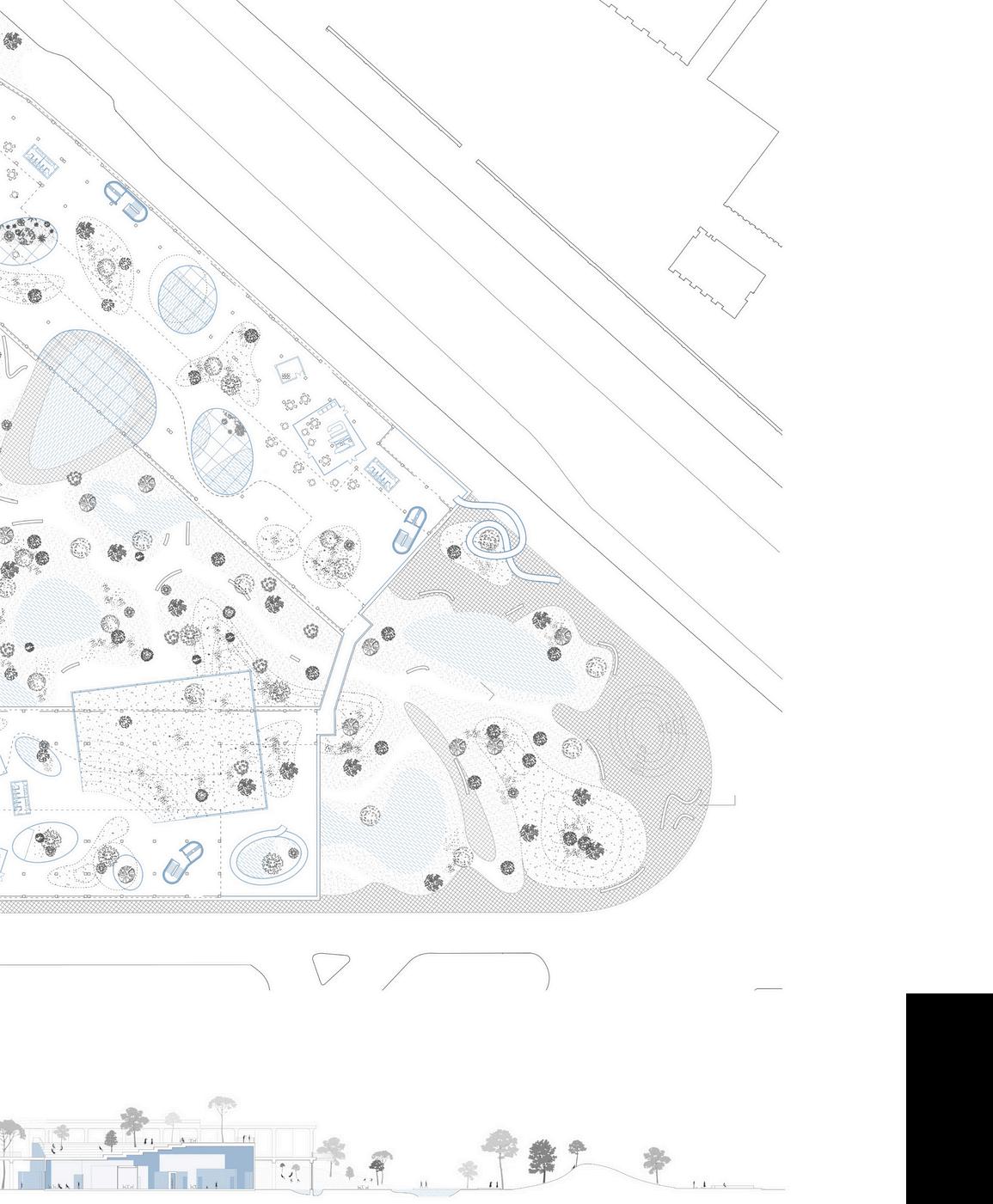PAUL DROUPY





Free University of Brussels
Faculty of Architecture
Teachers
Eve Deprez Fabien Dautrebande
Working team
Lucie Glaude
Victoire Soller
Master 2
June 2024
The project to renovate the former Ateliers Mécaniques Dunkerque is part of a sustainable, environmentally-friendly approach aimed at revitalising an industrial heritage while preserving the local identity Despite its abandonment, the building offers potential for rehabilitation, with the potential to accommodate community and cultural spaces that would revitalise the seaside district of Malo-les-Bains
Creating new perspectives and a T-shaped circulation that will open up the heart of the block to the neighbourhood, inviting passers-by to discover this new space, which was previously totally closed off
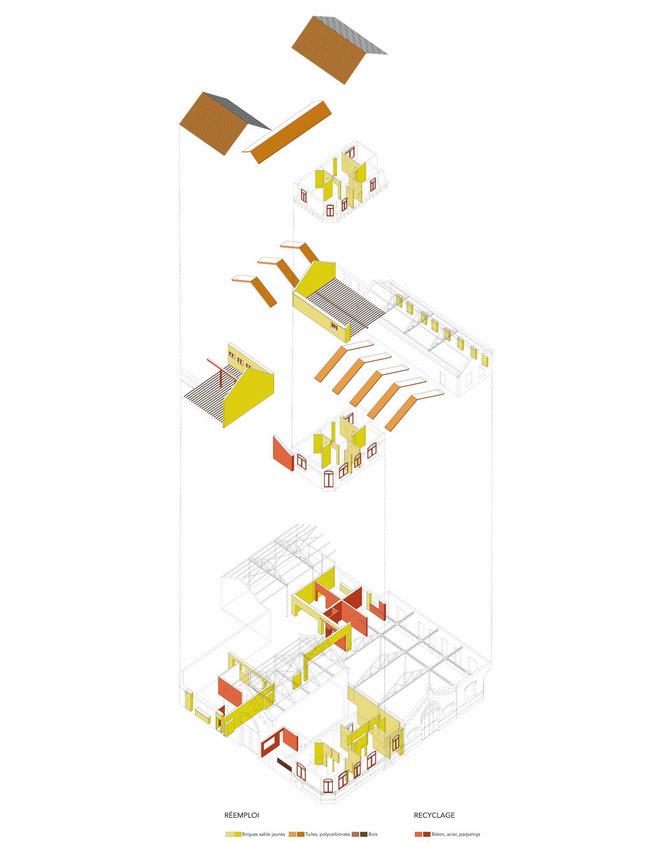
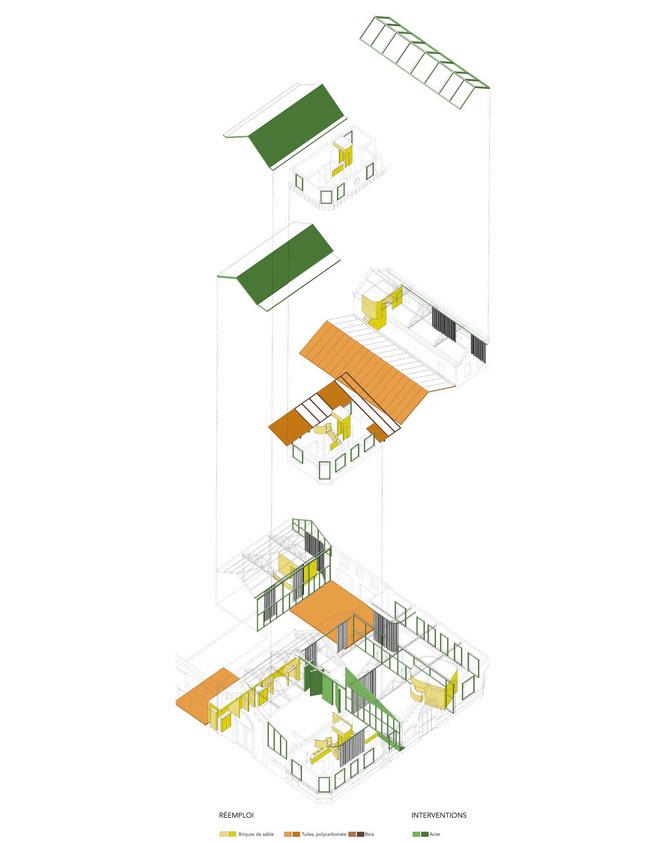

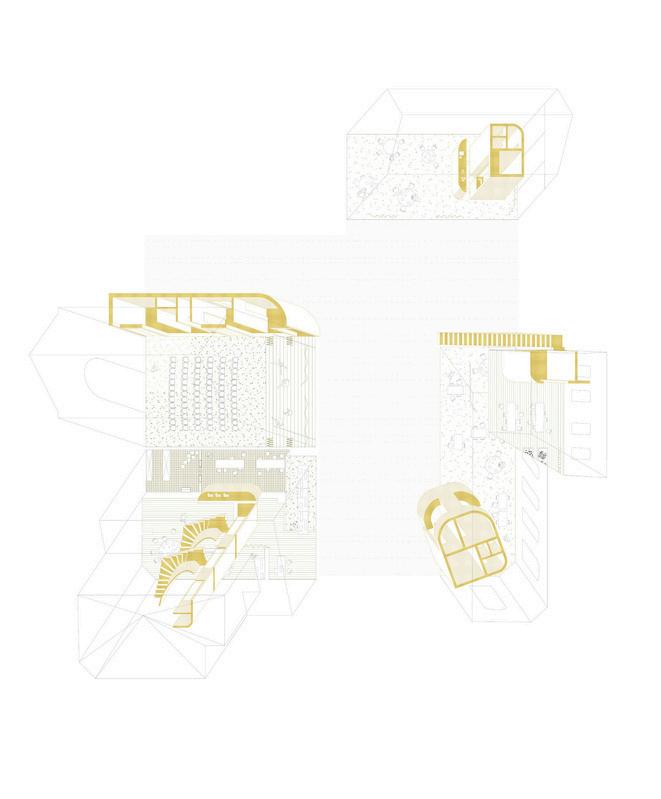

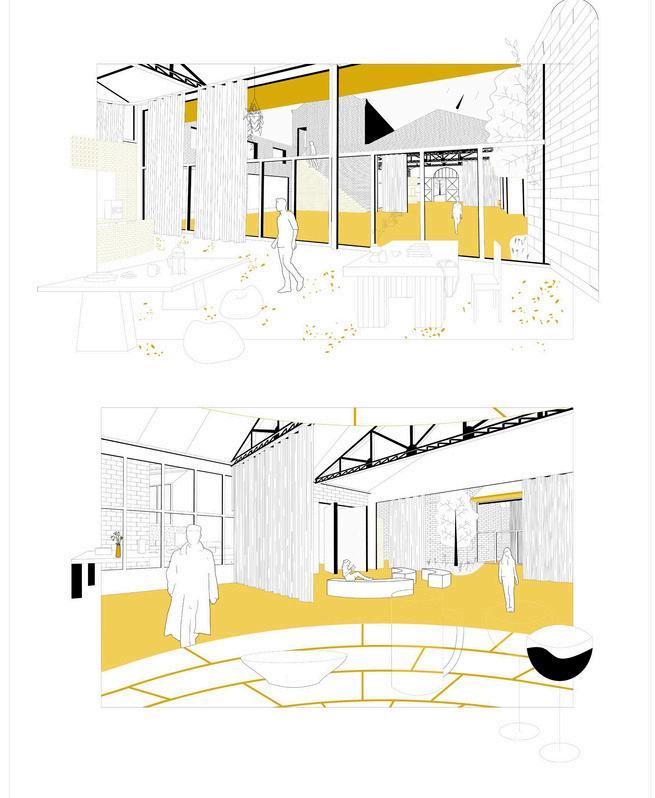
Interior view

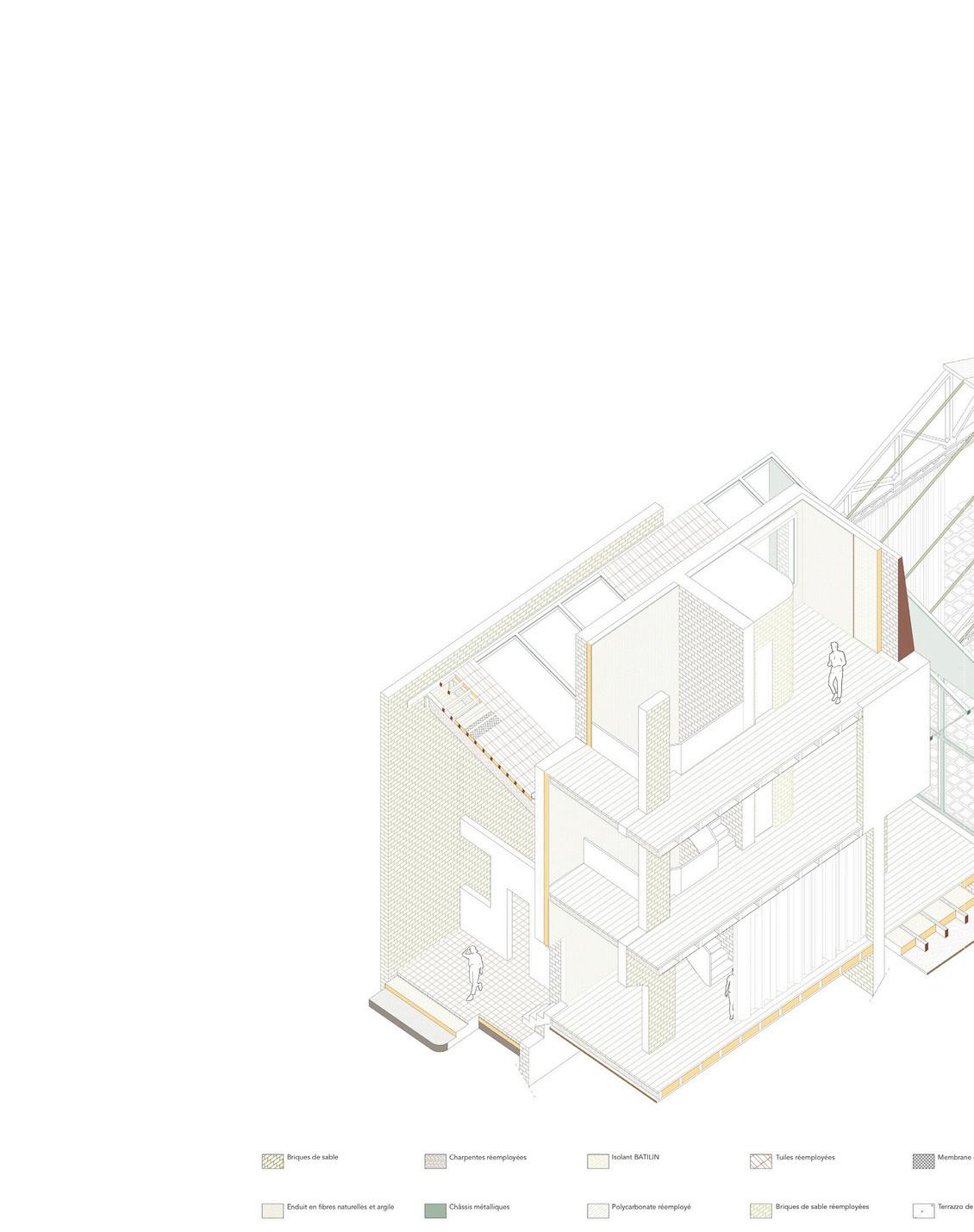
The project also emphasises the flexibility of the spaces, which will be able to adapt to the changing needs of users, allowing them to evolve continuously according to the different activities. Our intervention takes the form of architectural acupuncture, using materials from the selective dismantling to create activating islands in the various halls, serving as reception areas and enhancing the site's accessibility
We no longer see subtraction and addition as two distinct phases: subtraction, here, is a creative act where the elements removed are reused for future architectural intentions This method links the past and the future through the material itself.
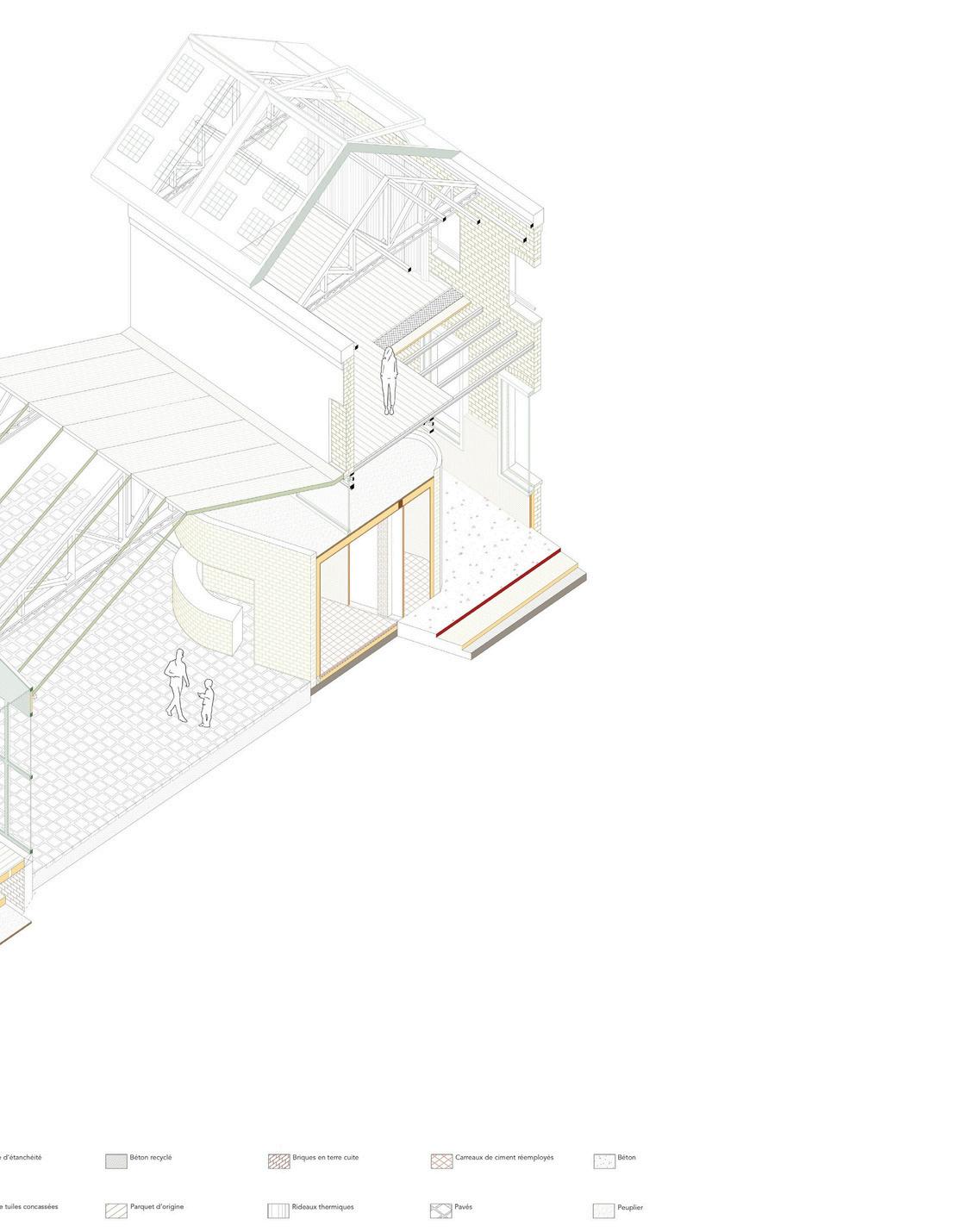
Free University of Brussels
Faculty of Architecture
Teachers
Gery Leloutre
Working team
Montse Barcelo
Master of Urbanism
February 2025

As part of the ‘nature in the city’ urban planning project, we are proposing to create an integrated network for a green, educational and inclusive city, through the Rues en Jeu project. The project aims to open up the district by reconnecting Bas de Forest with its immediate environment, reopening old routes, creating new roads and strengthening pedestrian and cycle links.
This logic of connection not only concerns travel, but also ecological continuity: the redeveloped streets, extended parks, transformed brownfield sites and public facilities together form a coherent and functional green network, designed to promote biodiversity, stormwater management and quality of life
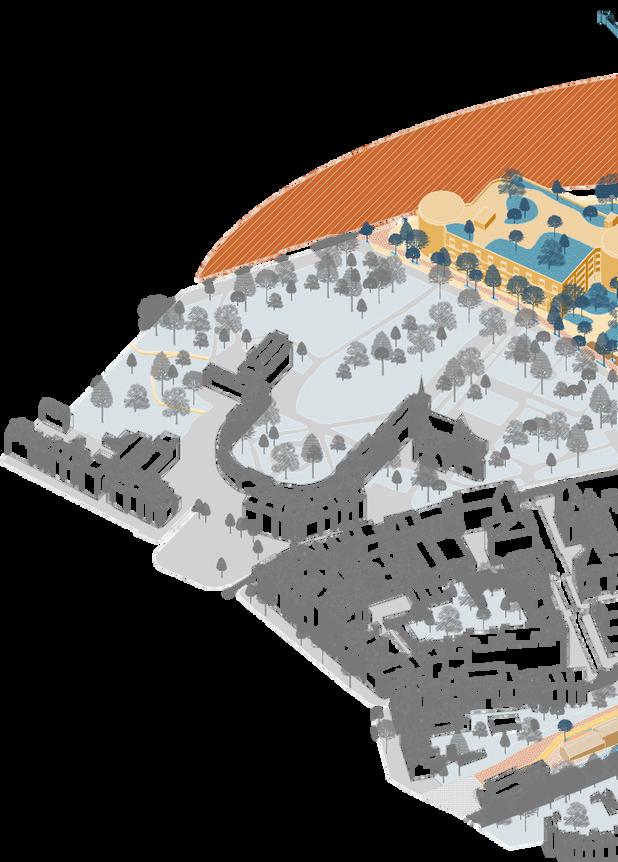

Masterplan
Socialcenterforest
Parking
Shops
Multimedialibrary
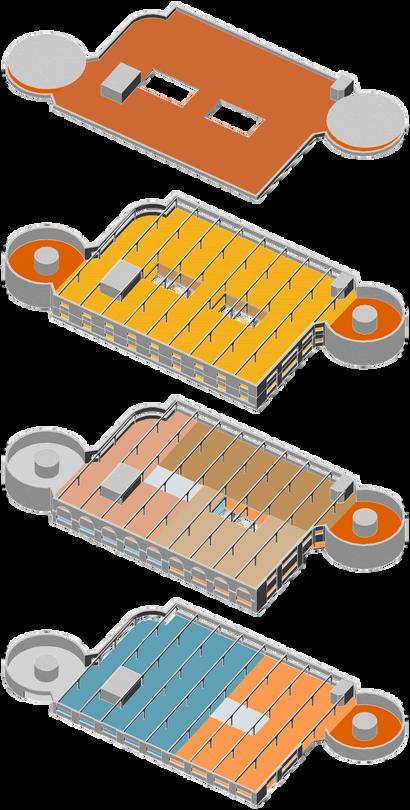
Re-use parking axonometry
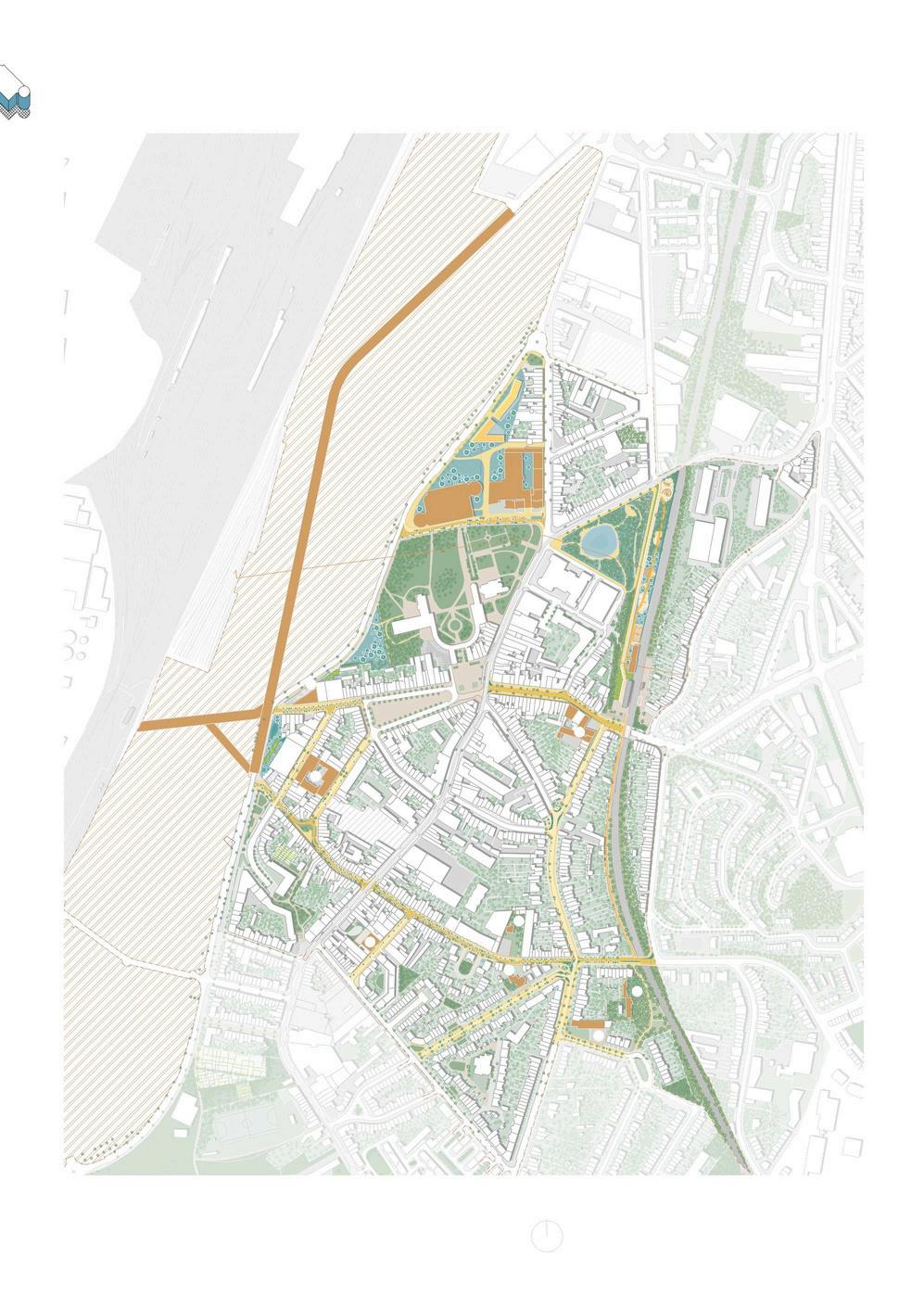
Two key sites, the Audi car park and the Abbesses block, are the focus of much of the work. They are being redesigned to accommodate a diversity of uses: housing, shops, sports facilities, green spaces and landscaped roofs. Their transformation will create a new neighbourhood centre that is better connected, more attractive and also more sustainable
The project incorporates a strong social dimension, by rehabilitating the secondary streets using tactical urban planning to temporarily extend the school playgrounds and create shared spaces. Outside school hours, these spaces remain open to all, encouraging intergenerational appropriation
University Francisco de Vitoria
School of Architecture
Teachers
Elena Farini
Pablo Ramos
Master 1
May 2023
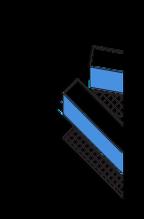
The project takes place in the former fruit and vegetable market of Legazpi in the south of Madrid A place steeped in history, but above all with a technical architecture that was used to receive and distribute cargo and numerous boxes of all kinds. The idea of a riverside beach is a goal of the city of Madrid This desire to reconnect with the past gave rise to the idea of scattering cubic volumes of concrete and glass between the colonnades. It's a sort of metaphor, a tribute to the checkouts that have been forgotten by shopkeepers In this way, the user loses the feeling of monotony that this building could have had through its repetitiveness. Moving from the square to the meadow, criss-crossing the cubes and ramps, the journey ends at the beach Over 30 metres wide, the openings in the slabs and roofs give a more open and airy feel to the site. What's more, the idea of a ‘living box’ brings nature closer to the daily lives of users and allows it to climb up to the first floor with them
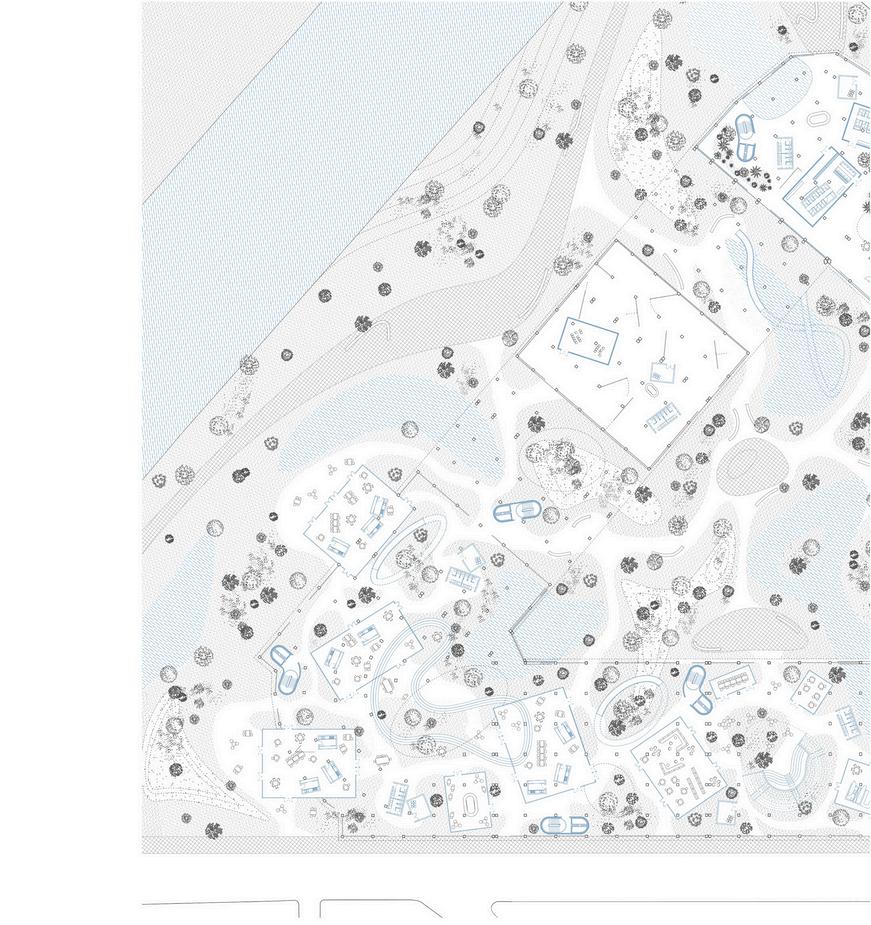




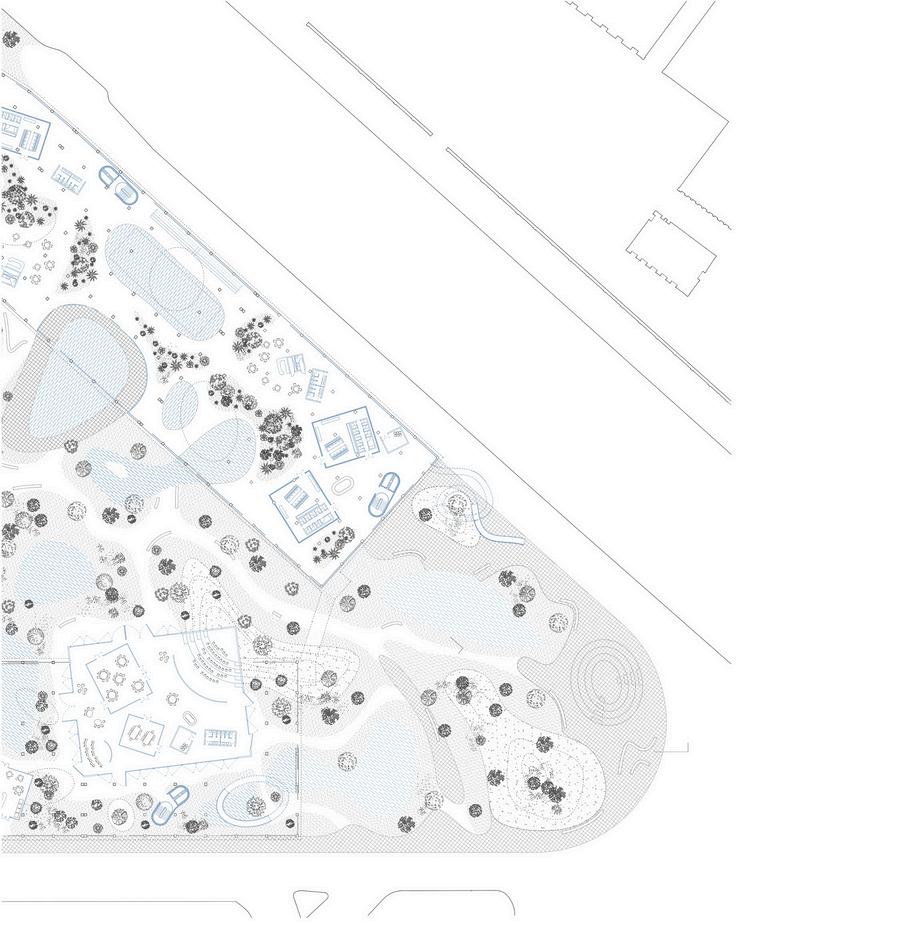

The be to rela abunda is inte protect can ind activitie setting

Longitudinal section


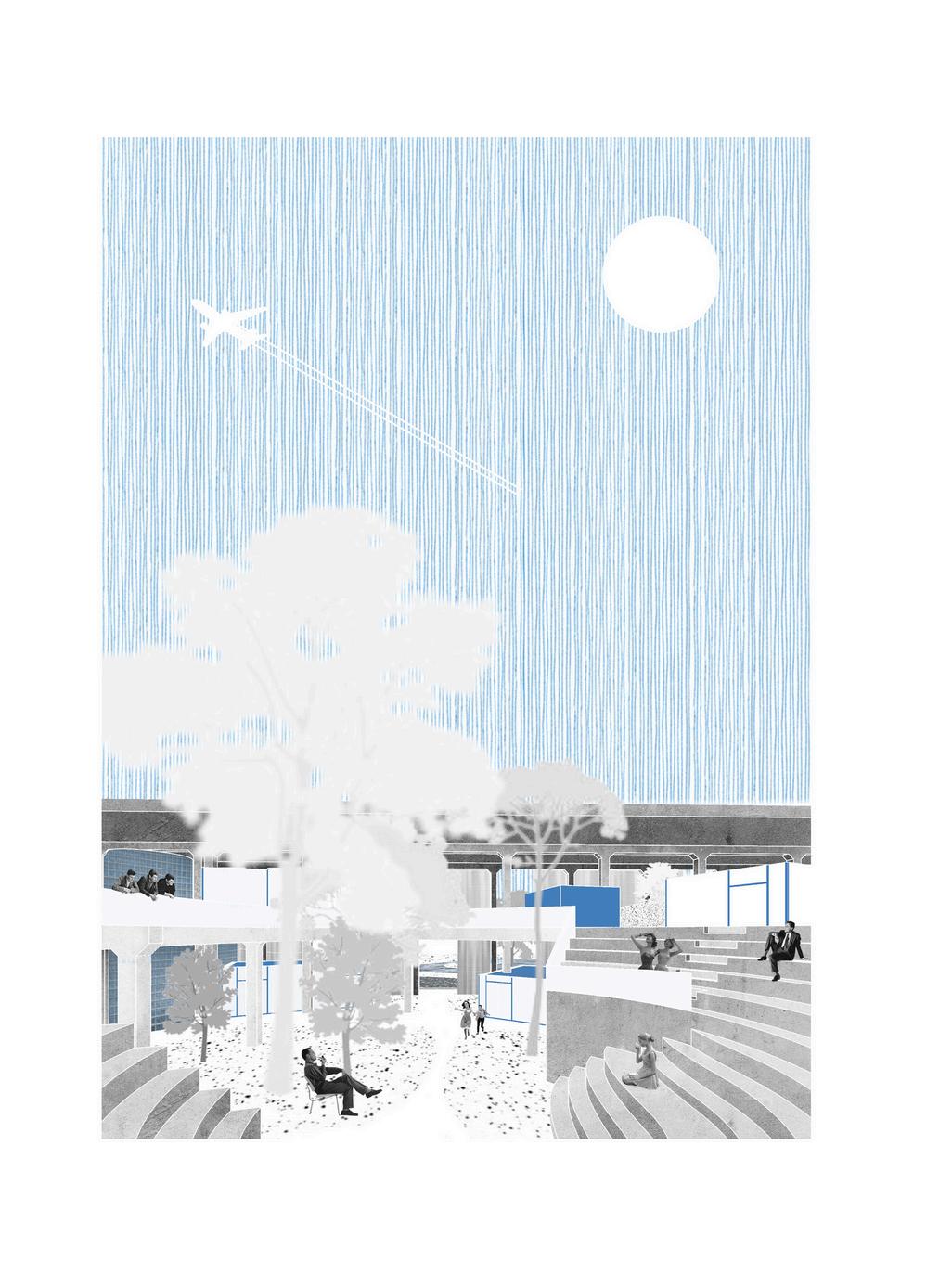
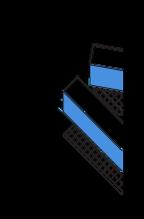


Longitudinal section
