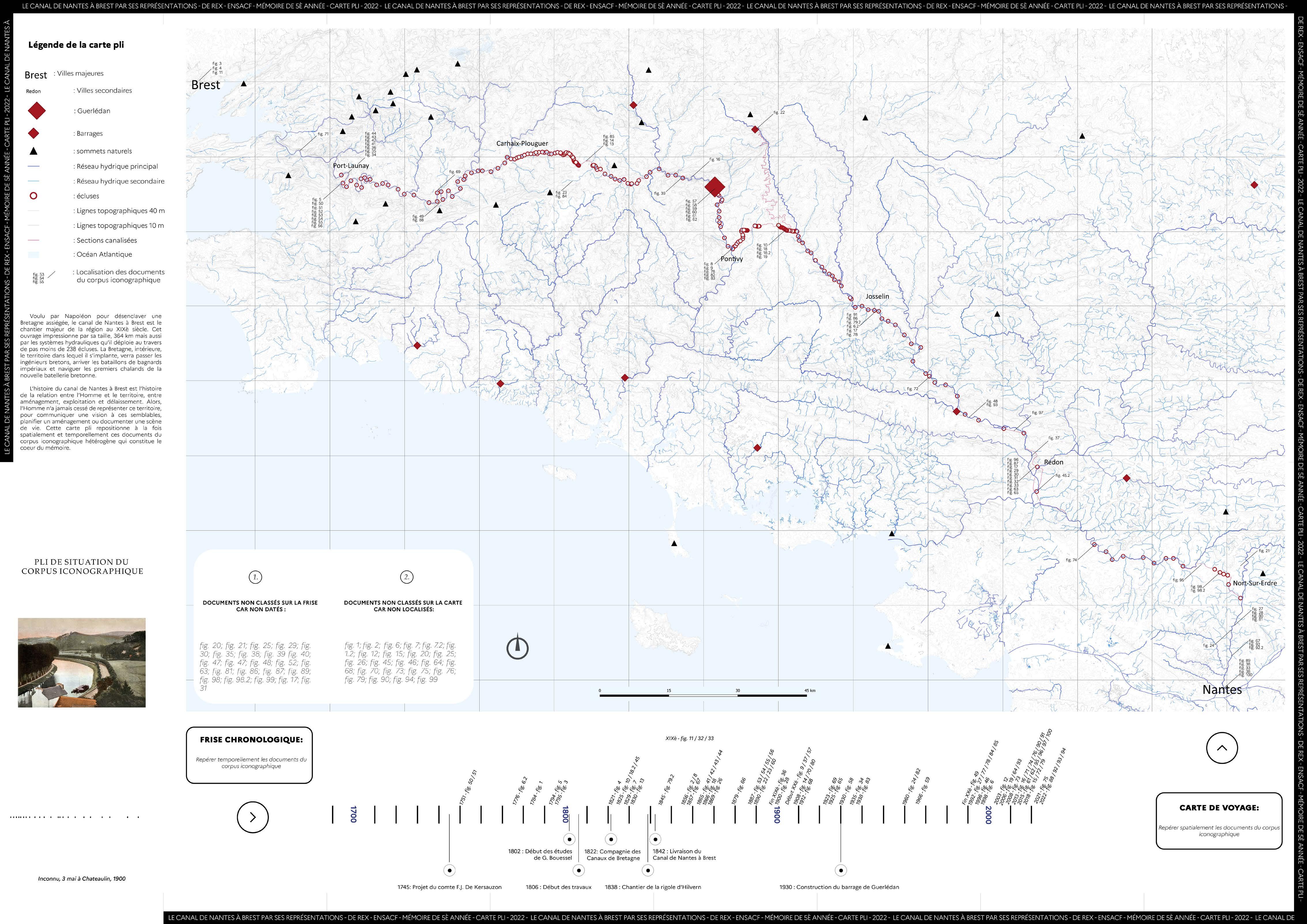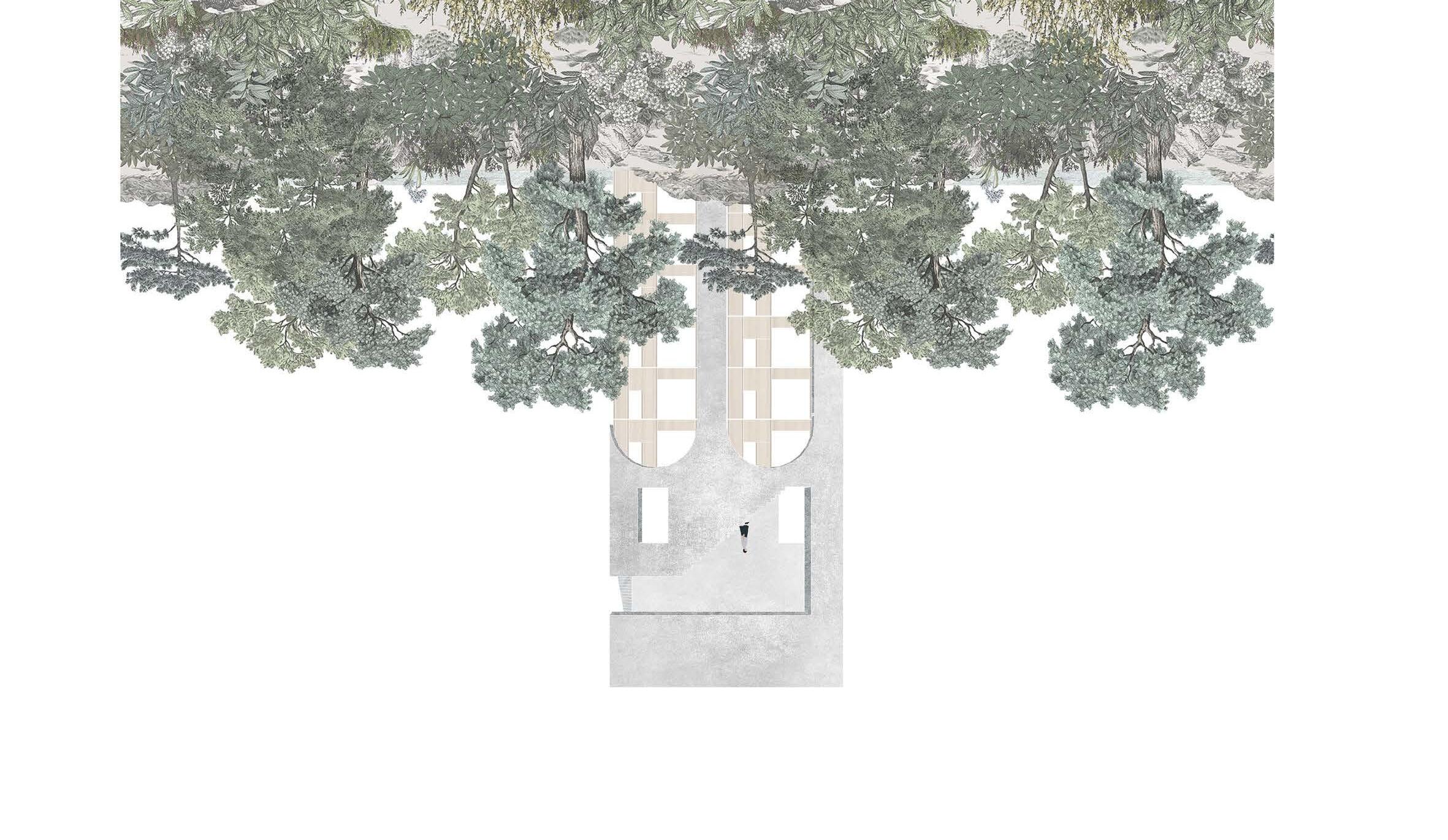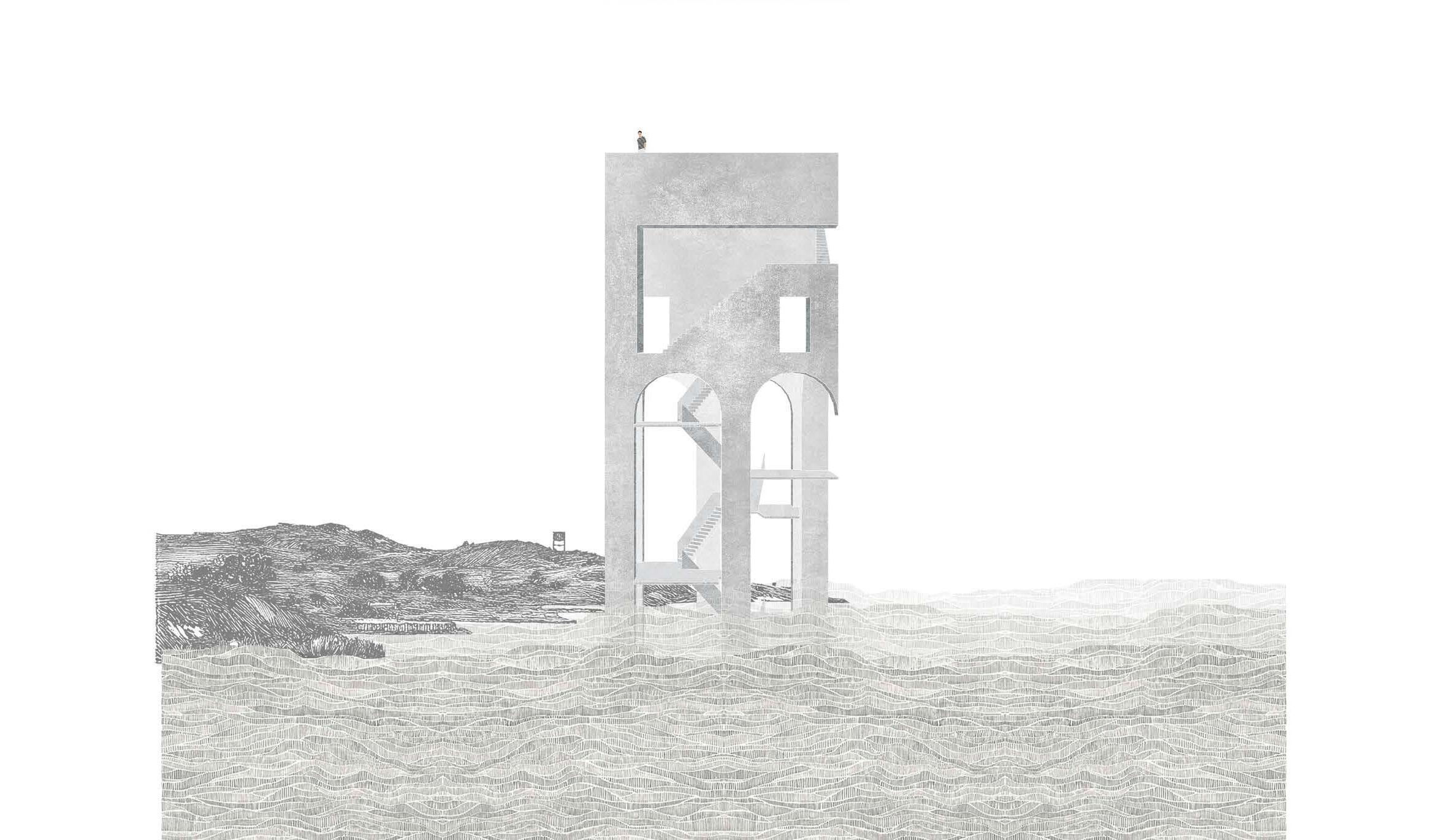PORTFOLIO
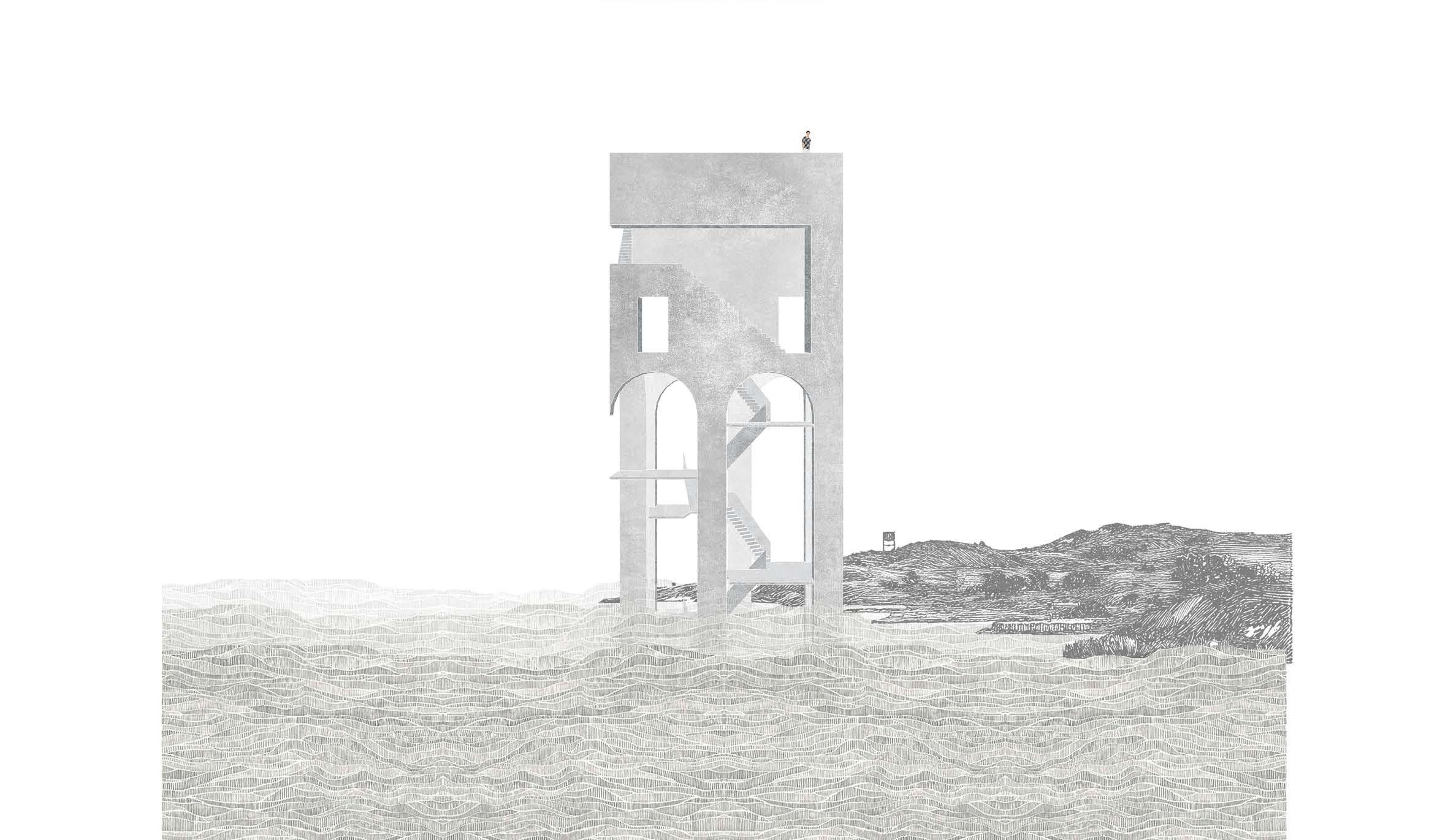
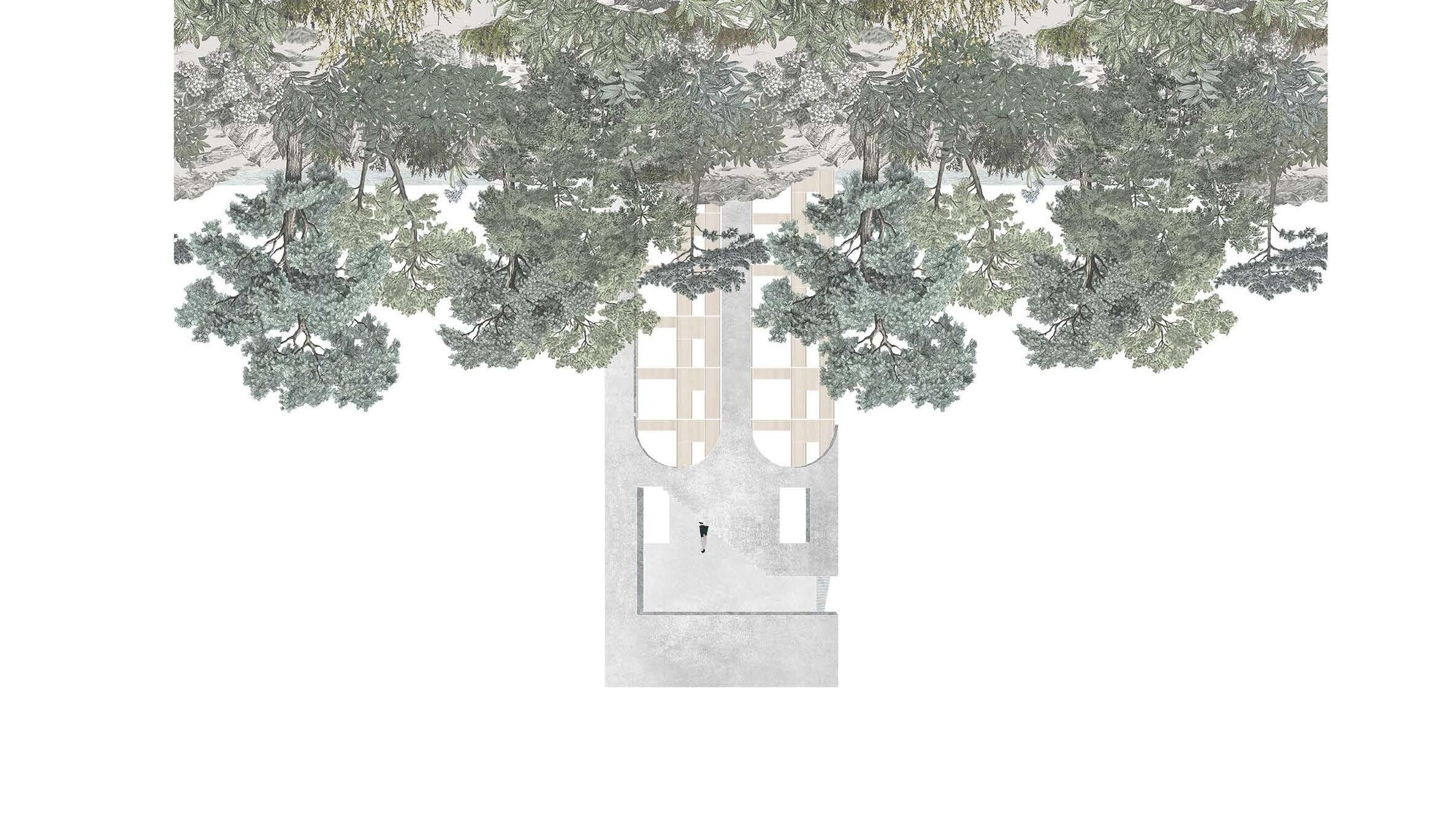
 The «Breton-vendéen swamp» coastline through VI, IX, XII, XIX, XXI and XXII centuries
The «Breton-vendéen swamp» coastline through VI, IX, XII, XIX, XXI and XXII centuries



 The «Breton-vendéen swamp» coastline through VI, IX, XII, XIX, XXI and XXII centuries
The «Breton-vendéen swamp» coastline through VI, IX, XII, XIX, XXI and XXII centuries
Master Degree : Palliative architectures for threatened territory
.This work that led to the Master degree focuses on the «Breton-vendéen swamp» on the French Atlantic coast. The IPCC’s forecasts are alarming: flooding and rising sea levels are expected before the end of the century. The project aims to adapt the small village of Bouin to these global warming outcomes through a territorial strategy and three buildings. These 3 projects will be presented here.
Semester 9: Landscape-tower as a flood shelter
Semester 8: Rammed earth school
Semester 7: Sorting center or The Waste Opera
Semester 6: Transformation of a commercial area
Semester 5: Housings in heterotopia
Semester 3: A series of rooms for remembrance
Master thesis : Nantes to Brest Canal through its images
p.
p. 10, 11
p. 12, 13
p. 14, 15
p. 16, 17
p. 18, 19
p. 20, 21
p. 22, 23
The building fills a gap in the urban fabric of the village’s central square. It forms the fourth façade of the square, the other 3 being the town hall, church and media library. The plot is constrained by its depth of 18m, which raises problems about how to bring light into the heart of the building. The intention is to work in several strips. The eastern most strip is left empty and becomes a courtyard that provides light. The western most strip is solid, made of masonry, and hosts the wet rooms and the vertical circulations. Adjacent to this «wet strip», a structure of 2 frames of wooden columns and beams creates large, lightfilled living areas. This structural freedom makes it possible to create walls in the form of large sliding panels, enabling the dwelling to be recombined at will, as well as the necessary exterior extensions. The project is built in wood, but also in more traditional concrete masonry, using local neovernacular construction techniques.
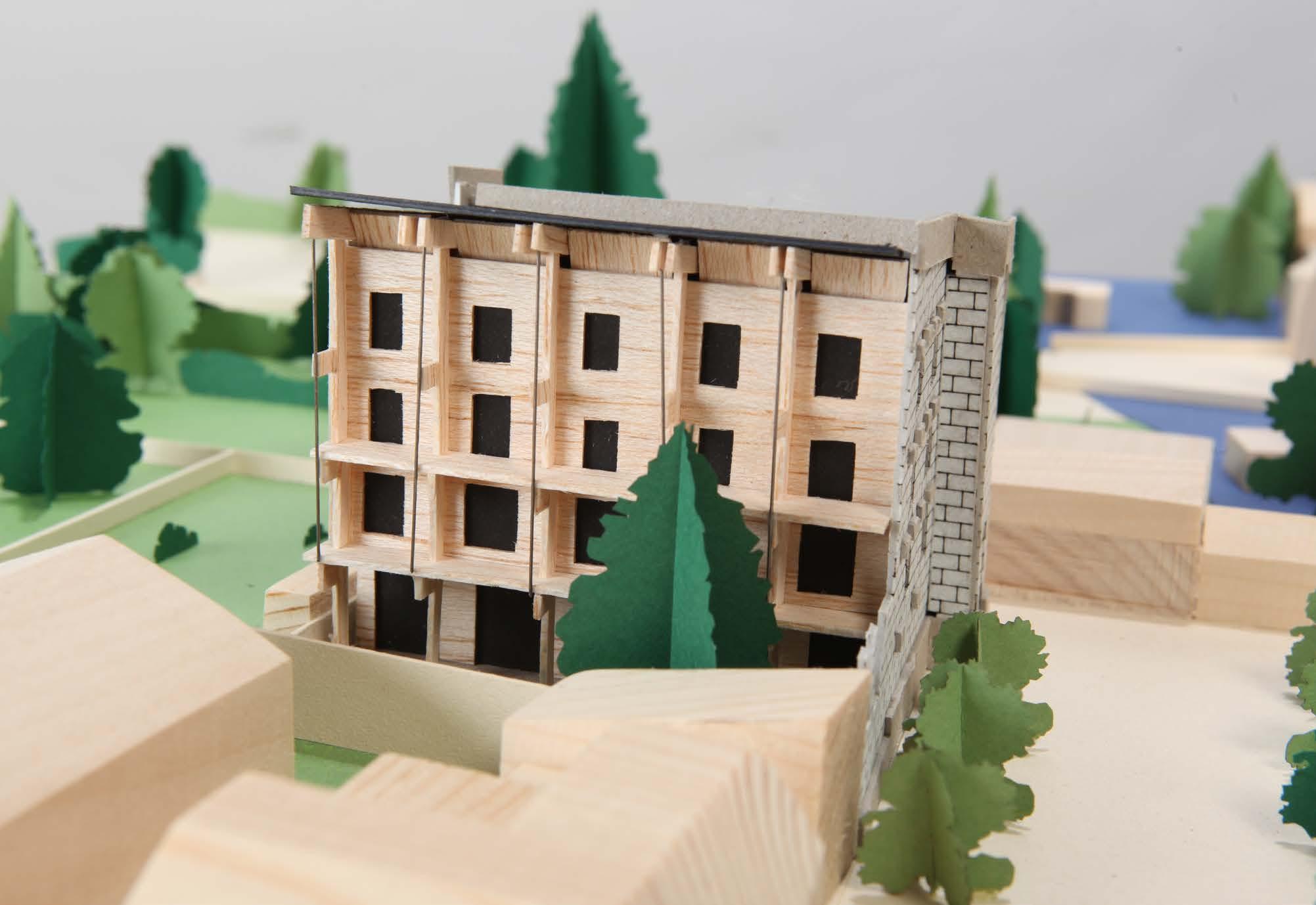
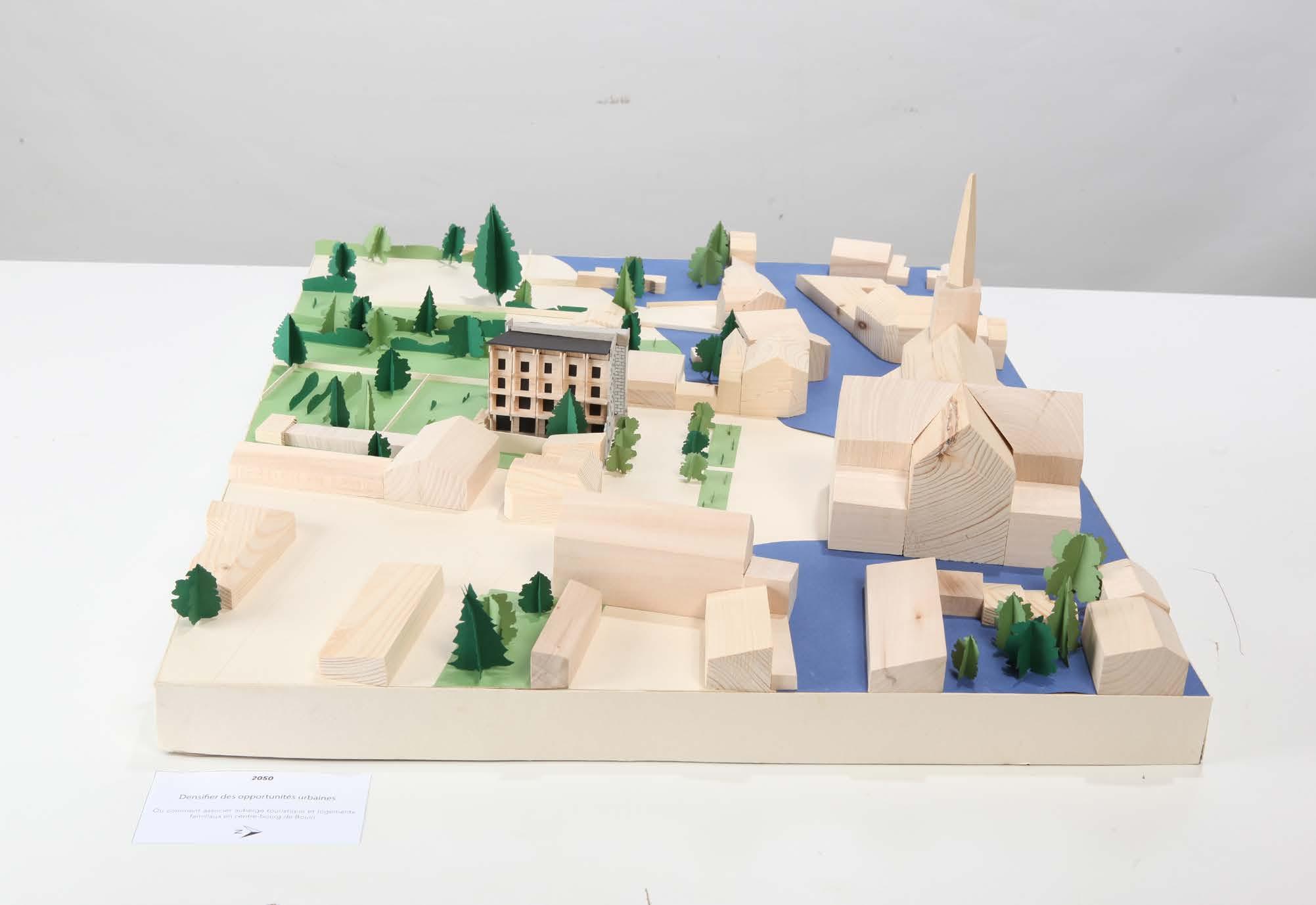
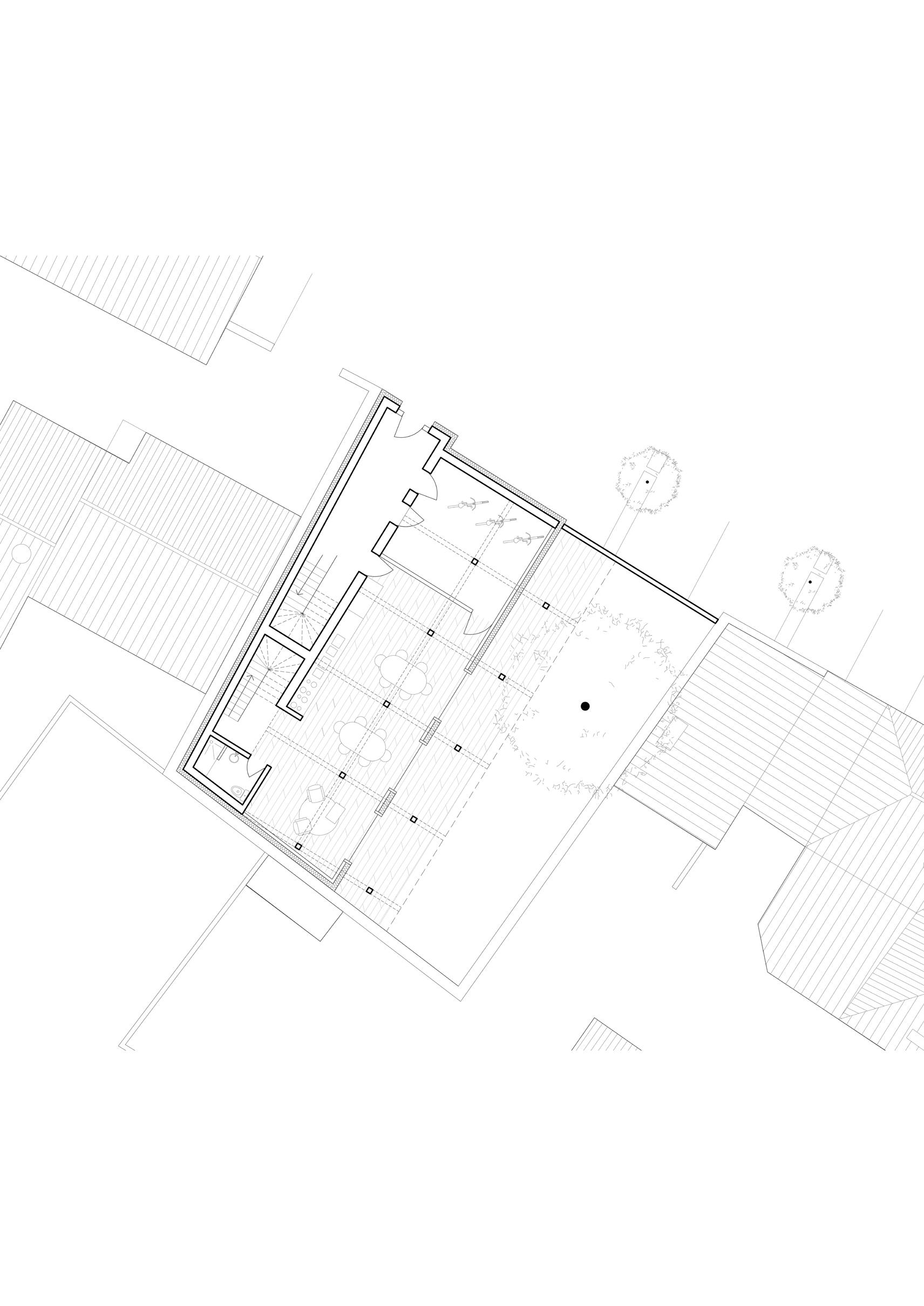
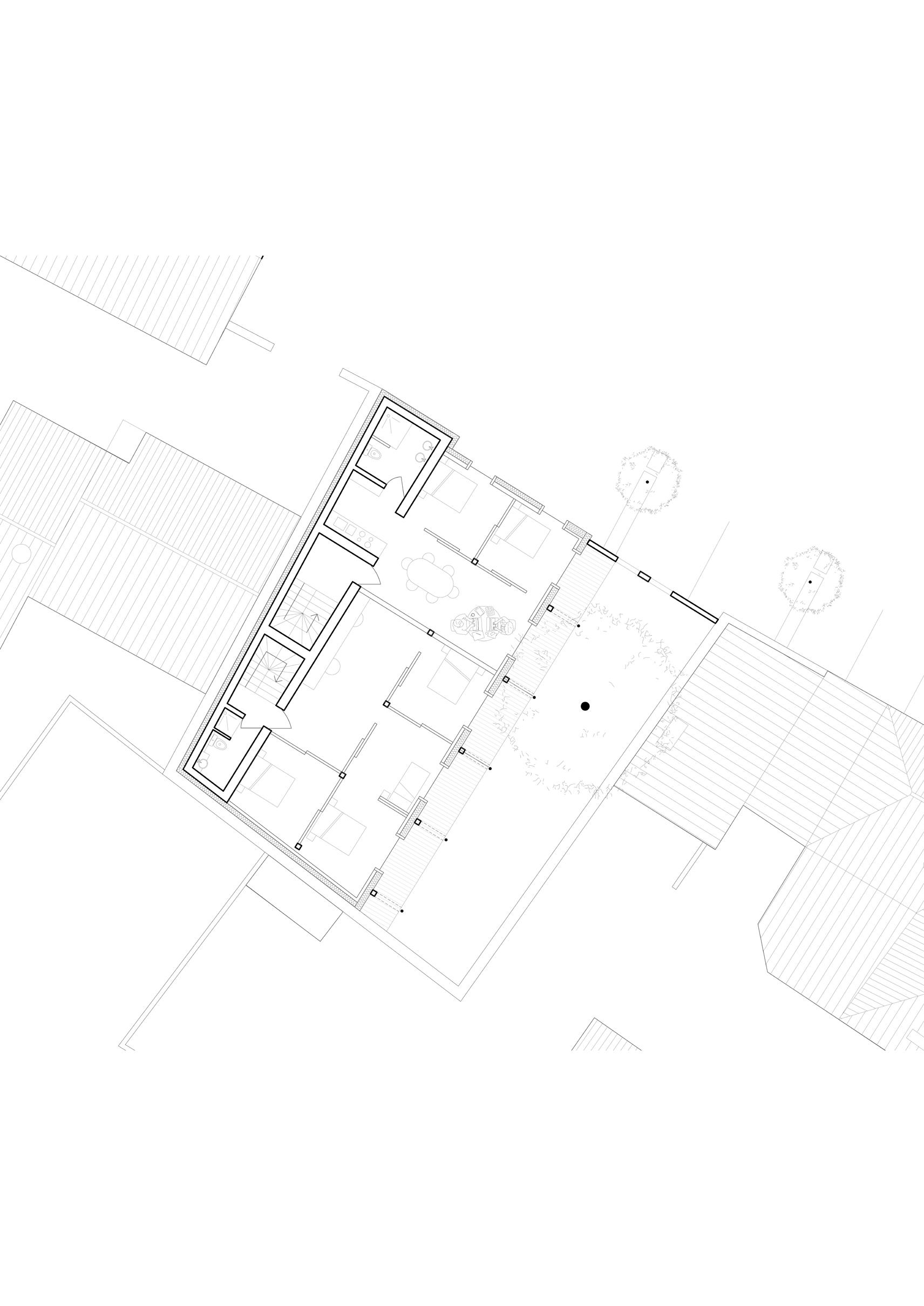
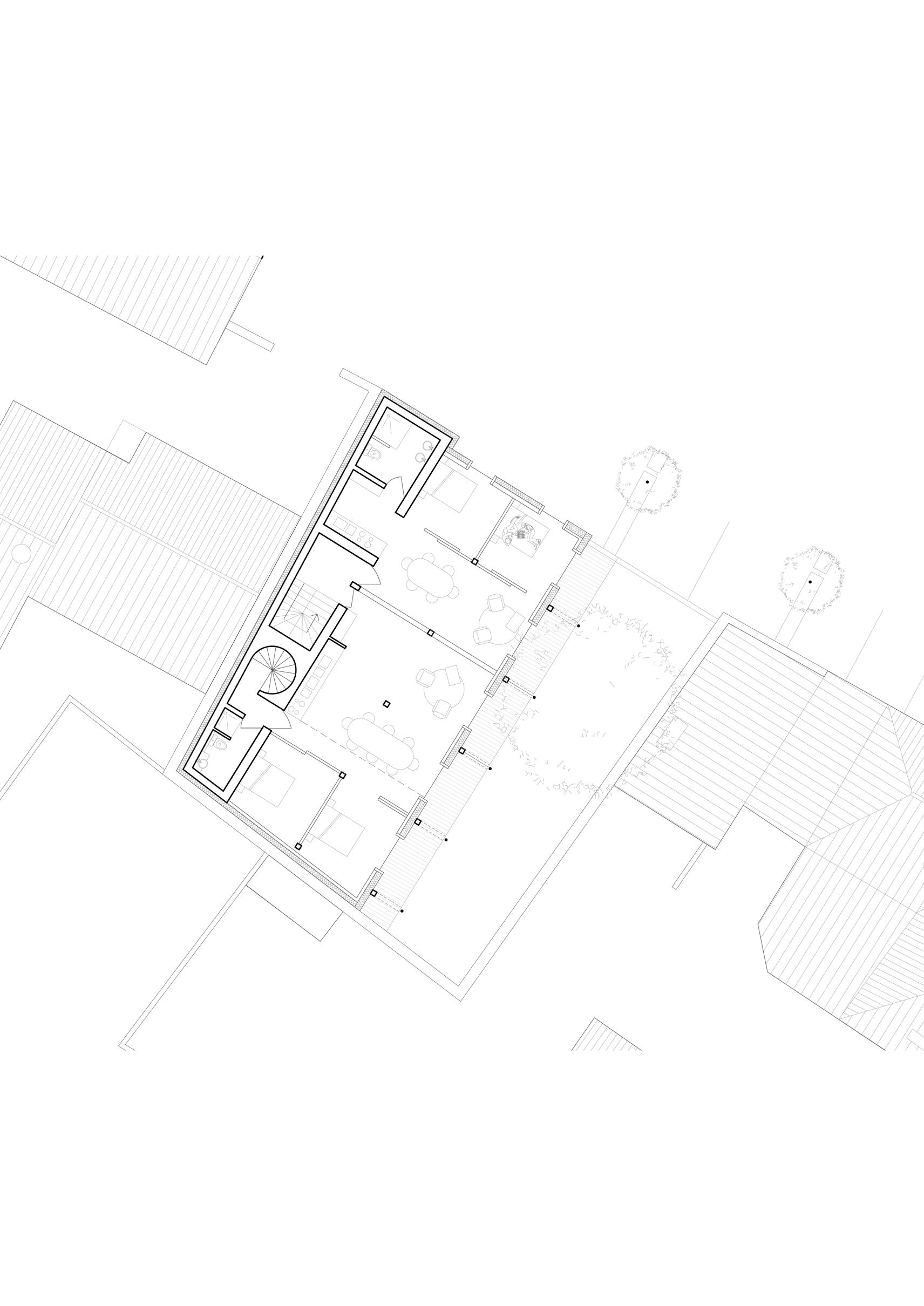
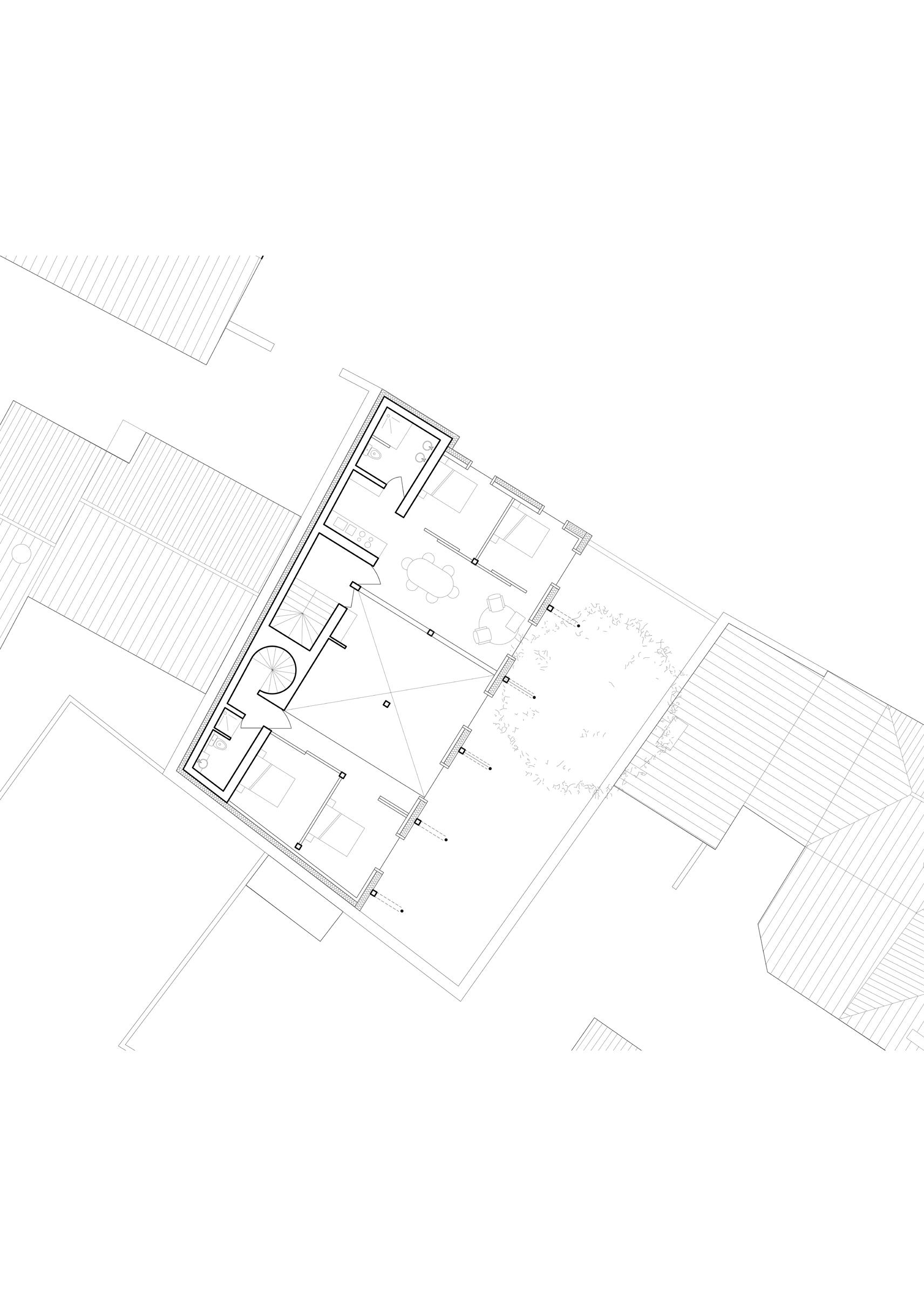 MD1_ Model’s pictures
MD1_Groundfloor MD1_2nd floor
MD1_ Model’s pictures
MD1_Groundfloor MD1_2nd floor
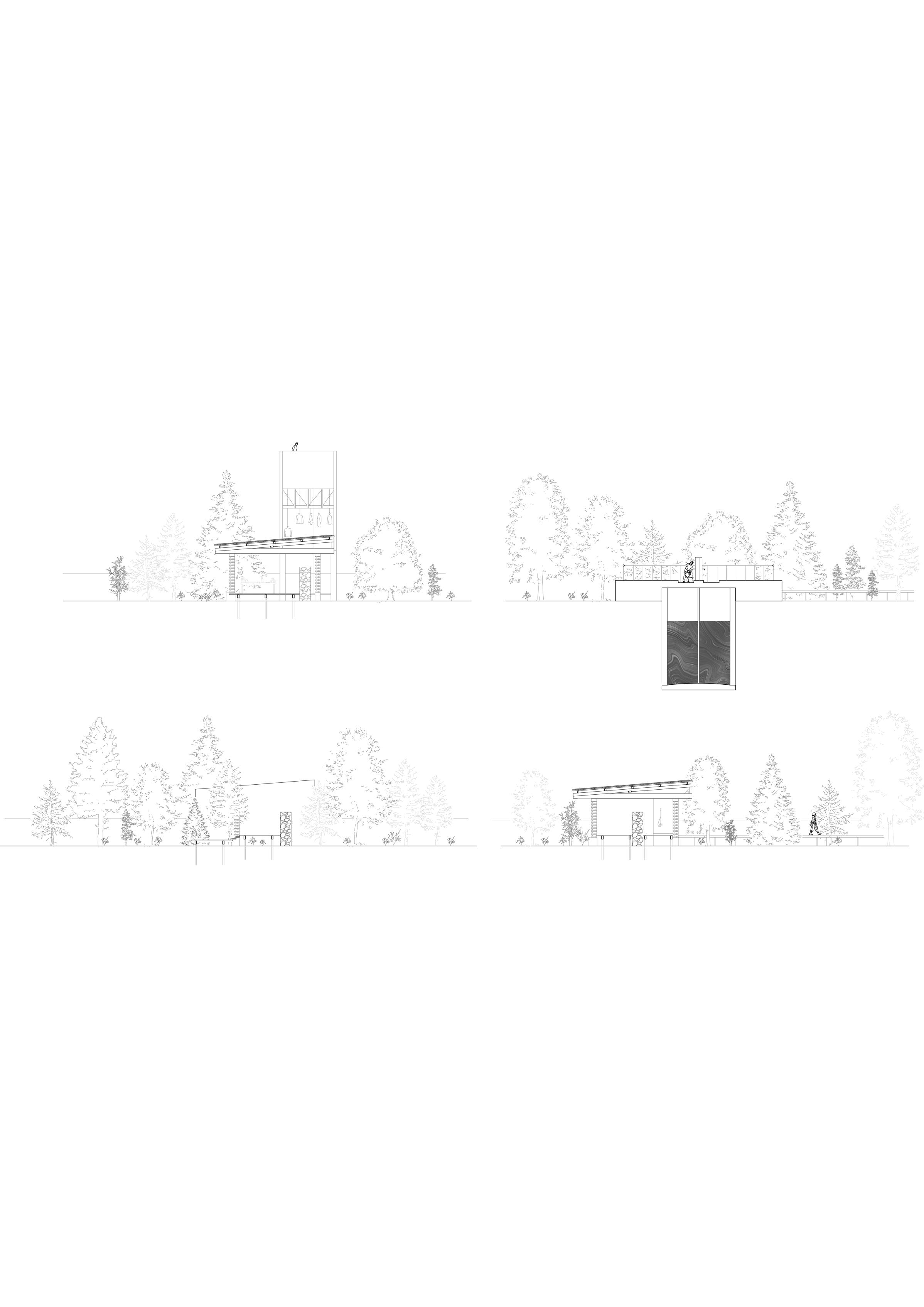

This second building isn’t actually one: it’s above all a landscape design set in a remarkable patch of vegetation, in a transitional area between the dense town center and the marshland. The place is a piece of public space shared by touring cyclists and local residents. The building takes shape along the length of the plot, creating floors and roofs around and above a 300m long vernacular low wall, to reveal this tradition. The roofs are supported by concrete and brick (made of the marshland’s soil) walls. The dimensions of these roofs and floors vary according to uses, then bend to suit the trees. The project is a pathway, which is why a small wooden tower rises to the north of the site. It marks the entrance to the site, creating a space for hanging wet clothes during rainy days and providing a high view of the sea for surveillance purposes.
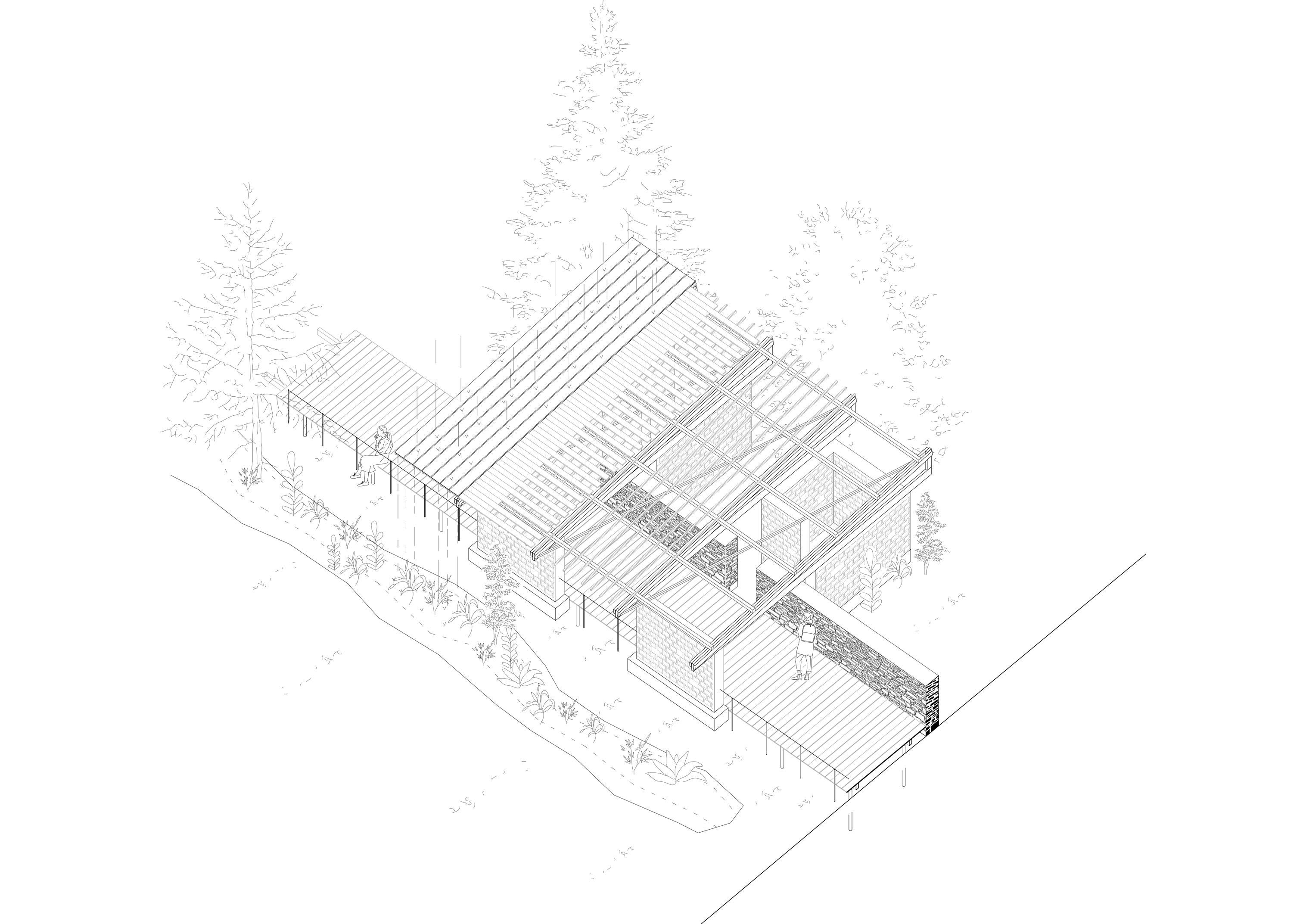
Counterpointing this frugal architectural system is the underground water tank. This defensive concrete architecture protects a precious resource: potable water. Building an underground water tank is an opportunity to design the process of drawning off drinking water after a flood. Here, this moment takes place in a clearing, on a concrete base accessible via a wooden walkway slightly raised from the earth- or the water - level.

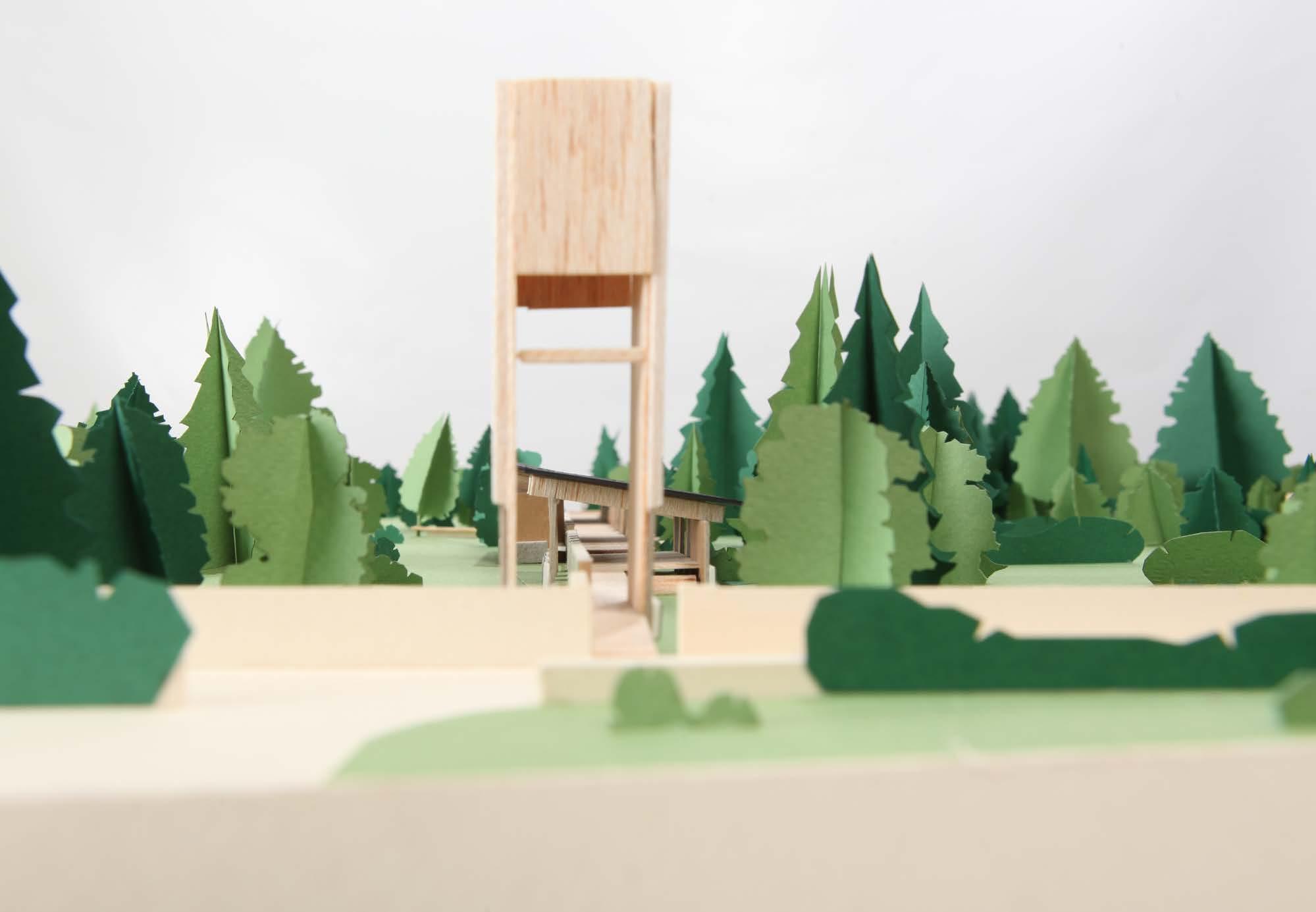
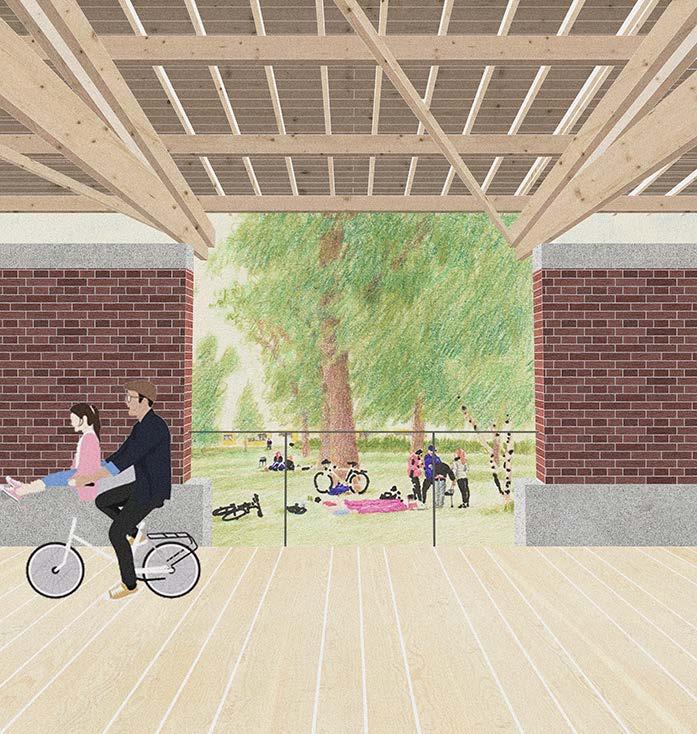
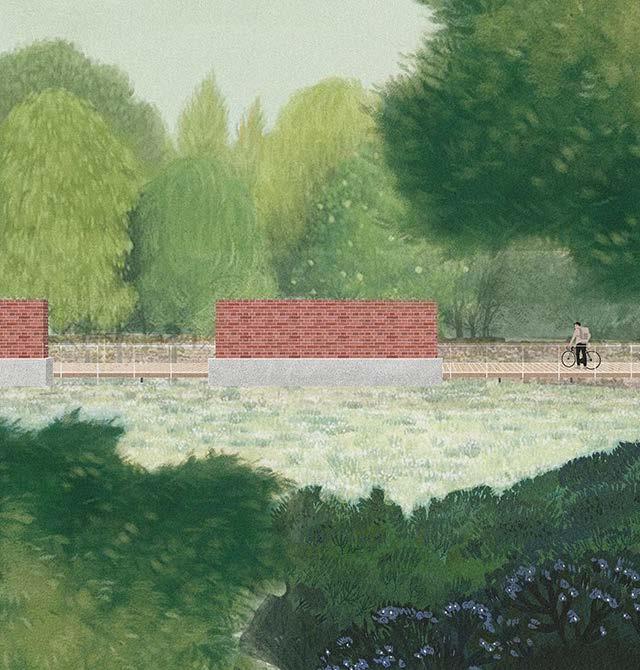
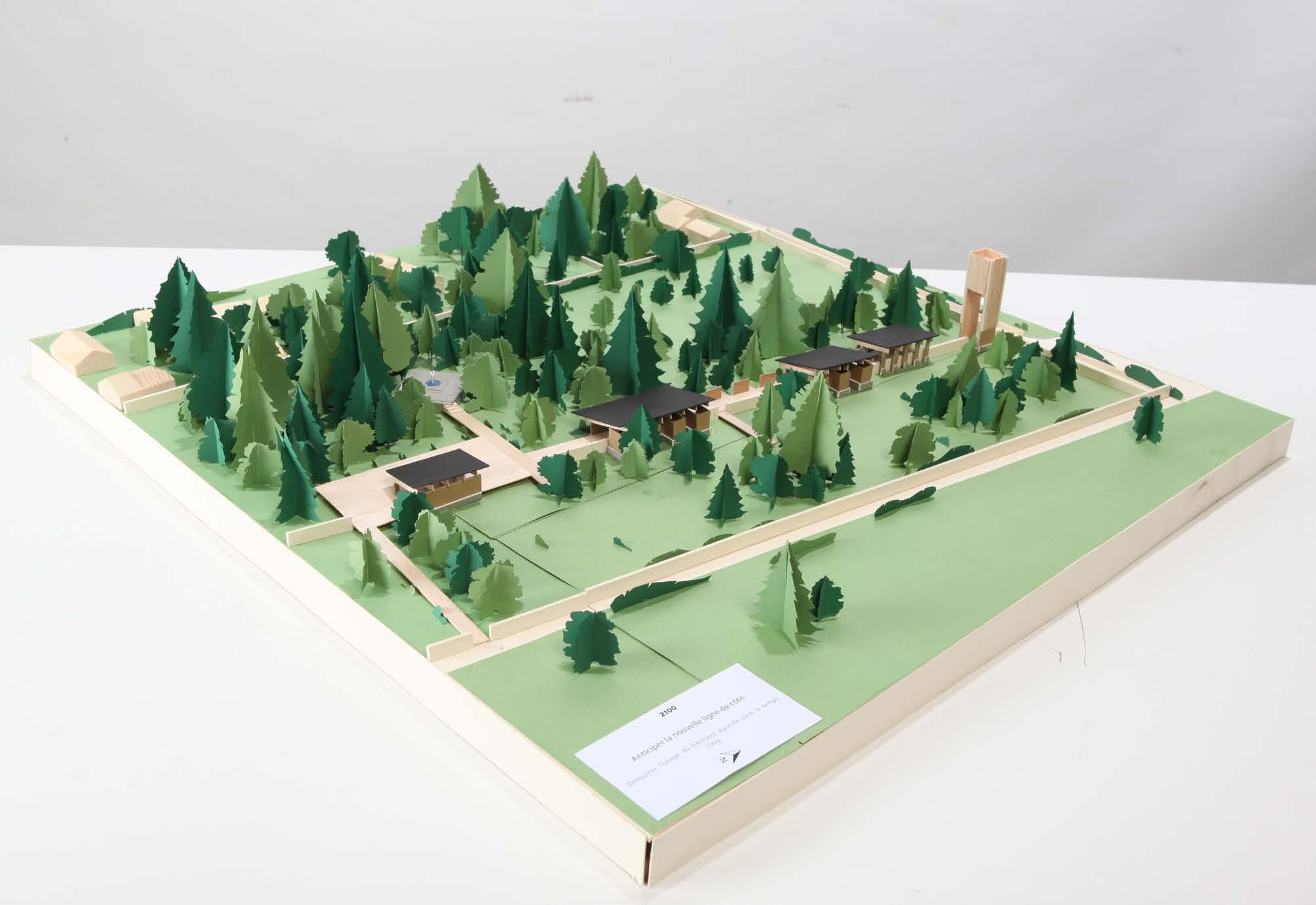
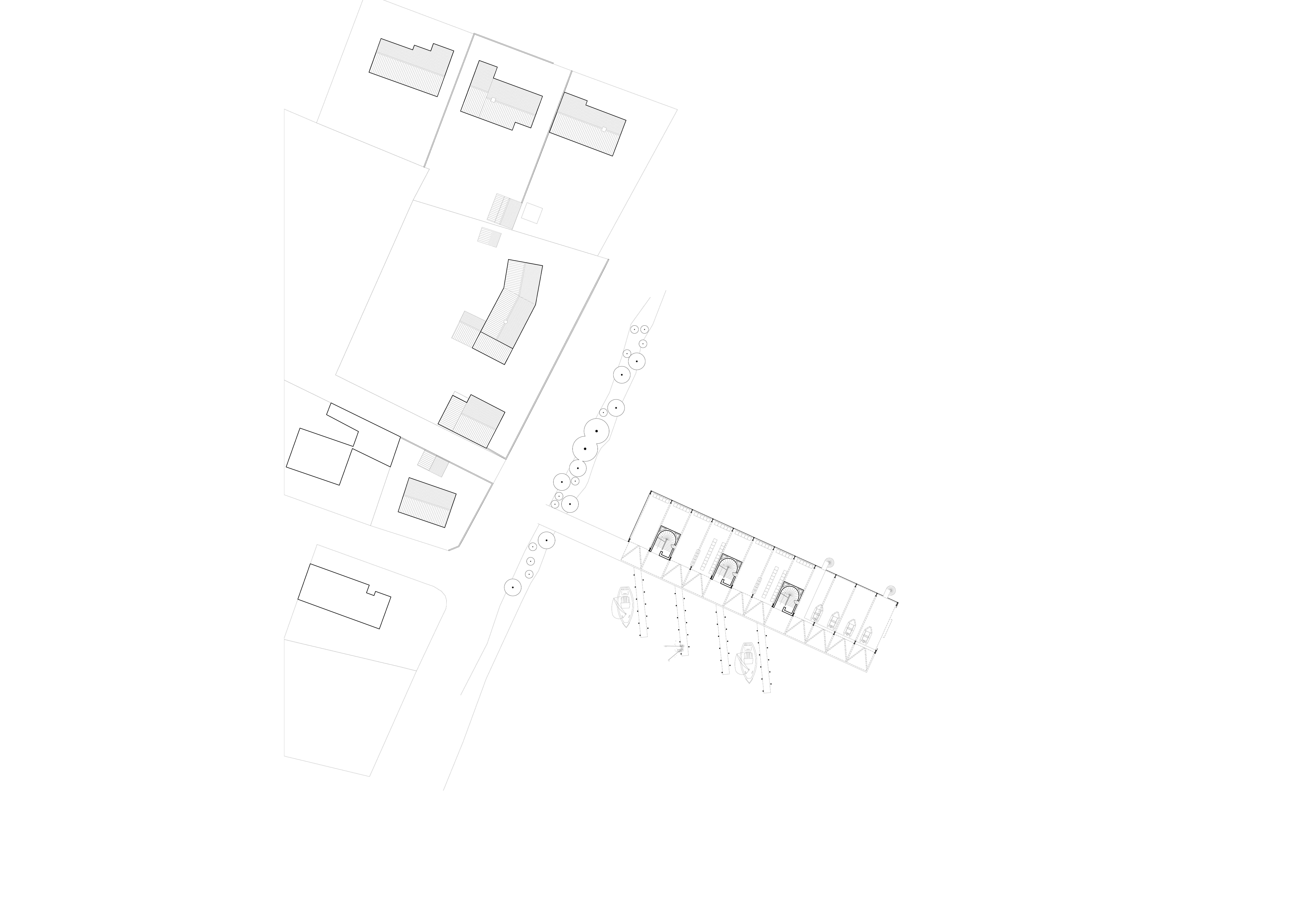
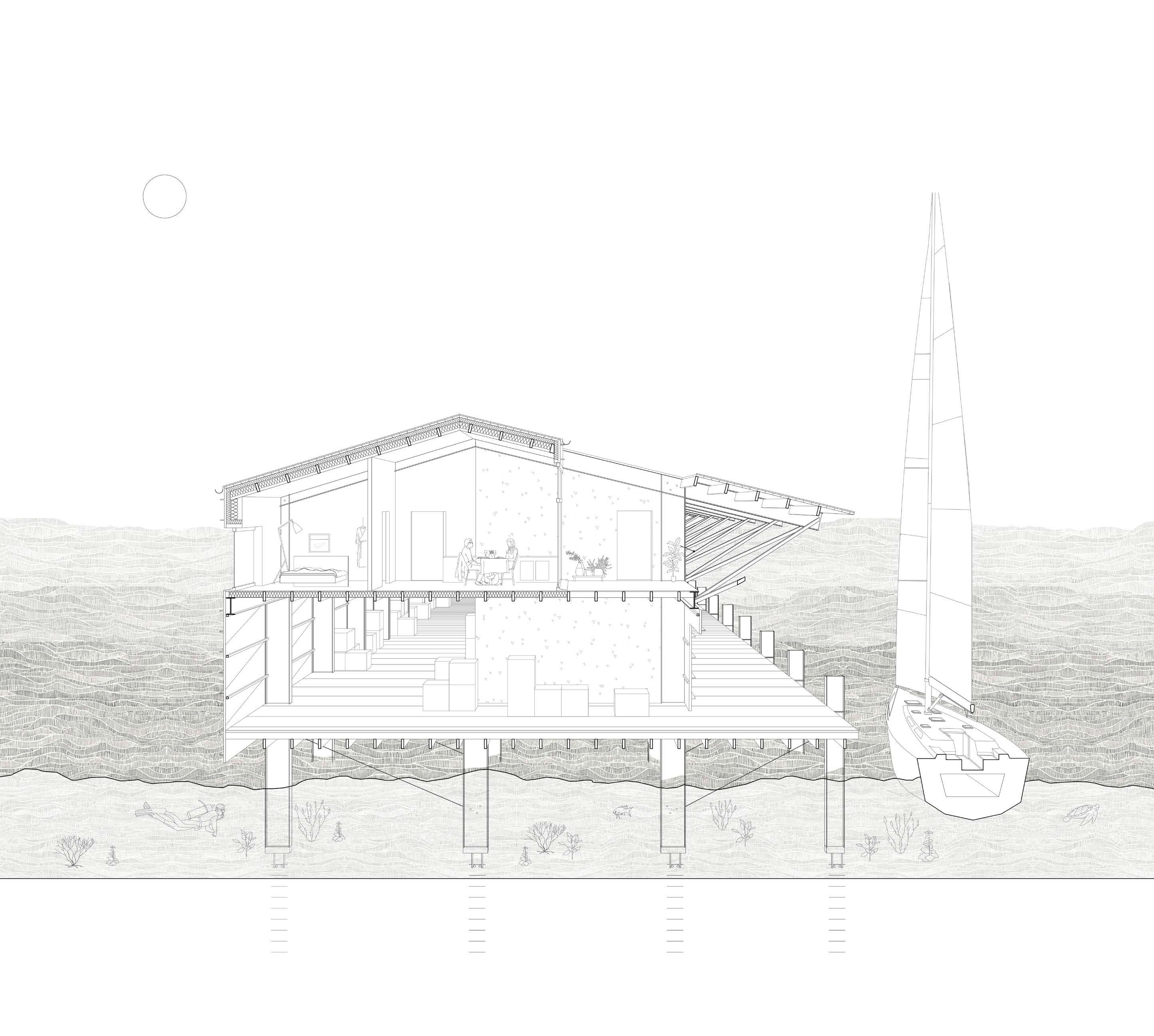
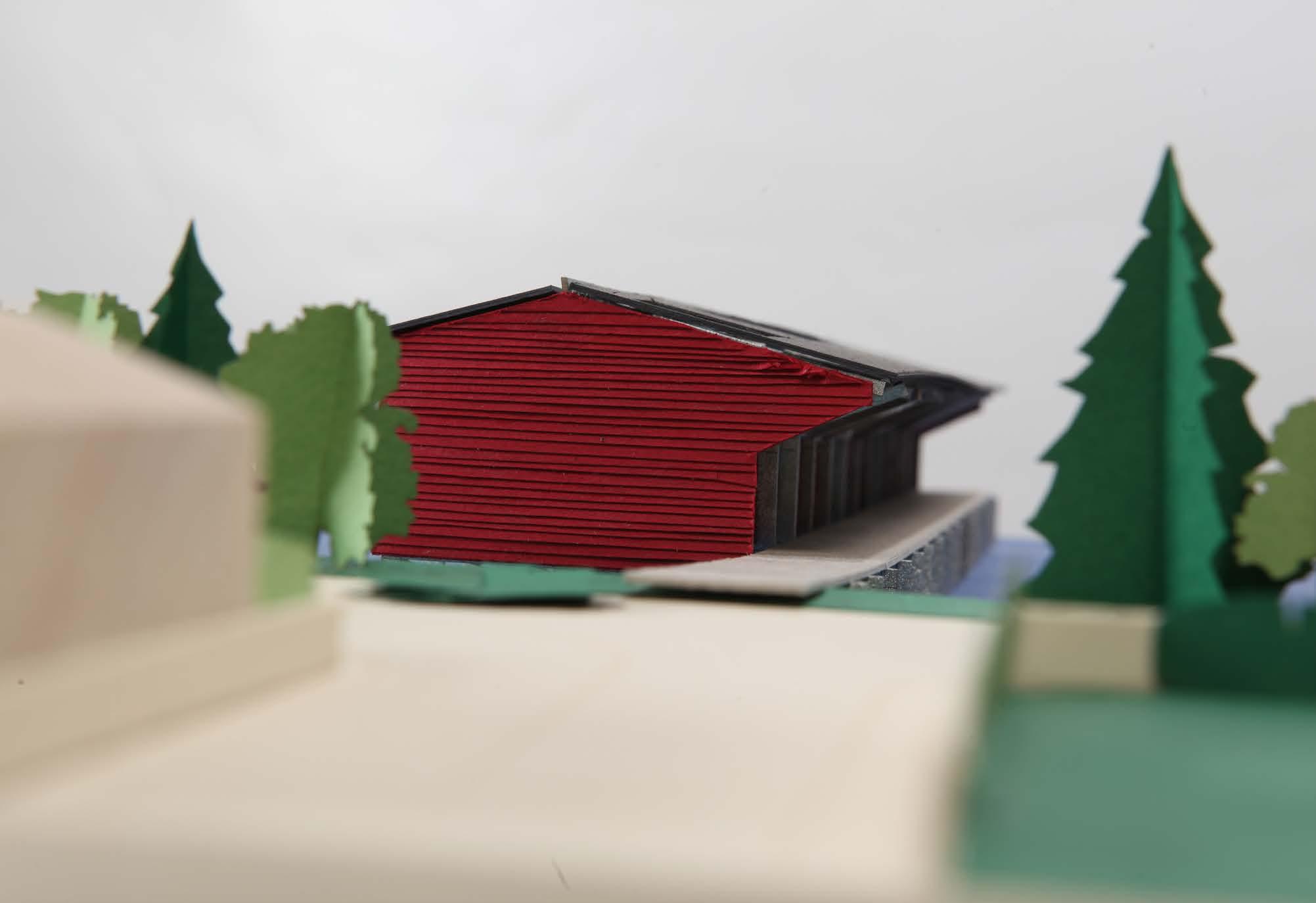
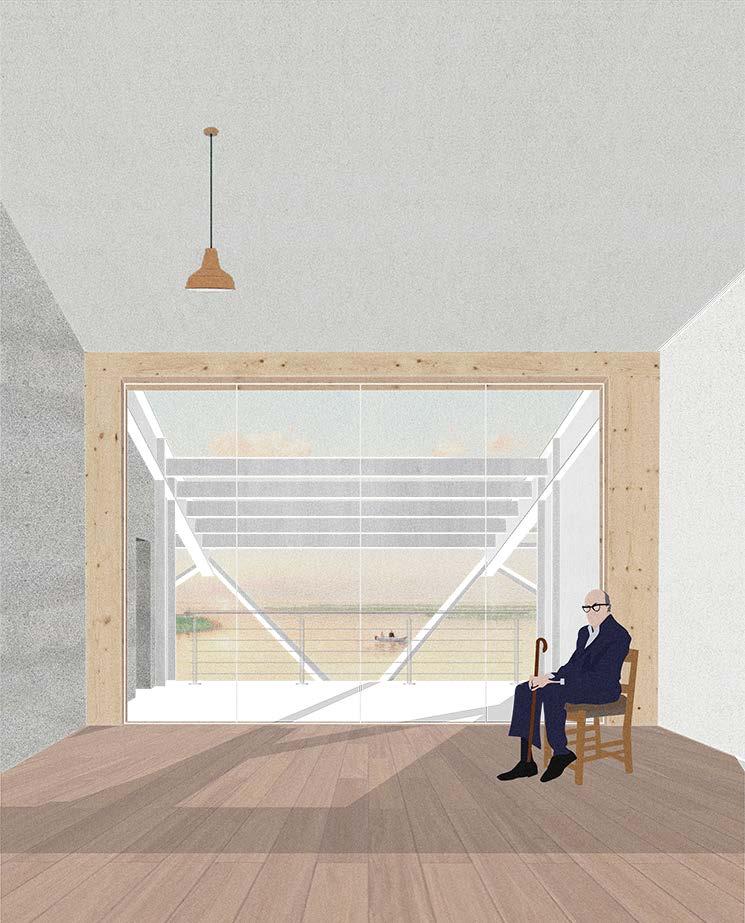
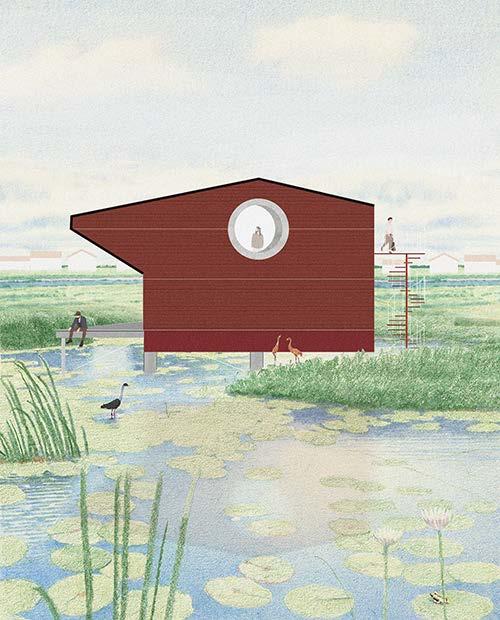
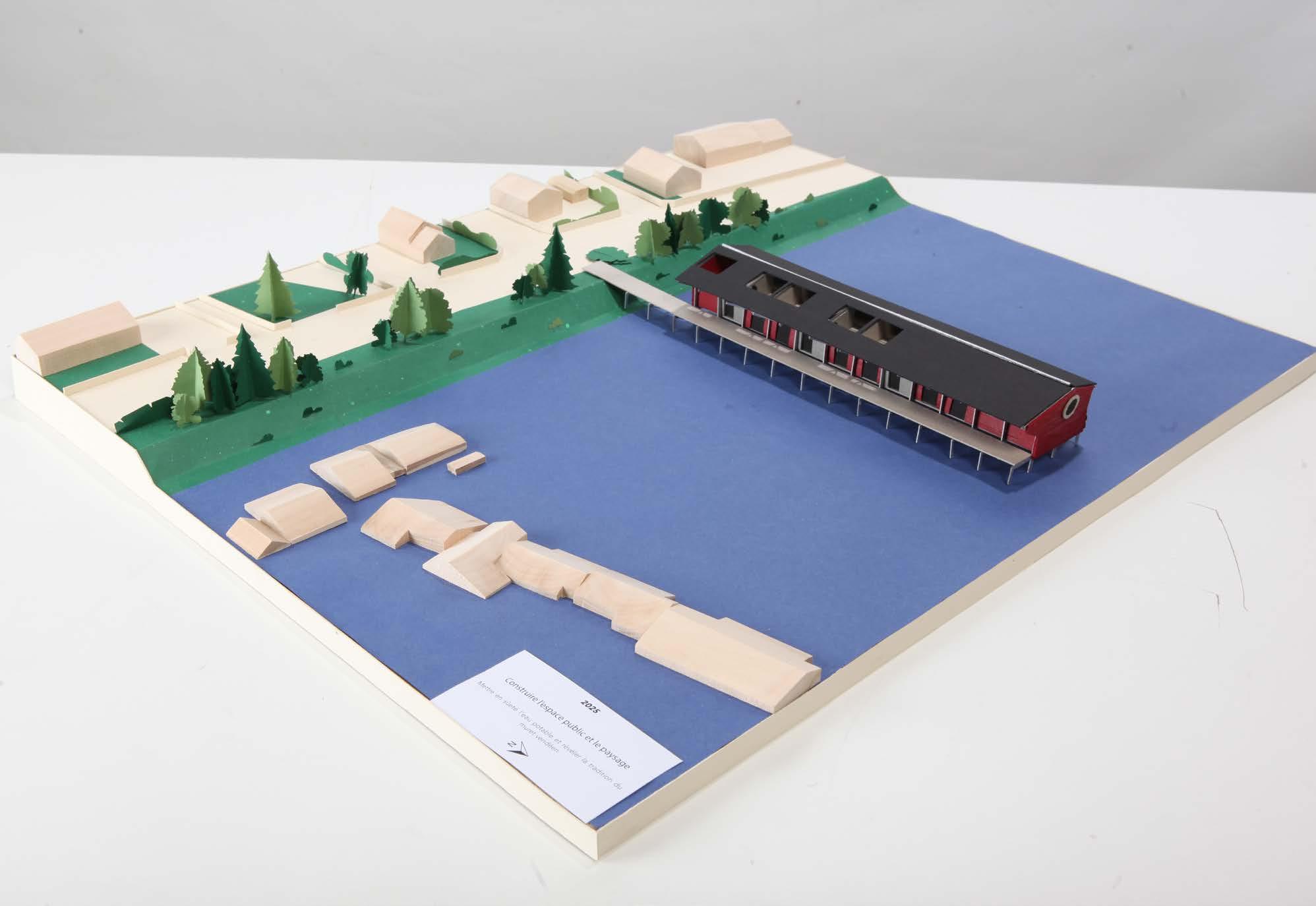

During this ninth semester I have been able to experiment an inversed project process, from the scale of the unit of life (the room) to the large scale of the territory. The site itself isn’t determined precisely, but is the sum of all the territories affected by increasingly frequent flooding due to rising sea levels. In this context, the building becomes a strong landscape marker that physically materializes the +1m coastline of the 2100 time horizon. To make the marker meaningful, the building becomes a hybridization of the site’s almost vernacular typologies: the Vauban fort, the lighthouse, the water tower, the bridge pier, the signal tower. The project also refers to non-architectural works by artists such as Filip Dujardin and M.S Escher.
In a later phase, when rising sea levels make it impossible to live in the area concerned, the building evolves and becomes a memorial, bearing witness to the submerged settlements. The attic of the tower, originally a cistern, opens up to the sky and becomes a memorial, while the removable floors of the apartments are removed and reused elsewhere, freeing up the staircase.
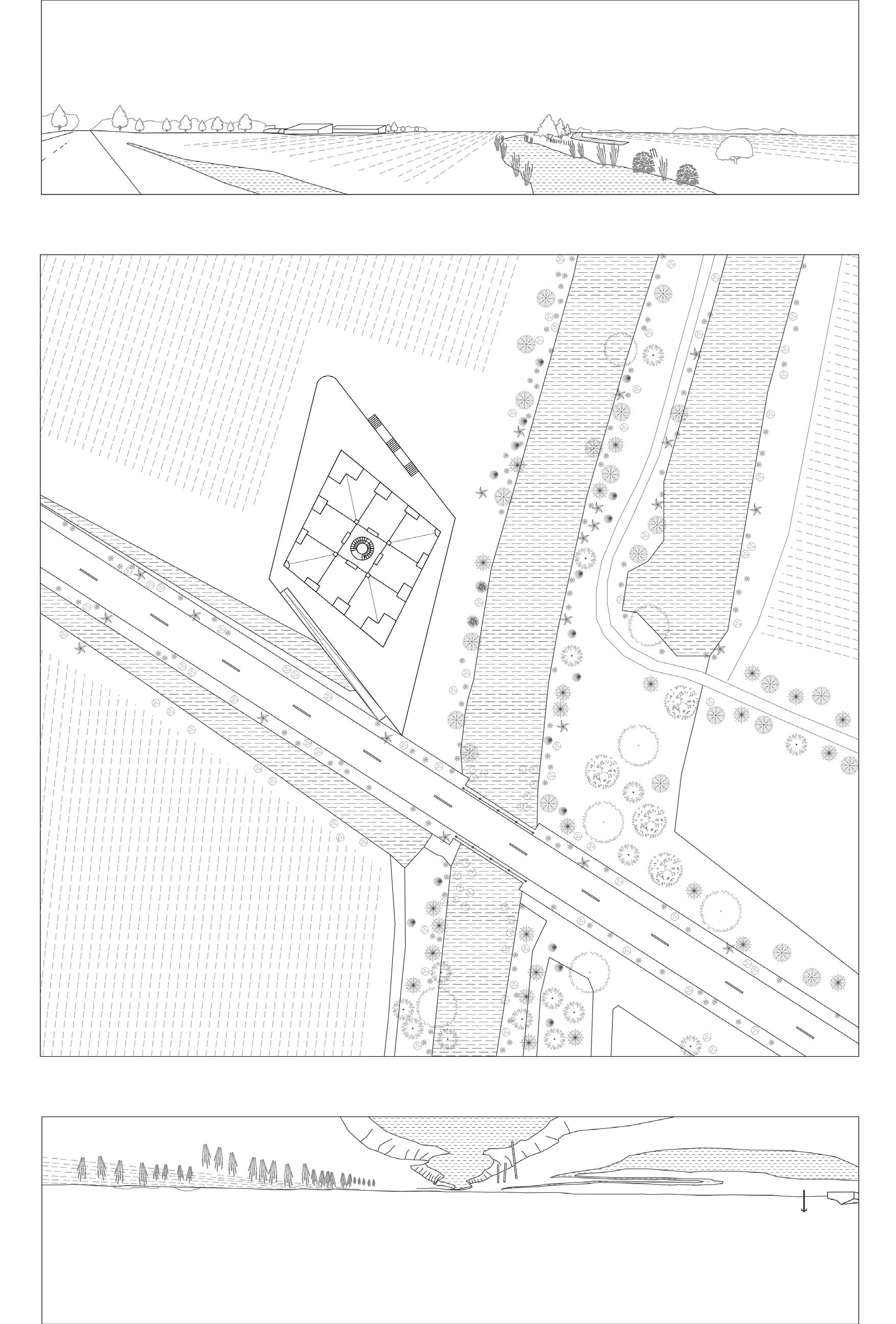
The subject of this ERASMUS semester is clear: design an adobe school. The design will therefore focus on a search for formal and spatial quality and connection to the site. Located in a commercial area, the context is marked by large-scale urban masses with a caricatural architectural language: boxes covered with steel sheets. The exterior of the school takes up this characteristic, rigorous volumetry. However, the geometry of the project is shaped by the carving of four circular patios, which bring light into the heart of the building, but which also accommodate certain specific uses: the playground, the kindergarten playing area, the entrance and the external access to the cafeteria. The educational spaces are set in the adobe pavilions that occupy the interior of the enclosed space.

Real «community of rooms», spaces are also deformed according to each situation in order to free up circulation and reserve spaces for certain collective uses. This situational diversity in the adobe pavilions enables children to identify their classrooms as their own singularity, rather than as an arbitrary unit. Taken as an iterative exercise, this project ultimately enabled me to rework some of the architect’s invariables: the manipulation of forms and architectural language, the definition of spaces and uses, and the relationship to the site.
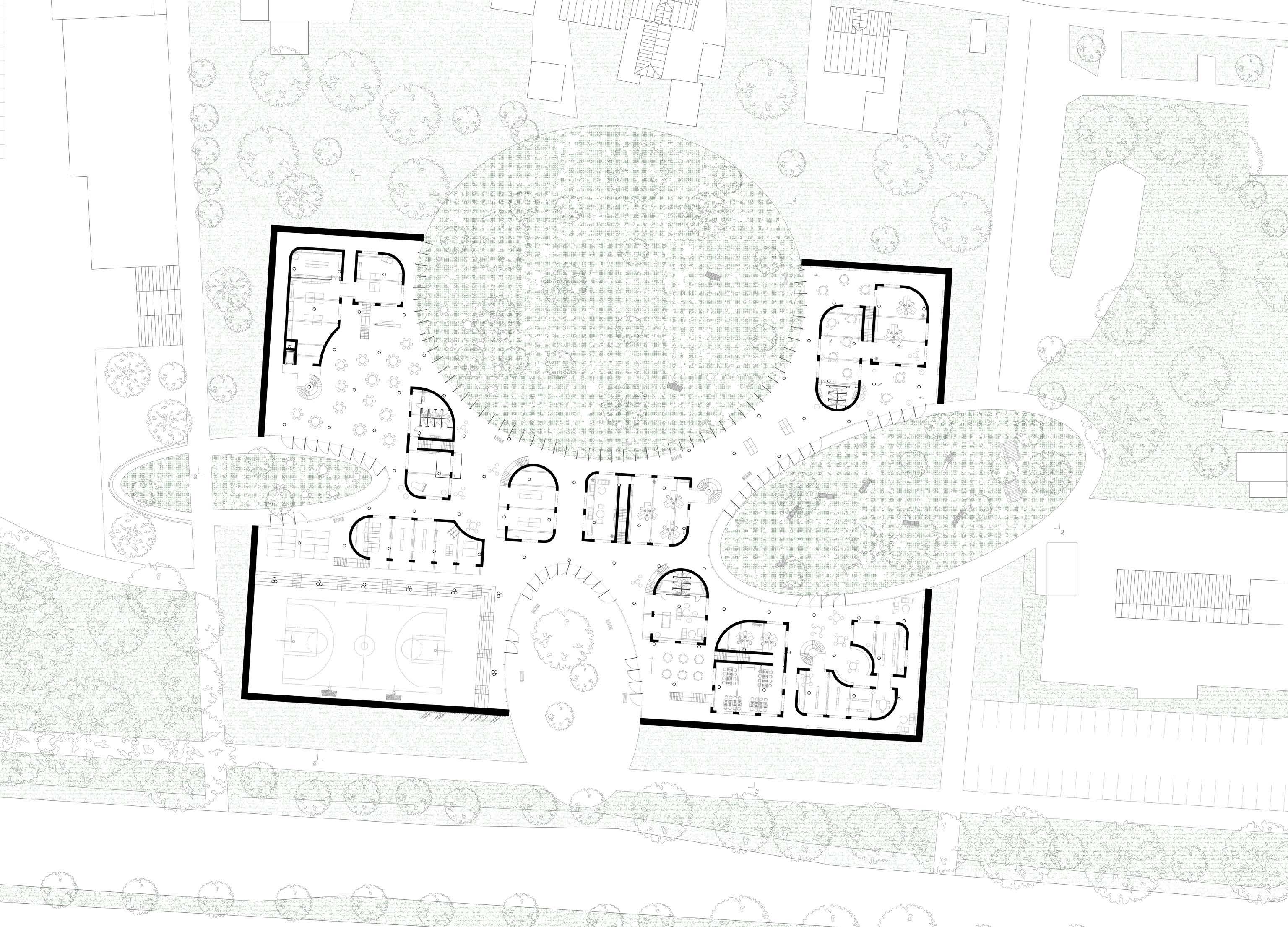
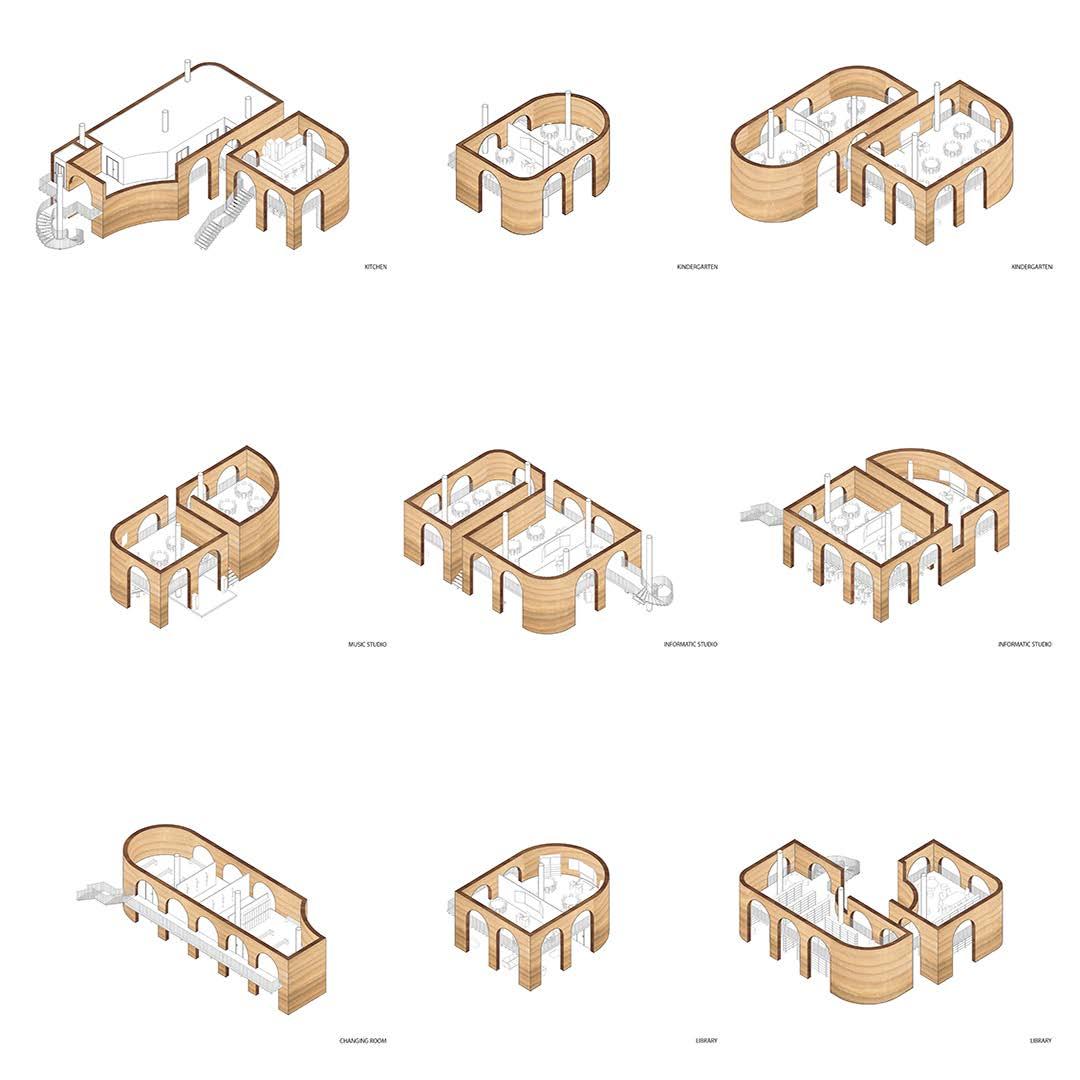
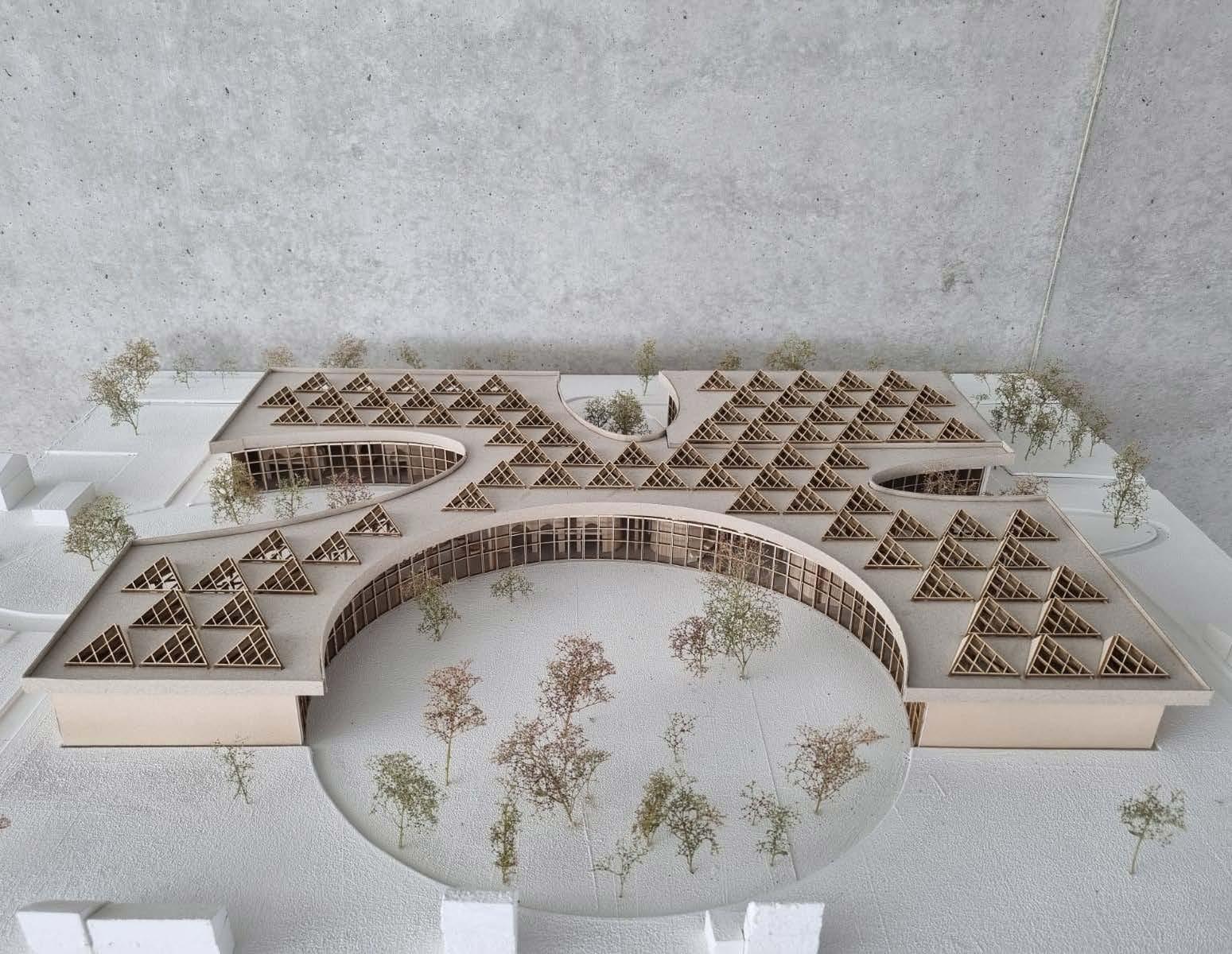
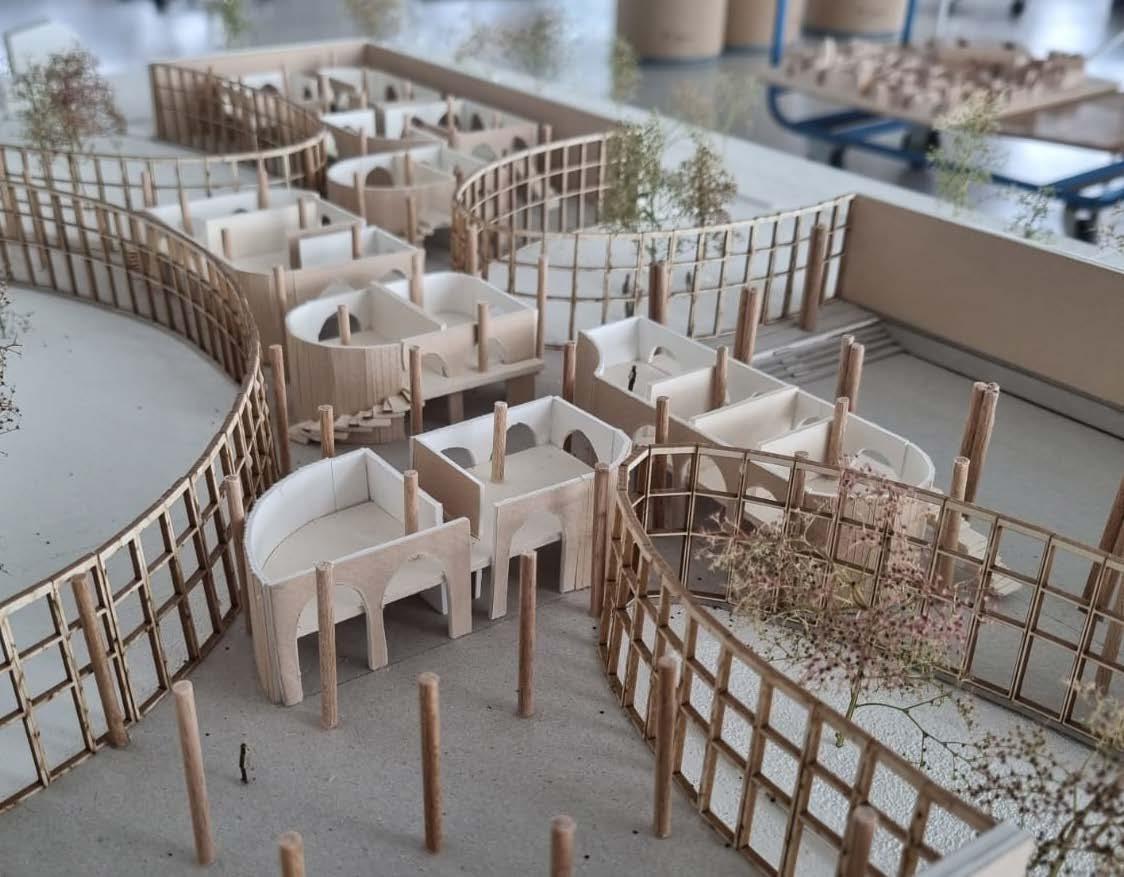
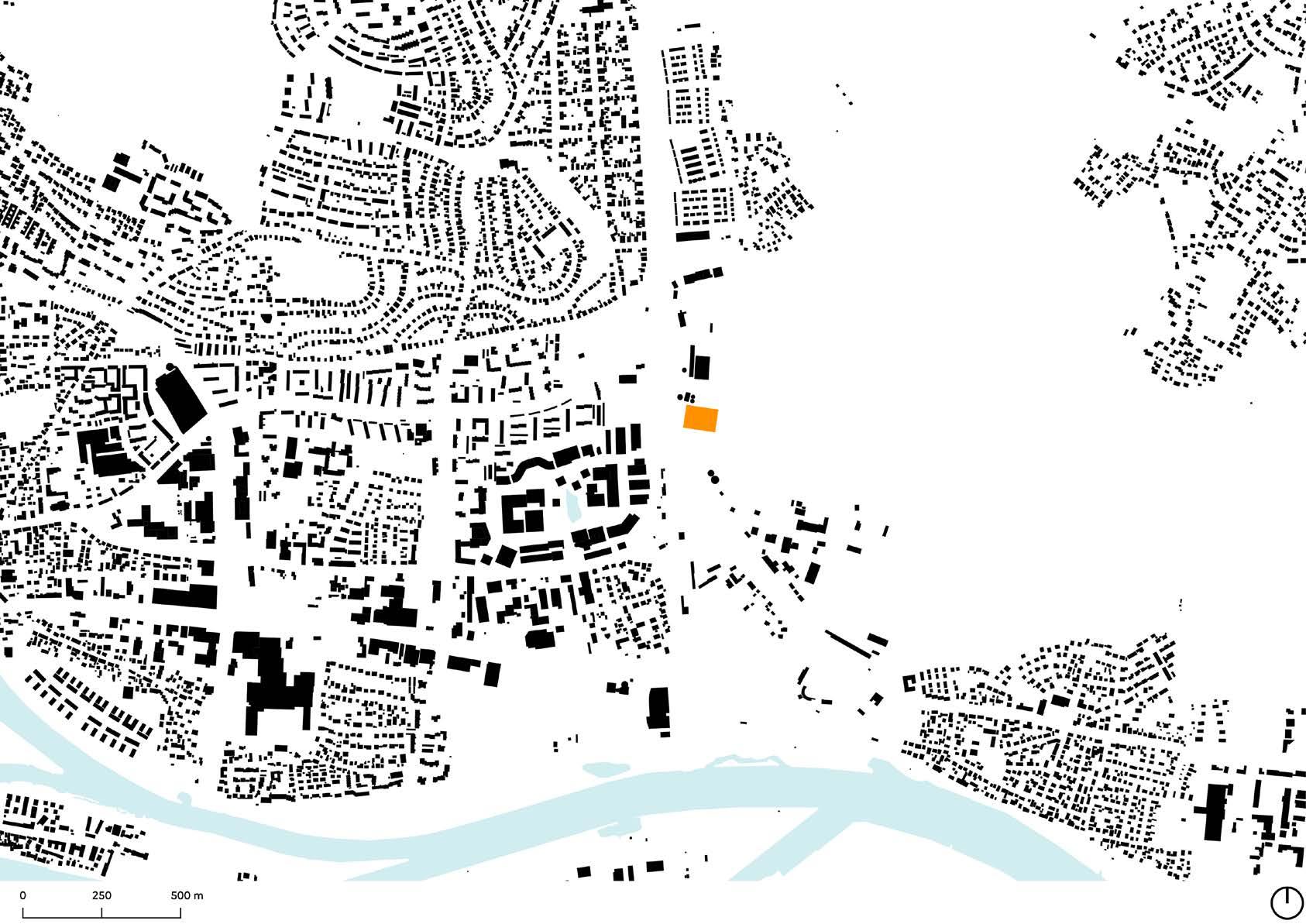

This was my first Erasmus project, and gave me the opportunity to experience the project process abroad. The program is a new waste center, necessary for the development of the city of Regensburg. However, the program has been extended to include various workshops, a recycling center, a supermarket for unsold goods and an art gallery. The site is bordered to the north by a terraced hill, once exploited by the adjacent limestone quarry.
The building opens onto this hill through its roof, a succession of crescent-angled sheds. They let in light and open up views both to the vegetation and to the interior of the building through the development of the 5th facade. The formal definition of this key element of the project, the roof, seeks to translate and enhance a topological feature of the site. The building is constructed in structural wood and vertical wood cladding. Under the large sheds roof, four boxes house the various programs. The roofs of these elements are inhabited. The waste center program raises unsuspected implications of the environmental crisis we’re going through and the need to change societal behavior. In the end, it’s a question of glorifying a process perceived as degrading: sorting of waste. The perspective cross-section of the building reveals a veritable staging of containers at the center of the space, like the stage of a utopian «Waste Opera».
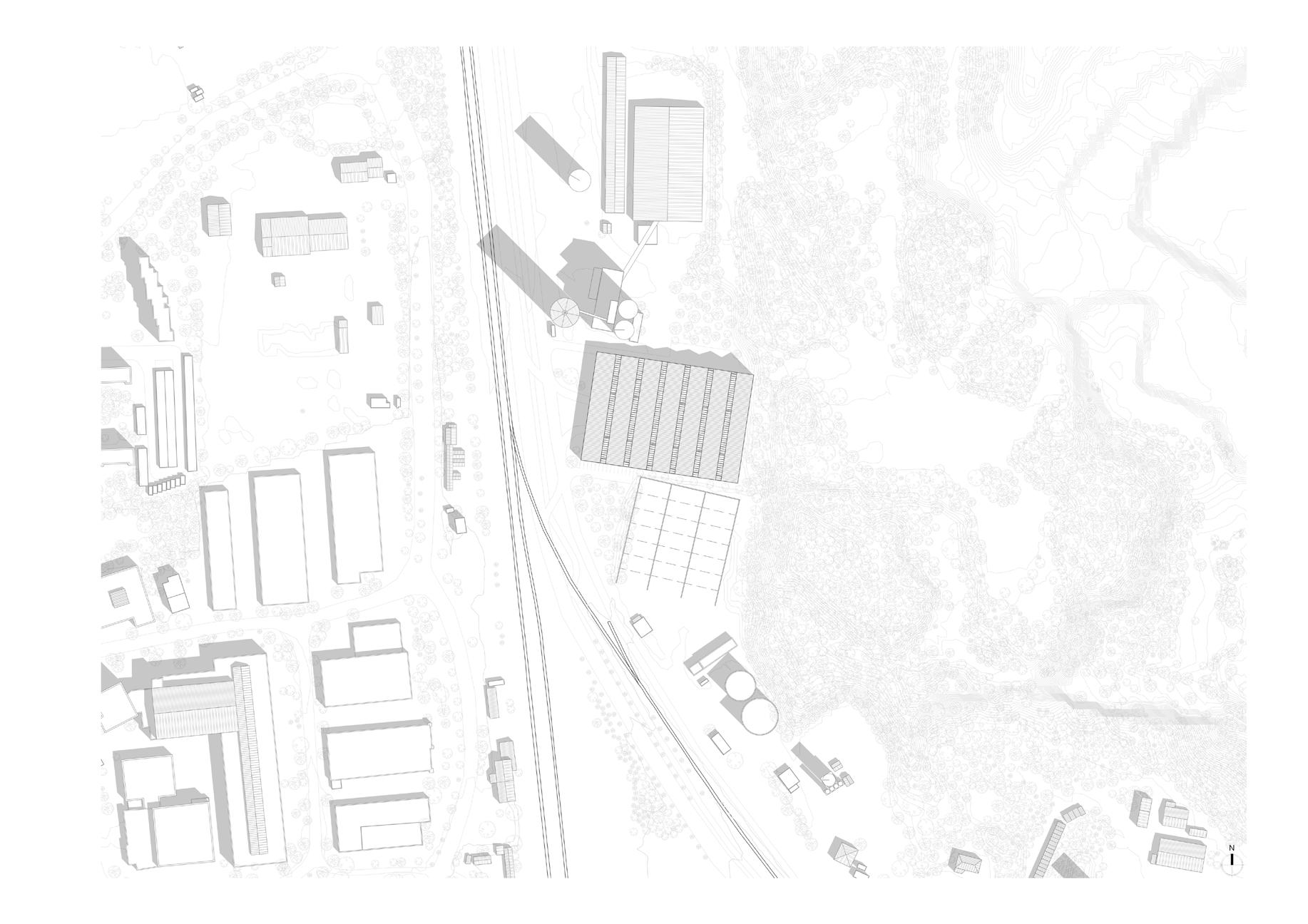
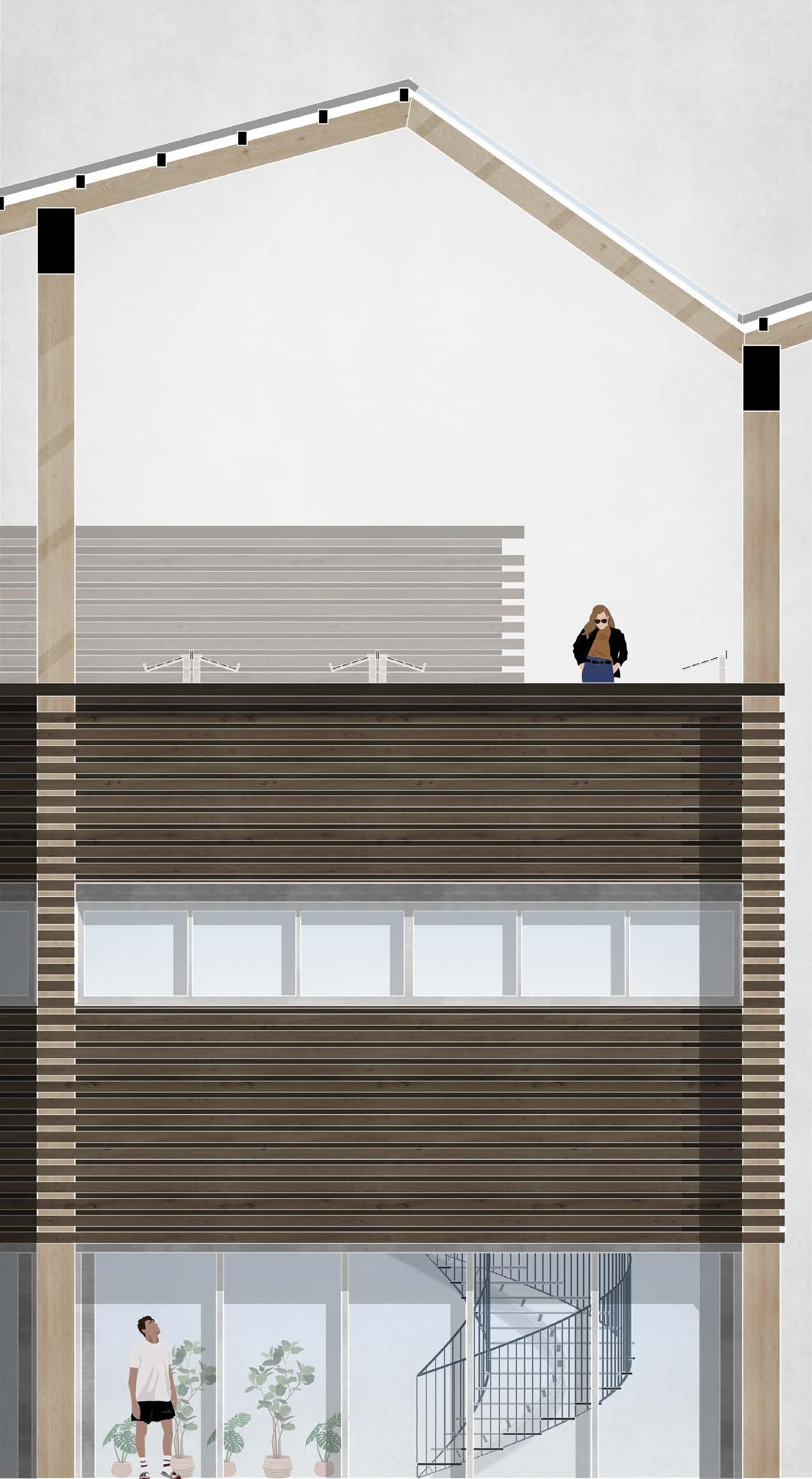






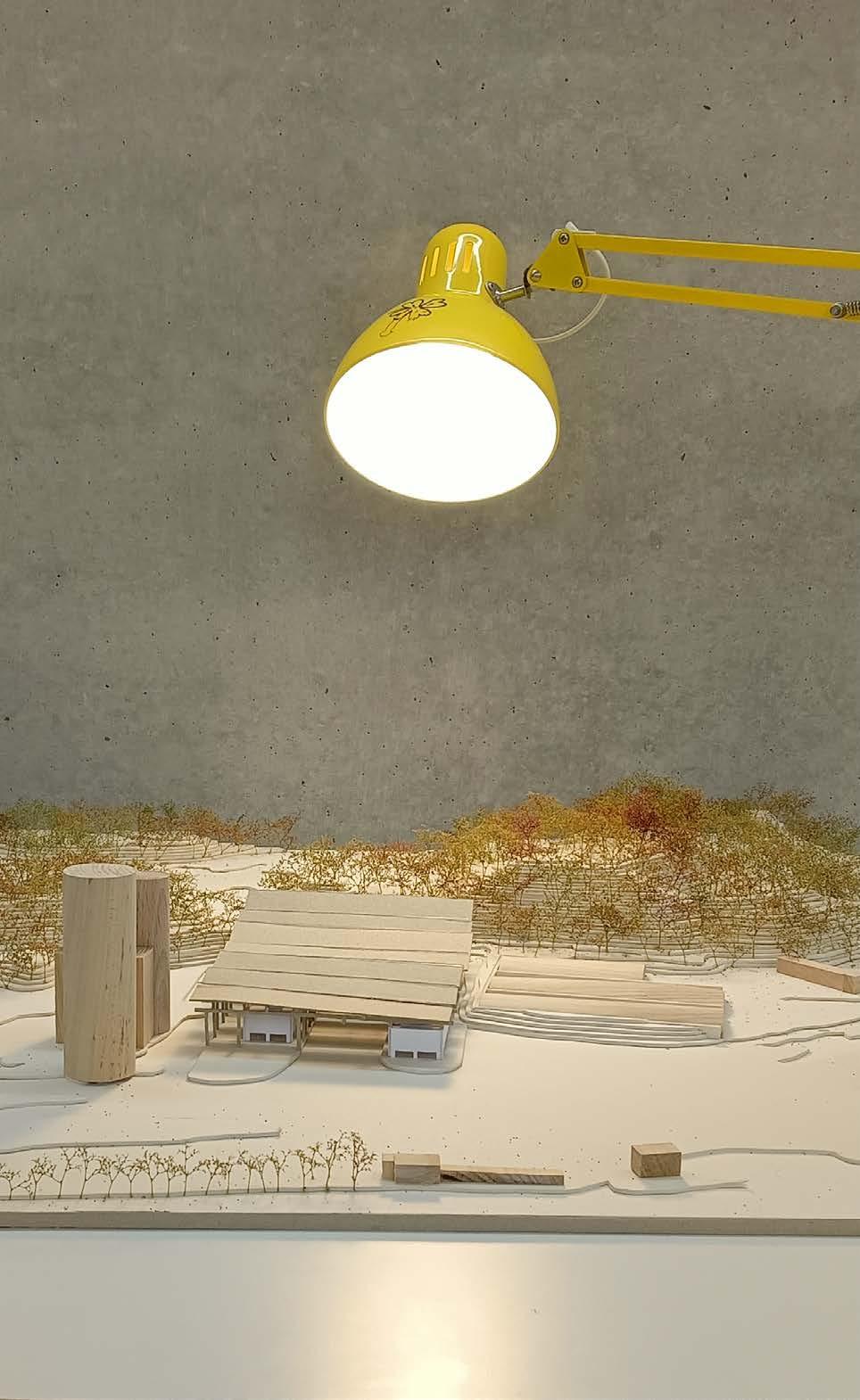
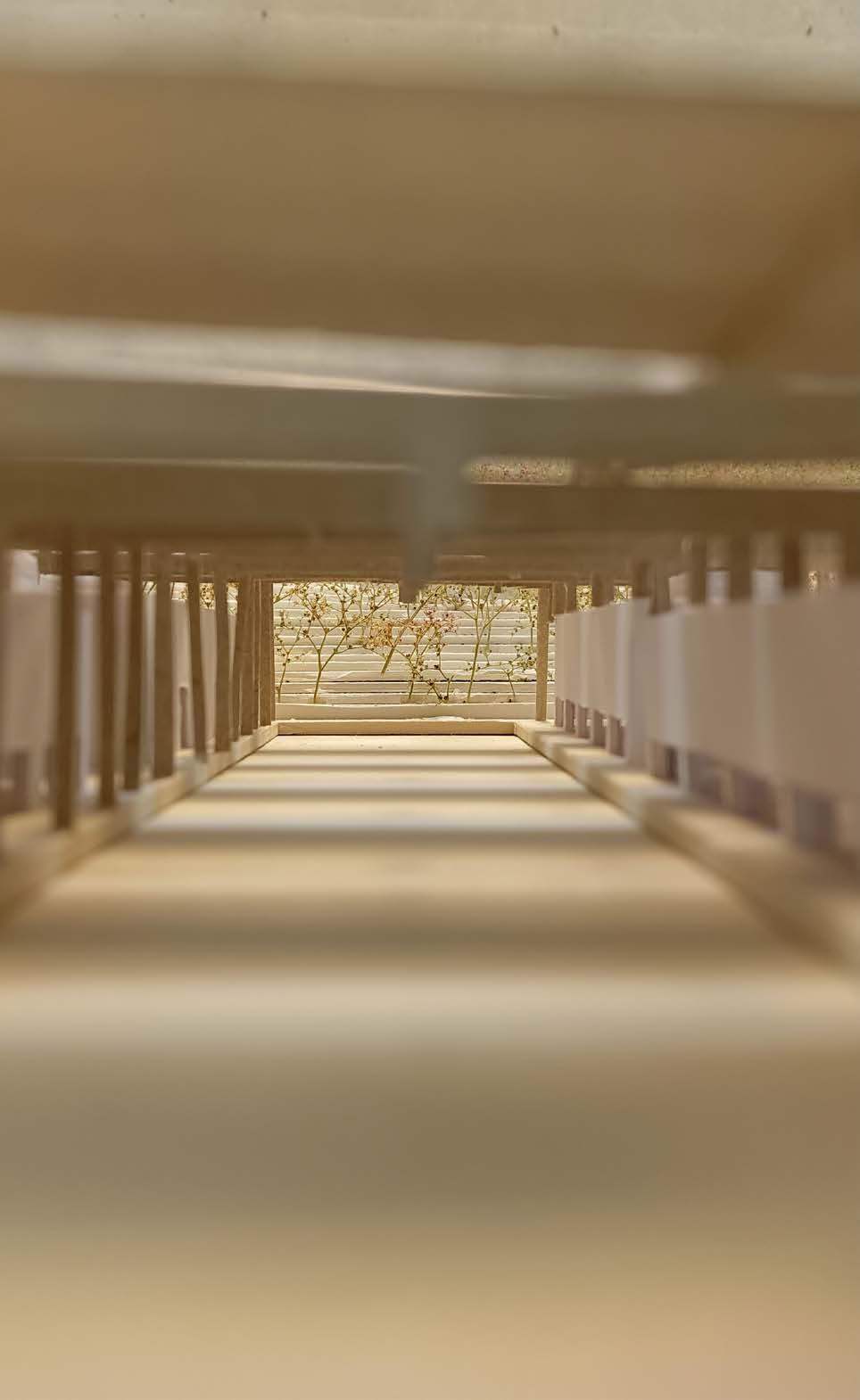

This project focuses on the site of an agricultural enclave on the outskirts of Clermont-Ferrand: the Sarliève lowlands. The project developed by my team focuses on the transformation of a vast industrial and commercial area bordering the plain, a zone that is massively asphalted and suffers from numerous dysfunctions. The project focuses initially on the development of an evolutionary process for the zone. This is a long-term process, with action at block level, taking advantage of the potential of each site. The test block developed proposes to introduce housing on the site, in order to transform it from a monofunctional zone into a genuine city district. The existing buildings are preserved as far as possible for ecological reasons, but also to begin the historical stratification of the city.
The heart of the block is massively planted, in a communal park configuration, and pedestrian and cycle continuities are created with the surrounding areas. The building develops over 5 floors by means of a structure of molded posts and wooden beams. The framework of this structure provides a fine, precise link with the metal frames of the warehouses. The thinness of the new building (8m) means that all the apartments are transversal, with an exterior extension to the south, towards the green heart of the block.
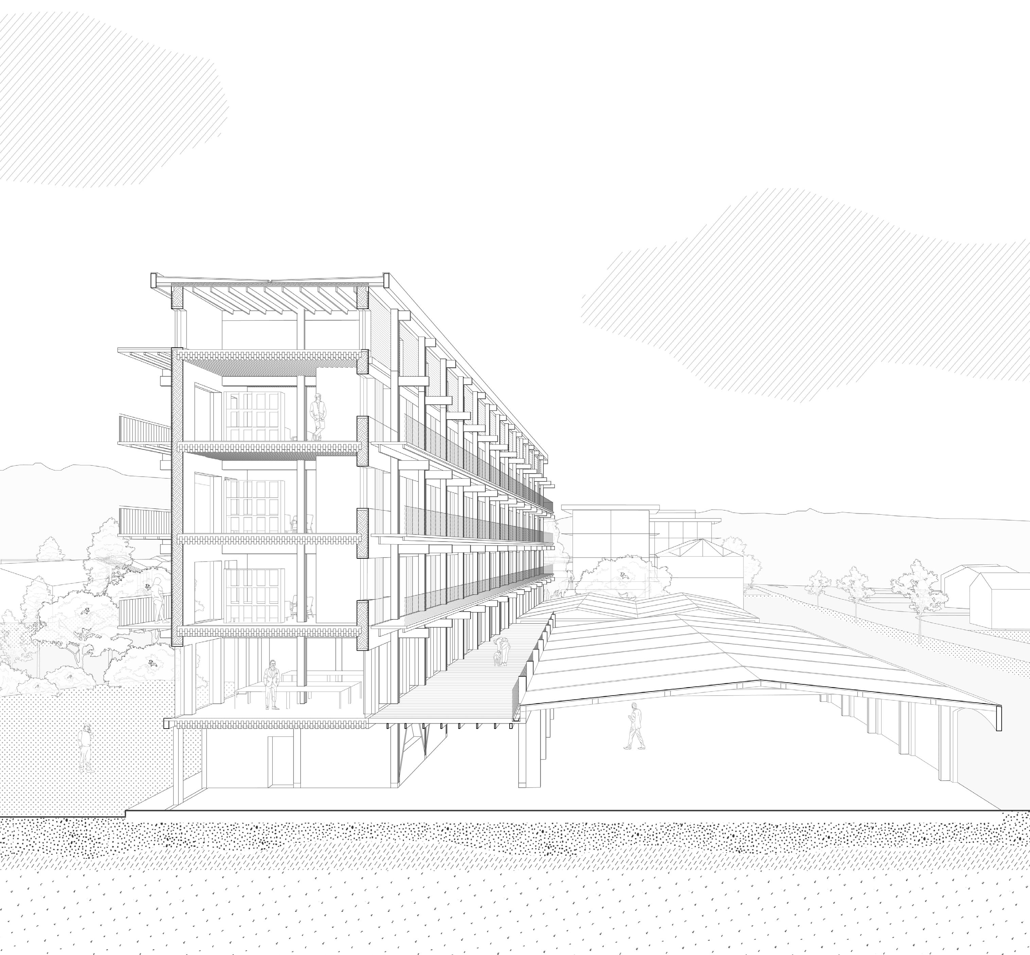
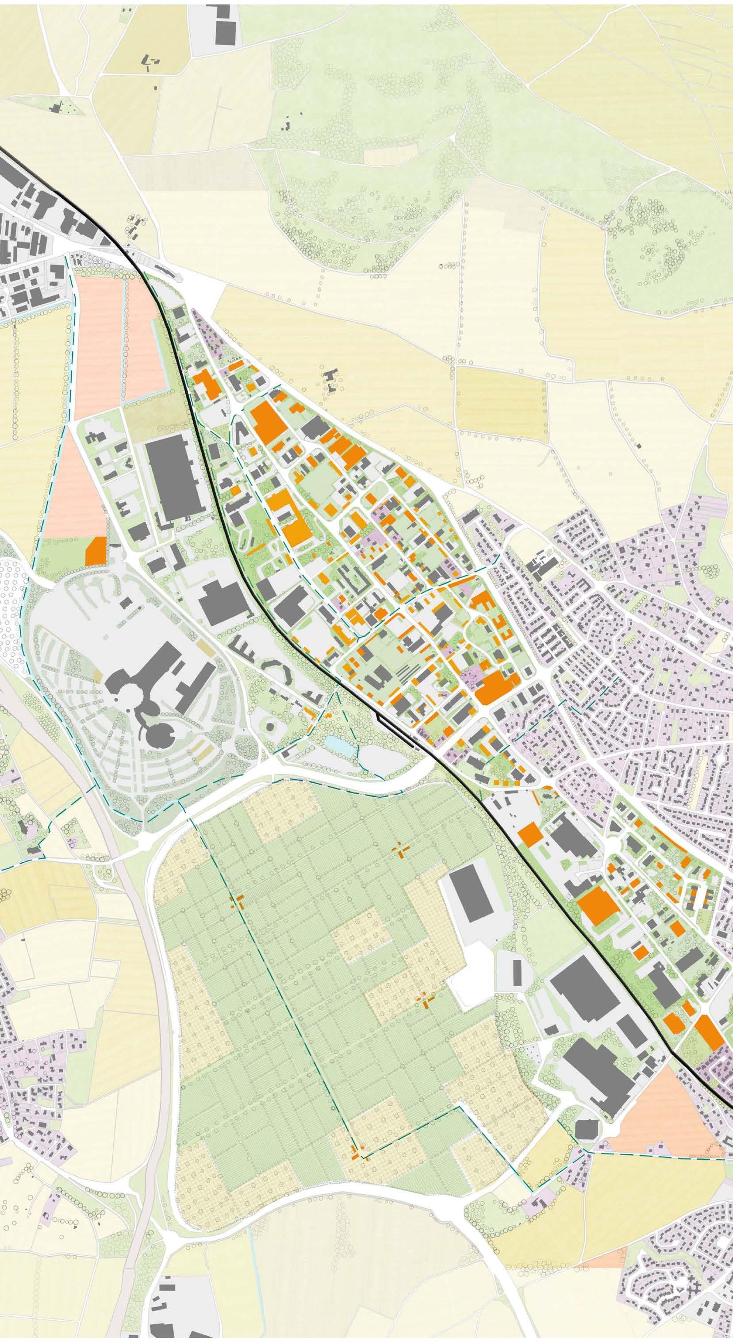
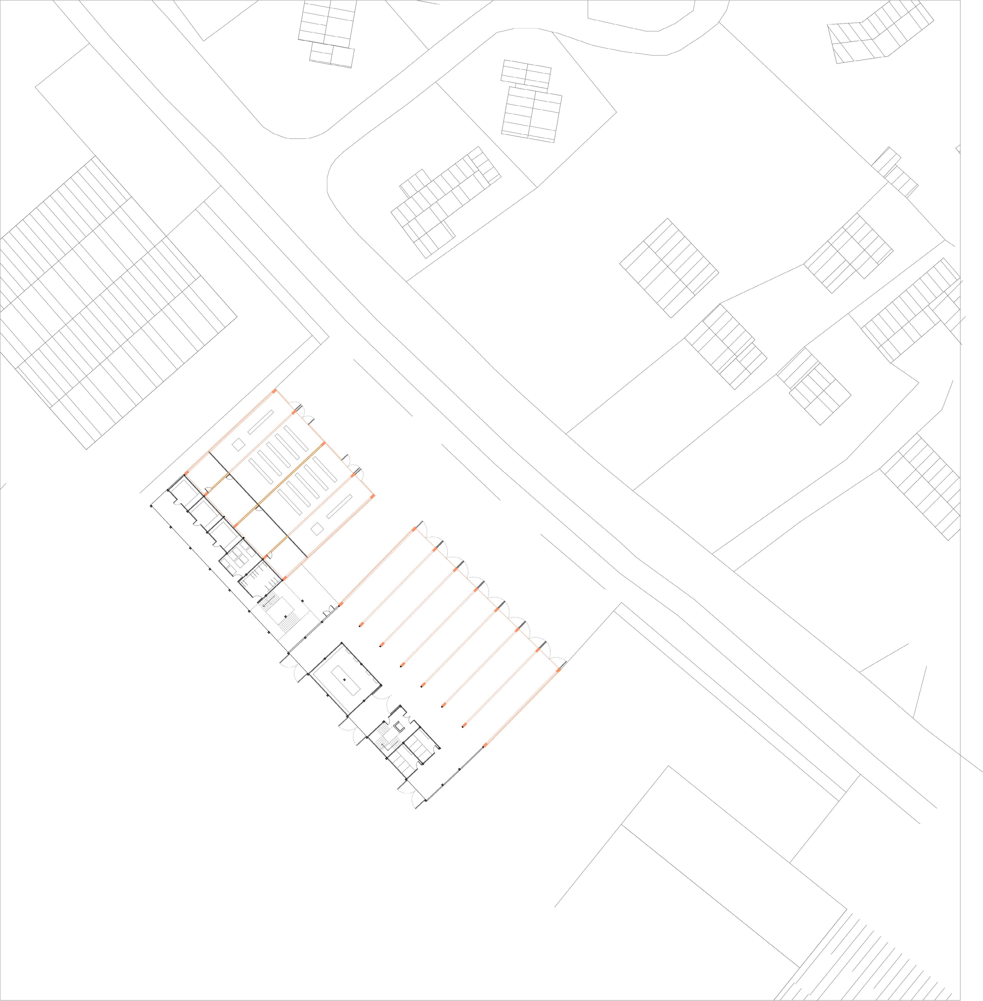
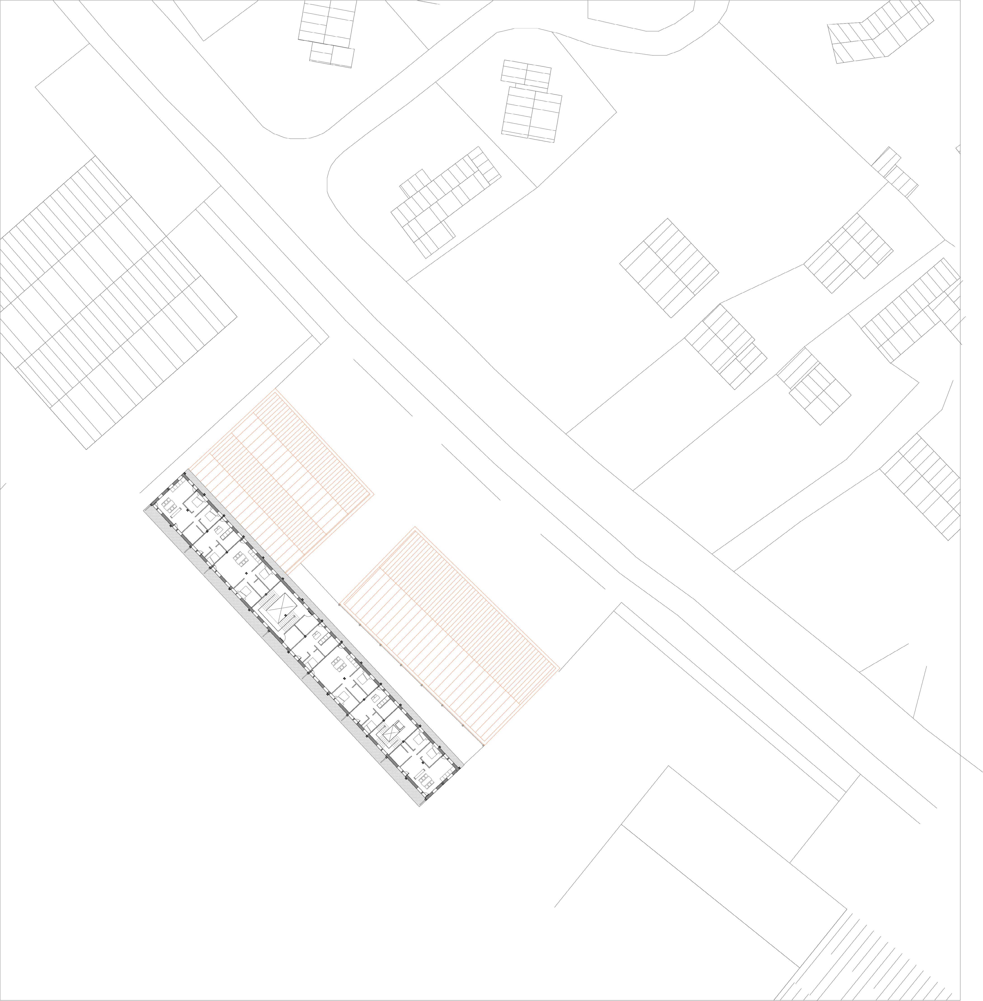
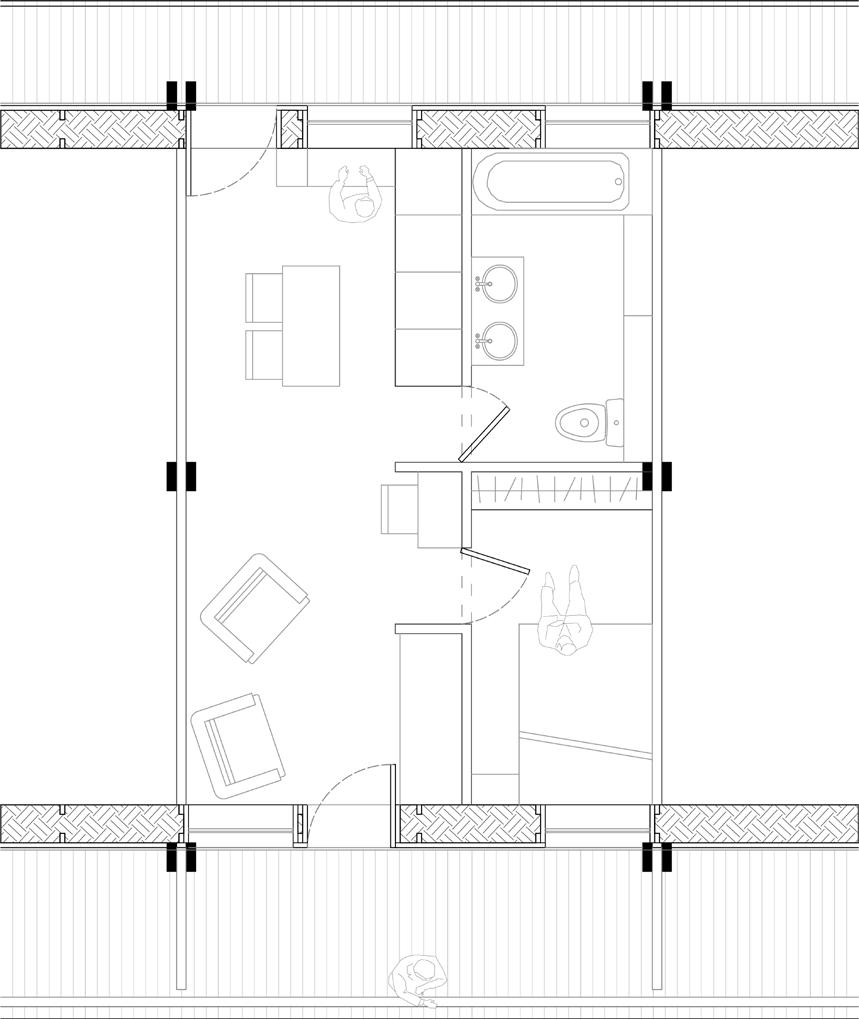
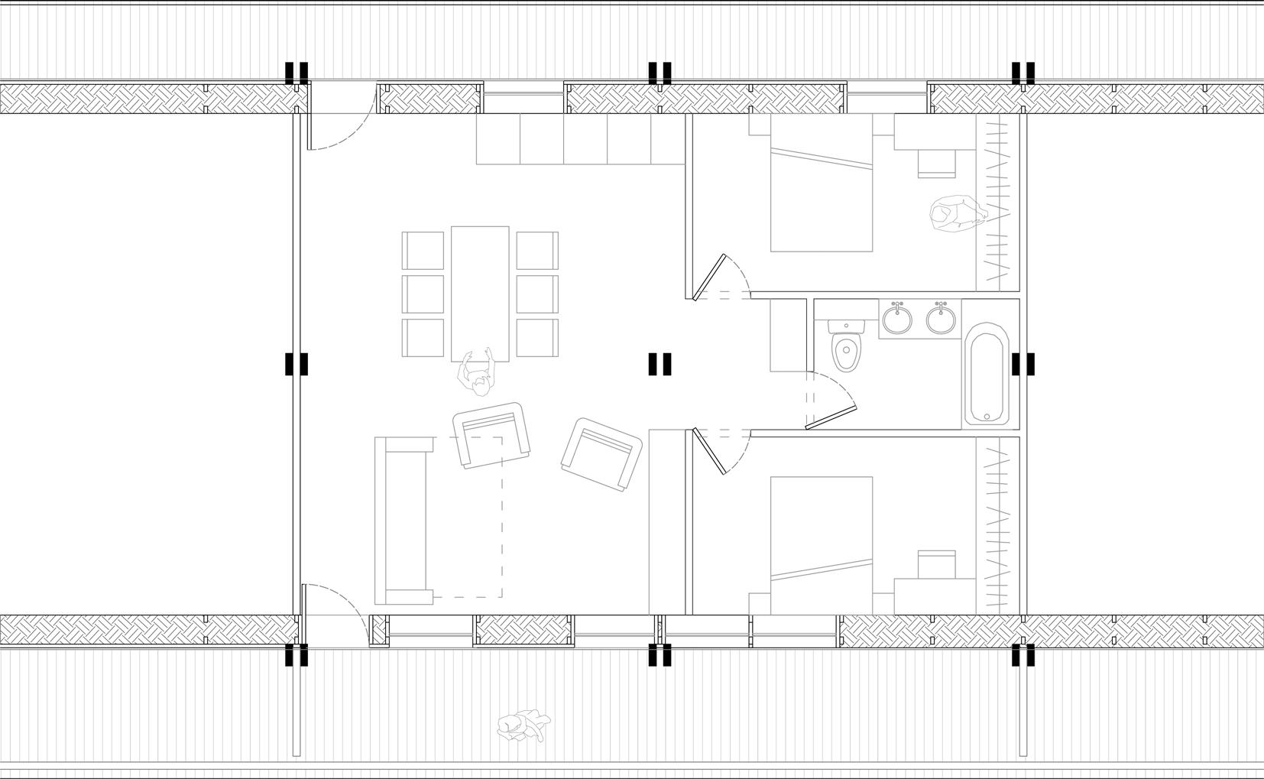
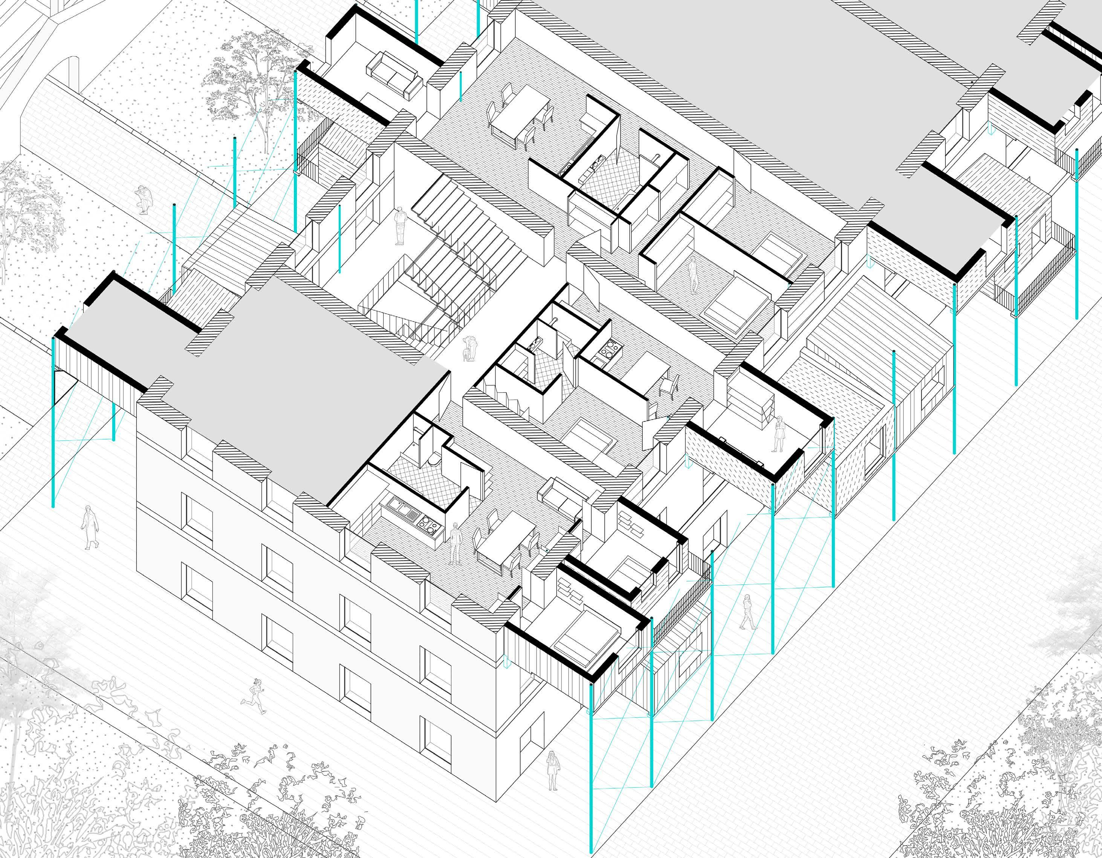
Heterotopia is a concept forged by philosopher Michel Foucault. These are the physical locations of utopia. They are concrete spaces that house the imaginary, like a children’s hut or a theater. We set out to find heterotopias in the city, enclosed, forgotten places to be invested in.
The urban project seeks to preserve and develop these imaginary places: there’s the Michelin factory in Cataroux, where the industrial world has reached its maximum intensity, where people move around thanks to footbridges, and where housing, cultural and leisure facilities and vegetation merge. The second enclave is the abandoned Francs-Rosiers church. The imagination of this place is propitious to retreat, rest and calm. The final site is the Desaix military barracks. The buildings are laid out side by side according to geometric organizational rules, evoking an imaginary sense of encampment and nomadism. On this site, the urban action is lighter and stems more from the strategy of grafting. The 19th-century buildings have been rehabilitated into fairly large 2- to 4-bedroom apartments, and extended by adding rooms and external extensions on the facade. Various references such as Archigram and Yves Lion are used in this project, which develops a particular aesthetic and relationship with heritage.

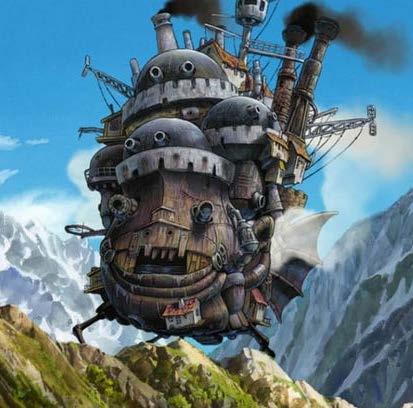
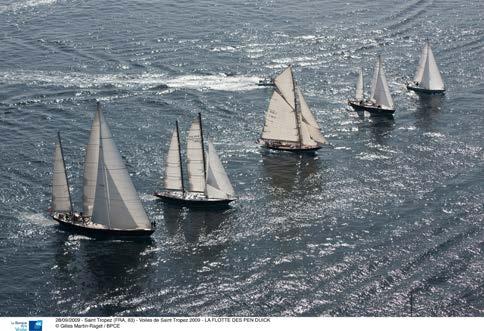
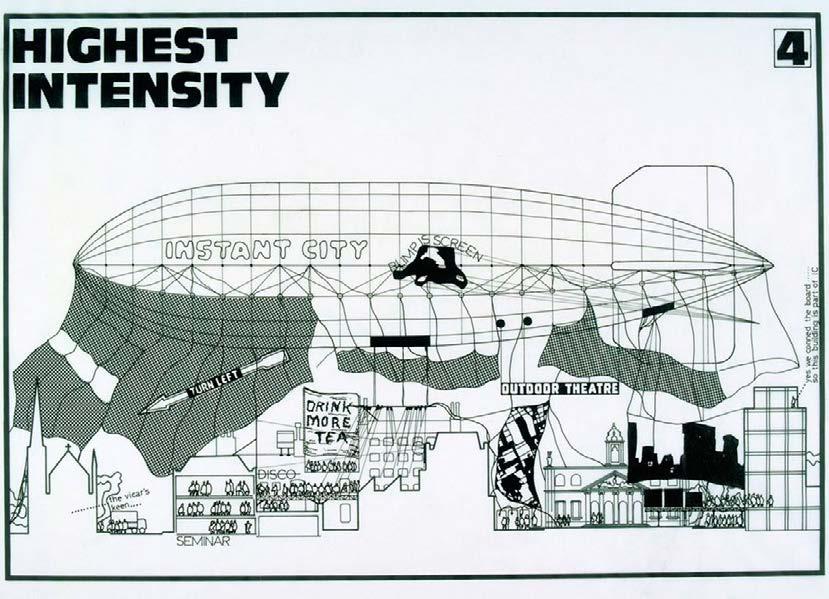
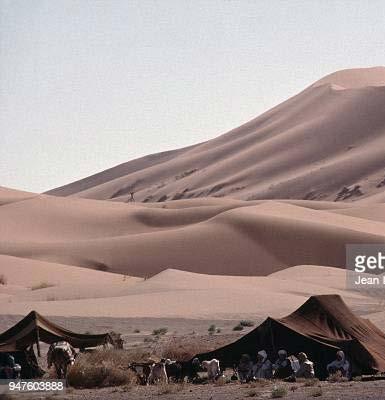
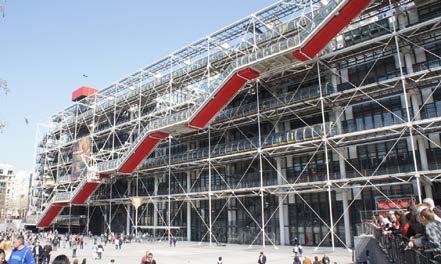
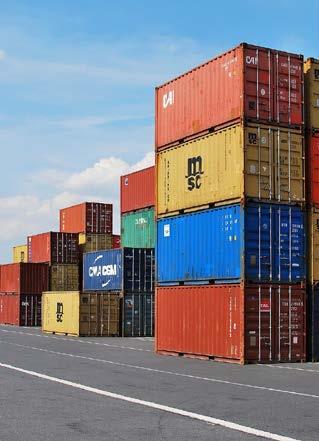
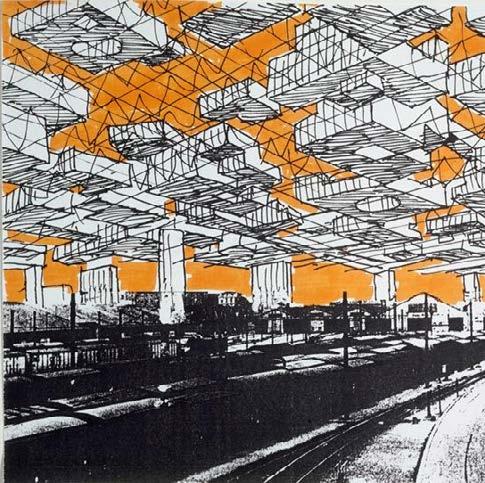
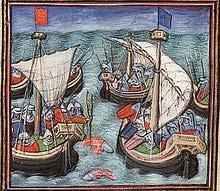
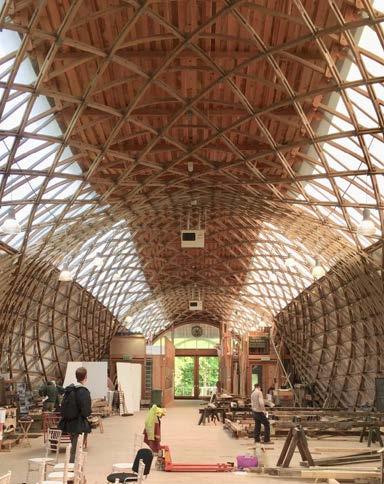
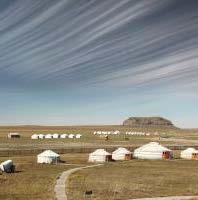
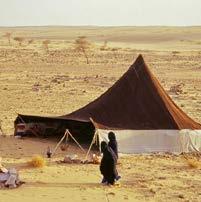
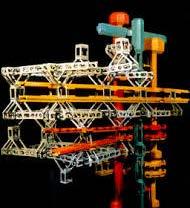
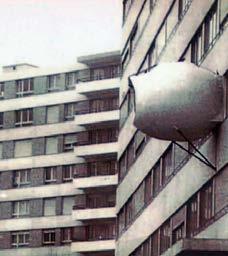
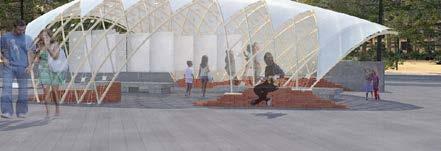
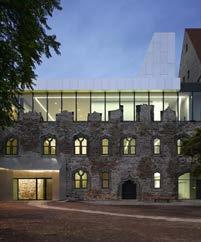
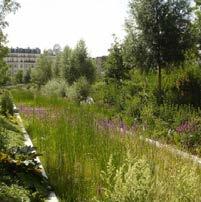
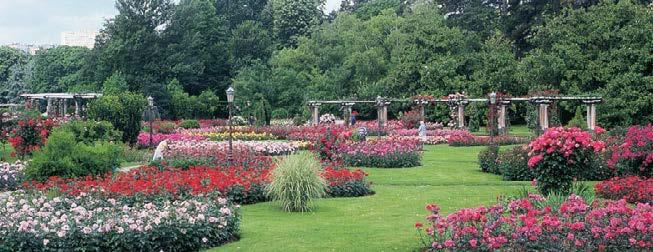
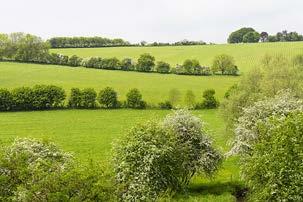
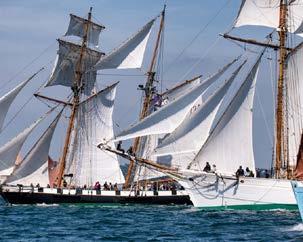
This semester 3 project is a room for remembrance in a small village. When we go to a cemetery or a funeral home, whether for a funeral ceremony or to visit a grave, we always encounter a particular relationship with time. The building’s relationship with time is therefore at the heart of this project’s intentions: in the same way that a body ages and then dies, a building has a more or less long lifespan, decaying over time until it becomes a ruin. The poetics of the ruin, worked on by R.Simounet in Nemours, is developed in this project: the materiality of the massive cyclopean concrete walls is left bare, and striated by a matrix to leave openings for climbing plants. 10cm cornices allow moss to grow on the facades. The meditation room program is divided into three to offer three more or less intimate meditation environments, depending on the number of people. The interior spaces are finished to a fairly primitive standard: the importance resides more in the way that the light animates the volume, and in the quality of the penumbra.
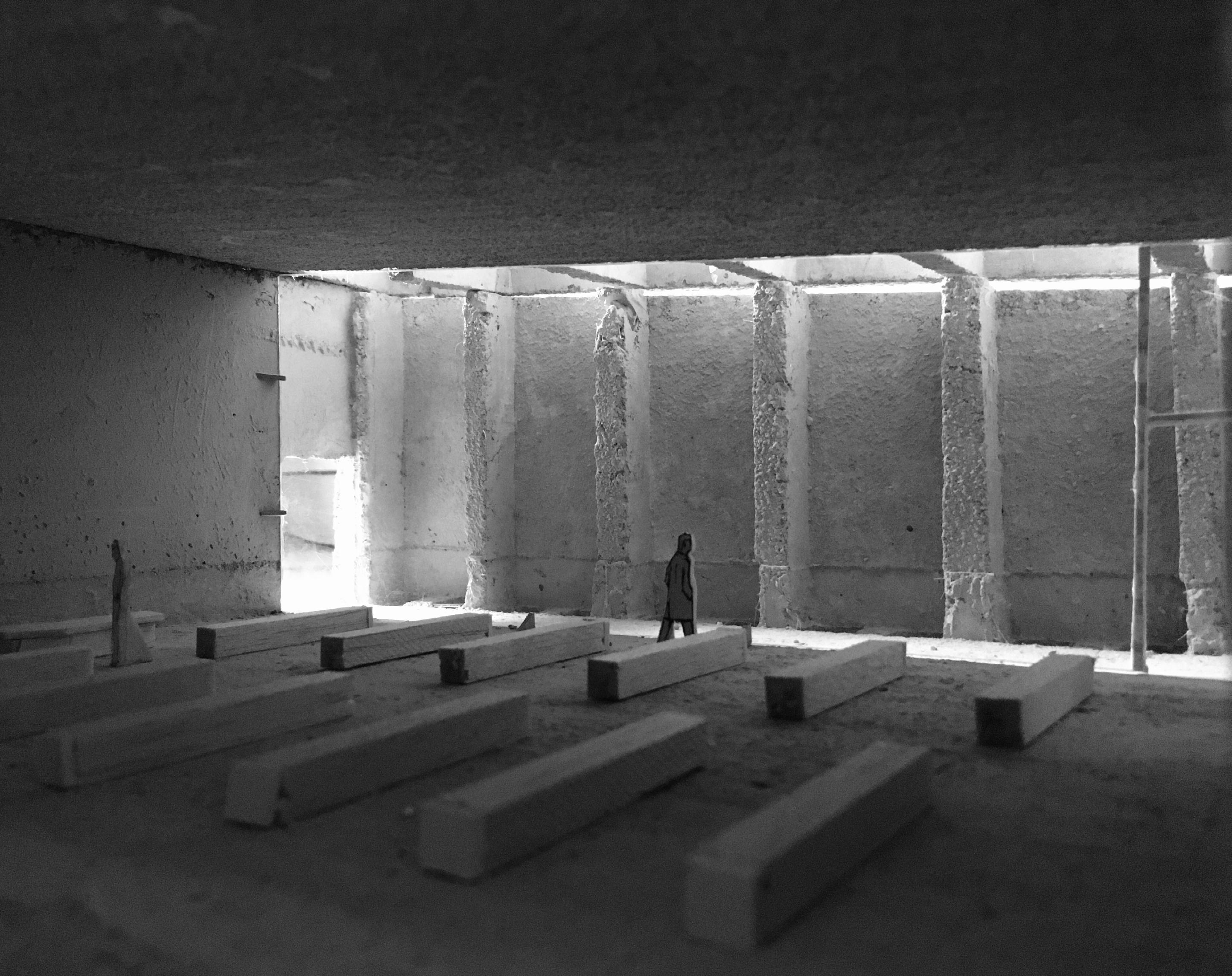
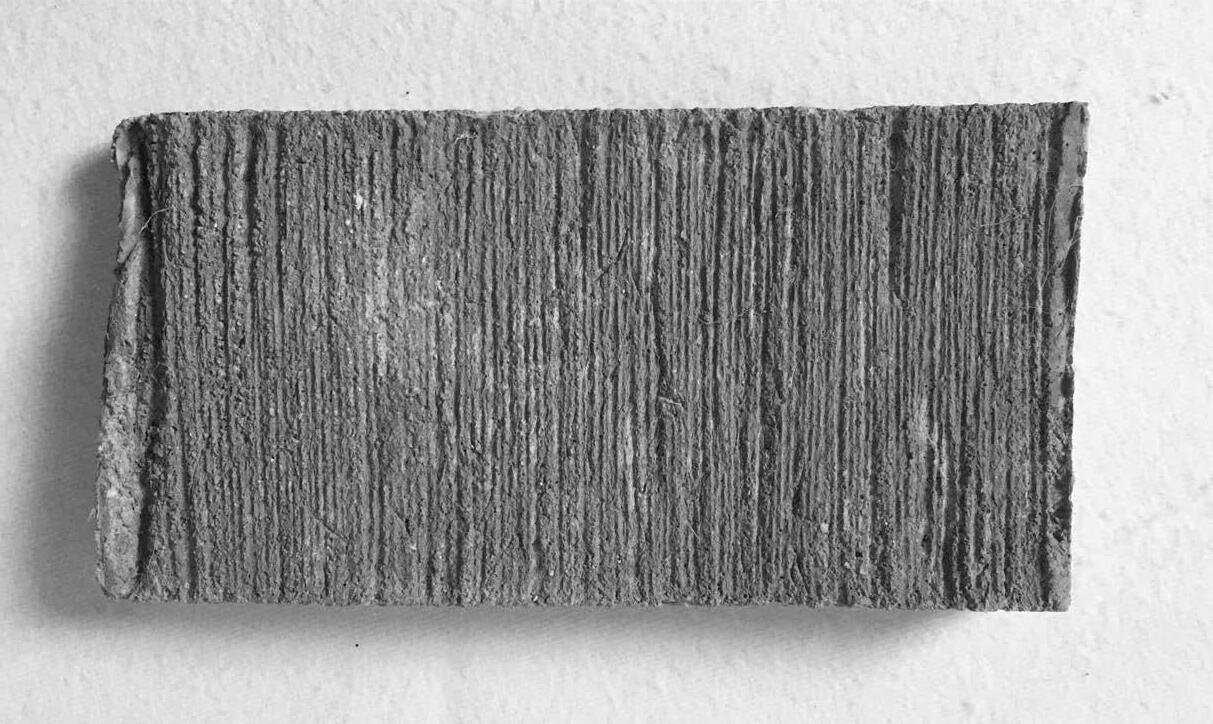
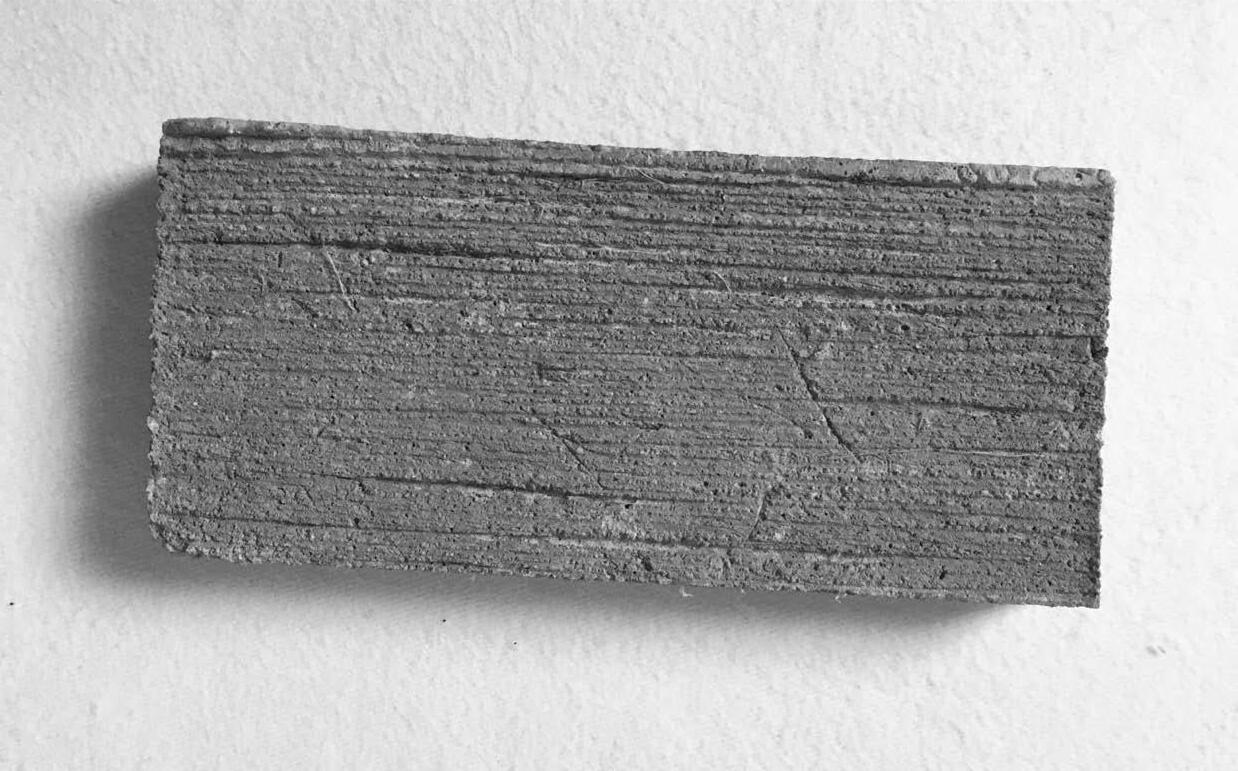
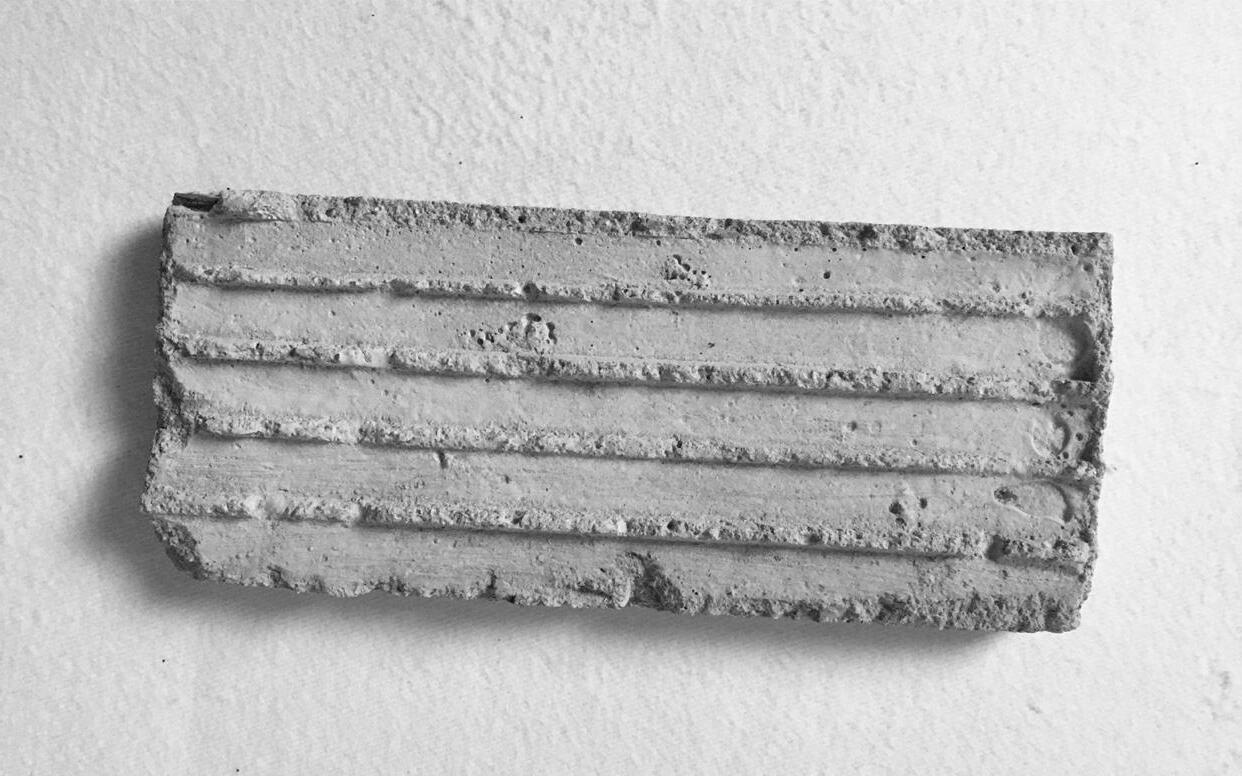
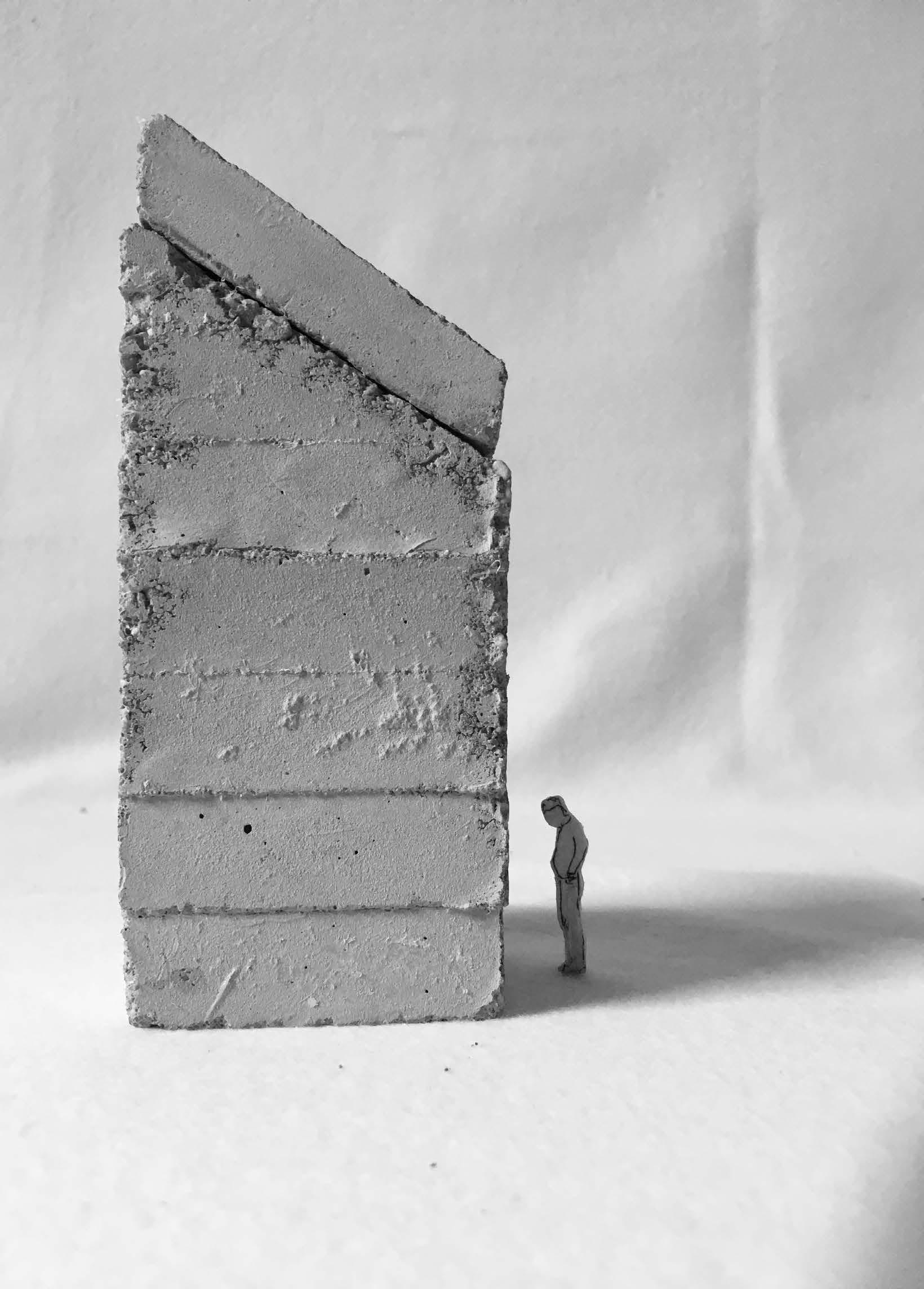
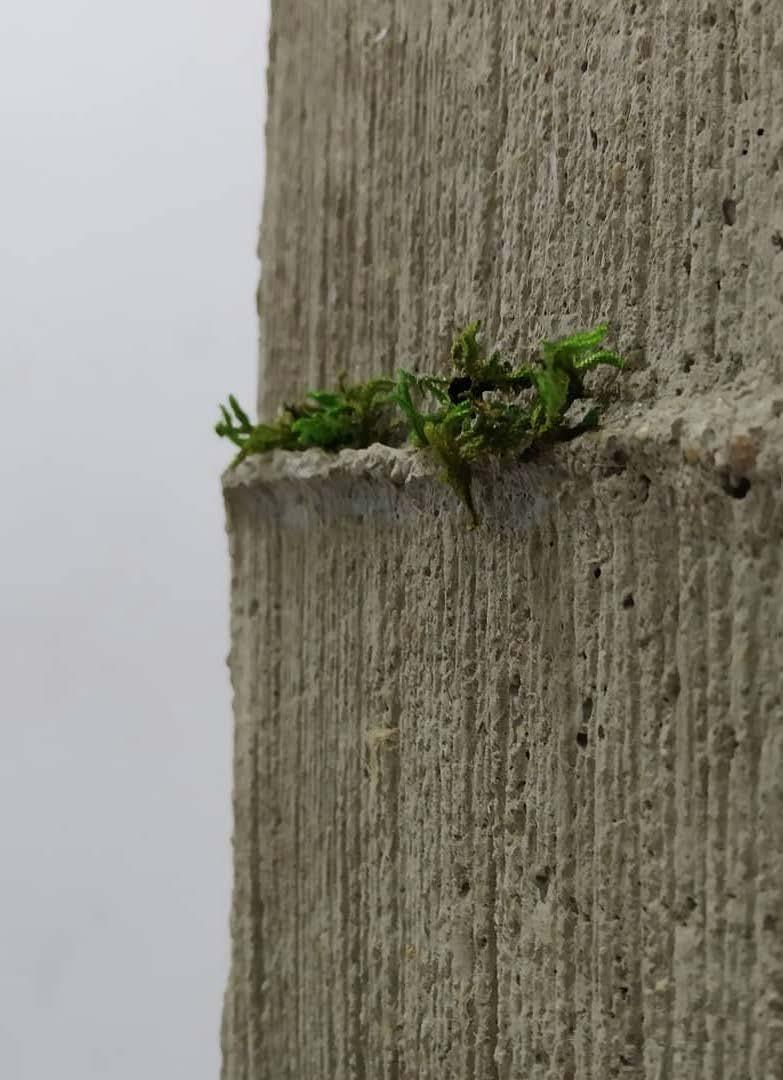
Nantes to Brest canal through its images
Commissioned by Napoleon to open up besieged French Brittany, the Nantes-Brest canal was the region’s major construction project of the 19th century. The canal is impressive not only for its length - 364 km - but also for the hydraulic systems it deploys, with no fewer than 238 locks. Inland Brittany, the territory in which it was built, saw the arrival of Breton engineers, battalions of imperial conscripts and the first boats of the new Breton barge industry.
The history of the Nantes-Brest canal is the history of the relationship between man and land, between development, exploitation and abandonment. As a result, man has never ceased to represent this territory, in order to communicate a vision to his fellow human beings, plan a development or document a daily scene. This dissertation focuses on representations of the canal, their authors, their intentions, whether artistic or not, and their purposes. It therefore focuses on a vast, heterogeneous corpus of iconography, which, despite its non-exhaustiveness, bears witness to the imaginary world of the Nantes-Brest canal.
In three chapters, compiling paintings, maps, photographs, engineering documents, postcards and many other media, we are invited to discover a slow panorama of inland Brittany, a road-movie along the towpath.
