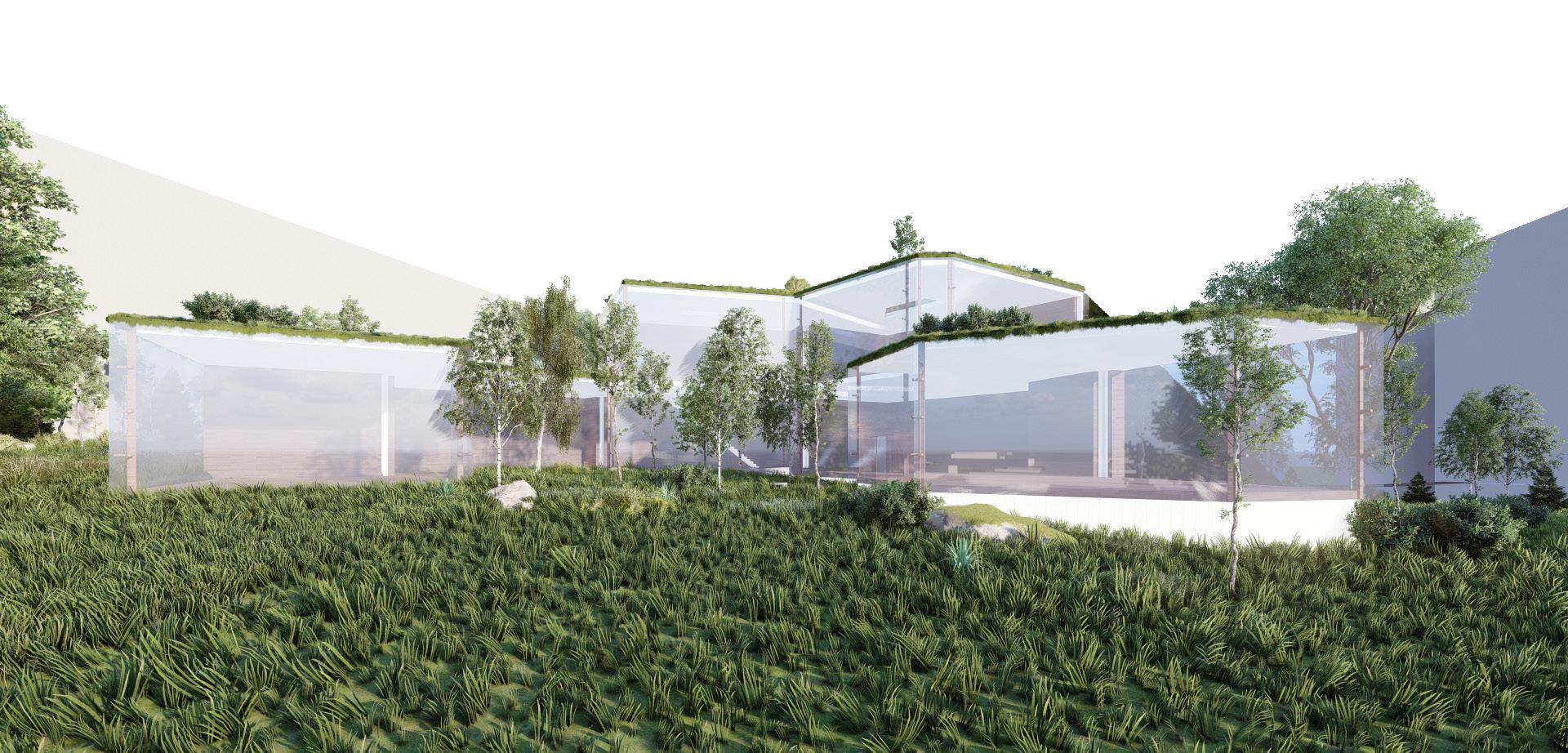PATRICK CIPRIANO
A COLLECTION OF WORKS 2019-2022
UNIVERSITY OF MINNESOTA



The recently decommissioned Northern Coast Guard Station in Grand Marais, MN is located on an iconic peninsula, offering this highly visited small town a rare, exciting, and contested opportunity. In dialogue with local stakeholders, this studio explored the potential for a publicfacing architecture to impactfully mediate spatial and material experiences of site, landscape, memory and outlook.
This project maintains the integrity of the two existing Coast Guard buildings while adding two monolithic forms extending down the peninsula. The East building is comprised of gallery spaces for the display of historic boats while the West building extends to the end of the isthmus and is comprised of education spaces. The goal of the additional buildings was to maintain the vernacular gable roof form inspired by traditional fish houses while minimizing the detail and acting as a backdrop for the existing buildings. Plan 01
Existing New
Patrick Cipriano




4


3

5

This studio examined at the design of Maggie’s Centers for nonhospital cancer care with a focus on biophilic design. The Breathing Hill looked at the Maggie’s Center in Glasgow done by OMA and considered what design changes would be made if the building was put in a Minneapolis climate.
For a transition from Glasgow to Minneapolis the main climate concerns are wind direction seasonally, sun angles, temperature changes, and sudden dramatic seasonal changes. In the diagram on the bottom, the left shows the conditions of Glasgow while the right shows the conditions of Minneapolis. Since Minneapolis is known for having harsh winter winds, design changes needed to be kept in mind on how to reduce the impact of these winds.
This project examines Terrapins 15 Patterns of Biophilic Design which is split into three categories. The three categories are nature in space, natural analogues, and nature of the space. This design selects patterns from each category to build upon in biophilia.
Winter Wind

Summer Sun
Winter Sun
Summer Wind
The patterns demonstrated through this design are visual connection with nature, thermal + airflow variability, and dynamic and diffuse light, material connection with nature, prospect, and refuge. These fall into the three categories of Nature in Space, Natural Analogues, and Nature of the Space from Terrapins 15 Patterns of Biophilic Design.



 Patrick Cipriano
Patrick Cipriano
INTERACTIONS HANDLING TRANSFER DEHIDING SHOWERING
COOLING BUTCHERING
As an installation into the GD1 Fun Palace, Meat and Greet is a slaughterhouse that reveals industrial slaughter through interaction and socialization. Intersections of animals, visitors, and employees allows the process of slaughter to be understood at a personal level.

Visitors and animals wind their way up a structure surrounding an open theater area. The inner area would allow for the rest and views of auction. Interactions within the slaughterhouse would only be visible once inside the apparatus. Visitors of the apparatus are split into three categories: animal, visitors, and workers. In the sections above, the blue represents the workers, the red represents the visitors, and the purple shows the specific moments of interaction.































































This studio worked with Hennepin County, Minnesota, to understand potential intersections and public spaces for the proposed streetcar along St. Paul’s West 7th. Sibley Plaza is a triangle lot occupied by a strip mall and large parking lot. While most of the analysis of this studio looked at how to create safe intersections and stations for the streetcar, this project brings the streetcar into the site to bring the station off the street and increase foot traffic for the commercial units.
Sibley Plaza redevelopment begins with adding residential units to the current footprint of the strip mall. The streetcar track and station are then brought into the site and set in between the two buildings of the mall. A series of geometric framing is added to create the station and added infrastructure across the site. This framing will elevate paths, create pockets of vegetation, promote pedestrian usage, and transform vehicular parking to pedestrian space.

