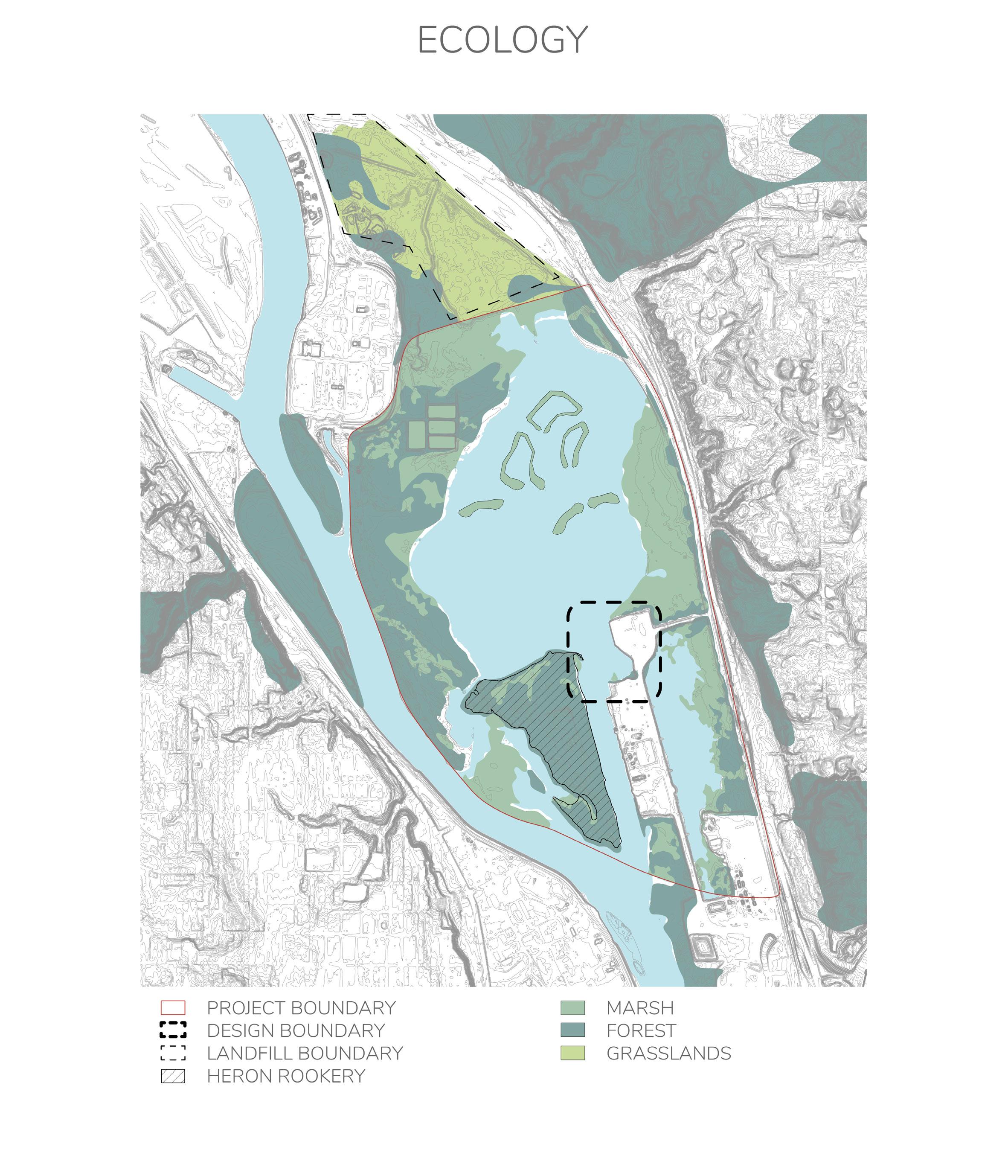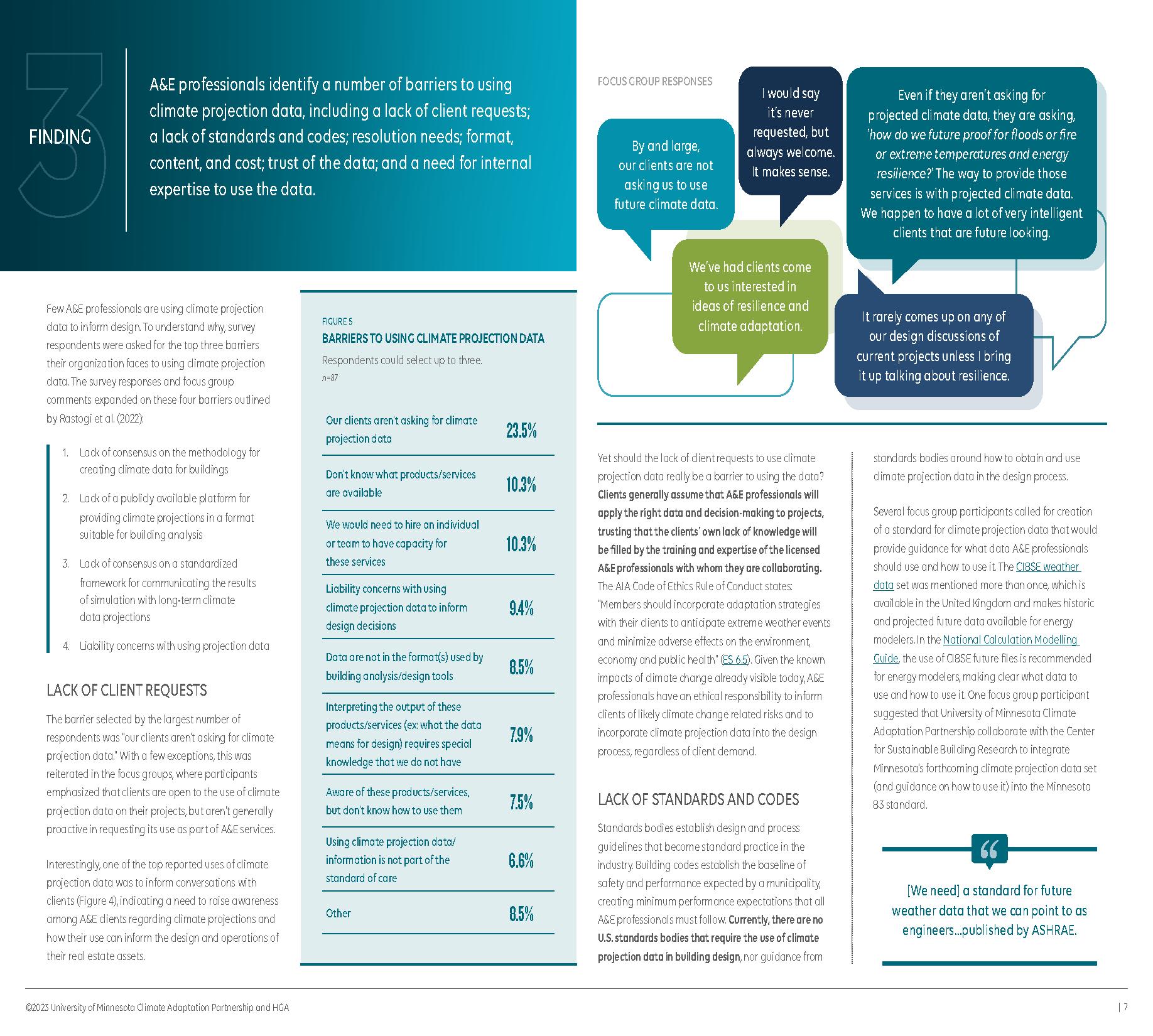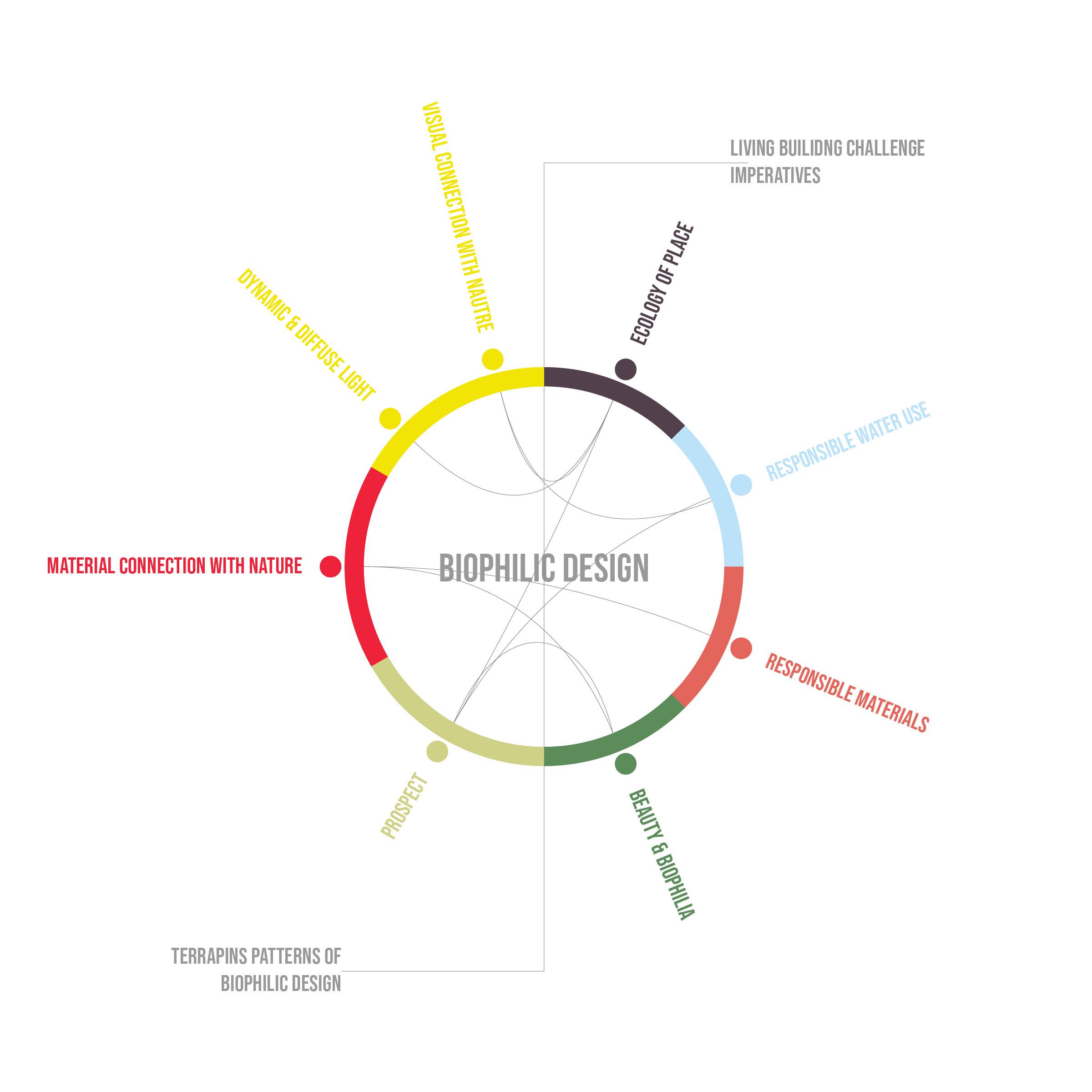

PATRICK CIPRIANO
SELECTED GRADUATE + PROFESSIONAL WORK 2020-2024
PERSONAL STATEMENT
As the impacts of climate change continue to be exacerbated by the human population, the architecture and engineering industry must consider how buildings can adapt to address these changes. As government mandates require this industry to reduce its impacts in relation to energy and carbon emissions, it is becoming not a call to action but rather a requirement for future design.
To address this requirement for future design and the role that future designers have, I have pursued concurrent master’s degrees, both a Master’s of Architecture and a Master’s of Science in Sustainable Design to understand what the future of our industry holds and to become well positioned to meet its demands. Evidence-based design decisions become necessary through research to develop criteria for when and why we complete certain processes related to the performance of a building. To enhance this, I have researched in both the academic and professional realm to understand the inputs into these tools as climate data for both current and projected future scenarios. Through numerous methods of energy simulations, daylighting analysis, envelope analysis, and passive strategies studies, the development of architecture becomes a measurable and achievable action.
In recent studios, the process of research has taken on a different role for me. Rather than researching technical solutions and methods for analysis, research has become related to cultural site context and the history of place, natural processes on site, and natural solutions in relation to species and traditions in other contexts. Drawing from a research mindset has added the ability to ground the design in reasoning that connects places, traditions, and species.
While evidence-based and measurable solutions in architecture are necessary, the quality and creativity of design does not need to be compromised. Through focusing on iteration and curiosity my design process is guided by discovery and development. I am not satisfied with a few iterations or the first ideas to pop off the page, but rather examining each iteration and picking them apart to learn from the art of creating. It is not uncommon for me to have fifty or more iteration sketches, models, or precedents for specific parts of projects to work to discover what the project is trying to accomplish. Sometimes the context lends itself to a story it is trying to tell and other times the concept tells the story of place. This curiosity exists in all aspects of my work from individual design, to discussing projects with others, to developing a catalog of precedents to further inspire my work. I am drawn to the next step of the project and the idea that in school the project is never completed but rather just awaiting its next version. Working against this idea of completion is difficult when it comes to successfully developing “good design,” but I believe part of what makes it good is that it is not complete.
By focusing my work on continued curiosity and iteration paired with evidence-based design analysis, I work to find the intersection between architecture and sustainability while driving it forward through research practices. Learning develops a background to draw from, but ultimately it is the interest in what is the next thing we should be considering that I will utilize to address the evolving climate impacts and the role that architecture must play.
CONTENTS
GRADUATE WORK
DICHOTOMIES OF CLIMATE CHANGE
PIG’S EYE LAKE WETLAND CENTER
WINONA EAST REC CENTER
PROFESSIONAL / RESEARCH WORK
EDUCATIONAL FACILITIES AS A CATALYST FOR BIOPHILIA
CLIMATE FORWARD?
DICHOTOMIES OF CLIMATE CHANGE
Designers, policymakers, climatologists, engineers, and others continue to call for a response to climate change in the built environment. Many of these calls include a need for climate adaptive design and resilient design, yet few are saying how to do it. What does climate adaptation mean for a building and site scale, and how do we implement it?
Locations around the country are not limited to single climate hazards that buildings need to respond to. Rather than a single climate hazard as a variable for design, what happens when a design process for site and building responds to the hazards that put the site most at risk of damage for humans, landscape/open space, buildings, and district infrastructure. This project and other regional locations need to respond to the impacts of flooding from extreme precipitation and sea level rise while also responding to the impacts of extreme heat and drought. What does it look like for a building to respond to contrasting impacts of climate hazards on a single site?
Project Climate Projections
Project Year:2085
Extreme Heat Days Historic: 3 Days/Yr
Extreme Heat Days Projected: 22 Days/Yr
Extreme Precipitation Historic: 3 Events/Yr
Extreme Precipitation Projected: 6 Events/Yr


Sea Level Rise Mid-Century: 2 ft
Sea Level Rise End-of-Century: 6 ft
RISINGTEMPERATURES
SEALEVELRISE
PRECIPITAT ON CHANGES





PATRICK CIPRIANO DICHOTOMIES


PATRICK CIPRIANO DICHOTOMIES


PIG’S EYE LAKE WETLAND CENTER
Located in St. Paul, Minnesota, Pig’s Eye Lake has a complex history of pollution and un-monitored dumping of chemicals including PFAS. With the assigned program of educational center and park, the question becomes, how can the intervention remediate the site over its lifespan? This project considered traditional reed architecture from examples such as the floating islands of the Uros on Lake Titicaca to allow reeds to act as an enclosing or broadening spatial experience. The building located within the reeds and above the reeds creates habitat as a learning tool to teach about the wetland, lake, and heron rookery.
Drawing from local indigenous settlements of the Ojibwe known as kaposia, the project developed into a series of small classrooms extending from the shore to the expanded reed wetland. Small classrooms focused the learning experience on seeing rather than touching to allow bio-remediation processes.



PATRICK CIPRIANO
PIG’S EYE LAKE WETLAND CENTER

PATRICK CIPRIANO
PIG’S EYE LAKE WETLAND CENTER




PATRICK CIPRIANO
PIG’S EYE LAKE WETLAND CENTER
WINONA EAST REC CENTER
Situated in a studio that focused on resilience, the Winona East Rec Center examined the possibilities of expanding an undersized recreation center while additionally serving as a hub for the community during extreme events. This project considered what are the temporal concerns in relation to the impacts of extreme events and what passive strategies can be utilized to reduce water and energy dependencies.
To further expand on the concept of resiliency, this project takes into account social resiliency and the communities needs as a place to gather. By developing key programs as food distribution and public assembly, core spaces have the ability to expand into larger spaces to accommodate dramatic increases of users during emergencies. Through the concept of social resilience and necessary flexibility, the Winona East Rec Center carried the idea of flexibility across scales from structure and envelope, to material finishes and details.
FOODDISTRIBUTION
STATIC SPACES DYNAMIC SPACES
PATRICK CIPRIANO WINONA EAST REC CENTER
OPERABLE WINDOWS



WINONA EAST REC CENTER BUILDING SECTION B
RADIANT SLAB HEATING
BERM WITH NATURAL GRASSES
WATER SOURCE HEAT PUMP
NORTH FACING SAWTOOTH SOUTH FACING SAWTOOTH
CISTERN
PATRICK CIPRIANO
WINONA EAST REC CENTER
GYPSUM BOARD
4”X8” HOLLOW STEEL SECTION
2”X4” STEEL STUD WALL CELLULOSE BATT INSULATION
6” WOOD SLAT DROP CEILING
MEMBRANE - AIR BARRIER AND VAPOR RETARDER
3” STEEL DECKING
8” RIGID POLYISO INSULATION
4” RIGID POLYISO INSULATION
OPERABLE AWNING WINDOW TRIPLE PANE, U-0.25, SHGC-0.18 FIBERGLASS THERMAL SPACER
WOOD CLADDING
GYPSUM BOARD STEEL FORK AND T CONNECTION 12” STEEL C-CHANNEL DRIP EDGE
OC
3”X3”
MULTISLIDE
ROOF MEMBRANE
PATRICK CIPRIANO
WINONA EAST REC CENTER
CLIMATE FORWARD?
In collaboration between HGA and the University of Minnesota Climate Adaptation Partnership, this research outlines the disconnect between climate projection data and the A&E industry.
A&E professionals typically rely on historical weather data as a primary resource for performance analysis and design. This data, based on past median weather conditions and sometimes more than three decades old, has traditionally been considered sufficient for establishing ‘climate normals’, and is reinforced by existing standards, laws, and conventions. However, our changing climate renders these characterizations much less useful, poorly reflecting the range, frequency, and intensity of potential future weather conditions that a building will need to withstand during its lifespan. Changes in climate that have already occurred and are projected to occur must be accounted for when designing for climate.









PATRICK CIPRIANO




PATRICK CIPRIANO
EDUCATIONAL FACILITIES AS A CATALYST FOR BIOPHILIA
Through the Undergraduate Research Opportunities Program (UROP) Grant, this individual research focused on case study analysis of biophilic design strategies. An educational facilities program was selected as the building use and two buildings within the same climate zone were inspected.
The categorization of strategies was derived from a literature review and analysis of the Living Building Challenge imperatives and Terrapins Patterns of Biophilic Design. These templates were condensed into one set of criteria strategies to be investigated for each building. Analysis of these buildings included discovery of place, climate data, views, green space, daylighting, material, and water usage. As a result, this research generated a summary report of findings and comparisons between the two selected projects, and served as a baseline for future design and research background.





PATRICK CIPRIANO




PATRICK CIPRIANO
EDUCATION
MASTER’S OF ARCHITECTURE
UNIVERSITY OF MINNESOTA - TWIN CITIES, 2024
MASTER’S OF SCIENCE, SUSTAINABLE DESIGN
UNIVERSITY OF MINNESOTA - TWIN CITIES, 2024
BACHELOR OF DESIGN IN ARCHITECTURE, MINOR IN SUSTAINABLE STUDIES
UNIVERSITY OF MINNESOTA - TWIN CITIES, 2021
RESEARCH & PRESENTATIONS
CLIMATE FORWARD? HOW CLIMATE PROJECTIONS ARE(N’T) USED TO INFORM DESIGN
WHITE PAPER CO-PUBLISHED WITH THE UNIVERSITY OF MINNESOTA CLIMATE ADAPTATION PARTNERSHIP & HGA, 2023
DOWNSCALING CLIMATE PROJECTION DATA FOR USE IN MINNESOTA’S B3 PROGRAM
COLLABORATIVE RESEARCH WITH THE UNIVERSITY OF MINNESOTA CENTER FOR SUSTAINABLE BUILDING RESEARCH, CLIMATE ADAPTATION PARTNERSHIP, AND HGA, 20232024
SCENARIO PLANNING FOR CLIMATE ADAPTIVE DESIGN
WORKSHOP FACILITATED AT GREENBUILD, MIDWEST CLIMATE ADAPTATION PARTNERSHIP, AND AIA MINNESOTA, FALL 2023
ANALYSIS OF EMBODIED AND OPERATIONAL CARBON IN EUROPEAN ARCHITECTURE DIRECTED STUDY RESEARCH, SPRING 2021
EDUCATIONAL FACILITIES AS A CATALYST FOR BIOPHILIA AND NET-POSITIVE DESIGN
UNDERGRADUATE RESEARCH OPPORTUNITIES PROGRAM GRANT, FALL 2020
WORK EXPERIENCE
HGA
ARCHITECTURE INTERN, 2023-2024
UNIVERSITY OF MINNESOTA - TWIN CITIES RESEARCH ASSISTANT, MINNESOTA B3 + RESILIENCE INTEGRATION, 2023-2024
UNIVERSITY OF MINNESOTA - TWIN CITIES TEACHING ASSISTANT, ARCHITECTURE AND ECOLOGY, SPRING 2023
UNIVERSITY OF MINNESOTA - TWIN CITIES TEACHING ASSISTANT, ENVIRONMENTAL TECHNOLOGY, FALL 2022
HGA + UNIVERSITY OF MINNESOTA CLIMATE ADAPTATION PARTNERSHIP SUSTAINABILITY INTERN, 2022-2023
AFFILIATIONS
LEED GREEN ASSOCIATE
AMERICAN INSTITUTE OF ARCHITECTURE STUDENTS
SUSTAINABLE FUTURES TASKFORCE, 20222023
AMERICAN INSTITUTE OF ARCHITECTURE STUDENTS UNIVERSITY OF MINNESOTA CHAPTER
GRADUATE STUDENT REPRESENTATIVE, 20212023
REFERENCES
MARY GUZOWSKI 612-624-9017
UNIVERSITY OF MINNESOTA - PROFESSOR
ARIANE LAXO 651-587-6639
HGA - DIRECTOR OF SUSTAINABILITY
