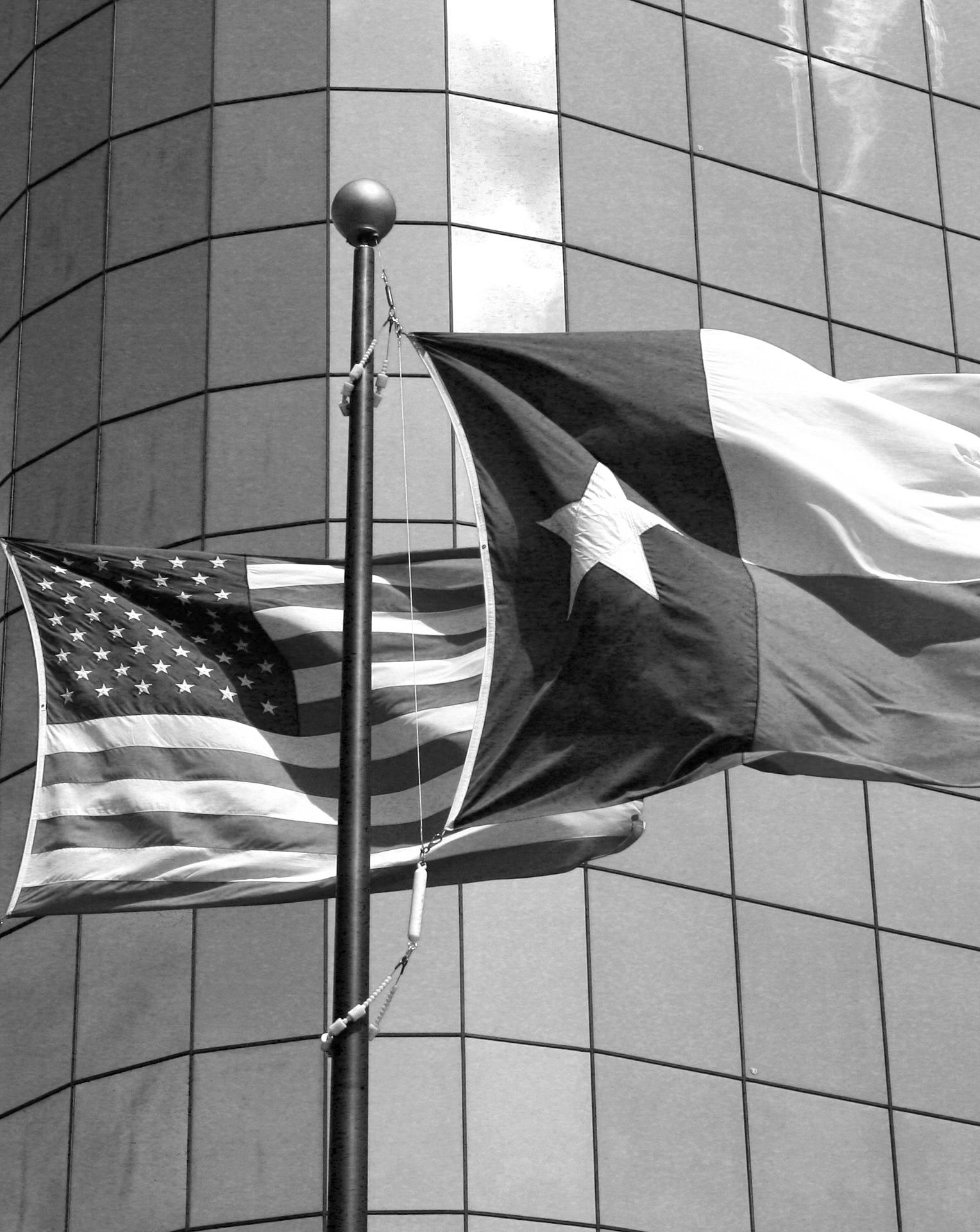

municipal experience
Project Luong is a firm committed to raising the bar for architectural design services, focusing on the People we serve and the customer service we provide. As architects, designers, principal, and project managers, we understand that while many municipal facilities share the same basic components to function, each building is different in its location, heritage, and department traditions. We know the best facilities are born from a collaboration between the architect and the end users.
At Project Luong, we kick off each project by getting to know our clients and their departments. We want to know how they are organized, their procedures, how they respond, and ultimately what makes their department unique. Our job is to listen and learn before moving into programming and layouts.
We know that there are many options for architecture and design services out there. Project Luong sets ourselves apart by our People, Approach, Value, and Efficiency.
> People: We ensure that our clients are in the hands of the best team for their project. We design beautiful and thoughtful buildings with precise and efficient documents to ensure your project is designed to last.
> Approach: We are not just project-oriented. We are, first and foremost, People- and process-oriented. Our team will fully engage with you to discuss important project considerations, such as how municipal spaces will be utilized, what architectural style is preferable, and how refined or ornate finishes will be. We want to ensure our clients enjoy ease and assurance throughout the design process. You will never have to question our dedication or passion for your project.
> Value: We deliver significant value to you as an Owner or Developer because we provide highly skilled personnel to your project from start to finish. Our leadership, has worked for “Big Box” firms for over 30 years collectively, understands that some projects become just a number to already stretched-thin management and are assigned to green designers without much direction. What is lost in that experience is the hands-on customer service, technical abilities, and quality control for which our People are known.
> Efficiency: Our firm utilizes the latest technology to provide accurate, sustainable, and efficient design. We produce high-quality 3D renderings and visualizations, allowing real-time feedback and design optimization. We have also invested in tools that enable us to manage your project’s progress both in person and virtually.
For your municipal projects, Project Luong will provide unique solutions that meet your project’s aesthetic, schedule, and budget needs. We strive to design buildings that create a sense of vibrancy, longevity, and intention, and we would love the opportunity to create together.
Sincerely,
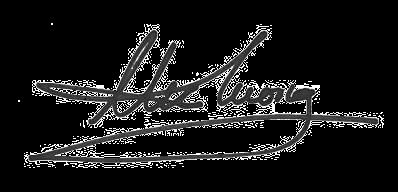
Managing
Principal
Alec
A. Luong, AIA, NCARB, RID
| Project Luong Architects, LLC alec.luong@projectluong.com
o +1 346 708 8241
c +1 713 582 0996
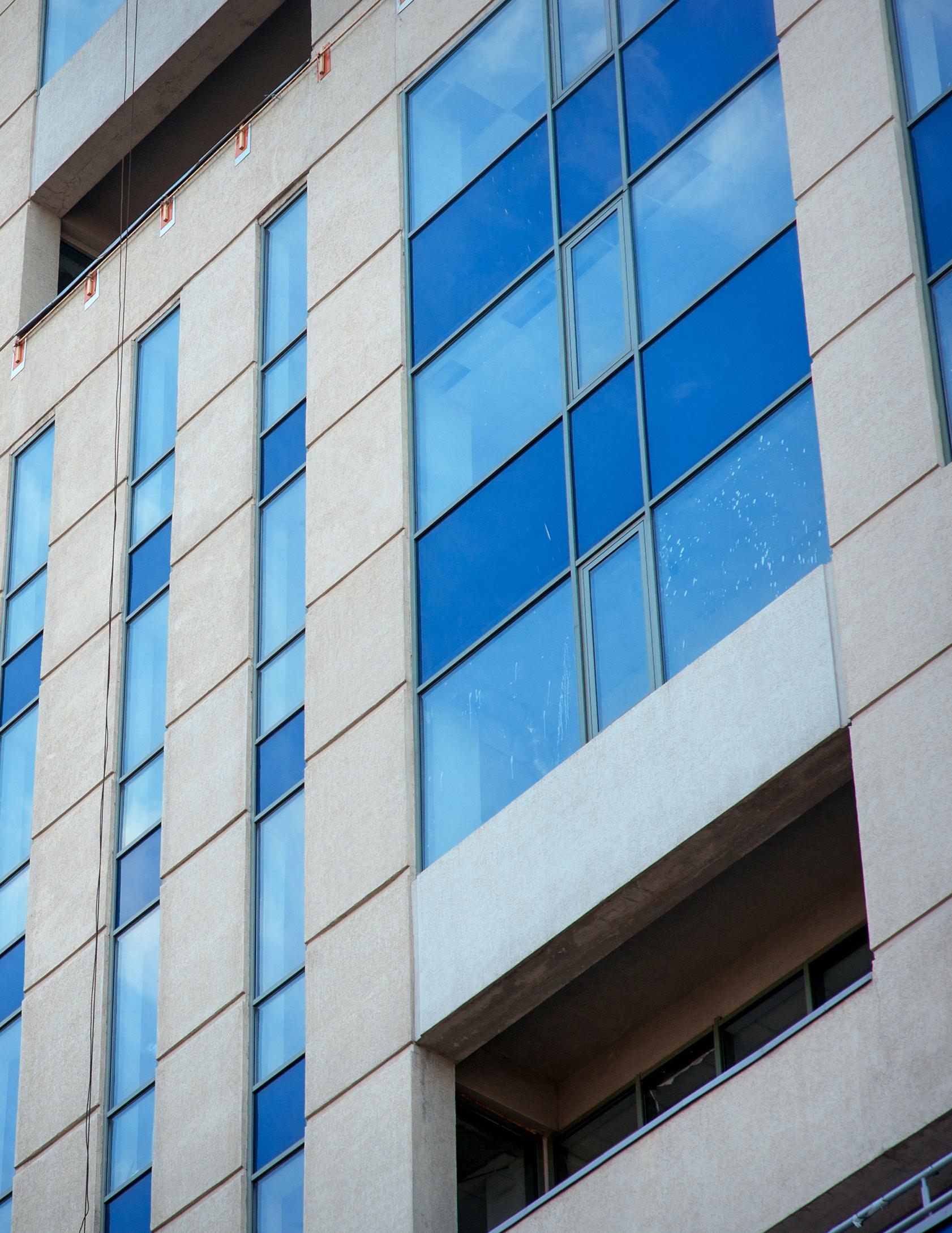
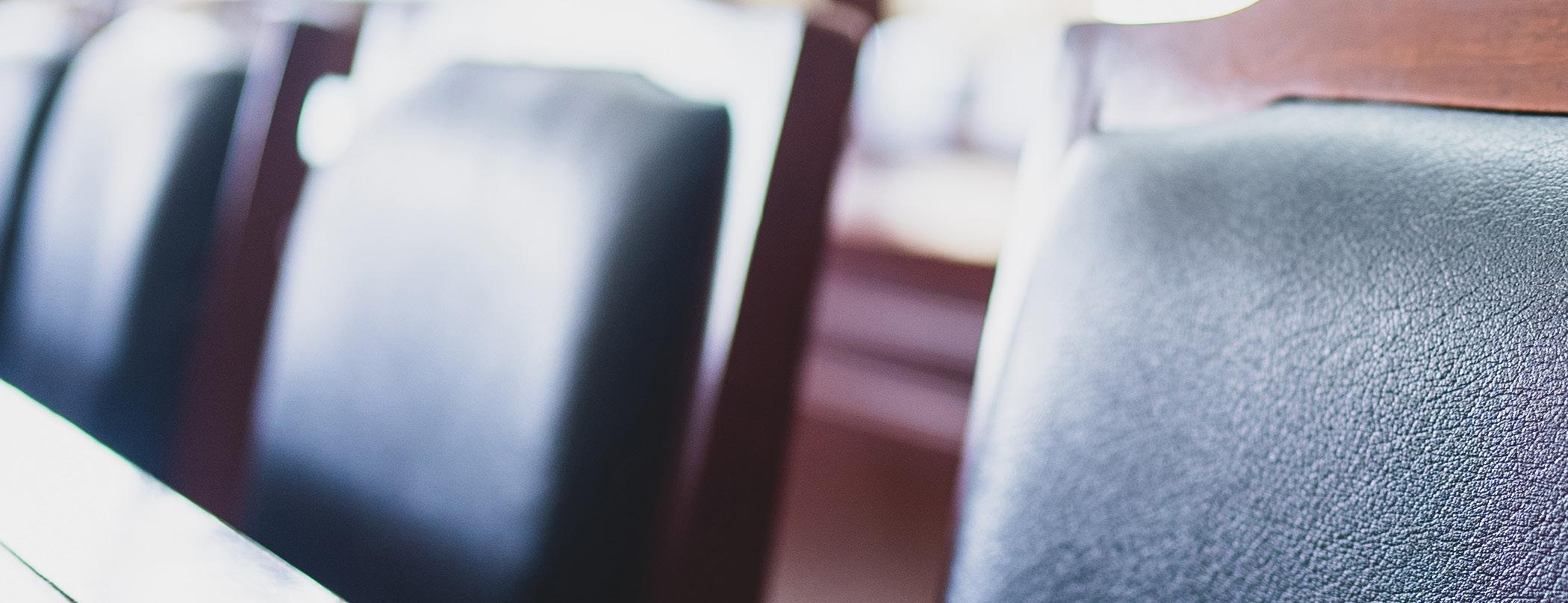
Great People Doing More Spaces.
Relevant Team Experience
POLICE & FIRE
CITY OF LA MARQUE PUBLIC SAFETY BUILDING - CITY OF LA MARQUE La Marque, Texas
CITY OF BELLAIRE POLICE STATION & MUNICIPAL COURTS BUILDING - CITY OF BELLAIRE Bellaire, Texas*
CITY OF CONROE FIRE STATION #7 - CITY OF CONROE Conroe, Texas*
CITY OF CONROE POLICE & COURTS FACILITY - CITY OF CONROE Conroe, Texas*
CITY OF CONROE RIFLE DECK - CITY OF CONROE Conroe, Texas*
CITY OF COLLEGE STATION POLICE & COURTS FACILITY - CITY OF COLLEGE STATION College Station, Texas*
CITY OF DEER PARK FIRE STATION #3 EMS ANNEX - CITY OF DEER PARK Deer Park, Texas*
CITY OF HEDWIG VILLAGE POLICE DEPARTMENT - CITY OF HEDWIG VILLAGE Hedwig Village, Texas*
CITY OF LEAGUE CITY PUBLIC SAFETY BUILDING - CITY OF LEAGUE CITY League City, Texas*
CITY OF PORT ARTHUR POLICE & COURTS REMODEL - CITY OF PORT ARTHUR Port Arthur, Texas*
CITY OF GRANDBURY POLICE DEPARTMENT - CITY OF GRANDBURY Grandbury, Texas*
CITY OF MANVEL POLICE DEPARTMENT - CITY OF MANVEL Manvel, Texas*
MONTGOMERY COUNTY SHERIFF’S SUBSTATION - MONTGOMERY COUNTY Montgomery County, Texas*
CITY OF WEST UNIVERSITY PLACE CITY HALL & POLICE DEPARTMENT COMPLEX - CITY OF WEST UNIVERSITY PLACE West University Place, Texas*
WILLIAMSON COUNTY ESD #4 FIRE STATION #2 - WILLIAMSON COUNTY Liberty Hill, Texas*
CITY HALL & CIVIC CENTER
CITY OF BELLAIRE CITY HALL & CIVIC CENTER - CITY OF BELLAIRE Bellaire, Texas*
CITY OF FRIENDSWOOD CITY COUNCIL CHAMBER - CITY OF FRIENDSWOOD Friendswood, Texas
CITY OF FULSHEAR CITY HALL RENOVATION STUDY - CITY OF FULSHEAR Fulshear, Texas*
CITY OF HOUSTON CITY ANNEX RESTROOM RENOVATIONS - CITY OF HOUSTON Houston, Texas *
CITY OF IOWA COLONY GOVERNMENT CENTER - CITY OF IOWA COLONY Iowa Colony, Texas
CITY OF LA MARQUE CITY HALL RENOVATION - CITY OF LA MARQUE La Marque, Texas*
CITY OF PEARLAND MELVIN KNAPP ACTIVITY CENTER RENOVATION - CITY OF PEARLAND Pearland, Texas
CITY OF ROCKPORT CITY HALL RENOVATION - CITY OF ROCKPORT Rockport, Texas*
CITY OF WEST UNIVERSITY CITY HALL & PUBLIC WORKS RENOVATION - CITY OF WEST UNIVERSITY West University Texas*
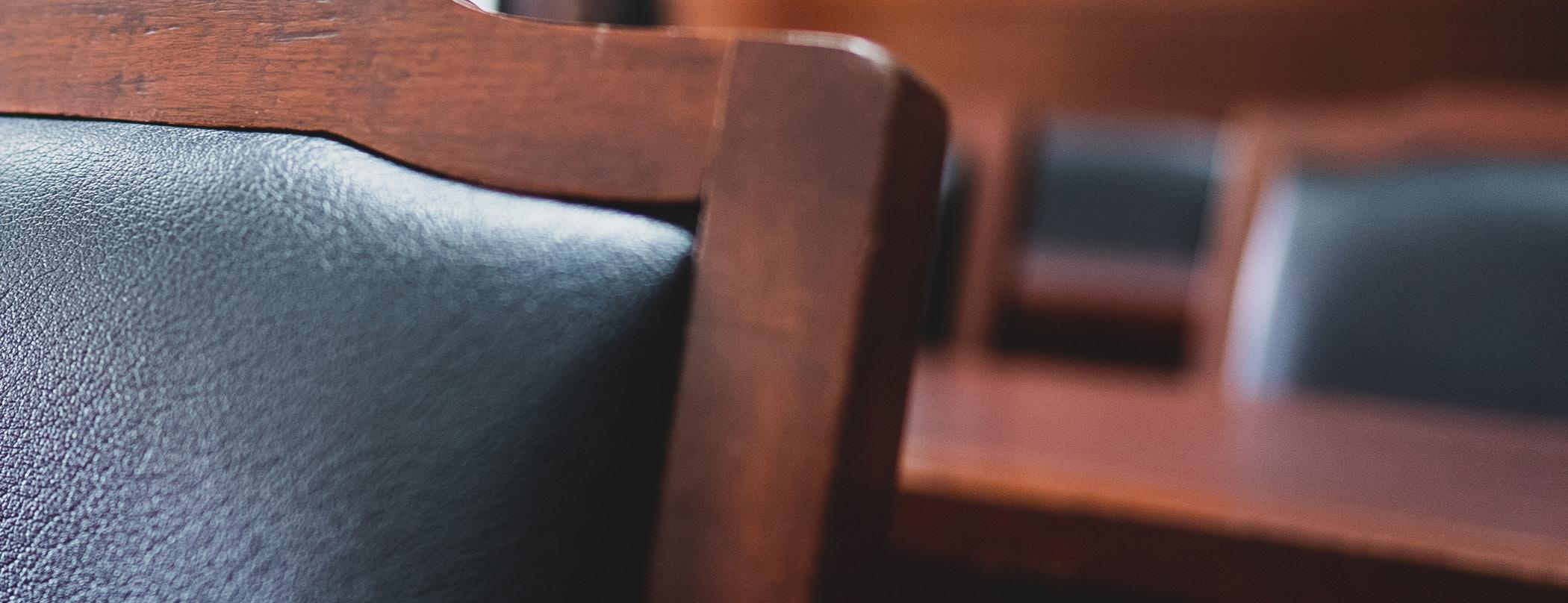
RECREATION
CITY OF BELLAIRE AQUATIC CENTER MODIFICATIONS - CITY OF BELLAIRE Bellaire, Texas*
CITY OF BELLAIRE PARKS AND REC ENTRY RENOVATION - CITY OF BELLAIRE Bellaire, Texas
CITY OF HOUSTON EDGEWOOD COMMUNITY CENTER - CITY OF HOUSTON Houston, Texas
CITY OF HOUSTON LEE LECLEAR TENNIS CENTER - CITY OF HOUSTON Houston, Texas *
CITY OF HOUSTON SHARPSTOWN PARK POOL HOUSE - CITY OF HOUSTON Houston, Texas *
CITY OF HOUSTON TIDWELL NATATORIUM - CITY OF HOUSTON Houston, Texas*
CITY OF HUNTSVILLE VISITOR CENTER EXPANSION - CITY OF HUNTSVILLE Huntsville, Texas*
CITY OF MANVEL SPORTS COMPLEX - CITY OF MANVEL Manvel, Texas*
CITY OF WEST MEMPHIS RECREATION AQUATIC CENTER - CITY OF WEST MEMPHIS West Memphis, Arkansas
DOGGETT FORD PARK REDEVELOPMENT - FORD PARK REDEVELOPMENT GROUP Beaumont, Texas
EAGLE LANDING PARK AT TAMARRON – CITY OF FULSHEAR Fulshear, Texas
KITTY HOLLOW PARK COMMUNITY CENTER - FORT BEND COUNTY Missouri City, Texas
TYLER NATURE CENTER AND MAINTENANCE BUILDING - TEXAS PARKS AND WILDLIFE DEPARTMENT Tyler, Texas *
WONDER CITY EPIC WATERS RESORT - WONDER CITY DEVELOPMENT West Memphis, Arkansas
OTHER MUNICIPAL FACILITIES
CITY OF ANGLETON ANIMAL SHELTER - CITY OF ANGLETON, Angleton, Texas
CITY OF BELLAIRE FACILITIES ASSESSMENT - CITY OF BELLAIRE Bellaire, Texas*
CITY OF BELLAIRE LIBRARY RENOVATION STUDY - CITY OF BELLAIRE Bellaire, Texas
CITY OF BELLAIRE PUBLIC WORKS ADMINISTRATION BUILDING - CITY OF BELLAIRE Bellaire, Texas*
CITY OF COLLEGE STATION MONUMENT SIGN - CITY OF COLLEGE STATION College Station, Texas*
CITY OF DEER PARK COURTHOUSE - CITY OF DEER PARK Deer Park, Texas
CITY OF DICKINSON LIABRARY RENOVATION - CITY OF DICKINSON Dickinson, Texas
CITY OF EL CAMPO PUBLIC WORKS BUILDING - CITY OF EL CAMPO El Campo, Texas
CITY OF HOUSTON DOCTOR SHANNON WALKER NEIGHBORHOOD LIBRARY - CITY OF HOUSTON Houston, Texas *
CITY OF LEANDER PUBLIC WORKS - CITY OF LEANDER Leander, Texas*
CITY OF MANVEL PUBLIC WORKS - CITY OF MANVEL Manvel, Texas*
CITY OF WEST UNIVERSITY STORAGE FACILITY - CITY OF WEST UNIVERSITY West University, Texas*
EAST ALDINE DISTRICT TOWN CENTER INFRASTRUCTURE - EAST ALDINE MANAGEMENT DISTRICT Houston, Texas*
JEFFERSON COUNTY DIVERSION CENTER - JEFFERSON COUNTY Beaumont, Texas*
SPRING VALLEY VILLAGE PUBLIC WORKS BUILDING - SPRING VALLEY VILLAGE Houston, Texas
TEXAS HISTORICAL COMMISSION MAINTENANCE, ARCHAEOLOGY & RETAIL COMPLEX - TEXAS HISTORICAL COMMISSION San Felipe, Texas
WALLER COUNTY SWING SPACE - WALLER COUNTY Hempstead, Texas
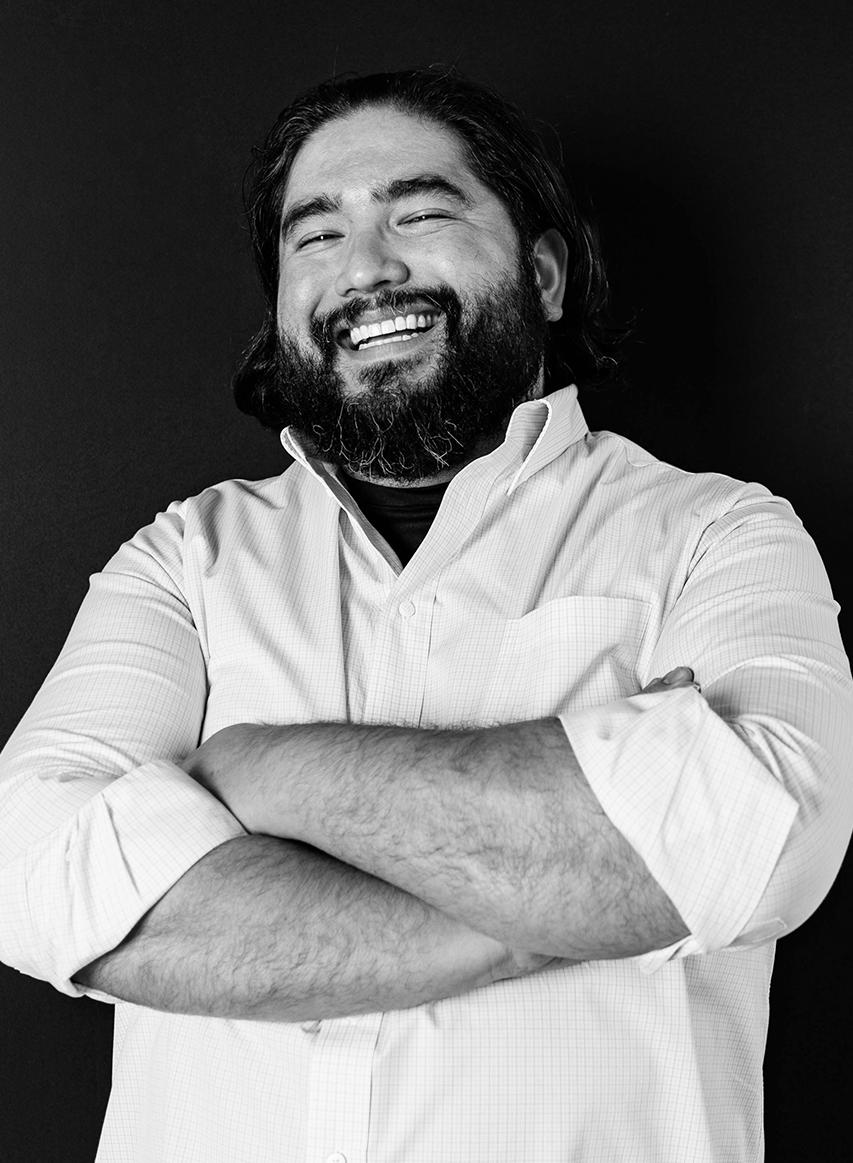

c +1 713 582 0996 alec.luong@projectuong.com
MY BIGGEST INFLUENCE: My immigrant parents fostered in me an appreciation for learning and people, as well as cultural sensitivity important in commercial architecture design. They taught me that reflecting and respecting customers’ and employees’ cultural backgrounds is crucial to success.
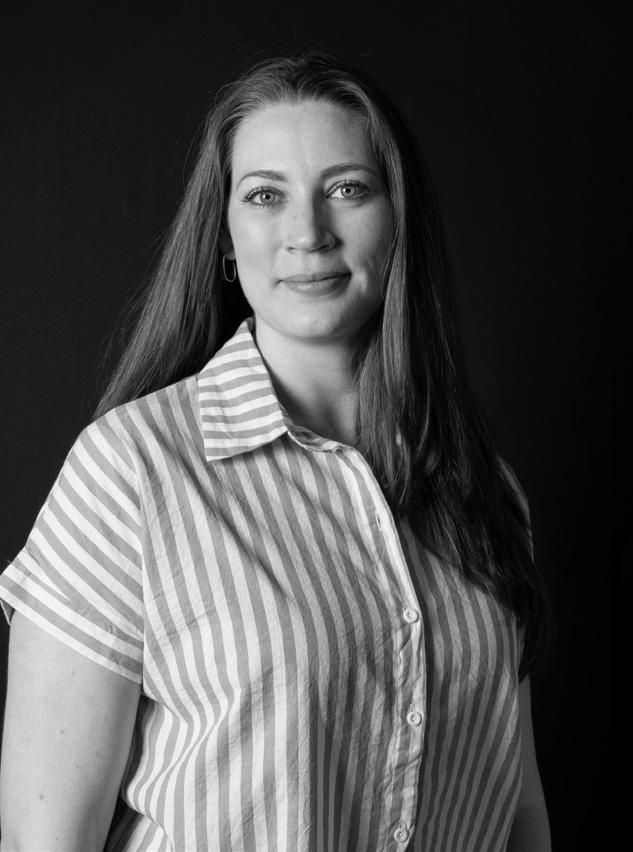

c +1 505 804 0210 natasha.dunn@projectuong.com
HOW CAN DESIGN ENHANCE MUNICIPAL PROJECTS? Design can transform municipal projects by creating spaces that encourage interaction and build community connections. Well-designed parks, plazas, and civic centers go beyond functionality, becoming vibrant places where people naturally come together. These spaces reflect local pride and identity, fostering a sense of belonging and enhancing the quality of life. By resonating with the community’s values, thoughtful design strengthens bonds and celebrates the unique character of each municipality.
ALEC A. LUONG AIA, NCARB,
RID
PRINCIPAL - MANAGING PARTNER
As a Principal and Managing Partner of Project Luong, my passion lies in commercial architectural design. I bring years of experience and expertise to the table, with a focus on designing spaces that are both aesthetically pleasing and economically sound. I have worked on a wide variety of commercial projects, including offices, retail spaces, and mixed-use developments. My critical eye for problem-solving and accuracy and creativity helps me to ultimately reach a concept that reflects the client, context, and functionality of the commercial space. I am committed to exceeding client expectations and ensuring overall project success by respecting budget and schedule criteria. I strive to create a partnership dynamic with our clients that is informed by an understanding of commercial needs and a common cause to provide spaces that meet their goals and objectives.
EDUCATION
Master of Architecture, Virginia Tech Bachelor of Architecture, Virginia Tech
AFFILIATIONS
American Institute of Architects
Texas Board of Architectural Examiners
CERTIFICATIONS
Registered Architect - Texas #24095, Virginia #0401019744, Nebraska #A5380, New York #044461, Colorado #ARC.00407489, Florida #AR102888, Iowa #8305, South Carolina #AR.11536, Louisiana #10074, Massachusetts #954131-AR-R, District of Columbia #ARC40000740, Registered Interior Designer - Texas #12198 NCARB #124984
NATASHA
DUNN
AIA, NCARB, RID
PRINCIPAL
As a Principal with Project Luong, she provides project strategy, design and supportive leadership of all phases from conceptual design to construction management. Her project experience includes, new construction and renovation, retail, daycare, k-12, higher education, multifamily housing, and civic / community work. Natasha actively pursues professional development, selfreflection, and leadership opportunities with the intention to foster the strengths of others, establish mutual interests and strengthen agreed upon values in various types of project deliveries. She endeavors for buildings to stand as a testament to a thorough understanding of their purpose, achieved through collective expertise and an unwavering commitment to addressing client concerns with sensitivity to both their vision and the environment.
Qualifications Qualifications
EDUCATION
Master of Architecture, Washington University in St. Louis Bachelor of Architecture, University of New Mexico
CERTIFICATIONS
Registered Architect - Texas #25928
Registered Interior Designer - Texas #12464
AFFILIATIONS
American Institute of Architects
Texas Board of Architectural Examiners


c +1 281 818 8652
yesika.soto@projectuong.com
BIGGEST CHALLENGES ARCHITECTS
FACE: As an Architect, you have to be more than a designer – you have to be a problem solver. Efficiency is the key to success of every project.
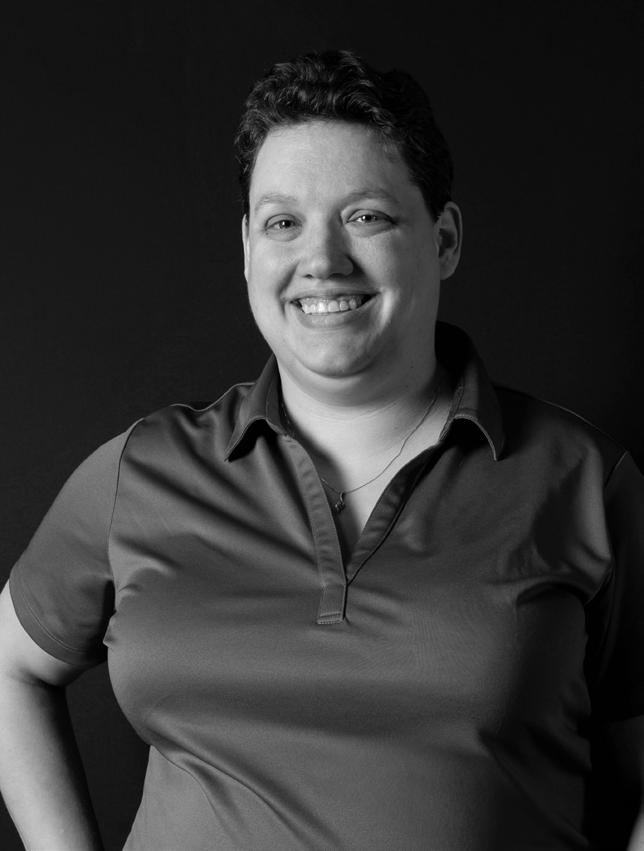

c +1 512 739 2087
catherine.krueger@projectluong.com
WHAT MAKES A SUCCESSFUL PROJECT TEAM: The best project teams are well balanced and diverse in multiple components, such as skill and work style, while also having mutual respect and trust in one another.
YESIKA SOTO AIA, RID
SENIOR PRINCIPAL
Since graduating from the University of Houston with a Master of Architecture, my career has taken me across different projects in office buildings, warehouses, shopping centers, hotels, restaurants, and other commercial facilities. At Project Luong, our core belief is that architecture is about People, and commercial design is a distinct implementation of that point of view. My role is to collaborate with clients and consultants to design functional, aesthetically pleasing spaces that meet client-specific needs while adhering to local building codes and regulations. The goal is to create spaces that enhance productivity, inspire creativity, and promote customer engagement. Whether your project is a concession and retail renovation or a state-of-the-art office space, I am committed to meeting the schedule and budget requirements that are important for project buy-in and implementation.
Qualifications
EDUCATION
Masters of Architecture, University of Houston
Bachelor of Architecture, Texas A&M University
AFFILIATIONS
American Institute of Architects Texas Board of Architectural
CATHERINE KRUEGER NCIDQ, RID
INTERIOR DESIGNER
CERTIFICATIONS
Registered Architect - Texas #27251 California # C-39791
Registered Interior Designer - Texas #12466
I grew up around design. I remember coloring on construction documents my Architect father brought home as child. When it was time to choose a career for myself, I pursued Architecture. I earned a Bachelor of Science in Architecture from Texas Tech University in 2012. Since then, I have built a diverse practice background ranging from Medical to Hospitality to Multifamily. My passion, however, is firmly in Hospitality and Interiors. Hotels are a unique challenge requiring incredible attention to detail, a firm awareness of brand processes, an intimate knowledge of how people interact in the spaces they sleep and work and play in, and an eye for what’s next, all while providing comfort, aesthetics, function, and durability. Tackling that puzzle and following it through to the tiniest detail is my passion. I am dedicated to building the best guest experience possible while providing the best client experience possible with a thorough and thoughtful approach to Interior Design.
Qualifications
EDUCATION
Bachelor of Science in Architecture, Texas Tech University
CERTIFICATIONS
Texas Board of Architectural Examiners NCIDQ #402403
AFFILIATIONS
Texas Board of Architectural Examiners NEWH
GREAT PEOPLE DOING MORE
Project Luong is a growing firm of landscape architects, architects, interior designers, and administrators who understand that delivering a successful project begins well before planning and design.
Based in Houston and San Antonio, Texas, and Santa Monica, California, our diverse team has more than ten decades of combined multidisciplinary experience across many project classes, including community, retail, commercial, municipal, aviation, higher education, corporate, healthcare, recreational, and multi- and single-family residential. On each and every project, we strive to create ease and cohesion throughout project start-up, execution, and close out. We stand behind our work, and our designs aim to clarify, align, and respond to our clients’ visions, missions, and goals. When we reach your goals, we reach ours.
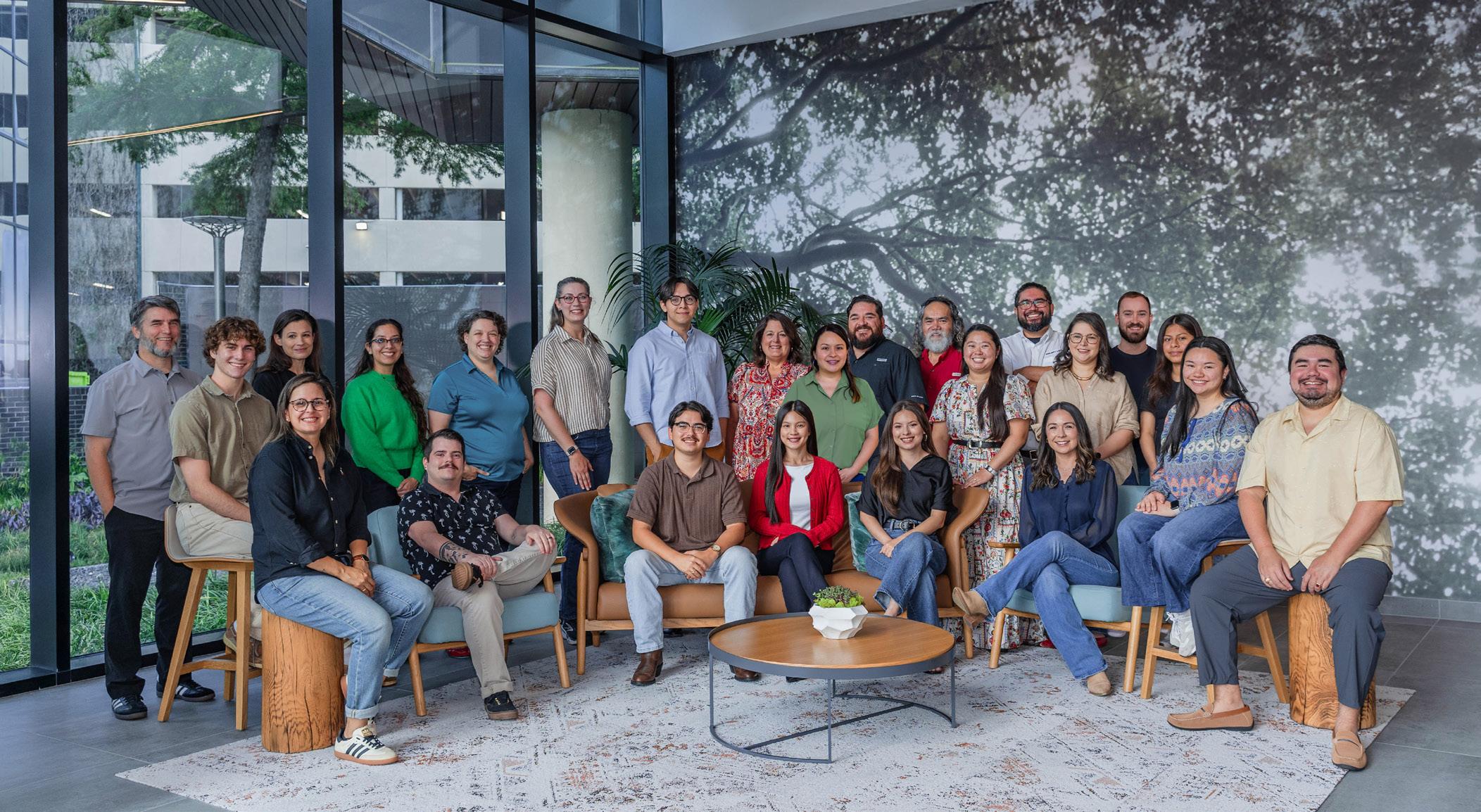
RELIABLE MWBE PARTNER
Project Luong is a small firm offering architecture, graphic design, landscape architecture, interior design, and planning services with an outstanding diverse team that makes a large impact. Our firm’s leadership is dedicated to fostering an inclusive workplace by promoting minority, women, and LGBTQ employees, cultivating fl exibility for remote work and fl oating holidays, and providing paid family leave for both mothers and fathers, an almost unheard-of benefit within the industry. With the majority of employees being women and/or minorities, this diverse workforce allows us to bring a variety of perspectives and experiences to the design process and better serve the communities and clients we work with.
As a firm led by a Vietnamese American and a woman, Project Luong is a certified Minority Business Enterprise (MBE) by the City of Houston, City of Austin, South Central Texas Regional Certification Agency (SCTRCA), and North Central Texas Regional Certification Agency (NCTRCA). The firm is also a certified Historically Underutilized Business (HUB) with the State of Texas. We are certified as a Disadvantaged Business Enterprise (DBE) from the U.S. Department of Transportation.
A FIRM COMMITTED TO DIVERSITY WITH…
…DIVERSE EXPERIENCES INFORMING OUR DESIGN
We are certified as a minority-owned business and HUB throughout the State of Texas as well as a Disadvantageed Business Enterprise through the US Depeartment of Transportation.

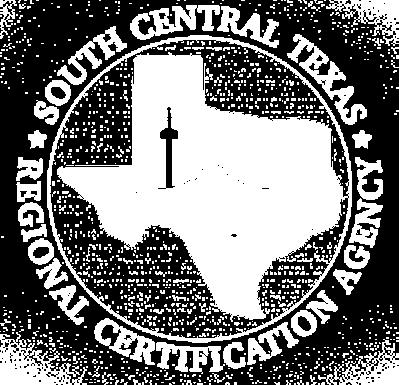
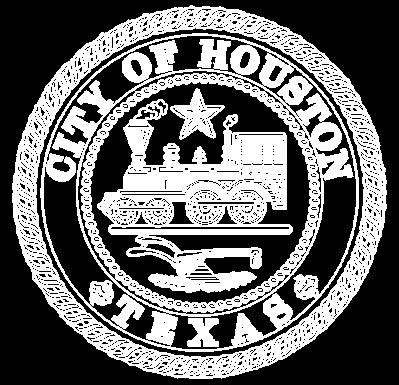


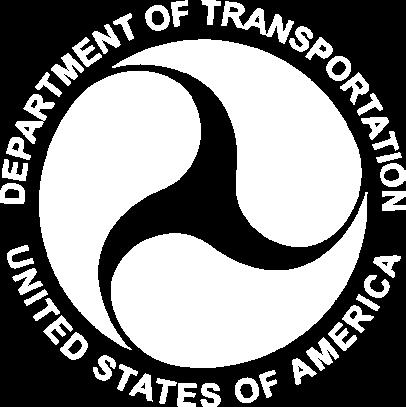
Programming Process
PROGRAMMING/BUILDING
ASSESSMENT
Our work plan starts with listening – intently. As architects, our role isn’t to bring solutions to the table for you to choose from but to listen, gather, and analyze to unearth the natural solution to a design challenge. This process is even more critical when evaluating the viability of existing facilities to suit the client’s current and future operational needs. We will tour and document your identified facilities with your representatives and contractor partners to identify opportunities and weaknesses in all options.
Programming is one of the most complicated parts of this process. We understand that the client doesn’t always know exactly what they want – if they did, they wouldn’t need an Architect. Programming is about asking the right questions to the right people to get the most information. First, we will work with each departmental lead identified in the client’s organizational chart to understand their current staff and space needs to establish a baseline of immediate needs. Next, we will work to prepare a staffing plan keyed to anticipated growth milestones. This growth plan and assigning of square footage will benchmark how the proposed facilities will be designed for “day one” services and future growth milestones for expansion.

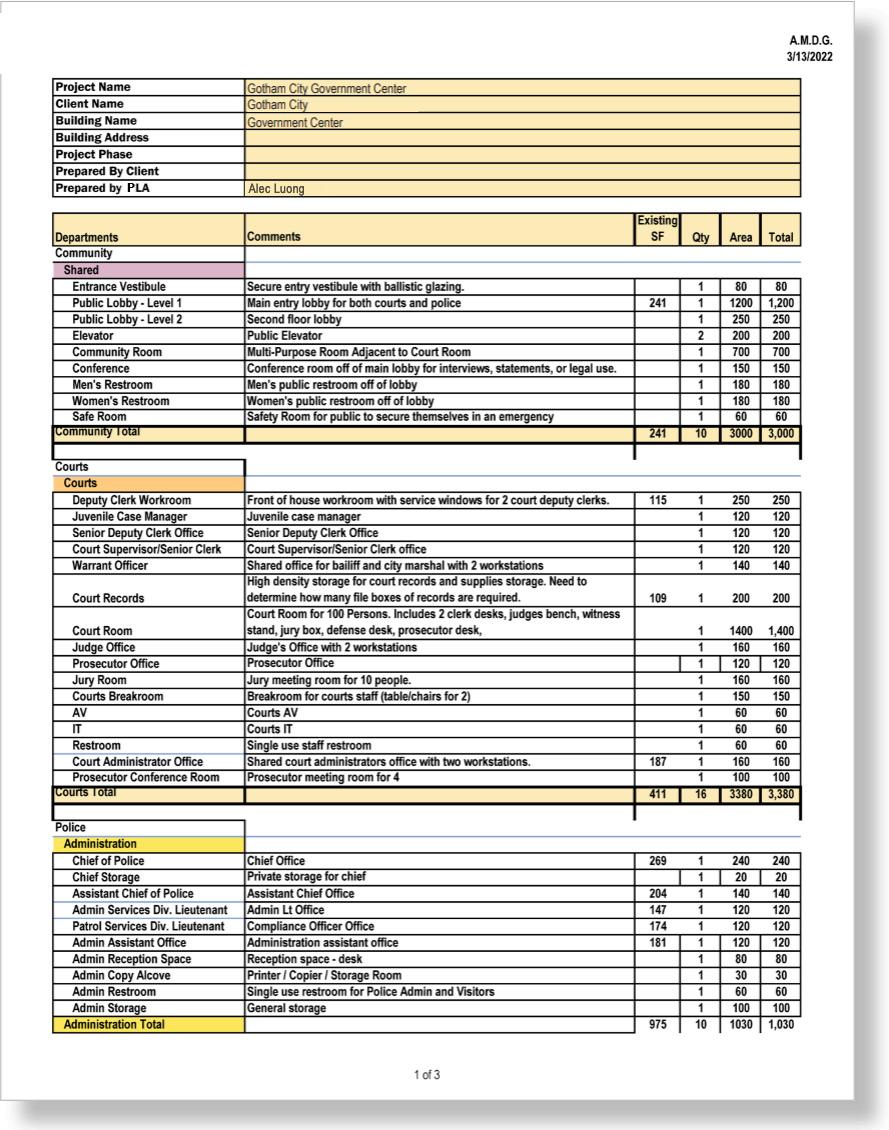
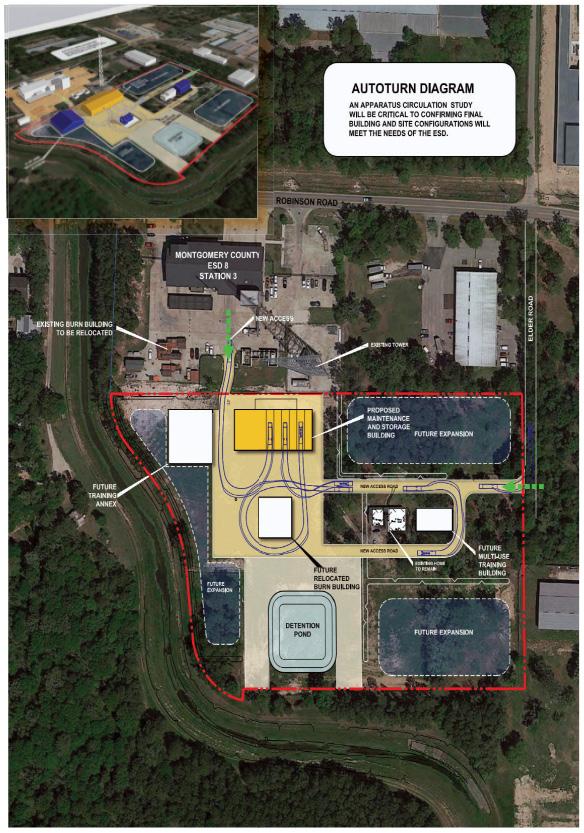
Programming Process
SITE ANALYSIS/EVALUATION
As we develop your program, we also simultaneously evaluate your current and proposed building sites for opportunities and weaknesses. During our tour of existing and proposed sites, we evaluate each for conditions such as easements, right-of-ways, setbacks, utilities, natural amenities, topography, and drainage. After establishing a gross building square footage that falls within the budget and meets the user’s current and future needs, we test this block of space on the current or desired site location(s). We incorporate major identified site requirements such as detention and parking ratios per ordinance for new sites, examining one-level and multi-level as-needed options. To test fit existing buildings on existing sites, we evaluate the program that accommodates future growth for compliance with parking ordinances and opportunities for adaptive reuse. Multiple site configurations are often studied to develop the pros and cons of each as it relates to budget, land usage efficiency, and future expandability.
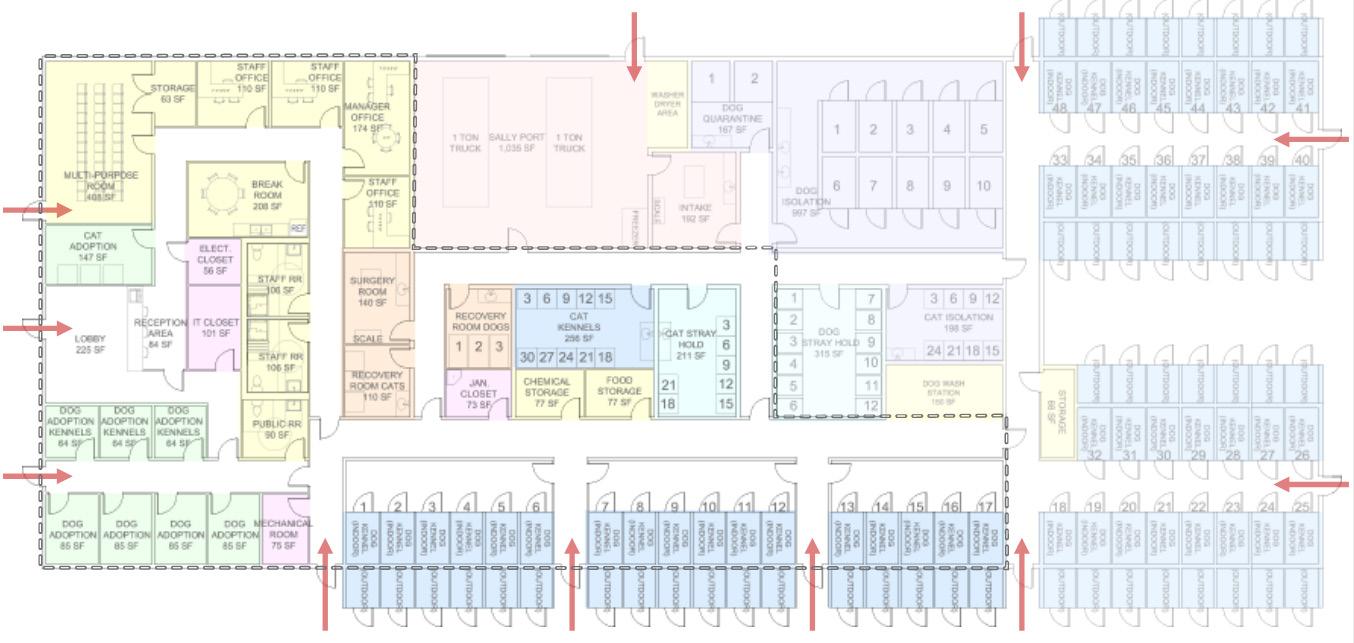
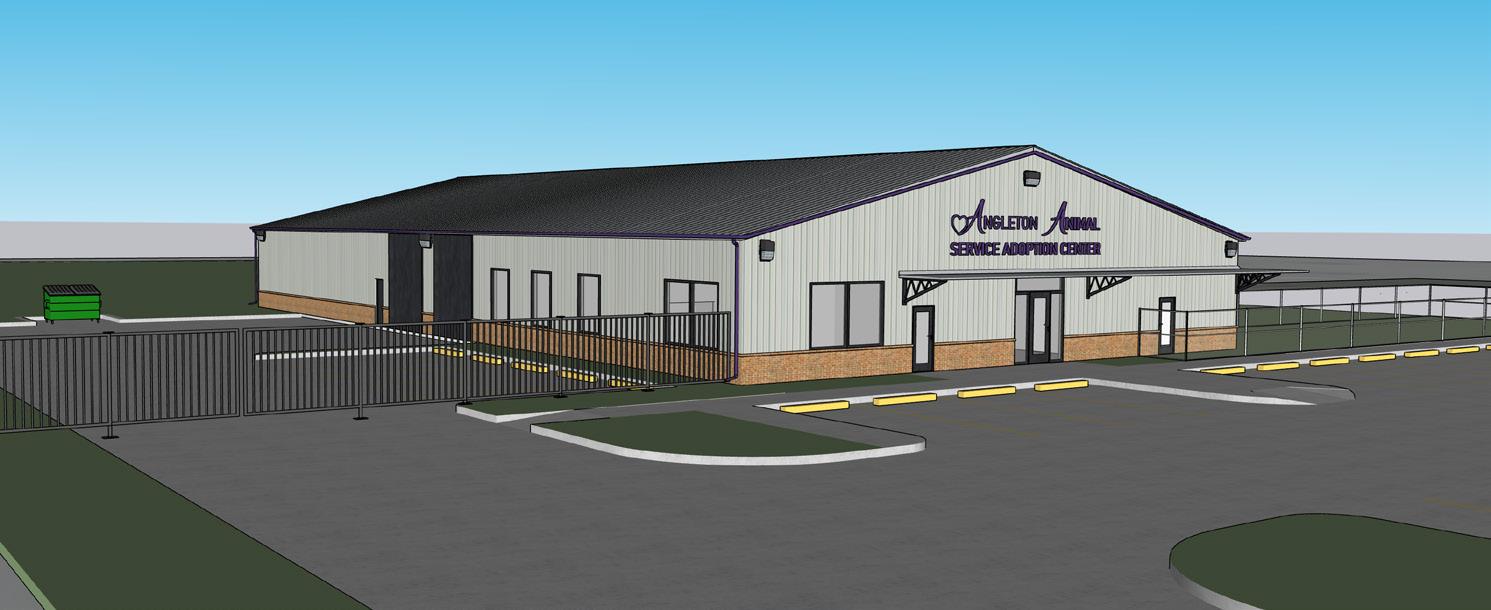
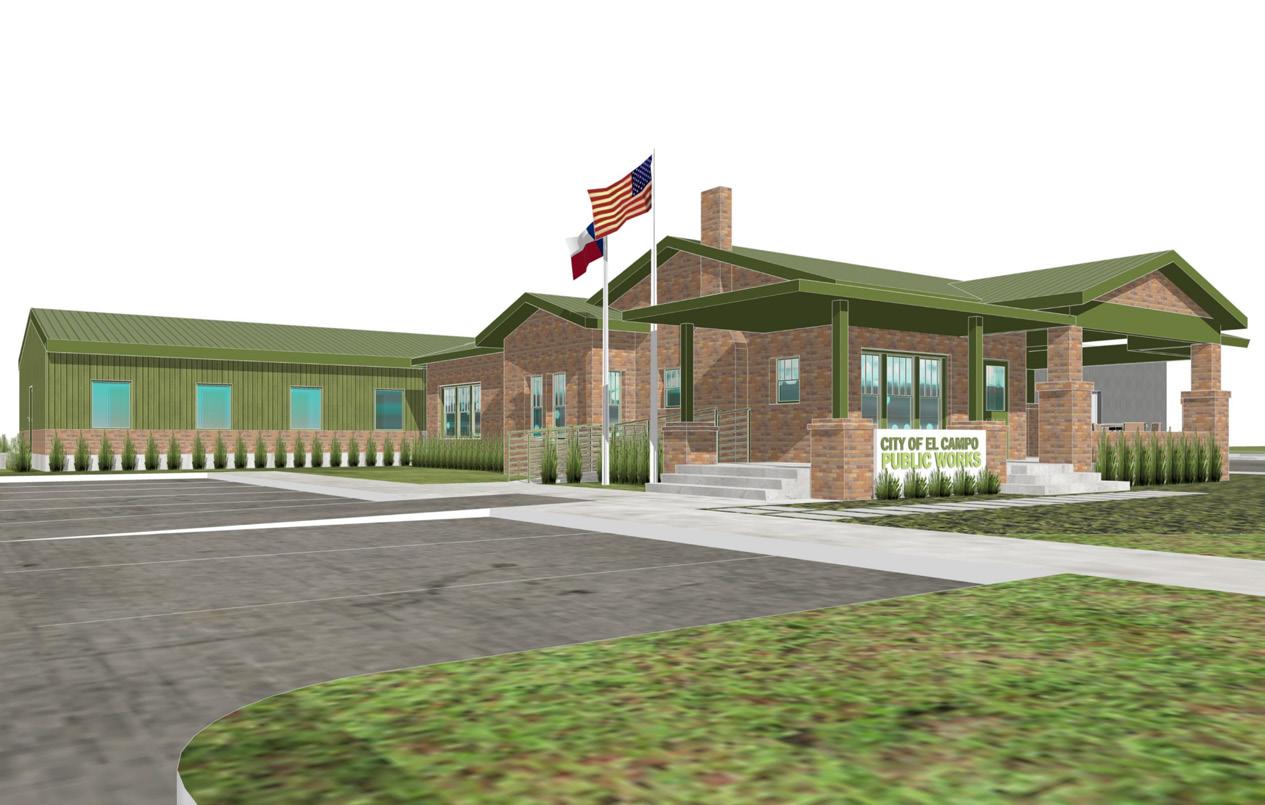

CIVIC DESIGN SPECIALISTS
We know that architecture is about People and that a city’s essence is its residents. We help our clients develop public spaces that are memorable and unique to the municipality through thoughtful planning and consideration of the natural environment and surrounding architectural aesthetics. We guide our design process by first considering usability for all user groups, including ADA accessibility, security, and access control. We know that the use of public funds means we must also add the greatest possible value to a project through the use of flexible and multipurpose rooms for optimal functionality and fluctuating workloads, sustainable features that promote energy and cost efficiencies, and building materials that meet budget requirements but also instill confidence in public service.
Our goal is to develop projects that are timely in delivery and timeless in design, as sustainable as feasible, fit for current needs, and, when necessary, for future expansion. By leveraging our extensive knowledge, clients can make early, informed design decisions without compromising user experience, accessibility, flexibility, or economy.

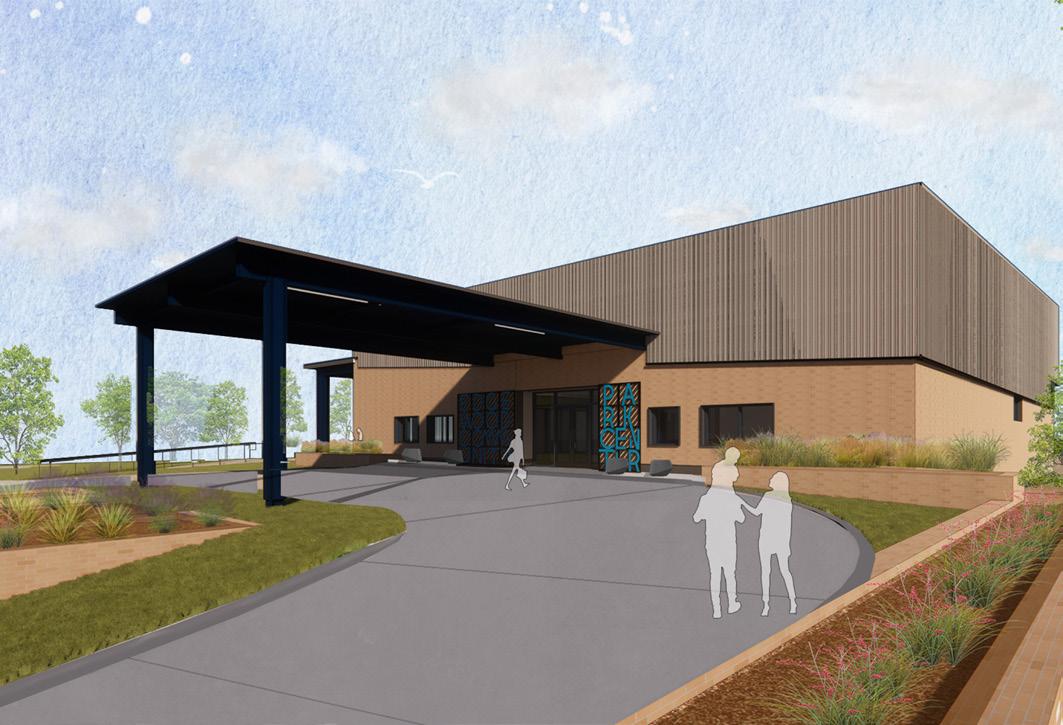
WE PRIDE OURSELVES ON:
Providing unique solutions for the built environment that have a sense of place and are anchored to the cities and communities in which they exist and serve.
CUSTOMER SERVICE FOCUS TO CREATE LASTING RELATIONSHIPS
80% REPEAT CLIENT WORK
95% REFERRAL BASED WORK
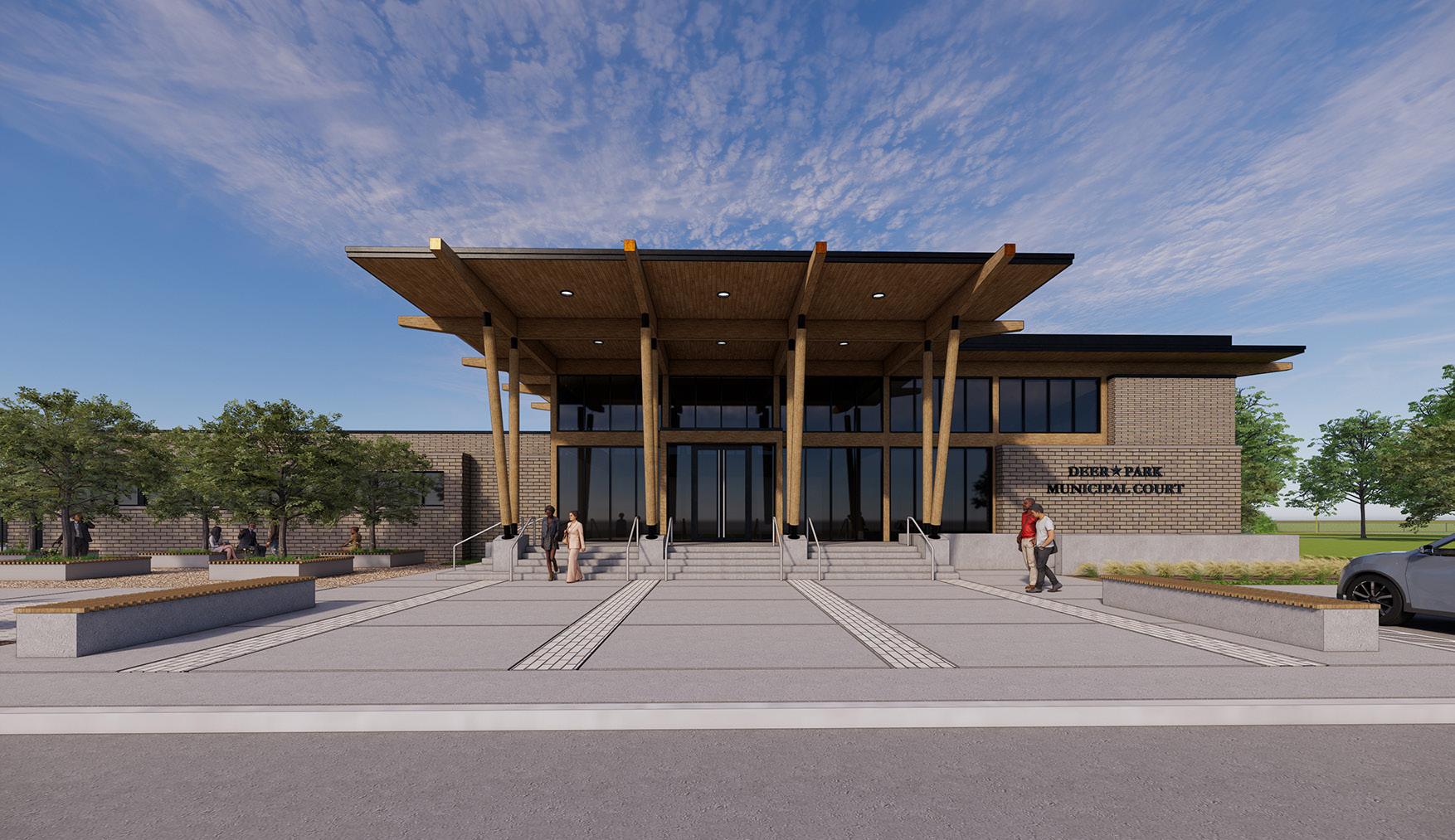
CITY HALL, COURT & CIVIC CENTER
City staff members are the primary touchpoints for bringing high-quality municipal services to residents. Architecture in support of governance is a concept that dates back to the beginning of organized civilization. Citizens want government buildings that reflect their values and reinforce the social contract between the government and citizens.
Every city hall and civic center is distinctly unique. Our designs for these facilities consider how the everyday transactions of citizens and municipal servants take place in a way that promotes every resident’s safety, welfare, and quality of life. The variety of spaces a city hall and civic center contain, including courtrooms, judicial offices, court administration and support spaces, public meeting spaces, cafes, amenities, courtyards, and more, should reflect the culture and needs of surrounding communities.
City halls, courts, and civic centers should also be safe locations within a municipality. These sites should deploy fundamental design principles regarding safe lighting, access, and security control in these buildings and their parking areas. Finally, open and transparent decision-making is imperative to gain citizen backing in any civic activity. We think it is vital to engage with the community to directly inform, and more importantly, provide a platform for feedback, to make these projects successful.
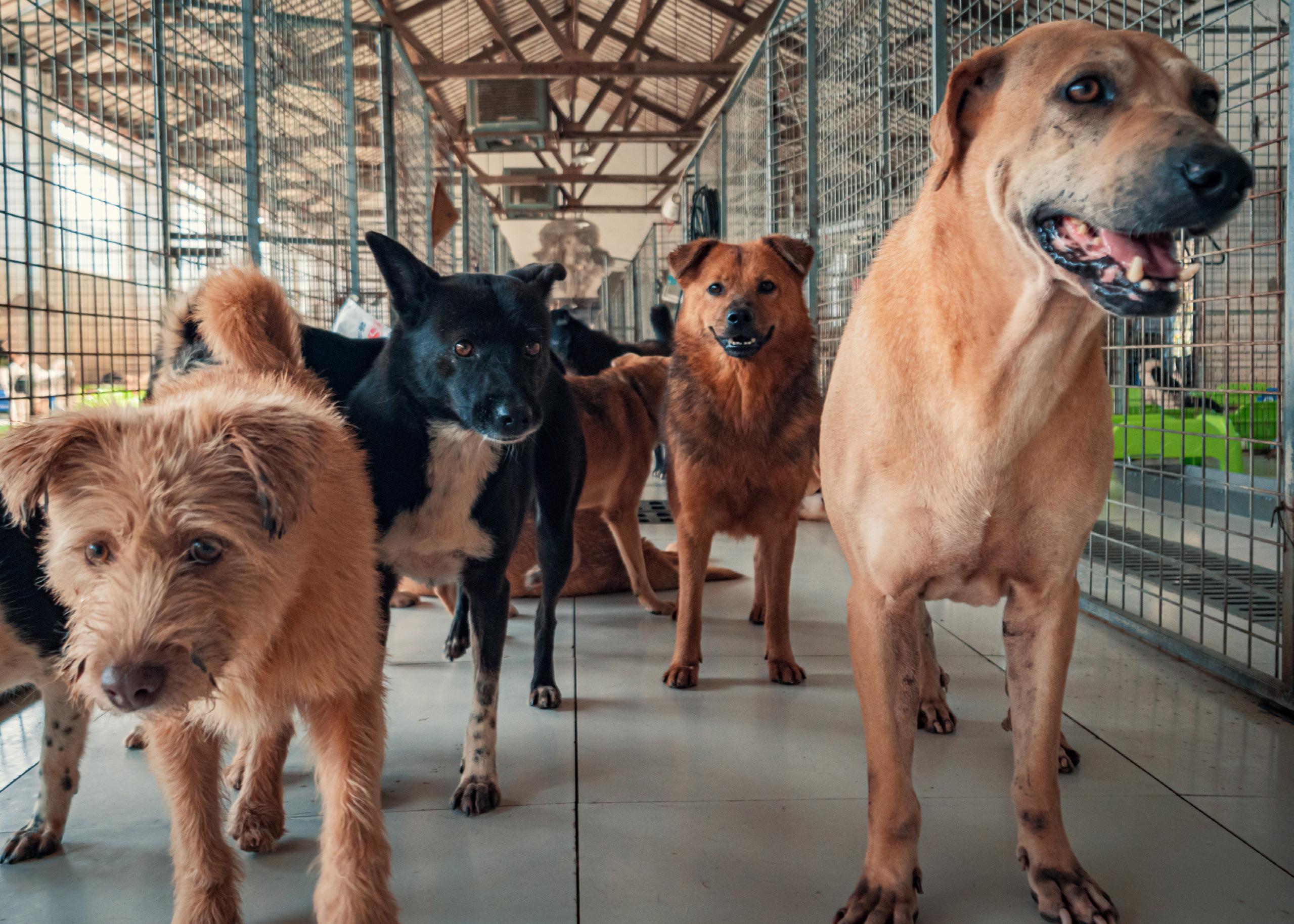
ANIMAL SHELTERS & ANIMAL CONTROL
From rescue to adoption, the primary purpose of an animal control facility is to provide a clean, healthy, and safe intermediate home for the animals. At Project Luong, we recognize the impact on the quality of life that a shelter design has on both the animals housed there and the caretakers who manage the facility. Our central focus in delivering a successful project starts with developing design concepts for each unique shelter that allow the caretakers to properly maintain a clean and healthy shelter. From sophisticated trench drain flushing systems to adequate hose bib locations, we understand the need for these facilities and the materials used within to withstand daily cleaning demands. To provide a comfortable workplace with good indoor air quality for both animals and caretakers, we collaborate with our engineers to develop properly zoned and ventilated HVAC systems. Finally, we understand that a shelter is also where caretakers need to perform administrative tasks and that strong acoustical treatment or separation is required between administrative and kennel areas.
Some of our design staff have personally undergone the adoption process several times. We understand that the public’s engagement and perception of the adoption process is a significant component of the shelter’s success in ensuring a steady turnover rate for rescued animals. With adoption rates consistently falling behind animal rescue rates, we strive to incorporate future expansion of indoor and outdoor kennel and support spaces enabling each municipality to grow. With an extensive background in the municipal sector, we know how to actively engage all stakeholders, including the community and local and state officials, to ensure we meet all design, budget, and regulation objectives.
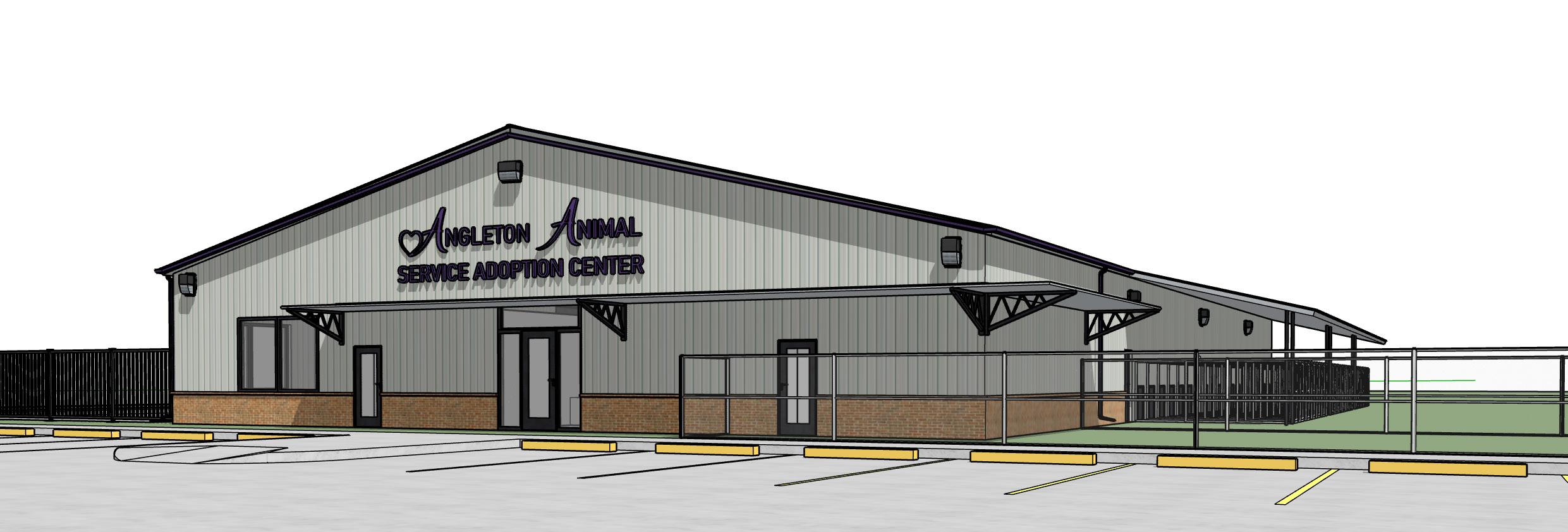
POLICE & PUBLIC SAFETY
Flexibility in design is a must-have for modern, functional police and public safety facilities. Infrastructure requirements must be kept adaptable to design a building that will function for a halfcentury or more. We take great care in designing a police or public safety building to enable upgrades and changes in technology to allow both these departments to leverage technology changes in city services.
Perception of the architecture is also key. Public safety buildings must be hard enough to protect those inside that ultimately protect others but soft enough that they are inviting to the public and serve as centers for community activity. With an extensive background in the public safety sector, we know how to actively engage all stakeholders, community, and local and state officials to ensure all design, budget, and regulation objectives for a municipality are met.

FIRE & EMERGENCY
Response time is essential to fire and emergency services. Therefore, layouts in these facilities should allow access to apparatus bays and vehicles without passing through intermediary spaces so that dedicated firefighters and emergency services personnel can do their jobs quickly and efficiently.
Design programs for living and working quarters typically include bunk rooms, restrooms/showers, day rooms, kitchen, storage, offices, gyms, training rooms, and apparatus bays.
In addition to designing living and working quarters, we have worked on many dispatch centers and training facilities for municipal emergency and fire clients, including burn buildings and training towers.
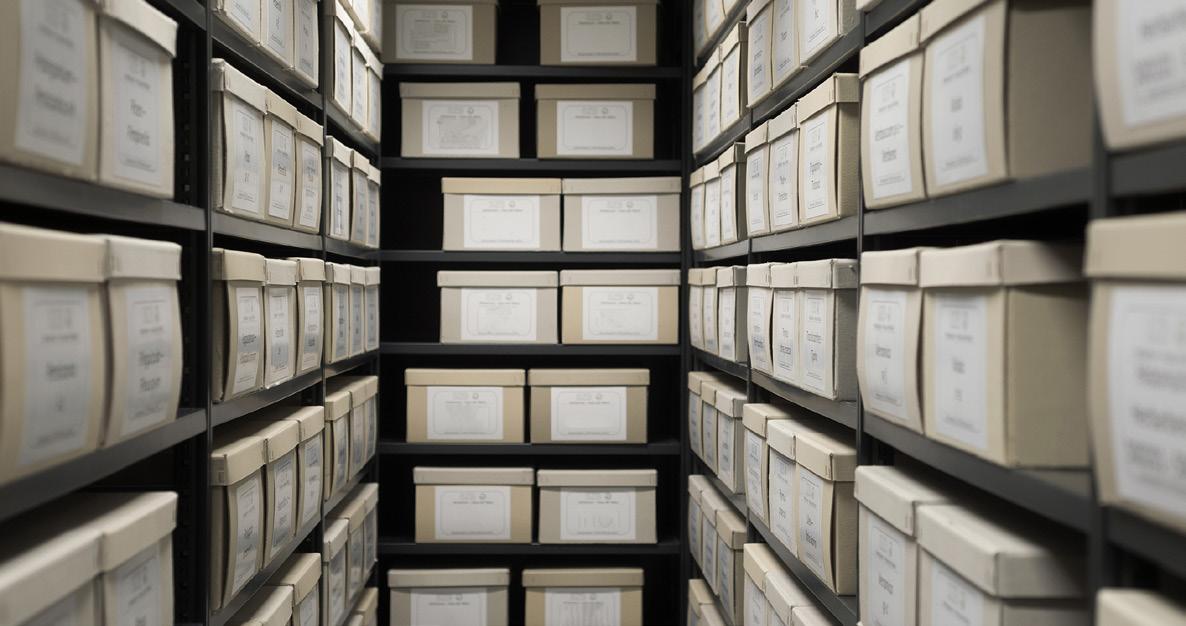

VISITOR CENTER
Visitor centers celebrate and educate residents and visitors about the current and historical events, people, local businesses, attractions, and resources that shape a municipality. The overall aesthetic for a center should complement its surroundings and reflect the culture and history of a city or municipality. As a hub for learning, educating, and planning activities, a visitor center should actively engage visitors throughout the entire facility. These facilities often include reception areas, theaters, galleries and exhibits, souvenir shops, cafe/kitchen, office spaces, multipurpose/ conference rooms, and supporting restrooms and storage rooms.
Municipalities can rent out portions of a visitor center’s public spaces to generate revenue. Important design considerations include accessibility and wayfinding for gathering and exhibition spaces, as well as flexibility to accommodate ever-changing technology and program needs. Security access can also be utilized to restrict access to staff workspaces.
RECREATION
Health and wellness and maintaining an active lifestyle have also become more important to residents over the years. Creating these functional spaces can respond to a need for a healthy lifestyle and beneficial social engagement. At Project Luong, we recognize the impact that state-of-the-art amenities and community facilities can have on their users.
To provide safe, accessible, and aesthetic fitness facilities, we know they require well-ventilated HVAC systems, respond to ADA standards for accessible design, and accommodate multipurpose functions. Spaces that host special events will also need to be sensitive to sound, lighting, and sightline factors. For any project, we know how to actively engage all stakeholders and members of the community to ensure all objectives are met.
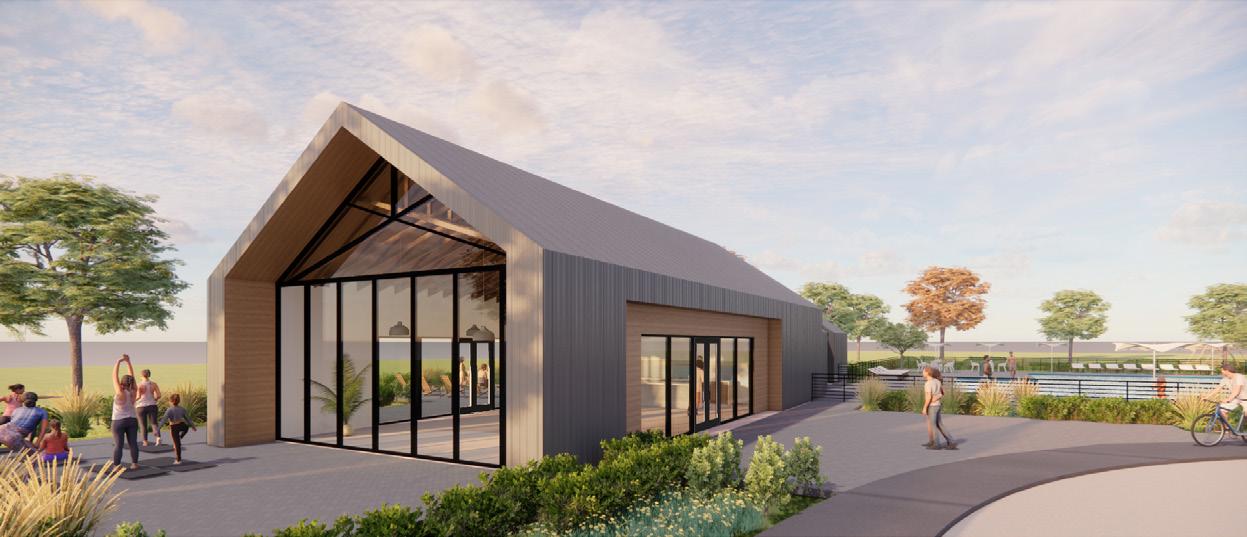

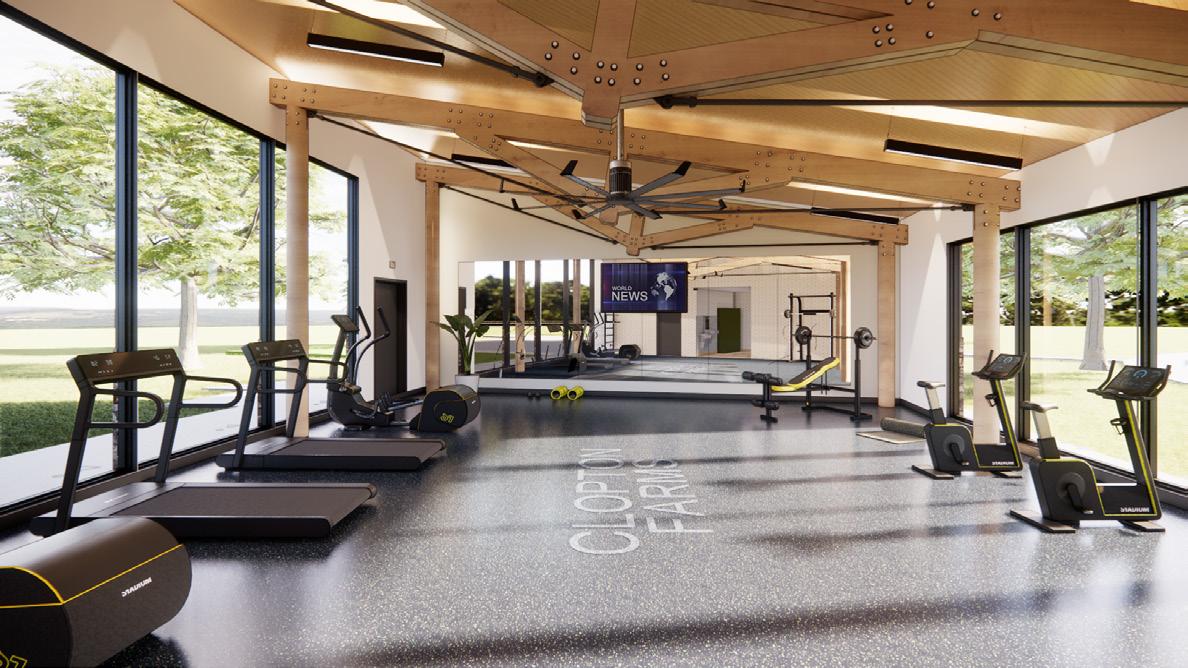


OUR APPROACH ANYTHING BUT COOKIE CUTTER
Instead of a cookie-cutter approach replicating previous projects, we provide true personalization bolstered by lessons learned and extensive boots-on-the-ground experience. Our team-like design approach involving all stakeholders has a track record of meeting all project goals. We will walk with you step-by-step to transform your project idea into reality.
QUALITY DESIGN ON TIME & WITHIN BUDGET
Project constraints should not restrict great design. We know the strict standards our clients demand in terms of quality, timeliness, and cost accuracy. Our versatile experience renders us uniquely capable of providing valuable insights and solutions to our client, design, and engineering partners to meet every project’s particular schedule, budget, and design needs.
OUR COMMITMENT AS TRUE DESIGN PARTNERS
Project Luong believes that architecture should be practiced with the accuracy, intention, and passion any licensed profession deserves. We’re focused on the relationships with the people we work for and our craft so that we can deliver an outstanding project experience and superb design product every time. Clients can expect high-quality design, customer service, and a commitment to deliver at every stage of the process, from programming to warranty.
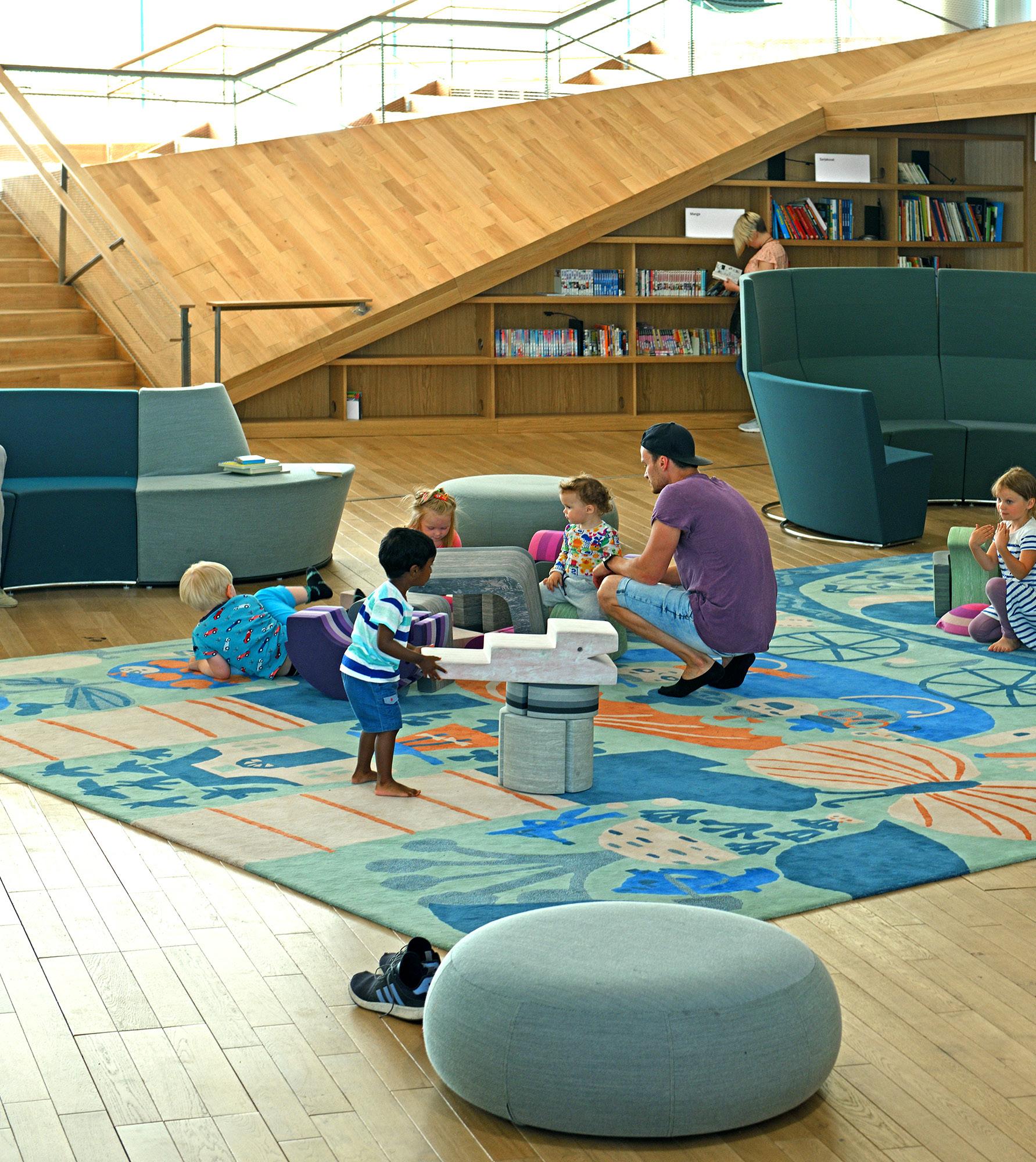
NEVER ONE AND DONE:
As your design partners, we will work with you to build a lasting professional relationship of confidence, trust, and exceptional performance.


