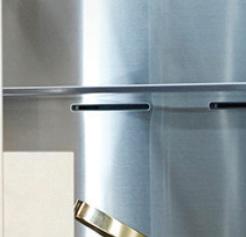Dreams STREET OF

































































































































































WELCOME TO THE 2018 NW NATURAL STREET OF DREAMS ®
Letter from the 2018 Chairperson
VENDAGE AT THE RESERVE: A COMMUNITY ABOVE PAR
Overlooking holes 10, 11 and 12, these innovative homes will introduce to a new community nearly 20 years in the making.
FROM HOUSE TO COMMUNITY, SUSTAINABILITY IS THE STAR INSIDE OUT AT THIS YEAR’S SHOW
This year’s event showcases the latest in high-performance building & energy-efficient systems – with all six homes receiving an Energy Performance Score.
HELLO! AND WELCOME!
Letter from the 2018 Home Builders Association President Jeff Smith

FIND YOUR HAPPY PLACE WITH OREGON-STYLE OUTDOOR LIVING
Oregonians love to be outside – discover creative ways to entertain outside no matter the weather.


DREAM HOMES TAP INTO LATEST TANKLESS WATER HEATERS
Find out how natural gas tankless water heaters can save in energy costs and upgrade a home’s overall efficiency
Get behind the scenes of what went into building this year’s homes 49
THE TINY HOME WITH A BIG DREAM
For the first time, the NW Natural Street of Dreams® will feature a tiny home – all the luxury, innovation and dreamworthy aspiration found in 204 square feet.
This Year’s NW Natural Street of Dreams® Homes:
1 WESTLAKE DEVELOPMENT GROUP, LLC
PG 50-54 | “Fairway Manor”
2
3
4
SUTEKI GROUP
PG 56-60 | “Suteki Harmony”
ANLON CUSTOM HOMES
PG 62-68 | “Hearth & Home”
BC CUSTOM CONSTRUCTION, LLC
PG 70-74 | “Private Reserve”
5
98 THIS YEAR’S HOMES



6
LEGACY BUILT CUSTOM HOMES
PG 76-80 | “Graceview”
PAHLISCH HOMES
PG 84-90 | “Serenity”
REBUILDING LIVES: BUILDING HOPE AND HOMES
Event charity Home Builders Foundation to renovate Community Action’s Hillsboro Family Shelter. Donate $1 with your ticket purchase to support the effort.
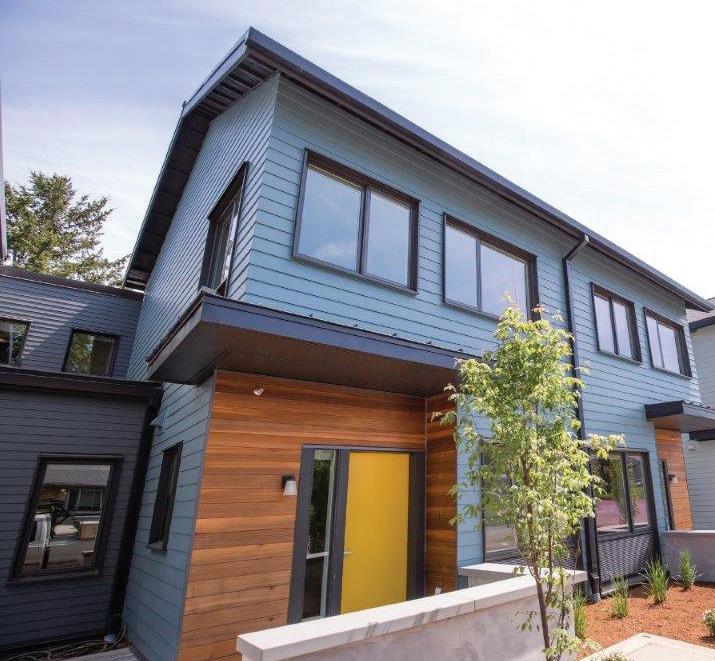


There is nothing quite as enjoyable as working with my peers in the Home Builders Association, and adding to that joy has been the honor of serving as Chair of the 2018 NW Natural Street of Dreams®. I have been a builder in previous shows and now stand alongside some amazing people who have brought yet another stellar event to the Portland Metro area and its savvy home buying connoisseurs.
This year’s showcase, Vendage at The Reserve in South Hillsboro, o ers a bounty of all-new building materials, fresh decorating ideas, and timely energy e cient amenities – every home absolutely shines with the best in architectural design and nish. And despite their inherent luxury, these homes showcase the latest in high-performance home building. Every home has an Energy Performance Score (EPSTM) rating which helps consumers understand the impact and long-term savings of using high-performance building practices.
On display here are six (plus the tiny house!) very unique and strikingly well-appointed homes. The sense of place is well represented as they all nd their foundations amongst the golf course and its meandering pathways. The local community is a place anyone would love to call home. The month-long show will host a range of musical performances, special events, good food and even some culinary demonstrations. And in keeping with tradition, our Celebrate Veterans event honors our veterans and serving military and their families with free admission on August 7th.
So many people and businesses have worked tirelessly in unison to make this show a success; without them it would not be possible. 2018 marks the 43rd year that
NW Natural has been an integral participant in the Street of Dreams. A special thank you must go out to our valued banking partner, Community Financial/Banner Bank and to Standard TV & Appliance who year after year has provided the latest and greatest in appliances for the show’s award-winning kitchens and laundry rooms.
Each year the NW Natural Street of Dreams® is a vehicle for charitable fund-raising bene tting the Home Builders Foundation, which I am proud to say is in its 20th year of serving the community is the chosen bene ciary of the Street of Dreams works building and remodeling shelters for those experiencing homelessness in our community. Please consider adding $1 to your ticket price to support the Home Builders Foundation.
What more can I say than to come once, twice or more to gather great ideas and inspiration to take back home. There is nothing quite like touring these lovely homes to get your mind set on remodeling with a renewed fervor. If you happen to fall in love with one of these dream homes, a change of address can be arranged. These builders will gladly create one just for you.
Sincerely,
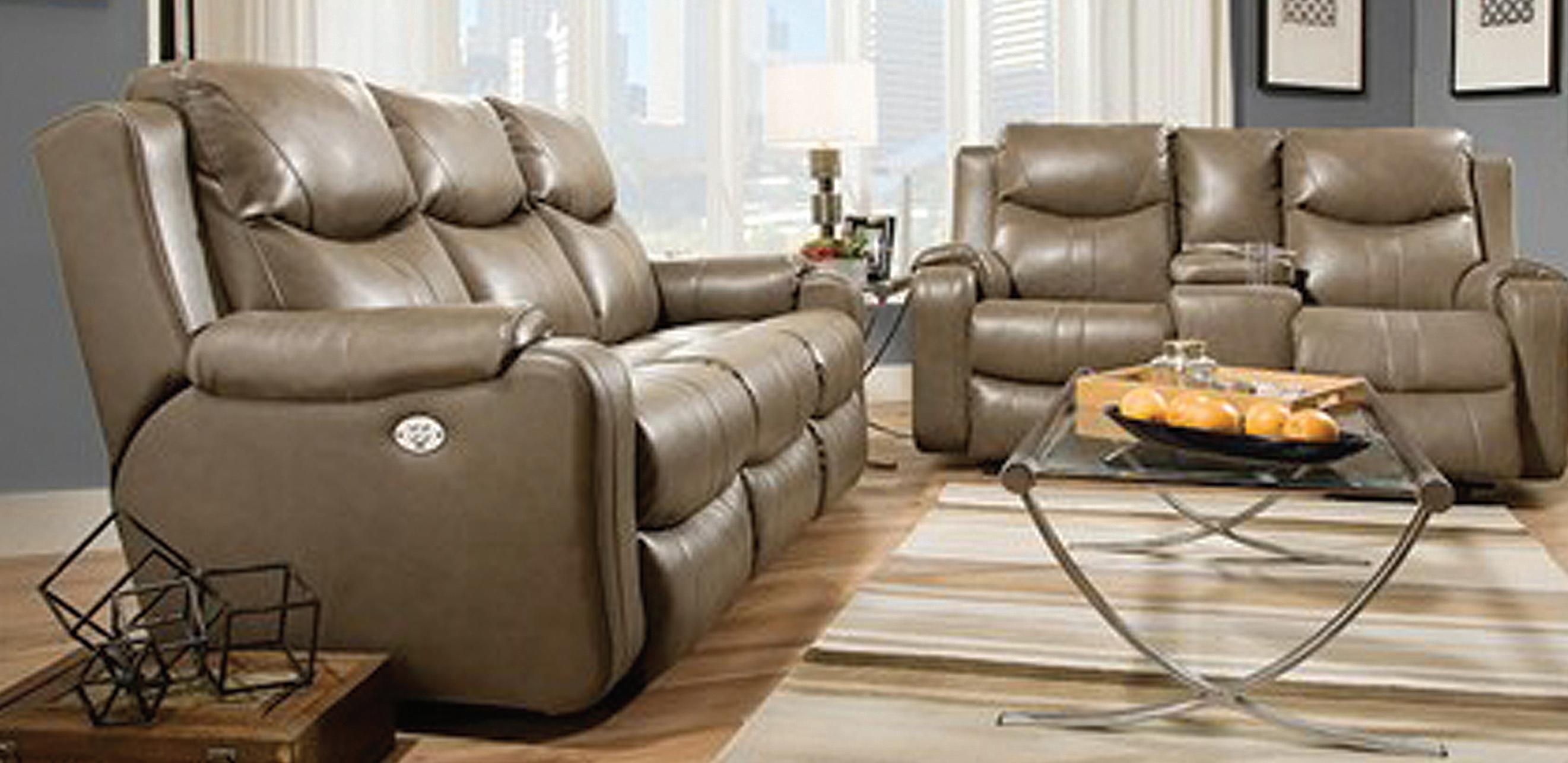

Rick Waible
2018 NW Natural Street of Dreams® Chairman

THANK YOU TO ALL OF OUR PARTNERS: 3J CONSULTING, BANNER BANK, BASKIN & ROBBINS, CALIFORNIA CLOSETS, CITY OF HILLSBORO, COKE, COMCAST/XFINITY, COMMUNITY FINANCIAL, DOBBES FAMILY ESTATE, DT GLASS, ENERGY TRUST OF OREGON, EXTERIOR SPACES, FIDELITY TITLE, GARY’S VACUFLO, GUTTER HELMET, HUMBOLDT REDWOOD, HOME BUILDERS FOUNDATION, KEY HOME FURNISHINGS, LEWIS AUDIO VIDEO, MACADAM FLOOR & DESIGN, MARVIN WINDOWS & DOORS, MC STONEWORKS, MERCEDES BENZ OF BEAVERTON, MERCEDES BENZ OF PORTLAND, REED’S CROSSING BY NEWLAND COMMUNITIES, NW NATURAL, OPEN CONNECTIVITY FOUNDATION, OREGON HOME MAGAZINE, OREGON OUTDOOR LIGHTING, OREGONIAN MEDIA GROUP, PAHLISCH HOMES, PAMPLIN MEDIA, PARR LUMBER, SKIN BY LOVELY, STANDARD TV & APPLIANCE, STONE NW, THE RESERVE VINEYARDS & GOLF CLUB, TIMBR & MOSS, TUMWATER VINEYARDS. WILLAMETTE GRAYSTONE, WILLAMETTE VALLEY VINEYARDS, WOODFOLD MANUFACTURING AND WYCKAM SHADE SAILS.








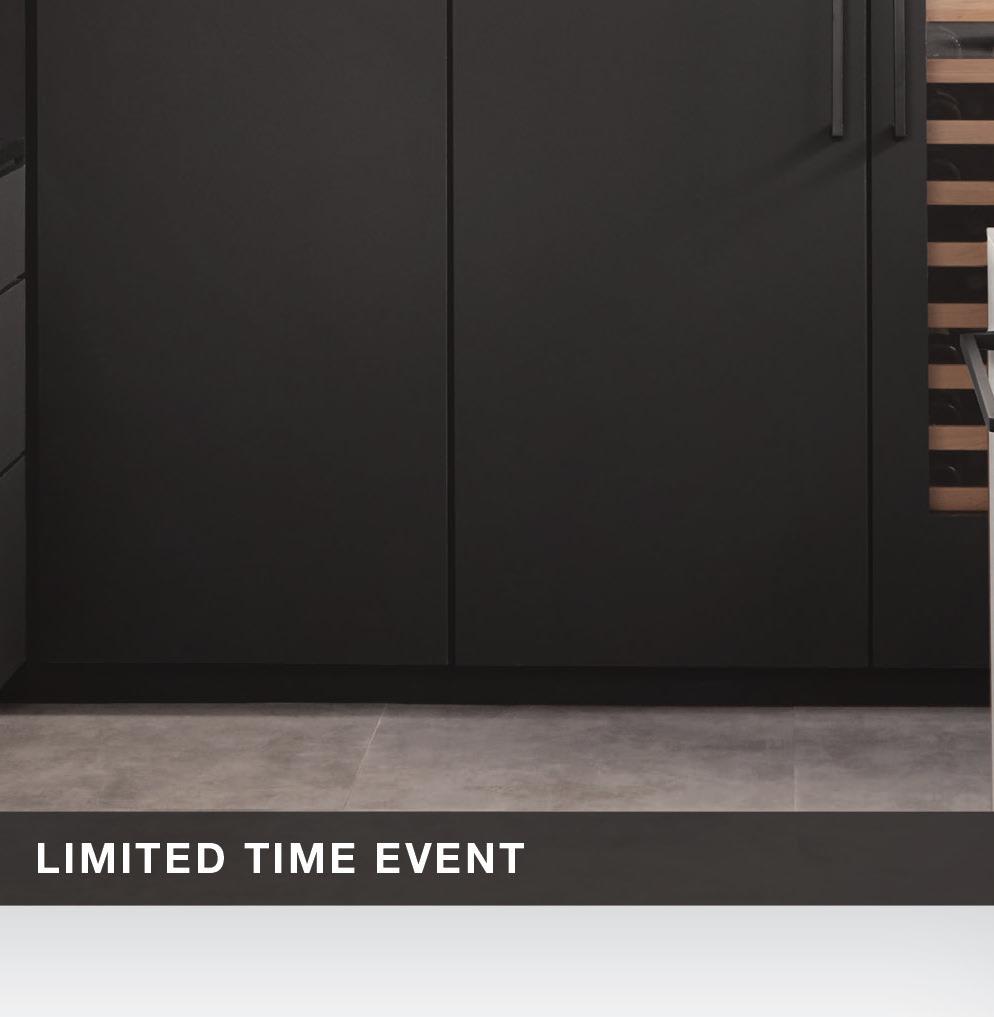




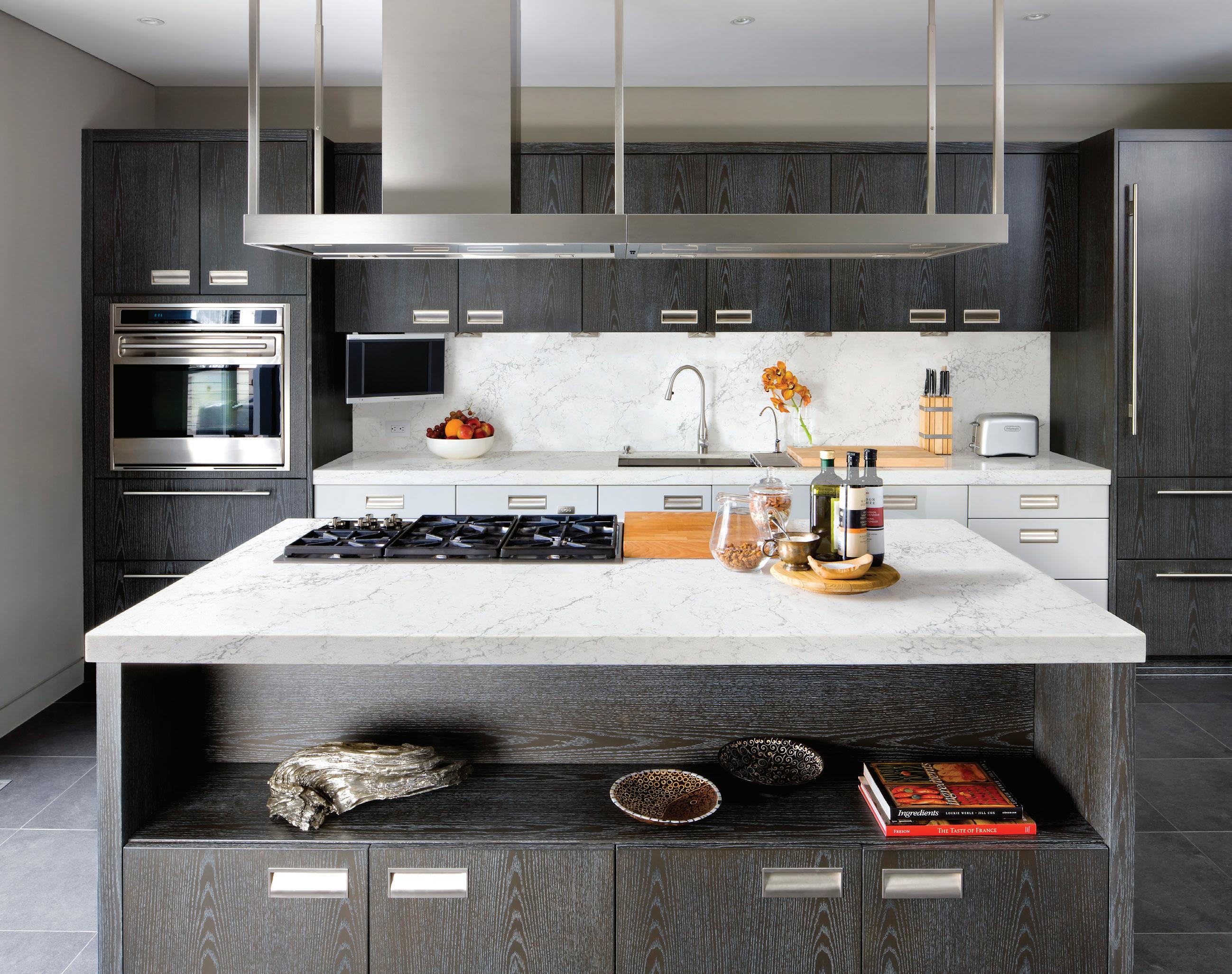



























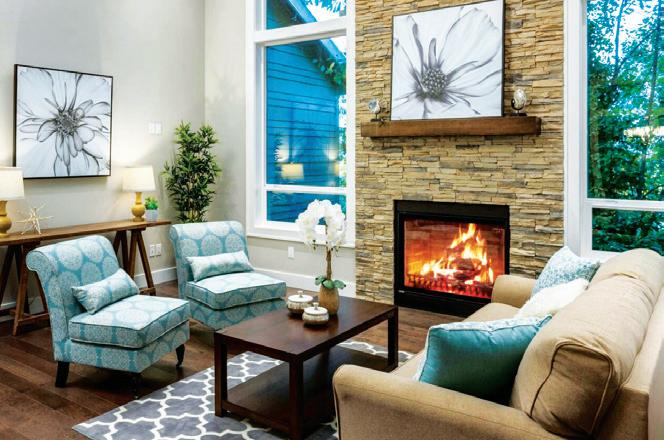
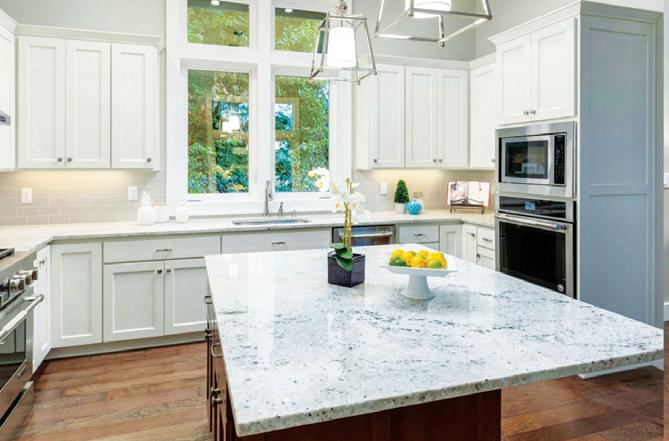





It is my great pleasure, as a representative of the Home Builders’ Association of Metropolitan Portland, to welcome you to the 2018 NW Natural Street of Dreams®. This year, our participating sponsors, builders, suppliers and the entire building community have really outdone themselves. We are all really proud and excited to showcase this year’s ‘best of the best’. A culmination of months and months of preparation, planning and hard work has resulted in an incredible show. As a three-time participant in the event, I can attest that this pursuit is both challenging and incredibly rewarding.
The 2018 NW Natural Street of Dreams ® is located in the highly anticipated, largest master-planned community in Oregon’s history – South Hillsboro. The show in the Vendage at The Reserve development is situated near Rosedale Elementary School, next to the North Course of The Reserve Vineyards & Golf Club and is part of the future 112-acre Rosedale Parks neighborhood within South Hillsboro. If you haven’t been to The City of Hillsboro since our 2001 Street of Dreams, you will be amazed and delighted to see all of the changes. Almost two decades in the making, this area promises to offer a wide variety of housing options, new retail, restaurants, public parks, open trails and an extensive multi-modal transportation network for walking, biking and off-road vehicles.
Truly a stunning setting, this year’s show features six homes with pristine backyard views of the exclusive golf course. We are also excited to debut a couple of new features this year. Onsite will be a “tiny house” so you can view and experience this trendy new side of housing possibilities. In addition, we are introducing a new free ‘app’ that will surely enhance your event experience. You will be able to download this NW Natural Street of Dreams ‘app’ from the App Store or Google Play on your personal device giving you the ‘inside’ scoop on special events and attractions throughout the show. So, make sure you bring your mobile phones!
You won’t want to miss a single premier feature, all the showcased latest technologies and every luxurious custom amenity this Street of Dreams has to offer as you explore each house.
My sincere thanks to our loyal and amazing sponsors NW Natural, Standard TV & Appliance and Community Financial/Banner Bank. Without them this event is not possible. Our proven success year after year is also due to an exceptional level of cooperation and teamwork between the builders, subcontractors and suppliers. It represents and highlights the collaborative spirit and strength of our industry.
Thank you for your attendance and continued support. Please enjoy!
— Jeff Smith 2018 Home Builders Association President




2018 NW NATURAL STREET OF DREAMS® MAGAZINE
Published in cooperation with the Home Builders Association of Metropolitan Portland
Chief Executive Officer: David Nielsen, CAE
V.P. of Marketing & Events Rachel Trice, CFEE
Event Manager: Mark Bisbing
Publication Manager: Adrian McCarthy
Contact: www.hbapdx.org (503) 684-1880
Publisher: Mark Garber
Advertising Account Executive: Schadia Newcombe
Art Direction + Graphic Design: Felecia Rollins
Contributing Writer: Emily Zahniser
Ad Design + Additional Production: Felecia Rollins, Matias Ricco, Emily Smoke
2018 NW NATURAL STREET OF DREAMS® MAGAZINE is
Published by Pamplin Media Group 6605 S.E. Lake Road
Portland, OR, 97222 Phone: 503-684-0360
Contributing Photographers: Brian Geraths and Jaime Valdez
Database Management: Keith Klippstein
Special thanks to all those who participated in the 2018 NW Natural Street of Dreams®
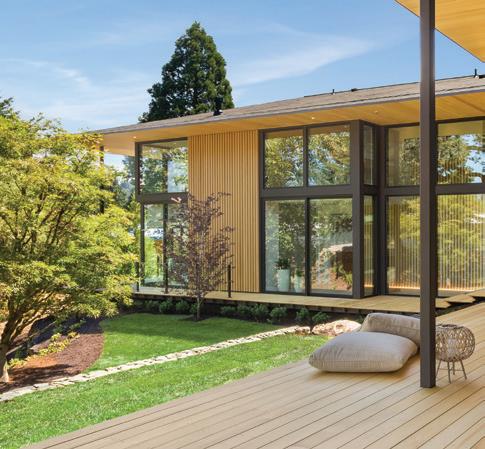




ON THE COVER
2017 NW Natural Street of Dreams® Best in Show Builders: SUTEKI GROUP
Photo: Justin Krug
©2018 Pamplin Media Group Community Newspapers / Portland Tribune www.PortlandTribune.com
Reproduction in whole or part is prohibited without written authorization by Pamplin Media Group or the Home Builders Association of Metropolitan Portland
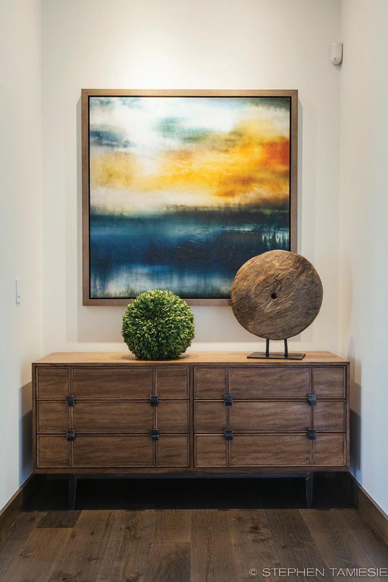
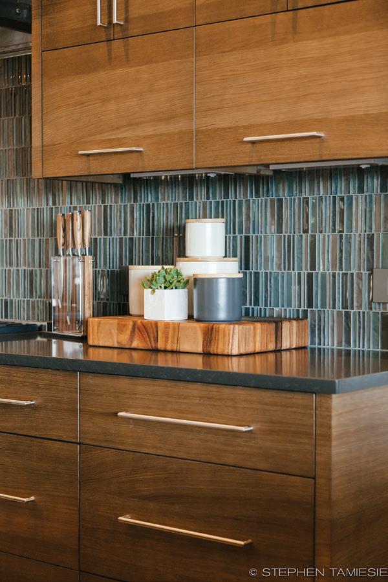


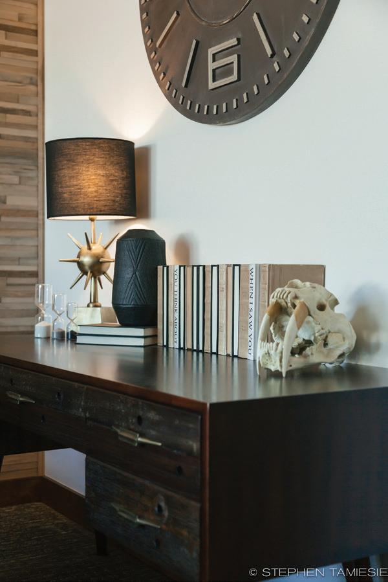



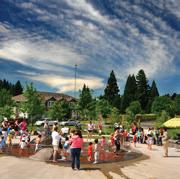

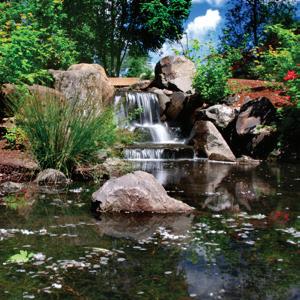




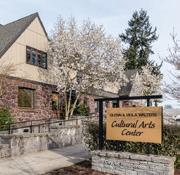







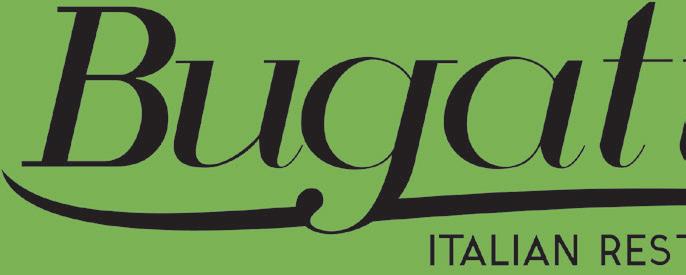





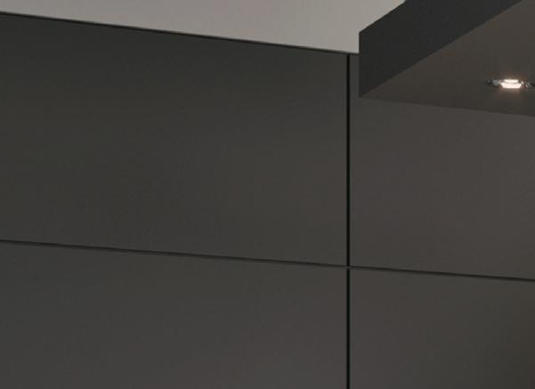
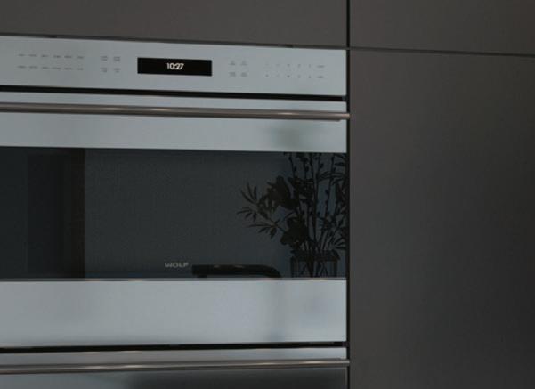
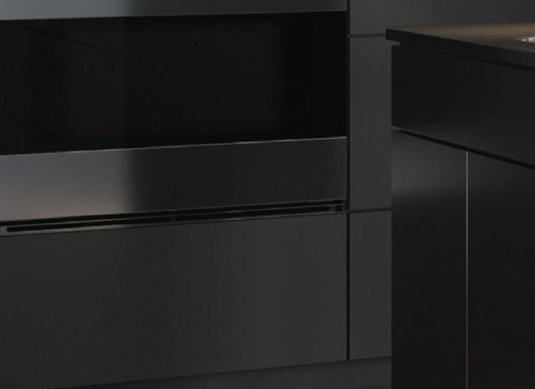




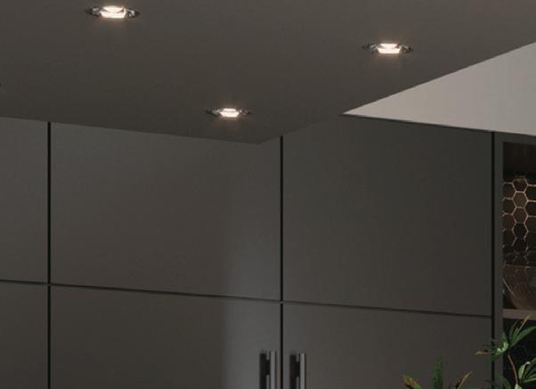
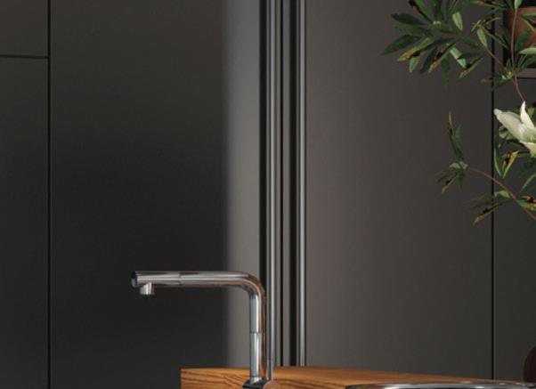

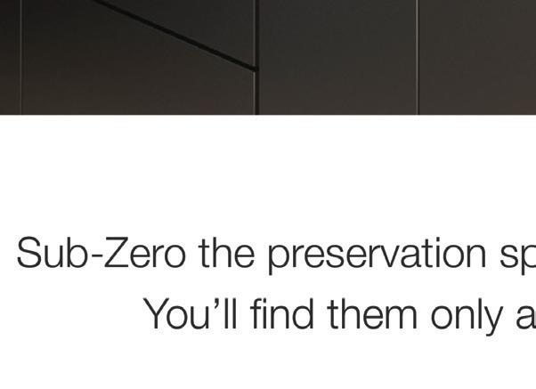





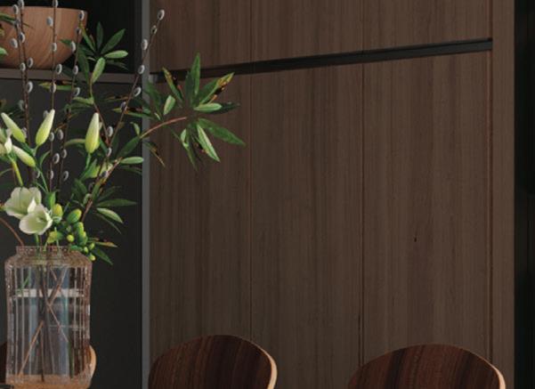
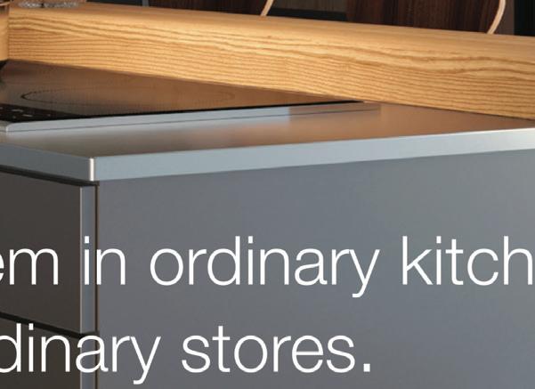
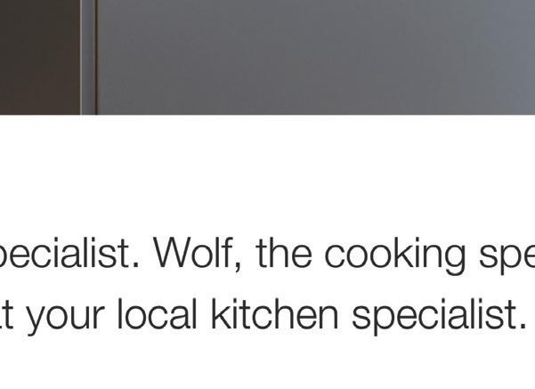

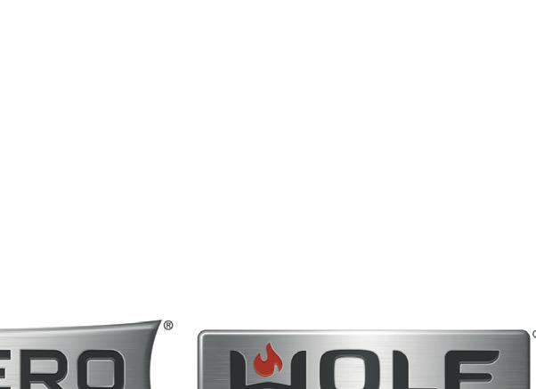


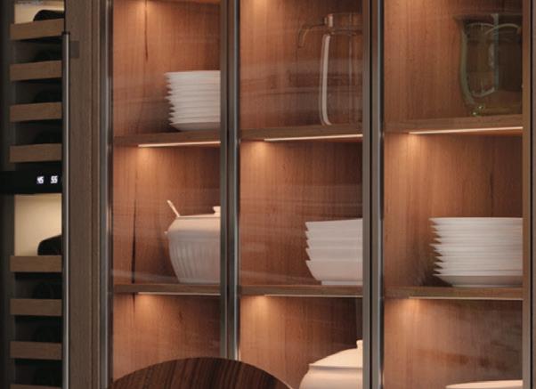

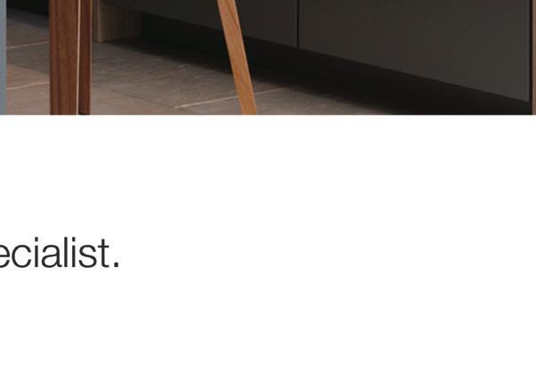





When land developer Dennis Pahlisch of Pahlisch
Land first chatted with The Reserve Vineyards & Golf Club owner Jim Park about developing some land adjacent to the course in 2014, it wasn’t necessarily with the idea of placing a luxury home showcase into the most extensive planned community in Oregon’s history. And yet, as with many opportunities, timing is everything – including in land development.
“Jim had a special vision for his land and combining that vision with a Street of Dreams fit perfectly,” said Dennis Pahlisch. “It’s the right location at the right time.”
But over time, Pahlisch assembled adjacent farming and country living properties, amassing more than 112 acres into what will become the neighborhood of Rosedale Parks. Pahlisch eventually took on a second development with partner Joe Hanauer named Butternut Creek. These two neighborhoods, and a third developed by Newland Communities, will bring to life Hillsboro’s master community-building plan dubbed South Hillsboro.
Slated to be the largest master-planned community in the state, South Hillsboro combines a variety of housing types, sustainability features, thoughtful planning of green spaces, trails, and access to shopping and recreation within easy access to transportation and significant Northwest employers. Overall, the new neighborhood will encompass 1,400 acres of open space, farmland and developed property once principally the historic Ladd-Reed farm. The Pahlisch neighborhoods are Rosedale Parks and the 177-acre Butternut Creek. Newland Communities is building the 463-acre Reed’s Crossing neighborhood.
“Hillsboro is a wonderful community, and I’m pleased that the addition of South Hillsboro will provide needed housing –particularly executive housing – in a very walkable, bikeable neighborhood,” Hillsboro
Mayor Steve Callaway said.
The 2018 NW Natural Street of Dreams® will serve as the kick-off to this exciting neighborhood development. Overlooking holes 10, 11 and 12 of The Reserve golf course, these six homes are situated in an upscale section of Rosedale Parks called “Vendage at The Reserve” – a 42-acre parcel designated for luxury, custom homes.
“The City of Hillsboro can take pride in having earned the honor of hosting the 2018 NW Natural Street of Dreams®,” said Mayor Callaway. “It’s a direct reflection of the quality and livability of our great city to host the Street of Dreams for the third time.”
South Hillsboro is projected to add about 8,000 residential units, including a range of housing options like single-family homes, townhouses and apartments – a welcome addition to the region’s increasingly tight housing market. These new homes will meet the needs of approximately 20,000 residents with a promise to bring together people from all walks of life, and all ages and stages.
The three residential districts encompass carefully planned streets, schools, parks and town centers to make it easy to walk, bike and use public transit. An additional 286 acres of natural areas and open spaces will place every new resident of South Hillsboro a short quarter-mile to a park, trail or recreation facility. The City of Hillsboro has allocated $450 million in infrastructure improvements to accommodate new commuters and ease traffic. A 15-mile network of bicycle and pedestrian trails will connect South Hillsboro to surrounding areas. A quick 20-minute bike ride will put you at Orenco Station, while a 14-mile drive takes you into downtown Portland.
“We’re talking carefully planned, qualityof-life features built into our community. It’s a complete, integrated experience that offers everything Portland area buyers love –walkability, outside recreation opportunities, a variety of creative home styles and neighborhood businesses,” explained David Brentlinger, VP of Operations for Newland Communities. “It’s a community with true Portland character – a place where you can get to know your neighbors.”
2 DECADES of master planning
286 ACRES of parks and open spaces
8 MINUTES to Orenco Station by car
20 MINUTES by bicycle
New housing for 20,000 RESIDENTS
NE T WORK
with shops, services, and gathering spaces with world-class bicycle infrastructure
& VILLAGE CENTERS
1,400 ACRES for neighborhood development
15 MILES of multi-use trails

8,000 HOMES of diverse types, styles, and prices


FIND YOURSELF IN ONE OF THESE NEW NEIGHBORHOODS IN SOUTH HILLSBORO
ROSEDALE PARKS KEY FEATURES
• Luxury custom home lots adjacent to world-class golf at The Reserve Vineyards and Golf Club
• New 5-acre neighborhood park
• Community center with swimming pool, tness center, play structures and entertainment amenities
• 565 new single-family homes, townhomes and custom home opportunities
REEDS CROSSING KEY FEATURES
• 463 acres
• Approximately 2,800 single-family homes, up to 930 multifamily units and a
• 36.6-acre Town Center o ering commercial, retail, and light industrial uses.
• Community is zoned for an expansive 28-acre greenway, up to four schools, multiple parks, a multi-modal trail system and the 20-acre BPA trail corridor
PHASE 1 PLANNED COMMUNITY AMENITIES:
• Two neighborhood parks
• 28 acres of greenway with multimodal trails, plazas and recreation amenities
• One planned elementary school site
• Town Center with retail, o ce, dining and spaces for social gathering
BUTTERNUT CREEK KEY FEATURES
• 570 new single-family homes, including townhomes
• A mixed-use village green, trail opportunities and multi-family housing
• New 5-acre neighborhood park featuring a variety of park amenities, including picnic areas.
• The 8-acre greenway will consist of additional future phases with increased recreational features
• Nearby site owned by the Hillsboro Education District for a new school development

Jason Myhre, Senior Director of Marketing for Pahlisch Homes agrees. “From the residential building standpoint, we’re excited about creating a community from the ground-up where generations in every stage of homeownership can live within an arm’s reach of each other. From rst-time homebuyers to growing families and empty nesters, South Hillsboro is creating a signature environment in the Northwest that gives everyone housing opportunities both urban and suburban in feel. It’s not just buying a house - it’s buying a whole lifestyle.”
What might be even more remarkable than the scope of the development is the collaborative e orts of all those involved.
“Creating the state’s largest masterplanned community is possible only through partnerships,” Mayor Callaway said. “South Hillsboro will come to fruition through collaboration between developers, government agencies, and our community — all working toward making South Hillsboro the best it can be.”
“We have worked closely for several years with the City of Hillsboro, Washington County, Oregon Department of Transporation and our neighbors at Reeds Crossing to bring to life the beautiful vision for this community,” said Mike Morse, Developer for Pahlisch Homes. “This could
“The City of Hillsboro can take pride in having earned the honor of hosting the 2018 NW Natural Street of Dreams.®”
—Hillsboro Mayor Steve Callaway
not have occurred without the collaborative and positive spirit that everyone brought to the table.”
As for planning the 2018 NW Natural Street of Dreams®, these positive relationships hit a sweet spot.

“If it hadn’t been for the City of Hillsboro embracing the idea of hosting the Street of Dreams and the high-level of shared vision between Hillsboro, the Home Builders Association of Metro Portland, and us as the developers, this never would have happened,” said Myhre. “It’s an exceptional way to introduce this whole project. South Hillsboro will become the signature model for creating these sustainable and thoughtful communities of the future.”

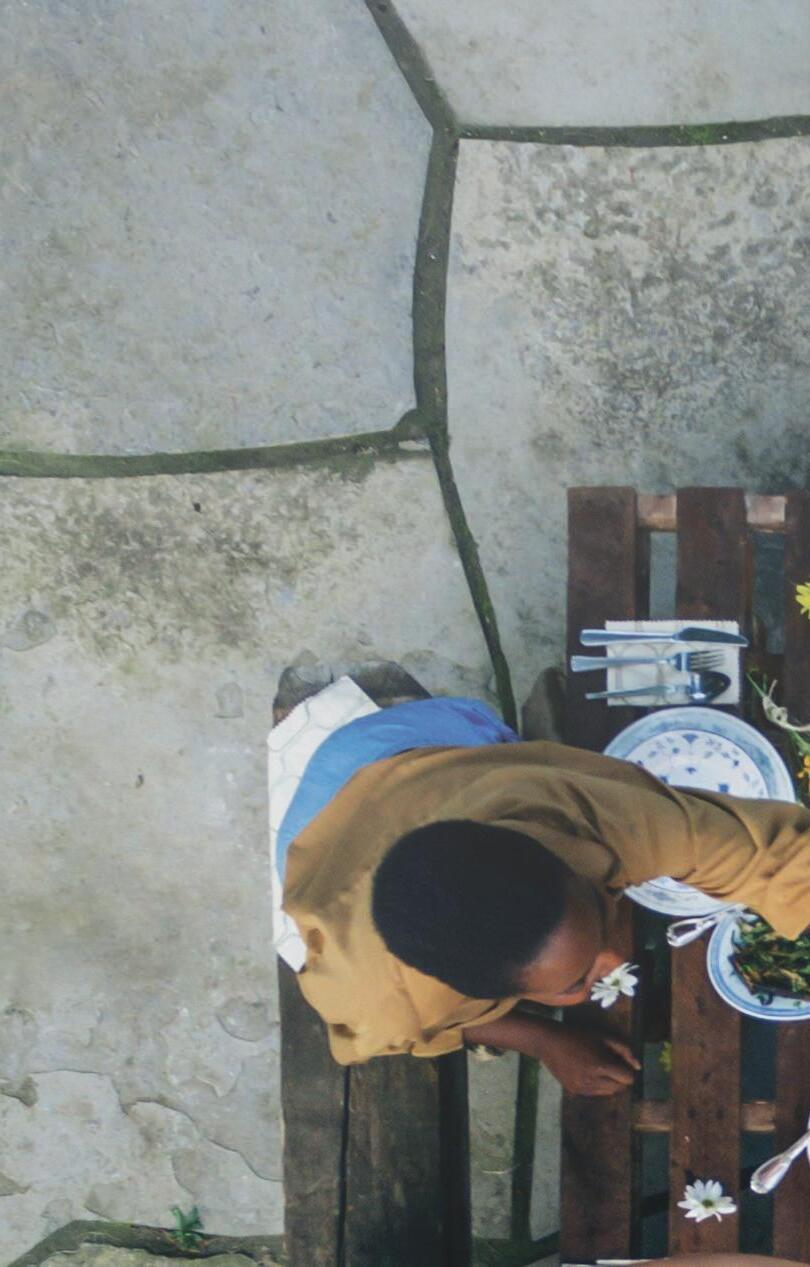





































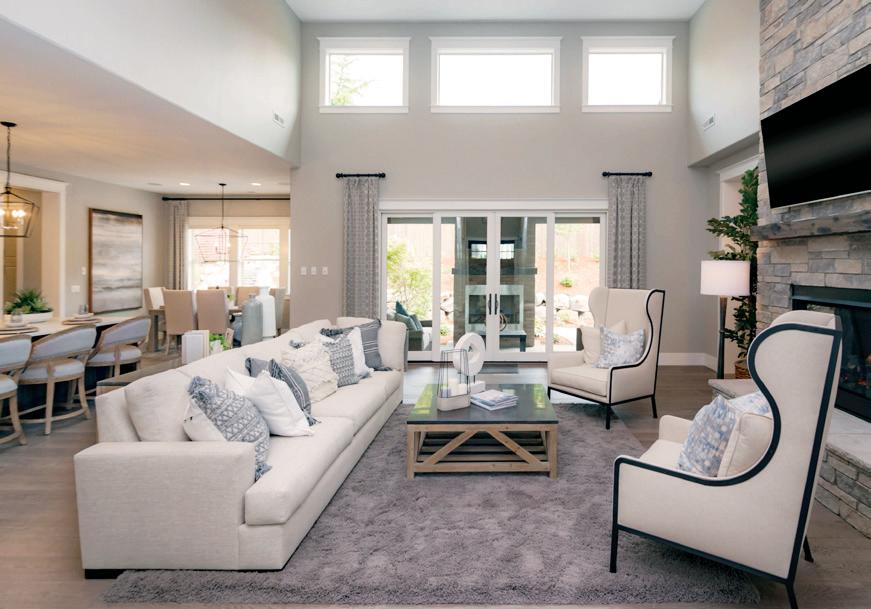






Discover River Terrace, an exceptional new community featuring distinct neighborhoods to suit a diversity of lifestyles. Explore the acres of parks, trails and preserved natural areas throughout the community. Live close to abundant shopping, dining and services, and within easy commuting distance of major area employers and downtown Portland.
2 Bedroom Townhomes From the $300’s
3 & 4 Bedroom Single-family Homes From the $400’s
4 Bedroom Estate-style Residences From the $600’s
3 & 4 Bedroom Single Level Residences From the $800’s
sustainability is the star inside and out at this year’s show

When you visit the magnificent homes of the 2018 NW Natural Street of Dreams®, you’ll see that they come with an Earth Advantage certification and an energy performance score from Energy Trust of Oregon called EPSTM . The certification shows the home met the requirements of a set of sustainability standards, while the EPS indicates how efficiently the house will operate. "In past years, many of our show homes have opted-in to receiving and displaying their EPS and sustainability scores. This year, all six homes will have an energy scorecard” explained John Frankel, Sr. Manager of Marketing & Channel Development for NW Natural.
You may find it surprising these homes are a showcase for energy efficiency and sustainable practices, despite their luxurious appointments and grand size. “In keeping with the objectives of the South Hillsboro development at large, the homes at the Street of Dreams meet a minimum of a Silver rating under the Earth Advantage program. Their EPS rating is at least 10 percent more efficient than a similar-sized home built to code," explained Scott Leonard, Senior Project Manager for Energy Trust of Oregon. Some homes have gone above and beyond, attaining Gold level scores. “The estimated monthly energy cost to one of these homes is relatively
low compared to equivalent homes this size, or to a smaller home not built to these codes,” said Frankel. But there’s more to these scores than just energy efficiency.
That’s where the Earth Advantage Certification comes in. Verifiers rate the homes by strict standards for sustainability in five categories including energy efficiency, healthy indoor air quality, resource efficiency, environmental responsibility and water conservation. Builders and designers address these categories by using highly efficient building practices and products, low-toxic and environmentally friendly fixtures and finishes, and environmental preservation techniques.
For developer and show builder Pahlisch Homes, details like highly efficient gas furnaces and tankless water heaters are just the tip of the iceberg. "We're using high-performance building techniques for a tighter building envelope, and environmentally friendly drywall and low VOC paint for healthier indoor air quality. Outside we address environmental considerations like erosion control, stormwater management and solar readiness," said Pahlisch’s Region Production Director Jeff Service.
The environmentally conscious standards these homes have met highlight the thoughtfulness and seriousness with which the whole South Hillsboro development has been planned . The City of Hillsboro spearheaded a High-Performance Building Partnership made up of city officials, Oregon State Department of Energy, Portland General Electric, Energy Trust
of Oregon, Earth Advantage, Solar World and developers to define and incentivize community sustainability goals.
"Those incentives for the developers and builders are effective only through partnership and shared understanding," said Peter Brandom, Senior Project Manager for the City of Hillsboro. "This partnership makes our community's sustainability goals meaningful because the developers and builders are taking action."
Developers of new residential construction in South Hillsboro have committed to meet or exceed Silver level Earth Advantage or comparable ratings. David Brentlinger, VP of Operations with Newland Communities explained, “Building something new is by nature a disruptive process, but in every phase of developing our community in South Hillsboro, we are dedicated to sustainability. Strict standards govern both the design of the homes and the features they offer, as well as the process of building the houses, and developing the community itself.”
In addition to minimizing the impact of the building’s foot-print, the community is committed to long-term conservation and protection of the local natural surroundings. South Hillsboro residents will enjoy protected natural areas, ample parks and alternatives to fossil fuel consumption through substantial bike and pedestrian trails, as well as increased public transportation options.

Average Energy Score of this year’s homes:
Estimated Monthly Energy Cost:
*Estimated average energy cost per month of all 6 homes: Electric & Natural Gas. Estimated Energy Cost calculated using per kWh and per therm.
Average energy score of code-built homes:
175
Average energy score of this year’s homes:
122 Energy scale:
Based on home energy use of natural gas, electricity, or energy generated from an installed renewable system.
Carbon footprint:
Measured in tons of carbon dioxide per year (tons/yr). One ton ≈ 2,000 miles driven by one car (typical 21 mpg car).

Average code-built homes carbon footprint:
16.1
(kWh): & Natural Gas (therms)
Average of this year’s homes carbon footprint:
We know how much it means to feel at home. That’s why our local experts at Community Financial Corporation and Banner Bank are dedicated to helping you find the home loan that’s right for you. Whether you’re buying or building a new place, refinancing, or making some home improvements, you can count on us. Our goal remains the same — providing our clients with unprecedented service and responsiveness.
Let’s create tomorrow, together.









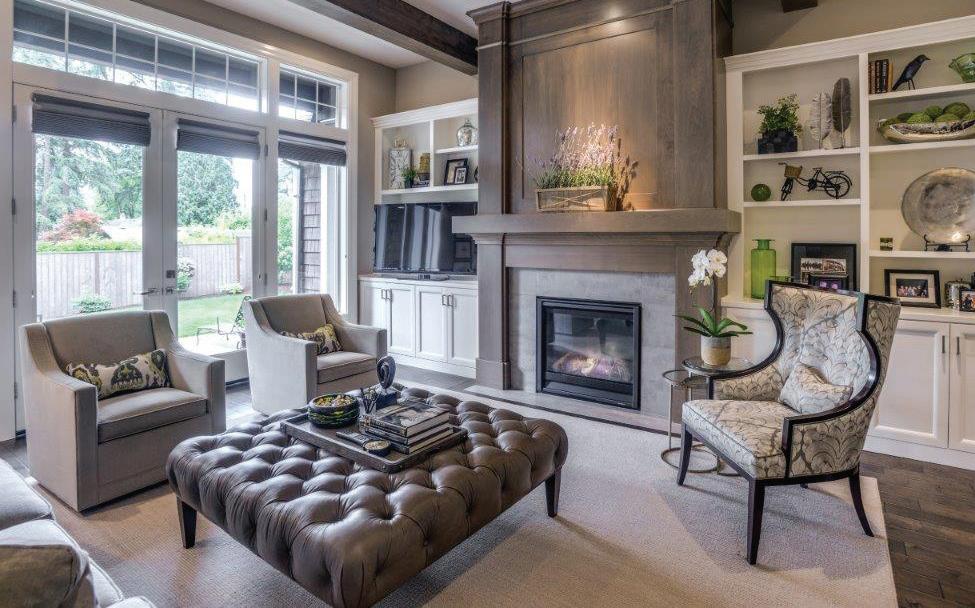


Nature often produces the best materials. That is certainly true when it comes to naturally strong, naturally beautiful Humboldt Redwood, and naturally durable Allweather Wood
With leading manufacturing and distribution capabilities in the Western U.S., key product lines include Redwood decking, dimensional, timbers, and uppers, Douglas-fir dimensional, timbers, and uppers, and Preservative Treated lumber and plywood including fire retardant treated wood (FRTW), borates, and more.
Visit your local independent home improvement retailer, lumber yard, or our websites to learn more.
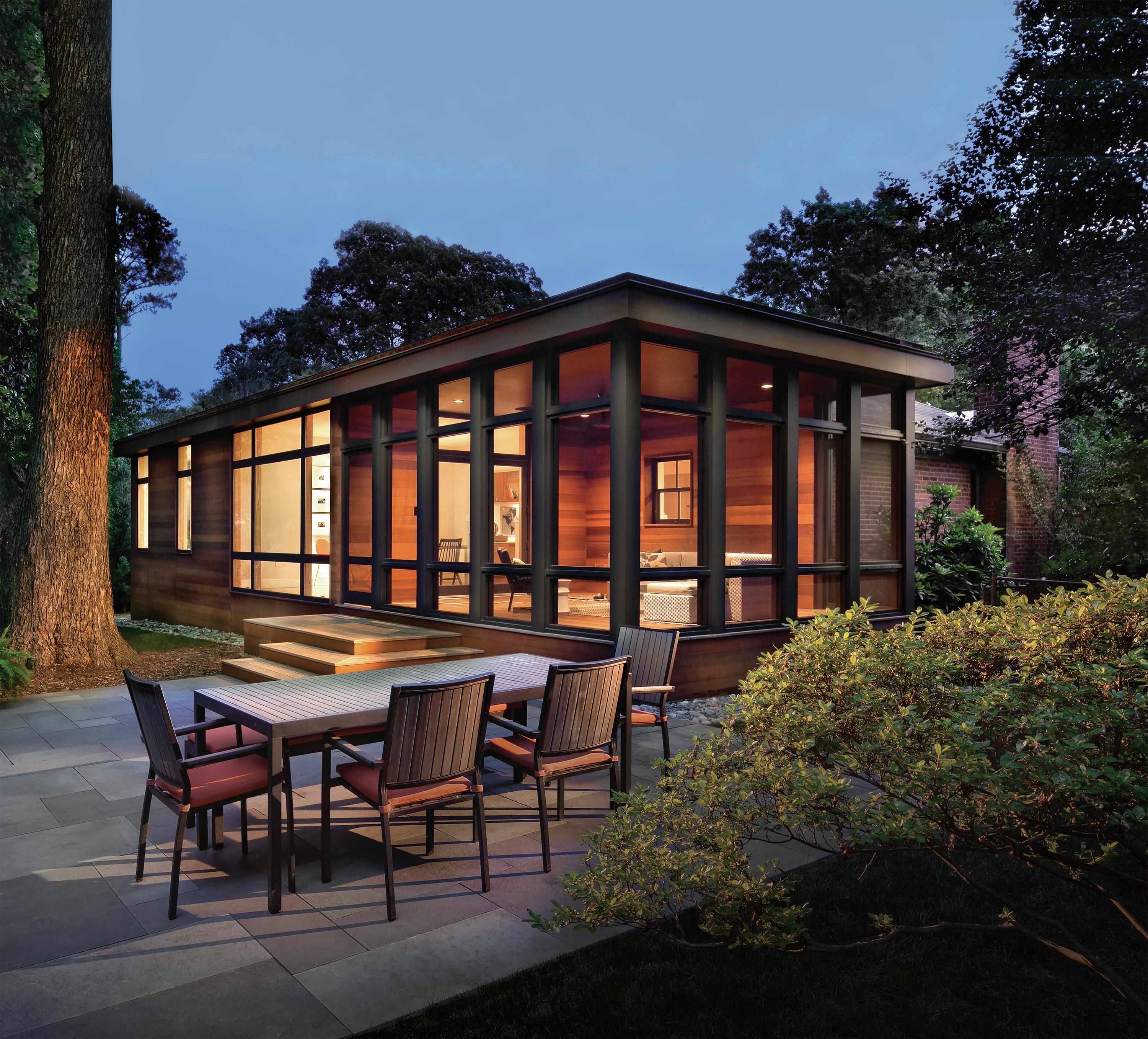







Oregonians love to be outside. We’re always finding creative ways to entertain ourselves outdoors, no matter what the weather. And the truth is, the weather is pretty accommodating (shhh, don't tell anyone). Whether we live large on a golf course like this year's NW Natural Street of Dreams®, or modestly in an urban townhome, creating our personal year-round outdoor hang-out is a priority for many Pacific Northwesterners. Our experts share the latest products and trends to make the most out of your slice of Oregon paradise.
“Personally, my favorite part of most Street of Dreams homes is the expanded living space, centered on the social experience,” says John Frankel, Sr. Manager of Marketing & Channel Development for NW Natural. “These spaces create a year-round transition between indoors and out. The same effect can be accomplished on almost any scale.”
Outdoor grills, fireplaces, heat lamps and lighting all help to set the scene and extend the time homeowners can seasonally enjoy the space.
"We’re seeing more people trying to push kitchens outdoors, either with a whole new kitchen set-up or by opening out their existing kitchens in some capacity,” explains Rob Kinman, Building Division Manager for Standard TV & Appliance. “It’s not just a BBQ and an extra
freezer in the garage these days.” Kinman has seen an uptick in sales for gas grills which attach directly to home’s gas line, outdoor-rated refrigerators, outdoor heating and entertainment supplies like kegerators and TVs destined for the patio. At the Street of Dreams this year, Anlon Home’s “Hearth & Home” has been pre-plumbed for built-in gas heating from the ceiling of the covered patio.
“Whatever you do in your landscape, from ornamentation to entertainment areas, there should be a defined purpose to draw your eye or physical presence,” advises Russ Swalberg of Exterior Spaces Design, LLC. “For instance, if you have a firepit in the yard, but it doesn’t have seating, or it’s inconvenient to get to, you’ll end up not using it. No one wants to drag chairs out and back to a firepit. It’s a matter of making the space functional and as easy as possible to facilitate the use of it.”
Swalberg recommends engaging a professional landscape designer who can help you identify your lifestyle priorities and desired amenities. They can create spaces within your budget from which you'll get the most enjoyment.
Including even more nature into our outdoor areas comes easily to Oregonians with such a wealth of beautiful resources at our doorsteps. “We’re supplying much more stone and natural elements to the built and landscape environments,” said Dion Gallamore of Stone NW.



In addition to the popular use of local flagstone for patios, Stone NW's dramatic basalt columns are finding their way into structural support, like pillars for patios and gazebos. They’re also being retooled into stone furniture and decorative elements like benches, chairs, bar tops and fireplace hearths.
“New technologies have allowed us to enhance the natural features of basalt and other stone through buffing and cutting techniques. Some Oregon and Washington basalt we use has a beautiful bronze patina, with a deep ebony interior,” Gallamore adds.
Keeping with the theme of natural elements, finding the right balance of privacy and wide-open space can also be accomplished
with an imaginative mix of organic materials. Swalberg likes to colocate hardscaping with plants for a softer effect.
“Depending on the style of the home, I will use screens that can support organic matter or plants with upright, columnar attributes. Right now I love a clumping bamboo that doesn’t run, called Green Screen.”
When you have a home with a view, like “Suteki Harmony” at this year’s Street of Dreams, there are some artistic ways to maximize the vista beyond simply leaving it unencumbered.
“At Suteki Harmony, we’re creating an outdoor living area that not only preserves the views of the golf course but reflects it into the house through a strategically placed water feature,” explains Swalberg.










Sometimes you've just got to get off your outdoor sofa and get out into all that Oregon nature. Most of us live near some type of outdoor adventure, and we have the gear to prove our commitment to the lifestyle. If you have the opportunity to restructure garage or outdoor space, finding a way to accommodate your equipment can be a good strategy. That’s especially true when you live on a golf course.
“The best thing about living on a course is ease of getting outside and getting exercise,” says Randy Mulford, Event & Operations Manager for The Reserve Vineyards and Golf Club. "Even for nongolfers, course living contributes to an outdoor lifestyle."
“The Hearth & Home” makes the most of golf course living by building cart storage right into the rear of the garage for easy access to the green. If golf's not your thing, the room will work great for bikes, and a quick trip to all the trails being planned for South Hillsboro.
Regardless of your priorities – from hosting a Super Bowl party in your outdoor living room to doing yoga to the soothing sounds of your outdoor water feature – there is a usually a way to make the most of your slice of Oregon homestead. As Swalberg likes to say, “If you can mesh your idea of comfort with your aesthetic, you’ll find your happy place.”

“Personally, my favorite part of most Street of Dreams homes is the expanded living space, centered on the social experience,” says John Frankel, Sr. Manager of Marketing & Channel Development for NW Natural. “These spaces create a year-round transition between indoors and out. The same effect can be accomplished on almost any scale.”






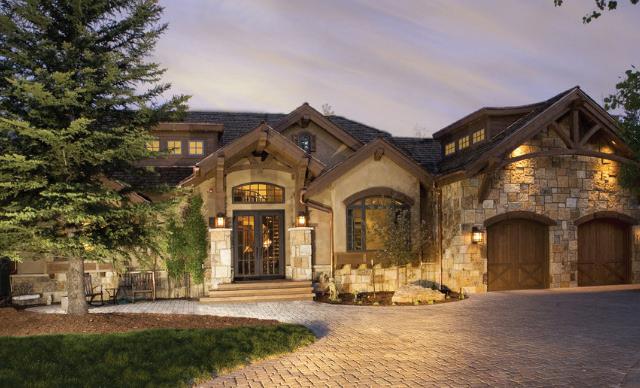
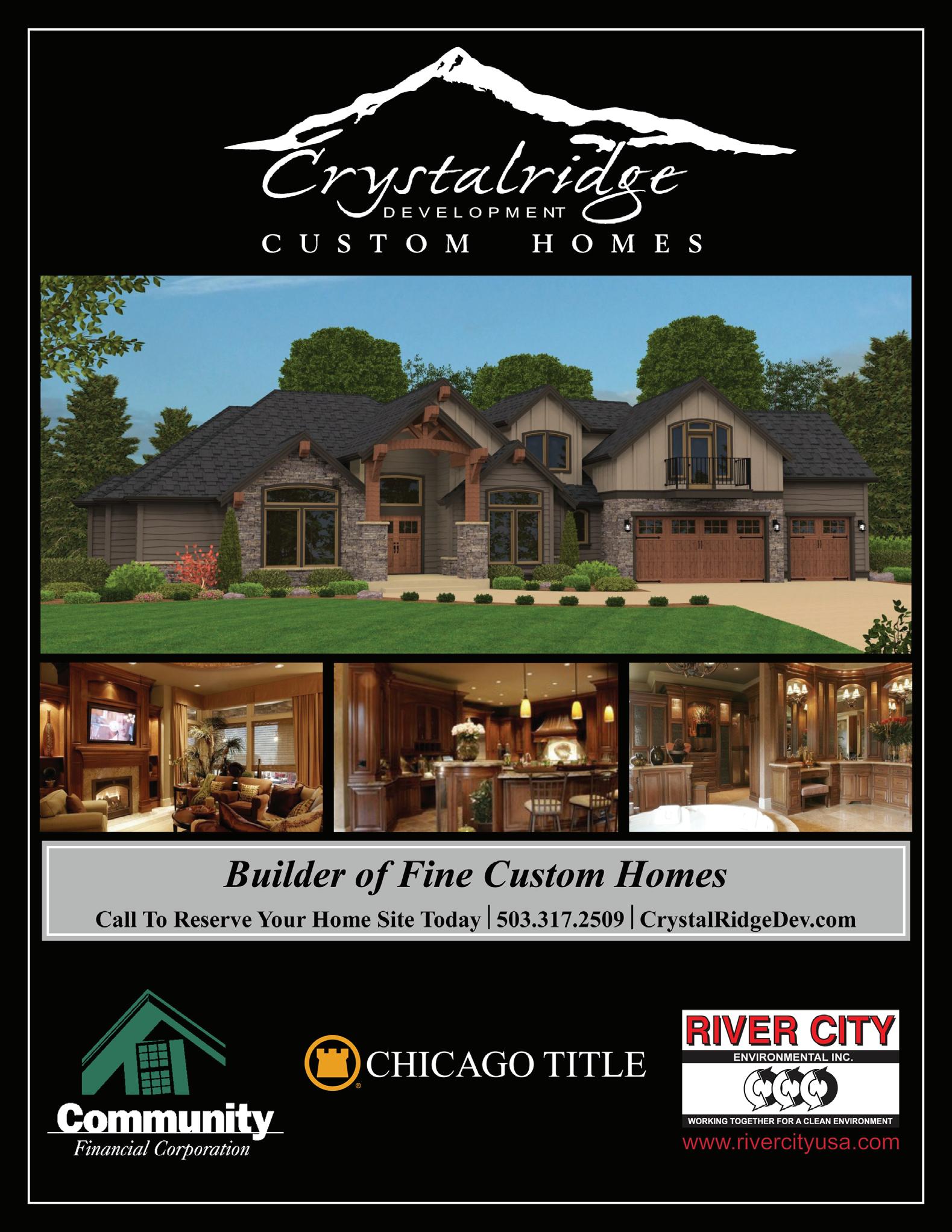



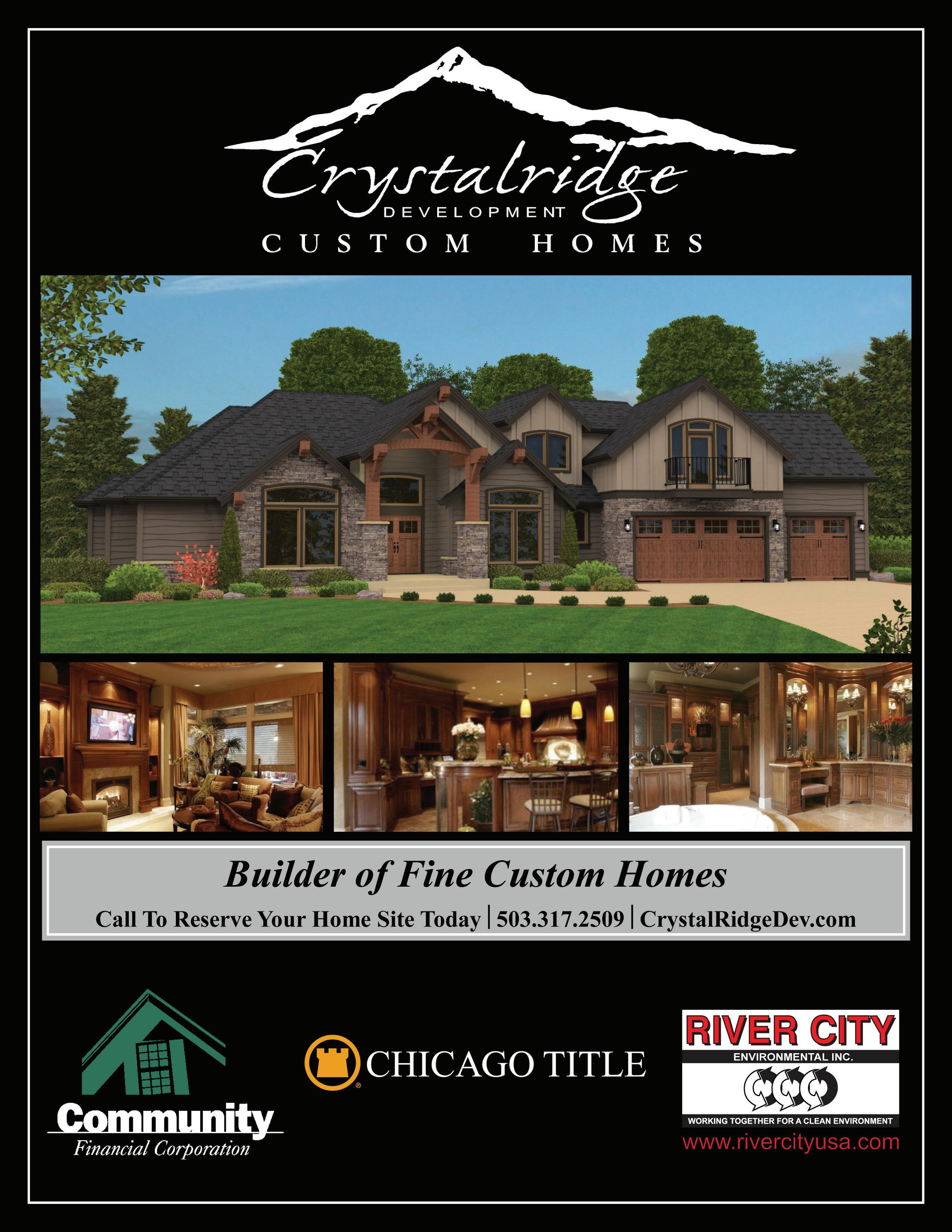







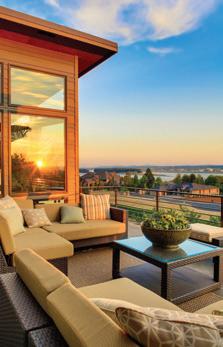



The 2018 NW Natural Street of Dreams® is in full swing, and once again visitors have the opportunity to experience homes that showcase the latest in residential construction techniques and products. The residences are beautiful – and also efficient, functional and comfortable.
In several homes you’ll find cuttingedge energy-saving equipment –including tankless water heaters. And like other high-efficiency appliances, these water heaters can help improve a home’s Energy Performance Score (EPS™), a scoring tool that shows the overall energy efficiency of newly built homes that exceed Oregon’s building codes.
Natural gas tankless water heaters are highly efficient because they provide hot water only when you need it. They do not rely on a storage tank, and instead, heat and deliver a constant supply of hot water. As a result, tankless water heaters minimize the energy loss that occurs with traditional standby water heaters. After heating and cooling, heating water is a home’s second largest energy expense, so a tankless water heater can help lower a home’s energy bill. They also use space efficiently. Due to their sleek and compact design, you can install these units on walls and in tight spaces. At the 2018 NW Natural Street of Dreams, visitors can see Rinnai’s next-generation high-quality Sensei™ tankless water heater, which is easy to
install and operate, and fits discreetly into many types of houses. The Rinnai Sensei™ tankless is also Wi-Fi enabled, and integrates with smart home voice-activated devices like Amazon’s Alexa-compatible products. Find more information at rinnai.us.
A natural gas tankless water heater could help increase your home’s value. According to a study conducted by an international research firm for NW Natural, nine of 10 recent homebuyers in this market prefer homes with natural gas appliances like stoves, furnaces and fireplaces, and are willing to pay more for the comfort and convenience of natural gas. And since recent innovations in tankless design have created more flexible installation options, your plumber may find it easier to fit a tankless model into your current home.
And last but not least, tankless water heaters can help address larger environmental issues since they use natural gas more efficiently. This is in keeping with NW Natural’s “Less We Can” initiative, which strives to reduce overall emissions through energy conservation. Visit lesswecan.com to learn more.
For many of us, a stroll down the NW Natural Street of Dreams is an opportunity to enjoy stunning homes and soak up inspiration – no matter how grand or how small your abode. And regardless of the size, style or age of your house, it’s worth remembering that energy-efficient natural gas products can help your home perform better and feel more comfortable overall.

“Installing a tankless water heater is one of the best ways to save on energy costs and upgrade our home’s overall efficiency. Natural gas is costeffective and distributes heat evenly, so homeowners can enjoy consistent temperatures they can easily fine-tune to their liking,” says Nancy Haskin, Operations and Custom Home Manager at Anlon Custom Homes. “Our homeowners also love to cook with natural gas and appreciate how comfortable and warm it makes their home.”
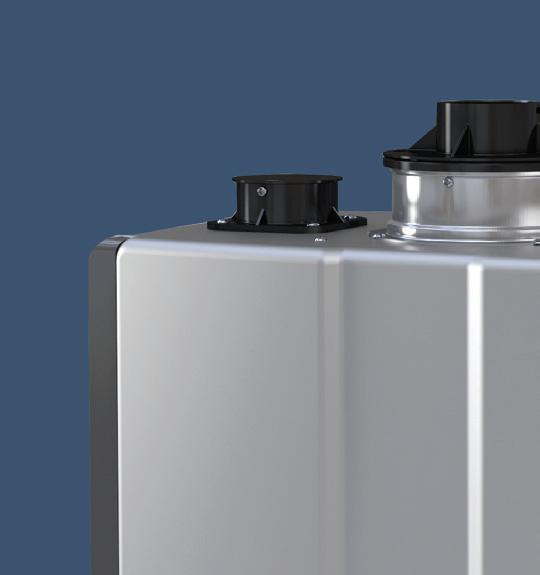


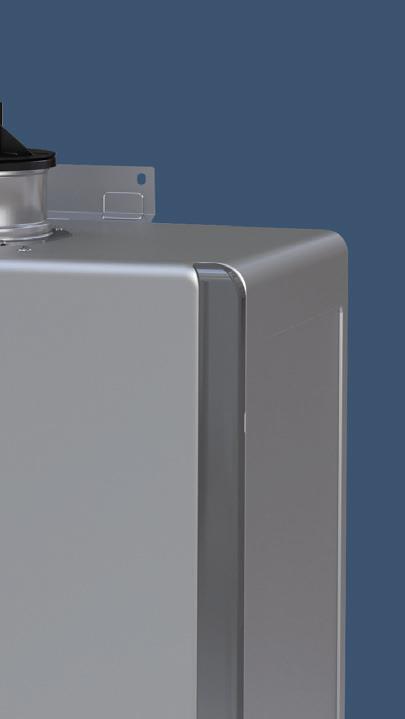


Welcome to The Pinnacle, an exclusive 11 lot subdivision on the beautiful hills of Camas, Washington with outstanding views of Portland, Mt. Hood and the surrounding area. This is not your typical subdivision and rarely does an opportunity to be part of such a unique and luxurious development present itself in Clark County.
Just minutes from the bustling commercial corridors of east Clark County, historic and charming downtown Camas and countless recreational amenities, The Pinnacle is in the highly rated Camas School District and close to major employment opportunities.
Reservations are now being accepted on these amazing acreage estate lots and they will be ready for your dream home in the fall of 2018.
For more information, visit thepinnaclecamas.com
Achen Development, LLC
Kelly Achen: 360-901-9620
Mike Achen: 360-921-1110
360-687-2058
achendev@nwlink.com
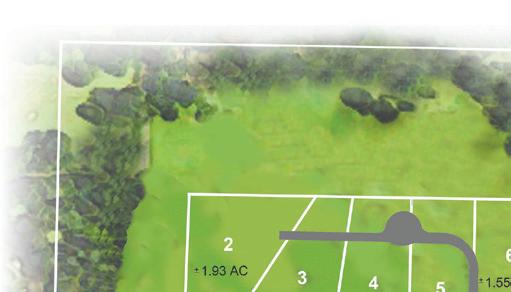
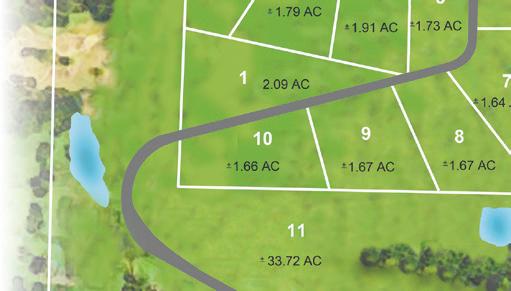








to the following sponsors of the 2018 NW Natural Street of Dreams®















































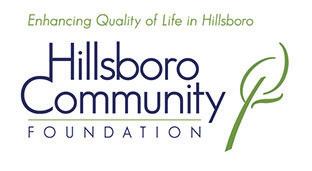















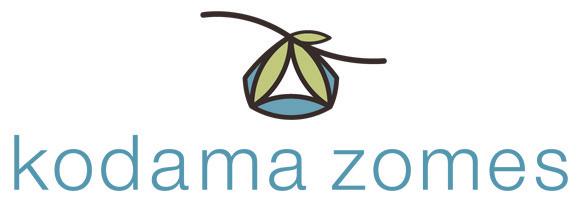
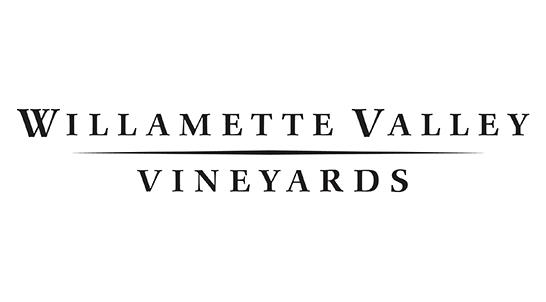
Natural gas can cost half as much as electricity



Do you think about your home’s energy use? Maybe not. But if you have natural gas, you feel good about how clean and efficient it is. You like the control you have when you’re cooking. And just how warm it makes you feel. You know it’s always there when you need it, with comfort at your fingertips. And the best part... It’s abundant, home grown, and it can cost half as much as electricity or oil to heat your home or business
Just one more thing that makes blue so remarkable. Learn more about switching to affordable natural gas, at: NWNatural.com/ConnectToGas

Some go to heaven, others go everywhere
Maserati Levante. Yours from $76,285 *
WESTLAKE DEVELOPMENT GROUP, LLC PG 50 - 54 | “Fairway Manor”
SUTEKI GROUP PG 56 - 60 | “Suteki Harmony”
CUSTOM HOMES
62 - 68 | “Hearth & Home”
CUSTOM CONSTRUCTION, INC. PG 70 -74 | “Private Reserve”
LEGACY BUILT CUSTOM HOMES PG 76 - 80 | “Graceview”
PAHLISCH HOMES PG 84 - 90 | “Serenity”
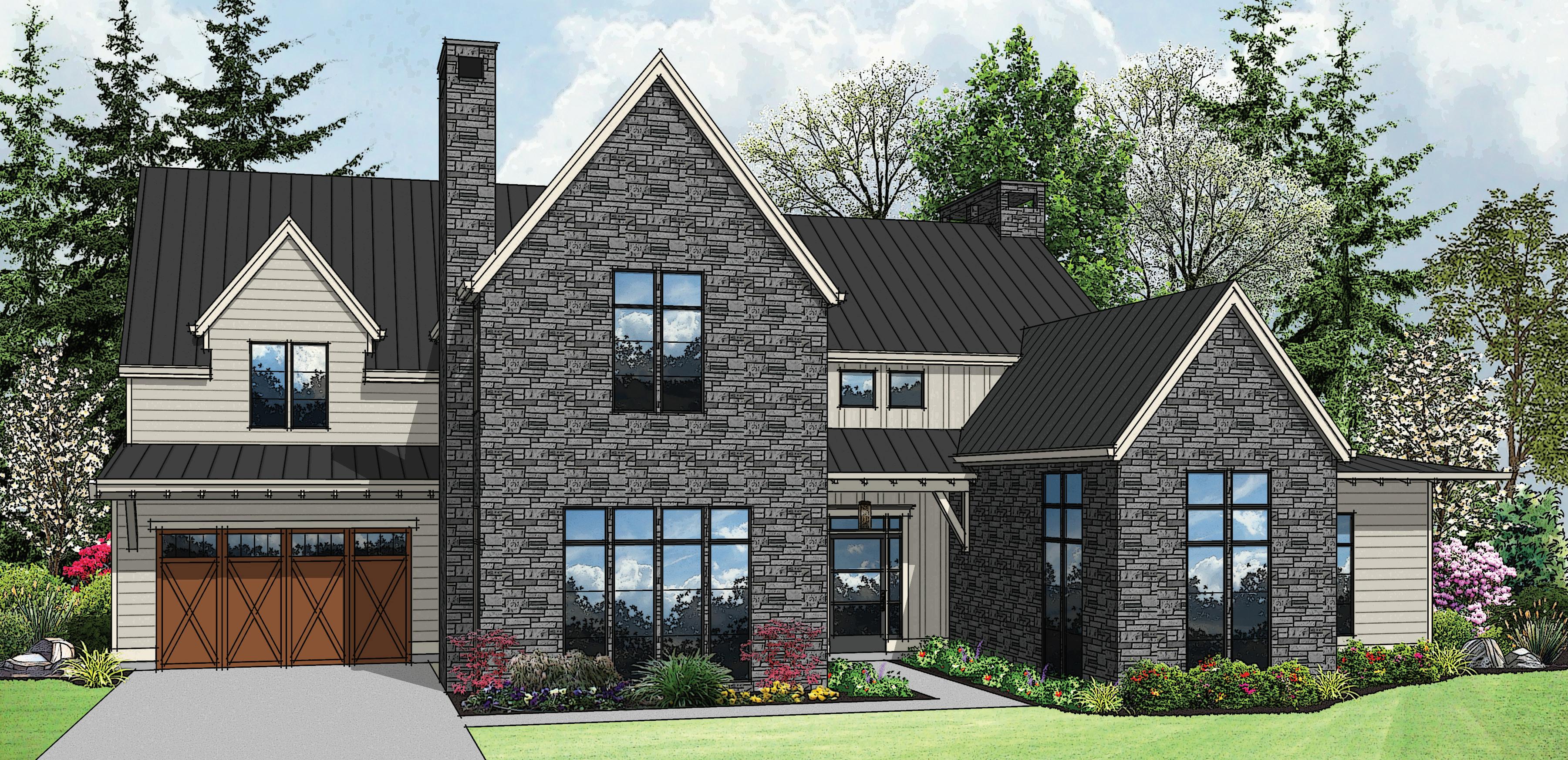
The old world gets a new polish in this traditionallyappointed English farmhouse. Elegant and rustic tones live in harmony through natural wood, crisp white surfaces and soft grey stone accents throughout interior and exterior. A unique charcoal metal roof, iron railings, and French doors evoke a storybook chalet. There is plenty of space to stretch out, but you may be inspired just to curl up with your favorite book.
A large entryway welcomes you to a spacious living space, sparkling with golf-course views and light from the two-story cathedral windows. The first floor features a large family-friendly kitchen with a custom banquet-style breakfast nook for casual meals. A den and main-floor master bedroom provides ample
single story living for aging gracefully in place in this forever home. The four-season living is made simple with covered outdoor entertainment and private spaces in addition to a light-filled sunroom – all with views to the greenway. The formal dining room welcomes you with the crackle of a friendly fire glowing from a natural stone mantle.
Open stairs and walkways lead to the second floor featuring a bonus room and guest suite. Styled as a crafts area, the bonus room makes the perfect perch to pursue artistic endeavors while admiring the country view. Luxe finishes like warm oak floors, quartz countertops and custom takes on farmhouse themes like shiplap and barn doors add to this charming and inviting country home.

$ 2,250,000
SQUARE FT: 5,190
BEDROOMS: 4
BATHROOMS: 3
HALF BATHS: 1
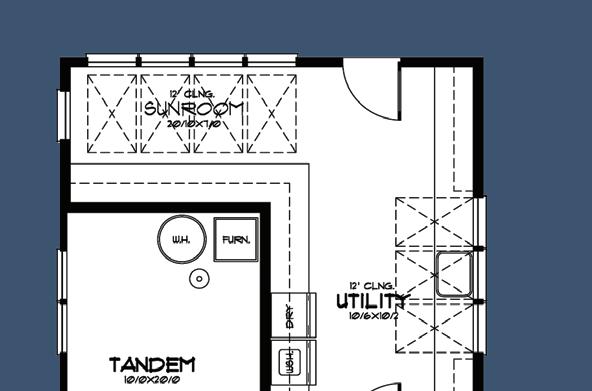

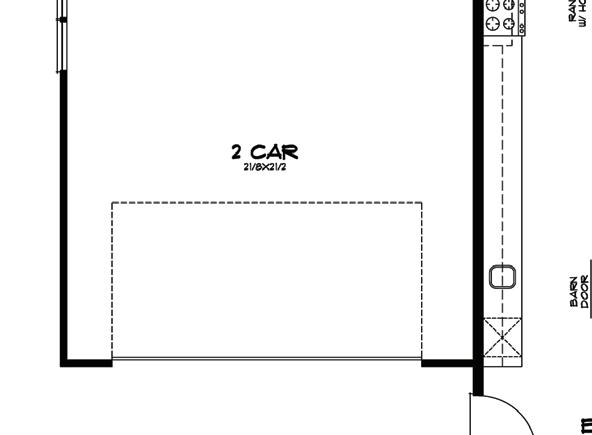
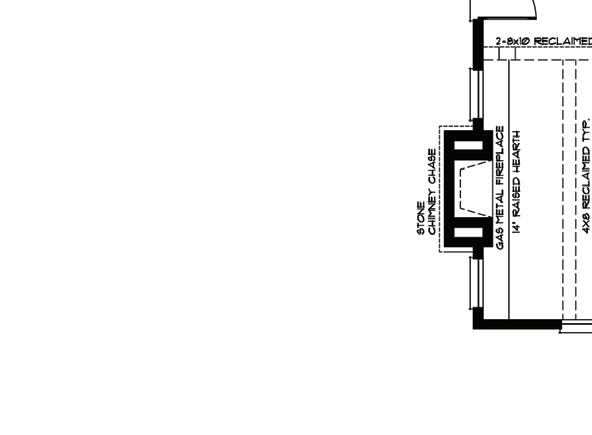


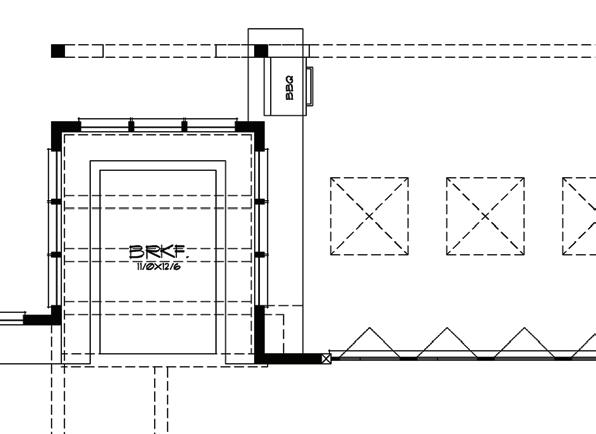
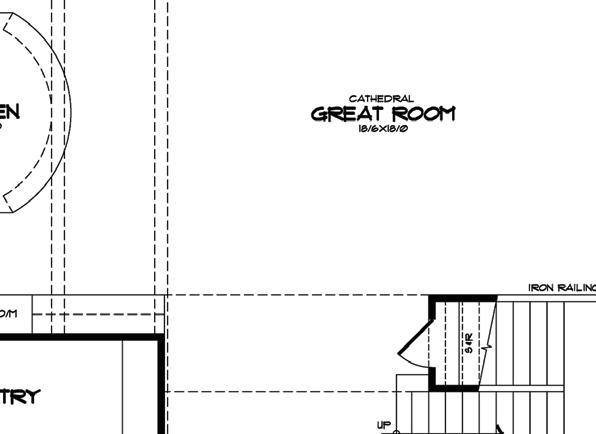

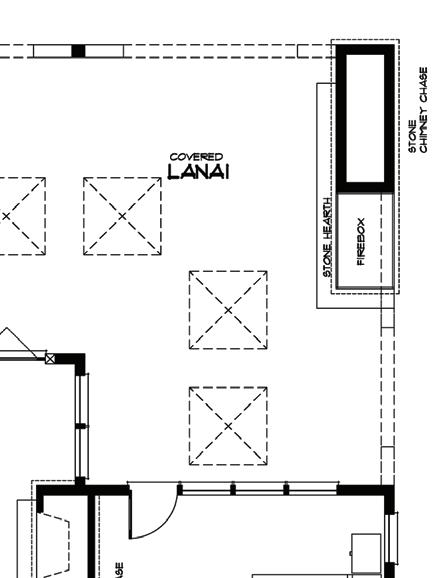




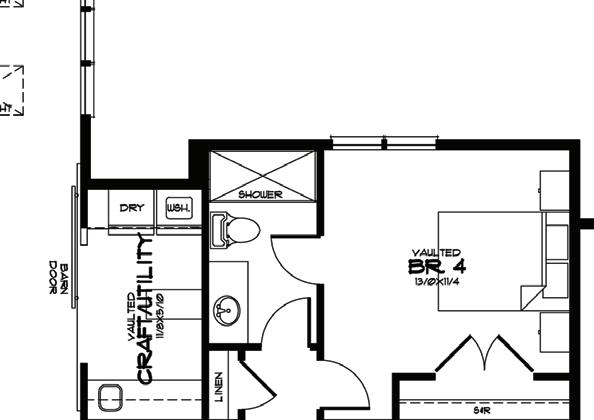




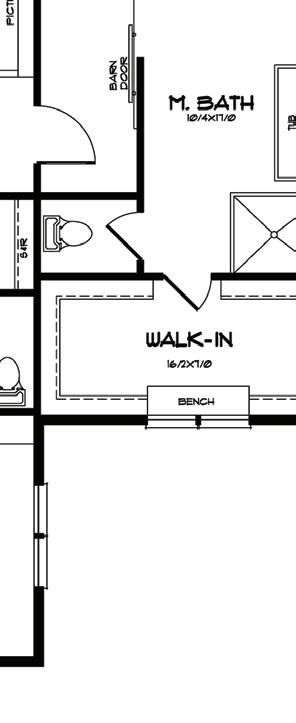






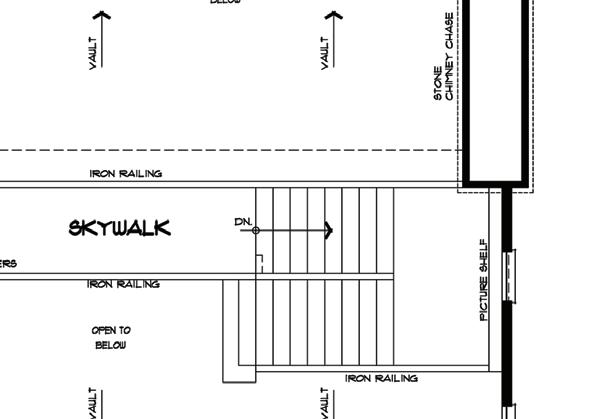



Design Evo accent tile Concrete look with the character of the traditional Italian cementine. Available from Macadam Floor & Design (www.macadamfloors.com) 503-246-9800.
Theodore Sideboard The Theodore Sideboard is a mahogany furniture piece with delicately hand-carved details. Its earthy grey weathered finish conveys an aged aesthetic that complements its classic form. Available from Tiffany Home Design (www.tiffanyhomedesign.com) 503-855-4764. Retail: $2549.
Natural Wallcovering Sustainably cultivated and rapidly renewable materials are handwoven, paper backed and trimmed for the wall. Neutral colors, natural textures and timeless designs complement any residential, commercial or hospitality space. Available from Hartmann&Forbes (hartmannforbes.com)
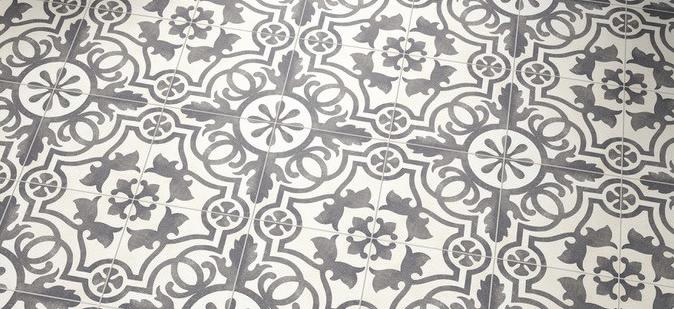

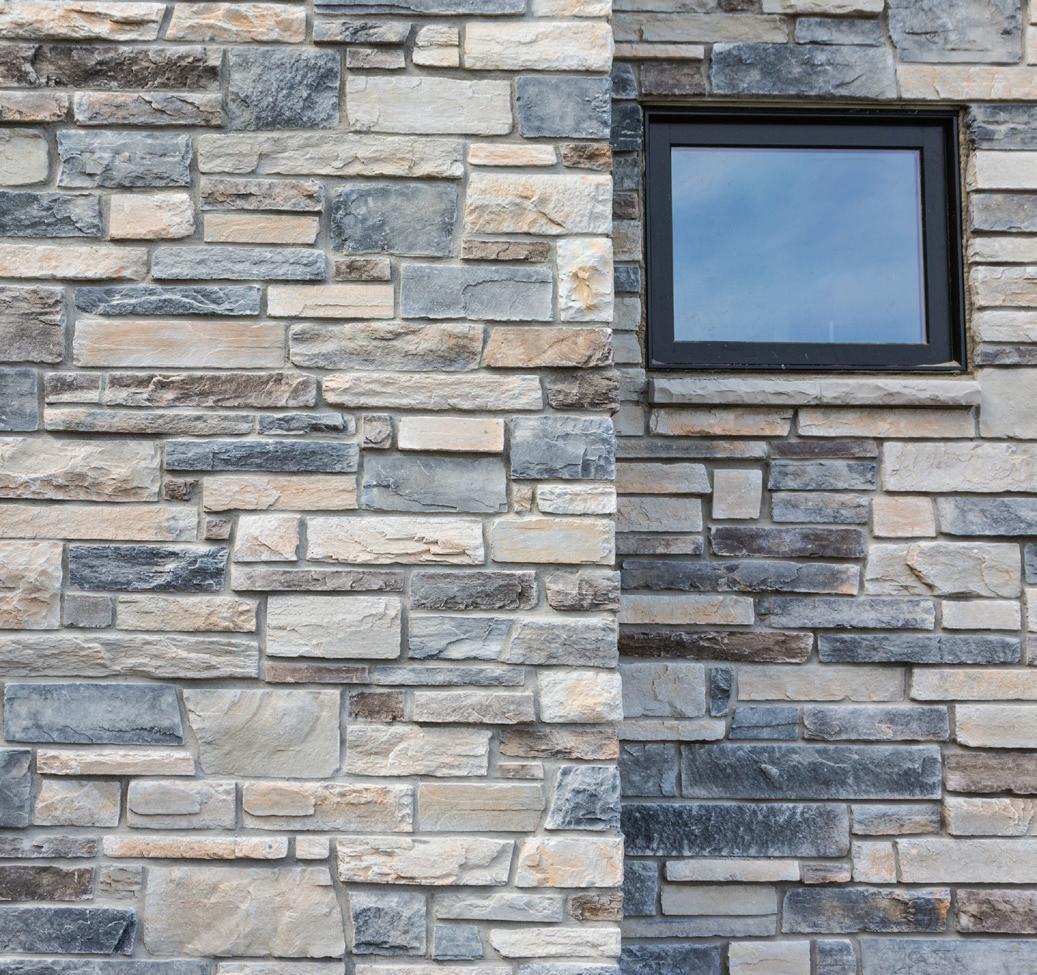
• Grand cathedral ceilings with beautiful beams throughout the home
• Three stone fireplaces with reclaimed wood mantels in living, great room and outdoor for a causal elegant feel
• Expansive laundry and sunroom for morning coffee and beautiful golf and valley views
• New All Ultrex Integrity Window product by Marvin Windows

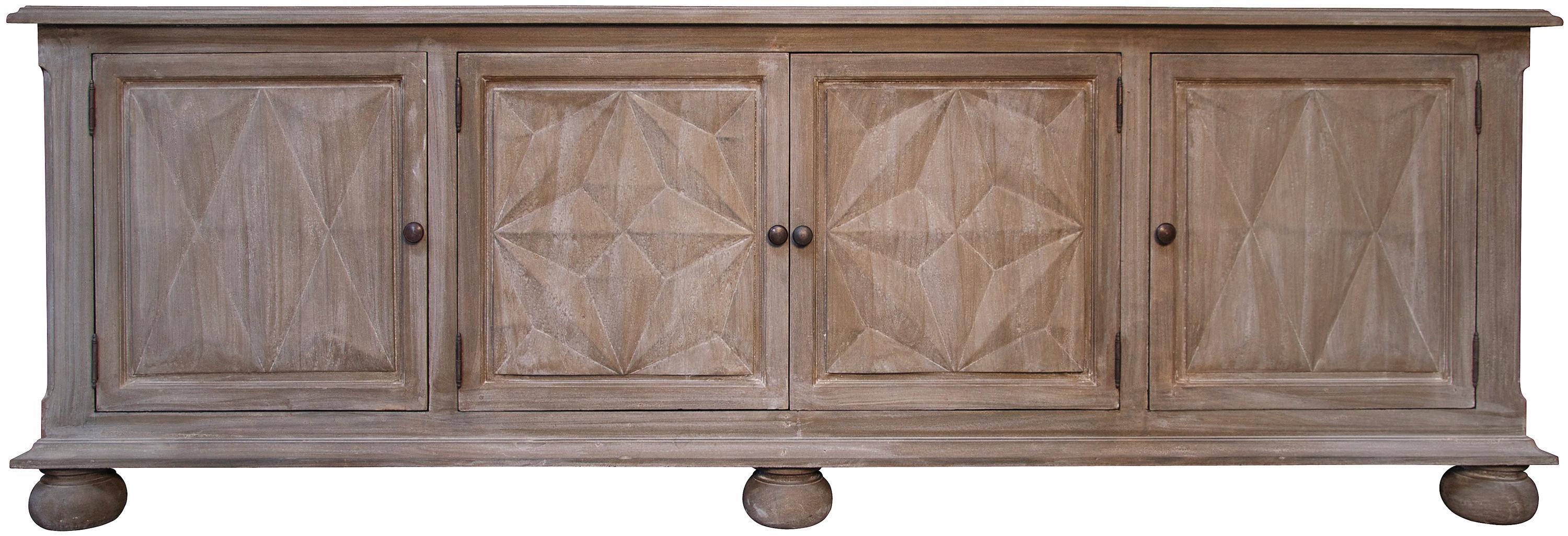

WESTLAKE DEVELOPMENT GROUP, LLC TEAM (left to right)
Russ Swalberg, Exterior Spaces
Joelle Jarvis, Tiff any Home Design
Gerald Rowlett, Westlake Development Group, LLC
Brittainy Tiffany, Tiff any Home Design
Troy Folwer, Fowler Home + Design
Westlake Development group, llc
503.708.1056 CCB# 140454 WestlakeDevelopmentLLC.com
The Westlake Development Group team thanks all the vendors listed here for their generous support and contributions to this home.
APPLIANCES
Standard TV & Appliances
503-777-3377
AUDIO/VIDEO
Custom Audio/Video
503-638-9106
CABINETS
Oregon Custom Cabinets
503-266-9177
CENTRAL
VACUUM SYSTEM
Gary’s VacuFlo
503-775-2042
CLOSETS
Portland Closet Company
503-274-0942
CONCRETE
Giske Concrete 503-970-6703
DRYWALL
Westside Drywall & Insulation
503-620-7036
ELECTRICAL ON Electric
503-313-6016
FINISH CARPENTRY
Joe’s Trim Work
503-502-5756
FIREPLACE
Fireside Home Solutions
503-684-8535
FLOORING/HARD SURFACES
Macadam Floor & Design
503-246-9800
FOOTINGS & FOUNDATION
DeArmond Construction 503-929-2696
FRAMING LABOR Aguilar Construction 971-563-0226
FLOORING/HARD SURFACES
Macadam Floor & Design 503-246-9800
FRAMING LUMBER
Milwaukie Lumber 503-654-5417
FURNITURE
Tiffany Home Design
503-855-4764
GARAGE DOORS
Fireside Home Solutions
503-684-8535
GARAGE FLOORING
Premier Garage
503-302-6029
GLASS SHOWER DT Glass 503-650-6373
GRANITE & TILE
Macadam Floor & Design
503-246-9800
GUTTERS
Great Northwest Gutters
503-925-1035

HARDWOOD FLOORS
Portland Hardwoods 503-539-9966
HARDWOOD FLOORS
Portland Hardwoods
503-539-9966
HOME DESIGN
Fowler Home Design 503-719-0366
HVAC Wolcott Plumbing 503-667-1781
INSULATION
Westside Drywall & Insulation
503-620-7036
INTERIOR DESIGN
Tiffany Home Design
503-855-4764
INTERIOR POTTED PLANTS Potted In Portland 503-482-8496
LANDSCAPING JW Landscaping 503-522-2556

INTERIOR DESIGN
Tiffany Home Design 503-855-4764
LIGHTING
Globe Lighting 503-771-7459
MASONRY Sprenger Masonry 503-558-0330
METAL ACCENTS
MW Design Workshop 503-364-6430
PAINT
Sherwin-Williams 503-659-6712
PAINTING Countryside Painting 503-740-5340
PLUMBING
Wolcott Plumbing 503-667-1781
PLUMBING FIXTURES
George Morlan Plumbing 503-224-7000
INTERIOR MILLWORK
Medallion Industries 503-221-0170
RETRACTABLE SCREENS ClearView Retractable Screens NW 866-253-2788
ROOFING Bliss Roofi ng 503-653-6100
RUGS Christiane Millinger Oriental Rugs 971-444-2440
SECURITY SYSTEM OmniGuard Security 503-970-7147
SIDING CONTRACTOR
Complete Exteriors 503-349-1881
SIDING MATERIAL Lakeside Lumber 503-635-3693
SIDING MATERIAL Lakeside Lumber 503-635-3693
SITE WORK
Endicott-Woods Enterprises 503-625-3525
STEEL G & S Welding 503-663-9363
SURVEYORS Centerline Concepts 503-650-0188
TRUSSES Pacifi c Truss & Lumber 503-479-3309
UNDERLAYMENT INSTALLATION Ric Broms Subfl ooring 503-663-3605
WATERPROOFING Northwest Waterproofi ng 503-660-8373
WINDOW & WALL COVERINGS Hartmann & Forbes 503-692-9313
For a complete list of the members of the Home Builders

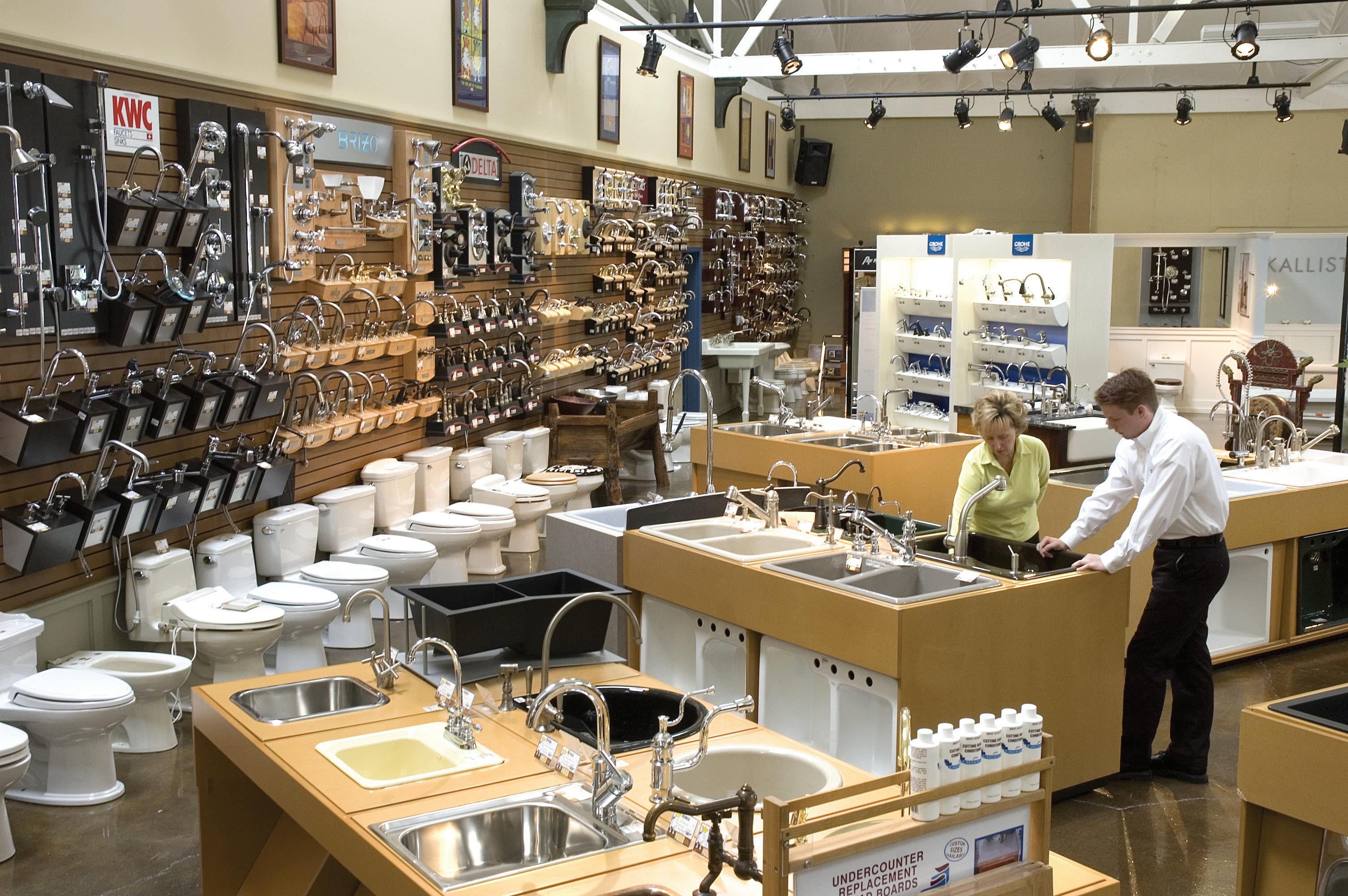


Welcome to Suteki Harmony. Built for family living, you’ll thrive in this restorative sanctuary.
The Suteki Harmony house was designed with a contemporary Northwest aesthetic and careful consideration for the surrounding natural setting, climate and environmental impacts. Built to meet rigorous Japanese seismic standards—which are two times stronger than seismic codes required here in the Northwest— the strength of this home will protect your family and stand up to whatever the Pacific Northwest has in store.
This home is nestled on the edge of the Reserve Golf Course. A subtle exterior palette, and selection of cedar and stone, anchors the house in its lush green setting. The metal roof line has substantial eaves to reduced heat loss in the winter and promote cooler temps in summer. These energy efficient measures will keep you comfortable while maximizing year round enjoyment of the outdoor spaces.
Special care has been taken to blur the line between inside and out. The large entry welcomes visitors, while views draw them toward the spacious great room. Natural wood walls are accented throughout the house as the exposed wood promotes wellness
$ 2,050,000
and a relaxing and calming effect. The two-story great room offers panoramic golf course views from an expansive wall of windows. The tile floor-to-ceiling fireplace adds a vertical element that complements the wide horizontal interior spaces while the 8’ sliding doors seamlessly connect to outdoor living.
In the kitchen, thoughtful layout and amenities will bring harmony and peace to the everyday family hustle. Complete with top end stainless appliances and a custom pantry, the busy family will entertain with ease.
The main floor master suite is filled with afternoon light and restorative views. The master bath invites relaxation with a softened color palette, a soaking tub and double shower. The walk-in closet provides plenty of storage.
The second floor holds two large bedrooms and a master guest suite. A small sitting alcove provides framed views of the manicured greens. The catwalk leads to a cozy bonus room and the adjacent covered balcony provides a comfortable multi-functional gathering space made to enjoy spectacular sunset views.
Come see this year’s Suteki house, where you’ll find the best of Northwest architecture and contemporary Japanese style—blended in perfect harmony.

SQUARE FT: 4,320
BEDROOMS: 4
BATHROOMS: 3
HALF BATHS: 2












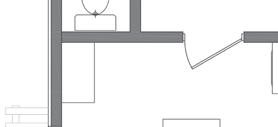
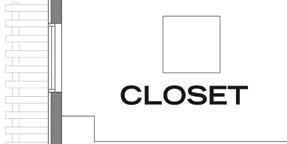





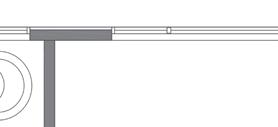














































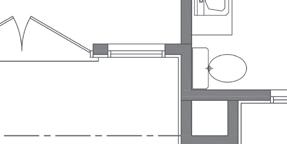
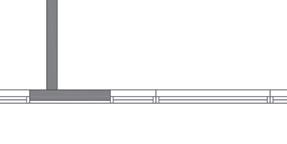


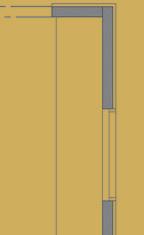
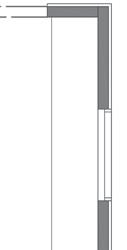
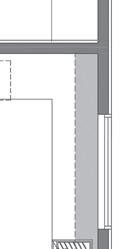
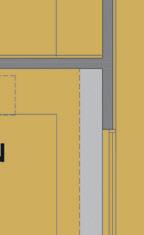
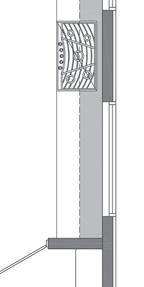

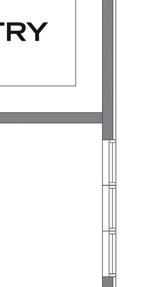

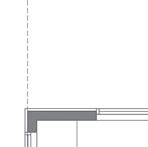

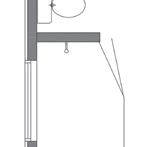
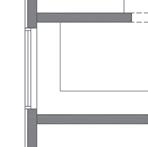
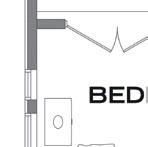

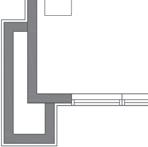




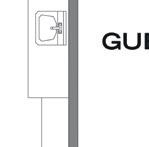









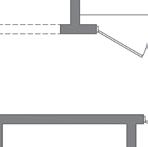







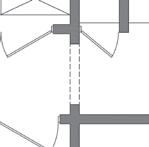






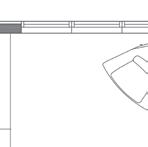


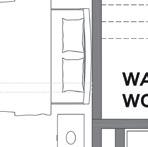



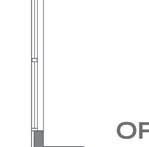














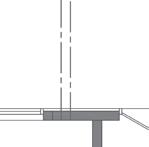


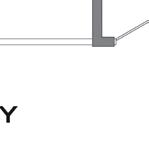





















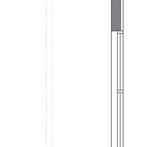





As a premiere home design company, Suteki Group organically blends home building, nature and a deep desire to protect and shelter human lives. The best of two cultures are harmoniously combined to build beautiful and sustainable living environments.

Suteki Waving Wood Wave beautifully crafted materials from Japan offer a feeling of warmth, light and dimension. The Japanese cedar offers humidity control and air purification. Available from Suteki Group (sutekiamerica.com). Contact retail vendor for pricing
The Olympia Wall Japanese cedar wood has unique properties of humidity conditioning and air purification, offering greater comfort in the home. Available from Suteki Group (sutekiamerica.com). Contact retail vendor for pricing
Direct Glaze Windows Distinctive homes with soaring spaces and open, light-filled rooms, need windows to fit the design vision. SUTEKI features expansive Marvin windows with narrow frames to maxmize the feeling of bringing the outdoors in. Available from Western Pacific Building Materials (www.gowestpac.com). Contact retail vendor for pricing
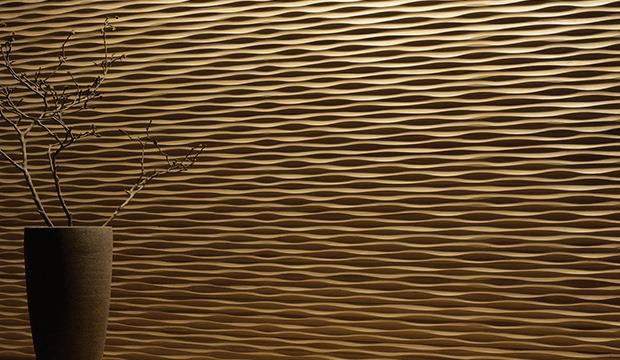


• Built to meet rigorous Japanese seismic standards roughly two times stronger than seismic codes required here in the Northwest
• Wood materials used throughout the home support well-being, offering a feeling of warmth and comfort
• Suteki Harmony home is an Earth Advantage high performance home focused on energy efficiency, healthy indoor air quality, resource efficiency, environmental responsibility and water conservation

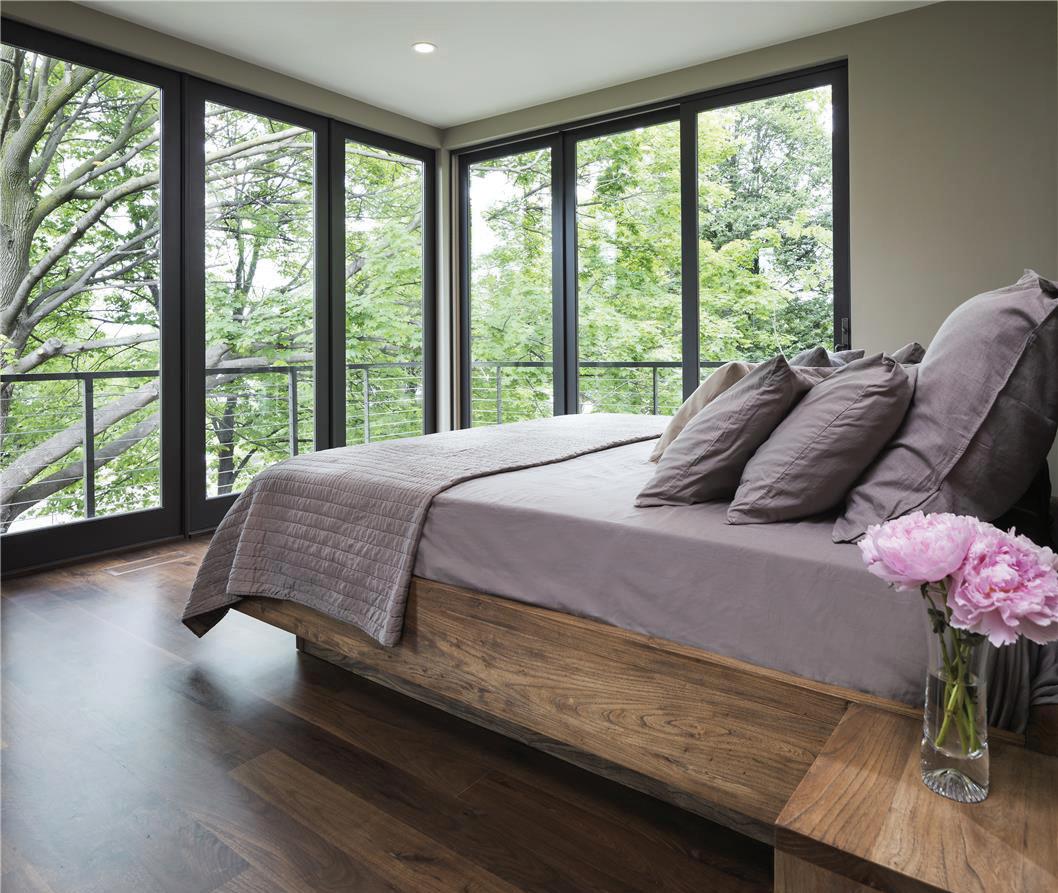

THE SUTEKI TEAM (left to right)
Mike Harn, Anlon Custom Homes
Nancy Haskin, Anlon Custom Homes
Yoichi Haraguchi, Suteki Group
Toshiaki Chiba, Suteki Group
Brittainy Tiffany, Tiffany Home Design
Joelle Jarvis, Tiffany Home Design
Suteki GROUP
503.245.9910 sutekiamerica.com
The Suteki Group thanks all the vendors listed here for their generous support and contributions to this home.
APPLIANCES
Standard TV & Appliance
503-777-3377
ARCHITECTURE/ DESIGN
Summit Ridge
503-522-5027
AUDIO/VISUAL
Lewis Audio Video
503-538-1190
CABINETRY
Imperial Cabinets
503-650-3311
CARPET
Macadam Floor & Design, LLC 503-246-9800
CONCRETE/ FLATWORK Parker Concrete, Inc.
503-992-0400
DECK WATERPROOFING
Titan Exteriors
503-746-7648
DOOR INSTALLER/ MARVIN
Precision NW Woodcrafts
503-318-1715
DOORS & INTERIOR TRIM Western Pacific Building Materials 503-805-6750
ELECTRICIAN RK Electric 503-640-1344
EXCAVATION Parker Concrete, Inc.
503-992-0400
EXTERIOR METAL RAILINGS
American Structure and Design 971-645-4201
FINISH CARPENTRY Willamette Carpentry 971-570-1000
APPLIANCES
Standard TV & Appliance 503-777-3377
FIREPLACE
Lisac’s Fireplaces & Stoves
503-659-1759
FOUNDATION Parker Concrete, Inc. 503-992-0400
FRAMING
Marquez Contracting 971-217-2978
FURNITURE
Tiffany Home Design
503-855-4764
GARAGE DOORS J&J Overhead Doors 503-616-0317
GUTTERS Great Northwest Gutters 503-925-1035
HARDWOOD FLOORS
Macadam Floor & Design, LLC 503-246-9800
CABINETRY
Imperial Cabinets 503-650-3311

CONSTRUCTION PARTNER
Anlon Construction 503-631-4720
HEATING
Pyramid Heating & Cooling 503-786-9522
INSULATION
USI JB Insulation 503-625-9700
INTERIOR DESIGN
Tiffany Home Design 503-855-4764
INTERIOR POTTED PLANTS
Potted in Portland 503-482-8496
LAMPS
Tiffany Home Design 503-855-4764
LANDSCAPE Ridge Line Landscape, Inc. 503-799-7555
LANDSCAPE DESIGN
Exterior Spaces 503-521-5041
LUMBER SUPPLIER
Builders
FirstSource 503-657-8686
MASONRY Pacific Stone Contracting 360-852-2150
MIRRORS & SHOWER DOORS DT Glass 503-650-6373
PLUMBING H2 Plumbing 503-695-2805
PLUMBING FIXTURES Ferguson Enterprises 503-222-1144
REALTOR Marie Boatsman Berkshire Hathaway 503-624-6990
ROOF - METAL Liberty Construction 503-640-3954
DOORS & INTERIOR TRIM Western Pacific Building Materials 503-805-6750
ROOFING Sankoz Roofing 503-607-0140
SHEETROCK Westside Drywall & Insulation 503-620-7036
SIDING CONTRACTOR
Complete Exteriors 503-746-7648
SIDING SUPPLIER Lakeside Lumber 503-635-3693
SLABS/COUNTER TOPS Macadam Floor & Design, LLC 503-246-9800
SPECIALTY
LUMBER SUPPLIER Oregon Canadian Forest Products 503-647-5011
STONE SUPPLIER Western Materials/ Eldorado Stone 360-984-5097
INTERIOR DESIGN Tiffany Home Design 503-855-4764
SURVEYING AKS Engineering & Forestry 503-563-6151
TANKLESS HOT WATER HEATER Rinnai 800-621-9419
TILE Macadam Floor & Design, LLC 503-246-9800
TRUSS SUPPLIER Builders FirstSource 503-657-8686
VACUUM Gary’s Vacuflo 503-775-2042
WINDOW AND WALL COVERINGS Hartmann & Forbes 503-692-9313
WINDOWS Western Pacific Building Materials 503-805-6750
For a complete list of the members of the Home Builders Association of Metropolitan Portland, please visit hbapdx.org


There is something about a Mercedes-Benz that makes a driveway feel a little more prestigious. So update your drive with a new Mercedes-Benz from Mercedes-Benz of Portland and Mercedes-Benz of Beaverton. With the largest combined inventory in the Portland area and attractive financing options, it’s the easiest home improvement you will ever make.

Mercedes-Benz of Beaverton Canyon Rd. Naito Pkwy.
ANLON CUSTOM HOMES

Hearth & Home, built by Anlon Custom Homes in collaboration with Wendy O’Brien Interior Planning and Design, offers a relaxed and refined approach to golf course living. With a master on the main level and 3 additional versatile spaces that can be used as bedrooms or any purpose that fits your family’s unique needs, this is a home that you can live in for a lifetime. Comfortable, inviting luxury finishes and casual setting, make this house feel like home. Hearth & Home is not built to just look amazing, it’s also designed with you in mind. Functional touches like the butler’s pantry for storage, coffee bar in the master bathroom, 2 laundry options, one with a built-in wrapping station and craft room, are just a few of the elements that every homeowner will love.
In the heart of the home, the great room sits under a 20’ vaulted ceiling with roughhewn ponderosa beams and a floor to ceiling fireplace with elegant twin chandeliers. The kitchen island separates the living room with a beautiful curved wood eating bar with carved legs reminiscent of a farmhouse table. Gorgeous hand made tiles run counter to ceiling with a decidedly fresh repeating folklore pattern in
$1,999,999
SQUARE FT: 4,783
cream and sage.
As you walk through the gracious vestibule into the master quarters, you are greeted with serene, sophisticated colors, textures and beautiful encaustic tiles. Your day is made easier with a personal coffee and tea nook adjacent to the elegant dressing room and end your day with a relaxing soak in the freestanding tub.
The mezzanine office with it’s golf course view deck is sure to inspire. A half flight up the stairs and you are on the catwalk and loft with built in desk, overlooking the great room, entry and golf course. At the end of the hall, the spacious bonus room features a private balcony overlooking the golf course, offering unparalleled tranquility in a flexible space. With built in closets and attached full bathroom, the bonus room can be used as an extra bedroom or generous living area.
Outdoor living celebrates the most desirable feature – a phenomenal golf course view. Enjoy summer nights under a large covered patio complete with a grand wood burning fireplace, built in grill, beverage cooler, television area and putting green. Welcome to your Hearth and Home.











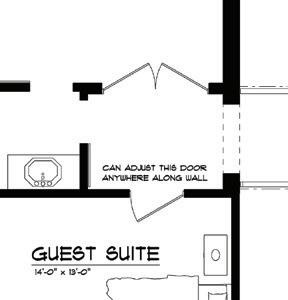
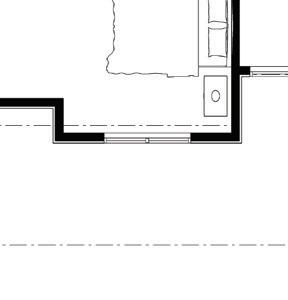





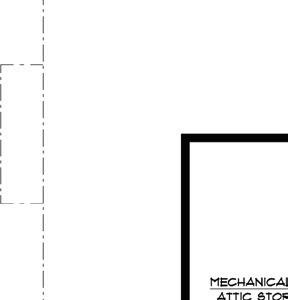

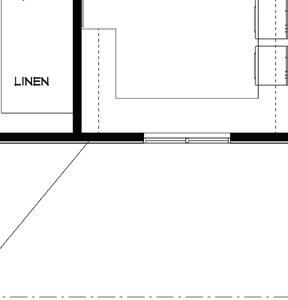



Anlon Custom Homes is a unique team with owner, Mike Harn, and Director of Custom Homes, Nancy Haskin, bringing the expertise of 40+ years of experience between them. With their strengths of design and building backgrounds, they take a process that can be complex, and through clear communication and direction, make it a rewarding, fun and easy experience. They’re with you every step of the way and look forward to building your dream home together. Your Vision. Our Experience. One Amazing Journey.









Visual Comfort Darlana Large Two-Tiered Ring Chandelier in Aged Iron This two-tiered, aged iron chandelier offers a fresh take on a classic design. The unique geometric lines with a rich candelabra surround in a warm bronze finish is a real showstopper Available from Wendy O’Brien Interior Planning and Design ( wendyobrienid.com). Retail price $1,679

one-of-a-kind


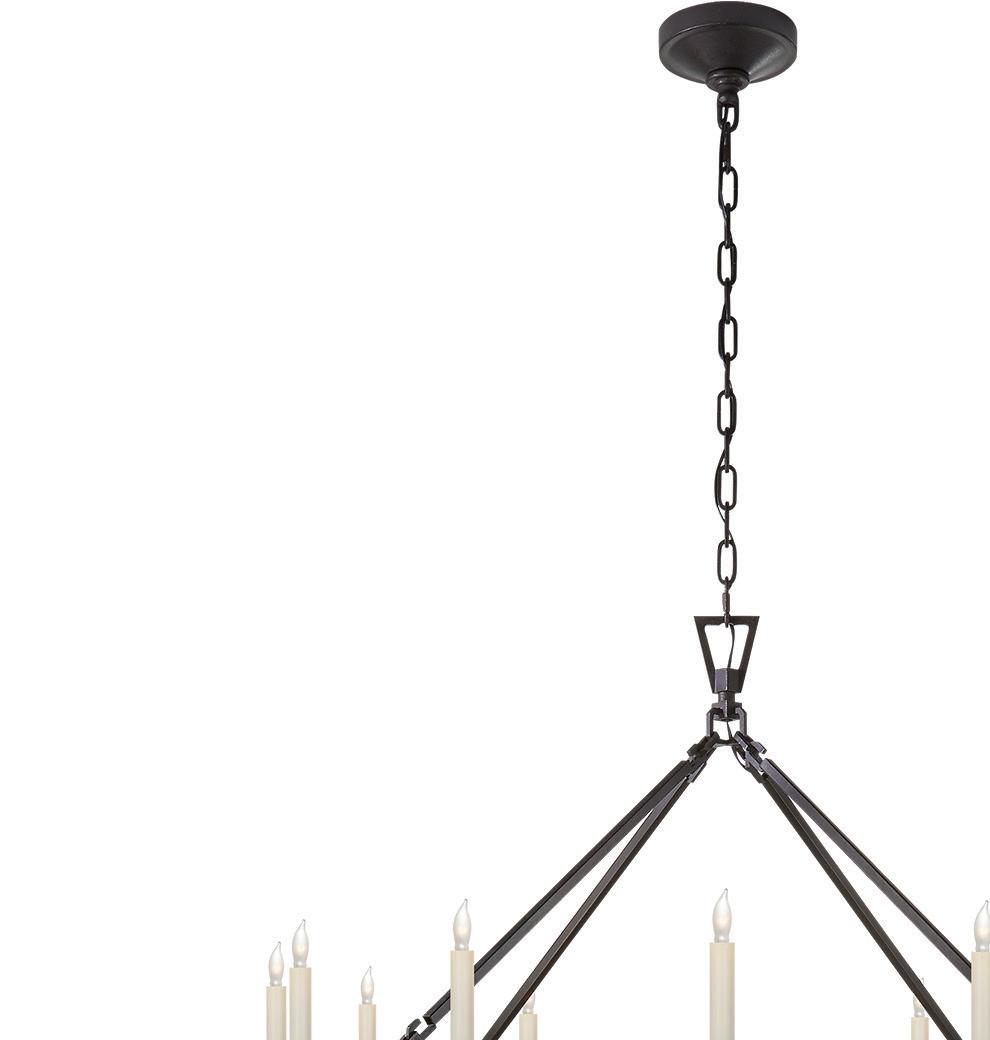

B TerraMai Jewel Box Paneling, Smoky Diamond From TerraMai’s exclusive Jewel Box collection comes a unique reclaimed paneling with a one-of-a-kind texture that adds a touch of sophistication with a dash of glam to any room. Available from TerraMai (www.terramai.com). Standard Pricing - $21.95, 500 square feet and greater - $20.85



Teltos Statuario Imperiale The beauty and prestige of natural stone meet the durability of quartz engineered for today’s living. Distinctive veining combines contrast and fluidity, meeting in perfect harmony with effortless elegance. Available from Surface (www.teltos. net). Pricing upon request



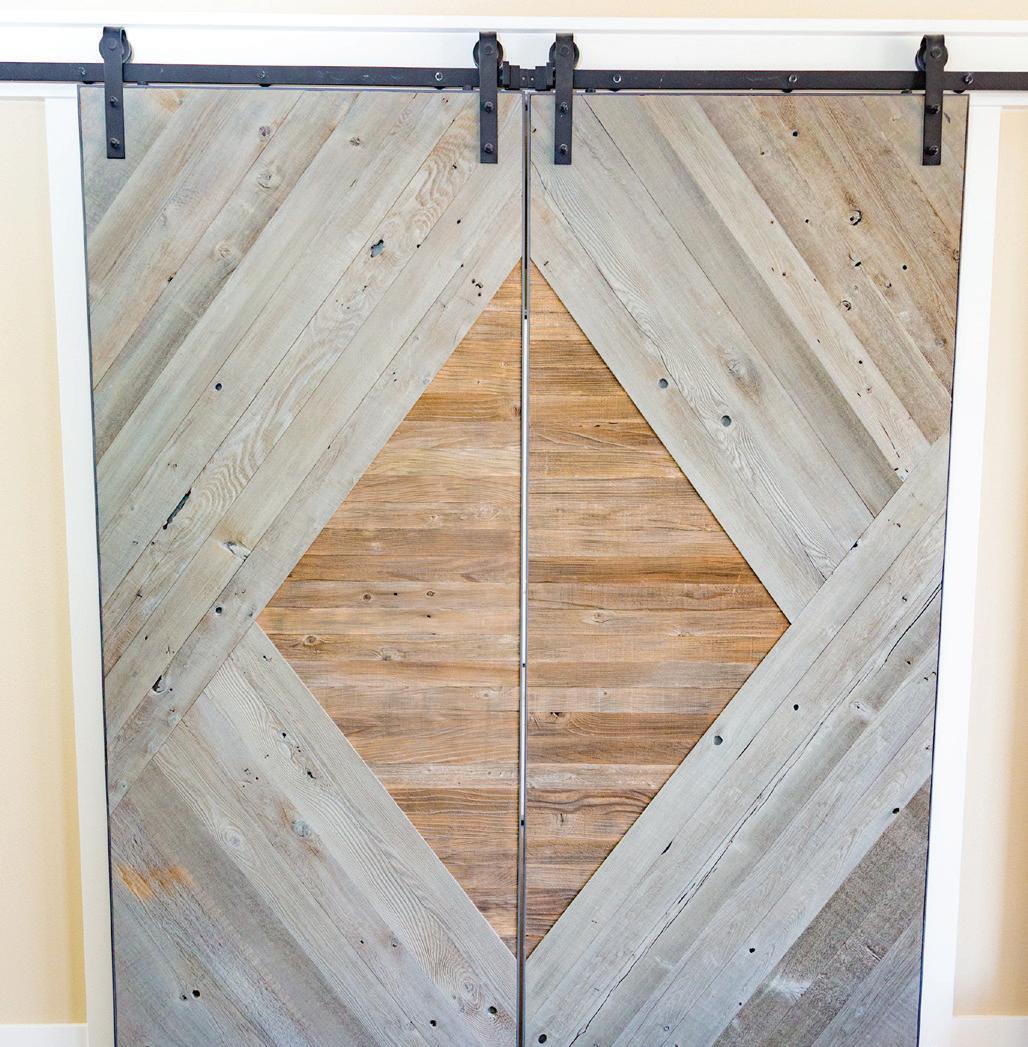
• Gorgeous, unique Adamus Doors from Jon Dorr in the entry and on the butler’s pantry that features up-cycled grey/white-washed cedar with a diamond-shaped form.
• Ghostwood Beams in the great room made from specially-stained Ponderosa and measured precisely to eliminate excess waste.
• Dog washing station in the garage that doubles as a place to wash your golf clubs. Don’t have to worry about muddy paws ever again.

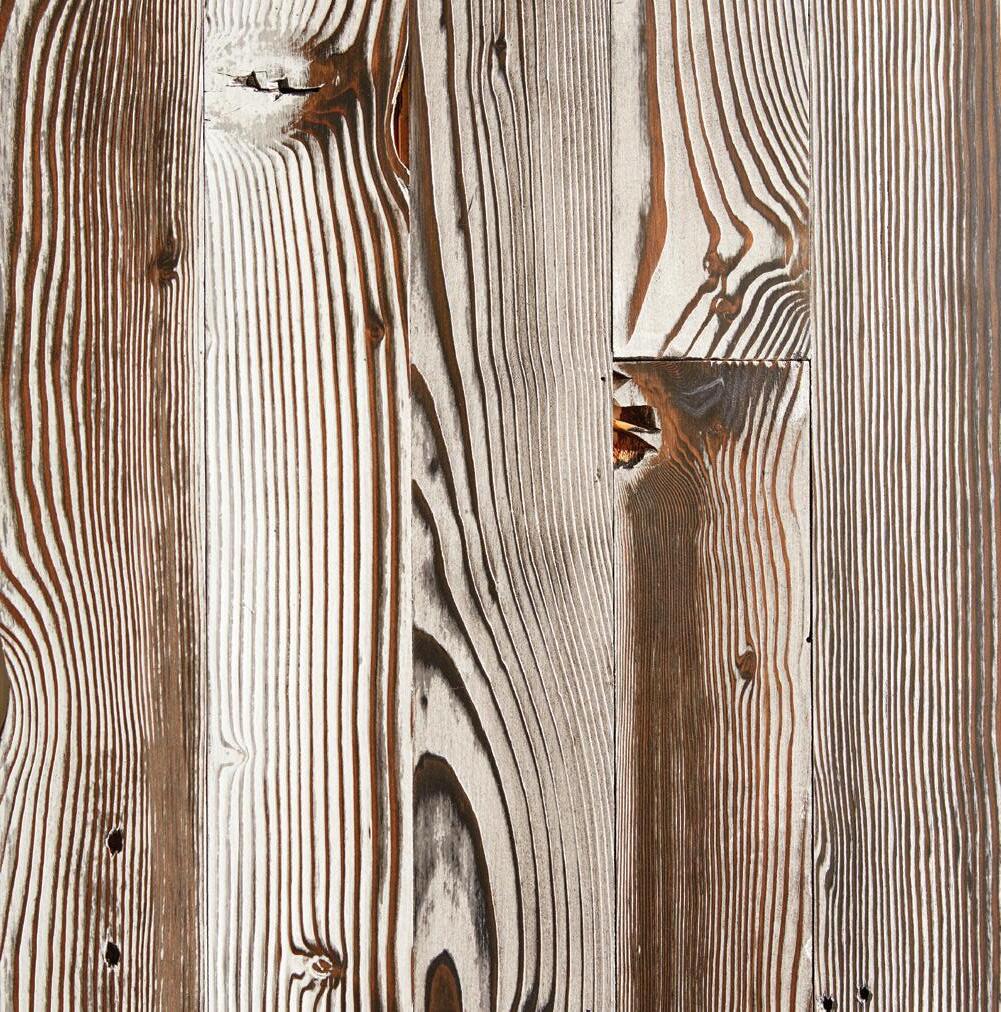

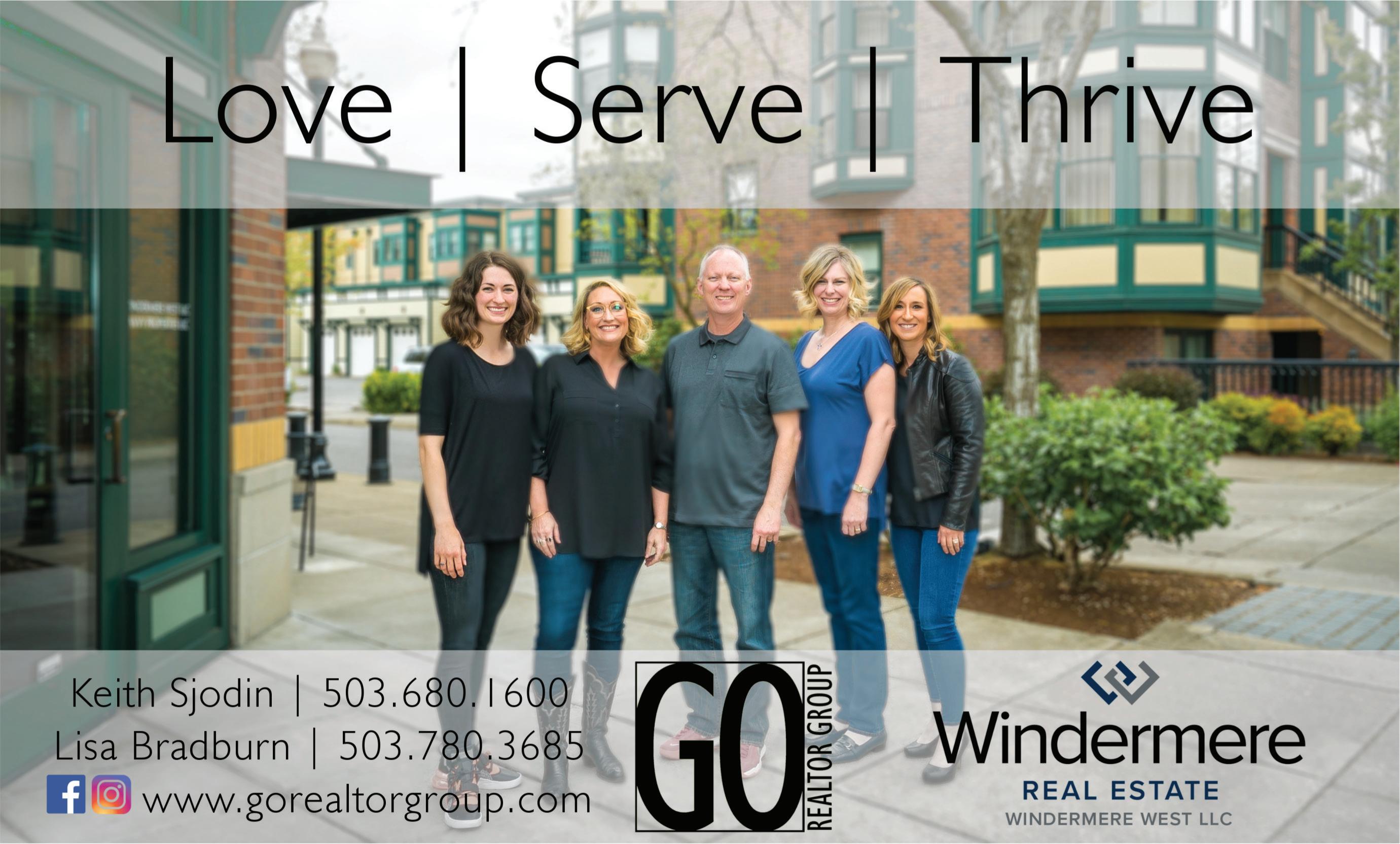






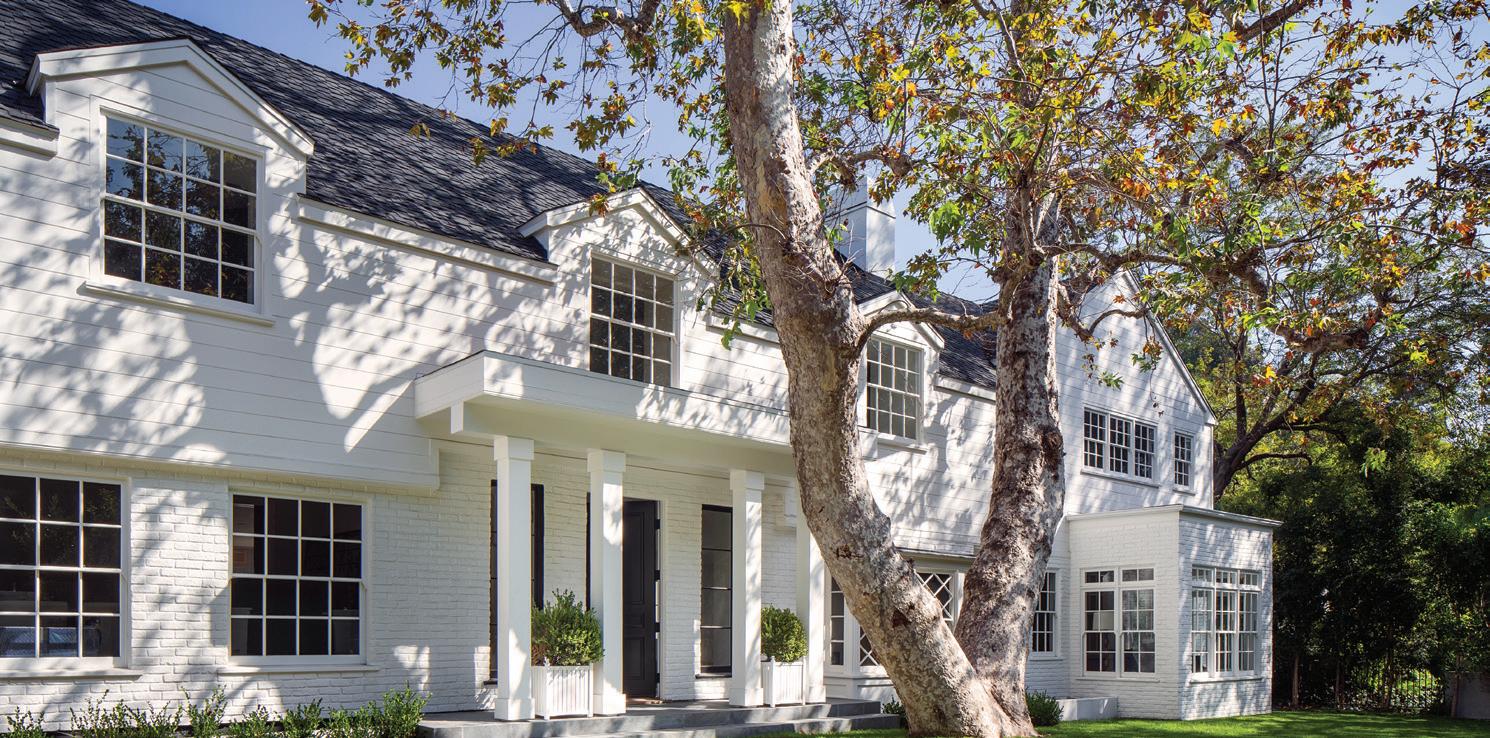



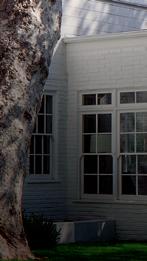
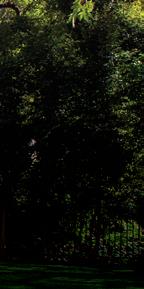
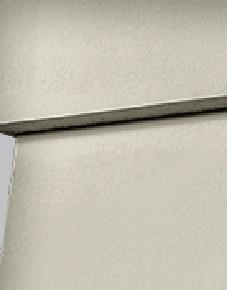


















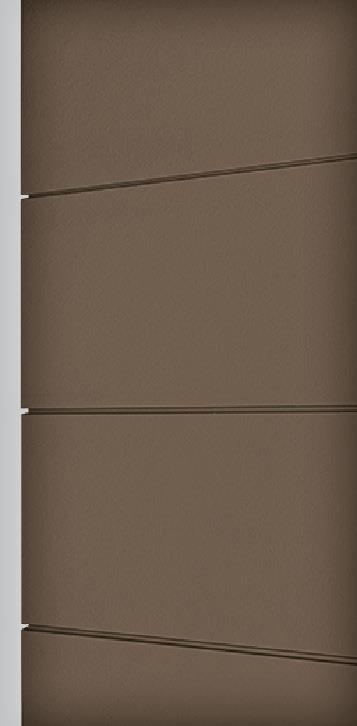
Your Smart‑Home just became your personal digital assistant. You now have fingertip control over your home environment, from any place, at any time. Your Control4 Smart‑Home, professionally designed and installed by Lewis Audio Video, can monitor and control lighting, shades, indoor temperature, music, video, and security, from any one of several compatible controllers, whether a touch panel on the wall, a hand-held remote, or the app on your mobile device.
With a Control4 Smart-Home your life just became simpler.
Home” by
your life.
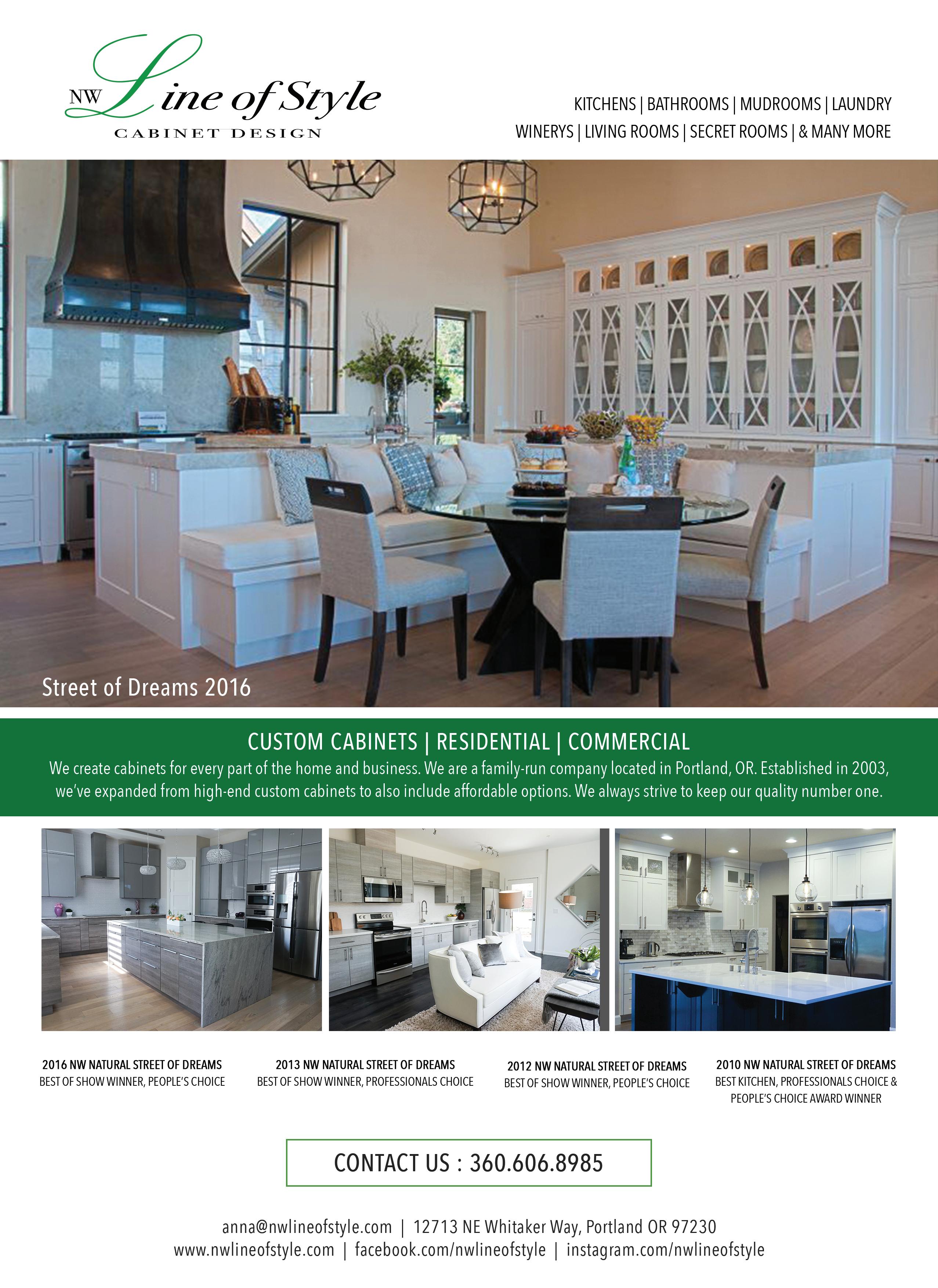
Kelly McLeod, Anlon Custom Homes
Lisa Bradburn, GO Realtor Group at Windermere West, LLC
Wendy O’Brien, Wendy O'Brien Interior Planning & Design
Mike Harn, Anlon Custom Homes
Nancy Haskin, Anlon Custom Homes
Heather Walsh, Anlon Custom Homes
Alberto Torres, Anlon Custom Homes
503.631.4720 CCB# 193723 anlonconstruction.com
The Anlon Custom Homes team thanks all the vendors listed here for their generous support and contributions to this home.
APPLIANCES
Standard TV & Appliance
503-777-3377
ARCHITECTURE/ DESIGN
Summit Ridge
503-522-5027
AUDIO/VISUAL
Lewis Audio Video
503-538-1190
BARN DOORSSPECIALTY JonDorr
503-810-5668
BONUS/DINING
CEILING MATERIAL
Global Stone Resource 888-785-1222
CABINETRY
NW Line of Style
503-210-5659
CARPET Surface 503-235-1235
CLOSETS California Closets
503-885-8211
CONCRETE/ FLATWORK Parker Concrete, Inc.
503-992-0400
DECK WATERPROOFING
Titan Exteriors
503-746-7648
DOOR INSTALLER/ MARVIN DOORS
Precision NW Woodcrafters 503-318-1715
DOORS & INTERIOR TRIM Western Paci c Building Materials 503-805-6750
ELECTRICIAN RK Electric 503-640-1344
EXCAVATION Parker Concrete, Inc. 503-992-0400
EXTERIOR HOUSE WRAP Titan Protective Housewrap 616-846-0804
EXTERIOR METAL RAILINGS
Premier Metal Fab 503-307-4860
FAUX FINISHES Faux FX 503-381-0949
FURNITURE
KEY Home Furnishings 503-598-9948

INTERIOR DESIGNER
Wendy O’Brien Interior Planning & Design 503-908-5671
FINISH CARPENTRY
Barton Construction
503-822-5186
FIREPLACE Lisac’s Fireplaces & Stoves
503-659-1759
FOUNDATION Parker Concrete, Inc. 503-992-0400
FRAMING
Voss Framing 503-771-2081
FURNITURE & LAMPS KEY Home Furnishings 503-598-9948
GARAGE DOORS J&J Overhead Doors 503-616-0317
GREAT ROOM BEAM MATERIAL Ghostwood 406-541-4017
GUTTERS Great Northwest Gutters 503-925-1035
HARDWOOD FLOORS Surface 503-235-1235

LUMBER SUPPLIER Builders FirstSource 503-657-8686
HEATING Central Air 503-656-1908
HOME ACCESSORIES
Sesame & Lillies
503-436-2027
INSULATION USI JB Insulation 503-625-9700
INTERIOR DESIGN
Wendy O’Brien Interior Planning & Design 503-908-5671
IRONING BOARD
Gary’s Vacu o 503-775-2042
LANDSCAPE DESIGN
Exterior Spaces 503-521-5041
LANDSCAPING Merten & Son’s Landscape 503-209-5159
LIGHTING Wendy O’Brien Interior Planning & Design 503-908-5671
LIGHTS - MISC. Globe Lighting 503-639-8816
PLAN DESIGNER Summit Ridge 503-522-5027
LUMBER SUPPLIER Builders FirstSource 503-657-8686
MASONRY Paci c Stone Contracting 360-852-2150
MIRRORS & SHOWER DOORS DT Glass 503-650-6373
MOISTURE TESTING & DRYING Home Certi ed 866-379-4674
PLUMBING H2 Plumbing 503-695-2805
PLUMBING FIXTURES Ferguson Enterprises 503-222-1144
REALTOR GO Realtor Group at Windemere 503-680-1600
ROOFING
Sankoz Roo ng 503-607-0140
ROOFING - METAL Liberty Construction 503-640-3954
WINDOWS AND DOORS Western Paci c Building Materials 503-805-6750
SHEETROCK Westside Drywall & Insulation 503-620-7036
SIDING CONTRACTOR Complete Exteriors 503-349-1881
SIDING MANUFACTURER James Hardie care of Lakeside Lumber 503-635-3693
SIDING SUPPLIER Lakeside Lumber 503-635-3693
SLABS/COUNTER TOPS Paci c NW Marble & Granite 503-981-3599
STONE SUPPLIER Western Materials/ Eldorado Stone 360-984-5097
SURVEYING AKS Engineering & Forestry 503-563-6151
TANKLESS HOT WATER HEATER Rinnai 800-621-9419
TILE Surface 503-235-1235
TRUSS SUPPLIER Builders FirstSource 503-657-8686
VACUUM Gary’s Vacu o 503-775-2042
WALL TREATMENT 1ST FLOOR BATH Terramai PDX 503-239-8985
WALL/CEILING TREATMENT INSTALL Angleworks Construction 503-969-1234
WINDOW TREATMENTS Wendy O’Brien Interior Planning & Design 503-908-5671
WINDOWS Western Paci c Building Materials 503-805-6750
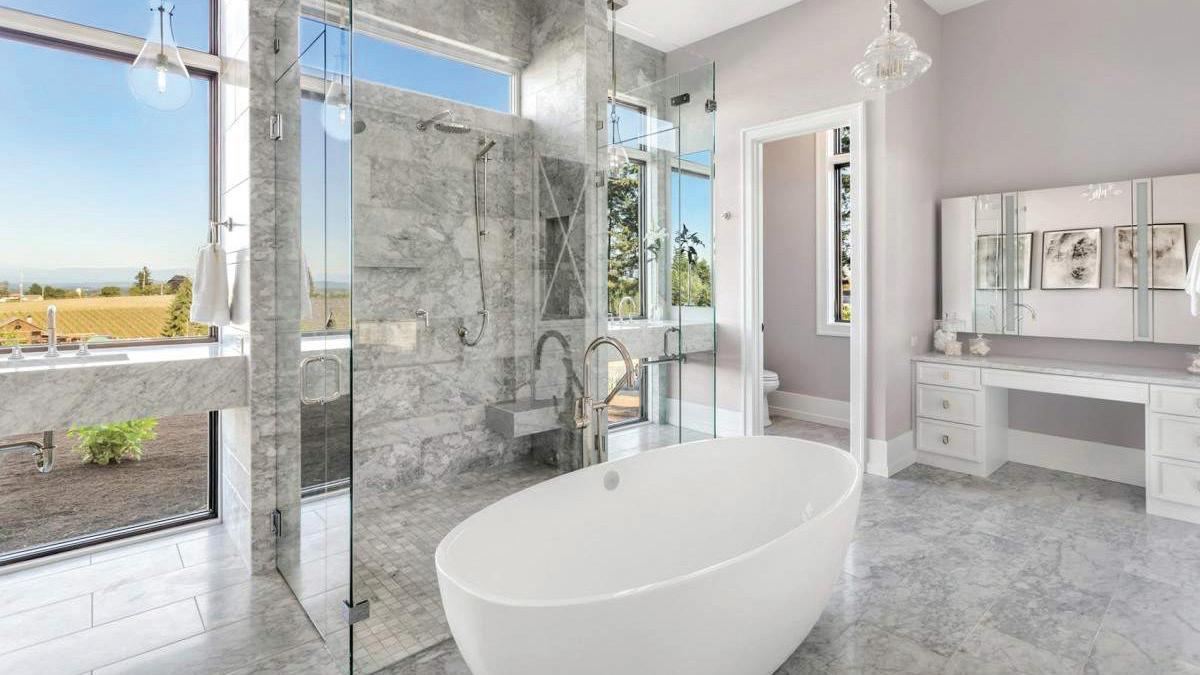




The Private Reserve expresses a new modernist vision. Boasting a low-pitched roofline and floor to ceiling windows, the home strikes a harmonious relationship between texture and proportions at the heart of modern aesthetic. Large front columns frame an entry courtyard antecedent to a glass entry door and sidelight.
Inside organic, natural textures compliment the warm whites and soft blacks acting as a neutral framework, putting the abundant views of nature as the centerpiece. A contemporary, open stairway is in theme with the modern edict of prioritizing natural aspects. The custom cement floors featuring radiant heating for beauty and fourseason comfort.
The kitchen features an on-trend two-tone design. A sophisticated black stainless-steel appliance package by Dacor
compliments the solid surface natural stone countertops.
Find thoughtful details throughout the home, including charging stations, pop-up counter outlets and stylish Kohler shower pans with teak drain covers. Brushed bronze fixtures, hardware and lighting add a warm gleam throughout the home, with a nod to iconic modernist styles of the past.
Equipped with everything an active couple or a growing family would need, this four bedroom, five-bathroom home includes a master on the main, a media room with adjacent wet bar and a cozy open desk space with a built-in reading nook in the loft.
Outside, two living spaces provide intimate and social opportunities for embracing outdoor living. Relax in the Zen-like front courtyard with a peaceful, custom water feature. Entertain in the outdoor kitchen and BBQ with year-round views of the fairways and coast range.

$1,989,000

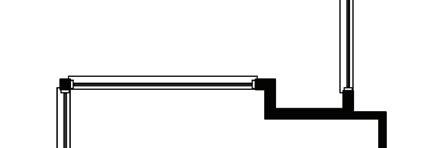

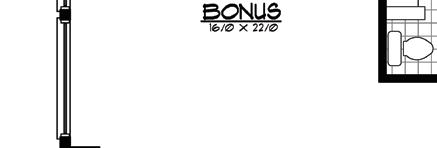



















































































Reveal Panel System The customizable Reveal Panel System by James Hardie expands the modern design options and provides ultra contemporary aesthetics to make a dramatic statement. Available from James Hardie (aspyredesign.com). Retail price varies based on choice
Dacor Appliances Get the best of both worlds in our Pro Dual-Fuel Steam Ranges. Real Steam o ers a healthier, faster and more versatile preparation combined with the power of convection. Available from Standard TV & Appliance (www.dacor.com/ home). Retail price 12,999
Marvin Integrity Integrity is built with the strength of Ultrex berglass to outperform vinyl and other composite windows and doors. Ultrex resists scratches, fading and chalking because Integrity is Built to Perform. Available from Medallion Industries (www.marvin.com). Retail price varies based on window



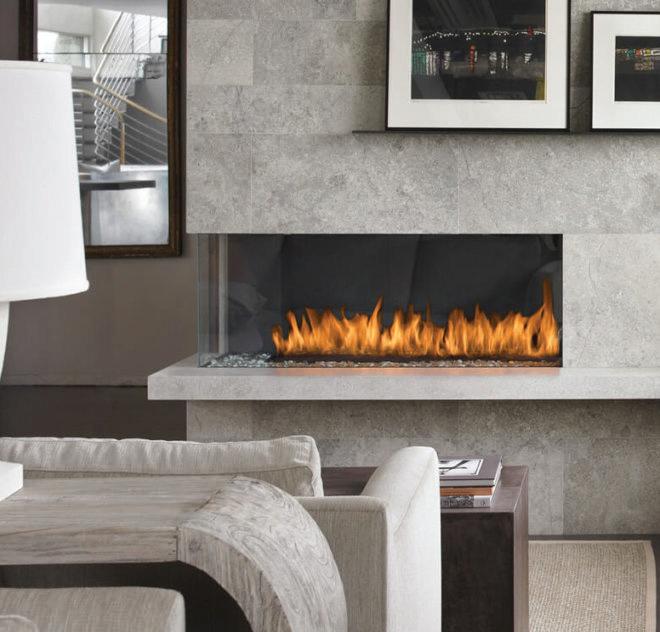
• Polished and sealed concrete oors on the main level with radiant oor heating.
• The James Hardie Artisan shiplap siding pro les casts deep, gorgeous shadow lines to create strong horizontal de nition.
• The Montigo Prodigy replace’s clean contemporary lines and frameless double glass design deliver breathtaking aesthetics.
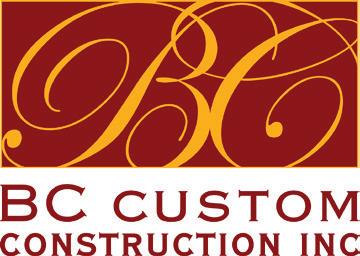
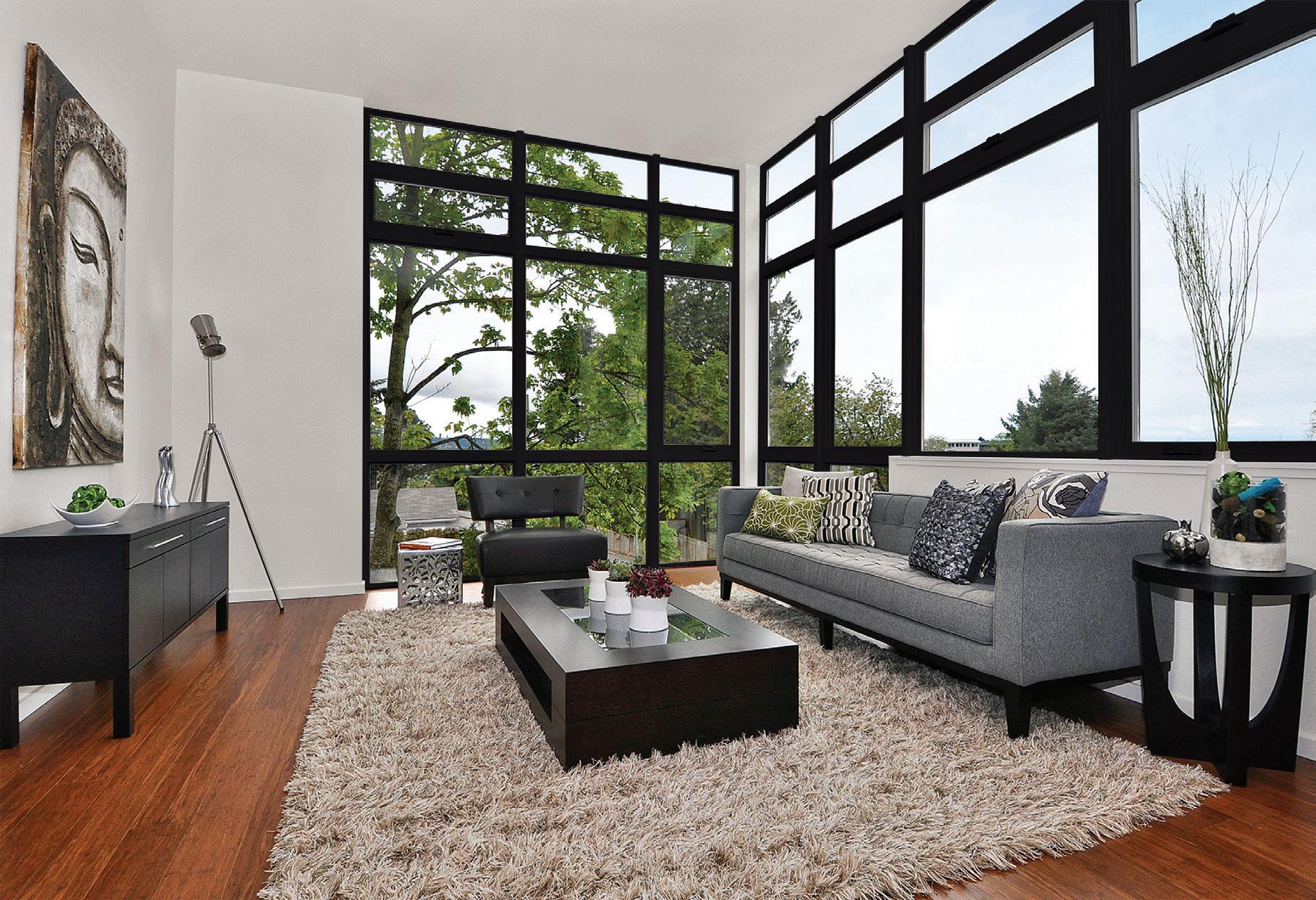
BC CUSTOM CONSTRUCTION TEAM (left to right)
Terry Hutchinson, Project Manger
Carin Atterbury, Interior Designer
Scott Bowles, President
Bill Winkenbach, CEO
Mike Barclay, Home Designer
Terry Sprague, Realtor
bc custom construction
503.722.8700 CCB# 177414
bccustomconstruction.net
INTERIOR DESIGN & FINISHES
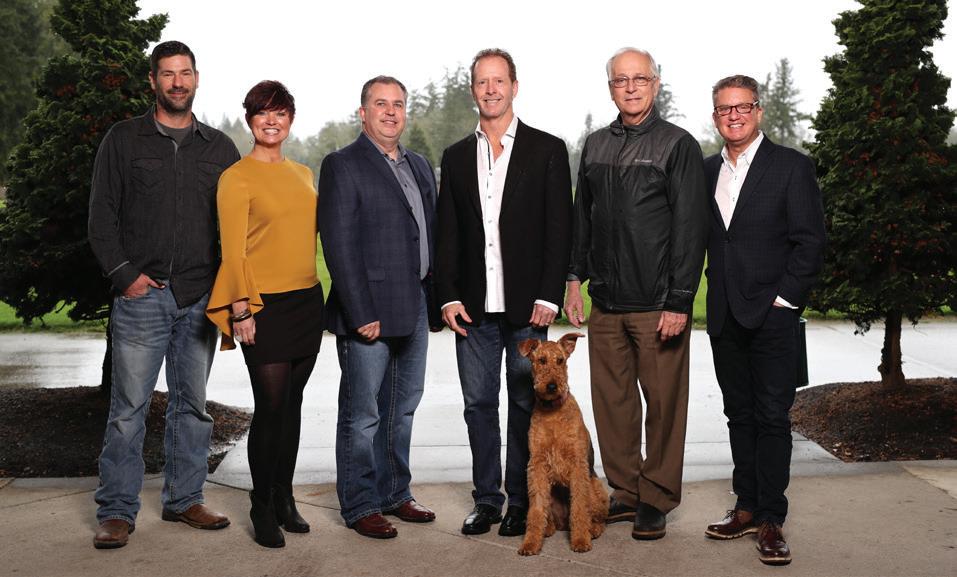
HOME DESIGN

ACCENT LIGHTING
Chancellor Designs
503-430-5263
ACCESSORIES
Chancellor Designs 503-430-5263
APPLIANCES
Standard TV and Appliance
503-619-0500
AREA RUGS Chancellor Designs 503-430-5263
AUDIO / VISUAL
Lewis Audio Video 503-538-1190
BATH FANS
Broan - NuTone LLC
800-558-1711
BEDROOM CLOSETS
EasyClosets 800-910-0129
CABINET HARDWARE Ferguson Enterprises 503-222-1144
CABINETS Ferguson Enterprises 503-222-1144
CARPET & FLOOR COVERINGS Surface 503-235-1235
CARPET CLEANING
Nicholas Carpet Care
503-348-2146
Carin L Atterbury - Surface 503-235-1235
CONCRETE FLATWORK PNW Flatwork 503-692-0598
COUNTERTOPS Surface 503-235-1235
COUNTERTOP SLAB SUPPLIER
Intrepid Marble & Granite 503-235-2010
COUNTERTOP SLAB FABRICATORS Paci c Marble & Granite 503-981-3599
DOORS AND INTERIOR TRIM Medallion Industries 503-221-0170
DRYWALL Canby Drywall 503-266-5290
The BC Custom Construction team thanks all the vendors listed here for their generous support and contributions to this home. For
ELECTRICIAN Garner Electric 503-648-4552
EXCAVATION NW Builders 503-209-5159
Barclay Home Design 503-557-2334
EXTERIOR CULTURED STONEWOOD Eldorado Stone 503-410-4770
EXTERIOR STACKED CULTURED STONE
Willamette Graystone Tualatin 503-692-0150
FIREPLACE Fireside Home Solutions 503-684-8535
FOUNDATION
Accurate Concrete 503-780-2909
FRAMING Innovative Construction 503-348-1585
INTERIOR FURNITURE KEY Home Furnishings 503-598-9948
GARAGE DOORS Fireside Home Solutions 503-684-8535
GUTTERS Great Northwest Gutters 503-925-1035
LIGHTING & PLUMBING FIXTURES
Ferguson Enterprises Inc 503-222-1144
HEAT AND AIR CONDITIONING
Wolcott Plumbing 503-491-4848
INSULATION Performance
Insulation & Energy Services 503-598-8001
INTERIOR TILE & STONE Surface
503-235-1235
LANDSCAPING Merten & Son’s Landscape 503-209-5159
LIGHT FIXTURES Ferguson Enterprises 503-222-1144
LUMBER Precision Truss & Lumber 503-656-2983
MASONRY Masonry Masters 503-380-4993
OUTDOOR FURNISHINGS Parker FurnitureBeaverton 503-644-0155
LANDSCAPING Merten & Son’s Landscape 503-209-5159
OUTDOOR BBQ
Standard TV & Appliance 503-619-0500
PAINT
Sherwin-Williams 503-650-3346
PAINTER JK Paint & Contracting 503-840-8690
PLUMBING
CONTRACTOR Wolcott Plumbing 503-491-4848
PLUMBING FIXTURES Ferguson Enterprises Inc / Kohler 503-222-1144
SHOWER DOORS Ferguson Enterprises Inc / Kohler 503-222-1144
SIDING CONTRACTOR M&M Exteriors, Inc. 503-250-2025
SIDING MATERIAL James Hardie / Milwaukie Lumber 503-654-5417
SPECIALTY PAINT SUPPLIES Brush & Trowel 503-806-7630
WINDOWS & DOORS
Medallion Industries 503-221-0170
STAGING AND ACCESSORIZING Chancellor Designs 503-430-5263
SURVEY Centerline Concepts 503-650-0188
TILE & GROUT CLEANING Nicholas Carpet Care 503-348-2146
TILE FLOORS Surface 503-235-1235
VACUUM SYSTEM Gary’s Vacu o 503-775-2042
WINDOW TREATMENT Surface 503-235-1235
WINDOWS Marvin Windows / Medallion Industries 503-221-0170
WOOD WALL & CEILING PLANKS Surface/ WallPlanks 503-235-1235



This light, airy and thoroughly modern farmhouse is at once elegant and family-friendly. The openconcept living finds its roots in old country homes, embracing the way we live today with warm, rustic touches throughout. Structurally straightforward, this modern farmhouse feels solid and familiar while sparkling with modern touches, color schemes and techniques.
Familiar farmhouse features like shiplap, barn doors, warm, wide wood floors and an old-country Dutch door at the entryway evoke a friendly, country vibe.
This family home includes ample space for gatherings, including a large prep kitchen and pantry easily accessible from the primary kitchen and great room. A stunning 18-foot seamless concrete island serves as a focal point. A retro sliding library ladder moves along the cabinets to access additional storage made possible by the 11-foot
$1,899,000
SQUARE FT: 5,420
BEDROOMS: 4
ceilings. Through the kitchen and breakfast area, large accordion doors open to a patio for extended indoor/outdoor living. Nature is invited to intertwine with the built environment by incorporating a natural rock fire pit and grass joints throughout the concrete patio slab.
The 24-foot vaulted ceilings of the great room provide stunning views of the adjacent golf course. Designed to meet the needs of all generations, this home features a master on the main, and clever nooks for children’s play. Find a secret hideaway under the stairs, A thoughtful mud, storage, and utility room make dropping off muddy shoes and sporting equipment simple for the busy family.
Luxe details can be found in every room of this inviting home. From the sophisticated brushed brass fixtures to the heated tile in the master bath, this home puts comfort first.

BATHROOMS: 4 HALF BATHS: 1

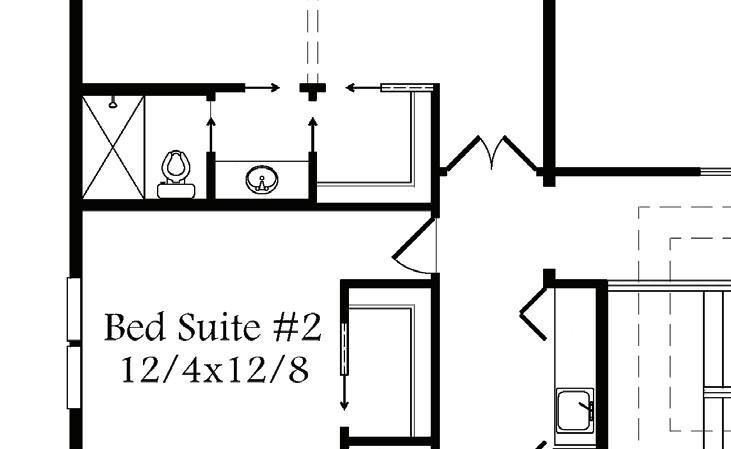


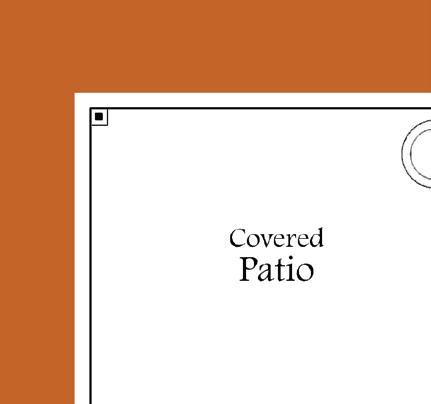

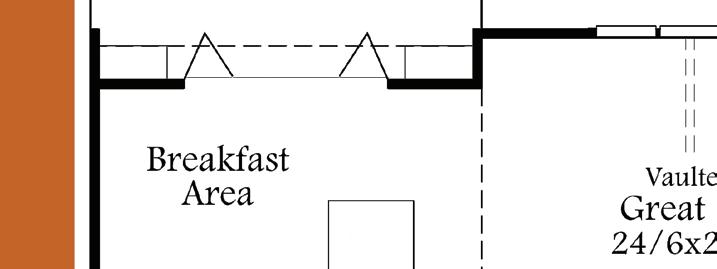


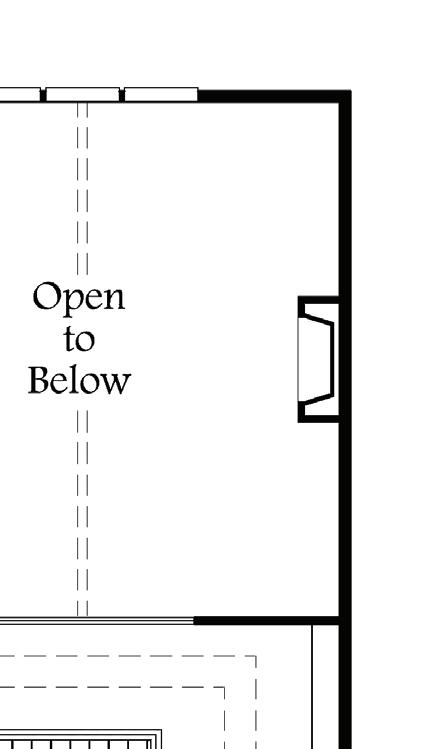
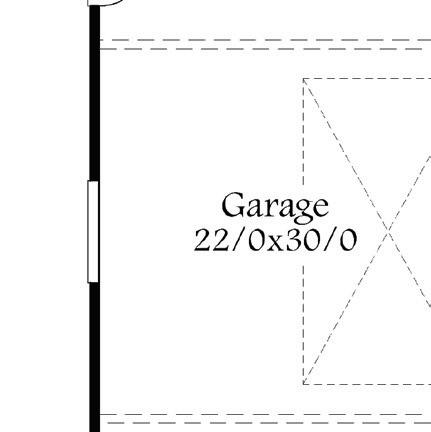
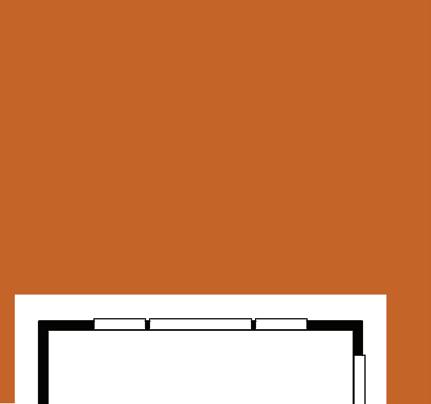
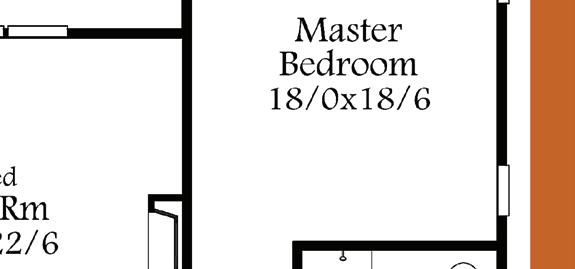
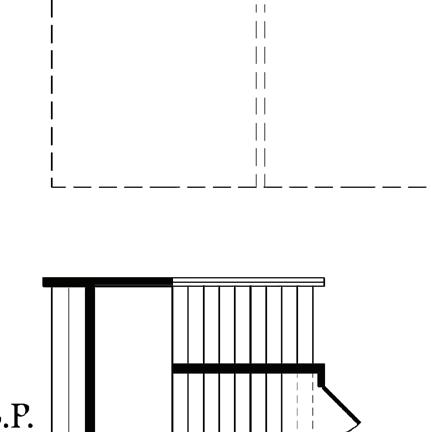
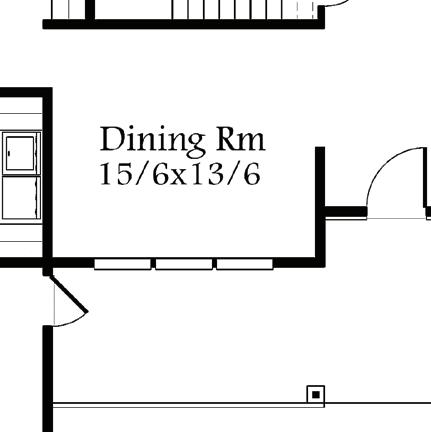









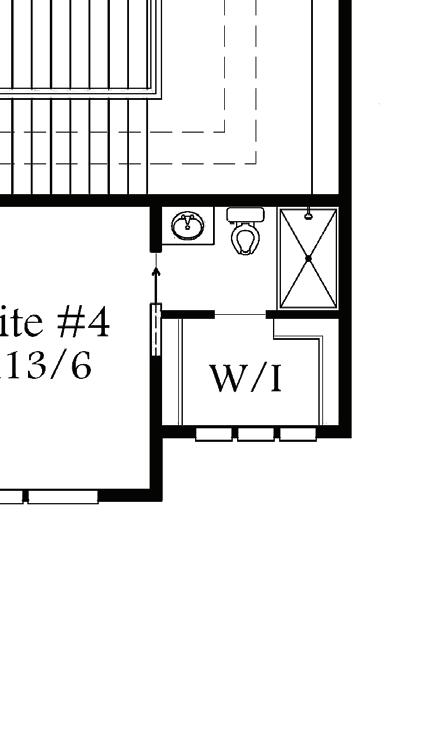
With over 17 years’ experience building homes and communities throughout the Pacific Northwest, Phillip
the owner of Legacy Built, is a third generation builder and Oregon native who takes great pride in his team’s ability to create a satisfying and positive experience for all homebuyers.

Tiempo Linea Hex This product is located on the oor of the bonus room bath. Tiempo Linea Hex: The design is a hand painted onto a rustic terra cotta tile. Available from Ann Sacks (annsacks.com). Retail price $93.87 sqft
Calacatta Mink This product is located on the master shower oor. “From the famed quarries nestled in the Carrara mountains of Tuscany, Italy, comes Calacatta Mink. A creamy blend of light grey to shades of celadon and grey serve as the backdrop to impressive swaths of deep grey to dark green-grey veining eliciting a ombre e ect that is as beautiful as it is distinctive in its presentation.” - Ann Sacks. Available from Ann Sacks (annsacks.com). Retail price $33.95 sqft plus

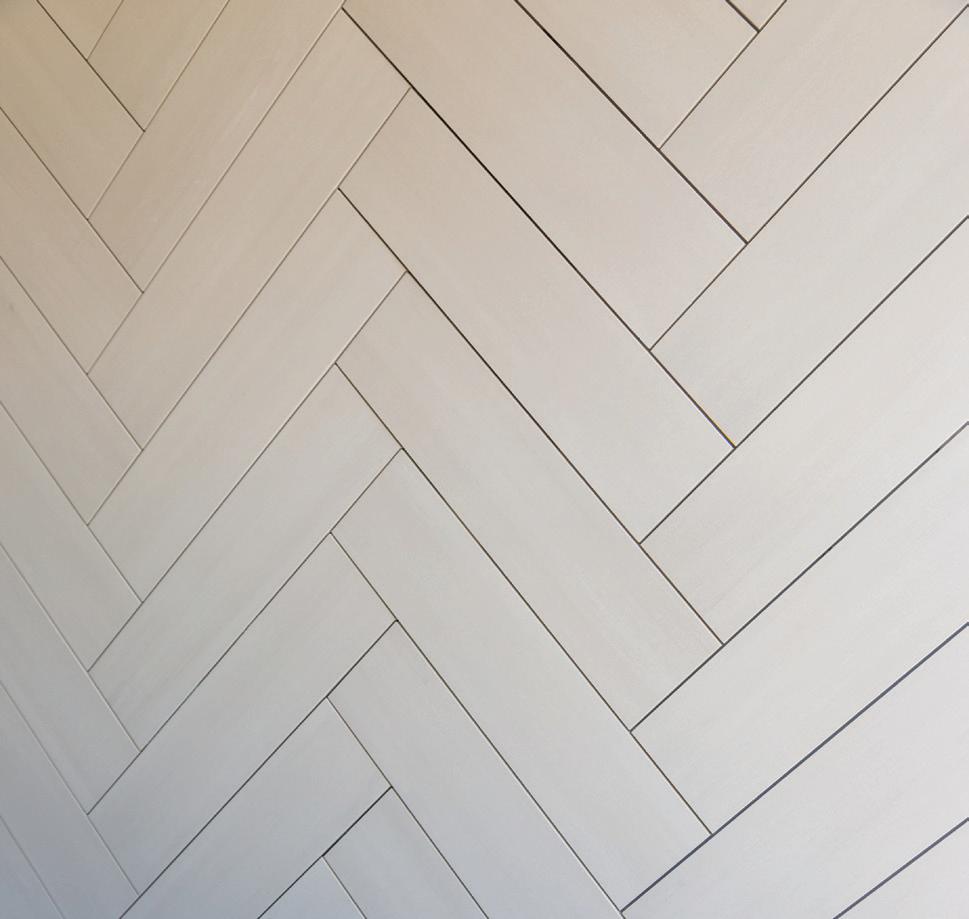

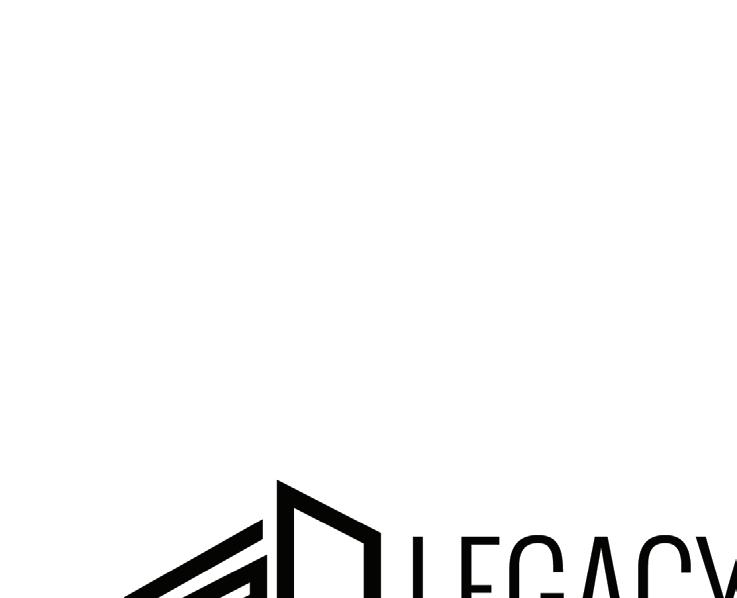



Live-Edge Salvaged Oak The powder bath vanity was designed by Jamie Opsahl and custom made to fit the space. All other shelving was also, made custom for this project. You can find many beautiful wood species and items at Salvage Works. Available from Salvage Works (salvageworkspdx.com). Retail price varies per piece




Jake Goldberg, Equity Real Estate
Phillip Pahlisch, Legacy Built Custom Homes
Jamie Opsahl, Jamie Opsahl Interior Design

The Legacy Built Custom Homes team thanks all the vendors listed here for their generous
APPLIANCES
Standard TV & Appliance
800-398-7177
ARCHITECT
Mark Stewart Home Design
503-701-4888
AUDIO/VIDEO Lewis Audio Video 503-358-9217
BRICK MANUFACTURER
Eldorado Stone 509-346-2175
BRICK SUPPLIER Western Materials
360-984-5097
CABINET HARDWARE National Builders Hardware 503-233-5381
CABINETS Cross Cabinets 503-896-2556
CENTRAL VAC SYSTEM
Gary’s VacuFlo 503-519-0857
CLEANERS PLK Janitorial Service 503-927-0608
CONCRETE COUNTER
Macadam Floor & Design 503-246-9800
CONSTRUCTION CLEANUP & RECYCLING
Clean It Up Mark! 503-639-8440
DOORS & WINDOWS
Suburban Door Company 503-692-0180
DRYWALL Westside Drywall & Insulation 503-620-7036
ELECTRICAL Wronski 503-804-0383
Mark Stewart Home Design 503-701-4888
EXCAVATION
Lynberg Excavation 406-407-2186
FINISH CARPENTRY
Rose City Woodwork 503-997-7291
FIRE SPRINKLERS
Triad Plumbing 971-317-1313
FIREPLACE Fireside Home Solutions
503-684-8535
FLATWORK Fettig
503-692-0598
FOUNDATION
Accurate Concrete
503-780-2909
FRAMER
Voss Framing 503-632-7083
FRAMING MATERIAL Precision Truss & Lumber 503-764-8940
FURNITURE
Jamie Opsahl Interior Design 971-832-4858
FURNITURE
Jamie Opsahl Interior Design 971-832-4858
FURNITURE
Tiffany Home Design
503-855-4764
GARAGE DOORS
Blankenship Garage Doors 541-410-4680
GUTTERS & DOWNSPOUTS
Great Northwest Gutters & Metal Company 503-544-0901
HOME DRYING Home Certified 503-789-8903
HOME STAGING
Jamie Opsahl Interior Design 971-832-4858

HVAC
Pyramid Heating 503-786-9522
INTERIOR DESIGN
Jamie Opsahl Interior Design 971-832-4858
LANDSCAPING
Gro Outdoor Living 360-727-5975
LENDER Community Financial LIGHTING
Globe Lighting 503-639-8816
MASONRY Pacific Stone 360-852-2150
OUTDOOR LIGHTING
Oregon Outdoor Lighting 503-313-8580
PAINTING Cletoes Painting 503-385-1939
PLUMBING Lippold Plumbing 503-454-0624
PLUMBING FIXTURES Keller Supply 503-656-600
PLUMBING HARDWARE Brizo 877-345-2749
QUARTZ SLABS Pacific NW Marble & Granite 503-981-3599
RECLAIMED OAK Salvage Works
503-899-0052
ROOF MANUFACTURER CertainTeed 503-222-1307
ROOF TRUSSES Precision Truss & Lumber 503-764-8940
ROOFING Bliss Roofing 503-653-6100
SHOWER DOORS DT Glass 503-650-6373
SIDER T & I Construction 503-849-6014
SIDING Precision Truss & Lumber 503-764-8940
WINDOW MANUFACTURER Andersen Windows & Doors 1-800-426-4261
WOOD, TILE & CARPET Macadam Floor & Design 503-246-9800
















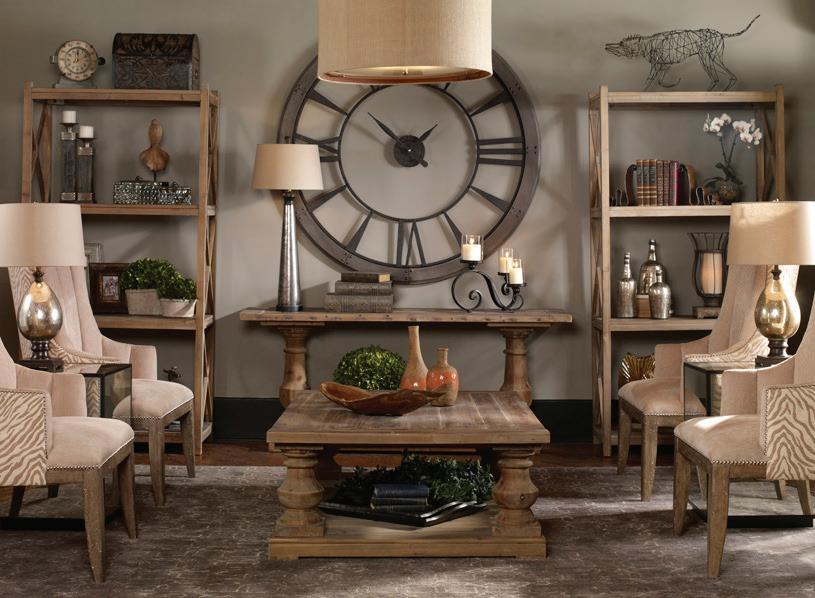







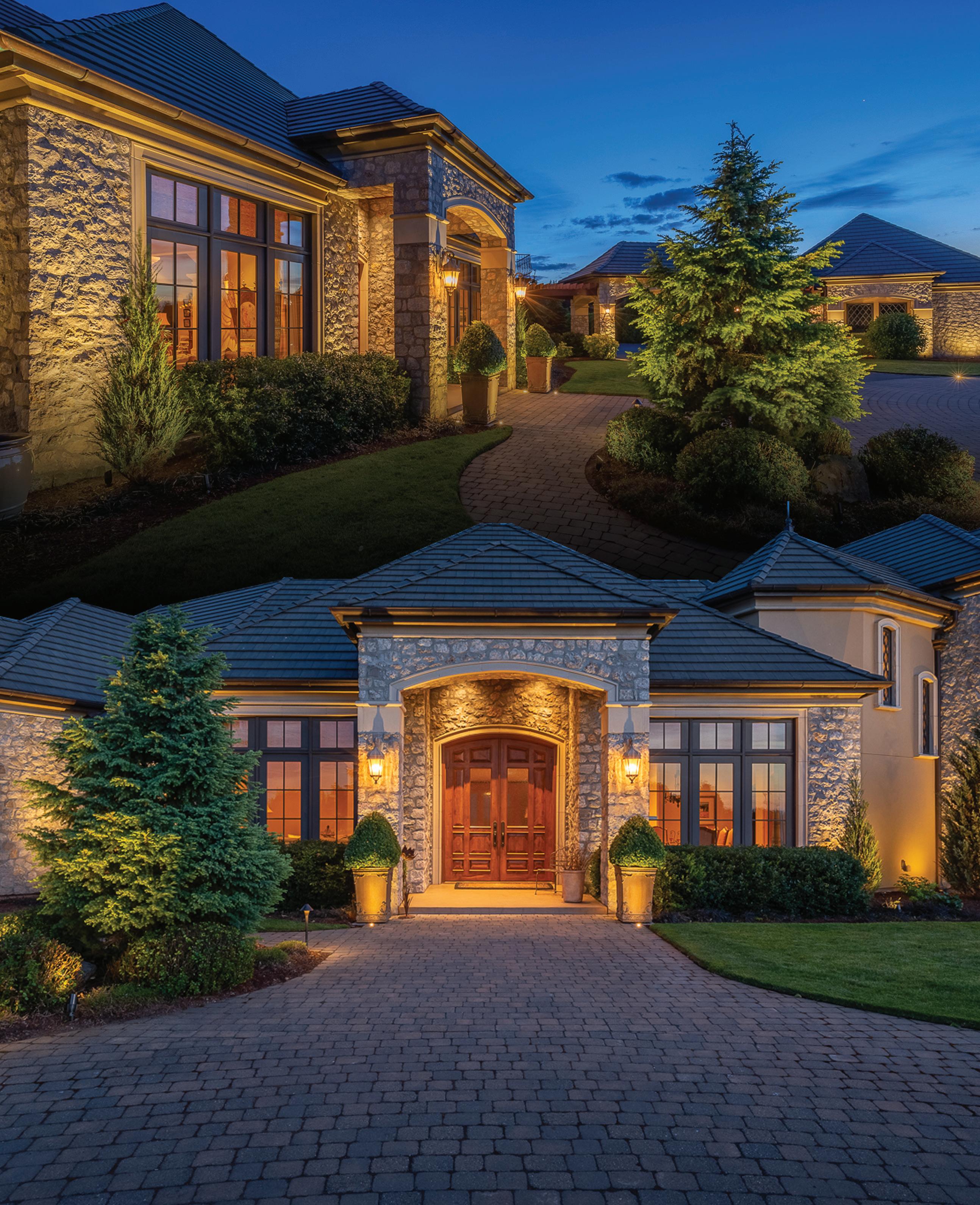

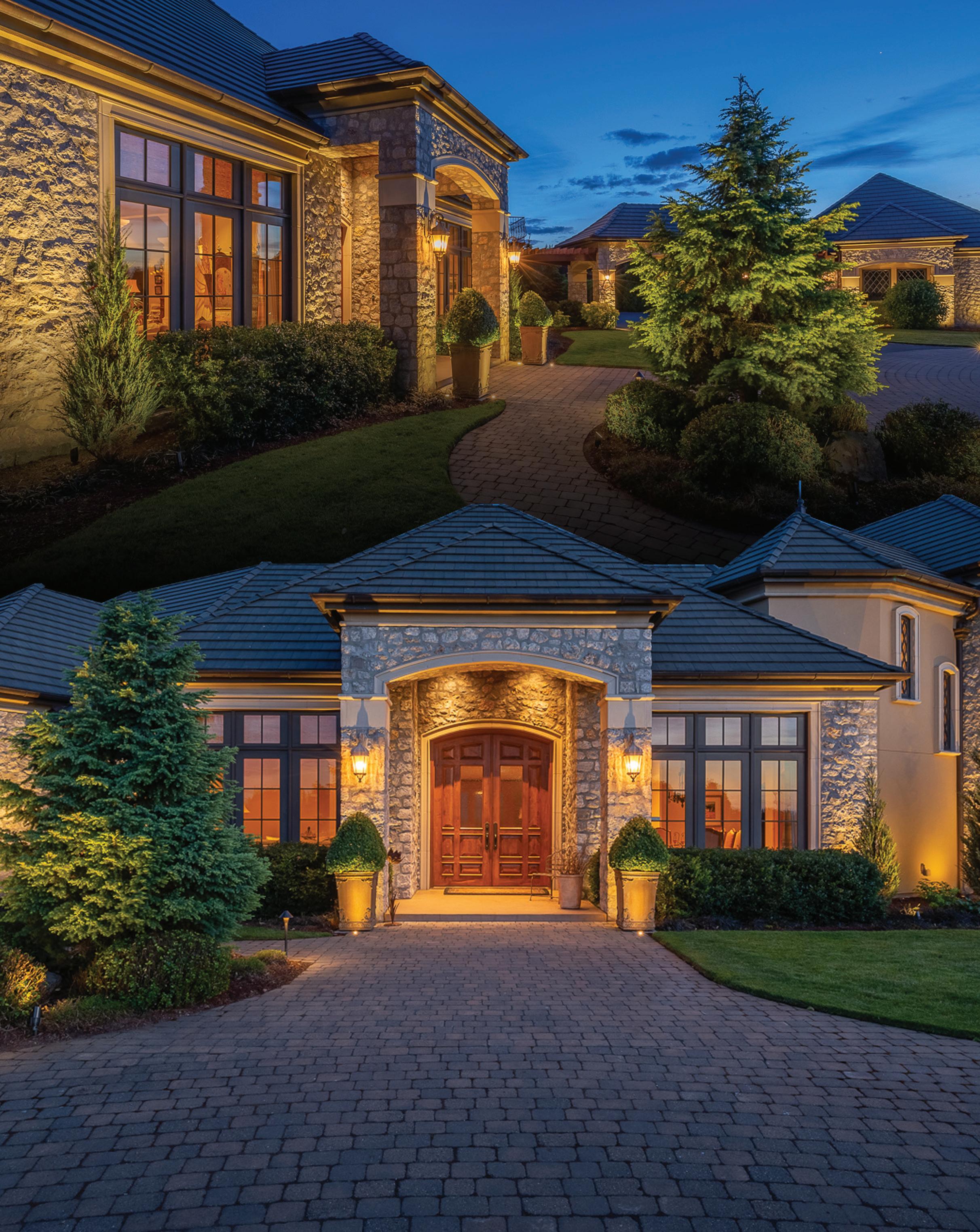



Luxury living blankets the exclusive estates in Vendage at The Reserve. This prestigious community upholds the natural habitat of vast green spaces and a wetland preserve. Pahlisch Homes, the award winning new home builder, will showcase the elegant Serenity home. Its architectural angle reimagines class and comfort with its zen-inspired floor plan. Ample courtyard and veranda spaces contribute to the airiness of this onestory quiet house.
The open-concept floor plan, all 3,696 square feet of it, flows seamlessly. The house has a perfect blend of private and public spaces for living in a three-suite home. The long corridors, with their 11-foot ceilings, connect into the suites. The Serenity includes flex and recreational rooms for multiple purposes given the homeowners’ lifestyle choices to work, live, and play.
The modern and contemporary style, with its attention to nature-
loving relaxation and simple lines, creates its awe-inspired curb appeal. The home in Vendage at The Reserve reflects the essence of peace with its water features on the outside leading to the entry’s covered porch. Stately geometric columns, comprised of thin and long chiseled stonework, frame the glass-front doorway, allowing the natural light to invite and pass into the home’s relaxing atmosphere.
The absence of clutter keeps the home’s silhouette aligned with zen aesthetics. Pahlisch Homes continues to inspire homeowners to relish their home as a personal sanctuary of mind, body, and soul. Serenity cultivates its presence of balance with natural wood finishes, organic light flow, green plants, and earth-tones color palette. Tranquility and happiness harmonize the home’s finishes.
Residents will enjoy the neighborhood bordering the palatial Reserve Vineyards and Golf Club. They will have access to the private amenities of pool and clubhouse at the nearby upscale neighborhood, Rosedale Parks.


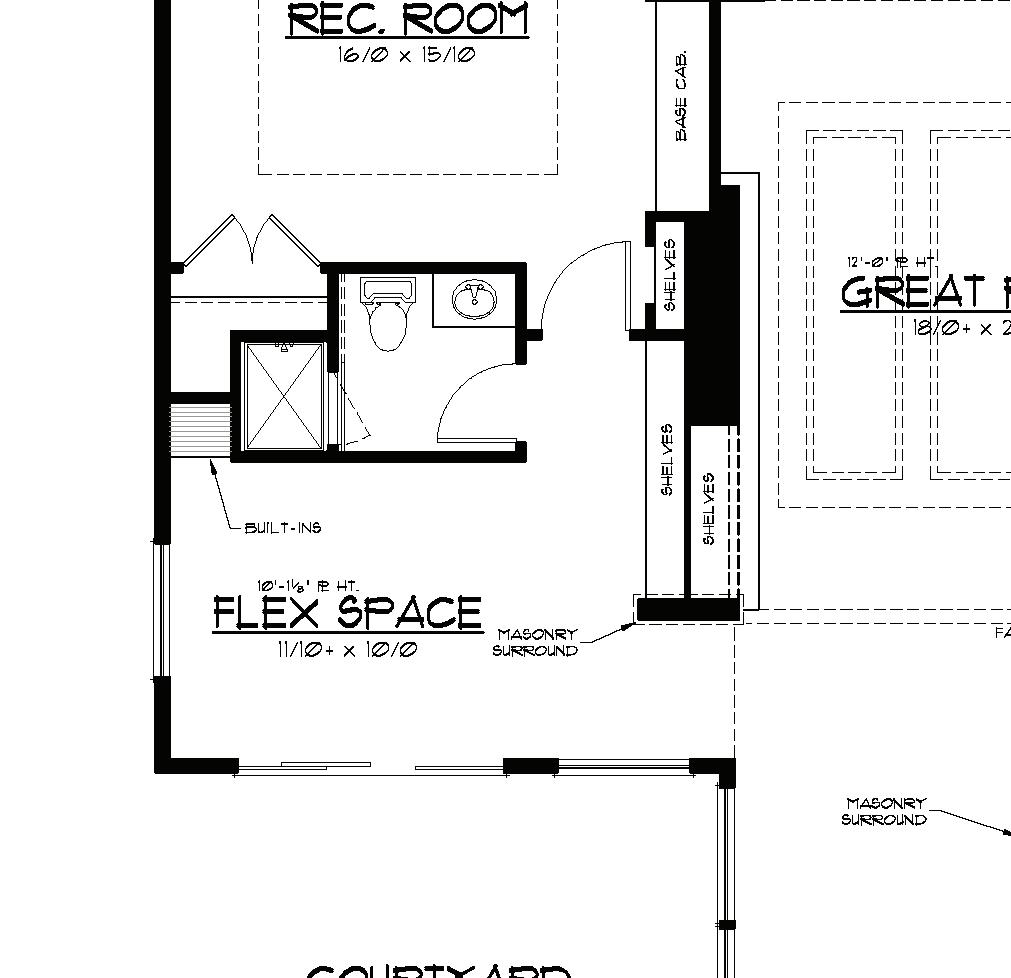



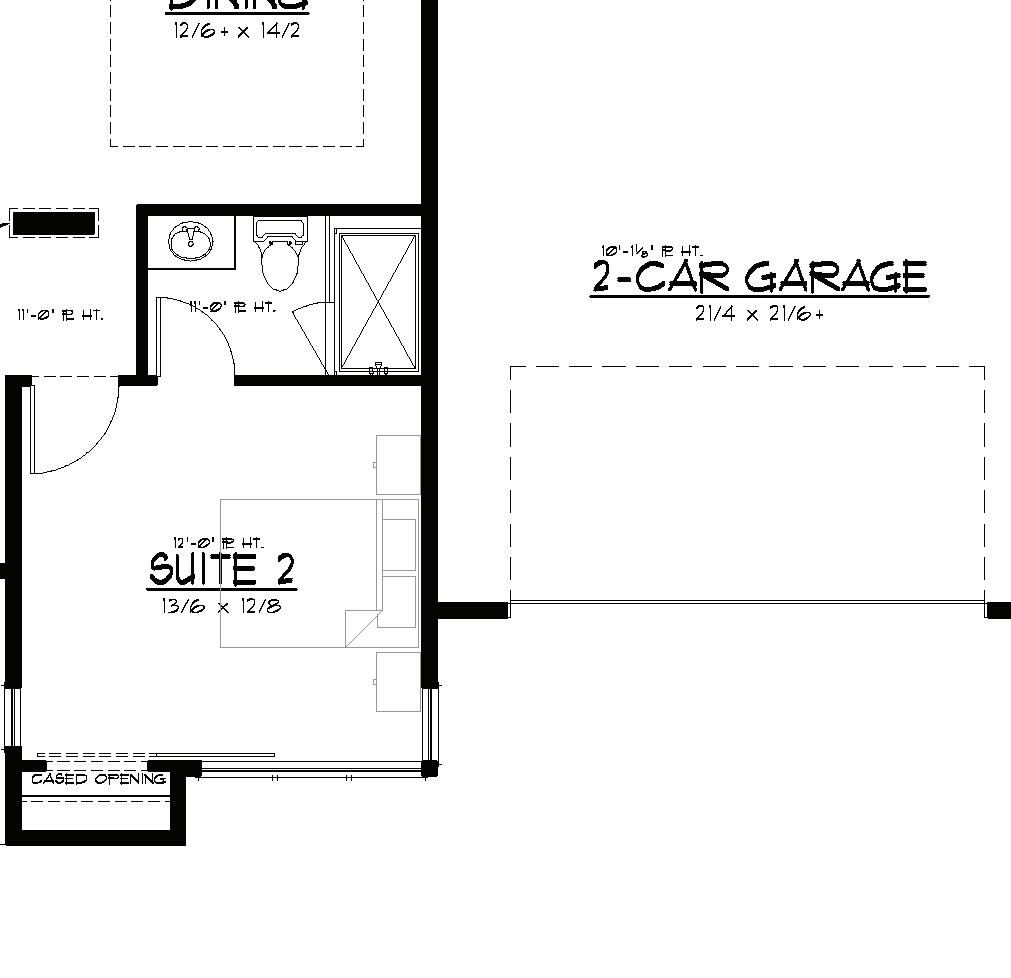
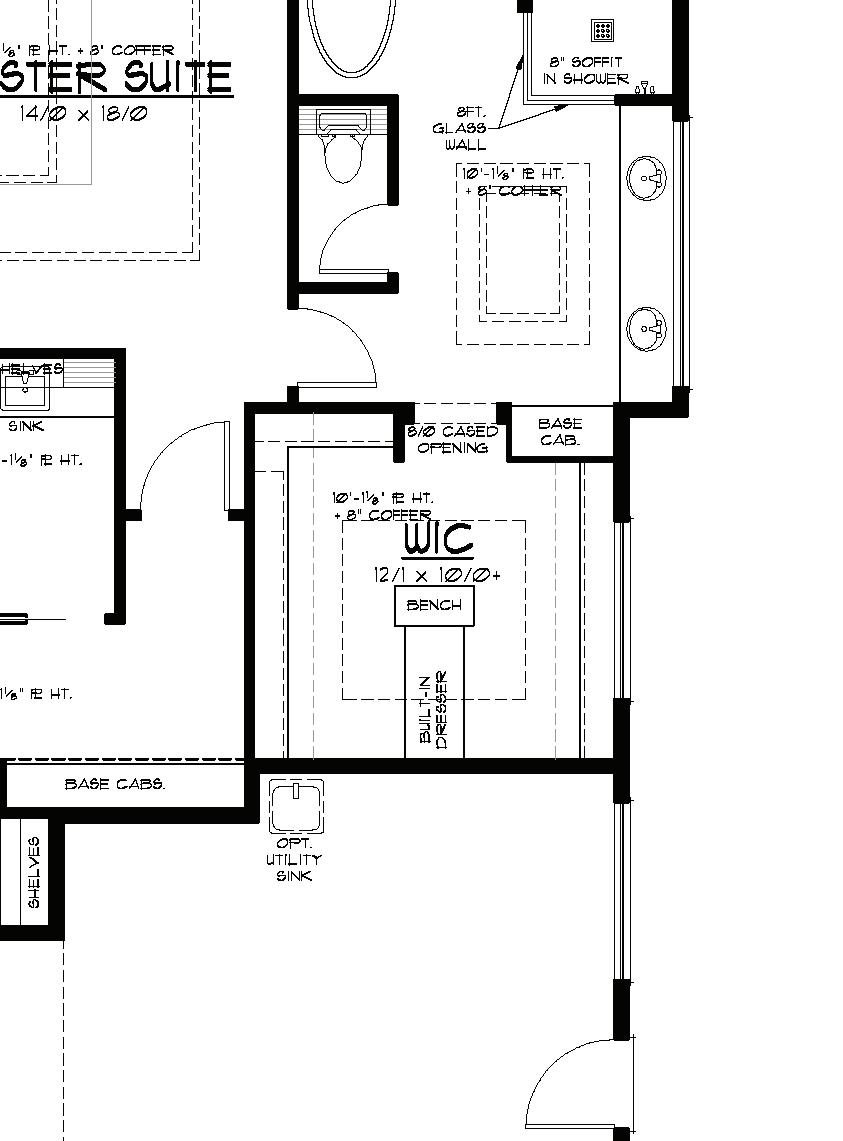


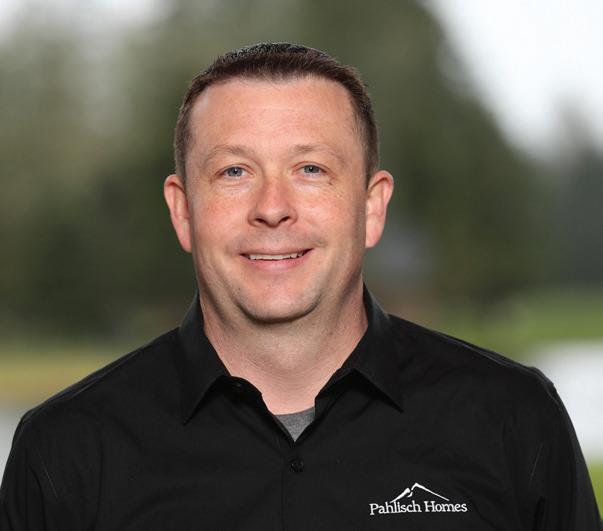
ARoom & Board Calvin Dresser The Calvin dresser combines classic style with the time-tested durability and beauty of solid wood. Featuring gently tapered legs, each piece is built one at a time by Oregon woodworkers who use Pacific Coast maple or the highest quality solid ash to showcase the unique, natural wood grain in a timeless design. Available from Room & Board (www.roomandboard.com). Retail price $1,599
Kohler Ceric Freestanding Tub Clean, elegant, and contained, Ceric expresses contemporary warmth and simplicity. This Ceric freestanding bath lets you indulge in a deep, immersive soak as you relax against the sloped lumbar support.
KOHLER Lithocast® cast resin material allows for geometries with dynamic style and crisp, hand-finished detail rich with character.
KOHLER Lithocast® Gloss cast resin is lightweight and easy to clean, with a high-gloss finish. Available from KOHLER SIGNATURE STORE BY KELLER SUPPLY (www.us.kohler.com). Retail price $4,499
Ultralight Light Fixture Ultralight Genesis modified to a Semi-Flush with a 60” diameter. The metal will be chrome while the sides will be a white swirl acrylic. Available from North Coast Lighting (www.northcoastlighting.com). Retail price on this would be $3778.66


• Tranquil water features in the front and back of the home welcome you to stay for a while and find the peace found within Serenity.
• Whether you are entertaining or enjoying a book near the linear fireplace enjoy the refreshing inspiration only the Northwest offers, highlighted by the modular art features in the great room and coffered ceilings.
• The natural textures of gliding doors found in the guest suites and closets bring the stillness of nature indoors.


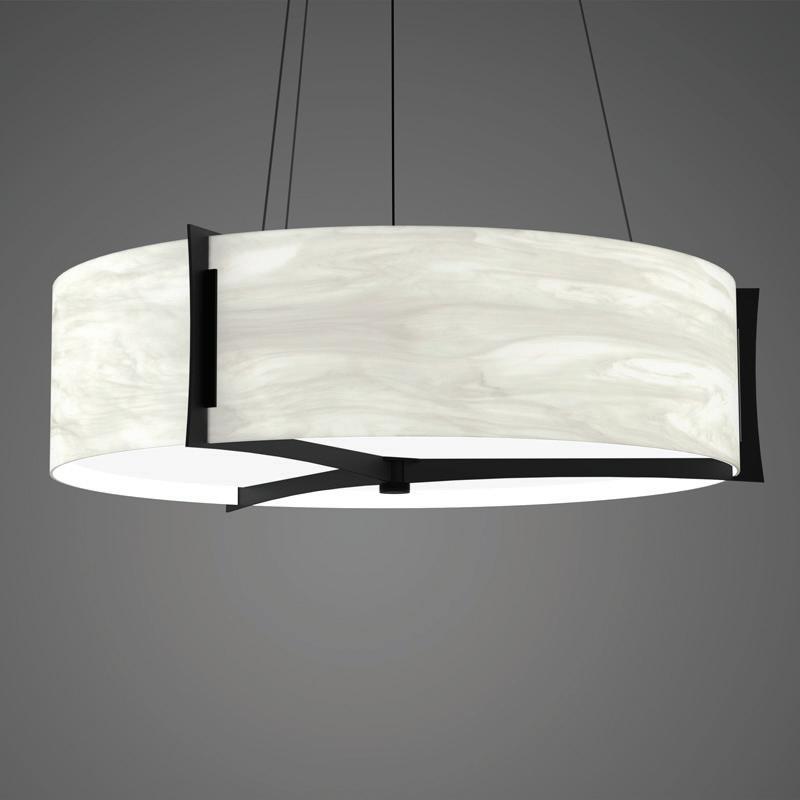











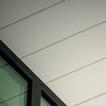


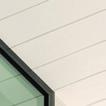



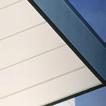

•
•
•


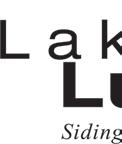



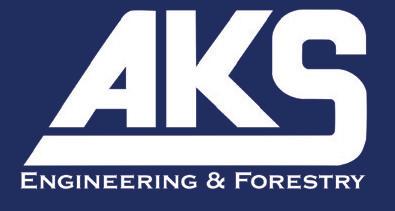
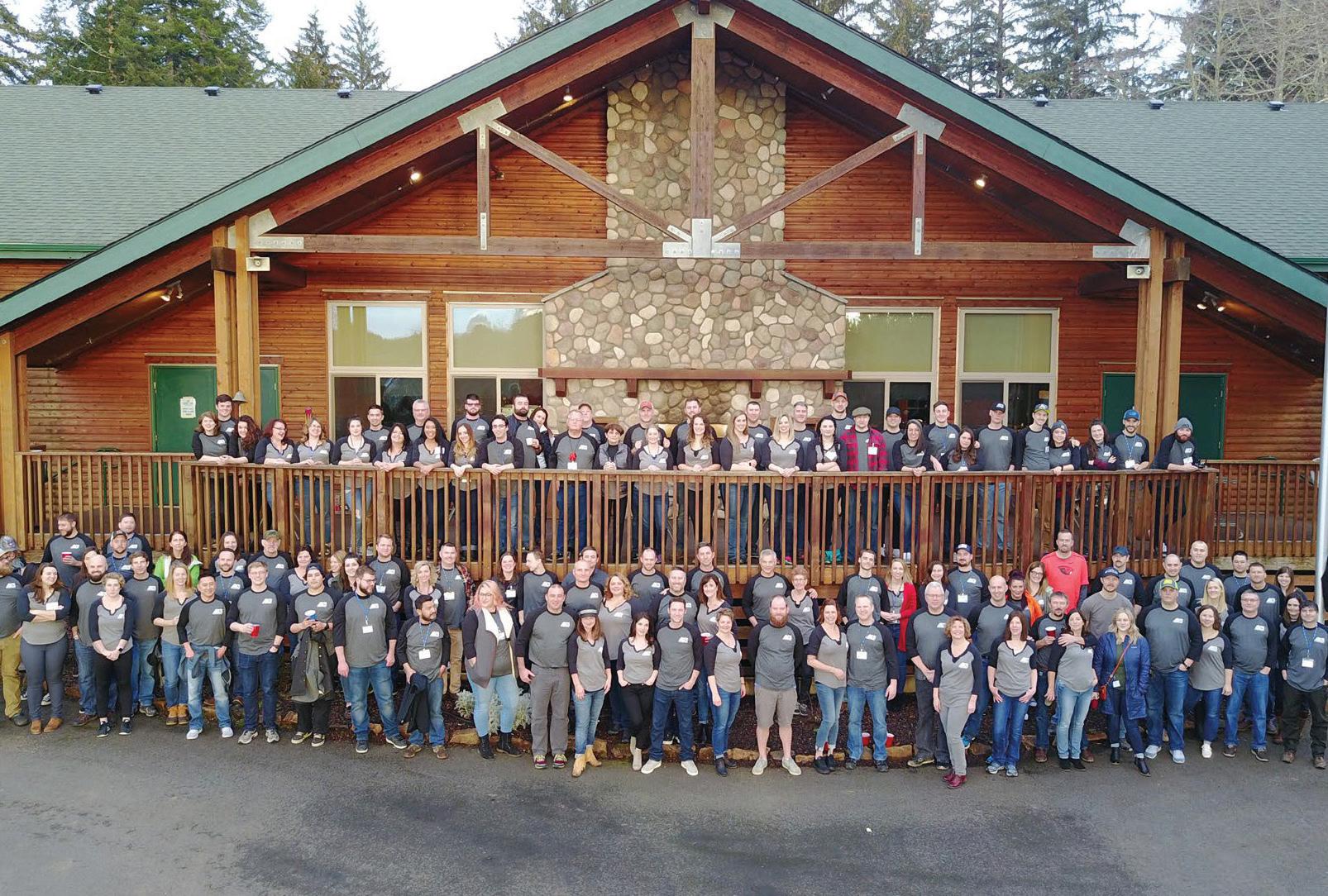


PAHLISCH HOMES TEAM (left to right )
David Emmett, Regional Construction Manager
Christina Ingham, Regional Designer
Jeff Service, Regional Production Director
Shelby Stevens, Sales and Marketing Coordinator Bobby Tuning, Site Supervisor
541.385.6762 CCB# 42067 pahlischhomes.com
The Pahlisch Homes team thanks all the vendors listed here for their generous support and contributions to this home.
APPLIANCES
Standard TV & Appliance
503-619-0500
CABINETRY
Pacific Crest
Custom Cabinetry
360-857-3120
CENTRAL VAC
Gary’s Vacuflo 503-857-3120
CLEANING
WFJ Janitorial
503-661-9861
DOORS 3Form 541-513-5843
DRYWALL & INSULATION
Westside Drywall & Insulation 503-403-0857
EA RATER Westside Drywall & Insulation 503-403-0857
ELECTRICIAN Sunlight Electric 971-222-5758
EXCAVATION Lindberg Pipe & Grade 360-213-1828
FIRE SUPRESSION Riser Fire Protection 360-887-1463
FLATWORK Fettig 503-692-0598
FLORAL Flowers by Burkhardts 503-645-5492
FOUNDATION Parker Concrete 503-992-0400
DRYWALL
Westside Drywall & Insulation 503-403-0857
FRAMING Aguilar T Construction 971-563-0226
FRAMING
MATERIAL
Parr Lumber
503-531-7277
FURNITURE Room & Board 503-200-6900
GARAGE DOORS Blankenship Garage Doors 541-383-2658
GUTTERS Great Northwest Gutters 503-925-1035
HVAC Diversified Heating Cooling 541-323-1840
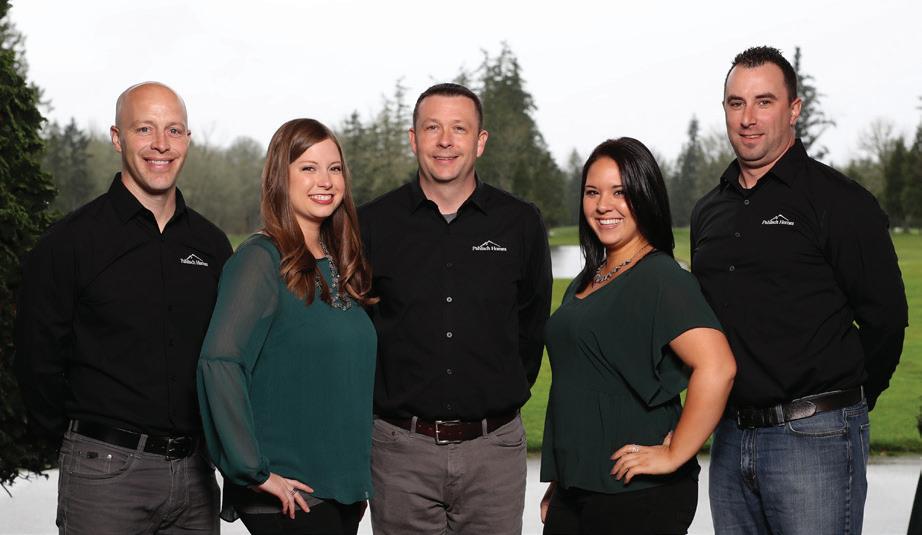
FRAMING & MATERIAL Parr Lumber 503-531-7277 FURNITURE Room & Board 503-200-6900
INTERIOR TRIM
Rose City Woodworking 503-997-7291
LANDSCAPE GRO Outdoor Living 360-727-5975
LIGHTING North Coast Lighting 503-906-2611
LOW VOLTAGE Lewis Audio Video 503-538-1190
LUMBER Parr Lumber 503-531-7277
MASONRY Pacific Stone Masonry 360-852-2150
MIRROR/SHOWER DOORS IBP 503-969-7734
PAINT Millennial Paint 541-788-5199
PAINT Sherwin-Williams 503-288-6477
PLUMBING American Standard 1-800-442-1902
PLUMBING Kohler 503-305-0825
PLUMBING Lippold Plumbing 971-404-7012
PLUMBING Rheem 334-324-7701
TILE, FLOORING & COUNTERTOPS Paulson’s Floor Coverings 503-350-2367
ROOFER
Premier Pacific Roofing 503-855-4994
ROOFING CertainTeed/Roofline 503-222-1307
ROOFING James Hardie 1-888-542-7343
SIDER T&I Construction 503-981-0842
TILE
ModularArts 206-788-4210
TILE, FLOORING, & COUNTERTOP Paulson’s Floor Coverings 503-350-2367
TRUSSES Oregon Truss 503-581-8787
WALLPAPER Wolf Wallpapering 503-591-1875
WINDOWS Prime Windows 800-322-8050
WINDOWS & DOORS Suburban Door Company 503-692-0180



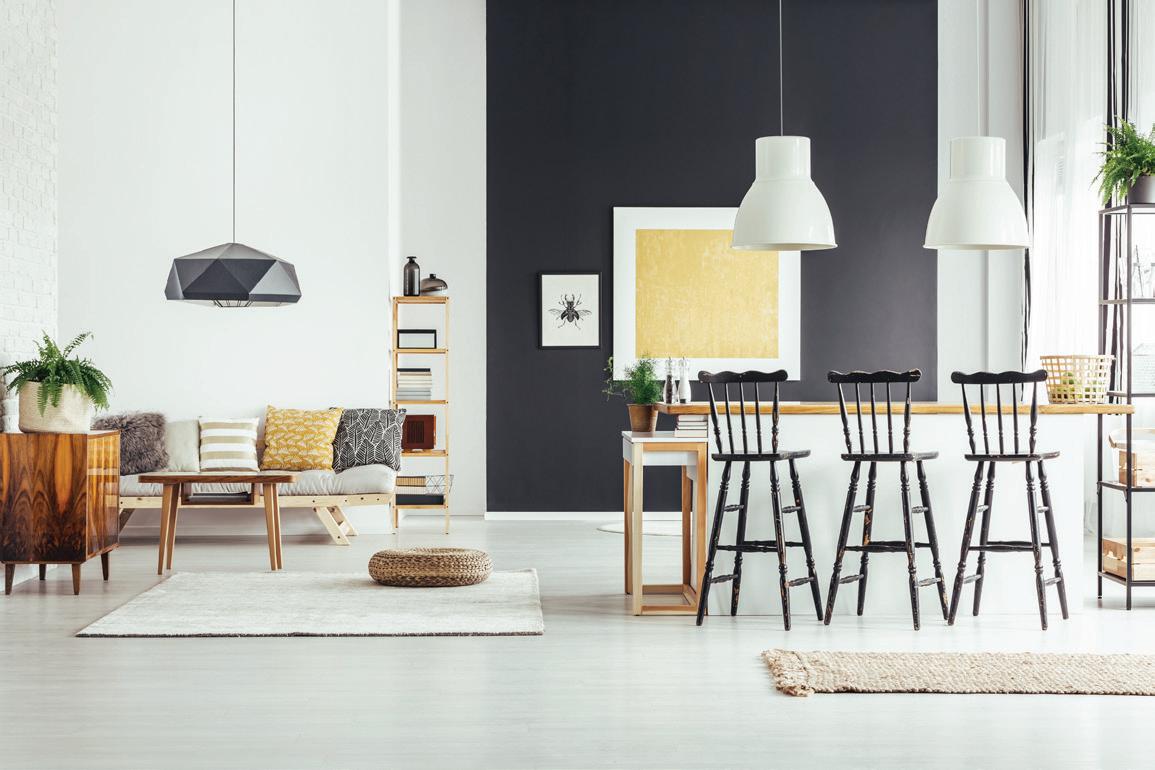



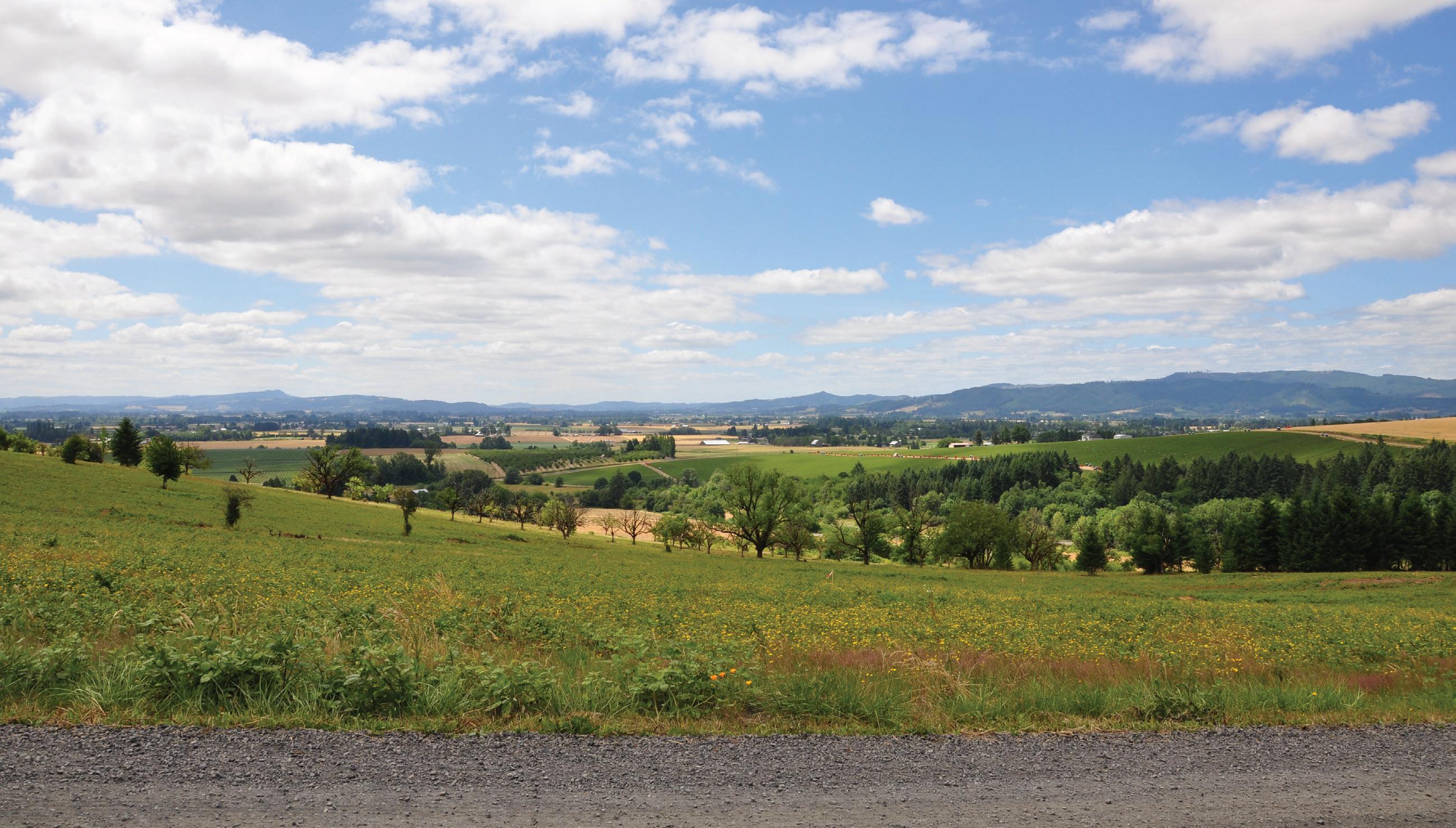
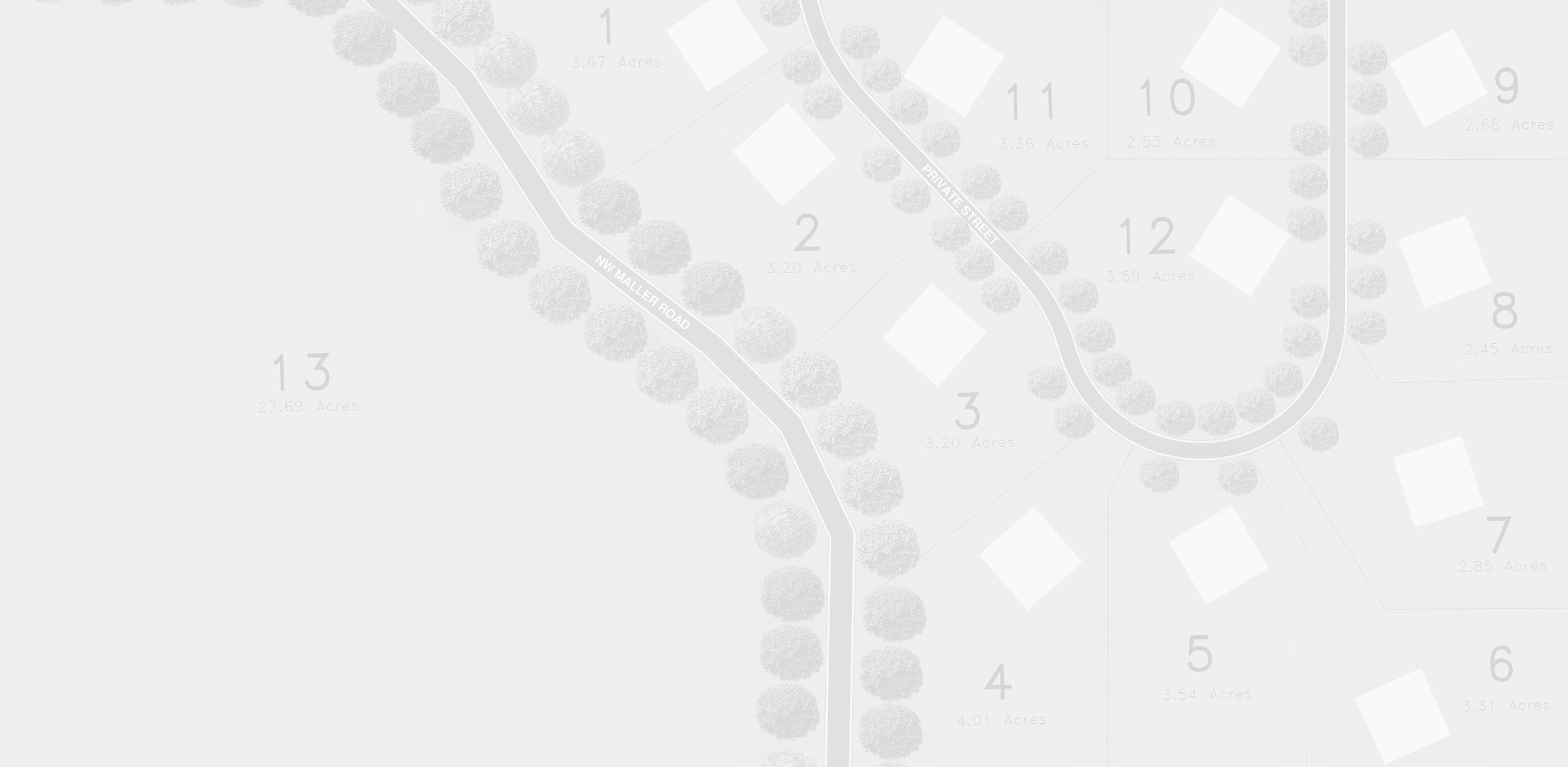





When you think of the homes at the NW Natural Street of Dreams®, the first word to pop into your head is probably not "tiny." Yet, for the first time this year, all the luxury, innovation and dreamworthy aspiration of a show home can be found in a whopping 204 square feet.
Veteran Street of Dreams builder and philanthropic power-house Gerald Rowlett of Westlake Development Group has gathered together some of the tiny house movement’s brightest stars to showcase what’s possible when you distill the best in homebuilding down to a precious size. And, it’s all for a good cause.
With the help of tiny home designer and builder, MJ Boyle of My Tiny Empty Nest, HGTV’s Tiny Luxury design consultant Brittainy Tiffany, and the assistance of local tiny home builders Jeremy Killian and Ryan Donato of Tiny Innovations, the home has been built collaboratively by this year's builders and suppliers with donated materials and labor. Proceeds from the sale of the house will benefit veteran's organizations in line with Rowlett's veteran-related recognition and fundraising events which have become a Street of Dreams tradition.
“Building the tiny home gives our industry another chance to give back to the community,” explained Rowlett. “My goal is to increase awareness of veterans and their families and connect that cause to the generosity of our local homebuilders. It’s not always about
“My goal is to increase awareness of veterans and their families and connect that cause to the generosity of our local homebuilders. It’s not always about building the big homes.” explained, Rowlett





The Tiny House with a Big Dream Team would like to thank all of our partners, collaborators, sponsors, and donors; for their generous contributions:

• ALL FUEL
• BARRELCRAFT STUDIOS
• BLISS ROOFING
• CAMPS LUMBER
• CHOWN HARDWARE
• COMPLETE EXTERIORS
• COUNTRYSIDE PAINTING
• DELTA
• DT GLASS
• ELITE BATH
• FARMINGTON GARDENS
• FIRESIDE HOME SOLUTIONS
• FISHER AND PAYKEL
• GARY’S VACUFLO


• GEORGE MORLAN PLUMBING
• GLOBE LIGHTING
• GOTCHA’ COVERED
• KARLA ELVIS GLASS DESIGN
• LAKESIDE LUMBER
• LIPPOLD PLUMBING
• MACADAM FLOOR AND DESIGN
• MARVIN WINDOWS
• MEDALLION INDUSTRIES
• MEDIA & IMAGE CONSULTING
• NW NATURAL
• ON ELECTRIC
• OREGON CUSTOM CABINETS
• PARKLANE MATTRESS
• PAT FITZGERALD
• PRO FINISH PAINTING
• RINNAI
• SHERWIN-WILLIAMS
• STANDARD TV AND APPLIANCE
• TAYLOR METAL
• TIFFANY HOME DESIGN
• TONE PROPER
• TRANTEL HEATING AND COOLING
• URBAN PILLOW CO.
• WESTSIDE DRYWALL & INSULATION
• WESTLAKE DEVELOPMENT GROUP
• WYCKAM SHADE SAILS

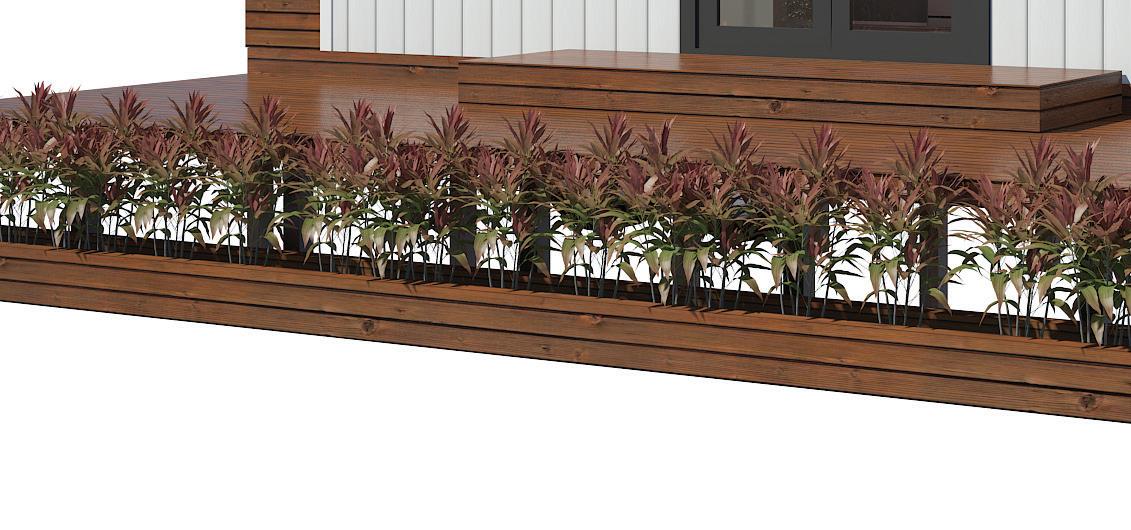
building the big homes.”


Despite the diminutive size, the tiny dwelling is still big in dreamworthy style.
“The home is designed and crafted to highlight that although small, a tiny home can have all the same qualities we feel inspired by, and aspirational about, when we visit any dream home,” explained Boyle. “Designing for the tiny home is quite similar to designing for a larger home,” said Tiffany, who designed Rowlett’s showcase home Fairway Manor on this year’s Street of Dreams. “You can still infuse it with a luxury feel and high-quality finishes; you’re just bringing it down to scale.”
This tiny home is also the first of its kind to be built ready to be powered by natural gas.
“Tiny homes are generally run on propane. This one has a special suite of top-of-the-line appliances that are also ‘field convertible,’” explained Boyle. “When not connected to the grid, they can be run on propane.” The single-level floorplan is another unusual tiny home feature.
“We were passionate about making this home accessible to anyone and everyone,” said Boyle.
Visit www.tinyhousewithabigdream.com for auction information.
“We were passionate about making this home accessible to anyone and everyone,” said Boyle.





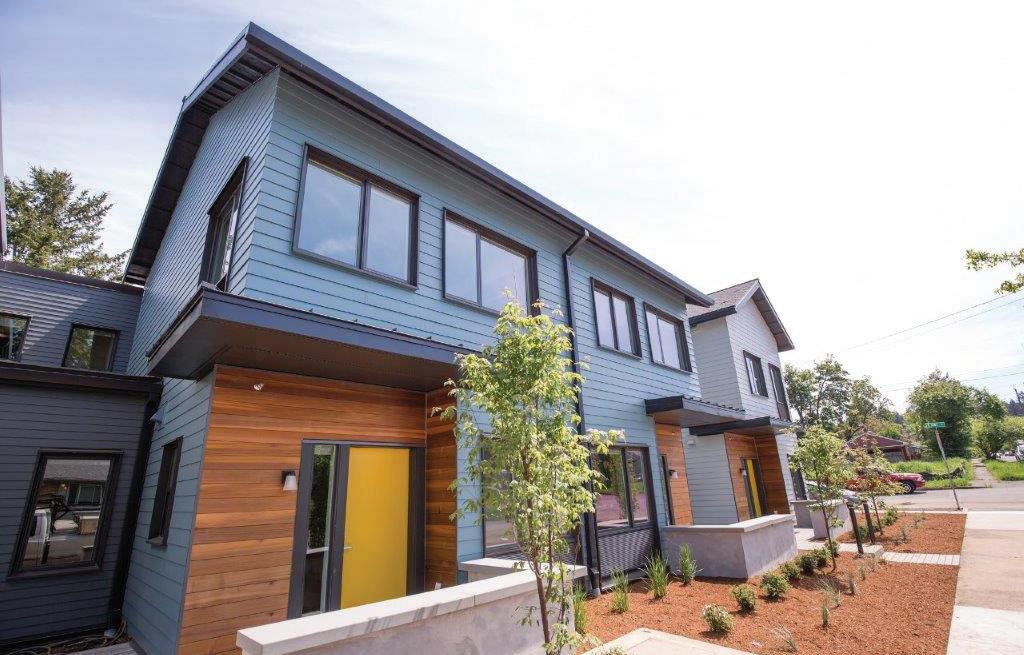
Homelessness is a stressful disruption in a child’s life. Losing connections to schools, teachers and friends caused by unstable living situations creates stress, behavior problems, which leaves them at risk of learning disabilities and poor academic achievement. Nearly 7,600 students are experiencing homelessness in our region according to the Oregon Department of Education, with 2,359 of those in Washington County alone.
The City of Hillsboro is home to more than 100,000 people. Despite being a technology and manufacturing hub, roughly 14% of the city’s population lives in a household with income below the Federal Poverty Level. Since 2010, median income has increased by 14% but gross rent has increased 29%. That coupled with historically low vacancy rates, access to affordable housing is difficult for many in the community. Three-fourths of our region’s lowest income families spend more than half of their income on rent, putting them at risk of becoming homeless.
In 2018, Home Builders Foundation (HBF) is partnering with Community Action to renovate the Hillsboro Family Shelter, a space that provides transitional housing for families experiencing homelessness. The shelter serves five families at a time for up to six weeks with staff support to help them make a plan for permanent housing, in addition to resources for longterm self-reliance and stability. Last year, 118 homeless children and parents had the chance to get back on their feet by staying in the shelter, as well as another 340 families that were re-housed with short-term rent assistance offered by Community Action. Shelter Solutions LLC, headed by Hillsboro resident Joe Robertson, will serve as the HBF Builder Captain for the project. Joe will work with closely with members of the Home Builders Association of Metro Portland and others in the home building industry to provide donations and heavily discounted labor and materials for the project. HBF has also pledged a $50,000 cash grant to support the renovations, which will
SUPPORT THE WORK of Home Builders Foundation by adding a $1 donation per ticket to your online ticket purchase for the NW Natural Street of Dreams! If you already purchased your tickets, go to our website www.BuildHopePDX and click the Donate Now! button.
allow Community Action to put their funds towards important services at the shelter, a Head Start program, energy and rent assistance, parenting support, pre-natal services, job training, food boxes and much more.
The mission of the Home Builders Foundation is to provide safe, dignified shelter for those experiencing homelessness throughout the Portland metro region, including those who are most vulnerable when homeless such as domestic violence survivors, families with young children, and youth aging out of foster care.
In the last year, HBF completed a rebuild of the Clackamas Women’s Service domestic violence shelter, a children’s education addition to Good Neighbor Center in Tigard, a new 15-unit facility for kids aging out of foster care called the Dorothy Lemelson House and New Meadows Program, as well as several smaller projects serving veterans, single parent families and homeless adults.
To learn more about Home Builders Foundation and how you can support our shelter projects, please contact Brenda Ketah at 503-684-1880.
Brenda
Ketah, Executive Director, Home Builders Foundation
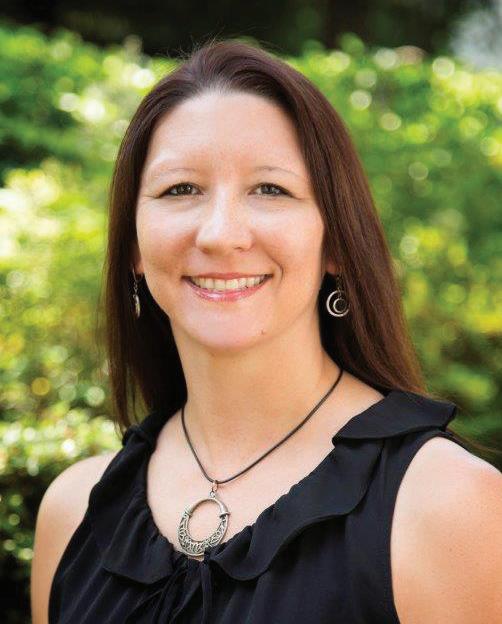

Home Builders Foundation builds and renovates shelter for those experiencing homelessness in our community.

Donate $1 for each ticket purchased to the NW Natural Street of Dreams at the ticket booth or online to support our shelter projects and help rebuild lives right here in our community.
Visit www.BuildHopePDX.org for more information on how you can help Home Builders Foundation provide safe, dignified shelter for those experiencing homelessness throughout the Portland metro region, including those who are most vulnerable when homeless such as families with children, domestic violence survivors, and youth aging out of foster care
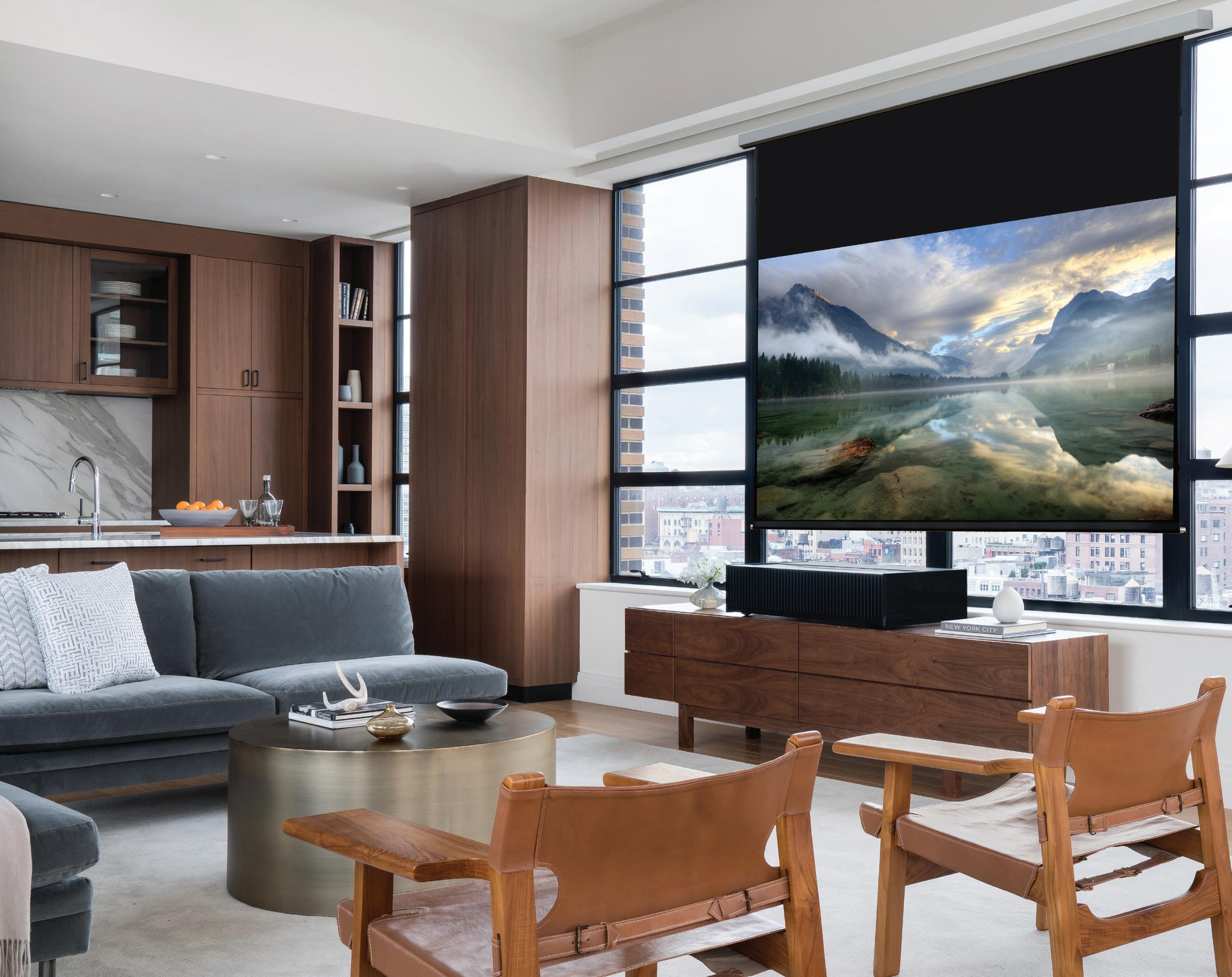
Whether you are a movie buff, a loyal sports fan or an avid gamer, once you experience large screen viewing, it is difficult to go back. With 4k HDR on large screens now, the view is truly spectacular.
At very large sizes, a projector may be a better value than a TV, but not everyone wants a projector hanging from their living room ceiling – or for that matter a giant flat screen TV in their tastefully interior-decorated living room. Or perhaps you have a beautifully appointed board room which deserves an equally beautiful large screen for stunning native 4K HDR business presentations.
The new SONY VPL-VZ1000ES Ultra-Short Throw Laser 4K HDR Home Theater Projector has numerous exciting specs, but the truly heroic feature is its ultra-short throw. Placed a mere 6” from the screen it will project an 80” image (measured diagonally). Spaced just four inches farther, at 10” from the screen, it will project a 120” image. A 10’ theater in your living room which nearly disappears from view when you are not using it.
The versatile SONY VPL-VZ1000ES expands the range of places where an 80” to 120” theater viewing experience is practical. For the ultimate in concealment, the projector can be built in to the Salamander Designs credenza created for it (see photo). This projector has no protruding lens,
controls or connectors, so with its clean lines you may choose to simply place it on existing furniture, or the projector can be hung from the ceiling above the screen, or even placed behind the screen for rear-projection.
If the room has too much window light in the daytime, motorized blinds and smart lighting can be coordinated with a smart-home control system to give you a darkened theater viewing experience anytime at the touch of a button.
If a luxury home theater is on your wish list, but you didn’t think you have room, stop by the Legacy-Built home, Lot 64, ask for the Lewis Audio Video representative, and have a look. Or call Lewis Audio Video for more information.



On Wednesday, July 25, more than 1,000 guests attended the 2018 NW Natural Street of Dreams® Block Party. Presented by Community Financial and supported by many other great sponsors, the kick-off celebration gave attendees a preview of the six homes at this year’s show while benefiting the Home
Builders Foundation, a non-profit that builds and remodels housing facilities for those experiencing homelessness. The beautiful evening was filled with music, food and drinks. Thank you to everyone who attended the 2018 Block Party to help kick-off this year’s beautiful show at Vendage at The Reserve in South Hillsboro.






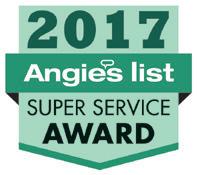




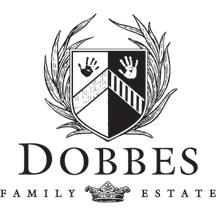











REALTOR DAY PRESENTED BY OREGONIAN MEDIA GROUP & BANNER BANK
MONDAY, JULY 30 - 10:00 AM TO 9:00 PM
VIP event for realtors including wine tasting and a catered lunch courtesy of Banner Bank (limited hours). Realtors vote for the prestigious “Realtors’ Choice” awards. Realtors, present your business card and photo ID for complimentary entry and lunch.


CHEF SERIES PRESENTED BY STANDARD TV & APPLIANCE
WEDNESDAYS
11:30 AM TO 1:00 PM
Master your cooking as local restaurant chefs do cooking demonstrations and share samples of their creations.
CELEBRATE VETERANS PRESENTED BY WESTLAKE DEVELOPMENT GROUP
THURSDAY, AUGUST 7 - 10:00 AM TO 9:00 PM
Celebrate Veterans at this special day at the NW Natural Street of Dreams. Thanks to Westlake Development Group, Comcast VetNet and Standard TV & Appliance, all current and former military members receive complimentary admission for themselves and three family members. Midday program includes a flag raising ceremony and hosted lunch. Event is free for veterans and service members. Thank you veterans for your service!










Experience the beauty of energy efficiency at this year’s NW Natural Street of Dreams® home tour. You’ll find homes built for quality, comfort and efficiency, with the EPS™ to prove it. EPS, brought to you by Energy Trust of Oregon, is an energy performance scoring system that gives you an inside look at the energy impact of a home and how much it costs to operate.
With EPS, you can easily compare homes based on efficiency and find those that offer superior comfort and savings. Qualifi ed homes are built to be at least 10 percent more energy efficient than required by current building codes. When you buy a home with an EPS, you know you’re getting better performance.
“They all have better insulation, they’re properly sealed, they have highly efficient HVAC systems and windows, so there’s improved efficiency and energy-cost savings,” says Scott Leonard, a senior project manager with Energy Trust. “But the overall advantage of these homes is a higher level of comfort that you don’t get otherwise.”
The benefits don’t stop there. Leonard notes that EPS-rated homes deliver health advantages as well: “Requiring fresh air systems in EPS homes creates a healthier living environment for everyone in the home.”
is a great opportunity to learn about the benefits of EPS homes. Here’s a closer look at some of the key attributes you’ll find when you step inside an EPS home on this year’s tour:
1. An energy score that includes estimated utility costs, so you know what to expect before you buy.
2. Energy-saving lighting solutions and efficient built-in appliances such as dishwashers and water heaters.
3. High-performance windows that help to defl ect heat in the summer and retain it in the winter, while well-sealed window frames make for a quieter home.
4. Special framing techniques that allow for extra insulation join forces with energy-efficient heating and cooling equipment to enhance comfort, improve indoor air quality and lower utility bills.
5. Tight construction helps prevent unwanted pollutants and drafts. Plus, mechanical ventilation systems bring fresh air into the home for healthier indoor air quality.
An EPS home can save you money and energy for years to come, so be sure to ask about EPS as you explore the featured tour homes, and remember to bring it up with your builder or real estate professional as your home search continues. Pick up a Smart Homebuyer Checklist on the tour to get the conversation started, and learn more about EPS at www. energytrust.org/smarthomebuyer.









In Efficiency Town, every newly built home comes with an EPS™ and built-in energy savings.
Brought to you by Energy Trust of Oregon, EPS is a scoring system that rates homes based on energy use. The lower the score, the better. EPS helps smart homebuyers like you find homes that offer lower energy costs and superior comfort.
FIND A HOME THAT’S BUILT TO SAVE
Talk to your builder or real estate professional about EPS, and download our Smart Homebuyer Checklist at www.energytrust.org/smarthomebuyer
Serving customers of Portland General Electric, Pacific Power, NW Natural, Cascade Natural Gas and Avista.


Inspired by the creative kitchens and relaxing outdoor spaces you’ve seen at the NW Natural Street of Dreams?
Your dreams can now come true!
For a spectacular remodeling experience, simply hire a quali ed member of the Professional Remodelers Organization (PRO), a featured council of the Home Builders Association of Metro Portland. Since 1936, PRO has represented the gold standard of home builders, remodeling cra smen and trade professionals, assuring your work will be designed by experts, priced fairly and done right the rst time.














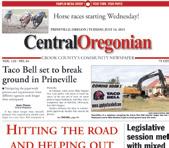



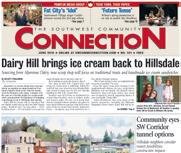









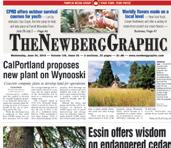







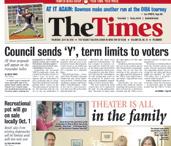


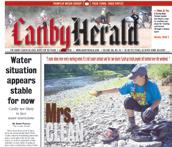




















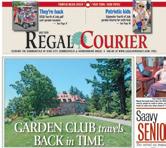


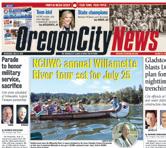









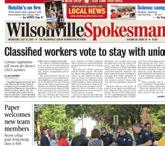




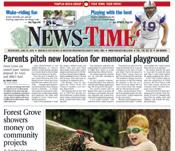

























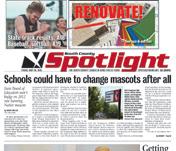






Achen Development LLC/New Home Realty [44] thepinnaclecamas.com 360-687-2058
AKS Engineering & Forestry [88] aks-eng.com 503-563-6151
Anlon Construction/Anlon Custom Homes [13] anlonconstruction.com 503-631-4720
Anne Amie Vineyards [44] anneamie.com (503) 864-2991
BASCO [10] bascoappliances.com 503-226-9235
Bedrosians Tile & Stone [111] bedrosians.com 503-231-0058
Bernard Custom Homes [105] bernardcustom.com 503-647-2358
Blakers Realty/Bei Wang [101] beiwang.oregon@gmail.com 814-321-4688
Bliss Roofing [82] blissroofing.com 503-343-9017
Budget Blinds [87] budgetblinds.com/beaverton 503-268-1237
Bugatti’s Ristorante [18] bugattisristorante.com 503-352-5252
California Closets [15] californiaclosets.com 503-885-8211
Chris Balmes Properties LLC [111] chrisbalmesproperties.com 503-427-0372
City of Hillsboro [18] hillsboro-oregon.gov 503-681-6100
The Closet Factory [105] closetfactory.com 503-692-2877
Comcast [89] xfinity.com (800) 934-6489
Community Financial Corp./ Banner Bank [30] communityfc.com/bannerbank.com 503-636-4800
Creative Interiors and Design [23] creativeinteriorsanddesign.com 360-944-1151
Crystal Ridge Development [40] crystalridge@ccwebster.net 503-317-2509
Directors Mortgage [97] directorsmortgage.com 503-636-6000
DT Glass [69] dtglassinc.com 503-650-6373
Eastbank Contractor Appliances [19] eastbankappliance.com 503-954-1192
Energy Trust of Oregon Inc. [29, 104] energytrust.org 866-368-7878
Engel & Volkers [109] evusa.com 503-303-5917
Gary’s Vacuflo [79] garysvacuflo.com 503-775-2042
George Morlan Plumbing Supply [55] georgemorlan.com 503-624-7381
Globe Lighting [81] globelighting.com 503-221-1919
Home Builders Foundation [99] buildhopepdx.org 503-684-1880
Humboldt Redwood Co./ Allweather Wood [32] getredwood.com/allweatherwood. com
Intrepid Marble and Granite [11] intrepidrocks.com 503-235-2010
James Hardie/Aspyre Collection [66] aspyredesign.com 844-927-7973
The Home Builders Association of Metropolitan Portland and Pamplin Media Group thank all the advertisers for their support of this year’s NW Natural Street of Dreams® Magazine
James Hardie/Aspyre Collection [88] aspyredesign.com/lakesidelumber. com 844-927-7973
John L. Scott [3] exceptionalhomesjls.com 503-624-2900
Journal Graphics [105] journalgraphics.com 503-790-9100
Kitchens and More Northwest [31] kitchensandmorenw.com 503-648-0499
Lewis Audio Video [66] lewisav.com 503-538-1190
Lifetime Exteriors [101] lifetime-exteriors.net 503-719-6644
Lisac’s Fireplaces & Stoves [2] lisacsfireplaces.com 503-261-1000
Marvin Windows and Doors [33] marvin.com 888-537-7828
Mascord/Alan Mascord Design Associates Inc. [41] houseplans.co/mascord.com 503-225-9161
Mercedes Benz of Portland [61] mercedesbenzportland.com 877-683-1342
Milgard Windows & Doors [26] milgard.com 800-645-4273
Mountainwood Homes [107] mountainwoodhomes.com 503-746-7338
NanaWall [75] nanawall.com 800-873-5673
North Coast Lighting [91] northcoastlighting.com 503-906-2611
Noyes Development Co. [4] noyesdevelopment.com 503-850-2566
NW Line of Style [67] nwlineofstyle.com 360-606-8985
NW Natural [47] nwnatural.com/connecttogas 800-422-4012
NW Natural Appliance Center [37] nwnaturalappliances.com 503-303-0835
NW Rugs & Furniture [5, 9] nwrugs.com 503-285-7847
Oregon Outdoor Lighting [83] oregonoutdoorlighting.com 503-313-8580
Pahlisch Homes [Inside Front Cover, 1] pahlischhomes.com 503-213-4518
Pamplin Media Group [110] snewcombe@pamplinmedia.com 971-204-7881
Performance Insulation & Energy Services [73] performanceinsulation.com 503-598-8001
Photo Media Productions [111] photomediaproductions.com 503-246-3056
Polygon Northwest [27] polygonriverterrace.com 503-221-1920
Portland Fall Home & Garden Show/Home Builders Assn. [92] homeshowpdx.com 503-479-2660
PRO/Tour of Remodeled Homes [106] remodeltourportland.com 503-684-1880
Reed’s Crossing/Newlan Communities [25] reedscrossing.com 360-254-0933
Renaissance Homes [112, Inside Back Cover] renaissance-homes.com 503-636-5600
Ron Tonkin Gran Turismo [48] rtgt.com 503-255-7560
Skin by Lovely [103] skinbylovely.com 503-902-6337
Skyline Window Coverings [45] skylinewc.com/dreams 503-974-3877
Stafford Land Development [93] newhomerealty.com 503-793-4336
Standard TV & Appliance [12, 39, Back Cover] standardtvandappliance.com 800-398-7177
Stone Bridge Homes NW [Between pages 48 and 49] stonebridgehomesnw.com 503-387-7577
Suburban Door [80] surburbandoor.com 503-692-0180
Terra Casa [82] terracasa.com 503-577-8242
Tiffany Home Design [17, 53, 59] tiffanyhomedesign.com 503-855-4764
Windermere/GO Realtor Group [65] gorealtorgroup.com 503-648-1169






From a small boutique real estate shop in Europe to more than 800+ shops in the best locations around the world, we’ve delivered quality service and personal attention to the clients who’ve welcomed us. Wherever you find beautiful properties, premium service, and extraordinary living, you will find Engel & Völkers, a world leader in luxury real estate.
If you’re thinking of selling your home, find out how we can help connect you with the right buyer.






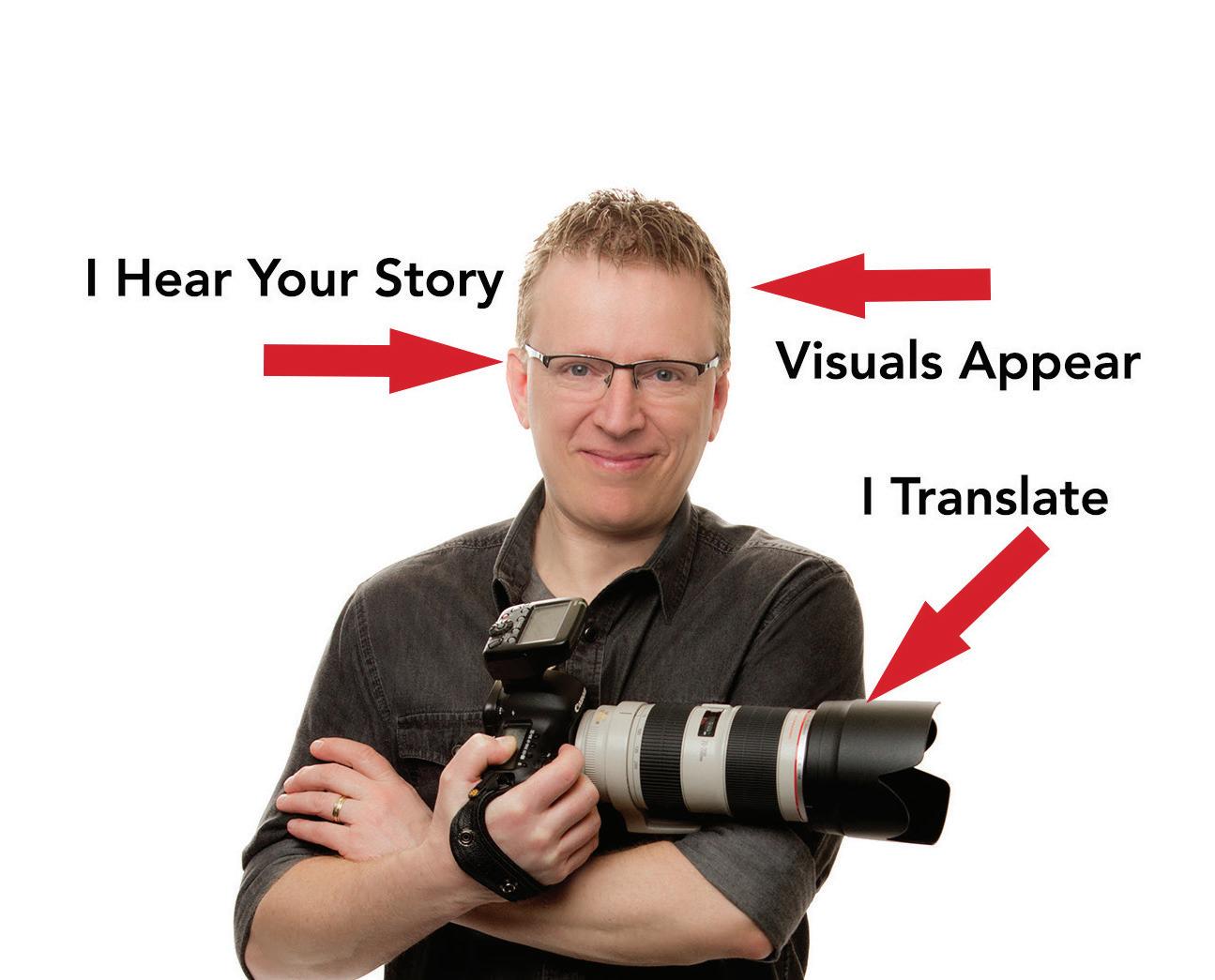





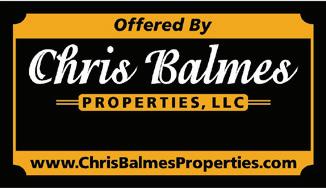










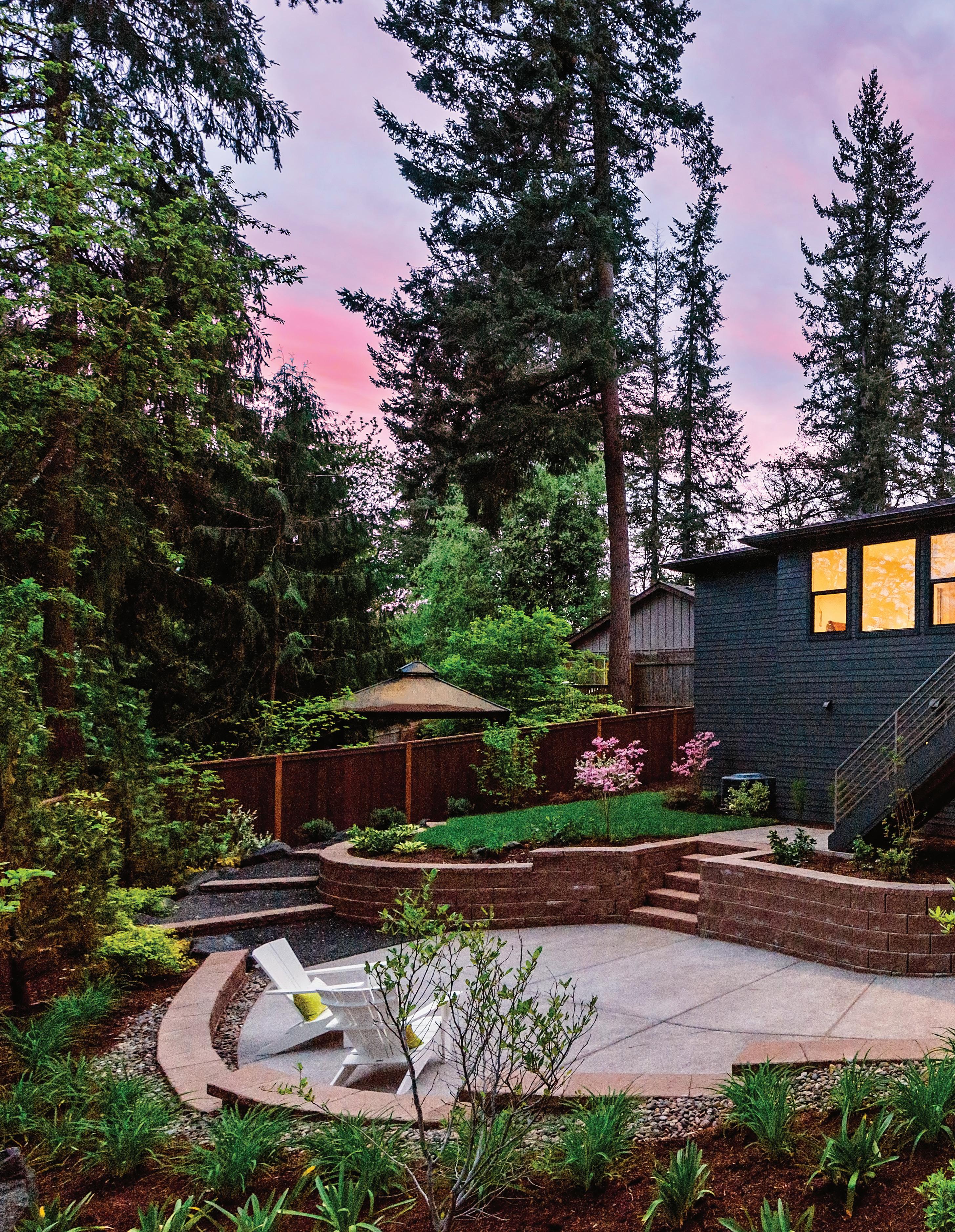





The best-built homes are Renaissance homes.

