KILBURN GRANGE PARK CONVERSATIONS
UCL - The Bartlett School of Architcture
MA Architecture and Historic Urban Environments
BARC0033
Design Practice for Historic Urban Environments
April 27, 2023
Presented to Maxwell Mutanda, Jane Wong, Lakshmi Priya Rajendran and Professor Barbara Campbell-Lange Candidate numbers: XQTY7, ZRRH3, ZKHX4
1 2 3 4 5
INTRODUCTION P. 1 SITE PLACEMENT KILBURN GRANGE PARK P. 7 PLAN OF WORK P. 2 2.01 Summary of Engagement P. 4 2.02 Network Analysis P. 5 STAGE 1 ANALYSIS P. 10 4.01 Summary of Engagement P. 11 4.02 Network Analysis - Visible Network P. 13 4.03 Network Analysis - Invisible Network P. 14 4.04 Network Analysis - Gaps and Barriers P. 15 4.05 Social Activity Analysis P. 16 6 STAGE 2 TESTING P. 17 5.01 Summary of Engagement P. 18 5.02 Initial Design Proposal P. 20 5.03 Information Processing P. 21 5.04 Social Network Analysis P. 22 5.05 Stakeholders Analysis P. 23 5.06 Planning Process with Time Frame P. 24 STAGE 3 IMPLEMENTATION P. 25 6.01 Summary of Engagement P. 26 6.02 Possible Interventions P. 28 6.03 Pop - Up Manual P. 29 6.04 Primary Output P. 31 6.05 Secondary Output P. 32 7 CONCLUSION P. 34
8 BIBLIOGRAPHY P. 38
TABLE OF CONTENTS
Looking for an opportunity to design for the community, we chose Kilburn Grange Park and the area around Kilburn Community Garden to focus on. We were searching for a way to collaborate with and learn from the community through a project beyond buildings and physical space, without interfering with the existing common setting of the neighborhood. In search of a framework to begin our process with, we realized the shortage of such tools for the professional facilitators willing to follow co-design principles. This realization, shifted our focus from designing a physical structure to creating a framework based on which community-based projects can be implemented and sustained. Moreover, to test and criticize the process, we proposed a small-scale community project in the context of Kilburn Grange Park as an example of how a design intervention can be planned with respect to this framework.
The process of this project has been recorded in different manners, the first being manuals, and another being an interactive 3D model. Different layers of the model have been documented as being assembled in the form of a stop motion film titled ‘Kilburn Grange Park Conversations.’ 2 The documentation of this process can be considered as the main output of our project, setting an example for similar community projects in the future.
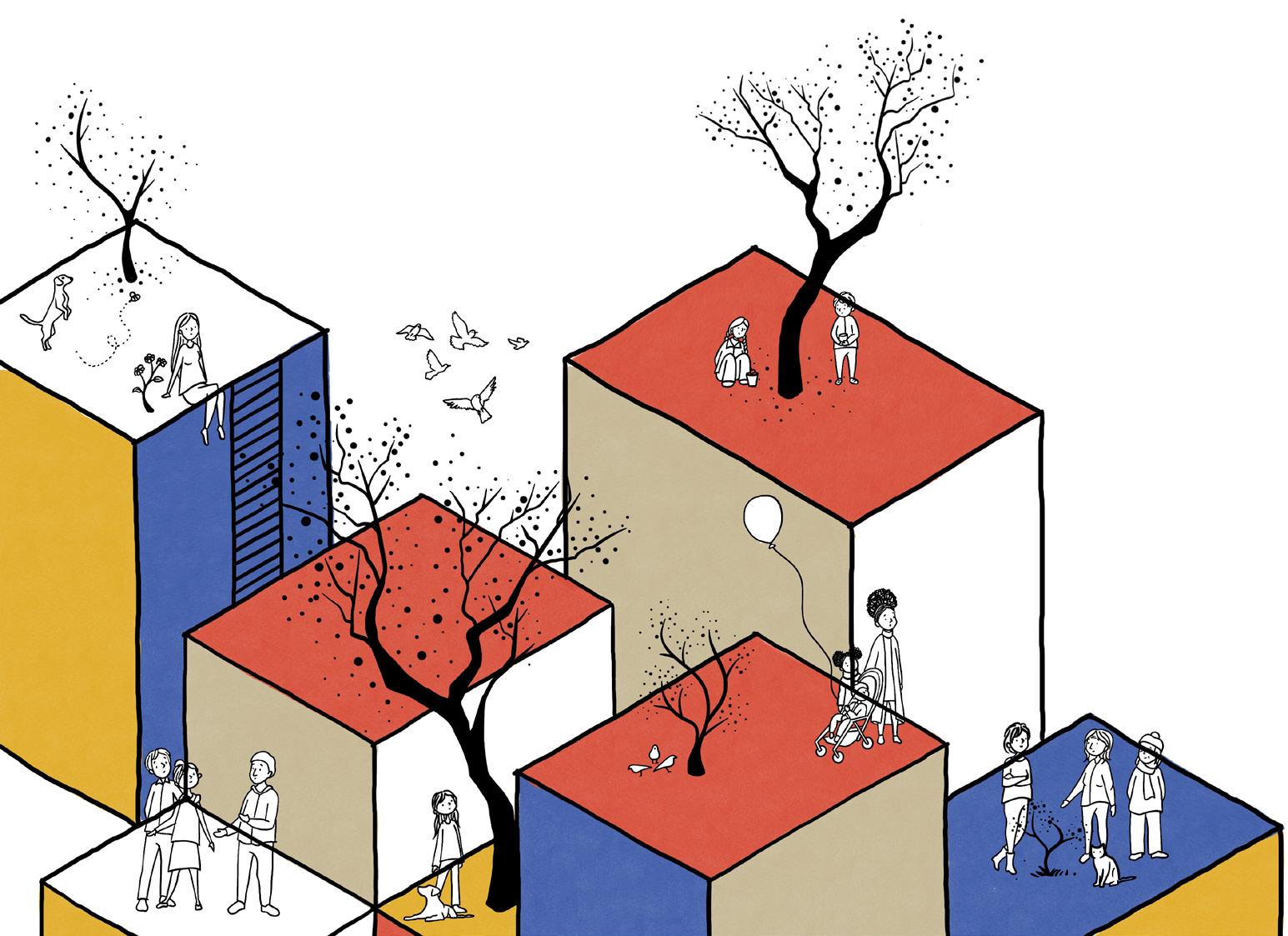
BARC0033 UCLThe Bartlett School of Architecture 1 INTRODUCTION Kliburn Grange Park Conversations
1
2
Grange Park Conversations 2023- https://youtu.be/0Hj-DoetN6c ) 1
(Petrescu 2013)
(Kilburn
INTRODUCTION
Title
1
‘ Sustaining and designing commons is a challenge for architects today: designing as commoning, designing for sharing, designing collectively, accessibly in such a way that design is not perceived as a privilege and a commodity any more, it does not segregate and exclude but assemble, socialise and eventually politicise.’ 1
Graphic An abstract representation of an interactive common space
2 PLAN OF WORK
SMALL SCALE COMMUNITY PROJECTS
What does it mean to design for the community? What does need to be defined? What are the restrictions, what are the rules? How can we notice and move away from our positions as outsider professionals to partners of the community? And how do we conduct a project like that?
RIBA Plan of work provides architects with a tool to organize different stages of a building project throughout its life. Although, it might not be applicable to community projects seeking co-design principals to make the project for and by the community. In such projects a more cooperative, user friendly approach should be followed that may contradict with the somewhat patronizing point of view that RIBA Plan of Work suggests. As a result, we decided to alter this framework to provide a reference for designers and architects as professional facilitators intending to deliver small-scale community projects.
In order to design a new manual, we followed a critical approach towards the original Plan of Work as well as our altered version itself. Consequently, we tried to test the manual in the field, record every challenge carefully and edit and update the manual
based on our findings. We consider this project as a process, not a finished product; with a self-critical attitude to make room for more explorations and improvements within the limited time-frame of this project and beyond.
Starting with RIBA Plan of Work as a base tool, we kept the general template and altered the stage outcome and core tasks’ content to include more community engagements in each stage and make it more compatible overall to cooperative, small-scale community projects. By testing out the updated version on the field, we realized that the stages are better implied to probability rather than certainty based on unique challenges and community feedbacks that each project may deals with.
SMALL SCALE COMMUNITY PROJECTS
A MANUAL FOR COMMUNITY BUILDERS
SMALL SCALE COMMUNITY PROJECTS
This plan of work describes the process undertaken to deliver small-scale community projects with the help of design interventions by putting together a Project Programme. The different stages identified serve as a guidance to present the work to the community and can be used as stages to plan a community project that is adaptable, and sustained over a period of time. The manual works solely as a guide in the hope that communities at large can use and build by and for themselves.
(based on RIBA Plan of Work 2020).
SCOPE OF WORK
Facilitating the community in reaching their tasks and goals by using punctured architectural interventions, offering initial and sustained engagement. The guide is also aimes at invloving the community by transforming the members of community from merely users to stakeholders.
STAGE BOUNDARIES
Stages 0-4 will generally be undertaken one after the other.
Stages 4 and 5 will overlap in the Project Programme for most projects. Stage 5 commences when the protypes have been tested and feedback from the users/and community has been incorporated. Stage 6 starts with the handover of the project entirely to the community, from whereon they manage the project by themselves. They run it and develop ways and means to understand and expand it.
Stage 7 starts concurrently with Stage 6 and lasts for the life of the intervention. It may be adapted over time as the needs of the community evolve.
use of
*Please Note: Stages 5,6 & 7 have not been tested at this time of the project, they are open to changes after they have been put through a round of testing.
*Please Note: Stages 5,6 & 7 have not been tested at this time of the project, they are open to changes after they have been put through a round of testing.
Selection of the Plan of Work Pages
STAGE BOUNDARIES
The description of the scope of work and Stage boundaries
BARC0033 UCLThe Bartlett School of Architecture 2 PLAN OF WORK Kliburn Grange Park Conversations
MANUAL FOR COMMUNITY
USE STAGE OUTCOME Outline
interventions CORE TASKSImplement design on site Record use of interventions Make regular visits for maintenance purposesMakeanote of how the design is used so it can be used as a precedent for future community projects HANDOVER performance and events to introduce so it can be sustained over elements and key aims so they can expanded through future and rectify, if required Stages 0-4 will generally be undertaken one after the other. Stages 4 and 5 will overlap in the Project Programme for most projects. Stage 5 commences when the protypes have been tested and feedback from the users/and community
A
BUILDERS
further involvement and
This plan of work describes the process undertaken to deliver small-scale community projects with the help of design interventions by putting together a Project Programme. The different stages identified serve as a guidance to SMALL SCALE COMMUNITY PROJECTS
2
MANUFACTURING& CONSTRUCTION OUTCOMESTAGE coordinatesite,onworkOverseebetweenusers.andvolunteersteam,designTASKSCORE workingteamsdifferentbetweenCoordinateMonitor Siteonwork siteonupcomethatissuesanyResolveInvolveupcomesthatfeedbackanyforcommunityworkingwhileRecordprojectsfutureforsiteonprocesscycleprojectthroughbudgetMonitor
needs
Selection of the Plan of Work Pages
The description of the stages (0-7) represented as a cycle
DEFINITIONSTRATEGIC STAGEOUTCOME
Identifyaimsforprojectsandneedsofcommunity
Therefore, we made the manual circular in the final edition and used a less certain language to describe the stages. These changes allowed us to emphasize on the flexibility and the possibility of overlaps between stages, making it more adaptable to different community projects’ variants. The circular manual illustrates that the project never ends, it’s a repeating cycle instead of a line with an ending point.
Finally, after including co-design tasks based on Pablo Sendra’s paper on codesign ethics 3 , we attempt to contact RIBA to present our suggestions for a more democratic and adjustable Plan of Work.
Based on the framework suggested by the new Plan of Work and limited time and resources we have as students, our project is structured into three main stages with overlaps at some parts:
TASKSCOREusersfromfeedbackonbasedbriefdesignFinalise interventiondesignforscalesFinalisetimelineandBudgetOptions,FundingExplore ensuretocommunityinvolvetooptionsExplore ofusefromstreamsrevenueanyandusesustained projecttoapplicableifinterventions, projectforconstraintsIdentify

OUTCOMESTAGEidentifyingcommunity,fordesignFinalising communitythewithinfromvolunteers timelines.andbudgetsFinalising
SPATIAL COORDINATION







Conversation Cubes Stage I, II, III
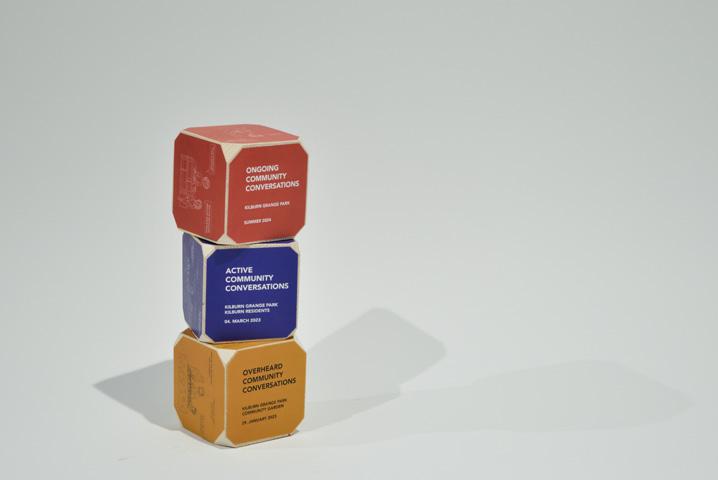
Representation of the project stages
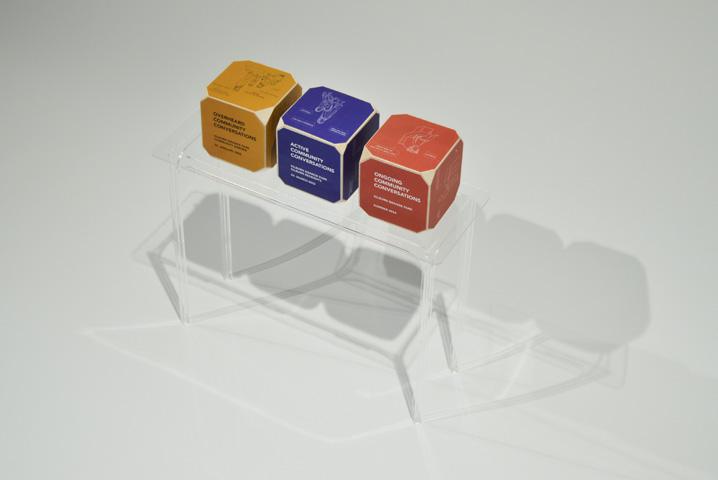
BARC0033 UCLThe Bartlett School of Architecture 3 PLAN OF WORK Kliburn Grange Park Conversations
4
ANALYSIS
TESTING
III - IMPLEMENTATION
STAGE I -
STAGE II -
STAGE
3
egats
egats 3 3 (Sendra, The ethics of co-design 2023)
stage1
2
CORETASKS DefineIdentifyaimsofproject areaofintervention
ANDPREPERATION BRIEFING STAGE OUTCOME Develop design brief in alignment with community aims and needs. CORE TASKS Plan and record Site Visits Build on Project Research & Site Analysis Study old community projects in the area as precedents for project Identify opportunities to build in the community Identify existing functioning network for community,if any Identify Gaps and Barriers in the community Develop Initial Design Brief DESIGNCONCEPT STAGE OUTCOME Evovlve Design Brief and work on initial concepts for design. CORE TASKS Evolve Design Brief based on gaps and barriers found in existing netowrks Identify new networks and integrate existing networks in the design Test design brief within community to receive feedback Identify scales for design intervention Discuss project budget and timeline Record challenges that come up through different stages
EngageStartProjectResearchandSiteAnalysiswithcommunityathandtoidentifytheir
TECHNICAL DESIGN STAGE OUTCOME Test prototypes on users, i.e. community Start building on site with help of volunteers Create shop drawings for interventions. CORE TASKS Build Protoypes to test and receive feedback from community Finalise design based on feedback from community Create final shop drawings for interventions Identify volunteers from within community to build on site Finalise revenue streams from community work, applicable to project Identify vendors procure materials for Finalise funding options
USE STAGE OUTCOME Outline further involvement and use of interventions CORE TASKSImplement design on site Record use of interventions Make regular visits for maintenance purposesMakenote of how the design used so it can be used as a precedent for future community projects HANDOVER STAGE OUTCOME Handover to Community while ensuring sustained performance and adaptablity CORE TASKS Organise workshops and events to introduce design and explain uses so it can be sustained over a period of time Discuss design elements and key aims so they can be adapted or expanded through future community projects Record feedback and rectify, if required Stages 0-4 will generally be undertaken one after the other. Stages 4 and will overlap in the Project Programme for most projects. Stage 5 commences when the protypes have been tested and feedback from the users/and community has been incorporated. Stage 6 starts with the handover of the project entirely to the community, from whereon they manage the project by themselves. They run it and develop ways and means to understand and expand it. Stage 7 starts concurrently with Stage and lasts for the life of the intervention. It may be adapted over time as the needs of the community evolve. *Please Note: Stages 5,6 & 7 have not been tested at this time of the project, they are open to changes after they have been put through a round of testing. STAGE BOUNDARIES
1 2 3 4 5 6 7
HANDOVER USE
In the initial stage of our project, we tried to gain a better understanding of the community’s social setting to define our positionality and level of intervention. By analysing the existing infrastructure, we subsequently evolved our design brief based on potentials within the community. Following the steps mentioned in the Plan of Work, we are now prepared to face new challenges and test our initial analysis and ideas in the field by engaging with the community and apply their feedbacks into the process.
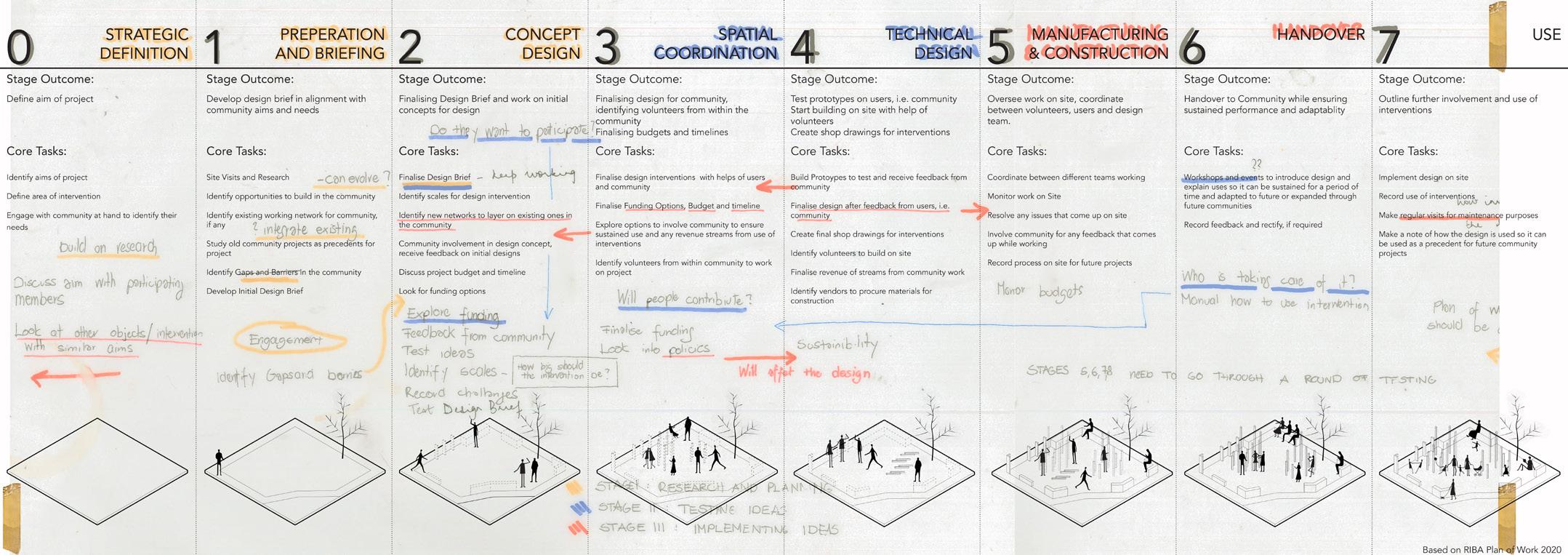
BARC0033 UCLThe Bartlett School of Architecture 4 PLAN OF WORK Kliburn Grange Park Conversations STRATEGIC DEFINITION Stage Outcome: Stage Outcome: Stage Outcome: Stage Outcome: Stage Outcome: Stage Outcome: Stage Outcome: Stage Outcome: Core Tasks: Core Tasks: Core Tasks: Core Tasks: Core Tasks: Core Tasks: Core Tasks: Core Tasks: Based on RIBA Plan of Work 2020 PREPERATION AND BRIEFING CONCEPT DESIGN SPATIAL COORDINATION TECHNICAL DESIGN MANUFACTURING & CONSTRUCTION
Define aim of project Develop design brief in alignment with community aims and needs Finalising Design Brief and work on initial concepts for design Finalising design for community, identifying volunteers from within the community Finalising budgets and timelines Test prototypes on users, i.e. community Start building on site with help of volunteers Create shop drawings for interventions Oversee work on site, coordinate between volunteers, users and design team. Handover to Community while ensuring sustained performance and adaptablity Outline further involvement and use of interventions Identify aims of project Define area of intervention Engage with community at hand to identify their needs Site Visits and Research Identify opportunities to build in the community Identify existing working network for community, any Study old community projects as precedents for project Identify Gaps and Barriers in the community Develop Initial Design Brief Finalise Design Brief Identify scales for design intervention Identify new networks to layer on existing ones in the community Community involvement in design concept, receive feedback on initial designs Discuss project budget and timeline Look for funding options Finalise design interventions with helps of users and community Finalise Funding Options, Budget and timeline Explore options to involve community to ensure sustained use and any revenue streams from use of interventions Identify volunteers from within community to work on project Build Protoypes to test and receive feedback from community Finalise design after feedback from users, i.e. community Create final shop drawings for interventions Identify volunteers to build on site Finalise revenue of streams from community work Identify vendors to procure materials for construction Coordinate between different teams working Monitor work on Site Resolve any issues that come up on site Involve community for any feedback that comes up while working Record process on site for future projects Workshops and events to introduce design and explain uses so it can be sustained for a period of time and adapted to future or expanded through future communities Record feedback and rectify, if required Implement design on site Record use of interventions Make regular visits for maintenance purposes Make note of how the design is used so can be used as a precedent for future community projects
PLAN OF WORK INSERTION STAGE I 2.1
0
Plan of Work in Progress First editions of the Plan of Work and the annotations made 5
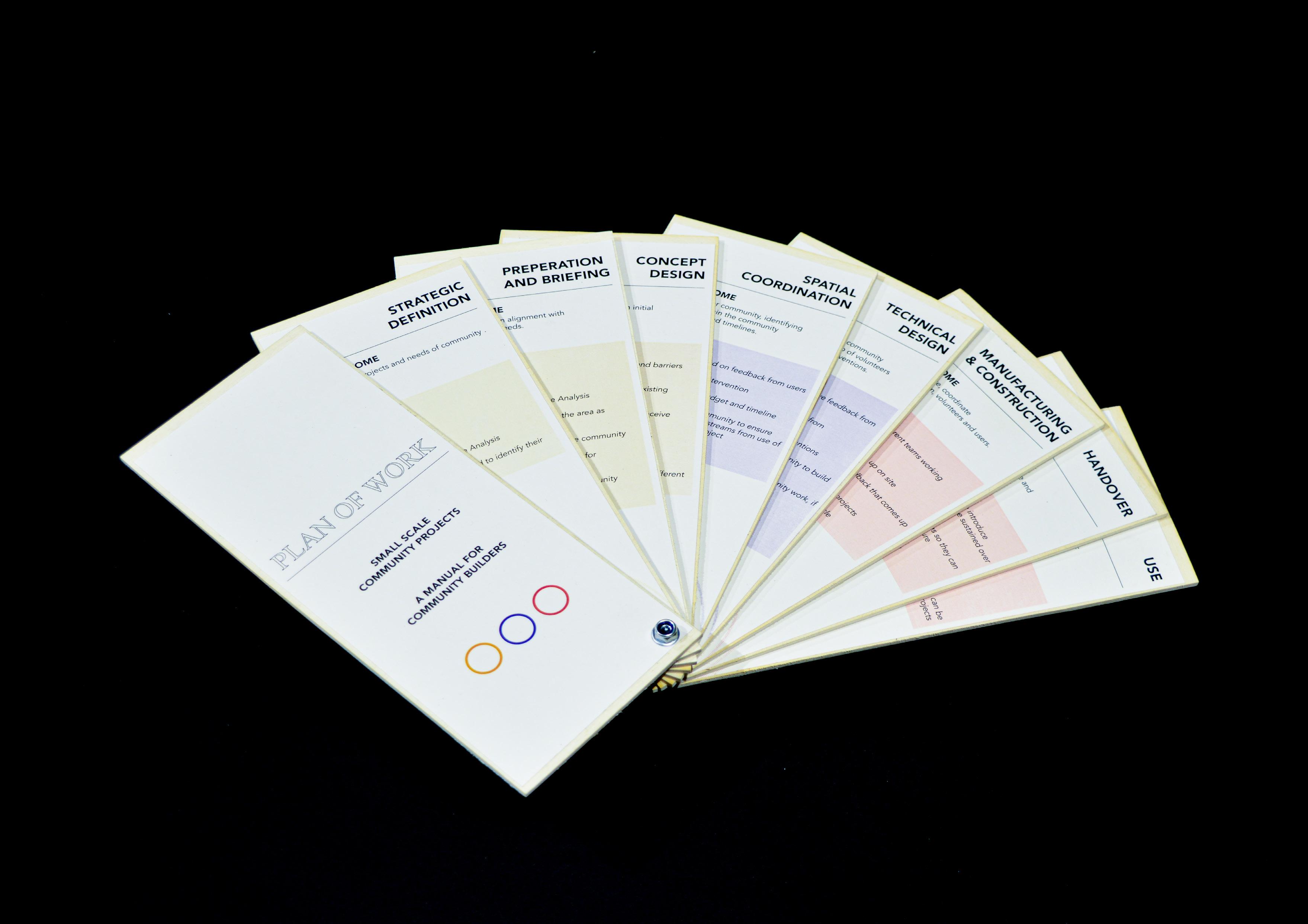
Circular Plan of Work Plan of Work’s physical version as a circular manual 7
3 SITE PLACEMENT
First of all, the park’s appropriate size and location, its connection to nearby buildings, urban spaces and community centres, along with its facilities and amenities, makes it a potential space for hosting different groups of communities at a local scale. Furthermore, the park seems to have enough space for further interventions to more inclusively transform users into stakeholders in new forms of collaboration and active participation.
In addition, being under Camden Council planning enforcement, implementation of any project in the park can be practically challenging for bureaucratic reasons. Although these challenges may be considered as obstacles in general,
they can be particularly useful in the case of this experimental project to make it more reliable in practical terms as an example for similar projects in the future.
Narrowing down the area of our intervention to be more focused, we chose the eastern part of the park including an outdoor gym, a playground and a community project which attracts people from a wide range of backgrounds and age groups. This was a starting point for our project to better understand social, cultural and environmental infrastructure of the chosen site as a scope of a community.
BARC0033 UCLThe Bartlett School of Architecture 7 SITE PLACEMENT Kliburn Grange Park Conversations
1 2 3 4
Workout
KILBUNR HIGH ROAD
Community Garden Kilburn Grange Park
Area Kilburn Grange Park Kingsgate Workshop Kilburn Grange Park Childreen Playground Kilburn Grange Park
To test the new Plan of Work on ground and develop it based on practical challenges we face, we selected Kilburn Grange Park as a site for our experimental small-scale community project.
in the context of its neighborhood 8
Kilburn Grange Park
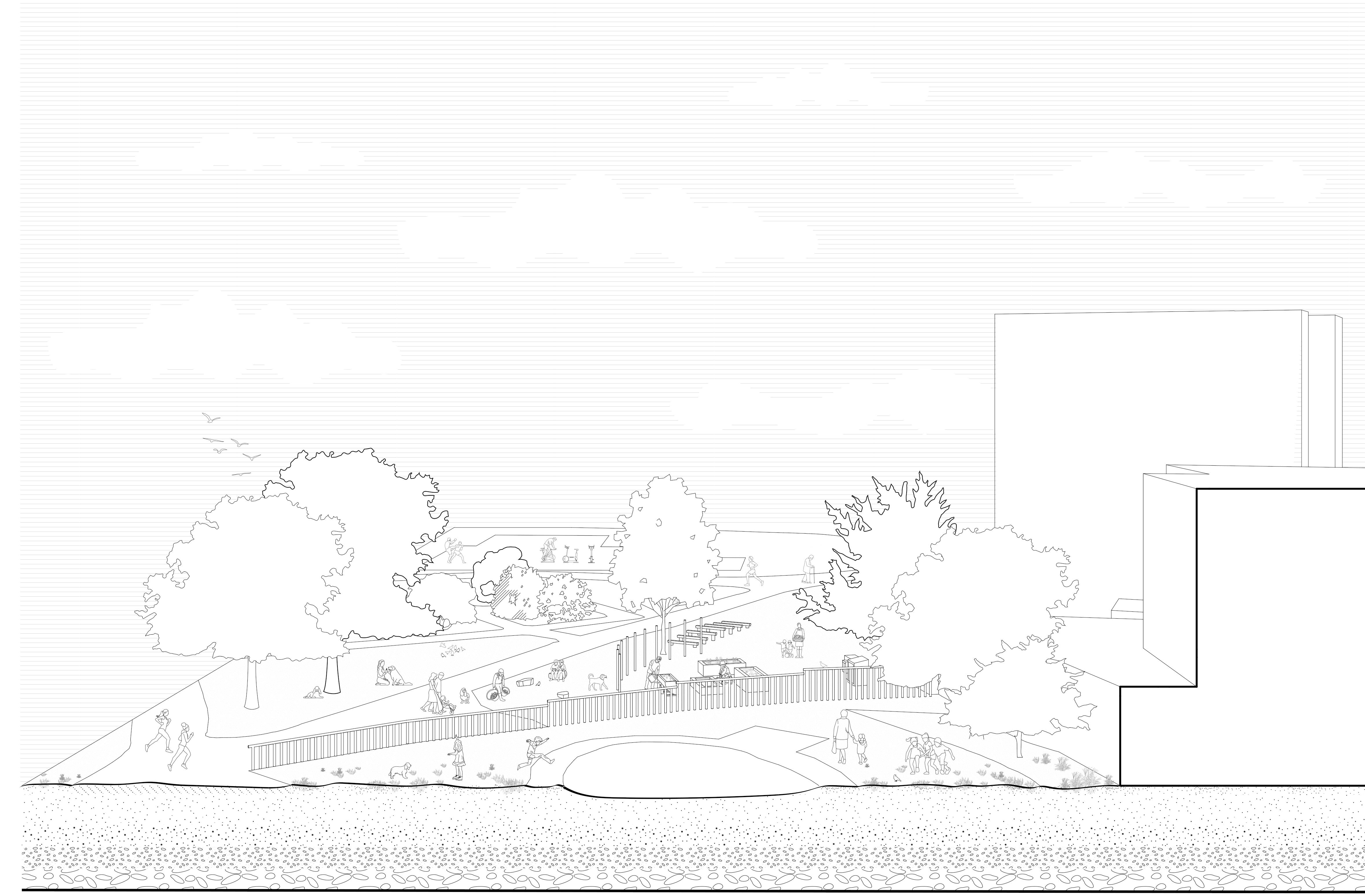
BARC0033 UCLThe Bartlett School of Architecture 8 SITE PLACEMENT Kliburn Grange Park Conversations Section Perspective Spatial Ananlysis Kilburn Grange Park 9
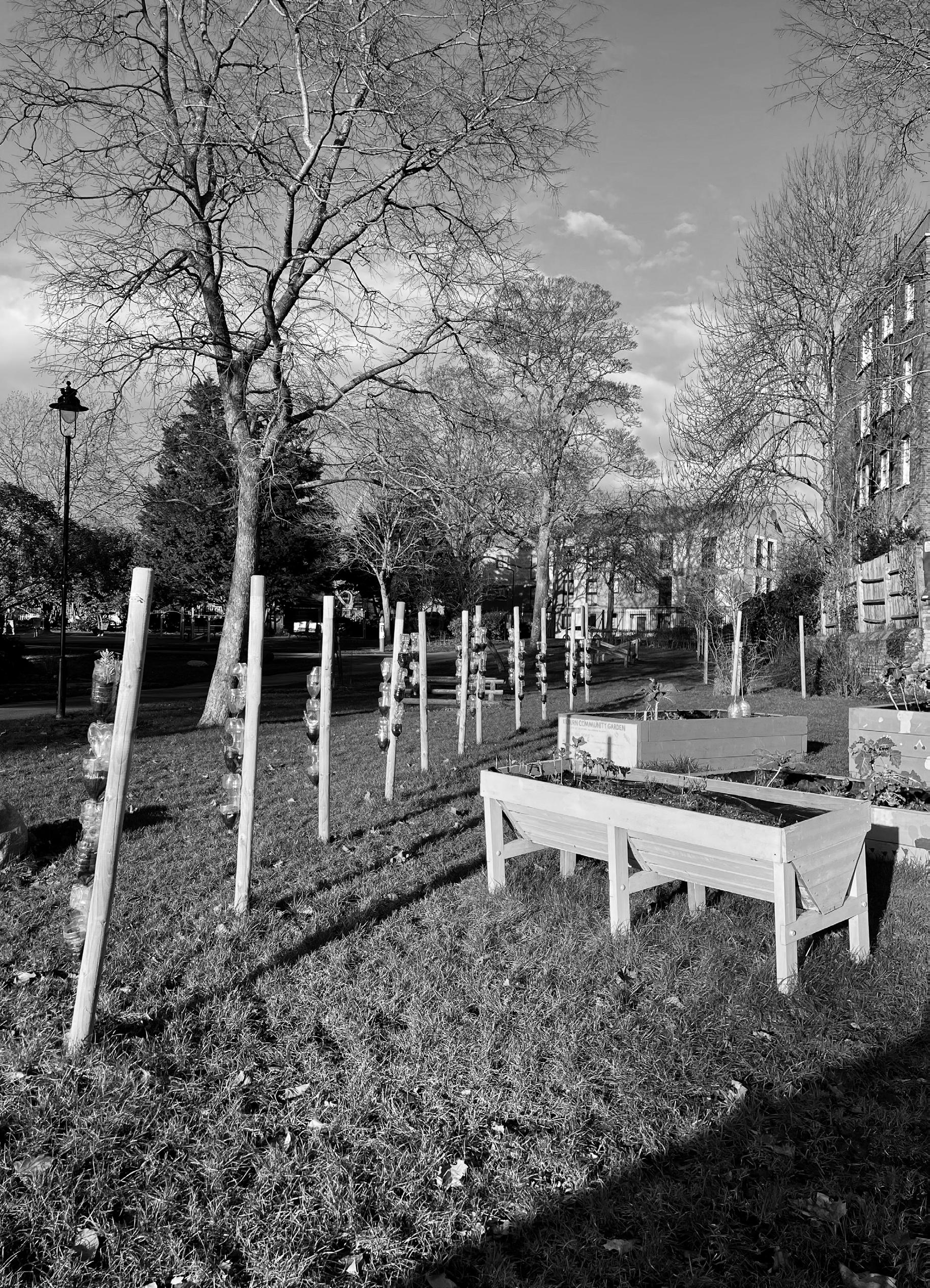
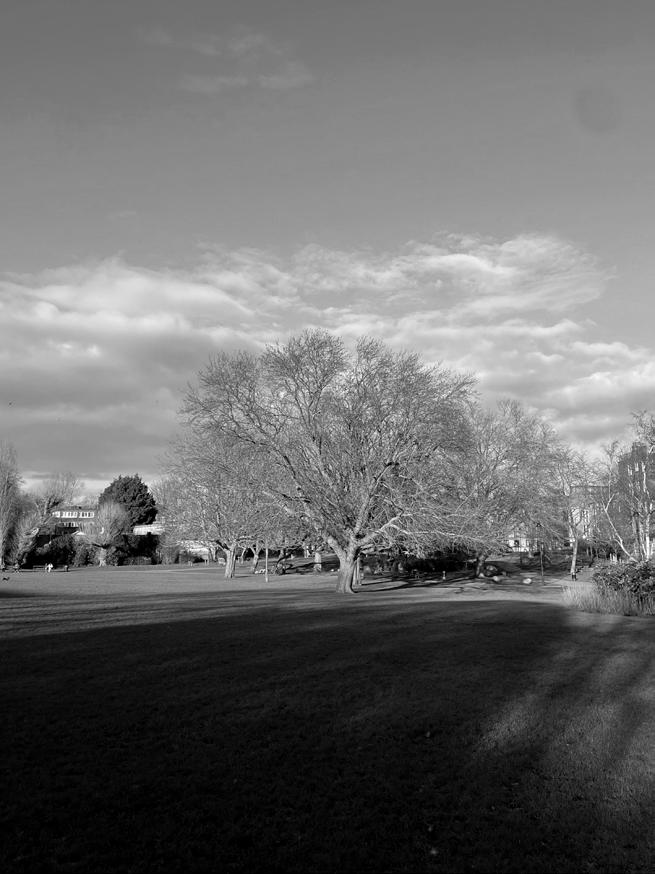
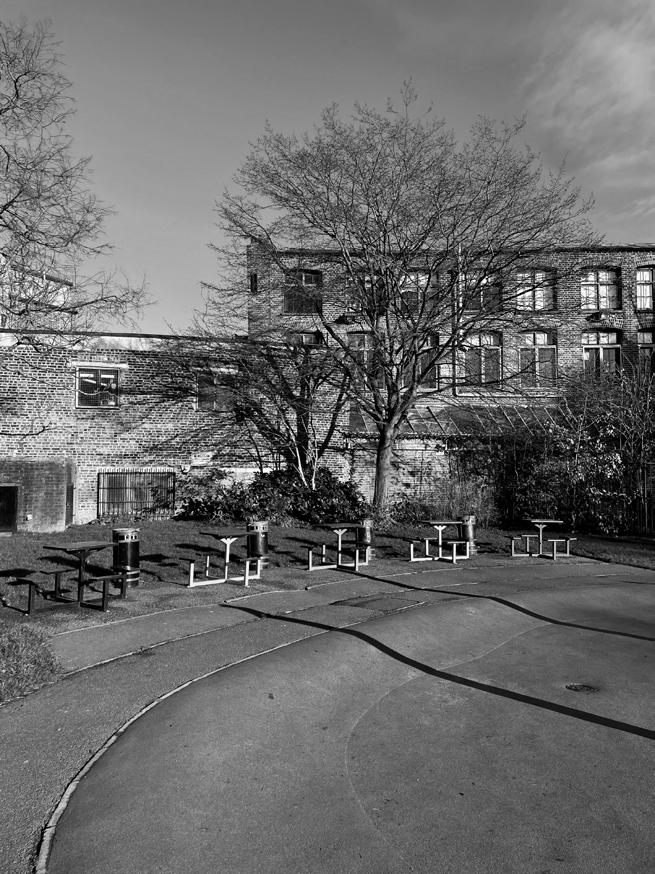
10
Kilburn Community Garden and surrounding areas within the park
ANALYSIS STAGE I
The first stage of the project includes first hand community engagements followed by spatial, ecological and social analysis of the chosen site. This
research process
is supposed to result in deeper understanding of the community’s collective needs, existing network and infrastructure, power imbalance, gaps and barriers, along with identifying the project’s precedents and intervention’s opportunities which leads to conscious
planning for co-design.
10 STAGE IANALYSIS Kliburn Grange Park Conversations
4 BARC0033 UCLThe Bartlett School of Architecture
4.1
SUMMARY OF ENGAGEMENT
Therefore, we started the analysis phase by focusing on Kilburn Community Garden, an existing community project designed and run by the local people, promoting the idea of ‘Anyone Can Grow’ 4 regardless of their age and background. We studied the project’s timeline, its design and implementation process, the main running core and volunteer participants by looking into different events they arranged along with the verbal and visual reports provided on the community garden’s social media accounts.
Furthermore, on the 29th of January, we participated in one of the inclusive events arranged by the garden to plant seeds and learn more about gardening. We listened to and communicated with people to create partnerships with local community groups.
We then investigated the existing social infrastructure and learn about people’s insights for the park’s present and future, and their aspirations for it. These conversations have also been recorded in the form of a movie, titled ‘Overheard Community Conversations.’ 5
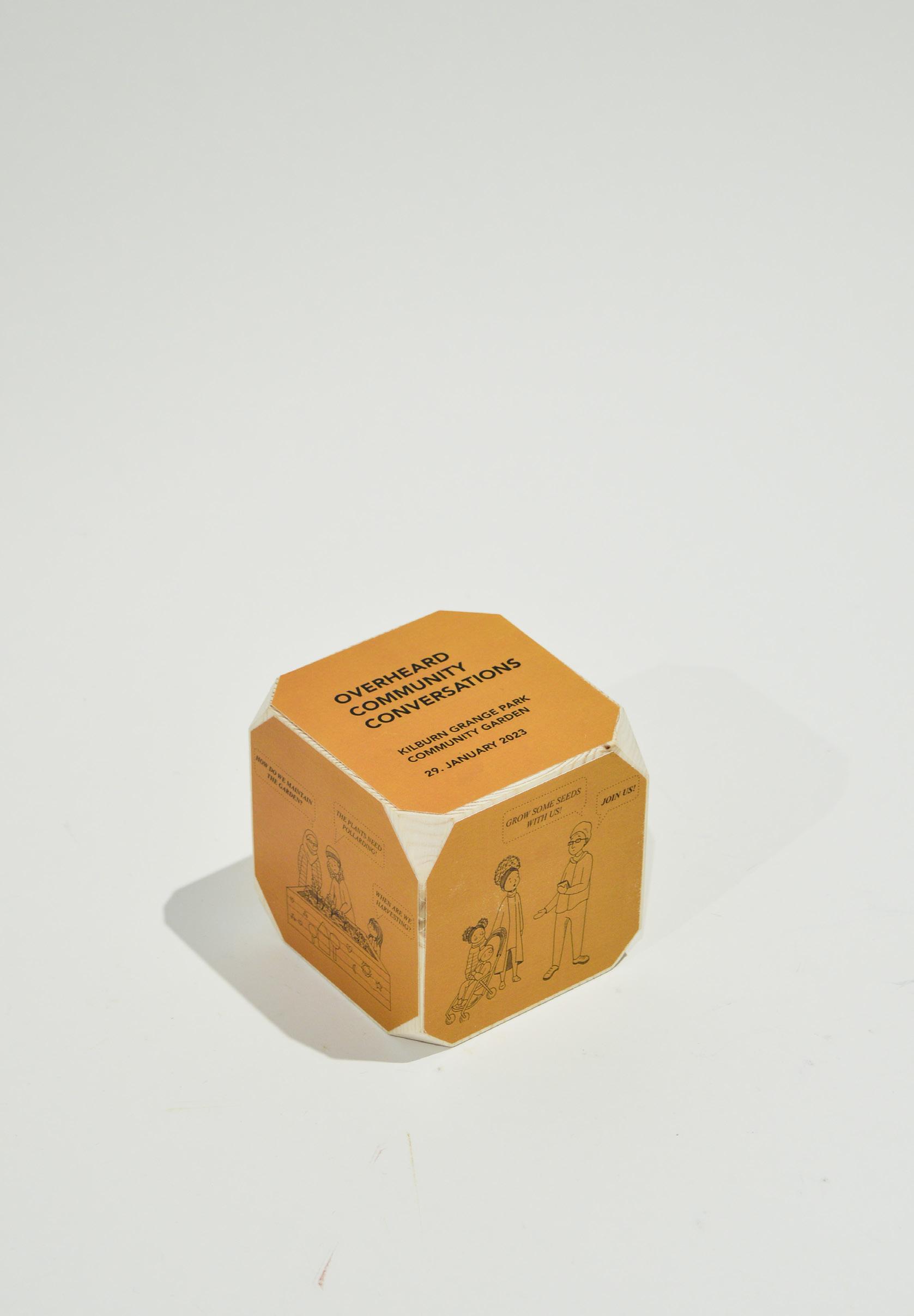
BARC0033 UCLThe Bartlett School of Architecture 11 STAGE IANALYSIS Kliburn Grange Park Conversations
Conversation Cube I A research tool based on the first stage community engagements 11
In a project based on co-design, community engagement is a process that starts before any decisions is made and goes beyond generating proposals.
4 (Kilburn Community Garden Manifesto, May 2022) 5 (Overheard Community Conversations, 2023 - https://youtu.be/0pOuU1zdyO4 )
ANALYSING KILBURN GRANGE PARK COMMUNITY GARDEN AS A CASE STUDY
OVERHEARD COMMUNITY CONVERSATIONS
KILBURN GRANGE PARK COMMUNITY GARDEN
29. JANUARY 2023
This is a summary of the conversations between the members of the Kilburn community at an event held by Kilburn Community Garden. By engaging in this event, we observed members of the community garden trying to work with each other regardless of their age, skills, and background, to expand and strengthen their community.
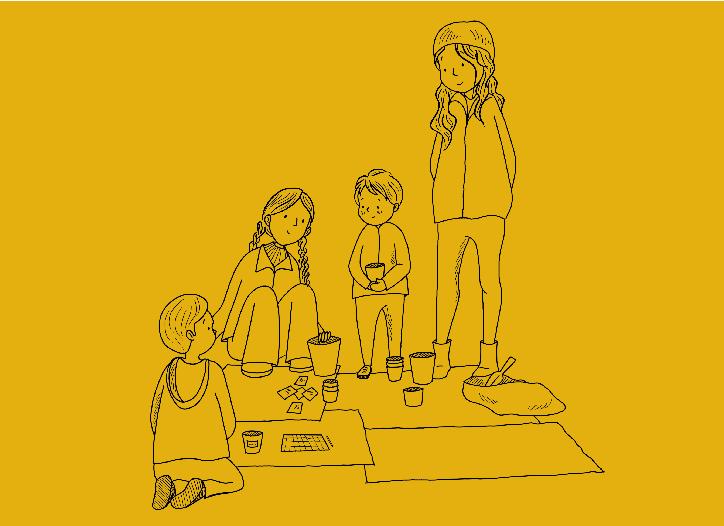
This will assist us, designers, as a research tool to learn more about the people we are working with and give us an understanding of how they engage within their community.
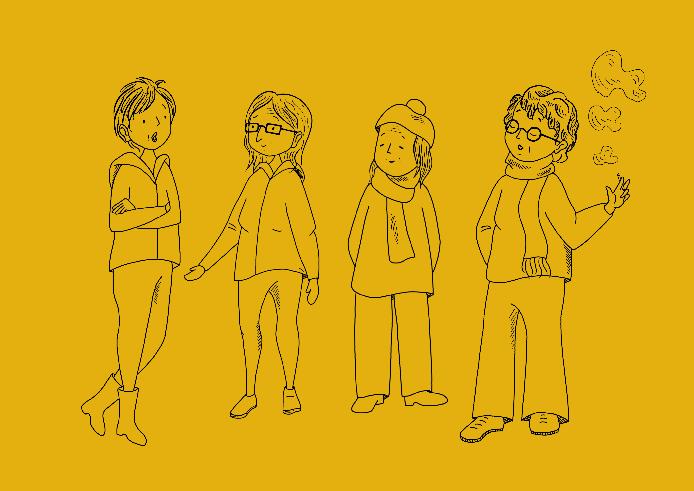
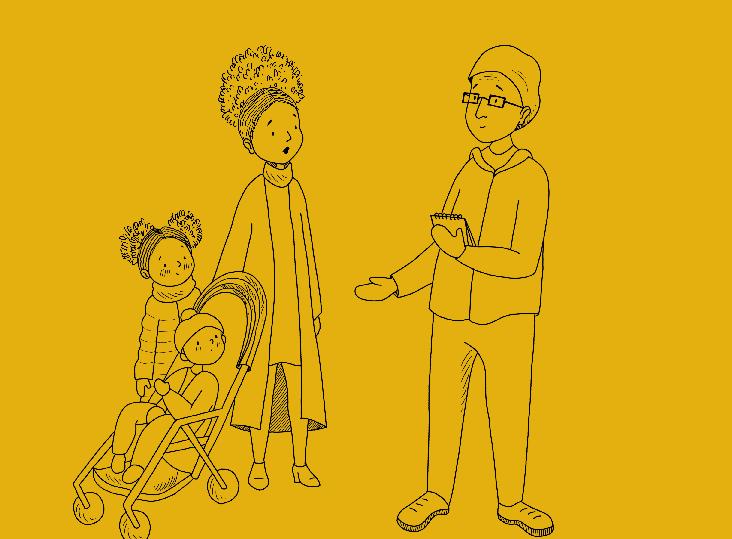
WHAT DO WE NEED?
PUBLIC FACILITIES!
WE NEED FINANCIAL SUPPORT!
HOW DO WE PLANT SEEDS?
CHOOSE YOUR POT!
BASIL!
WHAT SEEDS DO YOU WANT TO GROW?
LABEL YOUR POTS!
GROW SOME SEEDS WITH US!
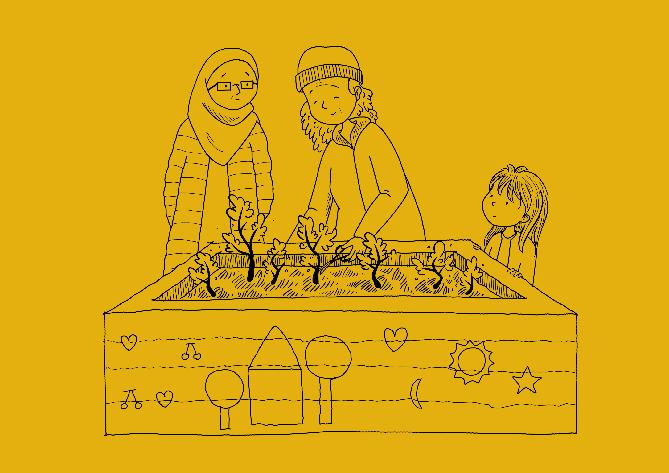
JOIN US!
THE PLANTS NEED POLLARDING!
HOW DO WE MAINTAIN THE GARDEN?
WHEN ARE WE HARVESTING?
BARC0033 UCLThe Bartlett School of Architecture 12 STAGE IANALYSIS Kliburn Grange Park Conversations
STAGE
RESEARCH AND PLANNING
I
WARM SPACE! Overheard Community Conversations The summary of the first stage community engagements 12
4.1
NETWORK ANALYSIS
VISIBLE NETWORK
The initial idea for the project was promoting a
locally closed ecological chain that encourages active participation and selfmanaged use of possible common territories and leftover spaces within the community.
Looking for opportunities to intervene and generate a proposal, we tried to identify the existing networks based on which we could analyse the gaps and barriers within the networks as a starting point to strengthen and integrate the existing infrastructure into our design intervention.
The visible network analysis illustrates the first-degree connections between different agencies and users of the park which imply not only to social but also ecological relationships, including flora, fauna and human to ensure a more sustainable and inclusive approach.
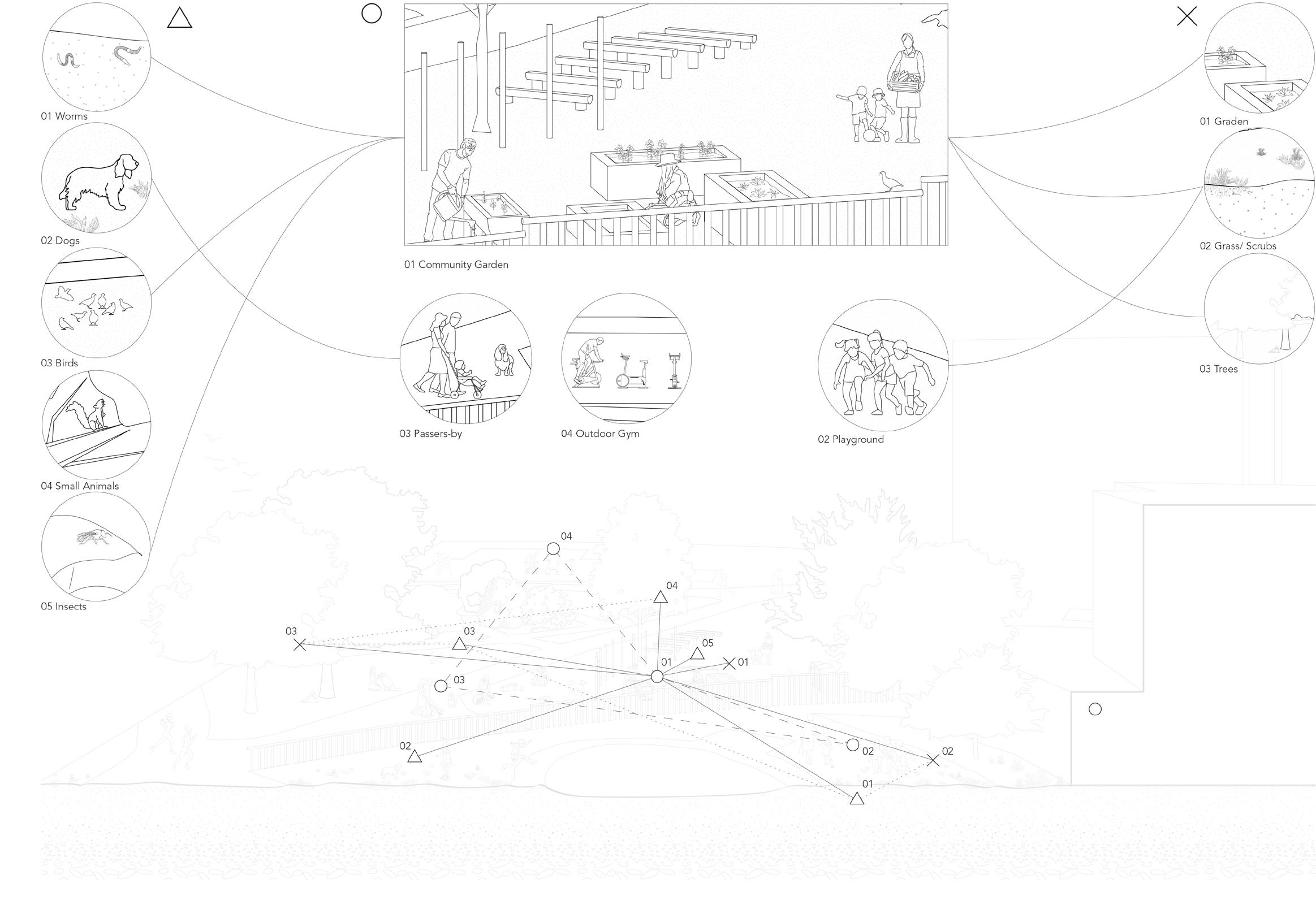
BARC0033 UCLThe Bartlett School of Architecture 13 STAGE IANALYSIS Kliburn Grange Park Conversations
Social and ecological network analysis of human, flora and fauna 13 FLORA HUMANS FAUNA
NETWORK ANALYSIS
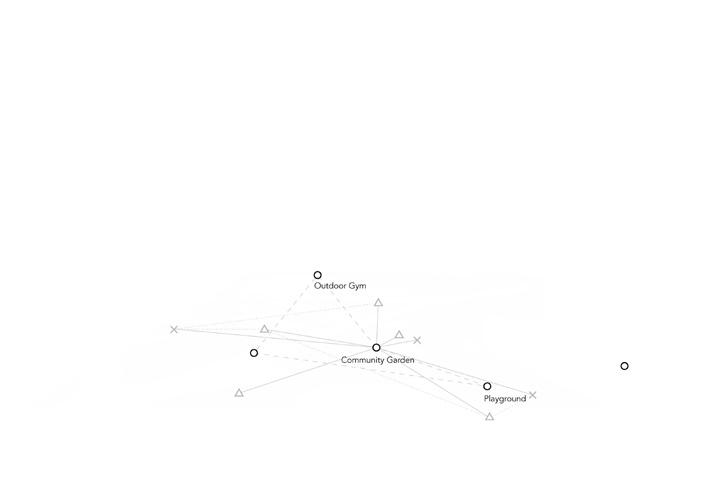
INVISIBLE NETWORK
The social and political network analysis on the other hand, volunteers, and local suppliers and organizations, that can support or discourage community projects with their strong influence in the process of decision-making, implementation and management.
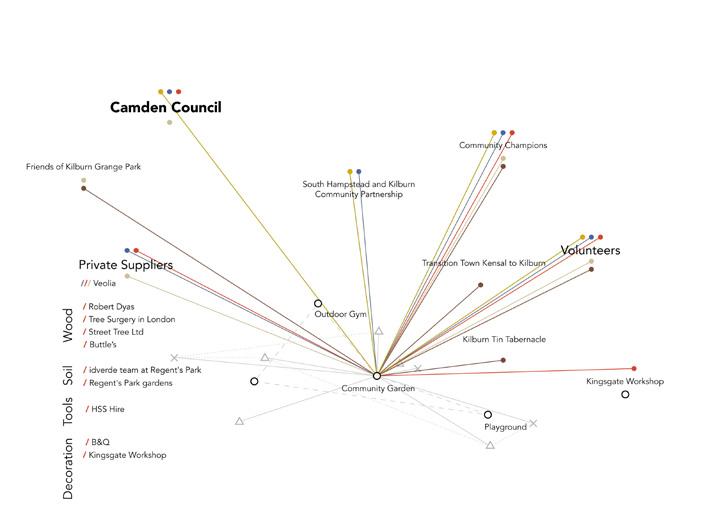
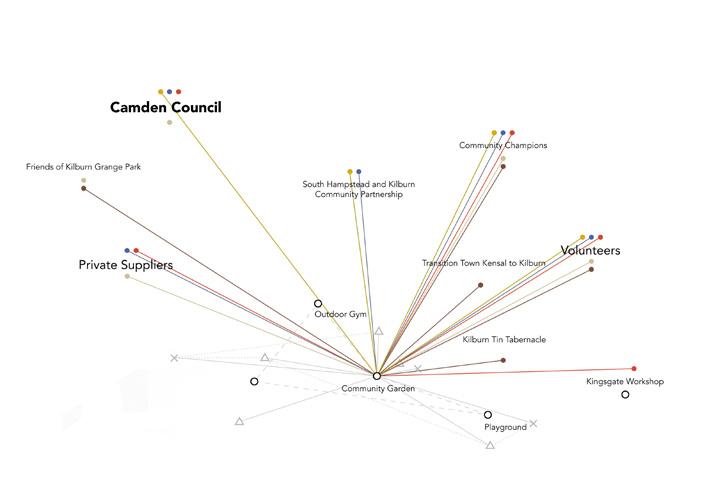
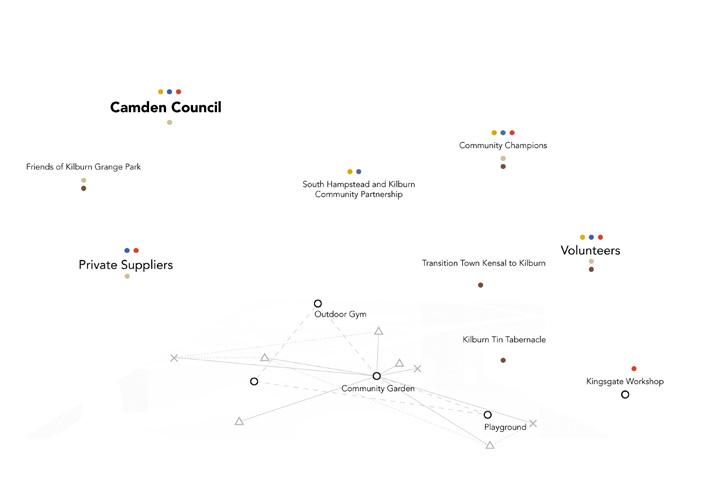
requires a deeper level of investigation and understanding which makes rather invisible. This study reveals the social and political relationships between different agencies, such as local authorities, community groups,
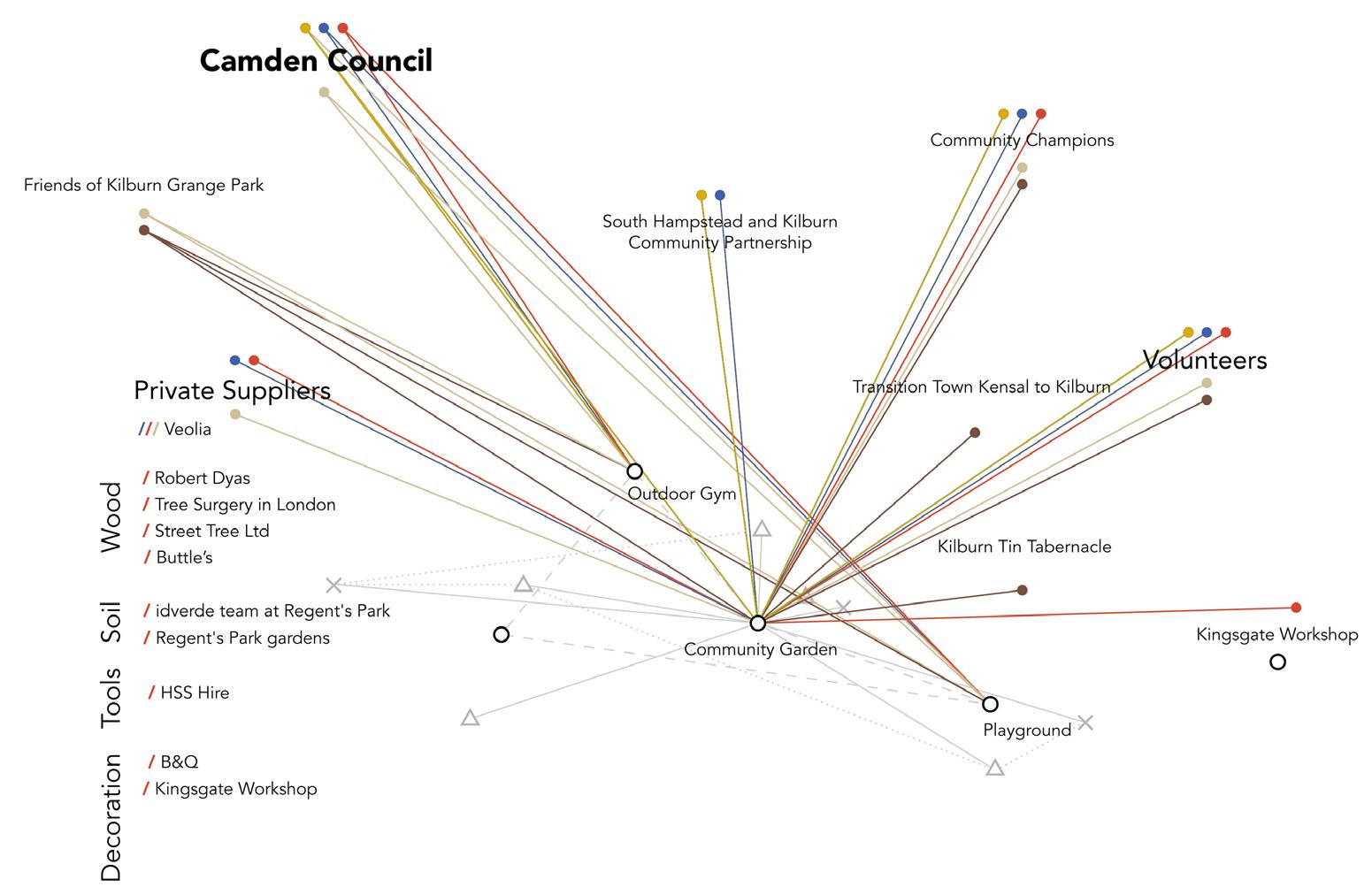
BARC0033 UCLThe Bartlett School of Architecture 14 STAGE IANALYSIS Kliburn Grange Park Conversations
Base Layer Visible network 15 Second Layer Agents added 16 Third Layer Connections added 17 Fourth Layer Private suppliers in detail 18
4.3
Final Layer Social and political network analysis of existing infrastructure 14
4.4
NETWORK ANALYSIS
GAPS AND BARRIERS
Based on network analysis, we could identify gaps and barriers as another form of social analysis which implies the power imbalance, weak connections and unused potentials. This study can ultimately lead to an understanding of what people may need as a collective for more urban resilience that empowers them to be promoters of their own community.

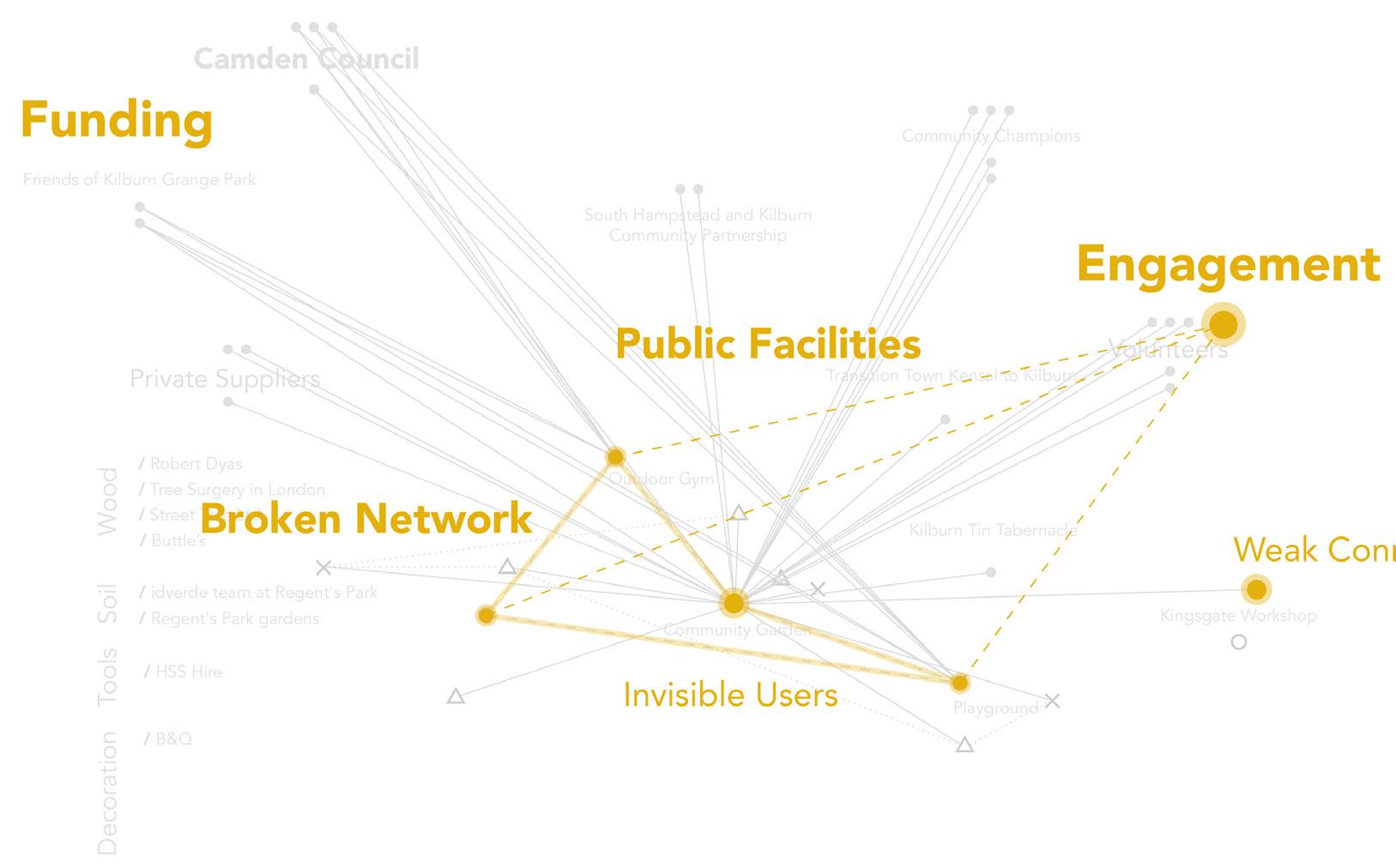
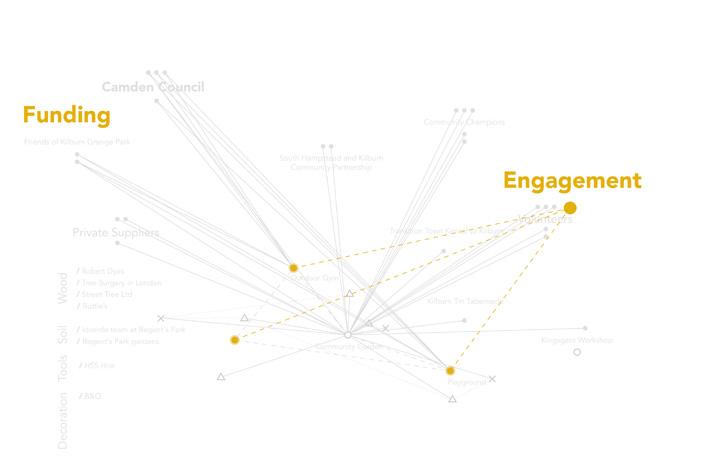
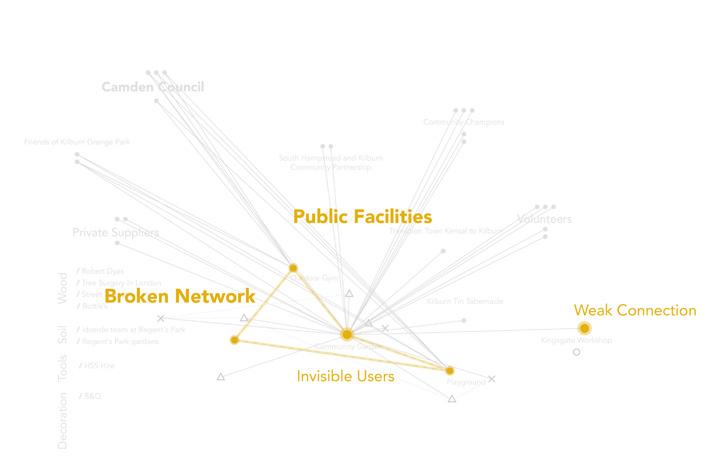
BARC0033 UCLThe Bartlett School of Architecture 15 STAGE IANALYSIS Kliburn Grange Park Conversations
Final Layer Gaps identified in existing social and political infrastructure 21
Layer
Gaps 19
Layer
Barriers 20
First
Identified
Second
Identified
4.5
SOCIAL ACTIVITY ANALYSIS
CHRONOLOGICAL CLASSIFICATION
Who, when and how is using Kilburn Grange Park? Who is welcome and who is being kept out?
Kilburn Grange Park have different kinds of users based on the activities and social events they engage in throughout the day, week and year. Having an understanding of the park’s users as well as the range of activities
and community gatherings that may attract new ones, helps identifying the potential active participants in the process of co-design as well as the ways of including community groups that might have been excluded.
BARC0033 UCLThe Bartlett School of Architecture 16 STAGE IANALYSIS Kliburn Grange Park Conversations Kingsgate Primary School Nursery School Kilburn Grange childreen centre Kingsgate resource centre Dog walking Kilburn Grange Park Community Garden Playground Chalestics Park Caretaker 12AM 1AM 2AM 3AM 4AM 6AM 7AM 8AM 9AM 10AM 11AM 12PM Open 8am - 5pm Opening Times Kilburn Grange Park 7.30am 8pm 11PM 10PM 9PM 8PM 7PM 6PM 5PM 4PM 3PM 2PM 1PM JUL AUG MONDAY APR MAY JUN OCT NOV SEP DEC KILBURN FESTIVAL Mid July KILBURN MUSIC FESTIVAL COMMUNITY CHAMPIONS HALLOWEEN Early September End October TENNIS TOURNAMENT All year SPRING STORYTELLING Mid April FAMILY FUNFAIR Early July ASSEMBLE PLAY BRENT BIENNALE End August GERMAN BEER FESTIVAL Early October COMMUNITY GARDENING 1.30pm COMMUNITY GARDENING 1.30pm FIT CAMP WORKOUT 10am ZUMBA 12.30pm TUESDAY WEDNSDAY THURSDAY FRIDAY SATURDAY SUNDAY JAN FEB MAR
Events and Activities in Kilburn
through the day 22
Activities
Grange Park
Grange Park
Events and
in Kilburn
over different timeframes 23
The second stage of the project includes
testing our findings and ideas
from stage I, to criticise the functionality of the networks we previously discovered and push our design process towards a more realistic and practical approach based on the community’s feedback.
TESTING STAGE II
BARC0033 UCLThe Bartlett School of Architecture 17 STAGE IITESTING Kliburn Grange Park Conversations
5
SUMMARY OF ENGAGEMENT
USER SURVEY OF KILBURN GRANGE PARK
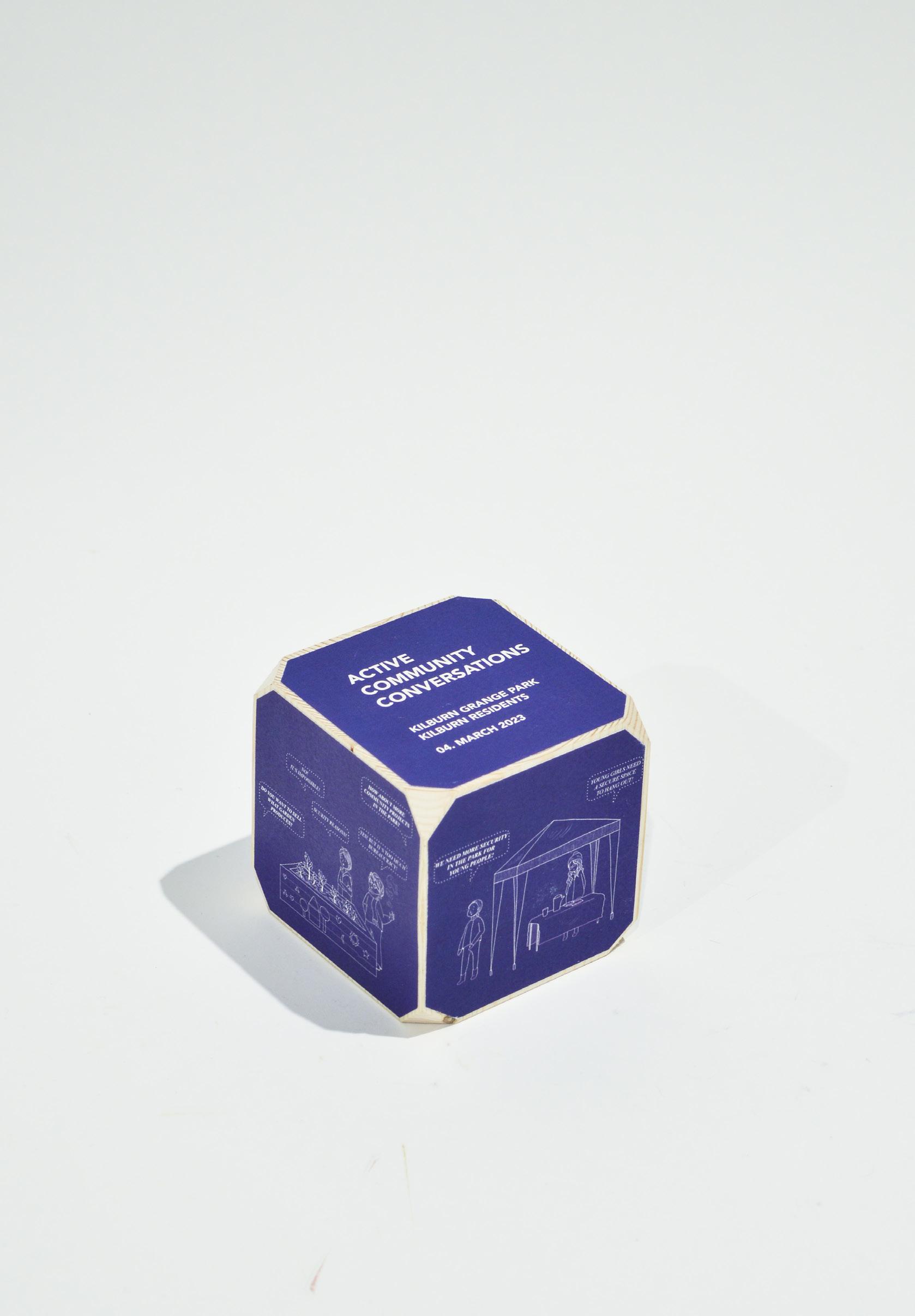
As a participatory process to discuss our initial design brief, we planned our second community engagement as a series of active conversations with different groups of users in Kilburn Grange Park including active members of Kilburn Community Garden and casual users.
During this visit, we unexpectedly came across the council’s pop up presenting their masterplan for the park’s development that will be implemented in the next 3-5 years. As explained by the architect and council members, the development plan was based on the local people’s feedbacks from previous pop ups, with a focus on Eco Zone, Community Garden, Millennium Circle, Play Area, and Central Lawn. Ironically, moving away from the bright future envisioned by the council developers, we were told by the active members of Community Garden how little the council actually listens to the people and how frustrating and discouraging a community project’s implementation can be due to bureaucratic obstacles.
Conversation Cube II A research tool based on the second stage community engagements 24
In a project based on co-design, community engagement is a process that starts before any decisions is made and goes beyond generating proposals.1
BARC0033 UCLThe Bartlett School of Architecture 18 STAGE IITESTING Kliburn Grange Park Conversations
5.1
ACTIVE COMMUNITY CONVERSATIONS
ACTIVE COMMUNITY CONVERSATIONS
KILBURN GRANGE
RESIDENTS
STAGE II TESTING IDEAS
This is a summary of our second engagement with different groups of people in Kilburn Grange Park, in a series of interviews.
This is a summary of our second engagement with different groups of people in Kilburn Grange Park, in a series of interviews.
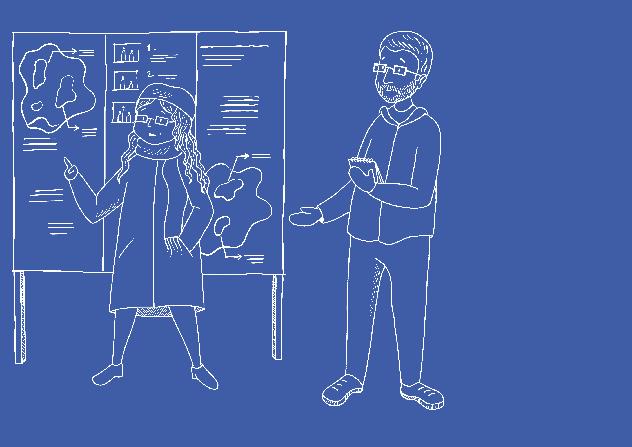
During these interviews, we made an attempt to test our initial ideas in the political and social settings of the park as well as understanding the communities’ needs.
During these interviews, we made an attempt to test our initial ideas in the political and social settings of the park as well as understanding the communities’ needs.
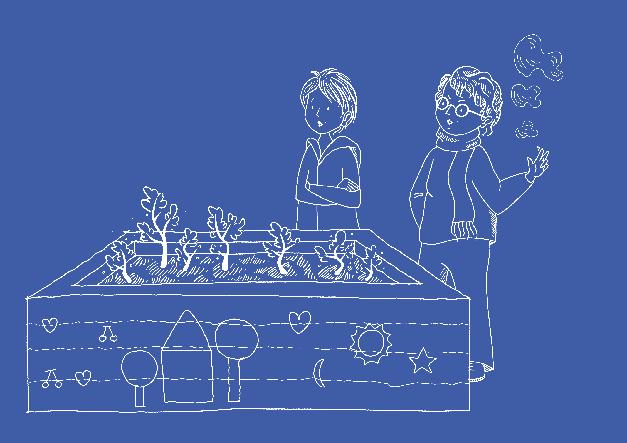
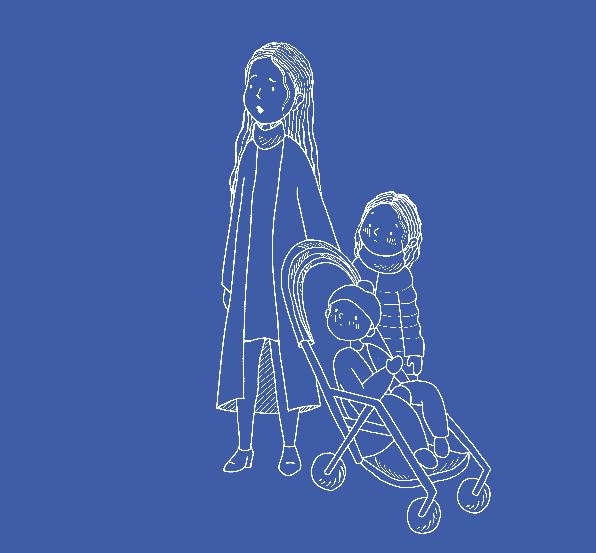
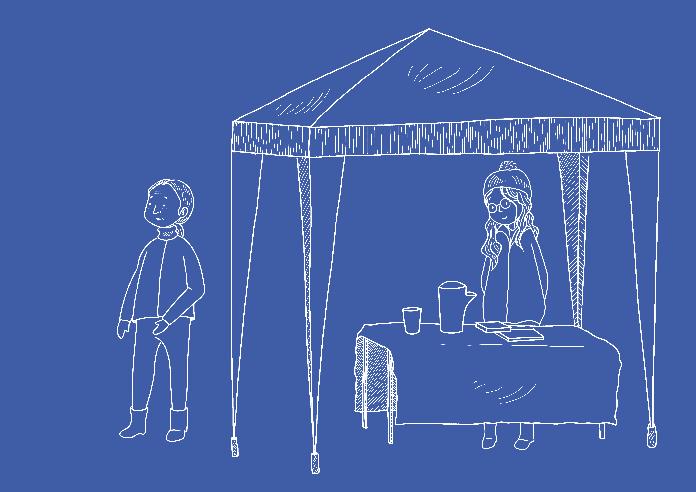
This summary will assist us, designers, as a research tool to criticise the functionality of the network we previously discovered , and vto push our design process towards a more realistic and practical approach.
This summary will assist us, designers, as a research tool to criticise the functionality of the network we previously discovered , and vto push our design process towards a more realistic and practical approach.
WE NEED MORE SECURITY IN THE PARK FOR YOUNG PEOPLE! YOUNG GIRLS NEED A SECURE SPACE TO HANG OUT!
04. MARCH 2023
GRANGE PARK KILBURN
BARBEQUE SPACES! WHAT IS MISSING FROM THE PARK? TOILETS! CAMDEN COUNCIL AND GLA ARE FUNDING THE KILBURN GRANGE PARK PROJECT! THE PROJECT WILL BE IMPLEMENTED WITHIN 3-5 YEARS! KILBURN GRANGE PARK DEVELOPMENT PLAN NO! IT‘S IMPOSSIBLE! DO YOU WANT TO SELL WHAT GARDEN PRODUCES? HOW ABOUT MORE COMMUNITY PROJECTS IN THE PARK? YES! BUT IT‘S TOO MUCH BUREAUCRACY! SCURITY REASONS! STAGE II TESTING IDEAS
KILBURN
RESIDENTS
BARC0033 UCLThe Bartlett School of Architecture 19 STAGE IITESTING Kliburn Grange Park Conversations WE NEED MORE SECURITY IN THE PARK FOR YOUNG PEOPLE! YOUNG GIRLS NEED A SECURE SPACE TO HANG OUT!
04. MARCH 2023
PARK KILBURN
IS MISSING FROM THE PARK? TOILETS! CAMDEN COUNCIL AND GLA ARE FUNDING THE KILBURN GRANGE PARK PROJECT! THE PROJECT WILL BE IMPLEMENTED WITHIN 3-5 YEARS! KILBURN GRANGE PARK DEVELOPMENT PLAN NO! IT‘S IMPOSSIBLE! DO YOU WANT TO SELL WHAT GARDEN PRODUCES?
ABOUT MORE COMMUNITY PROJECTS IN THE PARK?
BUT IT‘S TOO MUCH BUREAUCRACY! SCURITY REASONS!
BARBEQUE SPACES! WHAT
HOW
YES!
Active Community Conversations The summary of the second stage community engagements 25
INITIAL DESIGN PROCESS 5.2
INTERVENTIONS BASED ON NETWORKS AND GAPS
Based on our findings about the park’s groups of users, social, cultural and environmental infrastructure and gaps and barriers within the existing network, we generated a proposal regarding what we assumed would result in collective benefits by empowering active community members to achieve more.
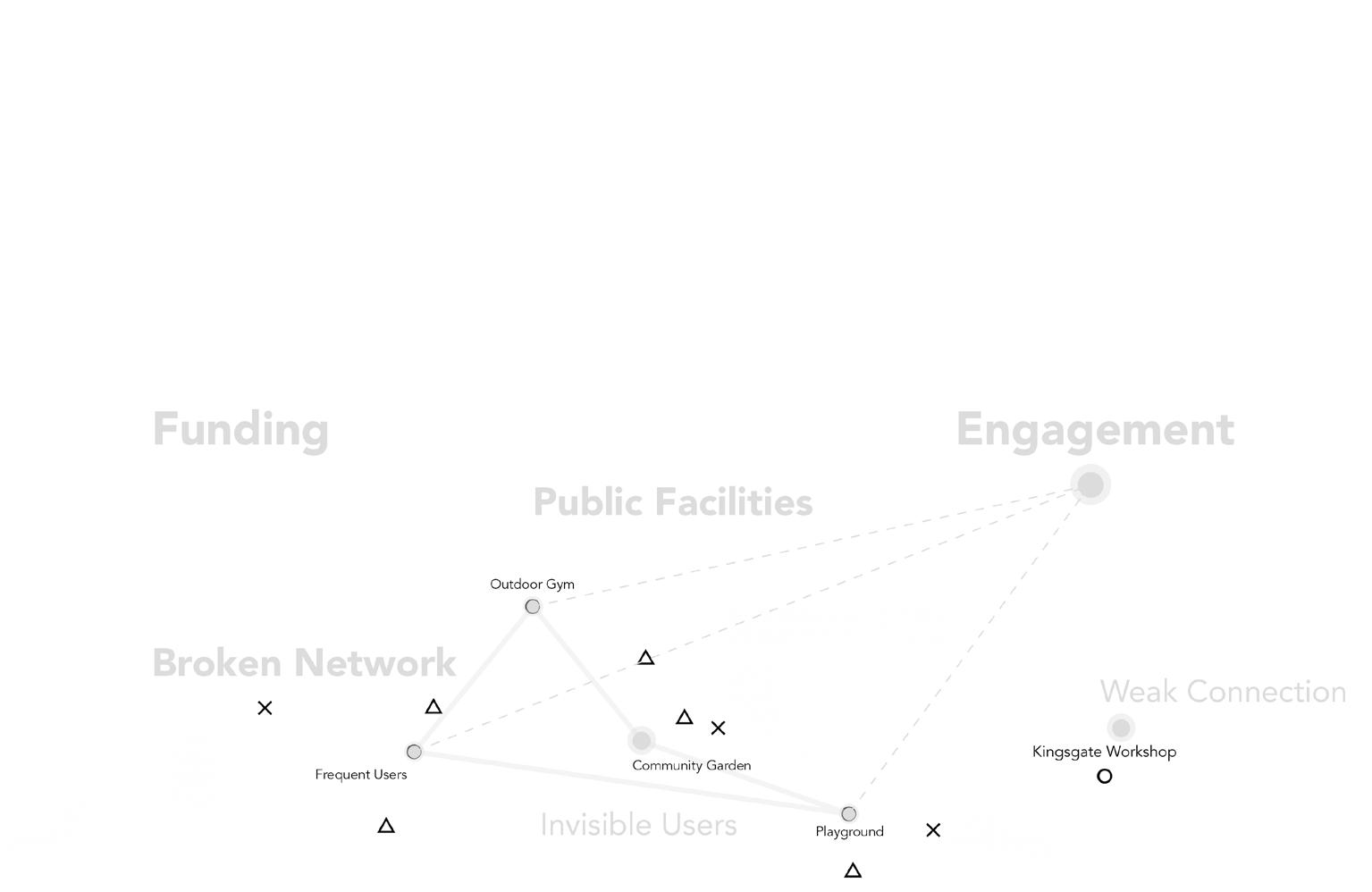
The proposal includes three complementary design units to fairly fill the gaps in the existing network to increase selfsufficiency, especially by providing opportunities of funding, engagement and public facilities as requested by community members.
Primary Design Interventions
An initial proposal for three design units based on gaps in existing infrastructure
Primary Design Tool
The process of design thinking employed for the first set of interventions
BARC0033 UCLThe Bartlett School of Architecture 20
STAGE IANALYSIS / / STAGE IITESTING Kliburn Grange Park Conversations
Market Stall Workshop Shelter of Ideas NUF C T I O NALITY SNOITARETLA I N T E N T I NO EXPERIENCE What is the reason/aim behind the intervention? What are the different uses for the intervention? What experience do we as designers want to impart to the community? What changes will be made through the intervention?
26
27
INFORMATION PROCESSING 5.3
ANNOTATED DIAGRAMMS
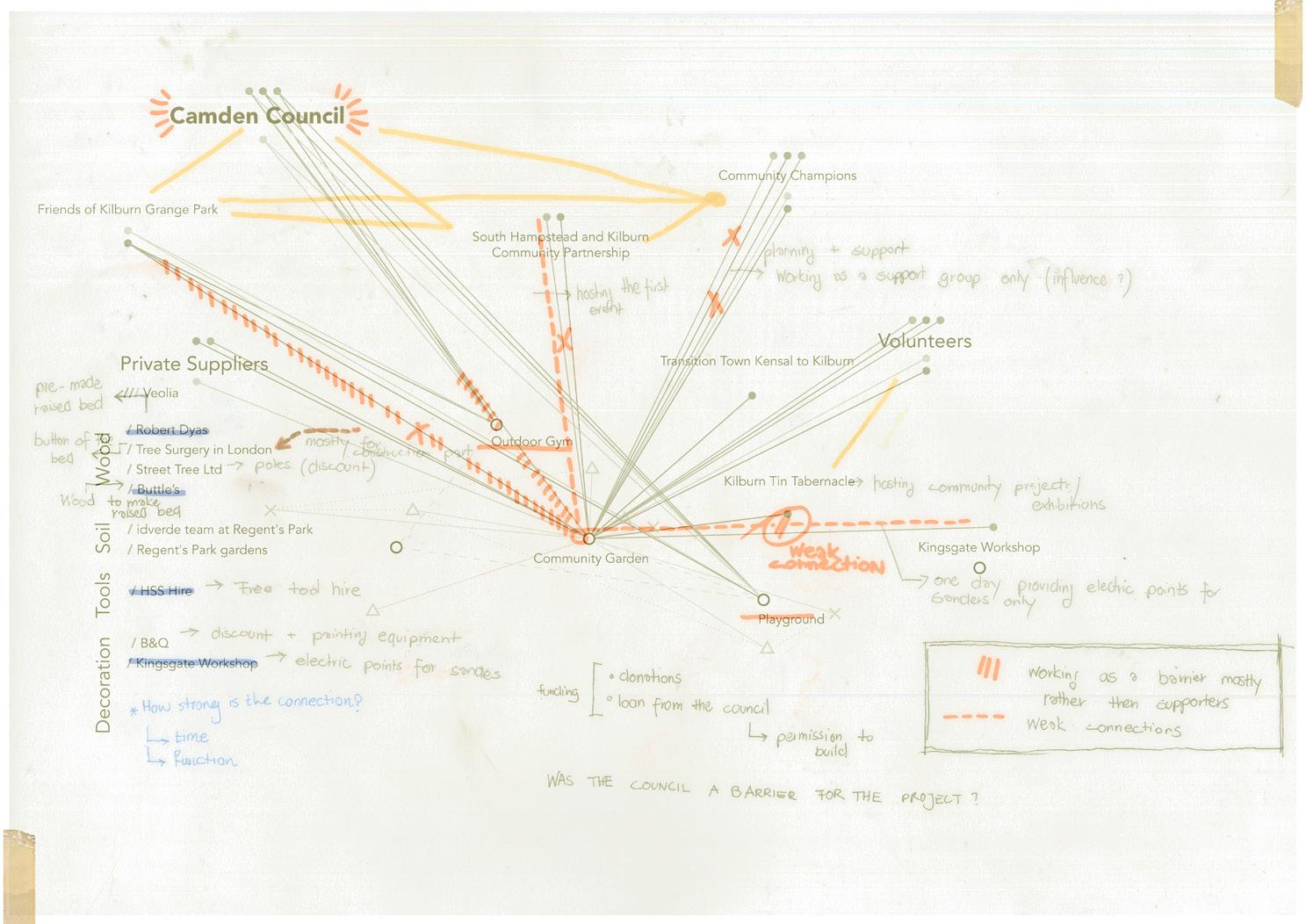
Based on the feedbacks we received during our second community engagement, we reworked an updated the Plan of Work along with social analysis of the existing network. We realised how various agencies may have different level of social and political influence on community projects that may be work as a barrier rather than a connection. For example, Camden council with the highest level of political power, has discouraged the community from getting involved in council plans for co-design or putting up more community projects in the park because of bureaucracy and previous empty promises.
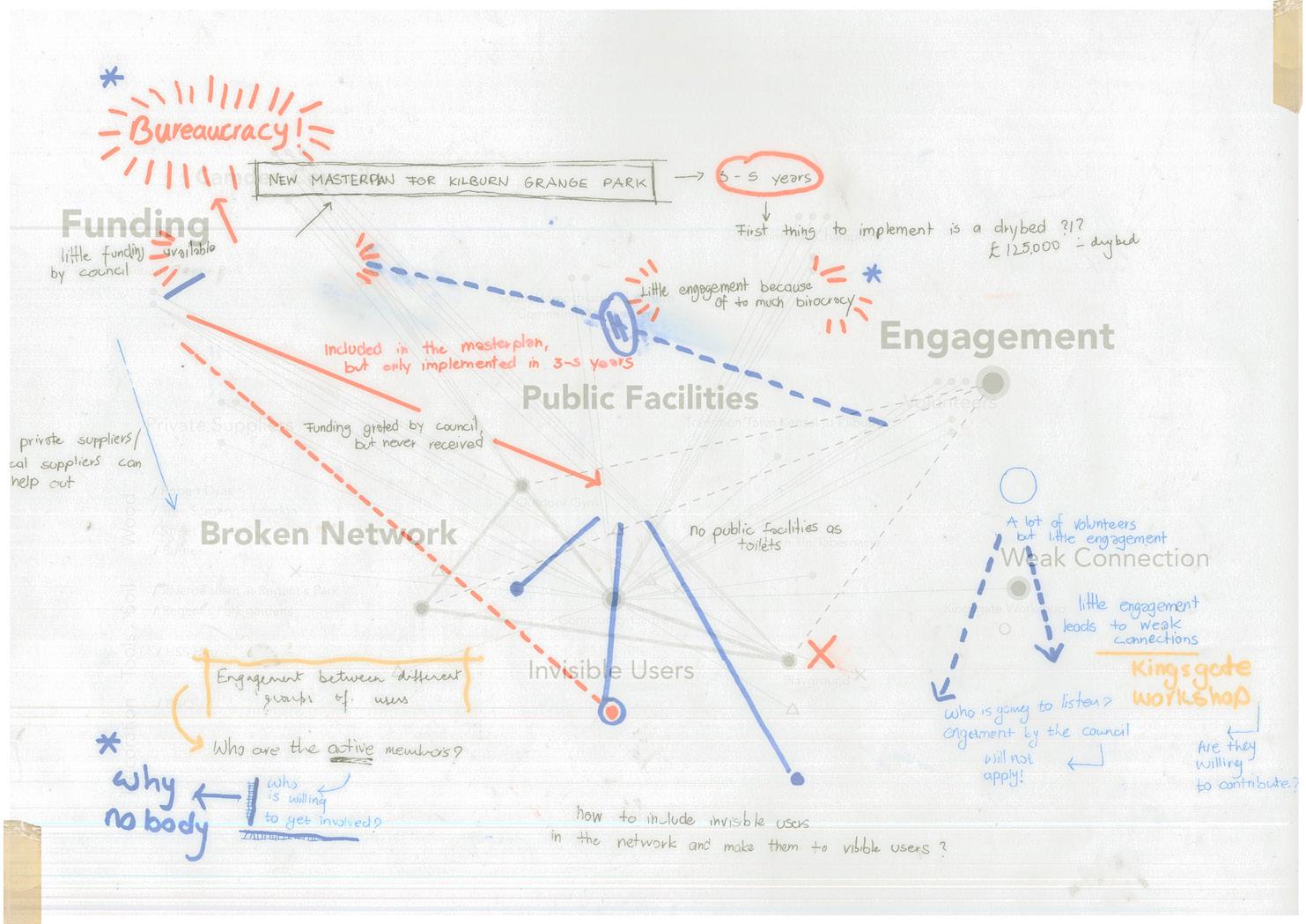
BARC0033 UCLThe Bartlett School of Architecture 21
STAGE IANALYSIS / / STAGE IITESTING Kliburn Grange Park Conversations
The comments made on the initial network analysis 28
SOCIAL NETWORK ANALYSIS 5.4
The annotations made on the social network analysis from stage I, led us to a new diagram based on the type and level of involvement each agency may have in different stages (planning, investment, construction, maintenance and promotion) within the existing network.
BARC0033 UCLThe Bartlett School of Architecture 22
Outdoor
Community Garden Playground Wood Soil Decoration Tools / Regent's Park
/
/ Street Tree
/ HSS Hire /
/ Kingsgate Workshop
Gym
gardens
idverde team at Regent's Park
Ltd
Buttle’s
/ Tree Surgery in London
/ Robert Dyas
/ B&Q
Camden Council Friends of Kilburn Grange Park
Community Champions Private Suppliers
Kingsgate Workshop
Kilburn Tin Tabernacle
South Hampstead and Kilburn Community Partnership
Volunteers Veolia gninalP dna egatSlaitinI evnIlaitinIsttnem noCstnoitcur M a ni ecnanet S u p p o r t na d gnitomorP
Transition Town Kensal to Kilburn
DIAGRAMM STAGE IANALYSIS / / STAGE IITESTING Kliburn Grange Park Conversations
ANNOTATED
An updated version based on the comments from the annotated diagrams 29
STAKEHOLDER ANALYSIS 5.5
STAKEHOLDER VERSUS USERS
Discussing our ideas for design interventions within the community, we learned about the practical challenges and people’s reluctance to move forward with the initial proposal which made it unsuitable for the context of Kilburn Grange Park. Receiving direct ideas for interventions based on what people need as a collective, we decided to map out an influence-interest graph to chart out. Extending from the community garden and its adjacent users and key players, we included new groups of users and stakeholders such as the Kilburn residents, frequent users of the park, and most importantly the council, to make our analysis more practically reliable.
The influence-interest graph helped us identify the community’s aspirations for the park, the power imbalance between users and stakeholders, and the possibility of the project’s realization by analysing how different agents respond to the old and new interventions during the interviews we conducted.
Influence-interest Graph
Testing possible design interventions among different groups of users
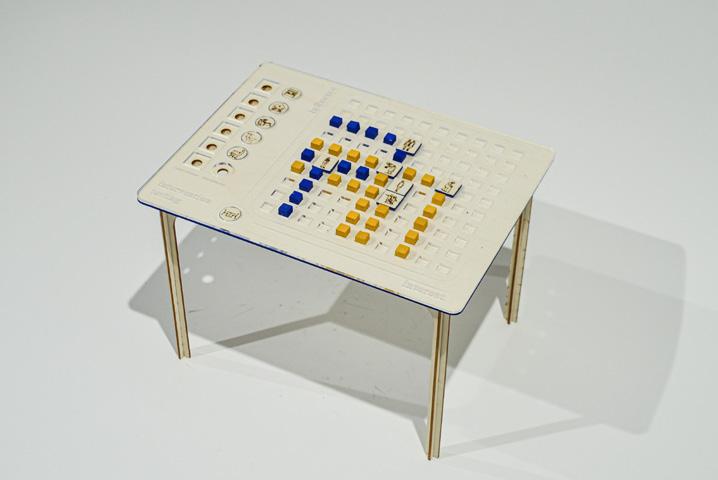
BARC0033 UCLThe Bartlett School of Architecture 23 STAGE IITESTING Kliburn Grange Park Conversations GROUPS COUNCIL COMMUNITY KILBRUN FREQUENT INFREQUENT PLAYGROUND INTEREST COMMUNITY GARDEN USERS COUNCIL FREQUENT USERS PLAYGROUND USERS INFREQUENT
INFLUENCE
USERS KILBURN RESIDENTS
31
30
A game as an interactive design tool based on influence-interest graph
GROUPS OF USERS COUNCIL COMMUNITY GARDEN USERS KILBURN RESIDENTS FREQUENT USERS INFREQUENT USERS PLAYGROUND USERS
PLANNING PROCESS WITH TIME FRAME 5.6
GUIDELINES, POLICIES AND FUNDING
Considering Camden Council’s bureaucracy as one of the most determinizing factors in a project’s realization, we made a diagram to investigate the limitations as well as appropriate time and funding resources for our project’s implementation.
With the council proposing their masterplan 6 , our timeline had to fit in the timeframe of the next 2 years. The only way to achieve this during the given timeframe, considering the permissions and policies of the council, was through a pop-up that does not last more than two weeks.
This diagram illustrates how the popup can be achieved, and the method involved to set it up. The critical path charts the deal-breakers for this project, without which the project will extend into a longer time period.
BARC0033 UCLThe Bartlett School of Architecture 24 STAGE IITESTING Kliburn Grange Park Conversations KILBURN GRANGE PARK COMMUNITY GARDEN 2022 2023 2024 2025 2026 2027 OVERHEARD CONVERSATIONS SEP 21 Request for Planning permission MAY 22 Construction starts OCT 22 Funding of £2000 granted by Camden Council MAR 23 Funding still not received MAY 22 Permission granted PROJECT CONSTRAINT KILBURN GRANGE PARK MASTER PLAN MAY 25 year contract runs out NOV 22 Community Stakeholder Involvement by Soundings 2016 Old Masterplan OCT 22 Reworks on the Masterploan by CBA Studio MAR 23 Fund an organisation MAR 23 Open bank account JUN 23 Apply for Planning Permission JUN 24 Building JUN 24 Duration of the Installation MAR 23 Public Presentation / Planning Process JUN 23 Apply for Pop-Up Installation APR 23 Building 1 Artwork, Statues and Memorial CPG, Camden Council, March 2019 2 Pop up Shop Project General Information APR 23 Duration of the Installation MAR 23 Apply for Funding MAR 23 Safegarding Policy Manifesto JUN 23 Waiting for Funding FUNDING Arts Council England The London Community Foundation Art Fund Young Camden Fondation APR 22 Secure Funding by Camden Council GLA APR 25 Implementation of Stage 1 starts APR 27 Implementation of Stage 2 starts POP-UP INSTALLATION PERMANENT PERMISSION
RISK Critical Path RISK RISK
TESTING
A timeline illustrating the project constraint within existing developments 32 6 (Council 2023)
an implementation of co-design
The final stage of our work is an ideas as a pop-up project
based on our findings in stage I and II. This is rather a conclusion to the process we went through to discover what people need and find a way to make it happen despite all the barriers.
IMPLEMENTATION STAGE III
6 BARC0033 UCLThe Bartlett School of Architecture 25 STAGE IIIIMPLEMENTATION Kliburn Grange Park Conversations
SUMMARY OF ENGAGEMENT
POSSIBLE COMMUNITY RESPONSES
The additions that community is asking for is actually quite simple: a toilet, a sheltered seating space and a barbecue area for communal activities.
What happens if a project is realised?
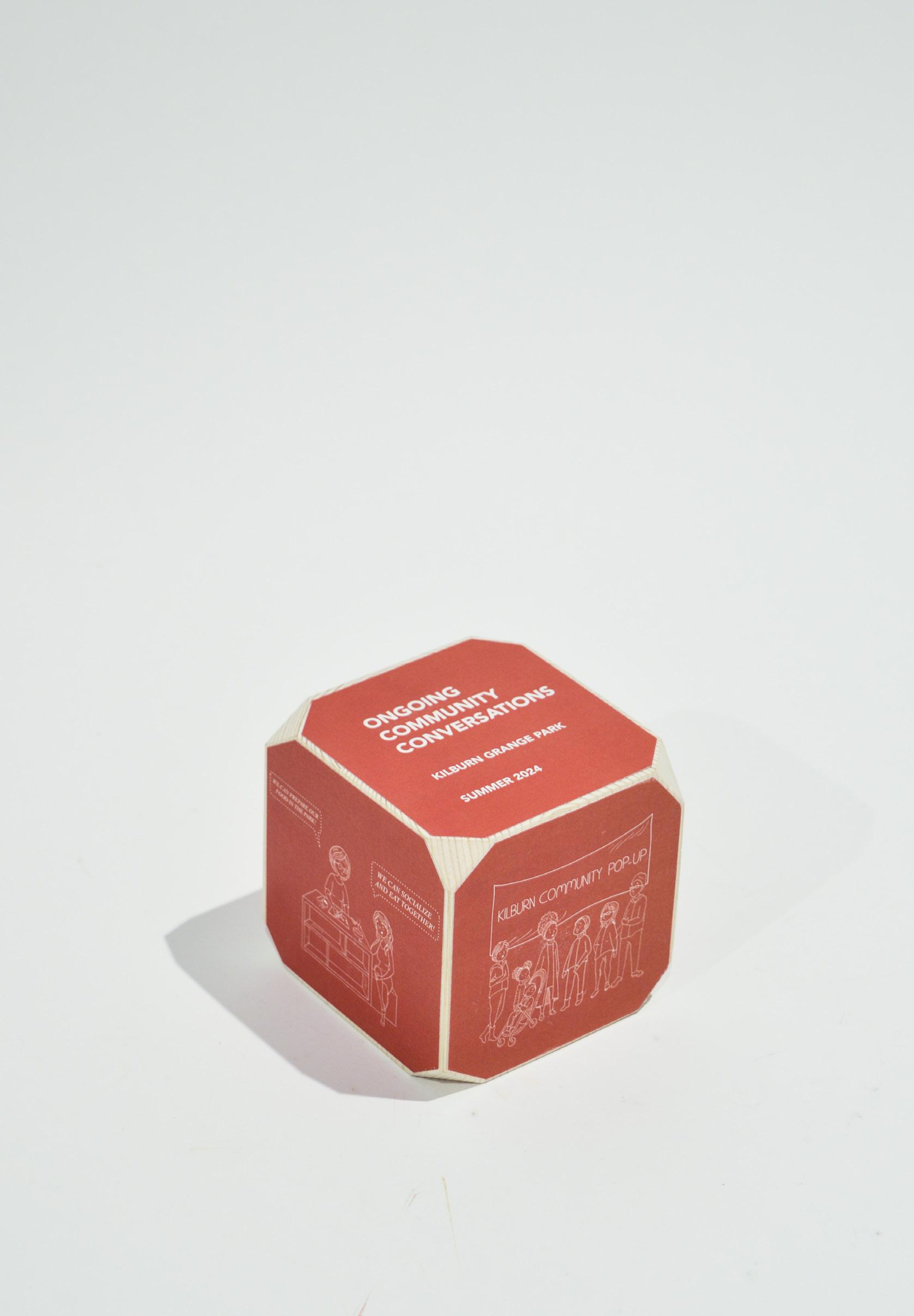
This is a hypothetical community engagement after the project’s implementation in summer 2024, representing an abstract of the ideas we had as a collective. It shows some examples of straightforward and simple solutions for the community’s actual challenges, making a statement that criticizes bureaucratic barriers.
The additions that the community are asking for are actually quite simple: a toilet, a sheltered seating space and a barbecue area for communal activities.
BARC0033 UCLThe Bartlett School of Architecture 26 STAGE IIIIMPLEMENTATION Kliburn Grange Park Conversations
Conversation Cube III A research tool based on the third stage community engagements 33
In a project based on co-design, community engagement is a process that starts before any decisions is made and goes beyond generating proposals.1
6.1
ONGOING COMMUNITY CONVERSATIONS
KILBURN GRANGE PARK
SUMMER 2024
The final stage is an abstract representation of our ideas for a pop-up project in Kilburn Grange Park based on our findings in stage and II.
It shows some examples of straightforward and simple solutions for the community’s actual challenges and needs as a statement criticising bureaucratic barriers. What happens if the project is realised?
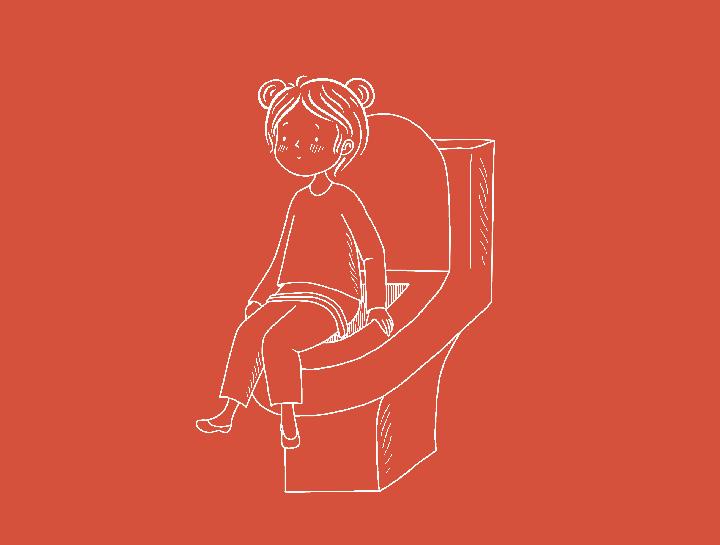
This summary will assist us, designers, as a tool to introduce our initial ideas within the context of the Kilburn Grange Park community.
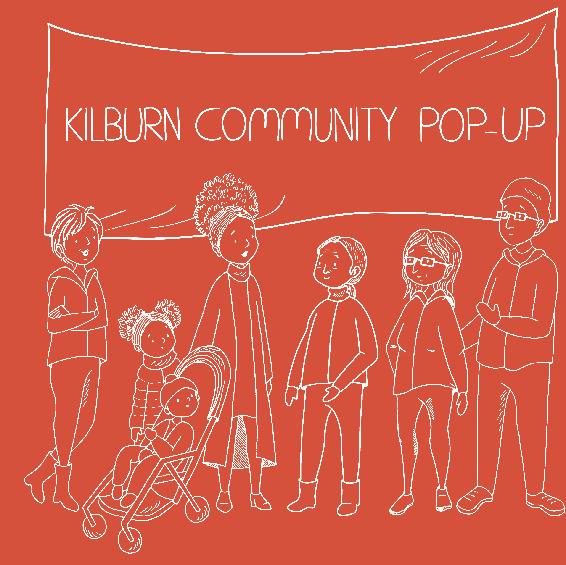
WE CAN PREPARE OUR FOOD IN THE PARK!
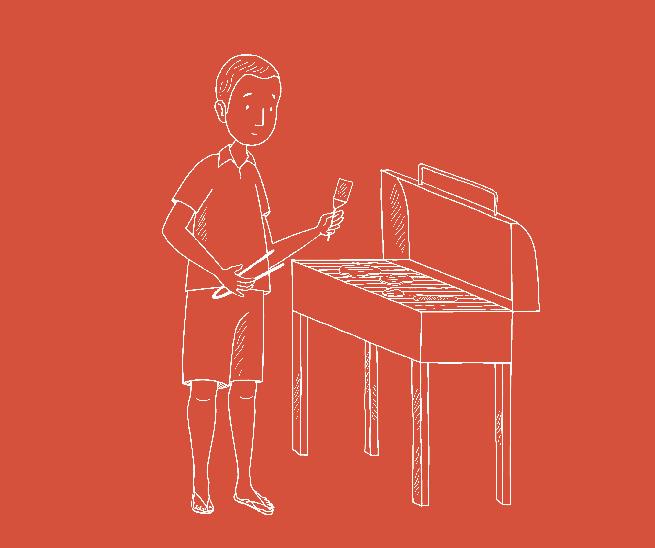
WE CAN SOCIALIZE AND EAT TOGETHER!
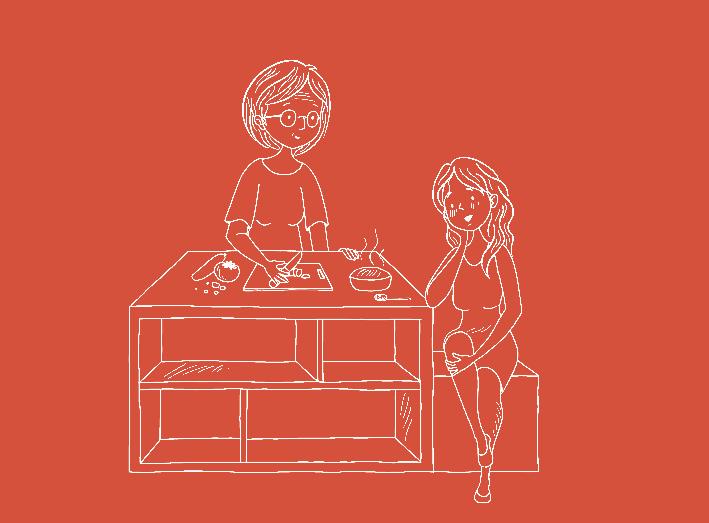
BARC0033 UCLThe Bartlett School of Architecture 27 STAGE IIIIMPLEMENTATION Kliburn Grange Park Conversations
STAGE III IMPLEMENTING IDEAS
NOW I CAN PEE IN THE PARK! BARBEQUE SPACES ARE NOW AVALABLE
THE PARK!
PICNICS! Ongoing Community Conversations The summary of the third stage community engagements 34
TOILET! YAY!
IN
MORE
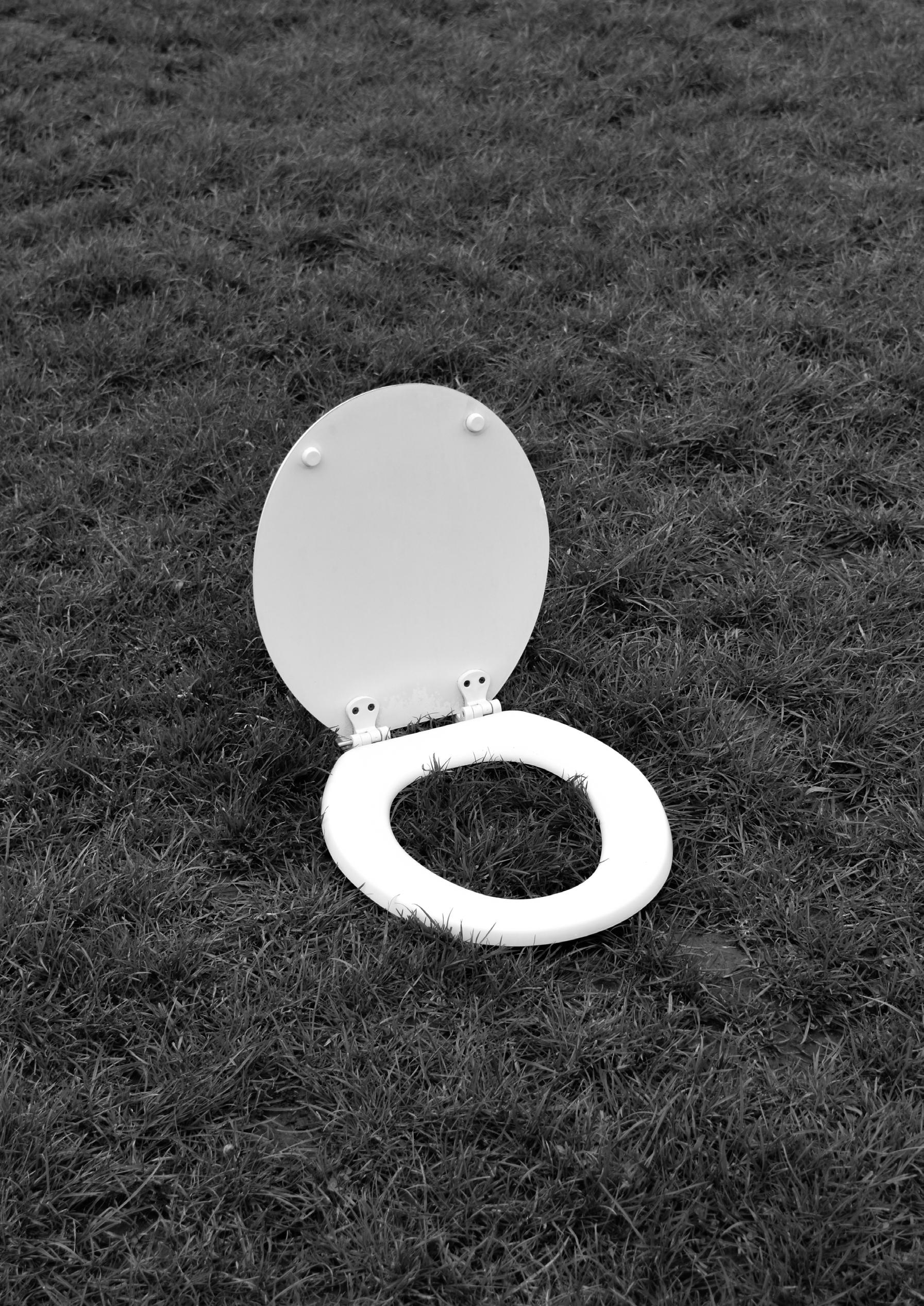
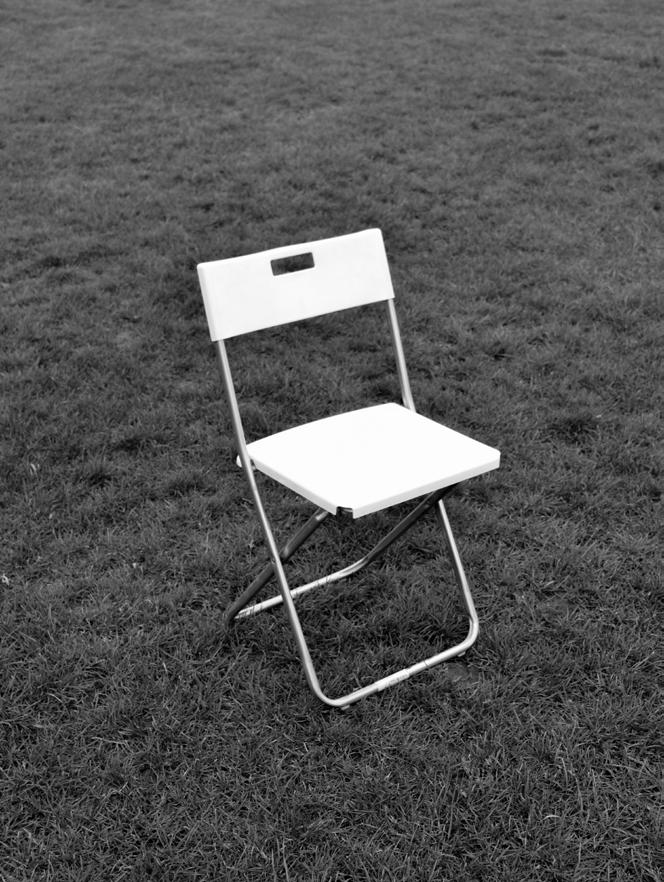
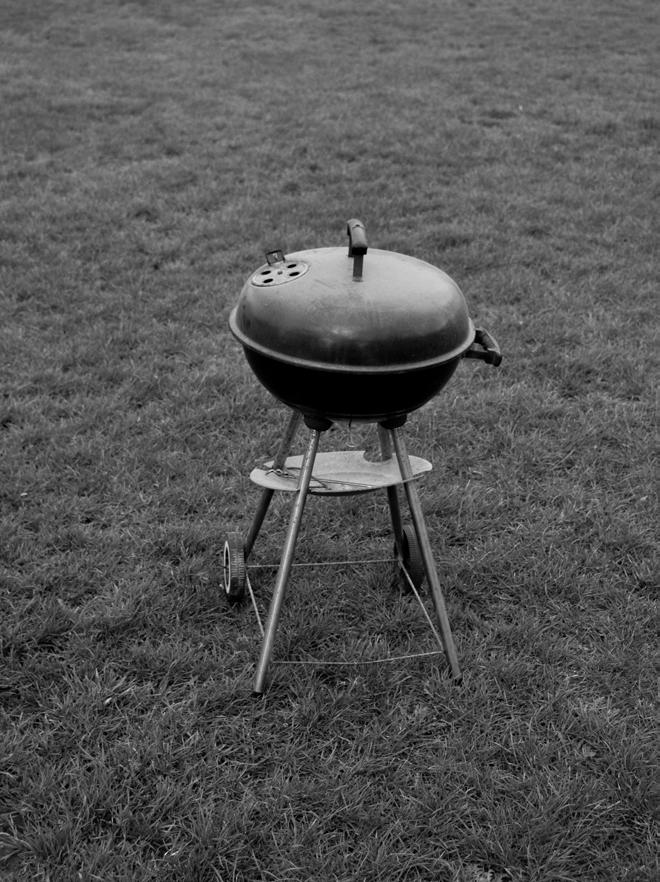
Possible Interventions Simple interventions proposed for Kilburn Grange Park 35
POP - UP MANUAL
IMPLEMENTABLE BY THE LOCAL COMMUNITY
Who is the Manual for?
This manual is designed for members of the Kilburn community. The manual contains interventions devised from reasearch and testing phases carried out with the users of the Kilburn Grange Park.
BUILD A POP-UP
A MANUAL FOR THE COMMUNITY
SMALL SCALE COMMUNITY PROJECTS KILBURN GRANGE PARK LONDON
BUILD A POP-UP
1. BUILD A TOILET
The manual makes an attempt to provide a framework for members of this community to build the interventions and modify them as their needs change. The pop-ups are designed to be maintained and run by the Kilburn community.
The interventions are designed as pop-ups that will be present in the park for a duration of two weeks, on the conditions that the funding and planning permissions from the council are met in the timeframe provided in the timeline.
The pop-up can be seen as a testing phase for making these intereventions a more permanent feature in the Kilburn Grange Park
*
Please Note that at this stage, in accordance with Stages 4 & 5 of the ‘Plan of Work’ manual, the prototypes have to go through another round of community testing.
The idea of the pop-up project is to empower people of the community to build the design interventions and modify them if their needs change. As a result, based upon the proposal, we came up with a modular-based design. The single module unit has been designed as a toilet, with the possibility of the units’ expansion to accommodate various functions. For example, the 3 and 4 module units can be proposed as a barbecue space and seating area.
barbecue seating area
In the pop-up manual we have covered the construction stages as well as maintenance and cleaning instructions, an almost complete manual for the community to build and sustain the units as a pop-up project.
BARC0033 UCLThe Bartlett School of Architecture 29 STAGE IIIIMPLEMENTATION Kliburn Grange Park Conversations
1x
3x Module [1200mm x 1200mm] 3. BUILD A
4x Module [1200mm x 1200mm] 1200 1200 1200 1200 1200 1200 1200 1200 1200 1200 The size of single module 1200mmx1200mm. These have been designed to be extendable to accomodate di erent functions as they change over time. The following examples show how the module can work if extended. The 1xmodule has been used to illustrate the example of the toilet. The 3xmodule illustrates the example of the barbecue space The 4xmodule illustrates the example of the seating area. The toilet dry composting toilet that uses separator for liquids and solids. This type of toilet an ordable,biodegradable option that works well in outdoor spaces. The compost can be used the park and the community garden as natural fertilizer. For the purpose of this intervention, the toilet stands for two weeks as pop-up, but can be made permanent xture in the park if the users respond well to the intervention. The size single module 1200mmx1200mm. functions they change over time. The following examples show how the module can work extended. The 1xmodule has been used to illustrate the example the toilet. The 3xmodule illustrates the example of the barbecue space The 4xmodule illustrates the example of the seating area. The toilet dry composting toilet that uses separator liquids and solids. This type toilet an ordable,biodegradable option that works well outdoor spaces. The compost can be used the park and the community garden natural fertilizer. For the purpose this intervention, the toilet stands two weeks pop-up, but can made permanent xture the park the users respond well the intervention. The size single module 1200mmx1200mm. functions they change over time. The following examples show how the module can work extended. The 1xmodule has been used to illustrate the example the toilet. The 3xmodule illustrates the example of the barbecue space The 4xmodule illustrates the example of the seating area. The toilet dry composting toilet that uses separator liquids and solids. This type toilet an ordable,biodegradable option that works well outdoor spaces. The compost can be used in the park and the community garden natural fertilizer. For the purpose this intervention, the toilet stands two weeks pop-up, but can intervention. The design interventions presented in this manual are based on a modular design to make the project adaptable to accommodate different functions as they change over time. Based on the findings in the first stages of this project in Kilburn Grange Park, the main intervention is a community-built toilet unit as will be presented later in this manual. Additionally, as an exploration for more possible pop-up projects in Kilburn Grange Park, the following examples show how the module can work if extended. The 1xmodule: Example of the toilet The 3xmodule: Example the barbeque space The 4xmodule: Example the seating area Modular-Based Design 1xModule [1200mm 1200mm] 1 2 3 4 5 6 7 8 9 Lay Foundation Beds: 150mmx150mm Insert Columns in Centre of Foundation Beds: 47mmx100mm Lay Framework for Flooring: 47mmx50mm Lay Wooden Planks for Flooring: 1200mmx100mmx19mm Build Walls: 1200mmx100mm Curtain for Entrance to Toilet Insert Rafters for Roofing Framework: 1400mmx75mmx19mm Insert Rafters for Roofing Framework: 1400mmx75mmx19mm Lay Corrugated Sheet for Roof: 1400mmx1400mm Insert Composting Toilet BUILD A TOILET BUILD A TOILET 1xModule [1200mm 1200mm] MATERIALS Concrete 1. Foundation Timber 2. Columns 3. Flooring Framework 4. Planks for Floor & Walls 5. Flooring Framework 6. Roofing Rafters Metal 7. Corrugated Sheet for Roofin Pre-Made 8. Curtain & Curtain Rod 9. Grab bar 4x [150mmx150mmx75mm] 1x 10kg bag of concrete 4x [47mm x 100mm 2250mm] 4x [47mm x 50mm x 1200mm] 12x [100mm 1200mm 19mm] 57x [100mm 1200mm 19mm] 4x [47mm x 50mm x 1200mm] 8x [1400mm 75mm x 19mm] 1x [1400mm 1400mm 5mm] 1x Curtain for entrance area 1x Curtain rod [1200mm long] 1x Grab Bar Composting toilet separator Solids Container: 22L Liquids Container: 10L Box for sawdust COMPOSTING TOILET The toilet is a dry composting toilet that uses a separator for liquid and solid waste. This type of toilet is an affordable, biodegradable option that works well in outdoor spaces. The compost can be used in the park and the community garden as natural fertilizer. For the purpose of this intervention, the toilet stands for two weeks as pop-up, but can be made a permanent fixture in the park if the users respond well to the intervention. BUILD A TOILET MAINTENANCE The toilet has to be used in seated position. No paper towels to be thrown into toilet. Please use taps in park to wash hands. The toilet can be used only during the opening hours of the Kilburn Grange Park (7:30am-8pm) 1. 2. 3. 4. 12.5 HOURS TONNES 12.5 HOURS 12.5 HOURS 12.5 HOURS CLEANING & DISPOSAL Cleaning and disposal should be done by members of Kilburn Community. The liquid-waste can be used as a fertilizer for plants. The solid-waste are collected in a bucket and emptied every few weeks on to a compost heap, after it reaches a maximum of 10 tonnes. Clean the toilet with citric acid powder.* *Mix citric acid powder with water in the ratio 2tbsps:500ml.Pour into spray bottle for efficient use. Use only with latex gloves. ** Please read Guidance: Treating solid waste from composting toilets: LRWP 90, https://www.gov.uk/government/publications/lowrisk-waste-positions-effluent-and-sludge/treating-solid-waste-from-composting-toilets-lrwp-90) 1. 2. 3. 4. 12.5 HOURS 12.5 HOURS
BARBECUE 3xModule [1200mm x 1200mm]
be made? BUILDING A BARBECUE MAINTENANCE: 1. The Barbecue pop-up is built by combining three 1200mmx1200mm modules. 2. They can be increased in size by adding a 1200mmx1200mm module. 3. This can be replicated in different parts of the park to accommodate more barbecue areas. 1. The grill is powered by charcoal. 2. All items for grilling to be brought by users, cleaned and taken back after their session. 3. The barbecue area can be used only during the opening hours of the Kilburn Grange Park (7:30am-8pm) BUILD A SEATING AREA 4xModule [1200mm x 1200mm] What else can be made? BUILDING A SEATING AREA MAINTENANCE: 1. The Seating Area pop-up is built by combining four 1200mmx1200mm modules. 2. They can be increased in size by adding a 1200mmx1200mm module. 3. All the furniture is modelled around the columns so as to keep it secure 4. This can be replicated in different parts of the park to accommodate more covered seating areas. 1. No grilling should be done in covered seating areas 3. The seating area can be used only during the opening hours of the Kilburn Grange Park (7:30am-8pm) YOUR FEEDBACK IS IMPORTANT TO US! kilburngrangepark.conversations@gmail.com
Module [1200mm x 1200mm] 2. BUILD A BARBECUE
SEATING AREA
BUILD A
What else can
6.2
The manual as prepared for the community 36
toilet
9 Lay Corrugated Sheet for Roof: 1400mmx1400mm
1xModule [1200mm x 1200mm]
Insert Rafters for Roofing Framework: 1400mmx75mmx19mm
Insert Rafters for Roofing Framework: 1400mmx75mmx19mm
Insert Composting Toilet
Build Walls: 1200mmx100mm
Curtain for Entrance to Toilet
Lay Wooden Planks for Flooring: 1200mmx100mmx19mm
Lay Framework for Flooring: 47mmx50mm
Insert Columns in Centre of Foundation Beds: 47mmx100mm
Lay Foundation Beds: 150mmx150mm
BARC0033 UCLThe Bartlett School of Architecture 30 STAGE IIIIMPLEMENTATION Kliburn Grange Park Conversations
1 2 3 4 5 6 7 8
BUILD A
TOILET
PRIMARY OUTPUT 6.3
IMPLEMENTABLE BY THE LOCAL COMMUNITY
CLEANING & DISPOSAL
Guidelines for durability 38
The toilet has to be used in a seated position.
No paper towels to be thrown into toilet.
Please use taps in park to wash hands.
The toilet can be used only during the opening hours of the Kilburn Grange Park (7:30am-8pm)
Cleaning and disposal should be done by members of Kilburn Community.
The liquid-waste can be used as a fertilizer for plants.
The solid-waste are collected in a bucket and emptied every few weeks on to a compost heap, after it reaches a maximum of 10 tonnes.
Clean the toilet with citric acid powder.*
*Mix citric acid powder with water in the ratio 2tbsps:500ml.Pour into spray bottle for efficient use. Use only with latex gloves.
** Please read Guidance: Treating solid waste from composting toilets: LRWP 90, https://www.gov.uk/government/publications/low-riskwaste-positions-effluent-and-sludge/treating-solid-waste-from-composting-toilets-lrwp-90)
COMPOSTING TOILET
The toilet is a dry composting toilet that uses a separator for liquid and solid waste. This type of toilet is an affordable, biodegradable option that works well in outdoor spaces.
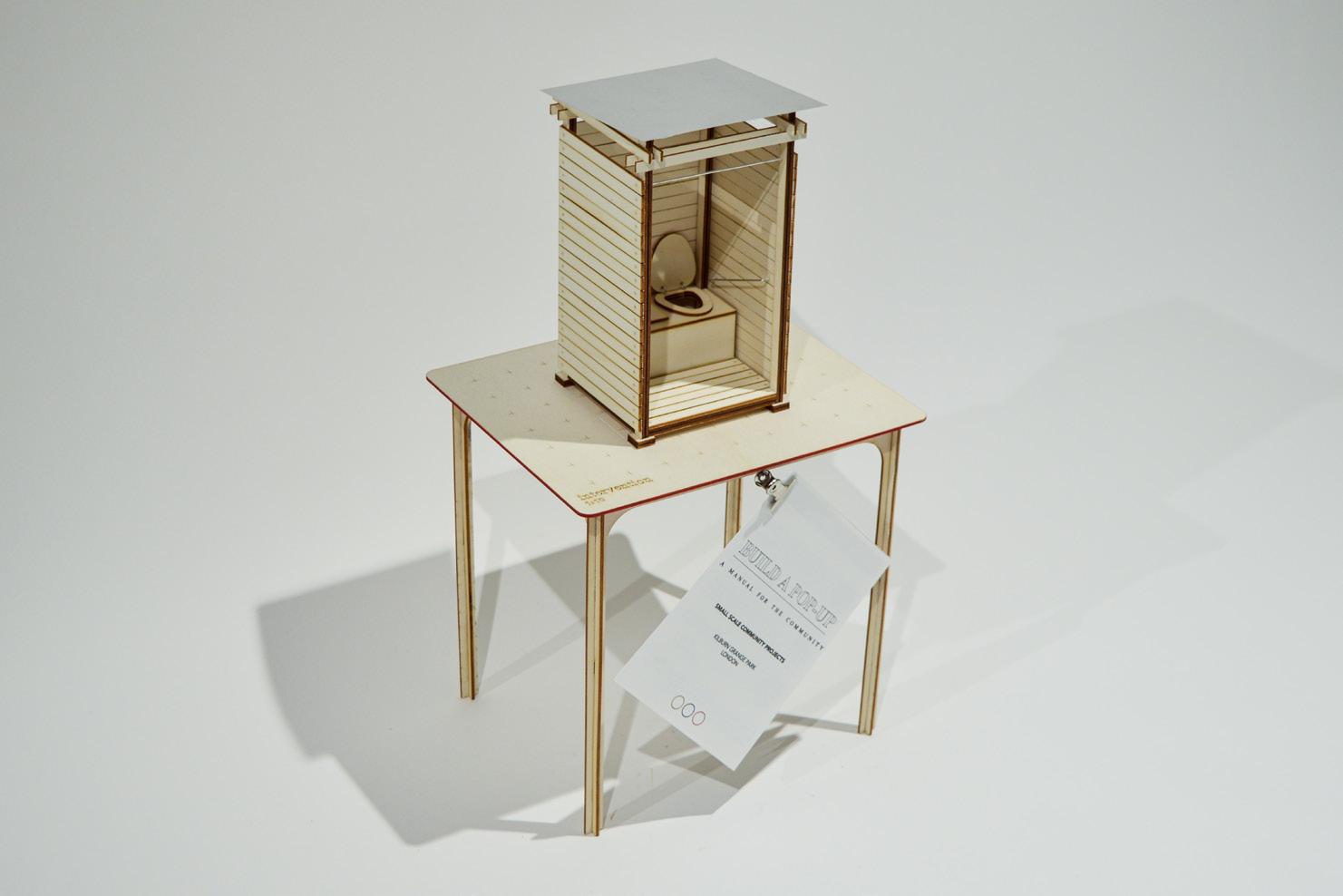
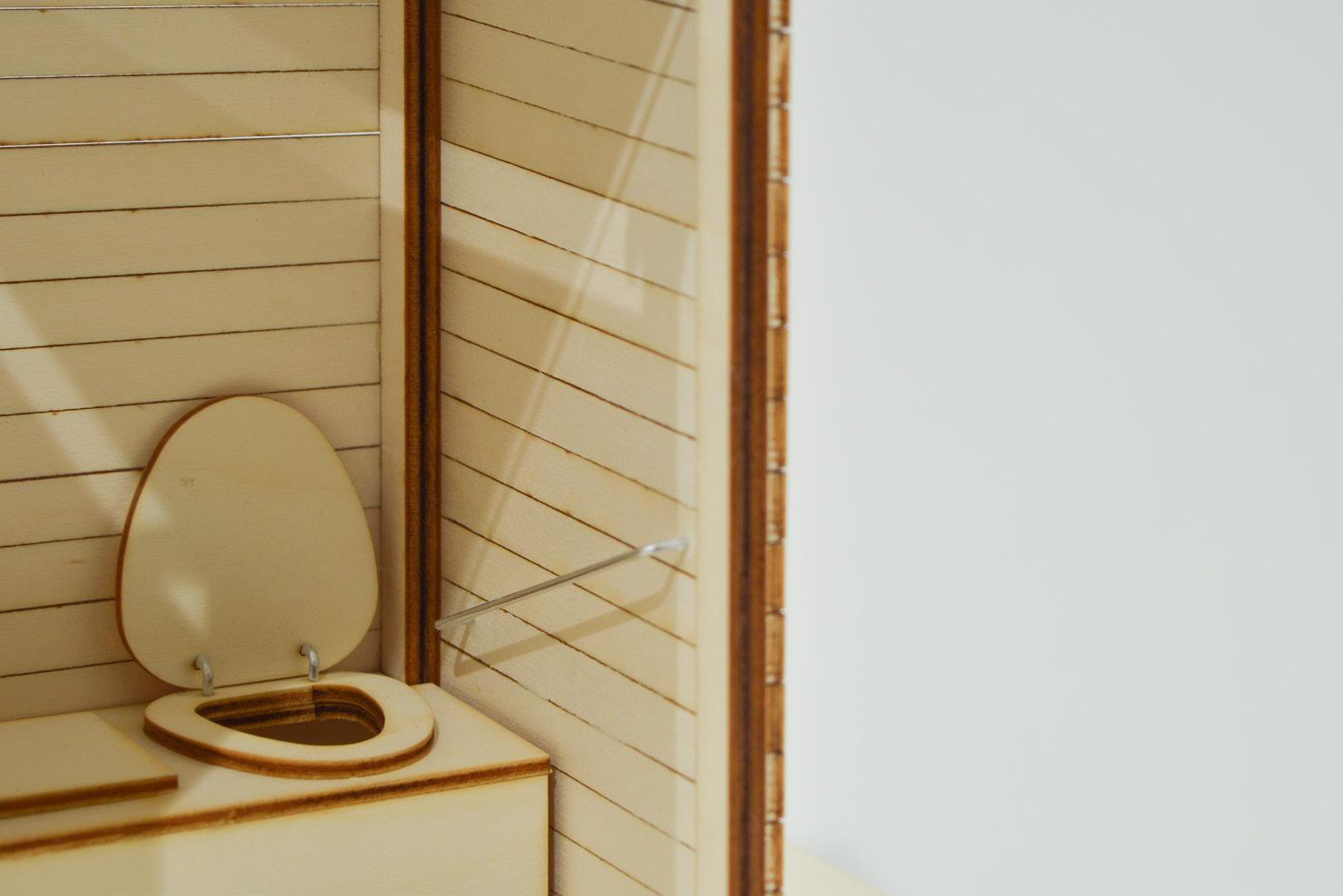
The compost can be used in the park and the community garden as natural fertilizer. For the purpose of this intervention, the toilet stands for two weeks as a pop-up, but can be made a permanent fixture in the park if the users respond well to the intervention.
Guidelines for construction 39
4x [47mm x 100mm x 2250mm]
4x [47mm x 50mm 1200mm]
12x [100mm x 1200mm 19mm]
57x [100mm x 1200mm x 19mm]
4x [47mm x 50mm 1200mm] 8x [1400mm x 75mm x
BARC0033 UCLThe Bartlett School of Architecture 31 STAGE IIIIMPLEMENTATION Kliburn Grange Park Conversations
BUILD A TOILET 1xModule [1200mm x 1200mm]
Concrete 1. Foundation Timber 2. Columns 3. Flooring Framework 4. Planks for Floor & Walls 5. Flooring Framework 6. Roofing Rafters Metal 7. Corrugated Sheet for Roofin Pre-Made 8. Curtain & Curtain Rod 9. Grab bar
MATERIALS
4x [150mmx150mmx75mm] 1x 10kg bag of concrete
[1400mm
1400mm
5mm] 1x Curtain for entrance area 1x Curtain rod [1200mm long] 1x Grab Bar Composting toilet separator Solids Container: 22L Liquids Container: 10L Box for sawdust
19mm] 1x
x
x
BUILD A TOILET MAINTENANCE
1. 2. 3. 4. 12.5 HOURS TONNES 12.5 HOURS 10 TONNES 12.5 HOURS 12.5 HOURS
1. 2. 3. 4. 12.5 HOURS 10 TONNES 12.5 HOURS Toilet Modular Unit The model made in 1.10
to present the design of the community toilet 37
scale
SECONDARY OUTPUT 6.4
EXPANDABLE CONFIGURATION
What else can be made?
BUILDING A BARBECUE
1. The Barbecue pop-up is built by combining three 1200mmx1200mm modules.
2. They can be increased in size by adding a 1200mmx1200mm module.
3. This can be replicated in different parts of the park to accommodate more barbecue areas.
MAINTENANCE:
1. The grill is powered by charcoal.
2. All items for grilling to be brought by users, cleaned and taken back after their session.
3. The barbecue area can be used only during the opening hours of the Kilburn Grange Park (7:30am-8pm)
Further extension Barbecue 40
3xModule [1200mm x 1200mm]
What else can be made?
A SEATING AREA
4xModule [1200mm x 1200mm]
BUILDING A SEATING AREA
1. The Seating Area pop-up is built by combining four 1200mmx1200mm modules.
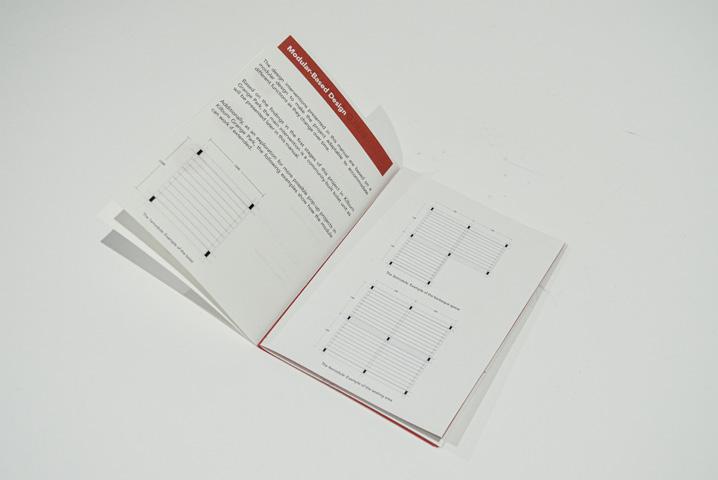
2. They can be increased in size by adding a 1200mmx1200mm module.
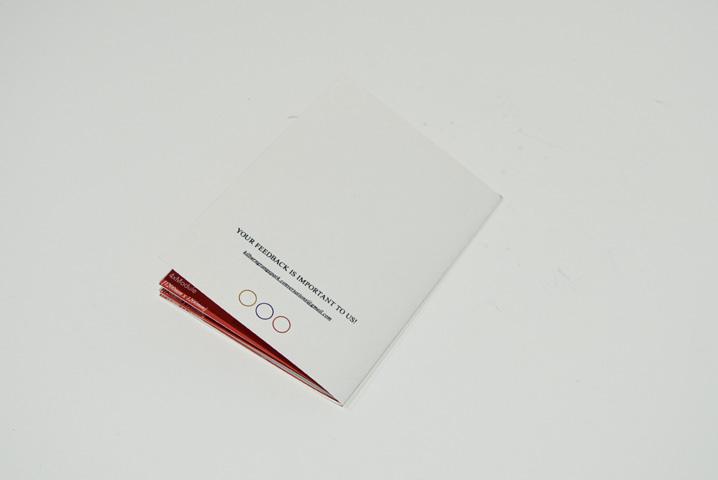
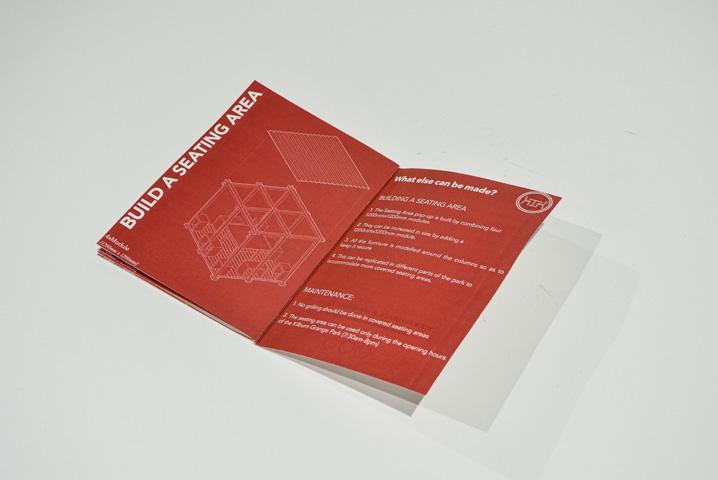
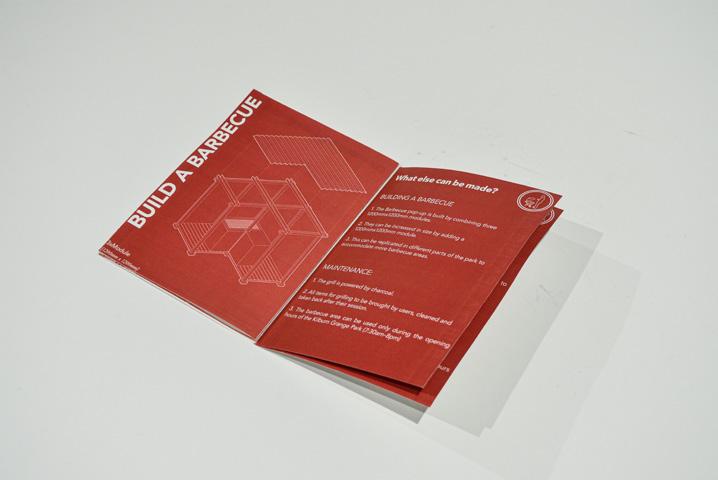
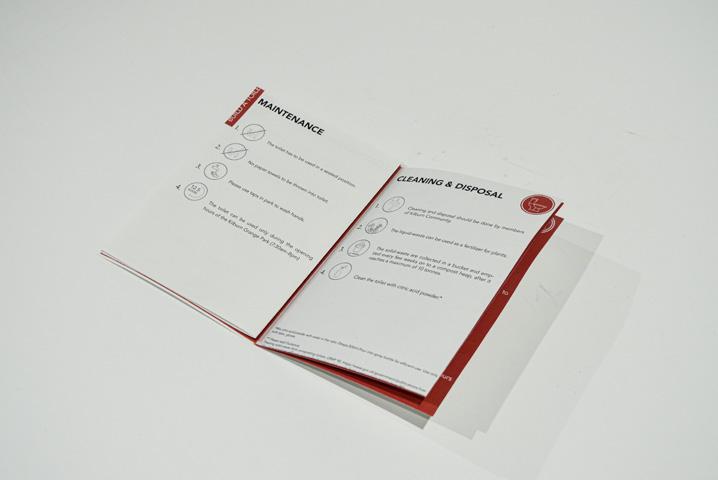
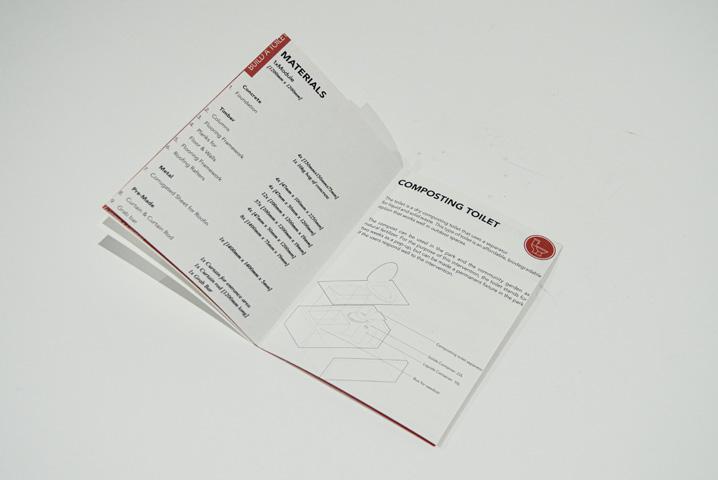
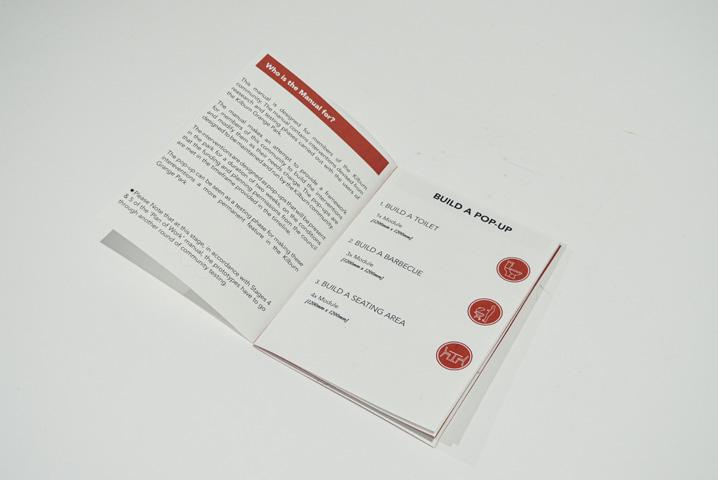
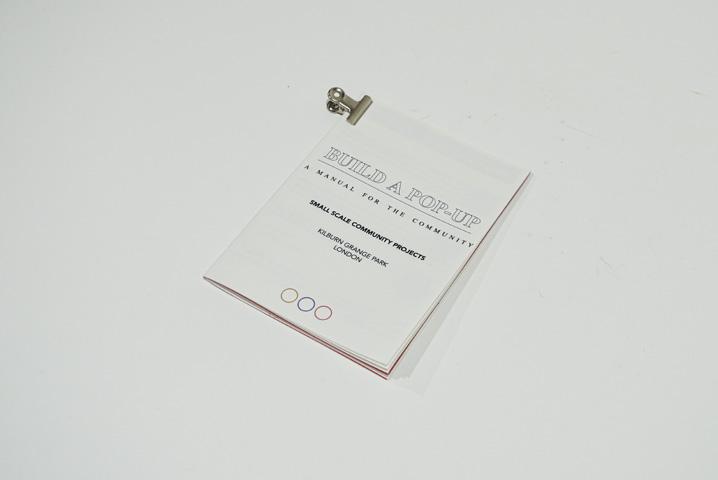
3. All the furniture is modelled around the columns so as to keep it secure
4. This can be replicated in different parts of the park to accommodate more covered seating areas.
MAINTENANCE:
1. No grilling should be done in covered seating areas
3. The seating area can be used only during the opening hours of the Kilburn Grange Park (7:30am-8pm)
Further extension Seating Area 41
BARC0033 UCLThe Bartlett School of Architecture 32 STAGE IIIIMPLEMENTATION Kliburn Grange Park Conversations Documentation of the PopUp Manual 42 BUILD
A BARBECUE
BUILD
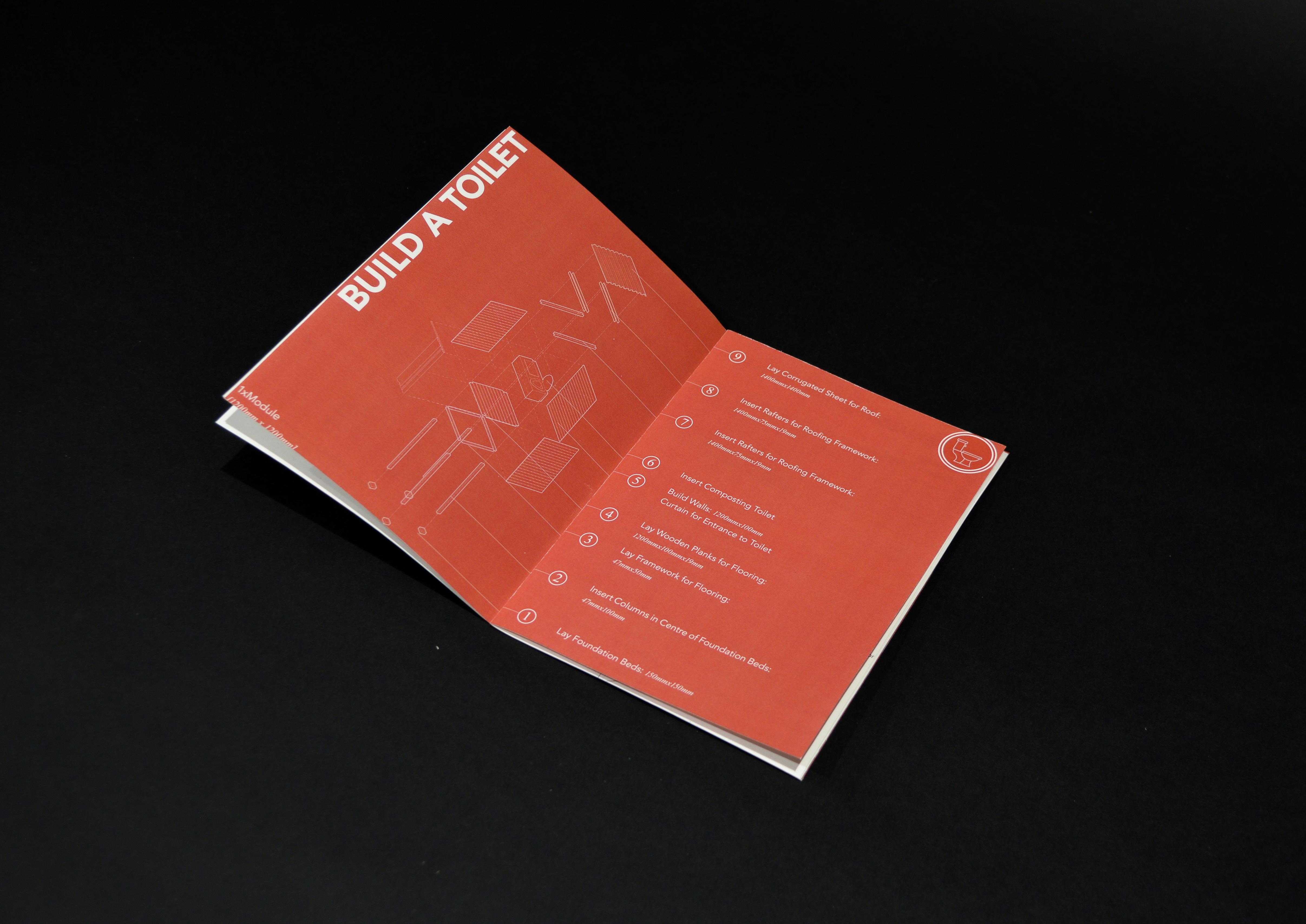
Selection of the Pop-up Manual Pages Toilet Manifesto 43
To conclude this self-critical process, we assessed our work based on the ethics of co-design7 to update the Plan of Work manual with a new focus on co-design principals and community’s active participations. As mentioned earlier, the project never ends, it’s a repeating cycle and the ending point, can be just another beginning.
34 CONCLUSION Kliburn Grange Park Conversations 7CONCLUSION Collective Thinking Local Partnerships Existing Social Infrastructure Power Imbalance Interactive Decision Making Inclusive Events and Language Collective Benefit Transparency and Clarity Time and Resources Co-design in Every Stages .SummeryofPossibleInterventions .PlanningProcesswithinTimeline .Stakeholder Analysis .Assesment of Ideas .Participating inKilburnParkCouncilPopu p .CommunityEngagement S t a ge I I .InformationProcessing .PoliticalandSocialAnalysis .SocialActivity Analysis .Socia and EcologicalAnalysi s .CoomunityEngagement
7 (Sendra, The ethics of co-design 2023)
Ethics Assessment
to co-design
44 BARC0033 UCLThe Bartlett School of Architecture
Design interventions especially if they involve a community’s collaboration are inescapably political. What started off as an ambitious community project to produce social processes to reinvent, maintain and reproduce the commons, became the documentation of an experimental process based on political and social challenges.
Co-Design
The project’s stages in relation
principles
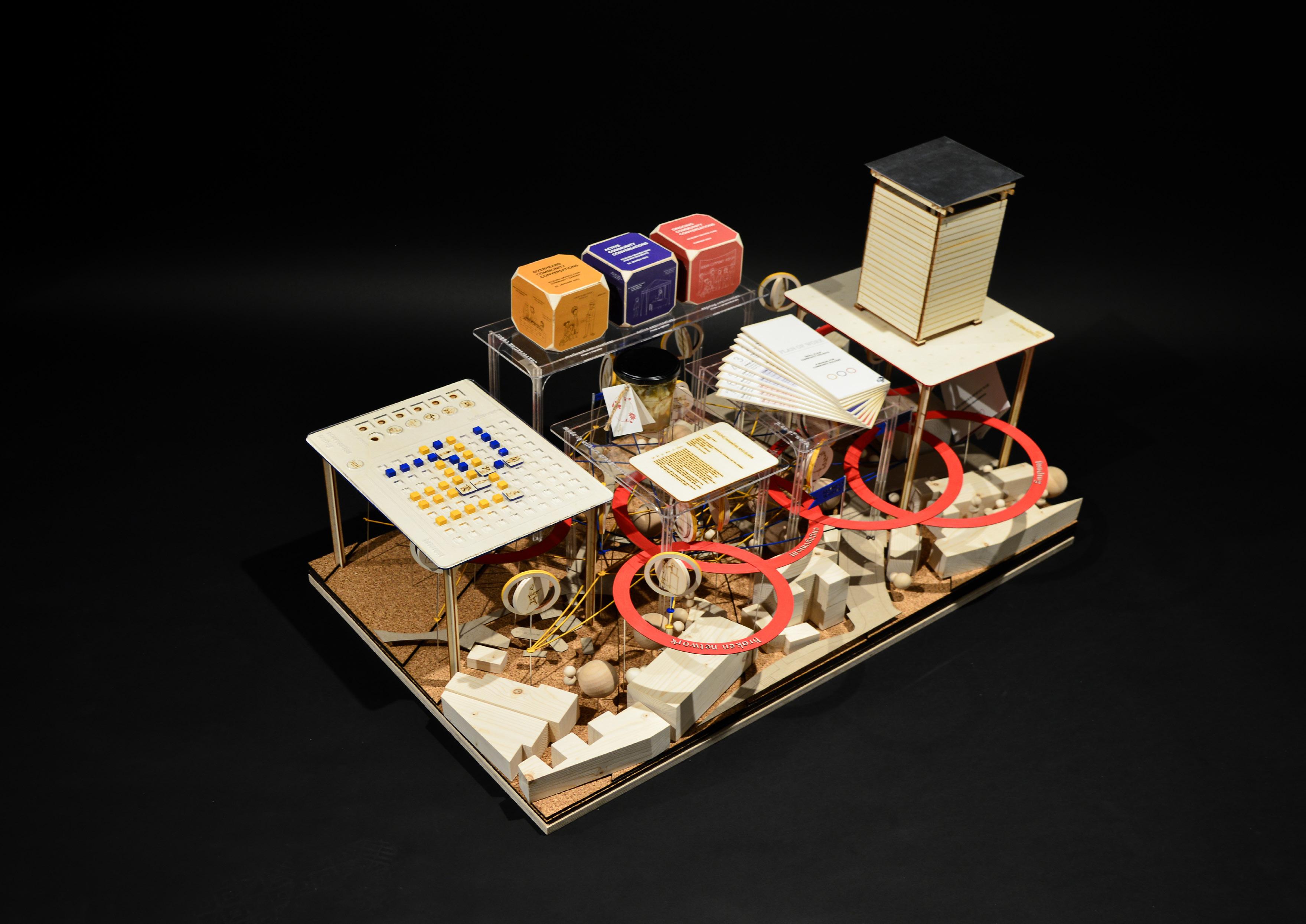
Interactive Model
The
to
45
An assembled version of the model with respect
all the stages
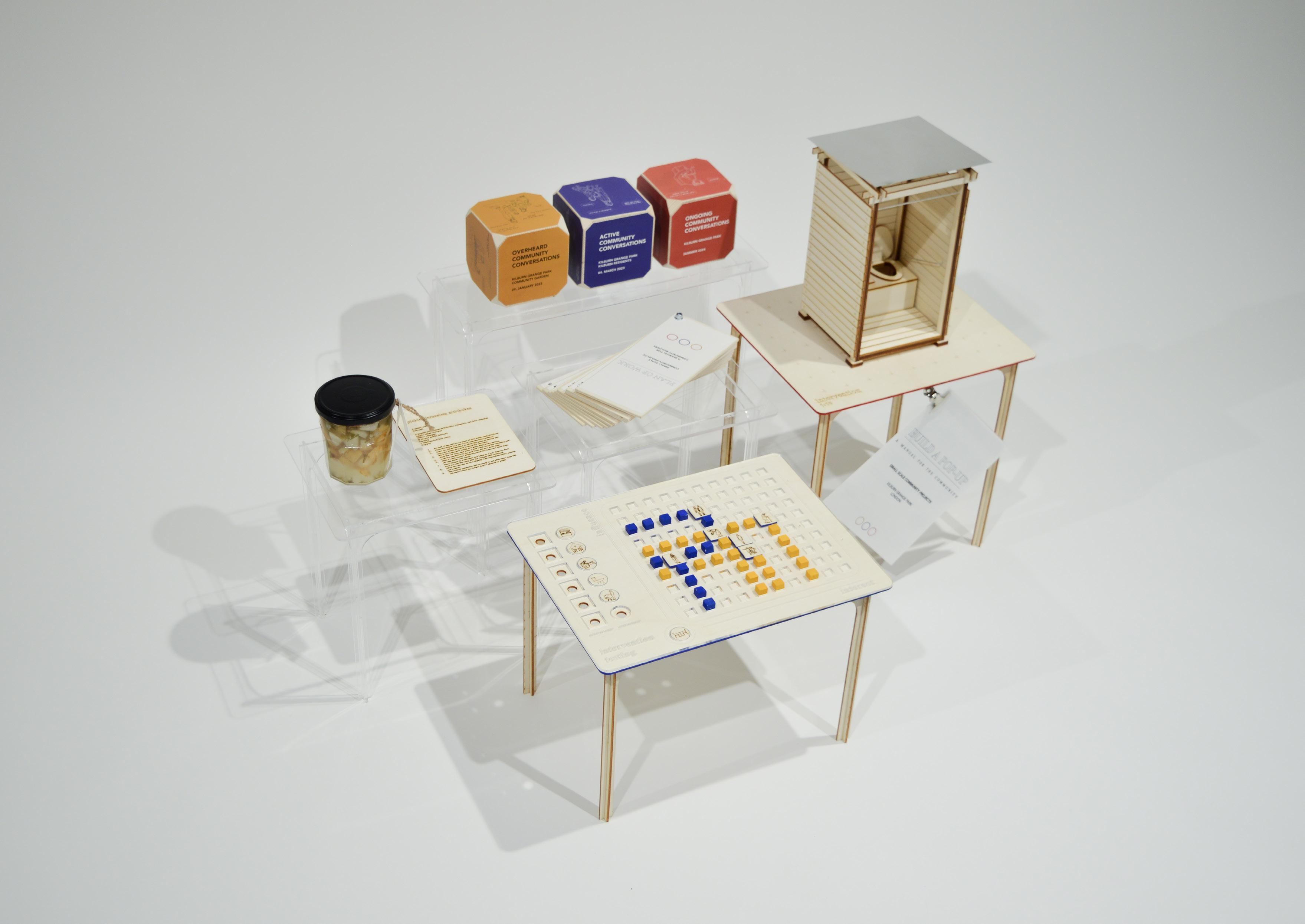
The Interactive Model Different outputs from different stages of the project 46
FURTHER LINKS
instagram
PROJECT CHANNEL
https://www.instagram.com/kilburngrangeparkconversations/
youtube
OVERHEAD COMMUNITY TALK
https://www.youtube.com/watch?v=0pOuU1zdyO4
STOP MOTION VIDEO MODEL
https://www.youtube.com/watch?v=0Hj-DoetN6c

Architektur. Fattinger Orso. 2015. OPEN MARX. Vienna. http://www.fattinger-orso.com/designbuildstudio/openmarx.html.
Council, Camden . 2023. A WELCOMING ENTRANCE FOR THE COMMUNITY. London.
Council, Camden . 2019. CAMDEN PLANNING GUIDANCE: ARTWORKS, STATUES & MEMORIALS. London.
Gali-Izard, Teresa. 2018. REGENERATION EMPATHY: COMPLEX ASSEMBLAGES IN A SHARED ENVIRONMENT. Massachusetts: Harvard Univerity Graduate School of Design.
London, City of. n.d. CITY ARTS INITIATIVE: APPLICATION FORM. London : City of London n.d. „City Arts Initiative: Application Guidance Notes.“ London: City of London.
Petrescu, Doina. 2013. GARDENERS OF COMMONS, FOR THE MOST PART, WOMEN. In Relational Architectural Ecologies: Architecture, Nature and Subjectivity, by Peg Rawes. New York: Routeledge.
Sendra, Pablo. 2023. THE ETHICS OF CO-DESIGN. Journal of Urban Design.
Tactics, Atelier D‘Architetcure. AUTOGEREE/URBAN. N.D. R-URBAN . Paris.
Team, Camden Council Economic Development. n.d . POP-UP PROJECT GUIDANCE. London: Camden Council.
38 BIBLIOGRAPHY Kliburn Grange Park Conversations 8
BARC0033 UCLThe Bartlett School of Architecture
BIBLIOGRAPHY































































