
Architecture Engineering Interiors Consulting Mixed-Use
With roots extending back to a two-person partnership formed in 1898, Page is one of the most prolific and enduring architecture and engineering design practices. Page architects, engineers, interior designers, planners, strategic analysts and technical specialists provide services throughout the United States and abroad. Our diverse, international portfolio includes projects in the academic, advanced manufacturing, aviation, civic, corporate, government, hospitality, housing, healthcare, mission critical, and science and technology sectors.
The Page portfolio consists largely of complex projects that benefit from our integrated disciplines and that make a significant impact on the communities they serve. We are guided by the three core values of creativity, collaboration, and commitment, and through the force of these ideals, we live up to our promise of design that makes lives better.
Visit

our website at pagethink.com

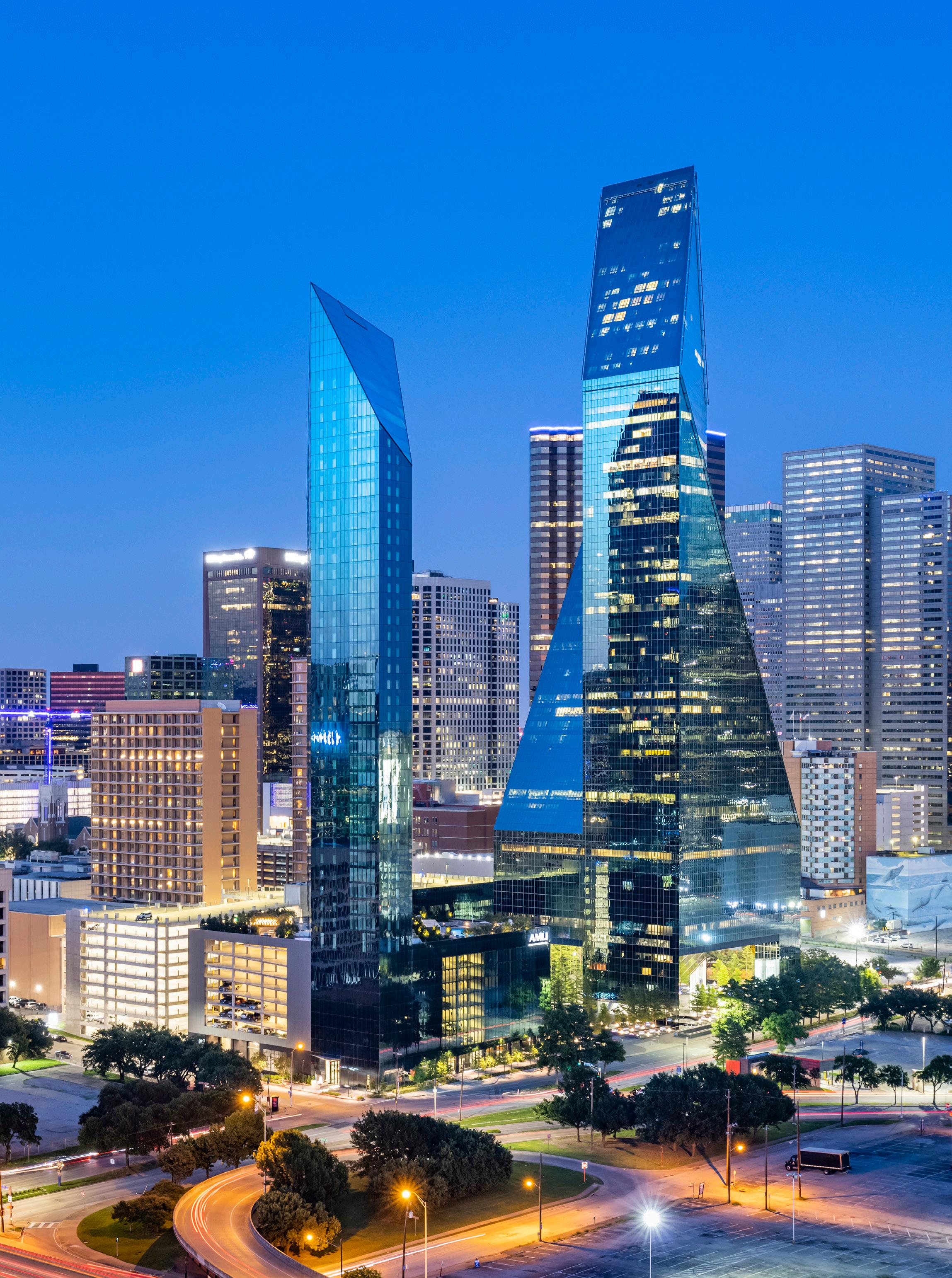
Fountain Place Residences / Dallas, TX
We start with your vision. We design for the future.
Design is the crux of what we do. Throughout the generations, Page has promised, and delivered, design that makes lives better. We believe buildings are important for what they do and for the positive impact they make on individual lives.
That’s why we have a solution-driven project focus that results in life-enhancing buildings and places. Our multidisciplinary services allow complete integration from conceptualization to engineering to interiors and more, resulting in an improved client experience and final product.
We recognize that good talent can be applied to complex projects regardless of industry. And good talent becomes great when it gains experience in a variety of situations. We create crossover teams so that individuals can work on different projects and share their own expertise and insights with other team members. Our collective commitment to visionary design is reflected in our portfolio of successful, complex projects.
While Page is distinguished by our portfolio of successes, we also are distinguished by our full spectrum of architectural and engineering design services. This allows us to provide an integrated “total design” single team approach. Our clients benefit from the highest levels of interdisciplinary coordination, quality control and quick response demanded on today’s highly complex and technically sophisticated projects.
Page understands the urban lifestyle and has been designing awardwinning office, multi-family residential and hospitality projects across the United States and globally for over a decade. Our firm offers a comprehensive depth of services from initial project planning to the final details of the resident/tenant experience and our range of capabilities is unique in both talent and breadth.
Page Southerland Page, Inc. 3
Academic Advanced Manufacturing Aviation Civic/Community/Culture Commercial/Mixed-Use Government Healthcare Mission Critical Science/Technology
Page Serves The Following Core Markets:
#9 ARCHITECTURE ENGINEERING GIANT
Building Design & Construction, 2022
#11 OFFICE SECTOR A/E GIANT
Building Design & Construction, 2022
#8 INTERIOR DESIGN GIANT
Interior Design Magazine Top 100 Giants, 2023
ARCHITECTURE
Page is known for their well-researched program-driven solutions aided by integrated multidisciplinary expertise and a strategic mindset. We bring global thinking and experience to bear on projects that build communities. Our portfolio reflects a commitment to visionary design, a record of innovation and fresh ideas and most importantly, demonstrated success with complex projects.
We develop a uniquely created design for every project that reflects the building type, client, need and location. We take pride in knowing that a Page project is one of the best possible solutions to the needs of its multiple stakeholders from owner to operator to neighbor.

ENGINEERING
Our in-house engineering experts lead development of the latest industry design codes and standards. Page engineers contribute to progress in safety, wellness, sustainability, energy and carbon neutrality, and increase our impact by working across disciplines. We use a combination of custom tools and Building Information Technology solutions to visualize and communicate how occupants and operations interface with complex integrated building and process systems. Adoption of advances in renewable energy, microgrids, Internet of Things and high-performance systems demonstrate our commitment to socially responsible design. Our multidisciplinary mechanical, electrical, plumbing, fire protection and process engineering practice areas work collaboratively with design and construction partners to bring your concepts to reality.
INTERIORS
Page believes that well-designed interiors can be a critical force. They help clients accomplish their mission, and improve the quality of people’s lives. Just like our interiors in our own offices, our clients’ interiors serve as positive, consistent visual reinforcements of their own cultural identity.
By combining the skills of our interior designers with those of our architects, planners, engineers, and visualization specialists, we offer our clients a range and quality of single point responsibility found in few other places. Our interiors services range from programming, space-planning and officing studies to the selection of furnishings, finishes and artwork.
4 Mixed-Use
PLANNING / URBAN DESIGN
We help our clients evolve, grow, and prosper because our process is informed by research, cutting-edge technology tools, and an appreciation for the unique culture of the people, organizations, and places we serve. Our interdisciplinary team of master planners, urban designers, architects, landscape architects, and programmers are dedicated to supporting the ongoing evolution of our urban areas, encouraging appropriate development and redevelopment suited to the particular conditions of each site we aim to transform. Through urban districts, institutional campuses, innovation districts, long range development plans, master plans, streetscapes and transit-oriented communities, our teams integrate the building blocks of community, sustainability, and resilience into innovative solutions.
LAB PLANNING / DESIGN
Page specializes in challenging projects for demanding clients throughout the globe. Laboratory facilities are among the most intricate and complex projects.

The unique challenges posed by highly toxic petrochemical corrosion labs, sterile environments for pharmaceutical manufacturing, biohazard high-containment suites, precise environmental control of animal laboratories are commonplace obstacles overcome by our dedicated technical team of architects and engineers every day. Page has specialists equipped with a thorough understanding of the safety standards and scientific equipment requirements foundational to the success of all laboratories.
BRANDING & GRAPHICS

Our visual identity and experiential designers create brand identities and graphic designs that support how places and environments are experienced. The orchestration of 2-dimensional design work including typography, color, imagery, form, technology and, especially, content, forms this basis. Examples of this work include wayfinding systems, architectural graphics, signage, exhibit design, retail design, and themed or branded spaces. We operate at the intersection of communications and the built environment. We provide architectural and placemaking visioning, and create overall design vocabularies that help clients hone in on the possibilities, character and nature of a project.
HISTORIC PRESERVATION / MODERNIZATION
Page’s historic preservation and modernization service begins by asking the question: “What can be done to help this building perform at its highest level?”.
Our integrated modernization approach unlocks the potential of existing buildings. Furthermore, historic preservation and modernization adapts spaces to support changes in the industry in buildings such as Courthouses, Historic Buildings, Hospitals, Government Buildings, and National Park Facilities, making them more efficient and sustainable, all while respecting the building’s history.
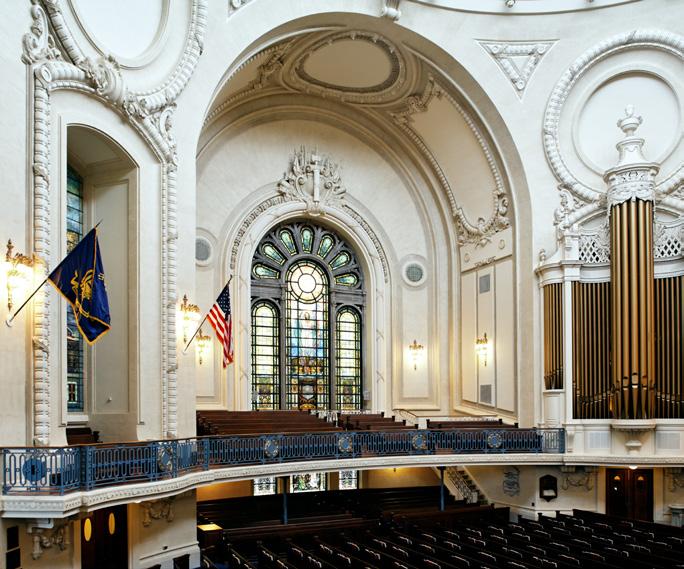

Page Southerland Page, Inc. 5
STRATEGIES / ANALYTICS
To support clients before and beyond traditional professional services we have a dedicated strategies and analytics team that develop and employ a broad array of tools, techniques, and processes to help our clients make informed project decisions. Our in-house team brings expertise, energy and passion to clarifying client challenges and opportunities sometimes before the nature of or need for a facility or real estate project is confirmed.
Our team members collaborate with Page and consultant specialists, designers, engineers, and clients to clarify goals, assemble information, and evaluate alternatives. Their understanding of business dynamics and organizational complexities allows them to efficiently and effectively facilitate productive discussions and target research. Custom data exploration and visualization differentiates our deliverables, not just to explain and summarize findings, but often also serving as interactive decision-making tools that help bring clients and their stakeholders into the evaluation process. We specialize in capturing and analyzing clients’ existing performance data to identify areas in which operational and spatial efficiency can be improved to save time, resources, space, and money while optimizing performance.
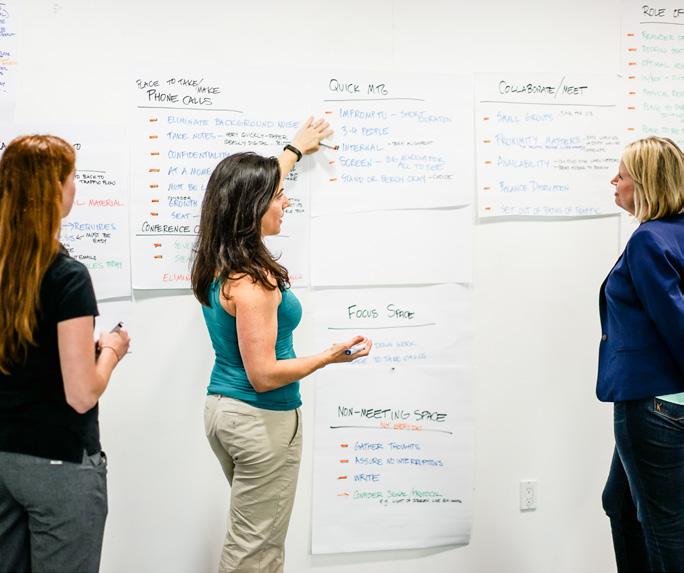
BUILDING SCIENCES
Page approaches sustainable design through the interdisciplinary lens of building sciences to create higher performing, healthier, more resilient buildings. As one of the first signatories of AIA 2030 Commitment, we are invested in leading the industry towards carbonneutral buildings and advocating for resilient solutions to help our clients prepare for the future.
We believe that intention requires rigor and through our data driven and integrative process, we collaborate early and often to ensure designs are informed by our building performance analysis. With experience across a wide range of environmental certification systems, our multidisciplinary team is well qualified to provide a holistic and comprehensive approach to sustainable design.

COMMISSIONING
Page recognizes the level of investment and importance of facilities that function as designed from the day they open. Our Commissioning service provides this assurance to owners and operators as well as minimizing costly construction rework. This is accomplished through a collaborative process that includes the building owner, design professionals and the general contractor under the guiding hand of the Commissioning Authority.
Our Commissioning staff has developed a solid track record for Page as a Certified Commissioning Firm (CCF). The exacting standards of our teams of professional engineers, architects and field technicians in service of our clients support delivery of construction quality.

We perform Testing, Adjusting, and Balancing in accordance with NEBB standards. Page is an independent testing firm with absolutely no affiliation with manufacturers, factory representatives, vendors/ providers, contractors or installers of HVAC-related equipment and systems.
Mixed-Use
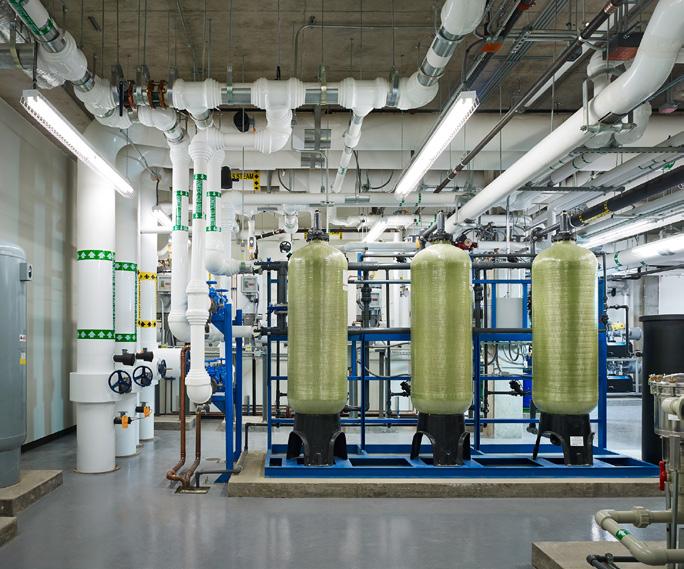
6
 2nd Street District Master Plan and Phase I Buildings / Austin, TX
2nd Street District Master Plan and Phase I Buildings / Austin, TX
Mixed-Use Creating vibrant and unique environments.
Successful mixed-use developments begin with intelligent, creative programming and master planning and continue with careful integration of various building types and systems into one cohesive and efficient building or campus design. Mixed-use projects can create vibrant and unique environments and destinations for employees and the community in general.
Page has extensive experience with mixed-use projects containing residential, office, retail, landscape and hospitality components where residents, employees and visitors can live, work and play. Our team of talented individuals has worked together on many influential projects over the years and excels on complicated, bespoke projects.
As a full service firm, we have worked with national brands, along with public and private investors in launching their projects. We partner with our clients, developing feasibility studies and documentation that illustrates the strengths of a project for permitting entities, historic review boards, and potential partners.
Our common objective is achieving the right balance between cost and value. Informed by an economical, practical perspective, our design approach is always developed in close collaboration with owners, brokers, leasing and facility managers and contractors. We have particular expertise in repositioning aging assets to compete effectively with newer, more efficient buildings, changing technology, and shifting urban demographics. Our projects have won numerous awards for urban design, architecture, interior design and sustainability.
8 Mixed-Use
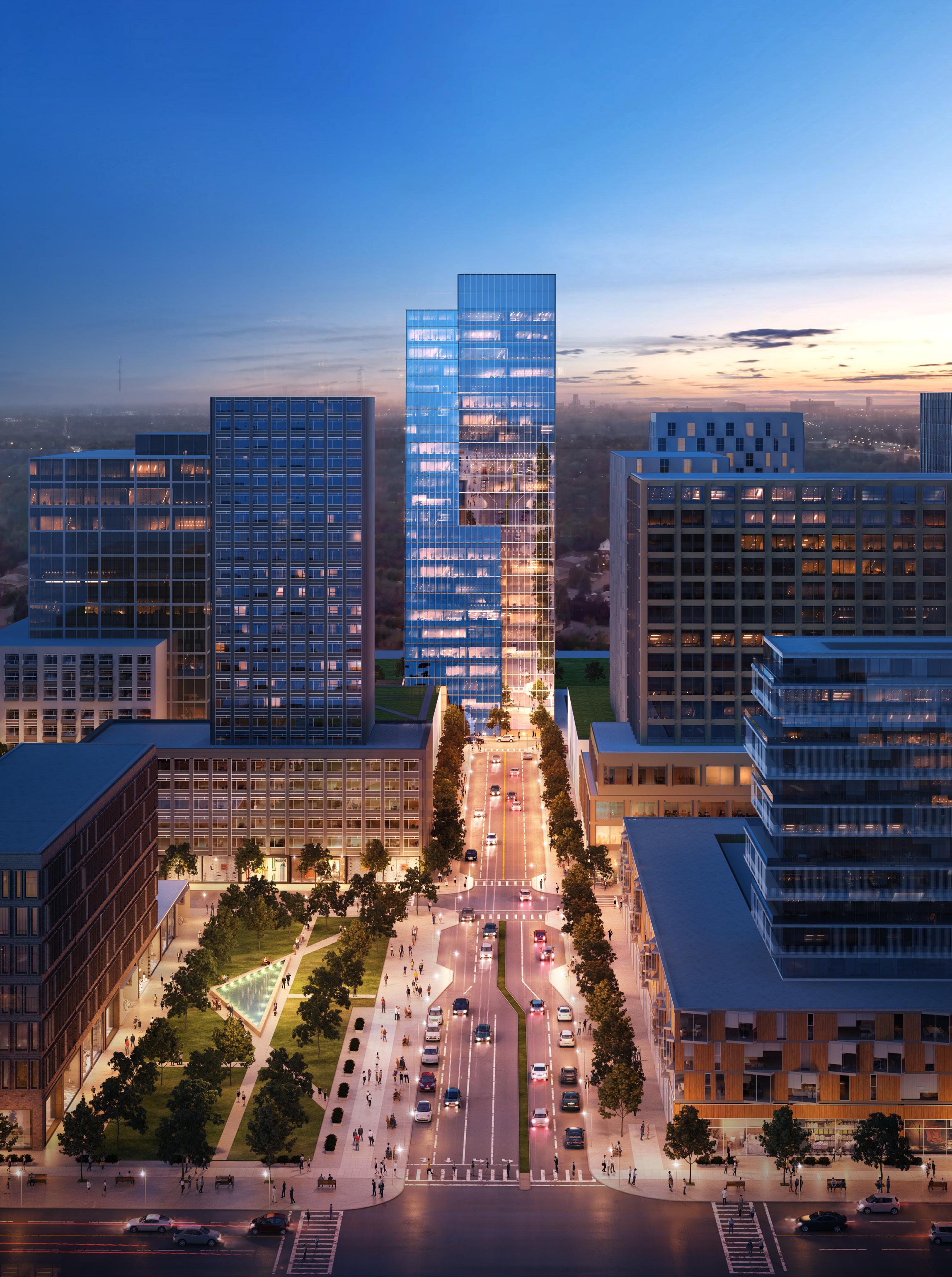
Uptown ATX Master Plan and Phase I Buildings / Austin, TX
Select Client List
3M
Abu Dhabi National Oil Company
Acoma
ADNOC
Akridge
Amelang Partners
American Electric Technologies, Inc.
American Express
AMLI
Apple
ARAMCO
Archway Properties

Austin City Lofts
Austin Energy
Baker Oil Tools
Bank of America
Bartlett Cocke
BBVA
Benchmark Title
Bickerstaff Heath Delgado Acosta
Bois d’Arc Energy (now Stone Energy)
Brandywine Realty Trust
BVA Group
Cameron Management Campus at Legacy
Capstar Commercial
Carlson Restaurants Worldwide
Carlyle
CarrAmerica Realty Group
Capella Commercial
Catellus
CBRE
Center Point Energy
Charles Schwab
Charter Medical Corporation
Citi North Texas Service
Building
Clean Line Energy
Colliers
Computer Sciences Corp.
COPT
CRESA
Crossroads
Crow Holdings
CSC
Cullen/Frost Bankers
Cushman & Wakefield
Dell
Dienna Nelson Augustine
Direct Energy
Dynamex
Encore Wire
Enterprise Products Company
ExxonMobil
Facebook
FIRMSPACE
First American Title
FKM Agency
Forte Group
Four Points Centre
Frito-Lay
Frost Bank
Fujitsu
Gearbox
Germer
Google
Granite Properties
Graves Dougherty Hearon
Greystar
GSA
10 Mixed-Use
Haggar Apparel
Harrington Medical Center
Harwood and Associates
HBO Dallas
Health First Corporation
HealthCare Realty Trust
Hewlett-Packard
Highland Homes
Hines
Holt and Young, P.C.
i2 Technologies
ICOR
Intel
Intracorp
Investco
Invitation Homes
JBG Companies
JLL
JMB Properties
JP Morgan Chase
JP Morgan Asset Management
Karlin Real Estate
KDC
Kilroy Realty Corporation
Kubota Tractor Corporation
Lane Development Corporation
Lockheed Martin
Marubeni America Corporation
Mattel - Radica
McClain Finlon Communications
McCord Development
McStain Enterprises
Meridian Group
Merrill Corporation
Metro National Corporation
Microsoft
Midway
Minor Planet
Mission Foods
Mitsumi Electronics Corporation
Mohr Partners
Moody Rambin
National Office Furniture
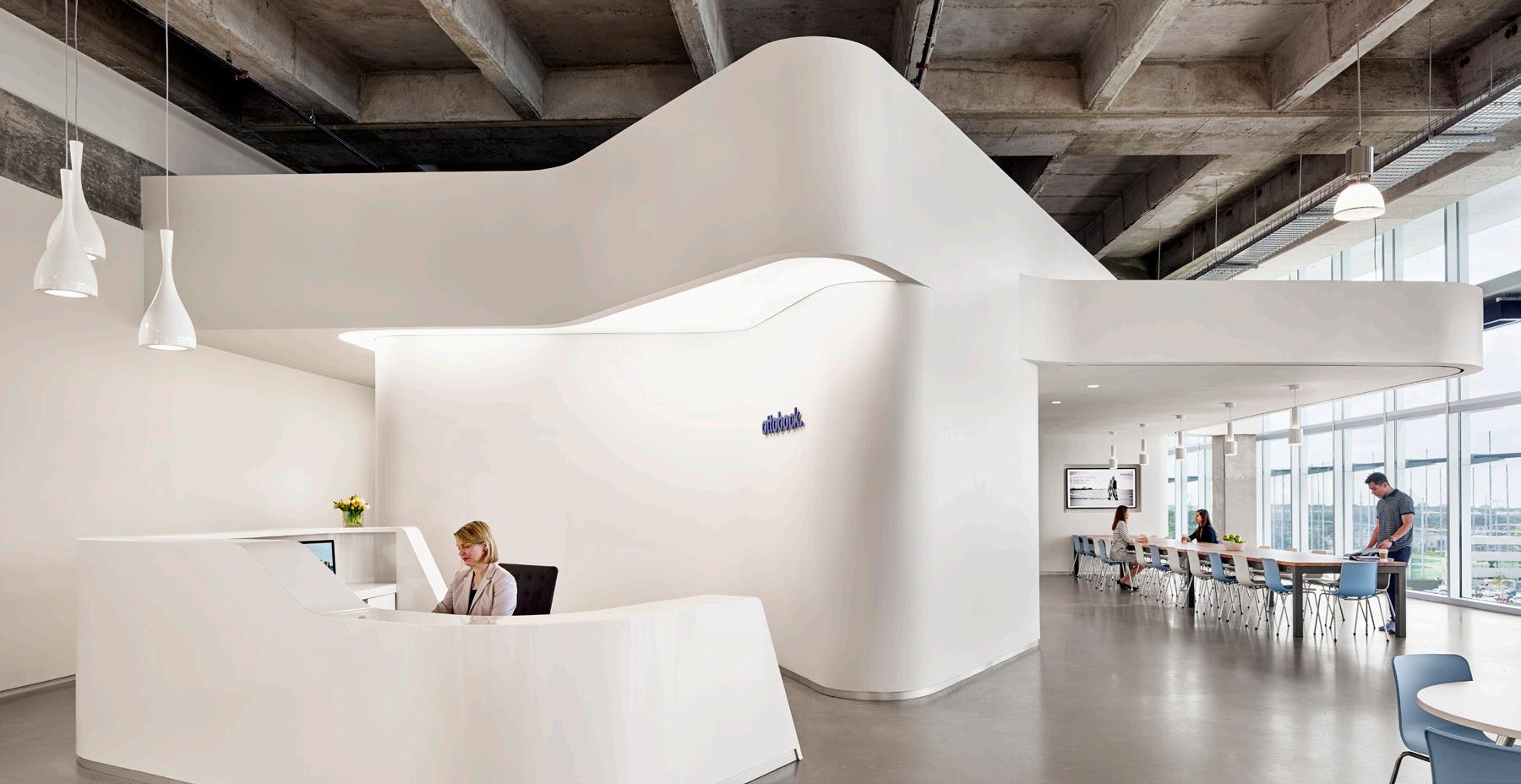
National Properties
Navy League of the US
NEC Electronics
Neiman Marcus
New Process Steel
One OK
Ottobock
Oxford Commercial
PCL Industrial
PGA of America
Photronics
Pierpont Communications
Pioneer Contract Services
PM Realty Group
Plaza Park Development Co
Rough Creek Lodge and Resort
Ragland Realty
Raytheon TI Systems
Rubinstein Perry
Ryan Companies
Sackman Enterprises
Sally Beauty
Samsung
Saudi ARAMCO
Shell
Solomon
Southcross Energy
Shorenstein
Starbucks
State Farm Insurance
Sterling Associates
Stream Realty
Sulzer Orthopedics
Tandy Brands
TEAM Industrial
TechSpace
Temple-Inland
Tetra Pak Materials
Texas Capital Bank
Texas Instruments
Texas Property & Casualty
The Hanover Company
Thomas Properties Group
Thousand Trails
ThyssenKrupp Elevators
Tilson Custom Homes
Tishman Speyer
Tivoli Systems
Trammell Crow Company
Trane
Transwestern
UCR
United Airlines
US Now
USAA
US Risk
Vistaprint Corporation
Wells Fargo
Weston Urban
Wild Horse Resources
Wiss Janney Elstner
WSJE
World Savings
Page Southerland Page, Inc. 11
Uptown ATX Master Plan and Phase I Buildings
Austin, Texas
Project Size
Master Planning for 64-Acre, 5 Million Square Foot Mixed-Use Campus
Phase I Includes:
One Skyrise: 758,000 SF Class A Office
Two Skyrise: 550,000 SF Class A Office

One Uptown: 360,000 Square Foot Class A Office
Services Provided
Master Planning / Architecture / Interiors / Technology / Sustainability
This master plan for a 64-acre site in Austin, Texas sought to redevelop an existing corporate campus into a dense and vibrant mixed-use district with residential, retail and high-tech office space. The existing site contains eight office buildings, two parking garages and surface parking lots. The plan was organized into a grid that maintained maximum flexibility for the timeline of replacing existing structures while allowing new development to fill in around them.
An existing public transit line runs along one side of the property, and the plan proposed to relocate an existing station to a nearby undeveloped area at the edge of this property to better serve this site, an adjacent corporate campus and another mixed-use district. The primary street of the proposed plan functions as the principal retail spine and links the new transit station through the development to the adjacent district.
Page is following up on the preliminary master plan work with design work for multiple mixed-use high-rise office buildings, One Uptown and One and Two Skyrise, (office / retail + multifamily) as well as the new rail station.
The One Uptown office building is a 360,000-square-foot, 14-floor Class-A office building with 44,000-square-foot floor plates and a 4/1,000 parking ratio. The project is targeting LEED Silver certification.
One and Two Skyrsise are landmark projects that occupy a key location at the symbolic terminus of Palm Way in the overall development’s master plan. Consisting of two high-rise office buildings, one above-grade parking garage and a large below-grade parking garage connecting all the buildings, these projects will provide roughly 1.3M square feet of office space across the site.
12 Mixed-Use
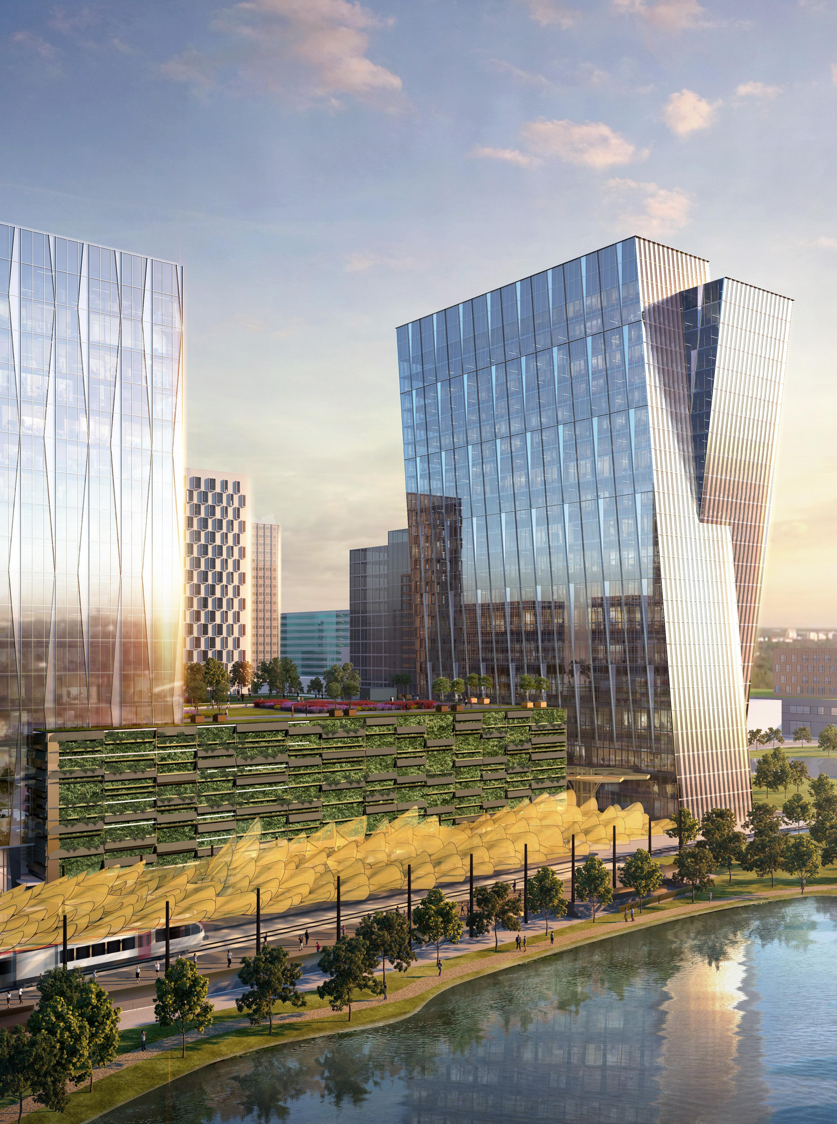


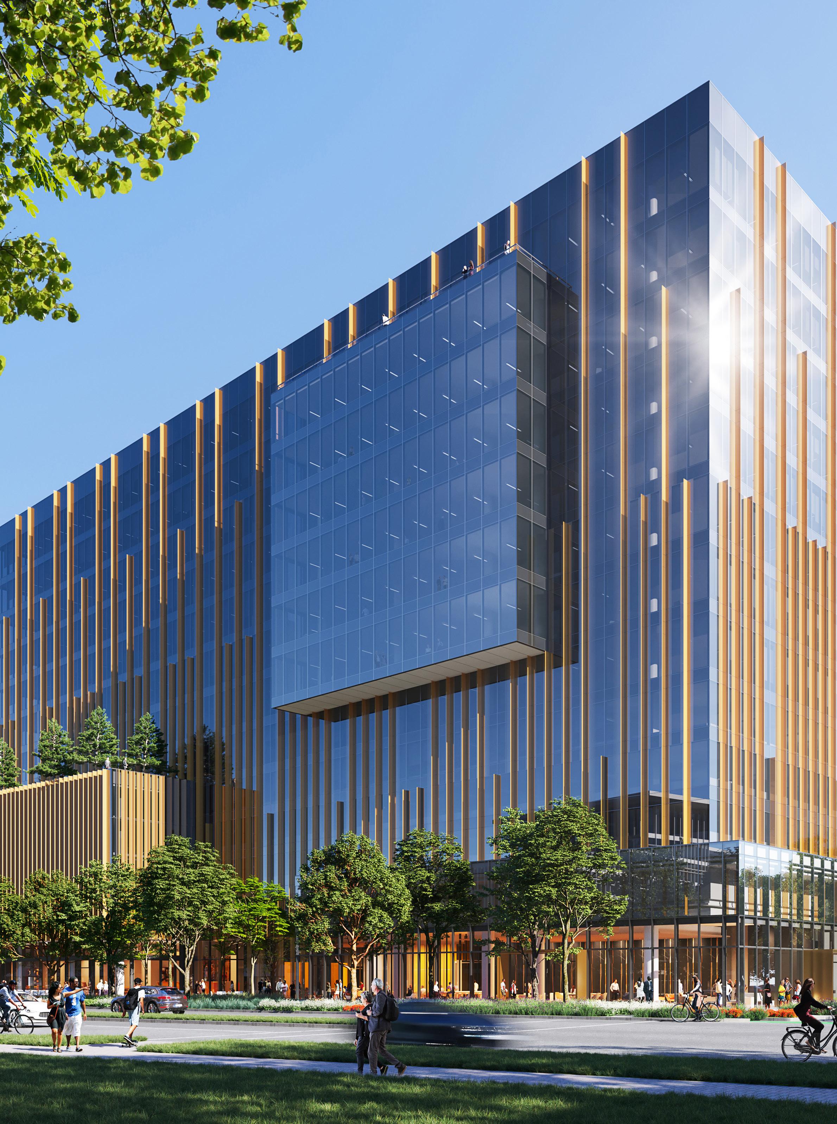
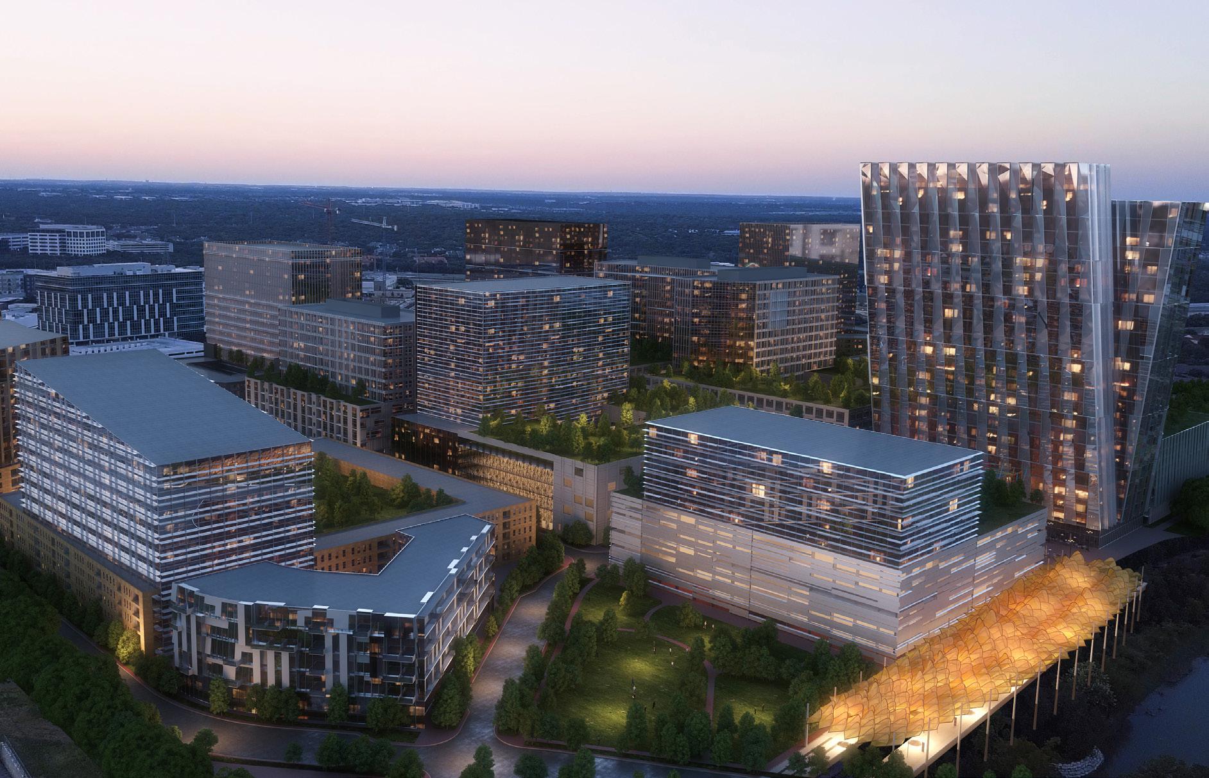
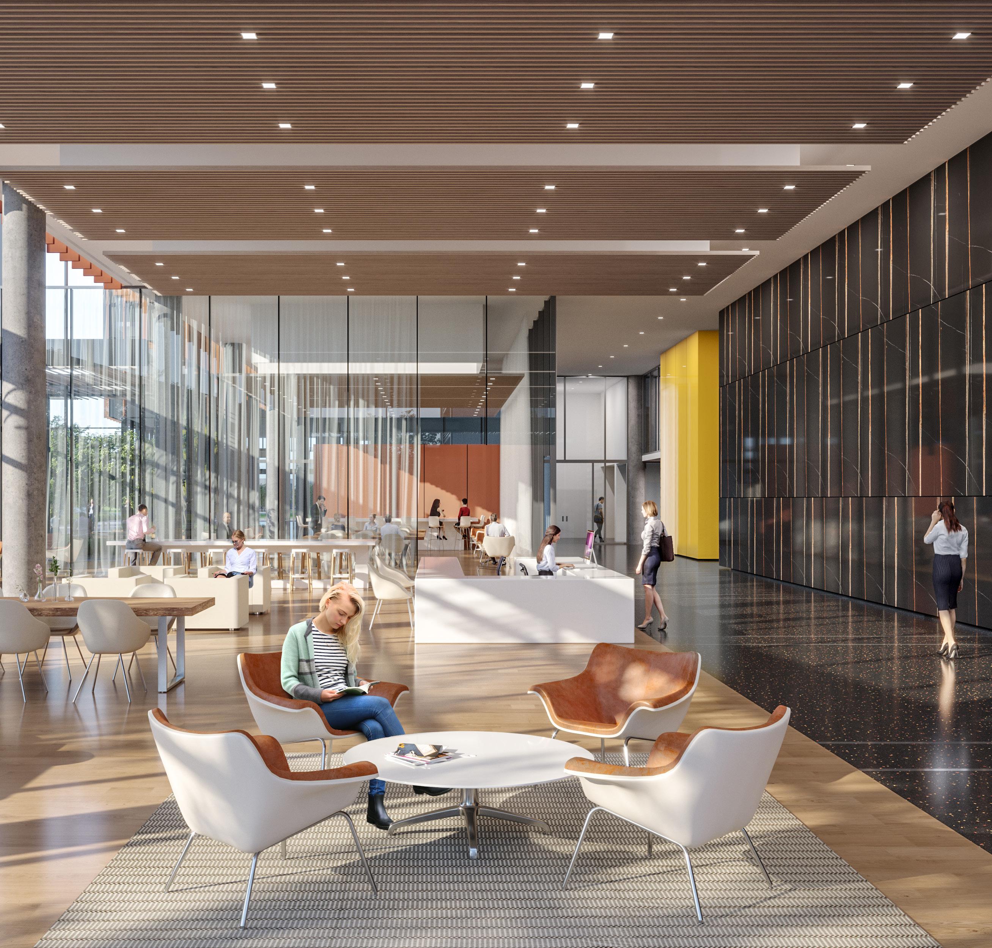
Midway East River Houston, Texas
Project Size
26 Acres
117,500 Square Feet Retail Space

367,000 Square Feet Office Space
900-Car Parking Garage
Services Provided
Master Planning / Architecture / Interior Design / Sustainability/ Branding & Graphics
East River will be one of the most important urban redevelopment sites in Houston. Less than a mile from downtown and inside Loop 610, about 150 acres of carefully designed, multiphase, mixed-use development will transform Houston’s historic waterfront along Buffalo Bayou. East River will be developed as a new economic center welcoming a wide variety of residents, workers and visitors of all ages and diverse cultures. The redevelopment of the former KBR shipping and industrial complex will open more than a mile of waterfront that was inaccessible to the wider community for many decades, and will include improvements to streets, drainage, sidewalks and lighting, bike and pedestrian access, green spaces, parks and trails.
Phase 1 of East River encompasses the first 26 acres on the western end of the project. In addition to developing the masterplan, Page has completed design for the commercial and retail buildings scheduled to start construction later this year. The initial six structures will include 167,000 SF of office space, 117,500 SF of retail space, and a 900-car parking garage. An additional 200,000 SF office tower has also been designed to complete the commercial space in phase 1.
The project has been designed to recall the manufacturing and shipping heritage of the site while still creating architecture and places that are new and exciting. Careful attention was placed on the pedestrian realm where appropriately scaled outdoor spaces flow through the site connecting urban environment of East River with the linear park being developed along Buffalo Bayou.
Mixed-Use 18

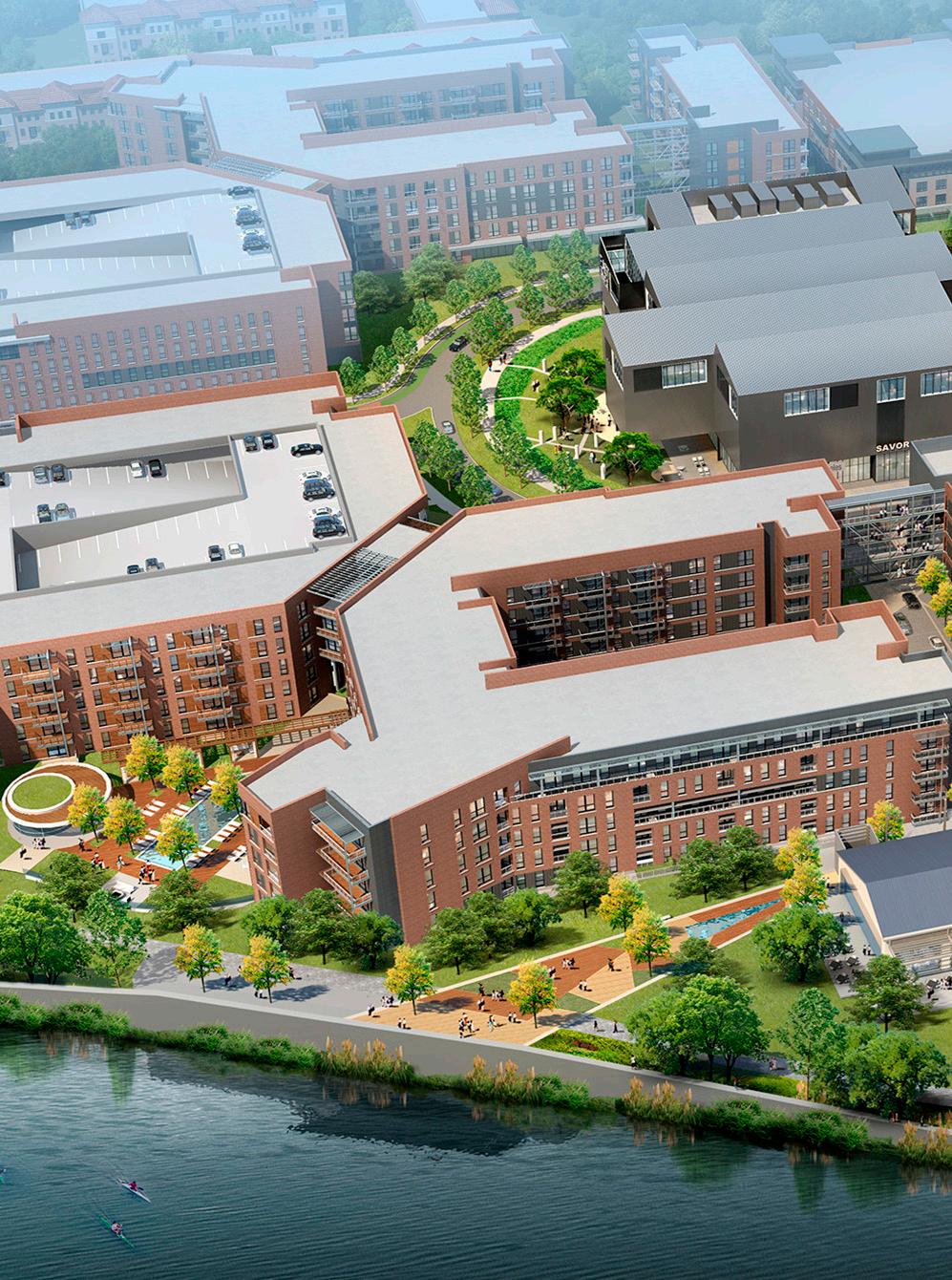

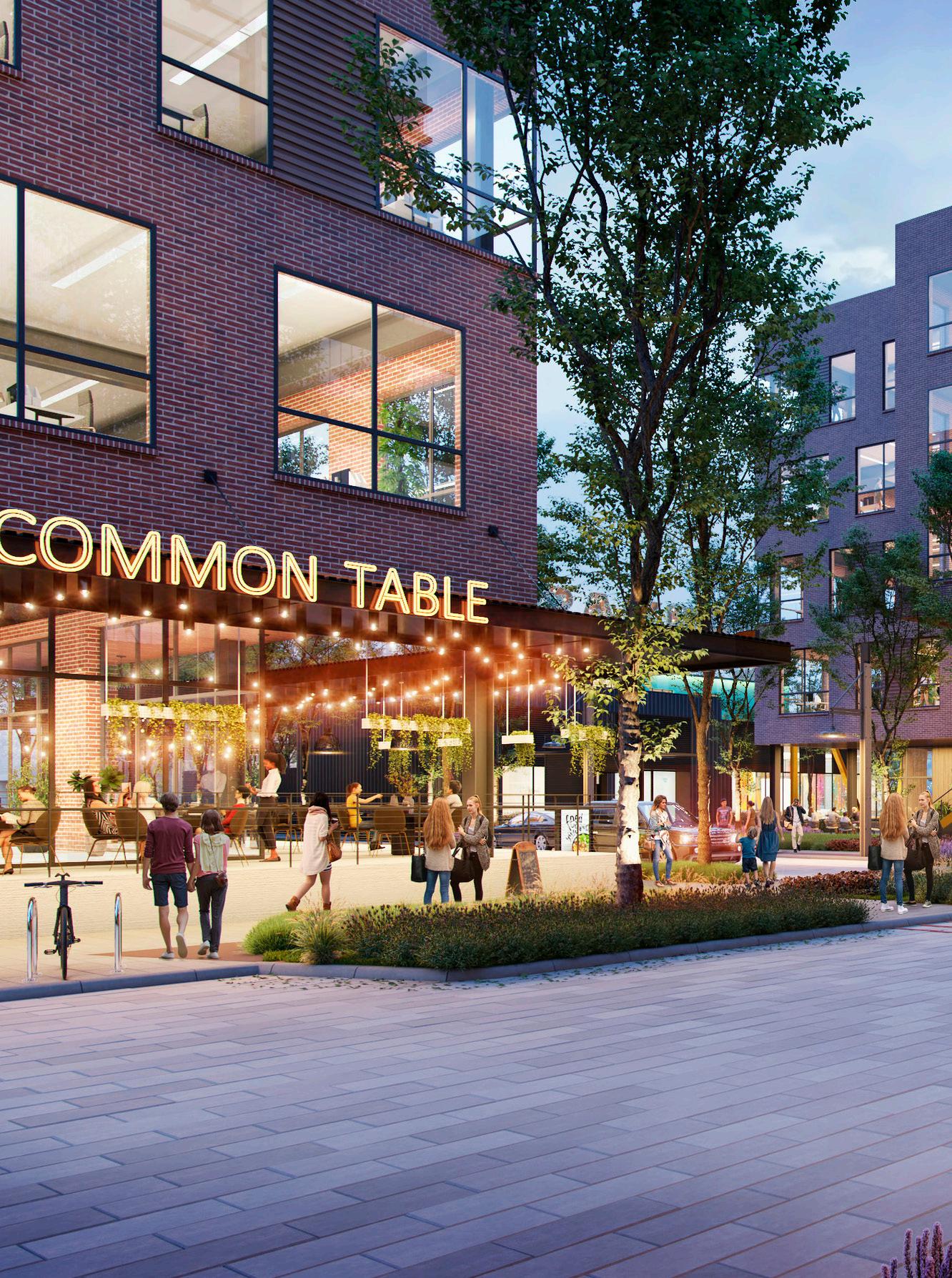
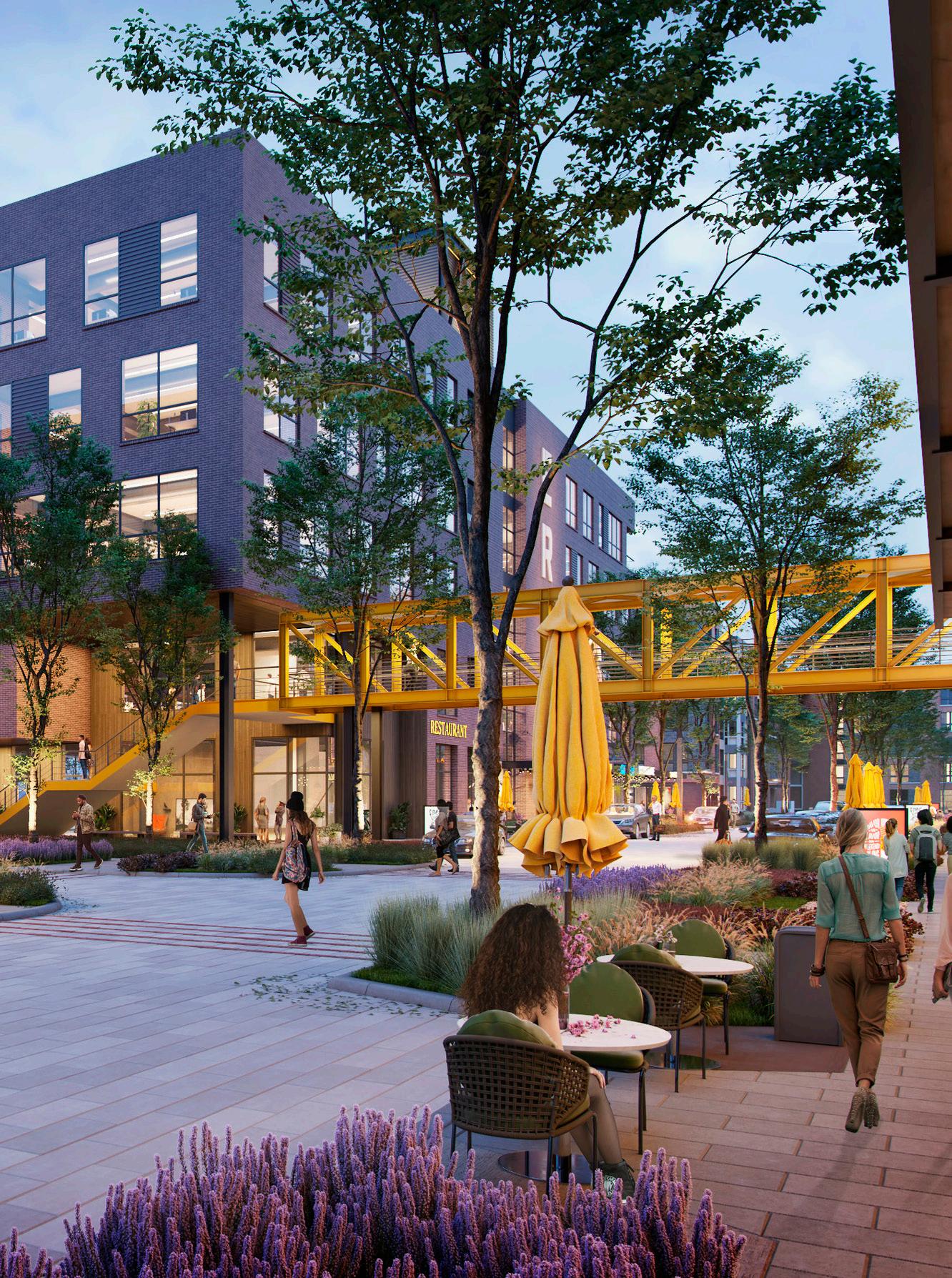
The Architecture of Buffalo Bayou Park Houston, Texas
Project Size
160 Acre Park
14,692 Square Feet of Buildings
Services Provided
Master Planning / Architecture
Buffalo Bayou Park includes the part of the bayou which meanders east along Memorial Drive between Shepherd and Sabine Street in downtown Houston. Page designed two buildings and two large pavilions in the 2.3-mile, 160-acre park, which was planned and designed by landscape architecture firm, SWA. The design of the park restores the natural landscape which was adversely affected by the channelization of the bayou six decades ago and focuses on “passive” recreation and destination points, such as hike and bike trails, a dog park, event venues and food service.
The structures, from simple shade pavilions to larger amenity buildings, create landmarks and places of focus, while employing consistent architectural elements that visually connect the park from end to end between Lost Lake and Water Works. The design begins with simple concrete piers that create rhythmic, well-proportioned bays and a practical, durable structural and functional framework. Galvanized steel spanning members, cantilevered generously on all sides, form a gracious and shady canopy over the piers. Natural wood soffits and delicate louvered grills add warm color and soft light to contribute comfort and intimacy. Glass and wood infill panels contain conditioned space flexibly as required. The largest structure, the Lost Lake Building, occupies a high ridge above a re-established lake. It creates a long thin volume parallel to the lake in order to capture great vistas, nestle into mature trees, and lay amiably and naturally in its topography. At the Water Works Building the same architectural vocabulary is employed to frame an important plaza that acts as a gateway to the park.

Mixed-Use 24
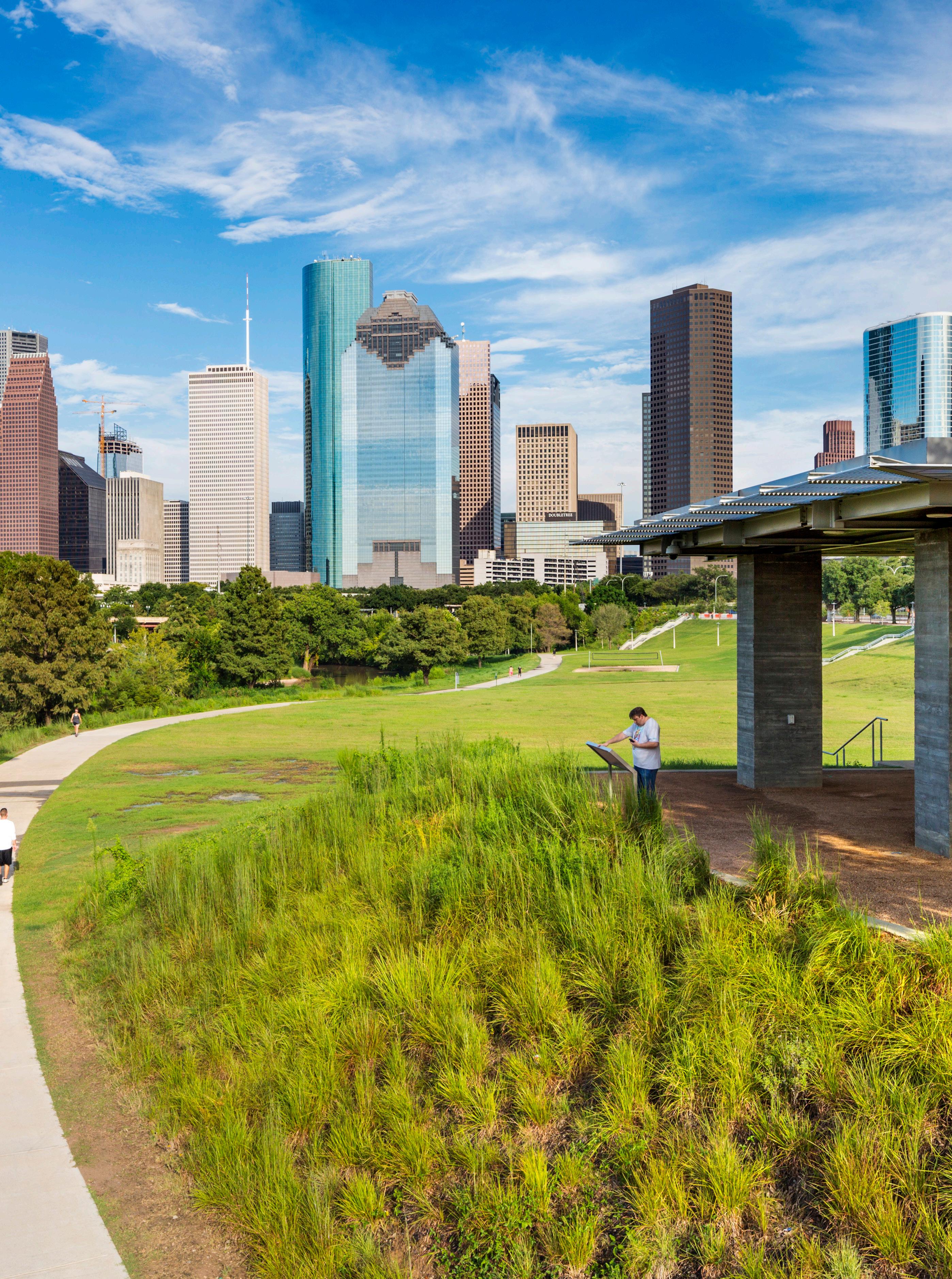
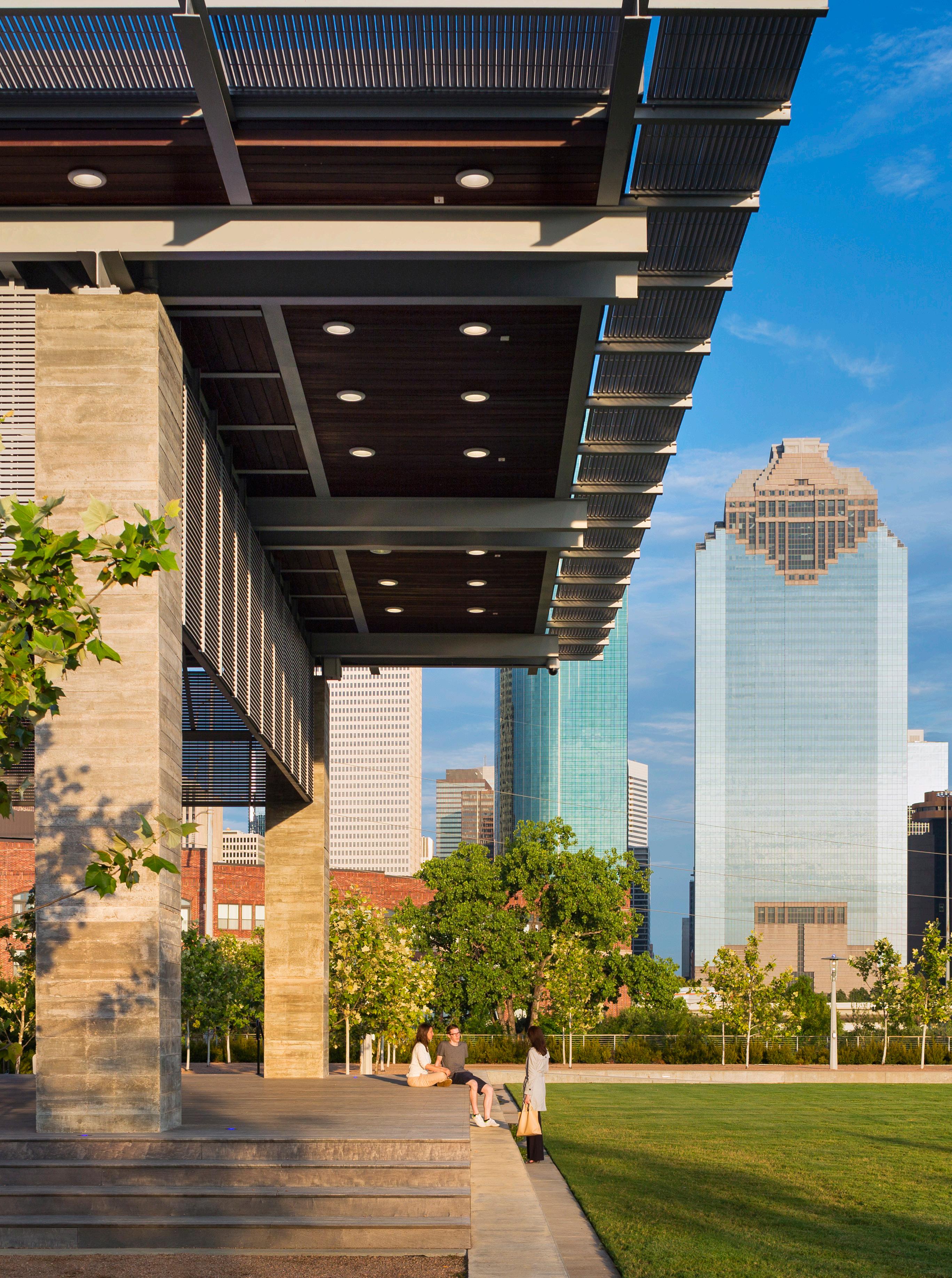


The Architecture of Discovery Green Houston, Texas
Project Size
11.7 Acres
The Grove 17,180 Square Feet
The Lakehouse 4,650 Square Feet
Administration Building 3,120 Square Feet
Parking Garage 254,010 Square Feet
Services Provided
Architecture / MEP Engineering / Sustainability / Programming / Commissioning
The Architecture of Discovery Green elegantly complements the 12-acre urban park, a lush greenspace that attracts droves of visitors to a downtown district once dominated by asphalt parking lots. Set in the heart of Houston’s central business district, Discovery Green spreads luxuriantly across four city blocks in front of the George R. Brown Convention Center to the east. Discovery Green encompasses several significant architectural components, most notably a restaurant, a café, and a park administration headquarters. In addition, a parking garage hidden beneath the park accommodates 600 vehicles.
Recognized for its sustainable design with LEED Gold certification, the architecture embodies the ideals of urban placemaking that led to the creation of this highly popular inner-city oasis. The three principal buildings parallel the rows of 100-year-old trees, known as the Oak Alley, and reinforce their linear character. Each building comprises long, thin volumes and draws activity via ancillary trails that extend out into the park from both sides of the central north/south promenade. Their geometry is simple – glass boxes enclosing and intersecting with masonry boxes, allowing park visitors to quickly understand each facility’s function and easily reach their destination. The landscape-oriented buildings blend seamlessly with the outdoor environment and respect natural forces and phenomena. As a result, the buildings provide as much outdoor space as indoor space.
The park, which was designed in association with Hargreaves Associates, has transformed the perception and experience of downtown while seeding the revitalization of the surrounding urban district.

28
Mixed-Use


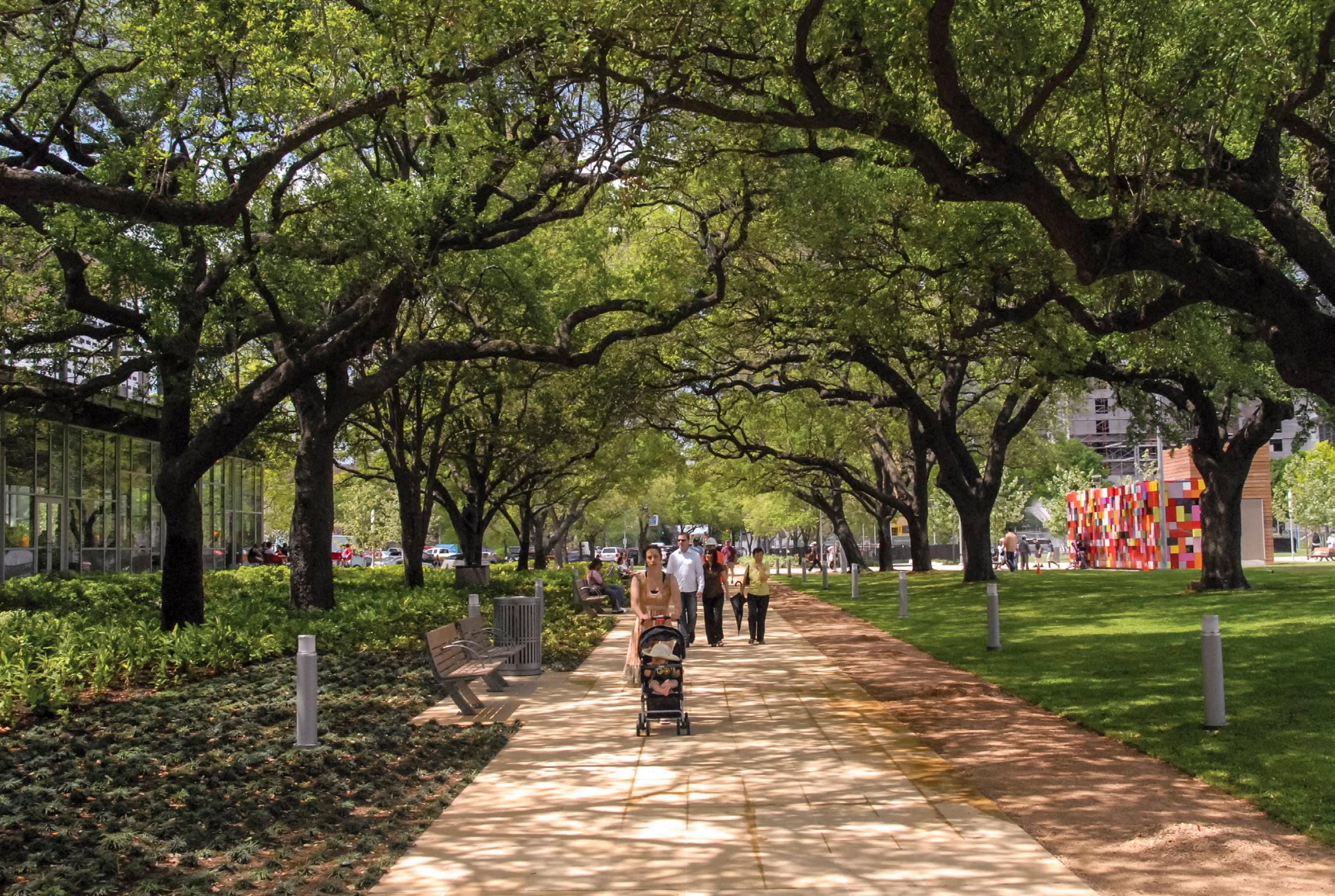
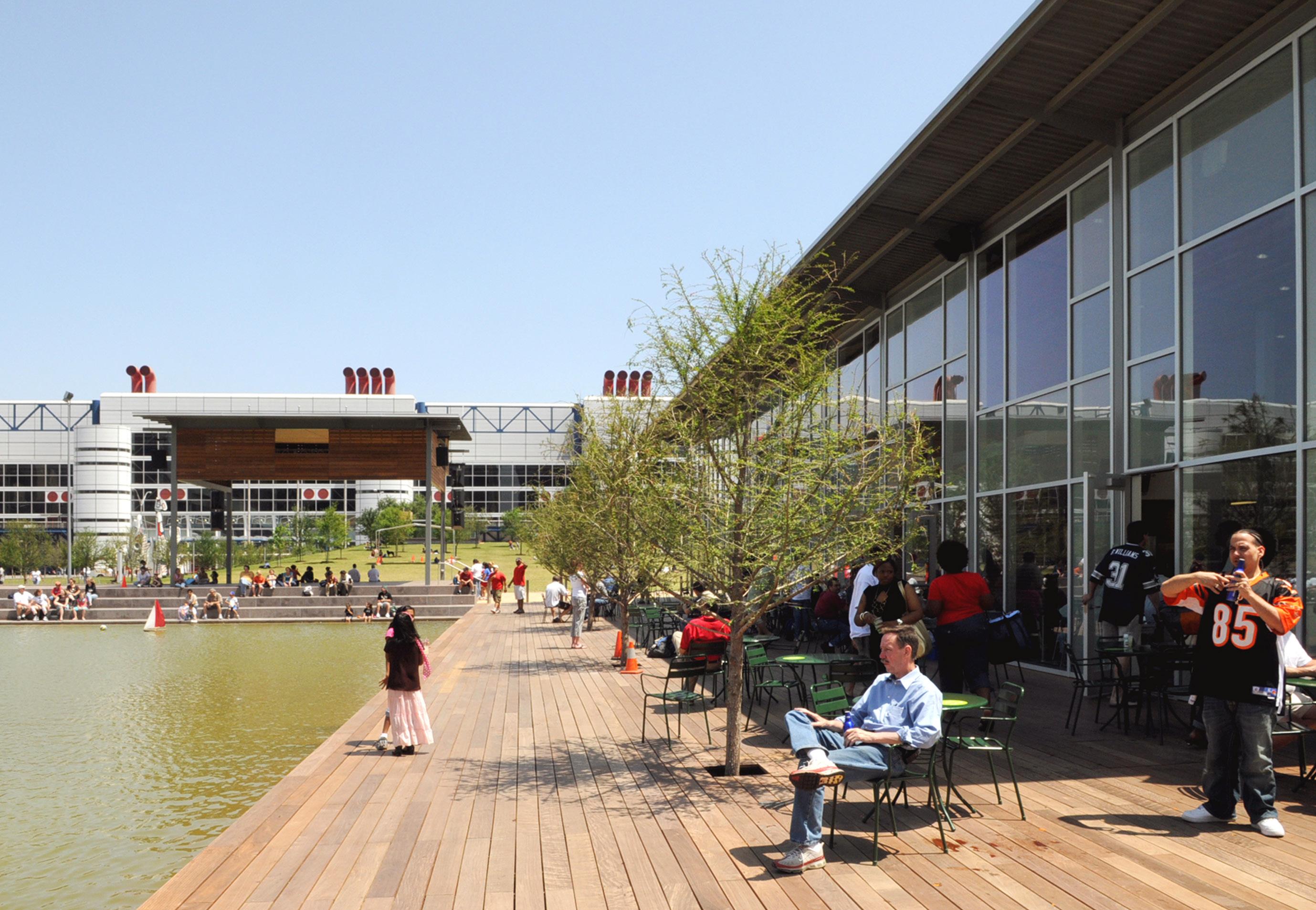
Mueller Community Projects
Page is proud to have been a part of the phenomenal growth and success of the Mueller development in Austin, Texas. The neighborhood was born out of the city’s desire to redevelop the former Mueller airport site - transforming it into a vibrant, mixed-use neighborhood. Today, it is an affordable oasis just minutes from downtown. The graphic above shows the eight buildings and one branding project Page has designed within the Mueller master plan.

Shorenstein Alpha Office Building & Garage Phase 1
Project Size: 238,000 SF
Services Provided: Architecture / Interior Design / Project Management / Telecom
The Alpha Building is a 6-story, 238,000 SF Class A Office building which features 26,000 SF of ground floor retail and a vibrant courtyard with meeting areas and an outdoor amphitheater. It will include a 1,000-car parking garage to support the office development and district retail demand. Alpha is equipped with the tech infrastructure to support high bandwidth clients and floors two through six offer private balcony space. This project is targeting LEED CS Silver+ and Austin Energy Green Building 3 Star.
Shorenstein Bravo Office Building & Garage Phase 2
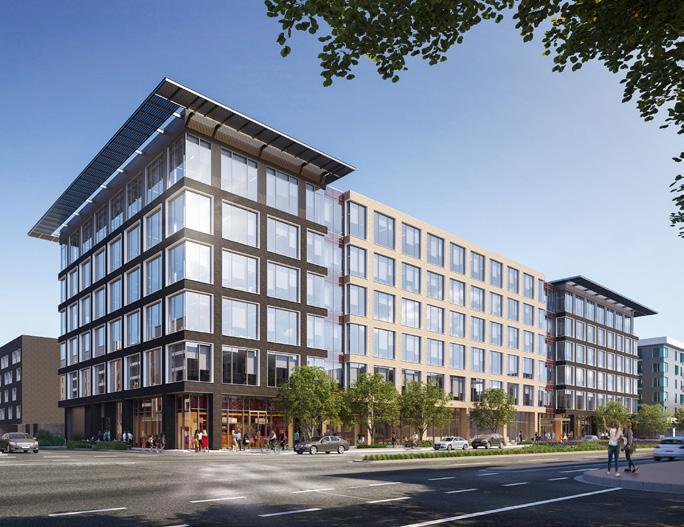
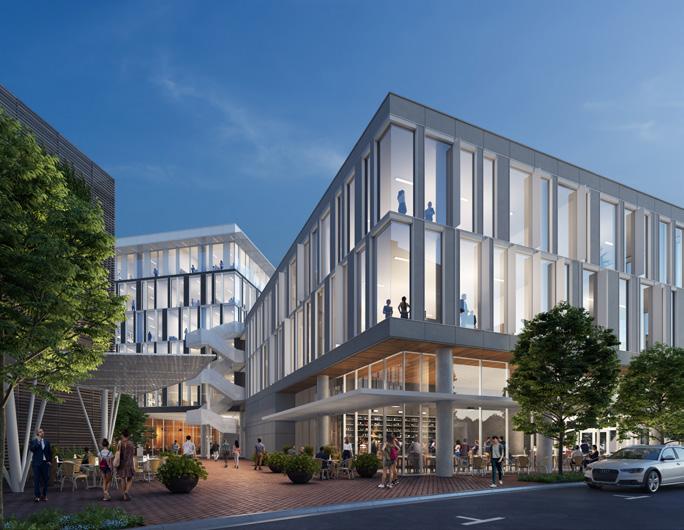
Project Size: 240,000 SF
Services Provided: Architecture / Interior Design / Project Management / Telecom
The Bravo Building is a six-story 240,000 SF office building and features a parking garage with 890 spaces. The project continues the urban design traditions at Mueller by creating clearly defined street edges and frontages, variegated façade and volumetric expressions, and pleasing pedestrian experiences. The project also features a welcoming paseo connection from Simond Avenue between the office and garage to the well proportioned and daylit internal courtyard. This project is targeting LEED CS Silver+ and Austin Energy Green Building 3 Star.
32 Mixed-Use
Austin Energy Headquarters
Project Size: 300,000 SF
Services Provided: Architecture / Engineering / Interiors / Sustainability / Branding & Graphics
The new corporate headquarters for Austin Energy will be located in the Mueller development and will consist of about 300,000 SF of office space, including a generous common area at the ground floor dedicated to customer service and amenities like a café and patio for the public. The building will include structured parking for about 1,000 vehicles. The project will aim to achieve an Austin Energy Green Building 5-star rating and will serve as a demonstration project for the latest sustainability and energy efficiency strategies. Please see the full project sheet on the following pages for more details.
AMLI Mueller, Phase I
Project Size: 230,000 SF, 280 Units
Services Provided: Architecture / Interior Design / Sustainability / Furniture Services
This five-story, 230,000 square foot multifamily AMLI residential project was envisioned as a cornerstone of the 700-acre Mueller mixed-use master plan – a live /work / play development in eastcentral Austin. Situated along the shores of picturesque Lake Park, featuring over 13 miles of hike and bike trails, the LEED Platinum complex was designed as both a bold backdrop for the park and a portal to the central commercial district within the development.
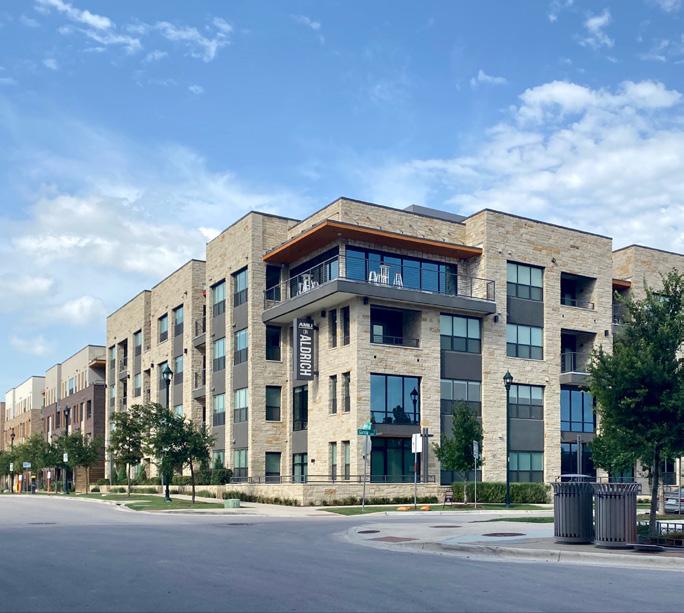
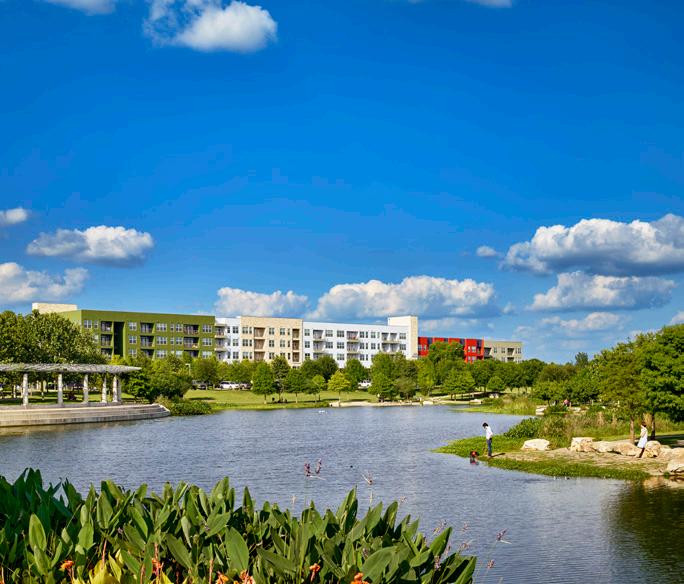
AMLI Mueller, Phase 2
Project Size: 571,600 SF, 318 Units
Services Provided: Architecture / Interior Design
The AMLI Phase II building has been designed with special consideration to make sure it feels in scale with both single family and commercial zones of a vibrant mixed-use neighborhood.
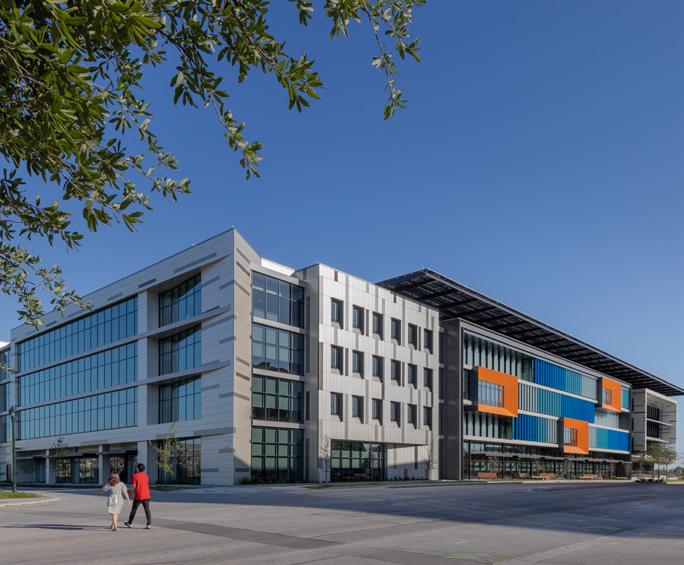
AMLI Mueller, Phase 3
Project Size: 650,000 SF, 350 Units
Services Provided: Architecture / Interior Design
650,000 SF, 350 Units. This project serves as a unique opportunity to stitch together three other Page-designed buildings in the neighborhood in an urban design sense – enabling Page to enhance the qualities of all four projects with context-sensitive design, respecting sight lines to and out of each project.
Aldrich Cinema at Mueller Town Center
Project Size: 30,000 SF Cinema, 30,000 SF Retail
Services Provided: Architecture
The design of the Aldrich Cinema seeks to create an anchor for dining, entertainment and pedestrian activity within Mueller’s new Town Center District. The building will feature a six-screen movie theater on the second level, with space for five to six shops or restaurants alongside the movie theater’s bar and lobby occupying the ground floor.
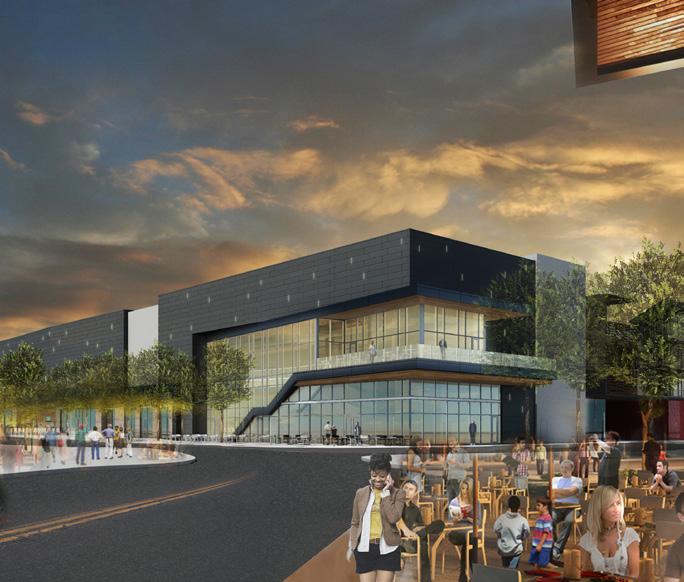
Aldrich Street
Services Provided: Brand Strategy / Brand Identity Development / Comprehensive Brand Guidelines
Aldrich Street is the town center at the Mueller community, and includes a mix of local and national restaurants, shops, retailers and cinema. Page/Dyal Branding & Graphics designed the brand identity, branded collateral and comprehensive brand guidelines, for the 42acre district.
Page Southerland Page, Inc. 33 Page Southerland Page, Inc.
Generation Park Houston, Texas
Project Size
85,000 Square Feet
Services Provided
Architecture / Interior Architecture / MEP Engineering
Generation Park is a mixed-use 4,000-acre commercial development in a new northeast Houston urban center. Page designed an 85,000-squarefoot Class A curtain walled building known as 250 Assay St that serves as the corporate center. The firm also designed the interior spaces for two new relocation headquarters, McCord Development, the developer of Generation Park and Apache Industrial Services, Inc., an energy services company. Both custom workplace designs serve the respective firms’ business needs and cultures.
250 Assay St. is a five-story building that features retail space on the ground floor and premiere access to a wide range of amenities including a connecting parking garage with approximately 650 spaces, restaurants and practical services. The LEED-certified design includes floor-to-ceiling windows to provide daylighting and take advantage of the views of the landscaped surroundings.
McCord Development Inc. is the developer behind Generation Park and the Page client for the 250 Assay St building as well as the interior space for its headquarters. E.E. Reed Construction served as the general contractor.

Mixed-Use 34
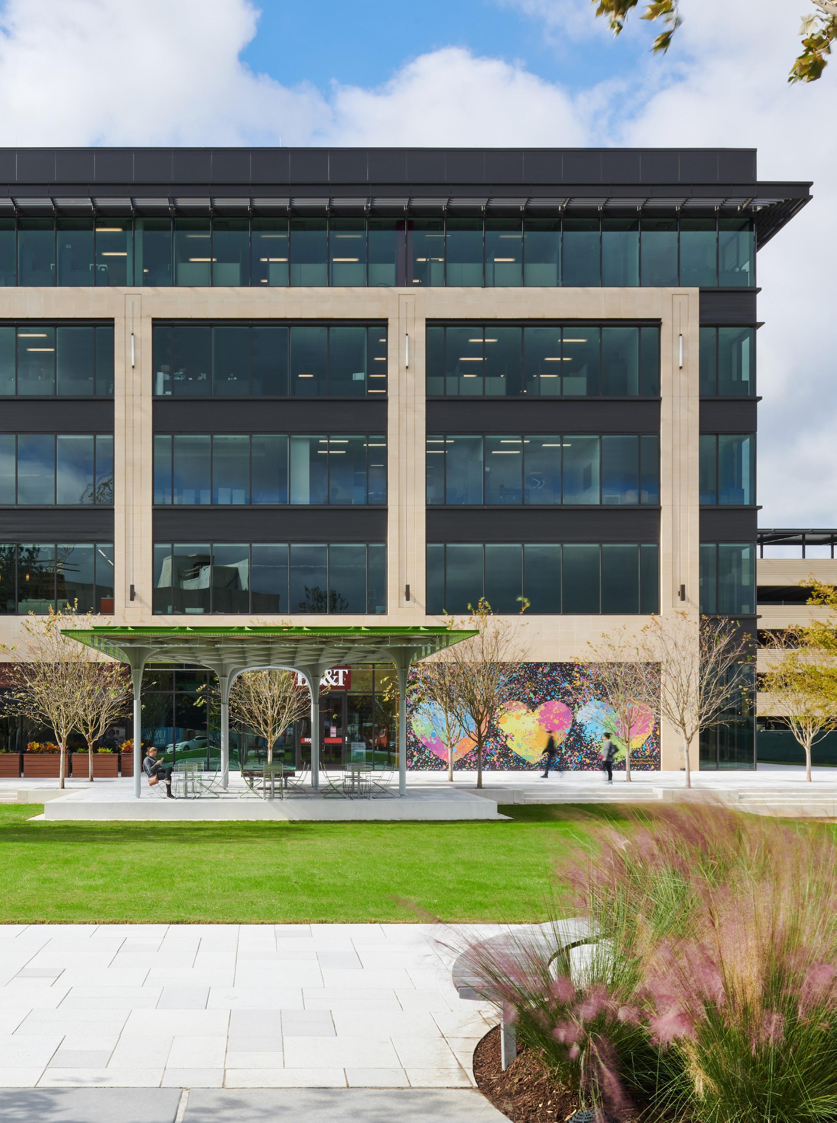
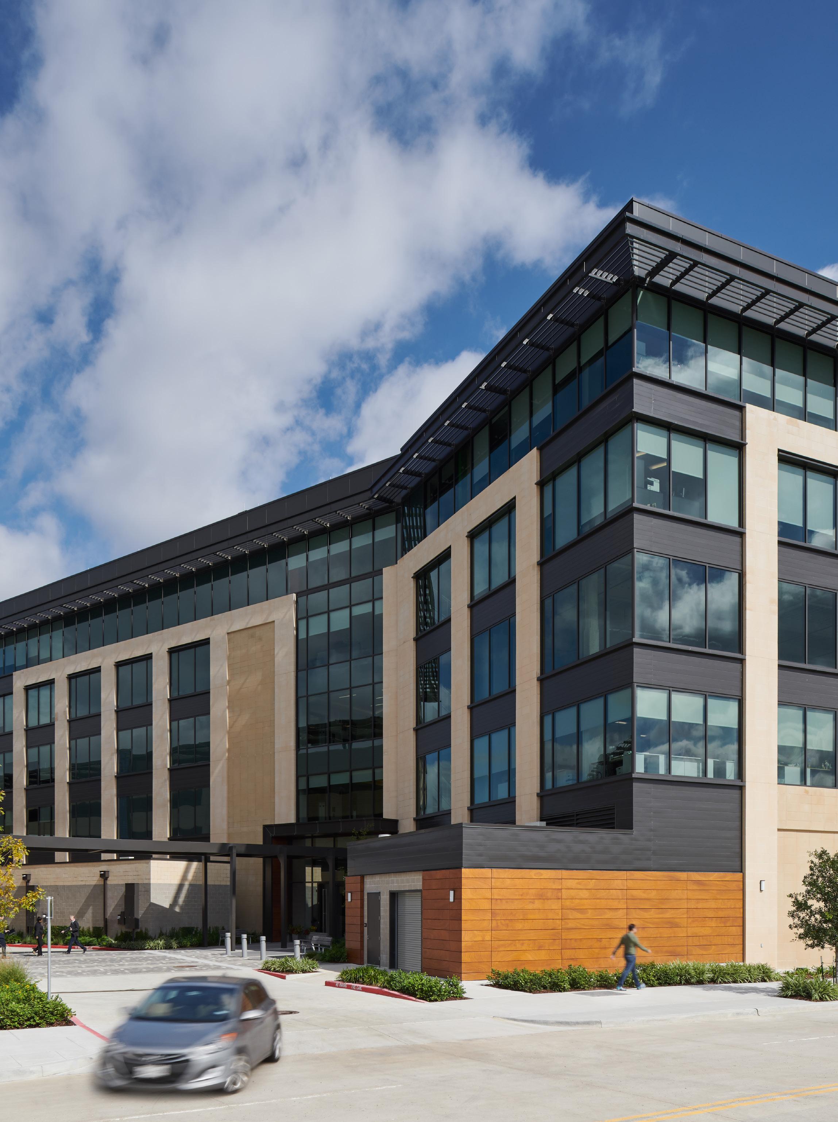
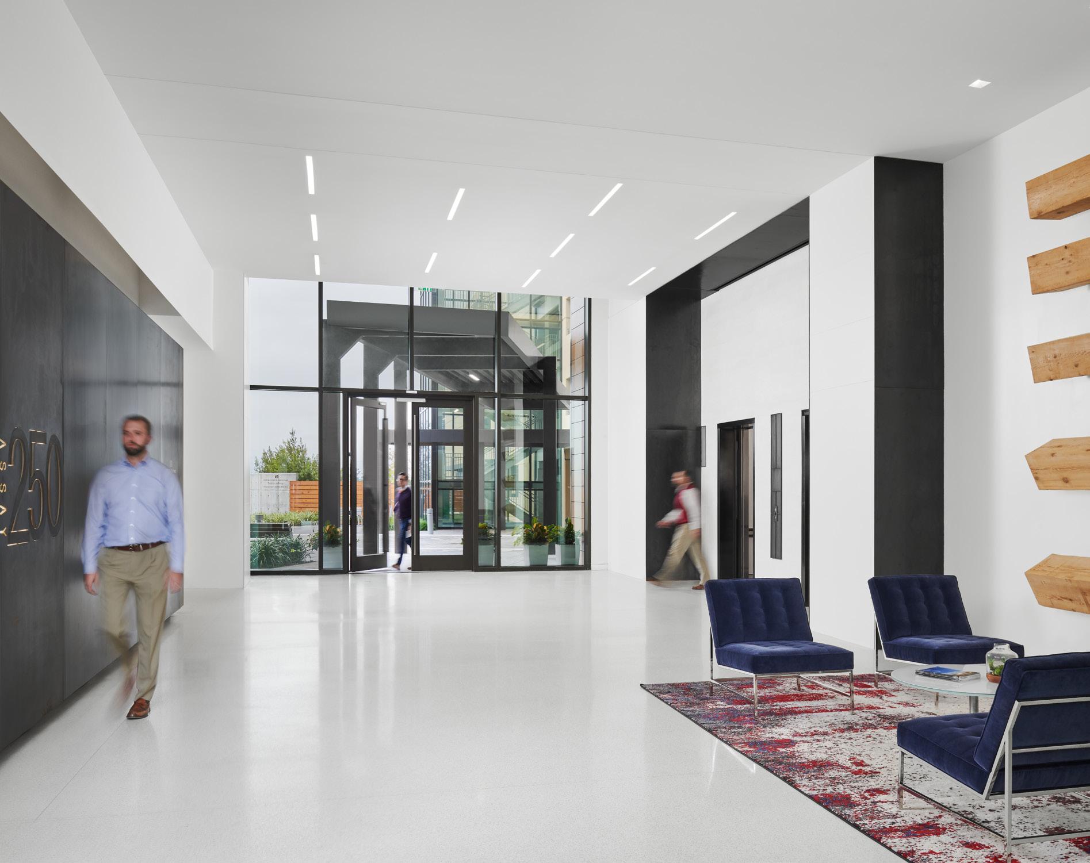
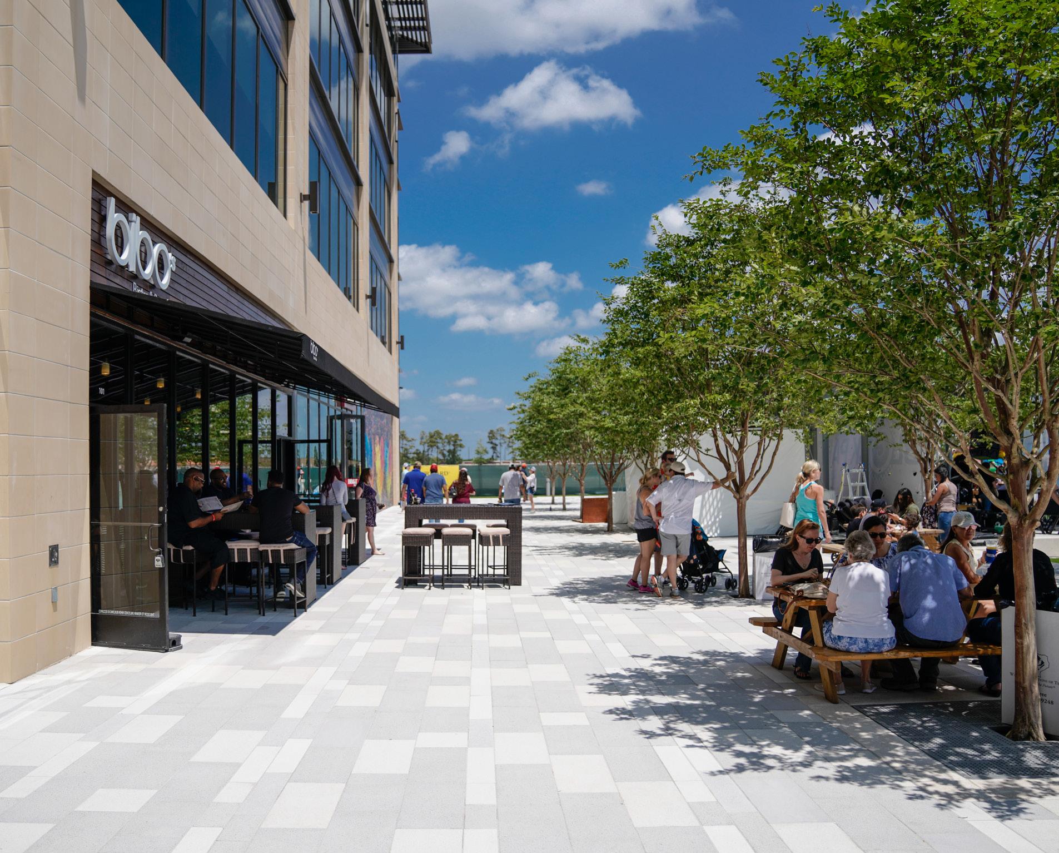
2nd Street District Master Plan and Phase I Buildings Austin,
Texas
Project Size
6 City Blocks
Services Provided
Planning / Programming / Architecture / Interior Design / Civil Engineering / MEP Engineering / Fire Protection Engineering
The 2nd Street District surrounds Austin City Hall and spans six city blocks, including a quarter-mile-long portion that has become a lively pedestrian-oriented retail street. The project revels in relationships between places for work, living and relaxation and in a synergy between public and private realms. The goal of the master plan was to integrate office, residential, commercial and public spaces into a coherent ensemble where each element reinforced the others. The interests of a diverse constituency including the City of Austin, multiple real estate developers, corporate occupants and a wide range of retailers had to be synthesized into a coherent, productive solution. The master plan placed City Hall in a prominent spot on the axis of Drake Bridge and created a half-block plaza on its south side oriented to Lady Bird Lake. The two office blocks flanking City Hall, designed by Page, were kept to a six-story height to provide a compatible frame for the more central, but smaller scaled public functions.
The three blocks away from the lake accommodate taller buildings and residential functions above ground floor retail. The lively collections of shops, combined with appropriate scale and rich tactile materials, gives 2nd Street a strong, urbane character. The 18-story building on the west end includes an art cinema and recreation deck in addition to residential uses. The residential/hotel building across 2nd Street from City Hall incorporates a large performance venue. With the notable and appropriate exception of City Hall, most of the buildings emphasize the longstanding role of urban structures as ‘fabric’ and draw architectural character prominently from urban design goals.

Mixed-Use 38

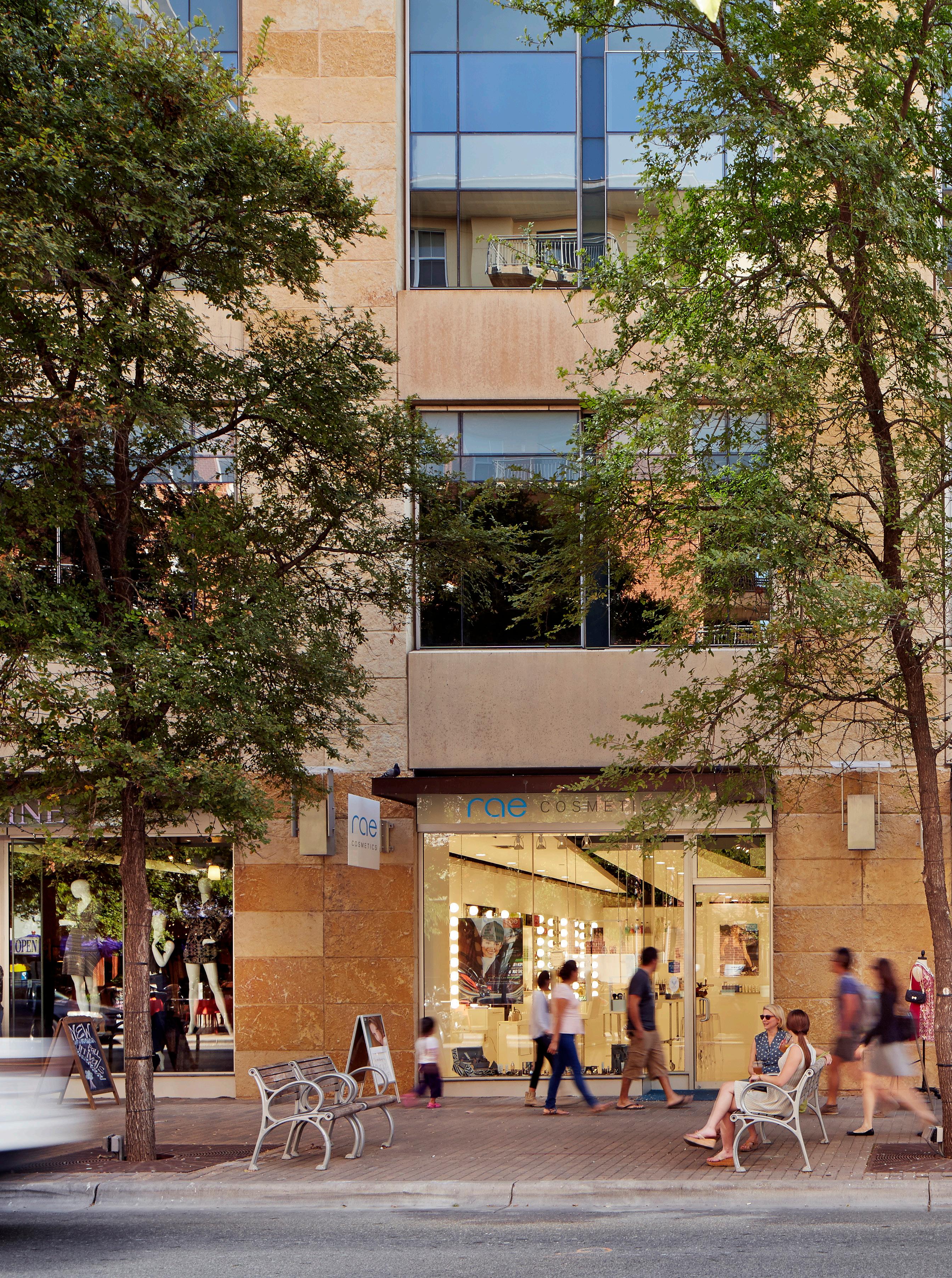
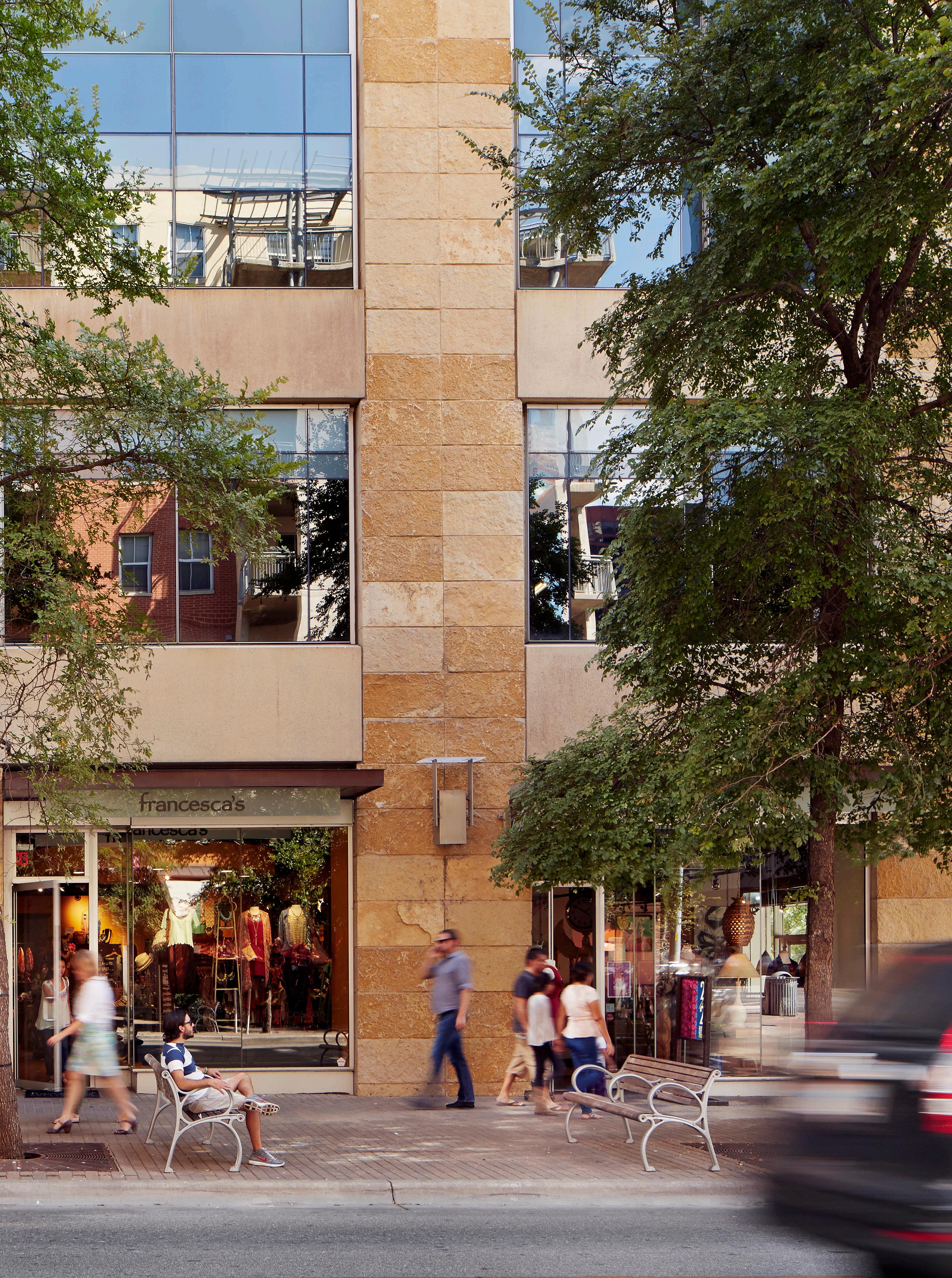
70 Rainey Austin, Texas
Project Size
330,000 Square Feet
164 Units
34 Stories
Services Provided
Architecture / Interior Design / Sustainability
Like the city that spawned it, 70 Rainey is a dynamic blend of sophisticated elegance and laid back informality and warmth. The crisp, finely detailed 34-story residential tower is sheathed predominantly in glass curtain wall, providing each of the 164 condos with panoramic views of the Colorado River, the Austin skyline and the Hill Country beyond while also reflecting the ever-changing light and color of the big Texas sky. Generous balconies punctuate and enliven each smooth, carefully crafted facade.
As the refined residential floors of the tower merge with Rainey Street below the building revels in the quirky character of its iconic neighborhood. Upper floors provide for a variety of condo-units that range from studios to three bedrooms. The building culminates with two-story penthouses. The perfect view orientation of the upper levels, looking straight down the length of the river, twists back at the base to align with the historic street grid. This structural feat is accomplished through a stealth move that also maximizes parking in the building’s column grid.
Materials like wood, concrete and oxidized steel add a tactile dimension at pedestrian levels where porches and terraces encourage direct interaction with the street. Rich gardens on the amenity levels invite that laid-back lifestyle Austin is known for while also, along with suspended planters on the garage facades, linking the building directly the lush adjacent parkland. The building’s base responds to the dynamic street life with a variety of entries to amenity spaces including bars and restaurants that provide continuity for the culture of the street. The project iachieved an Austin Energy Green Building 4 star rating.

Mixed-Use 42

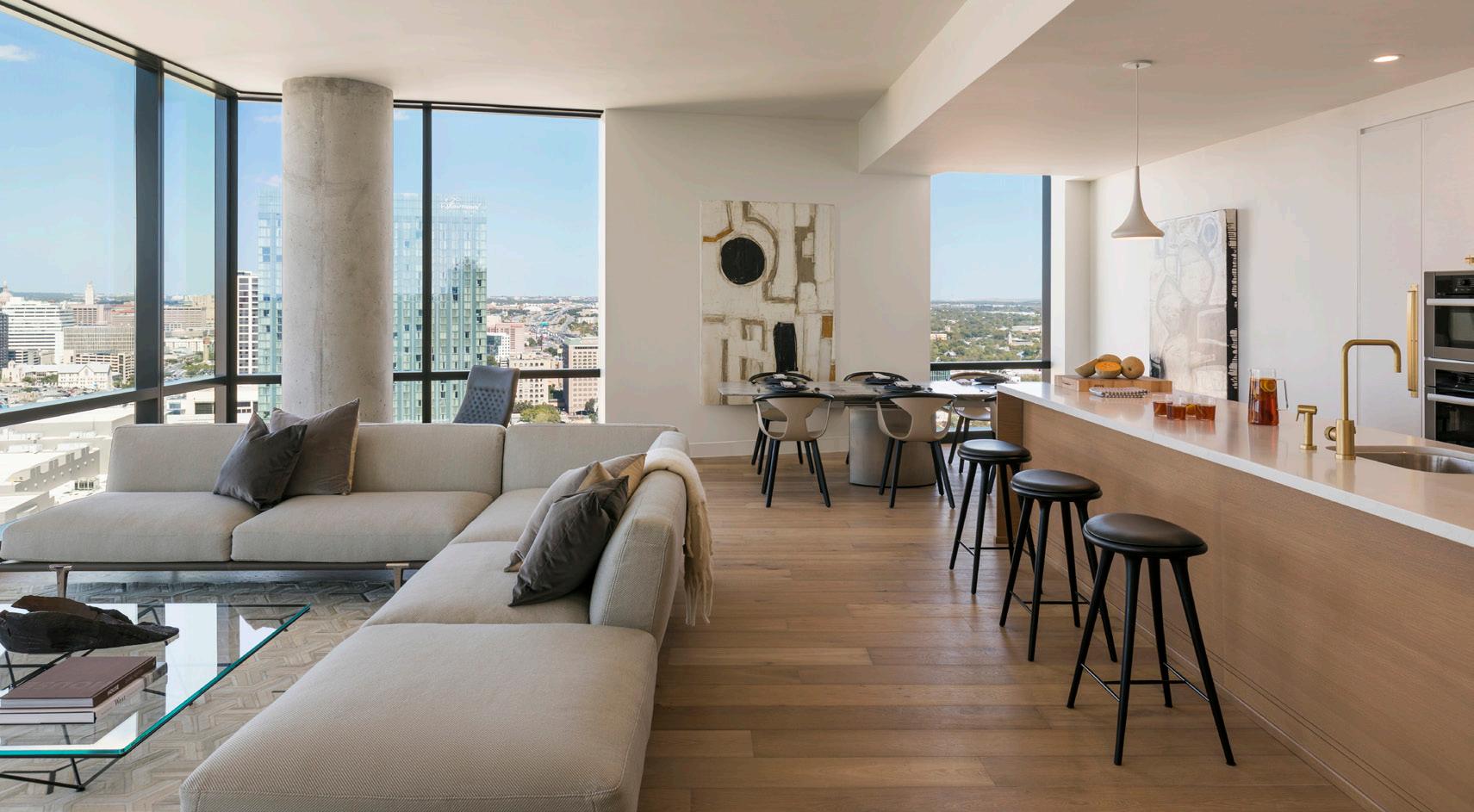



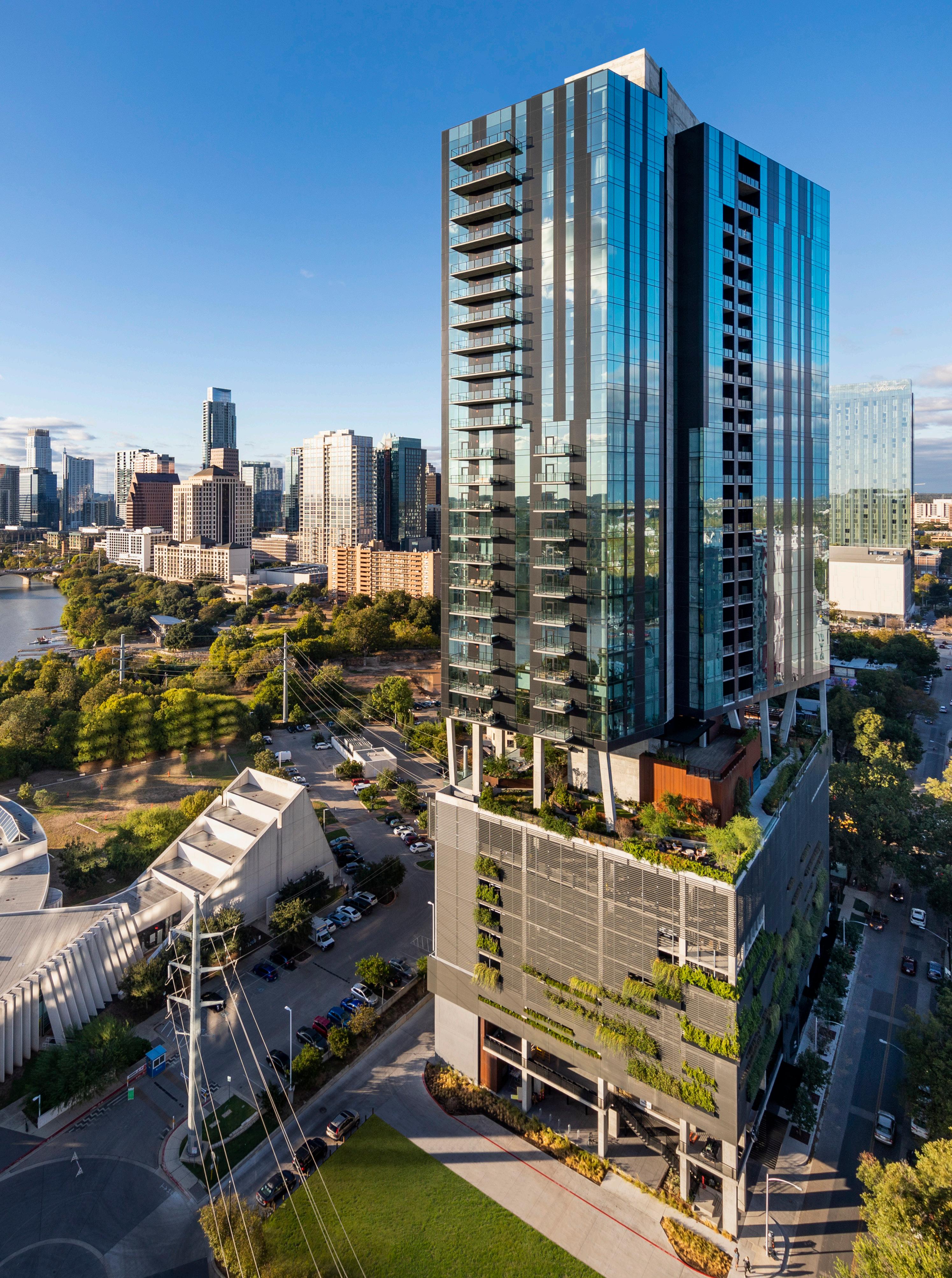
44 East Ave Austin, Texas
Project Size
460,000 Square Feet
51 Stories
Services Provided
Architecture / Interior Design / Sustainability
This residential development located on East Avenue on the corner of Cummings Street will be 51 stories and will rise about 545 feet tall. At approximately 460,000 square feet in total, the tower will include approximately 330 for-sale residences, which will be a mix of efficiently designed 1- and 2-bedroom homes as well as larger 1-4 bedroom residences, and some penthouses.
Approximately 3,000 square feet on the ground floor will be available for retail and dining space. An on-location parking structure will include over 500 spaces for both tenants as well as some for the public. This project is currently targeting Austin Energy Green Building 3-star rating.

Mixed-Use 46

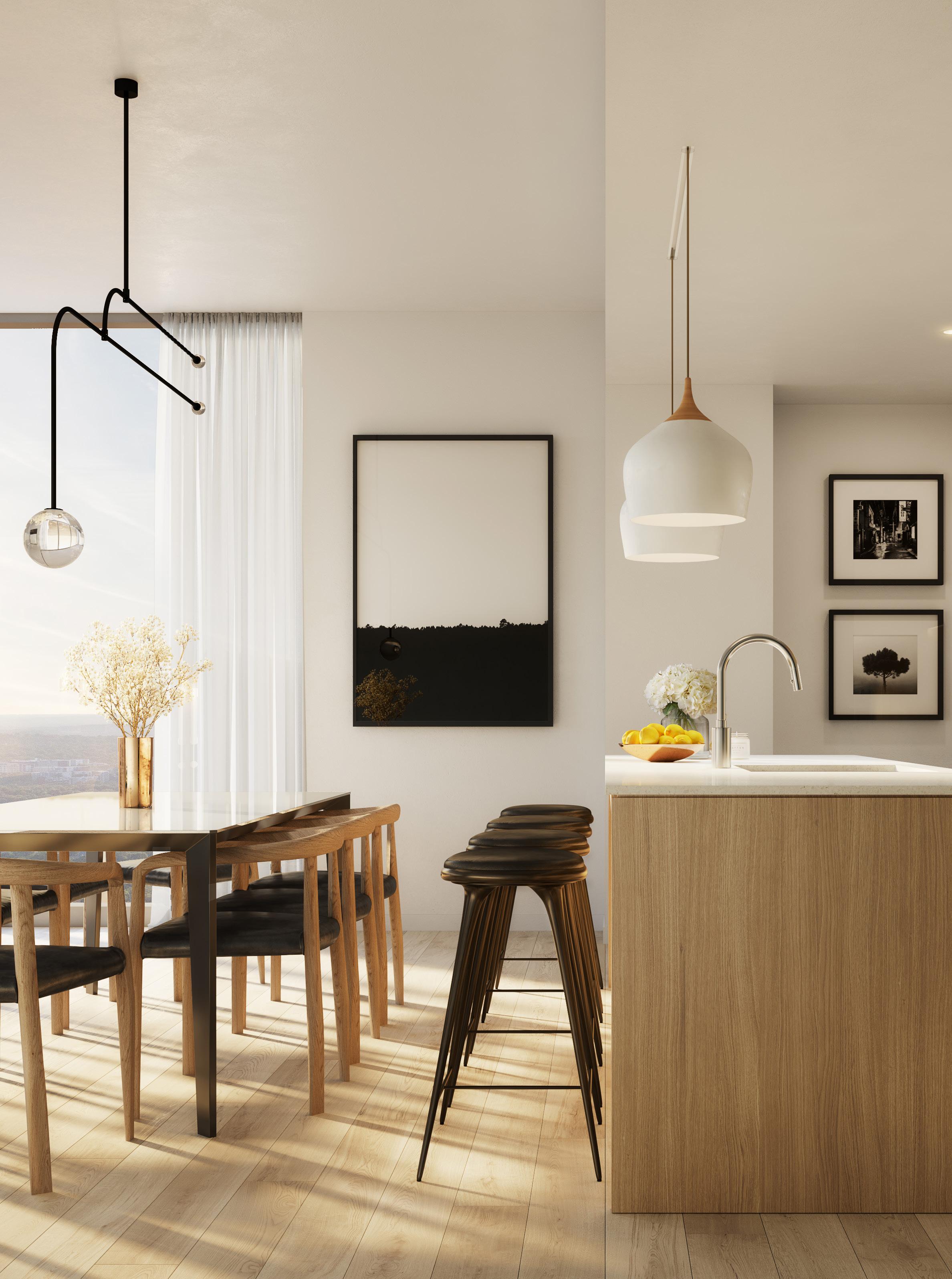
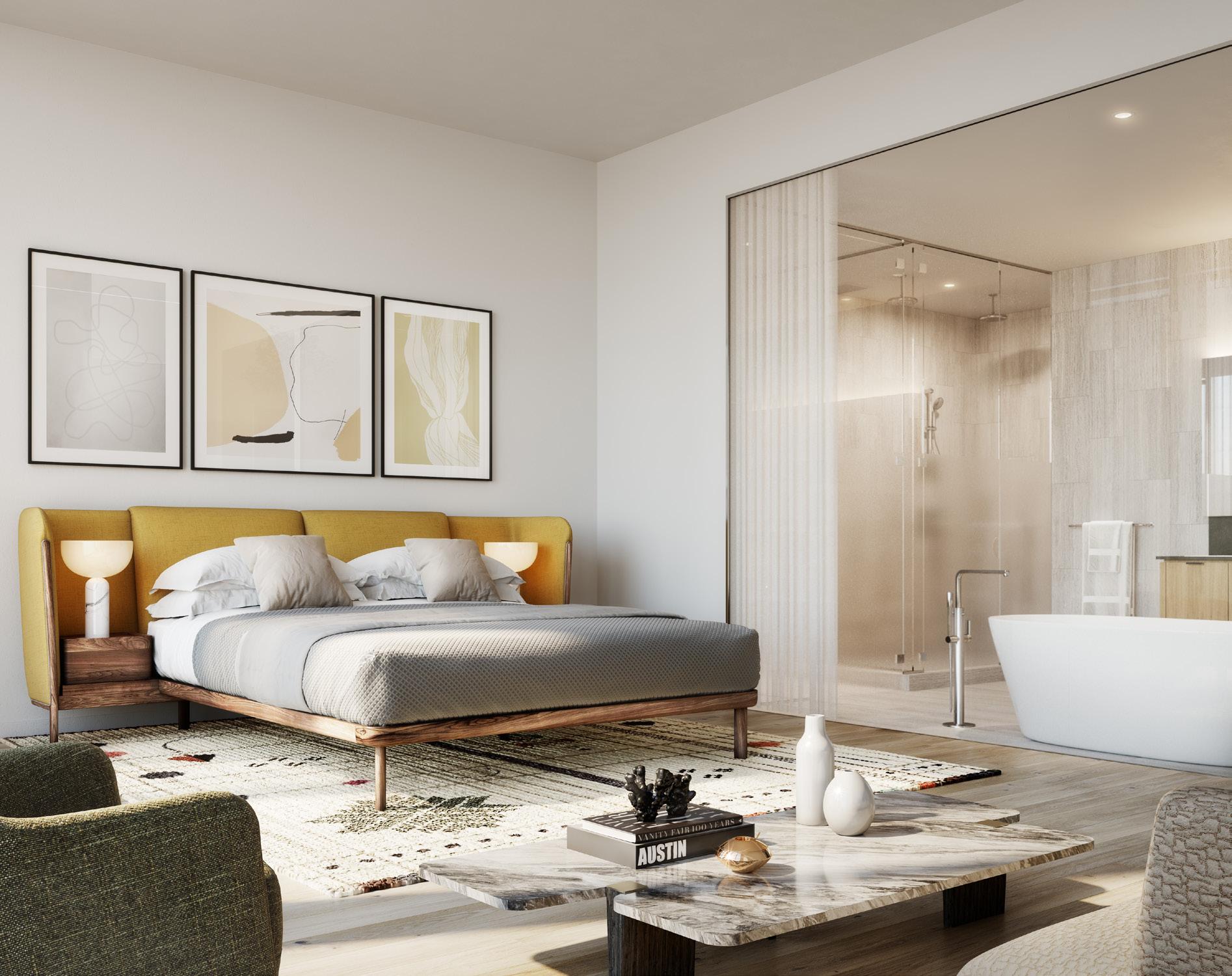

Indeed Tower Austin, Texas
Project Size
890,000 Square Feet
665,000 Square Feet (Office Tower)

225,000 Square Feet (Multifamily / Mixed-Use Tower)
Services Provided
Architecture / Interior Design / Design
Located in the heart of downtown Austin, Indeed Tower re-envisions an entire block with a new tower, a renovated historic Post Office and a plaza. The new 36-story, glazed office tower will be situated on the eastern portion of the block. Its sculptural form and transparent base allow the building to make a mark on the city’s skyline while also celebrating its historic neighbor.
The Post Office is a Texas Historic Landmark and is listed on the National Register of Historic Places. It was constructed from 1912 to 1914 and was the seventh US post office built in Austin. The exterior of the Post Office has been restored and historic elements of the interior will also remain and be restored. Non-historic interior elements have been renovated with the intention of delivering the space in shell condition for possible uses such as creative office or retail space.
A new plaza occupies the northwest corner of the site and connects the commercial environment of the office building with cultural, recreational and retail activities in the context of the open space. The tower is oriented north-south on the site with multiple entry points at the ground level. The primary entry and lobby are on West 6th Street; an additional entry is provided on the building’s west façade via the plaza. The base is highly transparent, soaring up to 35 feet in the main lobby to allow full visibility of the Post Office’s east façade. The transparency encourages pedestrian traffic as well as the building’s integration into the street life.
The office tower provides five levels of below-grade parking; lobby and retail space at the first level; fitness, amenity, and conference spaces on levels two and three; above-grade parking garage at levels four through 15; and office spaces on levels 16 through 36. Exterior terraces are located on eight of the office levels and the top two levels enjoy penthouse roof terraces. Indeed Tower is LEED Platinum Certified.
Mixed-Use 50
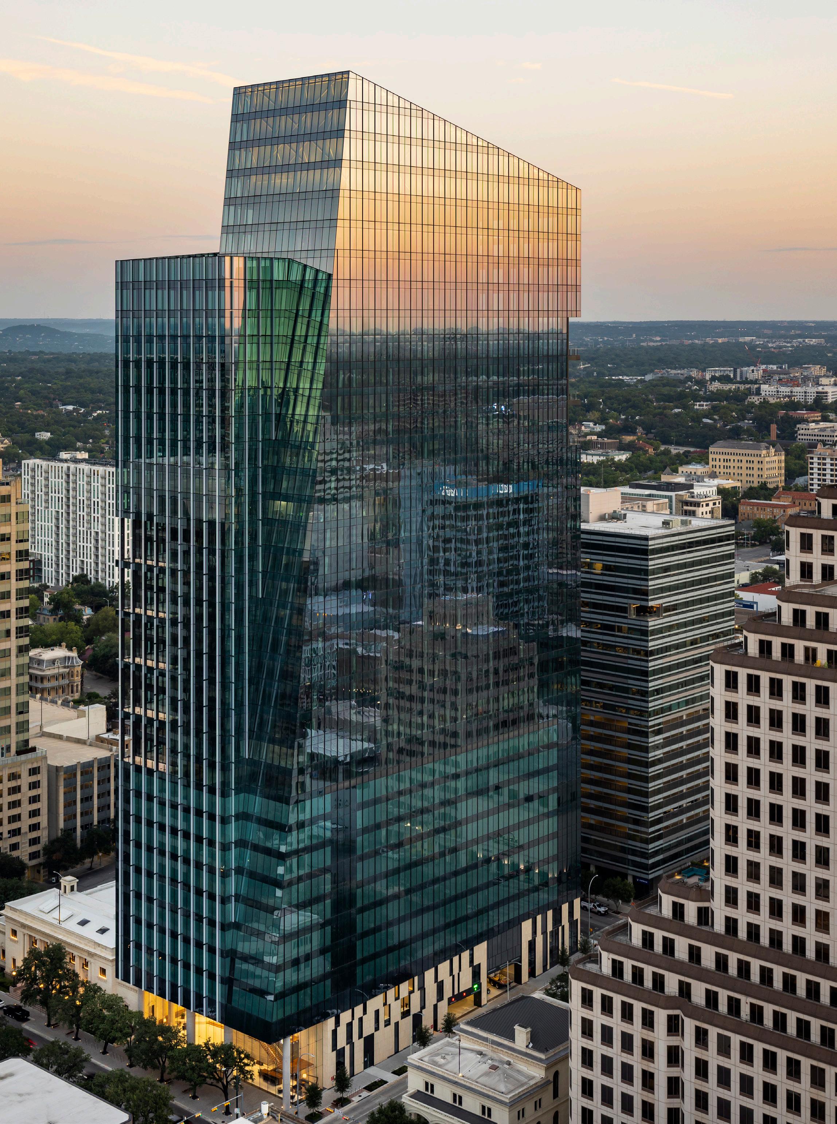
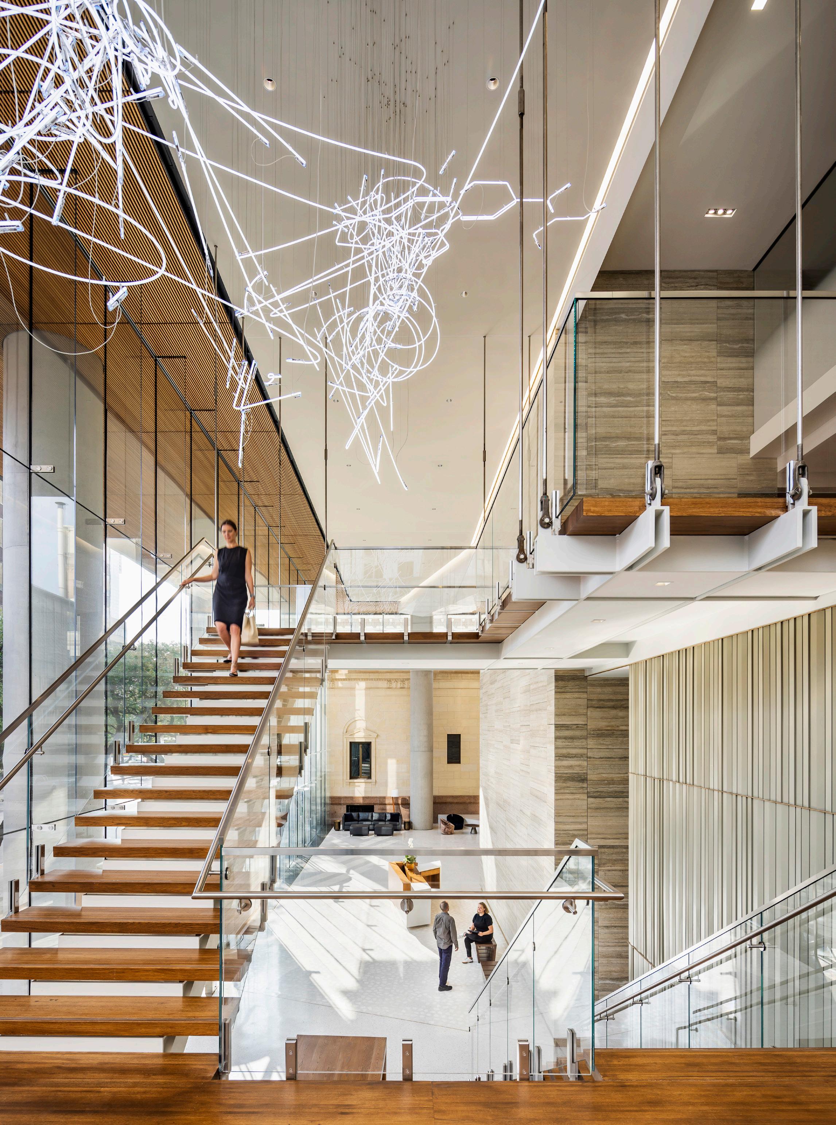
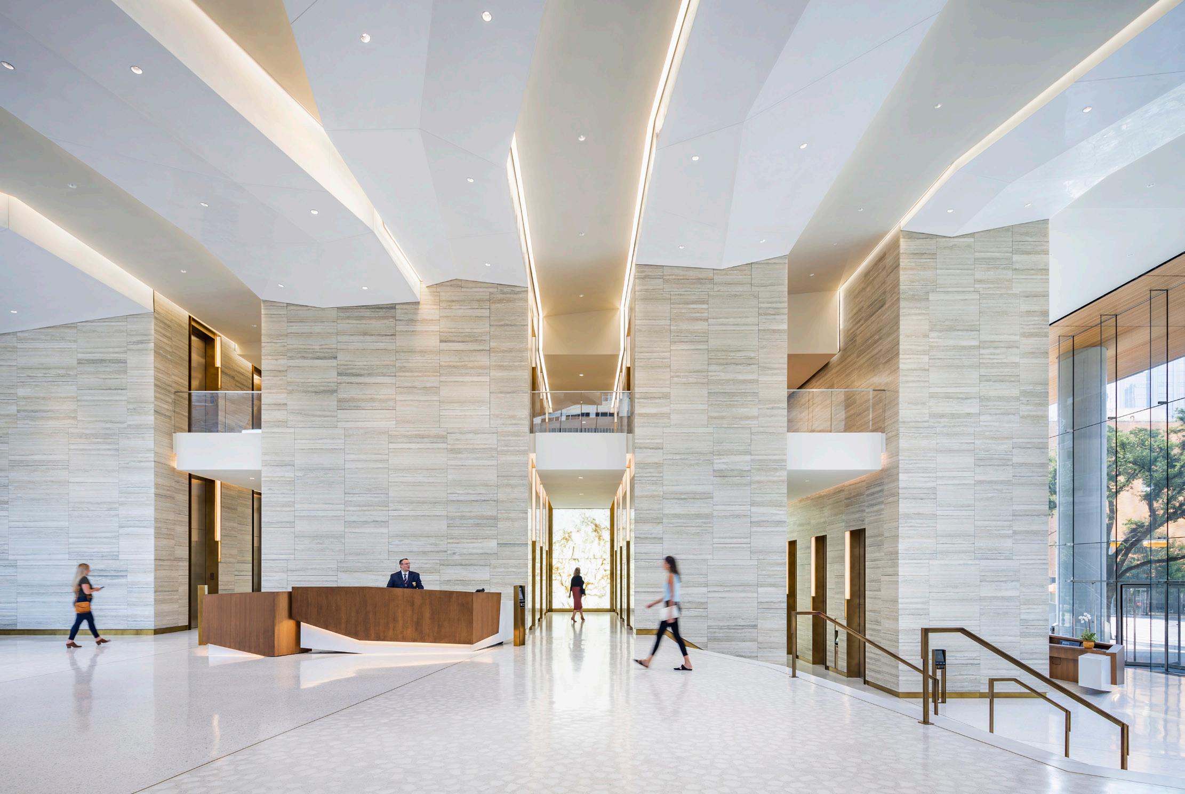
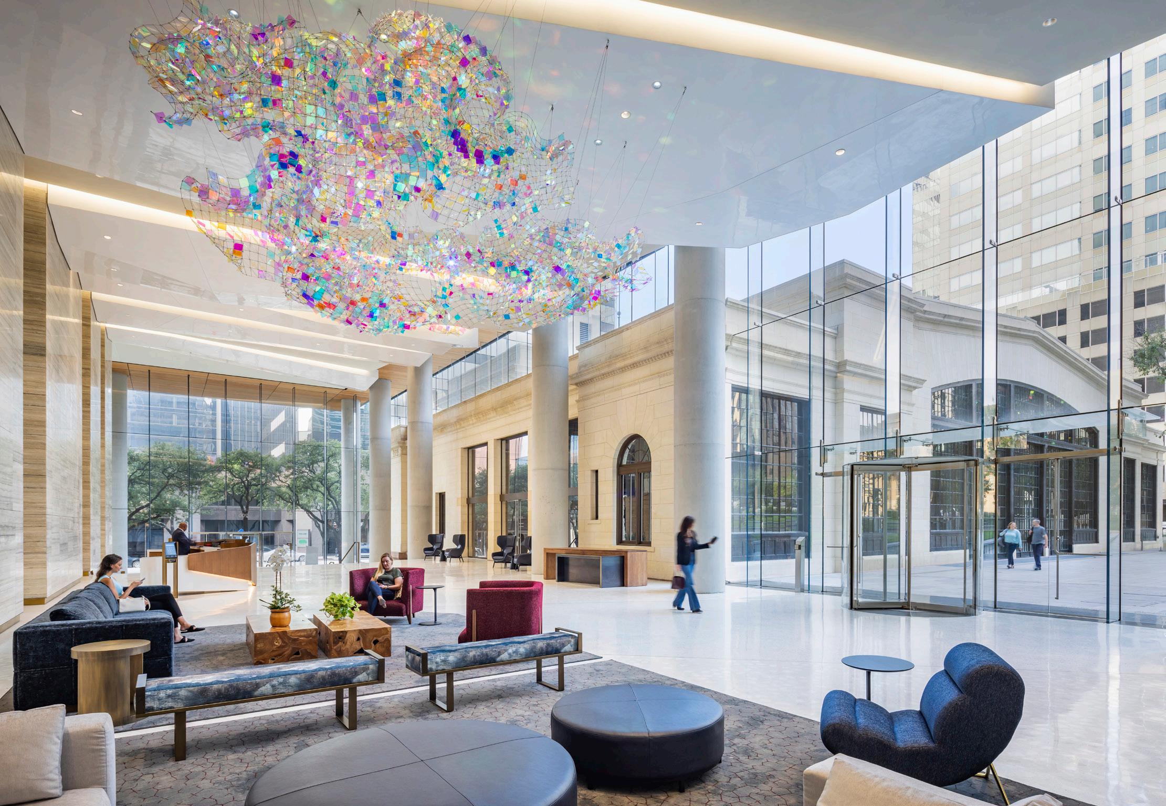
pagethink.com Albany Albuquerque Atlanta Austin Boston Charleston Dallas Denver Dubai Houston Los Angeles Mexico City Orlando Phoenix Raleigh Richmond San Francisco Tampa Washington DC














 2nd Street District Master Plan and Phase I Buildings / Austin, TX
2nd Street District Master Plan and Phase I Buildings / Austin, TX


























































