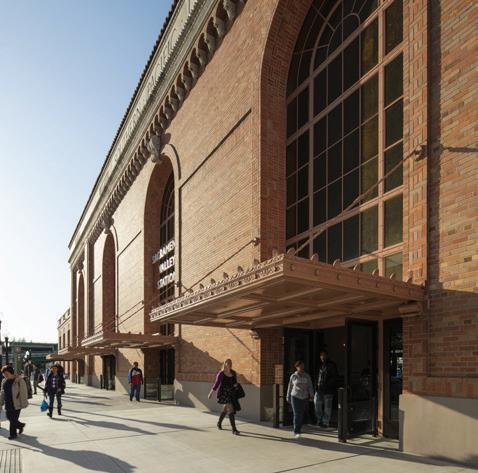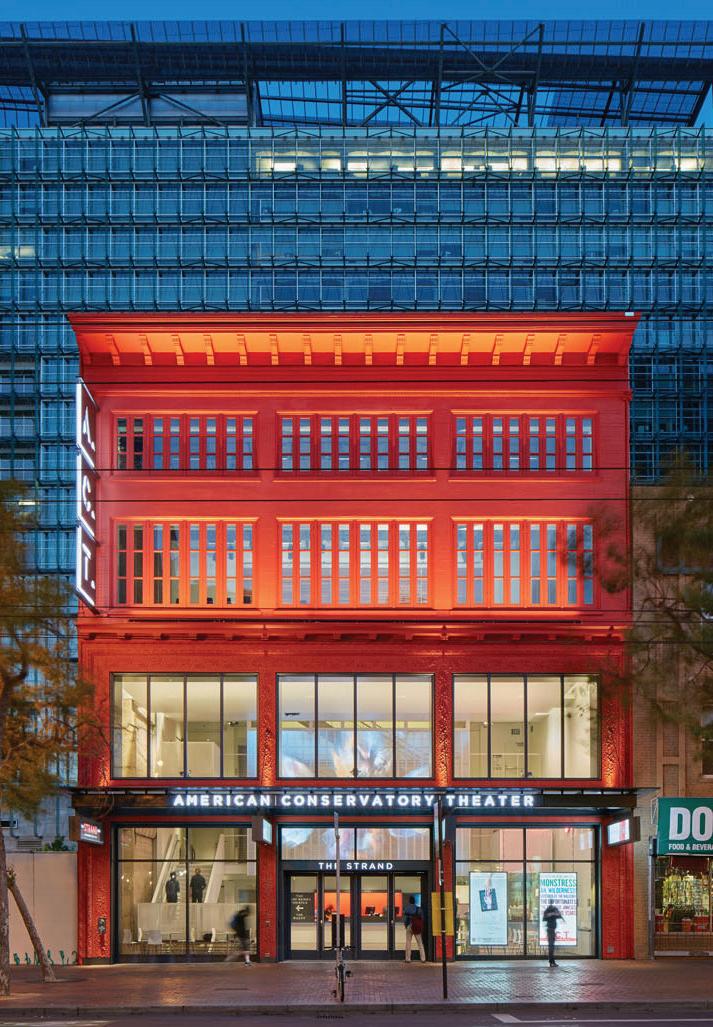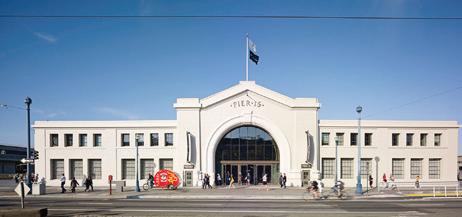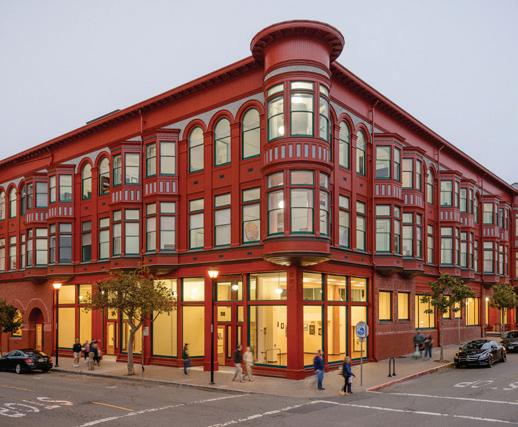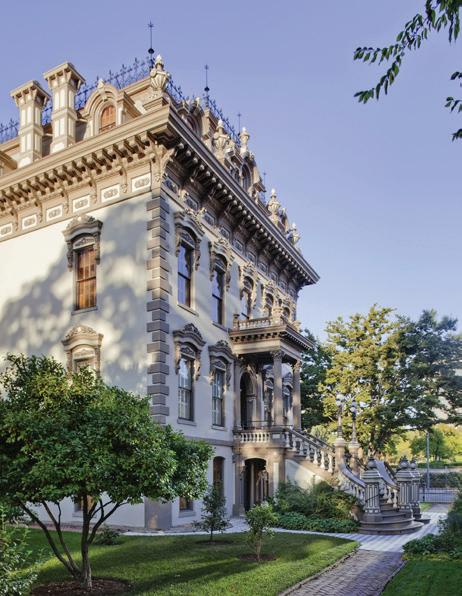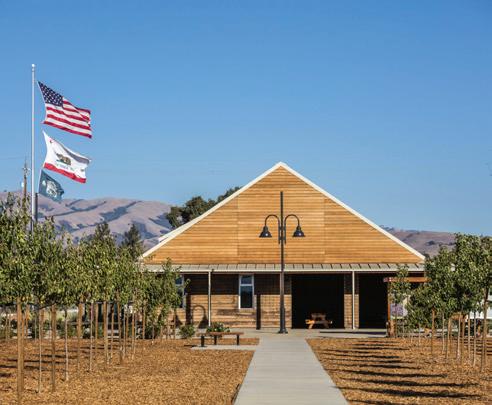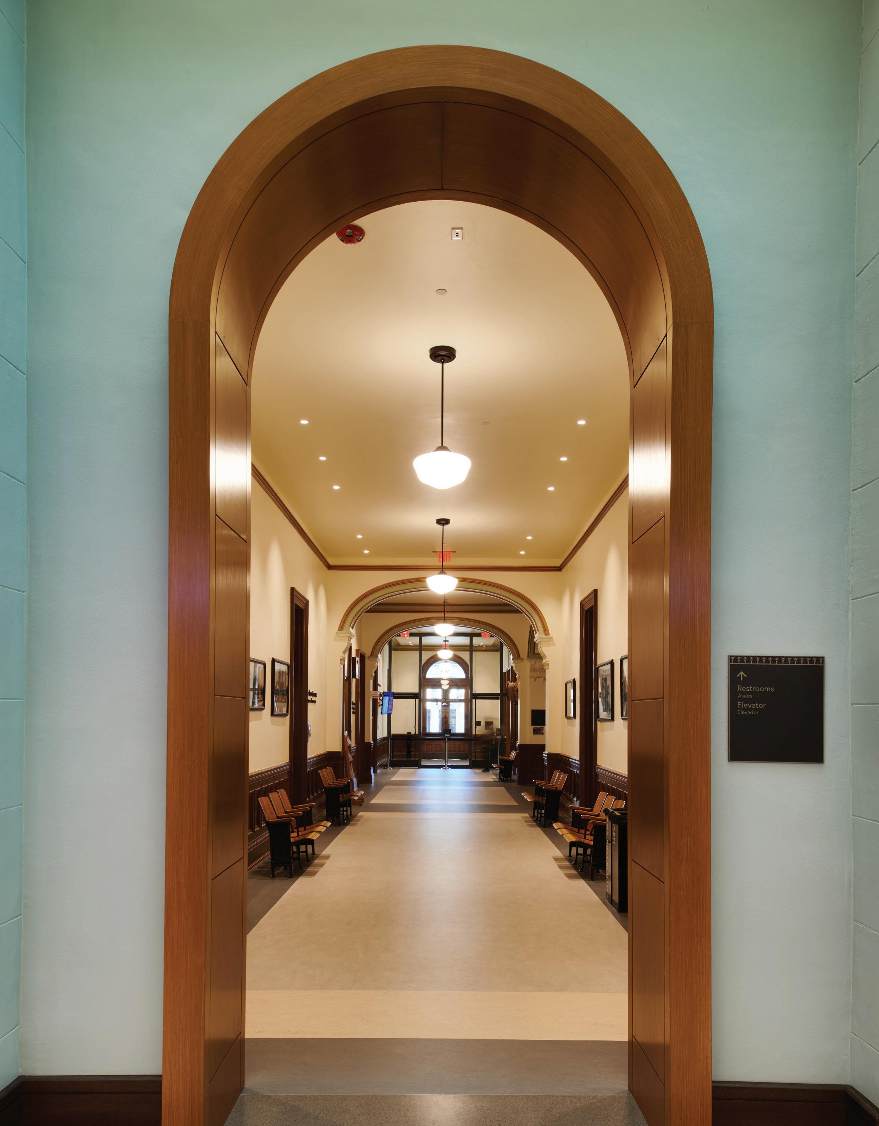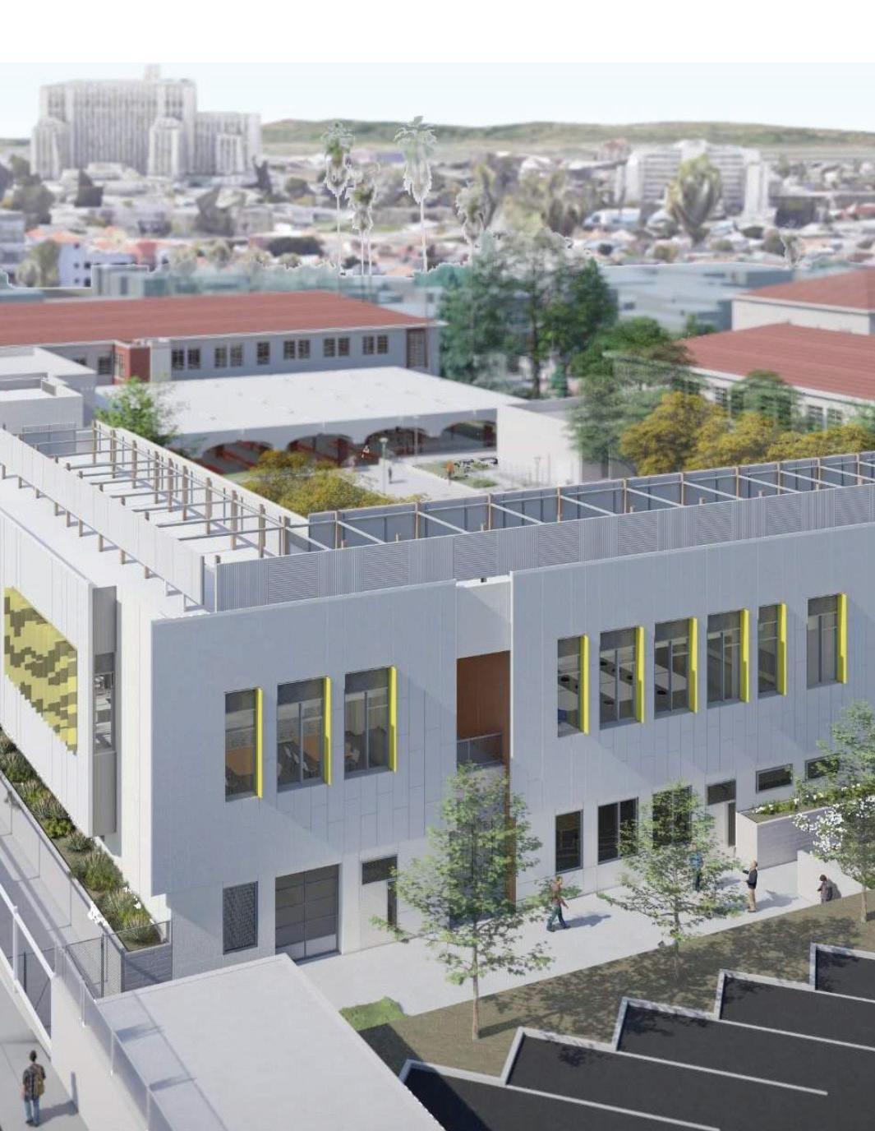

DESIGN BUILD
+ Alternate Delivery Methods
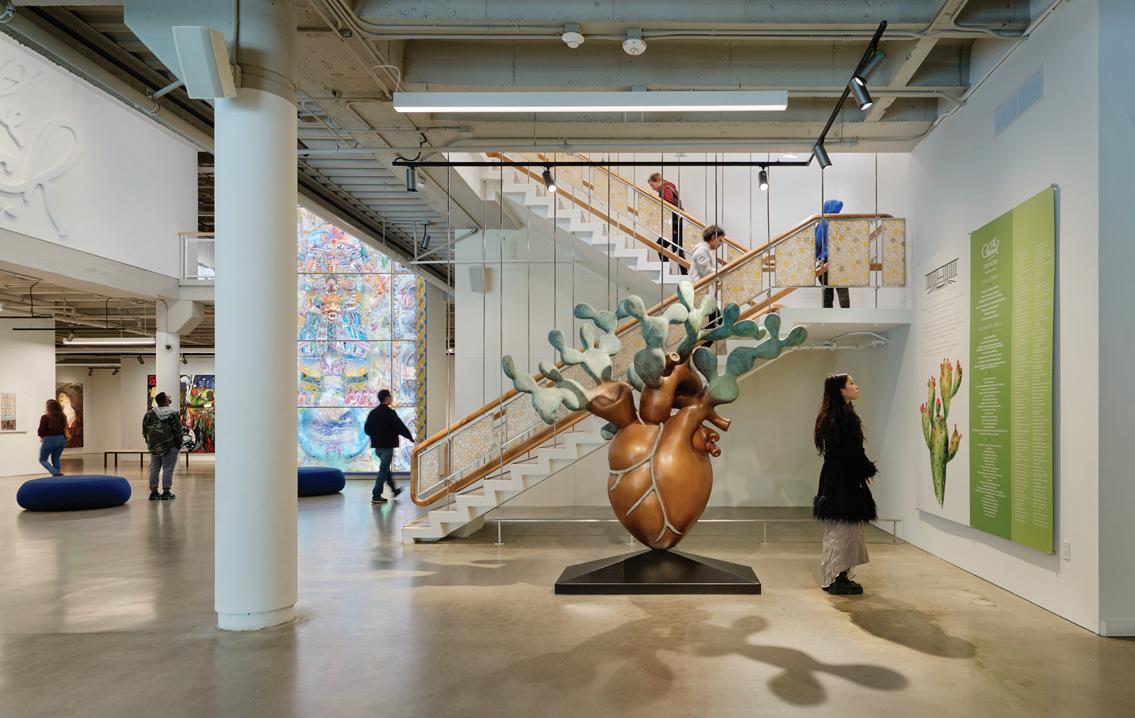


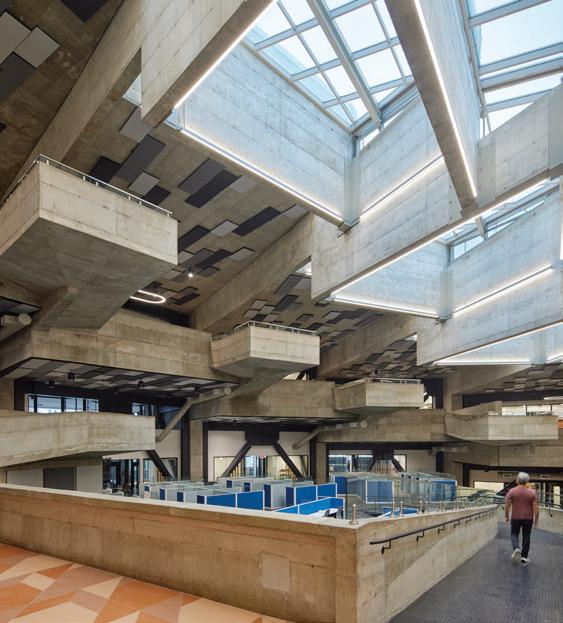
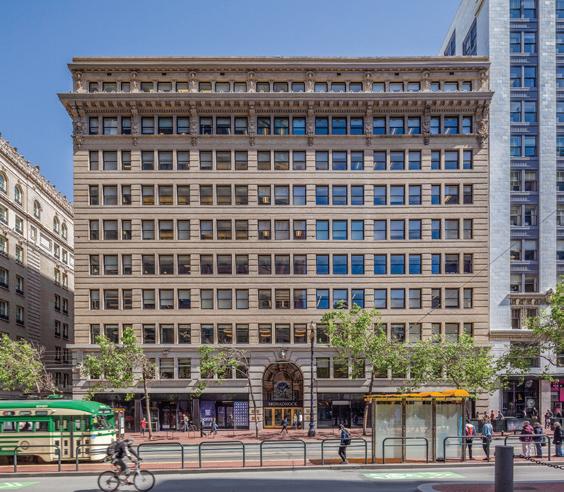

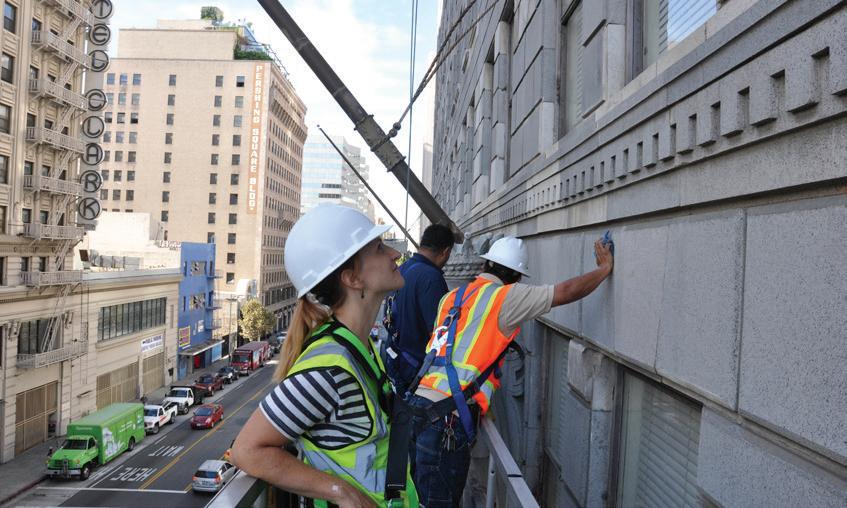
Cheech Marin Center for Chicano Art & Culture Rehabilitation and Adaptive Reuse
Sacramento Valley Station Rehabilitation
UCBerkeleyBakarBioenginuityHub
MonadnockBuildingRehabilitation
TheTiogaRehabilitationandAdaptiveReuse
417MetroFaçadeStabilization
Walt Disney Family Museum Rehabilitation and Adaptive Reuse
Page & Turnbull
imagines change in historic and contemporary environments to cultivate thriving, sustainable, and resilient communities. Our mission is to understand the past and apply the lessons learned to revitalize historic buildings and places to benefit current and future users.
For 50 years, Page & Turnbull has led architecture, preservation, and planning projects for civic, cultural, educational, and commercial clients. Our work has impacted some of California’s most significant buildings and, more importantly, our projects have made a difference in people’s lives. For the staff of architects, architectural historians, cultural resource planners, and materials specialists who work at Page & Turnbull, preservation and adaptive reuse are about valuing a community’s stories and envisioning a better future.
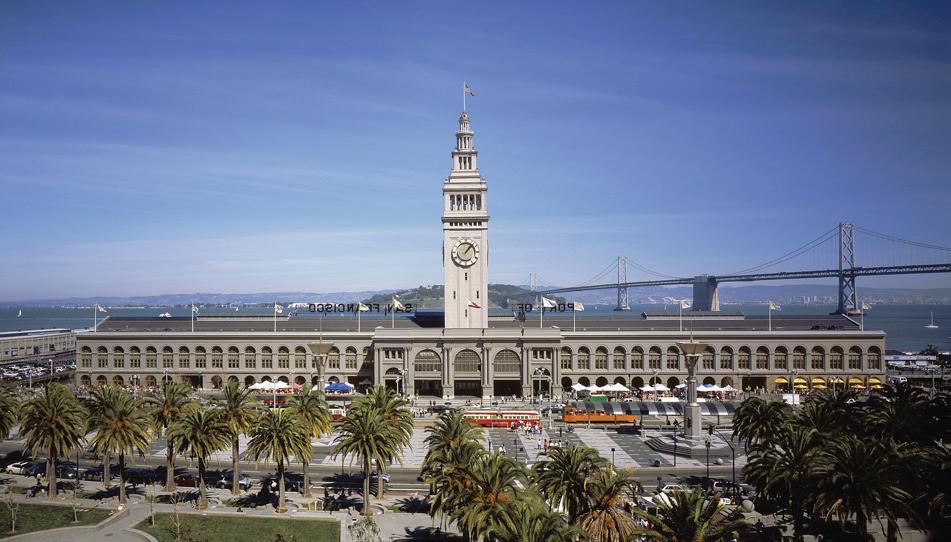
One Firm, Three Studios
ARCHITECTURE + DESIGN As prime architect, architect of record, and design architect, we collaborate with clients and specialty consultants to design buildings, places, and spaces that are simultaneously contemporary and contextual.
HISTORIC ARCHITECTURE Our historic architecture team is comprised of architects, designers, and materials specialists who are experts at investigating and analyzing materials, securing entitlements, and designing for the adaptive reuse of historic buildings and places for the way we live today...and into the future.
CULTURAL RESOURCE PLANNING Architectural historians and cultural resources planners evaluate and analyze historic resources to assess their historic integrity. The studio authors a wide range of award-winning reports, develops and implements mitigation measures, and completes National Register and California Register documentation.
LEGAL NAME OF FIRM Page & Turnbull, Inc.
ESTABLISHED / INCORPORATED 1973 / 1975
FIRM SIZE
50 full-time employees
OFFICES
Los Angeles San Jose
San Francisco Washington, DC Sacramento
PRIMARY EXPERTISE
Architectural Design
Historic Preservation
Historic Architecture
Cultural Resources Planning & Research
Preservation Technology
Materials Conservation
Urban Planning
M/W/SBE CERTIFICATIONS
State of California Small Business Enterprise (SBE) CA DGS Cert. No 10737
State of California Women-Owned Business Enterprise (WBE) CUPC Cert. No. 20000919
SAN FRANCISCO 415-362-5154
LOS ANGELES 213-221-1200
SACRAMENTO 916-662-8532
SAN JOSE 415-593-3226
WASHINGTON, DC 703-459-9528

www page-turnbull.com @pageturnbull pageturnbull

Ferry Building, San Francisco

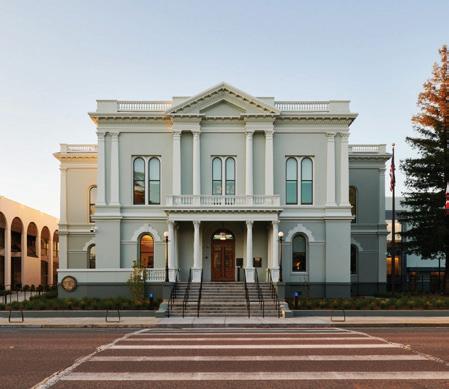


Principal Peter Birkholz AIA, LEED AP, DBIA
Peter Birkholz brings over three decades of architectural expertise, marked by his exceptional leadership in technical and design coordination. As a principal at Page & Turnbull, Peter heads the firm’s civic and government sector. His extensive experience in building renovation projects spans local and state government entities, including the Judicial Council of California, California Department of General Services, and numerous municipalities such as Sacramento, San Francisco, Oakland, and Fresno. Peter’s deep understanding of the complexities of civic architecture allows him to quickly identify potential challenges and implement proactive solutions. His commitment to excellence ensures that each project meets the unique needs of his clients. Peter meets the Secretary of the Interior’s Professional Qualification Standards for Architecture and Historic Architecture.
RELEVANT PROJECT EXPERIENCE
à Judicial Council of California Sixth Appellate District Courthouse. Sunnyvale, CA.
à Judicial Council of California IDIQ, multiple projects. Multiple locations.
à Glenn County Courthouse. Willows, CA.
à Gregory Bateson Building Performance Criteria & Historic Structure Report. Sacramento, CA.
à Jesse M. Unruh Building Performance Criteria & Historic Structure Report. Sacramento, CA.
à California State Capitol Building and Grounds Infrastructure. Sacramento, CA.
à Saint Clare at Capitol Park. Sacramento, CA.
à Exploratorium at Pier 15. San Francisco, CA.
à Presidio Branch Library. San Francisco, CA.
à Livermore Railroad Depot. Livermore, CA.
à Fresno High-Speed Rail Station Historic Depot Renovation. Fresno, CA.
à Oakland Library Feasibility Study. Oakland, CA.
à Oakland African American Museum and Library Window Assessment. Oakland, CA.
à Piers 1 1/2, 3, & 5. San Francisco. San Francisco, CA.
à Ferry Building Repositioning. San Francisco, CA.
EDUCATION
Iowa State University, Bachelor of Architecture
Advanced Management Institute, Project Management Diploma
AFFILIATIONS
AIA San Francisco, Member
Design-Build Institute of America, Member
San Francisco Bay Area Planning and Urban Research Association, Member
California Preservation Foundation, Member
LICENSE
California Architect: C23418
Colorado Architect: ARC.00406562
Nevada Architect: 8529
Oregon Architect: ARI-13292
Texas Architect: 29050
Utah Architect: 12137714-0301
Washington Architect: 21005615
LEED Accredited Professional
Glenn County Courthouse
CaliforniaStateCapitolBuilding
Saint Clare at Capitol Park

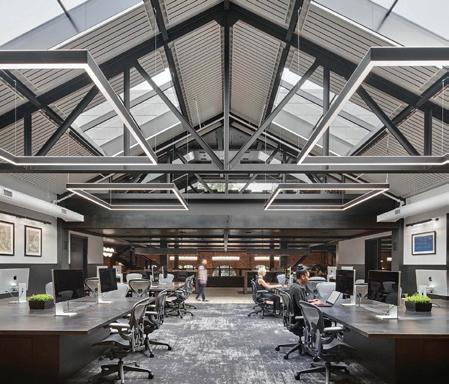
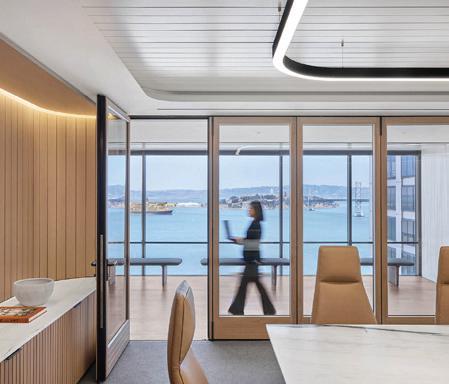

Juliana Brodsky AIA, DBIA
Senior Project Manager
Juliana is an architect with over 15 years of experience leading consultant teams and managing stakeholder input to successfully deliver complex projects. Her expertise encompasses commercial interiors, adaptive reuse, and multi-family residential projects. Before joining Page & Turnbull, Juliana worked at Perkins&Will on office interior modernizations and at BDE Architecture on a number of multi-family residential projects. She excels at integrating program requirements and sustainability features into cohesive design solutions.
RELEVANT
à Judicial Council of California Sixth Appellate District Courthouse. Sunnyvale, CA. Design of new a 50,000 sq ft two-story appellate courthouse and demolition of existing facility.
à Confidential Office Spaces. South San Francisco, CA. Reuse and modernization of existing office spaces including upgrades to all MEP systems, lighting, space usage, ADA requirements. Buildings range from 1960s to 2010s.
à Confidential Office Building. South San Francisco, CA. Adaptive reuse of a 1960s concrete tilt-up warehouse to serve as office space and command center for Confidential client’s transportation hub. Upgrades include Structural, MEP, accessibility, Landscape, and energy efficiency.
à 2238 Market Street. San Francisco, CA. Adaptive reuse of and addition to a 1920s mortuary into condos. Reached client’s target market and GMP construction price while achieving LEED target.
à Indigo. Redwood City, CA. Ground-up 10-story Type IA high-rise multi-family residential complex with three 7-story towers over a 3-story podium.
à Portsmouth Square Hilton. San Francisco. CA. Design of new high-visibility entrance to the Portsmouth Square Hilton and upgrades to existing balconies and egress.
EDUCATION
The University of Texas at Austin, Master of Architecture
The University of Texas at Austin, Preservation Certificate
The University of Chicago, Bachelor of Arts, Mathematics and Anthropology
AFFILIATIONS
American Institute of Architects
Design-Build Institute of America, Member Odd Salon Fellow
LICENSE
California Architect: C35381
Glenn County Courthouse
Judicial Council of California
Willows, CA | 2010-2024 | 42,000 sq ft | CMR | Contractor: Arntz Construction | Cost: $62M | Role: Architect
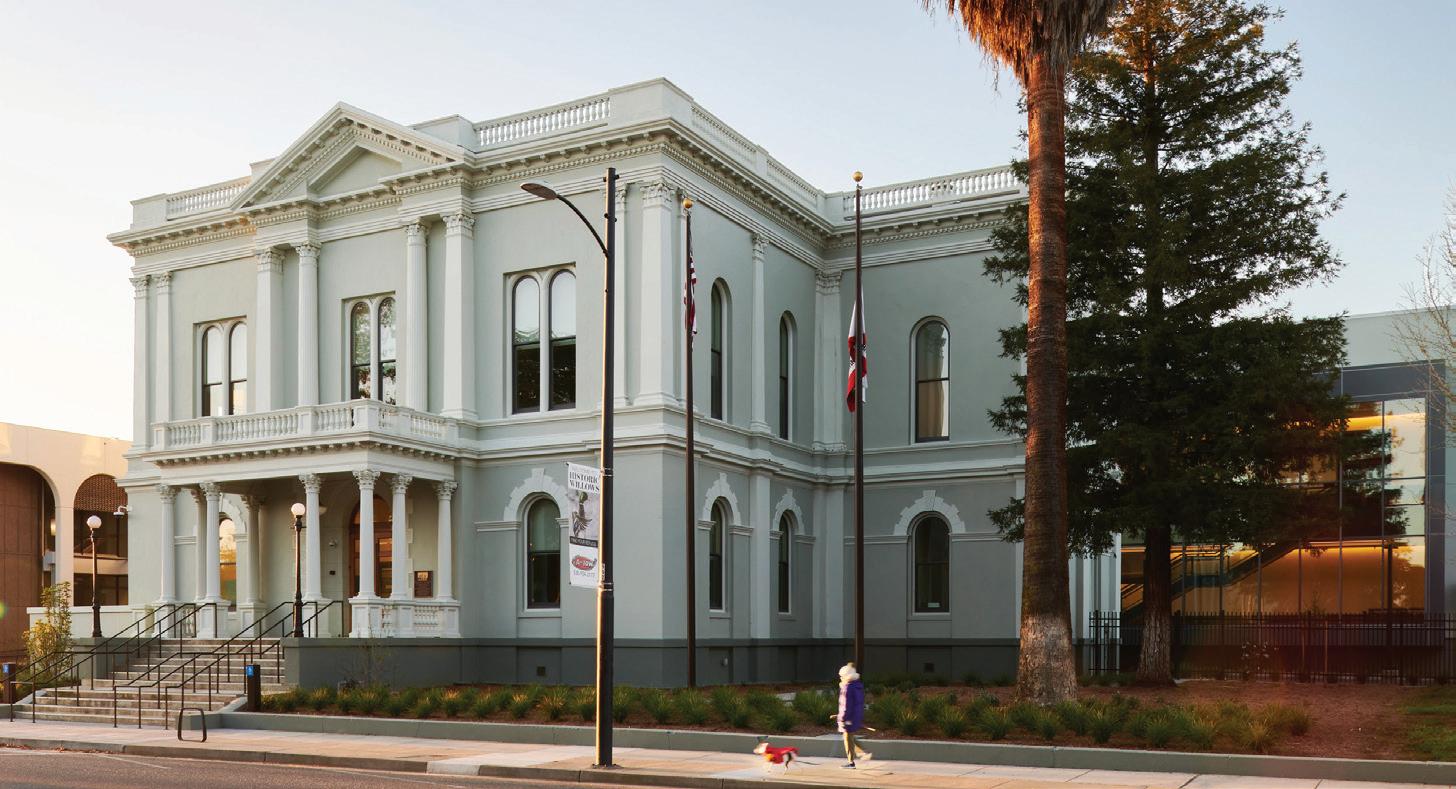
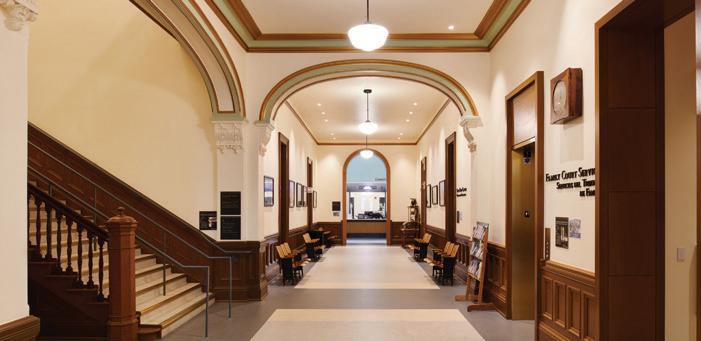
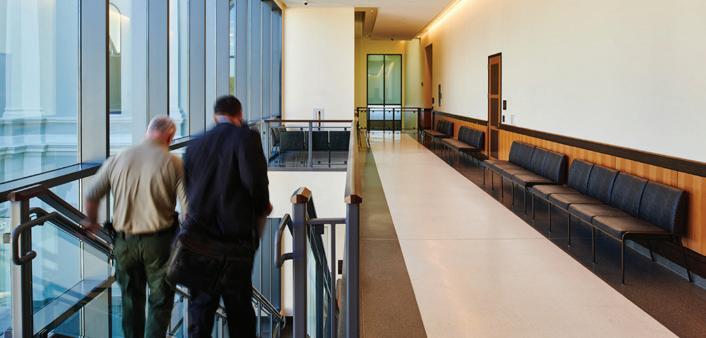
Page & Turnbull was prime architect for the renovation of and addition to the Willows Historic Courthouse. The renovation and expansion included rehabilitation and seismic strengthening of the historic courthouse, removal of several small one-story additions, and construction of a new 26,000 sq ft addition. Permit documents were reviewed by the Office of the State Fire Marshal and DSA for accessibility. The existing building, which originally contained one courtroom, was expanded to accommodate three courtrooms, judges’ chambers, clerical spaces, jury assembly areas, and other relevant public support spaces. Existing mechanical, electrical and plumbing systems were replaced. The project is targeting LEED Silver certification.
Sixth Appellate District Courthouse
Judicial Council of California
Sunnyvale | 2023-ongoing | 50,000 sq ft | Design-Build | Cost: $63M | Role: Architect

Page & Turnbull is architect for the schematic design of and bridging documents for the new California Sixth District Court of Appeals, located in Sunnyvale’s Civic Center. The court house will include a courtroom and support spaces, eight Justices’ Chambers, a Clerk’s office and public documents area, and research attorneys’ offices. The site incorporates 48 at-grade parking spaces, a 12-space secure parking lot for judges, and a landscaped public plaza. The symmetrical design will be highlighted by the careful detailing of the exterior façade, and targeted use of curtain wall to create an entry sequence that enhances the dignity of the court. As part of the design of the project the design team has worked carefully with the JCC’s environmental consultant on the preparation of the EIR, with the JCC QA/QC team, with the Office of the State Fire Marshall, and with local fire officials. The project is targeting LEED Silver.
Judicial Court of California On-Call
Judicial Council of
California
Throughout California | 2018-2023 | Design-Bid-Build | Role: Architect

Page & Turnbull has provided ongoing architectural services to the Judicial Council of California (JCC) under an IDIQ contract, supporting a diverse range of courthouse projects. Our work included feasibility studies, design, and documentation for critical facility upgrades. Task orders have included emergency generator replacements and fire alarm system upgrades at several sites, including the Pasadena Courthouse (1980), Van Nuys Courthouse East (1967), Pomona Superior Courthouse (1969), Riverside Juvenile Courthouse (1955), Los Angeles Airport Courthouse (1999), and Amador Courthouse (1940). Each project involved detailed assessments of existing conditions, code compliance evaluations, and close coordination with the Judicial Council, code consultants, and local authorities to develop efficient, minimally invasive solutions. Page & Turnbull’s versatility and expertise in navigating complex regulatory environments and working within active civic buildings proved essential in delivering essential upgrades extending the service life and performance of California’s judicial facilities.
Gregory Bateson Building Performance Criteria
California DGS
Sacramento | 2019 | 295,500 sq ft | Design-Build | Role | Cost: $127M | Role: Architect

Page & Turnbull served as the Historic Preservation Consultant on a large multi-disciplinary team to complete Performance Criteria for rehabilitation of the Gregory Bateson Building, a large state government office building.
When Bateson Building opened in 1981, it embodied the tenets and ambitions of California’s 1970s environmental movement, and—upon completion—it was the largest building to comprehensively employ innovative sustainable systems in California and likely the country.
Page & Turnbull led the Historic Structure Report (HSR) effort; and compiled documentation provided by consultants. The conditions assessment data informed multiple reports that evolved resulting in the Project Definition Report, a compendium of project criteria for a full rehabilitation of the building.
Jesse M. Unruh Building Performance Criteria
California DGS
Sacramento | 2019 | 171,600 sq ft | Design-Build | Cost: $109M | Role: Architect

The Jesse M. Unruh Building opened in 1929 as State Office Building No. 1, the first new building since the Capitol Building. After more than 90 years of use, accumulated alterations and reconfigurations left the Unruh Building with a segmented interior and a variety of outdated building systems and finishes.
Page & Turnbull led the large multi-disciplinary consultant team to produce the Historic Structure Report, an initial step in producing a series of documents that culminated in Project Criteria Documents for the building’s rehabilitation. The alterations outline in the Criteria Documents would meet the State’s needs for the next half-century. We provided the consultants with custom digital forms and tools to establish continuity across the consultants’ data and quickly produce the HSR and subsequent documents.
1215 O Street Building Design Criteria
California DGS
Sacramento | 2021-2022 | 427,600 sq ft | Design-Build | Cost: $520M | Role: Preservation Architect
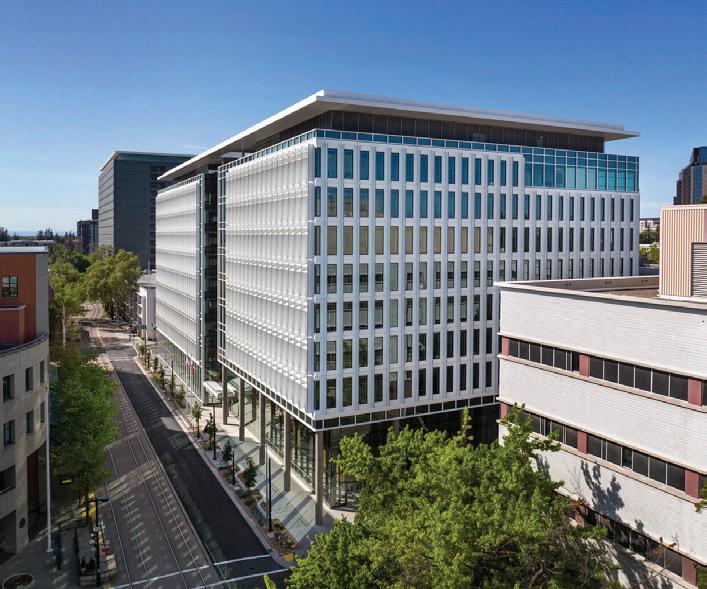
Heilbron House
California DGS
Page & Turnbull was preservation architect to develop Design Criteria and establish the framework for a design-build RFP for a new, innovative 10-story State of California office building.
The Design Criteria documentation included a summary of historic status, historic character within the eligible historic district, regulatory requirements, and guidance for demolition, repair, and new construction. It also included architectural drawings and specifications for repair of the south façade of historic Food & Agriculture Building. Critically, the Design Criteria provided a guidance and understanding of the historic context and surrounding character to fulfill the project vision for contemporary, yet compatible design.
Sacramento | 2018 | 4,300 sq ft | Design-Build | Contractor: Turner Construction | Cost: $650,000 | Role: Preservation Architect
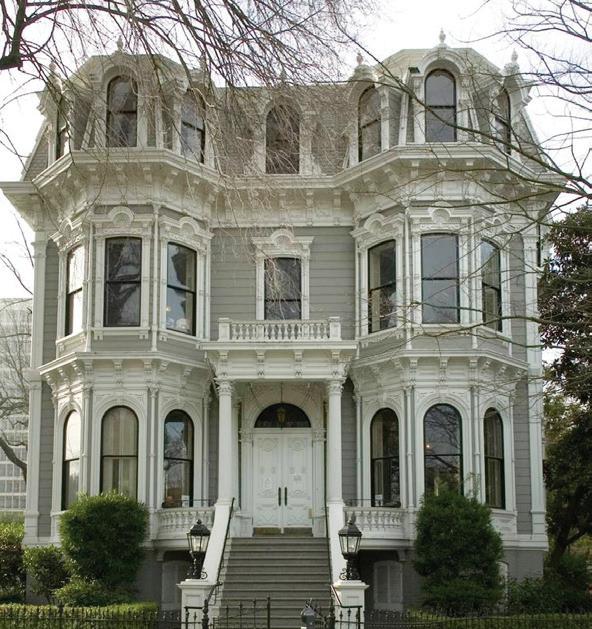
Page & Turnbull, as part of the design-build team led by Turner Construction and AC Martin, was preservation architect for the rehabilitation of Heilbron House. P&T completed a Conditions Assessment for the 4,300 sq ft mansion and oversaw work that included seismic stabilization and preservation treatments to correct exterior envelope deficiencies and replace in-kind missing or deteriorated ornamental features—including carved woodwork was replicated at window surrounds, window dormers, cornice elements, mansard shingles, and horizontal lap siding. Page & Turnbull also produced SOIS analysis to secure PRC 5024.5 approval with the OHP.
South Campus Sports Center
Rancho Los Amigos
Downey | 2024 | 3,000 sq ft building, 5-acre site | Design-Build | Contractor: Ohno Construction | Cost: $12.5M | Role: Architect

Page & Turnbull was architect for the Rancho Los Amigos Sport Center’s 3,000 sq ft field house. Designed in collaboration with the City of Downey and Los Angeles County, the field house supports the Sports Complex’s three multi-use, lighted sports fields. The design is simple: a central breezeway connecting the parking lot to the playing fields is flanked by single-occupancy toilet rooms with two banks of communal sinks down the center. Facing the playing fields is a concession kitchen with a service window and grounds storage, while park offices and a conference room face the parking lot. The field house is designed to withstand decades of use.
WETA Building 165 Mare Island
Water Emergency Transportation Authority
San Francisco | 2013-2015 | 18,000 sq ft | Design-Build | Contractor: West Bay Builders | Role: Preservation Architect
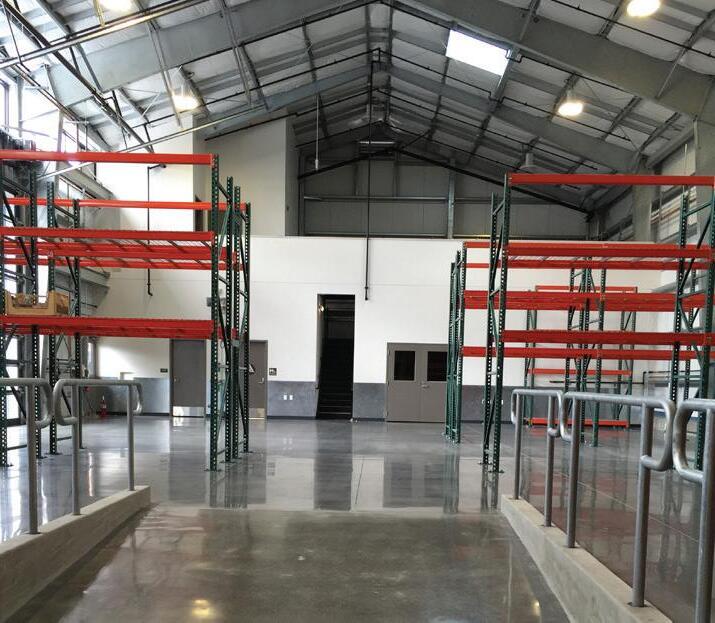
Page & Turnbull was part of a design-build team for the 2015 historic rehabilitation of Building 165, a circa 1905 structure, in the Shipyard North area of the Mare Island National Historic District. Page & Turnbull served as preservation architect for the modernization and adaptive reuse of the building, which will provide a base for the Water Emergency Transportation Authority’s (WETA) Vallejo ferry fleet. The new facility features an administration office, maintenance and repair facilities, as well as increased fuel storage that will provide expanded fueling capacity in the event of a regional emergency. It will also accommodate passenger boarding, allowing direct service to and from Mare Island.
Lincoln High School Modernization
Los Angeles Unified School District
LA | 2021-ongoing | 216,000 sq ft | Design-Build | Contractor: Pinner Construction | Cost: $227M | Role: Preservation Architect
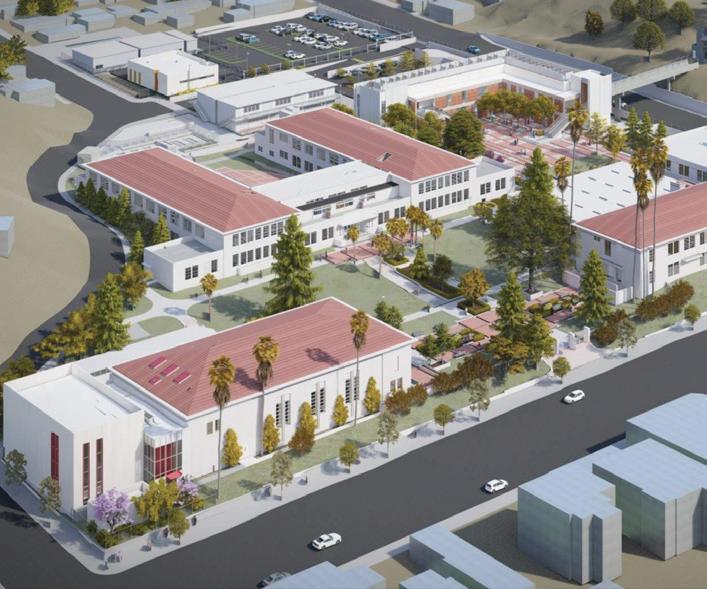
Page & Turnbull, as preservation architect, completed on-site surveying, developed preservation drawing and specifications, conducted a conditions assessment and prepared plans for repair of concrete walls, wood windows and doors, decorative features, and monuments and plaques. Our scope includes the exterior rehabilitation of an exterior stair and four historic buildings— Gymnasium, Auditorium, Home Economics, and Administration buildings—all constructed in the 1930s. We are also reviewing new construction for compliance with the Secretary of Interior’s Standards and compatibility with the historic buildings.
The project includes 16 separate construction document packages, requiring extensive coordination within the design-build team and close collaboration with LAUSD staff and DSA.
Canoga Park Restoration
Los Angeles Unified School District
LA | 2019-2022 | 30,000 sq ft | Design-Build | Contractor: HPI | Role: Preservation Architect
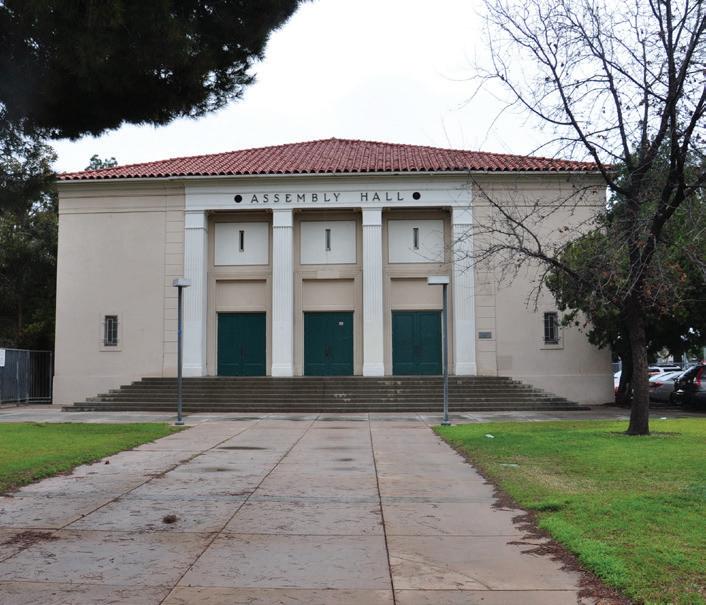
Page & Turnbull was preservation architect for the LAUSD Canoga Park project, which included the preservation and restoration of Assembly Hall, a National Register-eligible and California Registerlisted building. Our role was to ensure that the work performed on Assembly Hall, including the murals moved to the exterior of the Oral Arts Building, complied with the Secretary of the Interior’s Standards and preserved its character-defining features.
Page & Turnbull reviewed the project to ensure alignment with the SOI Standards and LAUSD Design Guidelines, developed a Historic Memo that provides background information on the property and includes significance diagrams, conducted a historic preservation analysis, and made recommendations for the construction documents.
Copeland Donahue Theater
The Webb Schools
Claremont | 2006-2008 | 2,200 sq ft | Design-Build | Contractor: Baldwin Construction | Cost: $950,000 | Role: Architect
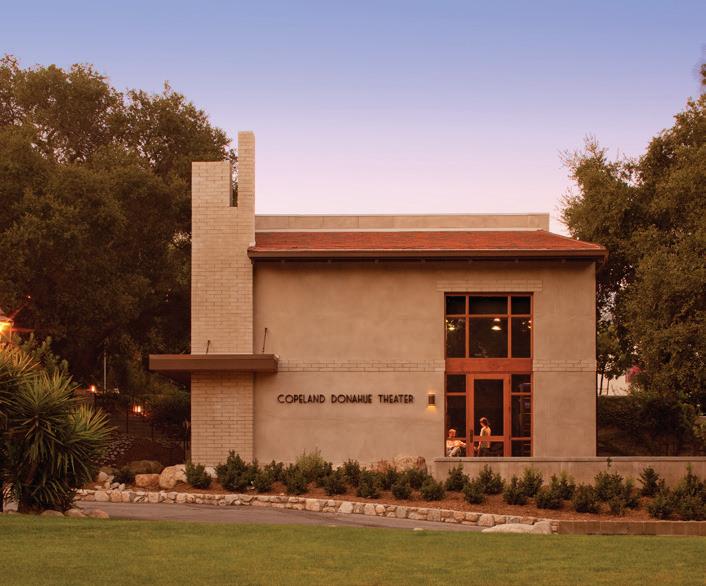
Page & Turnbull was the architect for the design of a new, adaptable black box theater for the historic Webb Schools.
Nestled into a steep site, the Copeland Donahue Theater takes advantage of Claremont’s mild climate, with interiors that open to the outdoors allowing for classes and performance inside the theater or under a canopy of mature oak trees. The Copeland Donahue provides students an opportunity to learn and experiment in theater technical art and to stage productions. The building serves as a 60-seat theater, classroom, and digital recording studio. The theater’s form and materials—stucco, wood windows & doors, and clay tile roofing—are influenced by extant buildings on campus.
Ginsburg Center for QPM
Caltech Ginsburg Center for Quantum Precision Measurement
Pasadena | 2023-ongoing | 70,000 sq ft | Design-Build | Contractor: Pankow | Role: Preservation Architect
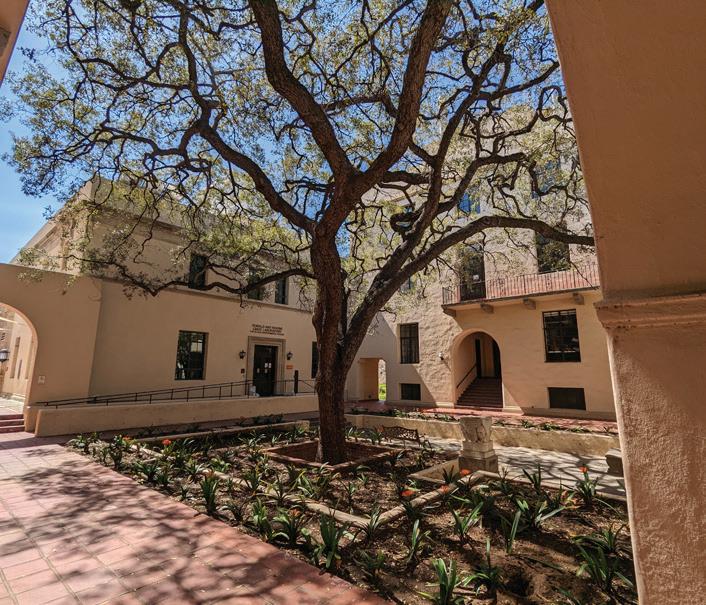
Located at the southern edge of the Caltech Historic District and Cultural Landscape Historic District, the new GCQPM Building consists of a 4-story scientific office workplace tower, a singlestory detached seminar space, and two levels of experimental laboratories below grade. The project requires dismantling, salvage, and reinstallation of historic features that contribute to the campus’s south entrance plaza, including cast stone site wall detailing and wrought iron entrance gates.
Capitol Records Seismic Upgrade
Capitol Records
LA | 2021-ongoing | 82,000 sq ft; 13 stories | Design-Build | Contractor: Suffolk Construction | Cost: $35M | Role: Architect
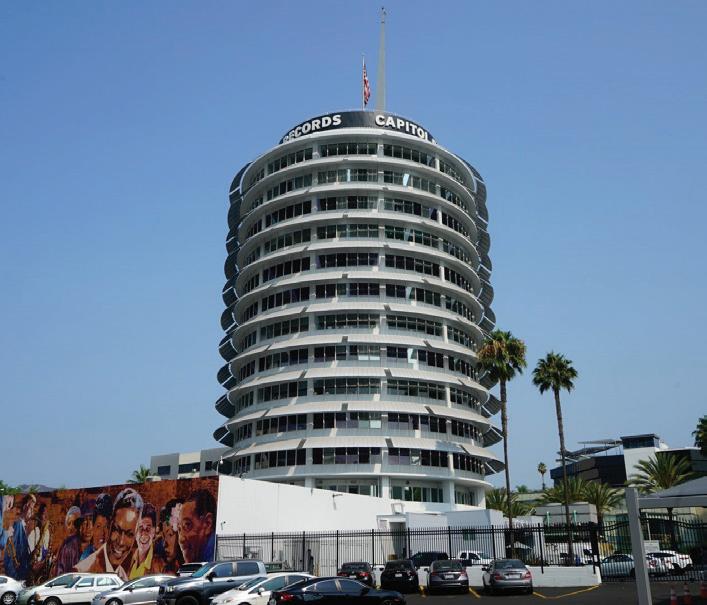
Working with Suffolk Construction, Page & Turnbull served as Architect of Record on the retrofit of the 13-story Capital Records building. Following a Due Diligence analysis and historic evaluation, we worked with Suffolk and the engineering team to design a structural retrofit of the iconic 1955 round building compatible with its historic, character-defining features. Over time the project scope grew, and we oversaw the MEP and elevator upgrades as well as fire-life safety improvements.
Awards & Accolades
FIRM AWARDS
Fast Company Most Innovative Architecture Firm
Page & Turnbull was recognized as one of the most innovative architecture firms in recognition of performing equitable historic preservation.
William G. Ralston Award
The San Francisco Museum & Historical Society awarded Page & Turnbull the William G. Ralston Award in recognition of decades of committed and talented architectural work towards preservation of San Francisco Bay Area’s historical and architectural fabric.
SELECT PROJECT AWARDS
St. Clare at Capitol Park, Sacramento
AIA California Residential Design Award
Sacramento Housing Alliance Affordable Housing Development of the Year
Sacramento Business Journal Best Real Estate Project (Supportive Housing)
Engineering News Record Best Renovation/Restoration
Tioga, Merced
California Preservation Foundation Design Award
Chicago Athenaeum American Architecture Award
Society of American Registered Architects National Design Award
The Cheech Center for Chicano
Art & Culture, Riverside
Urban Land Institute Top Ten Public Private Partnerships
Docomomo US Citation of Merit
Riverside Chamber of Commerce, Riverside Hero Award
The Chicago Athenaeum American Architecture Awards Honorable Mention
Washington View Apartments, Los Angeles
California Preservation Foundation Design Award
UCLA Pritzker Hall
AIA National Architecture Award
AIA LA Merit Award
LA Business Council Architecture Award
Santa Barbara African American and Black Historic Context Statement
California Preservation Foundation Cultural Resources Award
APA Central Coast Paul Davidoff Award for Advancing Diversity and Social Change
Old Orange County Courthouse, Santa Ana
California Preservation Foundation Design Award
Governor of California Historic Preservation Award
Neptune Pool, Hearst Castle, San Simeon State Park
Institute of Classical Architecture & Art, Julia Morgan Award
Annennberg Community Beach
House & Pool, Santa Monica California Preservation Foundation Design Award
The Greek Theatre, Los Angeles California Preservation Foundation Design Award
Los Angeles Business Council Architectural/Renovation Award
Livermore Railroad Depot, Livermore
California Preservation Foundation Design Award
Governor of California Historic Preservation Award
The Greek Theatre, Los Angeles
California Preservation Foundation Design Award
Los Angeles Business Council Architectural/Renovation Award
St. Joseph’s Art Society, San Francisco
California Preservation Foundation Design Award
Society for American Registered Architects Design Award
Sacramento Valley Station
Engineering News-Record California Best Renovation/Restoration
AIA Central Valley Merit Award
Governor of California Historic Preservation Award
California Preservation Foundation Design Award
Carson Block Building, Eureka
California Preservation Foundation Design Award
Governor of California Historic Preservation Award
140 New Montgomery, San Francisco
AIA San Francisco, Merit Award for Historic Preservation
Governor of California Historic Preservation Award
California Preservation Foundation Design Award
Engineering News-Record California Best Renovation/Restoration
SF Business Times Rehabilitation/ Renovation Award
Antelope Valley Indian Museum, Lancaster
American Association of State and Local History Leadership in History Award for Structural and Environmental Controls Improvement
California Preservation Foundation Design Award
LA Conservancy Preservation Award
Berkeley Art Museum & Pacific Film Archive, Berkeley
SF Business Times Rehabilitation/ Renovation Award
Bakar BioEnginuity Hub, UC Berkeley
California Preservation Foundation Design Award
Architizer A+ Merit Award Docomomo US Award

