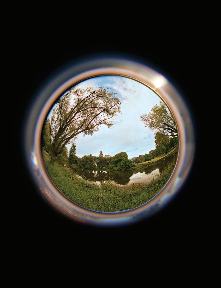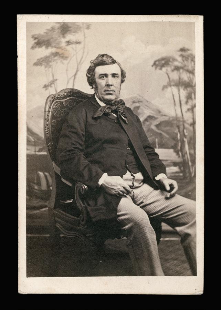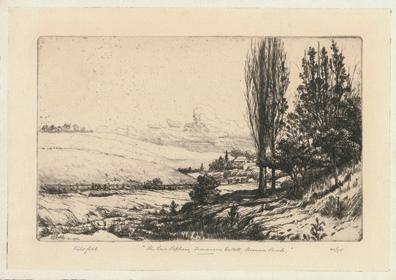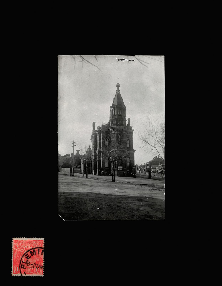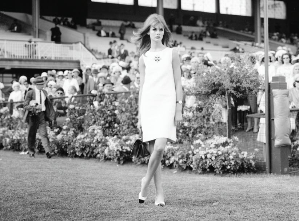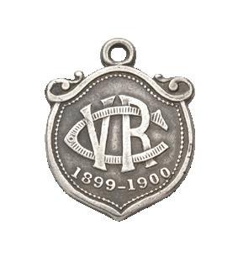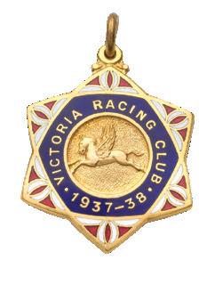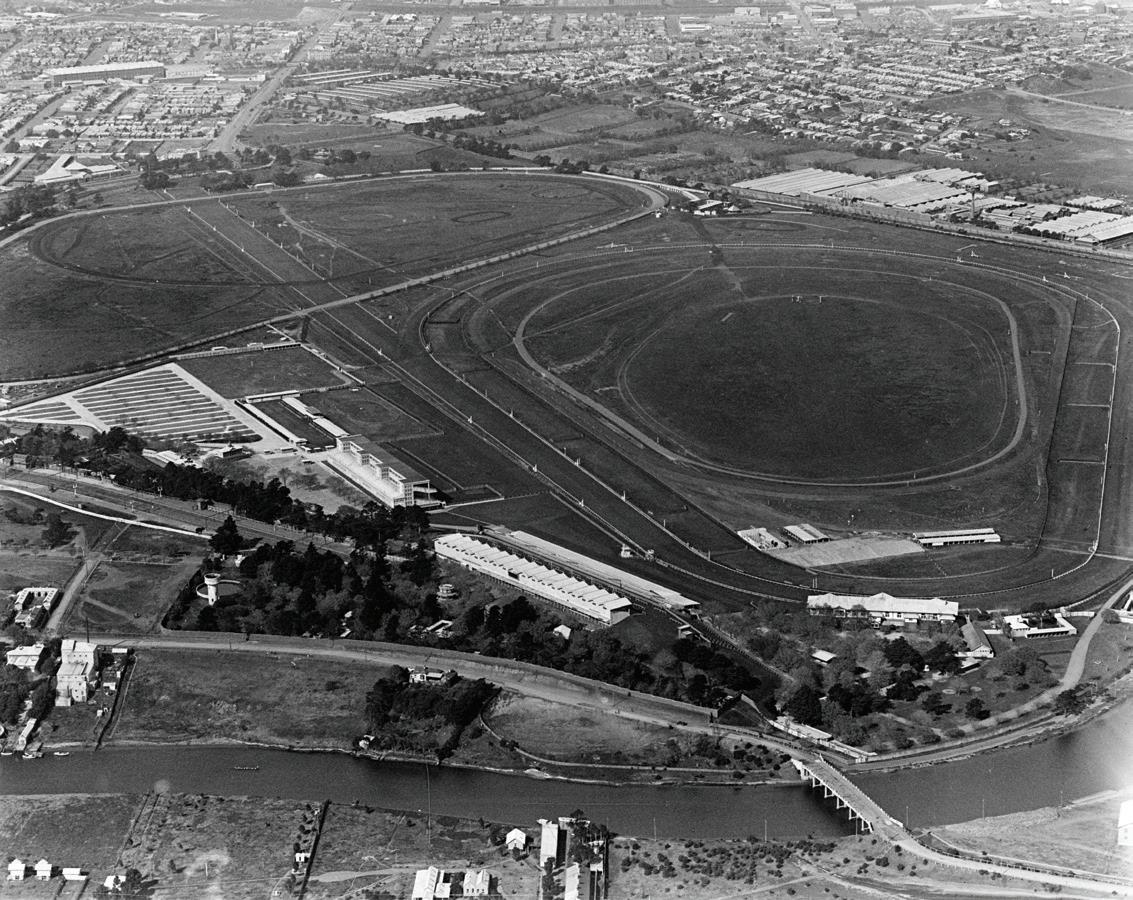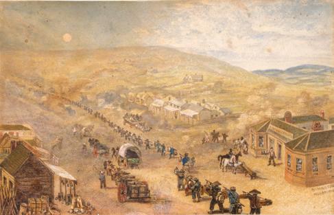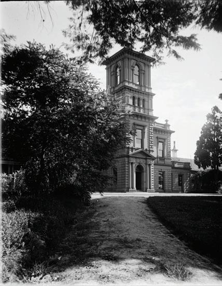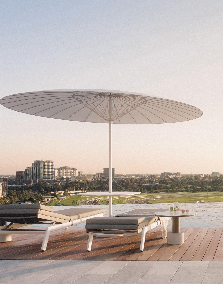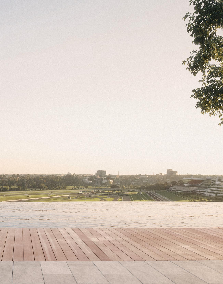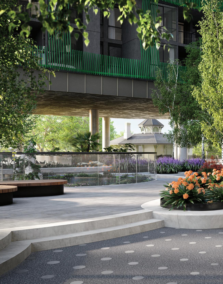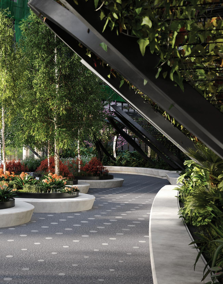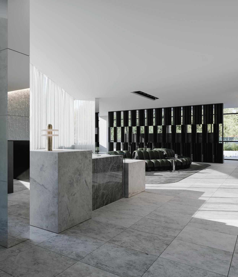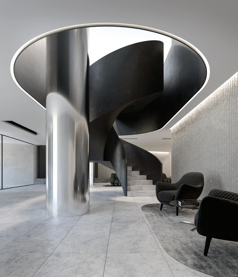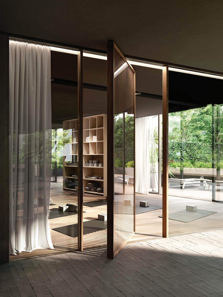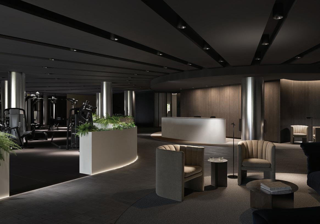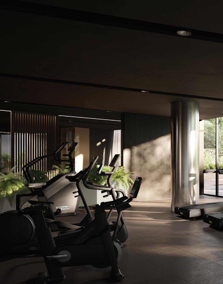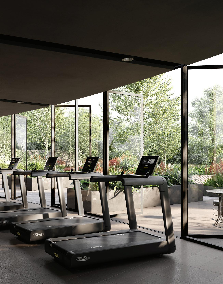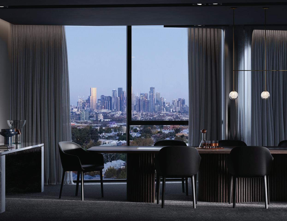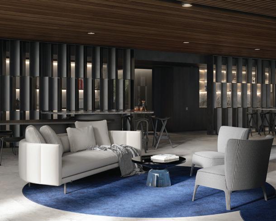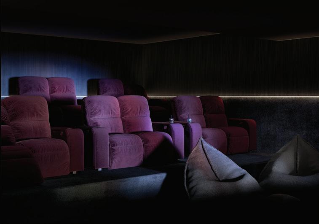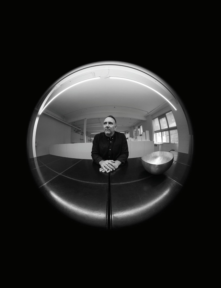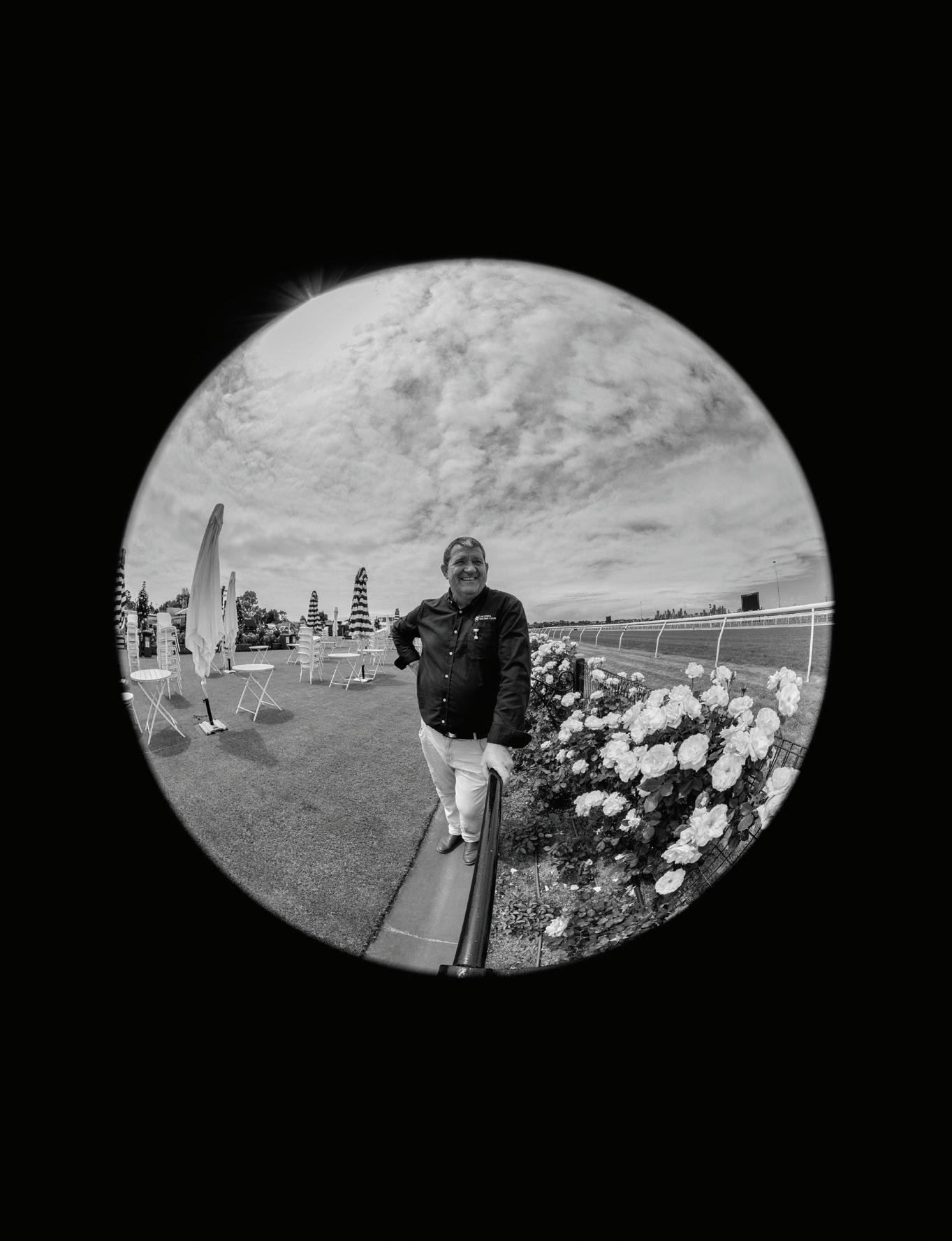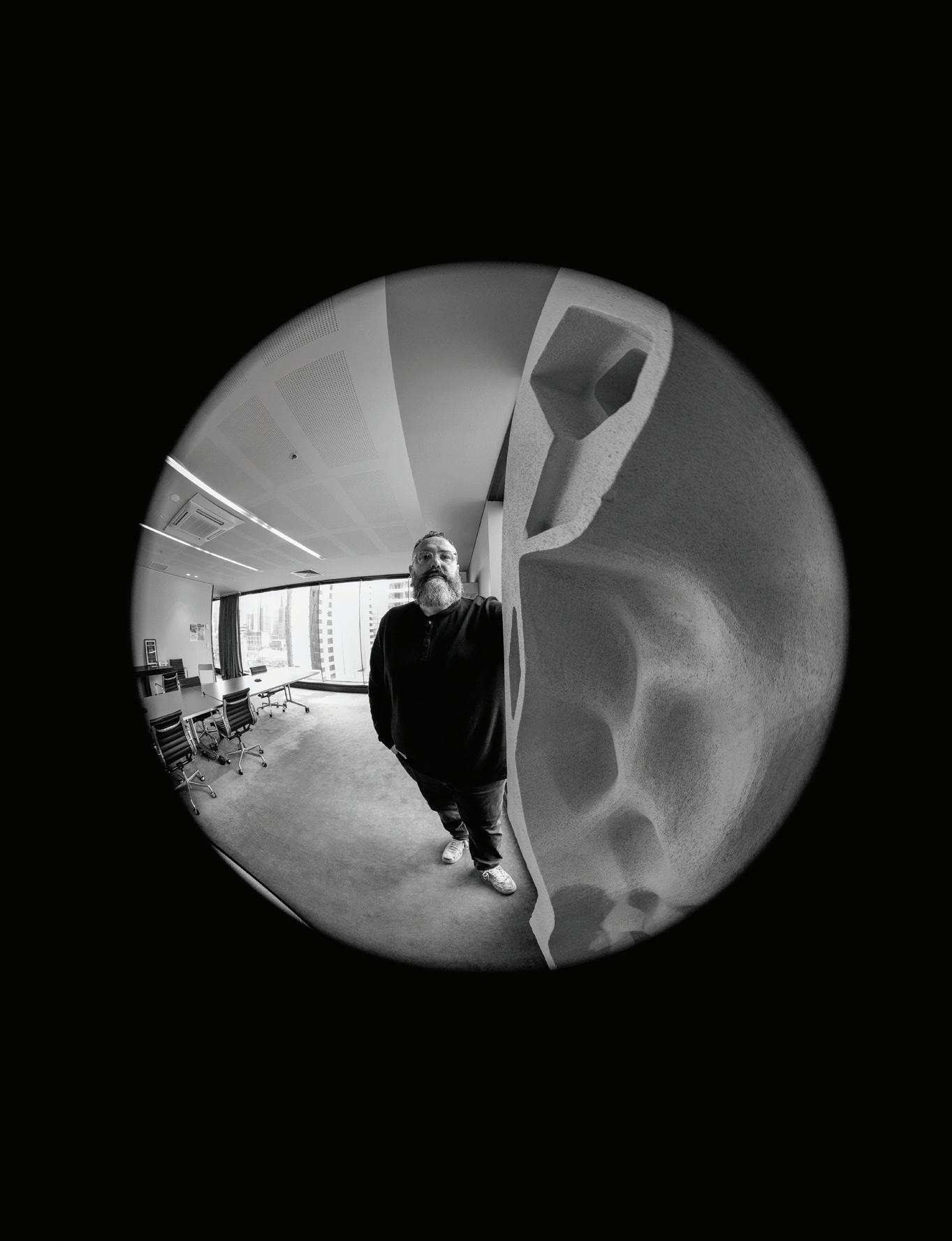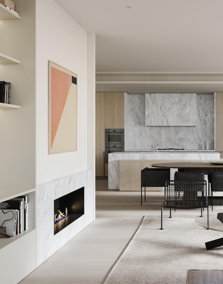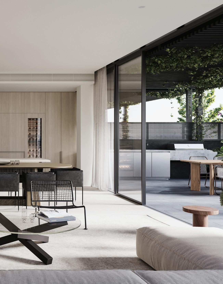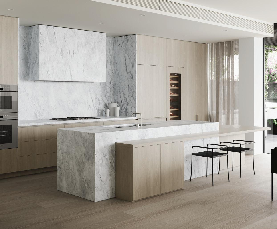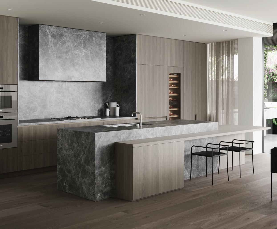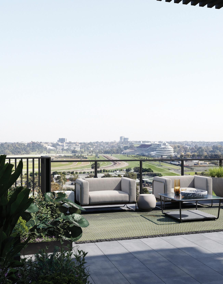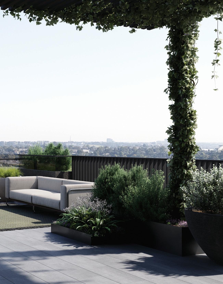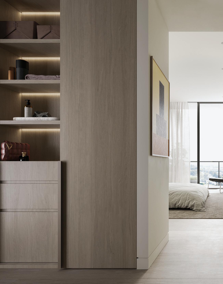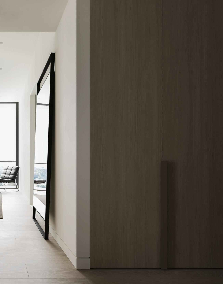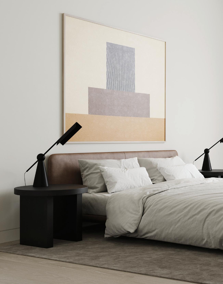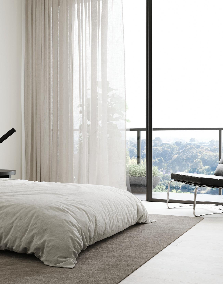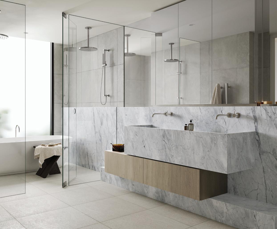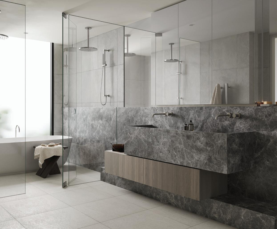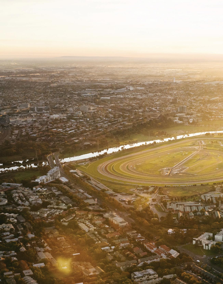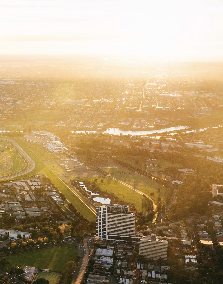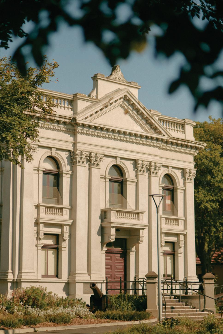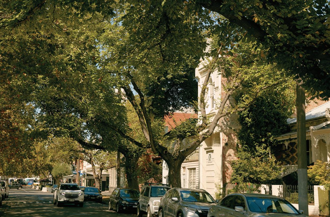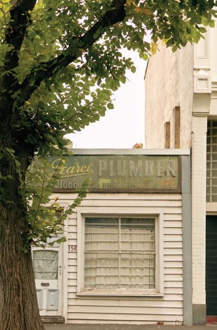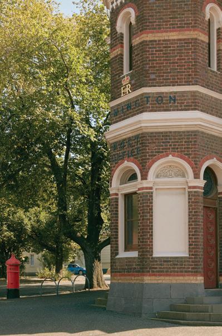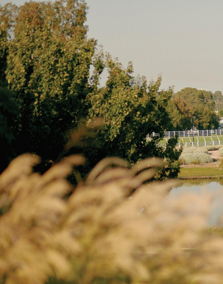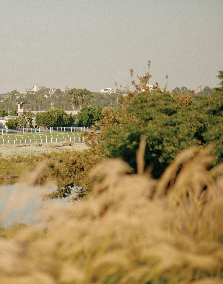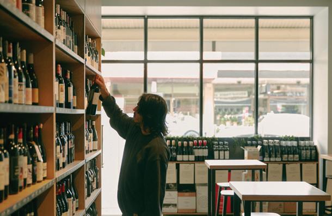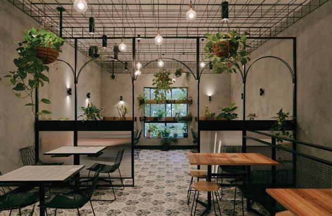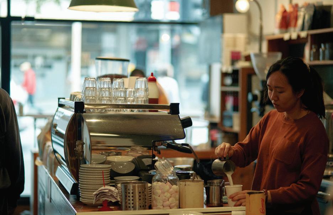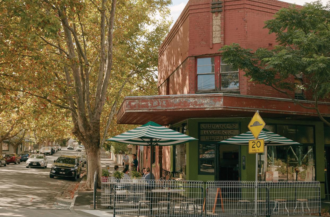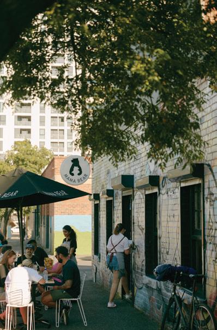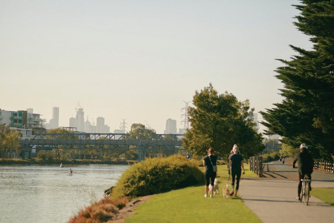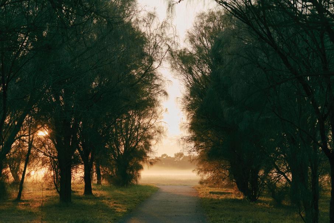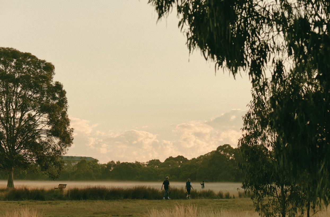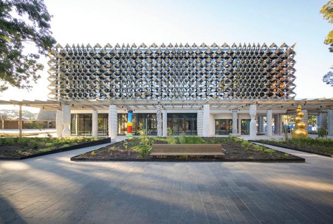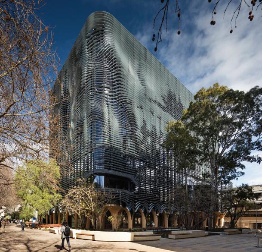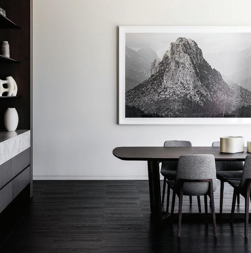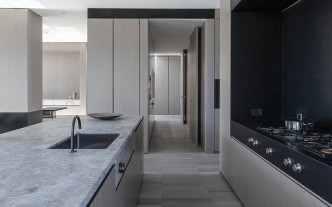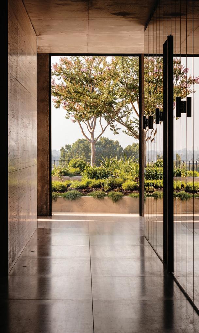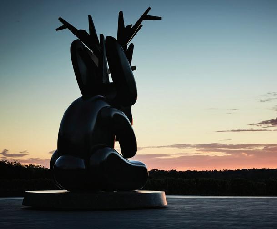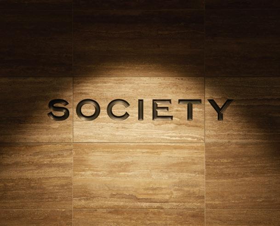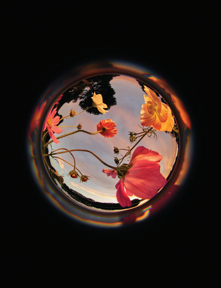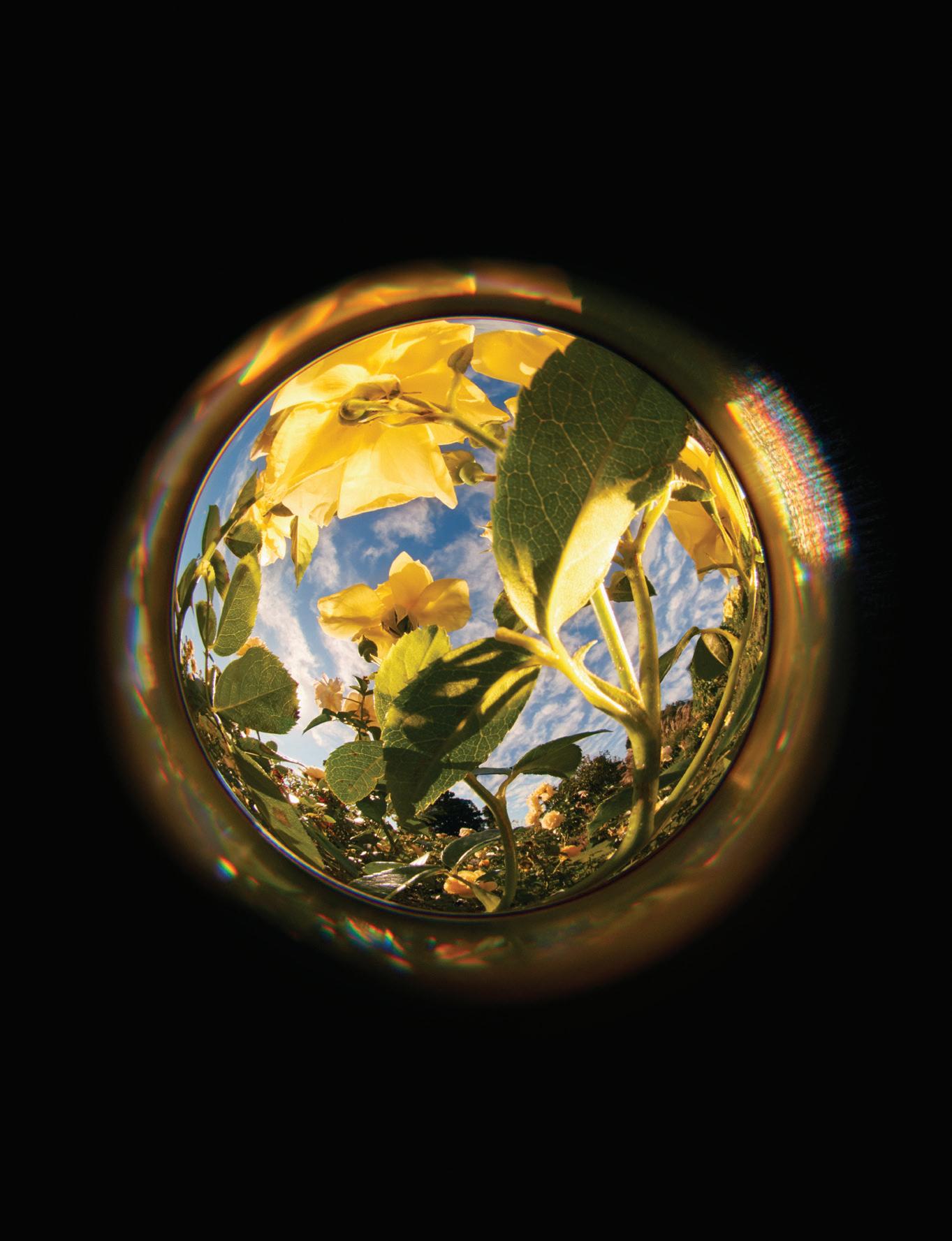Within the walls of Flemington blooms a singular world of cultural significance and rich history. Upon this unique parkland comes The Archer — an architectural landmark and contemporary sanctuary like no other. Brought to life by a world-class team of Australia’s most prestigious design practices including Pace Development Group, ARM Architecture, Carr, Taylor Cullity Lethlean and Studio Ongarato, The Archer offers a once-in-a-lifetime opportunity to live alongside the manicured gardens and blossoming roses of one of Melbourne’s most iconic landmarks.
Across a remarkable series of more than 300 luxurious residences, each collaborator has brought their deep expertise and reputation to create an icon for the city. Just 15 minutes from Melbourne’s city centre, residents have access to
an unparalleled level of open green space and a direct link to the spectacle and atmosphere of the hallowed grounds of the Victoria Racing Club. A rare glimpse into the ritual and rhythm of this urban oasis is coupled with abundant five star amenity, timeless design and a connected community to form an extraordinary place to live, work and play. With its distinctive horseshoe shape offering sweeping vistas across verdant gardens and the city skyline, The Archer is set to become one of the defining buildings of Melbourne’s inner suburbs. Shaped by the legacy of its location, The Archer stands as a timeless yet contemporary expression of style and sophistication. A sense of invitation and custodianship awaits.






In 1861, on the rugged south coast of New South Wales, a horse named The Archer galloped into history. Bred near Nowra, this unassuming bay stallion journeyed by steamboat to Melbourne, where he claimed victory in the inaugural Melbourne Cup. A year later, he returned to etch his name further into legend, securing back-to-back wins in the young race that would become an Australian icon. The Archer's endurance and grit laid the foundation for Melbourne Cup folklore, symbolising the pioneering spirit of early Australian racing and forever securing his place as one of the sport’s first great champions.
Prior to The Archer’s triumphs, James Watson became the first landowner of Flemington, naming it after his family’s Flemington Estate property in Scotland. Before it became home to Australia’s most famous racecourse, Flemington had long-standing associations with luck and
fortune given its links with the Victorian Gold Rush, in particular the North Western Goldfields that were connected via Mt Alexander Road. The suburb grew under the vision of Irish merchant Hugh Glass, whose acquisition of land and building of the now iconic Flemington House earned him the affectionate moniker of ‘grandfather of Flemington’.
By 1840, a stretch of land passing through Flemington was acquired by the government and by 1871, the Victoria Racing Club was appointed its trustees. The VRC went on to improve all facets of the racecourse, making Flemington a premier sporting and leisure destination. This included building a dedicated hospital for jockeys to take their convalescence. This small but beautiful 19th Century building begins a new chapter in its history as part of The Archer’s vibrant future.
1. Hugh Glass (1817–1871).
The grandfather of Flemington.
2. Travancore Estate (1901).
3. Flemington Post Office (1917).
4. Flemington postage stamp (c. 1920).
1. Jean Shrimpton’s infamous visit to the Melbourne Cup (1965).
2. Victoria Racing Club medallions from the VRC collection (c. 1900 & 1938 respectively).
3. Queen Elizabeth II (1954). A royal visit to Flemington Racecourse.
4. Aerial view of Flemington Racecourse (1925).
5. View of Flemington (1856).
6. Travancore House (c. 1900).
Brought to life by two of Australia’s most highly regarded architecture and interior design practices, ARM and Carr, The Archer is an exuberant expression of architecture’s potential to shape a neighbourhood, a city and create a legacy. With its rare and prized position overlooking the Flemington Racecourse, The Archer is destined to become an iconic architectural landmark for Melbourne.
As a new portal to the city’s renowned racing precinct, the building upholds a deep reverence for the history of the grounds on which it sits. The horseshoe-inspired shape of The Archer sees its curved lines emerge from the eastern end of the track, rising over 14 stories to take in sweeping views of the Crown parklands, the urban locale and beyond. Its unique 360 degree form is rendered in a robust and
contemporary exterior, softened with enveloping greenery that climbs across the building’s facade. A range of flowering botanicals flows between each level, intertwining with geometric graphics and hand-crafted exterior elements that reflect the rich culture of equestrian sport. Wrapping around the interior curves of the facade, a sculptural green canopy sits flush against the building to protect view lines, creating an inner-sanctum. In the garden plaza below, an ornate yet contemporary landscape design is inspired by flower petals, creating a sense of occasion on arrival for residents and guests alike. Embedded into the landscape, The Archer reimagines how a building can integrate with its surroundings. The result is an architectural landmark worthy of icon status.




Characterised by ambition and excellence, The Archer’s sustainability initiatives are in step with leading Australian building standards of environmental responsibility. Proudly targeting a 5 Star ‘Design and As-Built’ rating with Australia’s leading sustainability rating system for buildings, Green Star, The Archer offers residents a place at the forefront of sustainable building design and innovation. The Archer is created using select materials sourced from responsible manufacturers recognised for their recycled content or sustainable methods. To reduce landfill, 90% of waste generated in the construction of The Archer will be recycled or disposed of sustainably. As well as ample bicycle storage and 25 EV car charging stations, The Archer harnesses high-efficiency LED lighting and air conditioning, and employs water-efficient fixtures and fittings. In addition to The Archer’s green terraces, courtyards and facades that are designed to reduce building heat retention, the building will also harvest rainwater through its roof and balconies, generating over an estimated 9,000kL per year of saved potable water.







The Archer offers a unique level of amenity more commonly found in the world’s leading hotels. A graceful porte cochère carved beneath the building sets the tone for arrivals by vehicle. Above, an elegant garden plaza carries residents and visitors to three unique entrances and lobbies, where a five star concierge service offers convenience and ensures deliveries are handled with care. Residents can enjoy a selection of fitness and wellbeing amenities including a gymnasium by TechnoGym, with rooms for yoga, pilates, spin workouts and personal training sessions. A co-working space on ground level provides a dedicated shared work hub, while The Terrace on level 7 offers residents a light-filled sanctuary for rest, connection and relaxation.
Here, a pool overlooks the parklands beyond, while BBQ facilities and outdoor lounge areas create inviting spaces for intimate gatherings. Inside, three private dining rooms present larger spaces for residents to cater for guests. A library offers space for residents to read and study in a tranquil atmosphere. Within The Archer’s subterranean levels, a moodier palette takes hold across two media rooms and the building’s own wine cellar and separate bar, where a central slab of red stone is offset by a textural slatted timber ceiling. Outside, residents can stroll to the historic building that once housed the Victoria Racing Club’s jockey hospital. Capturing the essence of The Archer, here a magnificent soffit installation of intricate metal work creates an iconic tableau, expressing the history and cultural significance of the site.
Clockwise from left Yoga Room Health & Wellness Centre
Clockwise
Flemington’s role in Melbourne’s cultural identity has been forged through the vision of those who have dared to imagine its potential. The Archer continues that thread by drawing on four iconic visionaries, each with their own connection to the site, to contribute their knowledge and expertise towards its future.
Carr's Chris McCue and ARM Architecture’s Jesse Judd, both born and raised in Melbourne’s suburbs, bring their fine-tuned understandings of placemaking and design.
Flemington’s Head Gardener Mick Ryan, who has spent three decades tending to the iconic rose bushes of the racecourse, contributes his deep insight into the importance of its neighbouring gardens. Finally, thoroughbred racing jockey Damien Oliver imparts his winning perspective on legacy to the project. By informing how The Archer comes to life, these four visionaries and masters of their industries add a new chapter to the history of Flemington.
DAMIEN OLIVER
JOCKEY
As Australian thoroughbred racing jockeys go, Damien Oliver was born and bred to succeed at Flemington. The three-time Melbourne Cup winner comes from a family of jockeys, and after relocating to Melbourne from Western Australia at the age of 16 to pursue the sport, Damien spent years living in the Flemington locale. Captivated by this piece of the country in the heart of the city, he eventually purchased a home in Ascot Vale not far from the racecourse. For Damien, the area is home to memories of training under star trainer Lee Freedman and learning the ropes of the stables from those who care for the horses. It was a winning move, with Damien going on to compete internationally and — in addition to
his three Melbourne Cup titles — riding the winners at four Caulfield Cups, three Cox Plates and one Golden Slipper. 30 years in and Damien shows no signs of slowing, racing with the same competing edge and meticulously training with as much commitment as ever. Only now, Damien carries the wisdom that comes from decades in the sport, looking to find balance between his love of the sport and his love for his family. As an ambassador for The Archer, Damien is proud to be representing a new chapter in Flemington’s history, one that combines the rich history of the grounds with an innovative and sensitive reimagining of its future.
Behind the bold expression of The Archer’s exterior, worldrenowned interior design practice Carr has created a world of lightness and finesse. Inspired by the fashions and revelry of its unique setting, the interior spaces are a refined expression of texture and movement. A timeless palette inspired by nature sets a neutral backdrop for elements that delight and surprise within three key residential tiers of Comfort, Premium and Luxury.
Across each one, two, three and four bedroom residence, an expansive format provides a house-like amenity to relish in. Generously-proportioned kitchens are well-appointed, with an integrated breakfast bar and high-end appliances providing luxurious features. Elegant and balanced bathrooms and bedrooms are enhanced by ample storage solutions.
Within The Archer’s Premium and Luxury offerings, living spaces are expressed in two colour schemes of light or dark, rendered in organic materials that create a stylish finish. Throughout each residence, subtle references to the neighbouring racecourse are found in layered block forms, evoking the rhythm of the track. From the sanctuary within, residents look out to large balconies and terraces. Many offer views of climbing greenery threaded onto equestrianinspired turnbuckles.
Beyond, viewlines over the racecourse, Flemington and beyond establish a strong sense of place. Like all good sartorial ensembles, The Archer strikes a balance between refinement and frivolity to offer up a unique expression of sophistication and style.
The Archer’s Luxury residences offer an unparalleled level of amenity, detail and space. With premium Miele appliances, French Oak timber floorboards, ducted heating, a Liebherr integrated wine cabinet and brushed nickel fixtures, each Luxury apartment exemplifies an exceptional level of comfort. Sliding glass doors are set down within the floor to provide a flush finish between inside and out, while walk-in robes and laundry spaces ensure a sense of ease. Residents have the option to upgrade with a home automation system that controls climate, lighting, blinds and media, all at the touch of a smartphone app.
Luxury kitchen; light scheme
Luxury kitchen; dark scheme
Luxury bathroom; light scheme
Luxury bathroom; dark scheme
The Archer’s Premium residences blend elevated materials with luxurious fittings, all within the spacious proportions of a two or three bedroom format. Miele appliances sit within marble kitchen benchtops. French Oak timber floorboards are offset by natural stone bathrooms, where brushed nickel fixtures and fittings add polish. Built-in desks and integrated technology hubs ensure residents can work from home with ease. Further amenity can be found with some residences including walk-in laundries, freestanding baths and walk-in robes, and through optional upgrades to a cocktail bar and Vintec wine fridge. Residents look out to large balconies, where the cooling effects of The Archer’s biophilic design provides a private outdoor sanctuary from which to soak in the view.









Offered across one and two bedroom formats, Comfort apartments deliver an abundance of amenity and style. French Oak engineered floorboards in neutral shades are offset by the organic texture of stone benchtops and splashbacks. Premium kitchen fixtures and fittings include an integrated dishwasher, sleek brushed nickel tapware and optional integrated fridge/freezer. Contemporary and timeless, each Comfort residence has been crafted to deliver a sense of retreat and tranquility. A built-in desk and technology hub are intelligent additions to the space. Residents have access to The Archer’s business hub, outdoor pool and abundant outdoor communal lounge areas that overlook uninterrupted, one-of-a-kind views of the Flemington Racecourse and neighbouring green parklands.

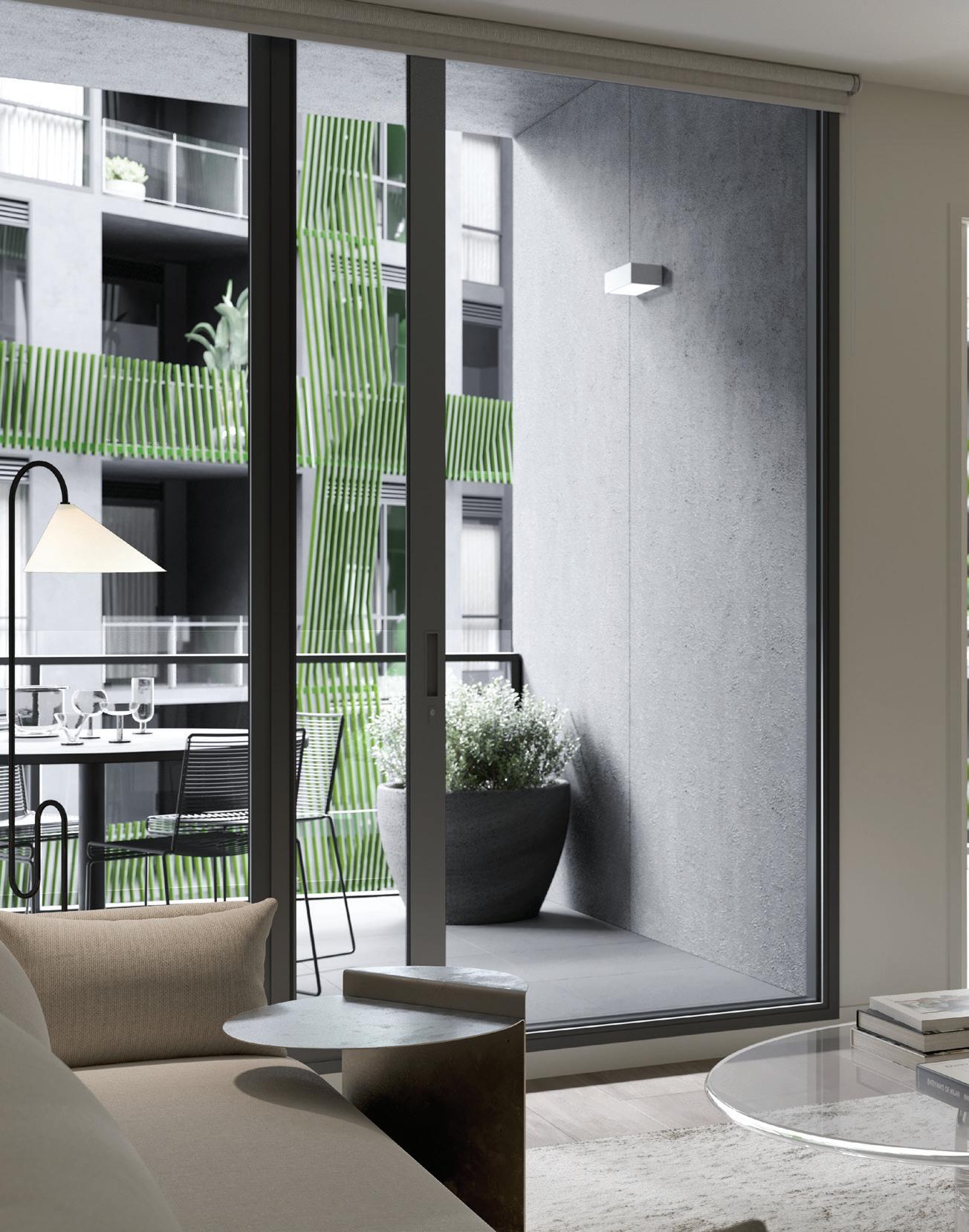





The Archer’s eleven townhouses offer all the conveniences of apartment living with unrivalled access to private green space. With landscaping by esteemed practice TCL, each townhouse offers residents a framed view of a secluded garden. Drawing on the simplicity and elegance of Japanese influences, these gardens create a verdant oasis for hosting intimate gatherings with friends and family. Inside, the townhouses feature expansive, house-like living quarters with luxurious fittings and fixtures, and optional upgrades, ensuring residents can curate an idyllic home within a prestigious, like-minded community.





The Archer sits on a rare blue-chip site positioned at a unique juncture in Melbourne’s dynamic inner north-west. Presiding over an ample expanse of verdant Crown land that houses the Victoria Racing Club, The Archer presents a once-in-a-lifetime opportunity to live among the atmosphere of Australia’s most distinguished racecourse. As part of the historic Flemington locale, residents are flanked by the village-like charm of Kensington, the bustle of Footscray and the amenity-laden Ascot Vale. Just a 15 minute drive from Flinders Street, and with easy access to a variety of public transport options connecting residents to
the CBD and beyond, The Archer sits in close proximity to the city’s leading hospitals and universities, and within the catchment zones of a selection of schools. Tree-lined streets provide a welcome reprieve from the pace of the inner city, while close by, residents can find the open spaces of the Melbourne Zoo and Melbourne Showgrounds. A stone’s throw from iconic Melbourne dining institutions such as Flemington’s adored Laksa King and Parrot House, The Archer exists at the intersection between urban excitement and leafy tranquility.
Clockwise from left
Kensington Town Hall
Bellair Street
Flemington Post Office
Shop on Bellair Street
Following Page
Flemington Racecourse
from left
Clockwise
Blackhearts & Sparrows
Pepper Café
Mama Bear Café
The Premises
Laksa King Kitchen
Clockwise from left
Bike path, Maribyrnong River
Flemington Farmers Market
Royal Park
Royal Park track
The Archer is brought to life by an esteemed group of collaborators each renowned for their excellence and expertise in crafting exceptional outcomes. Helmed by the awardwinning Pace Development Group, The Archer is shaped by a team of internationally-acclaimed contributors including ARM Architecture, Carr, TCL and Studio Ongarato. The group brings a rich and diverse track record of creating some of Australia’s most iconic built environments, from luxury
hotels and high-end residences to city-shaping public realms. From architecture to interior design, landscaping to placemaking, this dynamic team coalesces around a singular vision to make The Archer synonymous with distinction and legacy. By interrogating provenance, history and context, the team delves deep into the unique stories and culture surrounding The Archer. The result is a place of unparalleled calibre — an icon for the city that is truly Melbourne-made.




Pace Development Group is an award-winning Melbourne-based developer with a 33 year history of helping shape the city and its communities. Founded by Shane Wilkinson, Pace has designed, developed and delivered more than 100 projects throughout inner Melbourne, including the iconic 181 Fitzroy of St Kilda, Collingwood’s 51 Langridge, and Pace of Blackburn — shortlisted for multiple design and construction industry awards across 2024. With a team of over 90, Pace is defined by its resolute commitment to Melbourne and its people. The group has built a strong reputation for developing residential and
commercial buildings that enhance neighbourhoods with contemporary design and elegant amenity. The Archer embodies Pace’s unique drive to deliver city-defining projects, drawing on a rich background of collaboration with Australia’s leading consultants. From architecture to interior design, landscaping to wayfinding, The Archer reflects Pace’s fastidious eye for detail and holistic approach to design and craftsmanship. Brought to life through its longstanding love for Melbourne, The Archer is set to become a crown jewel in Pace’s legacy of excellence.
pacedg.com.au
PACE DEVELOPMENT GROUP
CARR
Interior Design
Driven by innovation and a strong sense of civic responsibility, ARM Architecture is one of Australia’s most influential architecture, urban design and interior design practices. The award-winning practice has a reputation for scrupulous research that engenders intelligent solutions to complex briefs. ARM’s diverse portfolio includes the Sydney Opera House Concert Hall Renewal, St. Collins Lane in Melbourne’s CBD, and the National Museum of Australia. ARM’s deep understanding of how design shapes civic outcomes extends into its work within residential contexts, where the practice employs its mastery of blending aspects of culture, environment, history and character into each project. This distinctive approach is typified by The Archer, where ARM brings its architectural expertise to deliver amenity, luxury and civic pride on a grand scale.
armarchitecture.com.au
Carr is an award-winning architecture and interior design studio based in Melbourne. Founded in 1971 by one of Australia’s most venerated forces in interior design, Sue Carr, the practice has become synonymous with excellence in high-end design. Carr has carved a name for itself through an esteemed collection of the country’s most recognised design landmarks including the Jackalope Hotel, United Places Botanic Gardens and Australia 108. Recognised as one of Australia’s foremost multidisciplinary design studios, Carr meticulously considers every detail, coalescing in work that forges new ground while remaining true to its philosophy of human connection through timeless design. Across The Archer’s interiors, Carr has drawn on its background in luxury hotels and refined residential developments to deliver a considered and intuitive response.
carr.net.au
Taylor Cullity Lethlean is one of the world’s most highly acclaimed landscape architecture and urban design practices. Over the past 25 years, TCL has built a strong reputation for national and international excellence in landscape architecture through projects such as the Jackalope Hotel, Melbourne Square, Adelaide’s North Terrace, Birrarung Marr, Auckland Waterfront and the Flinders Ranges National Park. From urban waterfronts to desert walking trails, the practice is wellversed in creating sensitive project responses that speak of quality, commitment, beauty and richness. Fostering a sense of reception and belonging, The Archer exemplifies TCL’s ability to embed public realms with beautiful landscapes, bringing a nuanced exploration of site, culture and community. tcl.net.au
STUDIO ONGARATO
Art Strategy & Wayfinding
Studio Ongarato is an acclaimed multidisciplinary design studio renowned for elevating brands and experiences into transcendent new realms. For more than 25 years, the award-winning practice has challenged the conventions of branding, wayfinding and placemaking, drawing on a rigorous, strategic interrogation of brand and context. Based in Melbourne, Hong Kong and Dubai, Studio Ongarato works across hospitality and hotels, property and real estate, arts and culture, with clients such as W Hotels, Mecca Brands, The Lucas Group and ANZ. Studio Ongarato’s esteemed team of designers, curators, art directors and craftspeople have brought their signature ingenuity to The Archer. Working in close collaboration with the team, the practice has created an immersive experience of place and history.
studioongarato.com.au
TCL Landscape Design
Art Direction and Design: Studio Ongarato
Photography: Georges Antoni, Tom Ross, Jesse Marlow
Architectural Renders: MR. P
This document has been produced by the Vendor for advertising and general information only. The Vendor and its project team do not guarantee, warrant or represent that the information contained within this document is correct. Any interested party should undertake their own enquiries as to the accuracy of this information. The Vendor excludes unequivocally all inferred and implied terms, conditions and warranties arising out of this document and excludes all liability for loss or damage arising there from. All images of the development shown are artist impressions and shown for illustrative purposes only. The plans are based on the current design for this development. Changes will undoubtedly be made during development, dimensions, areas, fittings, finishes and specifications are subject to change without notice. Furniture is not included. This document is for guidance and does not constitute an offer of contract.
