
2
INTRODUCTION
WELCOME TO CUBITT PLACE, A MODERN WORKPLACE
DESIGNED TO COMPLEMENT
YOUR MOST INNOVATIVE CHAPTER YET.
1
Find Your Flow State
Created by Pace Development Group in collaboration with award-winning studios Jackson Clements Burrows (JCB) and Splinter Society, this unique project exudes creativity and character within Melbourne’s eminent tech and business precinct.
Discover a destination that redefines workflow and after-hours entertainment, featuring a thoughtful balance of flexible office spaces, recovery areas and the suburb’s only rooftop restaurant – Amatrice.
With exceptional walkability at the edge of Cremorne, Cubitt Place is a 2 minute stroll from the station, world-class sporting stadiums, tram stops and Swan Street’s best eateries.
Secure your return to the office among key businesses in the fashion, dining, tech and creative industries, including Adidas, Lilac Wine, REA Group, Uber, MYOB and Tesla.

Street 2
Stephenson
1 2 3
311 - 468SQM floorplate sizes
2 MINUTES from trains and trams
6+ unique amenities
DESIGN
Cubitt Place’s flexible floorplates and fit outs are thoughtfully designed to respond to the characteristics of each company. From uninterrupted city views to private outdoor terraces, create your ultimate office environment.
LOCATION
Nestled in the northern cusp of Cremorne, Cubitt Place offers optimal walkability and access to public transport, sporting grounds, live music venues and the suburb’s finest culinary offerings.
AMENITIES
Expect premium end-of-trip facilities designed to support and sustain active lifestyles. Cubitt Place offers bicycle parking, private lockers, showers, toilets and change rooms on premises – as well as an infrared sauna, spa, steam room and plunge pool.
FLEXIBLE, OPEN-PLAN FLOORPLATES
ranging from 311sqm to 468sqm
Cubitt Place Features
DEDICATED RECOVERY AREA
including infrared sauna, spa, steam room and plunge pool
PRIME LOCATION on the cusp of Cremorne with a walk score of 99/100
PREMIUM MALE AND FEMALE END-OF-TRIP FACILITIES
individual pods, private lockers, showers, toilets and change rooms
CREMORNE’S ONLY ROOFTOP RESTAURANT: AMATRICE
for all-weather dining and entertaining
AMATRICE CAFÉ ON GROUND FLOOR
hosted by the team behind restaurants San Telmo, Robata and Sebastian
ADVANCED BUILDING APP TECHNOLOGY
keyless mobile entry, lift access and information
UNINTERRUPTED CITY VIEWS from Cubitt Place’s exclusive rooftop
60 SECURE BIKE SPACES, 21 BASEMENT CAR PARKS AND EV CHARGING FACILITIES
4 7 2 5 8 3 6 9
1
CREMORNE IS FAST BECOMING MELBOURNE’S EMINENT INNOVATION PRECINCT: ENTICING AND GEOGRAPHICALLY LINKING SOME OF OUR CITY’S MOST INNOVATIVE BUSINESSES.
POSTCODE 5

Location and Accessibility LEGEND 01 Punt Road 02 Cubitt Place 03 Swan Street 04 East Richmond Station 05 Richmond Station 06 Melbourne Cricket Ground 07 Melbourne Park 08 Melbourne CBD 09 AAMI Park 10 Yarra River 11 Monash Freeway on ramp 04 02 SWANST 2.5KM AWAY FROM CBD 0� 03 05 09 10 07 06 11 08 CUBITT PLACE 6
DESIGN
CUBITT PLACE IS AN ARCHITECTURALLY DISTINCT PROJECT WITH A UNIQUE TRIANGULAR FORM.
7

On the Cusp of Business and Pleasure
Rising at the corner of Stephenson and Cubitt Streets, this project geographically links Cremorne’s bustling creative corridors, without interrupting the fusion or flow of ideas and those who inspire them.
This building is an evolving embodiment of Cremorne’s collaborative character; merging concrete forms with thoughtful landscaping in a harmonious blend of industrial and organic elements.
Expect holistic design features which value comfort on par with performance. Day to day, these considerations come to life among the integrated pathways through the ground floor café to the rooftop restaurant – both run by the Amatrice team – where business becomes pleasure.
8
Cubitt Place Façade
A Significant Sense of Arrival
The ground floor is where meetings and mindsets are established for the day. Naturally, Cubitt Place approaches this space with ambience and amenity in mind. Enter the lobby and be enthralled by a striking metallic ceiling feature that melds durable materials with fluid forms.
Observe this same attention to design detail throughout the café and lift, seamlessly complementing the architectural language of the building.
Entertain and impress from the rooftop restaurant or unwind after a rewarding day in the recovery area. An immersive arrival experience fosters abundant returns.
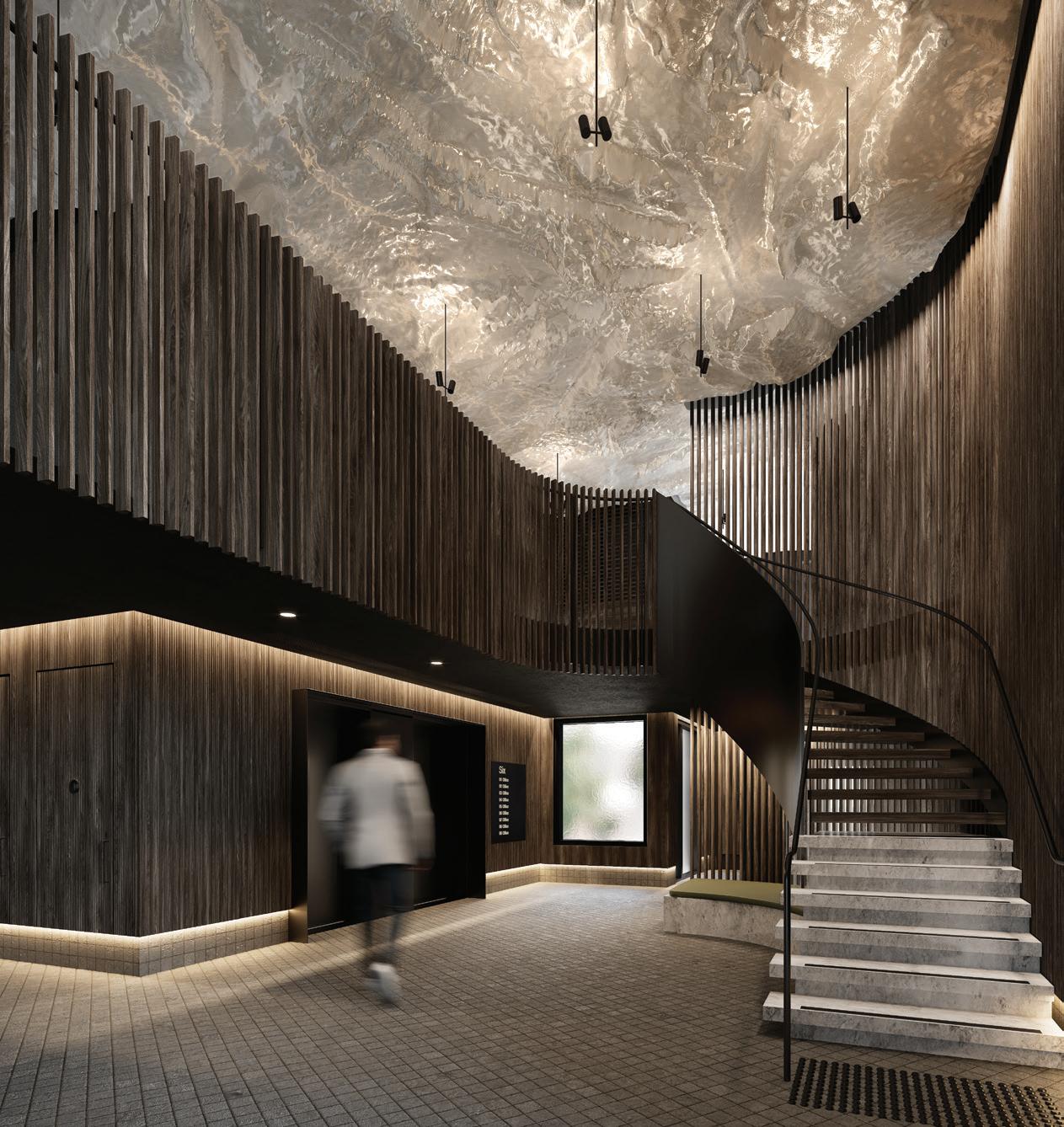
Lobby 9
Relax, Refresh & Reset
Rest is essential to high-performing businesses. Cubitt Place offers premium end-of-trip amenities to support the active lifestyles of our building community. Walk, run or ride to work, with private lockers and abundant bicycle parking on premises.
Maintain momentum in your weekday workouts, then refresh and reset with individual pods featuring showers, toilets and change rooms.
Reflect on a productive day in our recovery area designed to respond to the stimulus of the workplace. Featuring an infrared sauna, spa, steam room and plunge pool, thoughtful inclusions meet tactile finishes in these minimalist, hotel-like facilities.

10
End-of-Trip Facilities
TEAM
HAS BEEN BUILDING ON THE MODERN FOUNDATIONS OF MELBOURNE FOR 30 YEARS.
PACE 11
A DAY IN THE LIFE.
12
LIFESTYLE
7AM Pilates
Love Athletica
Start your day with a full body athletic reformer workout at Love Athletica. Located just off Cremorne’s bustling Church Street, this bright and airy Pilates studio offers classes combining cardio with strength training – only a short walk from work.


8AM Breakfast
Coe & Coe
Grab breakfast to go from Coe & Coe. Serving great coffee, fresh pastries and good vibes, this local favourite sets the tone for the day, only a few minutes from the office.
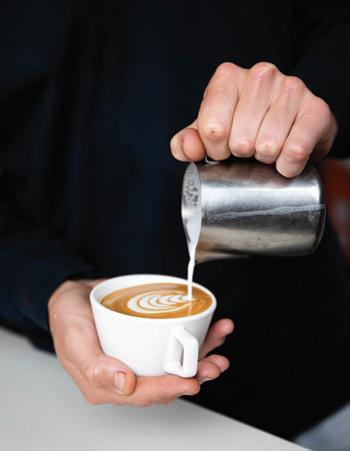
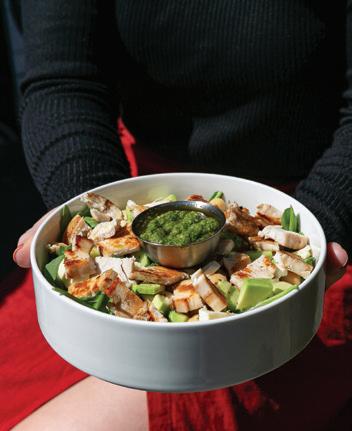
13

9AM Work Cubitt Place Example Office Space 14
1PM Lunch
Amatrice
You don’t need to stray too far to savour Italian favourites for lunch. Cubitt Place’s Amatrice cafe on the ground floor and the Amatrice rooftop diner are both run by the team behind San Telmo, Robata and Sebastian. Enjoy a menu that puts pasta in the spotlight with playful twists on traditional dishes.
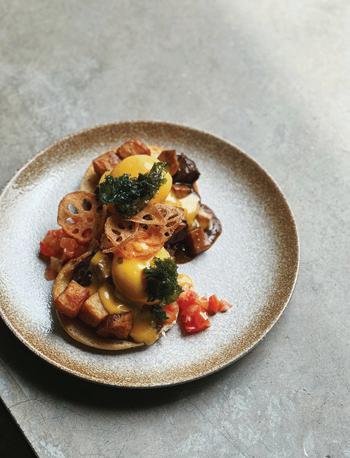



5PM Happy Hour
The Ugly Duckling
Venture onto Swan Street to enjoy signature sips at The Ugly Duckling. Happy hour is best spent indoors at this sophisticated cocktail and wine bar, boasting moody decor and a speakeasy ambience.
15
7PM Dinner & Drinks Amatrice
The after-work entertainment continues at Amatrice. This modern-Italian restaurant and bar located on the rooftop provides panoramic views of the MCG and Melbourne CBD. Inside the restaurant, the fit-out is intended to exude “understated elegance” and “effortless opulence”. Amatrice – by acclaimed Melbourne restaurateurs Dave Parker and Alex Brawn, is inspired by Milanese train station bistros and the Soho House rooftops across the northern hemisphere, to create a highly aspirational outcome. The name is derived from the Italian village of Amatrice, in the region of Lazio.
The restaurant has been designed as a highly customisable space that will allow for a multitude of events and occasions. With a menu that caters to all Italian tastes and preferences, pasta will be the main focus, alongside fun variations of traditional Italian dishes.
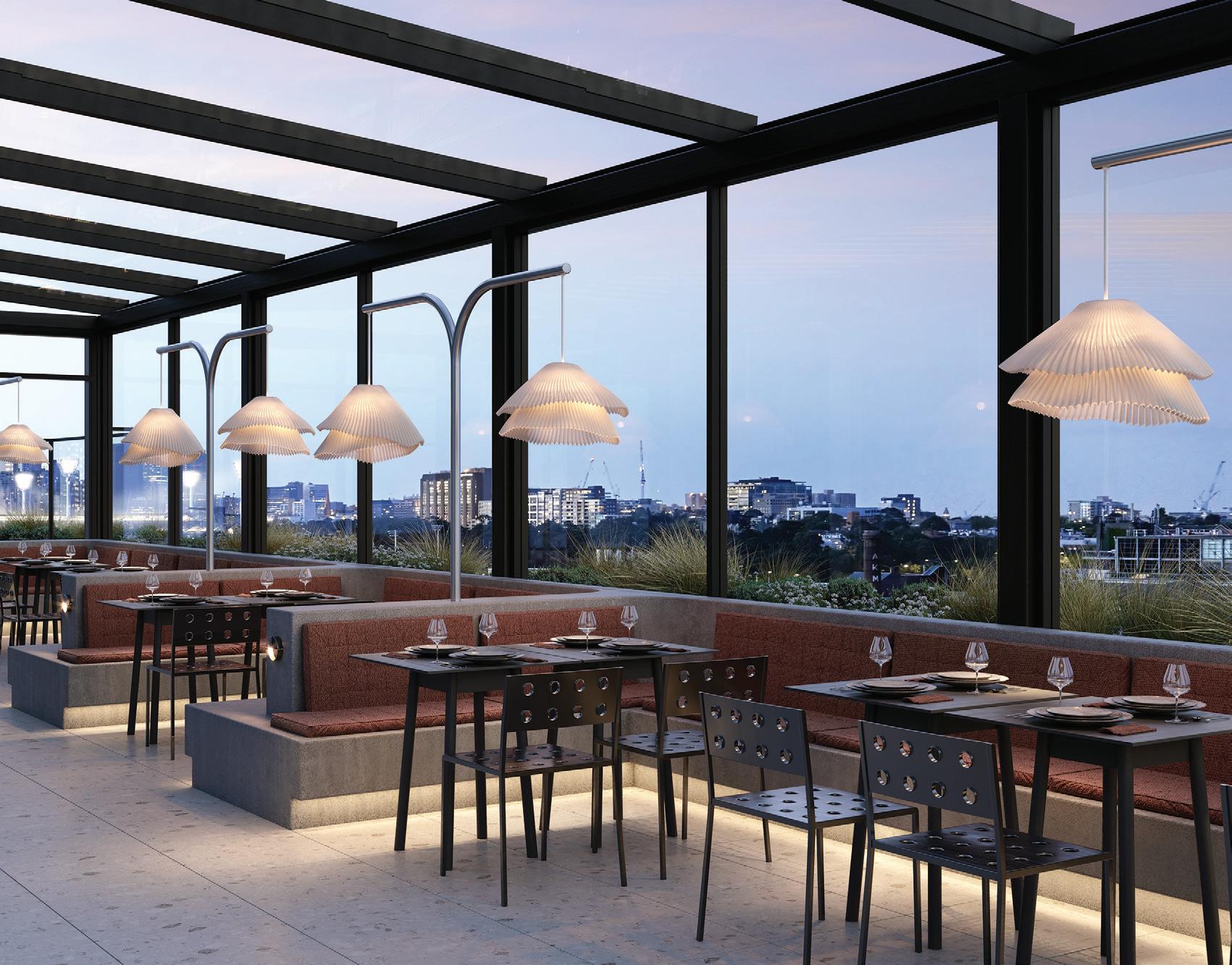
16
Amatrice Rooftop
AS FEATURED IN BROADSHEET
“DESIGN-WISE, PARKER AND BRAWN’S VISION SITS SOMEWHERE BETWEEN A HANDSOME MILANESE TRAIN STATION BISTRO AND THE MEMBERS-ONLY SOHO HOUSE ROOFTOPS FOUND ACROSS THE NORTHERN HEMISPHERE.”
17
WHERE WORK IS AN EASY TRAIN, TRAM, WALK OR BIKE RIDE AWAY.
LOCATION 18
Nestled in the northern cusp of Cremorne, Cubitt Place is conveniently located at the doorstep of multiple transport options. Enjoy a direct route to work, opposite Richmond Station, and only a 5 minute walk from landmark attractions, worldclass sporting grounds, live music venues – and delicious lunch options.
This neighbourhood earns a significant transit score of 95, granting commuters ample access to trains, trams and bike paths. Wander to the park, head to the gym or bar hop after work before going to a gig. With a walk score of 99/100, the location ranks among the most walkable suburbs in the world.
29
30
33
YARRA RIVER PUNT ROAD CUBITT ST DOVER ST DOMAIN RD STEPHENSON ST ALEXANDRAAVENUE CITYLINK OLYMPIC PARK MCG AAMI PARK ANDERSON ST 0� 03 02 04 34 28 39 17 12 14 10 21 24 37 22 07 19 08 16 09 29 33 32 31 23 27 36 38 18 13 25 15 11 26 05 35 20 TRAM 70 TRAM 78 RICHMOND EAST RICHMOND ALAMEIN, GLEN WAVERLY AND LILYDALE TRAIN LINE SANDRINGHAM, PAKENHAM AND FRANKSTON TRAIN LINE SWAN ST MELBOURNE PARK CHURCH ST 30 01 03 33 06 19 17 04 02 26 COMMERCIAL 01 MYOB 02 Tesla 03 Carsales 04 The Walt Disney Company 05 REA Group BARS 06 Attria Wine Bar 07 The Ugly Ducking 08 Public House 09 Harlow 10 Richmond Club Hotel 11 Royal Saxon 12 Precinct Hotel 13 The Cherry Tree Hotel 14 The Corner Hotel 15 Lilac Wine Bar RESTAURANTS 16 Frederic 17 Future Future 18 Ms Frankie 19 Noir 20 Baby Pizza
Hanoi Hannah
Quarter
Demitri’s
Gelato Messina
Fishbowl CAFÉS
Coe & Coe
Pillar of Salt
21
New
22
Feast 23
24
25
26
27 Sloane Ranger
28 Denis the Menace
Piccolina Gelateria
Greenstreat RETAIL
31 Coles Richmond Icon
32 BWS Richmond
Localized
Grocer 34 LaManna And Sons WELLNESS 35 Love Athletica 36 FoxFit Fitness 37 KX Pilates 38 Cremorne Club 39 Run Club
Organic
ROYAL BOTANIC GARDENS Yarra River Parkland Trainline Tramline LEGEND 19
DESIGN-CONSCIOUS AND DELIBERATE, OUR FLEXIBLE FLOORPLATES AND FIT OUTS RESPOND TO THE CHARACTERISTICS OF EACH COMPANY.
FLOORPLATES 20
Forward Thinking Floorplates
Create your ultimate office environment with room and adaptability for different work modes, break out zones and secluded areas.
Our unique triangular building design offers one-of-a-kind opportunities for fit out. Secure your favourite corner of Cremorne or occupy a floor of your own and enjoy uninterrupted (never to be built out) north-facing views.
The focus, of course, is employee wellbeing. Our facade has been designed to provide floor-to-ceiling glass panels that flood interior spaces with natural light, and operable windows that allow for fresh air to flow freely. Most levels are designed with outdoor terraces while interiors look over urban landscapes or city views.

ROOFTOP LEVEL 8 336SQM LEVEL 9 311SQM LEVEL 7 336SQM LEVEL 6 415SQM LEVEL 5 451SQM LEVEL 4 458SQM LEVEL 3 468SQM LEVEL 2 464SQM LEVEL 1 464SQM GROUND LEVEL MEZZANINE BASEMENT 3 BASEMENT 2 BASEMENT 1 21
BIKES FIREBOOSTERCUPBOARD 5CARPARK03 4x21m 6CARPARK02 3 21m 6CARPARK01 3 21m BIKES STEPHENSON STREET C U B I T TS T R E E T L A N E W A Y RAMP UP GATE STAIRS TO MEZZANINE BIKES STORE SERVICES MAIN ENTRY EXISTING BRICK PARTY WALL LETTERBOX OUTLNEOFMEZZANINEABOVE GAS METER SERVCE PLATFORM SERVICES SERVICES SERVICES PERFORATED SCREEN ENTRY SERVICES GROUND FLOOR INTERNAL: 86m² (GLAR) DOVER STREET TENANCY INTERNAL: 176m² (GLAR) F&B TENANCY RAMP DOWN 0 SCALE 1:150 @ A3 SIZE PRINT 0.51 2.5m N -While every effort has been made to ensure the information contained herein is correct at the time of issue, the enclosed information is subject to change at any time. This document does not form part of a contract of sale and purchasers should rely upon the contract of sale for all specifications and inclusions. All dimensions shown are indicative only and may vary to "as built". -All areas are measured in accordance with the Property Council of Australia Method of Measurement Commercial 21/10/2022 12:43:03 PM GROUND FLOOR PLAN SIX CUBITT 4-6 CUBITT STREET & 13 DOVER STREET, CREMORNE D0070 StephensonStreet Cubitt Street LANEWAY Dover Street LEASED Dover Street Tenancy Internal: 86sqm (GLAR) F&B Tenancy Internal: 176sqm (GLAR) GROUND FLOOR 0 1 2.5m 22
VOID TO LOBBY BELOW FIRE PUMP ROOM VOID TO CAFE BELOW FEMALE EOT WELLNESS CENTER MALE EOT MEZZANINE FLOOR 0 SCALE 1:150 @ A3 SIZE PRINT 0.51 2.5m N -While every effort has been made to ensure the information contained herein is correct at the time of issue, the enclosed information is subject to change at any time. This document does not form part of a contract of sale and purchasers should rely upon the contract of sale for all specifications and inclusions. All dimensions shown are indicative only and may vary to "as built". -All areas are measured in accordance with the Property Council of Australia Method of Measurement Commercial 21/10/2022 12:49:02 PM MEZZANINE FLOOR PLAN SIX CUBITT 4-6 CUBITT STREET & 13 DOVER STREET, CREMORNE D0070 StephensonStreet Cubitt Street Dover Street MEZZANINE 0 1 2.5m 23
LEVEL 1 INTERNAL: 464m² (NLA) BALCONY: 3.6m² + 12m² SANITARY FACILITY: 26m² 0 SCALE 1:150 @ A3 SIZE PRINT 0.51 2.5m N -While every effort has been made to ensure the information contained herein is correct at the time of issue, the enclosed information is subject to change at any time. This document does not form part of a contract of sale and purchasers should rely upon the contract of sale for all specifications and inclusions. All dimensions shown are indicative only and may vary to "as built". -All areas are measured in accordance with the Property Council of Australia Method of Measurement Commercial 21/10/2022 12:51:40 PM LEVEL 01 FLOOR PLAN SIX CUBITT 4-6 CUBITT STREET & 13 DOVER STREET, CREMORNE D0070 Cubitt Street Dover Street StephensonStreet LEASED Internal: 464sqm (NLA) Balcony: 3sqm + 12sqm
0 1 2.5m 24
LEVEL 1
LEVEL 2 INTERNAL: 464m² (NLA) BALCONY: 11.7m² SANITARY FACILITY: 26m² 0 SCALE 1:150 @ A3 SIZE PRINT 0.51 2.5m N -While every effort has been made to ensure the information contained herein is correct at the time of issue, the enclosed information is subject to change at any time. This document does not form part of a contract of sale and purchasers should rely upon the contract of sale for all specifications and inclusions. All dimensions shown are indicative only and may vary to "as built". -All areas are measured in accordance with the Property Council of Australia Method of Measurement Commercial 21/10/2022 12:52:18 PM LEVEL 02 FLOOR PLAN SIX CUBITT 4-6 CUBITT STREET & 13 DOVER STREET, CREMORNE D0070 StephensonStreet Cubitt Street Dover Street LEASED Internal: 464sqm (NLA) Balcony: 11sqm LEVEL 2 0 1 2.5m 25
LEVEL 3
Internal: 468sqm (NLA)
Balcony: 4sqm + 11sqm
LEVEL 3 INTERNAL: 468m² (NLA) BALCONY: 4.8m² + 11.2m² SANITARY FACILITY: 26m² 0 SCALE 1:150 @ A3 SIZE PRINT 0.51 2.5m N -While every effort has been made to ensure the information contained herein is correct at the time of issue, the enclosed information is subject to change at any time. This document does not form part of a contract of sale and purchasers should rely upon the contract of sale for all specifications and inclusions. All dimensions shown are indicative only and may vary to "as built". -All areas are measured in accordance with the Property Council of Australia Method of Measurement Commercial 21/10/2022 12:52:50 PM LEVEL 03 FLOOR PLAN SIX CUBITT 4-6 CUBITT STREET & 13 DOVER STREET, CREMORNE D0070
Street
Cubitt
Dover Street StephensonStreet
1 2.5m 26
0
LEVEL
Internal: 458sqm (NLA)
Balcony: 27sqm
LEVEL 4 INTERNAL: 458m² (NLA) BALCONY: 27m² SANITARY FACILITY: 26m² 0 SCALE 1:150 @ A3 SIZE PRINT 0.51 2.5m N -While every effort has been made to ensure the information contained herein is correct at the time of issue, the enclosed information is subject to change at any time. This document does not form part of a contract of sale and purchasers should rely upon the contract of sale for all specifications and inclusions. All dimensions shown are indicative only and may vary to "as built". -All areas are measured in accordance with the Property Council of Australia Method of Measurement Commercial 21/10/2022 12:53:47 PM LEVEL 04 FLOOR PLAN SIX CUBITT 4-6 CUBITT STREET & 13 DOVER STREET, CREMORNE D0070
Cubitt Street
Street
StephensonStreet
Dover
1 2.5m 27
4 0
LEVEL 5
Internal: 451sqm (NLA)
Balcony: 19sqm + 8sqm
LEVEL 5 INTERNAL: 451m² (NLA) BALCONY: 19.6m² + 8.9m² SANITARY FACILITY: 26m² 0 SCALE 1:150 @ A3 SIZE PRINT 0.51 2.5m N -While every effort has been made to ensure the information contained herein is correct at the time of issue, the enclosed information is subject to change at any time. This document does not form part of a contract of sale and purchasers should rely upon the contract of sale for all specifications and inclusions. All dimensions shown are indicative only and may vary to "as built". -All areas are measured in accordance with the Property Council of Australia Method of Measurement Commercial 21/10/2022 12:54:10 PM LEVEL 05 FLOOR PLAN SIX CUBITT 4-6 CUBITT STREET & 13 DOVER STREET, CREMORNE D0070 Cubitt Street
Street
Dover
StephensonStreet
1 2.5m 28
0
LEVEL 6
Internal: 415sqm (NLA)
Balcony: 10sqm
Dover Street
LEVEL 6 INTERNAL: 415m² (NLA) BALCONY: SANITARY FACILITY: 26m² 0 SCALE 1:150 @ A3 SIZE PRINT 0.51 2.5m N -While every effort has been made to ensure the information contained herein is correct at the time of issue, the enclosed information is subject to change at any time. This document does not form part of a contract of sale and purchasers should rely upon the contract of sale for all specifications and inclusions. All dimensions shown are indicative only and may vary to "as built". -All areas are measured in accordance with the Property Council of Australia Method of Measurement Commercial 21/10/2022 12:54:56 PM LEVEL 06 FLOOR PLAN SIX CUBITT 4-6 CUBITT STREET & 13 DOVER STREET, CREMORNE D0070
Street
StephensonStreet Cubitt
0 1 2.5m 29
SERVICE TANK LEVEL 7 INTERNAL: 336m² (NLA) TERRACE: 10m² SANITARY FACILITY: 29m² 0 SCALE 1:150 @ A3 SIZE PRINT 0.51 2.5m N -While every effort has been made to ensure the information contained herein is correct at the time of issue, the enclosed information is subject to change at any time. This document does not form part of a contract of sale and purchasers should rely upon the contract of sale for all specifications and inclusions. All dimensions shown are indicative only and may vary to "as built". -All areas are measured in accordance with the Property Council of Australia Method of Measurement Commercial 21/10/2022 12:55:41 PM LEVEL 07 FLOOR PLAN SIX CUBITT 4-6 CUBITT STREET & 13 DOVER STREET, CREMORNE D0070 Cubitt Street Dover Street StephensonStreet LEASED Internal: 336sqm (NLA) Balcony: 10sqm LEVEL 7 0 1 2.5m 30
Internal:
LEVEL 8 INTERNAL: 336m² (NLA) BALCONY: SANITARY FACILITY: 29m² 0 SCALE 1:150 @ A3 SIZE PRINT 0.51 2.5m N -While every effort has been made to ensure the information contained herein is correct at the time of issue, the enclosed information is subject to change at any time. This document does not form part of a contract of sale and purchasers should rely upon the contract of sale for all specifications and inclusions. All dimensions shown are indicative only and may vary to "as built". -All areas are measured in accordance with the Property Council of Australia Method of Measurement Commercial 21/10/2022 12:56:15 PM LEVEL 08 FLOOR PLAN SIX CUBITT 4-6 CUBITT STREET & 13 DOVER STREET, CREMORNE D0070
336sqm (NLA)
0 1 2.5m
Cubitt Street
Street 31
LEVEL 8
StephensonStreet
Dover
LEVEL 9 INTERNAL: 311m² (NLA) BALCONY: SANITARY FACILITY: 29m² 0 SCALE 1:150 @ A3 SIZE PRINT 0.51 2.5m N -While every effort has been made to ensure the information contained herein is correct at the time of issue, the enclosed information is subject to change at any time. This document does not form part of a contract of sale and purchasers should rely upon the contract of sale for all specifications and inclusions. All dimensions shown are indicative only and may vary to "as built". -All areas are measured in accordance with the Property Council of Australia Method of Measurement Commercial 21/10/2022 12:56:46 PM LEVEL 09 FLOOR PLAN SIX CUBITT 4-6 CUBITT STREET & 13 DOVER STREET, CREMORNE D0070 Internal: 311sqm (NLA)
9
1 2.5m Cubitt Street Dover Street StephensonStreet 32
LEVEL
0
LEVEL
F&B Tenancy
Internal: 141sqm (GLAR)
Terrace: 135sqm
LEASED
0 1 2.5m
10 LEASED BY
Street
Street StephensonStreet 33
Cubitt
Dover


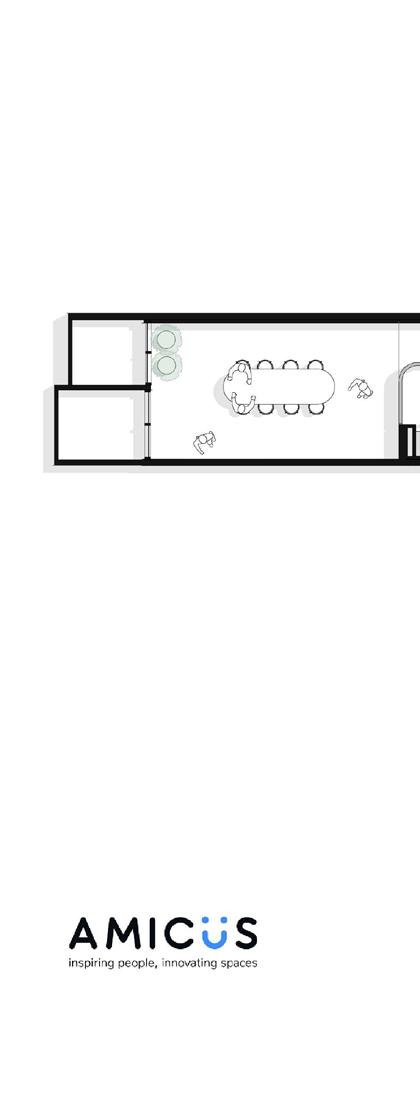





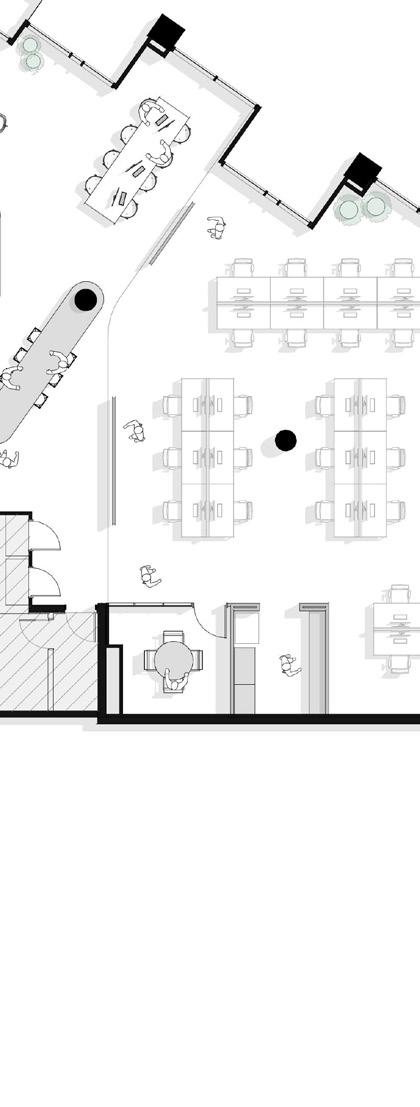
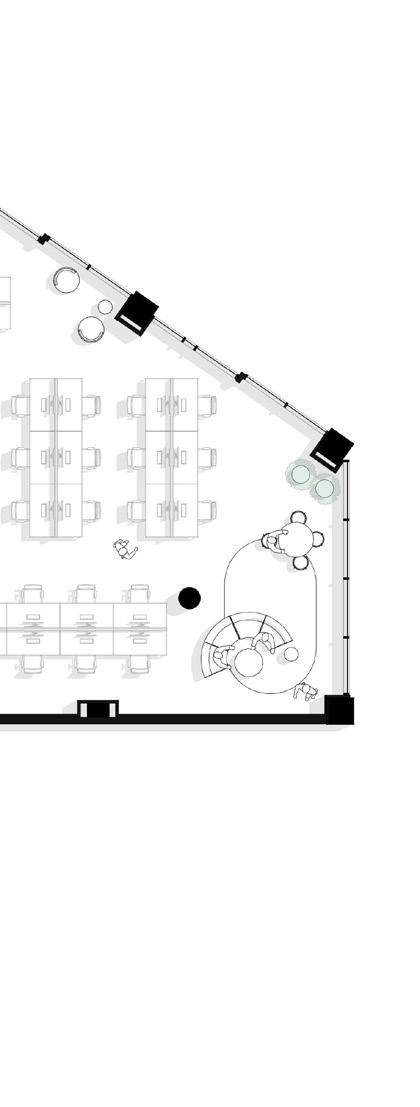
FR FH COLLAB/HOTDESK UTILITIES ARTWORK/TV WORKSPACE 40P 1500 X 700 SCREEN SIGNIN TV LOCKERS PRINT SCREEN 900H STORE 900H WHITEBOARD FULL HEIGHT GLAZING FILM OPEN MEET/ COLLABORATION MEETING ROOM 02 (4P) OR OFFICE TV MEETING ROOM 01 (2P) BOARDROOM (10P) KITCHEN/BREAKOUT WAIT/MEET FOCUS 01 (2P)FOCUS 02 (2P) OPENMEET 900H OPEN MEET/COLLABORATION WHITEBOARD ARTWORK ENTRANCE BALCONY AMENITIES AMENITIES DDA LIFT SMOKE LOBBY SMOKE LOBBY BALCONY DWG NO DRAWING TITLE: PROJECT NO: ISSUE DATE: DRAWING SCALE: CLIENT: PROJECT ADDRESS: CHECKED BY: DRAWN BY: DESIGNED BY: REVISION 31 Rupert St, www.made-for.com.au Collingwood VIC 3066 info@made-for.com.au GENERAL LEGEND GREY HATCH INDICATES NOT IN SCOPE OF WORKS EXISTING WALLS NEW WALLS GLAZING D-XX JXX DENOTES JOINERY NUMBER DENOTES WINDOW DOOR NUMBER YY-XX DENOTES FINISH DENOTES SETOUT POINT NOTE: PLANS TO BE PRINTED IN COLOUR 1 100 @A2 S131 MF122 GF GENERAL ARRANGEMENT PLAN 25/10/21 PACE DEVELOPMENT GROUP L3, 6 CUBITT STREET MS MS MF FOR INFORMATION NOT FOR CONSTRUCTION REV DATEDESCRIPTION Cubitt Street Dover Street StephensonStreet EXAMPLE FLEXIBLE FIT OUT 1 LEVEL 3 FLOORPLAN SPACE BREAKDOWN Internal Entry 1 Workspace 1600mm x 750mm 38 Boardroom 10p 1 Meeting Room 2p 1 Meeting Room 4p 1 Focus Room 2 Open Collab 3 Kitchen/Breakout 1 Print/Utilities 1 34
6 Cubitt St, Cremorne Concept Design December 2022 01 5 LEVEL 5 FLOOR PLAN 1 50 1 1 2 1 3 1 1 1 UP NEW PARTITION EXISTING WALLS TO REMAIN GENERAL LEGEND GREY HATCH INDICATES NOT IN SCOPE OF WORKS NEW GLAZED PARTITION AMENITIES AMENITIES DDA COLLAB 01 COMMS ROOM PRINT UTILITIES TEAPOINT WORKSPACE 50P 1600 X 750 WB LOW STORE HOT DESK INTERNAL ENTRY FOCUS 01FOCUS 02 WB MEETING ROOM 01 (4P) MEETING ROOM 02 (2P) COLLAB 02 COLLAB03 Studio Studio, 31 Rupert Street, Collingwood VIC 3066 studio@made-for.com.au made-for.com.au +614 11 392 284 CLIENT: PROJECT NO: ADDRESS: DRAWING: DRAWING NO: SCALE @ A2: 1 100 PACE DEVELOPMENT GROUP MF73 Cubitt Street, CREMORNE LEVEL 5 GENERAL ARRANGEMENT PLAN S132 StephensonStreet Cubitt Street Dover Street EXAMPLE FLEXIBLE FIT OUT 2 LEVEL 5 FLOORPLAN SPACE BREAKDOWN Internal Entry 1 Workspace 1600mm x 750mm 50 Meeting Room 2p 1 Meeting Room 4p 1 Focus Room 2 Hot Desk 8p 1 Open Collab 3 Teapoint 1 Print/Utilities 1 Comms 1 35
HR1 HR1 LEGEND FITOUT SUMMARY NOTES: Copyright: The design drawing details the @copyright of KONTRACT INTERIORS PTY LTD and must not be copied, reproduced or used part or whole without written permission. Site: All relative levels given are nominal. Builder shall confirm all R.L.'s with the project designer prior to commencing work. Contractors shall verify all dimensions on site prior to construction. Contractors shall check site access prior to construction. Dimensions: Do not scale off the drawings, given dimensions. Verify dimensions marked nominal prior to construction. Figure dimensions precede scale. Shop Drawings: All shop drawings shall be submitted to KONTRACT INTERIORS. Manufacture shall not commence prior to the return of approved shop drawings. Structure: Refer to Structural Engineers Drawings for details on all footings, floor framing members, roof framing members, concrete slabs, retaining walls, etc. S - 3 S u M o C 0 9 REV. AMENDMENT DATE REV. AMENDMENT DATE DWG NO. REVISION DRAWING TITLE SCALE DRAWN BY: PROJECT ADDRESS L5, 4-6 CUBITT STREET CREMORNE, VICTORIA CLIENT PACE DEVELOPMENT GROUP CHECKED BY: JOB NO. PLOT DATE STAGE SK 20.10.2023 AD - 1:100 (A2) SK01 JB PRELIMINARYINTERIOR OFFICE FITOUT PROPOSED PLAN Cubitt Street Dover Street StephensonStreet EXAMPLE FLEXIBLE FIT OUT 3 LEVEL 5 FLOORPLAN SPACE BREAKDOWN Office 1 Reception Work Point 1 Workspace 1600mm x 750mm 36 Boardroom 12p 1 Meeting Room 6p 1 Meeting Room 4p 2 Quiet Room 2 Comms 1 Breakout Area 1 Waiting Area 1 Open Collab 1 Collab Lounge 1 36
HR1 HR1 LEGEND FITOUT SUMMARY NOTES: Copyright: The design drawing details are the @copyright of KONTRACT INTERIORS PTY LTD and must not be copied, reproduced or used in part or whole without written permission. Site: All relative levels given nominal. Builder shall confirm all R.L.'s with the project designer prior to commencing work. Contractors shall verify all dimensions on site prior construction. Contractors shall check site access prior construction. Dimensions: Do not scale off the drawings, use given dimensions. Verify dimensions marked nominal prior to construction. Figure dimensions precede scale. Shop Drawings: All shop drawings shall be submitted to KONTRACT INTERIORS. Manufacture shall not commence prior to the return of approved shop drawings. Structure: Refer to Structural Engineers Drawings for details on all footings, floor framing members, roof framing members, concrete slabs, retaining walls, etc. e 3 - R b V C 0 0 6 9 9 w w w o m a REV. AMENDMENT DATE REV. AMENDMENT DATE DWG NO. REVISION DRAWING TITLE SCALE DRAWN BY: PROJECT ADDRESS L6, 4-6 CUBITT STREET CREMORNE, VICTORIA CLIENT PACE DEVELOPMENT GROUP CHECKED BY: JOB NO. PLOT DATE STAGE SK 23.10.2023 AD - 1:100 (A2) SK01 JB PRELIMINARYINTERIOR OFFICE FITOUT PROPOSED PLAN StephensonStreet Cubitt Street Dover Street EXAMPLE FLEXIBLE FIT OUT 4 LEVEL 6 FLOORPLAN SPACE BREAKDOWN Office 1 Reception Work Point 1 Workspace 1600mm x 750mm 36 Boardroom 12p 1 Meeting Room 6p 1 Meeting Room 4p 2 Quiet Room 2 Comms 1 Breakout Area 1 Waiting Area 1 Open Collab 1 Collab Lounge 1 37
EXAMPLE FLEXIBLE FIT OUT 5
LEVEL 8 FLOORPLAN
SPACE BREAKDOWN
Meeting Room 6p 1
Meeting Room 4p 2
Workspace 1600mm x 750mm 32
Hot Desk/Workpoints 11
Open Meet 2
Touch Down 1
Focus Room 2
Phone Nook 1
Teapoint 1
Print/Utilities 1
Lockers 1







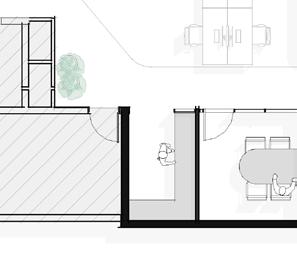





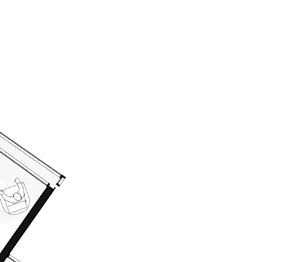


6 Cubitt St, Cremorne Concept Design December 2022 01 Level 8 & 9 LEVEL 8 FLOOR PLAN MEETING ROOM 6P 1 MEETING ROOM 4P 2 WORKSPACE 1600X750 32P HOT DESK/ WORKPOINTS 11P OPEN MEET 2 TOUCH DOWN 1 FOCUS ROOM 2 PHONE NOOK 1 TEAPOINT 1 PRINT UTILITIES 1 LOCKERS 1 MEETING 03 (6P) LOCKERS TVTV MEETING 01 (4P) MEETING 02 (4P) TEA POINT UTILITIES LOW STORE HOTHOTDESK DESK BOOKS FOCUS 01 FOCUS 02 900H WORKSPACE 32P 1600 X 750 INTERNAL ENTRANCE OPEN MEET TV MEETING 03 (6P) LOCKERS TV TV MEETING01(4P) MEETING 02 (4P) TEA POINT UTILITIES LOW STORE HOTDESK HOT DESK BOOKS FOCUS 01 FOCUS02 900H WORKSPACE 32P 1600 X750 OPEN MEET TV Cubitt Street Dover Street
StephensonStreet
38

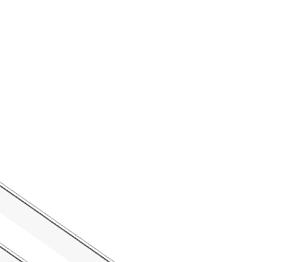


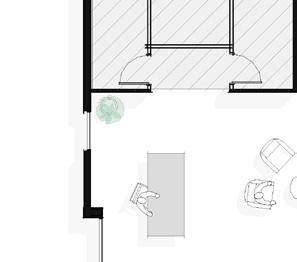
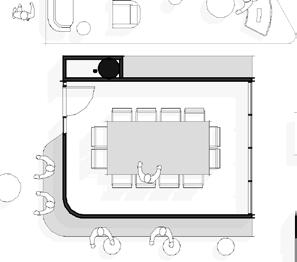
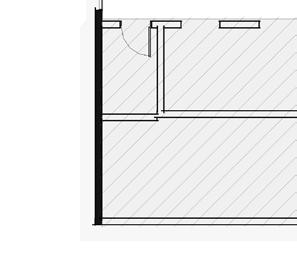









6 Cubitt St, Cremorne Concept Design December 2022 01 Level 8 & 9 FRFRCOFFEE KITCHEN/BREAKOUT BOARDROOM 12P MEETING 01 (8P) CONCIERGE LOWSTORE TERRACE TV 720H TV HIGHSTORE 900H OFFICE 01 OFFICE 02 LOUNGE TV TEXTURED GLASS HIGH STORE TERRACE TEXTURED GLASS TEXTURED GLASS EXTERNAL ENTRANCE FLEXIBLE/MOVEABLEFURNITURE WHICHCANBEMOVEDFOREVENTS/INTERNALSTAFFMEETINGS TERRACE LEVEL 9 FLOOR PLAN CONCIERGE 1 BOARDROOM 12P 1 MEETING ROOM 8P 1 HOT DESK/ WORKPOINTS 6P OFFICE 2 LOUNGE 1 OPEN MEET 1 KITCHEN / BREAKOUT 1 PRINT UTILITIES 1 FR FR COFFEE KITCHEN/BREAKOUT BOARDROOM 12P MEETING 01 (8P) LOW STORE TERRACE TV 720H TV HIGH STORE 900H OFFICE 01 OFFICE 02 LOUNGE TV TEXTURED GLASS HIGH STORE TERRACE TEXTURED GLASS TEXTURED GLASS FLEXIBLE/MOVEABLE FURNITURE WHICH CAN BEMOVED FOR EVENTS/INTERNALSTAFF MEETINGS TERRACE
Cubitt Street Dover Street
FLEXIBLE FIT OUT
LEVEL 9
SPACE BREAKDOWN Concierge 1 Boardroom 12p 1 Meeting Room 8p 1 Hot Desk/Workpoints 6 Office 2 Lounge 1 Open Meet 1 Kitchen/Breakout 1 Print/Utilities 1 39
StephensonStreet
EXAMPLE
6
FLOORPLAN
Developer and Builder Pace Development Group
With over 100 projects across Melbourne and a few awards along the way, we have a rich and proud history in the city we will always call home. And as an end-toend developer with so much appreciation for the Melbourne way of life, we can genuinely say there’s no other place in the world we’d rather be. This has never been more true than it is for Cubitt Place: the future home of Pace’s HQ.

40
51 Langridge Street, Collingwood

Architect JCB
Established in 1998 by Tim Jackson, Jon Clements and Graham Burrows, JCB is an award-winning architecture, interior design and urban design studio based in Melbourne. Their collaborative multi-disciplinary team is committed to the exploration of innovative socially and environmentally sustainable design across a wide range of project types and scales.
Interior Designer Splinter Society
Led by Asha Nicholas and Chris Stanley, Splinter Society is a Melbourne-based architecture and interior design studio committed to crafting custom human environments distinguished by diverse experiences.
With a broad folio encompassing residential, multi-residential, hospitality, workplace design, health and education projects, and with over 16 years in practice, the office has been widely recognised nationally and internationally through many publications and awards forums.

41
The information contained within this information memorandum (IM) is general in nature and does not constitute an offer to enter commercial relations. Interested parties and readers of the IM should undertake their own due diligence to ascertain if the information contained within this IM is suitable for the purposes of their legal, commercial, financial and personal circumstances. The images, designs and / or plans (Information) within the IM may be changed and / or updated from time to time without notice. If there is an inconsistency between the Information contained within this IM, an Agreement for Lease (AFL) and / or a Lease, the terms of the AFL and / or the Lease shall prevail.































































