IMAGINE YOUR FUTURE, BUILD YOUR DREAMS. Architecture and Space. Master student design studio IV, 2023-24 SS. Tutor: Associate Prof. Dr. Cuisong
MARS IS NOW.
A comprehensive approach to off earth life.
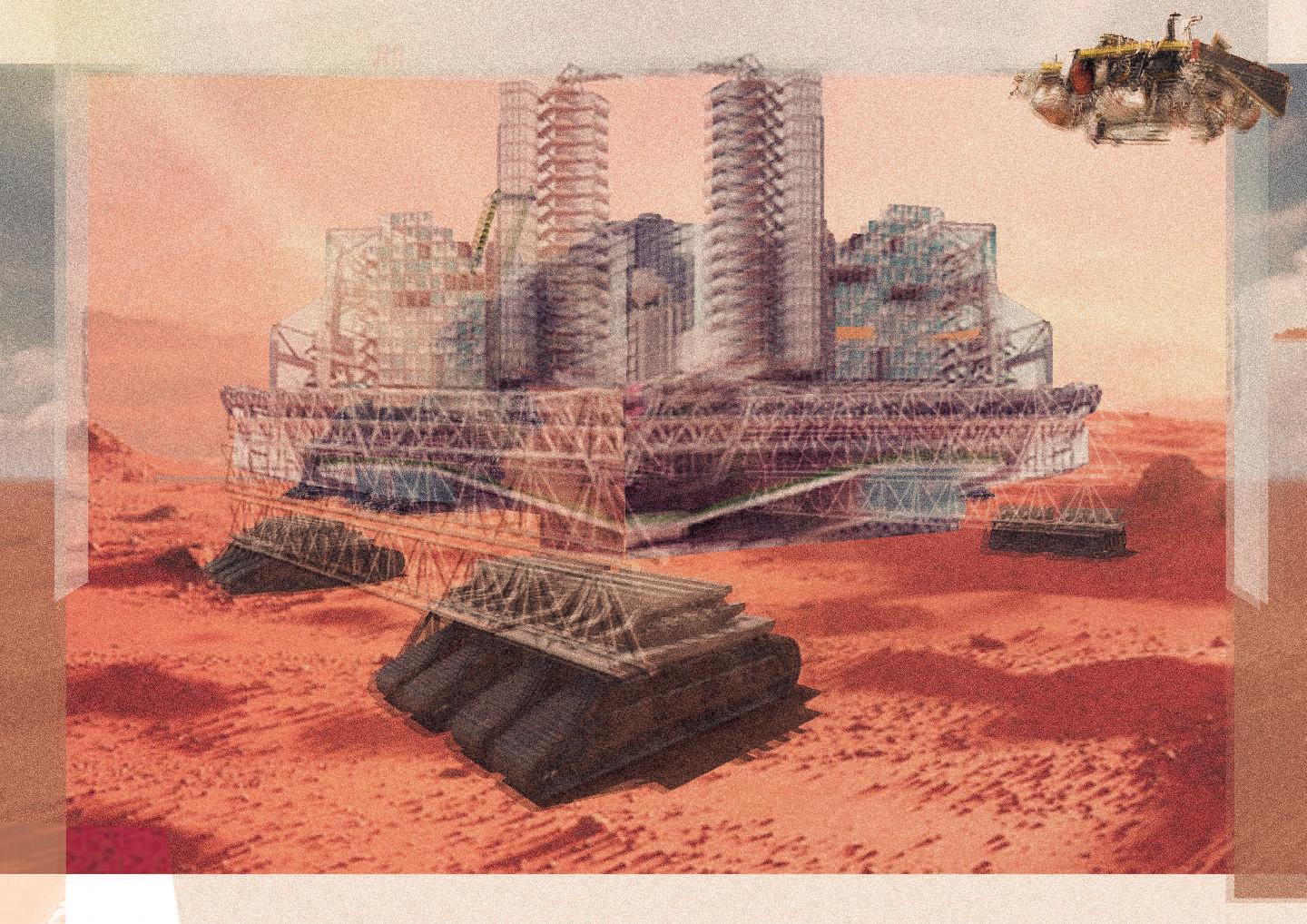 Tongji University. College of Architecture and Urban Planning. Maria del Castillo Camino, Pablo Tovar Navarro and Rafael Enrique Wong Cubas.
Tongji University. College of Architecture and Urban Planning. Maria del Castillo Camino, Pablo Tovar Navarro and Rafael Enrique Wong Cubas.
INDEX
Introduction
Initial Conceptualization
Site Analysis and Environmental Assessment
First Idea Development
Early Design Iterations
Incorporating Biomimicry of Ant Colonies
Project Development
Refinement of Design Concepts
Detailed Architectural Planning
Modules Development
Housing Unit
Research Facility
Nature Mimic Unit
Food Production Module
Energy Production Facility
Administration Center
Conclusion
Summary of Findings
Future Directions and Challenges
Initial Conceptualization
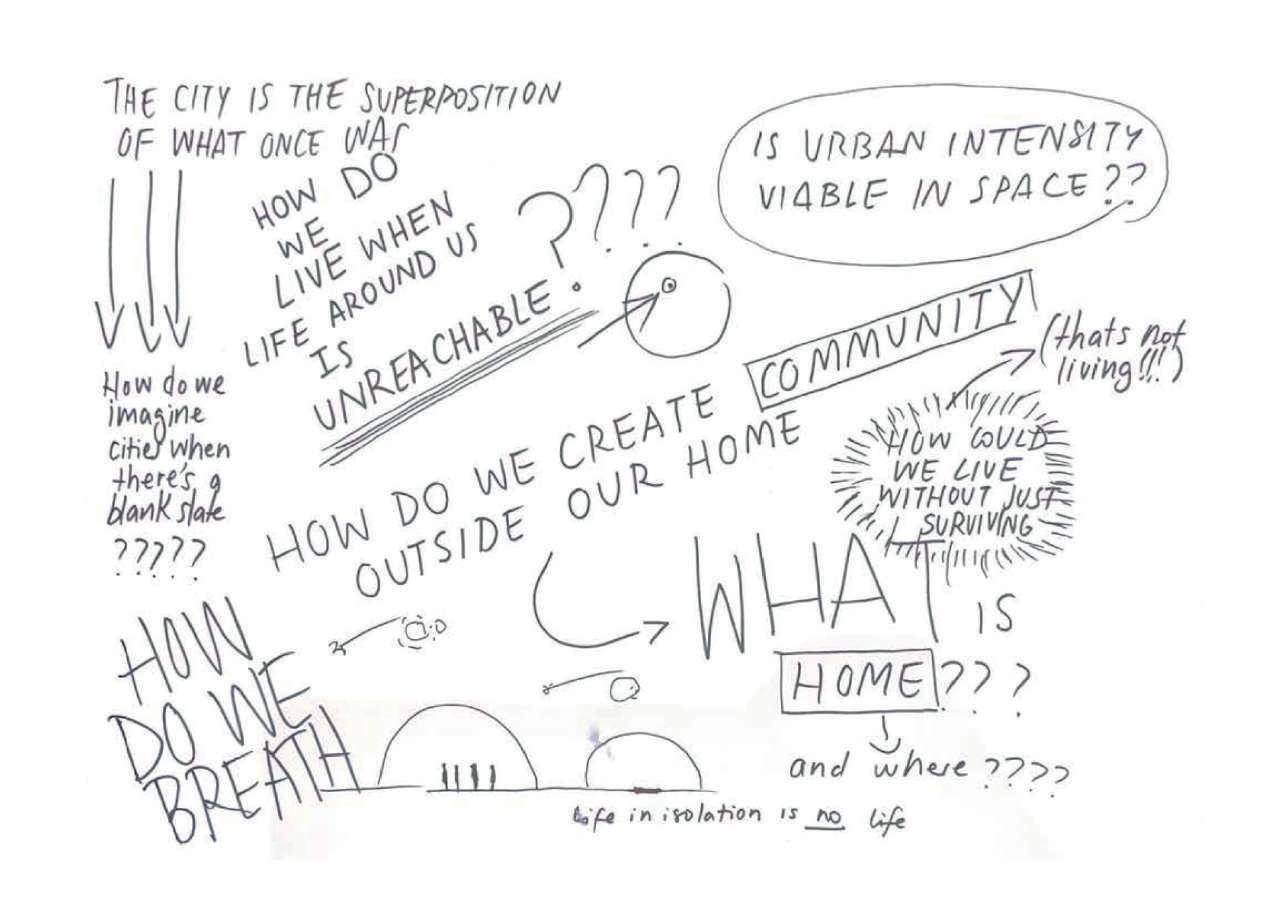
The genesis of our project emerged from a blend of imagination and practicality, driven by the quest for sustainable human habitation on Mars. Early brainstorming sessions ignited discussions on the essentials for Martian living, fostering the first seeds of our architectural endeavor.
Site Analysis and Environmental Assessment
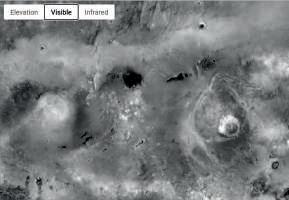
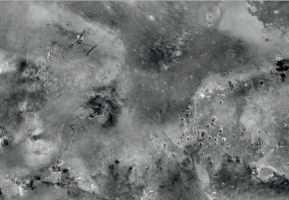


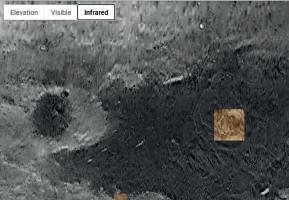
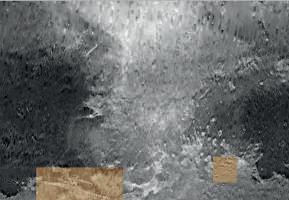

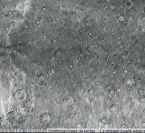
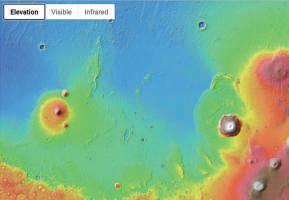
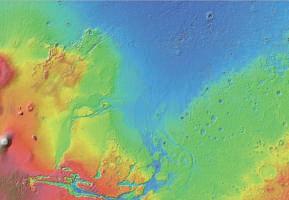
Site analysis became pivotal, delving into Mars’ unique environmental dynamics. Factors such as temperature variations, wind patterns, and terrain composition were scrutinized to inform our design decisions accurately.





IMAGINE YOUR FUTURE, BUILD YOUR DREAMS. Architecture and Space. Master student design studio IV, 2023-24 SS. Tutor: Associate Prof. Dr. Cuisong Qu.
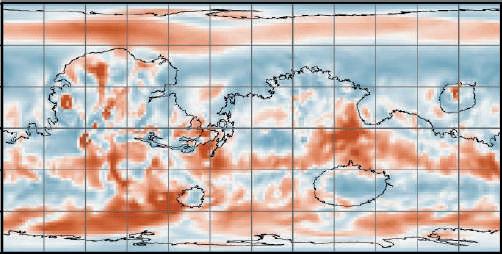
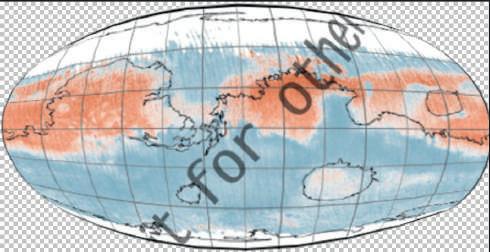
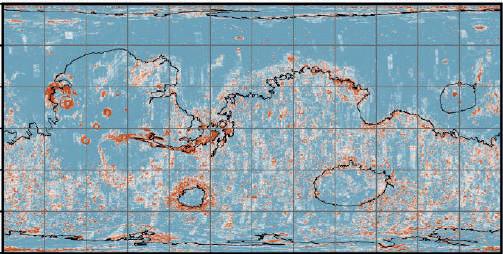
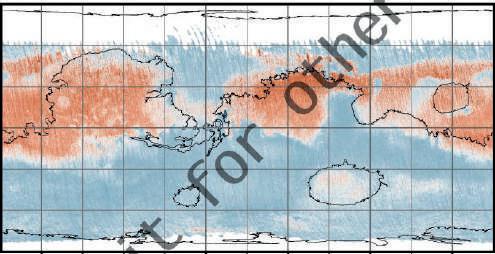
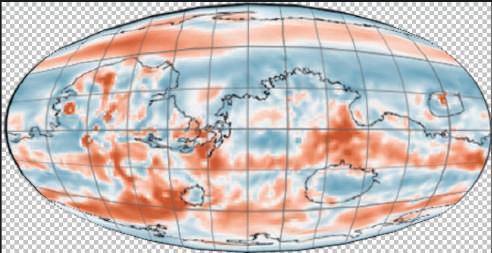
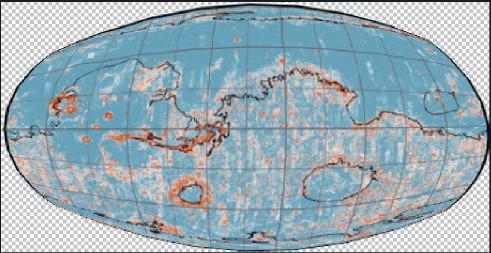
IMAGINE YOUR FUTURE, BUILD YOUR DREAMS. Architecture and Space. Master student design studio IV, 2023-24 SS. Tutor: Associate Prof.
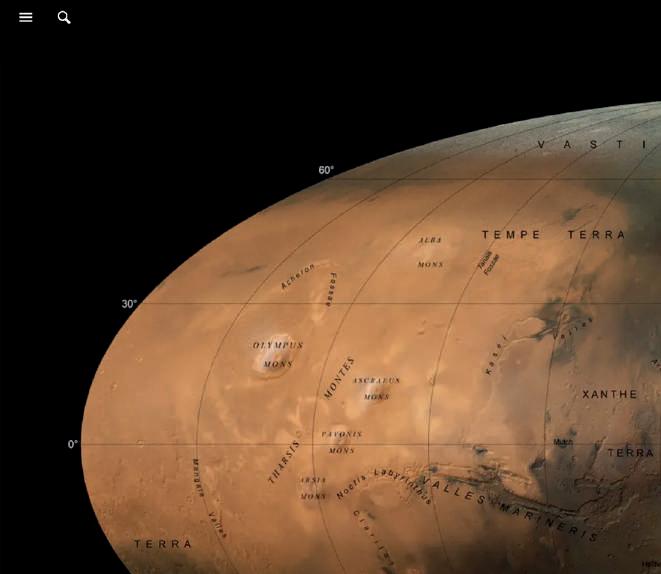
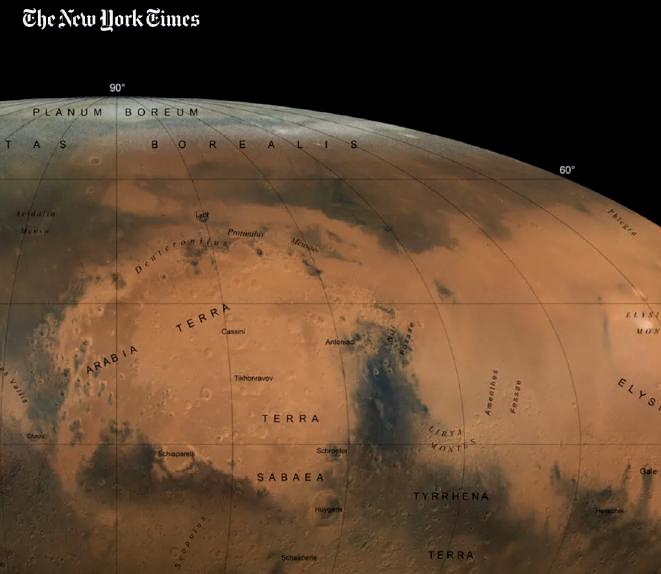


IMAGINE YOUR FUTURE, BUILD YOUR DREAMS. Architecture and Space. Master student design studio IV, 2023-24 SS. Tutor: Associate Prof. Dr. Cuisong Qu.
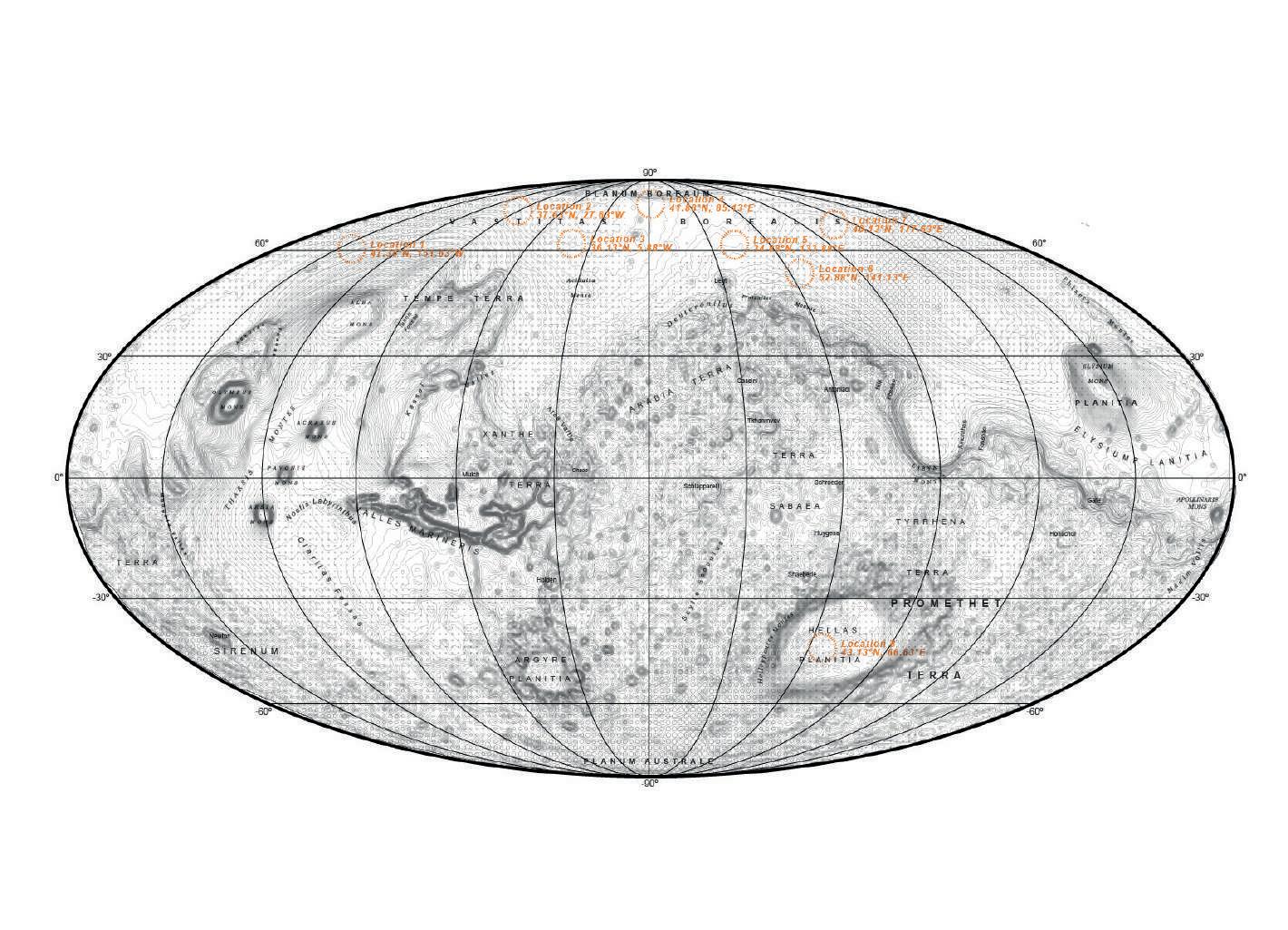
IMAGINE YOUR FUTURE, BUILD YOUR DREAMS. Architecture and Space. Master student design studio IV, 2023-24 SS. Tutor: Associate Prof. Dr. Cuisong
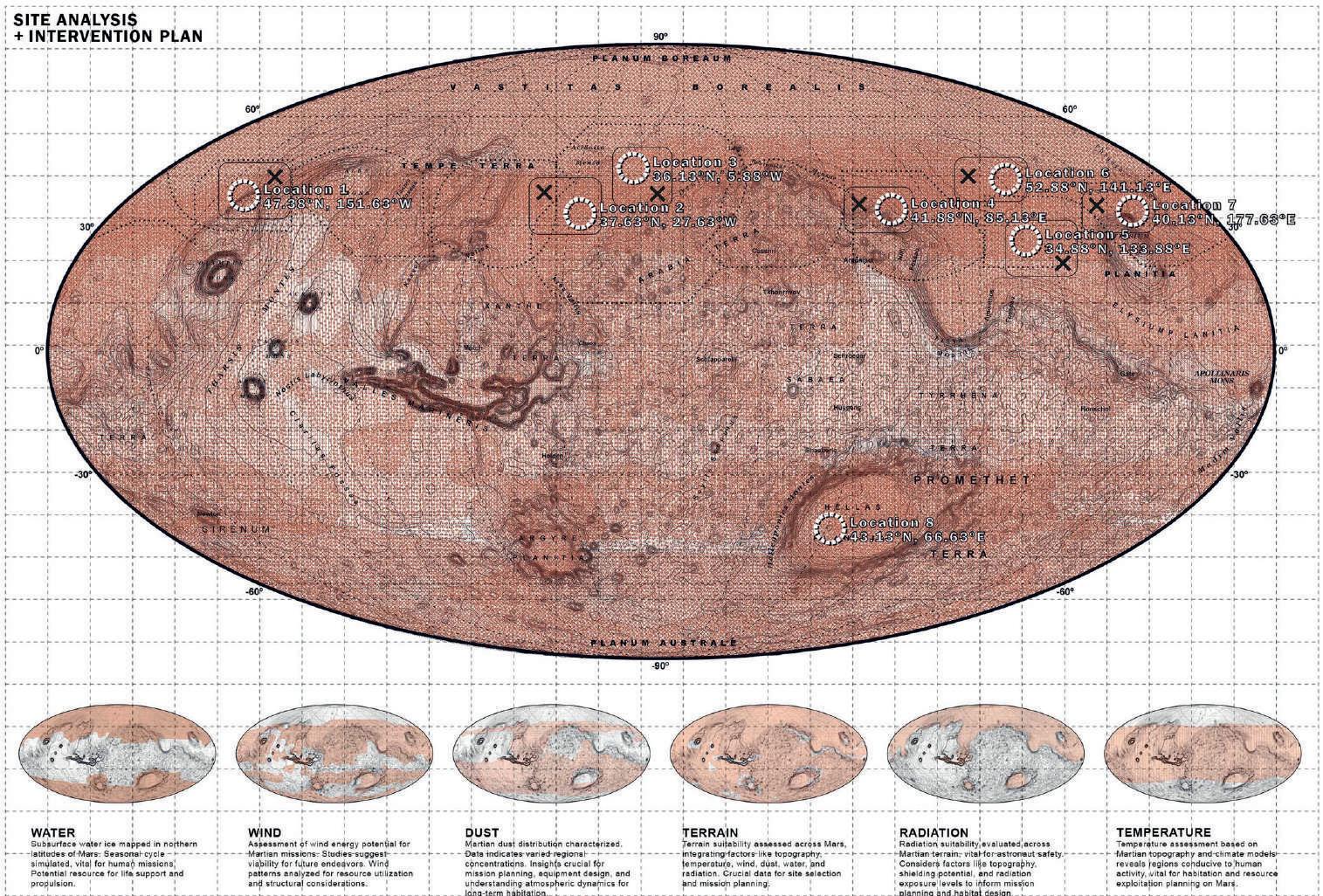
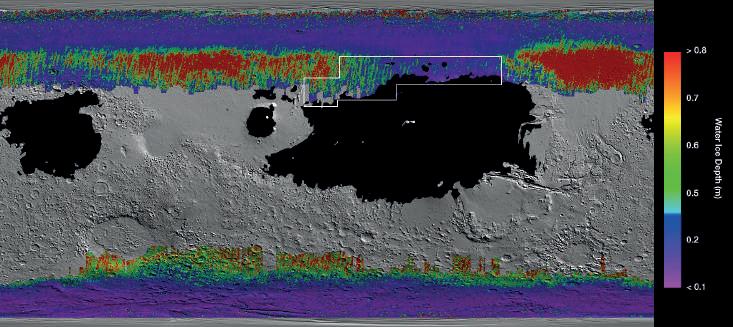
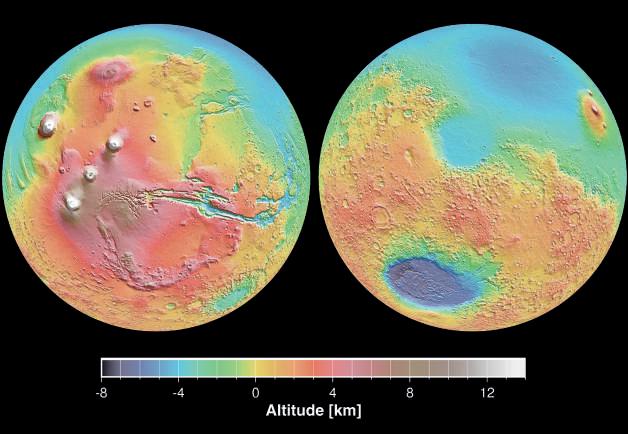
Thorough scrutiny of Mars’ unique environmental parameters, including temperature fluctuations, wind dynamics, and dust distribution, provided invaluable insights into the challenges awaiting future colonists. Rigorous assessments of terrain suitability and radiation exposure zones informed site selection and habitat placement strategies, ensuring the safety and viability of our design. Additionally, comprehensive studies on water availability and subsurface ice mapping delineated potential resource hotspots critical for sustaining life. This meticulous analysis not only facilitated the development of resilient architectural solutions but also underscored the imperative of harnessing biomimicry and innovative technologies to thrive in the harsh Martian environment.
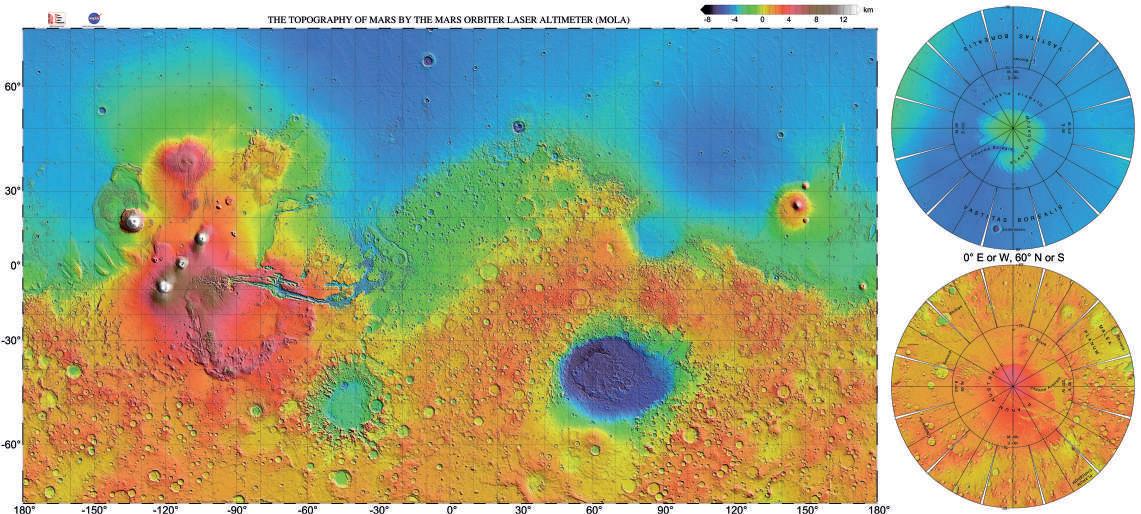
Early Design Iterations
Early design iterations drew inspiration from a rich tapestry of architectural precedents, including Archigram’s visionary moving cities, the modular urban experiment of Habitat 67, the compact efficiency of the Nakagin Capsule Tower, and the sleek modularity of Norman Foster’s residential designs. These references served as springboards for our exploratory journey, guiding initial sketches and conceptual blueprints. Embracing the ethos of adaptability and mobility, our early iterations envisaged a dynamic cityscape capable of fluidly responding to the ever-evolving needs of Martian settlers. Modular elements, reminiscent of Habitat 67’s stacked geometry and Foster’s prefabricated components, formed the backbone of our design language, fostering flexibility and scalability in the face of harsh extraterrestrial conditions. Drawing from Archigram’s radical urban visions, our early concepts envisioned a kinetic city, pulsating with life and innovation, traversing the Martian landscape with grace and efficiency. These early explorations laid the groundwork for subsequent design refinements, setting the stage for a harmonious fusion of futuristic aesthetics and pragmatic functionality in our final architectural vision.
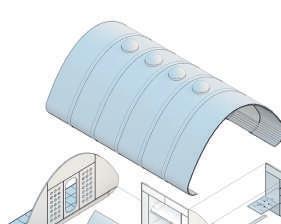
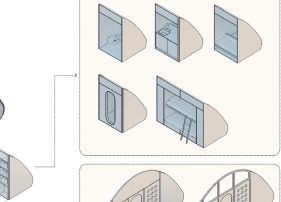
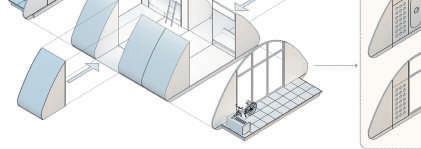
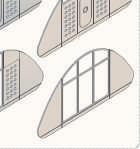
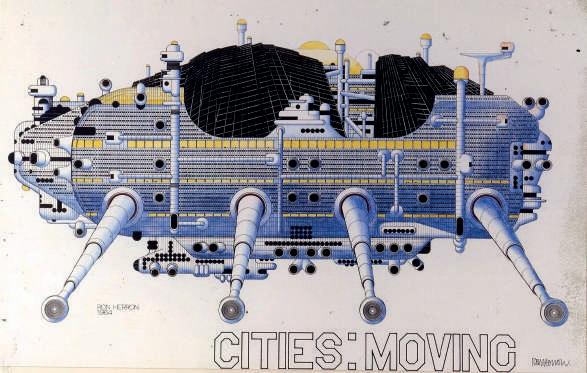
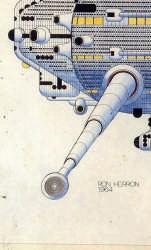
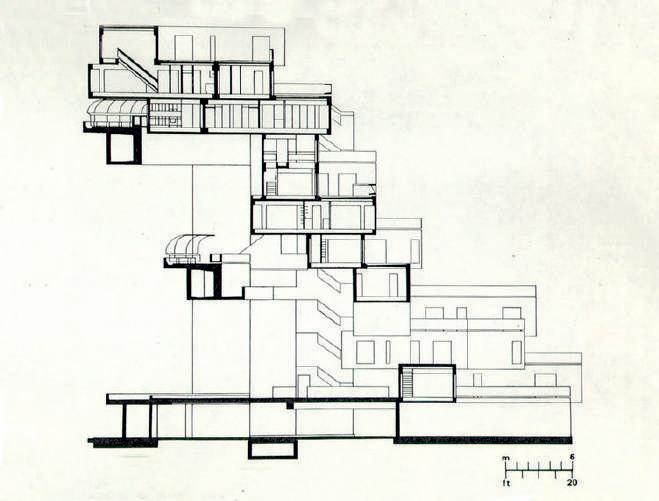
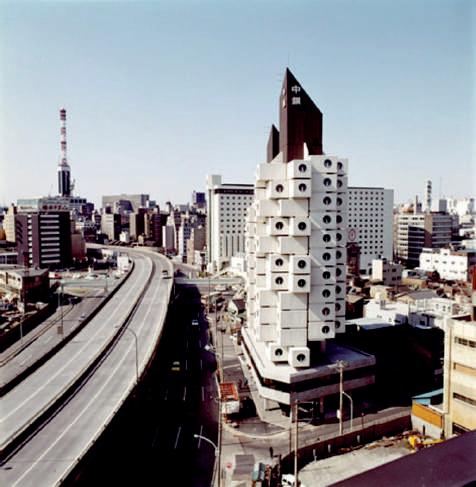
IMAGINE YOUR FUTURE, BUILD YOUR DREAMS. Architecture and Space. Master student design studio IV, 2023-24 SS. Tutor: Associate Prof. Dr. Cuisong Qu.
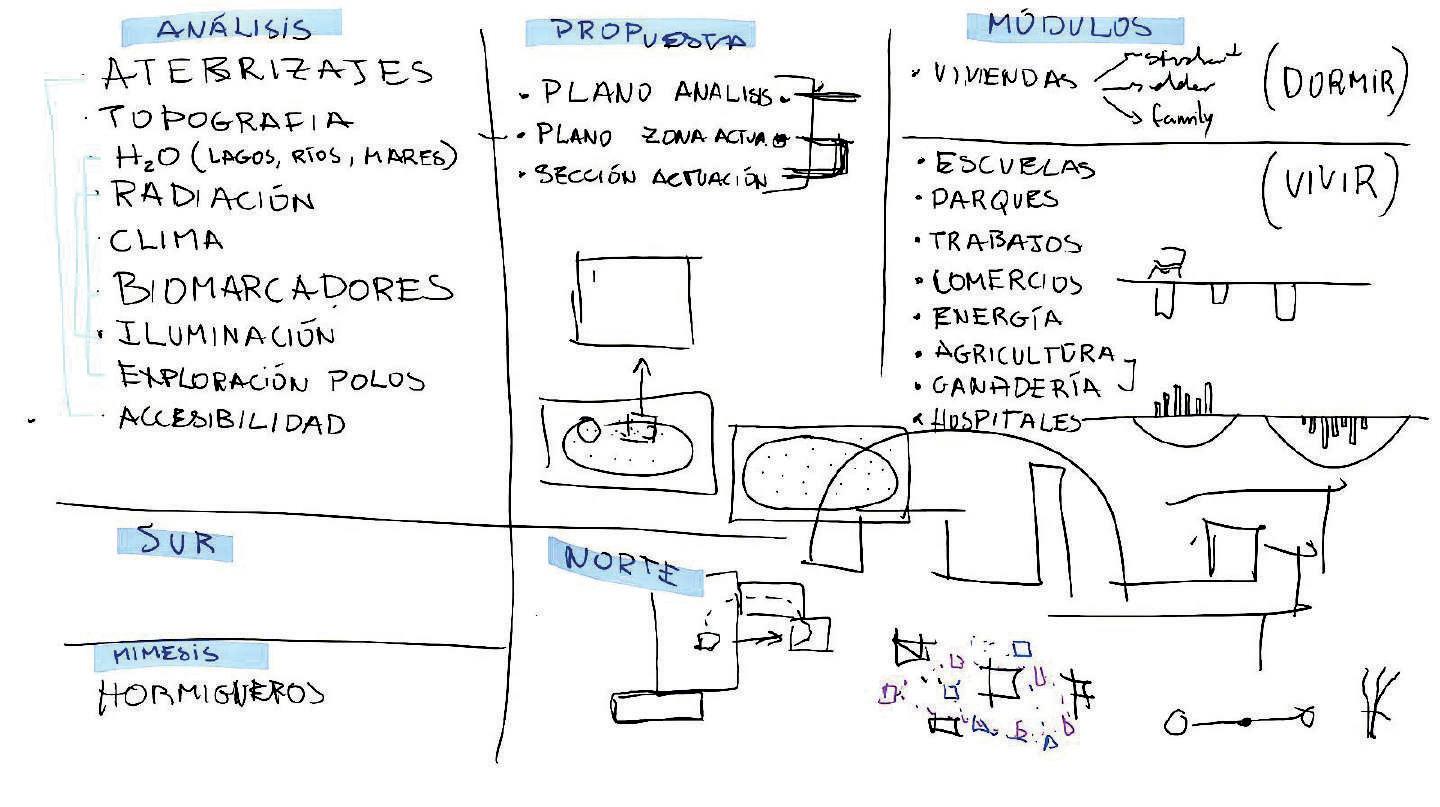
IMAGINE YOUR FUTURE, BUILD YOUR DREAMS. Architecture and Space. Master student design studio IV, 2023-24 SS. Tutor: Associate Prof.
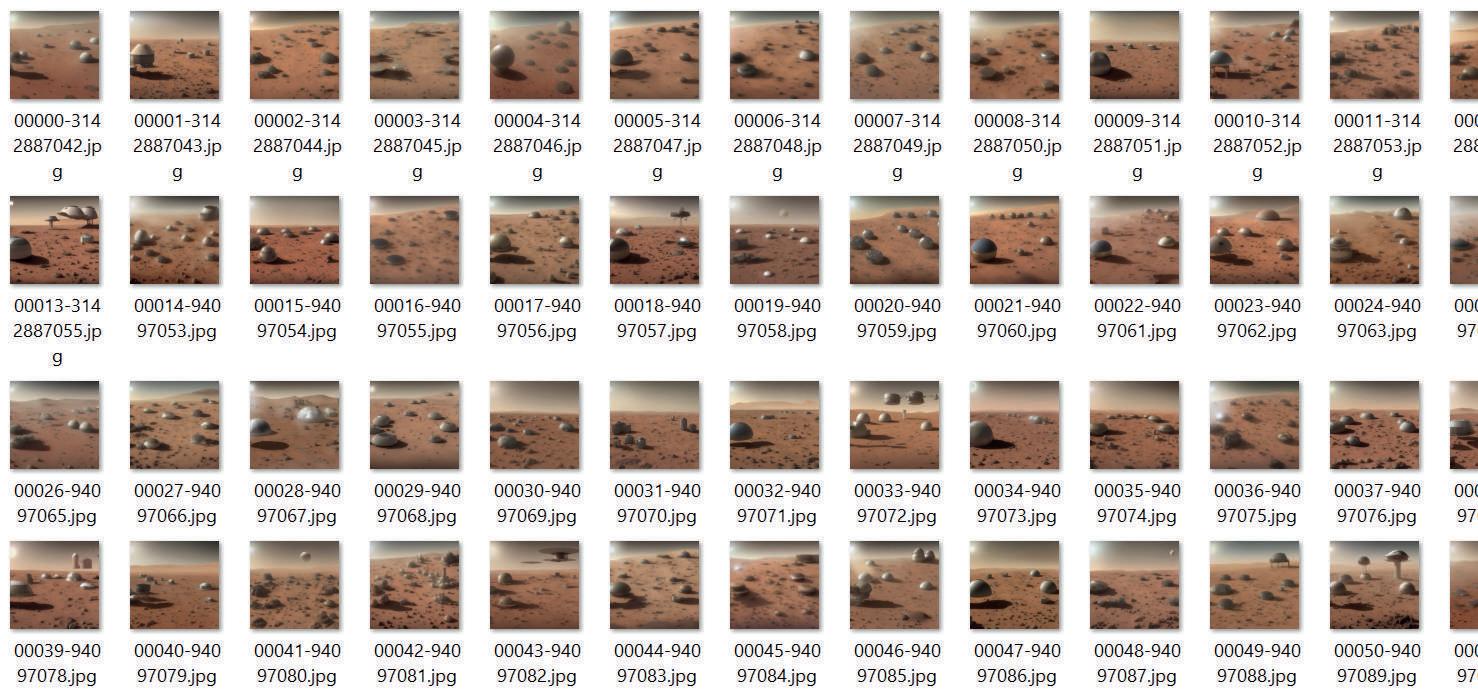
IMAGINE YOUR FUTURE, BUILD YOUR DREAMS. Architecture and Space. Master student design studio IV, 2023-24 SS. Tutor: Associate Prof.
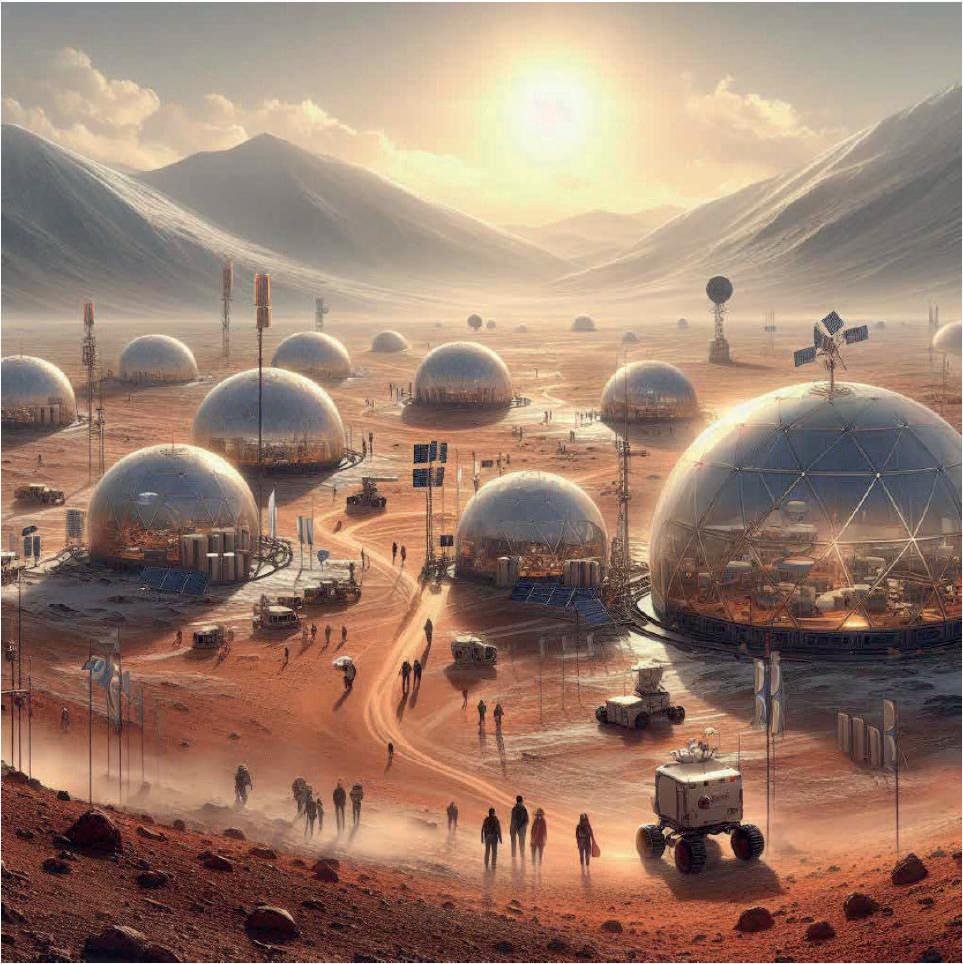
Incorporating Biomimicry of Ant Colonies
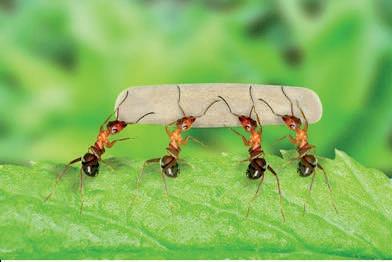
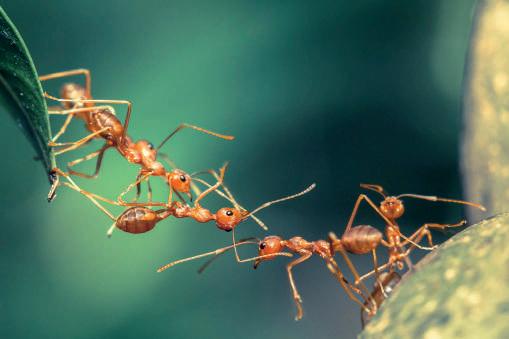
Inspired by the collaborative strength and adaptability of ant colonies, our biomimetic approach envisions a symbiotic relationship among the modular elements of the Martian city. Like ants working together to build resilient structures, our design integrates interlocking modules that can function both independently and cooperatively, optimizing space utilization and resource efficiency. Mimicking the decentralized organization of ant colonies, our city’s modules communicate and coordinate seamlessly, enabling dynamic reconfiguration in response to changing environmental conditions. This biomimetic strategy harnesses the collective intelligence of the urban ecosystem, fostering resilience and adaptability essential for sustainable habitation on Mars.
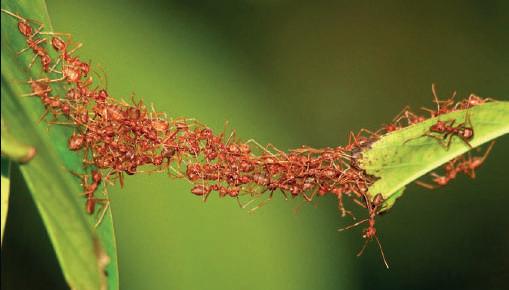
IMAGINE YOUR FUTURE, BUILD YOUR DREAMS. Architecture and Space. Master student design studio IV, 2023-24 SS. Tutor: Associate Prof.
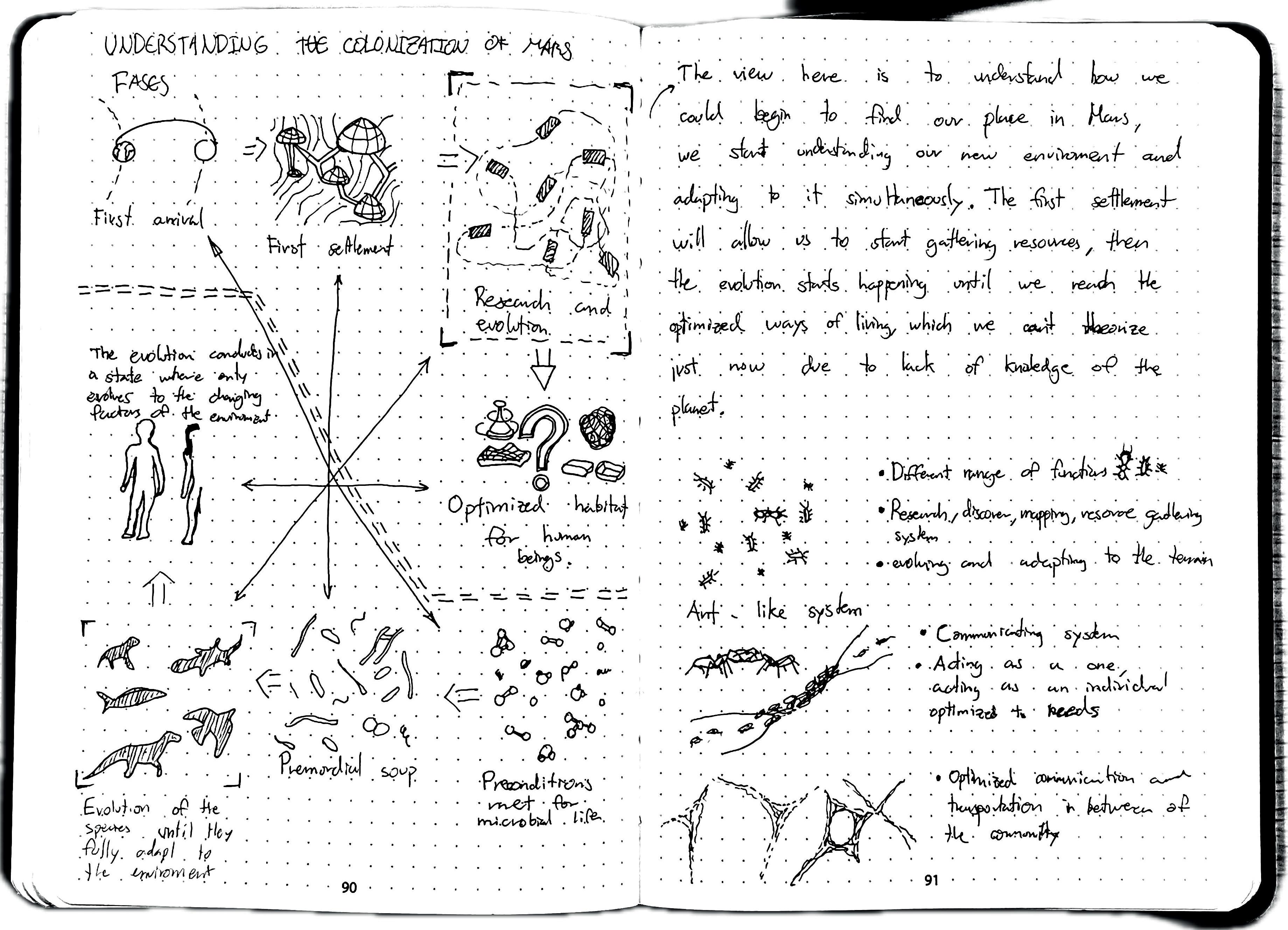
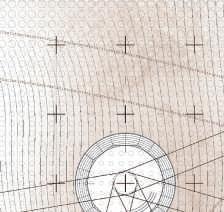
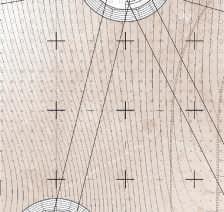
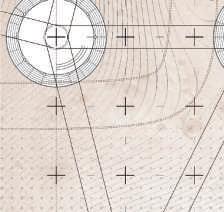
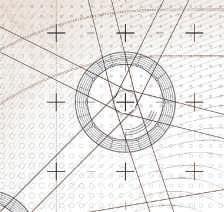
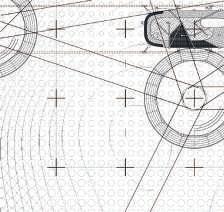
IMAGINE YOUR FUTURE, BUILD YOUR DREAMS. Architecture and Space. Master student design studio IV, 2023-24 SS. Tutor: Associate Prof. Dr. Cuisong Qu.
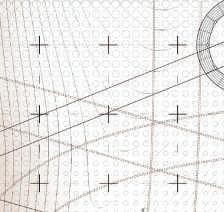
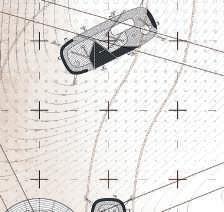
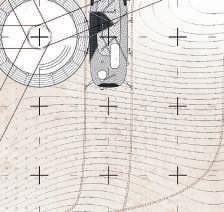
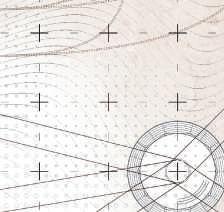
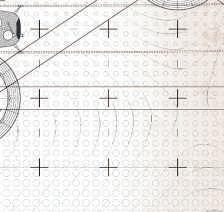
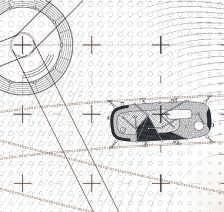
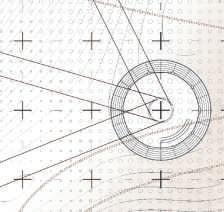
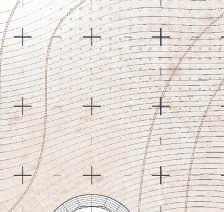
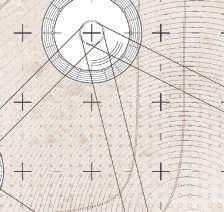
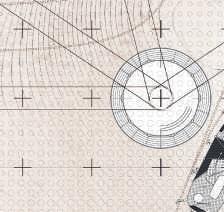
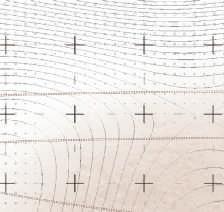
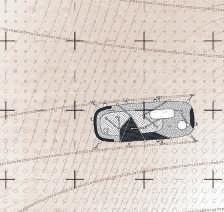
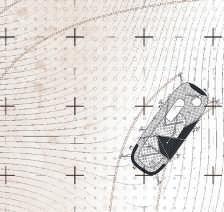
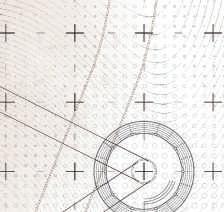
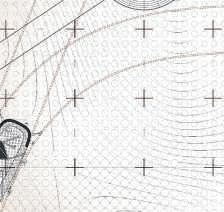
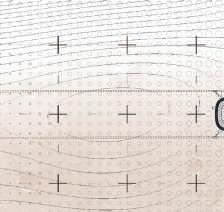
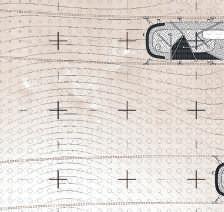
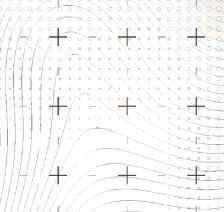
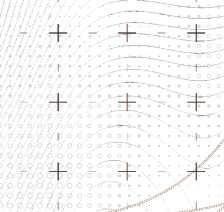
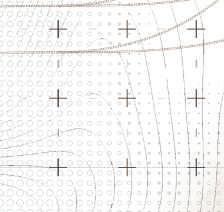
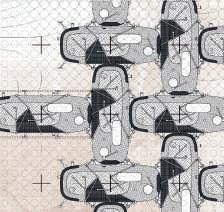
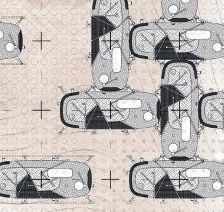
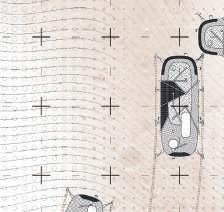
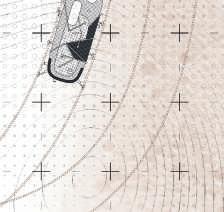
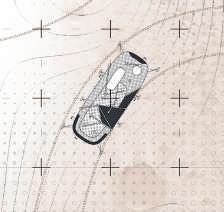
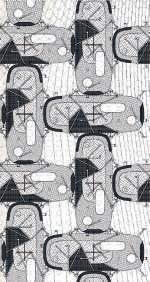
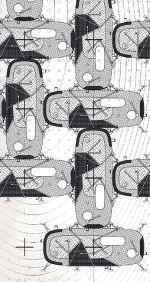
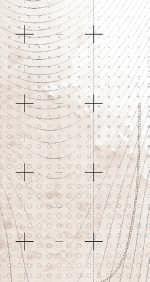
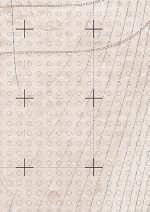


IMAGINE YOUR FUTURE, BUILD YOUR DREAMS. Architecture and Space. Master student design studio IV, 2023-24 SS. Tutor: Associate Prof.
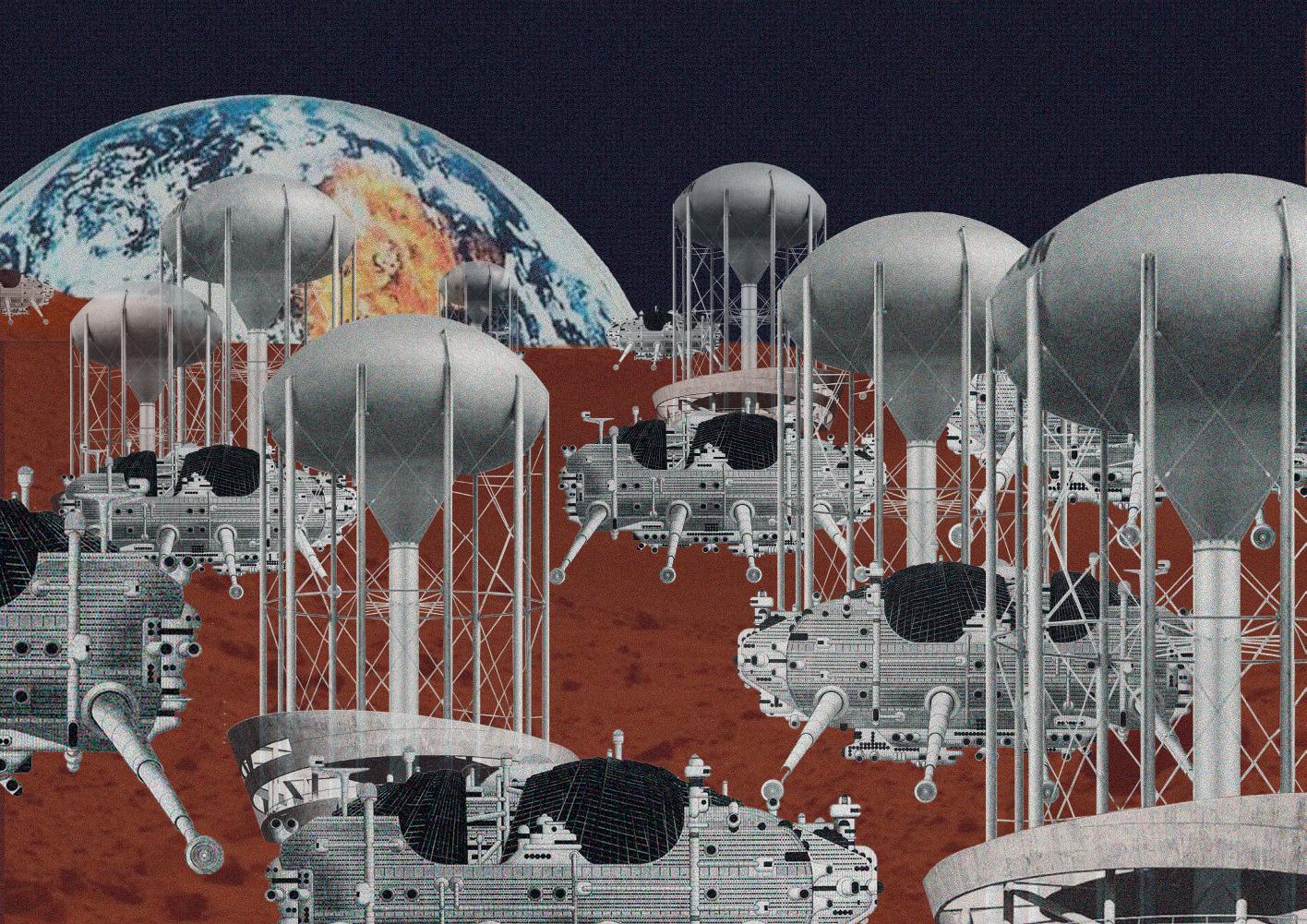
IMAGINE YOUR FUTURE, BUILD YOUR DREAMS. Architecture and Space. Master student design studio IV, 2023-24 SS. Tutor: Associate Prof. Dr.
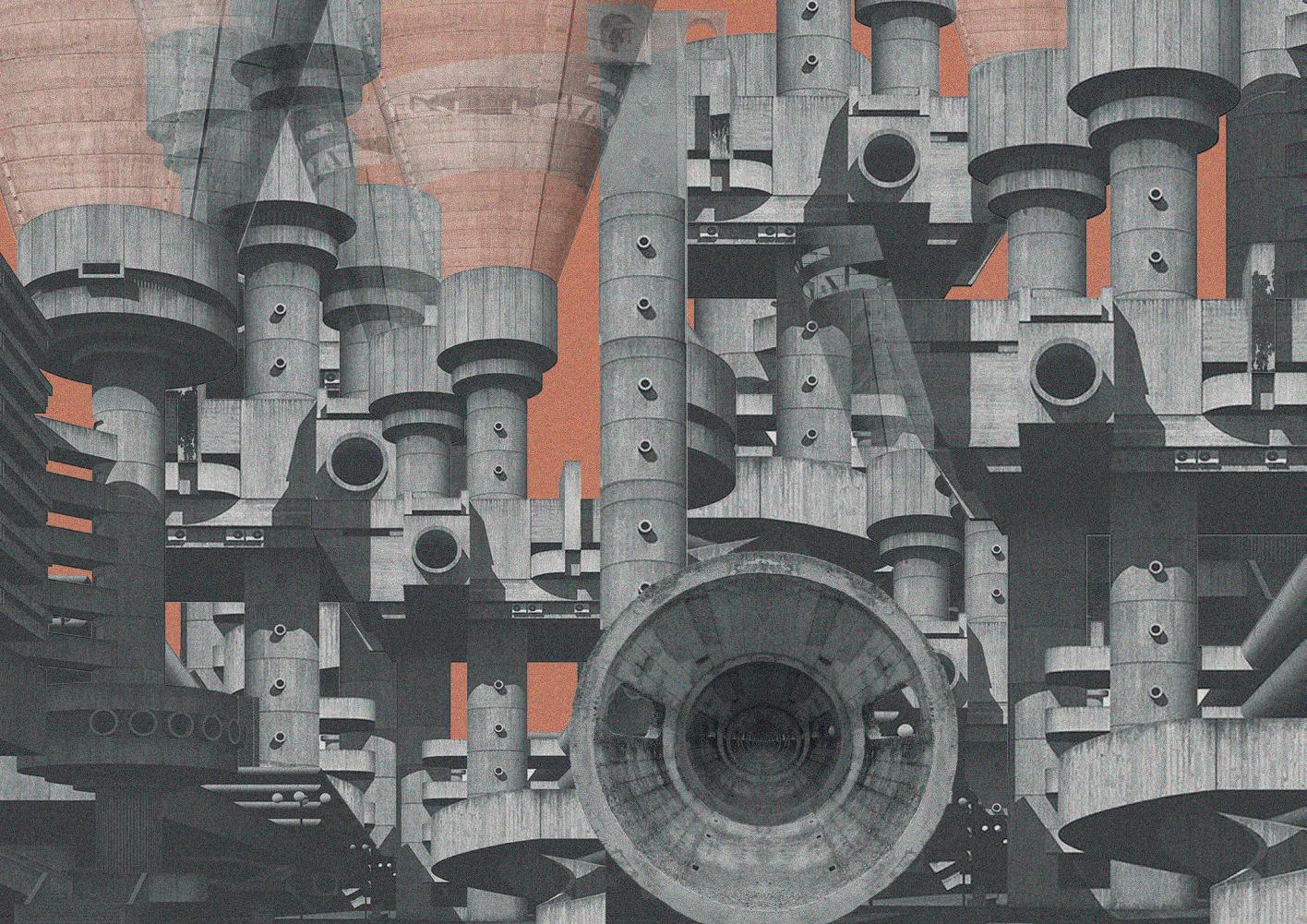
Refinement of Design Concepts
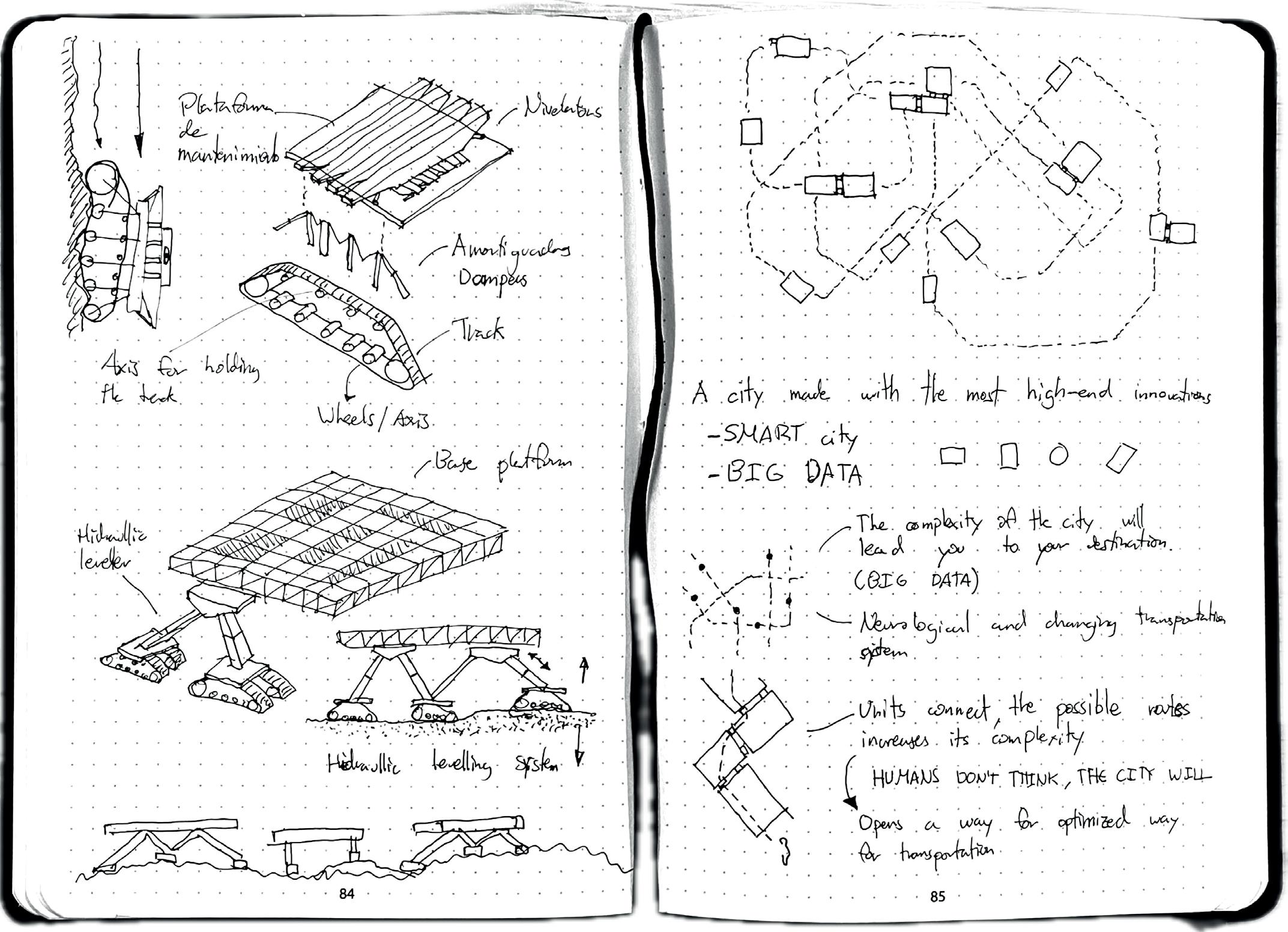
Our design concepts embody principles of modularity, flexibility, and sustainability tailored for Martian habitation. Drawing inspiration from architectural precedents like Archigram’s moving cities and the modular habitat of Habitat 67, our approach prioritizes adaptability and resource efficiency. Each module is conceived as a self-contained unit with multifunctional spaces, enabling seamless transitions between living, working, and recreational areas. Incorporating innovative materials and construction techniques, our design minimizes environmental impact while maximizing durability and performance. By embracing modularity and flexibility, our Martian city offers a versatile framework for future expansion and evolution, ensuring long-term viability in the challenging Martian environment.
IMAGINE YOUR FUTURE, BUILD YOUR DREAMS. Architecture and Space. Master student design studio IV, 2023-24 SS. Tutor: Associate Prof. Dr.
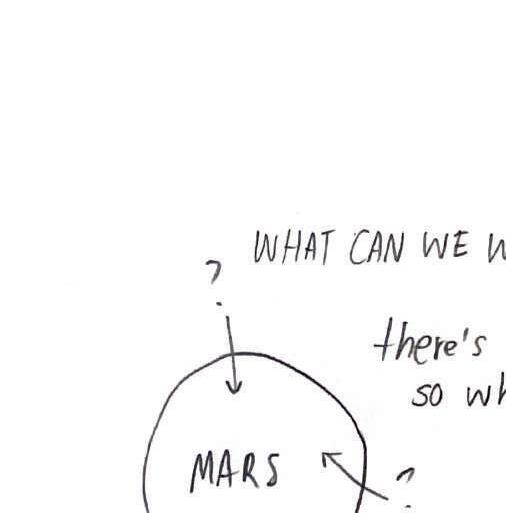
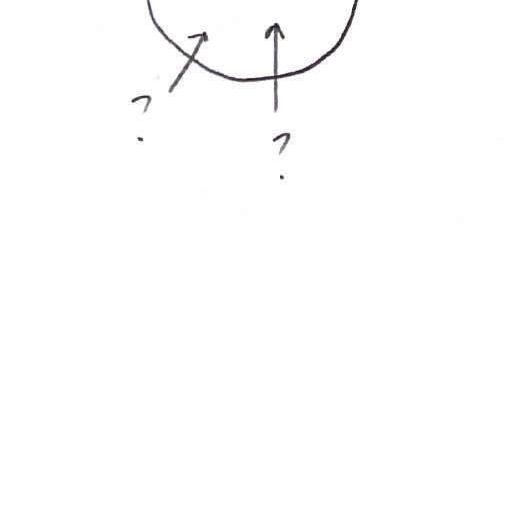
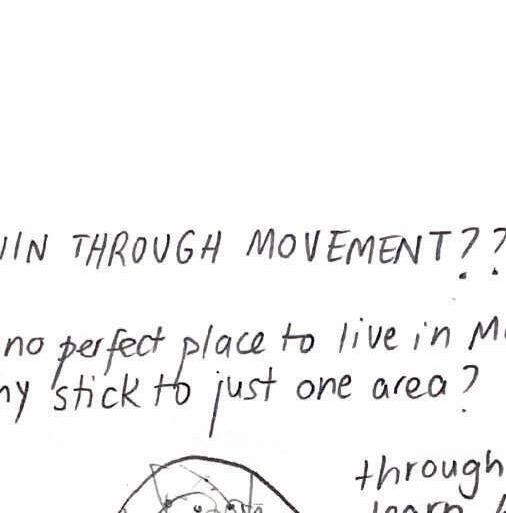
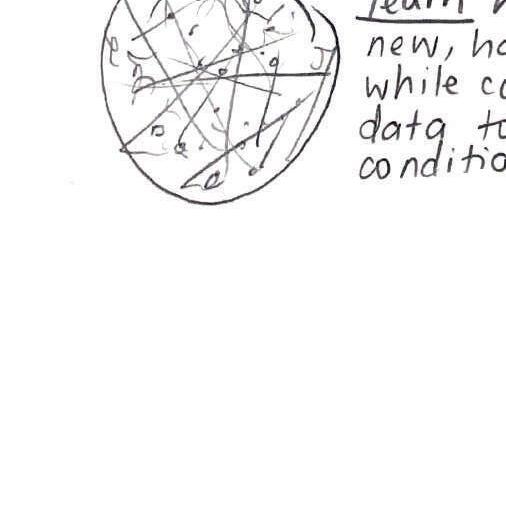
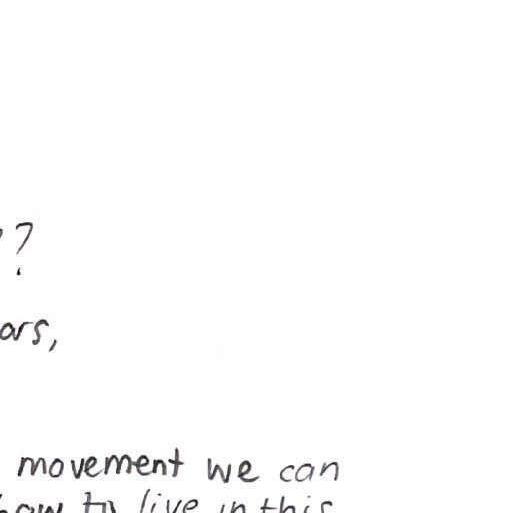
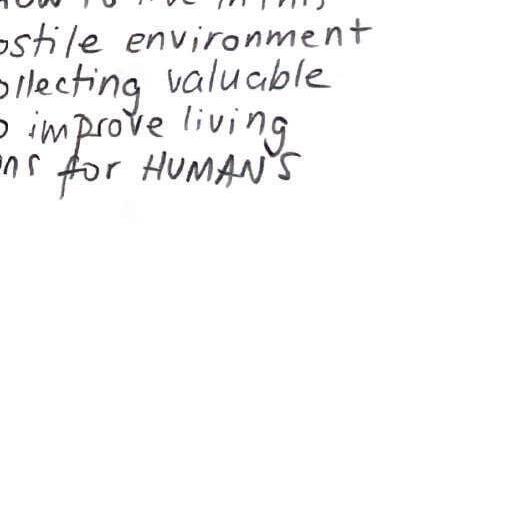
IMAGINE YOUR FUTURE, BUILD YOUR DREAMS. Architecture and Space. Master student design studio IV, 2023-24 SS. Tutor: Associate Prof. Dr.

IMAGINE YOUR FUTURE, BUILD YOUR DREAMS. Architecture and Space. Master student design studio IV, 2023-24 SS. Tutor: Associate Prof. Dr. Cuisong Qu.
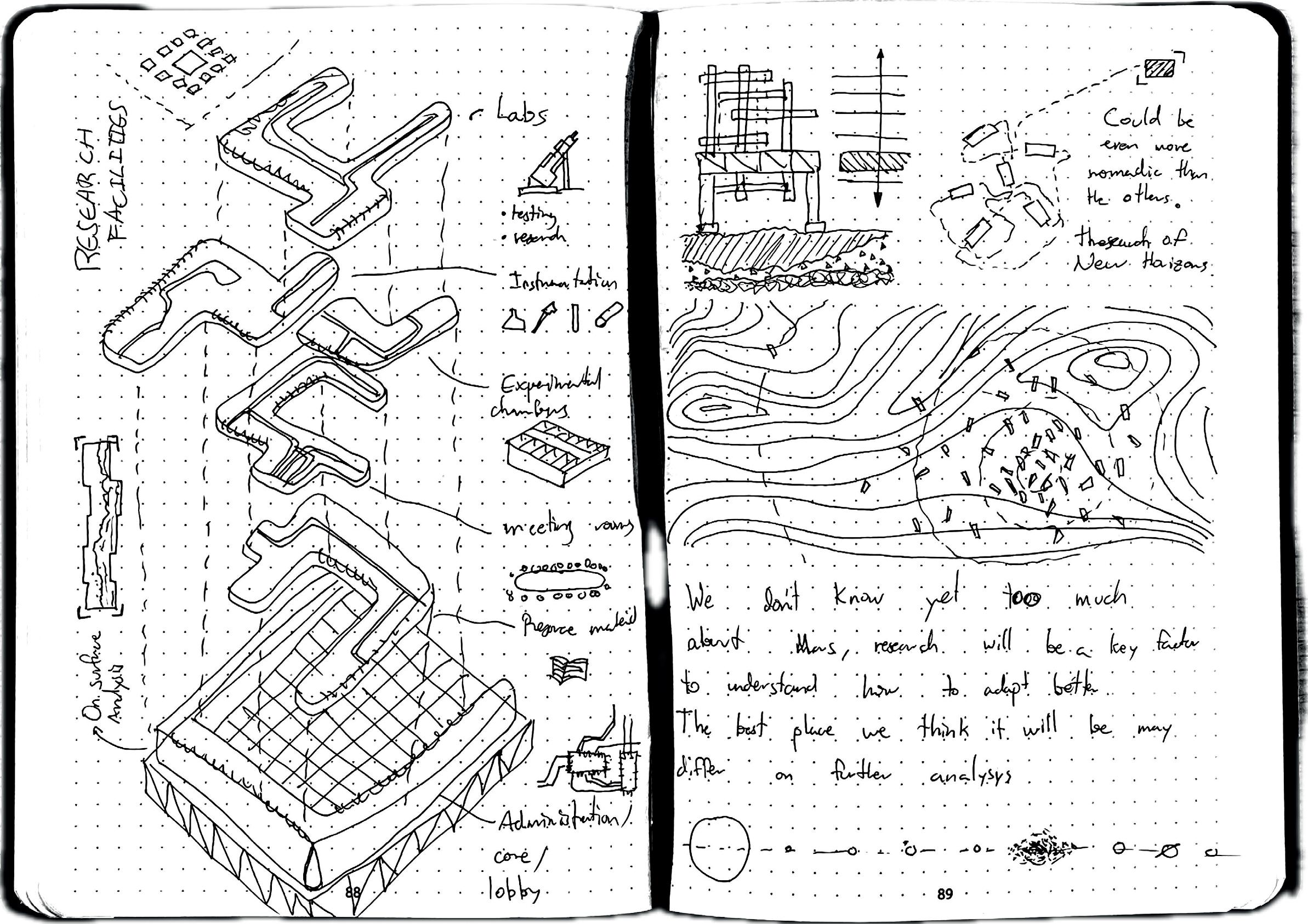
Detailed Architectural Planning
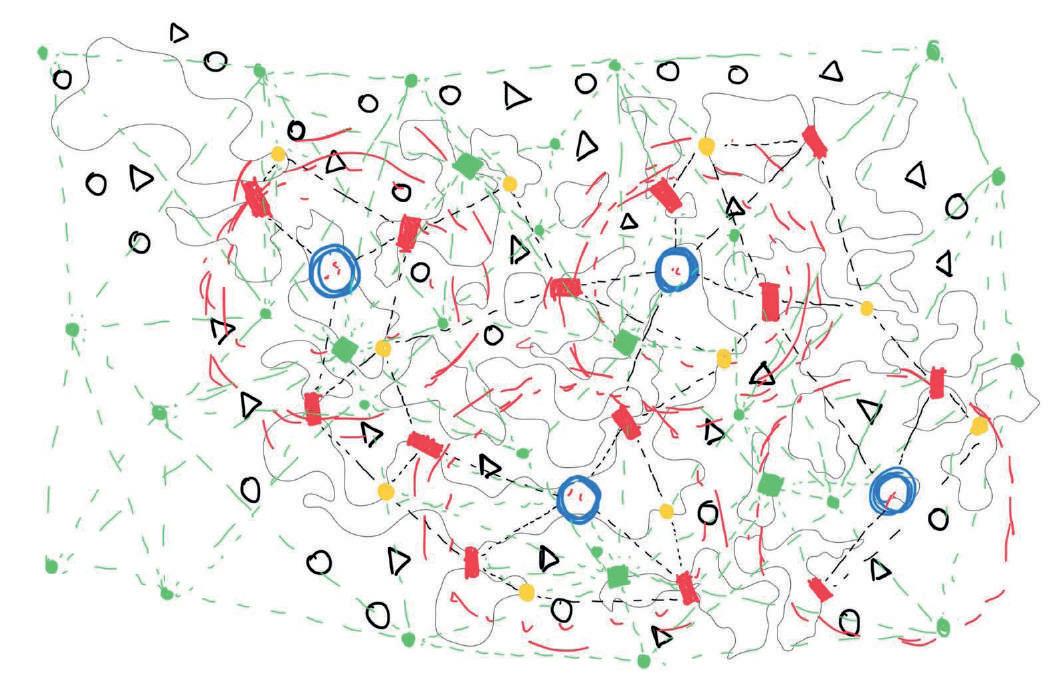
IMAGINE YOUR FUTURE, BUILD YOUR DREAMS. Architecture and Space. Master student design studio IV, 2023-24 SS. Tutor: Associate Prof. Dr. Cuisong
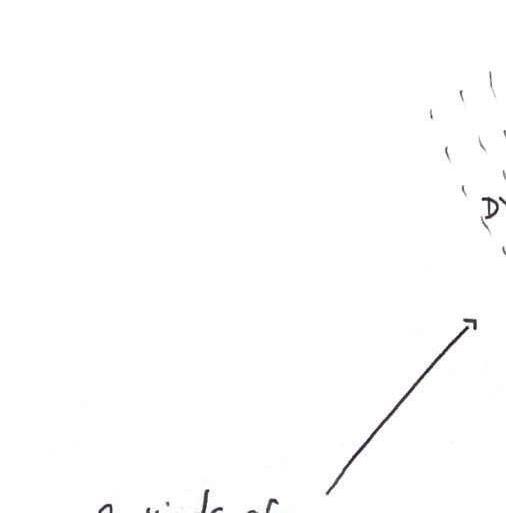
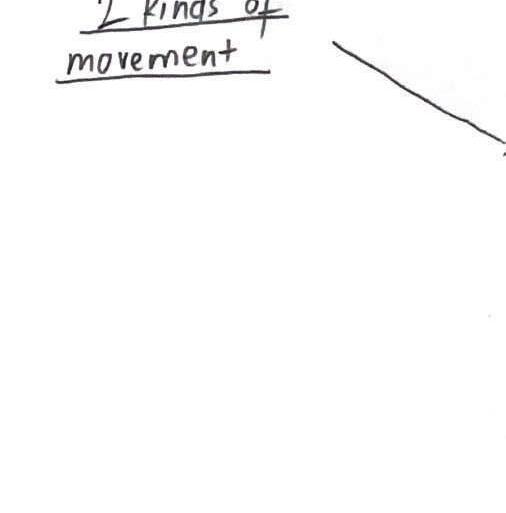
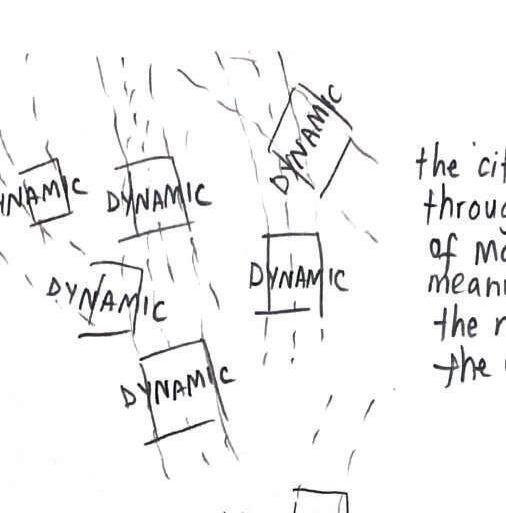
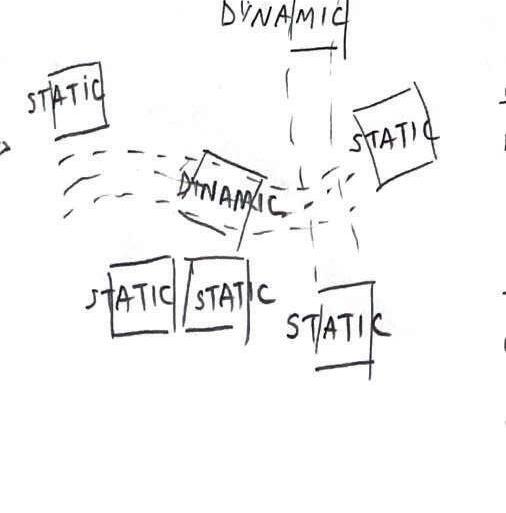
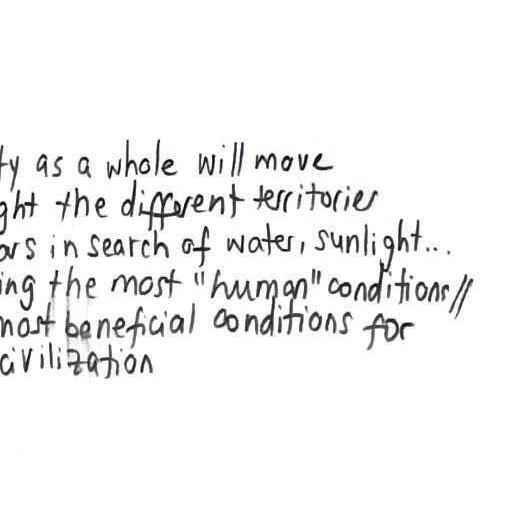
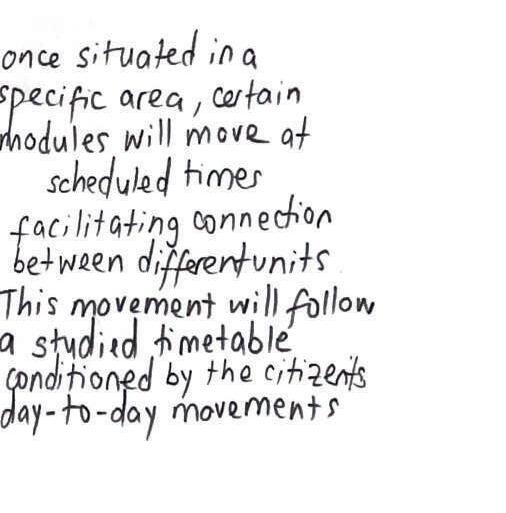

The detailed architectural plan for our Martian city integrates cutting-edge technology with ergonomic design principles to optimize space utilization and functionality. Inspired by the Nakagin Capsule Tower’s efficient use of modular units, our city features interconnected modules arranged in a compact yet adaptable layout. Each module is meticulously designed to accommodate specific functions, from residential dwellings to research facilities, food production centers, and administrative hubs. Utilizing advanced construction materials and 3D printing techniques pioneered by Norman Foster’s modular house, our city combines structural integrity with lightweight portability. Additionally, biomimicry principles inspired by the cooperative strength of ants inform the layout and connectivity of our modules, enhancing their stability and resilience in the harsh Martian environment. The architectural plan prioritizes sustainability and self-sufficiency, with integrated energy and water management systems, waste recycling facilities, and green spaces to promote biodiversity and human well-being. Through careful attention to detail and interdisciplinary collaboration, our architectural plan offers a holistic solution for sustainable habitation on Mars, addressing the unique challenges and opportunities of extraterrestrial settlement.













































































IMAGINE YOUR FUTURE, BUILD YOUR DREAMS. Architecture and Space. Master student design studio IV, 2023-24 SS. Tutor: Associate Prof. Dr.
Modules development
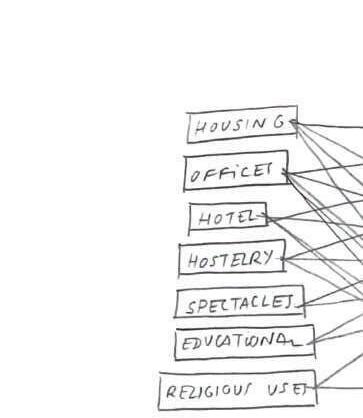
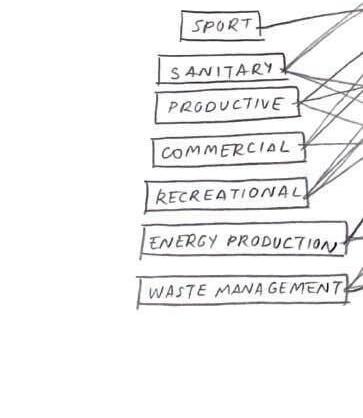
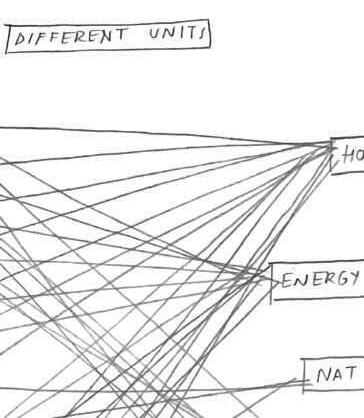
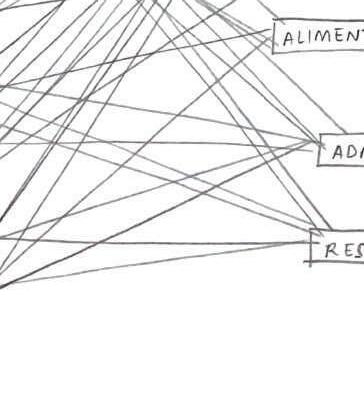
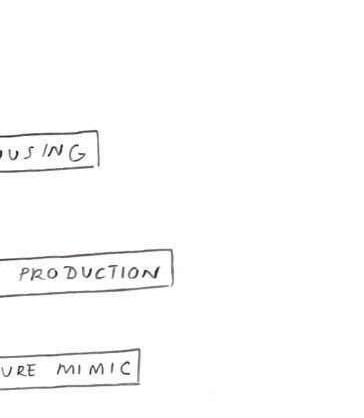
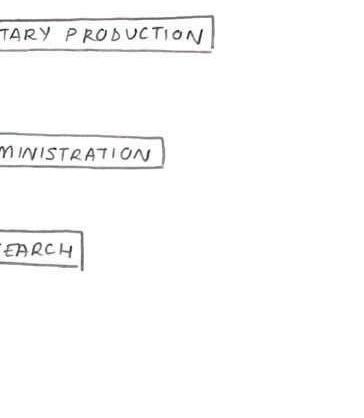
IMAGINE YOUR FUTURE, BUILD YOUR DREAMS. Architecture and Space. Master student design studio IV, 2023-24 SS. Tutor: Associate Prof. Dr. Cuisong Qu.
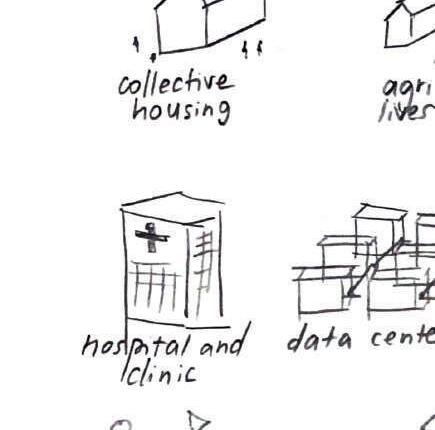
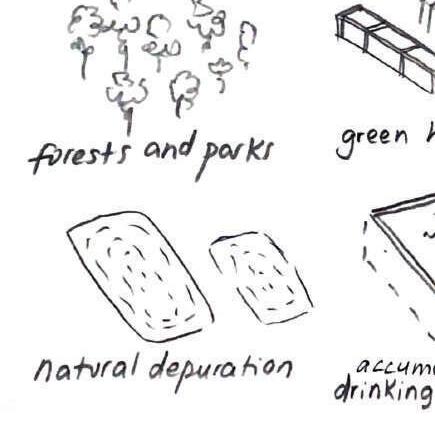
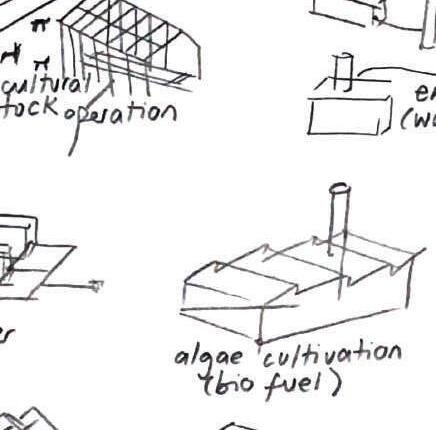
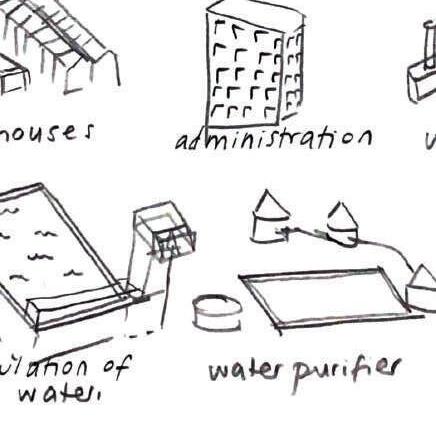
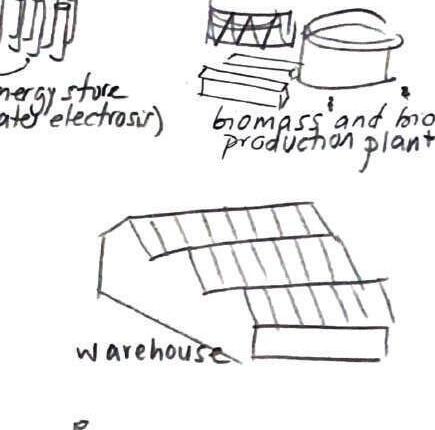
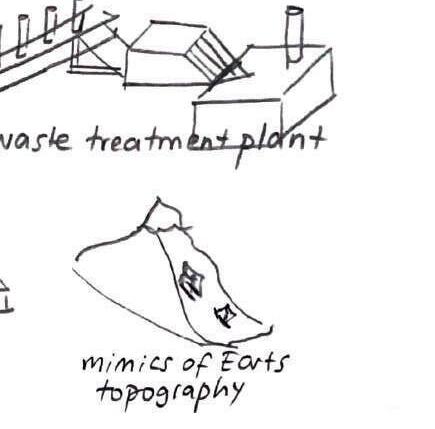
IMAGINE YOUR FUTURE, BUILD YOUR DREAMS. Architecture and Space. Master student design studio IV, 2023-24 SS. Tutor: Associate Prof. Dr.
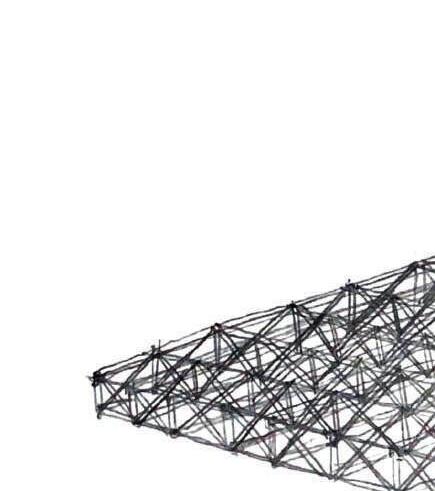
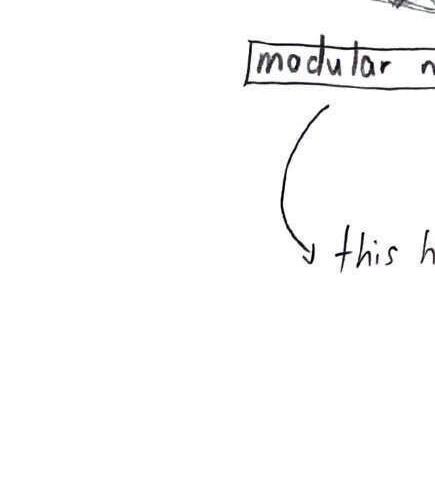
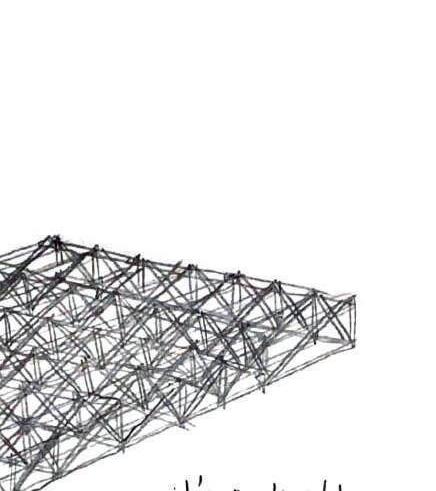
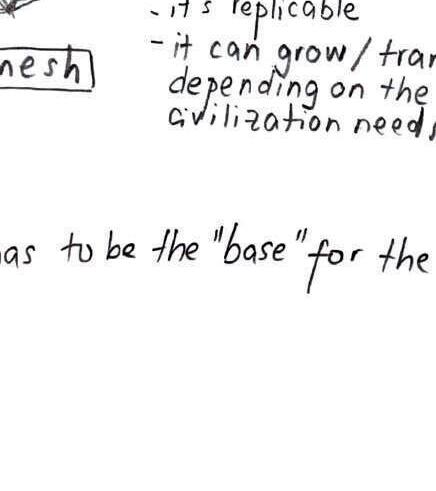

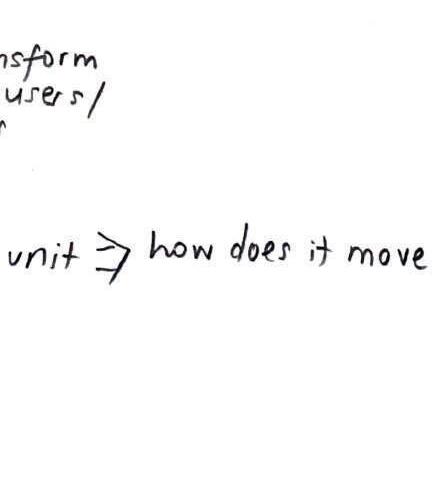

IMAGINE YOUR FUTURE, BUILD YOUR DREAMS. Architecture and Space. Master student design studio IV, 2023-24 SS. Tutor: Associate Prof. Dr. Cuisong Qu.
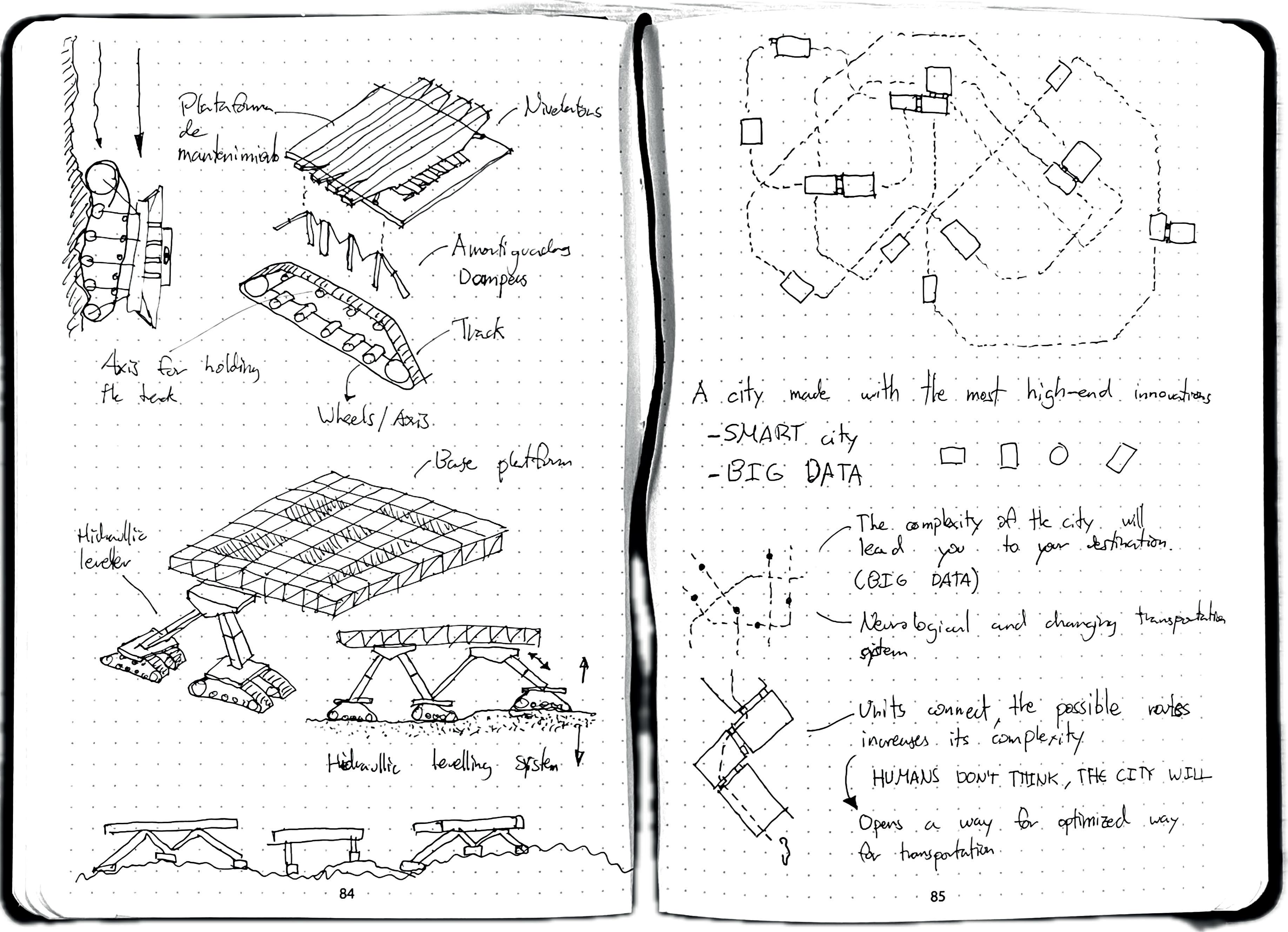
Housing unit











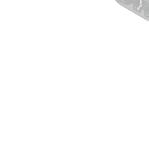














The housing unit in our Martian city is a compact yet comfortable space designed to provide residents with essential amenities while maximizing efficiency and adaptability. Inspired by the modular concepts of Habitat 67, each unit features a modular design that can be easily expanded or reconfigured to accommodate varying household sizes and preferences. Utilizing lightweight yet durable materials, the housing unit incorporates ergonomic furnishings and multifunctional storage solutions to optimize space utilization. Innovative ventilation and climate control systems ensure a comfortable living environment, while large windows offer panoramic views of the Martian landscape. With an emphasis on sustainability and user-centric design, the housing unit provides a cozy retreat for inhabitants amidst the harsh conditions of the Red Planet.
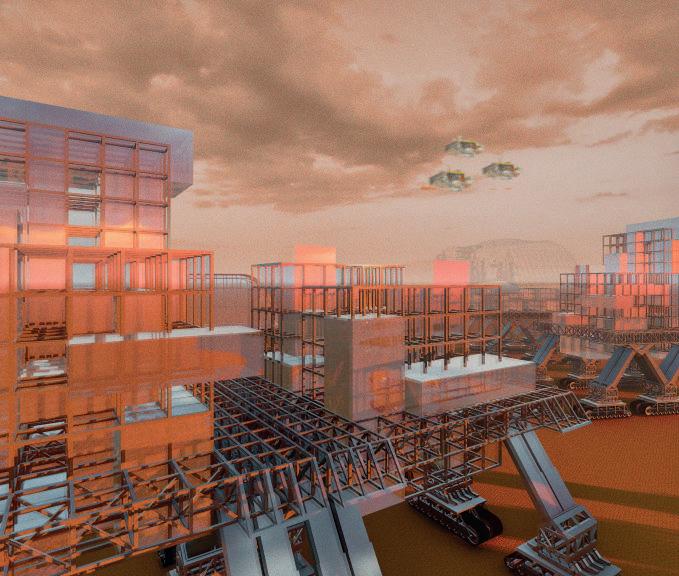
Research unit





























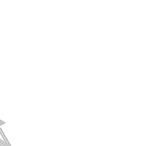





The research facility serves as the scientific hub of our Martian city, equipped with state-of-the-art laboratories and research modules inspired by the design principles of Archigram. Flexible and modular in nature, these facilities facilitate a wide range of research endeavors, from geological studies to life sciences exploration. Incorporating advanced instrumentation and communication technologies, the facility enables real-time data collection and analysis, contributing to our understanding of Martian geology, climate, and potential for habitation. With dedicated spaces for experimentation and collaboration, the research facility fosters interdisciplinary research initiatives aimed at unlocking the mysteries of Mars and advancing human exploration efforts.
Architecture and Space. Master student design studio IV, 2023-24 SS. Tutor: Associate Prof.
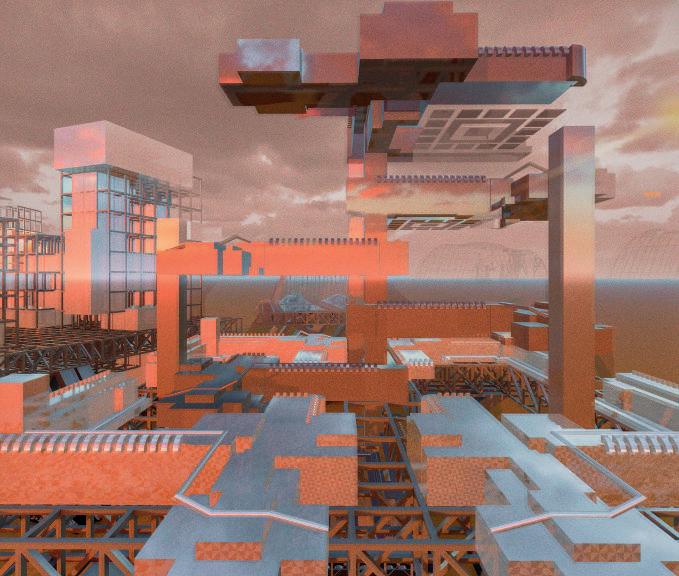
YOUR FUTURE, BUILD YOUR DREAMS. Architecture and Space. Master student design studio IV, 2023-24 SS. Tutor: Associate
Nature mimic unit





































The nature mimic unit replicates Earth-like environments within the Martian city, employing biophilic design principles inspired by the Nakagin Capsule Tower. Utilizing advanced environmental control systems, it recreates ecosystems conducive to plant growth and biodiversity. Integrated green spaces, hydroponic gardens, and artificial sunlight simulate natural conditions, providing inhabitants with vital connections to nature. Additionally, the unit serves as a recreational area, offering respite from the harsh Martian landscape. By fostering a symbiotic relationship between humans and nature, the nature mimic unit enhances psychological well-being and supports sustainable living practices on the Red Planet.
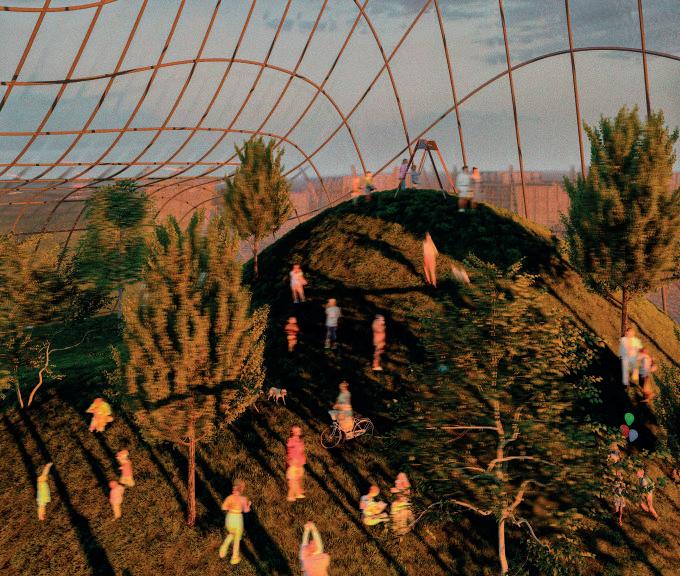
Food production unit













































The food production module implements vertical farming techniques reminiscent of Habitat 67, maximizing space efficiency while ensuring sustainable food sources on Mars. Utilizing hydroponic and aeroponic systems, it cultivates a variety of crops in controlled environments, mitigating the challenges posed by Martian soil and climate. Advanced LED lighting mimics sunlight, facilitating photosynthesis and crop growth. Additionally, the module incorporates insect farming for protein production, drawing inspiration from Norman Foster’s modular house. By providing fresh, locally grown food, it reduces reliance on Earth imports and fosters self-sufficiency within the Martian community, contributing to long-term human habitation on the Red Planet.
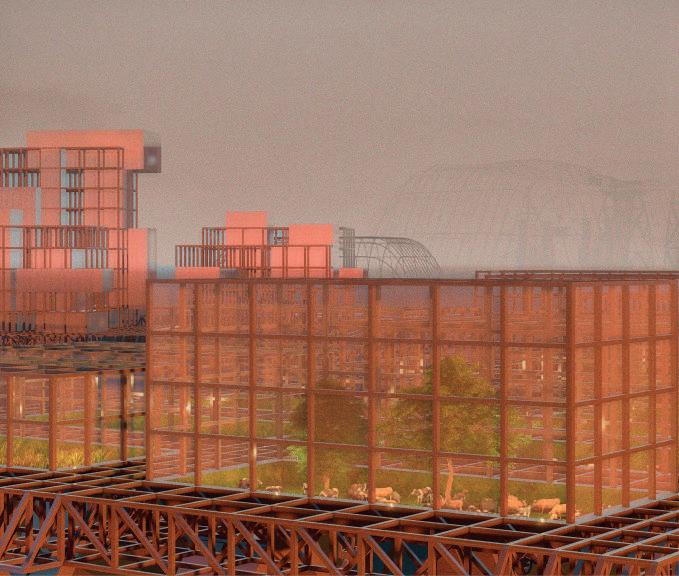
Administration unit































The administration unit serves as the central hub for managing the city’s operations, echoing the modular efficiency of Habitat 67. Designed by Norman Foster’s architectural principles, it features a flexible layout that adapts to evolving needs. This module houses command centers, communication hubs, and collaborative workspaces, fostering efficient coordination among residents and researchers. Inspired by the collaborative spirit of Archigram’s visions, it integrates smart technologies for data analysis and decision-making. The unit’s modular design allows for easy expansion and reconfiguration, ensuring scalability and adaptability over time. With its streamlined design and advanced amenities, the administration unit facilitates effective governance and innovation within the Martian cityscape.
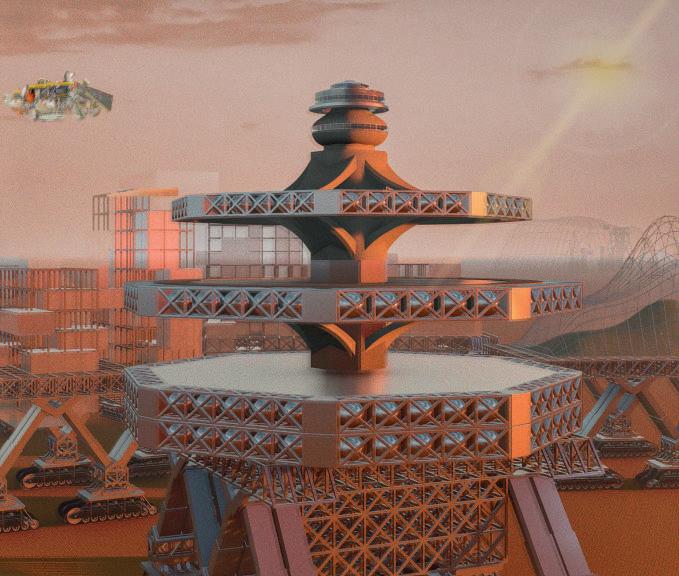
Energy production unit












































The energy production unit harnesses Martian resources and advanced technology to generate power for the city. Drawing inspiration from Archigram’s visionary concepts, it integrates solar panels, wind turbines, and innovative regenerative systems. Solar arrays capture abundant sunlight, while wind turbines utilize Mars’ thin atmosphere for sustainable energy generation. Additionally, the unit incorporates advanced battery storage systems and regenerative braking mechanisms akin to those found in Nakagin Capsule Tower. Through a combination of renewable sources and efficient energy management, it ensures a reliable power supply for all city functions, supporting a self-sustaining and eco-friendly Martian habitat.
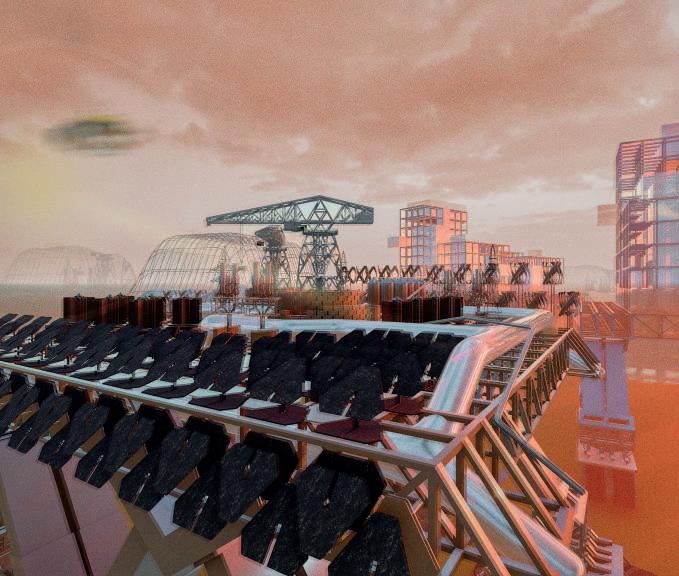
IMAGINE YOUR FUTURE, BUILD YOUR DREAMS. Architecture and Space. Master student design studio IV, 2023-24 SS. Tutor: Associate Prof. Dr. Cuisong Qu.
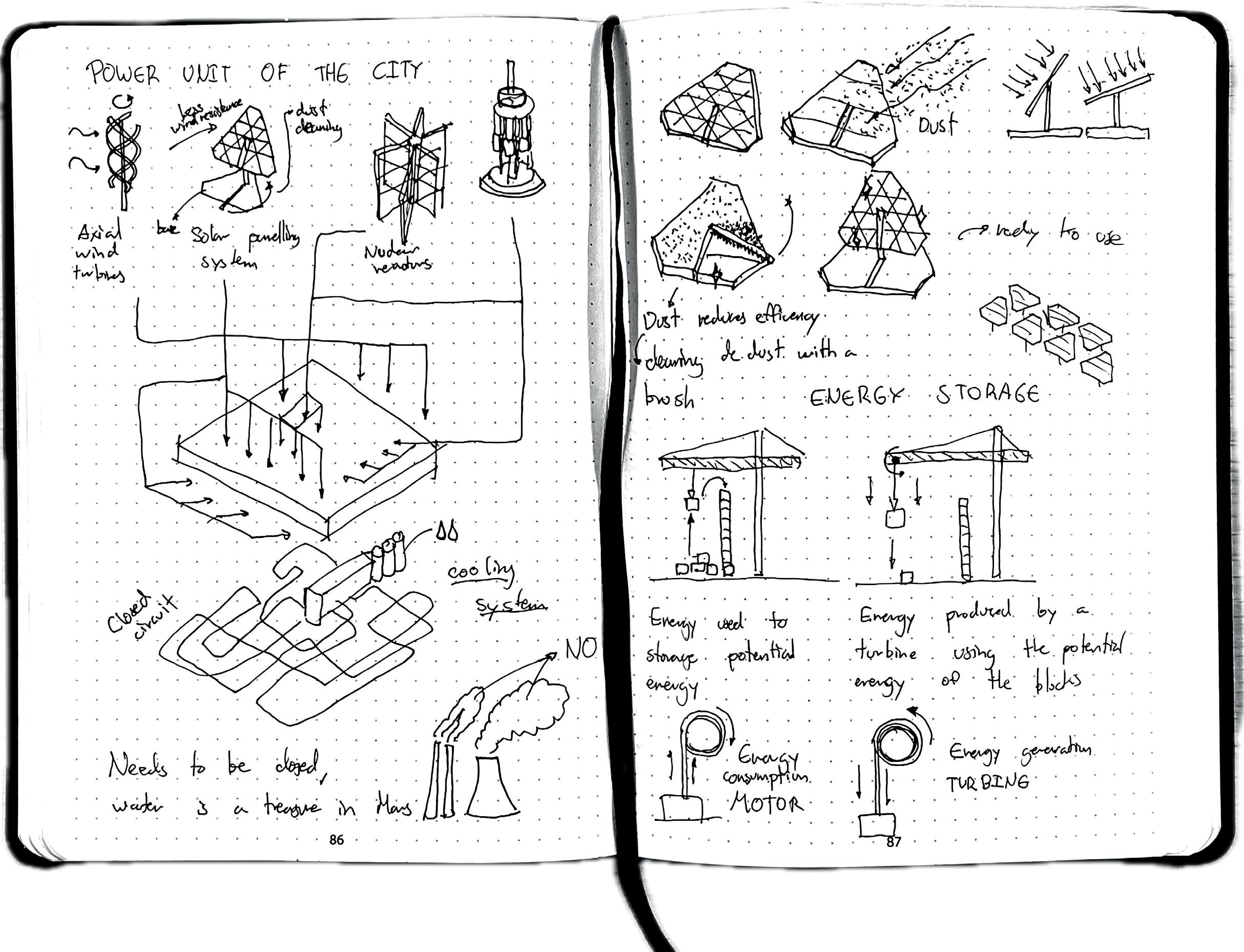
IMAGINE YOUR FUTURE, BUILD YOUR DREAMS. Architecture and Space. Master student design studio IV, 2023-24 SS. Tutor: Associate Prof. Dr.
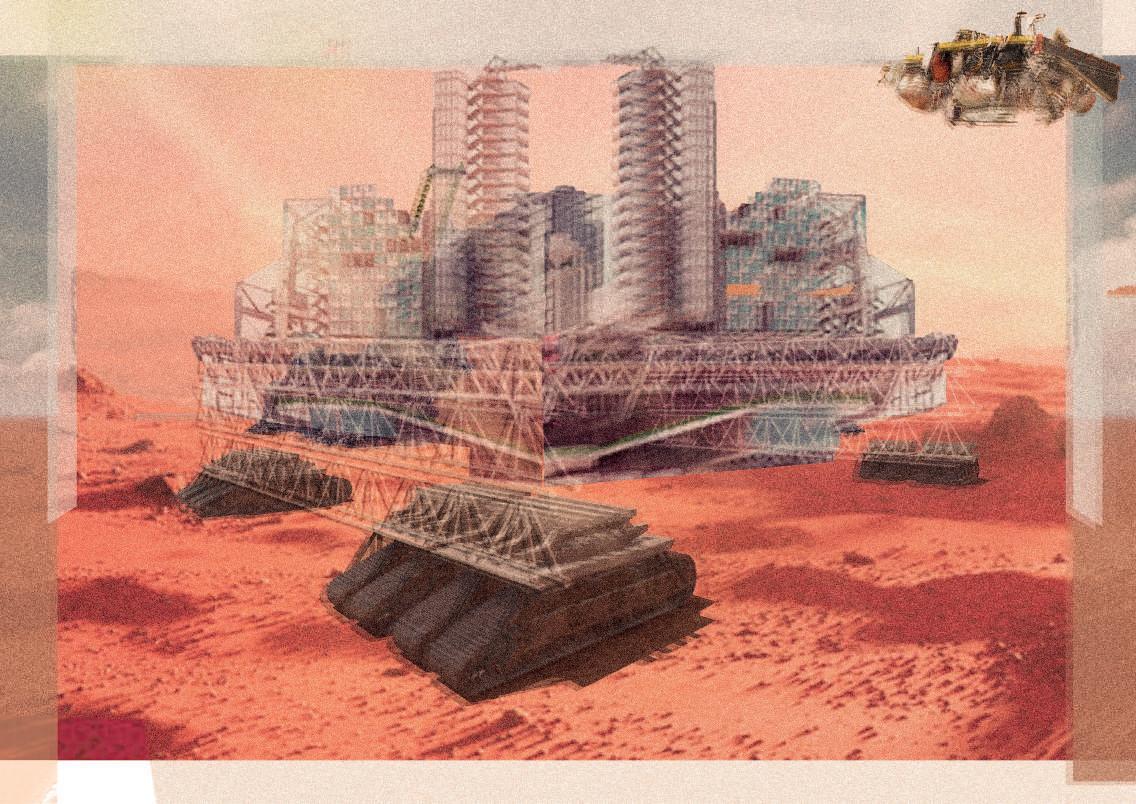
IMAGINE YOUR FUTURE, BUILD YOUR DREAMS. Architecture and Space. Master student design studio IV, 2023-24 SS. Tutor: Associate Prof. Dr.
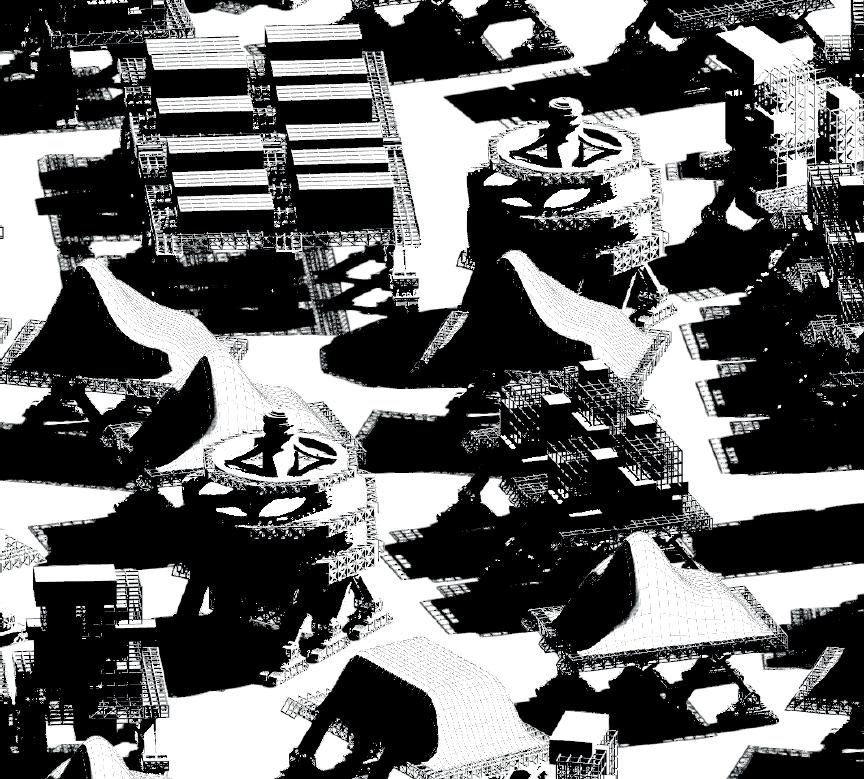

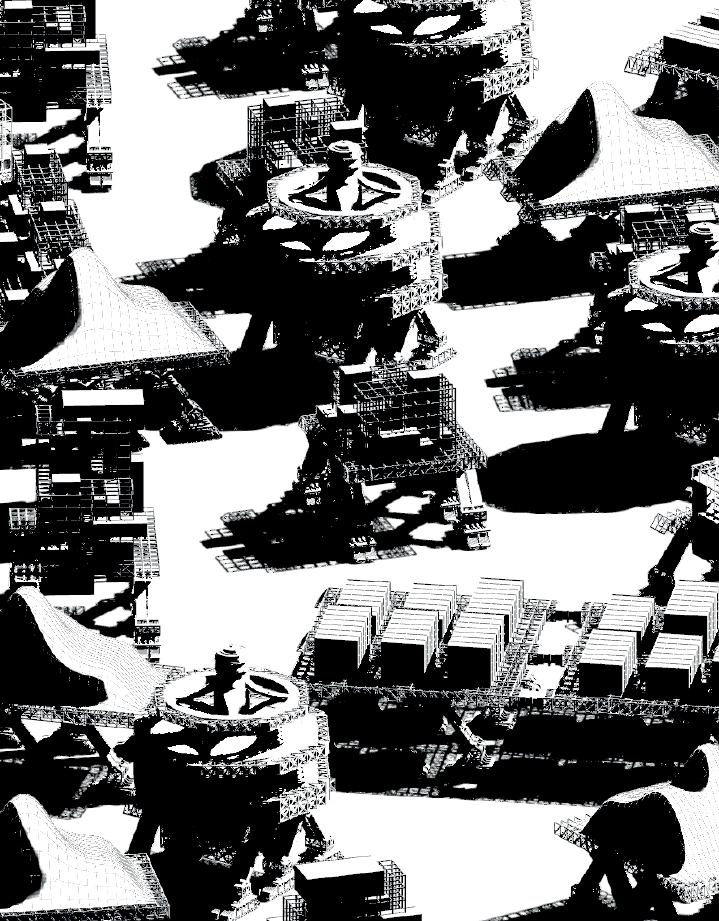
IMAGINE YOUR FUTURE, BUILD YOUR DREAMS. Architecture and Space. Master student design studio IV, 2023-24 SS. Tutor: Associate
Summary of Findings
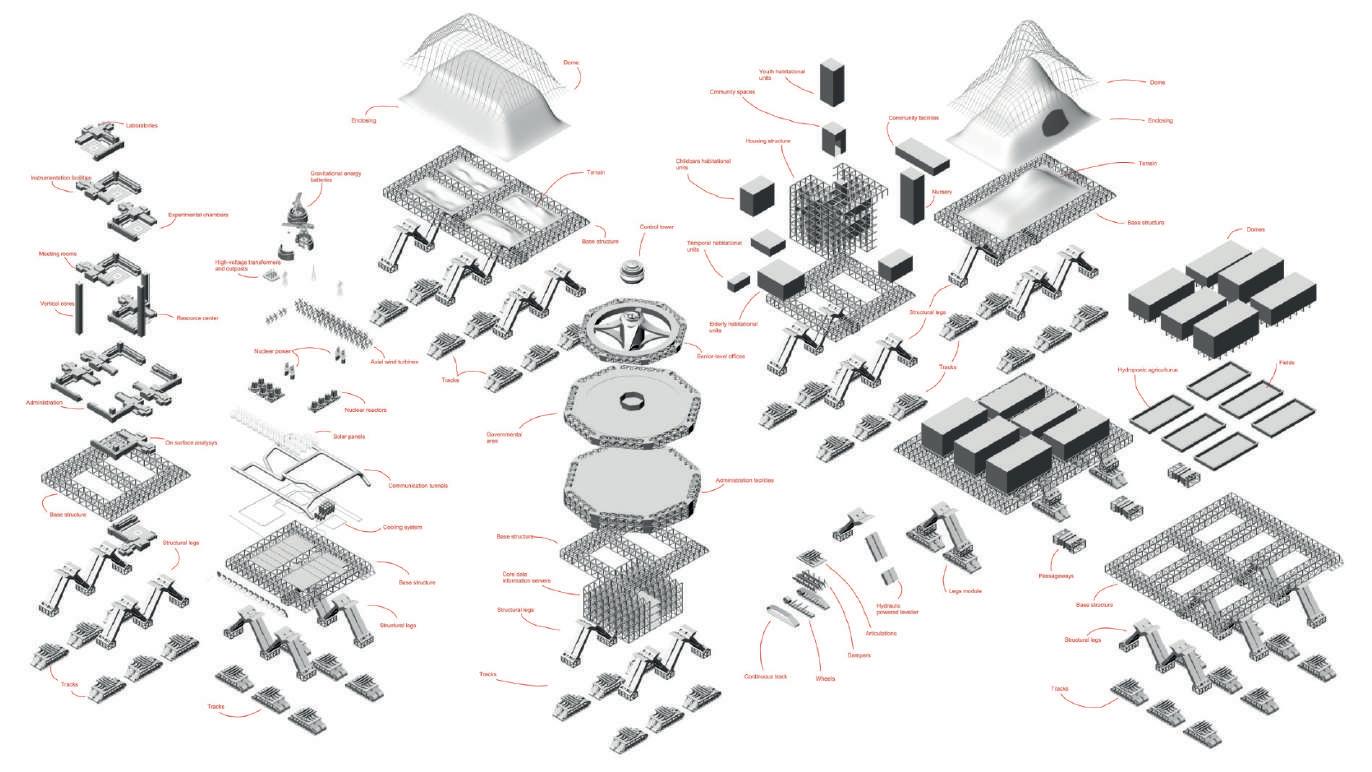
In conclusion, our project represents a holistic approach to sustainable urbanism on Mars, drawing inspiration from pioneering architectural visions and innovative technological solutions. Through meticulous site analysis and environmental assessment, we have gained valuable insights into the unique challenges and opportunities presented by the Martian landscape. By integrating biomimicry principles, we have devised a modular city design that mimics the resilience and adaptability of ant colonies, ensuring the city’s robustness and longevity in harsh Martian conditions.
IMAGINE YOUR FUTURE, BUILD YOUR DREAMS. Architecture and Space. Master student design studio IV, 2023-24 SS. Tutor: Associate Prof. Dr. Cuisong Qu.
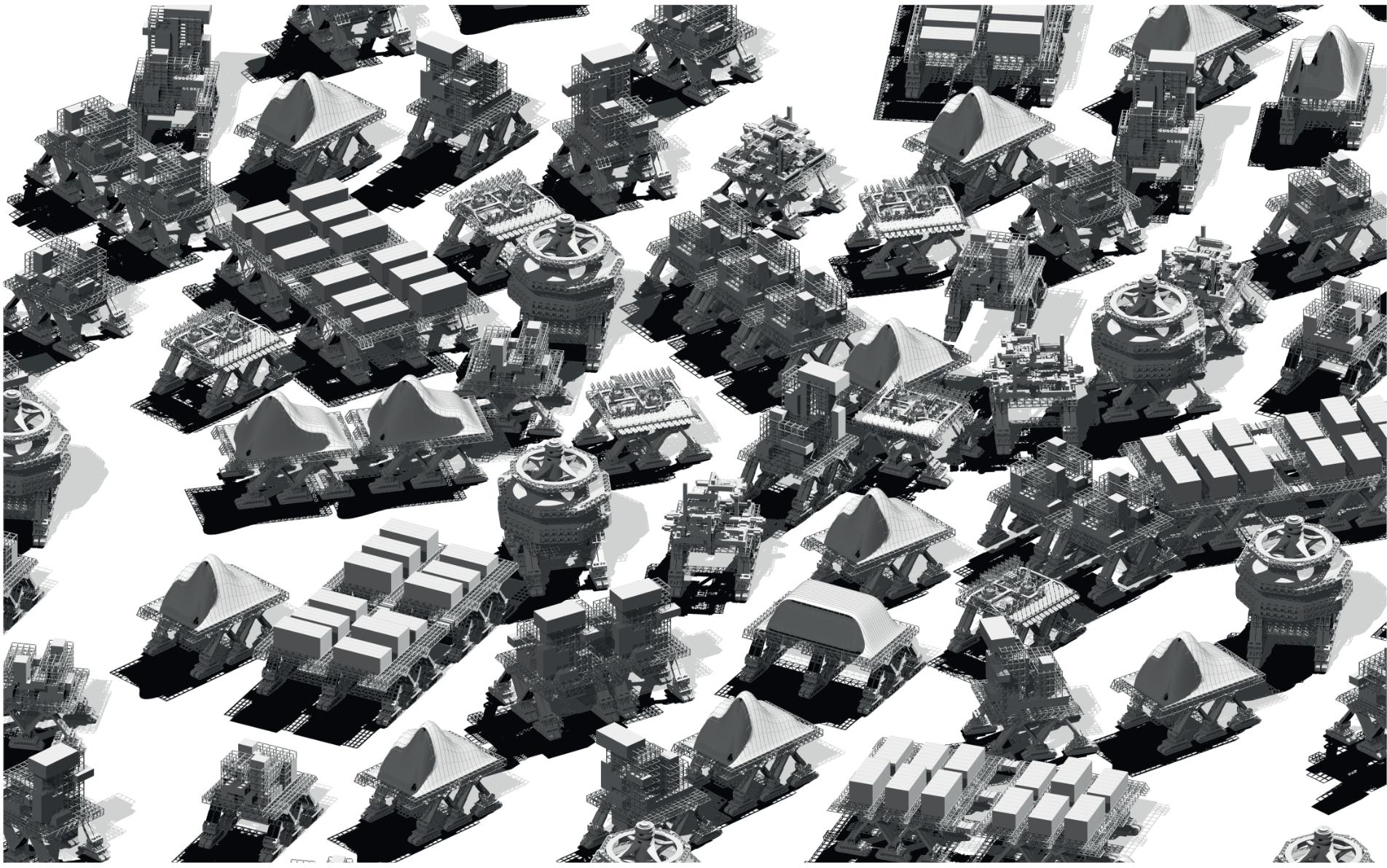
Future Dirctions and Challenges
Furthermore, our detailed architectural plan reflects a synthesis of cutting-edge design concepts and practical considerations, offering a blueprint for a self-sustaining Martian habitat. From housing units to research facilities, each module is carefully crafted to maximize efficiency and functionality, drawing from the lessons learned from iconic architectural precedents such as Habitat 67 and the Nakagin Capsule Tower. With a focus on energy and food production, our city design aims to minimize reliance on external resources while fostering a harmonious relationship with the Martian environment. Overall, our project represents a pioneering step towards realizing humanity’s dream of establishing a permanent presence on Mars, offering a vision of a sustainable and thriving Martian civilization.

