

TRULY INTEGRATING ENGINEERING AND ARCHITECTURE
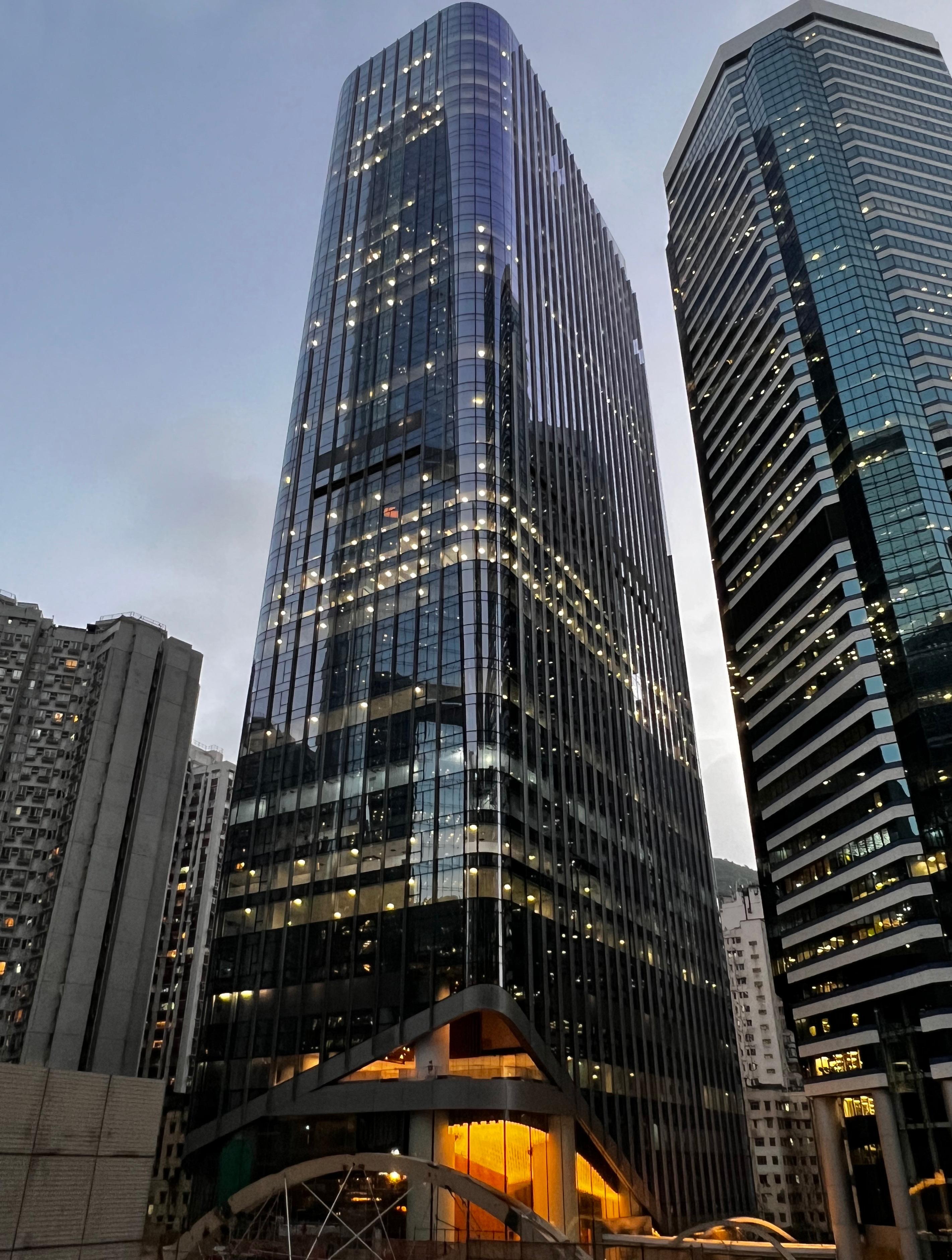
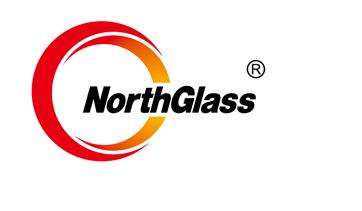







Founded by Brian Eckersley and James O’Callaghan in 2004, Eckersley O’Callaghan is an award-winning structural and façade engineering firm with a shared vision of a design practice that truly integrates engineering and architecture. Yanchee Lau, Director –Hong Kong, reflects on how the industry in Asia is evolving and outlines some of the company’s stand-out projects
Writer: Lily Sawyer | Project Manager: Andrew Marjoram

Acompetitive environment with many clients seeking to distinguish themselves from the crowd, the construction landscape in Asia Pacific (APAC) has evolved in recent years, with constant advancements enabling it to rapidly become bigger, faster, and better. A leader in office towers, retail and
transport-orientated developments, and mixed-use buildings, Asia is home to many impressive structures that often incorporate unique features to help them stand out.
A structural and façade engineering consultant for architectural construction projects, Eckersley O’Callaghan (EOC) is ideally
positioned to help clients in this growing market achieve their goals, collaborating with architects, designers, engineers, consultants, and contractors across all sectors.
“We focus on technical challenges and enhancing architecture no matter the scale. Often, clients come to us when they have a particularly

challenging engineering problem, and we offer a solution that they might have thought not possible,” opens Yanchee Lau, Director – Hong Kong.
The company also supplements its services with sustainability and digital design expertise depending on the nature of each project.
Whilst EOC is nominally a British company headquartered in London, it maintains an international mindset and has a global network of offices across the US, Europe, and APAC with whom it actively collaborates.
“We pool the knowledge and expertise gleaned from all our local markets for the benefit of other
markets,” Lau explains.
In APAC, the company has a studio in Hong Kong, China – with more offices in Delhi, India and Sydney, Australia – and serves many countries across the region, including mainland China, Macau, Taiwan, South Korea, Japan, Singapore, Malaysia, and Thailand.

“These are all different markets with their own styles and local practices. As such, we remain agile and adaptable in how we work – but the common thread continues to be intelligent engineering,” Lau outlines.
A carefully integrated structural composition of steel and glass, Banquet Hall – also known as Cloud 39 – is an event space enclosed by a 600 square metre (sqm) skylight structure featuring an integrated composition of glass and long-span steelwork to maximise transparency.
“We’re very proud of our involvement in this project, which was conceived for maximum transparency and elegance to enable connection with the outside,” Lau continues.
Banquet Hall crowns The Henderson – a 200 metre (m)-tall office tower designed by Zaha Hadid Architects and the latest addition to the iconic architecture of Hong Kong’s Central Business District.
One of the biggest challenges the company faced when working on this project were the very high wind loads often faced in the country from typhoons, which can measure at a factor of up to five times higher than in Europe.
As such, the issue with having so much glass in a structure like this is controlling its movement.
“If it moves too much, the glass might break – it’s all a balancing act. So, we really had to sharpen our pencils to keep elements slim and integrated –there’s a reason why it’s extremely rare for a tower to be crowned by such a steel and glass structure,” he explains.
In response, EOC implemented clever design techniques – such as a frameless 7 m glass wall and glass beams in the skylight – to guarantee Banquet Hall’s structural stability whilst delivering the desired aesthetic.
“The glass wall enables uninterrupted views across Hong Kong’s iconic skyline,” Lau adds.
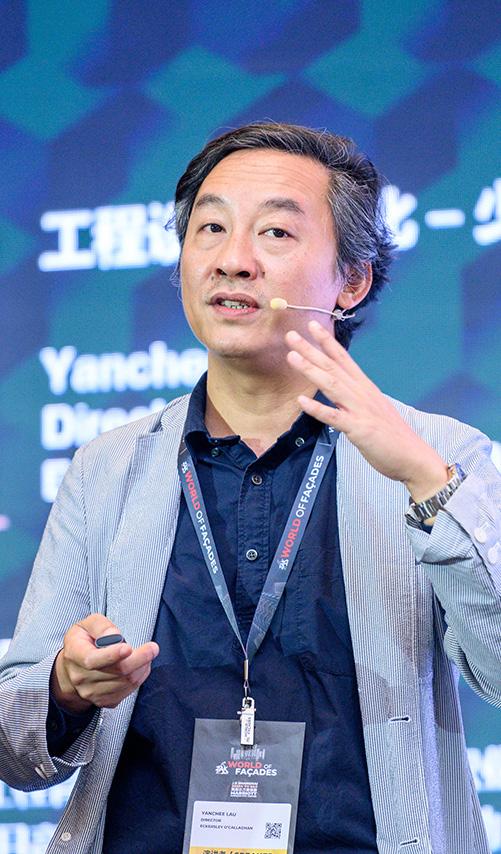
Yanchee Lau, Director – Hong Kong: “Atlassian Central is a landmark 200 m-tall office tower in Sydney, Australia that is currently under construction.
“It will set benchmarks in sustainability, including embodied carbon – the carbon emissions associated with production – since we engineered a design that incorporates a high proportion of timber within its structure to replace concrete and steel where possible.
“Timber has significantly lower embodied carbon than concrete and steel, but it’s not as strong and is therefore challenging to build tall structures with it alone.
“As such, we came up with a hybrid solution that comprises a steel structure every five floors within the building – like a bookcase. Then, four-storey timber buildings are constructed within those steel shelves.
“It’s an innovative way of maximising the volume of timber used as, typically, materials of much higher carbon intensity would have been used instead.”
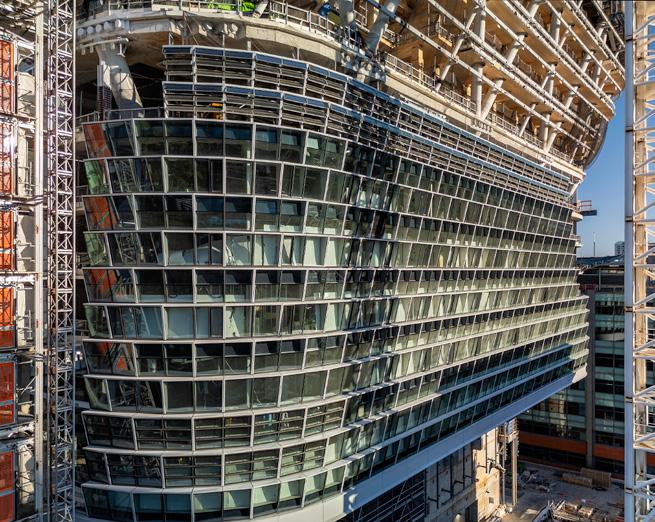
“WE OFTEN SAY THAT THE SIMPLICITY OF THE OUTCOME BELIES THE COMPLEXITY OF THE ENGINEERING BEHIND IT”
– YANCHEE LAU, DIRECTOR
– HONG KONG, ECKERSLEY
O’CALLAGHAN
The company is also responsible for engineering the elevated pedestrian walkways around the ground level of the building which are knitted into the fabric of existing paths.
“The Henderson is a truly unique and visionary project, and in many ways gives generously to the public,” he explains.
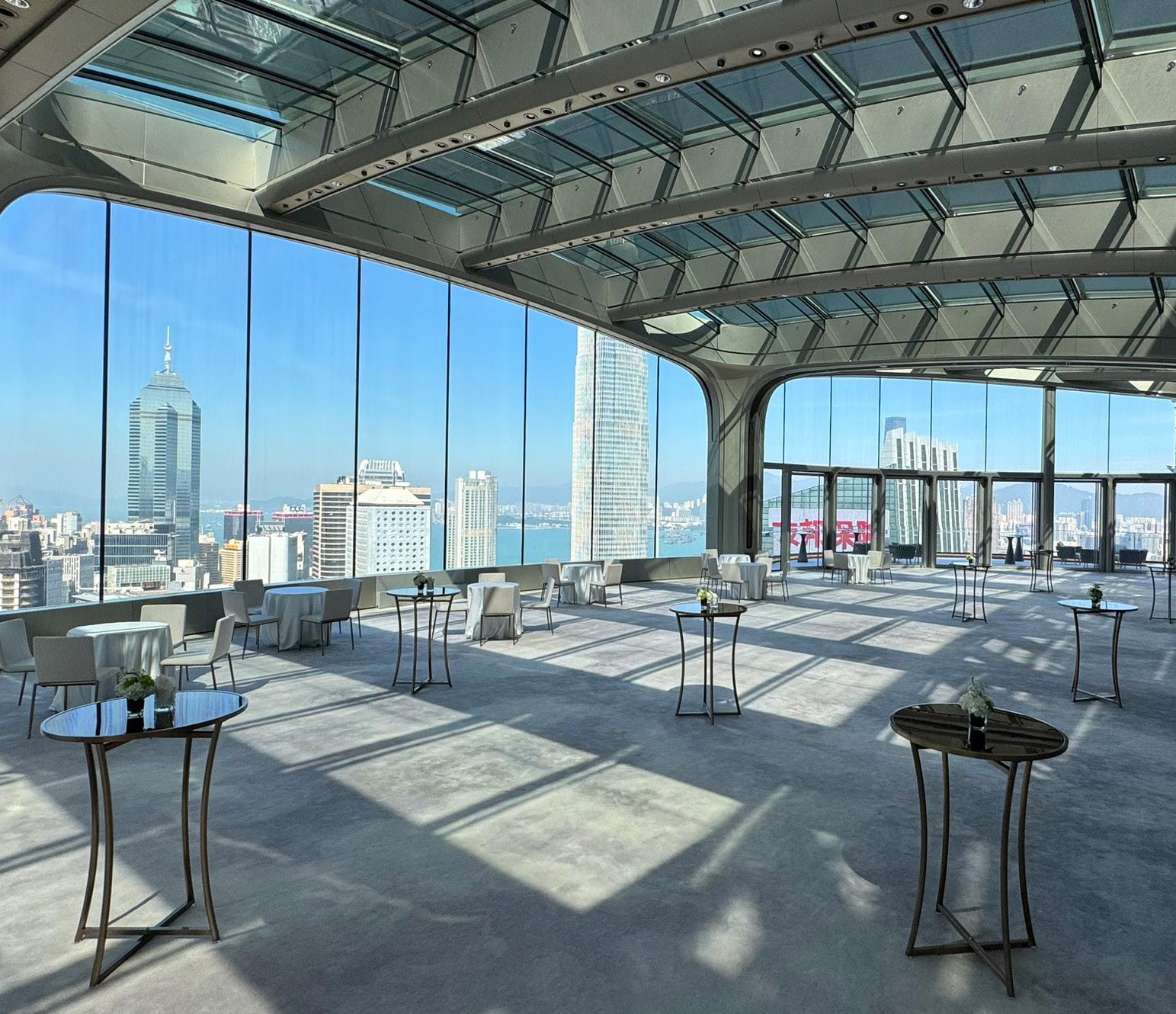


GNew Performing Arts Venue
lass is no longer a silent component of modern buildings; it has become the medium through which architecture communicates with light, space, and culture. At NorthGlass, each pane of glass is envisioned not merely as a building material but as a piece of art that carries the soul of a city. This philosophy has guided the company for nearly three decades, transforming it from a pioneer in glass tempering technology into a global leader in architectural glass innovation.
From iconic skyscrapers to cultural landmarks, NorthGlass has continuously demonstrated how advanced glass processing can elevate architecture beyond function. In Shenzhen, the OPPO Headquarters showcases more than 70,000 square metres (sqm) of super energy-saving curtain wall glass, including nearly 10,000 pieces of superlarge, multi-curved, and irregularly shaped glass panels. Each element was engineered with extreme precision, enabling the headquarters to embody both technological progress and aesthetic brilliance.
The National Speed Skating Oval in Beijing, known as the ‘Ice Ribbon’, stands as another striking example. Here, more than 2,000 tempered half-tubes of varying sizes were integrated seamlessly with a complex steel structure through dynamic simulation technology.
The resulting curtain wall system resembles flowing ribbons of glass, echoing the speed and rhythm of athletes on the ice. The project not only tested the limits of glass shaping and installation but also elevated structural engineering into a visual performance.
Further afield, the Mori JP Tower in Tokyo’s Azabudai Hills development—currently the tallest building in Japan—adopts super glass crafted by NorthGlass. Despite its massive scale, the façade maintains exceptional flatness and optical clarity, reflecting the skyline of Tokyo. Similarly, at Two Taikoo Place in Hong Kong, glass panels with an area of 12 sqm each were installed at a height of 190 metres (m).
Even under challenging environmental conditions, the panels maintain mirror-like reflection, projecting Victoria Harbour as a flawless moving image across the façade.



From the corrugated glass curtain wall of Bloomberg’s European headquarters in London to the New Performing Arts Venue in Brisbane, NorthGlass’ architectural glass solutions are redefining the relationship between material and design on a global stage.
Behind these achievements lies relentless innovation. One of the company’s most transformative breakthroughs is the gapless forced convection system, which redefined the industry standards of flat tempered glass. By introducing an intelligent

temperature control system, advanced convection design, and upgraded wind grille technology, NorthGlass significantly improved optical quality and flatness. Inspection data confirms that the flatness of NorthGlass tempered glass reaches 0.06/300 millimetres, whilst bow is controlled within one percent - a level of precision that ensures uninterrupted visual purity across even the largest glass façades. Equally important are advances in safety and durability. In the NorthGlass Safety Standard Laboratory, laminated glass is subjected to rigorous testing. Even when struck by heavy steel balls, the glass develops only spider-web cracks whilst maintaining structural integrity. This resilience is the result of a composite lamination process that enables the glass to resist not only extreme weather events such as typhoons but also explosive shockwaves, ensuring that modern buildings meet the highest safety requirements.
NorthGlass’ achievements are inseparable from its intelligent manufacturing ecosystem. At the Tianjin base of the NorthGlass Glass Deep Processing BU, automated production lines integrate advanced tempering furnaces, digital monitoring, and quality control systems. In this environment, a single sheet of nearly 20 sqm of low iron coated glass can be shaped with consistency and accuracy at temperatures reaching 650°C.
The company invests more than 8.5 percent of its annual revenue into research and development, maintaining continuous progress through provincial and ministerial key laboratories. By integrating coating lines, lamination processes, and tempering technologies into a collaborative innovation chain, NorthGlass pushes the boundaries of what architectural glass can achieve. The result is an expanding portfolio that ranges from Low-Iron and Low-E coated glass to bespoke, special-shaped, and curved tempered products.
As the global construction industry faces increasing pressure to address climate change, NorthGlass is at the forefront of providing sustainable glass solutions. Its super energy-saving products are designed to minimise heat transfer, reduce reliance on artificial cooling or heating, and significantly lower carbon emissions. In tropical regions such as Southeast Asia, these high-
performance façades have become vital tools for reducing energy consumption in commercial buildings. Moreover, the company’s intelligent production lines prioritise resource efficiency. Closed-loop water systems, optimised energy use in furnaces, and advanced coating technologies all contribute to greener manufacturing. By aligning innovation with environmental responsibility, NorthGlass ensures that every pane of glass not only enhances a building’s beauty but also supports the planet’s long-term health.
With projects spanning all over the world, NorthGlass is not only a supplier of high-quality glass but also a cultural ambassador of Chinese innovation. Each international landmark bearing NorthGlass products is a testimony to the company’s ability to merge technology with artistry across diverse architectural styles and climates.
The company’s ethos is deeply rooted in the spirit of craftsmanship. The Tianjin base is often referred to as the “cradle of glass craftsmen,” where innovation and tradition blend seamlessly.
Here, NorthGlass nurtures a new generation of engineers and designers who treat every piece of glass as a canvas. It is this belief - that technology and art resonate most powerfully when they intersectthat has shaped the company’s global reputation.


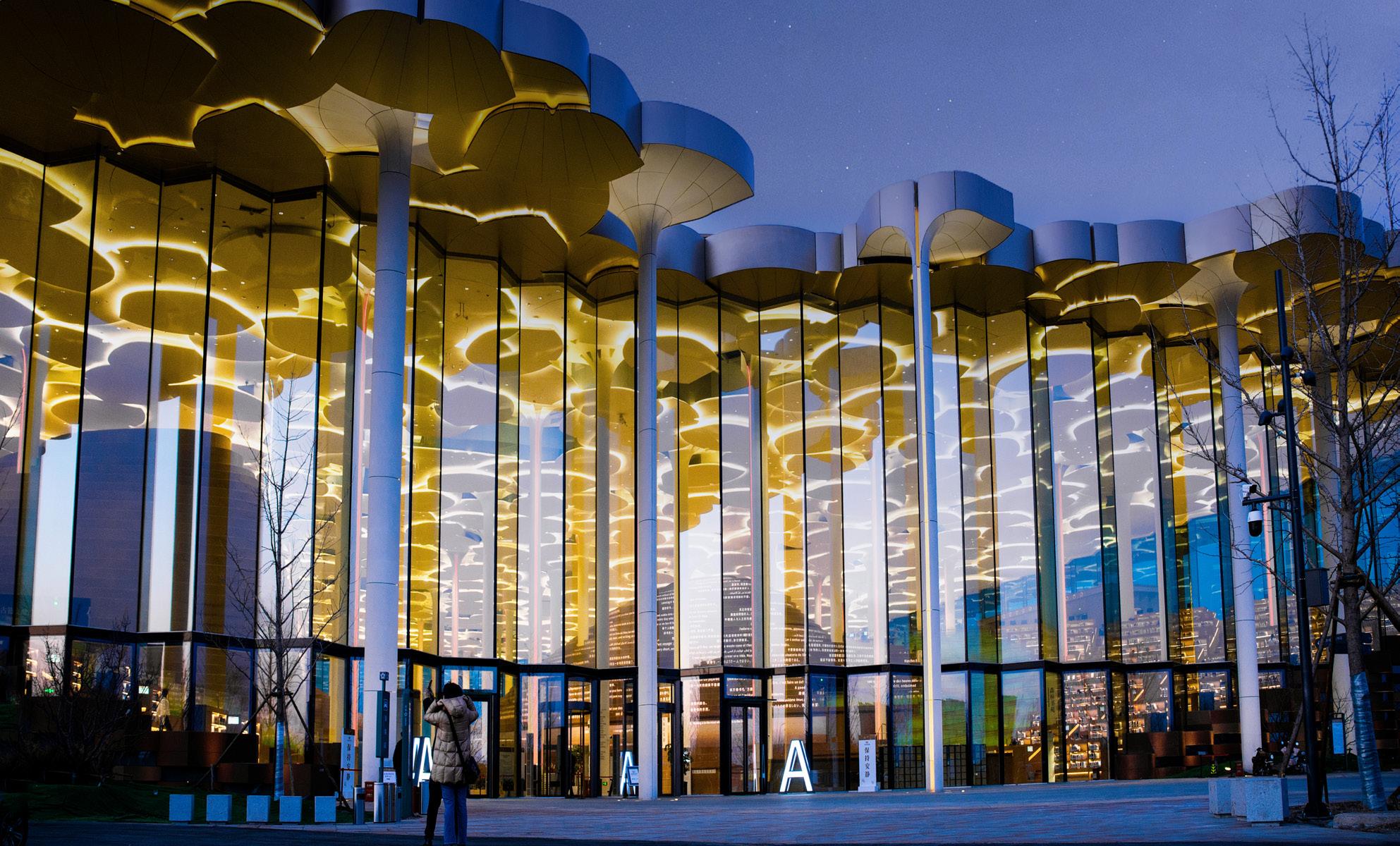
As cities continue to evolve, architectural glass will play an even greater role in balancing sustainability, safety, and beauty. NorthGlass is committed to developing solutions that reduce energy consumption, improve structural performance, and inspire new forms of architectural expression.
Ultimately, NorthGlass envisions architecture not simply as shelter or utility but as a spiritual totem of the city. When technology meets art through the medium of glass, buildings transcend their physical roles and become symbols of collective aspiration. By shaping glass into art, NorthGlass is helping shape the future of cities themselves.
Tianjin Base:
No.20 Baozhong Road, Baodi District, Tianjin, China
Shanghai Base:
No.328, Guanghua Road, Songjiang District, Shanghai, China
Luoyang Base:
No.20, Binhe Road, High-tech Development Zone, Luoyang, Henan, China
T +86-22-59280088
E tngsales@northglass.com https://www.northglass.com
Founded on May 18, 1995, NorthGlass, located in the Luoyang National High-Tech Industrial Development Zone, specialises in the research, design, manufacturing, and sales of glass processing equipment and processed glass products. There are three production bases in Luoyang, Shanghai, and Tianjin, with 9 BU. In 2011, NorthGlass made its mark on the global stage by successfully listing on the Shenzhen Stock Exchange (Stock Code: 002613).
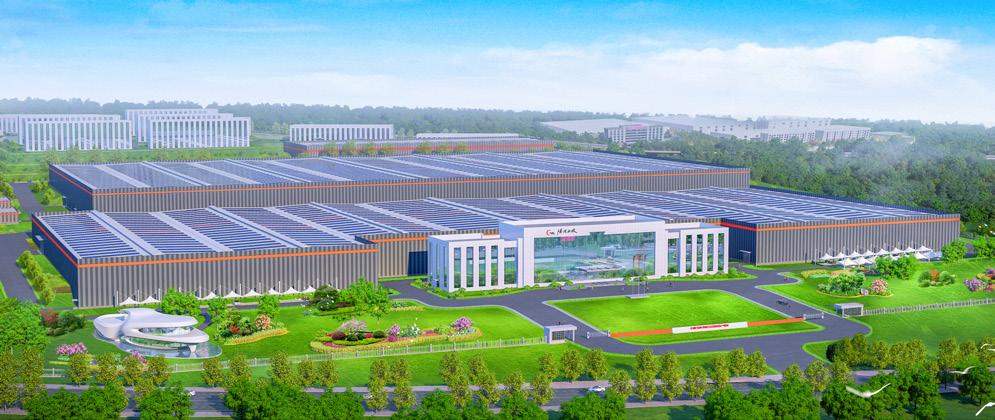

Recognised for its excellence, Banquet Hall was shortlisted for two awards at this year’s Society of Façade Engineering (SFE) Façade 2025 Design and Engineering Awards: Project of the Year – New Build (International), and Innovation (International).
EOC is unique as it specialises in both
structures and façades, which shines through in architectural projects where both are integrated.
“Our dual expertise not only keeps material costs down for the client but contributes to the overall sustainability of each project. We’re focused on creating value from efficiency,” Lau points out.
A long-term client which has benefitted from this industry expertise is a global technology
company whose iconic stores are known for their extensive use of structural glass.
Not only does the client favour glass façades for the transparent aesthetic they provide but also enjoys the use of glass throughout each structure –even down to the staircases.
“The relentless pursuit of elegance through simplicity ultimately describes this client’s brand, which – project by project – has created an incremental increase in demand for glass innovation. We are proud to be part of that journey,” he tells us.
It can be argued that glass has made more strides than any other construction material in the past few decades, and with some of this client’s most spectacular projects located in Asia, EOC’s presence in the region can be seen to have played a significant role.
“We often say that the simplicity of the outcome belies the complexity of the engineering behind it,” Lau details.
As he continues to reflect on the intricacies involved in glass engineering, Lau notes how innovation with this material not only requires visionary clients and architects, but also a strong supplier network.
“The whole supply chain of suppliers, fabricators, and contractors must all pull in the same direction,” he adds.
NorthGlass in China, for example, and Sedak in Europe are major players fabricating large format curved glass who have proven this to be true.
In terms of ongoing projects, EOC is currently working on a large retail development in Sanya, China, on Hainan Island.
The development will provide 300,000 sqm of above-ground retail space, comprising around 30 blocks with key stores for high-end retail, boulevards, and feature structures.
“It’s almost like building a small

JANGHO Group (A-share stock code: 601886. SH) is a multinational enterprise group listed on the Main Board of the Shanghai Stock Exchange.
Founded in 1999 and headquartered in Beijing, the Group adheres to a “dual-core, diversified” development strategy, with core businesses encompassing building envelope systems (including facade, interior fitting out, and design, under brands such as JANGHO Curtain Wall, Sundart Group, JANGHO BIPV, Gangyuan Decoration, and SLD Steve Leung Design Group) and healthcare.
JANGHO Group expanded overseas for the first time in 2006 by entering the Macau market, followed by Hong Kong in 2010.
To date, it has completed over 70 percent of the casinos and hotels in Macau, along with numerous significant projects in Hong Kong, establishing itself as a top-tier façade


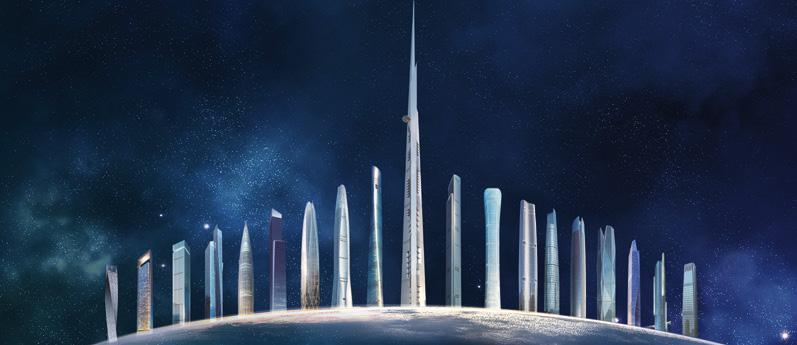
town from scratch – just one example of the sheer scale of many construction projects currently underway in China,” Lau emphasises.
Elsewhere, the company has completed construction of a dome structure in South China which, coincidentally, has similar proportions to the dome at the Pantheon in Rome, Italy.
Using advanced digital design techniques, EOC carefully integrated and optimised the steel structure within the architectural geometry of the dome.
“We love this project because it is showcases a pure engineering process from start to finish,” he details.
“We took the steelwork from design to fabrication and even defined how pieces would be constructed in the factory and assembled on-site.”
Another example of a project that required intelligent engineering is Two Taikoo Place in Hong Kong.
The Group’s operations span multiple countries and regions worldwide, including: Mainland China, Hong Kong, Macau, Taiwan, Singapore, the Middle East (Dubai, Abu Dhabi, Saudi Arabia, Qatar, etc.) the Philippines, Malaysia, Indonesia, Vietnam, Cambodia, and Thailand in Asia; Australia in Oceania; as well as Europe, North America, and South America.
In 2024, the Group achieved annual revenue of RMB 22.4 billion, ranking as the world’s largest facade company by revenue.

+852 3499 1645 | zhongwt@jangho.com www.jangho.com
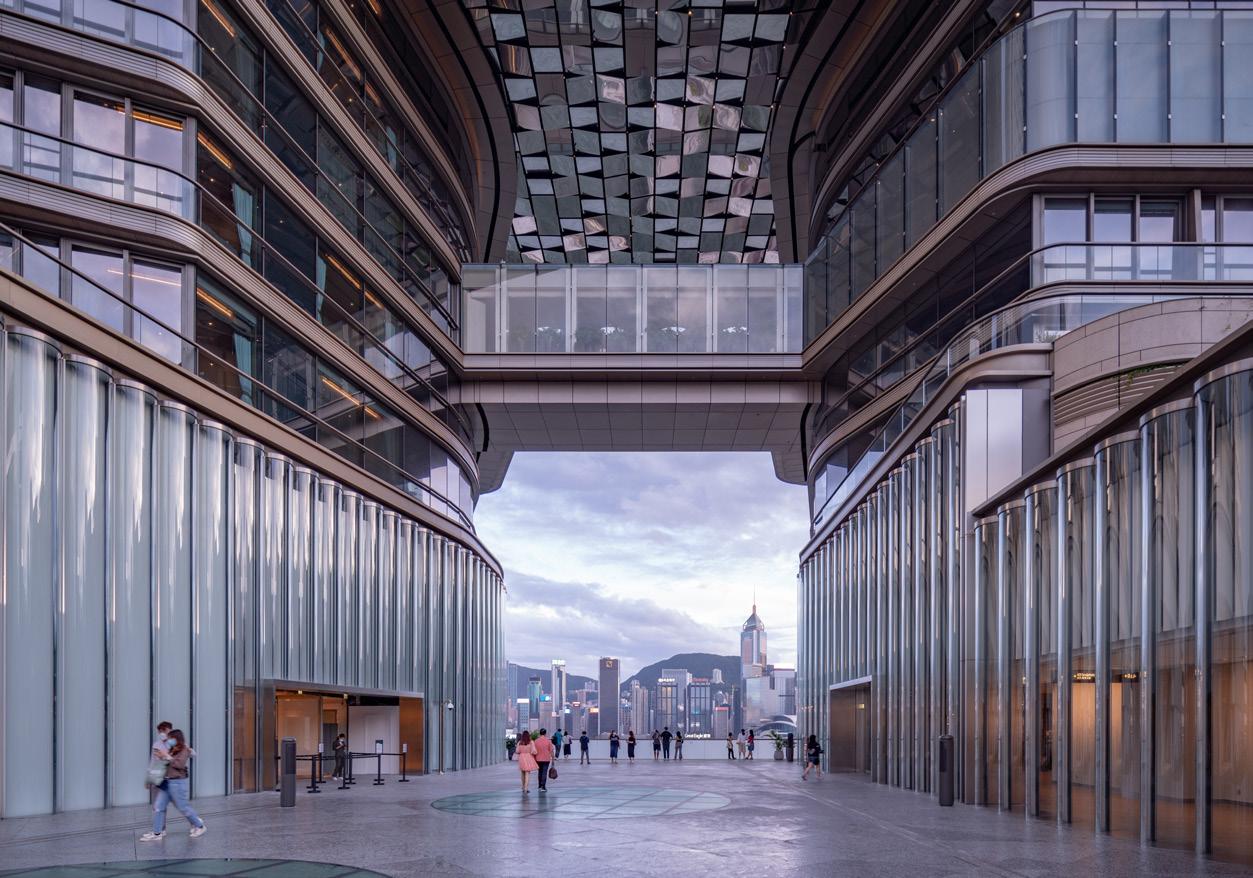
An office tower for Swire Properties, EOC provided façade engineering for the project, which utilises an impressive 3 m-wide glass
curtain wall unit to maximise views over the city for tenants – doubling the industry standard of a 1.5 m-wide glass curtain.
The design of the bridge balances functionality with elegance, creating a minimal and fluid form that connects seamlessly to the wider bike network. ECKERSLEY O’CALLAGHAN
Designed with sensitivity to country, heritage, and setting in mind, EOC is working on the construction of the Sydney Harbour Bridge cycleway, slated for completion in early 2026.
The 190m cycleway bridge presents a new route connecting Sydney Harbour Bridge with Bradfield Park North – a connection which currently requires cyclists to ascend or descend a 50-step stairway.

However, the star of the show is the 15 m tall glass lobby, which incorporates tension rods within the vertical joints between the glass panels to create the illusion of a seamless, curved glass façade.
“This avoids the use of mullions or any other kind of visible structure – I often joke that it looks like something is missing in a good way!
“The objective of this project was to achieve a truly minimal aesthetic, so it’s a great example of incredibly high-level, involved engineering for minimalism.”
As this year marks two decades of EOC, Lau reflects on what this important milestone means to both the business and his own career.
“I’ve been with the company for a decade and, during that time, the scale of the projects we are equipped to handle has grown significantly,” he observes.
Whilst EOC may have once been considered niche in terms of its technical expertise, today it provides solutions that unlock complex challenges for the benefit of projects across a wide plethora of locations and market sectors.
“Not many companies make it to 20 years, and our founders Brian and James remain deeply invested in
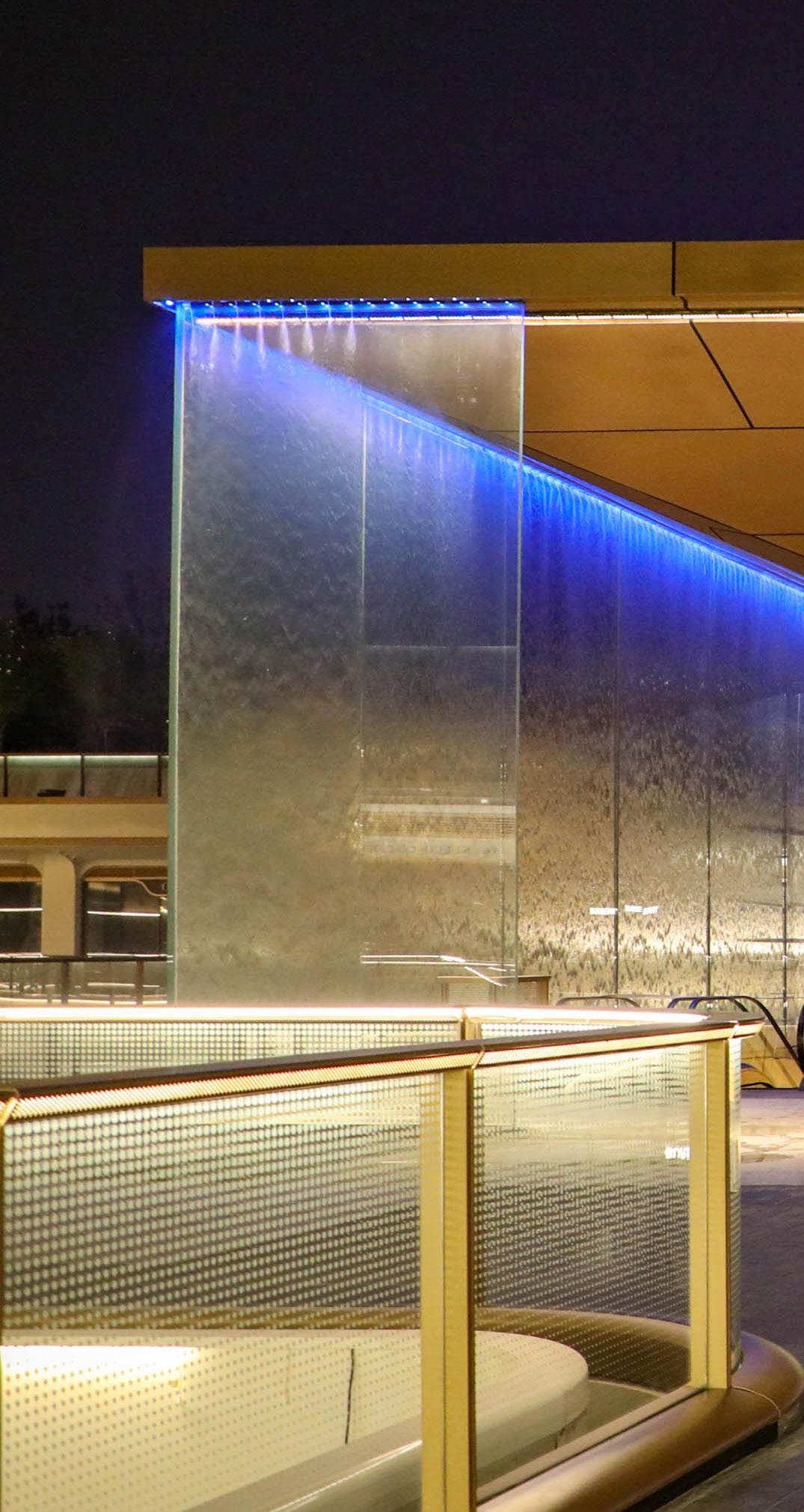
our day-to-day operations, running and managing our global network of offices,” he reveals.
“Our motivation continues to be working on the most interesting construction projects in the world.”
As the demands of the market continue to constantly shift, EOC has remained agile in adapting to these changes.
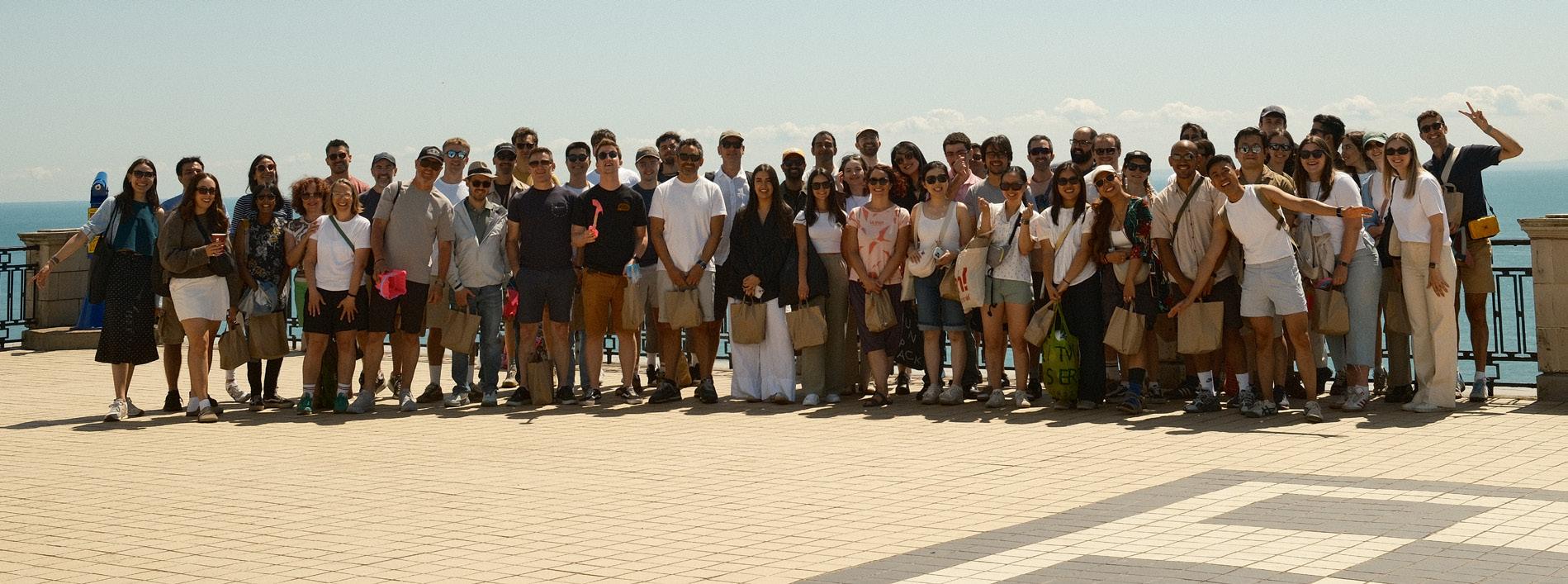

EOC oversaw the bespoke and advanced structural glass design of the ‘water cube’ entrance way for high-end shopping centre, SKP Chengdu in China.
In collaboration with architects Sybarite, the company engineered the façades and canopies in the main entrances of two department stores, three glass boxes including the main glass box located at the centre of the plot, and the Y-shaped pedestrian bridge.
“The water cube is the entrance to the subterranean mall, where water encased within glass façades creates an aesthetic trickle effect – it’s quite unique,” Lau observes.
As a result of its truly ‘Instagrammable’ features, SKP Chengdu is garnering a reputation for its unique architectural design, establishing itself as a recognisable landmark in the city.
EOC has played an important role in the project being shortlisted for a handful of prestigious awards, including:
• The World Architecture Festival Awards 2023 – Shortlisted as part of the Future Project category
• ArchDaily Building of the Year 2024 – Nominated for the Public and Landscape Architecture category
• Architizer A+ Awards 2024 – Jury winner in the Commercial Shopping Centre category
Looking ahead, Lau sees the company expanding its footprint in Southeast Asia, India, and Australia in the coming years.
In particular, he anticipates sustainability emerging as a key trend across APAC going forwards – in the same way it is a dominant priority for construction projects across Europe today.
“The climate crisis is real, and we at EOC are well placed to transfer our lessons learned from global projects,” Lau concludes.
“As we see more typhoons and weather phenomena in the region, we must ask ourselves – are our buildings designed for today also robust enough for tomorrow?”

Tel: +852 9799 8812
hello@eocengineers.com
www.eocengineers.com

