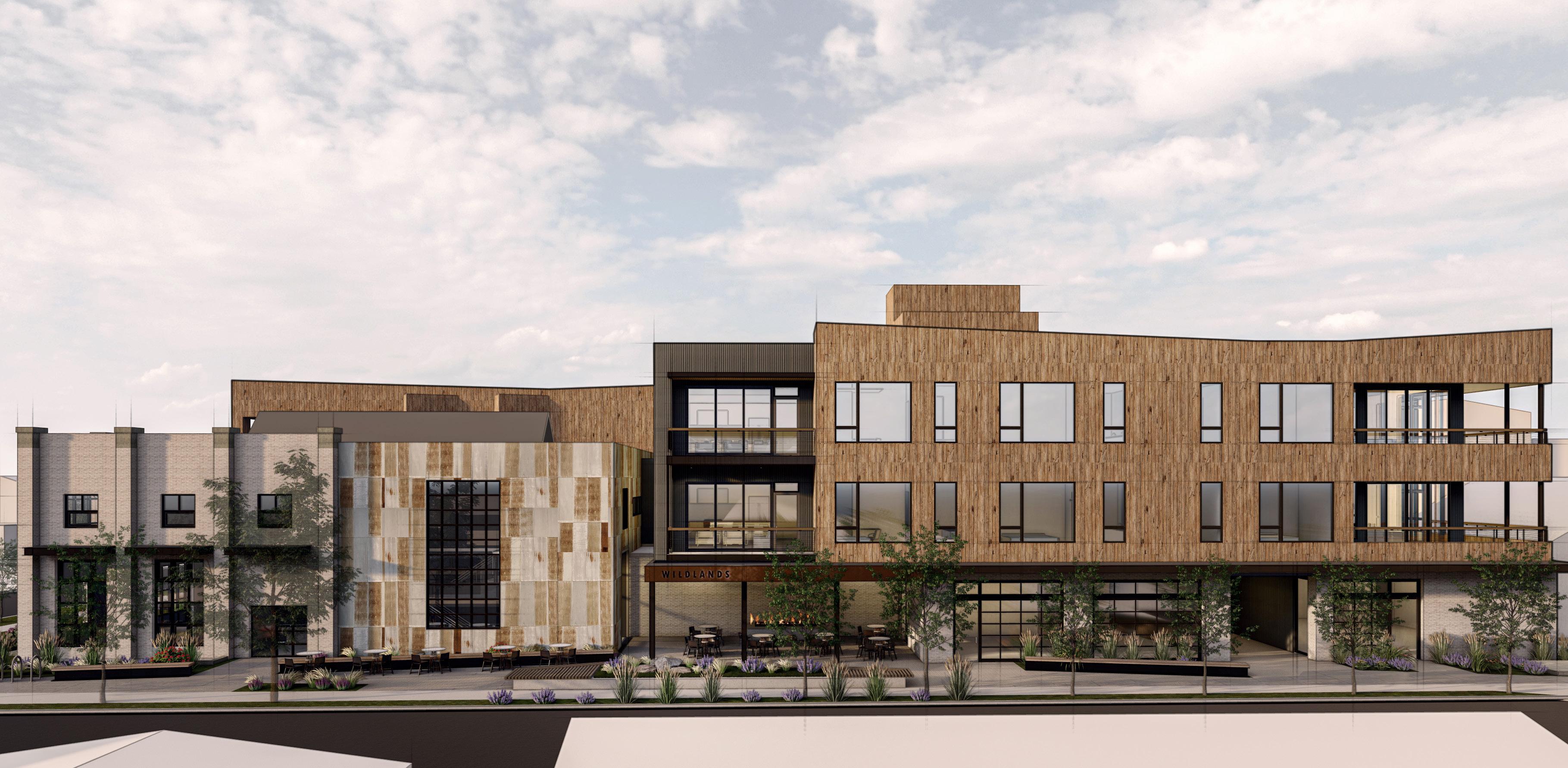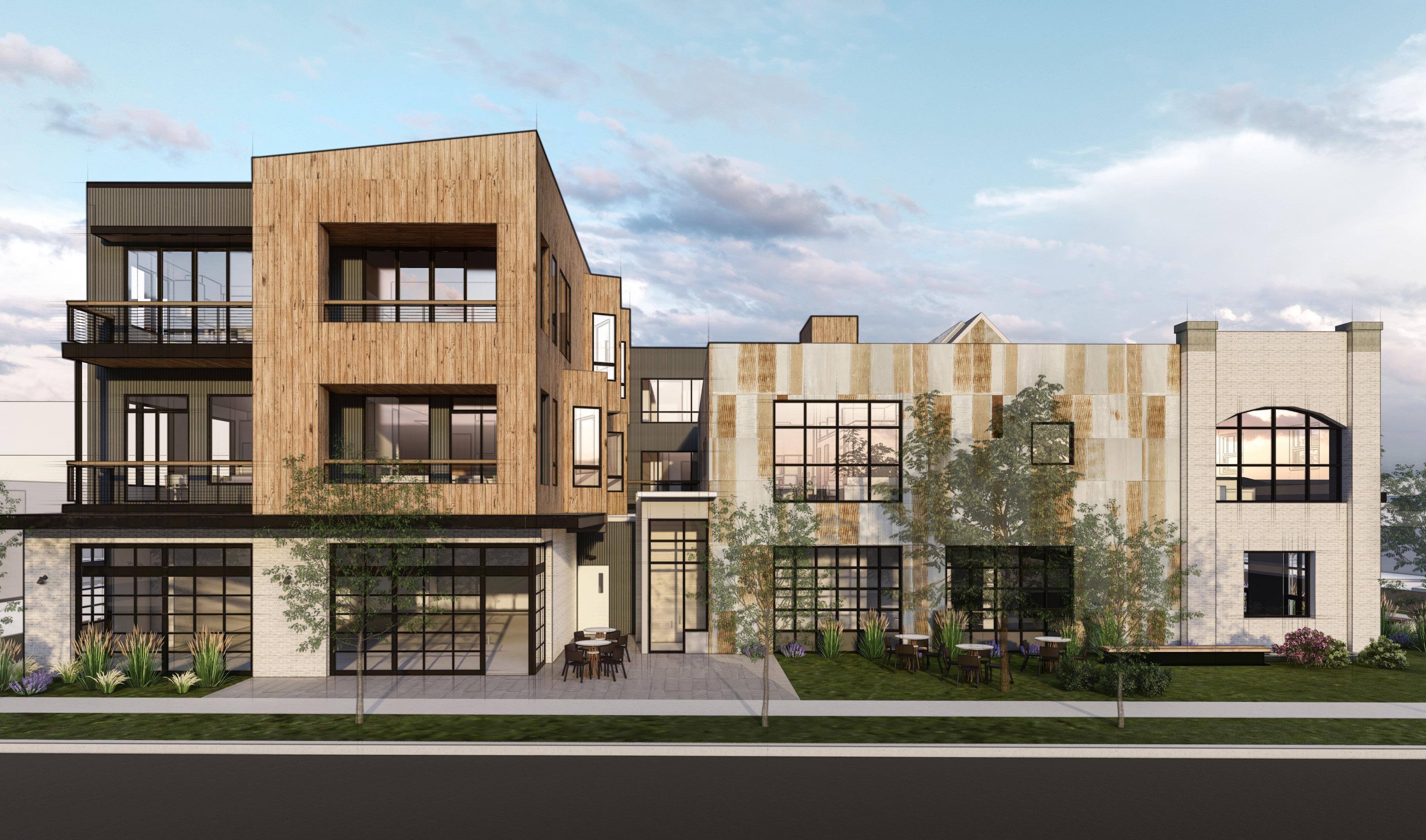DEVELOPMENT OVERVIEW

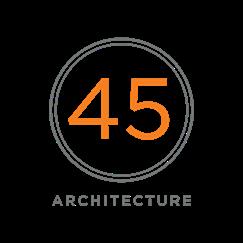
The Wildlands development is a celebration of mountain modern architecture and design, nestled into one of the most authentic and vibrant neighborhoods in Bozeman, Montana. Wildlands is a collaborative effort of Montana based leading real estate and design firms including 45 Architecture, Field Studio, Gallatin Valley Design, Langlas & Associates and Outlaw Real Estate Partners.
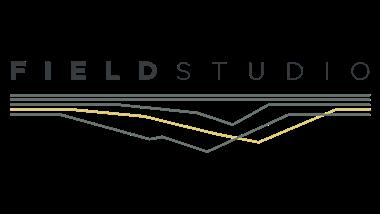
Each two-and three-bedroom residence boasts breathtaking details like soaring 11-foot ceilings, engineered European Oak wide plank floors, inunit washers and dryers, 8-foot window bays, and expansive private outdoor decks.
This thoughtfully designed mixed-use development enhances the existing Wild Crumb & Fink’s Deli building with just under 45,000 SF of residences and new commercial amenities. The well-appointed residences range from two- to three-bedroom units, all with sweeping views of the surrounding mountains and downtown Bozeman.
Perfectly located in the Northeast Neighborhood, just a few blocks from Main Street, Wildlands is a truly exceptional location. Conveniently situated near multiple coffee shops, restaurants, trailheads, and within 20 minutes of Bridger Bowl Ski Area, living at the Wildlands means you are never far away from world-class adventure and culture.
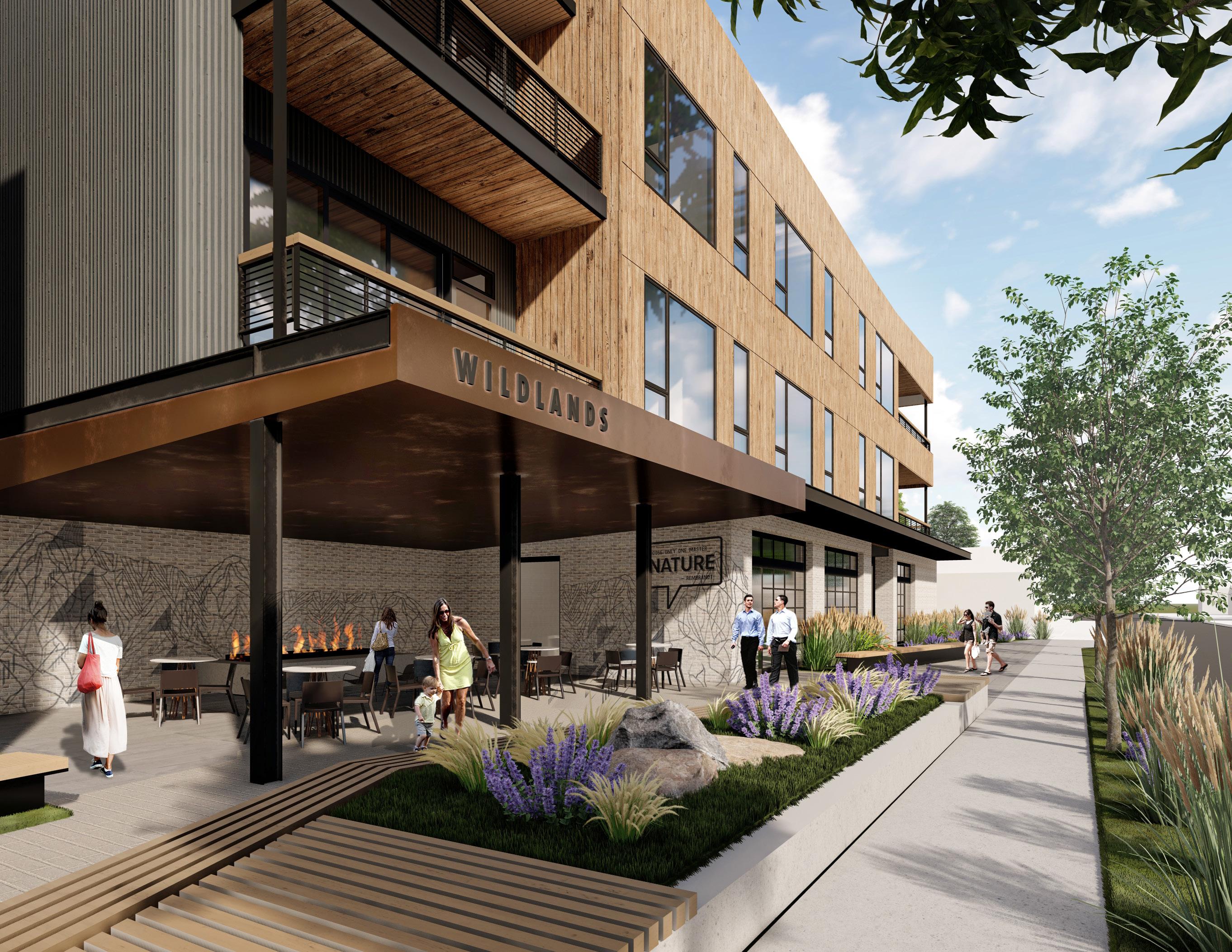
3
OUR DEVELOPMENT PARTNERS
Key: Wildlands (Bozeman City Limits) (NE Neighborhood Zone)
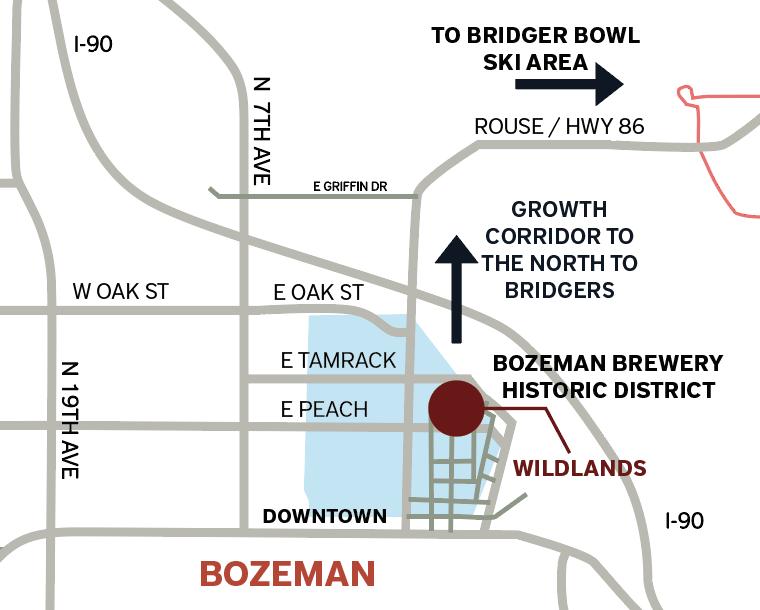
INTRODUCING WILDLANDS.
Wildlands is located in one of Bozeman’s most historic and eclectic neighborhoods. Residents will enjoy proximity to area restaurants, breweries, coffee houses, bike shops, salons, retail stores, and trails for hiking and biking. The indoor, heated garage offers storage for recreational gear and residents will be able to access their units from the garage area without going outside. The roof deck, a rare residential feature in Bozeman, will provide sunrise and sunset views over the Bridger Mountains and surrounding landscapes and will allow residents to entertain guests while enjoying outdoor space year-round. The building will be equipped with modern technology and safety features including Latch Smart Access keypads on each unit.
The main level at Wildlands is home to longtime Bozeman favorites Wild Crumb Bakery and Fink’s Delicatessen. You will covet easy access to the area’s best coffee, pastries and sandwiches just steps from your front door and bring your goodies upstairs and enjoy in the comfort of your own home! Be the envy of your friends and family as a resident at Bozeman’s newest lifestyle community.
VALLEY WEST W BABCOCK ST FALLON ST MONTANA STATE UNIVERSITY MUSEUM OF THE ROCKIES E KAGY BLVD HUFFINE LN HUFFINE LN GROWTH CORRIDOR TO THE NORTH TO BRIDGERS TO BIG SKY 36 MILES TO BELGRADE 7.7 MILES TO BRIDGER BOWL SKI AREA TO LIVINGSTON BOZEMAN
CORNERS
DOWNTOWN DURSTON DURSTON E PEACH E TAMRACK W OAK ST W OAK ST BAXTER BAXTER E VALLEY CENTER RD BOZEMAN HEALTH DEACONESS HOSPITAL BOZEMAN BREWERY HISTORIC DISTRICT WILDLANDS GALLATIN VALLEY MALL GALLATIN VALLEY HIGH SCHOOL HYALITE ELEMENTARY FERGUSON FARM BOZEMAN YELLOWSTONE INTERNATIONAL AIRPORT
FOUR
BELGRADE
E OAK ST ROUSE / HWY 86
4 5
JUST 10 MINUTES FROM BZN INTERNATIONAL AIRPORT
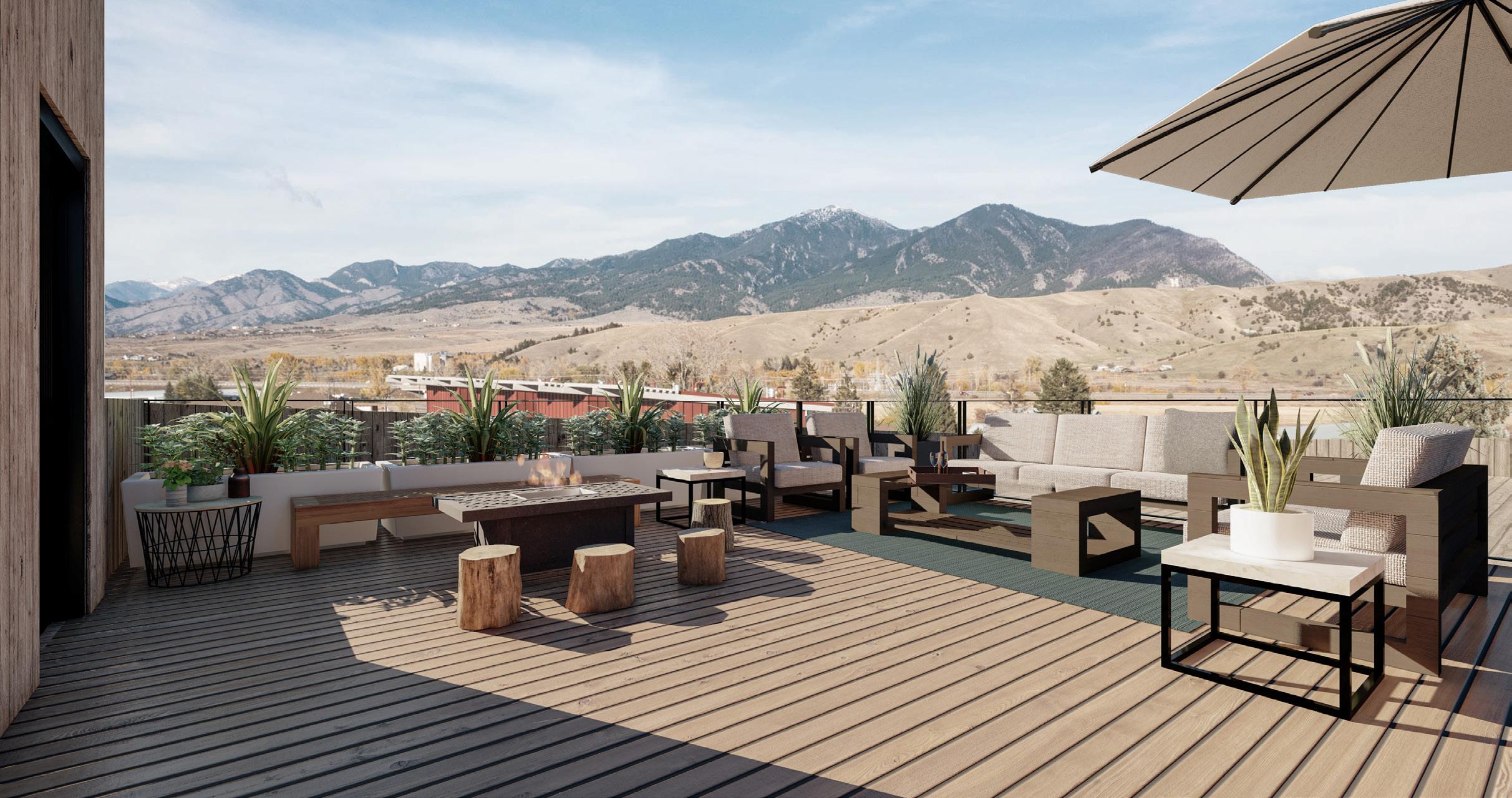
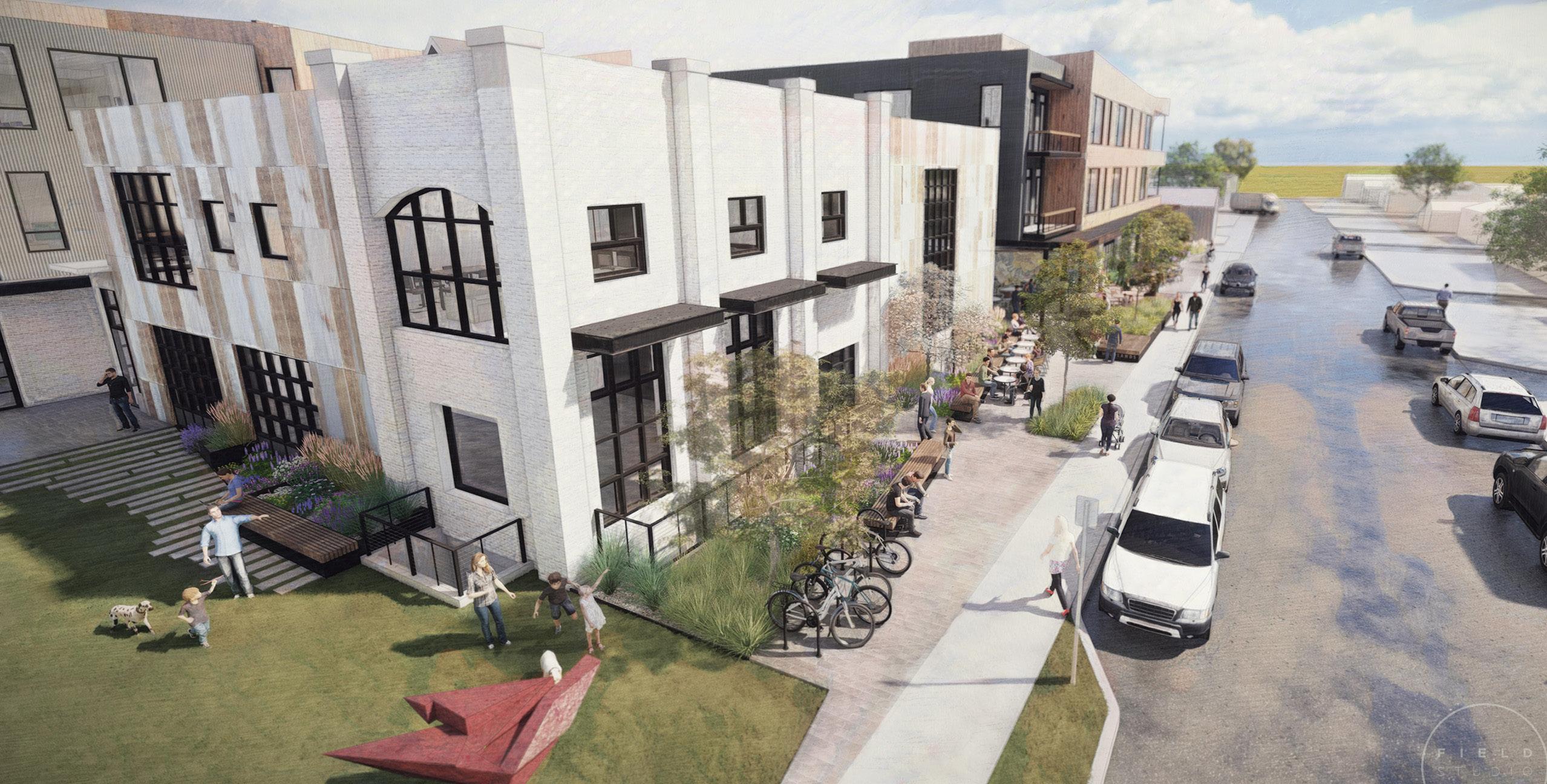
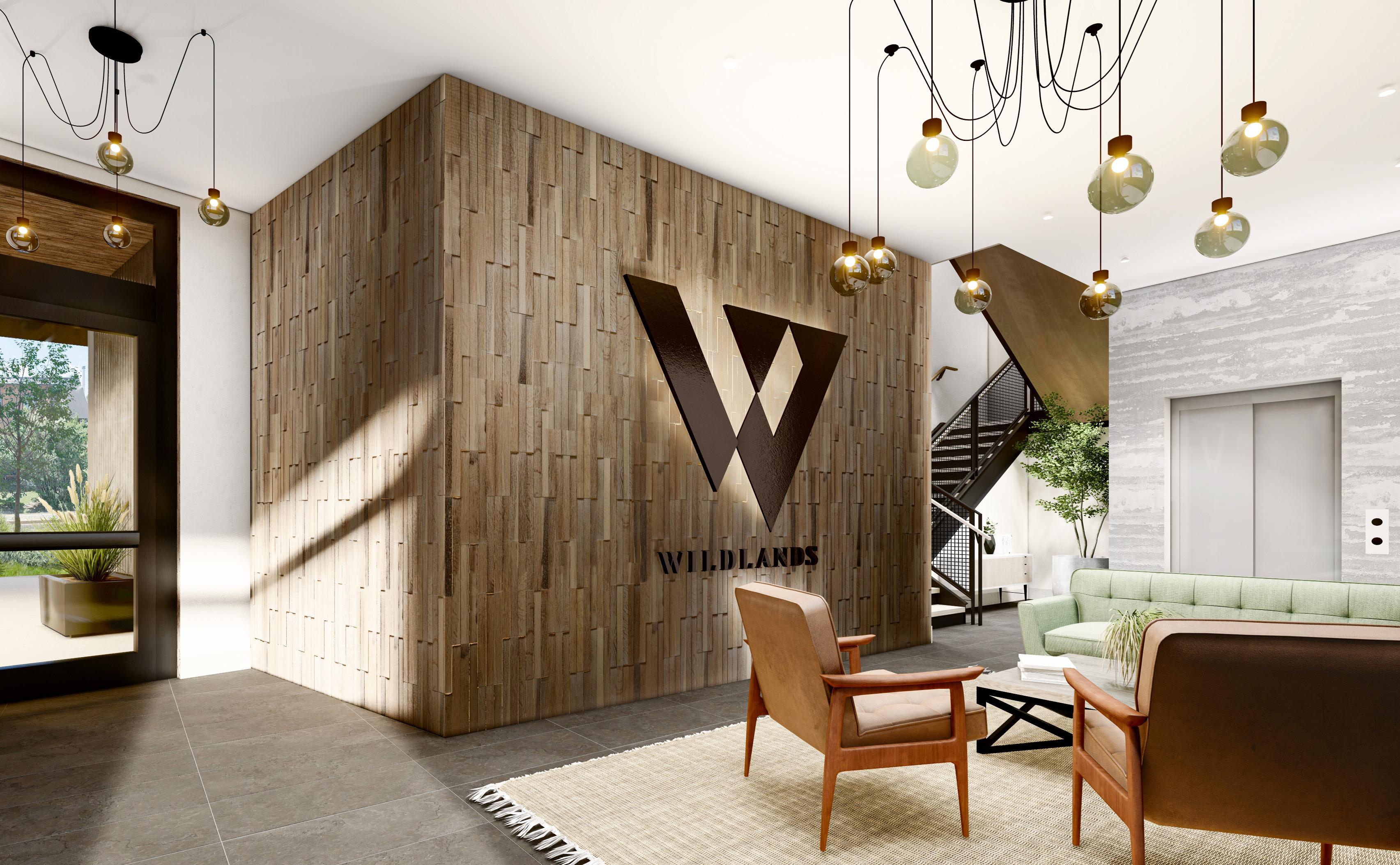
7
OWNER LOBBY ROOFTOP DECK

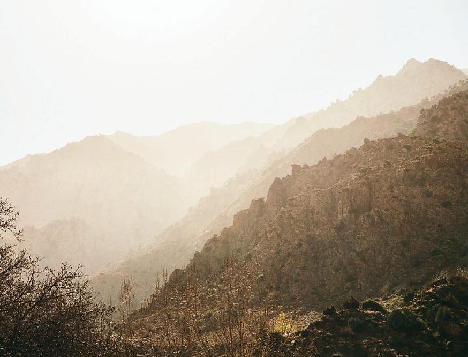
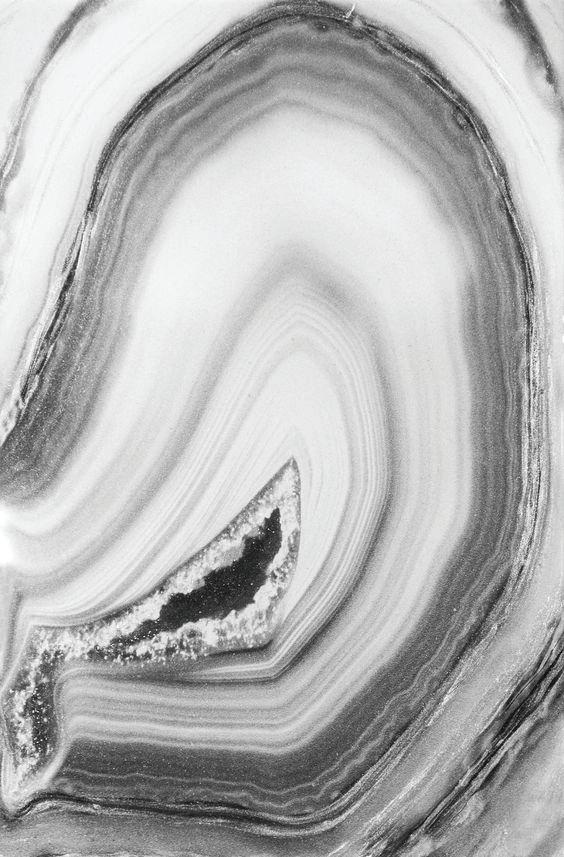
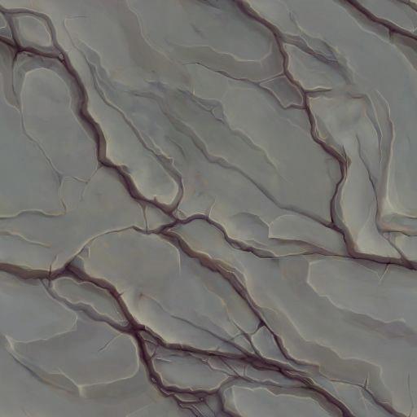
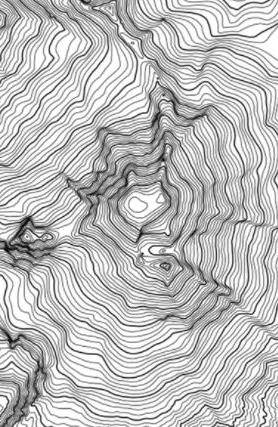
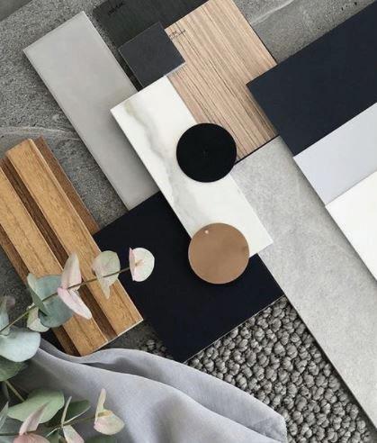

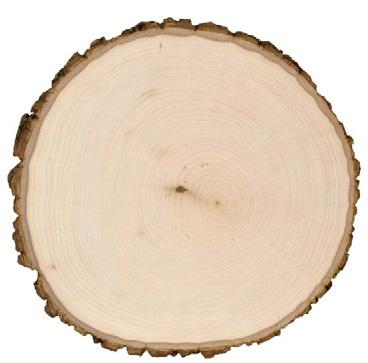
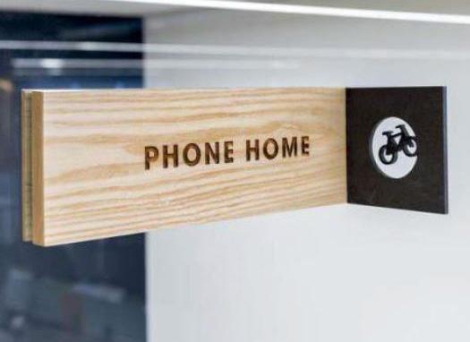
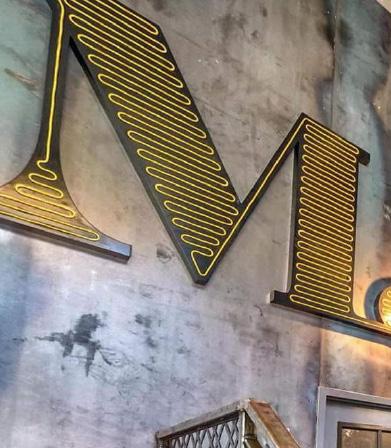
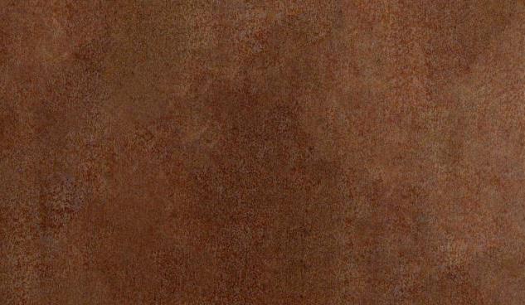
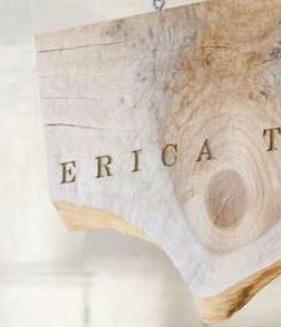
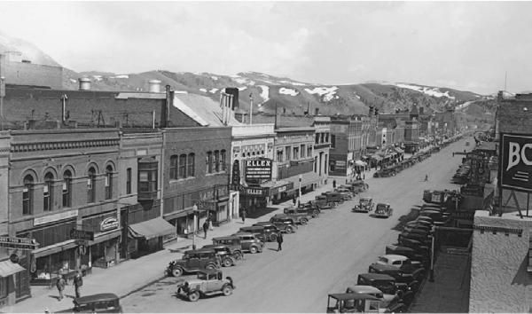
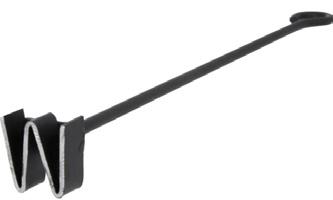

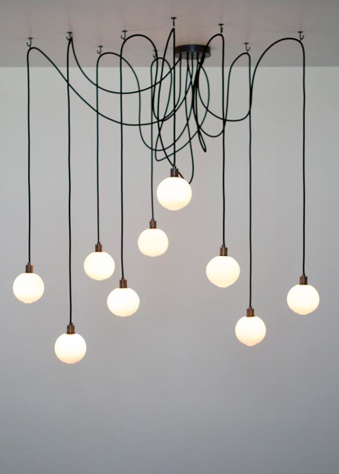
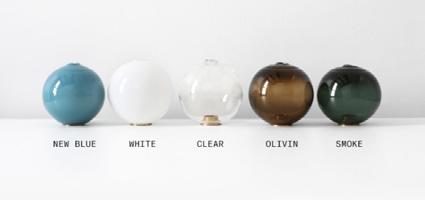
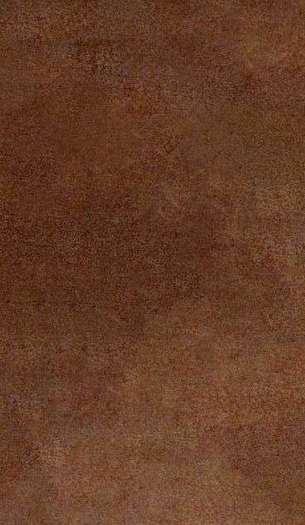
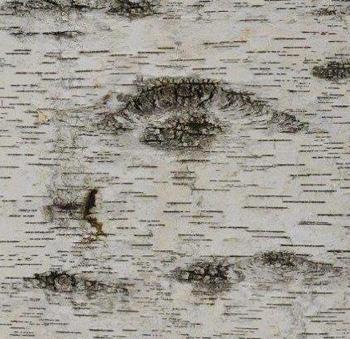
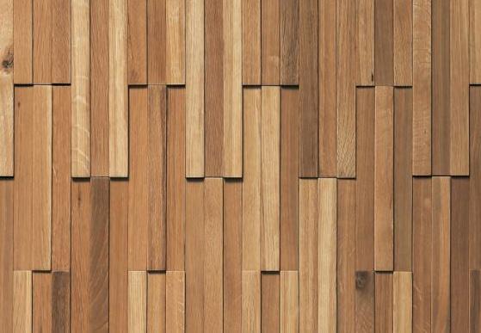
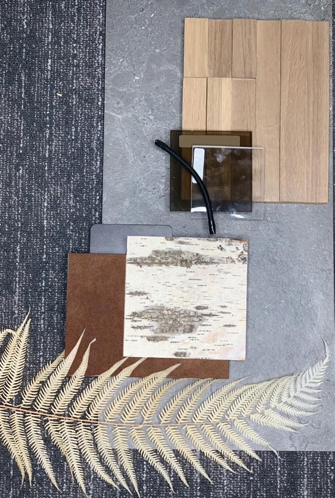

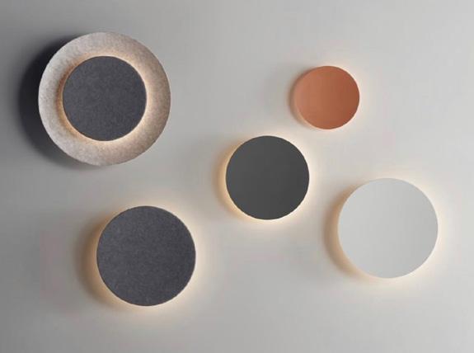
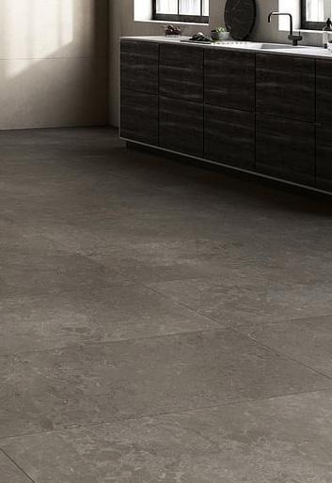


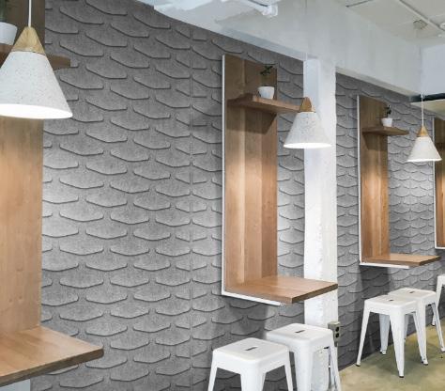
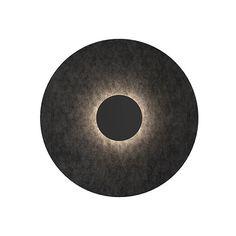

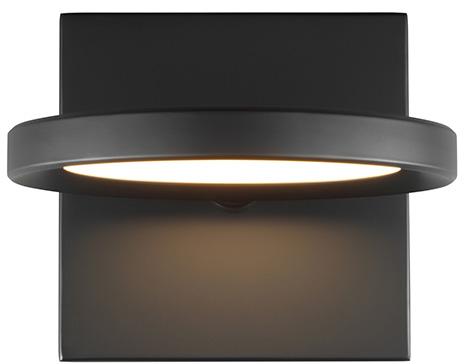
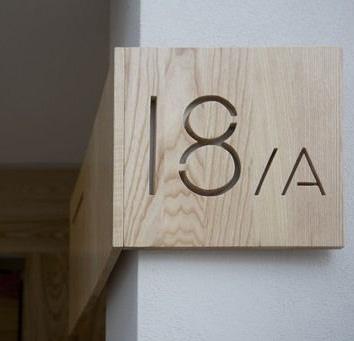
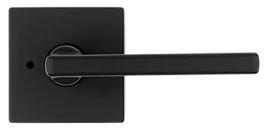
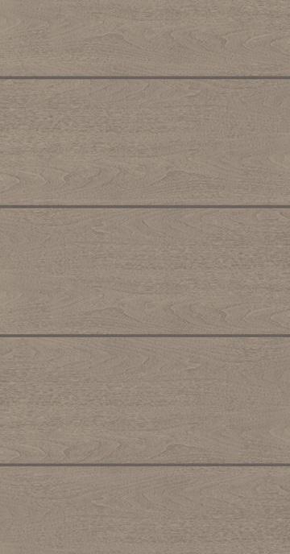

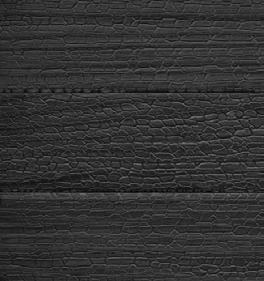
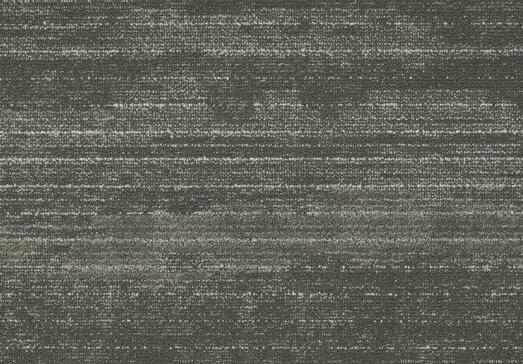
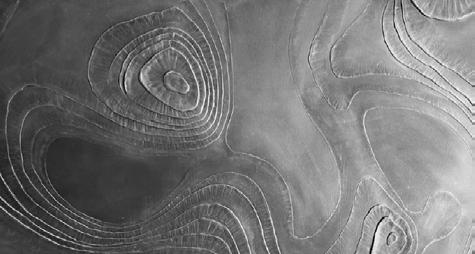
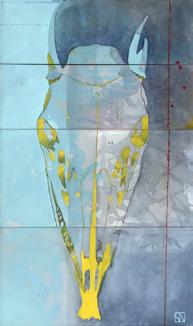
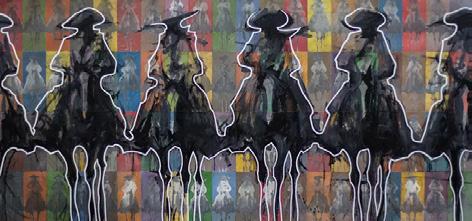
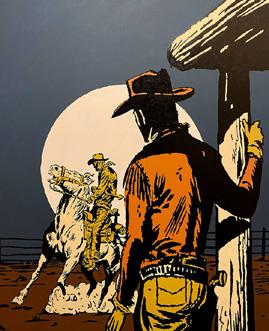
3 IMAGIN E . T hi s s L ocal. T hi s s Co mm uni t y T h is is he st o r y o f Wil d l and s W D LAN DS | C O NC E P T SIGNAGE + BRANDING INSPIRATION EXTERIOR MATERIALS CARRIED THROUGHOUT INTERIORS WAYFINDING SIGNAGE INSPIRATION WAYFINDING SIGNAGE INSPIRATION SIGNAGE LOGO INSPIRATION LOCAL ARTISTS HISTORY FEATURED THROUGHOUT INTEGRATION OF LOCAL CULTURE WILDLANDS SIGNAGE BRANDING LOBBY + ELEVATOR LOBBY CHANDELIER CHANDELIER GLASS OPTIONS CLEAR, OLIVIN OR SMOKE ELEVATOR RAILING CORTEN STEEL LOBBY FEATURE WALL DUCHATEAU WOOD CLADDING ELEVATOR WALLS BARKHOUSE BIRCH PANELS LOBBY PALLETTE 10 ENTRY TENANT CORRIDOR STAIRWELLS STAIRWELL ACOUSTIC PANEL INSPIRATION MDC SOLUTIONS PENDANTS STAIRWELL ACOUSTIC PANEL INSPIRATION MDC SOLUTIONS CORRIDOR LIGHTS/ARTWORK FLOOR TILE, 24X48 PORCELAIN WILDLANDS STAIRWELL ENTRY CORRIDOR 15 WILDLANDS CORRIDOR CONCEPTS FINISHES CORRIDOR CARPET TILE STIPPLE, SLATE SIGNAGE INSPIRATION ENTRY DOOR STYLE DOOR HARDWARE ACCENT WALL UNIT ENTRY SHOU SUGI BAN SARSTEN NOICE DUKE BEARDSLEY CYRUS WALKER LOCAL ART THROUGHOUT SPONSORSHIP POSSIBILITIES TBD ART FEATURE WALL INSPIRATION WITH ILLUMINATION UNIT ENTRY LIGHT CEILING AND WALL PAINT SECOND + THIRD LEVEL CORRIDORS BUILDING INSPIRATION 8

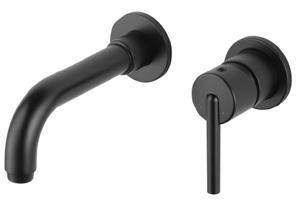
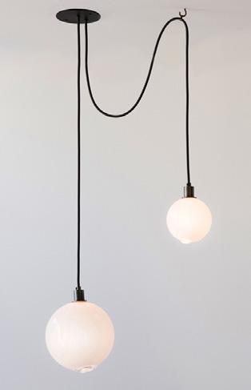
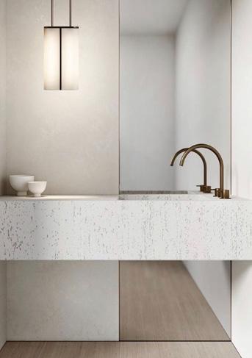
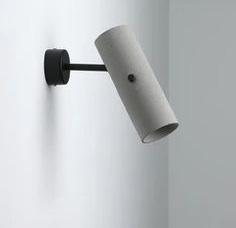
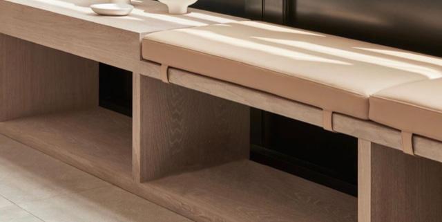





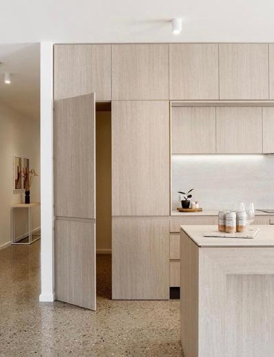
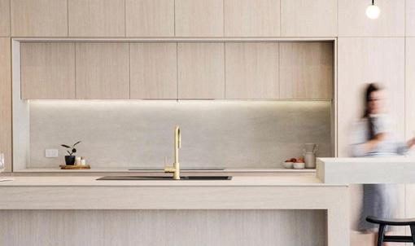
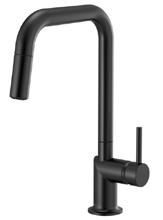
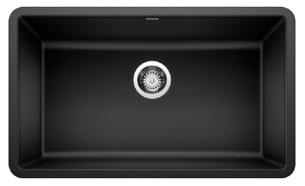
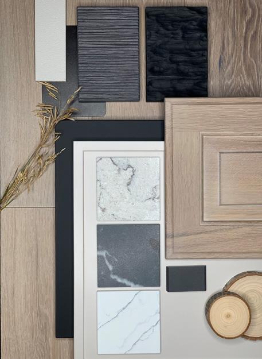
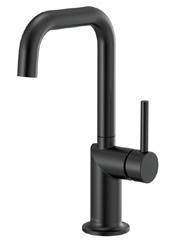
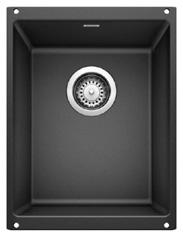
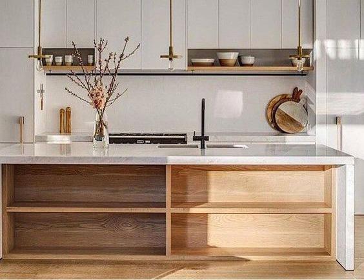

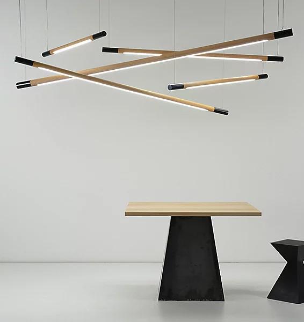
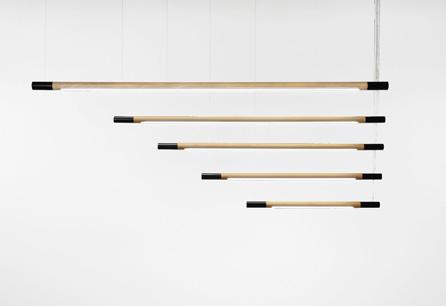
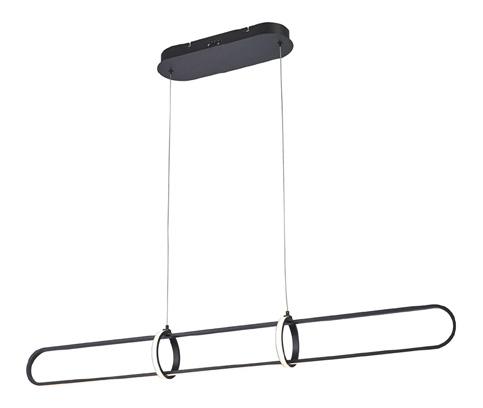
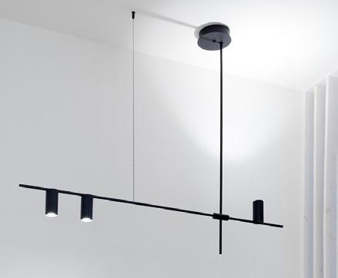
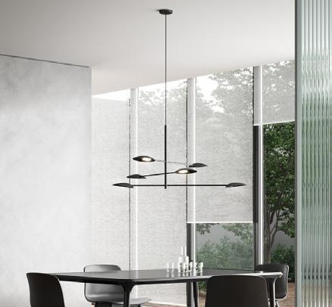
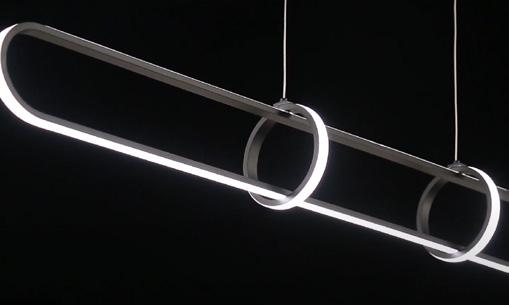

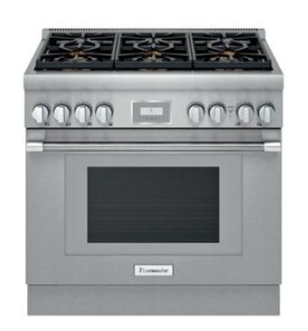
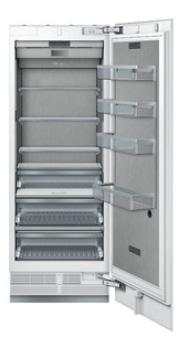
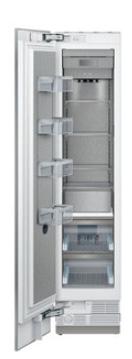
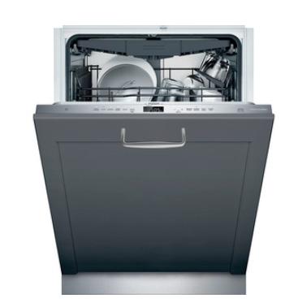
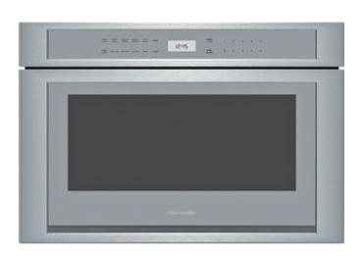
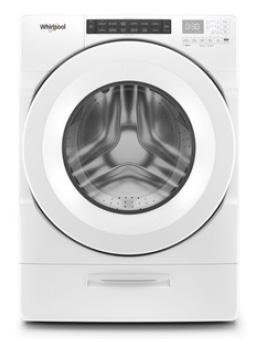
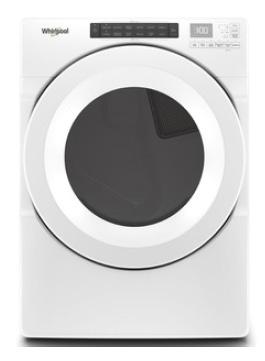
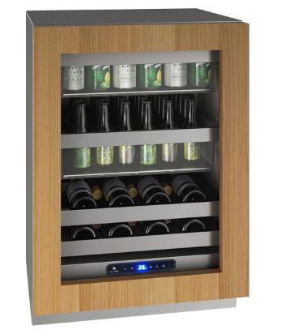
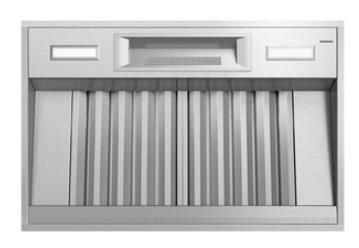

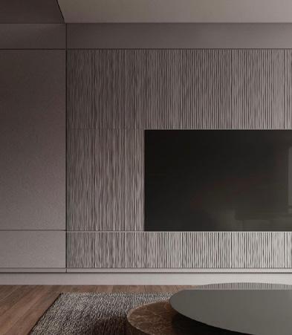
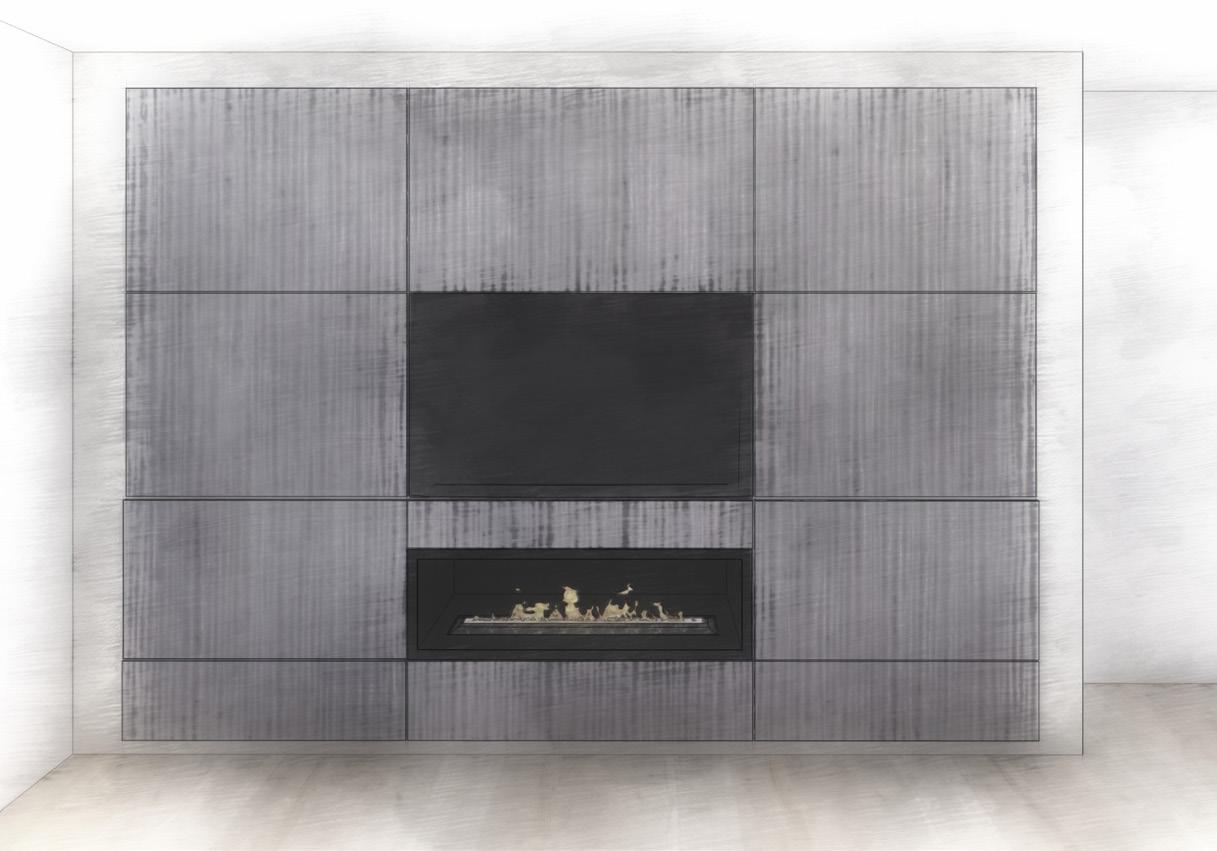
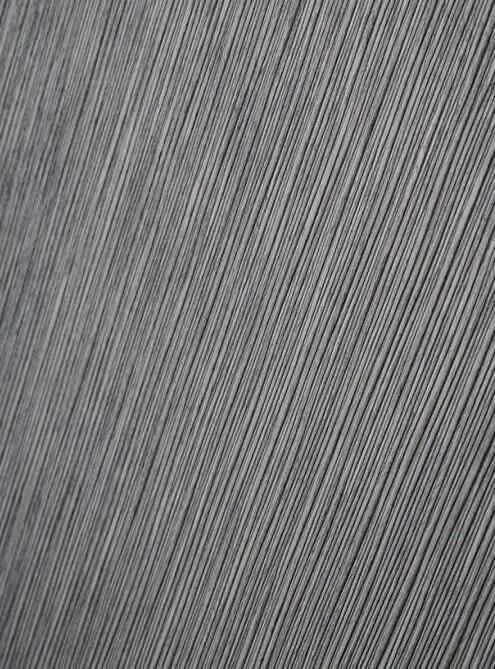
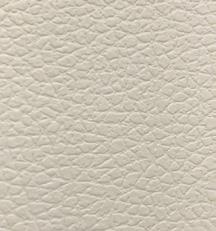

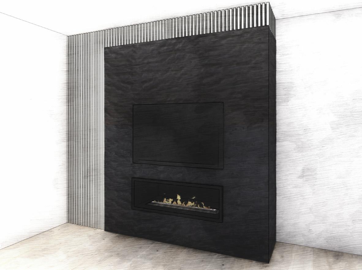
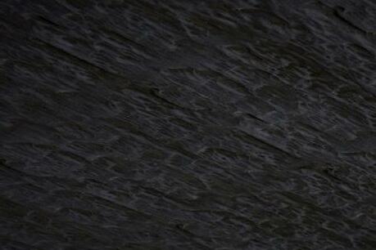

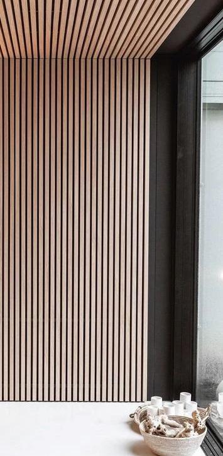

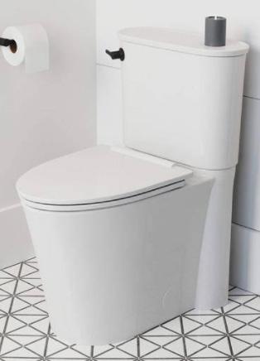
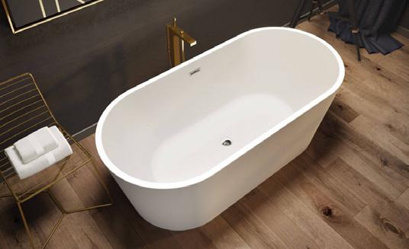
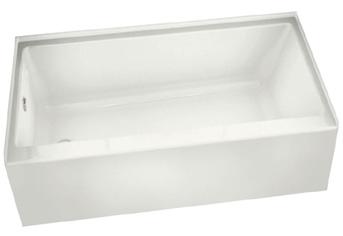
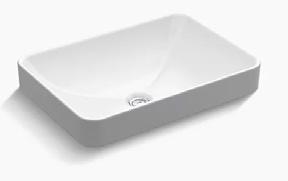
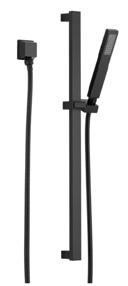
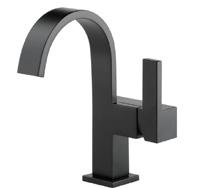
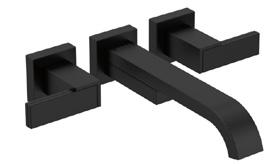
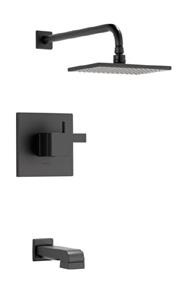
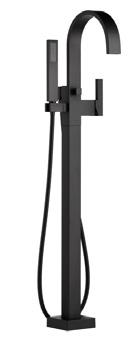
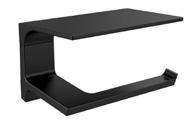
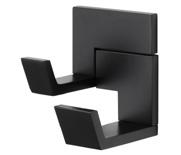

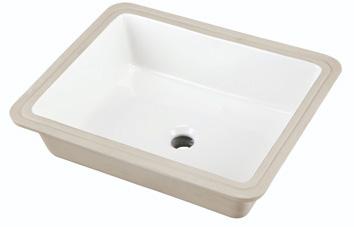

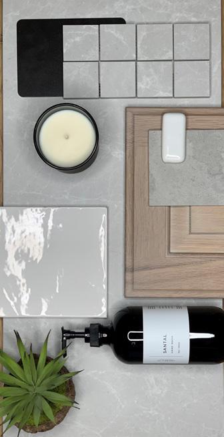
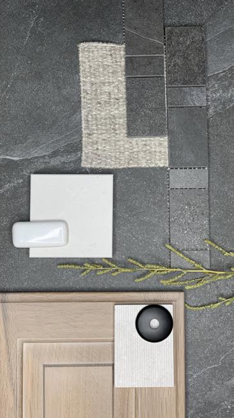
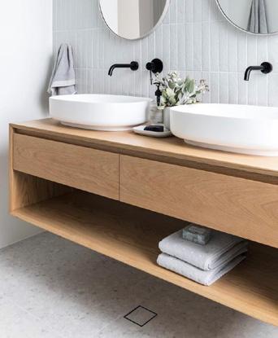
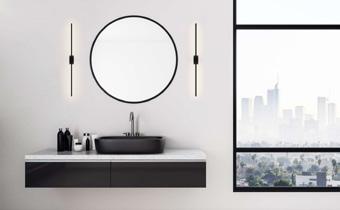
16 WILDLANDS |UNIT CONCEPTS FINISHES POWDER BATH PENDANT POWDER BATH WALLPAPER OWNER UPGRADE MUD BENCH DETAIL INSPIRATION POWDER BATH WALL MOUNT FAUCET POWDER BATH MIRROR INSPIRATION MUD ROOM LIGHT FIXTURE UNIT FINISHES POWDER, MUD + LAUNDRY 17 WILDLANDS UNIT CONCEPTS FINISHES CURVED ISLAND DETAIL INSPIRATION BUILT IN PANTRY INSPIRATION KITCHEN PLUMBING FIXTURES HIDDEN RANGE HOOD INSPIRATION MATERIAL PALLETTE UNIT FINISHES KITCHEN WET BAR PLUMBING FIXTURES 18 UNIT FINISHES DINING LIGHTING WILDLANDS UNIT CONCEPTS FINISHES OPTION OWNER UPGRADE OPTION OWNER UPGRADE OPTION (BASELINE) OPTION OWNER UPGRADE (NOT POSSIBLE IN UNITS 19 UNIT FINISHES APPLIANCES WILDLANDS UNIT CONCEPTS FINISHES THERMADOR GAS RANGE, STAINLESS STEEL THERMADOR REFRIGERATOR FREEZER, PANELED THERMADOR HOOD INSERT, STAINLESS STEEL THERMADOR MICROWAVE DRAWER, STAINLESS STEEL THERMADOR DISHWASHER, PANELED WHIRLPOOL WASHER/ DRYER, WHITE ULINE BEVERAGE CENTER, PANELED/GLASS *AVAILABLE CERTAIN UNITS 20 WILDLANDS | FIREPLACE CONCEPTS FINISHES UNIT FINISHES FIREPLACE STYLE A FIREPLACE MATERIALS FIREPLACE INSPIRATION FIREPLACE SCHEMATIC IDEATION SPECIFIC TO UNITS 5, 11, 1, 2, 9, 13 21 WILDLANDS | FIREPLACE CONCEPTS FINISHES UNIT FINISHES FIREPLACE STYLE FIREPLACE INSPIRATION FIREPLACE SCHEMATIC IDEATION FIREPLACE MATERIALS SPECIFIC TO UNITS 4, 10, 6, 7, 8, 12 22 WILDLANDS UNIT CONCEPTS FINISHES MASTER BATH SINK FAUCET TUB FILLER BATH ACCESSORIES FREESTANDING BATHTUB SHOWER/ TUB SET ALCOVE BATHTUB HANDSHOWER GUEST BATHS SINK FAUCET TOILETS, BLACK FLUSH LEVER UNIT FINISHES BATHROOMS 23 WILDLANDS UNIT CONCEPTS FINISHES FLOATING CABINET INSPIRATION BATHROOM VANITY LIGHTS PRIMARY BATH PALLETTE SECONDARY BATHS PALLETTE UNIT FINISHES BATHROOMS WILDLANDS FINISHINGS 11
LEVEL
BRIDGER MOUNTAIN VIEWS
1
WILDLANDS
W ILD L AND S
Wildlands new residential building will showcase 12 thoughtfully designed, 2 to 3 bedroom residences. Uniquely crafted living meets functionality and accessibility.
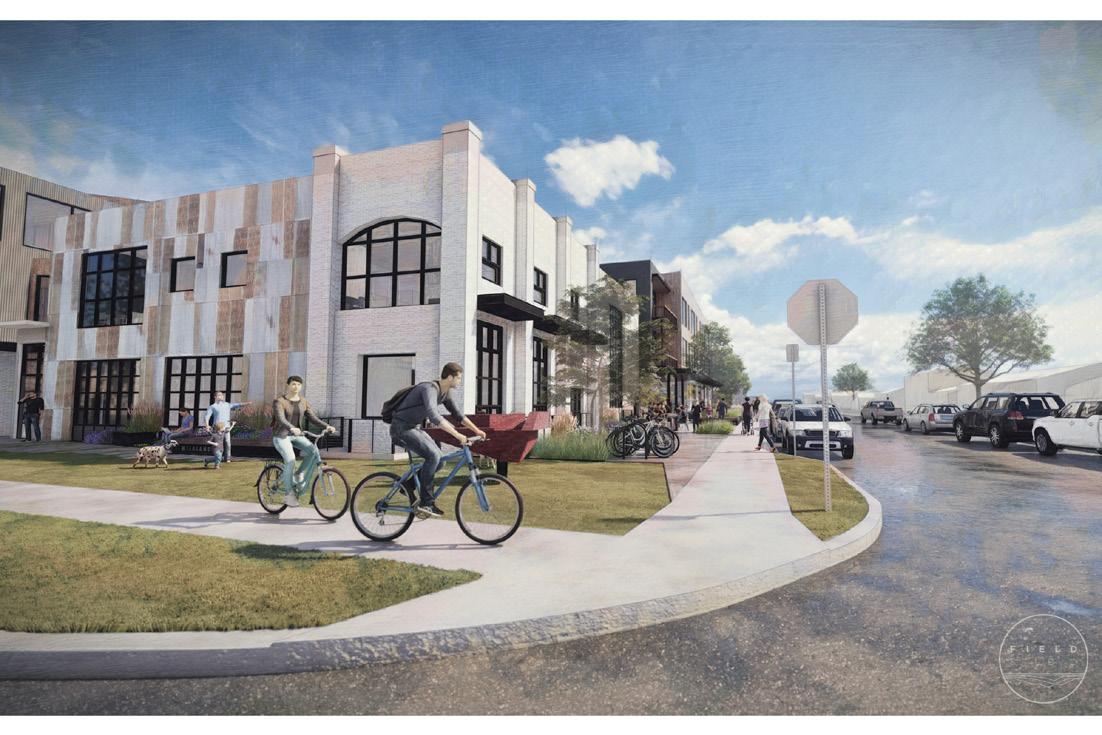
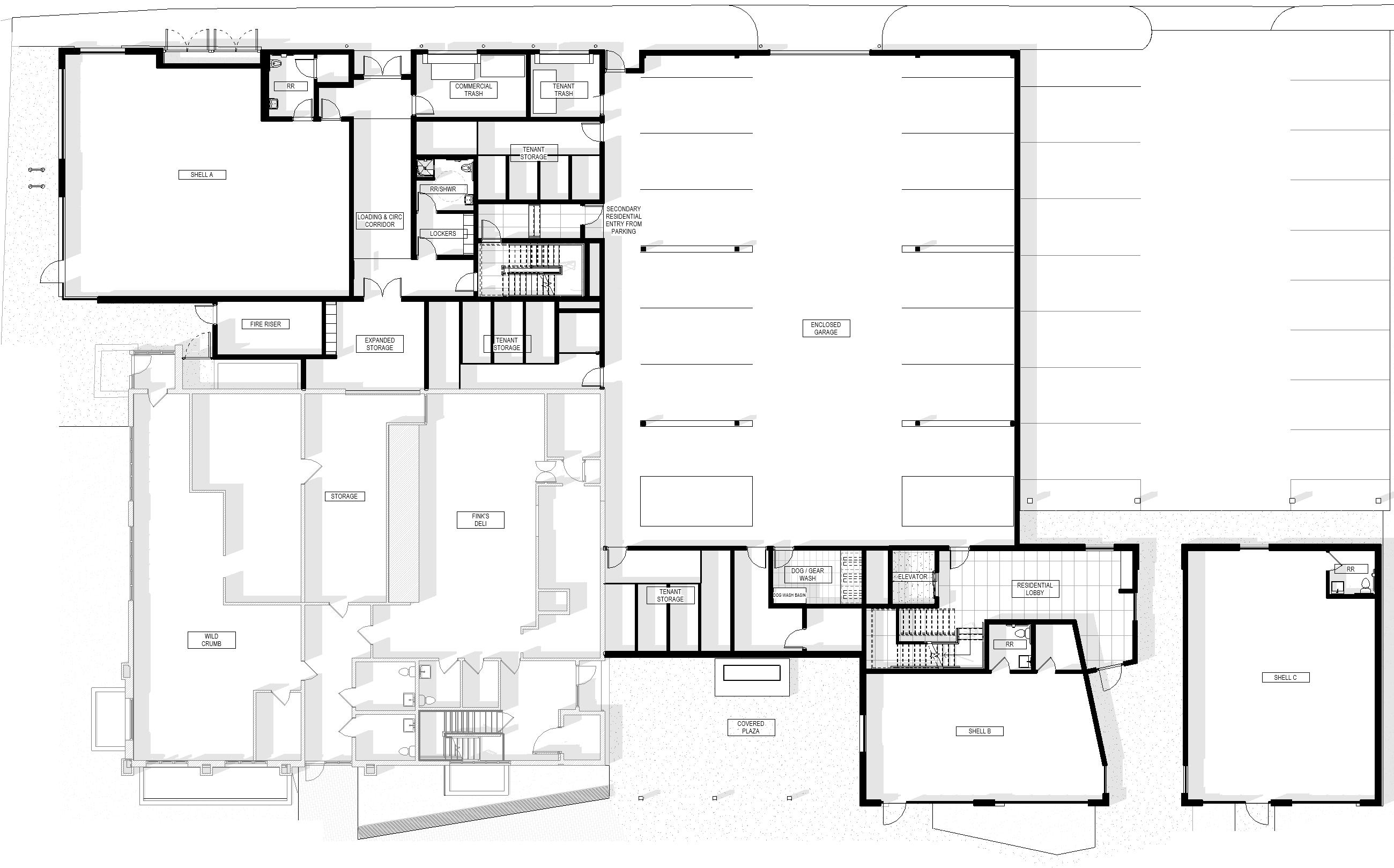
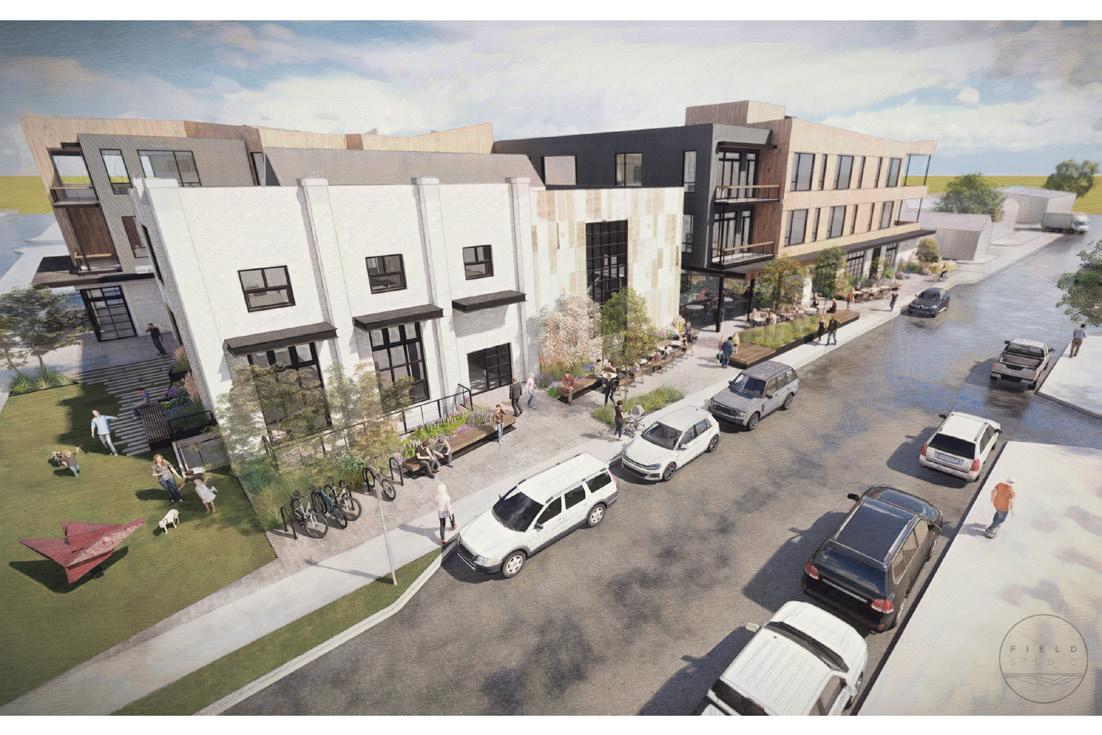
The area is also one of five Bozeman Urban Renewal Districts and offers convenient access to Bridger Bowl skiing and canyon area, local biking + hiking trails, minutes to downtown.
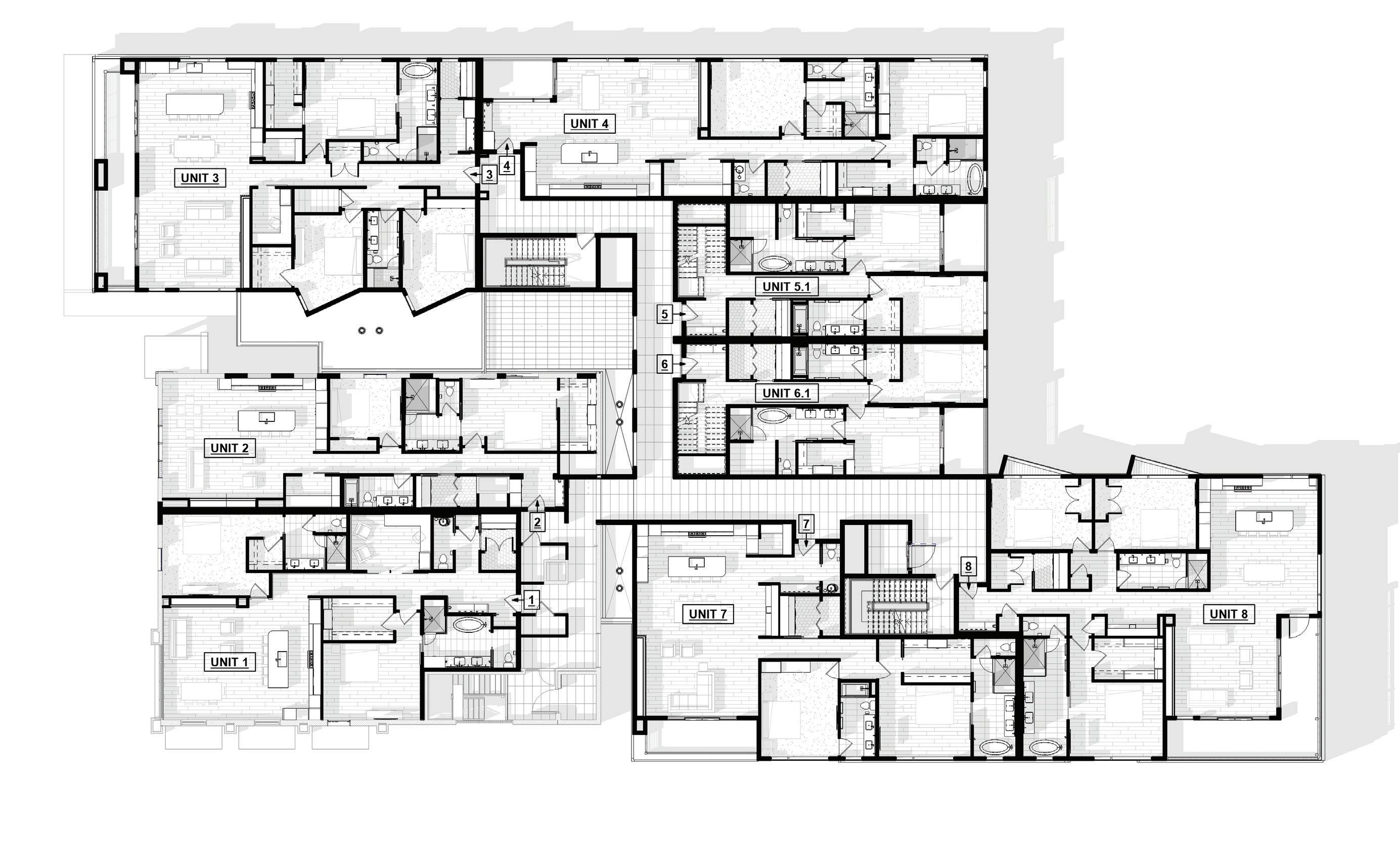
1,028 SF 1,028 SF
Units
thru 208 (Ground
SF =
UNIT 203 UNIT 204 UNIT 205 (lower) UNIT 206 (lower) UNIT 202 UNIT 201 UNIT 207 UNIT 208 208 207 206 205 202 201 2,164 SF 1,743 SF 1,499 SF 1,899 SF 1,746 SF 2,178 SF 203 204
Bozeman, MT September 23, 2021 LEVEL 2
201
level of units 205 and 206)
Liveable Square Footage
Bozeman, MT | September 23, 2021 Lobby Covered Plaza Enclosed Parking Dog/Gear Wash Resident Storage
Living at Wildlands will mix comfort with ease and accessibility in one of Bozeman’s most treasured areas - while also amplifying the unique and eclectic nature of this charmed and beloved part of Bozeman.
STORY HILLS MIDTOWN BOZEMAN
HISTORIC BREWERY DISTRICT
BRIDGER MOUNTAIN VIEWS
STORY HILLS MIDTOWN BOZEMAN
12 13
HISTORIC BREWERY DISTRICT
PEACH STREET VIEW
W
AND
Wildlands new residential building will showcase 12 thoughtfully designed, 2 to 3 bedroom residences. Uniquely crafted living meets functionality and accessibility.
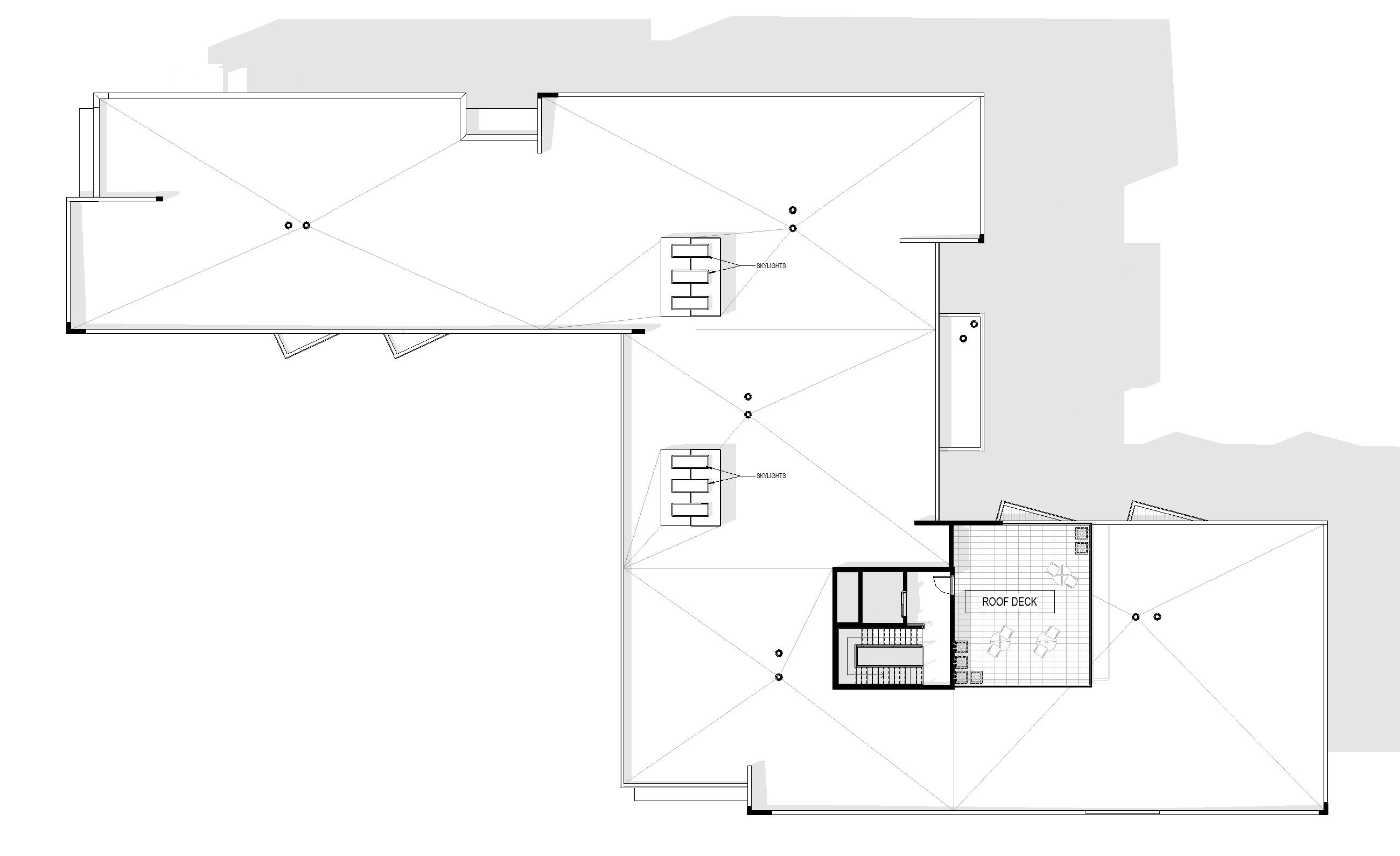
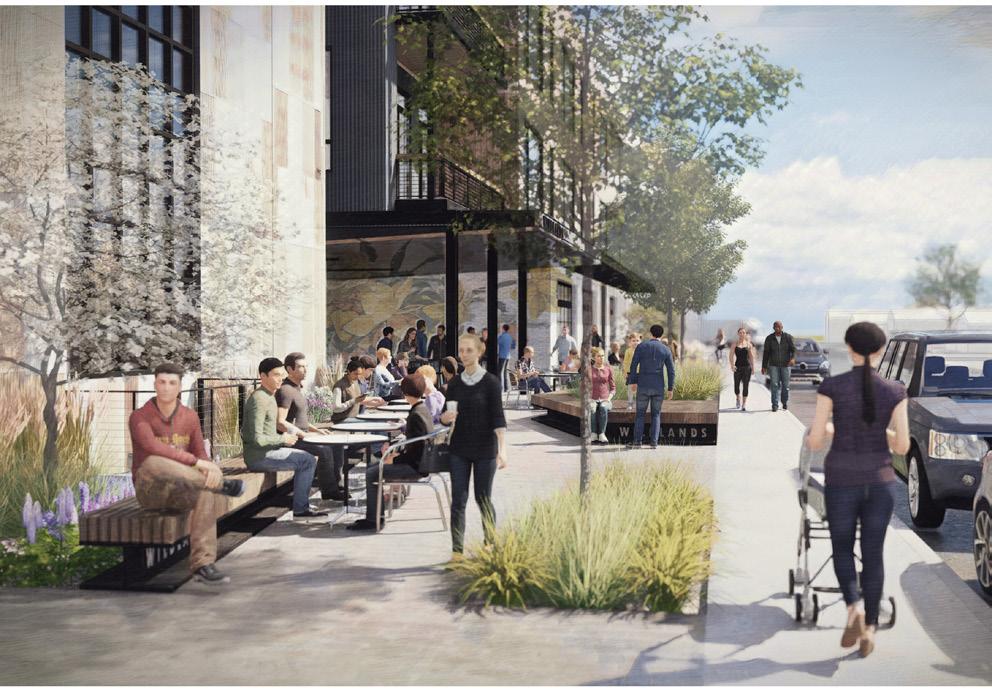
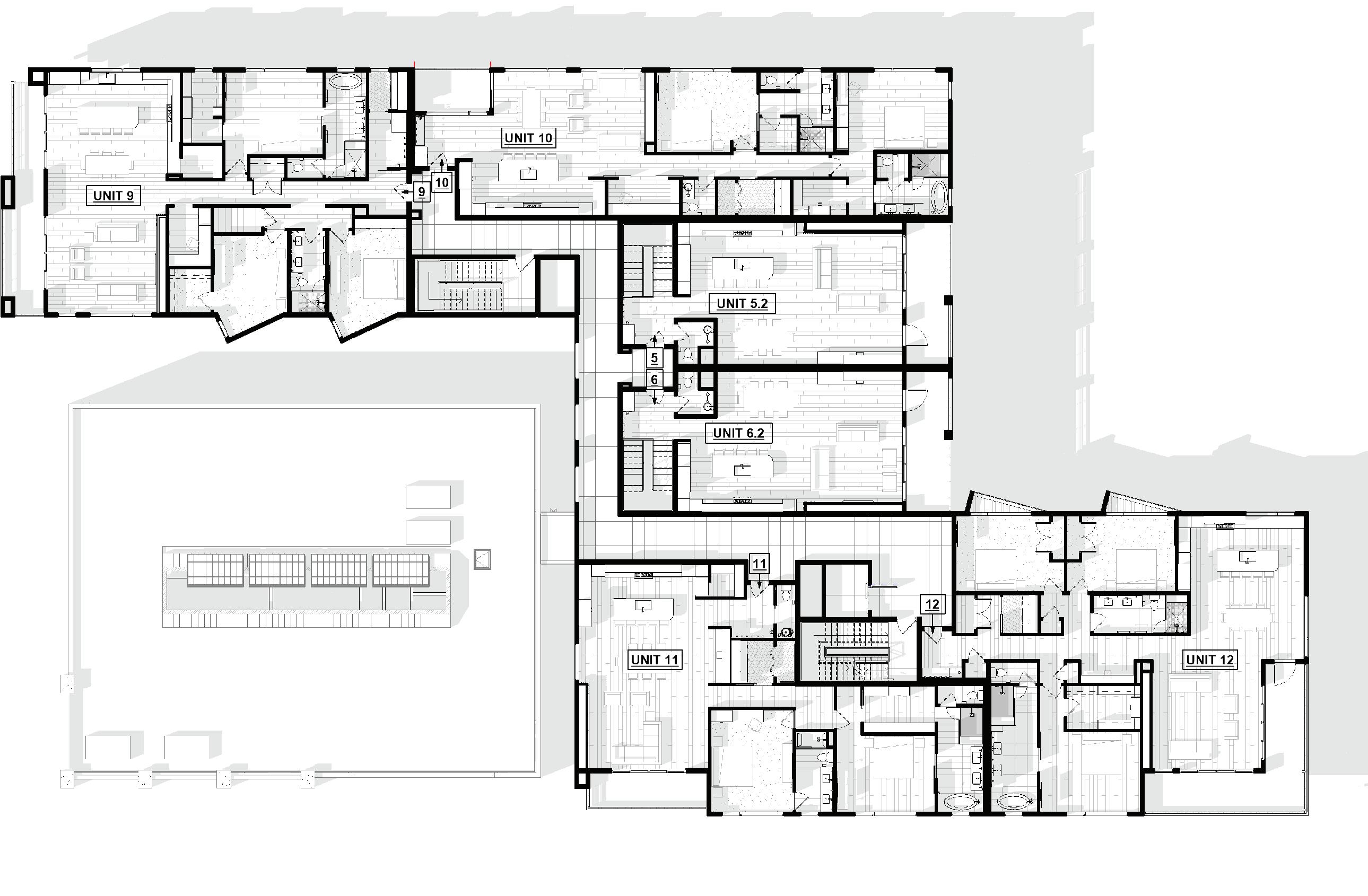
LEVEL 4 Roof
Roof Top Deck
Deck
WILDLANDS
Bozeman, MT September 23, 2021
An exceptional feature at Wildlands, the 700 sq. ft. roof deck is accessible to all residents. Enjoy sunrise and sunset views over the Bridger Mountains. Whether you need to relax al fresco after a long day on the trails or at the office, enjoy a glass of wine, craft beer or artisanal whiskey while taking in the iconic views and sharing stories of adventure with friends and neighbors, then retreat to your own residence just steps away.
ROOF TOP
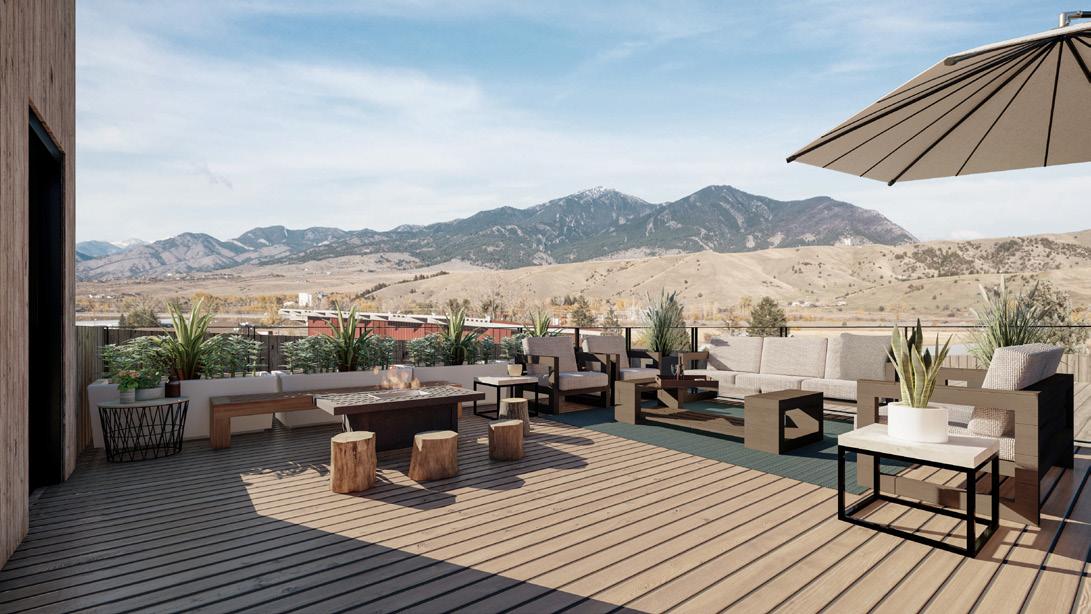
LEVEL
Units
thru 304 (Second level of units 205 and 206) SF =
Square Footage UNIT 206 (upper) UNIT 205 (upper) UNIT 301 UNIT 302 UNIT 303 UNIT 304 205 206 301 302 303 304 2,164 SF 2,1743 SF 828 SF 805 SF 1,746 SF 2,178 SF
ILD L
S Bozeman, MT September 23, 2021
3
301
Liveable
MOUNTAIN VIEWS STORY
MIDTOWN BOZEMAN
BRIDGER
HILLS
HISTORIC BREWERY DISTRICT BRIDGER MOUNTAIN VIEWS STORY HILLS MIDTOWN BOZEMAN HISTORIC BREWERY DISTRICT
The area is also one of five Bozeman Urban Renewal Districts and offers convenient access to Bridger Bowl skiing and canyon area, local biking + hiking trails, minutes to downtown. 14 15
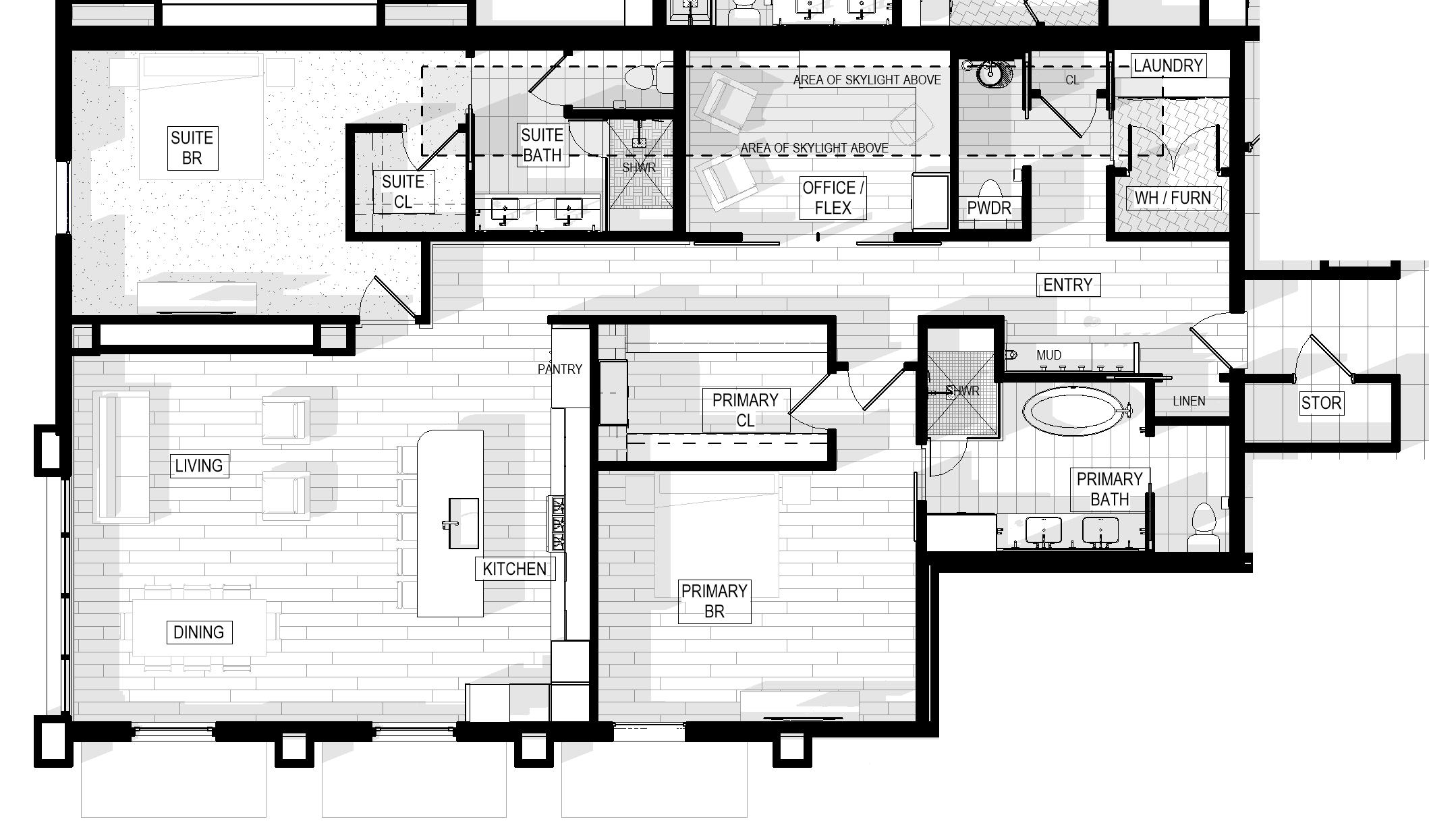
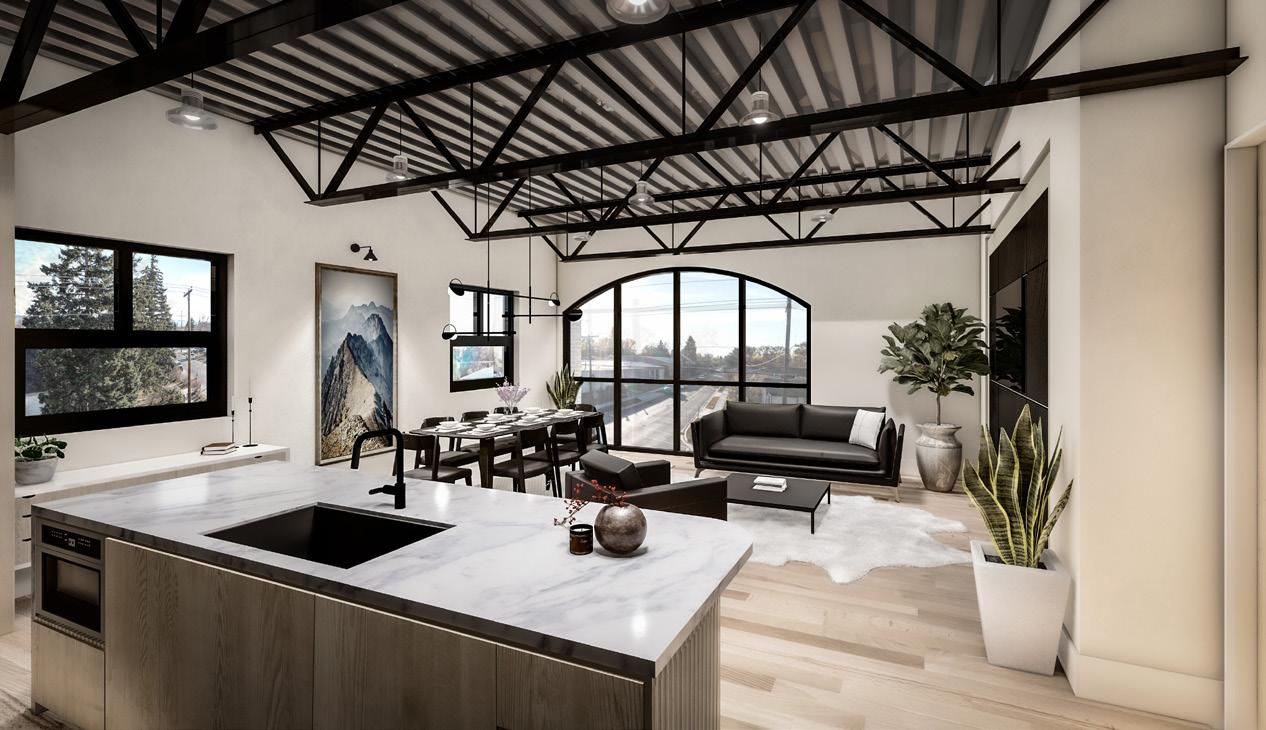
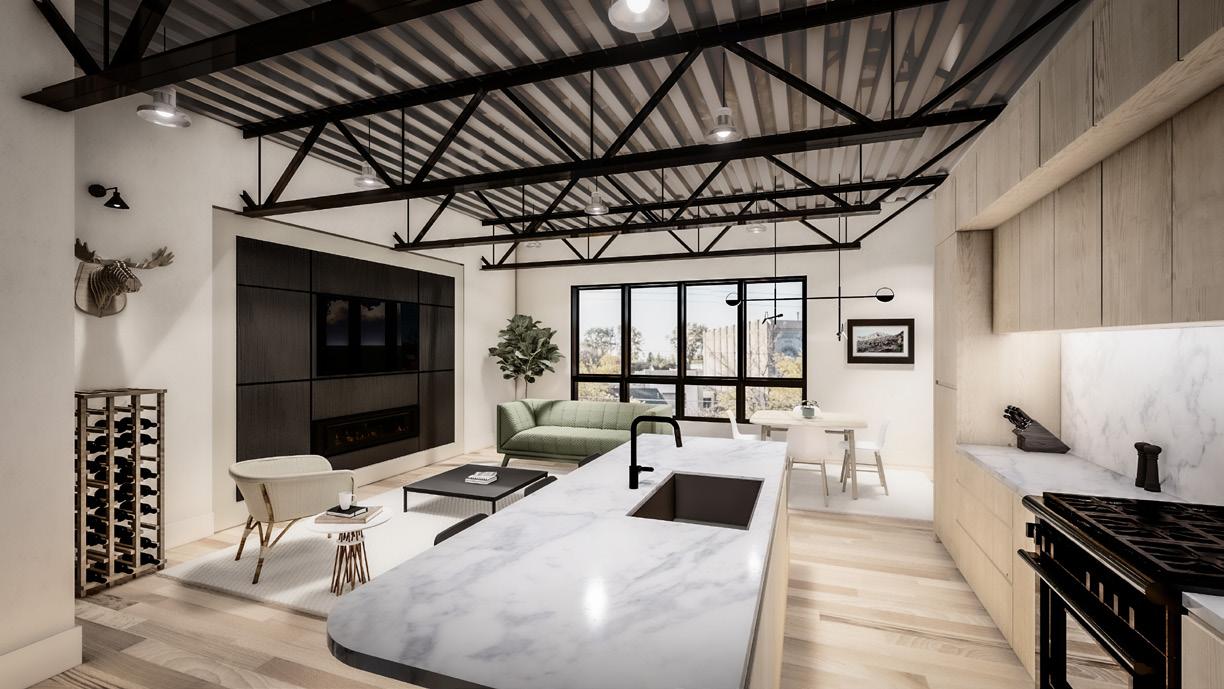
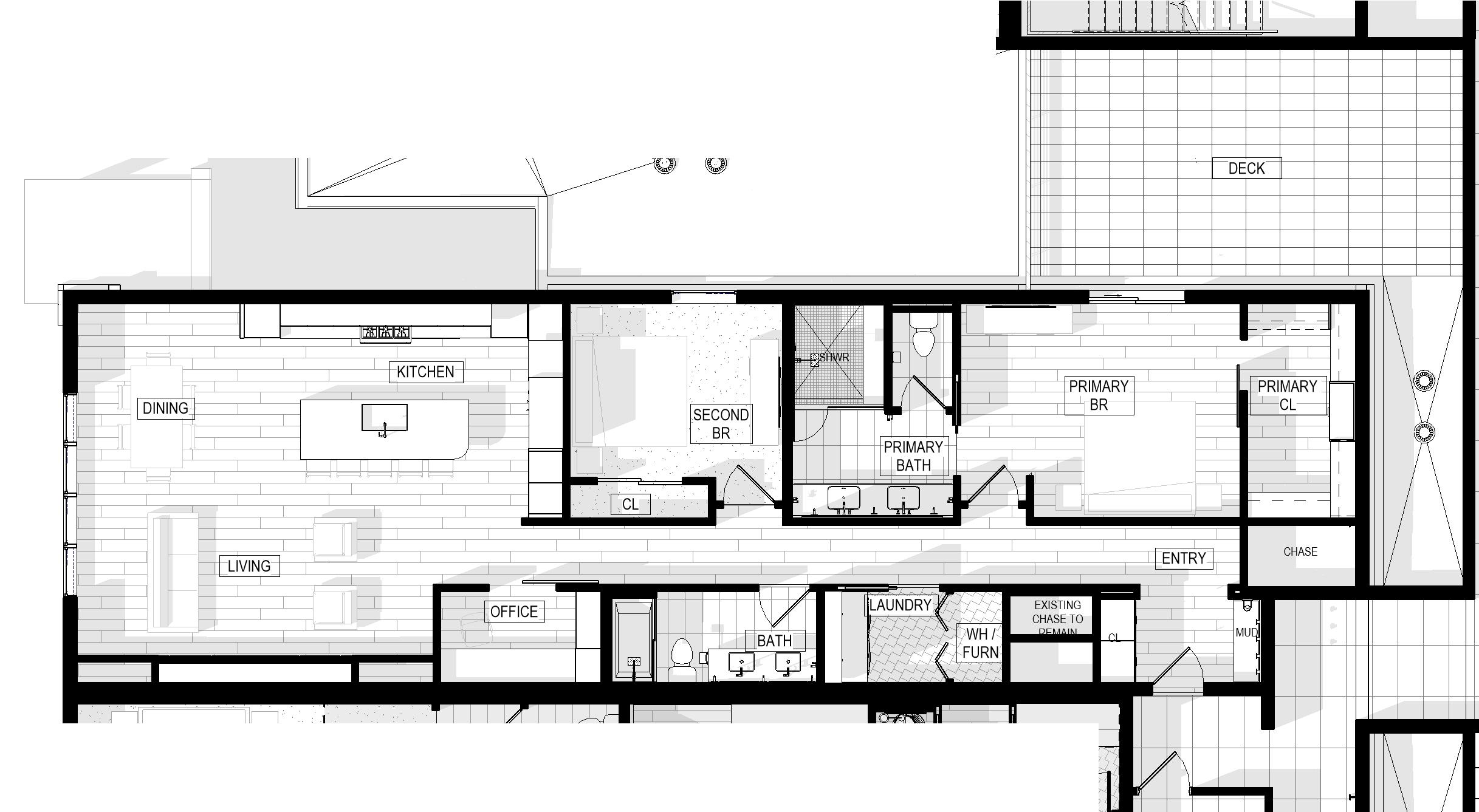


WILDLANDS September 23, 2021 UNIT 201: 1,899± LIVEABLE SF 2 BEDS | 2.5 BATHS SECOND FLOO R This western facing loft unit encapsulates dramatic sunset and alpenglow views over the Gallatin range. This second-floor unit features a dedicated office space, high ceilings, an industrial feel, skylights to bring in natural light and exquisite details throughout. WILDLANDS Bozeman, MT | September 23, 2021 UNIT 2 1,527 sq ft 2 Bedrooms 2 Bathrooms UNIT 202: 1,499± LIVEABLE SF 345± PATIO SF 2 BEDS | 2 BATHS SECOND FLOO R This second floor, western facing loft unit offers coveted sunset views over the Gallatin range. Owners will enjoy a private, covered patio, an abundance of natural light, open floor plan, a neutral design palette and clean paneling on the fireplace wall. Enjoy your Bozeman retreat! INTERIOR WALL INTERIOR WALL INTERIOR WALL WESTERN FACING VIEWS WESTERN FACING VIEWS WESTERN FACING VIEWS SOUTHERN FACING VIEWS BRIDGER MOUNTAIN VIEWS STORY HILLS MIDTOWN BOZEMAN HISTORIC BREWERY DISTRICT BRIDGER MOUNTAIN VIEWS STORY HILLS MIDTOWN BOZEMAN HISTORIC BREWERY DISTRICT SCAN FOR VIRTUAL T O RU SCAN FOR VIRTUAL T O RU 16 17
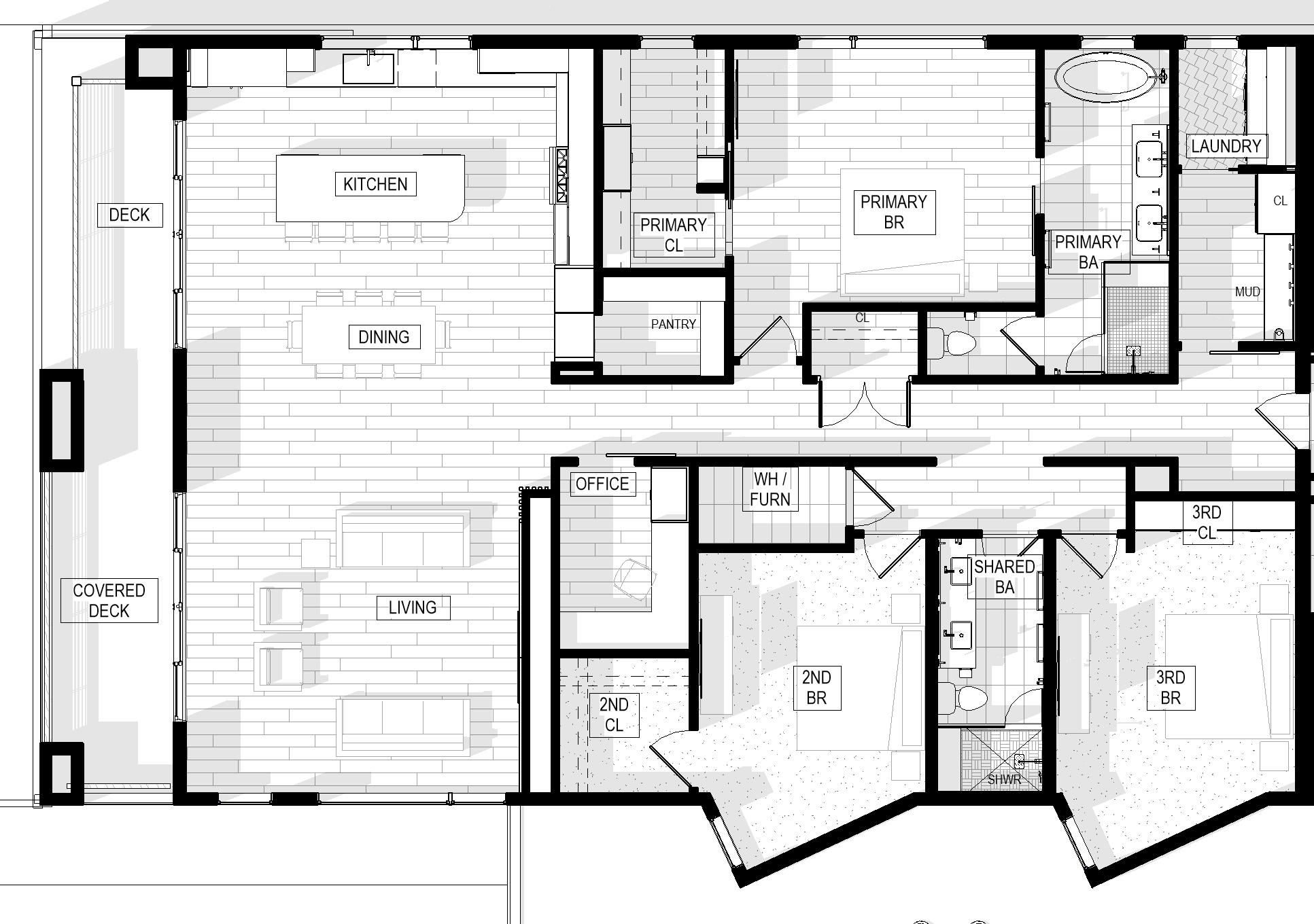
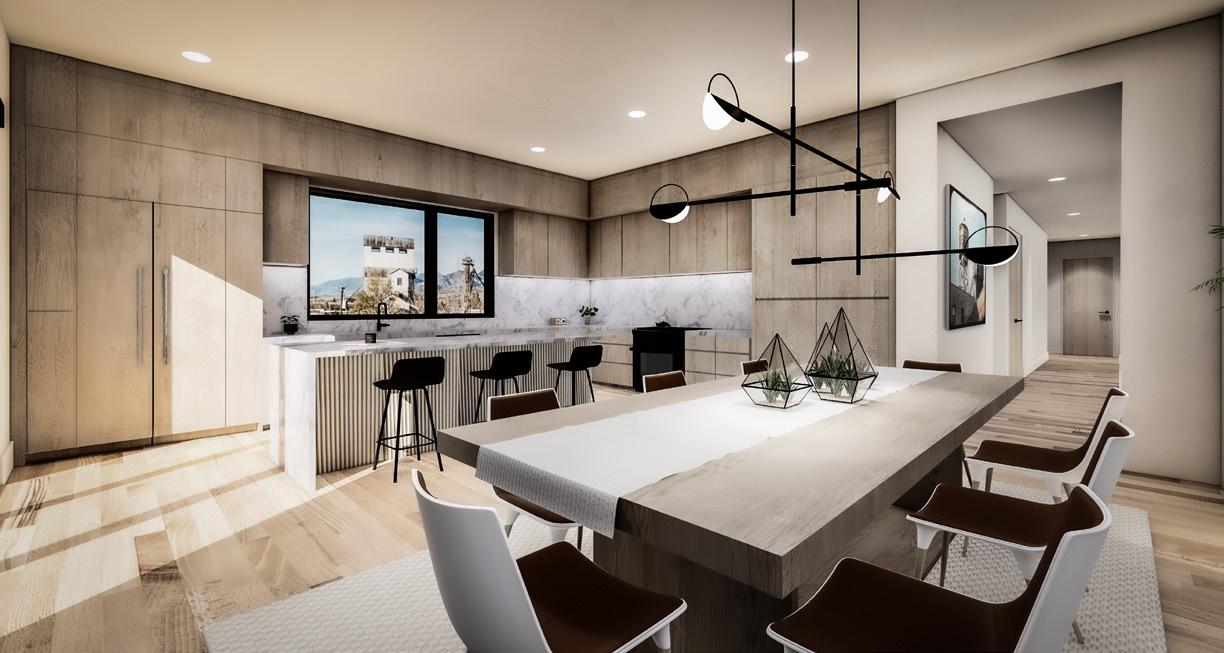
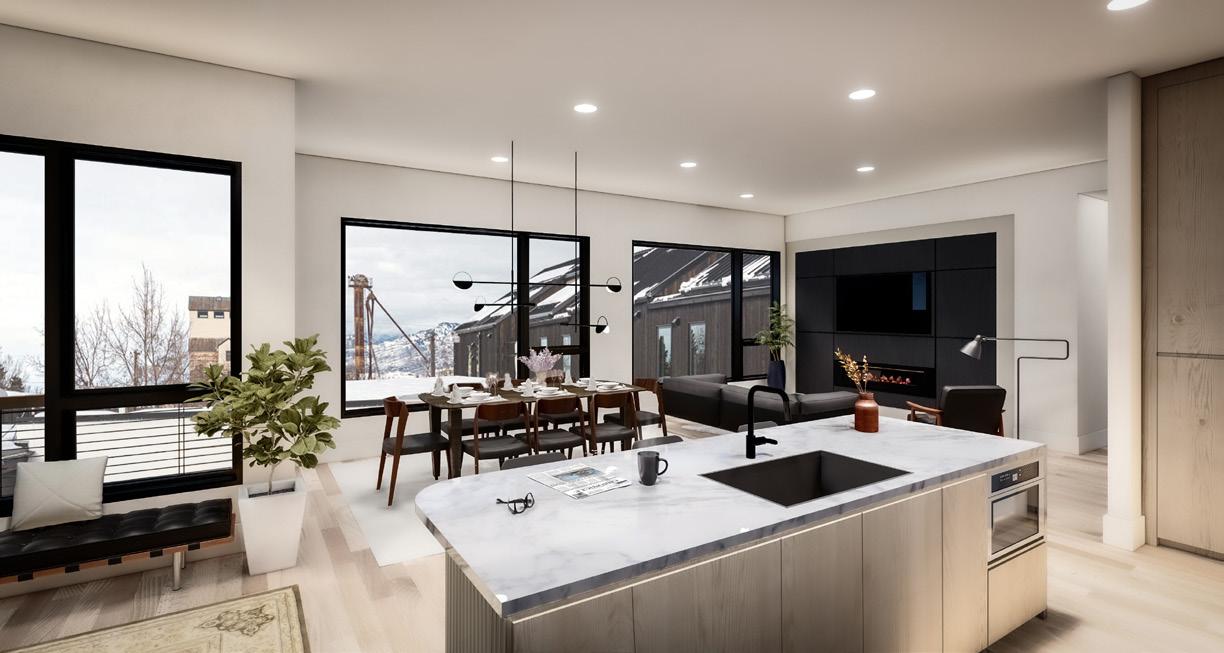
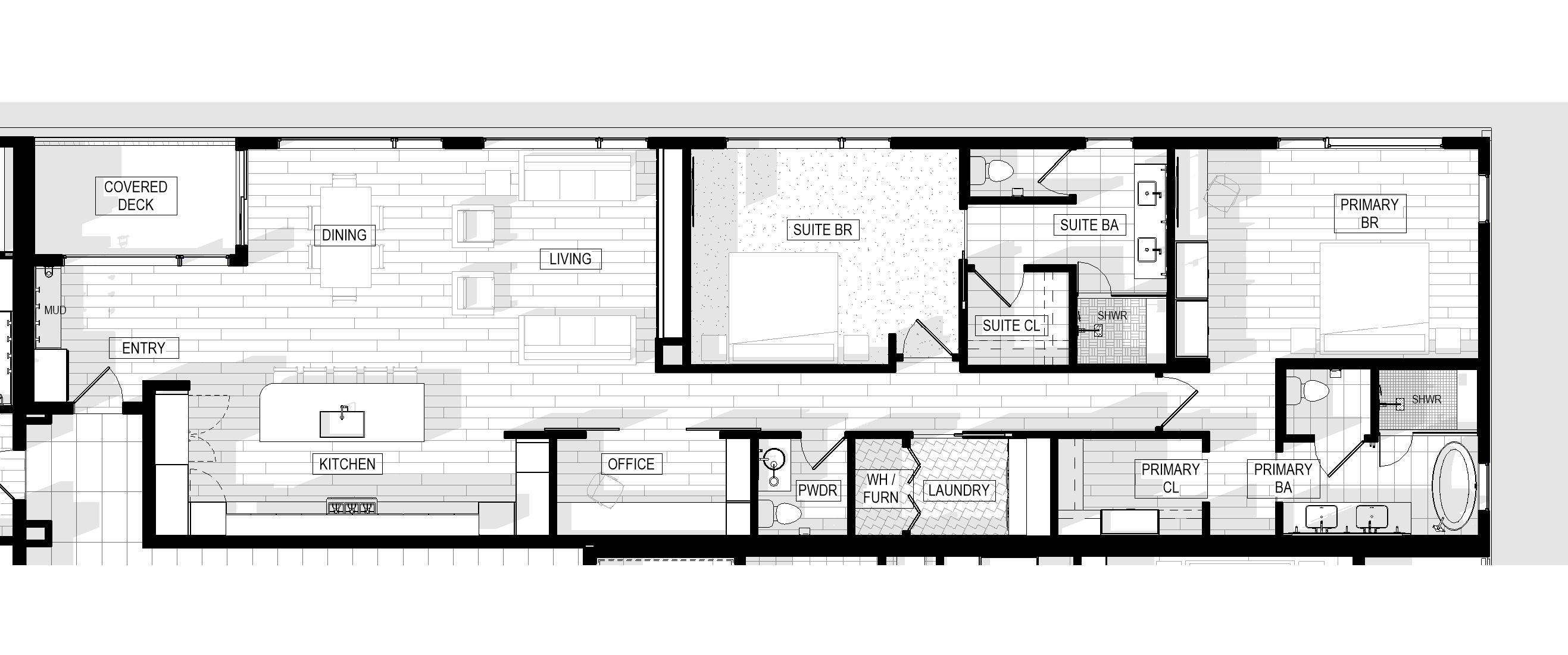

WILDLANDS September 23, 2021 UNIT 203: 2,164± LIVEABLE SF 246± PATIO SF 3 BEDS | 2 BATHS SECOND FLOO R With sunny western views from the kitchen and primary bedroom and bath, this second- floor unit features dramatic vertical cladding on the fireplace, a large mudroom, a hidden walk-in pantry in the kitchen, and an amazing balcony overlooking Bozeman’s
neighborhood. Enjoy an open floor plan and a classic, neutral design palette with warm textural finishes. WILDLANDS Bozeman, MT September 23, 2021 UNIT 4 1,848 sq ft 2 Bedrooms 2 Bathrooms 1 Powder UNIT 204: 1,743± LIVEABLE SF 84± PATIO SF 2 BEDS | 2 BATHS SECOND FLOO R Enjoy the eclectic northeast neighborhood skyline merging with northern views of the Bridger Mountains from this second story loft condo. Get inspired to go outside and come home to the creature comforts featured in this enviable loft space with top-of-the-line appliances and fine furnishings throughout. Key features include timeless design with a warm palette of materials as well as a primary/master bedroom sanctuary, private covered deck and an oversized kitchen space. BRIDGER MOUNTAIN VIEWS WESTERN FACING VIEWS WESTERN FACING VIEWS NORTHERN FACING VIEWS EASTERN FACING VIEWS INTERIOR WALL BRIDGER MOUNTAIN VIEWS STORY HILLS MIDTOWN BOZEMAN HISTORIC BREWERY DISTRICT BRIDGER MOUNTAIN VIEWS STORY HILLS MIDTOWN BOZEMAN HISTORIC BREWERY DISTRICT SCAN FOR VIRTUAL T O RU SCAN FOR VIRTUAL T O RU 18 19
most-historic
UNIT 205: 1,856± LIVEABLE SF
UPPER LEVEL: 828± SQFT
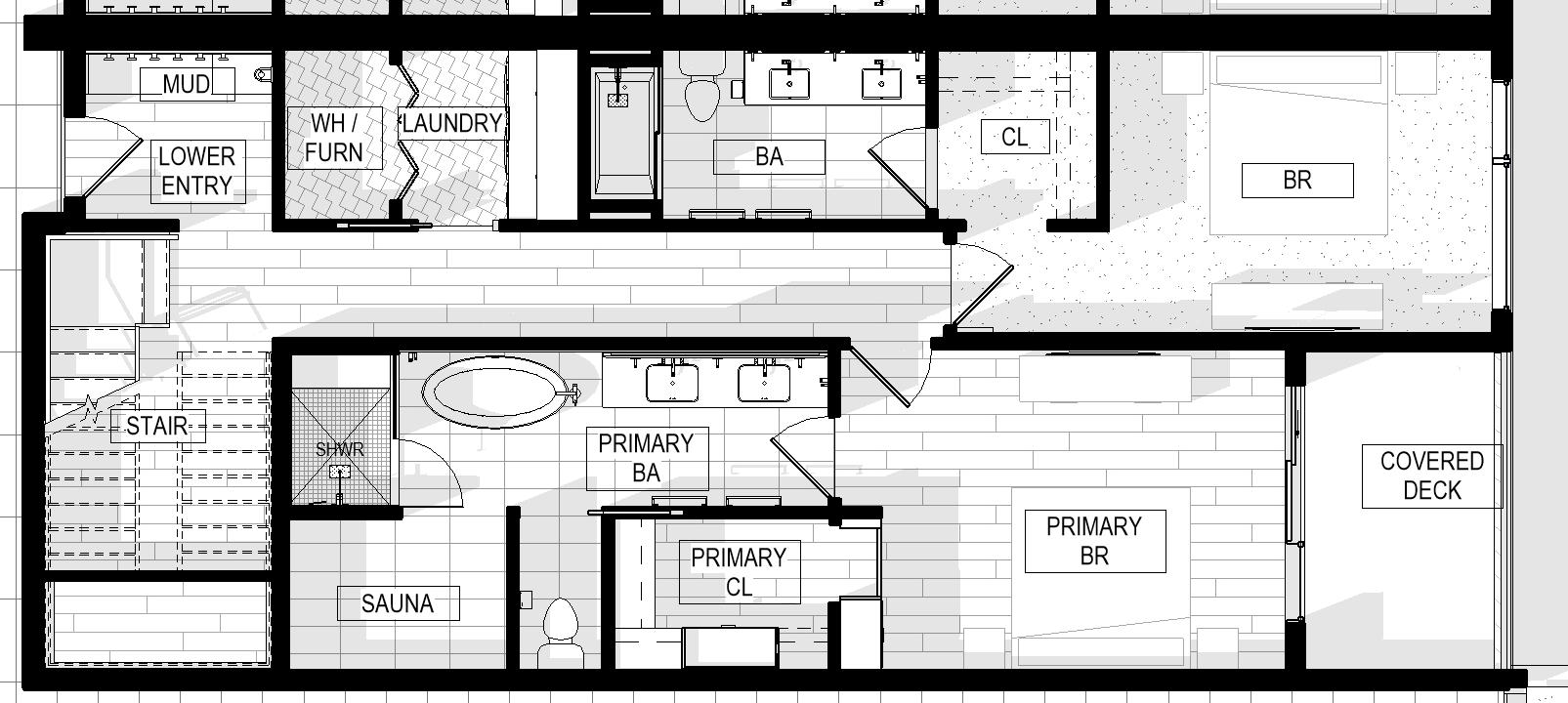
LOWER LEVEL: 1,028± SQFT
264 ± PATIO SF
2 BEDS | 2.5 BATHS
SECOND & THIRD FLOO R
Level 3
UNIT 206: 1,833± LIVEABLE SF


UPPER LEVEL: 805± SQFT

LOWER LEVEL: 1,028± SQFT
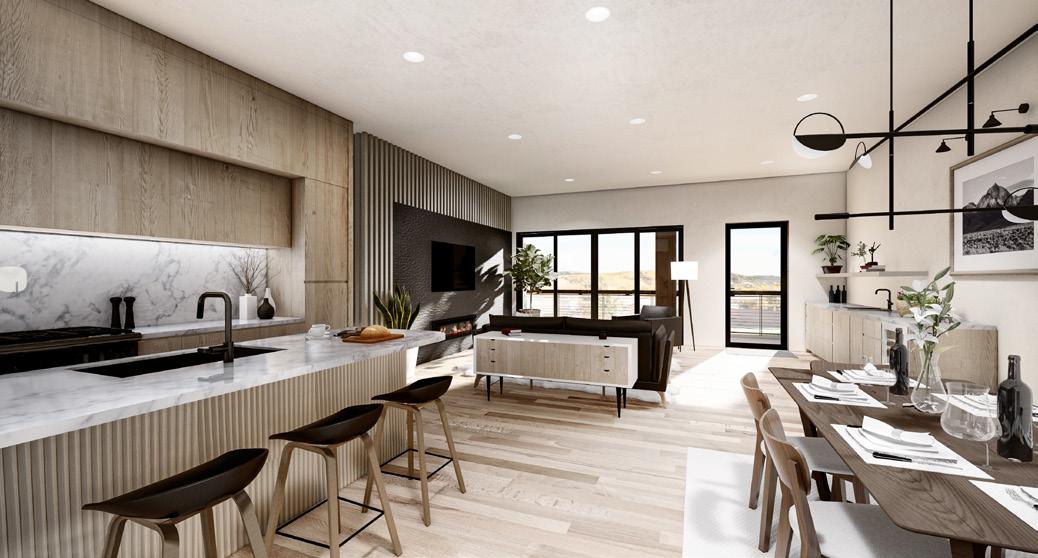
271 ± PATIO SF
2 BEDS | 2.5 BATHS
SECOND & THIRD FLOO R
A two story, third-floor, eastern facing unit with views of the famed Bridger Mountains that will inspire you to start the day with a hike, a ski or just simple mindfulness. Top of the line appliances and fine finishes throughout. Key features include dramatic vertical cladding on the fireplace, a neutral and beautiful palette, as well as a beautiful primary/master. Further enhancements include dual covered decks (one on each level). The wet bar is a wonderful addition for entertaining with friends.
UNIT 5 2,012sq ft 2 Bedrooms 2 Bathrooms 1 Powder
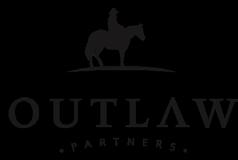
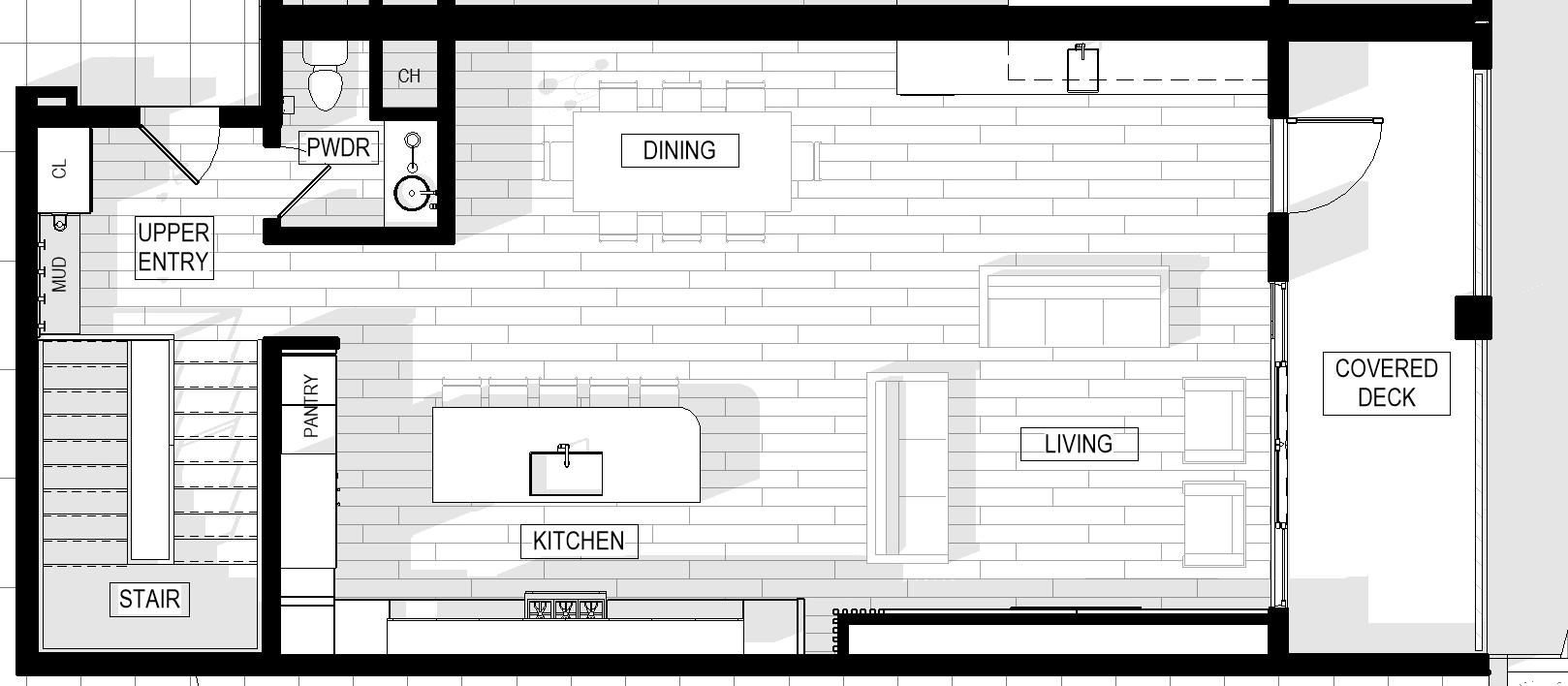
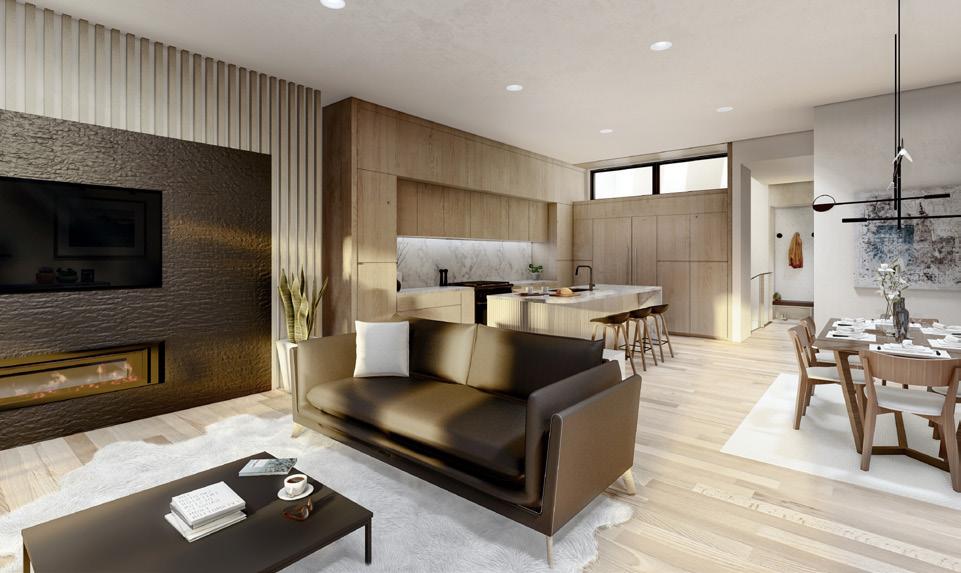
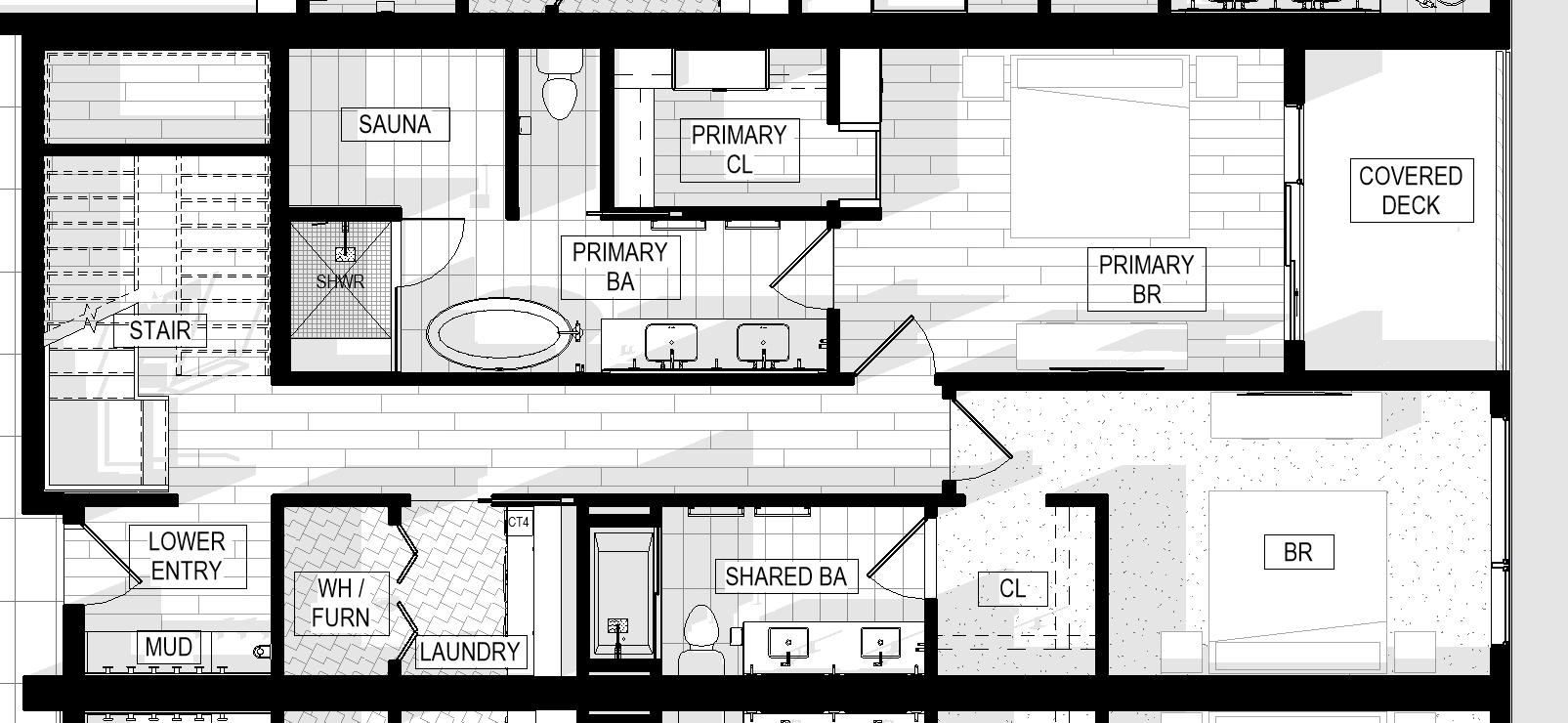
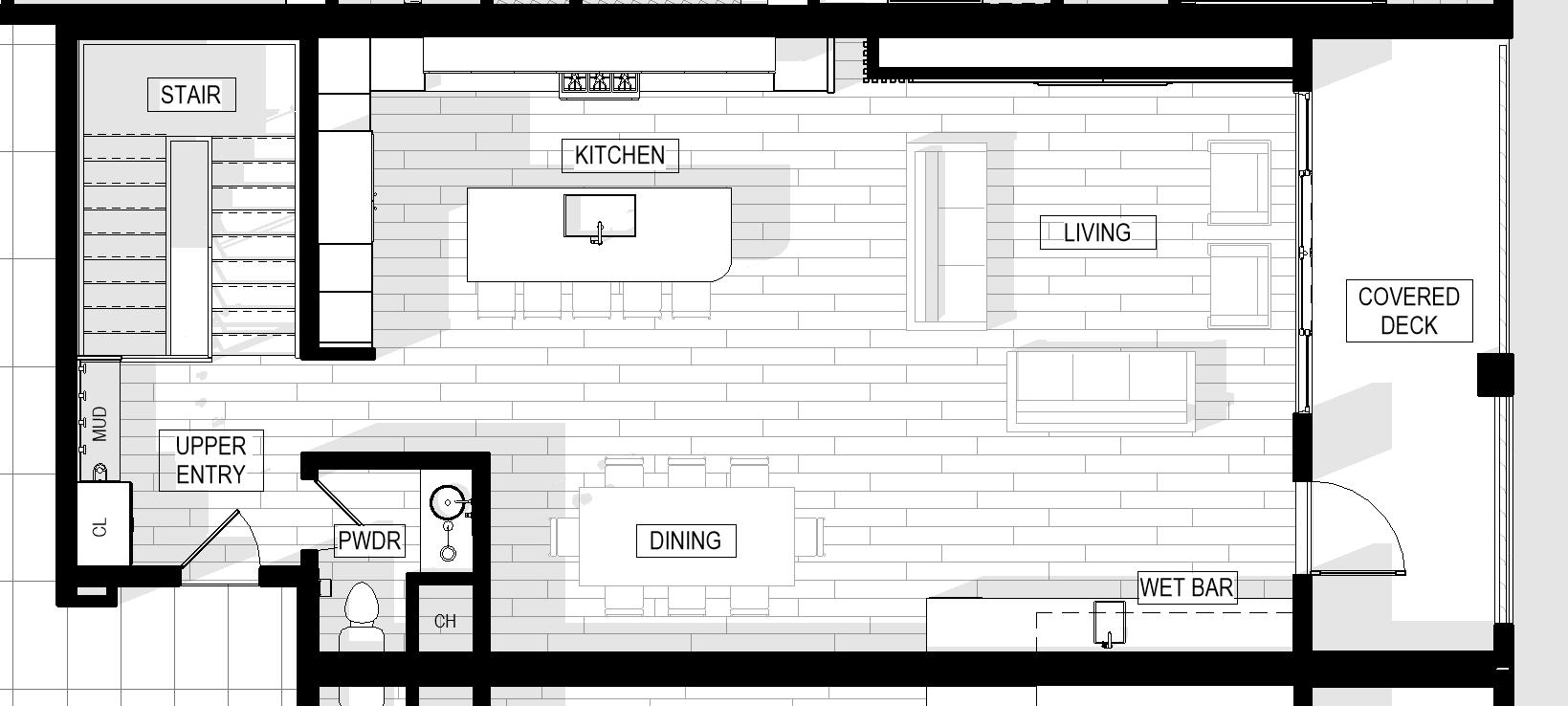
WILDLANDS
Bozeman, MT September 23, 2021
Level 2
This two story, third-floor, eastern facing unit is everything you want to find in Bozeman: close proximity to downtown, incredible Bridger views and easy access to the mountains. Amenities include top-of-the-line appliances, fine finishes throughout including dramatic vertical cladding on the fireplace, neutral design palette, and a stunning primary bedroom space. Further enhancements include dual covered decks (one on each level) and a spacious wet bar that is perfect for entertaining. Your retreat awaits!
UNIT 6 1,984 sq ft 2 Bedrooms 2 Bathrooms 1 Powder
WILDLANDS


Bozeman, MT September 23, 2021
Level 3 Level 2
INTERIOR WALL INTERIOR WALL INTERIOR WALL PRIVATE OWNER ENTRY PRIVATE OWNER ENTRY EASTERN FACING VIEWS EASTERN FACING VIEWS STORY HILLS & BRIDGER VIEWS BRIDGER MOUNTAIN VIEWS STORY HILLS MIDTOWN BOZEMAN HISTORIC BREWERY DISTRICT BRIDGER MOUNTAIN VIEWS STORY HILLS MIDTOWN BOZEMAN HISTORIC BREWERY DISTRICT SCAN FOR VIRTUAL T O RU SCAN FOR VIRTUAL T O RU 20 21
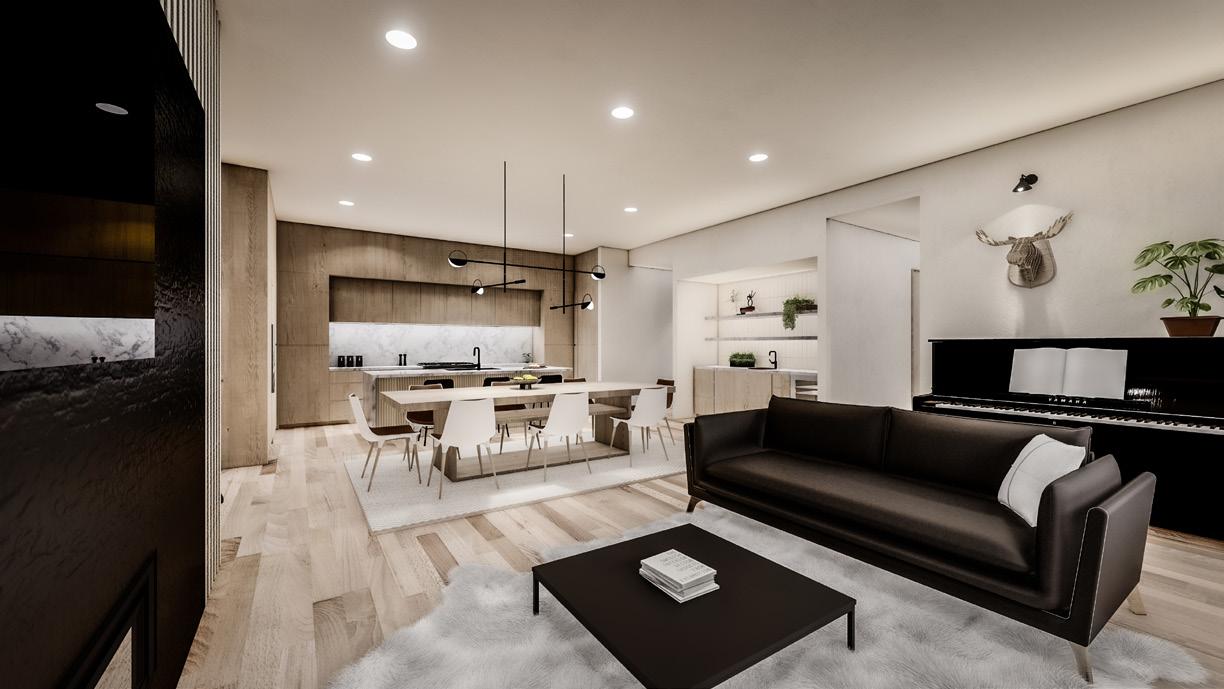
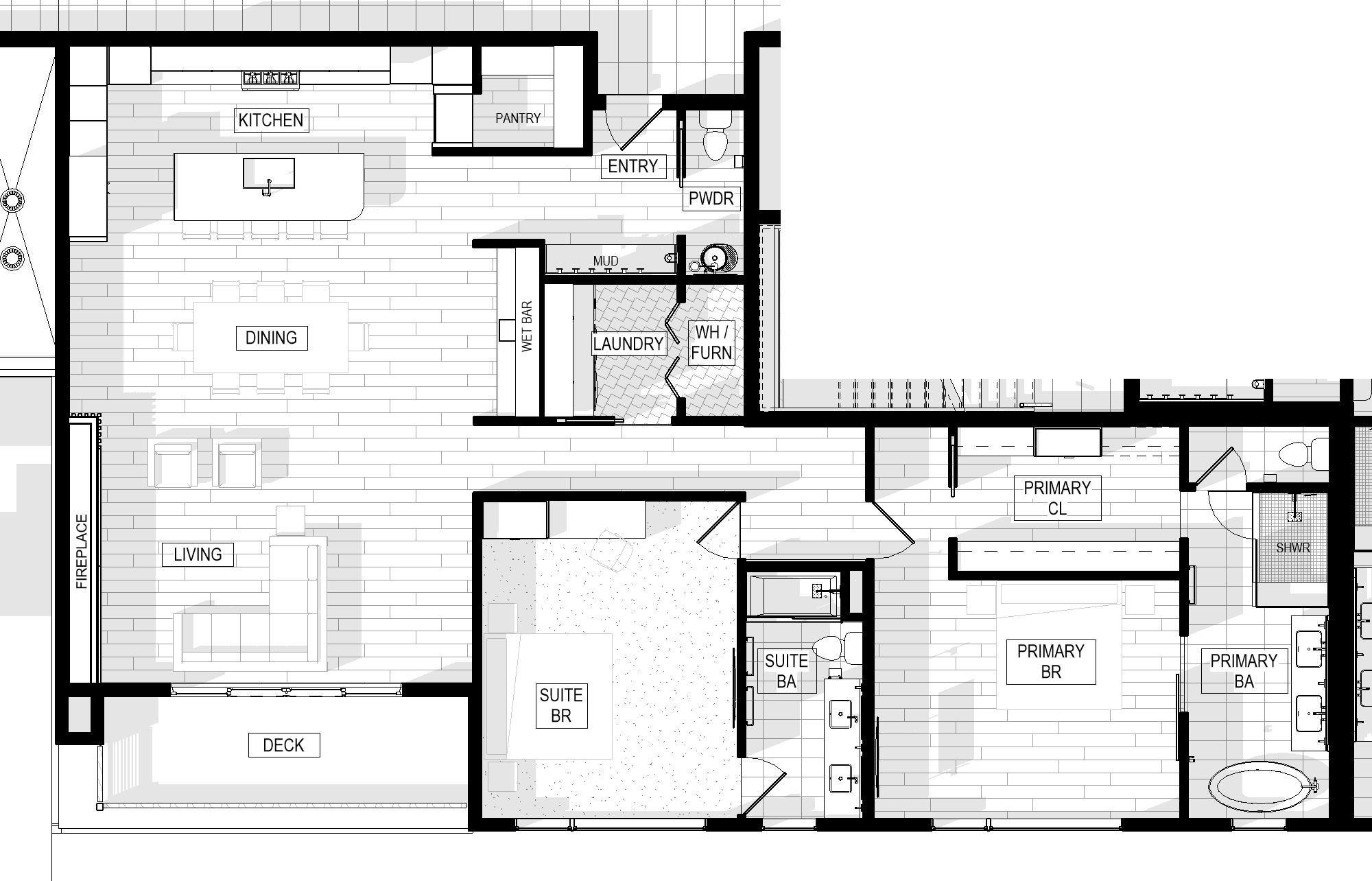
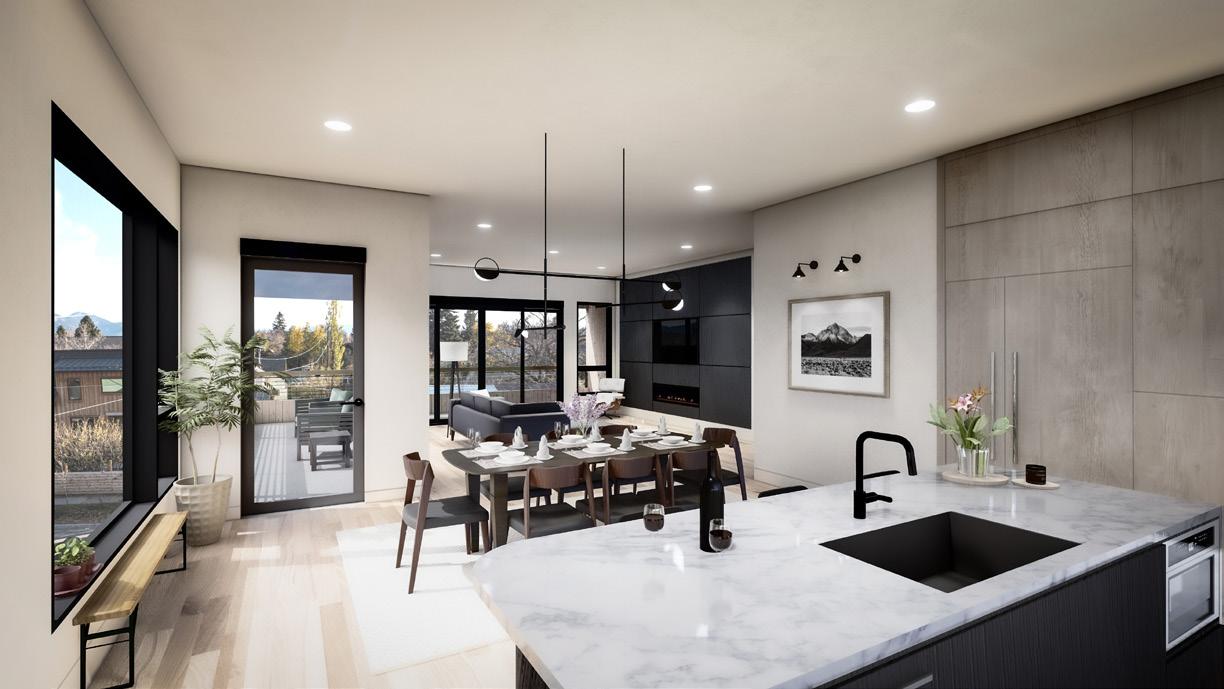
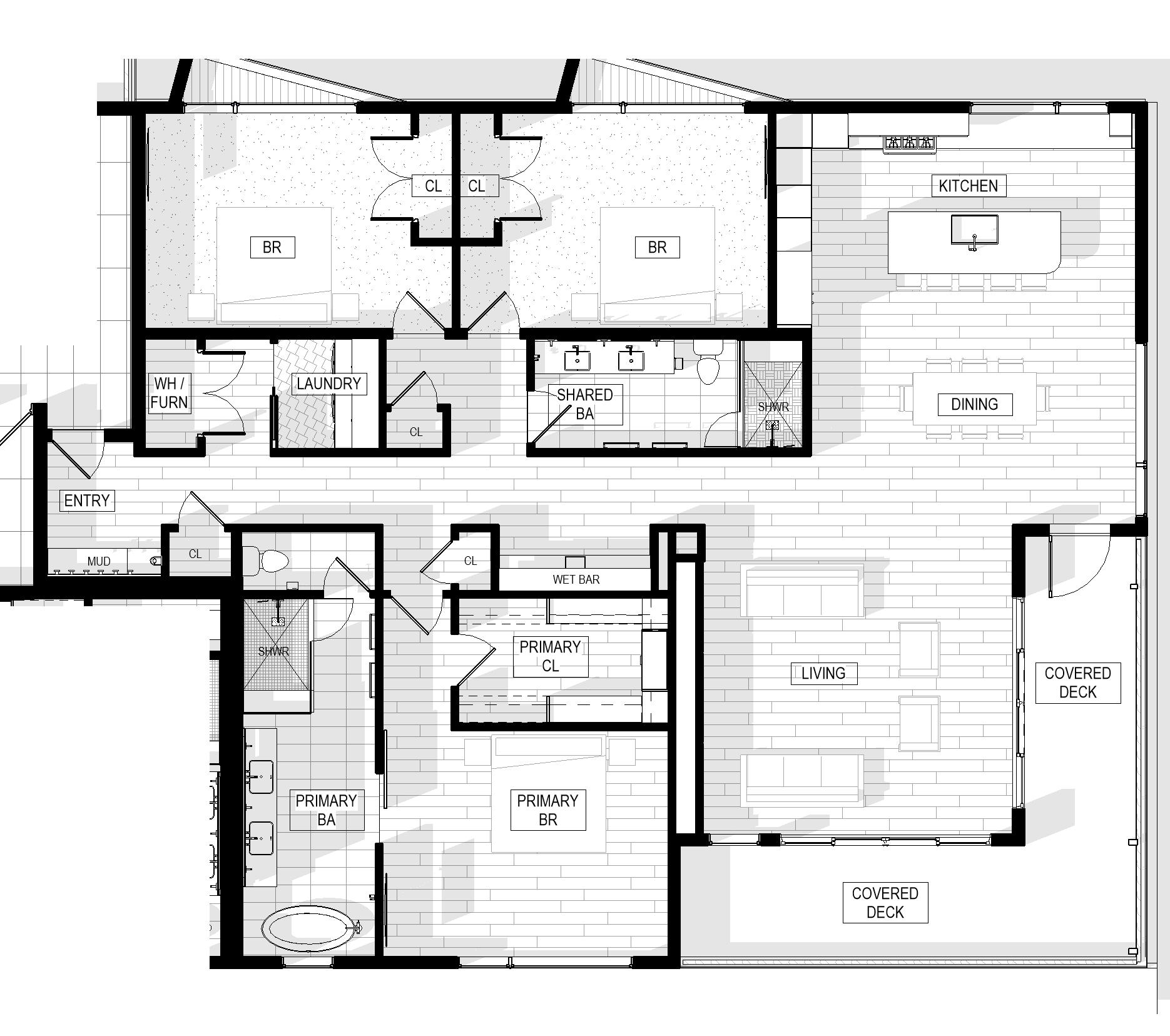


Bozeman, MT September 23, 2021 UNIT 7 1,804 sq ft 2 Bedrooms 2 Bathrooms 1 Powder UNIT 207: 1,746± LIVEABLE SF 119 ± PATIO SF 2 BEDS | 2.5 BATHS SECOND & THIRD FLOO R With a quintessential blend of city views and access to open spaces, this second-floor unit features warm southern light, a private deck, top of the line appliances, a wet bar ideal for entertaining family and friends and dramatic cladding on the fireplace wall. WILDLANDS Bozeman, MT September 23, 2021 UNIT 8 2,305 sq ft 3 Bedrooms 2 Bathrooms UNIT 208: 2,500± LIVEABLE SF 308 ± PATIO SF 3 BEDS | 2 BATHS SECOND FLOOR With a unique wrap-around covered deck, enjoy your oasis at Wildlands. This unit features an open floor plan, beautiful views, and a built-in wet bar. A palette of warm white oak, black accents, trend-worthy fixtures and an abundance of natural light of this south east facing unit make it a highly coveted slice of Bozeman. INTERIOR WALL INTERIOR WALL SOUTHERN FACING VIEWS INTERIOR WALL INTERIOR WALL SOUTHERN FACING VIEWS NORTHERN FACING VIEWS EASTERN FACING VIEWS BRIDGER MOUNTAIN VIEWS STORY HILLS MIDTOWN BOZEMAN HISTORIC BREWERY DISTRICT BRIDGER MOUNTAIN VIEWS STORY HILLS MIDTOWN BOZEMAN HISTORIC BREWERY DISTRICT SCAN FOR VIRTUAL T O RU SCAN FOR VIRTUAL T O RU 22 23
WILDLANDS
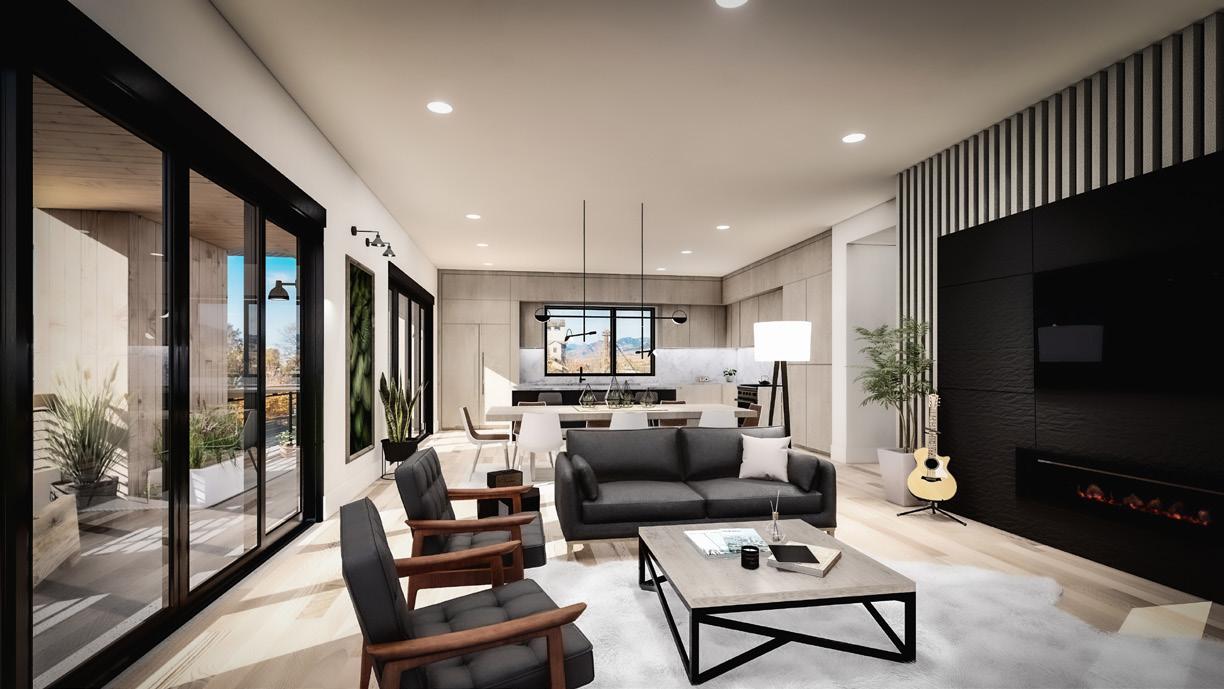
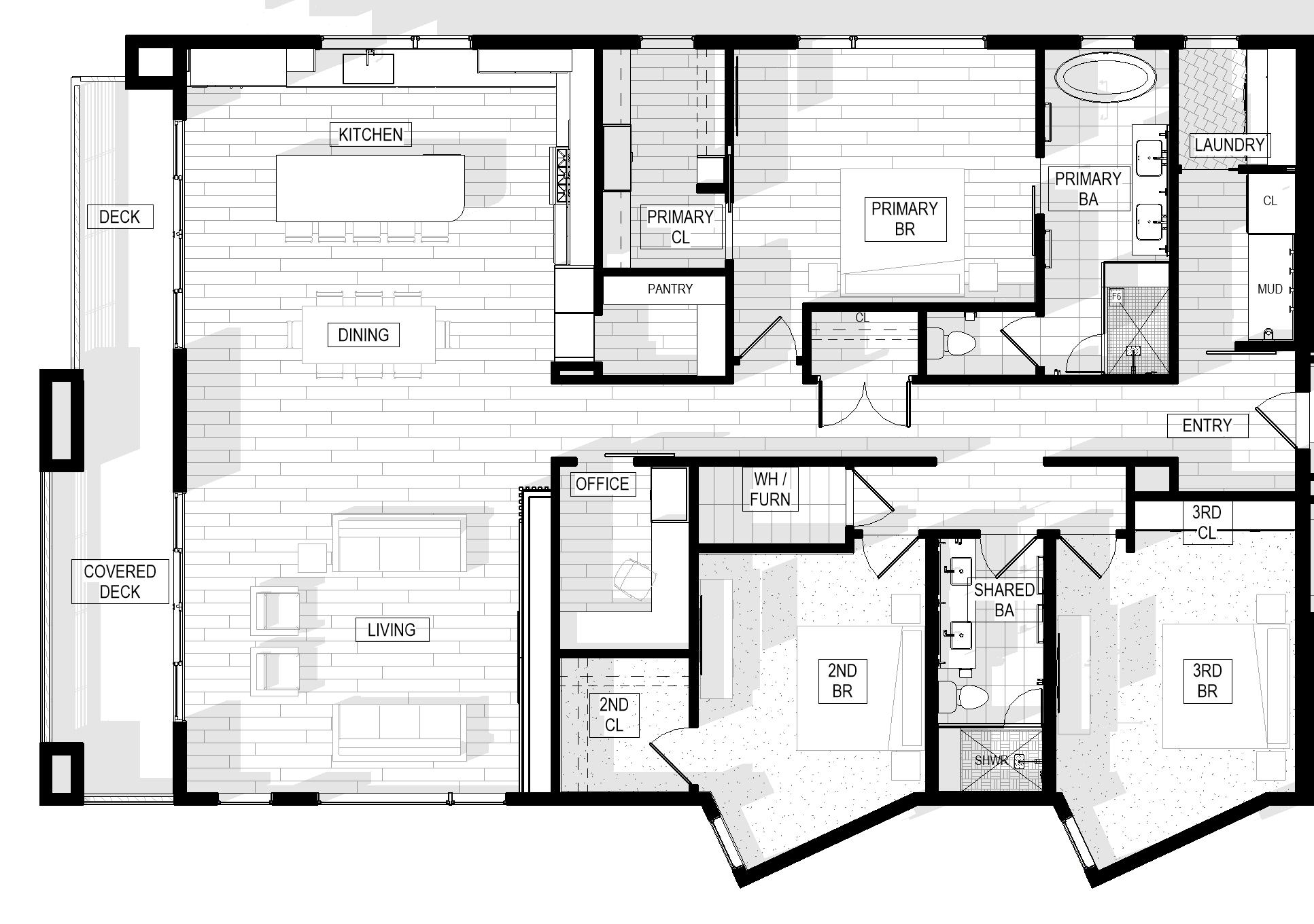
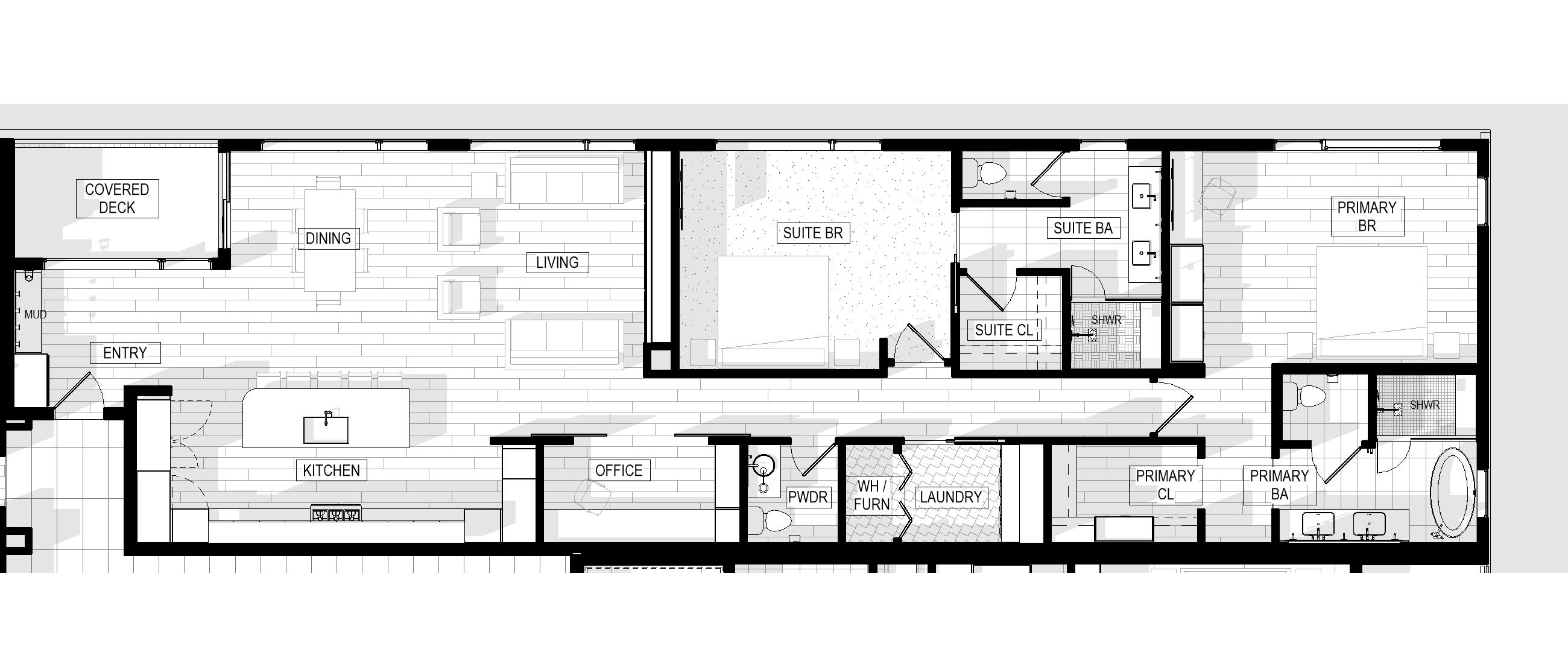


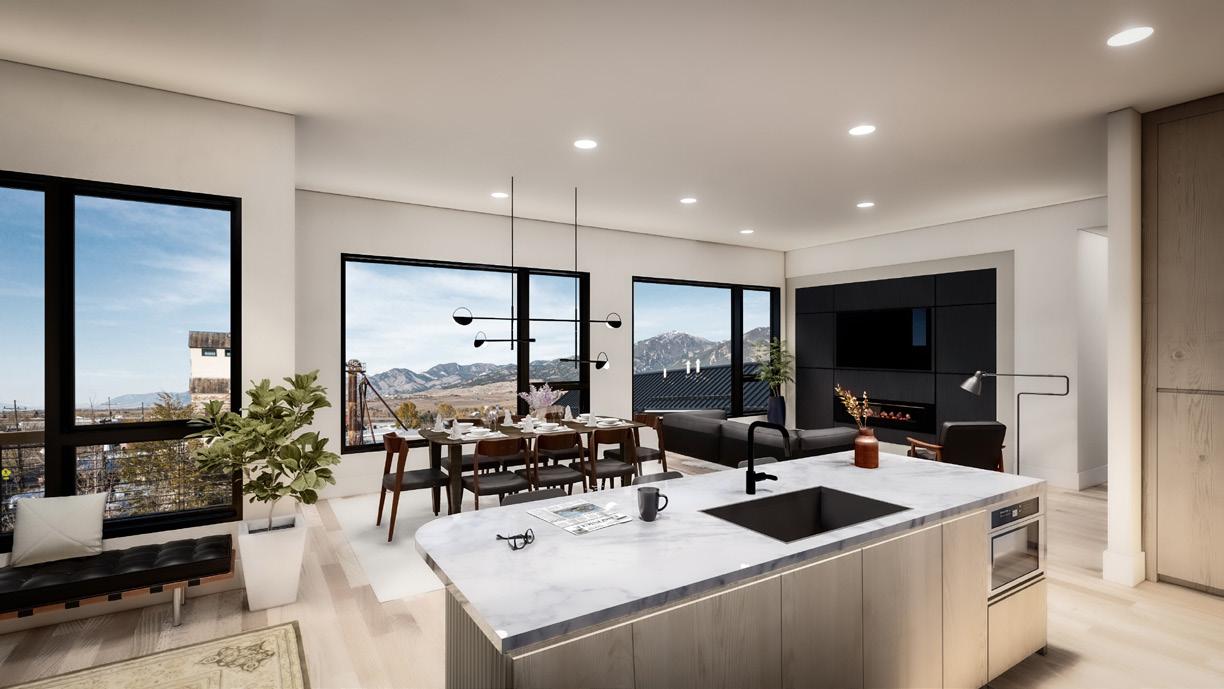
WILDLANDS Bozeman, MT September 23, 2021 UNIT 9 2,240 sq ft 3 Bedrooms 2 Bathrooms UNIT 301: 2,164± LIVEABLE SF 246 ± PATIO SF 3 BEDS | 2 BATHS THIRD FLOO R An expansive deck takes in the views and home chefs will enjoy the enlarged, wrap-around kitchen and walk-in pantry. The focal point of the open space is the vertical cladding on the fireplace wall. The angled windows in the secondary bedrooms offer architectural interest and design. WILDLANDS Bozeman, MT | September 23, 2021 UNIT 10 1,848 sq ft 2 Bedrooms 2 Bathrooms 1 Powder U NIT 302: 1,743± LIVEABLE SF 84 ± PATIO SF 2 BEDS | 2.5 BATHS THIRD FLOO R This unit features a dedicated flex space and an open layout, flooded with natural light. The large wrap-around kitchen is set up ideally for entertaining. The finishes are natural, innovative and timeless. A beautiful blend of white oak, black accents and light floors help create a neutral palette where the fireplace surround becomes a focal point. A covered deck offers an outdoor retreat and the enlarged en-suite primary bedroom offers natural light and a cozy space to unwind. INTERIOR WALL INTERIOR WALL INTERIOR WALL SOUTHERN FACING VIEWS SOUTHERN FACING VIEWS WESTERN FACING VIEWS NORTHERN FACING VIEWS EASTERN FACING VIEWS BRIDGER MOUNTAIN VIEWS STORY HILLS MIDTOWN BOZEMAN HISTORIC BREWERY DISTRICT BRIDGER MOUNTAIN VIEWS STORY HILLS MIDTOWN BOZEMAN HISTORIC BREWERY DISTRICT SCAN FOR VIRTUAL T O RU SCAN FOR VIRTUAL T O RU 24 25

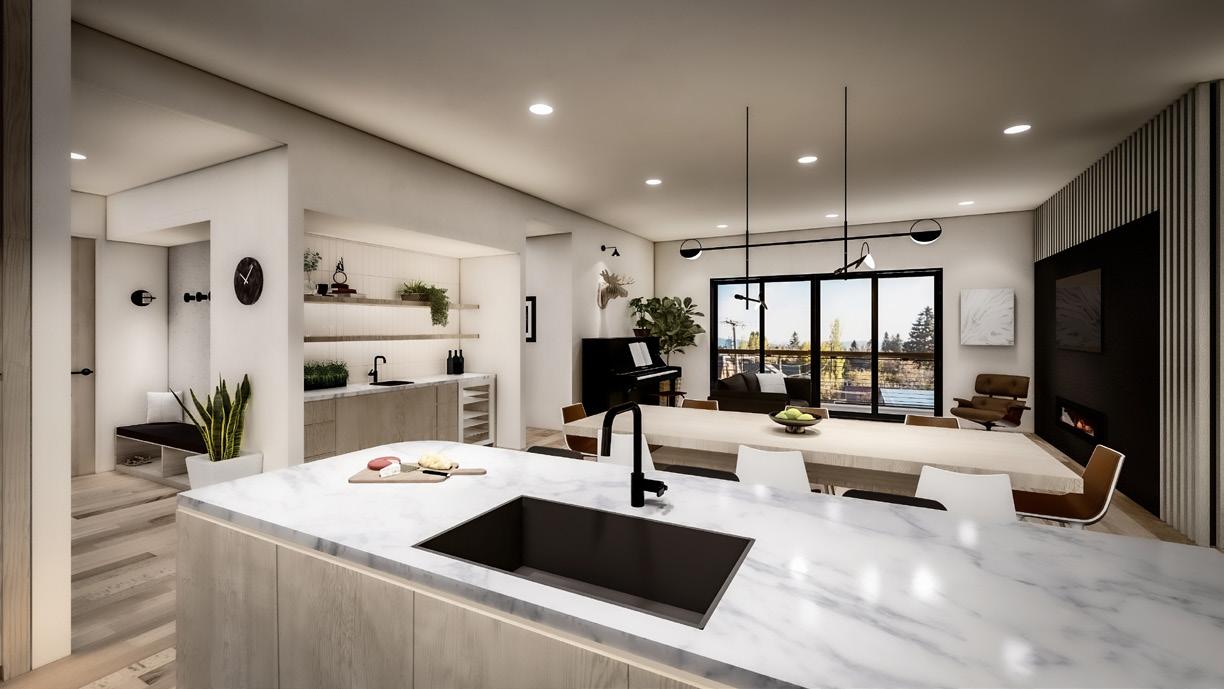
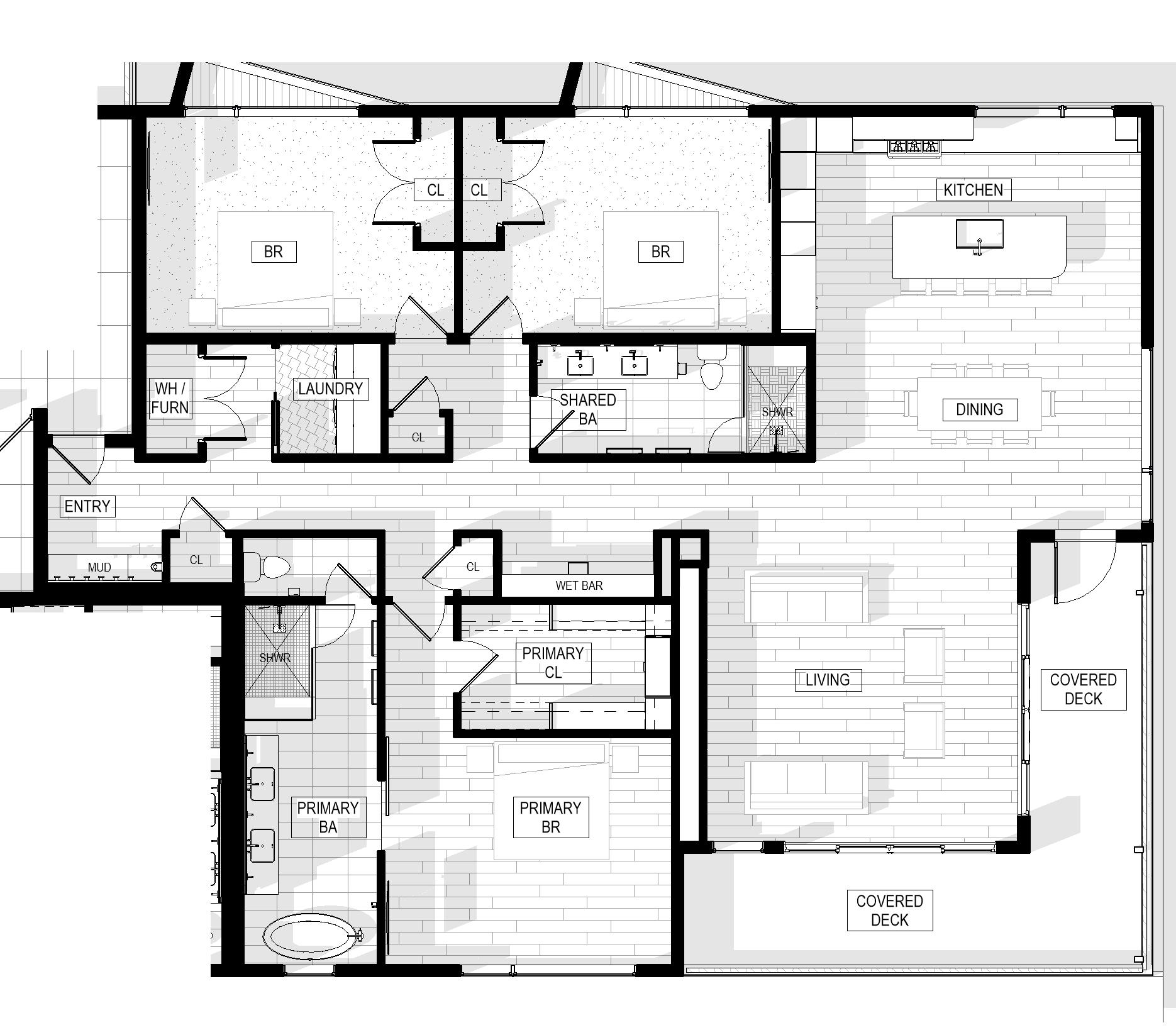
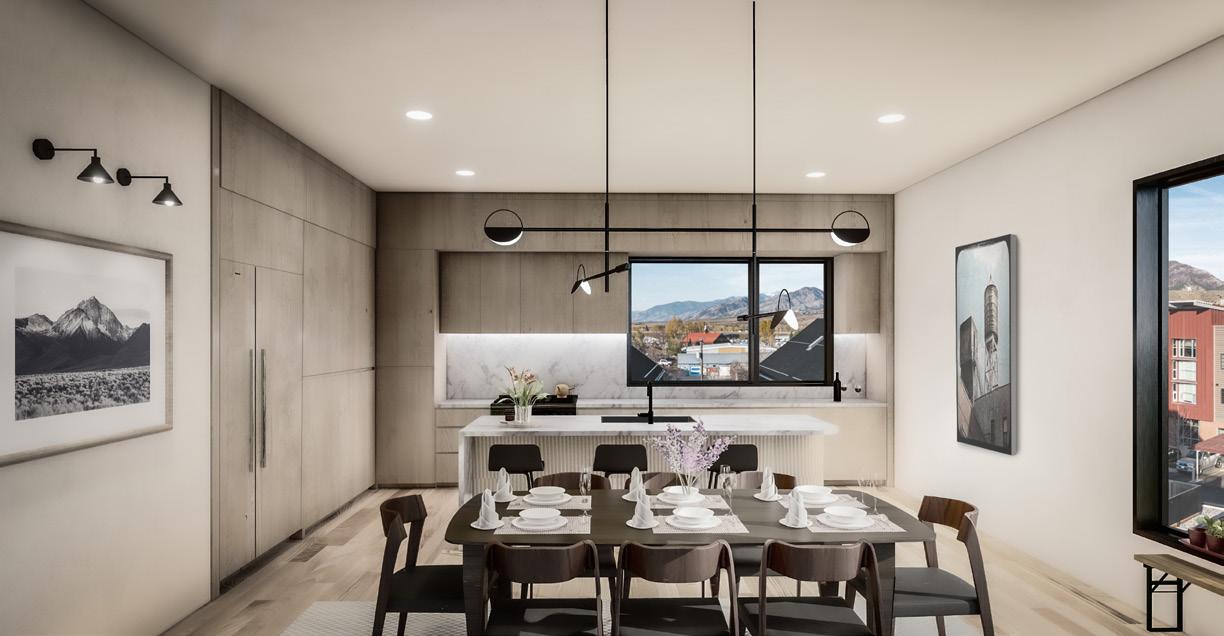


WILDLANDS Bozeman, MT September 23, 2021 UNIT 11 1,804 sq ft 2 Bedrooms 2 Bathrooms 1 Powder UNIT 303: 1,743± LIVEABLE SF 84 ± PATIO SF 2 BEDS | 2.5 BATHS THIRD FLOO R Continue your outdoor time on the covered deck and take in the views yearround. Unit features include a spacious wrap-around kitchen with a walkin pantry and the living room space offers a wet bar and dramatic vertical cladding and texture
the
wall. Cozy up with a glass of wine and a good book and be
home. WILDLANDS Bozeman, MT September 23, 2021 UNIT 12 2,305 sq ft 3 Bedrooms 2 Bathrooms UNIT 304: 2,178± LIVEABLE SF 308 ± PATIO SF 3 BED S | 2 BATHS THIRD FLOO R With an exceptional wrap-around covered deck, enjoy your oasis at Wildlands. This unit features an open floor plan, beautiful views, and a built-in wet bar, perfect for entertaining with friends. A palette of warm white oak, black accents, trend-worthy fixtures and an abundance of natural light make this unit a highly coveted slice of Bozeman. INTERIOR WALL SOUTHERN FACING VIEWS INTERIOR WALL INTERIOR WALL INTERIOR WALL NORTHERN FACING VIEWS SOUTH EASTERN FACING VIEWS BRIDGER MOUNTAIN VIEWS STORY HILLS MIDTOWN BOZEMAN HISTORIC BREWERY DISTRICT BRIDGER MOUNTAIN VIEWS STORY HILLS MIDTOWN BOZEMAN HISTORIC BREWERY DISTRICT SCAN FOR VIRTUAL T O RU SCAN FOR VIRTUAL T O RU 26 27
on
fireplace
proud to call this
All information given is considered reliable, but because it has been supplied by third parties, we cannot represent that it is accurate or complete, and it should not be relied upon as such.These offerings are subject to errors, omissions, and changes including price or withdrawal without notice. All rights reserved. Equal Housing Opportunity. If you currently have a listing agreement or buyer broker agreement with another agent, this is not a solicitation to change. ©2021 LK REAL ESTATE, llc. lkrealestate.com
