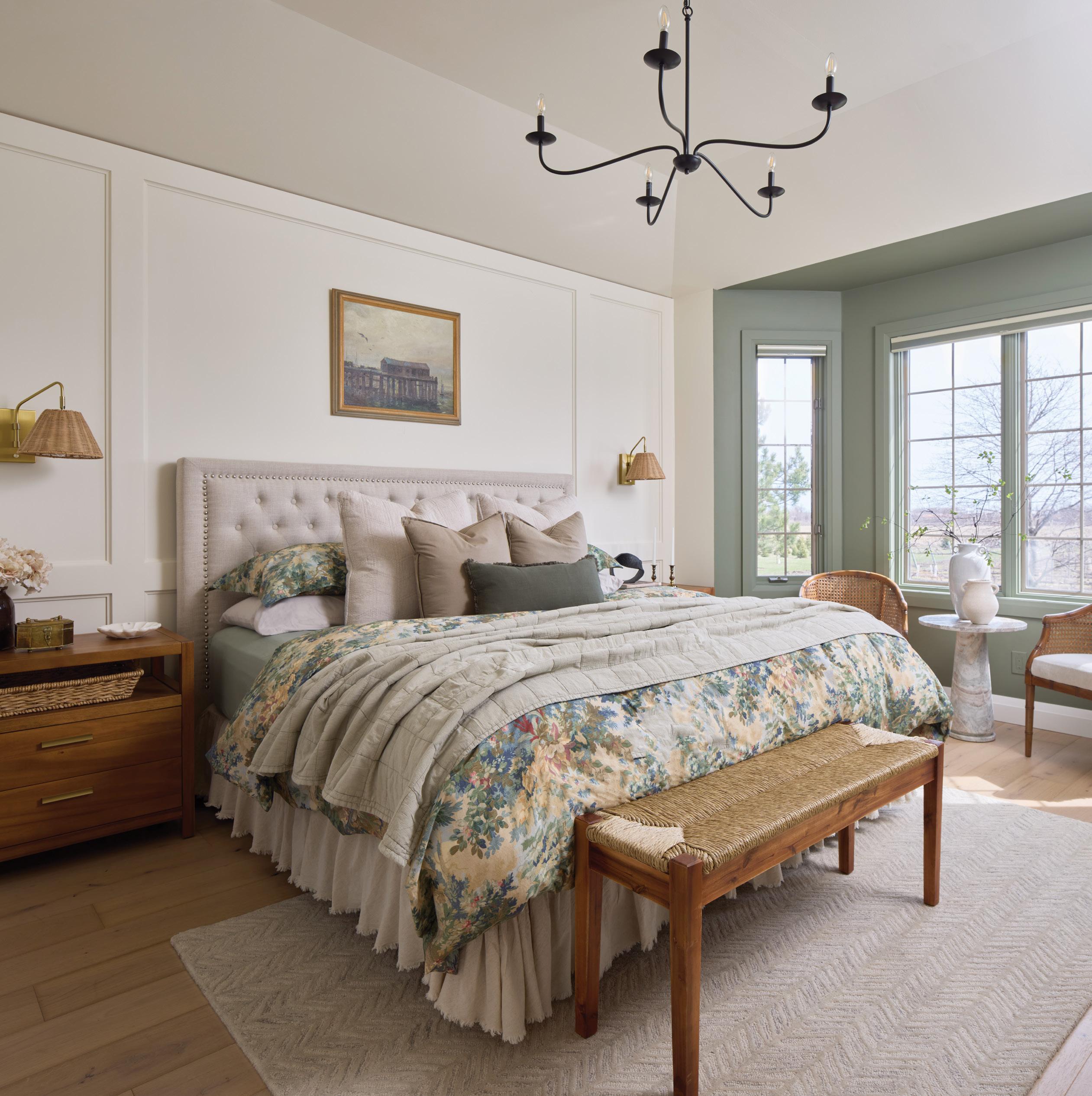

Celebrating FAMILY HERITAGE
“Highly recommend Brookstone. My energy bills reduced about 30%. The staff were great and the quality is excellent.”
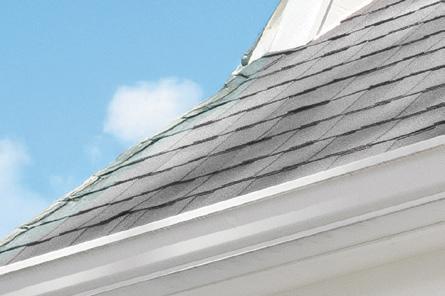
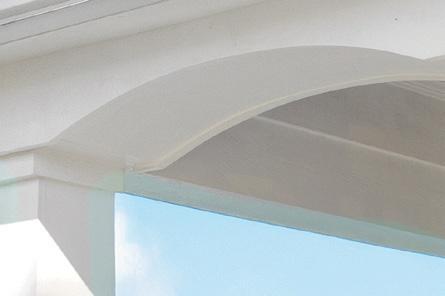
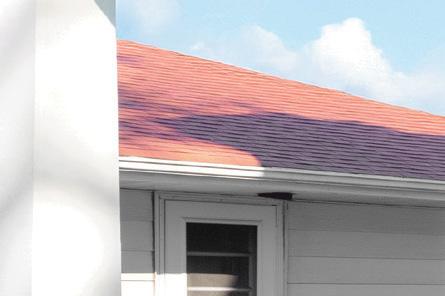
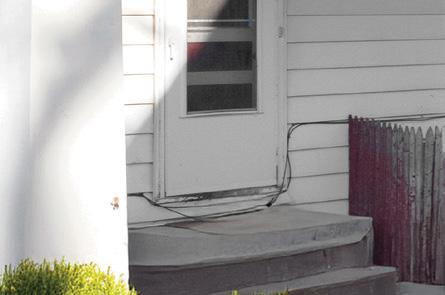
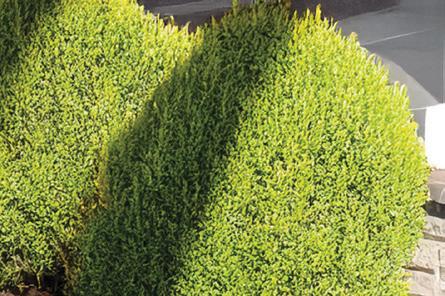

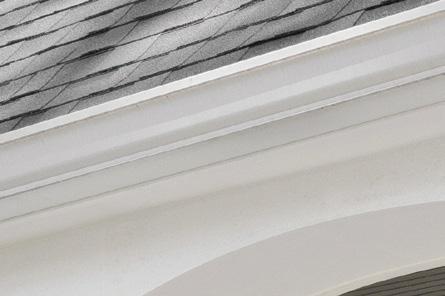
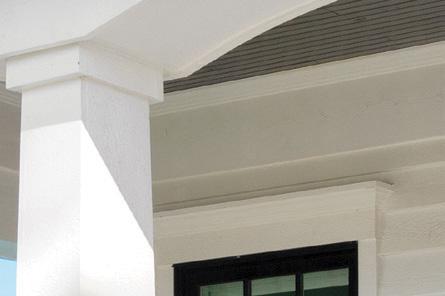
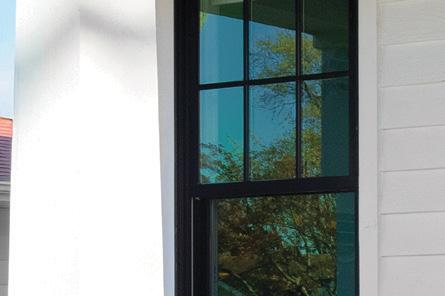
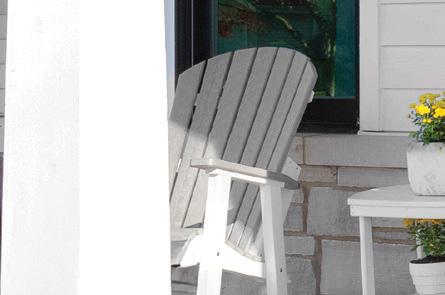
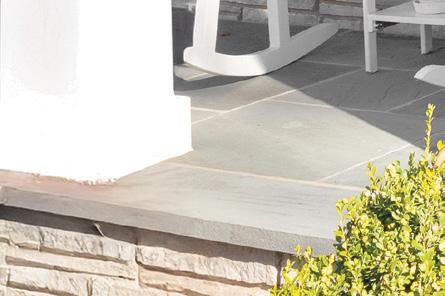

“The service and quality were excellent. I definitely recommend Brookstone.”
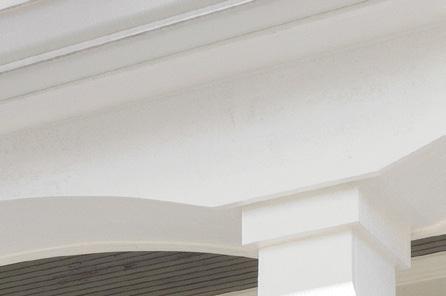

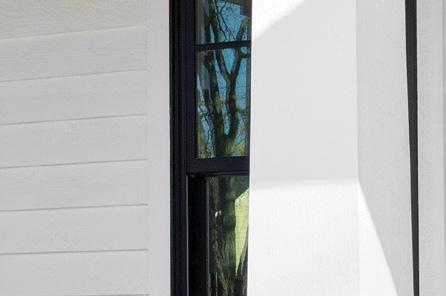
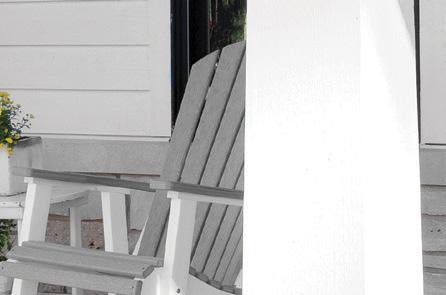
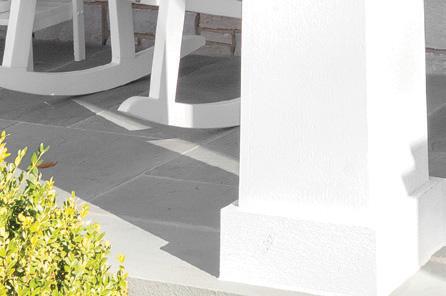
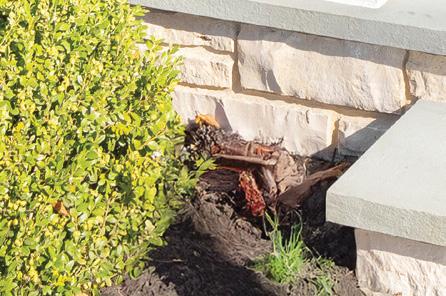




“I would recommend anyone to have their windows and doors replaced or put in with Brookstone. 100% satisfaction.”
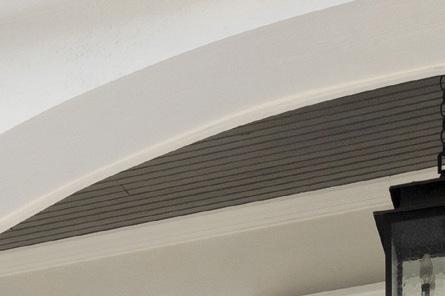
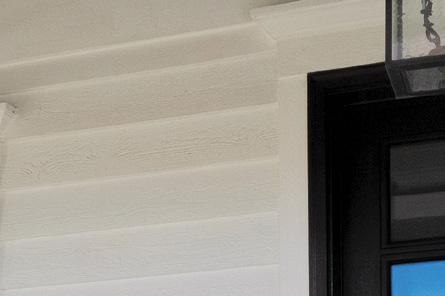
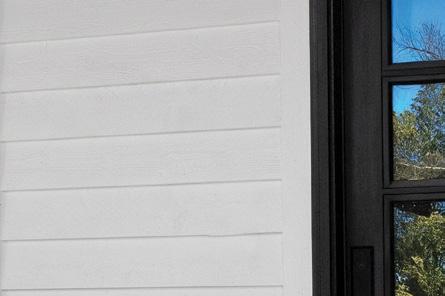
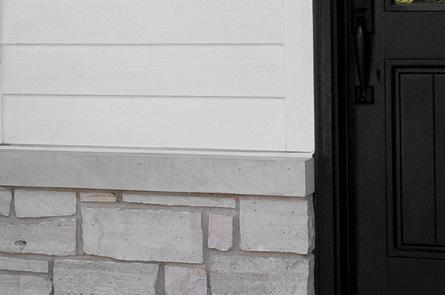
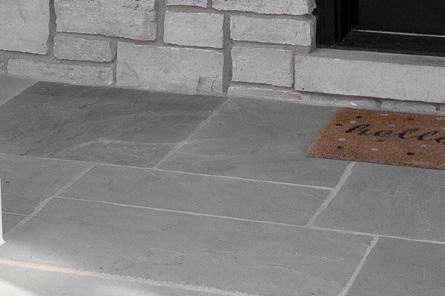
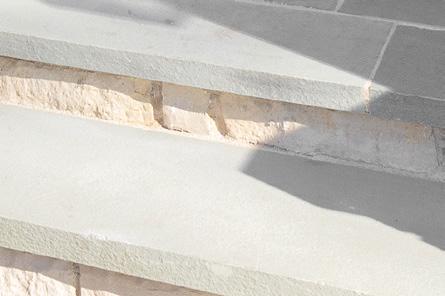
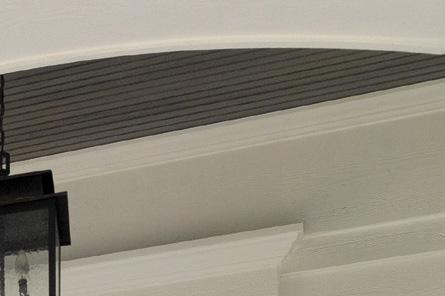
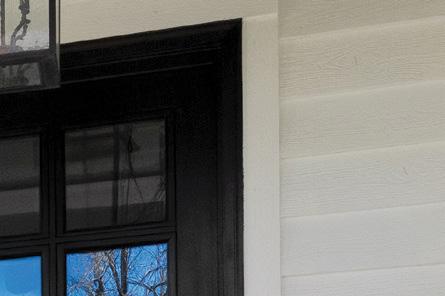
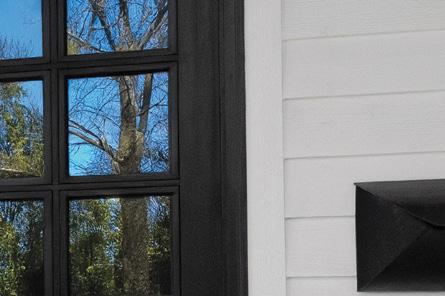
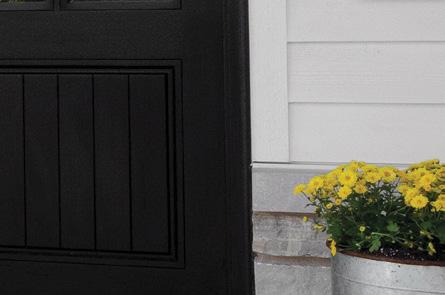
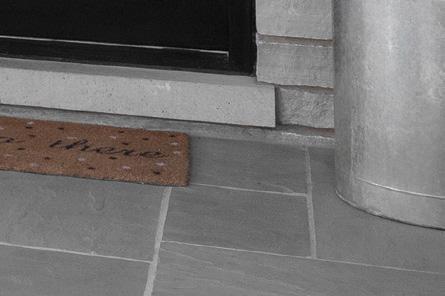
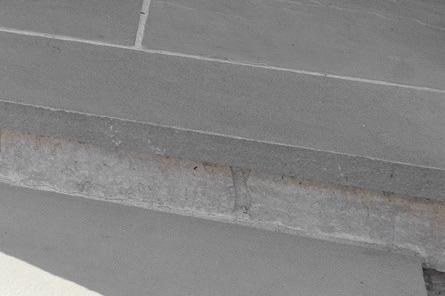
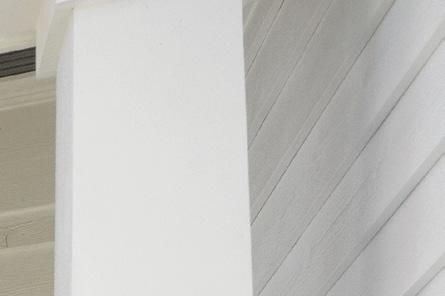
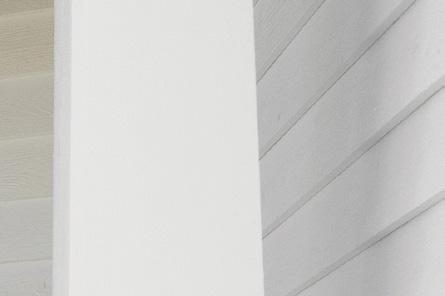
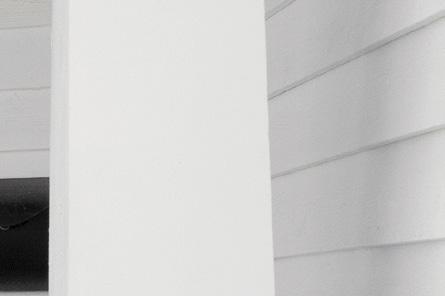
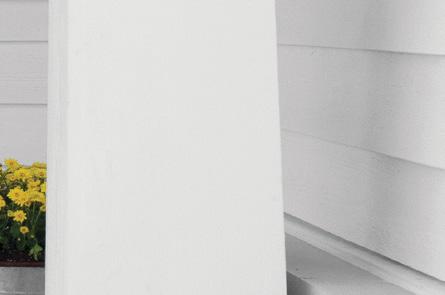
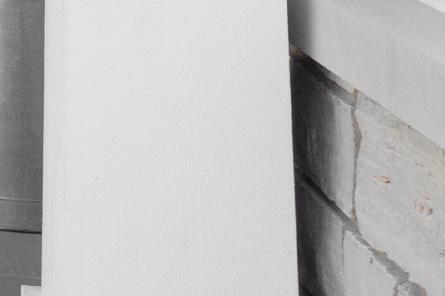
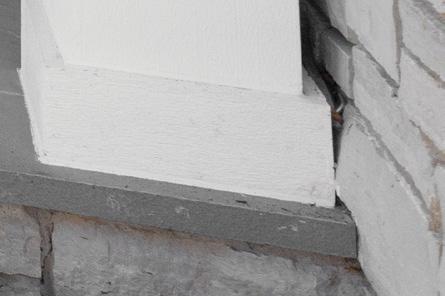



CHRIS M.
CHRISTIAN C. C LYNNE.
3D DESIGN
See Your Project Before Booking
PATIOS & DECKS




Create The Ultimate Retreat
DRIVEWAYS & ENTRANCES
Enhance Your Curb Appeal
STEPS & RETAINING WALLS
Durable & Stylish Hardscape Solutions
BBQs & FIREPLACES
Entertainment & Relaxation
GRADING & SODDING
Bring Your Project To Completion


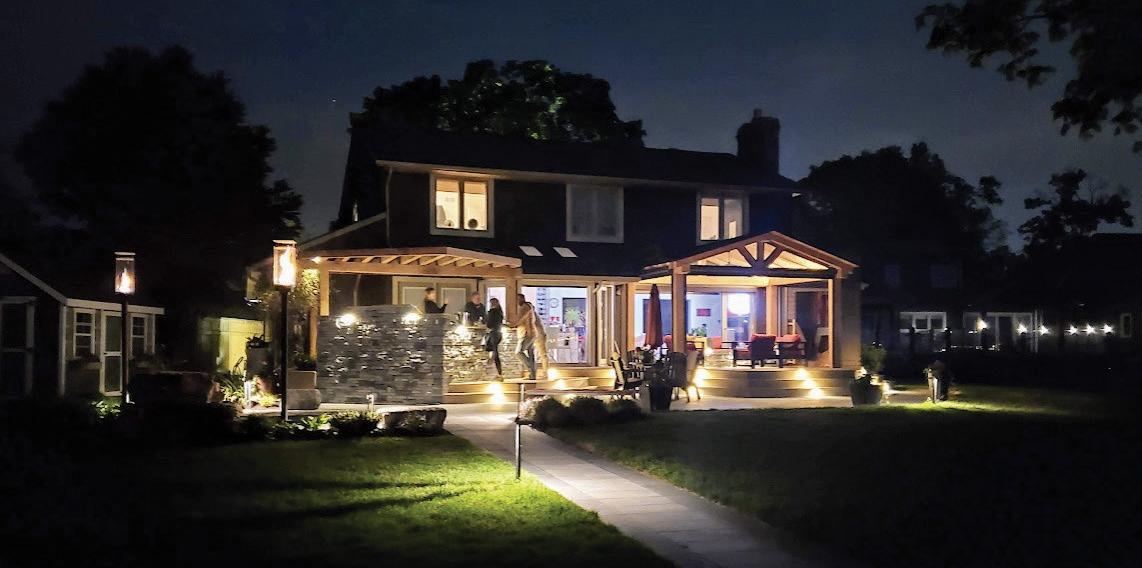
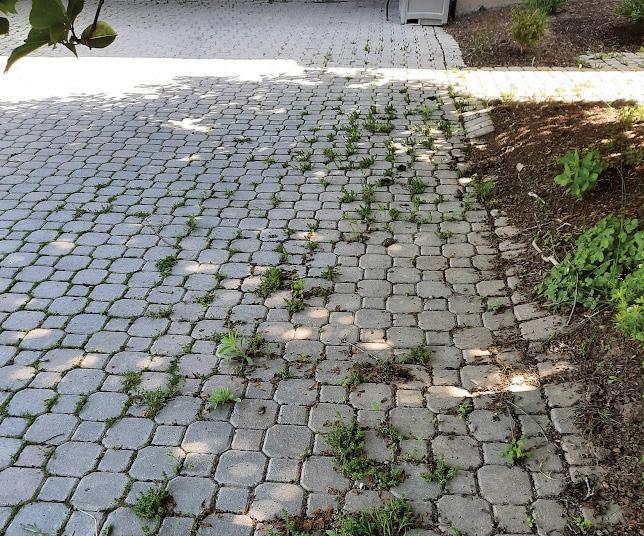
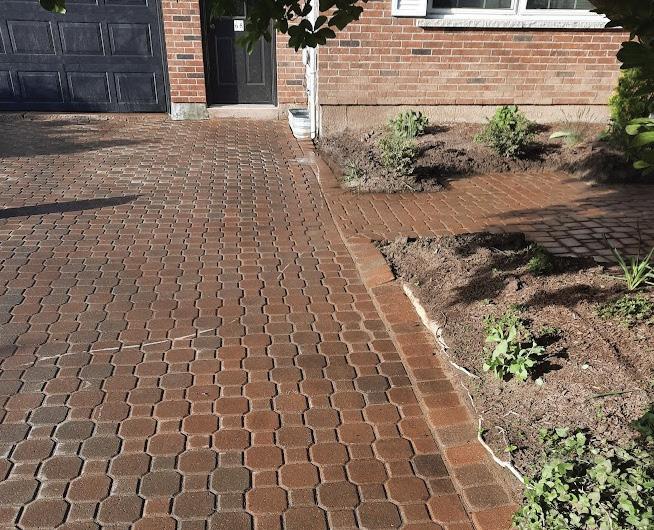
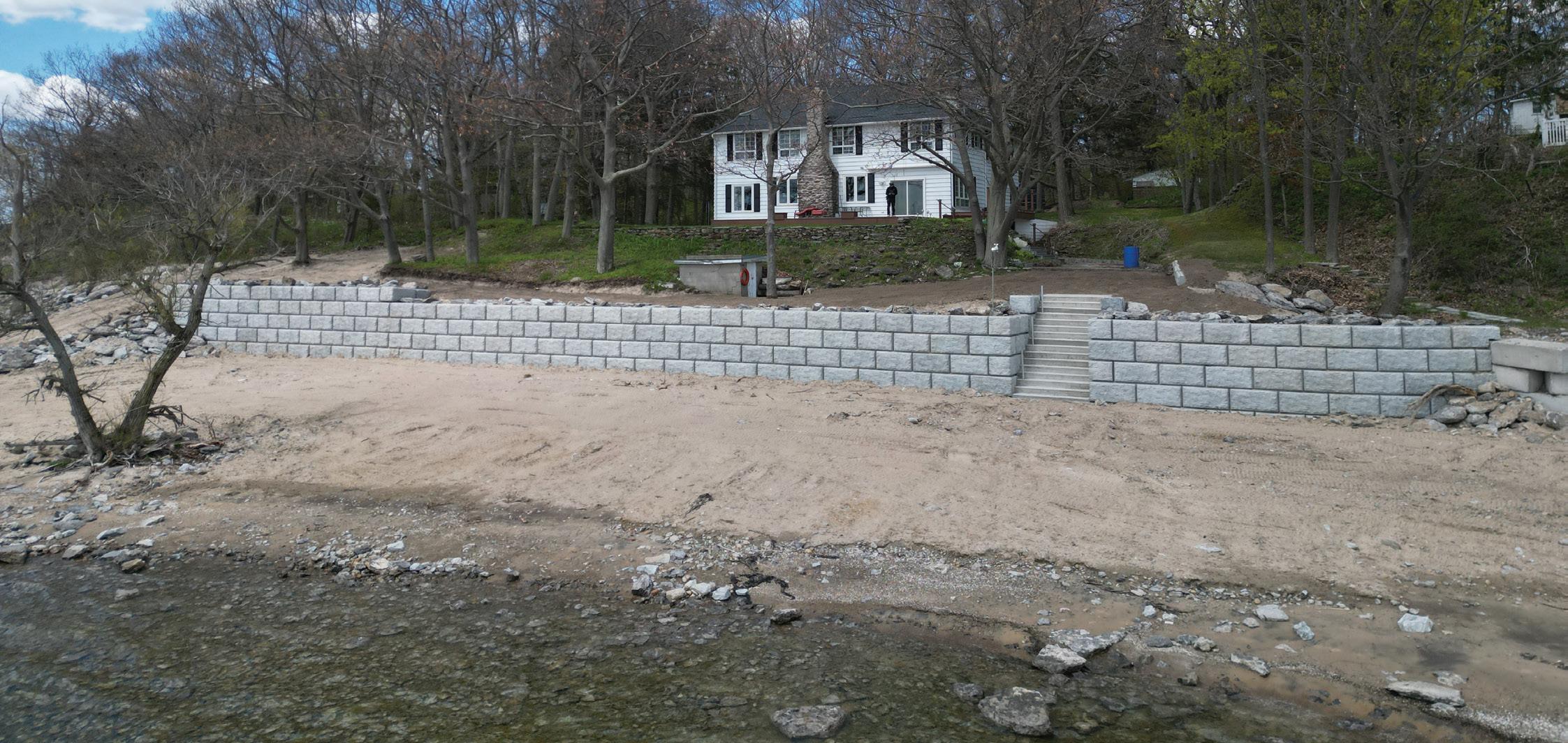

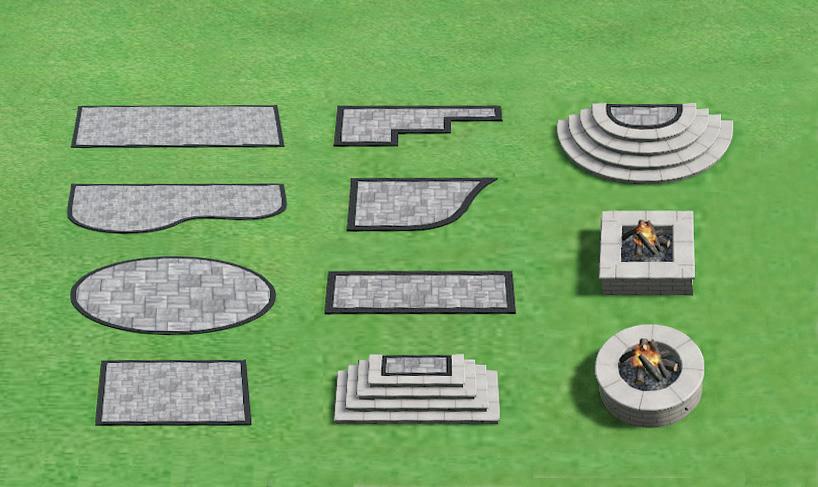
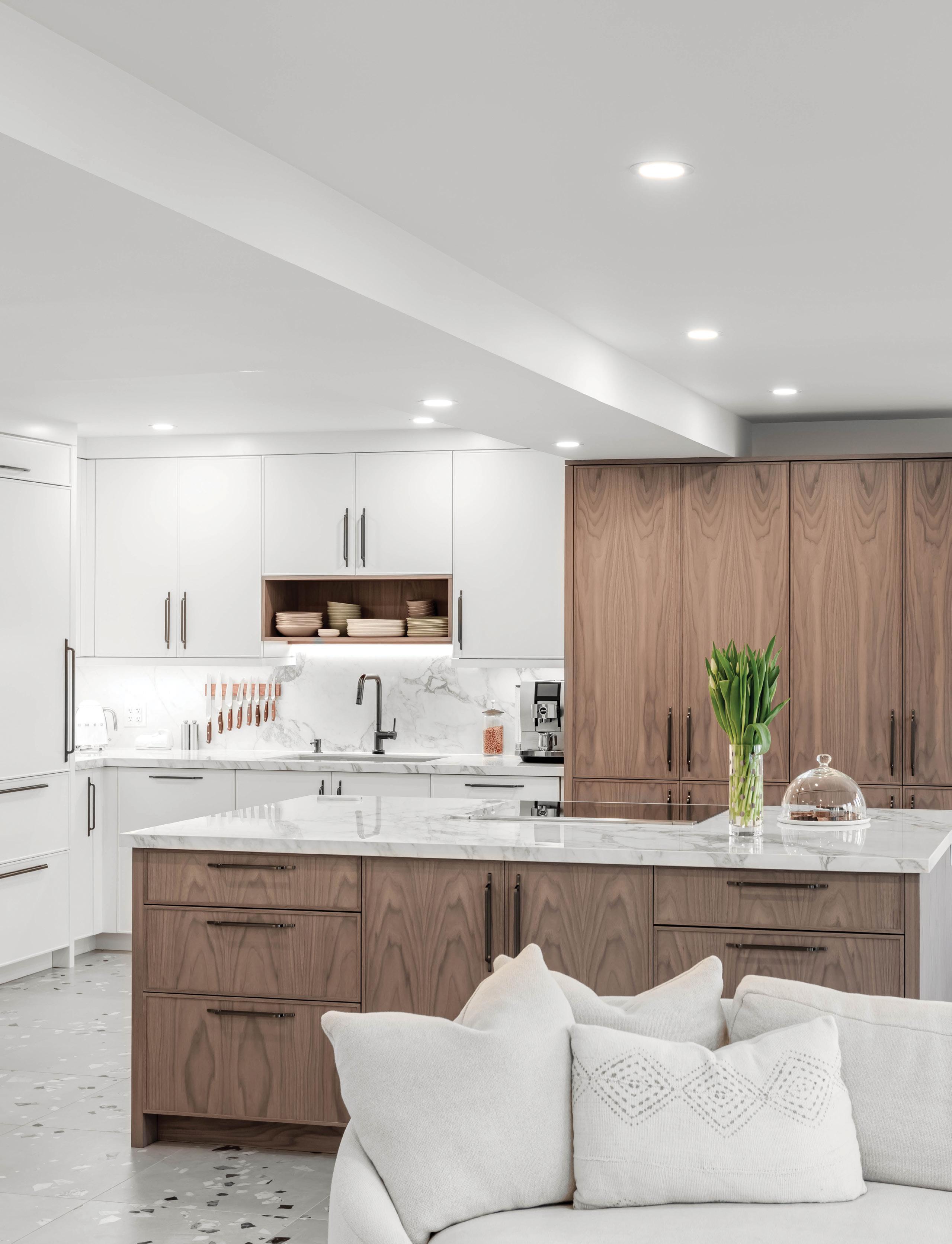
QUALITY + DESIGN
Our reputation is built on our unique attention to quality & design. We offer a full range of products and services to fulfill all your kitchen & bathroom renovation needs.

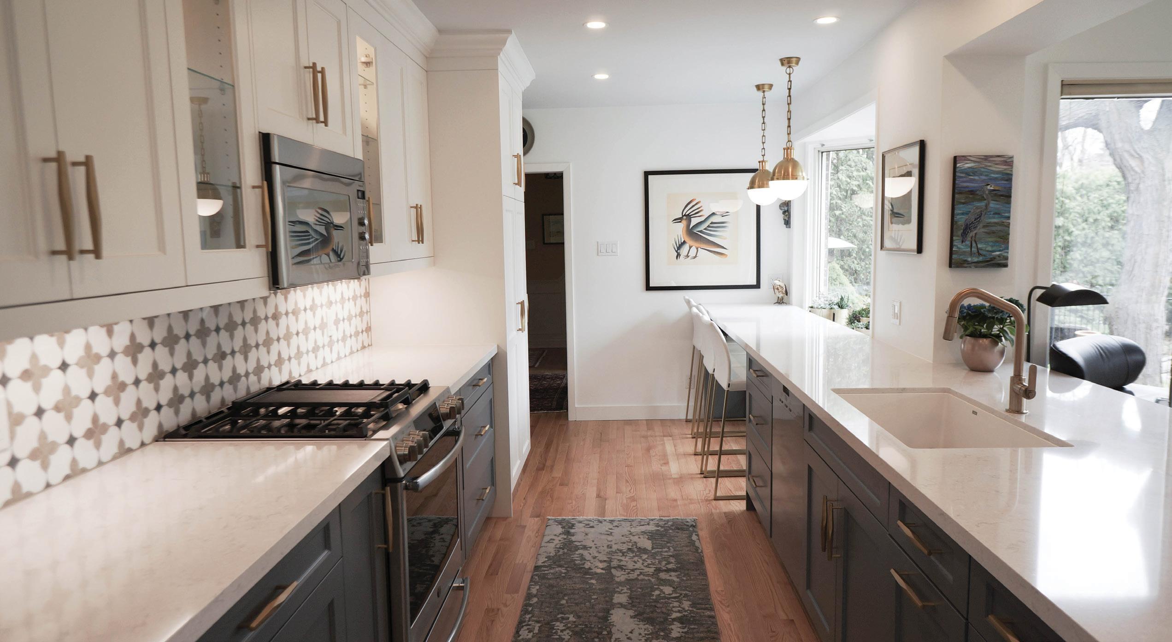
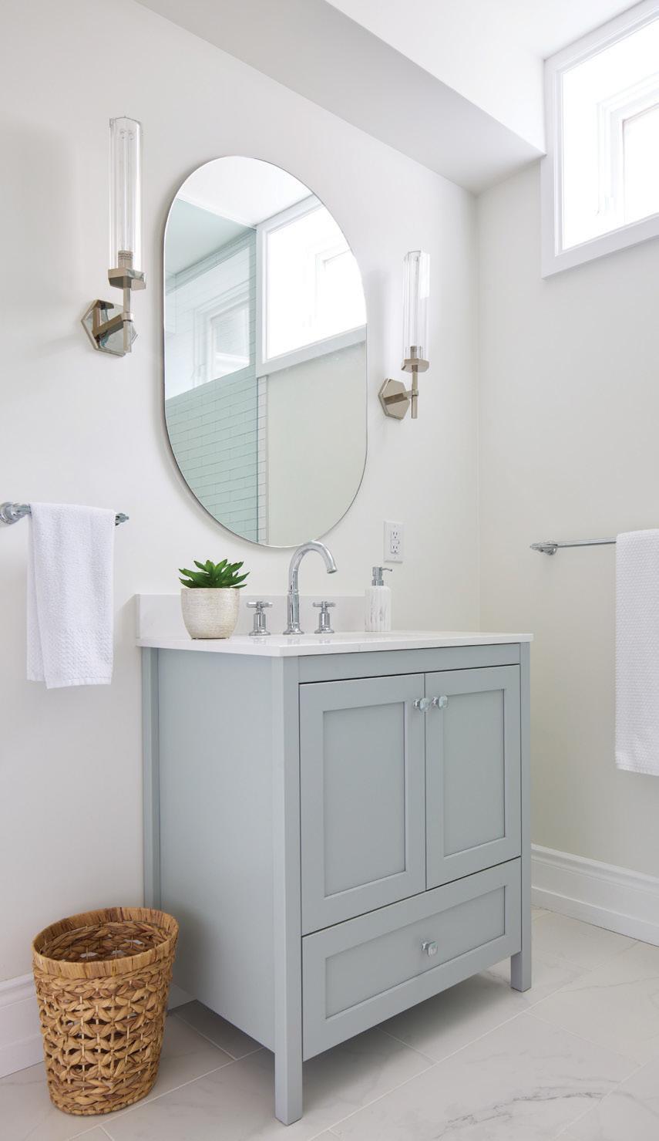
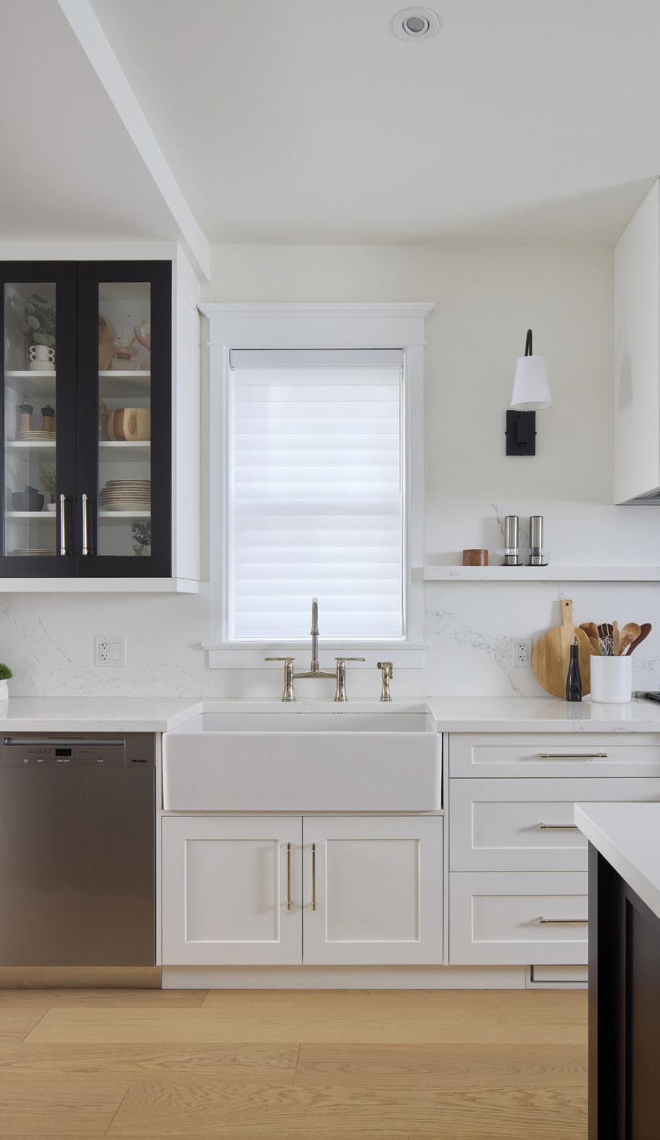
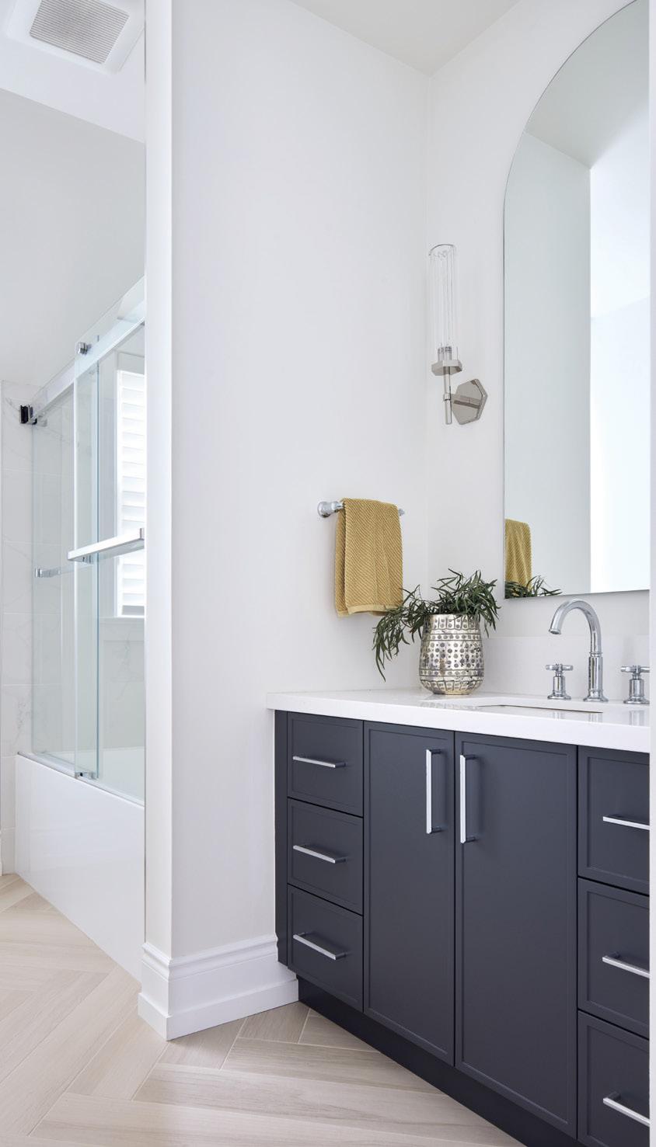
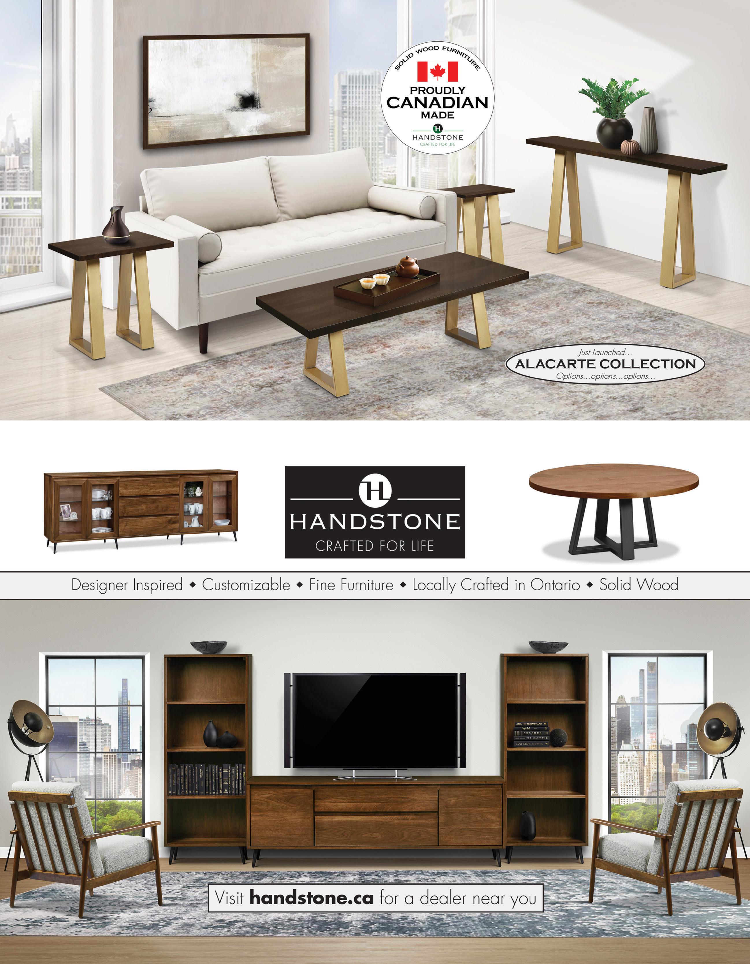
At a time when most consumer goods are mass produced in factories half way round the world, every piece of Handstone furniture is designed and handcrafted in Ontario Canada. Not only does this allow the flexibility in manufacturing to offer vast custom choices, you can rest assured that your new purchase is produced with minimal impact on the environment.

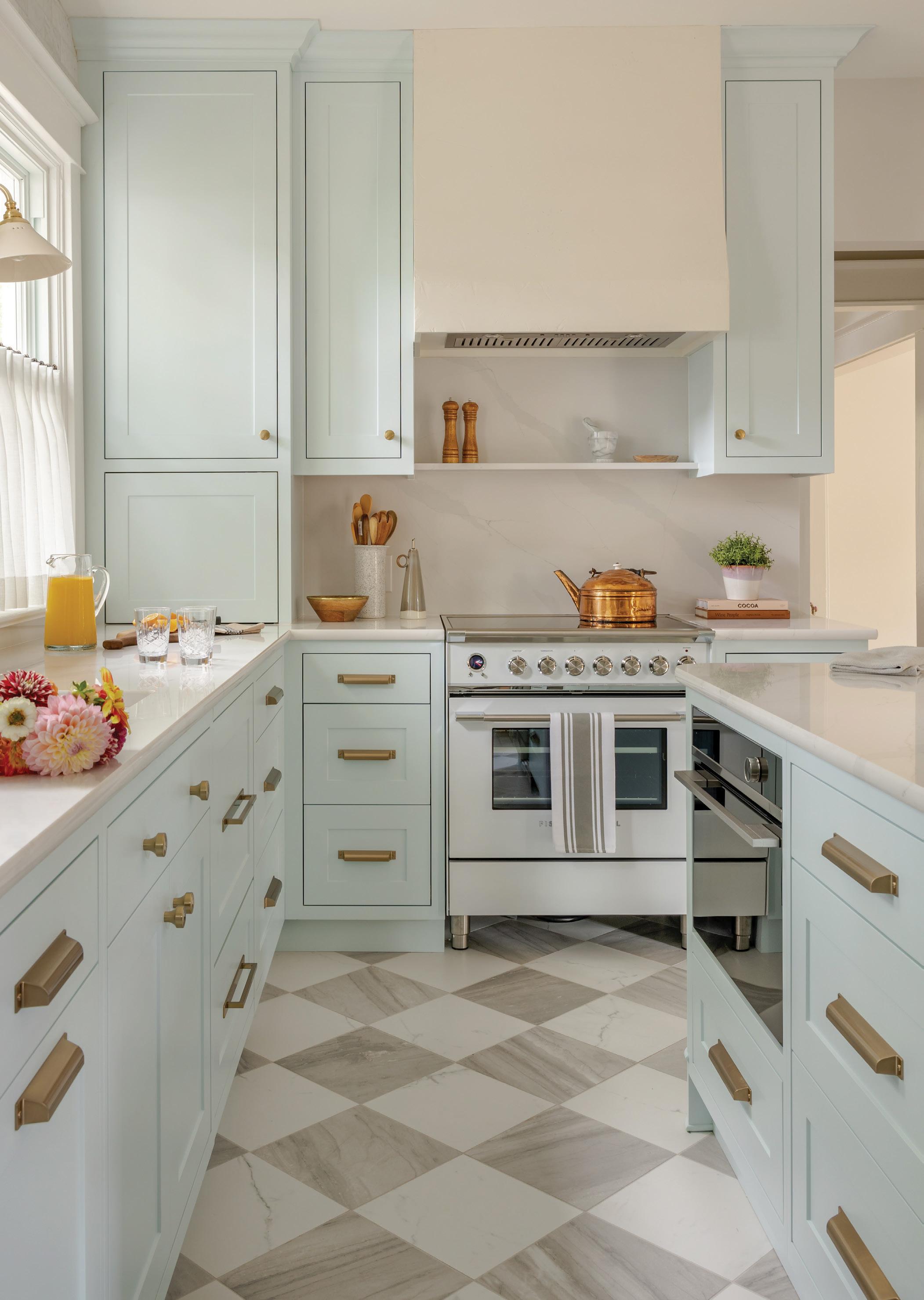

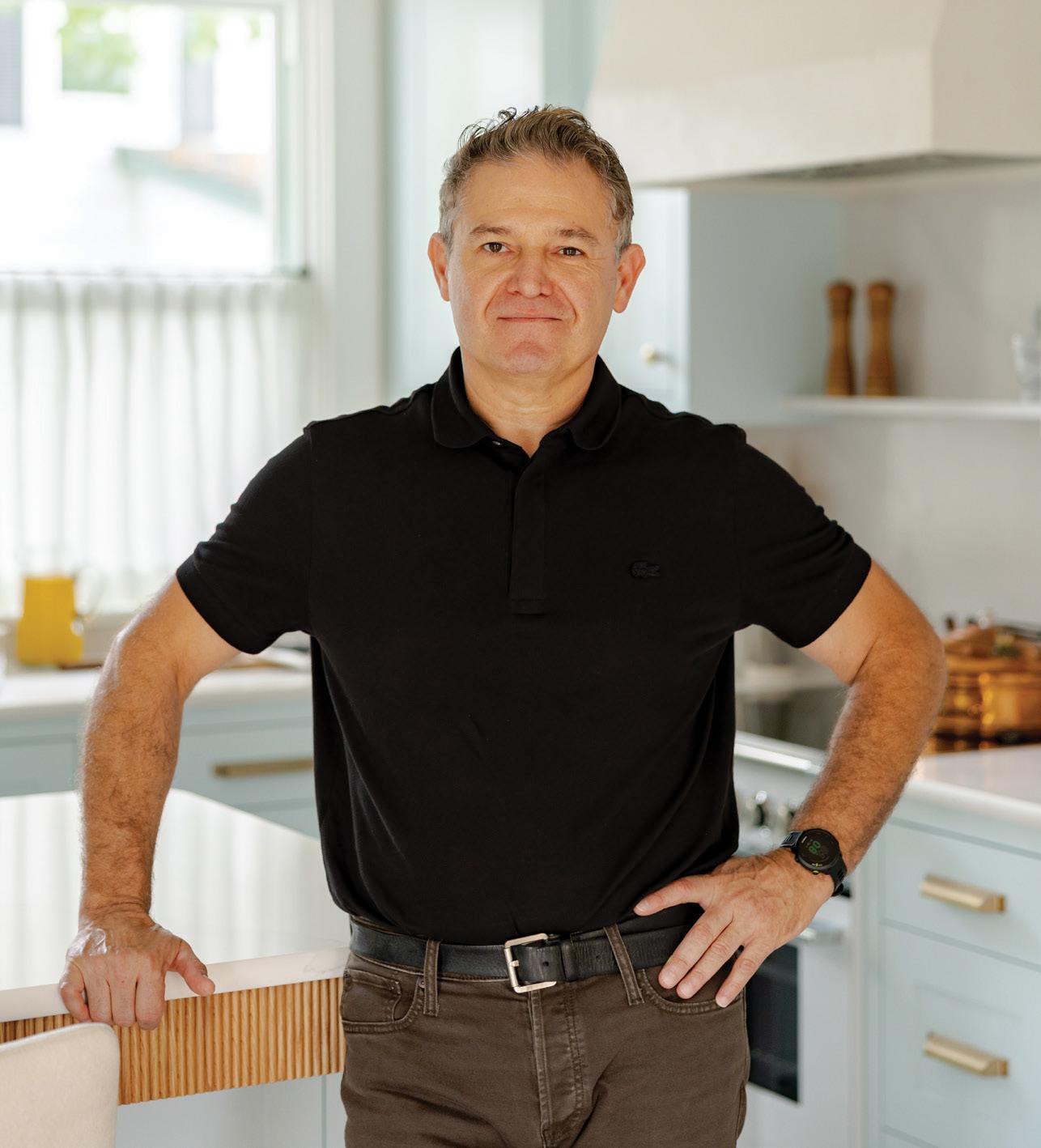
Let us bring your project to life! From building your dream home to planning a major renovation, we take great pride in delivering high-quality, customizable solutions to fulfill your vision. From the initial consultation to completion, we guide you every step of the way!
CUSTOM HOMES :: RENOVATIONS :: ADDITIONS

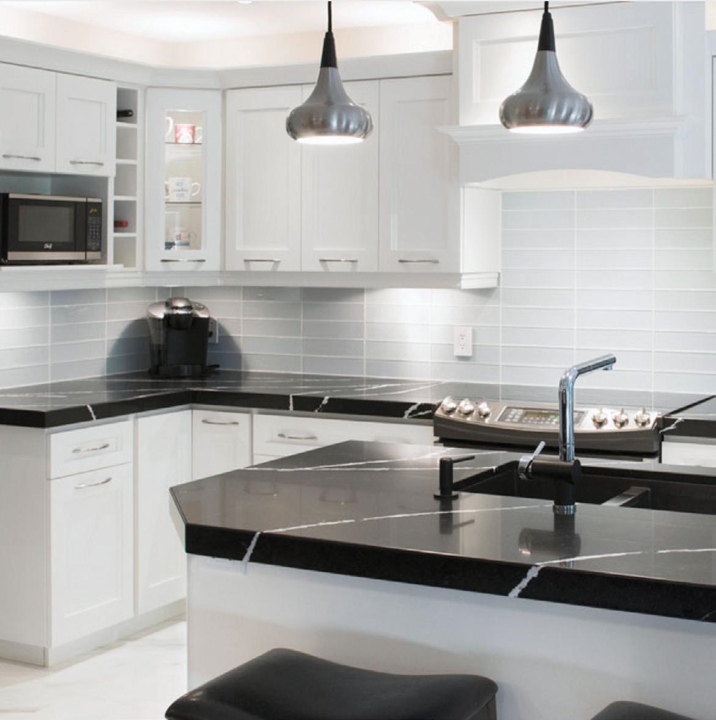
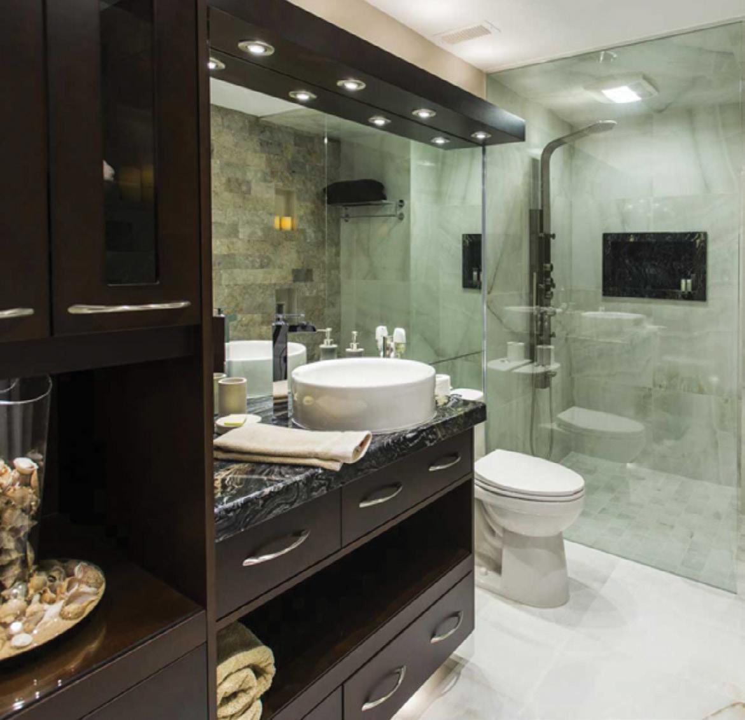
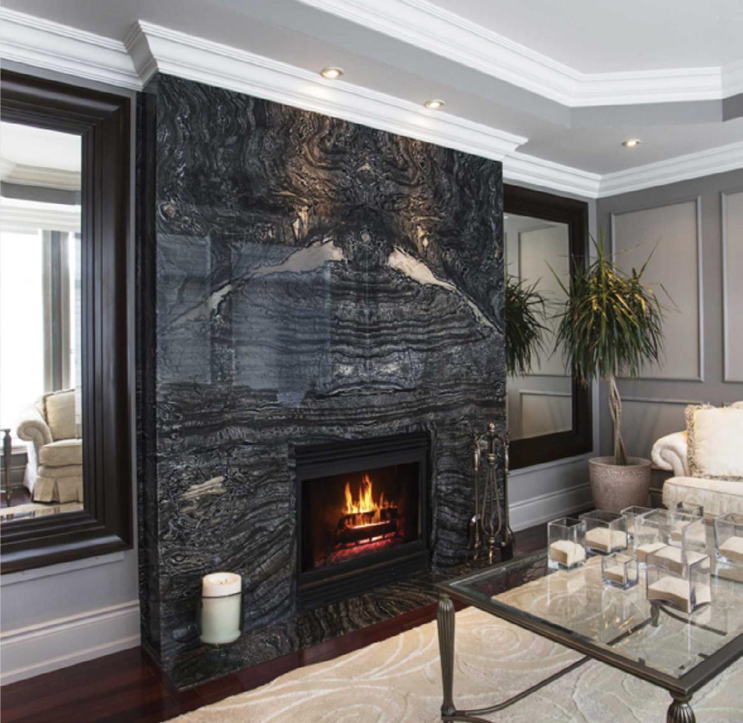
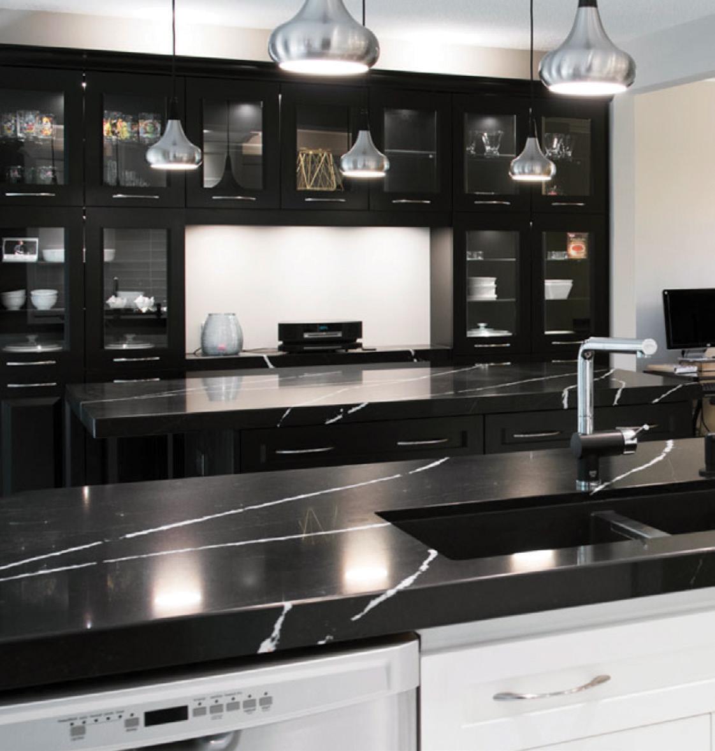

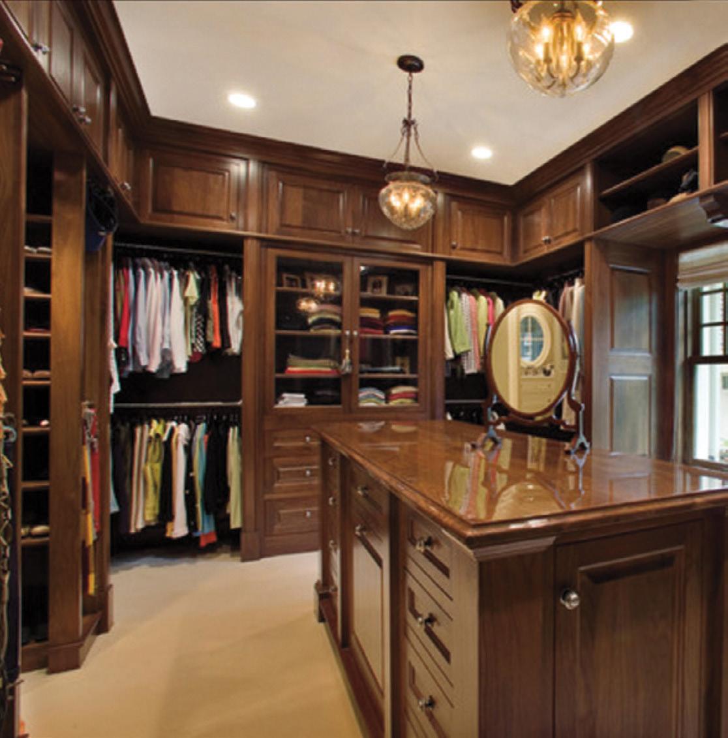
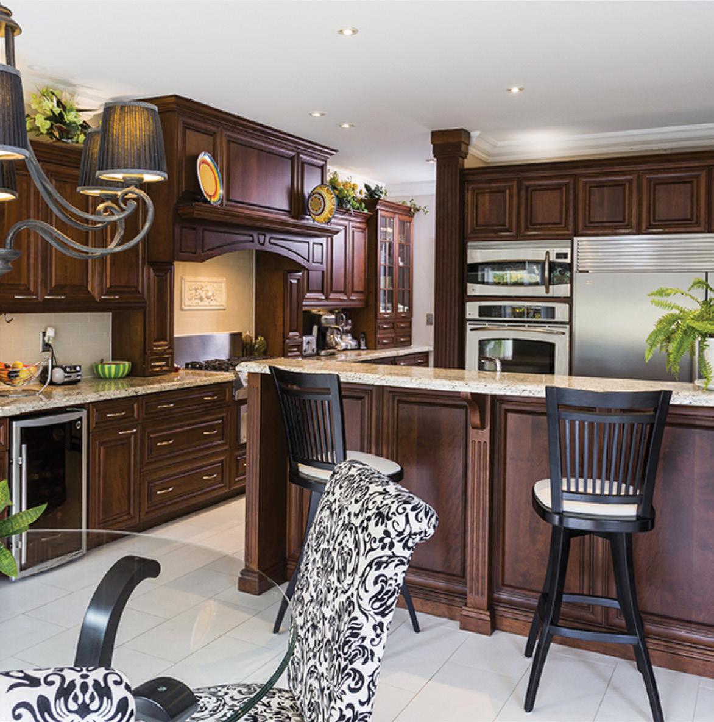
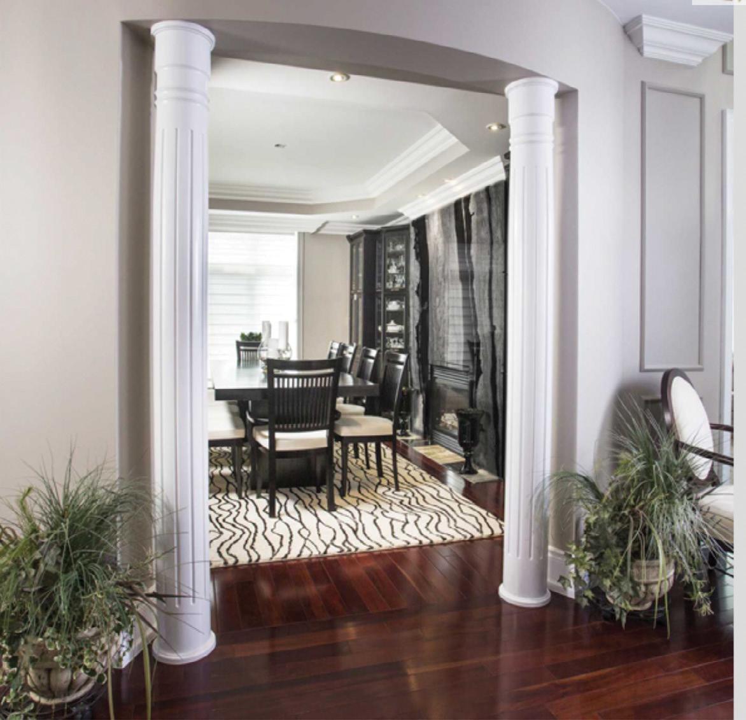
DESIGN YOUR HOME OR GIVE YOUR HOUSE AN ALL-NEW LOOK WITH DESIGNERS SHOWCASE INC.
We work with residential homeowners, architects and builders to provide custom homes, custom kitchen and vanity cabinets at builders price 50% off.
As leaders in the industry for 52 years, we’re highly customer focused. We have a one-price system to ensure fair pricing for our clients. We offer lifetime warranty on all our products.



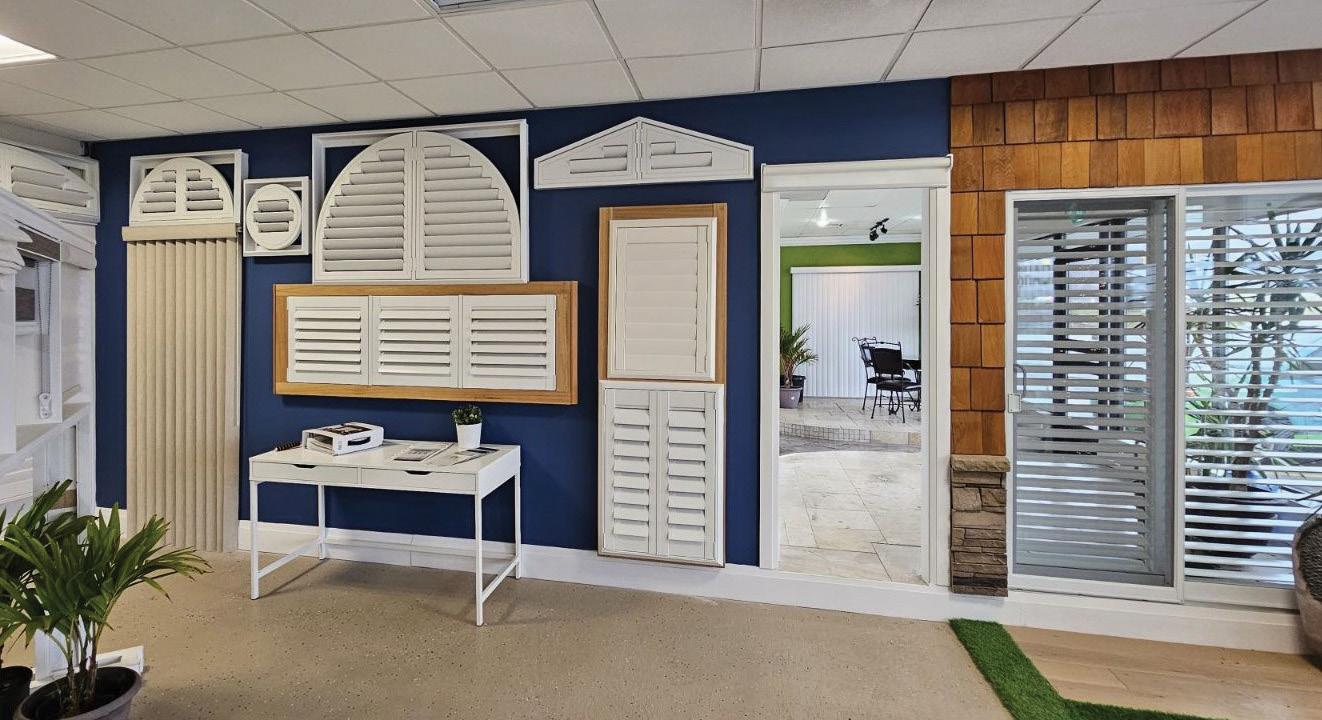
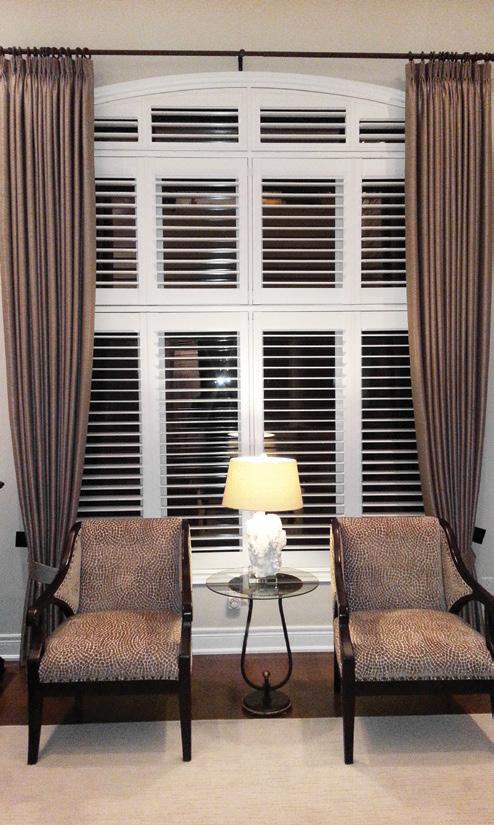
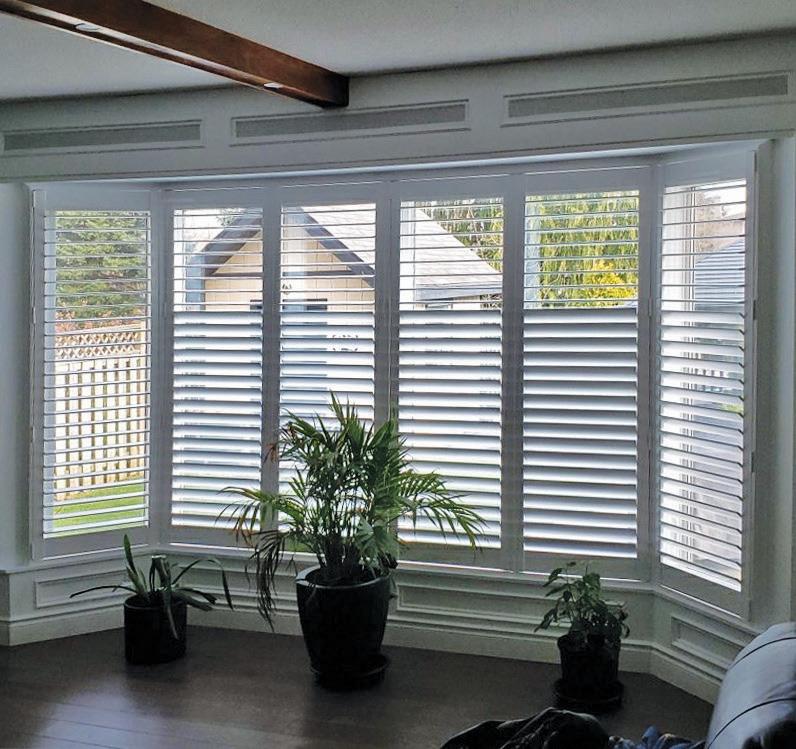
Celebating 13 Years
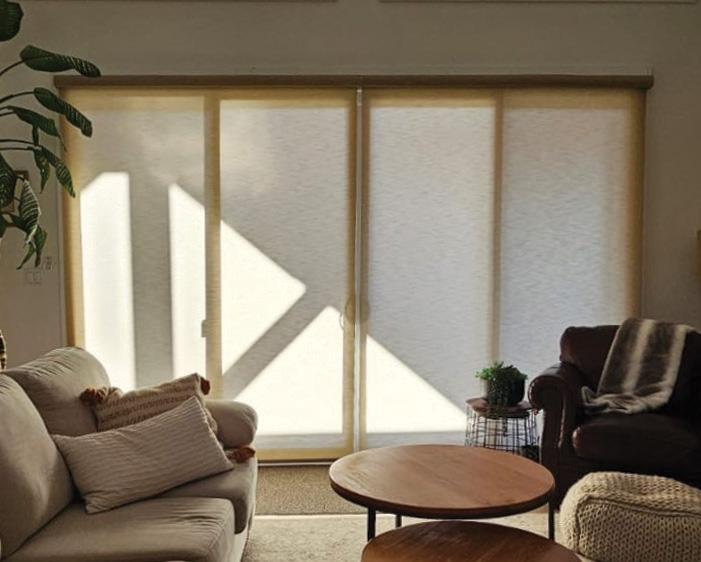
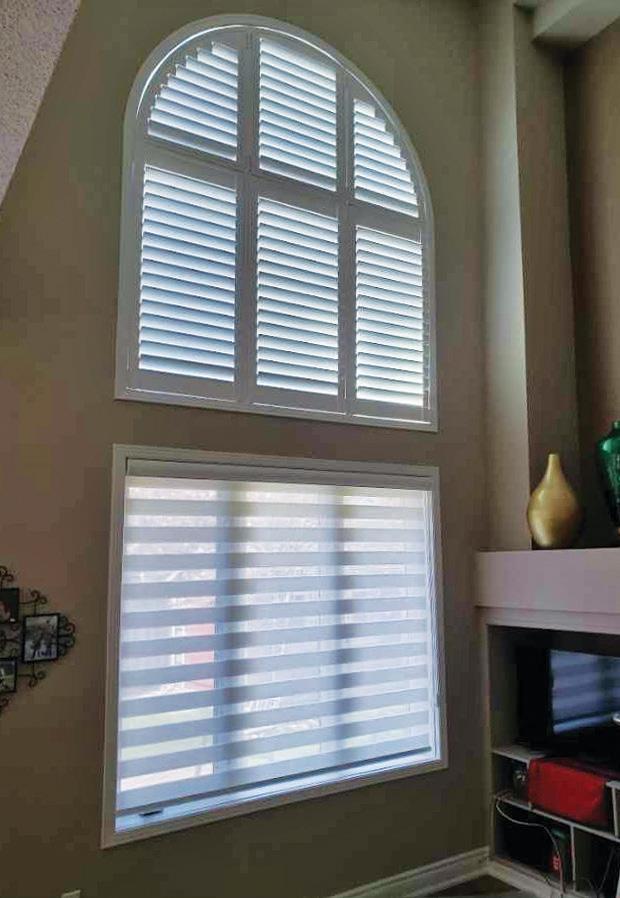
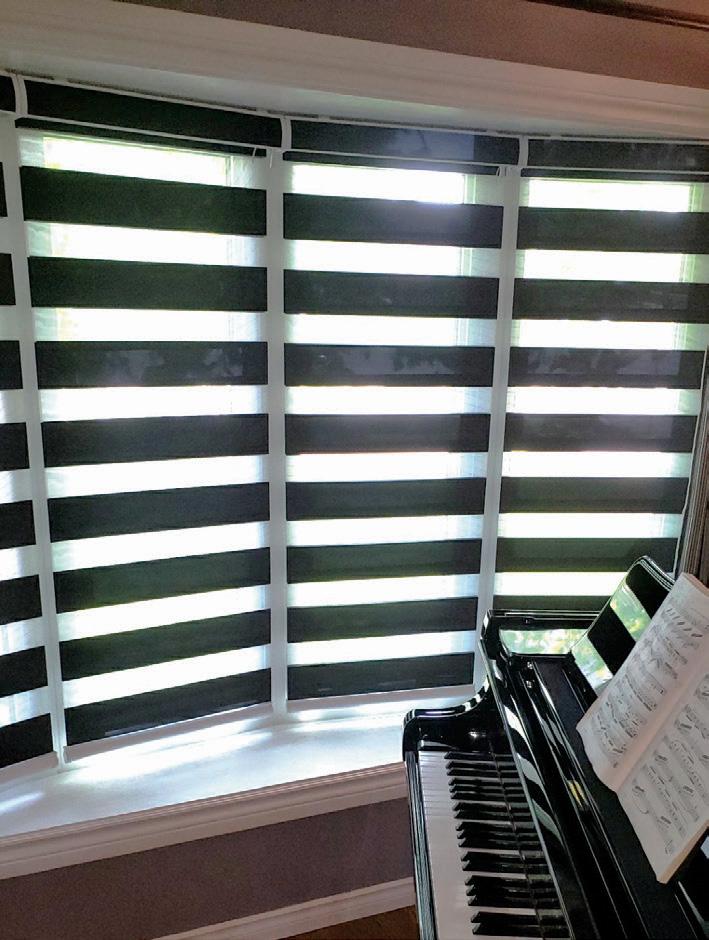
Whether its privacy you seek, protection from sunlight, or simply adding a touch of style, our window treatments have you covered.
Introducing SMART SHUTTER CANADA, your local window covering manufacturer — the ultimate solution for your window treatment needs. From shutters to shades and blinds for days, take your pick.
Whether you crave privacy, seek sanctuary from the harsh glare of the sun, or simply want to infuse your space with style, our range of window coverings offer the perfect balance of functionality and aesthetics.
From sleek blinds that effortlessly adjust to your desired lighting, to durable shades that shield your home from UV rays, we have the ideal solution for every room.
With our carefully curated selection of fabrics, patterns, and designs, you can customize your window treatments to reflect your unique personality and complement your existing decor.
Say goodbye to compromising on comfort or style. Our window coverings are designed to enhance your living experience, providing you with the privacy, protection, and ambiance you deserve.
Visit us today to explore our collection and discover how our window coverings can transform your home.










ROLLER SHADES





BEAUTY REDEFINED BY EXPERTISE


NEW TO


INJECTABLES?


Enjoy 20% OFF your first treatment of any filler or neuromodulator through 2025!


OUR NONSURGICAL SERVICES
INJECTABLES & CONTOURING
• BOTOX Cosmetic ® & Dysport ®
• Dermal Fillers & Sculptra ®


• Belkyra ® (Under-Chin Fat Reduction)
LASER & SKIN REJUVENATION
• BBL ® HERO, MOXI ® & HALO ® Laser
• ProFractional ® & MicroLaserPeel ®
• Microneedling


• Platelet-Rich Plasma (PRP)
• Skin Boosters: SKINVIVE ™ by JUVEDERM ®
• Chemical Peels
• Laser Hair Removal


• Laser Mole & Lesion Removal
SKIN TIGHTENING & HAIR RESTORATION
• Forma ® (Face) & Forma Plus ® (Body)
• Exosomes for Hair Regrowth





































Welcome to

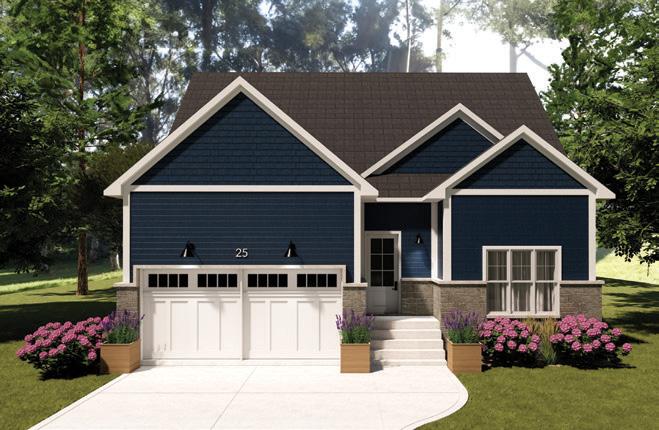
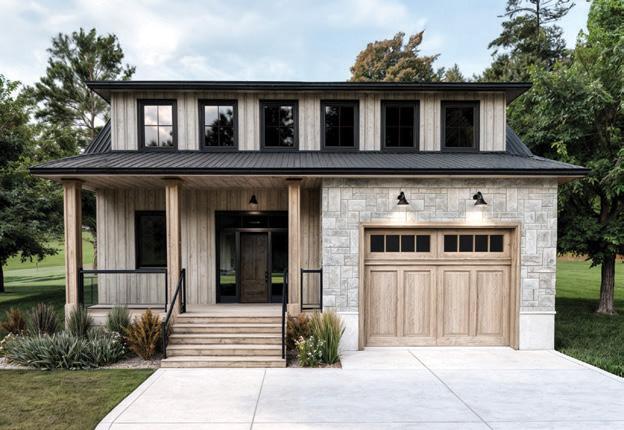
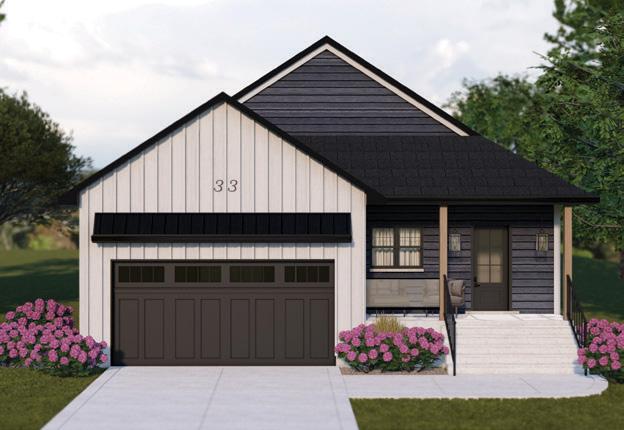

Starting at $899,000, your next chapter begins in Southampton
Escape the city and discover Easthampton, a thoughtfully planned community in Southampton, Ontario, where Lake Huron’s sunsets and beach town charm create the perfect backdrop for retirement living. With Launch Custom Homes, you’ll enjoy a stressfree building experience and a beautifully crafted home designed for comfort, style, and lasting quality.
• Main floor owner’s suites
• Tree lined lots in the rear
• Rear covered porches
• Walkable location to the lake and daily essentials
• Full-service support from start to finish Why Easthampton?
• Custom-built homes tailored to your lifestyle
• Trusted craftsmanship from Launch Custom Homes

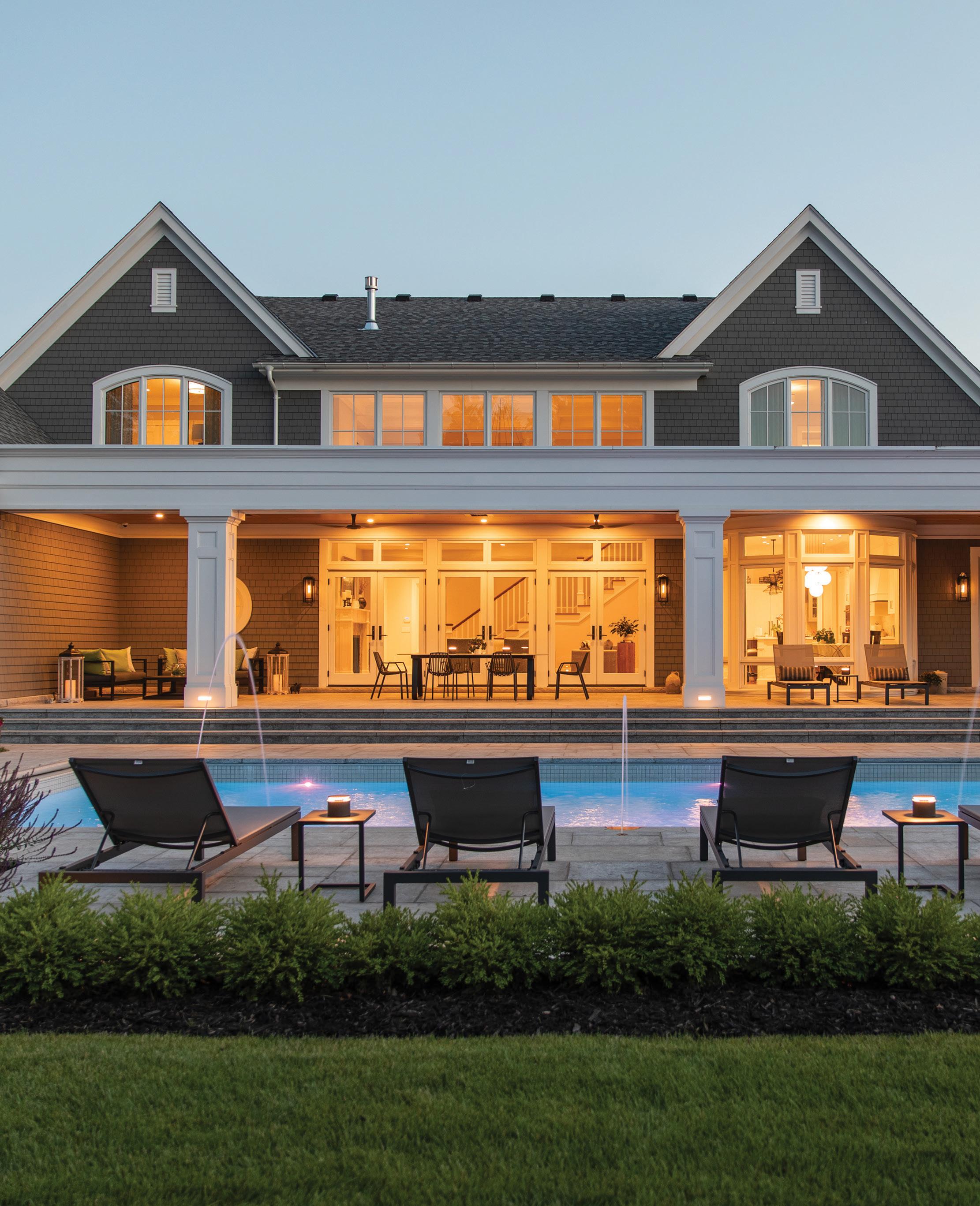

Georgia Prendergast
Gotcha Covered of North Kitchener, Waterloo and Brantford.
Backed by Gotcha Covered’s decades of industry expertise, Lawrence and Georgia Prendergast offer complimentary consultations and tailored solutions to meet each client’s needs. From first consultation to final install, their passion, creativity, and dedication to customer service, guarantees peace of mind, and a truly elevated experience to every client. They are the perfect team to guide clients through their Window Treatment journey.
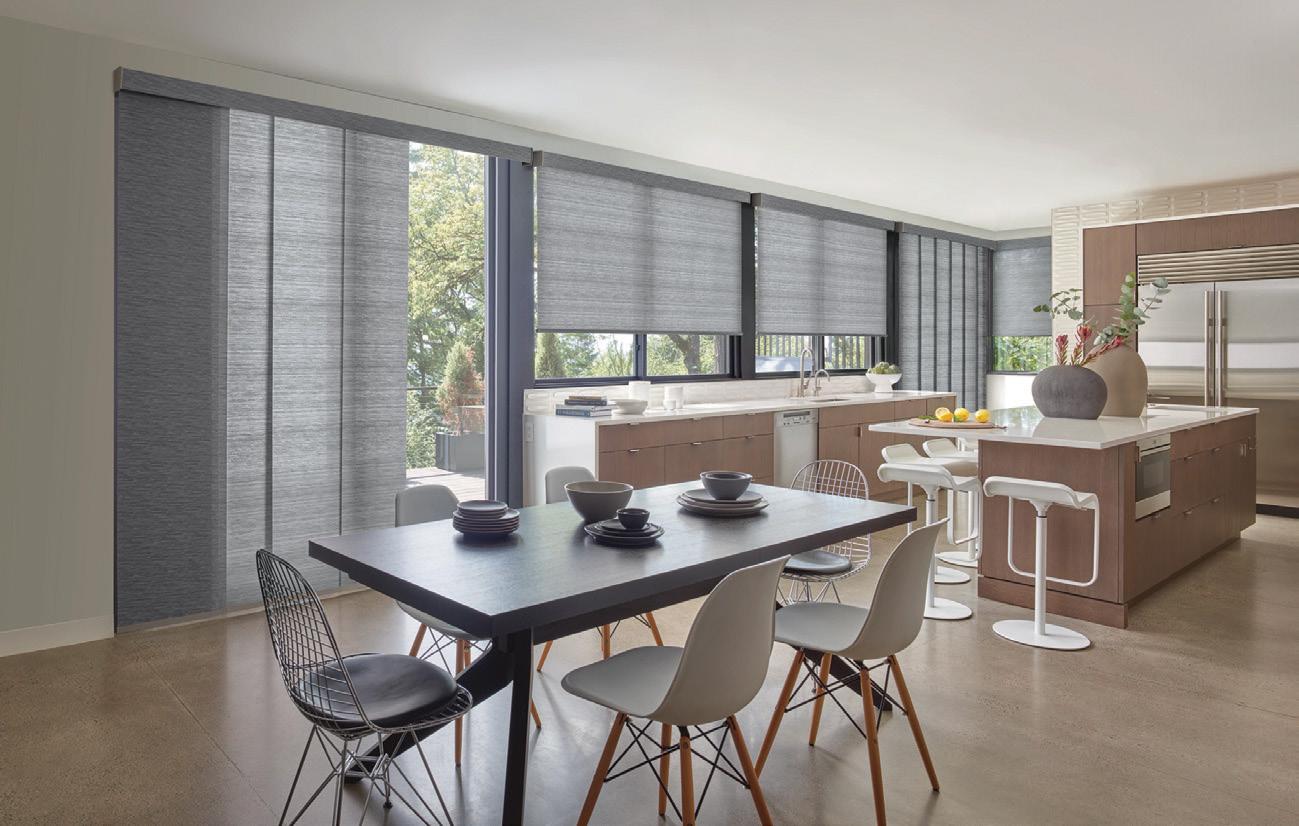

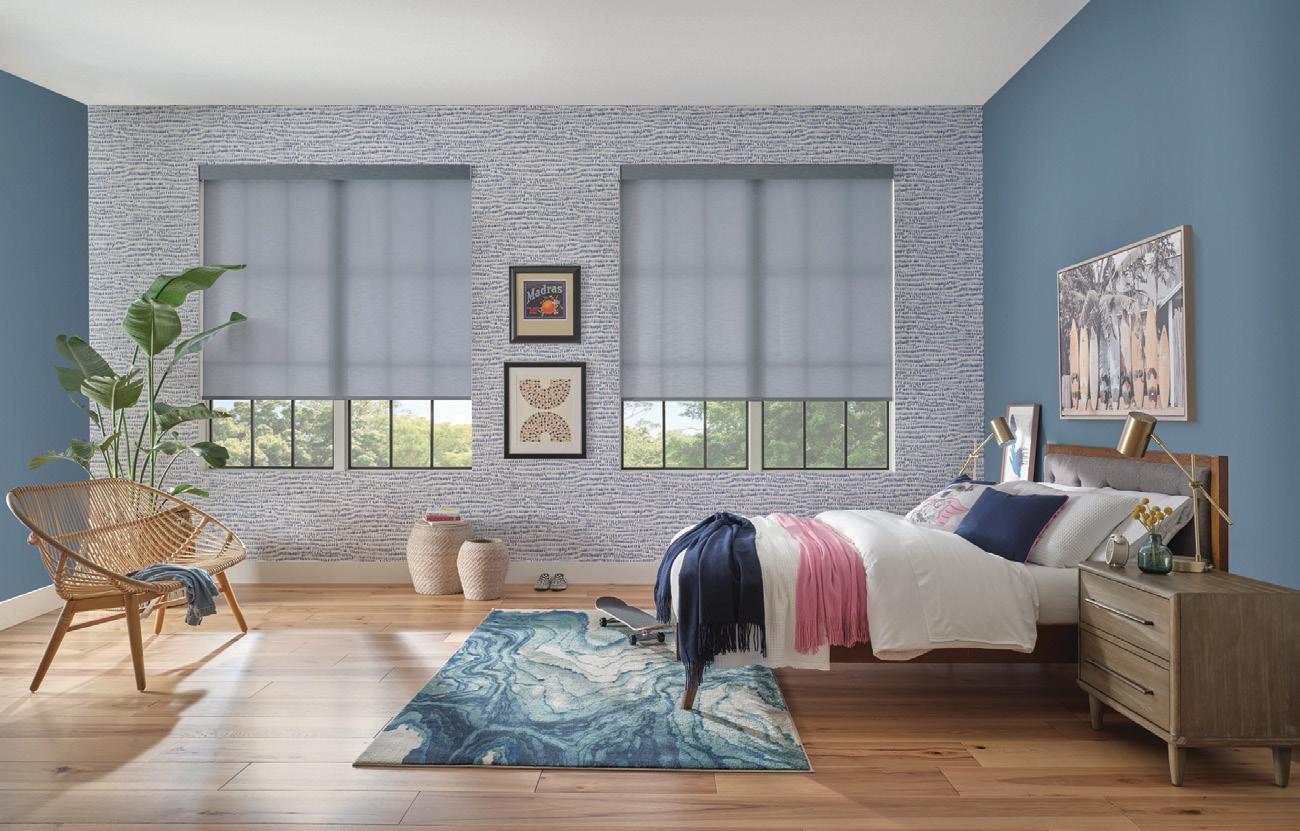
White-Glove Experience
At Gotcha Covered, we specialize in delivering customized window treatments tailored to our clients’ wants and needs. From consultation to installation, our white-glove approach ensures a seamless experience that combines high quality products, expert craftsmanship, and unmatched attention to detail. We are committed to exceeding expectations, transforming your space with style, functionality, and personalized care every step of the way.


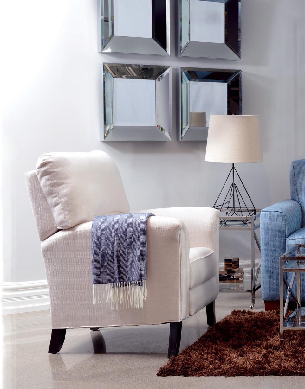


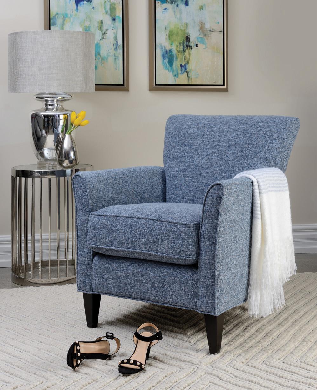






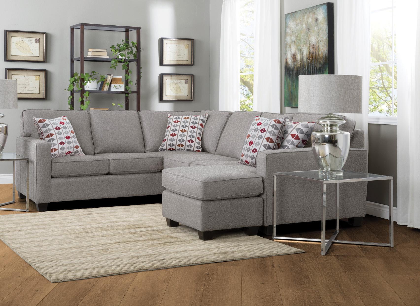
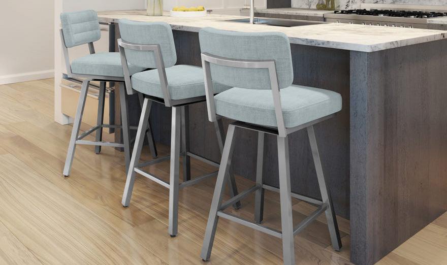





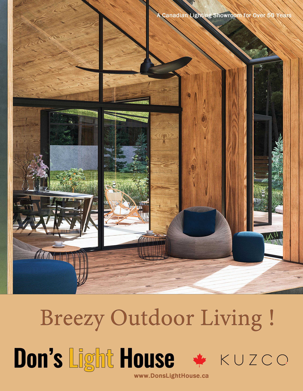




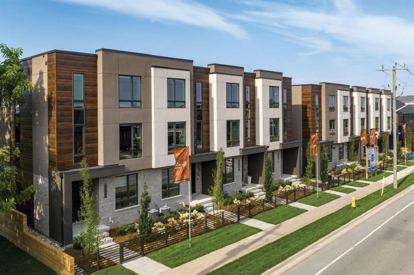

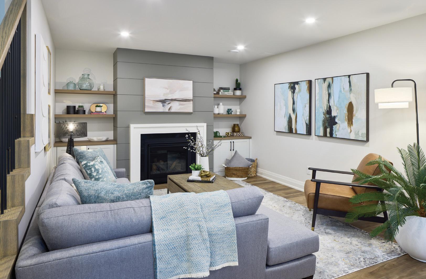
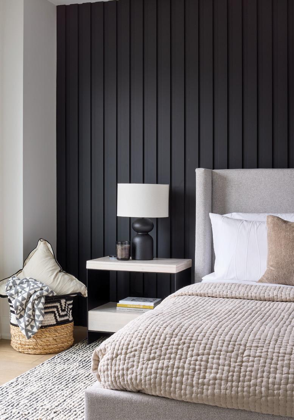
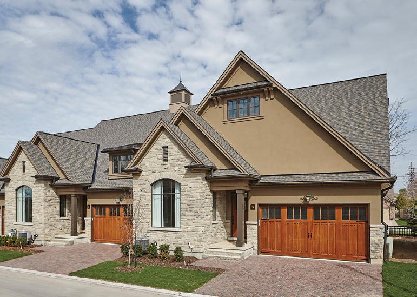
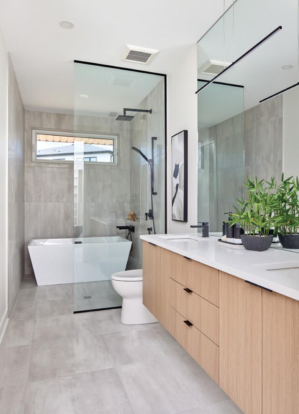
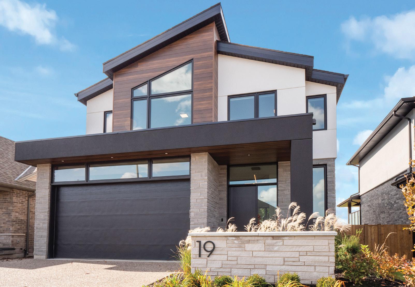
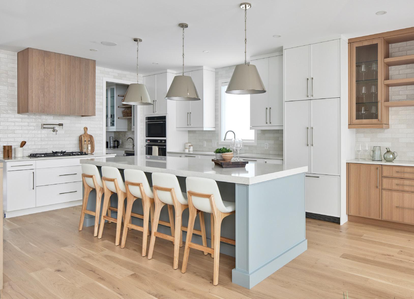
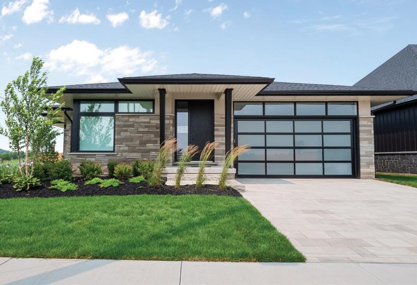
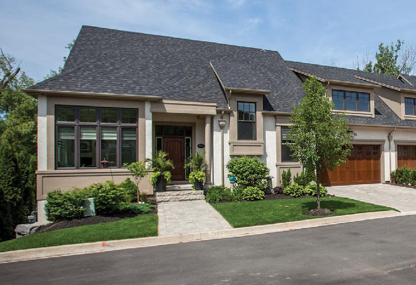
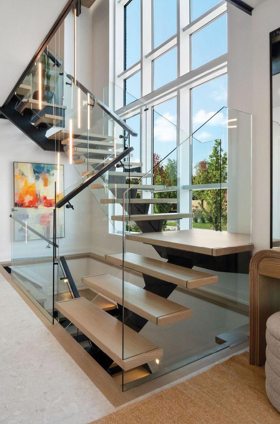
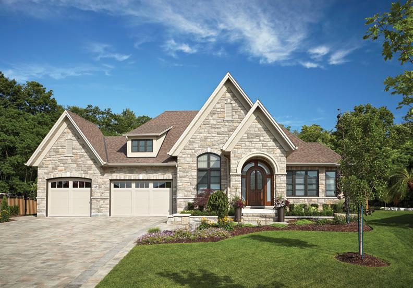

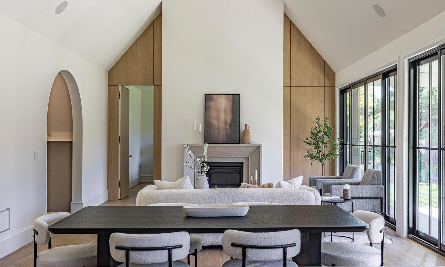
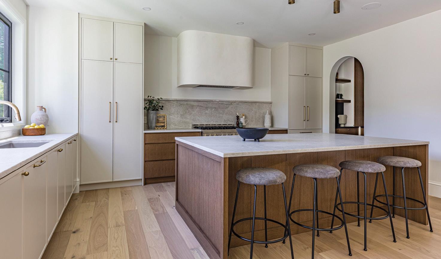

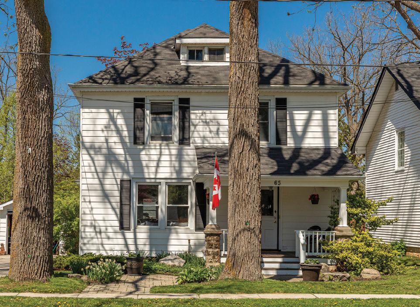

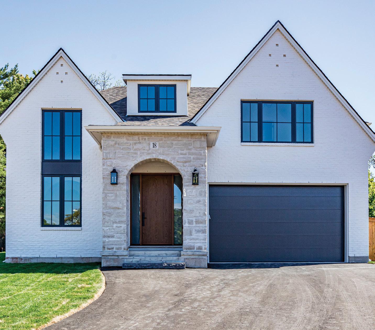
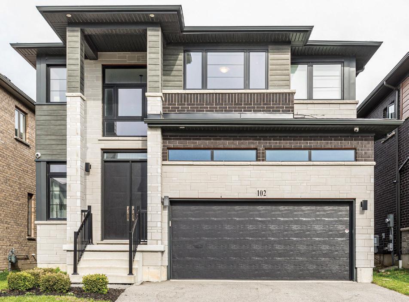
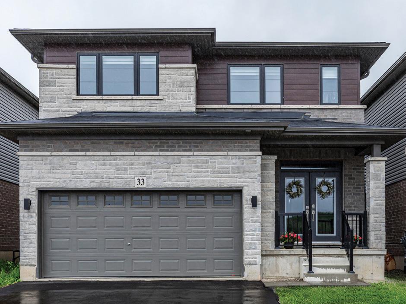
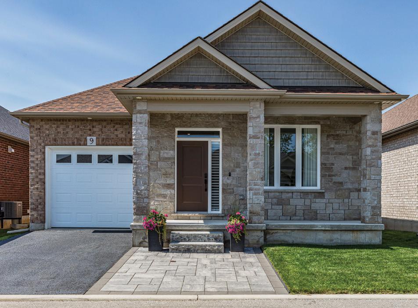



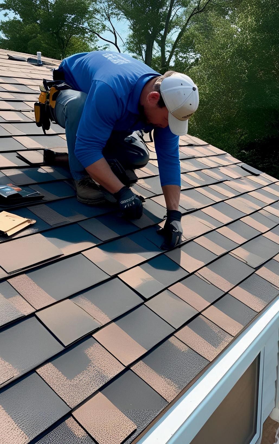

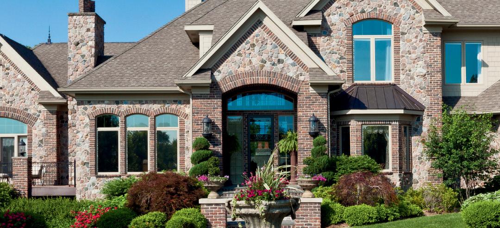
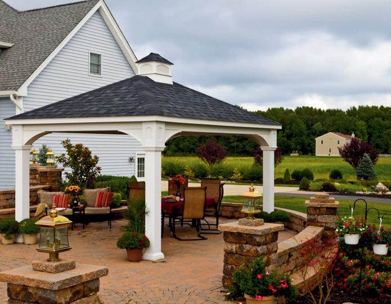
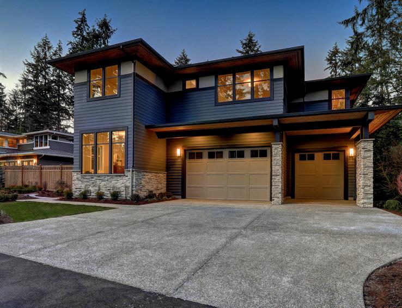
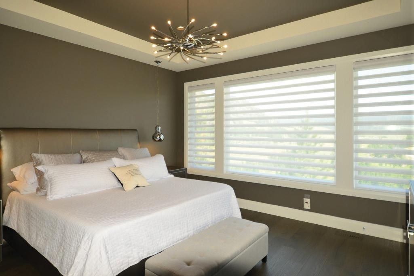
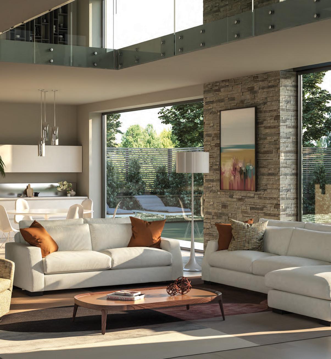
Jamie Jefferson Georgette McCulloch
Gabrielle Tieman-Lee
Lynn Derrick & Tracy Shuttleworth
Lisa Ormsby, 705.445.5065 x200 lisa.ormsby@ourhomes.ca
Gabrielle Tieman-Lee, 289.228.5181 gabrielle.tieman@ourhomes.ca
firstname.lastname@ourhomes.ca
is a registered trademark of OUR HOMES MEDIA GROUP INC. The Golden Horseshoe is published four times a year.
OUR HOMES is distributed free to residents of Oakville, Burlington, Mississauga, Hamilton & Area and the Niagara Region via precision targeted neighbourhood mail. OUR HOMES is delivered subscribers across the GTA. Copies of OUR HOMES are available for free pick up at high traffic locations throughout the region. OUR HOMES is distributed to select business leaders via direct mail.
to OUR HOMES Magazine, 25 Elgin St., Collingwood, ON L9Y 3L6. Or email us at editor@ourhomes.ca. All letters received are subject to editing for grammar and length.
OUR HOMES MEDIA GROUP INC:
PRODUCTION
PRODUCTION DIRECTOR Lynn Derrick
PRODUCTION MANAGERS
Julia Dempsey, Kelly Donaldson, Tracy Shuttleworth
OPERATIONS
MANAGING DIRECTOR, SALES & MARKETING Jamie Jefferson jamie.jefferson@ourhomes.ca
MANAGING DIRECTOR, OPERATIONS
Georgette McCulloch
ACCOUNT EXECUTIVE & DIRECTOR OF DISTRIBUTION Lisa Ormsby
ACCOUNTING Tyler Annette
ACCOUNTS RECEIVABLE Taeler Johnstone
Stephani Buchman, Mike Chajecki, Jessica Cinnamon, Nigel Eves, Jason Hartog, Nicole Hilton, James Lee, Sandy MacKay, Gina Makkar, Teresa Matamoros, Tiffany Mayer, Jenelle McCulloch, Tamarisk McNalty Stephens, Denise O’Connell, Lynne Richardson, Brianne Smith, Gabrielle Tieman-Lee, Kerri Torrey, Dorothy Tsui, David Turner, Janet White Bardwell
Prices effective February 1, 2023
Advertisements and the content, including photos, of advertisements published within OUR HOMES magazine are supplied solely by the advertiser and neither the publisher nor OUR HOMES Media Group Inc. accept responsibility for opinions expressed in advertisements or for copyright issues with regards to photos, advertising copy and advertisements, nor shall they be held liable thereby. By act of reading this publication, all advertisers and readers agree to indemnify and hold harmless both OUR HOMES Media Group Inc., and the publisher thereby. Copyright ©2025 OUR HOMES Media Group Inc. All rights reserved. Reproduction without permission is prohibited.
OUR HOMES CAN BE FOUND IN THE FOLLOWING MARKETS:
• Barrie/Orillia/Midland • The Golden Horseshoe • Grey Bruce • London • Muskoka • Ottawa • Peterborough • Southern Georgian Bay • Toronto & York Region • Wellington County/Orangeville/Caledon/Waterloo Region • Windsor












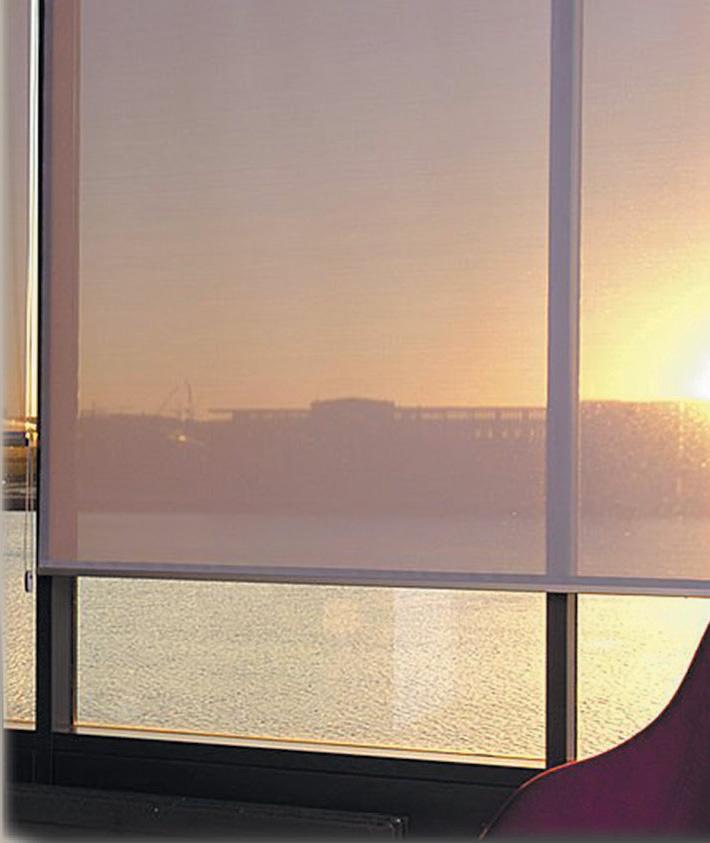










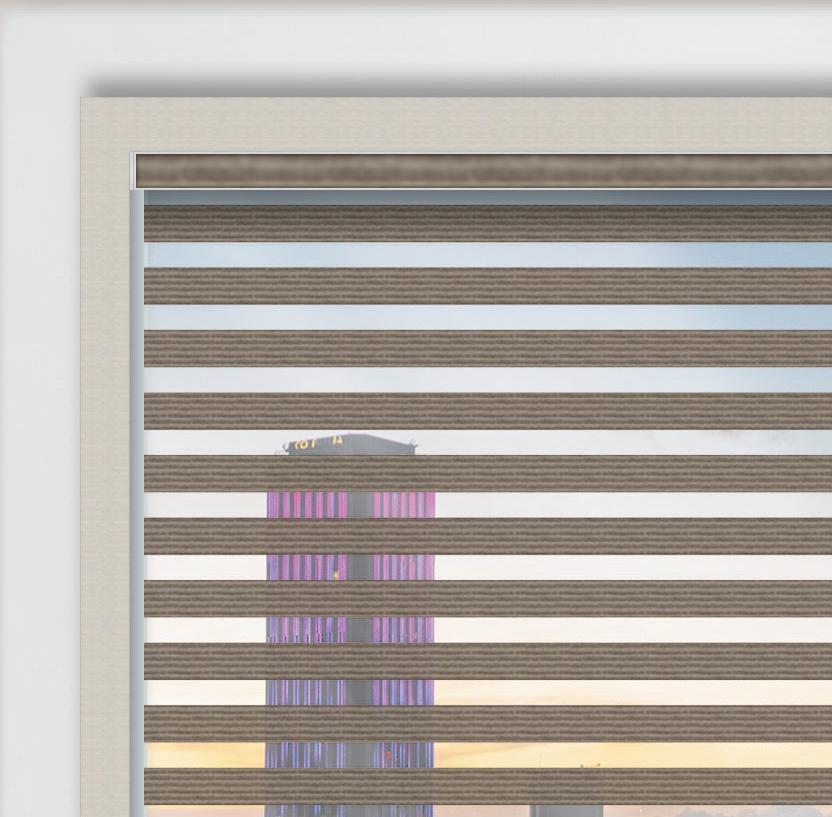













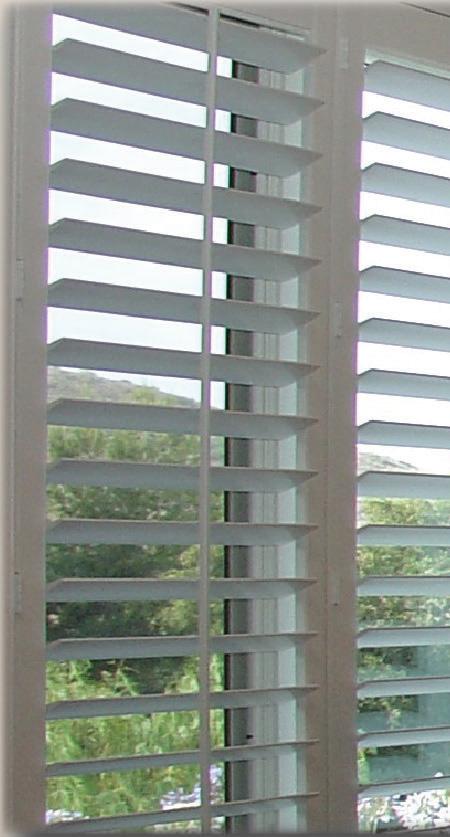


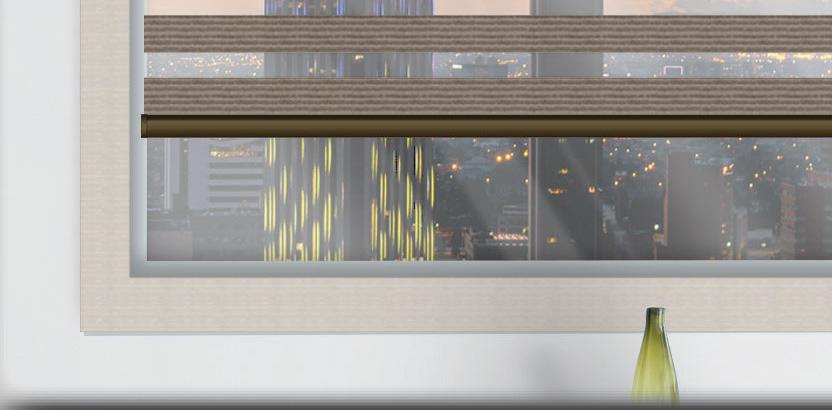



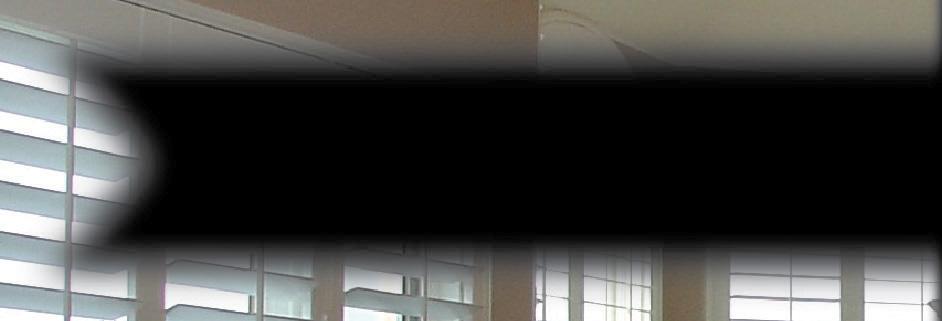
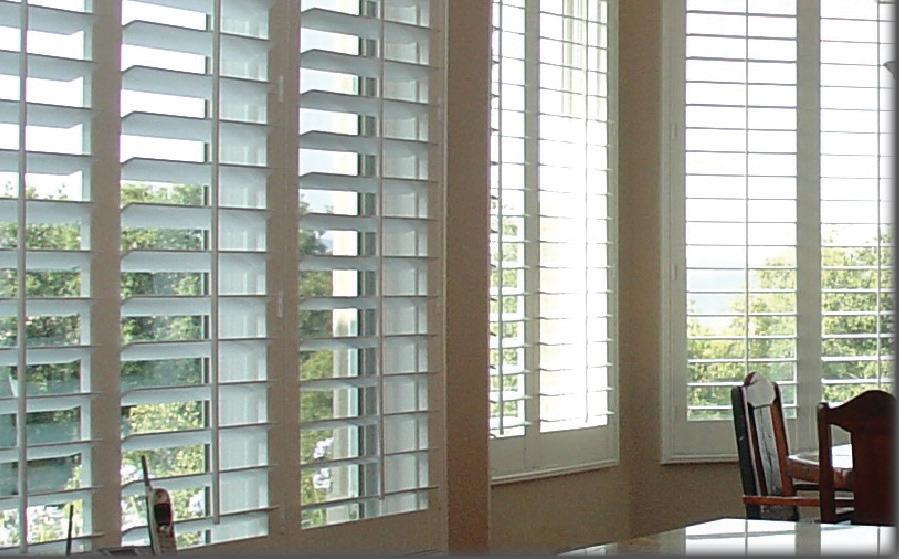




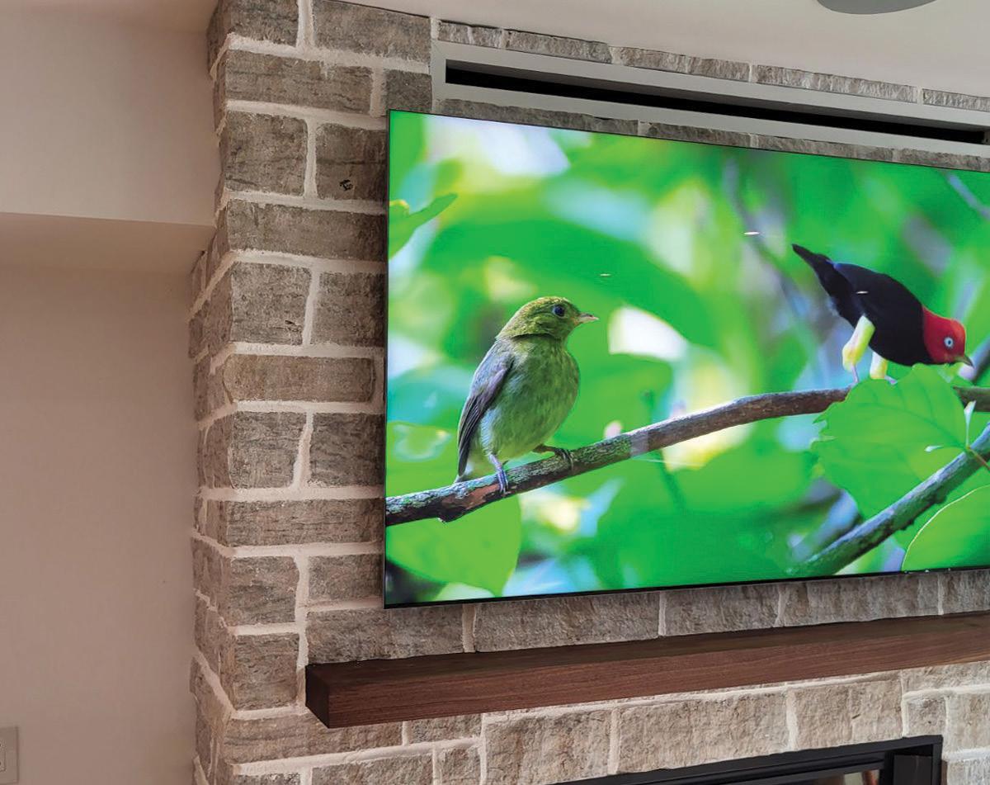


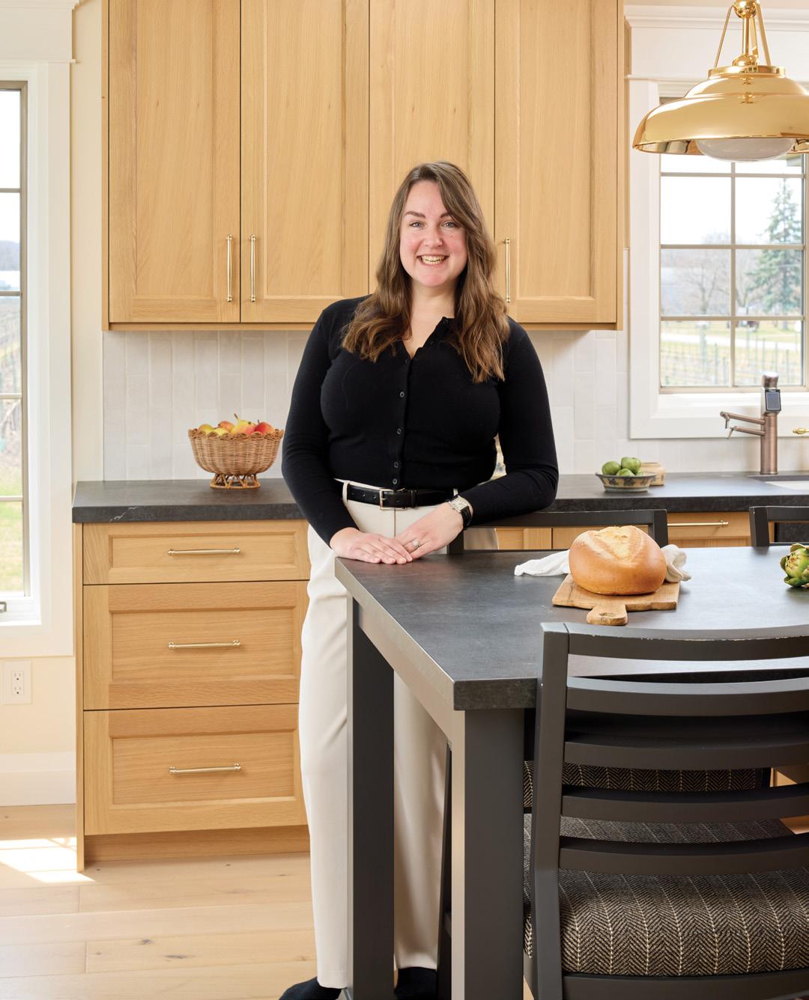
THE GOLDEN HORSESHOE SHINES IN SUMMER. From the beaches and wineries in Niagara, to the trails and sprawling farmlands along the Hamilton escarpment, bustling markets in Burlington or al fresco dining in Port Credit, you couldn’t pay me to stay inside during these months.
tI love to be outside at this time of year. I set up my patio furniture way too early. I bundle up my family and head to Crystal Beach the second the temperature climbs above 12 degrees. I visit every single nursery and garden centre available to fill my home and yard with ferns, flowering bushes, vegetable plants and herbs. There truly is no better place to be than home during the summer months.
This issue of OUR HOMES once again celebrates life at home, but with plenty of ways to enjoy it outside – from our Style Picks with a decidedly outdoorsy feel to our Spotlights that feature three businesses all with the goal of encouraging and enhancing outdoor living. As always, you get a peek inside some gorgeous homes where there’s plenty of inspiration to help you make the most of the season.
Enjoy the sunshine!

Gabrielle Tieman-Lee, Managing Editor gabrielle.tieman@ourhomes.ca





CONTENTS SUMMER 2025
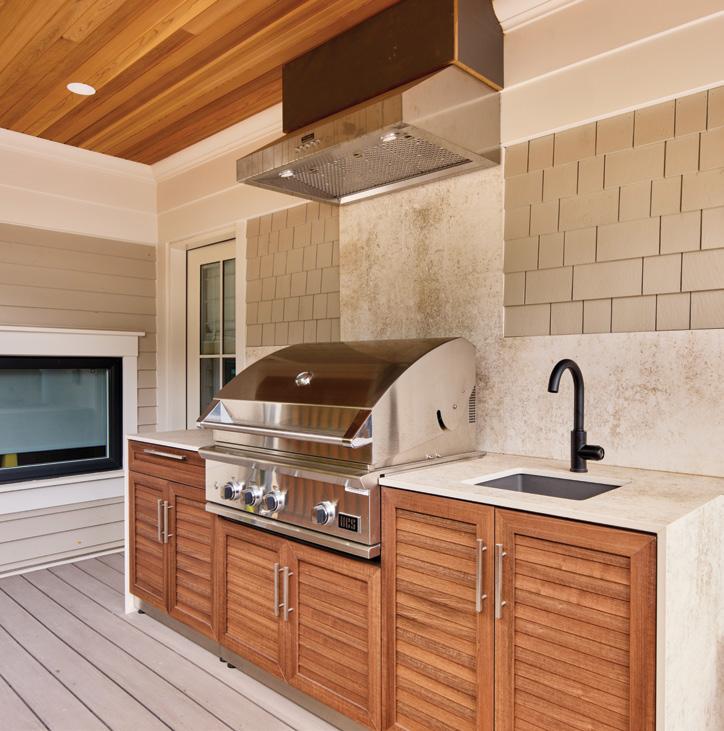

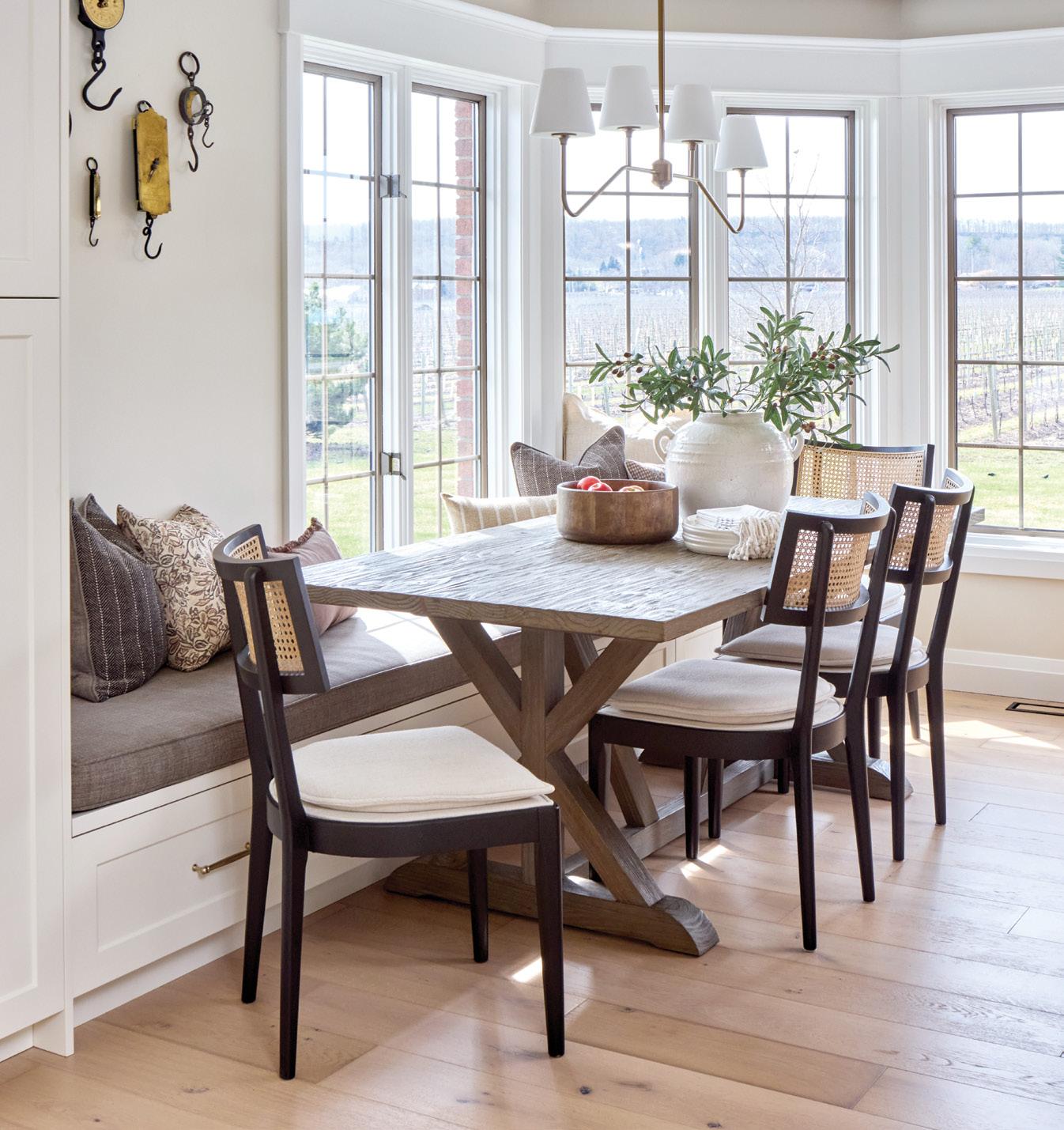
ON THE COVER
A sprawling bungalow in Niagara wine country is given new life by a dynamic designer/builder duo. Story, page 42. Photography by Jason Hartog.
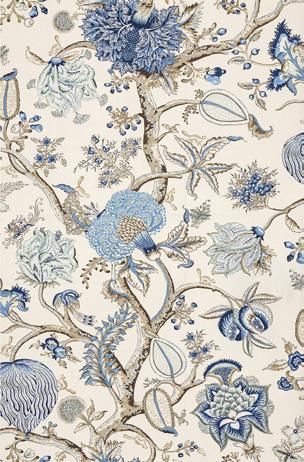

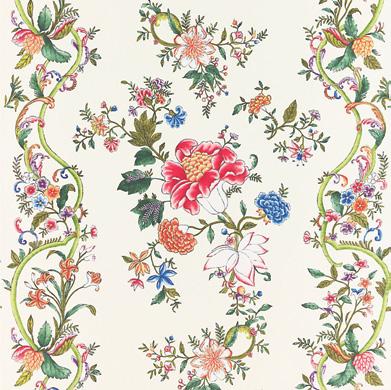
LOCAL FEATURES
32 Style Picks Must-have indoor and outdoor products.
42 Home & Designer A top-to-bottom renovation in Beamsville designed to honour family.
56 Home & Designer A 15-step process creates innovative and luxurious living in Lorne Park.
66 Spotlight Casualife Outdoor Living has everything to customize your chic, contemporary outdoor oasis.
76 Home & Builder A timeless Burlington home showcases elevated design and teamwork.
90 Spotlight A look at Connon Nurseries’ renowned Ontario farmland and operations.
96 People & Places Helpful tips to get the most out of every project.
108 Spotlight Hardscape Niagara brings your vision to life while redefining outdoor spaces.
114 Home & Designer An expansive King City home brought to life by a talented team from Niagara.
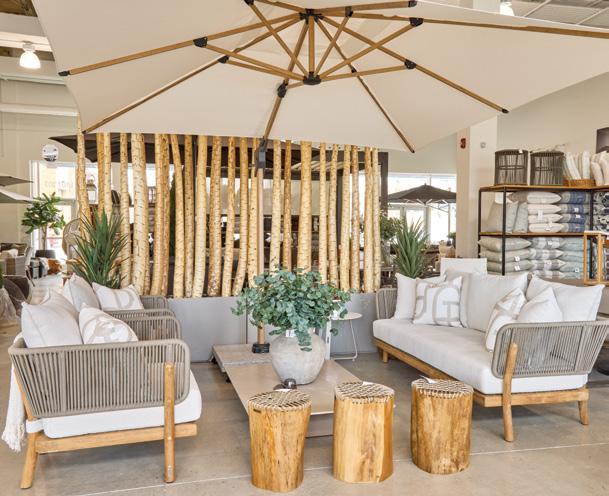
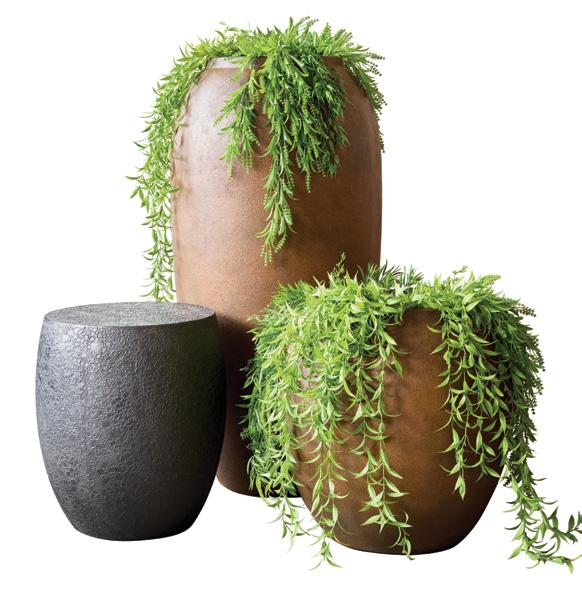



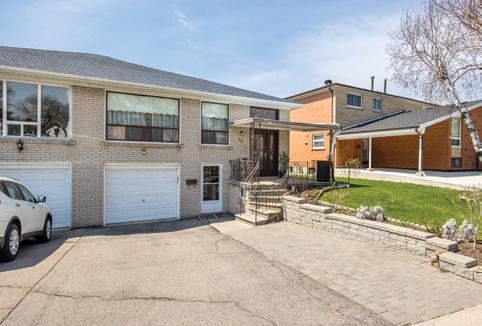



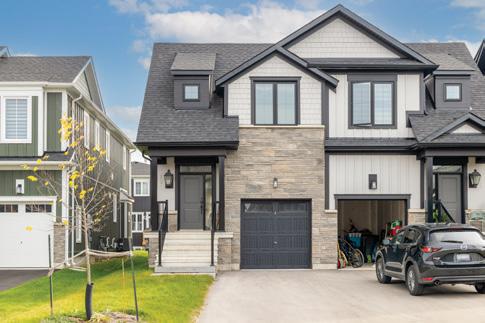

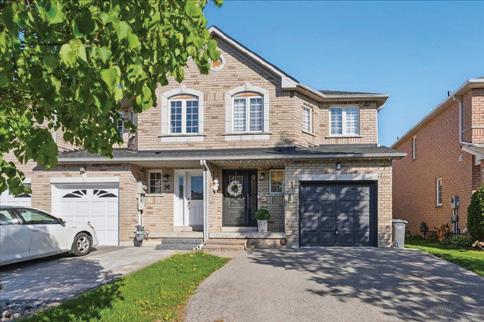
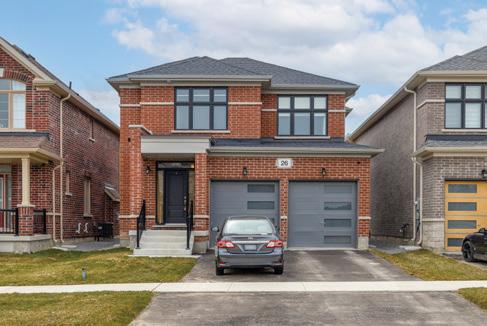
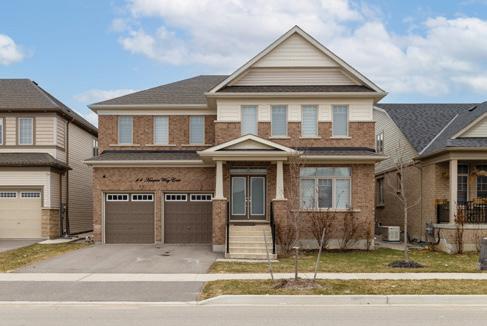
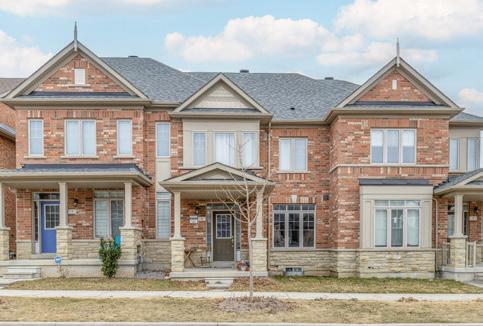
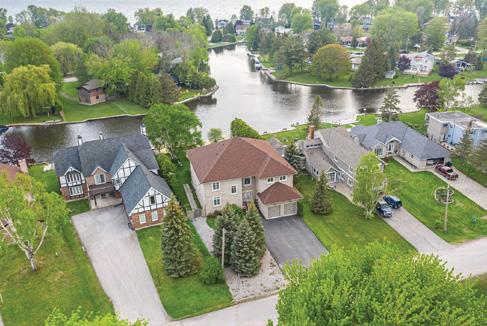
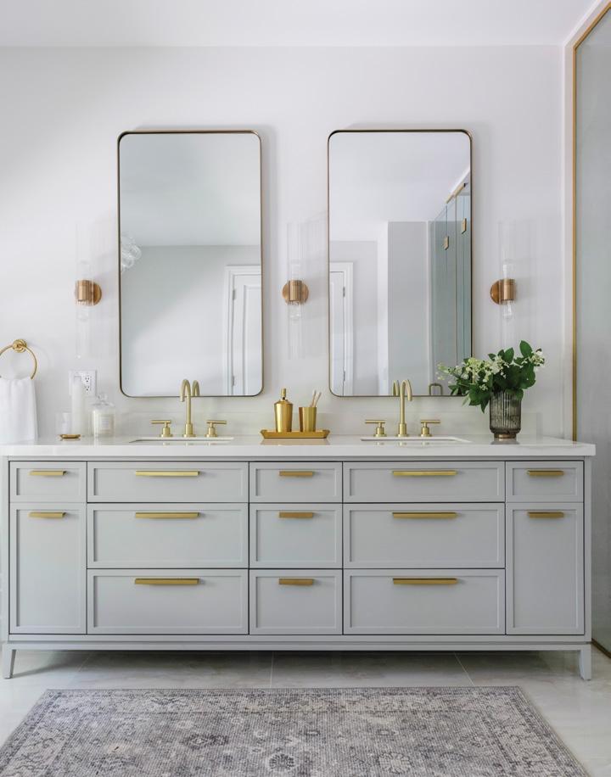
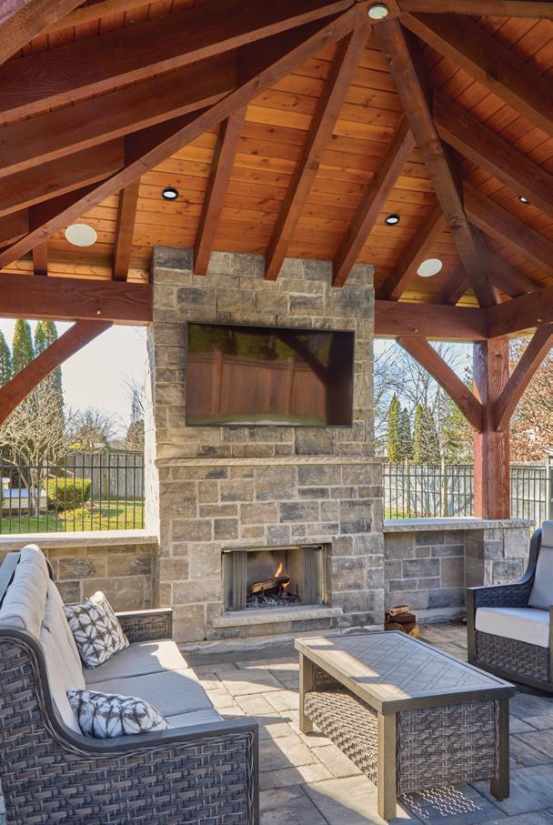
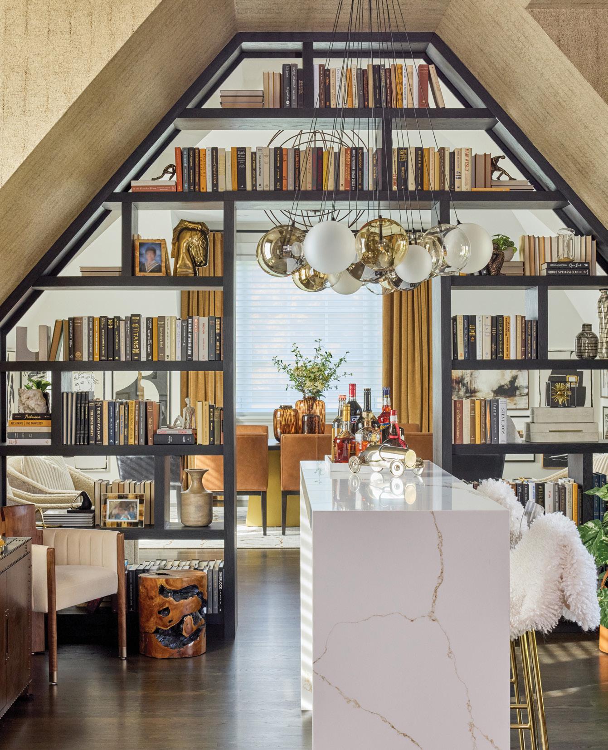
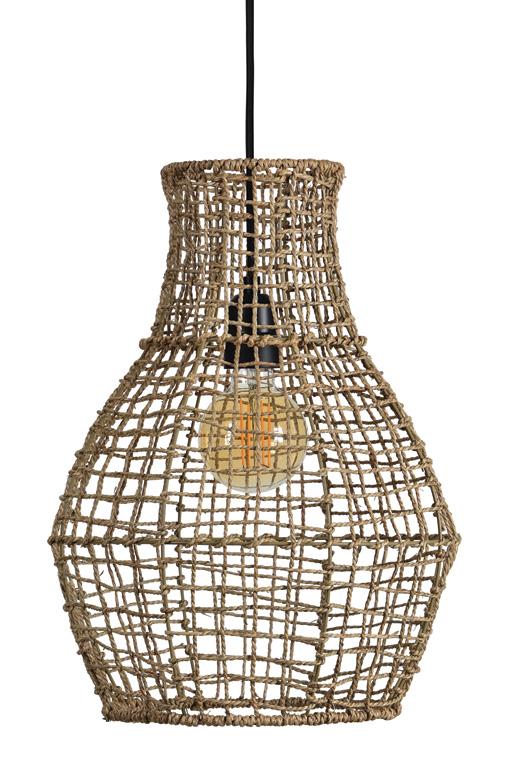
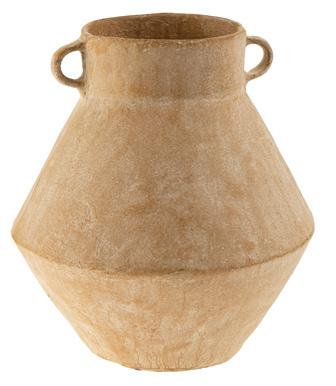

DEPARTMENTS
22 Editor’s Note
30 Advice Outside In
36 Good Taste Blackberry Limeade
38 Entertaining Lobster Feast
52 Gardening Climate Change
68 Double Take Get The Look
70 Cooking At Home Barbecue Salmon
72 Birding Finding The Big Five
86 Decorating Outdoor Style
92 Design Ideas Green Is In
104 Outdoor Living Cosy Bonfires
110 Design Ideas Shine A Light
126 Cooking At Home Meringue Mess
128 Home Resource Directory
130 Finishing Touch Porch Rockers


BUILDING TO LAST
Whether you’re building your forever home, expanding your space, or giving new life to what you already love — Dave Brush Construction is here to help. We treat every project like it’s our own, because we know how much home matters.
We’re not just building houses — we’re building your tomorrow.
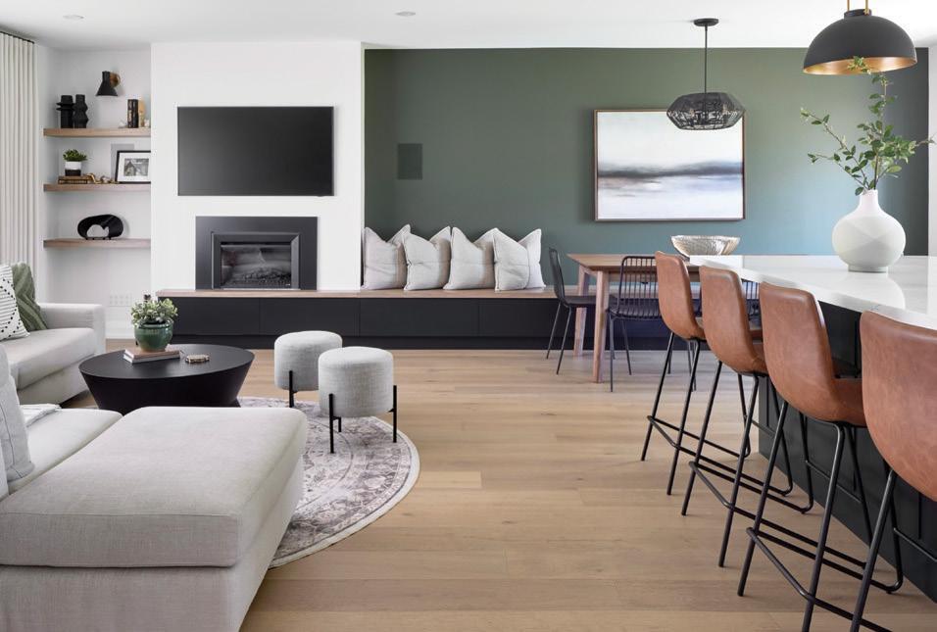
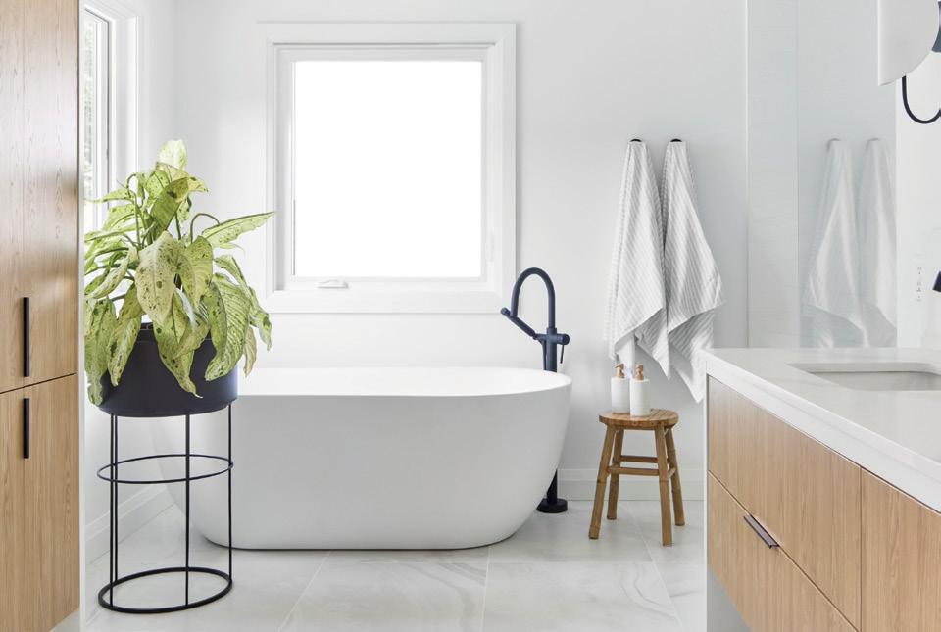
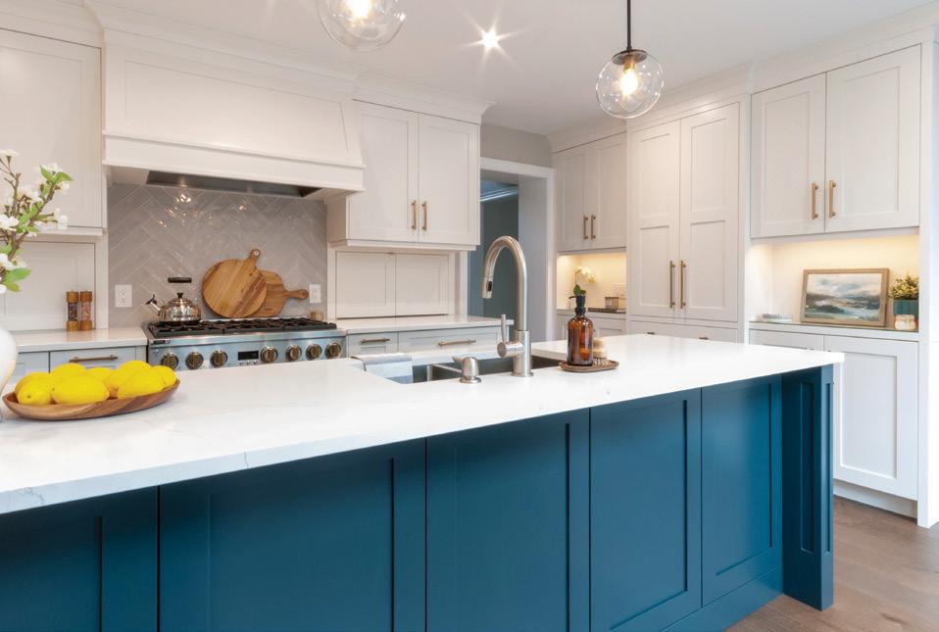

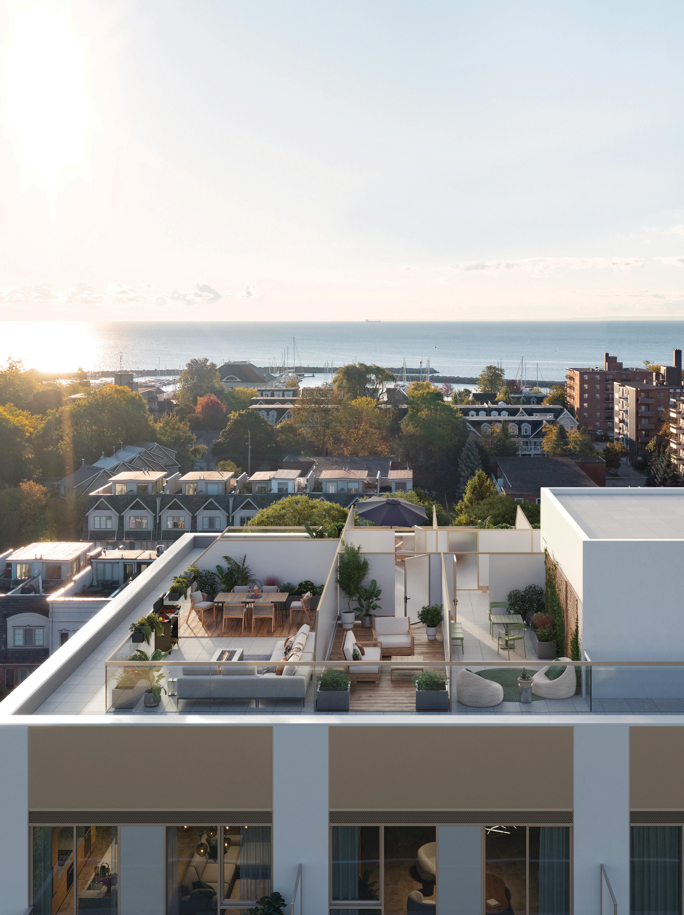

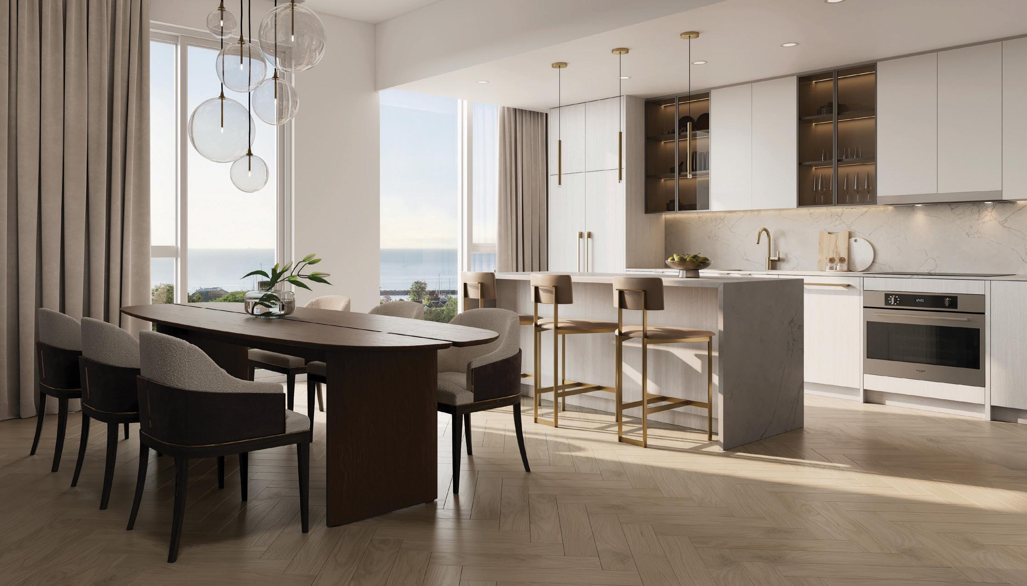
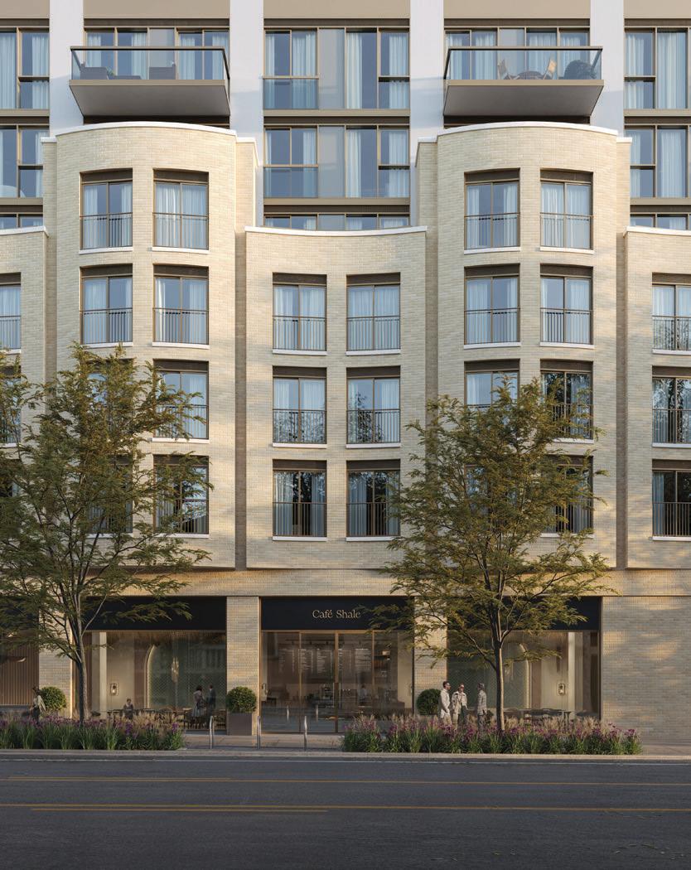

How to Bring the OUTDOORS IN
Designer Tamarisk McNalty Stephens shares her ideas.
As a society, we have become accustomed to the flawlessness of massproduced, manufactured goods. However, when endeavouring to bring the outdoors in, to create a home inspired by nature, fabricated precision must make way for the beauty found in imperfection. Embrace the less manicured, less polished and less perfect – how freeing!
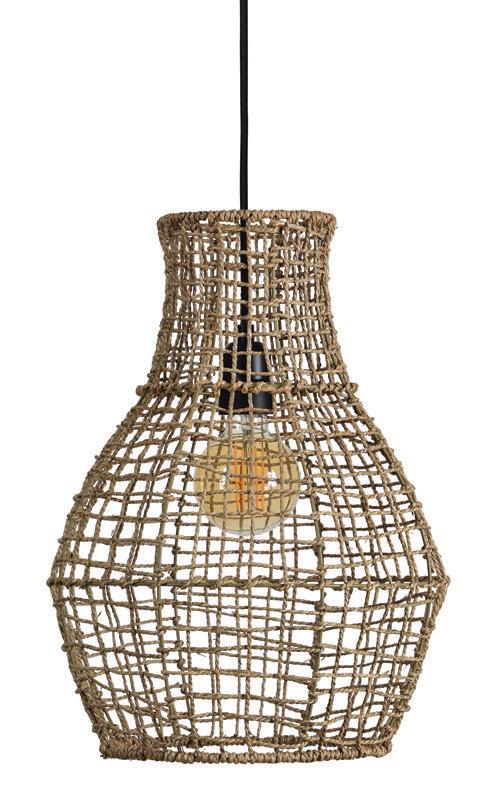
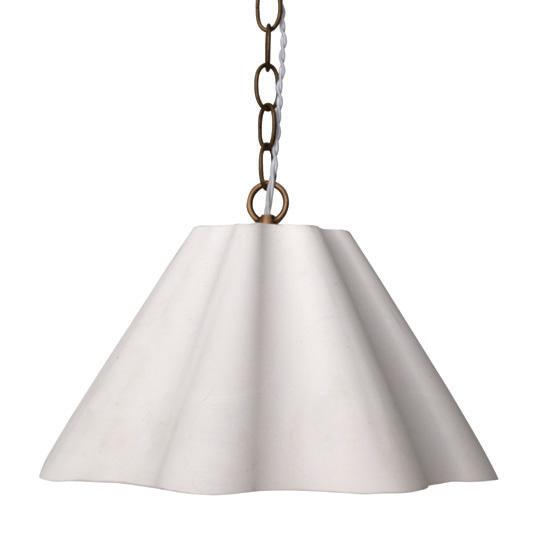
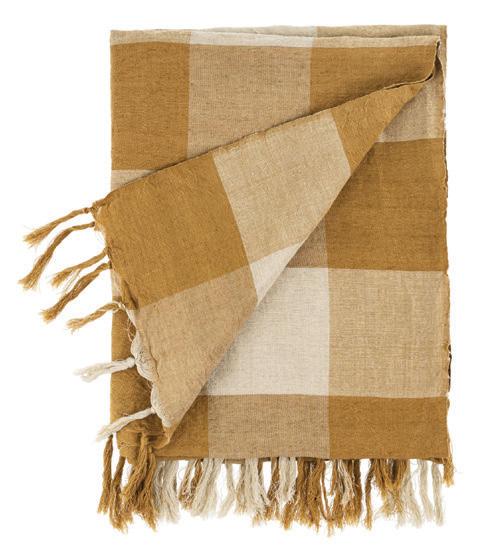
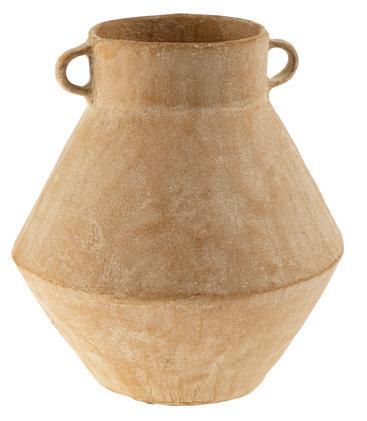

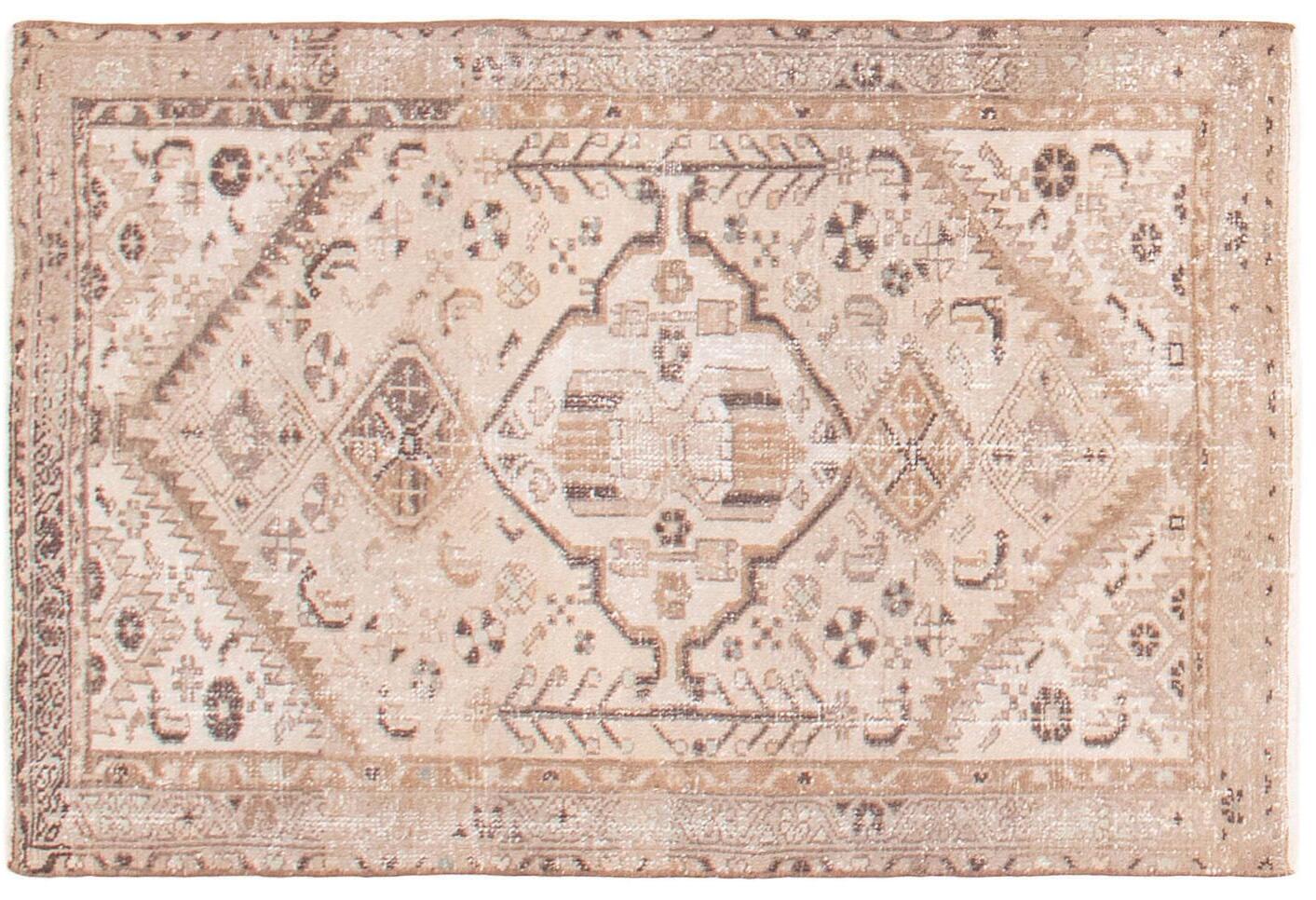
NATURAL MATERIALS & TEXTURES
Walking in nature provides a lesson in combining various textures. Textures are essential to a successful design as they add depth, character and visual interest to any space. One-of-a-kind antique pieces marked with the patina of time should be treasured as they are. Synthetic man-made materials cannot compete with the look and feel of high-quality linen, cotton, silk, wool and cashmere textiles, whether in pillows, throws, tablecloths, drapery, bedding or upholstery. The light emitted through a rattan lampshade or the hand-made quality of a clay fixture can add soft and subtle intimacy. Vintage or hand-knotted wool area rugs, sheepskins or jute floor mats offer an authenticity that nylon and polyester cannot replicate. Opting for a metal that will oxidize and age naturally over time, such as unlacquered brass, is more aligned with the changing cycles of nature. Wood flooring, complete with knots and slight defects, or natural stone flooring such as terracotta, limestone or slate adds to the imperfect quality of a home. The unique character and beauty of natural granite, quartzite or marble countertops cannot be simulated by their manufactured counterparts. Walls covered in a natural grass-cloth wallcovering, a soft, large-scale mural, wood v-groove cladding or a natural clay or limewash finish are inherently inviting.
EARTHY COLOUR PALETTE
The preference to live in a space saturated in colour or in a space enveloped in a light and airy neutral tone is entirely personal. Try not to be swayed by current trends. To create an interior environment inspired by nature, look to the soft, muted colours outdoors, such as the browns in a bird’s nest, the varying hues of sand as it shifts from wet to dry, the fresh buds of spring, a farmer’s wheat field or the tones of a moody November sky. Create a cohesive scheme for your home that is gentle on the senses by layering soft tones to establish a soothing, tranquil atmosphere while injecting more saturated, brighter, bolder colours as accents in moderation. Avoid intense primary hues.
NATURAL LIGHT & VIEWS
There is much to appreciate in a home designed to connect thoughtfully with the surrounding landscape. Strategically placed windows that offer views, vantage points and moments of pause within a home add so much value to the occupant’s experience of space. Windows provide opportunities for connection between the indoors and out by framing views to capture nature’s art as the seasons evolve. Likewise, connecting indoor spaces to outdoor living, lounging and dining areas makes the natural environment feel like an extension of the home. Whether you live in town or the country, a great landscape design creates outdoor moments for you to enjoy, whether looking out of the kitchen window or sitting around an outdoor fireplace.
GREENERY
Bringing in plants and foliage is an instant way to create a naturally inspired home. Take a pair of snips outdoors and come back armed with creativity, whether berry-studded branches or pine boughs in winter, the new buds on a willow branch in spring, local grasses and fresh florals in summer or nearly naked branches with a few dried, clinging leaves in autumn. Develop a collection of vessels and vases to display these natural elements, whether well-worn earthenware or hand-blown glass silhouettes. Sculptural displays of various heights add interest. Houseplants and potted herbs add natural colour and texture to your home without looking too perfect or manicured. OH
INDABA: Eros Vase, Dune
RUG & WEAVE: Vintage Antalya Rug
RENWIL: Nahanni HUEY: Margaux Pendant
INDABA: Linen Gingham Throw, Toffee
INDABA: Lina Linen Queen Duvet Set, Driftwood
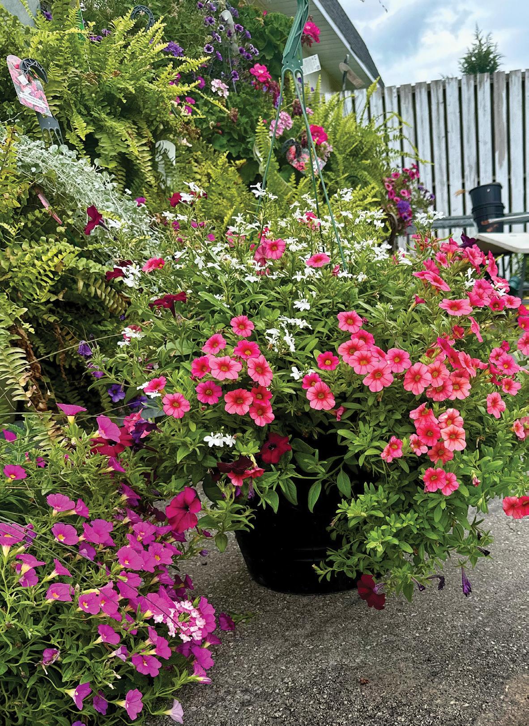




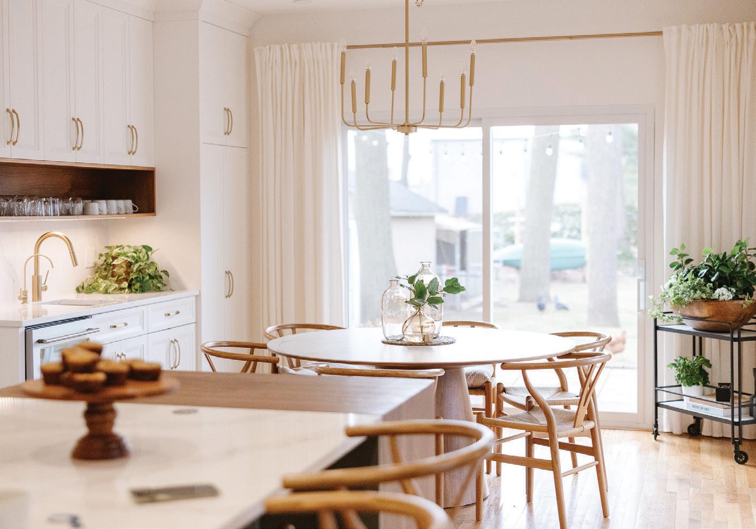
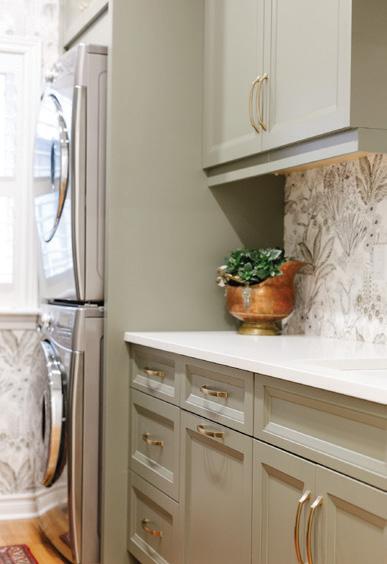

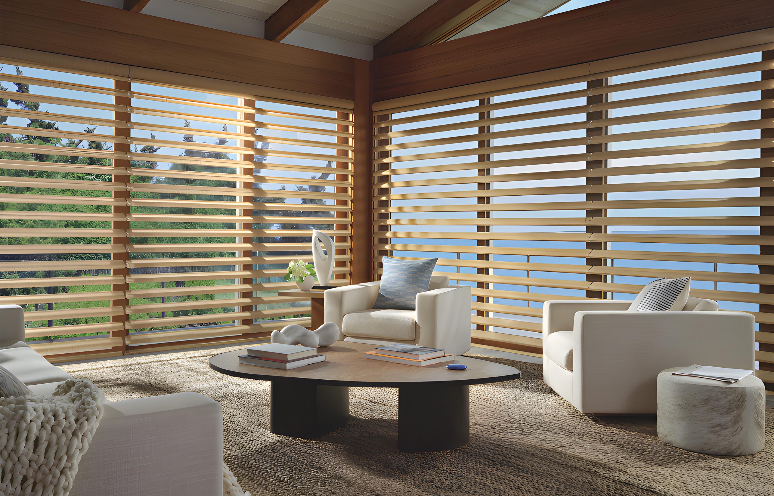

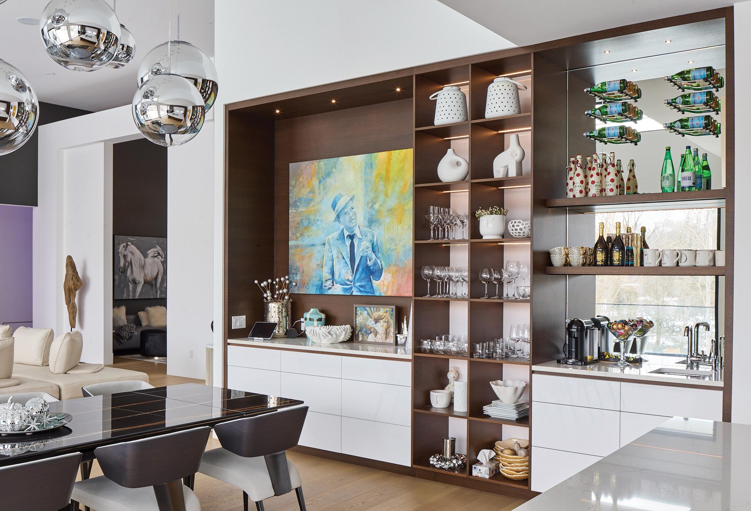
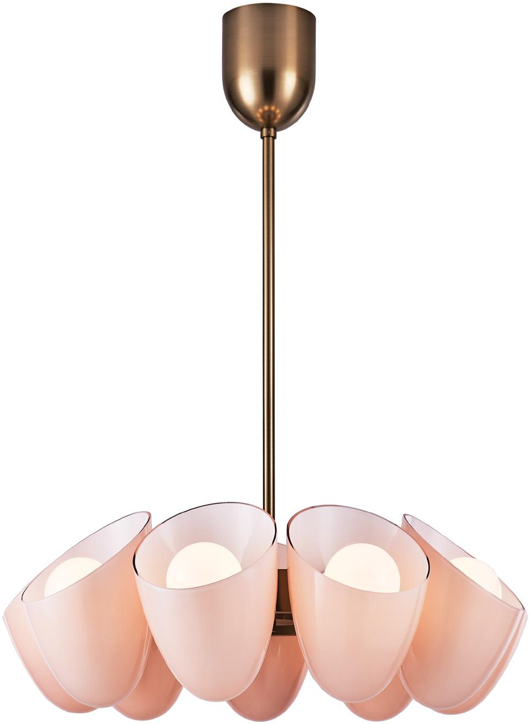
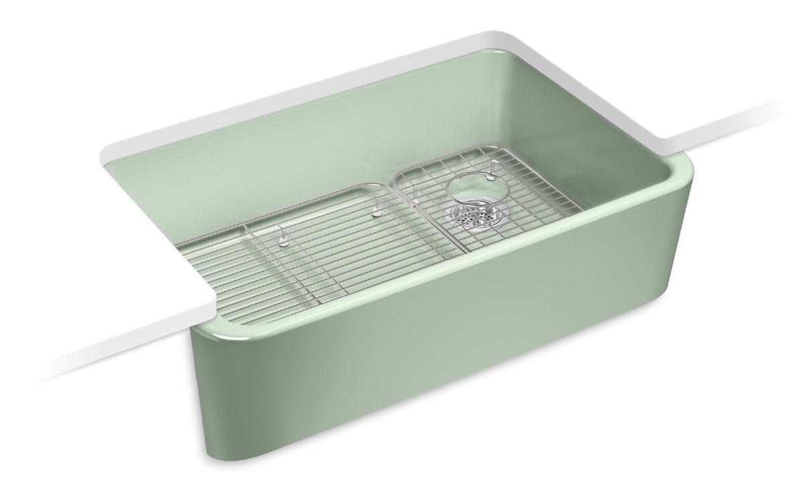
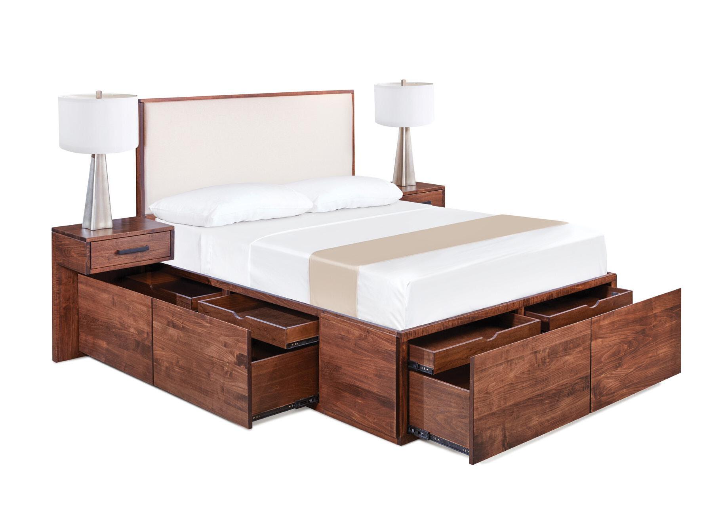
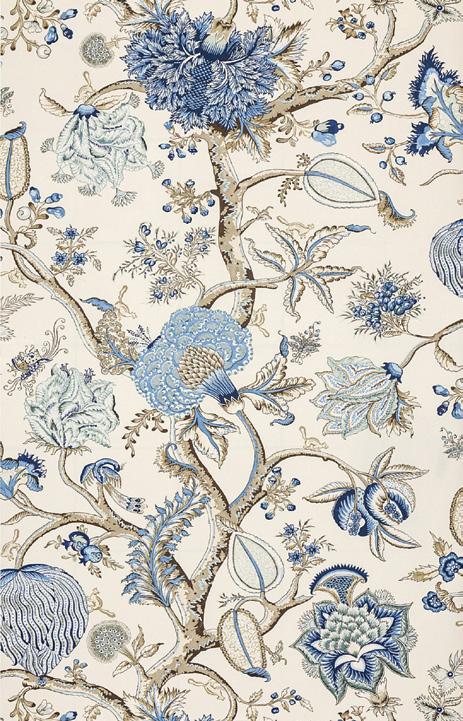


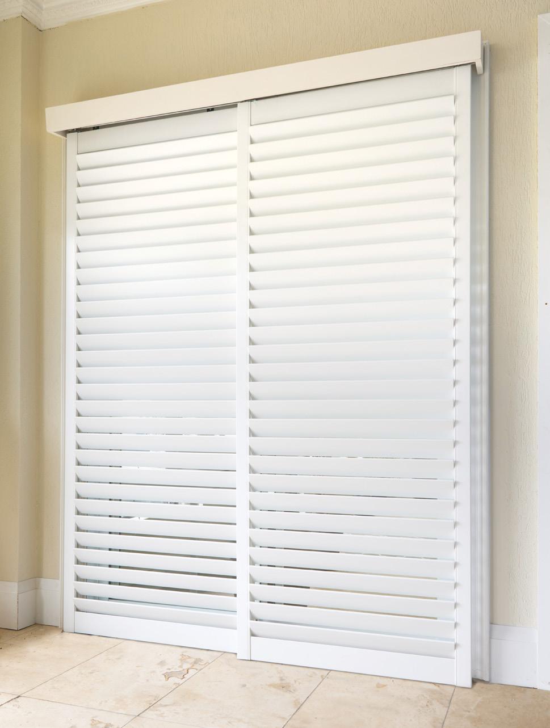
1
MARTIN JESKO CUSTOM CABINETRY
Custom Wet Bar
Add luxury to any space. Custom wet bars come in a variety of finishes to complement your space. Shown with high-gloss acrylic fronts and walnut veneer in a fumed oak stain. LED strip lighting, motion sensor lighting and sleek, touch-open drawers complete the look.
1145 Brydges St., London 519.672.7553 | martinjesko.com
2
DISTINCTIVE LIGHTING CONCEPTS
Light
Blending softness with geometric precision, the Cocoon Collection by Kalco Lighting draws inspiration from silk cocoons. Organically angled oval forms are paired with Sakura pink glass. Each piece is meticulously handcrafted and finished in refined winter brass.
40 Scott St. W., St. Catharines 905.984.8727 | distinctivelighting.net
3
THE ENSUITE BATH & KITCHEN SHOWROOM HAMILTON
Sink
Reimagine the traditional farmhouse sink. The Ironridge sink by Kohler features a sleek apron that brings a modern, clean-line aesthetic to complement any kitchen. Crafted from enamelled cast iron, this sink (shown in Aspen) resists chipping, cracking or burning.
1660 Upper Ottawa St., Unit 1, Hamilton 289.309.2284 | ensuiteontario.com/Hamilton
4 HANDSTONE CRAFTED FOR LIFE
The Ultimate Storage Bed
Locally handcrafted in Ontario, this bed features 12 storage drawers for optimal functionality. It’s available in five different solid wood species and 65 different colours to fit any home style. You can also pick a fabric, leather or wood headboard with floating or free-standing nightstands for a unified look.
See your Handstone Furniture Dealer handstone.ca
5 CREEK ROAD PAINTS
Wallpaper
Wallpaper is in full bloom this season. Step into style with the stunning wall coverings by JF Fabrics, featuring designs from the House of Scalamandré Collection. A proudly Canadian company, pair your paper with the perfect paint and discover the beauty and possibilities they can bring to a design.
1573 Four Mile Creek Rd., Niagara-on-the-Lake 905.468.2412 | creekroadpaints.ca
6 SMART SHUTTER CANADA
Patio Door Shade
Innovative sliding patio door shutters offer a seamless blend of style and convenience. Engineered for smooth operation, maximum privacy and light control, they are a modern spacesaving alternative to traditional bi-fold shutters.
70 Unsworth Dr., Units 4-5, Hamilton
905.389.9800 | smartshuttercanada.com
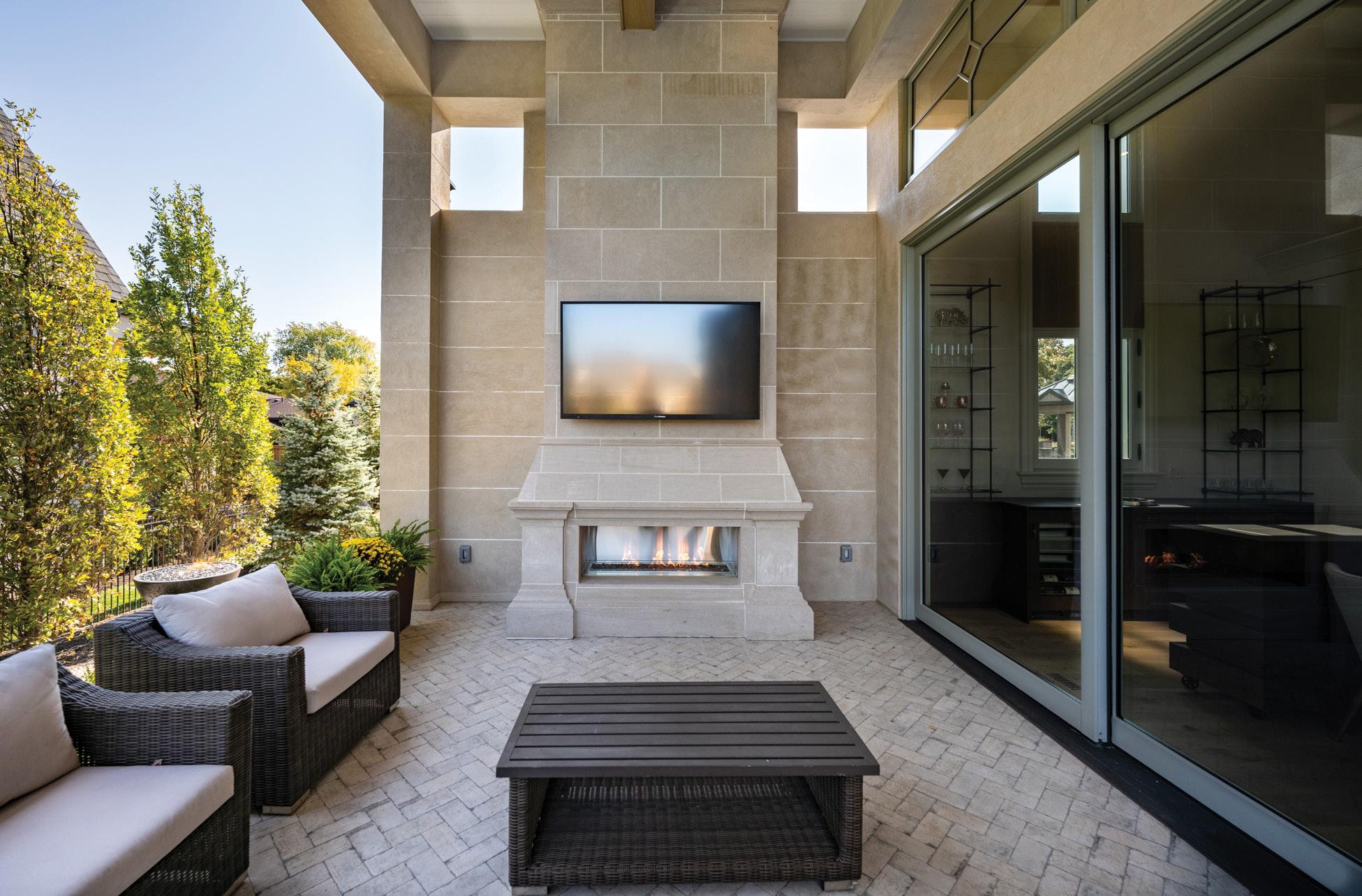
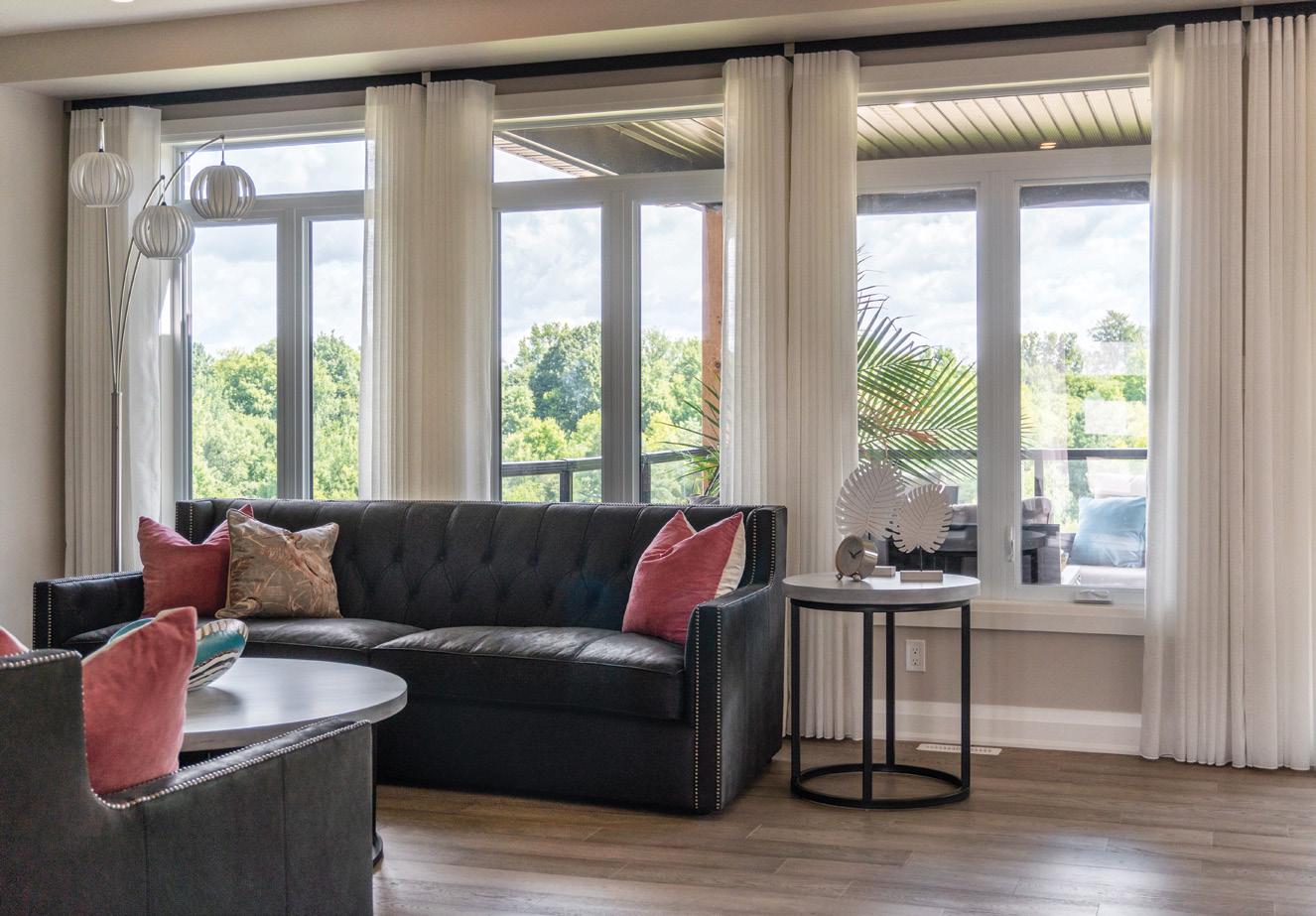
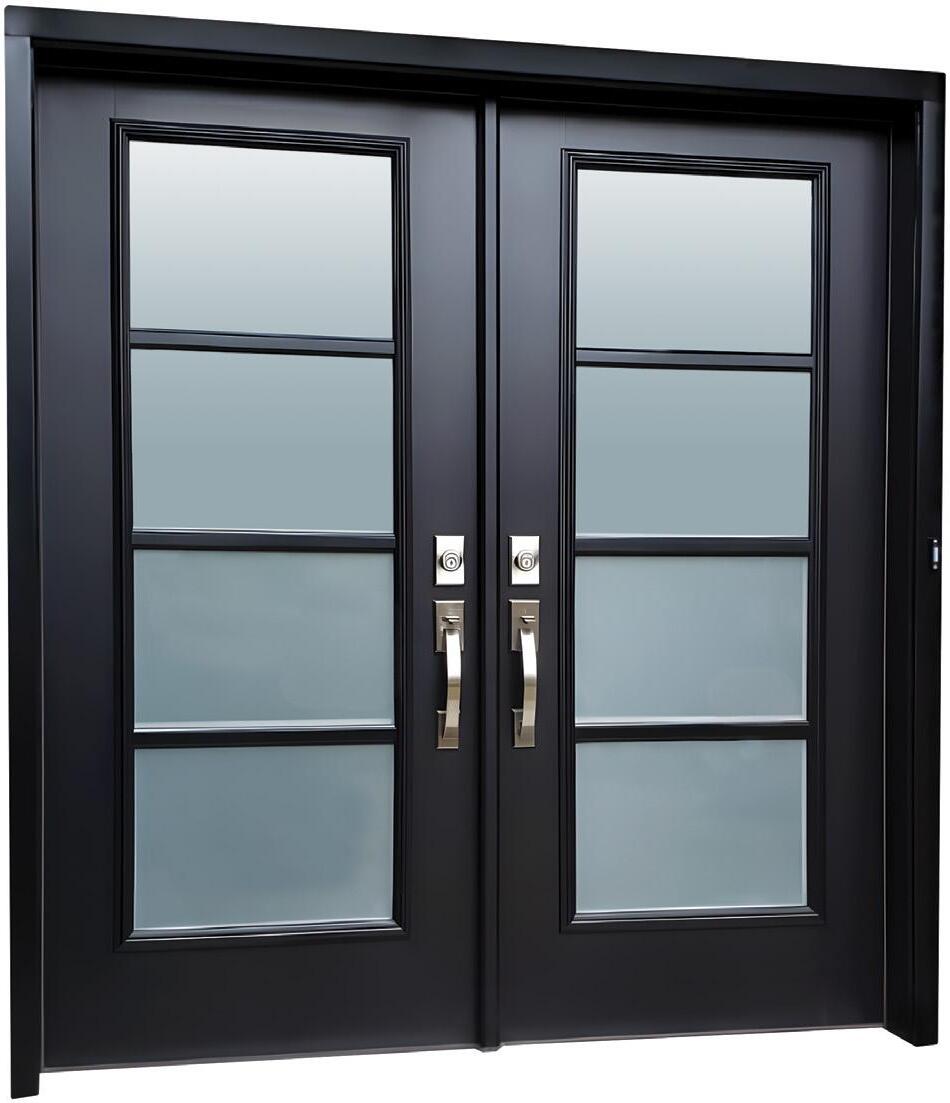
7 ARISTOCRAT FLOORS
Tile
Add timeless charm and visual interest to an outdoor patio with herringbone brick tile. The classic pattern creates a sense of movement and sophistication, making even small areas feel dynamic and upscale. Book your design appointment to see all the latest outdoor trends.
256 Bunting Rd., St. Catharines 905.682.2672 | aristocratfloors.ca
8 COVERS DESIGNERS’ EDGE BURLINGTON
Window Coverings
Window coverings finish a room. Semi-sheer linen-look drapery will elevate your interior with light, softness and sophistication. Knowledgeable and experienced consultants will help you choose your fabric and hardware.
2500 Appleby Line, Burlington 905.333.8121 | coverscanada.ca
9 BROOKSTONE WINDOWS & DOORS
Entry Door System
Brookstone doors create a striking entrance, blending beauty and function. Built in Canada, ENERGY STAR-certified and backed by a true lifetime warranty, they’re perfect for elevating curb appeal without compromising efficiency or security. Available in a range of custom sizes and finishes.
293 Nash Rd. N., Hamilton 519.400.7000 | brookstone.ca
10 THE FURNITURE GALLERY
Coffee Table
Monolithic shapes in organic materials create the sophisticated Arcadia cocktail table by Bernhardt. Striated faux stone and cast resin in a cerused, wood-grain clay finish join to form the double-tier tabletop. Finished with a plinth base.
31 Neilson Ave., St. Catharines 905.685.4819 | furnituregallery.com OH
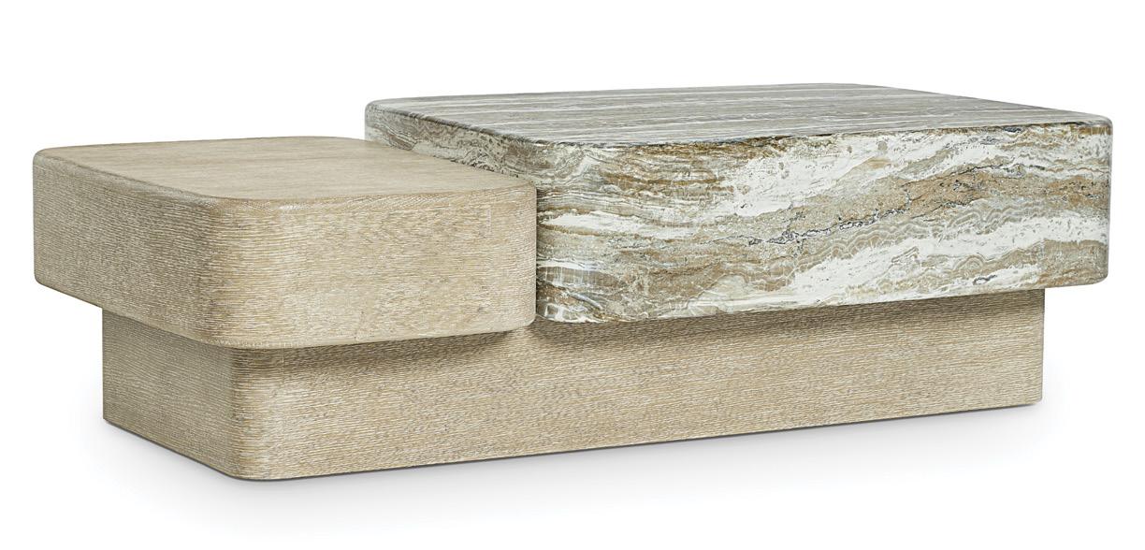
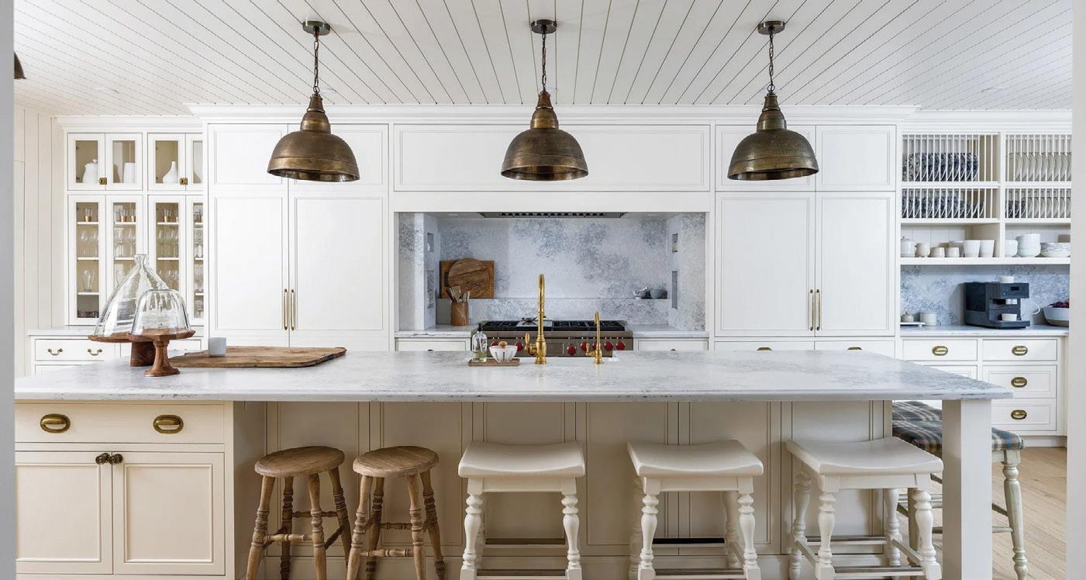
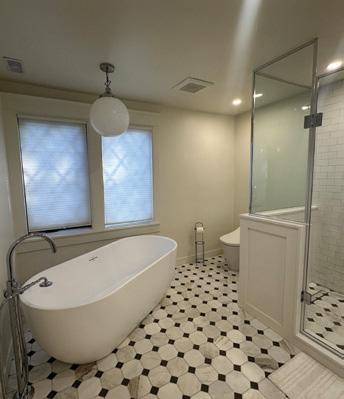
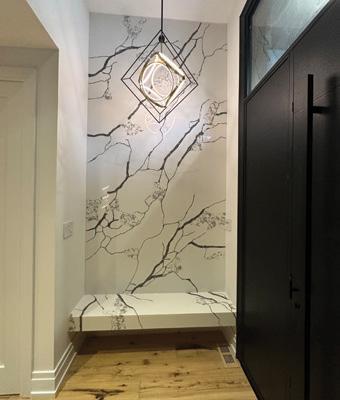
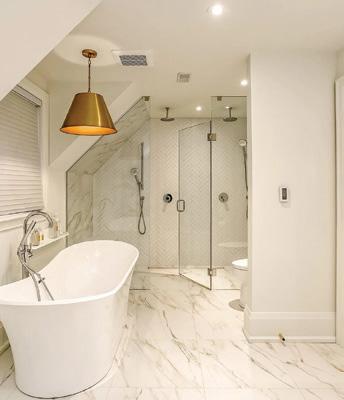
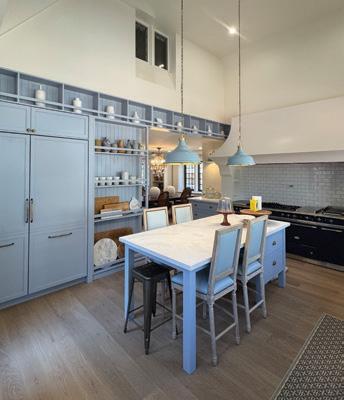
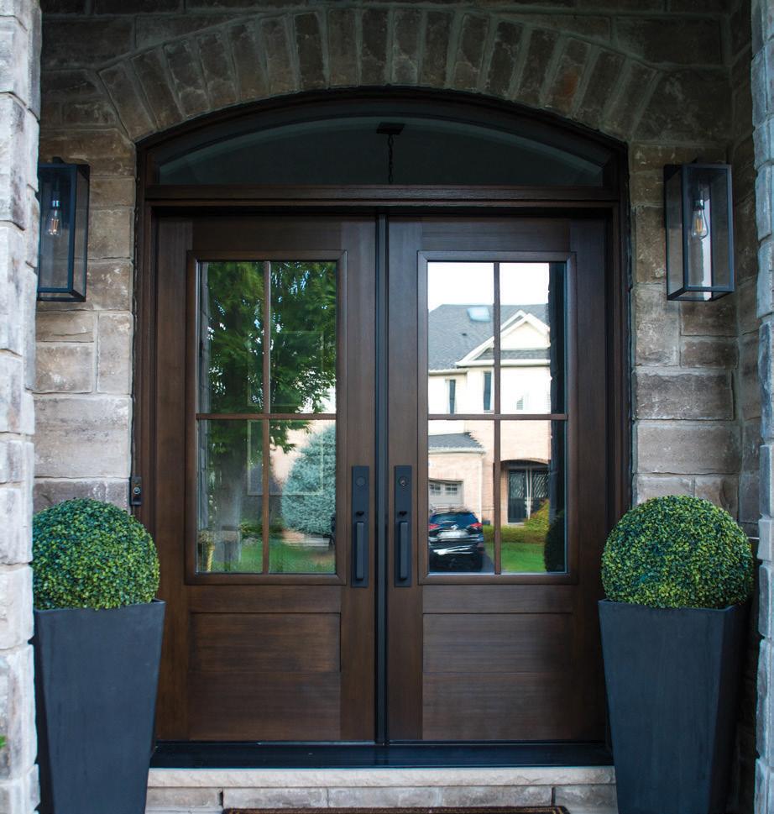

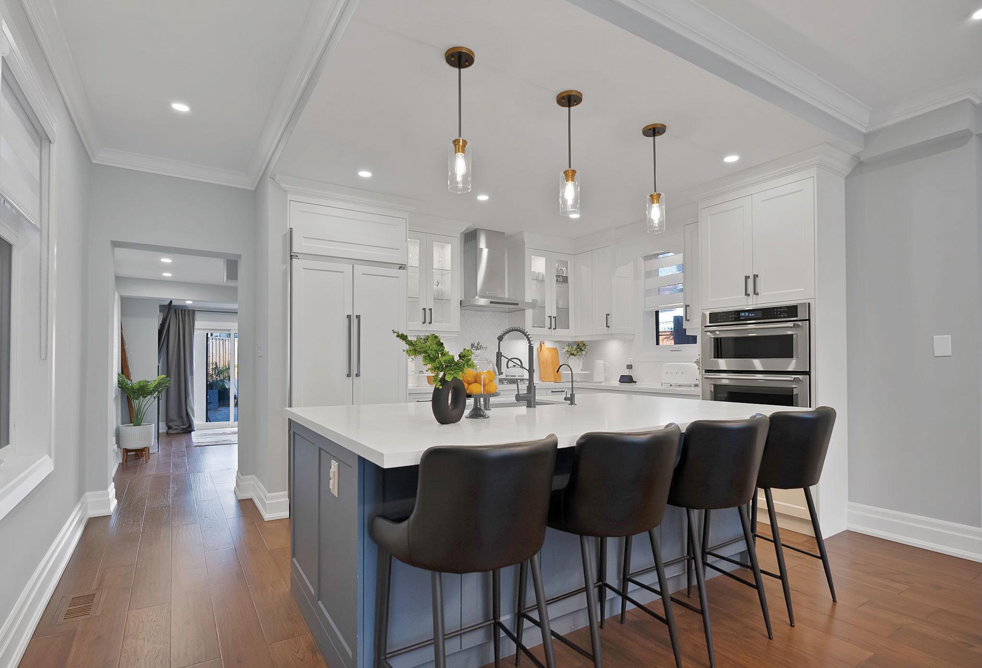
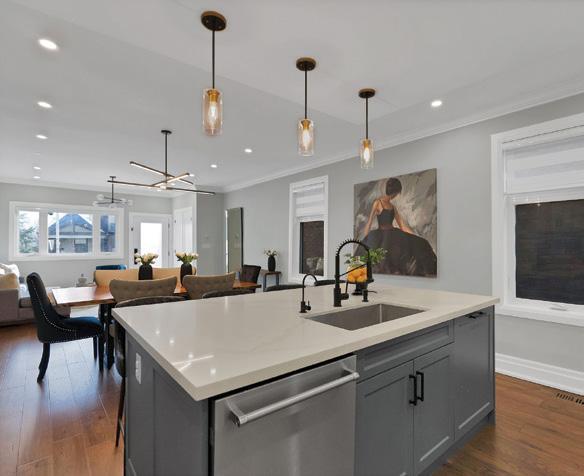
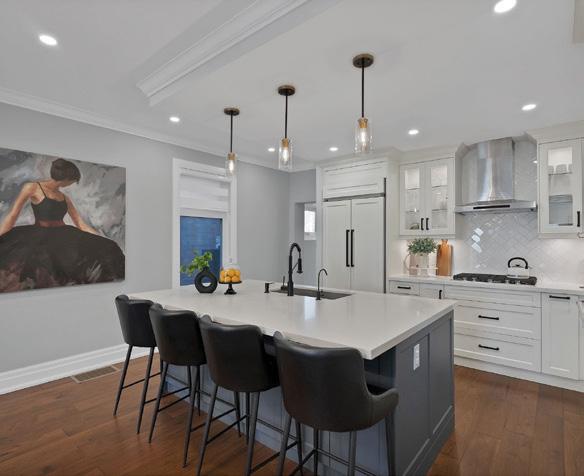


RECIPE AND PHOTOGRAPHY
JENELLE MCCULLOCH
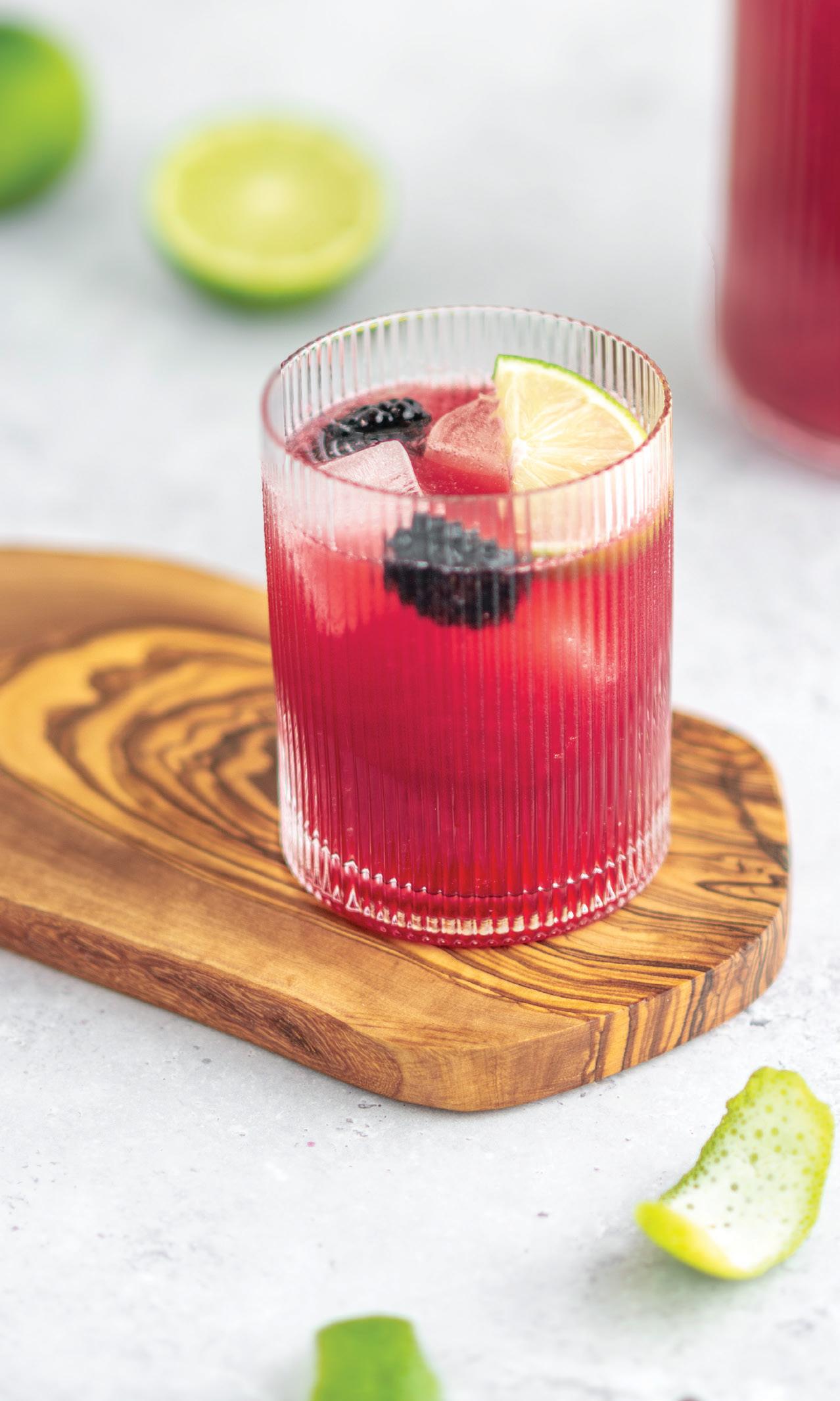
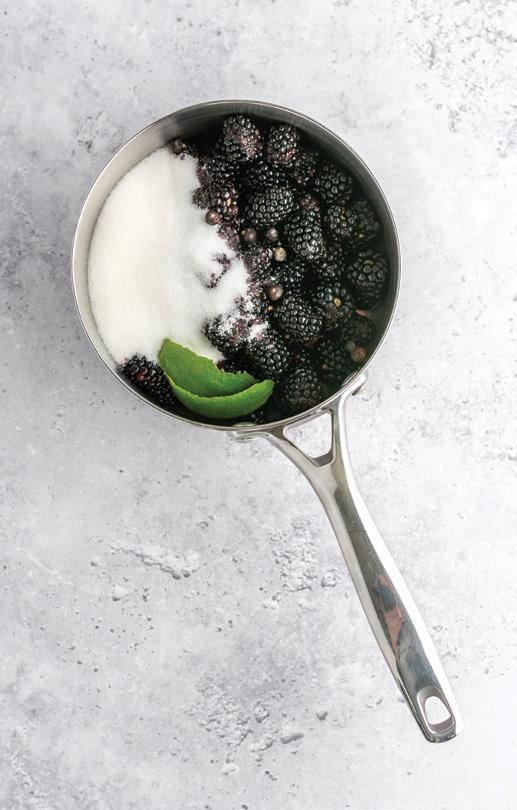
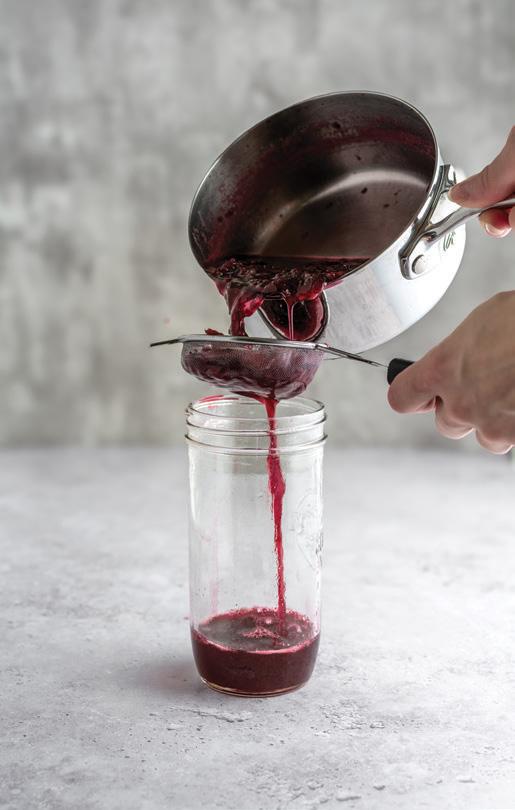
INSTRUCTIONS
MAKE THE BLACKBERRY SYRUP
In a small saucepan, combine blackberries, sugar, lime zest, cardamom, juniper berries and 1 cup of water. Bring to a simmer over medium heat, stirring occasionally, and cook for 5-7 minutes until the berries break down and release their juices.
Blackberry LIMEADE
This vibrant limeade is a refreshing blend of tart lime and ripe blackberries. It’s the ideal balance of citrus and sweetness, making it a crisp, cooling drink for any time of day.
INGREDIENTS
Makes one large pitcher
3 cups fresh blackberries or unsweetened frozen blackberries
1 cup sugar
1 Tbsp grated lime zest
6 cardamom pods
½ tsp juniper berries, dried
1 cup water
¾ cup fresh lime juice (about 4-6 limes)
3 cups water or sparkling water
Thin lime slices and blackberries for serving
Pour the mixture through a fine-mesh sieve into a bowl, pressing on the berries to extract as much syrup as possible. Discard the solids and let the syrup cool completely.
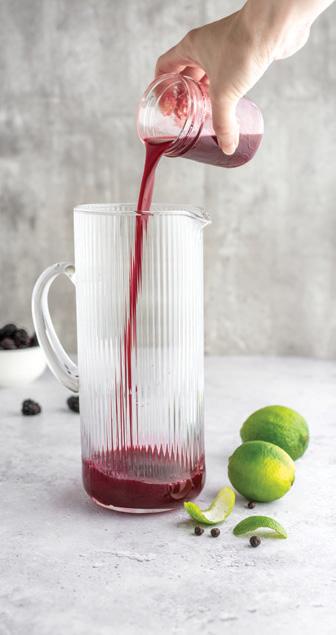
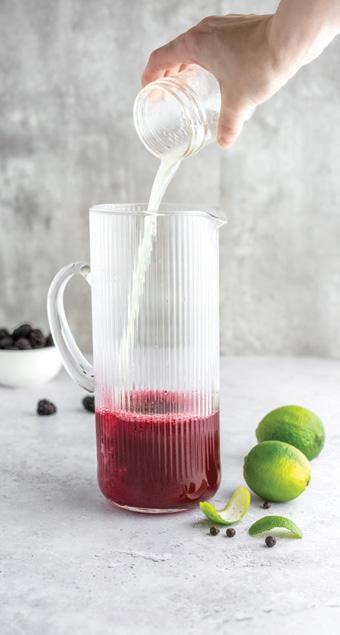
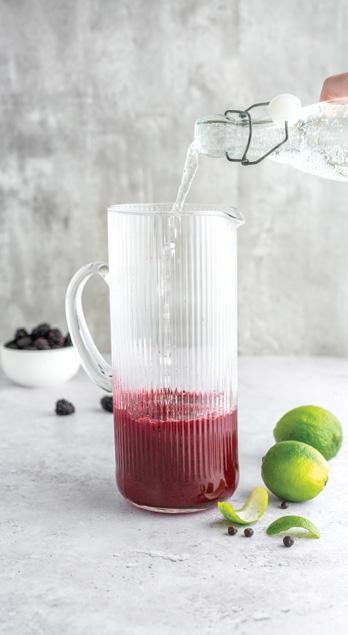
PREPARE THE LIMEADE
In a pitcher, combine the freshly squeezed lime juice, blackberry syrup and cold water or sparkling water. Stir well to combine. Taste and adjust sweetness by adding more water if necessary. Fill glasses with ice and pour in the blackberry limeade. Garnish with fresh blackberries and lime slices.
Tip: For a sparkling version, substitute part of the water with chilled sparkling water just before serving. OH
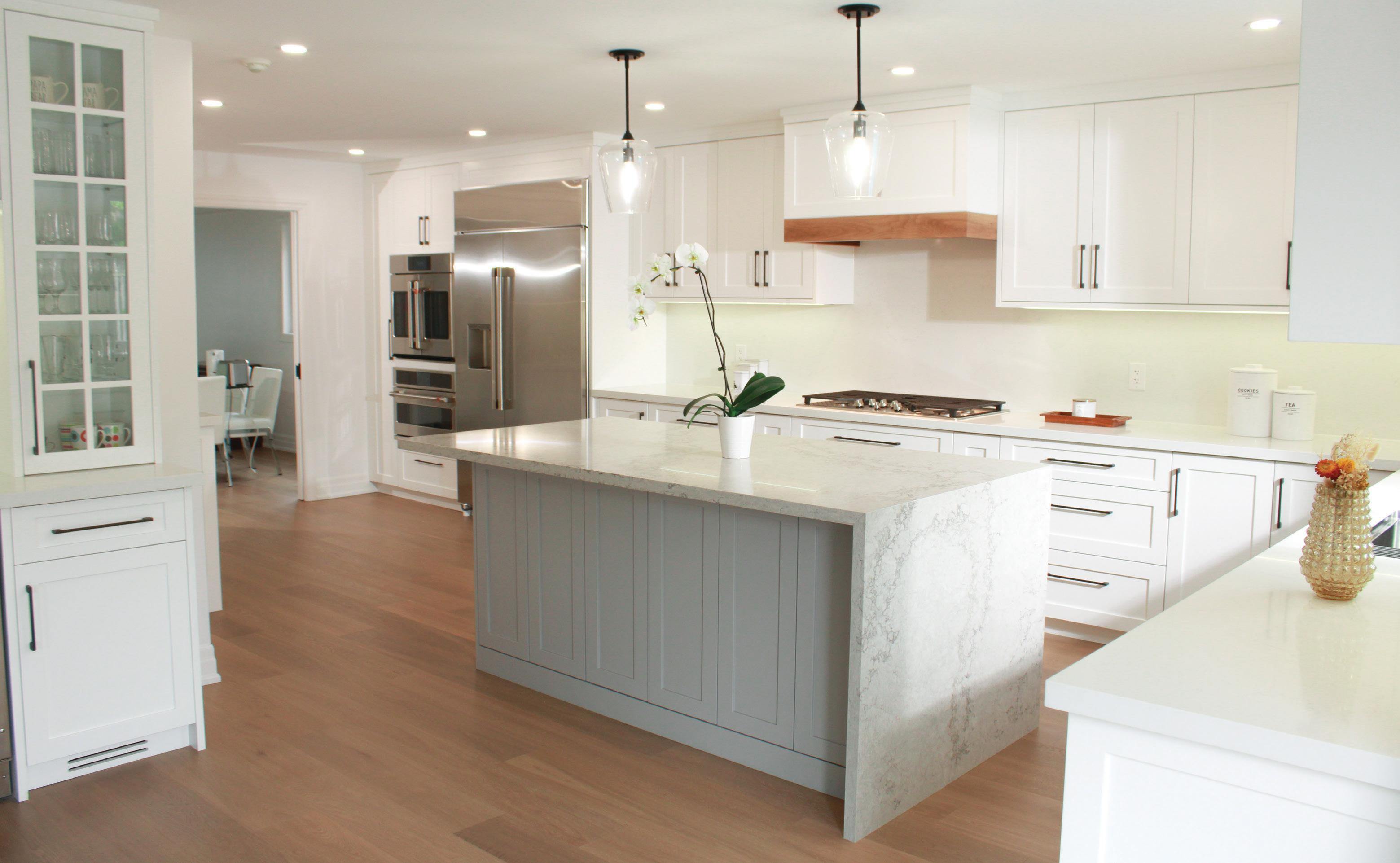
Crafting Homes That Inspire
At Mas Renovation, we are specialists in creating exceptional living spaces through high-quality renovations and innovative design. From concept to completion, our experienced team of professionals is committed to delivering excellence in every detail, ensuring that your vision becomes a reality. Whether it’s kitchens, bathrooms, or complete home transformations, we bring expertise, precision, and a touch of elegance to each project.
Discover how we can elevate your space with style and functionality
905.337.0708 . masrenovation.ca
450 South Service Rd W, Unit#3, Oakville
Transforming Homes, One Renovation at a Time
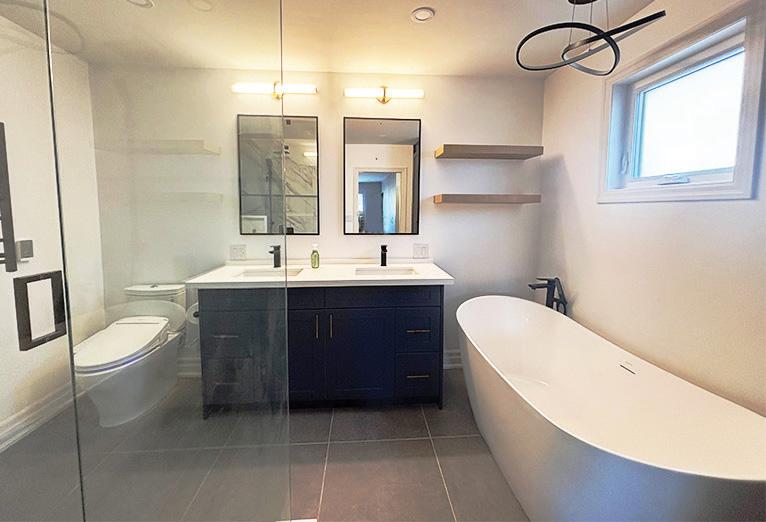

SHELL YEAH!
THE ULTIMATE GUIDE TO THE PERFECT LOBSTER FEAST

Nothing says summer like cracking shells, buttery bites and a table full of friends ready to dig in. For over a decade, I’ve been throwing an annual at-home Lobsterfest, inspired by family trips to the East Coast and my quest to find the best lobster roll. Whether you’re hosting a backyard boil or an elegant coastal-themed dinner, here’s how to plan a lobster party that’s as memorable as it is delicious.


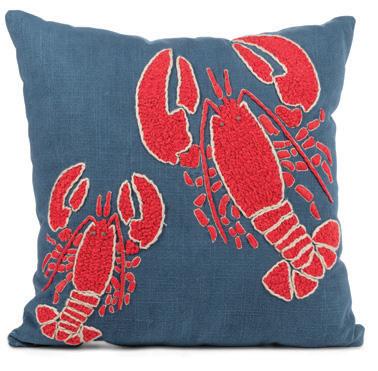

CRUSTACEAN INVASION
DÉCOR AND TABLE STYLING
Plan an outdoor feast where the sound of windchimes is reminiscent of catching an ocean breeze, and playful lobster-print cushions help set the scene. If the weather turns, you can always move the party inside – but trust me, that fresh seafood aroma is best left outdoors!
As someone who’s collected hundreds of lobster treasures over the years, now’s the time to bring out the essentials for the ultimate shellebration. The coastal vibe will come to life with a seaside palette, including calming blues, pops of red, waves of turquoise and natural woven textures.
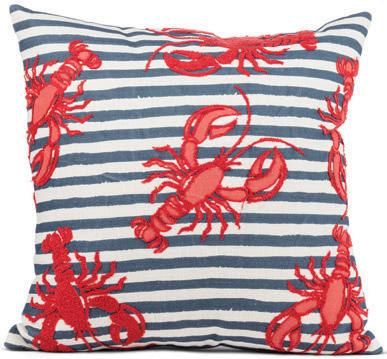

For the tablescape, start with a layer of newspaper for a laid-back, rustic vibe or a decorative table runner for a more refined look. Seagrass-wrapped glassware, woven placemats and matching coasters bring in the natural beach texture, while themed napkins, salt and pepper shakers and nautical-adorned dishware add a bright, whimsical touch. Remember to include a mini dip dish at each place setting for hot butter – an integral part of every lobster dinner.
STORY
NICOLE
HILTON
ABBOTT: Striped Lobster Bib
ABBOTT: Fisherman & Mermaid Wind Chimes ABBOTT: Embroidered Lobster Pillow
ABBOTT: Striped Pillow with Lobsters & Lobster-Shaped Pillow
DANESCO: OXO Seafood and Nut Cracker

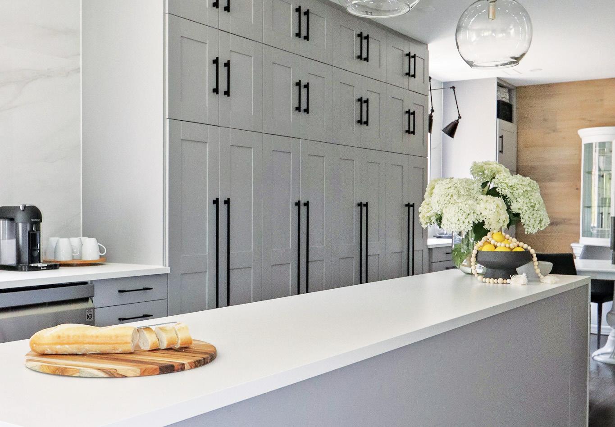
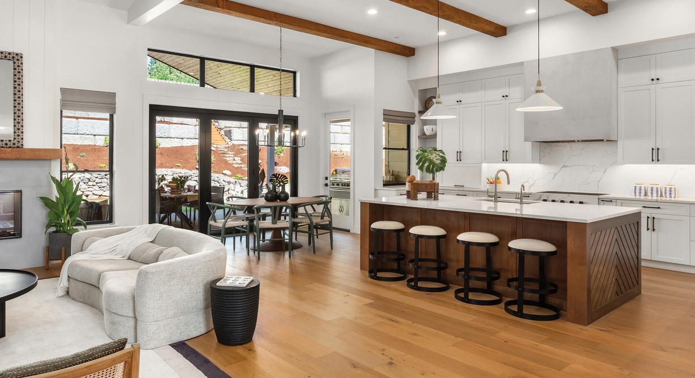
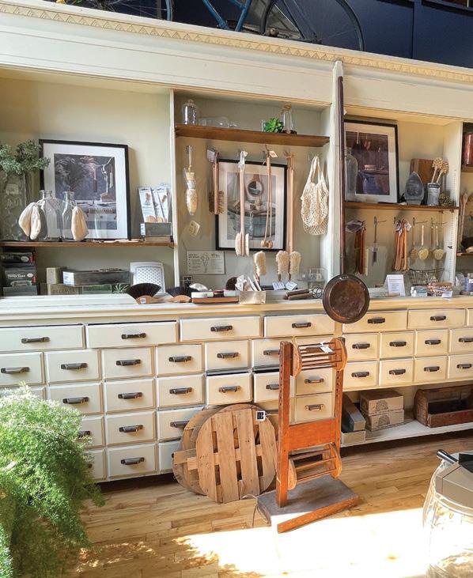
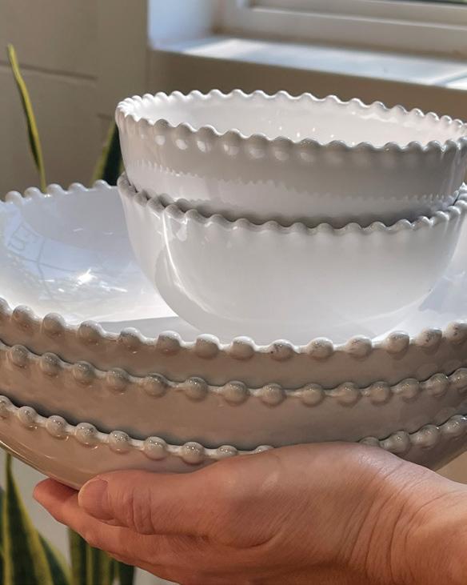

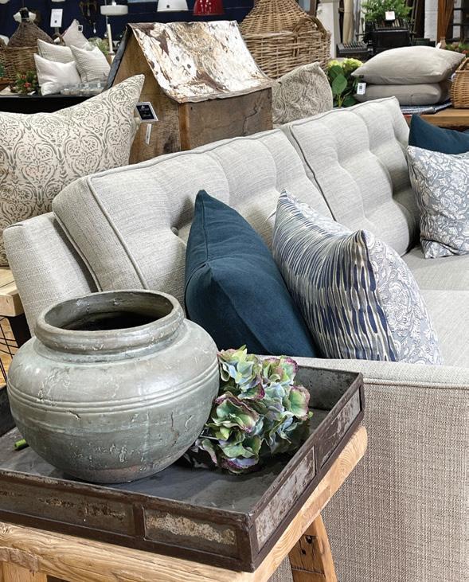
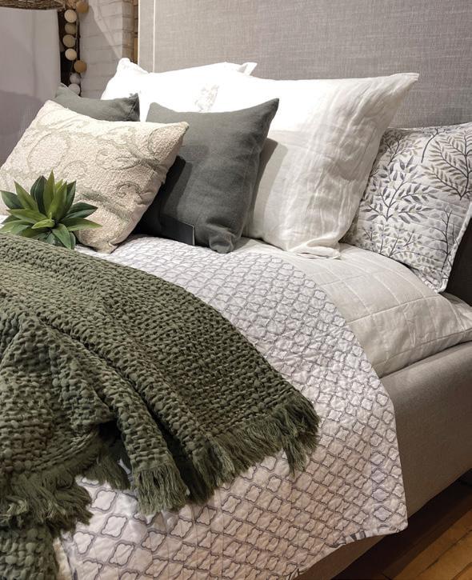
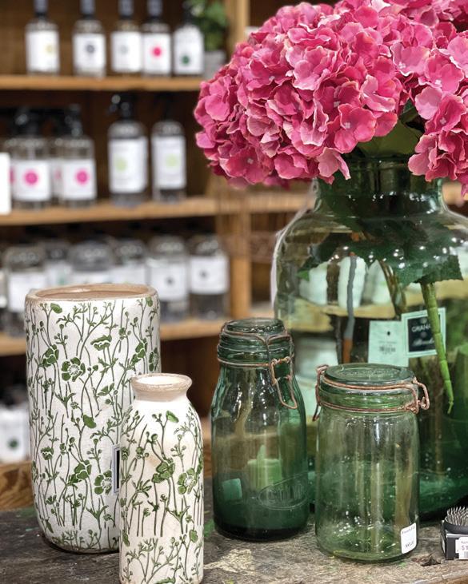
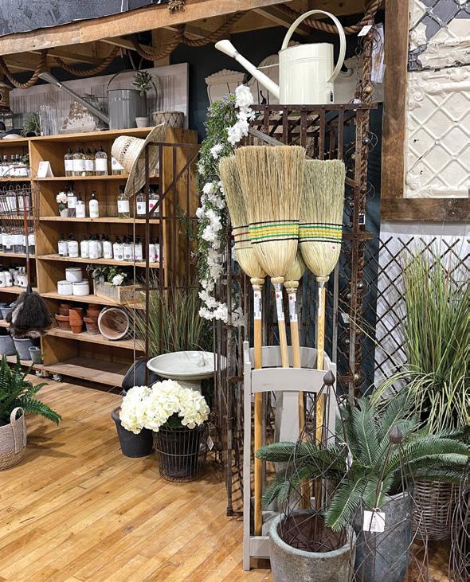



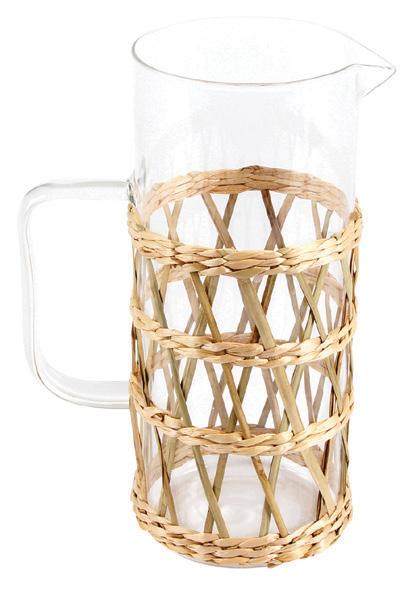

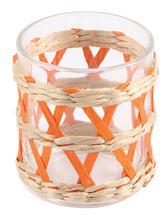
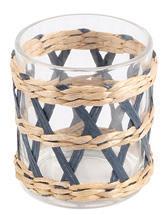
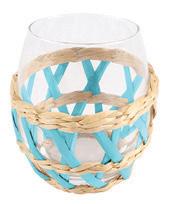
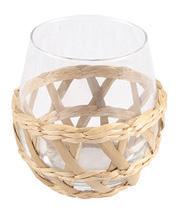
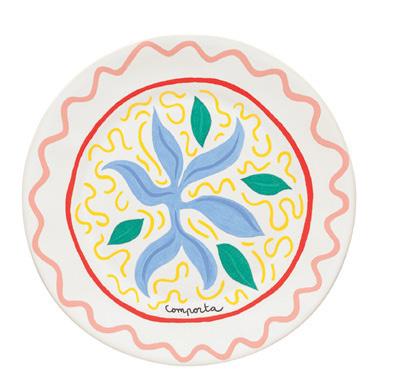
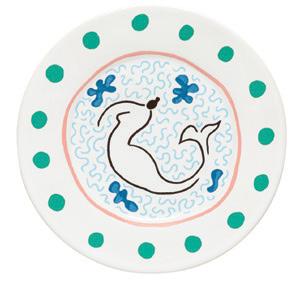
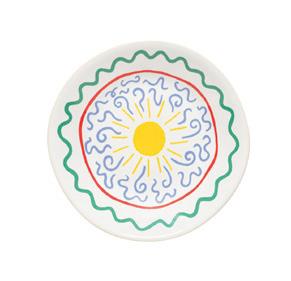
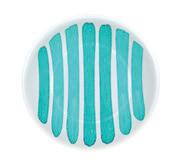



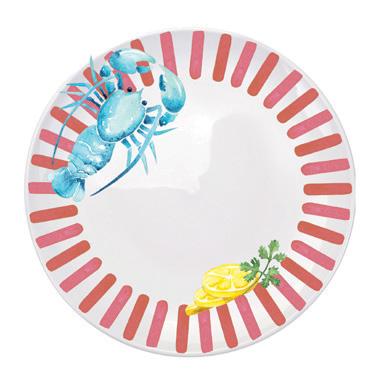
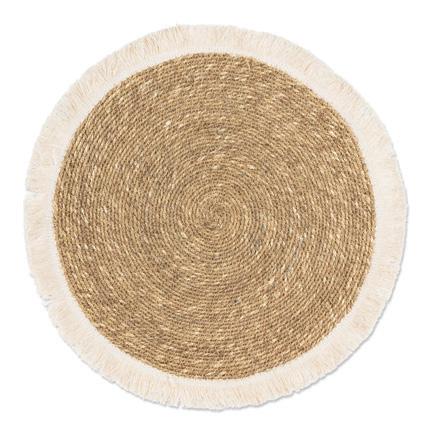
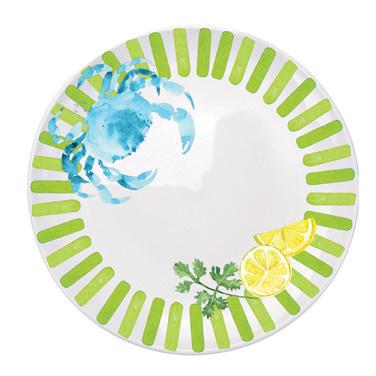
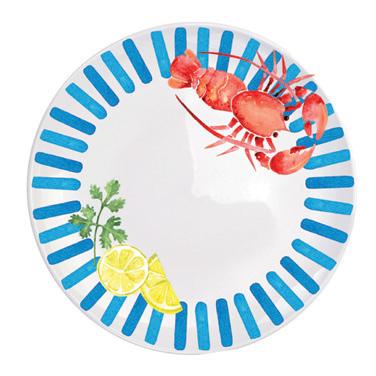

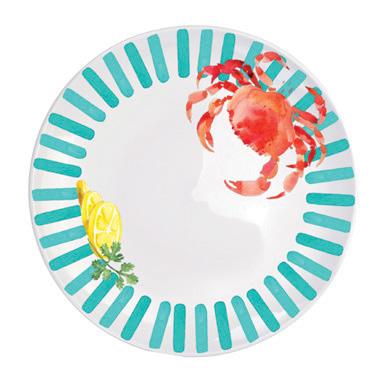
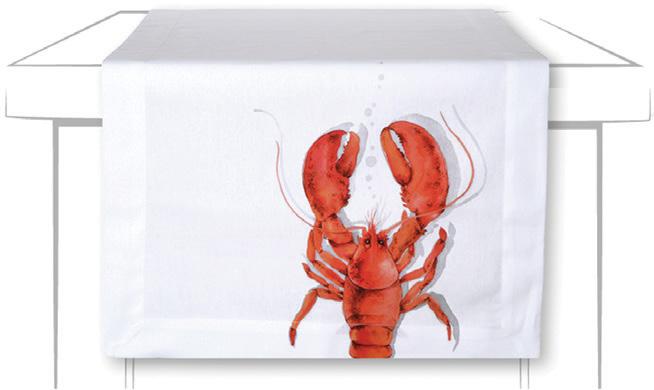

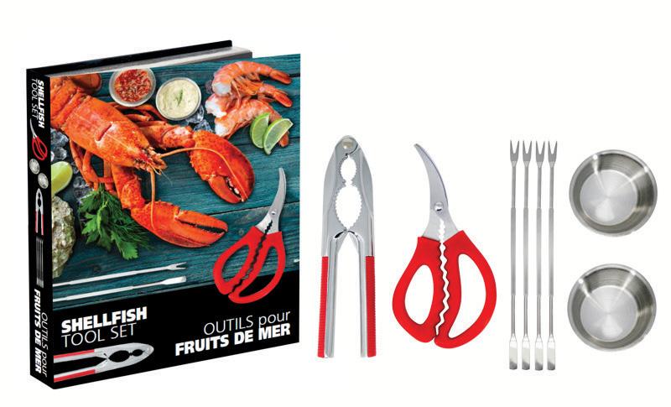
GET CRACKING GEAR AND TOOLS
To pull off the perfect gathering, you’ll need the right tools. For a small group, a nine-litre or 14-litre stainless-steel pot will do the trick. But if you’re hosting a big backyard bash, go all out with the largest pot you can find and set it up on an outdoor propane burner for a true East Coast experience. Keep in mind things will get messy. Wear an apron. When it’s time to serve the lobsters, ensure guests are fully equipped with long forks, sturdy crackers and sharp seafood scissors to get every bite of the savoury meat. Bibs are highly encouraged. For a fun touch, throw an extra crustacean flair into the mix with a cast iron lobster-shaped bottle opener that will have guests cracking open their drinks as effortlessly as the shells!


FROM SEA TO TABLE
THE MENU
When I hosted my lobster party last summer, I went all out with whole lobsters, claws and shrimp, crab dip, oysters, calamari over greens and even a small taste of lobster cannelloni. If you want to simplify your spread, start with a crowd-pleasing appetizer like crab or lobster dip alongside a classic wedge salad. For the main course, serve whole lobster with easy-to-prepare sides like corn on the cob or potato salad. If your get-together is over lunch, keep it light with lobster rolls or lobster mac and cheese. For your summer bar menu, offer cool, refreshing drinks like a crisp Sauvignon Blanc, an ice-cold light lager, or a signature margarita that can be adapted into a mocktail for non-drinkers.


PINCH OF FUN GAMES AND DRESS CODE
While the lobsters boil, I always enjoy entertaining guests with fun games, including a rubber lobster toss, a “guess the number of lobster candies in the jar” challenge and Canadian lobster trivia. To make the party even more entertaining, give a lobster-themed prize to each winner. Lastly, dress the part. Encourage everyone to embrace the theme with nautical stripes and lobster-patterned shirts. Nothing says commitment like showing up wearing the guest of honour! OH
ABBOTT: Fringed Placemat Round in Ivory
DAVID SHAW DESIGNS: Costa Nova Summer Bliss Plates
BLACK MAPLE TRADING CO.: Canadian Lobster Alliance T-Shirt
ABBOTT: Lobster Bottle Opener
CARSIM TRADING: Lobster Lunch Napkin
CARSIM TRADING: Yacht Club Anchor Cocktail Napkin
HARMAN: Catch of the Day Luncheon Napkins
HARMAN: Lobster Boil Salt & Pepper
HARMAN: Vincent Jug With Handle, Stemless Water Glass & Wine Glass with Woven Accent
CARSIM TRADING: Oysters Lunch Napkin
MEYER: Stainless Steel Stock Pot with Cover
CARSIM TRADING: Lobster Apron
DANESCO: LA MER Dip Bowls
DANESCO: LA MER Seafood Plates
DANESCO: Natural Living, 8 Piece Shellfish Tool Set
DANESCO: LA MER Seafood Forks
CARSIM TRADING: Lobster Table Runner
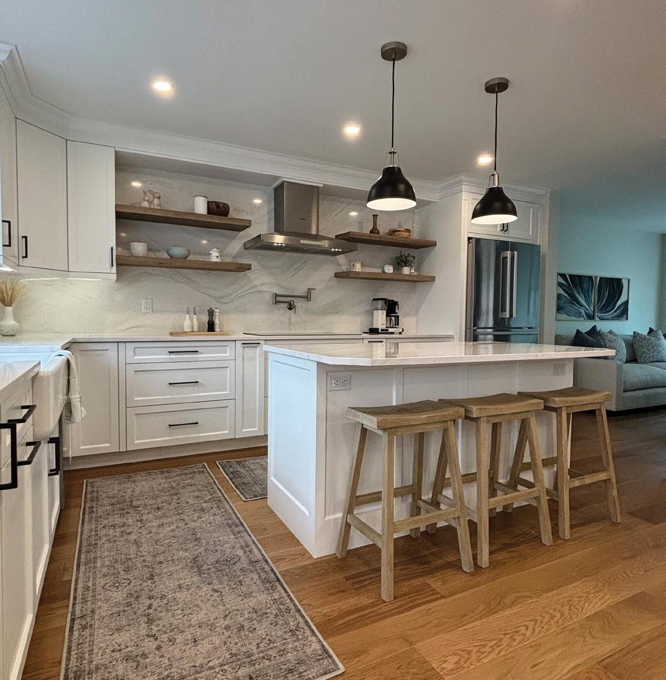
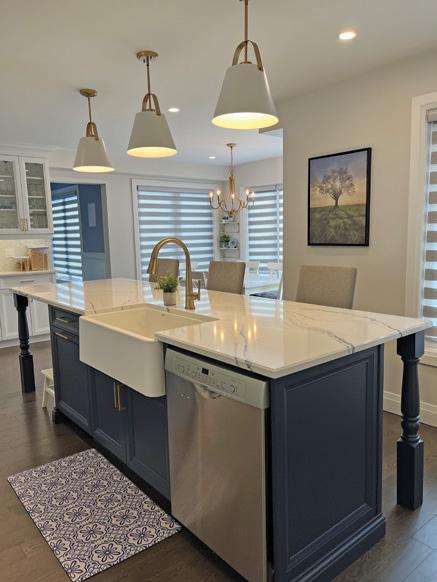
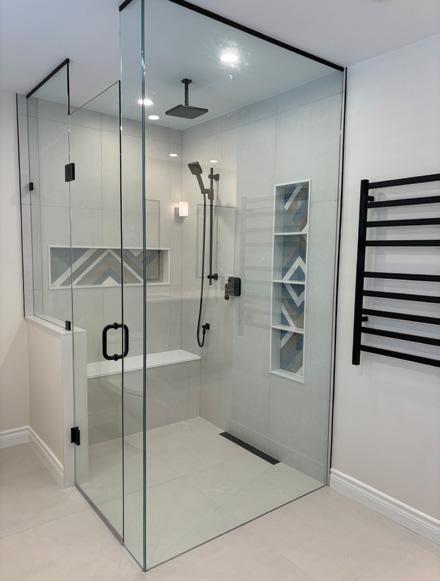









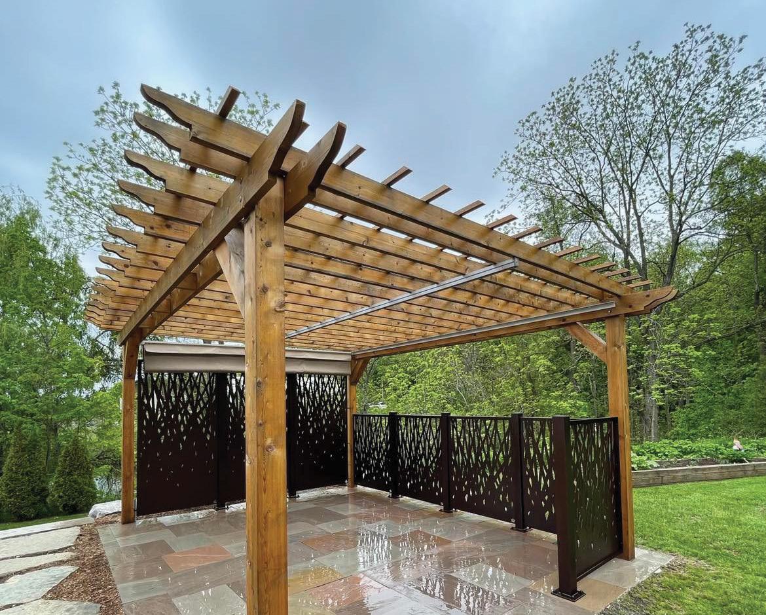

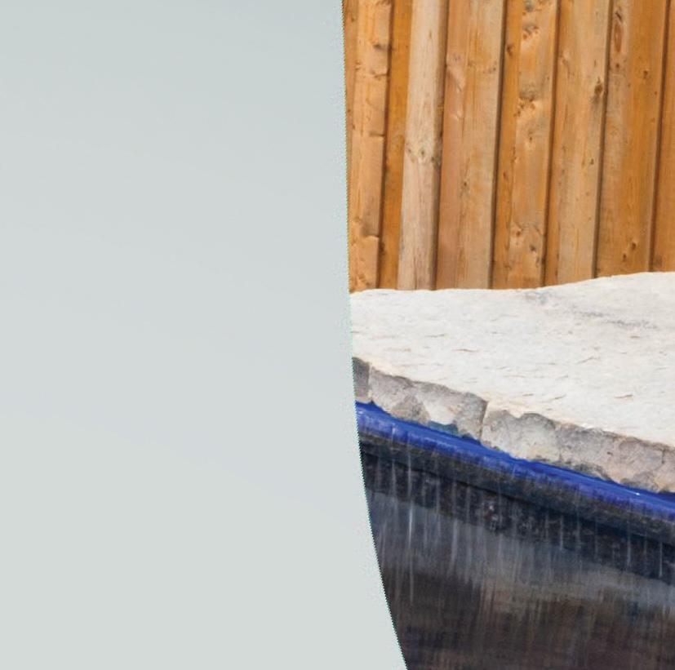





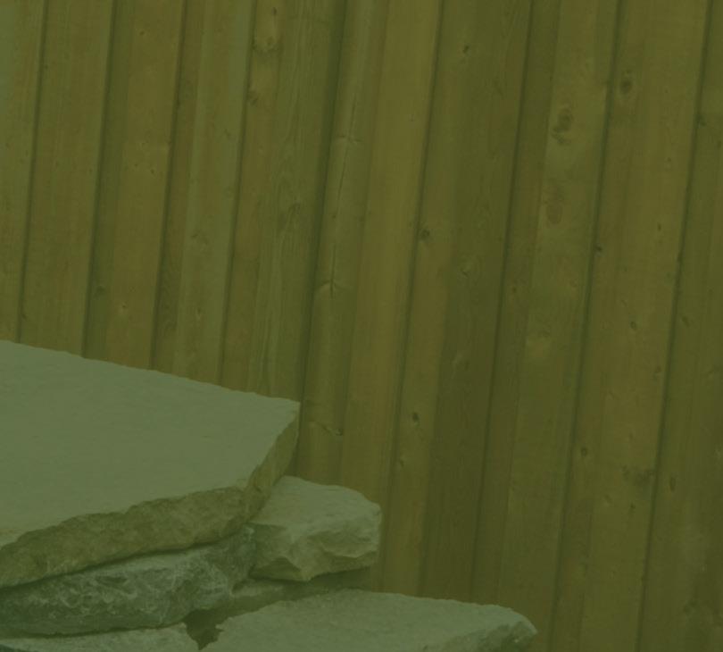
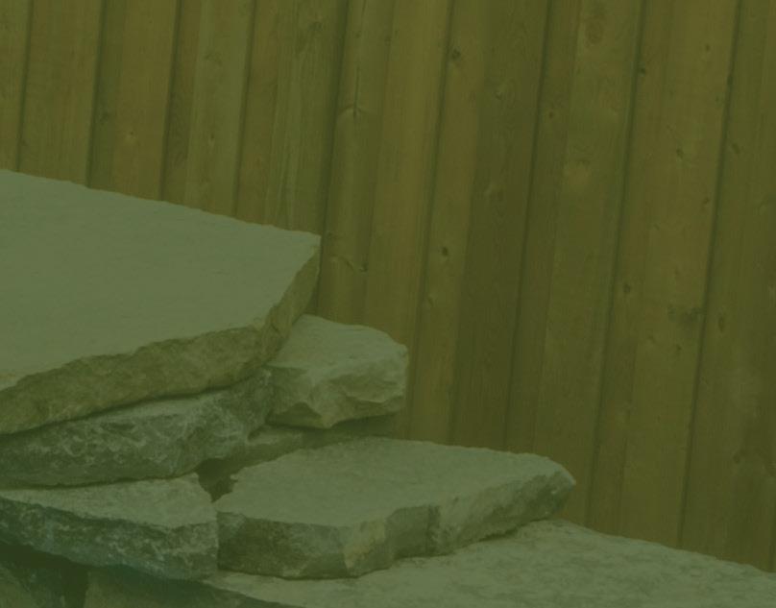





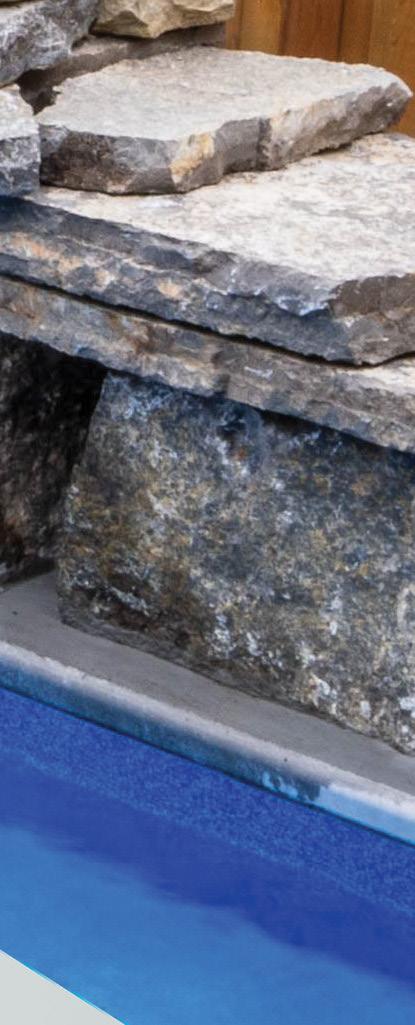



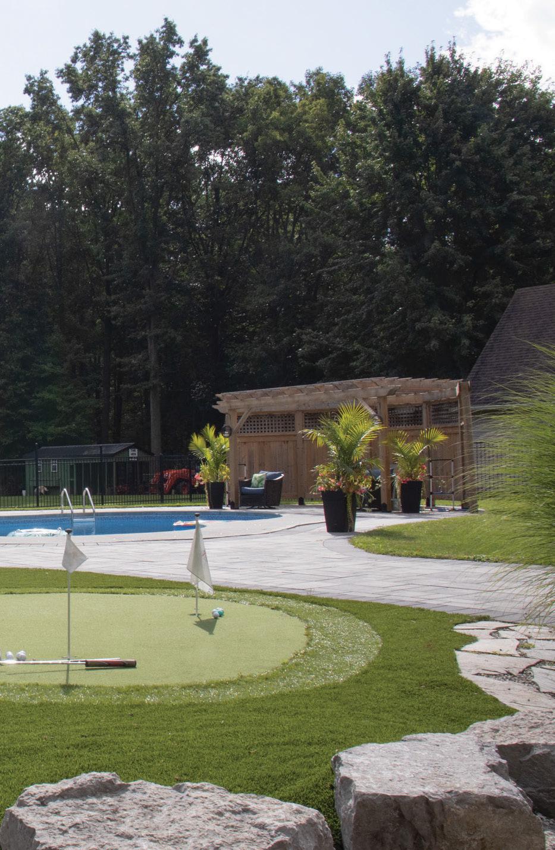



STORY TIFFANY MAYER
PHOTOGRAPHY JASON HARTOG
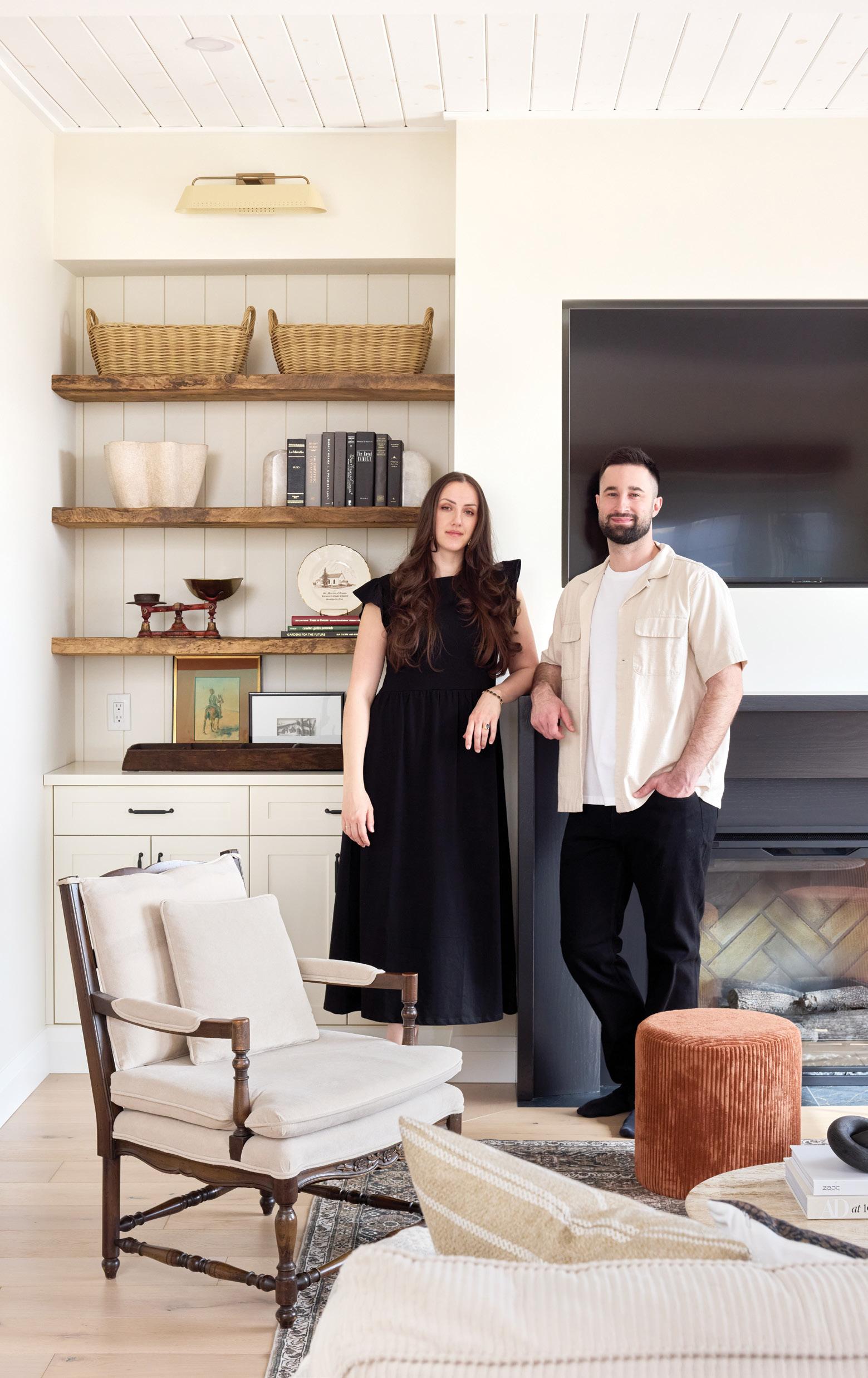
True TEAMWORK
EVERY MAJOR HOME RENOVATION BEGINS WITH A VISION. THIS ONE STARTED WITH A DESIGNER TRANSLATING THE HOMEOWNER’S WISH LIST INTO PLANS AND A CONTRACTOR BRINGING THEM TO LIFE.
tThis Beamsville raised-bungalow is an example of teamwork, where every custom finish came together beautifully, as planned. Reimagined by Isabel Rymarek of Isabel Catherine Design and renovated by her husband Quade Rogers of Rogers Contracting & Supply Inc., the project is a seamless blend of creativity, craftsmanship and heritage.
“I work with other designers as well and they may come to us with ideas to figure out, but with Isabel, every detail is thoroughly planned out, which makes our work a smooth process,” Quade says.
The process began in March 2024 with a clear goal: update a tired interior and honour the family’s history by incorporating antique furniture and heirloom pieces passed down through generations.
“Good design is based on what clients want to showcase and that’s how I get my visions of how things should be designed and displayed beautifully and functionally,” Isabel says.
This vision begins with a custom, antique-oak barnboard cased-opening made and installed by Quade – sourced from West Lincoln Barnboards and Antique Flooring Inc. – that frames a sunken living room and sets the tone of “a juxtaposition of rustic-antique meets streamlined style.”
Isabel Rymarek and Quade Rogers
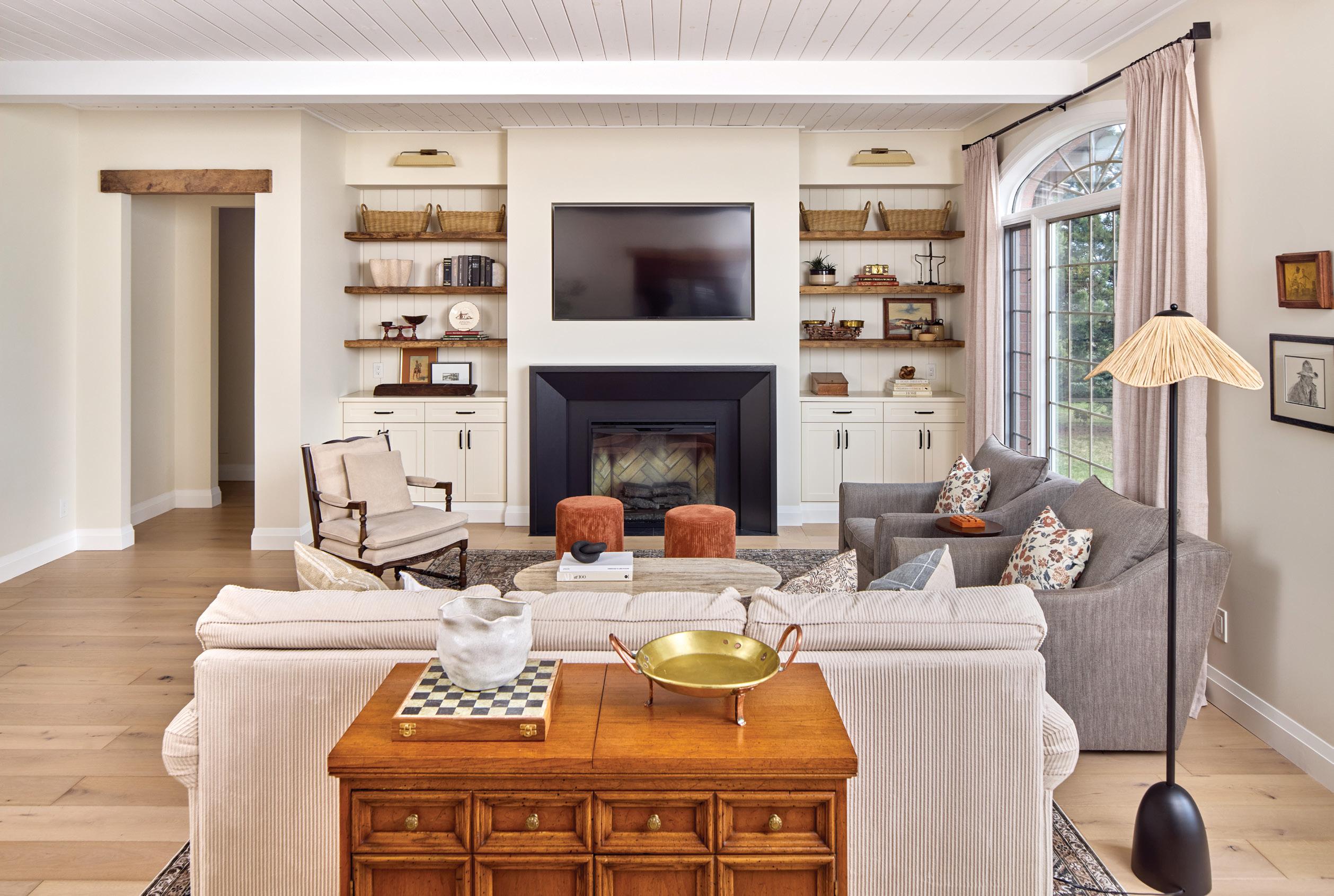
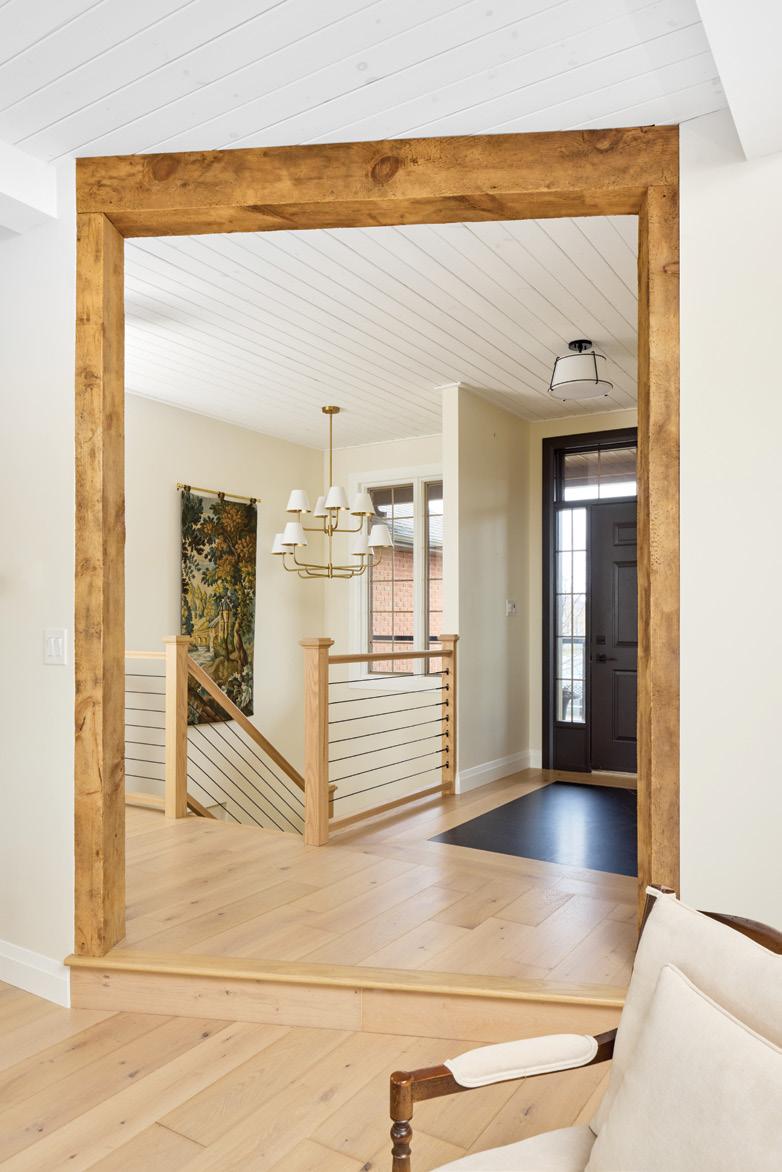
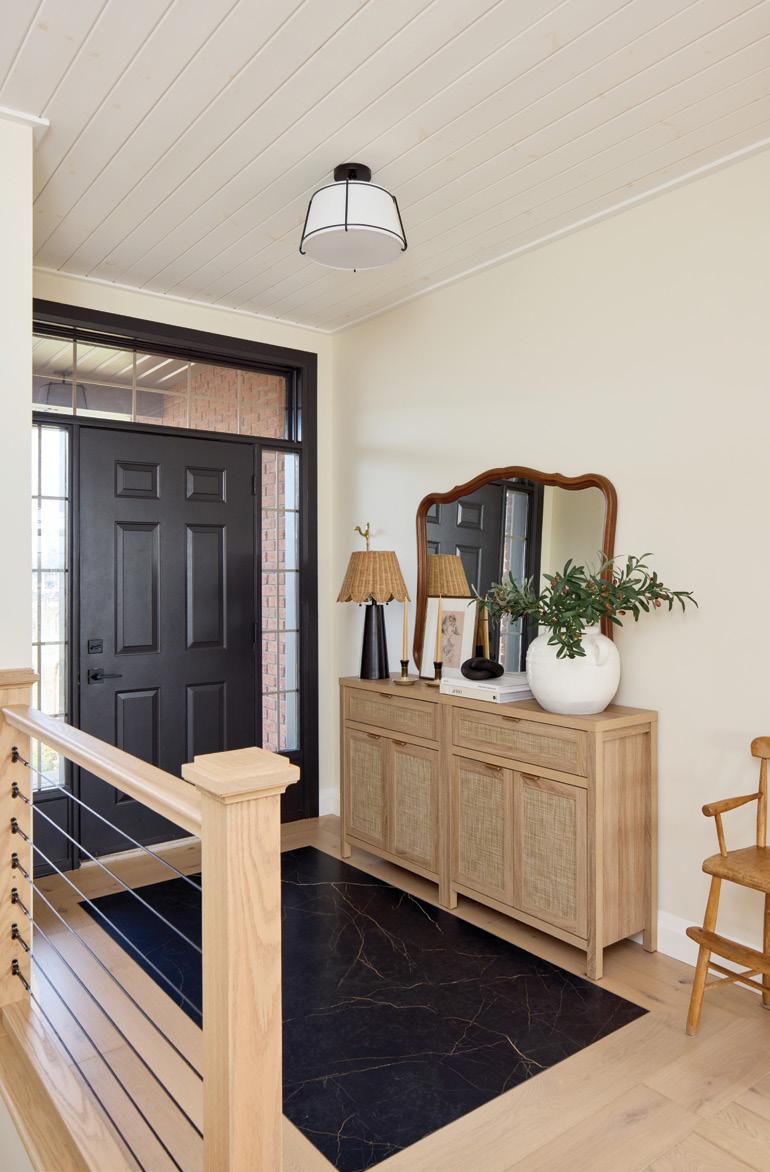
ABOVE: An inset above the fireplace keeps the flat-screen TV flush and cord-free, a Quade Rogers’ signature.
FAR LEFT: A custom, antique-oak barnboard cased-opening frames the sunken living room.
LEFT: A dramatic charcoal porcelain tile inlay elevates the foyer, which is a signature of Isabel Catherine Design.
“WE DESIGNED THE BUILT-IN BENCH ALONG THE FURTHEST WALL IN ORDER TO FIT A DINING AREA WITHOUT IT FEELING TOO CROWDED.” – ISABEL RYMAREK
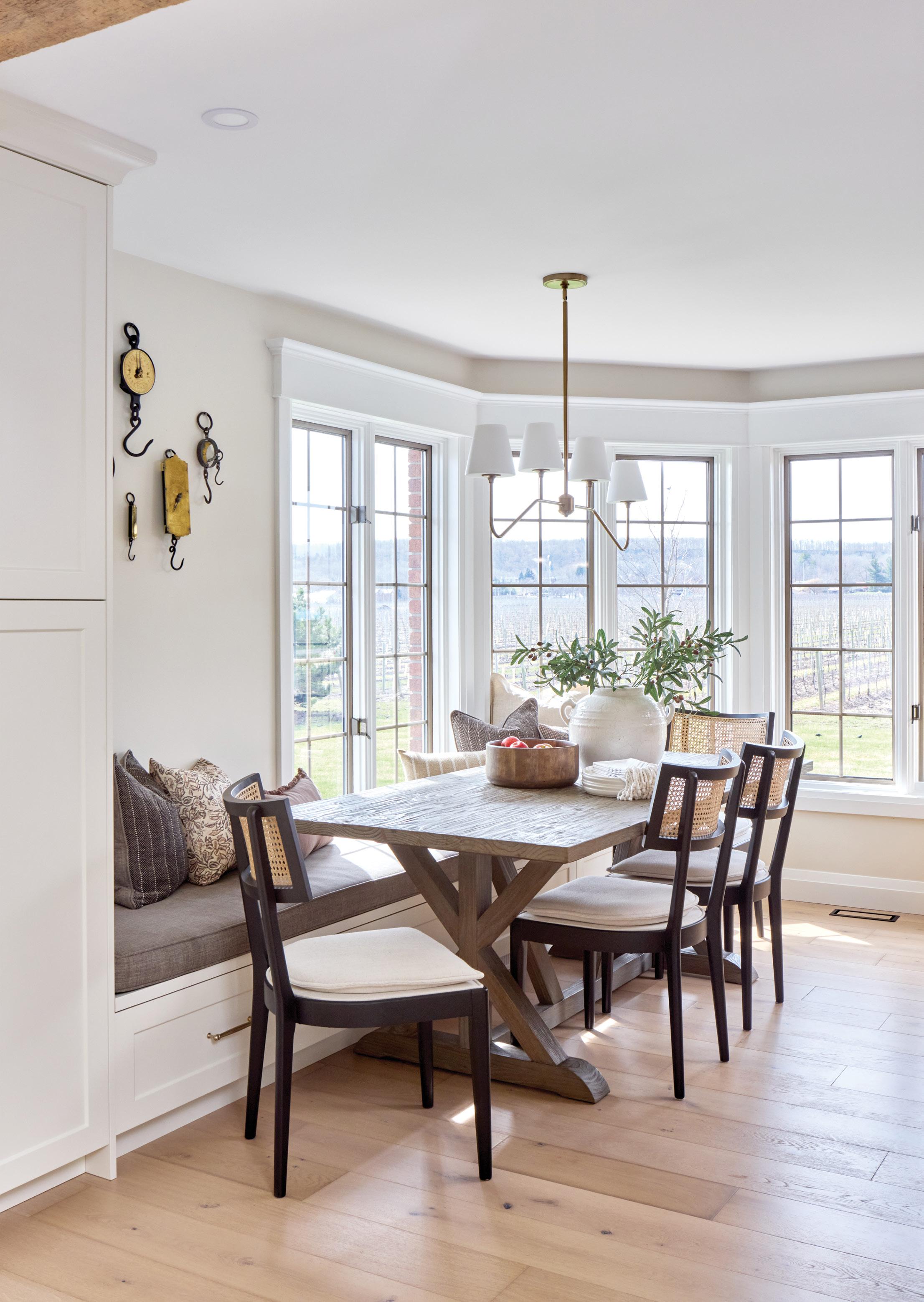
A built-in bench doubles as discreet storage and comfortable seating. OPPOSITE, TOP: The homeowners requested a space that complemented and honoured their family history, incorporating their heirloom pieces and antique furniture. BOTTOM: Additional antique barnboards on doorways achieve the look of exposed support beams.
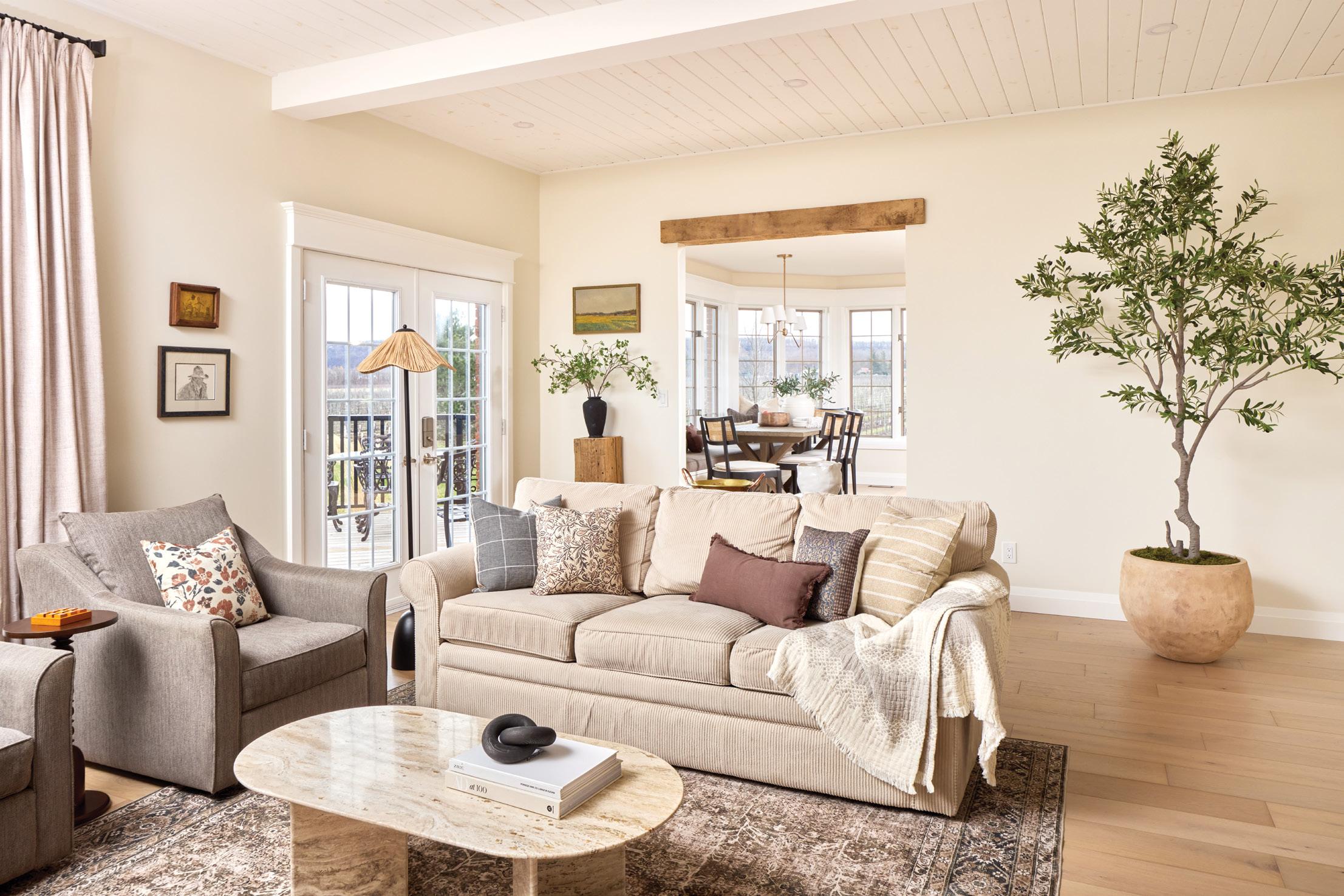
The welcoming foyer stars an Isabel Catherine Design’s signature – a dramatic charcoal porcelain tile inlay with bold Laurent veining from Eden Tile-It. It’s bordered in a picture-frame style with seven-and-a-half-inch Tosca white-oak plank hardwood from A to Z Floors & More that carries through most of the main floor and was installed by NewAge Interiors. Above, knotty pine tongue-and-groove ceiling panels, finished with translucent white stain, tie into the home’s style and reflect the serene rural surroundings.
The neighbouring kitchen underscores the careful collaboration in Isabel and Quade’s work.
“The original 30-year-old, smaller-scale kitchen lacked the height the rest of the house had and lacked the desired size the clients were used to in their previous homes,” says Isabel. “By reconfiguring the layout and adding more functional areas, it makes the kitchen feel a lot larger than it is.”
Shaker-style oak cabinetry pairs with a contrasting island in Benjamin Moore Black Tar. The beverage bar, custom pantry and built-in storage bench – finished in Benjamin Moore Stoneware to match the walls – blend function and timeless appeal. Counters are topped in Dekton Laos Matte from Royal Stone Gallery, a durable, scratch-and-stain-resistant surface. The stone is carried down in a custom apron-front framing a deep ceramic basin, evoking a modern farmhouse sink. Polished brass faucets from Kingston Brass and a matching pot filler above the stainless-steel gas range add vintage charm, which is echoed in pendant lights over the island from Light House Co.
Thoughtful touches elevate the space. Textured artisan white subway tiles with shade variations were vertically placed in a brick style at an extended height to draw the eyes up and create a sense of height and uniqueness. A built-in bench with storage drawers extends into the window bay for roomy and flexible seating around a more formal dining table. Continued on page 47
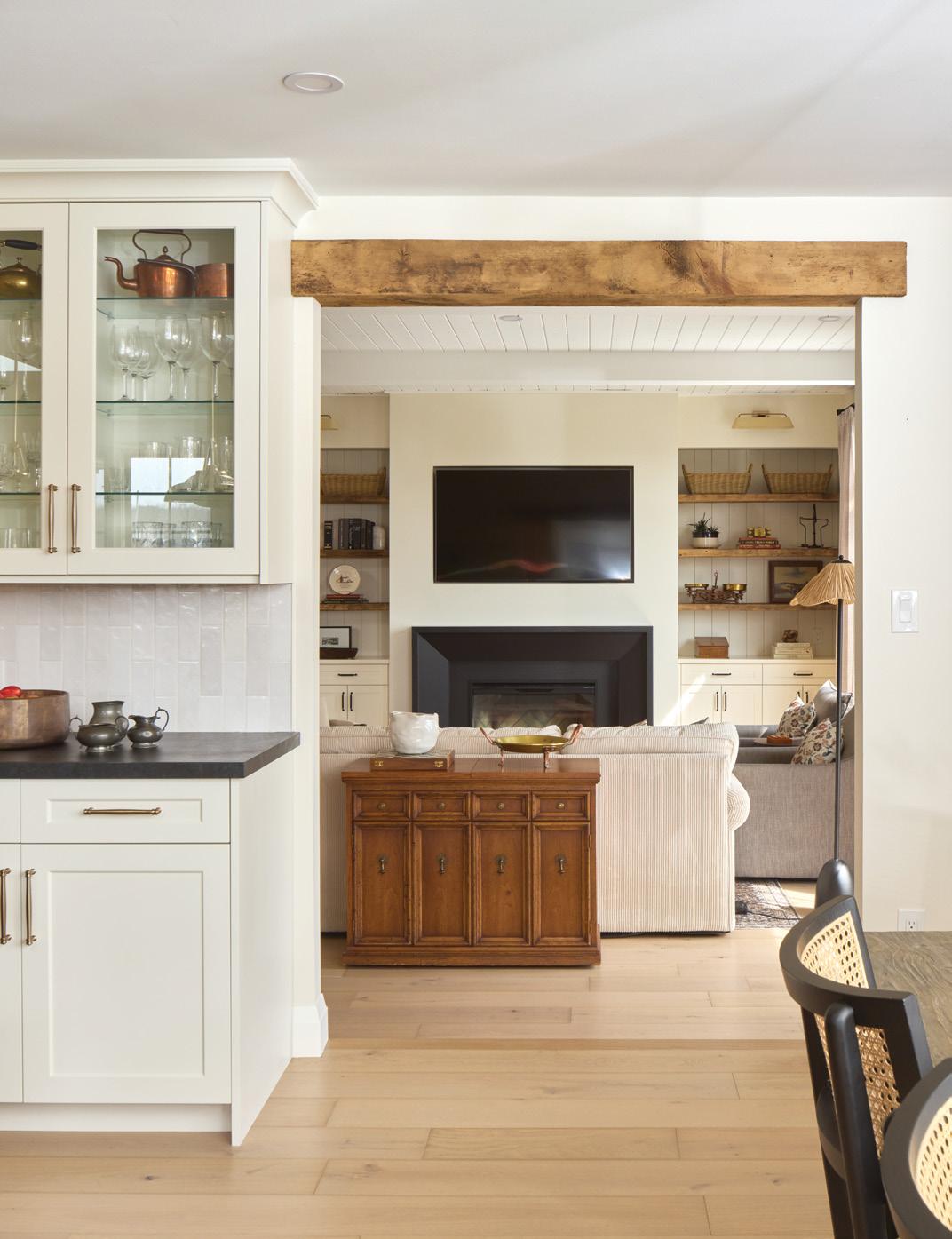
home & designer
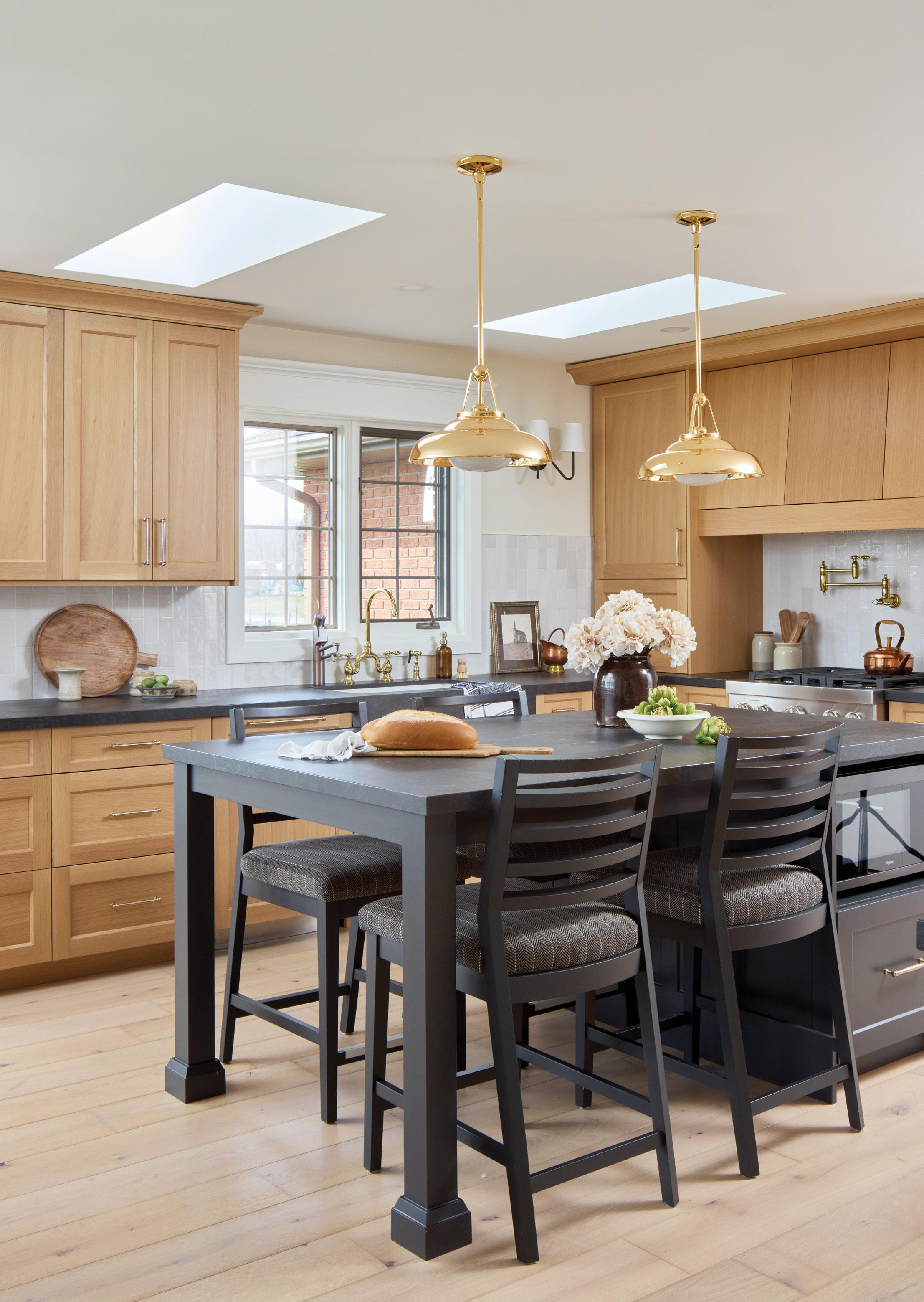
Polished brass details add vintage charm to the upgraded kitchen.
“They wanted the island as big as possible, so we designed the builtin bench along the furthest wall in order to fit a dining area without it feeling too crowded,” says Isabel. “We really considered how the space would flow with the multiple entries into the kitchen.”
A collection of antique scales that once belonged to the homeowner’s grandfather hangs artfully beside expansive windows flooding the space with natural light.
Antique barnboards were utilized on the remaining openings into the living room. Quade crafted each to achieve the look of exposed support beams, as though they were always there. In the living room, built-in cabinetry and barnboard shelving add purpose and warmth. The extra storage was made possible by converting a former thruway into a hallway to create needed depth.
This room features one of Quade’s signatures – an inset for the flat-screen TV above the fireplace, keeping it flush and cord-free. The fireplace features an antique mantel Isabel sourced locally, freshly painted in Black Tar with a hearth clad in the same porcelain tile as the foyer for a streamlined look.
That tile reappears in the laundry room – redesigned for peak function – and in the mudroom near the kitchen, which used to be a powder room. In the primary bedroom, Quade elevated the space with custom wall panelling behind the bed and a monochromatic accent wall in Jojoba, which surrounds the window bay, giving the illusion of more space. A cosy sitting area fills the alcove.
Continued on page 48
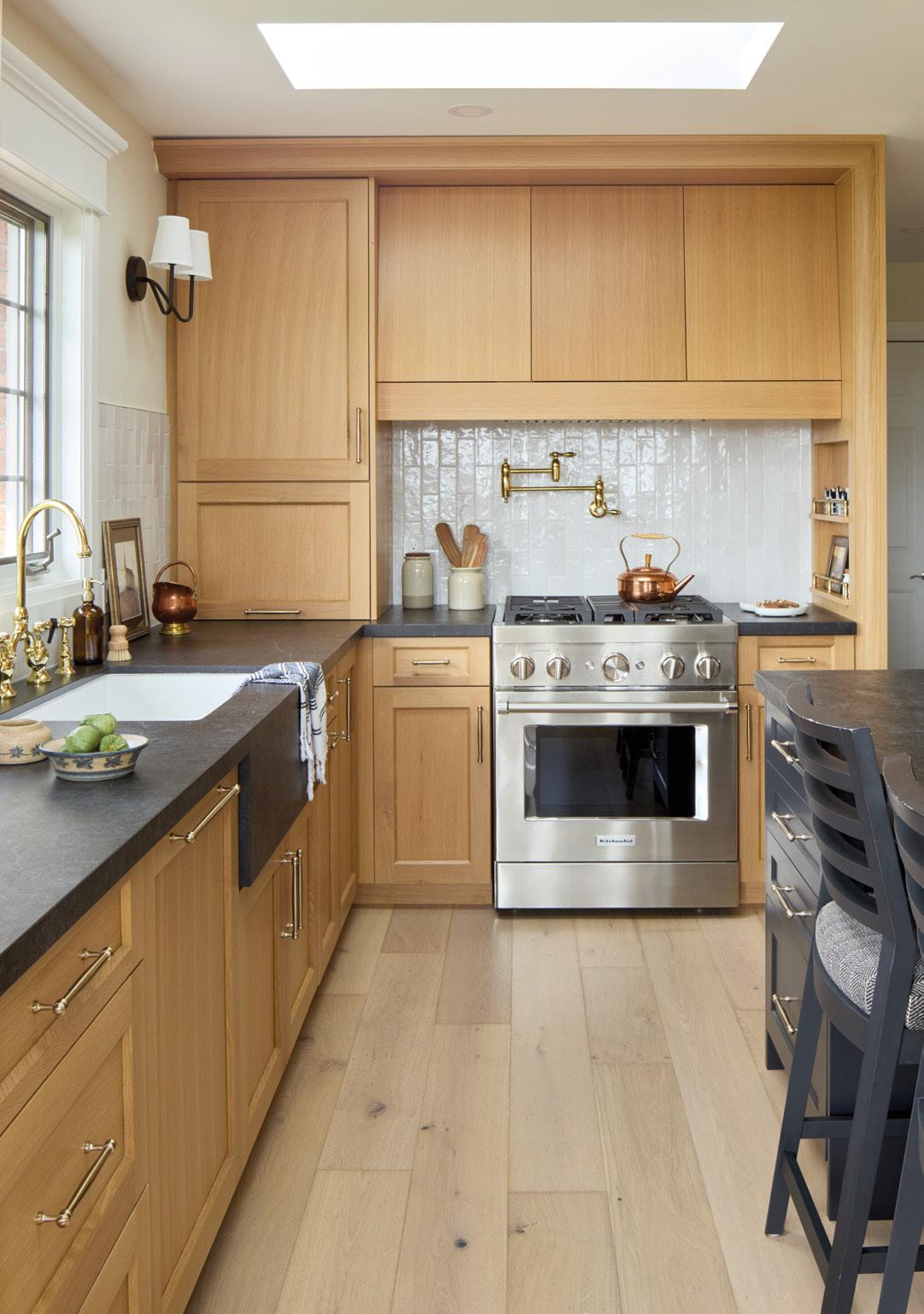
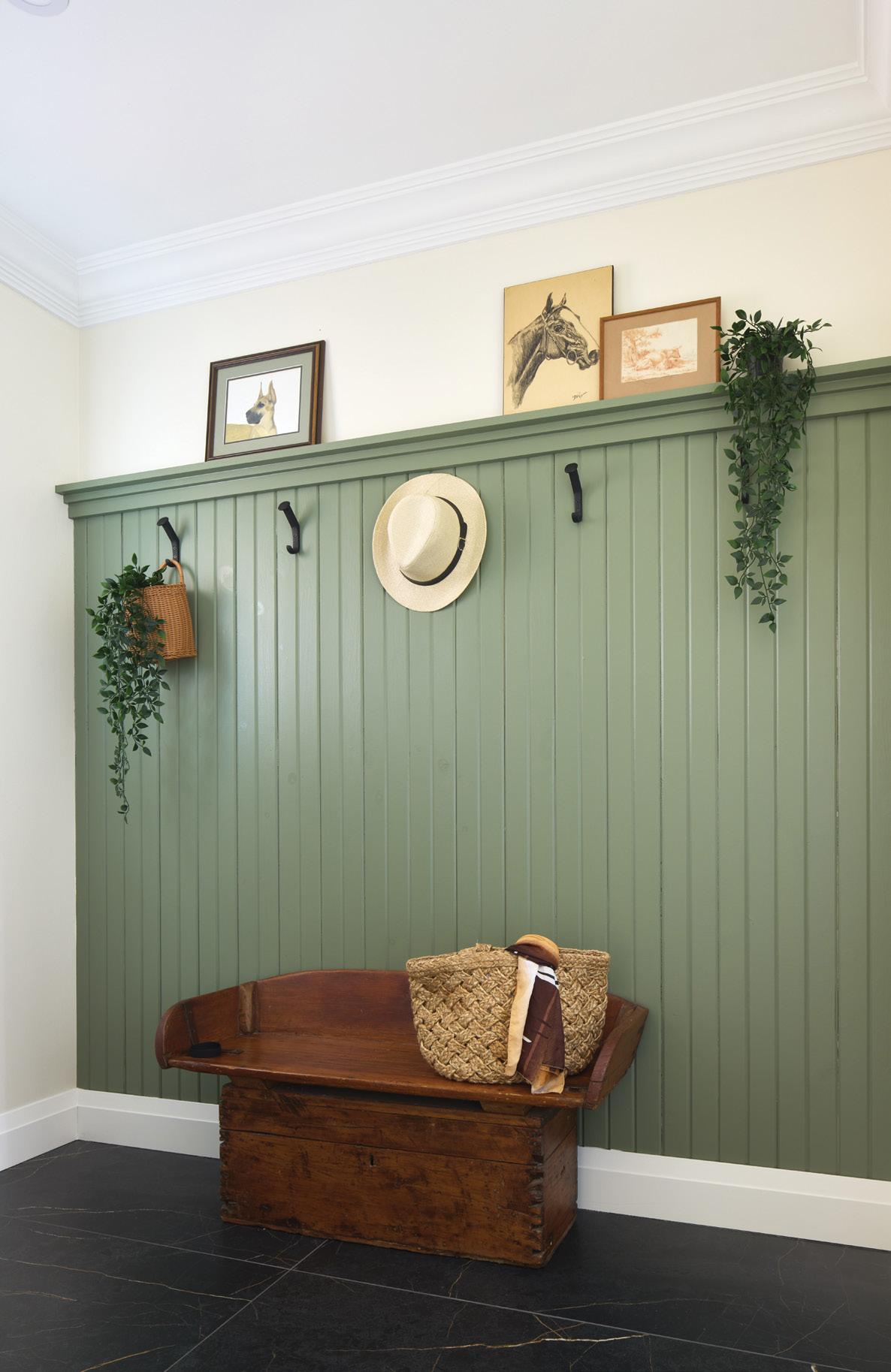
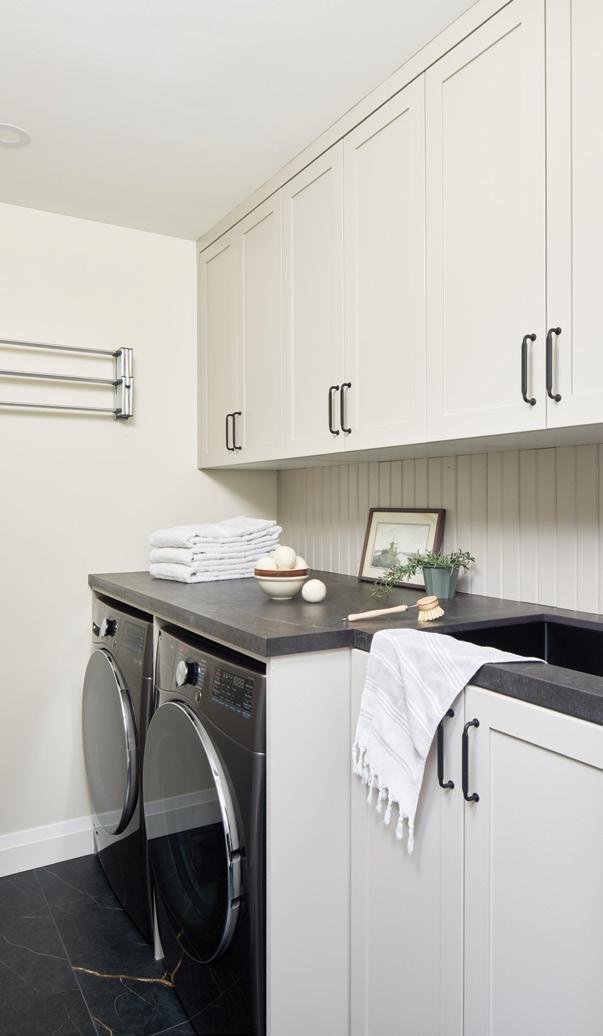
LEFT: Shaker-style oak cabinetry pairs with contrasting counters topped in a dark Dekton Laos Matte. ABOVE: The main-floor powder room was converted to a mudroom for additional space and storage.
RIGHT: Textured artisan white subway tiles were placed vertically in the kitchen and laundry room to create a sense of height.
home & designer
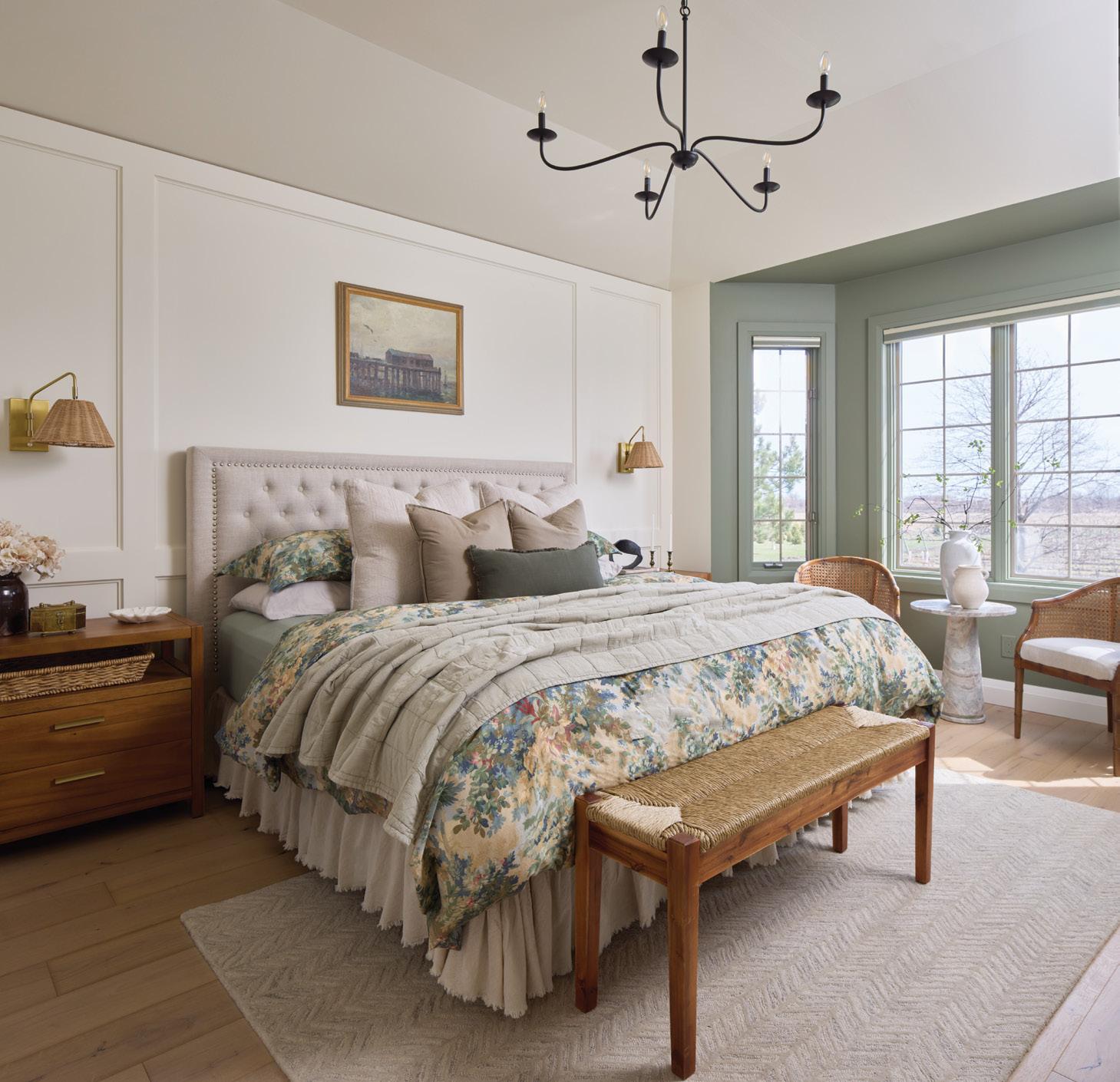
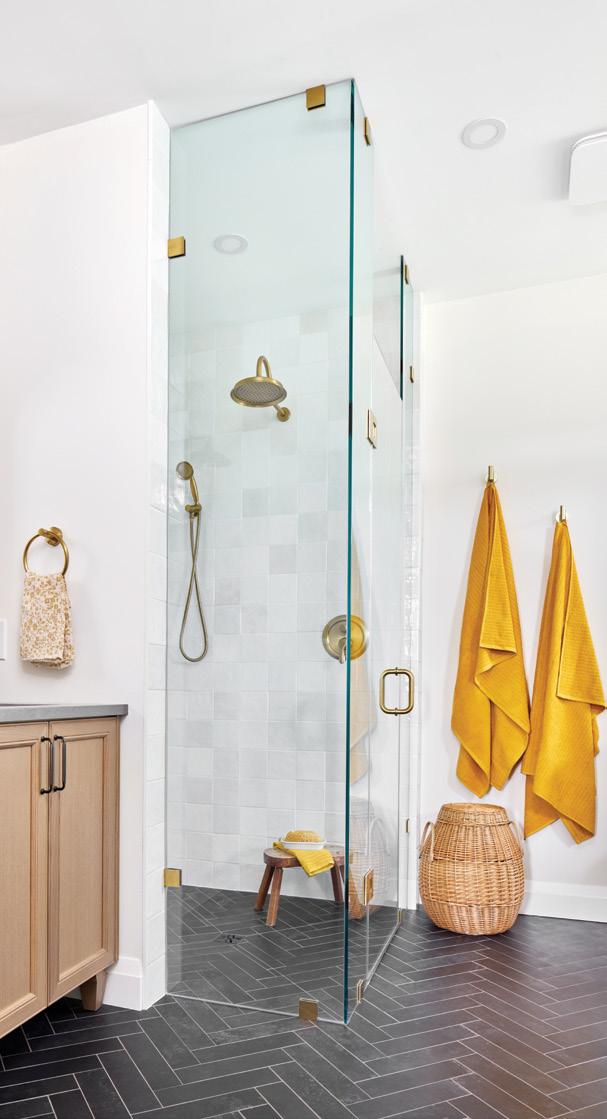
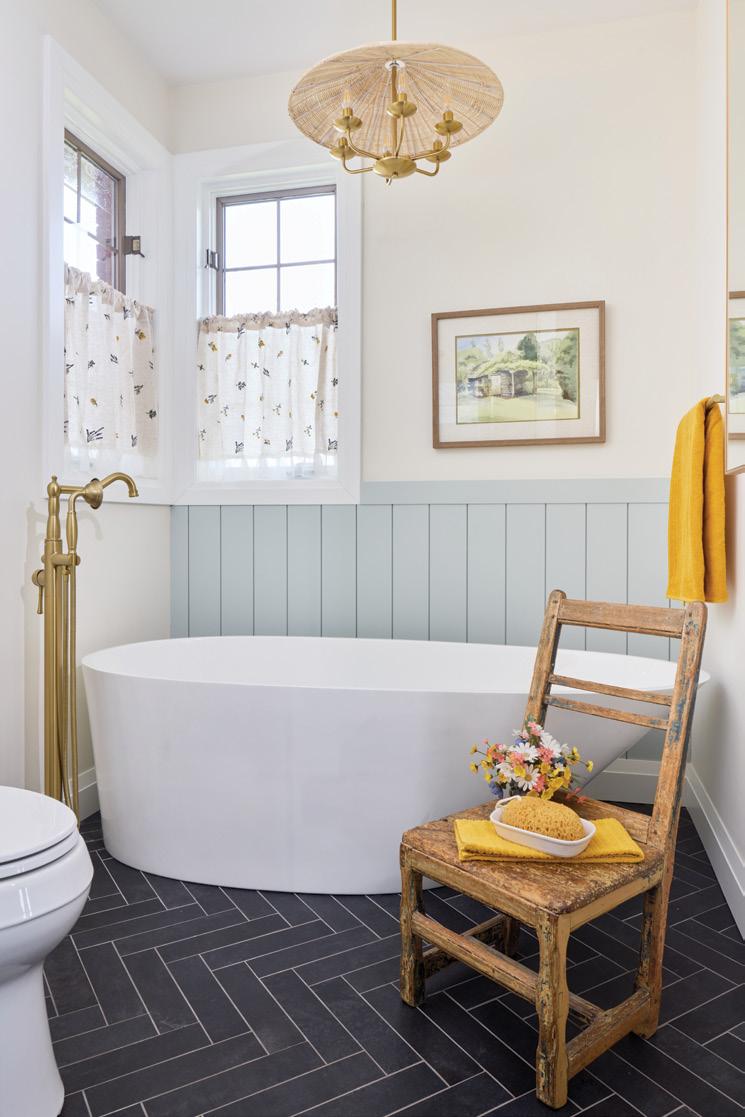
The dresser – originally the homeowner’s father’s childhood piece –was refurbished in a beautiful distressed aqua colour. Isabel drew inspiration from this colour, carrying it throughout the primary bedroom and en suite.
In the en suite, aqua-accented wallpaper highlights a double vanity from Teodor Vanities, while a panelled wall in the same hue frames a freestanding tub. The curbless shower is outfitted with gold fixtures, including a water valve set near the glass door to avoid stepping into that first cold blast – a touch installed by Arscott Plumbing & Heating Inc. Heated black tile floors in a herringbone pattern add comfort underfoot.
Continued
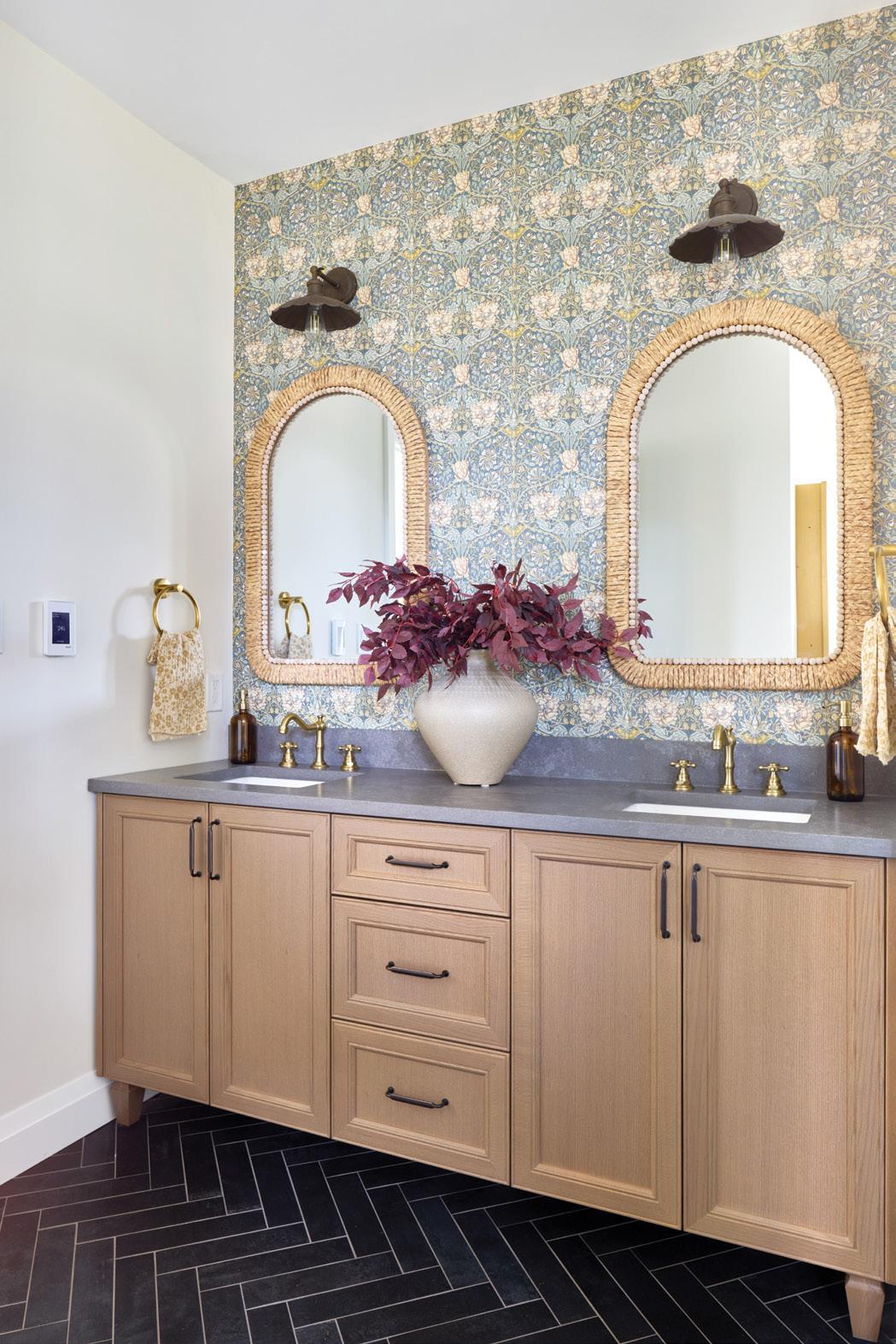
RIGHT: Colours were pulled from the aqua-accented wallpaper and used throughout the en suite. BELOW RIGHT & LEFT: A freestanding tub and curbless shower complete the en suite, luxuriously outfitted with a water valve set near the glass door to avoid stepping into a cold blast.
LEFT: A cosy alcove in the bedroom was given a pop of colour and the illusion of more space.
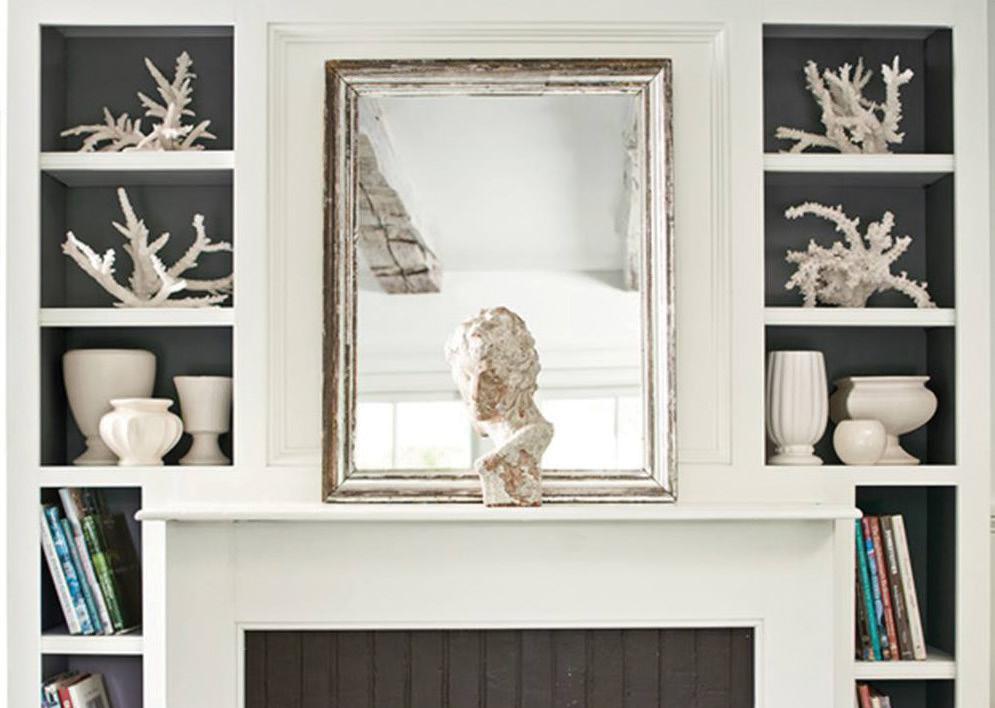
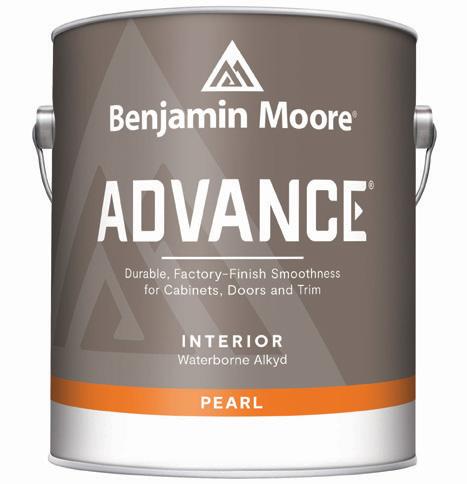
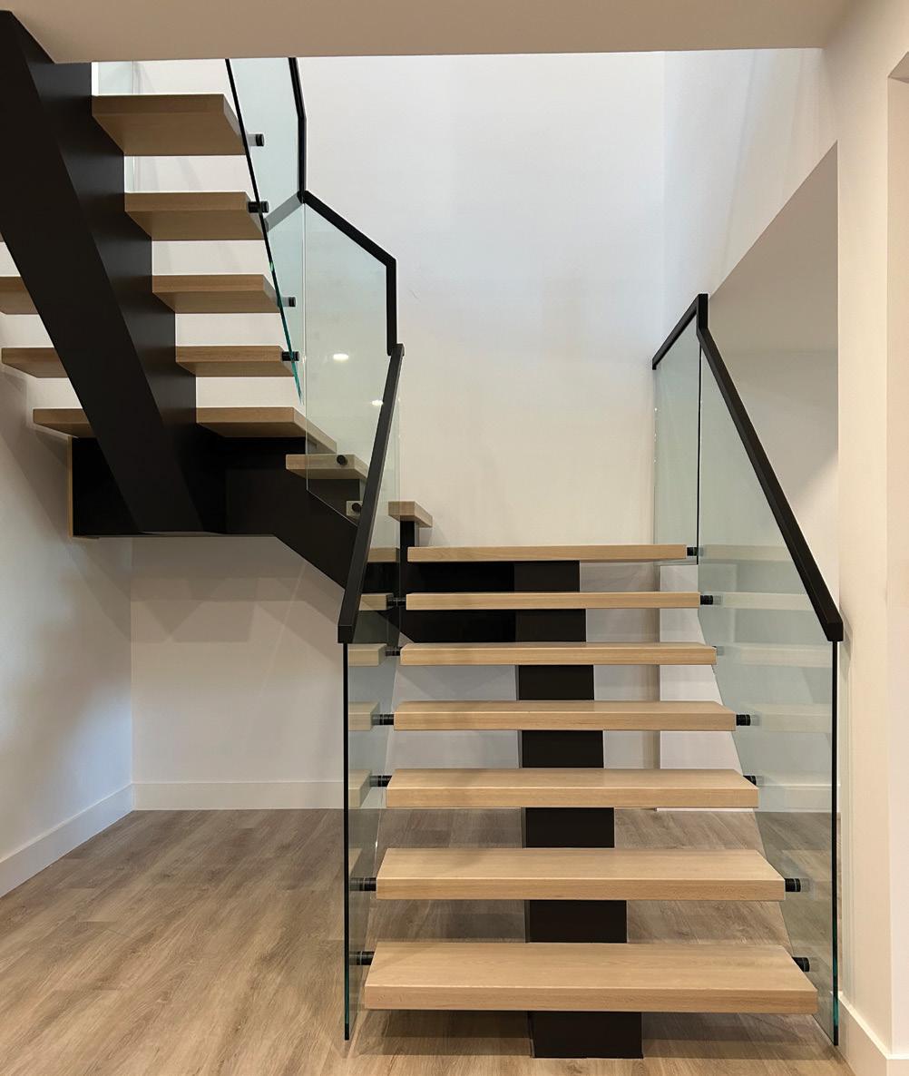
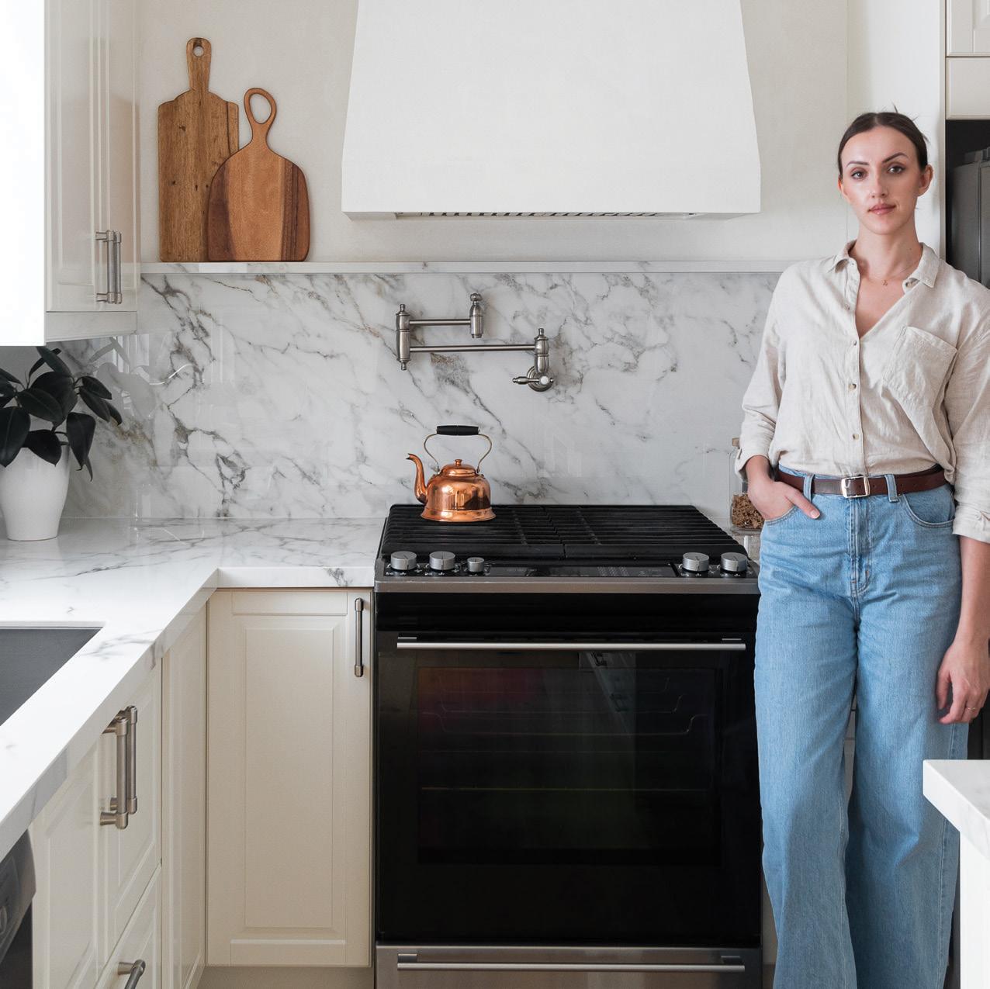
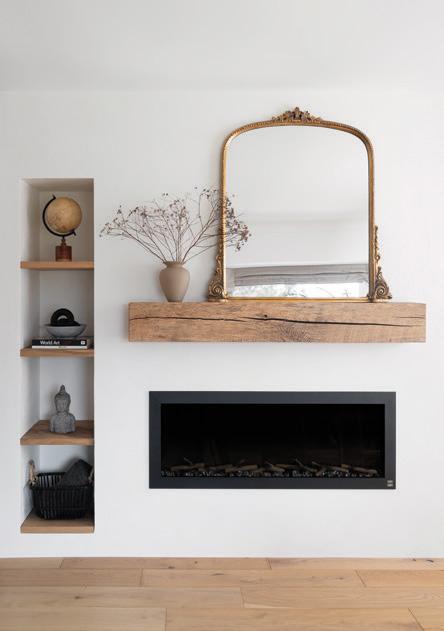
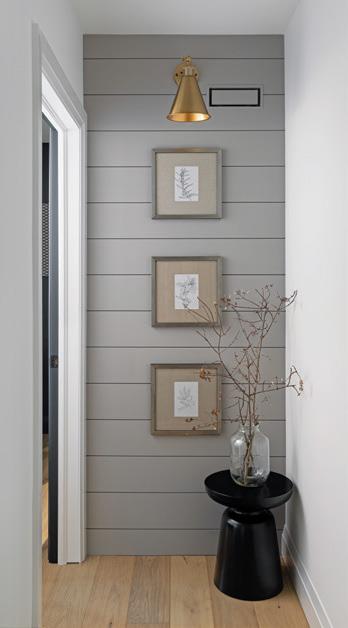
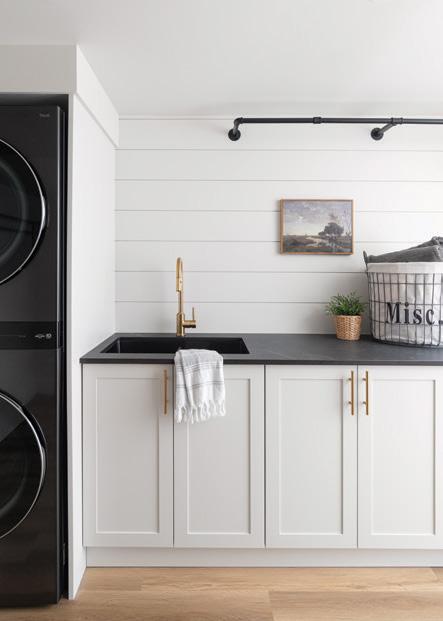

















home & designer
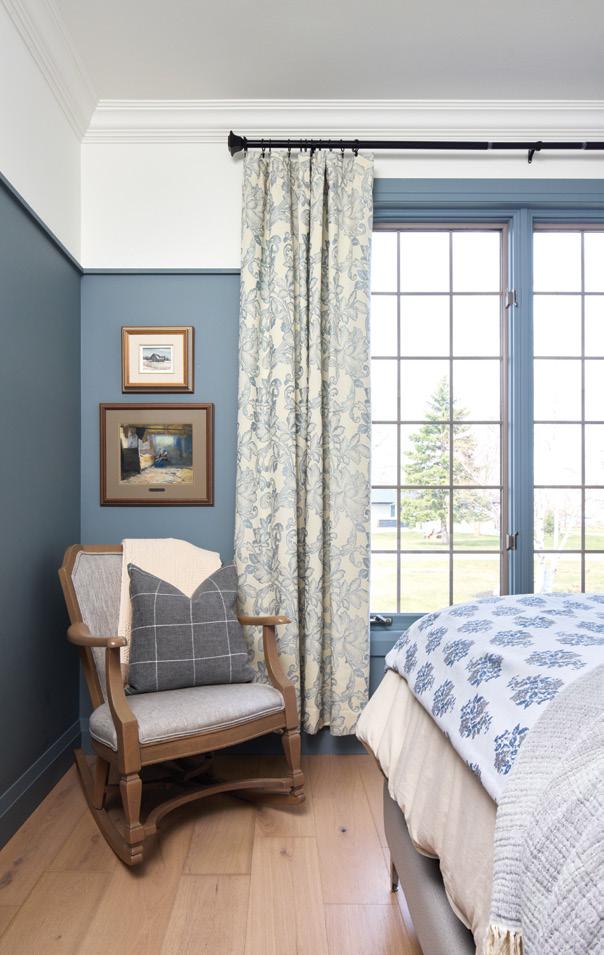
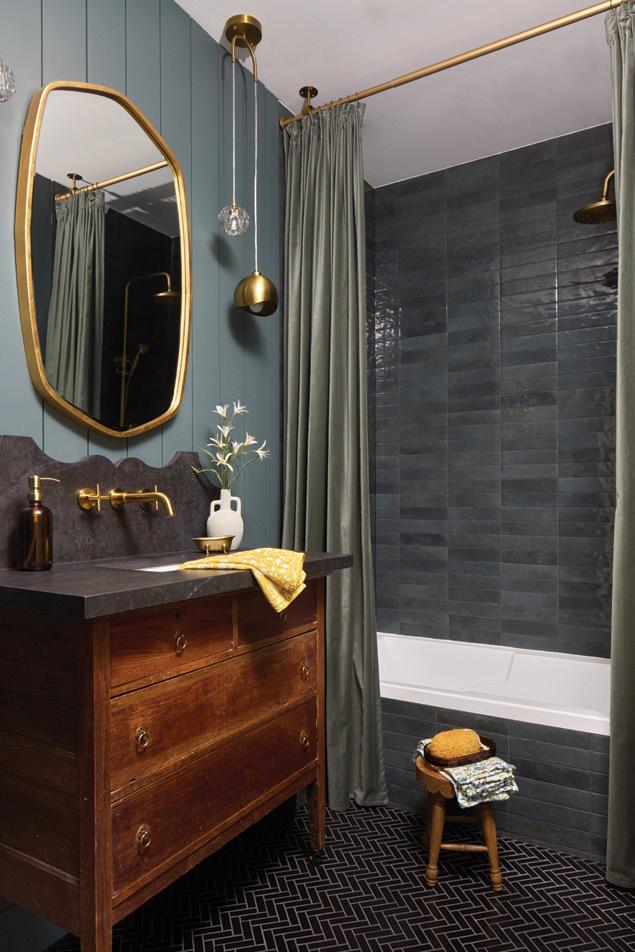
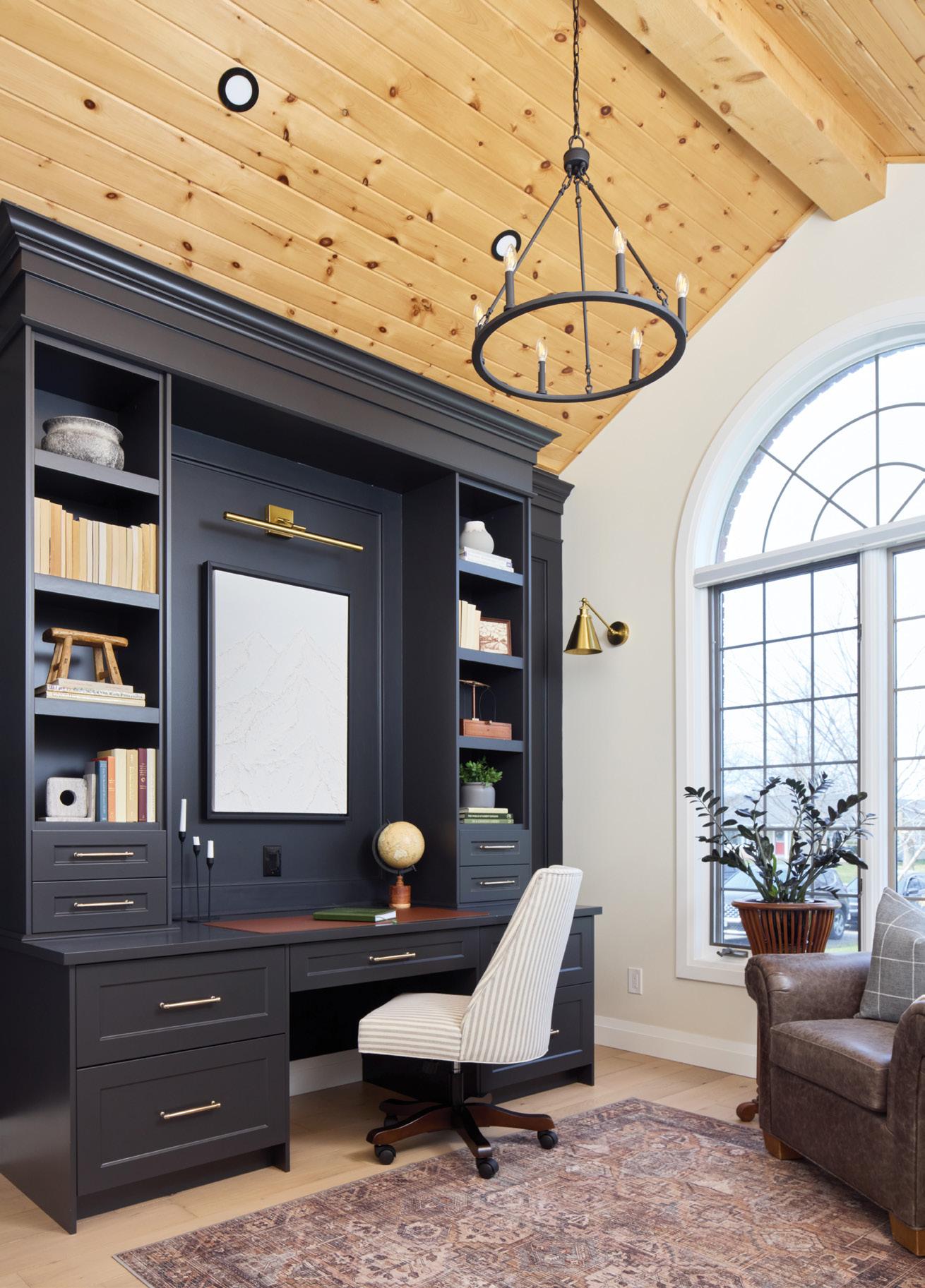
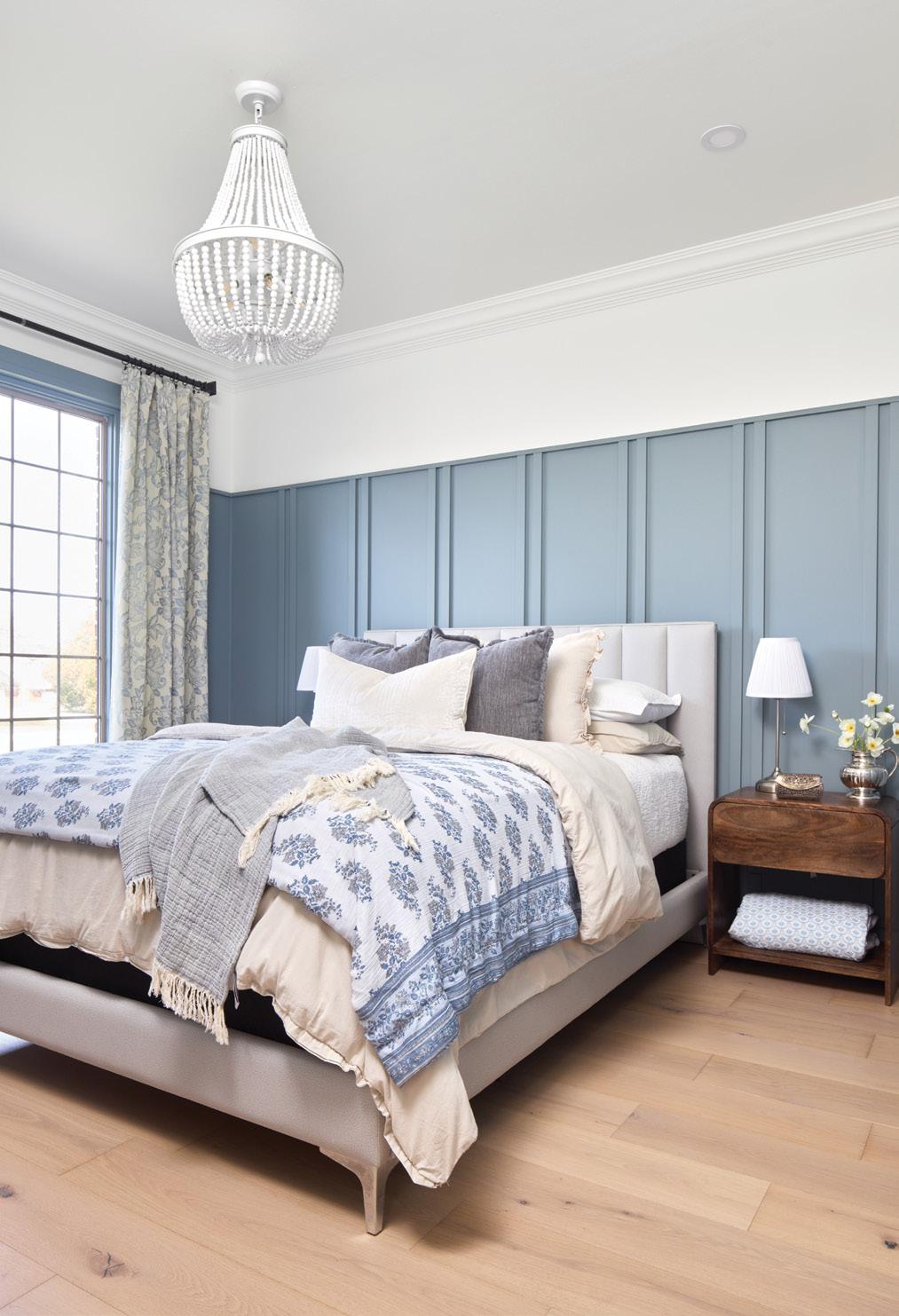
Down the hall, the main bathroom gained height with the removal of the shower bulkhead. A 200-year-old dresser was repurposed by Isabel into a one-of-a-kind vanity.
The bedroom wing includes a refreshed guest room featuring more of Quade’s custom panelling, and a refinished family rocker that has soothed generations.
But the true showcase of Isabel and Quade’s creative partnership is the home office. “My client was adamant on having a Black Tar accent wall somewhere in her home and an office space, so I took it to the next level,” Isabel says. A custom, built-in desk, shelving, panelling and detailed moulding – all in Black Tar – anchor the office.
“When I walk into this space, I get the family’s vision and this fully respects my vision,” Isabel says. “This is exactly what I wanted.”
Adds Quade: “Her plans were very detailed, which makes it easy for us.” OH
LEFT: Knotty pine from Tamarack Lumber, left natural, spans the cathedral ceiling. ABOVE LEFT: A family rocker, used for generations, was refinished and added to the main-floor bedroom. ABOVE MIDDLE: A 200-year-old dresser was repurposed by Isabel into a one-of-a-kind vanity. ABOVE RIGHT: Custom wall panelling draws the eye in the guest bedroom.
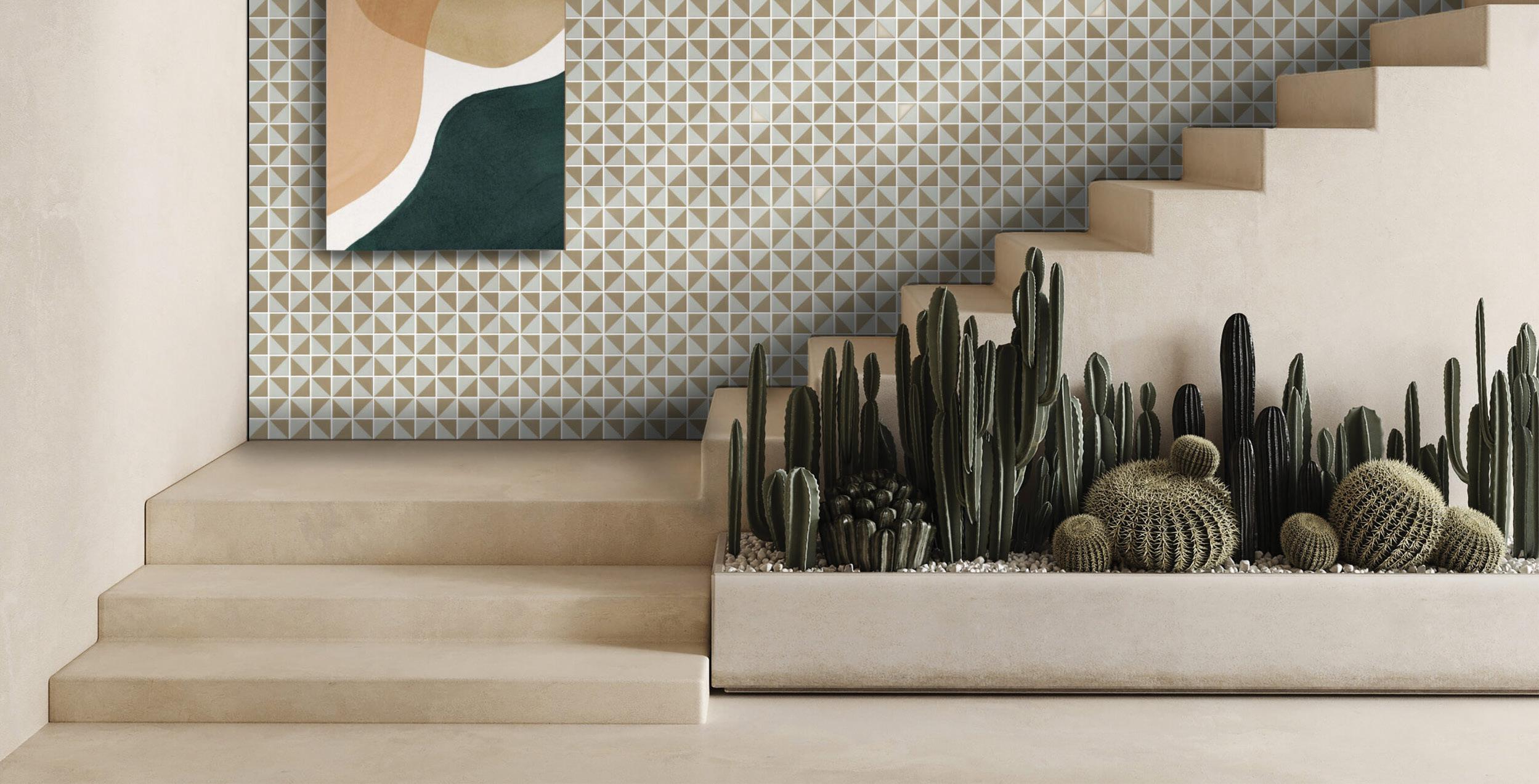

CLIMATE CHANGE In The Garden

Our changing climate is significantly impacting gardens everywhere. Temperatures are projected to rise by almost 2°C. Natural disasters, including storms, droughts and heatwaves are becoming more frequent. Gardeners must adapt to new challenges. Reduced precipitation creates drier soils. Trees and plants can become more susceptible to pests, diseases and late spring frosts. Our older trees and those with poor structural integrity will be at greater risk from these environmental stressors.
What Can We Do?
To ensure our gardens remain resilient and productive, we must adopt strategies for climate resilience, adaptation and mitigation.
CLIMATE RESILIENCE
We can design landscapes that can tolerate and recover from climate events by fostering healthy management practices:
Diversity is more important than ever. We should be planting diverse, well-adapted species to create robust ecosystems. Take care of the soil through composting and mulching to enhance water retention and microbial activity.
Plant more trees! Increase tree canopy cover to provide shade, regulate temperatures and reduce stormwater runoff.
CLIMATE ADAPTATION
Adjust gardening practices to prepare for future climate conditions:
Utilize drought-tolerant plants that can withstand longer dry periods. Add plants from the Carolinian forest – we’re located at its northernmost tip – with a higher zone rating. Expand your current hardiness rating zone to include plants from one zone higher.
Take care of your trees by having them pruned for extreme wind events to reduce the risk of breakage. Plant trees with lots of root space to grow, creating a good anchor in the ground.
Planting the right plant in the right place will help mitigate stressors like pests and diseases.
Cover the soil with organic mulch, leaves or plants. For farmers, using cover crops is vital.
Plant more pollinator-friendly plants from higher gardening zones, especially for warmer springs, which bring bees out earlier.
Continued on page 54
STORY TERESA MATAMOROS

SITE MITIGATION
We can reduce the environmental impact of our horticultural practices by:
Minimizing the use of gas-powered equipment such as leaf blowers and lawnmowers in favour of electric or manual alternatives.
Reducing reliance on synthetic nitrogen fertilizers, which are derived from fossil fuels and contribute to greenhouse gas emissions.
Incorporating more native plants that require less maintenance and are better suited to local climate conditions, as research suggests they outperform exotic species in resilience.
What To Plant & Why?
Selecting the right plants is key to creating a sustainable, climateresilient garden.
HARDY TREES: Choose species that can tolerate changing temperatures, drought and pests, such as bur oak, sugar maple, cherries and eastern red cedar. If you know an old tree on your property will need to be removed someday, it is time to plant a new replacement.
DROUGHT-RESISTANT SHRUBS AND PERENNIALS: Consider native species like butterfly weed, purple coneflower, black-eyed Susan and prairie-type grasses (little and big bluestems), which require less water and attract pollinators.
MOSSES AND GROUNDCOVERS:
Replace traditional lawns with mosses (if you have lots of shade) or droughttolerant groundcovers like clover, creeping thyme or sedums to reduce water consumption and maintenance.
MIYAWAKI FORESTS: This involves planting dense, fast-growing native mini forests in small urban areas. These forests can help sequester carbon, enhance biodiversity and improve local climate conditions.




Keys To Success
PROPER PLANTING: Ensure correct depth, spacing and soil preparation when planting trees and shrubs.
SITE MATCHING: Select species suited to soil type, sunlight exposure and available space.
AFTERCARE: Provide adequate watering, mulching and monitoring during the establishment period. Because our situation is very different these days, planting might involve trial and error until we find what works in our gardens. Don’t be afraid to push the planting boundaries. By implementing some or all of these strategies, we can help mitigate climate change impacts while fostering healthy and resilient landscapes. OH
Teresa Matamoros has a Bachelor of Science degree, an Ontario Diploma in Horticulture and is an ISA Certified Arborist.
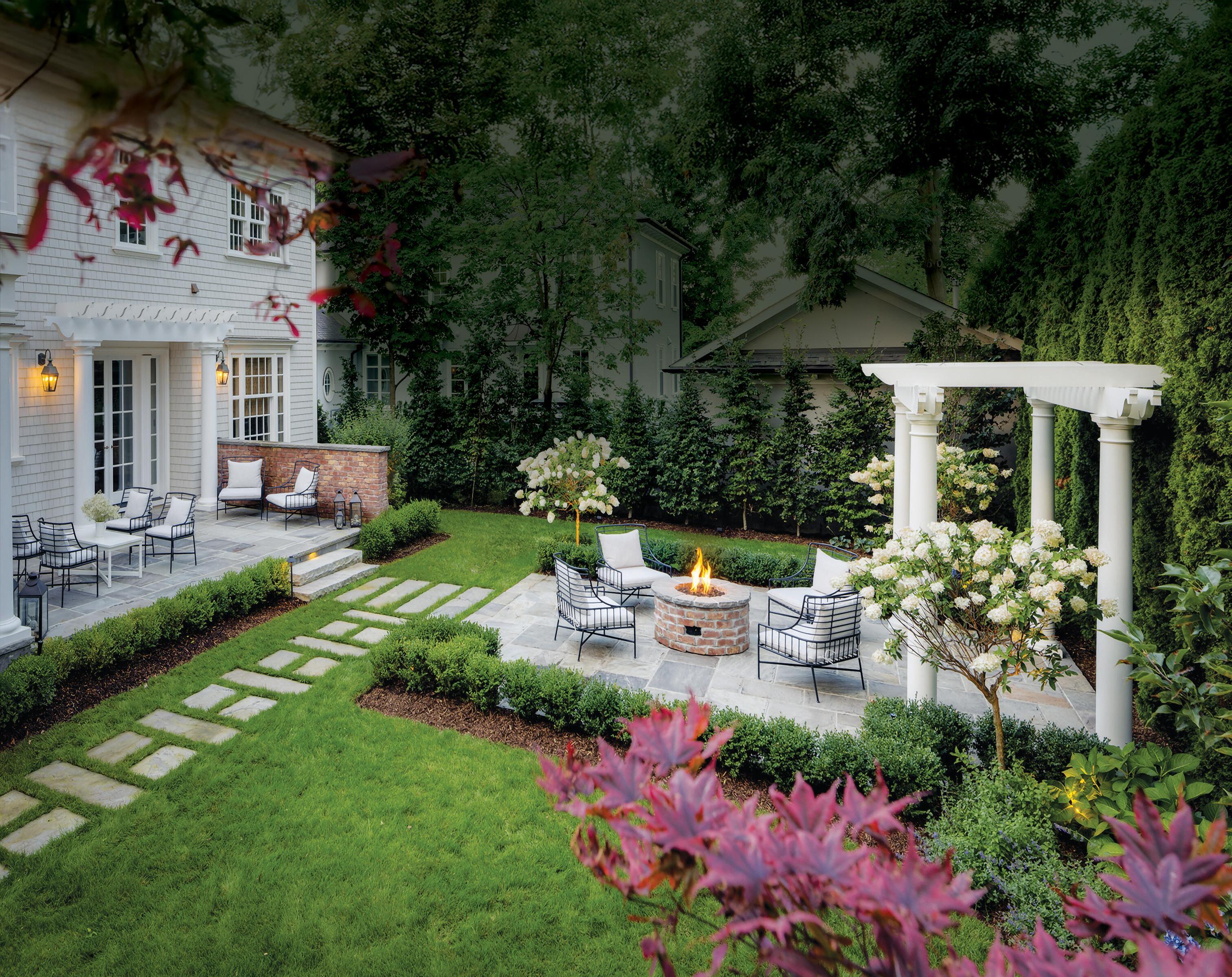

15 STEPS to the ULTIMATE RENOVATION
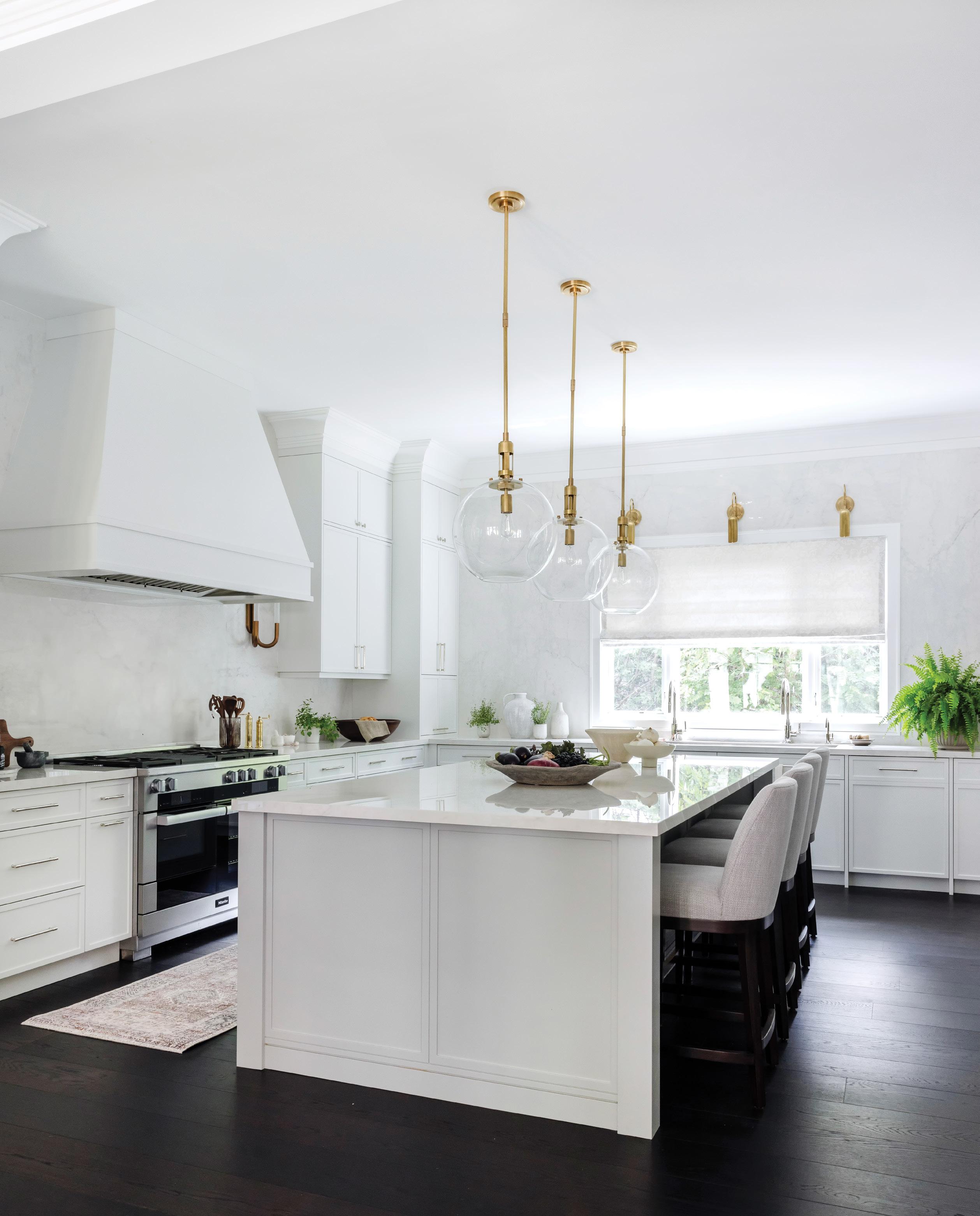
IT TOOK COLIN AND KAREN MORE THAN A DECADE TO INITIATE THE RENOVATION OF THEIR EXPANSIVE HOME TO CREATE THE HOME THEY’VE ALWAYS WANTED.
STORY DENISE O’CONNELL | PHOTOGRAPHY KERRI TORREY
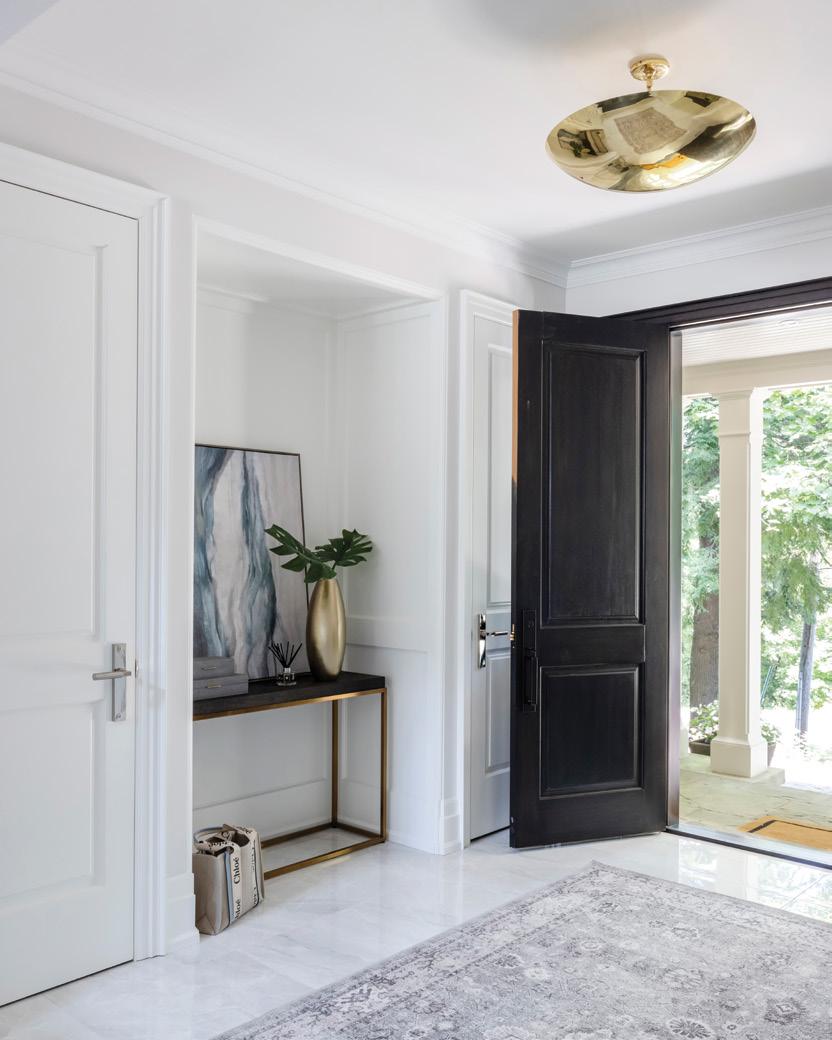
LLife got in the way for too long, but eventually children, work and pets settled into a slower routine and they finally had time to renovate their almost 10,000 sq. ft home nestled in Mississauga’s Lorne Park.
Colin was referred by a contractor to designer Karin Kolb of Karin Kolb Interiors. The family connected with Karin and her style right away. They appreciated her attention to detail and process. Karin takes pride in creating a streamlined and efficient system that prevents her clients from being overwhelmed by the process.
“I utilize a 15-step project management system, which takes us from conception to completion,” says Karin. “Clients really appreciate that with this process, which is streamlined, it lessens design hours and client fatigue.”
With the system, Karin worked with Prestige Custom Homes to completely overhaul the home’s original 90s vibe. Reddish-brown wood and cabinetry and beige walls were fine and functional, but the family wanted something breathtaking.
“The kitchen was small,” recalls Colin. “We love to cook and entertain, and we wanted a home that reflected that. What we had was fine and it worked, but it wasn’t the dream.”
Karin got to work creating that dream. Colin relayed that he loved dark floors, but wanted something lighter and brighter with a more transitional and minimalist style.
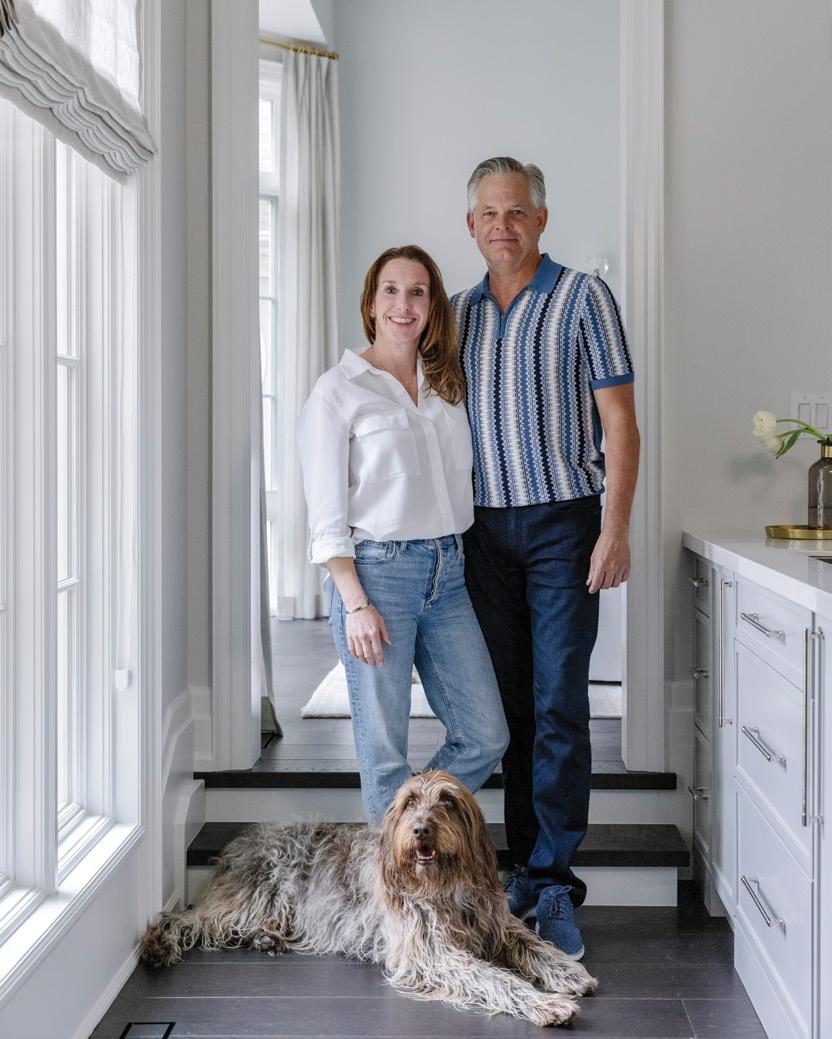
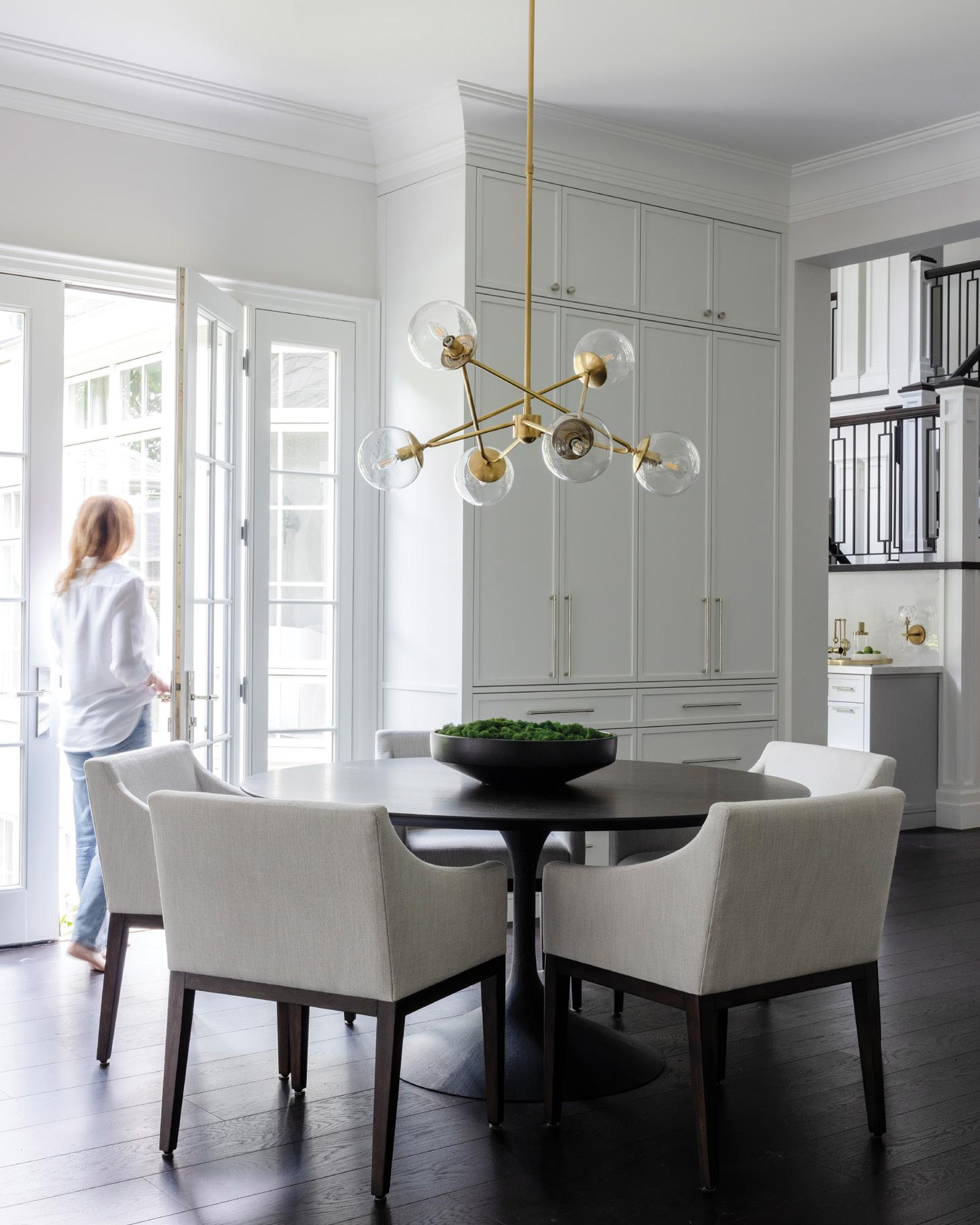
FAR LEFT: Gold toned light fixtures and accessories were used throughout the home to add warmth to the neutral palette. BELOW: Custom floor-to-ceiling cabinetry adds smart storage. OPPOSITE: An impressive 10-foot porcelaintopped heated island is the centrepiece of the large open-concept kitchen.
Homeowners Karen & Colin with Eddie
home & designer
RIGHT: The kitchen is a chef’s dream, with custom cabinetry, plenty of counter space for prep and a large 60-inch sink to handle the dishes. BELOW LEFT: Miele appliances provide the utility and look of a professional kitchen. BELOW RIGHT: Every detail was considered, including custom cabinetry features like pull-out work surfaces. OPPOSITE, TOP LEFT: The family pups were given their own en suite in the mudroom, complete with tiled shower. TOP RIGHT: The mudroom was made more functional with added storage space and seating. BOTTOM: Chic and bright, laundry is less of a chore in the renovated space.
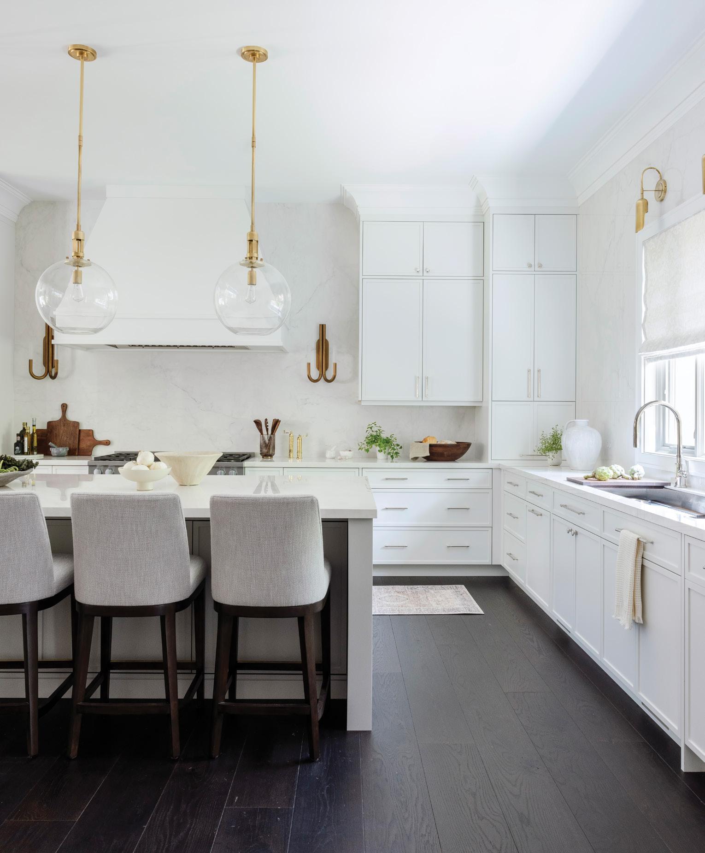
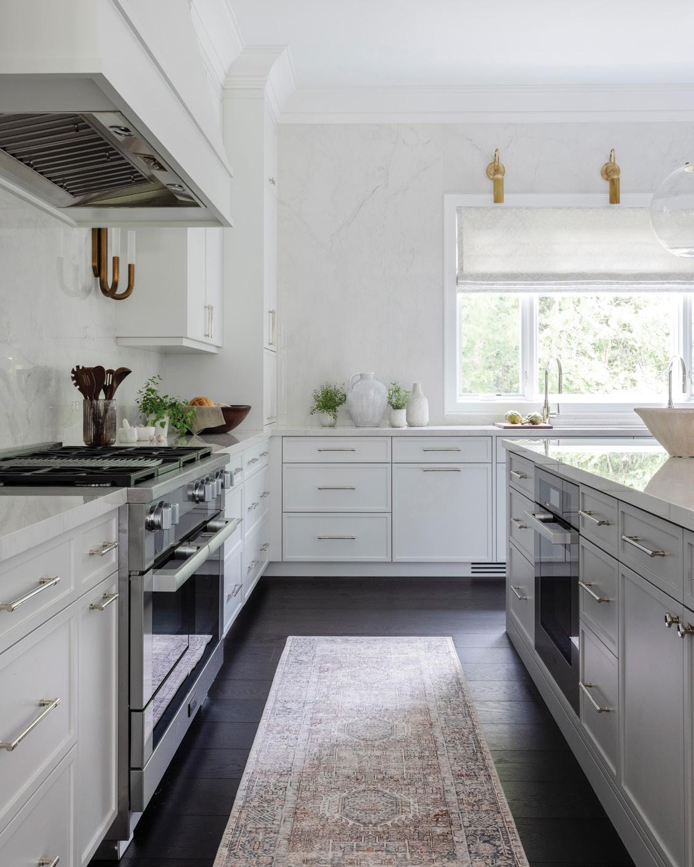
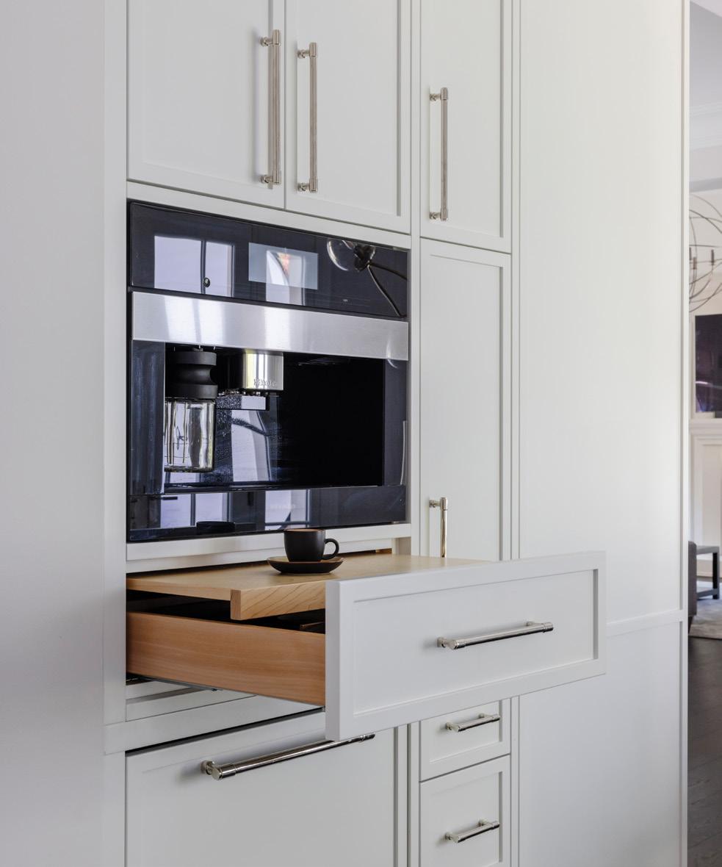
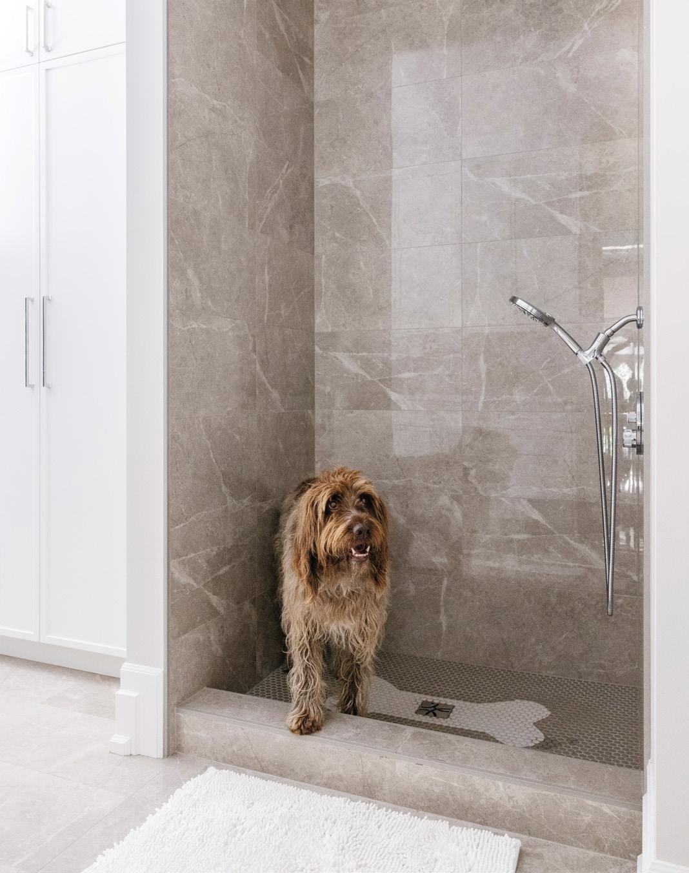
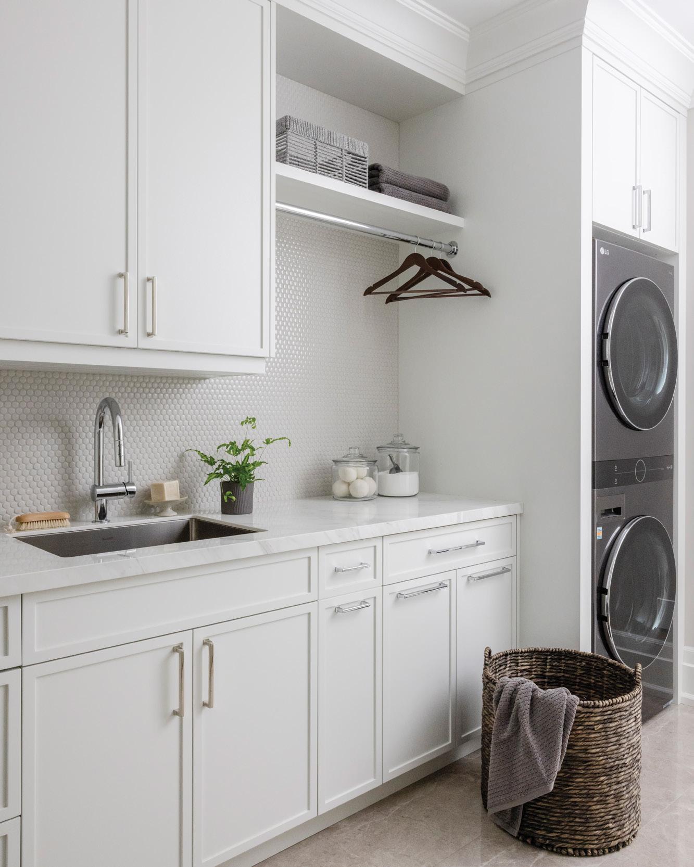
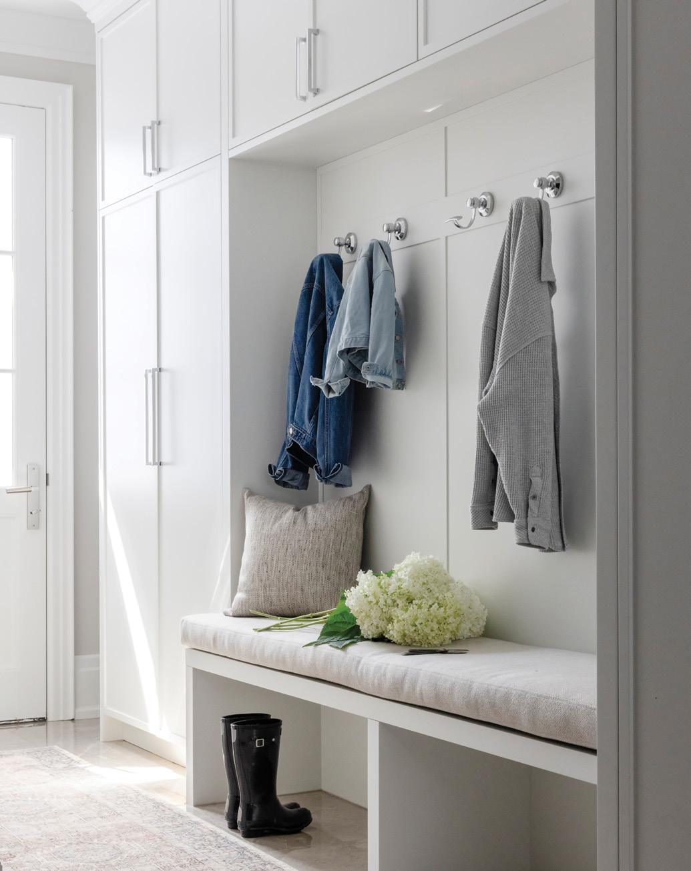
The walls are now painted Benjamin Moore Silver Satin. A porcelain floor tile with very slight veining from Ciot is similar to marble, but hardier and doesn’t etch.
Porcelain was also used for the floating vanity in the main-floor powder room. Wallpaper, tubed sconces from Restoration Hardware, a faucet by Waterworks and gold hardware add warmth to the small bathroom.
Karin took some room from the mudroom to enlarge the kitchen.
“The mudroom and laundry room are actually more functional now, even though we stole a few feet,” remarks Karin. Wall-towall cabinetry keeps the clutter at bay, and a stackable washer and dryer maximize the space, allowing lots of working space. Here, Olive and Eddie – the family pups – get their own luxury en suite with a dog shower, complete with mosaic tile in the shape of a bone.
The kitchen is nothing short of remarkable and exactly what Colin wanted for cooking and entertaining. Durable nine-inch, dark brown Northern Wide Plank engineered hardwood flooring lays underfoot. The large open space features an island that is over 10-feet long and five-feet wide and topped with porcelain countertops in Grande Marble Altissimo. The island is heated – a cosy feature on a cold winter morning while sipping coffee. Continued on page 60
home & designer
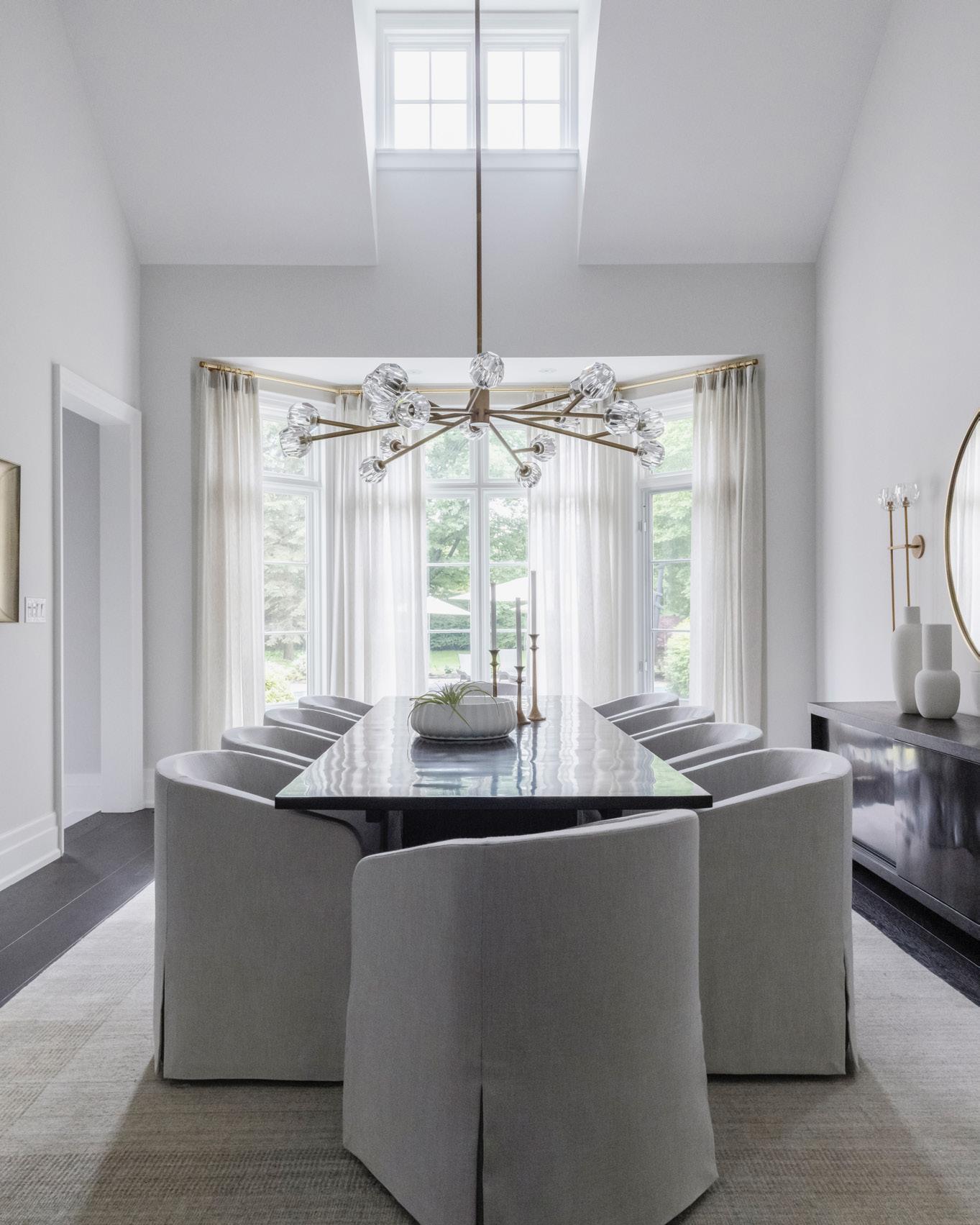
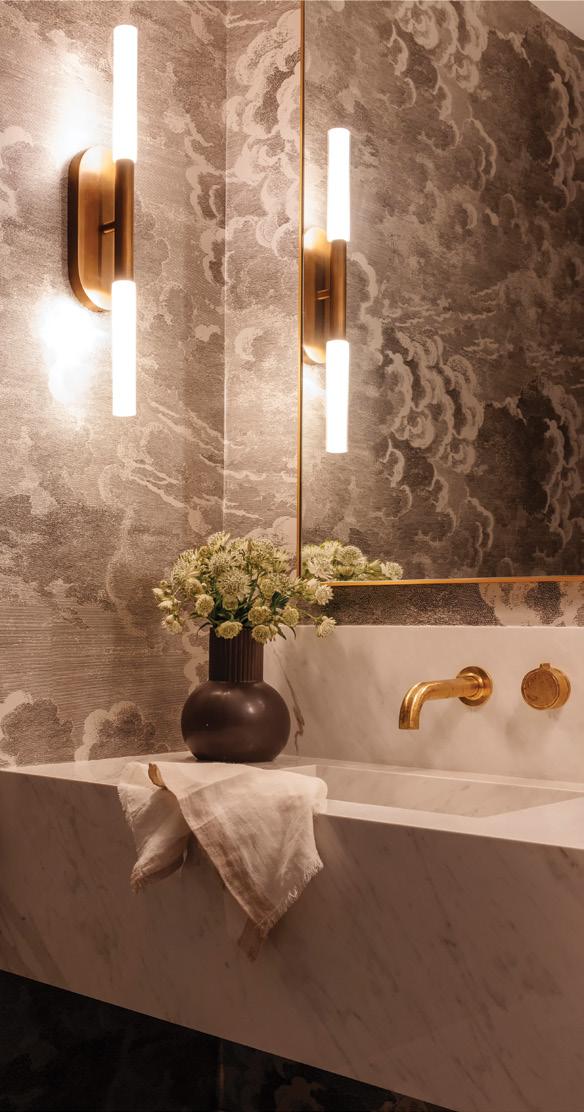
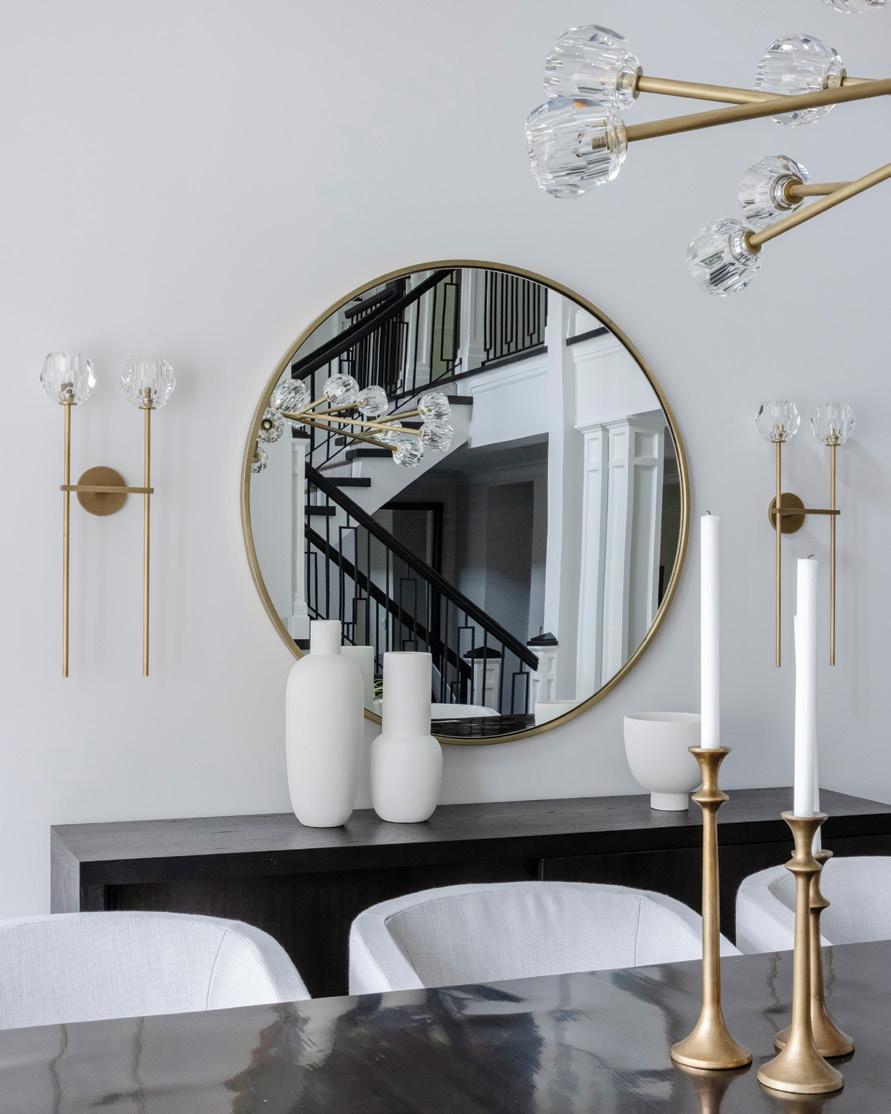
Miele appliances from Tasco, including the 60-inch refrigerator and 48-inch range, provide the utility and look of a professional chef’s kitchen. A second speed oven is integrated into the island. Colin chose a large 60-inch utility sink to handle all the dishes. It is so big that there are faucets from Gingers on either end. The gorgeous pendant lighting and breakfast table light from Light House Co. are some of Karin’s favourite features in the home.
“I love the lighting with gold tones,” she says. “Satin brass really brings warmth to a space.”
After the renovation was completed, Colin decided to replace standard pot lights with fixtures that didn’t look so obvious. When he couldn’t find anything on the market, he decided to design his own. The result is
LEFT: Dining armchairs from Restoration Hardware make the formal dining more comfortable. BELOW LEFT: The powder room’s porcelain floating vanity complements the gentle movement in the patterned wallpaper. MIDDLE: Satin brass features add a touch of opulence. RIGHT: A wet bar bridges the gap between the kitchen and dining room – giving purpose to the half wall.
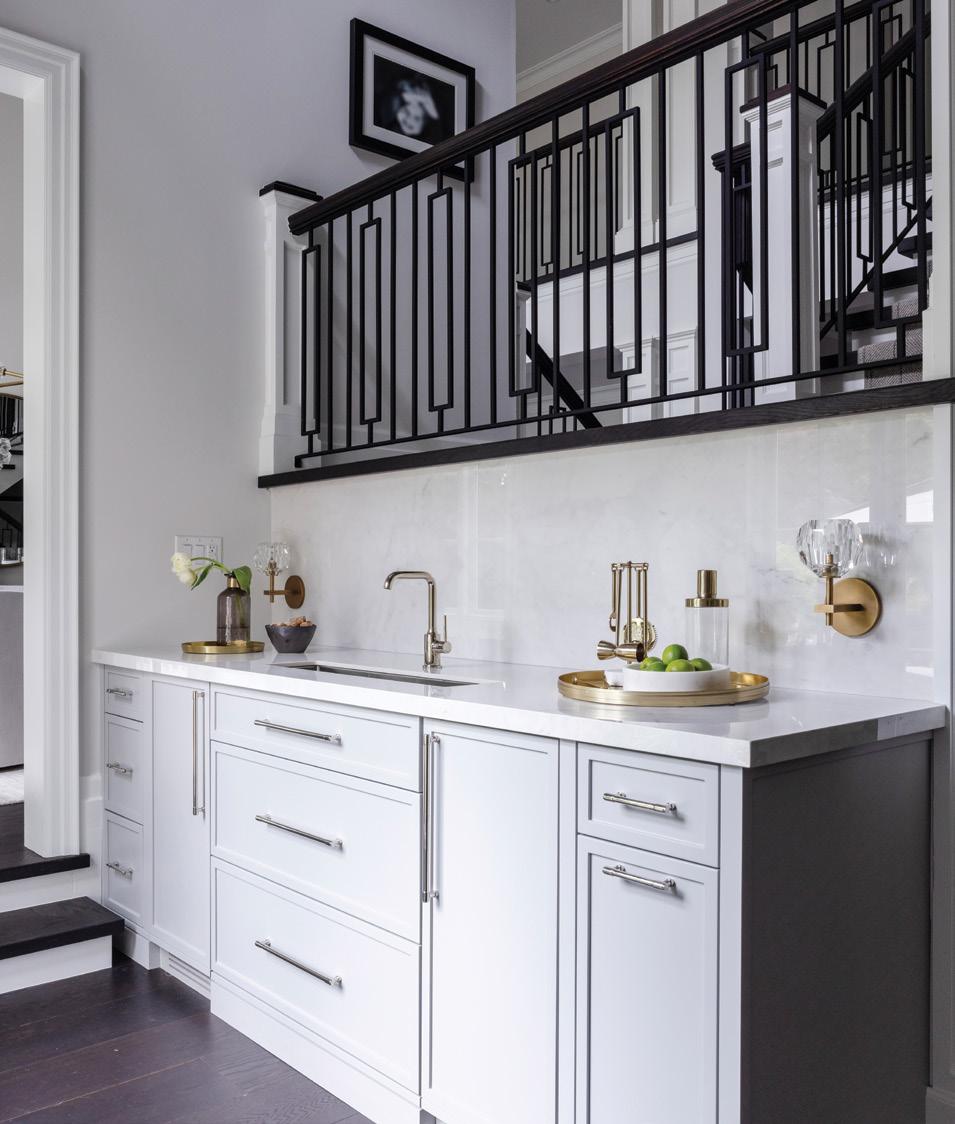
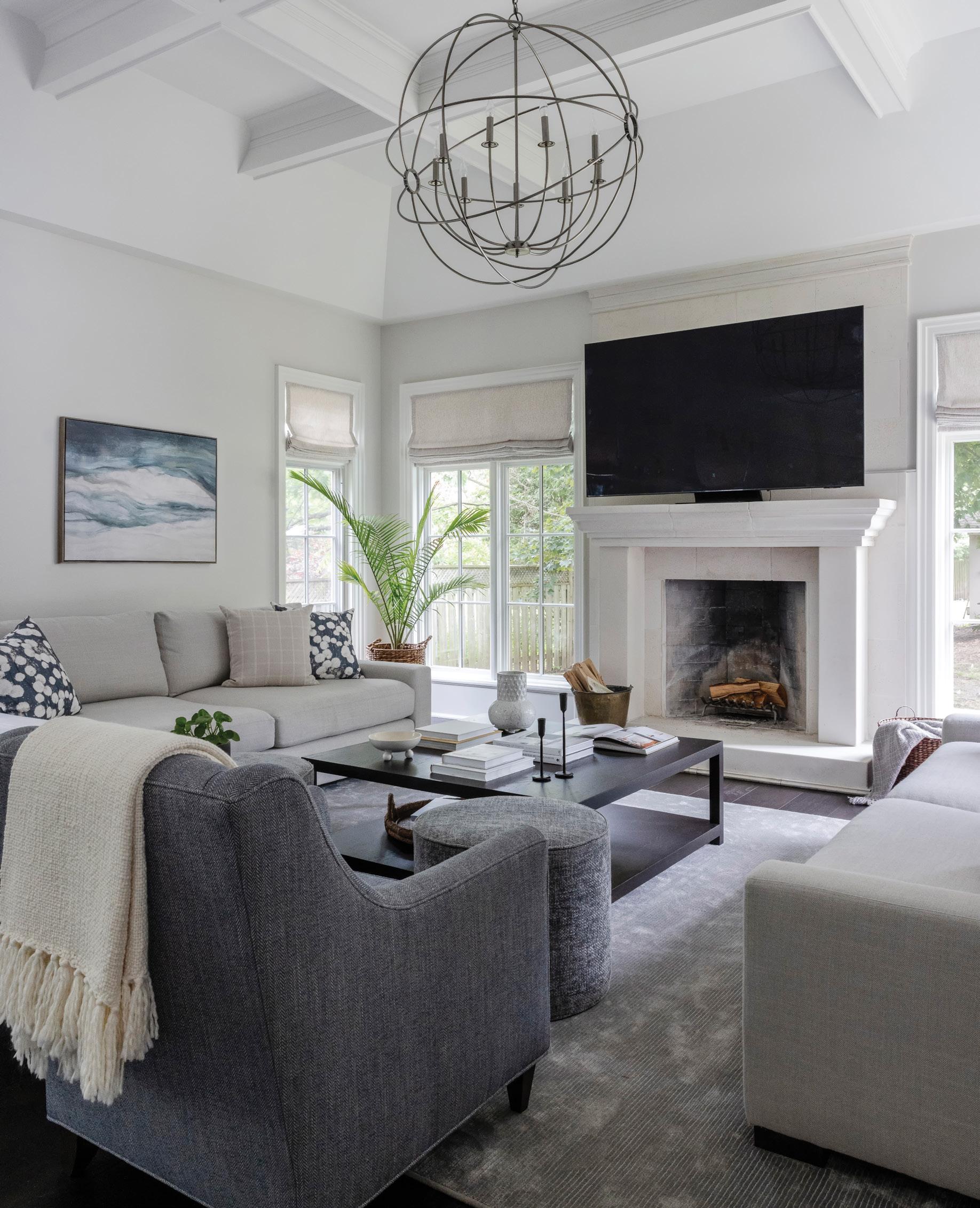
InvisaBeam – virtually invisible recessed lights. They remove the clunky trim visible on current pot lights and provide a clean, practically invisible look until illuminated.
A short wall between the kitchen and the dining room got the custom wet bar treatment with cabinetry by H&Z All Custom Woodworking. Instead of shelves, the bar was designed with deep drawers to discreetly store bottles. A wine fridge and ice maker were included but panelled to create a seamless look across the cabinetry.
In the family and dining rooms, Karin opted for high-performance fabrics to create depth and texture. The dining room chairs and sofas were sourced from Restoration Hardware and two accent chairs in a blue herringbone fabric and ottomans are from Silva Custom Furniture. The extra-large coffee table was custom made for the space by Cabinet, using dark wood that reflects the dark brown floors.
“KARIN JUST UNDERSTOOD OUR STYLE AND WE REALLY TRUSTED AND CONNECTED WITH HER.” – COLIN
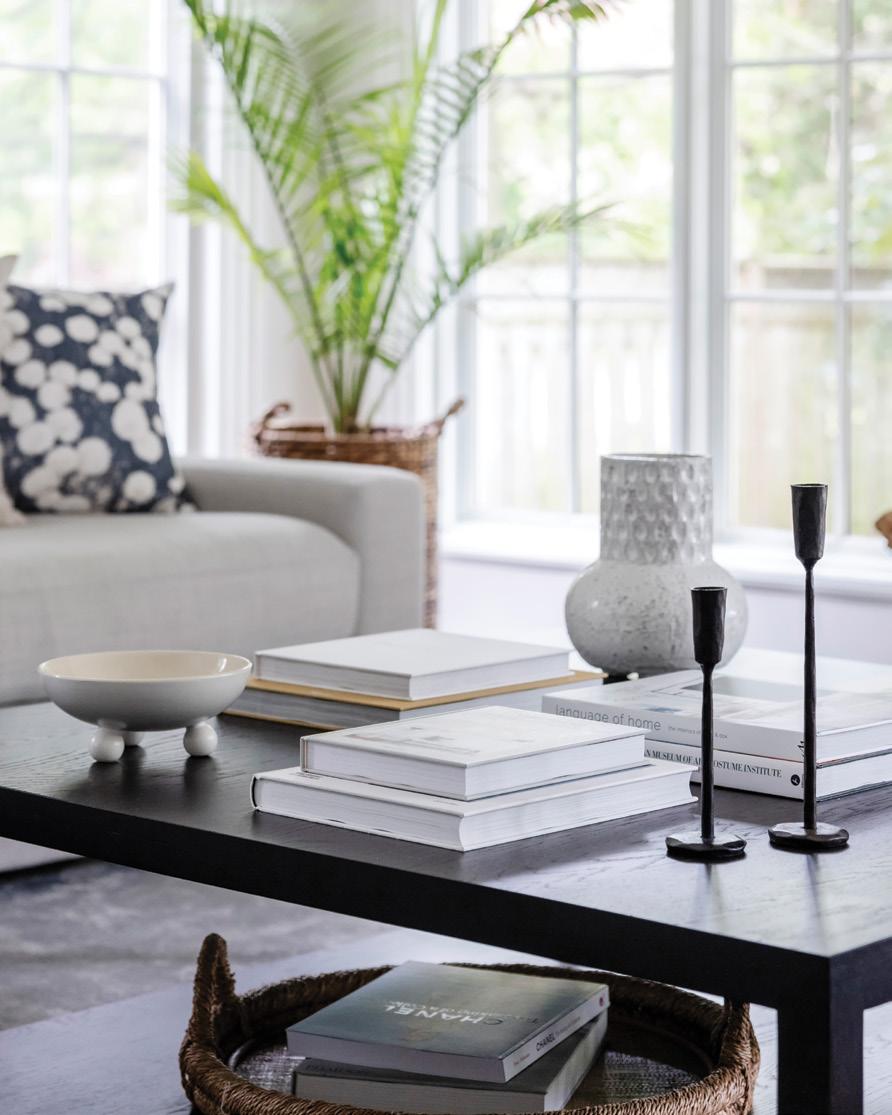
LEFT & BELOW: High-performance fabrics create depth and texture in the family room.
home & designer

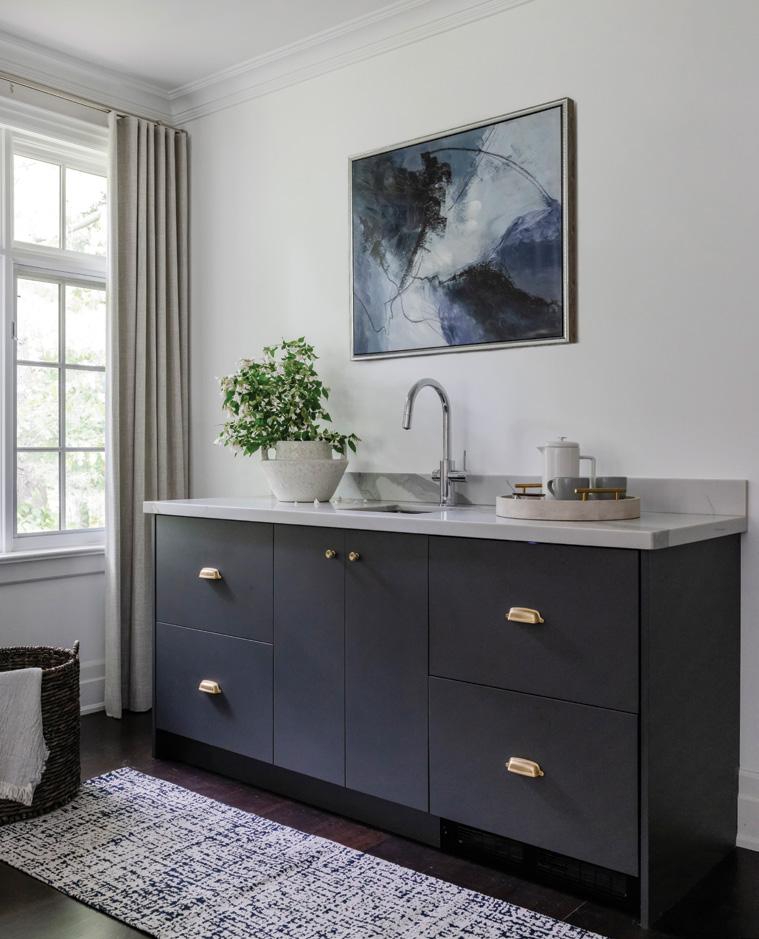
Upstairs, Karin tackled the bedrooms and bathrooms. Here, she found one of the project’s biggest challenges: two children’s bedrooms shared a bathroom but as the children got a bit older, they no longer wanted to share. Karin divided the bathroom into two fully separate en suites that maintain a spacious and spa-like feel.
In the primary en suite, Karin opted for full slab porcelain for the shower walls to create a clean, seamless and minimalist look. Instead of bathmats and blinds, Karin chose an area rug and modern fabric Roman blinds.
Continued on page 64
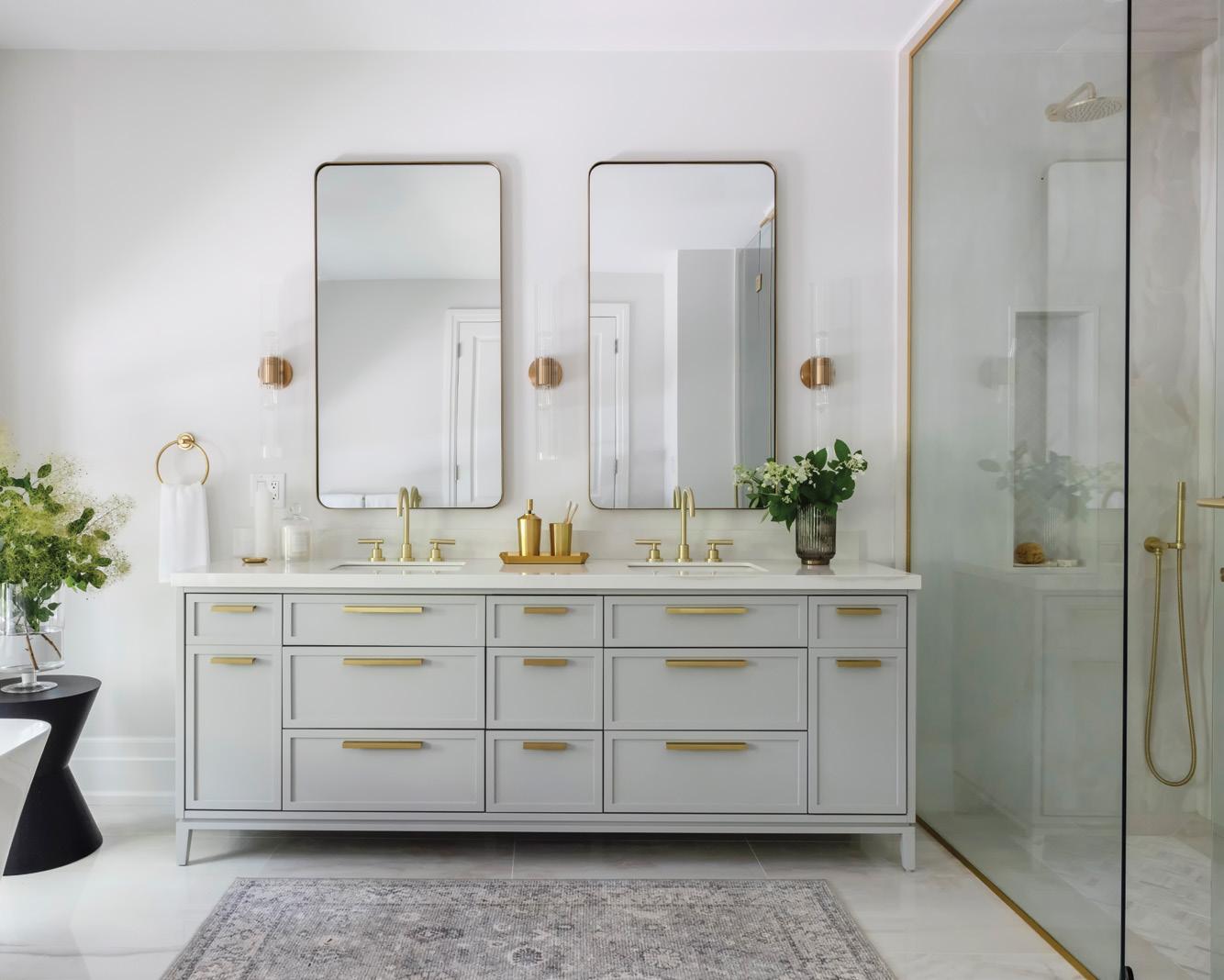
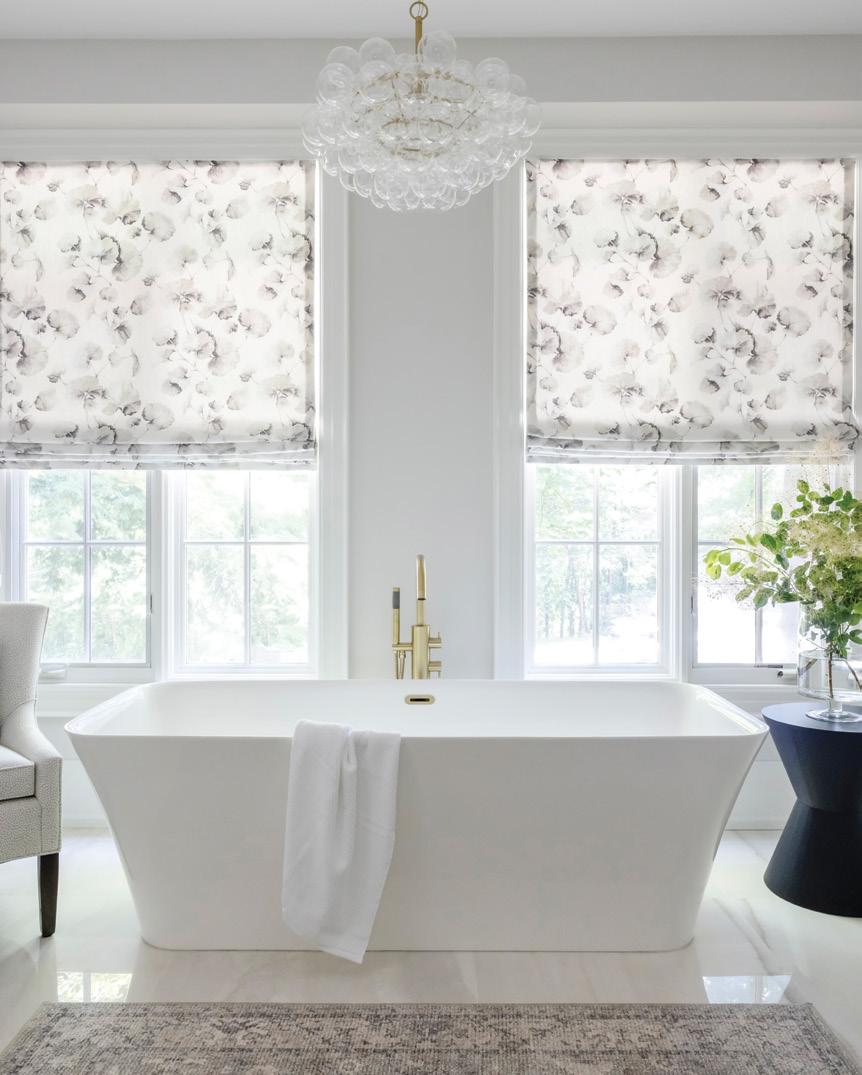
RIGHT: French doors bathe the primary bedroom in natural light. BELOW: Pops of moody tones complement the dark brown engineered hardwood used throughout. BOTTOM LEFT & RIGHT: Karin opted to use an area rug and modern fabric Roman blinds for a romantic touch in the en suite.
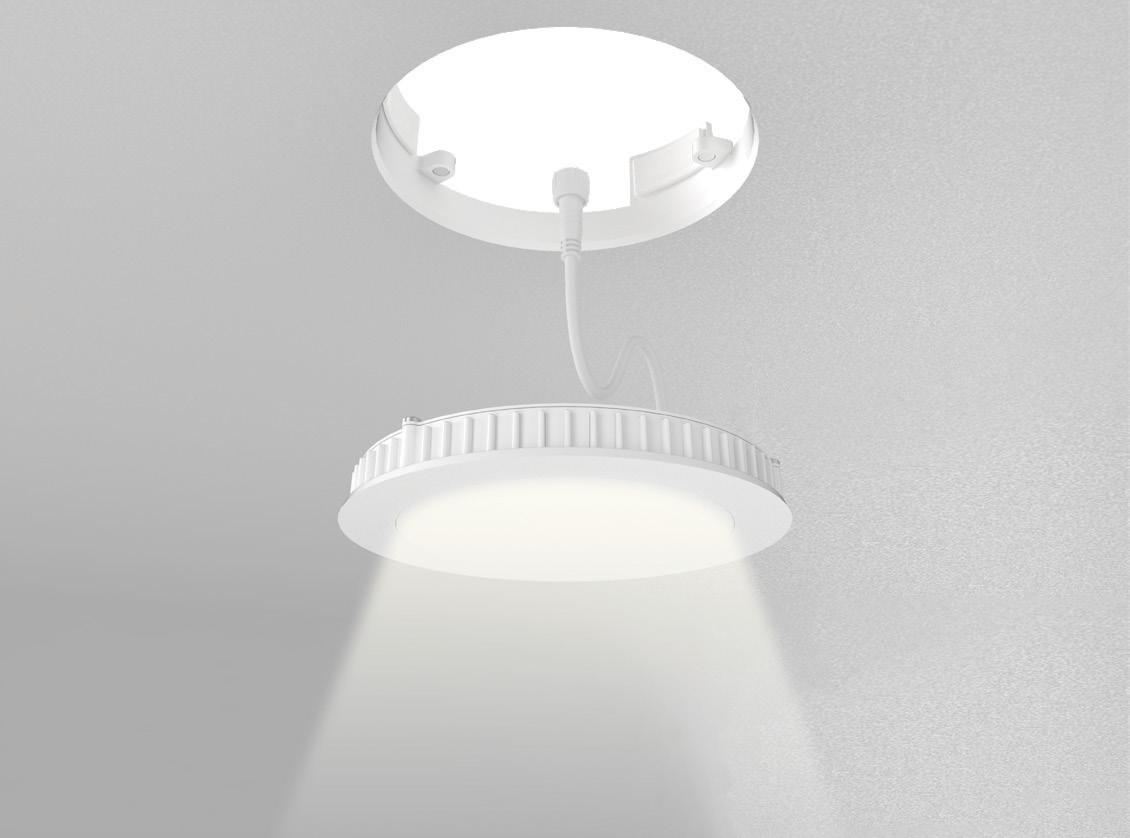
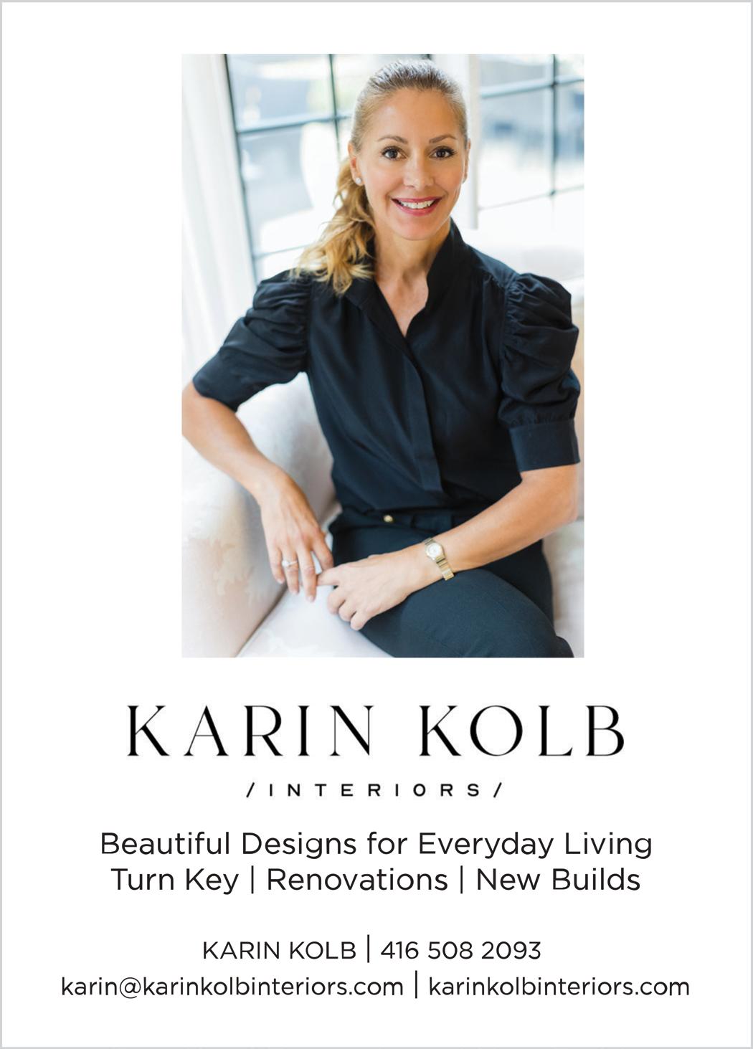

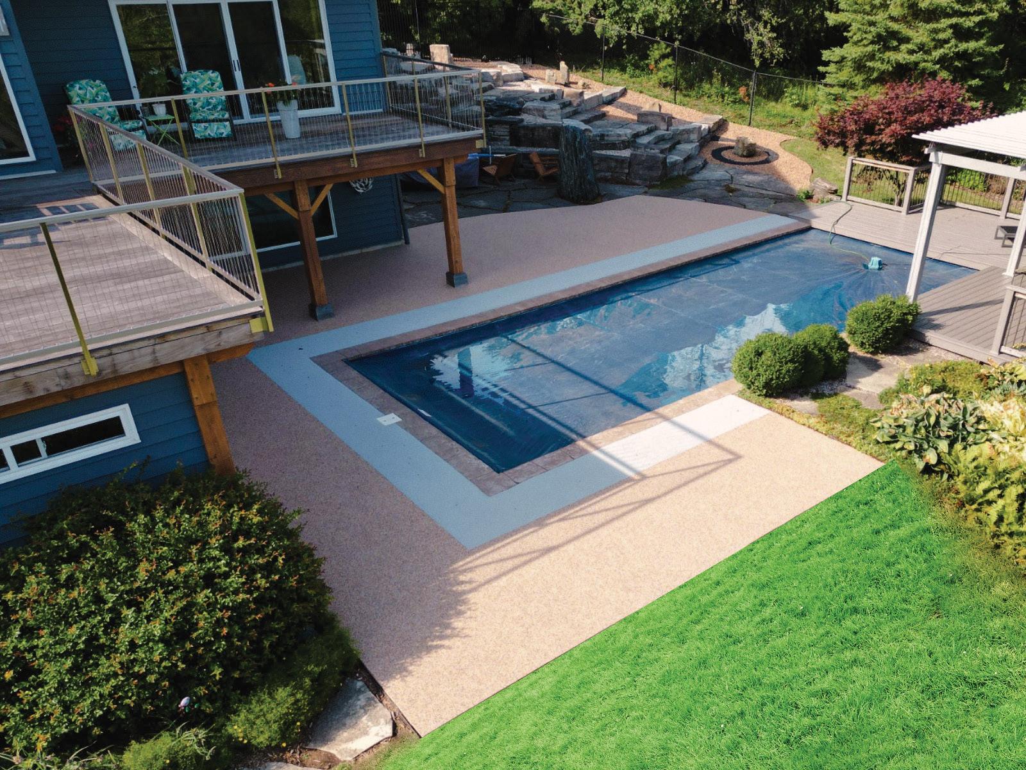
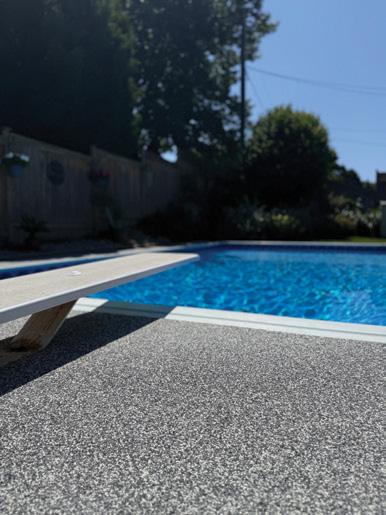
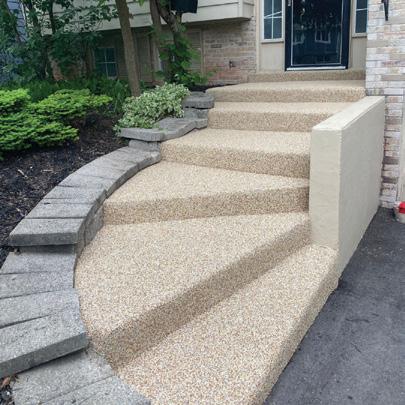
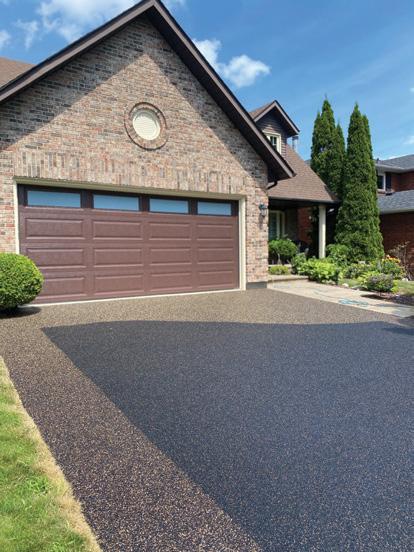
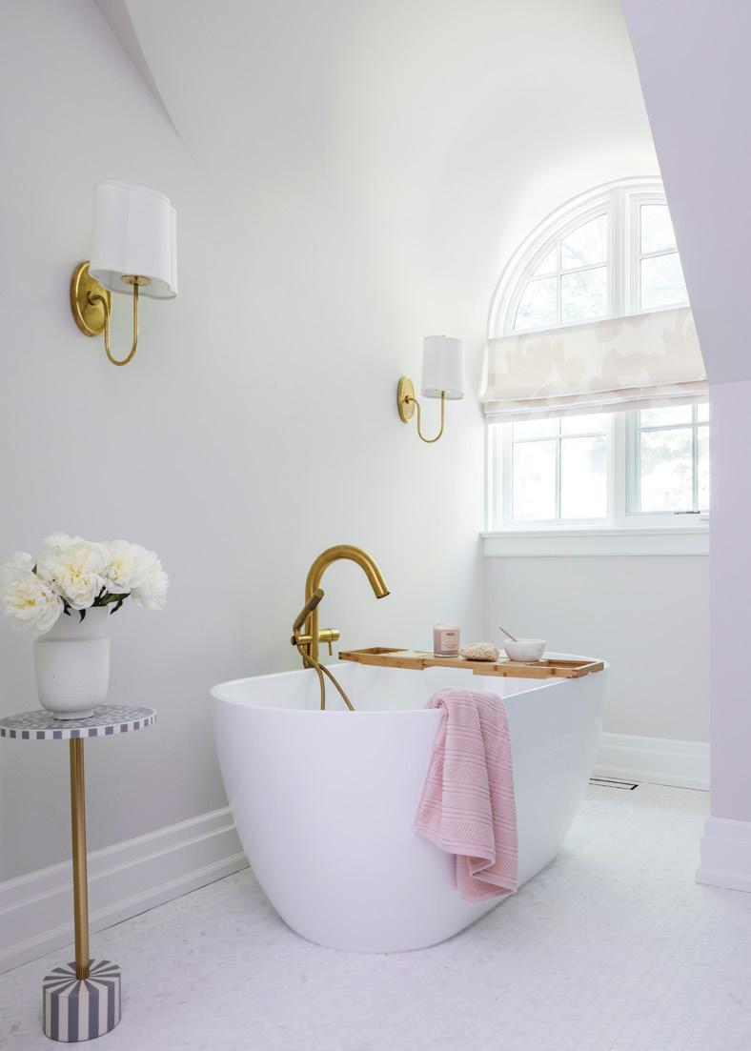
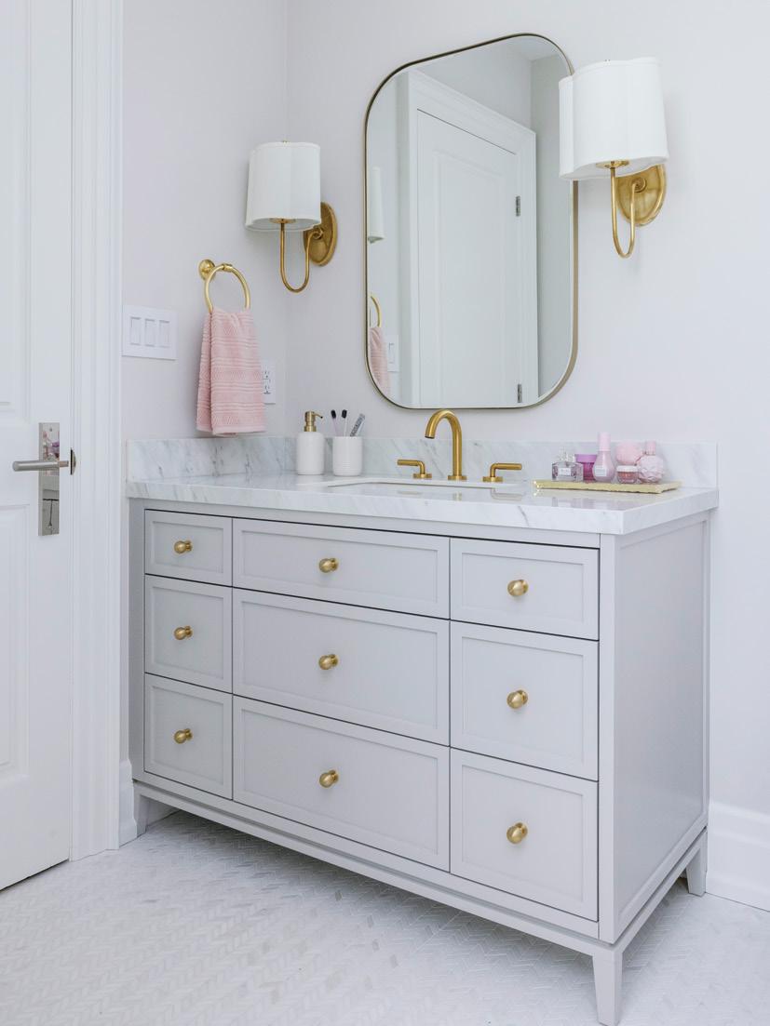
Colin and his family got the entertaining fantasy home that they craved for more than a decade, and it took less time than other renovations, thanks to Karin’s 15-step system and Prestige Custom Home’s efficient team. By keeping to a project timeline and narrowing down much of the overwhelming choices for homeowners, the entire project took just six months from start to finish. Karin likely shaved months off the length of the project.
“Karin just understood our style and we really trusted and connected with her,” says Colin. “The process was easy and seamless.” OH
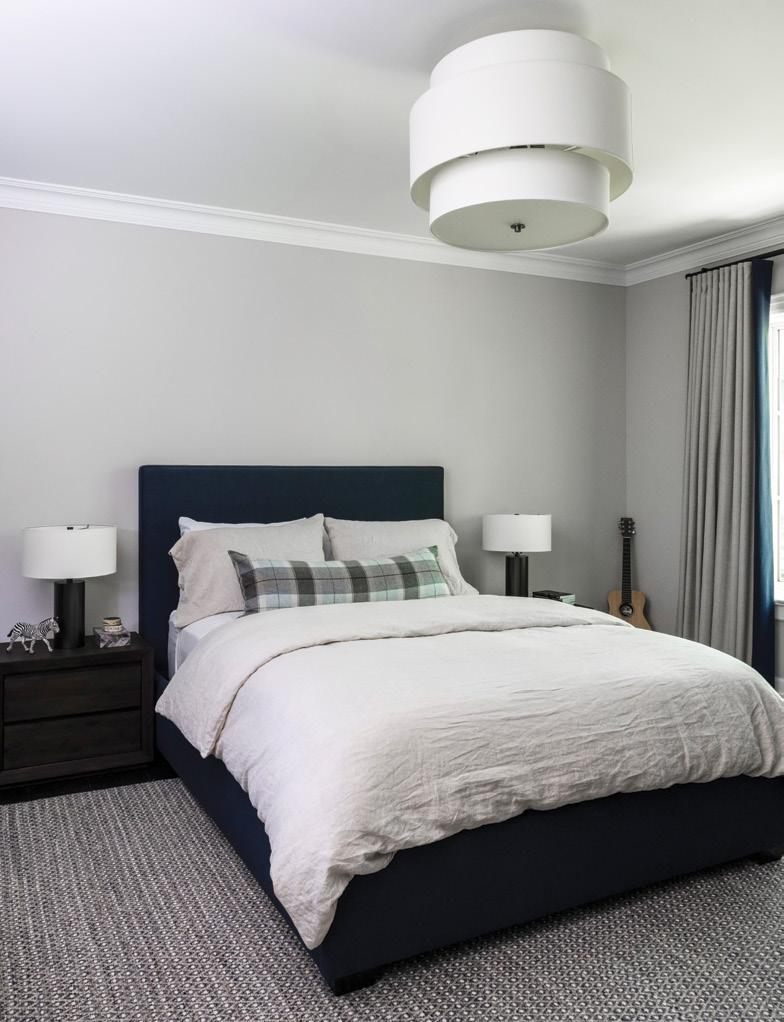
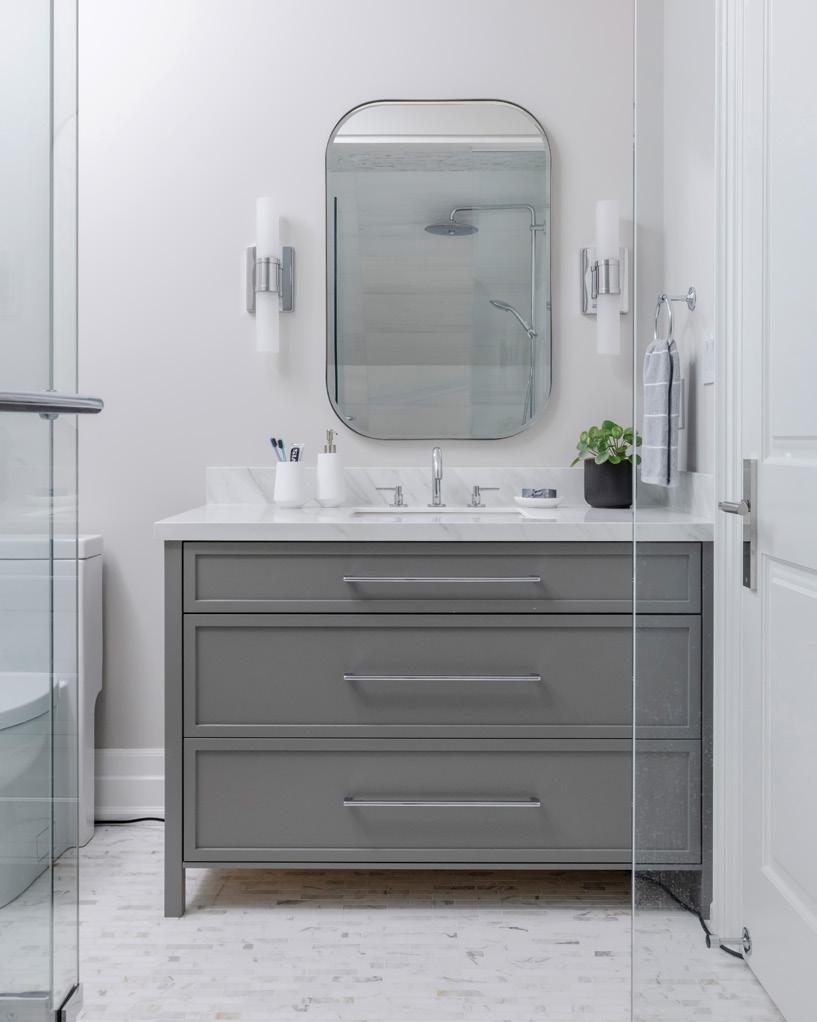
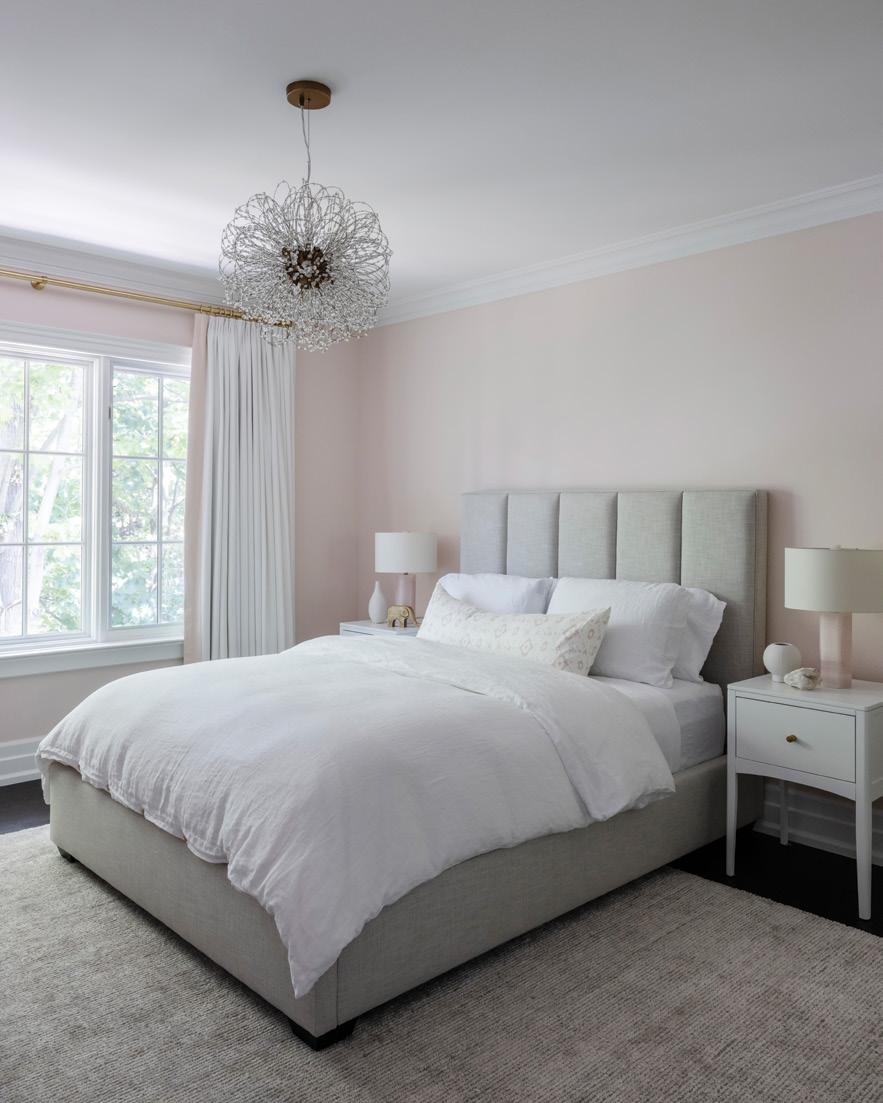
A shared bathroom was divided into two separate en suites, catering to the growing kids. Each bedroom was given a unique palette and personal touches.
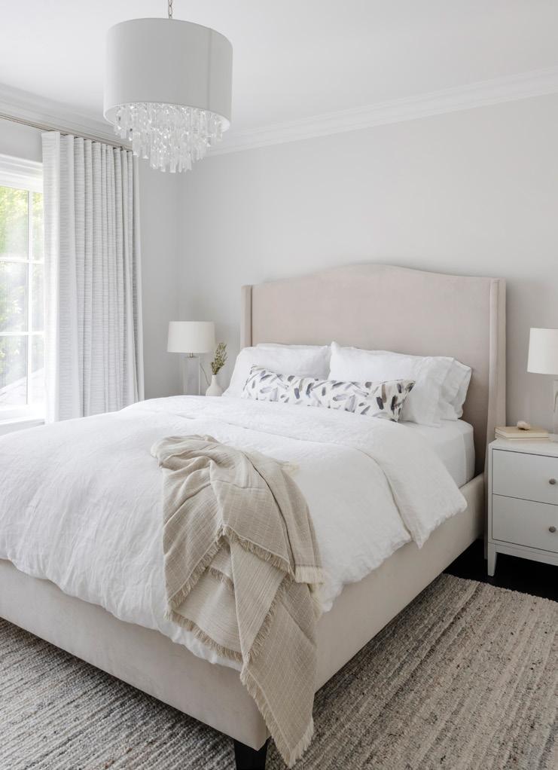
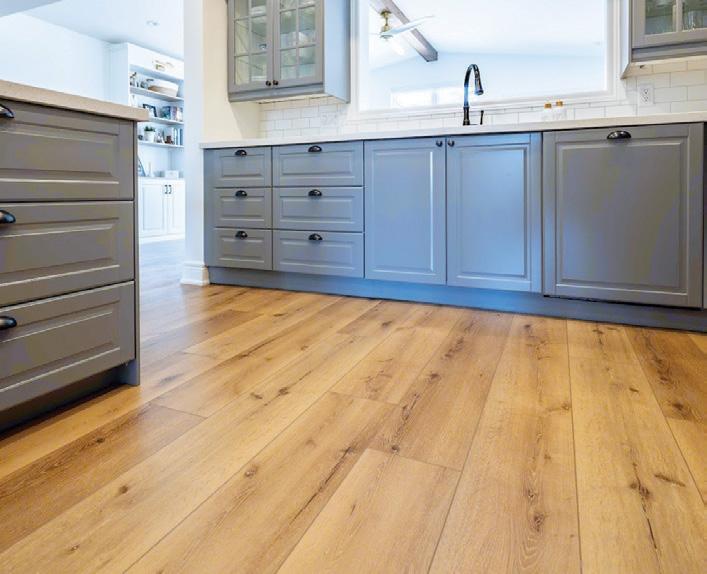
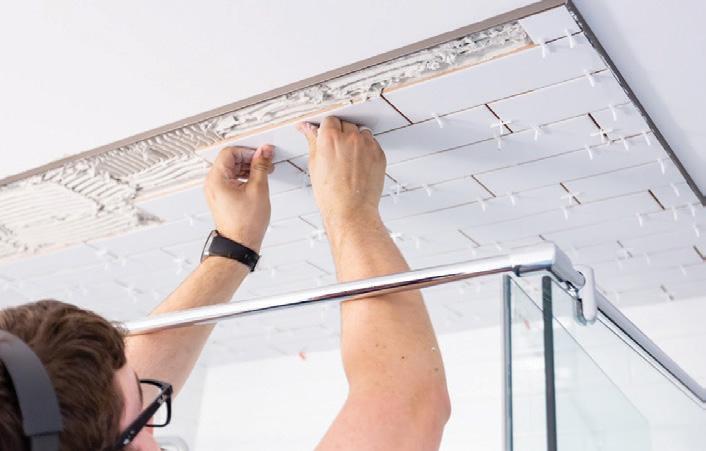
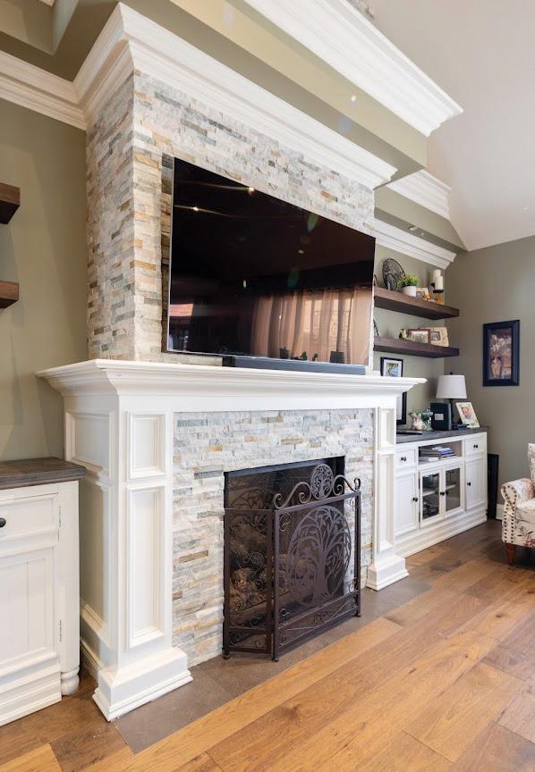









































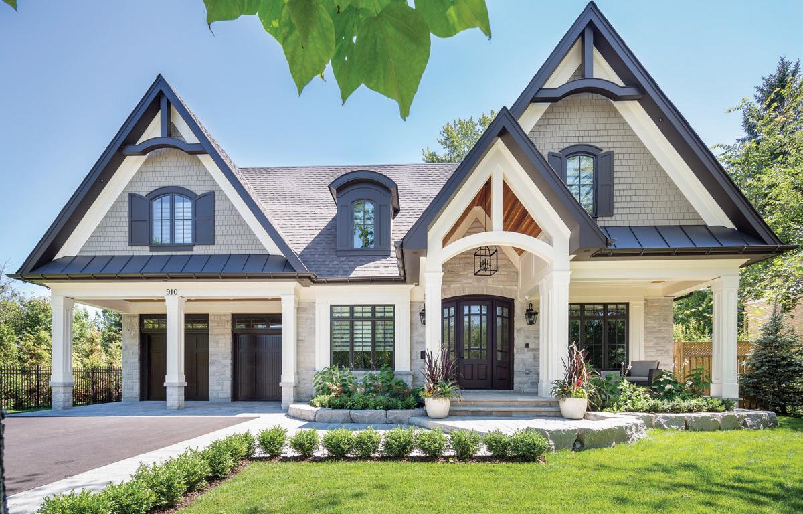
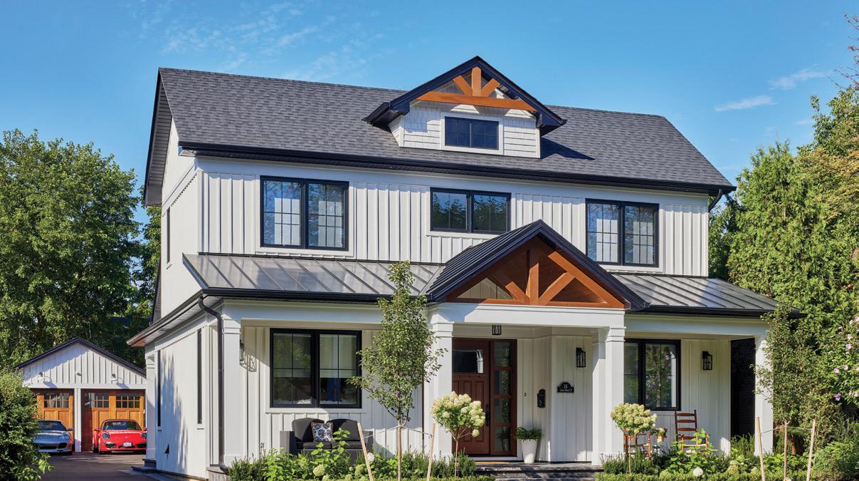
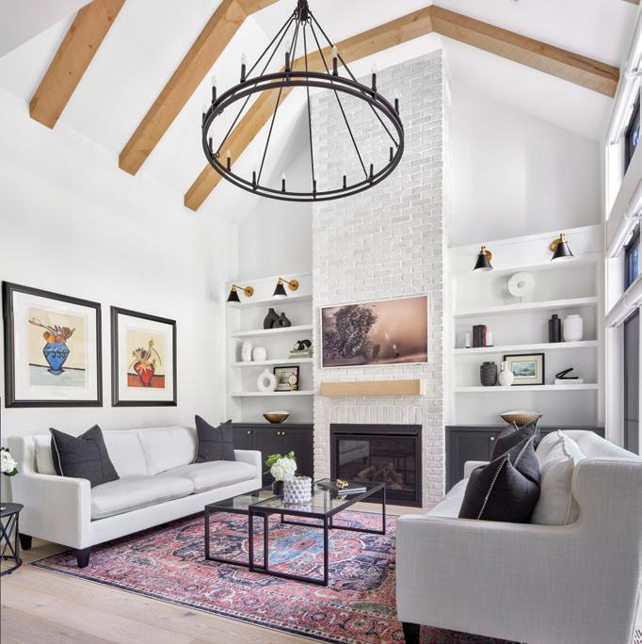
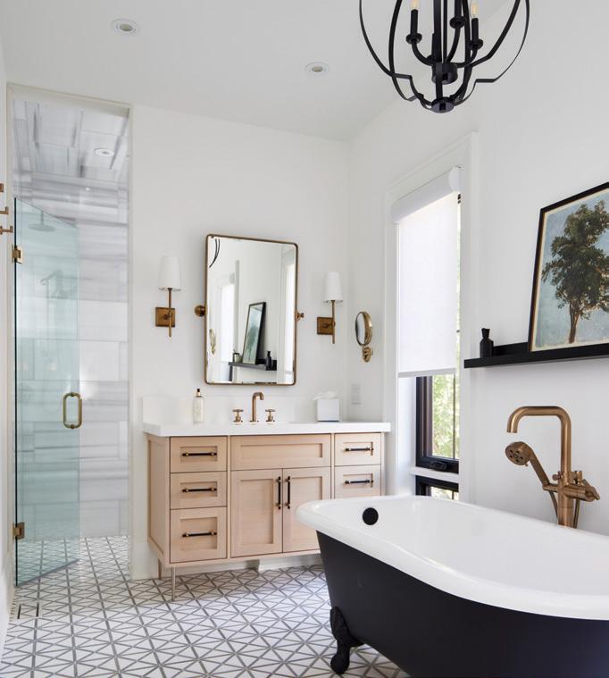
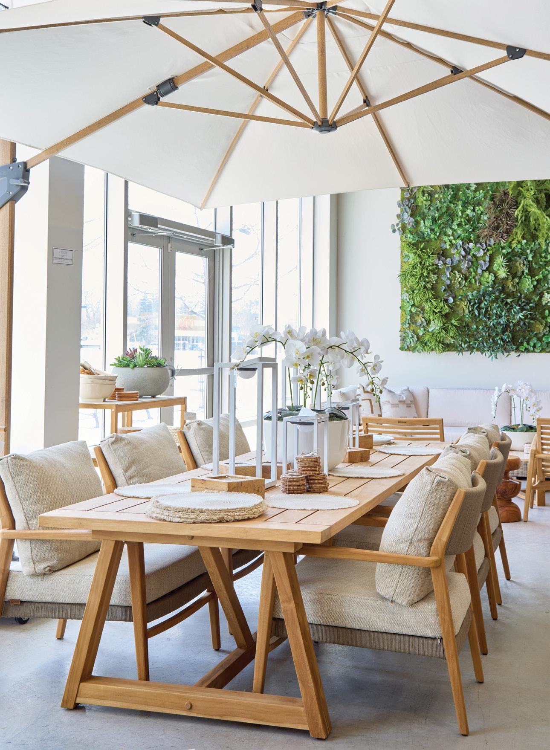
CREATED FOR YOU
PHOTOGRAPHY JASON HARTOG
Contemporary living is no longer confined to the indoors. For more than 40 years, Casualife Outdoor Living has helped customers design, create and furnish outdoor spaces, seamlessly bridging interior and exterior design and customizing spaces for entertaining, dining and living. Their three showrooms in Markham, Mississauga and Collingwood host an exclusive selection of high-quality, fullscale outdoor living and dining setups, accent pieces, accessories and more. With endless customization options and curated mixable lines, customers can easily suit their individual tastes.
EXPERT TEAM
Casualife’s expert team of onsite designers and knowledgeable sales associates are available to help with space planning, generate 3D renderings and lend design advice, complimentary with your purchase. “I am passionate about outdoor living and curating beautiful spaces,” says owner Jill Schwartzentruber. “Outdoor design has evolved so much in the last five to seven years. Today, your backyard is an extension of the interior of your home. It is important to plan and curate a space that is unique and functional.” Casualife encourages customers to share their plans, photos, dimensions and existing furniture and landscape details with their team so they can understand how you plan to use your outdoor space and better assist you with purchasing. “It is so much more than just shopping,” says Jill. “It used to be, buy a set and put it in your backyard. Now, it is a full design process helping curate a space. We want the details, the drawings, the images of the exterior and interior of their homes. We want to ensure that what we are suggesting will flow seamlessly inside and out.”
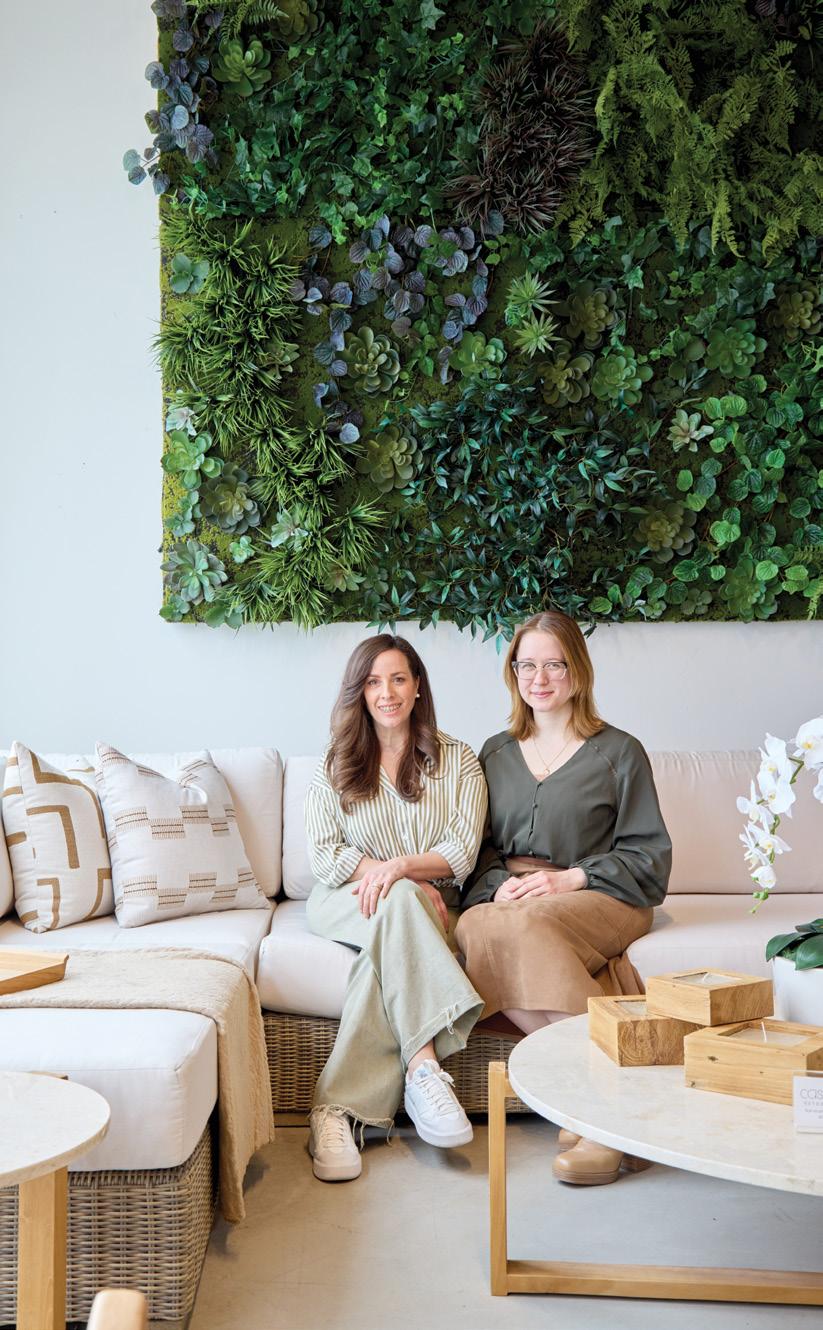
Jill Schwartzentruber and Nadia Kudritska
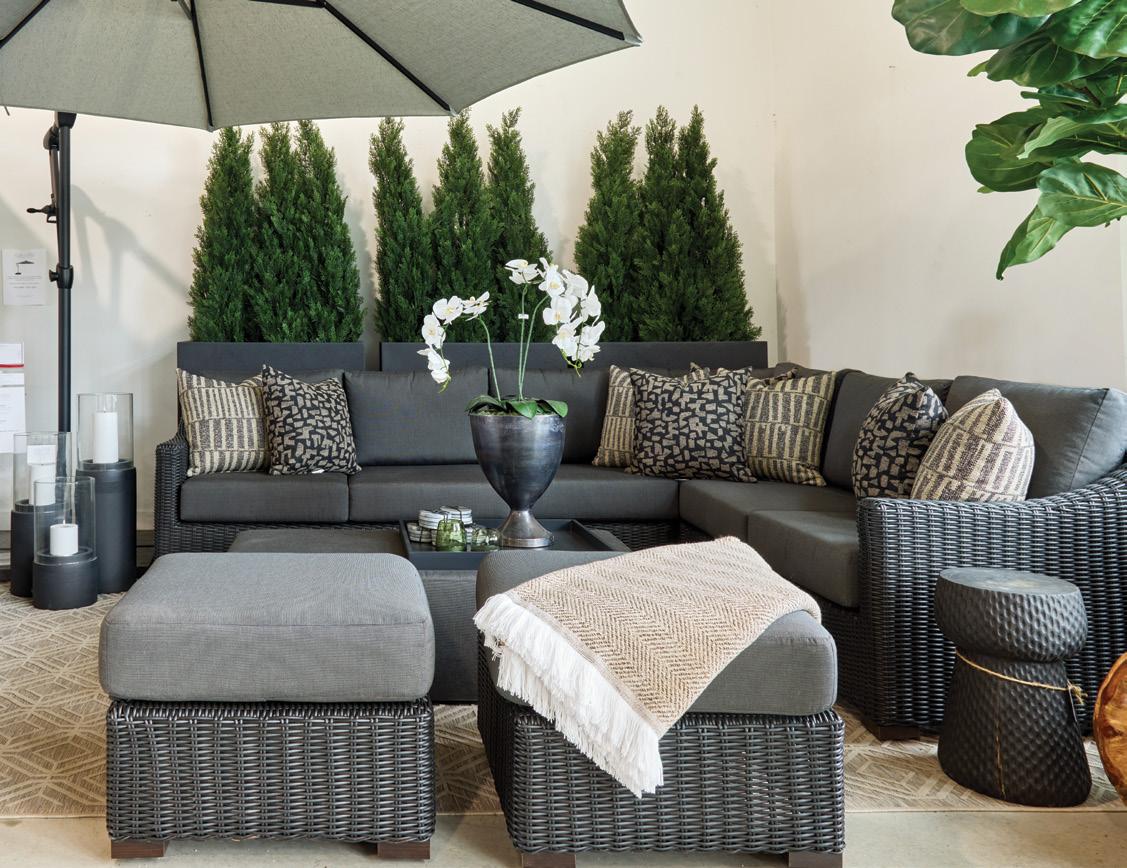
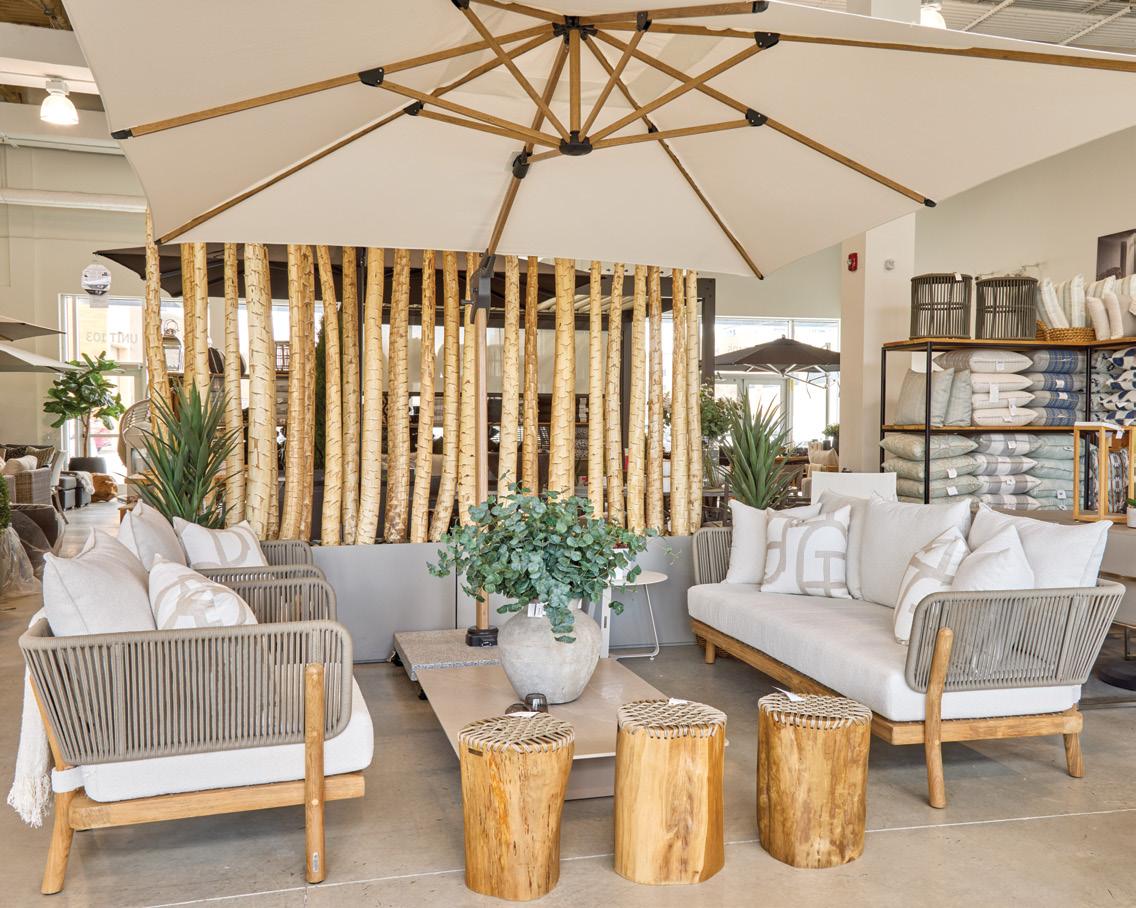
TRENDS & TIPS
Goodbye greys, welcome warm tones and natural elements. Cream and oatmeal palettes with teak and warm wood bases are trending this summer. Jill’s top tip: embrace mixing and matching. “Every space should have three elements – a little bit of aluminum, a little bit of weave or rope and some teak,” says Jill. “This creates visual interest throughout a space.” OH
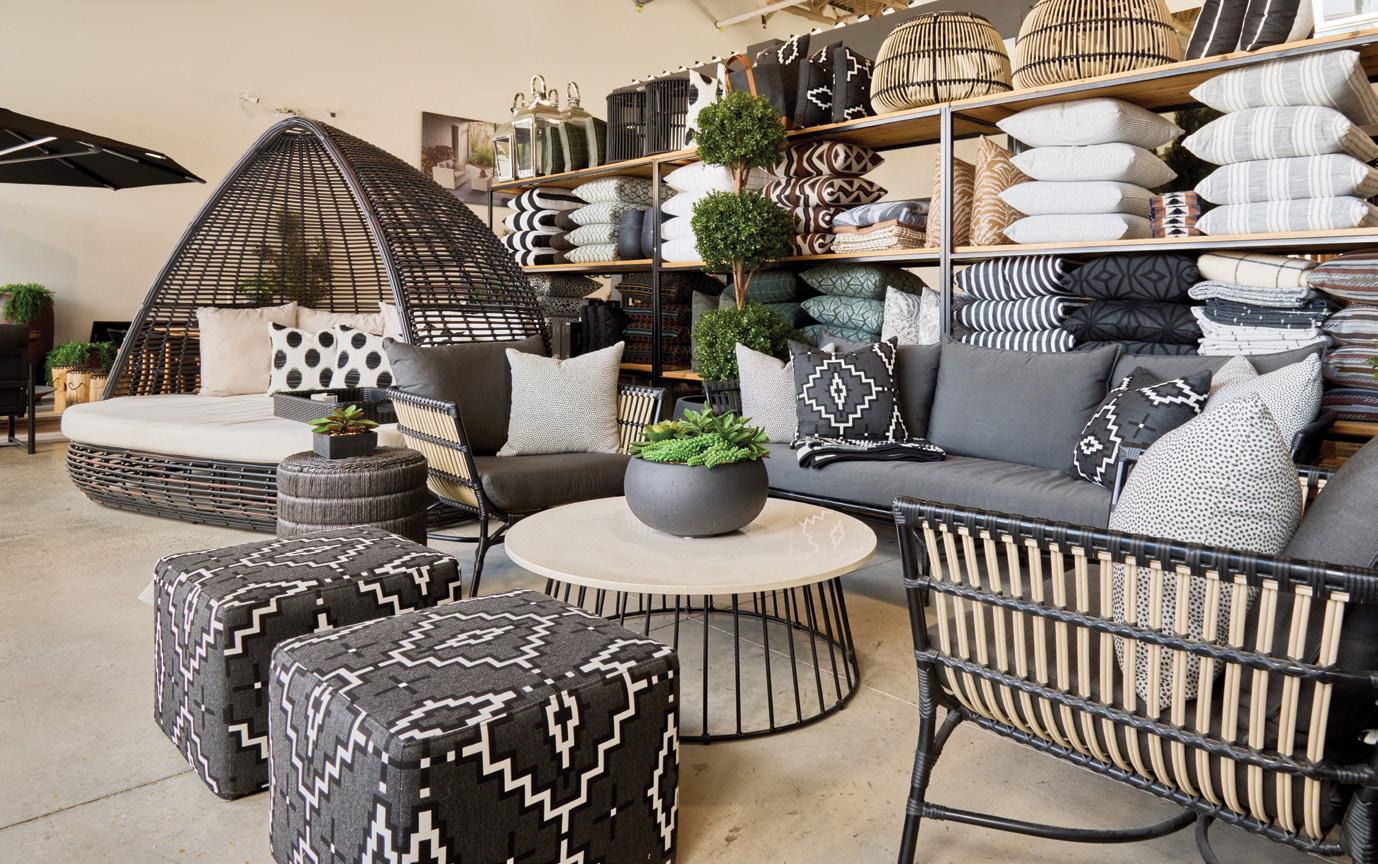
UNIQUE & LOCAL
From luxe lounge furniture to dining sets for 12, Casualife carries exclusive pieces you will only find in their showrooms. “Everything chosen for our Casualife brand is unique and customizable,” says Jill. “Our focus is on exclusive designs, fabrics and products. “We make as much of our products locally as possible, that includes all upholstery and accent cushions. In addition, we make custom cushions for existing furniture, faux greenery arrangements and accents, both designed and manufactured locally in the GTA.”

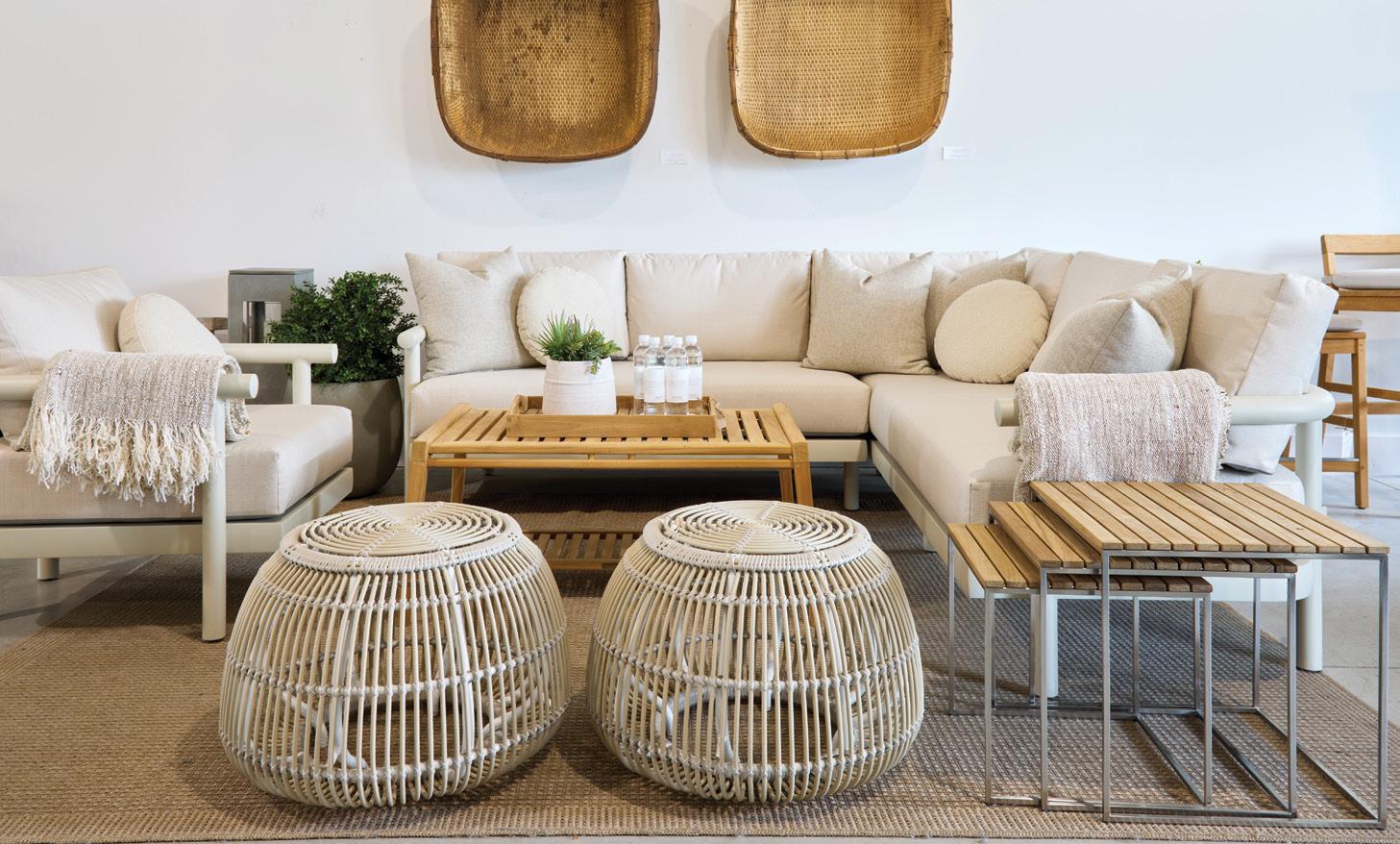
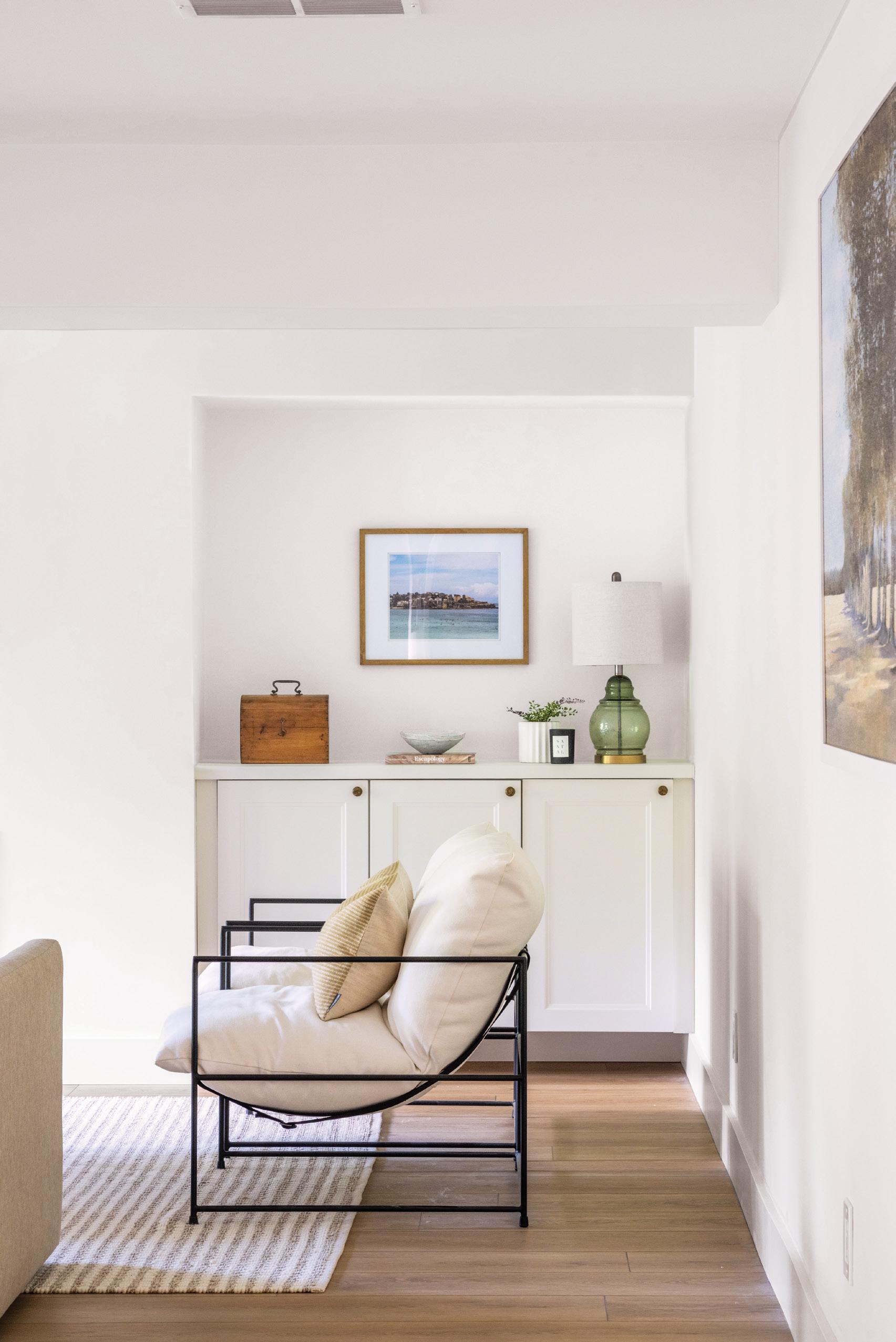
1. MERCANA: Rolling Fields I Watercolour Art Print 2. MOODGIE: Driftwood + Sea Salt Soy Candle 3. LIVABLISS: Lulu Accent Table Lamp 4. SIMONS: Small
Grooved Minimalist Planter 5. INDABA: Primitive Paper Mache Tray 6. INDABA: 16x24 Seaview Linen Pillow 7. THE IMAGES PUBLISHING GROUP: Northern Hideaways: Canadian Cottages And Cabins
8. RENWIL: Alice Ivory & Beige Rug
9. MERCANA: Leonidas Accent Chair OH
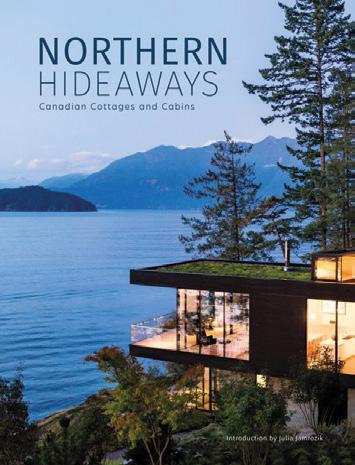
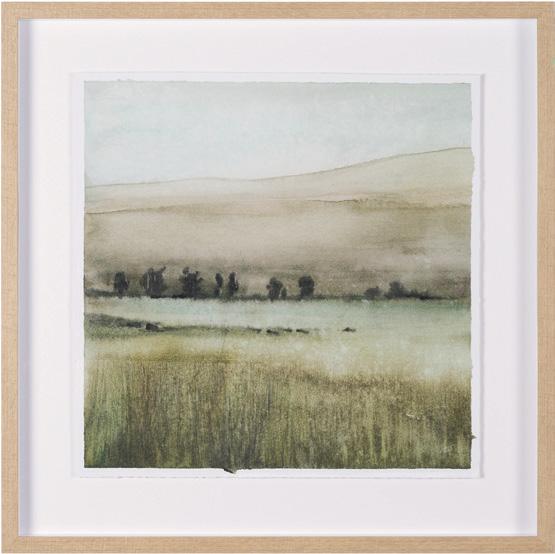
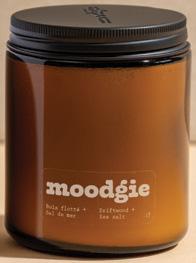
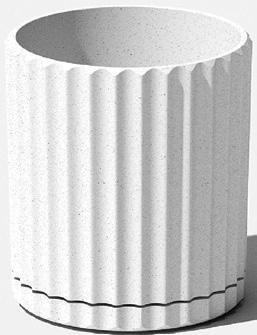
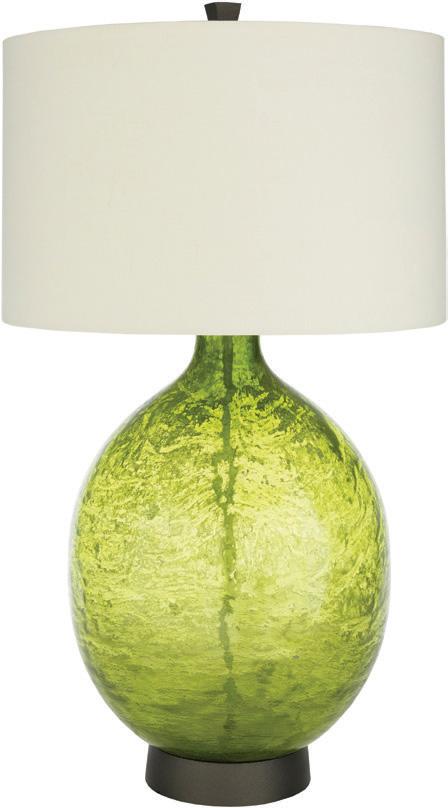

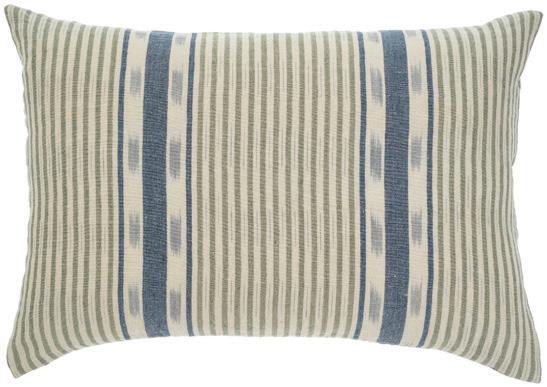
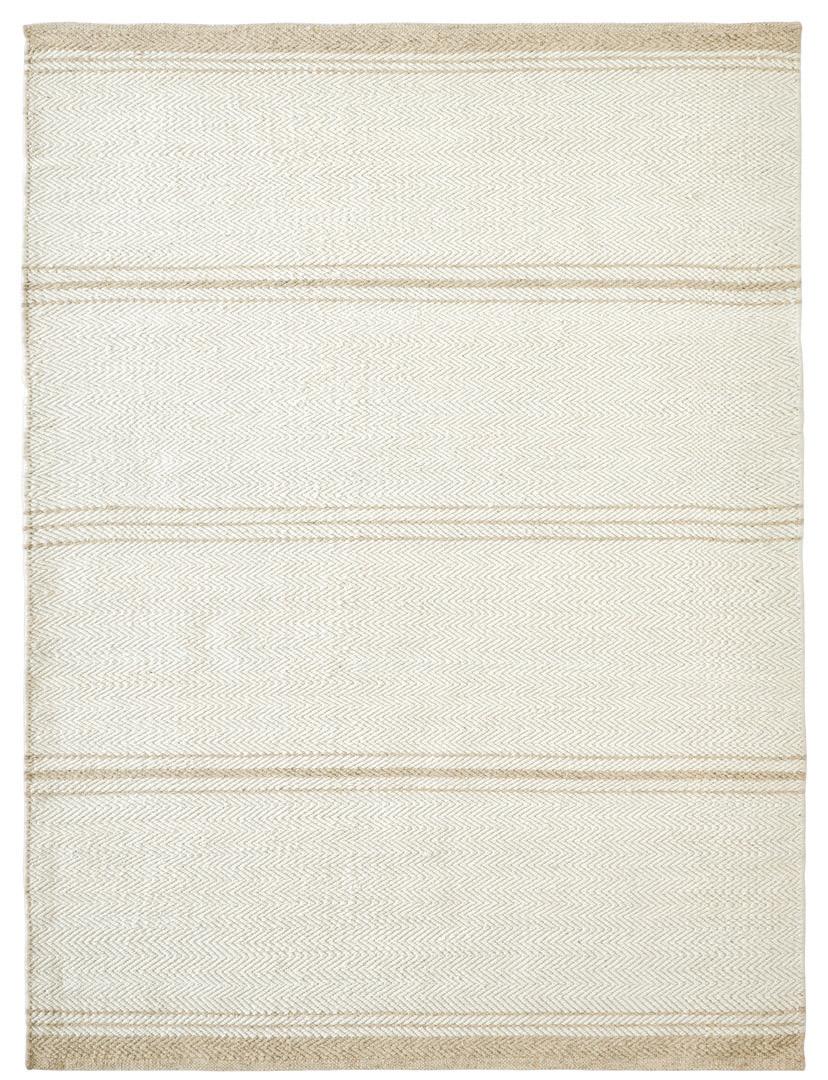
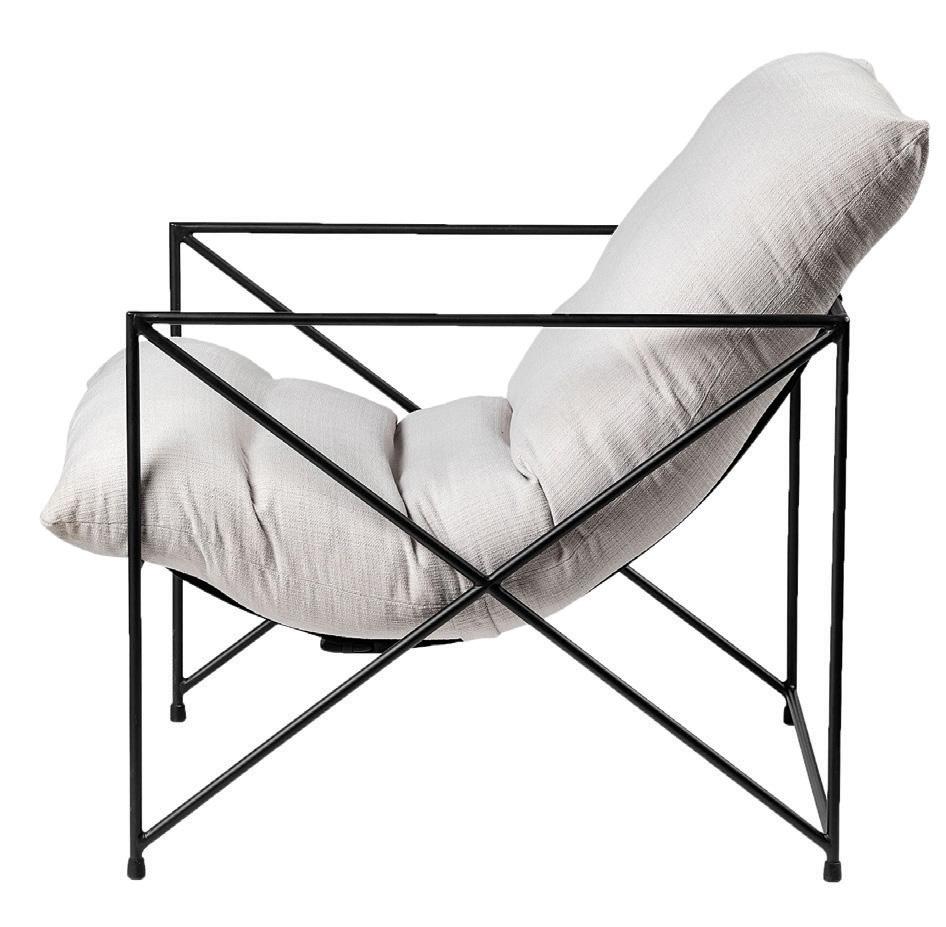
PHOTO: SANDY MACKAY
BRITT HARTEL
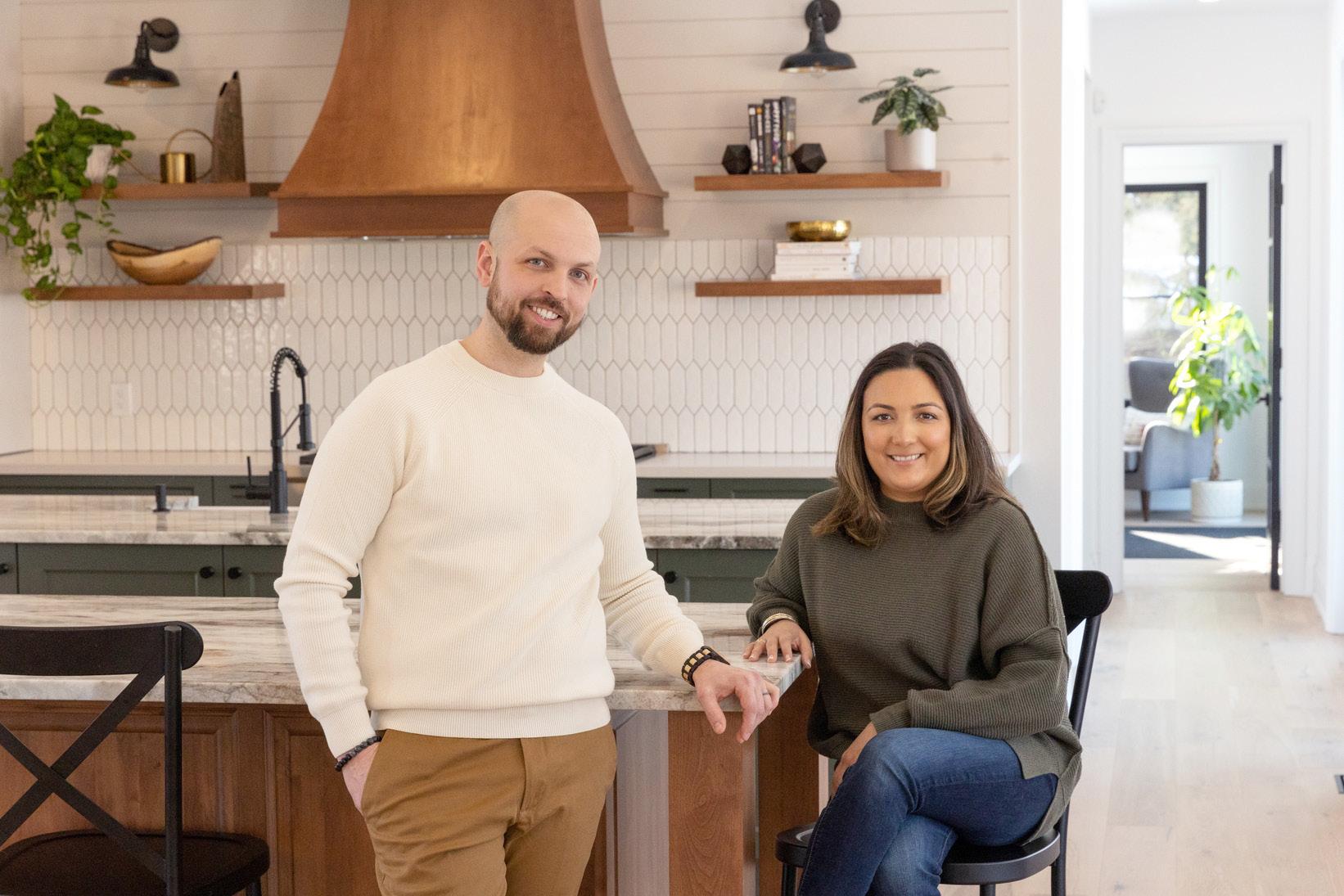

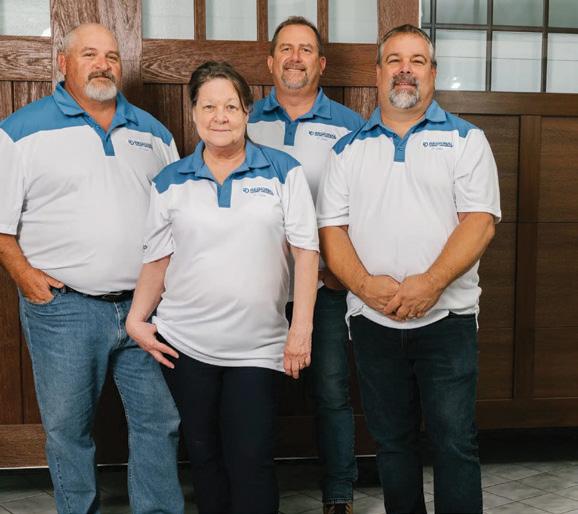
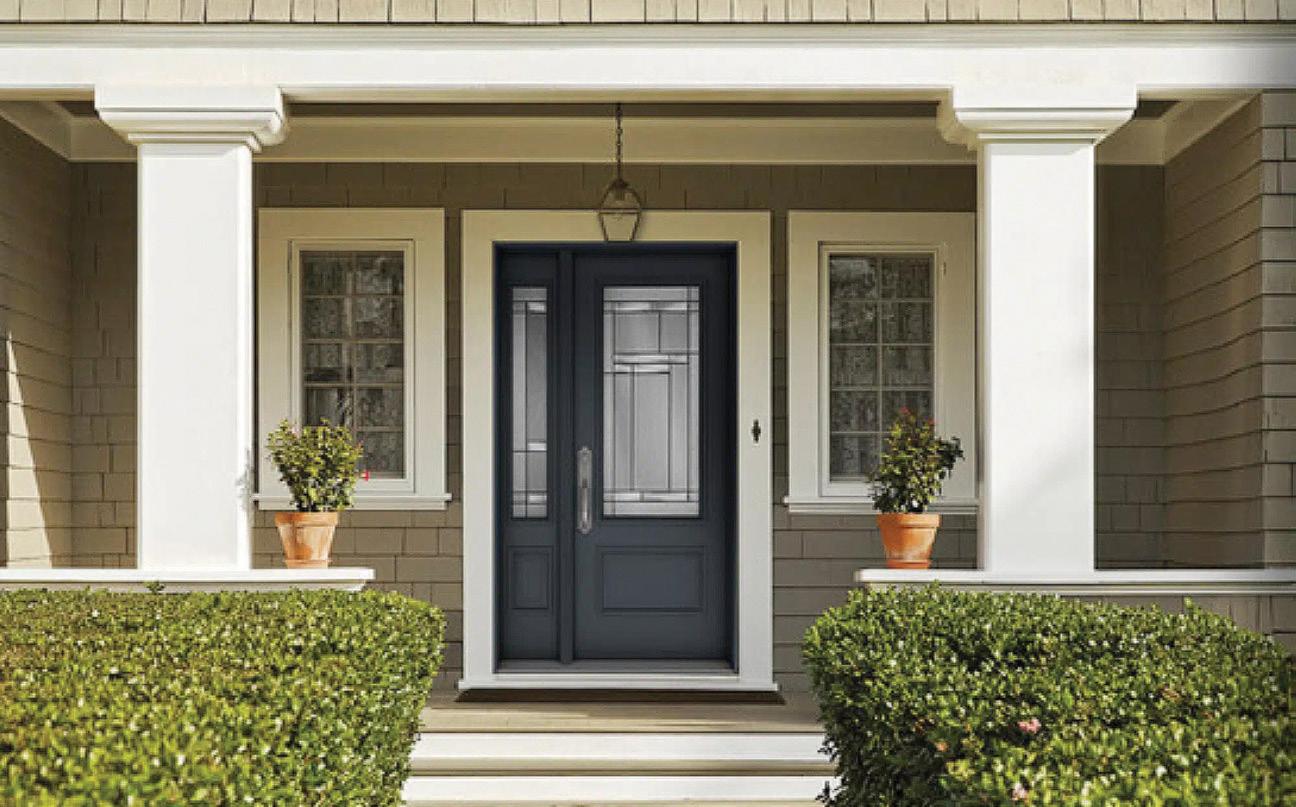
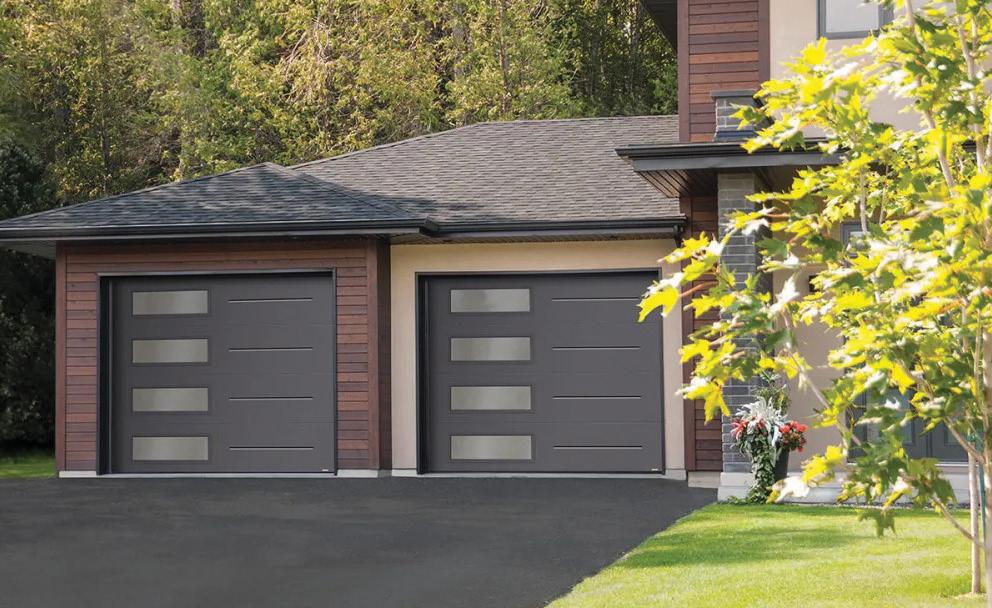
BARBECUED SALMON Skewers
RECIPE AND PHOTOGRAPHY JENELLE MCCULLOCH

Grilled salmon skewers glazed with a rich, Asianinspired barbecue sauce, offering the perfect balance of smoky, sweet and savoury flavours. Fire up the grill for an easy, irresistible meal.
INGREDIENTS
Serves 2 (4 skewers total)
SALMON
Skewers, soaked in water if wooden
1 ½ lbs salmon, cut into 1 ½ inch cubes
Optional garnish: sesame seeds and sliced green onions
INSTRUCTIONS
SAUCE
¼ cup soy sauce
1 Tbsp rice vinegar
2 cloves garlic, minced
1 Tbsp grated ginger
¼ tsp salt
¼ tsp pepper
3 Tbsp honey
In a bowl, whisk together sauce ingredients. This sauce will be used as the marinade for the salmon and reduced for a barbecue glaze for serving.
Pour ¹/³ of the sauce over the salmon cubes. Cover and let marinate for 20 minutes.
Pour the rest of the marinade into a small saucepan over medium heat. Bring to a simmer and reduce for 5 minutes. Remove from heat and set aside.
Once the salmon has marinated, skewer the salmon. You should have enough for four salmon skewers.
Preheat the grill to medium-high heat. Lightly oil the grates and grill the skewers for about 3-4 minutes per side. Brush the salmon with leftover marinade while cooking.
Transfer the skewers to a serving platter. Brush with barbecue sauce and garnish with sesame seeds and sliced green onions. Serve with extra barbecue sauce on the side. OH
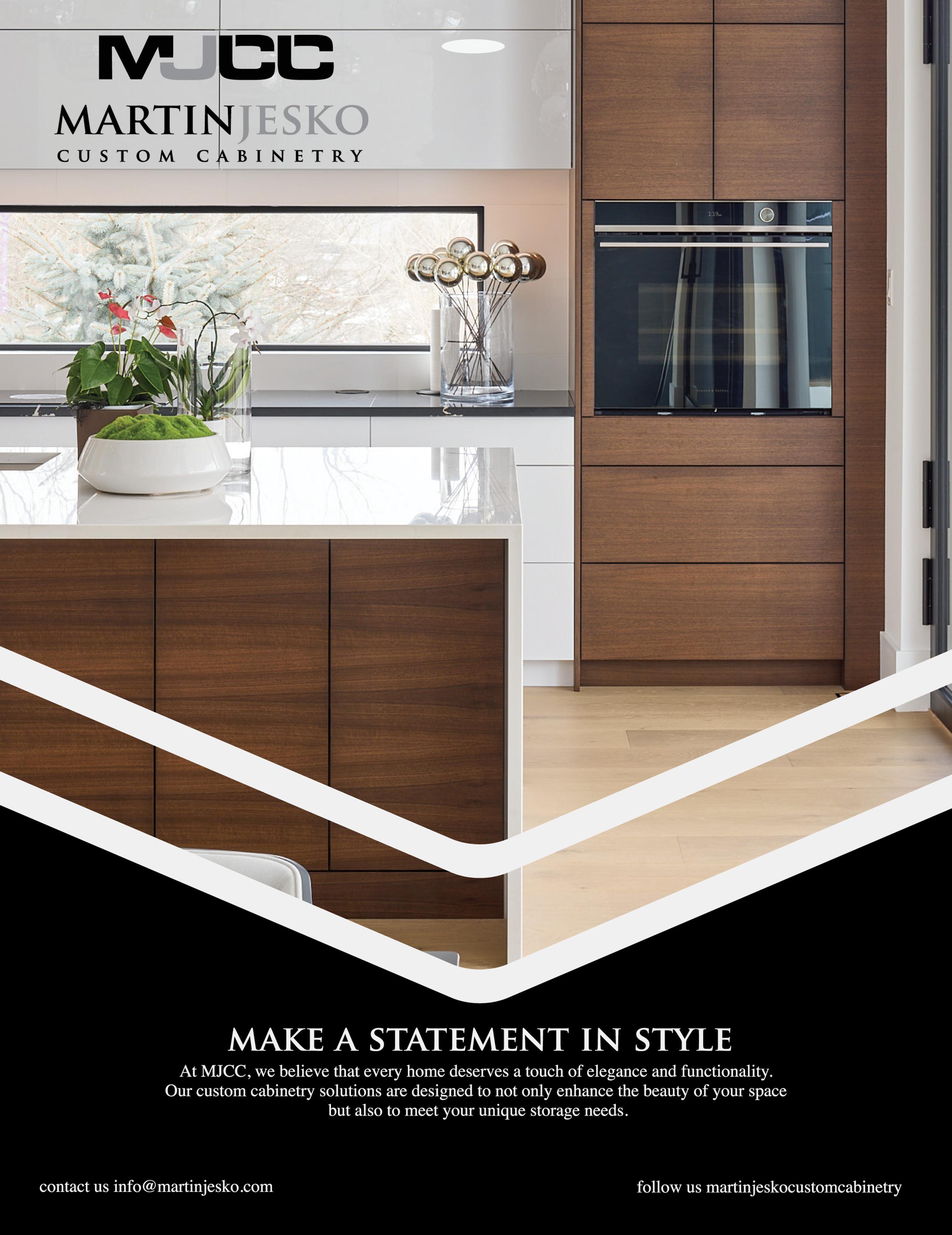
THE HUNT
STORY LYNNE RICHARDSON
PHOTOGRAPHY
NIGEL EVES & DAVID TURNER
Treasure HUNT

“Not all Treasure is Silver and Gold”
–CAPTAIN JACK SPARROW, PIRATES OF THE CARIBBEAN
SENSE OF WONDER
When I was a kid, my parents gifted me a little bird guide for my birthday. It focused my budding interest and put names to birds I previously didn’t know. It introduced me to birds I didn’t even know existed. I still remember going through that book page by page, wondering if I would be lucky enough to see birds such as the stunning Scarlet Tanager or the brilliant Indigo Bunting. Others caught my eye as well, but a group of five or so really stuck with me.
Years later, when out birding with a friend, he said something that reminded me of this handful of beautiful birds I had so desperately wanted to see. He opined that showing anyone five particular birds could potentially wow them into becoming birders. It turned out that his five birds were the same as the five I had seen in my childhood bird book. He
called them, somewhat tongue-incheek, the Big Five.
Most of you are no doubt familiar with Africa’s Big Five, a term widely used by ecotour companies to describe the five big mammals that are the most eagerly sought after on safaris – elephant, lion, leopard, rhinoceros and African buffalo. This has caught on in other countries as well, with Canada boasting its own Big Five, often featured in our northern wildlife tours. Think polar bears, black bears, moose, beluga whales and bison.
So why not a Big Five for birders? I loved this idea, especially for beginning birders, as seeking out these species is rewarding because they are colourful, beautiful birds. It also gives you a start, a goal, a mission and fun. In fact, it has all the components of a classic treasure hunt.
Think of a quest for these five particular birds as going on a treasure hunt. Every treasure hunter needs clues that will lead them to the hidden treasure. Knowing something about each species’ particular niche in the wild will help narrow down the search. But before we get to the clues, we need to know what our five are.
THE BIG FIVE
Here they are: the five treasures that will hopefully knock your socks off when you first lay eyes on them. They come in dazzling colours – the brilliant orange Baltimore Oriole, the indigo blue of the Indigo Bunting, the Scarlet Tanager, the Rose-breasted Grosbeak and the Red-headed Woodpecker. Now, let’s get started.
BALTIMORE ORIOLE
A bird of tall, open deciduous woods, the Baltimore Oriole is perhaps the easiest treasure to find, as even the trees in your own backyard will attract this relatively common species. A bonus is their enthusiastic willingness to visit your feeders. Get an Oriole feeder, put out halved oranges or even grape jelly. But beware, the best time to see them is during spring migration when they are not picky about their habitat. They’re hungry and need to fuel up after their journey north and before they settle down to raising young. This window is fairly short, so be ready to start this search in May, as soon as they arrive. Listen for their clear, whistling song and a harsh chatter as they swoop onto the feeder. Finally, if you haven’t caught up with them during their migratory period, scan the outer ends of branches for their unique, long hanging nests swaying in the breeze. This treasure should be in the bag with relative ease (after all, I gave you at least six clues).

Rose-breasted Grosbeak
Baltimore Oriole

INDIGO BUNTING
Next up is the Indigo Bunting, a much sought-after species that people always seem to have difficulty finding, despite being fairly common and widespread. It’s a bird of open, shrubby fields and woodland edges. It sings its sweet, choppy song persistently from the top of a tall tree, so its notes can carry across a distance. But it’s a bit of a trickster, hiding its brilliant blue plumage by virtue of the fact that its feathers are actually not blue at all. It often looks like a nondescript small black bird sitting up there. Their colour comes from microscopic feather structures that refract and reflect blue light, much like the airborne particles that make the sky blue. So, don’t be fooled. Scan the tips of the highest tree branches for these stunners and wait for the light to shine right to reveal their brilliant blue. Bonus clue – Indigo Buntings may appear at your feeder for a day or two in their spring migration. Just don’t blink or you’ll miss them!
SCARLET TANAGER
Now the hunt gets a little harder. You’ll have to take a walk in the woods to find this dapper fellow, and even then, it’s a challenge as the Scarlet Tanager favours hanging out in the high canopy of tall, deciduous trees. Be prepared for a game of hide and seek. But the search is worth it. This species is a gorgeous bird. Its plumage has the look of red and black velvet. Fortunately, it has a giveaway in its song, which esembles that of a Robin in tempo and note but with a hoarse, burry
overtone. So, tune up your ears and scan the leafy treetops for this raspy singer. This brilliant black-winged redbird will not hide from you indefinitely. And the wait will be worth it.

ROSE-BREASTED GROSBEAK
While in the woods, now is your chance to discover the Rose-breasted Grosbeak, which is somewhat more common and less shy than its scarlet neighbour. This denizen of deciduous woods is another forest feast for the eyes. It wears a striking, rose-coloured heart on its pure, white chest. If it flies by you, flashes of the rosy colour also adorn its underwings. But the first thing you might notice is its big, white beak! It’s a honker, hence the name. This species also has a Robin-like song, but it is a tad sweeter and faster. So, listen for the familiar, beautiful song of the American Robin, then pause and listen some more. A Rose-breasted Grosbeak may very well be the songster and may even pass near you as it forages through the forest. A bonus is that it tends
to favour the mid-to-lower parts of the woods, so you can give your neck a break after scanning the tops for the Scarlet Tanager. Another bonus is that this bird will briefly visit your feeders during the May migration. Ok, enough clues. I don’t want to make this hunt too easy.
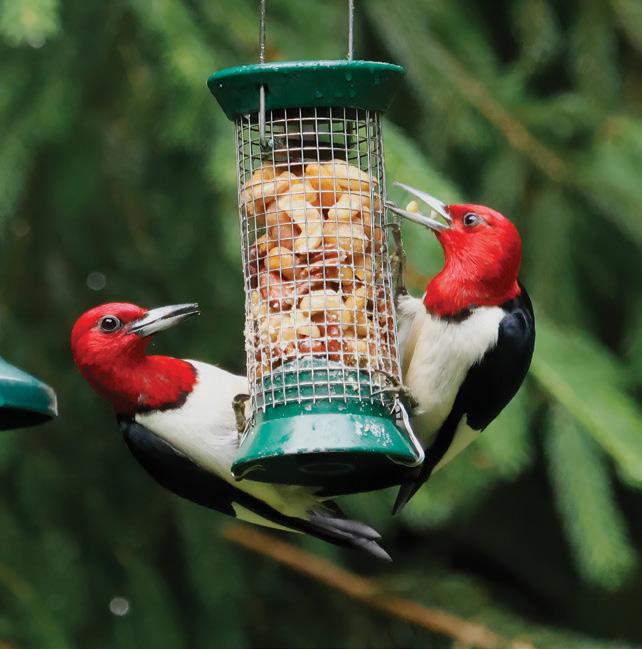
RED-HEADED WOODPECKER
As a kid, this striking species was my number one most-wanted bird, with the new bird book – my holy grail bird. I still get a thrill each time I see a Red-headed Woodpecker. Unfortunately, this isn’t too often, as Ontario has experienced a steep decline in numbers. But with a few clues and a little luck, you might strike it rich. This bird has simply immaculate plumage tailored in bespoke clean lines of the richest red, midnight black and crisp whiteness, set off by an impressive, long, tapered bill. To find one, you’ll need to leave the upland forests and search instead among wooded swamps, dry wood edges and open areas where the birds might swoop across a field to snag an airborne bug or be clinging to a tree pecking around for food. And, oh yes, if they are in the area, they also learn to come to your peanut feeder. Oh, to be so lucky!
GOOD LUCK
That little bird book from my childhood opened a whole new world. Although I have now been birding for years, I still remember those magic days when I eventually found each of my Big Five. It was a thrill each time. It really was like finding treasure. Happy hunting and good luck to you in your own quest! OH
Red-headed Woodpeckers
Indigo Bunting
Scarlet Tanager
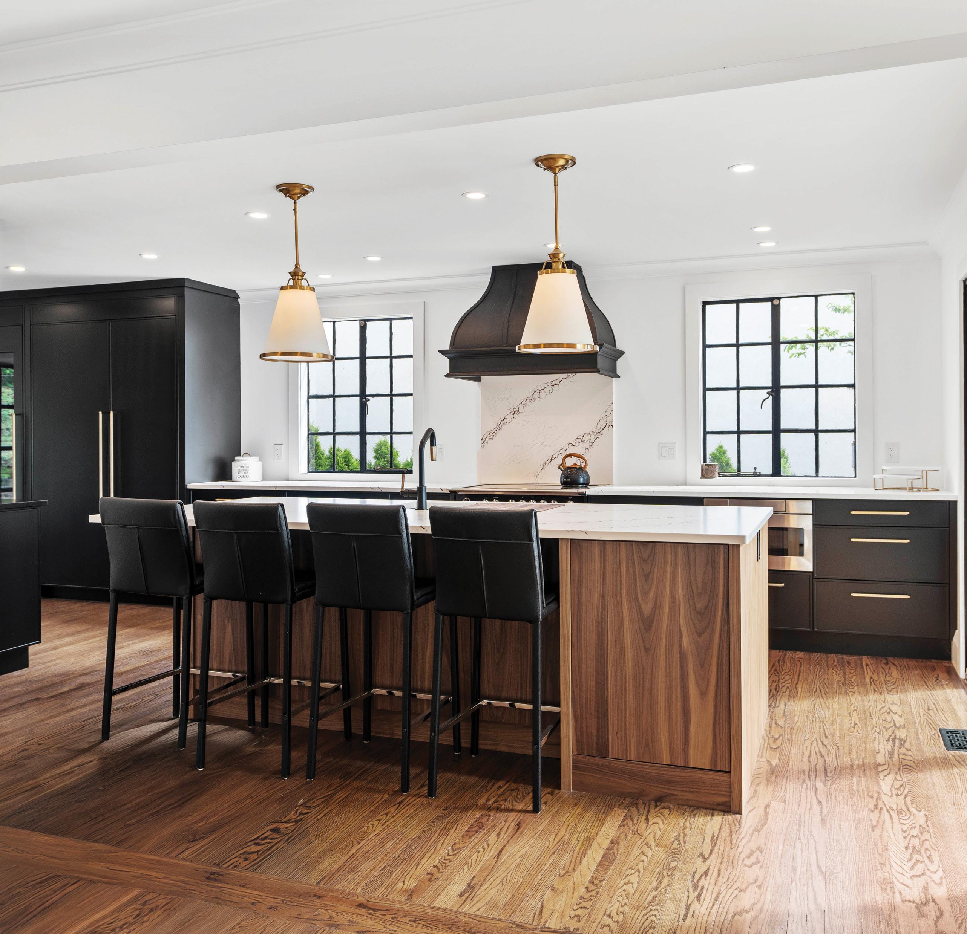


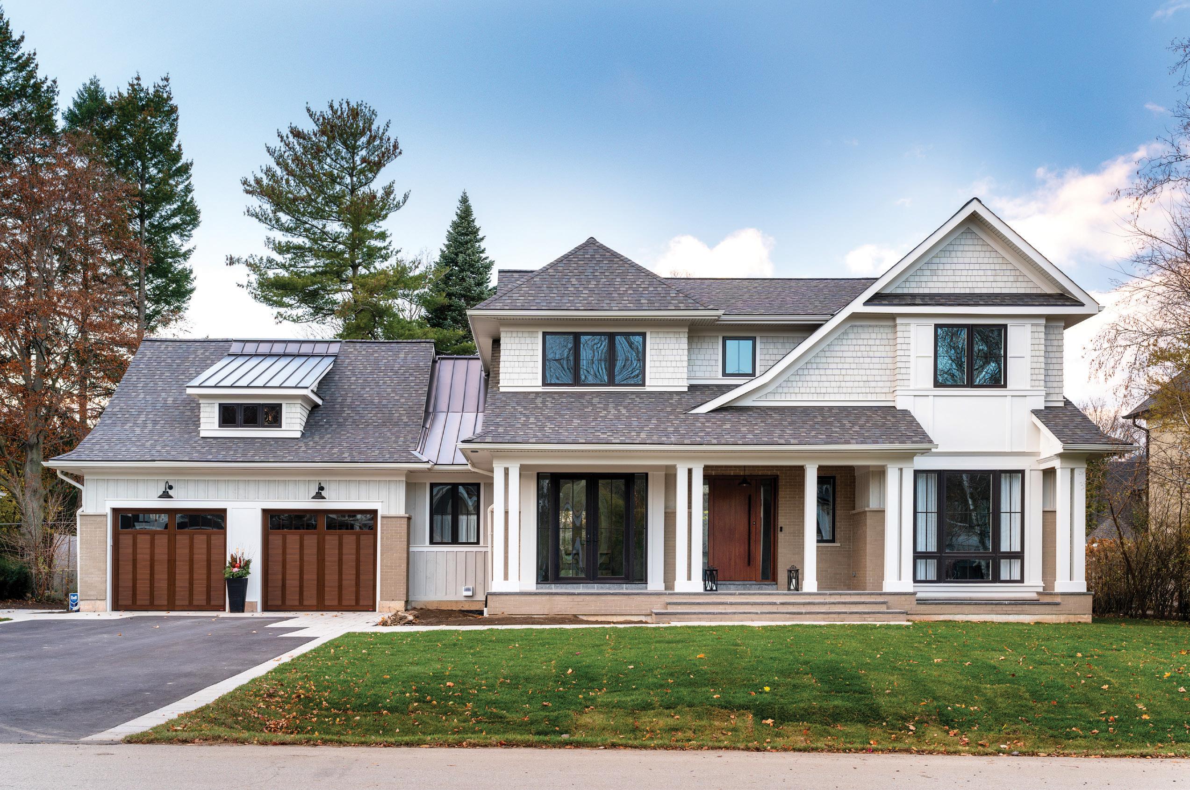
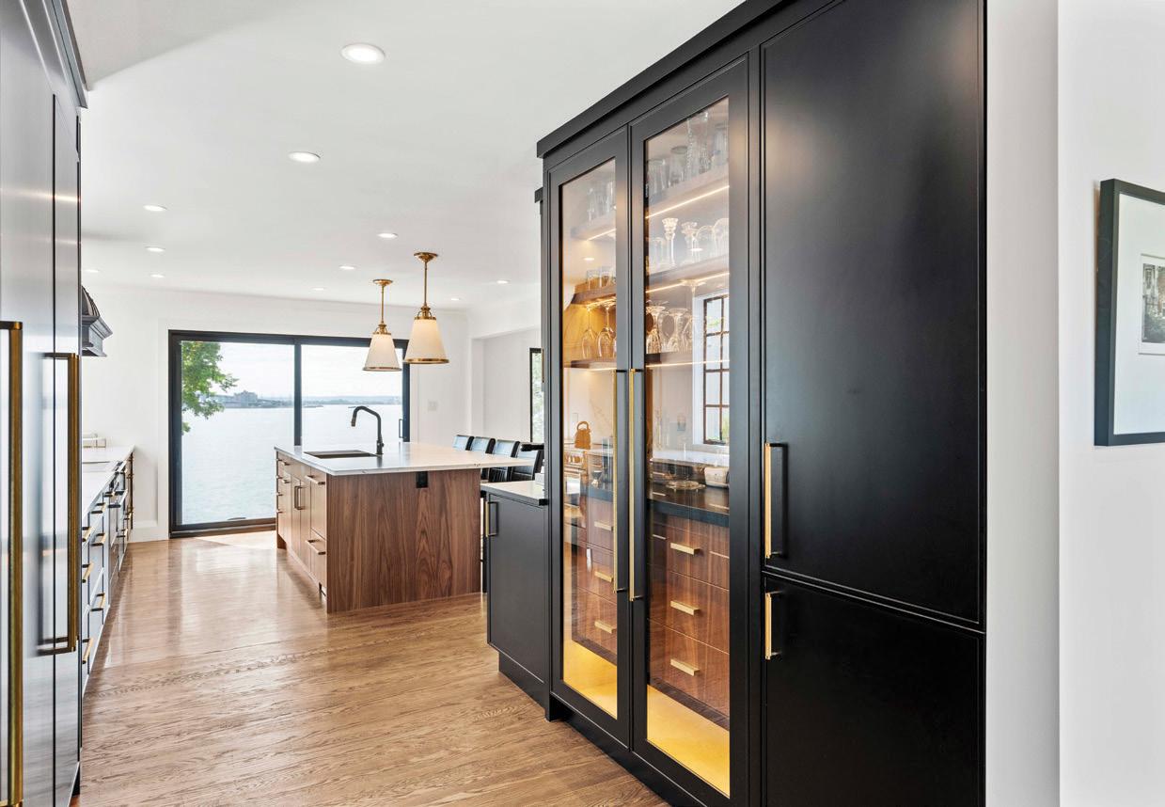

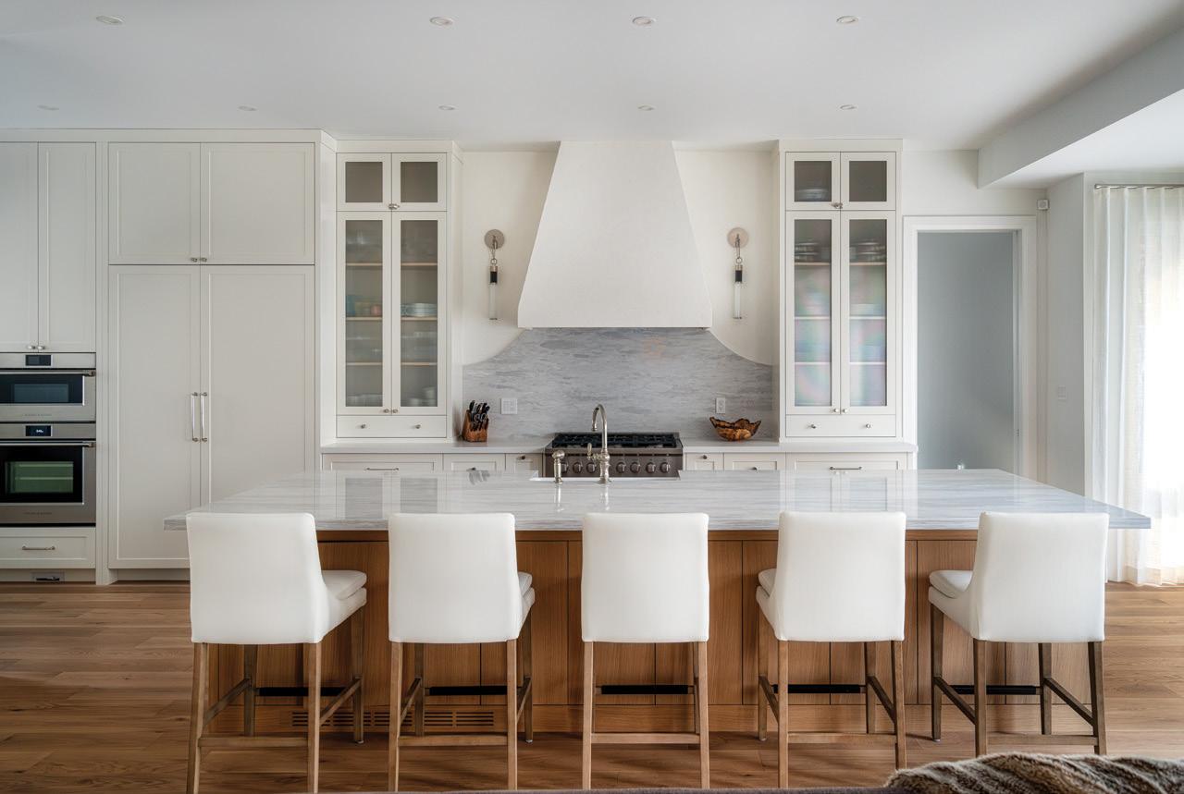



home & builder
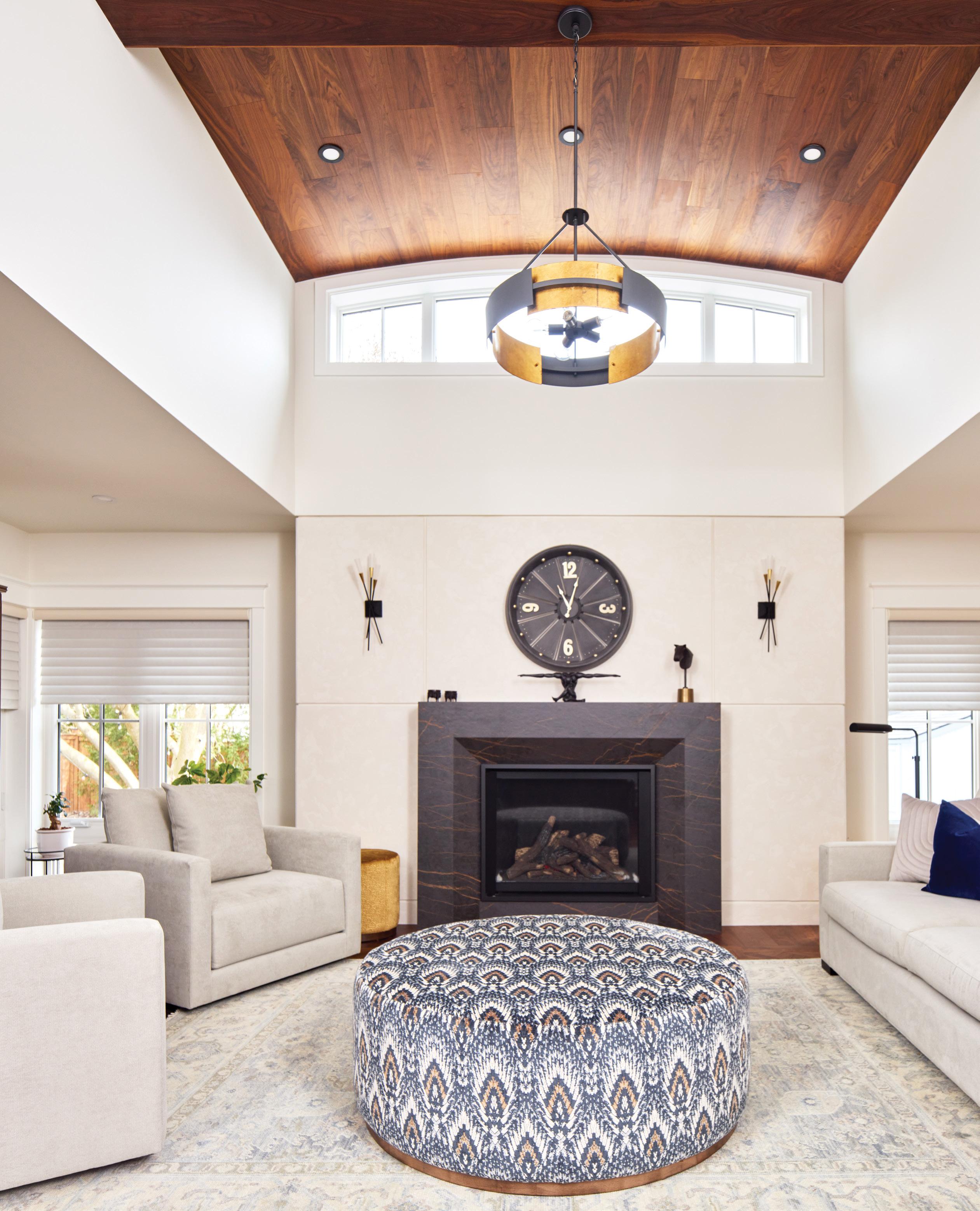
A black Dekton fireplace with an angular hearth design is the striking focal point of the living room. OPPOSITE,
A curved dormer is a key visual element to the front of the home’s design.
RIGHT: Mirroring curves throughout the home, this vanity complements the powder room.
LEFT:

Artistry AND INN O VATI O N
STORY GINA MAKKAR
PHOTOGRAPHY
JASON HARTOG
The Aldershot community in the west end of Burlington is home to tranquil views of the lake, lush parks, rambling trails and plenty of green space.
RRon and Rudina Oakes first moved into their modest bungalow 20 years ago. Over the years, they considered renovating, and when the timing felt right, they decided on a complete redesign. For Ron, owner of local business The Affordable Kitchen Company for more than 45 years, the goal was clear: to build a lasting, comfortable home they’d never need to leave.
Instead of tearing down the home and building the largest footprint the property could accommodate, they opted for a modest-sized abode and focused on adding details to every corner of the space. To execute their vision, they called on Darren Sanger-Smith, the principal designer behind Structured Creations, a residential design firm known for merging artistry with everyday functionality.
“Ron and Rudina were very open, which made the project that much more fun and exciting,” says Darren. When he first presented his design plans to the duo, Ron says, “It took us about three minutes to flip the pages, and I said ‘Let’s build it. I’m in. I’m speechless.’ Darren knocked it out of the park and did something no one had done.”
Continued on page 78
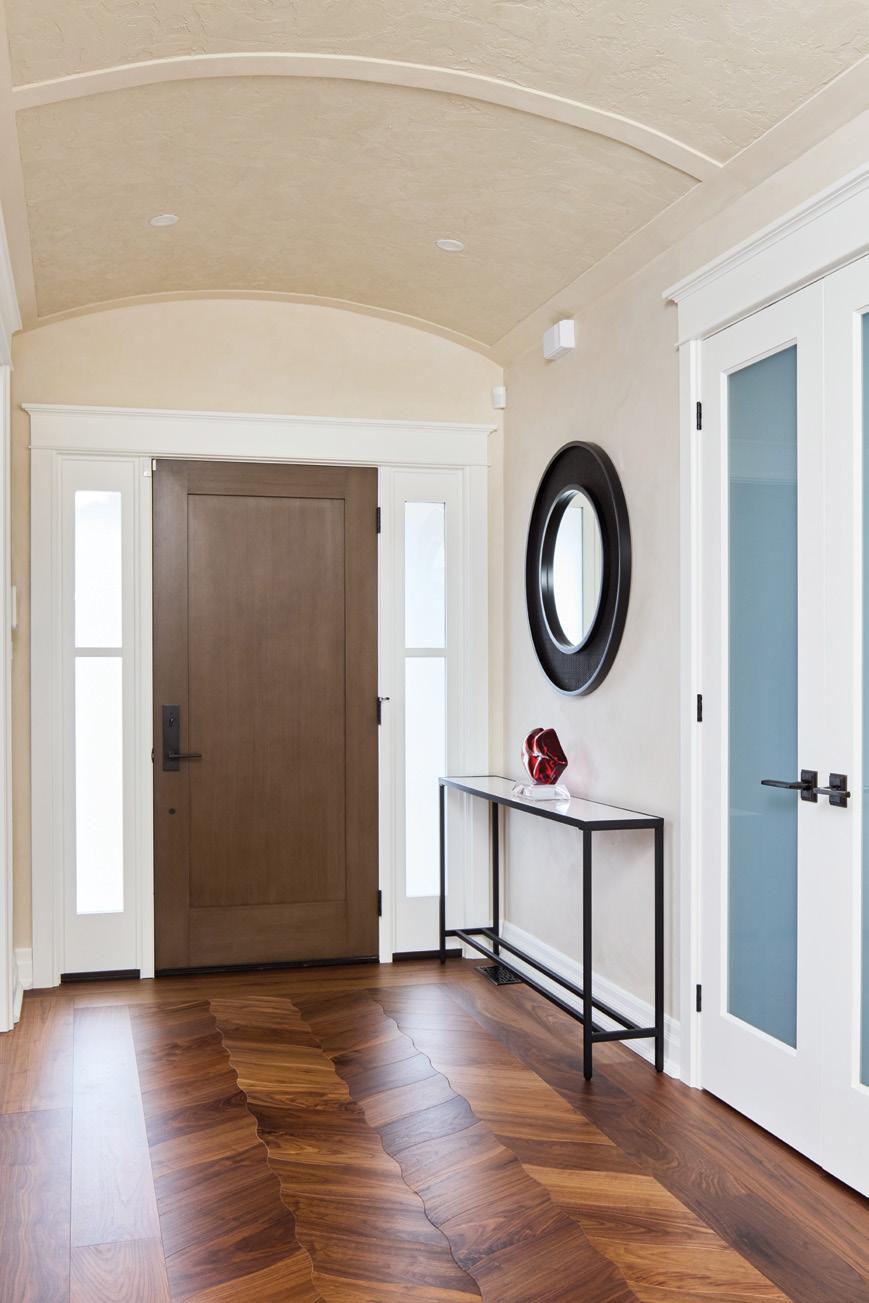
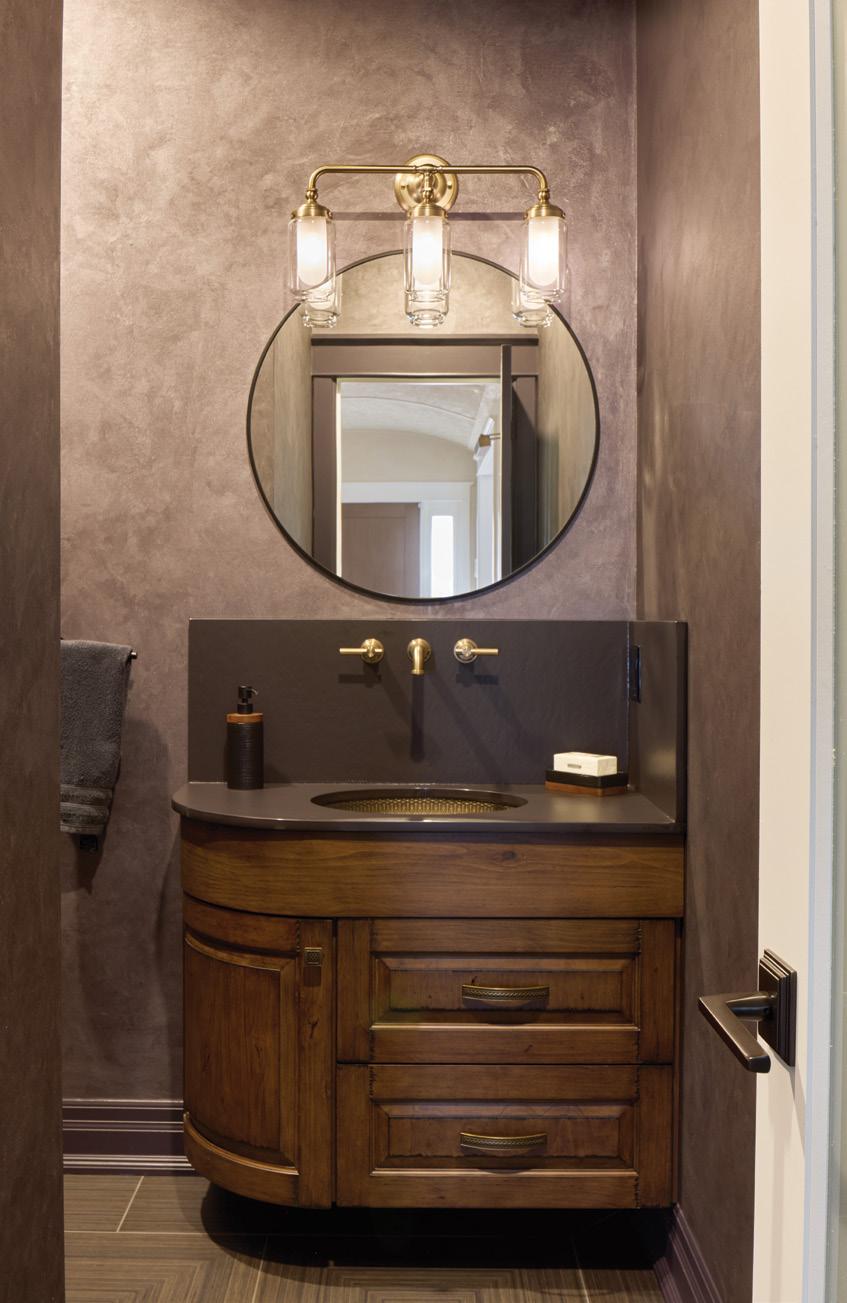
home & builder
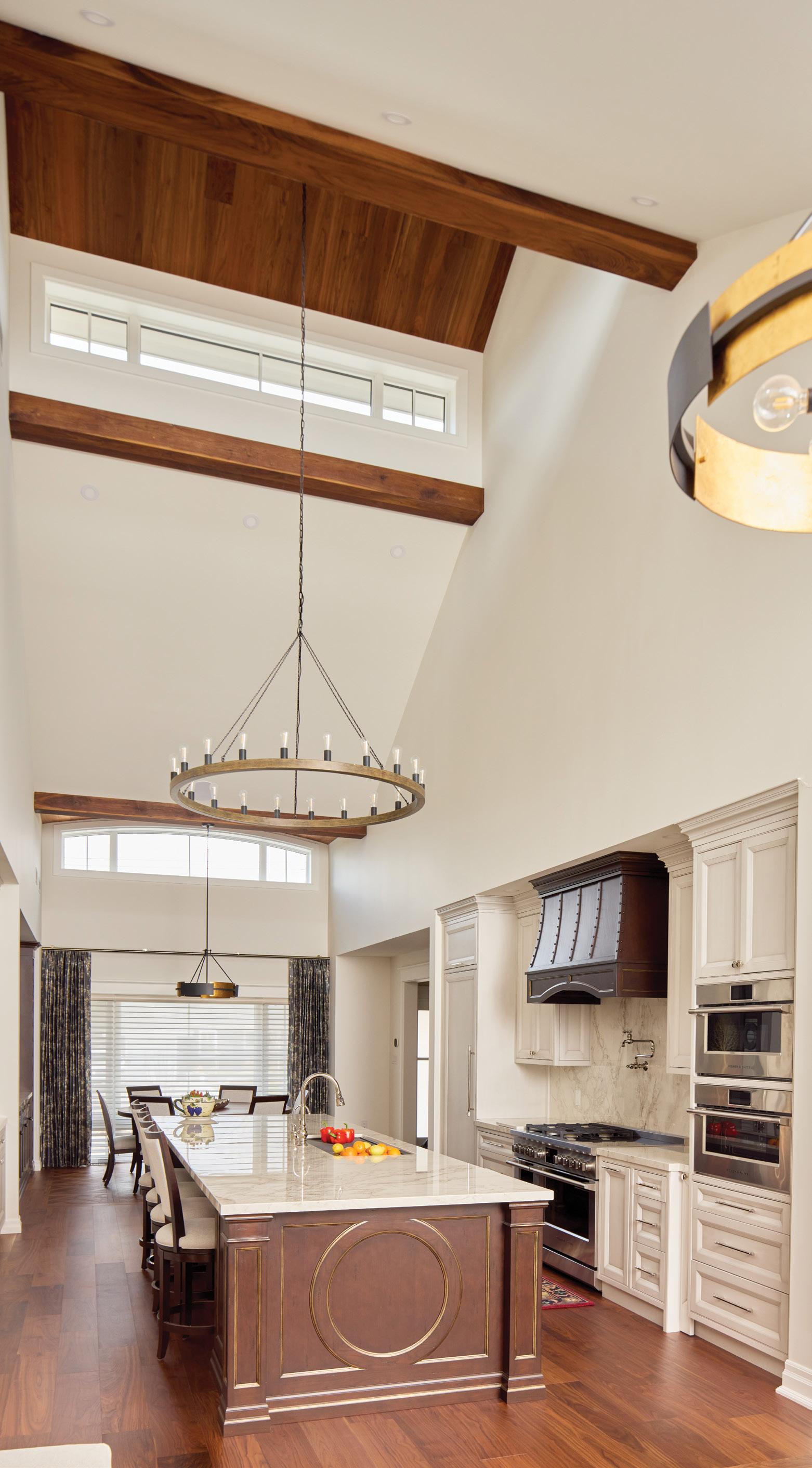
The build was completed by Aric Bagshaw, owner of Net Zero Homes Inc. “Working with Aric was a pleasure as he is able to organize and defuse any potential challenges along the way,” says Ron.
Ron and Rudina utilized their own companies, The Affordable Kitchen Company and Designers’ Consortium, to upgrade the interior finishes. Ron brought his expertise to the custom cabinetry design featured in 18 areas throughout the home. Each installation was carefully crafted to complement the space. “There isn’t a white Shaker door in sight,” says Ron.
Darren’s design approach is client-focused, aiming to create spaces that reflect each homeowner’s unique lifestyle and needs. Who lives in the home? How do they entertain, relax and move through their day? These are the questions that guide his process. “I get them to step away from playing designer and focus on what they need and want in the space, fireplaces, kitchen appliances, existing furniture they want to use, artwork, even the size of the TV they are considering. All of these elements and items are key to designing the interior.”
One of the design’s key visual elements, a gracefully curved dormer at the front of the house, was born from Rudina’s initial desire for arched windows. The curved dormer reflects the shape of the patio out front and creates a larger living space indoors. To bring in plenty of natural light, they added a striking cupola to brighten the interior and add a sense of height and balance to the exterior by aligning with the front window and the dormer below.
“We wanted a large space that flowed from front to back,” says Darren. “We wanted balance and lots of natural light. With Ron and Rudina in the design business, we designed all the millwork to be set back into recesses within the wall so that they had a ceiling to them. This allowed the ceiling to flow from front to back seamlessly.” All fine millwork, including doors, trim, beams, walnut flooring and cabinetry, was then completed by Wes Mason of Mason Contracting
The kitchen is the true centrepiece of the home – featuring a 14-foot island topped with quartz countertops from Cosentino and integrated appliances. “One of the best features is the fact that we integrated two Fisher & Paykel dishwasher drawers. No bending over to load or unload, as we installed one drawer on each side of the sink,” says Ron.
A striking cupola brings in natural light and adds height and balance to the interior and exterior of the bungalow.
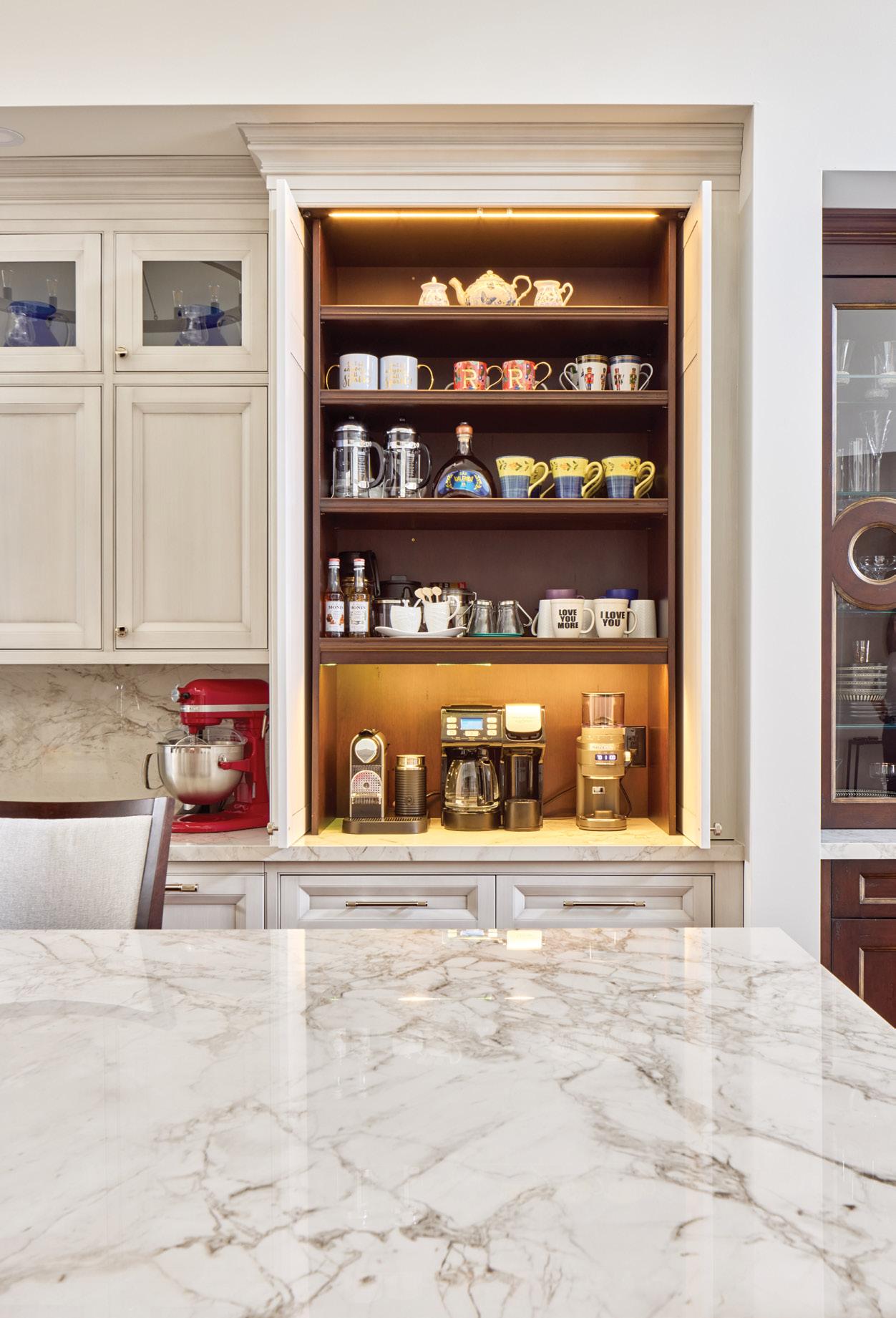
“THE MORE WORK YOU DO UP FRONT WITH YOUR CLIENT, THE MORE ACCURATE THE DESIGN IS IN THE END.”
–DARREN SANGER-SMITH
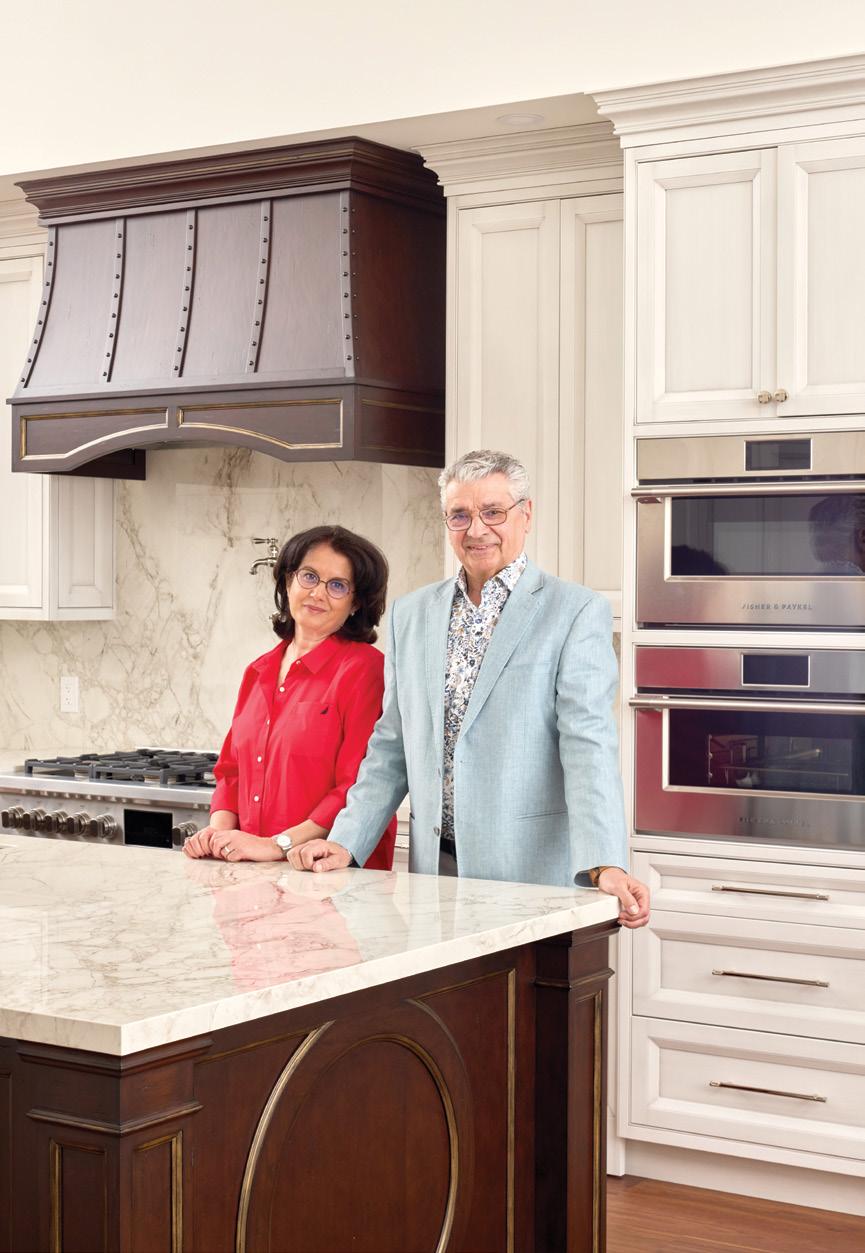
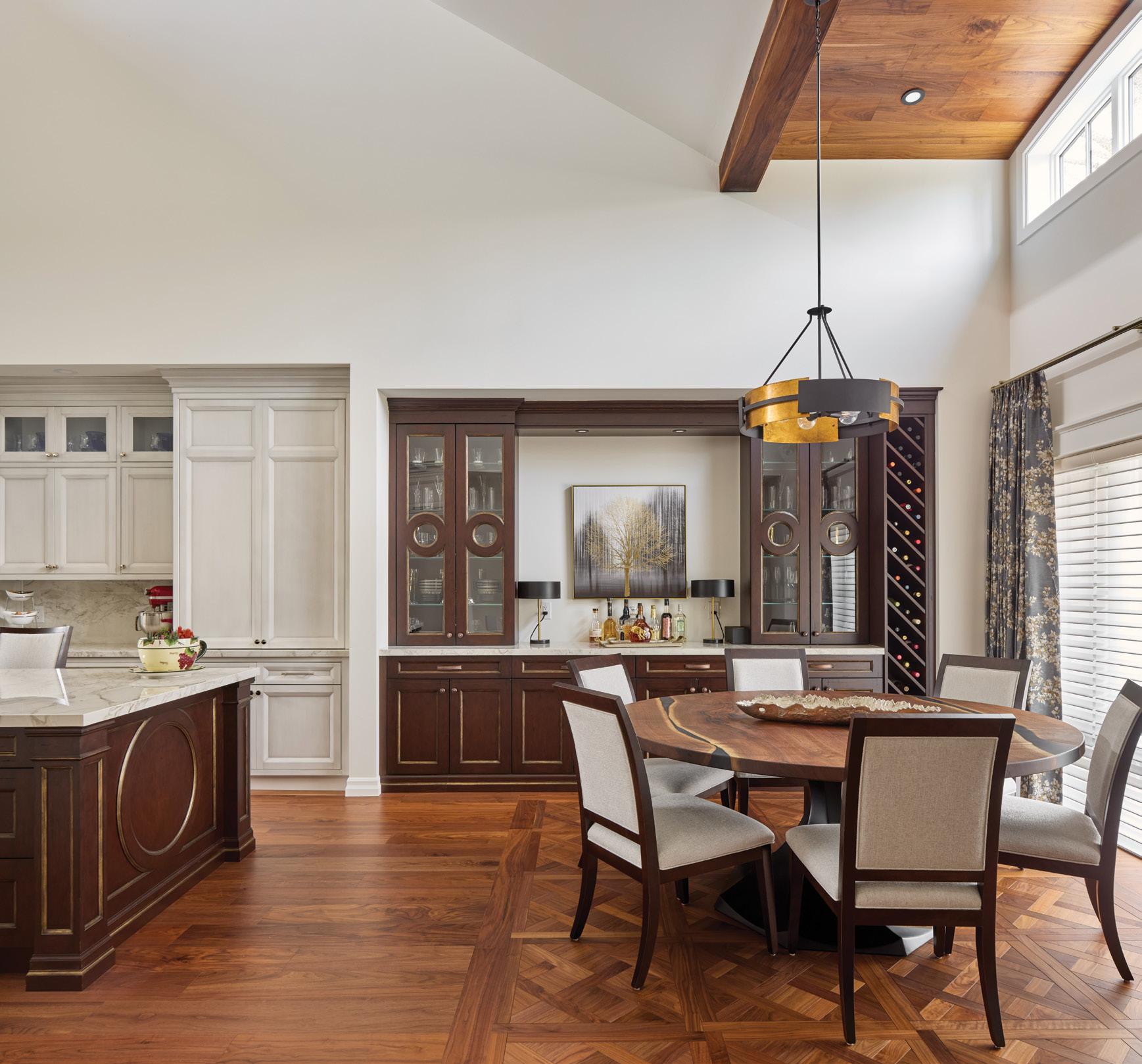
ABOVE: Professional expertise was brought to the thoughtful cabinetry design featured in 18 areas throughout the home. RIGHT: Wide-plank walnut flooring spans the main floor, with shorter panels used as inlays in the living room, dining room and front hall.
Rudina and Ron Oakes
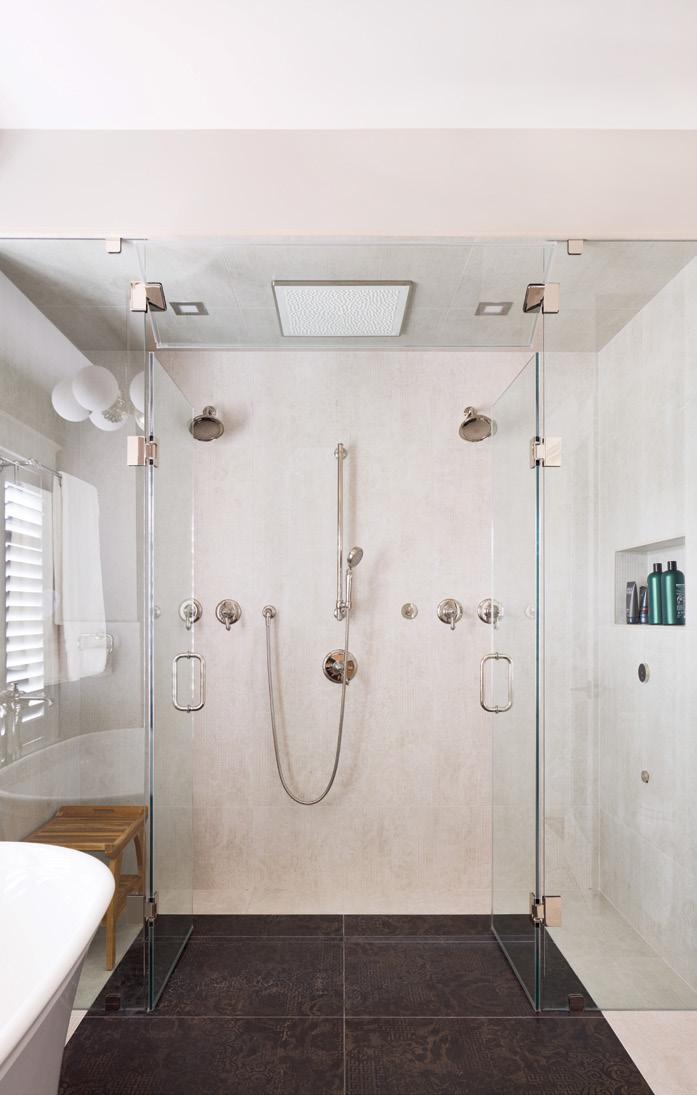

An Italian-made 48-inch sink in gunmetal grey is a showstopper. Cosentino also provided Silestone and Dekton surfaces for the fireplaces and outdoor kitchen – meticulously fabricated and installed by Royal Stone Gallery. Quality Elmwood cabinetry was used throughout the kitchen, bathrooms, closets, office and home theatre. Beaded inset construction results in doors and drawers that fit seamlessly into place. Integrated appliances are from Fisher & Paykel, including a 48-inch double-oven range with four gas burners and full induction. Unique tiles were sourced from Eden Tile-It
Wide-plank walnut flooring runs throughout the home. Shorter
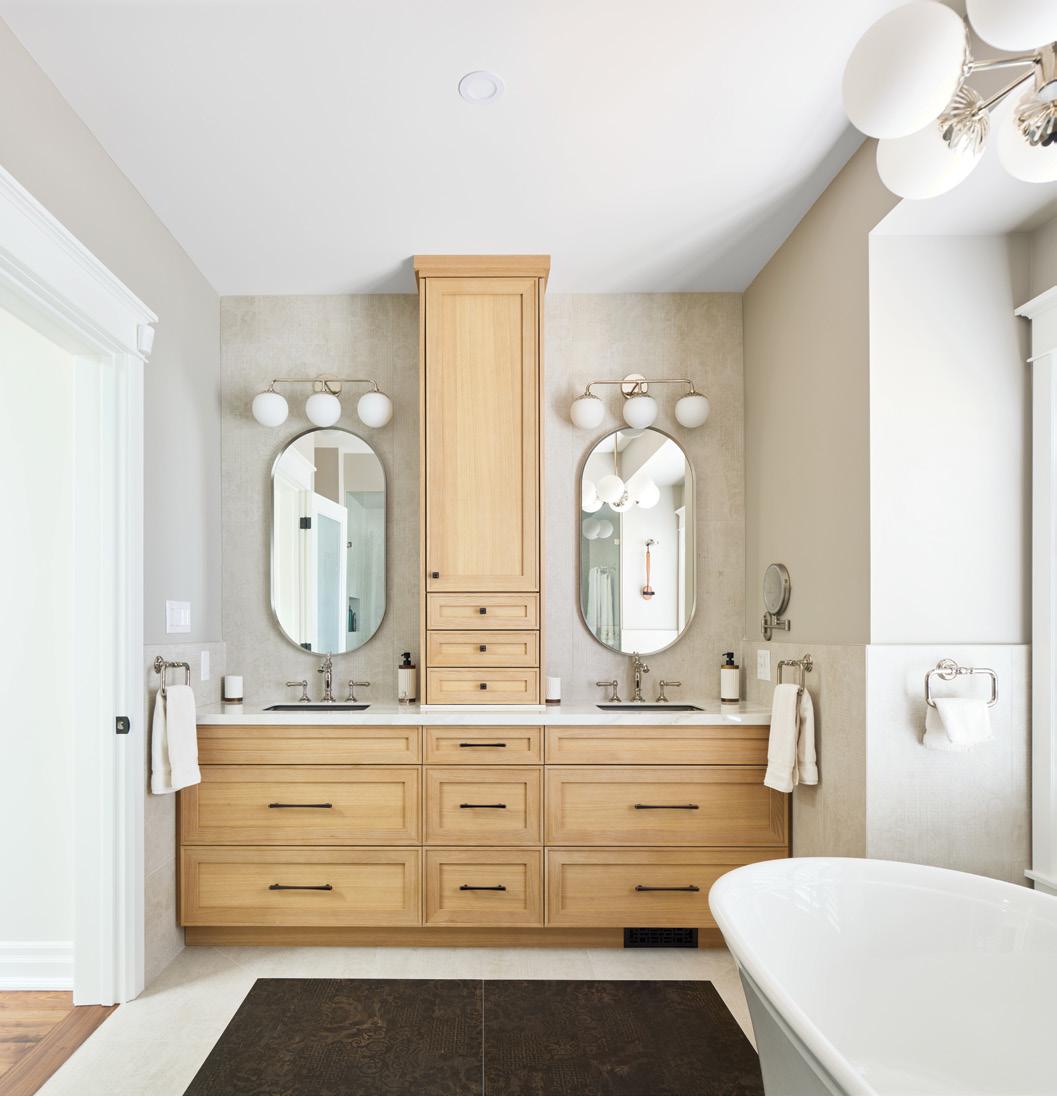
panels were used as inlays in the living and dining rooms, and a tea-leaf pattern inlay – made from individual pieces in the shapes of leaves –adds dimension and drama to the front hall. Custom walnut beams create visual interest and connect to the walnut elements throughout. Floor-to-ceiling windows offer unobstructed views and pediments add a whimsical detail above the doorways. To add a little artistry, San Marco Italian textured wall finishes were completed by Dall’Antonia Custom Design CEO Francesco Dall’Antonia, who also completed work for Drake in his newest home in Toronto.
A happy coincidence is the presence of the letter ‘O’ for Oakes,
Continued on page 82
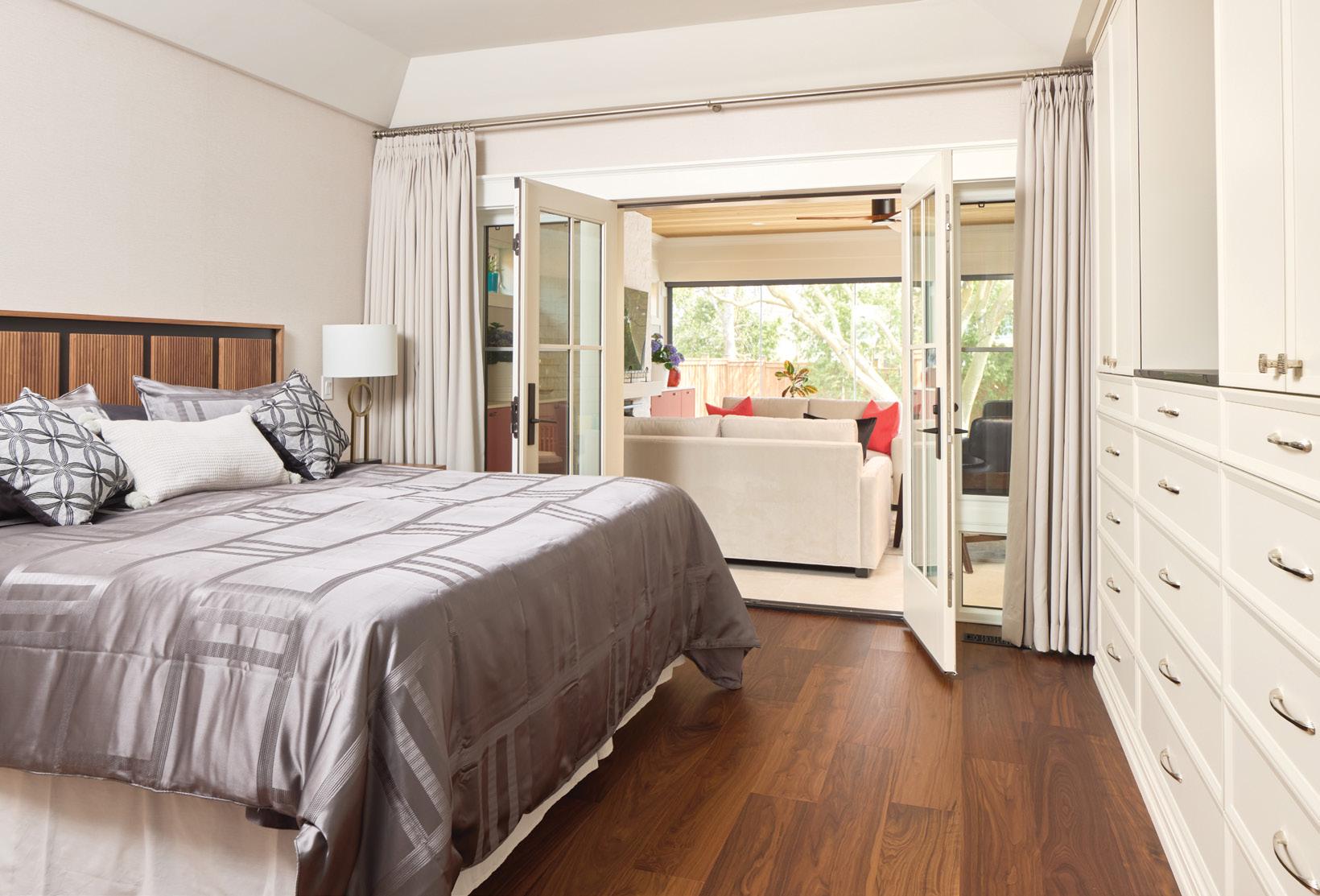
TOP LEFT & RIGHT: An opulent en suite features a double shower and freestanding tub, surrounded by a blend of 31-inch Versace porcelain tile. MIDDLE: Organization is effortless with custom floor-to-ceiling cabinetry. LEFT: The cosy primary bedroom’s french doors open to a multi-season enclosed patio.

DCD specializes in high-end decorative finishes that merge traditional craftsmanship with contemporary elegance. Each surface becomes a canvas, transformed through techniques such as Venetian plaster, textured coatings, and custom mural work.
DCD brings an artistic approach to architectural detail, enriching interiors with depth, character and distinction.
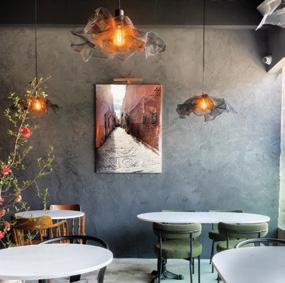
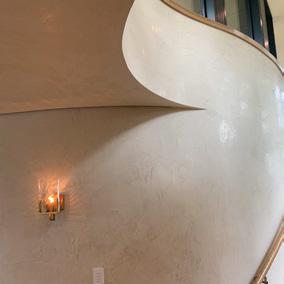
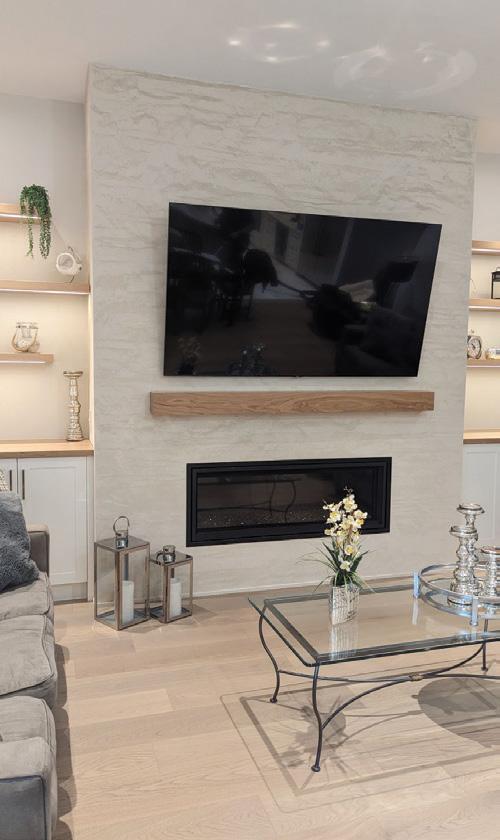
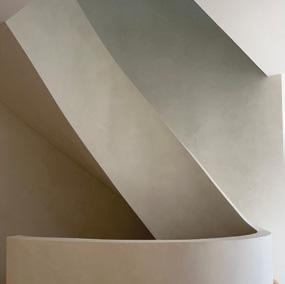
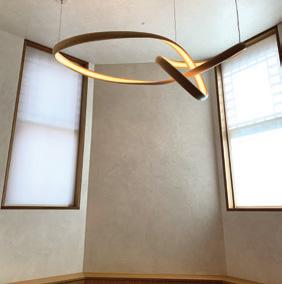
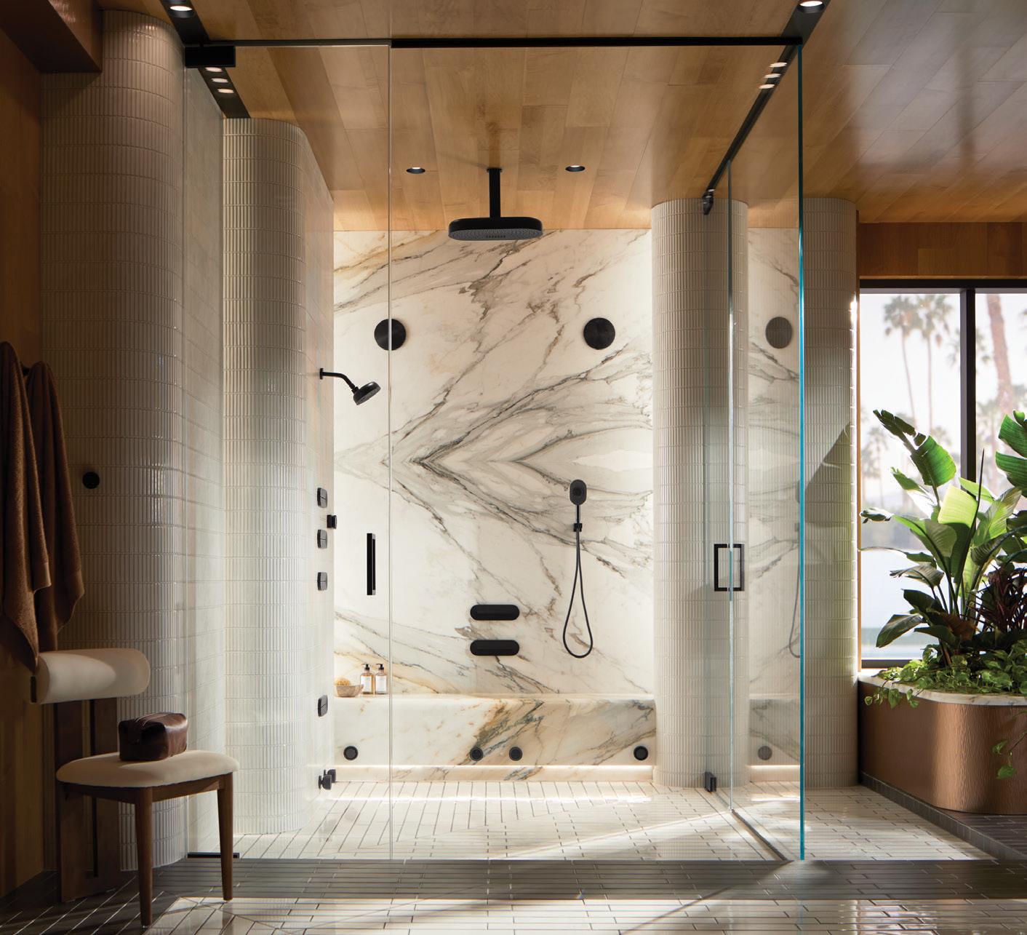

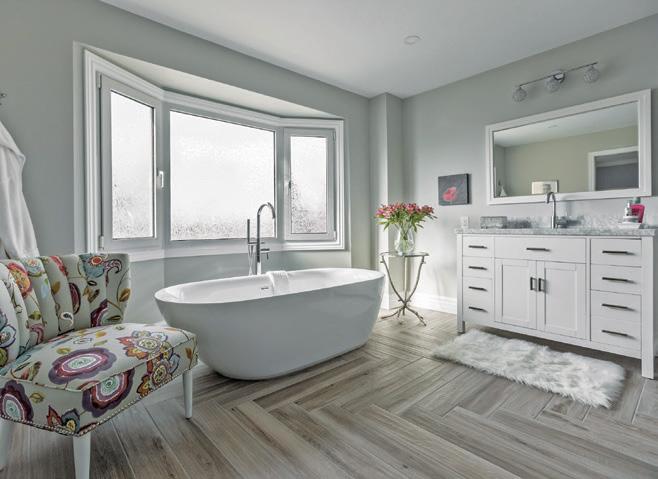
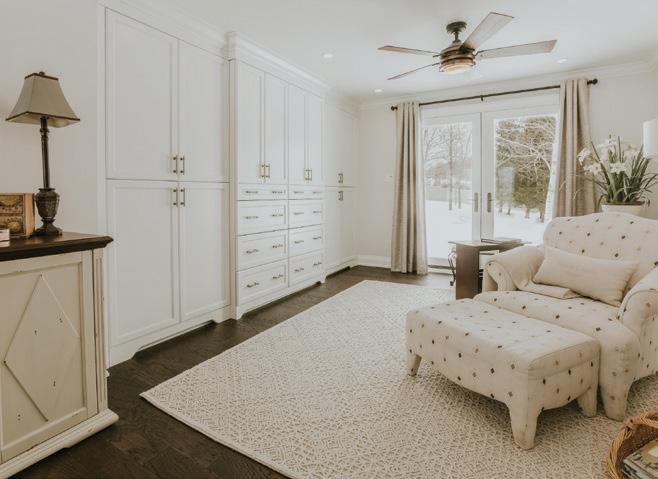
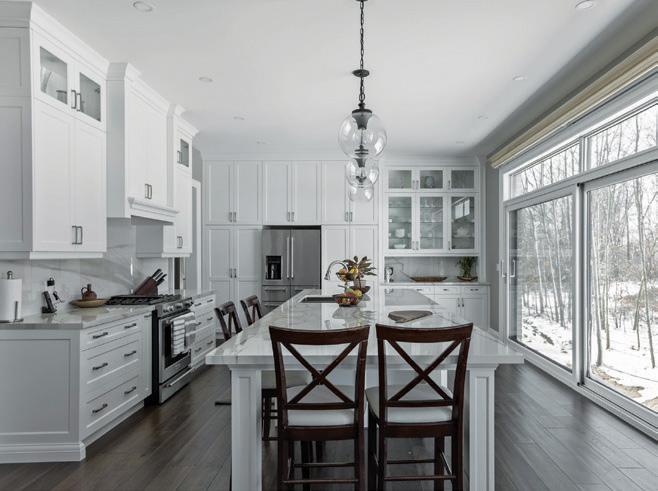



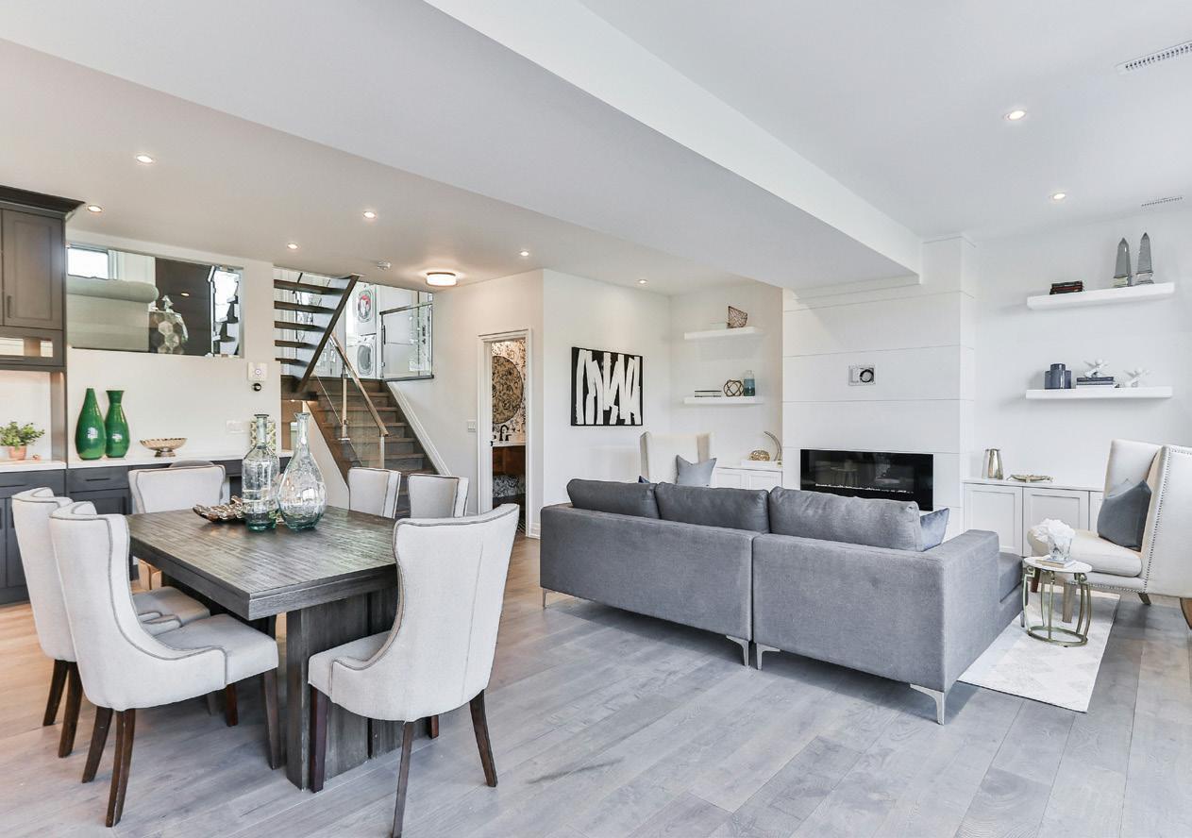





















home & builder
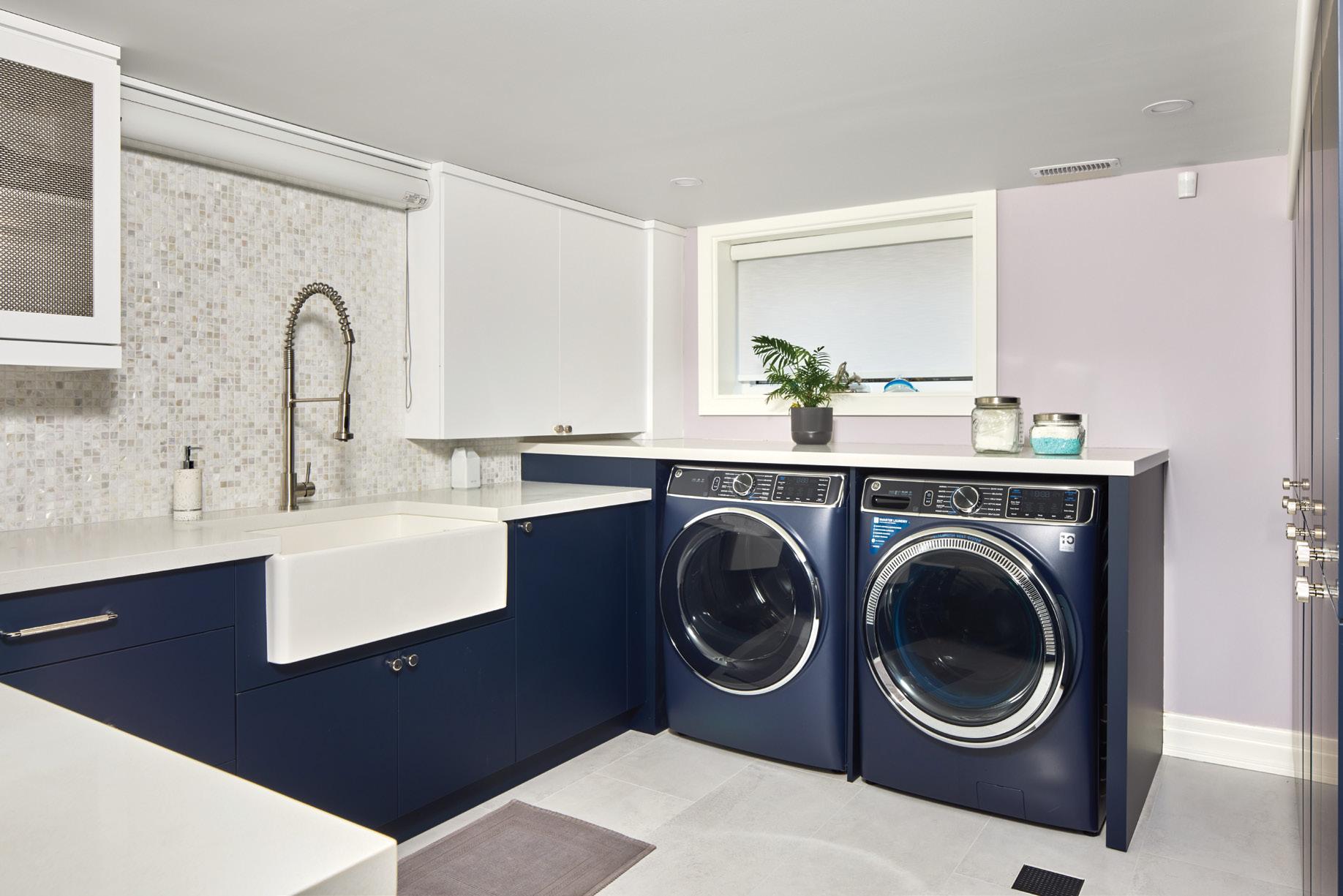
found throughout, from the shape found in the expansive glass dining room doors to the majestic circular light fixture over the island with its 24 Edison bulbs.
The black Dekton fireplace, a focal point, can be seen from the front of the home. The angular hearth design adds an architectural element, and San Marco hand-plastered walls finish the space. Painting throughout the home was completed by Jason Bourke, CEO of Ontario Painting
LED lighting was used thoughtfully throughout, from vertical lighting strips in the dining room cabinetry to lighting embedded in
the beams and cupola. “We leave them on at night, and it’s beautiful, indirect lighting,” says Ron.
All four bathrooms feature Kohler fixtures in polished nickel. The opulent primary en suite features a shower with double doors and three rain heads, and a beautiful blend of 31-inch Versace porcelain tile for timeless elegance.
The powder room is finished in a deep one-of-a-kind eggplant hue. A curved vanity in textured bronze mirrors the curves in the home.
Even the outdoor kitchen was given the same level of care, with
on page 84
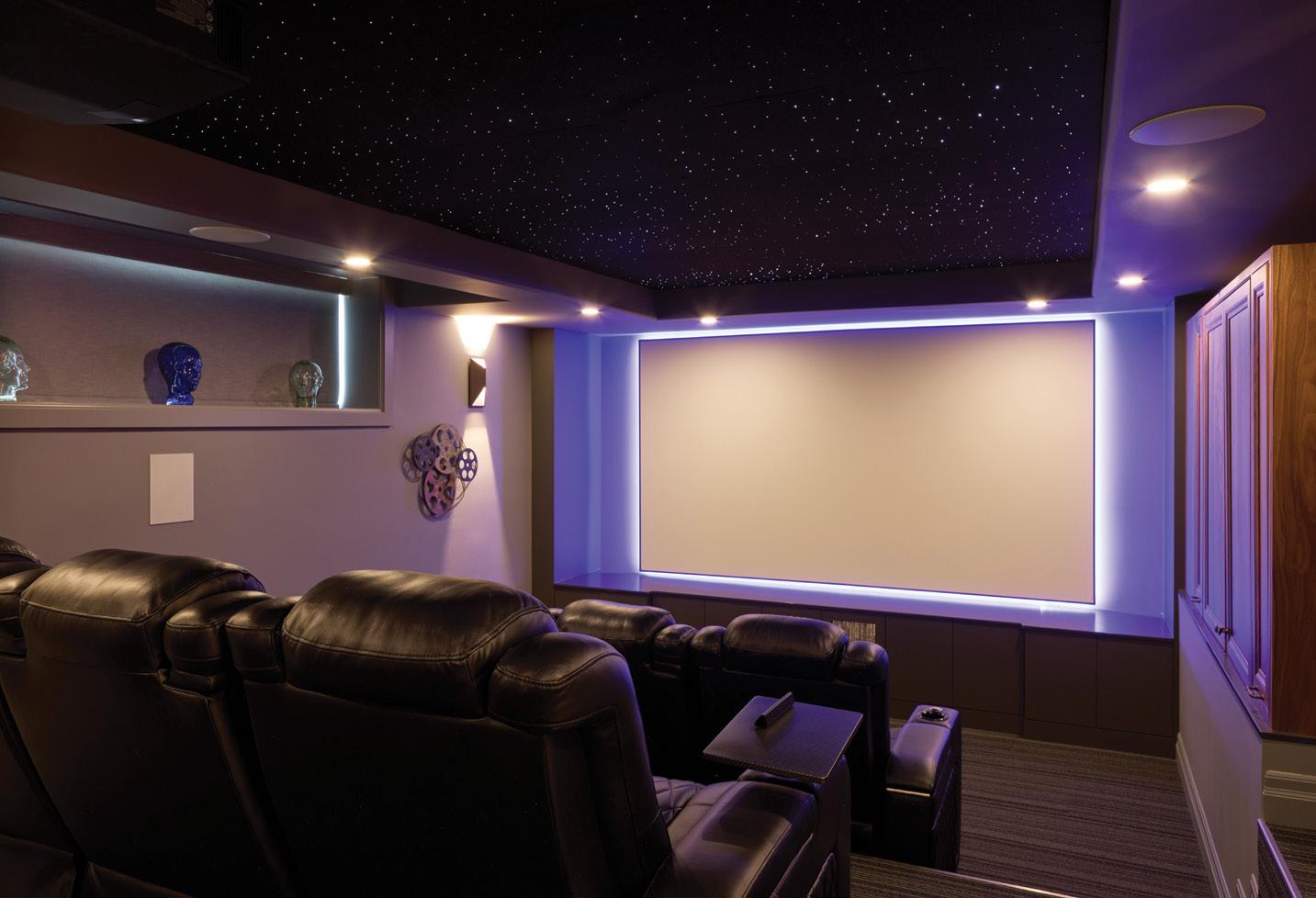
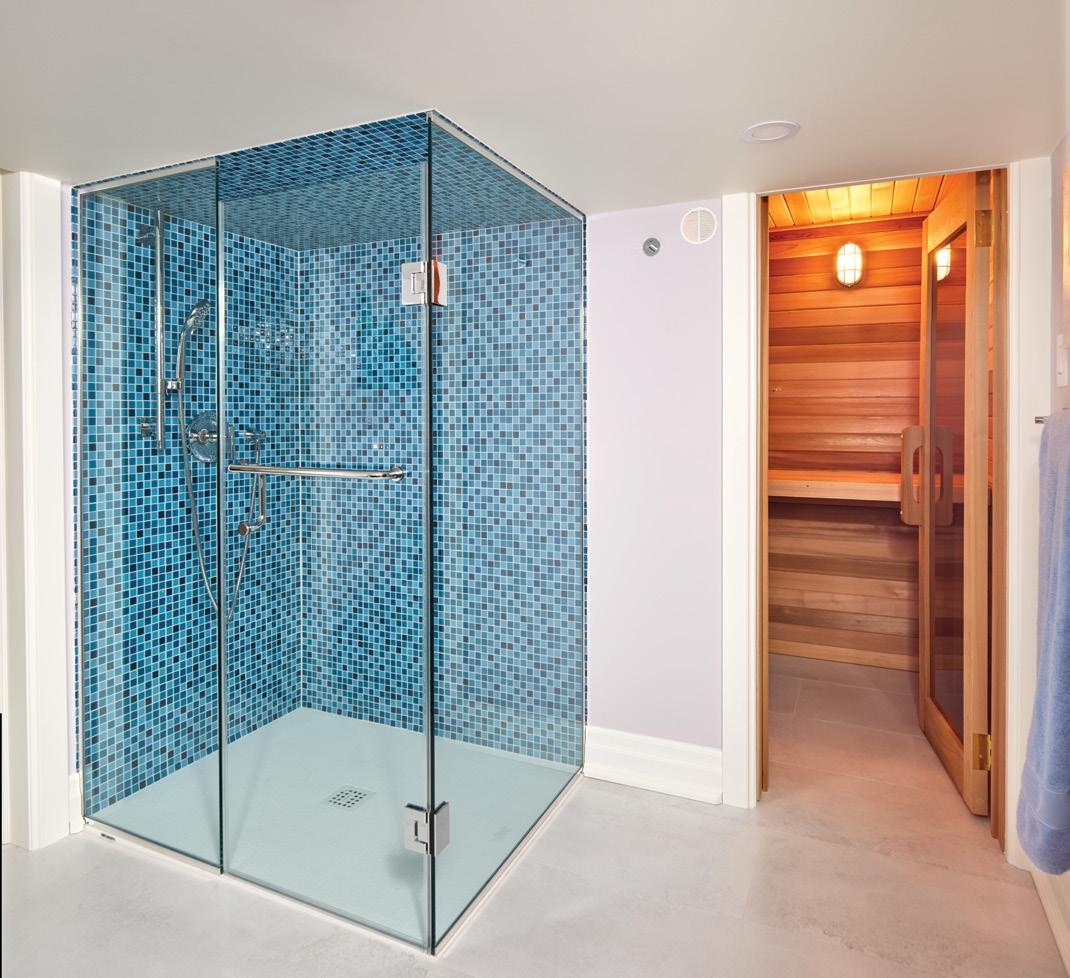
LEFT: A spacious laundry room was finished with pops of navy blue. BOTTOM LEFT: The home cinema is red-carpet ready with a starlight ceiling and LED lighting. BOTTOM RIGHT: A walk-in shower and sauna complete the guest bedroom suite.
Continued
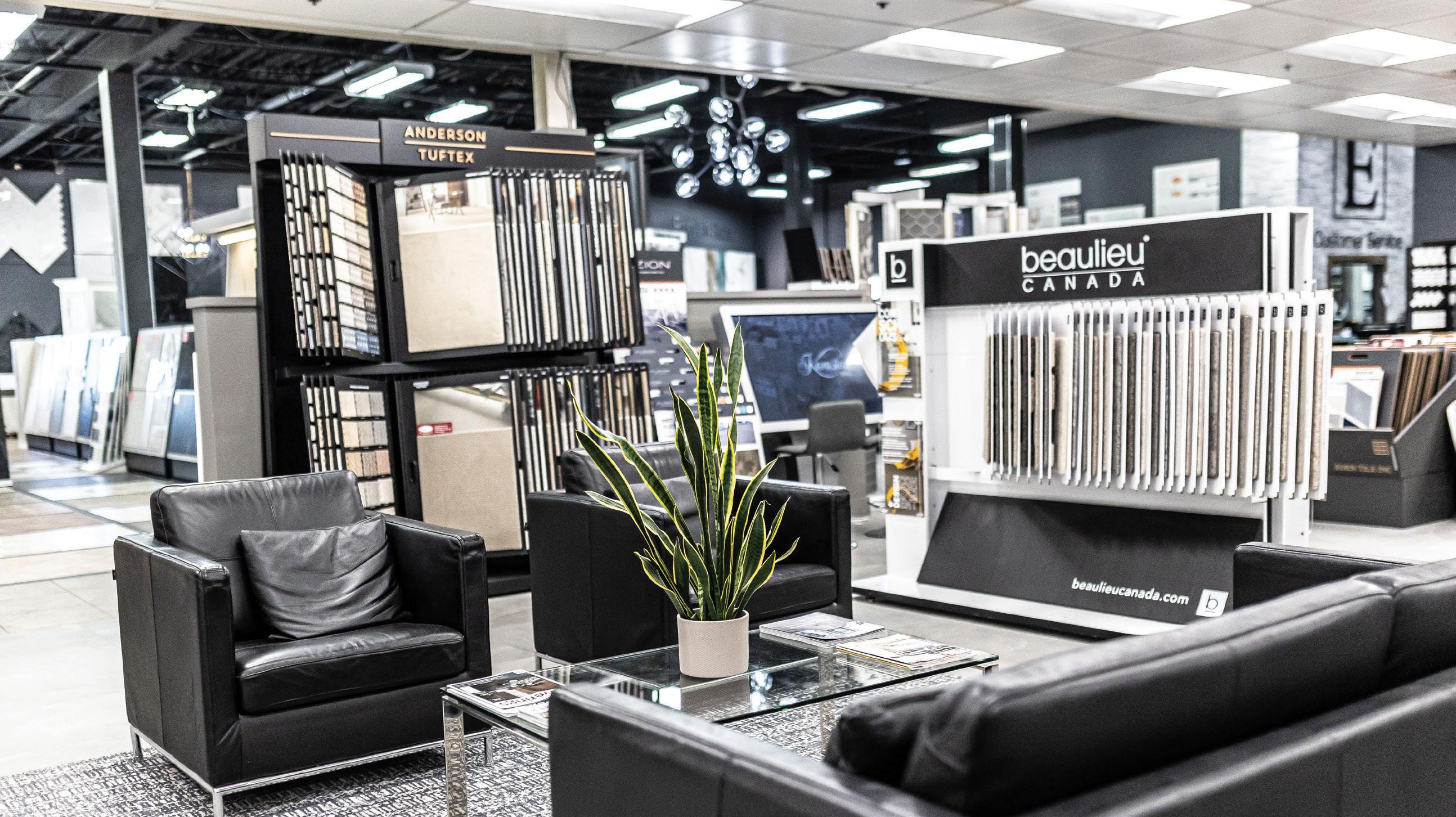
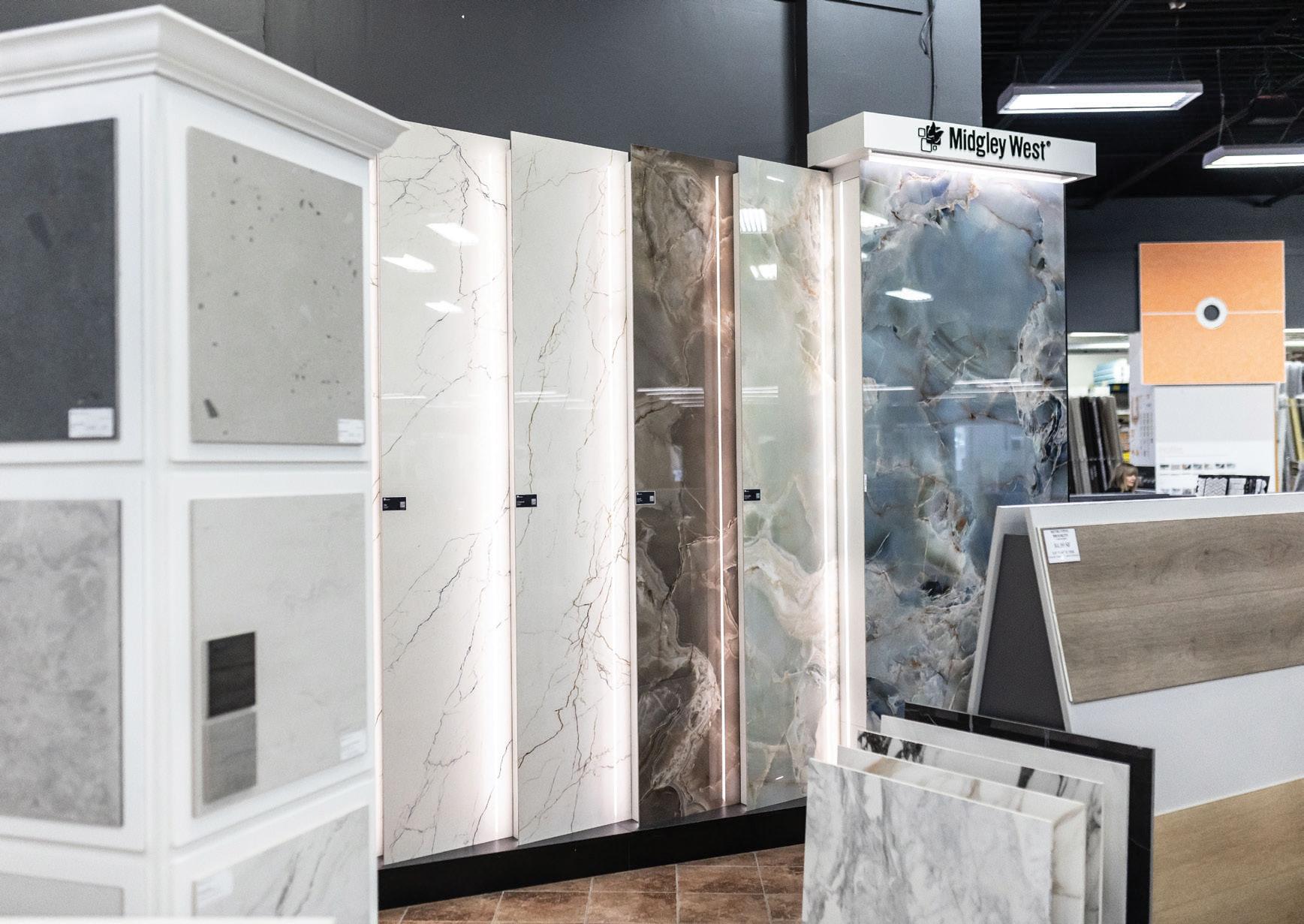

home & builder
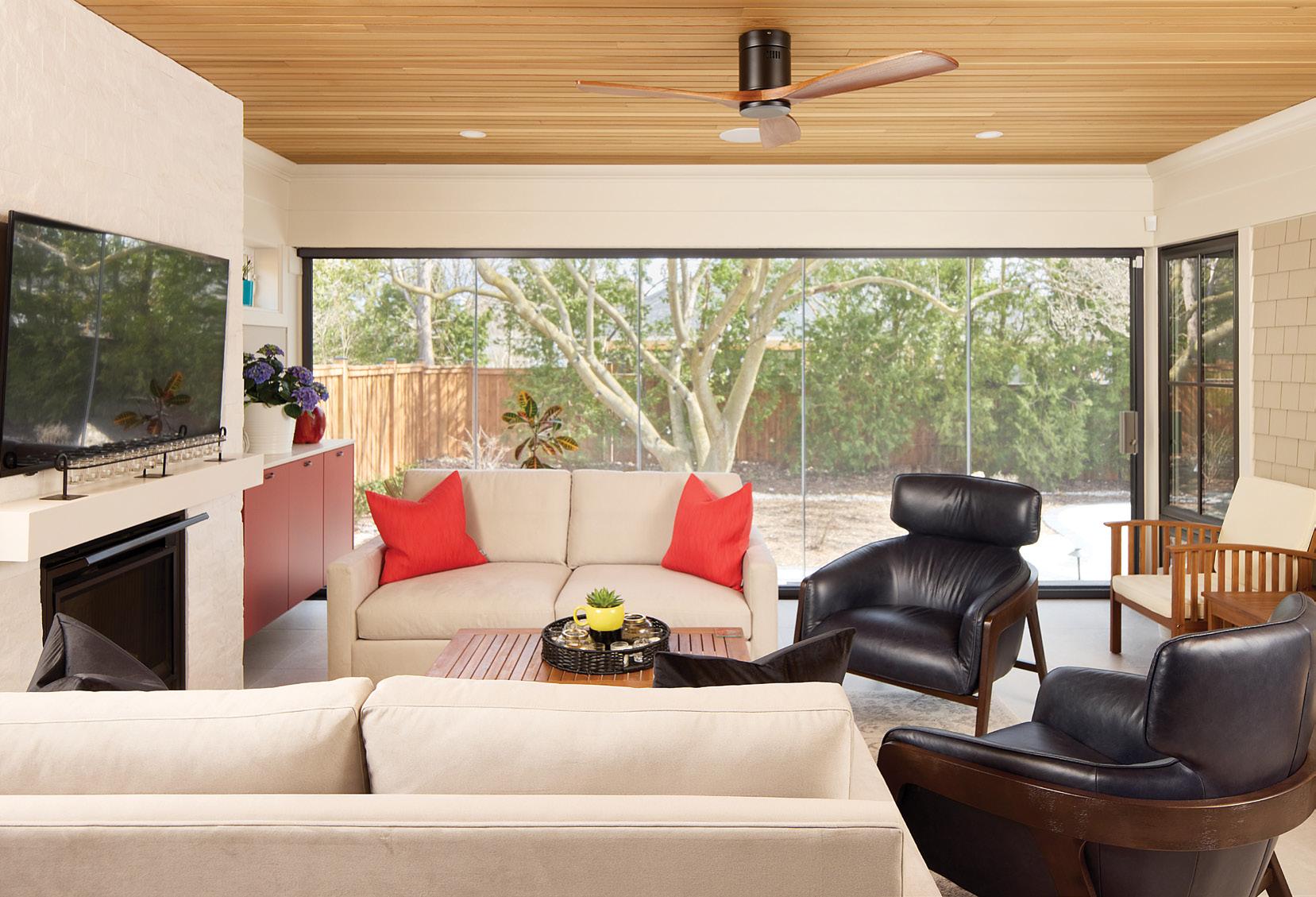
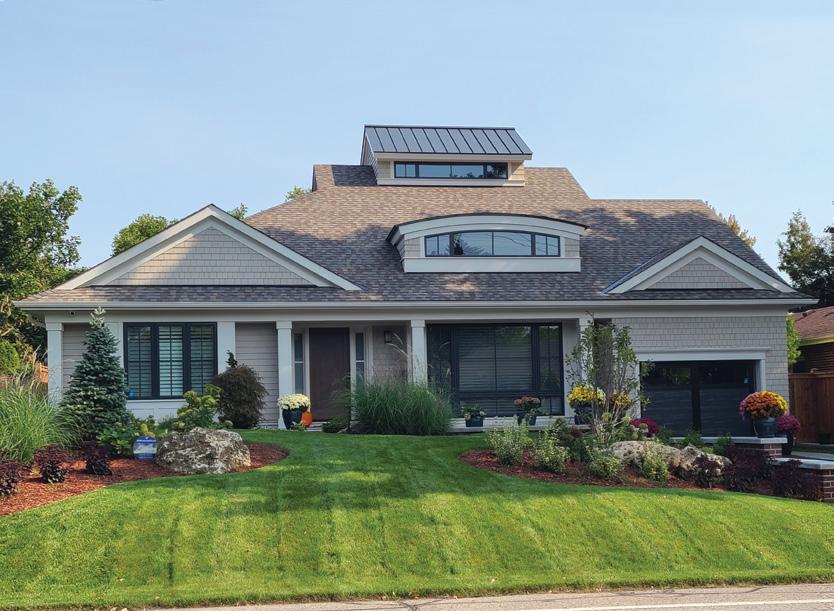
LOCAL SOURCE GUIDE
• The Affordable Kitchen Company • Blinds To Go Burlington • Byte Network Security • CA Building Products • Cosentino • Dall’Antonia Custom Design • Designers’ Consortium • Eastporters
Audio Video • Eden Tile-It • Elmwood • Fuzion Flooring • Gelderman Landscape Services
• Gresham House • Mason Contracting • Net Zero
Homes Inc.
• Ontario Painting • Ridley Windows & Doors • Robinson Lighting & Bath • Royal Stone Gallery • Structured Creations • Tamarack Lumber
• Woven Concept Rug Gallery
Dekton countertops and backsplash, and a DCS barbecue by Fisher & Paykel to complete the space.
In the end, the unique home is a result of careful planning and collaboration. “The more work you do up front with your client, the more accurate the design is in the end,” says Darren.
For the Oakes, the home is more than just a design success. It’s a reflection of who they are. The final result blends artistry with innovation with intention. And for Ron and Rudina, it’s the perfect ending to their design story and the beginning of their next chapter. OH
Enjoyable across the
to a
an
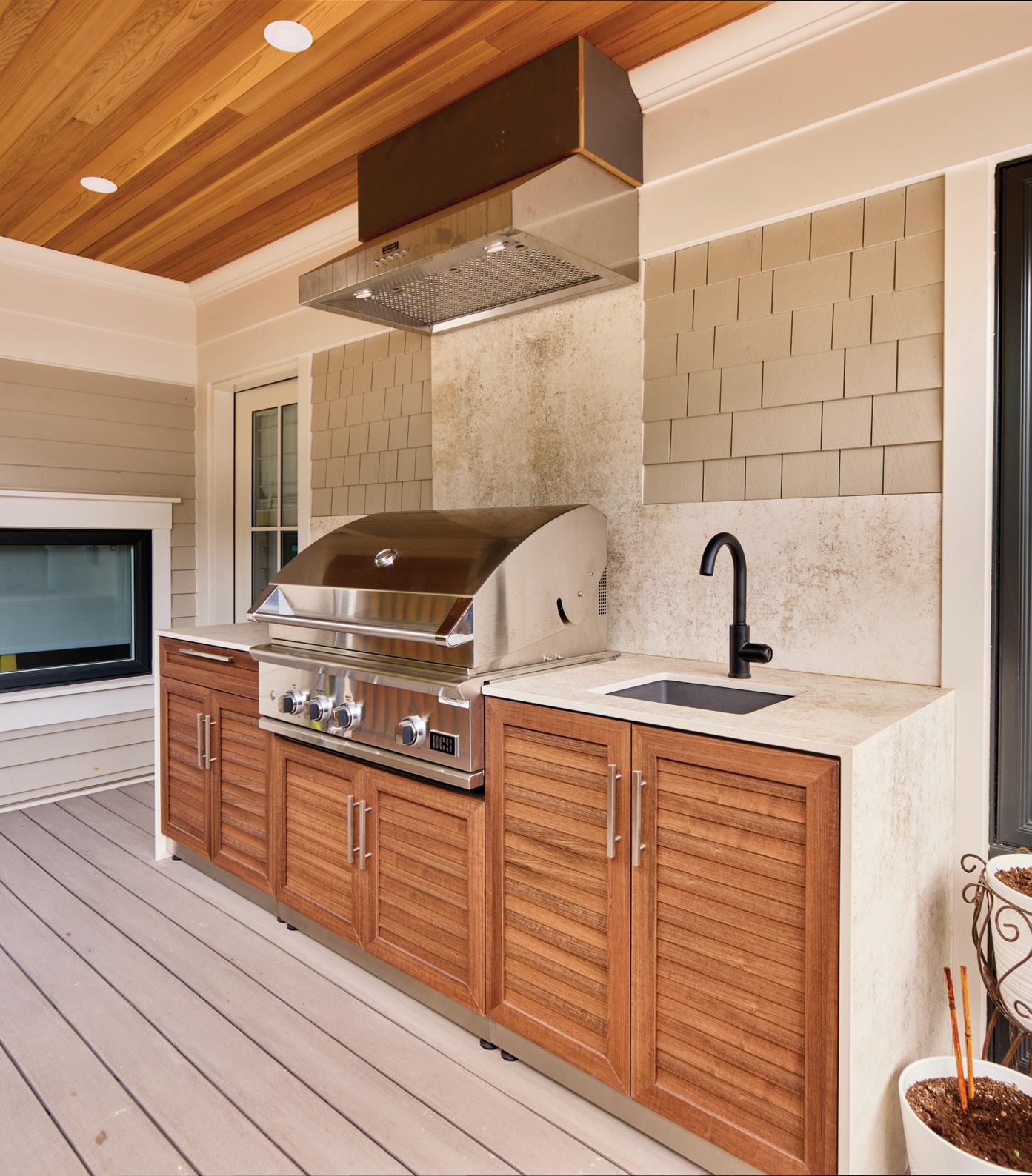
LEFT:
season,
enclosed patio opens
private green space with mature trees. BELOW: Al fresco cooking is a breeze with Dekton countertops and backsplash, and a DCS barbecue.
ABOVE: The new home was thoughtfully designed and built to complement, not compete with, the mature street.
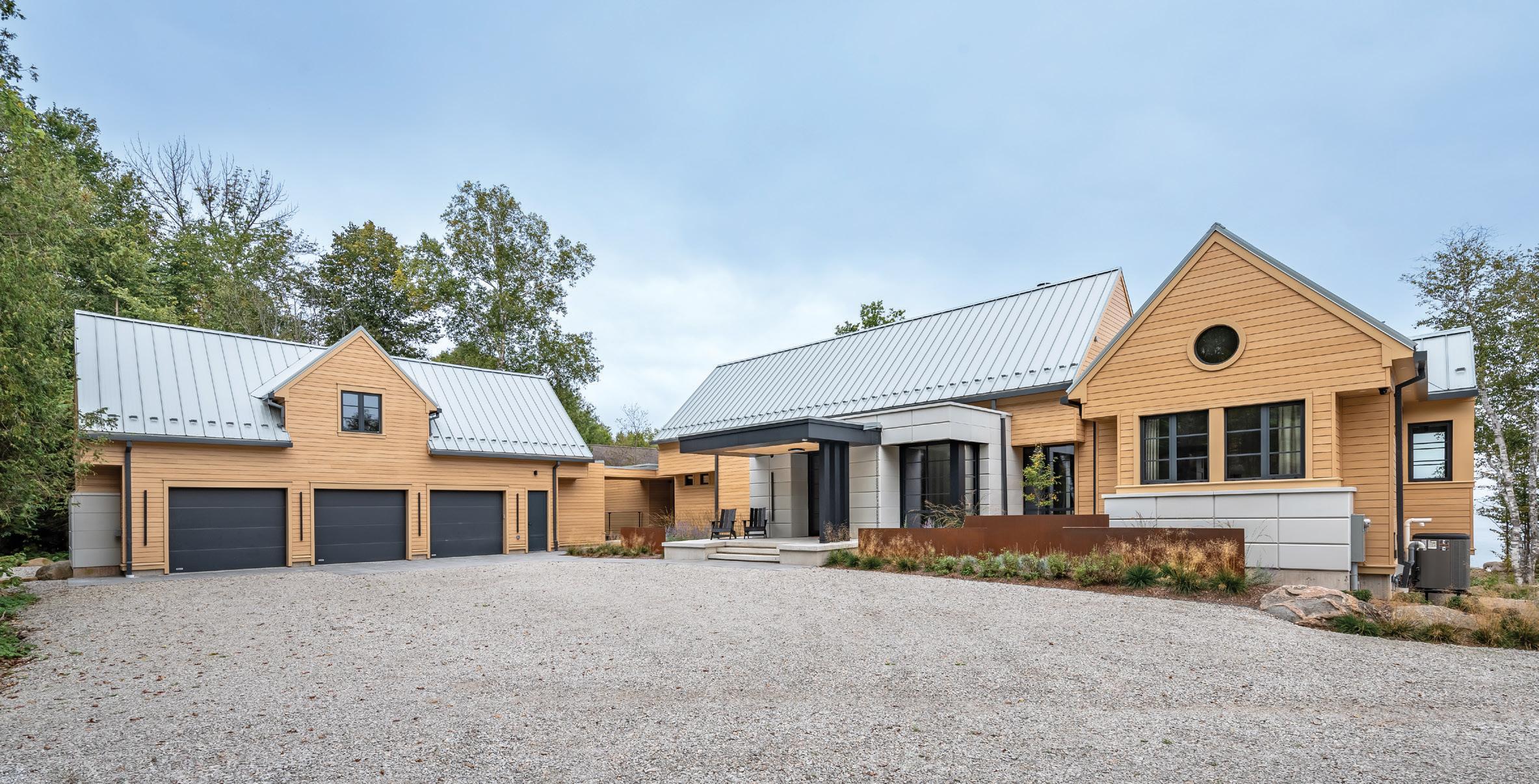
When designing your custom home, we follow a carefully structured process to ensure every aspect of the project is thoughtfully considered and successfully executed.
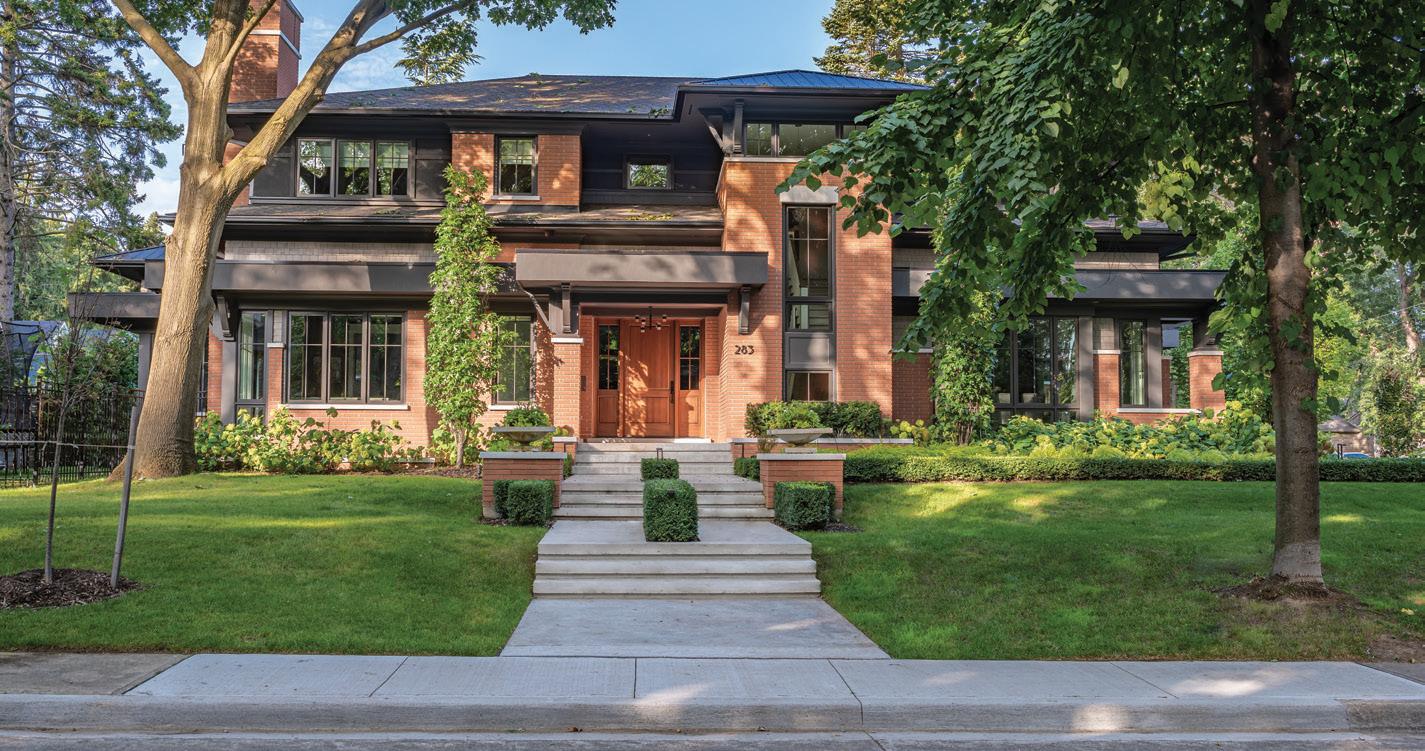
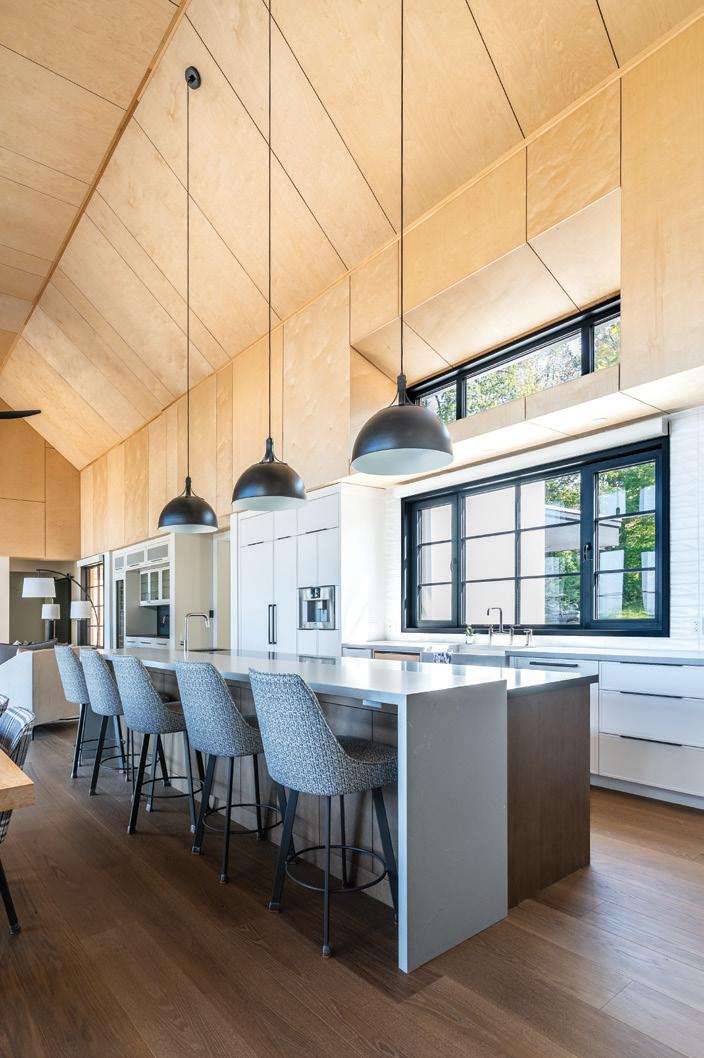
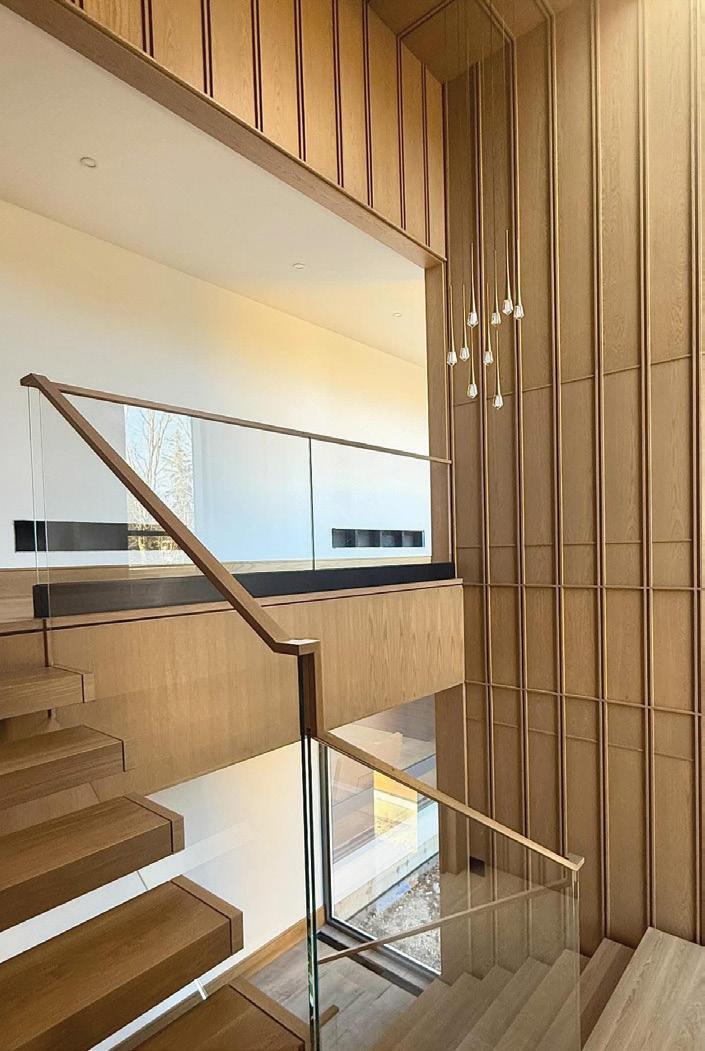

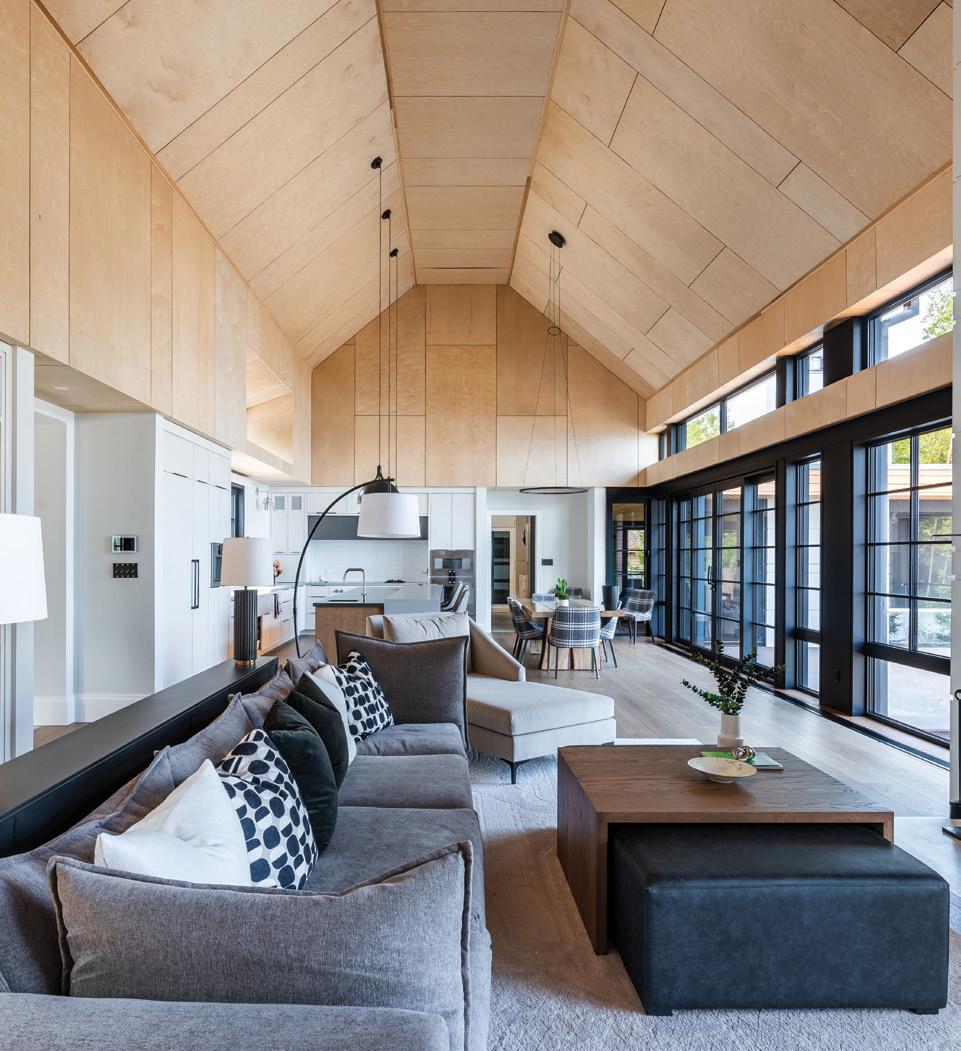
STORY
BRIANNE SMITH
Stylish OUTDOOR SPACES
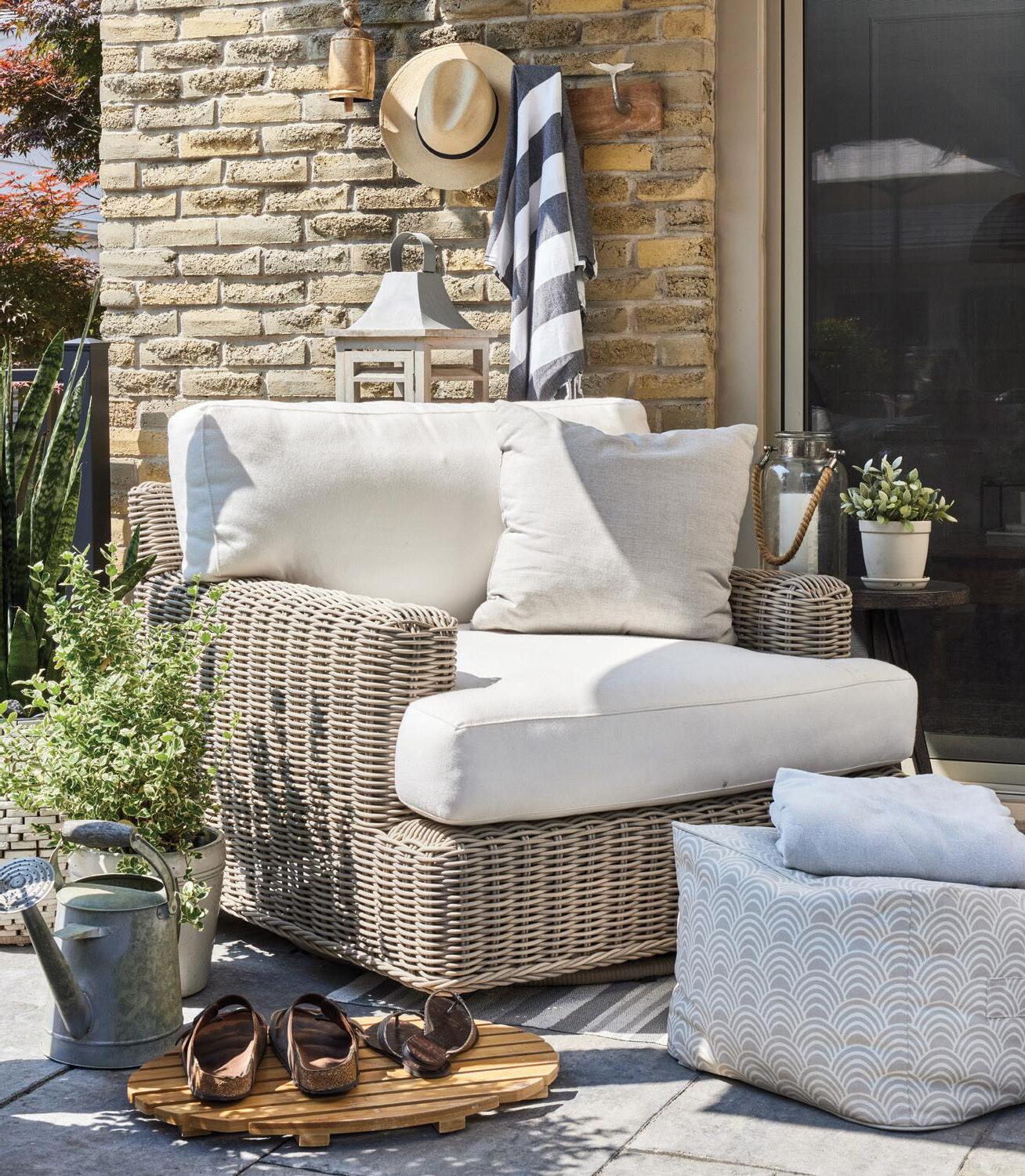
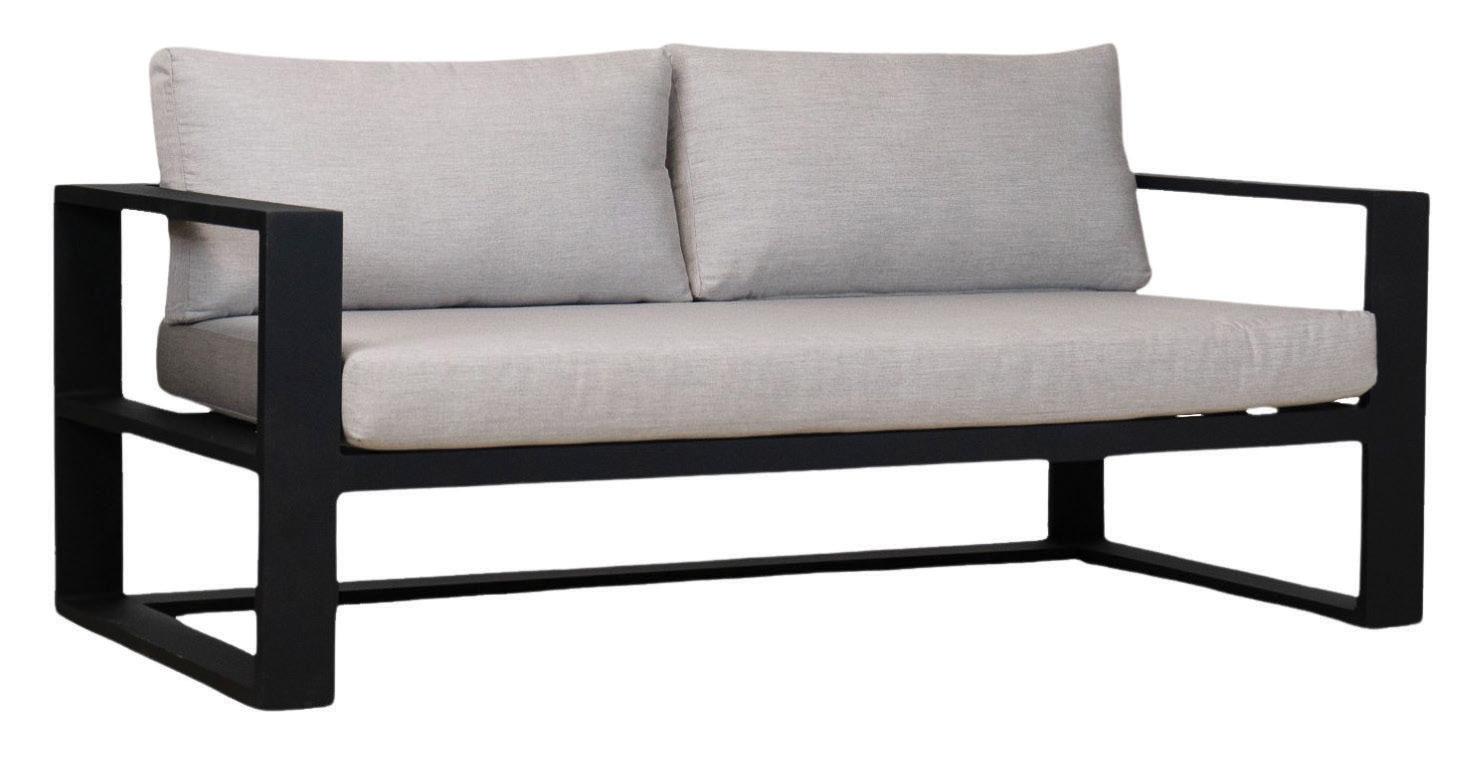
Summer is finally here, and we’re ready to make the most of it outside. Now is the time to transform your outdoor spaces into stylish, inviting havens where you can relax, recharge and entertain. Whether creating a peaceful retreat for yourself or an alluring gathering spot for family and friends, these tips will help you design an outdoor space that feels like a natural extension of your home and personal style.
1BRINGING INDOOR COMFORTS OUTSIDE
Focus on creating outdoor spaces that seamlessly extend your indoor living space. For instance, comfortable outdoor sofas, fashionable outdoor rugs, stylish lighting and cosy accessories like throw blankets and cushions can make all the difference – and have you craving time outdoors. If privacy is a concern, explore screens available in various materials and designs to create a more intimate and inviting atmosphere.
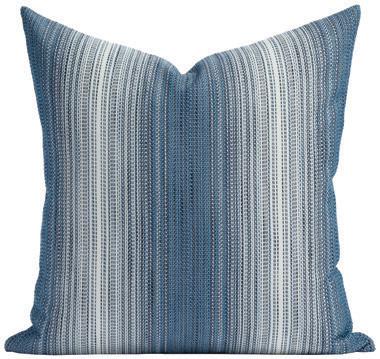
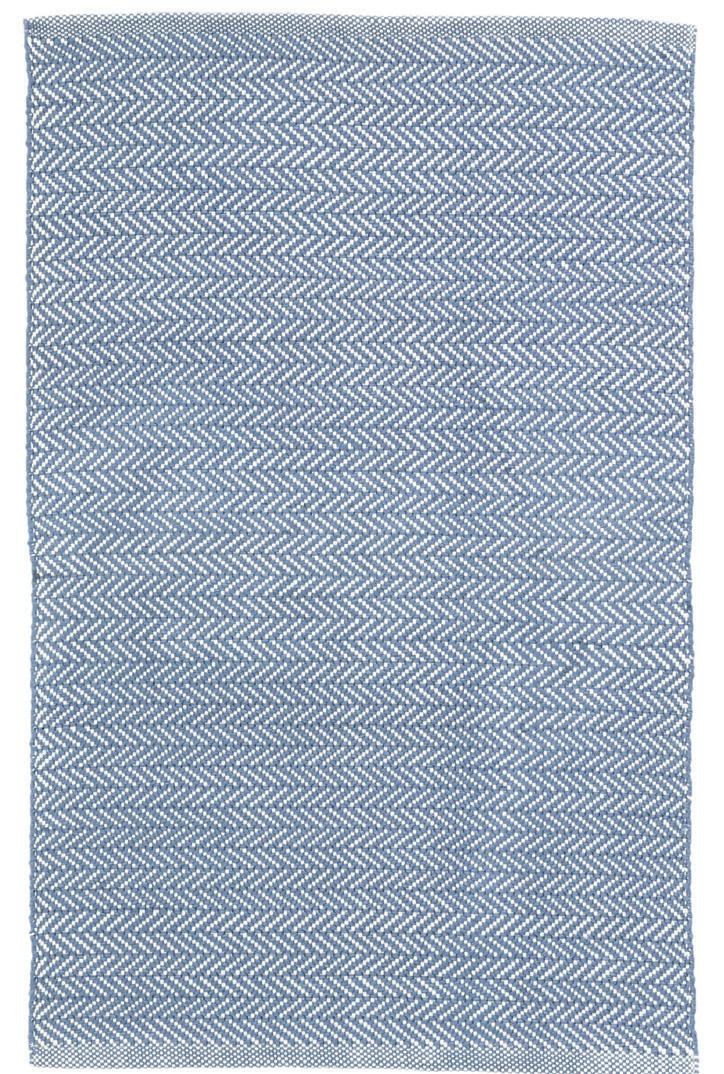
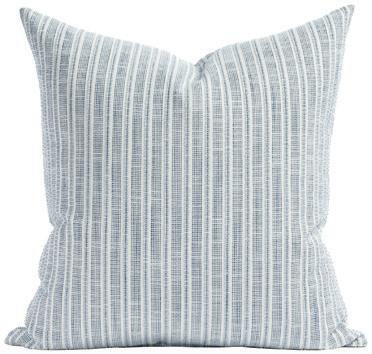

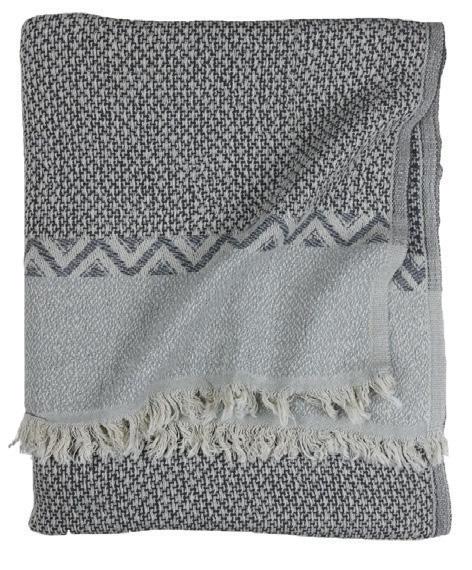
TONIC LIVING: Mateo Stripe, Parker & Amalfi Stripe Indoor/ Outdoor Pillows in Indigo
POKOLOKO: Canvas Linen Throw
ANNIE SELKE: Herringbone Handwoven Indoor/Outdoor Rug
HAUSER: Quantum Loveseat
PHOTO: JASON HARTOG Continued on
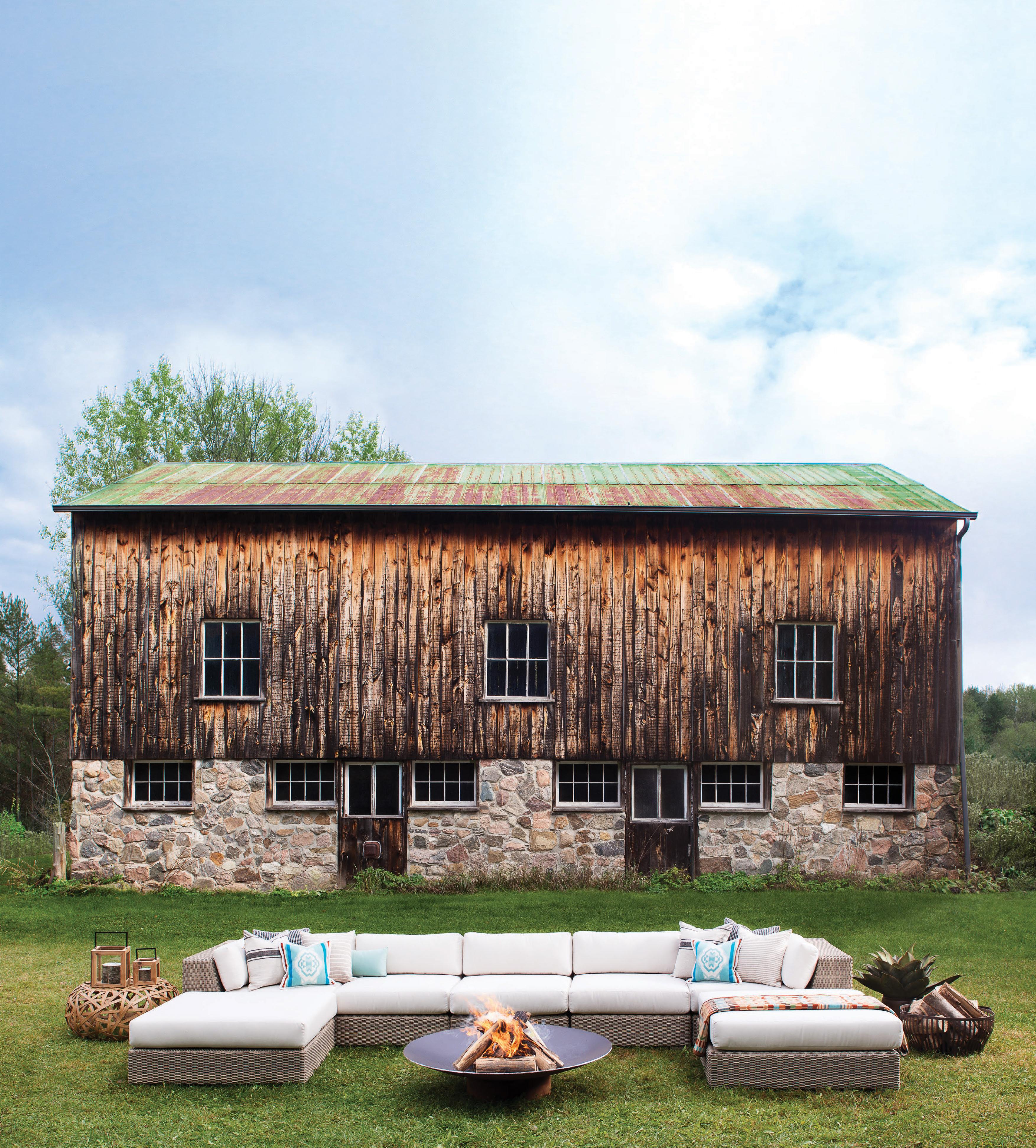
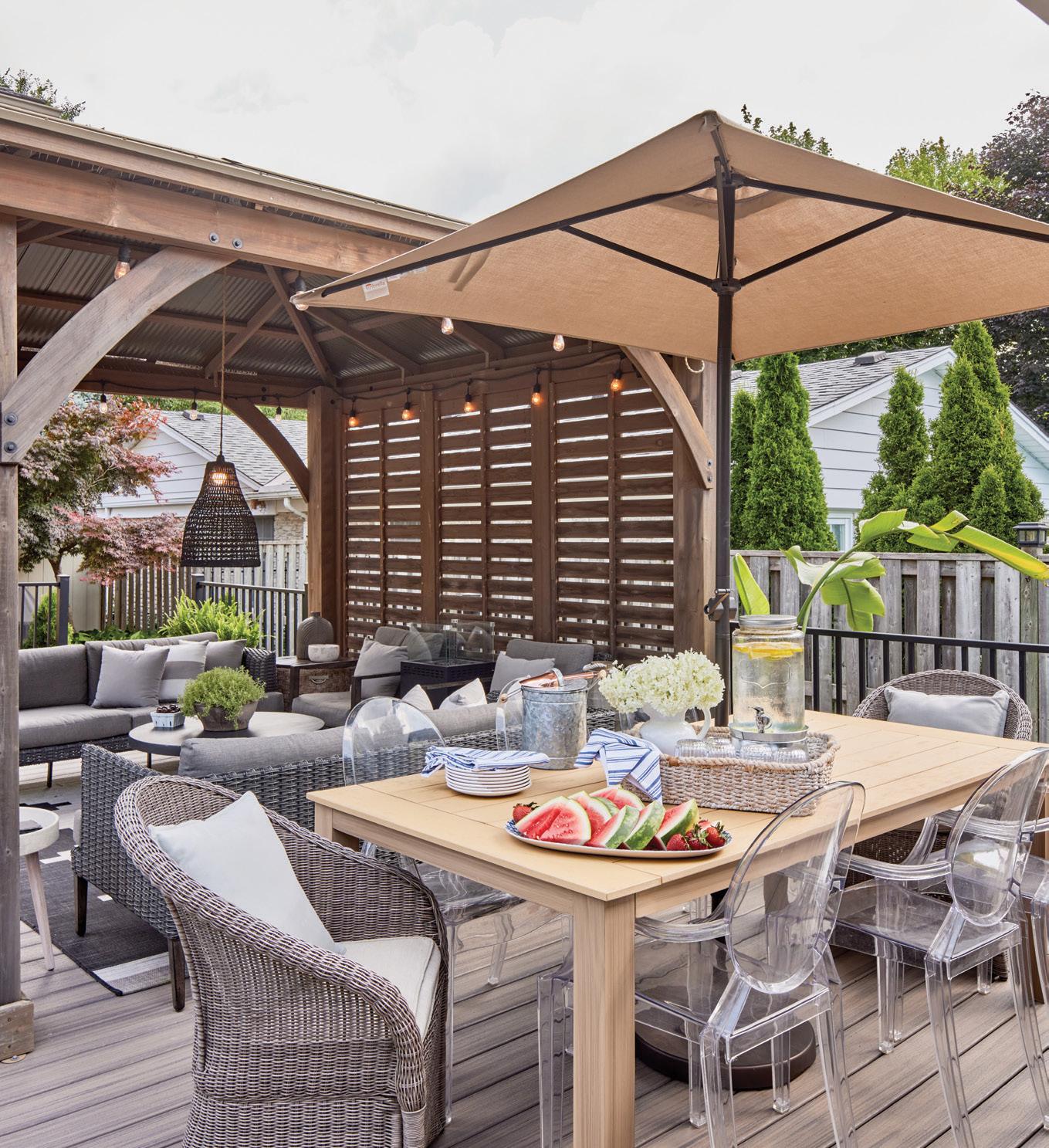
2
DINING ALFRESCO
In Canada, we’re all about our barbecue culture. Take this one step further by creating an outdoor kitchen that will ensure you’re eating your meals outside as much as possible. Consider built-in barbecues and pizza ovens and create sleek dining areas with stylish furniture. Go the extra mile to create an inviting ambience to complement your outdoor cooking space with accessories like string lights and planters.


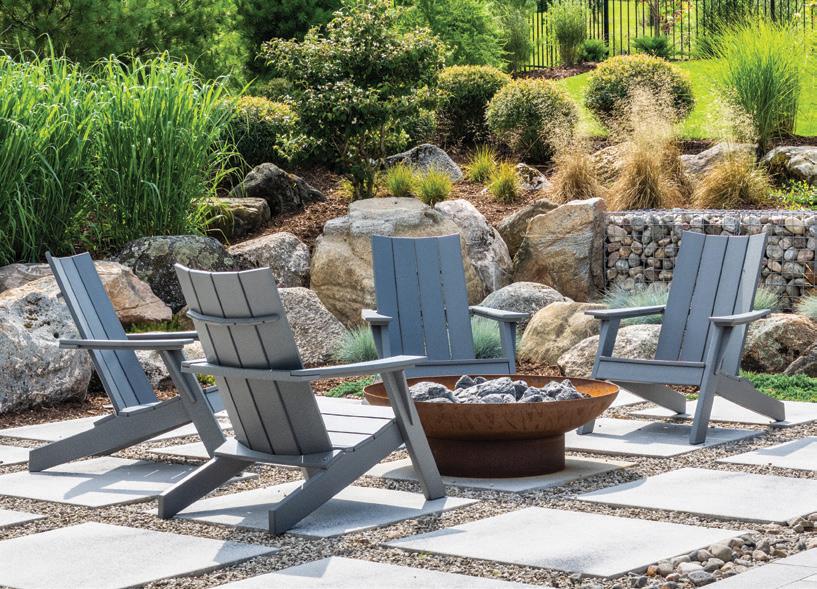
3
FIRESIDE GATHERINGS
Not a new trend, but certainly not one that’s going anywhere! Explore an array of options for fire pits and outdoor fireplaces as a focal point and gathering spot for your outdoor oasis. So many options, from gas to wood-burning, create a warm, inviting atmosphere for cooler evenings.
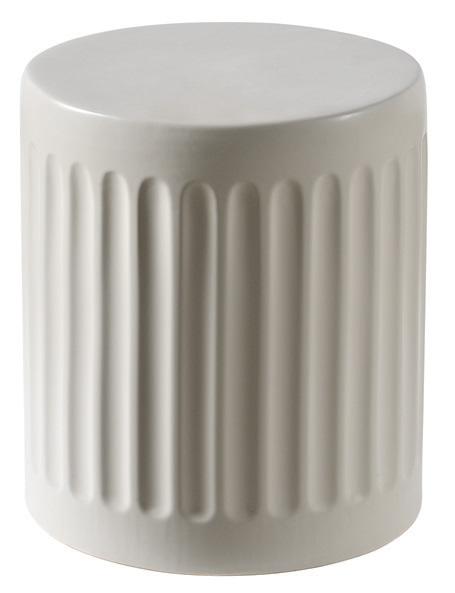
4
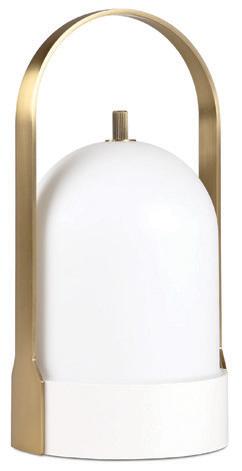

WEATHERPROOF STYLE
There are endless options for chic outdoor furniture. When shopping for your space, consider your climate and choose weatherproof furniture and décor accordingly. For instance, teak, aluminum and UV-resistant plastics are all safe options for durable outdoor furniture that will last through the Canadian elements and age well. Decorative additions like ceramic stools and lanterns create a more interesting atmosphere.
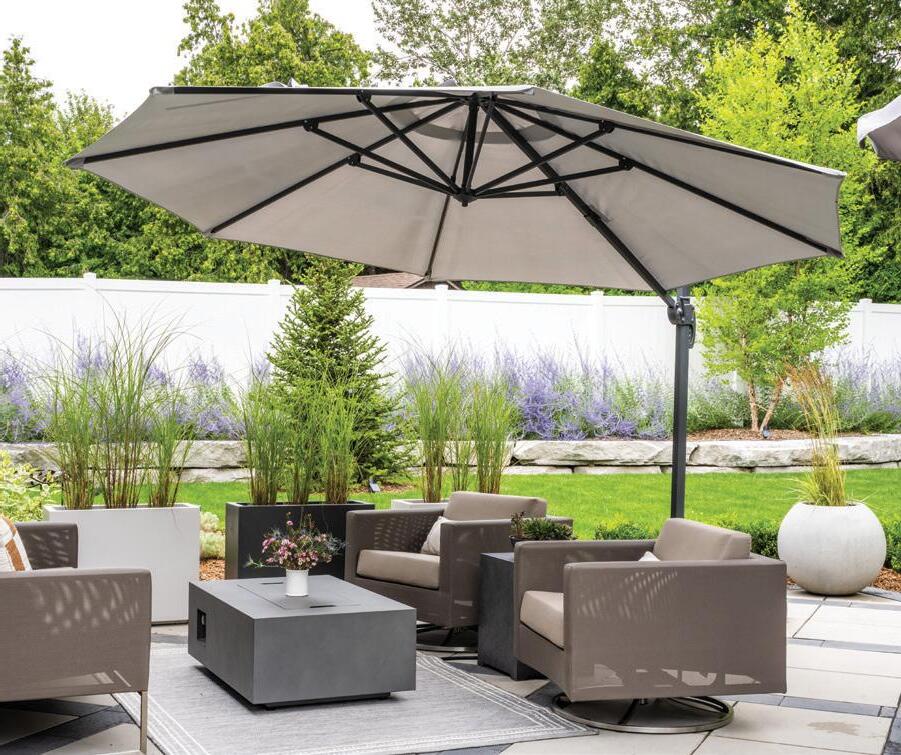
5
GREEN RETREATS
Transform your outdoor spaces into lush retreats without the high cost of landscaping. Think about incorporating planters of various heights to create depth and visual interest. It’s well known that plants and greenery create a calming, grounding environment – you can never have too many. Other fun ideas to incorporate greenery include climbing vines and adding a cosy nook to your garden. OH
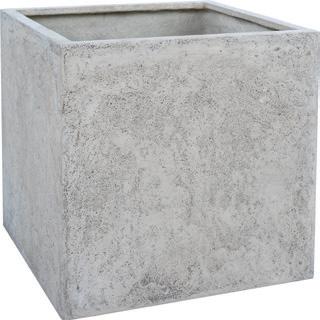
NAPOLEON: Timberwolf Smokeless Fire Pit
TUBICEN: Dawn Portable Table Lamp
RENWIL: Lucian Accent Table
RENWIL: Alona Planter
KUZCO: Suara 14-inch Exterior Portable Lamp
NAPOLEON: OASIS 100 Outdoor Kitchen, Built-in 500 Series 32
PHOTO: JASON HARTOG
PHOTO: SANDY MACKAY
PHOTO: SANDY MACKAY

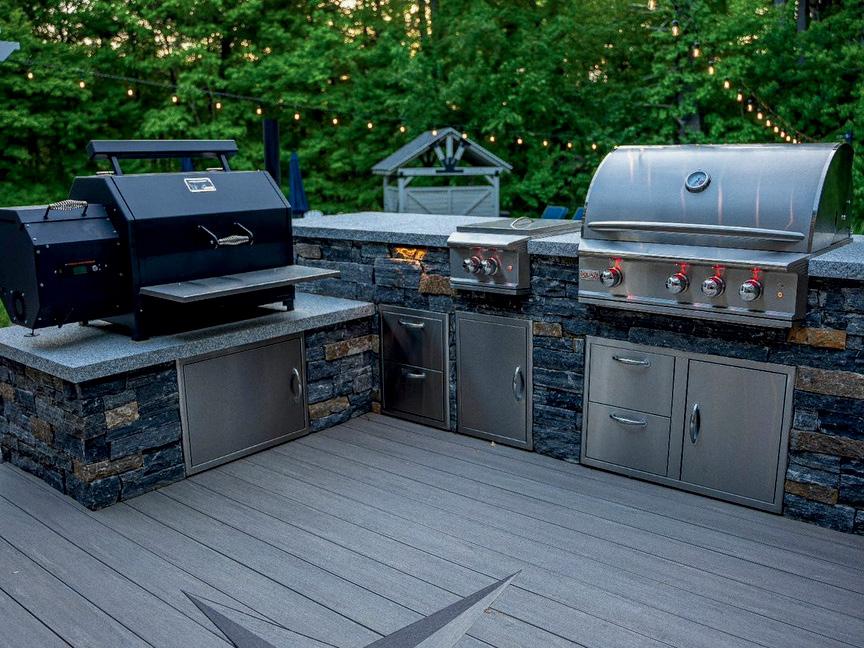
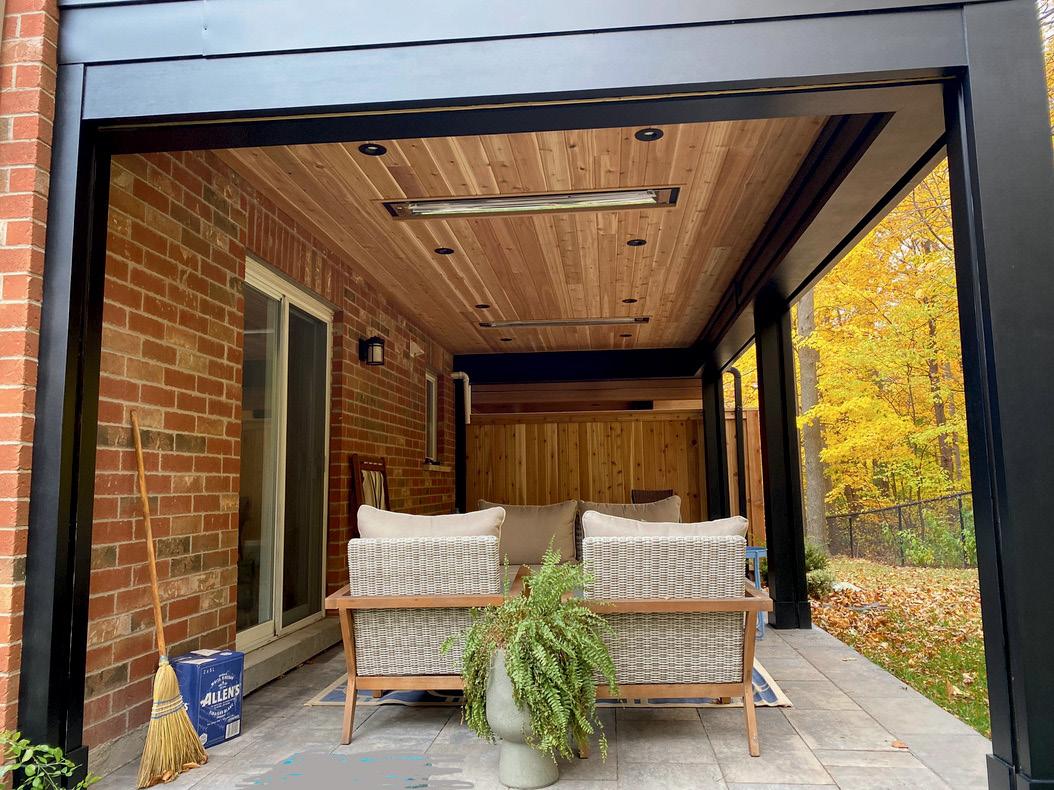




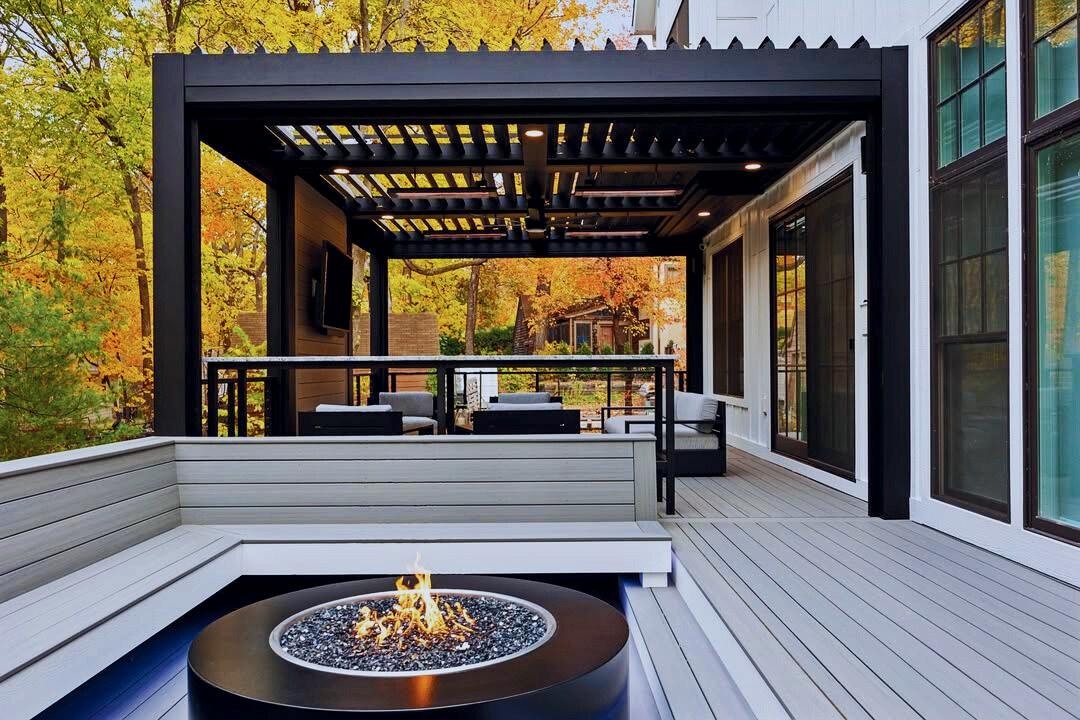
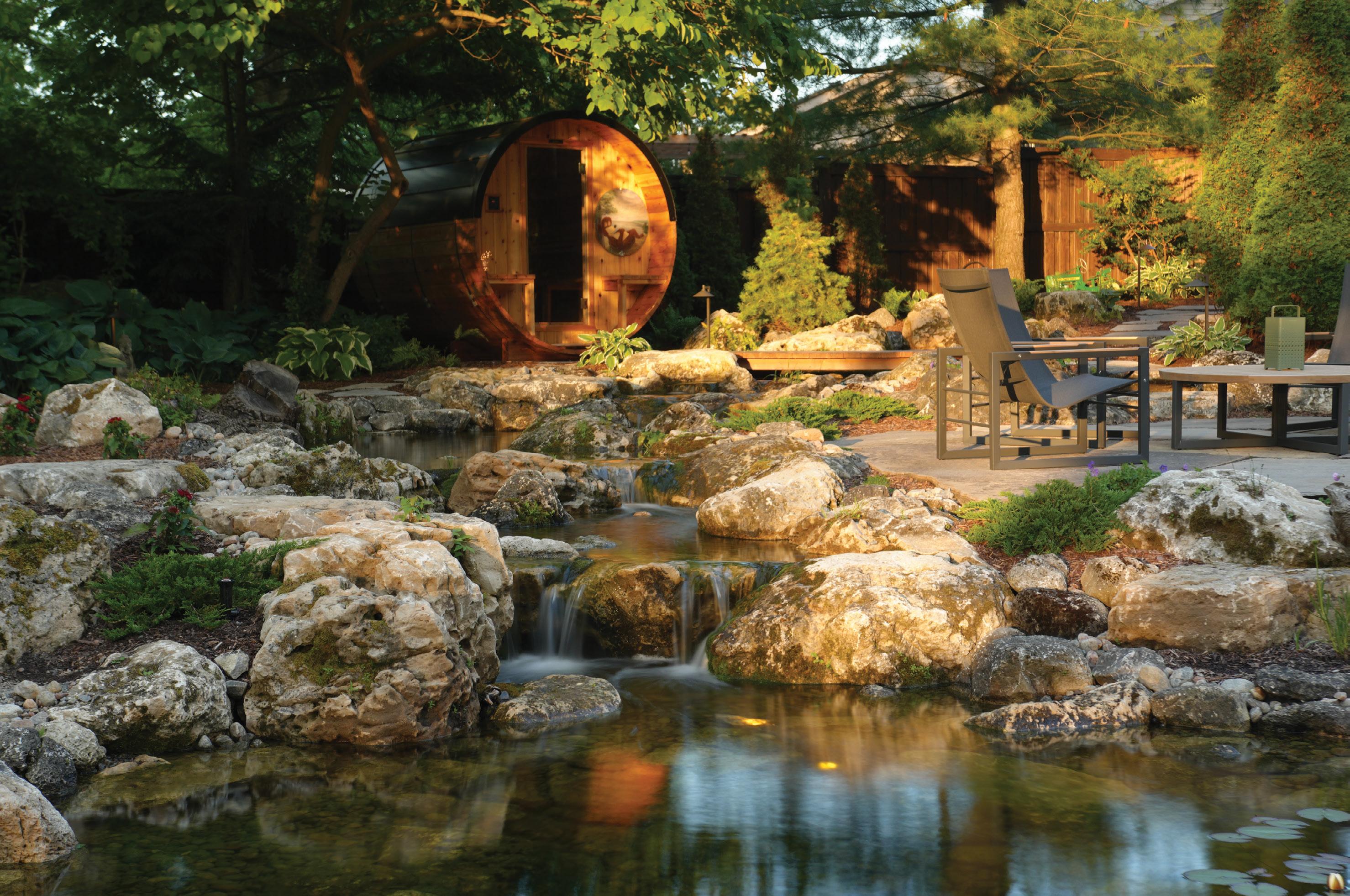

fresh FROM OUR FARMS
THE PLACE
Connon Nurseries has grown plants for generations. For more than a century, the renowned horticultural business, owned and operated by brothers Rob and Terry Vanderkruk, has been revered by both home gardeners and landscape trade professionals as a one-stop plant and garden product supplier.
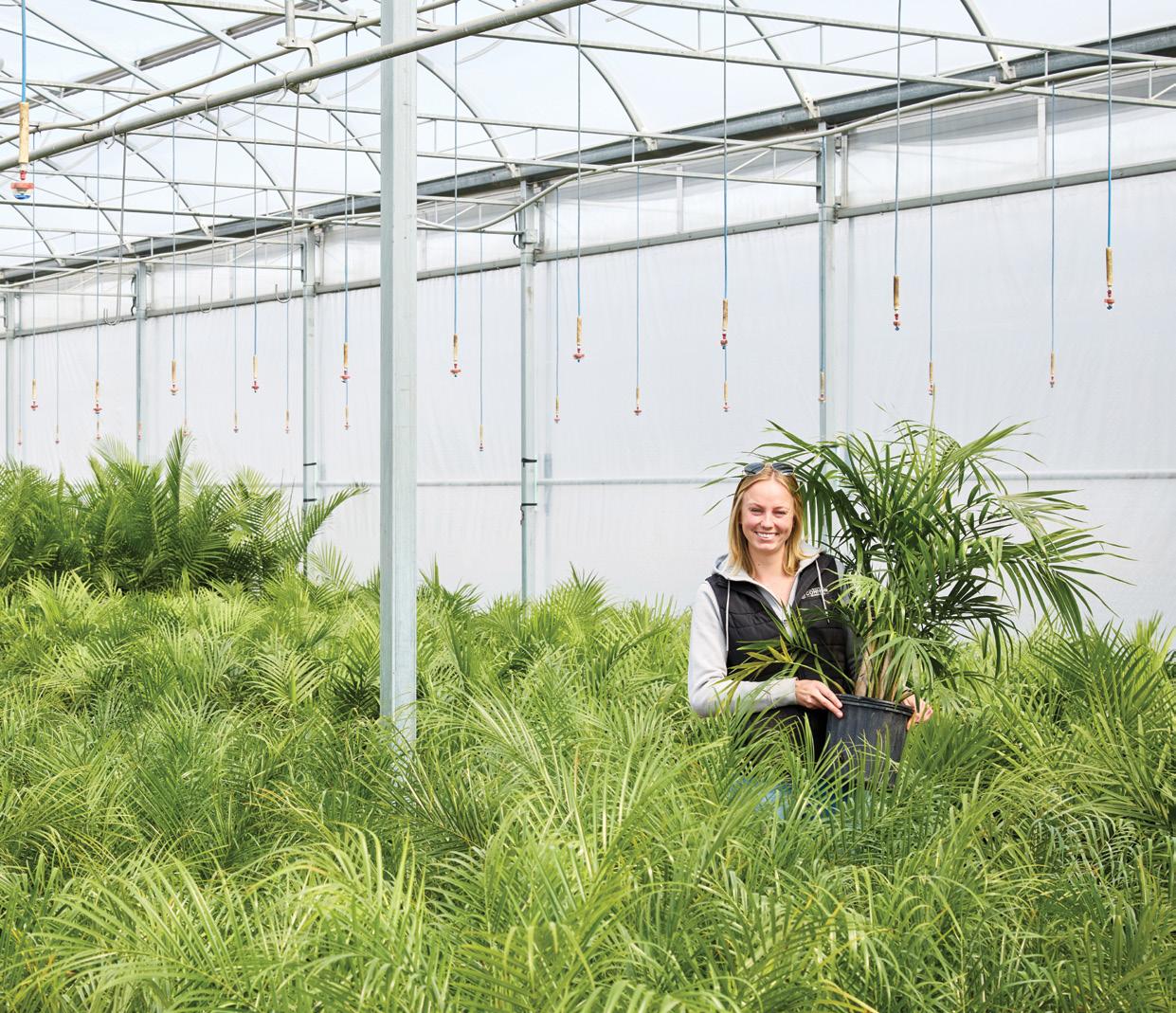
PLANTS GALORE
A leading Canadian supplier of trees, shrubs, perennials, horticultural products and more, the majority of Connon Nurseries’ plants are proudly grown on more than 400 acres of Ontario farmland. Plants are transported straight to their sales yards and branches when ready. “We are a true nursery,” says Valerie Kristjanson, marketing and media manager at Connon Nurseries. “Our local plant production directly feeds our inventory. So much time and care go into every single plant before it is at the ready-to-sell stage. When plants are past their prime, we are able to move them back into our growing facilities to guarantee that what people are purchasing is prime, beautiful product.”

PHOTOGRAPHY JASON HARTOG
SALES YARDS
Their expansive sales yards, located in Waterdown, Newmarket and Trenton, are open year-round, supplying every product imaginable to make your gardening venture a success. New this season, you’ll also find The Branch by Connon Nurseries –smaller centres with their quality plants.
GROWN SUSTAINABLY IN CANADA
Connon Nurseries’ growing facilities are constantly evolving and innovating to ensure they are growing quality nursery plants. Reducing their ecological footprint and preserving natural resources and farmland is a goal at the forefront. With a commitment to sustainable horticulture practices, they have implemented environmentally-friendly initiatives throughout their operations, including integrated pest management, responsible water management and recycling programs. A strong focus on growing and offering shade trees in a wide range of sizes and varieties supports the company’s vision of beautifying communities, improving urban landscapes and providing thriving environments for future generations.

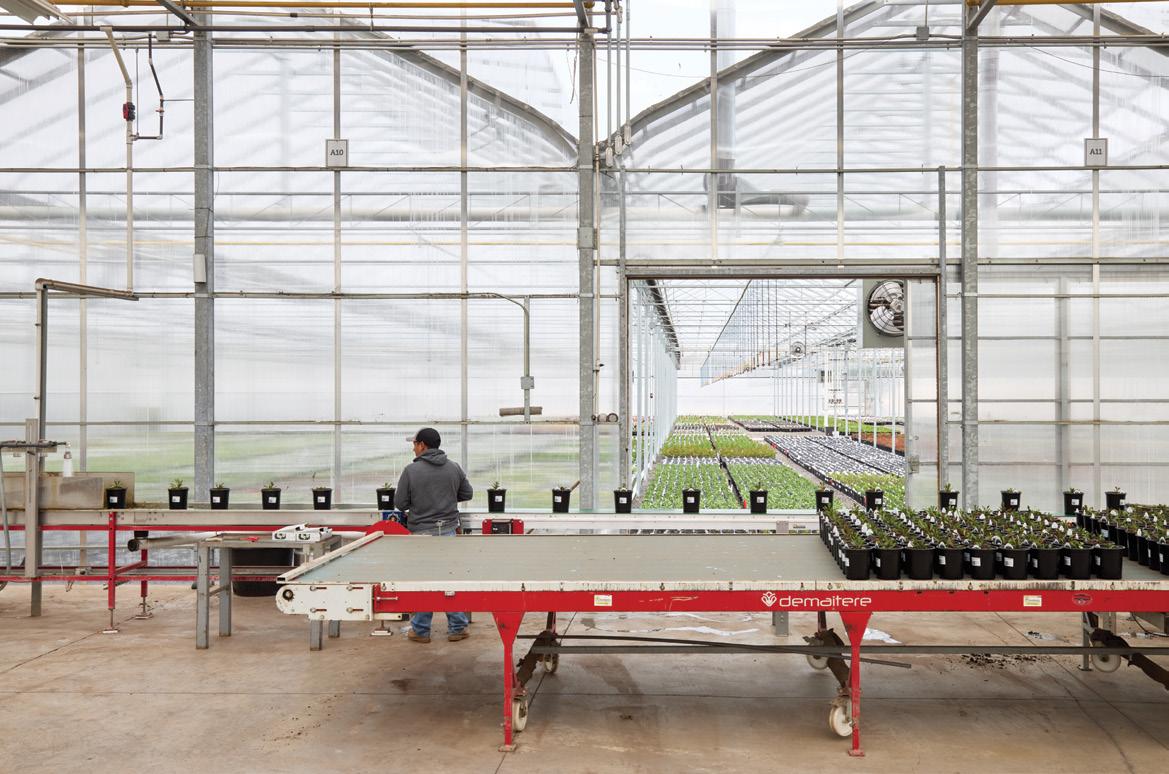

INNOVATION IN THE FIELD
Their commitment to innovation sets this nursery apart; repeatedly seeking new plant introductions and technologies to enhance the gardening experience while collaborating with reputable growing partners, breeders and researchers to develop resilient plants and unique varieties that exhibit better disease resistance, extended bloom periods and work with the Canadian climate.
THE TEAM
Despite continuous growth, Connon Nurseries remains a family-owned-andoperated business. With more than 300 passionate full-time and seasonal workers, many who are horticulturalists, there is always a wealth of knowledge available. OH
STORY JESSICA CINNAMON
PHOTOGRAPHY
STEPHANI
BUCHMAN

GREEN going
Green has vined its way into the spotlight in a big way. This beloved moss-toned hue is a design darling in fashion, fabrics and everything at home.
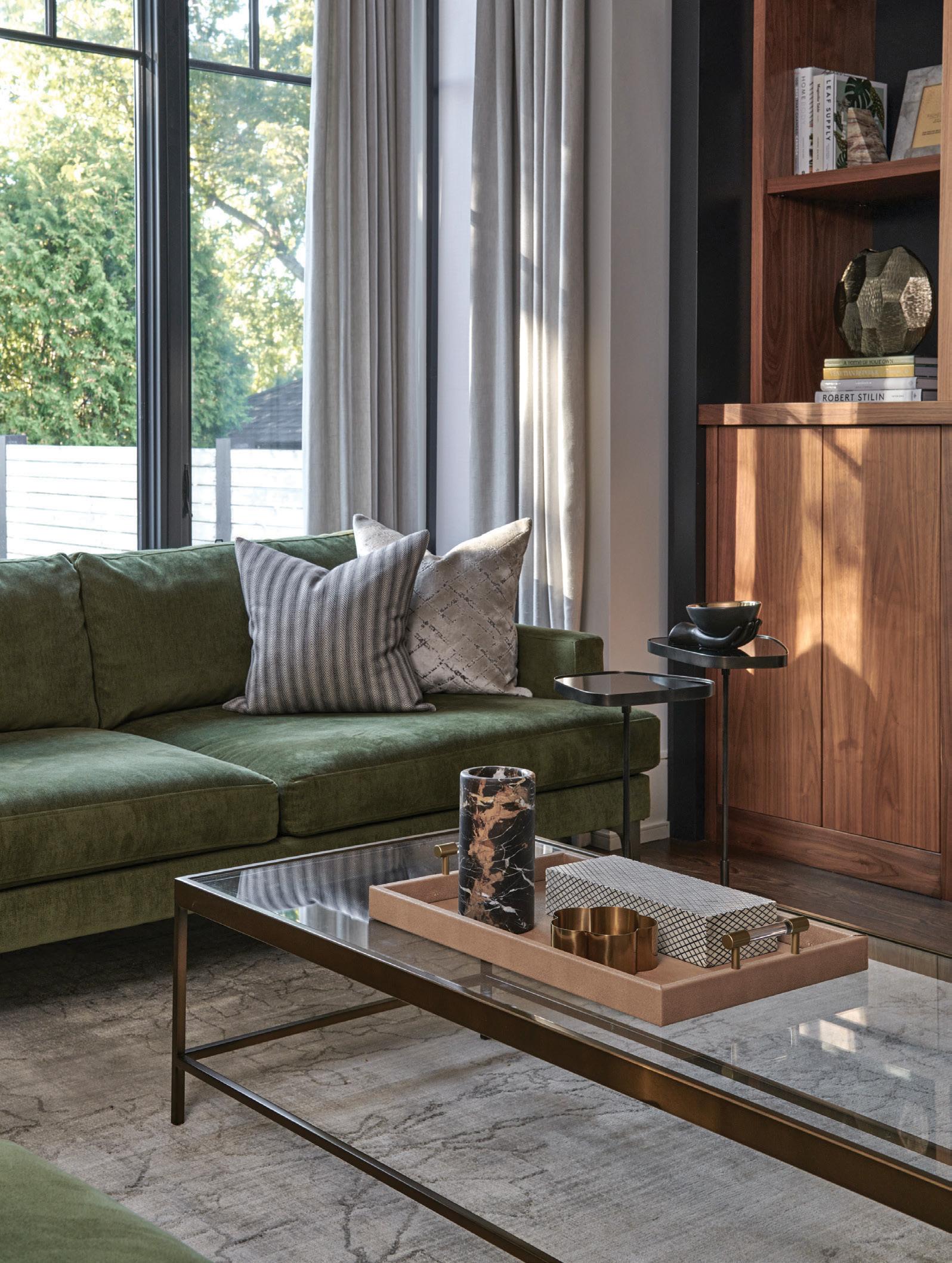
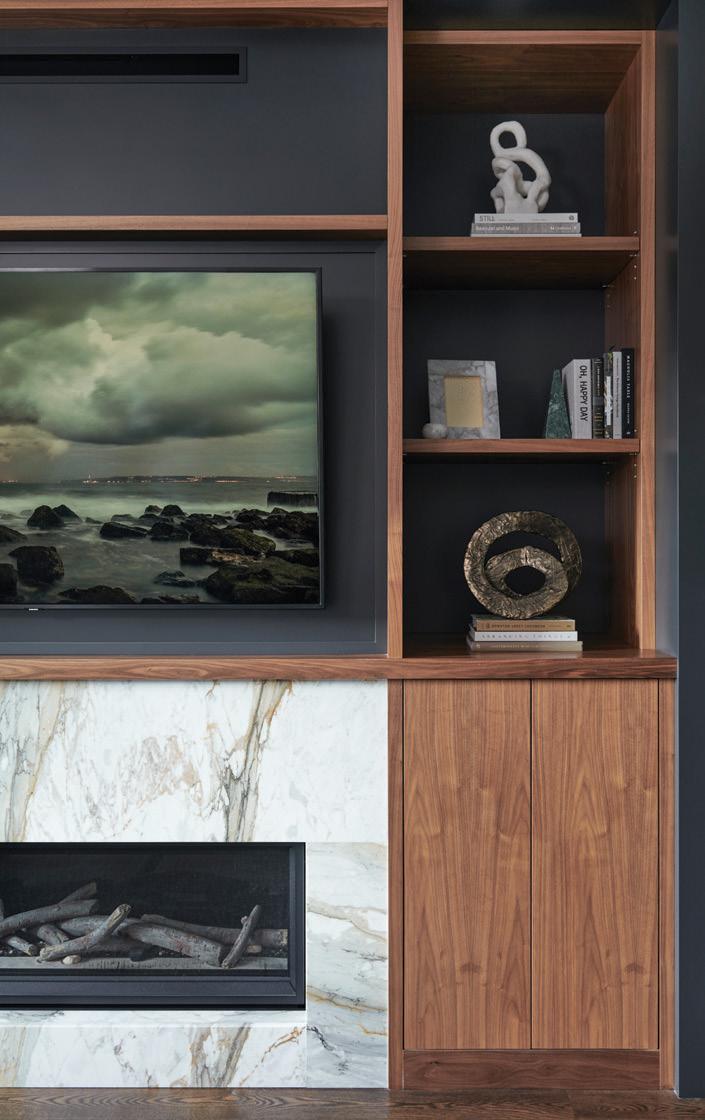
Green has become a popular choice as a neutral hue, no longer relegated to just an accent colour, but taking its rightful place as a mainstay in homes everywhere. This shift isn’t just about colour – it’s about mindset. Green, with all its natural connotations, symbolizes harmony, renewal and growth. In uncertain times, it offers a visual sense of calm and reassurance. It reminds us of nature’s cycles, grounding us with a sense of continuity and peace. For many, incorporating green into their living spaces feels like inviting a breath of fresh air into daily life – a quiet celebration of life, health and hope.
WHAT’S BEHIND THE TREND?
As we spend more time indoors, organic design influences are being incorporated into our interiors, reinforcing our innate desire to connect with nature through organic colours, shapes, textures, materials and motifs. There’s also a deeper shift happening: an increasing awareness of sustainability and wellness in our spaces. Homeowners and designers prioritize eco-friendly materials and sustainable practices that reflect a growing environmental responsibility. Paints with low VOCs, reclaimed wood, recycled textiles and vintage finds are all making their way into today’s interiors. These thoughtful design decisions reduce environmental impact and contribute to healthier living spaces for the people who inhabit them. Wellness-focused design has become more than a preference –it’s a lifestyle choice rooted in balance, comfort and mindful living.

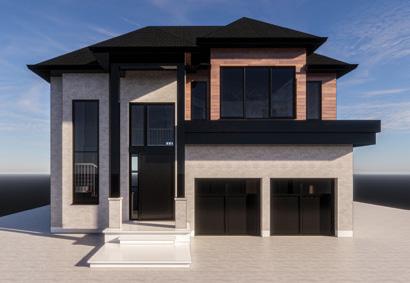
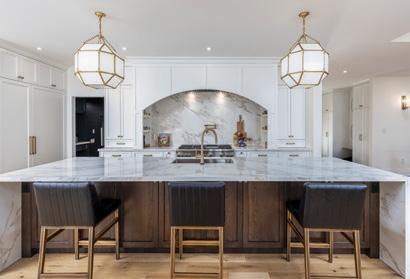
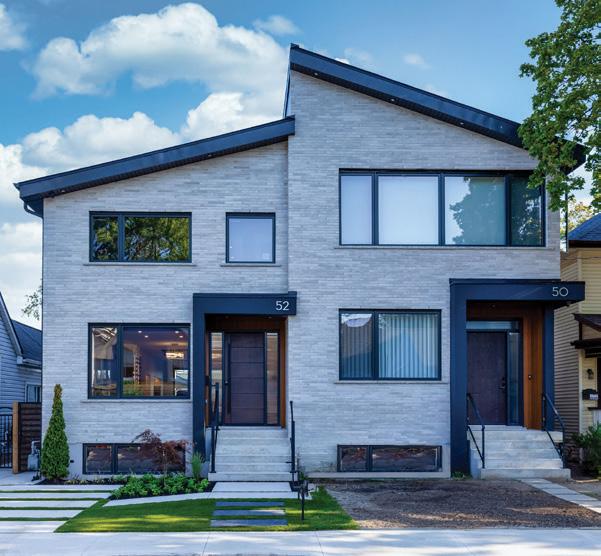
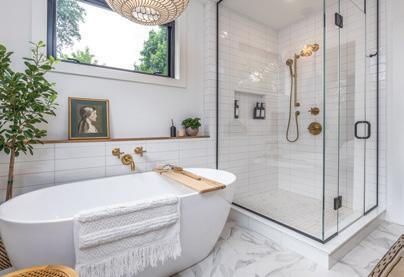
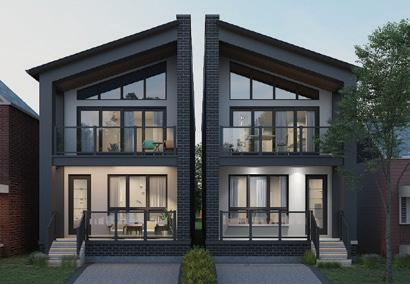
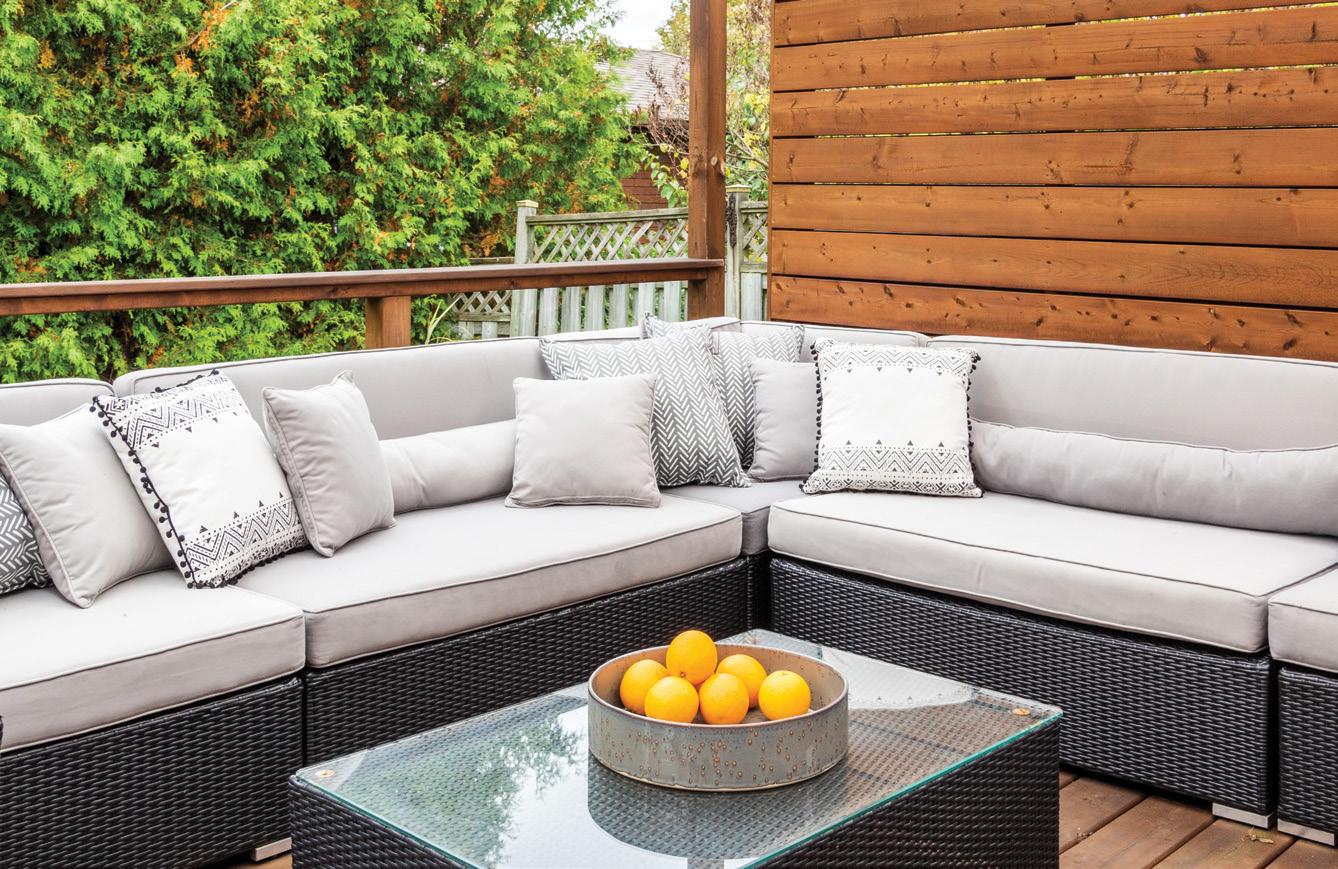
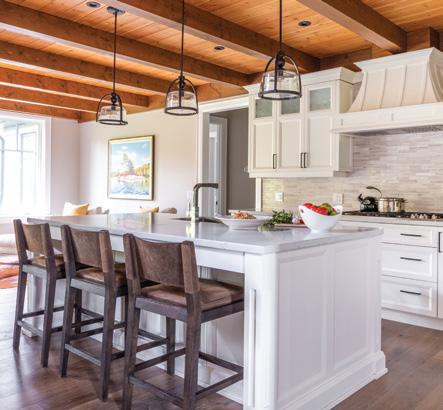

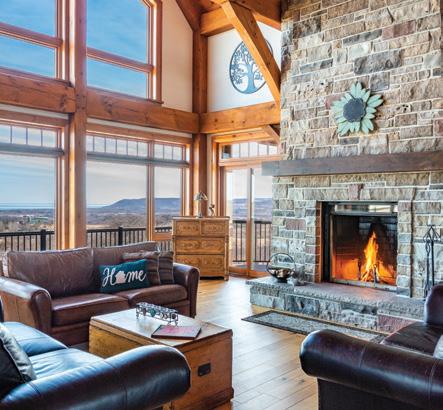
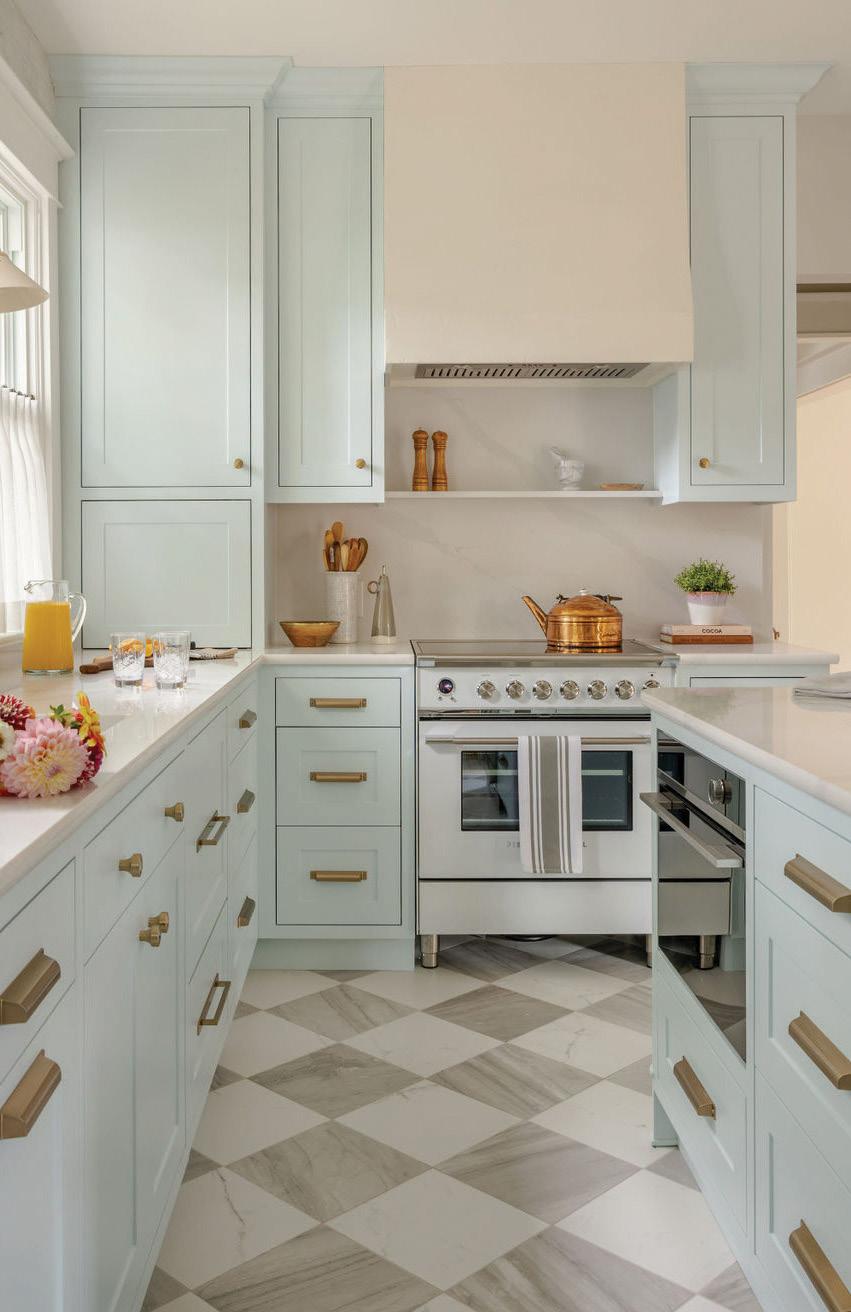
design ideas
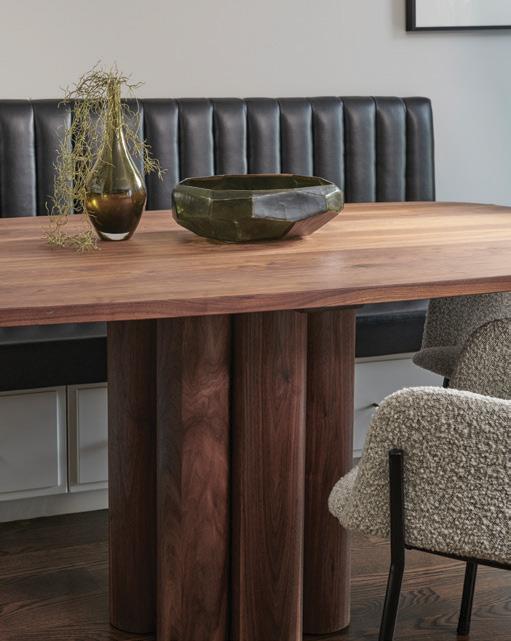
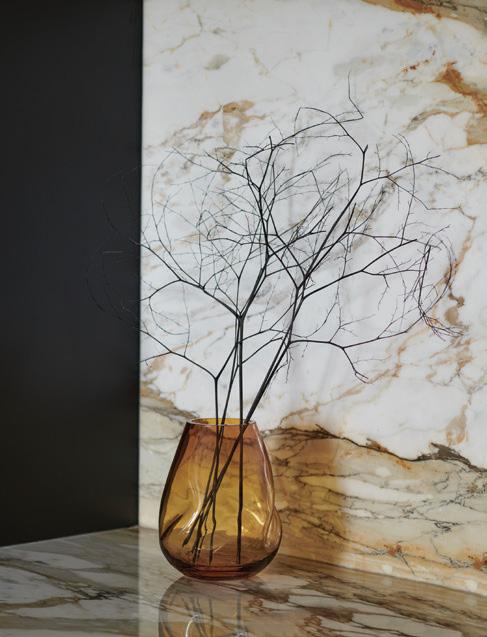
THE OUTDOORS, ONLY INDOORS
Biophilic design is more than a buzzword. A hallmark of this popular outdoor design trend is the use of plants and greenery. Plant life improves indoor air quality while also enhancing overall aesthetics. There are many low-maintenance options for indoor plants, such as ivy and succulents, which are hearty and adapt to various lighting conditions. Living walls are another striking design feature to consider that is gaining popularity. Of course, an organic colour palette of earth tones and muted greens can also create that outdoors-in effect. Tones such as sage, olive and moss green provide a tranquil backdrop akin to a walk in the woods, while easily complementing
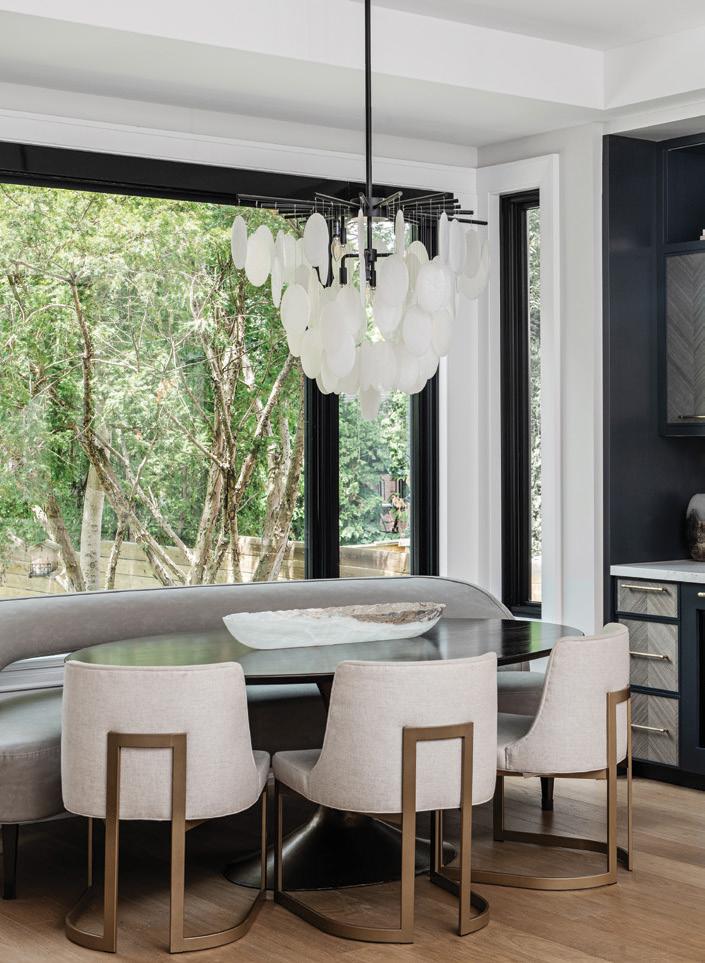
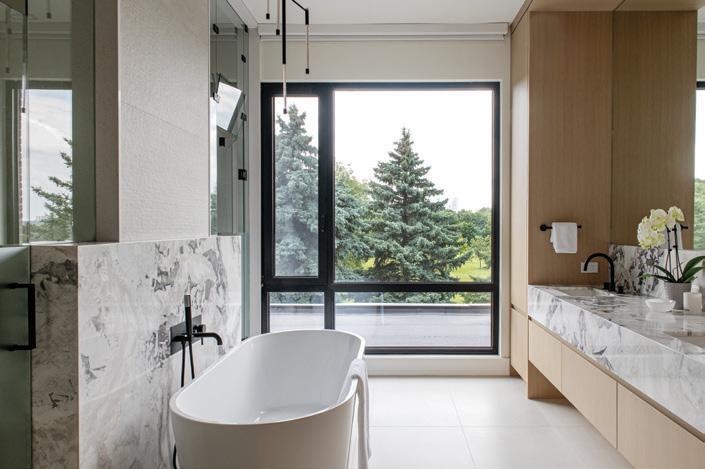
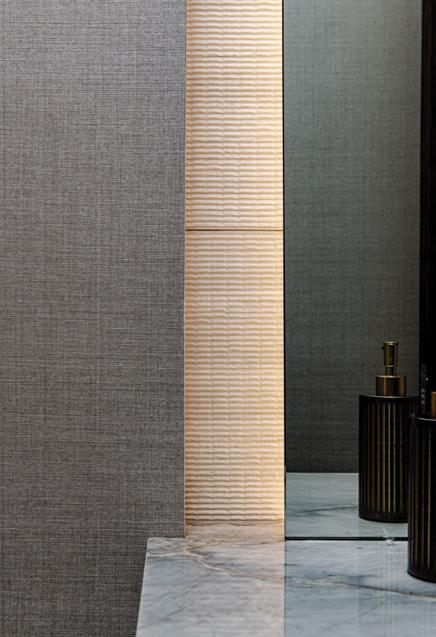
and boosting the vibrancy of many other colours. Beautiful complementary choices include warm blues, gentle greys, beiges and browns or classic blacks and whites.
Texture also plays a critical role in deepening this connection. Layering woven baskets, chunky knits, jute rugs or raw ceramics can evoke the grounding feel of nature within the home. Pairing these tactile details with natural light, maximized through sheer window treatments, skylights or mirrors, brings a refreshing sense of openness and serenity to any space.
Unobstructed window views can powerfully anchor a home in its natural surroundings. Window panes allow outdoor landscapes to become part of the interior décor, framing trees, gardens, skies and natural light as living artwork. These visual connections make spaces feel more expansive and attuned to nature’s rhythms and seasonal changes.
Nature can also come alive through wall coverings and flooring, fabric upholstery, linens and even art executed in natural wood and stone, marbles, bamboo, rattan, cork, metals and a range of other organic materials that strengthen this connection to nature. Curving lines, flowing forms and botanical prints further support this natural harmony, showing themselves in furniture, textiles and decorative elements.
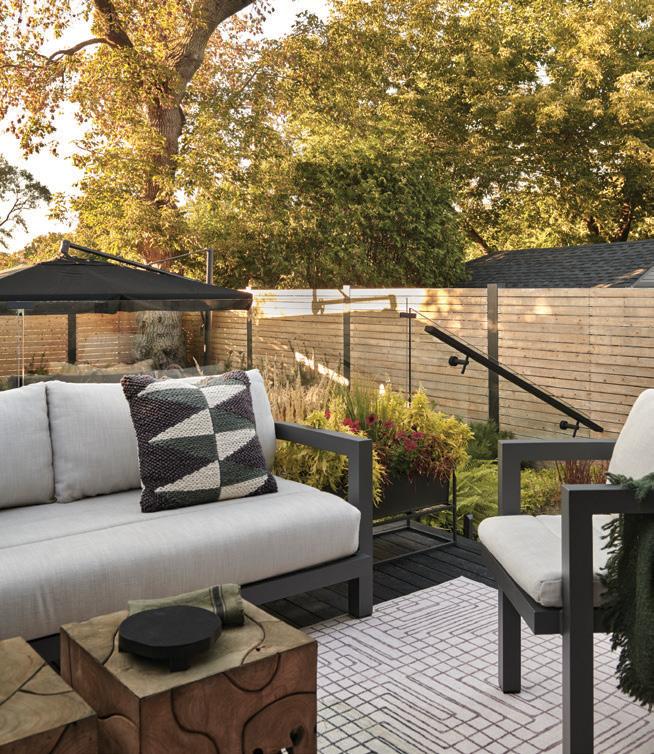
Pro Tip: Start small if you’re not ready for a full redesign. Introduce a few wellplaced plants, swap synthetic fabrics for natural ones like linen or cotton and use a soft green throw or accent pillow to instantly warm up a room. Even subtle changes can make your space feel more grounded, alive and in tune with nature.
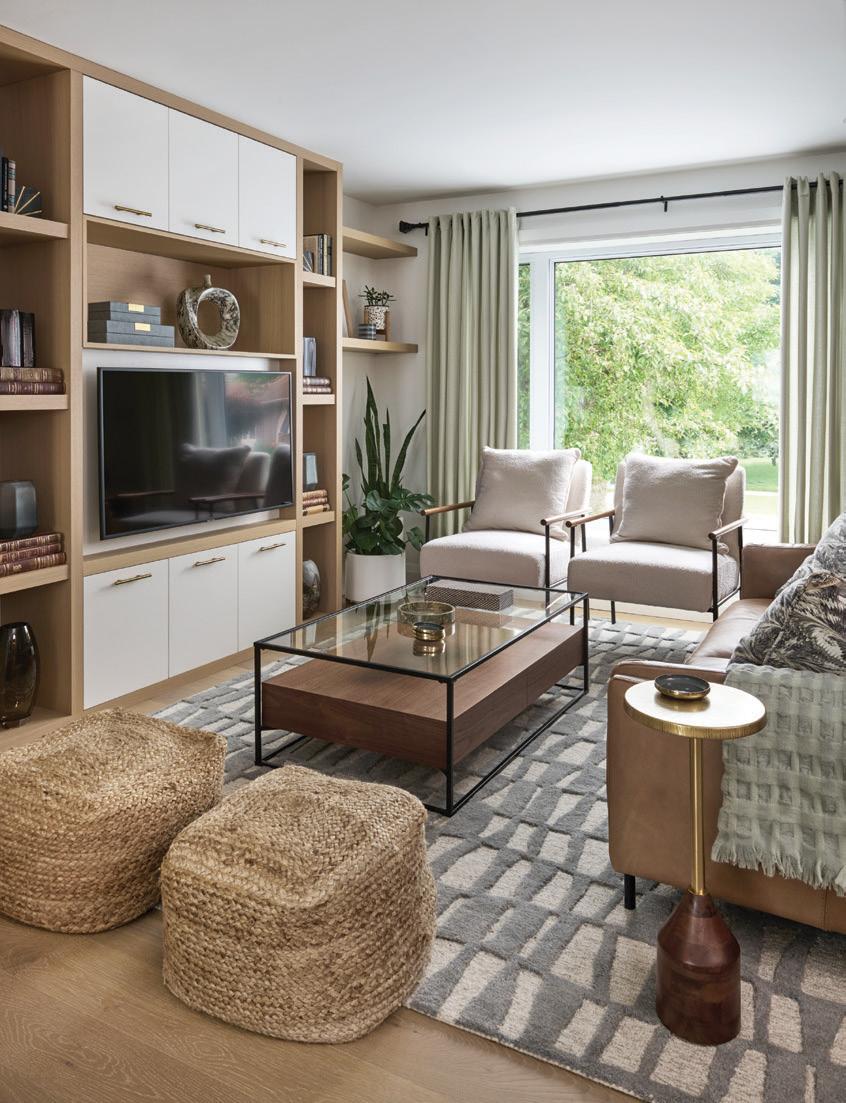
As the line between indoor and outdoor environments becomes blurred, design increasingly embraces open-air concepts, even within traditionally enclosed areas. Oversize sliding doors, indoor gardens and transitional spaces like breezeways or atriums help invite the outside in, creating visual and sensory continuity. These spaces become peaceful retreats, full of natural light and textural richness, designed not just for function but for feeling.
Nature-inspired design trends are in full bloom, as the world becomes more aware of the many advantages of blending nature into built environments. Whether you’re considering a major renovation or want to introduce some organic elements to your home, there’s no shortage of inspiration. All you have to do is step outside. OH
Jessica Cinnamon is an award-winning principal designer and founder of Toronto-based Jessica Cinnamon Design Inc.


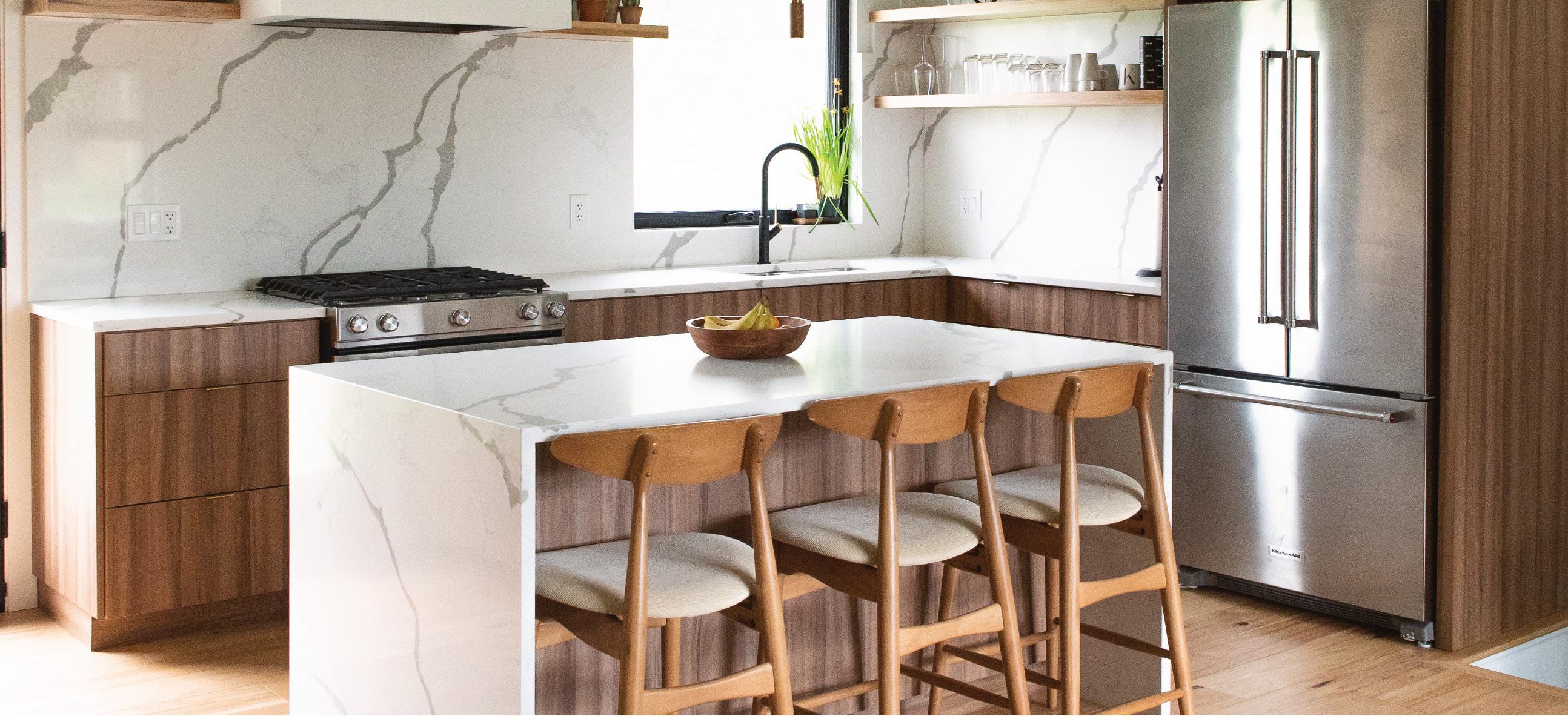
SUMMER Style Ideas
From elevating your patio, landscaping your yard or refreshing your indoor décor, these pros have the tips, tricks and know-how to get you started.
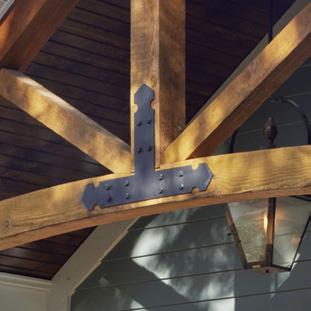
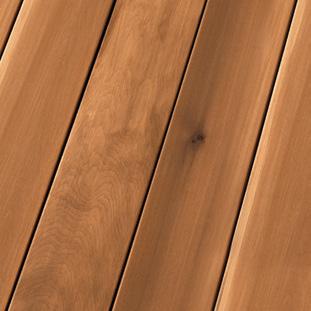
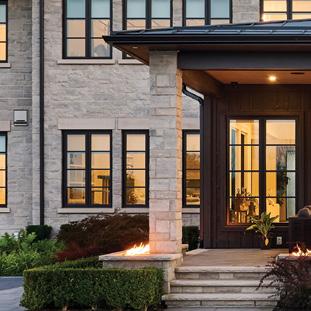

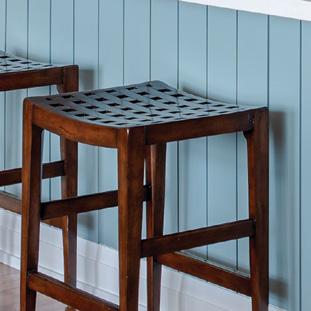
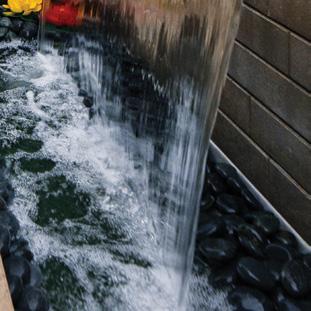
Shane Korvemaker & Dan Burke
DEKORTE’S LANDSCAPING
With more than 40 years of experience in landscaping, DeKorte’s Landscaping has been proudly crafting awardwinning spaces that have garnered numerous awards over the years. Our legacy is built on a reputation for excellence, attention to detail and a deep commitment to customer satisfaction.

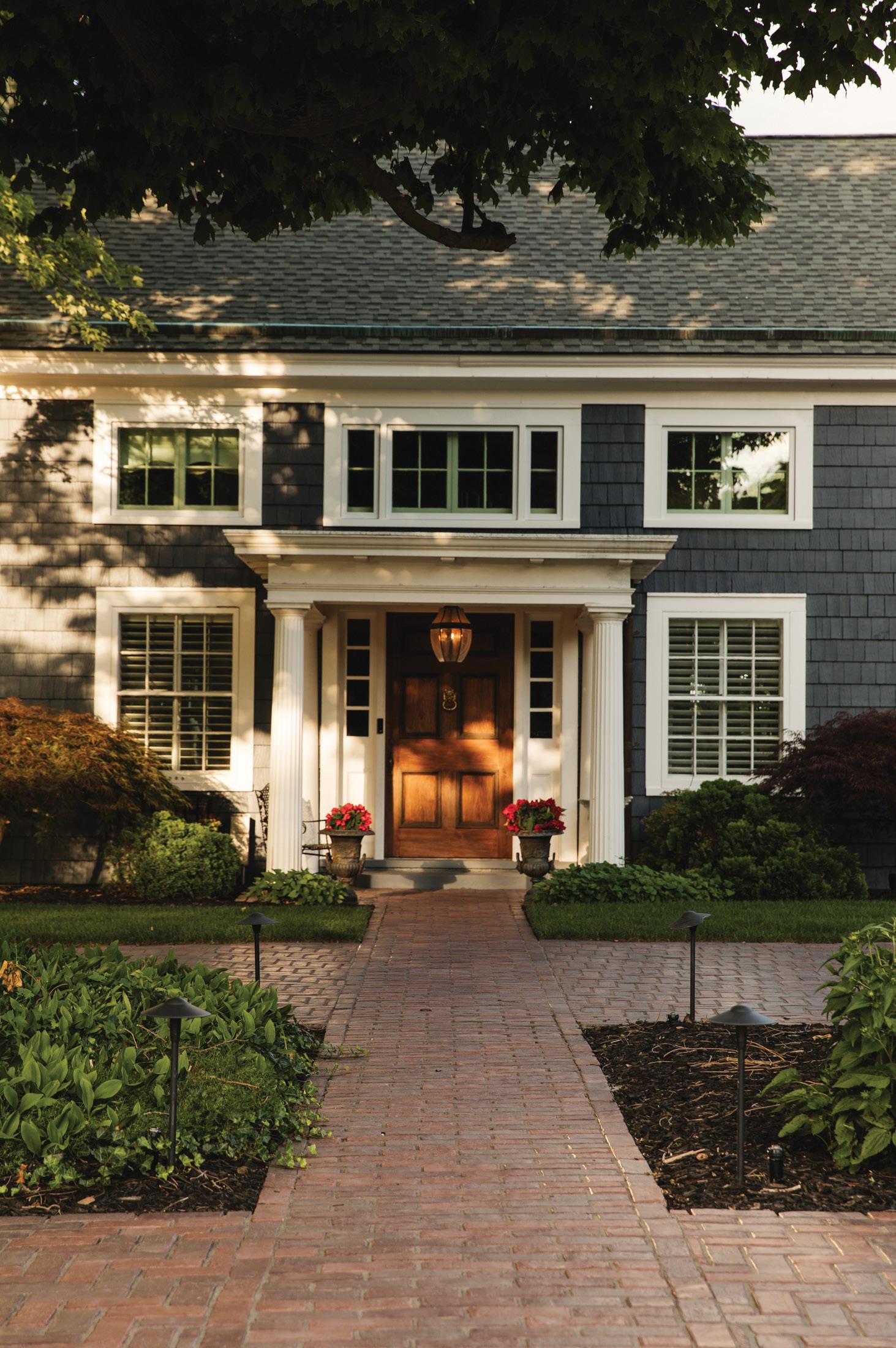
Jack DeKorte & Eric DeKorte
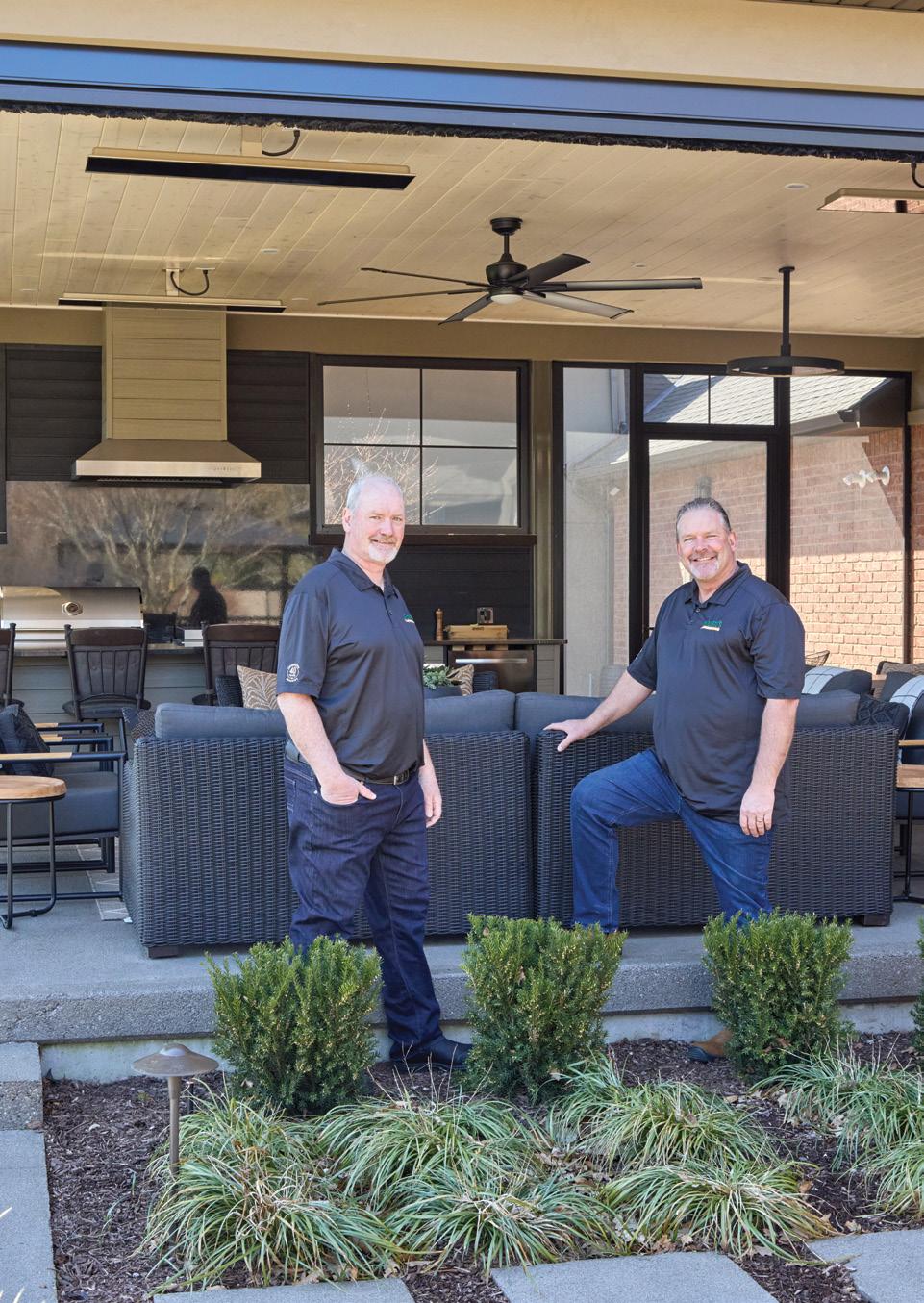
PLANNING TOGETHER
Collaborate with our design team today and take the first step toward planning your dream landscape. Together we’ll create a space that balances form with function – where beauty meets purpose and every detail reflects your style. Built with expert craftsmanship and high-quality materials, your landscape will not only impress but also endure the test of time.
A FIT FOR EVERY PROJECT
Whether it’s a serene garden, a luxurious patio or a complete makeover, our team brings passion and precision to every project. Choose DeKorte’s Landscaping, a name trusted for decades. Experts who turn visions into reality.
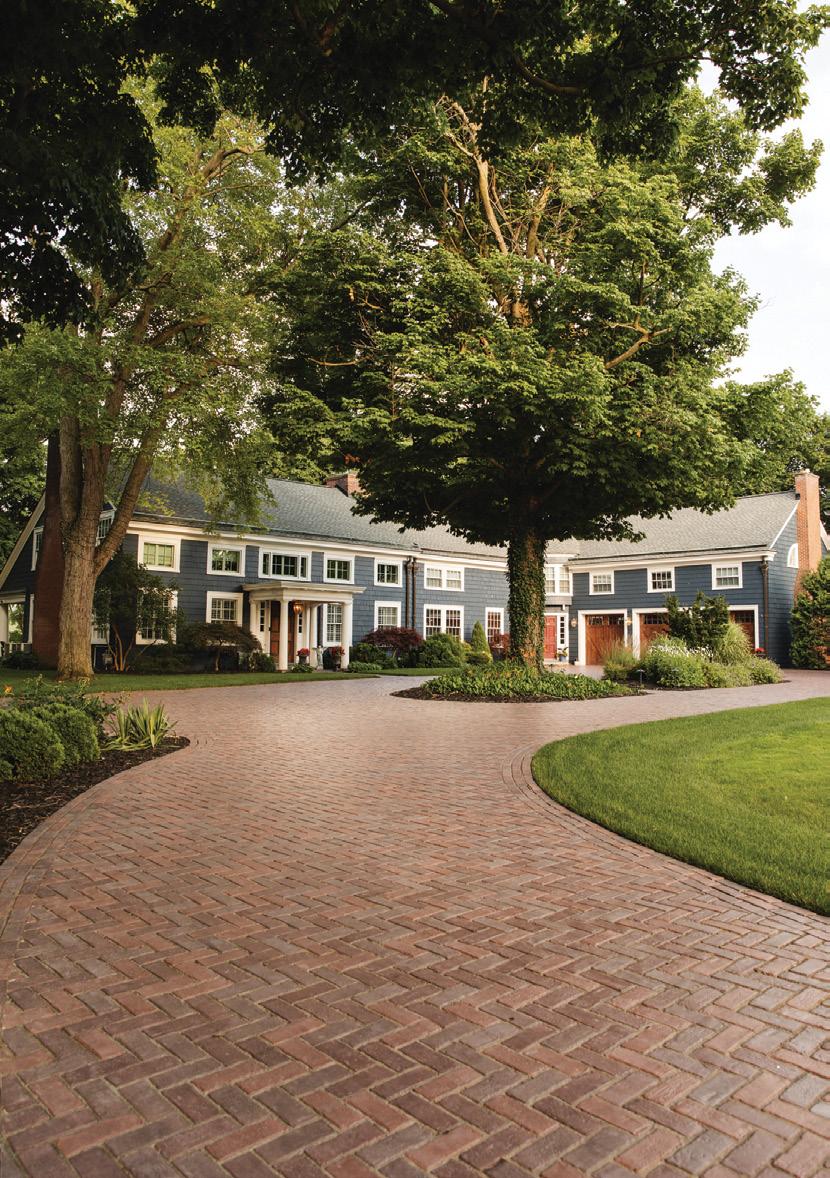
PHOTO: JASON HARTOG
PHOTO: JASON HARTOG
Brad Robinson
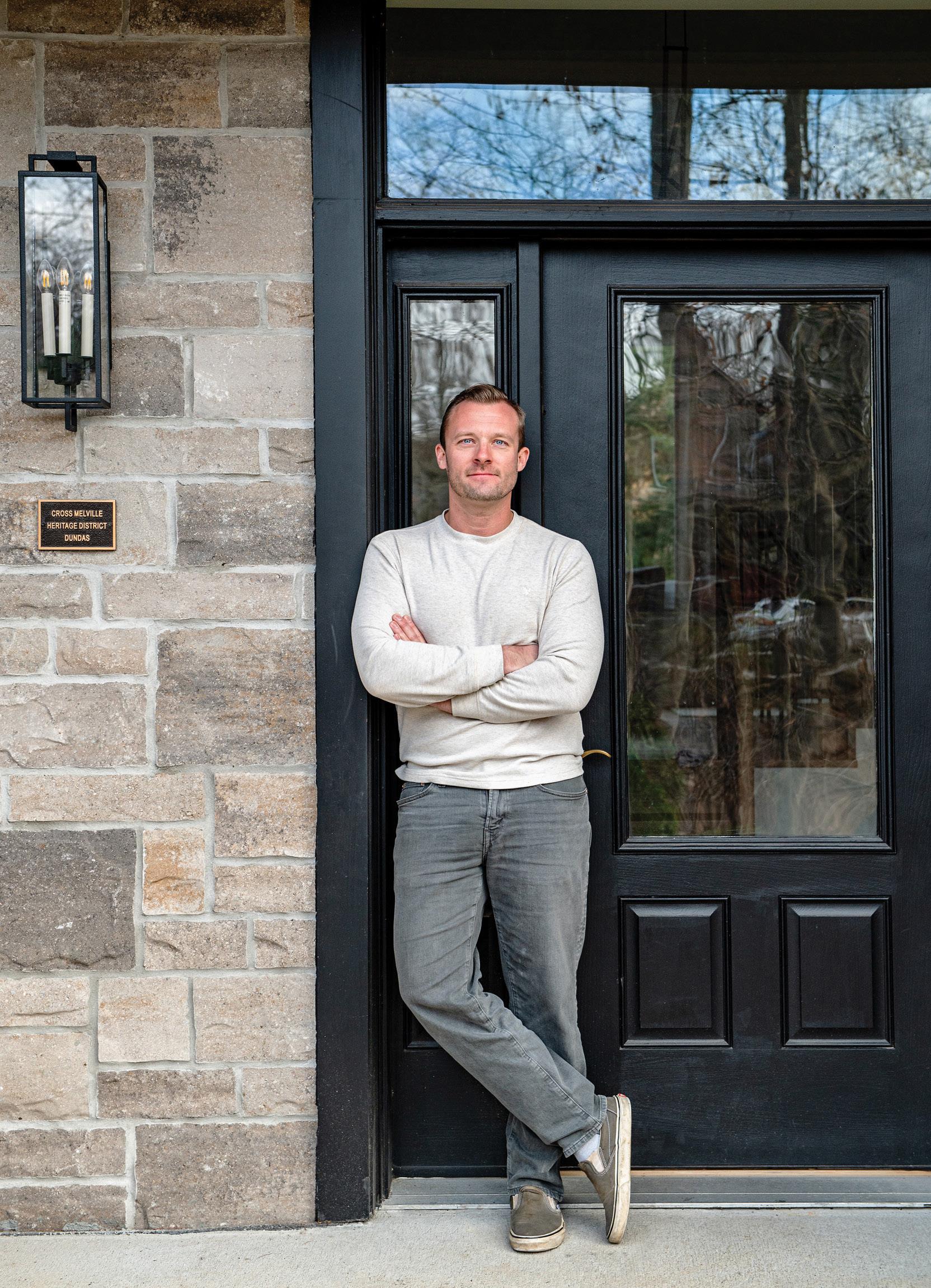
BMR GROUP CONSTRUCTION
BMR Group Construction has been turning visions into reality across Dundas, Hamilton and Burlington areas since 2007. Owner Brad Robinson brings a meticulous eye and a hands-on approach to every project, resulting in homes that consistently exceed expectations.
INTEGRATED APPROACH
With in-house design and engineering expertise, BMR Group is equipped to navigate the unexpected with speed and precision. This integrated approach allows the team to respond quickly to surprises, minimizing delays and keeping projects on track and on time.
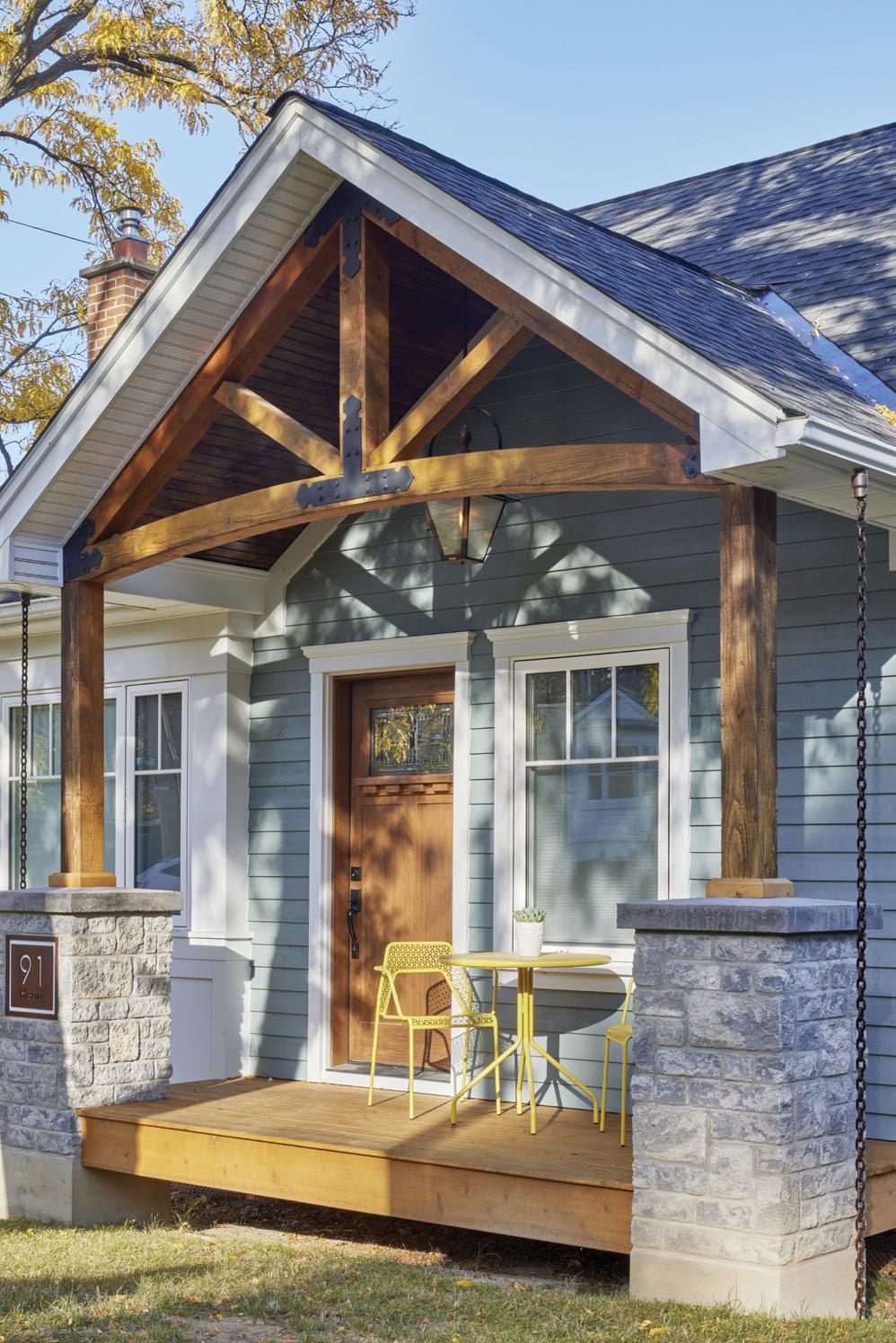
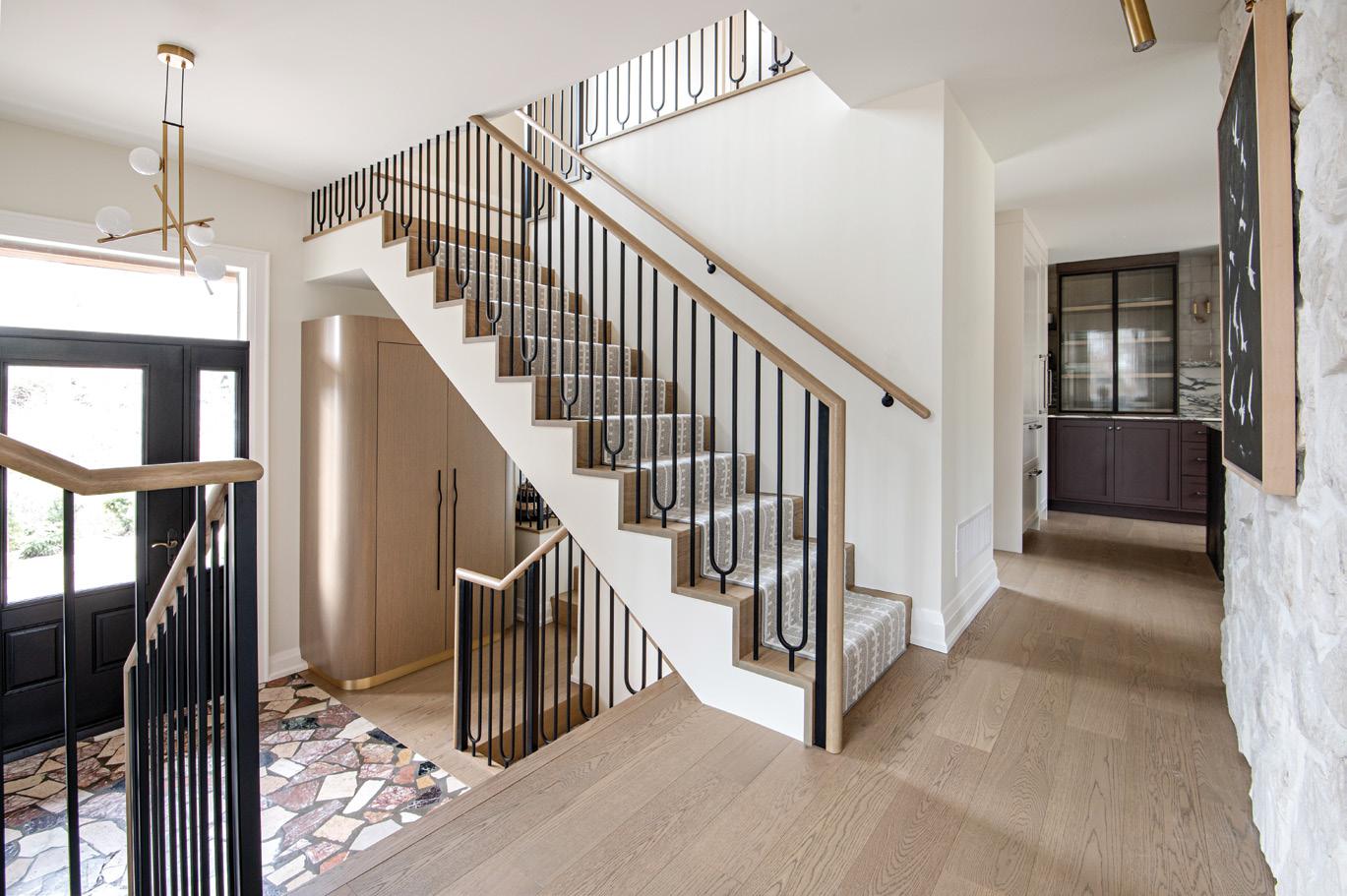
TOP TIPS
When it comes to choosing a contractor, Brad offers this advice: Talk to homeowners who’ve been through the process with the contractor you are considering. Visit completed homes, ask questions and get a feel for the experience firsthand. The best insights come from word-of-mouth – and they often lead to the best outcomes.
PHOTO: MIKE CHAJECKI
PHOTO: MIKE CHAJECKI
PHOTO: JASON HARTOG
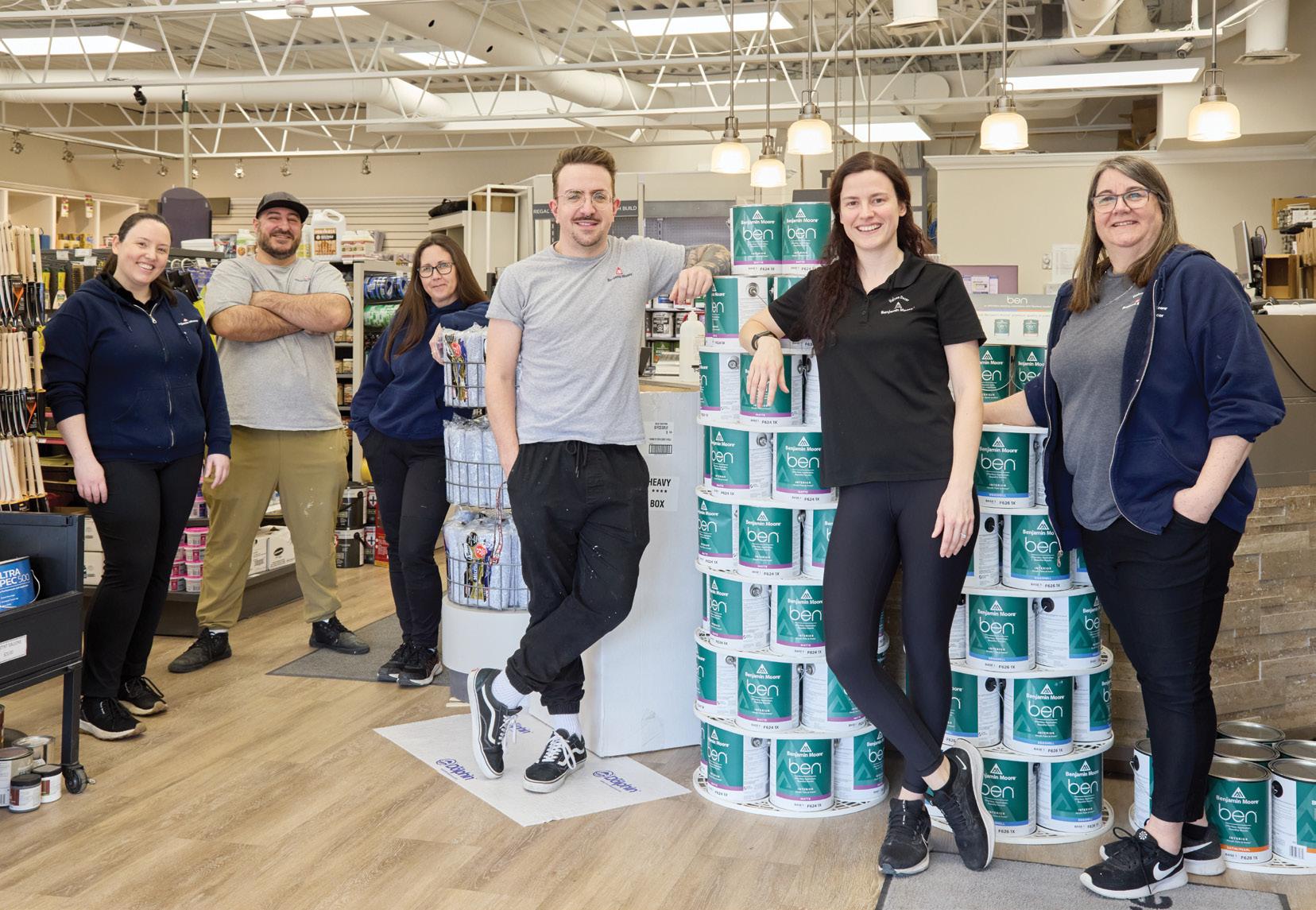
HALSON DECOR PAINT & PAPER
Halson Decor is your trusted Benjamin Moore retailer, proudly serving the Hamilton Mountain community for 30 years. Specializing in premium interior and exterior paints, stains and essential painting supplies, Halson Decor is your one-stop destination for any project – big or small. Backed by decades of experience, the creative team at Halson Decor understands the transformative impact that paint and wallpaper can have on a space. Their deep product knowledge and passion for design empower them to help homeowners, designers and contractors alike bring their visions to life. With a curated selection and attentive service, they’re with you every step of the way – ensuring every project is flawless.
PRODUCT HIGHLIGHT
This summer, discover Woodluxe, Benjamin Moore’s high-performance exterior stain, available in both water and oil-based options. Designed for decks, fences and wood siding, it offers rich colour and long-lasting durability. Stop by the store for seasonal specials and expert tips on application!
EXPERTS IN THE FIELD
With expert guidance, a full range of top-quality Benjamin Moore products and a personal touch in every interaction, Halson Decor has become a go-to hub for all things paint. Whether you’re revamping a single room or starting a large-scale renovation, their team helps make every project feel achievable.
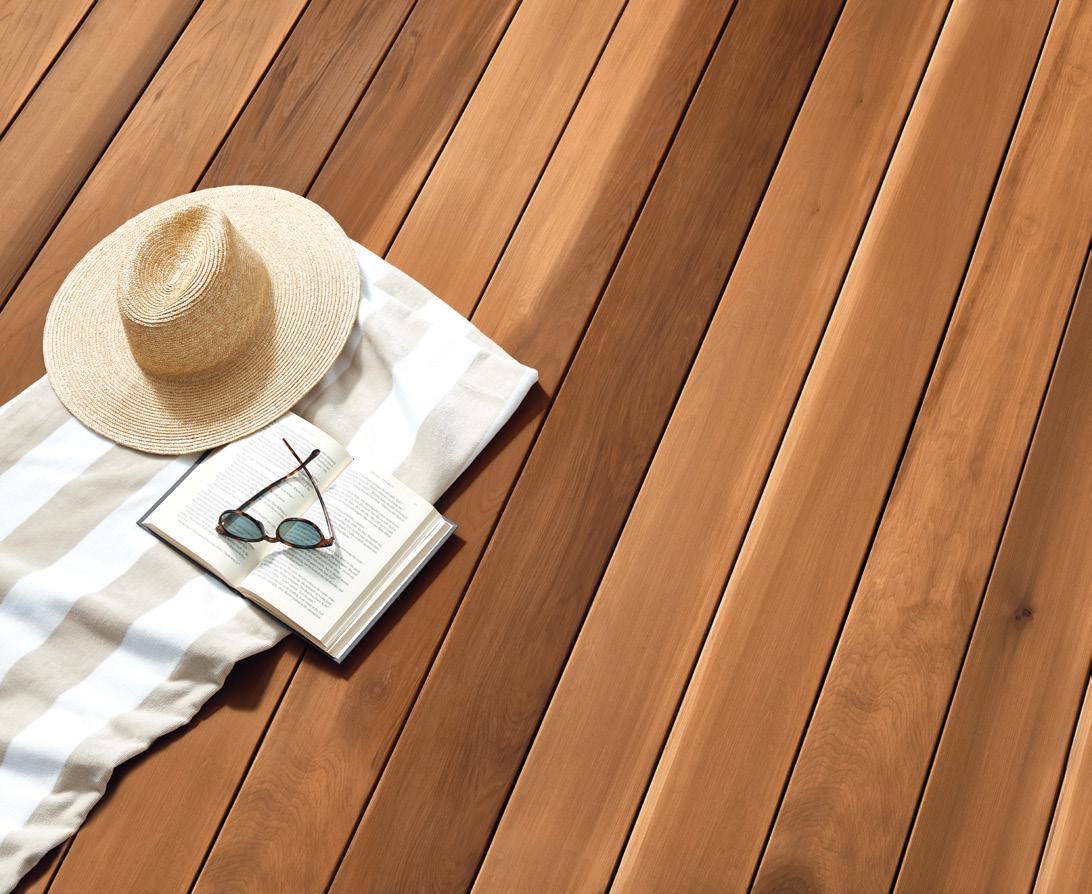
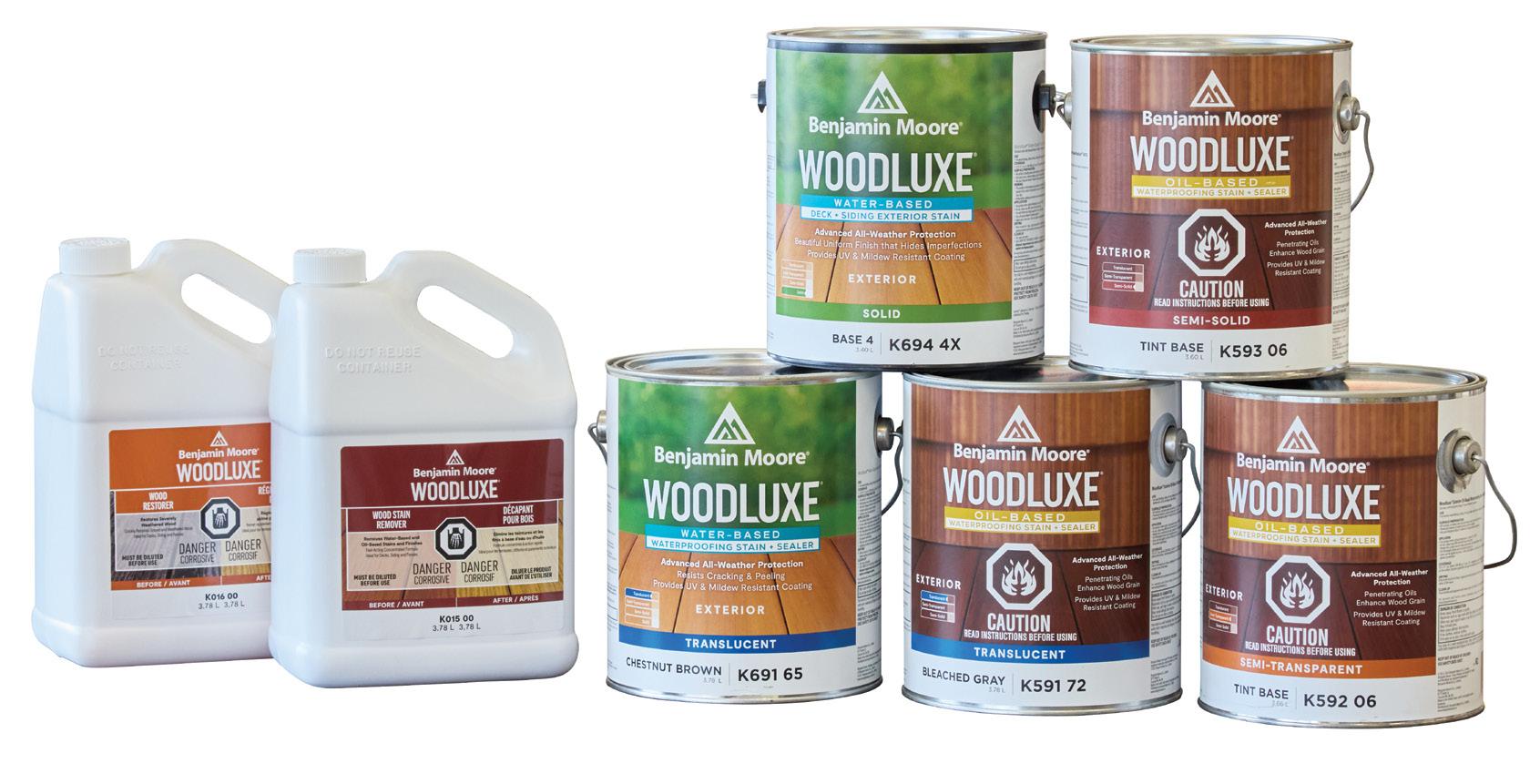
Claire Andrews, Andrew Amoia, Dana Snider, Mickey Hobden, Meagan Buchanan & Carrie Brennecke
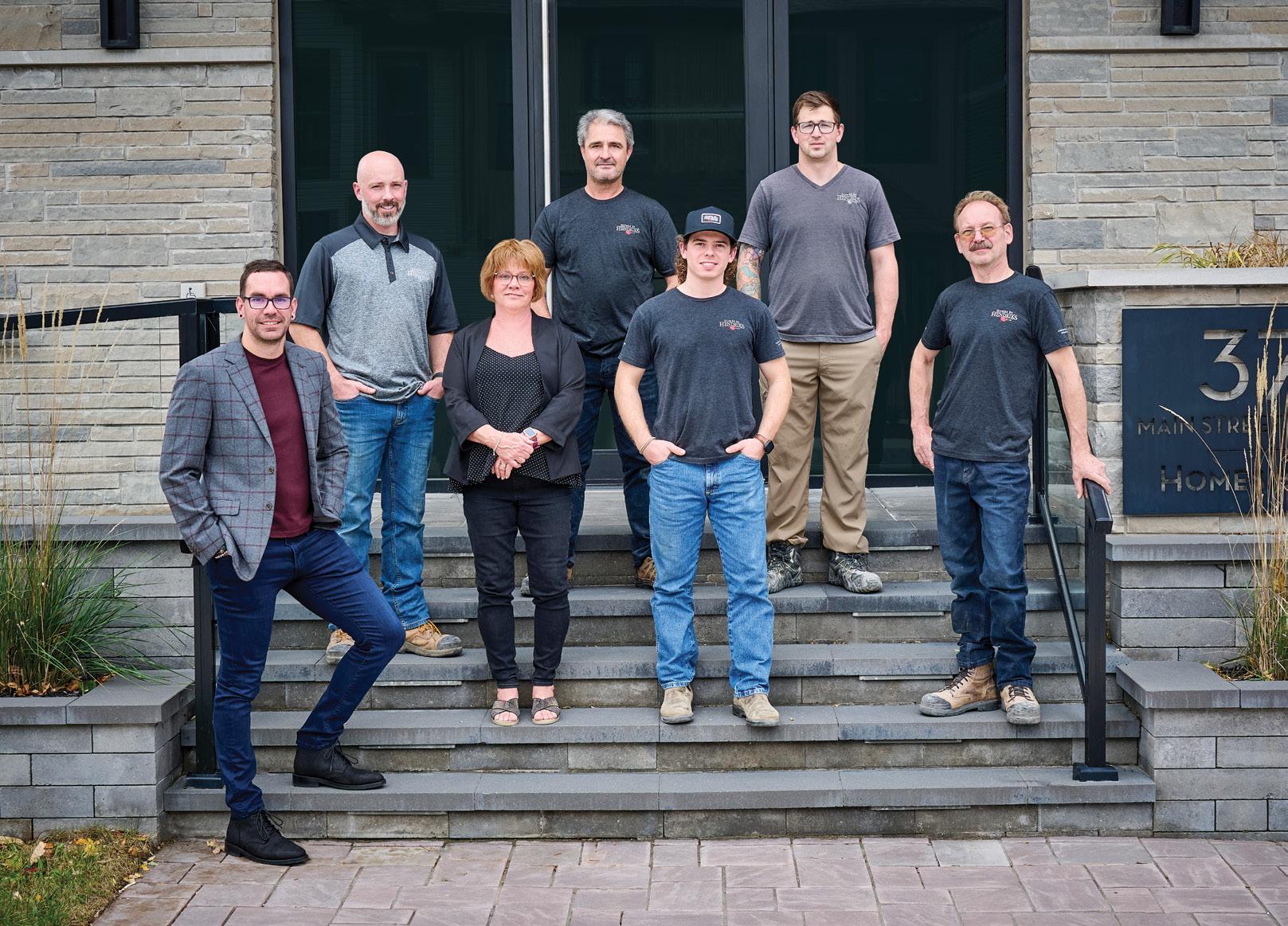
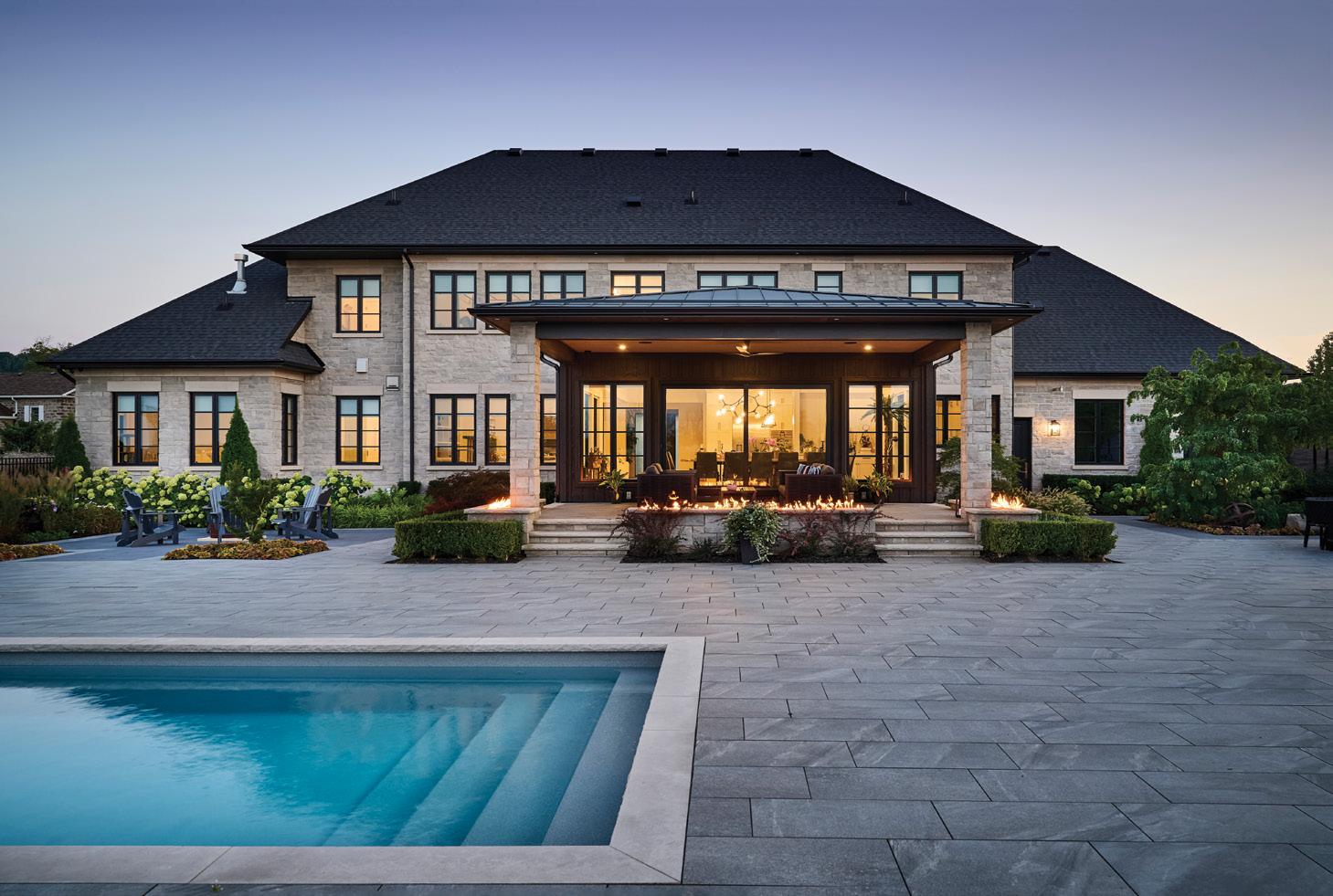
HIGHLIGHT FOR SUMMER
This summer, we’re highlighting the Infinity House – a stunning lakefront custom home that perfectly blends modern design with natural surroundings. Featuring expansive windows, seamless indoor-outdoor living and high-end finishes throughout, the Infinity House showcases our ability to deliver one-of-a-kind homes that celebrate architecture, landscape and lifestyle.
HOMES BY HENDRIKS
Homes by Hendriks is a family-ownedand-operated custom home builder and renovation specialist serving the Niagara region since 1961. With more than 60 years of experience, we are dedicated to craftsmanship, integrity and creating timeless, highquality living spaces tailored to each client’s unique vision.
HANDS-ON APPROACH
What sets Homes by Hendriks apart is our unwavering commitment to personalized service, quality craftsmanship and a deeply-rooted family legacy. We take a collaborative, hands-on approach to every project, combining decades of experience with modern building practices to bring dream homes to life – on time, on budget and beyond expectations.
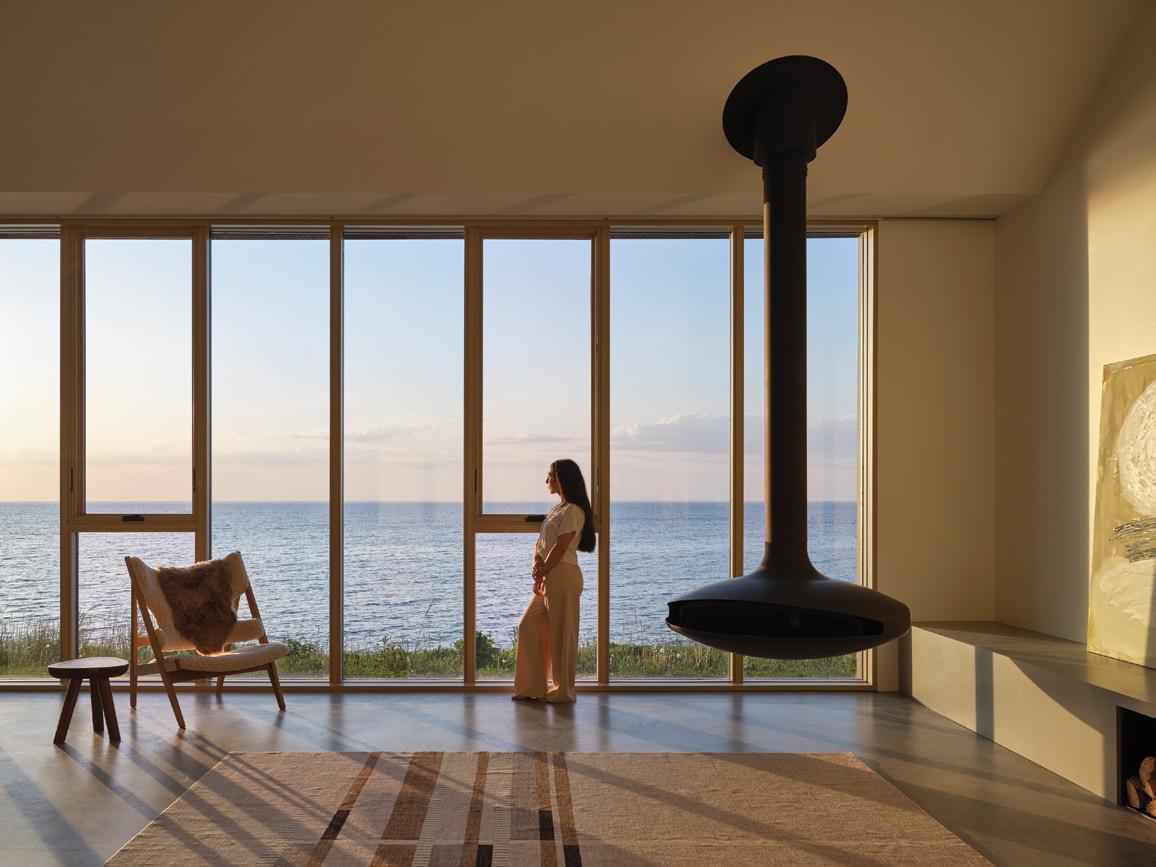
Homes By Hendriks Team
PHOTO: RILEY SNELLING
PHOTO: CAROLE & ROY TIMM PHOTOGRAPHY
PHOTO: CAROLE & ROY TIMM PHOTOGRAPHY
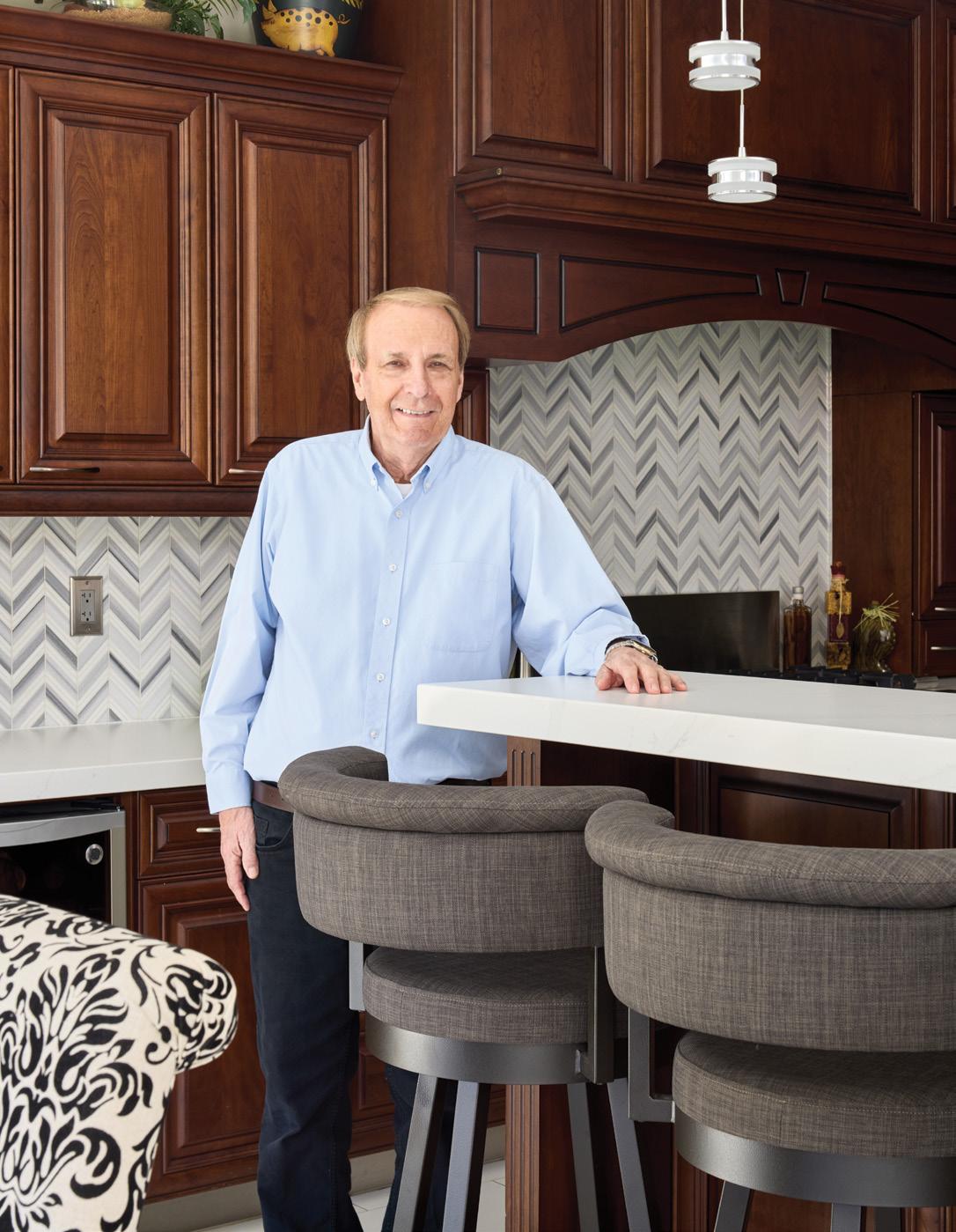
DESIGNERS SHOWCASE INC.
Designers Showcase Inc. has long been a prominent name in the interior design and custom home improvement industry. With a reputation for transforming ordinary spaces into extraordinary ones, this company caters to customers seeking innovative and personalized design solutions. A true one-stop shop, their team designs, supplies and installs kitchens, bathrooms, closets and more, while also looking after the fine millwork manufacturing of builder-priced cabinets, coordinating counters, flooring and backsplash. Founded with a mission to provide high-quality custom interior design services, Designers Showcase works closely with clients to understand their unique needs, tastes and lifestyles. Whether it’s residential, commercial or a specialty design, the company offers a wide range of services from space planning and furniture design to complete home renovations and remodelling.
DECADES IN BUSINESS
With 52 years of experience, Designers Showcase has established itself as a trusted partner in creating spaces that are not only beautiful, but functional. Their dedication to exceeding client expectations and their lifetime warranty on all products has solidified their position as a leader in the industry, making them a go-to choice for homeowners and businesses alike.
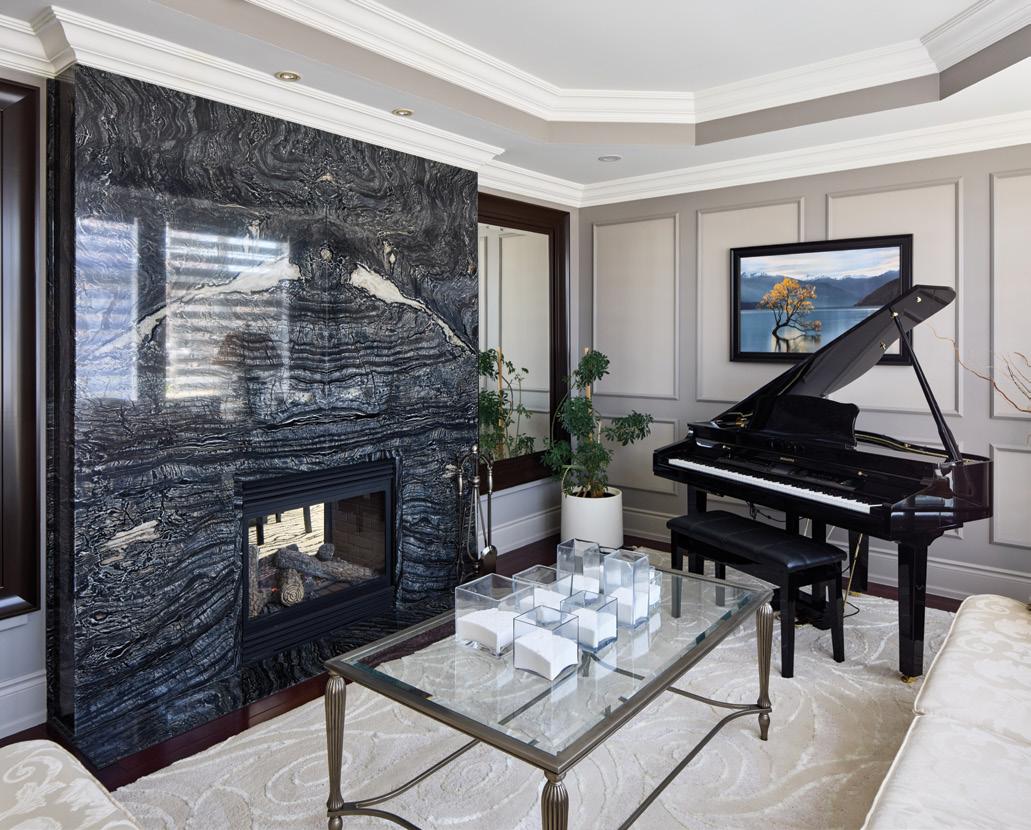
COMMITMENT TO CRAFTSMANSHIP
What sets Designers Showcase apart is their commitment to craftsmanship, creativity and a strict attention to detail. Their design team stays ahead of trends, integrating timeless styles with cutting-edge design concepts. Moreover, the company fosters an approachable and collaborative environment ensuring clients are involved every step of the way.
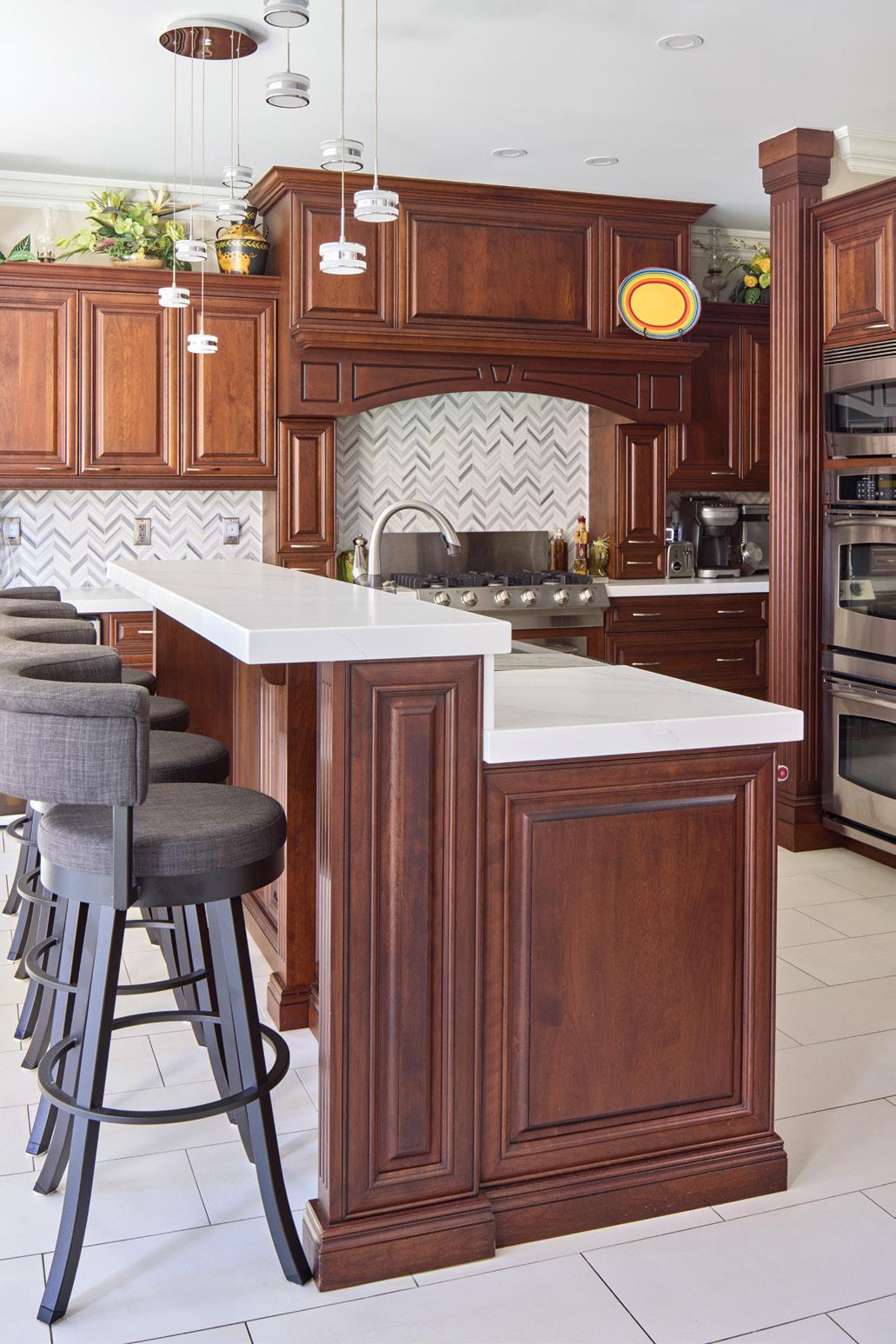
E.J. Bazinet
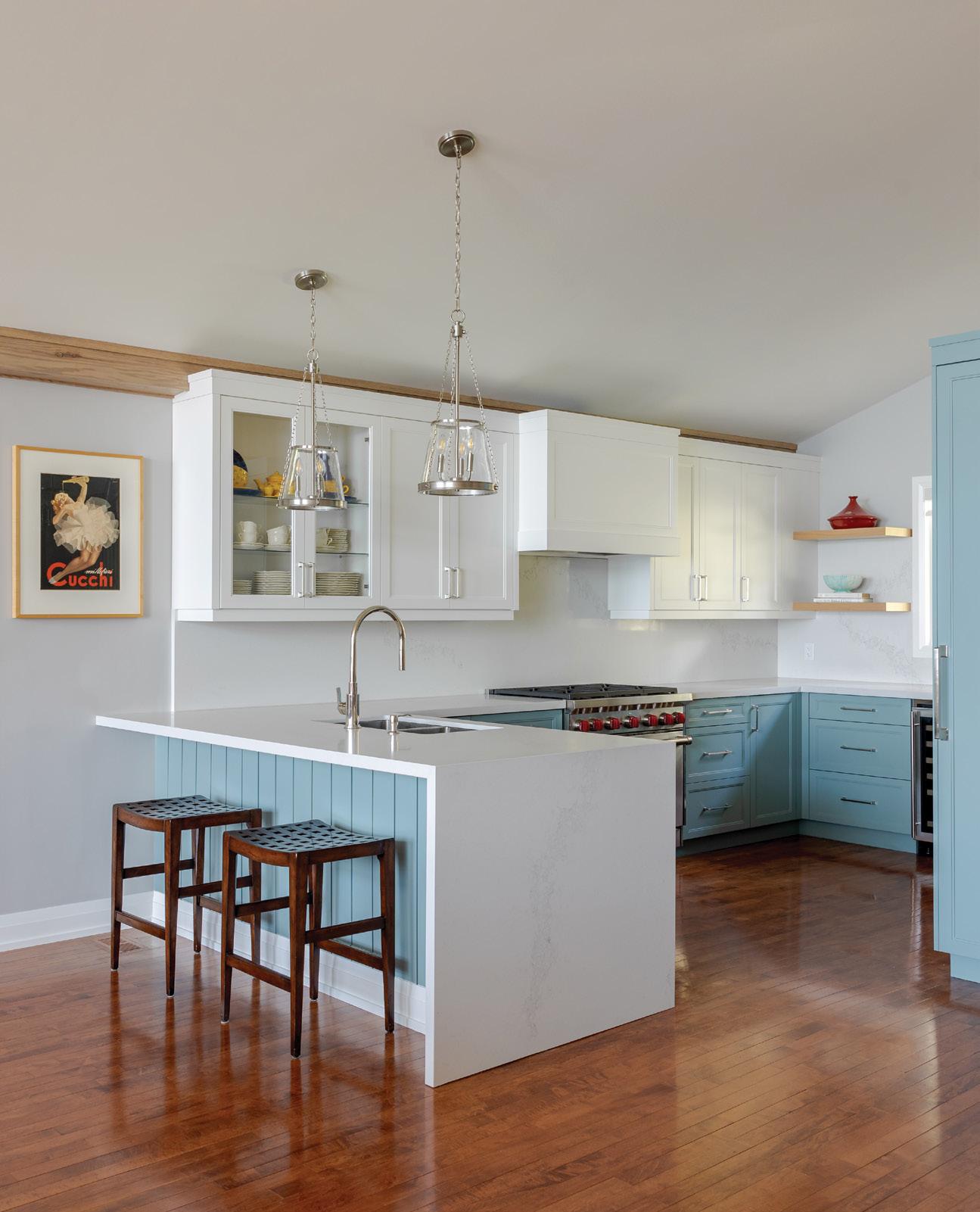
FRANKLINBUILT INC.
For more than 13 years, FranklinBuilt Inc. has specialized in renovations, additions and building spectacular custom homes throughout the Niagara region and Golden Horseshoe. Owner Franco Dellalian’s vision was built from his formative years spent in southern France and the Mediterranean where he found his passion for beautiful homes and spaces. Today, Franco and his team take great pride in guiding clients throughout the entire construction process; from the initial consultation to completion, they ensure they are delivering high quality, customized solutions that fulfill their customer’s vision for their home. Their trusted team of skilled tradespeople has been key to their ongoing success and the quality and care they deliver to every one of their clients daily. With their reliable network of talented design and construction professionals, FranklinBuilt Inc. has evolved into the full-service general contractor they are today.
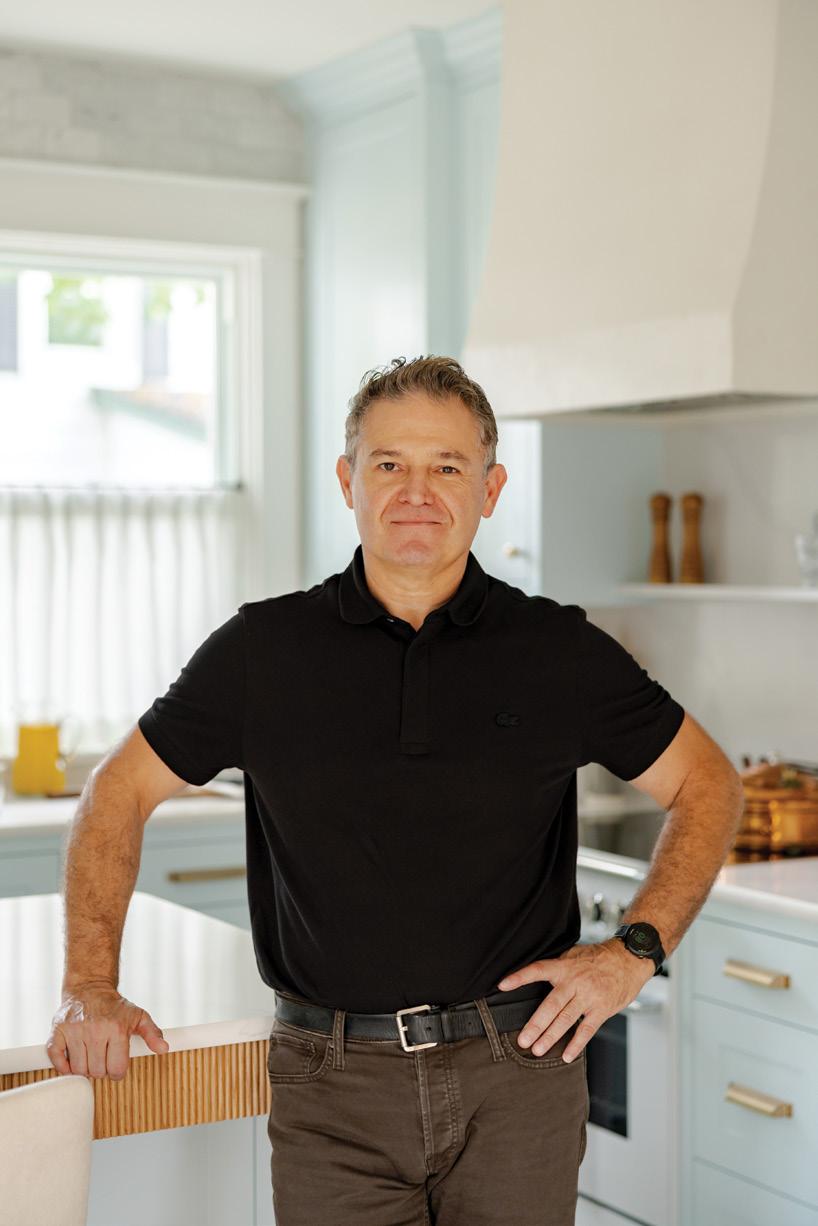
UNIQUE COMPANY
We are modern craftsmen. We are passionate about bringing the unique ideas of our clients and designers to life. Each client has their personal touch that they want to reflect in their home, and we love delivering on those wishes and helping the homeowner put their unique spin on the project.
TOP TIPS
Whether you are navigating a small renovation or a full addition, finding the right team that understands you and your vision is key. The right general contractor and designer will be your dream team, helping you navigate the many decisions and options and how to bring your ideas to reality for your home.
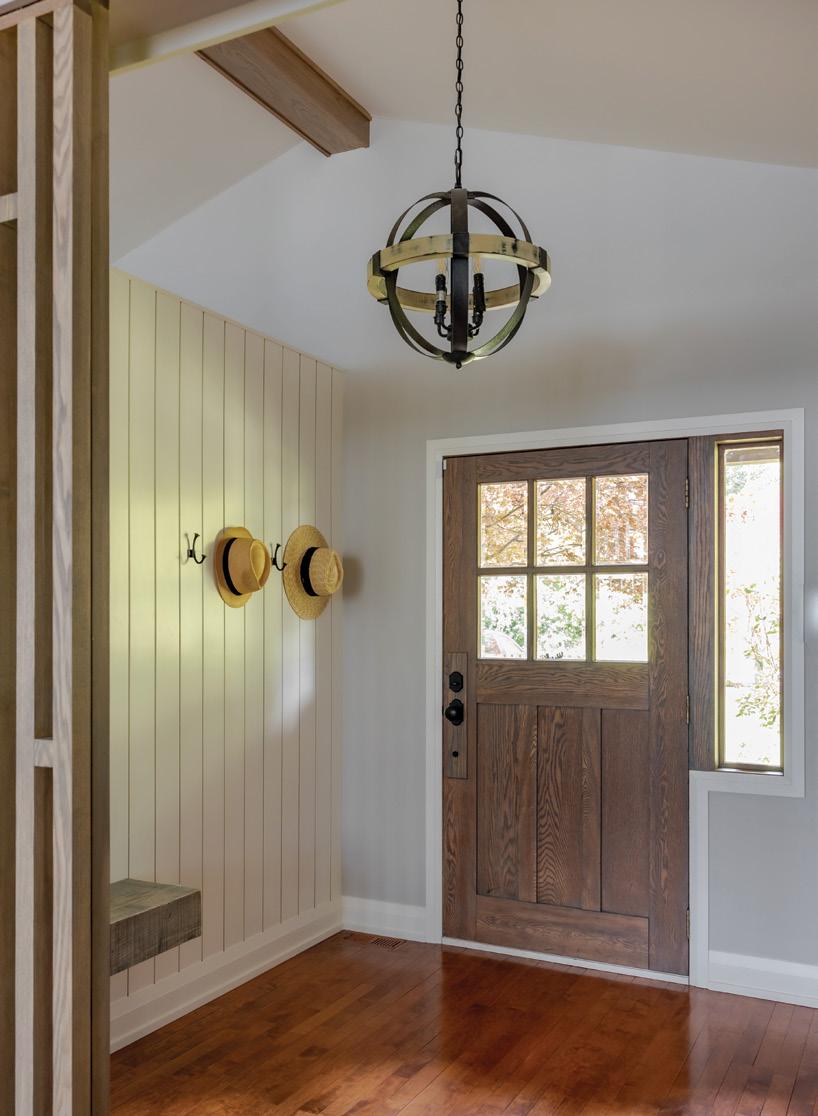
Franco Dellalian

LANDSCAPE FLORIDA
The incorporation of the word Florida into our name is very deliberate. Florida is a Latin word meaning “the place of blooming flowers.” For more than 30 years, we have proven ourselves to be a leader in the industry in terms of design, innovation and craftsmanship. We are a Niagara-based full-service landscape company offering design, installation, irrigation, outdoor lighting and pool services through a unique combination of our own team and a select group of companies. We are pleased to provide our clients with the convenience of “one stop shopping” for all their outdoor needs.
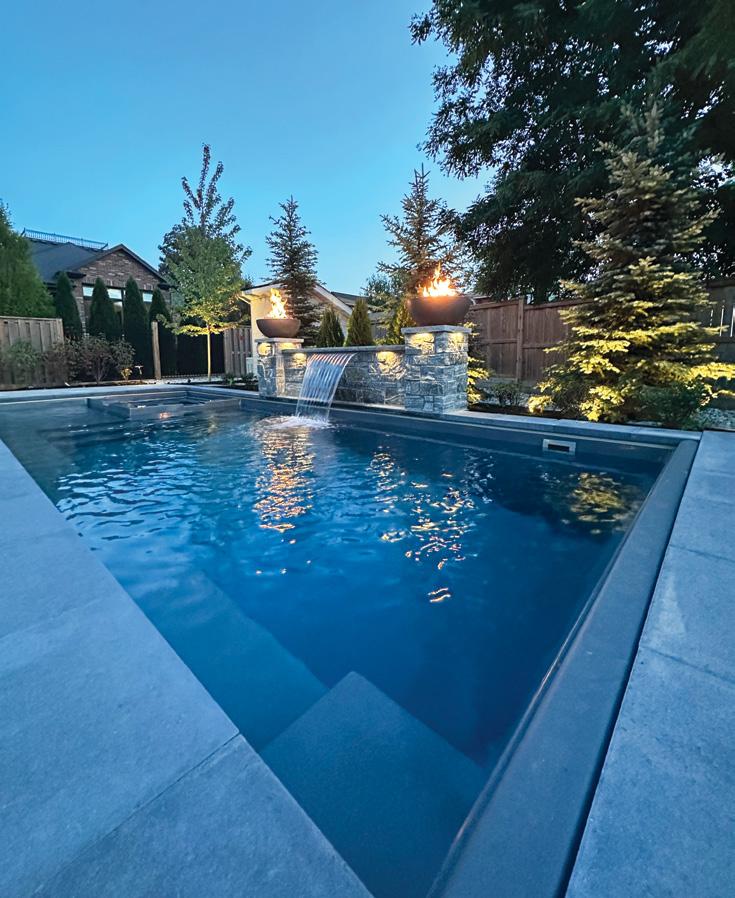
CREATING WOW
Landscape Florida has a knack for transforming your yard into a wow experience. Creating private individual nooks makes for intimate gathering spaces. A sunken fire pit grotto, an outdoor kitchen island, a covered TV lounge and central pool-and-spa play area, all tied together, give you the ultimate outdoor living space.
TEST OF TIME
Trends come and trends go but we think what sets us apart from the competition is that our designs are timeless and our work stands the test of time. It takes vision to create spaces that marry well to the surroundings, and being well-versed in the use and culture of plant varieties helps to integrate all the different elements of a well-planned landscape. OH
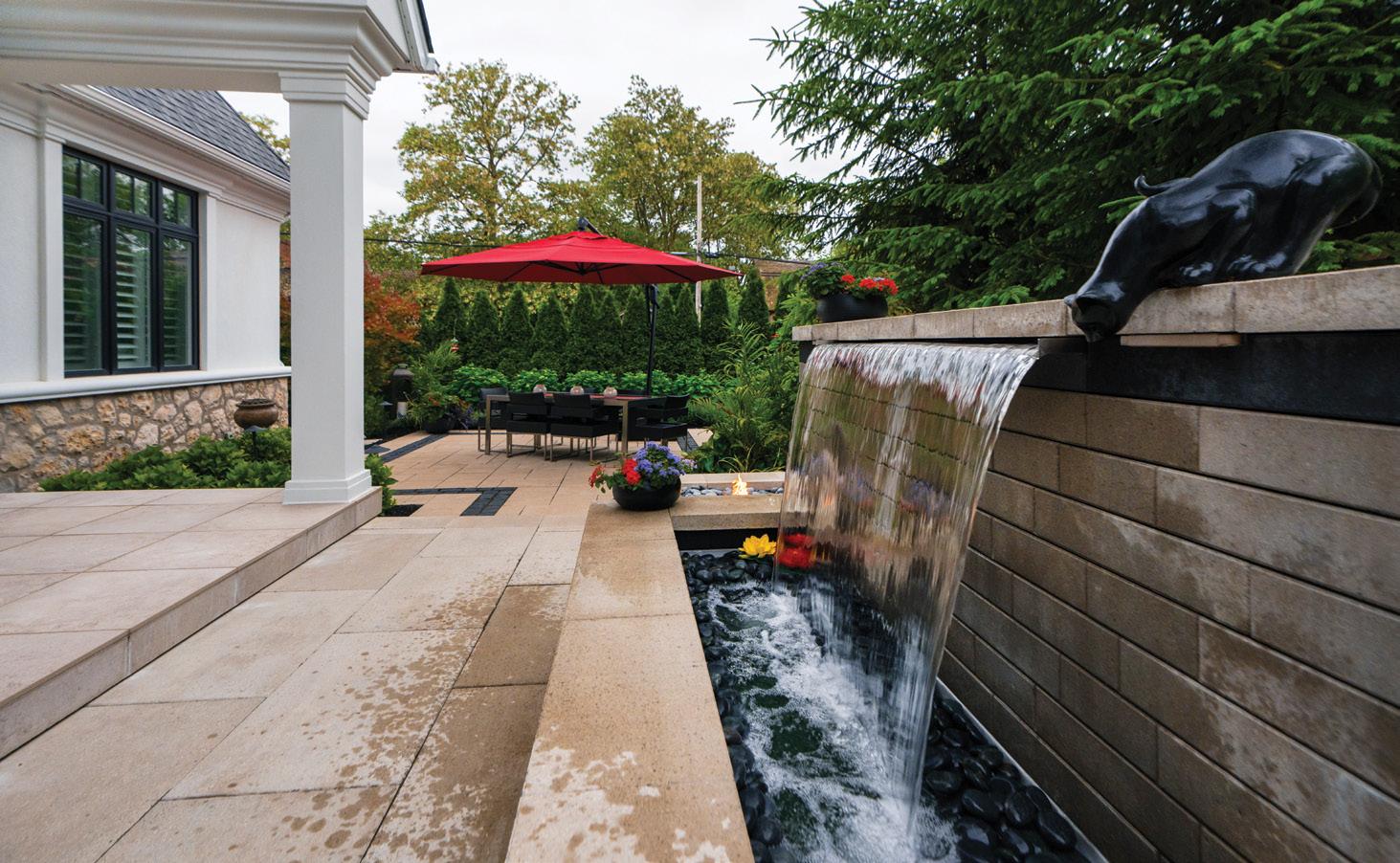
Shane Wall, Chris Stanczak & Cody Wall
PHOTO: JASON HARTOG
PHOTO: CONOR MCCAN
BONFIRE ESSENTIALS for Summer Nights Backyard

Starry skies, sweet s’mores and summer sips are calling!
Maximize your time outside by turning any evening into a sizzling summer gathering around the bonfire – perfect for staycations and family nights at home. From seating to snacks and everything in between, you can create memories that last a lifetime right in your own backyard.
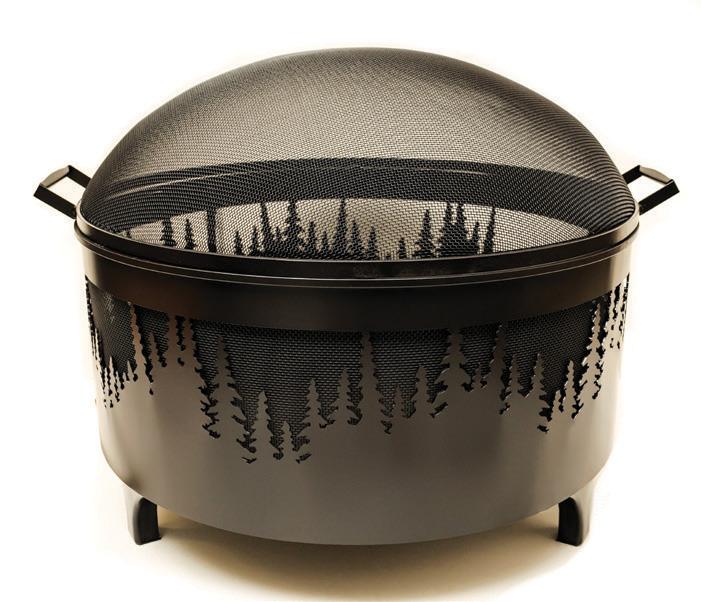
GATHER ‘ROUND
The perfect bonfire starts with the setup. Choose a classic wood-burning fire pit for that crackling campfire feel or gas-powered flames for simple lighting and minimal smoke. If you’re going in the traditional direction, keep wood stacked in a decorative holder that doubles as a piece of art in your yard.
Organize seating around your bonfire pit using weatherproof Muskoka chairs, a colourful and more permanent option, or good-quality camping chairs that can be packed and easily stored. For extra warmth, throw some soft, comfortable blankets on the chairs.
For added ambience, place lanterns along pathways or on your deck stairs and hang string lights that project a soft glow in keeping with the fire. Flickering candles in hurricane lanterns or LED candles can also enhance the cosy atmosphere while keeping things safe.
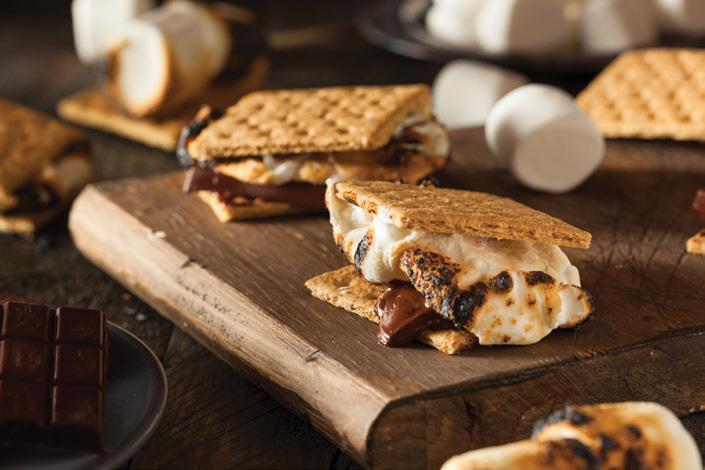
PHOTO: DANESCO
STORY NICOLE HILTON
PHOTO: GREG GULIK
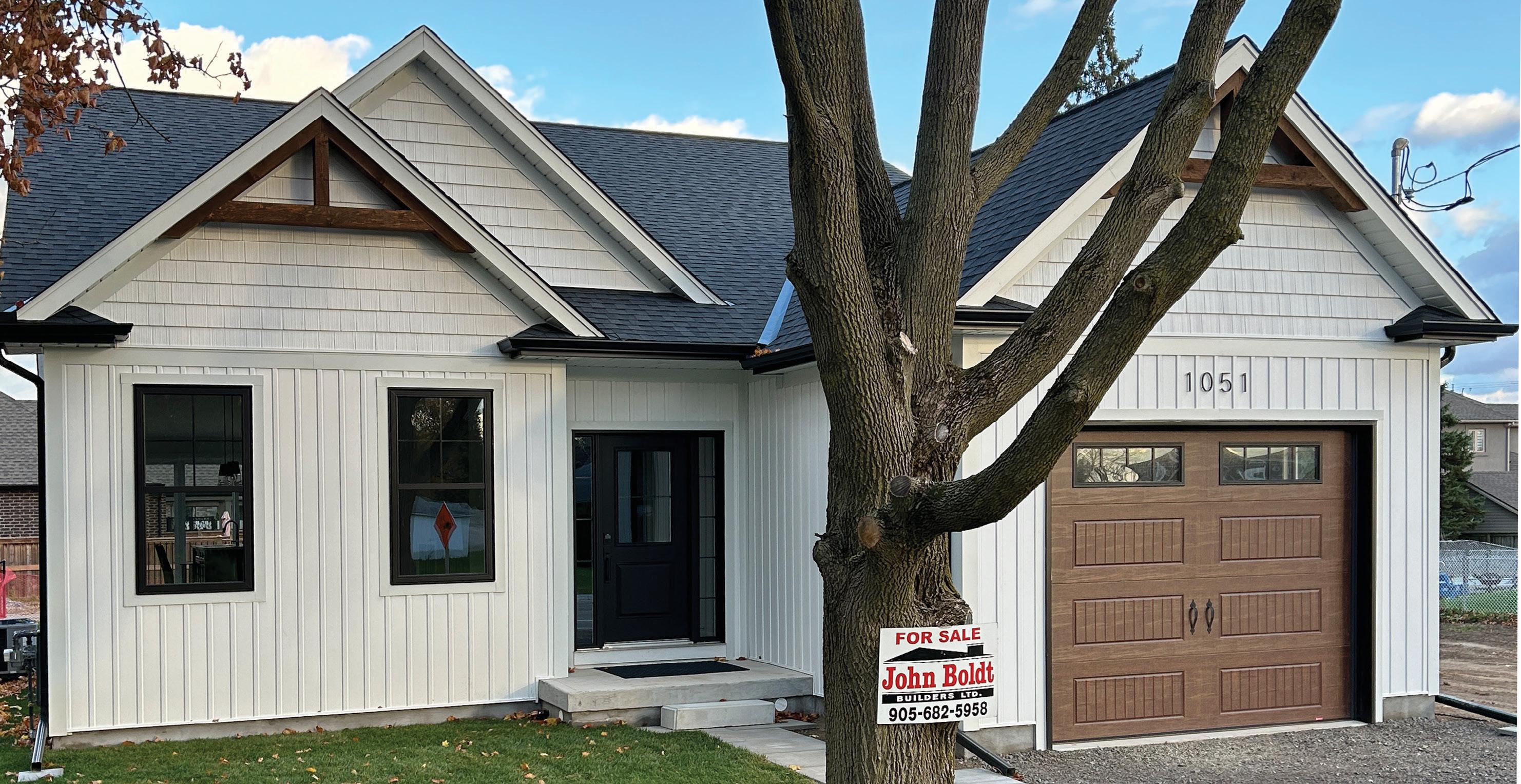

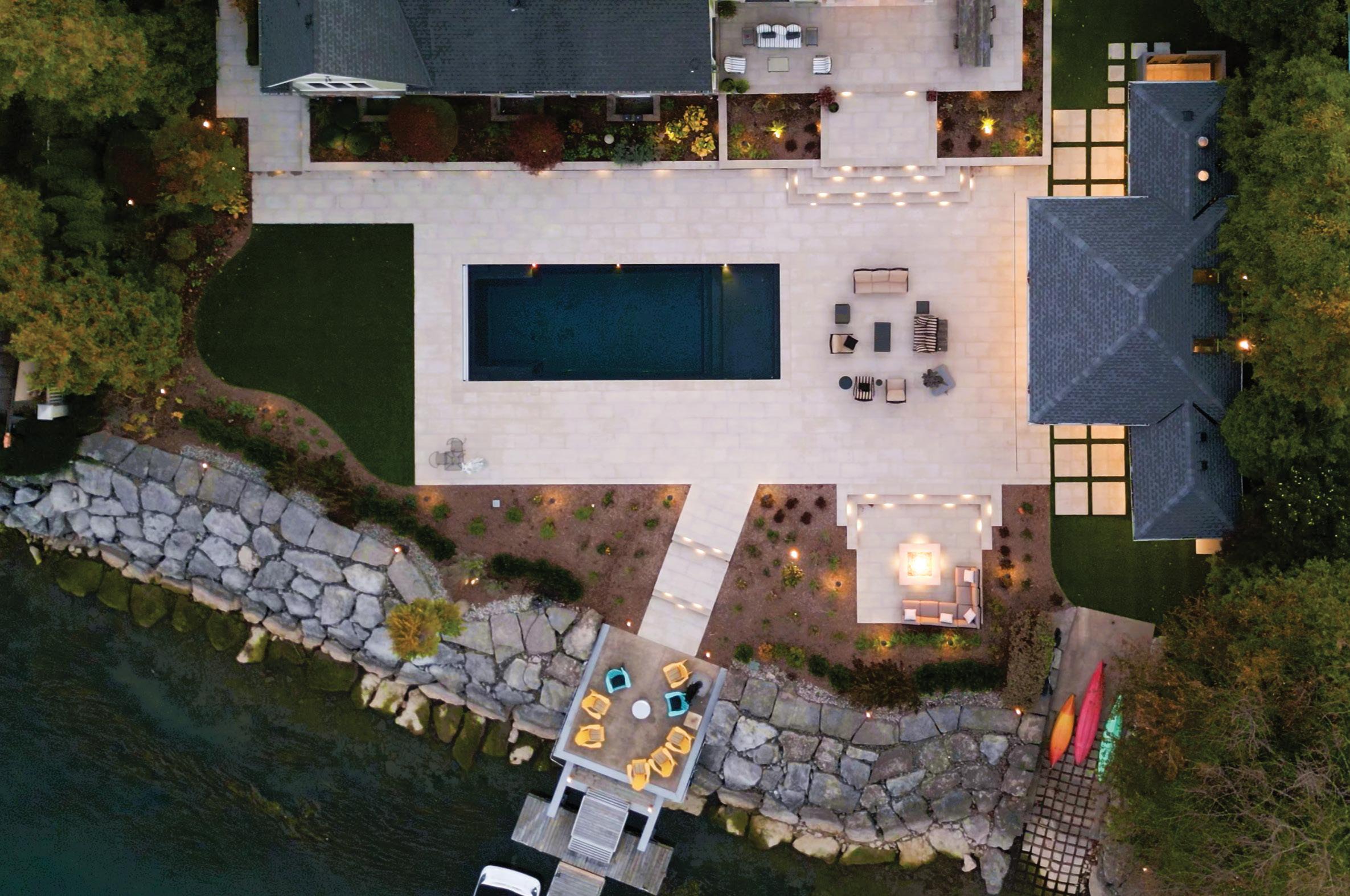

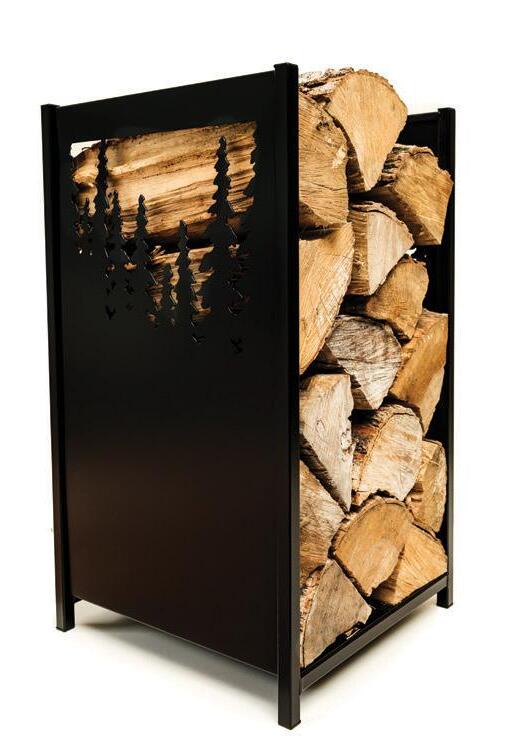
Hot tip for creating summer memories:
A great bonfire is more than just flames – it’s about the whole experience. Set the mood with a summer playlist or acoustic tunes by the fire. Keep the energy lively with storytelling or a round of “telephone” to break the ice. Backyard games like cornhole and jumbo Jenga encourage guests to get up and move, while a simple deck of cards provides more fun around the fire.
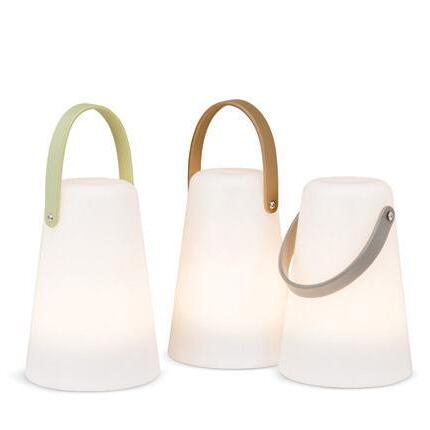
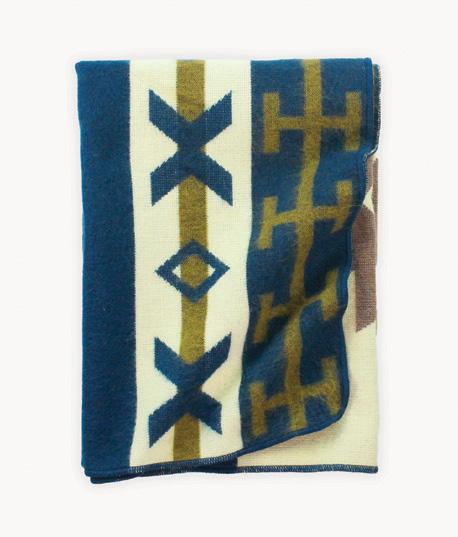
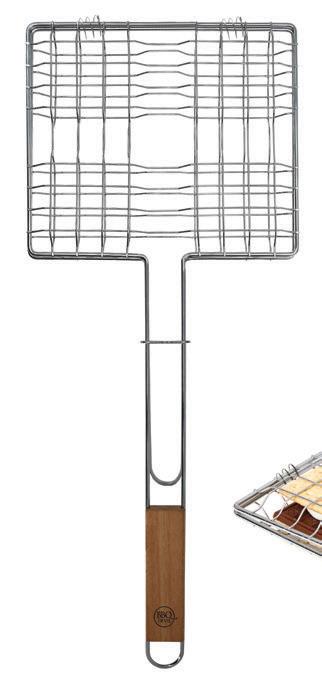
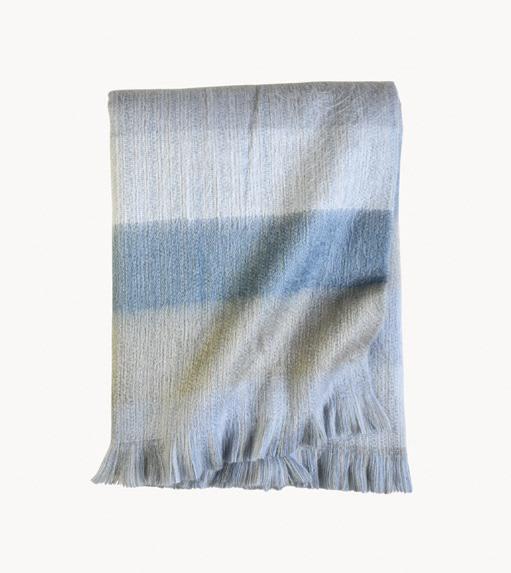


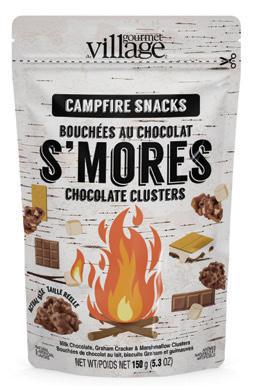


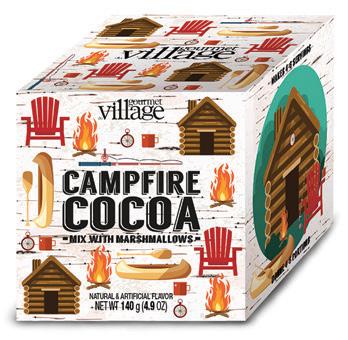
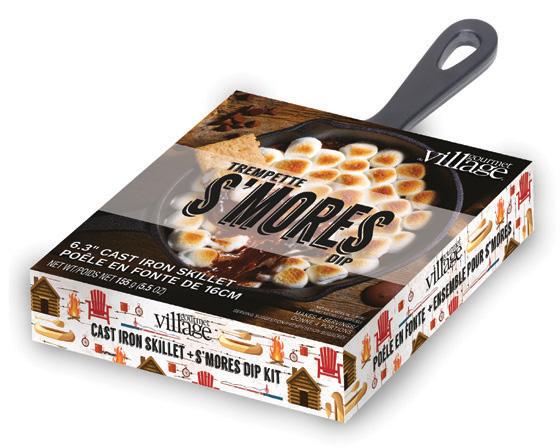
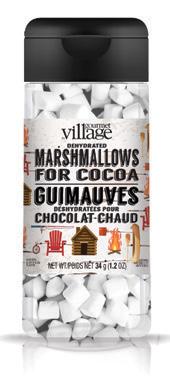
1. NORTHBOUND ELEMENTS: Treeline Fire Pit 2. NORTHBOUND ELEMENTS: Wood Holder 3. ABBOTT: Large Cone Shape LED Lantern 4. POKOLOKO: Southwest Blanket & Multi Mood Fringed Alpaca Blanket 5. C.R. PLASTIC PRODUCTS: Classic Adirondack Chair in Yellow 6. CANADIAN TIRE: NOMA Garden & Pathway Plug-In Filament String Lights, Warm White LED, 9.1-m 7. DANESCO: BBQ Devil S’mores Grill Basket 8. GOURMET DU VILLAGE: Campfire Snacks S’mores Chocolate Clusters & Caramel Corn 9. GOURMET DU VILLAGE: Campfire Cocoa Mix with Mashmallows 10. GOURMET DU VILLAGE: Cast Iron Skillet and S’mores Dip Kit 11. GOURMET DU VILLAGE: Dehydrated Marshmallows for Cocoa
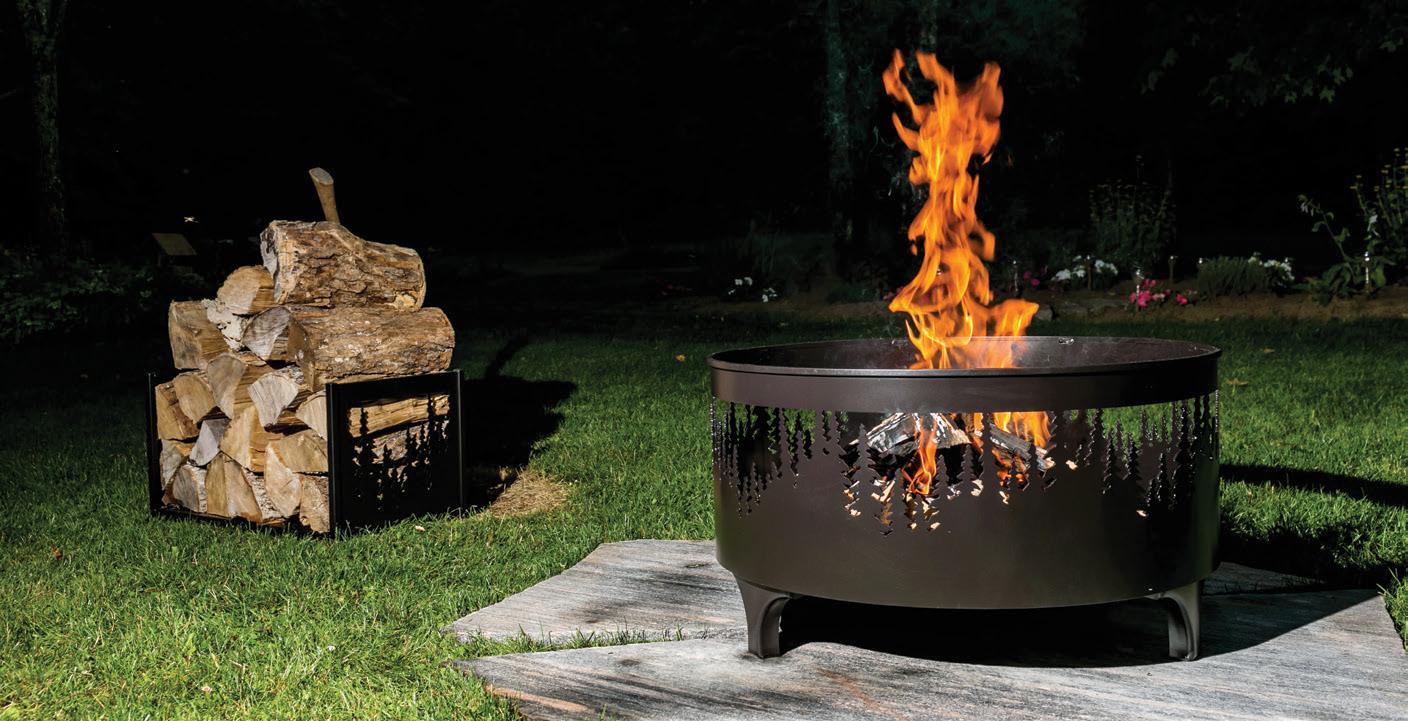
SIP AND SAVOUR
Curate a special menu that includes a mix of warm and cool beverages, sharable snacks and interactive roasting. Use enamel camp mugs or stainless-steel insulated drinkware to prevent broken glass around the fire. The best bonfireready drinks include refreshing beer, classic Canadian Caesars, smoky-bourbon campfire cocktails, canned mocktails and hot chocolate topped with toasted gooey marshmallows. Stock up on all the ingredients to make enough s’mores to go around, including graham crackers, chocolate and marshmallows. For a delicious twist, swap out milk chocolate for a caramel-infused specialty chocolate bar. Bring out plenty of stainlesssteel marshmallow roasting sticks to use as the night goes on. Crack open a few bags of popcorn, chips, and nuts, too, or set out a bonfire snack board with an assortment of trail mix, dried fruit, pretzels and chocolatecovered treats for fireside grazing.
Hot tip for creating summer memories: Try the latest trend – savoury charcuterie s’mores – by stacking crackers, a piece of gourmet cheese, cured meat and a dash of red pepper jelly or a drizzle of hot honey, then warming them over the fire using a grill basket. Your guests will melt over every bite!
BEYOND THE BONFIRE
Don’t forget the practical must-haves: a fire extinguisher or bucket of water for safety, bug spray to keep pests at bay and a quick check of local bylaws to ensure you follow fire regulations. With the right mix of fun and precautions, your bonfire will be unforgettable and worry-free! OH
Check municipal bylaws before lighting a backyard fire.
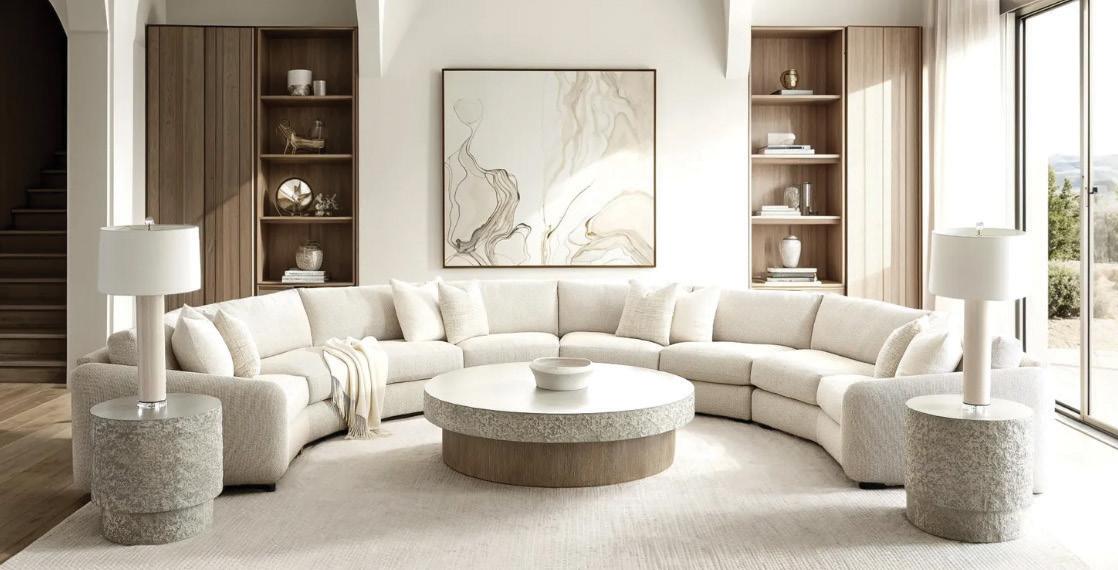
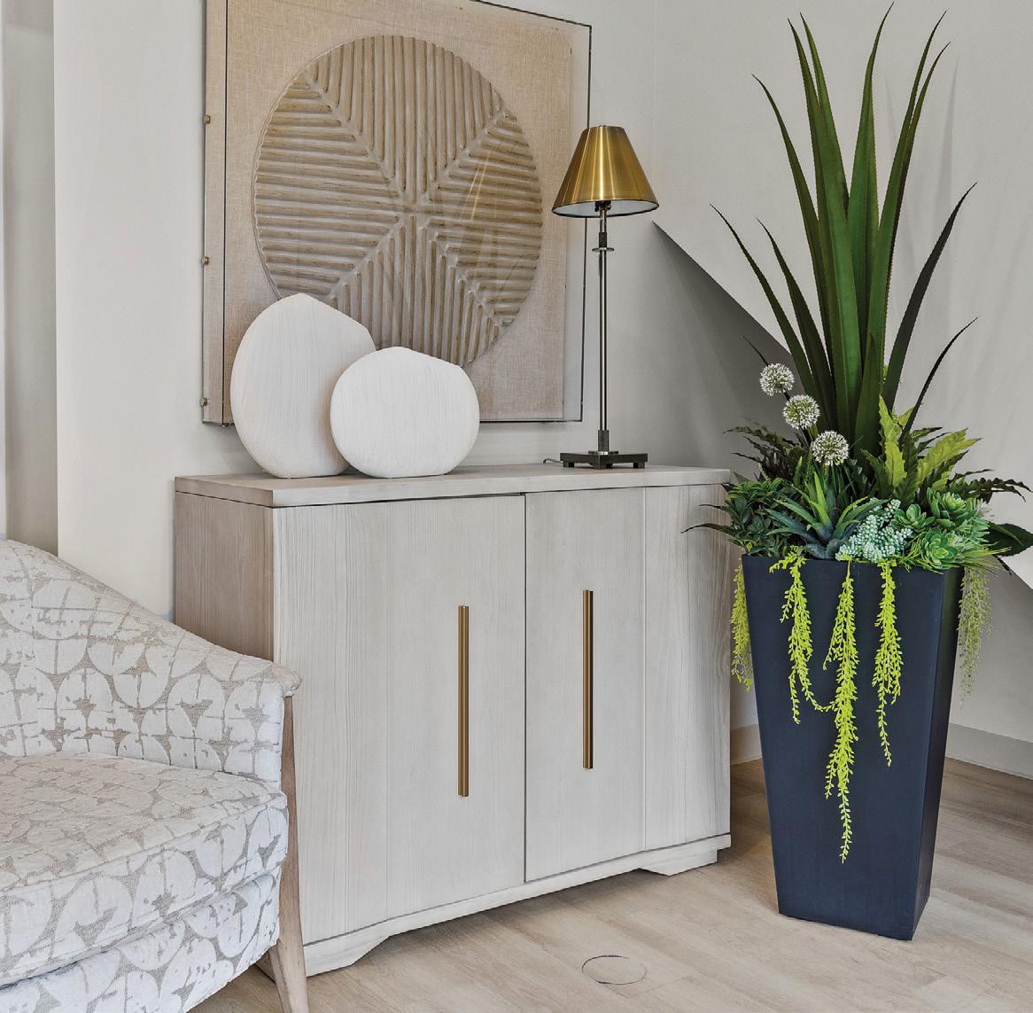

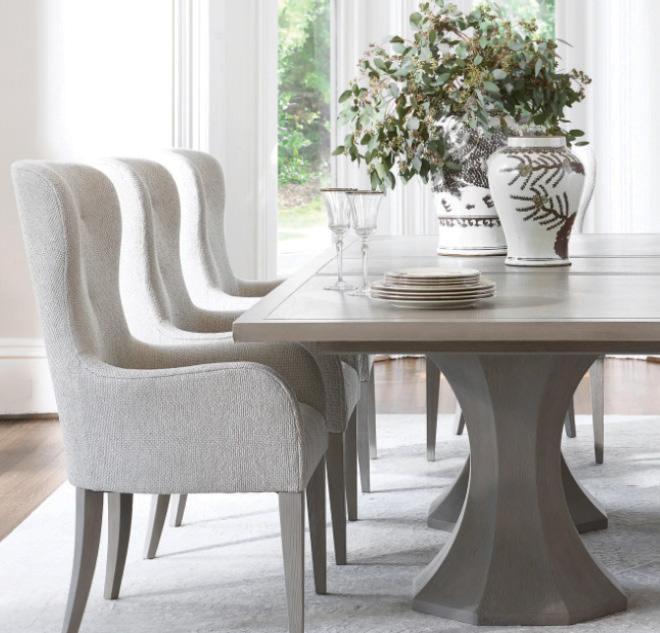
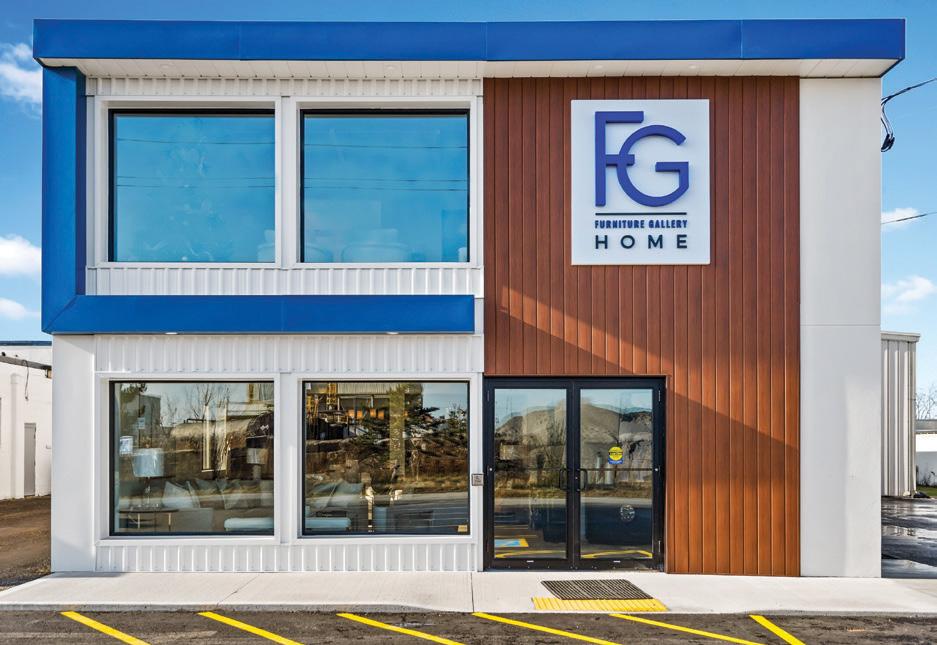
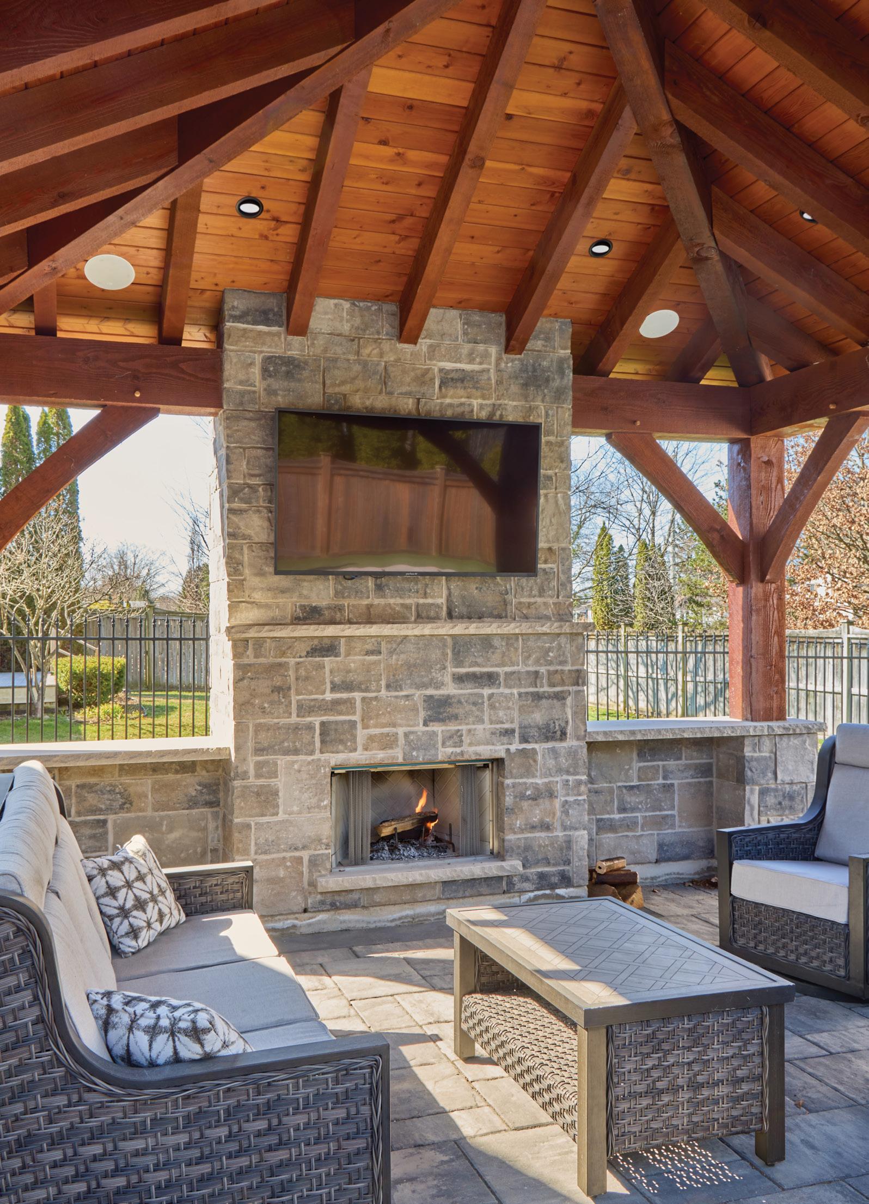
OUTDOOR SPACES Redefined
THE PLACE
A truly great outdoor space is so much more than greenery. Hardscaping creates an oasis that is a true extension of your home, adding form and function while blending architecture with its natural surroundings.
Hardscape Niagara does it all. An established family-run business in Niagara for more than 20 years, the company has a rich history of offering top-level hardscaping and landscaping services with an innovative approach to design and construction at every budget. The multifaceted company offers design services, interlocking brick construction, tree services, deck construction, driveways, patios, fences, shorewalls and retaining walls, fireplaces, barbecue island construction and so much more.
Catering to all projects and an array of budgets, they continue to expand and grow annually. “I love the outdoors and the artistic side of hardscaping,” says owner Michael Jeffs. “There is something truly unique about hearing a customer’s vision, designing it and making it come to life.”
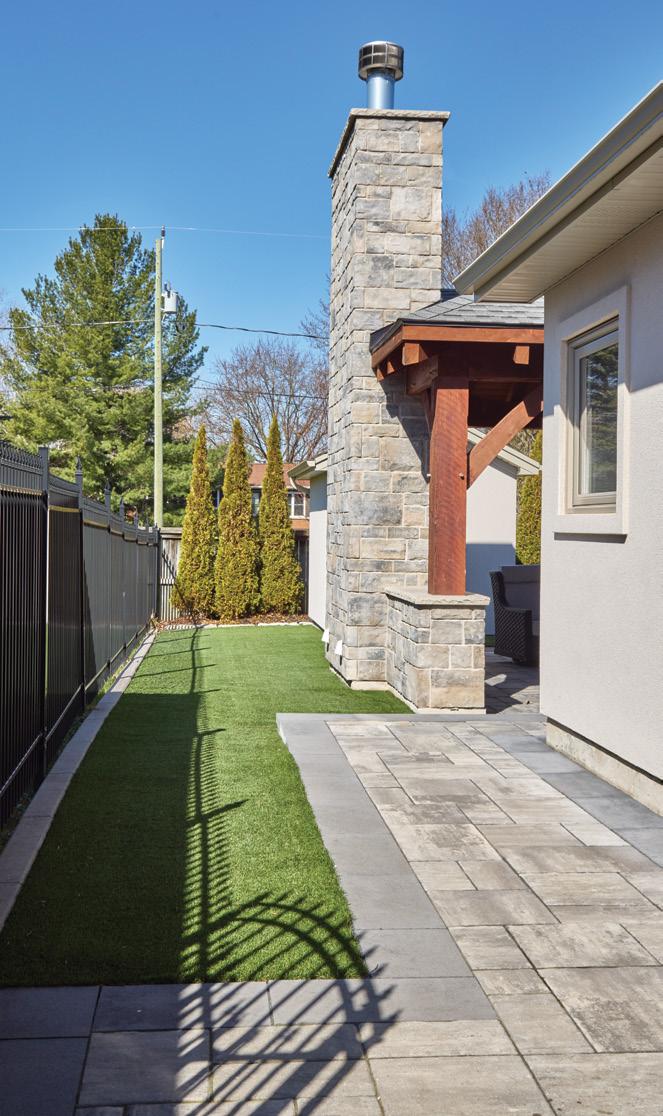

TOP LEVEL DESIGN & EXECUTION
Expert hardscaping design involves many moving parts, from customer meetings and visual planning to site visits and designing, rendering and final execution. Michael says the initial meeting is essential to grasping a client’s vision. He likes to fully understand their goals so he can provide a clear picture for the finished project. “I am very detail oriented,” says Michael. “I like to talk to the customer and understand what they are looking for. All measurements are taken on the first visit, then we input them into our computer system and get working on the design immediately while the space is fresh in mind.” Their mobile design studio allows Michael to work on site, delivering 3D renderings to his clients so they can see exactly what Hardscape Niagara can execute. “Our quality and attention to detail set us apart,” says Michael. “And we stand by our work. Brick can be repaired. Brick is long lasting and there are so many benefits to it. It is an artistic material and you can do so much with it. When done correctly, interlocking brick should outlast any other product.”
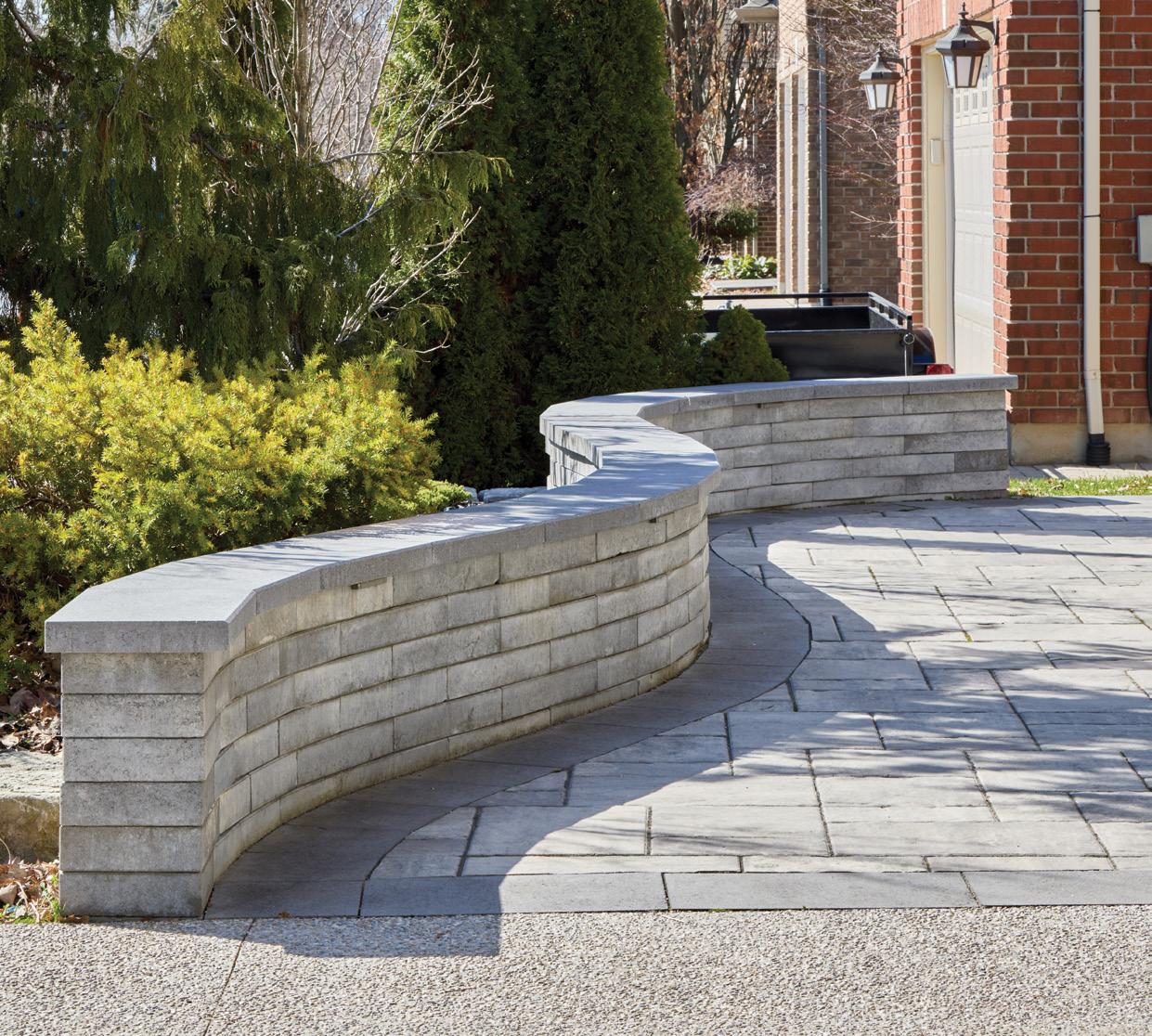
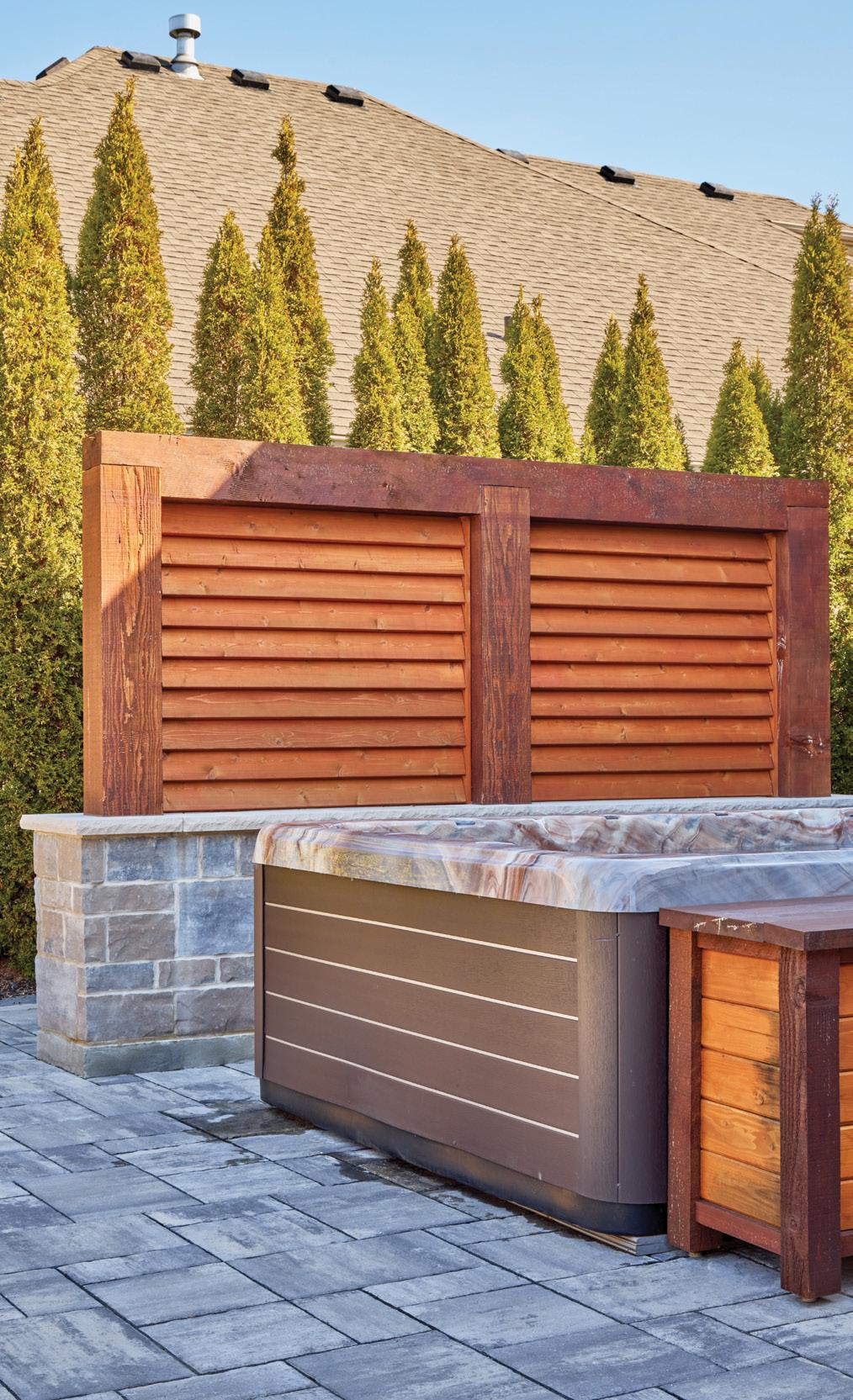
GROWING & EXPANDING
Hardscape Niagara will be expanding their services in 2025, offering packages for smaller scale projects and repair jobs while continuing to give the same level of efficiency and quality workmanship to a larger project. OH
Melinda, Michael, Gordon & Thomas Jeffs
design ideas
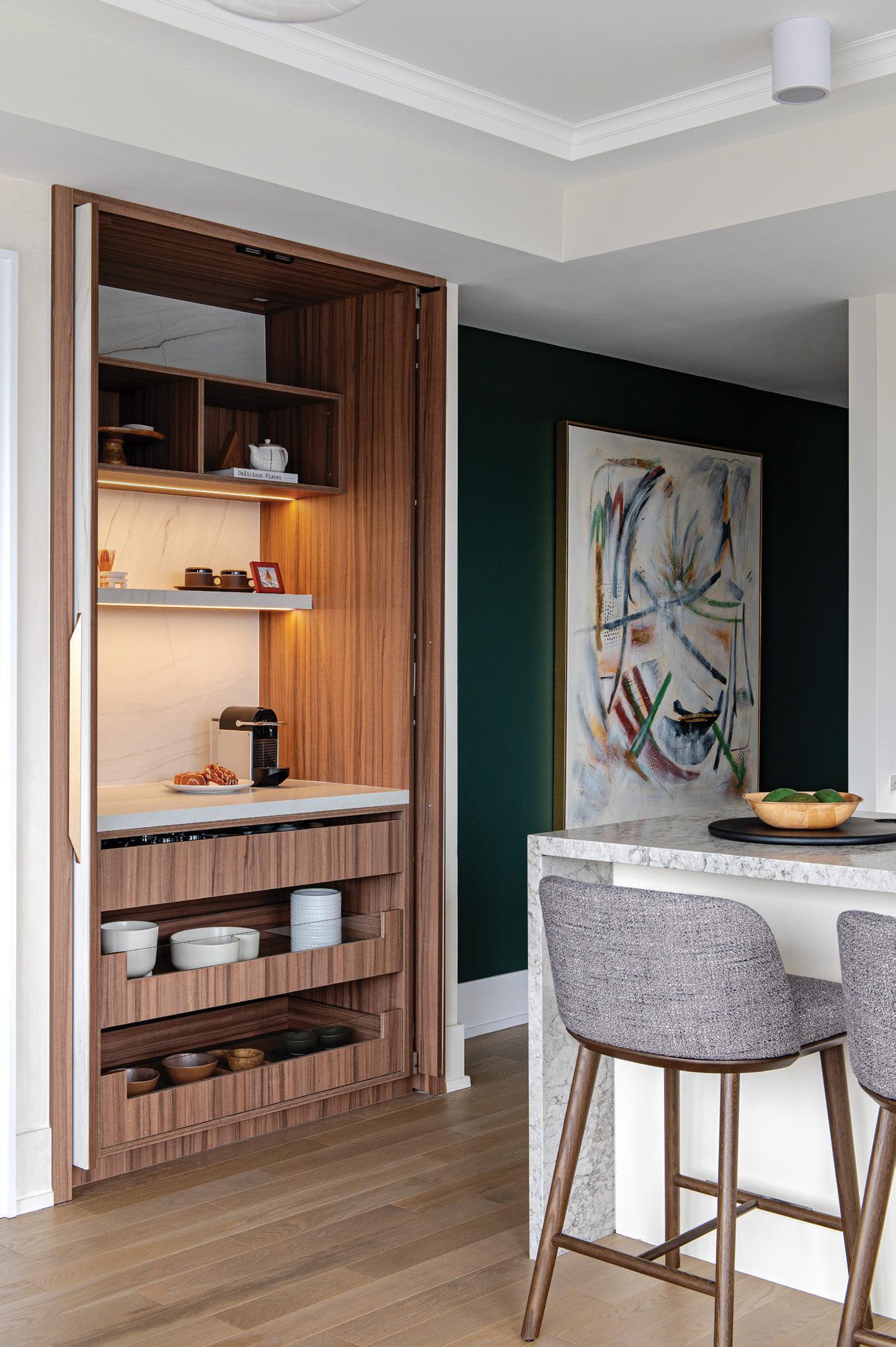
Just Add LIGHT LIGHT

TRANSFORMING
Custom cabinetry is no longer just about clever storage – it’s about telling a design story that feels completely and uniquely yours. Integrating built-in lighting is one of the most exciting trends elevating cabinetry design today. This isn’t just about brightening a space; it’s about creating a mood, enhancing functionality and showcasing the beauty of your home through light.
When you integrate lighting into cabinetry, you’re doing more than illuminating corners –you’re adding intention to every inch. It’s about creating atmosphere. Built-in lighting makes your space feel curated and personal, down to the last detail.
Lighting That Reflects Your Style
The beauty of integrated lighting is how it can adapt to your unique taste. From sleek, cool tones that complement minimalist design, to warm, golden hues that feel cosy and timeless, your choice of lighting sets the tone for each space.
LED lighting is the gold standard here, for good reason. It’s energy-efficient, low-heat, long-lasting and ultra-flexible. Whether you choose LED strips, puck lights or recessed panels, this type of lighting can seamlessly fit into your cabinetry, adding elegance without bulk.
Equally important is colour temperature, which plays a major role in creating the right vibe:
2700K to 3000K (warm white) is perfect for relaxing spaces like bedrooms, living rooms and reading nooks.
3500K to 4100K (neutral white) works beautifully in kitchens and offices. It’s bright and clean without being too harsh. STORY DOROTHY
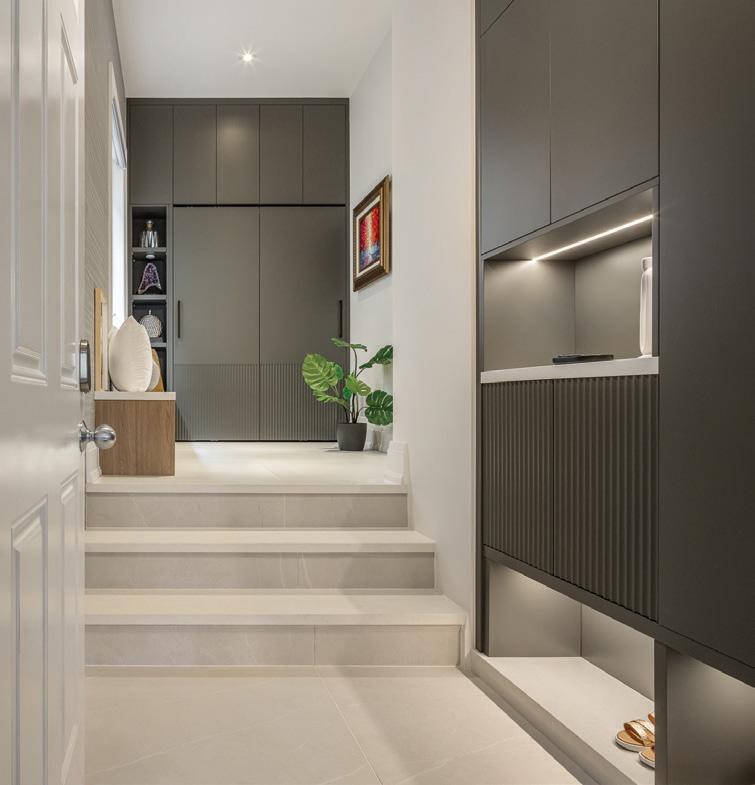

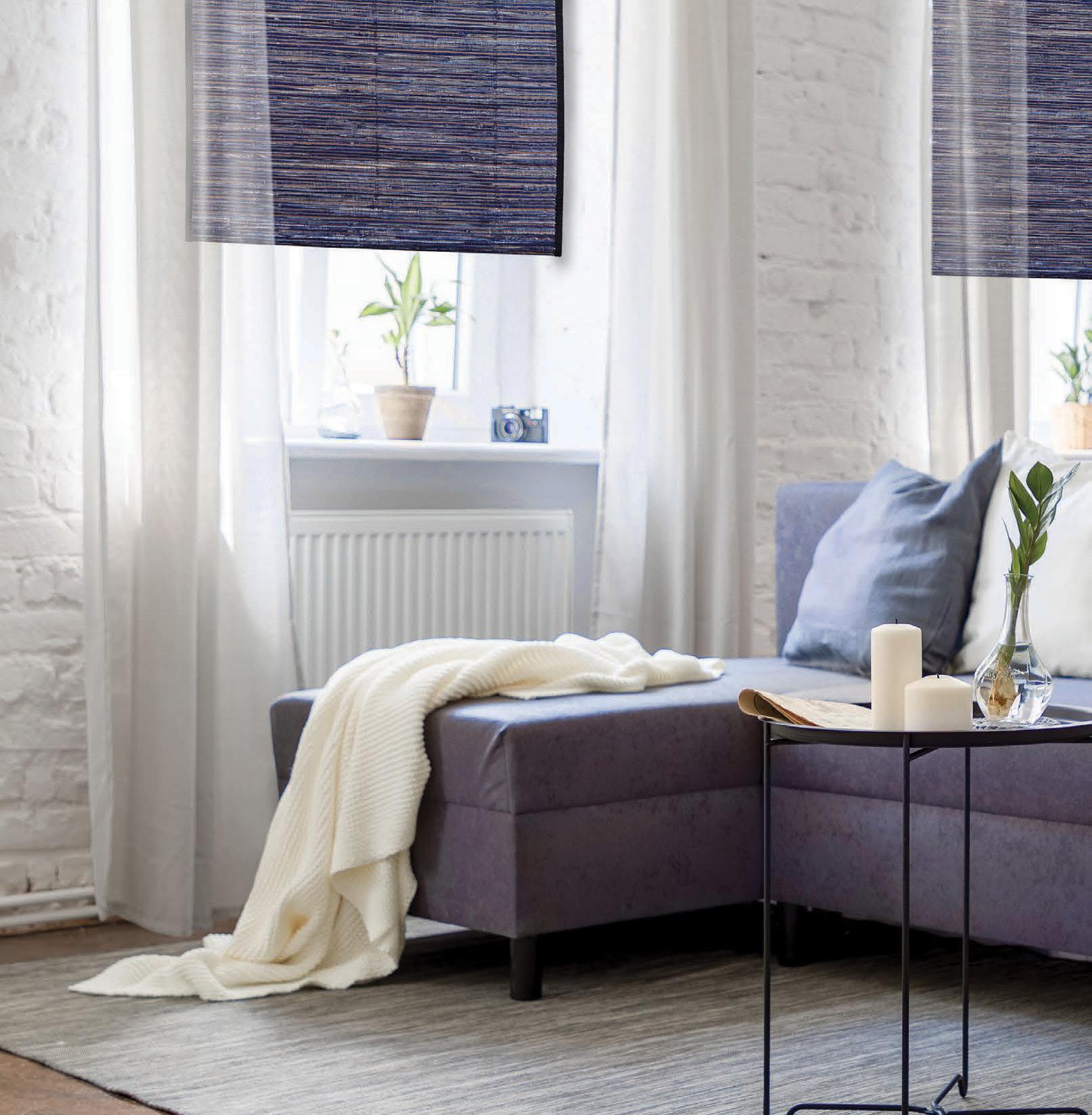

Setting The Mood With Light
Built-in lighting gives you control over how a room feels at any time of day. For example, soft ambient lighting tucked above the cabinets in the dining area can help you set a warm, inviting tone for gatherings. In your bedroom, low-level toe-kick lighting creates a gentle glow under cabinets, making nighttime routines more peaceful.
In the home office, cabinet lighting doubles as both a design detail and a source of focus. Instead of relying on harsh overhead fixtures, integrate undershelf lighting or cabinet-side LED strips to cast light exactly where needed. This reduces glare, enhances productivity and adds to the room’s overall polish.
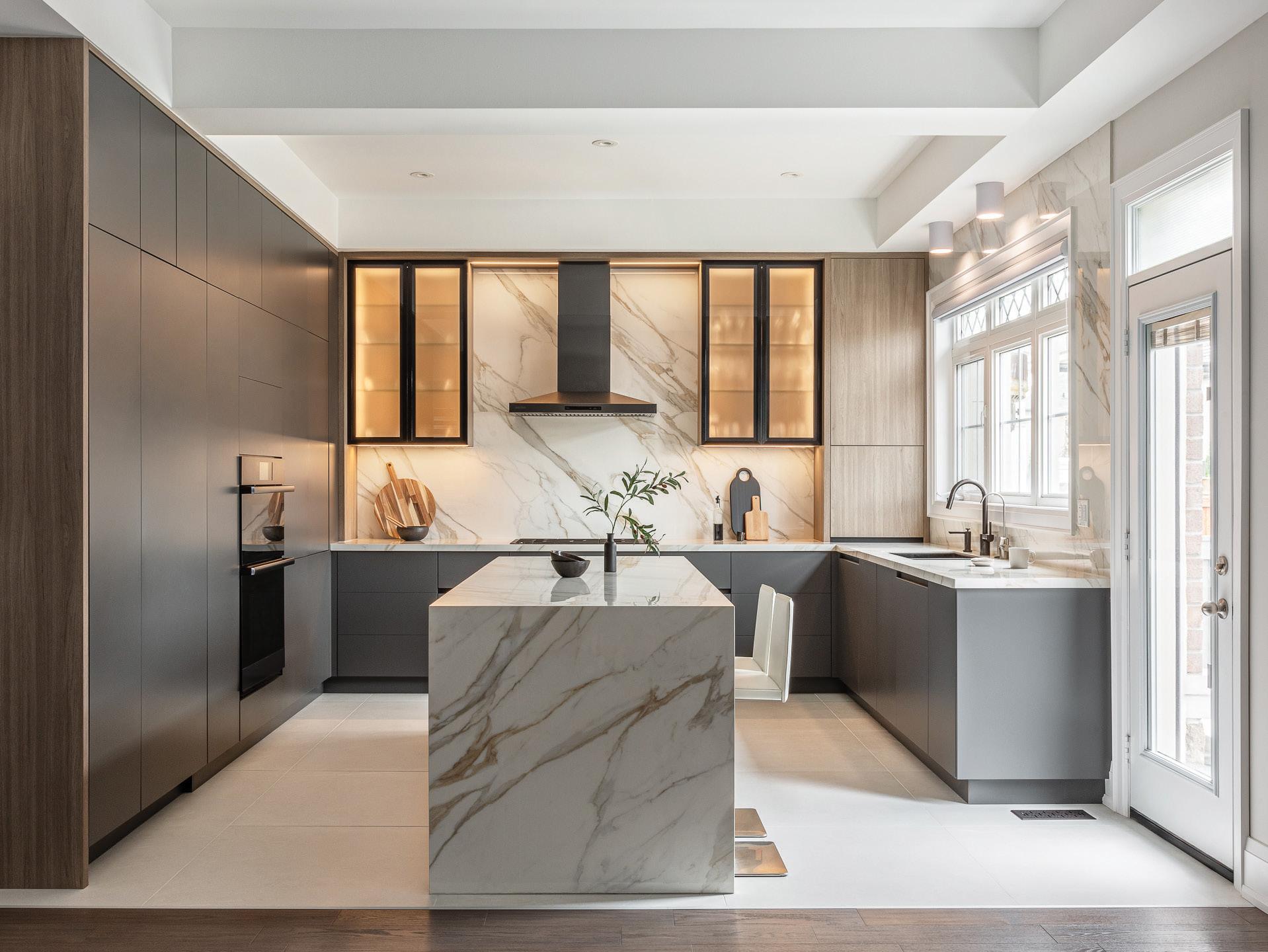
PRO TIP: LAYER YOUR LIGHTING FOR DEPTH AND DRAMA
Want your custom cabinetry lighting to feel truly nextlevel? The secret is layering.
Ambient Lighting: This is your foundation. LED strips above or beneath cabinetry provide soft, even illumination across the room.
Task Lighting: Focused and functional. Place undercabinet lights in kitchens or home offices where visibility is key. Make sure to install them toward the front edge of the cabinet base for the best light coverage.
Accent Lighting: The jewelry of your cabinetry. Use puck lights or directional LEDs inside glass cabinets or open shelves to highlight décor, collectibles or art.
By thoughtfully combining these layers, you create a rich visual experience. The lighting works together to shift the mood, draw attention to key elements and improve the overall usability of your space.
Custom cabinetry with lighting isn’t just beautiful, it’s practical. In spaces like the kitchen, where prep work demands precision, integrated task lighting makes daily life easier. Under-cabinet lights eliminate shadows on countertops, while lit drawers or pantry shelves make items easier to find.
The same goes for closets or mudrooms, where motionactivated lighting inside cabinetry adds flair and function. No more fumbling for switches, just clean, effortless design. With today’s smart home capabilities, lighting has become even more customizable. Many systems allow you to adjust brightness, colour and scheduling right from your phone or with a voice command. Whether cooking dinner or winding down with a movie, the perfect lighting is just a tap away.
A Smart Investment In Your Space
Beyond improving your daily life, built-in cabinet lighting also increases your home’s value. Buyers are increasingly drawn to homes that blend modern design with thoughtful technology. Custom cabinetry with integrated lighting sends a message: this home is stylish, well-planned and move-in ready.
Your Home, In The Best Light
At its best, custom cabinetry does more than organize, it inspires. When you pair it with built-in lighting, it becomes a central design feature of your home. Sometimes, it’s the quiet details that make the biggest impact. Built-in lighting doesn’t just illuminate your cabinetry, it brings your home to life in a way that feels effortless and personal. OH
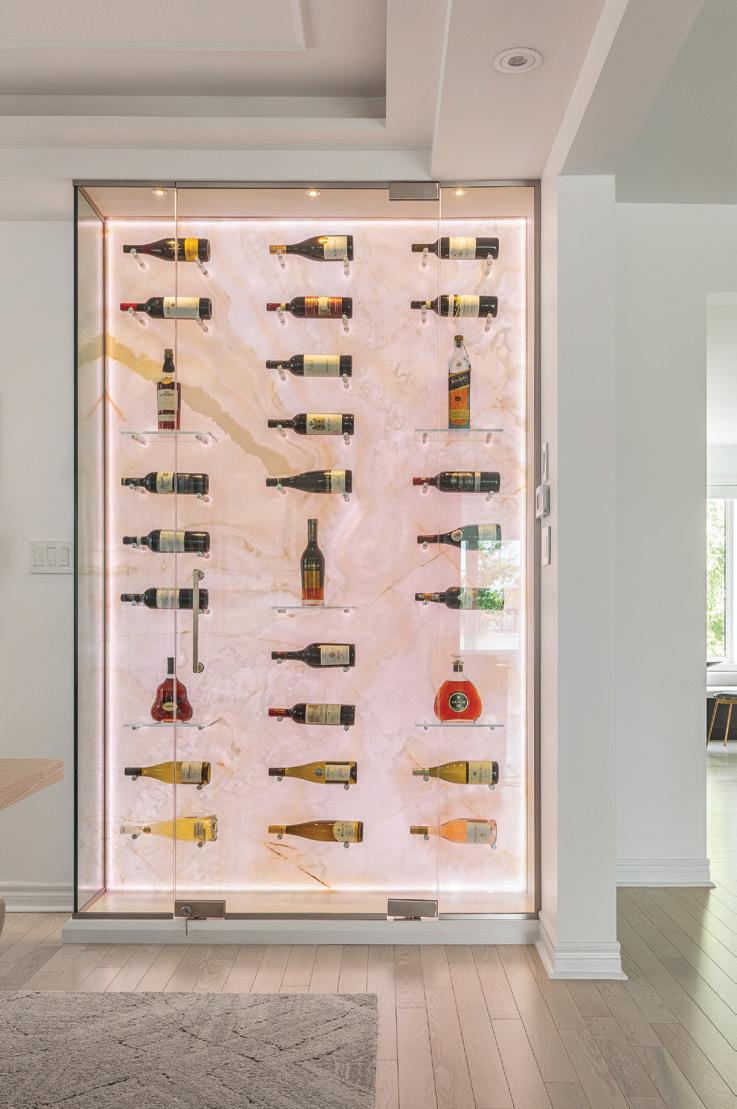
Dorothy Tsui is the co-founder and creative director of Bobeche Interiors, a boutique residential design firm based in Markham, Ontario.

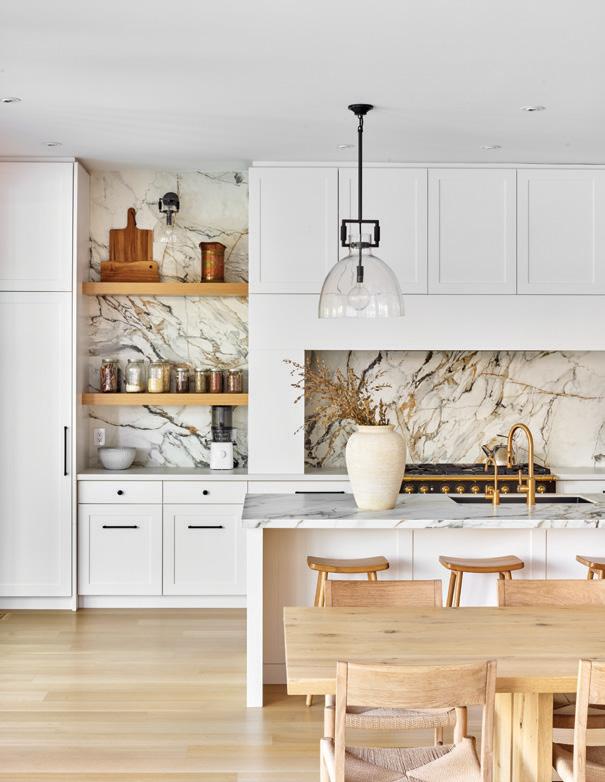
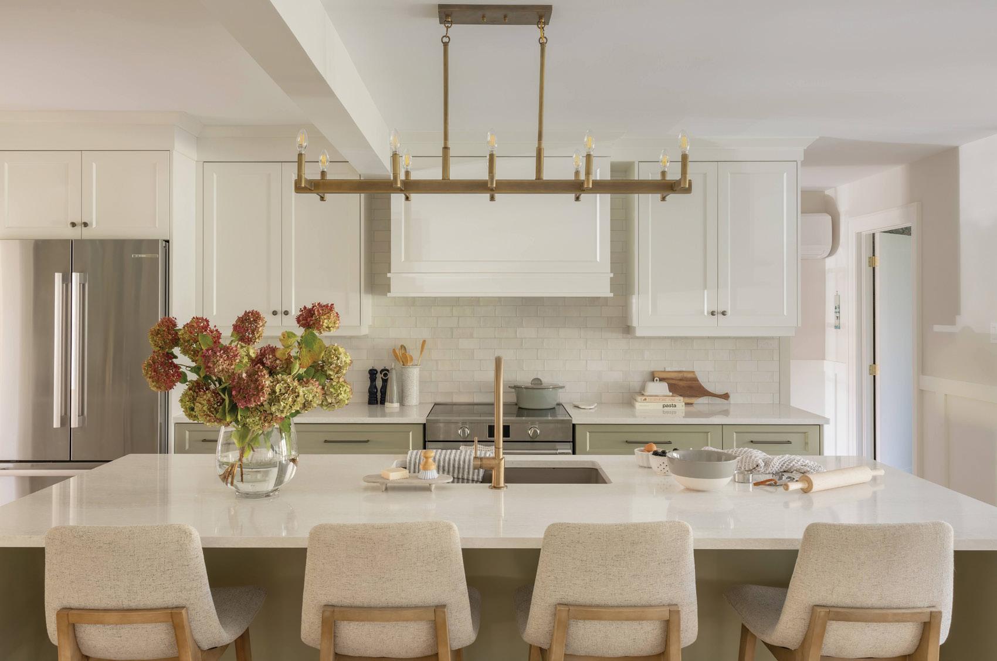
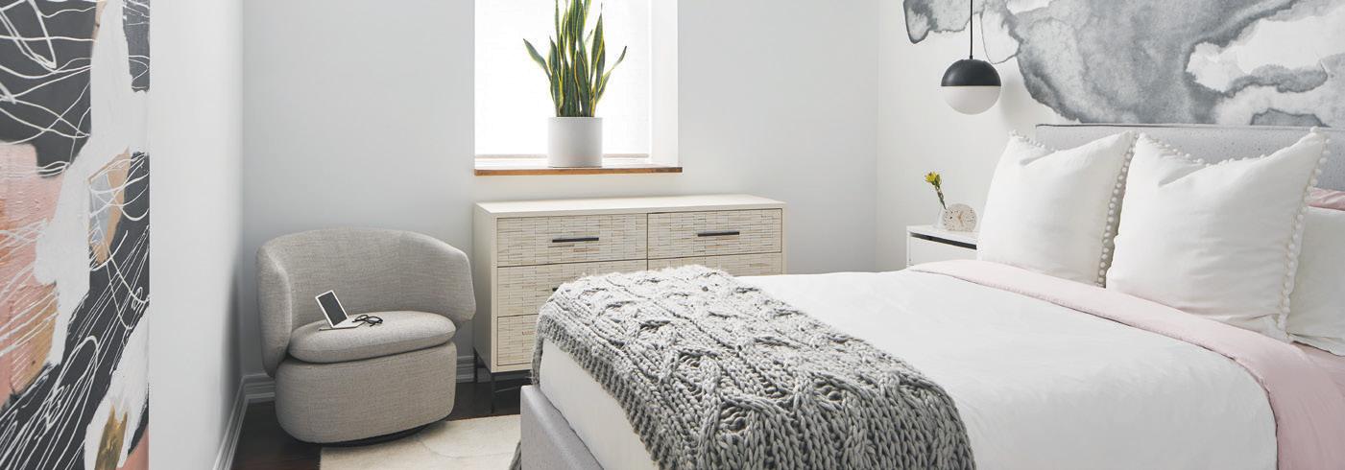
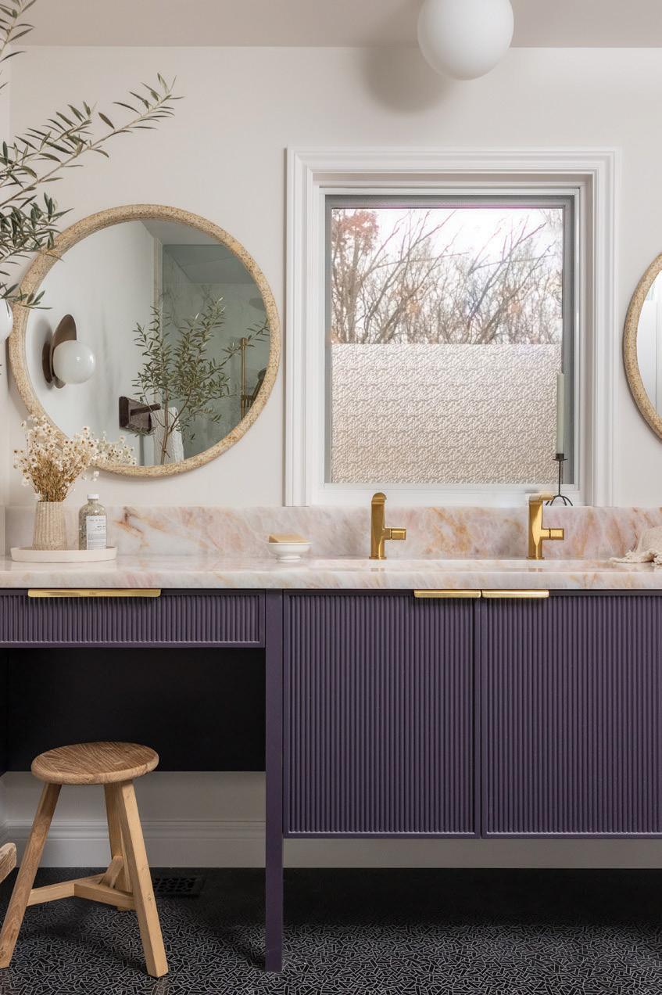
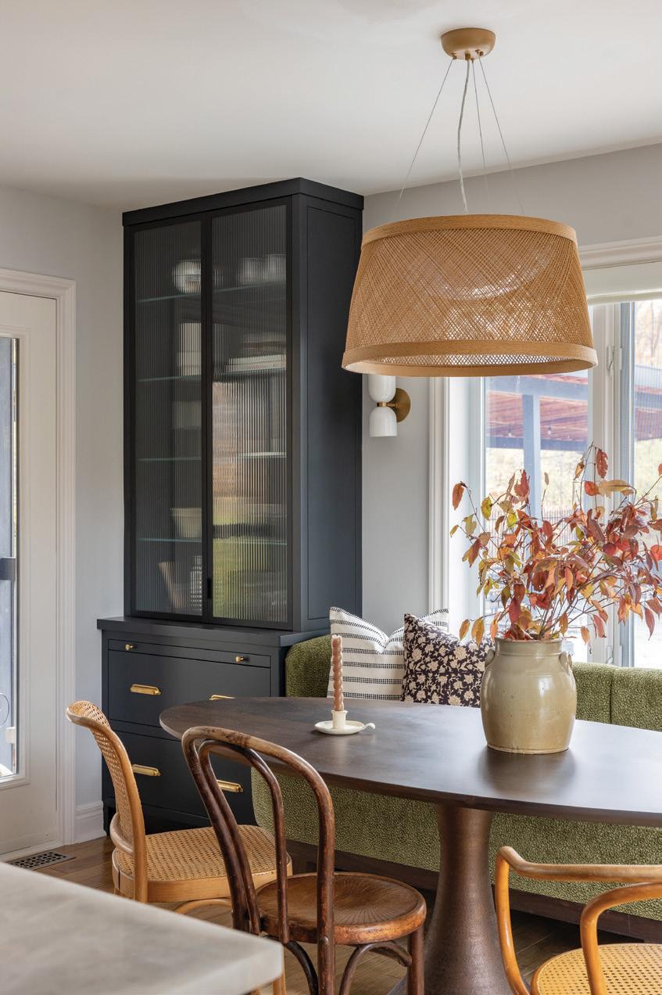
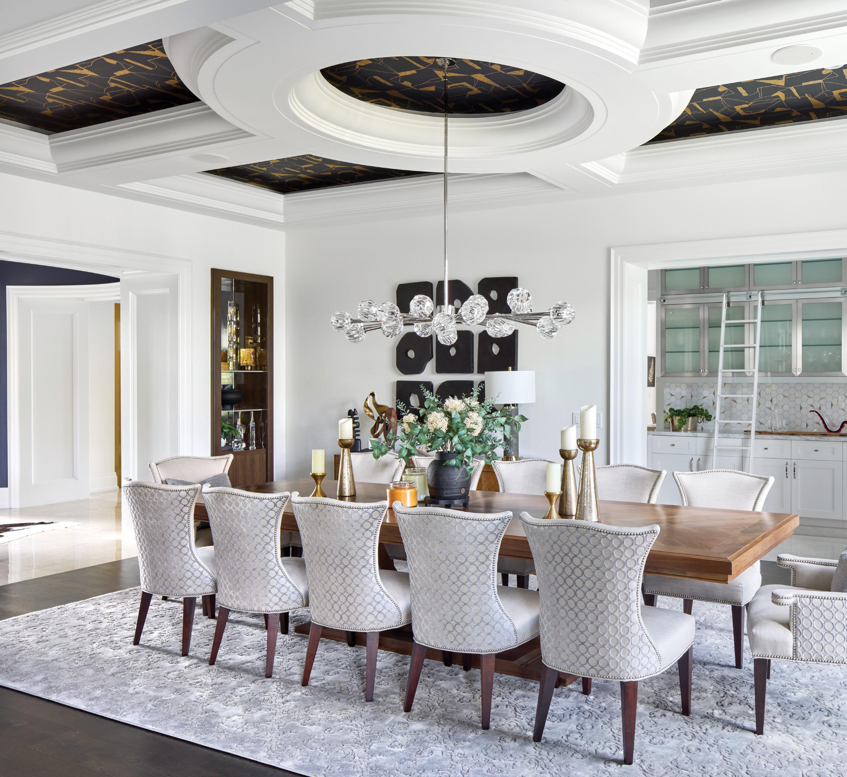
A Referral TO REMEMBER
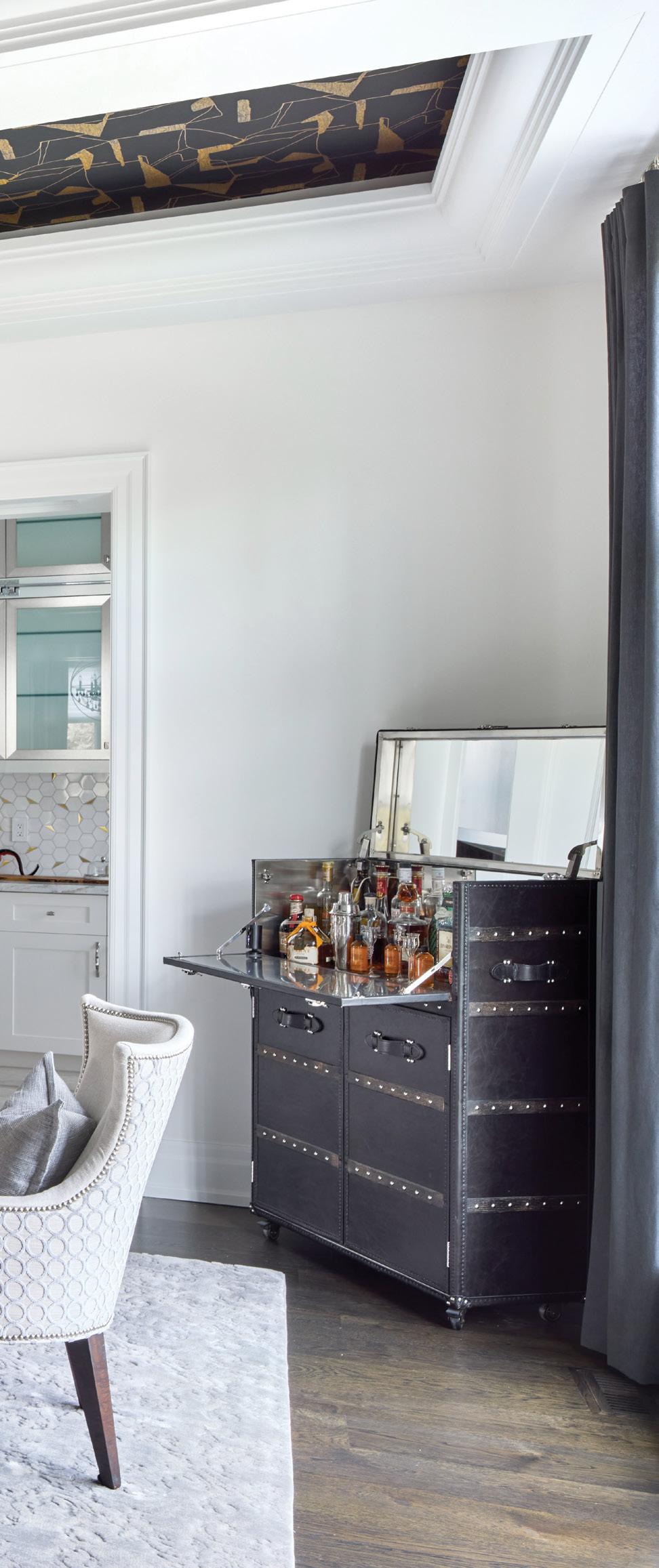
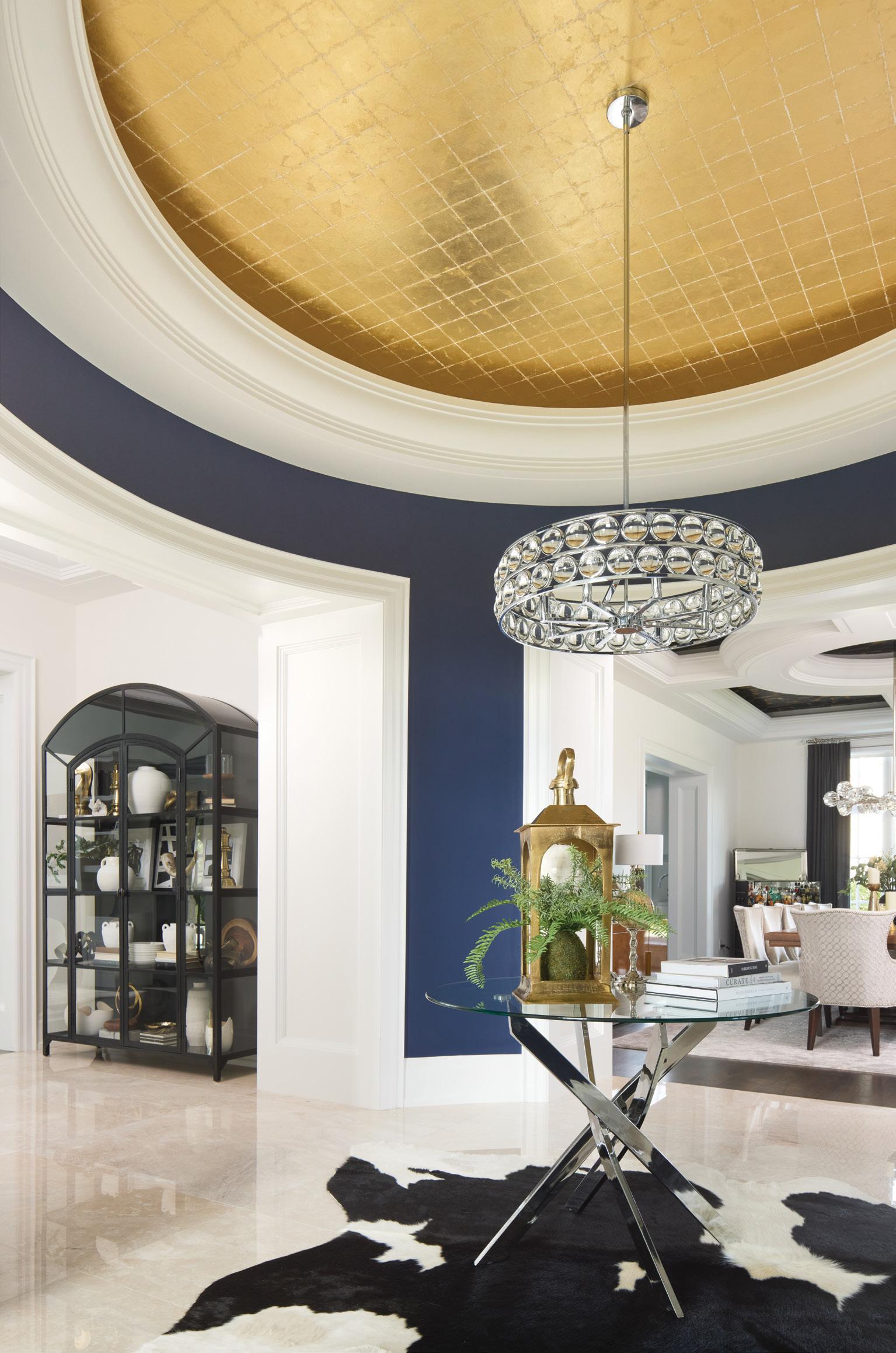
FFOR DESIGNERS, A REFERRAL CARRIES EXTRA WEIGHT,
serving as both a trusted endorsement and a responsibility to deliver exceptional work, ensuring the referrer doesn’t regret their recommendation. So, when one of Jennifer Ellah’s clients referred her to work on a home in a sprawling King City neighbourhood, she understood the importance of the task.
Fortunately, Jennifer – owner of Interiors By Jennifer Ellah – has built her business on referrals. “Most of my clients come from word of mouth,” she says. “One of my clients whose lake house I designed in Fort Erie was so pleased with the outcome that he recommended me to this
homeowner, telling him, ‘You need Jennifer!’ ”
The veteran Niagara-based designer was tasked with bringing warmth and personality to the 15,000 sq. ft. five-bedroom, eight-bathroom, sixcar-garage home. The homeowner, who purchased the home sight unseen in 2021, had spent the first few years creating the outdoor environment he envisioned, and was ready to tackle the interior. “The project seemed daunting, but I was excited to see what we could do,” she says, adding that the home wasn’t entirely a blank slate, there were existing pieces the client wanted to include in the design. “The goal was to create a mix of unique materials and elements so it would be timeless and eclectic.”
Dramatic coffered ceilings enhanced with metallic wallpaper create an elegant tone in the home’s formal dining area. All wallpaper hung by Norman Chambers from Bamboo Designs. RIGHT: The rounded front foyer acts as a central hub, seamlessly connecting every area of the home.
home & designer
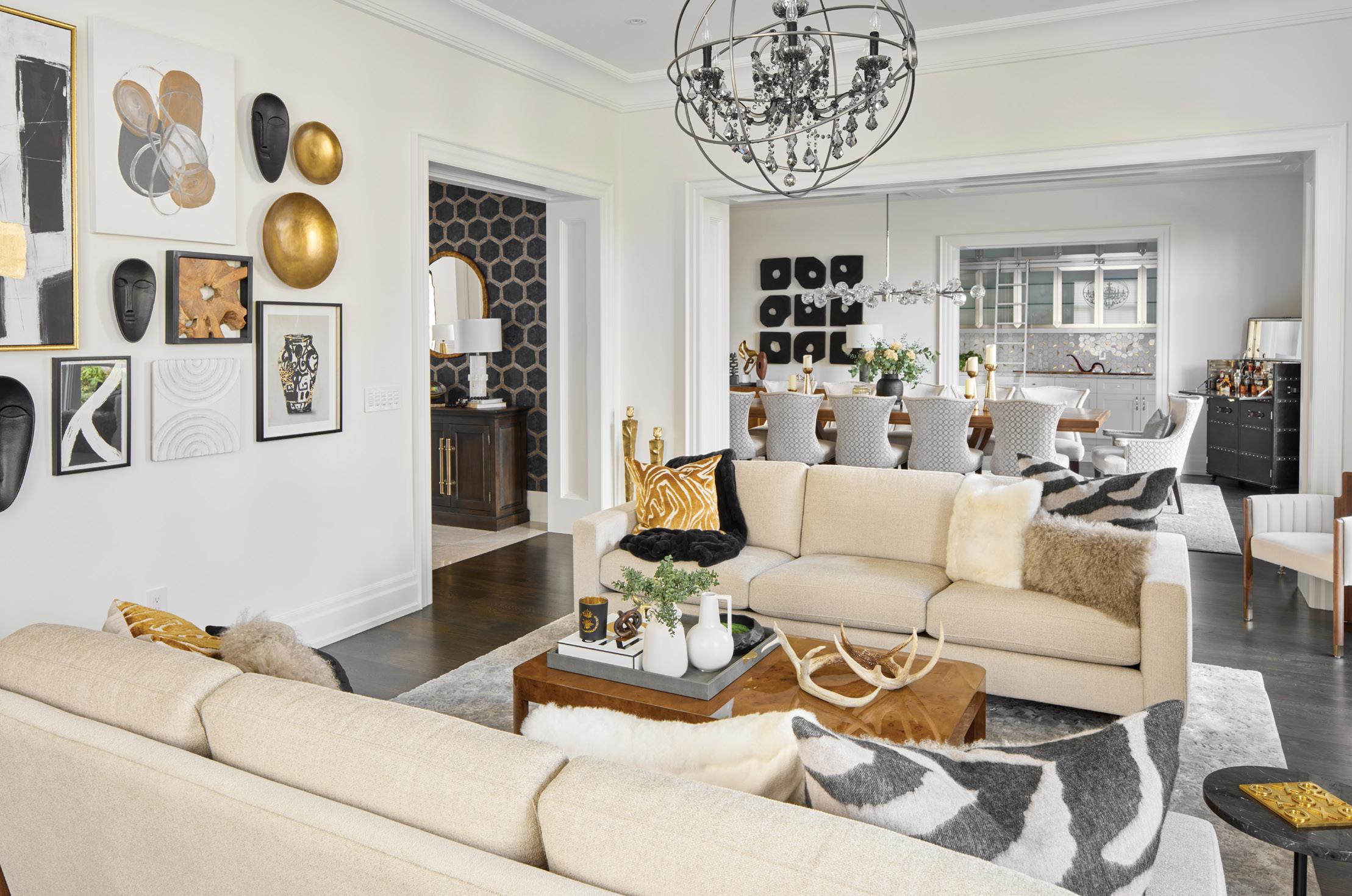
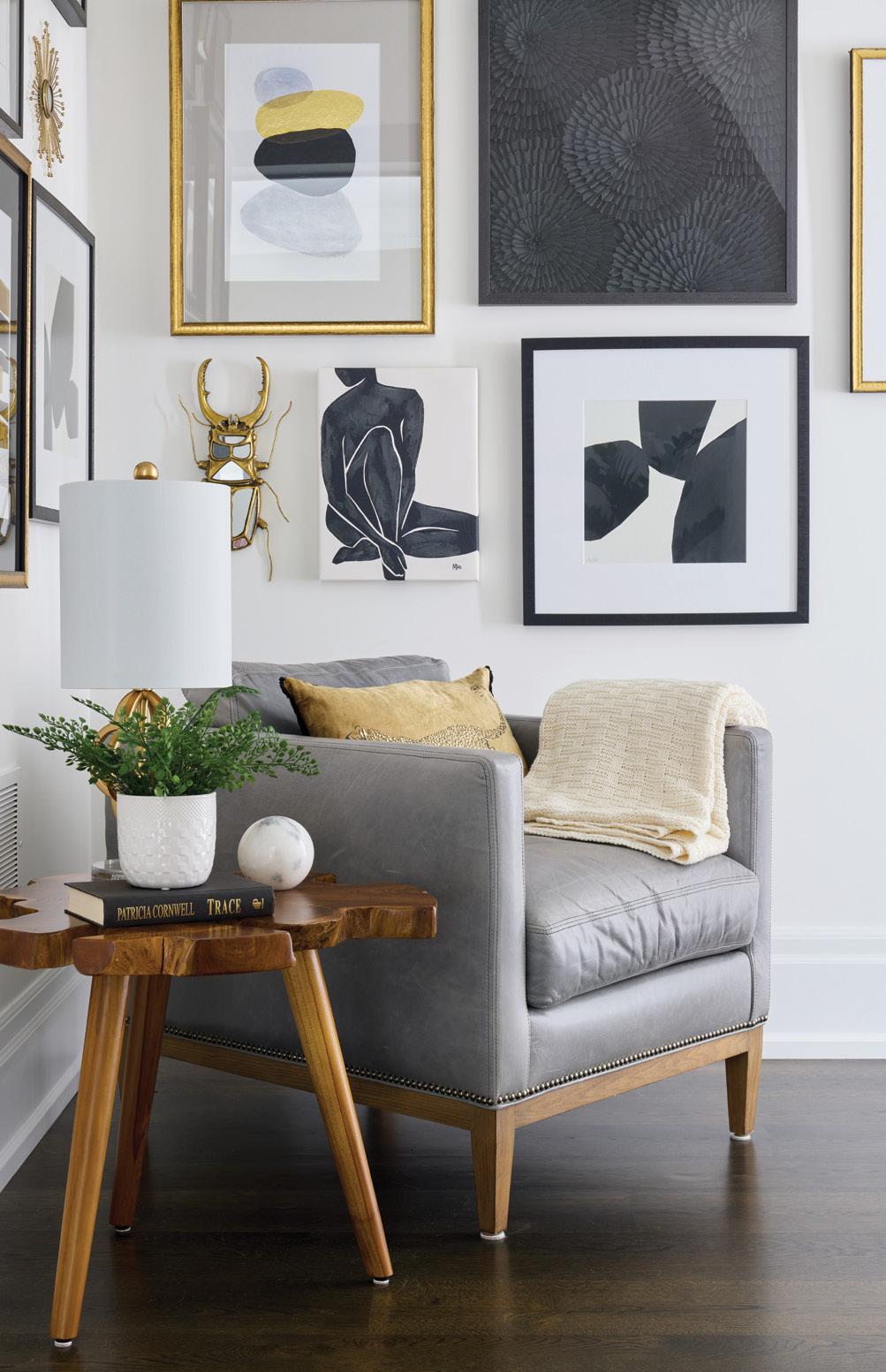
Where to begin with such a large project? Jennifer says the design was inspired by the homeowner’s personal preferences, incorporating elements such as burl wood and a rich colour palette of blues, rusts and caramel. “I am a wood person, I love the natural tones and textures of wood, especially burl wood, and that was captured in a way that I really enjoy,” says the homeowner. Burl wood details and sumptuous alabaster weave their way through the home, creating a cohesive aesthetic. “We tailored the home around the homeowner – warm, inviting and a place he wants to come home to,” says Jennifer. “The house is amazing, and I added to its beauty by adding colour and texture. We made it unique by adding wallpaper, wood on the ceilings, lush area rugs and custom drapes, incorporating different fabrics like velvet, bouclé, as well as leather and cowhide.”
“At first Jennifer said it would take about a year to complete everything, but I did not want to be inconvenienced with my daily life, so I said six months max or even three months! But after a while I was comfortable and understood the process. She would give me two or three options for each element, and I would choose the one I liked best. It worked really well.”
To establish a refined foundation and set the tone for the entire home, Jennifer collaborated with Melissa Rey from Interiors By Better Shade to design custom window coverings that add rich tones and a sense of grounding to the expansive space.
A few steps from the front entryway, a round-shaped foyer is swathed in Benjamin Moore Old Navy and foreshadows the eclectic space to come, with a gilded ceiling, crystal chandelier, earthy cowhide rug and clean-lined glass table. The main entryway area provides a clear sight-line through the home to the two-storey windows that frame the formal living room leading to the kitchen area and bring in stunning views of the pool and rolling pastures beyond. To the left of the entry is the homeowner’s sizeable office, and to the right is one of two mainfloor powder rooms and a comfortable, elegant living area with a fireplace and a creatively-curated selection of the homeowner’s eclectic art. Continued on page 118
A main-level seating area off the formal dining area is casually chic, with neutral-toned sofas and artistically hung artwork. BELOW: On the upper level, a small alcove offers the perfect spot for a sleek occasional chair and a selection of stylish artwork.
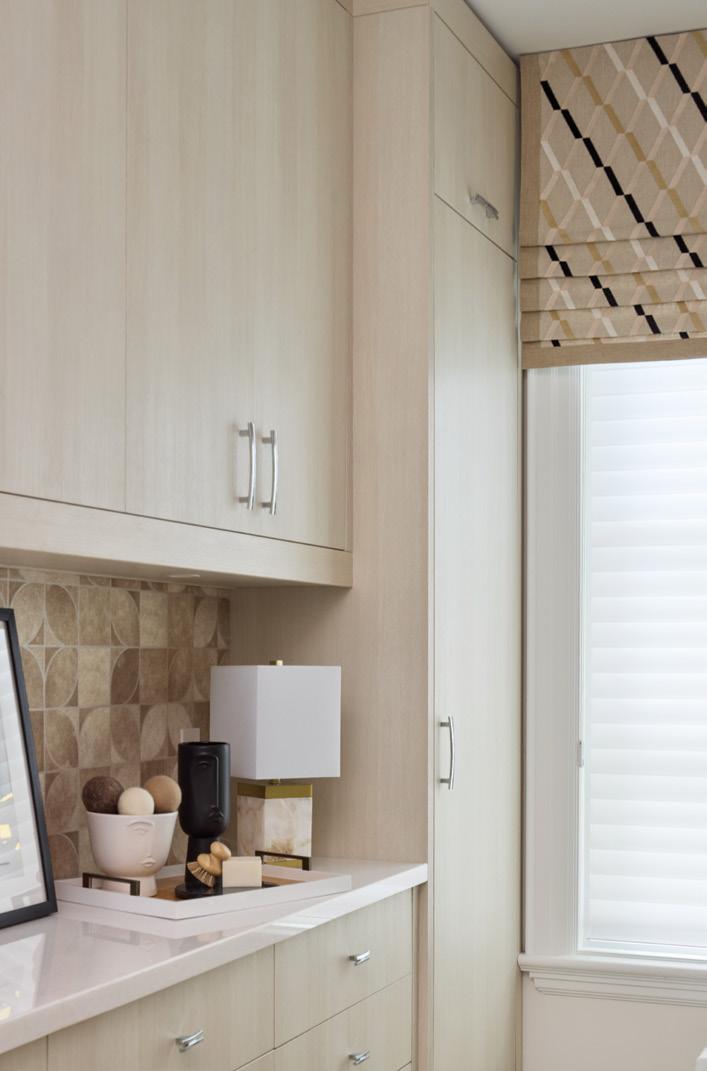
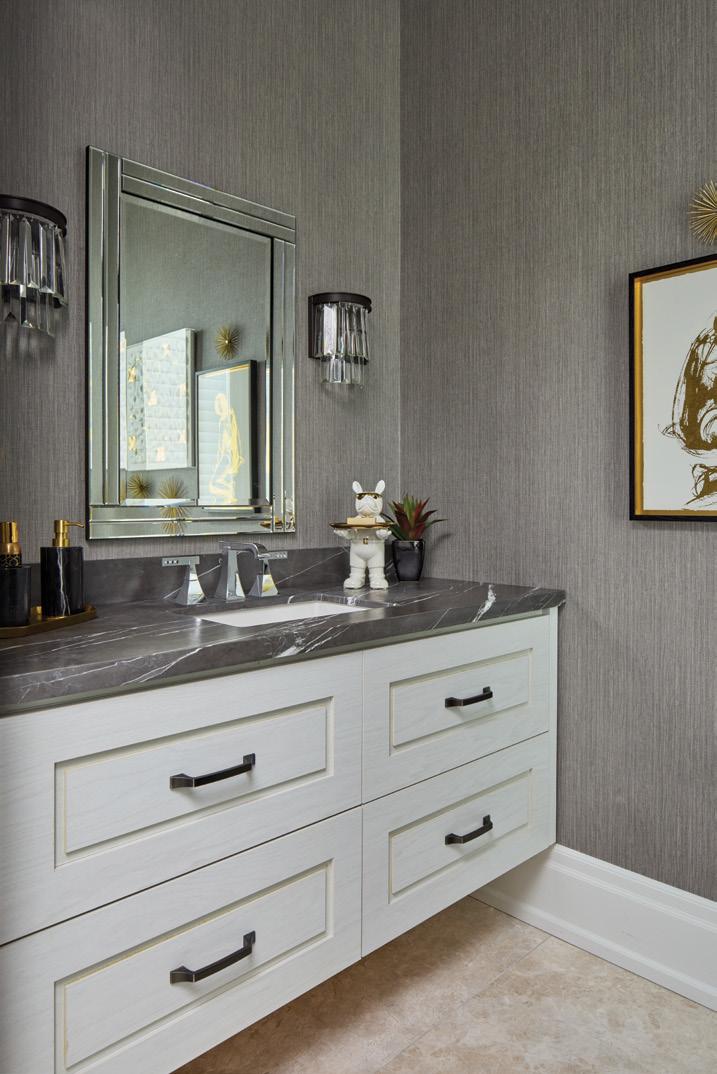
ABOVE LEFT: Just off the kitchen, the laundry area features a custom roman blind and a countertop area for folding and displaying décor and art. ABOVE MIDDLE: Another main-floor powder room features muted tones and a bevelled-edge mirror, adding a subtle touch of sparkle. ABOVE RIGHT: Adjacent to the kitchen,
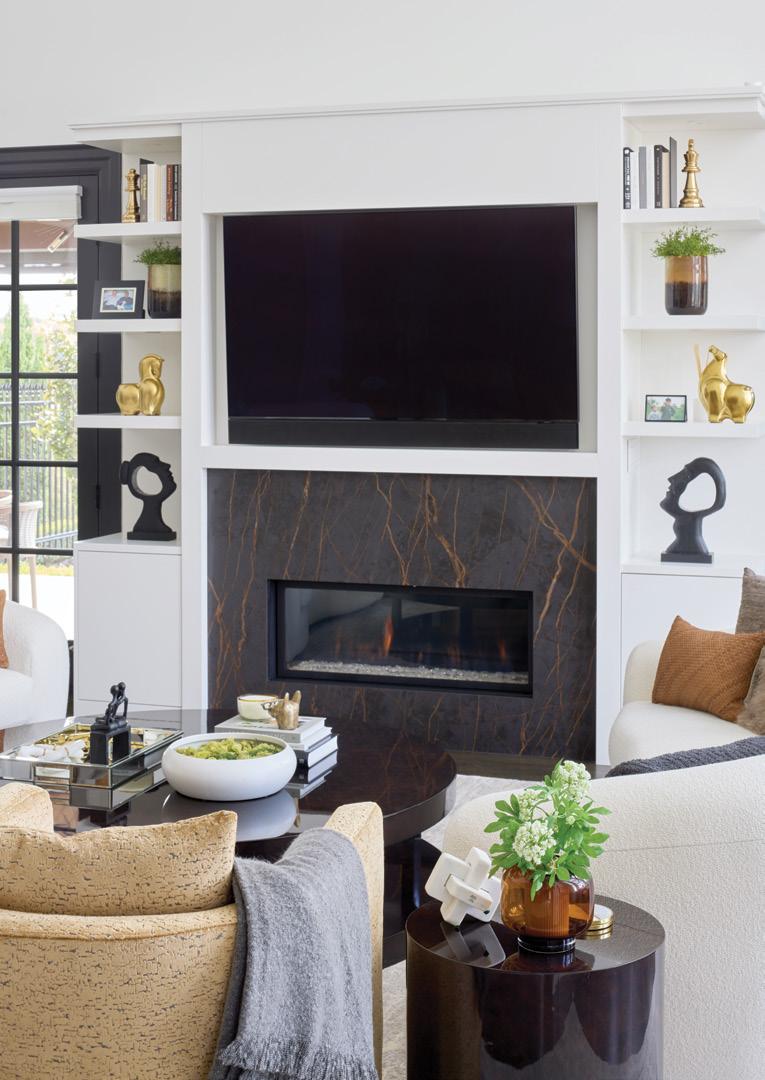
a formal living room is bathed in light from the two-storey windows. Gold-cut velvet swivel chairs are from Interiors By Better Shade. BELOW: Coffered ceilings continue into the kitchen, elevating the space and connecting it seamlessly to the rest of the main level.
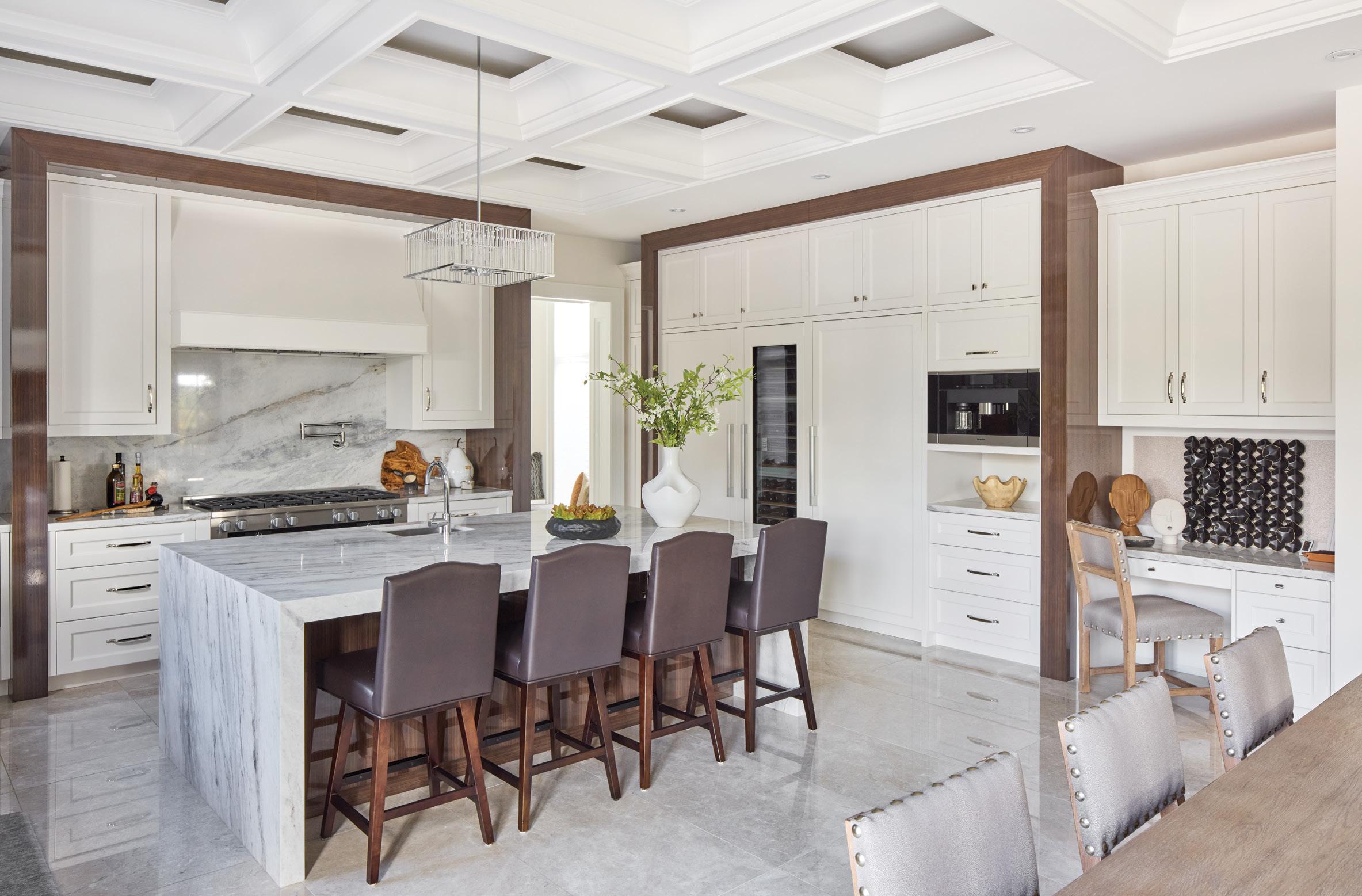
home & designer
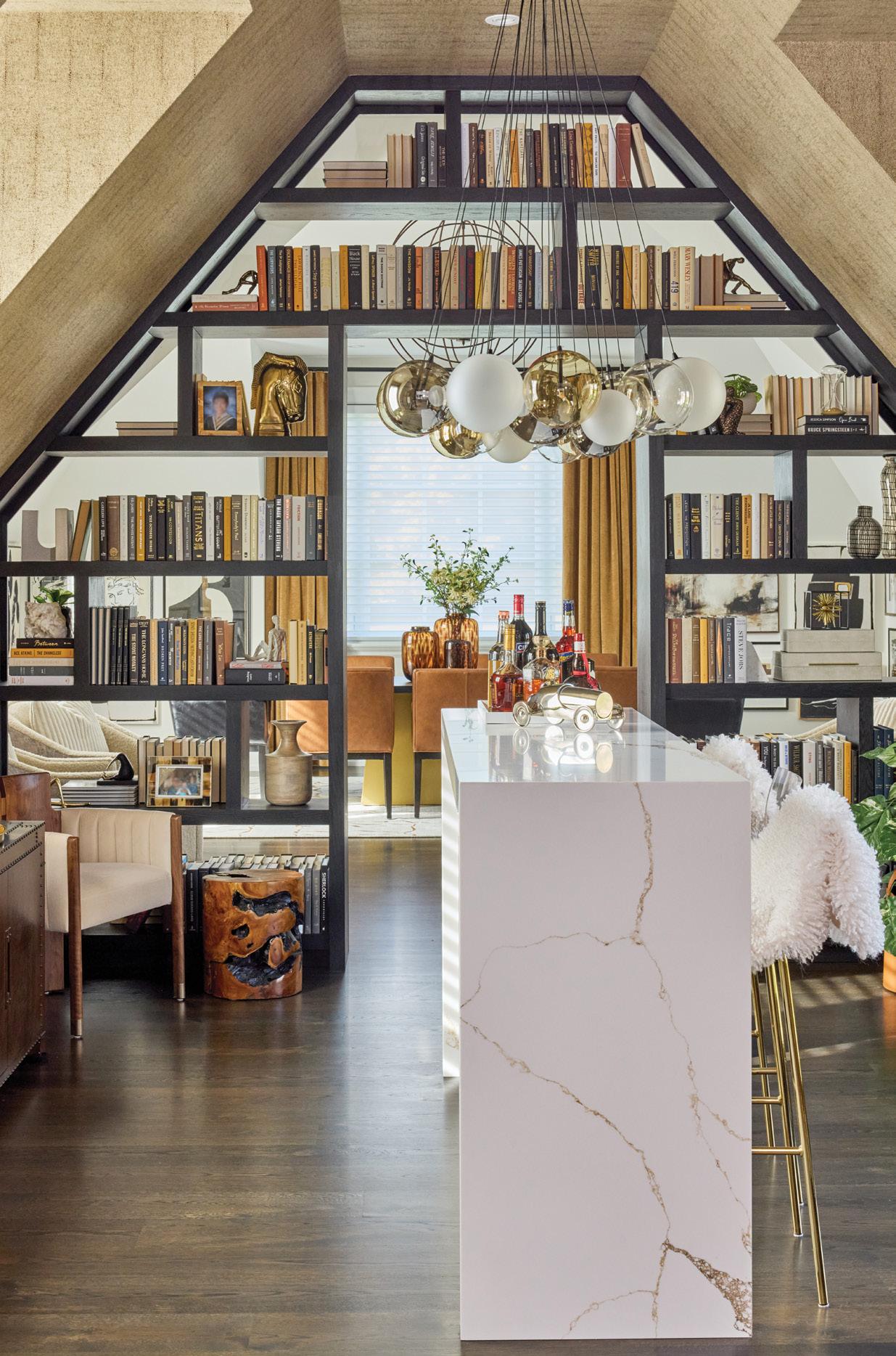
The kitchen is classic, timeless and functional, with an oversize island, ample seating and high-end appliances to complete the luxury look. “We basically left the kitchen as it was, adding a few décor items to warm up the space,” says Jennifer. Deep coffered ceilings create a dramatic and refined space. From the kitchen, a light-filled hallway leads to a chic and functional laundry room, featuring another custom roman blind that elevates the space. To the right of the kitchen, a pristine prep area pairs sleek understated details with a charming gold-accented backsplash tile, providing a satisfying bit of sparkle and visual interest. The metallic theme continues subtly into the adjoining dining room, with gilded wallpaper on the ceiling, creating an opulent sheen.
In the centre of the home, a grand staircase leads to the upper level, with two-tone custom drapes from Interiors By Better Shade adding visual interest with a colour-blocking strategy that expertly provides perspective and personality to the expansive window. A custom roman shade was designed for the challenging oversize window. “It is one of a kind,” says Jennifer. Distinctive Lighting Concepts provided the chandelier on the landing and above the bar.
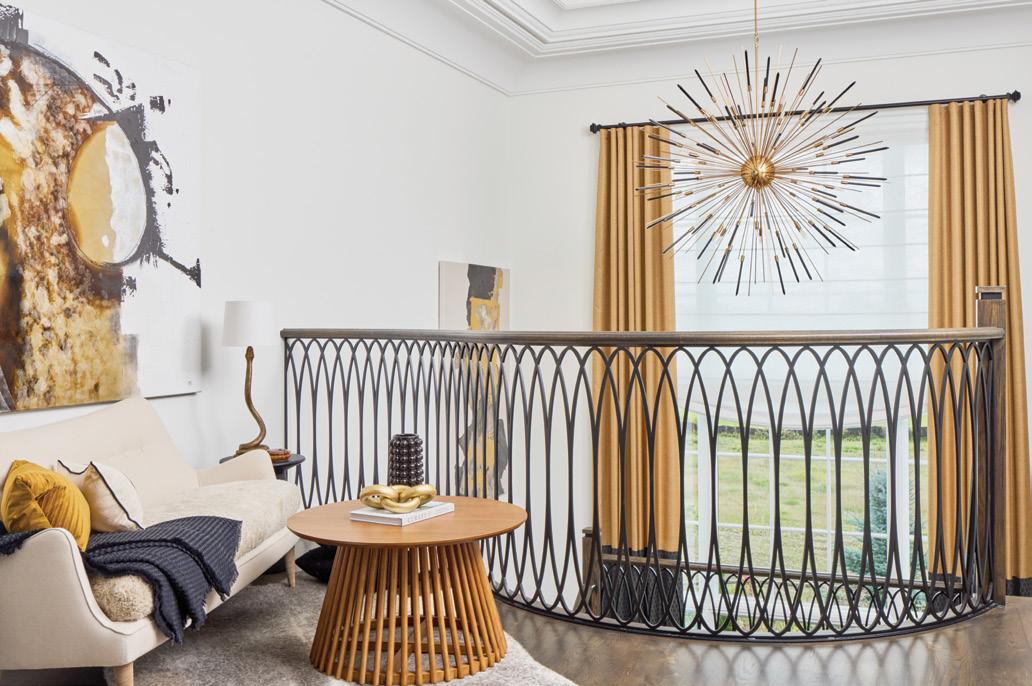
LEFT: The large area above the homeowner’s five-car garage posed the biggest challenge to designer Jennifer Ellah. Dividing the large space into three separate sections and adding a custom bookcase (Livingston Home Solutions) gives it character and visual interest. Bar stools are from Interiors by Better Shade. BELOW: The boardroom area of the space exudes a refined yet eclectic charm, highlighted by a striking statement chandelier and artwork cleverly integrated into the lower reaches of the cathedral ceilings. ABOVE: Jennifer added warmth and personality to the upper-level landing with a large piece of abstract art and small sofa. Cushions and blankets add cosy texture. The chandelier is from Distinctive Lighting Concepts.
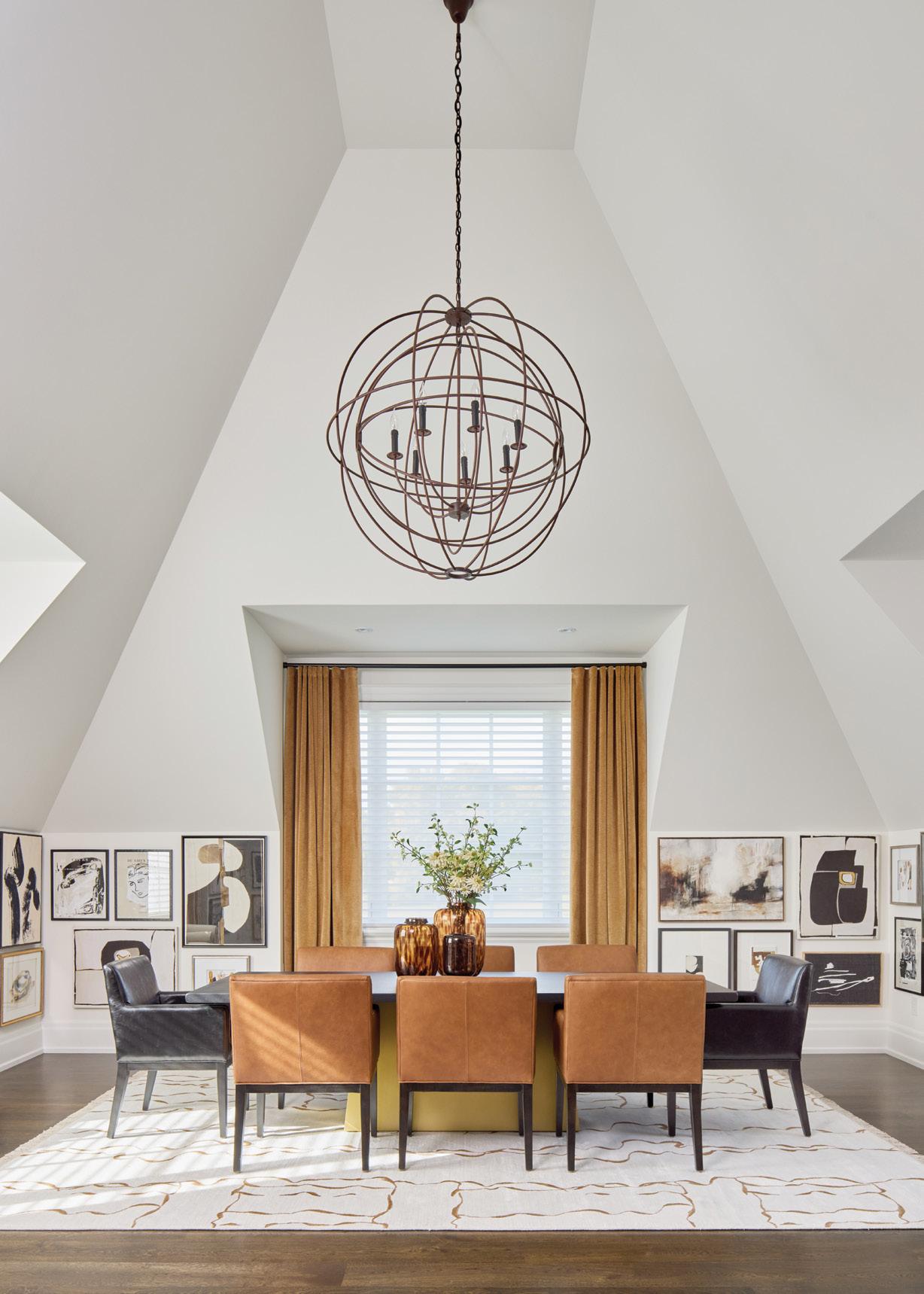
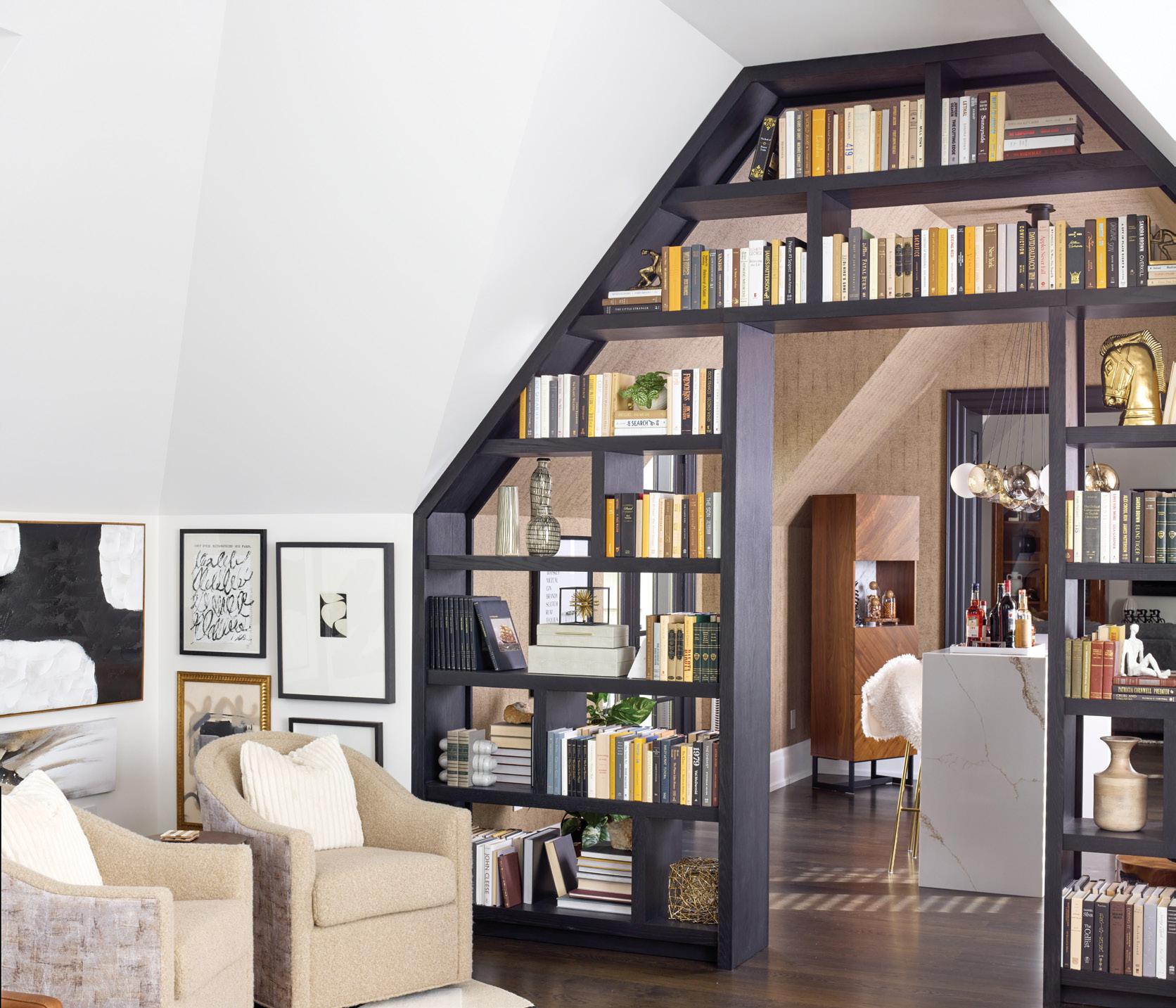
LEFT: Swivel chairs adjacent to the boardroom table offer an intimate spot for post-meeting chats. BELOW: The lounge area is the homeowner’s favourite spot in the house to relax, unwind and read. The large burl wood coffee table from Millbank Family Furniture showcases the homeowner’s deep appreciation for natural wood.
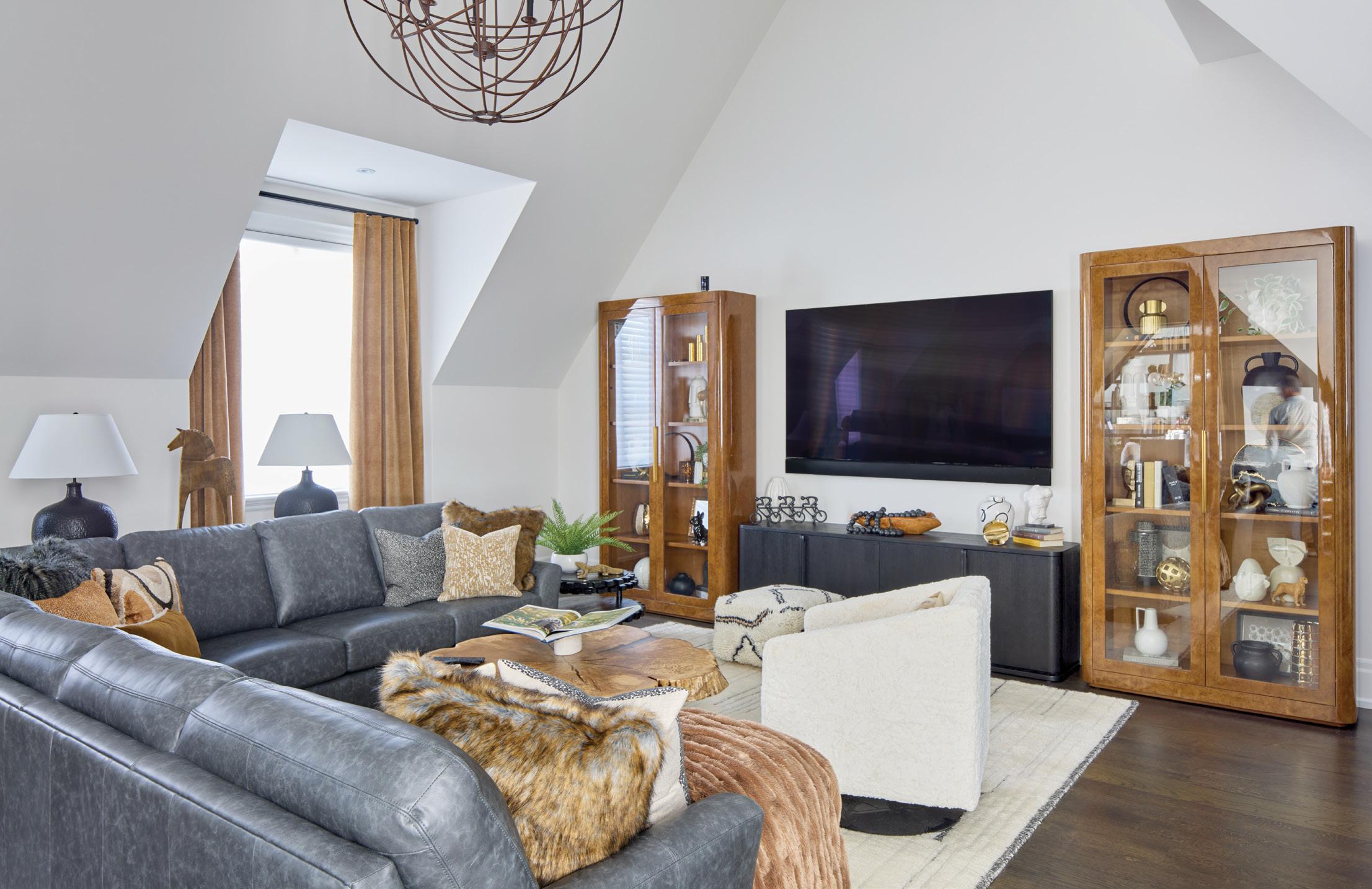
home & designer
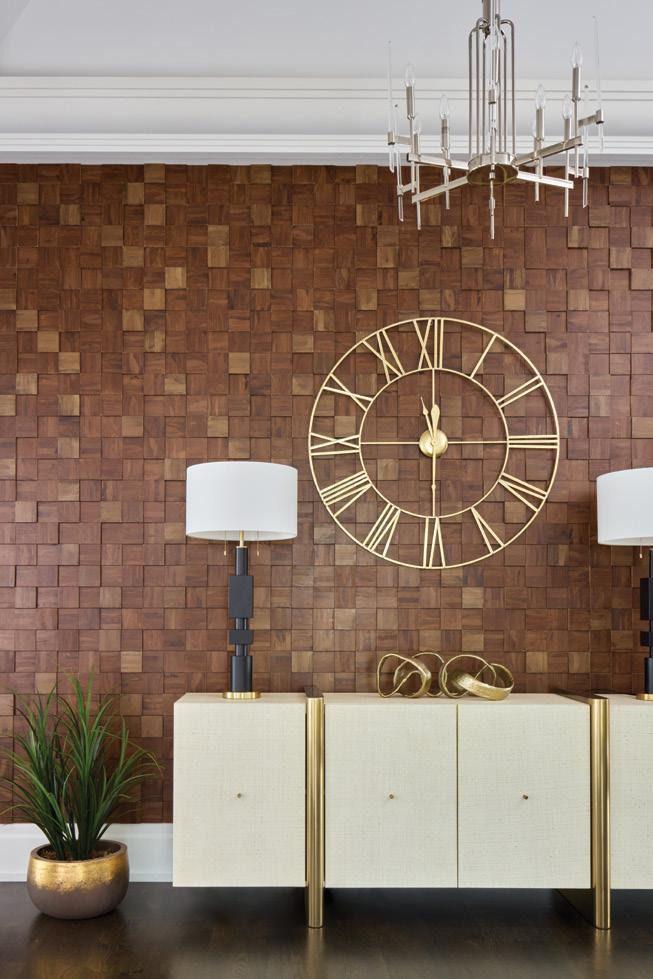
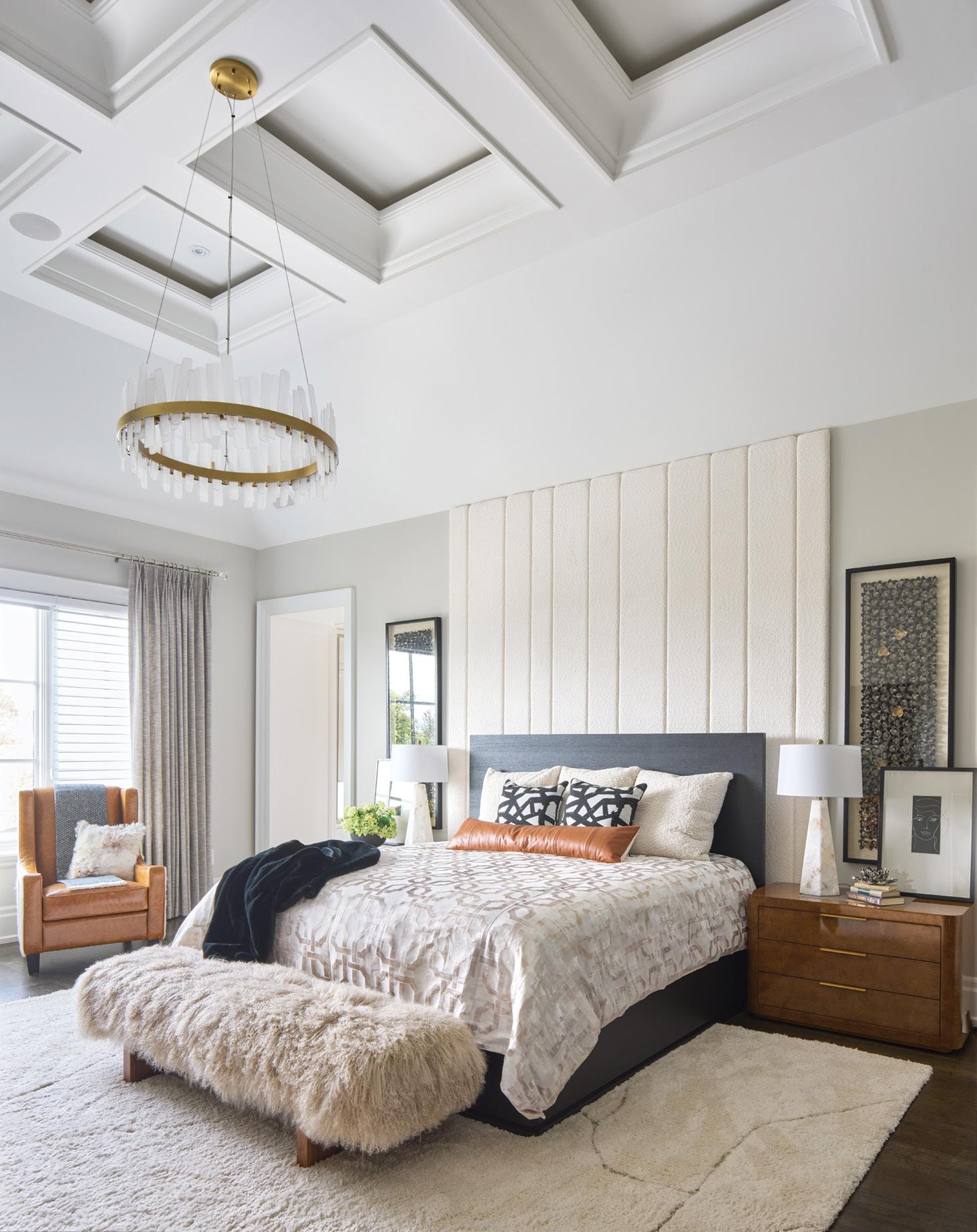
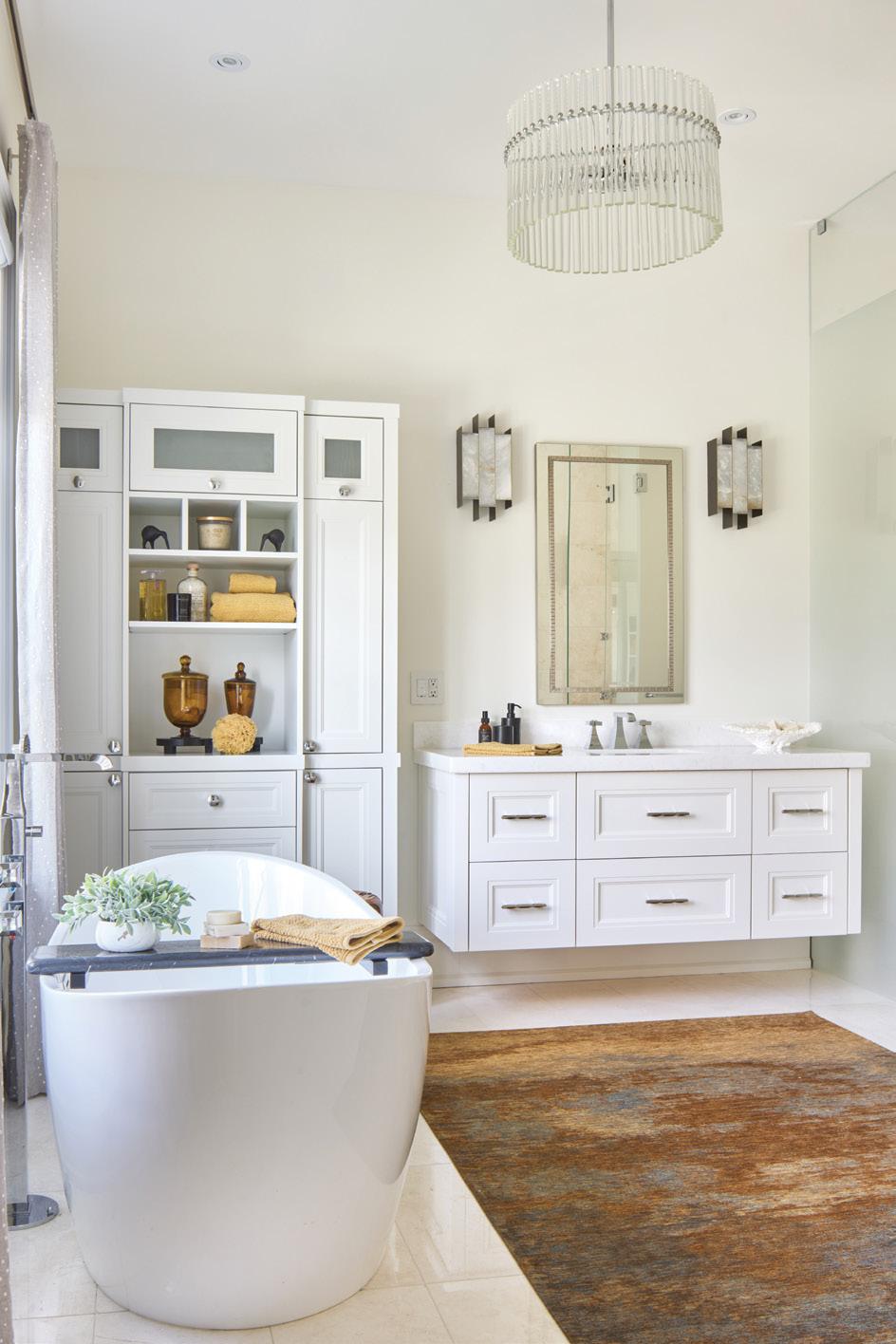
The primary bedroom is large but cosy, with deep coffered ceilings, a crystal chandelier, alabaster side table lamps and a lush Mongolian sheepskin bench. Leather chairs in front of the large window highlight the space and offer a spot to sit and take in the gorgeous pool view and pasture beyond.
In addition to five bedrooms, the upper level features the most challenging space Jennifer faced, an expansive area above the home’s garage that includes a large breezeway and three distinct spaces. “It was basically a blank canvas. I had to break it up into zones – a boardroom separated by a custom bookcase created by the talented Kris Livingston of Livingston Home Solutions that followed the contours of the room, an area to relax at a waterfall bar and have a drink, and a room with a large sectional for unwinding and watching TV.”
This unique area is now the homeowner’s favourite place to unwind. The boardroom space features a large table from Millbank Family Furniture, eight low-profile leather chairs from Boss Leather Furniture and a cream textured area rug from Elte. “I spend a lot of time upstairs reading technical papers in the sitting room area. It is a comfortable space where I feel at home.”
On the same level, the primary suite is serene and natural, featuring alabaster side lamps and a plush Mongolian sheepskin bench from CB2. Custom cream bouclé floor-to-ceiling wall panels behind the bed give the room texture and visual interest. “They really warm up the space!” says Jennifer.
Just outside the primary suite, a stunning wood-block wall feature was handmade by Livingston Home Solutions. It’s composed of more than 2,500 individual square cut pieces of wood in varying depths. “It is truly a work of art,” says Jennifer. “Each block was stained and finished by hand.”
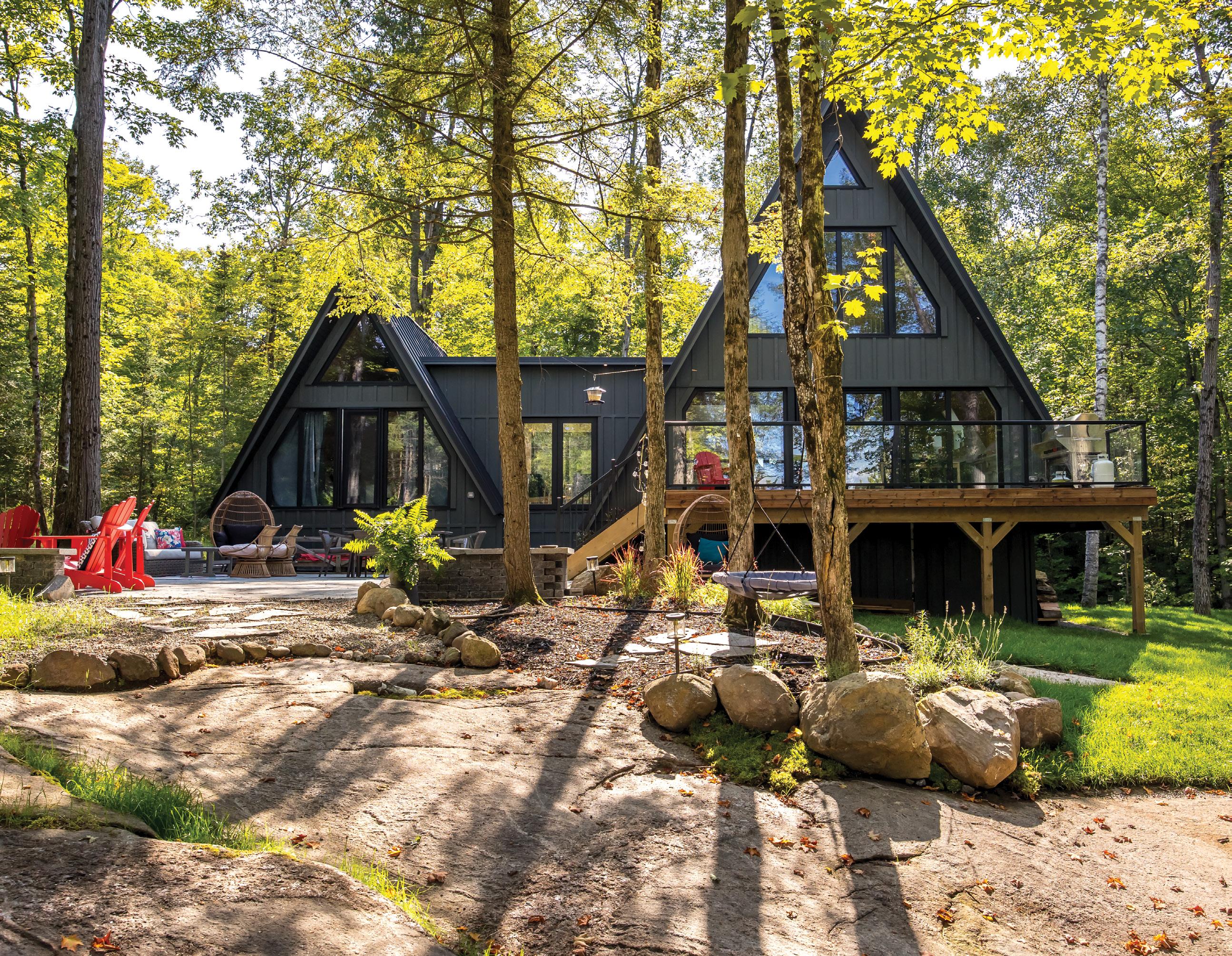
ABOVE: A cream lacquered credenza with brass pulls from CB2 pops against the rich wood wall by Livingston Home Solutions. BELOW: The primary bathroom off a walk-in dressing area is clean-lined. Jennifer used décor items to add pops of colour and personality.






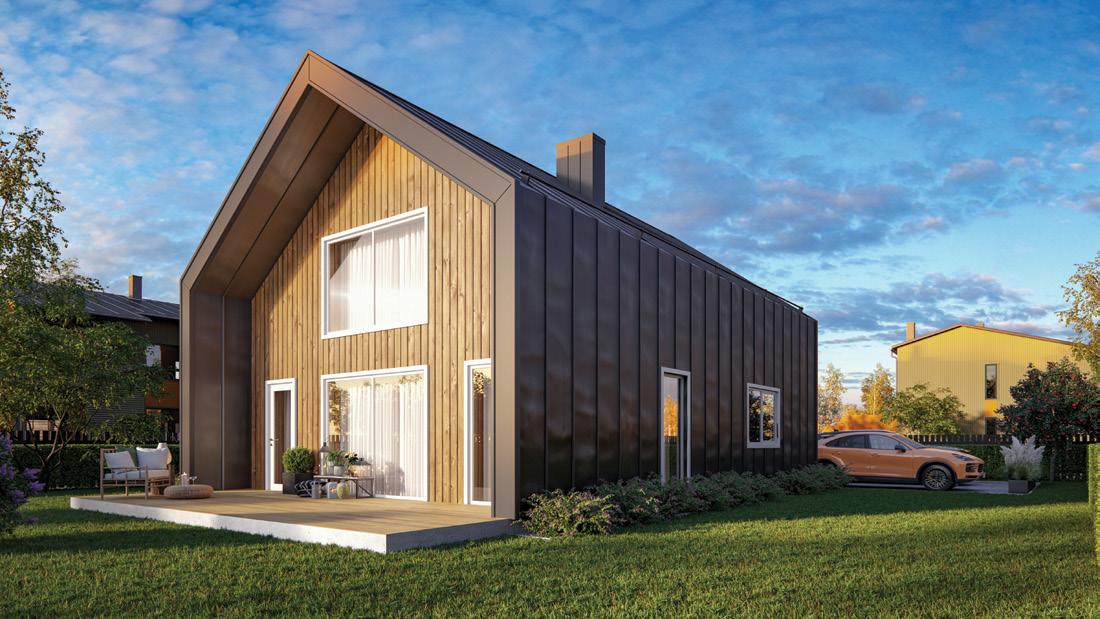


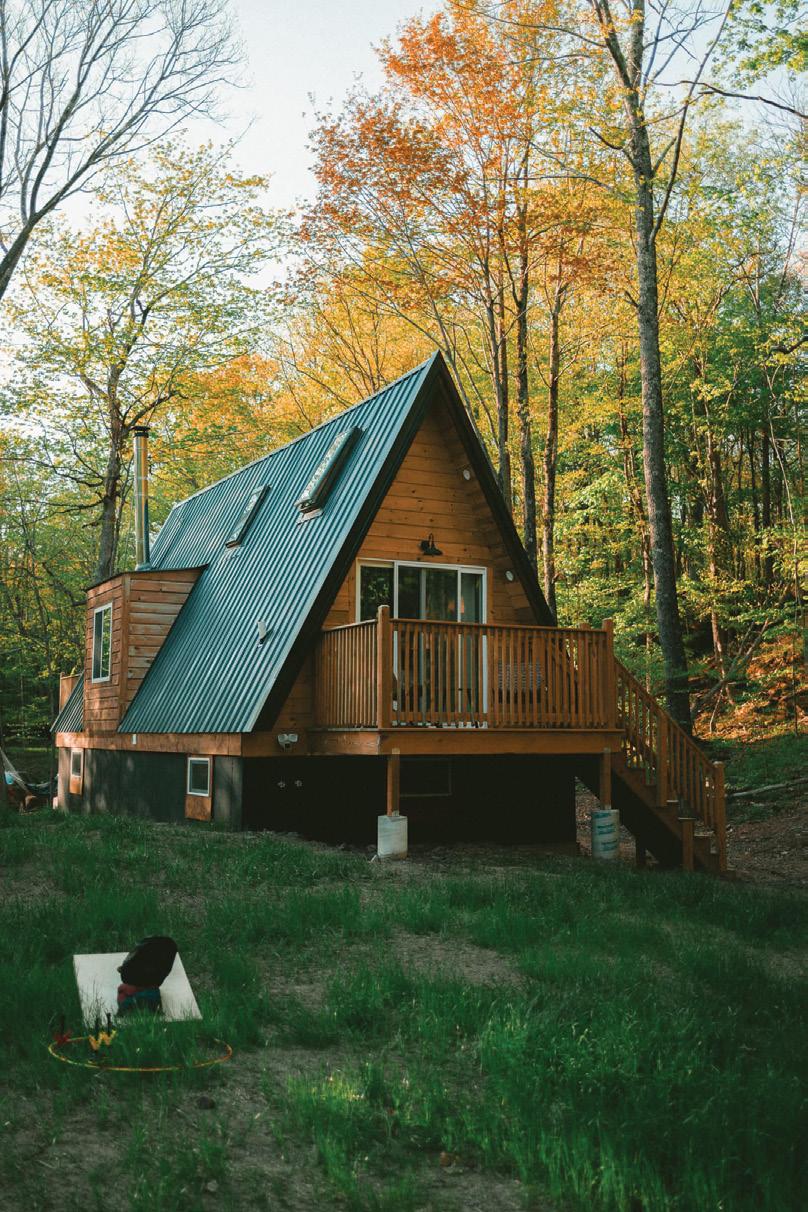


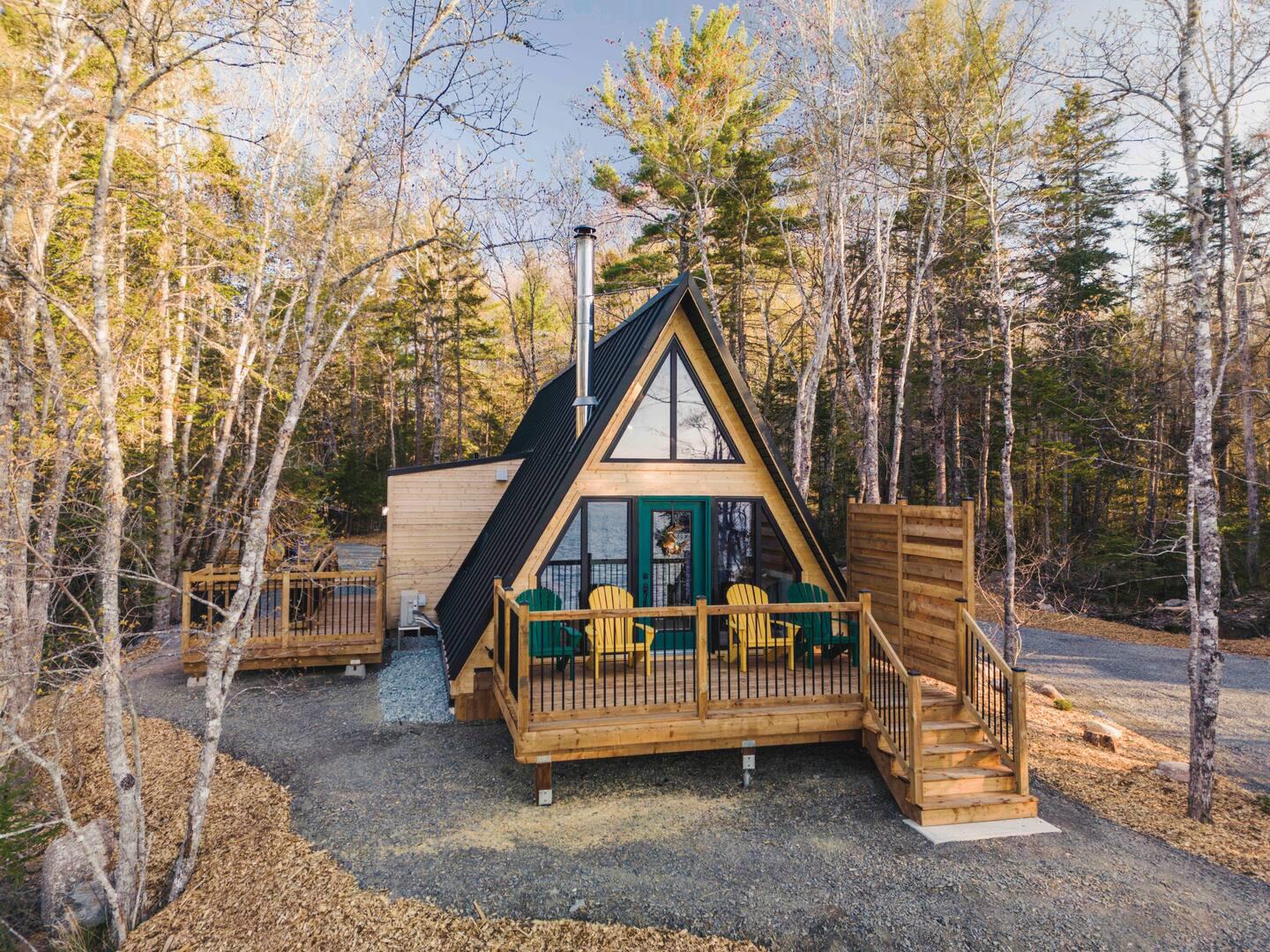

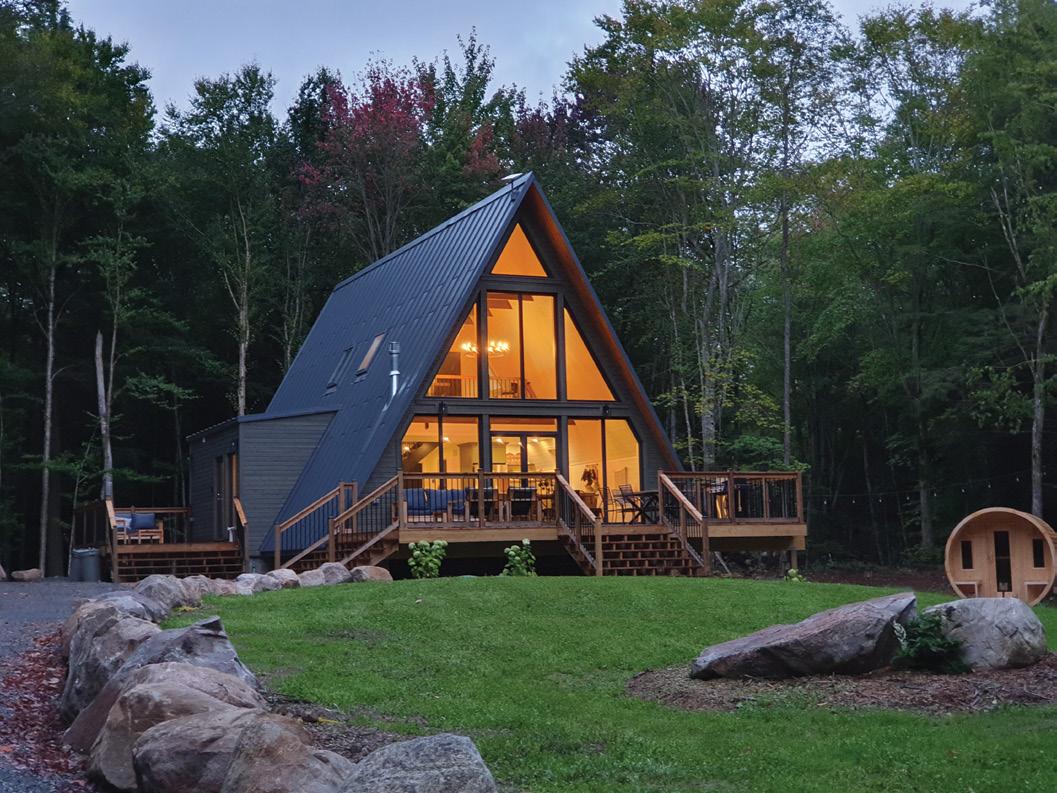
home & designer
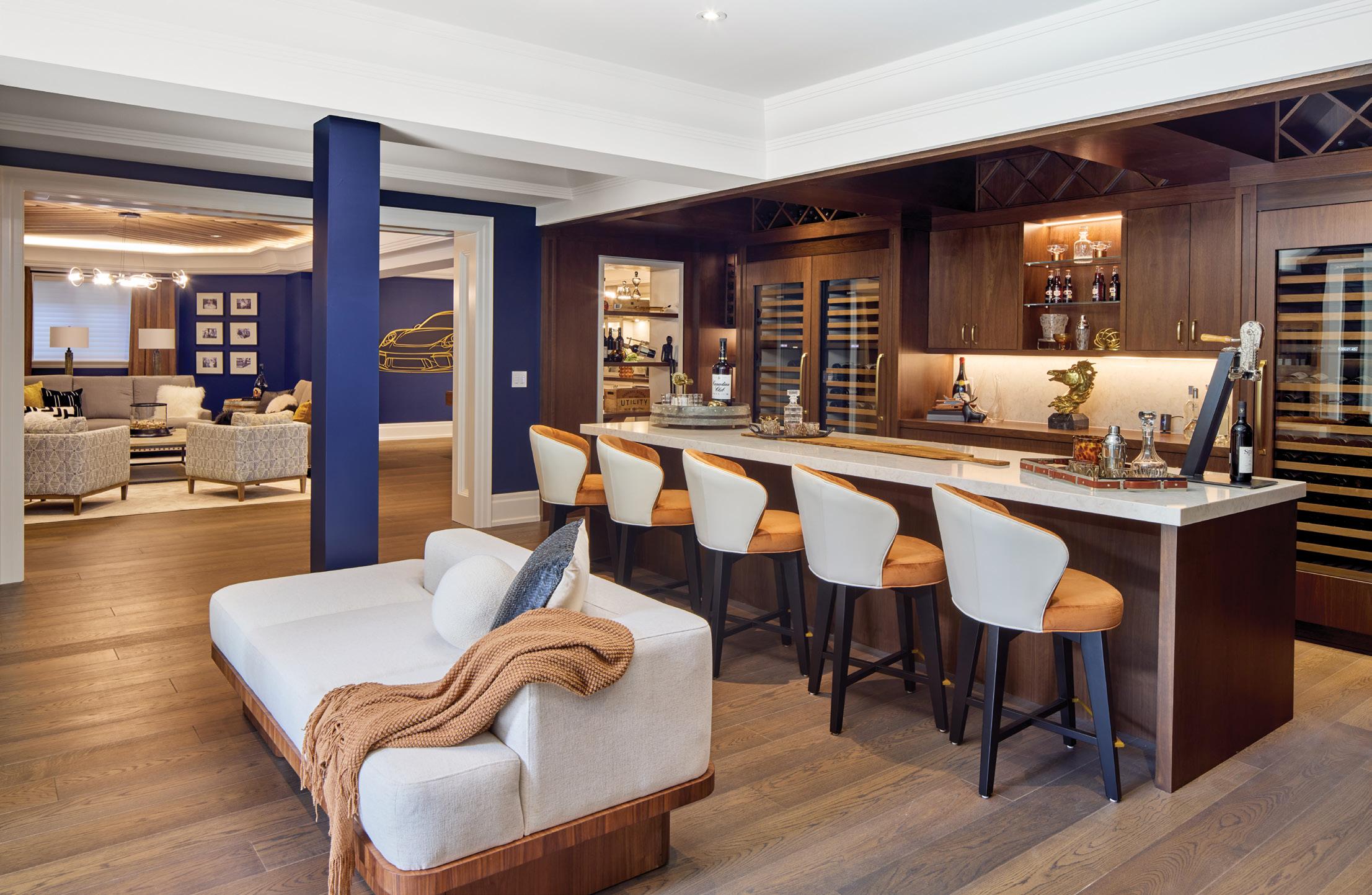
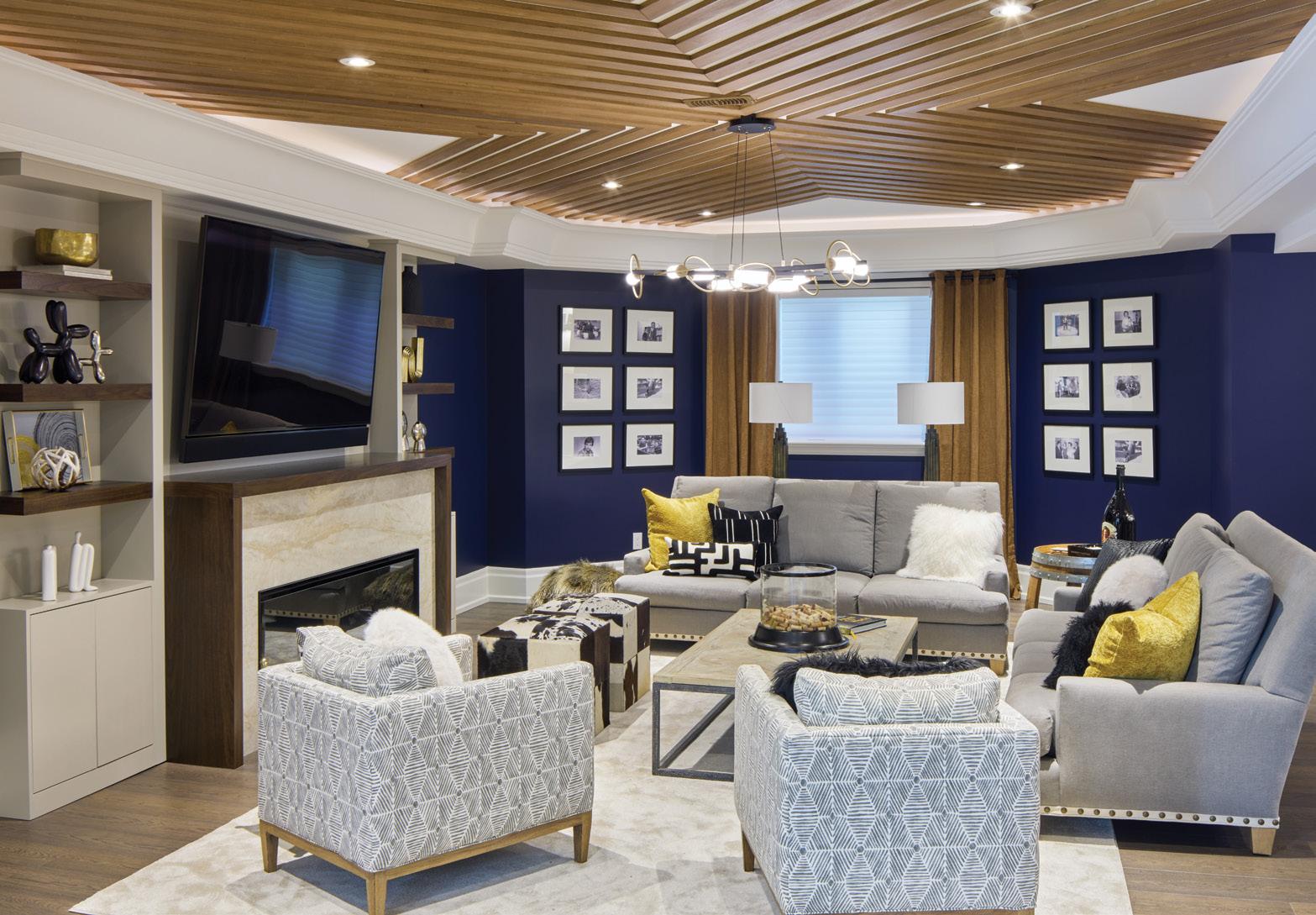
The lower level is casual and refined, primed for intimate get-togethers and celebrations with family and friends. A large, dark wood bar area is highlighted with stools from Interiors By Better Shade and bold, modern light fixtures. A workout area, spa room, theatre room and pool table area round out this functional, beautiful lower level. Black-and-white family photos framed by Field of Dreams Gallery add warmth and personalize the space. Livingston Home Solutions created the beautiful wood slat ceiling.
Jennifer says the homeowner was a pleasure to work with and helped make the project the success it is. “He is very decisive; he could easily visualize ideas I presented and has a great sense of humour!” And the homeowner clearly reciprocates – the duo is currently collaborating on design details of his cottage and more, inevitably ensuring more genuine referrals. “It’s always a risk to connect with someone new to work on your home. They might be more focused on their own artistic vision and less open to your input,” says the homeowner. “But our personalities matched well, she was flexible, and I felt open to give my opinions to create a space that represents me well.” OH
ABOVE: The basement was transformed into a chic entertainment area, featuring a large bar, spa, workout area and theatre. Bar chairs are from Interiors by Better Shade. BELOW: The basement seating area is elevated with a stunning wood slat ceiling (Livingston Home Solutions) and creative lighting.
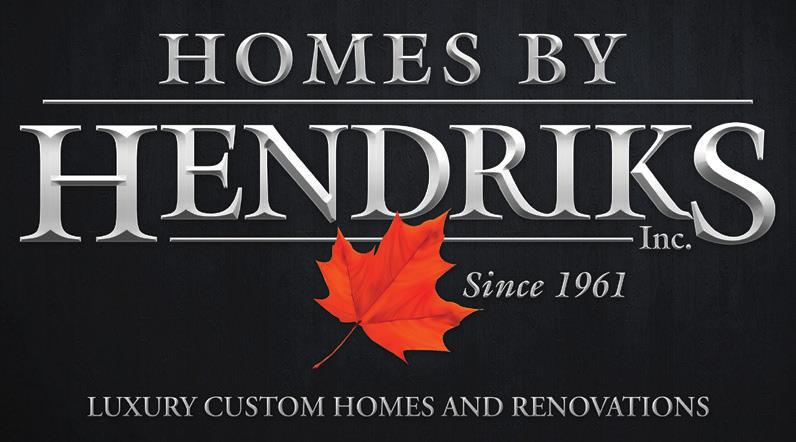
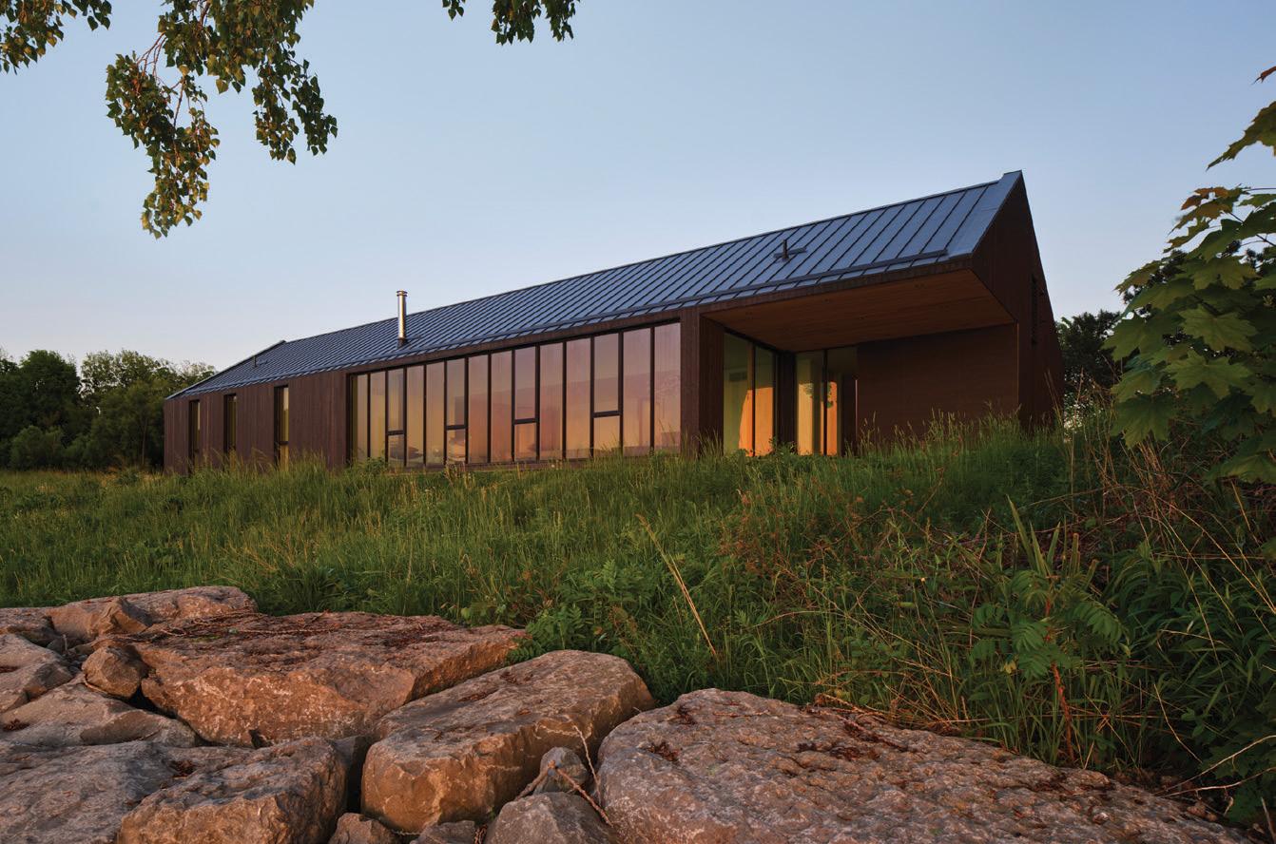
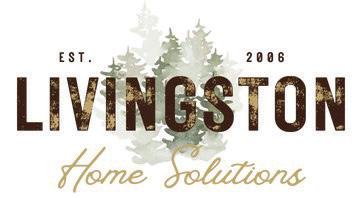
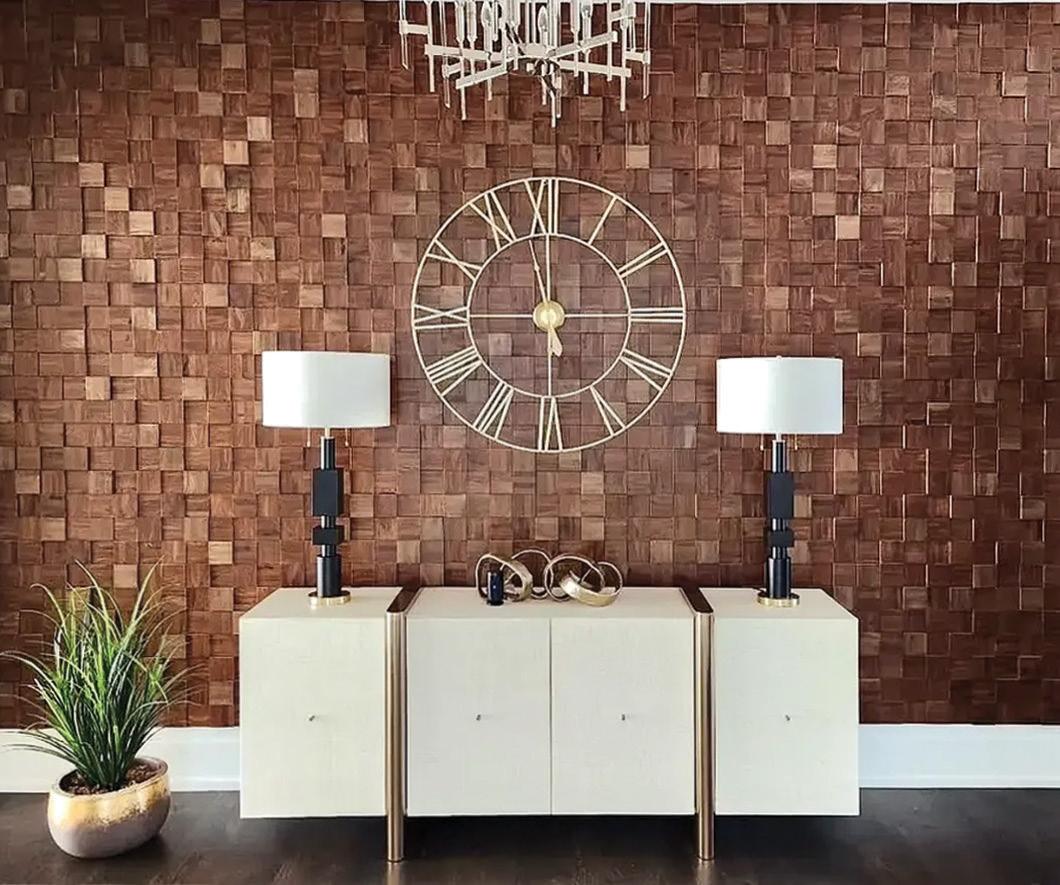
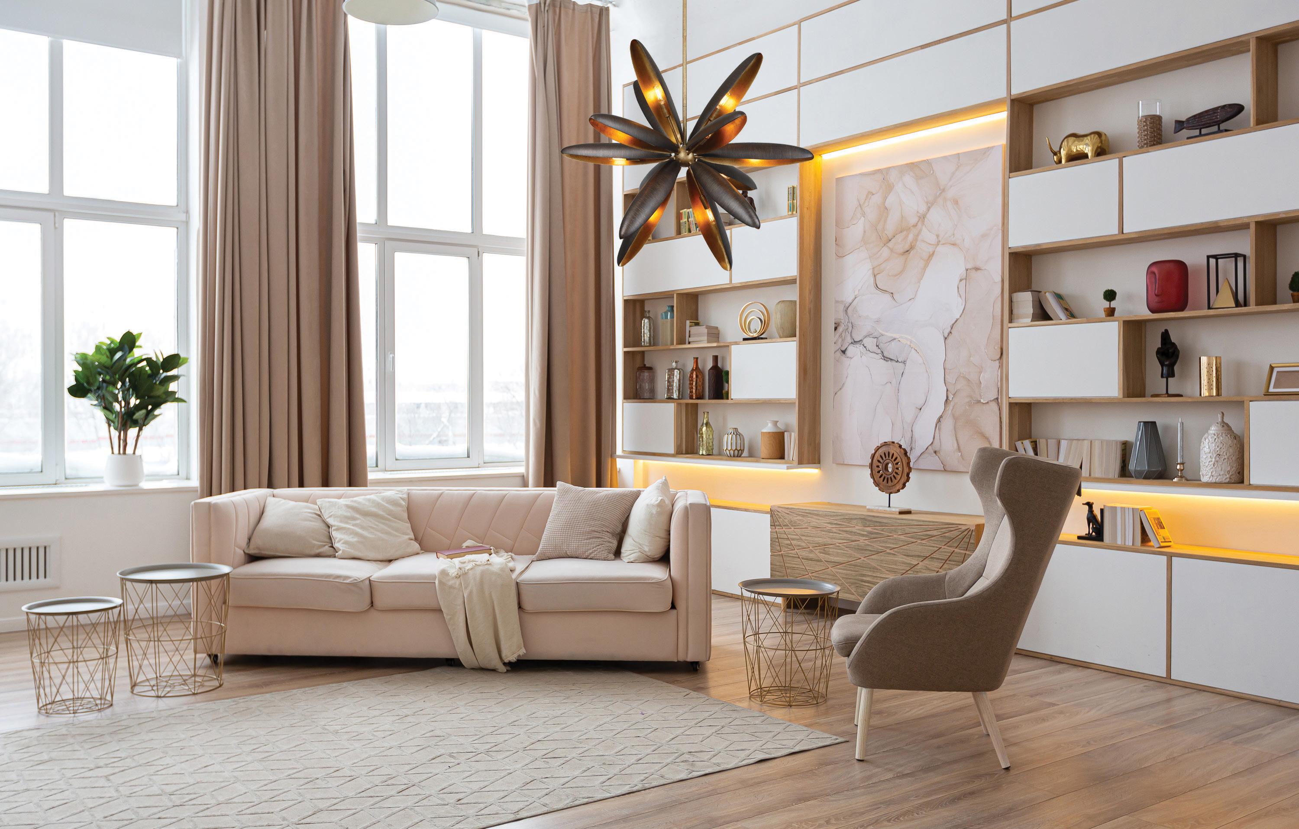

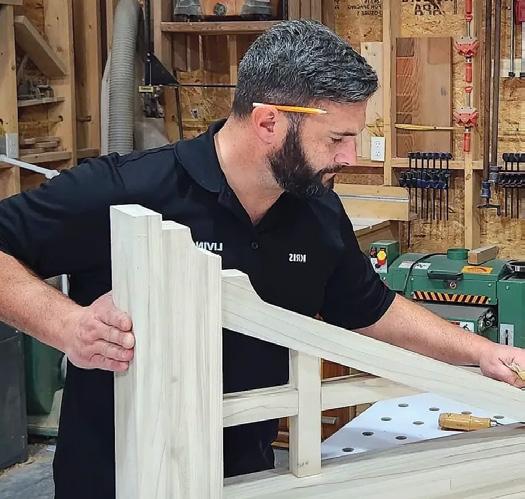
LIVINGSTON HOME SOLUTIONS – FROM YOUR INSPIRATION TO OUR CREATION; FINE QUALITY CRAFTSMANSHIP
Woodworking has always been more than just a hobby for me –it’s a passion and a way of life. There’s something deeply rewarding about taking an idea and turning it into something real – something tangible that can be admired and used for years to come. I take pride in every step of the process, from the first spark of inspiration to the final touches that bring a piece to life.
Whether it’s crafting custom furniture, finished carpentry, fretwork, wainscoting or intricate details, I approach each project with care, creativity and a love for the craft. My keen eye for precision ensures every element is crafted to perfection, blending function and beauty seamlessly.
For me, woodworking isn’t just a job – it’s who I am. I feel incredibly fortunate to do what I love every day and to share that passion with others through the pieces I create.
Kris Livingston Owner/Operator
Lincoln
Operating since 1996
289.969.7334
livingstonhomesolutions@ hotmail.com
livingstonhomesolutions.com
(Please see ad on pg 123)
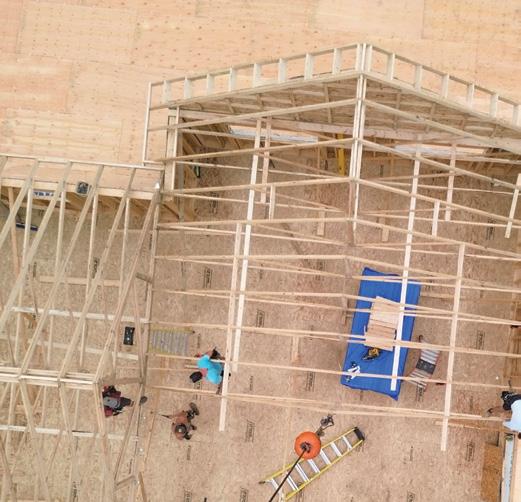
DAVE BRUSH CONSTRUCTION
At Dave Brush Construction , we believe solid construction starts with a strong relationship – built on trust, transparency, and collaboration. With over 75 years of combined handson experience between Marc and Dave Brush, we’ve spent decades refining a process that puts quality and client experience first.
Founded in 2012, our familyrun company is dedicated to building beautiful, enduring homes. We take on a limited number of projects each year to ensure each one receives the attention it deserves. From the earliest planning stages to the final detail, we’re on-site and hands-on – working closely with you, your architect, and our trusted crew every step of the way.
We don’t just build houses. We build homes tailored to your lifestyle — homes that function beautifully, stand the test of time, and reflect the care that went into them.
Because exceptional doesn’t happen by accident. It’s built –with intention, experience, and pride.
Serving the GTA and Muskoka
416.991.2814
davebrushconstruction.com
dave@davebrushconstruction.com
(Please see ad on pg 27)

GOTCHA COVERED
When it comes to your home or business, you deserve the best! At Gotcha Covered of North Kitchener-Waterloo and Brantford, we’re committed to providing first-rate window treatments and coverings for every need. Our design professionals are here to help you dress your windows with gorgeous drapery, find the perfect custom blinds, shades, or shutters for your home or business. With a huge array of styles to choose from, you’ll have no problem finding the perfect style to match your taste, budget and space. Let us help you showcase your home’s beauty with our quality custom window coverings.
Our team offers free, no-obligation design consultations so you can discover your options and explore the wide variety of leading brands and popular styles that we carry. We take care of every step of the process, from measuring your windows and offering expert style advice to performing superior installation services. You won’t need to worry about a single thing. We even offer competitive prices on the industry-leading brands, so you won’t need to go anywhere else.
519.781.3448
gotchacovered.com/northkitchener-waterloo/ (Please see ad on pg 13)

215 DESIGN CO.
At 215 Design Co., led by principal designer Melissa Tofano, the approach to design emphasizes creativity and innovation. The company believes that design is not just about aesthetics but also about solving problems and creating functional, visually appealing solutions. Techniques such as brainstorming, sketching, and prototyping are employed to develop unique ideas tailored to each project.
215 Design Co. also excels in 3D design, using advanced technology to create detailed, lifelike renderings. This allows clients to visualize their projects in a realistic and immersive way, ensuring that every detail is perfect before implementation. The use of 3D design enhances the design process, making it easier to experiment with different concepts and make precise adjustments.
215 Design Co. encourages experimentation and exploration rather than following strict design rules. The team is willing to take risks and try new things, ensuring that their designs are distinctive and original. This fearless approach allows 215 Design Co. to deliver projects that exceed client expectations by meeting their specific needs and desires.
Whether working on residential or commercial projects, 215 Design Co. is dedicated to pushing boundaries and thinking outside the box, resulting in spaces that are both beautiful and functional.
905.928.0056 | 215designco.ca 215designco
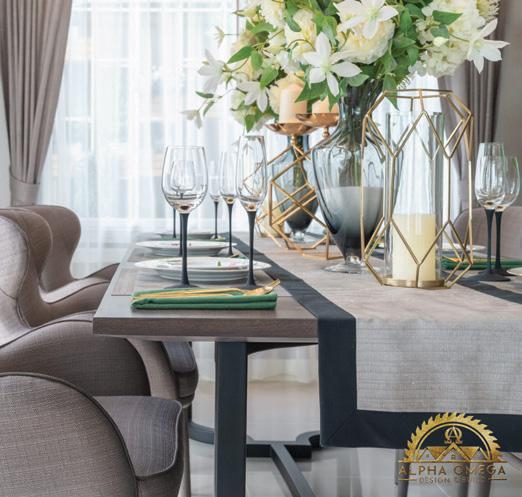
ALPHA & OMEGA DESIGN & BUILD
At Alpha Omega Design & Build, we proudly serve the Greater Toronto Area with innovative, high-quality residential interior design. Our passion lies in crafting personalized, functional spaces that reflect each client’s unique story. Using advanced 2D, 3D and modeling software, we bring your vision to life with immersive design experiences. More than a design and build firm, Alpha Omega is a creative powerhouse with strong industry connections – from top-tier furniture and lighting to décor and building materials. Our work has been featured in Canadian Home Trends, a testament to our commitment to excellence and innovation. At Alpha Omega, we don’t just transform spaces – we craft environments where beauty, innovation, and purpose converge. We are passionate about residential design because it offers the opportunity to craft meaningful, personalized spaces that reflect the unique lifestyles, stories, and aspirations of our clients. Specializing in custom home interiors, we collaborate closely with homeowners, architects, and builders to deliver cohesive, beautifully tailored spaces – from concept to completion. At Alpha Omega, we don’t just design spaces – we create environments where beauty, purpose, and lifestyle converge.
alphaomegadesignbuild.com/ residential-interior-design/ ao.luxdesigns (hospitality industry
alphaandomegainteriors (interior design)
alphaomegastaginganddesign (staging)
(Please see ad on pg 35)
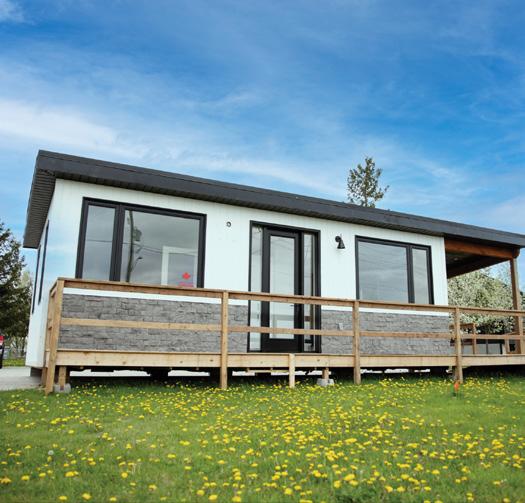
TEAM SHANE – SMARTER SPACES, STRONGER COMMUNITIES
ADUs are more than just extra space – they’re an opportunity. At Team Shane, we design and build fully customized Additional Dwelling Units that help homeowners create flexible, functional, and futureready living.
Need a place for aging parents? Want to earn passive income through long- or shortterm rentals? Dreaming of a quiet office, a creative studio, or a space for grown kids to stay close? We make it happen –beautifully and seamlessly.
Every ADU we build is tailored to the property, the people, and the purpose. We collaborate with you from initial concept through to final walk-through, handling design, permits, zoning, construction, and finishing touches.
We believe ADUs are part of the housing solution. They add density without disruption. They help families stay close. They turn backyards into opportunities – and drive real, lasting value for homeowners and communities alike.
Let Team Shane show you how a simple addition can change the way you live, work, and invest.
It’s time to build smarter.
Let’s create something that works for your life – and strengthens your neighbourhood.
905.304.4009
790 Shaver Rd, Ancaster teamshane.com
(Please see ad on pg 93)
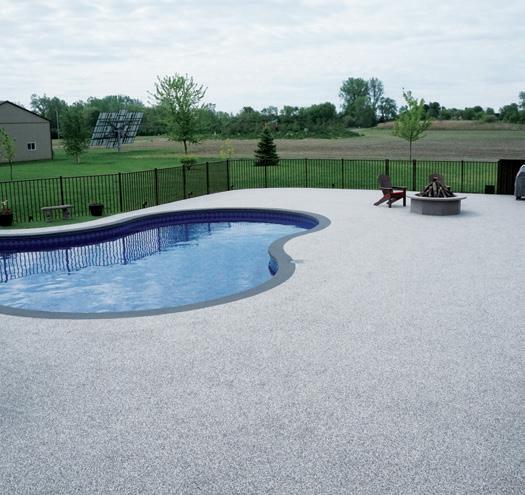
RUBAROC – RESURFACING SPACES WITH COMFORT, SAFETY & STYLE
With over 40 years of proven performance, Rubaroc is redefining what outdoor surfaces can be. Known for their safety, durability, and eye-catching aesthetics, Rubaroc’s poured-inplace rubber surfacing system is ideal for pool decks, patios, porches, driveways, walkways, gyms, and more.
Whether you’re upgrading a slippery poolside, covering cracked concrete, or creating a more comfortable space for play, Rubaroc offers a seamless blend of function and form. Their rubber surface is non-slip, shock absorbent, easy on the feet, and stays cooler under the summer sun compared to traditional concrete or stone.
What truly sets Rubaroc apart is its commitment to quality installations and customer service. Every project begins with a personalized consultation, where trained specialists assess your space and help you select custom colour blends that complement your home’s aesthetic.
“Homeowners come to us looking for safety and leave with a space that’s both practical and beautiful,” says the Oakville team. “We’re proud to bring rubber surfacing solutions that last for decades, backed by our industryleading materials and expert installers.”
Ready to transform your space with comfort and confidence? Contact Rubaroc for a free, no-obligation quote today 905.689.9111
@rubaroc rubaroc.com info@rubaroc.com
(Please see ad on pg 63)
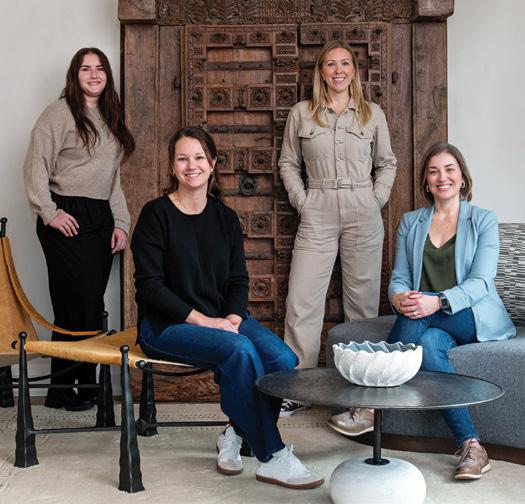
SPRAGUE INTERIORS
At Sprague Interiors Inc, we believe that great design begins with how a space makes you feel. As a full-service interior design and decorating firm based in St. Catharines, we specialize in residential renovations and new builds – tailoring each project to reflect the unique lifestyle and personality of our clients.
Whether you’re remodeling a cherished family home, building from the ground up, or refreshing a single room, our mission is to create warm, inviting spaces that promote comfort, harmony, and happiness. We understand that the spaces we live in have a profound effect on our wellbeing, and we’re passionate about making those spaces truly special.
Our design philosophy is rooted in quiet luxury. By thoughtfully layering texture, colour, and pattern, we achieve a timeless elegance that feels both personal and natural. We love incorporating organic elements such as wood and natural stone, drawing inspiration from the beauty of the natural world.
With a trusted network of skilled trades and suppliers, Sprague Interiors delivers premium quality and attention to detail in every project. Through a curated mix of bespoke, vintage, and meaningful pieces, we craft interiors that tell a story.
Planning a project? Let’s bring your dream home to life. info@spragueinteriors.ca spragueinteriors.ca
(Please see ad on pg 93)
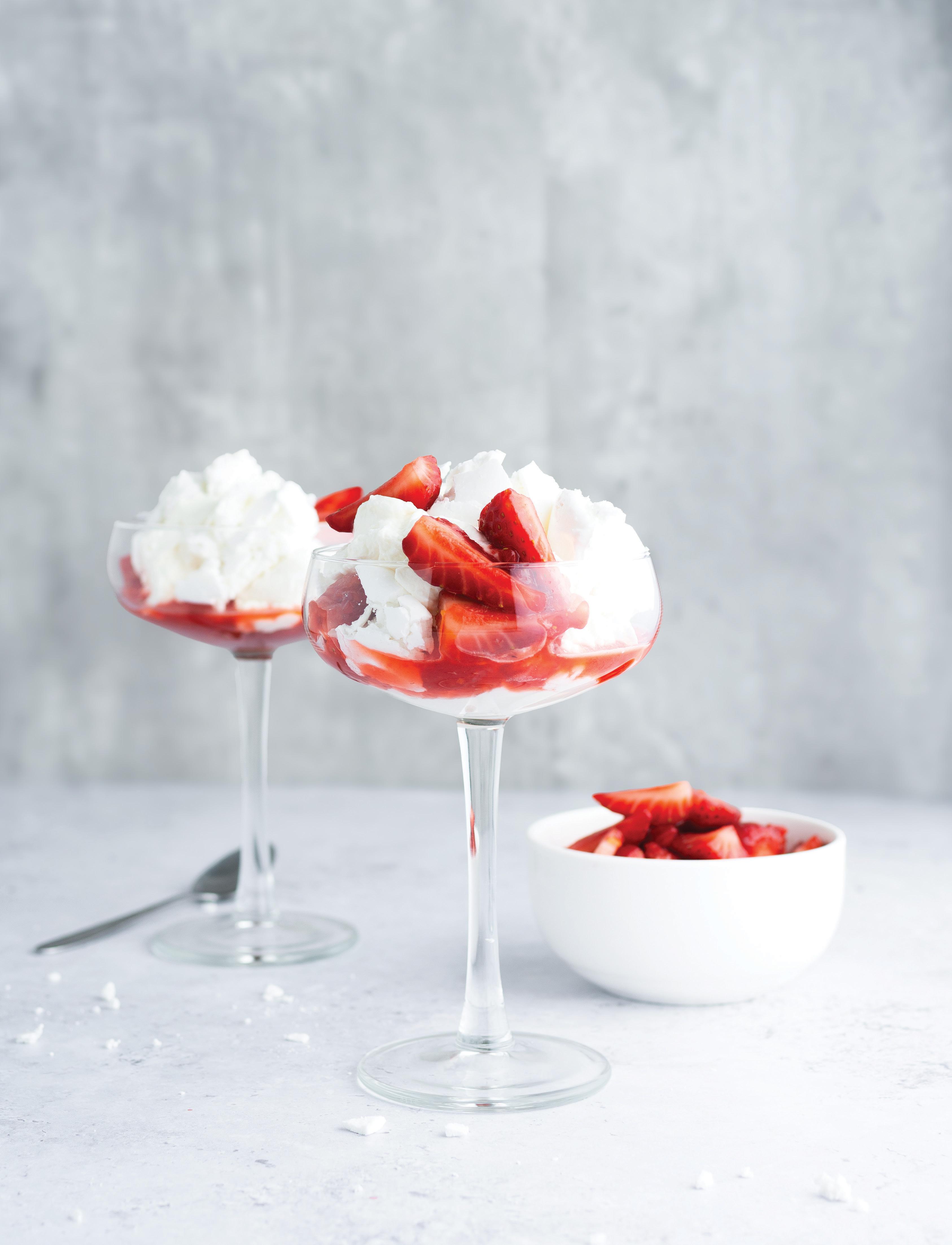
ETON MESS
This timeless British dessert features layers of crisp meringue, fluffy whipped cream and fresh summer berries. Delicate yet indulgent, this beautifully simple dish is perfect for warm-weather entertaining.
RECIPE AND PHOTOGRAPHY JENELLE MCCULLOCH

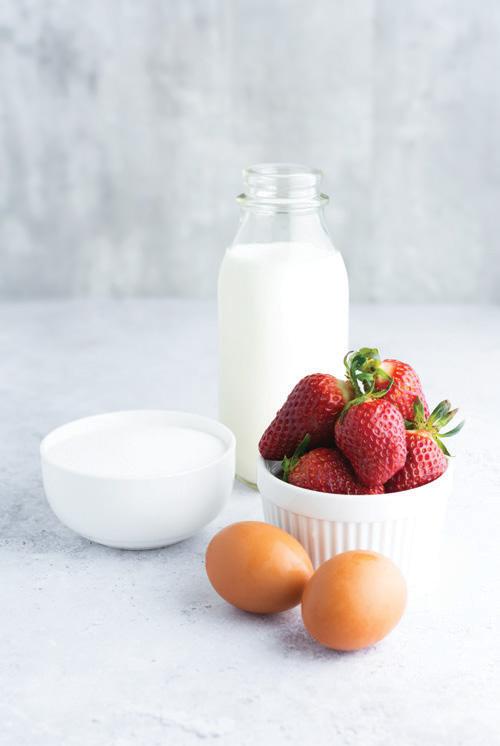
INGREDIENTS
(Serves 4)
MERINGUE*
4 egg whites
¼ tsp cream of tartar
Pinch of salt
1 tsp vanilla extract
1 cup granulated sugar
TO ASSEMBLE
1 cup fresh strawberries
¹/³ cup granulated sugar
1 cup heavy whipping cream
2 tsp powdered or superfine sugar
Optional – add orange zest and liqueur of choice to strawberries to zest it up!
*You can also use storebought meringue cookies.
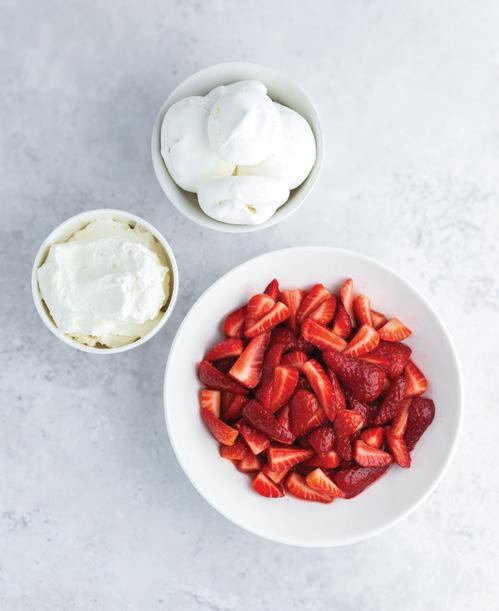
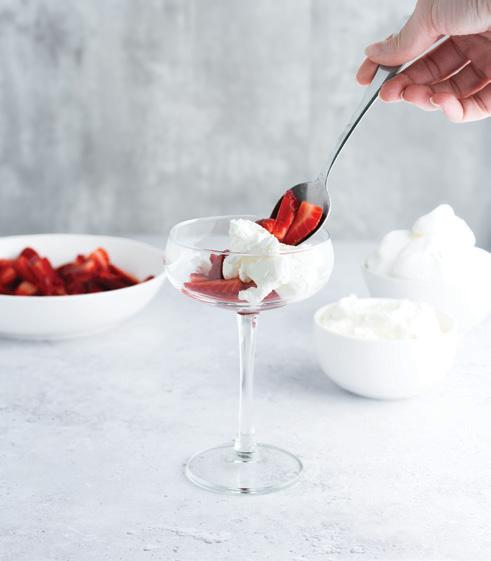
INSTRUCTIONS
MERINGUE
Make the meringue the day before you plan to serve:
Preheat oven to 200ºF.
Separate egg whites and yolks, being careful not to get any yolks in the whites. Add cream of tartar, pinch of salt and vanilla.
Using an electric whisk, beat for 1 or 2 minutes until stiff foam forms. Gradually beat in the sugar while continuing to beat the mixture. Be careful not to add the sugar too quickly, as it will deflate the meringue. Beat until stiff peaks form.
Spoon meringue onto a baking sheet lined with parchment paper. Bake for 1 hour, then turn off the heat. Do not open the door and leave in the oven to cool completely.
TO ASSEMBLE
Mash ¹/³ of the strawberries in a bowl. Quarter the remaining strawberries and add them to the mashed strawberries in the bowl.
Add ¹/³ cup of sugar. Mix and let sit to macerate while preparing the rest of the ingredients.
Whip the cream with powdered or superfine sugar until stiff. Once all ingredients are prepared, smash the meringue and layer whipped cream, then strawberries. OH
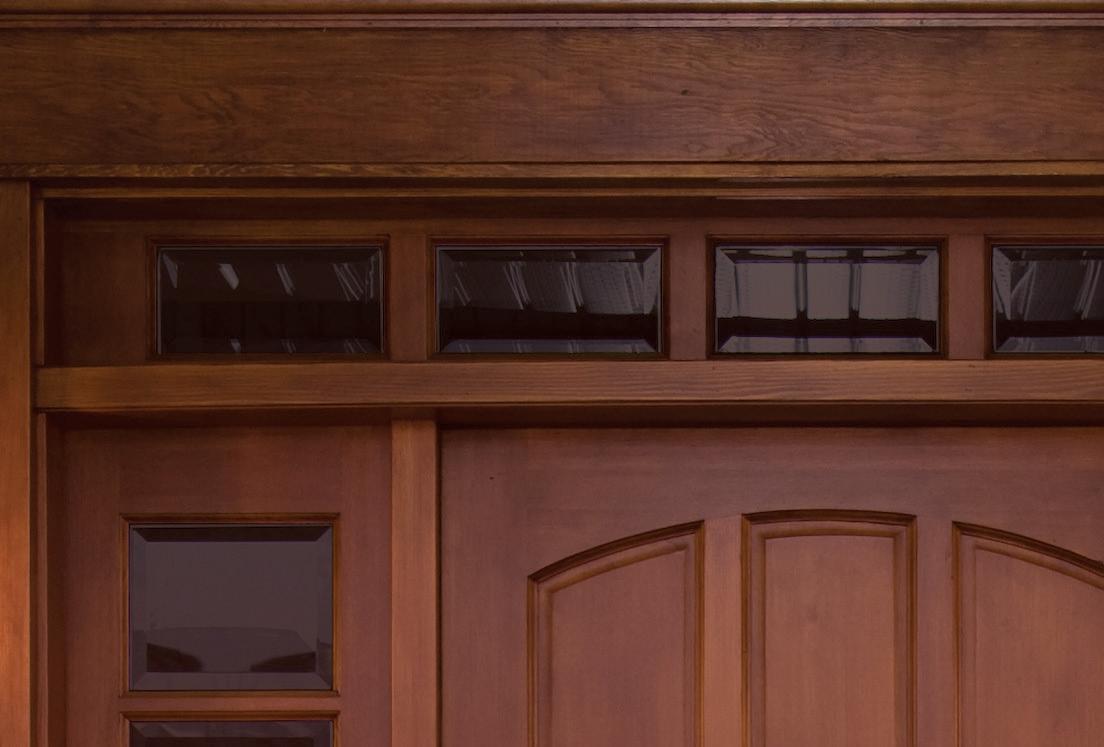
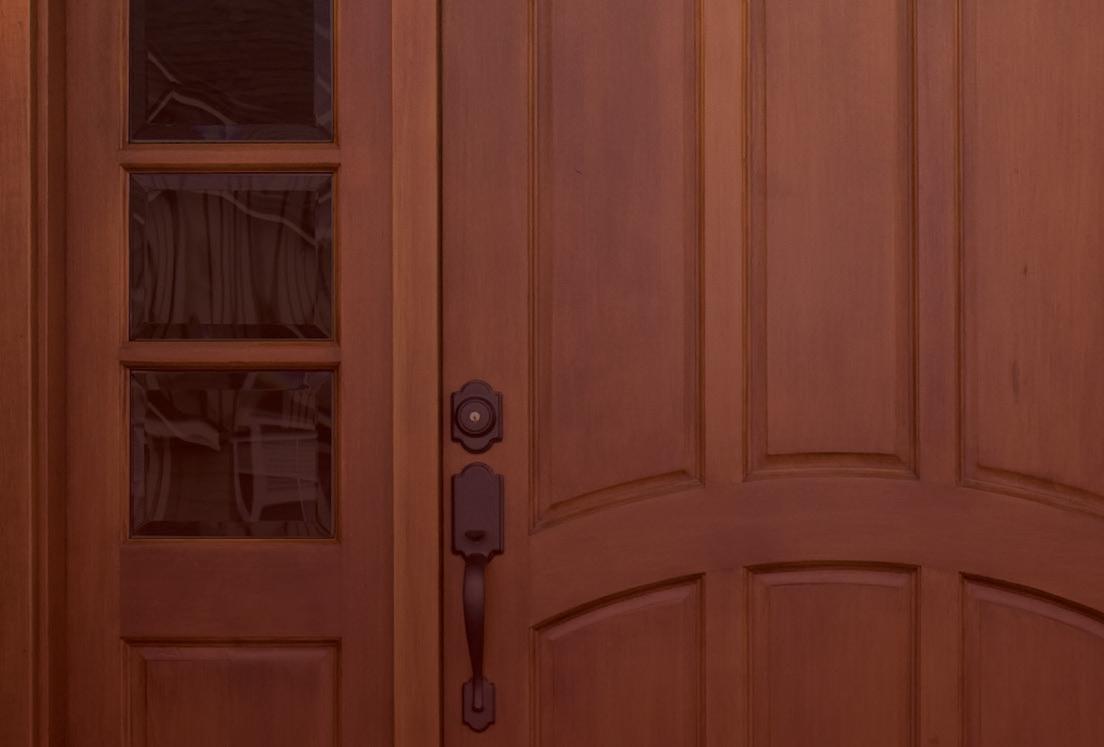

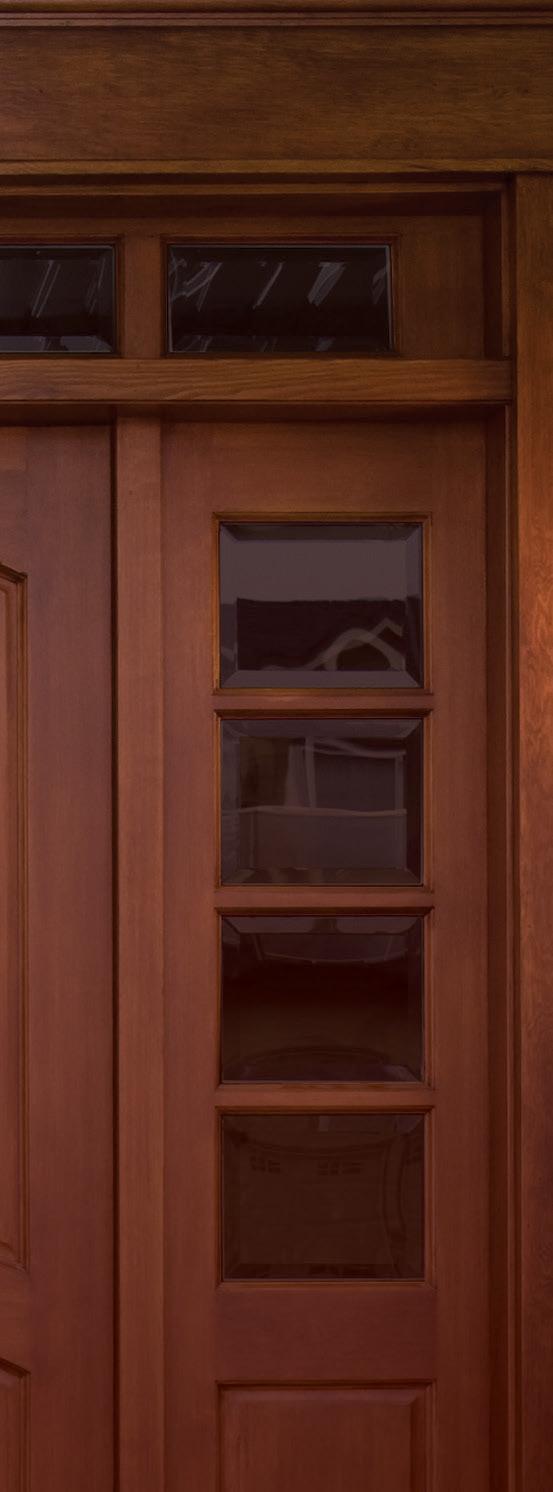

OUR HOMES attracts the area’s finest businesses to advertise in our pages, and utilize our unparalleled distribution and coffee-table appeal to market their products and services. We’re making it easier for you, our readers, to become educated as you plan your home- and real estaterelated purchasing decisions. View these business ads online at ourhomes.ca. The listings below are organized alphabetically by industry.
ARBORICULTURE/ARBORIST
Arborwood Tree Service, 53
ARCHITECTS/ARCHITECTURAL DESIGN/ ARCHITECTURAL TECHNOLOGISTS/ DRAFTSMEN & DESIGN
Structured Creations Inc., 85
AUDIO VIDEO/HOME AUTOMATION/ ELECTRONICS/SMART HOME TECHNOLOGY
Thomas TV, 22
AWNINGS/TENTS/SHELTERS
Mississauga Decks & Trim, 89
BATH & BEAUTY/AESTHETICS/HAIR/SPA
The Cosmetic Surgery Clinic, 10
BEDS & BEDDING/MATTRESSES/ SLEEP PRODUCTS
Covers Canada, 31
BUILDERS
Avrame Canada, 121
Beck Construction Group, 31
BMR Group Homes, 127
Dave Brush Construction, 27, 124
Designers Showcase Inc., 8 Eden Build, 113
Ever After Homes, 69 FranklinBuilt, 7 Homes by Hendriks, 123
John Boldt Builders Ltd., 105
Launch Custom Homes, 11 Mas Renovations, 37 Net Zero Homes, 74&75
Prestige Custom Homes, 65
Rinaldi Homes, 17 Team Shane, 93, 125
CABINETS & MILLWORK/CARPENTRY/ FINE WOODWORKING/CUSTOM FURNITURE
Livingston Home Solutions, 123, 124
Martin Jesko Custom Cabinetry, 71
Mason Contracting, 81
CHARITABLE/NON-PROFIT ORGANIZATIONS
Habitat for Humanity, 95
CLEANING
Liquid Earth, 83
COUNTERTOPS
First In Counters, 95
EAVESTROUGHS/SOFFIT/FASCIA
JFS Roofing, 39
EXTERIOR FINISHES/IMPROVEMENTS
Rubaroc, 63, 125
FENCING/DECKS/GATES
Empire Construction and Landscaping, 35
Mississauga Decks & Trim, 89
FLOORING
Aristocrat Floors, 51
Bert Vis Flooring, 65
Eden Tile-It, 83
The Floor Shop, 131
FLORAL DESIGN/FLORISTS
Fenwick Floral and Garden, 31
FURNITURE & HOME DÉCOR/ ACCENTS/GIFTS/COLLECTIBLES
Dal’s Home Furnishings, 14
Graham & Brooks, 39
Handstone Furniture, 6 Interiors by Better Shade, 20, 21
The Furniture Gallery, 107
GARDEN CENTRES/GREENHOUSES/ NURSERIES
Connon Nurseries, 55
HOME ENTERTAINMENT
Thomas TV, 22
HOME IMPROVEMENTS/RENOVATIONS
Beck Construction Group, 31
BMR Group Homes, 127
Dave Brush Construction, 27, 124
Designers Showcase Inc., 8
Eden Build, 113
Empire Construction and Landscaping, 35
Ever After Homes, 69
FranklinBuilt, 7
Giura Brothers Inc, 39
Homes by Hendriks, 123
John Boldt Builders Ltd., 105
Let It Rain: Roofing & Home Renovations, 19
Mas Renovations, 37
Mason Contracting, 81
Maxime Kitchens & Baths, 41
Team Shane, 93, 125
INSULATION
JFS Roofing, 39
INTERIOR DECORATING/INTERIOR DESIGN/HOME STAGING
215 Design Co, 124
Alpha & Omega Staging & Design, 35, 125
Bluetick Studio & Design, 113
EANSOR Luxury Interiors, 39
Isabel Catherine Design, 49
Karin Kolb Interiors, 63
Sprague Interiors, 93, 125
KITCHEN & BATH
Designers Consortium Inc., 74&75
Designers Showcase Inc., 8
Livingston Home Solutions, 123, 124
Maxime Kitchens & Baths, 41
Oakville Kitchen & Bath Centre, 4&5
The Affordable Kitchen Company, 74&75
The Ensuite Bath & Kitchen Showroom, 81
LANDSCAPE DESIGN & ARCHITECTURE/ LANDSCAPING/ LAWN & GARDEN
Connon Nurseries, 55
DeKorte’s Landscaping Inc., 12
Empire Construction and Landscaping, 35
Hardscape Niagara, 3
Landscape Florida Inc., 105
Niagara Waterscapes, 89
Snips Landscaping, 41
Tree Amigos Landscaping Inc., 51
LIGHTING
Distinctive Lighting Concepts, 123
Don’s Light House, 15
Invisa Beam, 63
OUR HOMES is committed to ensuring the businesses below appear under the correct headings. To make a correction, or to have your
email lisa.ormsby@ourhomes.ca or gabrielle.tieman@ourhomes.ca. To have your business listed in our
NEW HOME COMMUNITIES
Claystone Condos – Graywood Group, 28&29
Easthampton – Launch Custom Homes, 11
OUTDOOR FURNITURE/STRUCTURES
Casualife Outdoor Living, 87
Mississauga Decks & Trim, 89
PAINTING & DECORATING
Benjamin Moore, 16 Creek Road Paints, 65
Dall’Antonia Custom Design, 81
Halson Decor, 49
Oakville Paint & Décor, 16
Ontario Painting, 81
The Colour Studio, 16
The Painters Place, 16
REAL ESTATE
Coldwell Banker Community Professionals –Vince Fracassi, 18
Hodgins Realty Group, 132
Sam McDadi Real Estate, 25
ROOFING
JFS Roofing, 39 Let It Rain: Roofing & Home Renovations, 19
SKYLIGHTS
JFS Roofing, 39
SPECIAL EVENTS
Stratford Film Festival, 23
STAIRS/RAILINGS
Kenedy Stairs, 49
TILE
Eden Tile-It, 83
WINDOW TREATMENTS
Budget Blinds, 111 Covers Canada, 31 Gotcha Covered, 13, 124
Halson Decor, 49
Interiors by Better Shade, 20, 21
Oakville Paint & Décor, 16
Smart Shutter Canada, 9
WINDOWS & DOORS
Brookstone Windows & Doors, 2
Doorway Inc, 35
Regional Doors & Hardware (Niagara) Ltd., 69
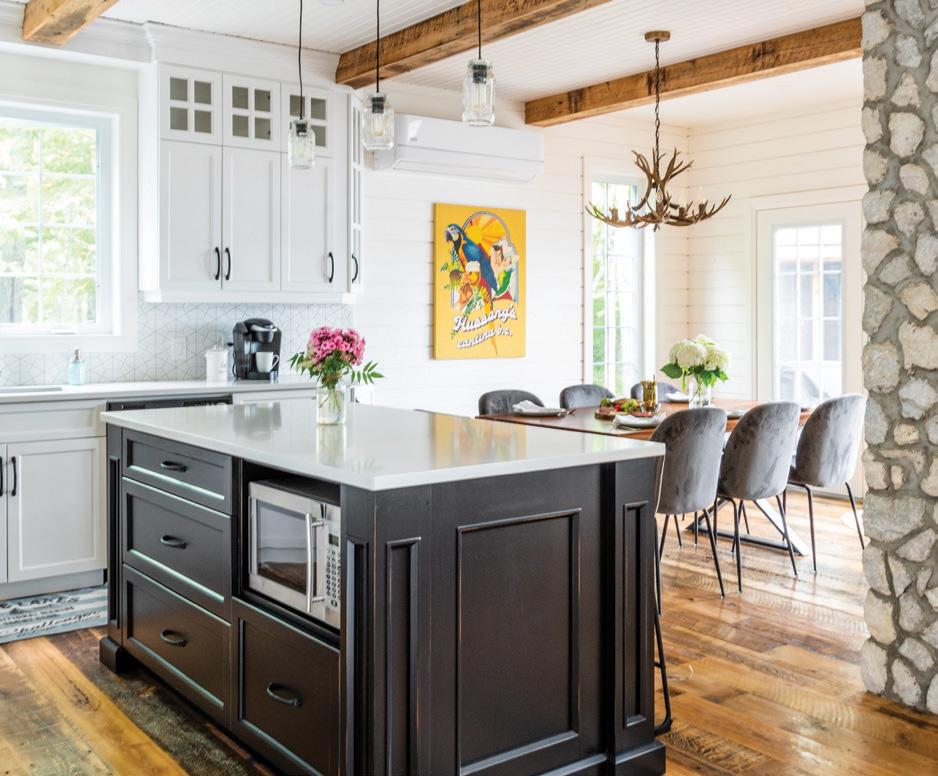
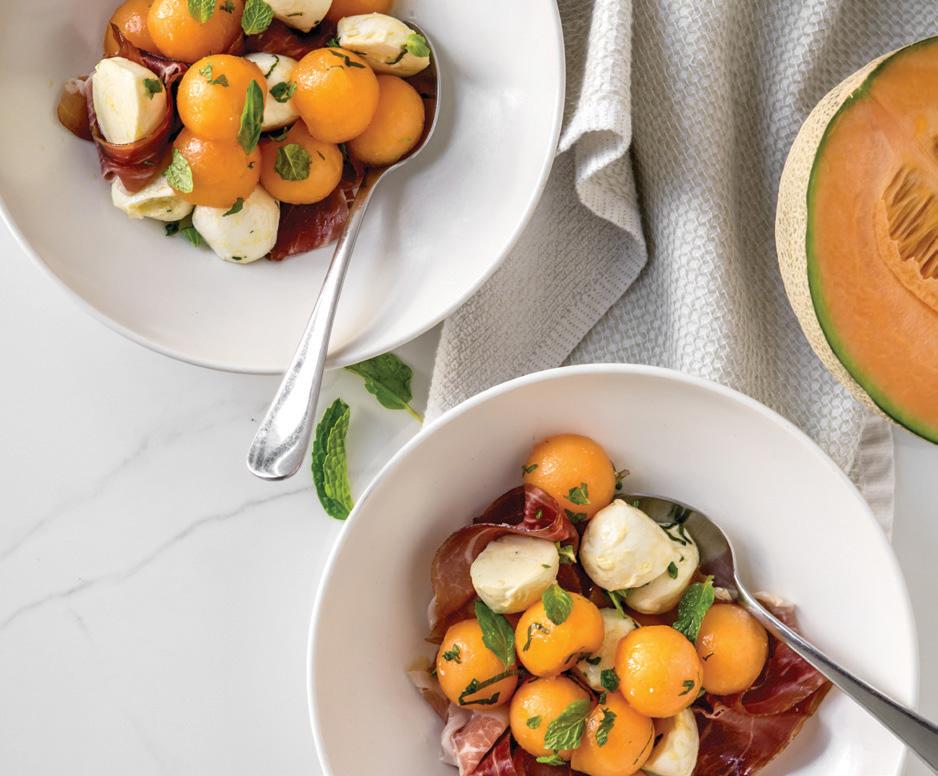
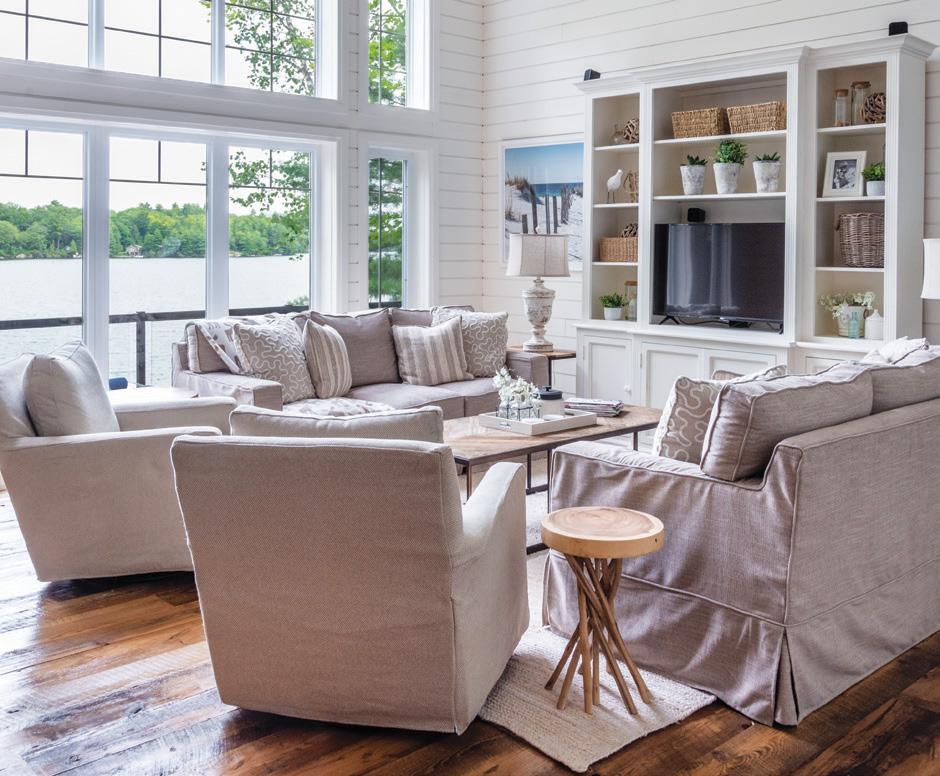

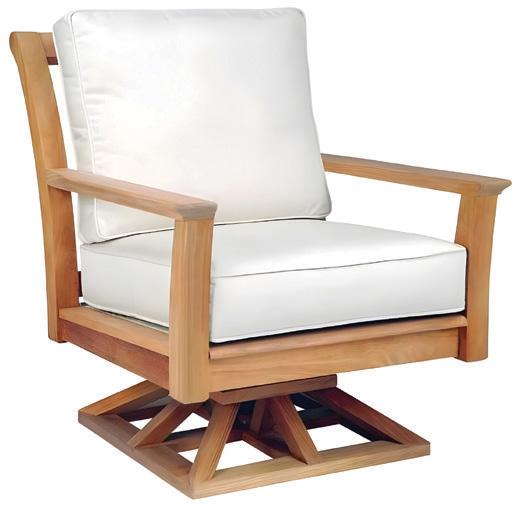
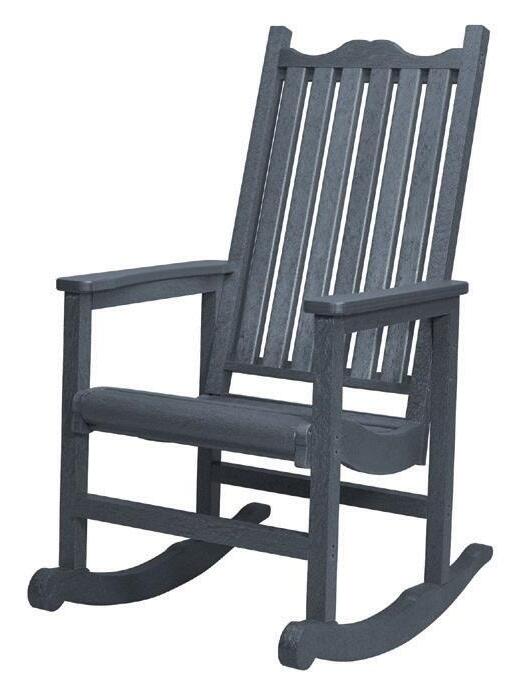
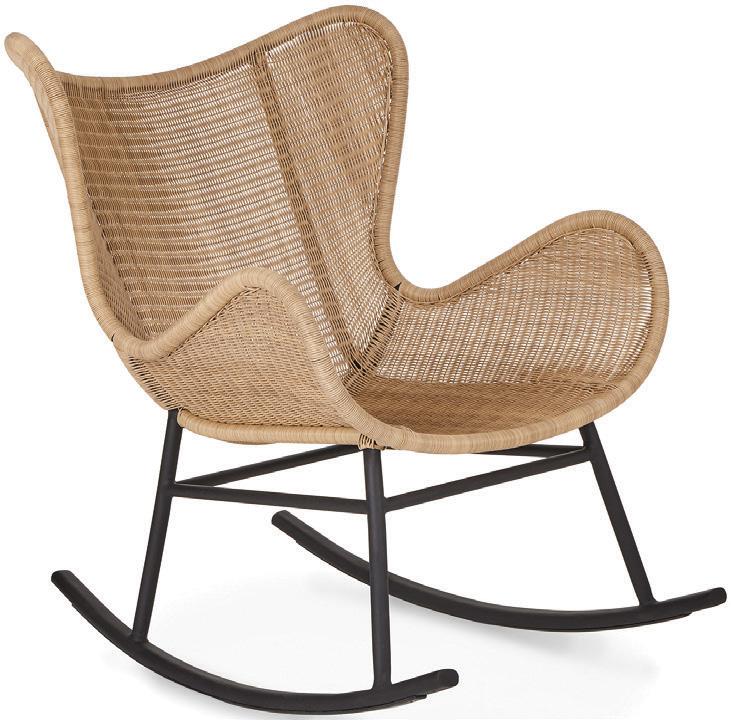
ROCK ON!

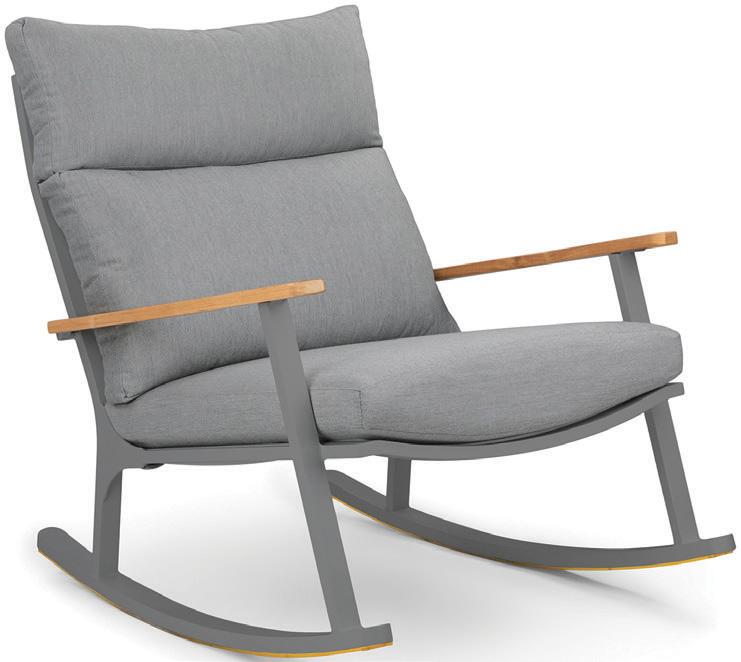
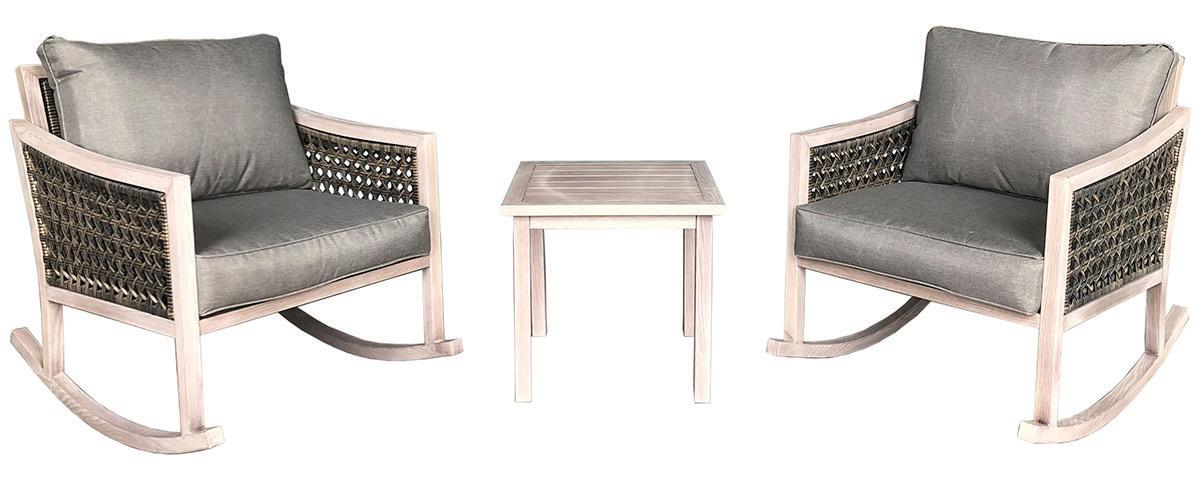
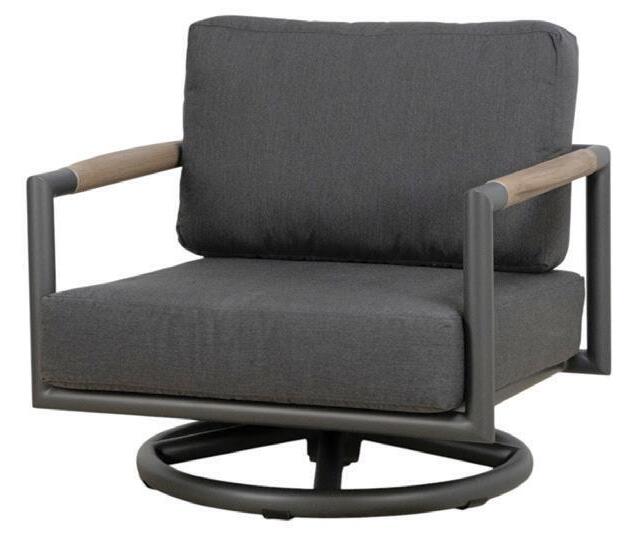

1. HAUSER: Kingsley Bate Chelsea Swivel Rocker 2. SIMONS: Outo Outdoor Rocking Chair 3. C.R. PLASTIC PRODUCTS: Porch Rocker 4. ARTICLE: Beltane 30.5” Outdoor Rocking Lounge Chair – Wicker 5. HAUSER: Oxford Swivel Rocker 6. CANADIAN TIRE: CANVAS Cove All-Weather Steel & Wicker Outdoor/Patio Rocking Chair with Large UV-Resistant Cushion 7. HAUSER: Loll Rapson Rocking Chair 8. CANADIAN TIRE: Blue Wave Wood Frame Dual Rocking Lounger With Canopy 9. ARTICLE: Eleya 31.5” Outdoor Rocking Chair 10. HOME HARDWARE: INSTYLE Maple Creek Rocker Chat Set 11. ARTICLE: Medan 24.5” Outdoor Rocking Lounge Chair 12. C.R. PLASTIC PRODUCTS: Adirondack Rocker OH
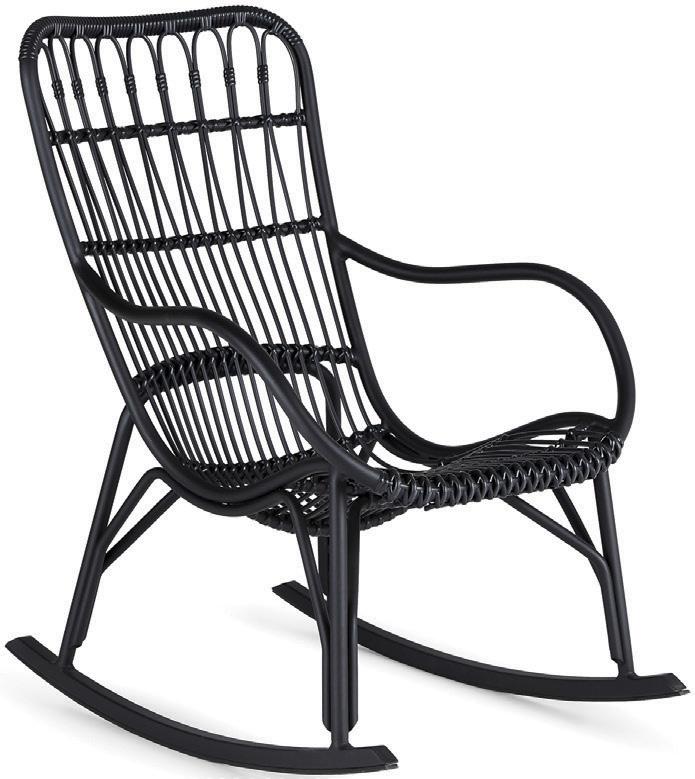
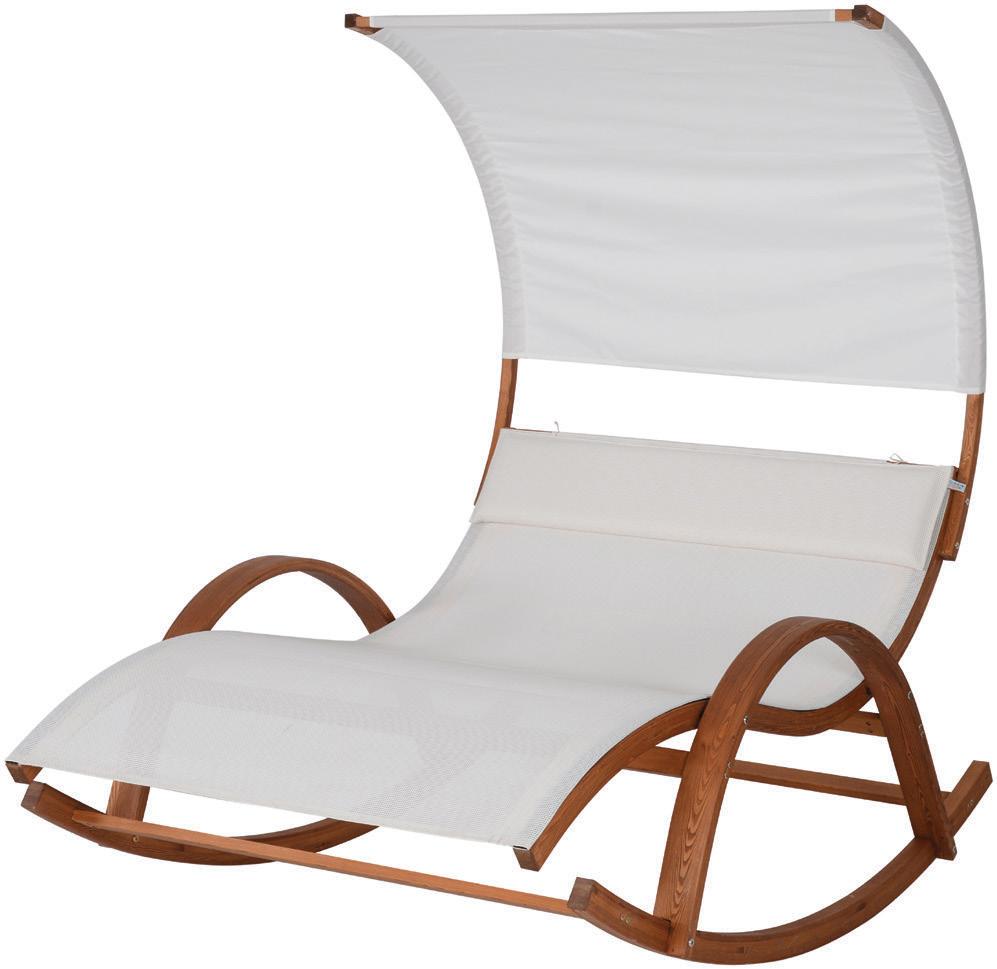
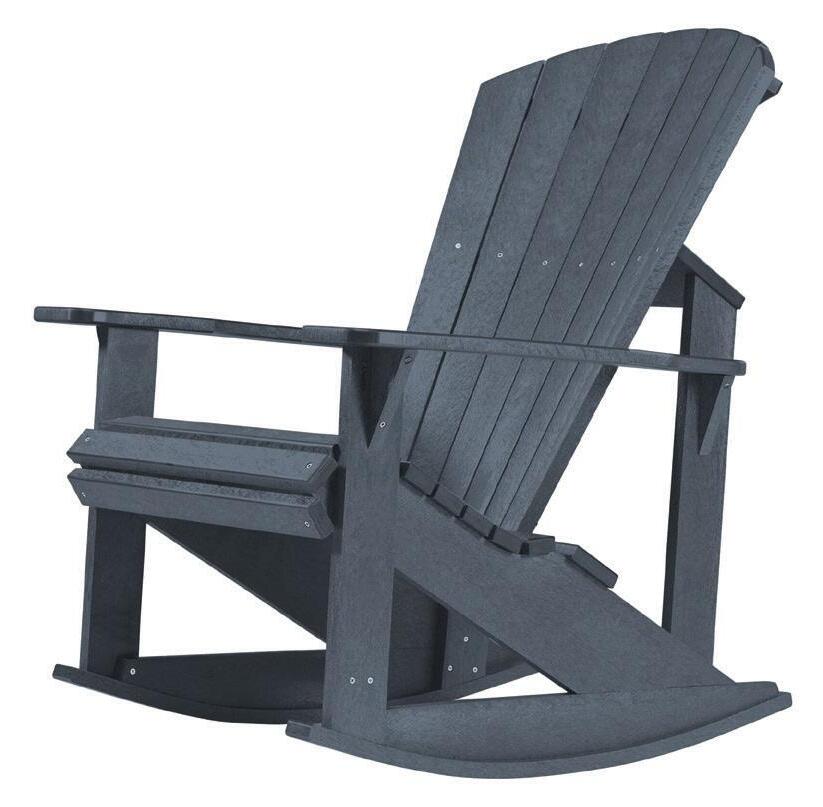

WOOD FLOORING SPECIALISTS
Hardwood Flooring lends character and charm to any room in your home or business and best of all—it never goes out of style, and it is simply beautiful! Wood flooring has gone far beyond classic styles of traditional woodgrains. In addition to beauty, our collection of hardwood flooring offers exciting possibilities in a variety of species; red oak, hard maple, white oak, yellow birch, hickory, white ash, American walnut as well as colours, widths, finishes and so much more. Since 1989, The Floor Shop, now with three locations in the Greater Toronto Area offers you incredible floors that will last a lifetime.
The Floor Shop has also been featured on several episodes of ‘Holmes on Homes’, the highly revered award winning HGTV program with Mike Holmes. The Floor Shop—your wood flooring specialists for warmth, livability and character.
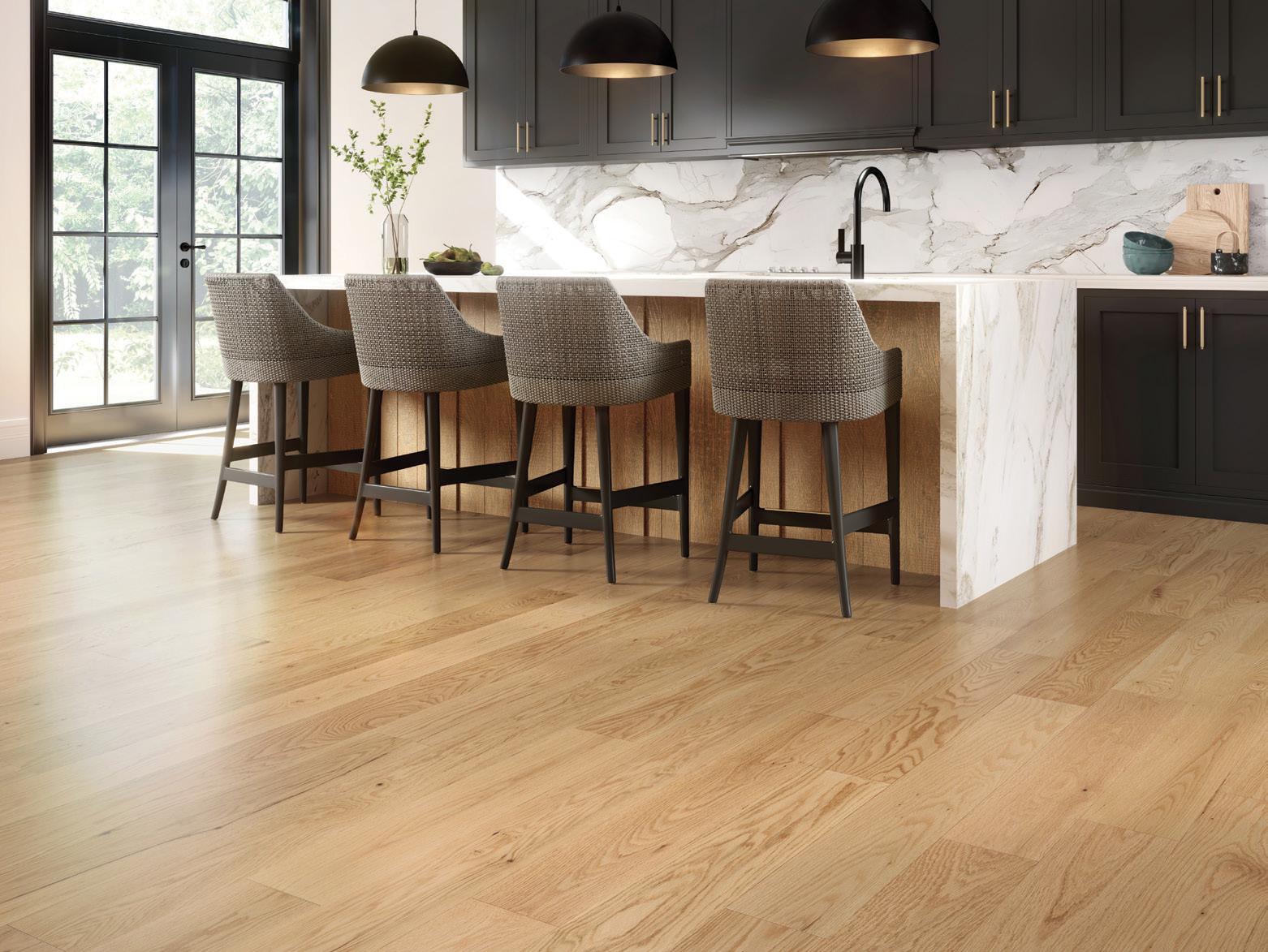
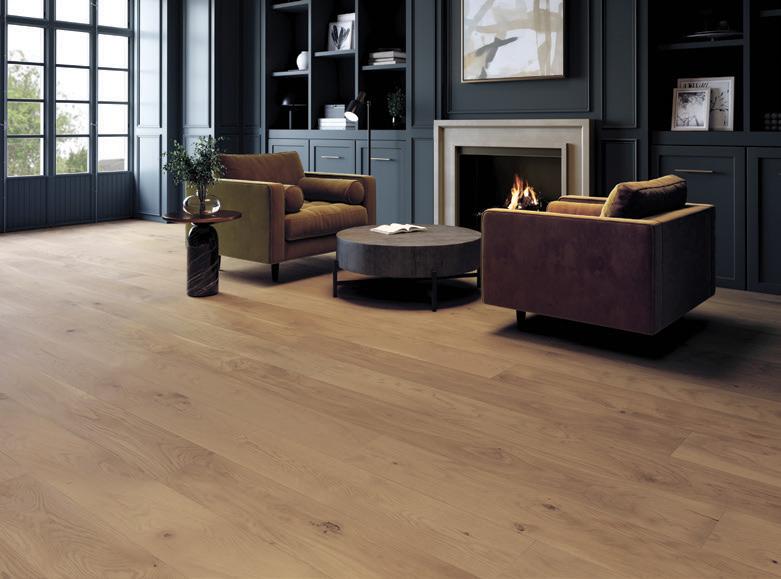
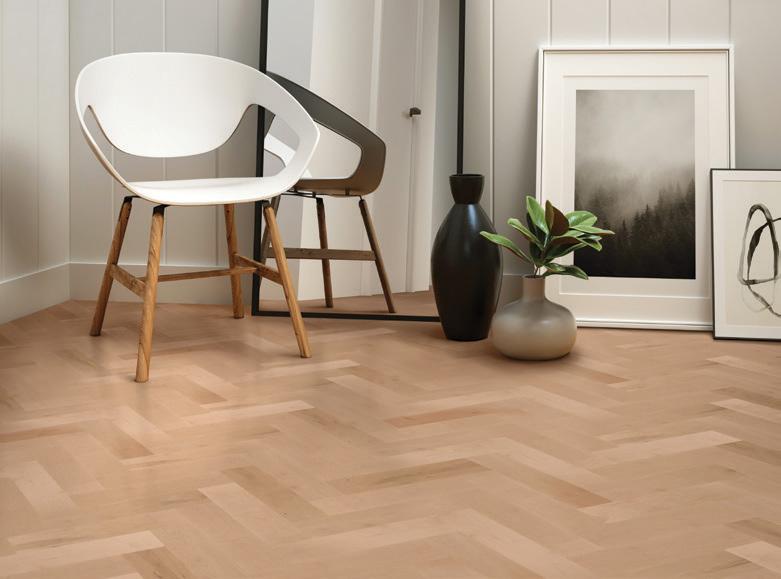
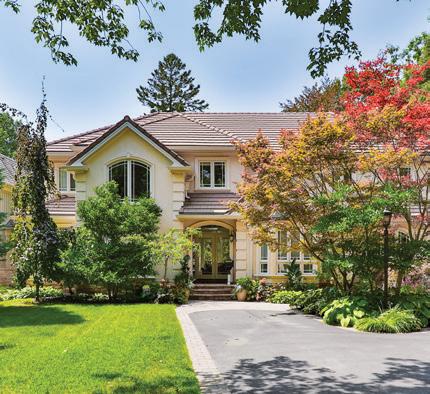
LORNE PARK ESTATE
$4,698,800
Magnificent estate residence on private half acre lot nestled on exclusive Lorne Park court. Soaring 2 stry Great Room, Neff kitchen, 5 bedrooms, 8 baths, 3 car garage. Spectacular offering.
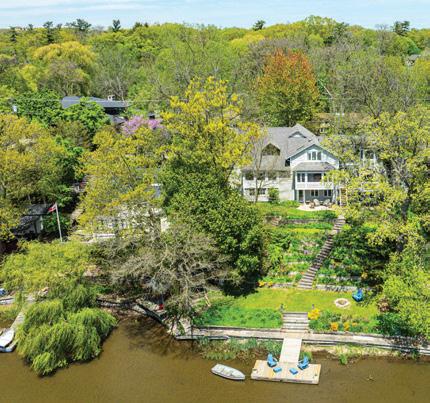
CREDIT RIVER ESTATE
$3,450,000
Truly a waterfront resort.
Tastefully renovated & curated this multigenerational manor has multiple separate entrances including lower level walk-out.
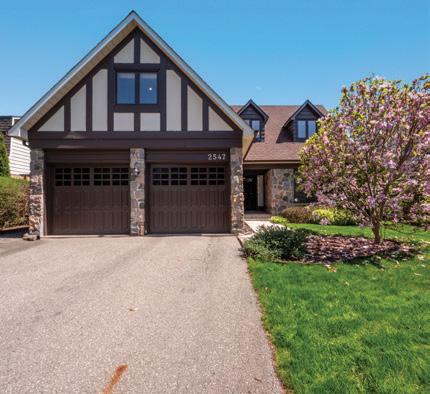
RARE CAPE COD TUDOR
$1,695,000
5 bdrm home on one of Sherwood Forrest’s most sought after streets. Spacious 60x123’ private pool size lot. Beautifully maintained with immense pride of ownership.

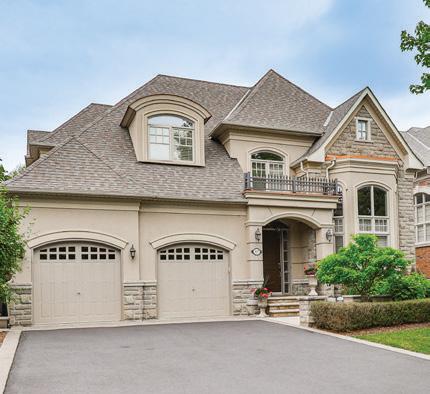
STATELY PERFECTION
$3,499,800
Rarely offered prestigious Ivygate Court estate home backing onto magnificent Credit Valley Conservation forest. Impeccable presentation with 2stry Great Room + rare ground level primary bedroom suite.

BREATHTAKING LUXURY LIVING
$3,789,000
Truly an impressive home of distinction. Over 7000 sq.ft. of luxury living on a breathtaking premium pie shaped ravine lot. Mesmerizing Resort style entertainers yard with stunning saltwater pool, water feature, stone patios & walkways all beautifully integrated with this magnificent custom built home.
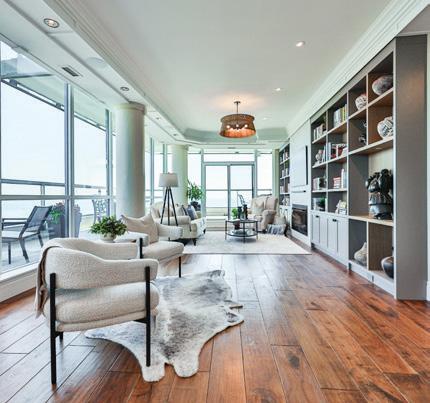
VIEW
$2,500,000
Rare South East Sub Penthouse 2823sq.ft corner + sprawling terrace. sunrise & T.O. skyline + panoramic 180º Lake views. Open concept, 10ft. ceilings.
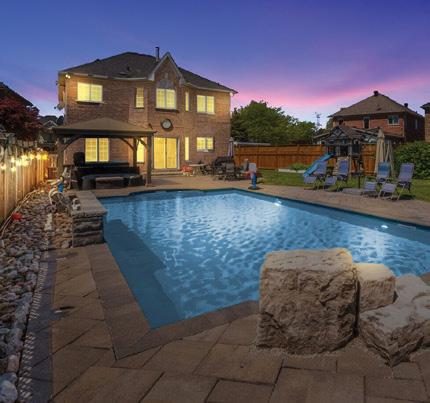
Just Listed
Just Listed BACKYARD PARADISE
$999,644
Designers own showpiece home backing onto breathtaking Levi Creek. Gorgeous walk-out lower level to stunning entertainers maintenance free yard. Pamper yourself & family in this professionally upgraded dream home.
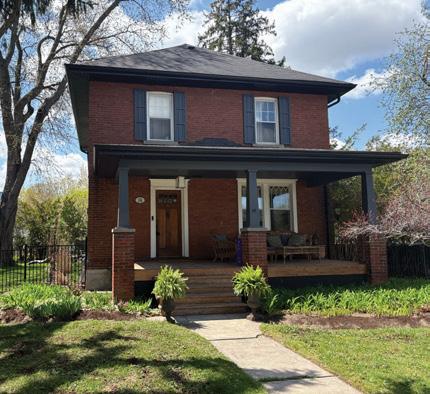
PORT CREDIT GEM
$1,999,800
X-Wide premium 70x125ft corner lot allows for additional 2stry carriage home + enjoy charming 4bdrm updated farmhouse style original home with 3rd stry attic loft. Amazing lifestyle home.
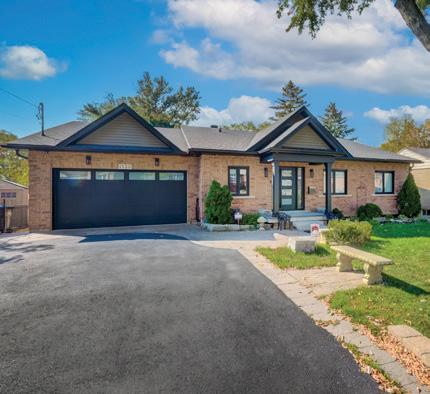
EXTRAORDINARY
$2,499,800
Luxury modern bungalow with double walk-out lower level to private almost half acre estate lot. 4 bdrms, 4 baths & 2 kitchens. Family paradise in desirable Mineola.
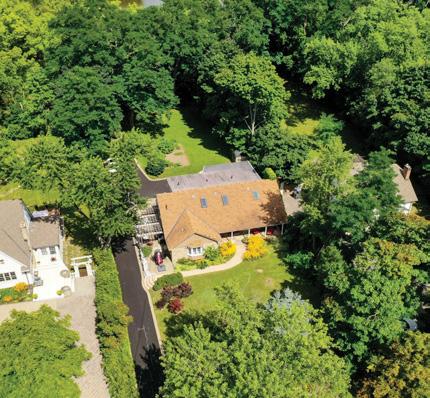
STREETSVILLE GEM
$2,388,000
Overlooking Credit River. 2-storey, gourmet kitchen, main floor primary bedroom. Finished walk-out lower level, multiple separate entrances + income potential.
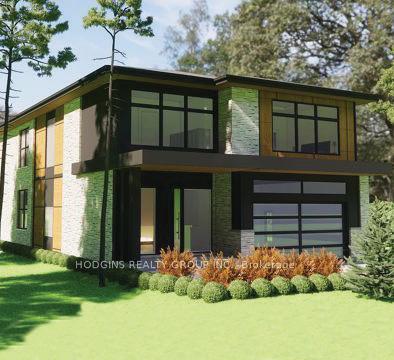
$1,999,500
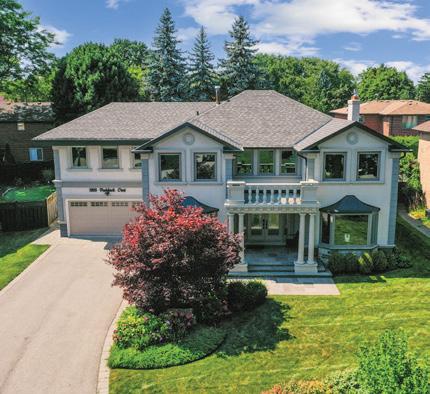
RESORT STYLE LIVING
$2,888,000
One of Mississauga’s most desirable neighbourhoods. Breathtaking primary suite with expansive closets! Gorgeous entertainers open concept main floor overlooking private backyard pool sanctuary.
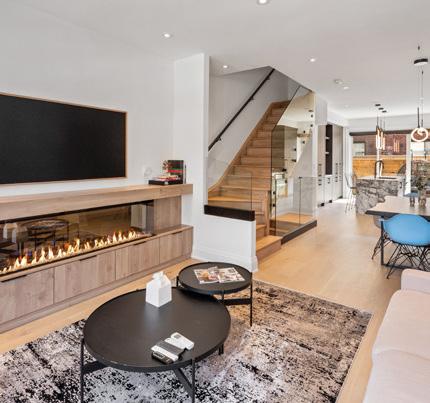
ONE-OF-A-KIND
$1,479,999
Luxury townhome steps from Downtown Streetsville & the GO. Professionally designed & meticulously crafted. Exceptional 1936 sq.ft. end unit overlooking courtyard boasts over $250,000 in upgrades.
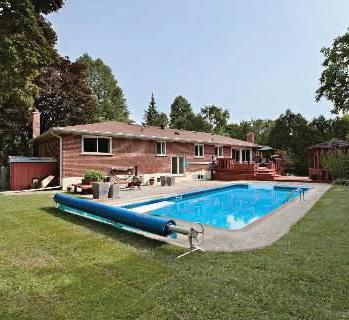
LORNE PARK
$1,999,500
Renovated designer showhome on premium pie lot. Custom open concept bungalow with walk-out to large deck, saltwater pool & garden oasis. Sep. entrance from garage to basement.
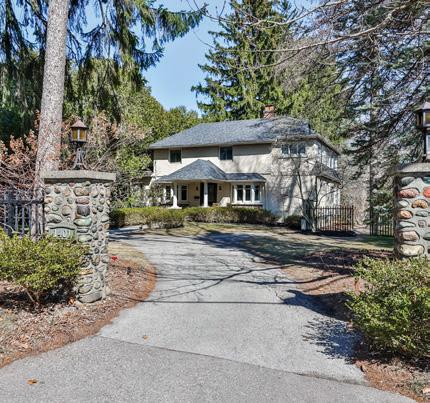
$3,250,000
Mineola West crown jewel on most exclusive part of Stavebank Road. 310 ft estate sanctuary. Charming Victorian residence or build your ultimate dream home. STUNNING RETREAT
Massive 267’ deep x 141’ rear premium pie lot! 20x40’ salt water pool + all day sun! Basketball court & bleachers, horseshoe pits, firepit, tree house, dining patio + covered gazebo & pool cabana pad. Entertain in style!
Exceptional 400ft deep lot, nestled in the heart of highly sought-after Mineola West, overlooking Kenollie Creek. Serviced lot + FULLY APPROVED PLANS AND DRAWINGS. PRE-PAID DEVELOPMENT FEES.



Just Listed Just Listed
