HOLIDAY ENTERTAINING
COSY BOOK NOOKS
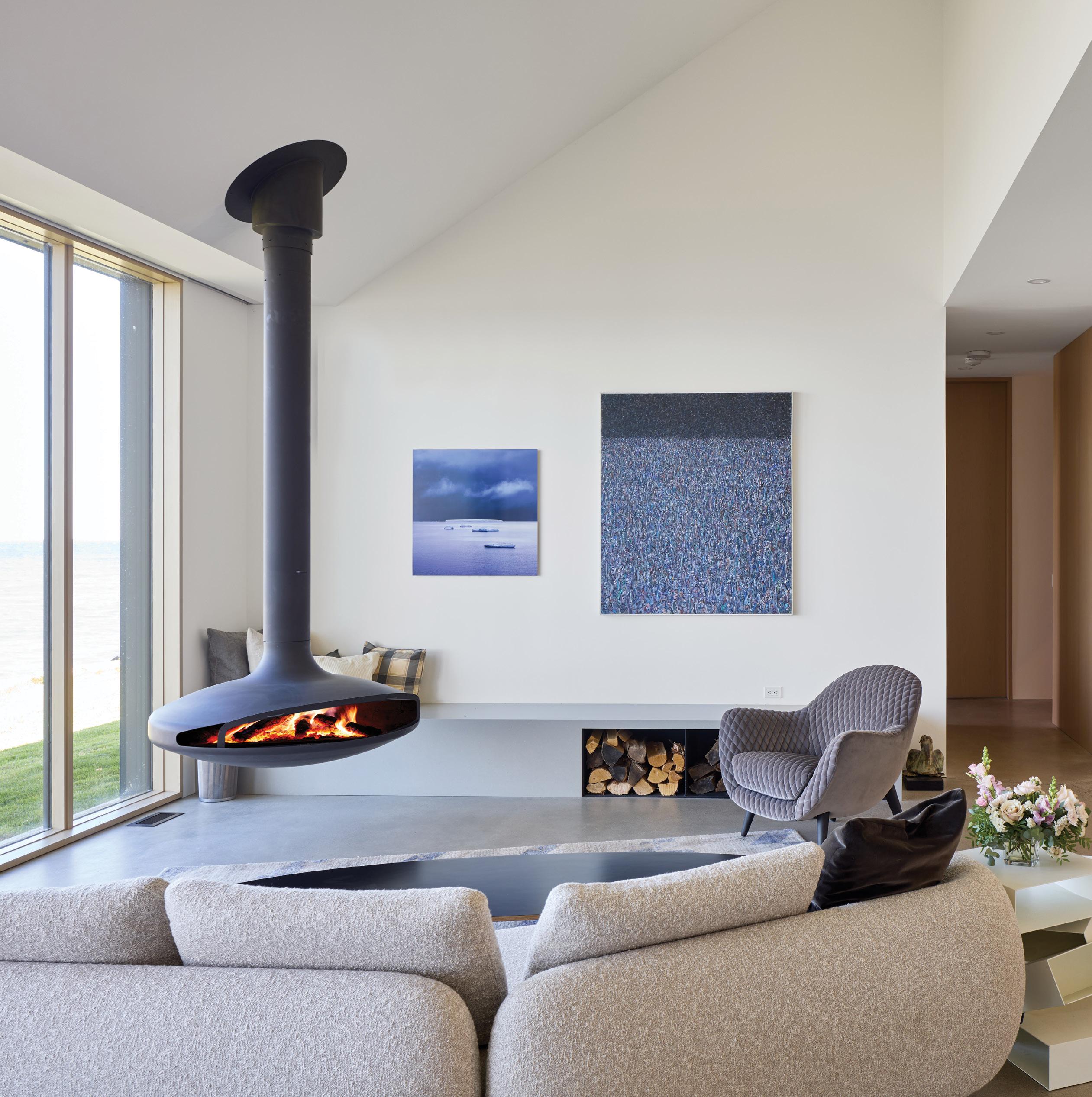

HOLIDAY ENTERTAINING
COSY BOOK NOOKS

THE RISE OF ADDITIONAL
DWELLING




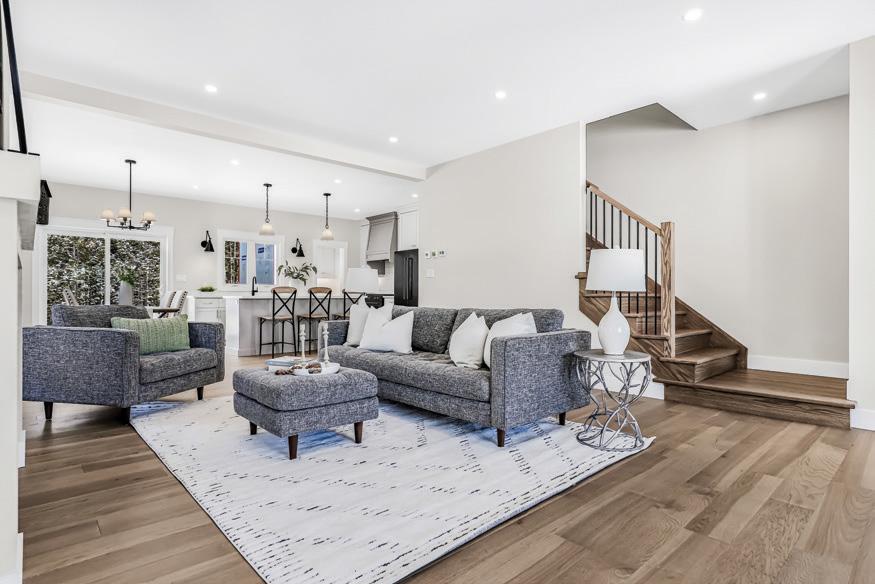

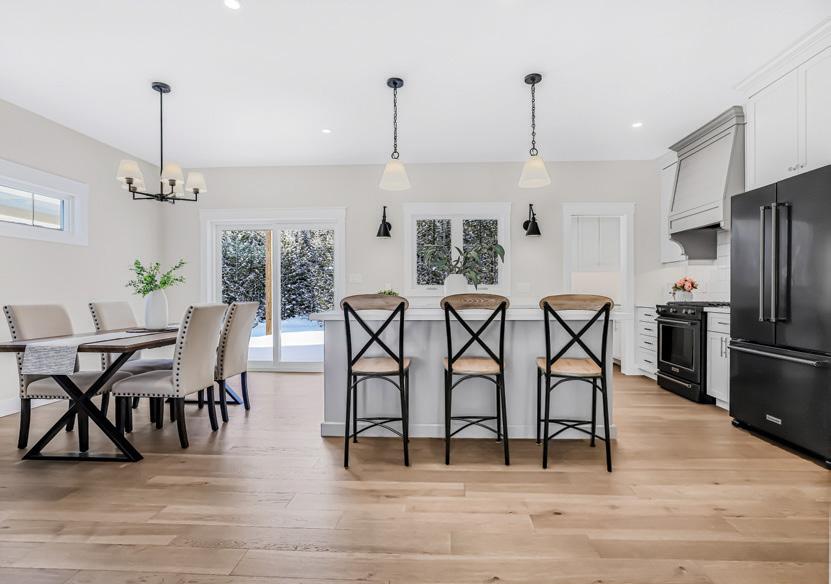
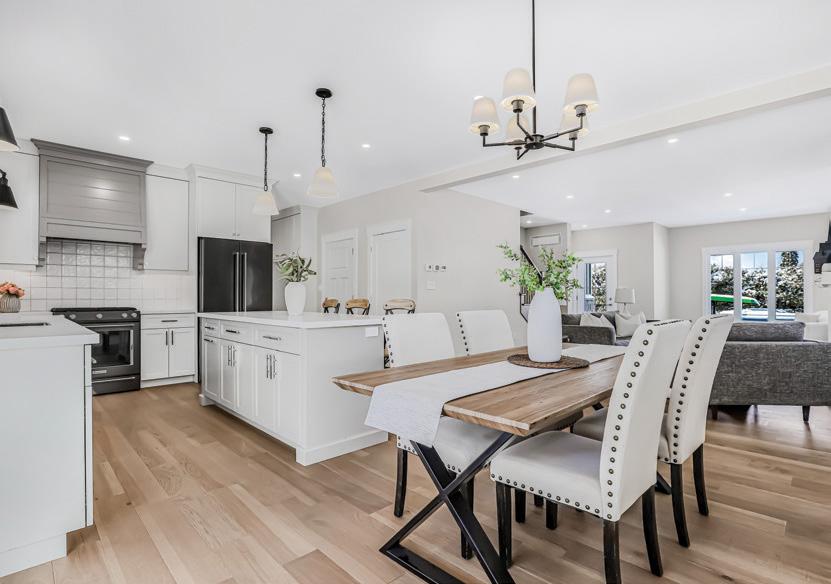
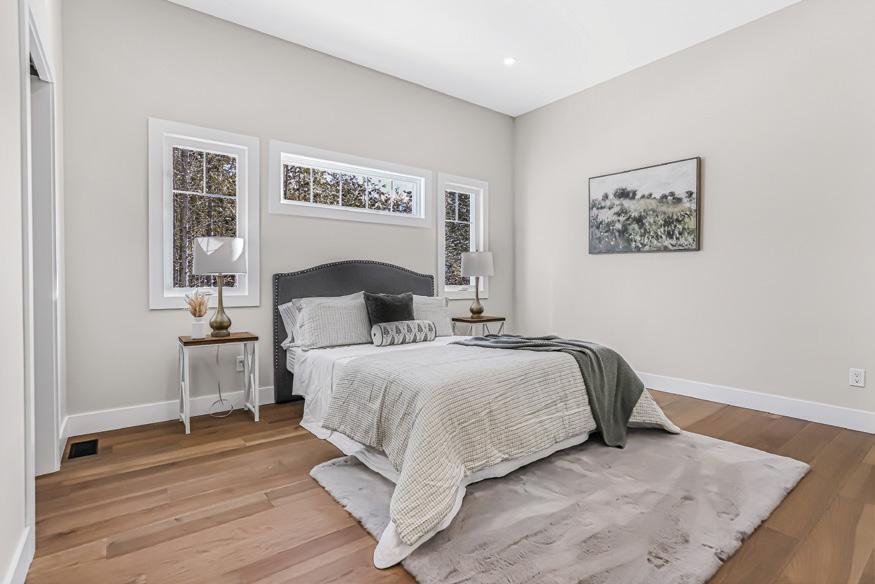
Starting at $899,000, your next chapter begins in Southampton Why Easthampton?
Turn your equity into opportunity and retire with financial freedom in Easthampton – a thoughtfully planned community nestled in Southampton, Ontario. Here, the charm of a beach town meets the beauty of Lake Huron’s iconic sunsets, creating the ideal setting for relaxed retirement living. With Launch Custom Homes, you’ll enjoy a seamless building experience and a beautifully crafted home, designed for comfort, style and enduring quality.
> Main floor owner’s suites
> Tree-lined lots in the rear
> Rear covered porches
> Walkable location to the lake and daily essentials
> Custom-built homes tailored to your lifestyle
> Trusted craftsmanship from Launch Custom Homes
> Full-service support from start to finish


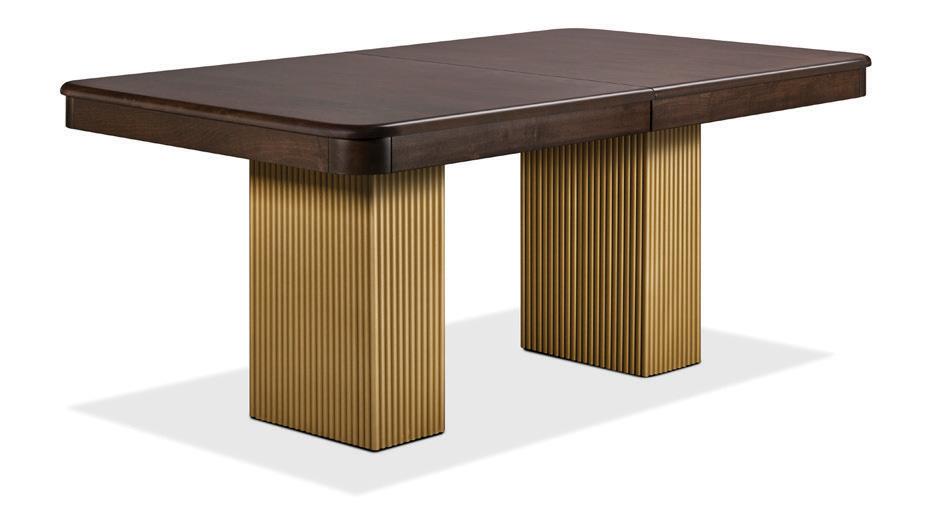
At a time when most consumer goods are mass produced in factories half way round the world, every piece of Handstone furniture is designed and handcrafted in Ontario Canada. Not only does this allow the flexibility in manufacturing to offer vast custom choices, you can rest assured that your new purchase is produced with minimal impact on the environment.
Visit handstone.ca for a dealer near you.
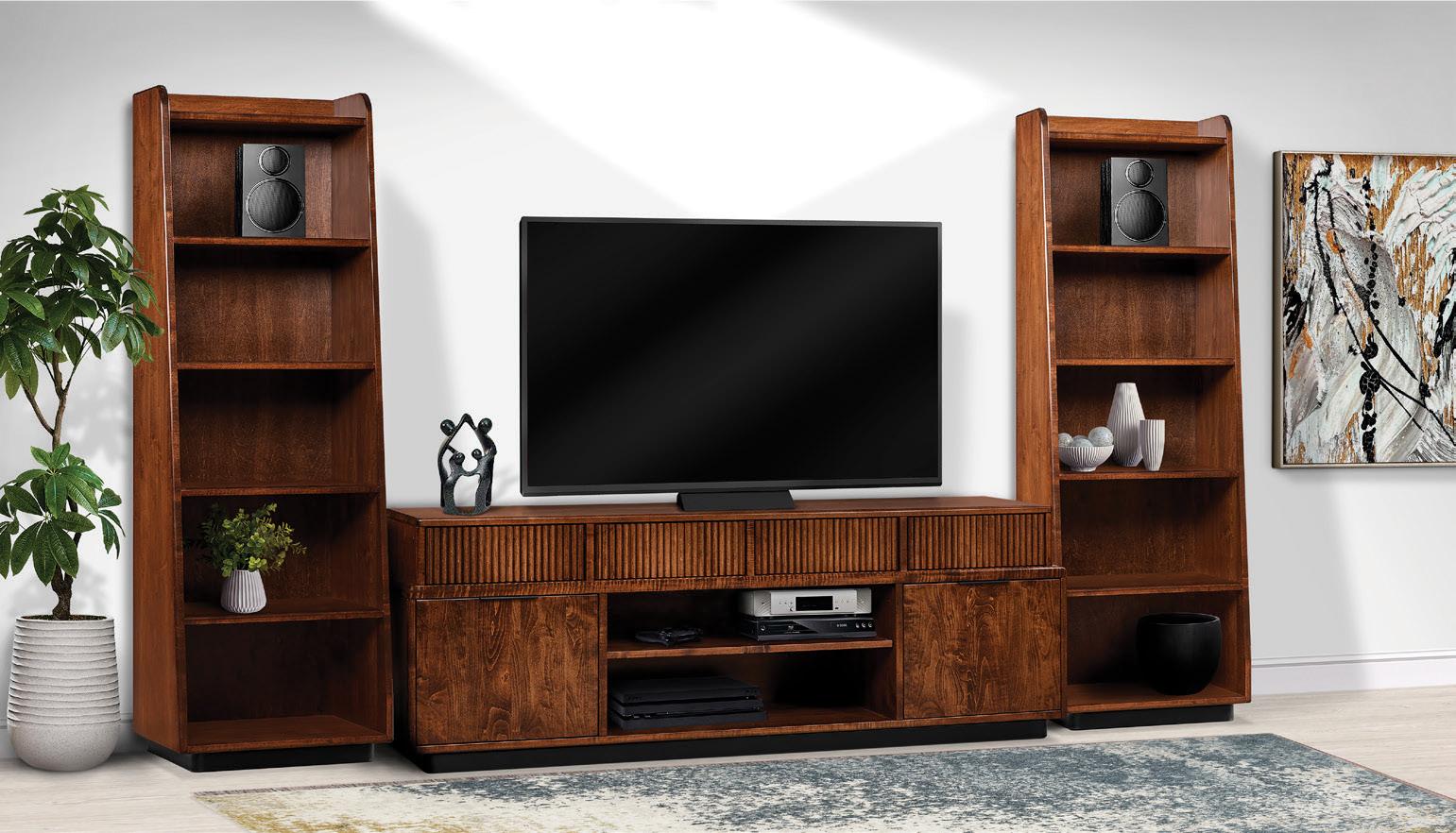
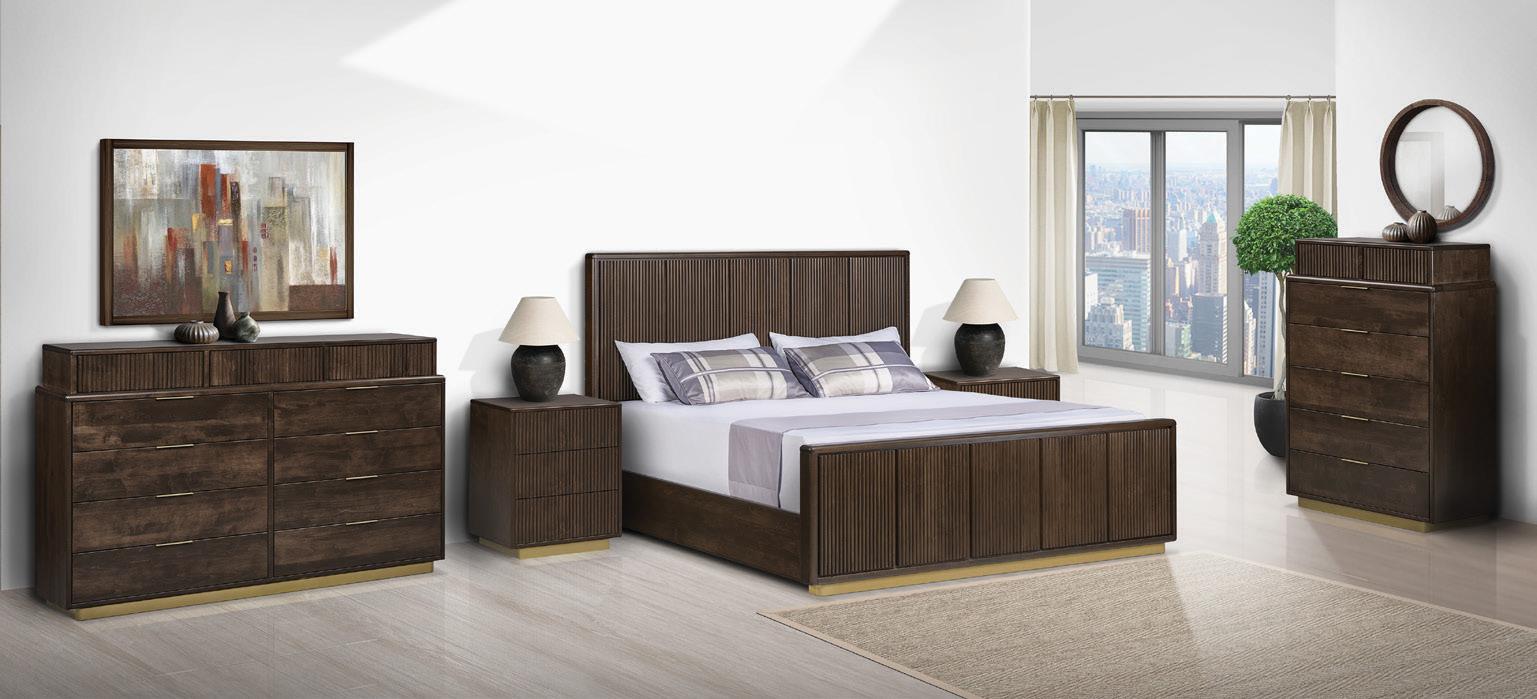

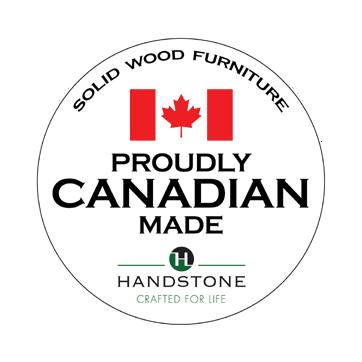


The most common reason for a homeowner to call an arborist is because something has gone wrong. Be proactive and protect your investment with our plant care program.
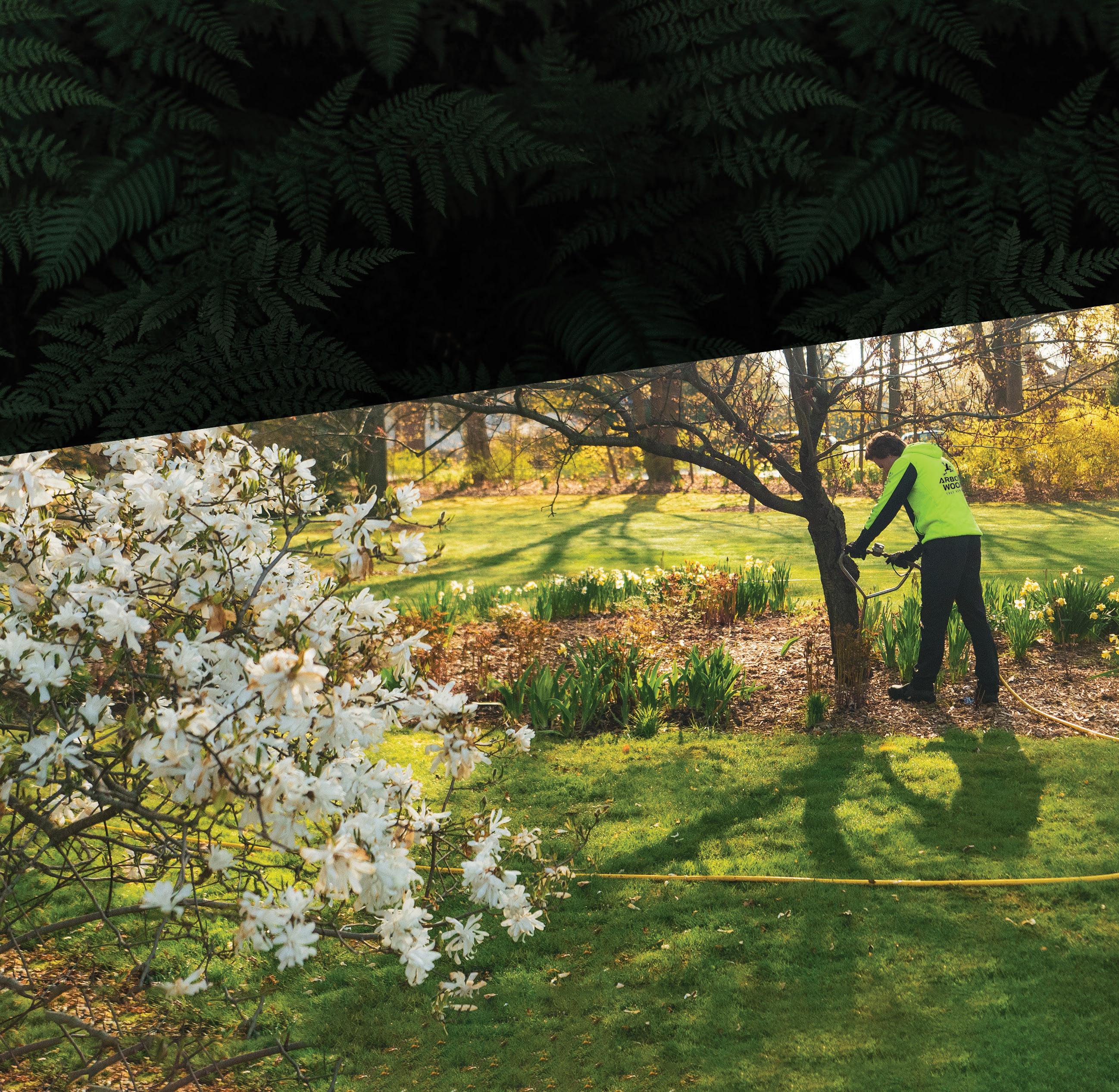

At Arborwood, we are always researching the best and latest ways to achieve good soil biology and plant nutrition. This balance encourages long-term resilience, not just instant and temporary results. There are many tools in our belt ranging from small changes to radical shaping or pruning.
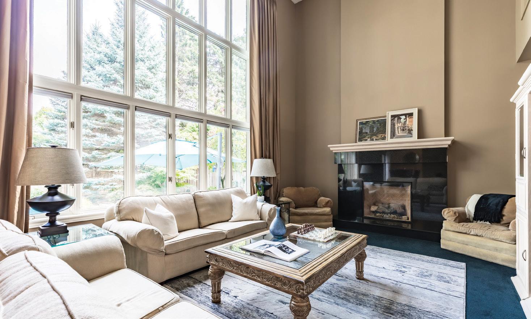
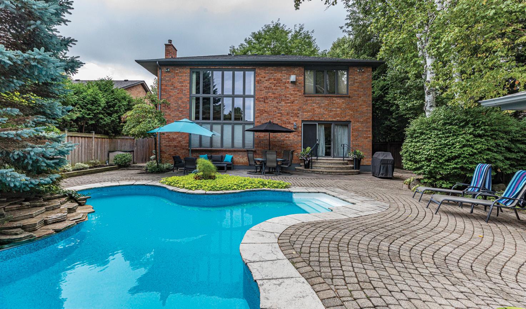
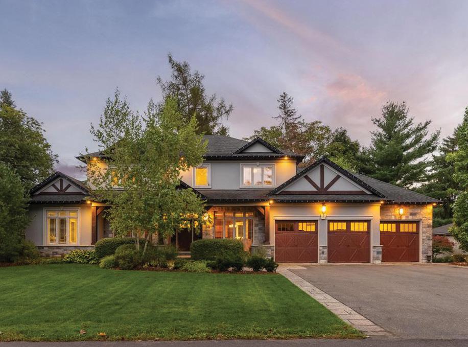
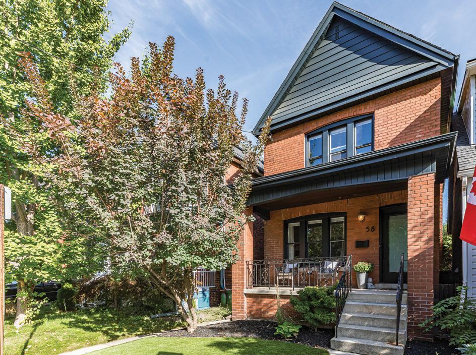


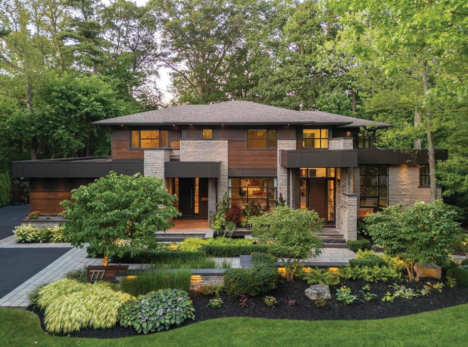
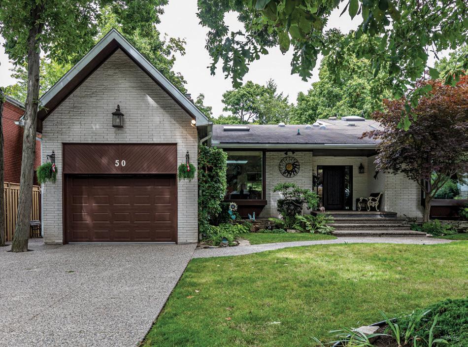
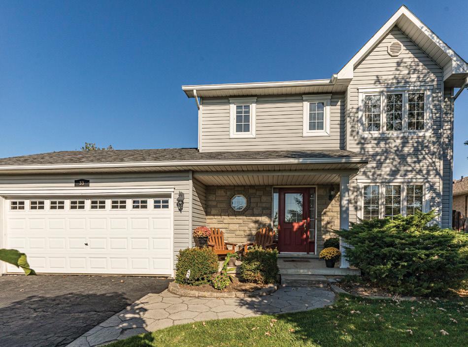
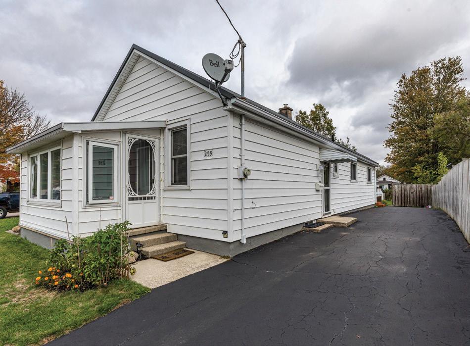

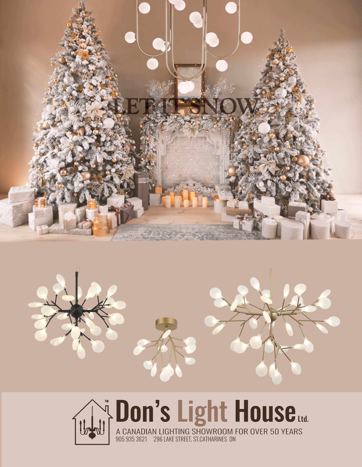

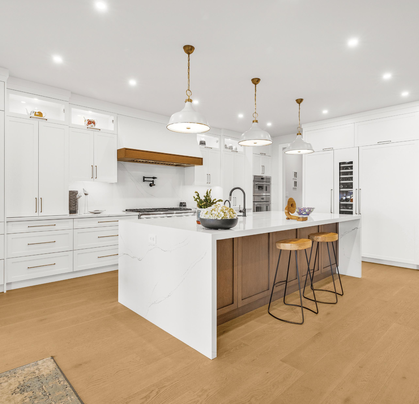


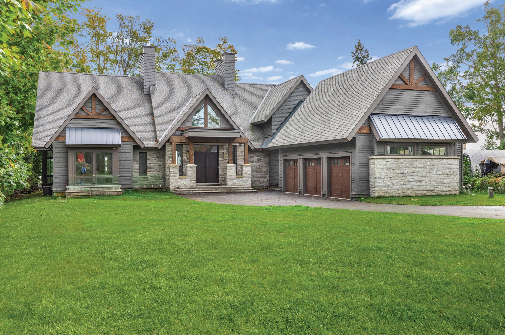
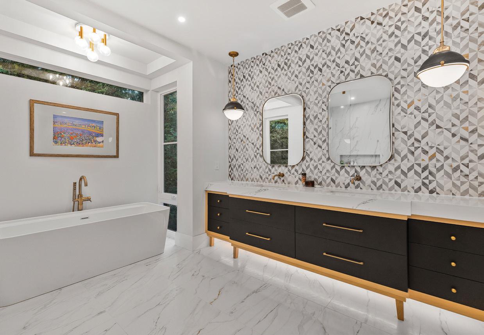
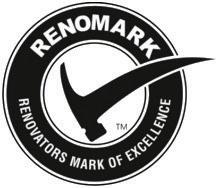
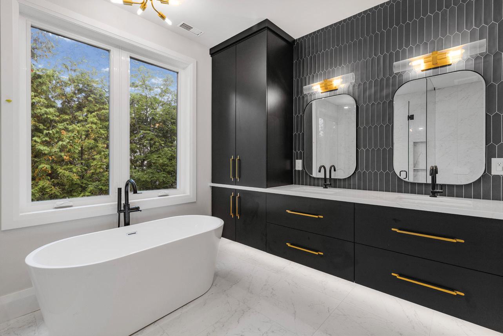



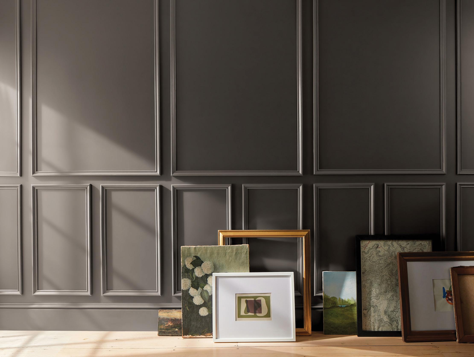

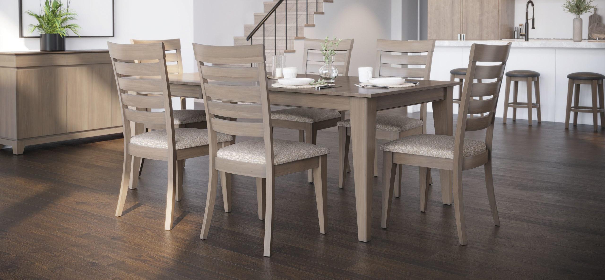
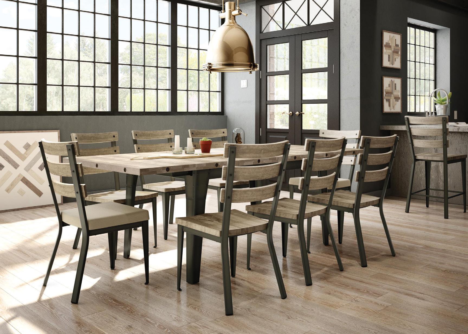

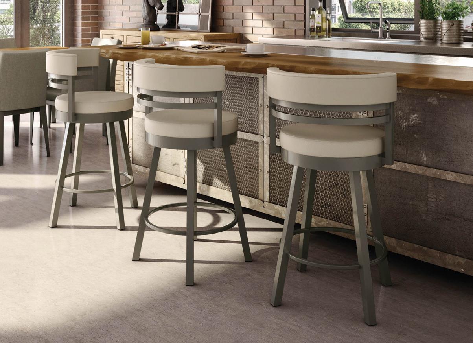







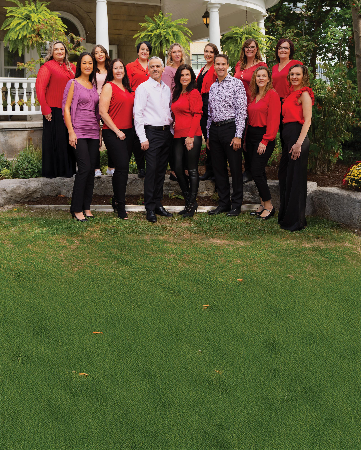


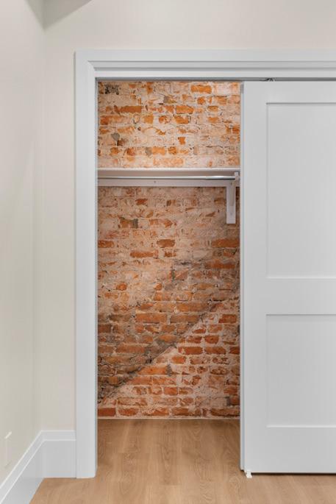
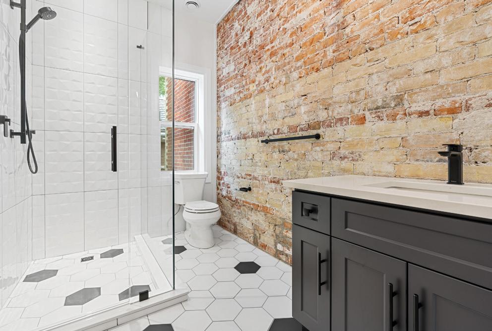
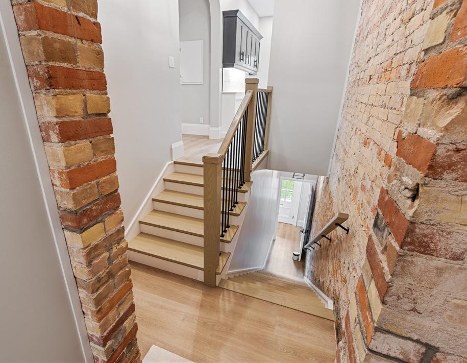


At T&M Construction & Renovations, we know your home is more than just walls and a roof, it’s where life happens. That’s why we take pride in transforming houses into spaces that feel personal, timeless, and built to last. Our skilled team combines expertise with meticulous attention to detail, guiding you from concept to completion. Whether it’s a modern kitchen, a spa inspired bathroom, a functional basement, or a full scale addition, we bring your vision to life with precision and care. Our team is known for high standards, thoughtful design, and a personalized approach that sets us apart from other contractors. From start to finish, you’ll work directly with us, no layers, no runaround, just clear communication and exceptional results you can count on. T&M delivers more than renovations, we create spaces that reflect who you are, built with artistry and vision that stand apart from the rest. With a hands-on approach and an uncompromising commitment to quality, T&M makes every project seamless, stress-free, and anything but ordinary.
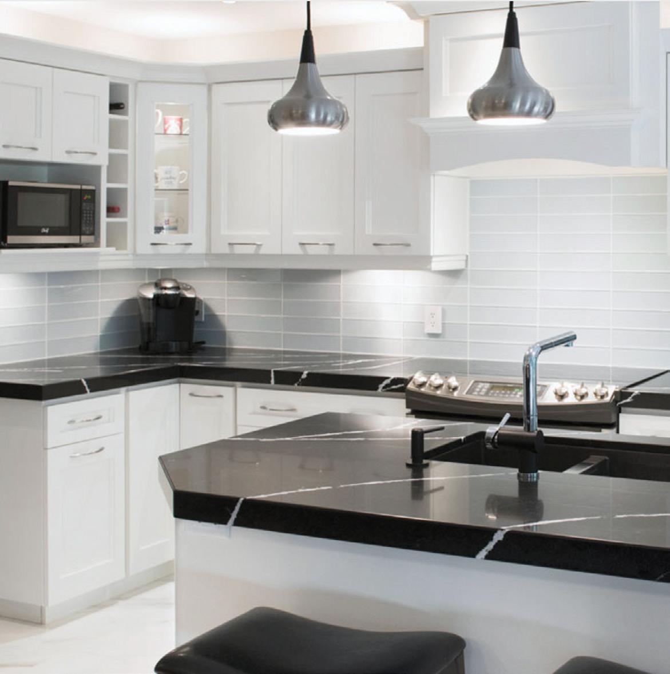
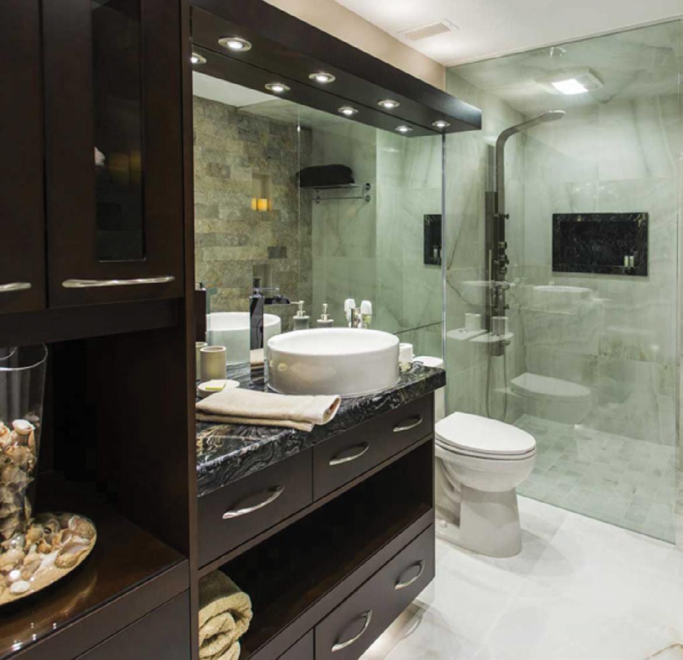
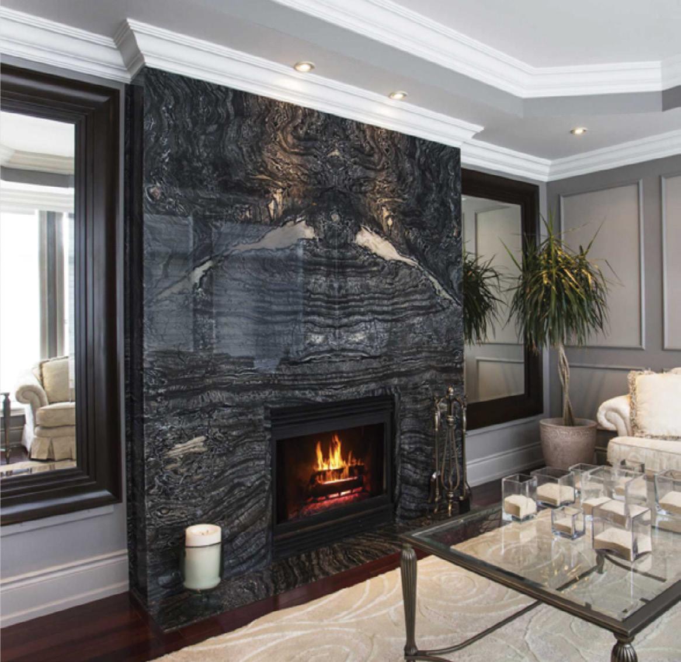
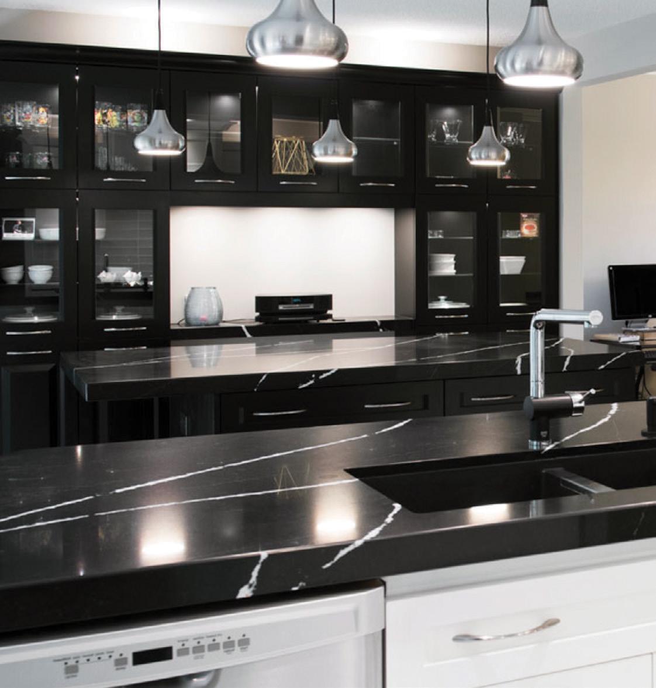
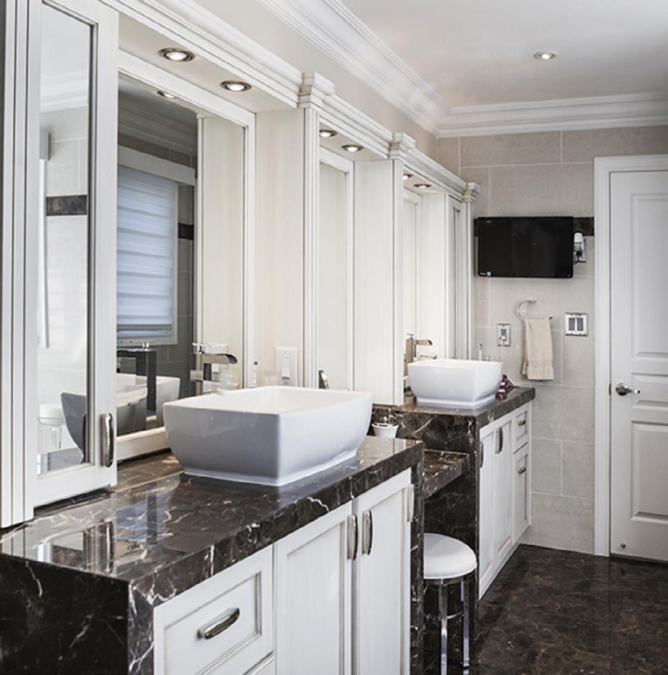
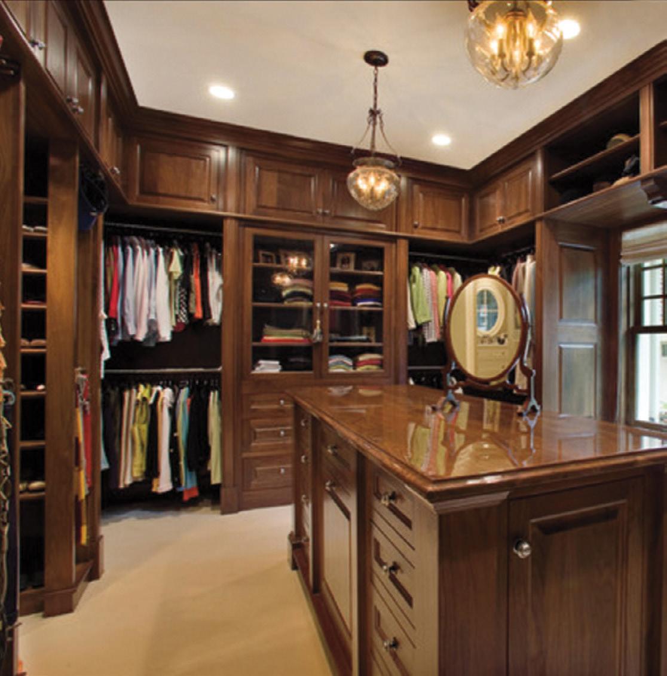
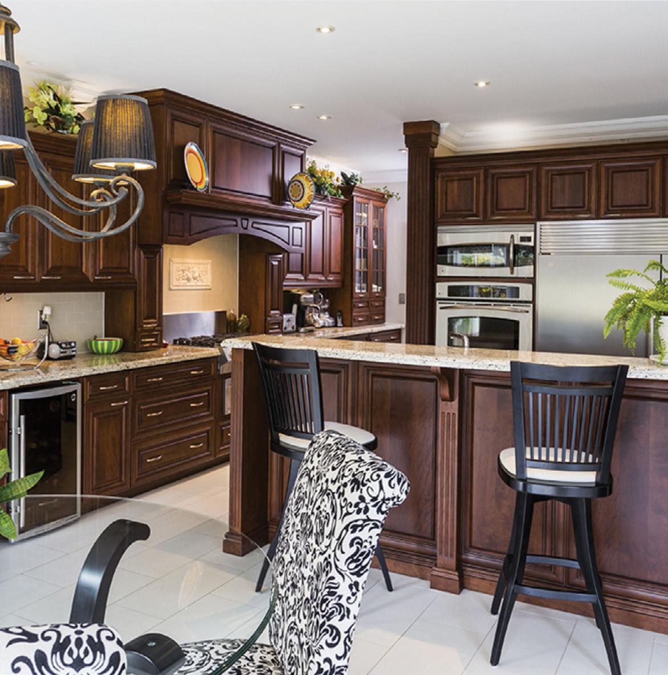
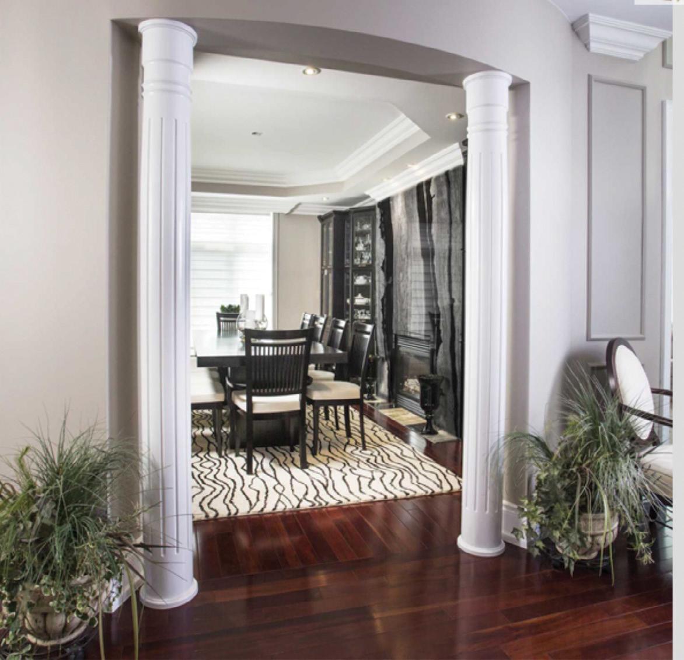
DESIGN YOUR HOME OR GIVE YOUR HOUSE AN ALL-NEW LOOK WITH DESIGNERS SHOWCASE INC.
We work with residential homeowners, architects and builders to provide custom homes, custom kitchen and vanity cabinets at builders price 50% off.
As leaders in the industry for 52 years, we’re highly customer focused. We have a one-price system to ensure fair pricing for our clients. We offer lifetime warranty on all our products.




A friendly destination for fabulous furniture and decor on consignment

UPGRADE YOUR DECOR
• 24-Hour Holds
• Shop OnlineShopify
• Affordable Style
• Two Locations
• Open Every Day!
Shop Online and Call to Place on Hold for 24 Hours!
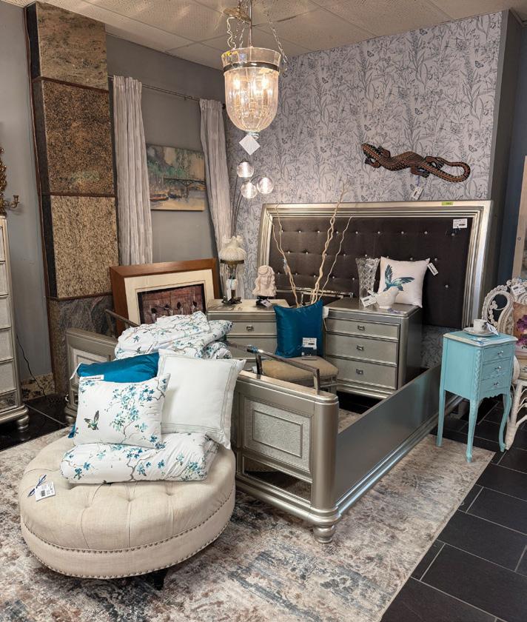
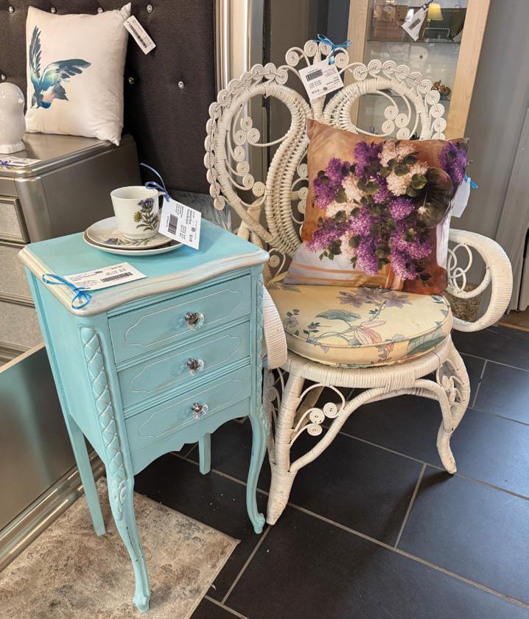
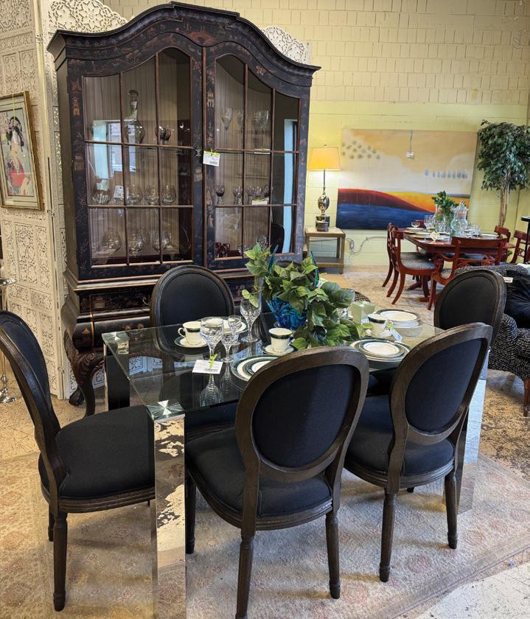
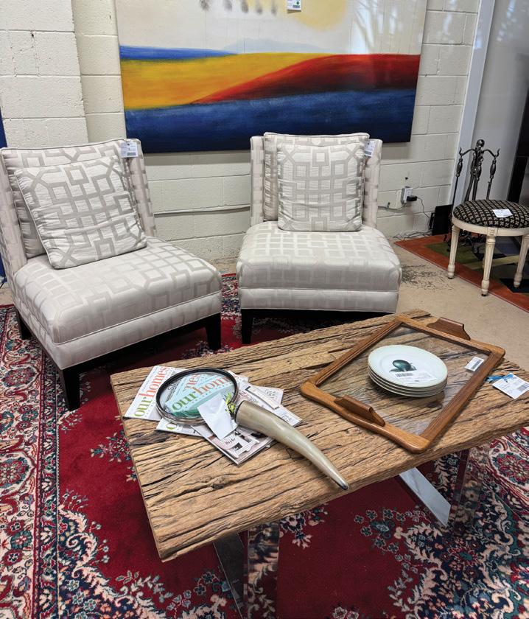
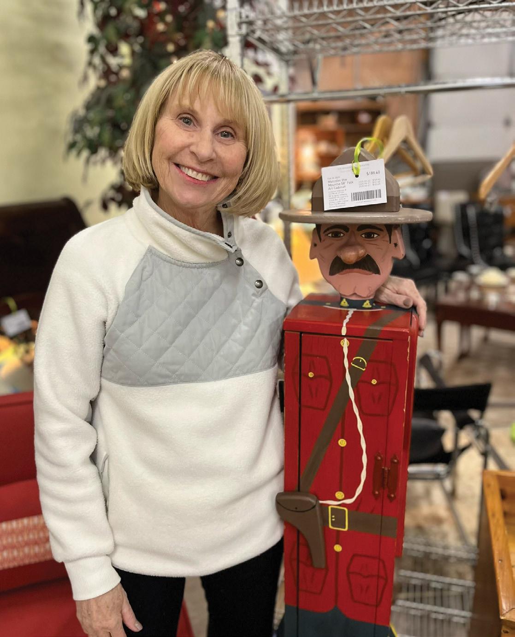

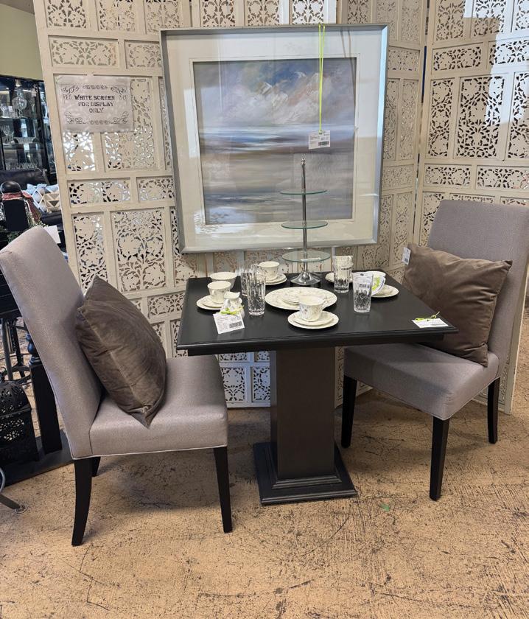
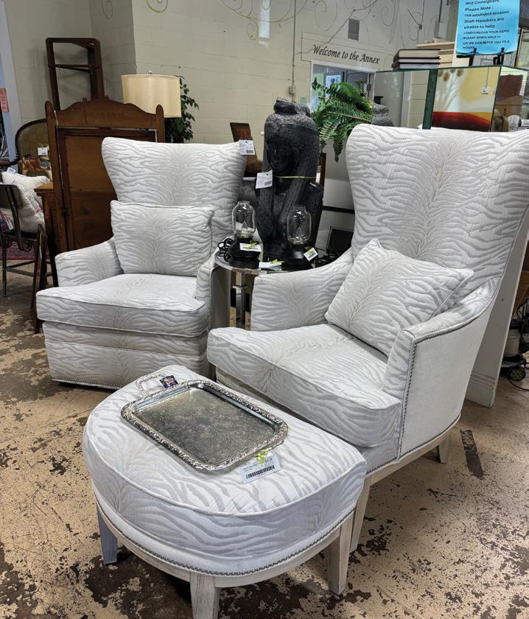






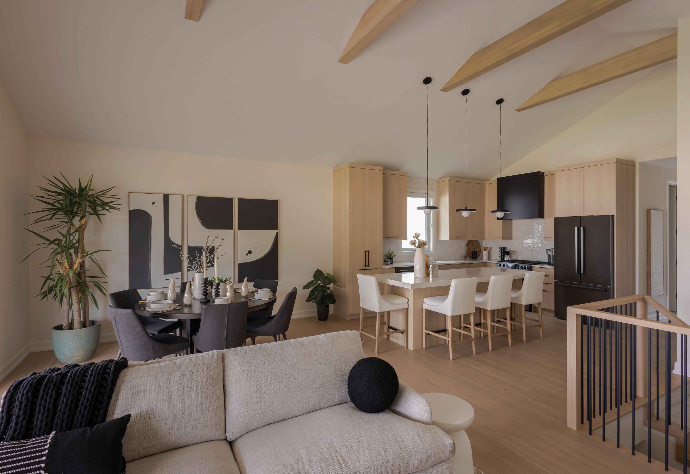
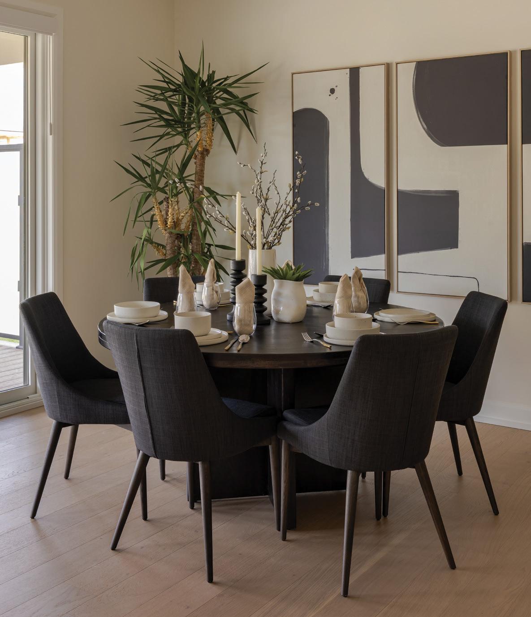

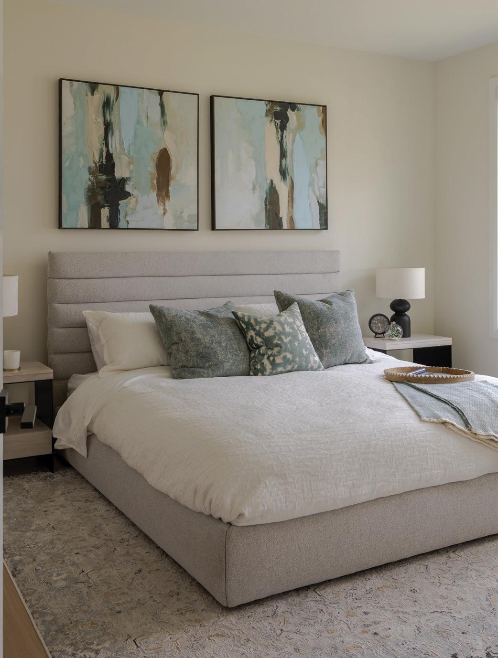
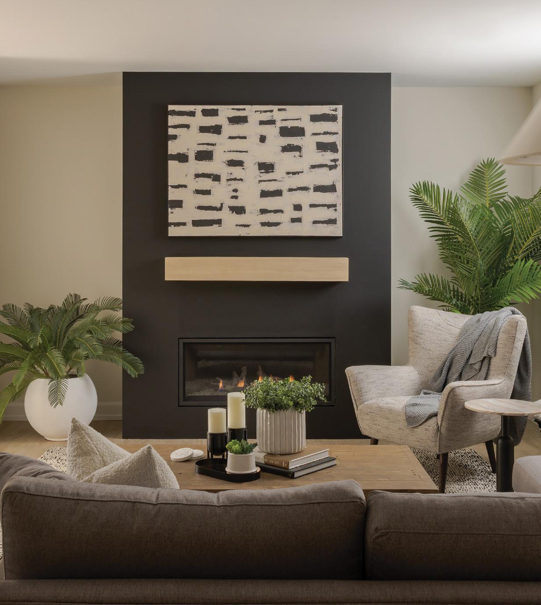

REGIONAL PUBLISHERS Jamie Jefferson Georgette McCulloch
REGIONAL MANAGING EDITOR Gabrielle Tieman-Lee
REGIONAL PRODUCTION MANAGERS Lynn Derrick & Tracy Shuttleworth
MARKETING & ADVERTISING Lisa Ormsby, 705.445.5065 x200 lisa.ormsby@ourhomes.ca
Gabrielle Tieman-Lee, 289.228.5181 gabrielle.tieman@ourhomes.ca
REACH US EASILY: firstname.lastname@ourhomes.ca
OUR HOMES is a registered trademark of OUR HOMES MEDIA GROUP INC.
OUR HOMES The Golden Horseshoe is published four times a year.
OUR HOMES is distributed free to residents of Oakville, Burlington, Mississauga, Hamilton & Area and the Niagara Region via precision targeted neighbourhood mail. OUR HOMES is delivered to The Globe & Mail and Toronto Star subscribers across the GTA. Copies of OUR HOMES are available for free pick up at high traffic locations throughout the region. OUR HOMES is distributed to select business leaders via direct mail.
Please send all letters and/or feedback to OUR HOMES Magazine, 25 Elgin St., Collingwood, ON L9Y 3L6. Or email us at editor@ourhomes.ca. All letters received are subject to editing for grammar and length.
OUR HOMES MEDIA GROUP INC:
EDITOR-IN-CHIEF Georgette McCulloch
ASSOCIATE EDITORS Lori Davis, Claudia Ferraro, Walter Franczyk
DIGITAL EDITOR Tracey Paul
MANAGING EDITORS Renee Alkass, Donna Luangmany, Sara Martin, Drew Beth Noble, Brianne Smith, Megan Smith-Harris, Gabrielle Tieman-Lee, Janet White Bardwell
ART
ART DIRECTOR
Tara Chattell
ASSOCIATE ART DIRECTORS
Sheila Britton, Robynne Sangiuliano
DIRECTOR OF PHOTOGRAPHY
Jason Hartog
PRODUCTION DIRECTOR Lynn Derrick
PRODUCTION MANAGERS
Julia Dempsey, Kelly Donaldson, Tracy Shuttleworth
OPERATIONS
MANAGING DIRECTOR, SALES & MARKETING Jamie Jefferson jamie.jefferson@ourhomes.ca
MANAGING DIRECTOR, OPERATIONS Georgette McCulloch
ACCOUNT EXECUTIVE & DIRECTOR OF DISTRIBUTION Lisa Ormsby
ACCOUNTING Tyler Annette
ACCOUNTS RECEIVABLE Taeler Johnstone
Olivia Bailey, Sheila Britton, Tara Chattell, Kathy DeMerchant, Jesse Durocher, Gregory Fast, Bailey Franklyn, Jason Hartog, Nicole Hilton, Andrew Hind, Kelly Horkoff, Sandy MacKay, Gina Makkar, Sara Martin, Phil Mathies, Jenelle McCulloch, Tamarisk McNalty Stephens, Jackie Noble, Denise O’Connell, Lynne Richardson, Gabrielle Tieman-Lee, Valerie Wilcox, Denise Willson
Advertisements and the content, including photos, of advertisements published within OUR HOMES magazine are supplied solely by the advertiser and neither the publisher nor OUR HOMES Media Group Inc. accept responsibility for opinions expressed in advertisements or for copyright issues with regards to photos, advertising copy and advertisements, nor shall they be held liable thereby. By act of reading this publication, all advertisers and readers agree to indemnify and hold harmless both OUR HOMES Media Group Inc., and the publisher thereby. Copyright ©2025 OUR HOMES Media Group Inc. All rights reserved. Reproduction without permission is prohibited.
OUR HOMES CAN BE FOUND IN THE FOLLOWING MARKETS: • Barrie/Orillia/Midland • The Golden Horseshoe • Grey Bruce • London • Muskoka • Ottawa • Peterborough • Southern Georgian Bay • Toronto & York Region
• Wellington County/Orangeville/Caledon/Waterloo Region • Windsor


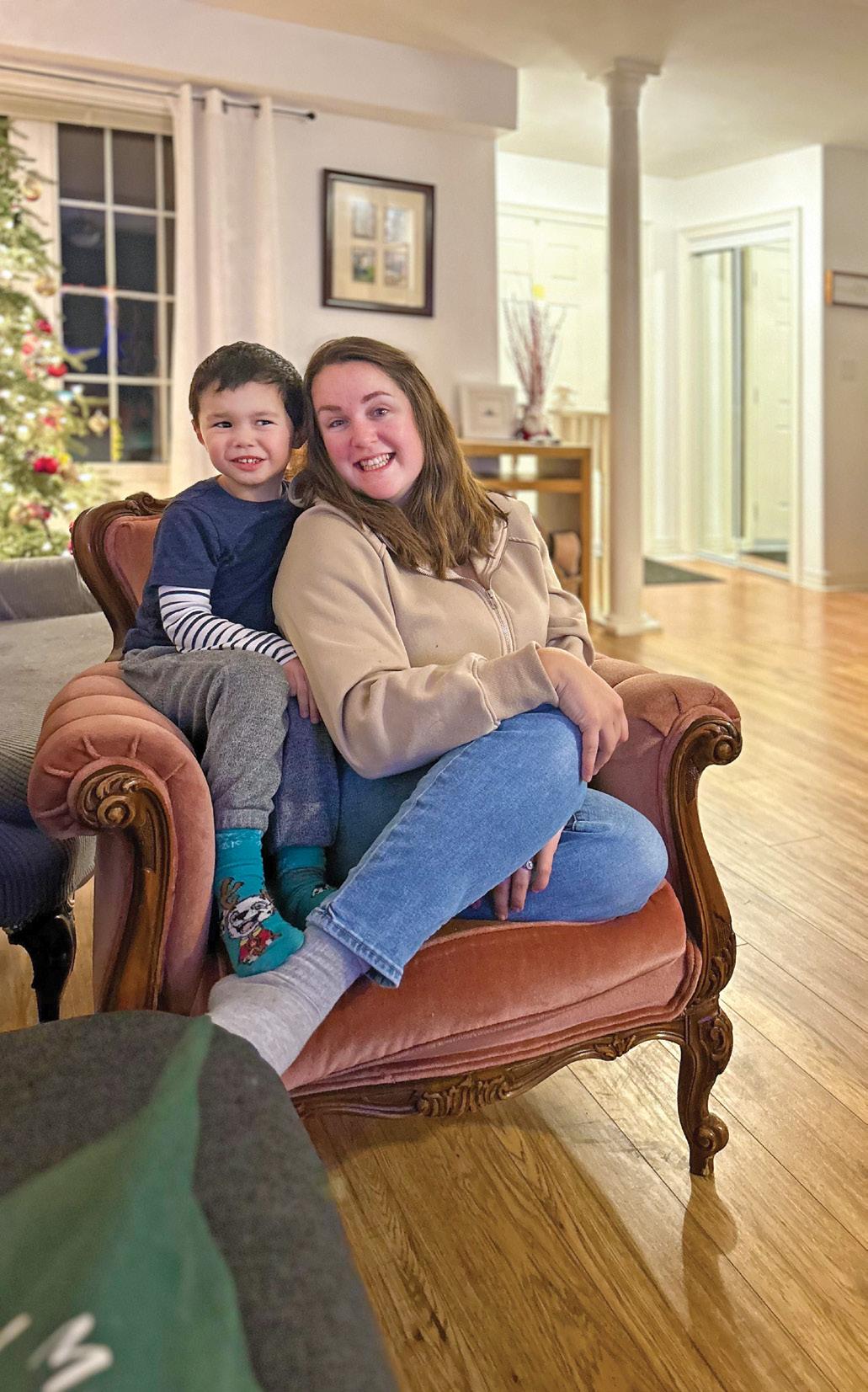
MMY HUSBAND AND I host a Christmas party every December. Our house fills to the brim with our friends, their kids, siblings and parents. Everyone is invited. It is extremely noisy and bright. The potluck is the best of everything, from turkey to Mexican dip. There’s a 90s-style, bright red (too-spiked) drink in my grandma’s punch bowl, and one of our friends wears a hilariously awful Santa costume that still appears real in the eyes of at least 10 sugar-filled kids running on fumes way beyond bedtime. There is gift wrap everywhere and champagne flutes on windowsills. Everything about this perfectly imperfect party conveys the spirit of the holidays to me – joy and togetherness, with tinsel thrown amok.
This issue is all about celebrating what the holidays and home really mean, especially in these colder months: a space to be yourself, to celebrate with loved ones and feel at peace amid the occasional chaos.
We have unique, out-of-the-box custom gift ideas on our Style Picks pages. We have great advice from Golden Horseshoe experts in our People & Places section, tips that will help pave the way for your 2026 projects. We’re also featuring four incredible homes, from warm and chic in Mississauga to contemporary and cool in Niagara-on-the-Lake, each filled with personality, stories and so much detail. Each story could easily be 50 pages long.
It’s a privilege to share these stories, talented people and beautiful homes with you for another year.
Cheers to 2026. Let it be better than ever!

Gabrielle Tieman-Lee, Managing Editor gabrielle.tieman@ourhomes.ca
Follow us
Sign up for our newsletter ourhomes.ca/newsletter

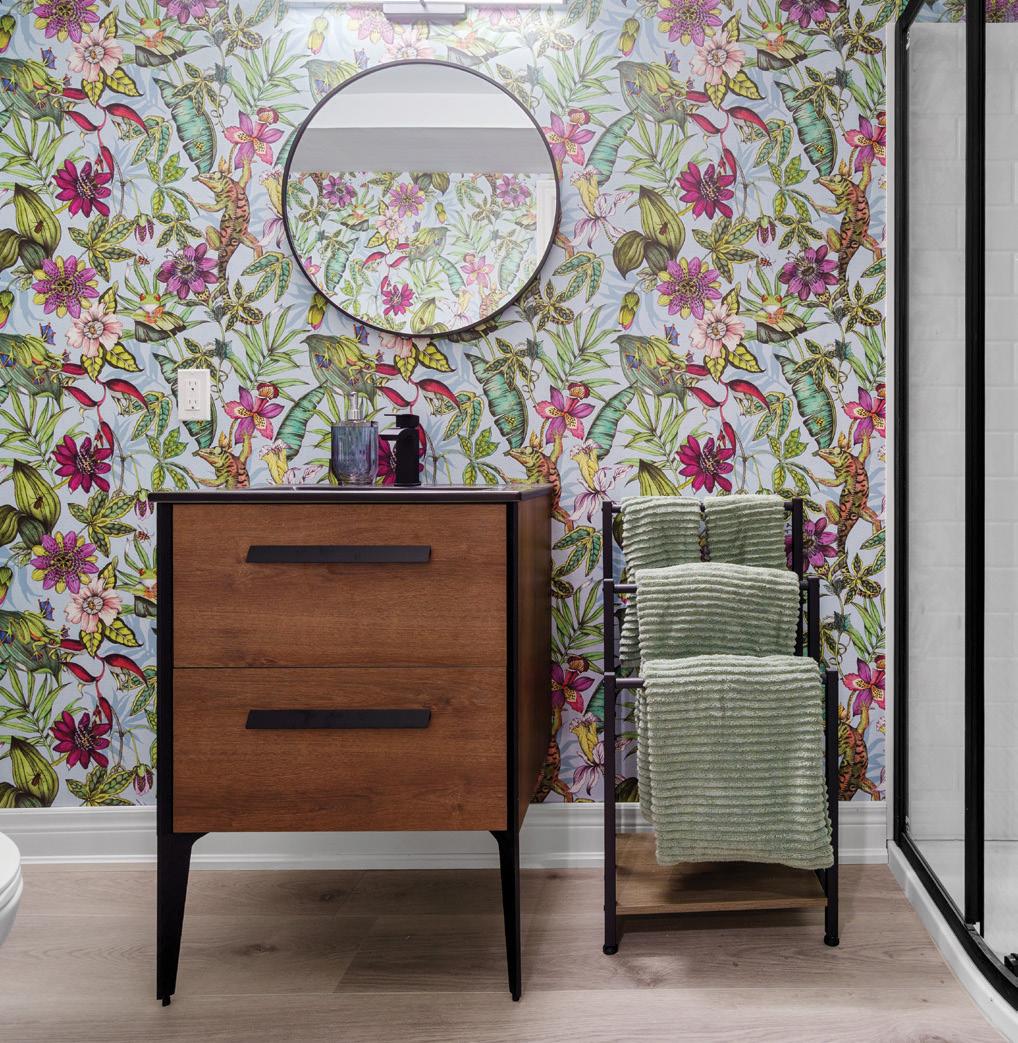


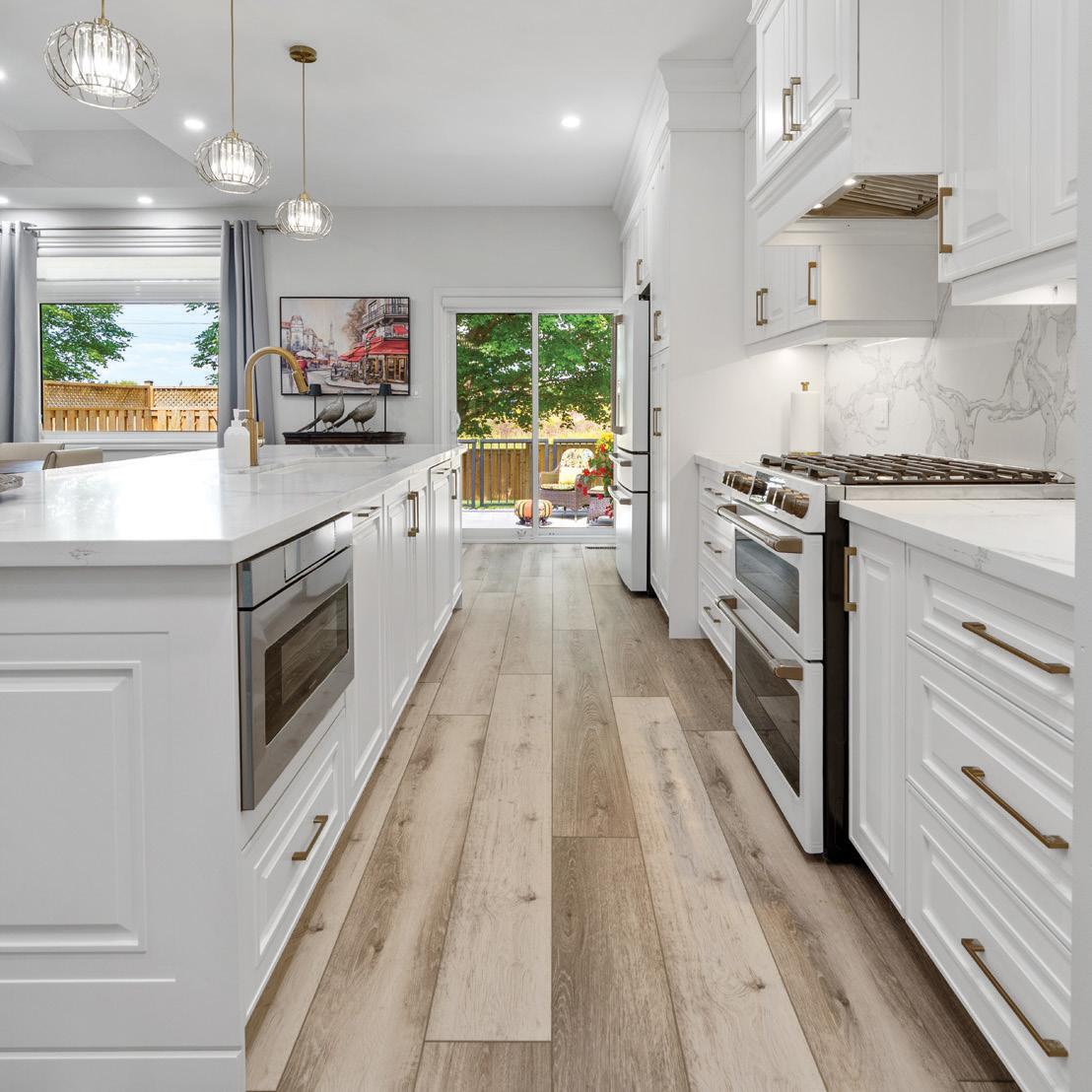
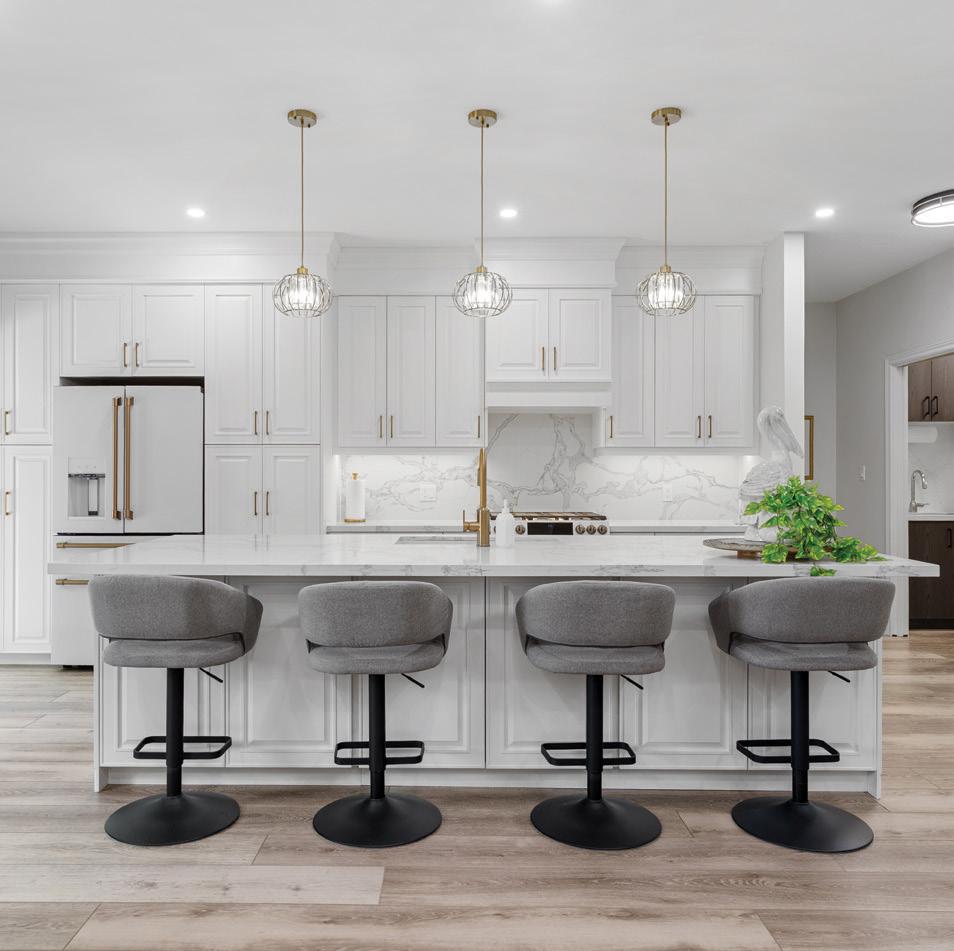

At Coco Interior Designs, the mission is clear: to create unique spaces that reflect each client’s lifestyle while weaving in responsibly sourced materials and eco-friendly design principles. Every project begins with listening—an indepth discovery of how clients live, entertain, work, and unwind—ensuring each finished space is not only beautiful, but deeply personal.
That vision comes to life through our close partnership with JT Construction, a trusted collaborator known for precision workmanship, professionalism, and decades of experience across residential and commercial projects. Together, we embody where design meets craftsmanship—a partnership built on clear communication, realistic timelines, and a seamless experience from start to finish.
By blending thoughtful design with exceptional construction expertise, Coco Interior Designs and JT Construction deliver spaces that feel effortless and enduring. Clients can expect functional, sustainable results built with care, integrity, and respect—homes that embody comfort, beauty, and timeless style.
Our shared goal: to guide clients through a smooth, transparent journey that ends with a space they love—and a planet that’s better off for it.



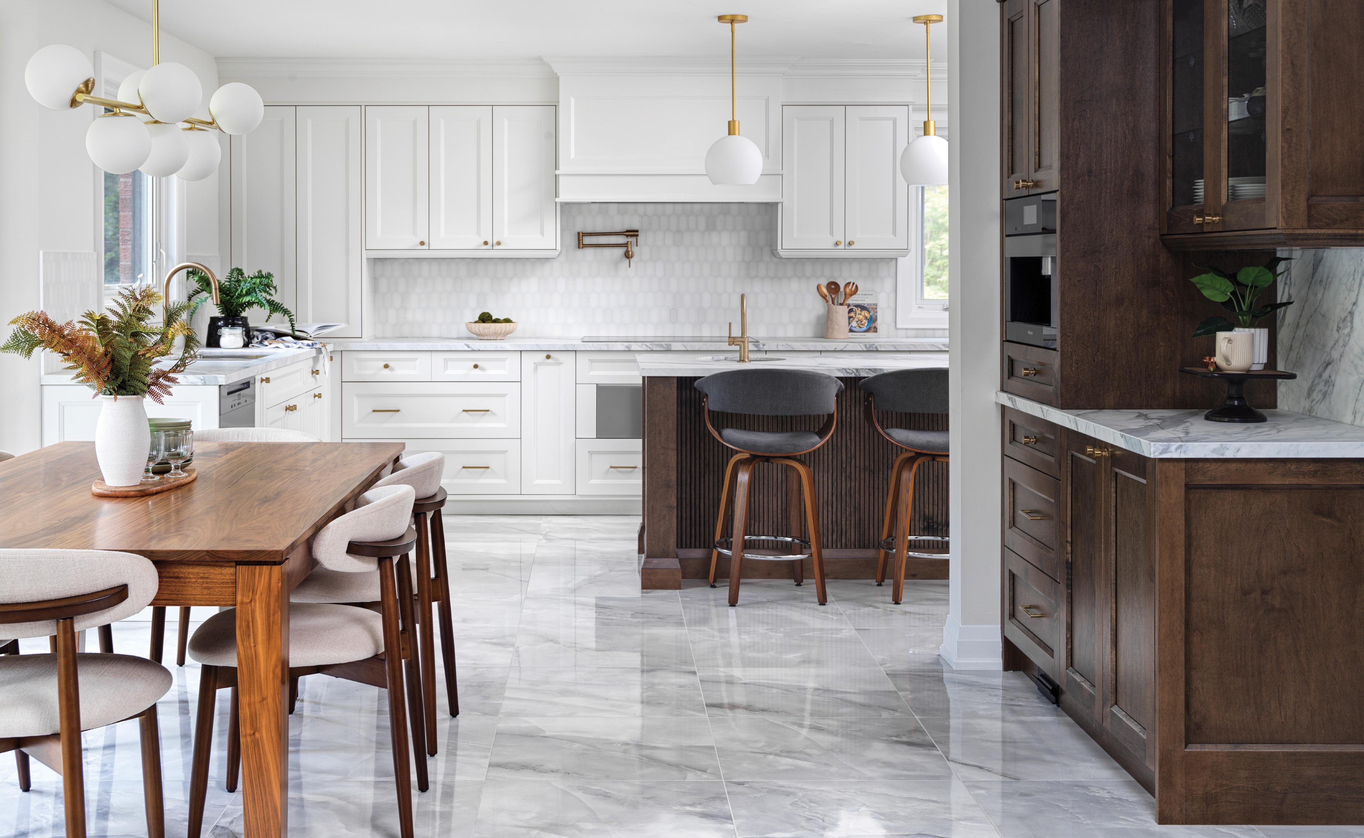

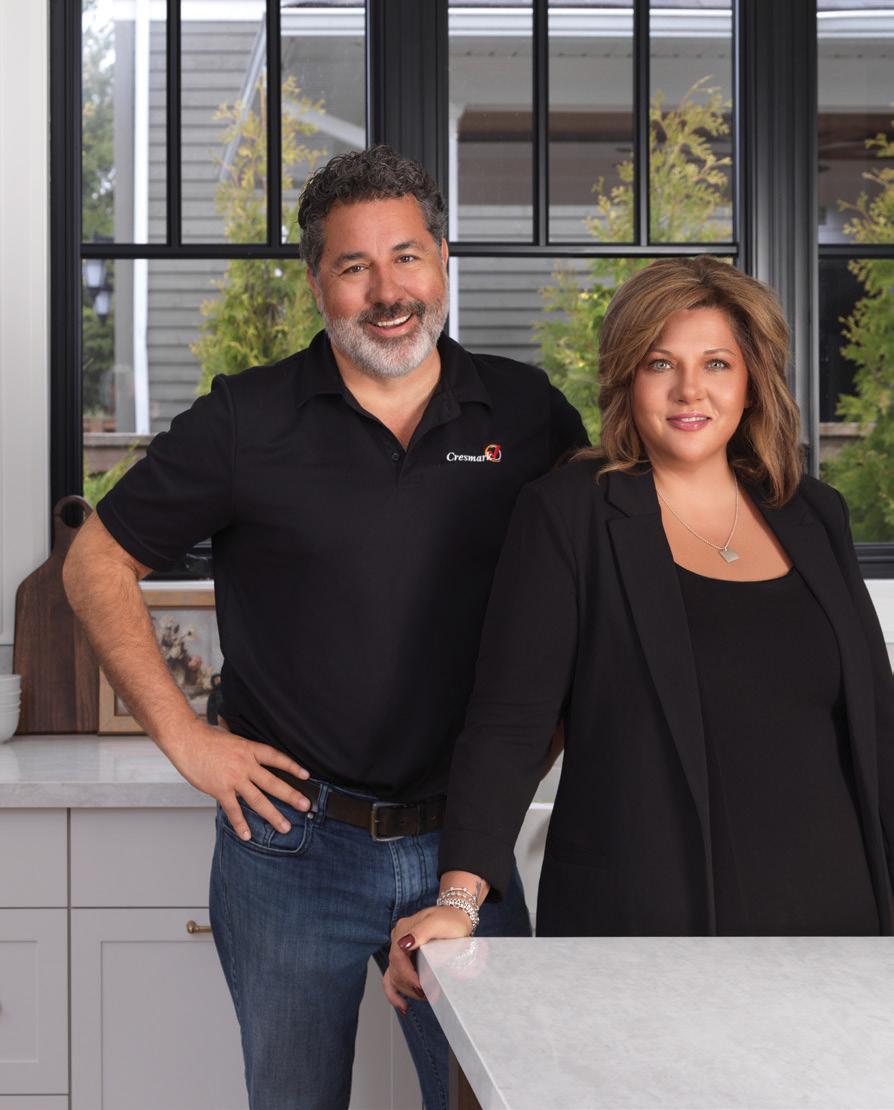
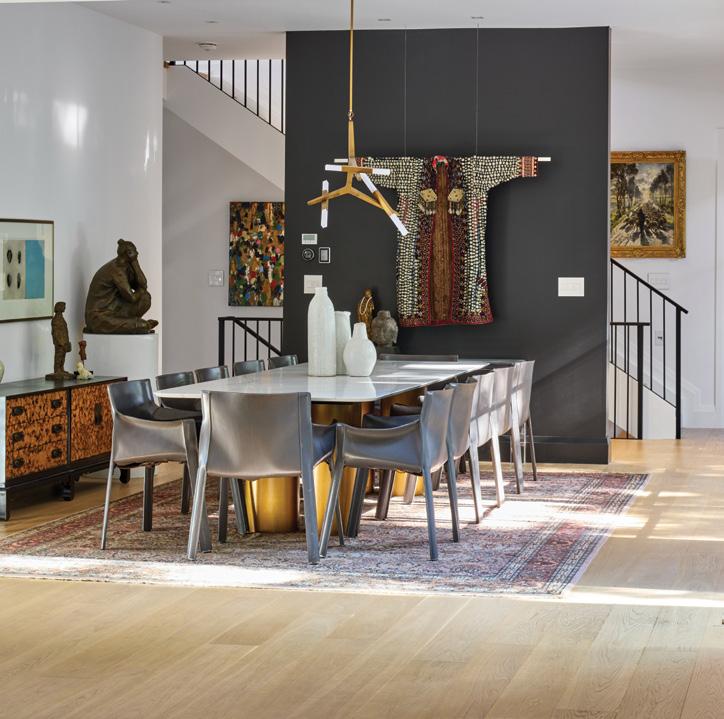

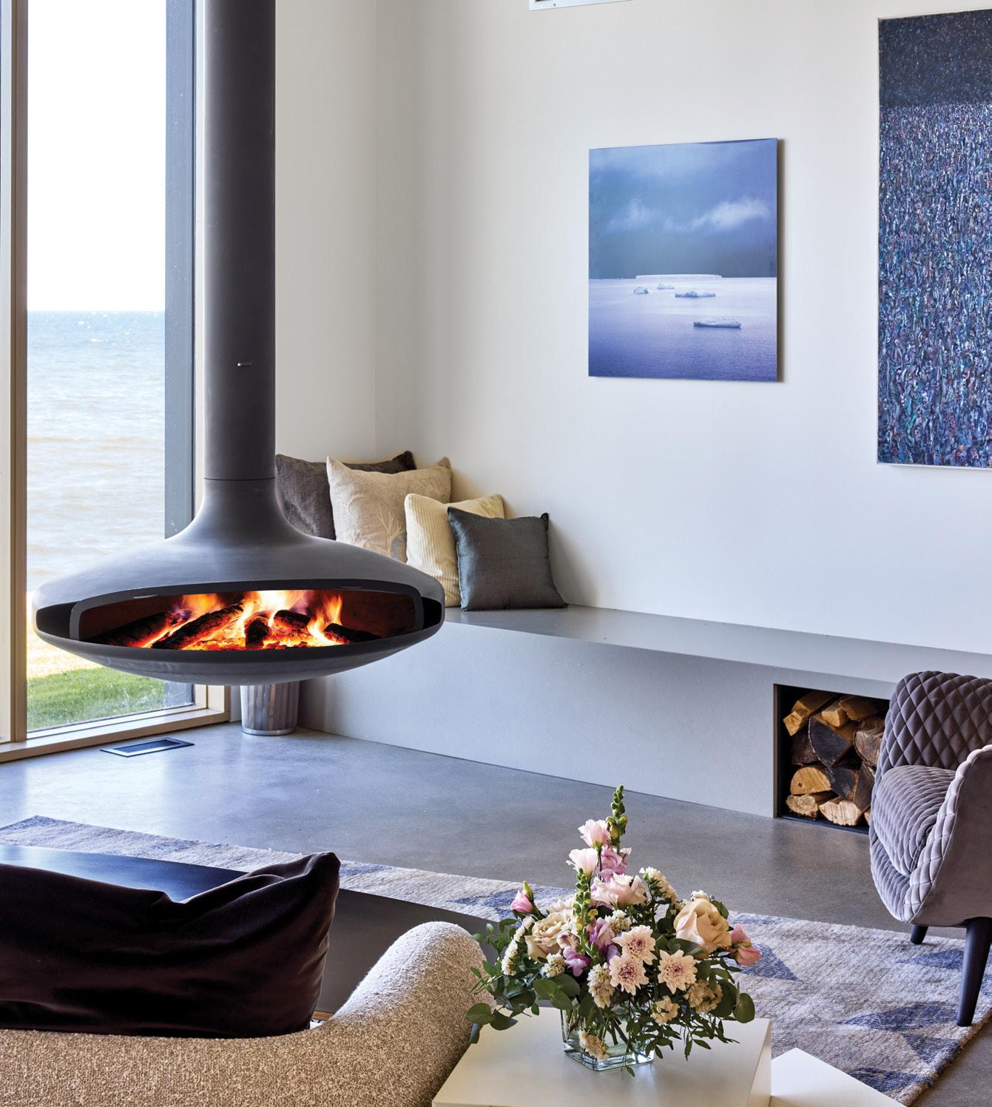
A marriage of thoughtful design and exceptional construction at this custom home in Niagara-on-the-Lake. Story, page 110. Photography by Jason Hartog.


30 Style Picks Out-of-the-box gift ideas to wow family and friends.
38 Feature Home A contemporary masterpiece in Mineola.
54 Home & Builder Ever After Homes redesigns a rural century home.
66 Spotlight From full renovations to refreshed rooms, Eden Build is ready to take on your project.
70 People & Places Plan your 2026 home projects with expert tips from local pros.
88 Spotlight Craft the custom home of your dreams with Precise Custom Homes.
92 Home & Builder Additional dwelling units – Team Shane shows how in Hamilton.
104 Spotlight Commercial and residential interiors made effortless with Interiors by Better Shade.
110 Home & Builder A Homes by Hendriks lakeside marvel in Niagara.



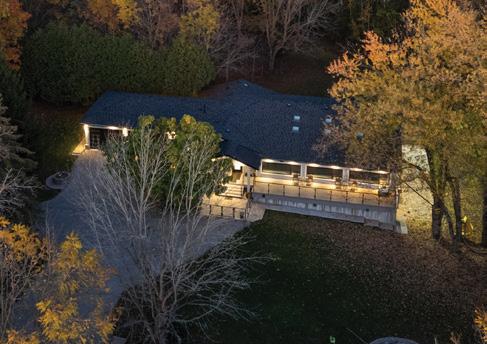
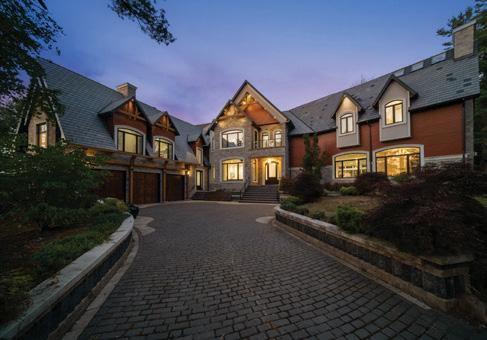
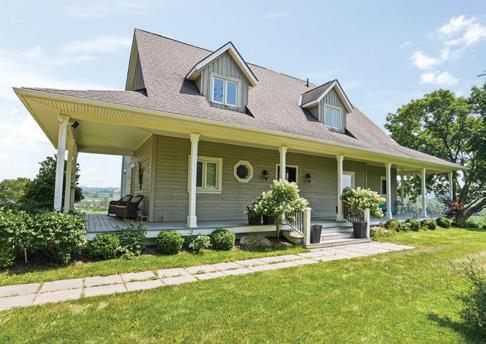
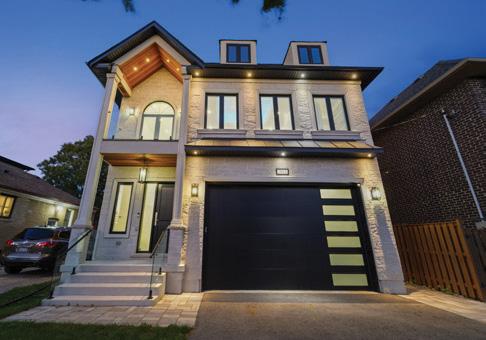

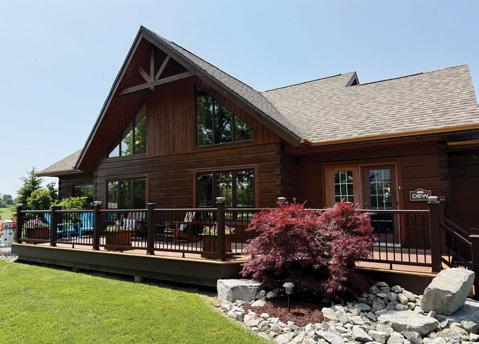


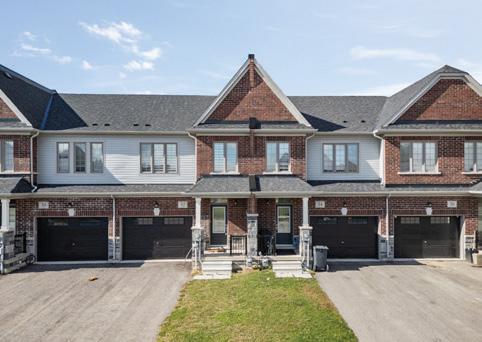



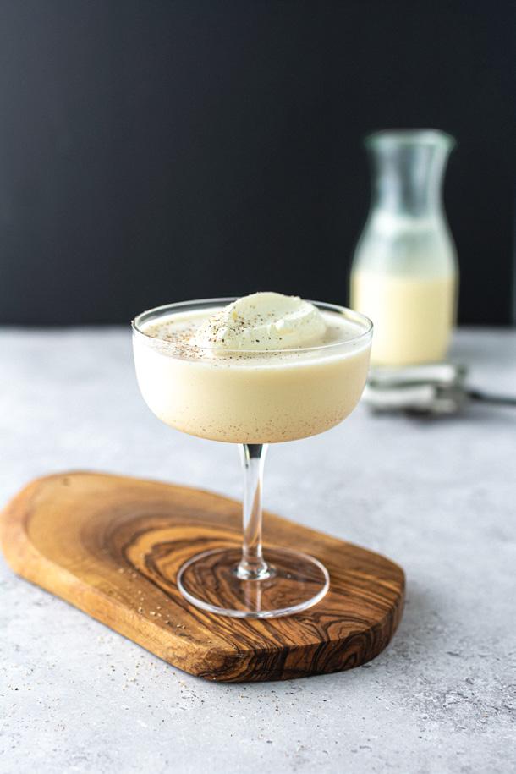
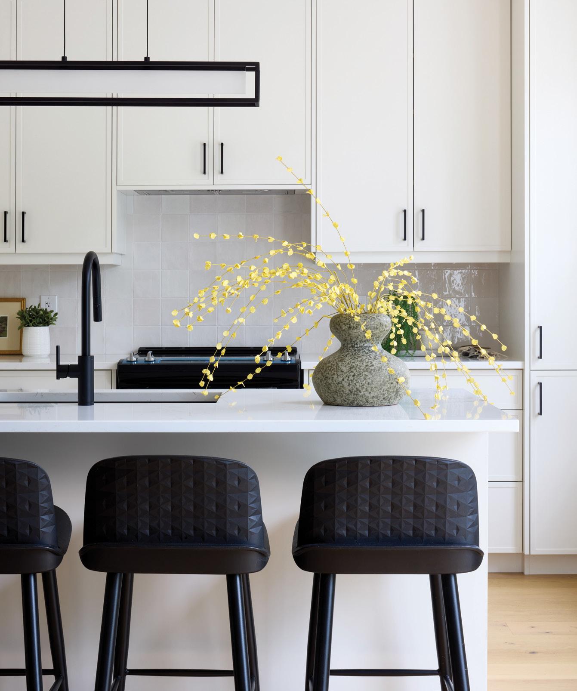



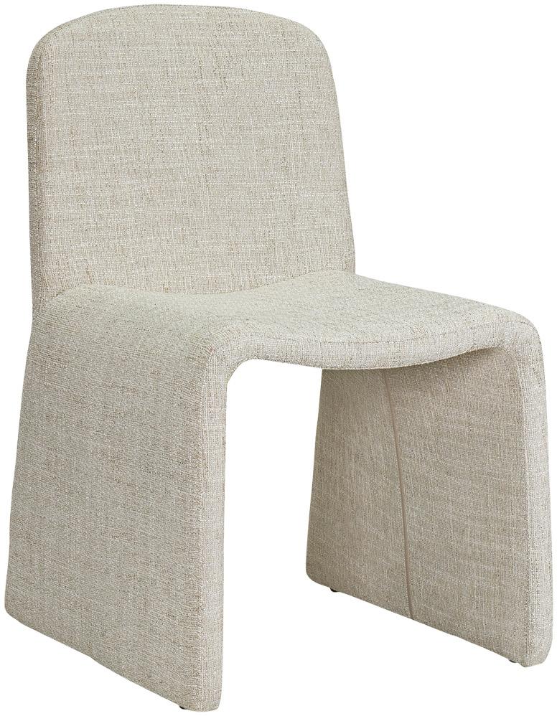
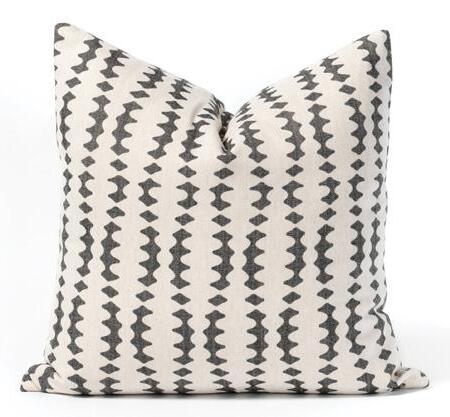

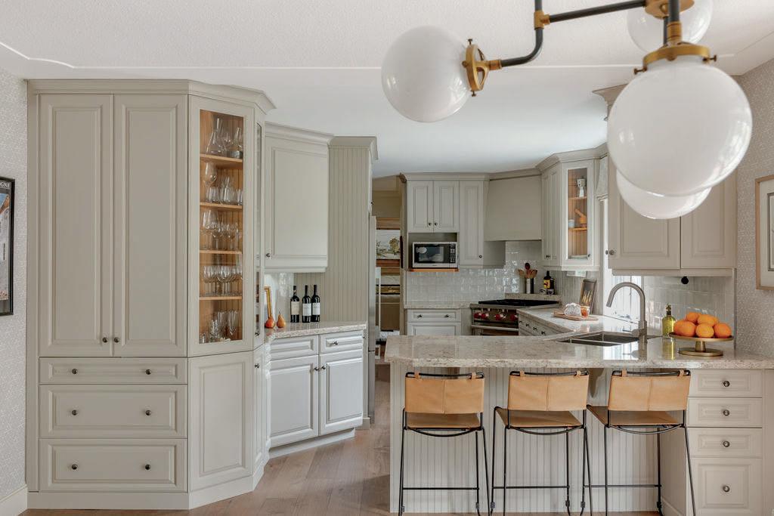
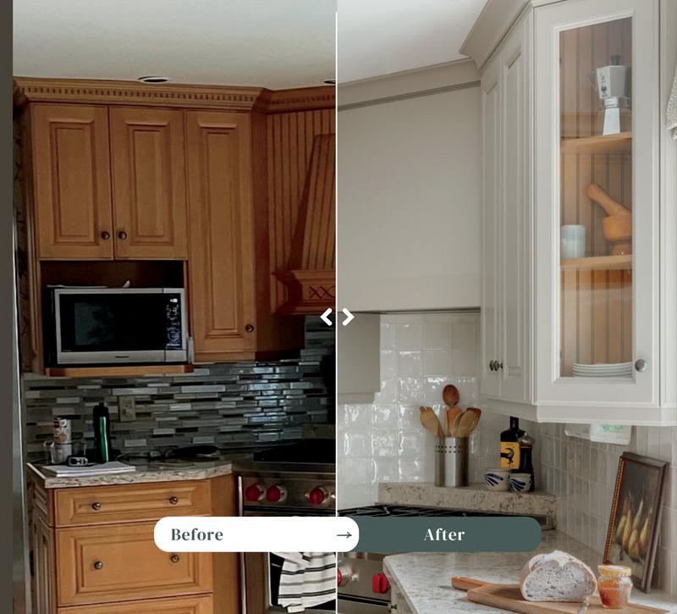
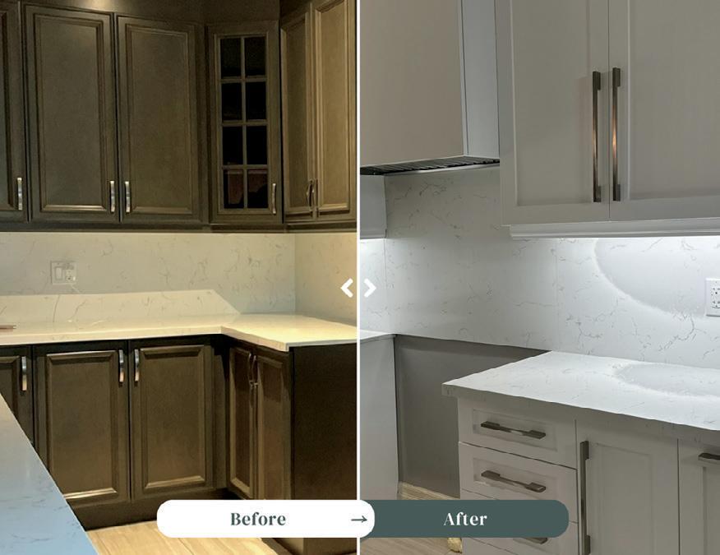
s a n d f i n i s h e s w h i l e k e e p i n g y o u r e x i s t i n g c a b i n e t b o x e s . e a c n g p e d n g h w i
n
i
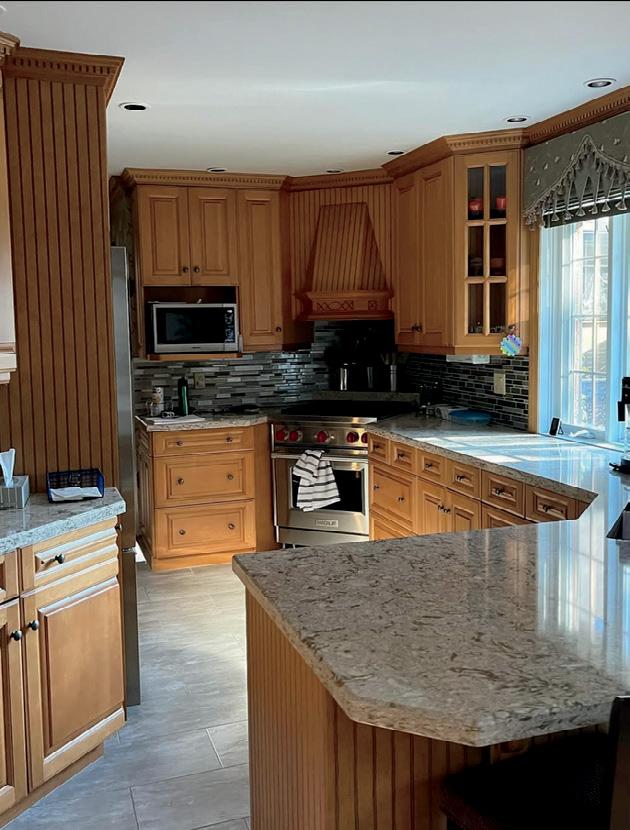
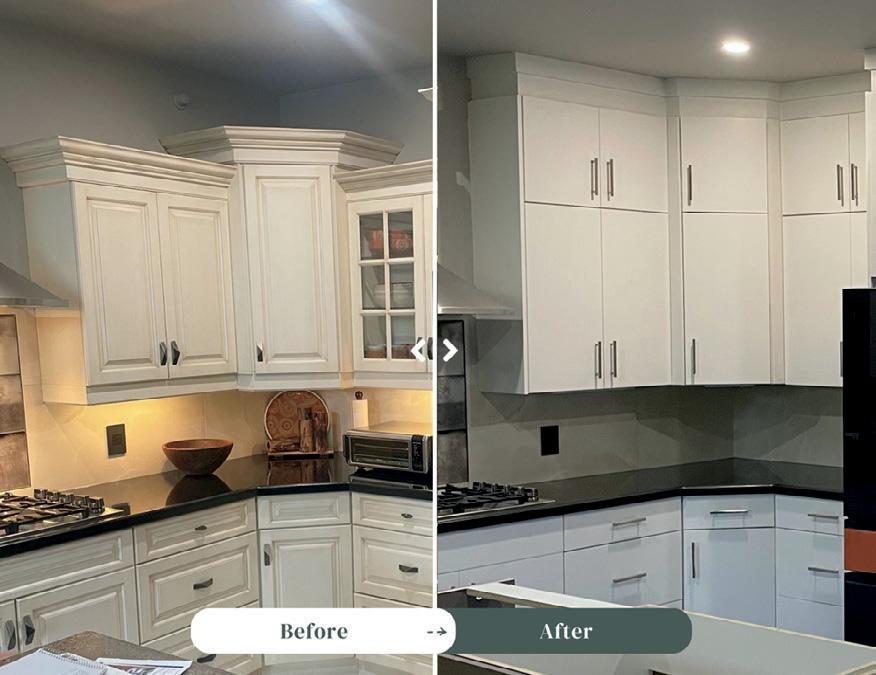
y a e
e x t e n d y o u r c a b i n e t r y t o
s o l u t i o n s f o r a c o m p l e t e , m o d e r n k i t c h e n W i t h R f P l u w
h c u s t o m
t h e c e i l i n g w i t h c u s t o m
c l n g c m
s o l u t i o n s f o r a c o m p l e t e ,
o d e i t c h n
c l n g w c u m l a e m o d e r n k i t c h n
s o l o n s o a c o m p e e
m o d e r n k i t c h e n . u y a e




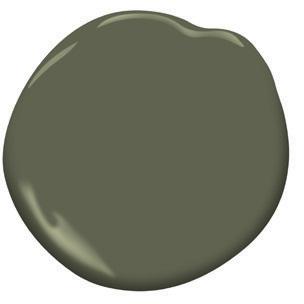
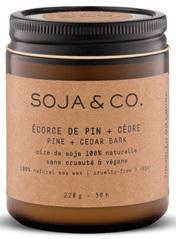
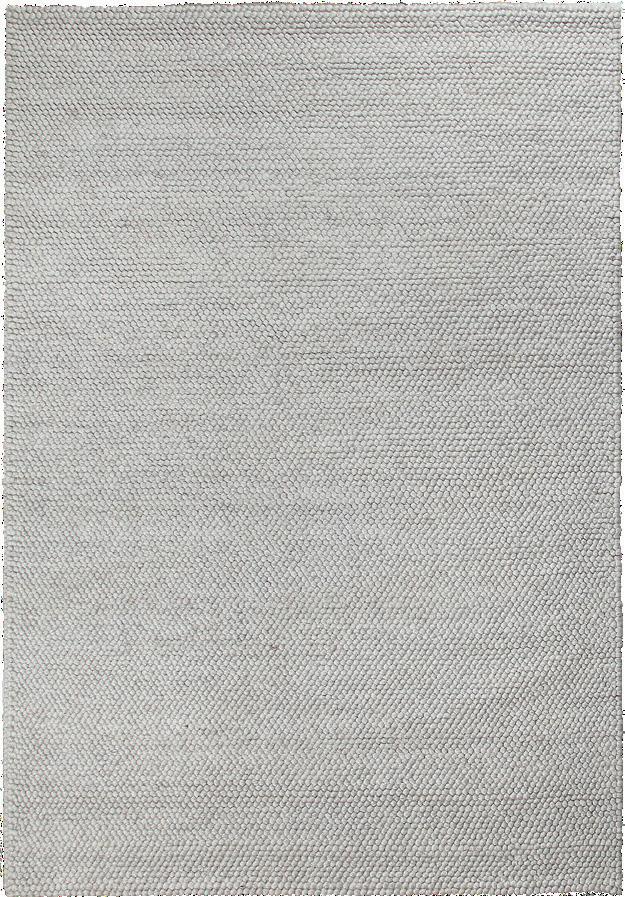
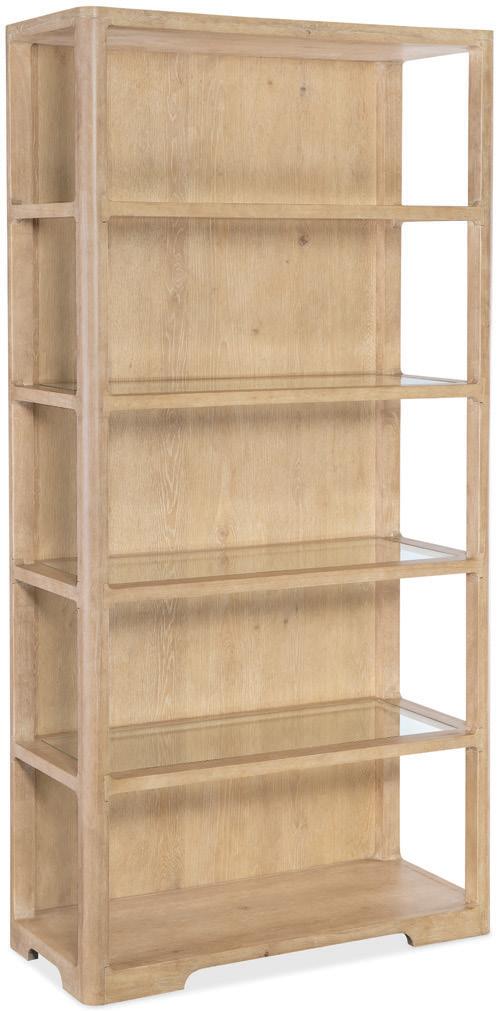
Reading is a pleasurable pastime for people of all ages, and crafting a dedicated space doesn’t require a lot of square footage. A reading nook can be tucked into an unused corner of a living room, bedroom or study; an alcove under a staircase; the sloped ceiling of a secondstorey or attic space; or beside a window. Ideally located away from distractions, such as the TV, where interruptions are minimal. Placing it next to a fireplace adds extra cosiness in winter, and natural light is preferable but not essential.
The main considerations are comfort and functionality, executed in a thoughtful way to reflect your personal style.
Selecting the perfect chair is highly personalized, based on individual preference. However, if you intend to make good use of this space, consider investing in a high-quality piece. It should support your neck and back with a seat cushion that doesn’t sag. Upholstered and padded arms are more comfortable than thin wooden ones. When reading with small children, it is nice to have a chair that is large enough to curl up in, but add a footstool or ottoman so you can stretch out if you choose. The upholstery should be soft and inviting to the touch.

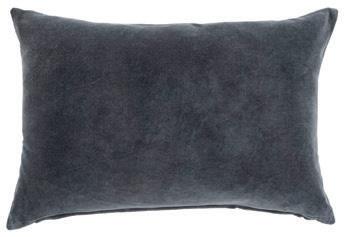
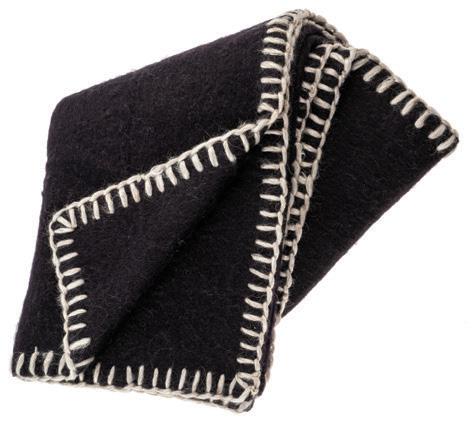
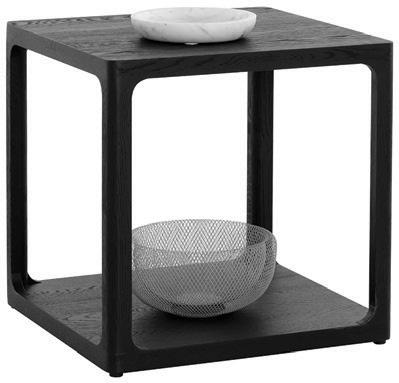
A combination of natural and artificial light offers ambience, day or evening. Sheers can be installed to filter the sun’s intensity during peak periods, while layering with heavier drapery adds a layer of cosiness during autumn and winter. Incorporating an adjustable reading lamp is essential, and a dimmer would be ideal. Select a bulb with a temperature between 2700K to 3000K for a warm, welcoming glow (cooler light feels more clinical).
If you have the space to incorporate shelving into the design, the visual collection of books defines the space as one of knowledge and imagination. It also helps with organization, as it
reduces clutter in other areas of your home and ensures books are easy to find when you’re looking for them. If you’re creating a reading nook in the corner of a room, choose a side table with a shelf or closed storage, or add a woven or wool basket for stowing books.
The tactile experience of holding a physical book is vastly different from that of an e-reader. However, digital devices offer the convenience of multiple books in one, a larger font size and adjustable contrast. Consider a charging port for e-readers if that is your preferred reading style, but be sure to incorporate technology thoughtfully, as this is intended to be a space where you can disconnect and recharge your own battery (not your phone’s battery).
Integrate a side table or solid surface to set your coffee or tea, a favourite candle and your current read. When selecting paint, warm hues and deep colours can create an enveloping feeling. Green tones are an excellent option as their connection to nature is appealing to many.
A plush area rug grounds the space while providing an additional layer of comfort. The textures of throw blankets and toss cushions can create a welcoming feeling, and soft textiles also help absorb sound.
Hanging or potted houseplants can contribute to a feeling of calmness and serenity.
Adding a reading nook to your home can become your dedicated space to unwind, de-stress and support overall well-being, making relaxation and selfcare a key part of daily life.
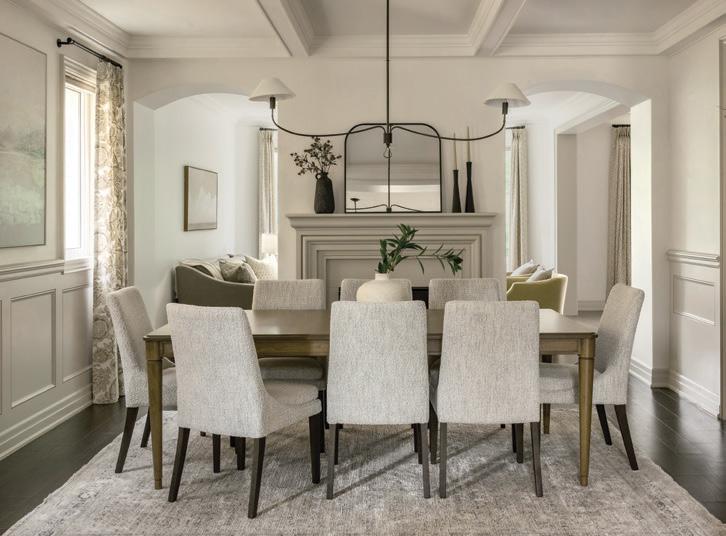

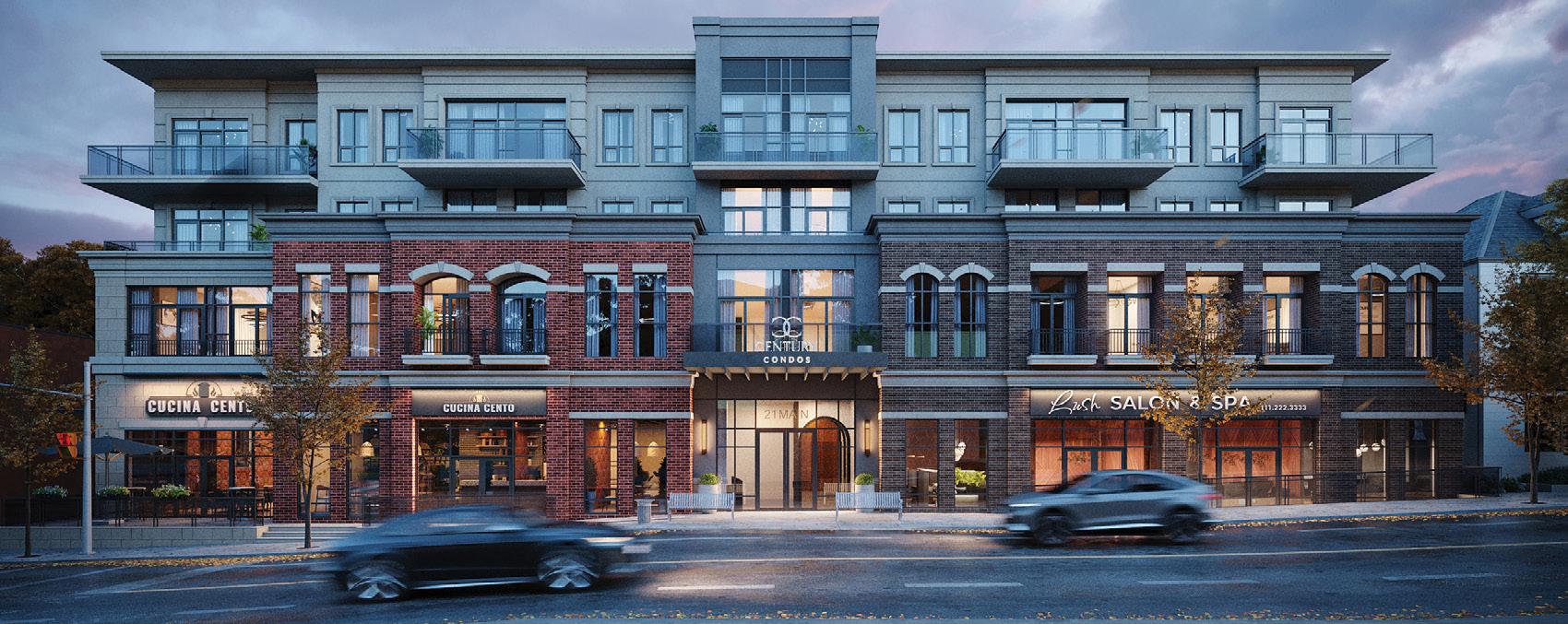
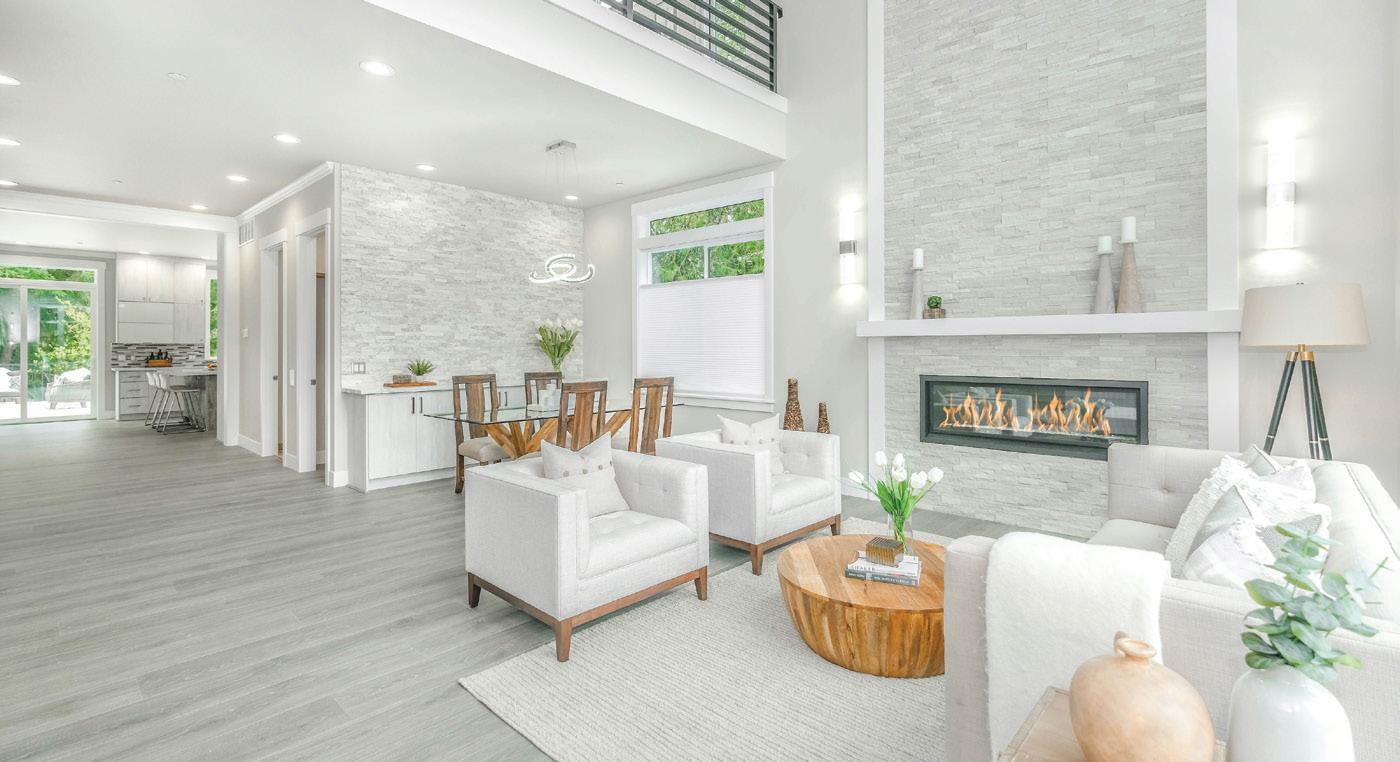



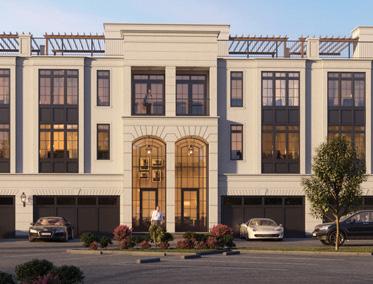

1
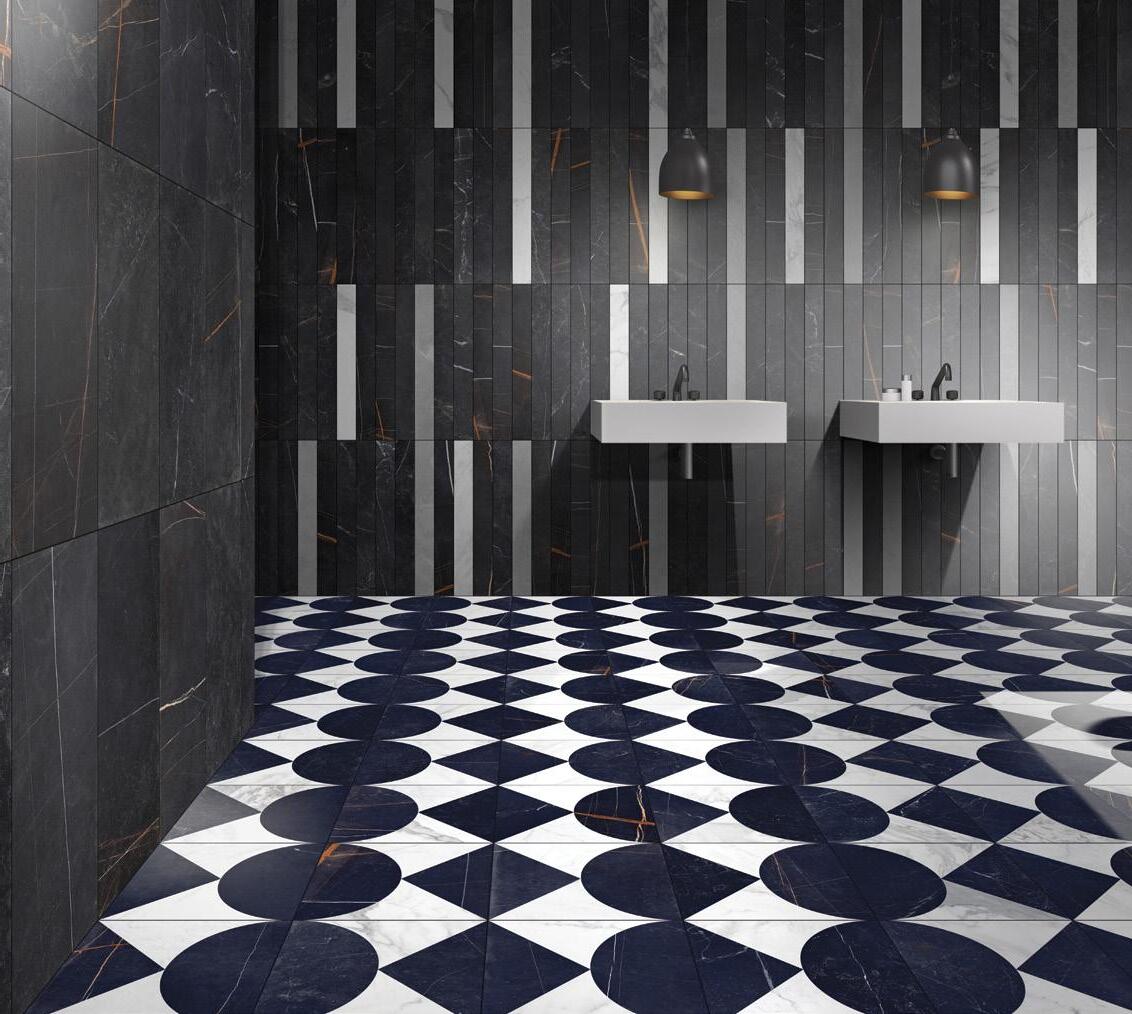

ARISTOCRAT FLOORS
Tile
Embrace bold patterns, vibrant colours and rich textures to create visually striking and expressive spaces. Mix prints, layer shapes and combine contrasting materials for curated chaos – where more is more and personality takes centre stage. The team at Aristocrat can show you how.
256 Bunting Rd., St. Catharines | 905.682.2672 | aristocratfloors.ca
2 THOMAS TV
Speakers
Award-winning Q Acoustics M20 Bookshelf Powered Speakers let you enjoy your favourite music in full stereo, high-resolution fidelity. Featuring Bluetooth 5.0 and aptX HD wireless technology, you can stream high-res audio or connect effortlessly to your turntable or device.
130 Thorold Rd., Welland | 905.788.3221 | thomastv.com
3 DEKORTE’S LANDSCAPING LTD.
Glass Railings
An excellent way to enhance the beauty of your outdoor living space while maintaining safety, these custom-made railings offer an unobstructed view and a sophisticated aesthetic for any landscape.
799 Balfour St., Fenwick, 905.892.6908 | dekorteslandscaping.com
4 DESIGNERS SHOWCASE INC.
Custom Range Hood
Custom range hoods are designed to fit virtually any décor and unique room specifications with exquisite detailing and quality craftsmanship. Choose from a wide variety of materials, colours and finishes.
588 Fifty Rd., Stoney Creek | 905.930.9618 | designersshowcasekitchens.com
5 BLUETICK STUDIO & DESIGN
Prints & Drawings
Commission a pencil drawing, lino print or illustration of your beloved family pet, birth flower or personal image for a creative gift. Reach out through the website link below for rates.
613.263.5664 | bluetickstudiodesign.com/the-art-shop
Fireplace & Screens
Every detail is designed to make the most of each season. In cold weather, the space feels inviting and comfortable with gas fireplaces that provide warmth and atmosphere. Automated screens block wind, pests and pollen.
4696 Bartlett Rd., Unit 6, Beamsville | 289.439.0018 | landart.net 7 EDEN TILE-IT
Rugs
Anderson Tuftex carpets from Shaw Floors strike a refined balance between luxury and laid-back comfort. Complementing both classic and contemporary styles, these carpets can also be customized as area rugs and runners. For the perfect gift, browse the extensive selection at Eden Tile-It’s showrooms.
4060 Fairview St., Burlington | 905.632.8066
3727 Highway 6, Mount Hope | 905.679.5669 | tileit.ca OH
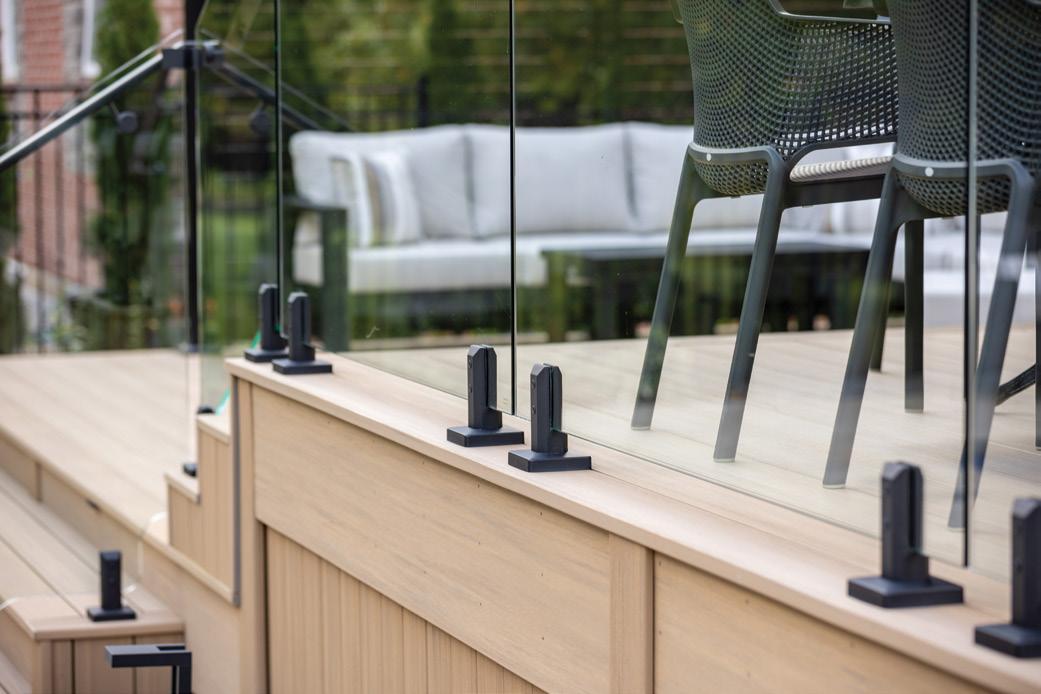

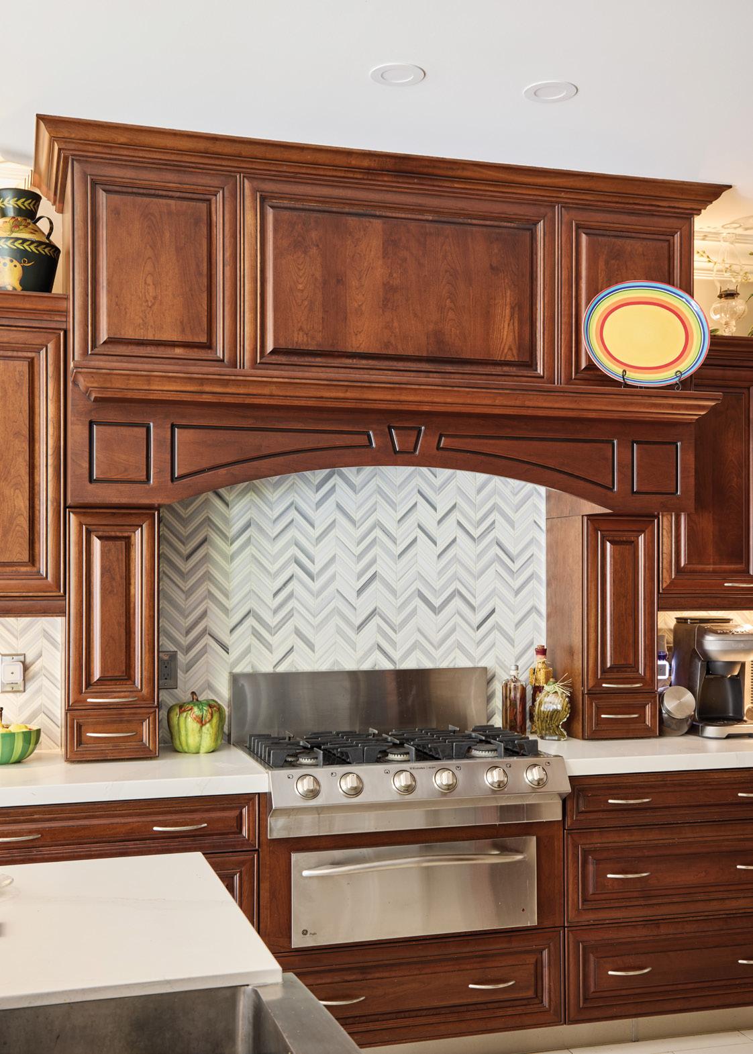
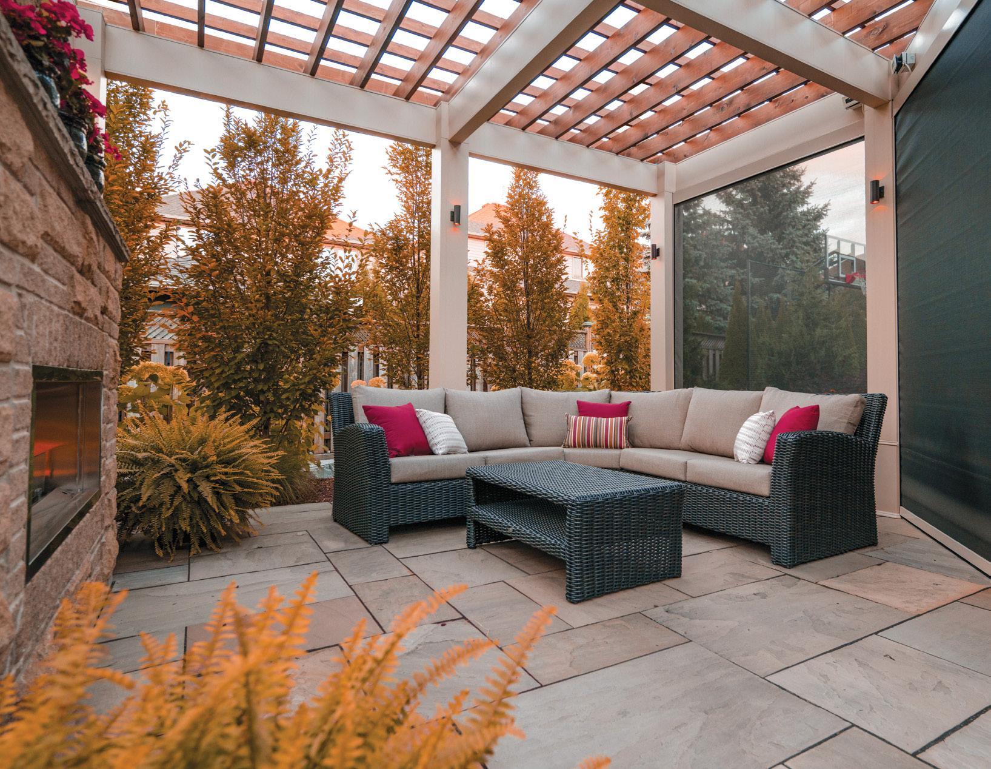
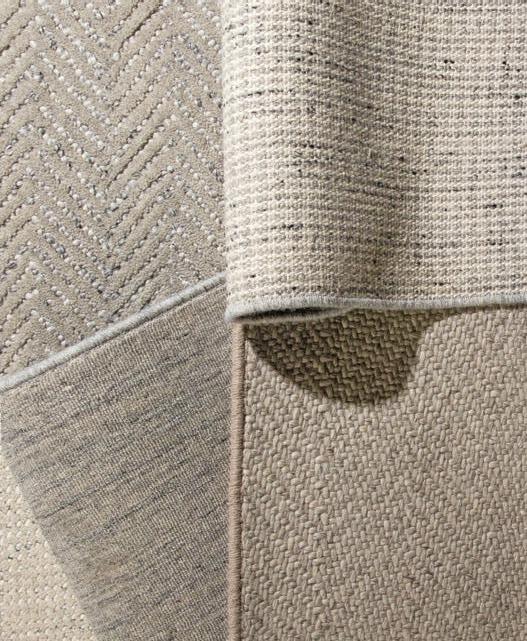
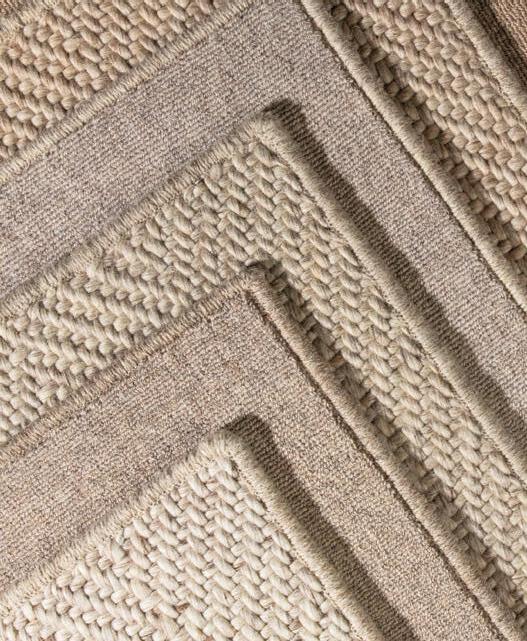
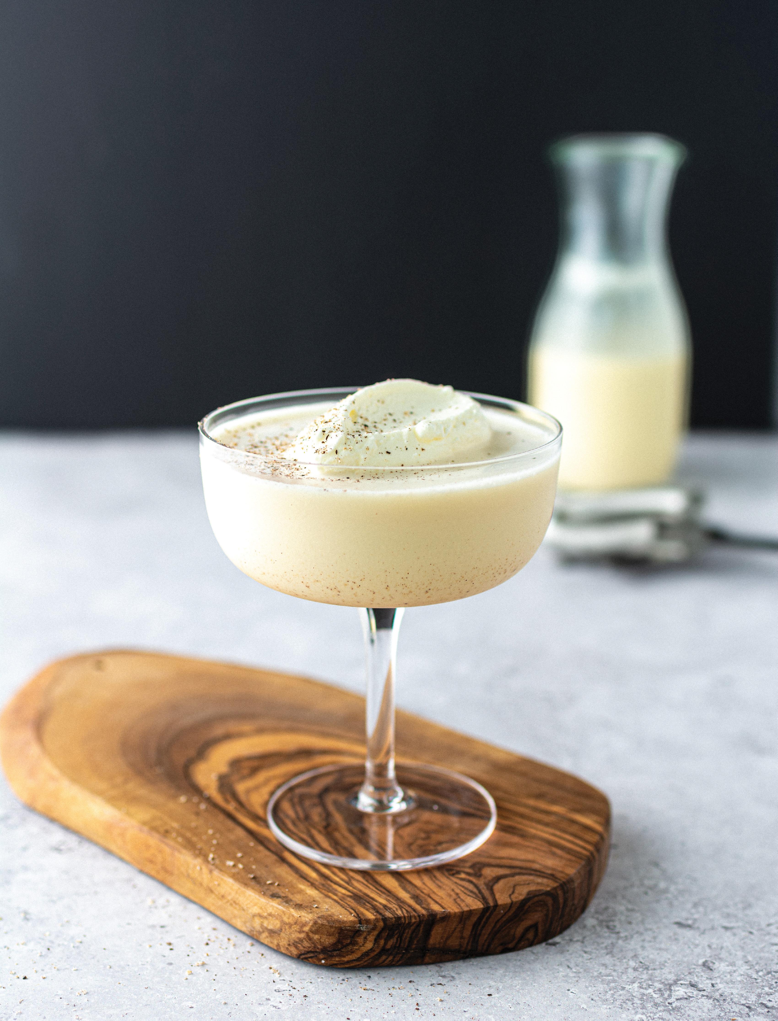
PHOTOGRAPHY
JENELLE MCCULLOCH
A festive holiday cocktail blending creamy homemade eggnog with rum and amaretto. Smooth, spiced and indulgent – perfect for toasting this holiday season.
INGREDIENTS
Makes 6-8 cocktails
(Prepare ahead)
2 eggs
½ cup sugar
1 cup heavy cream
²∕³ cup milk
¼ teaspoon ground nutmeg
2 oz eggnog mix
1 ½ oz rum
½ oz amaretto liqueur
Optional garnish: whipped cream and grated nutmeg
INSTRUCTIONS
In a heatproof bowl set over a double boiler, whisk together eggs, sugar, cream, milk and nutmeg. Heat, whisking continuously, until the mixture reaches 150°F. Remove from heat and transfer to a container to cool completely.
For each martini, combine two ounces of cooled eggnog mix, rum and amaretto in a cocktail shaker. Add ice and shake until well chilled.
Strain into a martini glass. Garnish with whipped cream and a sprinkle of grated nutmeg, if desired.
The eggnog mix can be prepared up to three days in advance. Store covered in the refrigerator and shake or whisk before using, as it may separate slightly.
Because the eggnog is gently heated to 150°F, the eggs are safe to consume, but always refrigerate promptly and discard if the mixture develops an off smell or texture. OH

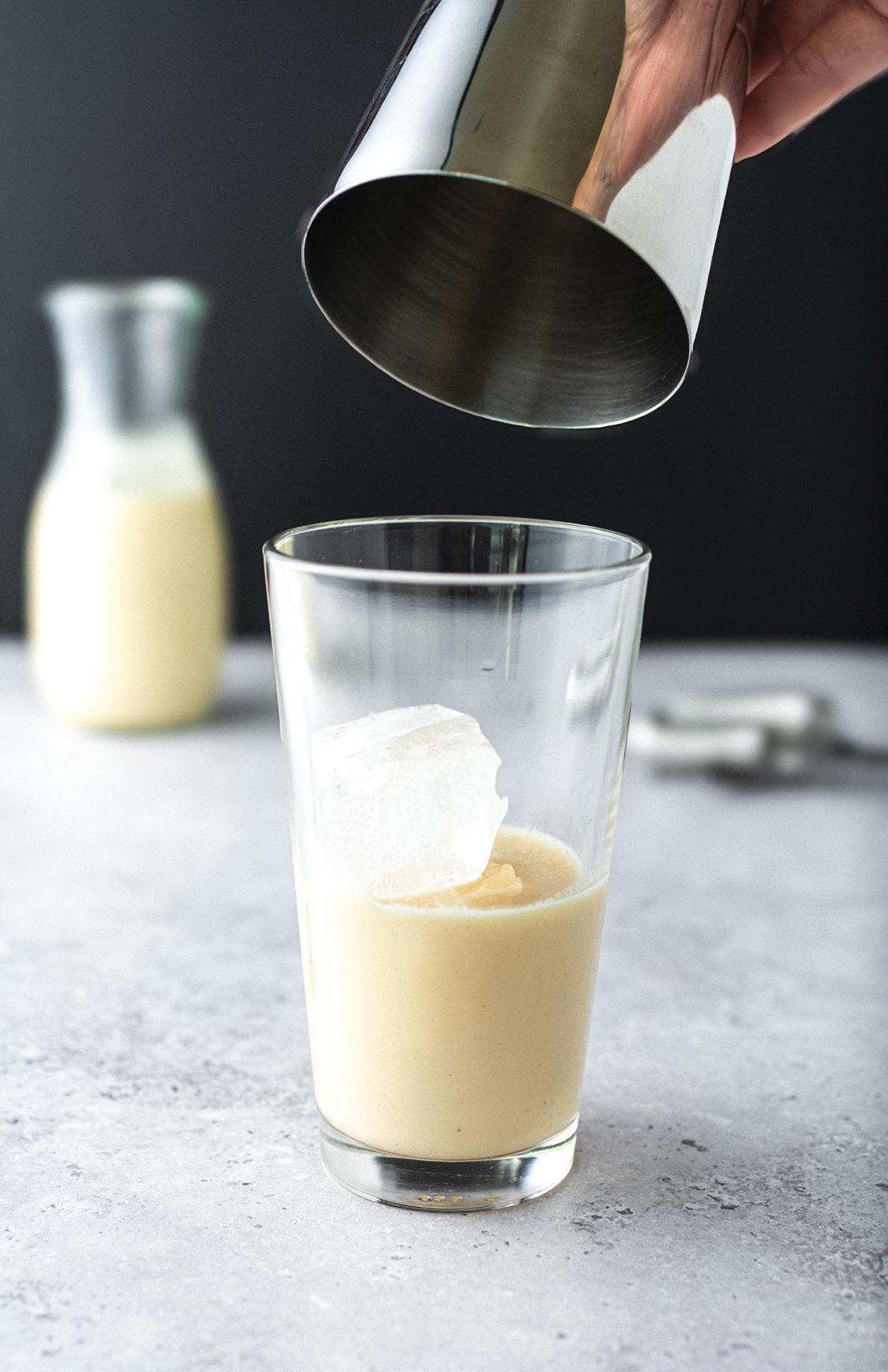

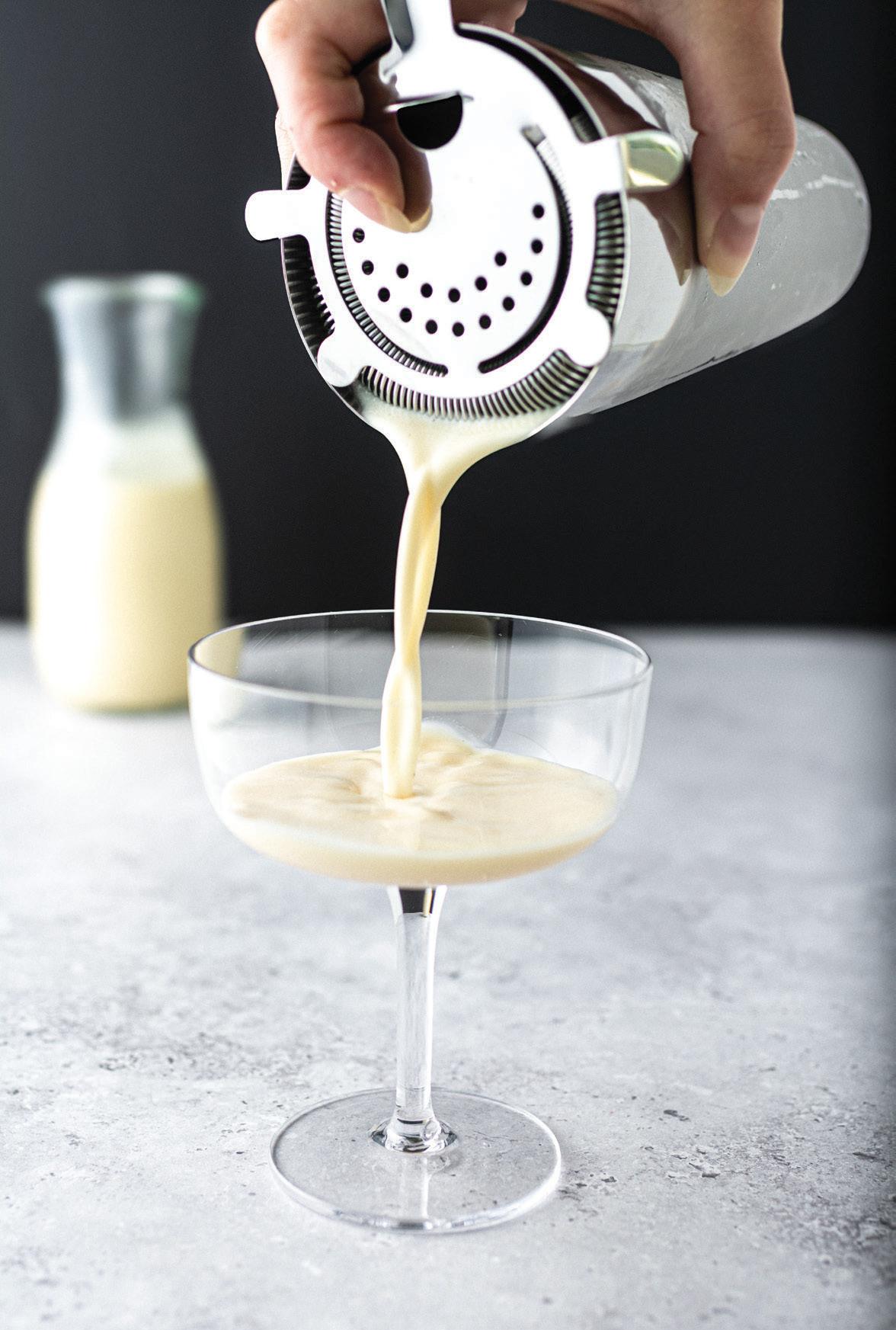
STORY GREGORY FAST PHOTOGRAPHY KATHY DEMERCHANT
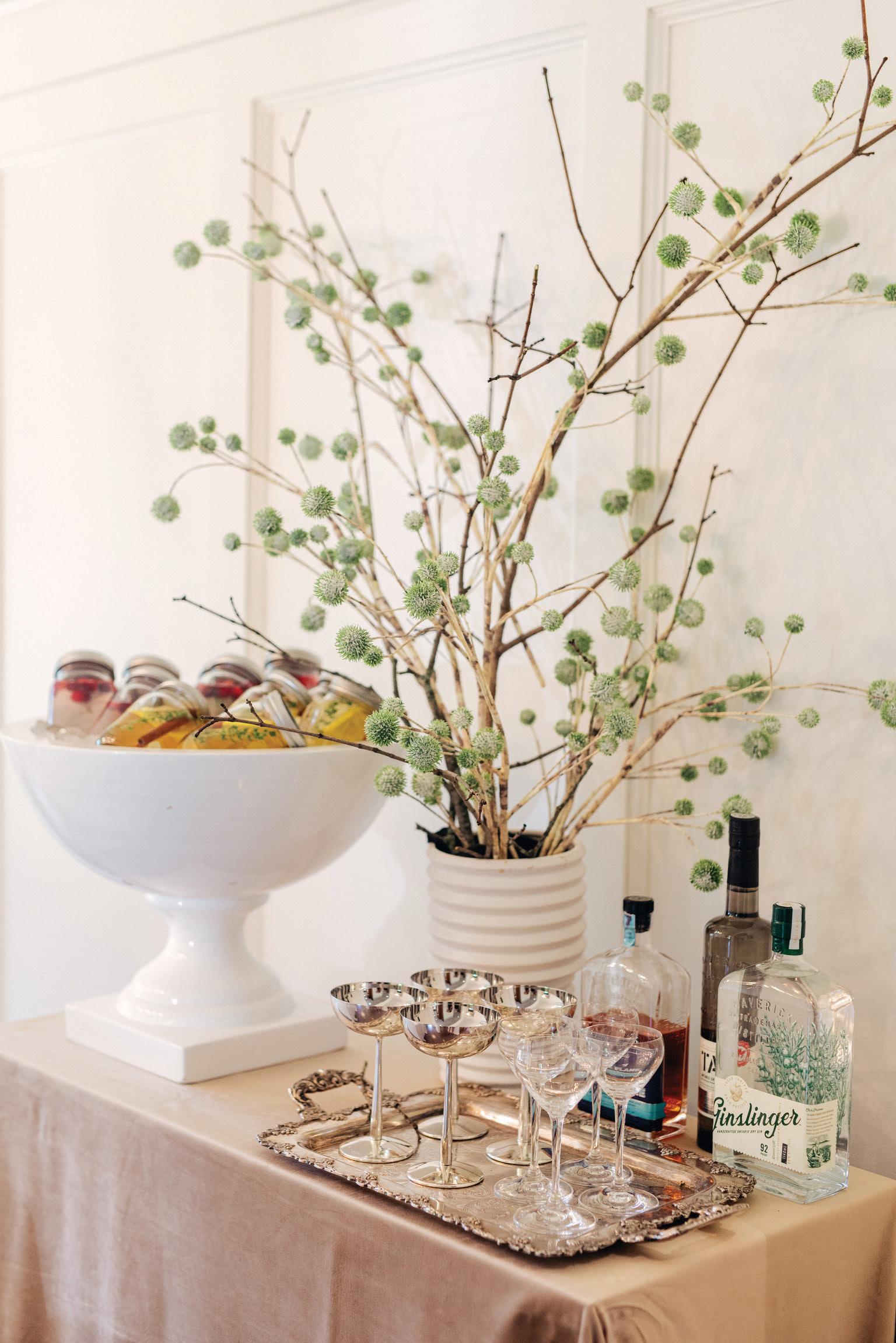
In the season of festive gatherings, the cocktail hour reigns supreme in my house. I love how casual elegance meets festive charm, and combines the togetherness of friends with warmth, style and a well-made drink. The key to success? Smart planning, thoughtful presentation and effortless flow. I’m sharing my playbook with you on how to host an effortless holiday cocktail party that feels curated yet completely relaxed.
First, choose two zones to centre your party around. In my case, I often opt for the dining room and the kitchen. These natural gathering spots become your anchors, so make them shine. In your dining room, clear out dining chairs to encourage movement. This will act as your hero moment for nibbles and décor, and should feel ready for roaming, mingling and celebrating.
My biggest party hack? Let your table display shine as part of the décor, not just a food station. A crisp white cloth, flickering candles and large branches in a big, beautiful vase all bring in the charming hints of the season without feeling fussy. If you’re feeling ambitious, an ice sculpture centrepiece creates serious drama without clutter and will surely offer a fun conversation starter for guests.
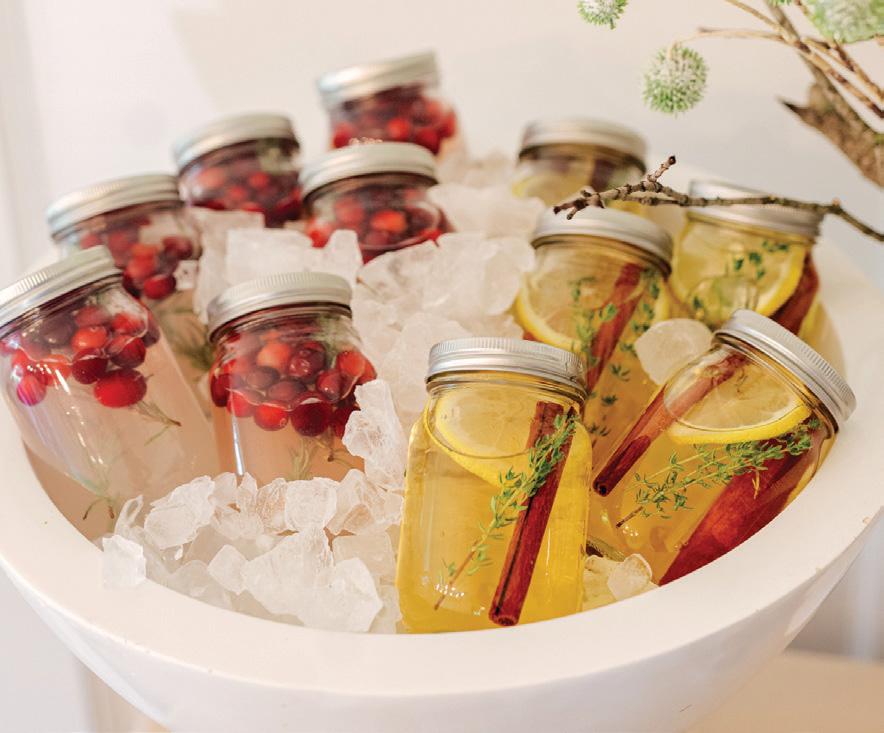
This is your sign to skip the punch bowl. Instead, I like pre-mixing “Snowglobe Cocktails” in individual jars. I like to stock and serve in a great ice bucket alongside modern glassware for ease and interest. The bar should feel thoughtful, not crowded with an abundance of choices.
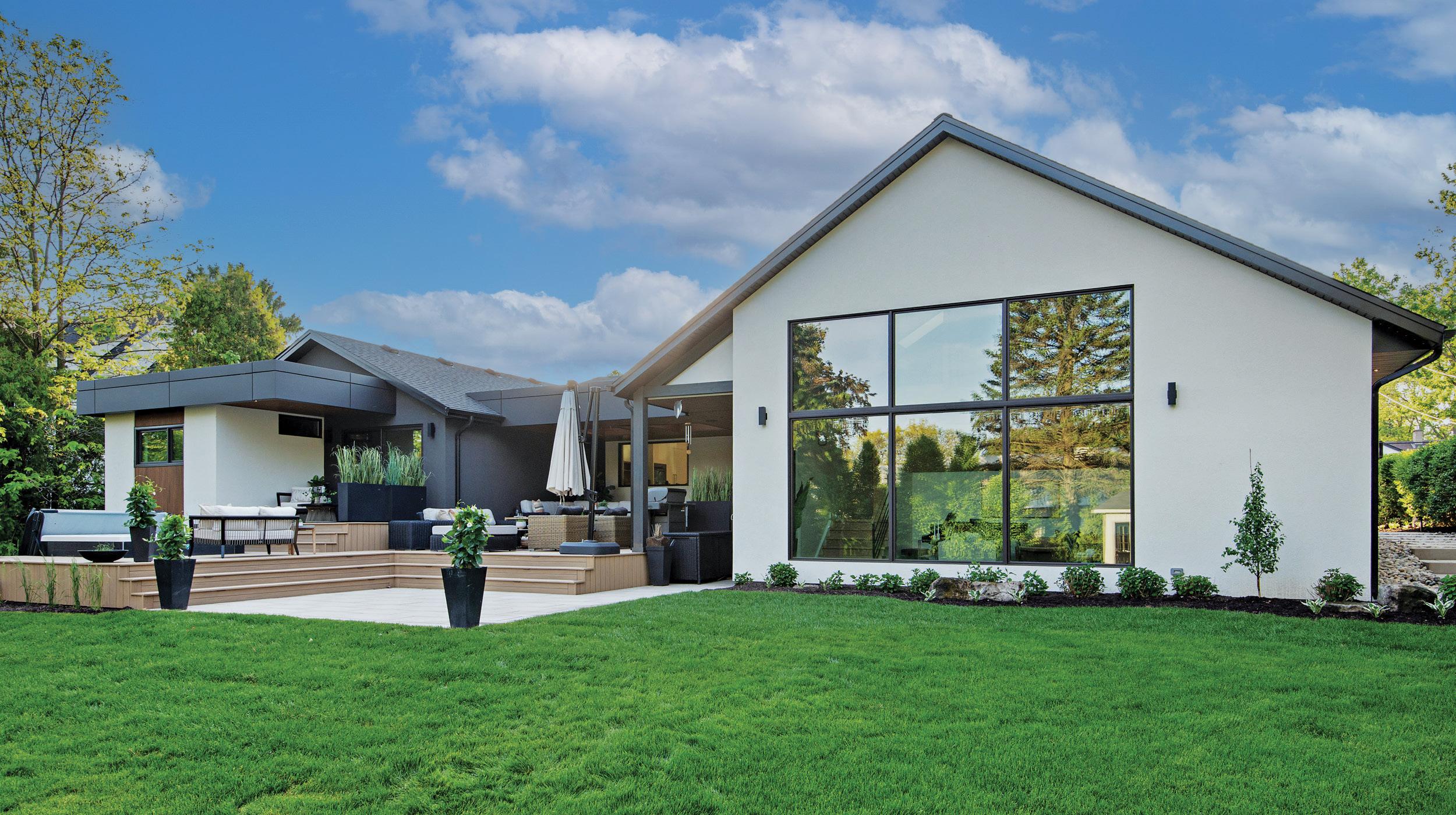





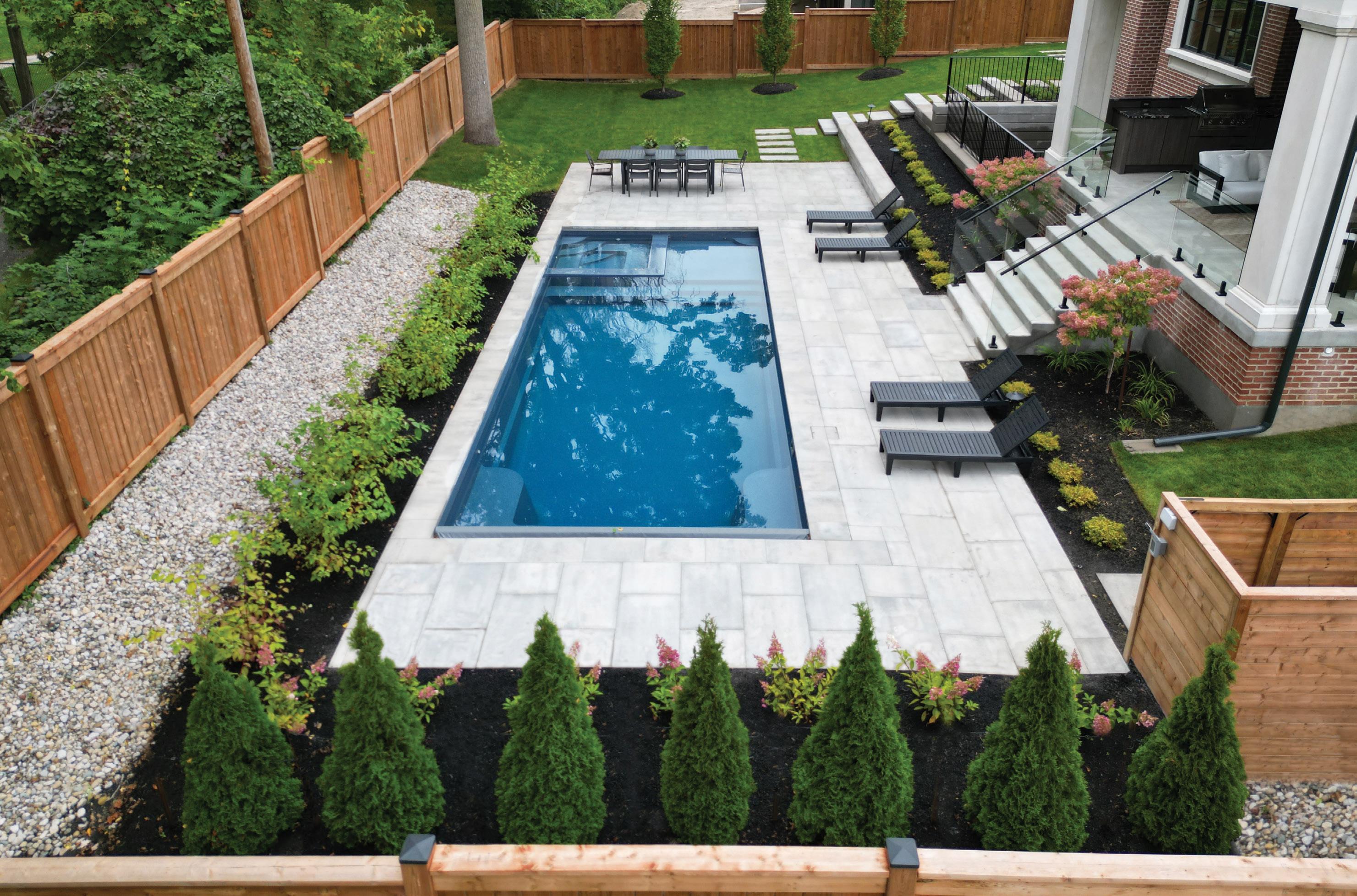


We’re seeing a move away from giant grazing boards. This season, home hosts should consider opting for smaller, intentional bites. I like to serve canapés on petite plates with ample white space, allowing the ingredients to shine. Think crispy phyllo rolls on a bed of arugula or gorgeous shrimp cocktail in wonton spoons. Bonus points for edible vessels that add a creative, functional twist.
As you begin set-up, start by stripping back. Remove cords on counters, extra pillows on sofas and any visual clutter. If space allows, I like to bring in some high-top tables to help guests move freely and mingle.
Of course, don’t overlook the details! Have a game plan for where coats will go and how guests will navigate from entry to bar to food. Before guests arrive, remember to dim the lights, light the fire and put on a playlist that sets the tone. These small adjustments make a big impact on the overall vibe of the evening.
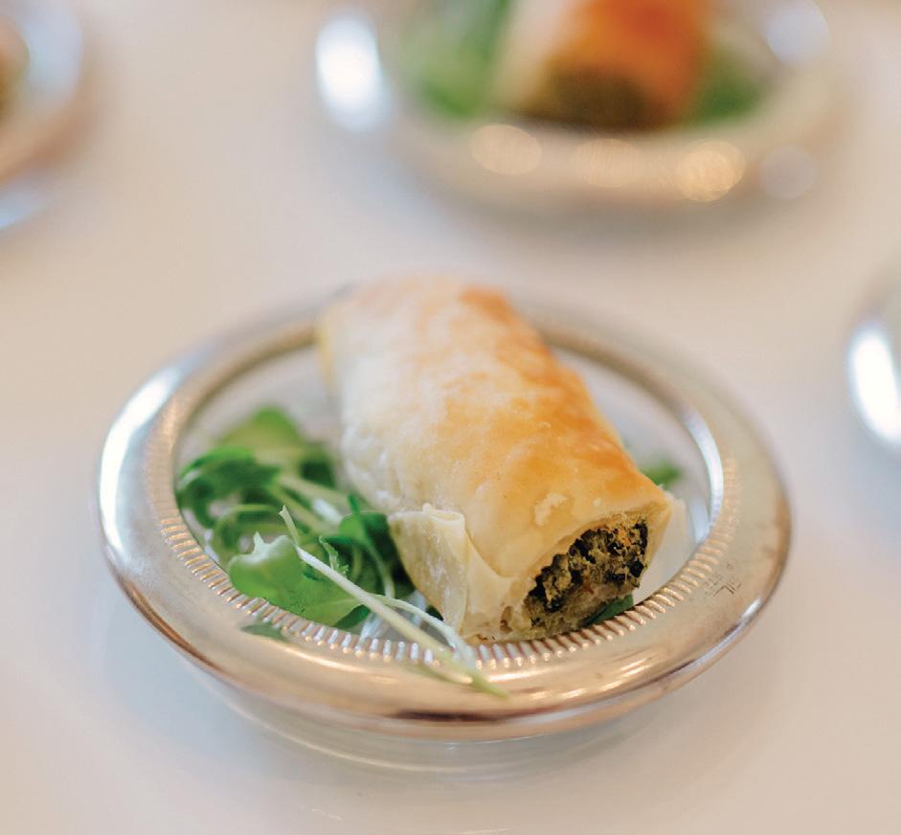
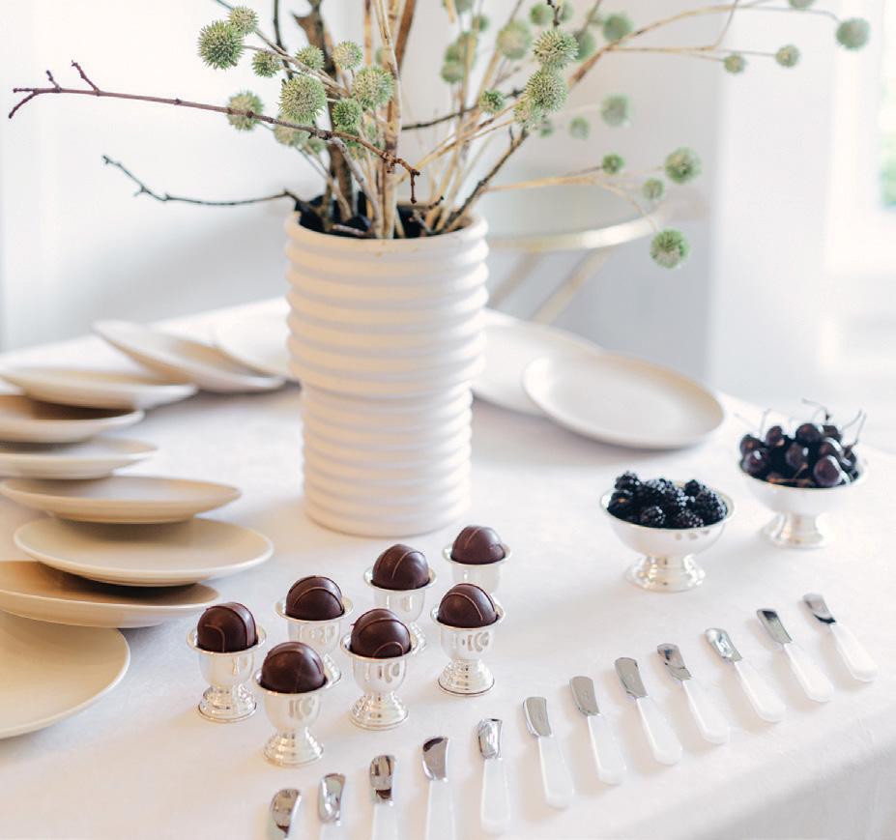
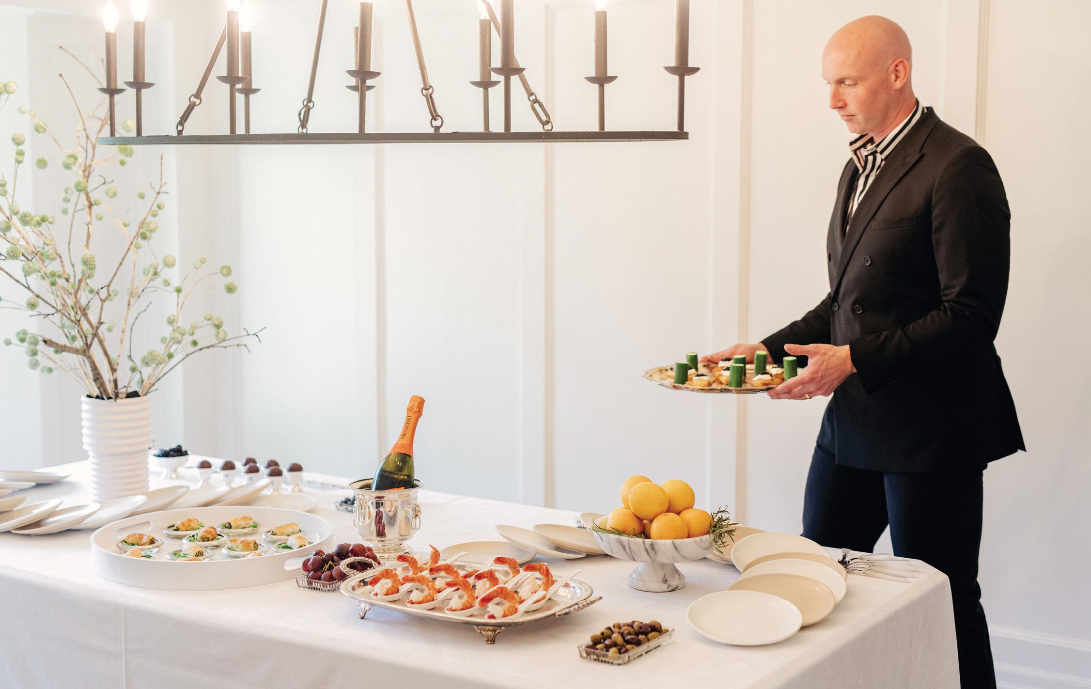
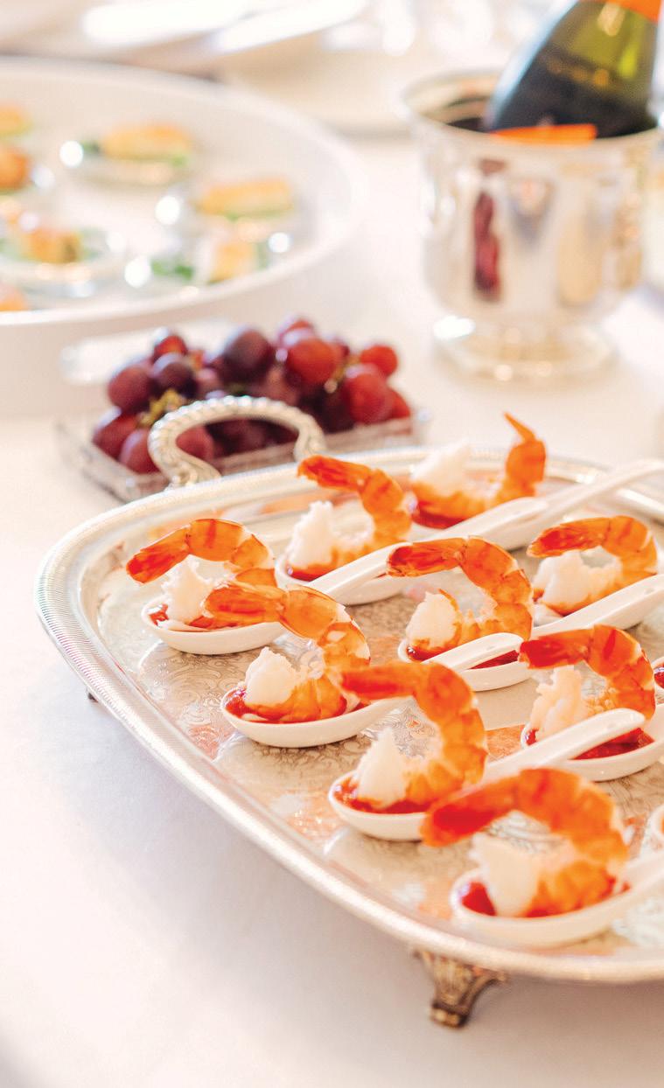
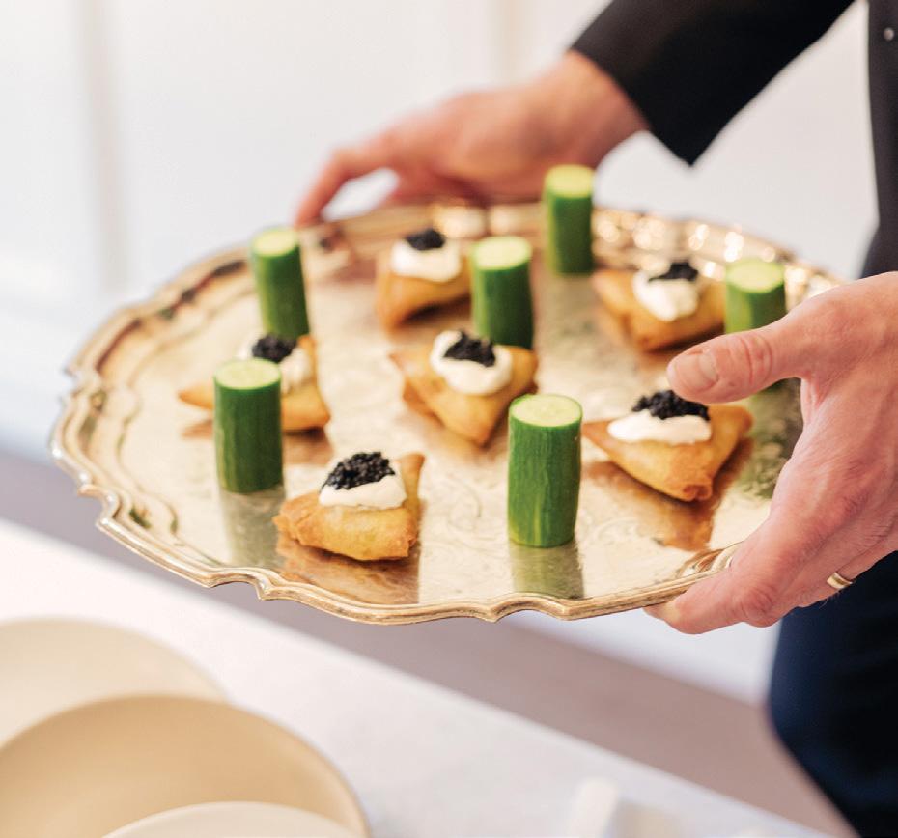
My general rule of thumb during the holidays is to avoid tempting kitschy holiday motifs and lean into winter textures instead. Snowy whites, creams, silvers and fresh greens are elegant and timeless. Layer in mood through candles, linens and vintage accents. Even your napkins or forks can become visual elements.

A great cocktail party doesn’t overwhelm; it enchants. When every detail is thoughtful and nothing feels forced, your guests will remember the vibe long after the last sip. OH
Fast is



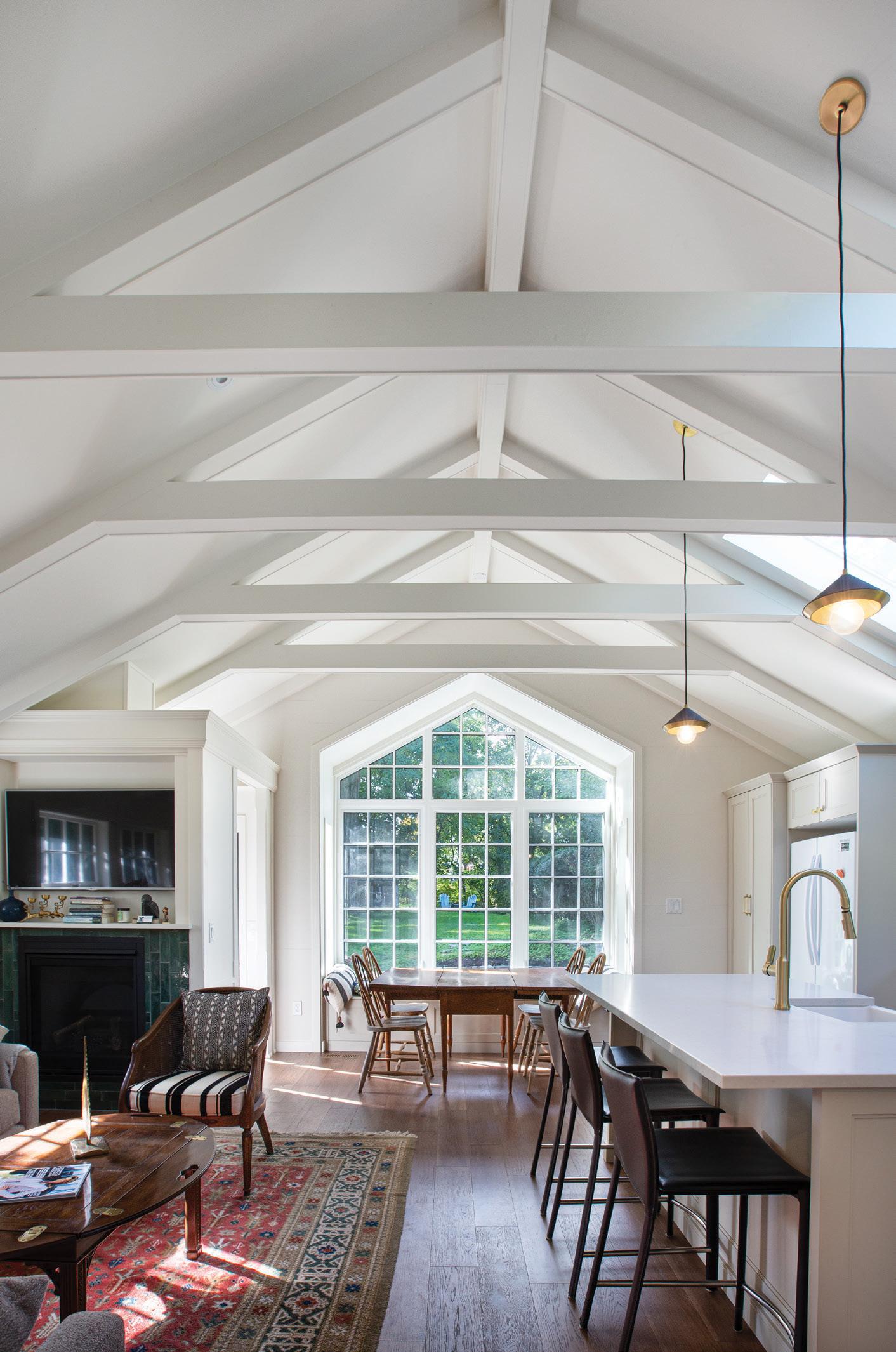


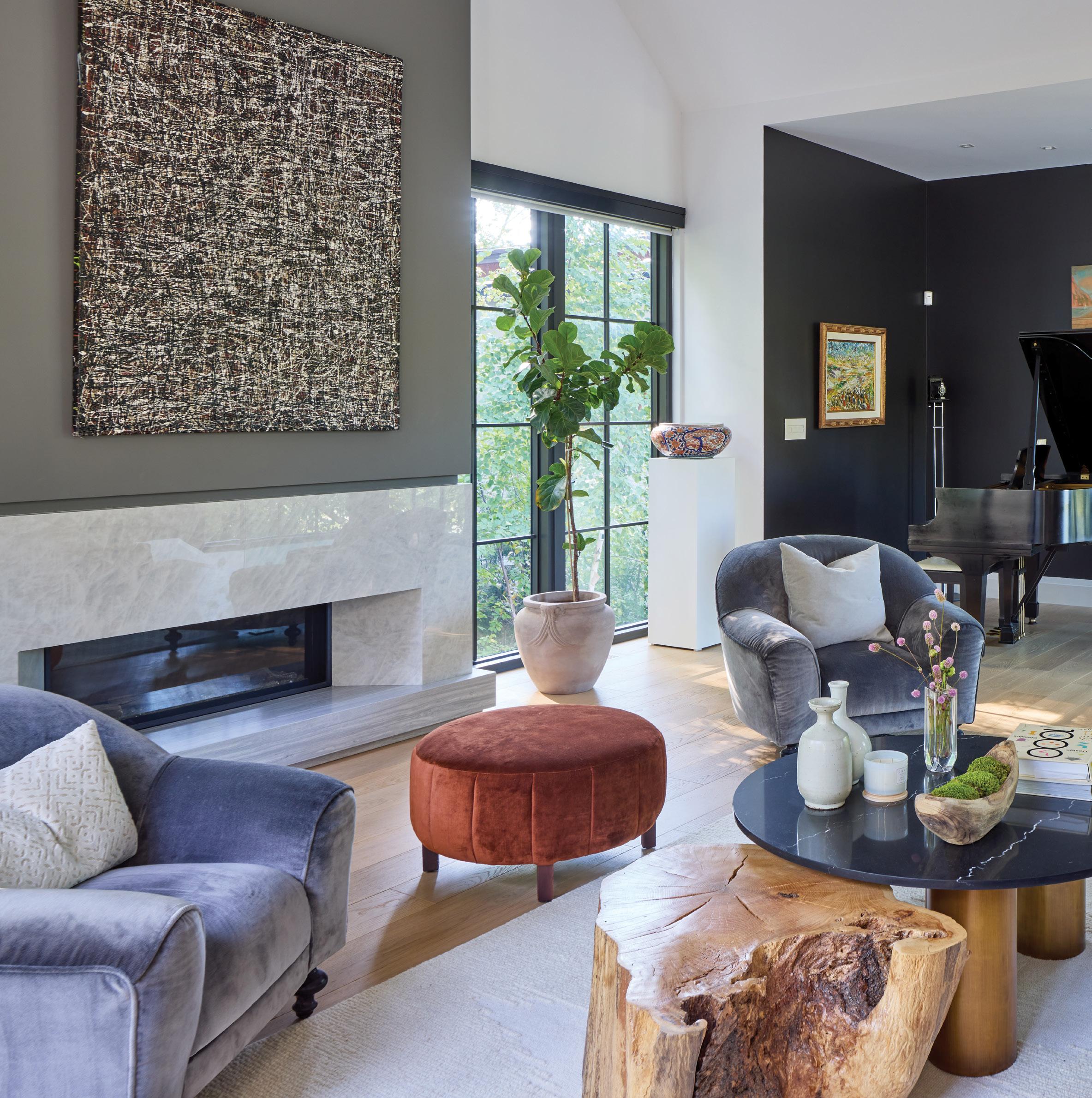
After more than four decades in the U.S., Kirk Laughton and Chang Woo Lee moved to Canada to be closer to family, settling in the heart of Mineola.
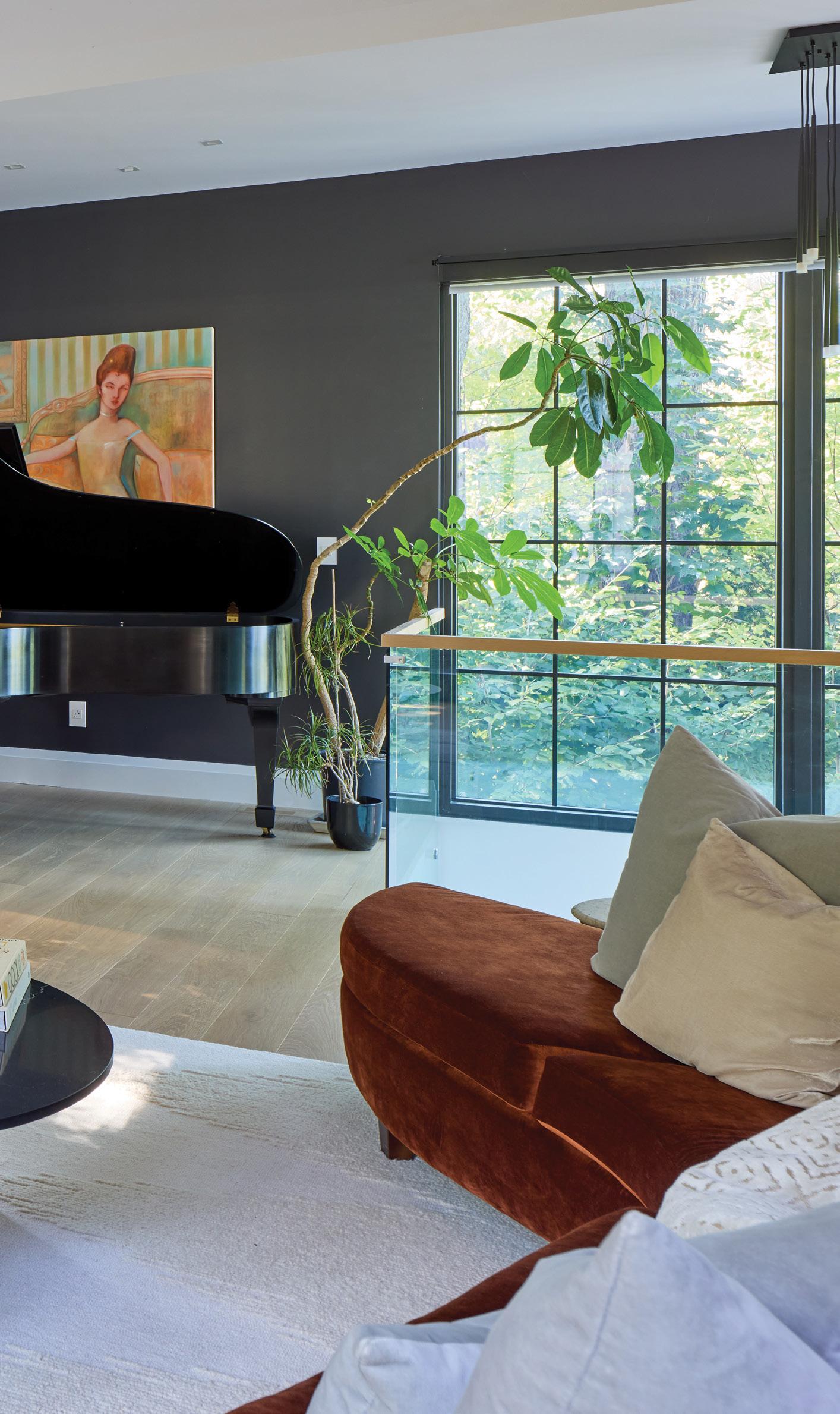
and I have a lot of siblings here. In 1981, I went down to Baltimore to visit Woo Lee, my thengirlfriend, and we ended up staying there for over 40 years,” says Kirk. “After she retired from the Baltimore Symphony Orchestra, I said, ‘Let’s go to Canada.’ ”
Family ties shaped the process from the start. Designed by their niece, architect Lauren Boyer, and built by Ruso Development Inc., the home is the result of thoughtful collaboration. The serene, light-filled residence blends contemporary style with timeless warmth.
“It was a new process for us,” says Kirk. “We’d done renovations before, but we’d never built a house from the ground up. My wife had specific ideas about what she wanted, and Lauren was really great about responding to that.”
The architectural elements incorporate contemporary style while maintaining neighbourhood harmony.
“My wife really wanted a contemporary home,” says Kirk. “But we didn’t want anything shocking in the neighbourhood. With Lauren’s suggestion, we ended up going with peaked roofs for a soft, contemporary feel.
The thoughtful choice of materials allows modern lines to blend seamlessly into the landscape. Custom front doors by Brenlo make a bold, distinctive statement. The garage doors are tucked on the side and out of sight, instead of front and centre. “It has a serene, peaceful, elegant look to it,” says Kirk. Continued on page 41
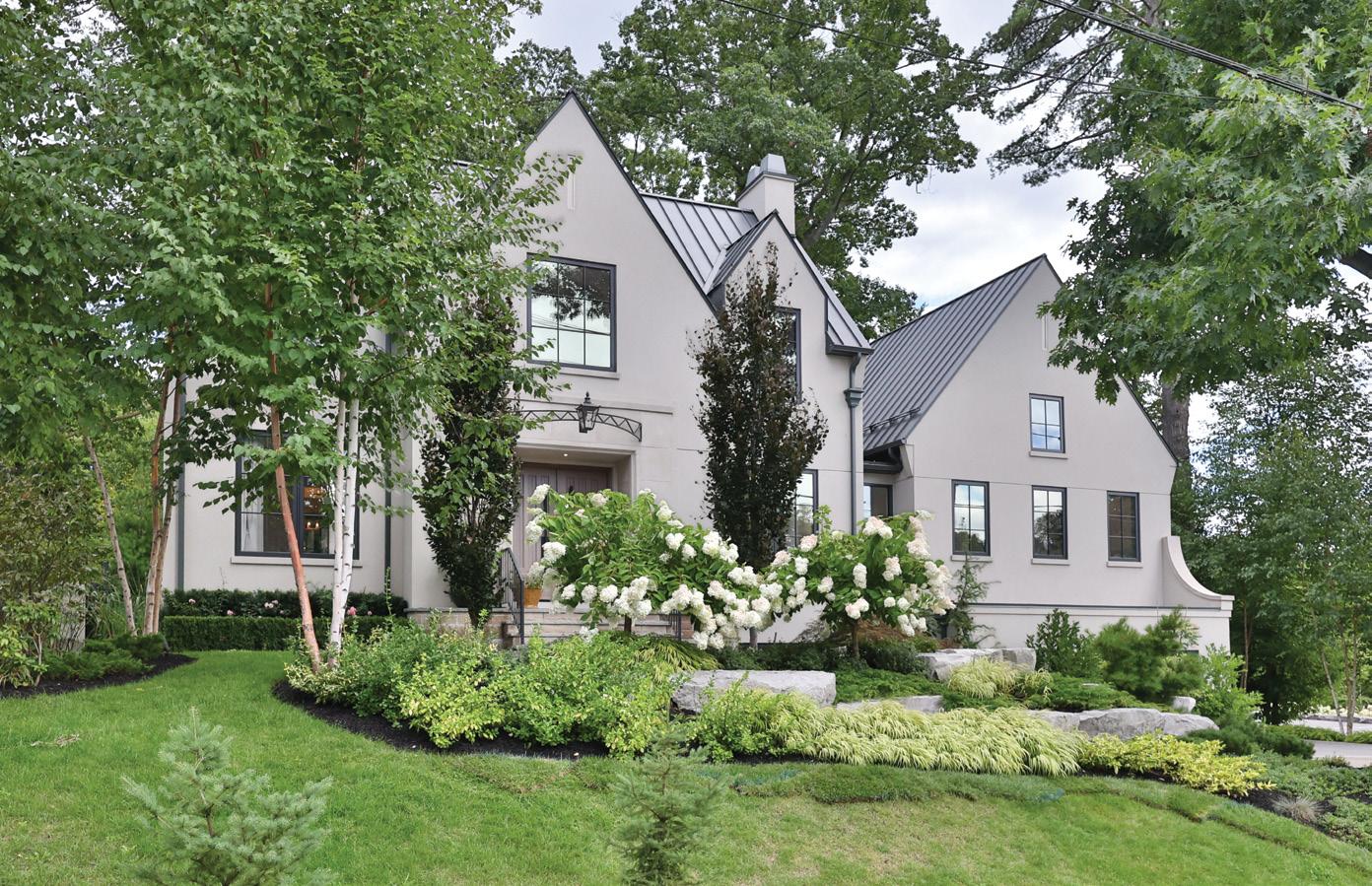

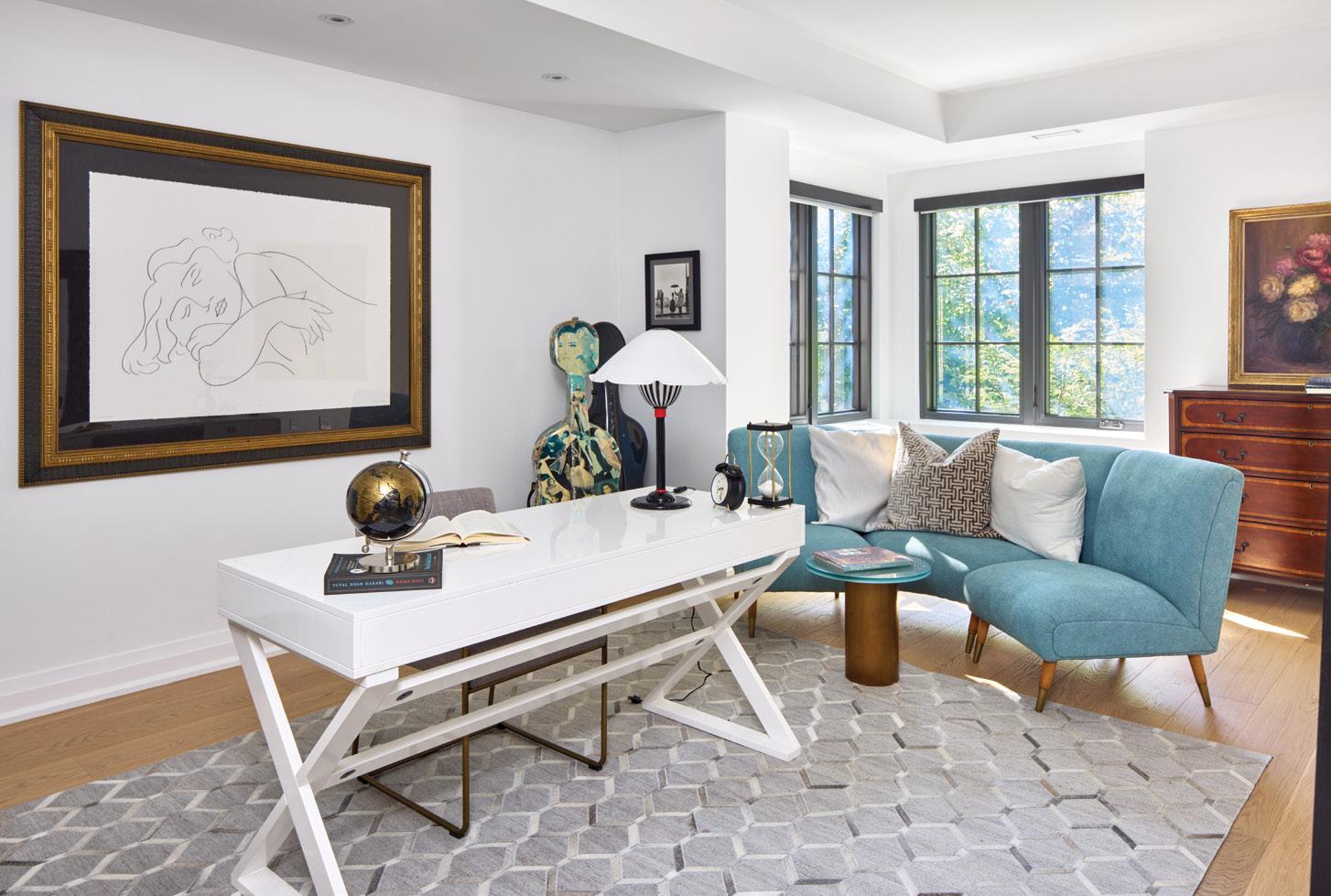

ABOVE: A floor-to-ceiling gas fireplace draws the eye up to the unique light installations in the two-storey, vaulted great room. TOP LEFT: Due to the unique elevation and slope of the land, a separate entrance leads to the lower-level suite, which is fully above-grade. LEFT: The lower level is quiet and private, perfect for a work-fromhome office or an in-law or nanny suite.
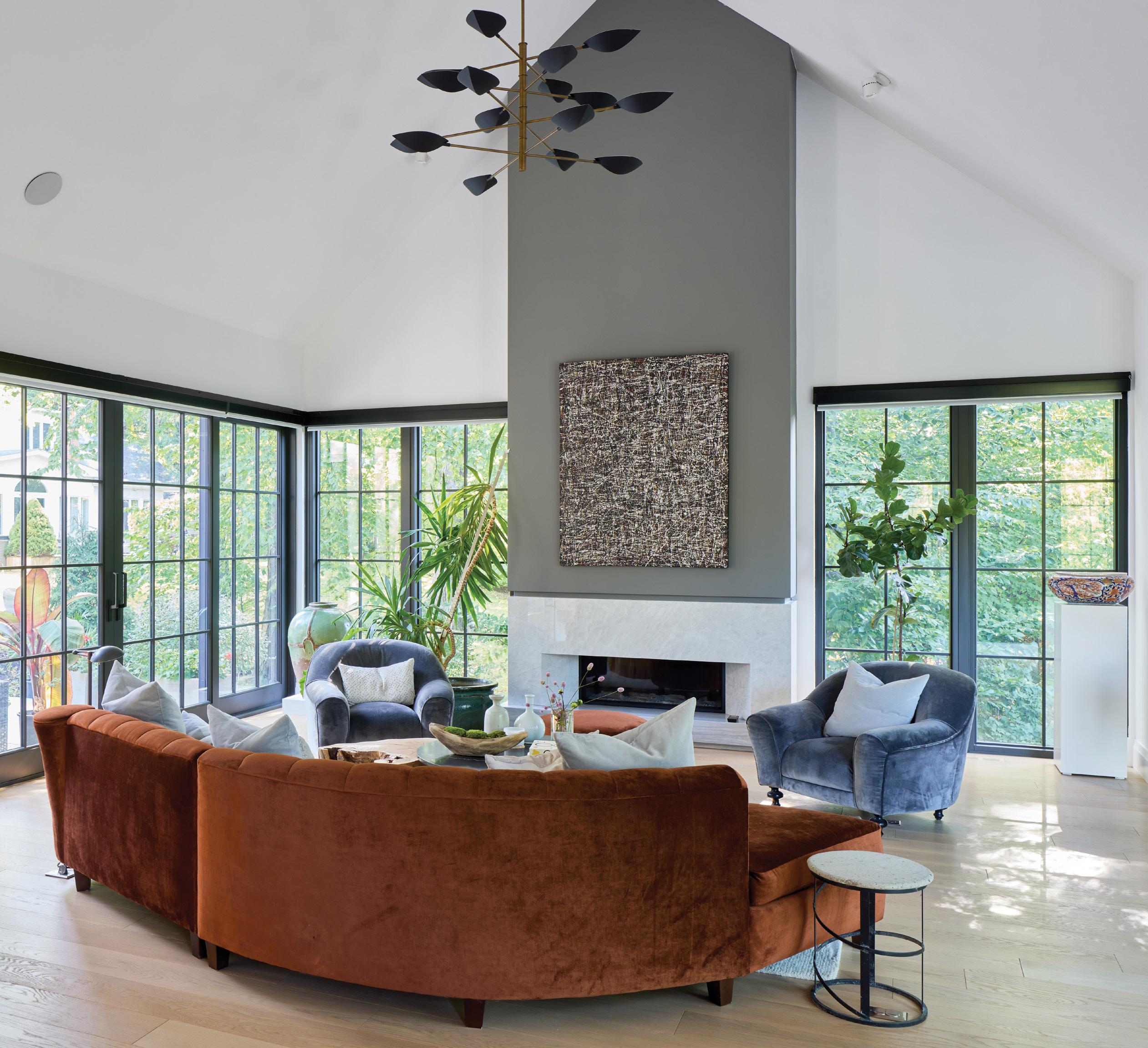
“It’s a unique home,” says James Hodgins of Hodgins Realty Group. “It has a beautiful grade to it, which allows for a walkout lower level on the west side of the house. It gives lots of beautiful sunlight and a fully above-grade suite for either a work-from-home office or nanny suite. The elevation is a real plus.”
The front view conceals a clever surprise. “A lot of homes, you can drive by and take a pretty good guess about the design of the interior,” says James. “Whereas this one really creates a bit of a mystery, because there’s a prep kitchen right at the front of the home, which would traditionally be a feature window. People drive by and wonder, ‘What is that?’”
Inside, the space opens dramatically. “They’ve got this incredible
two-storey vaulted great room that combines the everyday family room with the kitchen and then opens wide to the dining room,” says James. “When you’re in your kitchen prep area, you’re looking out to your great room, and then off to your left is this incredible dining room. Although it is open concept, it’s really warm.”
The couple love the sense of openness created by the high ceilings and the way the space naturally brings the kitchen and social areas together. “It’s just so natural,” says Kirk. “People gather around the kitchen when something wonderful is happening. We’ve had some really big family gatherings here – about 38 extended family. We thought of this house as being a place for family togetherness; we’ve got our own kids, and we wanted to be able to host them and their children also.”
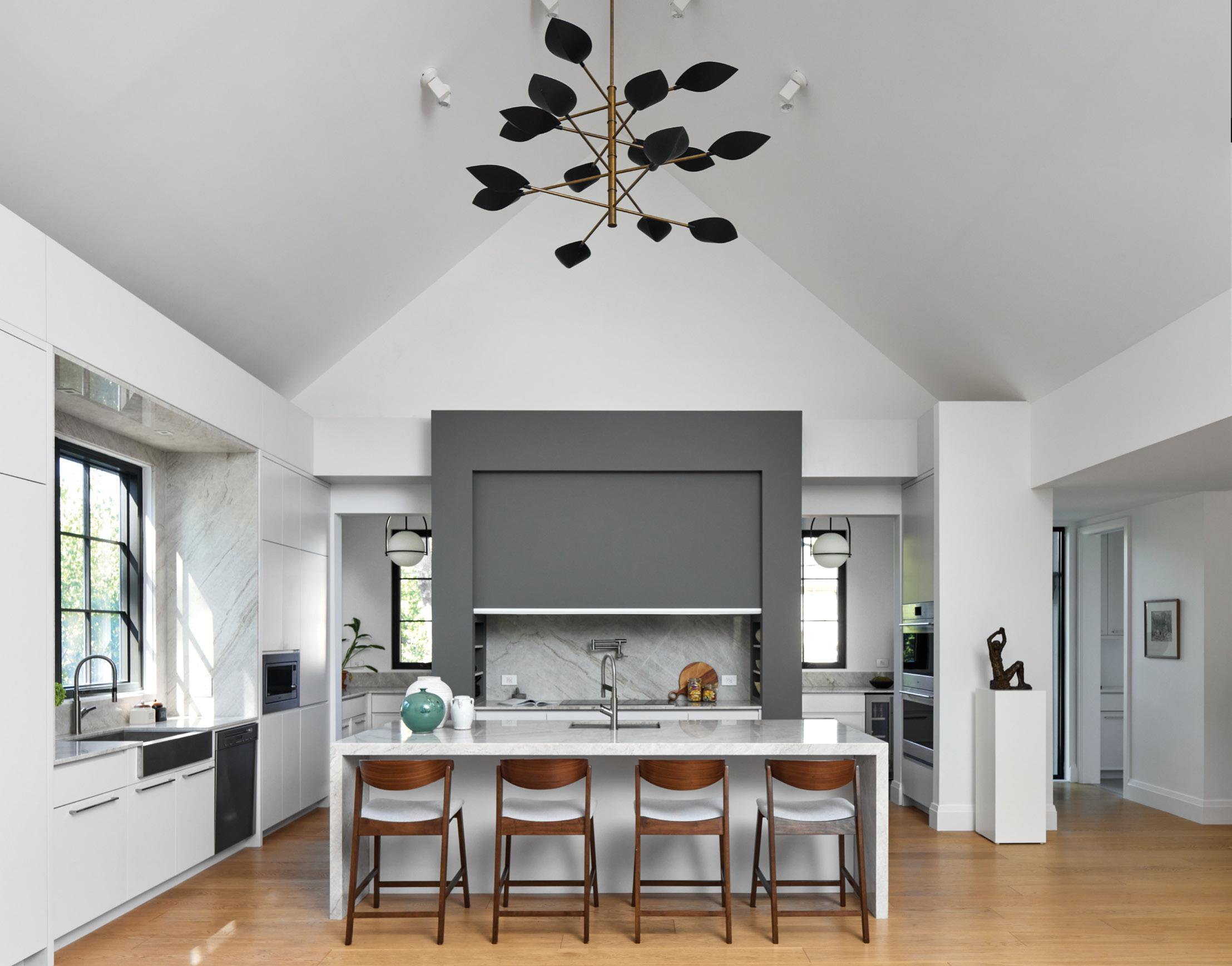
ABOVE: High ceilings and an open-concept layout were paramount to the design, encouraging togetherness while hosting large gatherings.
Chang Woo Lee has an eye for art and beauty, incorporating what inspires her into the design and décor of their home.
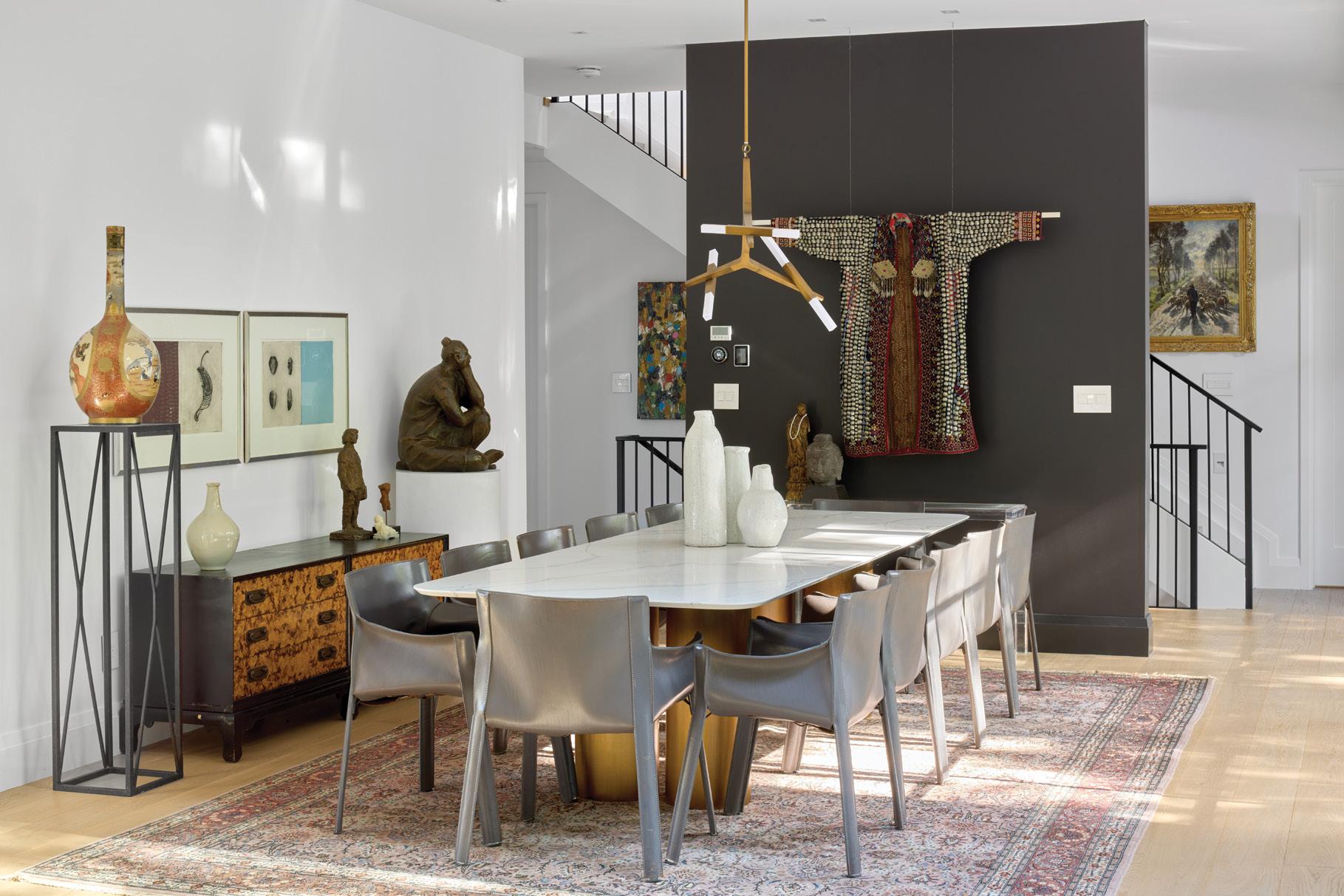

The kitchen is an entertainer’s delight, with an oversize island clad in Taj Mahal quartzite from Dixie Marble & Granite, custom cabinetry from Hays Woodworking Group Inc. and a Wolf cooktop, Fisher & Paykel refrigerator and Miele dishwasher from Goemans
The main floor boasts a tucked-away primary bedroom, double walk-in closet and en suite – all with heated white oak floors from wüdfloors
“That’s a big feature as well, with people aging in place. You don’t have to leave your home just because you can’t do stairs anymore,” says James.
Expansive Loewen windows frame woodland views – a key feature of the home.
“It’s very pretty, no matter where you look,” says Kirk. “Certainly, my wife is constantly looking for beauty in her life.”
The terrace houses an outdoor kitchen and gas grill for more entertaining space, thoughtfully landscaped by Rolla Landscape Construction Ltd. The raised lower level features a separate entrance with a recreation room, a flexible home office or additional bedroom and bath. The second floor includes a second primary suite along with additional bedrooms, bath and laundry.

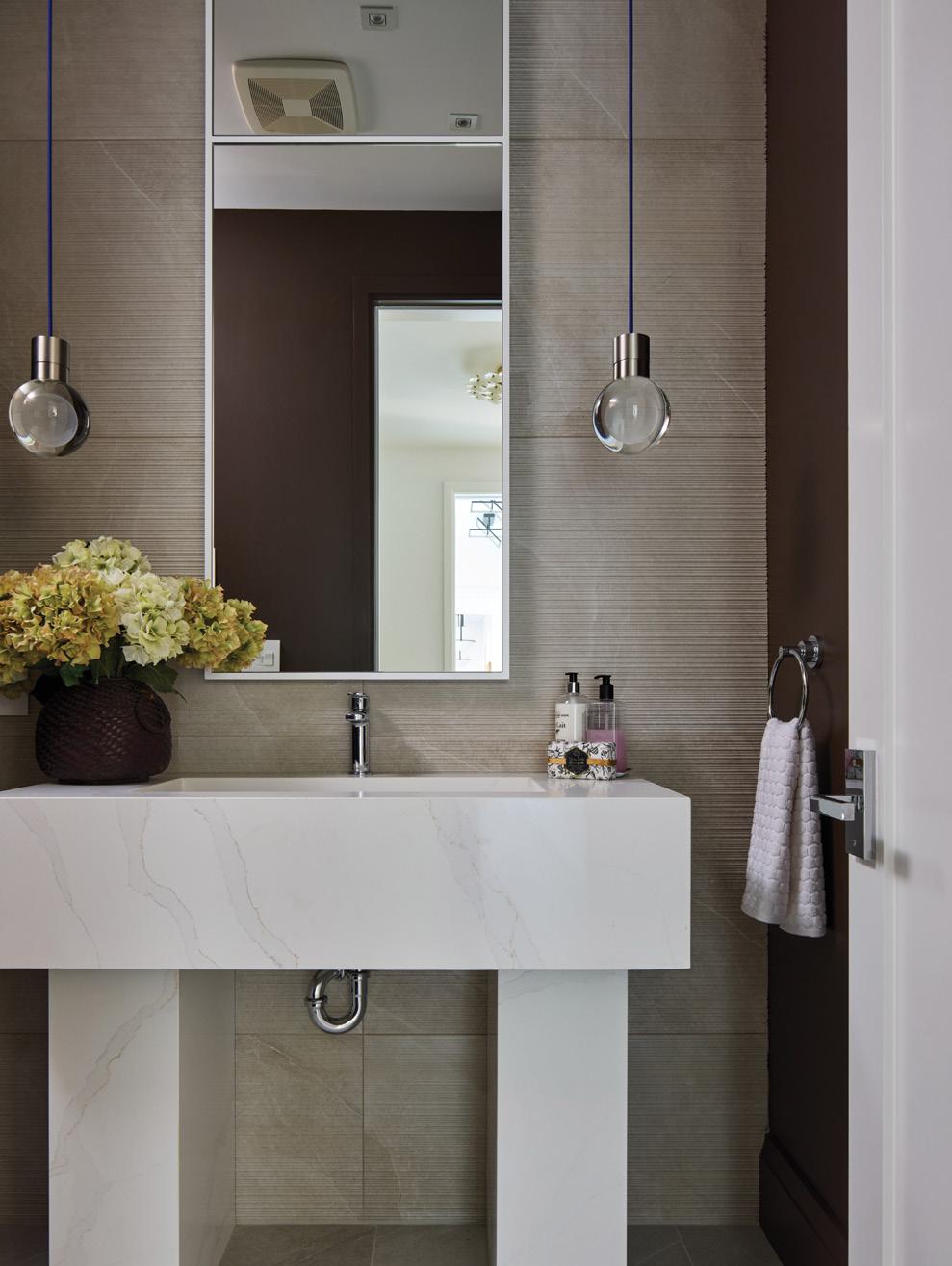
“IT WAS A NEW PROCESS FOR US. WE’D DONE RENOVATIONS BEFORE, BUT WE’D NEVER BUILT A HOUSE FROM THE GROUND UP. MY WIFE HAD SPECIFIC IDEAS ABOUT WHAT SHE WANTED, AND LAUREN WAS REALLY GREAT ABOUT RESPONDING TO THAT.”

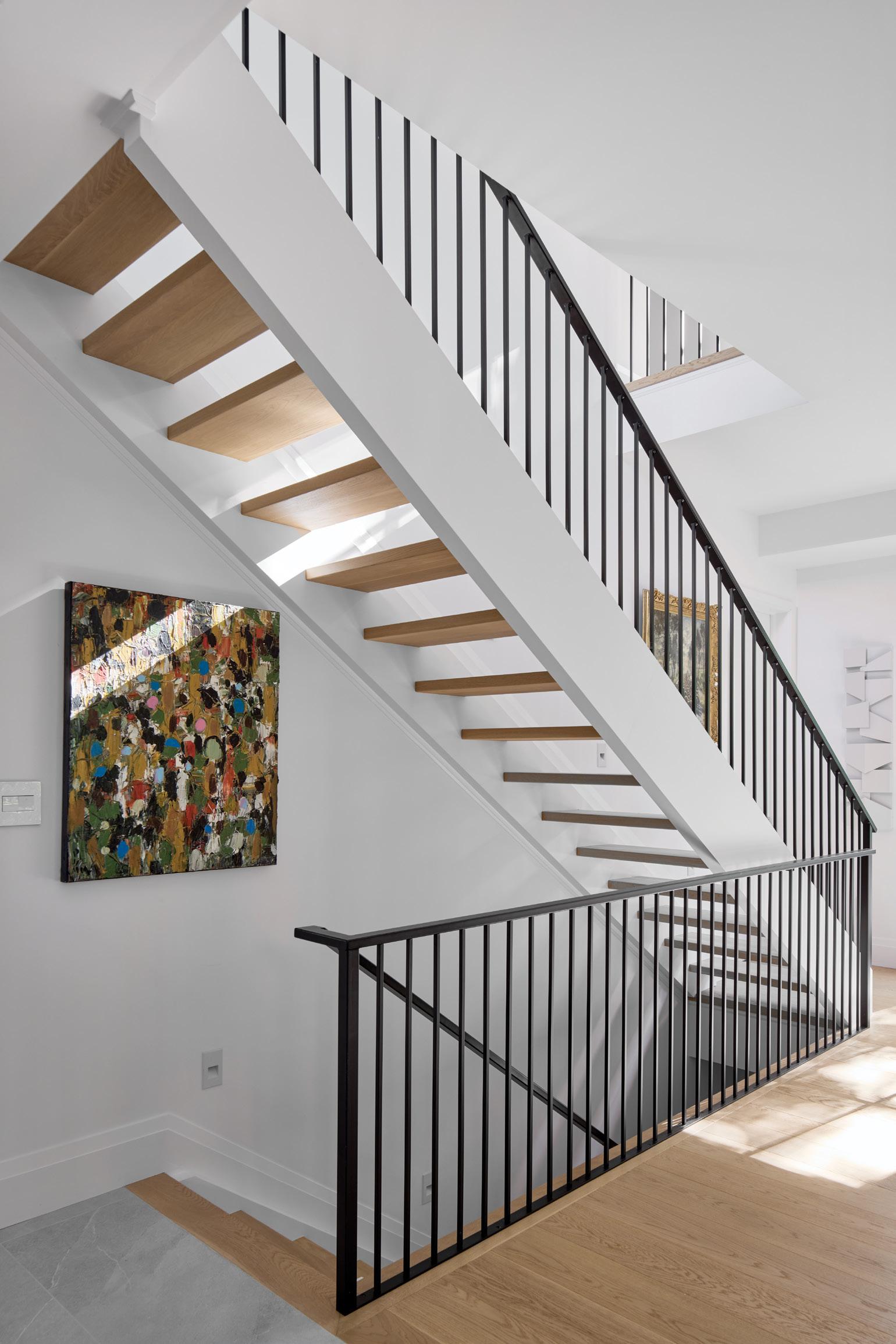





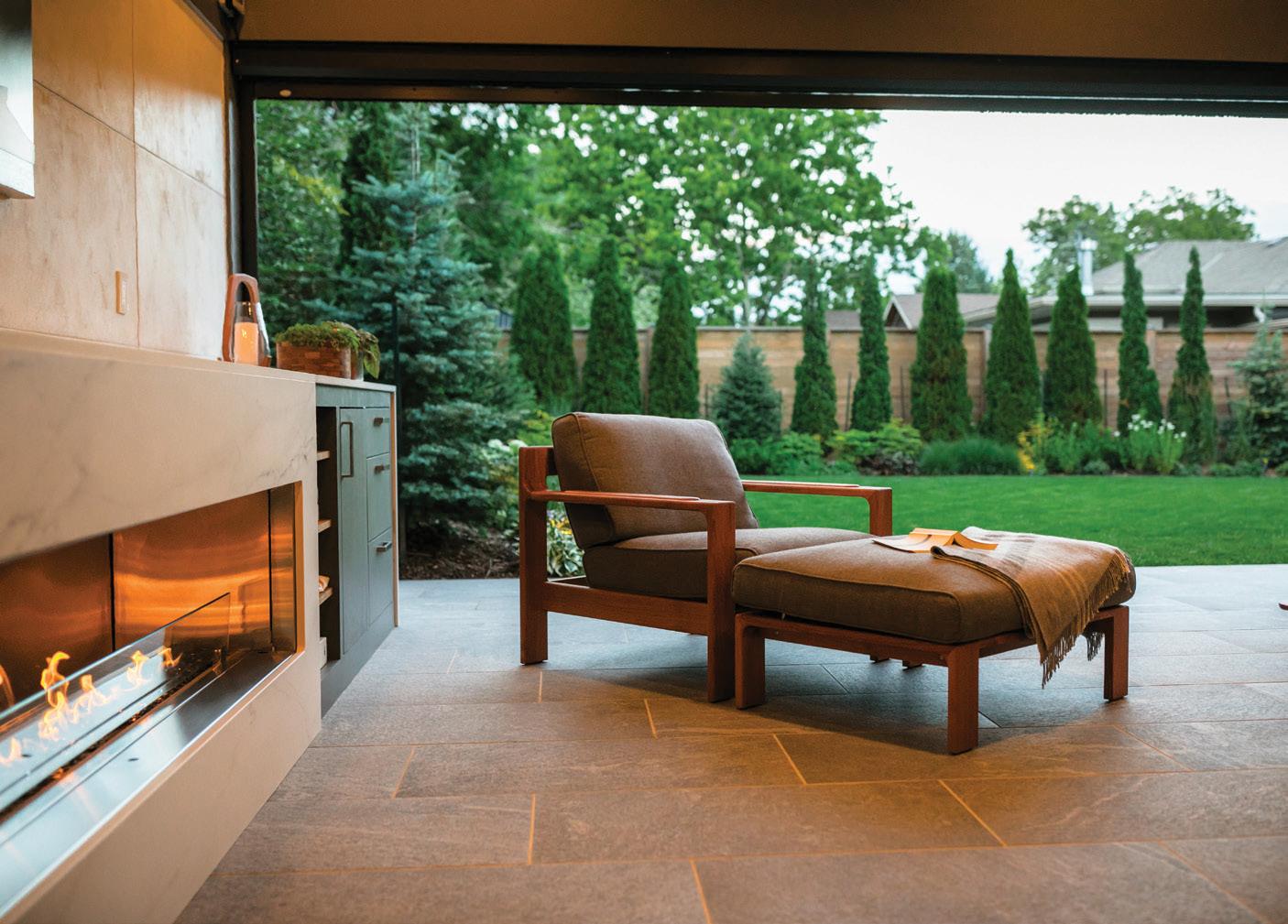

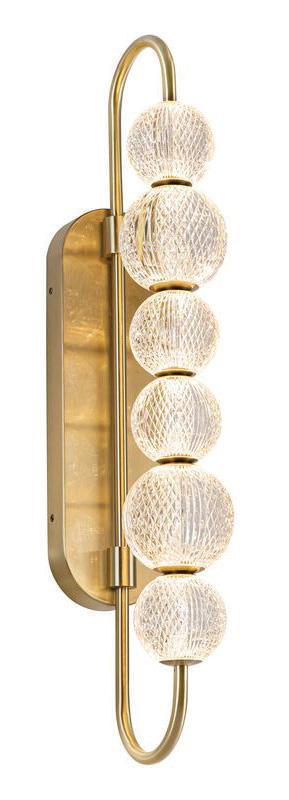


Like a gorgeously beaded garment, the Marni collection adds luxury and interest to any design. Meticulously cut-acrylic shades create glittering beams of illumination throughout the design.
in Polished Nickel and Natural Brass accompaniments.
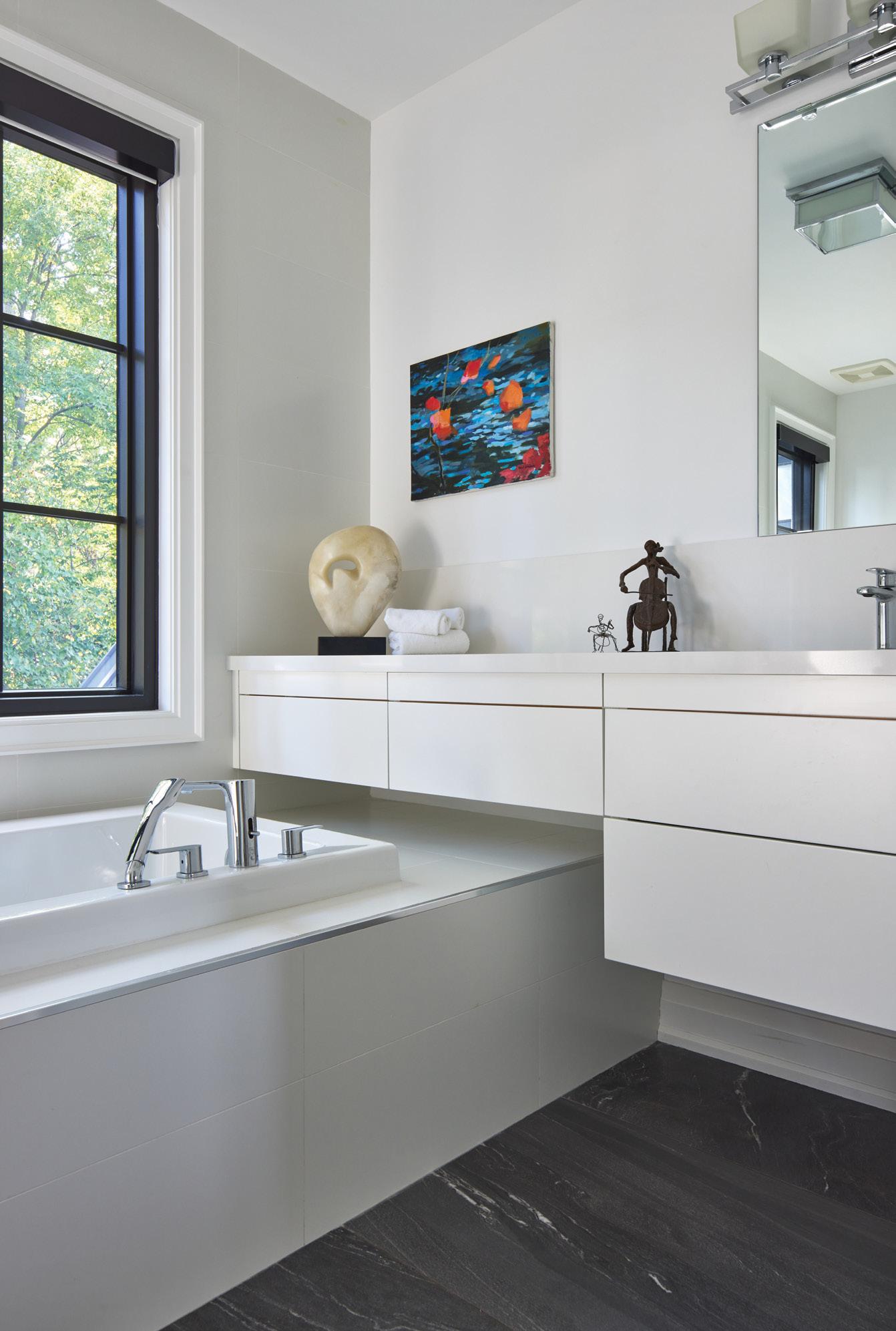
The couple’s tastes are reflected throughout. “We wanted our home to be unique to us,” says Kirk. “My wife has quite an eye for art and beauty. If it inspires her, she finds a way to include it. She suggested black walls in the dining room and foyer; they really anchor the home in an interesting and dramatic way.”
Strategically placed greenery infuses life into the interior, creating a seamless connection to the outdoors. A sense of comfort comes from both design and technology. In-floor radiant water heating on the main level and the lower level is delivered through hydronic, in-floor hot-water piping by 360 Plumbing
Unique custom lighting elevates the aesthetic, acting as functional artwork. “The lighting really stands out and accentuates the design of the home,” says James. “During the day, the natural light is beautiful, and at night, the lighting is superb.”
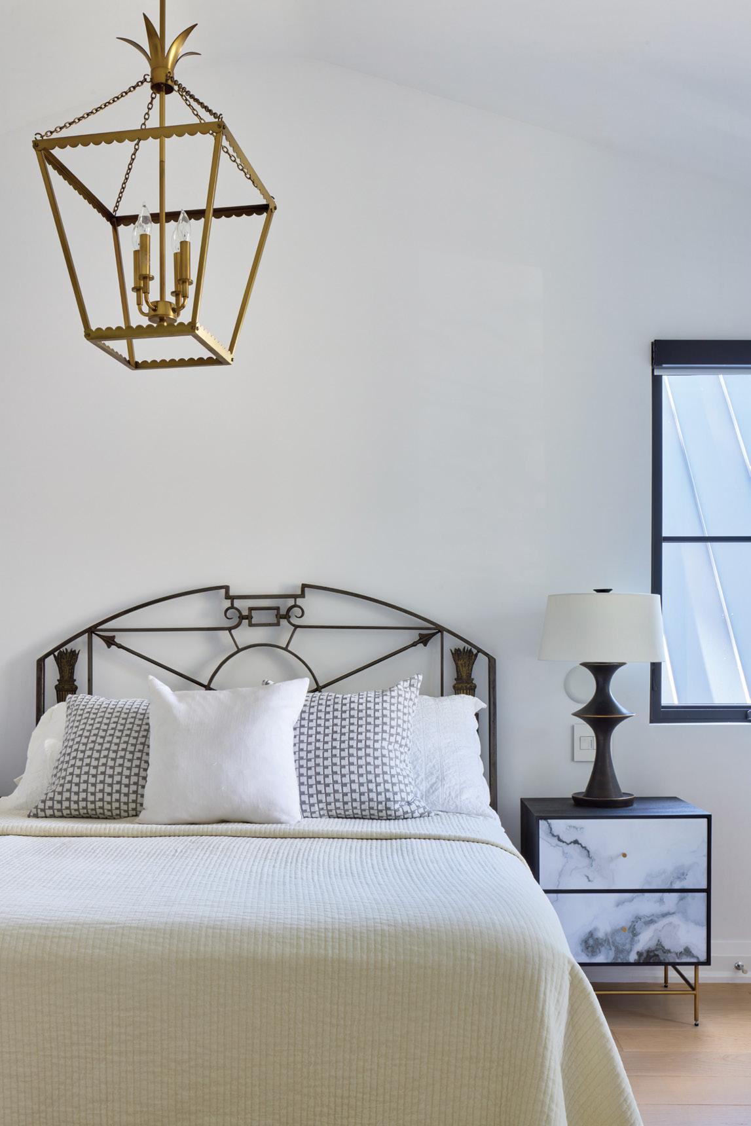


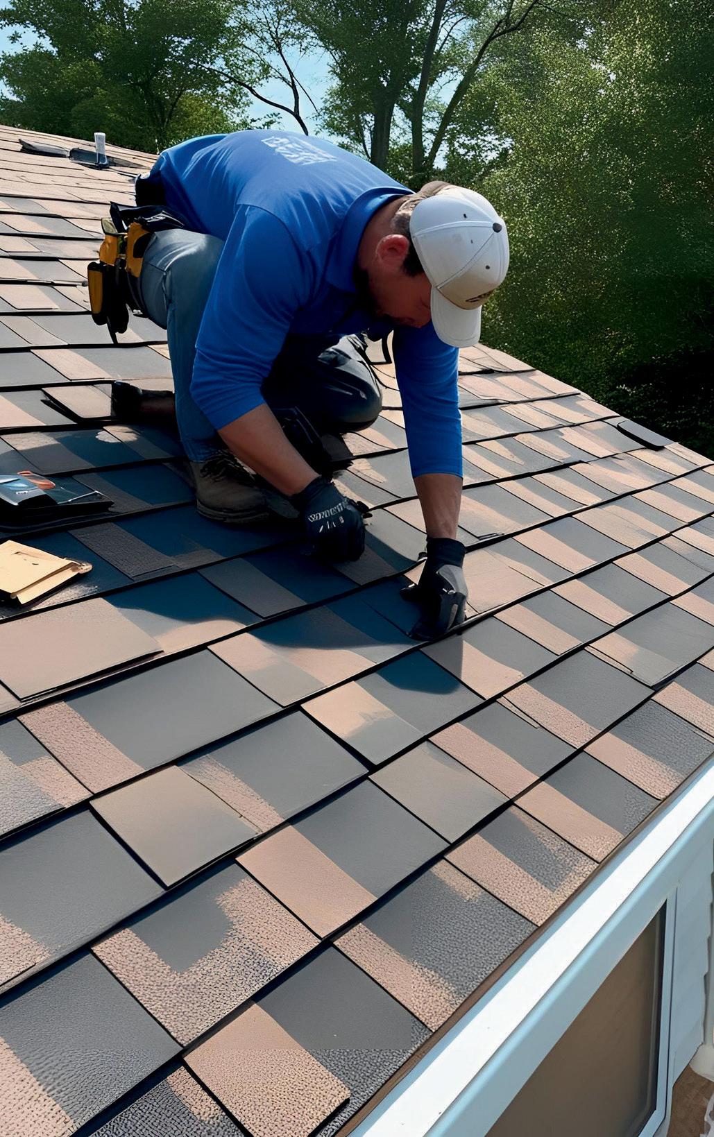


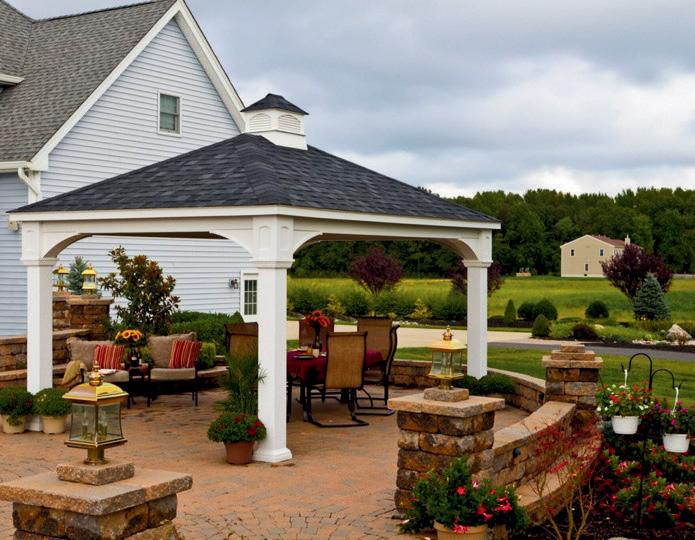

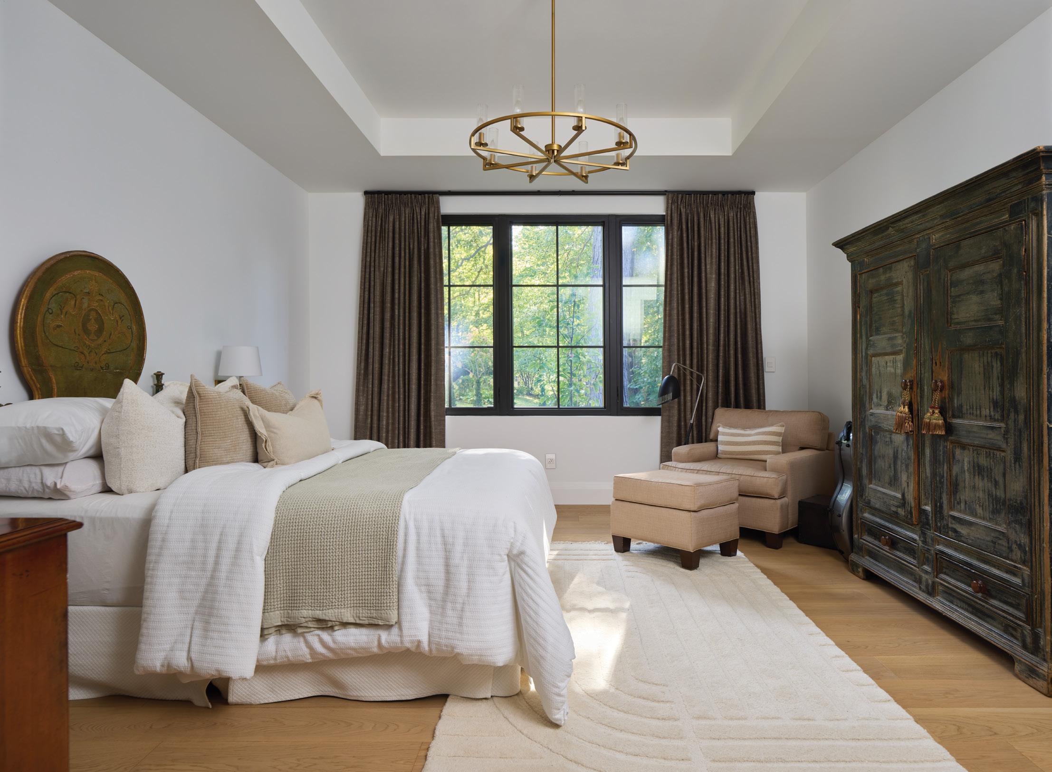
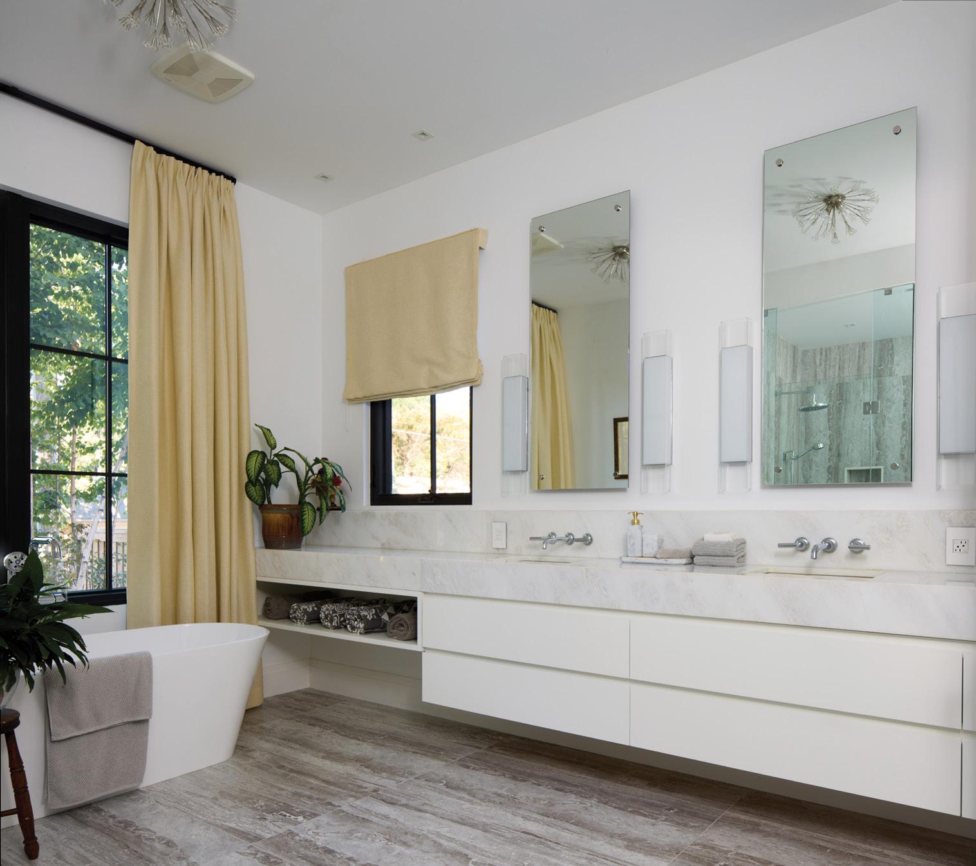
The home is now for sale with Hodgins Realty Group. Chang Woo says working with James was an easy decision. “He really takes good care of us,” she says. “He pays attention and he’s very personable and very attentive. He genuinely appreciates the house.”
“It’s not your typical home at all,” says James. “It offers just under 3,900 square feet above grade, yet it provides space that 5,000-square-foot homes don’t, because the space is so intelligently utilized. They really did think of everything with this house. It’s a wow when you first arrive, and then it just keeps getting better.” OH
ABOVE: A coffered ceiling adds additional height in the primary bedroom. LEFT: The home features five bathrooms and one powder room, each spacious and equipped with spa-like amenities.
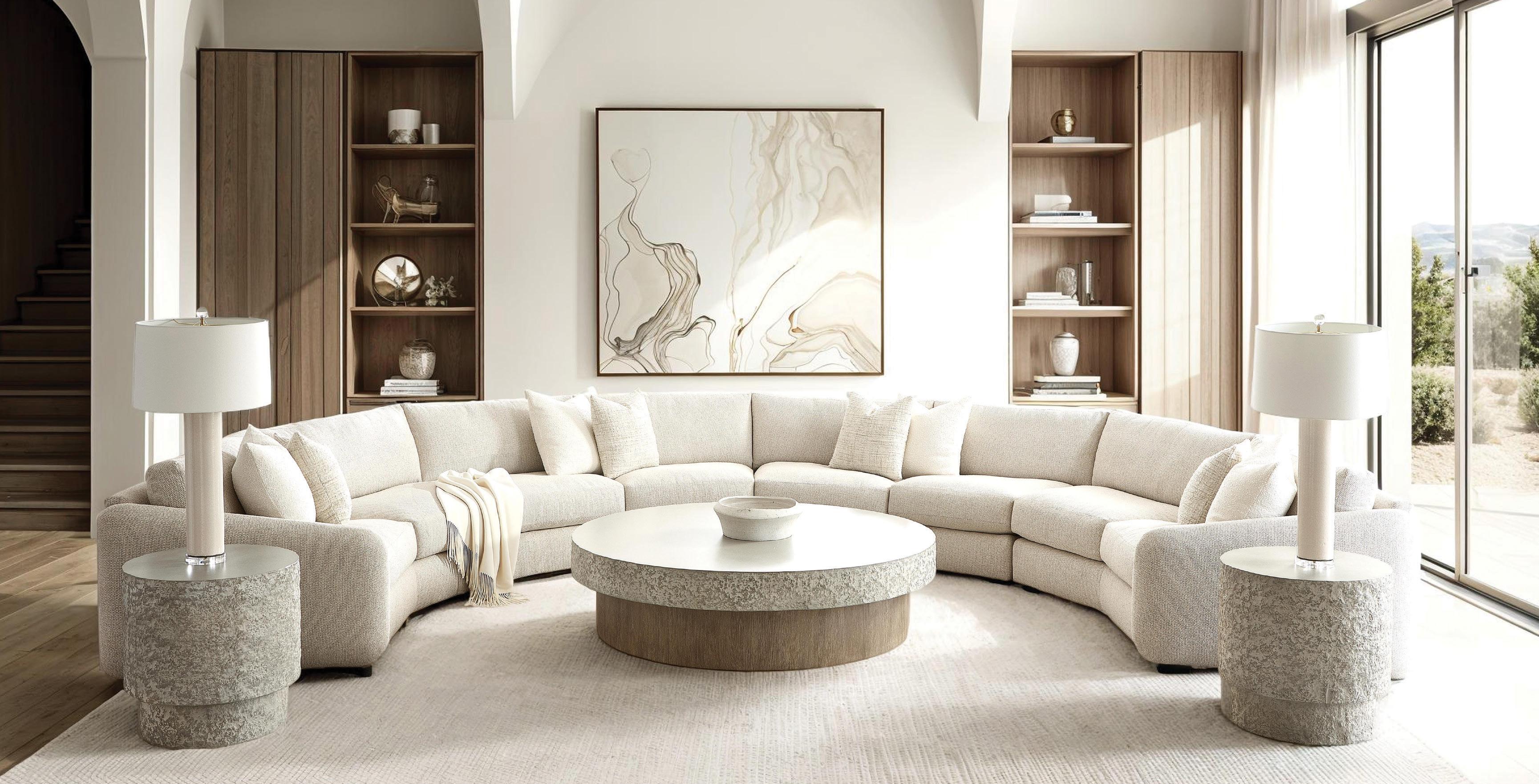
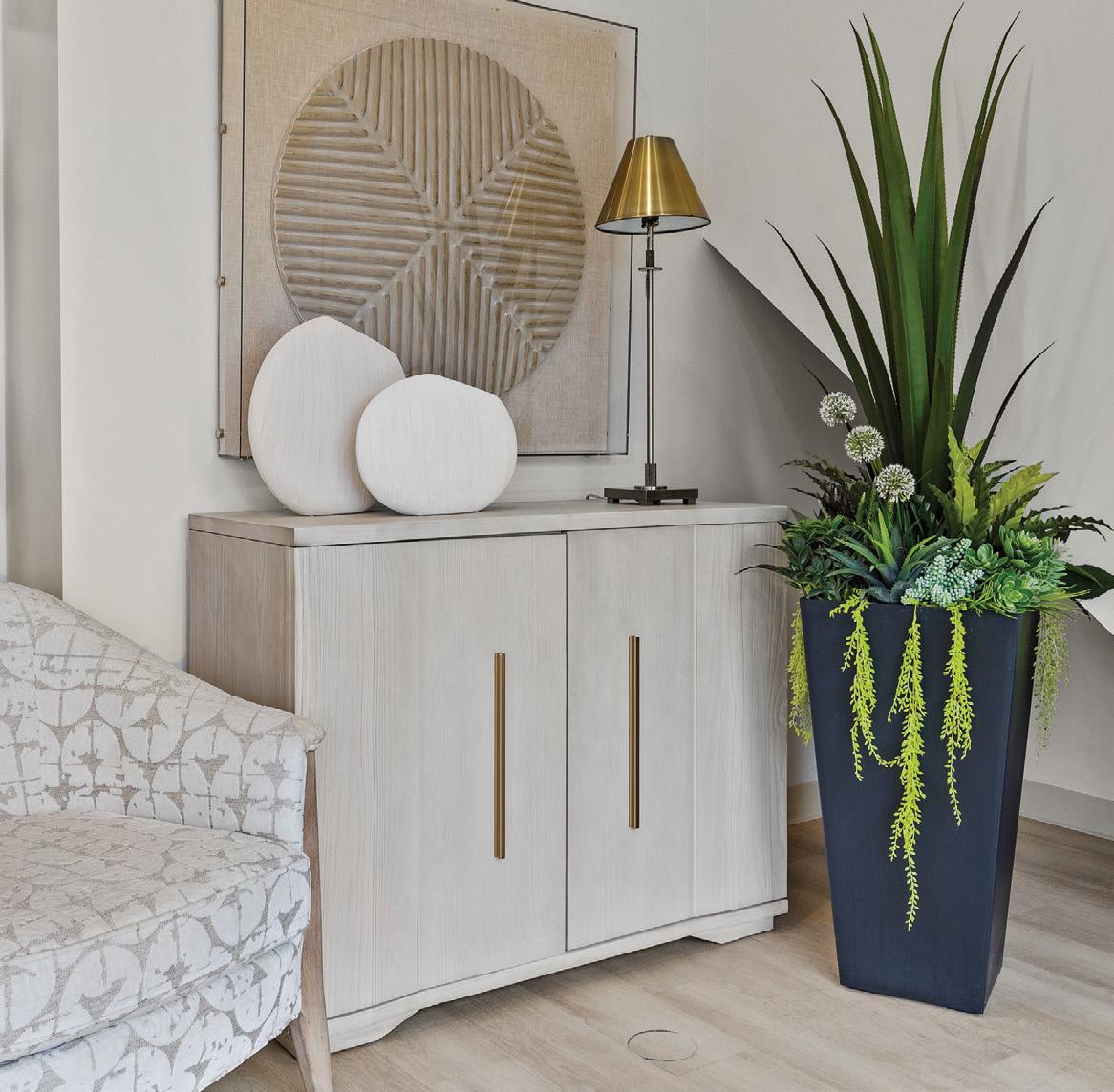

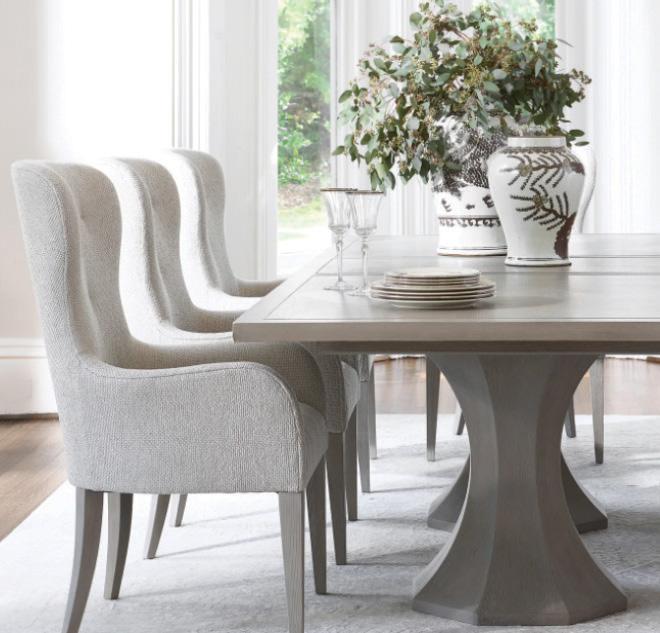
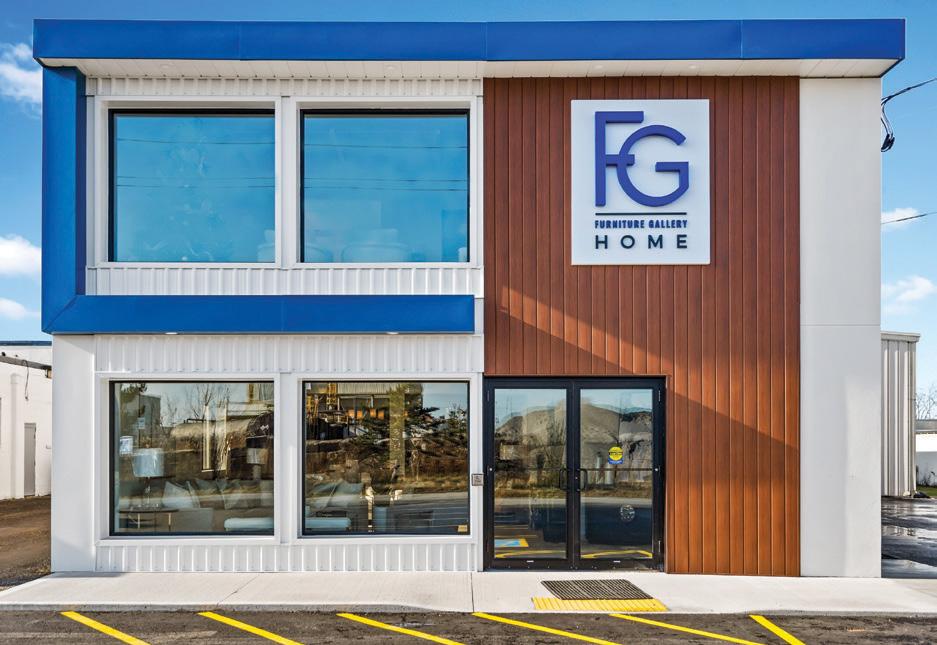
STORY OLIVIA BAILEY PHOTOGRAPHY VALERIE WILCOX

For years, mixing wood tones in a single space was considered a design don’t. Homeowners often defaulted to matching everything – floors, furniture and trim to avoid the fear of clashing. The result? Rooms that felt safe, but a little uninspired. Today’s design-savvy spaces tell a different story. Thoughtfully layered wood tones can bring warmth, depth and personality to a home. The trick? It’s all about balance, not uniformity. Follow these tips to mix wood like a master.
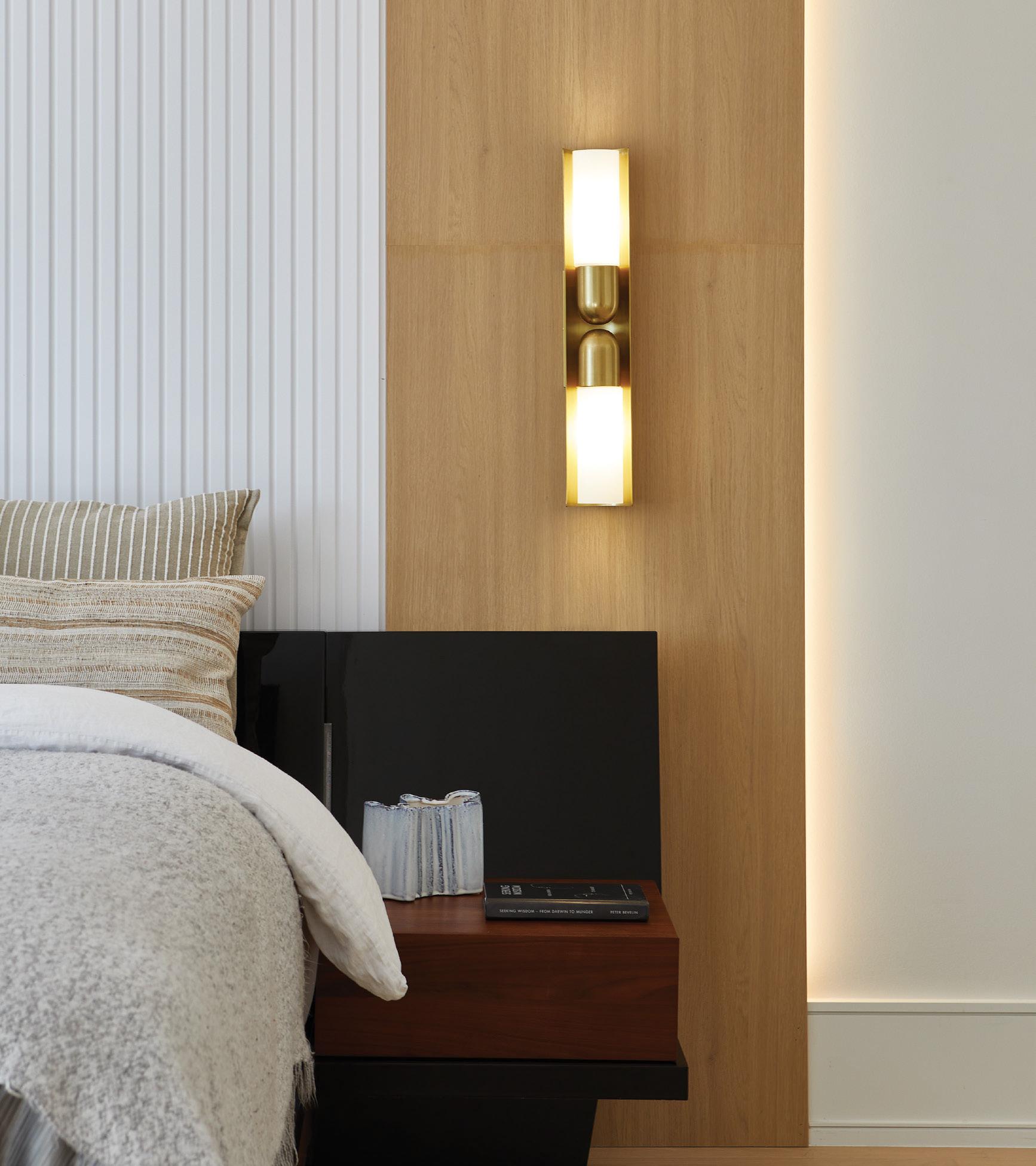
Like paint, wood has undertones. Some lean warm (think red, orange, golden); others skew cool (grey, ashy, muted). When combining finishes, stick to a shared temperature. A honey-toned oak floor plays beautifully with a warm walnut table, but feels disjointed next to a cool ash cabinet. Get the undertones right, and your space will feel cohesive, not chaotic.
Too much of one tone, especially dark wood, can feel heavy. The best interiors layer light, medium and dark finishes for contrast and flow. Pale oak floors, a deep walnut coffee table and a light birch sideboard? That’s a mix that sings. Each piece adds visual interest while keeping the overall palette grounded.
Introducing a new wood tone? Make it feel intentional by repeating it elsewhere. A walnut coffee table, echoed in shelving or picture frames, helps unify the space. It’s a subtle design move that pulls everything together.

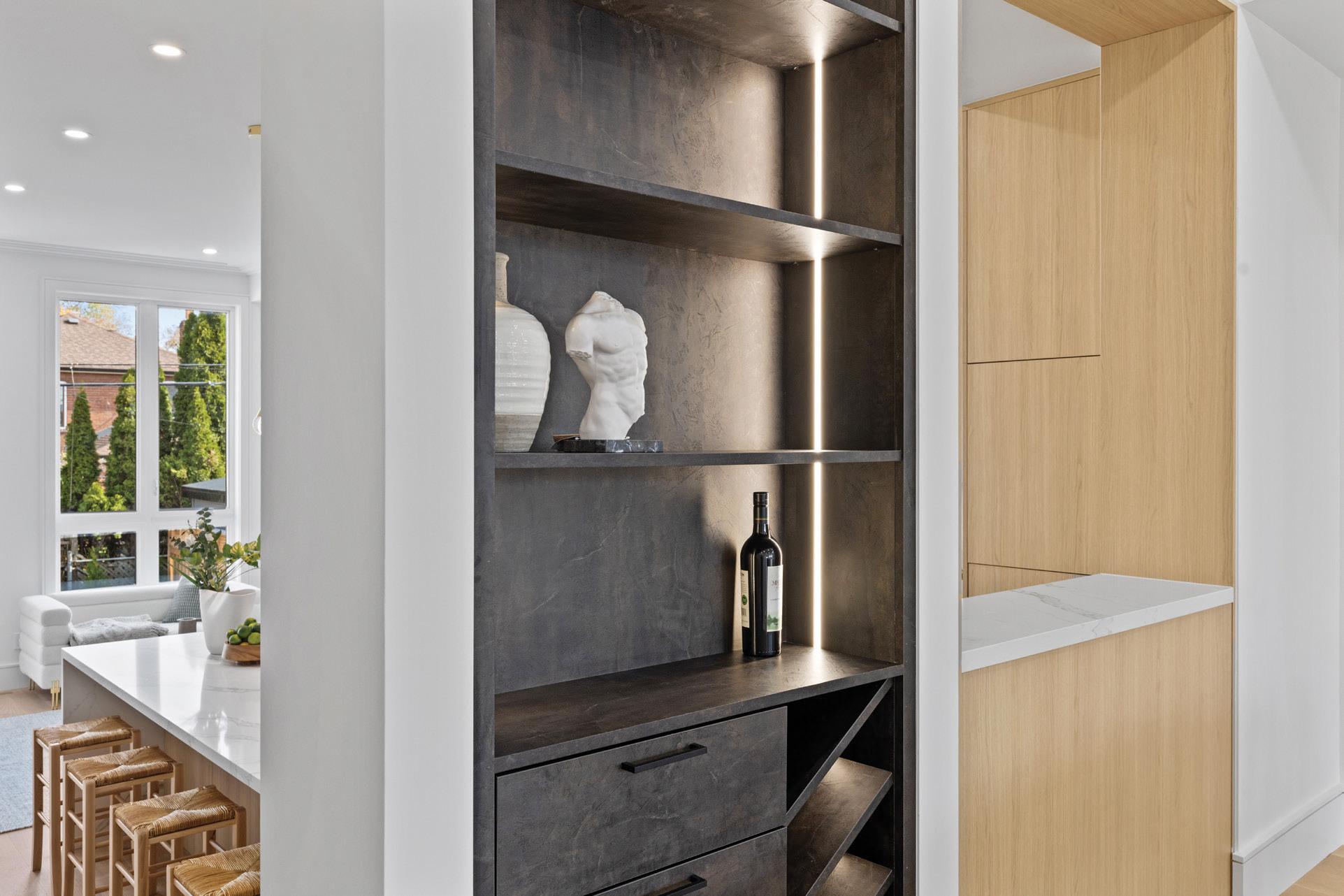
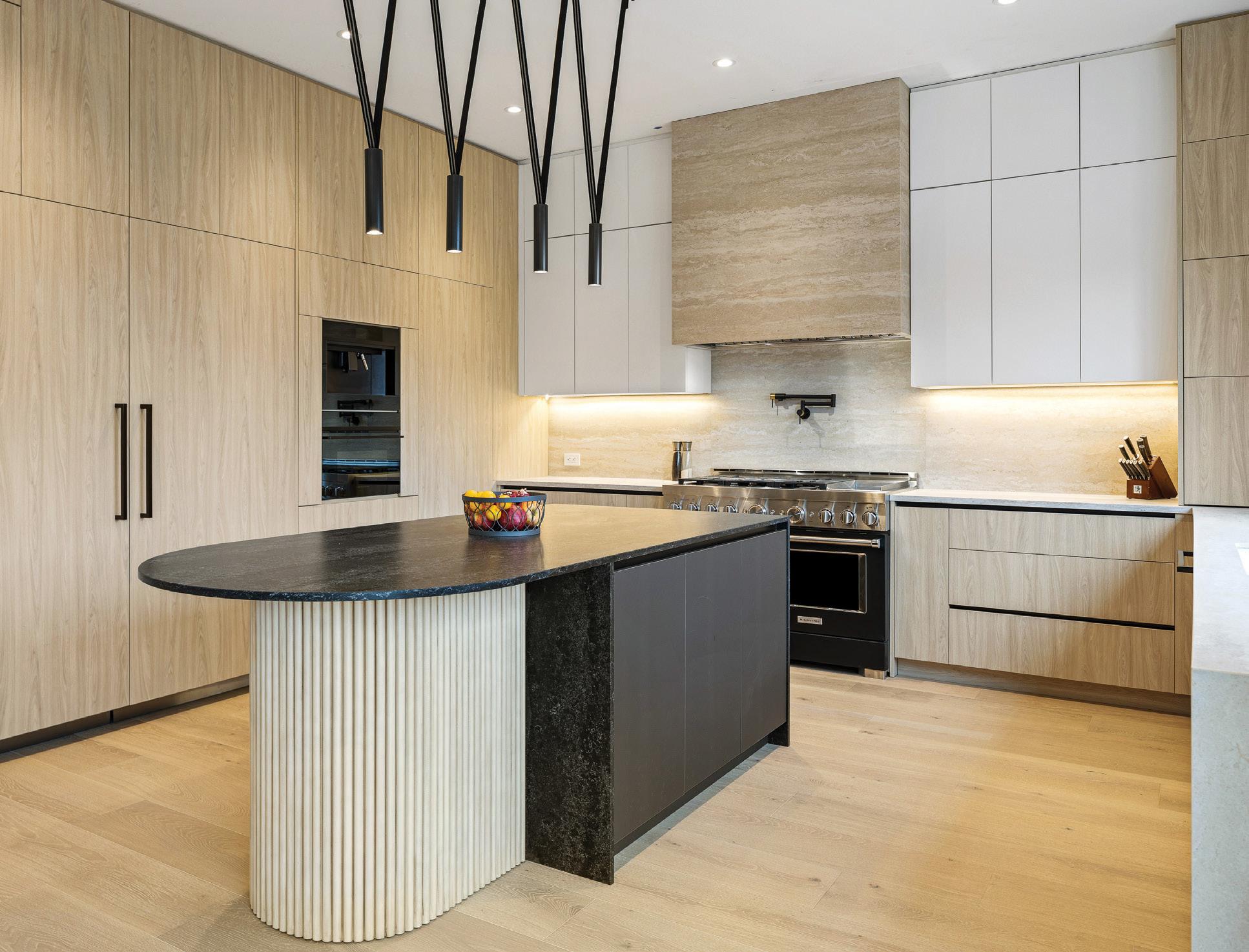
Mixing finishes isn’t just about colour, it’s also about texture. Sleek, polished wood can be offset beautifully by a matte or rustic finish. In kitchens, especially, contrast is key. Try pairing a refined oak island with slightly weathered walnut floors for an elevated high-low moment.
Distribute tones evenly throughout the room. A dark dining table, lighter chairs and a medium-tone sideboard create flow and avoid visual weight pooling in one corner. Let your eye travel comfortably across the space.
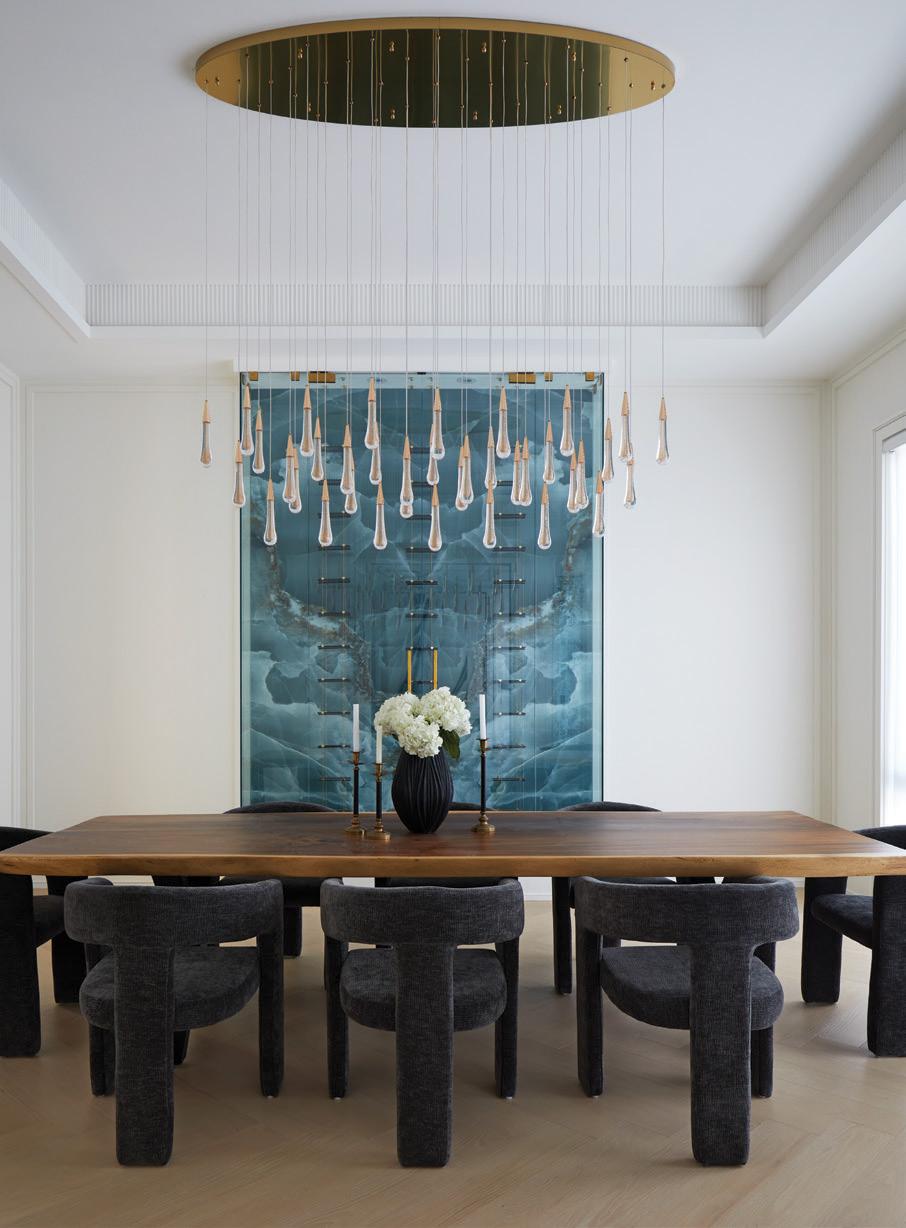
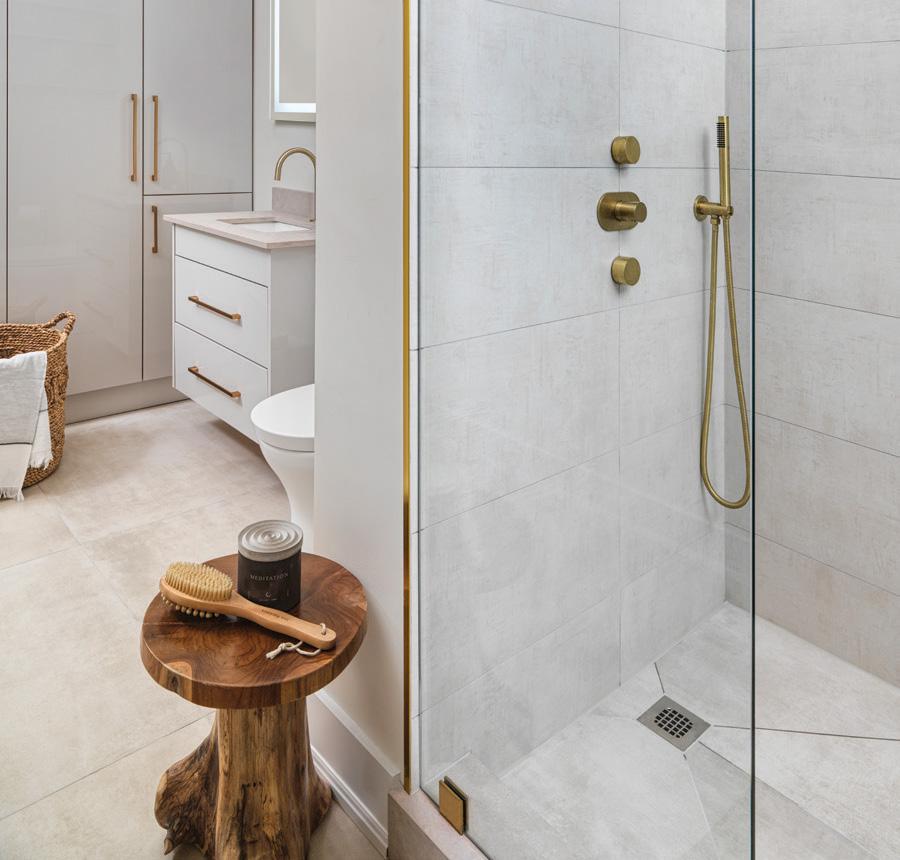
Not ready to go full mix-and-match? Dip a toe in with smaller accents. A wooden stool, side table or tray is a great way to test the waters before committing to cabinetry or flooring.
New meets old? That’s a win. Wood naturally develops patina over time, which only adds to its character. Combining fresh finishes with well-loved pieces gives your home a layered, lived-in charm that feels authentic – not overly styled.
Don’t forget about what surrounds your wood. A rug that blends warm and cool tones can act as a visual bridge. Metal finishes, such as brass or blackened steel, add structure and polish. Even textiles and stone can help tie the palette together.
Lighting also plays a role. Natural light can shift the undertone of a wood, making it feel warmer or cooler depending on the time of day. The strategic use of lamps and pendants can highlight grain and texture, allowing each piece to stand on its own while still feeling connected.
At the end of the day, mixing wood tones is less about rules and more about rhythm. When done with intention, it creates interiors that feel dynamic, personal and beautifully undone. Layered finishes invite the eye to move through the room, encouraging discovery and comfort. And that’s exactly what makes a house feel like home. OH

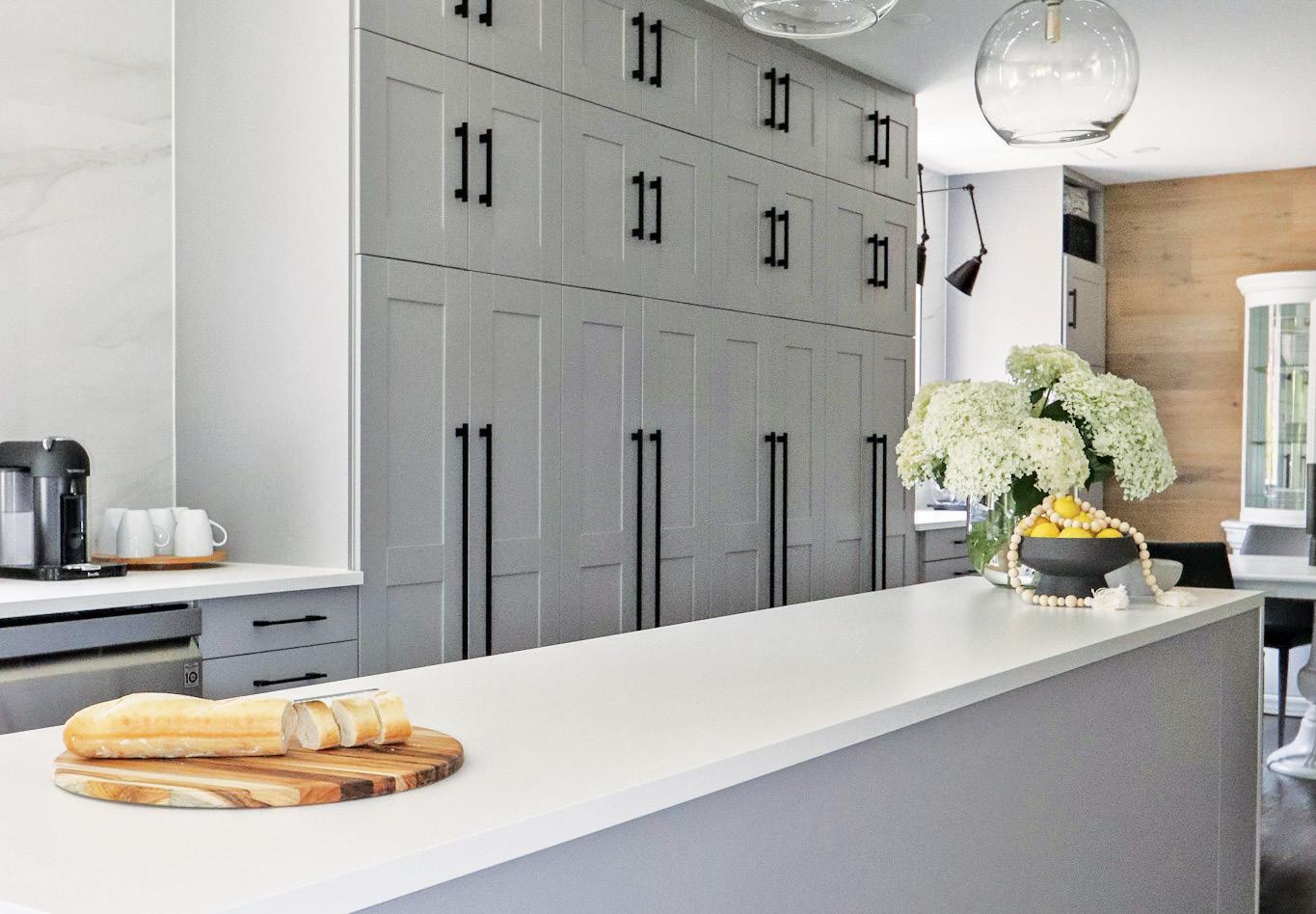
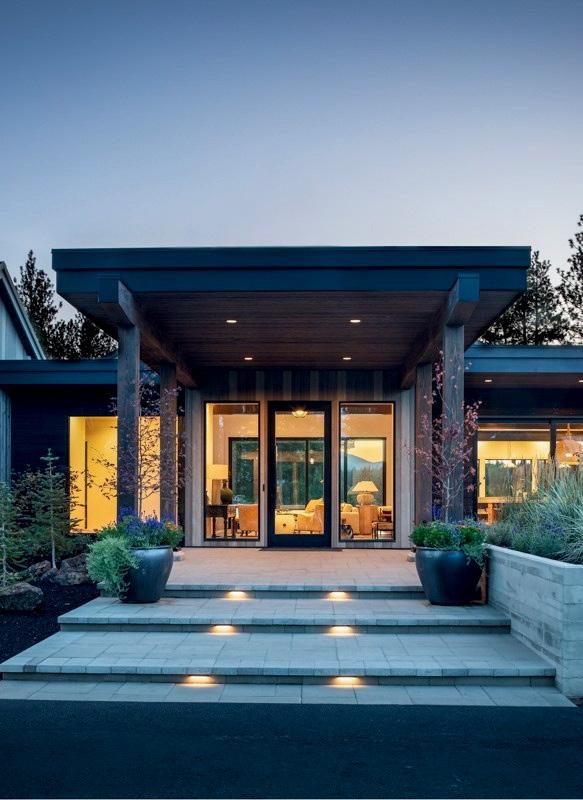






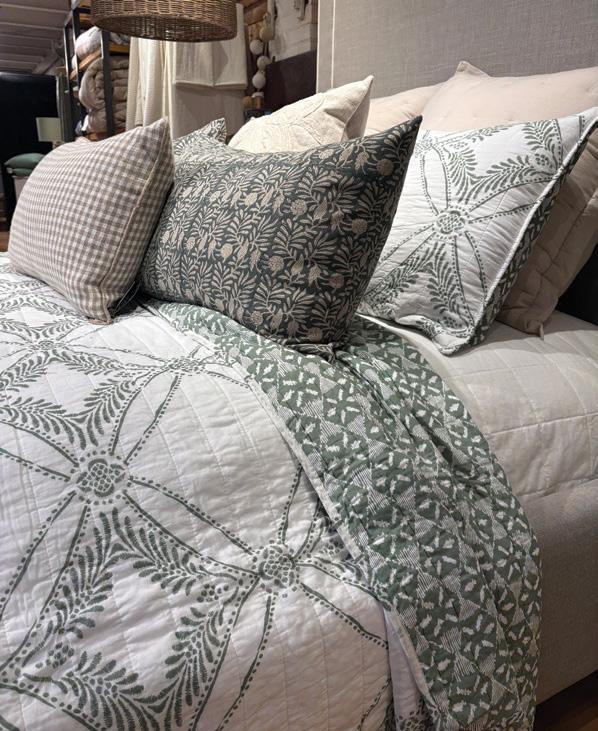
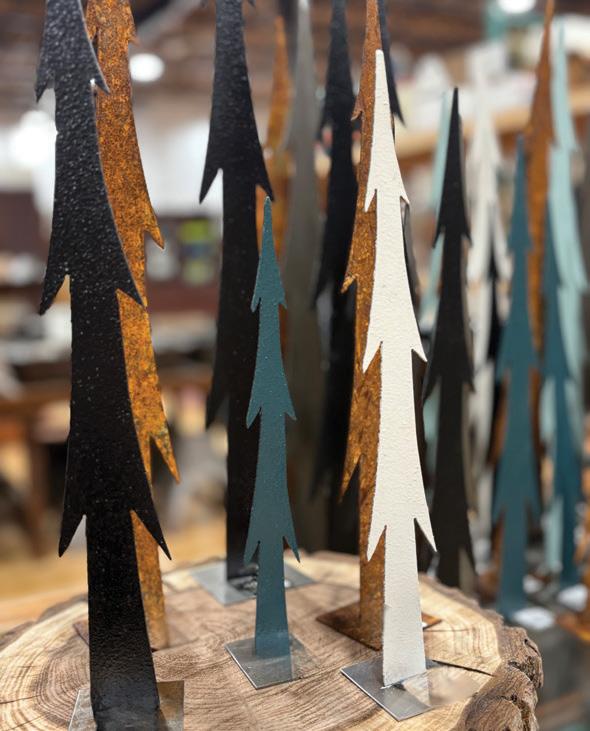
nNestled among rolling hills and tall evergreens north of Brampton, a striking new bungalow tells a story of renewal. Built by Brian and Sita DosRamos of Burlington’s Ever After Homes, this house was a century-old log dwelling on an expansive, picturesque property. Today, it stands transformed into a lightfilled modern farmhouse designed by and for a couple. The project, while beautiful in its outcome, was anything but straightforward.
“When we started construction, it very rapidly turned into a difficult job,” says Brian. “What started as an addition and full-house gut turned into a teardown. Essentially, all the walls came down, the roof came down – what we were able to save was part of the foundation [which still needed structural reinforcing] and a few cherished pieces of history.” Continued on page 56
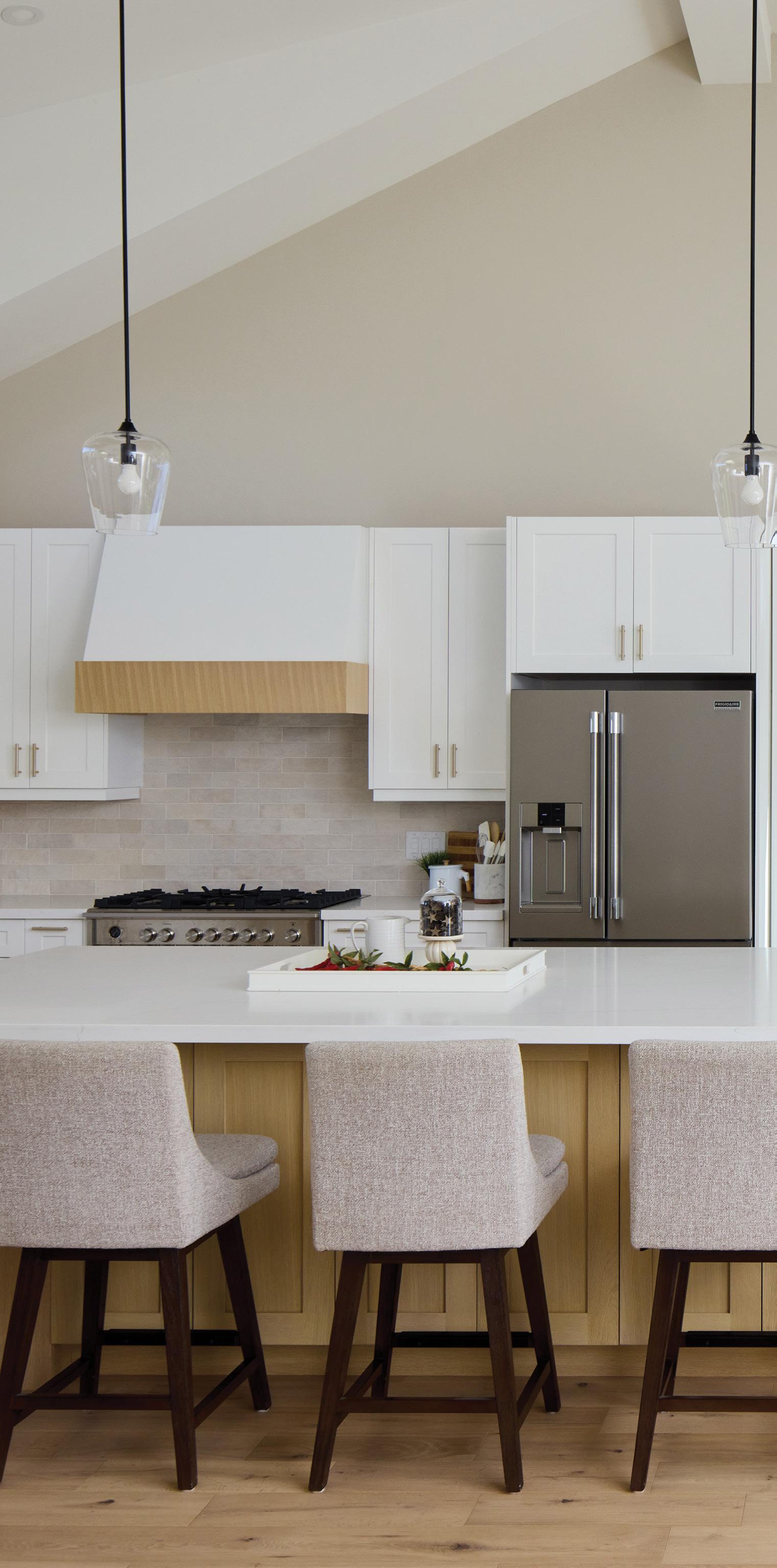
STORY DENISE O’CONNELL | PHOTOGRAPHY JASON HARTOG

The century-old log home was transformed into a bright, open-concept home where the kitchen, dining and living spaces flow together.
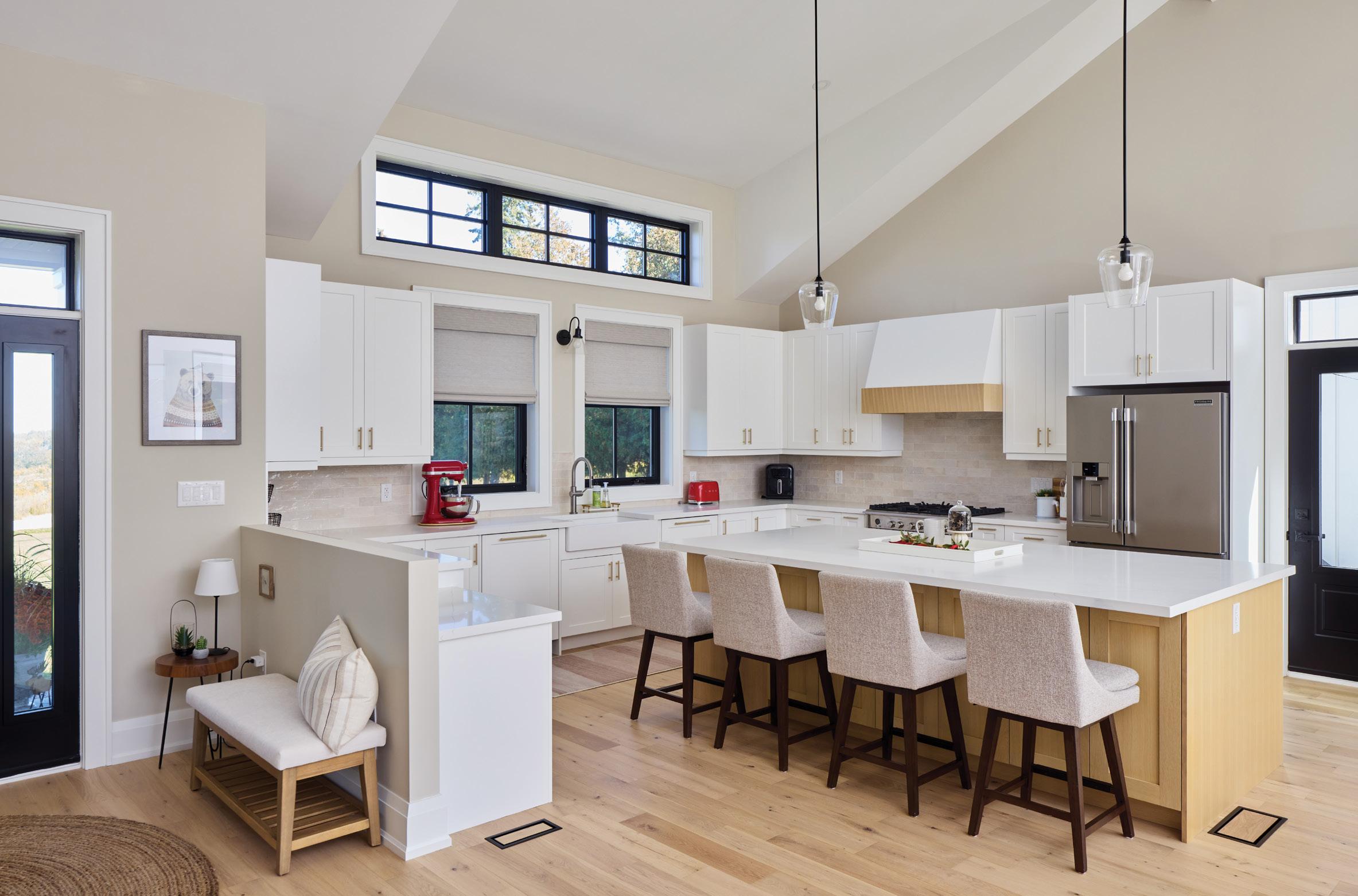
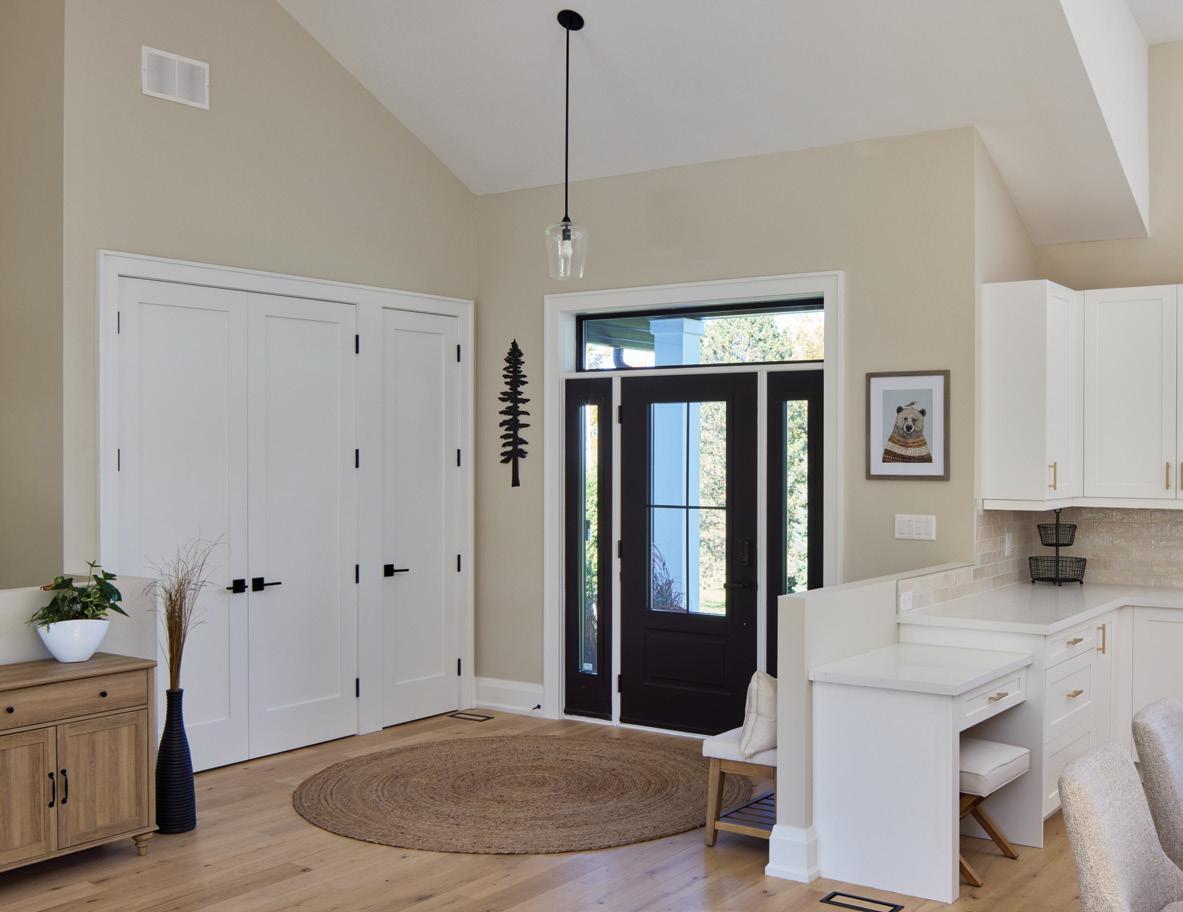
The homeowners, originally from Oakville, were searching for more space and a stronger connection to nature. The property offered both: sprawling land with mature trees, a pond and plenty of room to breathe. They wanted to keep and renovate the existing log home while adding to the square footage, but working with the original crumbling structure presented serious challenges.
“They really loved the property, but the old log-constructed house had structural issues. Still, they wanted to keep parts of it,” Brian recalls.
Brian and Sita worked alongside the couple with a commitment to sustainability and preserving as much of the original structure as possible. An antique stained-glass window, saved during demolition, now brings jewel-coloured light into the main-floor primary bedroom. Original hand-hewn beams were repurposed as a fireplace mantel. The red brick cellar and a weathered steel door found new life in the basement.
“In the end, they got a new house with a few nods to the original home,” Sita adds. “They originally were going to be keeping a really weathered, inefficient home, and now they have something bright, open and custom built for the next stage of life.”
An open-concept bungalow with soaring ceilings and natural light was a top priority for the homeowners. That vision only expanded as structural surprises forced the full rebuild.
“They ended up with 20-foot cathedral ceilings that weren’t an option before, and we even raised the basement height from seven feet, with lower bulkheads, to a true eight feet,” Brian explains. The result is a home that feels generous at every turn. Continued on page 58
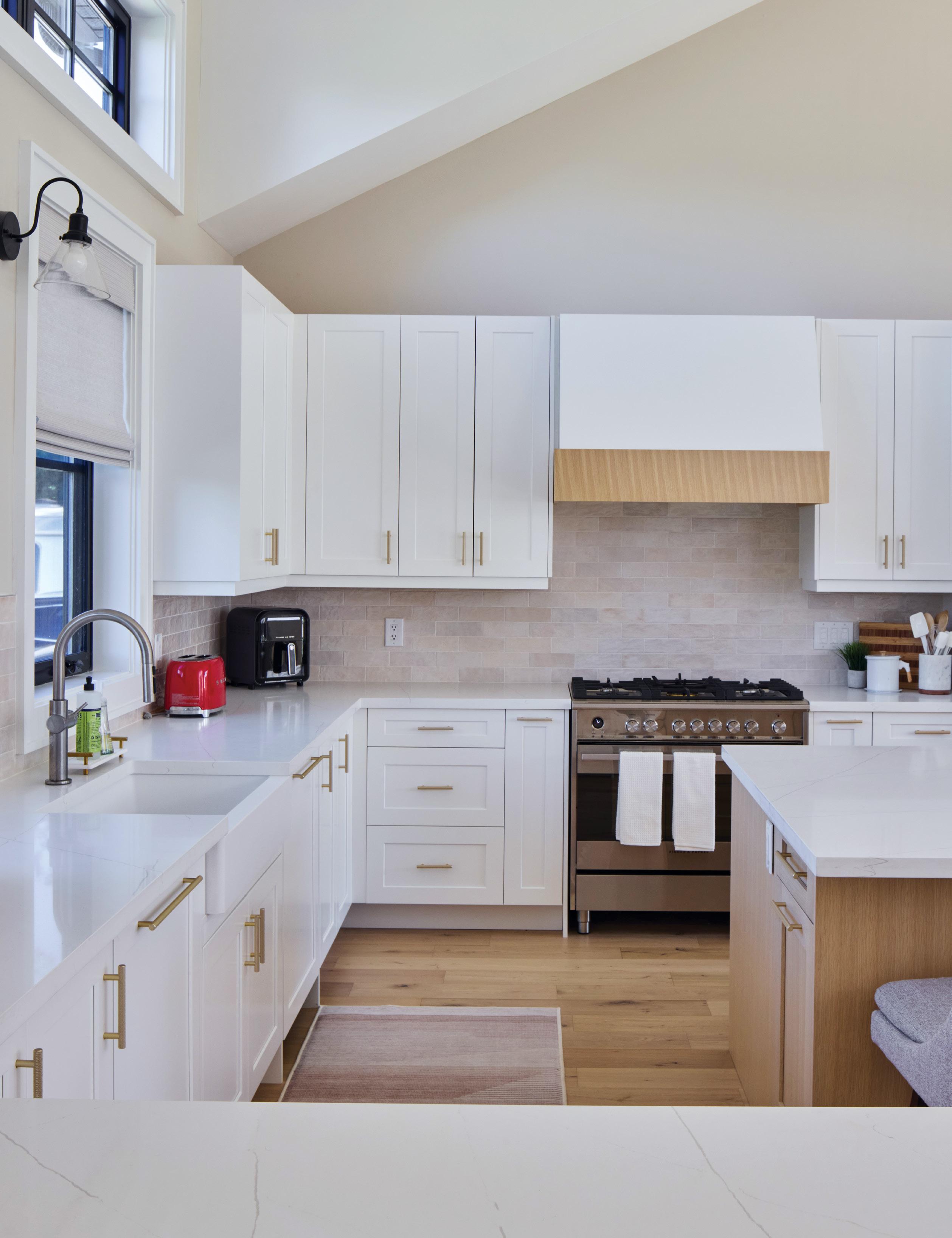
In the open-concept great room, the kitchen, dining and living spaces flow together. “It’s really light and airy,” says Sita. “The kitchen was done in light salt oak and white Shaker-style cabinetry. It feels classic, but fresh, and it works beautifully for entertaining.” The tile for the kitchen backsplash was sourced at Eden Tile-It
Large windows by DEL Windows & Doors – almost 20-feet wide – line the back wall of the living room, framing views of the pond and escarpment. “On most days you don’t need a single light on until the sun goes down. The natural light makes you feel like you’re outside, even when you’re indoors,” says Brian.
The bungalow’s main level features the couple’s primary suite, complete with a vaulted ceiling, walk-in closet, en suite bathroom and the salvaged stained-glass window.
Downstairs, two guest bedrooms provide cosy accommodations for their grown children or visitors. The basement also showcases one of the home’s most distinctive features: the preserved brick cellar, now a focal point. “We built the whole staircase around it,” Brian says. “And we kept the old steel door. It’s a conversation piece.”
Across the basement’s main wall, a mural-style wallpaper of trees
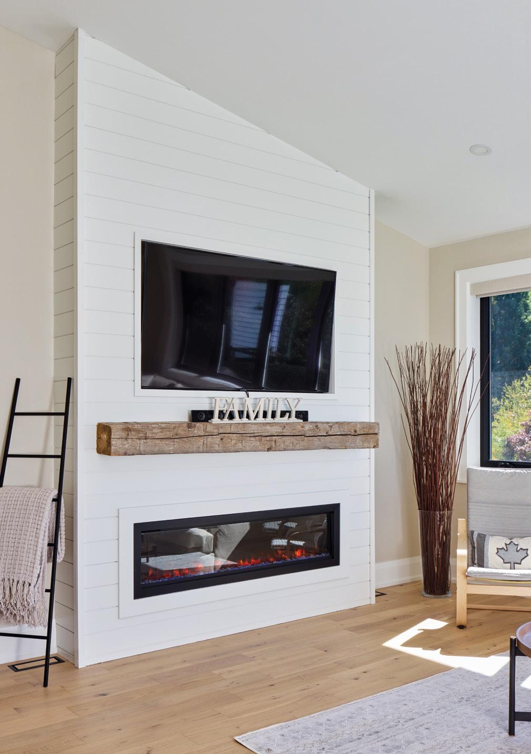
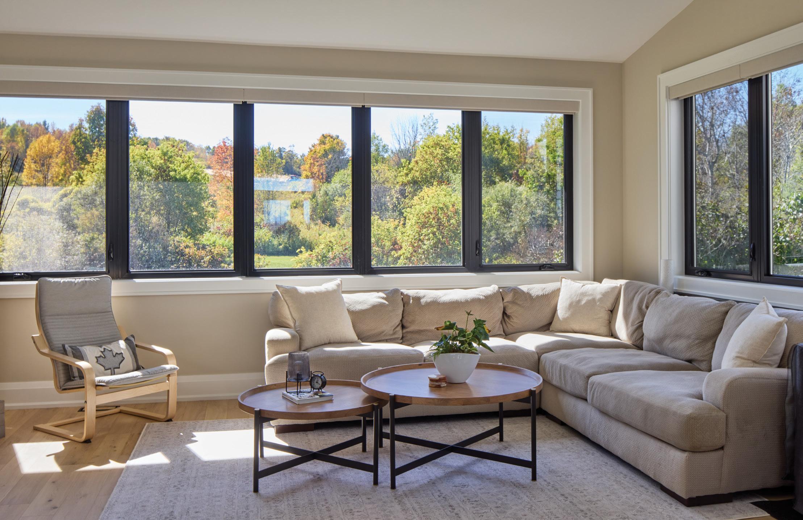

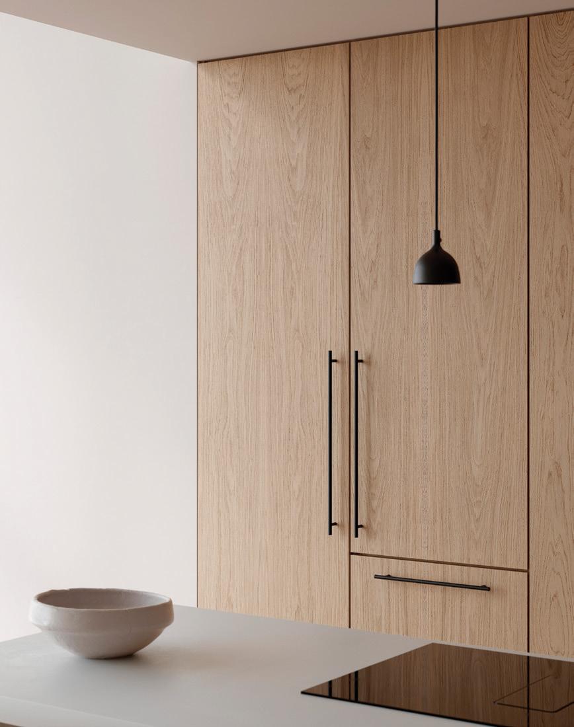

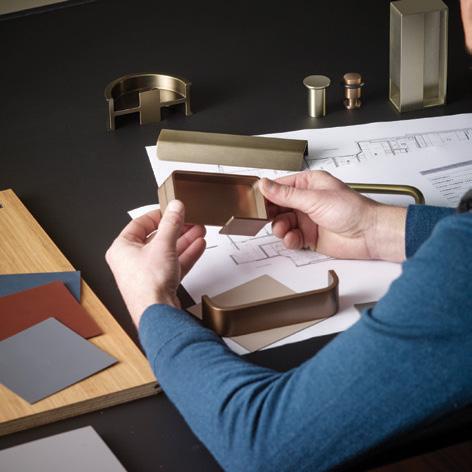
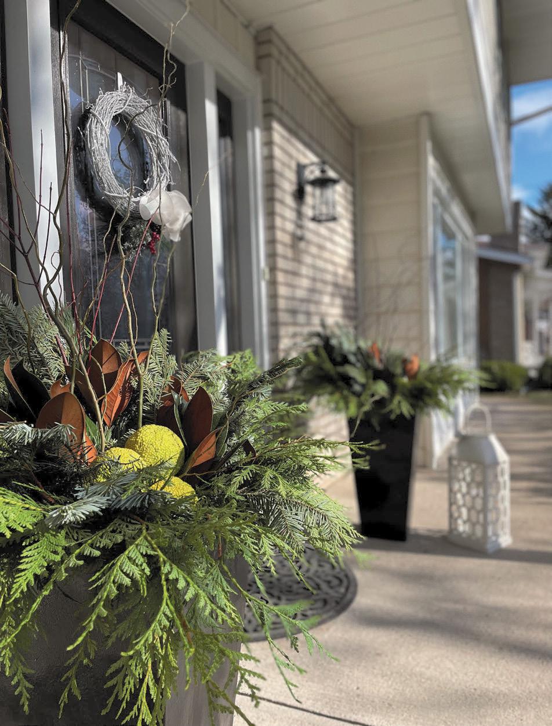

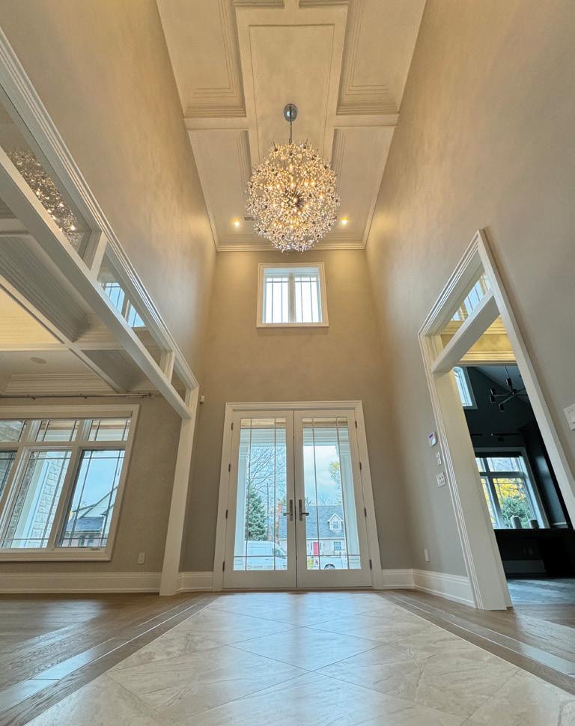



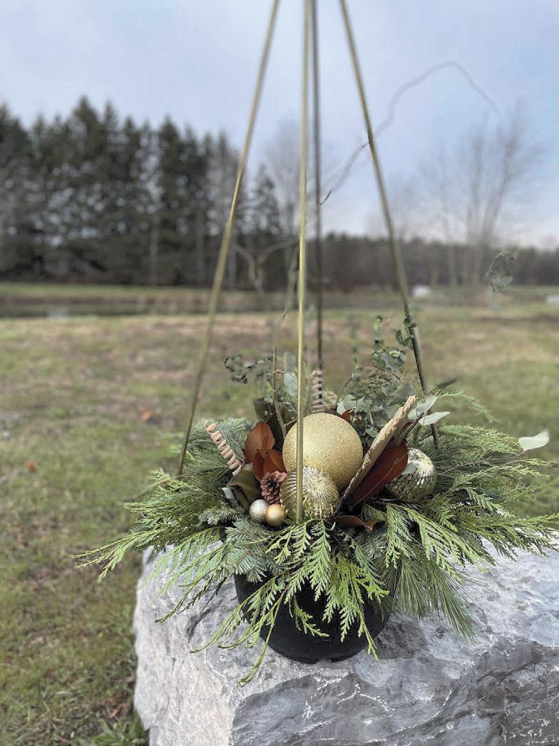








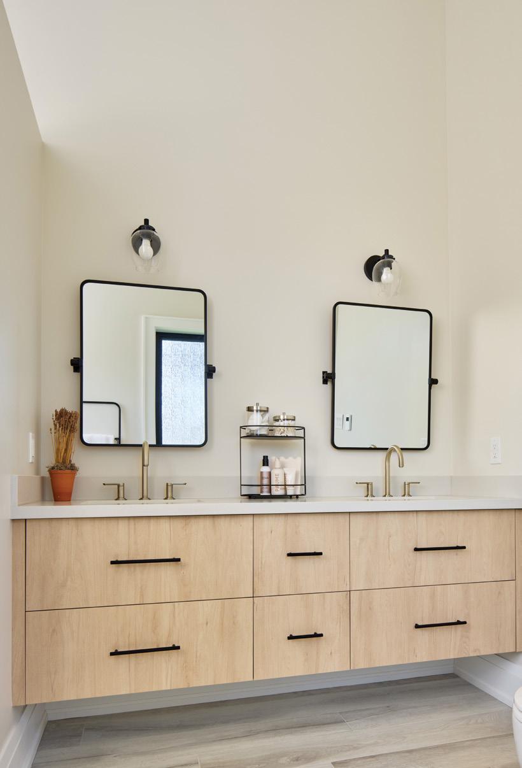
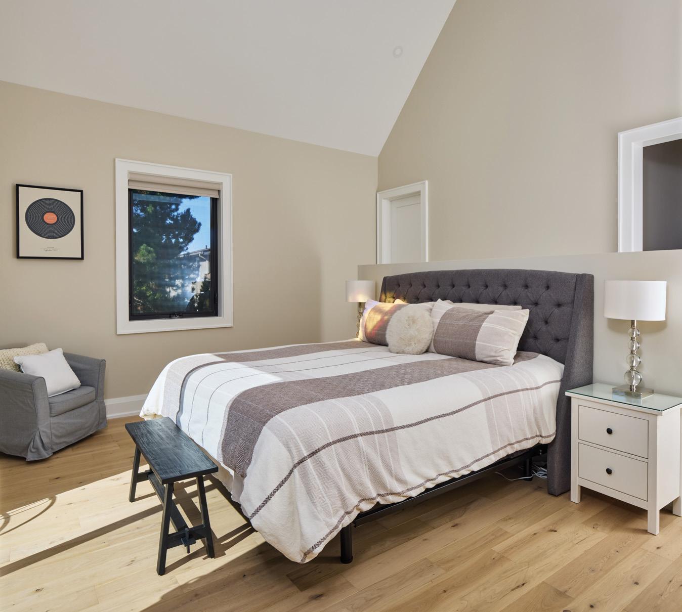
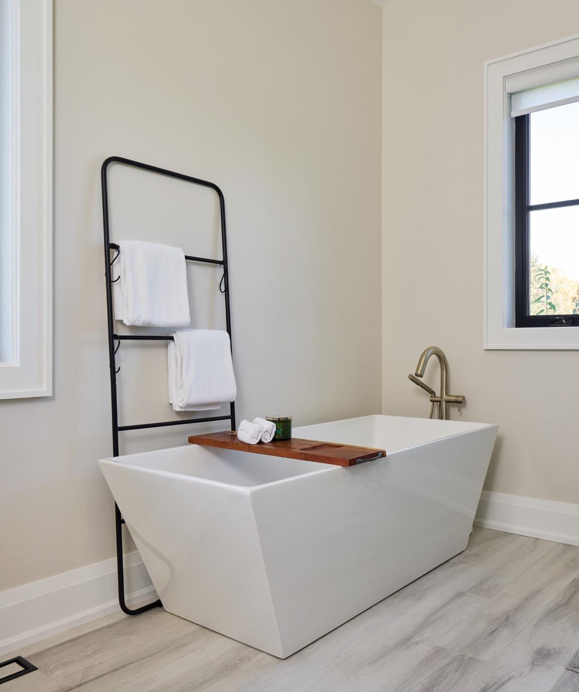
echoes the forest outside. “It’s the first thing you see when you walk downstairs,” Sita explains. “It ties the whole home back to its setting.”
The property itself is part of the story. Spanning at least two acres, it features a long driveway and rolling hills, and endless privacy. Outdoors, the couple have added a barrel sauna by the pond, a fire pit and have plans for more.
“They’re very outdoorsy,” Sita says. “They love time together in nature and camping. This home is really about connecting inside and out.”
While Ever After Homes is known for its modern-rustic sensibility, each project is guided by the client’s taste. In this case, the couple leaned toward clean lines and a restrained palette with farmhouse charm.
“They liked two houses on our website as inspiration,” Sita shares. “We blended the white siding, black windows and light oak floors to give them something timeless but personal.”
That signature flooring, European white oak by Grandeur Flooring, runs throughout the main level grounding the airy interiors with natural warmth.
Every dream build has its hurdles, and this one had more than most. Structural issues, shifting design, adjusting budgets and unexpected demolition could have derailed the process. Instead, transparency carried the project through.
“The biggest challenge was keeping them informed when everything we planned together needed to be changed,” Brian reflects. “We used good project management and our open-book policy to give them the right information at the right time. That way, they could make decisions quickly but not under pressure.”
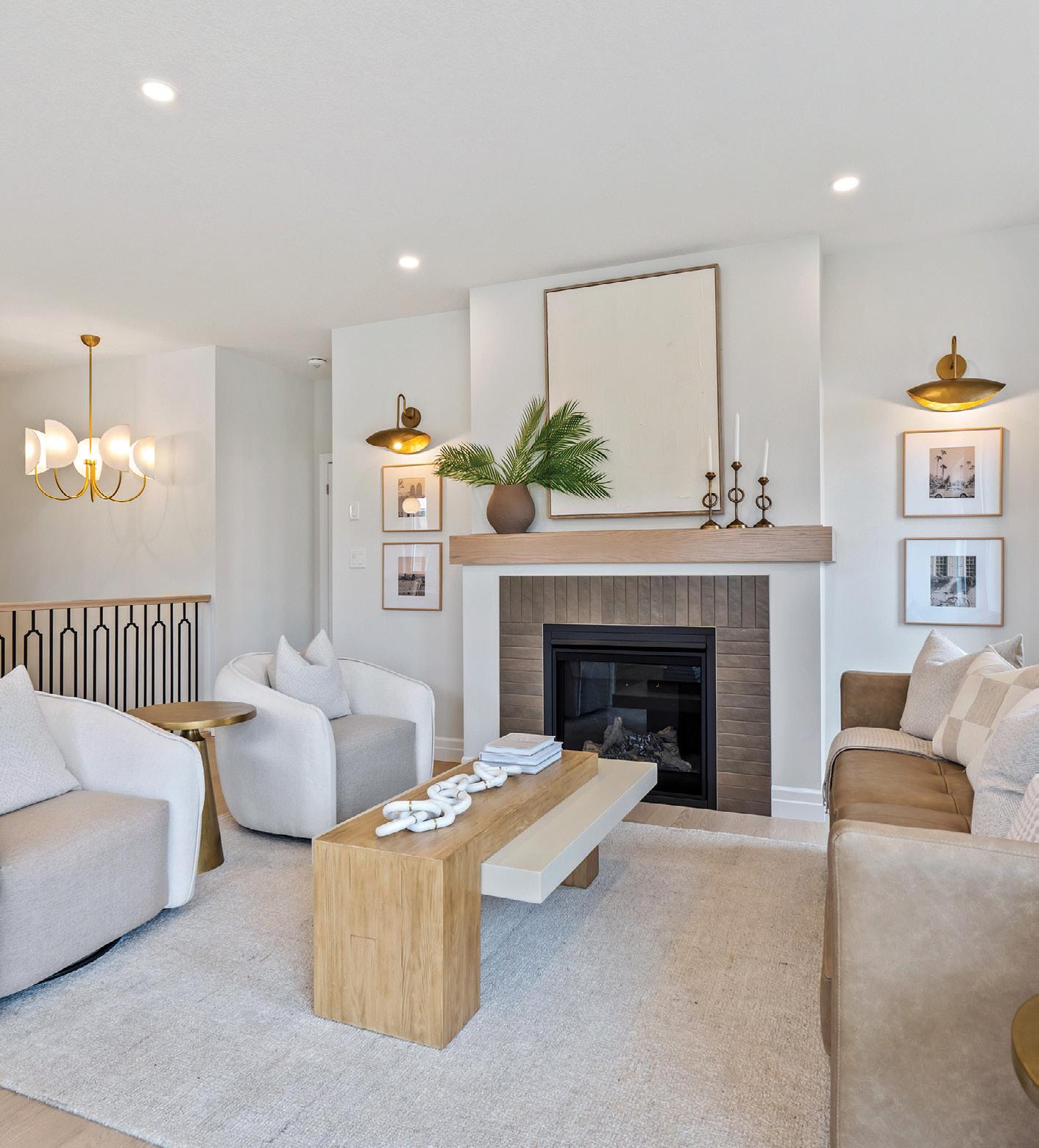
LIGHTING: The jewelry of your home
CHATHAM: 699 St. Clair St. • CAMBRIDGE: 600 Hespeler Rd. enquiries@thelightingshoppe.ca • www.thelightingshoppe.ca See Instore or Online for Current Promotions
LONDON: 1199 Wharncliffe Rd. S. • 519-668-0178
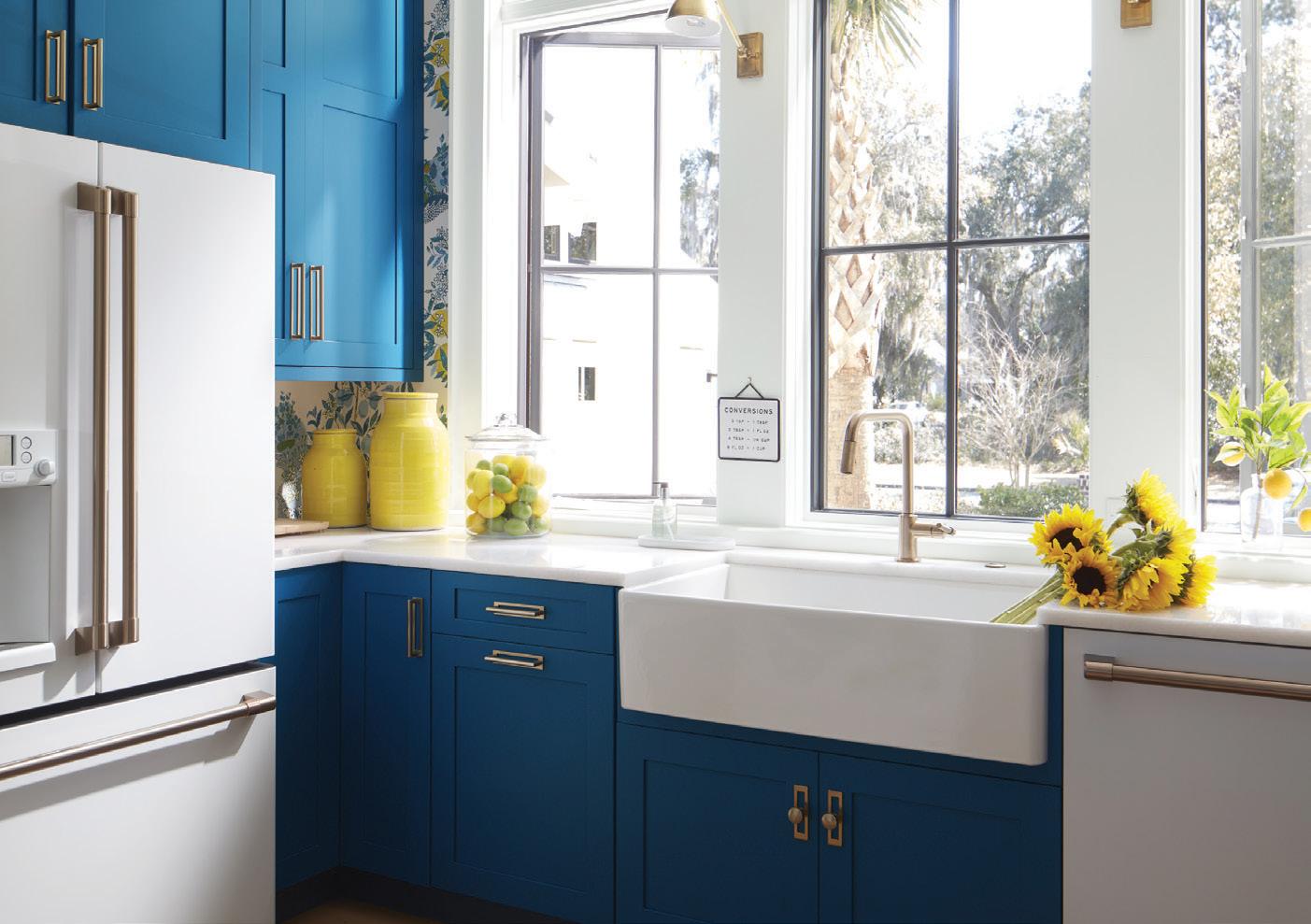
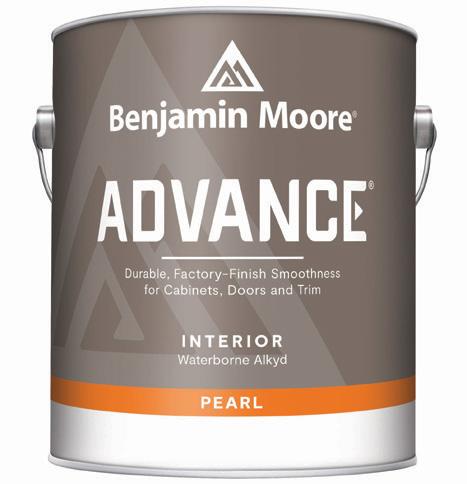
1-1521 Upper Ottawa St, Hamilton • (905) 388-9983 halsondecor.com
230 Anchor Rd, Hamilton (905) 575-3131 jonathonsperron.com Unlock the potential of your project with our vast inventory of Benjamin Moore products.

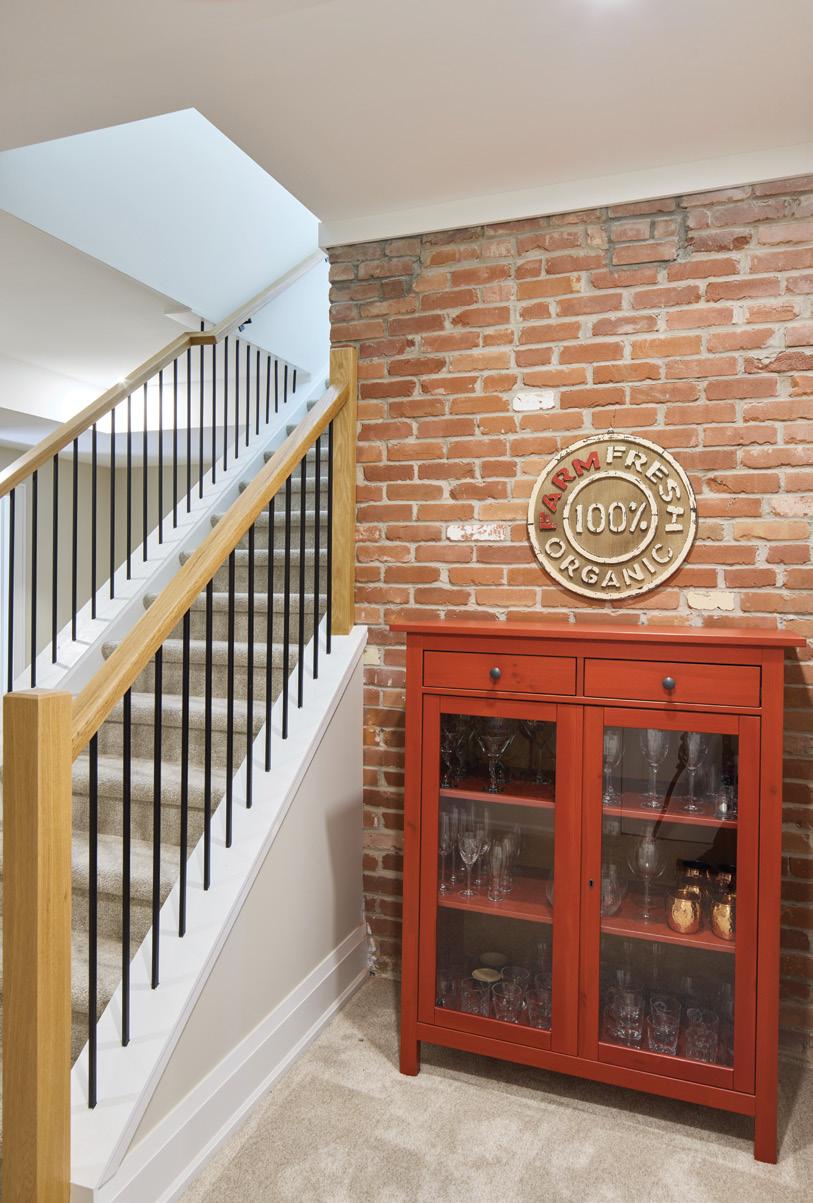
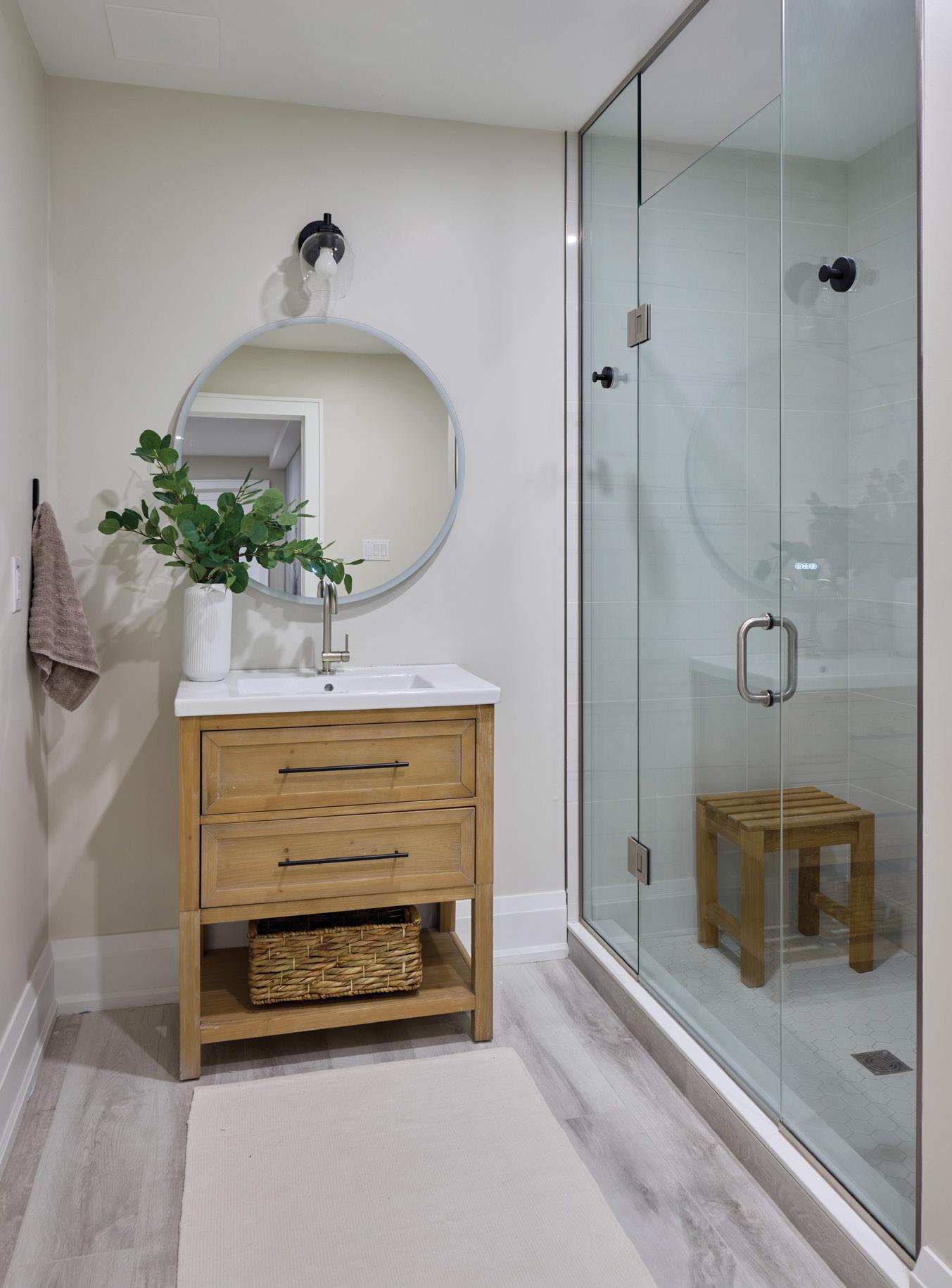
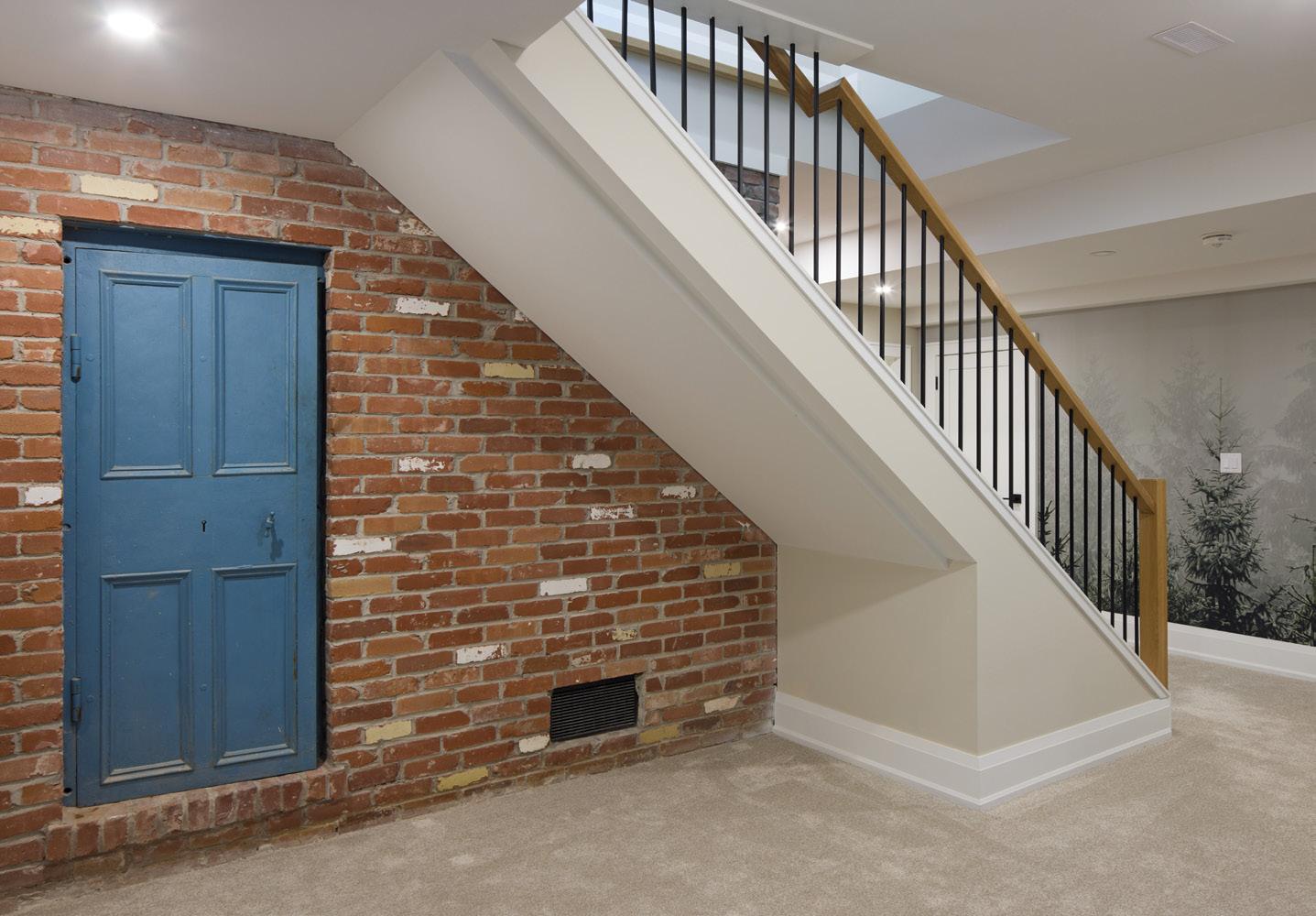
Despite setbacks, the couple moved in just a few months later and remain delighted. “We worked through a very difficult project together, and developed a great working relationship,” says Brian.
“With all the changes and ups and downs, they love their new home, and they’re still happy to take my call.”
Brian laughs. “That’s the real sign of success.”
The house may have tested every skill the Ever After Homes team has honed, but it also reflects their ethos: listen, design responsively and honour the home’s surroundings.
“It had the possibility of being a nightmare for our clients, but in the end, it’s a happily ever after that we are all very proud of,” says Brian OH

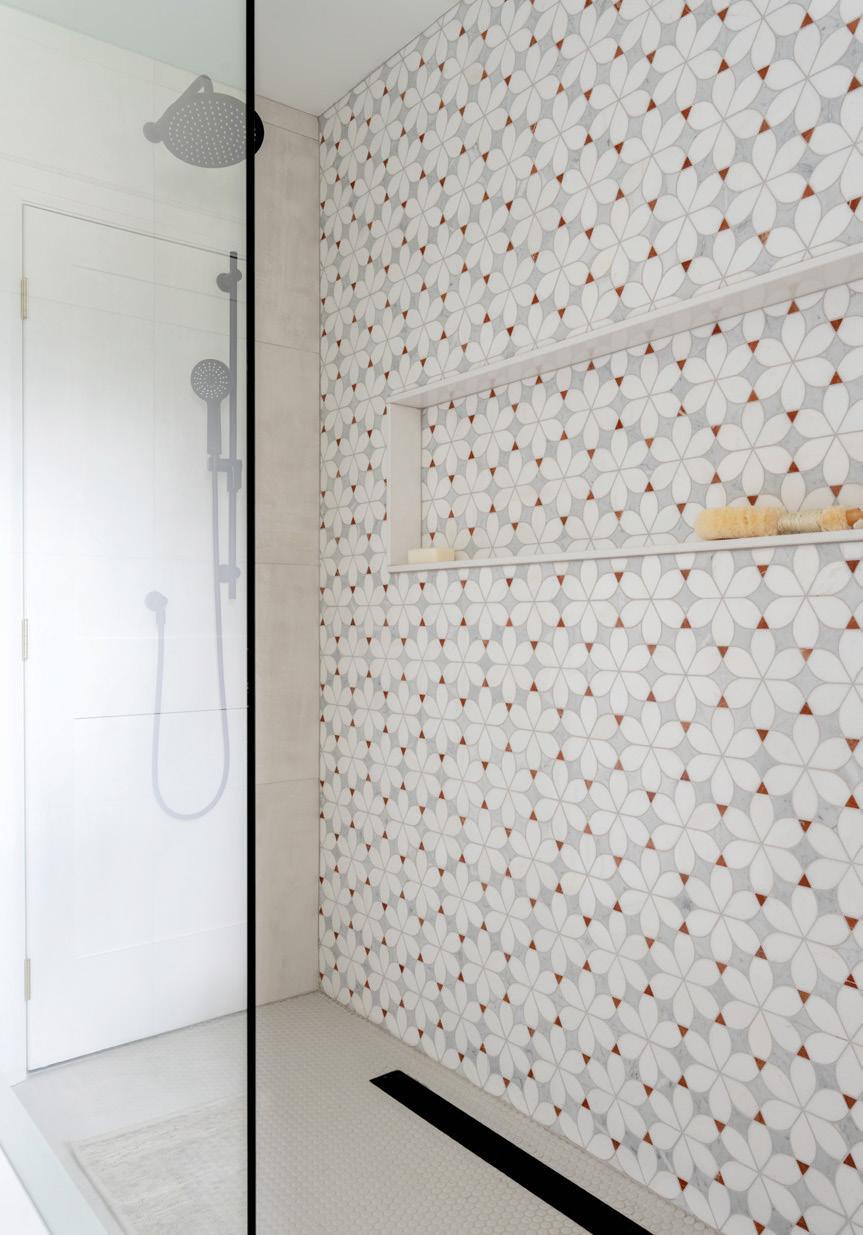

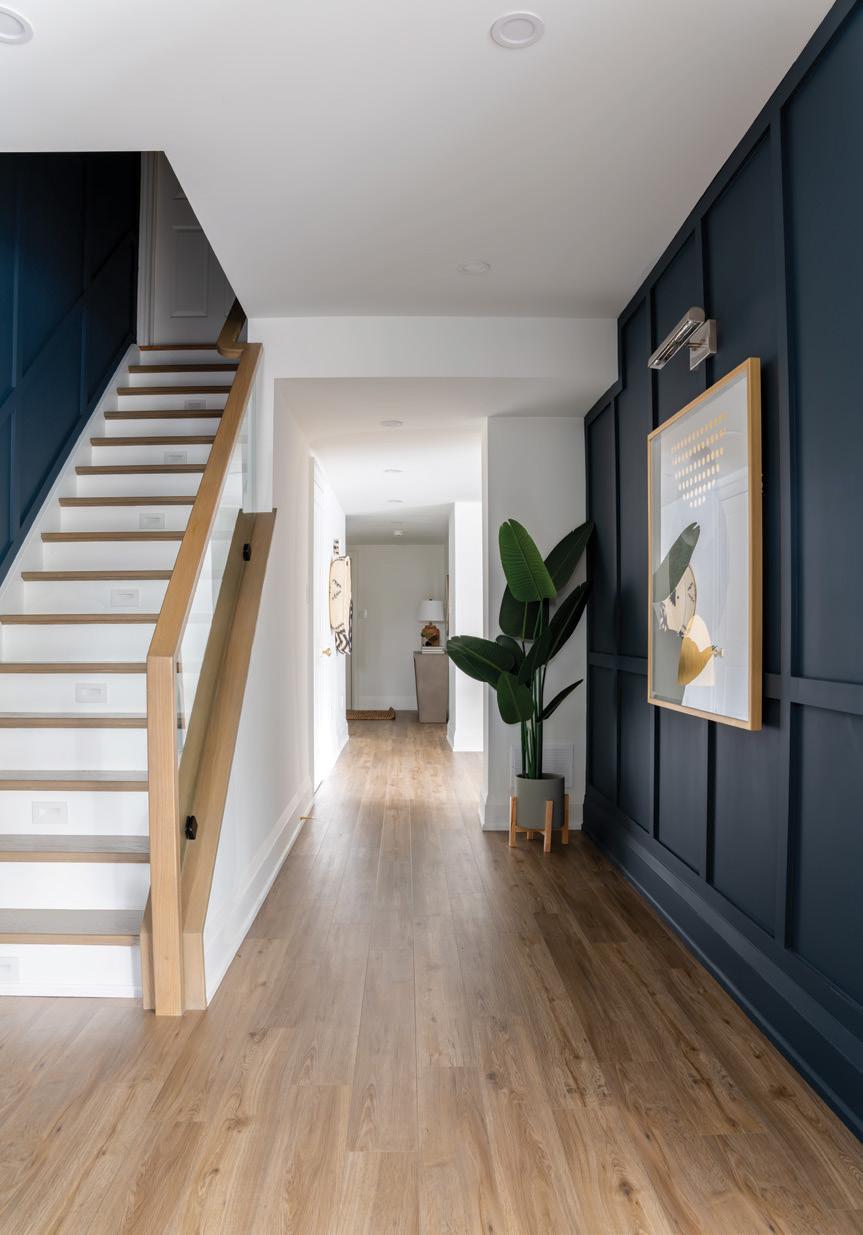
STORY NICOLE HILTON
Christmas ornaments are more than just festive accents – they tell the story of the season.
Over time, ornaments have evolved from traditional edible offerings like fruits and gingerbread to candles and paper decorations, eventually giving way to delicate glass baubles. Today, ornaments can still be handcrafted, but they’re also widely available as timeless seasonal decorations with an underlying message of goodwill and good cheer.
This year’s most enchanting ornament themes include pastel candy dreams with sugary pinks and mint greens, woodland whimsy with felted critters in cosy sweaters and vintage holiday nostalgia with classic snowflakes and bottle-brush trees.
Ready to deck the halls? Here are details about the top trends to trim your tree in style.





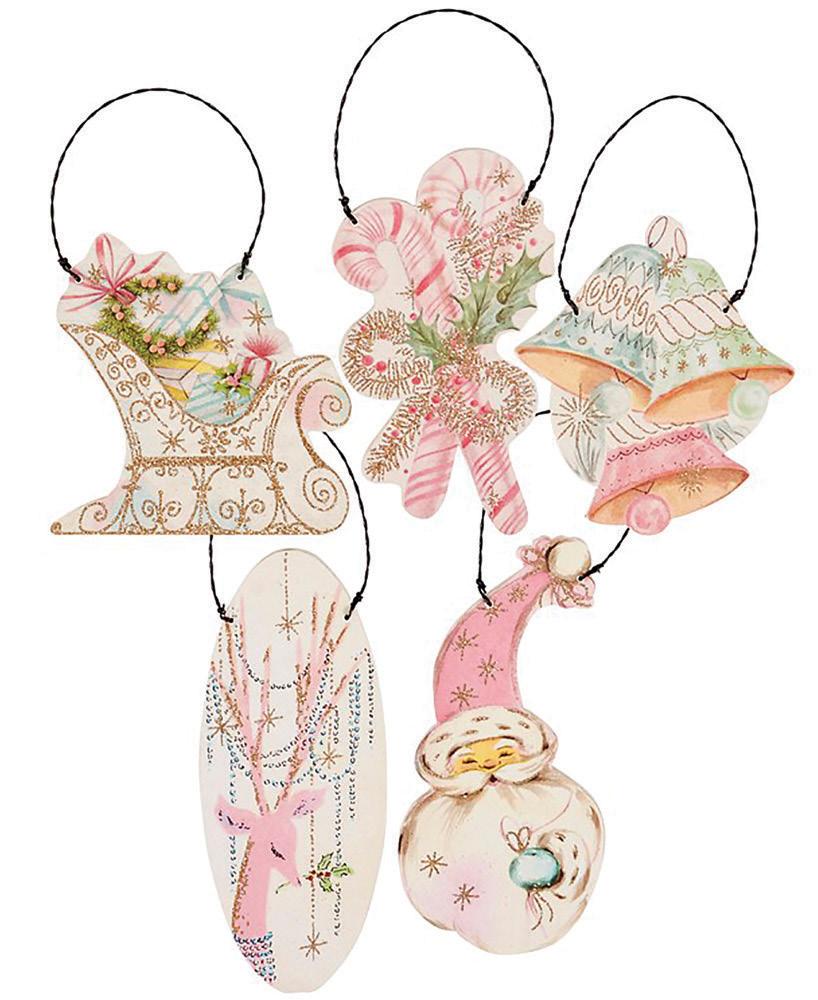

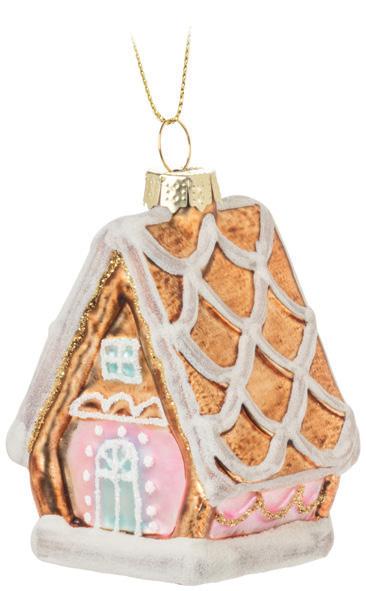


Pink palettes are here to stay, and this year’s trend is sweeter than ever. Pastel pinks mix beautifully with soft mint greens, baby blue hues and marshmallow whites to create a wintry look that’s almost good enough to eat for dessert. Ornaments shaped like bubble gum, cupcakes and frosted gingerbread houses bring a whimsical, candy-shop vibe to your tree. Add snowflakes, classic balls or vintageinspired blown glass ornaments to tie the theme together.
If you’re going for an artificial tree, consider a slender, flocked spruce for that snow-dusted effect – or lean fully into the fun with a pink needle tree that complements the lighthearted colour palette and makes the whole trend pop.


Transform your tree into a magical woodland filled with felted critters on every branch. From mice and bunnies to bears and deer, each ornament feels like it has its own personality. These charming characters often wear tiny knit sweaters, hats, scarves or earmuffs, adding an extra layer of cosiness to your décor. Create a statement tree full of furry friends, or mix in natural elements like pinecones, clip-on birds and sprigs of cranberry to round out the forest vibe.
Felted ornaments are not only adorable, but also practical: they’re lightweight, soft and safe for kids. You can even use them as gift toppers or accents in garlands and wreaths for a little extra woodland wonder throughout your home.



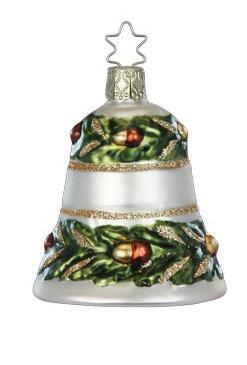


Nostalgic nods are defining the season, with ornaments that look like they’ve been passed down through generations – and maybe they have! Dig out that box of Grandma’s glass-blown baubles, carefully stored in their original compartments, and let them shine once more. Add traditional touches like vintage-style Santas, Frosty the Snowman and candle-inspired ornaments to bring vintage cheer to every branch.
This colour palette blends rich reds, forest greens and classic plaids, all glowing under the warmth of soft yellow lights. Finish the look with velvety bows, handfuls of tinsel and maybe even a popcorn garland for a true retro revival. And of course, don’t forget the crowning touch: a traditional star on top.
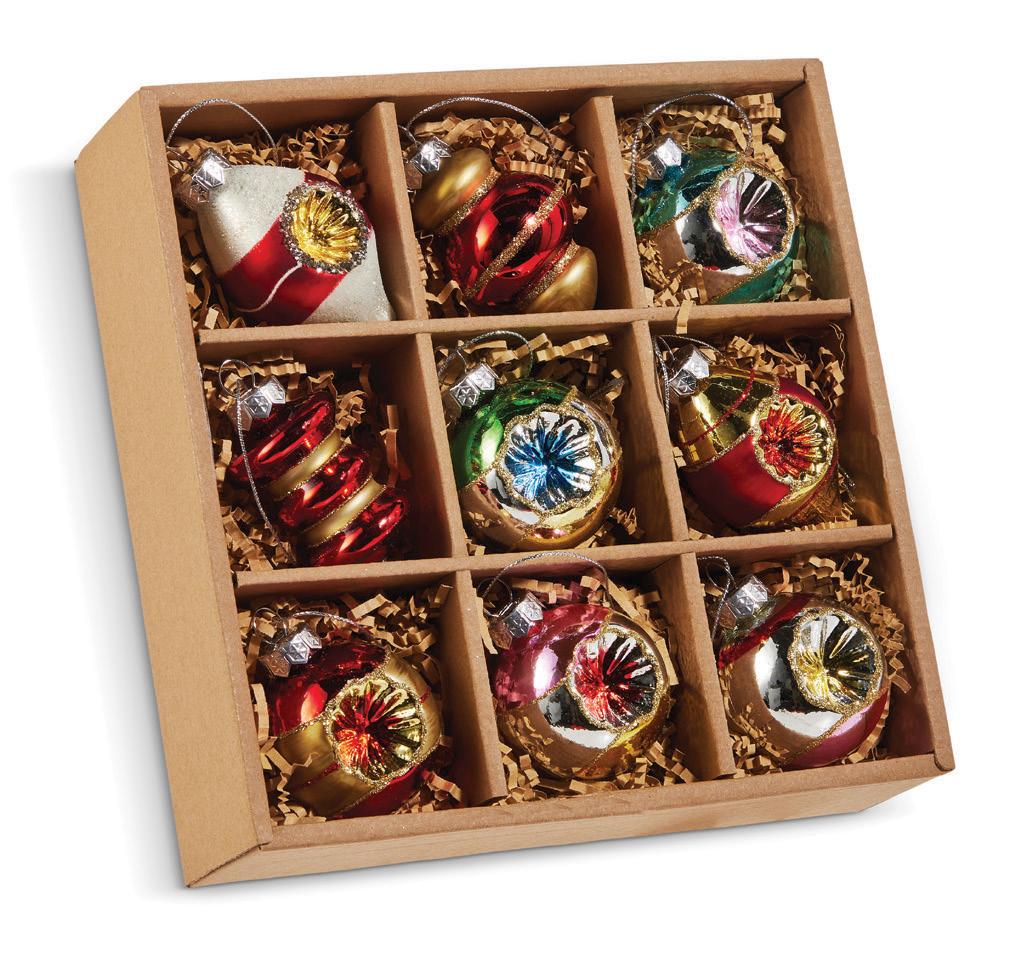





Trying out a trend is a fun way to refresh your holiday décor, spark new traditions and let your personality shine through your tree. Whether you go all-in or mix-and-match with what you already have, trimming the tree becomes a little more magical when you discover the style that speaks to you. OH
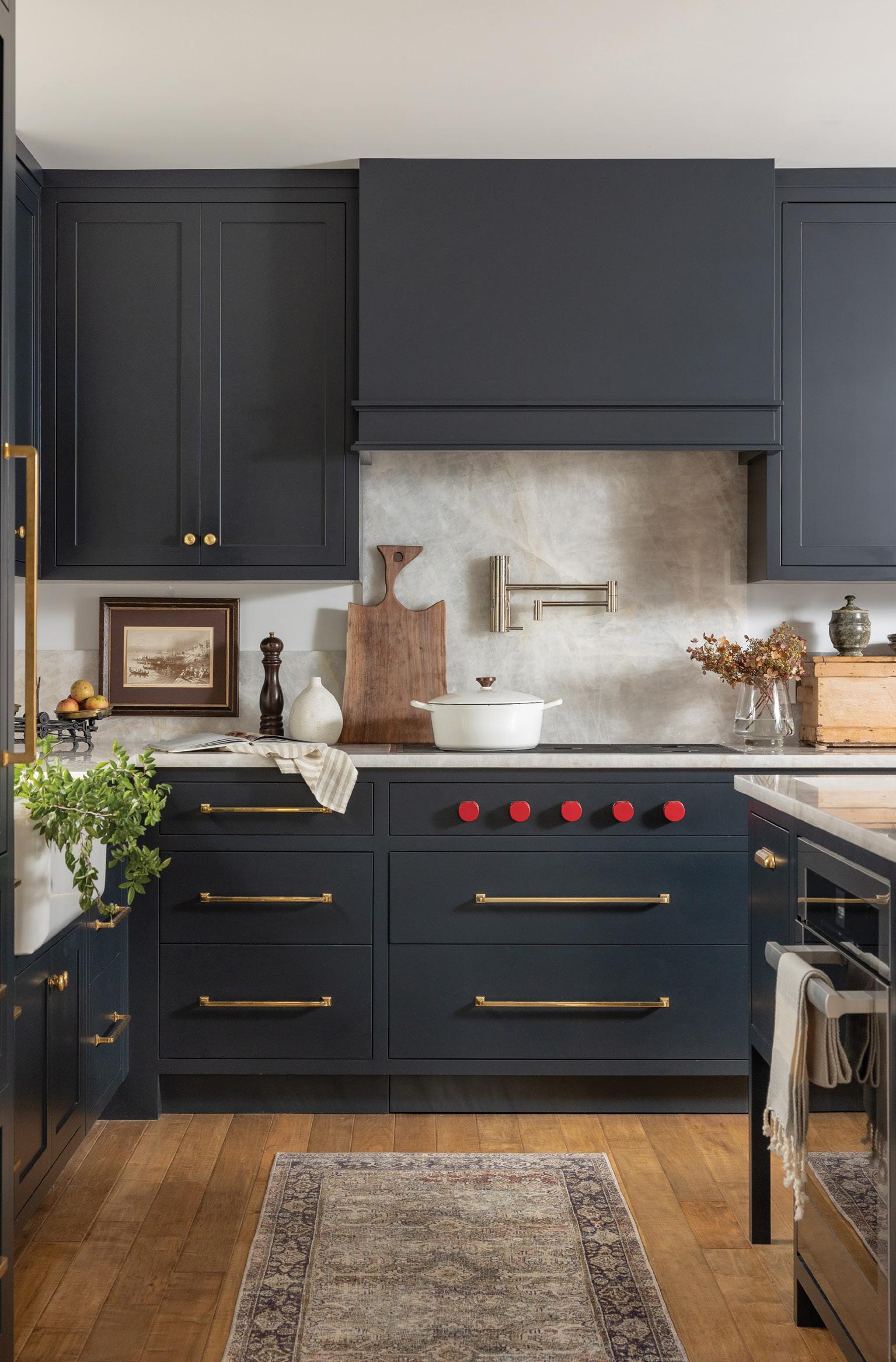

The first step in renovating your home is choosing a builder who can execute your vision, communicate effectively and keep your project on track and on budget. Eden Build is the general contractor to call for all of the above. From full-home renovations and additions to kitchen and bathroom refreshes, the Niagara-based company believes every project begins well before the demolition. Founded by owner and project manager Craig Eden, Eden Build is committed to helping clients create a plan and navigate every step with teamwork and quality craftsmanship.
“We are extremely detailed and take pride in being clear and thorough when outlining scope and costs,” says Craig. “A lot of contractors loosely define the scope of work prior to starting, and this can cause delays and cost overruns. We focus on the main issue the homeowners are having and help minimize stress by outlining all of the details ahead of time. We conceptualize and outline what the priorities should be, develop a clear contract price based on the defined scope, with changes documented if the scope evolves. Planning is our secret sauce.”
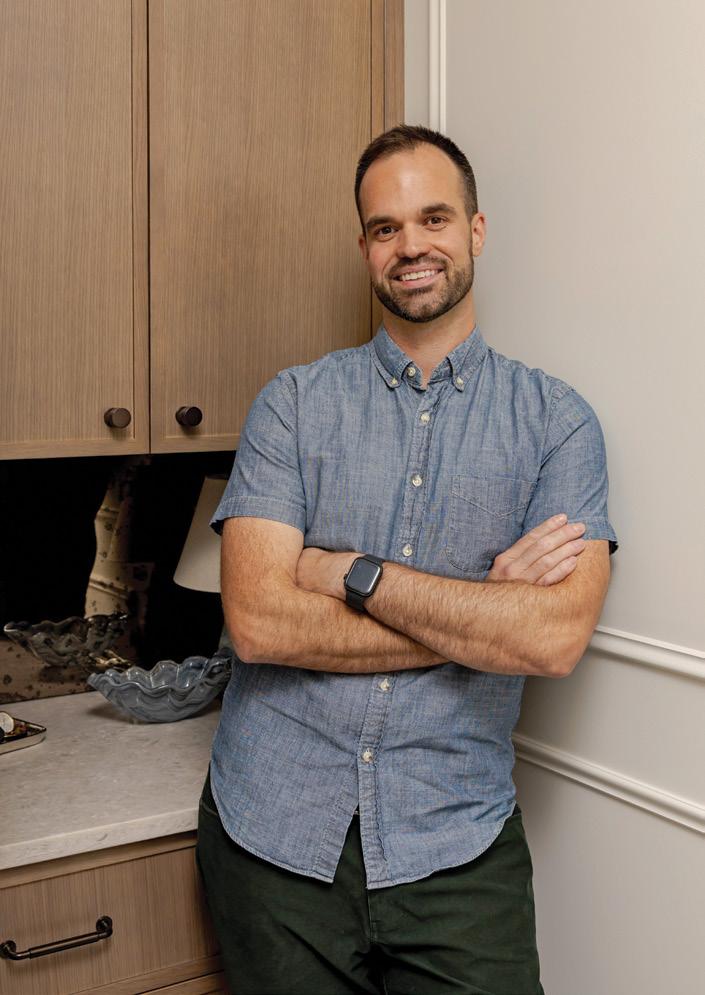
Eden Build works hard to stay educated on sustainable and natural building practices, implementing waste management practices into every project. “About 50 per cent of what ends up in landfills comes from the construction industry,” says Craig. “There is a huge need for us to do our part. We put in the effort to recycle metals and cardboard during builds. In the future, sustainable building practices will be part of our plans.”
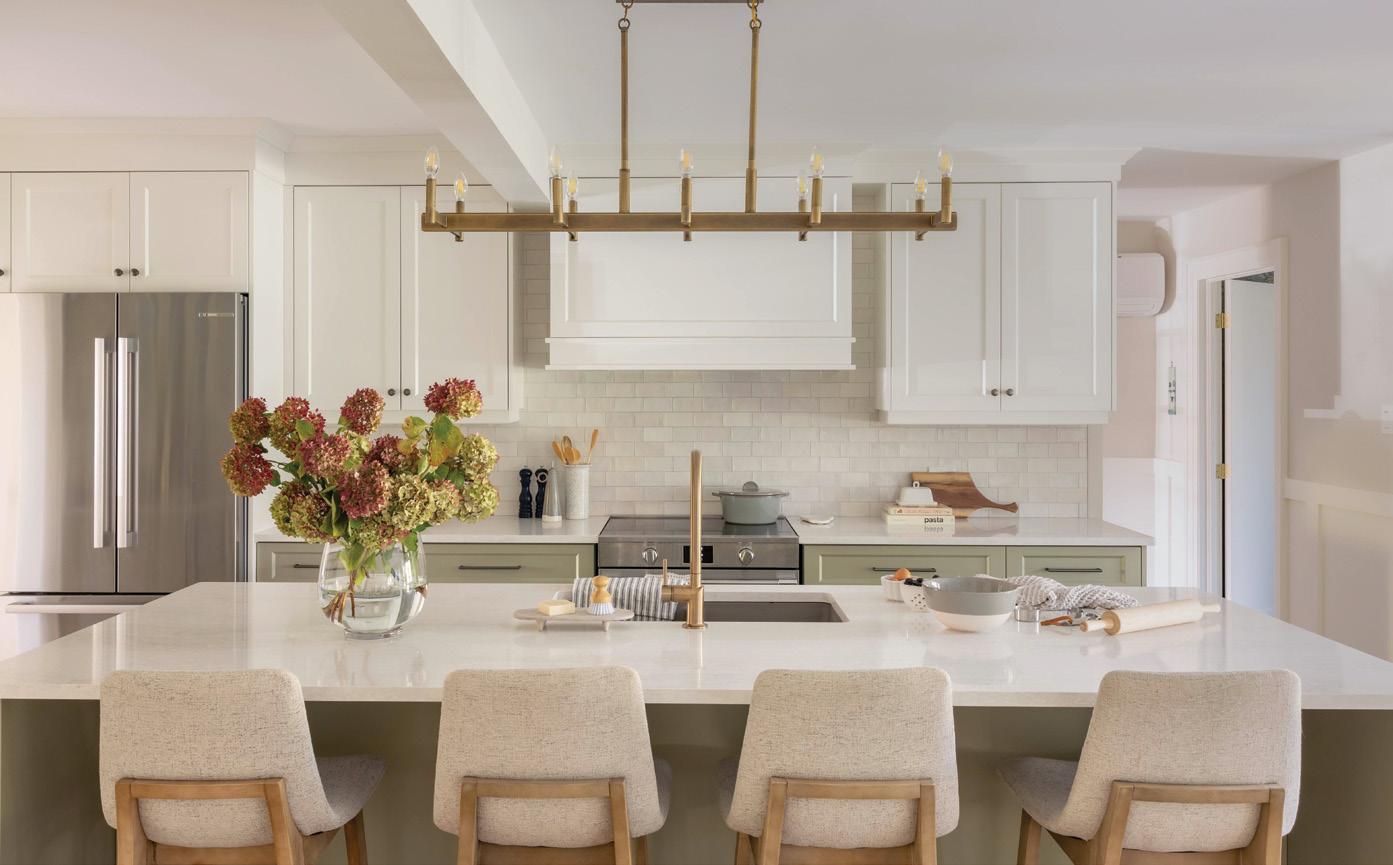
By defining the scope of work and the technical design before a project begins, Craig is able to provide homeowners with a fixed price in their contract. This pre-construction process is a paid service available to all homeowners, regardless of full commitment. If a homeowner hires Eden Build afterwards, the service fee is waived. If not, they still have a detailed framework for their project to take with them.
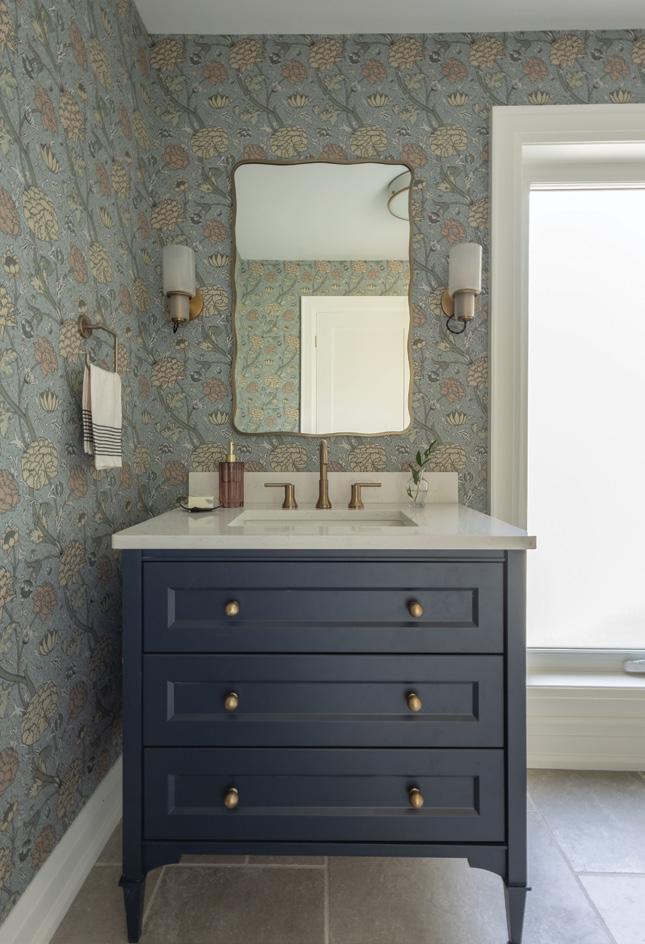
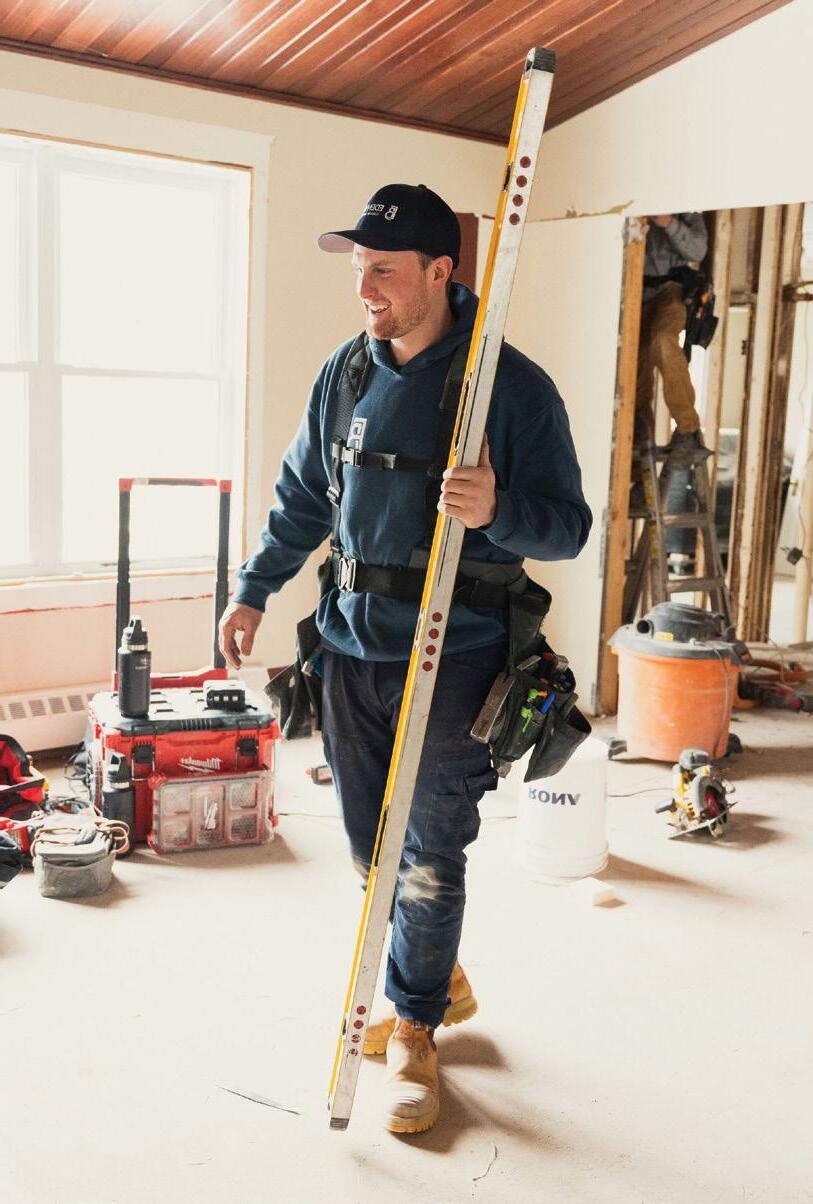
With many home projects, homeowners risk overspending and face delays –leaving their homes ongoing construction sites. During their meticulous project planning phase, Craig develops a comprehensive renovation plan that defines the scope of work, sets realistic timelines and allocates resources effectively. “It always starts with a discovery call,” Craig explains. “It isn’t just about the construction. What sets us apart is that we conceptualize and manage the project, then we create a preliminary design and budget.”
By considering material procurement, labour availability and seasonal factors, Craig outlines a schedule and strategy designed for efficiency and success. He then partners with leading tradespeople and designers who understand the value of working collaboratively to create welcoming and functional spaces. OH
Serving the Niagara Region 905.658.3336 | edenbuild.ca
STORY BAILEY FRANKLYN
If you love spending time in the kitchen, you know how important it is to have a system while cooking. Having a workflow that suits your cooking style helps the whole process move smoothly. If you don’t enjoy cooking and want it to be as quick as possible, or maybe you’re short on time, efficiency is the key ingredient.
HERE ARE 10 EASY TIPS TO BECOMING A MORE EFFICIENT HOME COOK:
1
Wash dishes, load the dishwasher and clean your mess as you go. While things are simmering or baking, use that downtime to clean.

2
When you get home from shopping, wash, dry and chop your produce. Not only does this increase the likelihood of it actually getting eaten, but it also saves a couple of steps when you go to prepare it.
3
This is usually the first step in a recipe for a reason. There’s nothing worse than having your food ready to hit the oven, and you realize it’s not on. It saves so much time having your oven preheat while you’re working on something else.
4
Have similar things in the same space. Keep your spices together, your knives together, your grains together etc. It keeps your kitchen organized, but also prevents you from running all over the place looking for things.
5
Start with the ingredient that is going to take the longest to cook. If something needs time to bake, rise or chill, get it started first, so that all the other components of a meal will be finished at the same time. This is especially helpful if you’re serving a meal for guests.

6
Mise en place is a French culinary term for “everything in its place.” Have all your ingredients prepped before you start cooking – your garlic minced, your onion diced, your spices pre-measured etc. This simple method really speeds up the cooking process.
7 8
Get rid of kitchen clutter. Whether it’s on your countertop or in a drawer, having a clean, organized and clutter-free kitchen will make cooking quicker and more enjoyable.
No need to shy away from frozen vegetables, canned beans or bagged lettuce. If you’re low on time and want a nutritious but low-energy meal, there’s no shame in the convenience game.
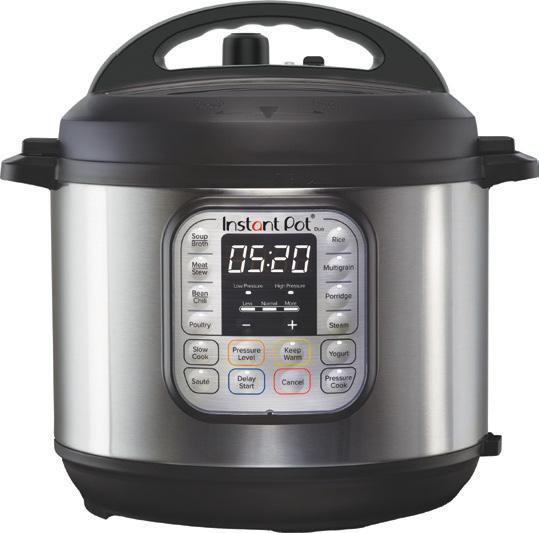


9 10
Slow cookers, air fryers and instant pots can drastically speed up the cooking process and reduce the amount of hands-on time. They’re a great tool to have if you want to make weeknight dinners more efficient.

Stock your freezer with broth or frozen herbs in oil. It means you always have some on hand.
Whether you’re a seasoned home cook or just getting your feet wet, working efficiently can make time in the kitchen much more enjoyable. OH
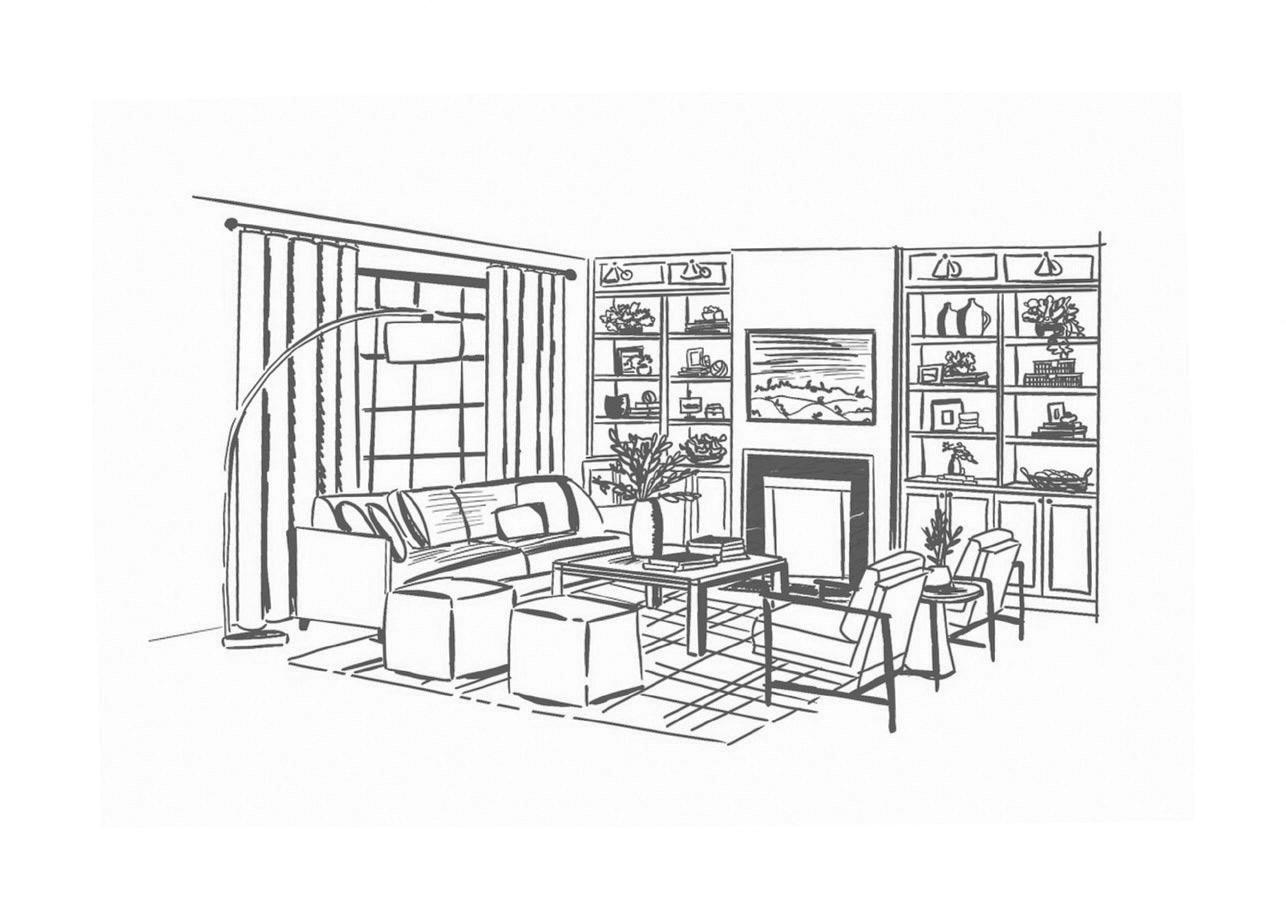


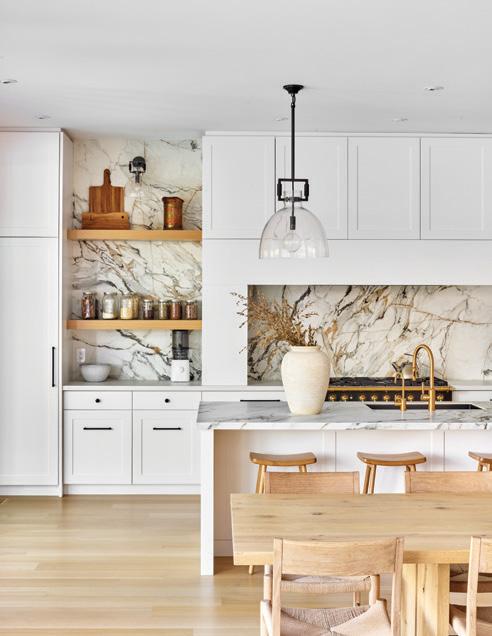
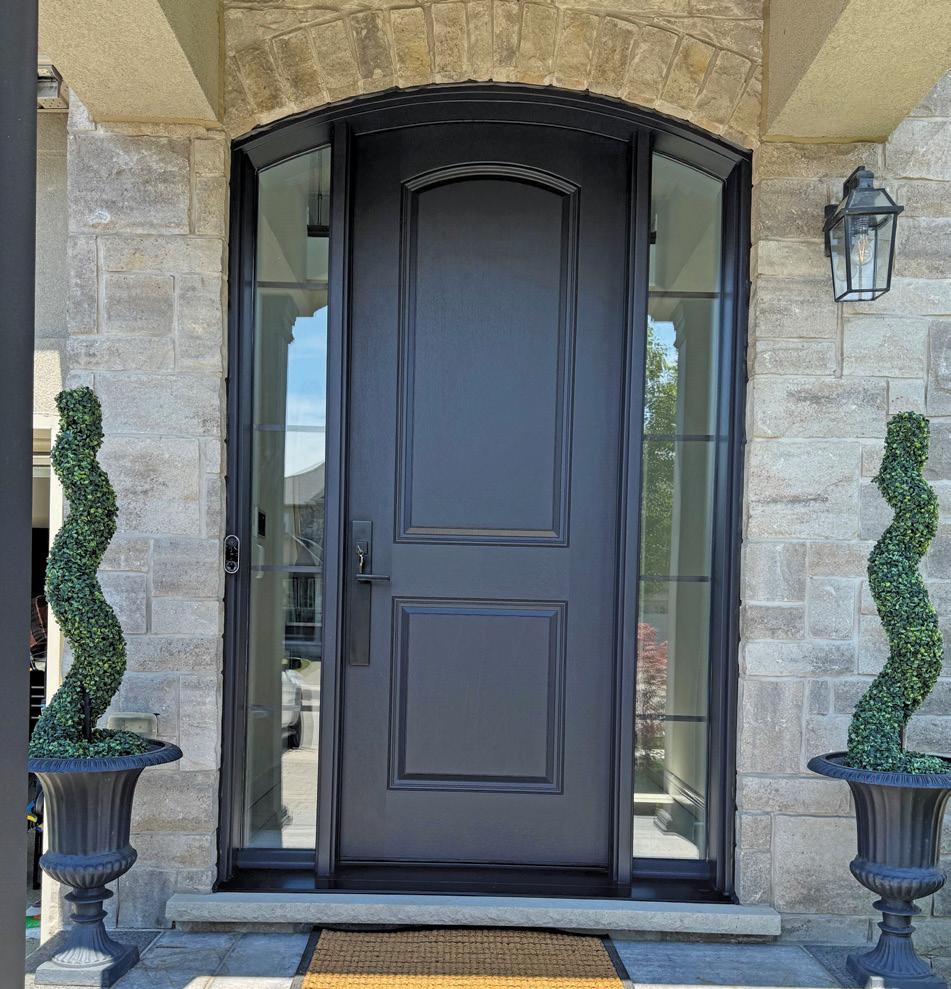

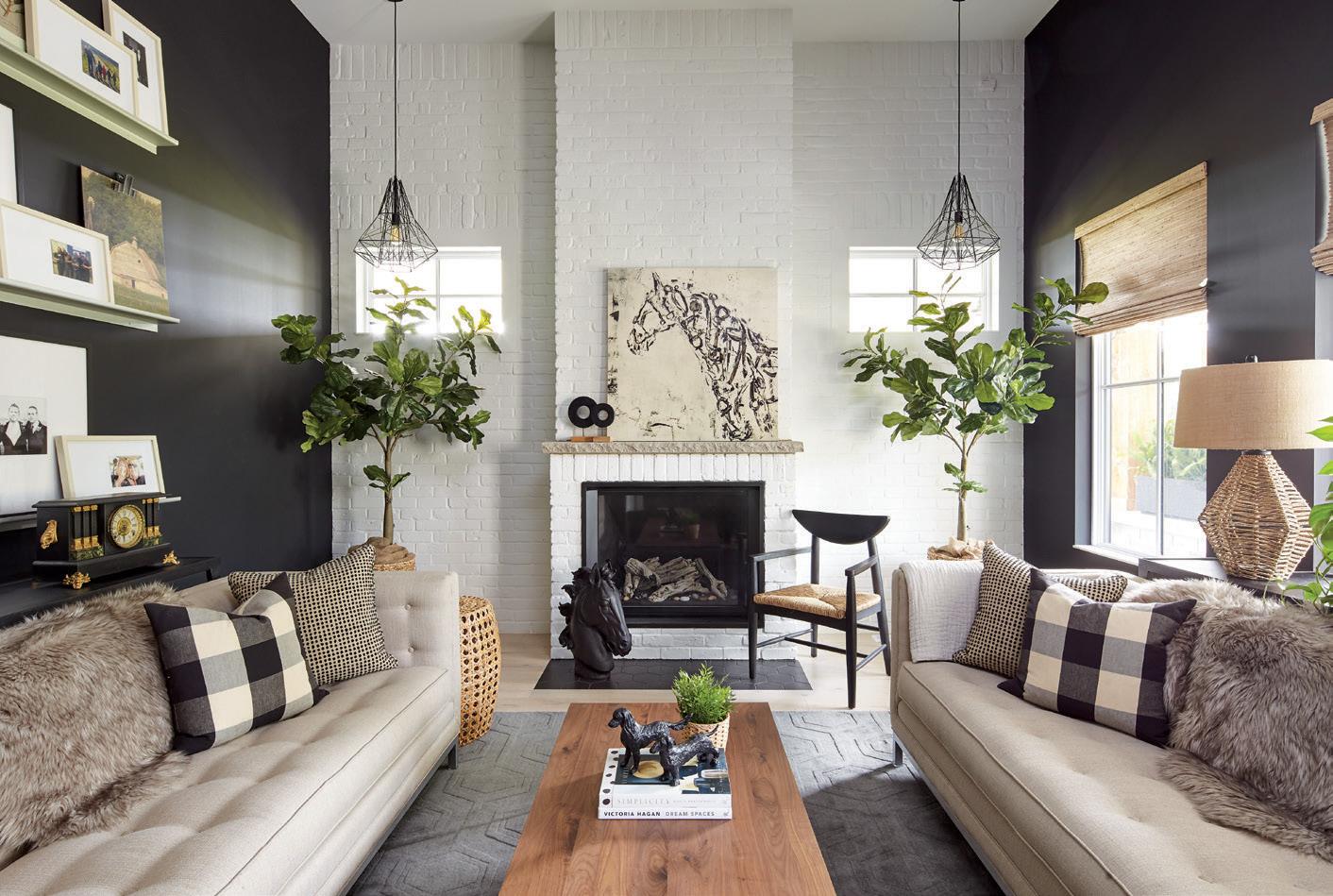
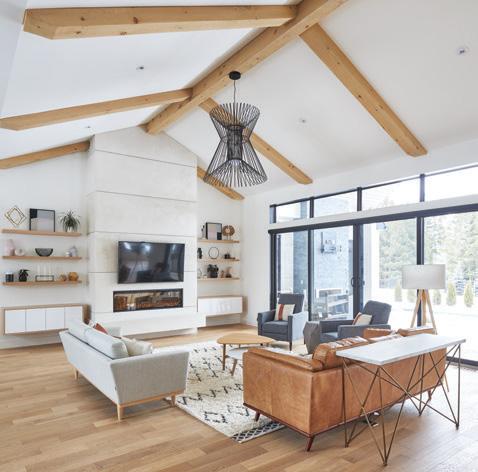
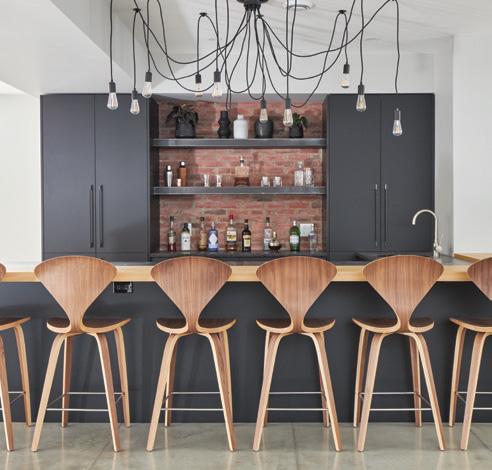
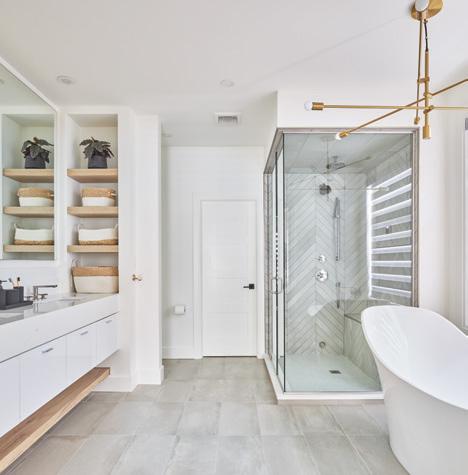


Tips, inspiration and guidance for taking your space to the next level.
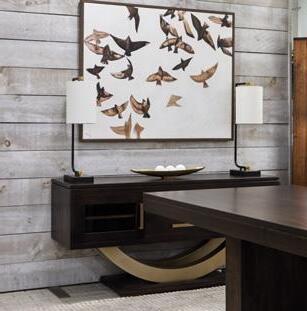
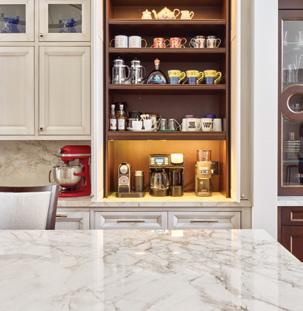

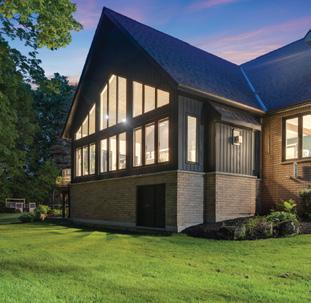
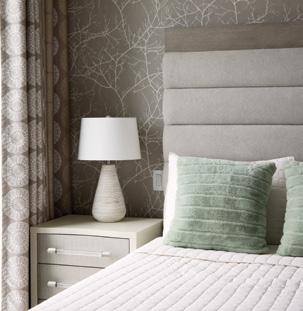
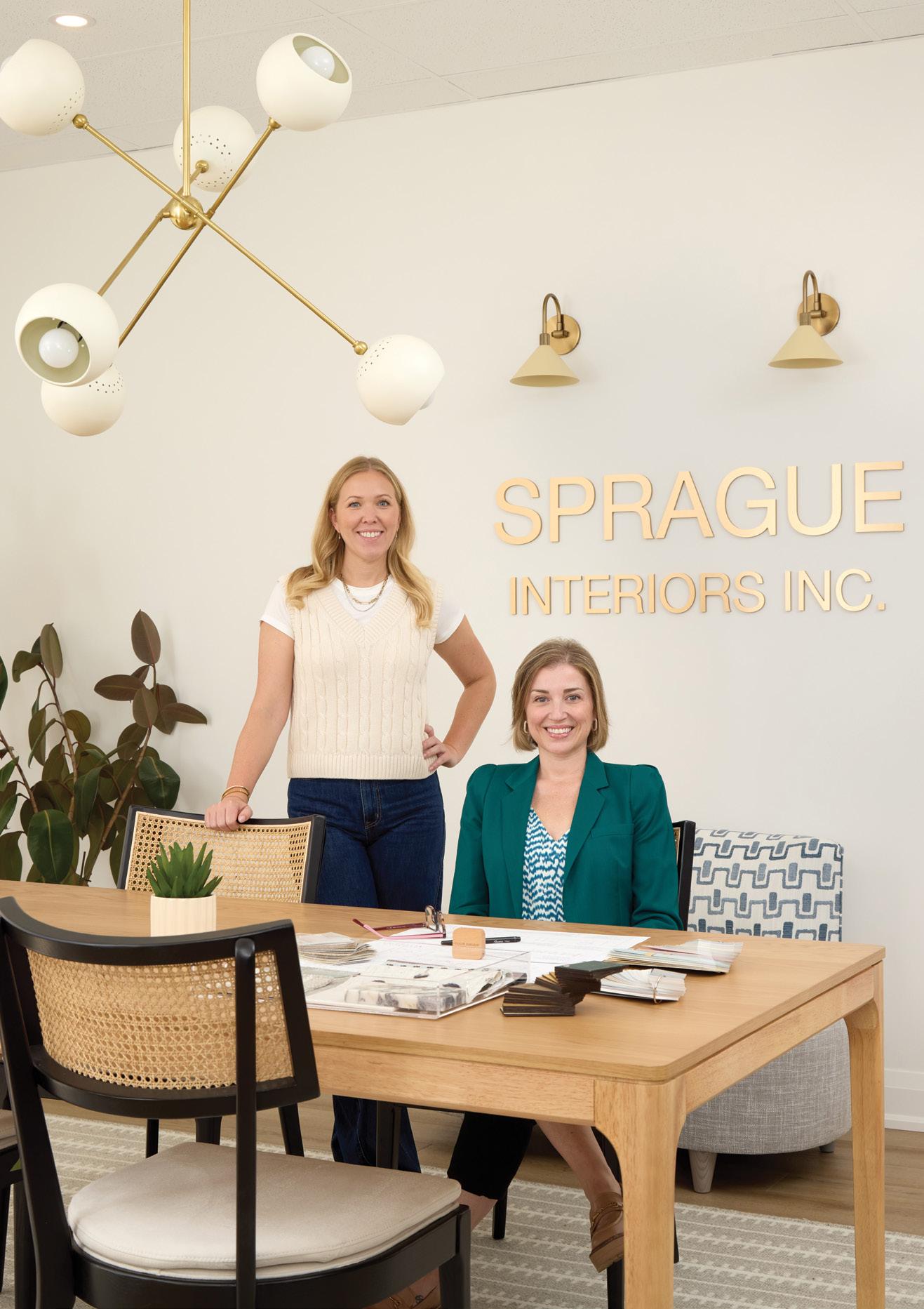
We recommend starting with a clear vision and a realistic budget. Invest in quality over quantity and trust your designer’s expertise. Good communication and planning early will save time, money and stress.
We’re thrilled to be expanding into our new design studio this fall, located in north-end St. Catharines. The space will allow us to host clients, showcase custom furnishings and expand our services, setting the stage for an inspiring year ahead.
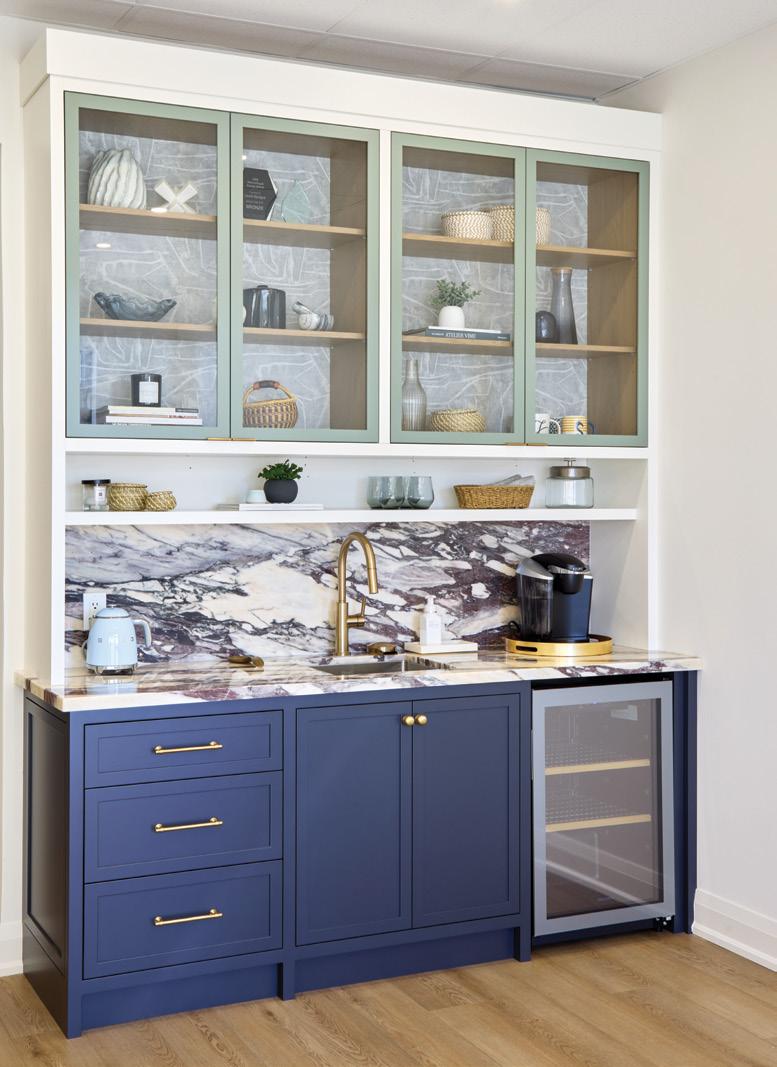
Sprague Interiors Inc. is an award-winning design studio in St. Catharines celebrated for creating elevated, nature-inspired homes. Our talented team specializes in renovations, new builds and bespoke furnishings, delivering timeless, cosy and deeply personal spaces that clients are proud to call home.

T&M Construction & Renovations has been helping homeowners in Guelph and the surrounding area design and build their dream spaces for the last 20 years. Founded in 2003, we have served over 300 homeowners and businesses. We provide professional design, construction and renovation services for both residential and commercial projects.
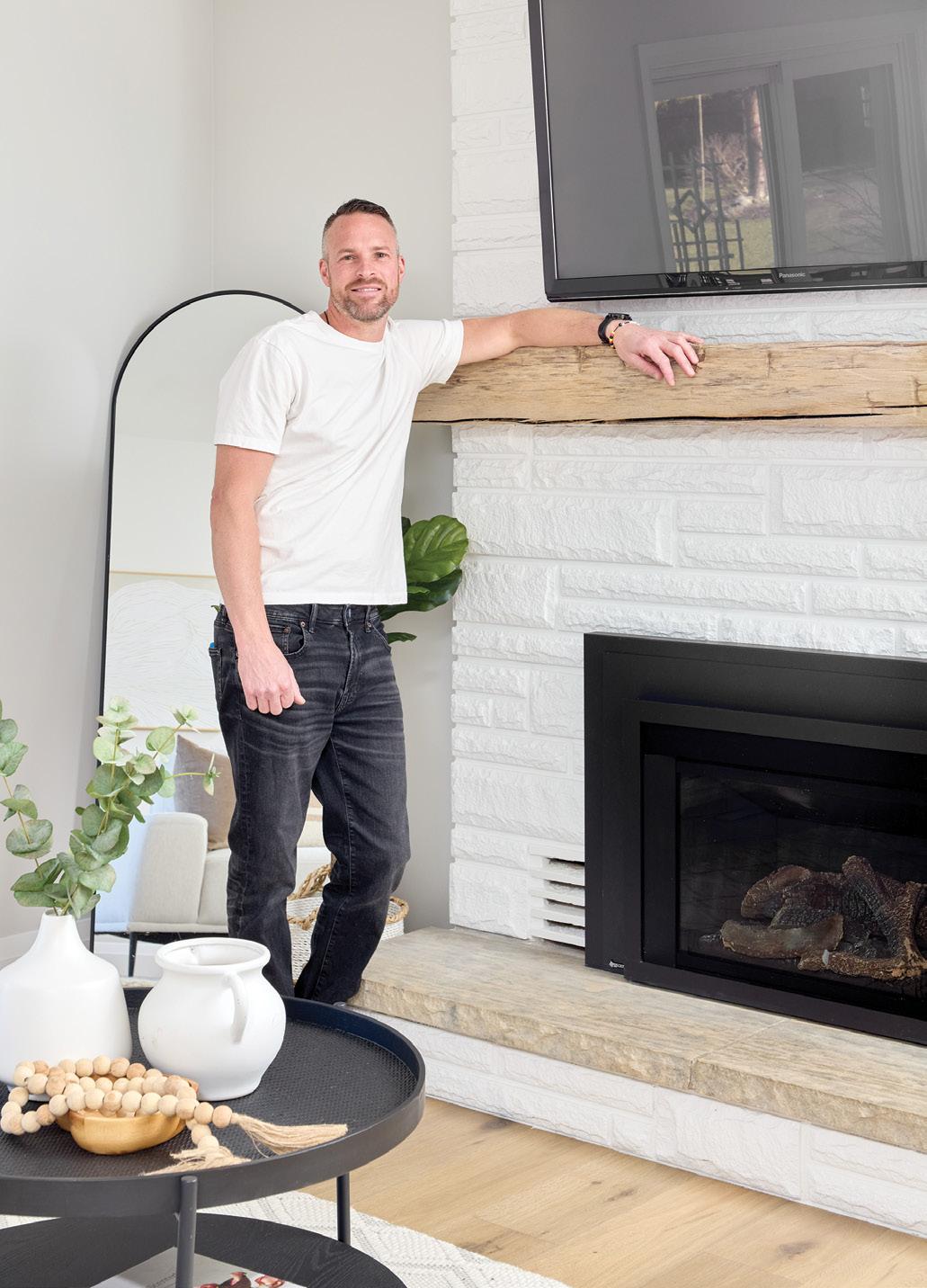
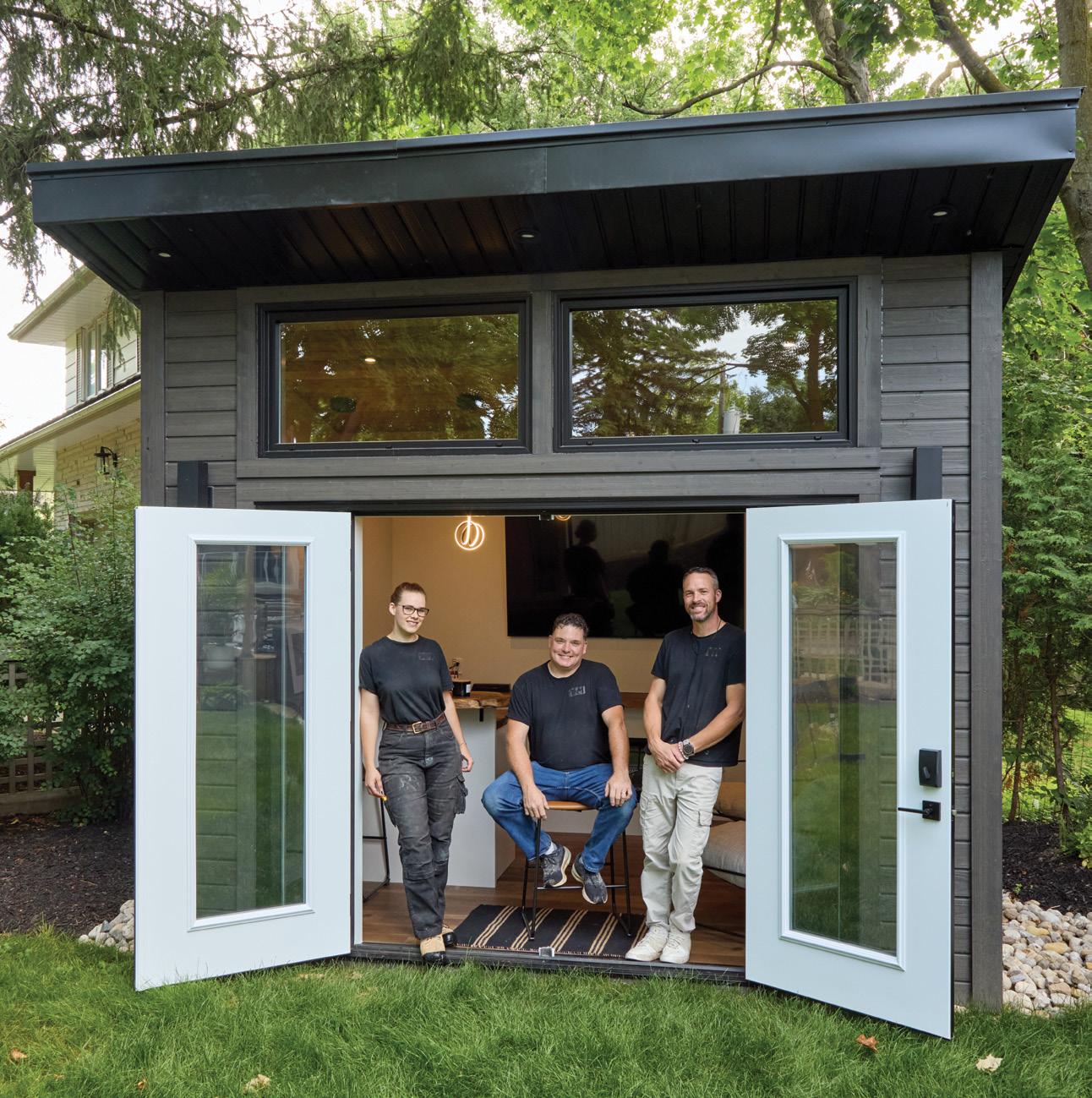
Looking for extra space? Our modern, custom shed designs are just the thing. The perfect backdrop to transform a backyard shed into a custom studio or office space, offering comfort all yearround. Designed to complement your home and outdoor space, sheds offer unique possibilities by blending modern design with practicality.
Our team has received numerous awards and acknowledgements, most recently the BUILD Home Builders Award for Most Trusted Construction and Renovation Firm 2024-Ontario.
We understand the importance of working with a reliable contractor and take pride in providing our clients with a positive experience. The renovation process should be exciting, and our dedicated team at T&M works collaboratively with you to create designs to suit your budget and lifestyle. By providing you with an initial concept design, transparent project estimates and realistic timelines, we ensure your project meets your expectations.
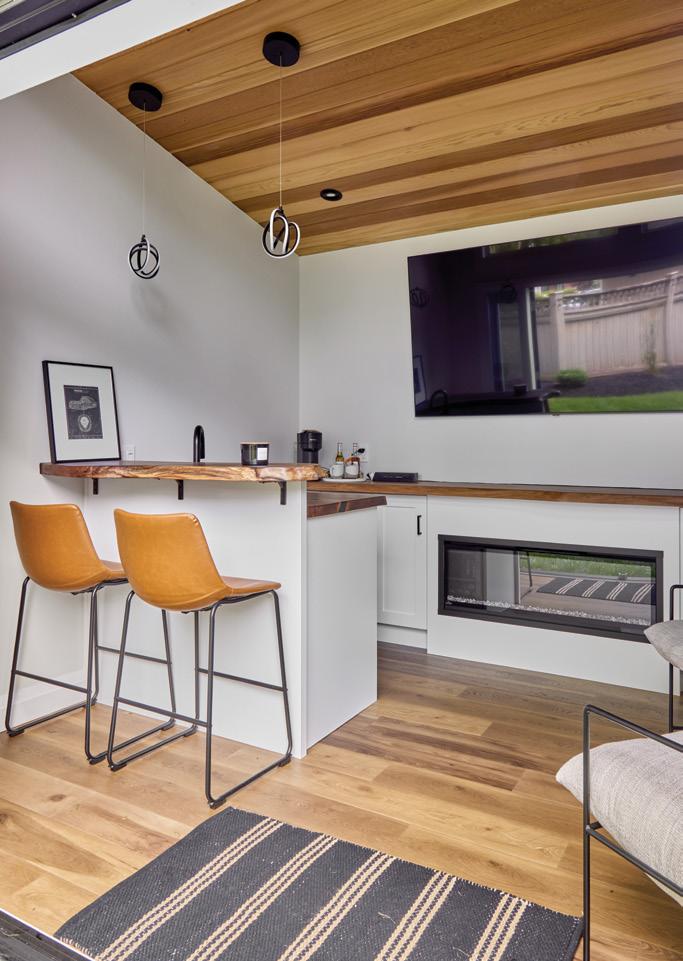
“Building your dreams of tomorrow, today.”
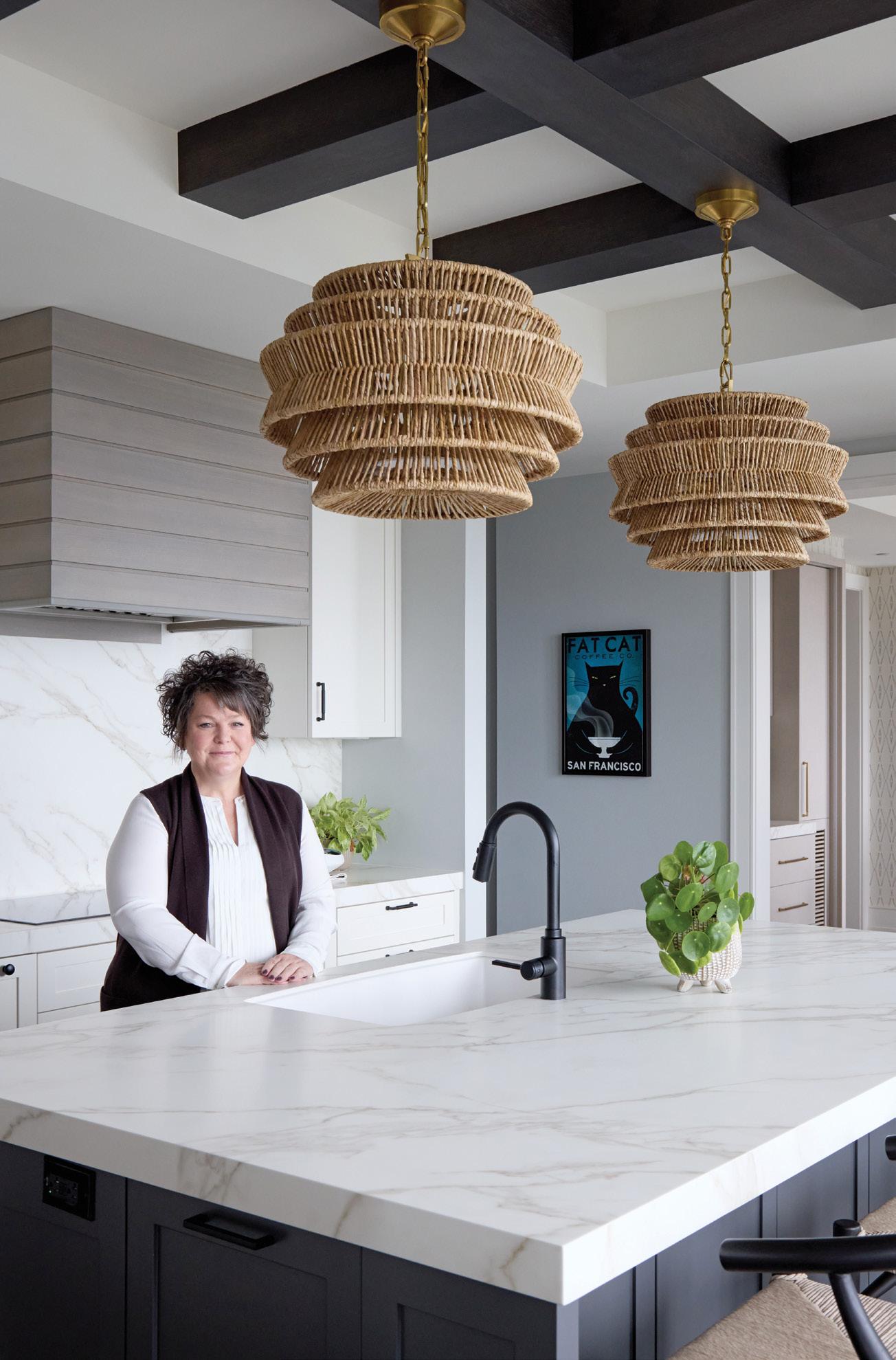
Bring your designer on early and build a trusted team. We believe great projects succeed through collaboration, when creative minds, skilled trades and trusted builders unite. Renovations can feel overwhelming. Our role is to simplify the process and protect your investment, ensuring an enjoyable experience. By extending our background in project management, estimating and on-site construction to every project, we create a seamless process with exceptional results.
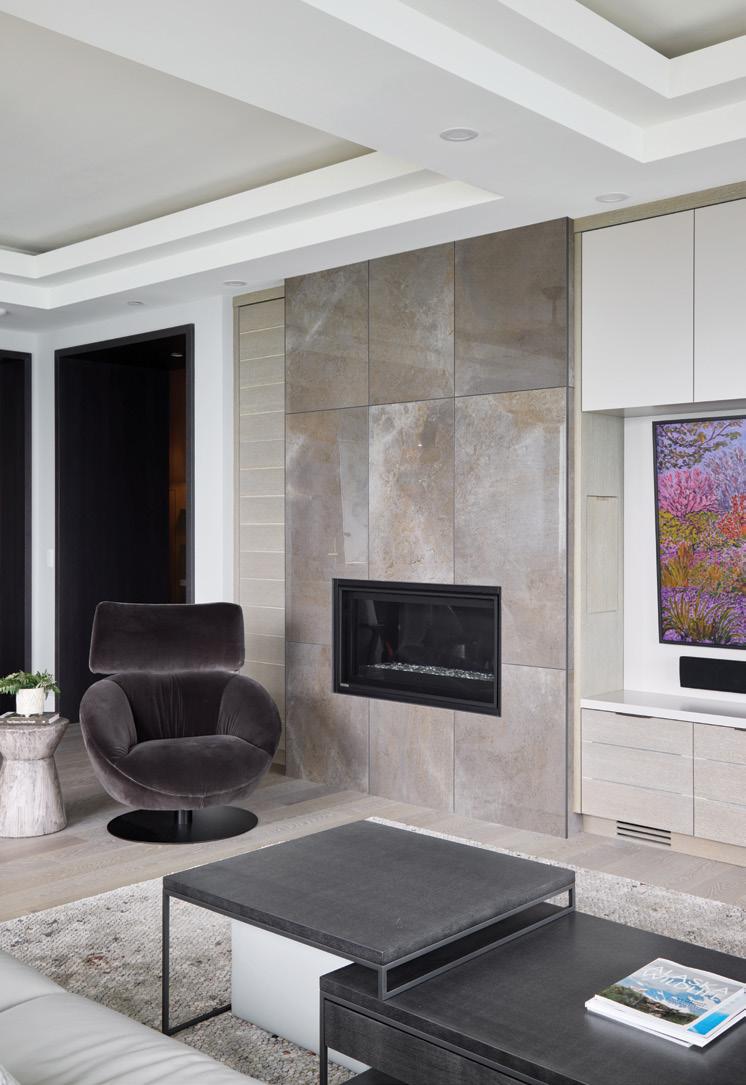
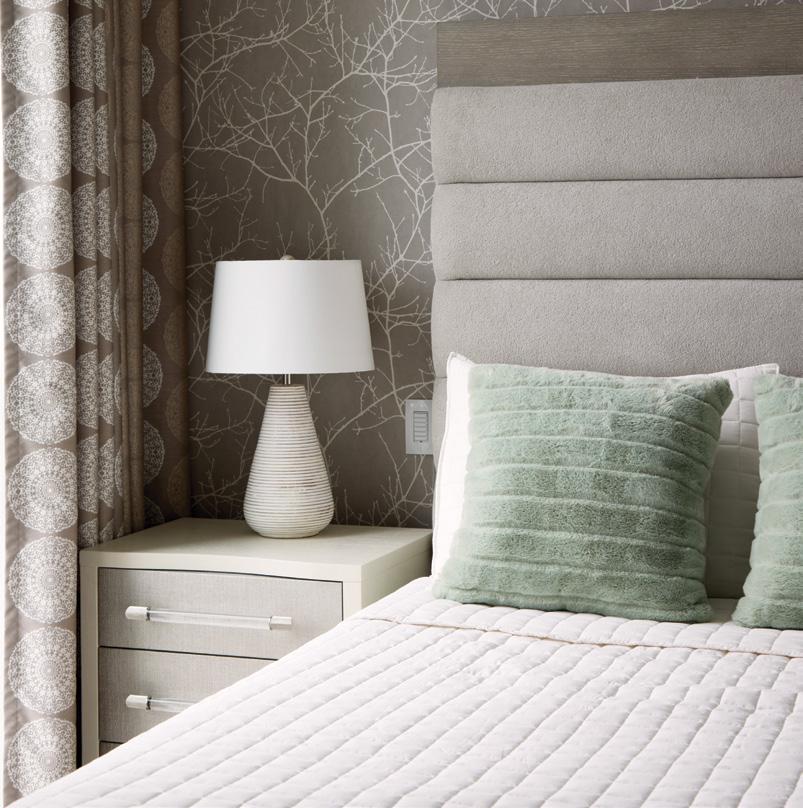
Based in rural Hamilton, Splash Design Consulting, led by principal designer Connie Stephens, partners with homeowners, builders and developers across Southern Ontario to deliver interiors that balance beauty, function and craftsmanship. With more than three decades of design and construction experience, Connie’s builder-aligned approach and refined aesthetic ensure each space, from concept to completion, feels intentional and timeless.
We see 2026 as a year that celebrates refined contrast, material honesty and emotional connection. Design is evolving beyond aesthetics. Spaces are being shaped to support comfort, balance and sensory experience.
• Colour is taking an architectural role, defining spaces and emotions rather than simply decorating. We’re embracing colour flooding – a tonal approach that pairs beautifully with moody neutrals, smoky greens, rich taupes and deep clay shades.
• A renewed focus on tactility and imperfection – organic forms, layered textures and handcrafted materials that feel both modern and human.
• Enduring craftsmanship and adaptability –natural materials, thoughtful detailing and deeply personal spaces that evolve with how people live and work.
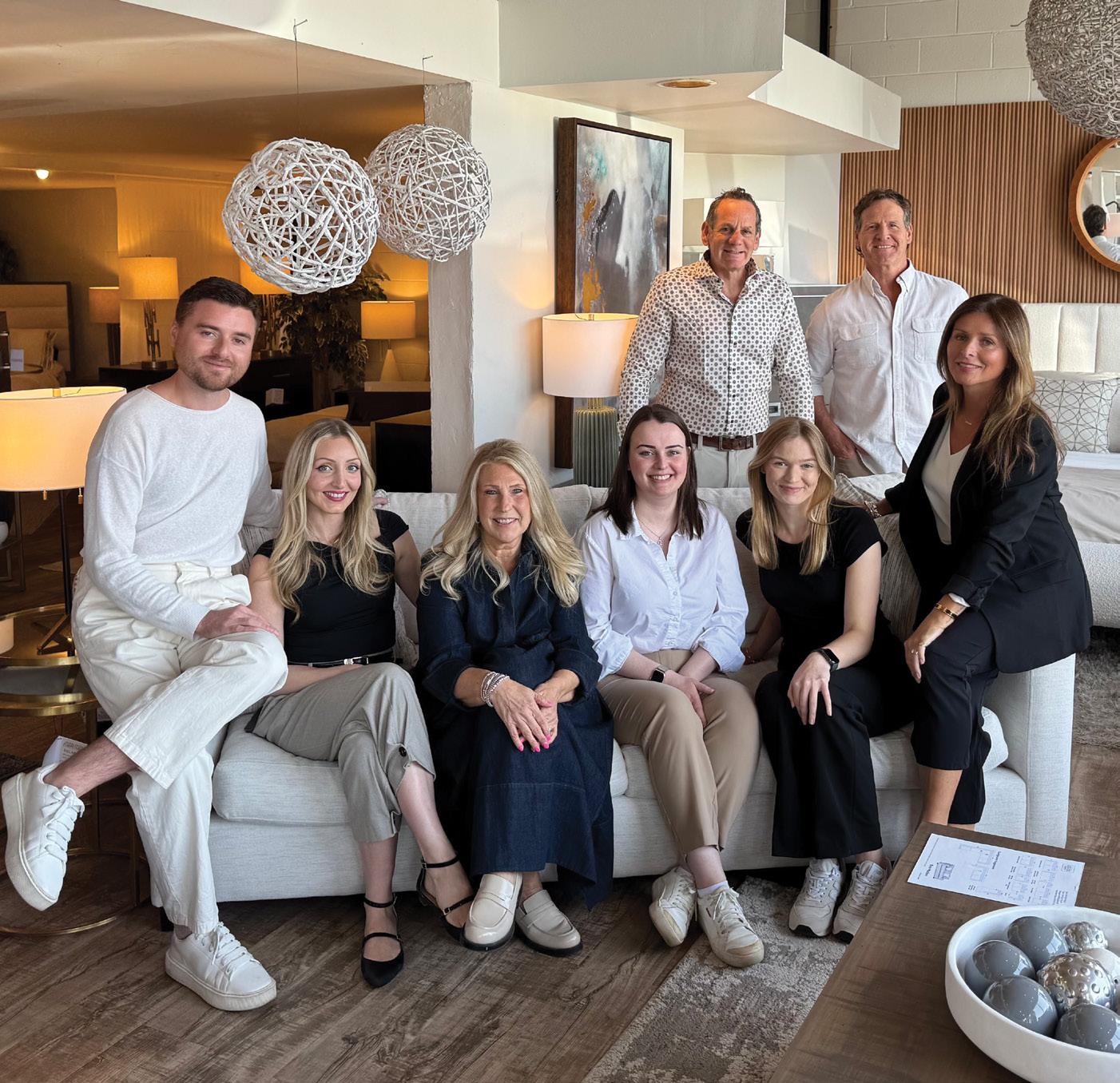
Looking ahead, we’re excited for the return of rich, warm wood tones, organic curves and lots of earthy neutrals and jewel tones in interesting textures, making spaces feel inviting and layered. 2026 will be all about personalized spaces, furnished with handcrafted, artisanal pieces that reflect your unique style.
A few exciting new products in our showroom include the Cumberland Dining Table by Handstone Crafted For Life. It radiates timeless elegance with beautifully-sculpted, solid maple double pedestals. This holiday season, you can also find our new locally-handcrafted black walnut charcuterie boards, the perfect gift for your next dinner party.
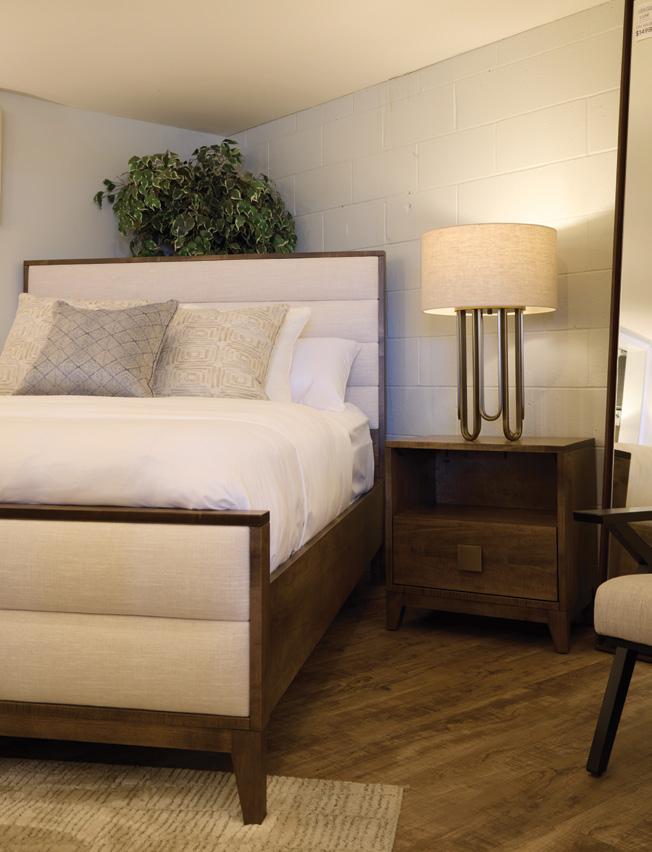
Joshua Creek Furniture has been furnishing homes in Oakville and the surrounding areas since 1998. Their business philosophy has remained consistent over the years – showcase unique, quality furniture and home décor at reasonable prices. This combination of quality craftsmanship, fair pricing and a professional sales and design team with a no-pressure approach has been the winning formula for customer satisfaction and the company’s success of their business. Their team of interior decorators and designers is small and collaborative, focusing on genuine support and guidance while furnishing your home. Pieces are carefully selected based on design, durability and local craftsmanship. Joshua Creek Furniture showcases solid-wood products from Canadian manufacturers and builders, including Handstone Crafted For Life.
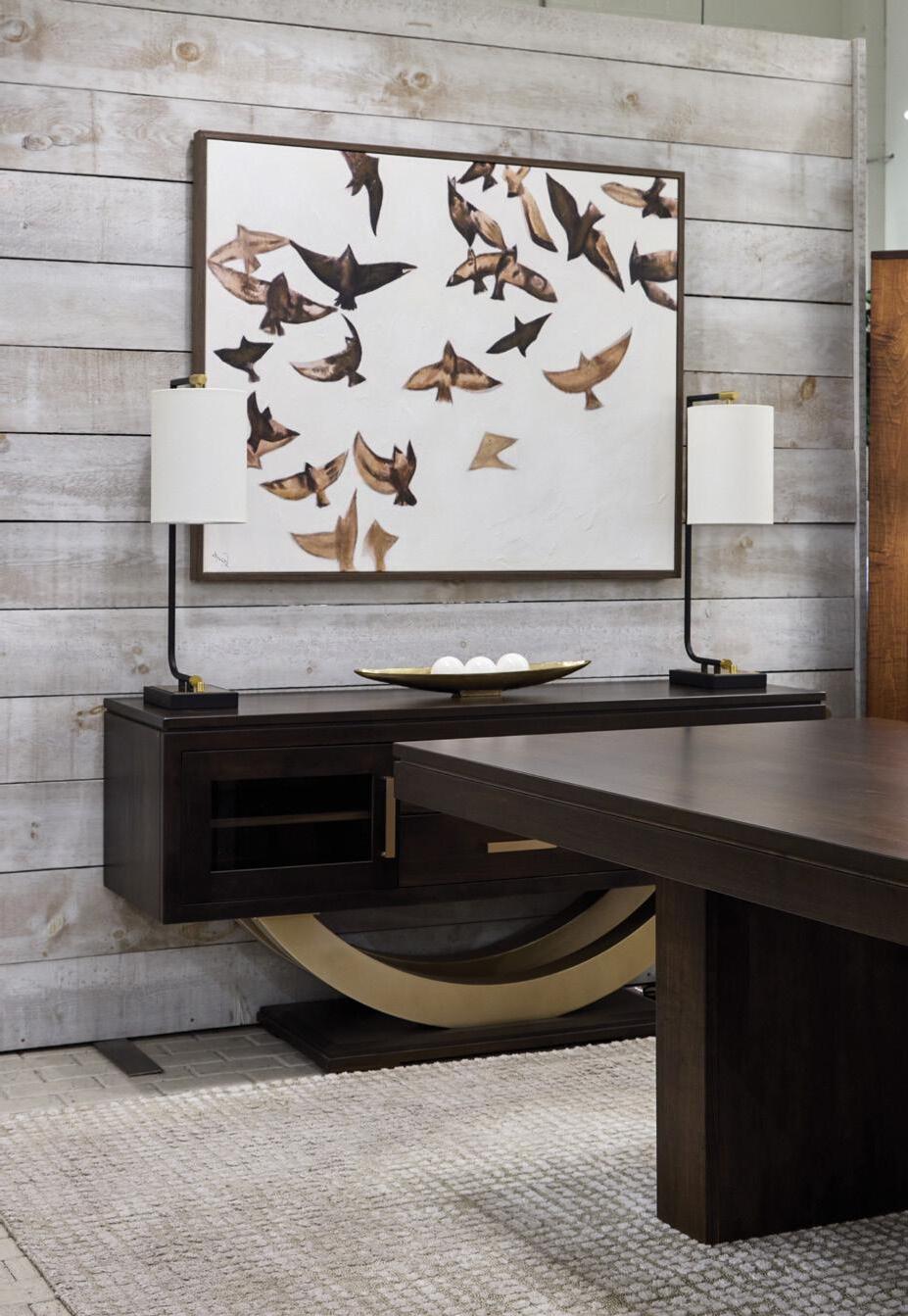
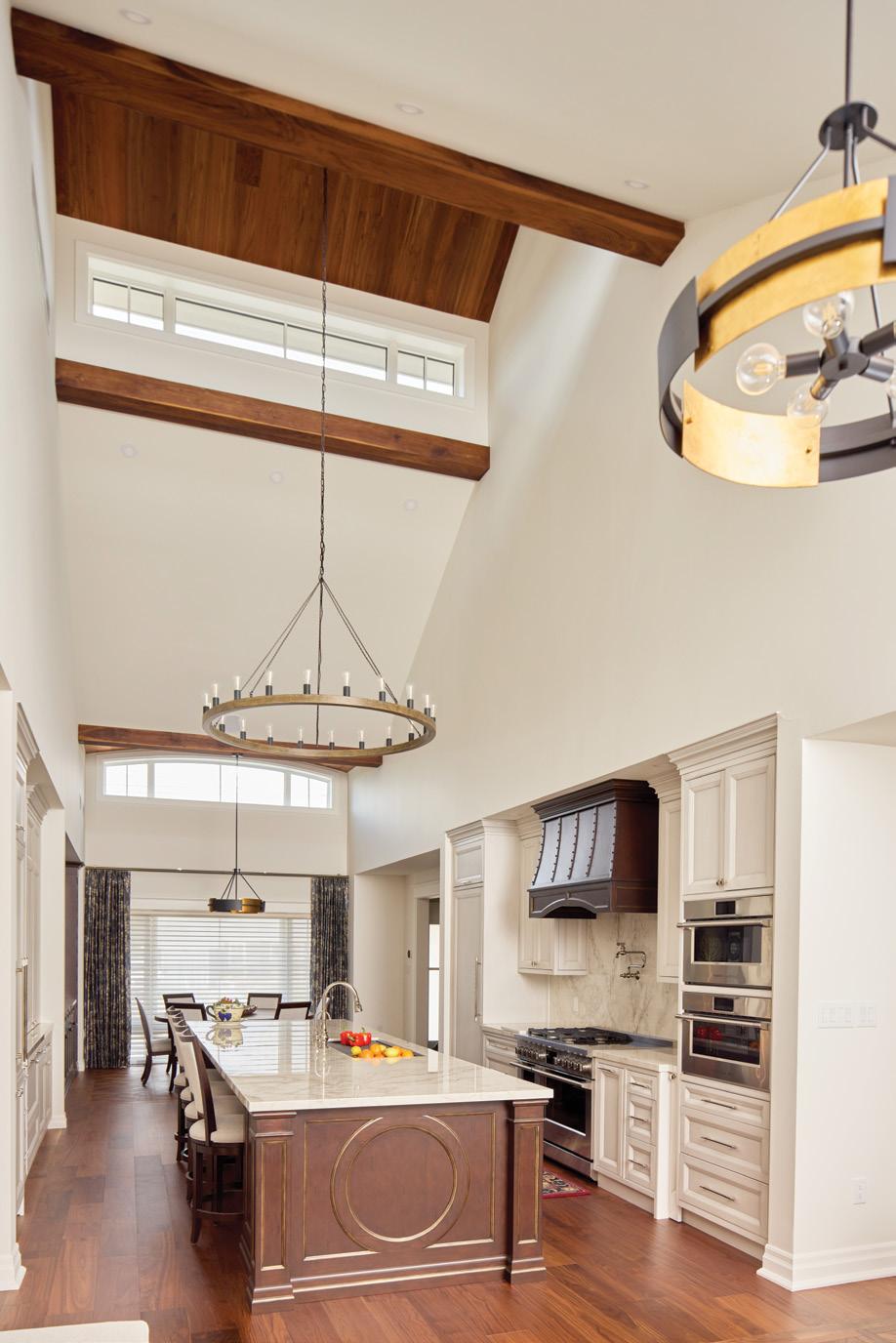
Transform your kitchen with The Affordable Kitchen Company. With years of experience in kitchen design and renovation, The Affordable Kitchen Company takes pride in turning every homeowner’s vision into reality through expert craftsmanship and design. Located in Burlington, their team of skilled designers and craftsmen specialize in designing and renovating kitchens that combine functionality with beauty –integrating innovative custom cabinetry and unique styles to suit any home.
President Ron Oakes says that often, when a client sees how great their kitchen turned out, they ask their team to tackle other renovations in their homes, including primary bathrooms, walk-in closets and more. Driven by a passion for what they do and more than 45 years of international experience, The Affordable Kitchen Company is happy to take on those requests – and execute each one to the finest detail.

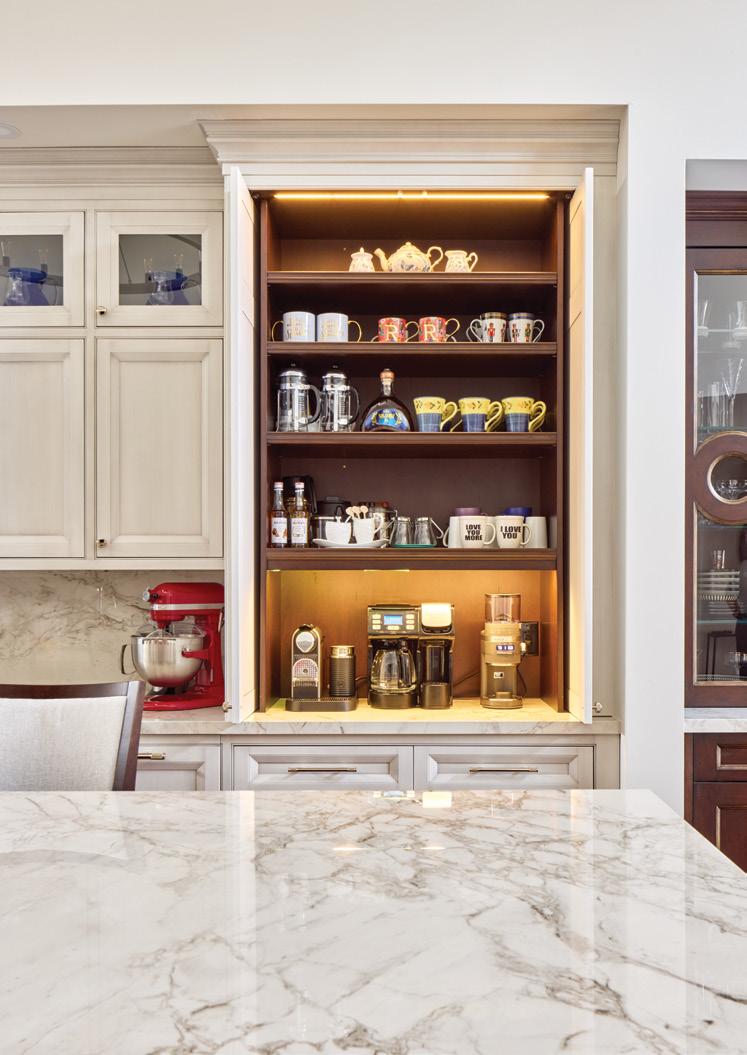
Visit their convenient showroom on Fairview Street in Burlington to start planning the kitchen you’ve always dreamed of.
Built on family values and craftsmanship, Dave Brush Construction specializes in custom homes, additions and renovations that reflect each client’s lifestyle while delivering exceptional quality with care. Owner Dave Brush believes that incomparable construction happens when a trust-based relationship is established between contractor and client – allowing for a seamless process from start to finish.
Choose a builder you trust, plan ahead and keep communication open. A strong partnership with your contractor makes the journey smoother and ensures the finished home reflects your vision.

One of our biggest 2026 highlights is a full-home renovation and addition, complete with stunning designs and exceptional finishes. We can’t wait to reveal the craftsmanship and detail this project will showcase.
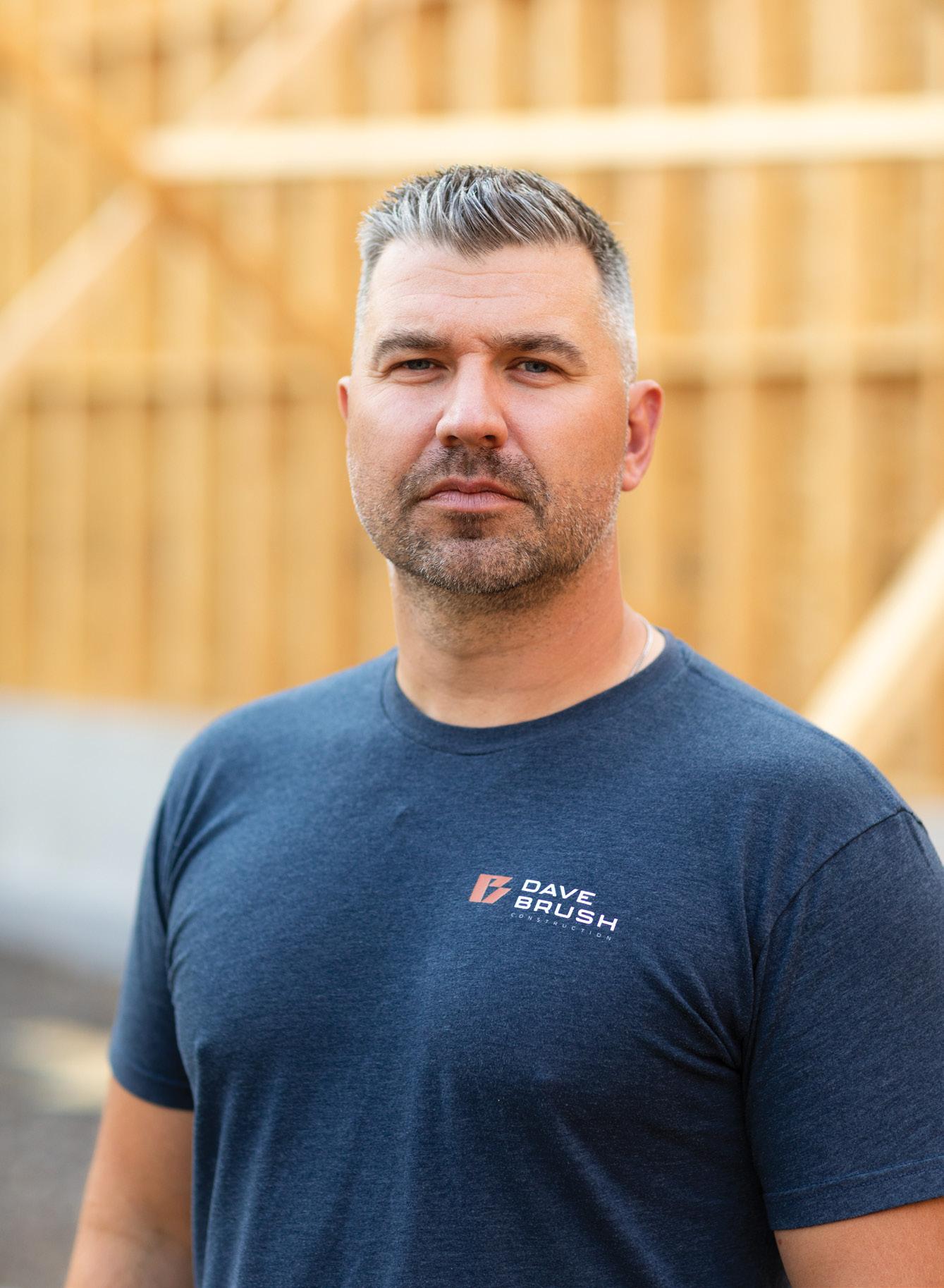
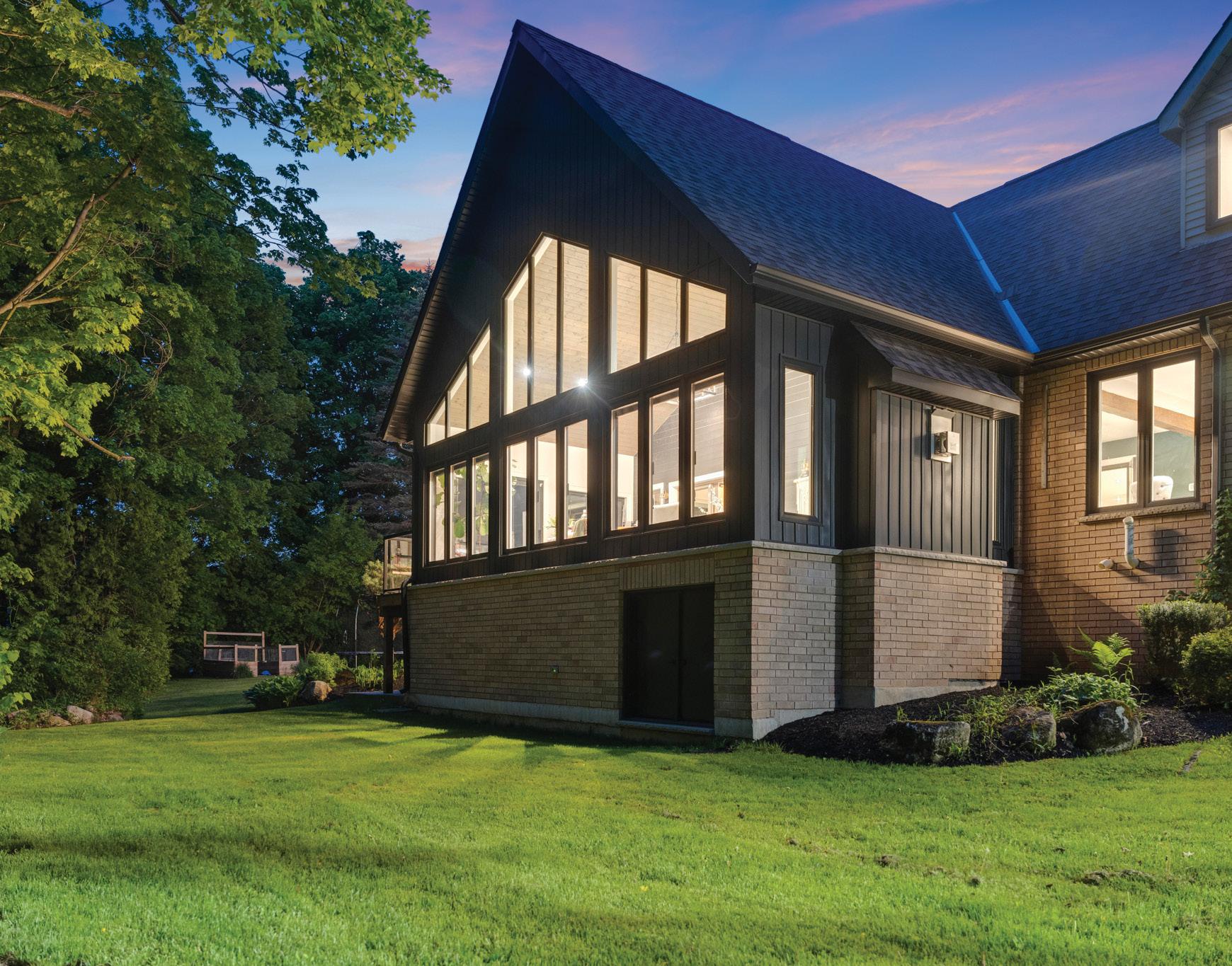
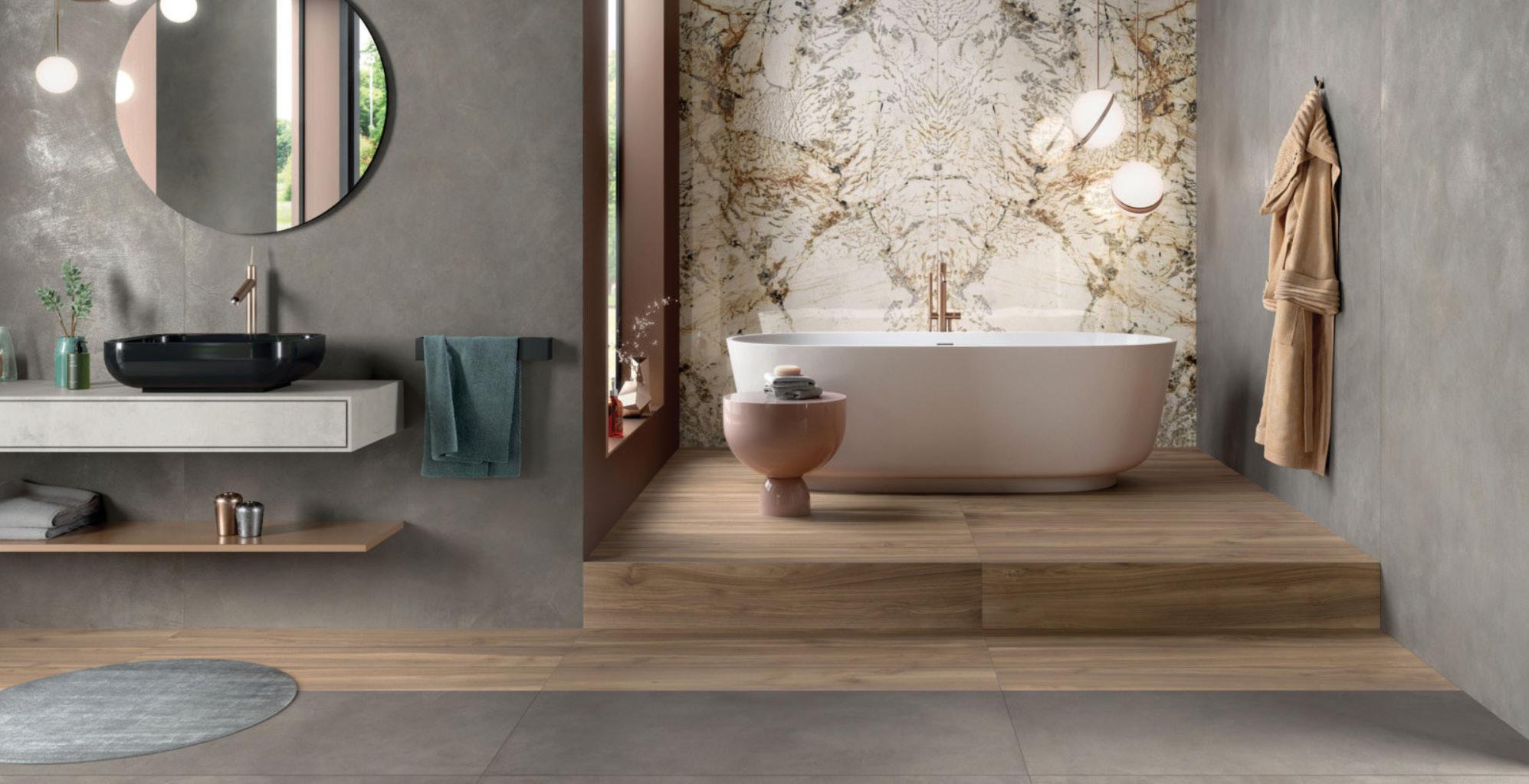


SNIPS Landscape is a proudly womanowned company serving the Niagara region. Their team creates beautiful and functional outdoor spaces through design, construction and maintenance, combining creativity, craftsmanship and care to make every property thrive year-round.

SNIPS Landscape’s top winter tips:
1. Protect trees and shrubs from frost and wildlife by insulating with quality mulch.
2. Prune plants to maintain health.
3. Plant evergreens and berries for seasonal colour.
4. Ensure safe, maintained walkways for a beautiful winter property.
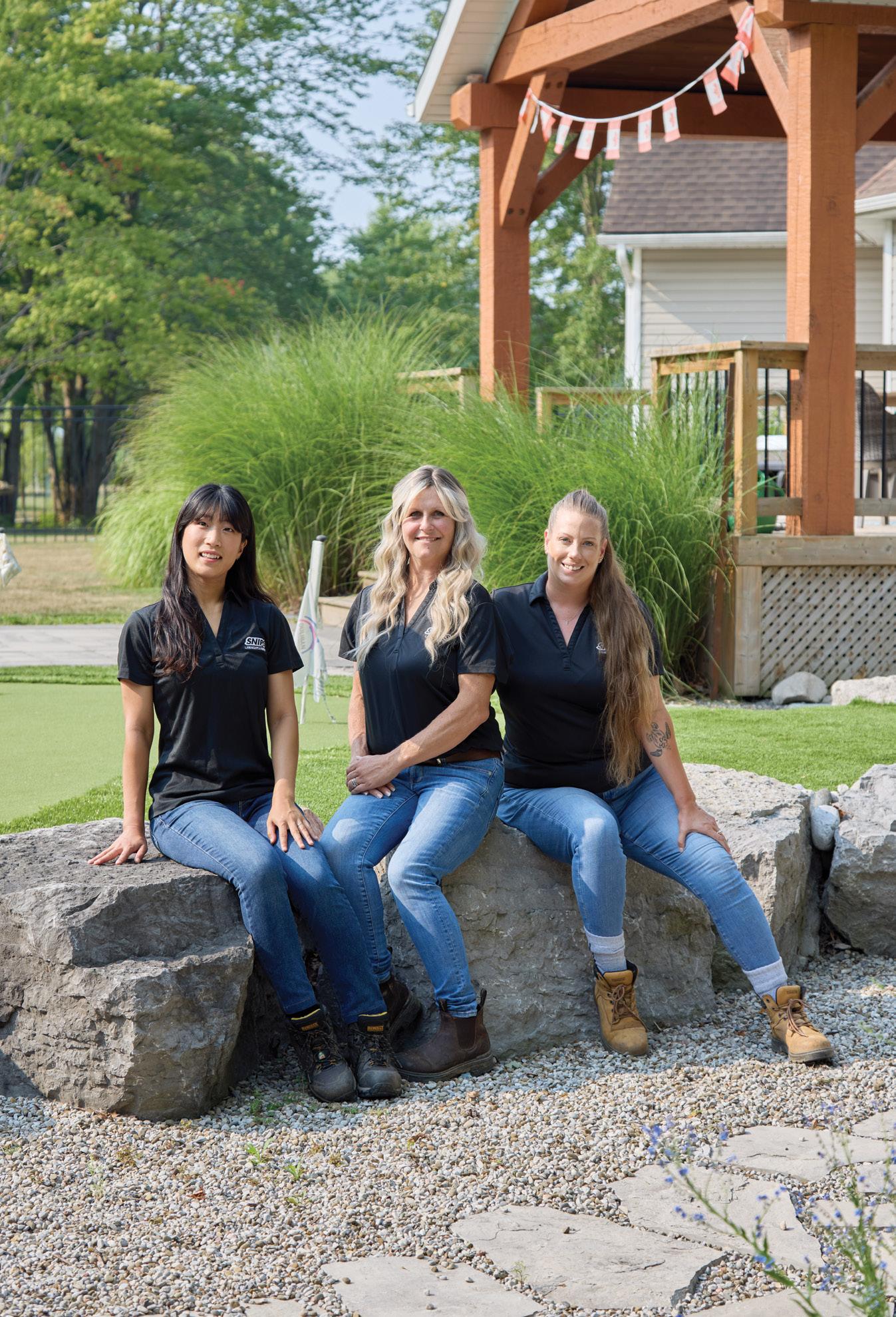

SNIPS Landscape is buzzing with excitement for the new year, with dreamy garden makeovers, custom seasonal planters and team celebrations. SNIPS will be turning more outdoor spaces into show-stopping retreats. We can’t wait to bring your landscape dreams to life!
Nine Lives Custom Refinishing understands a kitchen’s impact on your home’s ambience and value. As Niagara’s premier one-stop shopping experience for kitchen and bath refinishing projects, their budget-friendly, eco-conscious services include cabinetry, countertops, hardware, millwork, electrical and other home improvements. Their dedicated and experienced team focuses on delivering a premium product along with a stress-free customer experience.
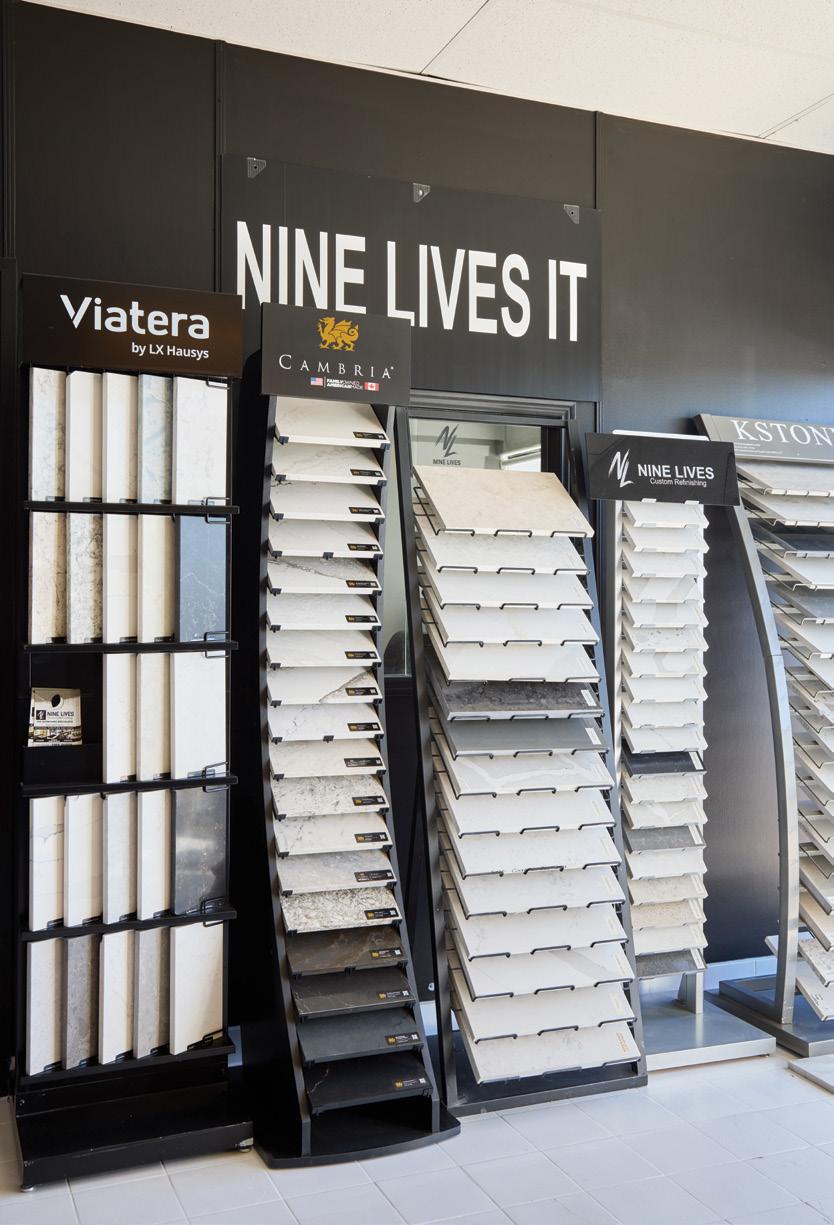
Nine Lives Custom Refinishing is your trusted choice for affordable, high-quality home transformations. Reshape and refresh your kitchen, bathroom and furniture into the space of your dreams without breaking the bank.

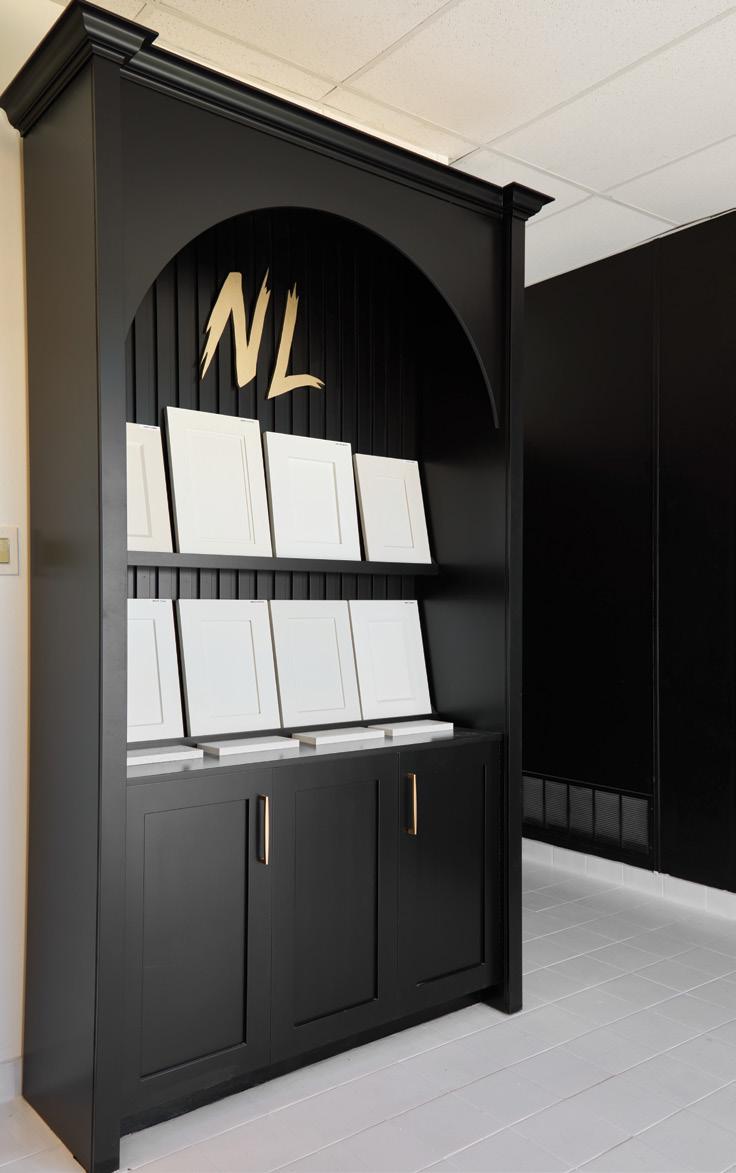
Nine Lives Custom Refinishing has been transforming kitchens, bathrooms, furniture and more for over nine years. As the founding members of the Niagara Trades Collective, we’re proud to collaborate with more than 40 local businesses, offering homeowners a trusted network of vetted trades and services – a one-stop platform for all home improvement needs. OH

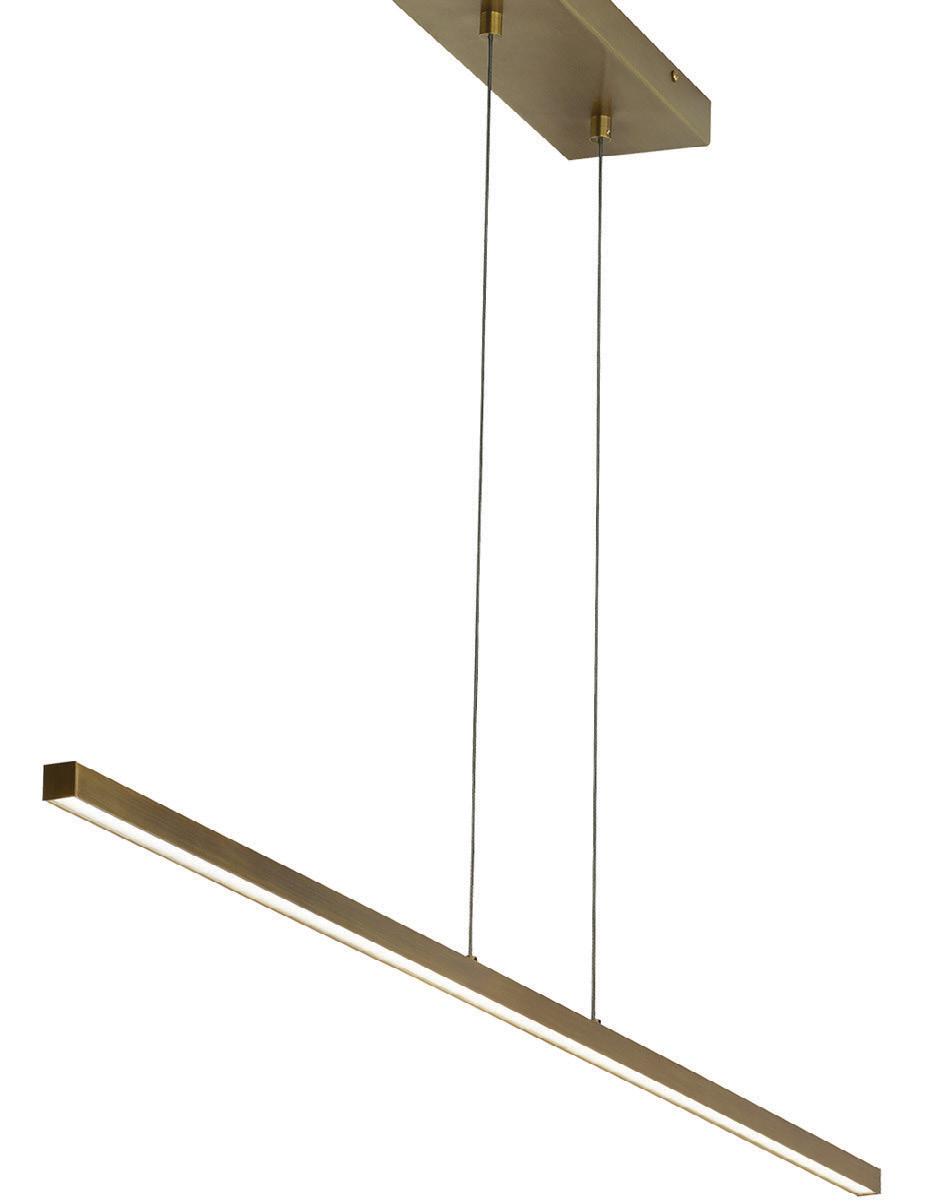
1. BENJAMIN MOORE: Paint in Decorator’s White CC-20 2. VISUAL COMFORT: Essence Linear Suspension Chandelier 3. RENWIL: Warran Wall Art
4. MERCANA: Jack Rust Linen Square Decorative Pillow Cover 5. TONIC LIVING: Helmi 20x20 Pillow in Charcoal 6. WAYFAIR: Simmonds Gold
Aluminum Metal Flamingo Decorative Sculpture, Set of 2 7. RENWIL: Lingby Vase 8. MOE’S HOME: Ella Dining Chair in Heather Beige 9. CANADEL: Oval Table – Base DV OH
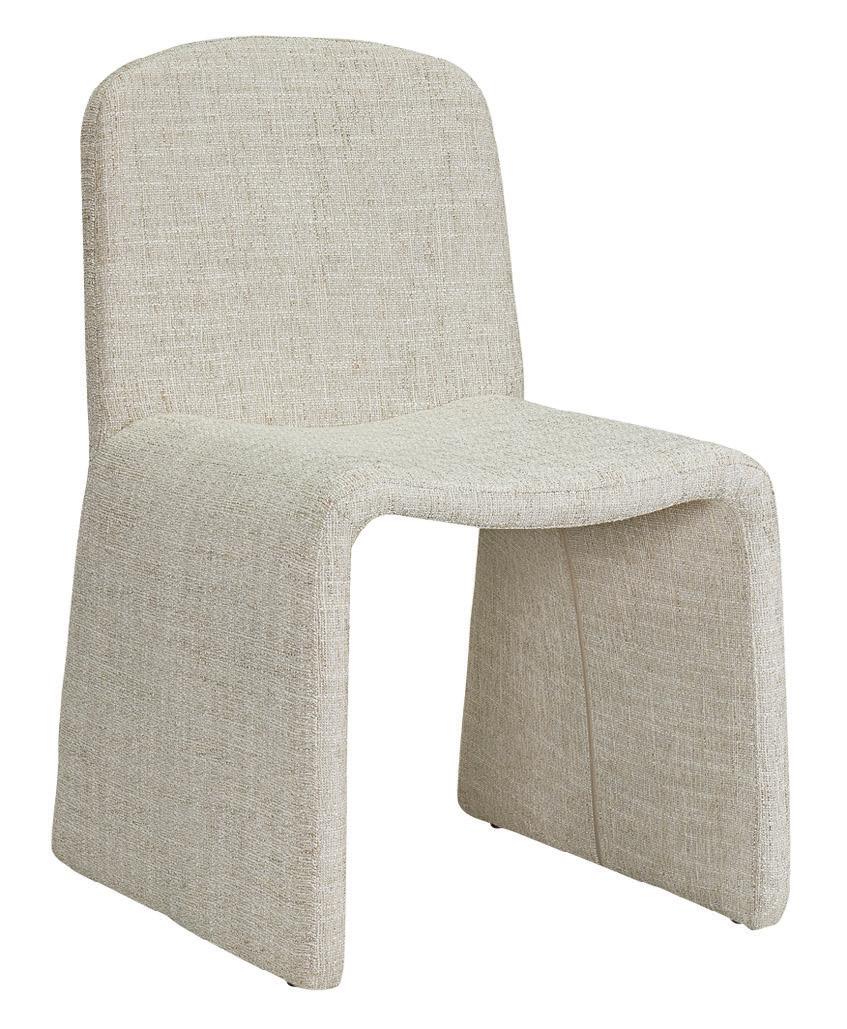
2 1 3 4 5 6 7 8 9




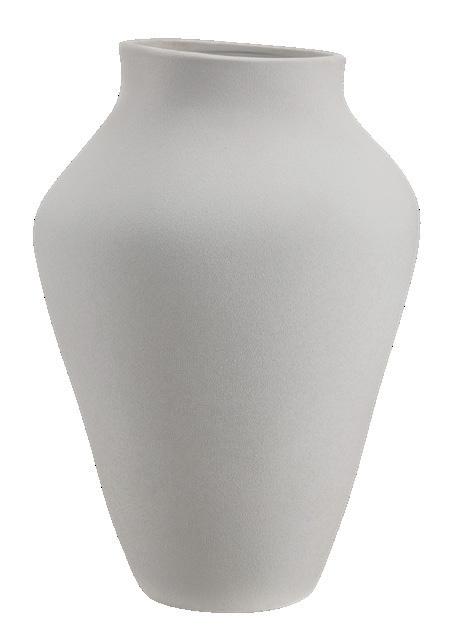
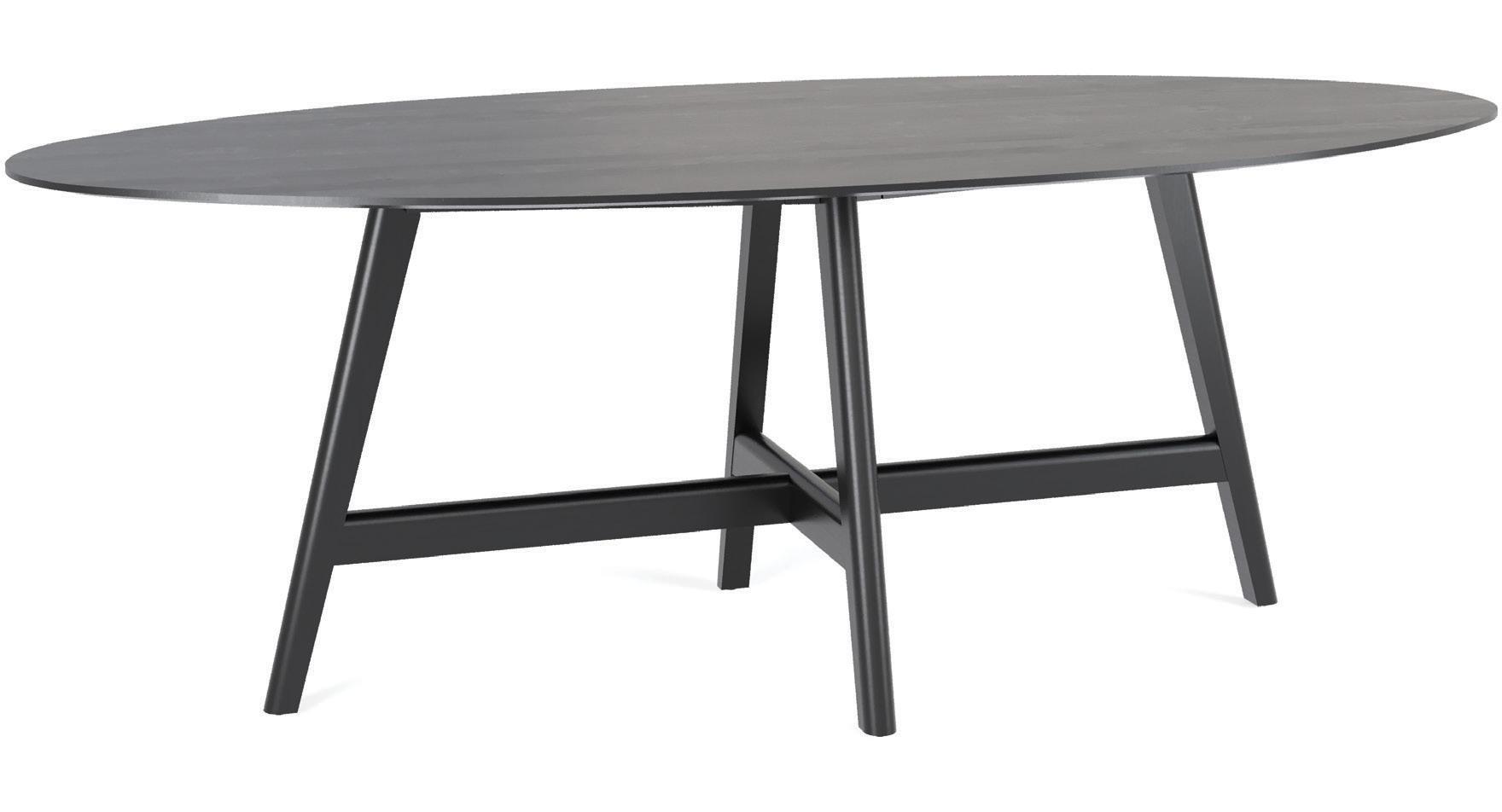

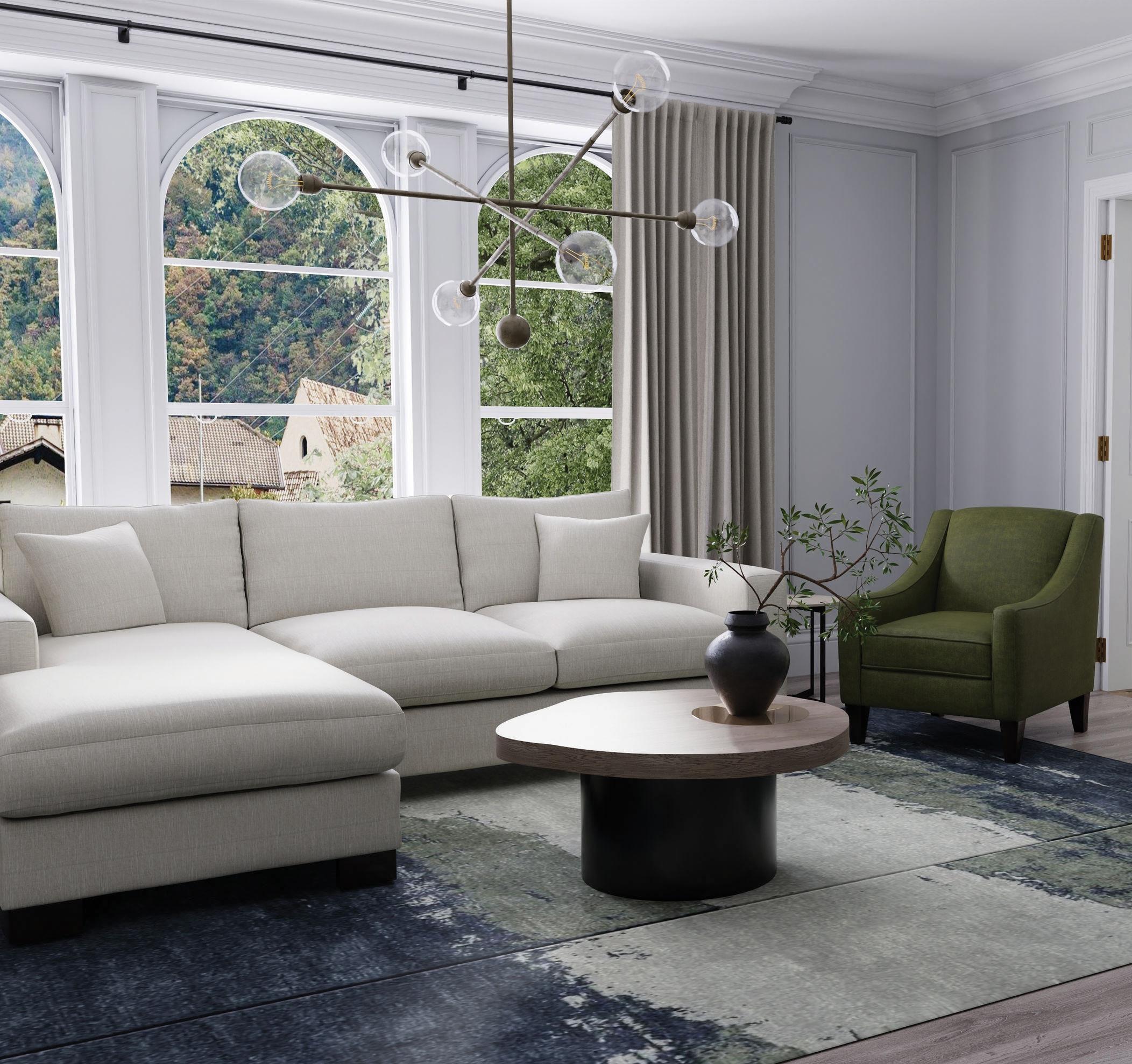

Cornerstone has partnered with VanGogh Canadian-Made Upholstery.
Truly custom, made exactly to the inch, depth and height required, with a great selection of fabrics.
Featured are the Retreat Sofa and the Jenna Chair, available as a swivel.
BRING IN YOUR and we’ll help you bring it all together

A few years ago, on a bleak December morning, I witnessed a winter wildlife saga unfold just beyond my living room window. Just after dawn that day, while scanning the lakeshore with my binoculars, I was rather thrilled to spot a beautiful Snowy Owl on the ice edge. Switching to the spotting scope, I took a closer look. With this magnified view, I could see that it was standing over a duck. I was impressed, since Snowy Owls are better known for a diet of arctic lemmings and voles. But as the largest owl by weight, Snowy Owls are very capable of preying on waterfowl.
The owl was settling down to dine when a pair of Common Ravens flew in. The ravens landed in front of the owl and attempted to check out the duck. This did not sit well with the Snowy, and a skirmish of air-jabbing, wing flapping and posturing ensued. Picture it – the owl, a big, powerful bird of prey – versus two ravens, opportunistic scavengers. As expected, the owl fended off the ravens, even with the two-against-one odds. The ravens flew off. The Snowy returned its attention to its breakfast.
Thinking the show was over, I was about to put my binoculars down. But wait! The ravens were in flight, circling back to the owl. They hadn’t given up at all. Ravens are known to be among the smartest species in the avian world. They are inquisitive, can problem solve and have social intelligence, and they soon put these qualities on display. They had a plan! One raven landed in front of the owl, the other behind it. They then used their straight, substantial bills to jab at the owl and even yank at its tail and wing feathers several times. The owl’s down-curved bill, razor-sharp but less protruding, was not suited to a similar purpose. It was outmaneuvered and overwhelmed by this calculated harassment strategy. It quickly retreated to a nearby snow-covered rock groyne.

This outcome intrigued me, so I looked up some stats on the two species. Snowy Owls have a wingspread of 52 inches and weigh in at about four pounds. Ravens have a wingspread of 53 inches and weigh in at around 2.6 pounds. While the owl outweighed the ravens, this was clearly a case of brains prevailing over brawn. On the owl’s part, it demonstrated an important survival strategy. Avoiding injury is a necessary priority over missing a meal, as any injury could potentially reduce its ability to hunt again soon.
The ravens proceeded to dine undisturbed, with the Snowy watching from its secure sideline position. I was about to abandon my post at the window and get on with the day, but the action outside was still not over. Another wintering bird, a Great Black-backed Gull, flew up from a nearby group of loafing Herring Gulls, landed and proceeded to give the ravens a taste of their own treatment. Now, this is one big gull. With a wingspread of 65 inches, a weight of 3.6 pounds and a great bill of its own, it is the world’s largest gull. It’s a resident of the Atlantic coast, but a number follow the St. Lawrence Seaway into the Great Lakes each winter. I expected this big, bulky scavenger to fare well, and indeed it did. It used its full heft against the ravens and managed to drive them off. But again, the ravens circled and returned and launched their same strategic counterattack. The Blackbacked Gull was forced to retreat.
Having asserted their dominance, over the next hour, the ravens worked on the duck. The Snowy sat on its nearby rock. The determined Great Black-backed Gull made two more attempts at driving off the ravens. Both were futile.
By now, I was thinking the ravens must be getting full, and sure enough, one flew off. But again, there was more to come. The raven soon flew back, and when it returned, the second bird flew off. Going back to the binoculars, I followed its flight to a point onshore and beyond, before I lost sight of it. But it too returned shortly, only to have the first bird again fly off to the same point onshore. With
the binoculars, I noticed it had morsels of the duck in its beak. So, while one raven remained on guard, the other left with its stash, returning almost immediately, empty beaked. I realized they had to be caching the surplus food supply. They each made at least five such trips. Although they had obviously had their fill, they didn’t simply fly off and leave the remains to the still-waiting owl and the ever-eager gull. It clearly demonstrated that in nature, sharing is not a survival behaviour.
Meanwhile, it would be amazing if a Bald Eagle happened to cruise by and get in on this action. Bald Eagles have become increasingly common over the last several years along the Great Lakes and beyond, so why not? Well, almost unbelievably, minutes later one flew in (wingspread 80 inches, weight 9.5 pounds, beak – huge)! Bald Eagles, despite their mastery at catching fish, are actually quite happy simply scavenging. Not wanting to miss this opportunity of a free meal, it easily
brushed off the ravens, who again displayed their intelligence by not circling back and attempting to take on this big bird! The eagle settled down to check out the offerings. However, after a brief inspection of the nowbare bones, it flew off.
With the ravens finally gone, the gull having given up, and the eagle departed, the Snowy finally flew back to its duck. Although not a morsel of meal remained on the carcass, the ravens would have none of it and immediately vaporized out of nowhere to drive the owl off again! Sheesh!
What an amazing sequence of events I was privileged to witness. It was almost surreal, like being in a PBS nature documentary. The pecking order and power structure in the hierarchy of the food chain were clearly profiled. The barren and lifeless-looking wintry world outside my window had come alive with these dramatic struggles for survival. What an incredible morning. OH





Serves 4-6
2 Tbsp olive oil
1 onion, diced
½ cup celery, diced
1 green bell pepper, diced
3 cloves garlic, diced
1 Tbsp ground cumin
2 tsp dried oregano
¼ tsp chili powder
1 ½ tsp kosher salt, plus more as needed
¼ tsp freshly ground black pepper
4 (about 15-ounce) cans white beans
1 (32-ounce) box vegetable or chicken broth (about 4 cups)
1 (4-ounce) can diced green chilies (do not drain)
2-3 cups cooked, shredded chicken
1 cup fresh or frozen corn kernels
Optional garnishes: lime wedges, sliced green onions and sour cream
In a large pot, heat the olive oil over medium heat. Add the onion, celery and bell pepper. Cook, stirring occasionally, until softened, about 5–6 minutes.
Stir in the garlic, cumin, oregano, chili powder, salt and black pepper. Cook until fragrant, about 1 minute.
In a blender or food processor, combine 1 can of the white beans with about ½ cup of the broth. Blend until smooth. This will give the chili a thicker, creamier texture.
Add the blended bean mixture, the remaining whole beans, the rest of the broth, the diced green chilies (with liquid) and the shredded chicken to the pot. Stir to combine. Bring the mixture to a boil, then reduce the heat and let simmer uncovered for 20–25 minutes, stirring occasionally. Stir in the corn and simmer for another 5 minutes, until heated through. Taste and adjust seasoning as needed.
Ladle the chili into bowls and top with lime juice, green onions or sour cream as desired. OH Get more recipes at ourhomes.ca/blogrecipes
At Mas Renovation, we redefine renovation through exceptional design and craftsmanship. We transform homes into timeless spaces that reflect high quality, comfort, and individuality. From initial concept to completion, we help you build your vision through technical drawings, city permits submission, 3D models and renderings. Whether it’s a bespoke kitchen, a spa-inspired bathroom, or a complete home transformation, we create spaces that are as functional as they are remarkable
Our process is supported by a dedicated team that includes an Interior Architect, a Project Manager, a Project Coordinator, and a CEO who oversees all activities to ensure every project runs seamlessly.
We take care of every detail from start to finish, offering the unique advantage of our in-house showroom, where clients can explore and select materials with expert guidance. We treat your home with the same care and attention as our own, which is why we don’t provide quotes during the initial call. Renovation is our passion, and we approach each project with a deeply personal commitment to quality and transparency. This integrated approach allows us to make your renovation experience smooth, efficient, and enjoyable.
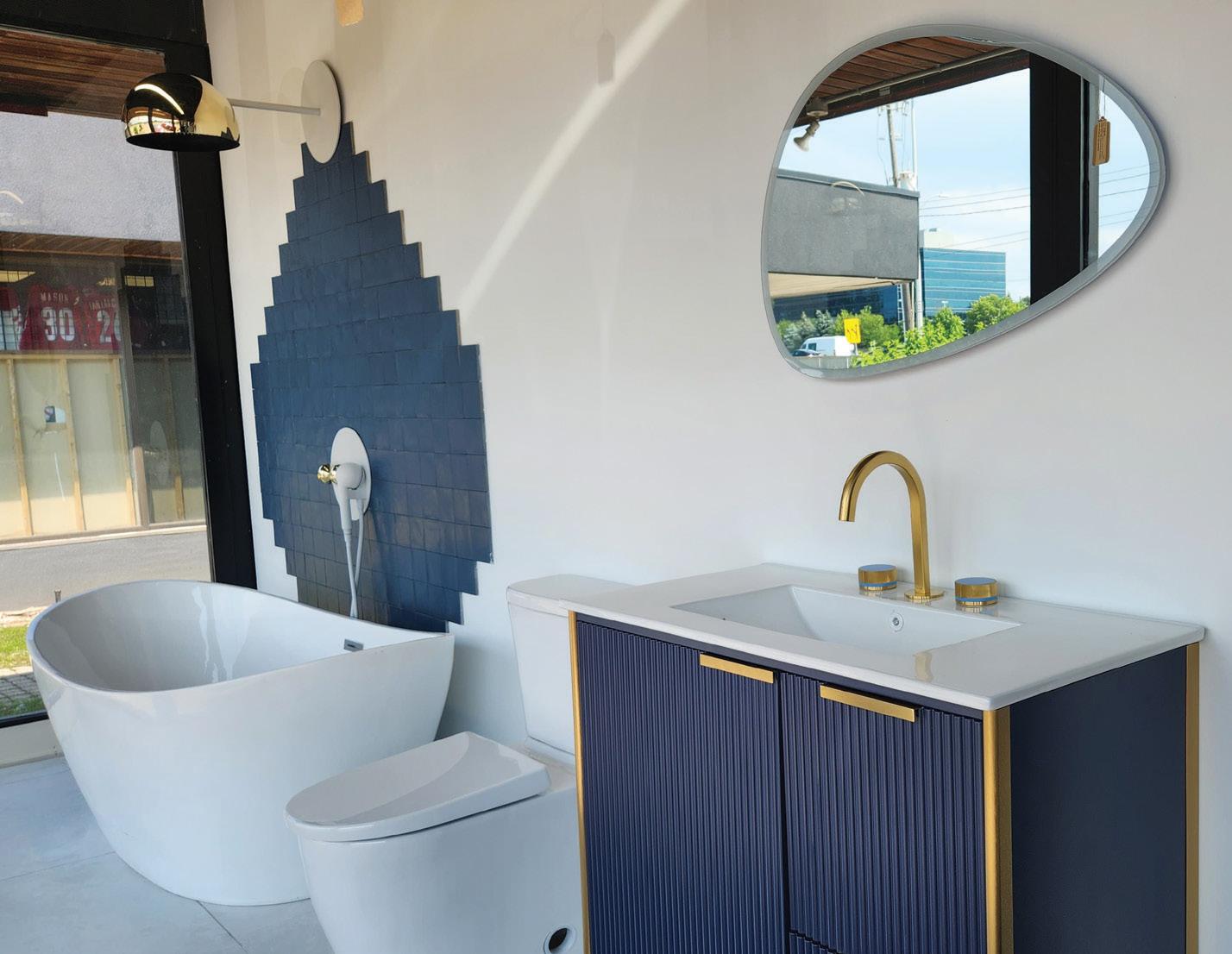

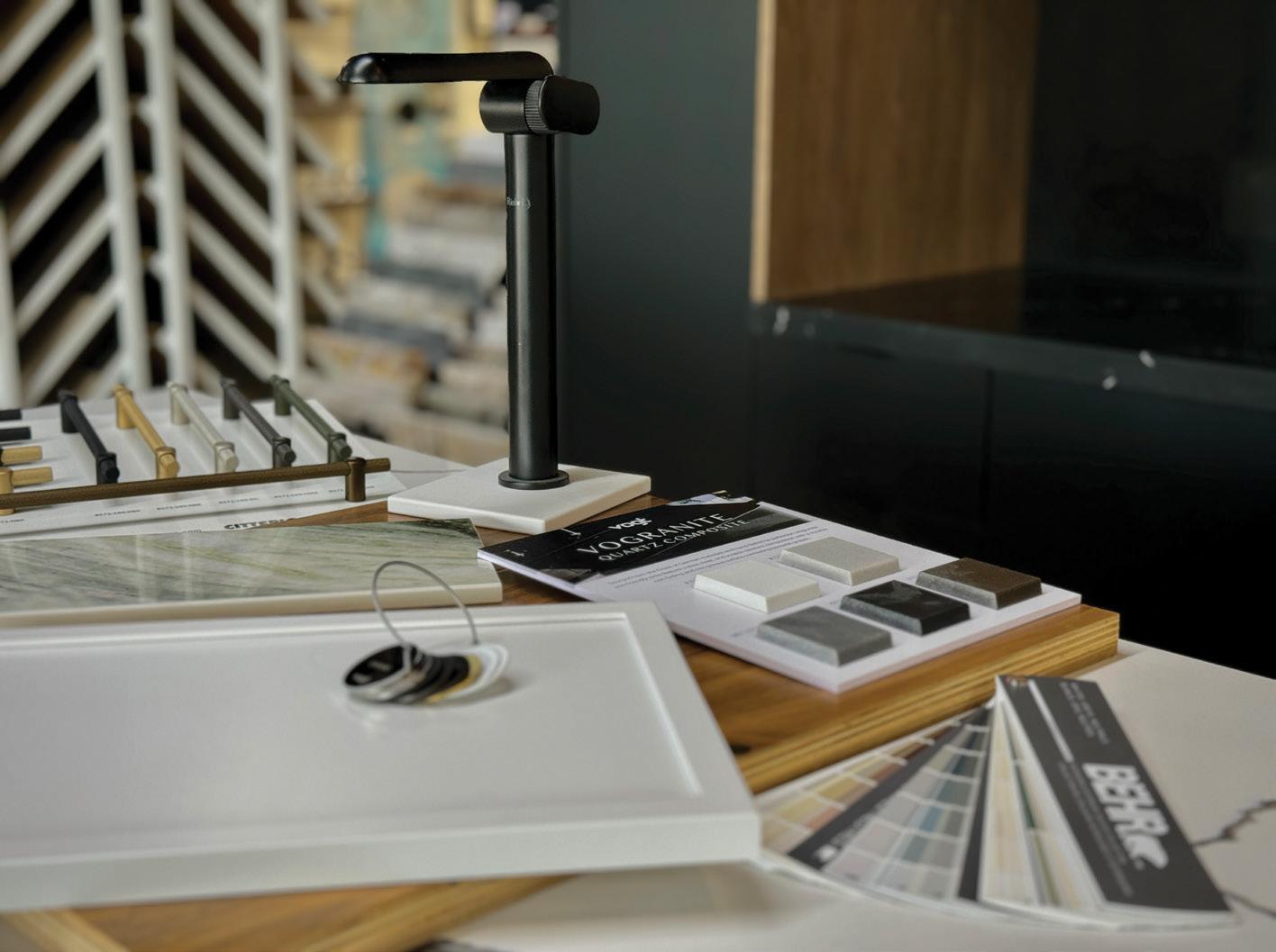


From twinkling lights and the scent of mulled cider to booth after booth of handmade treasures, there’s something undeniably magical about holiday craft shows.
Whimsical ornaments and hand-poured candles set the stage for seasonal inspiration. Whether you’re on the hunt for unique décor to deck your halls or a heartfelt gift that says “I saw this and thought of you,” markets are the perfect place to shop small and local.
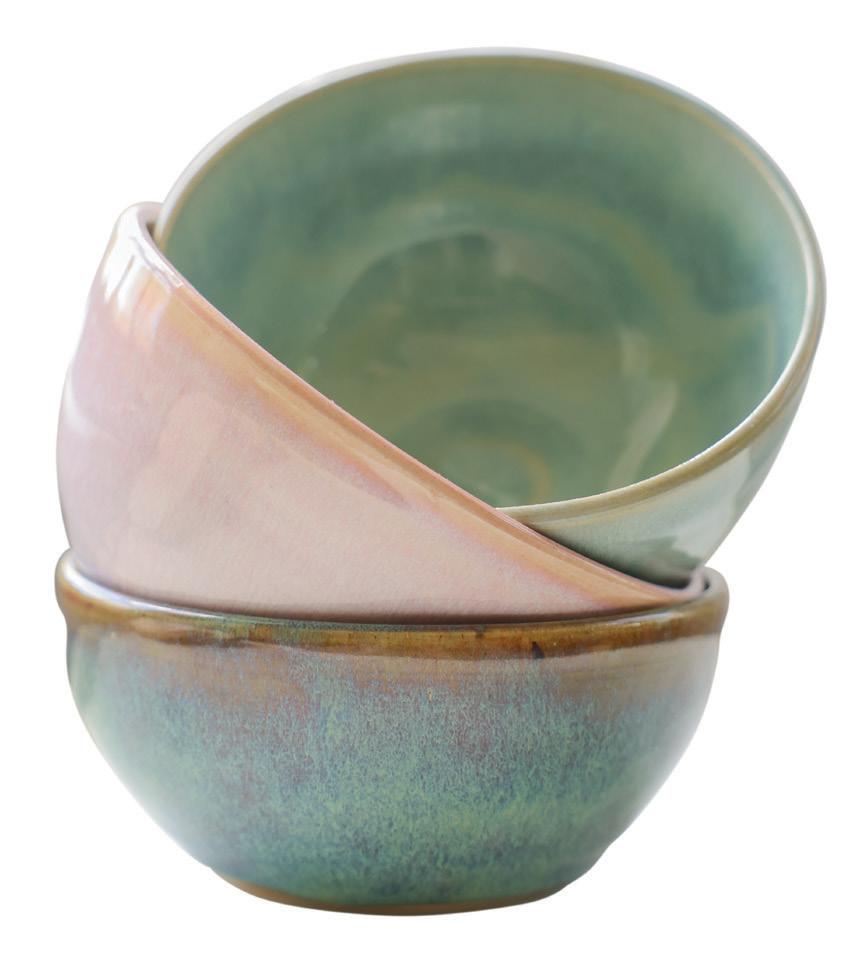

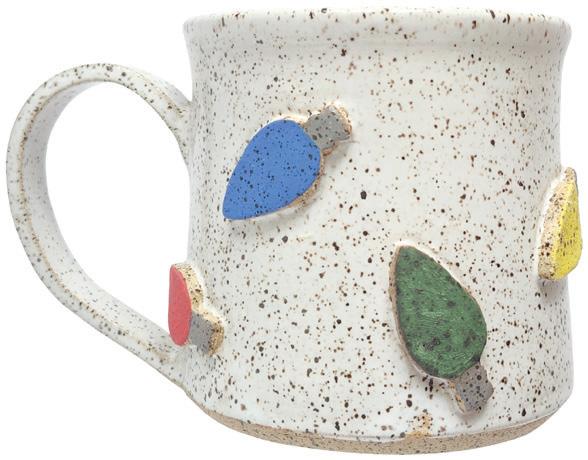
HERE’S A LIST OF PURPOSEFUL FINDS YOU’LL ALWAYS BE HAPPY YOU PICKED UP FOR YOUR HOME.
While a personalized mug can steal your heart in an instant, holiday markets often offer a full range of handcrafted pieces such as plates, bowls, trinket dishes, wine cups, candle holders and vases that add charm and texture to your home. A single piece can be the start of a meaningful collection you build on over time, picking up something new each season. Highquality pottery is both functional and artful, elevating everyday tablescapes. Chat with the artisan about care tips to keep your ceramics looking beautiful for years to come.

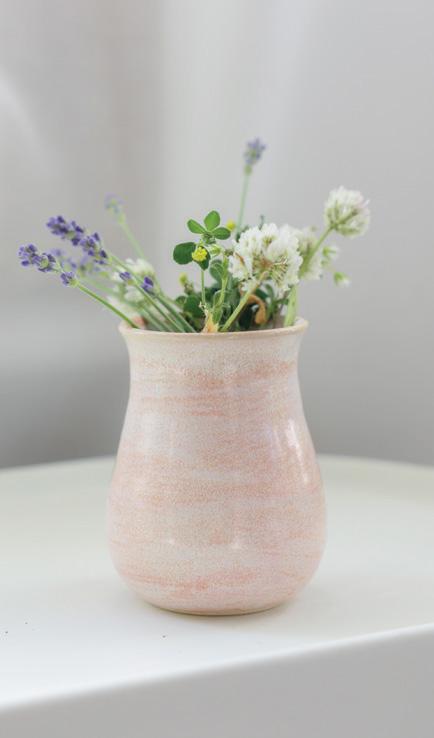

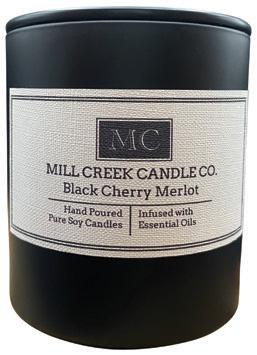
The flicker of a candle makes a home feel instantly festive. At craft shows, you’ll find hand-poured options that go beyond the usual vanilla or pine. Think small-batch scents with layered notes, made from cleanburning soy wax and essential oils, perfect for gifting or keeping all to yourself. Look for candles in reusable containers or ones that are easily recyclable. Some makers even offer bundle pricing when you buy more than one, so it’s worth stocking up while you can.
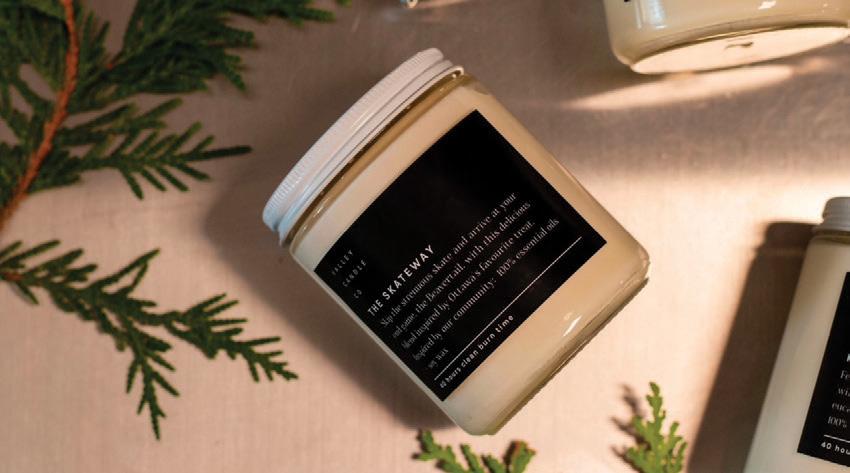
There’s something special about receiving a handwritten note, especially during the holidays. Makers’ markets help keep this tradition alive with beautiful cards, gift tags, journals and notepads that are anything but ordinary. When you’re sending greetings by mail across the country, handcrafted stationery adds a personal touch that digital just can’t match. Look for unique cards sold individually or in boxed sets.





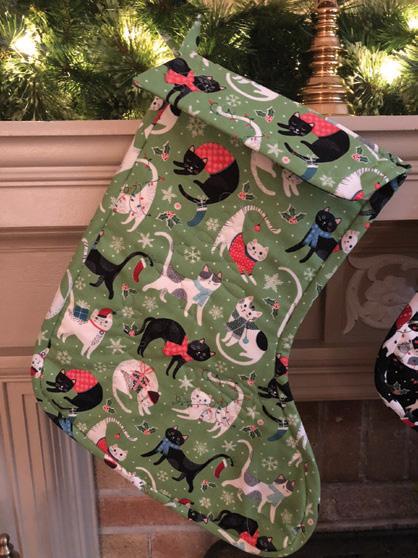
Handmade textiles are having their moment. From quilting and crochet to macramé and knits, the “grandma-chic” aesthetic is back in a big (and cosy) way. Holiday craft markets are a treasure trove of these tactile delights, often crafted from upcycled or repurposed fabrics for an eco-friendly twist. Think soft, chunky blankets, heirloom-worthy stockings, throw pillows and knit accessories to bring texture, colour and comfort to your home.

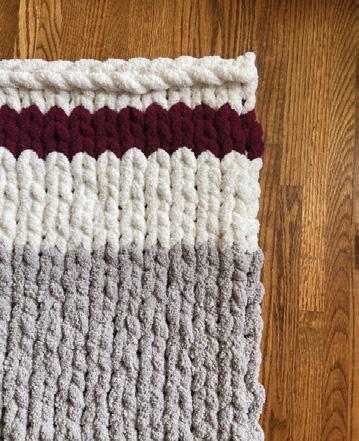
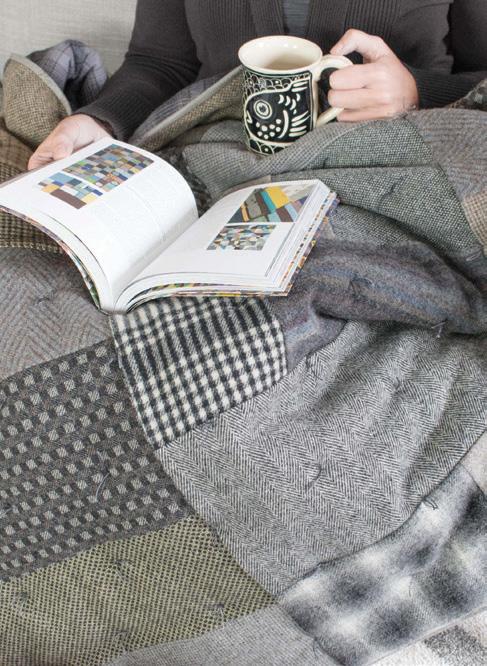

Holiday craft markets are as much about the flavours as the finds. From grilled bratwurst and savoury raclette to roasted chestnuts, open-air markets offer all the seasonal tastes. But don’t stop there! Stock your pantry with artisanal treats like spiced nuts, jams, jellies and small-batch candies that are perfect for holiday hosting. Packaged goodies make excellent hostess gifts and stocking stuffers, and don’t even think about leaving without a homemade cookie (or two) for the ride home!


MAKE A LIST, CHECK IT TWICE
A little planning goes a long way: check the vendor list, make a wish list and set a spending limit if needed. While handmade items often cost more than shopping at big-box stores, they offer something more valuable: originality, quality and personal connection. OH
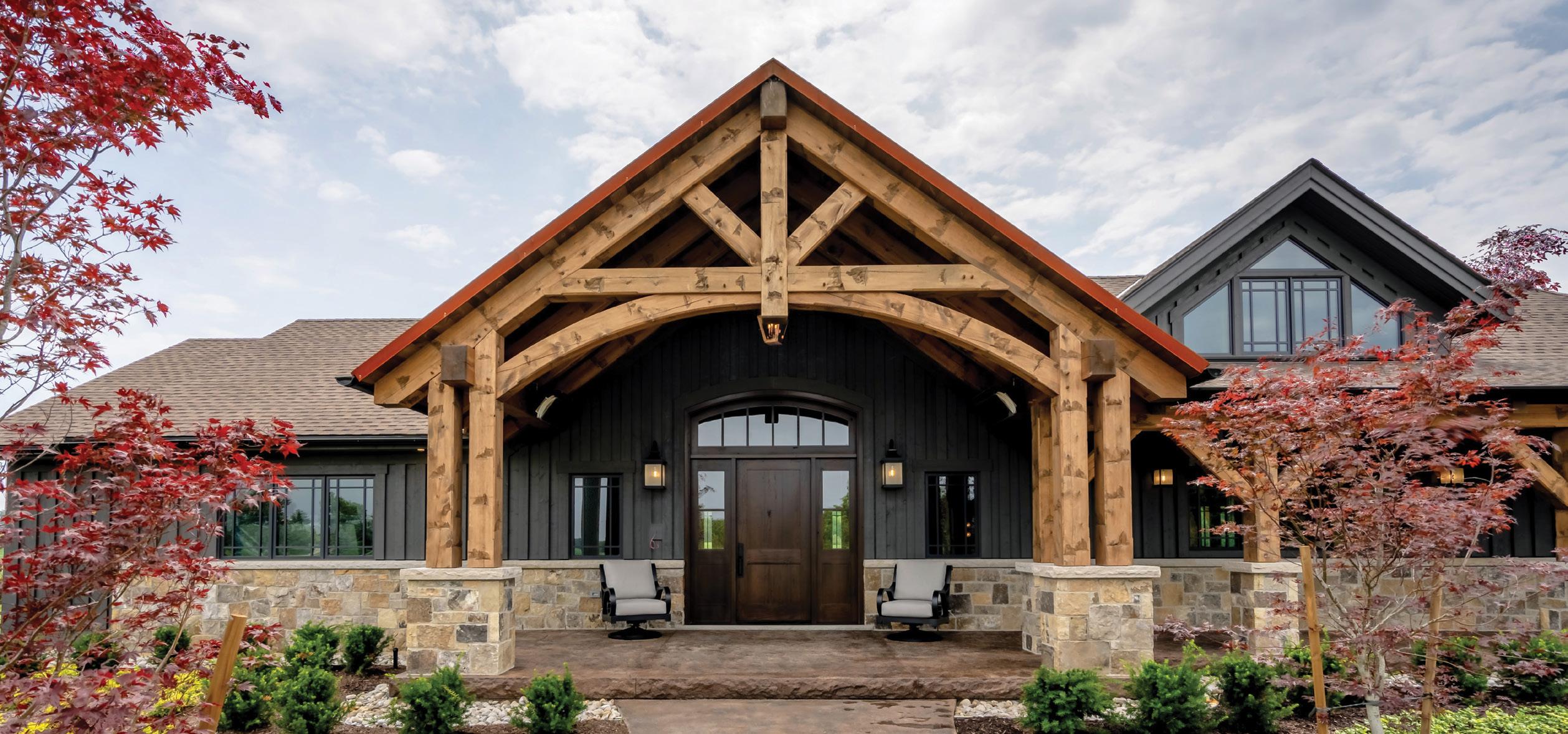
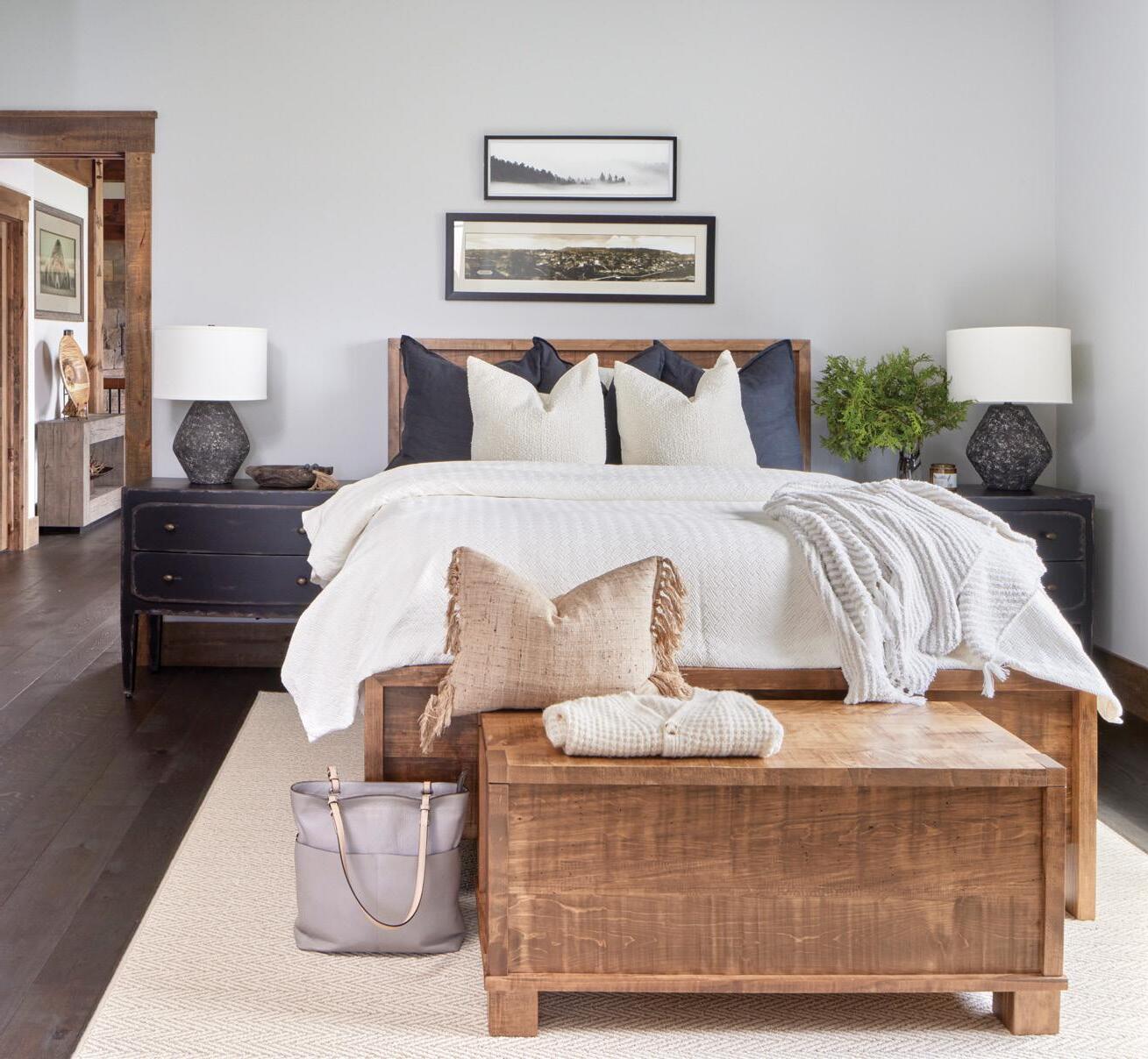
For two decades, Precise Custom Homes has built a strong reputation by completing a variety of customhome projects across the region. A true design-build firm, the Dundas-based builder is revered for highlevel craftsmanship and design, offering a complete construction management solution for both rural and urban homes. “I think of custom homes as the wedding dress experience of the building industry,” says owner Braden Lomanto. “It’s a deeply personal, once-ina-lifetime investment, and homeowners should feel emotionally connected every step of the way.”
Precise, co-owned with lead builder Rick Wiersma, focuses on quality over quantity – taking on only a handful of large projects each year to ensure they give each one the attention it deserves. Braden says this approach fosters creative and educational conversations with homeowners and allows for the efficient execution of each project.
“We love what we do; our goal is never to chase numbers,” says Braden. “I’d rather build a few truly custom homes that we can pour our energy into. Every part of the process matters to us – the engagement with homeowners, how we handle change, how our trades work on site and the final outcome. We are honest and upfront from the first meeting. Those micro-interactions on every call and conversation build into the fully custom experience.”
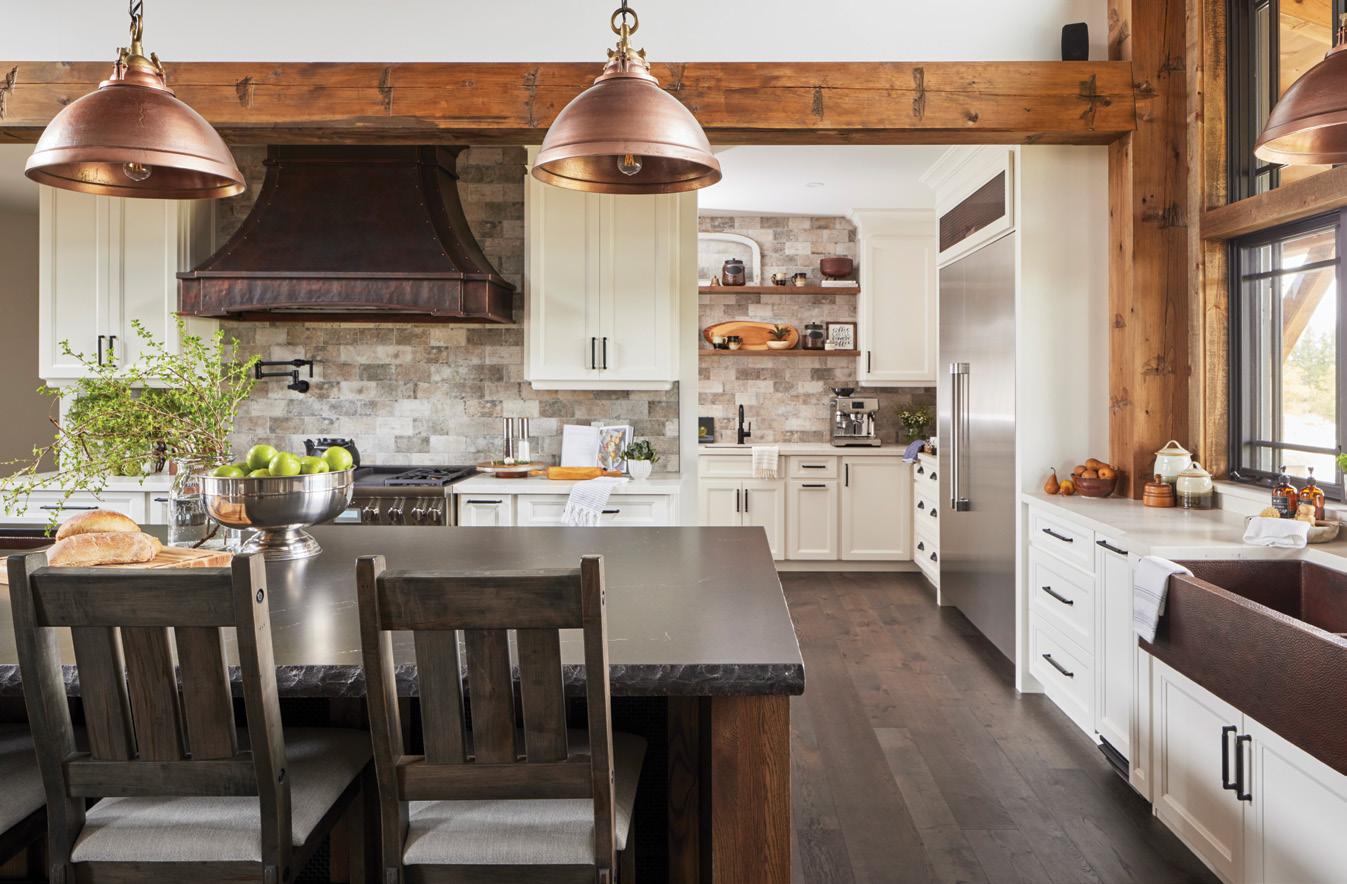

Precise offers a complete construction management solution for its clientele. Homeowners often come to the company at different stages and support may begin well before the design phase. Precise provides guidance from the very beginning by navigating lot severance, heritage studies, conservation reviews and more. “Our exploration stage is worth it,” says Braden. “We walk through every detail before breaking ground. Whether it’s a major renovation on a historic home or starting from scratch on a new plot of land, we make sure homeowners know exactly what to expect.”
Precise partners with its architectural designers, interior design teams and local tradespeople to ensure everything in front of and behind the walls is equally beautiful and functional. “I don’t pretend to be the expert on everything, but we believe our combined team provides that level of expertise,” says Braden. “Better yet, all of these pieces can be found locally. We find trades that we trust and that match our commitment to a high level of craftsmanship for every homeowner.”
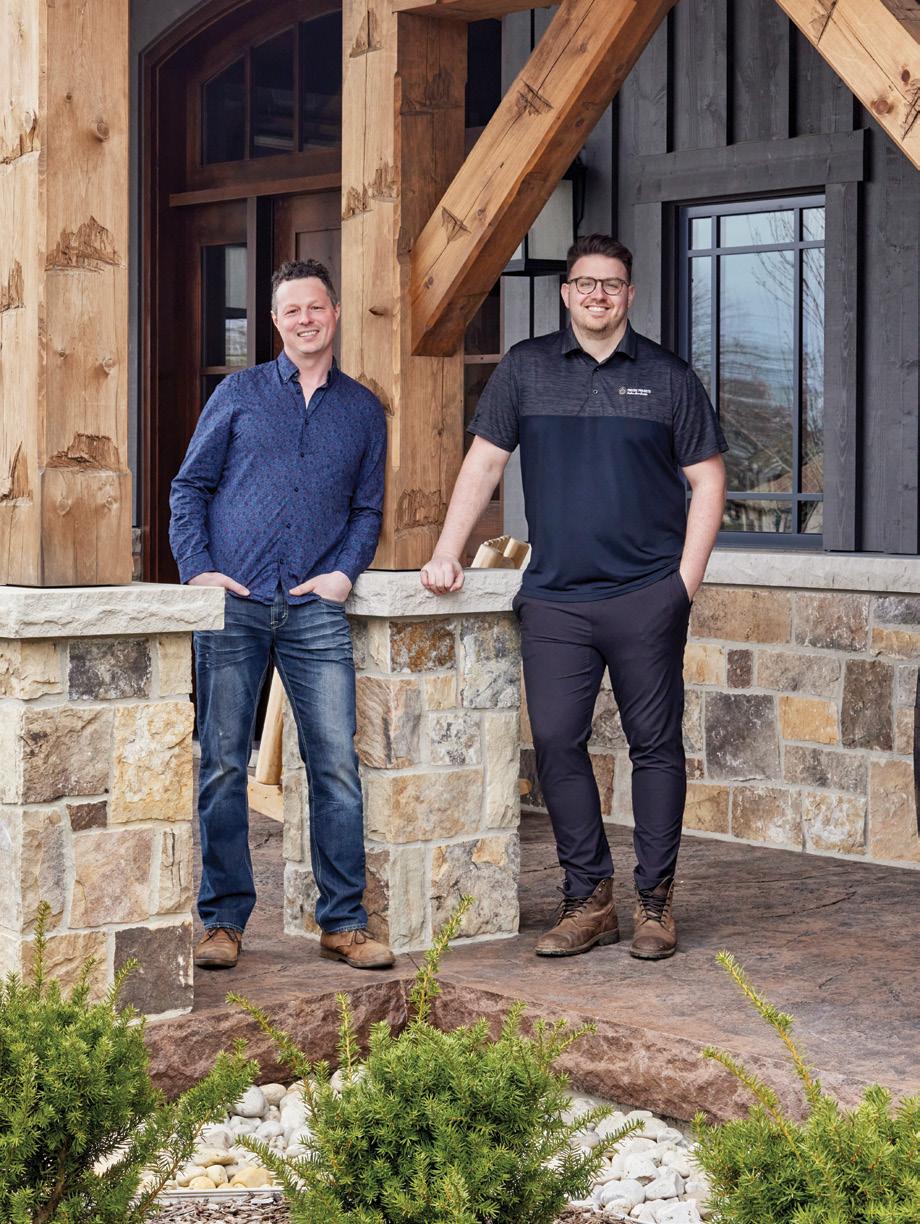
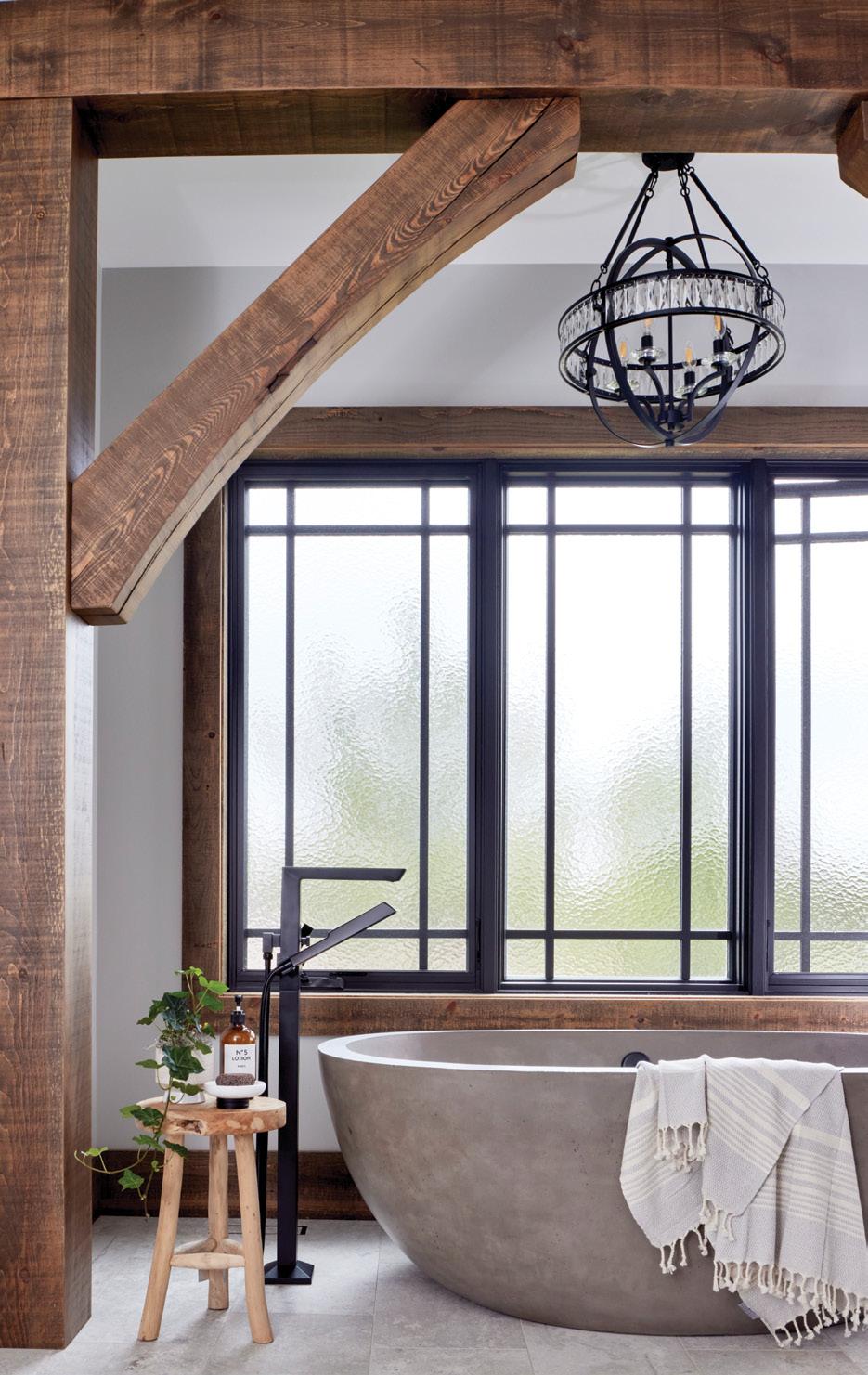
PPERHAPS THERE’S SNOW falling gently outside. Maybe carols are jingling in the background. There’s a chance that a happylooking conifer is shimmering in the living room. In my house, there’s a good chance that no one is noticing any of that because we’re all jammed in the kitchen, huddled around the counter. It’s our favourite place.
If your family is anything like mine, you’ll recognize this scene. Holidays are about a lot of different things, but regardless of which holiday it happens to be, we spend our time discussing, making and finally consuming food. I mean, we also fix all the problems in the world, but after we finish with that, it’s mostly all about the best way to make Yorkshire pudding. Beef fat, by the way, that’s the best method.
So, yes, this holiday season will be spent obsessing over food by many of us, and one of the things a home cook needs is a place to do this important work. Yes, you’ll need a decent cooktop, a functioning oven and reliable cookware. Sure, you’ll want sharp knives, serving dishes, and maybe a fancy meat thermometer that sends notifications to your smartphone. These are all very useful things to have, don’t get me wrong, but when you have friends, neighbours, aunts and uncles, kids
and grandparents all with their elbows up like proud Canadians, where’s a guy going to find enough space in his own kitchen to actually prepare the feast?
The problem is that even on a regular Taco Tuesday in February, there isn’t enough counter space in my kitchen. It’s a nice kitchen, though, and that’s part of the problem in a strange way. It’s really hard to want to change something that’s clearly already good. I always find myself thinking that I can just put up with it. It’s a nice kitchen. Save your money. But then I’ll be chopping some unlucky onion, crowded by my guests, solving the world’s problems again because all my previous solutions unravelled since the last time we had people over for dinner. My wife will point out that we really need to do that kitchen renovation that we’ve been talking about for a decade. We have a nice kitchen, but the way we do dinner requires more counter space. And she’s right.
The butter dish – that was the last straw. We had a beautiful butter dish made by a local potter that was given to us as a wedding gift. I discovered that it’s fairly difficult to quickly pick up a butter dish with greasy fingers while managing two or three pots on the stove without throwing said dish on the floor and
breaking it. If I hadn’t done this important research, we would all be worse off. Anyway, it turned out all right, though, because our local potter had many beautiful butter dishes and we were able to secure another one.
Then one day, when I was slicing bread on a wooden cutting board, disaster struck. I finished slicing the loaf and pushed the cutting board forward on my small prep space to make room for the salad bowl. I realized too late that the new butter dish was on the far edge of the counter. I saw it tip upside down as it fell like a barrel going over Niagara Falls. To make matters worse, our local potter had the audacity to go off and retire.
I’m definitely not finished with my research into the durability of fragile ceramics – I’ll be breaking more things, but it isn’t going to be because I don’t have enough room. Not anymore. I’ll think of new reasons.
No, this is the time. 2026 will be the year we knock that wall down, double our counter space and finally solve all the world’s problems. I’ll have the space to chop, carve and mix whatever I like without having to hip check a family member to do so. And then I’ll stop breaking butter dishes, and I’ll do what we should all be doing during the holidays –breaking bread. OH
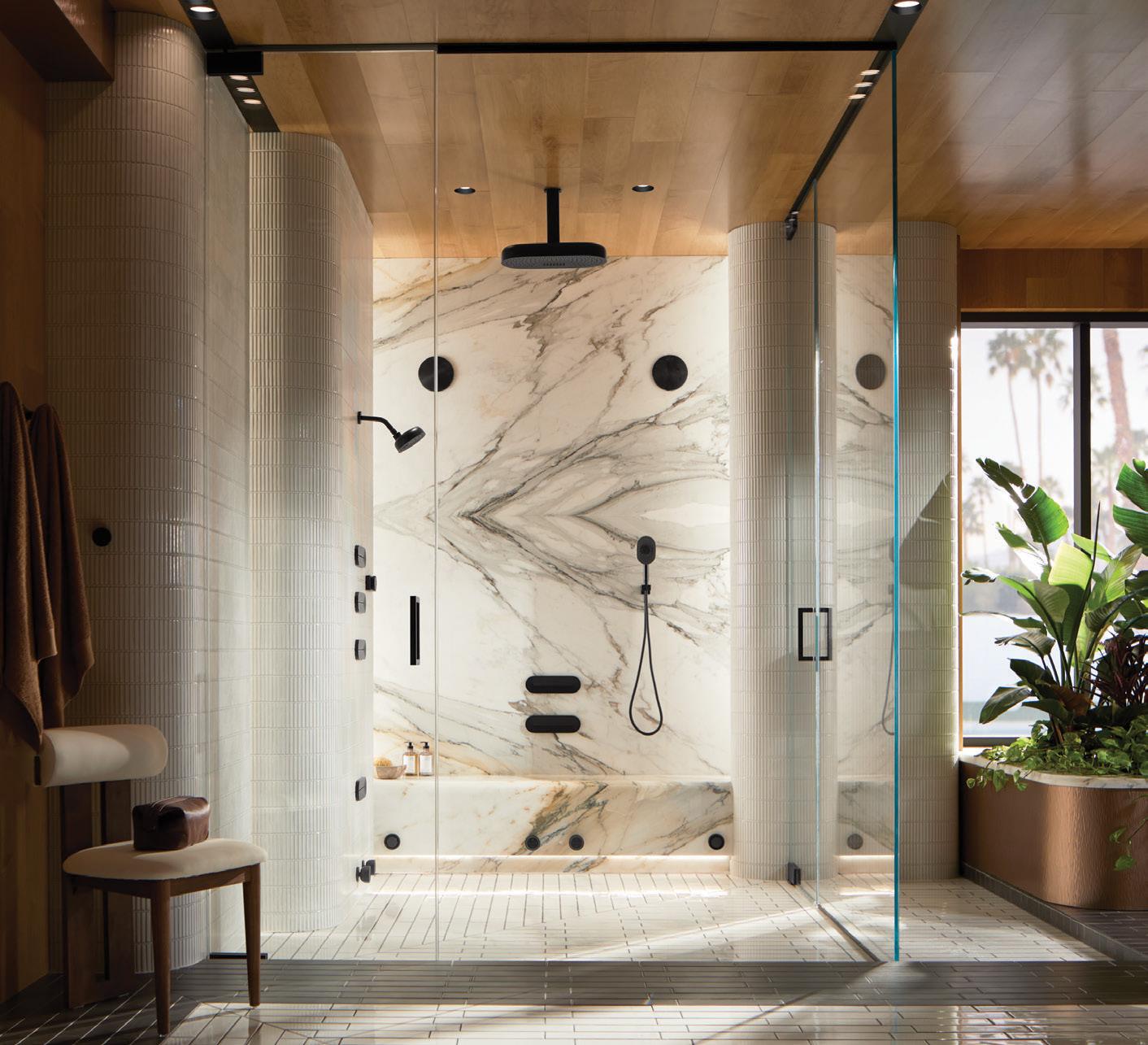
Transforming ideas into spaces that inspire, function, and endure




















Monday – Friday 8am-5pm | @Ensuite.Hamilton 1660 Upper Ottawa St, Hamilton | 289.309.2284 | ensuiteontario.com/hamilton
Appointments are recommended, please contact us today!
Elevating every space through thoughtful design choices and rigorous attention to detail
365.342.3334 splash_design_consulting
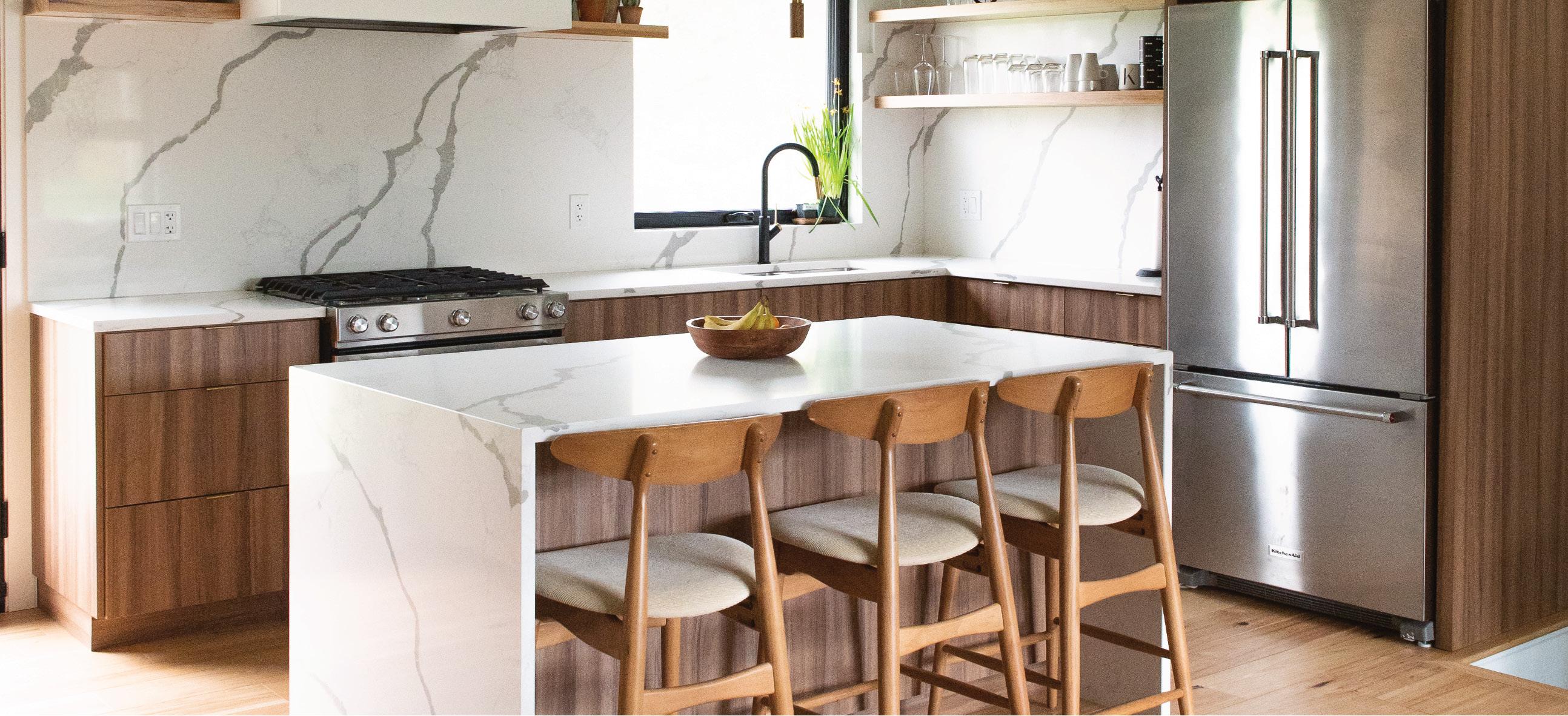
STORY GABRIELLE TIEMAN-LEE | PHOTOGRAPHY JASON HARTOG
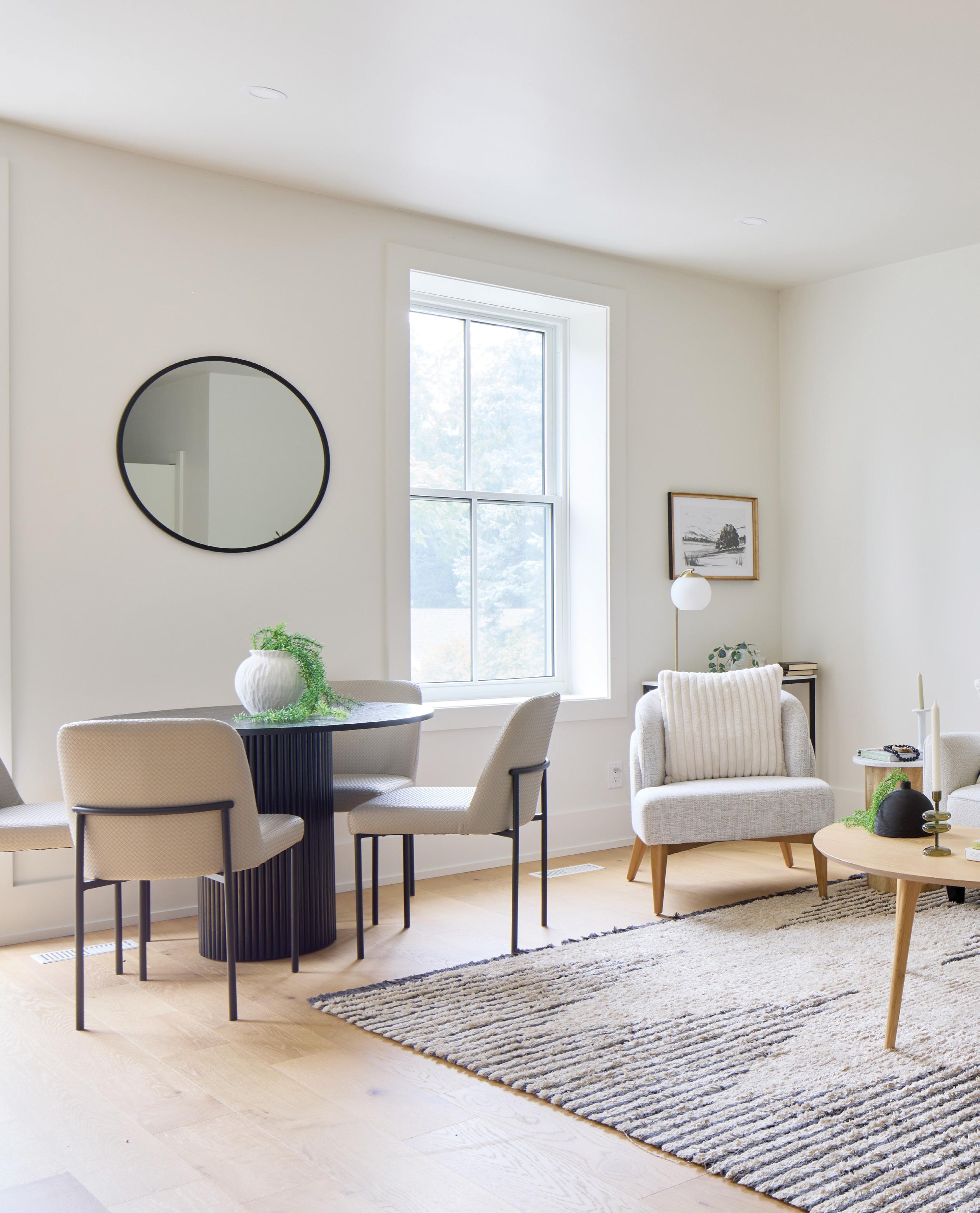
Ranging from 400 to 900 square feet, these attainable, cost-effective additional dwelling units (ADUs) don’t sacrifice style.
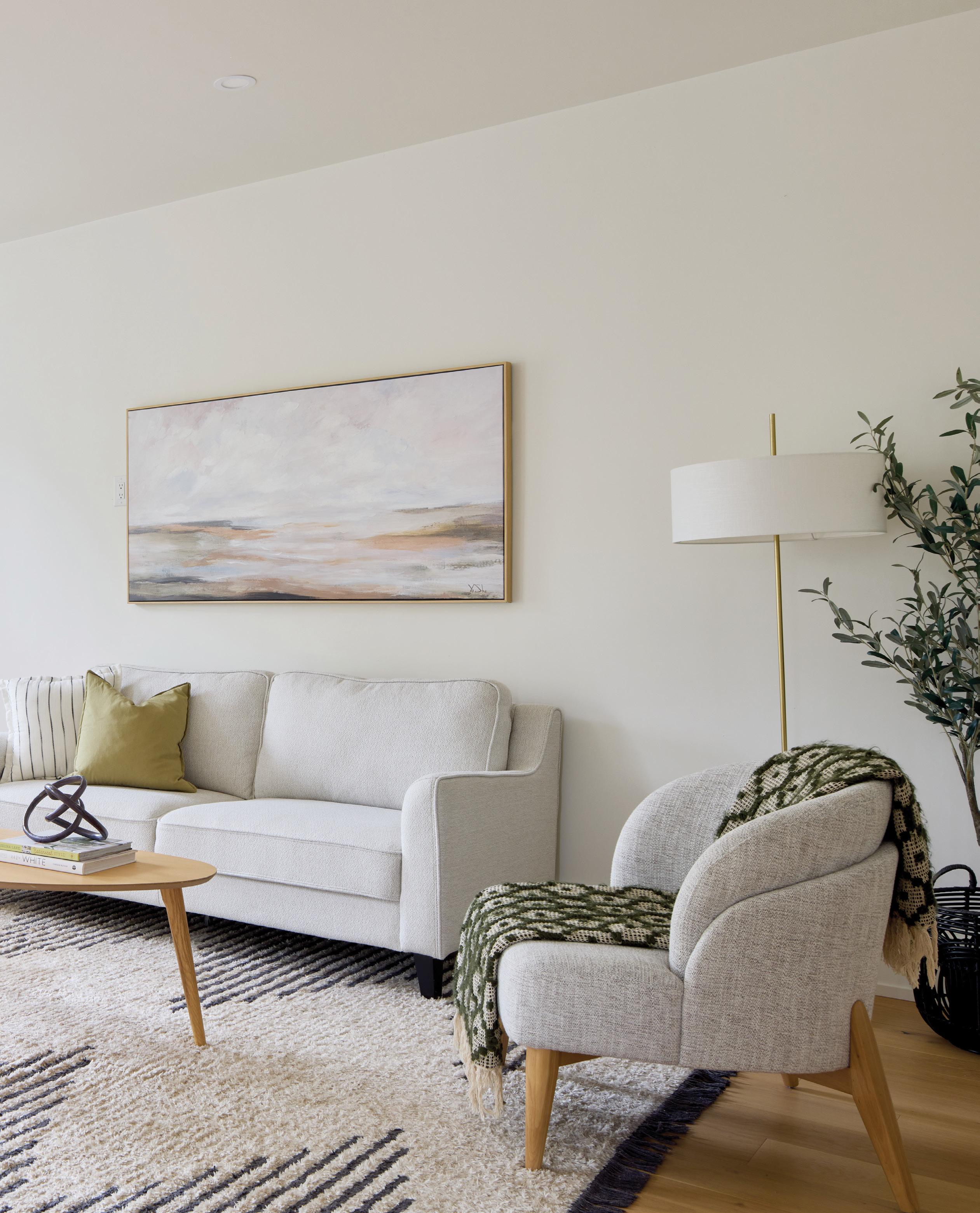
Together, families are combatting the housing crisis. Multigeneration homes are becoming the norm, addressing affordability challenges as well as child and elder care. The appeal of additional dwelling units (ADUs) is growing in tandem with the rise of joined households. Builders and designers are pivoting to show how great design can thrive within limited square footage. Continued on page 94
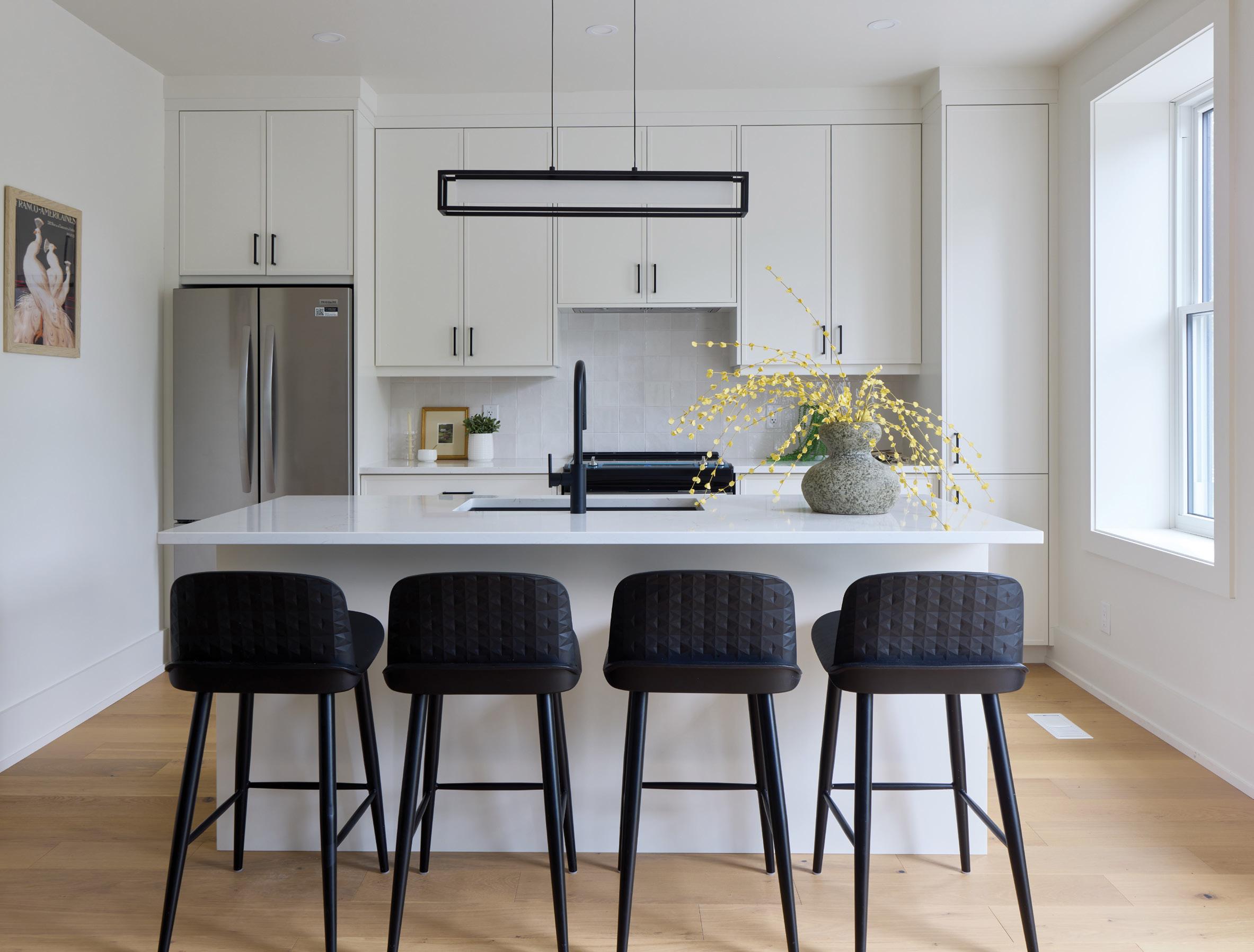
cCEO and visionary of Team Shane, Shane Van Barneveld, firmly believes that ADUs are a solid solution to the current home attainability crisis.
“ADUs are going to solve a huge problem,” Shane says. “Everyone is trying to fix the housing crisis, and nothing the government is saying, offering or doing is enough. The only way, as builders see it, is to turn a singlefamily home into a multi-unit property for multigenerational living.”
Typically ranging from 400 to 900 square feet, Shane says these attainable, cost-effective homes can be detached, added onto the back of an existing home, or created through a garage, basement or attic conversion – depending on the lot and available space.
“This is a massive opportunity, and it solves issues for many,” says Shane. “My family included. My kids are 18 and 21. If I can provide a second unit for them, it solves a lot of problems when they finish school.”
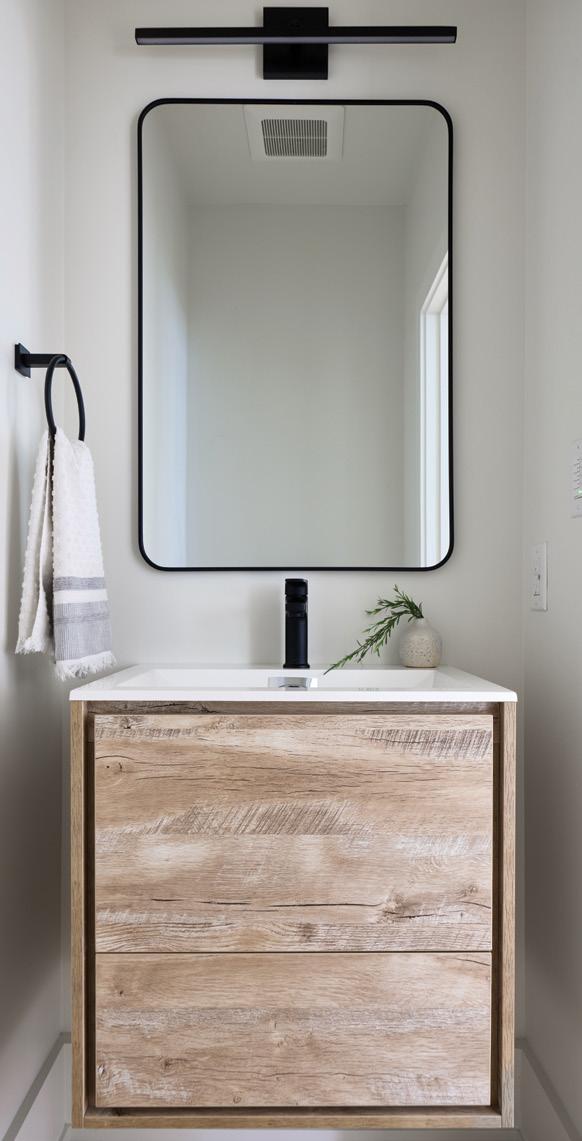
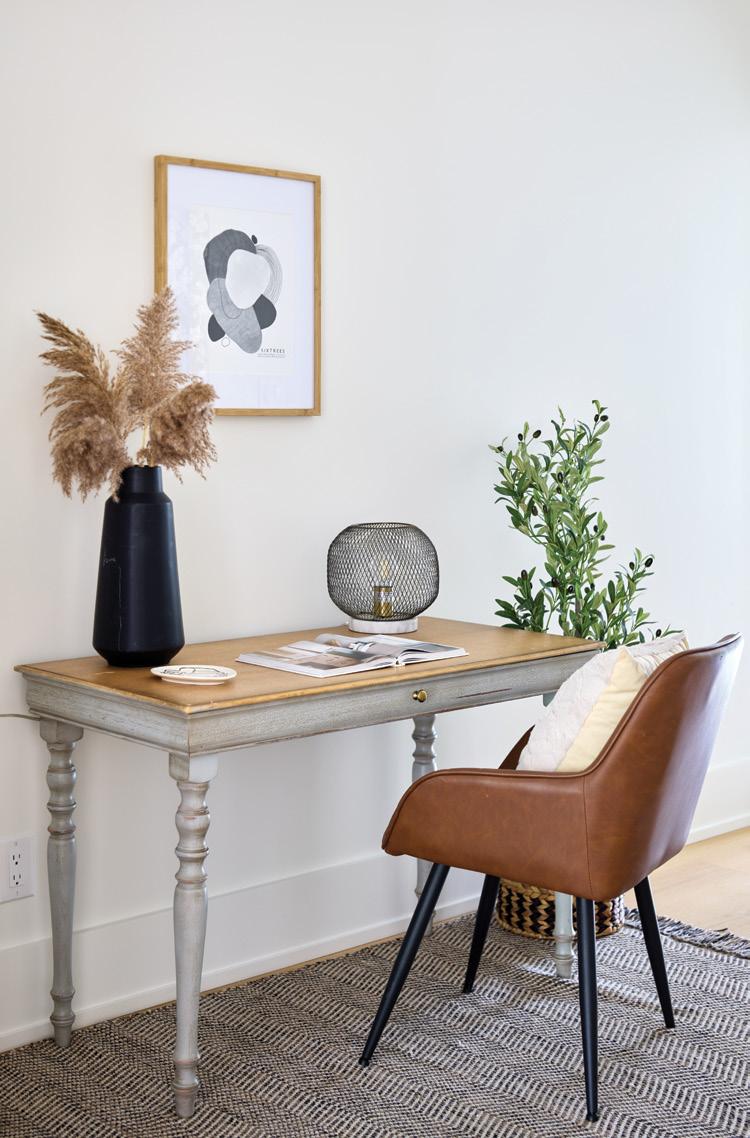
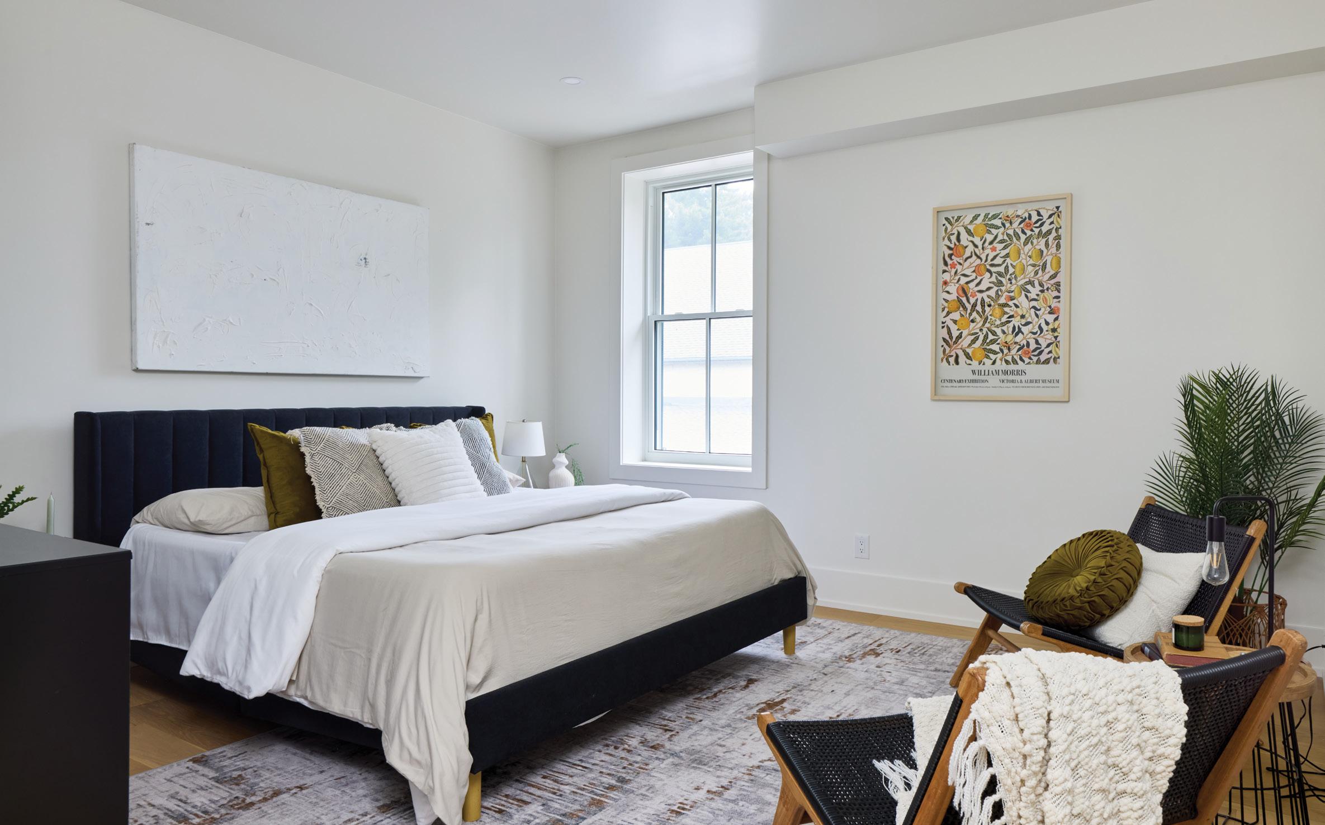
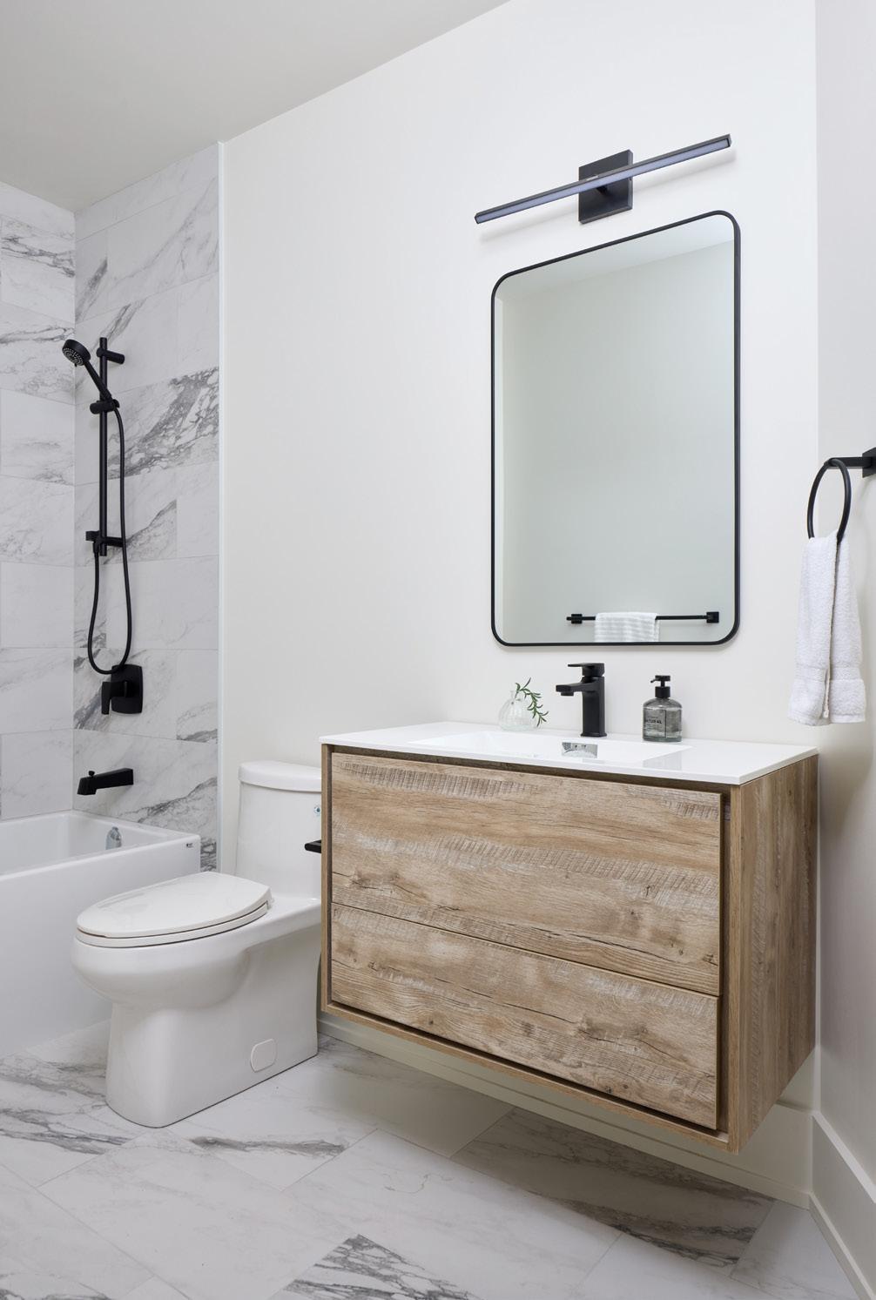
With the cost of custom homes on the rise and land prices at an alltime high, ADUs have also become the affordable option for new builds.
“For between $300,000-$400,000 you have a home; a brand-new, built-for-you home,” he says. “If you have an existing space, and we can find the area to create a separate unit, it is a no-brainer.
“Right now, if you want to build a standard custom home, you have to buy the land, which is likely to be a minimum $600,000-$700,000. New builds start around $800,000 and go up from there. Right away, you are well over a million dollars.”
“ADUs are the missing middle piece.”
Team Shane says the first step is partnering with a builder who can navigate and manage all of the key components and permits from day one.
“Every property is different, each unit is site specific, so we have to do extensive background checks and research zoning,” says Shane. “We manage all of the paperwork and municipal hurdles for the homeowners.”
Less square footage does not mean homeowners have to sacrifice style or amenities. Team Shane’s ADUs showcase all the features of a high-end sprawling home. Working with their design team, the company created a 900 sq. ft. home with all the comforts any homeowner would hope for.
The open-concept layout features a modern kitchen as its hub. Featuring a full-size Frigidaire fridge, Whirlpool dishwasher and electric range – all from Coast Appliances, the kitchen is ready to accommodate a family or anyone who likes to host. A long island at its centre conceals smart storage underneath, while the Vicostone Misterio Gold quartz countertop from Custom Granite doubles as added prep space and casual seating for four. Continued on page 96
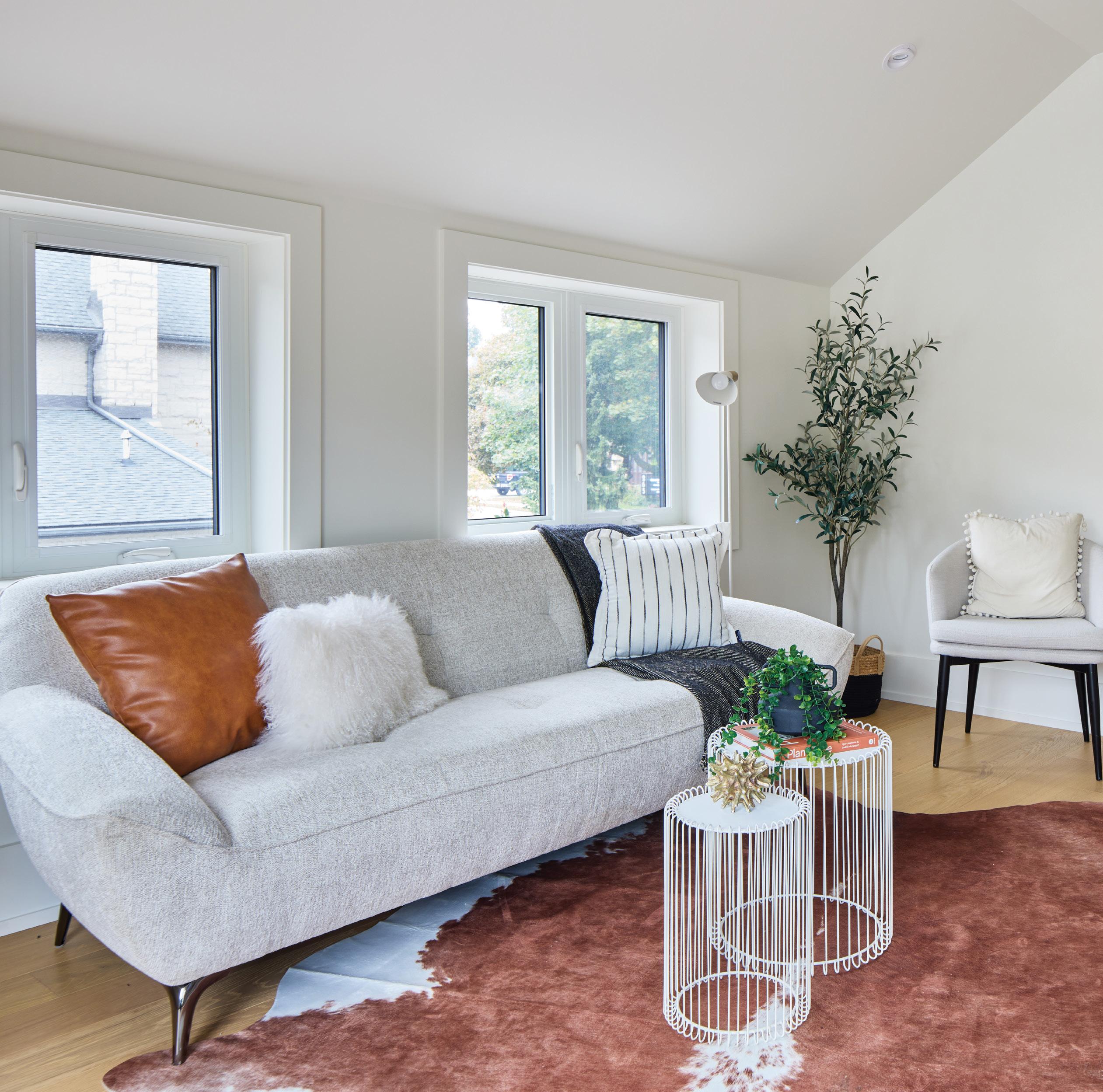
The natural brown veining of the quartz warms the bright kitchen, complementing the custom cabinetry painted Benjamin Moore Steam by Kitchens for Keeps and Flash White backsplash from Sarana Tile. An adjacent formal dining area is a detail you might not expect to find in a smaller home, but Team Shane believes a compact footprint does not limit your ability to host.
“It is all about smart design and using space intelligently,” explains Shane. “We have a small footprint but it still includes an island, plenty of counter space and a cooking area. When it comes to ADU design, we
use every space, every nook, every little cranny.”
The kitchen overlooks the open family room, flooded with light from tall white-framed windows from Window Werx, giving the illusion of grandeur.
A discreet powder room is tucked off the living room. Chic cabinetry from KubeBath and fixtures from The Ensuite Bath & Kitchen Showroom perfectly fit the space – plumbed by Arscott Plumbing & Heating. Doors and hardware throughout were purchased from Regional Doors & Hardware Continued on page 98
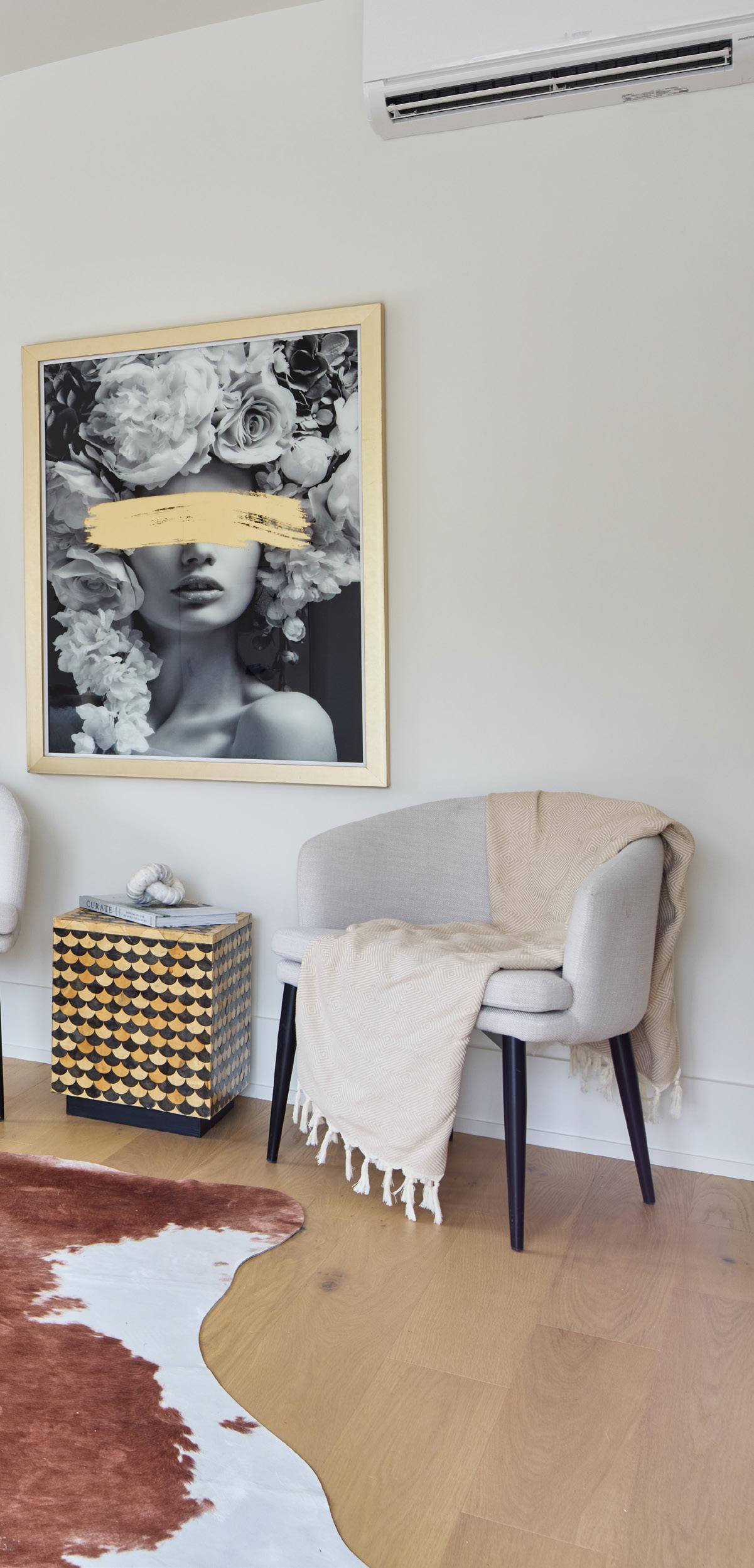
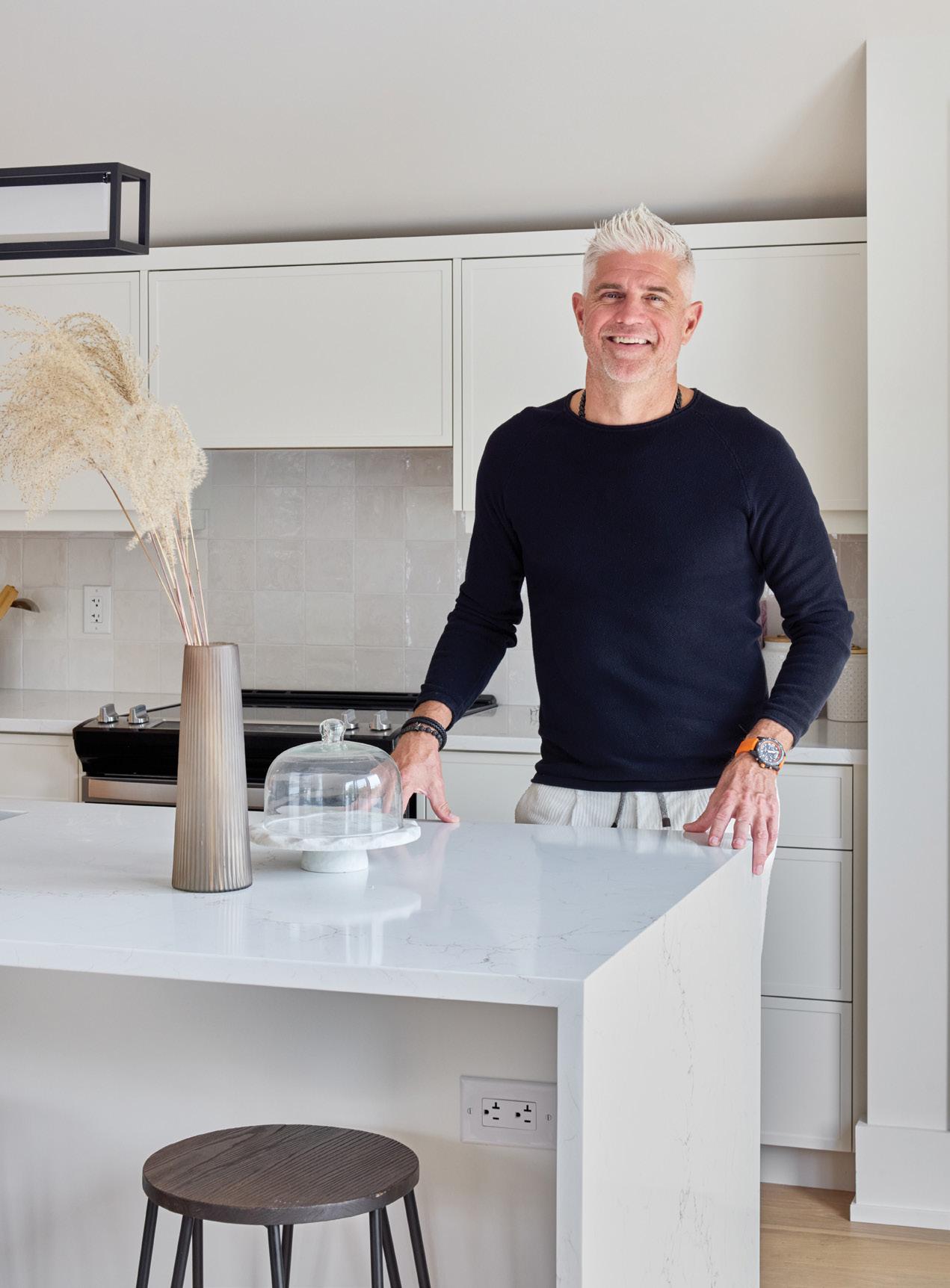
ABOVE: ADUs are all about smart design and choosing furniture that suits each room.
RIGHT: A neutral palette brightens the space and lets the design features stand out.

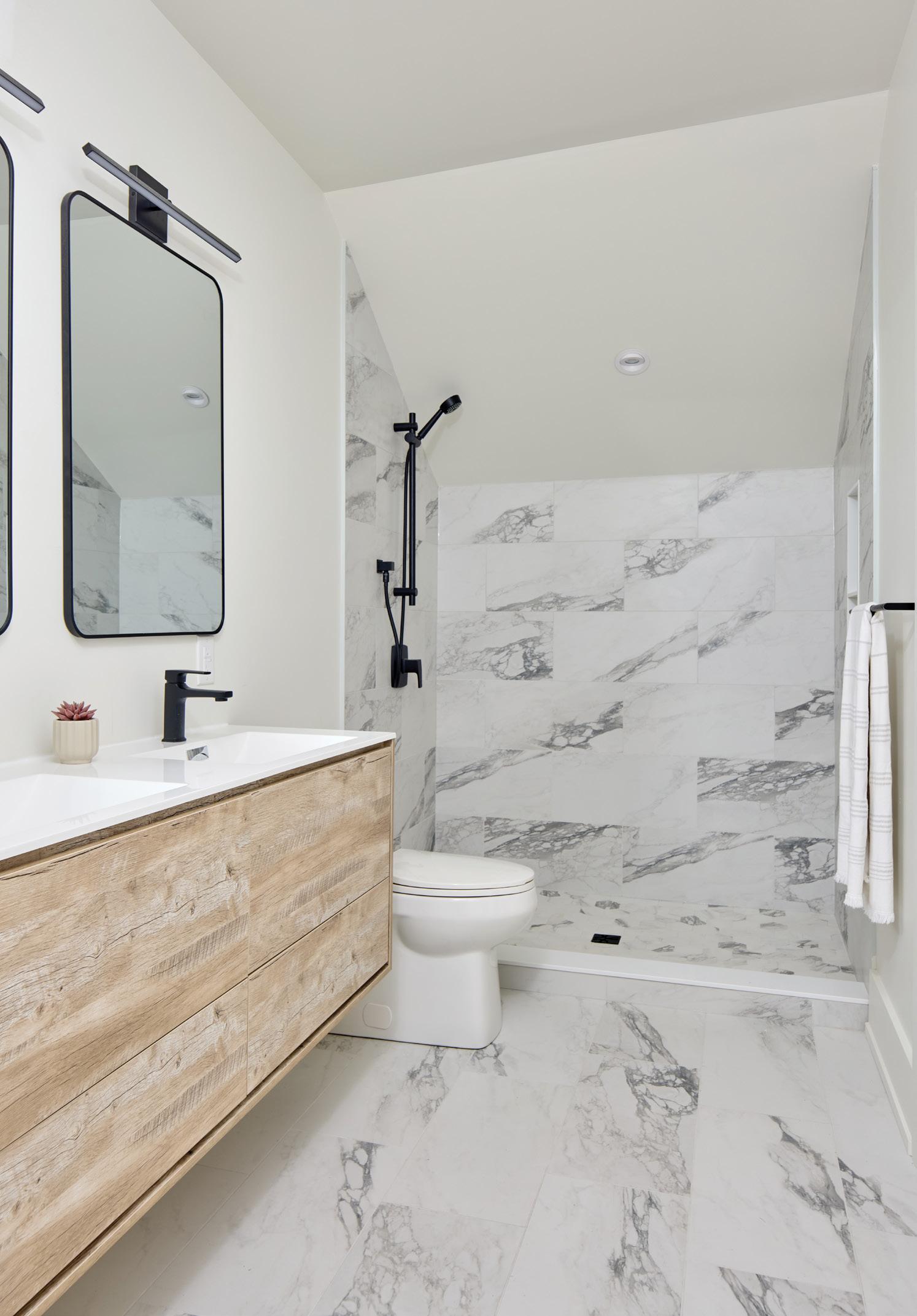
The Monaco oak plank flooring from Just Rustic Woods spans the main floor, flowing into the bedrooms across the hall. Two large bedrooms sit side-by-side, with soaring ceilings and ample closet space. Adjacent is the full bath, outfitted with a walk-in shower tiled in EK Bernini porcelain that complements the KubeBath vanity.
Completing the 900 sq. ft. space is an entryway that opens to a patio – perfect for lounging or dining al fresco – and an office area with space for a desk and more storage, illuminated by Avenue Lighting & Design fixtures installed by Jans Electric Inc
Shane says these smaller footprints represent the future and are quickly becoming the option of choice for all home buyers.
“We went through this phase over the last 10 to 15 years where everyone wanted a 3,000 sq. ft. home,” he says. “But now we are seeing a shift. People want thoughtful space with purposeful rooms, not wasted square footage.” OH
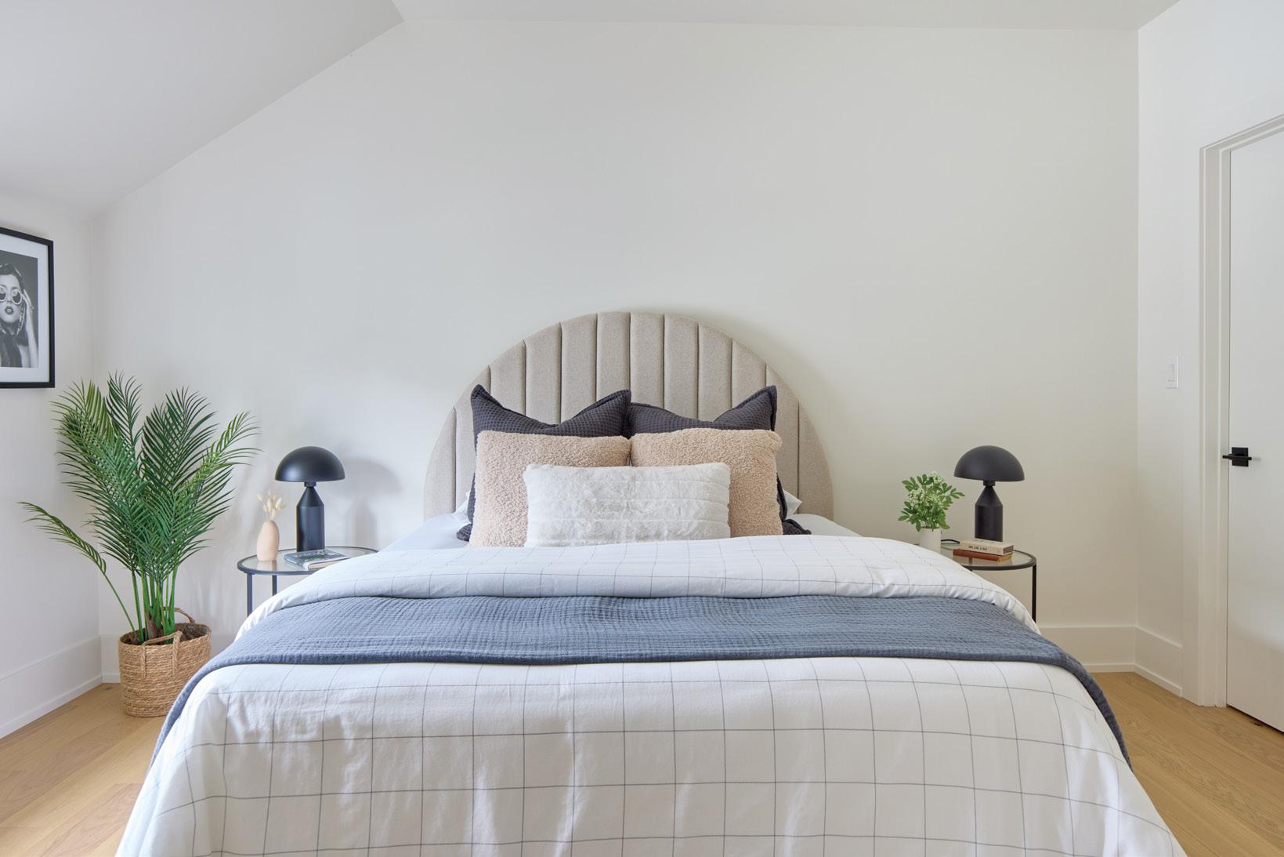
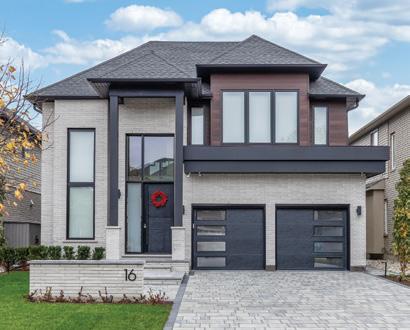
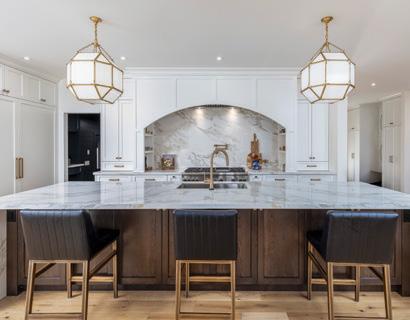
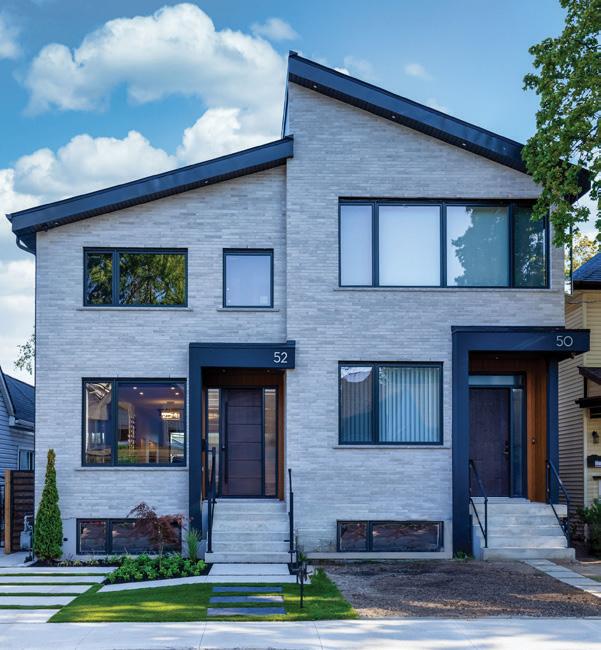
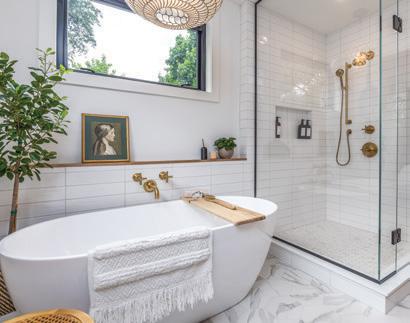
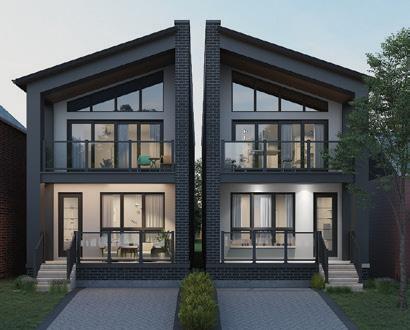

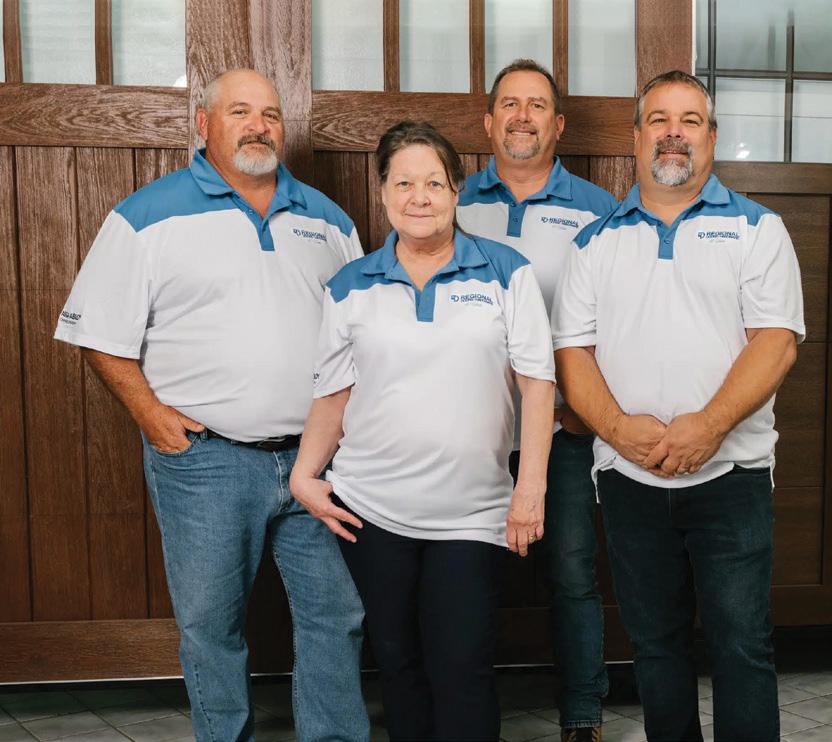
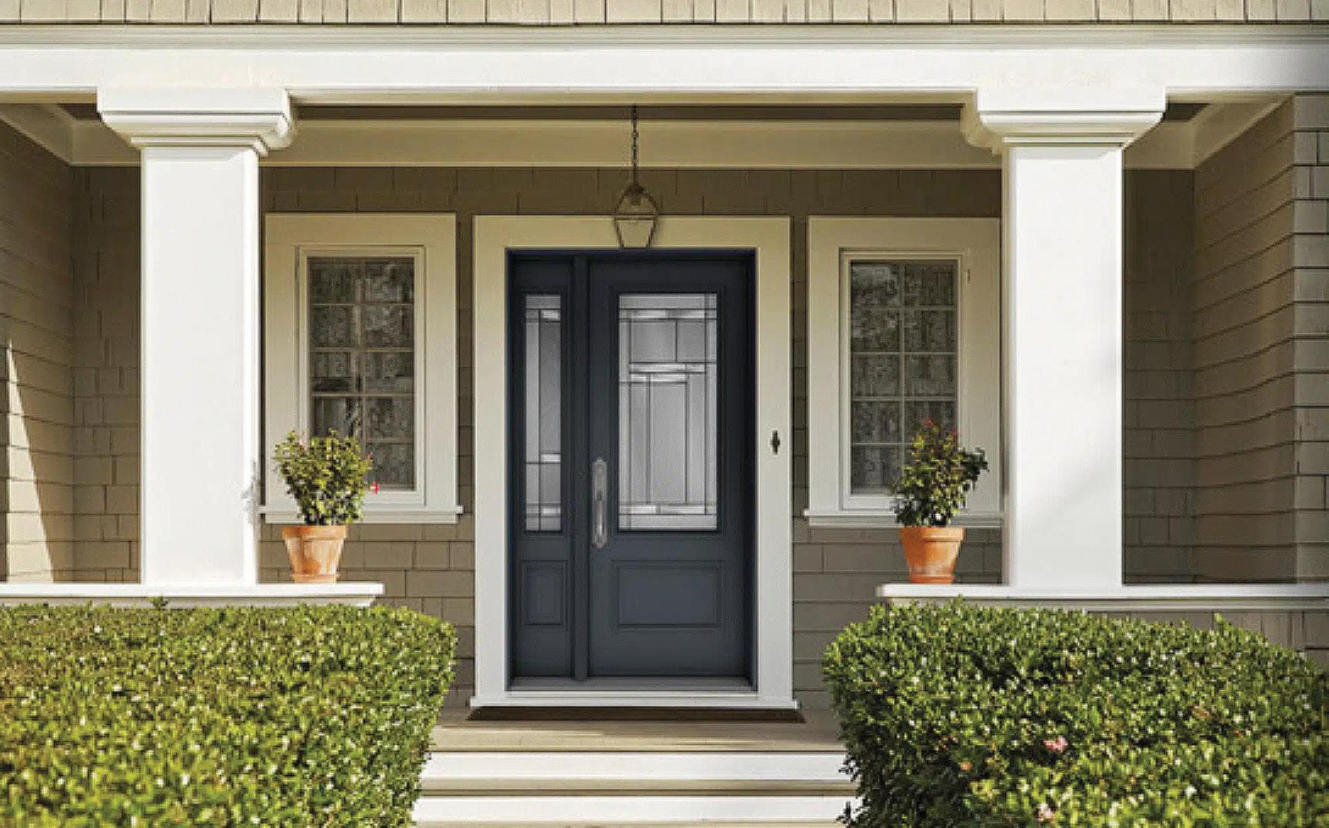

STORY GREGORY FAST

The holidays are stressful and expensive. This, we know. From the abundant parties, last-minute shopping and endless to-do lists, finding a thoughtful host gift can feel like just one more thing. But when someone opens their home to you, curating the menu, the music and the atmosphere, it’s worth showing up with something that feels just as intentional.
HERE’S MY SHORT LIST OF HOST GIFTS THAT MAKE A LASTING IMPRESSION AND A FEW YOU CAN POLITELY LEAVE ON THE SHELF.
A TABLE BOOK THAT’S A VIBE
Coffee table books are the host gift that keeps on giving – equal parts décor and conversation starter. The trick? Choosing one that feels personal. For the green thumb gardener, pick a lush landscape title. For the one who changes their wall colour with every passing trend, go for a gorgeous décor title like Made For Living. Make it personal with a handwritten note inside telling them why you thought of them.
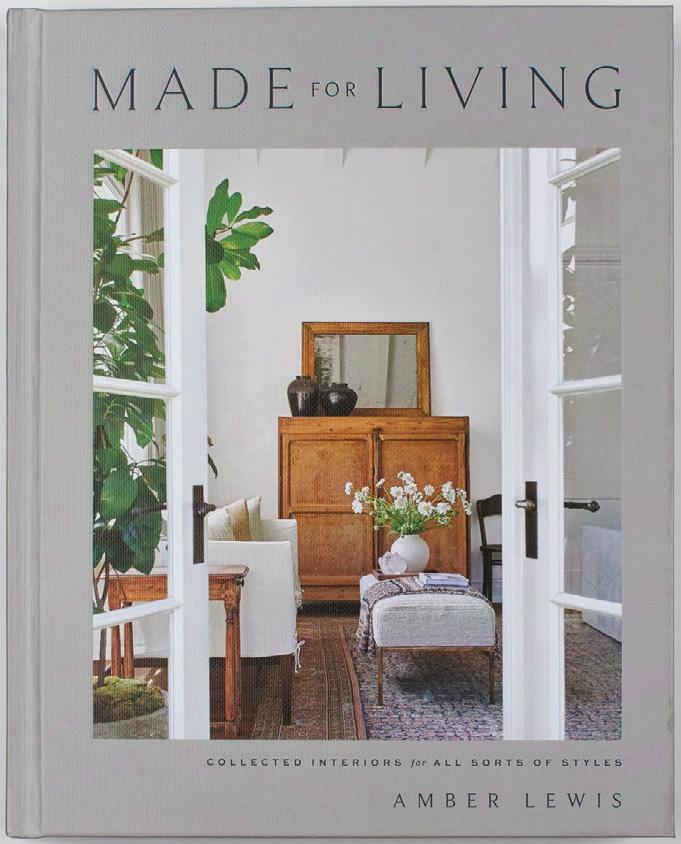
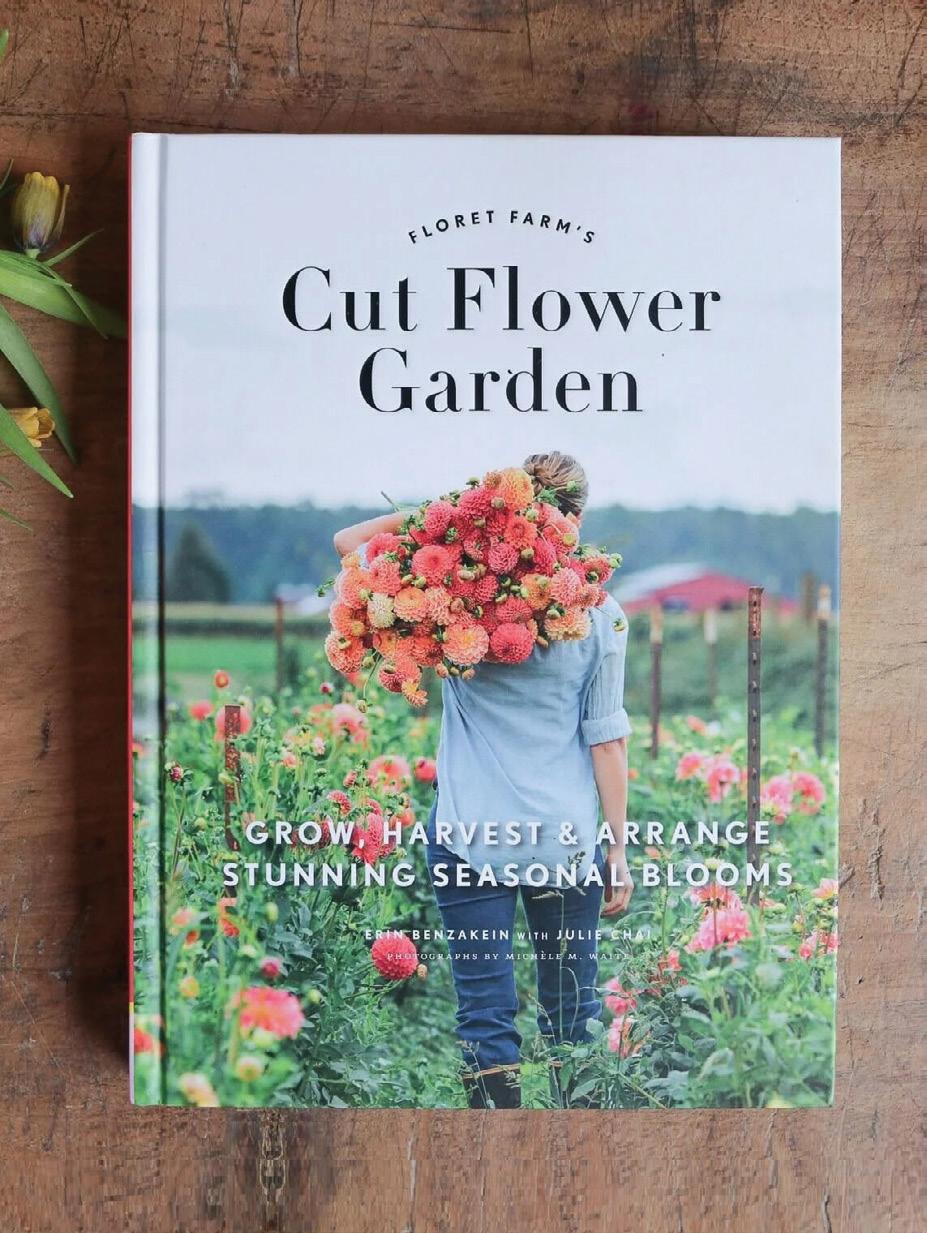

Bring something that invites conversation, like Japanese Umeshu, a biodynamic vermouth or Dillon’s Black Currant Liqueur. These bold, eye-catching options are bar-cart ready both in beauty and in taste. Again, add a personalized tag with a cheeky line such as: “For after everyone leaves” to elevate the personal touch.
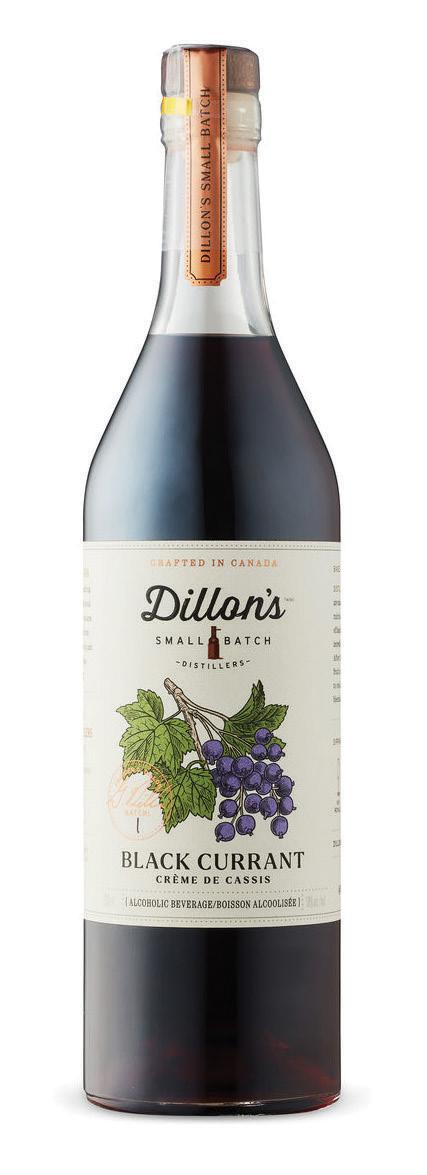

Forget the cut flowers and grocery store bouquets. Look for something simple and low-effort like a potted moss bowl, bonsai tree or structural potted plant. The key is choosing a gift that doesn’t create extra work for the host – no one wants to be trimming stems or hunting for a vase mid-party. For something easy to find, I like a small indoor pine in a neutral ceramic pot. It’s modern, easy to care for and elevates just about any space with a seasonal nod to the holiday.

Hand care might sound utilitarian, but when it’s from brands like A sop, Grown Alchemist or Le Labo, it becomes a little moment of luxury. Wrap in tissue, tie with ribbon and add a note: “For the powder room, because you’re fabulous.”
Avoid cheap wine or prosecco. If you go the route of alcohol, make it special with a unique bottle or something that evokes a memory, is personal or serves a purpose. Your handwritten note could read “One of my 2025 favourites, I hope you enjoy it as much as I do.” Make it feel intentional and your job is done.
Scents are super personal; skip the oversized, scented candles. That is all.
A generic gift basket may work in a pinch, but it doesn’t whisper the thoughtfulness we’re looking for. Instead, it shouts, “I panicked in the grocery aisle.” Your host deserves something that says you know them, and we know we can do better! And please, for all that is holiday gifting, resist the temptation of the seasonally kitschy trinkets; opt for something timeless and classic.
If you haven’t gathered my not-so-subliminal messaging, intention and presentation are everything, and matter far more than price when it comes to memorable gifts. You can skip the liquor bags or plastic wrap and go for something simple, like a classy ribbon tied or wrapped around your gift. Atop it, attach your handwritten hang-tag with a punchy, thoughtful line of why you’re gifting this to this particular host. Simple, thoughtful, memorable.

The secret to never showing up emptyhanded? Prep early. At the start of the season, I order a small stash of ready-to-gift treasures, wrap them beautifully and tuck them away. Then, when the invites roll in, I’m not panic-grabbing a poinsettia in the grocery checkout line. My hosts feel seen, my gifts feel thoughtful and I get to enjoy the party. Mission accomplished. OH
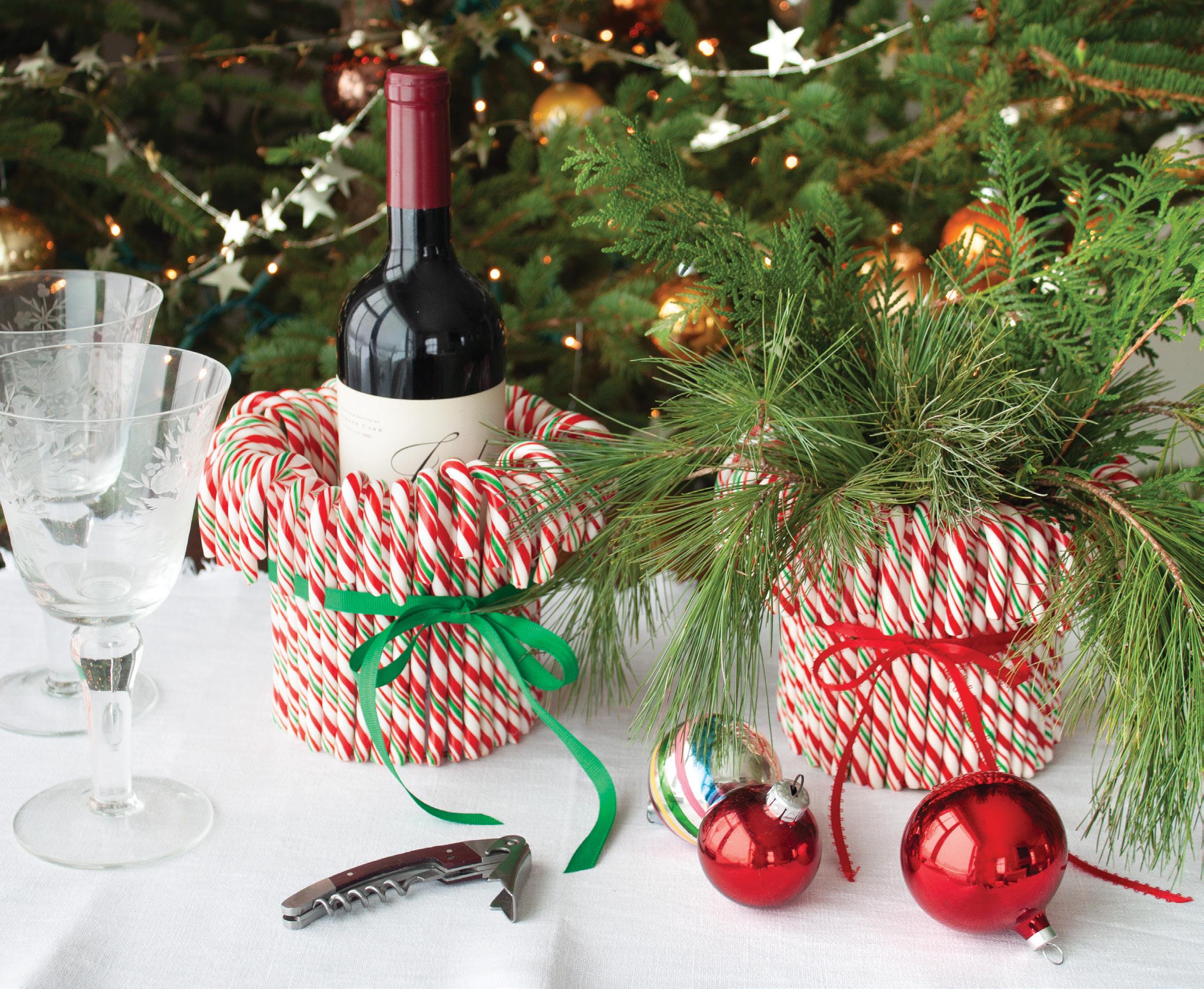
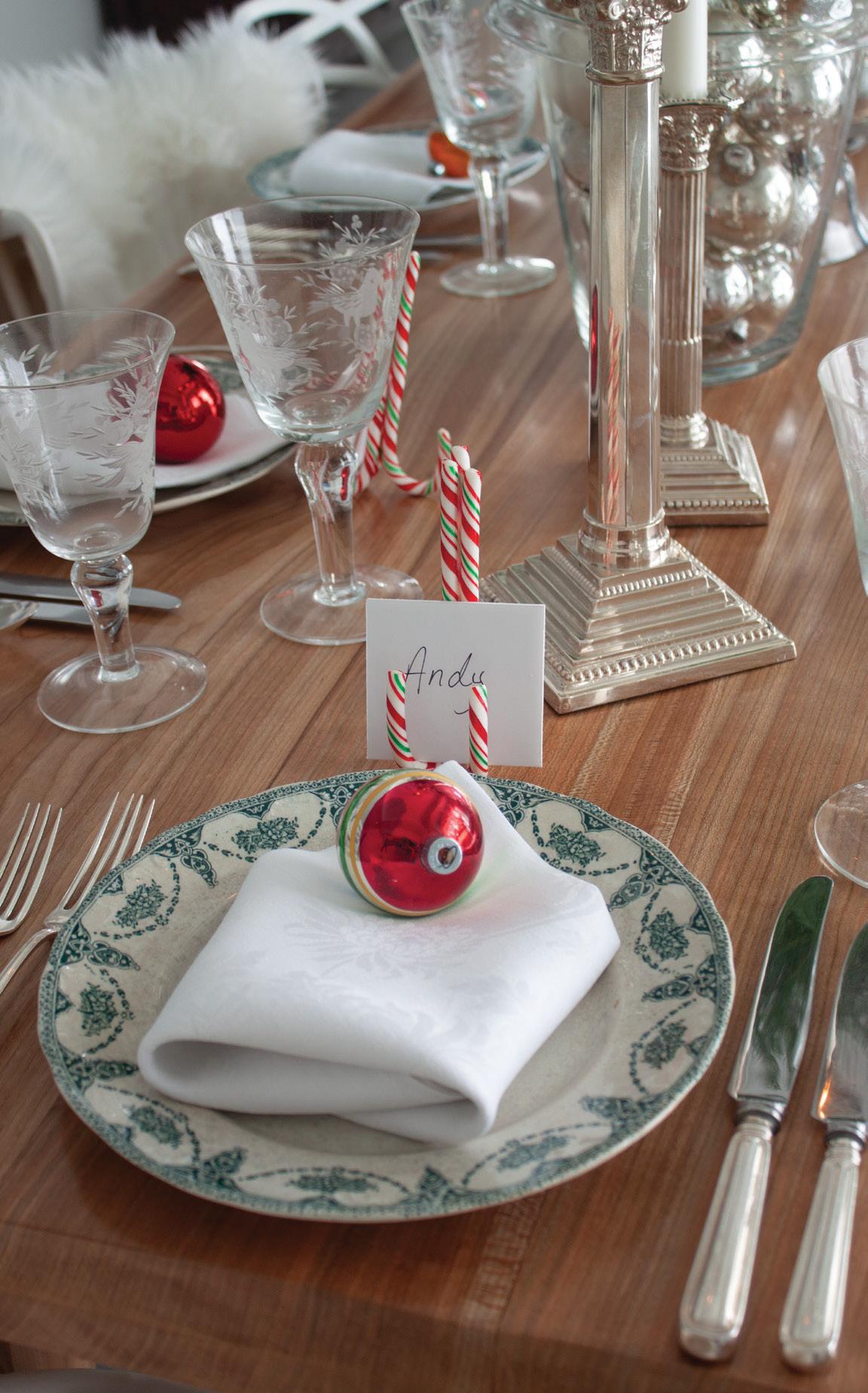
Add a touch of nostalgia to your holiday table with iconic and colourful candy canes.
TOOLS & MATERIALS
Hot glue gun
Hot glue sticks
Candy canes (six-inch red, green and white canes were used for this project)
Five-inch-tall metal container
Ribbon
Foam core board
X-Acto knife
Permanent black ultra-fine-tip marker




Carefully unwrap candy canes; you will need about 45 for a container like the one used in the photo, which has a diameter of four-and-ahalf inches.
With a glue gun ready, squeeze a five-inch line of hot glue onto the first candy cane and adhere it in a straight line to the metal container, with the hook of the candy cane extending over the top opening and facing outwards.
For the second candy cane – and each one after – squeeze the hot glue directly onto the container right beside the previous cane and place the next one as close as possible.
After placing about five to six canes, make sure the container is in an upright position to avoid breaking the curved part of the canes. Continue until the container is completely covered. To finish, wrap the candy cane container with an accent ribbon and tie it into a bow.
*NOTE: The metal container could be spray-painted in a solid colour before putting the candy canes in place, but it’s not necessary if the candy canes have no gaps between them.


Carefully unwrap three candy canes. Glue two together, ensuring the curved parts of the canes form a V-shape and sit flat on an even surface. Squeeze glue into the back seam of the two canes. Place the third cane with the curve facing away from the seam and slightly higher. This cane forms the rear leg of the card holder, allowing it to tip back slightly to stand.
Cut your desired shape from the foam core, measuring about five inches long and three inches tall. Use a permanent marker to write guests’ names. OH
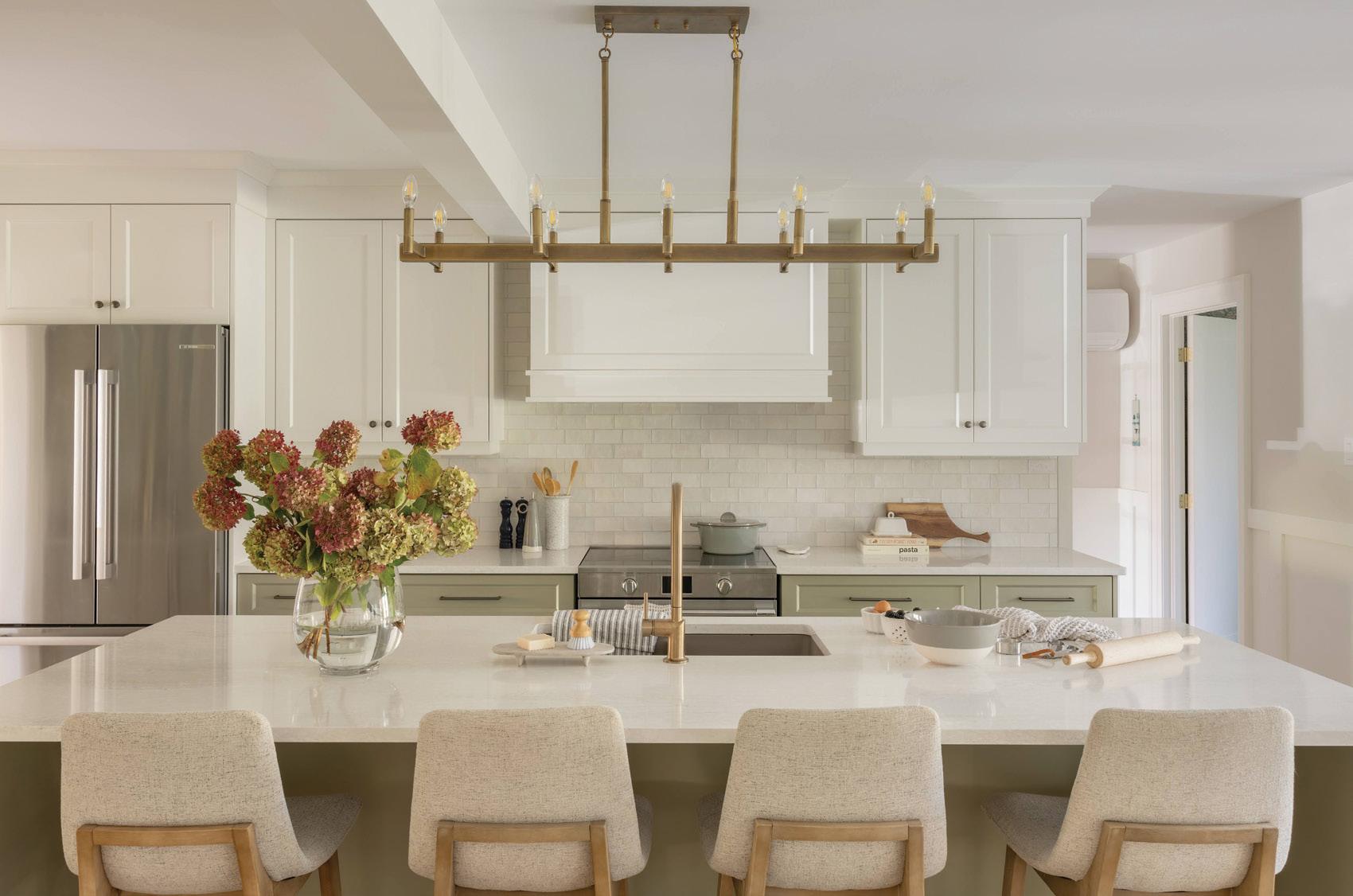
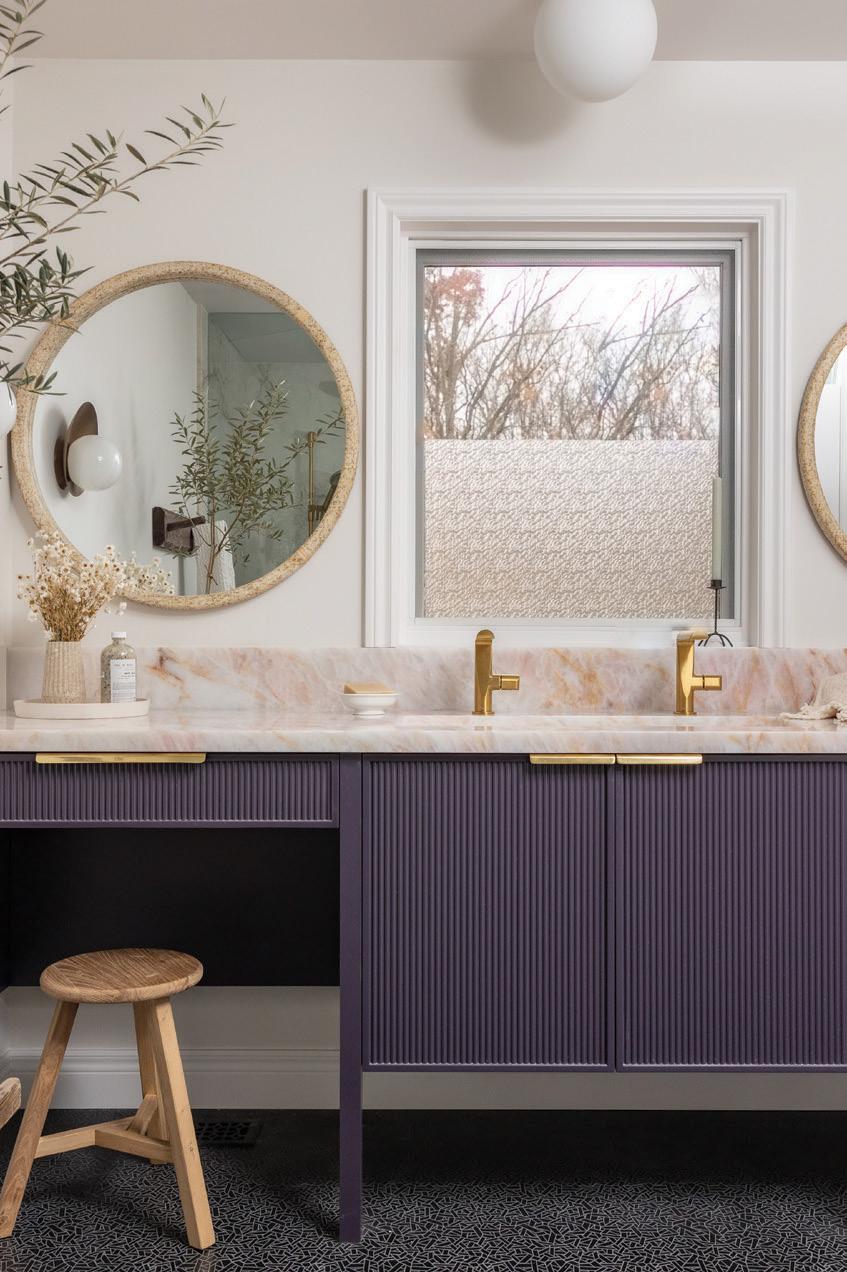
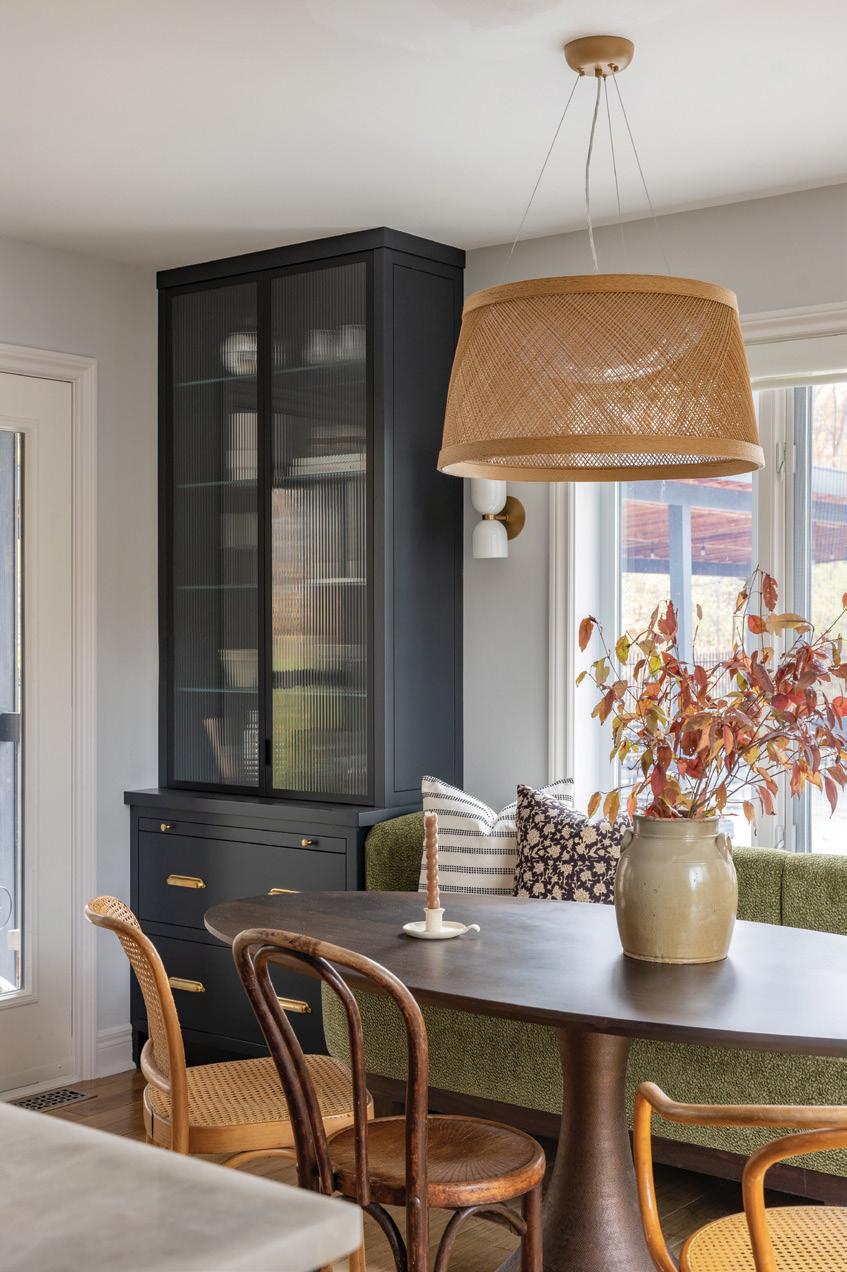
PHOTOGRAPHY JASON HARTOG
For 70 years, Interiors by Better Shade has helped homeowners and businesses design, decorate and improve their living spaces. With a highly-experienced staff, in-house design team and expansive collection of Canadian-made furniture and custom-made window coverings, decorating your space has never been easier. As people return to offices and community spaces, the importance of thoughtful commercial design has never been greater. Interiors by Better Shade has built a reputation for transforming high-traffic environments into welcoming, stylish and functional destinations. Their one-of-a-
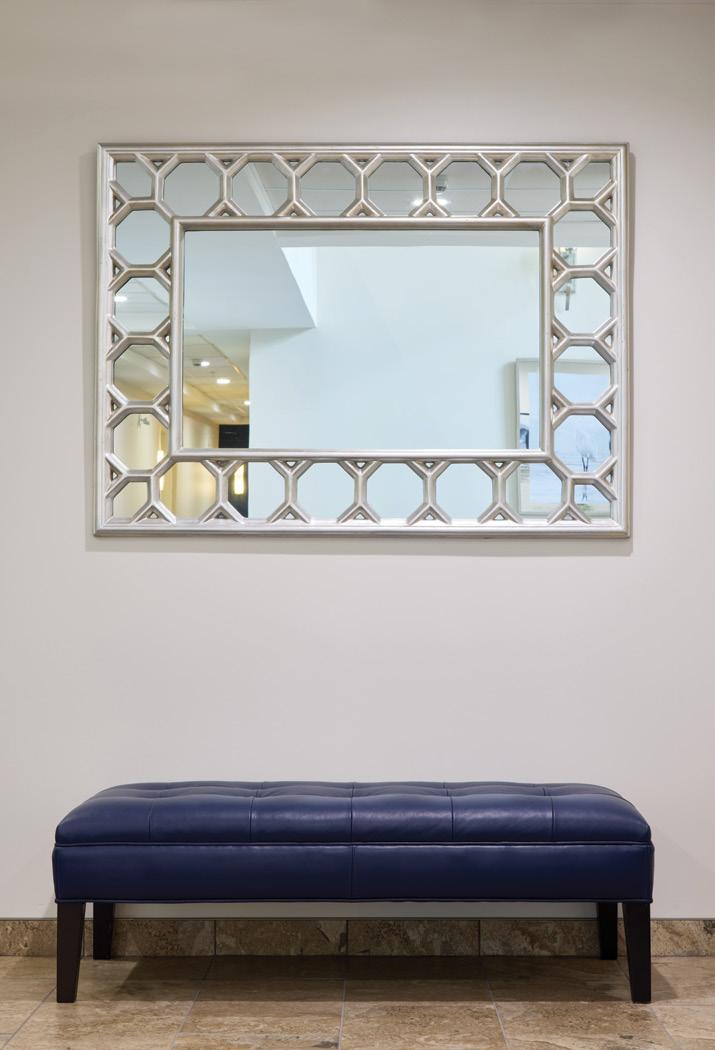
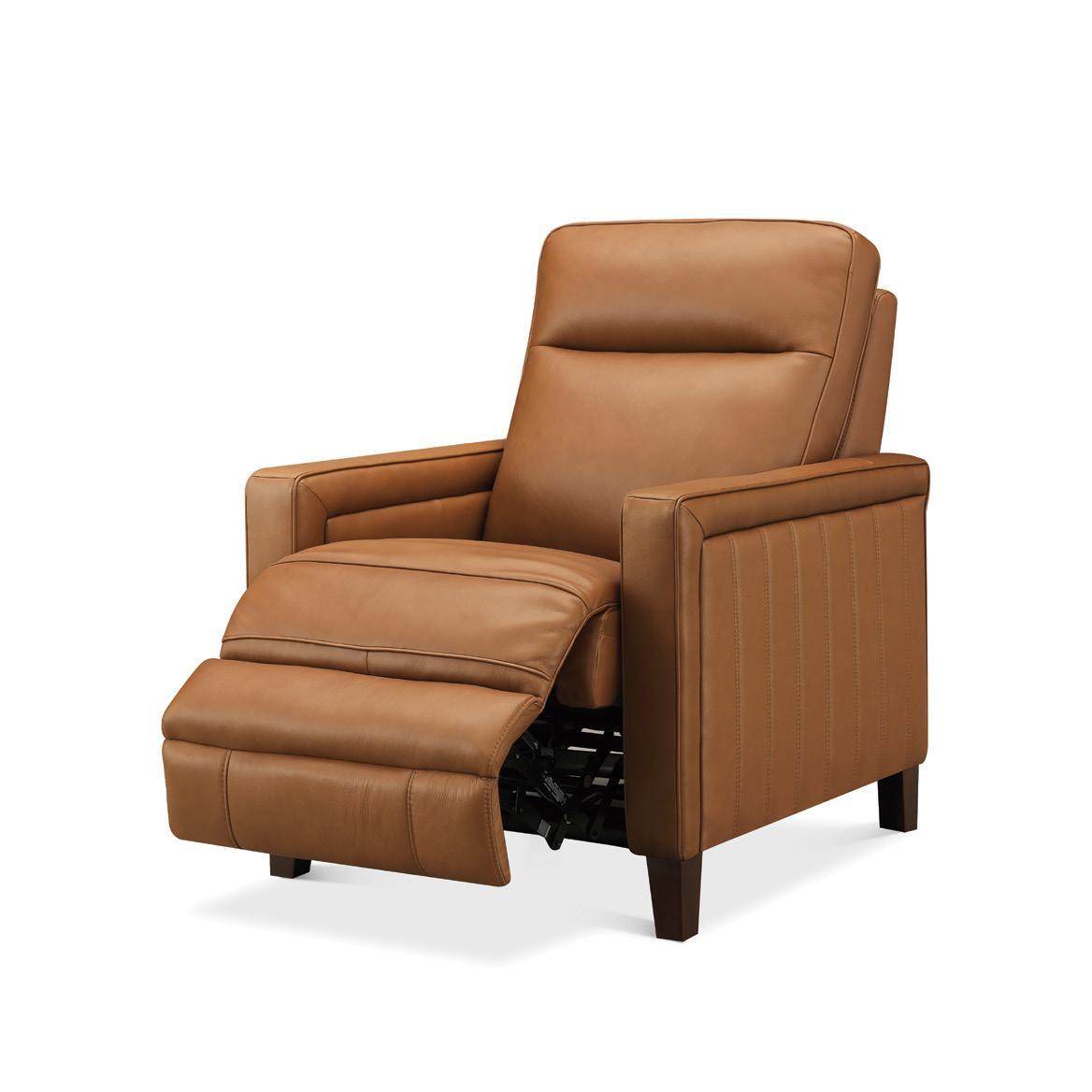
kind spaces – including Tim Hortons and Niagara’s prestigious wineries and destinations – demand design that is not only beautiful but timeless and memorable. This unique balance and level of expertise, creativity and care is what sets Interiors by Better Shade apart in the commercial and residential sectors.
“Commercial spaces are like carte-blanche,” says furniture manager and lead designer Melissa Rey. “You can really do whatever the space needs. It is freeing and fun and, when done correctly, will create a space people want to gather in that is both functional and comfortable.”

Interiors by Better Shade has left its mark on some of Niagara’s most recognizable destinations, including Bella Terra Vineyards, Spirit in Niagara Distillery, 13th Street Winery, Fallsview Niagara and more. These projects showcase the attention to detail, craftsmanship and intelligent design that they bring into every home.
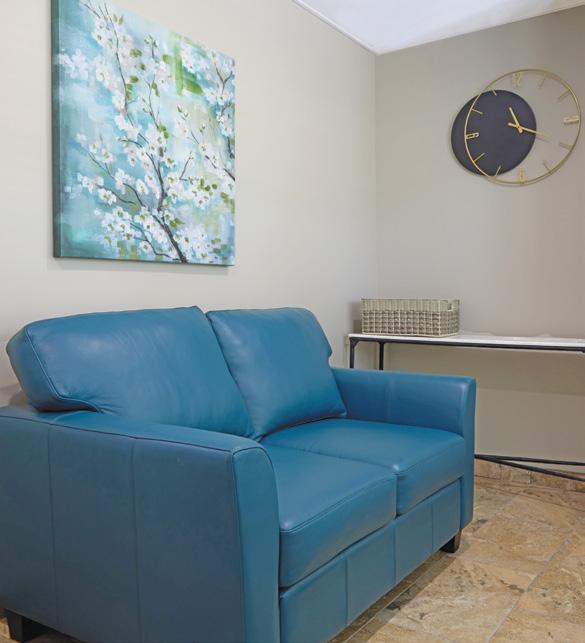

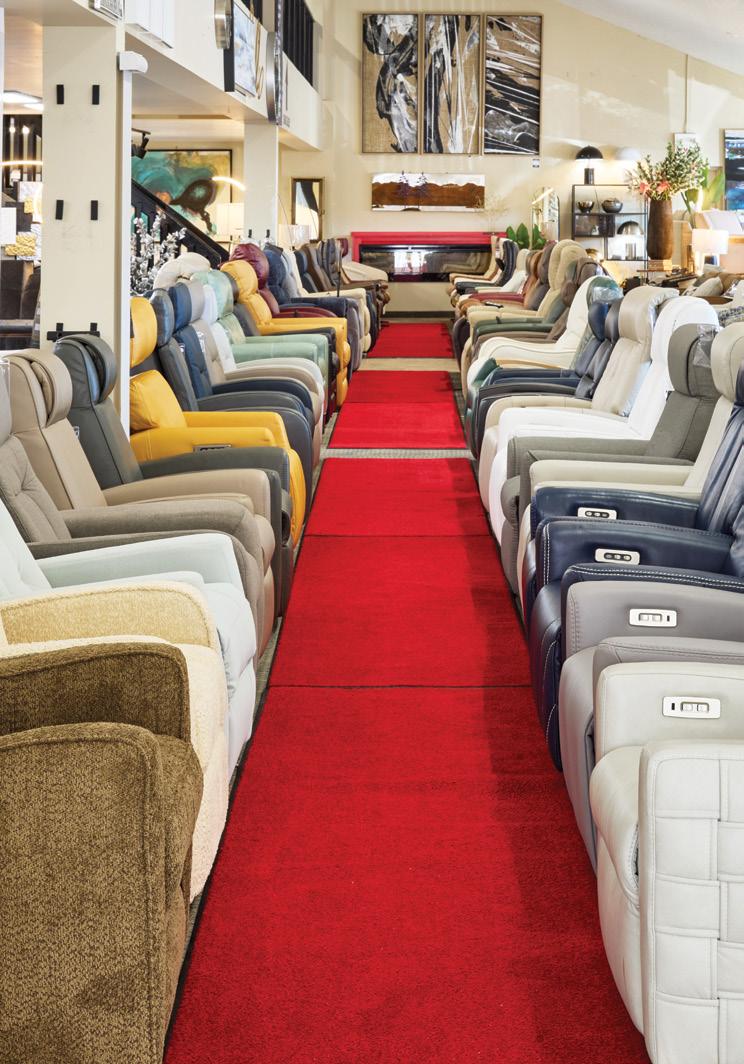
One-on-one design consultations are available free in-store or on location. This service goes hand in hand with purchasing custom furniture, guaranteeing the piece will work in your space. Top picks for high-traffic areas include plush leather furniture, large tables with ample seating, unique lighting and custom blinds for both privacy and temperature control. “Since COVID, a lot of cleaning products have come into play that are harsh,” says
Melissa. “Choosing furniture that can withstand these products will preserve the look and longevity of your space. This is where hiring a professional can really be beneficial.”
Interiors by Better Shade is Ontario’s largest reclining chair gallery, with hundreds of sizes and styles to try.
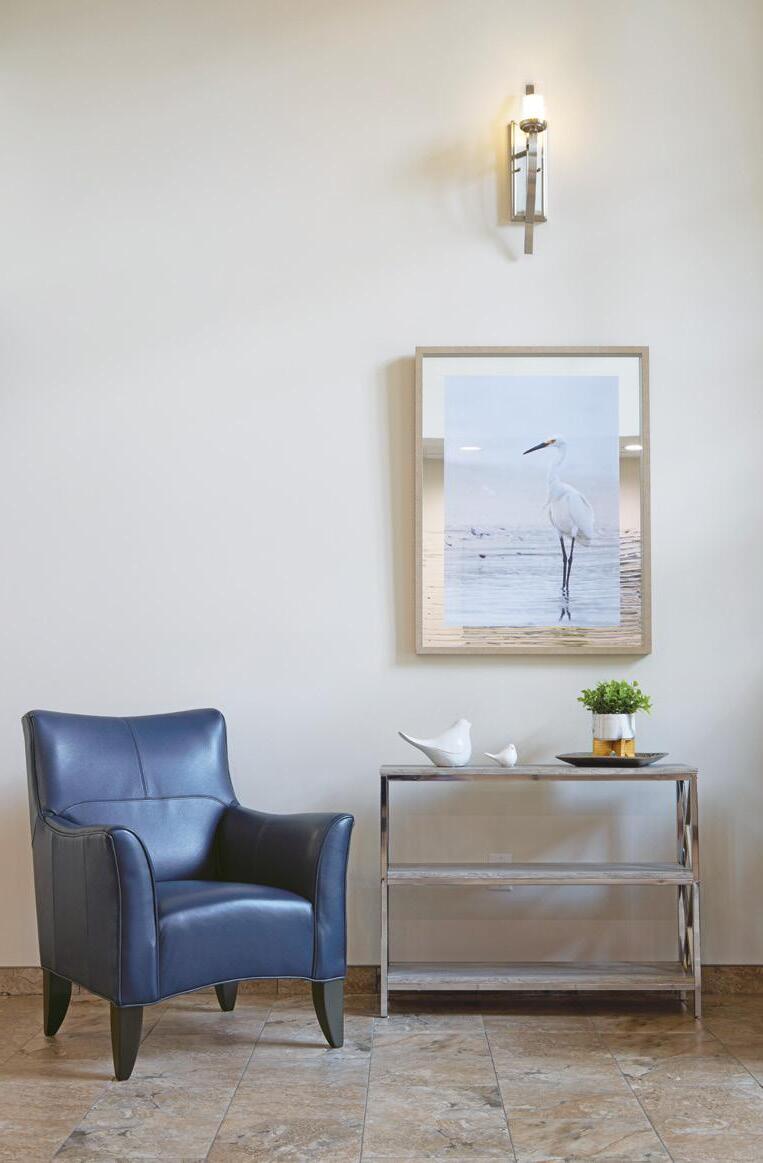
Commercial design is equal parts comfort and function, with high-traffic, multipurpose areas requiring different functional considerations than residential spaces.
“Having a professional help you when designing and choosing furniture for a public space is so much more important than with a private space,” says Melissa. “Furniture durability and long-lasting materials – those that are easy to sanitize and fire-retardant –are considerations that come into play that you would not usually take into account in your own home.”
Interiors by Better Shade offers a wide selection of ready-to-buy and custom furniture suited to commercial spaces – pieces that are both comfortable, easy to clean and designed to withstand years of use. OH

At KNYMH Inc., we help developers maximize potential in Ontario’s emerging markets – transforming vision into reality with design solutions that balance creativity, functionality, and community integration. Guided by collaboration and innovation, our process ensures every project reflects a shared vision of quality and purpose.
We are dedicated to responsible design and environmental sustainability, understanding that every decision we make shapes the future of the communities we serve. Our diverse team of architects, designers, and professionals bring creativity and insight to every stage –offering comprehensive services from concept to completion
From the first sketch to postconstruction, we partner with clients to create spaces that inspire connection, efficiency, and long-term value.
For those building in Ontario’s growth corridors, KNYMH Inc. offers more than expertise – we offer partnership. Your vision. Our expertise. Smarter growth, together. knymh.com
Burlington: 905.639.6595
Cambridge: 519.621.9200 info@knymh.com
(Please see ad on pg 29)
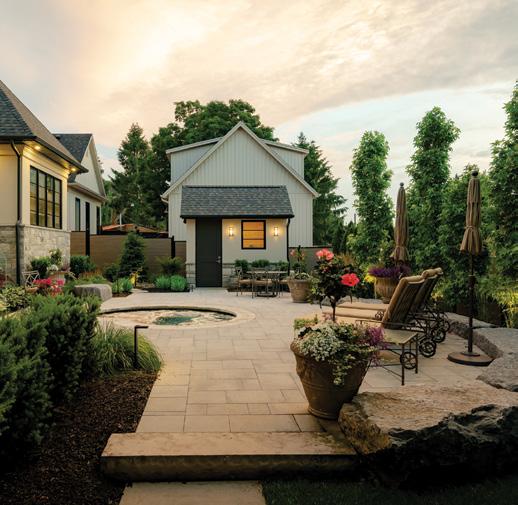
Dreaming of a stunning outdoor space that perfectly reflects your style and enhances your everyday living? At DeKorte’s Landscaping, we specialize in bringing those dreams to life. Our staff of licensed professionals are dedicated to crafting beautiful and functional outdoor oases that cater to your unique needs and preferences.
Whether you have a clear vision in mind or are seeking creative design inspiration, our team is here to guide you. We pride ourselves on a design aesthetic that encompasses the big picture while meticulously attending to every fine detail. Our extensive design and maintenance services cover a wide spectrum, including the creation of inviting patios and walkways, retaining walls and fences, driveways, serene pools and water features, vibrant plant life, gardens and more.
Once your design plan is finalized, we seamlessly manage all construction phases, ensuring your new landscape is delivered promptly and to the highest standards of quality. Consider us your dedicated project managers, committed to a smooth and efficient execution from start to finish.
Ready to embark on the journey to your dream outdoor space? Reach out to us today to discover more about our services and start planning your dream.
905.892.6908
dekorteslandscaping.com
(Please see ad on pg 2)
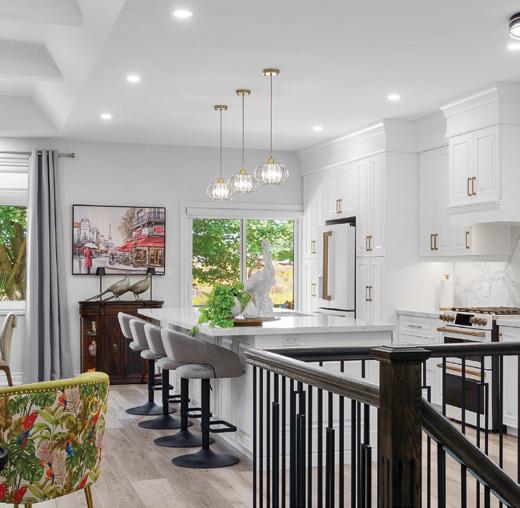
Coco Interior Designs is celebrating over 30 years of transforming spaces into distinctive, livable works of art. Over the decades, the firm has built a trusted reputation for excellence, craftsmanship, and thoughtful design – earning numerous accolades along the way. Most recently, founder Colleen O’Hara was honored as Consumers Choice Awards’ Best Interior Designer for both 2024 and 2025, a recognition that reflects her enduring passion and commitment to her craft.
Rooted in lasting relationships with clients and a network of trusted vendors, Coco Interior Designs thrives on collaboration, integrity, and mutual respect. The team – made up of dedicated professionals and skilled contractors – is known for exemplary workmanship and genuine care for each home they transform.
Guided by a philosophy of transparency and responsible design, the firm repurposes and reimagines cherished pieces, blending bespoke and curated vintage elements with contemporary comfort. The result: timeless interiors that tell each client’s unique story and celebrate the beauty of living well.
cocointeriordesigns.ca hello@cocointeriordesigns.ca 289.439.2736
(Please see ad on pg 21)
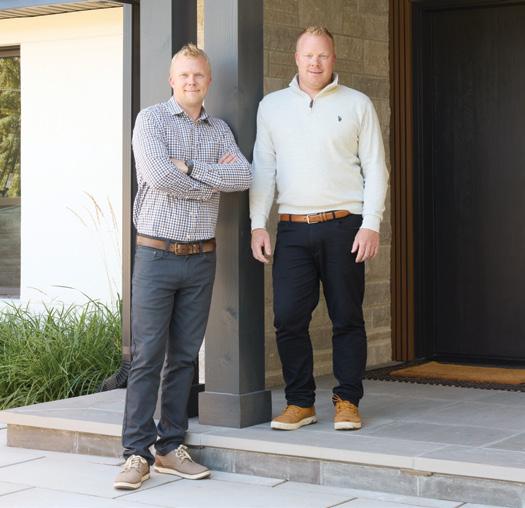
At Ridgeline Renovations , we believe your home should tell your story – beautifully, thoughtfully, and built to last. Whether you’re dreaming of a brand-new custom home or transforming an existing space, we’re here to bring that vision to life with craftsmanship and care.
Our team is passionate about creating spaces that reflect the way you live. From the first conversation to the final finishing touch, we’re committed to an experience that’s as seamless as it is rewarding.
We value strong relationships – with our clients, our trusted trades, and our team of in-house professionals – because great homes are built on trust and collaboration.
Every project we take on is personal. We treat each home as if it were our own, taking pride in every detail and every decision along the way. It’s that pride, combined with a love for our craft, that drives us to deliver exceptional results time and time again.
At Ridgeline Renovations, we don’t just build and renovate homes – we create spaces where families live, grow, and make memories for years to come.
ridgelinerenovations.com
(Please see ad on pg 35)
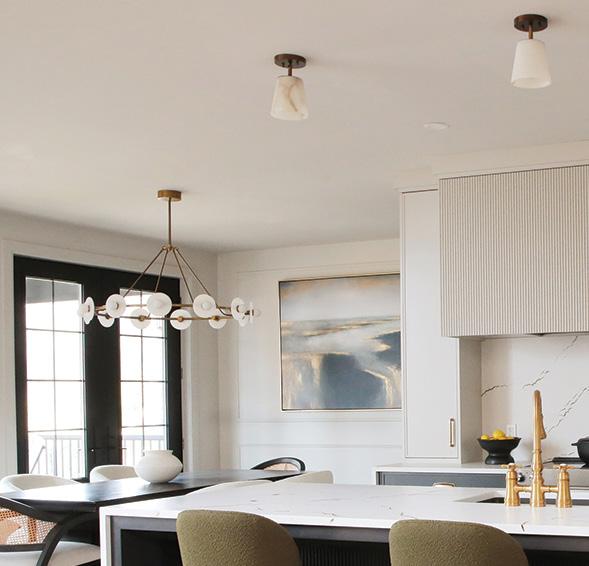
For more than 35 years, The Lighting Shoppe has been a trusted source for lighting across Canada. Family-owned since 1988, we combine an industry-leading showroom with an extensive E-commerce platform, giving customers nationwide access to one of Canada’s most comprehensive lighting selections. Whether you’re refreshing a room or completing a renovation, our online store and expert team make it easy to find high-quality fixtures that elevate any space.
Explore thousands of curated products, including modern chandeliers, kitchen pendants, designer vanity lighting, outdoor and landscape options, recessed and architectural LEDs, ceiling fans, smart lighting, and exclusive designs available only through The Lighting Shoppe.
We support interior designers, builders, electricians, and contractors with competitive trade pricing, exclusive collections, and expert guidance tailored to project needs. From compatibility to design recommendations, our knowledgeable team helps ensure every choice is the right one.
Lighting Tip: Consider ceiling height – hanging fixtures work best at about seven feet above the floor. Warmer LED temperatures create inviting ambiance; cooler tones offer a brighter, modern look.
Experience exceptional lighting – online or in our showrooms.
1199 Wharncliffe Rd S, London | 519.668.0178
600 Hespeler Rd, Cambridge | 519.622.2223
699 St. Clair St, Chatham | 519.354.6141
(Please see ad on pg 61)
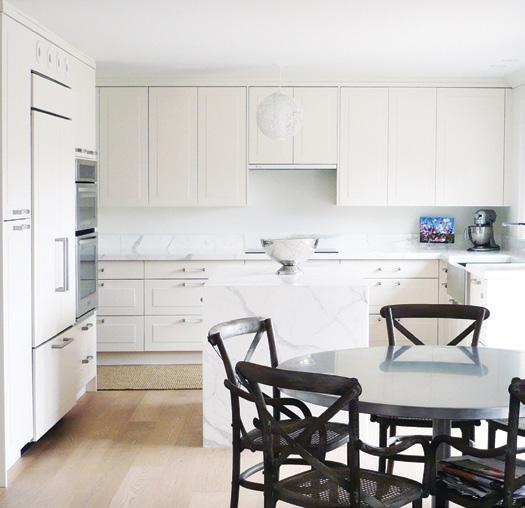
For 25 years, Dekkor Fine Decorative Hardware has been helping homeowners and design professionals bring European elegance into North American spaces.
Based in the Niagara Region, Dekkor offers a unique and exceptional selection of European-designed and manufactured hardware – from handles and pulls to door stops, hooks, bathroom and kitchen accessories, interior library ladders, sliding door hardware, kitchen appliance garages and more!
Known for its stainless-steel and crystal collections, Dekkor also features designs in wood, acrylic, and zinc alloy, available in an array of sizes, finishes and colours to complement any style, whether classic or contemporary.
What began as a small local supplier has grown into a trusted destination for cabinet makers, designers, architects, builders, renovators, and homeowners seeking quality that stands apart. With no minimum orders, local pickup or delivery, and much of its European inventory available on site, Dekkor makes high-end design accessible, efficient and affordable.
As the company celebrates 25 years, Dekkor remains true to its mission: offering hardware that turns everyday spaces into something extraordinary.
Visit Dekkor Fine Decorative Hardware and bring European design home. Explore our collection in our St. Catharines, ON Showroom or online at dekkor.com
(Please see ad on pg 59)
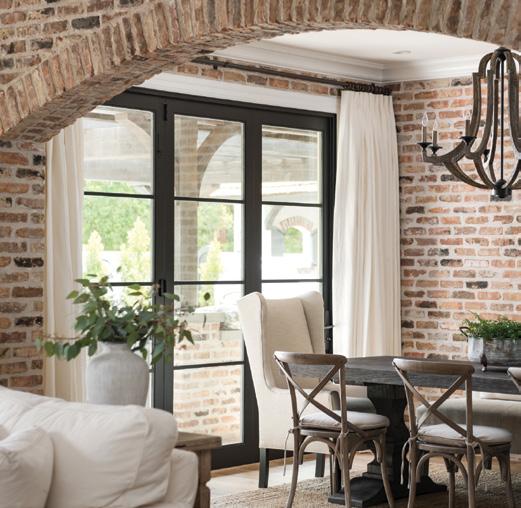
For over 30 years, Arcana Windows & Doors has been a trusted industry leader in window and door installation in The Golden Horseshoe.
Since 1993, our award winning company has been rooted in providing unparalleled customer satisfaction, through honesty and building trust one project at a time.
We offer an expansive selection of luxury aluminum, steel and wood solutions in bespoke shapes and sizes, European designs, and curtain wall systems from meticulously selected industry leading manufacturers who understand the importance of high quality craftsmanship for a Canadian climate without skimping on style and elegance.
Let our project consultants provide you with personalized design service to create a customized solution for your unique vision, and let our expert installation teams bring that vision to life.
905.526.8544
arcanawindows.com
(Please see ad on pg 53)

At Nadine Interiors, we believe every space should feel inviting and tell a story – your story. With over nine years of experience in residential interiors and a degree in interior design, Nadine brings both expertise and passion to every project.
We specialize in crafting homes that balance simplicity, functionality, and beauty. From new builds and renovations to furnishing and decorating projects, our goal is to create cohesive interiors that reflect who you are while enhancing how you live.
What sets us apart is our attention to detail, commitment to craftsmanship, as well as a process-driven approach. Our clear, step-bystep design process ensures you always know what’s happening next – making the journey to your dream home enjoyable and stress-free. We believe great design is personal. It’s about warmth, comfort, and connection. It’s about creating a home that’s a true reflection of your story, aesthetic, and the moments that matter most.
Sometimes life gets in the way, but your dream home – and a more beautiful, intentional way of living – are waiting for you to begin. Fill out an inquiry form at nadineinteriors.com and let’s unlock your true home!
437.366.2714
nadineinteriors.com
(Please see ad on pg 29)
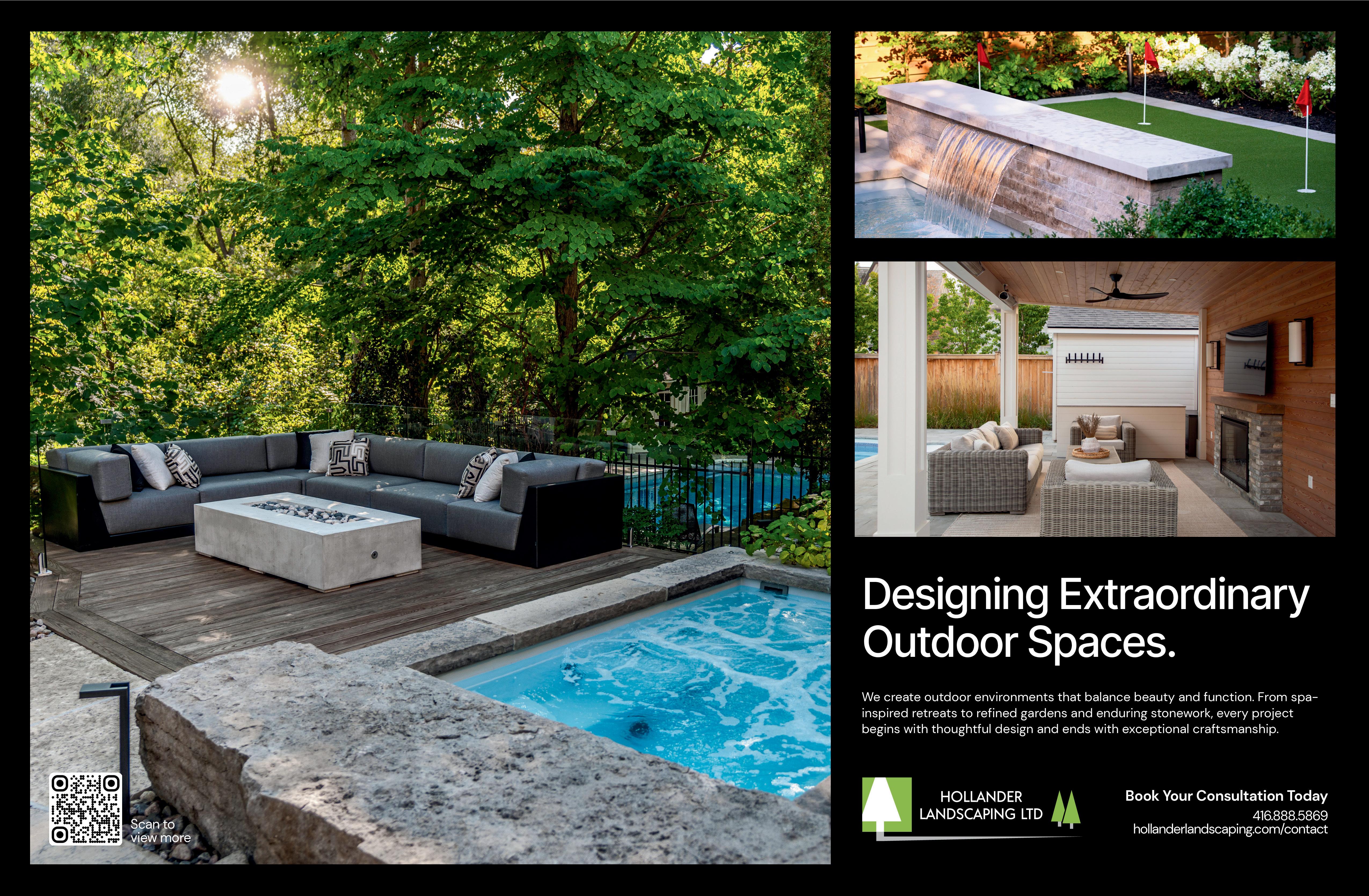

When the homeowners of this rural Niagara-on-the-Lake property saw the breathtaking lake views and sprawling natural terrain, they knew this was where they wanted to live, share and grow old together.
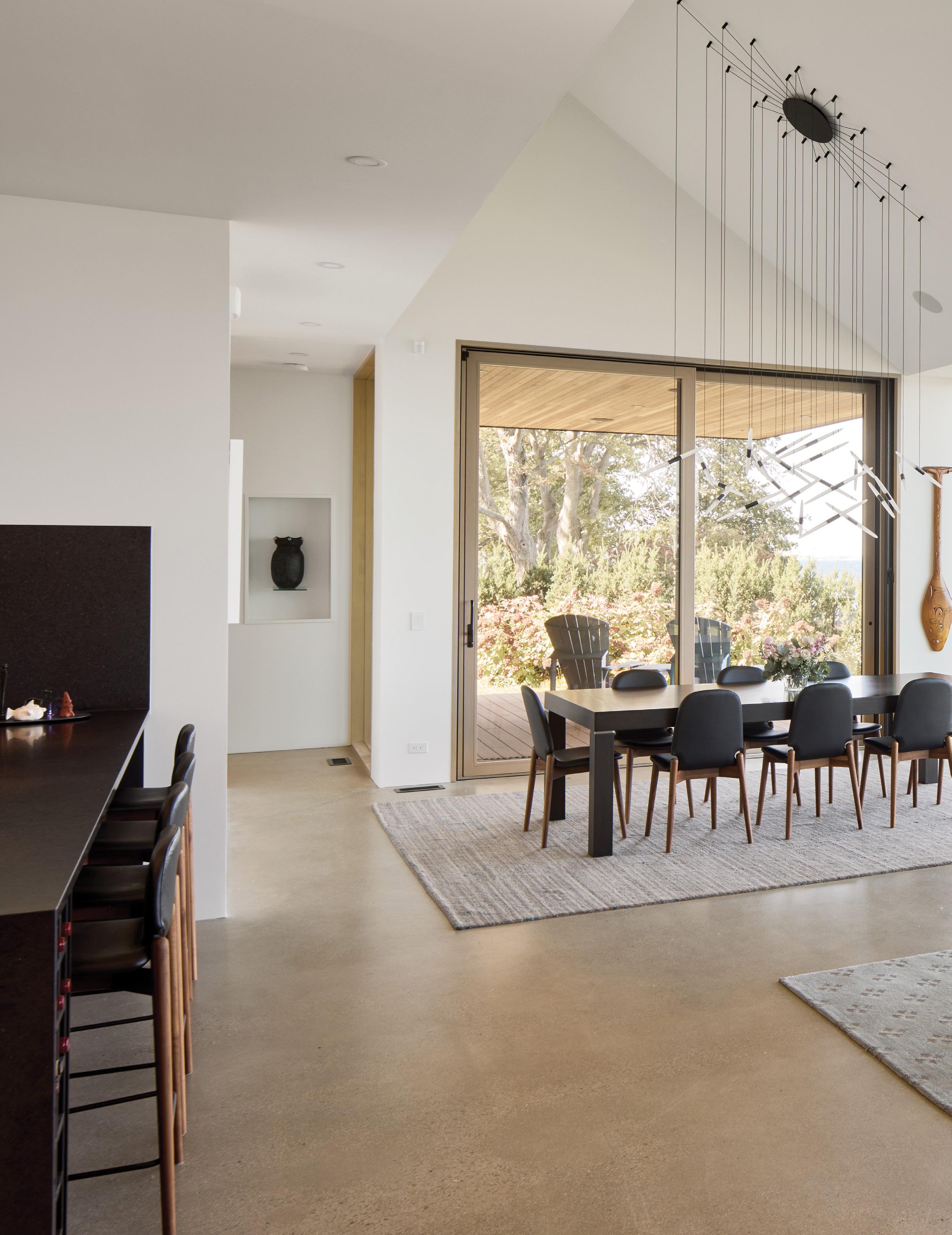
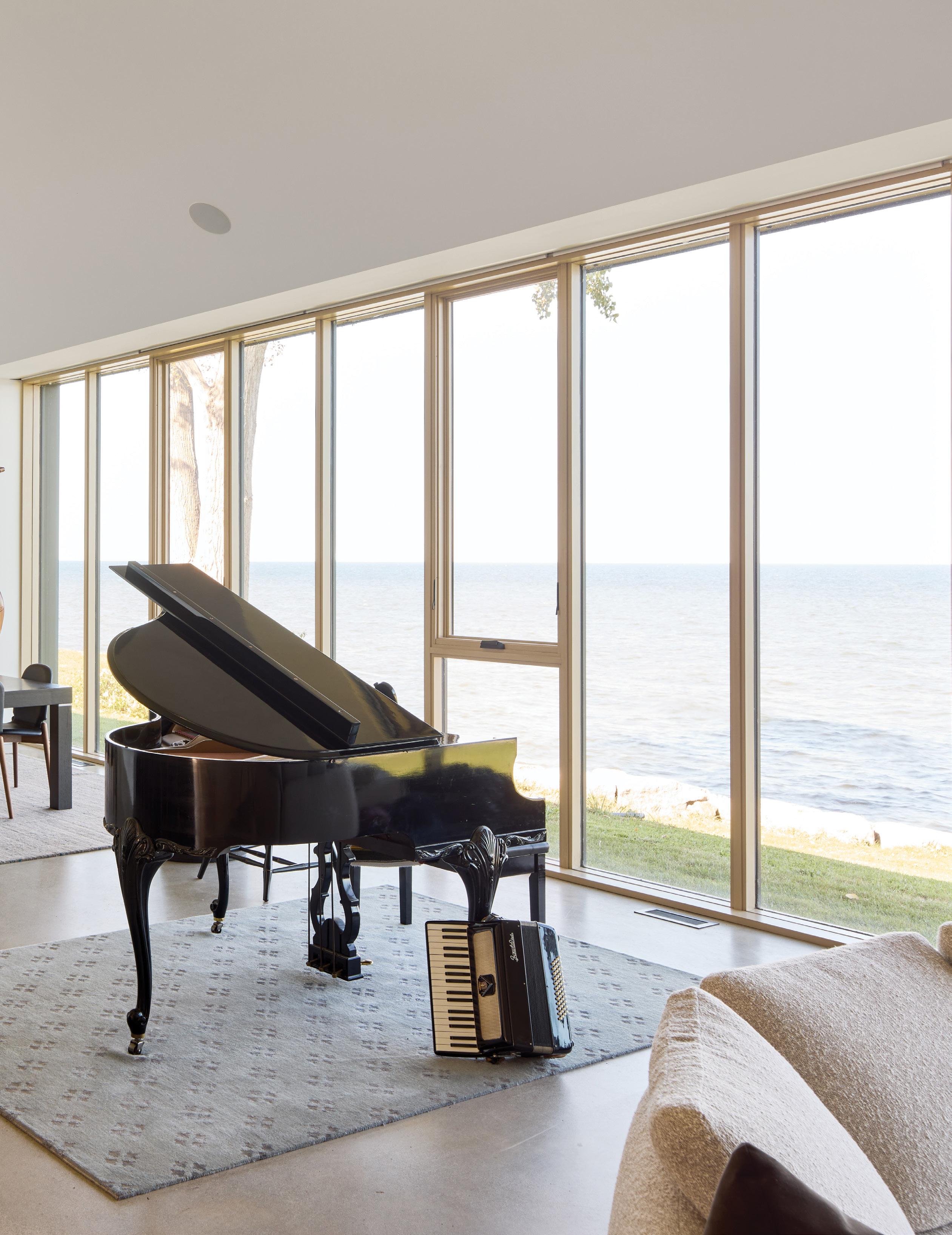
Sweeping windows and high, sloped ceilings frame panoramic views of Lake Ontario in the open-concept living, dining and kitchen area.
“FOR YEARS WE’VE SAT OUT BACK to watch the spectacular lightning storms over the water,” says the homeowner, noting how beautifully powerful nature can be when the water hits the breakwall, spraying high into the air. After purchasing the property in 2016, the couple often stayed in the existing old cabin to get a feel for the land before building their forever home. “We wanted the house to keep its relationship with the water and surrounding orchards and vineyards,” says the homeowner. “So we built a modest yet modern house that will age with the land.”
Nestled at the end of a fire lane, the home was designed to support the couple through all stages of life. “This is our primary residence now,” says the homeowner. “We plan to age gracefully in place.” There are no mouldings, baseboards or shower doors to restrict mobility, and the hallways are wide. The polished concrete flooring, with zoned, temperature-controlled in-floor heating, was poured flat – without any grades or stairs, creating a fully accessible foundation. Smart home automation by
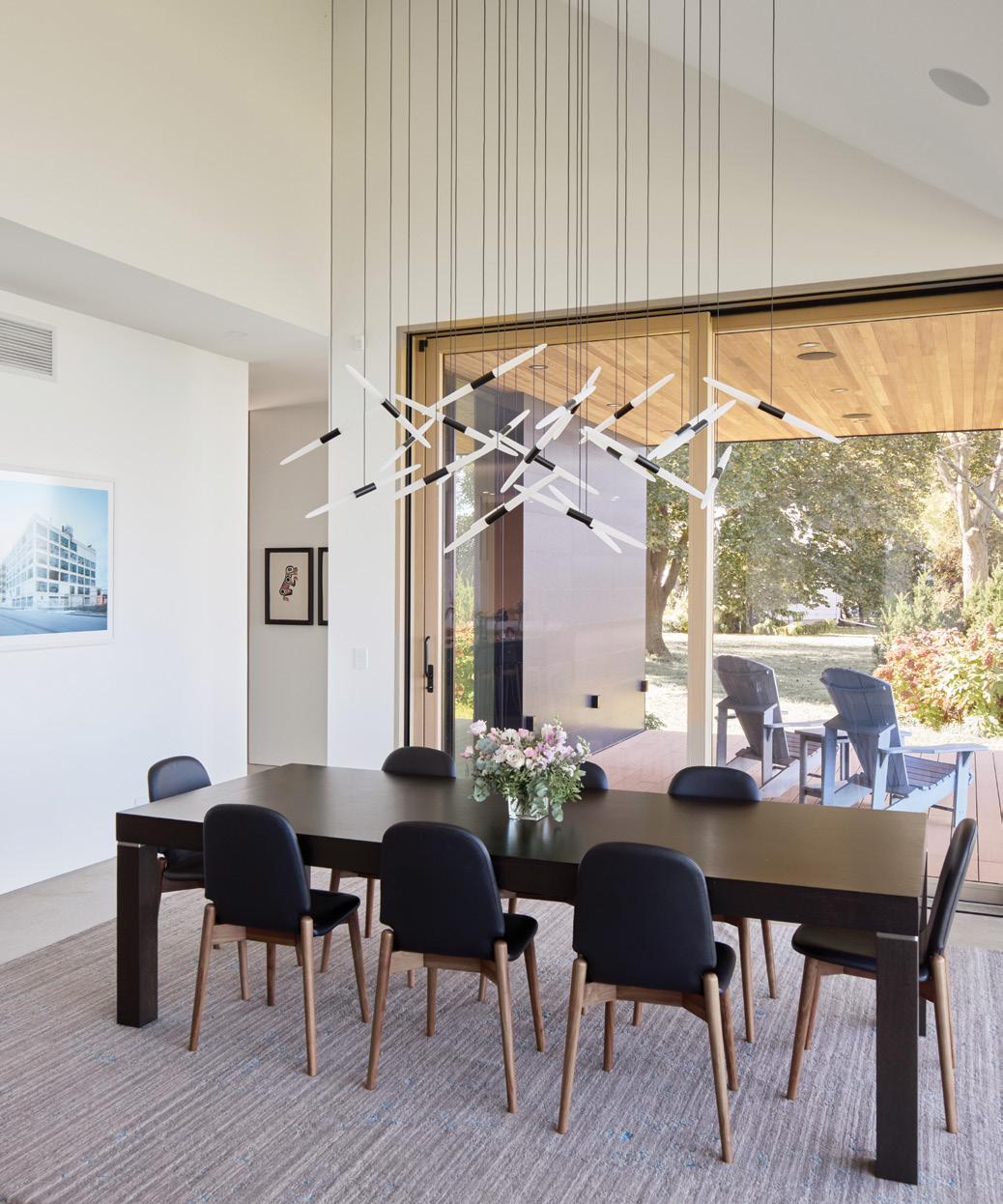
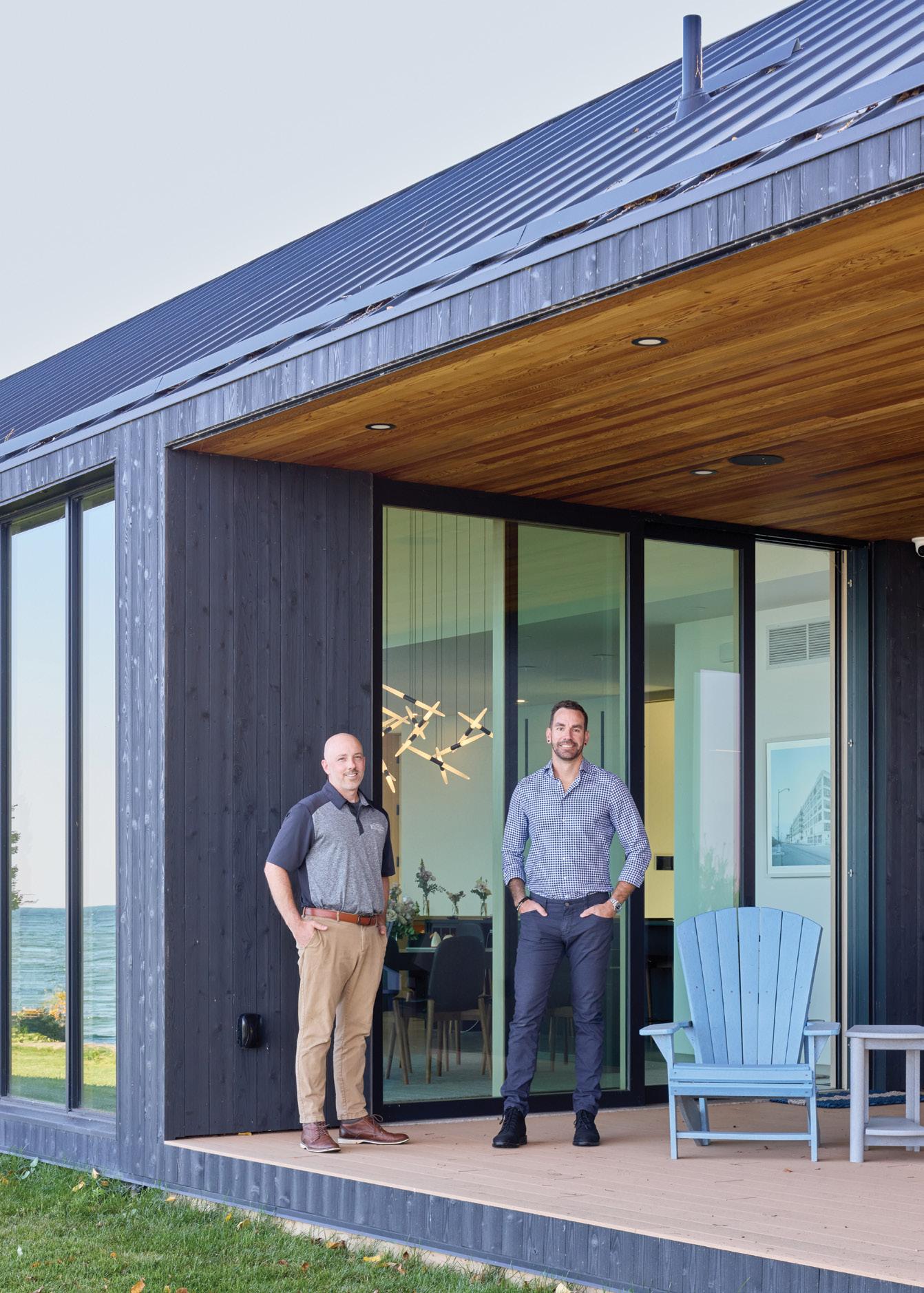
LEFT: Ten-foot white oak doors open effortlessly to the deck. RIGHT: The powder room was a chance to have fun with colour, with moody shades that contrast the bright interior.
OPPOSITE: The suspended wood-burning fireplace from Stamford Fireplaces literally floats mid-air – a functional conversation piece.
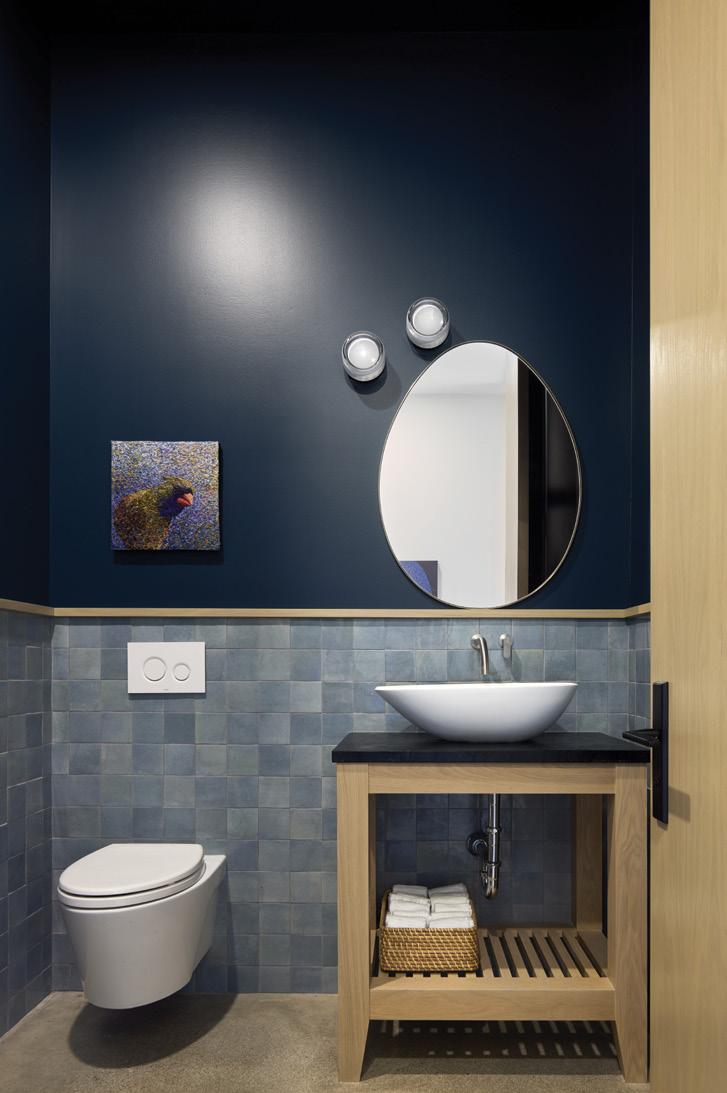
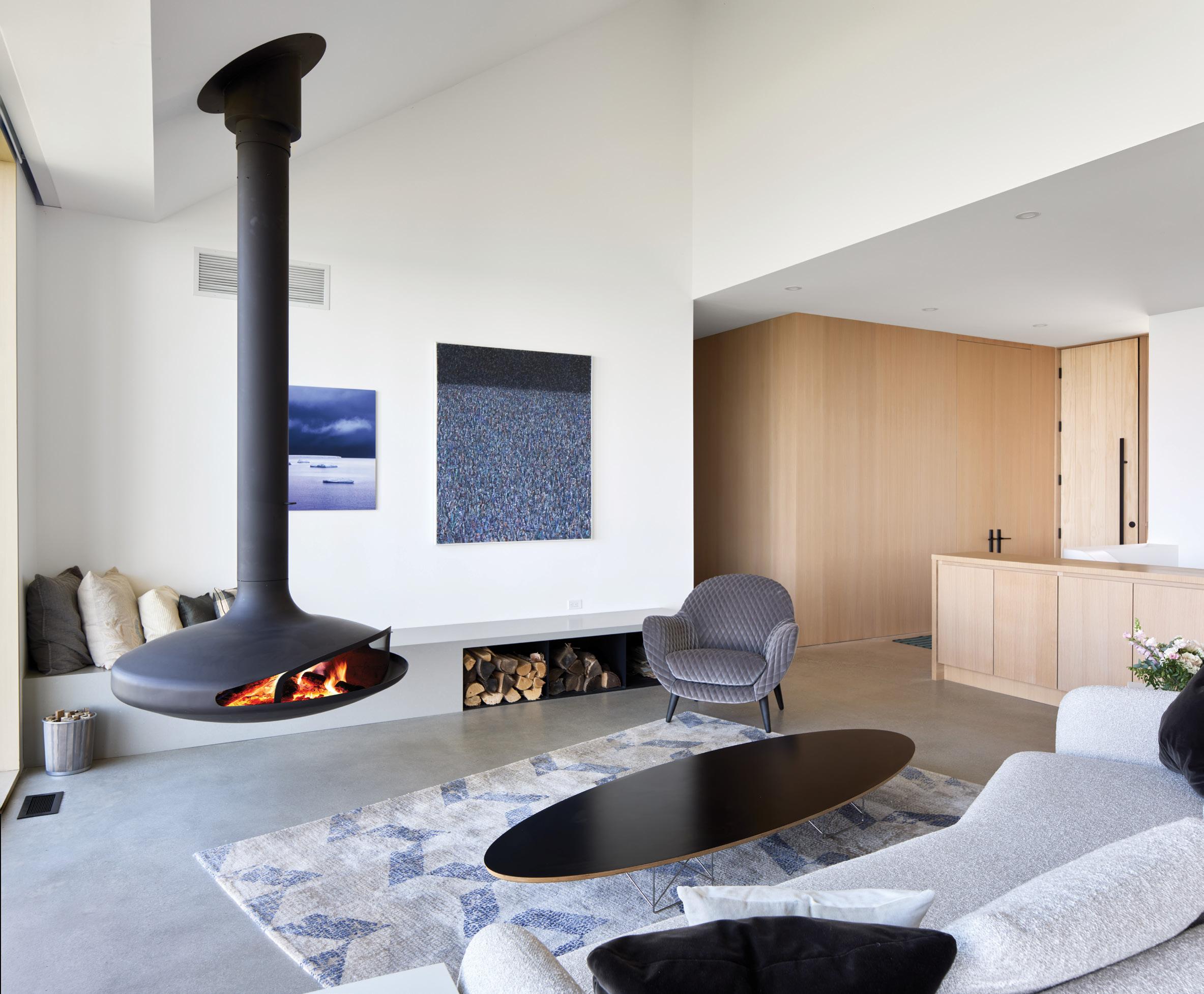
Dell Smart Home Solutions allows the couple complete control of the window treatments, doors, light switches, sound system, alarm, and more directly from their cellphones, simplifying day-to-day tasks and offering greater ease later in life.
“Even the home’s layout was designed so we could someday accommodate hired help when needed,” adds the homeowner.
The house was designed by Carol Phillips and Corey Brown of Moriyama Teshima Architects, known for an extensive portfolio of Canadian and international museums, art galleries, recreational facilities and libraries. They partnered with builder Homes By Hendriks, who became part of this genial group of experts. “Darren Hendriks and his crew [led by site super Brendan Goulding] understood our home had design features outside their usual builds, but they were enthusiastic, professional and willing to take the journey with us from minute one,” says the homeowner. The group collaborated and learned with no egos and a dash of humour. “Some days we needed
humour,” says the homeowner, chuckling. Unpredictable weather presented several challenges during construction, and a geotechnical engineer was required to ensure a secure footing in areas with poor soil conditions. “Homes By Hendriks took great pride in their work, insisted on excellence and were always open to ideas and suggestions.”
The bond was mutual. “We call it our Infinity House,” says Darren.
“When you stand anywhere inside, all you see outside is water, no land, like an infinity pool, which is quite amazing.”
The ground level of the 3,000 sq. ft. farmhouse has two guest bedrooms – one a favourite among their grandchildren – a large primary suite and three bathrooms. Massive four-by-10-foot travertine slabs cover the bathroom walls and floors, supplied by Emporium Carpet & Flooring. High, sloped ceilings draw the eye to the open-concept living, dining and kitchen areas, and frameless, 10-foot white oak doors slide open with the slightest touch. “These were literally the tallest doors we’ve ever installed,” says Darren. Continued on page 115
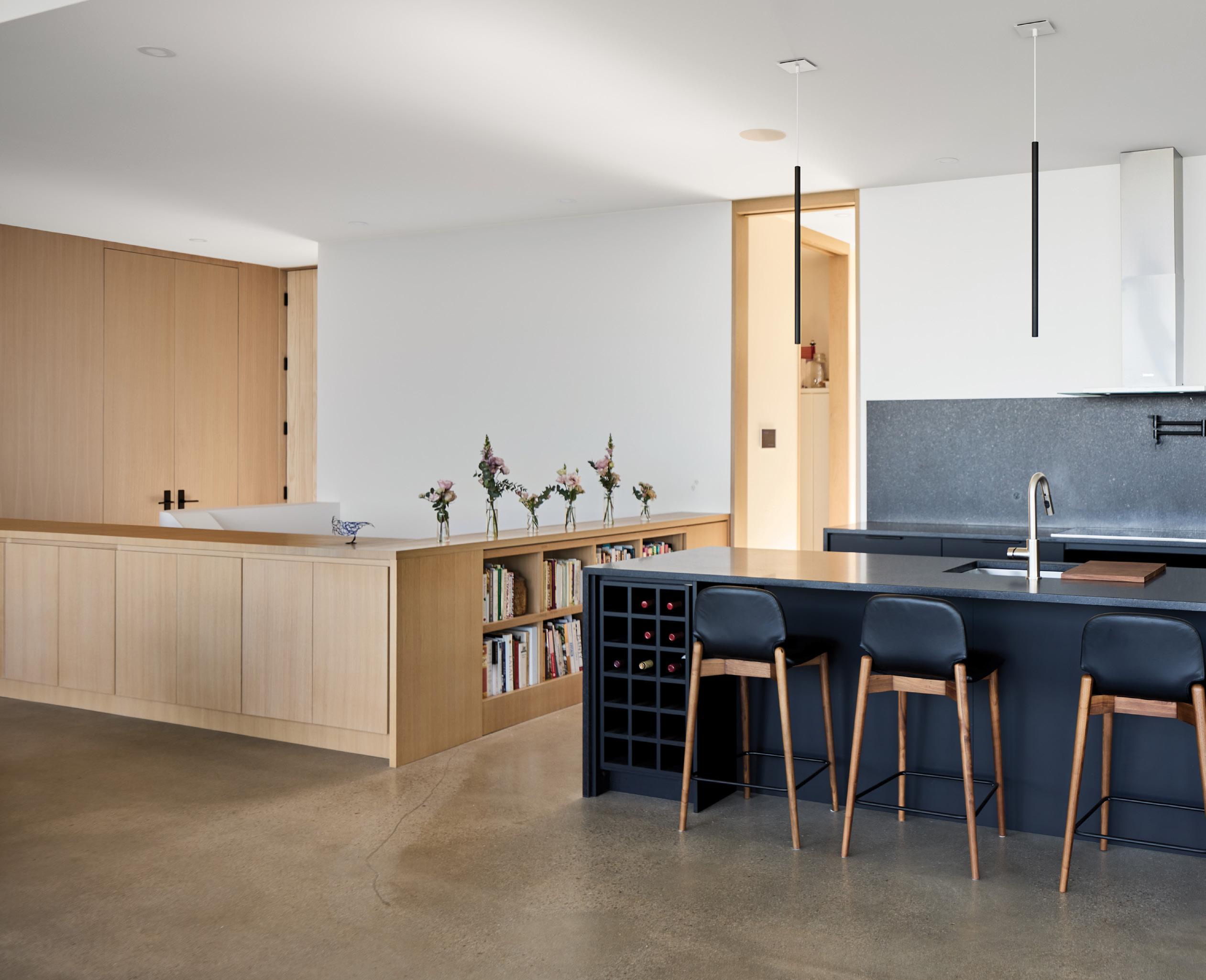
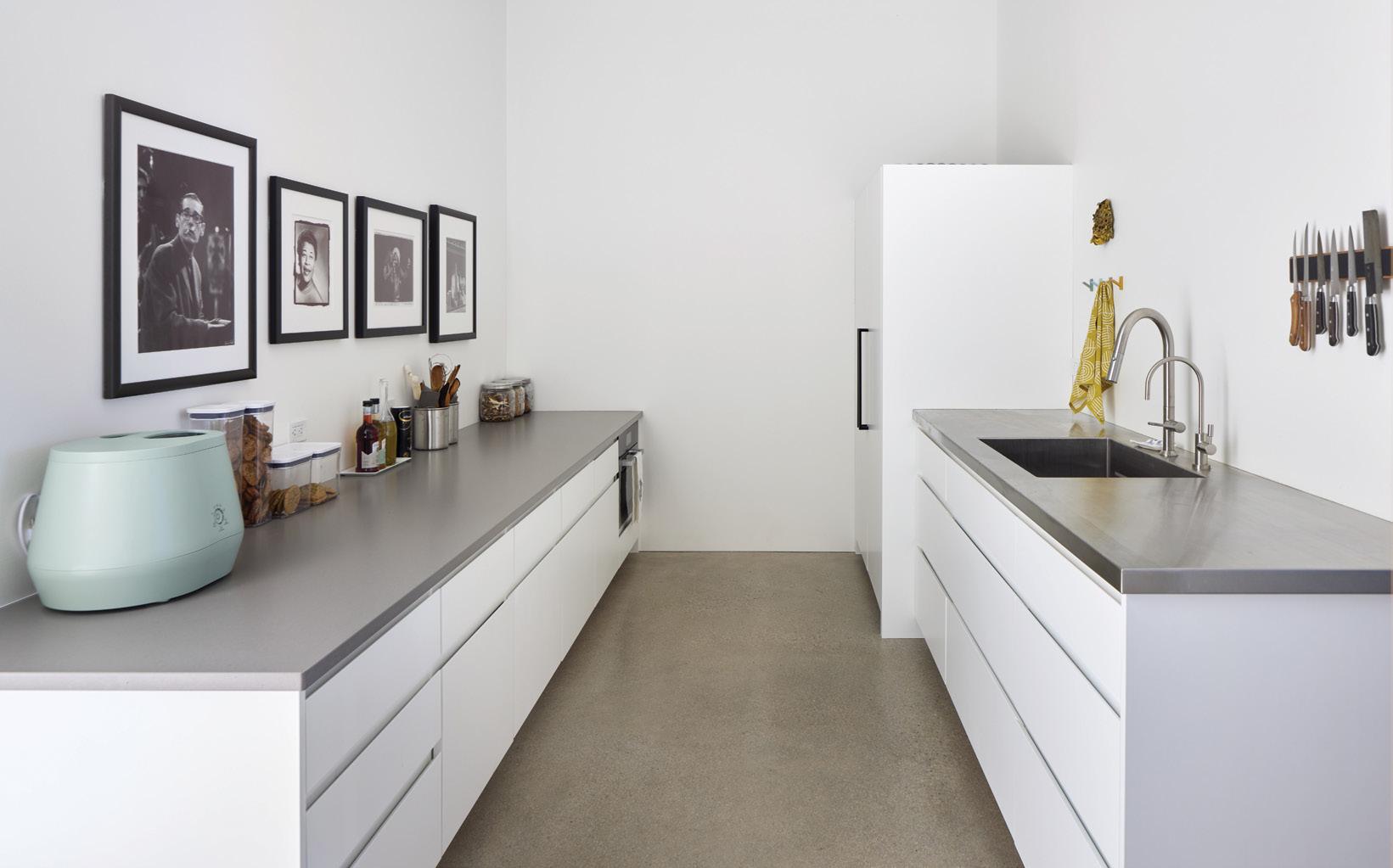

The kitchen cabinetry, supplied and installed by Wingers Cabinets, boasts a minimalist aesthetic. The absence of upper shelving allows the space to breathe while keeping supplies within reach for all ages. “Cooking is an Olympic sport in our family,” laughs the homeowner. “We often host family gatherings, and there are always a lot of elbows in the kitchen.” The homeowners love the hidden walk-in prep station and adjacent walk-in pantry. Another favourite feature is the Stamford Fireplaces suspended woodburning fireplace that literally floats mid-air.
“The fireplace allowed us to use the space wisely without taking up wall space or blocking the view,” says the homeowner. “And it looks like the grinning Cheshire Cat when the fire is roaring.” Continued on page 116
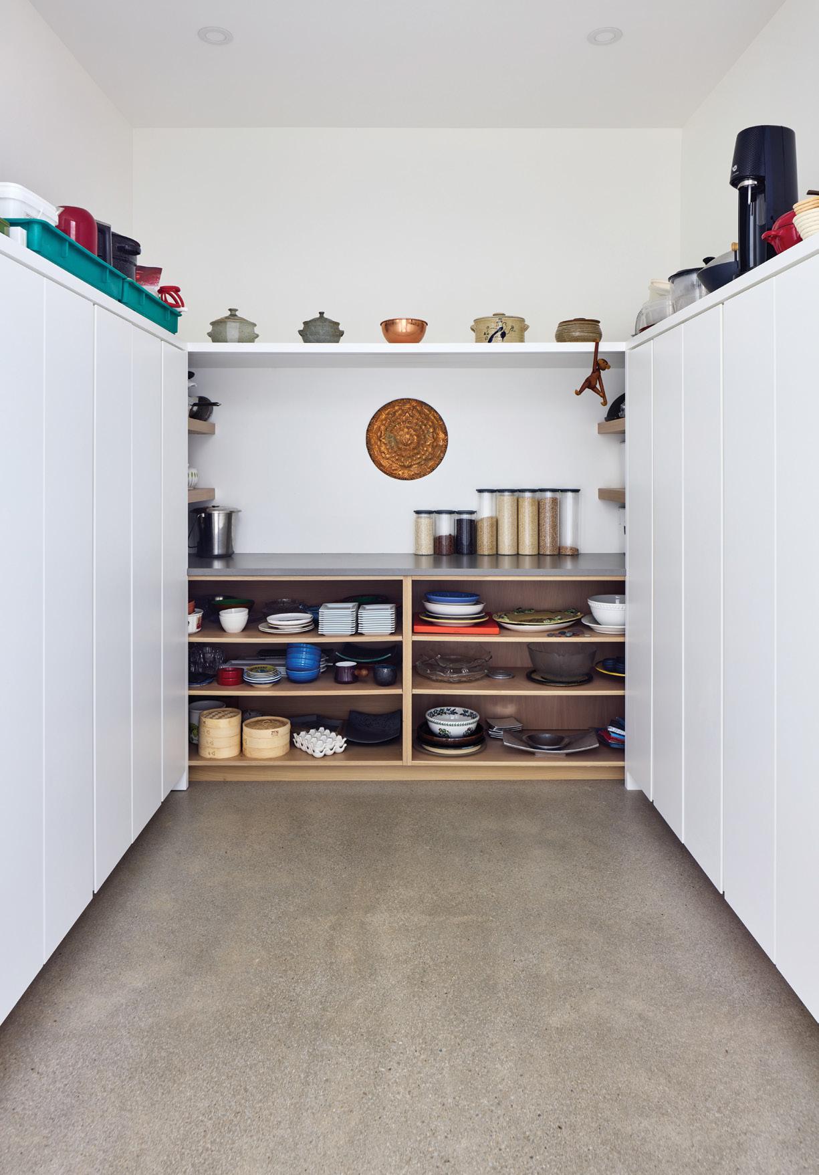
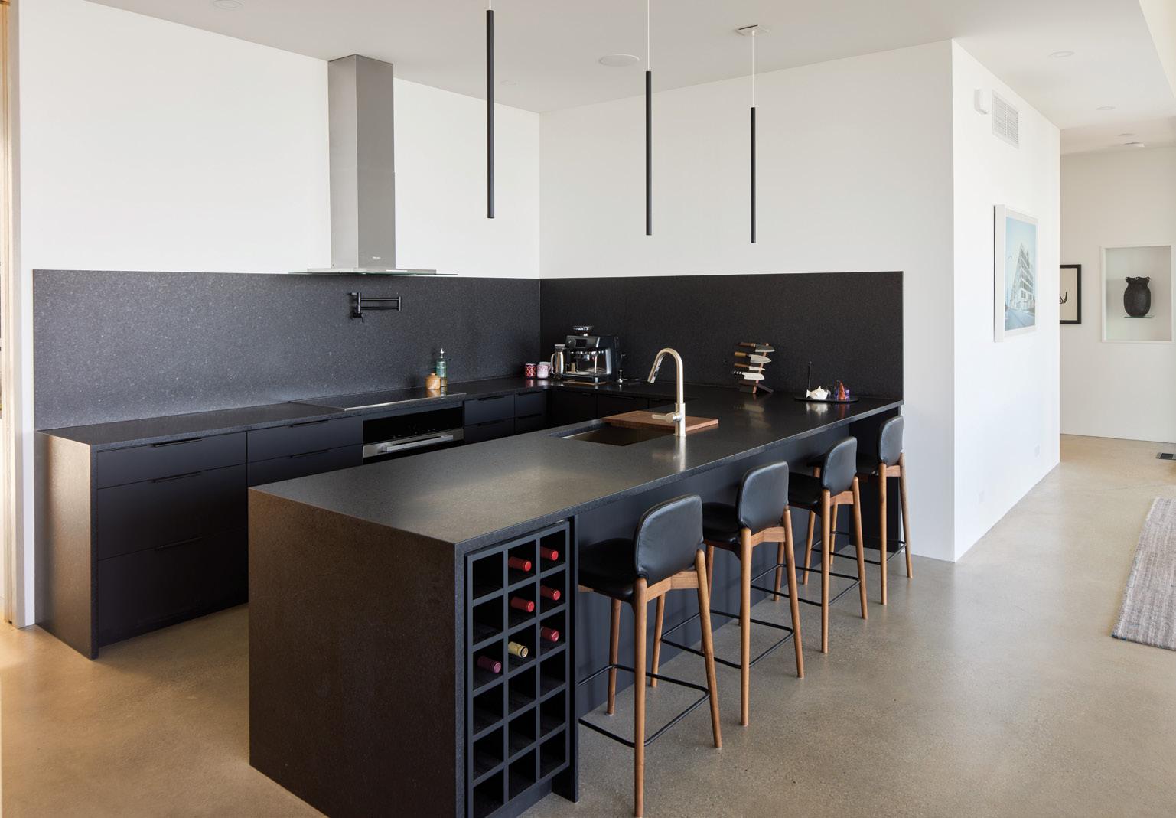
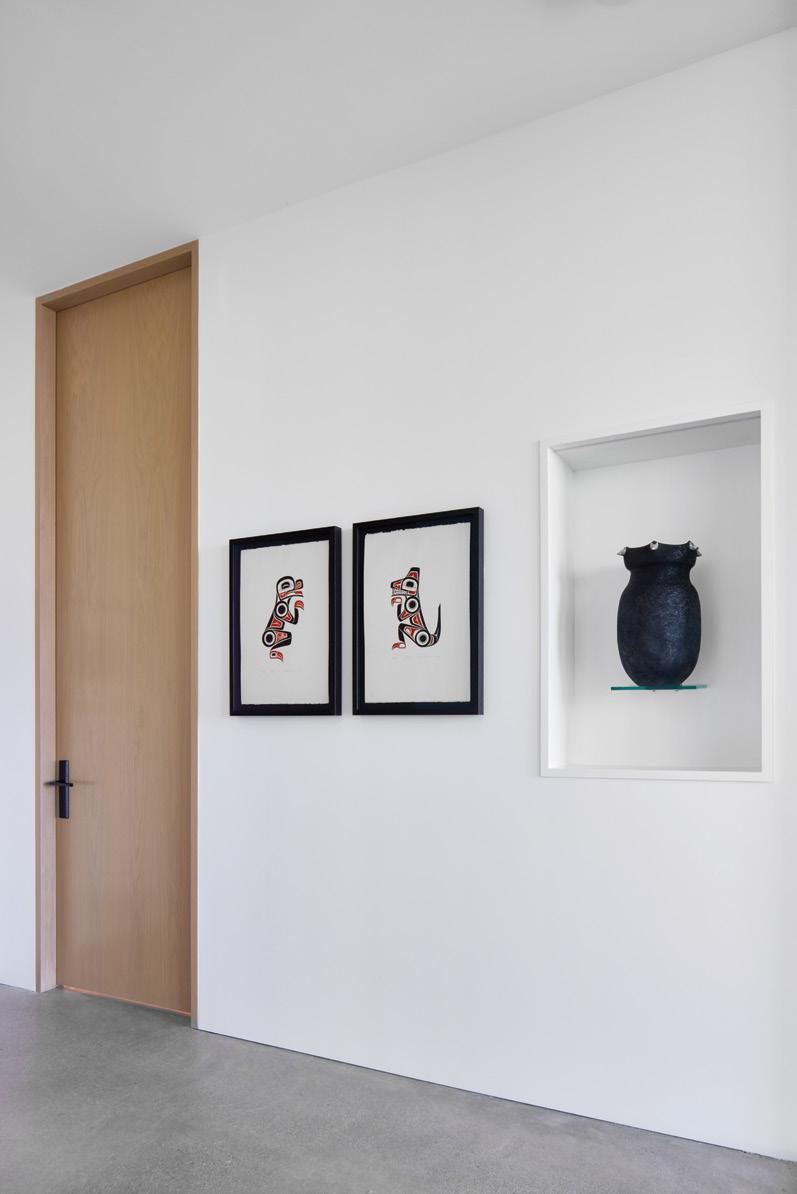
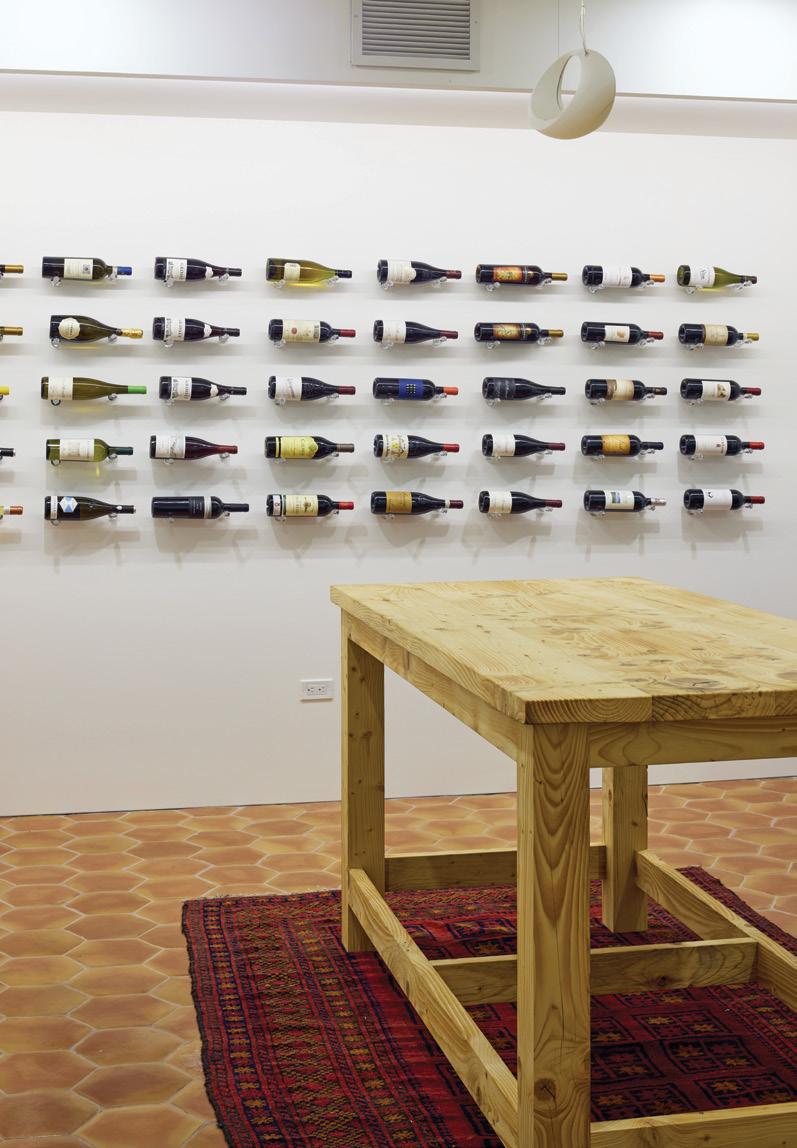

The curved stairway leading to the lower level features a built-in bookcase that showcases the homeowners’ treasures and expansive cookbook collection. The finished basement is designed for lounging, TV watching, playing games and sewing. A large, climate-controlled preserves room completes the lower level. “We love canning and preserving local fruits and vegetables,” says the homeowner. The cellar is also a great place to store Niagara Region wines.
“Local sustainability was important to us,” says the homeowner. “Not just the design, but in the building processes and supplies.” Homes By Hendriks sourced local and Canadian products, including low-carbon Canadian timber supplied by Turkstra Lumber, no-gas insulation and Loewen floor-to-ceiling windows, installed by Partila Installation Services, which frame the view while draping every square inch with natural sunlight. Ginger’s handled the plumbing throughout the home, while trim was installed by Relic Fine Carpentry and Steinhaus Construction. Cambrian Black granite from Quebec adds a sparkling, dramatic effect both inside and out.
Continued on page 120




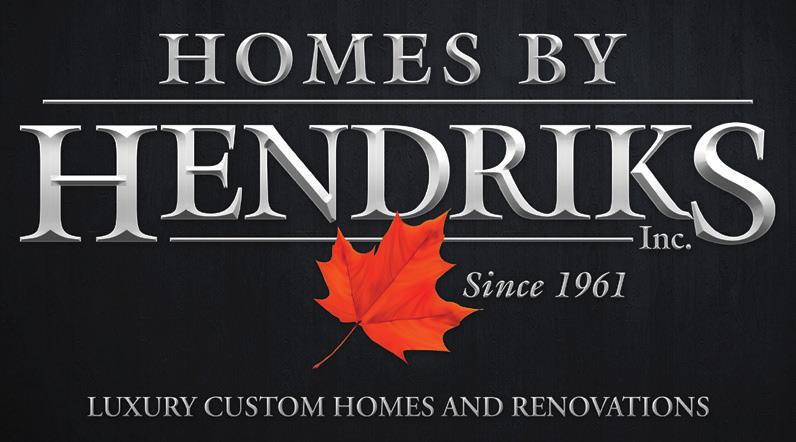
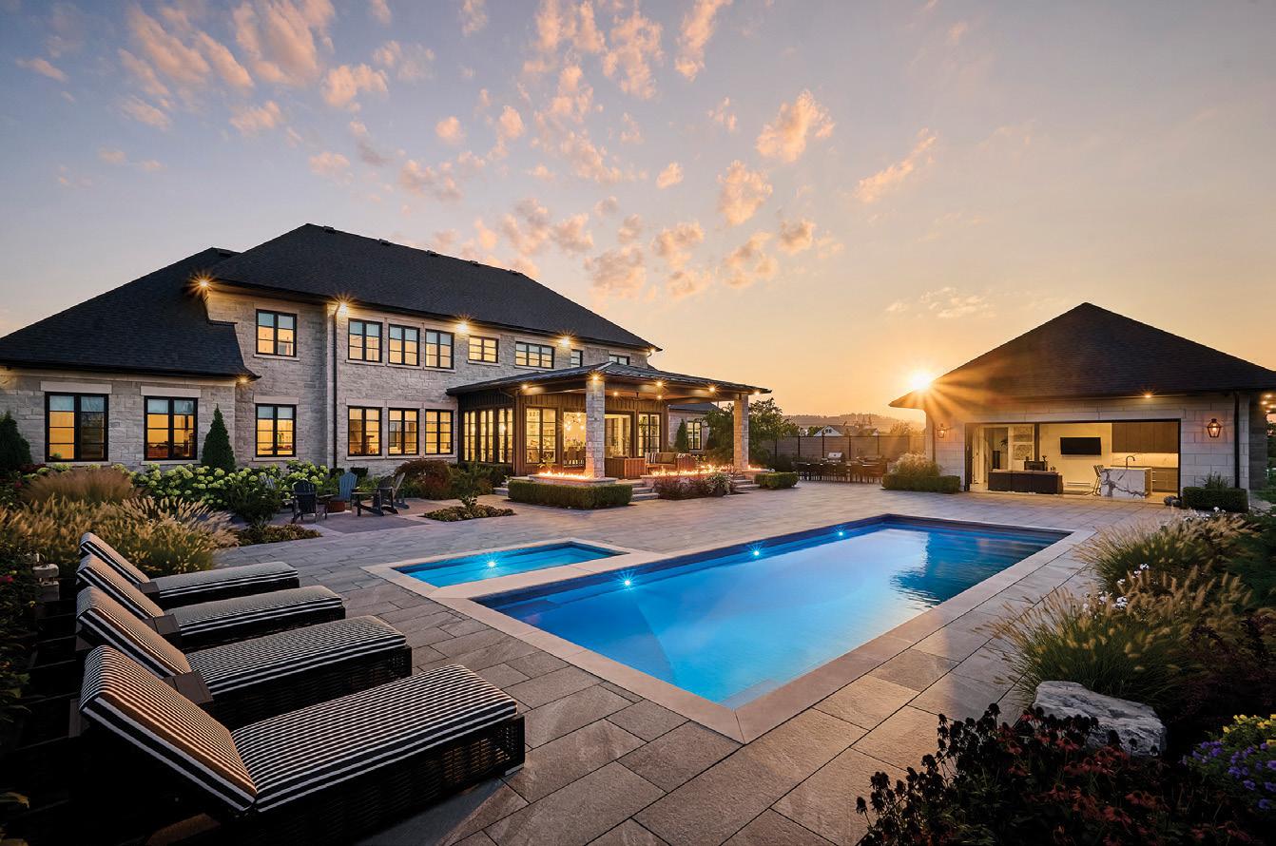
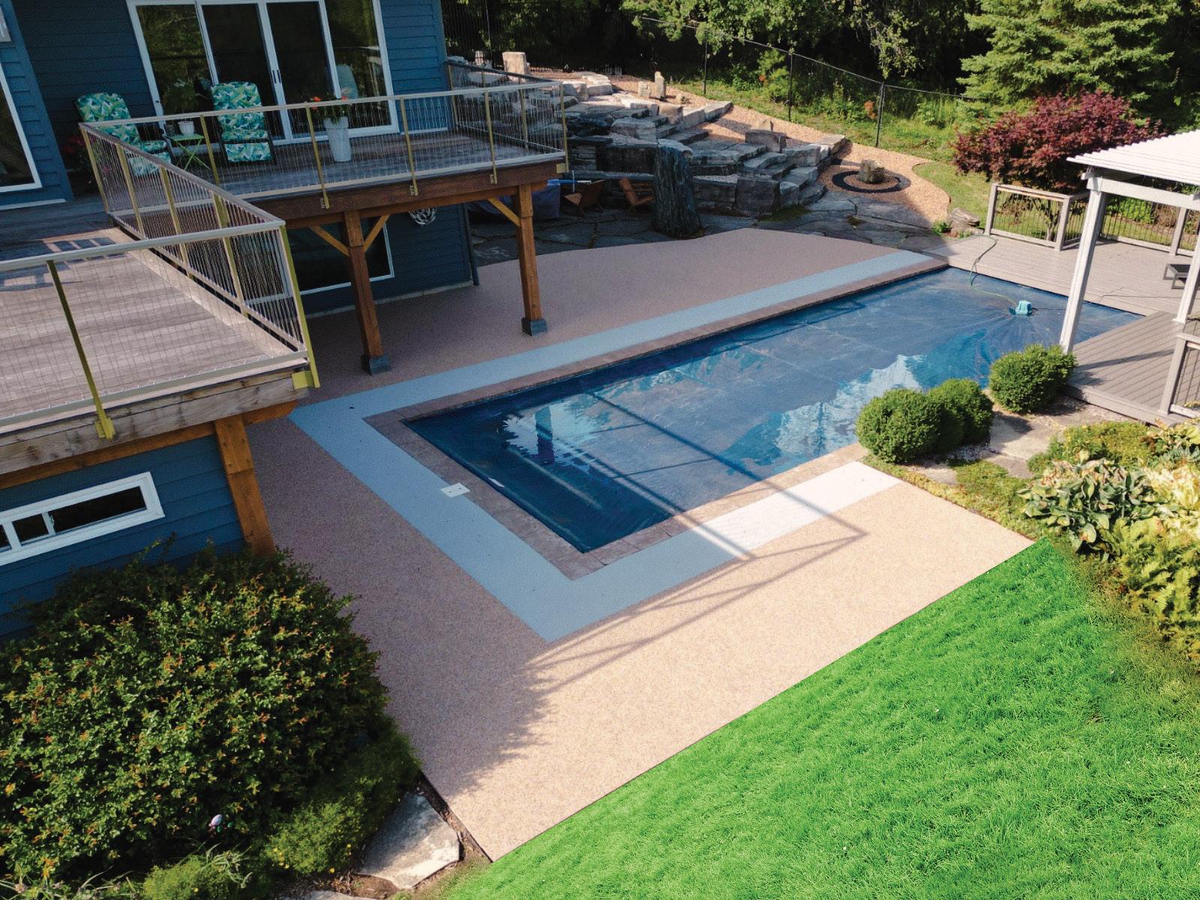

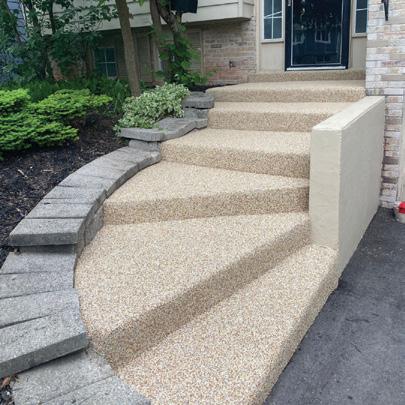

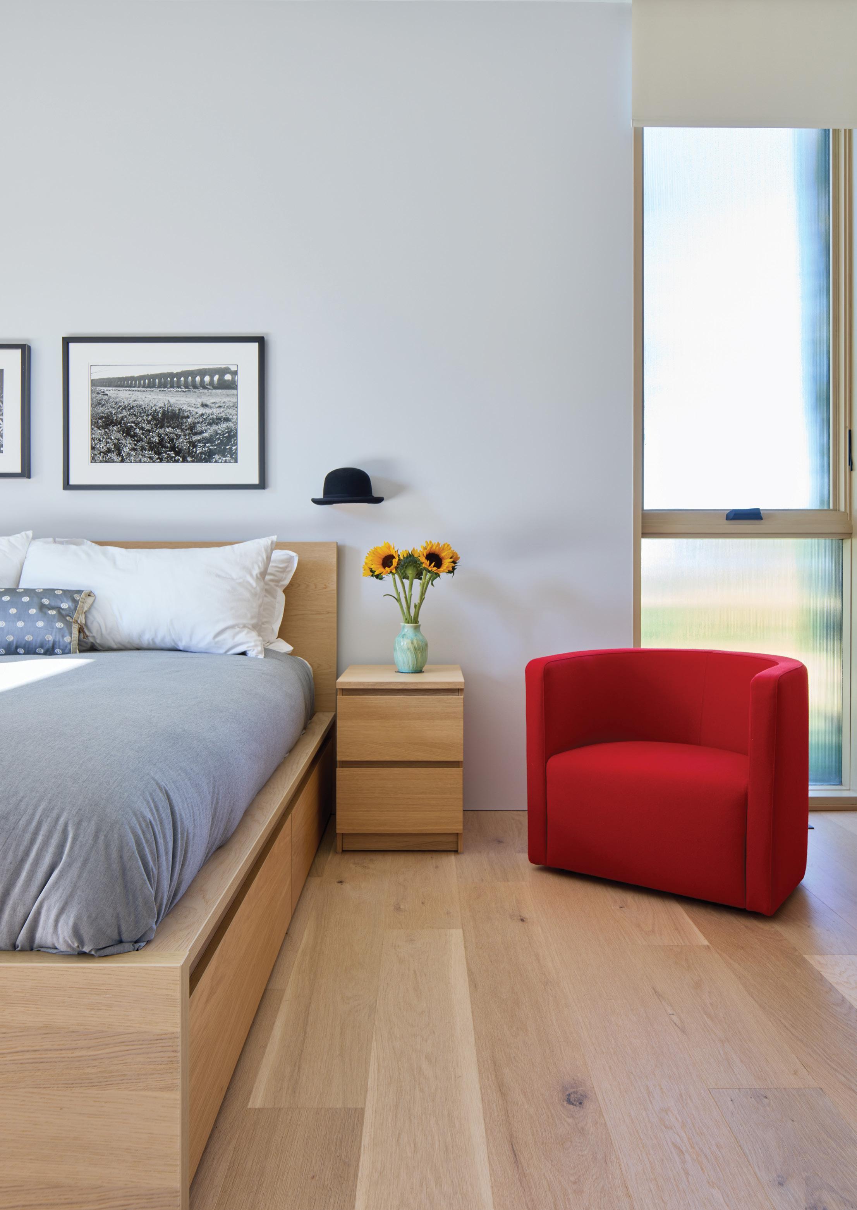
“WE CALL IT OUR INFINITY HOUSE. WHEN YOU STAND ANYWHERE INSIDE, ALL YOU SEE OUTSIDE IS WATER, NO LAND, LIKE AN INFINITY POOL, WHICH IS QUITE AMAZING.”
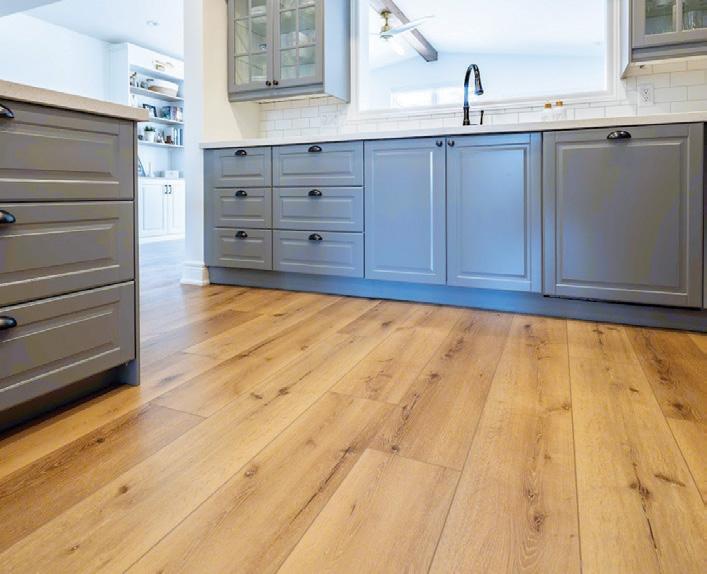
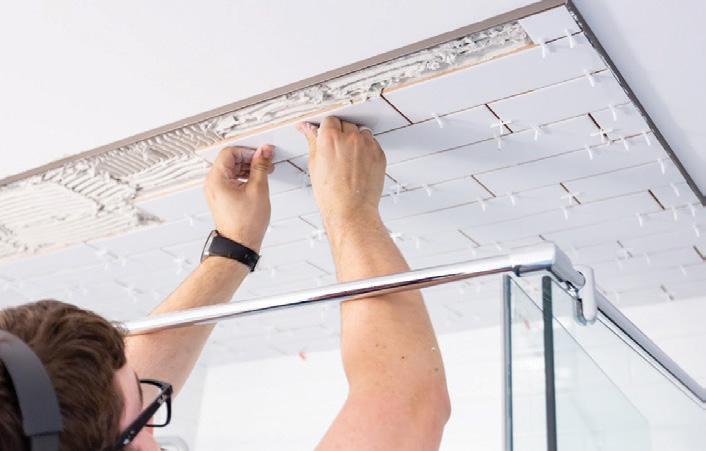
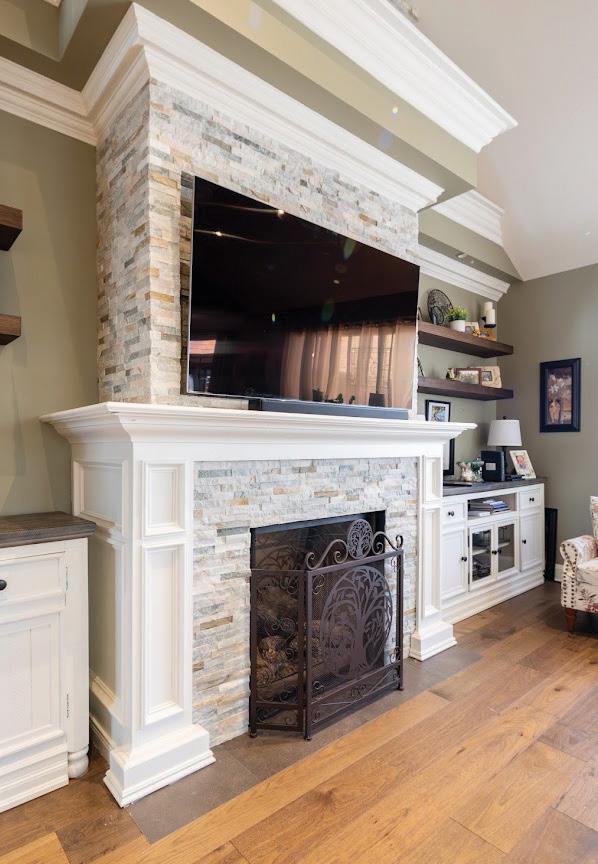
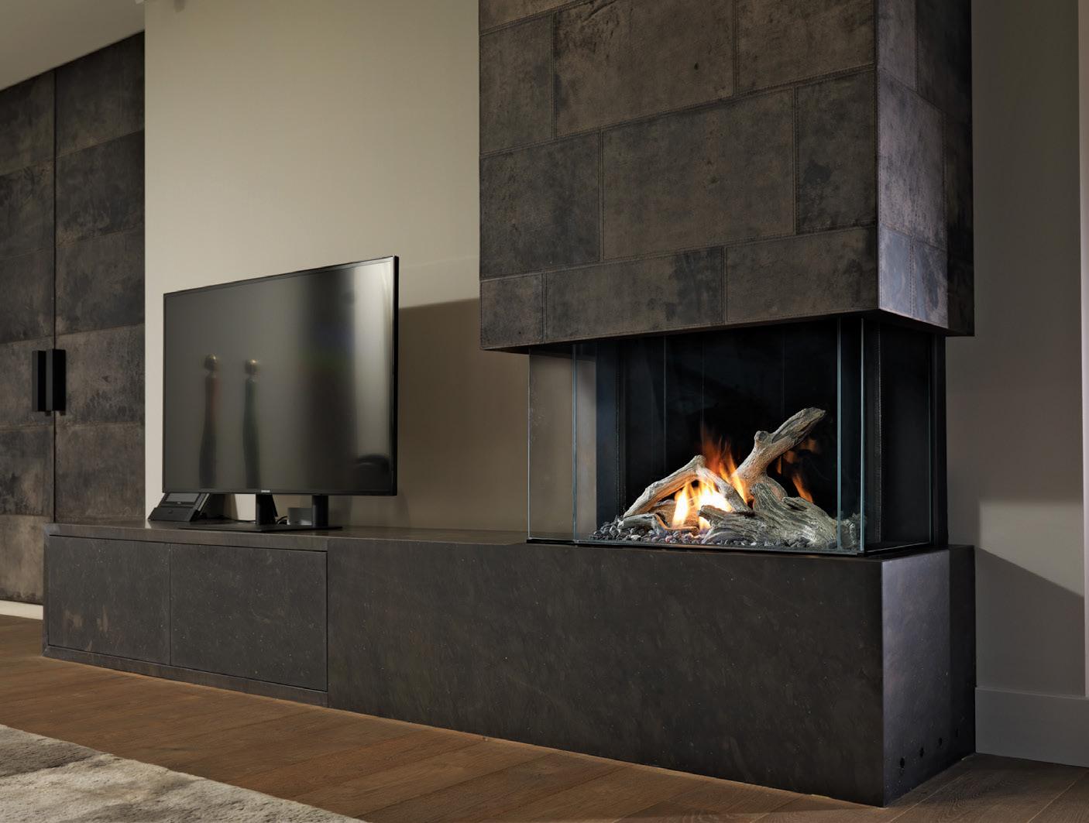











































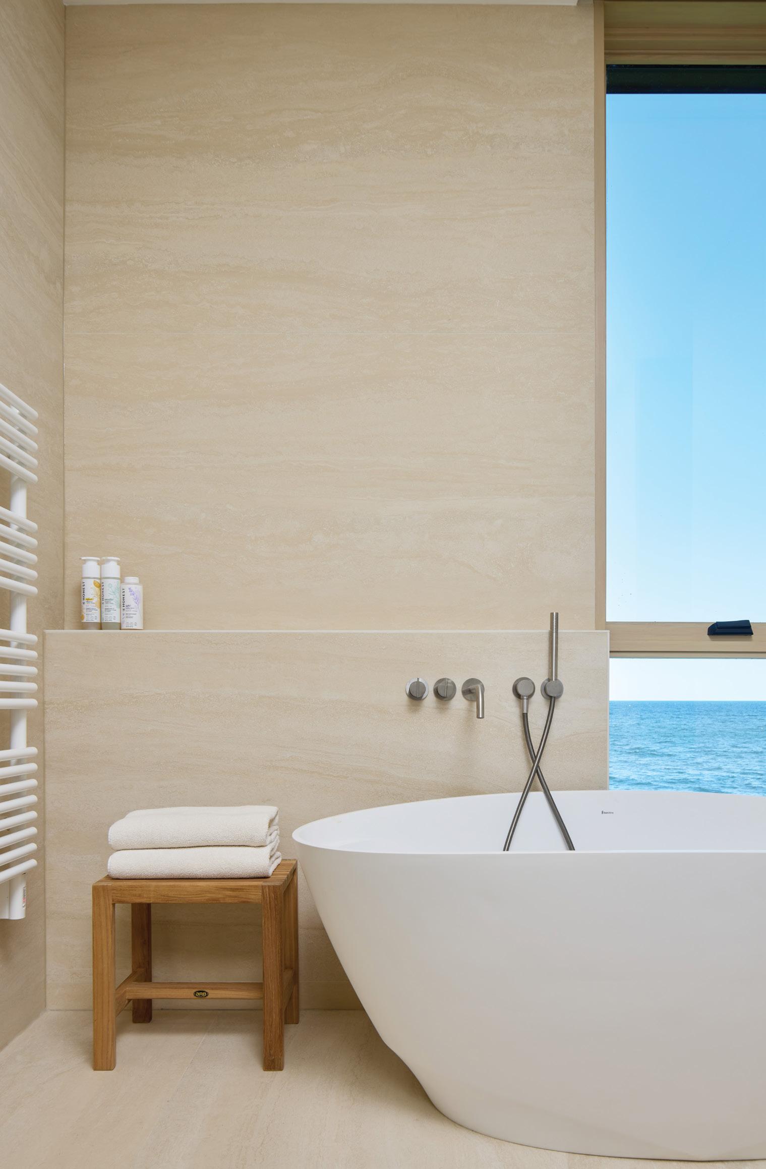
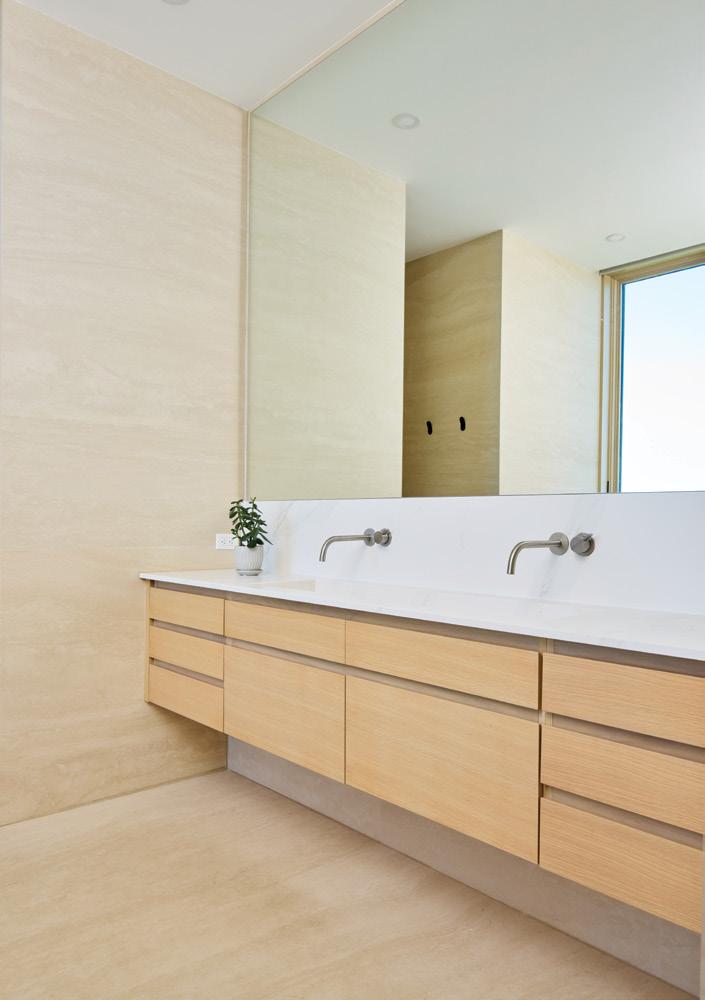


“The Shou Sugi Ban shingles used on the exterior are unique,” adds Darren. Although the cedar shingles were Canadian, Shou Sugi Ban is a natural Japanese process that involves flaming the wood, caramelizing the sap to make it resistant to bugs, mould and moisture. “It’s an ancient way of preserving wood,” adds Darren. The hidden soffits disappear into the siding [installed by T-Daniils Contracting Ltd.], along with the seamless matte-black metal roof from Architectural Copper & Sheet Metal Ltd. “The metal roof reminds us of time spent at our family farm in Sarnia,” says the homeowner. “How the rain could lull us to sleep.”
This land, home and its inhabitants respect their roles in the circle of life, where everything leads to a new beginning. OH


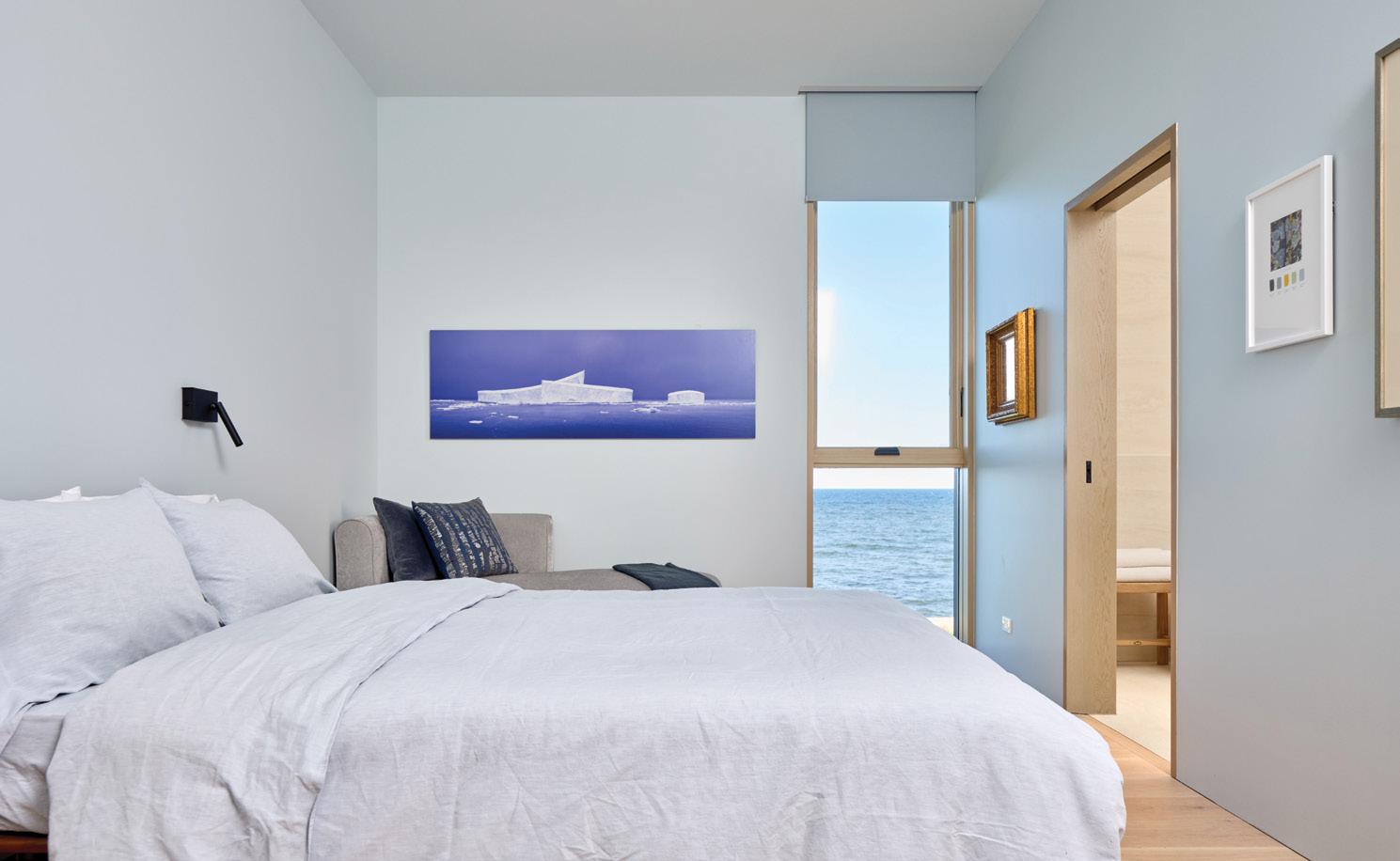






















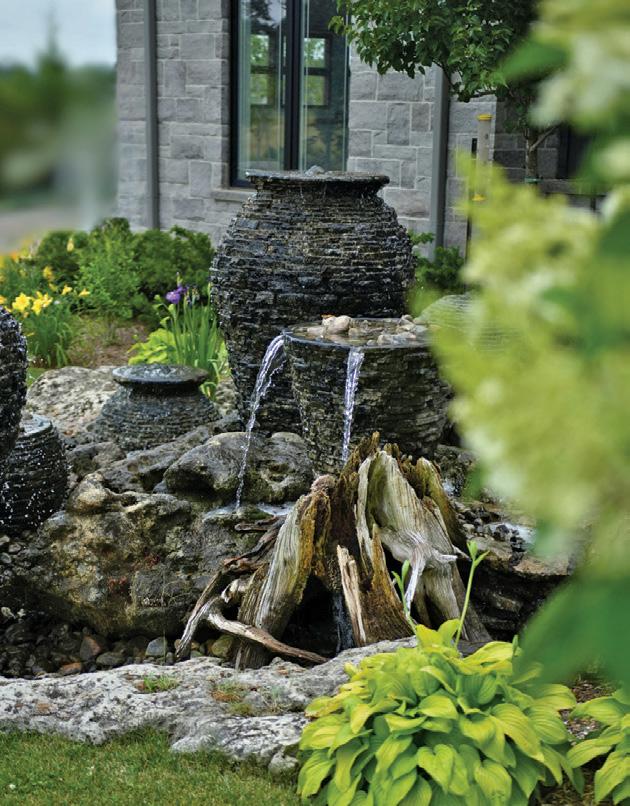










In what can only be described as an anomaly since 2015, Ontario is in the middle of a buyers’ market. It’s an important distinction and one that can inform some life-changing decisions.
“In simple terms, it comes down to supply and demand,” explains Bonnie Looby, president of OnePoint Association of Realtors. A sellers’ market happens when there are more buyers than there are homes for sale. A buyers’ market is the opposite: more listings than buyers, giving purchasers more choice and negotiating power.
The sales-to-new-listings ratio (SNLR) is a key indicator. An SNLR below 40 per cent signals a buyers’ market (more supply than demand). In May 2025, Ontario’s SNLR sat around 34 per cent, the lowest in over a decade, with some regions – notably the Greater Toronto Area and the Golden Horseshoe – sitting at between 15 and 30 per cent.
This is reinforced by other data. “Between January and July of 2025, the Ontario Real Estate Association reported a total of 96,594 residential sales, representing a 7.1 per cent decrease over the previous year,” says Looby. “The average price for all
residential properties sold in Ontario thus far in 2025 is reported at $847,030, a 3.5 per cent decrease from 2024.”
What’s behind these numbers?
Buyers’ markets occur because of a convergence of external factors that no one has any control over. Typically, these conditions can include supply and demand, the general health of the economy, public confidence and government policies.
In 2025, several factors in Ontario have cumulatively contributed to the current state of the housing market. First, there has been a surge in new listings in 2025 – more than 10 per cent in many markets – lifting active inventory by 30 per cent over last year. The rising supply occurs while we are witnessing lower demand (resulting from high inflation, a weak economy, low confidence due to American tariffs and the threat of a recession).
Why does this shift matter, and what exactly does that mean for you?
Unlike most years over the previous decade, and certainly since the COVID pandemic, home sellers are not currently in the driver’s seat. With home prices depressed and supply high, prospective buyers will get more bang for their dollar. At the same time, because the market is less competitive, buyers are less likely to get into a costly bidding war. You may even be able to finagle some additional perks, such as closing costs and a more generous closing date.
Making now an even more attractive time to purchase a home is the Bank of Canada’s rate cut to help support affordability.
In addition to the financials, there are other reasons to shop now. Less demand means less competition, so house shopping may be a more leisurely experience than in past years when one had to act fast to get the home that they had their eyes on. It may also be less stressful as homeowners don’t currently have the upper hand. The buyer has the leverage – that’s empowering.
The situation is more nuanced when it comes to seasonal properties. In some regions, it is undoubtedly a buyers’ market. In more desirable locations where supply is limited, sellers retain control.
“During COVID, demand skyrocketed – many families wanted space, fresh air and the flexibility of working from anywhere,” explains Tarynn Lennox, a prominent realtor in Southern Georgian Bay. “That surge pushed prices up dramatically in a short time. What’s interesting is that COVID reshaped buyer expectations: people now look for cottages with strong internet, functional year-round layouts and proximity to amenities. So, while the frenzy has calmed, the desire for lifestyle properties hasn’t disappeared – it’s just become more selective, with buyers looking for the right mix of lifestyle, value and usability.”
Heather Scott of Forest Hill Real Estate Inc. Brokerage agrees. “It might be characterized as a buyers’ market, but we are moving toward balance,” she says. “Properties typically sit for a few months but get the asking price,” she explains. “This is certainly true in Muskoka, which is considered the most desirable cottage country market. There is a prestige about it that helps maintain prices and demand.”
Regardless of the current market favouring buyers, for one reason or another, many people need to sell now. They can’t wait for conditions to be ideal.
As you can imagine, a buyers’ market is not a particularly good time for sellers. Homes may languish on the market, and they rarely fetch top dollar.
What’s the strategy for selling in a buyers’ market?
“Price realistically and be patient,” says Bonnie Looby. “Properties are taking longer to sell, and buyers are doing more due diligence. A strong marketing strategy and local expertise can make all the difference.”
Additionally, a home needs to stand out, so it may be wise to consider investing in presentation upgrades. And, of course, get professional advice and be prepared.
We don’t know what 2026 will bring. “Much will depend on interest rates and broader economic stability,” explains Tarynn Lennox. “Some forecasts predict a stabilization in the market, while others believe current conditions will continue at least through the first quarter.”
“Whether the market leans toward buyers or sellers, informed decisions always win,” asserts Bonnie. “Work with a trusted professional who truly understands your unique market, do your homework and plan with both short-term needs and long-term value in mind.” OH

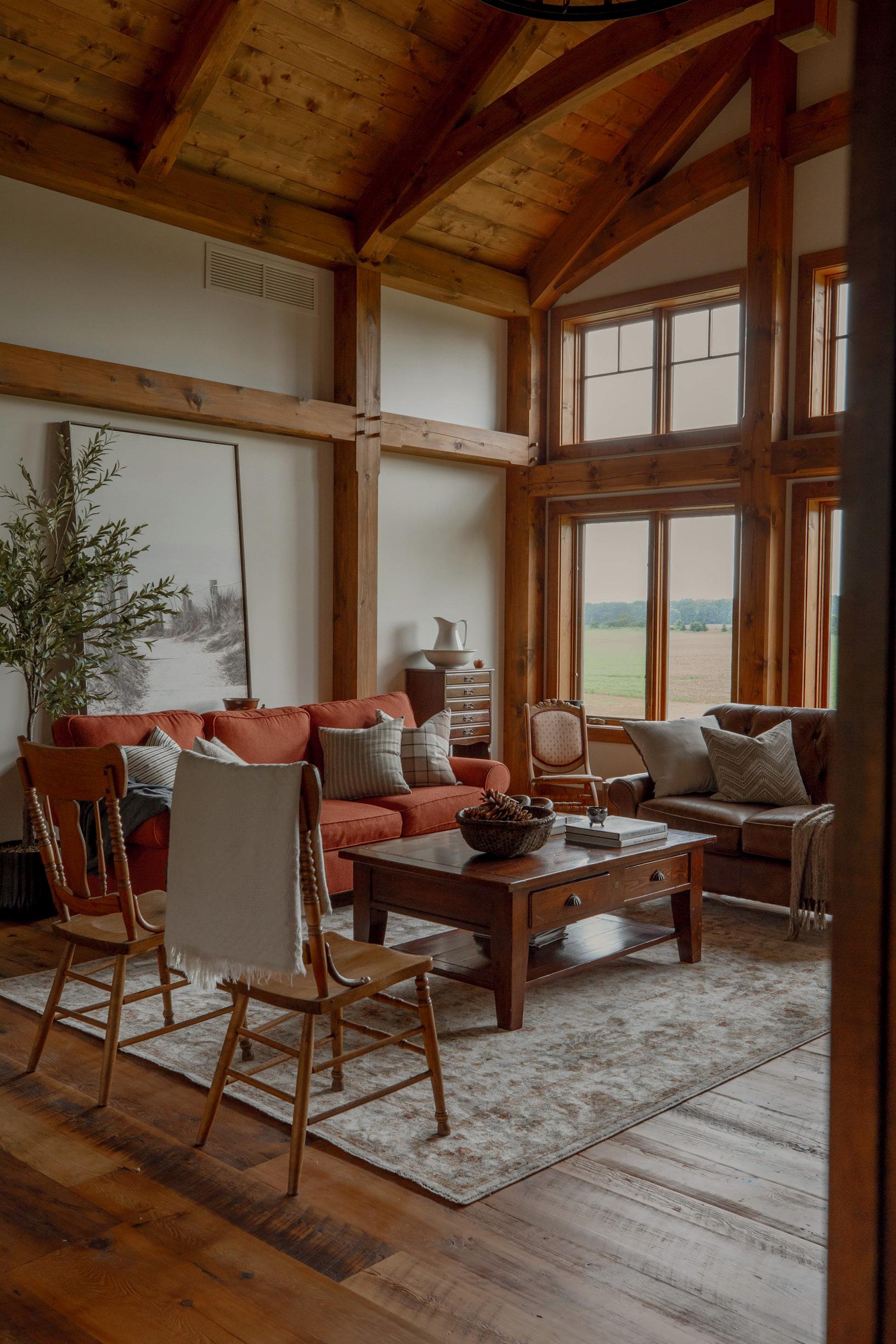
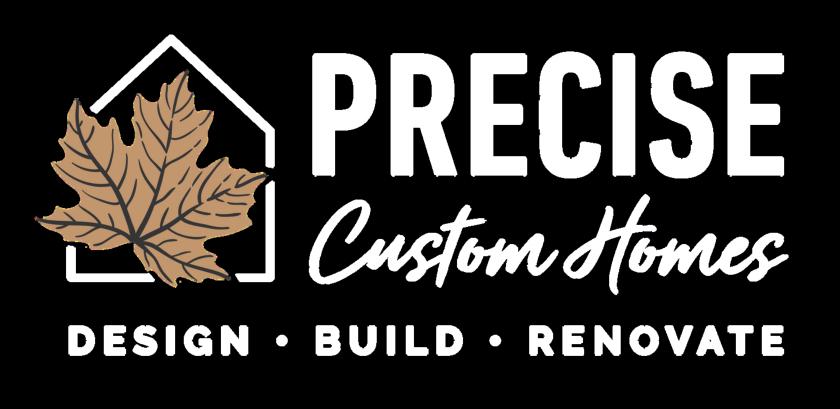



OUR HOMES attracts the area’s finest businesses to advertise in our pages, and utilize our unparalleled distribution and coffee-table appeal to market their products and services. We’re making it easier for you, our readers, to become educated as you plan your home- and real estaterelated purchasing decisions. View these business ads online at ourhomes.ca. The listings below are organized alphabetically by industry.
ARBORICULTURE/ARBORIST
Arborwood Tree Service, 5
ARCHITECTS/ARCHITECTURAL DESIGN/ ARCHITECTURAL TECHNOLOGISTS/ DRAFTSMEN & DESIGN
KNYMH Inc., 29, 106
Lauren Boyer Architect, 45
AUDIO VIDEO/HOME AUTOMATION/ ELECTRONICS/SMART HOME TECHNOLOGY
Thomas TV, 37
BATH & BEAUTY/AESTHETICS/HAIR/SPA
The Cosmetic Surgery Clinic, 12
BEDS & BEDDING/MATTRESSES/ SLEEP PRODUCTS
Covers Canada, 119
Cresmark Custom Homes & Renovations, 22&23
Dave Brush Construction, 129
Designers Showcase Inc., 14
Eden Build, 103
Ever After Homes, 61
FranklinBuilt, 37
Homes by Hendriks, 117
Launch Custom Homes, 3
Lauren Boyer Architect, 45
Mas Renovations, 85
Net Zero Homes, 8&9
Precise Custom Homes, 123
Ridgeline Renovations, 35, 106
Rinaldi Homes, 17
Team Shane, 99
CABINETS & MILLWORK/CARPENTRY/ FINE WOODWORKING/CUSTOM FURNITURE
Martin Jesko Custom Cabinetry, 51
CHARITABLE/NON-PROFIT ORGANIZATIONS
Habitat for Humanity, 125
CLEANING
Liquid Earth, 63
CONSIGNMENT
The Millionaire’s Daughter, 15
COUNTERTOPS
First In Counters, 91
DOOR/CABINET/DECORATIVE HARDWARE
Dekkor (North America) Inc., 59, 107
ELECTRICAL
Verhoef Electric, 117
EXTERIOR FINISHES/IMPROVEMENTS
Rubaroc, 117
FENCING/DECKS/GATES
Endeman’s Ironcraft, 127
FIREPLACES & STOVES/ACCESSORIES
Stamford Fireplaces 119
FLOORING
Aristocrat Floors, 77
Bert Vis Flooring, 119
Eden Tile-It, 63
The Floor Shop, 131
FURNITURE & HOME DÉCOR/ ACCENTS/GIFTS/COLLECTIBLES
Cornerstone Home Interiors, 81
Dal’s Home Furnishings, 11
Graham & Brooks, 53
Handstone Furniture, 4
Interiors by Better Shade, 18, 19
The Furniture Gallery, 49
The Millionaire’s Daughter, 15
HOME ENTERTAINMENT
Thomas TV, 37
HOME IMPROVEMENTS/RENOVATIONS
Cresmark Custom Homes & Renovations, 22&23
Dave Brush Construction, 129
Designers Showcase Inc., 14
Eden Build, 103
Ever After Homes, 61
FranklinBuilt, 37
Giura Brothers Inc, 29
Homes by Hendriks, 117
LandArt, 45
Let It Rain: Roofing & Home Renovations, 47
Mas Renovations, 85
Maxime Kitchens & Baths, 127
Ridgeline Renovations, 35, 106
T&M Construction & Renovations, 13
Team Shane, 99
INTERIOR DECORATING/INTERIOR DESIGN/HOME STAGING
Bluetick Studio & Design, 69
Coco Interior Designs, 21, 106
EANSOR Luxury Interiors, 53
Nadine Interiors, 29, 107
Splash Design Consulting, 91
Sprague Interiors, 127
IRON WORK/METAL WORK
Endeman’s Ironcraft, 127
KITCHEN & BATH
Designers Consortium Inc., 8&9
Designers Showcase Inc., 14
Finish Facelift, 27
Maxime Kitchens & Baths, 127
Nine Lives Custom Refinishing, 77
The Affordable Kitchen Company, 8&9
The Ensuite Bath & Kitchen Showroom, 91
LANDSCAPE DESIGN & ARCHITECTURE/ LANDSCAPING/ LAWN & GARDEN
DeKorte’s Landscaping Inc., 2, 106
Hardscape Niagara, 69
Hollander Landscaping Ltd., 108&109
LandArt, 45
Landscape Florida Inc., 35
Niagara Waterscapes, 121
Snips Landscaping, 59
OUR HOMES is committed to ensuring the businesses below appear under the correct headings. To make a correction, or to have your business
please email lisa.ormsby@ourhomes.ca or gabrielle.tieman@ourhomes.ca. To have your business listed in our Home Resource
LIGHTING
Avenue Lighting & Design, 99
Distinctive Lighting Concepts, 45
Don’s Light House, 7
The Lighting Shoppe, 61, 107
NEW HOME COMMUNITIES
Easthampton – Launch Custom Homes, 3
PAINTING & DECORATING
Benjamin Moore, 10
Halson Decor, 61
Oakville Paint & Décor, 10
Superior Painting Niagara, 59
The Colour Studio, 10
The Painters Place, 10
Finish Facelift, 27
Nine Lives Custom Refinishing, 77
REAL ESTATE
Coldwell Banker Community Professionals –Vince Fracassi, 6
Evolve Appraisal Services Inc., 123
Hodgins Realty Group, 132
Sam McDadi Real Estate, 25
Let It Rain: Roofing & Home Renovations, 47
SPECIAL EVENTS
Stratford Film Festival, 16
TILE
Eden Tile-It, 63
WINDOW TREATMENTS
Covers Canada, 119
Halson Decor, 61
Interiors by Better Shade, 18, 19
Oakville Paint & Décor, 10
WINDOWS & DOORS
Arcana Windows & Doors, 53, 107
Doorway Inc, 69
Regional Doors & Hardware (Niagara) Ltd., 99


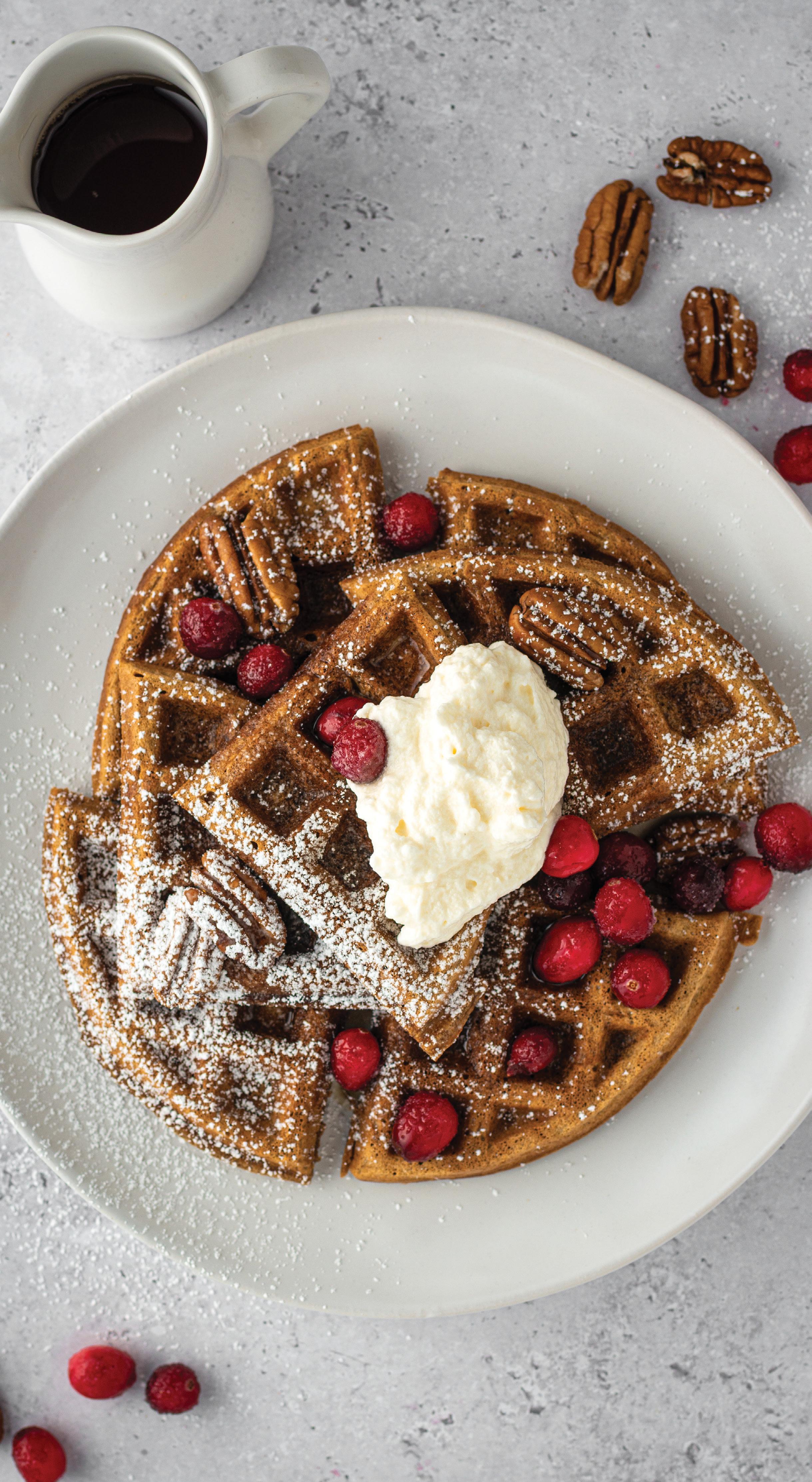
Makes 6-8 waffles (depending on waffle iron size)
WARM, SPICED GINGERBREAD WAFFLES WITH MOLASSES AND WARM SPICES – CRISP ON THE OUTSIDE, FLUFFY INSIDE. A FESTIVE HOLIDAY BREAKFAST, PERFECT WITH MAPLE SYRUP, WHIPPED CREAM OR A DUSTING OF POWDERED SUGAR.
2 cups all-purpose flour
1 ½ tsp baking powder
1 tsp baking soda
½ teaspoon salt
1 tsp ground cinnamon
1 ½ tsp ground ginger
½ tsp allspice
¼ tsp ground nutmeg
¼ tsp ground cloves
¼ cup molasses
¼ cup brown sugar
½ cup melted butter
3 large eggs
1 ½ cups milk
Optional toppings: maple syrup, whipped cream, powdered sugar, candied cranberries and pecans.
INSTRUCTIONS
Heat waffle iron according to manufacturer’s instructions. Lightly grease with butter or cooking spray.
In a large bowl, whisk together flour, baking powder, baking soda, salt, cinnamon, ginger, allspice, nutmeg and cloves.
In another bowl, whisk molasses, brown sugar and melted butter until combined. Add eggs and milk.
Pour wet ingredients into dry ingredients. Stir gently until just combined (a few lumps are fine). Do not overmix.
Pour batter into preheated waffle iron and cook until golden brown and crisp, 4-5 minutes depending on your waffle maker.
Serve warm with syrup, whipped cream or desired toppings. OH

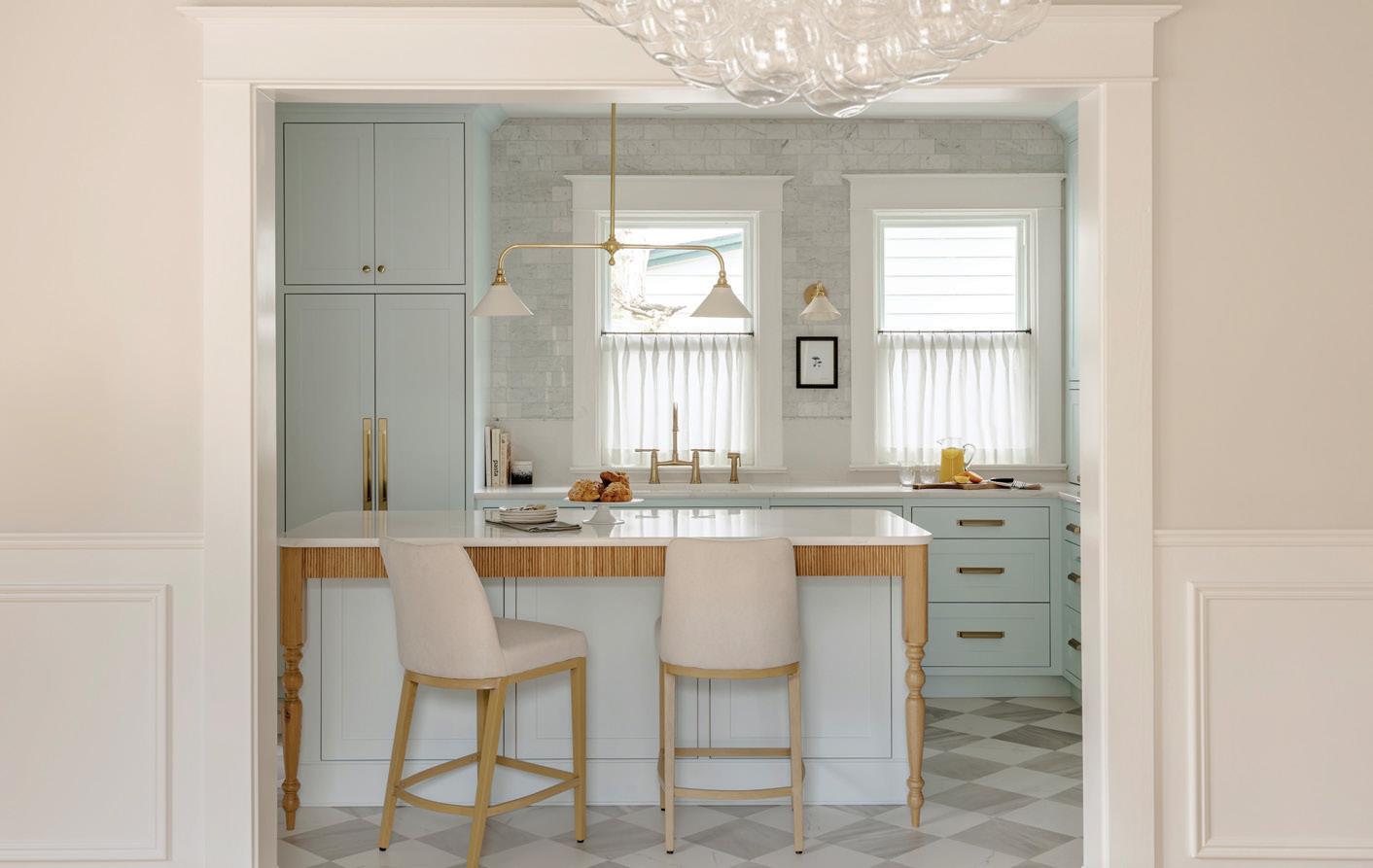

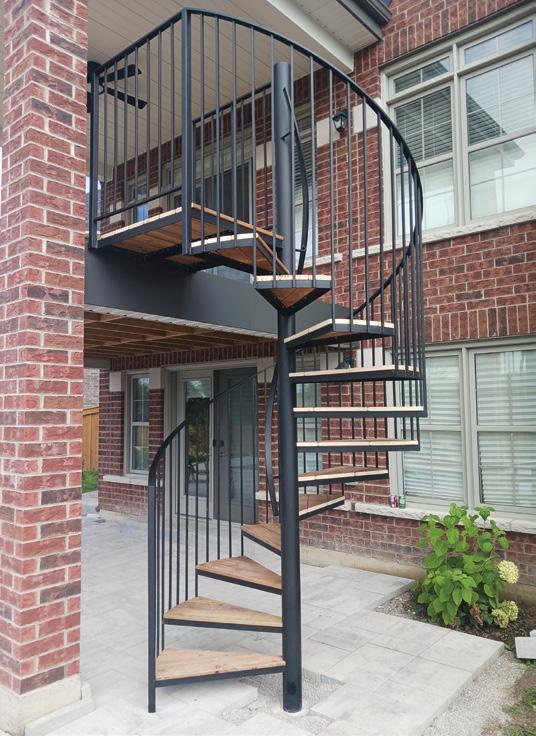
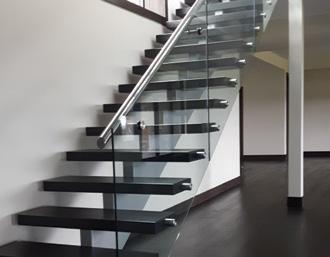

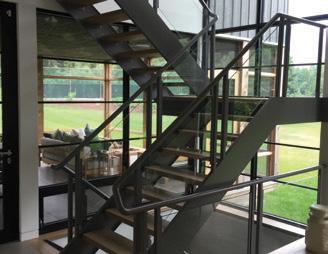

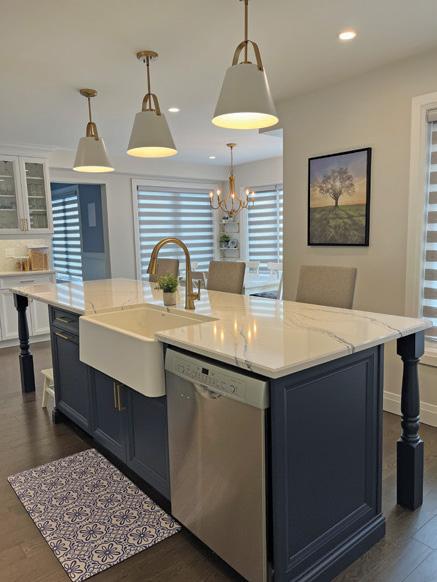
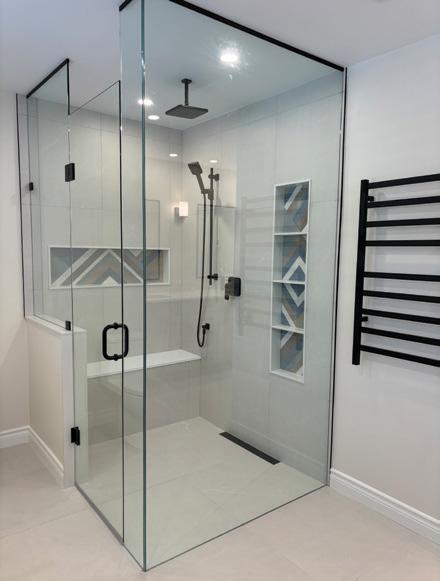
No room for a traditional wine cellar? OUR HOMES offers inspiration for creative wine storage for your favourite vintages.
If you have an extensive collection, wine rooms offer a dedicated, climate-controlled space to showcase your bottles. A wine room or closet can become a focal point in a living or dining room, tucked into an unused space or used to define areas in an openconcept layout.
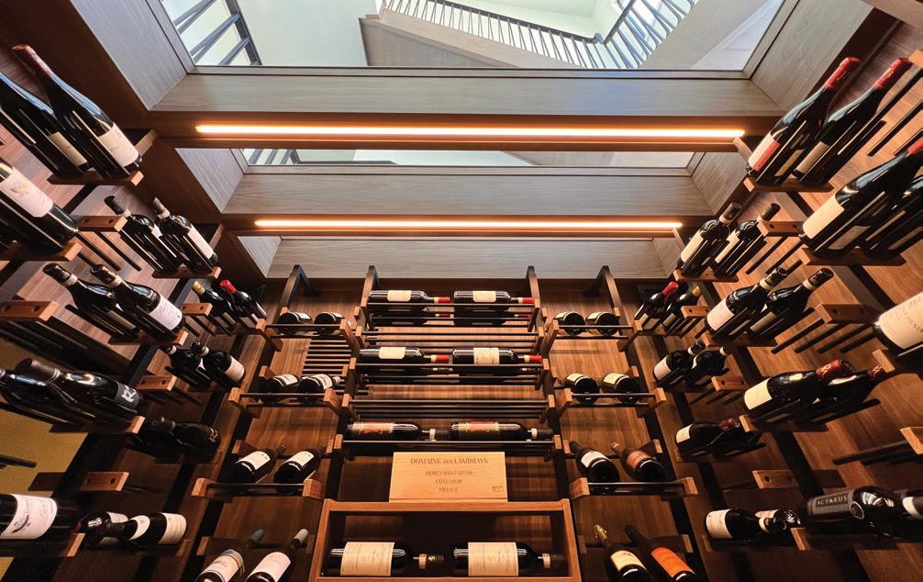
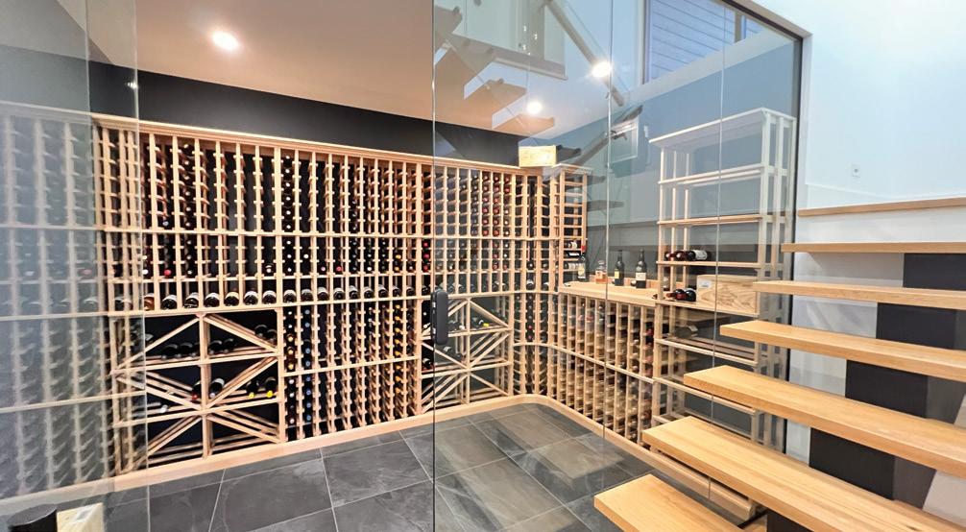
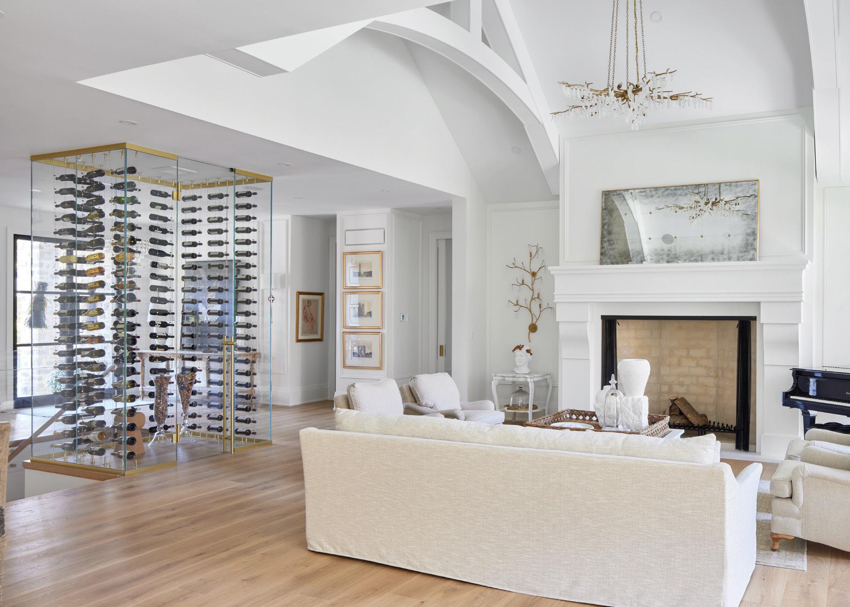
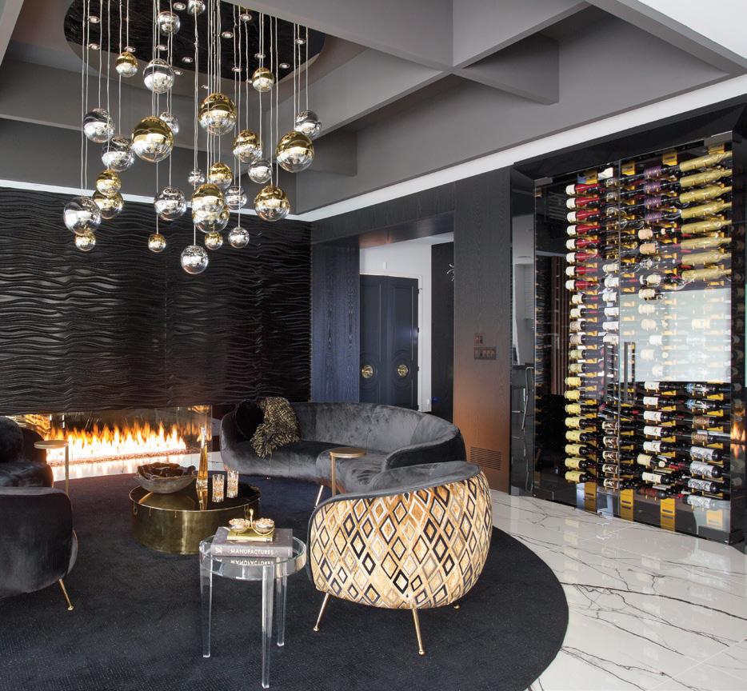
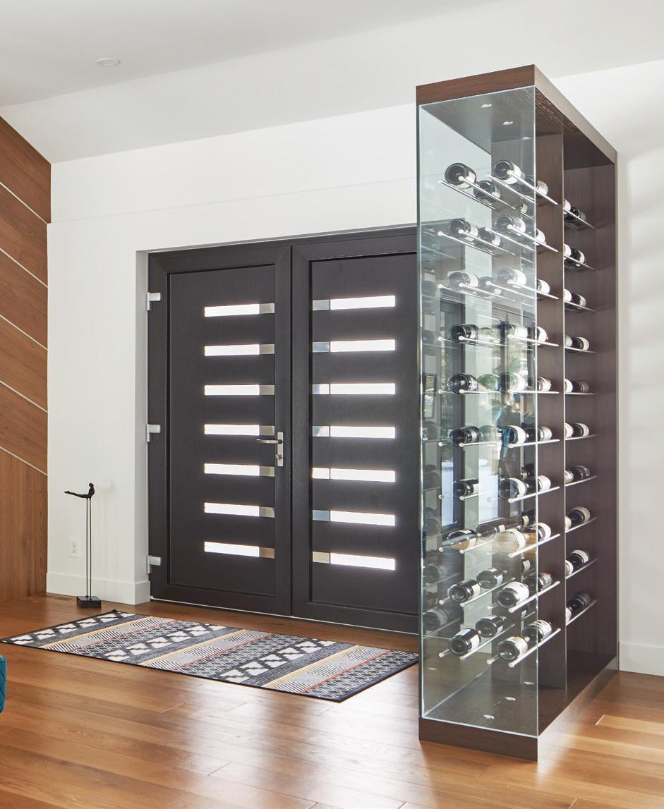
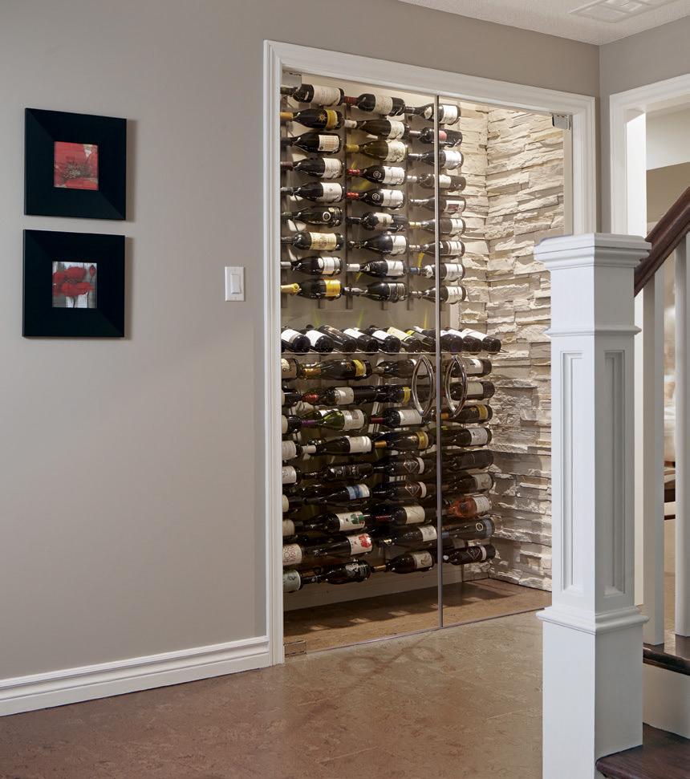
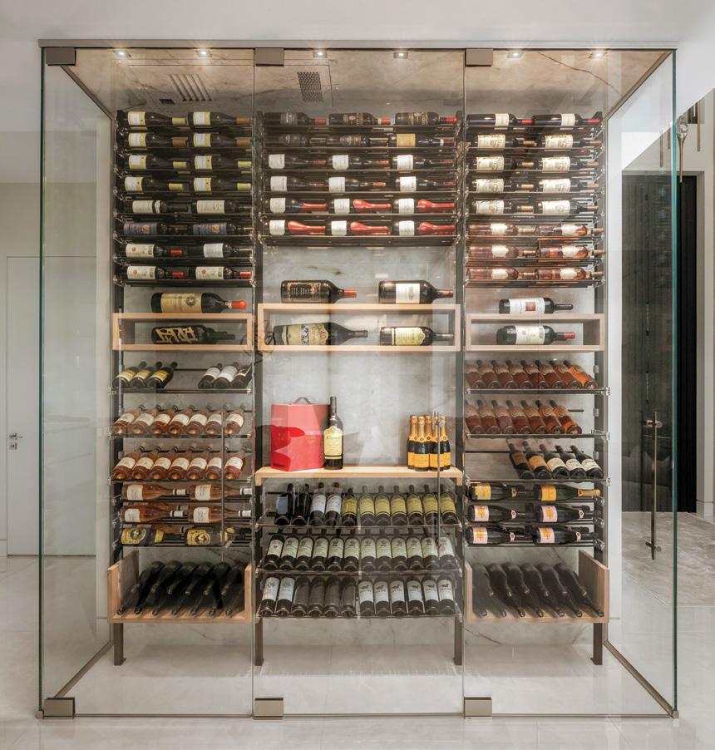

Whether you’re building your forever home, expanding your space, or giving new life to what you already love — Dave Brush Construction is here to help. We treat every project like it’s our own, because we know how much home matters.
We’re not just building houses — we’re building your tomorrow.
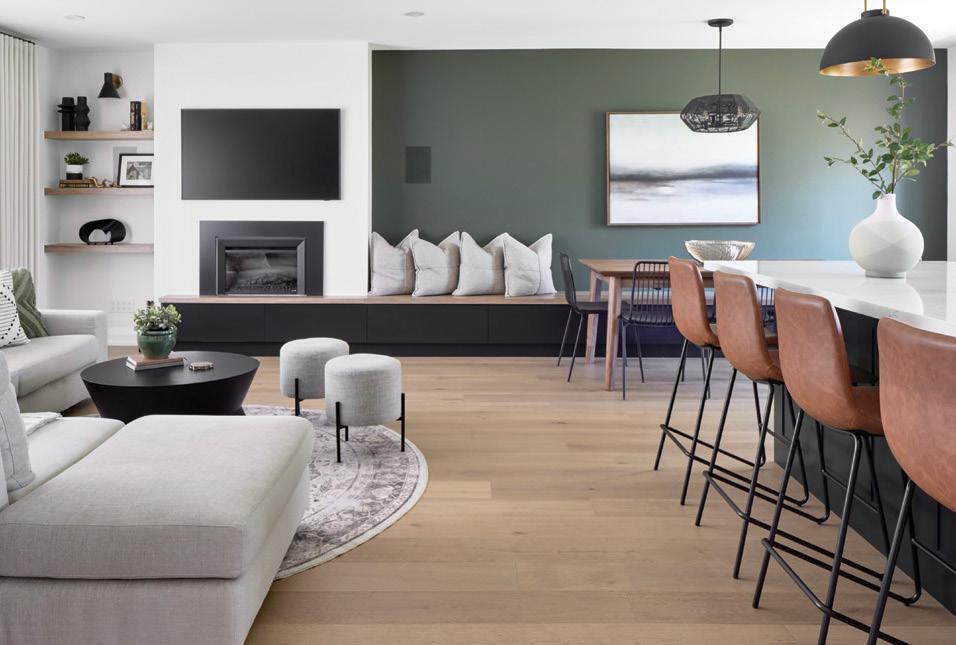
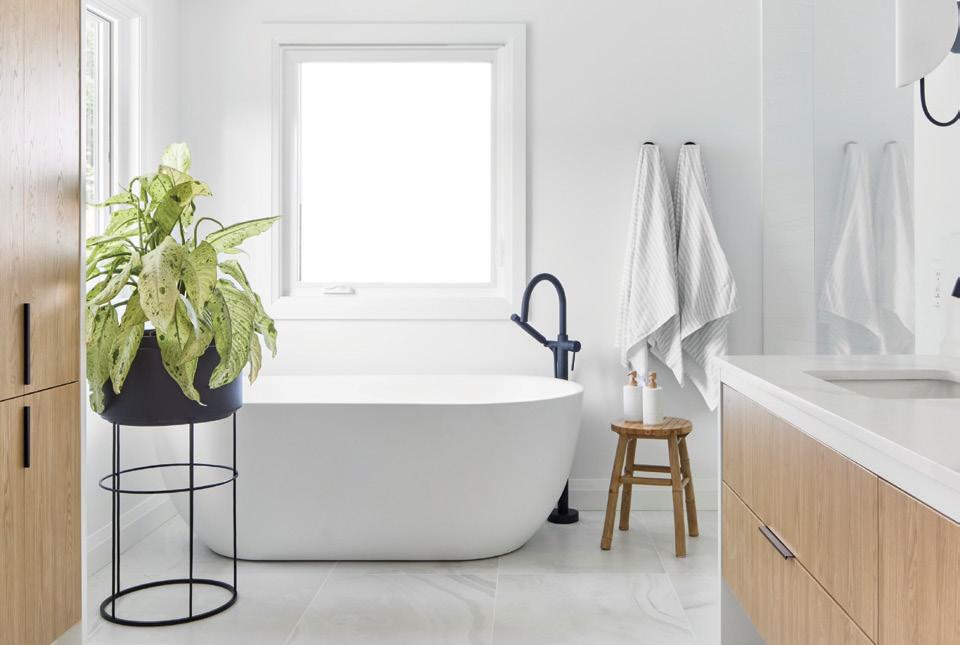
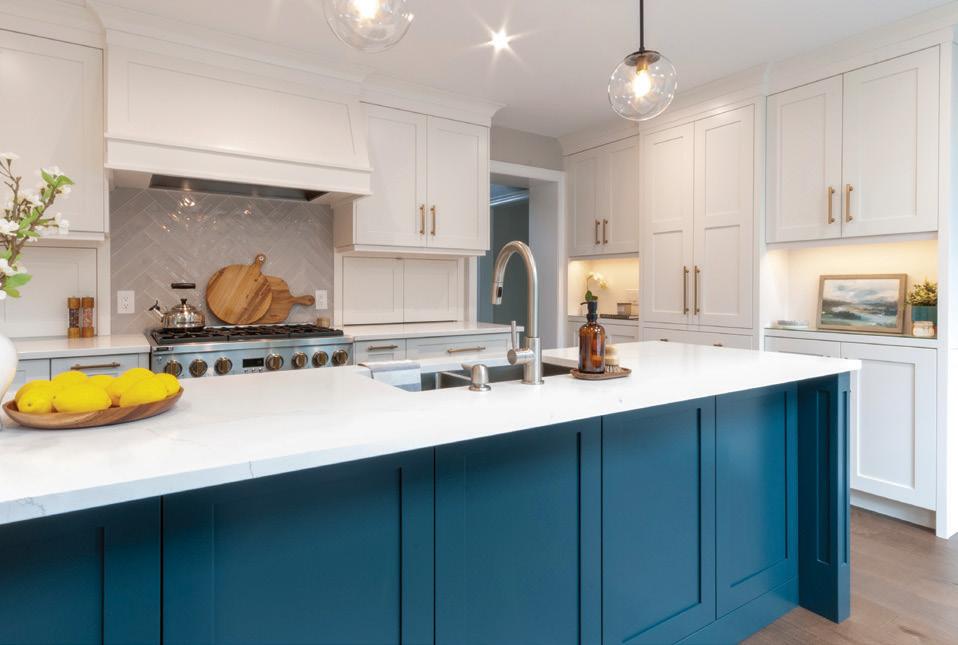
Custom cabinetry is a great way to accomodate a moderately-sized collection. Adding a built-in wine cooler can provide temperature control on a more modest budget.

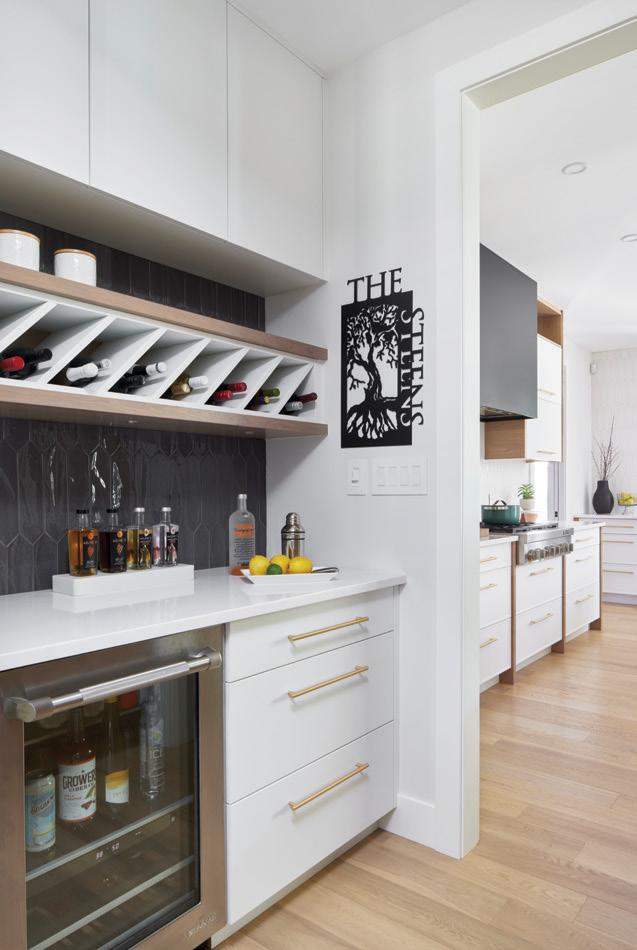
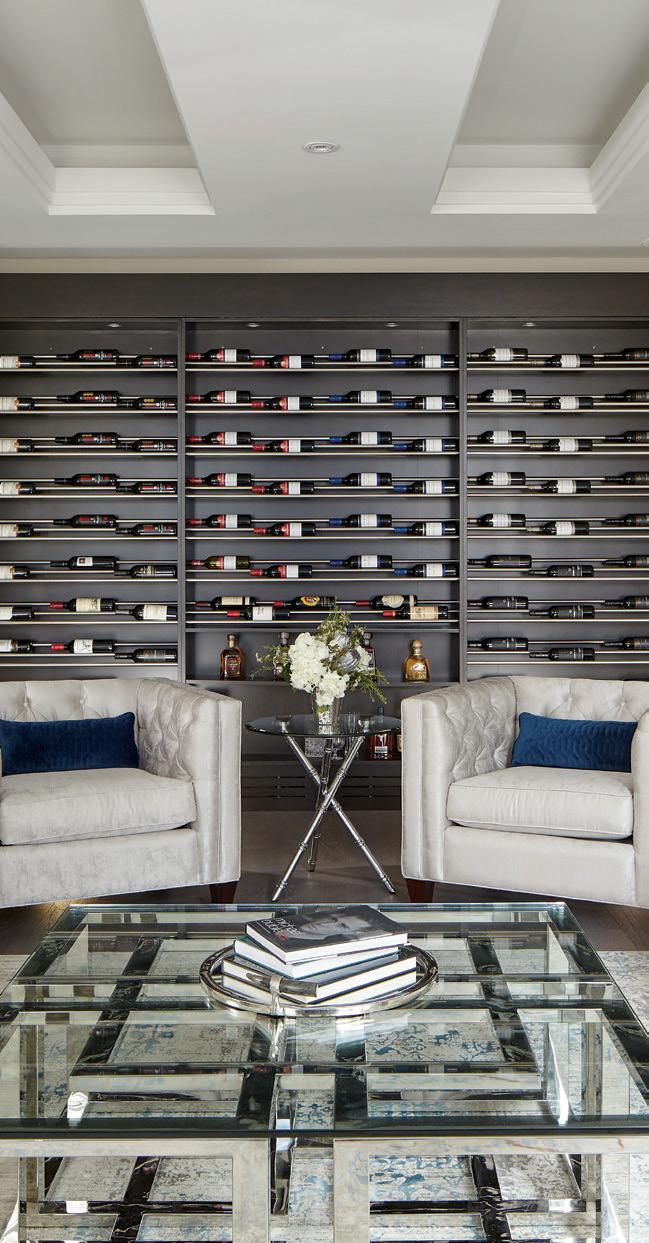
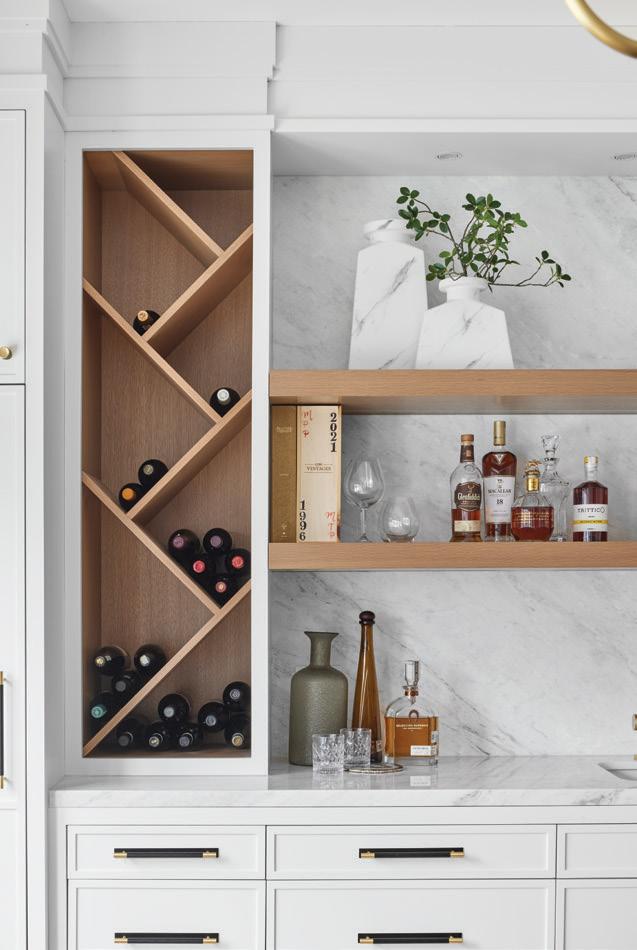

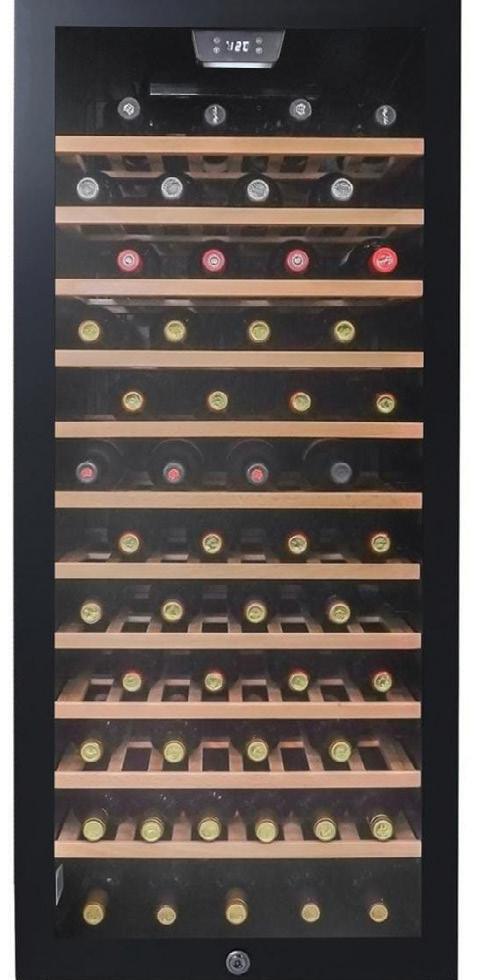
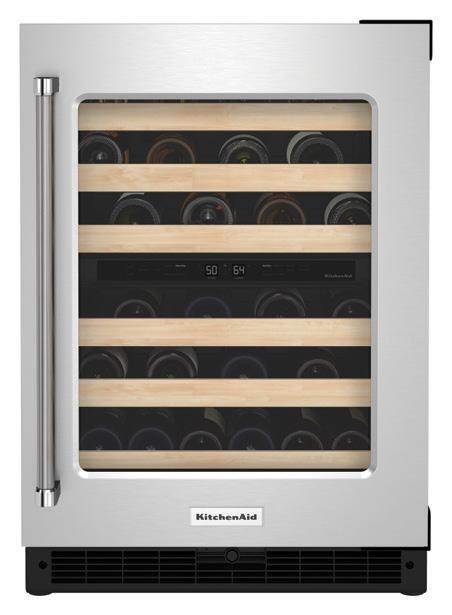
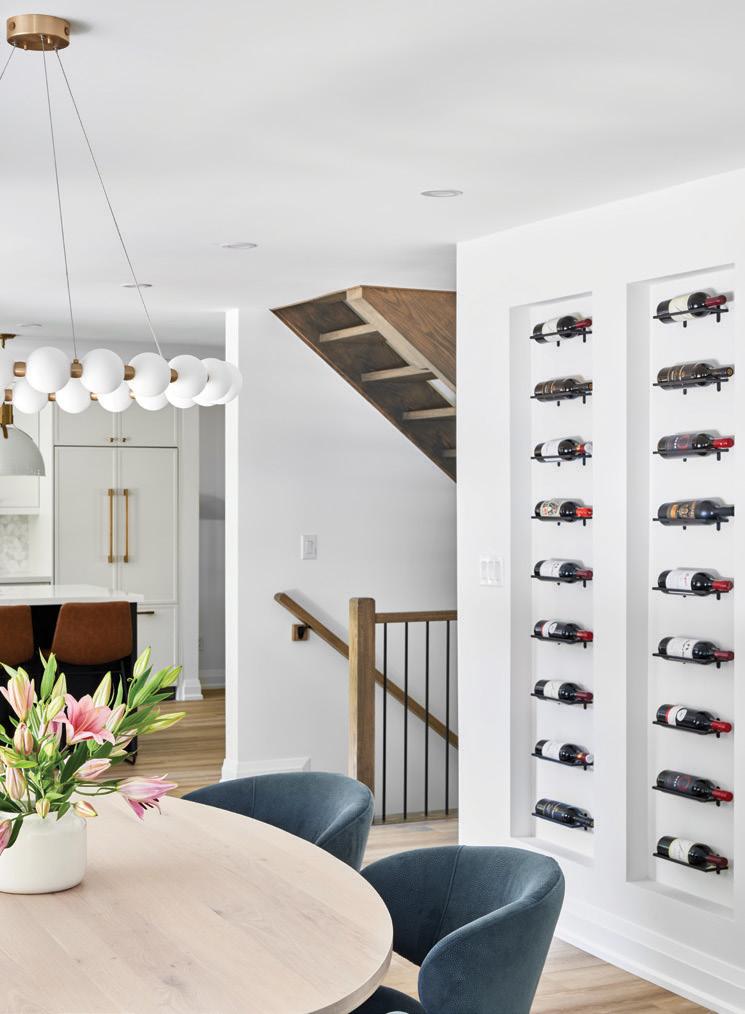

For smaller collections, wall-mounted racks are great for utilizing vacant wall space while creating an interesting visual effect.
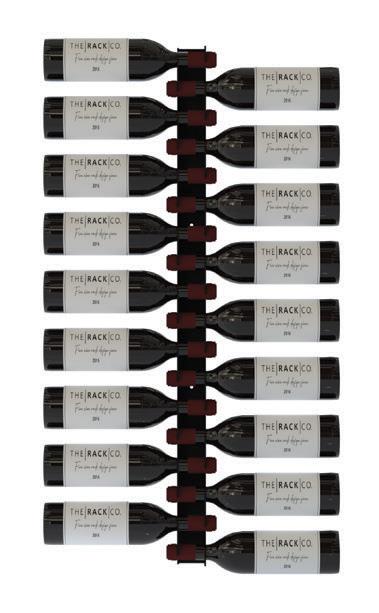

Bar cabinets and shelves containing spaces for wine bottles are a great, budget-friendly option that can be placed in any room.
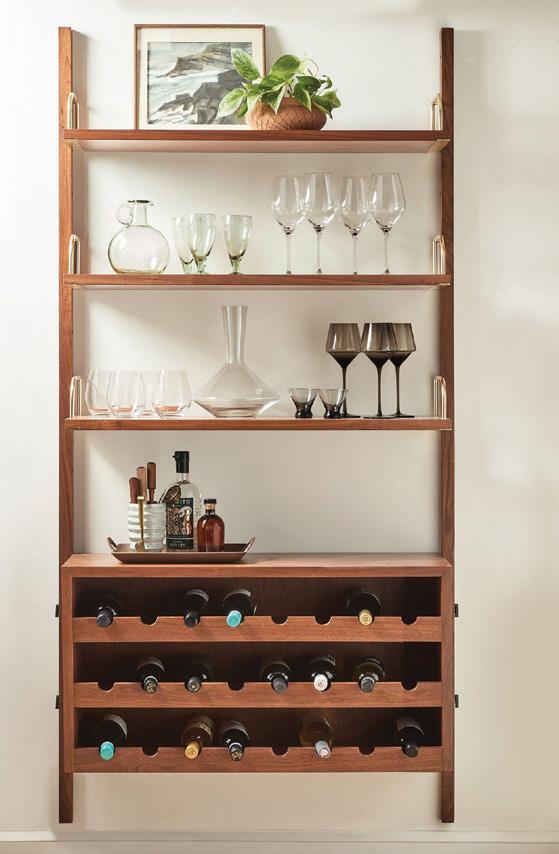
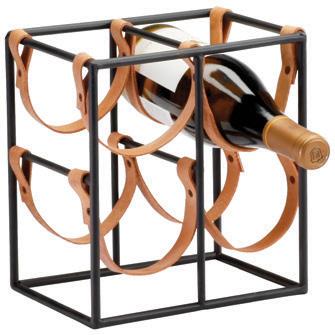
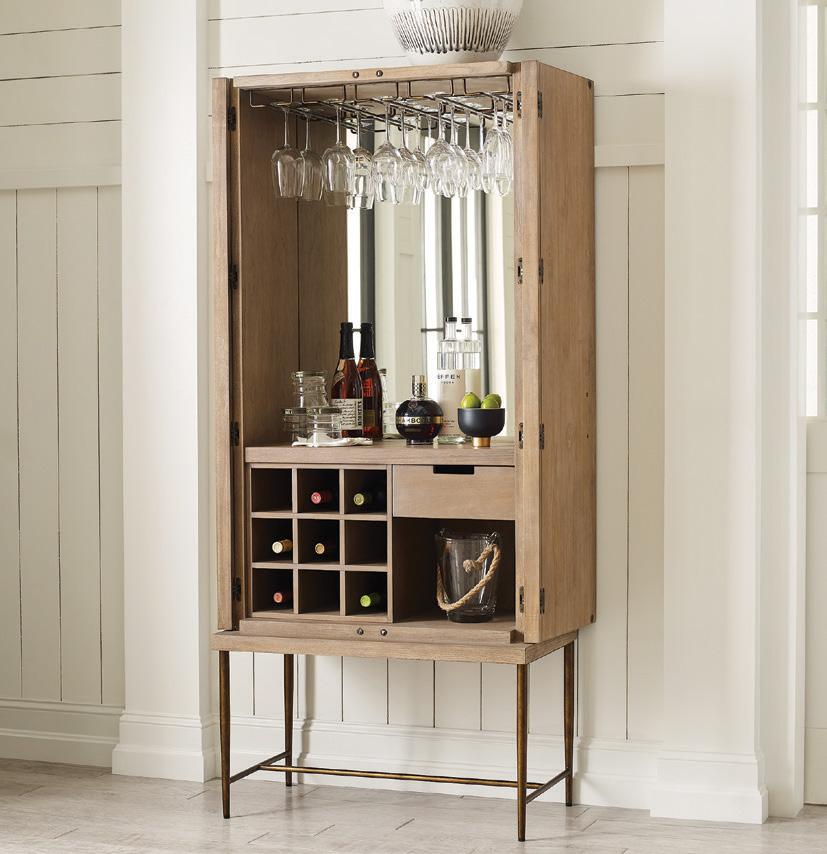
A table-top wine holder is the perfect way to keep a few bottles ready to enjoy when storage space is limited. OH


Hardwood Flooring lends character and charm to any room in your home or business and best of all—it never goes out of style, and it is simply beautiful! Wood flooring has gone far beyond classic styles of traditional woodgrains. In addition to beauty, our collection of hardwood flooring offers exciting possibilities in a variety of species; red oak, hard maple, white oak, yellow birch, hickory, white ash, American walnut as well as colours, widths, finishes and so much more. Since 1989, The Floor Shop, now with three locations in the Greater Toronto Area offers you incredible floors that will last a lifetime.
The Floor Shop has also been featured on several episodes of ‘Holmes on Homes’, the highly revered award winning HGTV program with Mike Holmes. The Floor Shop—your wood flooring specialists for warmth, livability and character.
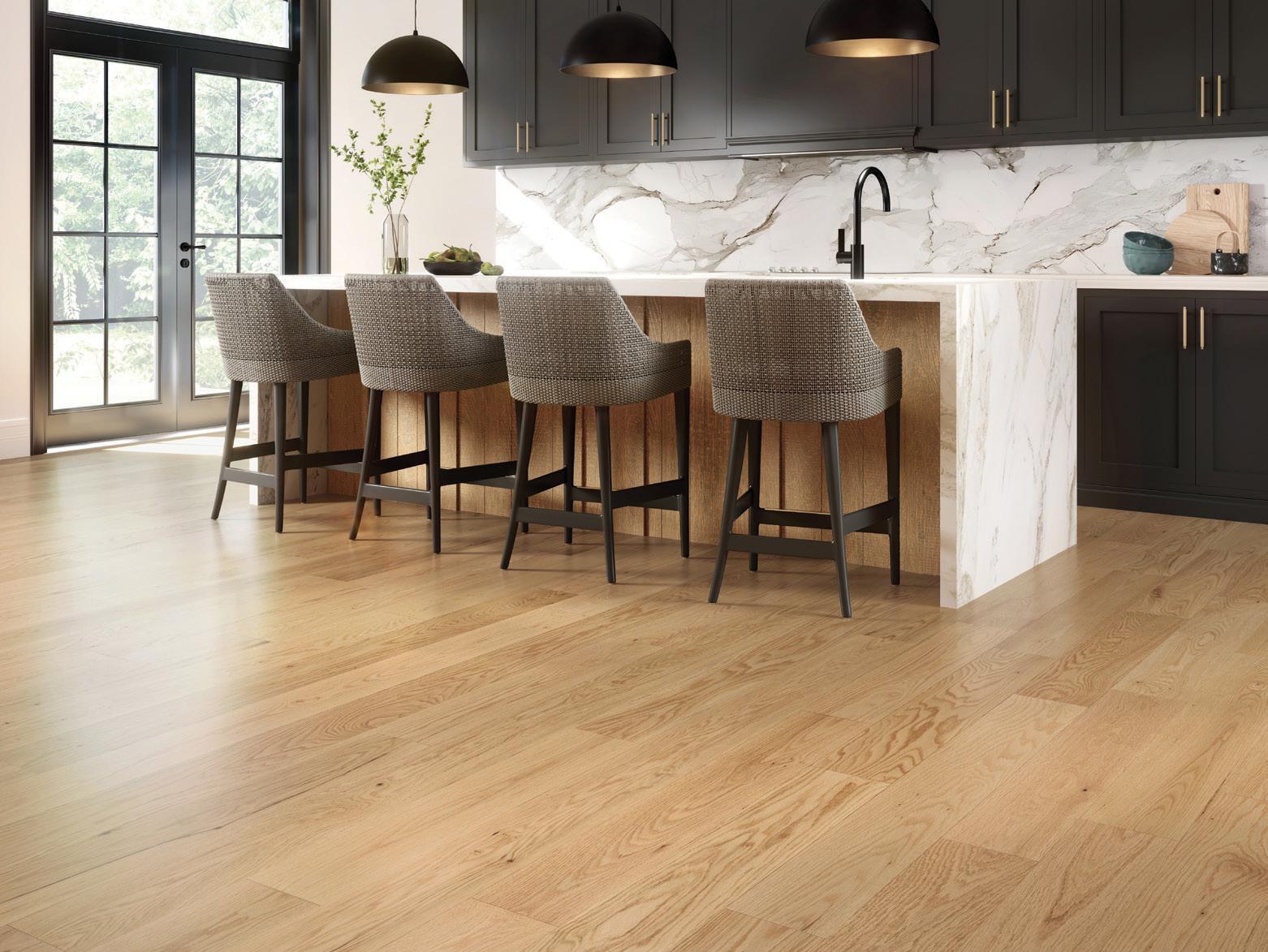
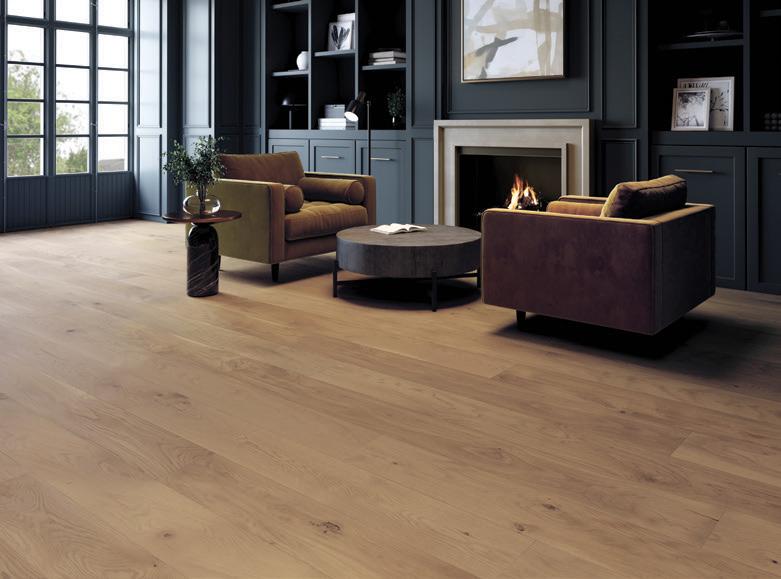
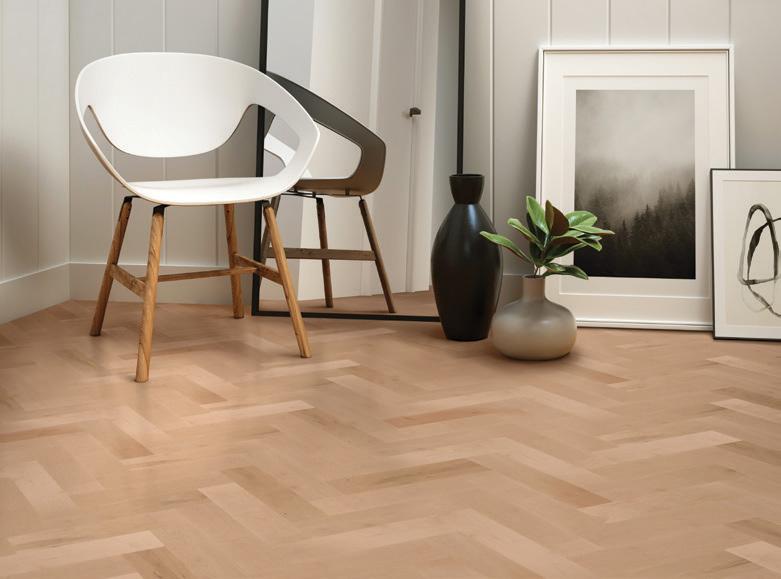
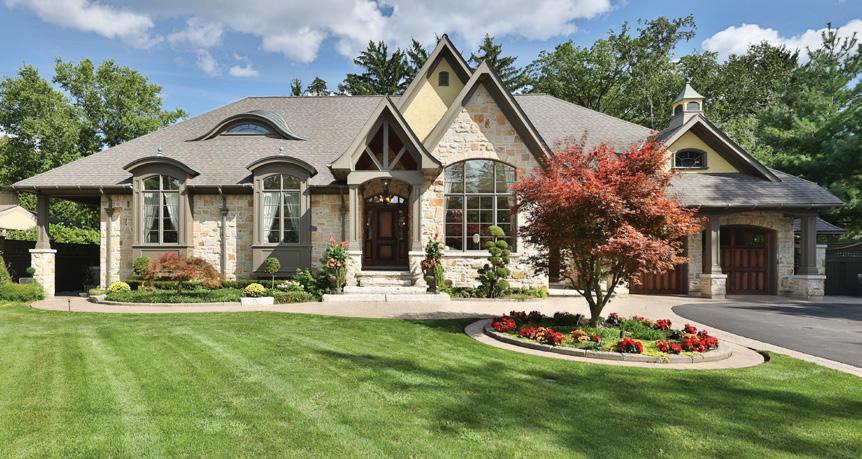

$3,499,900
Over 7000sq.ft. of luxury living on premium pie shape ravine lot. One of Mississauga’s most elite cul-de-sacs nestled into forested Sawmill Valley. Mesmerizing resort style yard & saltwater pool.
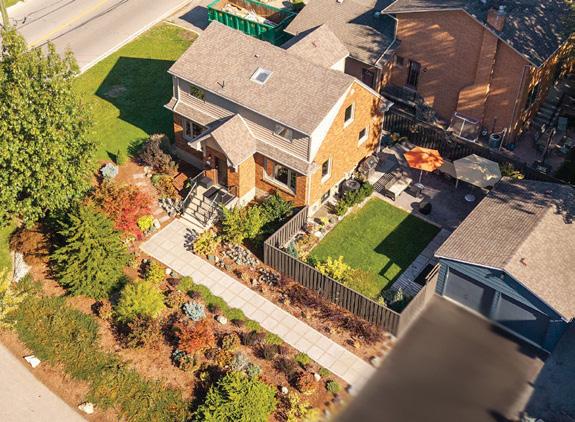
MINEOLA EAST
$1,875,000
Charming 3+1 bedroom, 2-bath perfect for families or multi-generational living. 101’ corner lot, det. 2-car garage — qualifies for future garden suite + 6 car
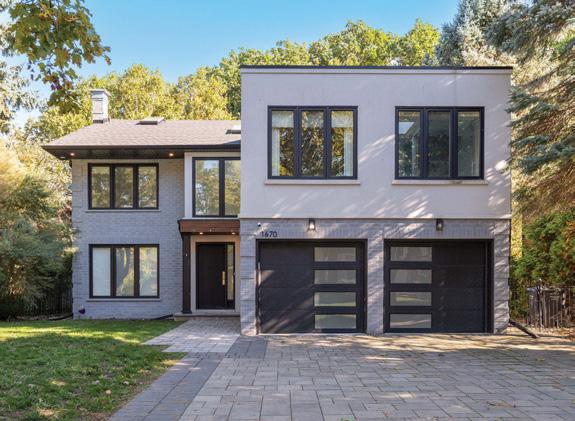
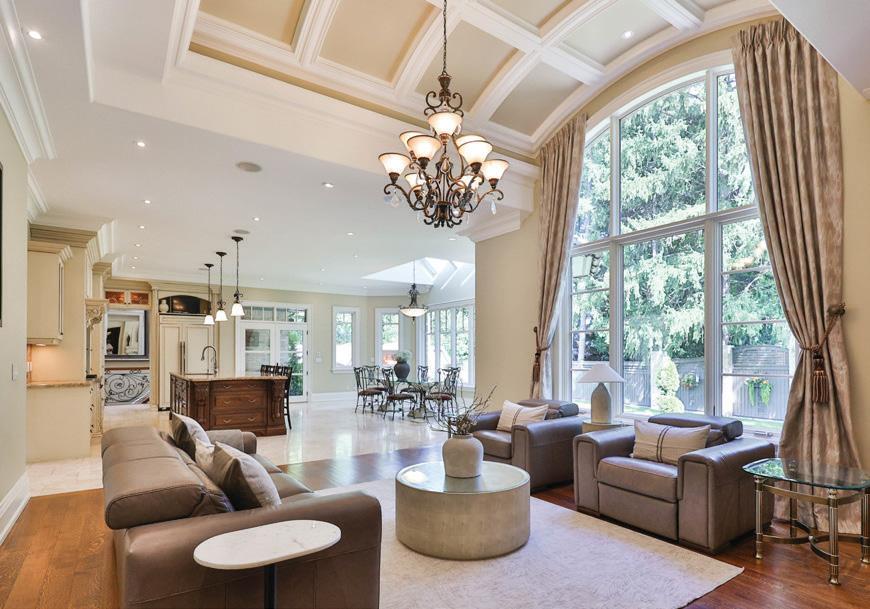
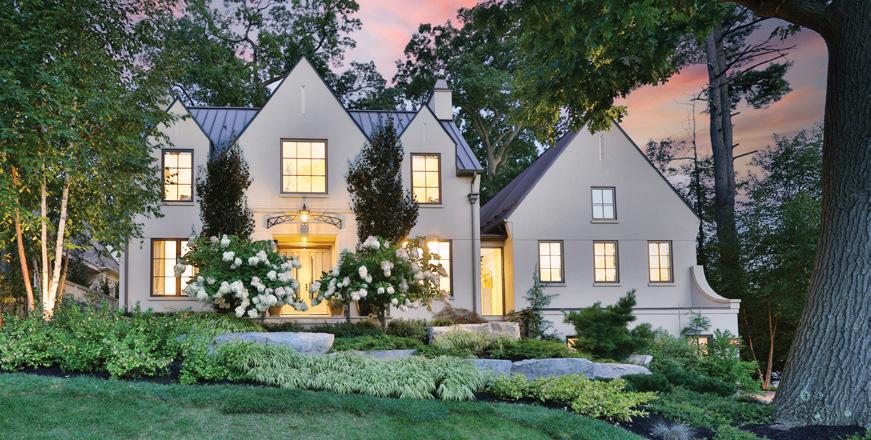
$4,975,000

$1,499,800
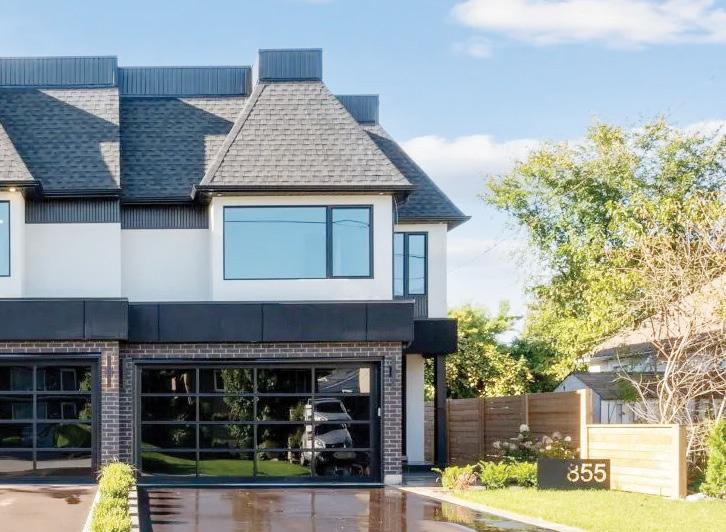
$1,888,800





½ bath 2 storey home is move-in ready! 400’ DEEP LOT
$1,797,777
400ft deep lot, in highly sought-after Mineola West, overlooking Kenollie Creek. Serviced lot + FULLY APPROVED PLANS + DRAWINGS. PRE-PAID DEVELOPMENT FEES.
REALTY MOVEMBER MISSION
In 2019 I lost my Hero (my Dad) Keith Hodgins to prostate cancer. His battle was nothing short of Olympian in every proportion! Today with the valiant support of my Hodgins Realty Group Team we ask you to help us put this wretched disease on notice while at the same time supporting the men in our lives who struggle with mental illness. My hope is that my 3 year old son shall never be asked to fight the indecent battle his Grandfather did and that together we can collectively help spare millions of other family’s the sorrow of losing their Guy. This one’s for you Pappy! Your Jim-bob

