inspiring RENOS 3
Hi Dug!

EASY ENTERTAINING IDEAS
FUN & PRACTICAL STOCKING STUFFERS

Hi Dug!

EASY ENTERTAINING IDEAS
FUN & PRACTICAL STOCKING STUFFERS

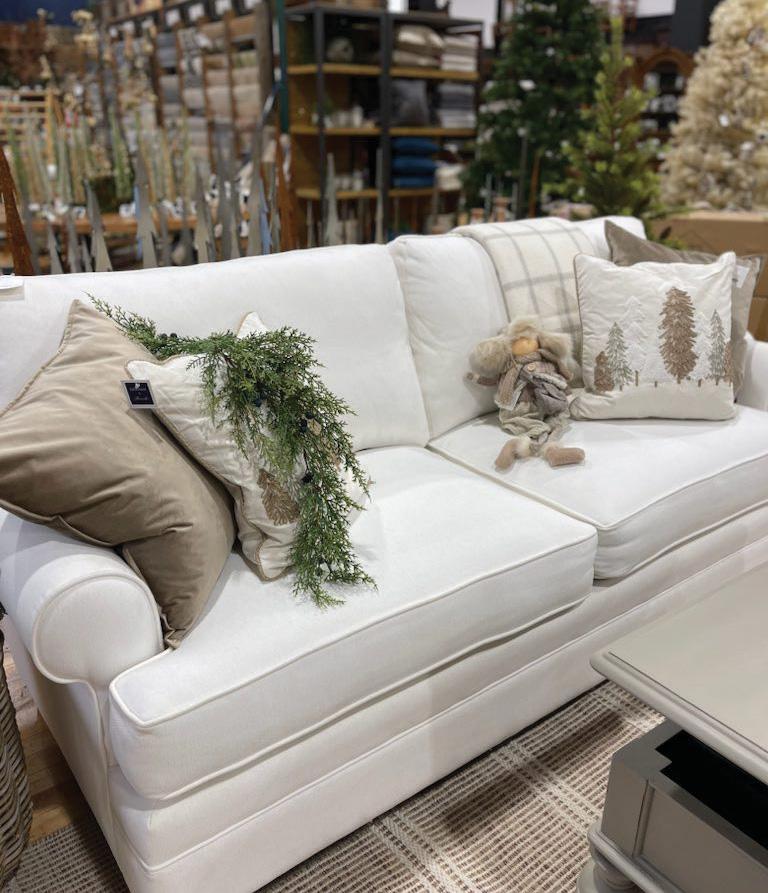








Our reputation is built on our unique attention to quality & design. We offer a full range of products and services to fulfill all your kitchen & bathroom renovation needs.


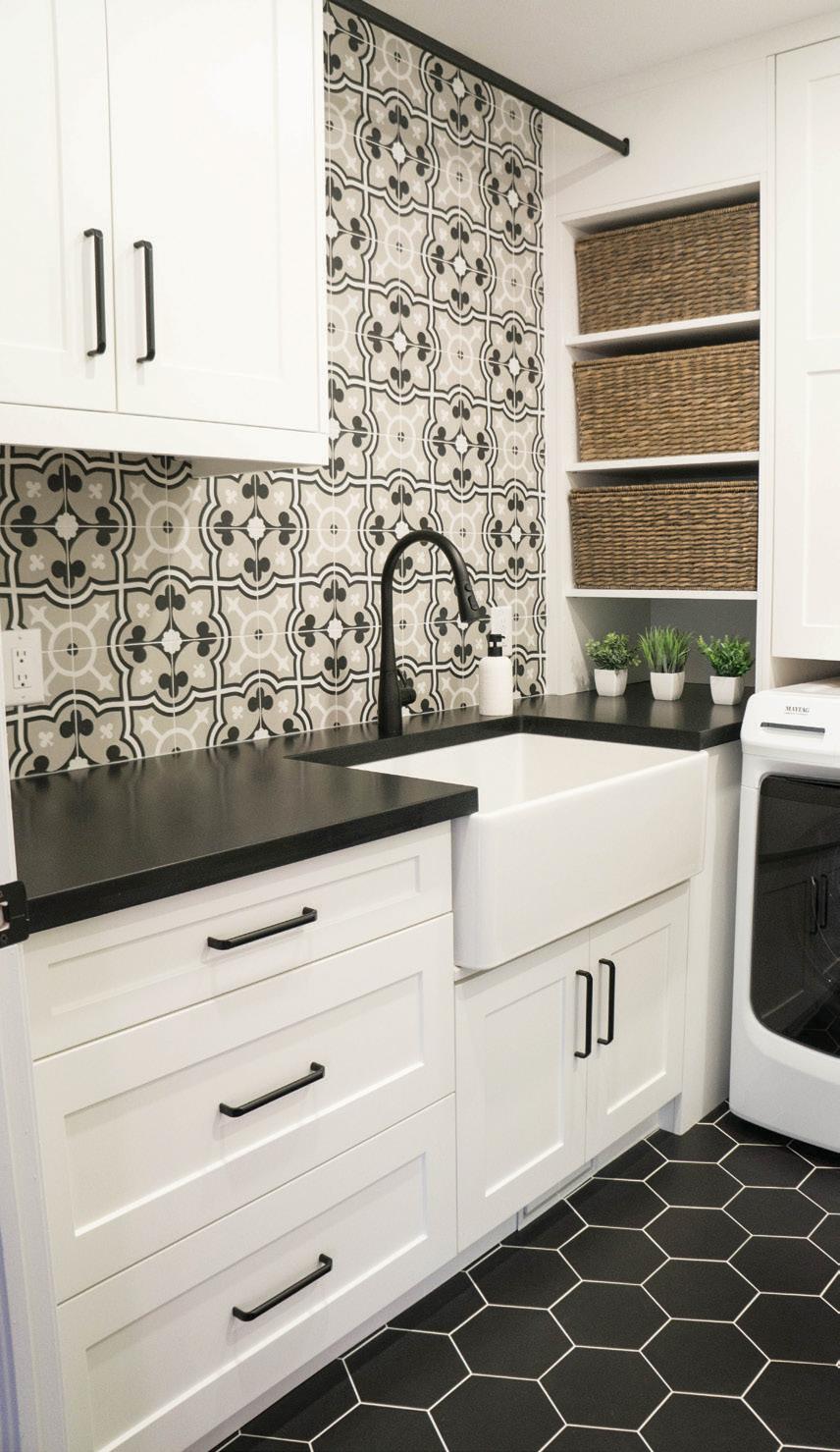
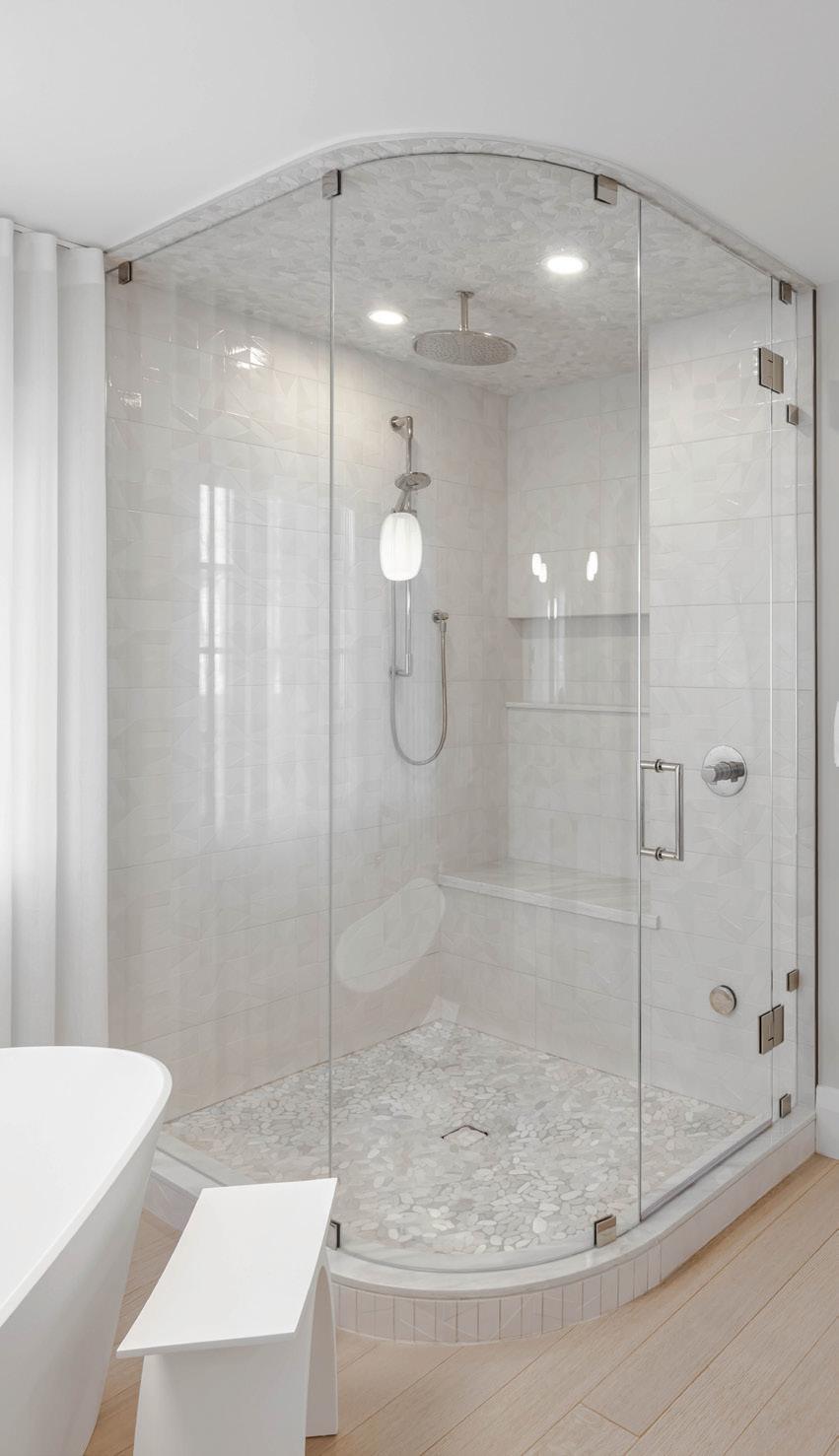


At a time when most consumer goods are mass produced in factories half way around the world, every piece of Handstone furniture is designed and handcrafted in Ontario Canada. Not only does this allow the flexibility in manufacturing to offer vast custom choices, you can rest assured that your new purchase is produced with minimal impact on the environment.






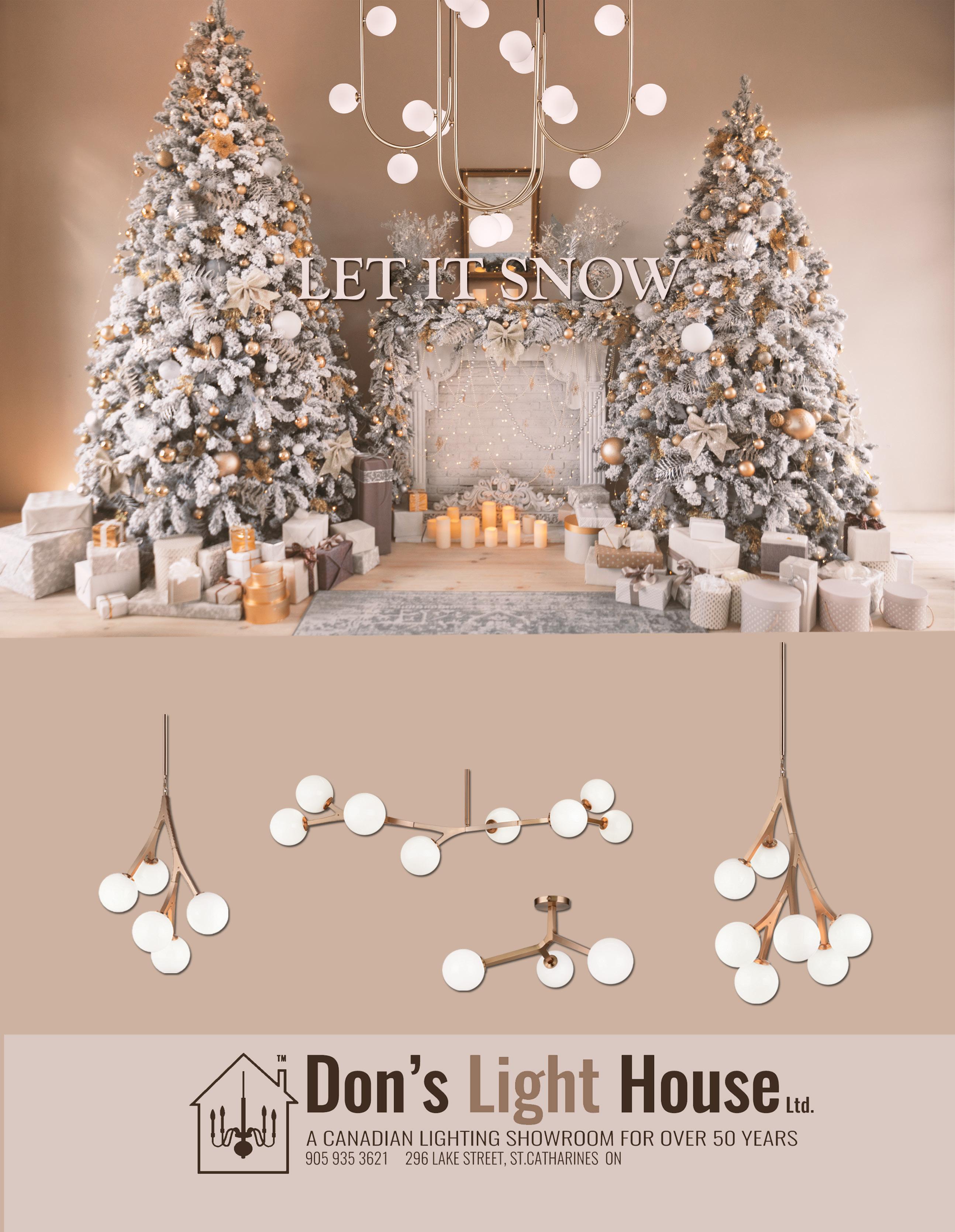






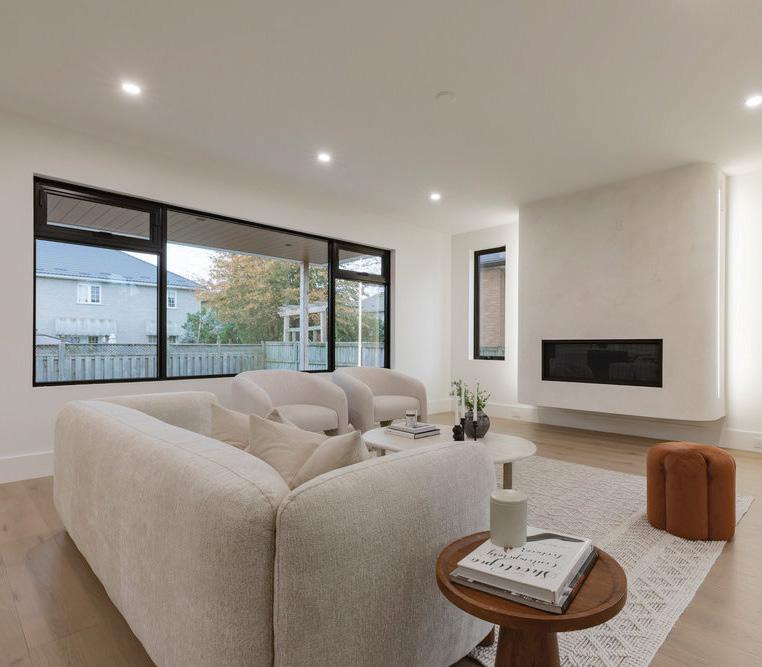








Like the finest homes, true beauty is timeless. The Cosmetic Surgery Clinic (TCSC) in Waterloo, Ontario—Canada’s longest-standing cosmetic surgery practice—blends a legacy of excellence and classic elegance with leading-edge advancements in aesthetics.
Led by Dr. Robert Shenker and Dr. Stephanie Ma, we offer a full range of surgical and nonsurgical treatments for the face, breasts, and body to refine your natural beauty and help you become the best version of yourself.
Looking for the perfect gift? A TCSC gift card is a thoughtful way to share this journey.
IT’S TIME TO TURN YOUR VISION INTO REALITY.





























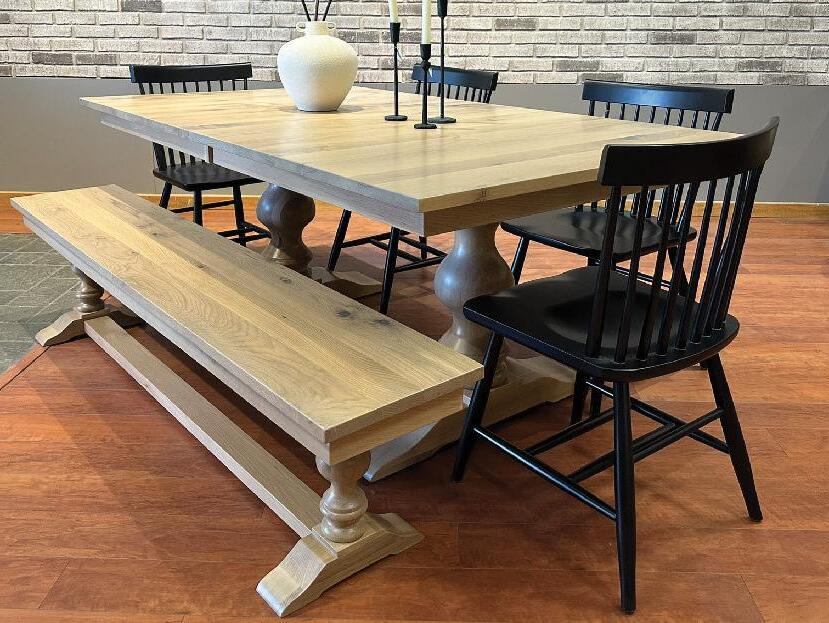











Whether its privacy you seek, protection from sunlight, or simply adding a touch of style, our window treatments have you covered.
Introducing SMART SHUTTER CANADA, your local window covering manufacturer — the ultimate solution for your window treatment needs. From shutters to shades and blinds for days, take your pick.
Whether you crave privacy, seek sanctuary from the harsh glare of the sun, or simply want to infuse your space with style, our range of window coverings offer the perfect balance of functionality and aesthetics.
From sleek blinds that effortlessly adjust to your desired lighting, to durable shades that shield your home from UV rays, we have the ideal solution for every room.
With our carefully curated selection of fabrics, patterns, and designs, you can customize your window treatments to reflect your unique personality and complement your existing decor.
Say goodbye to compromising on comfort or style. Our window coverings are designed to enhance your living experience, providing you with the privacy, protection, and ambiance you deserve.
Visit us today to explore our collection and discover how our window coverings can transform your home.










REGIONAL PUBLISHERS Jamie Jefferson Georgette McCulloch
REGIONAL MANAGING EDITOR Gabrielle Tieman-Lee
REGIONAL PRODUCTION MANAGERS Lynn Derrick & Tracy Shuttleworth
MARKETING & ADVERTISING Lisa Ormsby, 705.445.5065 x200 lisa.ormsby@ourhomes.ca Dianne Brown, 905.975.0280 dianne.brown@ourhomes.ca

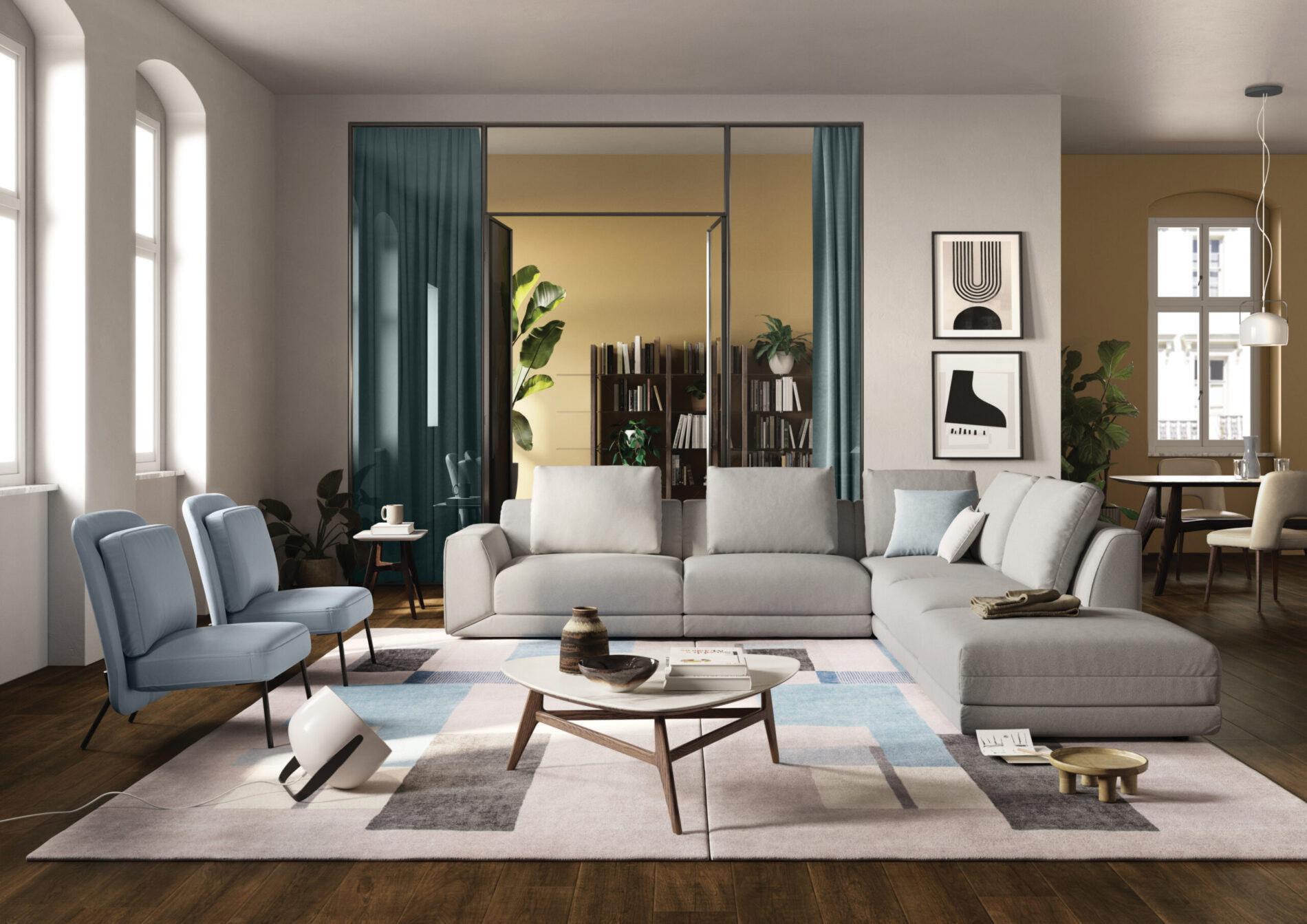
REACH US EASILY: firstname.lastname@ourhomes.ca
OUR HOMES is a registered trademark of OUR HOMES MEDIA GROUP INC.
OUR HOMES The Golden Horseshoe is published four times a year.
OUR HOMES is distributed free to residents of Oakville, Burlington, Mississauga, Hamilton & Area and the Niagara Region via precision targeted neighbourhood mail. OUR HOMES is delivered The Globe & Mail and Toronto Star subscribers across the GTA. Copies of OUR HOMES are available for free pick up at high traffic locations throughout the region. OUR HOMES is distributed to select business leaders via direct mail.
Please send all letters and/or feedback to OUR HOMES Magazine, 25 Elgin St., Collingwood, ON L9Y 3L6. Or email us at editor@ourhomes.ca. All letters received are subject to editing for grammar and length.
EDITOR-IN-CHIEF Georgette McCulloch
ASSOCIATE EDITORS Lori Davis, Walter Franczyk
DIGITAL EDITOR Tracey Paul
MANAGING EDITORS Walter Franczyk, Donna Luangmany, Sara Martin, Drew Beth Noble, Brianne Smith, Megan Smith-Harris, Gabrielle Tieman-Lee, Janet White Bardwell, Gisele Winton Sarvis
ART
ART DIRECTOR Tara Chattell
ASSOCIATE ART DIRECTORS Sheila Britton, Robynne Sangiuliano
DIRECTOR OF PHOTOGRAPHY Jason Hartog
PRODUCTION DIRECTOR Lynn Derrick
PRODUCTION MANAGERS Julia Dempsey, Kelly Donaldson, Tracy Shuttleworth
MANAGING DIRECTOR, SALES & MARKETING Jamie Jefferson jamie.jefferson@ourhomes.ca
MANAGING DIRECTOR, OPERATIONS
Georgette McCulloch
ACCOUNT EXECUTIVE & DIRECTOR OF DISTRIBUTION Lisa Ormsby
ACCOUNTING Tyler Annette
ACCOUNTS RECEIVABLE Taeler Johnstone
Stephani Buchman, Jessica Cinnamon, Gregory Fast, Bailey Franklyn, Jason Hartog, Nicole Hilton, Nat Kay, Gina Makkar, Lisa Marie, Teresa Matamoros, Tiffany Mayer, Jenelle McCulloch, Tamarisk McNalty Stephens, Denise O’Connell, Lindsay Thornton, Gabrielle Tieman-Lee
Advertisements and the content, including photos, of advertisements published within OUR HOMES magazine are supplied solely by the advertiser and neither the publisher nor OUR HOMES Media Group Inc. accept responsibility for opinions expressed in advertisements or for copyright issues with regards to photos, advertising copy and advertisements, nor shall they be held liable thereby. By act of reading this publication, all advertisers and readers agree to indemnify and hold harmless both OUR HOMES Media Group Inc., and the publisher thereby. Copyright ©2024 OUR HOMES Media Group Inc. All rights reserved. Reproduction without permission is prohibited.
OUR HOMES CAN BE FOUND IN THE FOLLOWING MARKETS: • Barrie/Orillia/Midland • The Golden Horseshoe • Grey Bruce • London • Muskoka • Ottawa • Peterborough • Southern Georgian Bay • Toronto & York Region • Wellington County/Orangeville/Caledon/Waterloo Region • Windsor


















































































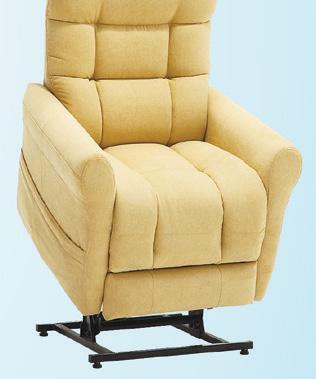






























ITHE WINTER SEASON IS ALL ABOUT EMBRACING the comfort and joy of gathering with loved ones. And as winter blankets our province, I like to turn my home into a cosy, inviting haven for gathering. I add thick knit blankets to every room, light my favourite peppermint candles and dive head first into holiday baking. Anything to invoke that warm nesting sensation that encourages friends and family to put their feet up and stay awhile.
While putting together this issue, we met with inspiring designers, builders and businesses who truly have mastered the art of creating rich, inviting atmospheres. From layering textures, adding interest to blank walls, crafting centrepiece fireplaces and embracing rich, warm colour – there is no lack of inspiration.
Throughout our pages, you’ll find creative ideas for festive décor that celebrate the spirit of the season while making your home feel uniquely yours. We also shine a light on sustainable practices, with tips from pros on how to incorporate eco-friendly materials into your home and the gifts you give – as we aim to help you enjoy a beautiful season while being mindful of your footprint.
Thank you for letting us be a part of your community. Welcoming us into your homes, showing us your favourite spaces and inspiring us daily. May this issue bring warmth and inspiration into your home this winter.
Stay warm!

Gabrielle Tieman-Lee, Managing Editor gabrielle.tieman@ourhomes.ca






28 Style Picks Refresh your holiday decorating with a seasonal palette.
36 Home & Designer A top-to-bottom house transformation in Grimsby.
48 Home & Builder A fresh contemporary look for a designer’s home in Waterdown.
60 Spotlight The Furniture Gallery embraces a new beginning after 50 years.
66 Home & Builder A home redesigned for work and play in Hamilton.
74 Spotlight Celebrating 30 years of exceptional service at Halson Decor Paint & Paper.
86 People & Places Local professionals reveal what’s coming and trending in 2025.
96 Spotlight Hard surfaces reimagined with Quartz Co.
102 Home & Designer Recreating hotel style at home in Oakville.















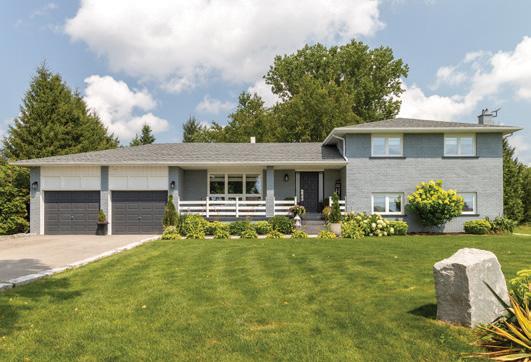



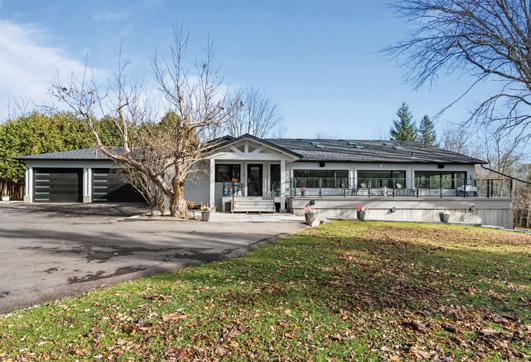









18 Editor’s Note
26 Advice Choose A Trend
30 Good Taste Festive Sangria
32 Decorating Cosy Ideas
44 In The Kitchen Holiday Prep
56 Decorating Lovely Guest Bedrooms
62 Design Ideas Fine Dining Rooms
76 Entertaining Forest Tablescape
80 Gardening Magical Winter Gardens
98 Holiday Hints Stocking Stuffers
110 Home Resource Directory
112 Cooking At Home Chocolate Tart
114 Finishing Touch Blanket Love


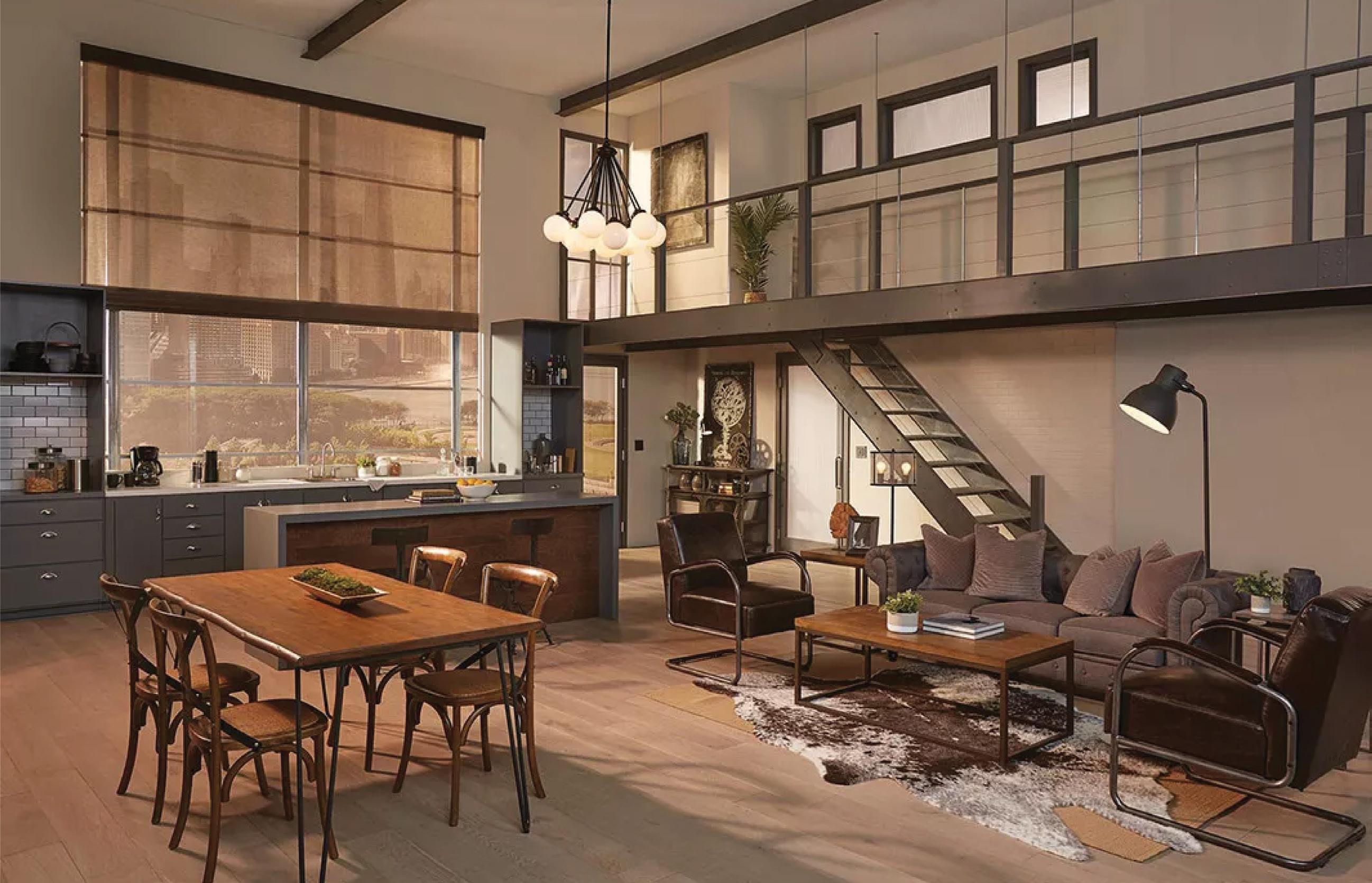

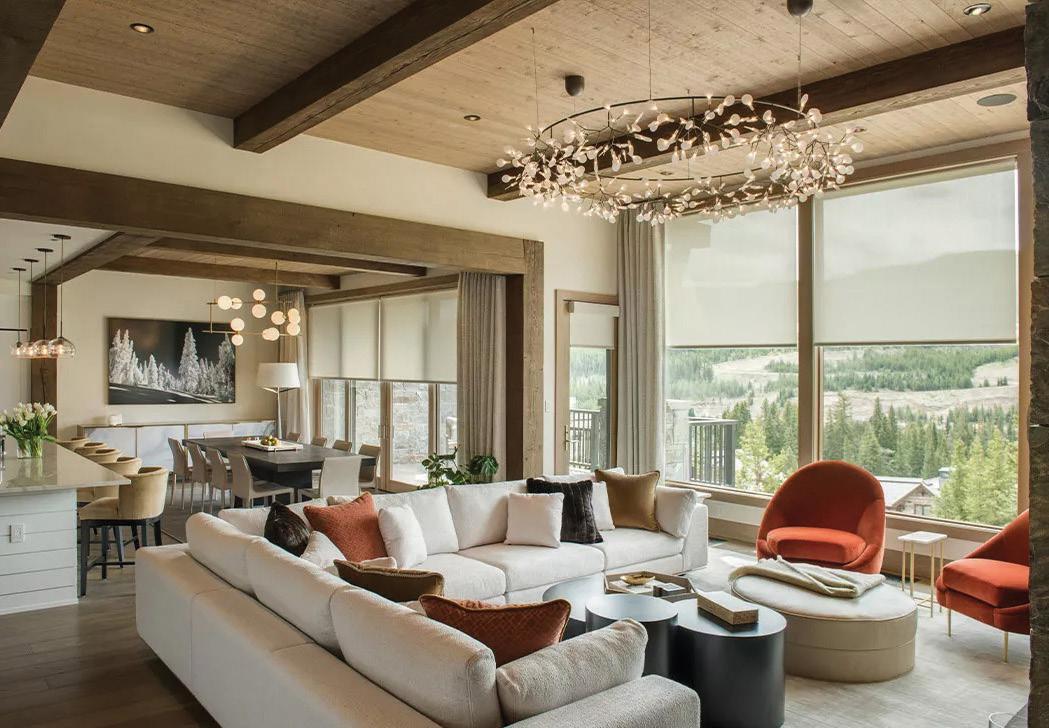

LUXURY, AFFORDABLY EXECUTED.



Are current design trends right for you? It’s important to approach trendy design elements critically to evaluate if you like the trend enough to live with it for a while and whether it can be integrated successfully with your existing design, furnishings, architecture and site. For example, curved archways became very popular but were sometimes incorporated into spaces incongruent with the existing architecture, which caused a visual disconnect.
Here are some current themes in the industry – discern for yourself whether you’d like to give them a try.
There are different reasons you might consider a secondary dwelling (if your property allows it). Affordability is a primary motive, as rental income can help pay your mortgage. Another popular arrangement is independent, intergenerational living – whether due to health circumstances or lifestyle choices. There are many creative designs to maximize efficiency in a small footprint.
Possibly in response to environmental issues and sustainability or the cycle of design, shades of brown have seen a resurgence. Varying from camel to deep

chocolate, the rich, earthy hues offer a grounding, comforting and calming effect in a space. You can incorporate the colour through freestanding furniture, upholstery pieces, hardwood flooring, millwork or wall coverings and paint.


We’ve been seeing the return of terracotta tile for a while. Perhaps one could argue that it is best suited to Spanish and Mediterranean architecture. However, the earthy palette is versatile enough to integrate successfully into farmhouse and cottage styles. Terracotta tiles were traditionally handmade and sun-dried, known as “baked earth,” but even contemporary versions add instant old-world charm to a space while imbuing natural character.
Grout lines are often minimized to avoid scrubbing and cleaning. However, some tiles, such as terracotta, should be installed with substantial grout lines to look authentic. Thicker grout lines are also used to create visual interest in custom tile layouts, where a larger band of grout delineates horizontally or vertically. The options for a unique pattern are endless, as long as your installer is on board!
There is a shift from white painted trim and doors. You will see a lot of solid-wood trim and doors stained to match the hardwood flooring. This is a classic and timeless approach and can be achieved successfully in modern and traditional spaces. An alternative is to paint trim and doors in a contrasting colour to the walls. A few years ago, we began to see subtle versions of this where light walls were paired with trim and doors a few shades darker in a greige hue. As more and more interiors are moving away from the all-white palette into more colour, contrasting trim is a way to add personality and impact, and we are seeing full-blown colour on mouldings, trims and doors. Tip: Try it in one room to see if you like it before you commit to a larger open-concept space!
The application/installation of Venetian plaster, lime wash, Roman clay, woven wall coverings and wood cladding adds interest to walls and ceilings instead of plain, painted drywall. It is important to have a professional installer for some of these materials and finishes (or a seasoned DIYer) – for example, hanging wall coverings on the ceiling is no simple task!
A downfall in design over the past couple of decades has been the homogeny of developments, easily replicated viral “of the moment” looks and the availability of mass-produced items. Although there are benefits to the above, the result can be that homes lack differentiation and look the same as the next. However, there is a real focus on personalization in design and this can be achieved by sourcing artisanal goods. Skilled craftspeople use traditional means and methods to create bespoke pieces in small batches or one-offs. This adds character and charm to your space while supporting the good people preserving uniquely human skills. OH



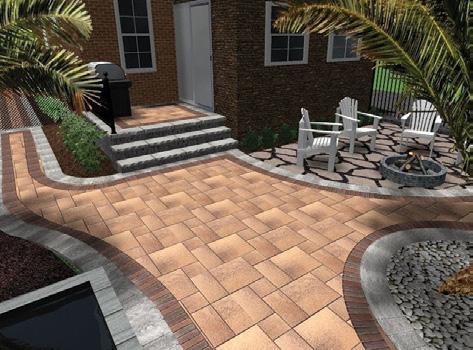




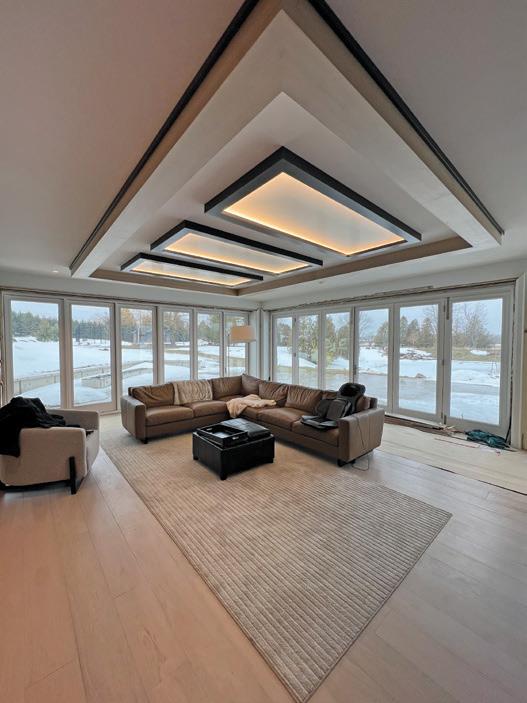


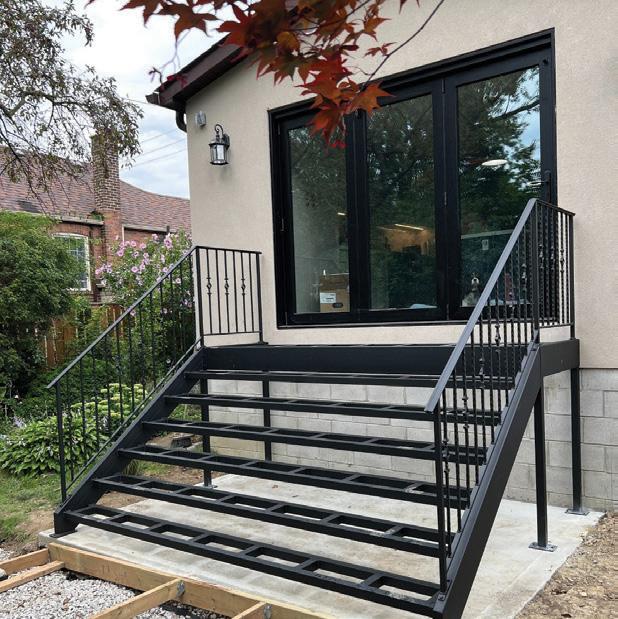



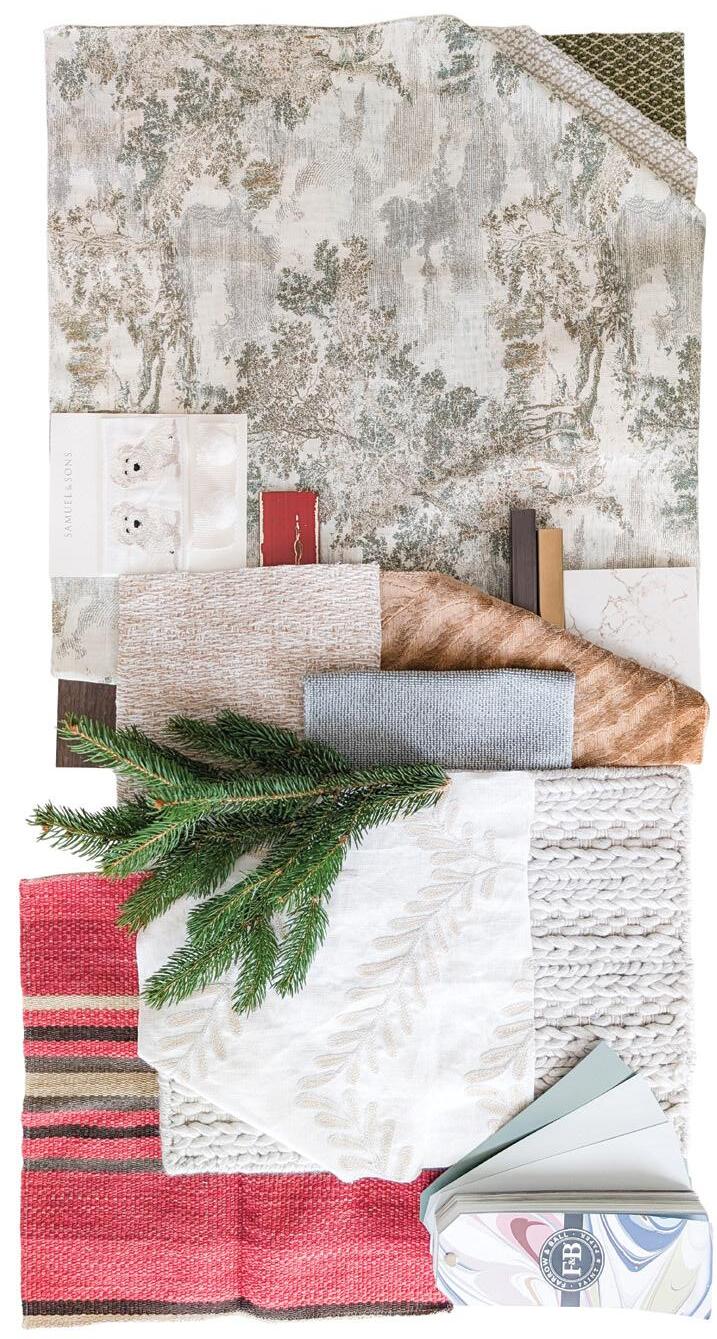





1 SIMPLY WHITE INTERIORS
Seasonal Décor
This timeless palette delights without overdoing seasonal influences. Balance reds with earthy greens, golden browns and warm whites. Finish with layers of texture like a chunky knit, timeless but unexpected prints and embellishments, and plenty of greenery.
347 Airport Rd. Unit 4, Niagara-on-the-Lake 905.708.4784 | simplywhiteinteriors.ca
2 DON’S LIGHT HOUSE
Chandelier
Create instant impact with a chandelier from the Hydrangea Bloom collection by Matteo Lighting. The eye-catching design with a floral-inspired shape adds natural elements to the modern form.
296 Lake St., St. Catharines 905.935.3621 | donslighthouse.ca
3 EDEN TILE-IT
Cleaning Products
Give the gift of a cleaner, safer home. Liquid Earth’s natural, non-toxic cleaning products are tough on dirt but gentle on your home and loved ones. Provide effective cleaning without harsh chemicals. A perfect choice for anyone seeking a healthier living space.
4060 Fairview St., Burlington 905.632.8066 | tileit.ca
4 STONEY CREEK FURNITURE
Chair
Contemporary styling meets luxurious comfort. This classic swivel chair by Craftmaster features a down-blend cushion for ultimate comfort. Customizable in hundreds of fabrics and wood trim options.
395 Lewis Rd., Stoney Creek 905.643.4121 | stoneycreekfurniture.com
5 INTERIORS BY BETTER SHADE
Coffee Table
A chic statement piece. An etched antique brass coffee table in a kidney shape lends gorgeous textural style and dynamic movement to any room. A perfect accompaniment to a sectional or sculptural sofa.
469 Glendale Ave., St. Catharines 905.227.4555 | interiorsbybettershade.com
6 SMART SHUTTER CANADA
Shutters
Add value to your home with custom shutters. Sidelight and garden door shutters can be made to fit any style and size of window or door. Made from VOC-free vinyl, they are environmentally friendly, contribute to energy savings and effectively reduce outside noise.
70 Unsworth Dr. Unit 4, Hamilton 905.389.9800 | smartshuttercanada.com OH

1 apple, thinly sliced
½ cup fresh cranberries
cinnamon stick
1 bottle dry white wine (e.g., Sauvignon Blanc or Pinot Grigio)
½ cup white cranberry juice
¼ cup orange liqueur
1 Tbsp honey or agave syrup
Ice cubes for serving ½ cup club soda
2 sprigs fresh rosemary
RECIPE AND PHOTOGRAPHY JENELLE MCCULLOCH
Bright, festive and refreshing, this Winter White Sangria combines crisp white wine with seasonal fruits like cranberries and apples. Perfect for holiday gatherings, it’s a light and fruity drink with just the right hint of sweetness and spice to warm your winter evenings. Get more recipes at ourhomes.ca/blogrecipes
INSTRUCTIONS
In a large pitcher, add apple slices, cranberries and cinnamon stick to the pitcher. Pour in white wine, cranberry juice, orange liqueur and honey. Stir well to combine.
Refrigerate for at least 2 hours, or overnight, to allow the flavours to blend.
When ready to serve, stir the sangria once more and pour it over ice cubes in individual glasses. Top with club soda. Garnish with additional fruit and rosemary. OH







As the days grow shorter and the temperature drops, there’s nothing quite like transforming your home into a warm, inviting winter haven. Whether you’re settling in by the fire, enjoying a hot cup of cocoa or hosting a gathering, here are some of my favourite ways to create the perfect atmosphere and embrace the beauty of the season.

Set the tone for the rest of your home and greet your guests with warmth from the moment they arrive on your doorstep. Extending the cosiness to the outside with a welcoming wreath or swag, a seasonal doormat and a few decorative touches can make a big impression.

Embrace the beauty of winter by bringing the outdoors in. Pine cones, evergreen branches and berries make for stunning and simple centrepieces and decorative touches. Display these natural elements in vases or as part of a table arrangement to evoke a sense of seasonal charm and warmth.

Create a designated corner in your home that invites relaxation. Choose a comfortable chair, drape a soft throw over it and add a side table with a warm reading lamp. The perfect hideaway for reading, sipping a cocktail or simply unwinding after a long day!
Continued on page 34
S I M P L Y W H I T E I N T E R I O R S
MULTIPLE PLATINUM AWARD WINNER | PEOPLES CHOICE | BEST INTERIOR DESIGN BUSINESS

RESIDENTIAL DESIGN
COMMERCIAL DESIGN
DECOR
FURNITURE
UPHOLSTERY
CUSTOM BEDDING
WINDOW COVERINGS
HUNTER DOUGLAS SHOWROOM
ART
Creative Concepts
Seamless Installations
Quality Workmanship
Unparalleled Service
Impeccable Attention to Detail
Celebrating over a decade of nurturing comfort + confidence in our clients
347 Airport Road | Unit 4 Niagara-on-the-Lake www simplywhiteinteriors com 905 708 4784

Introduce a variety of scents that evoke the winter season like cinnamon, pine and vanilla. Swap out everyday products like hand soaps for those with seasonal scents and for a natural fragrant infusion, simmer a pot of water with cinnamon sticks, cloves and orange peels on the stove.

The holidays are all about creating special moments and memories. Add personalized touches to make your space unique to you, such as family photos and personal ornaments. Switching your artwork for the season can also provide a refreshing change and make your home feel more festive.
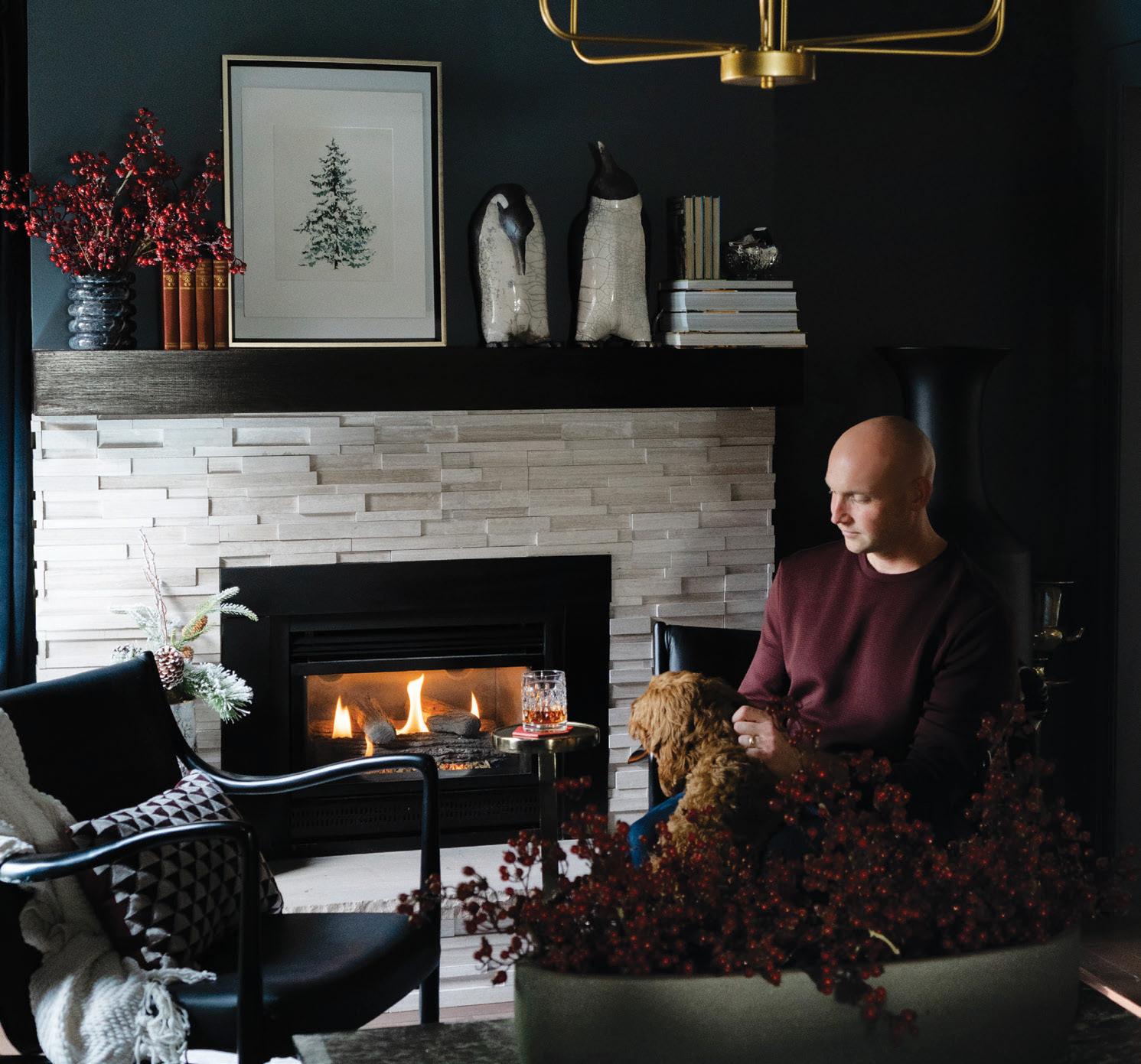

Lean into a warmer colour palette for winter. Deep rich tones like oxblood and burgundy feel festive and inviting for the holidays, without feeling overdone. These colours can be incorporated through textiles, décor and even wall art to create a cohesive and cosy look throughout your space.
Think plush throws, soft blankets and extra cushions. Opt for materials like wool, cashmere, velvet and faux fur to enhance the warmth and cosiness of your space. Layered rugs can add texture and warmth to your floors, making every step feel soft and luxurious.
Make the fireplace the focal point of your living area. Arrange seating to face the fireplace and include a basket of logs and kindling for a touch of rustic charm. If you don’t have a working fireplace, you can achieve a similar effect with a cluster of candles or a decorative electric fireplace.
With these simple tips, you can easily transform your home into a winter haven perfect for quiet moments and intimate conversation. Embrace the winter season by making your home a sanctuary of warmth and comfort. Happy hibernating. OH







WHEN MELISSA TOFANO, PRINCIPAL DESIGNER OF 215 DESIGN CO. WAS LOOKING FOR PROJECTS TO SHOWCASE HER WORK, SHE THOUGHT OUT OF THE BOX AND PURCHASED A PROPERTY OF HER OWN. MELISSA WANTED A PROPERTY THAT COULD BE FASHIONED WITH HER OWN SPIN. Continued on page 38
I“I wanted to be able to take risks that homeowners might not entirely be comfortable undertaking,” says Melissa.
Melissa believes that design is not simply about how things look, but about solving problems with flow and function that are practical and visually appealing. The property in Grimsby, just a stone’s throw from Lake Ontario, housed a two-storey Cape Cod-style abode with gabled dormers, dated wall-towall carpet and walls everywhere that made it seem claustrophobic and closed off.
With just about 1,500 sq. ft., Melissa knew that opening the space was the key to making the home feel spacious and cohesive.
Melissa and her team worked with her contractor ABC Services to take the home completely down to the studs and reimagine the flow and structure.
They started from the outside. The home was refaced with new modern vertical siding, and with the help of Nail To Nail Roofing, the roof was taken off completely and the original dormers rebuilt with contrasting siding that made more usable room upstairs. Melissa also took the original front vestibule

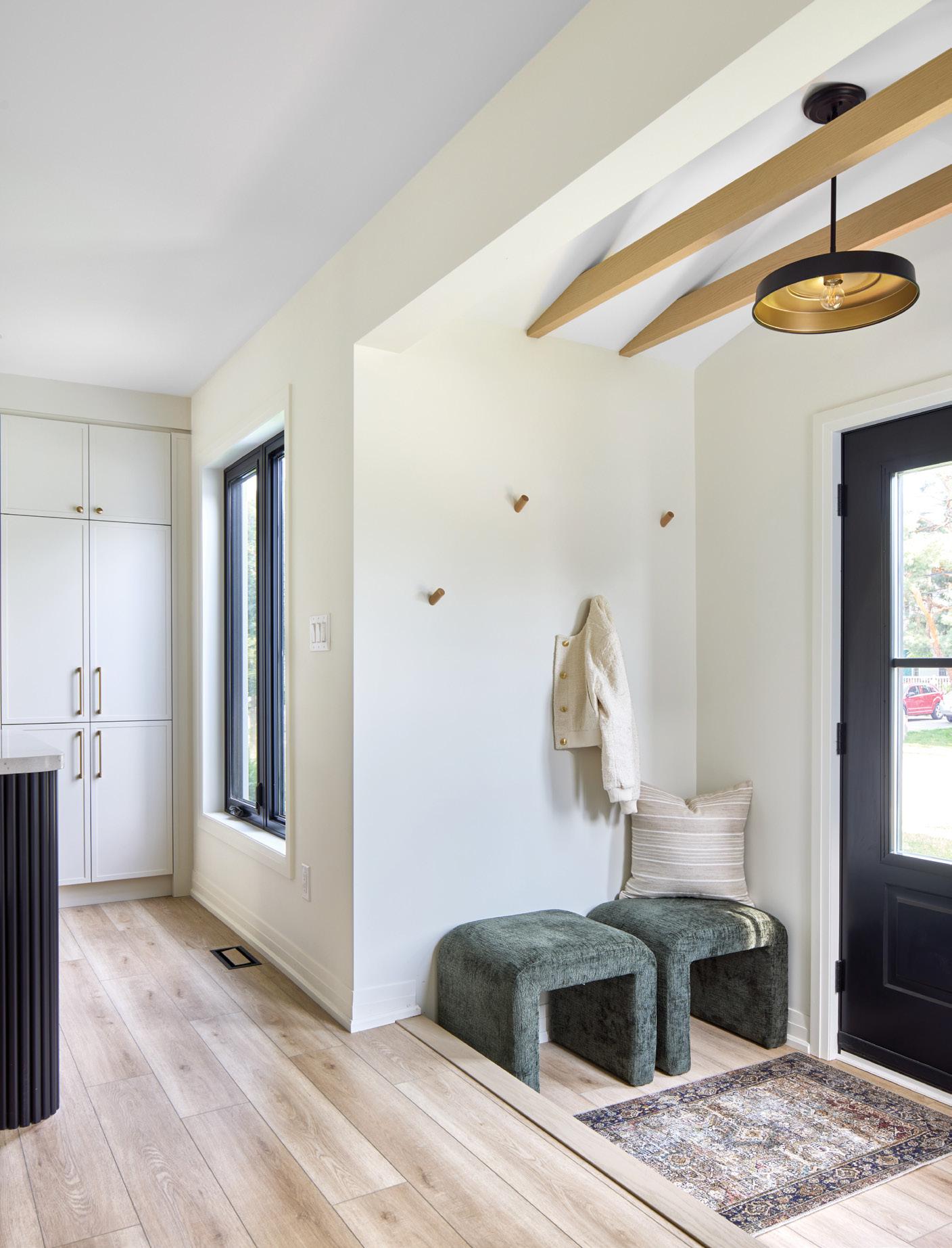
and redesigned it as a welcoming foyer. A new modern front door from Wellington Windows and Doors completed the curb appeal.
Inside, the home is stunning. The first floor was transformed into a timeless open-concept space by knocking down all the walls between what was a separated kitchen, living room and dining room. It was made into a wide open entertaining area. They moved everything to create flow, space, function and style. This included a stunning addition – two eight-foot sliding doors to access the large backyard space.
The 10 ft. kitchen island is the showpiece and focal point upon entering the home.
“Even though the home is small, I really wanted it to not feel like there was any compromise,” Melissa says. “One of the mistakes we see people make is under-sizing and scaling the home; they always want to go small when larger pieces can anchor a space.
“A large kitchen island is often the cornerstone of the design of larger homes, so it was included here,” says Melissa.
The island is finished in Benjamin Moore Onyx paint and features a gorgeous counter that flows into a solid backsplash, both in Lumataj quartz by MSI Surfaces. The cabinetry by AG Mill Work, painted Benjamin Moore Seapearl, is mixed with custom-stained, rift-cut white oak lower cabinets. Champagne bronze lighting and plumbing fixtures keep the space warm. Even with the open-concept space, it still feels like the kitchen is the heart of the home and the space for entertaining.
“EVEN THOUGH THE HOME IS SMALL, I REALLY WANTED IT TO NOT FEEL LIKE THERE WAS ANY COMPROMISE.”
– MELISSA TOFANO

The main floor was transformed into a timeless open-concept space by removing all walls that separated the kitchen, living room and dining room.
OPPOSITE, TOP: The front vestibule was redesigned as a welcoming foyer.
BOTTOM: Thoughtful storage solutions were creatively added into every room in the home.

Melissa used neutral colours throughout but favoured creams, taupe and black for bold drama. For example, the windows by Wellington Windows and Doors have black sashes rather than the standard white.
“I wanted this home to feel classic and timeless, functional without feeling too trendy,” she says.
A cosy family room space sits beside the kitchen, where sliding doors were added to bring the outdoors in. Through the sliders, the new deck is visible and makes the room feel even more open and airy. A modern fireplace supplied by Goemans Fireplaces is nestled into the wall.
A formal dining area features painted Onyx built-in cabinetry for added storage, with a textured leather-look wallpaper for a backsplash.
“With a small home, well-planned storage is paramount,” explains Melissa.
A small powder room was added to the main floor, which shows her creativity with the placement of the wall sconces.
“WITH A SMALL HOME, WELL-PLANNED STORAGE IS PARAMOUNT.” – MELISSA TOFANO
A modern fireplace by Goemans Fireplaces warms the main floor. BELOW: The formal dining area’s built-in cabinetry works tripleduty as storage, a sideboard and office space. OPPOSITE, BOTTOM LEFT: Creativity is showcased in the powder room, where wall sconces were hung in opposite directions for visual interest. BOTTOM RIGHT: Affordable and timeless luxury vinyl flooring was used throughout the home.



“Instead of hanging the sconces symmetrically, I decided to turn one upside down to create interest,” she says. “A good designer can sometimes see new and unique ways of doing things.”
Luxury vinyl flooring was used throughout. This modern type of flooring doesn’t remotely resemble what most people remember as vinyl flooring. Melissa says today’s luxury vinyl flooring is rigid and sold in planks to resemble hardwood. It stands up to moisture, is very affordable, durable and easy to install.
A brand-new staircase by Creekside Fine Woodworking leads to the three bedrooms upstairs, with a newly established full bathroom. The bathroom’s wet room includes a freestanding tub and shower enclosed with a geometric tile by Factory Tile Depot Inc. The Onyx vanity with reeded panelling replicates the kitchen island, making the home feel cohesive. Continued on page 42

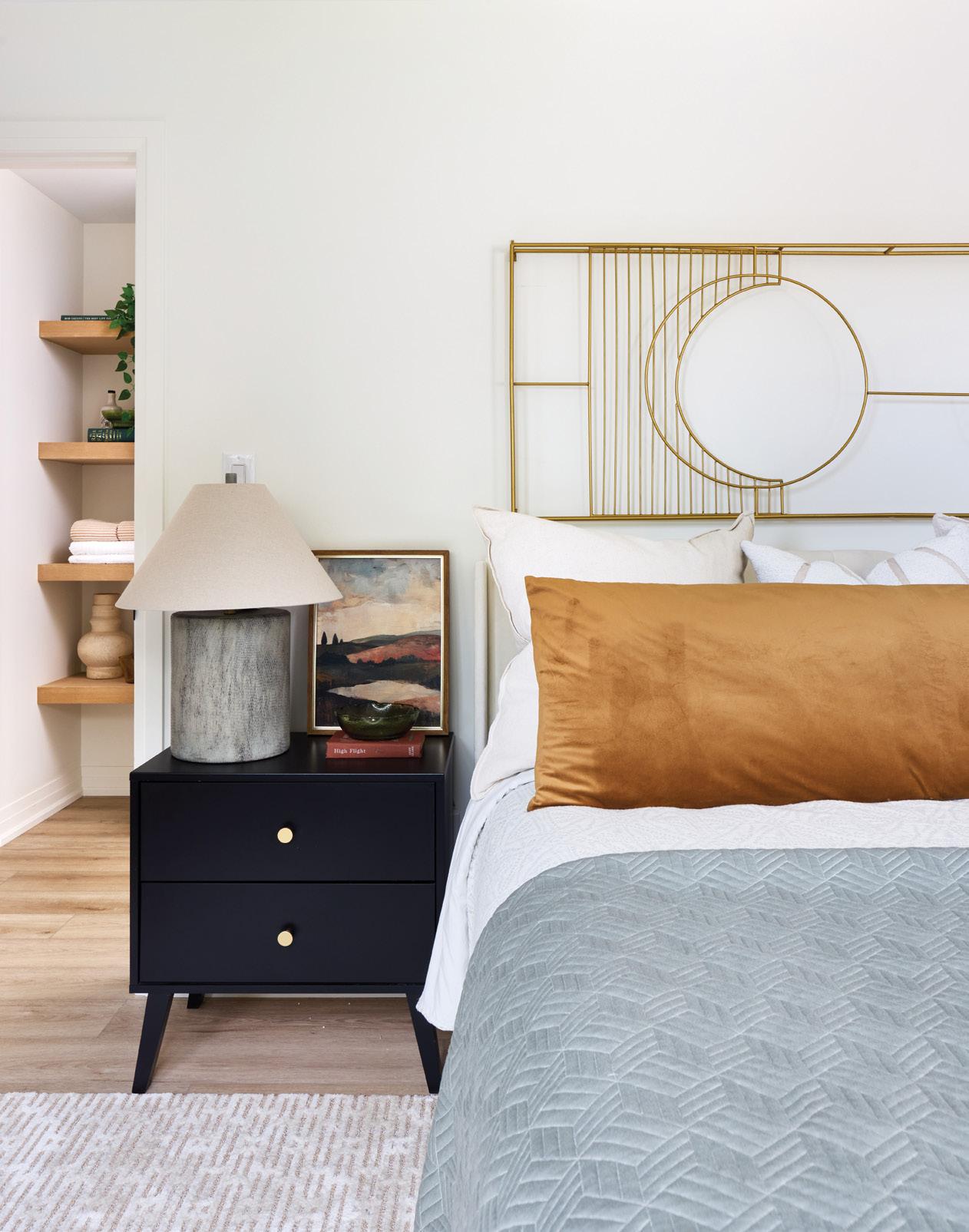
a freestanding tub and shower.
Melissa explains that there are always challenges in every project. Each project requires the ability to quickly pivot and make decisions on the fly when obstacles appear. This project was no exception.
“We found structural and engineering challenges as we dismantled the original space,” she says. “Creating an open space in this older home presented challenges with the lower ceilings and options for duct work and venting. We were able to pivot and hide the mechanical components and not compromise the design.”
The community has noticed 215 Design Co.’s work and the stunning revamp is exactly the portfolio piece she was looking for. The perfectly reimagined home has done its job for 215 Design Co. and now it is on the market.
“This home worked out exactly the way I wanted it,” Melissa says. “It really is my vision that has manifested into reality.” OH
• 215 Design Co. • ABC Services • AG Custom Millwork
• Creekside Fine Woodworking • Factory Tile Depot
• Goemans Fireplaces • Hambleton Homes • Monticello
Carpentry • MSI Surfaces • Nail To Nail Roofing • Polmarble & Granite Ltd. • Regional Doors & Hardware • Richelieu
Hardware • Second Chance Décor Inc. • Slack Lumber
• Steeltown Plumbing • Wellington Windows and Doors


















































The holidays are a busy time. Hosting a party or dinner can exacerbate an already stressful season. Whether you’re new to hosting or a seasoned pro, everyone can benefit from helpful tips to make the whole thing less exhausting and more enjoyable.
STORY

Do as much advanced prep as possible. A few days before the event, make a to-do list. Start by finalizing your menu, then create a prep list based on the components and what needs to be done. The day before the event, you can wash and cut produce, marinate meats, make salad dressing/ sauces/soups/dips and dessert (depending on what it is). If you have the time and don’t need the space, you can also set the table.
PRO TIP: Make sure the dishwasher is empty before your guests arrive. This will make cleaning up quick and easy.





















Not everything on the menu has to be made from scratch. If buying something pre-made makes your life easier, this is a judgment-free zone and your guests probably won’t even notice. Breads, dips, soups, sauces and desserts are all things you could easily purchase pre-made without compromising your personal touch to the menu.
If you’re new to hosting, there is no reason to over complicate things. Keep the drinks, appetizers, menu – everything – simple. It’s better to do a few things really well rather than many things poorly.

When your guests inevitably ask what they can bring, you might be tempted to say “oh, nothing.” But if you truly want to reduce your workload, take them up on the offer. Delegating appetizers, salads or dessert still allows you to tackle the main course and frees up some time to focus on smaller tasks that might otherwise get overlooked.

If you’re hosting a dinner, serving food in large platters or dishes rather than plating each person’s meal individually, can help reduce your stress twofold. Firstly, guests will serve themselves and take as much or as little of something as they like. Secondly, it’s easier to get everything to the table and served at the correct temperature.
If there is one tip to take away from this list, this is it! When you’re hosting people for dinner or a party, do not try a new recipe for the first time especially if it’s the star of the show. Navigating a new recipe is stressful enough and you don’t need the added pressure of cooking for an audience. Choose recipes that you’ve made before and feel very comfortable creating. Even if you’ve made it for this group of people before, a successful recipe repeat is better than a recipe failure. OH








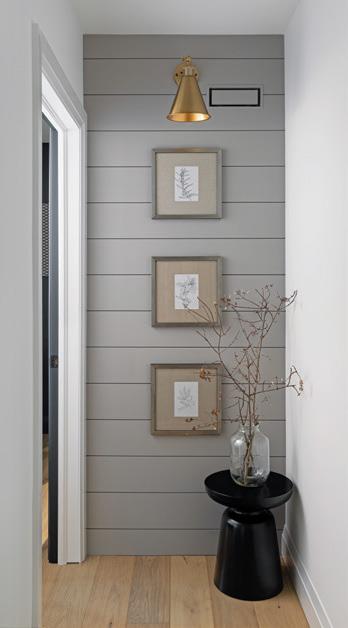


STORY
TIFFANY MAYER
PHOTOGRAPHY
JASON HARTOG
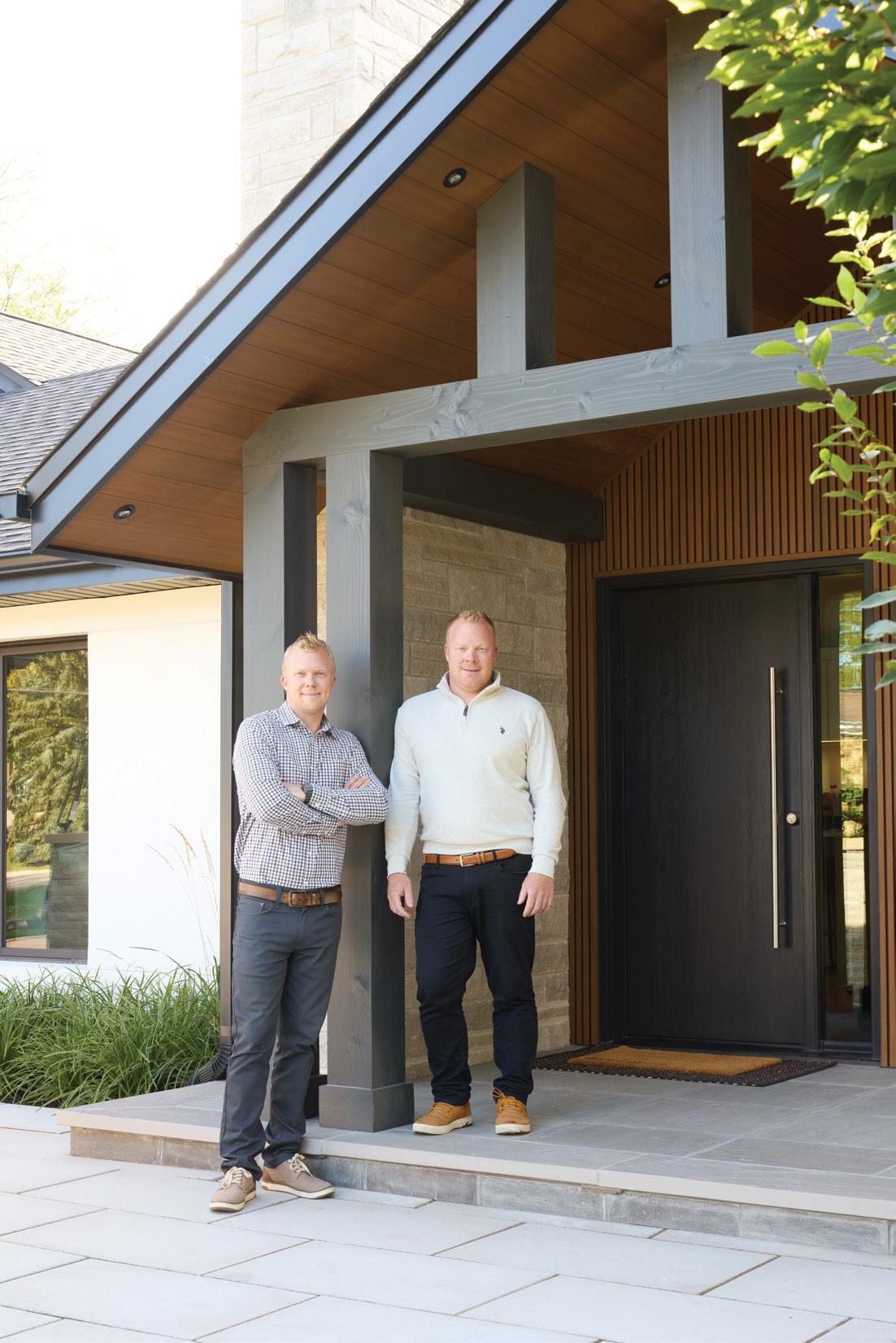
A MOVE TO WATERDOWN WASN’T IN THE CARDS FOR JANEY REILLY’S HUSBAND CHAD WHEN HE STARTED HOUSE HUNTING FOUR YEARS AGO.
cChad was working in Toronto and he wanted something closer to the city. But he and Janey were dealt a winning hand when, at Janey’s prompting, they looked at a 1950s bungalow in the bedroom community, and Chad changed his mind.
Three years later, the home’s quirks became tough to overlook. Chad was working from home in an office where the bustle of everyday activity prevented optimal productivity.
“It was a beautiful house but space-wise, it was not functional for us long-term,” Janey recalls.
Their ace in the hole for changing that was Ridgeline Renovations. In collaboration with architectural technologist David Carrothers of Carrothers and Associates, the Waterdown homebuilders helped create a modern-day living and work-from-home oasis that included an additional 500 sq. ft. of living space.
Janey worked in tandem with Ridgeline, renewing the interior and exterior finishes, space and design elements to create a warm, lightfilled refuge that reflects her neutral and organic palette, and helped her launch Oak & Arch Home, her design and decorating business.
The effects of this winning collaboration are noticeable right

from the front door. Fluted composite panelling, part of the overhauled exterior, surrounds a modern Mastergrain entry door from WD Craftline
“It’s a very cool, modern-looking element,” says Ridgeline’s Rob Vanderbrugghen. “You can get cool designs with NewTechWood composite material that you can’t get in wood and you don’t have to refinish it like cedar or other wood.”
That look continues indoors with custom entry hall cabinets and closets. Every shelf and drawer was configured by Janey and hidden behind doors accented with subtle micro-fluting.
“I mapped out what was going into every drawer to make sure the space was not only functional, but that our prime areas would fit what we needed them to,” Janey says.
Wide-planked, Italian white oak hardwood floors from wüd floors lead into the kitchen where sharp lines and a clean aesthetic merge. The first feature to catch the eye in the minimalist, open-concept space is a massive window from Windsor Windows and Doors, also from WD Craftline. It doubles as a see-through backsplash behind the sink that brings the tranquility of nature inside.



A 12-foot island, capped in a waterfall of creamy Caesarstone Quartz from Custom Granite and flecked with ethereal white veining, creates a functional gathering spot. An island prep sink allows for face-to-face interaction between cook and guest. Rolling drawers in white oak from Silverbirch Cabinetry Millwork on the island’s backside match the rest of the lower kitchen cabinets while maximizing storage. Sleek upper cupboards, also by Silverbirch – which supplied all cabinetry throughout – bracket the picture window. They’re painted Benjamin Moore Simply White and free of hardware to create sophisticated contrast.
A wall between the kitchen and dining area was converted into a coffee and wet bar. Tucked behind doors also adorned in micro-fluting, this clever feature is outfitted with hidden cabinets for glassware, a JennAir panelled refrigerator from TA Appliances & Barbecues, and undershelf lighting that creates a glamorous glow. Guests can help themselves while staying out of the working area of the kitchen, Janey explains.
The kitchen overlooks a traditional living room where Rob says some of the greatest structural feats were achieved.
The original eight-foot ceiling was reframed with steel beams to create a 13-foot vaulted version that lets the room breathe. Drywall niches, built out six inches from an original wall, create contemporary nooks for décor items. The fireplace from Distinctive Fires is surrounded by dark, leathered granite from Granite By Design, and offsets its surroundings painted Benjamin Moore White Dove.
LEFT & BELOW: A 12-foot Caesarstone quartz topped island is the centrepiece of the open-concept kitchen, crafted for additional seating, prep space and to complement the white oak kitchen cabinetry. RIGHT: An adjacent pantry was designed with custom shelving, each measured to perfectly fit every countertop appliance. OPPOSITE, TOP: Clever storage is found throughout, including unique drywall niches that were built six inches from an original wall. BOTTOM: An additional 500 sq. ft. of open living space was added to the home’s footprint, creating a contemporary living and work-from-home oasis.




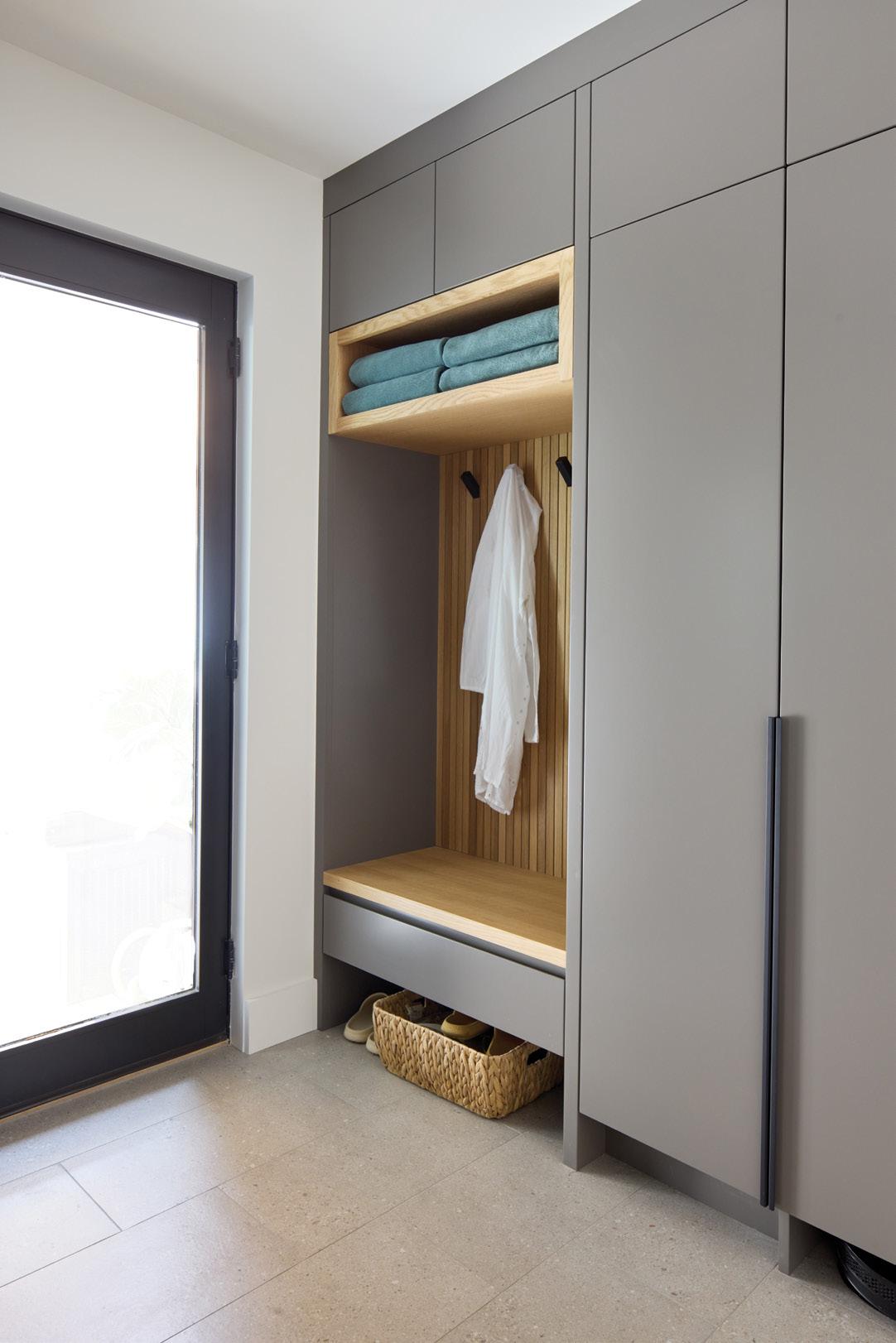
TOP LEFT: A short hallway was updated with inset ceiling lighting, giving the illusion of a skylight.
ABOVE: The addition made room for a hot tub drop zone, with thoughtful touches including towel hooks and an adjacent fridge to save trips to the kitchen with wet feet. LEFT & RIGHT: The original sunken great room overlooks the expansive backyard and accommodates the family’s 16-foot Christmas tree, with room to spare.

The addition, which converted the original L-footprint to a U formation, is found down a short hallway updated with inset ceiling lighting surrounding white oak planks, suggested by the Ridgeline crew.
“This was a fun space to create,” Janey says. “We didn’t have high ceilings so we had to use the eight-foot ceilings and get creative to make them look higher than they are in some places.”
Off the hallway is a new pantry with shelves measured to fit every countertop appliance when not in use. Office space was created across the hall for Janey. A new guest room, originally part of the main bedroom, awaits in the next room. Janey designed built-in wardrobes large enough to house suitcases for those enjoying extended stays.
The guest room connects to a bathroom with modern, oval vessel sinks from Barton Bath + Floor that sit on top of white quartz counters and limit splashes from wall-mounted faucets from Watermarks Kitchen and Bath Boutique. Heated tile flooring from Ciot resembles terrazzo.
The new addition made room for a linen closet, workout room and a hot tub “drop zone” leading to the deck. It’s a thoughtful touch that includes built-in cabinets, towel hooks and a cupboard with adjacent fridge to save trips to the kitchen for necessities.
“When we have people over and they’re on the patio, they can come in here,” Janey says. “The kids can grab snacks and people coming in from the hot tub can grab towels and warm up on the heated floor.”
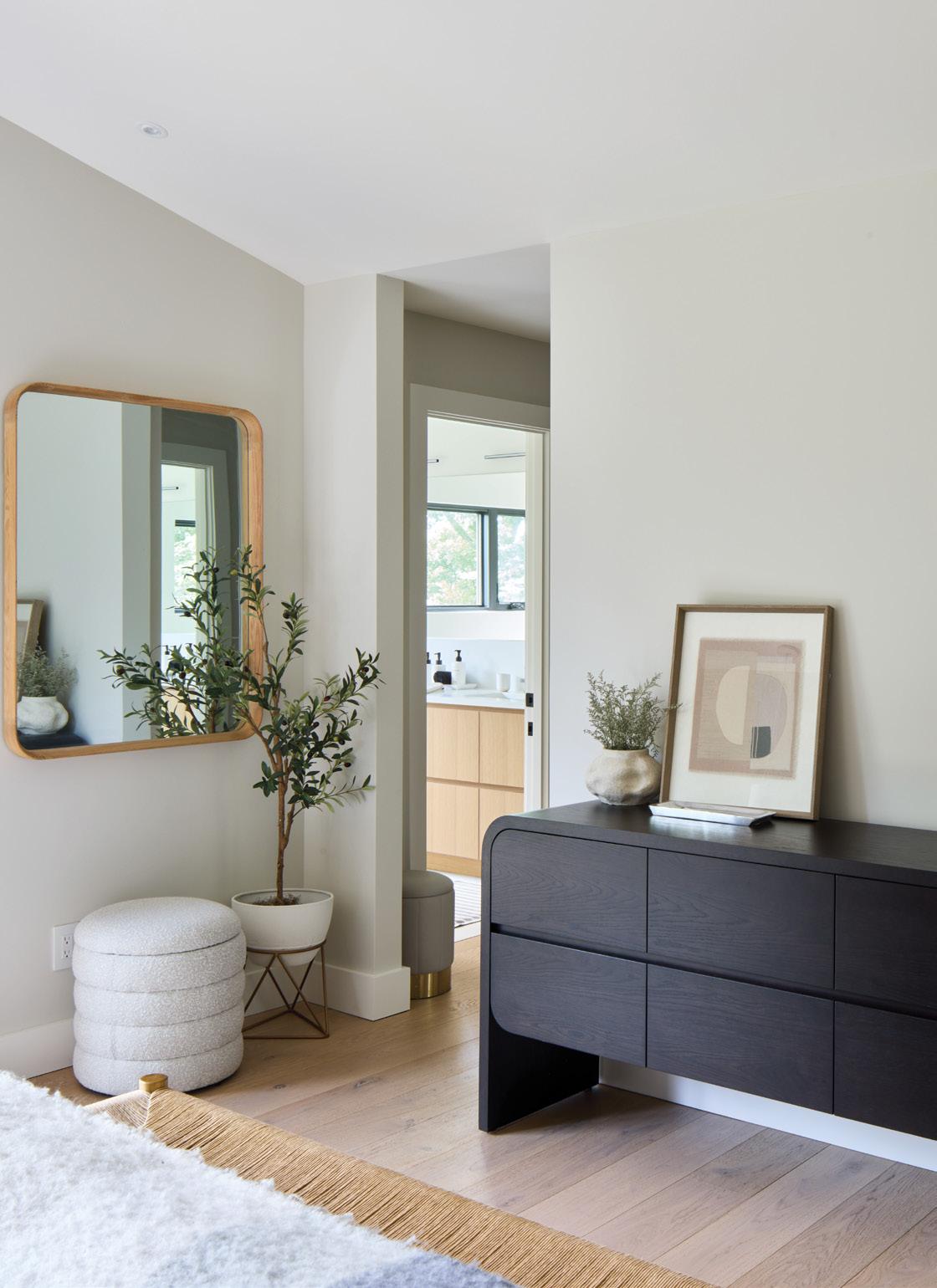
The new space is rounded out by a primary bedroom accessed through an arched doorway. Vaulted ceilings and a sliding door to the deck make for a private escape. The en suite stars a walk-in shower and white oak cabinetry with chamfered edges to limit wear and tear.
The deck connects the main bedroom with the older wing of the house. It’s partially covered for all-weather use while skylights keep it bright.
The original wing houses the dining room and adjacent mudroom, dubbed “Dug’s Room” for the family’s golden retriever. A pocket dog gate keeps Dug contained while cupboards for shoes and outdoor clothing include a cubby for his bed and convenient feeding spot.
In the sunken great room below, a wall of windows replaced an A-frame look-through overlooking a generous backyard landscaped by Frontier Landscapes with hardscape materials from Legends Landscape Supply Inc. A large sliding door accommodates easier setup and removal of the 16-foot Christmas tree Chad likes to have every holiday season.
All in, the work took nine months – a win that’s not lost on Rob or Janey, who have recommended Ridgeline Renovations to several friends planning changes to their homes.
“We pride ourselves on being in and out of a job in an efficient manner,” Rob says. “We only take on what we can. We’re not a contractor that takes on lots of jobs and bounces between them. There were days we had 30 people on site. It was busy.” OH

FAR LEFT & BELOW:
The primary suite is a luxurious escape, with vaulted ceilings, a walk-in closet and a private exit to the deck and hot tub.
LEFT: The en suite’s white oak cabinetry flows with the main-floor palette.

• Barton Bath + Floor • Brenlo Custom Wood Mouldings and Doors
• Carrothers and Associates • Connon Nurseries • Custom Granite
• Distinctive Fires • Exalt Plumbing Inc. • Frontier Landscapes • Granite by Design • Halton Electric • JRD Supply Inc. • Kraftline • Lakeshore
Living • Legends Landscape Supply • Light House Co. • Mastergrain
• NewTechWood • Oak & Arch Home • Ridgeline Renovations • Select Stone Supply • Shademaster Landscaping • Silverbirch Cabinetry & Millwork
• Sounds Good • Sun Glow • TA Appliances & Barbecues • TimberTech
• Toja Grid Canada • Watermarks Kitchen and Bath Boutique • Water Your World Inc. • WD Craftline • Windsor Windows and Doors • wüd floors



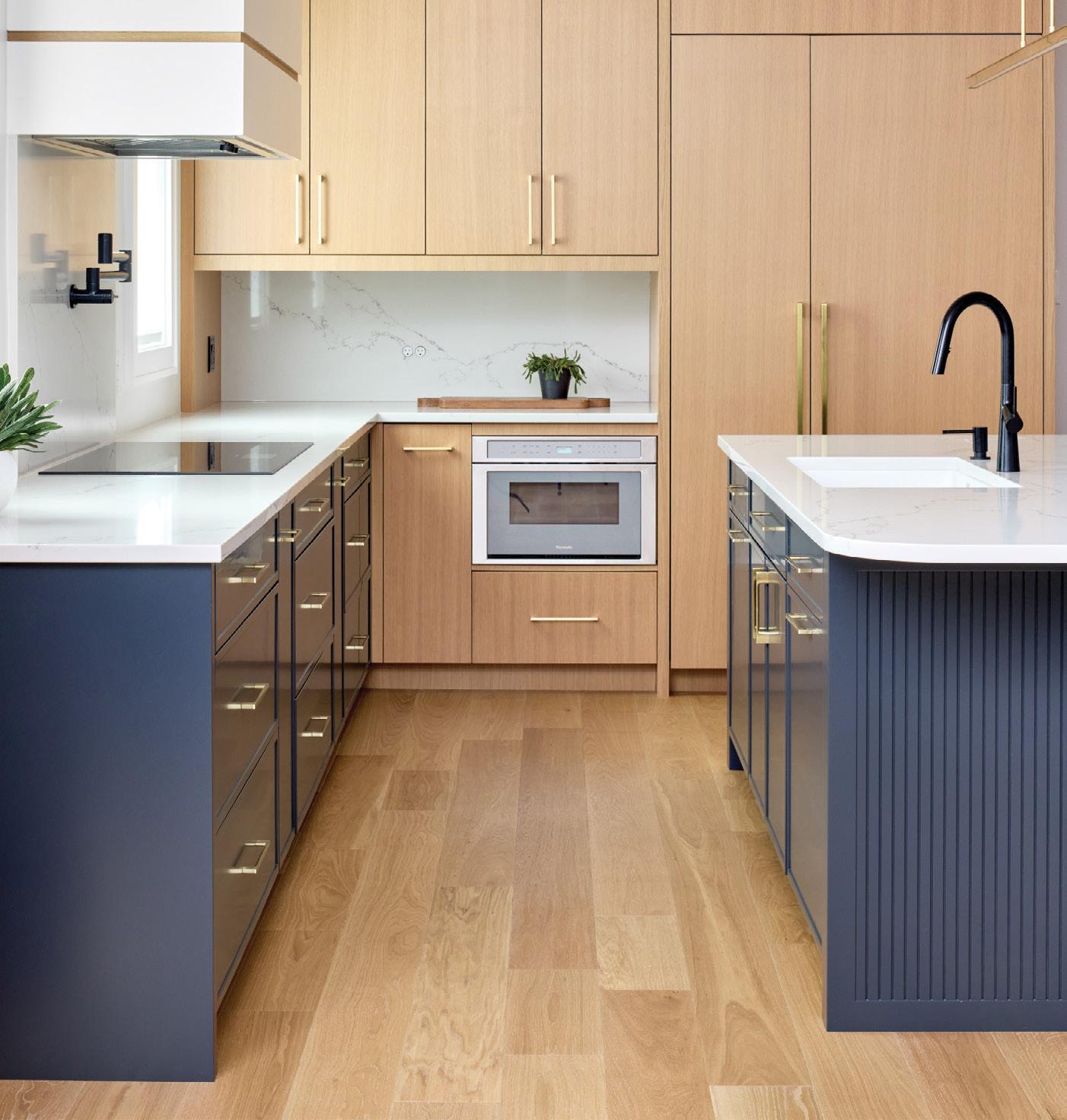

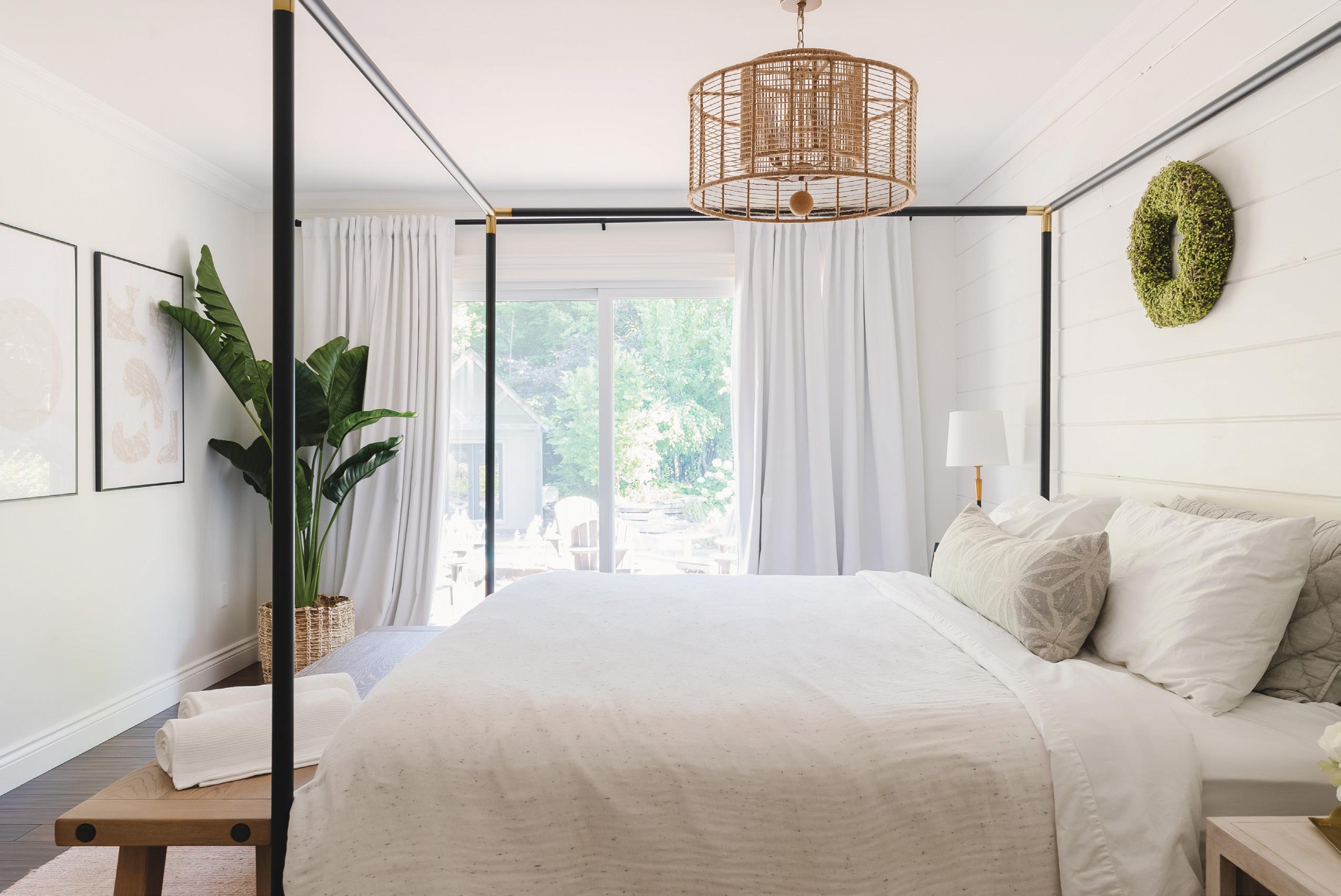

STORY LINDSAY THORNTON PHOTOGRAPHY NAT KAY
When it comes to hosting overnight visitors, a guest bedroom should be more than just a place to sleep. It should be a haven of comfort and warmth that makes your guests feel pampered and welcome. Here’s how you can create a guest bedroom so cosy and inviting your guests will find it hard to leave.
The bed is the focal point of any bedroom, especially in a guest room where comfort is paramount. Start by investing in a quality mattress that provides the perfect balance of support and softness. Even if your mattress is on the firmer side, a plush mattress topper can add a layer of comfort that feels like sleeping on a cloud. When it comes to bedding, think layers. Start with high-thread-count cotton sheets, as they are breathable and soft against the skin. Add a lightweight blanket or quilt, and top it off with a cosy duvet or comforter. Be sure to offer a variety of pillows – some firmer, some softer – so your guests can choose what works best for them.
A few decorative pillows and a throw blanket at the foot of the bed add a touch of style while offering extra warmth on chilly nights.
TIP: As much as we designers love pillows, don’t put too many on the guest bed, as most guests can get overwhelmed when trying to put them all back in your preferred position! We love a lumbar pillow or two or three accent pillows in a guest suite.








The secret to making anyone feel at home is to make everyone feel at home. Neutral colours and finishes go a long way in creating serenity for many.
Lighting also plays a crucial role in setting the right mood. I start with a soft, warm overhead light for general illumination. Supplement this ambient lighting with table lamps on the nightstands or install wall-mounted sconces on either side of the bed. These provide focused light for reading without being too harsh. Choose lamps with dimmers, which allow your guests to adjust the light to their liking. A small nightlight can also be a thoughtful addition, helping your guests navigate the room in the dark.

Take a cue from a memorable hotel stay, and strive to pamper your guests. Outfit the room with some basics: fresh towels and washcloths, placed either in the room or in the adjacent bathroom. Extra pillows and blankets should be easily accessible, perhaps stored in a decorative basket or ottoman. Consider adding a pair of cosy slippers or a plush robe for your guests to use during their stay. These small touches can make a big difference, especially on cold mornings. A water carafe and glasses on the nightstand, along with a few snacks can make visitors feel at home when they’re staying at yours.
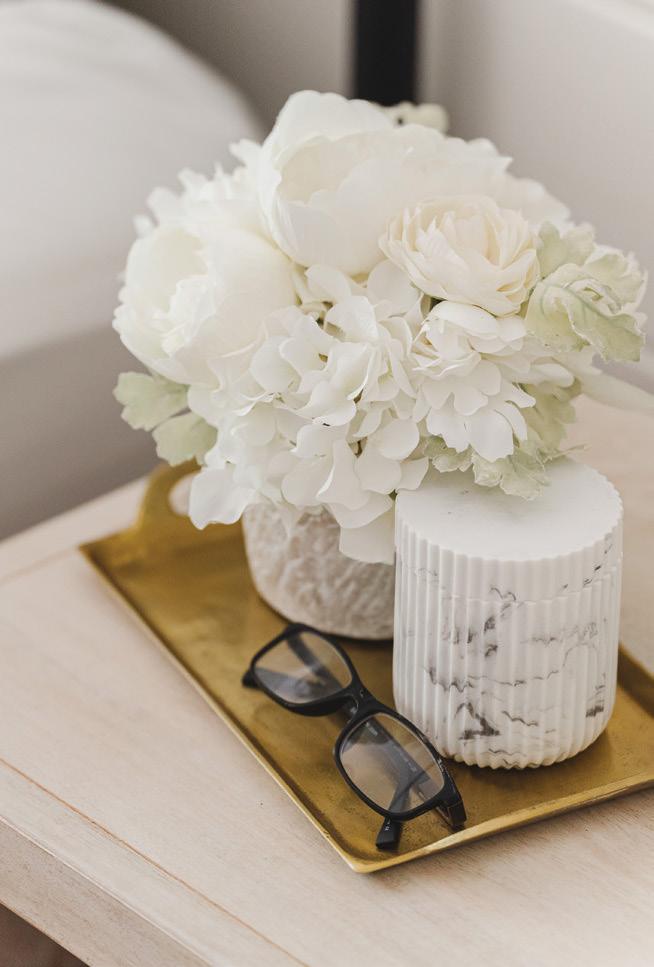
Scents play a significant role in creating a welcoming atmosphere. A lightly scented candle or an essential oil diffuser can fill the room with calming aromas like lavender, vanilla or sandalwood, which are known to promote relaxation and sleep. Be sure to choose scents that are subtle and not overwhelming.
Seasonal fresh flowers always elevate the room, adding both a visual and olfactory appeal. A small bouquet on the nightstand or dresser brightens the space. If fresh flowers aren’t practical, consider a small potted plant.
Finally, consider some “extras” that will make your guest bedroom truly special. A selection of books or magazines on the nightstand offers guests something to read as they wind down for the night. A charging station for phones and other devices is a modern convenience that will be appreciated. Personal touches like a framed photo or a small piece of artwork can make the room feel more like home. If space allows, a comfortable chair or bench adds a place to sit and relax, further enhancing the room’s cosy vibe.
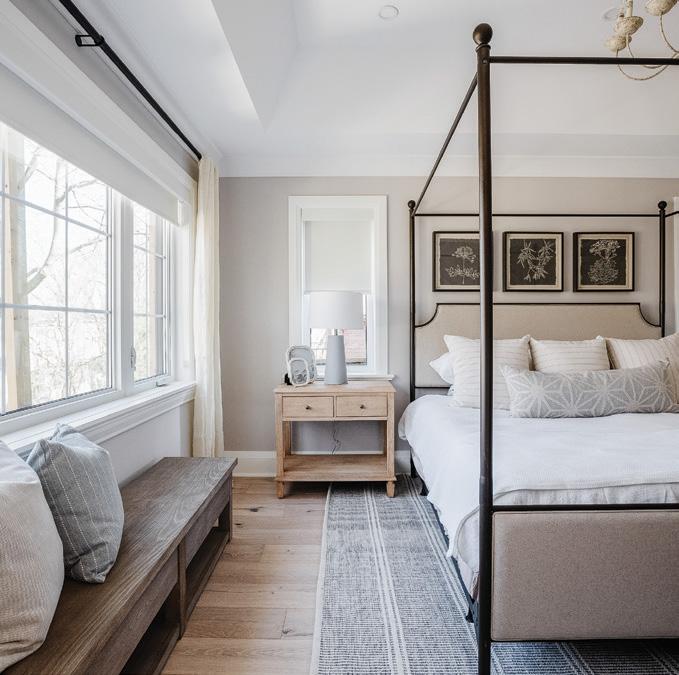
Creating a cosy guest bedroom is all about attention to detail. If done right, your visitors may never want to leave. But when they do, you’ll have a stunning space to indulge in, without ever leaving the comfort of home. OH




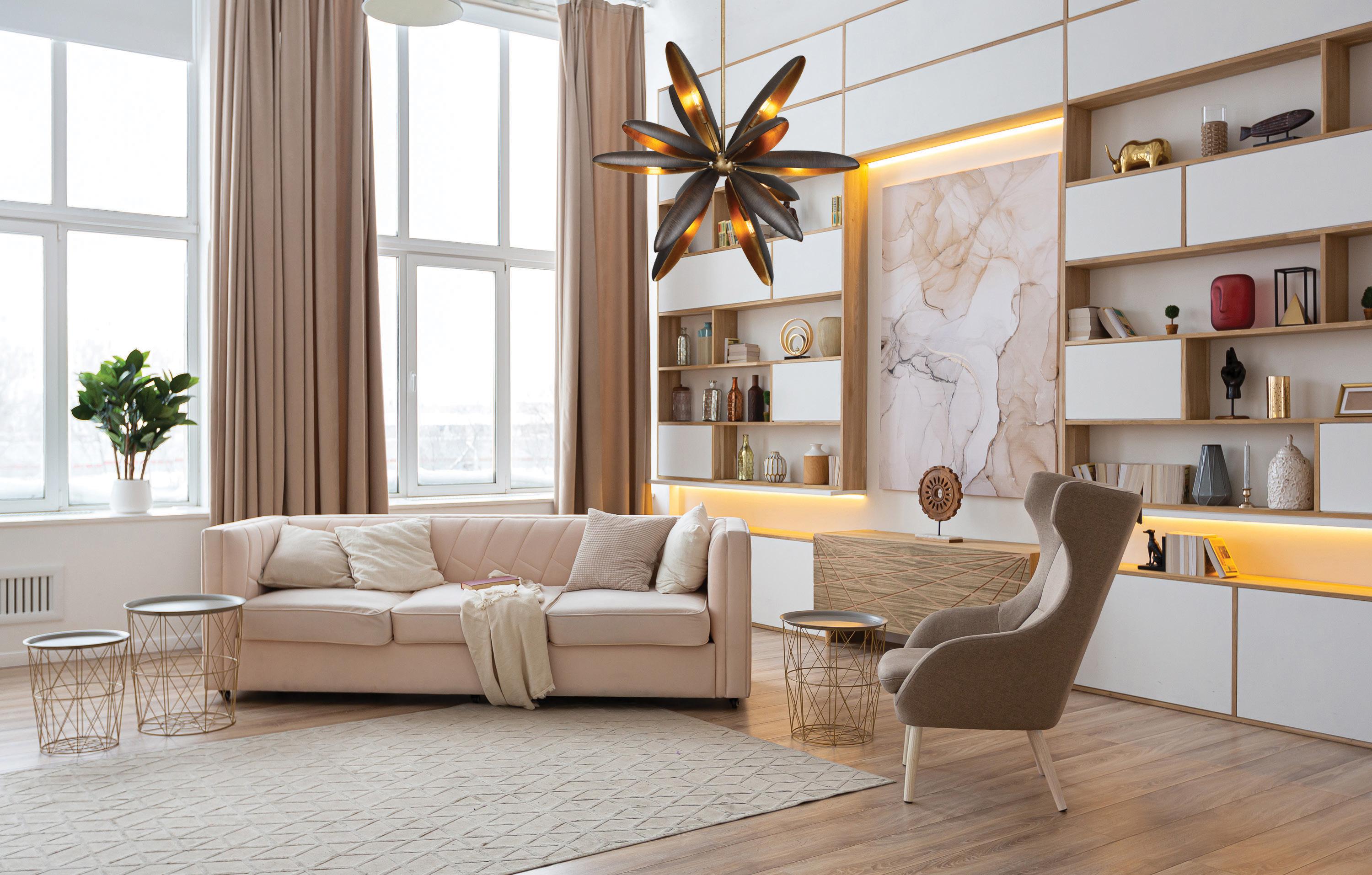





PHOTOGRAPHY JASON HARTOG
A fresh start for a long-standing business is not always easy. But The Furniture Gallery is proof that even after 50 years in a market, a business can relocate, reimagine, modernize and still maintain the same level of passion, quality and style. The revered Niagara retailer, recognized as a treasure trove of bespoke furnishings and contemporary décor, continues to blend quality with affordable pricing in their new showroom. The bright and modern 6,000 sq. ft. space in St. Catharines is located strategically close to the company’s previous storefront of over 48 years – allowing them to continue to cater to their loyal customers and a new generation of shoppers. “Our vision was to make everything brighter,” says owner Frank DiPalma. “No more greys or stagnant product on the floor just to fill space. Our new location has the latest lighting, the latest products. It’s modern, transitional, yet we still have something for everyone.” The family-owned store embraces the tactile benefits of in-store shopping with furniture, rugs, lighting, accessories and artwork from top brands at a variety of price points available to touch and experience prior to purchasing. Add their talented team to the mix, and you are guaranteed to find the perfect piece for your home.

From timeless classics to contemporary trends, their wide range of products by top brands and Canadian manufacturers all share the same commitment to quality craftsmanship and utilize premium materials to ensure longevity. “The new showroom is designed to pinpoint the latest trends,” says Frank. “We carry leading designs with a high price feel, but available at all price points.”



An abundance of colour and fabric samples are on display, available for personalized consultations with their skilled designers and consultants. From personalized advice on room layouts and full overhauls to assistance with custom furniture orders, colour coordination and choosing final touches, their team is available in-store or on-site at no extra cost when purchasing. “We carry companies that highlight customization,” says Frank. “Sofa companies where you can change the fabric, a Canadian dining company where you can customize the colour and finish of the wood. Our designers are available to help customers make these choices.”
The Furniture Gallery will continue to expand in 2025, increasing their showroom to almost 10,000 sq. ft. over the next year. OH
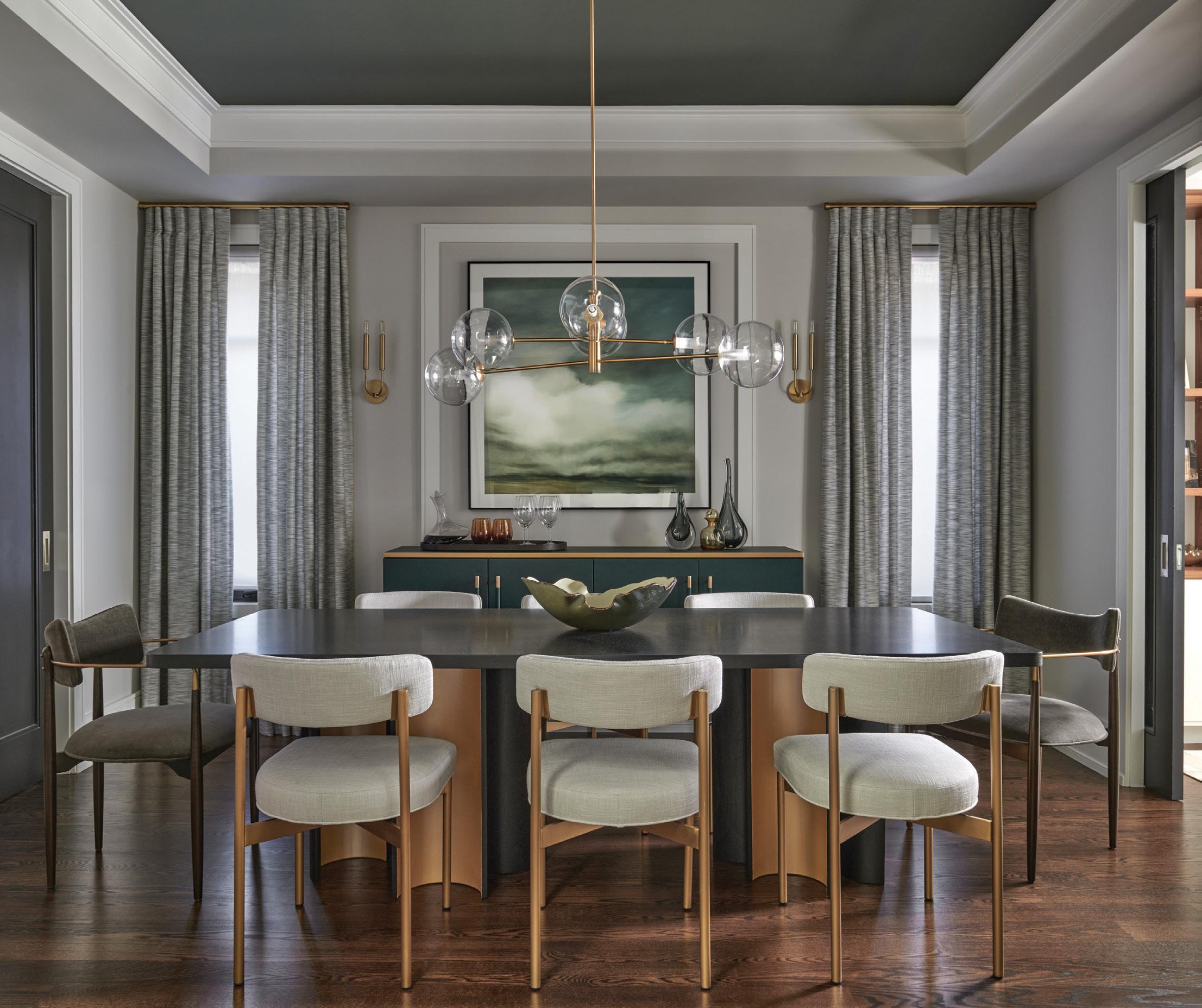

The dining area is somewhat of a conundrum. In many newer homes, it has been swallowed up by the open-concept main floor, with cooking, dining and living combined. Meanwhile, in older homes, the formal dining room often goes unused except for the occasional birthday, anniversary or holiday, when it gets dusted off and dressed to impress. I love the indulgence of a dedicated, stylish dining area, both in terms of the space itself and all that it brings. Whether yours is a dedicated room or a designated nook, here are some tips to ensure it’s ready for company, both during the holidays and every other day of the year!

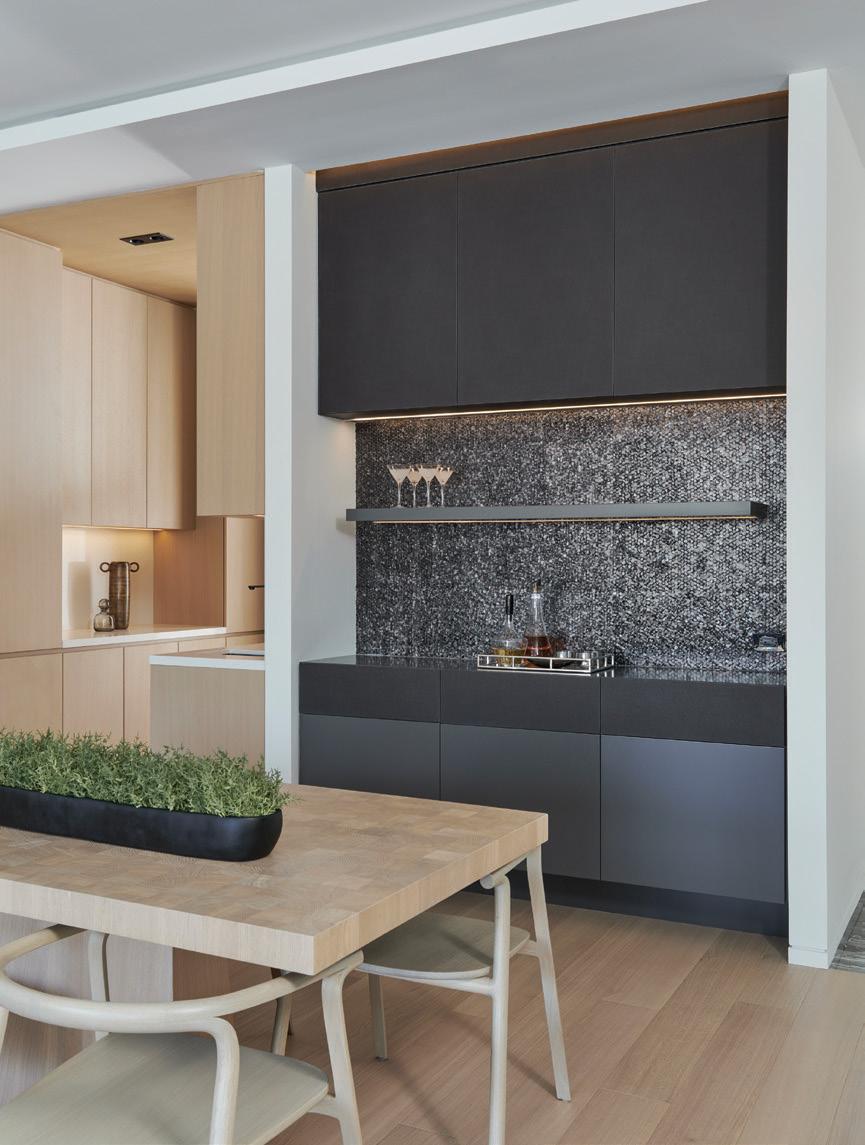





A great dining area starts with the layout, to ensure the room can handle the hustle and bustle while still providing a comfortable and inviting atmosphere. If yours is an open-plan home, position your dining table in a way that naturally flows from the kitchen or living area. This setup allows for easy movement between cooking and socializing, ensuring you can stay engaged with guests while preparing meals.
In homes with separate dining rooms, focus on creating a balanced space. Place the dining table centrally, allowing enough room around it for chairs to be pulled out comfortably. Ensure there is ample space to accommodate traffic, especially if the space will include a buffet or serving area.
A rectangular or oval table can accommodate more guests, while a round table can create a more intimate setting. If you frequently host large gatherings, consider an extendable table or add a second smaller table to accommodate extra guests.
A sideboard or buffet table along one wall can serve as a dedicated area for food and drinks. This keeps the main dining table clutter-free and allows guests to help themselves without disrupting the flow of conversation. And when you’re not hosting, it serves as storage space. Place chairs or benches around the table with a mix of seating options to cater to different preferences and to create a more dynamic and inviting arrangement. If space allows, create a separate seating area with comfortable chairs or a small sofa for guests to relax before or after the meal.
A well-chosen focal point not only draws the eye but also sets the tone and mood, making it a more enjoyable place for meals and gatherings. It can help define the style and personality of the space, whether it’s modern, traditional or eclectic. To create an effective focal point, start by identifying the most prominent area in the room, such as the wall facing the entrance or the ceiling above the dining table. Consider adding a bold piece of art, which is a wonderful way to add non-committal colour and a dramatic effect. Simply swapping out the artwork can transform the entire room’s ambience when you’re ready for a change.
I love the element of surprise in a room, so think beyond the usual, like a bold ceiling. Draw the eye upward with an eye-catching colour or a graphic paper to add texture and dimension. Incorporating architectural elements such as coffered ceilings, exposed beams or tray ceilings can also add a sense of grandeur and elegance.
Balance is key, so ensure that the focal point complements the overall décor without overwhelming it.

Lighting has a three-fold purpose in the dining area: to illuminate for function, to act as a focal point and to set the mood. In this space, it can be bright and joyful, warm and romantic, dark and dramatic, or it can alternate between all three, depending on the function. For this reason, dimmers and layers of lighting are a must.
A statement chandelier or pendant light above the dining table serves as a focal point, adding a touch of elegance and festivity. Wall sconces or floor and table lamps can provide additional illumination, highlighting different areas of the room and adding depth. Candles or string lights added to the tabletop or buffet create a cosy, enchanting atmosphere.
Whether hosting large gatherings on festive occasions or casual everyday dinners, having a dedicated dining area also helps to carve out a time and a place to indulge in good food and great company, without any distractions. OH





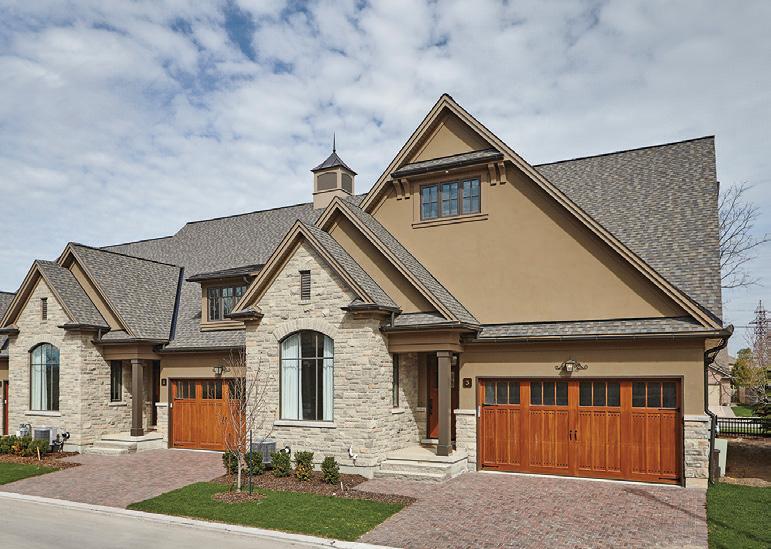






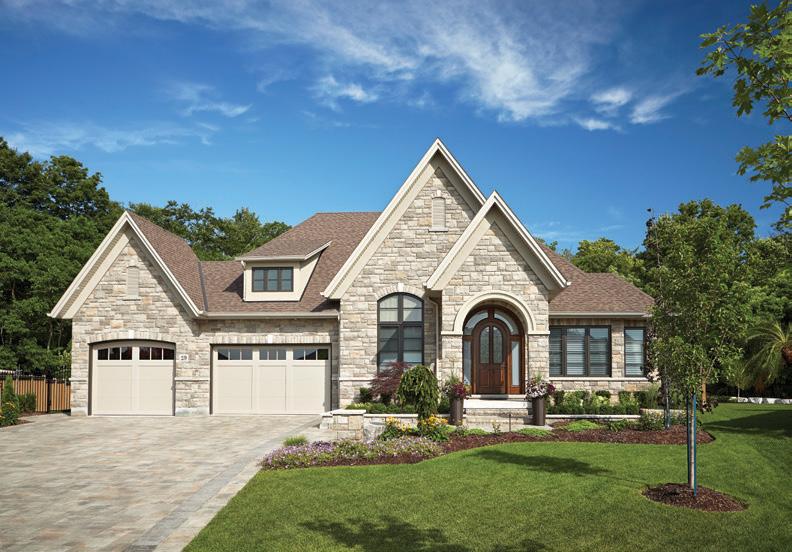
STORY GABRIELLE
TIEMAN-LEE
PHOTOGRAPHY
JASON HARTOG

IT IS A FAMILIAR QUANDARY IN TODAY’S CHALLENGING REAL ESTATE MARKET. YOU FIND THE PERFECT AREA, FALL IN LOVE WITH A NEIGHBOURHOOD, BUT CAN’T FIND A MOVE-INREADY HOME THAT FITS YOUR VISION AND NEEDS.

The sun-bathed kitchen was elevated into a bright, modern space with integrated seating for the family.



RIGHT: The main-floor powder room was given a facelift with new cabinetry and countertops by CAPA Granite. BELOW: The floor-to-ceiling fireplace was finished with a porcelain tile, chosen to complement the large-scale tile used throughout the main floor. OPPOSITE, TOP: Aberdeen Interiors removed multiple walls throughout the main floor to create an open-concept kitchen and living area for the family. BOTTOM LEFT: The kitchen features plenty of storage, thanks to kitchen cabinets supplied by LG Woodworking Inc.


tThis was the case for Angela Pirrera Ciabattoni and Andrea Ciabattoni when they began to look for a new home for their family of four. The couple quickly fell in love with the Falkirk East neighbourhood in Hamilton, exemplified by its quiet streets, manicured homes and walkable green spaces.
“We love that the neighbourhood really takes pride in its landscaping and appearance,” says Andrea. “It is a proud community. But we couldn’t find what we were looking for in a home.”
They came across a two-storey brick home on the perfect street with plenty of square footage to play with and an abundance of potential. They knew with renovations it could be reshaped into the home they had been looking for.
With so many to-dos on their list, including opening up the boxed-in main floor, modernizing the dated kitchen and bathrooms and transforming the unfinished basement into a salon for their home-based business, they knew the first step was to hire the right design and renovations team to commandeer the project.
The family immediately reached out to Natalie Kurjancic, lead designer and decorator of Interiors by Natalie, who decorated their previous home.
“We knew this was much bigger than previous projects we had done with her, but we were confident Natalie was the person to take it on,” says Angela.
Natalie brought in Robert Armstrong, owner of Aberdeen Interiors, to navigate the contracting and renovations while she spearheaded the interior design, guided by the homeowners’ vision. As experts in renovations in the Hamilton area, Robert and his team were well-versed on how to improve the functionality and beauty of the living space, while delivering a complete and high-quality general contracting experience.
“As soon as we met with Robert, we knew it was a good match,” says Angela. “We were so happy with everything. It was very smooth. Aberdeen Interiors accommodated all our changes and requests and Natalie was with us the whole time, helping us choose colours and guiding us through decisions.”
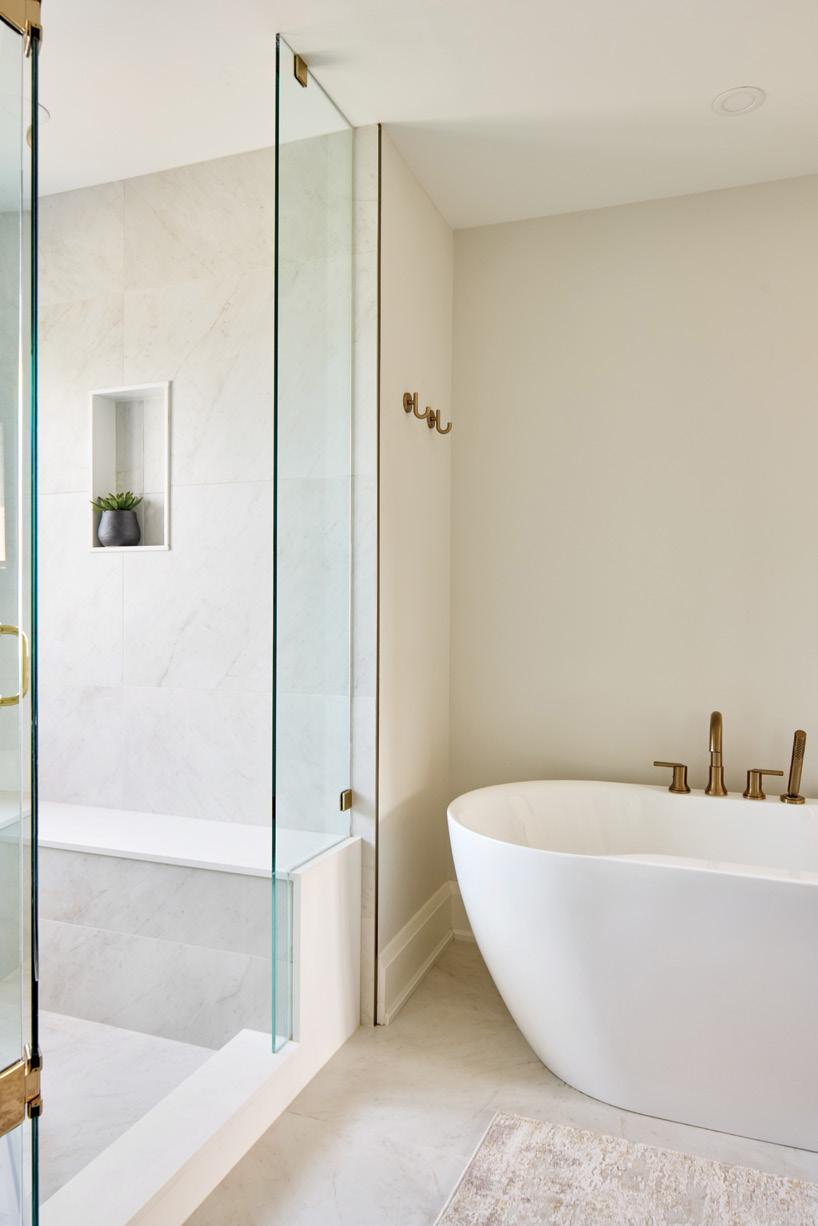
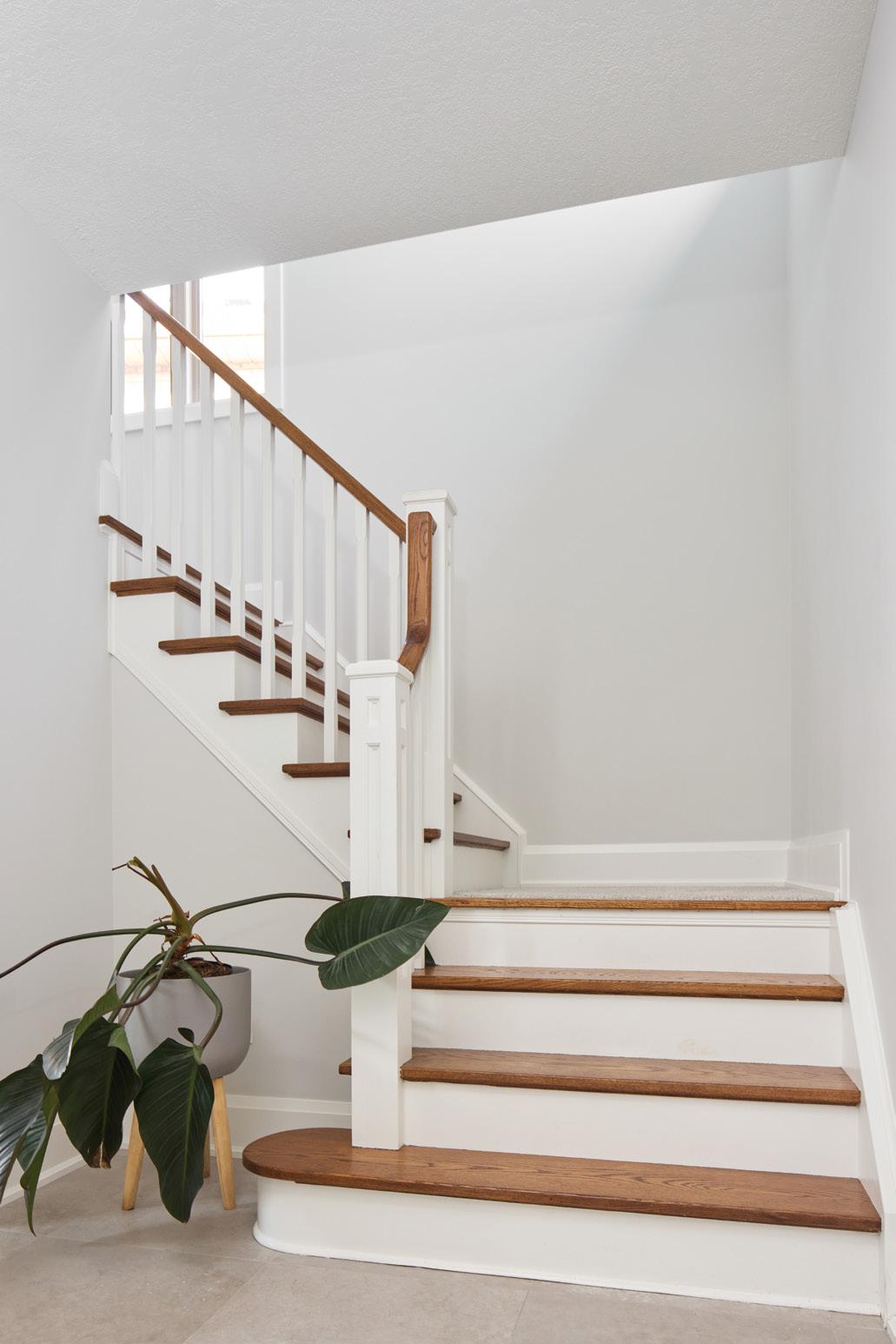

Renovations began the moment the home sale was complete. Park Eight Engineering was brought in to help navigate the structural challenges. Aberdeen’s team then removed multiple walls, opening the kitchen and main living area to create a cohesive, open-concept hub on the main floor.
“We were excited to help the family better define the home they were moving into and make it theirs, while adding more personal touches,” Robert says.
The existing kitchen was transformed into a bright, modern space with a timeless aesthetic. A large island sits at its centre with an integrated seating area for the family. The island and surrounding countertops were topped with Vicostone quartz in Misterio from CAPA Granite, which flows into a full-height seamless backsplash. The entangled brown and grey vein of the quartz complements the warm kitchen cabinets by LG Woodworking Inc., finished in Sherwin Williams Knitting Needles with hardware from Marathon Hardware. An adjacent coffee bar is a favourite detail. Sherwin Williams Peppercorn was chosen to dress the cabinetry – a rich contrast to the bright kitchen. The built-in was completed with a marble dolomite long hexagon backsplash by Sarana Tile Continued on page 72
NATALIE KURJANCIC Interior Decorator

905.745.1074 interiors_by_natalie nataliekurjancic@gmail.com
HAMILTON & SURROUNDING AREAS
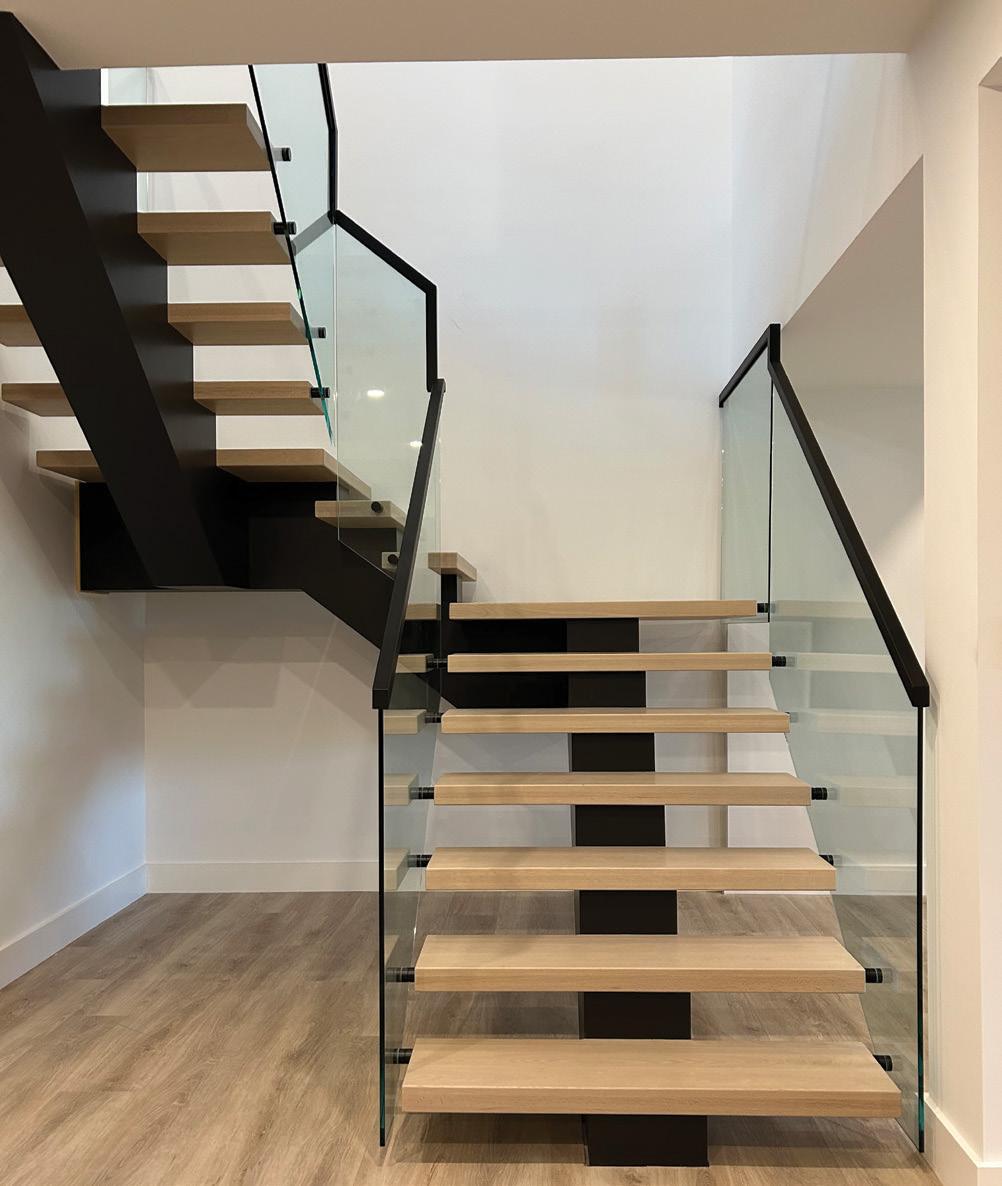
STAIRCASES & RAILINGS
905.662.4949 | 336 Green Rd, Stoney Creek info@kenedystairs.com kenedystairs.com @kenedystairs kenedy stairs inc


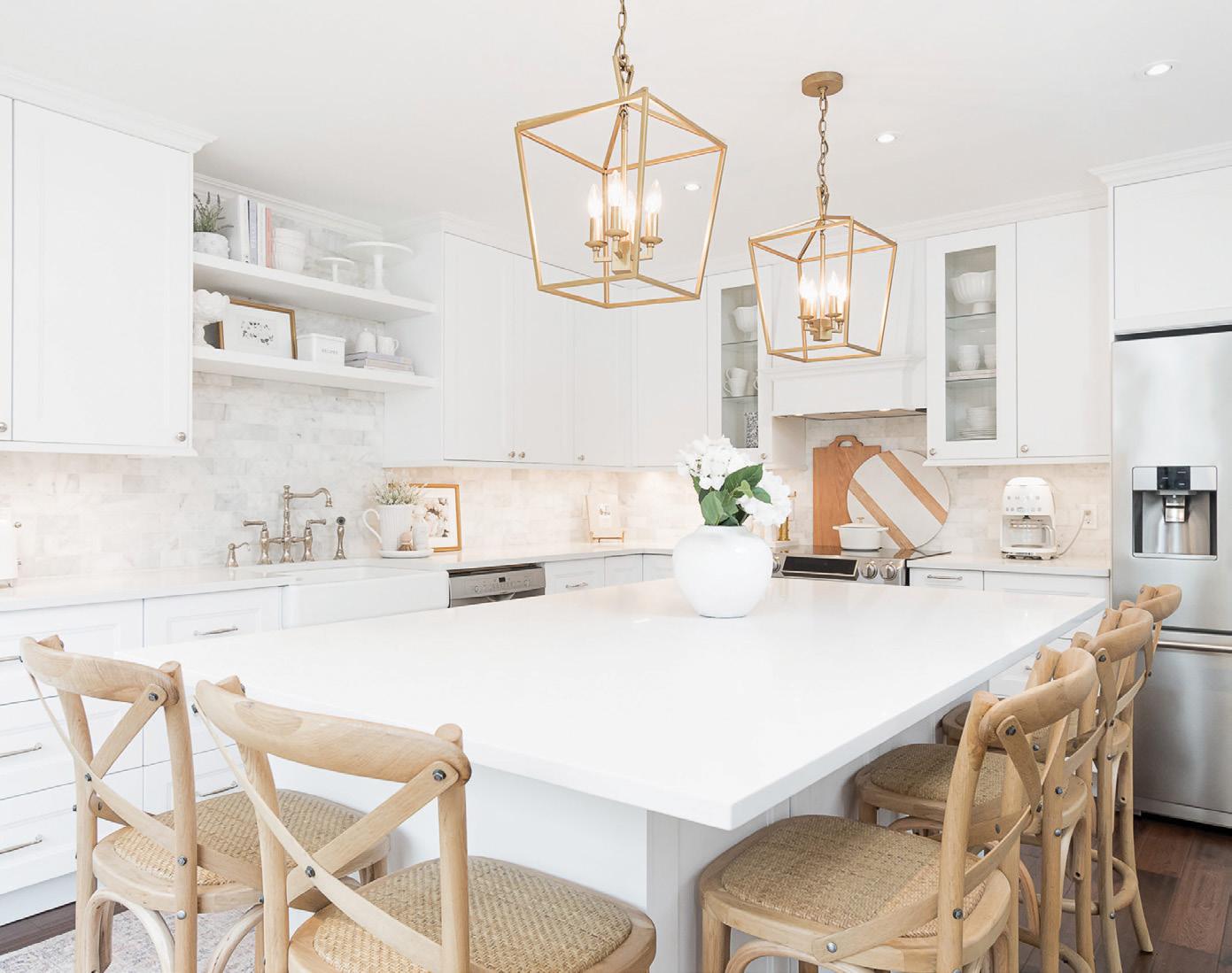

Rockstella Stonery Inc. specializes in custom fabrication and installation of stone projects such as kitchen countertops, vanity tops, tub surrounds, fireplaces, reception desks, wall claddings and more. We have an excellent reputation in Hamilton, Niagara and surrounding areas for our exceptional customer service and rapid delivery of premium quality stone products at affordable prices.



















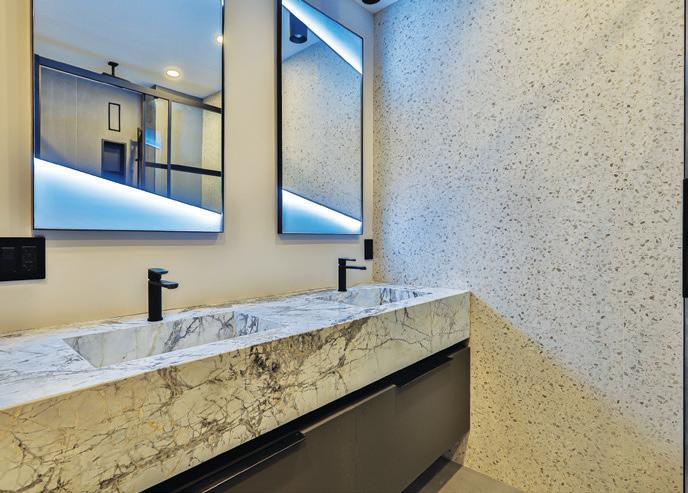
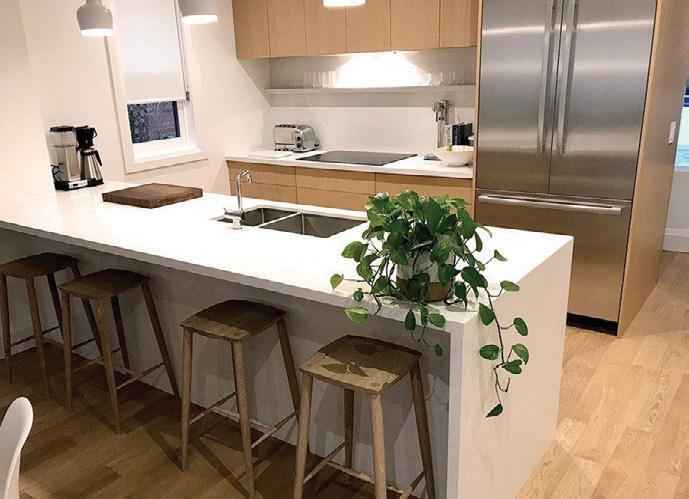



“We didn’t want to choose anything trendy,” says Angela. “We feel like the home is timeless, and it is going to stay in style.”
The kitchen opens to a cosy family room, warmed by a striking gas fireplace in the centre. The floor-to-ceiling fireplace was finished with a porcelain tile by Mario’s Tile & Interiors and wood mantel. Mario’s Tile & Interiors also supplied the large-scale Hyper tile flooring that travels throughout the main floor. The powder room, tucked away off the kitchen, was given a facelift with new counters by CAPA Granite and plumbing fixtures from The Ensuite Bath & Kitchen Showroom and Watermarks Kitchen and Bath Boutique
A wood staircase with plush carpeting on the landings by Alexanian leads upstairs, where the primary bedroom and en suite are now a tranquil retreat for the busy parents. The luxury bathroom features a walk-in glass shower with a chic brass waterfall showerhead and matching fixtures, a standalone tub and a double vanity – all plumbed by Aberdeen Plumbing
The previously unfinished lower level was completely transformed into a chic beauty salon for the family business, The Hair + Makeup Studio, a luxury beauty salon specializing in bridal, editorial and professional hair and makeup services.
“We both have been in the business for more than 20 years, but six years ago we started our own,” explains Angela. “It was important to us to continue to work from home and have this space, but keep it separate.”
So, Aberdeen Interiors added an exterior door to the side of the home, creating a separate entrance directly into the salon.
“The uniqueness of them having a home-based business that needed to fit into the home was a unique challenge,” says Robert. “We wanted to create some division between their living space and their business, so adding the additional door was important.”
The renovation was completed in under five months. The family now has their ideal home and business on the perfect street, a vision that they say could not have been achieved without Natalie and Robert’s team.
“It’s perfect,” says Angela. “And when we take on more renovations in the future, we know who to turn to.” OH
• Aberdeen Interiors • Aberdeen Plumbing • Alexanian • Arcana
Windows & Doors • CAPA Granite • Grace Interior Finishes
• Interiors by Natalie • Kieden • LG Woodworking Inc. • Marathon
Hardware • Mario’s Tile & Interiors • Park Eight Engineering
• Sarana Tile • Siatras Carpets and Flooring • The Ensuite Bath
& Kitchen Showroom • The Hair + Makeup Studio • Watermarks
Kitchen & Bath Boutique • William Carey Mechanical


























PHOTOGRAPHY JASON HARTOG
Matte, eggshell, pearl or semi-gloss paint? Wallpaper or wall treatments? The plethora of choices can be daunting. This is why Halson Decor Paint & Paper should be your first stop when you decide to elevate your home. Their highlyexperienced and creative team understands the true transformative power of paint and paper. As a premier Benjamin Moore retailer in Hamilton for 30 years, their team is confident they can assist customers in bringing their unique visions to life, guiding them through every step of the design process to ensure the perfect finish for any space. Their product knowledge guarantees that each homeowner, designer and contractor’s project needs are met with unparalleled selection and service. “We are a design hub, not just a paint store,” says manager Meagan Buchanan. “We go above and beyond with our customer service. Whether you are buying one quart or 10 pails, we are very thorough, we ensure every customer understands the products they need to leave happy and confident with their purchase.”
Becoming a dedicated expert in Benjamin Moore’s extensive line of products takes experience and passion. Halson prides itself on being a destination stop due to this product knowledge and industry expertise. “With a combined experience of more than 100 years using Benjamin Moore products, our team is truly dedicated,” says Meagan. “Having worked at Halson for many years, we take pride in our reputation for exceptional customer service and deep product knowledge. We don’t just grab cans off the shelf, we ensure our recommendations are the perfect fit.”
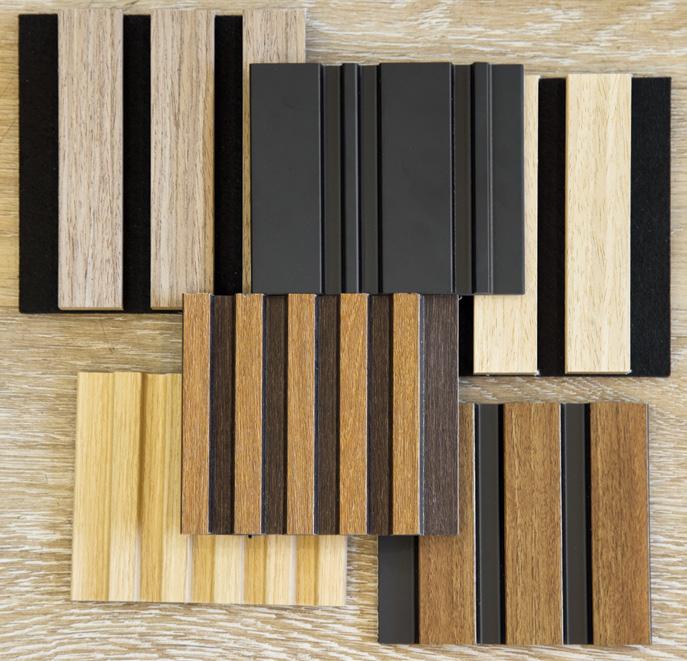






Halson’s on-staff colour consultants work closely with customers to provide expert guidance in selecting the perfect colours, combining technical knowledge with a keen eye to help curate a cohesive and beautiful palette. Their experts also do custom stain matches. Simply bring in a sample of what it is you would like to match. It’s a unique feature not offered in many stores. Halson’s in-stock inventory also sets them apart from competitors. “When contractors or homeowners need 10 or more pails of drywall primer on the same day, we have them ready and available,” Meagan explains. “We prioritize maintaining a large inventory to ensure our customers never have to wait.”


Not a creature was stirring, not even a mouse! Christmas critters have always had a certain charm. Embrace your whimsical side in an elegant way this season by creating a beautiful woodland table setting that will delight both adults and children at your gathering. From on-trend dinnerware and unforgettable flatware to rustic centrepieces and festive accessories, this tablescape is appropriate for winter dinner parties even after holiday entertaining ends.





The woodland style has a timeless quality because of its connection to nature. When you’re deciding on items to include, opt for an organic feel with textiles like wood and linen in earthy colours like browns, greens and neutrals. Start by laying the foundation with a natural table runner, woven placemats, bark coasters, fresh or faux greenery, pine cones and handmade beeswax candles for a magical, moonlit glow.




Add contemporary details to your woodland table. Choosing black dinner plates with a matte finish will modernize the natural look and provide an unexpected alternative to traditional white dinnerware. Plus, black has proven to be a top-trending colour selection in home décor this year. Pair your plates with a matte-black mug for continuity. Letting some personality shine through with fauna-inspired salad plates that complement the matte-black anchor pieces certainly won’t boar any of your guests! Gold flatware with black handles will complete one thoughtful aesthetic with a hint of gold creating that warm, special feeling you get during the holidays. For glassware, select a smoky, tinted colour that reflects the forest and is reminiscent of antique or vintage glass.


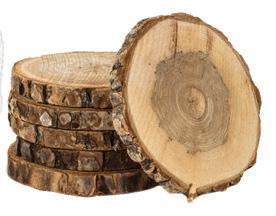






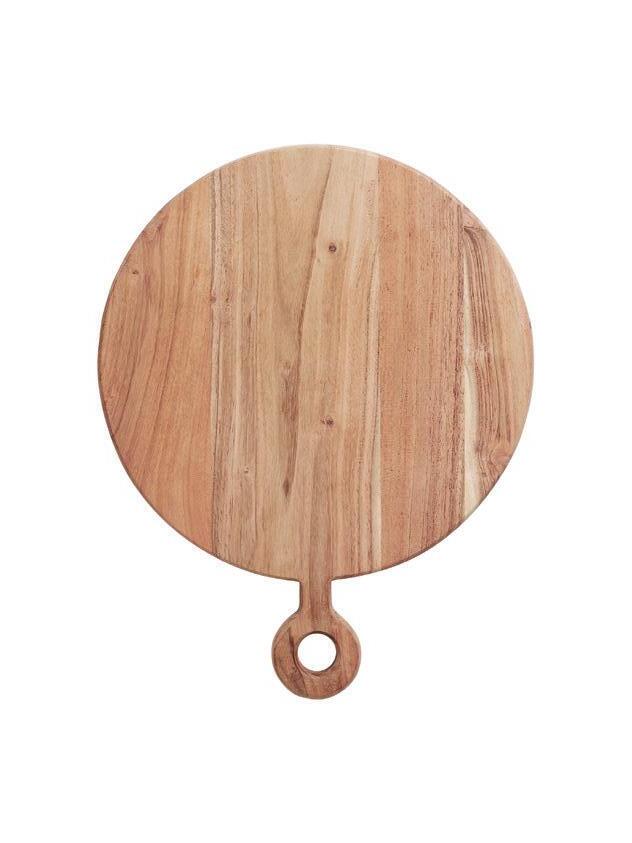



This is your chance to flex your creativity and build a unique centrepiece for your table. You’ll need boards for sharing small bites or charcuterie, chunky wood candle holders, themed tealight holders, winter-inspired metal lanterns, glass trees, fairy lights, fir candle rings, sprays and a vase. Sprawl these accessories down the middle of the table or curate them in a circle if you have a round table. Ensure everyone seated has something interesting to look at, like adorable countryside animals, preferably in little sweaters.

Think of all the animals that roam the forest across Canada and then find those figurines to snuggle into your centrepiece in various ways. Felted mice are as abundant as ever in gift stores, including charming dessert-specific mice that can be quietly added as a surprise during the final course of the evening. Planters that look like hedgehogs, clip-on birds or a moose in a cosy knit hat – the more the merrier! You can also incorporate critters into your paper napkin selection or individual edible table treats in the form of moulded chocolates.






By including these elements, you’ll achieve a cohesive and playful woodland tablescape that brings the beauty of nature indoors. It’s easy to adapt the setting to fit casual or formal occasions while maintaining the underlying charm. Just keep your eye on those critters! OH
• UPGRADE YOUR DECOR
• UNIQUE ITEMS
• CONSIGNMENT SHOPPING
• AFFORDABLE STYLE
• THREE LOCATIONS
• VISIT TODAY!
SHOP ONLINE AND CALL TO PLACE ON HOLD FOR 24 HOURS!





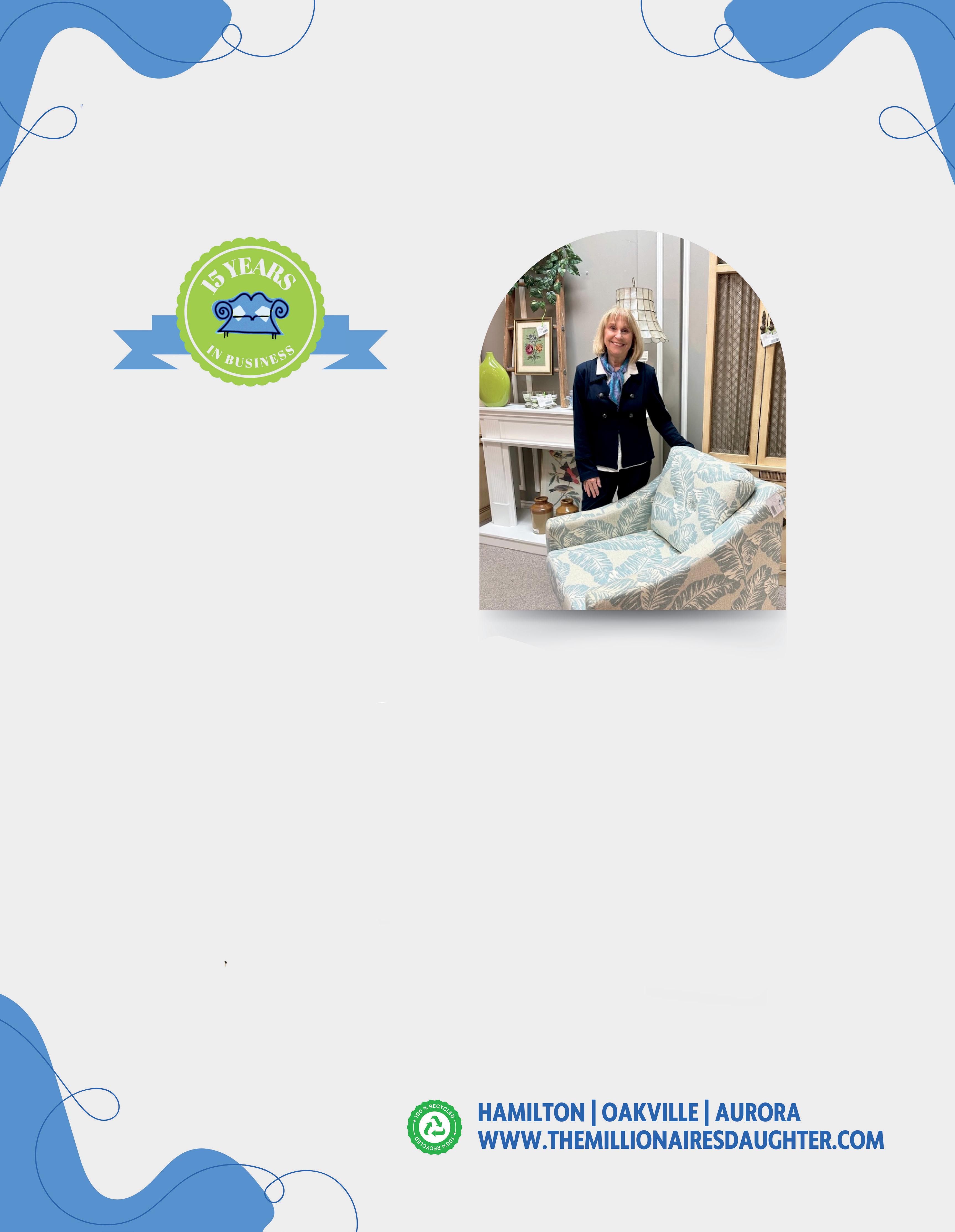

Winter can be as long as six months in parts of northern Ontario or four months in southern Ontario. Either way, winter takes up a good portion of our year, so it’s good garden planning to incorporate elements that add winter interest.
Just because our gardens are dormant in colder months doesn’t mean it can’t offer colour, texture and structure even in the heart of winter. A winter garden can transform your landscape into a yearround place of beauty.
Good bones in a garden are important at any time of year, but especially important in the winter when the structural elements of the garden take centre stage. Without the distraction of lush foliage and beautiful flowers, the garden’s design becomes more apparent. This makes it crucial to focus on the layout and form of the garden. Pathways, stone walls and garden ornaments should be strategically placed to guide the eye and provide focal points.
Obelisks, trellises and arbours, even when bare of vines, can create interesting silhouettes against the winter sky or shadows on the snow.





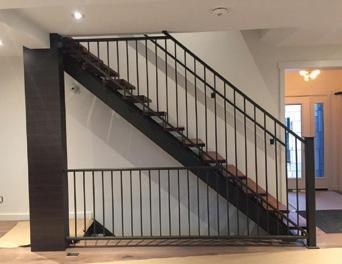






The foundation of any winter garden lies in the careful selection of plants that are either evergreen or have striking winter interest. Evergreens, when grouped or used as hedging, can define spaces, create microclimates and shelter your feathered friends. Height is another important consideration. Incorporating vertical elements, such as tall shrubs or small trees, adds dimension to the garden. Evergreen plants, such as cedar, pine, boxwood and yew retain their foliage throughout the year, providing muchneeded colour and structure. Deciduous trees and shrubs with interesting bark, branching patterns or perennials with interesting seed pods are good candidates for a winter garden. The red or yellow stems of dogwood provide a stark contrast against the winter snow, while the peeling bark of birch or Paperbark Maple adds texture and visual intrigue.



Ornamental grasses can provide great winter interest not only with their form, but they create the element of movement as the wind blows through them. With the shorter days and longer nights of winter, lighting plays a crucial role in the winter garden. Wellplaced twinkle lights can transform the garden, highlighting key features and creating a magical atmosphere. Solar-powered lights are an energy-efficient option, though their effectiveness can be limited in areas with prolonged overcast skies or a lot of snow. LED lights, on the other hand, provide a reliable source of illumination, don’t use a lot of energy and are available in a range of colours to suit different garden styles.

Don’t forget winter containers. With some evergreen branches, colourful twigs, dried seed pods and a set of twinkle lights, you have a miniature winter landscape in a container at the front entrance to provide beauty and light every time you enter your house.
Maintaining a winter garden requires less effort than a summer one, but it is not without its tasks. Regularly clearing pathways of snow and ice is essential for safety and to keep the garden accessible. Pruning should be done judiciously, particularly for evergreens, to maintain their shape and encourage healthy growth. If your area is subject to heavy snow loads, tying up cedars will help prevent them from splaying open. You also might need to shake off the snow from weighted-down branches. Mulching around the base of plants can help protect roots from extreme cold and frost heave.
Winter gardens are also an opportunity to attract wildlife. Bird feeders and water features can provide food and hydration when natural resources are scarce, making your garden a haven for local wildlife. Look for a small water heater in your birding or online store that keeps water in a birdbath from freezing.
A winter garden offers beauty and interest during a season when most gardens are in hibernation. By carefully selecting plants, focusing on structure and form, incorporating thoughtful lighting and maintaining the garden with care, you can create an outdoor space that remains vibrant and inviting year round. Whether blanketed in snow or frosted with ice, a welldesigned winter garden will ensure you have beauty in the face of winter’s chill. OH
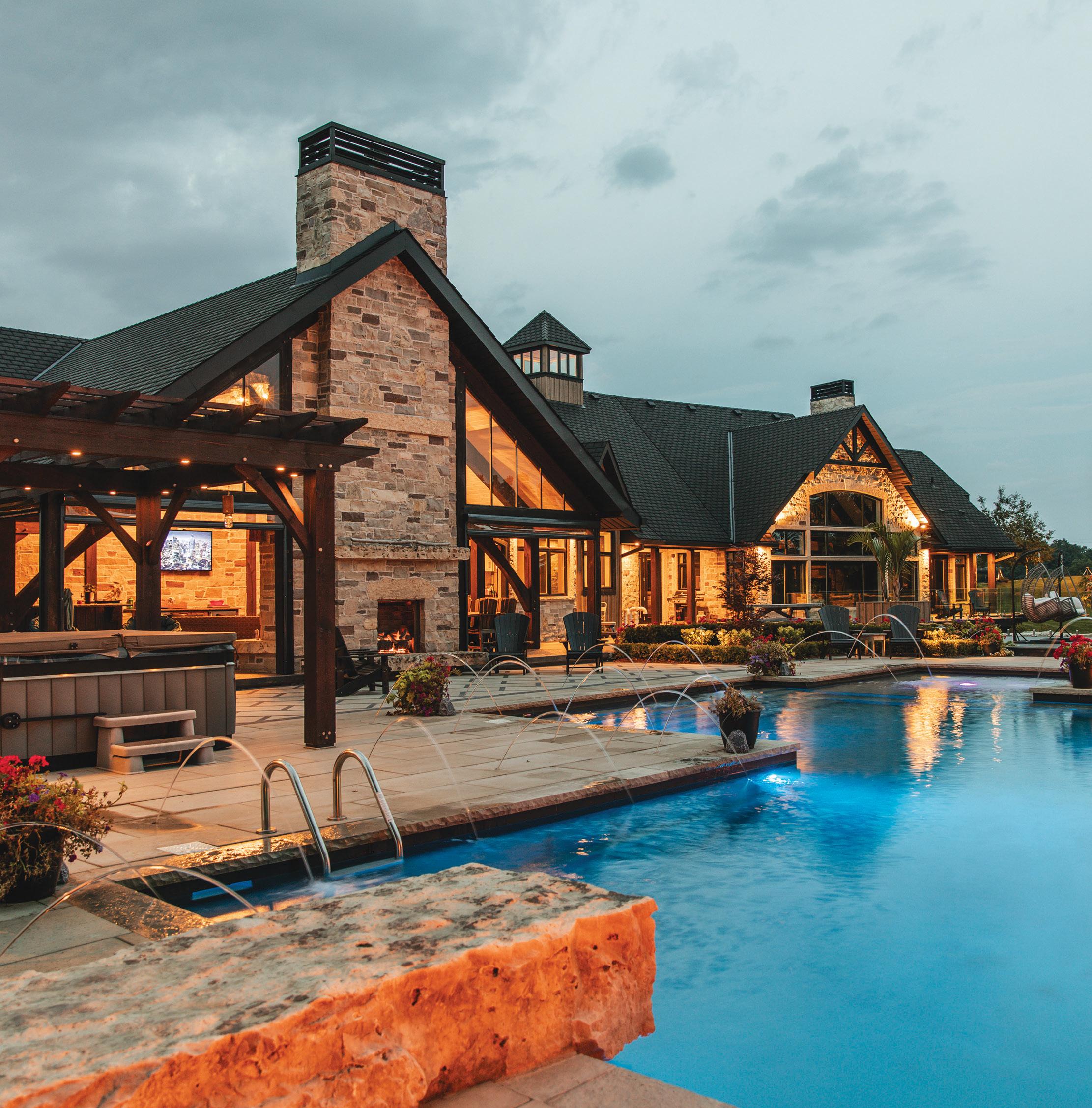

Prioritizing quality products and the customer experience, Dominion Doors & Windows has remained the one to beat since its foundation over 30 years ago.
Dominion Doors & Windows is one of Canada’s leading manufacturers and distributors of high-quality vinyl windows and door systems with a range of residential and commercial clients from coast to coast. We operate out of a 15,000 square foot modern manufacturing facility that is capable of producing products for a wide variety of custom sizes and applications.
The only thing that matches the quality of a Dominion door or window is our exemplary customer service. Our product specialists work side-by-side with architects, engineers and building owners to design and manufacture doors and windows to exacting standards. We believe in a hands-on approach, a customer-first service model and understand that one-size-fits-all solutions simply don’t work for our discerning clients. Dominion works directly with homeowners, general contractors, designers and architects, and its varied market includes custom homes, condominiums, commercial buildings and the renovation market in replacing windows and doors in older buildings. Its reputation has been built on not only the quality of its product and manufacturing, but also on its customer relationships.
Get in touch with us today!
130 Pennsylvania Ave, Unit 8, Concord
905.761.9722
dominiondw.com
(Please see ad on pg 24-25)

Bert Vis Flooring began in 1978 in Bert’s rented garage in Caistor Centre, ON. Bert, a Dutch immigrant, familiar with flooring through his father’s store in the Netherlands, founded the business with his wife, Joan. Their Christian faith inspired a service-oriented approach and commitment to quality workmanship. Growing quickly, they moved the company to their home in Grassie, ON, where Bert’s brother, Wolter, joined after immigrating from the Netherlands.
In 1984, the business relocated to a rented storefront in Smithville, ON, and became incorporated. In 1997, the company grew by acquiring a building in Grimsby, ON, and subsequently merged this location with its Smithville site into a larger facility in Smithville.
In 2017, Bert and Joan’s son Ralph, alongside his wife Jane, took ownership of the business.
Bert Vis Flooring continues to be family-run and prides itself on maintaining the reputation for hard work, service, and craftsmanship established by its founders. The company offers a diverse range of products, including hardwood flooring, carpet, luxury vinyl plank and sheet, cork flooring, ceramic and backsplash tiles, quartz and laminate countertops, and Dulux paint. 905.957.7779
bertvis.com
(Please see ad on pg 43)

Established in 1961, we are a third generation, family owned business who are well known for our ability to collaborate with our clients to realize and achieve their dream home.
From conceptualizing to designing, coordinating to building, we can help you create the perfect home to satisfy your own style and needs. Whether you desire additional living space, more curb appeal, an updated floor plan or the latest in home technology, Homes By Hendriks has the expertise to bring your ideas to reality.
We have the experience to offer realistic and honest feedback on costs, design options and construction prerequisites. We are cognisant of the endless and overwhelming possibilities out there but our team will effectively collaborate with you to simplify the process. Customer service and satisfaction are of paramount importance in a Homes By Hendriks building experience and is what our reputation is built on.
We also provide commercial services including office, clinical, retail or any other type of commercial space and have been the contractor of choice for many business owners. With our extensive experience in all phases of pre-construction, construction and post-construction, we can provide project management for all types of ventures.
Honesty, integrity, quality and fairness – all these are synonymous with Homes By Hendriks. 905.563.7681
homesbyhendriks.com
(Please see ad on pg 45)

At Brookstone Windows and Doors, we know that highquality windows and doors are only the beginning. What makes us different is the EXPERIENCE we create for every homeowner, from the first consultation and beyond the final follow-up.
As a local, family-owned company, we know every home is unique. That’s why we take the time to understand your needs and recommend the best solutions CUSTOMIZED to your style and budget.
Our 100% Canadian-made ENERGY STAR® certified windows and doors are built to keep your home comfortable year-round. They are durable, stylish, and energy-efficient. We’re obsessed with CUSTOMER SATISFACTION When you work with us, our friendly support team and expert installers will make the process easy and stress-free for your peace of mind. Don’t take our word for it – check out hundreds of glowing Google reviews from our happy customers.
From start to finish, we take pride in doing things right. That’s why our unbeatable LIFETIME WARRANTY backs every installation and covers both materials and labour. It has no exclusions, no depreciation, and no fine print. It’s the best you’ll find in the business.
At Brookstone, we’re more than just a window and door company – we’re your partners in quality, comfort, and care.
Schedule your free in-home consultation!
519.400.7000 | brookstone.ca
(Please see ad on pg 77)







Essential tips for navigating the top trends of the season.

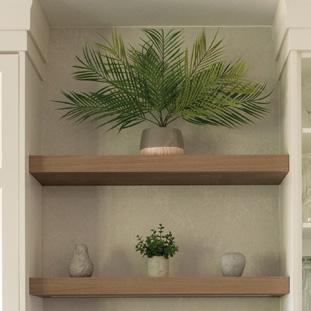



At Sprague Interiors Inc., we understand the environment we inhabit greatly affects our overall well-being and quality of life. Our mission is to create beautiful, functional spaces that resonate with the unique personalities of our clients. Our dedicated team combines creativity with a proven process to craft homes that inspire and nurture.
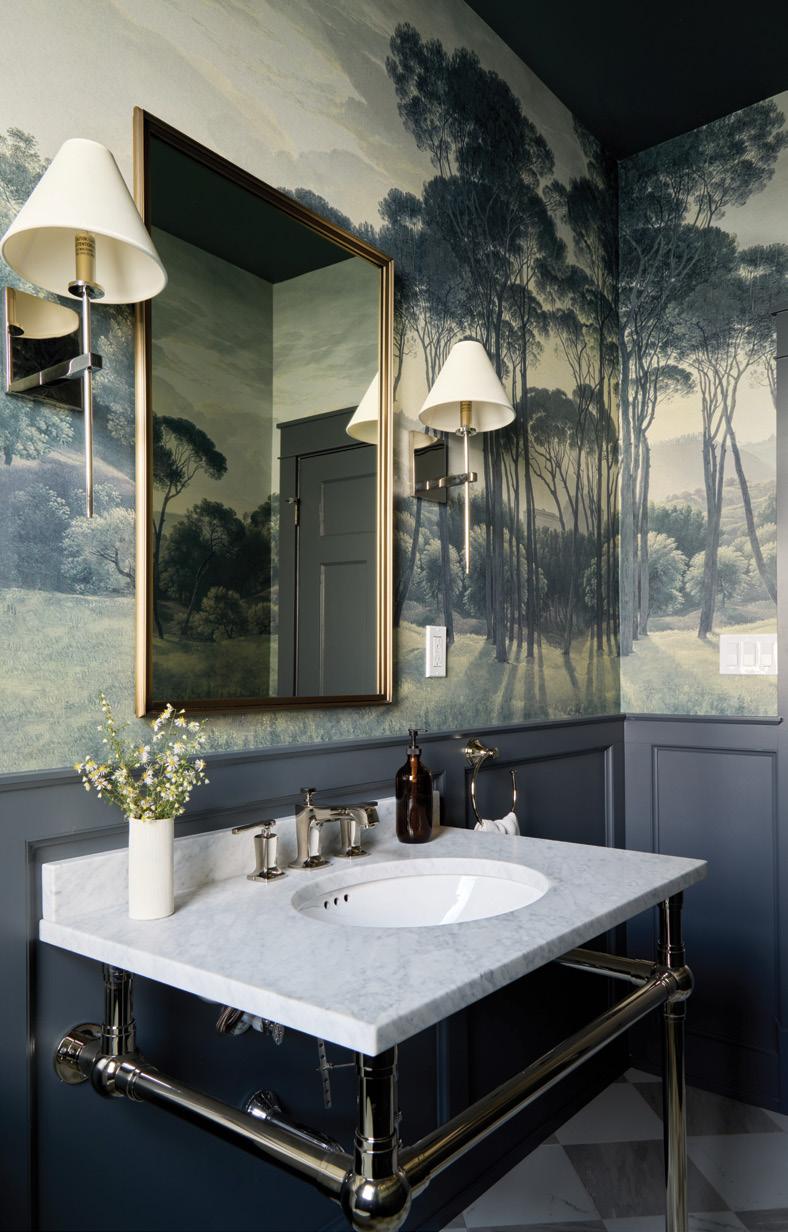

Dive into the world of colour, texture and pattern! Colour and fabric can evoke emotions, set the mood and transform your space into a reflection of who you are.
Several key trends are shaping the future of interior design in 2025.
1. Personalized Aesthetics: Homeowners are moving away from generic designs, seeking unique and personalized touches that tell their stories. Expect to see a trend toward bespoke furnishings and curated décor that reflects individual tastes.
2. Smart Home Shenanigans: Technology is making homes smarter and we love it. Seamlessly integrated smart devices will enhance convenience and energy efficiency, making daily life feel like a breeze.
3. Connection to Nature: Nature profoundly influences home interiors, bringing tranquility and harmony. Natural materials, colours and light create soothing spaces, fostering a connection to the outdoors that enhances well-being and encourages mindful living.

Urban Cottage offers exclusive furniture and décor for your home, from clean-lined modern to a more relaxed style. Enliven your home with reclaimed woods and layers of texture that focus on the art of the mix. From luxurious furnishings to pillows and throws, discover options that will bring beauty to every room.

Curved furniture is a new décor trend focused on incorporating pieces that have curved or rounded edges, rather than sharp, straight lines. This shape adds softness and elegance to a room, creating a more welcoming atmosphere. Select curved sofas, rounded armchairs and circular coffee tables. Décor made from natural materials is also popular – integrating natural stone, marble, wood, papier-mâché and rattan. Coloured glass vases and glassware are returning in bold shades of blue, green, black and red. Warm and darker wood tones, emphasizing natural beauty, have a renewed appreciation, adding an inviting feel to home interiors. Mixing metals like brass, copper, chrome and brushed nickel will also elevate the aesthetic of any room in 2025.


Look for elements that can tie your old and new pieces together, such as furniture and home décor, including art, vases, candle holders and books. Pillows are an easy and affordable way to update and change the look in any room. Be sure to layer and add texture.

First in Counters Granite is a family-owned-and-operated custom stone fabricator located in both Wainfleet and a new slab showroom in Simcoe. First in Counters can confidently take on any size project from small to large. Anything you can dream, they can create!

A very Scandinavian feel is here for 2025. Our team is noticing trending colours and shades of gold, earth tones and natural wood making a comeback.

Our team encourages customers to bring paint samples and tile ideas to their appointments to better help build their dream space. Your countertop is either your focal point or it is chosen to blend into the space to allow something else to be the focus. This could be your hood vent, backsplash or even flooring.

Eden Tile-It prides itself on 50 years of customer service as a family-ownedand-operated business in the Halton, Hamilton and surrounding communities. Famy members were raised in the community and it’s where they raise their own children. As an evolving business, they have expanded to two locations in Burlington and Hamilton, both offering design, sales and installation services for all porcelain tile, hardwood, carpet and luxury vinyl needs.

We have been in business servicing satisfied customers for more than three generations. We pride ourselves on delivering personalized and immersive design experiences. Our exceptional sales and design team take the time to understand our customers’ unique vision, style and budget and our showroom features a curated selection of premium flooring materials and some of the best products in the industry.
As society becomes more aware of climate change and carbon footprints, we are seeing a strong pull towards sustainable and eco-friendly flooring and materials that are responsibly sourced and made from renewable or recycled resources. Waterproof and water-resistant flooring for basements, bathrooms and kitchens is in high demand. Large format porcelain tiles continue to be popular, in warm earth tones with texture.


A great design tip for homeowners is to start with a neutral colour palette for larger elements like walls and furniture. This creates a versatile foundation that you can easily update with accent colours, textures and accessories, allowing you to refresh your space without a complete overhaul.
Bulk Interiors is an interior design studio and showroom specializing in creating elevated, elegant spaces tailored to your lifestyle. With a focus on sophisticated design and personalized service, their team curates interiors that reflect both timeless beauty and modern functionality. Bulk Interiors helps clients with fast-paced lifestyles balance their projects, ensuring a stress-free experience from concept to completion.
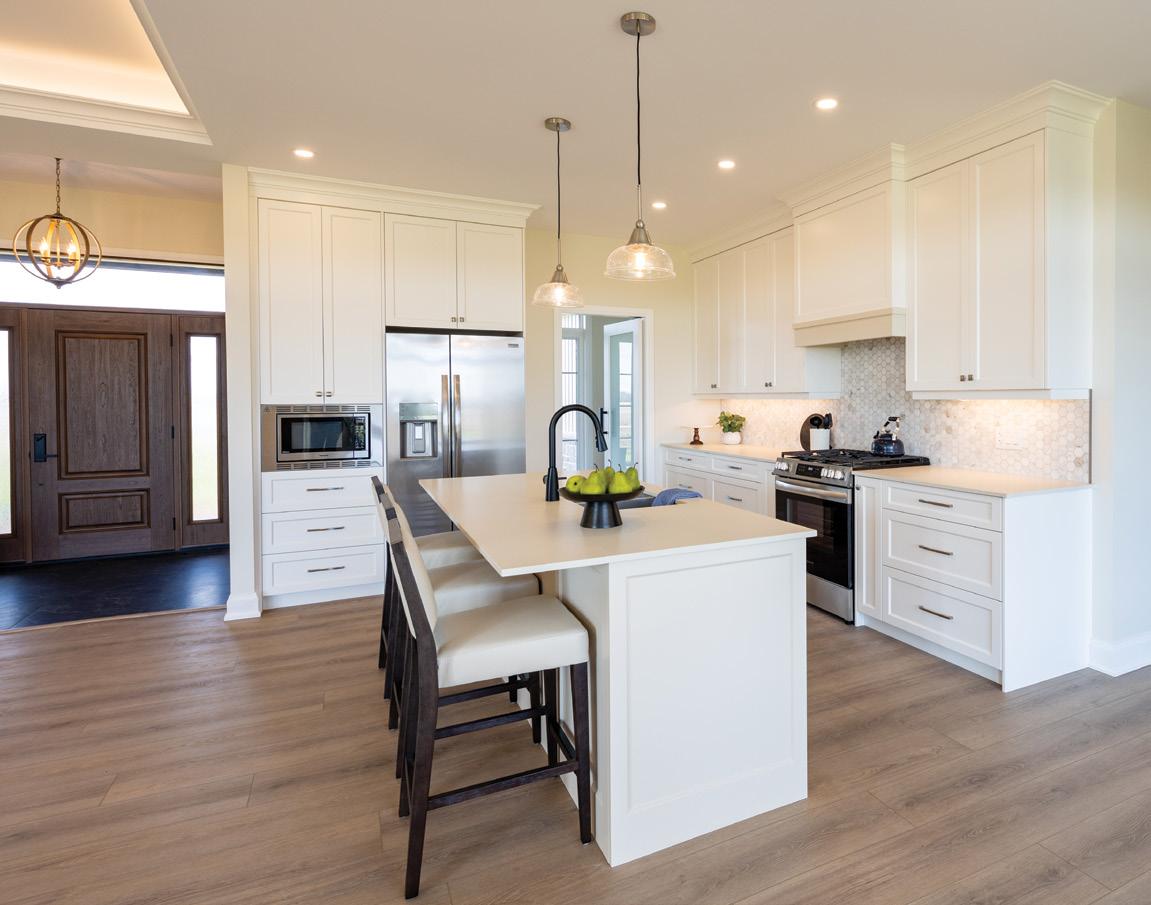

In 2025, interior design trends will continue to focus on warm neutrals, sculptural furniture and textural layering. Biophilic design and sustainable luxury take centre stage, blending nature and eco-friendly materials. Smart, integrated technology, statement lighting and highly personalized spaces create elegant, functional interiors tailored to our clients’ individual lifestyles.

When making plumbing selections, homeowners should consider the long-term. Selecting products that are durable and practical as well as beautiful will ensure you are happy with both the form and functionality of the new space. The Ensuite is proud to offer top-quality brands and a variety of styles.
Statement pieces. Choosing a fun statement (such as the Kohler Salute vessel sink, pictured) brings high impact, especially in a small space like a powder room. Digital technology in the wet-space – whether it’s “hey Alexa, fill the pasta pot” or incorporating up to 12 outlets in a single luxury shower, technology is gaining traction in wet spaces.
The Ensuite Bath & Kitchen Showroom is the luxury plumbing showroom partnered with Emco Plumbing Supply. Our knowledgeable consultants work one-on-one with customers to select elegant and practical fixtures to make bathrooms and kitchens the beautiful and functional space of your dreams.

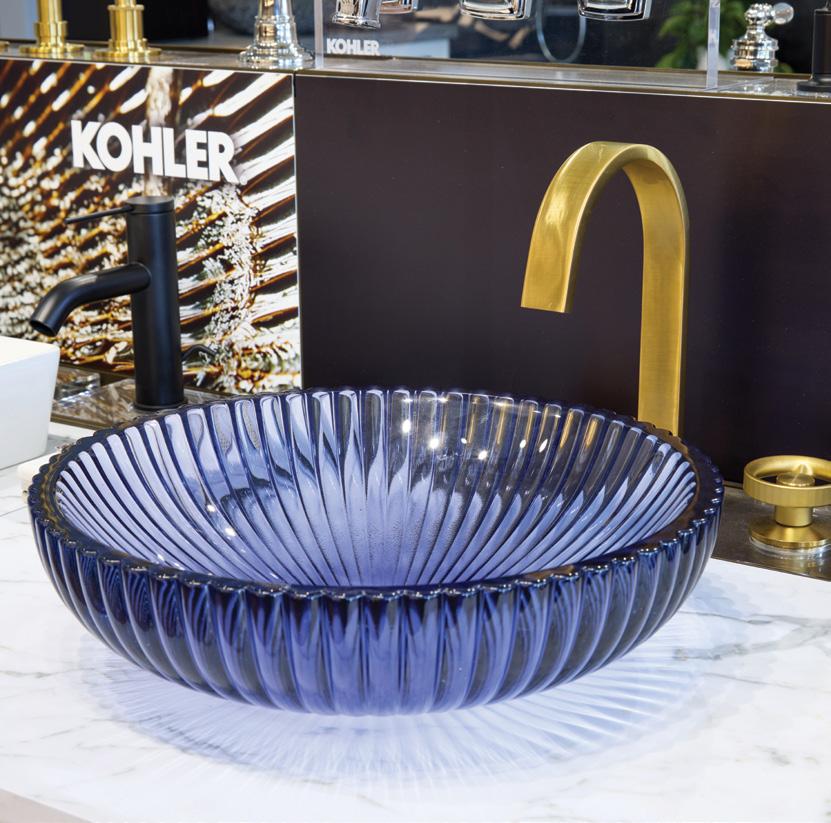






It is so hard to capture Graham and Brooks in a description. Their first goal is to develop a relationship with their customers, always making customers feel like part of the business. Then, the store experience takes over – room displays, vignettes that evoke interest and a wide selection of products for the home, from custom bedding, rugs and home cleaning products to selected antique furniture, salvage treasures, and so much more. All of this is showcased within two floors and 9,000 sq. ft. Prepare to spend time here. You will never see it all in one single visit.
Oh, the world is our oyster. We spend time travelling the backroads, trade shows and the internet to develop relationships with global suppliers to find unique products that enhance our offerings as a home store – always keeping us a step ahead in the market.
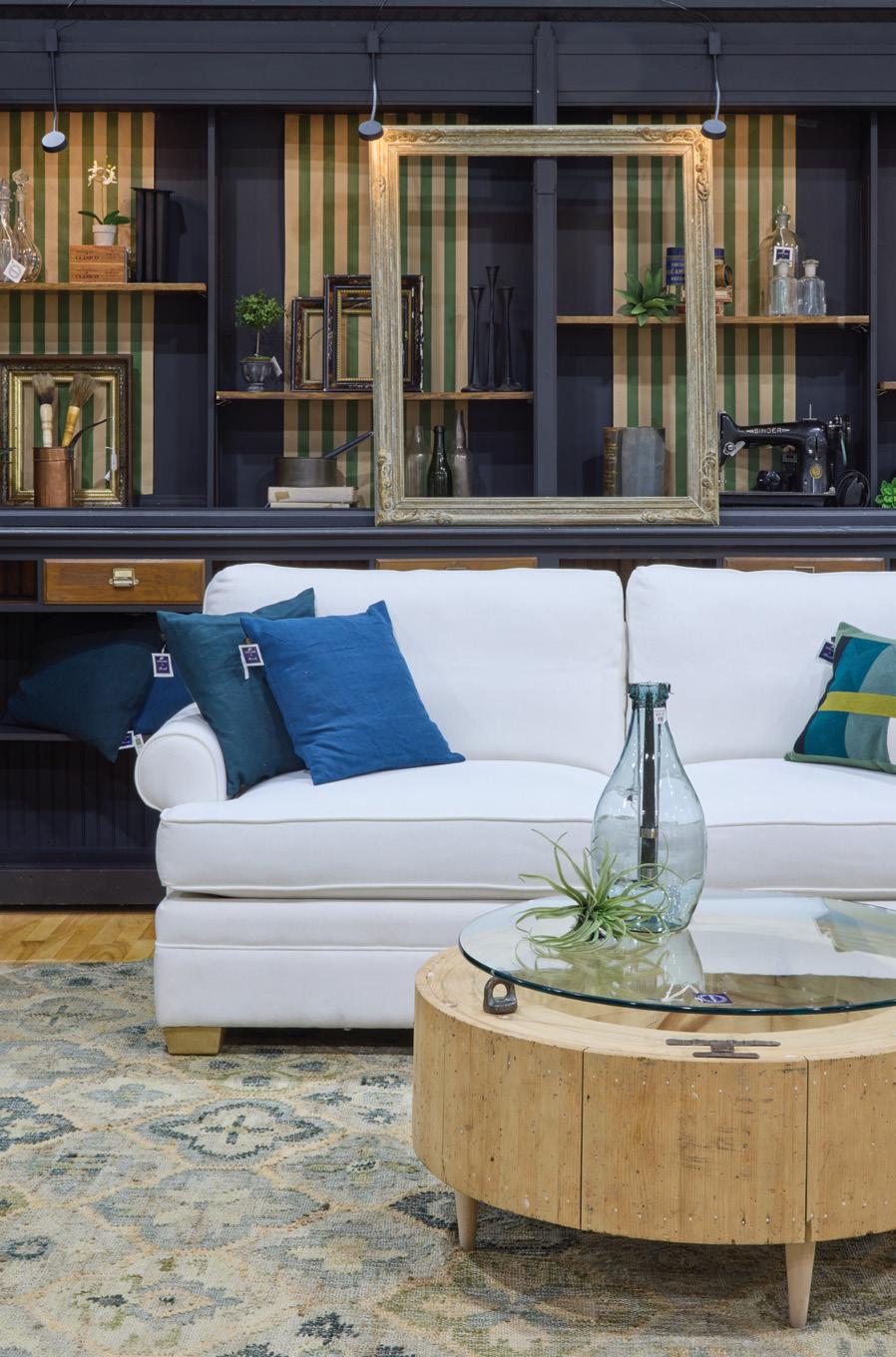


TOP TIPS
Style is an evolution. What you loved today will change over time. So, the best advice we can give our customers is to look for and buy items that you will enjoy, that have a story or remind you of a moment in time – not necessarily the perfect design item. OH










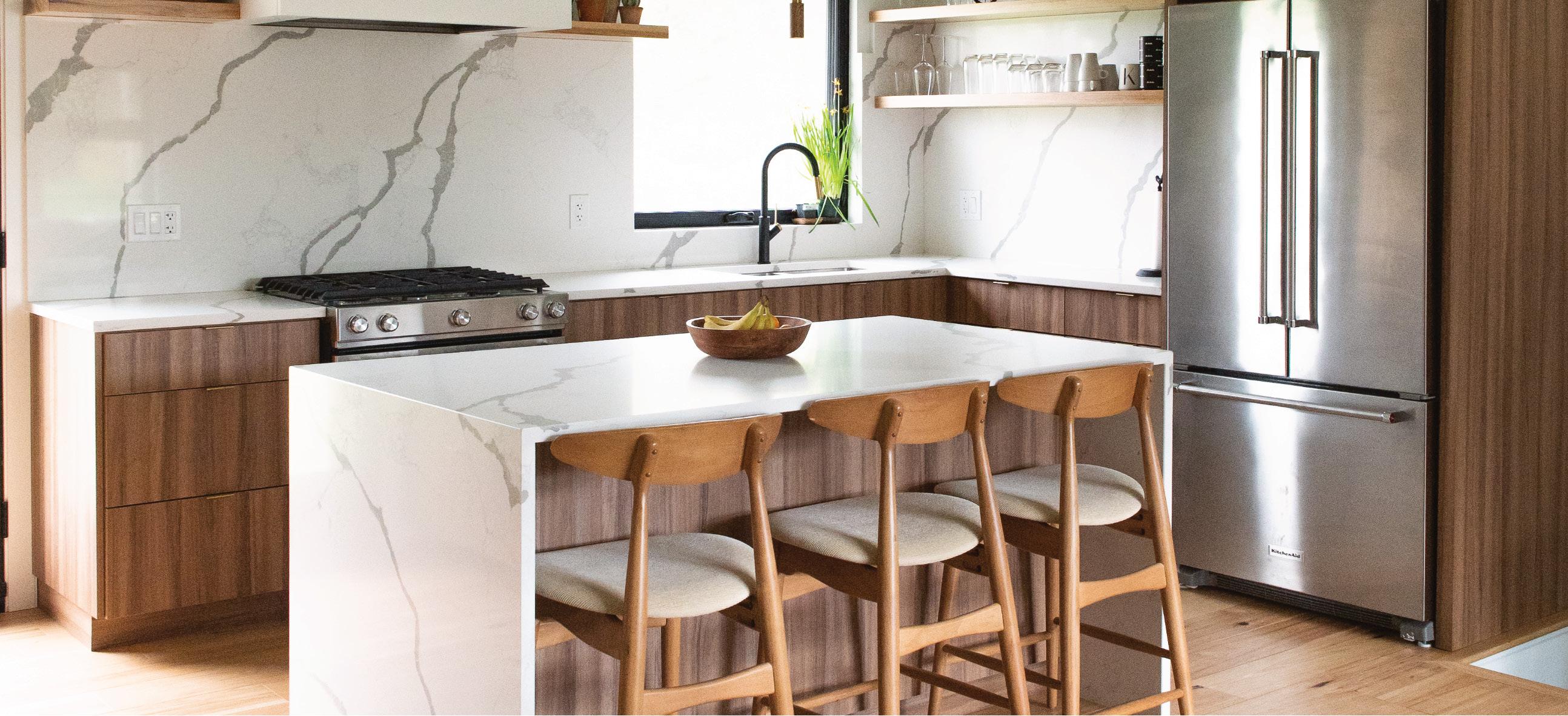

An industry leader in hard surfaces since 2007, Quartz Co is committed to quality craftsmanship and exceptional service. Material options are endless – granite, quartz, wood, marble and porcelain in a number of designs, thicknesses and applications and available at each of their six showrooms throughout Ontario. Whether a large-scale commercial project or countertops for your kitchen, their expert team strives to find the right surface to suit your tastes and needs, while encouraging creativity with stone applications. From template to fabrication, Quartz Co uses the latest technology to ensure perfect fit and finish, every time.

Bring your renovation plans to the showroom. Quartz Co’s experts provide guidance while navigating a curated collection of the industry’s most popular designs from leading brands. Clients are encouraged to book an appointment and bring in drawings, millwork samples and paint swatches to reference while selecting stone. “The best place to start is with your countertop,” says Caitlin Cormier. “You can then marry the colour palette with your millwork, flooring and fixtures. The countertop becomes the art piece and the millwork is the frame.”
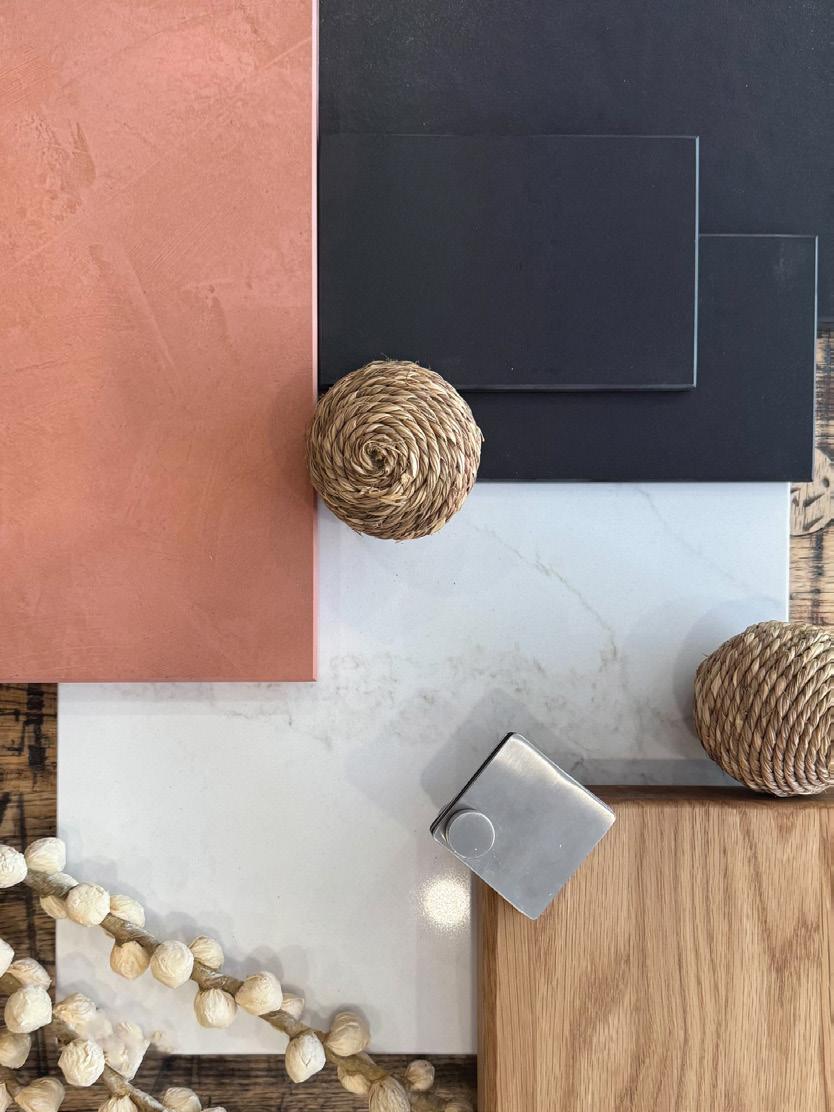
Quartz Co products are versatile and designed for countertop surfaces, indoor and outdoor applications, wall cladding, flooring, showers and more. “We encourage clients to look past traditional stone applications, and consider products like porcelain for fireplace surrounds, flooring and shower walls,” says Caitlin. The benefits are zero maintenance – easy cleanup with minimal seams and grout lines. “Life can get messy, your surfaces should be low maintenance and worry free, so you can enjoy your time gathering and entertaining,” Caitlin says.


Designed to mimic the beauty of nature, porcelain is a trending material for 2025. For a fresh look, choose warmer wood tones, mixed with deep earth tones, and veins of honey or sienna. “It is the most functional product,” says Caitlin. “It is an indooroutdoor product, great for barbecues and outdoor entertaining, which you can then carry indoors with countertops, fireplaces and shower walls. OH


Stockings can be one of the trickiest parts of holiday gifting! Why not try something different this year and curate a collection of small household items rather than picking up the usual stick of deodorant, a pair of socks and a candy cane? Here are 10 useful gifts to tuck into a stocking, perfect for a partner, parent, friend or young adult.


This item solves a problem the recipient didn’t know they had. The tin container includes a bottle of screencleaner spray, microfibre cloth, cable wrap and charging cable, and can easily be stashed into a purse, backpack, carry-on bag or glove compartment. It’s also a handy little kit to keep in a guest room at home or the cottage.

This jolly cup is a welcome addition to anyone’s pantry, perfect for when that extra jolt of caffeine is needed after one too many ugly sweater parties. Suitable for beyond the holiday season, it adds a bold pop of red to any kitchen.







Select artisanal soaps and creams that aren’t readily available in every drugstore. These natural body products are customer favourites, made in Canada, and come in a variety of refreshing options including Grapefruit Wash and luxurious Vanilla lotion.

JELLYCAT: Amuseables Coffee-To-Go Bag Charm

4


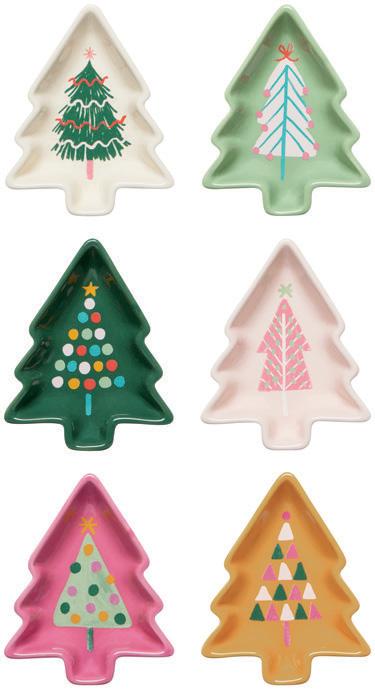

Stockings are designed to be a fun gift, so make sure you add something whimsical into the mix. The Coffee-To-Go fashion accessory will surely put a smile on the recipient’s face. Described as featuring biscotti fur, a frothy cream lid, chunky corduroy holder and toffee corduroy boots, this grande is a stylish conversation starter.
5
Look for cute seasonal items that are easy to pack. Dishtowels printed with the recipe for a specialty holiday spritz can be rolled and stuffed into the stocking or used to wrap the more fragile gifts. Spirited cocktail napkins and mini tree-shaped bowls are useful for entertaining and complement the main theme.
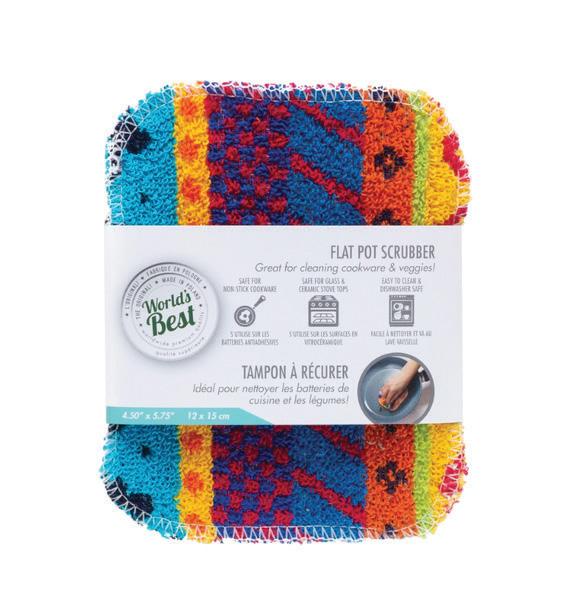
7 8
For the eco-conscious recipient, consider this zero-waste cloth that replaces paper towels and harsh cleaners. Simply add water, and it effortlessly lifts grime from almost any surface! It’s lint-free, streak-free and perfect for windows, stainless steel, countertops, electronics, vehicles, and even the mantel where this stocking will be hung.
Cleaning products might sound boring, but not in this stocking! It doesn’t get any better than something named the World’s Best. If your recipient loves their kitchen to sparkle at all times, include a scrubber appropriate for use on non-stick cookware, stovetops and even vegetables.

9
This innovative kitchen gadget, endorsed by celebrity chefs, comes with a 10-year guarantee. It sharpens straight and serrated blades while keeping your hands safely protected – ideal for any home cook who spends a lot of time chopping.
6
The elves put in extra effort to find a purposeful gift with a personal touch that resonates with the recipient. This guitarshaped multi-tool is both thoughtful and practical, perfect for music lovers or musicians who appreciate a versatile tool for small household tasks like tightening screws, cutting or opening bottles.

A food item is essential for every stocking. Skip the annual chocolate bar and opt for something more comforting and indulgent. Traditional, buttery shortbread cookies with a hint of maple crunch and a delightful salted-caramel hot chocolate mix will satisfy all those sweet seasonal cravings. OH












STORY GINA MAKKAR
PHOTOGRAPHY JASON HARTOG

In the 1930s, mining executive Andre Dorfman envisioned and developed an exquisite 350-acre country estate now recognized as Glen Abbey in Oakville.
aAt the heart of this estate lies the RayDor manor house, a captivating stone-clad cottage that endures as a hallmark of the property and currently serves as part of the Glen Abbey Golf Club. The surrounding Fairway Hills area boasts an elegant blend of Tudor and Revival-style homes, seamlessly merging historical charm with modern sophistication.
In a contemporary development nearby, Daniya Shah and Rana Saleh, Principals of Phase 2 Design Inc., meticulously crafted a residence that embodies the luxurious ambience of a boutique hotel. Their firm excels in managing both residential and commercial projects, offering a comprehensive design experience that guides clients from concept to completion.
Client collaboration is a cornerstone of their approach, with every detail carefully considered. “This is their home, where they will create lasting memories,” says Rana. “We prioritize listening to our clients, offering a diverse range of options and providing expert guidance throughout the selection process.”
The project encompassed the main floor, lower level and outdoor spaces, with their clients seeking a bespoke sanctuary tailored to their distinctive lifestyle. “Given their demanding schedules, they wanted a retreat that they could eagerly return to,” says Rana. Continued on page 105



ABOVE: Architectural brass lighting illuminates the large island in the centre of the kitchen. RIGHT: Serving as art in the dining room, a dark marble slab wall, with veining reminiscent of trees, was back-lit with LED lighting. BELOW: Further embracing the palette of the main floor, bold wall-to-wall black cabinets were chosen for the bright kitchen.
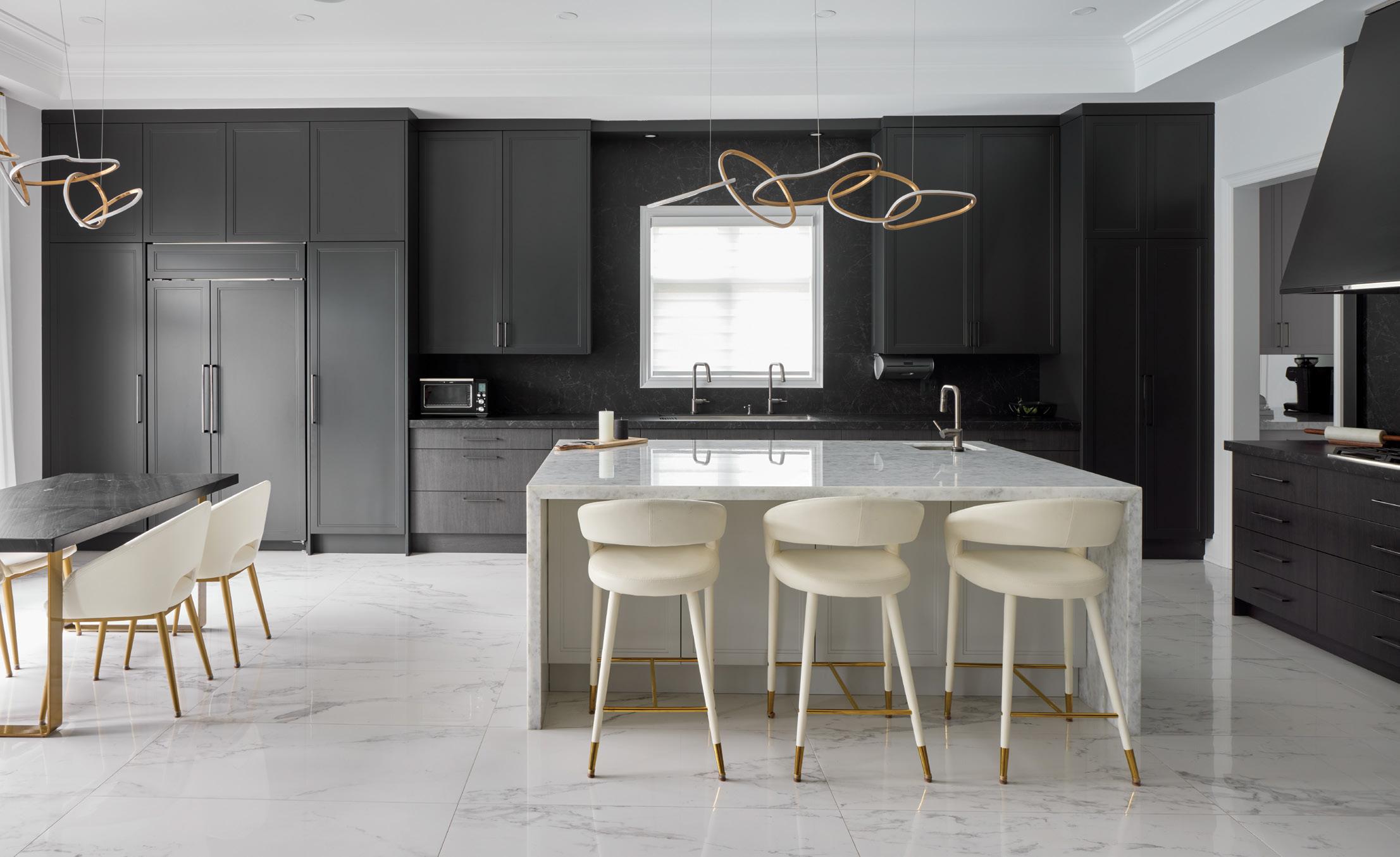


To achieve the desired boutique hotel aesthetic, the design utilized a palette of neutral tones that enhances both space and light. The thoughtful interplay of varied materials introduced depth and texture, while brushed brass accents infused the space with a sophisticated shimmer.
The dining room features a striking dark marble slab wall, its intricate veining reminiscent of the delicate branches of a tree, complemented by a dimensional wood slat wall that adds architectural interest. Wide-plank hardwood flooring preserves a sleek, modern aesthetic. The marble-top dining table, paired with low-profile grey chairs, allows the wall feature to take centre stage. For the couple who relish entertaining, this chic moody setting serves as the perfect backdrop. “We employed LED lighting strategically to enhance visual interest and to showcase various textures,” says Daniya. “No wall was left plain, each element contributes to an inviting and warm atmosphere.”
In the kitchen, bold wall-to-wall black cabinetry presents a striking
contrast against the pristine white island, complemented by marble flooring. Architectural brass lighting adorns the space, imparting a cohesive elegance throughout. The clean, streamlined cabinetry and vanities offer both functionality and style. Each room possesses its own unique character while maintaining common design elements that ensure a seamless flow throughout the home. Special features in each space create captivating focal points, adding layers of visual intrigue. “This approach not only enhances interest but also invites exploration within the home,” Rana says.
The grand entryway captivates with floor-to-ceiling mirrors that soar to 20 feet, creating an impressive wow factor while reflecting abundant natural light. Flanked by soft velvet wall panels, elegant brass mullion detailing adds a touch of luxury and dimension, completing the sophisticated aesthetic. “We’ve incorporated an array of high-end materials in a manner that feels both elevated and comfortable,” Rana explains. “The layers are rich yet subtle, creating a serene environment.” Continued on page 107




Across the hall, the living room mirrors the grandeur of the entryway, featuring intricate millwork and marble that harmonize the overall design. The crisp lines of supple leather sofas and a striking black geometric coffee table allow the space to fully embrace the impressive ceiling height.
Attention to detail extends to every corner of the home. The hallway features an elevator adorned with dark, leather-like wallpaper, creating a cohesive link to the home’s overall palette.
A unique addition to the home’s footprint is a custom prayer room, designed as a tranquil oasis for reflection. The softly illuminated Zen-like patterned wall provides a serene atmosphere, while the use of white marble and brass ensures it harmonizes with the rest of the residence.
The new era of powder rooms offers opportunities for bold statements. The homeowners embraced a dramatic black hue, resulting in a small jewel box that leaves a lasting impression. Continued on page 108

ABOVE: For a cohesive feel and texture, velvet was chosen for the primary bedroom furniture and accents, mimicking the entryway feature wall. LEFT: The homeowners embraced drama in the powder room, utilizing black hues and gold detailing for a jewel-box feel. OPPOSITE, TOP LEFT: The powder rooms incorporate fun design. Jewel tones and a spherical smart toilet were added to the lower-level powder room. TOP RIGHT: A custom prayer room with an intricate peacock-feather-like backdrop is a tranquil space.
BOTTOM: The cosy living room is warmed by a gas fireplace with a striking geometrical surround.


The lower level was designed with a distinctly relaxed atmosphere in mind. “It’s a comfortable space dedicated to entertainment, with a bolder aesthetic,” says Rana. A deep navy-blue bar adds a pop of colour, while supple cognac sofas invite relaxation. The lower level also features a home theatre and recreational spaces equipped with a pool table and air hockey, creating various zones for enjoyment. Given the couple’s need for a private workspace, a thoughtfully-integrated office is included, with cleverly concealed doors that blend seamlessly into wall panels. A hidden sauna is accessible through a wall that effortlessly slides away, showcasing the home’s intelligent design.
The project flowed seamlessly from inception to completion, leaving both the design team and the homeowners thrilled with the results. “When clients have a clear vision and trust in our expertise, it enables us to ask the right questions from the outset,” Daniya shares.

“This collaborative approach minimizes challenges and ensures a successful outcome.”
The design encapsulates the hotel-chic essence the family envisioned: serene, sophisticated, and ultimately, a luxurious retreat to call home. OH
• AA Floors & More Ltd. • Azul Marble & Granite Inc. • Centura
• Decotec • MSK Contracting • Phase 2 Design Inc. • Richelieu
Hardware • Watts Current
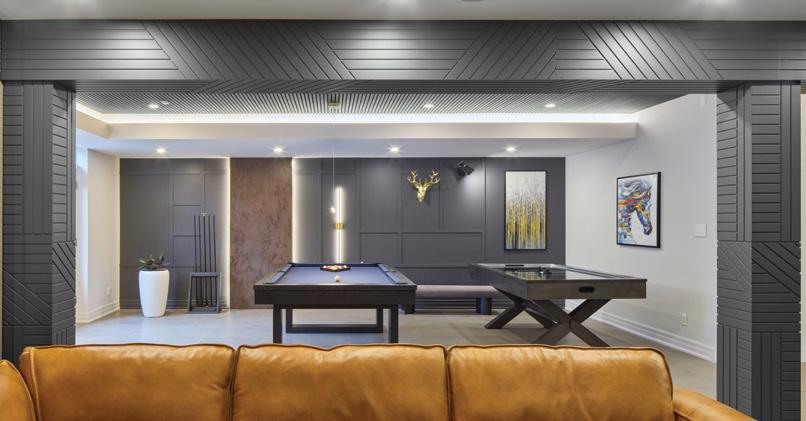

ABOVE LEFT: A tufted door welcomes guests into the home theatre.
ABOVE RIGHT: Deep navy-blue was chosen for the bar as a pop of colour in the lower-level entertainment area.
FAR LEFT: The theatre, complete with recliners and star-lit ceiling, enhances the movie experience. TOP LEFT: Special attention was given to the ceiling’s various heights for visual interest. BOTTOM LEFT: Supple cognac sofas invite relaxation.









OUR HOMES attracts the area’s finest businesses to advertise in our pages, and utilize our unparalleled distribution and coffee-table appeal to market their products and services. We’re making it easier for you, our readers, to become educated as you plan your home- and real estaterelated purchasing decisions. View these business ads online at ourhomes.ca. The listings below are organized alphabetically by industry.
ARBORICULTURE/ARBORIST
Arborwood Tree Service, 3
ARCHITECTS/ARCHITECTURAL DESIGN/ ARCHITECTURAL TECHNOLOGISTS/ DRAFTSMEN & DESIGN
Rijus Home Design Inc., 111
AUDIO VIDEO/HOME AUTOMATION/ ELECTRONICS/SMART HOME TECHNOLOGY
PM WYRE, 23
Thomas TV, 18
AWNINGS/TENTS/SHELTERS
Mississauga Decks & Trim, 85
BATH & BEAUTY/AESTHETICS/HAIR/SPA
The Cosmetic Surgery Clinic, 10
BEDS & BEDDING/MATTRESSES/ SLEEP PRODUCTS
Covers Canada, 93
BUILDERS
Greenfort Homes Ltd., 31
Homes by Hendriks, 45, 84
John Boldt Builders Ltd., 35
Revive Timberworks, 47
Ridgeline Renovations, 55
Rinaldi Homes, 65
CABINETS & MILLWORK/CARPENTRY/ FINE WOODWORKING/CUSTOM FURNITURE
Milestone Millwork & Custom Kitchens, 47 Silverbirch Cabinetry, 55
CHARITABLE/NON-PROFIT ORGANIZATIONS
Habitat for Humanity, 85
CONSIGNMENT
The Millionaire’s Daughter, 79
COUNTERTOPS
First In Counters, 95
Rockstella Stonery, 71
DRYWALL/PLASTER/STUCCO
Board Boss Drywall, 35
Halton Drywall, 27
FABRIC/UPHOLSTERY/CANVAS
Simply White Interiors, 33
FENCING/DECKS/GATES
Dream Ironwork, 27
Endeman’s Ironcraft, 81
Mississauga Decks & Trim, 35
FIREPLACES & STOVES/ACCESSORIES
The Source for Home Comfort, 71
FLOORING
Bert Vis Flooring, 43, 84
Eden Tile-It, 13
Star Tile Centre, 19
The Floor Shop, 115
FLORAL DESIGN/FLORISTS
Fenwick Floral and Garden, 59
FOOD & DRINK/RESTAURANTS/ CATERING/DELI
Starsky Fine Foods Inc., 45
FURNITURE & HOME DÉCOR/ ACCENTS/GIFTS/COLLECTIBLES
Country Charm Mennonite Furniture, 14
Dal’s Home Furnishings, 11
Graham & Brooks, 2
Handstone Furniture, 6
Interiors by Better Shade, 16, 17
Simply White Interiors, 33
The Furniture Gallery, 63
The Millionaire’s Daughter, 79
Urban Cottage, 99
HOME ENTERTAINMENT
Thomas TV, 18
HOME IMPROVEMENTS/RENOVATIONS
Aberdeen Interiors, 73
Giura Brothers Inc, 59
Homes by Hendriks, 45, 84
John Boldt Builders Ltd., 35
LandArt, 43
Maxime Kitchens & Baths, 113
Ridgeline Renovations, 55
HOME SECURITY
PM WYRE, 23
INTERIOR DECORATING/INTERIOR DESIGN/HOME STAGING
215 Design Co, 43
Bulk Interiors, 101 Interiors by Natalie, 71
Isabel Catherine Design, 47
Phase 2 Design, 109
Simply White Interiors, 33 Sprague Interiors, 55
IRON WORK/METAL WORK
Dream Ironwork, 27
Endeman’s Ironcraft, 81
KITCHEN & BATH
Aroma Kitchens & Baths Inc., 101
Maxime Kitchens & Baths, 113
Milestone Millwork & Custom Kitchens, 47
Oakville Kitchen & Bath Centre, 4&5
Silverbirch Cabinetry, 55
The Ensuite Bath & Kitchen Showroom, 73
LANDSCAPE DESIGN & ARCHITECTURE/ LANDSCAPING/LAWN & GARDEN
DeKorte’s Landscaping Inc., 83
Hardscape Niagara, 27 LandArt, 43
Niagara Waterscapes, 81
Tree Amigos Landscaping Inc., 19
OUR HOMES is committed to ensuring the businesses below appear under the correct headings. To make a correction, or
please email dianne.brown@ourhomes.ca or lisa.ormsby@ourhomes.ca. To have your business listed in our
LIGHTING
Distinctive Lighting Concepts, 59 Don’s Light House, 7
ORGANIZATION/STORAGE
Closet Factory, 8
OUTDOOR FURNITURE/STRUCTURES
Mississauga Decks & Trim, 85
Revive Timberworks, 47
PAINTING & DECORATING
Benjamin Moore, 12
Bronte Village Paint & Decor, 12 Creek Road Paints, 35 Halson Decor, 45
Oakville Paint & Décor, 12
The Colour Studio, 12 The Painters Place, 12
PAVING/CEMENT/CONCRETE/ INTERLOCK
Nick’s Concrete, 81
PLUMBING
Aberdeen Plumbing, 73
REAL ESTATE
Coldwell Banker Community Professionals –Vince Fracassi, 9
Hodgins Realty Group, 116
Sam McDadi Real Estate, 21
RETIREMENT CENTRES & COMMUNITIES/SENIOR CARE
Delmanor, 95
Kenedy Stairs, 71
TILE
Eden Tile-It, 13 Star Tile Centre, 19
WINDOW TREATMENTS
Budget Blinds, 57 Covers Canada, 93 Halson Decor, 45
Interiors by Better Shade, 16, 17
Oakville Paint & Décor, 12
Simply White Interiors, 33
Smart Shutter Canada, 15
WINDOWS & DOORS
Brookstone Windows & Doors, 77, 84 Dominion Doors & Windows Ltd., 24-25, 84 Doorway Inc, 93

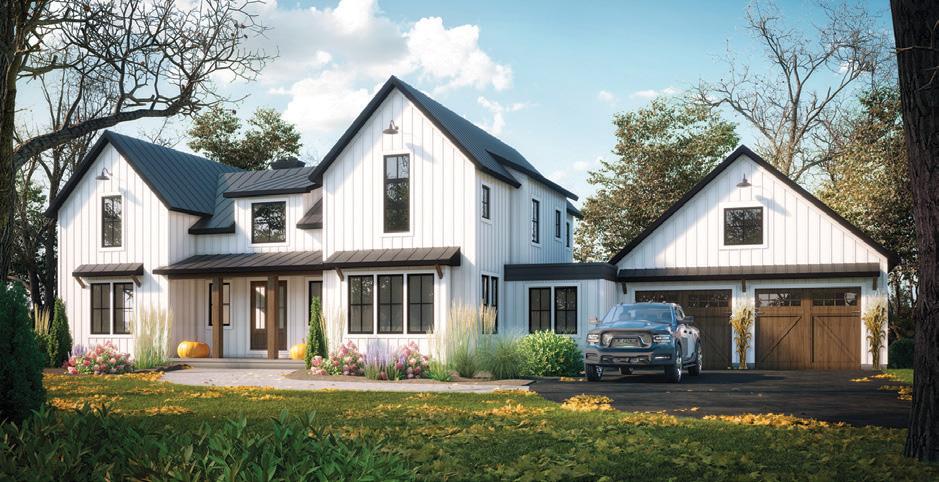


RECIPE AND PHOTOGRAPHY JENELLE MCCULLOCH

This Chocolate Hazelnut Tart combines a crisp, nutty crust with a luscious chocolate ganache filling, all topped with toasted hazelnuts. This dessert is perfect for cosy gatherings or a special treat on a cool evening.
HAZELNUT CRUST
1 cup chopped unsalted hazelnuts, toasted
1 cup all-purpose flour
2 Tbsp sugar
½ tsp salt
½ cup unsalted butter, cold and cubed
3 Tbsp ice water
FILLING
12 oz chocolate (I used a mix of milk and dark chocolate)
1 cup heavy cream
¼ cup butter
PREPARE THE CRUST
Preheat oven to 350ºF.
Toast hazelnuts in a pan on the stovetop.
Using a food processor, add ¾ cup of toasted hazelnuts, flour, sugar and salt. Pulse together until reaching the consistency of coarse meal.
Add cubes of cold butter and pulse until mixture turns into peasized crumbs.
Transfer mixture to a large bowl. Using a silicone spatula or wooden spoon, slowly stir in ice water. Add only enough water to bring the dough together.
Using floured fingers or the bottom of a flat and lightly floured measuring cup, press the dough evenly into a 9-inch tart pan.
Bake with pie weights for 18-20 minutes.
Remove from oven and place on a wire rack to slightly cool as you prepare the filling.
PREPARE THE FILLING
Roughly chop the chocolate and place in a medium heatproof bowl.
In a pan, heat heavy cream and butter on medium heat until steaming.
Carefully pour cream and butter mixture over the chocolate. Stir to melt.
ASSEMBLE THE TART
Pour chocolate filling into the tart shell and smooth the top of the tart.
Decorate with leftover chopped hazelnuts (optional).
Let cool in the fridge for 1-2 hours, until firm. OH








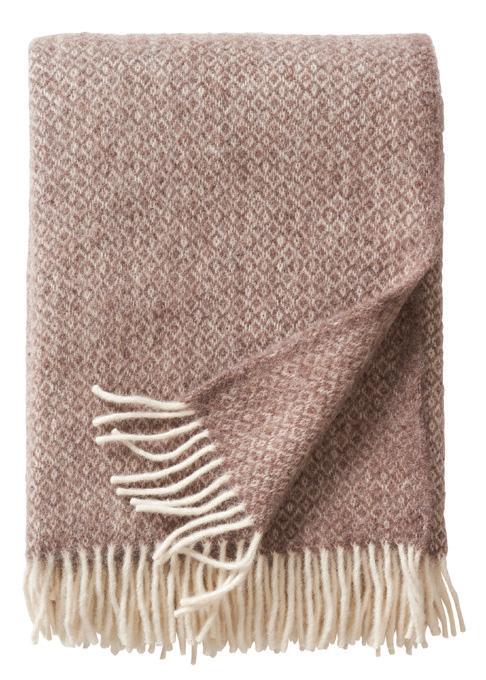




1. KLIPPAN: Birka Throws 2. MACAUSLAND’S WOOLEN MILLS: Navy Blue with Natural White Striped Blanket
3. KLIPPAN: Arrow in Multi 4. KANATA: Capri Fringed Throw 5. HBC: Multistripe Point Blanket 6. KLIPPAN: Twist in Ivory 7. KLIPPAN: Lima Throw in Sand 8. KLIPPAN: Tartan in Dark Grey 9. PENDLETON: Chief Joseph Jacquard Blanket – Chief Joseph Rosewood 10. MADE IN CANADA GIFTS: First Nations Throw Blanket – Sacred Fire 11. KLIPPAN: Sarek Multi 12. POKOLOKO: Large Check Alpaca Blanket 13. PENDLETON: The College Fund Jacquard Robe Drum Keepers 14. KANATA: Cottage Plaid Cabin Throw OH







Ha r d wo o d F loo r i n g len d s character and charm to any room in your home or business and best of all—it never goes out of style, and it is simply beautiful!
cla ss ic s tyle s of t r aditional wo o dg r ain s In ad d ition t o b eaut y, o u r c o llection of ha r d w o o d f l o o r i n g o ff e rs e x citin g p o ss ibilitie s i n a variety of species; oak, maple, birch, beech , w alnut, jatoba, hick or y, American Cherry as well as colours,
S ince 1 9 89 , T h e F loo r Sh o p , no w w it h th r ee locati ons in t h e Gr eate r Toronto Area offers you incredible
The Floor Shop has also been featured on several episodes of ‘Holmes on Homes’, the highly revered award winning HGTV program with Mike Holmes. The specialists for warmth, livability and character.
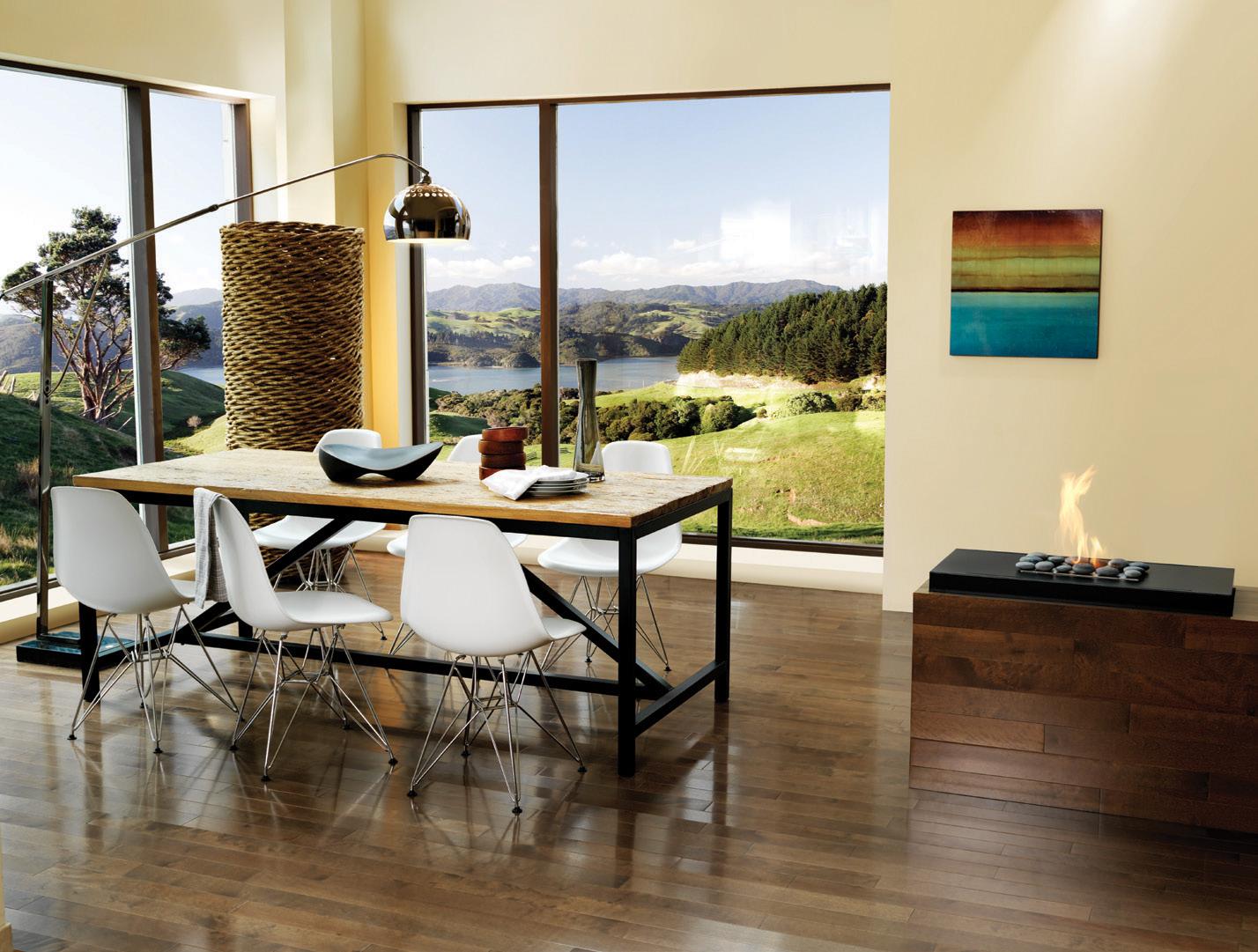



LORNE PARK ESTATE
$4,898,800
Magnificent estate residence on private half acre lot nestled on exclusive Lorne Park court. Soaring 2 stry Great Room, Neff kitchen, 5 bedrooms, 8 baths, 3 car garage. Spectacular offering.

ULTIMATE LIFESTYLE HOME
$2,988,000
Resort style family escape with backyard pool oasis on sought after quiet court! 3800sf, designer kitchen open to custom Great Room. Coming Soon!

MODERN OASIS
$2,149,000
Stunning semi-detached home boasts contemporary elegance & thoughtful design, the perfect blend of luxury & comfort. Entertainer’s dream kitchen with top-of-the-line appliances. Luxurious primary suite with private balcony + double car garage.

CUSTOMIZED PERFECTION
$3,699,800
Rarely offered prestigious Ivygate Court estate home backing onto acres of magnificent Credit Valley Conservation mature forest. Stately & impeccable model home style presentation with 2stry Great Room plus rare ground level primary bedroom suite.

SIMPLY EXTRAORDINARY
$2,798,800
Luxury modern bungalow with showpiece double walk-out lower level overlooking private almost half acre estate lot. 4 bdrms, 4 baths & 2 kitchens. Family paradise in desirable Mineola.

STREETSVILLE GEM
$2,388,000
Prime Streetsville location overlooking Credit River with great curb appeal. Detached 2-storey, gourmet kitchen, main floor primary bedroom. Finished walk-out basement, sep. entrance + income potential.

STUNNING CUSTOM RENOVATION
$2,898,000
In one of Mississauga’s most desirable neighbourhoods. Breathtaking primary suite with expansive closets! Gorgeous entertainers open concept main floor overlooking backyard pool sanctuary. No detail overlooked.

CONTEMPORARY MASTERPIECE
$3,389,990
Environment friendly Hummingbird Hill Homes Masterpiece! 5 senses primary bedroom sleep sanctuary + healthy living dream interior! 4+1 bdrm + den, 5 bath. Steps to Lake. 3300sf + finished basement.

DISTINGUISHED CAPE COD
$1,898,800
Striking sought after Bridlepath Estates. Premium 60’ wide lot on quiet upscale crescent. 4300sf of living space, 5+1 bdrms & 4 baths. Desirable centre hall design. resort style living with pool + hot tub feature, entertaining patio & mature landscape.

PRIDE OF O WNERSHIP
$1,450,000
Gleaming hardwood floors + ceramics on main floor are illuminated with natural sunlight. Renovated family sized kitchen features granite countertops, breakfast area with walk-out to large interlock patio and lovely gardens.



