2 renos
DUNDAS REVIVAL BIG CHANGES IN GRIMSBY

THROW A TEA PARTY GARDEN WATER FEATURES
luxury builds
EASTLAKE MODERN
TIMELESS IN MINEOLA WEST



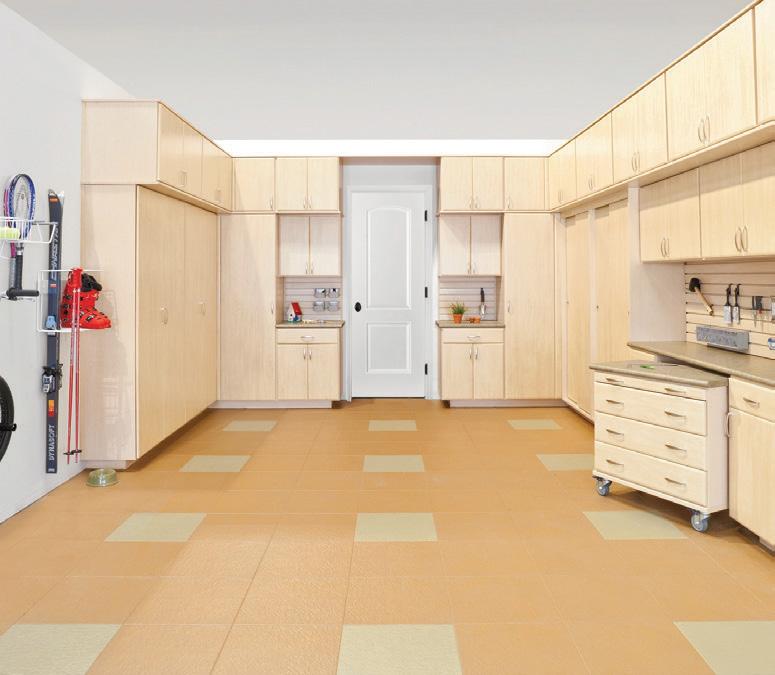




























































DUNDAS REVIVAL BIG CHANGES IN GRIMSBY

THROW A TEA PARTY GARDEN WATER FEATURES































































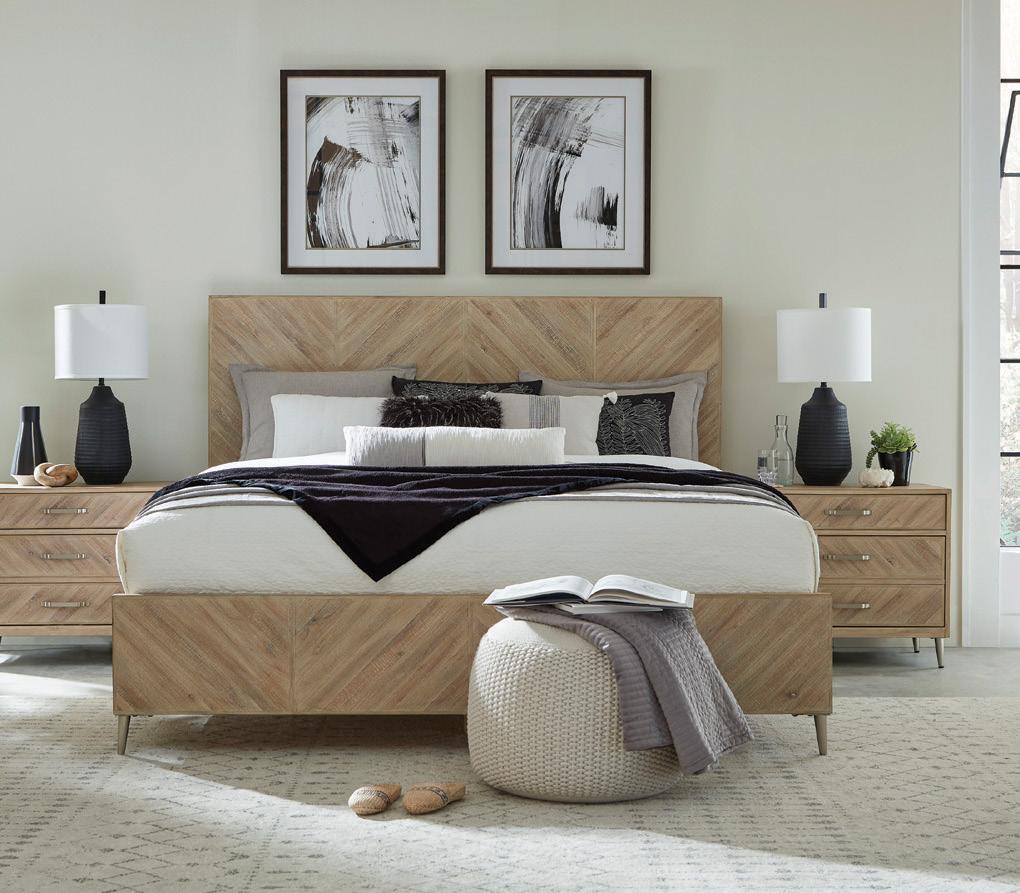
We welcome the return of lighter fabrics and woods, earth tones and hues. Spring collections have arrived in our showroom with new inspirations for every room. The latest sleep innovations are also ready to explore in our Serta Gallery – the area’s largest. Our experienced team loves Spring as much as you do and is here to help you bring it home.
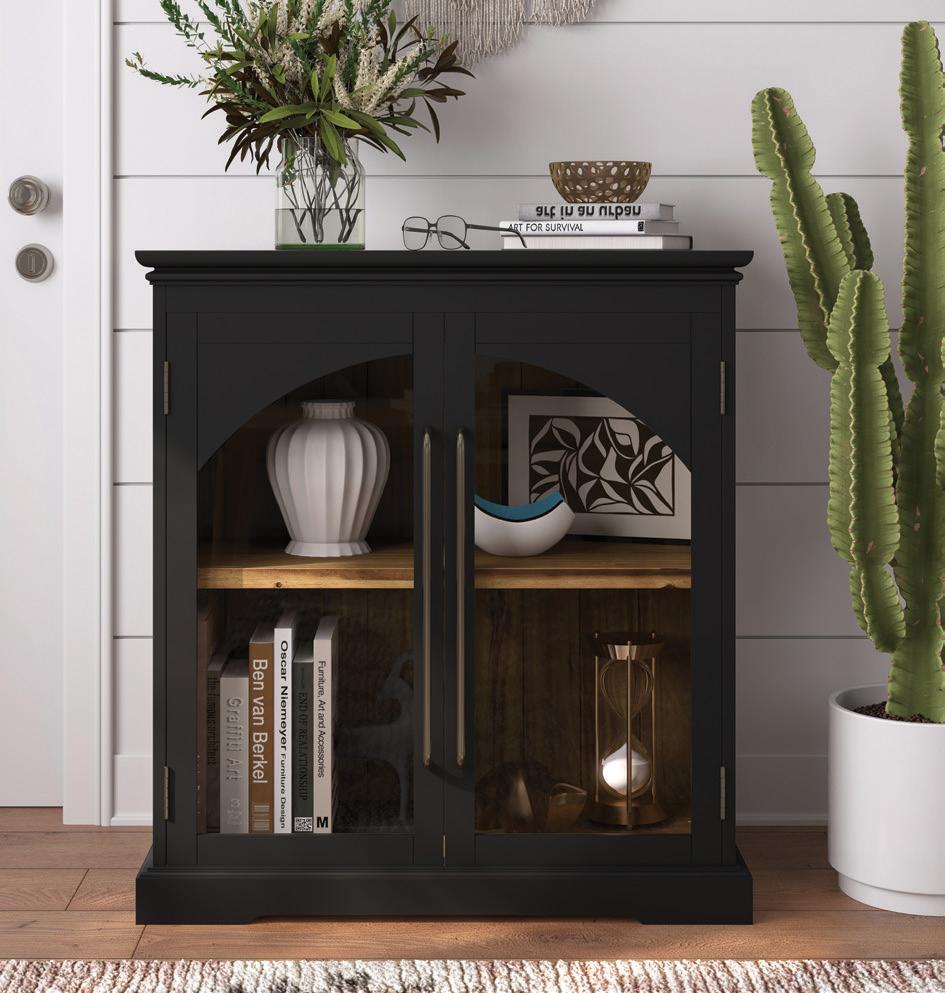
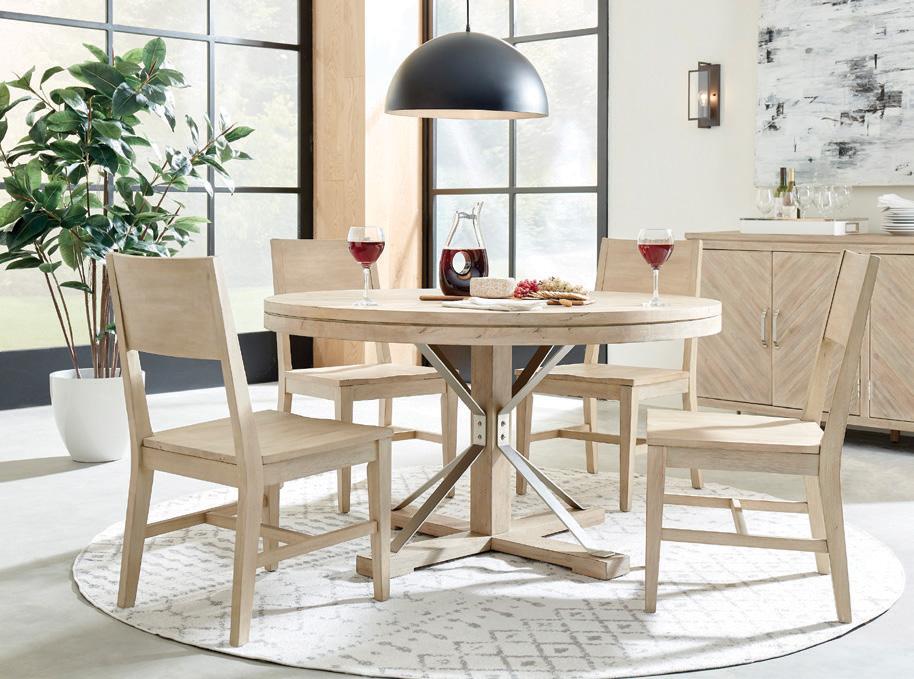
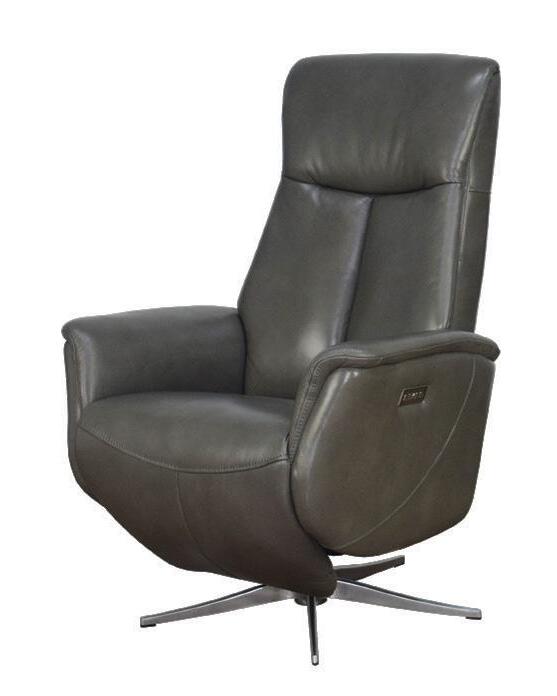
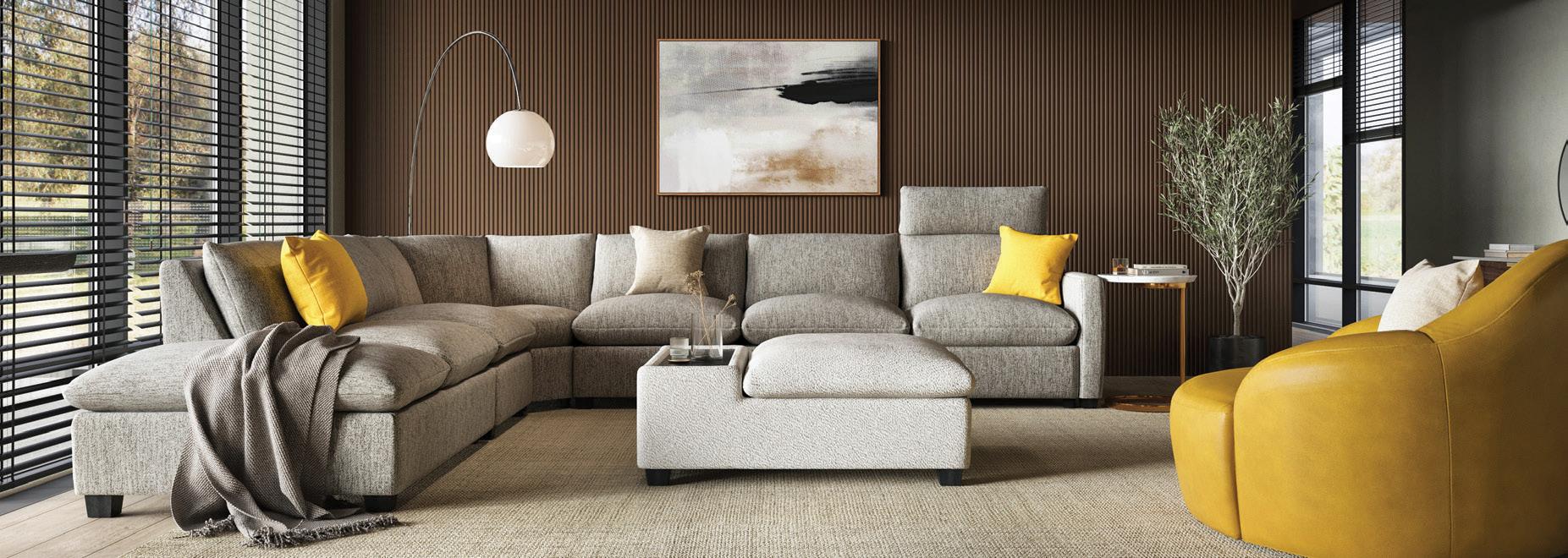



Our reputation is built on our unique attention to quality & design.
We offer a full range of products and services to fulfill all your kitchen & bathroom renovation needs.
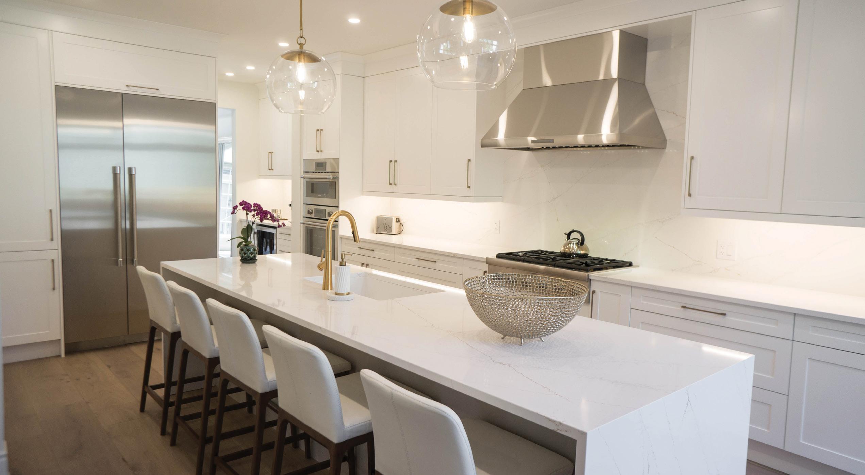
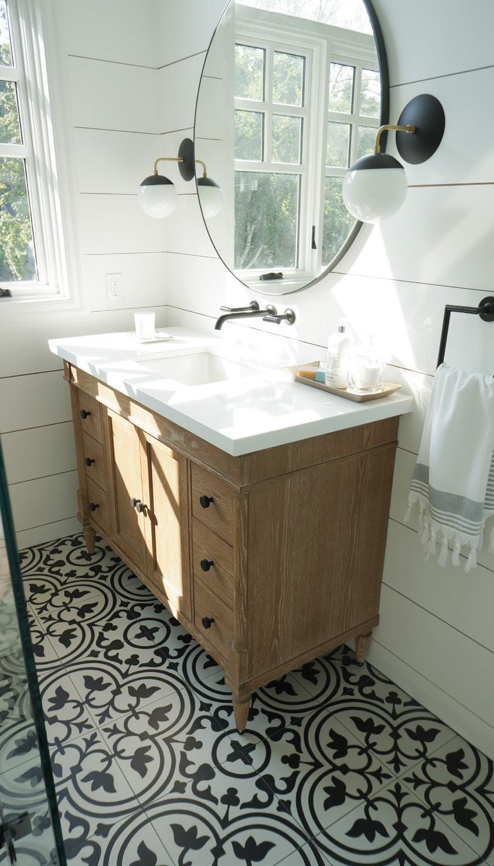
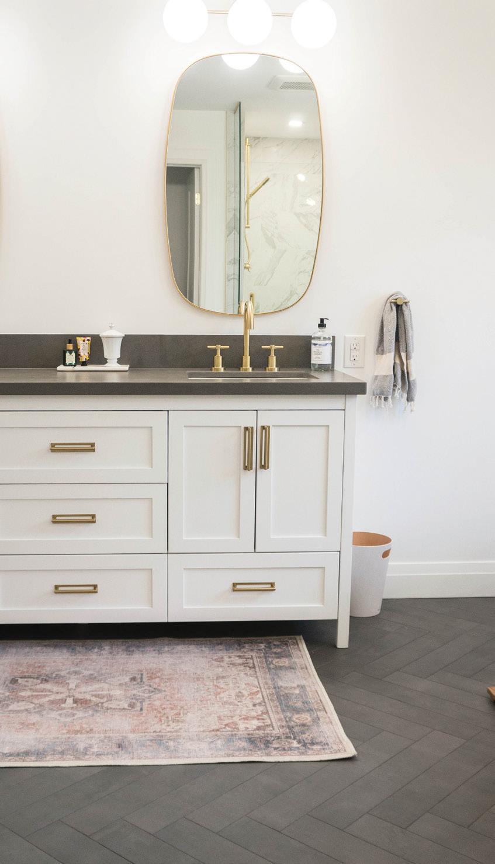
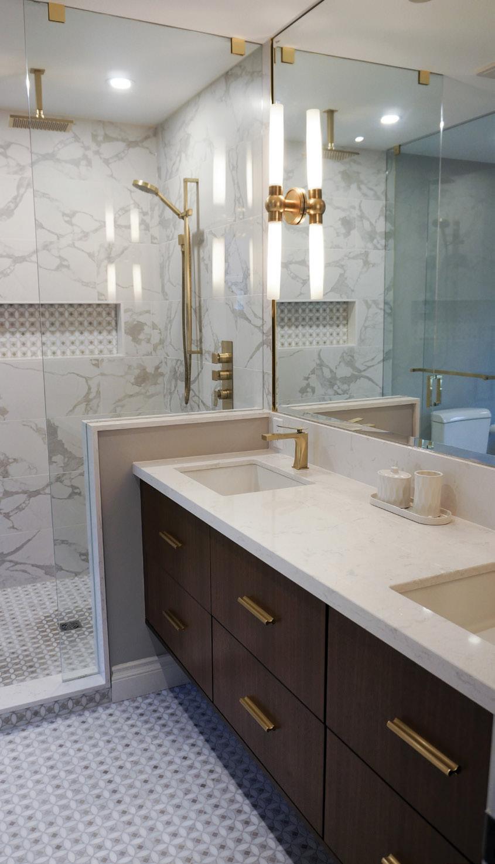
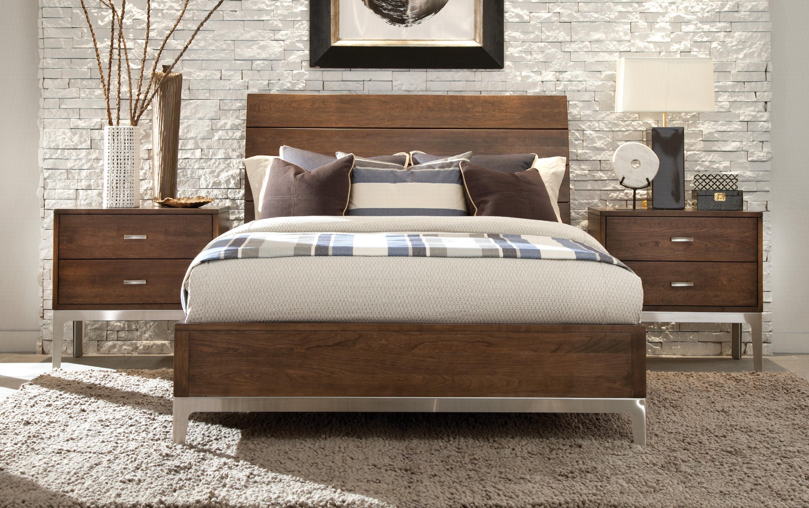
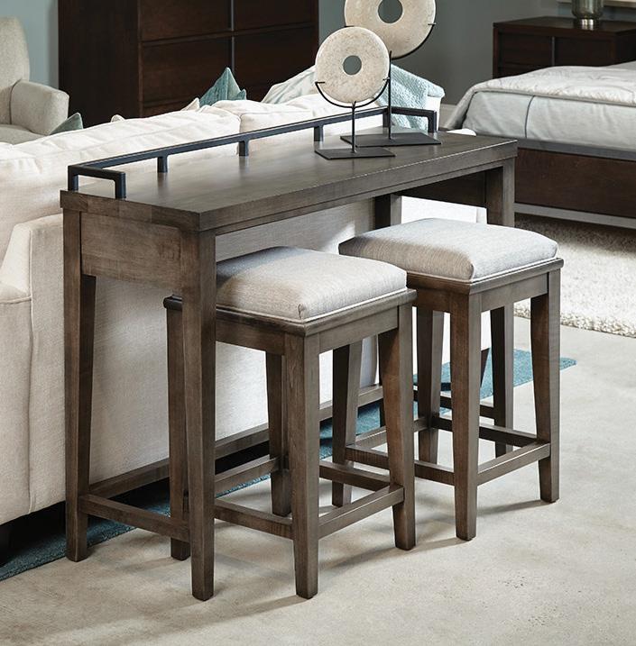
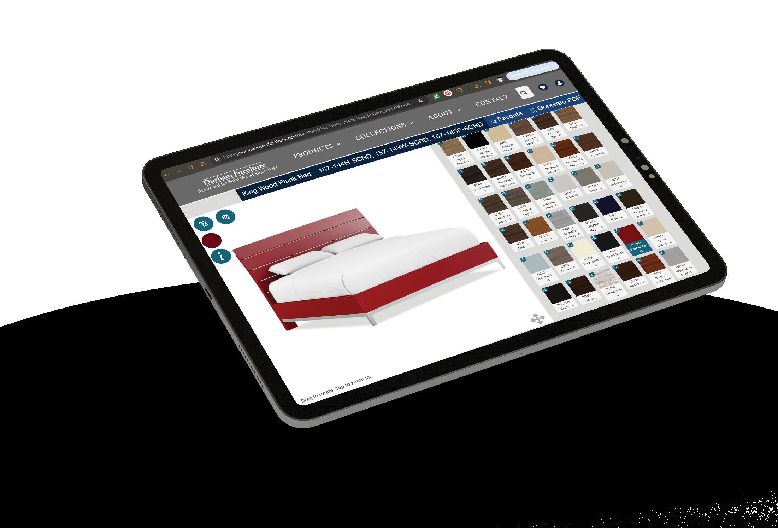













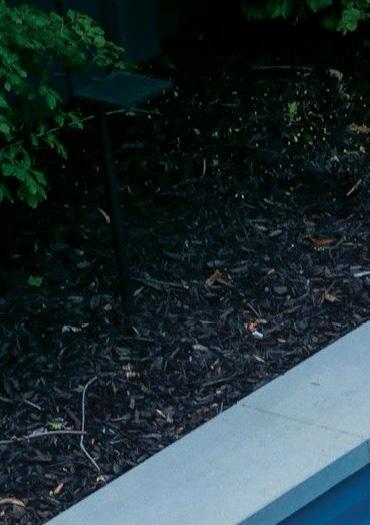









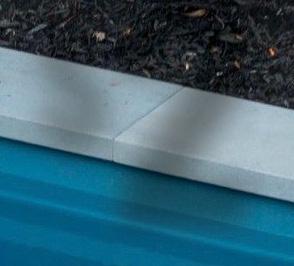




































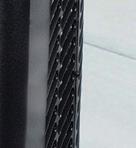
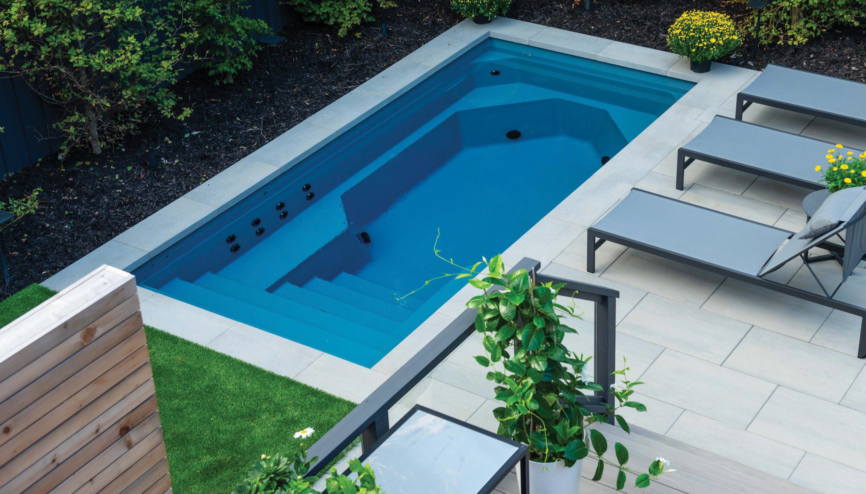












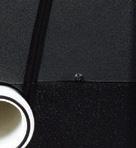







TREE HEALTH ABOVE ALL ELSE.

At Arborwood, we have a deep passion for trees, biology, and preserving their beauty.
Whether it’s enhancing the health of trees or safely removing them, we excel in providing expert tree care. Maintaining the vitality of your trees is our mission. Doing it with safety, integrity and professionalism is our promise.

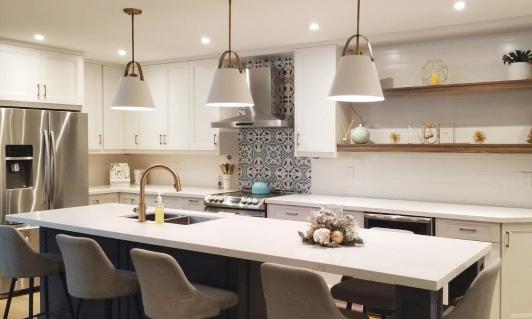
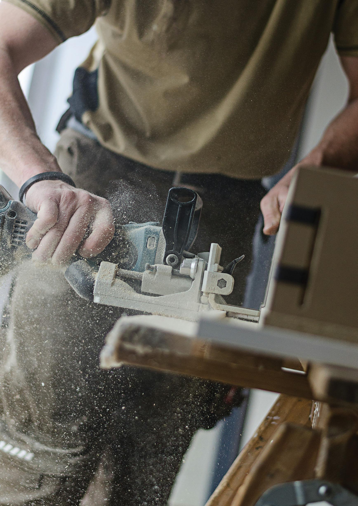
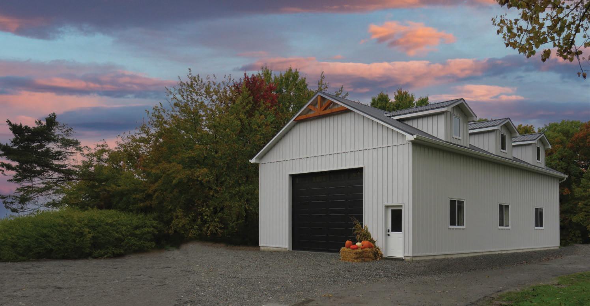
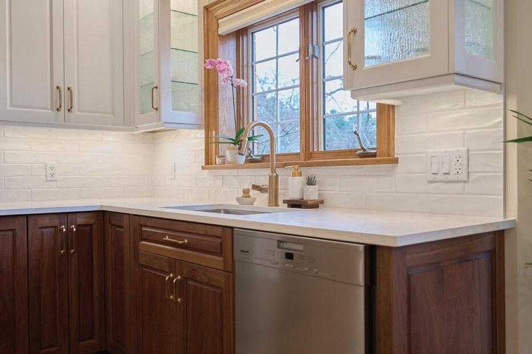
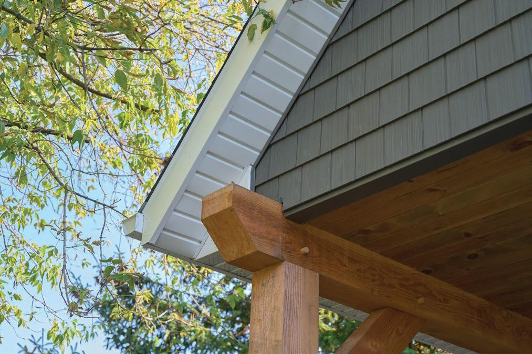
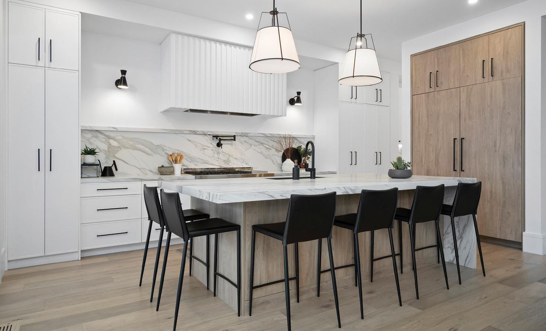
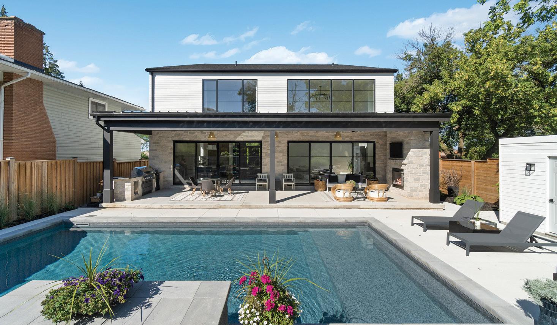
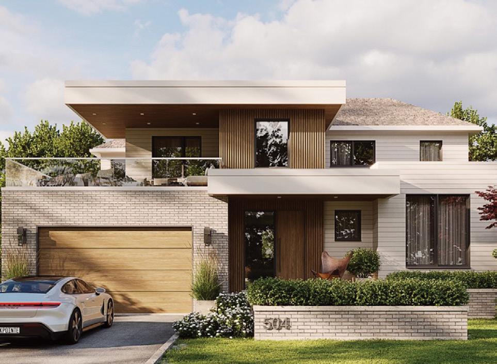

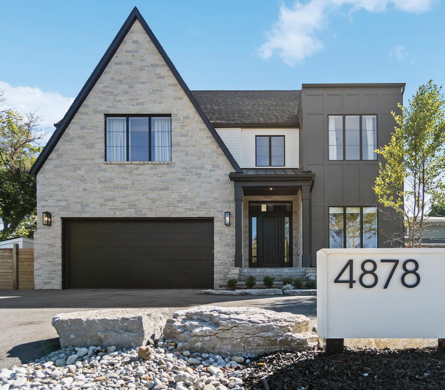
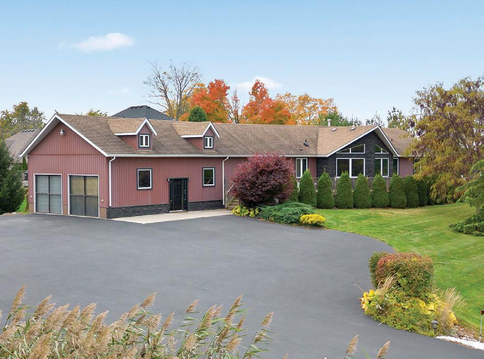
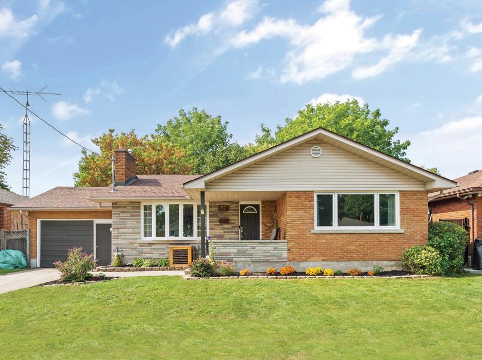
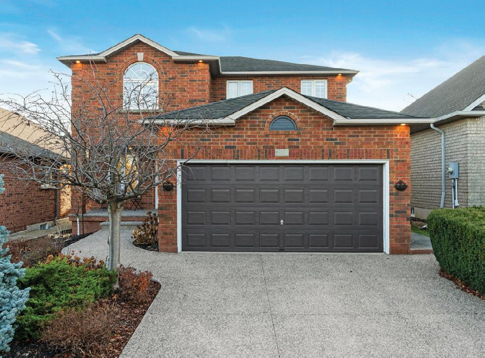
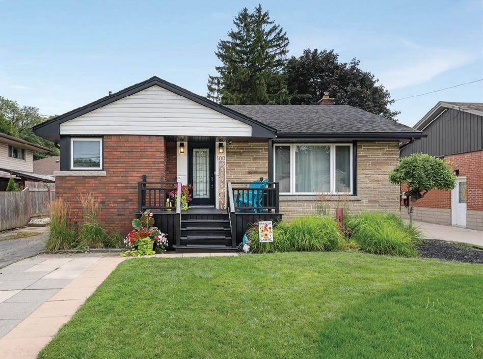
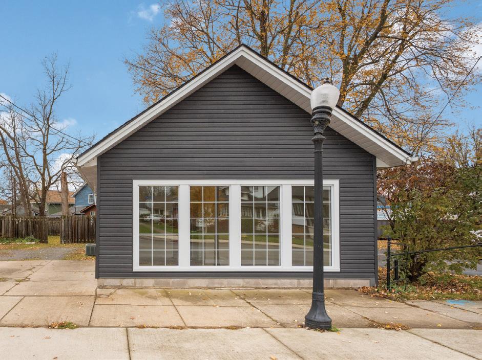

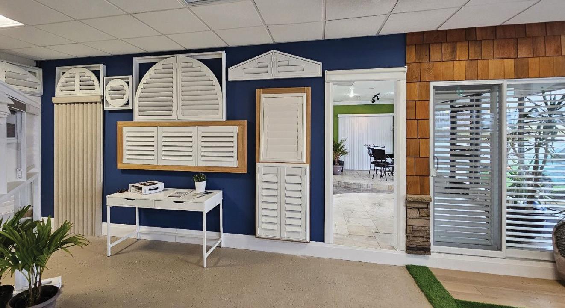
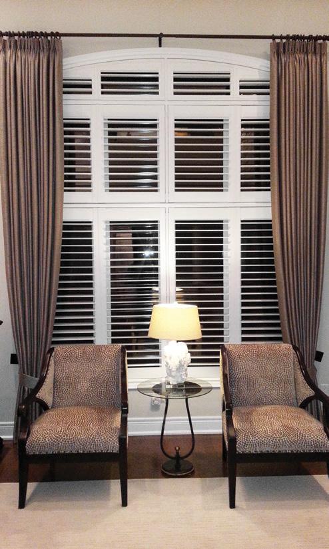
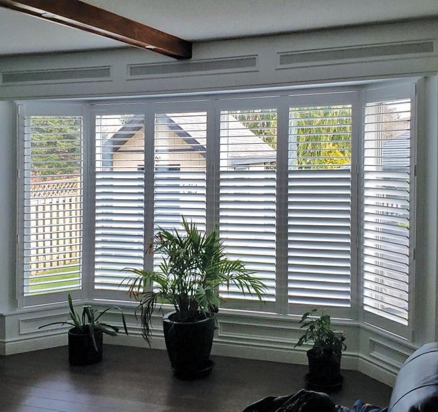
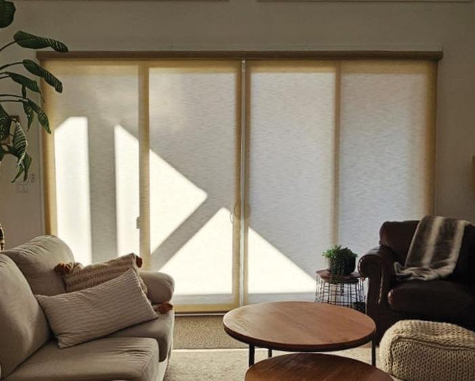
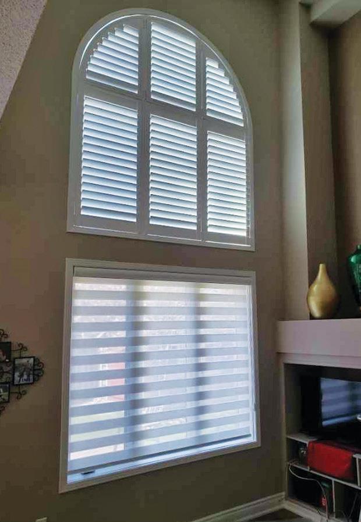
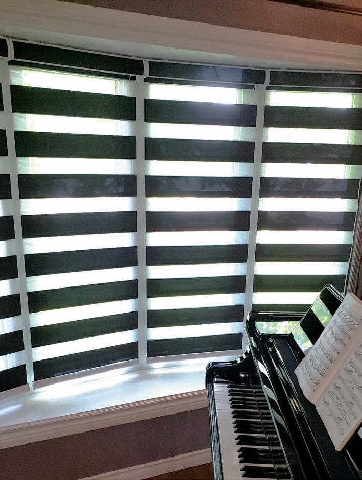
Whether its privacy you seek, protection from sunlight, or simply adding a touch of style, our window treatments have you covered.
Introducing SMART SHUTTER CANADA, your local window covering manufacturer — the ultimate solution for your window treatment needs. From shutters to shades and blinds for days, take your pick.
Whether you crave privacy, seek sanctuary from the harsh glare of the sun, or simply want to infuse your space with style, our range of window coverings offer the perfect balance of functionality and aesthetics.
From sleek blinds that effortlessly adjust to your desired lighting, to durable shades that shield your home from UV rays, we have the ideal solution for every room.
With our carefully curated selection of fabrics, patterns, and designs, you can customize your window treatments to reflect your unique personality and complement your existing decor.
Say goodbye to compromising on comfort or style. Our window coverings are designed to enhance your living experience, providing you with the privacy, protection, and ambiance you deserve.
Visit us today to explore our collection and discover how our window coverings can transform your home.













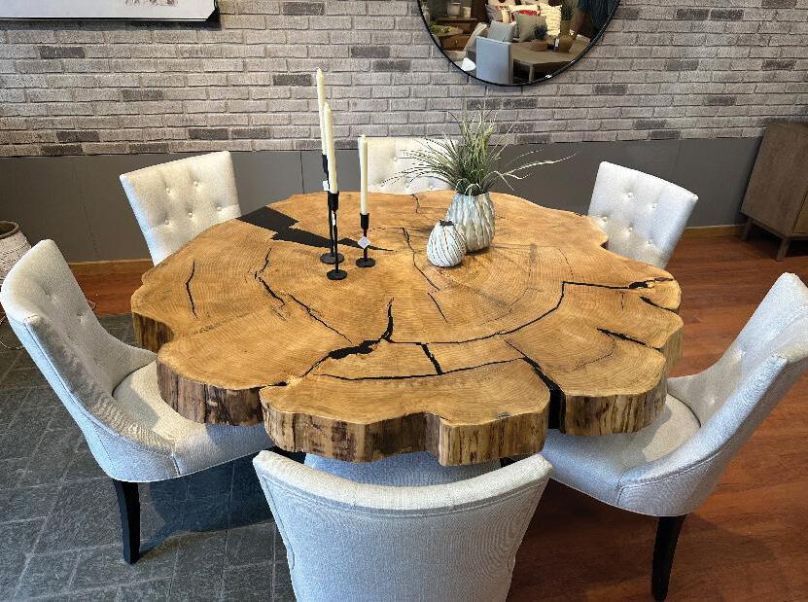
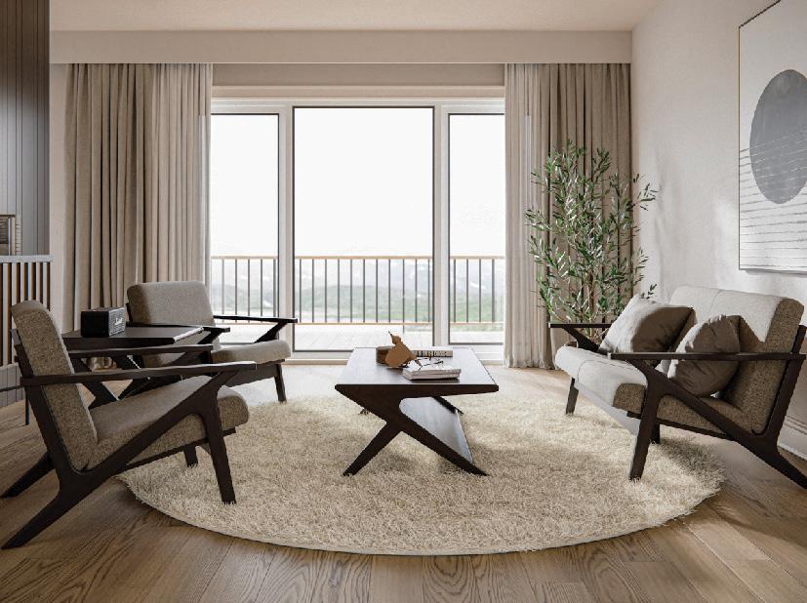
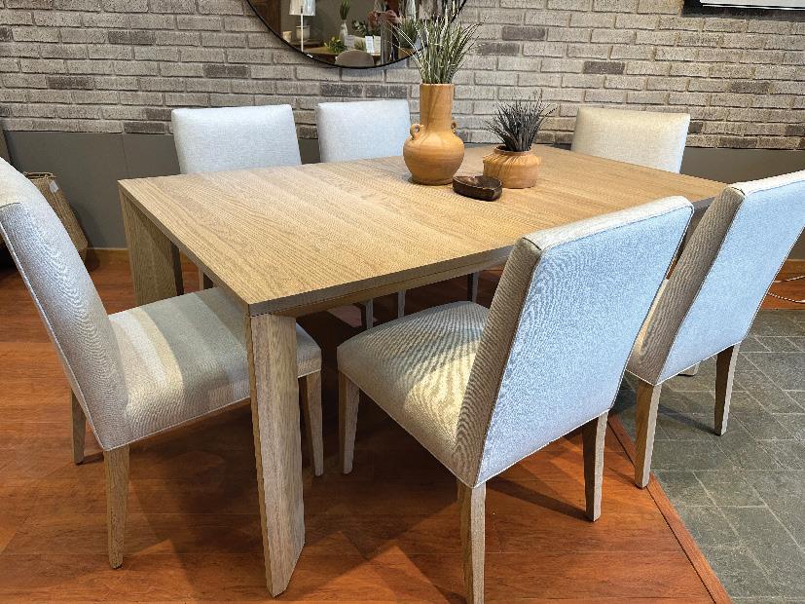



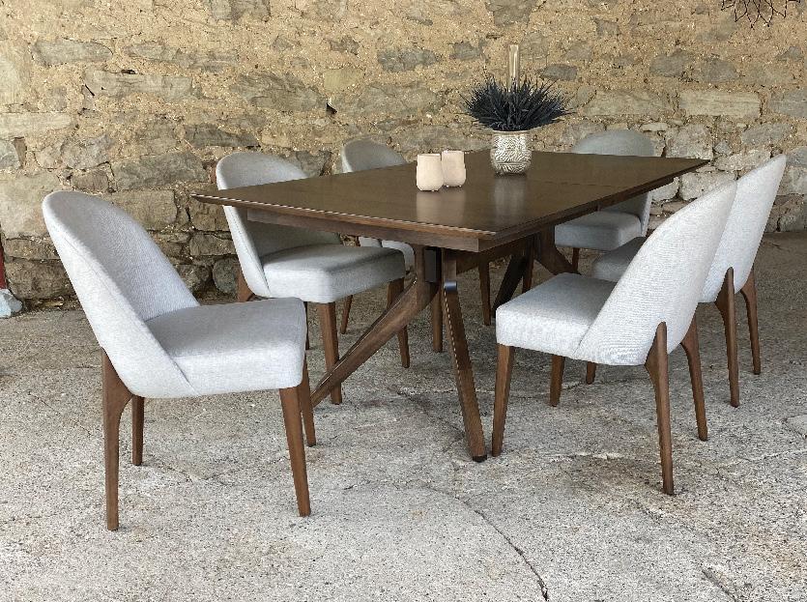
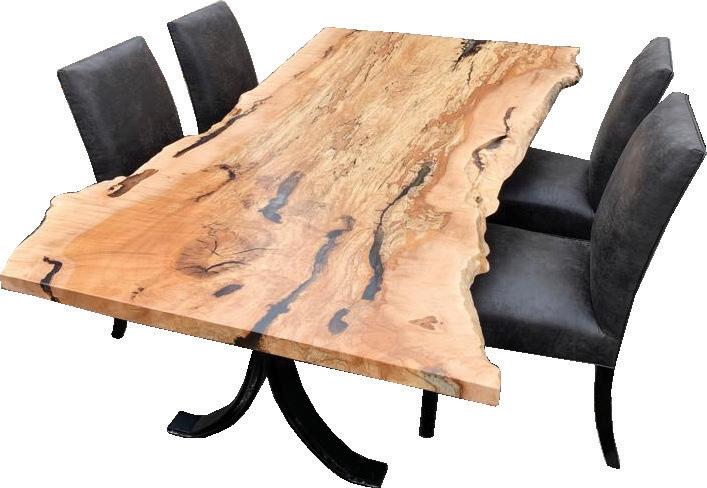
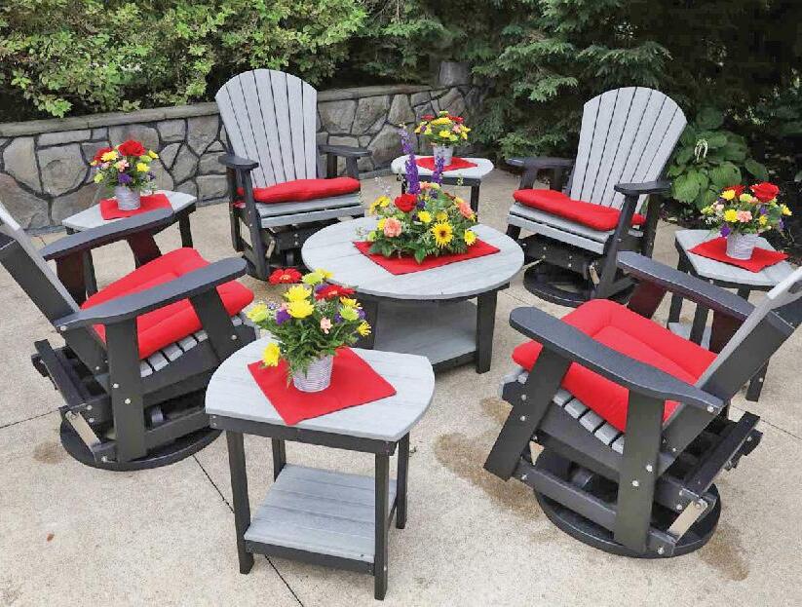
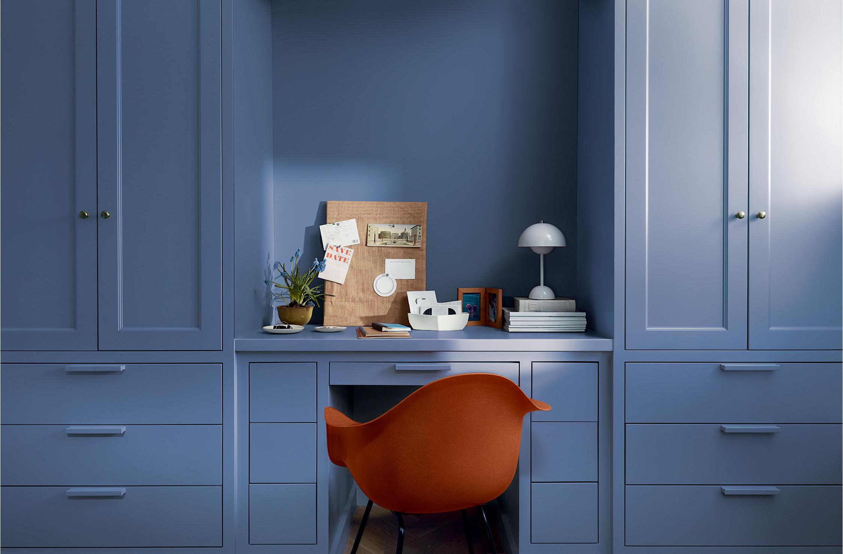

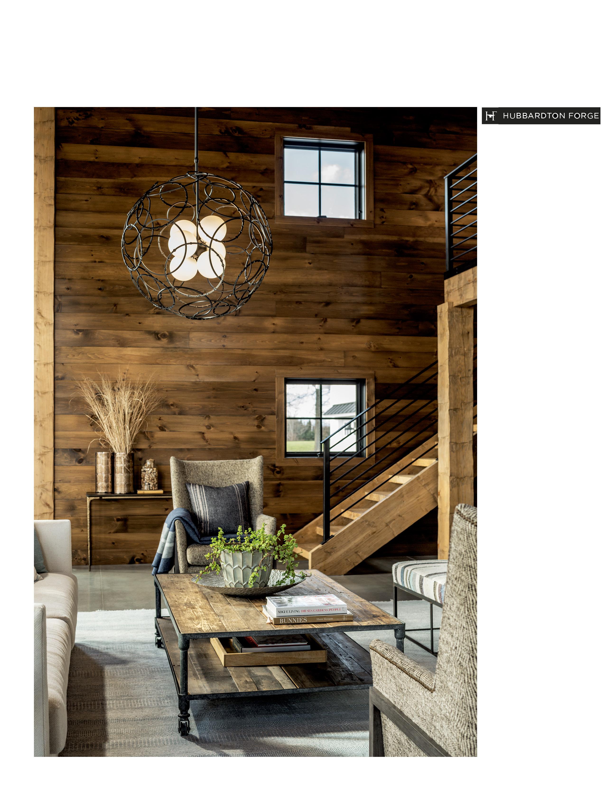

REGIONAL PUBLISHERS Jamie Jefferson
Georgette McCulloch
REGIONAL MANAGING EDITORS Gina Makkar & Gabrielle Tieman-Lee
REGIONAL PRODUCTION MANAGERS Lynn Derrick & Tracy Shuttleworth
MARKETING & ADVERTISING

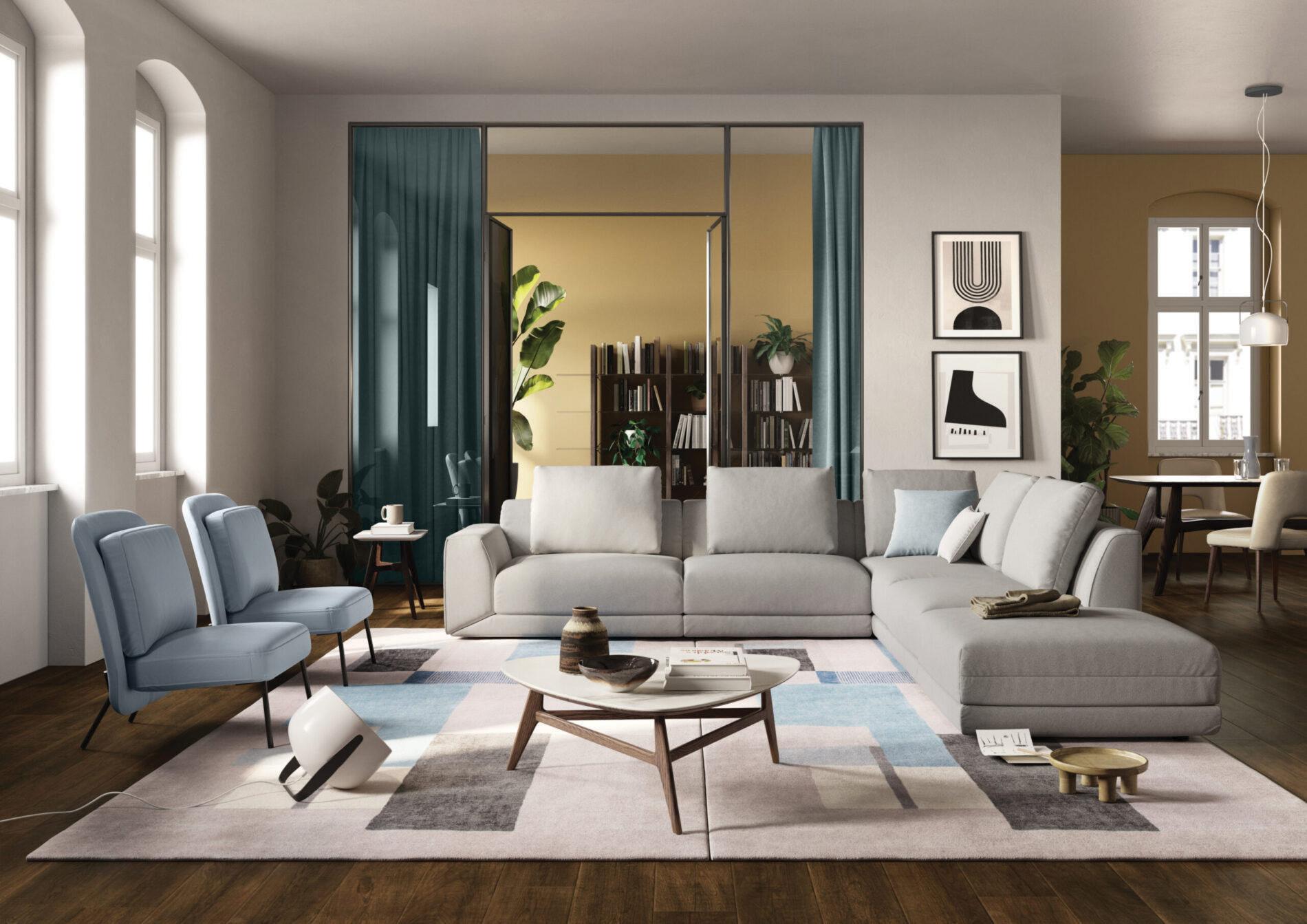
Lisa Ormsby, 705.445.5065 x200 lisa.ormsby@ourhomes.ca
Dianne Brown, 905.975.0280 dianne.brown@ourhomes.ca
REACH US EASILY: firstname.lastname@ourhomes.ca
OUR HOMES is a registered trademark of OUR HOMES MEDIA GROUP INC.
OUR HOMES The Golden Horseshoe is published four times a year.
OUR HOMES is distributed to residents of Oakville, Burlington, Mississauga, Hamilton & Area and the Niagara Region via precision targeted neighbourhood mail. OUR HOMES is delivered to The Globe & Mail and Toronto Star subscribers across the GTA. Copies of OUR HOMES are available for free pick up at high traffic locations throughout the region. OUR HOMES is distributed to select business leaders via direct mail.
Please send all letters and/or feedback to OUR HOMES Magazine, 25 Elgin St., Collingwood, ON L9Y 3L6. Or email us at editor@ourhomes.ca.
All letters received are subject to editing for grammar and length.
OUR HOMES MEDIA GROUP INC:
EDITORIAL
EDITOR-IN-CHIEF Georgette McCulloch
ASSOCIATE EDITOR Heather Wright
DIGITAL EDITOR Tracey Paul
MANAGING EDITORS Walter Franczyk, Donna Luangmany, Sara Martin, Drew Beth Noble, Brianne Smith, Megan Smith-Harris, Gabrielle Tieman-Lee, Janet White Bardwell, Gisele Winton Sarvis
ART
ART DIRECTOR
Tara Chattell
ASSOCIATE ART DIRECTORS
Sheila Britton, Robynne Sangiuliano DIRECTOR OF PHOTOGRAPHY
Jason Hartog
PRODUCTION
PRODUCTION DIRECTOR Lynn Derrick
PRODUCTION MANAGERS
Julia Dempsey, Kelly Donaldson, Tracy Shuttleworth
OPERATIONS
MANAGING DIRECTOR, SALES & MARKETING Jamie Jefferson jamie.jefferson@ourhomes.ca
MANAGING DIRECTOR, OPERATIONS
Georgette McCulloch
ACCOUNT EXECUTIVE &
DIRECTOR OF DISTRIBUTION Lisa Ormsby
ACCOUNTING Tyler Annette
ACCOUNTS RECEIVABLE Darren Foley
CONTRIBUTORS
Arts and Spaces, Bre Photography, Stephani Buchman, Jessica Cinnamon, Alexandra Gorn, Jason Hartog, Toa Heftiba, Nicole Hilton, Andrew Hind, JLP Studio, Roman Kraft, Teresa Matamoros, Georgette McCulloch, Jenelle McCulloch, Tamarisk McNalty Stephens, Melissa North, Denise O’Connell, Jessica Russell, Catherina Schurmann, Brianne Smith, T. Susen, Gabrielle Tieman-Lee, Vardy Media, Denise Willson
Advertisements and the content, including photos, of advertisements published within OUR HOMES magazine are supplied solely by the advertiser and neither the publisher nor OUR HOMES Media Group Inc. accept responsibility for opinions expressed in advertisements or for copyright issues with regards to photos, advertising copy and advertisements, nor shall they be held liable thereby. By act of reading this publication, all advertisers and readers agree to indemnify and hold harmless both OUR HOMES Media Group Inc., and the publisher thereby. Copyright ©2024
OUR HOMES Media Group Inc. All rights reserved. Reproduction without permission is prohibited.
OUR HOMES CAN BE FOUND IN THE FOLLOWING MARKETS:
• Barrie/Orillia/Midland • The Golden Horseshoe
• Grey Bruce • London • Muskoka
• Ottawa • Peterborough • Southern Georgian Bay • Toronto & York Region
• Wellington County/Orangeville/Caledon/Waterloo Region • Windsor



Celebrating
7YEARS

th
4 Generation

FamilyOwned &Operated

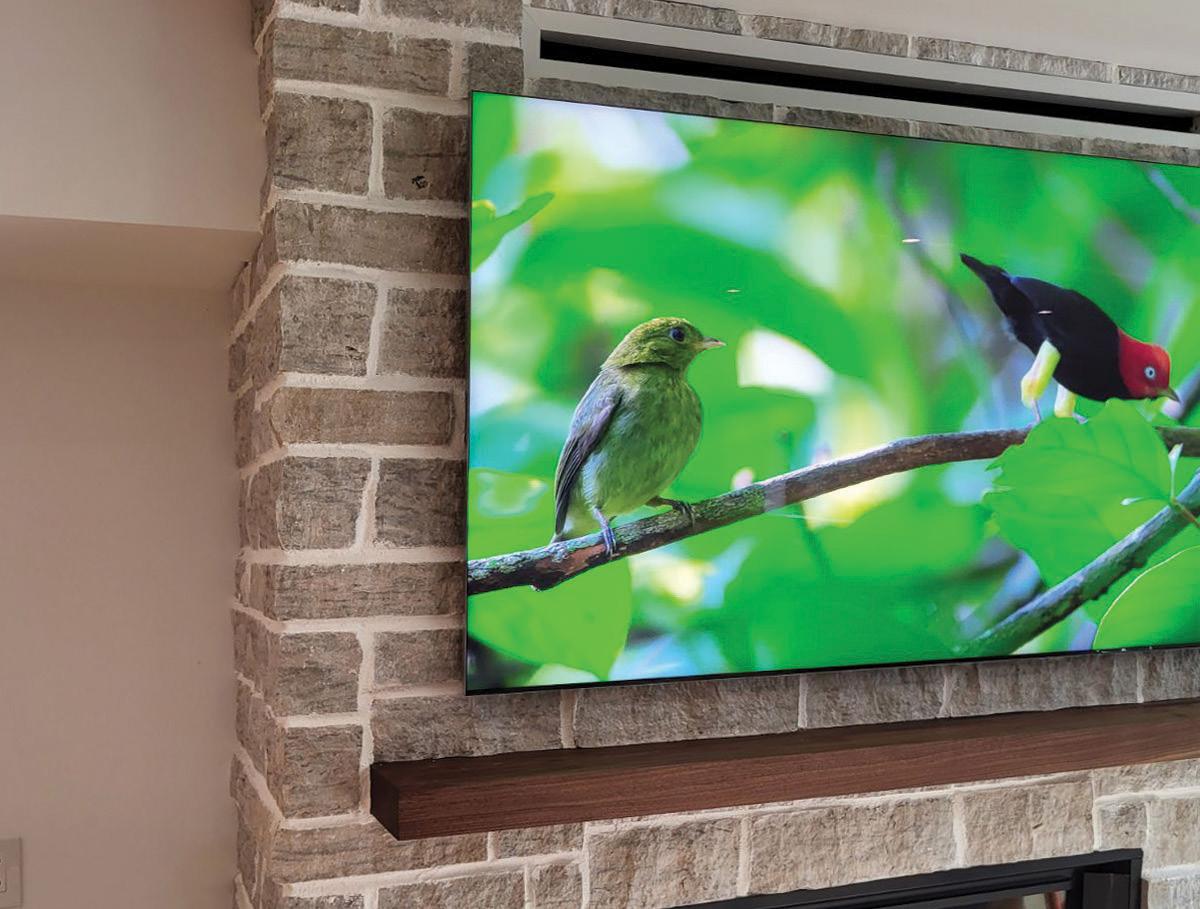
BBEING IN MY 30s, I’ve grown up in that unique age bracket that has participated in all forms of shopping. I have mailordered bathing suits from the Sears catalogue and picked out makeup from door-to-door Avon ladies. I furnished my first home by traipsing the aisles of Ikea and scouring the then very new Facebook Marketplace. Today, my home is a cosy mix of beloved furniture I have picked up from amazing small stores throughout Niagara and pieces I have bought online from coast-to-coast – usually found on Instagram, my present shopping gateway.



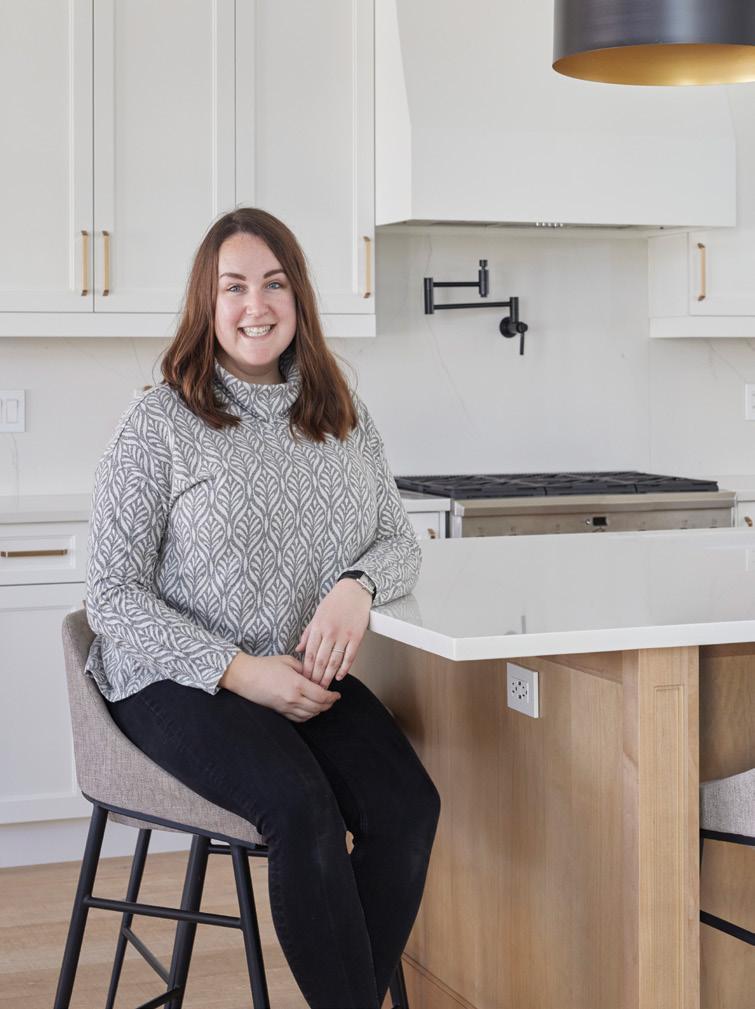
Today, the choice and number of places to shop, in person or online, for everything and anything, is simply overwhelming.
That’s why customer service can make or break a business. In this issue, we feature three incredible furniture stores in our Spotlights –one in St. Catharines, another in Brant County and a third in Stoney Creek. Each is unique with their own speciality products, exclusive brands and custom options. One thing all three have in common? They have incredible people working for them. In each store, the sales staff, managers and designers are knowledgeable, warm and genuinely hold a passion for their role in the business. If you are feeling overwhelmed about your next furniture purchase, all you have to do is visit them and ask for help. I can say confidently that they will make you feel at ease.
We also have four homes in this issue that are sure to spark inspiration for your building, renovating or shopping needs. You’ll see new bespoke builds and designer-driven renovations with trending features and timeless structures. I guarantee you’ll be inspired.
Happy spring everyone!


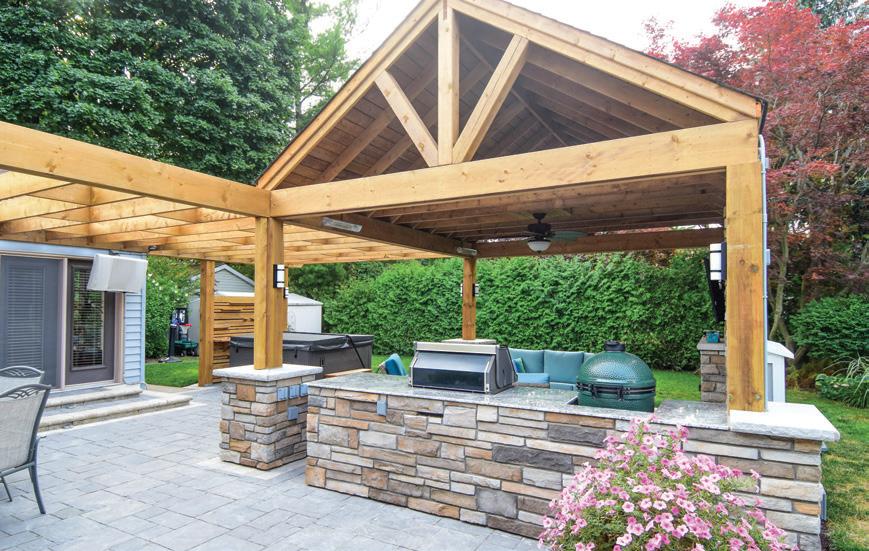
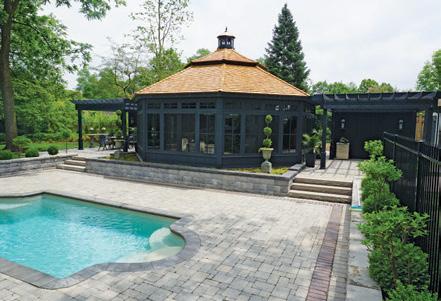
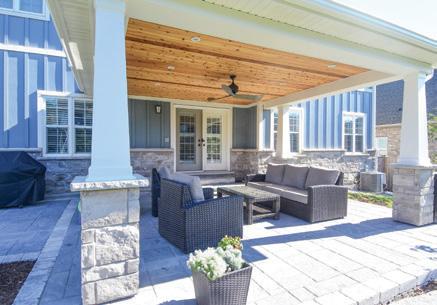








SHOU SUGI BAN — White —
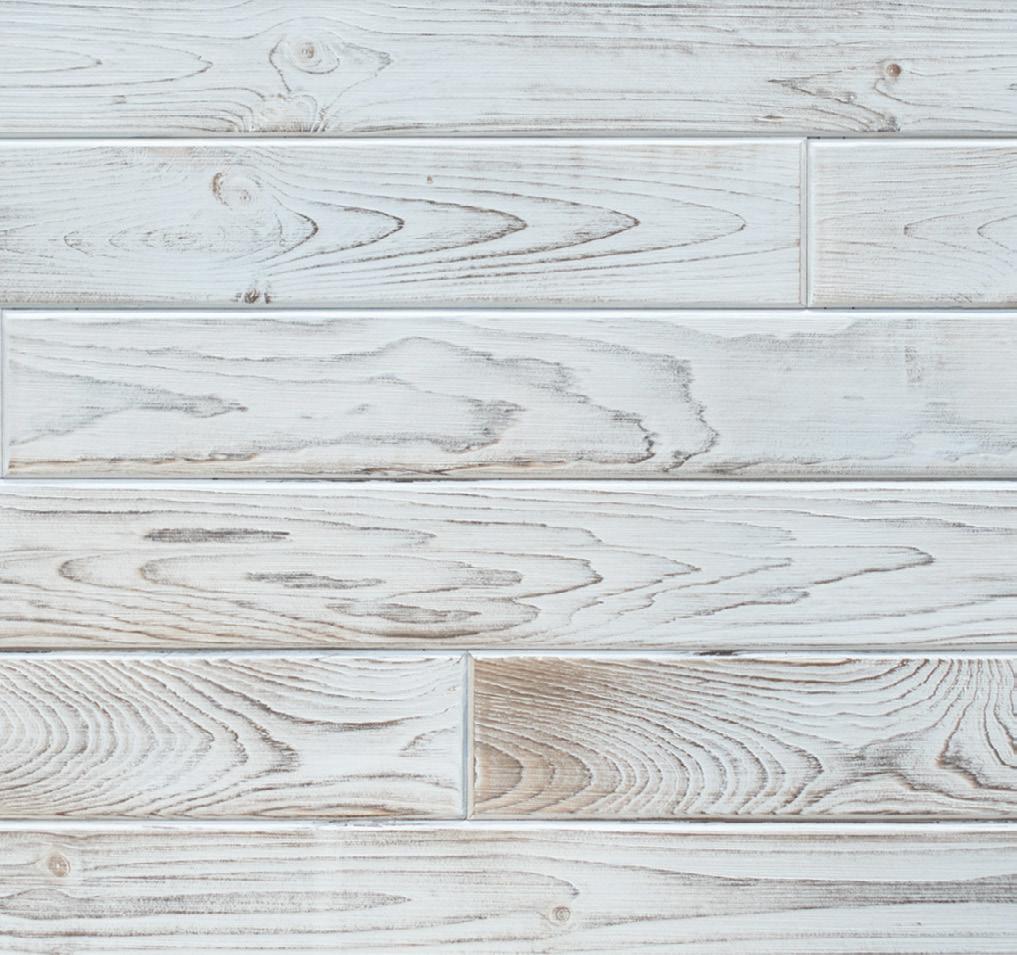
RECLAIMED BARNBOARD — Reclaimed Brown —
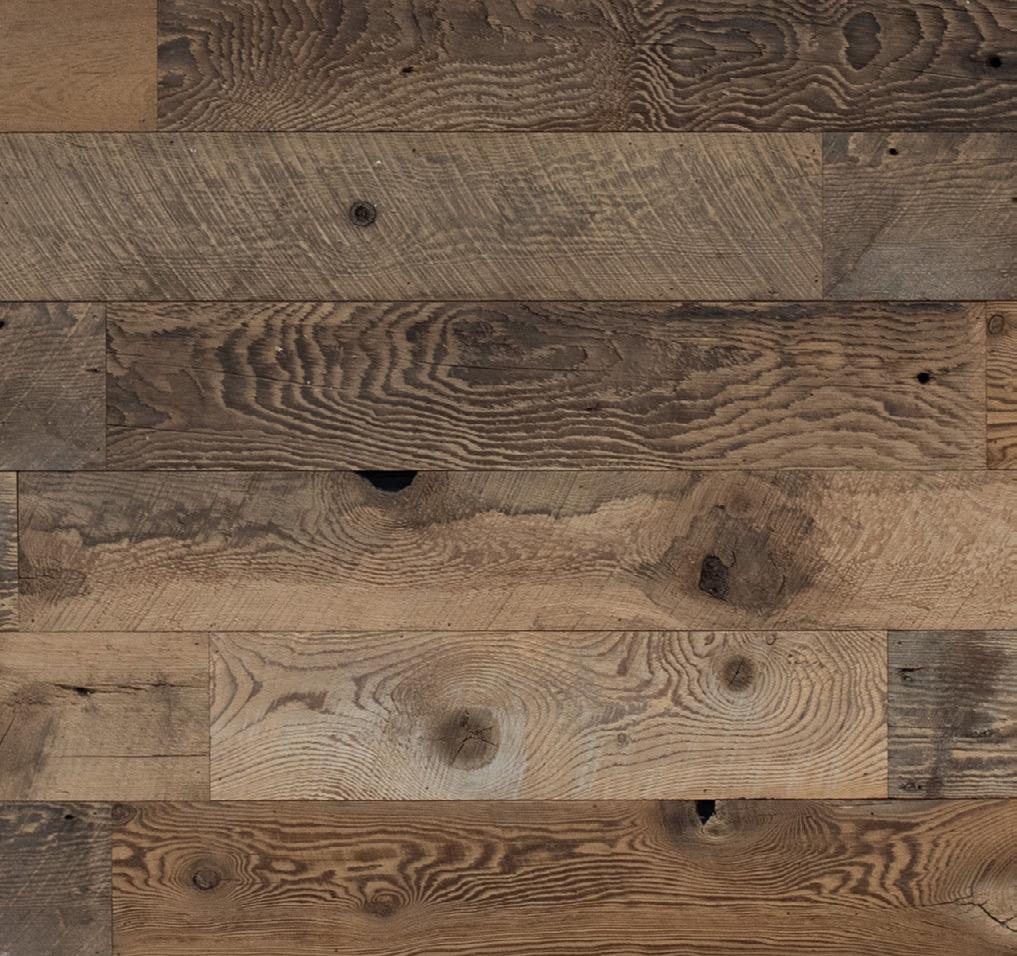


SHOU SUGI BAN — Natural —
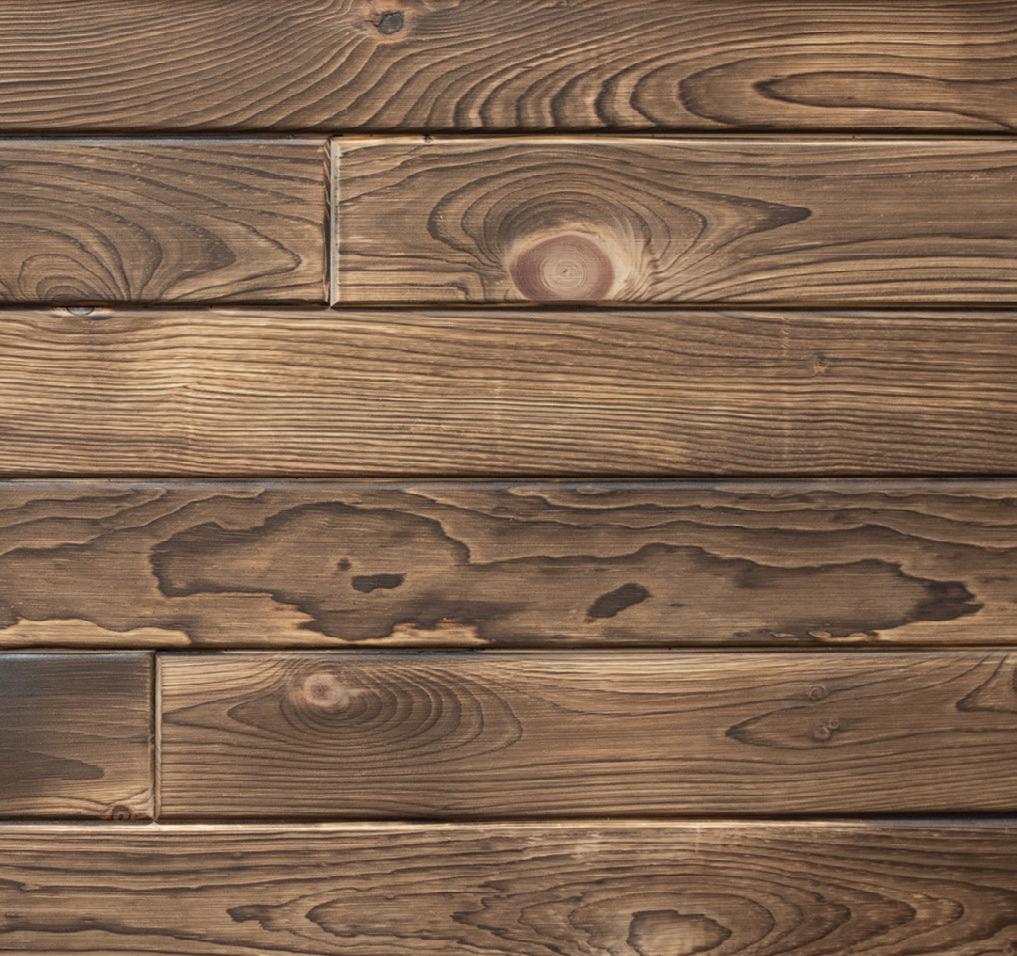
FARMED GREY BOARD — Rustic Modern —
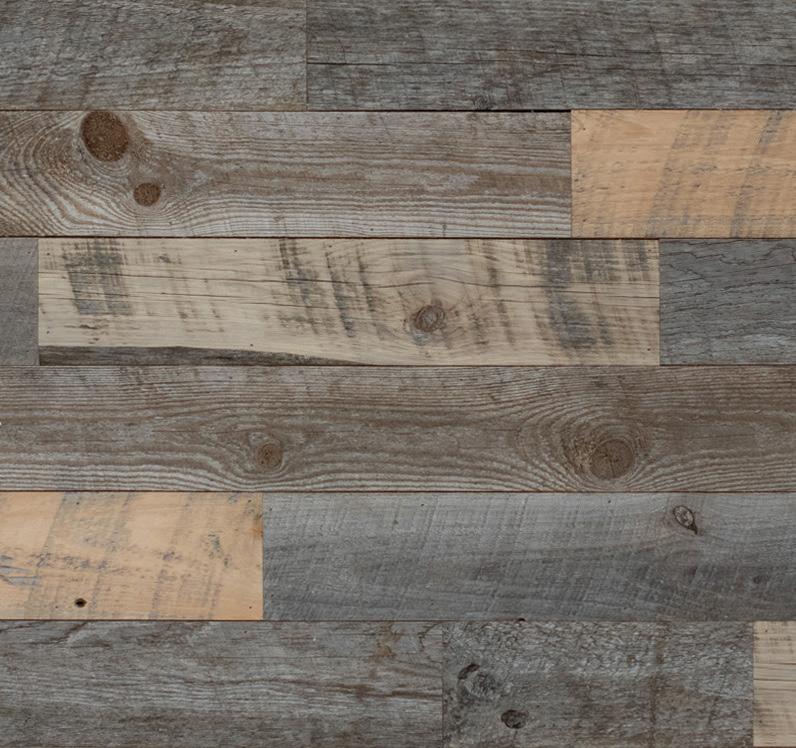
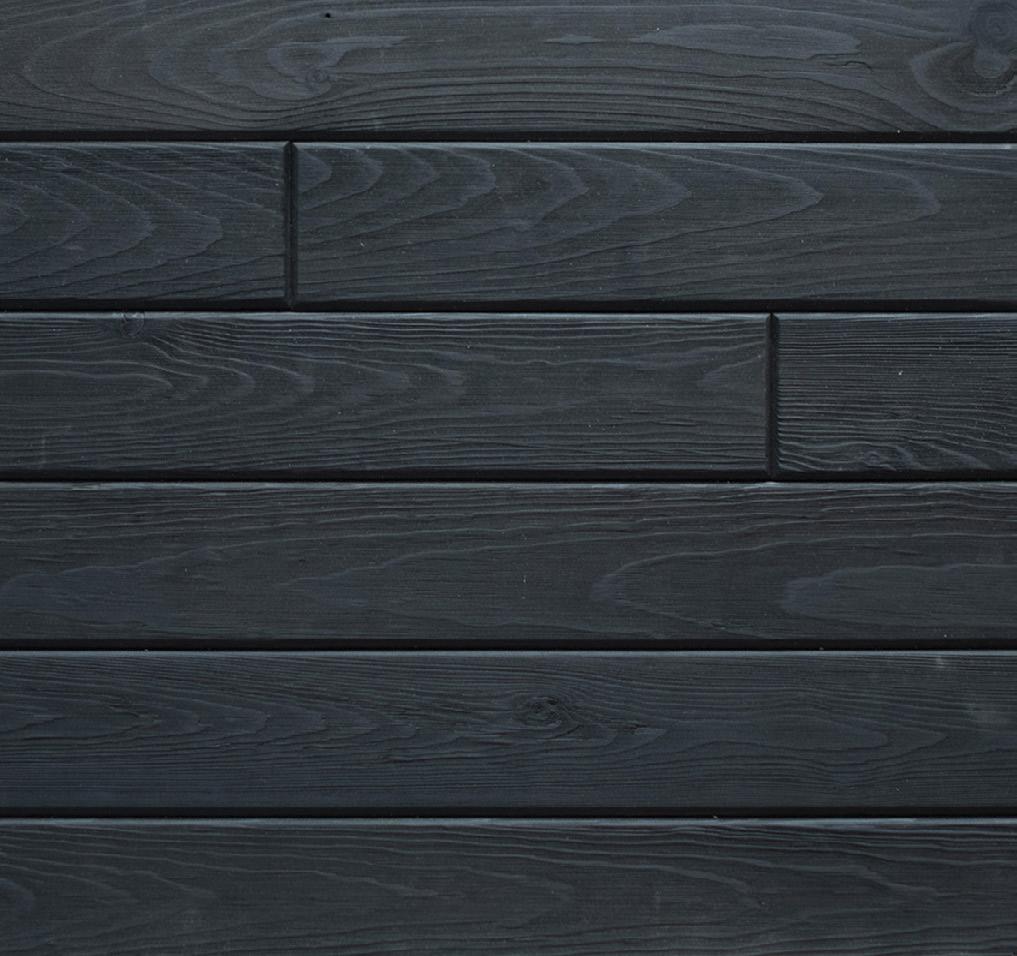
SHOU SUGI BAN — Double Black —
Douglas Fir TImbers
Furniture Grade Plywood
Live Edge Slabs
Domestic and Exotic Lumber
Pine, Douglas Fir + Cedar
Tongue & Groove
Table Tops, Counter Tops, Wood & Metal Table Bases, etc
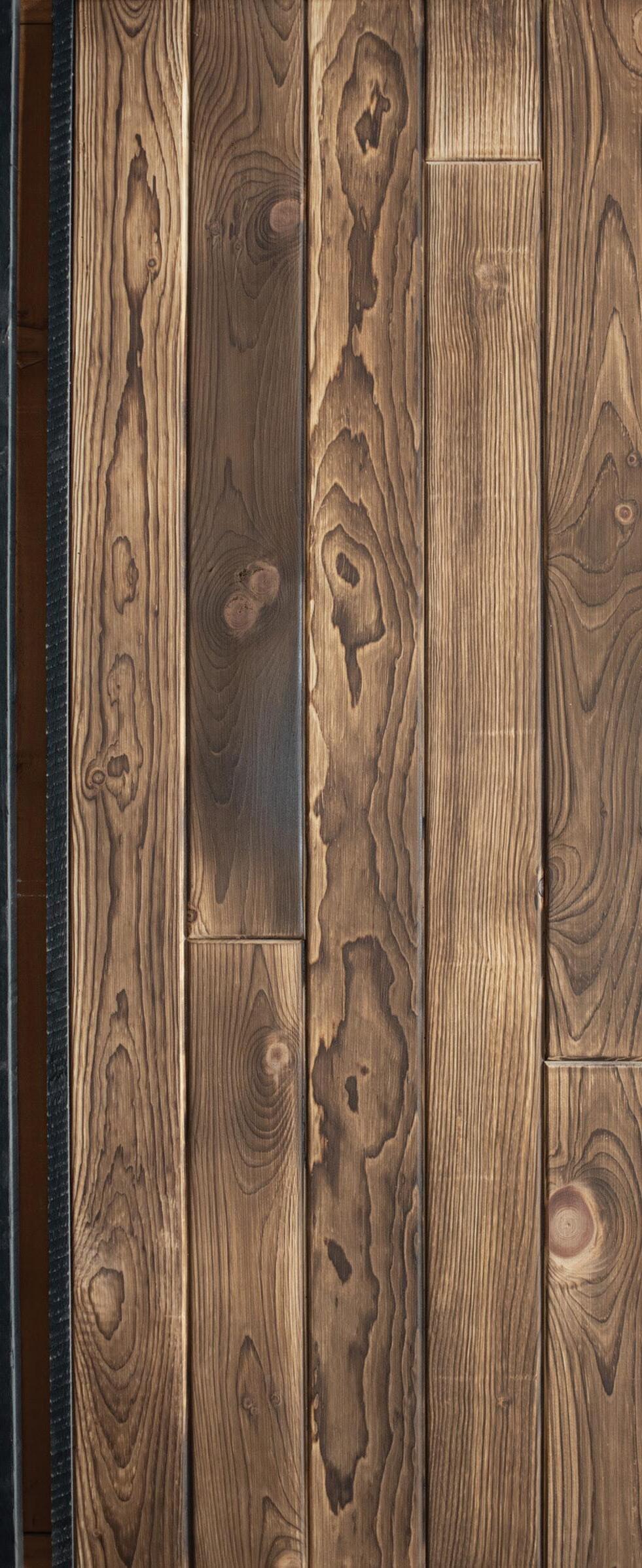
RECLAIMED BARNBOARD — Reclaimed Grey —
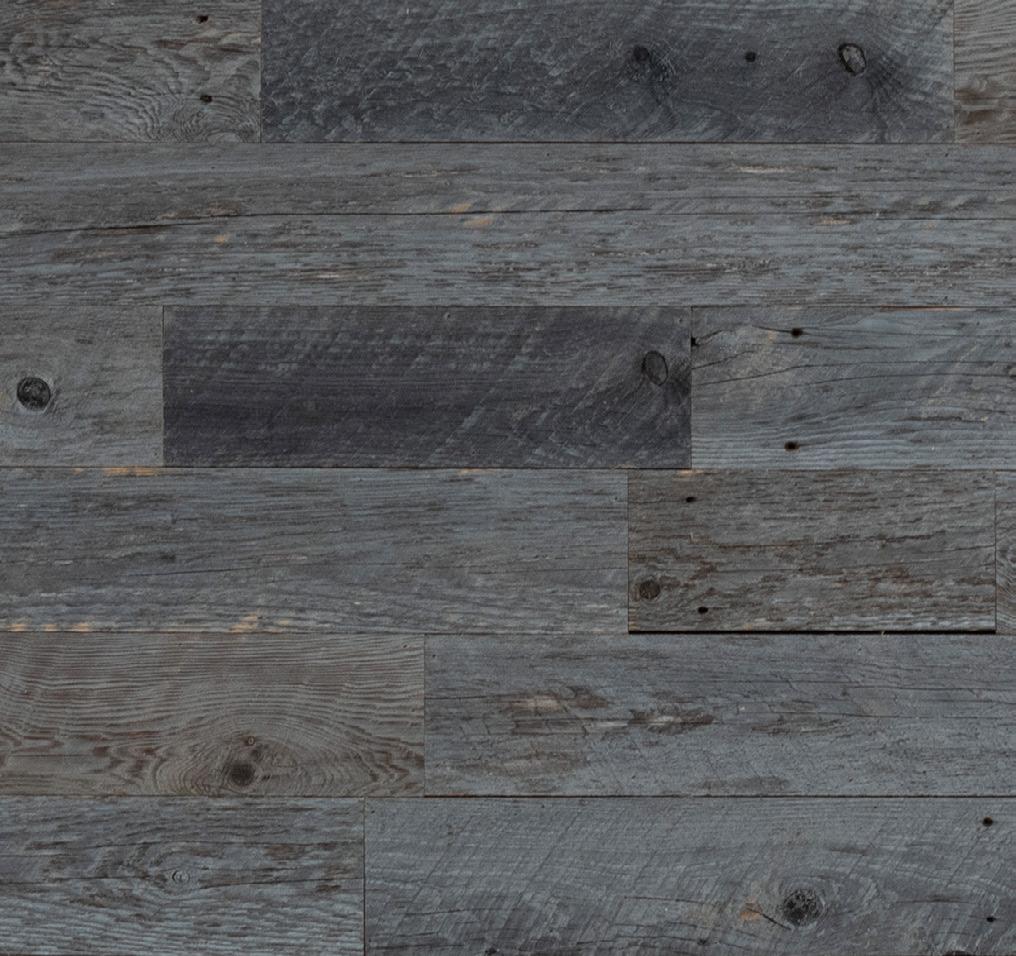

Over 25,000 sq.ft of showroom and warehouse to explore. Come for the variety, browse for that special piece, or talk wood with other enthusiasts.
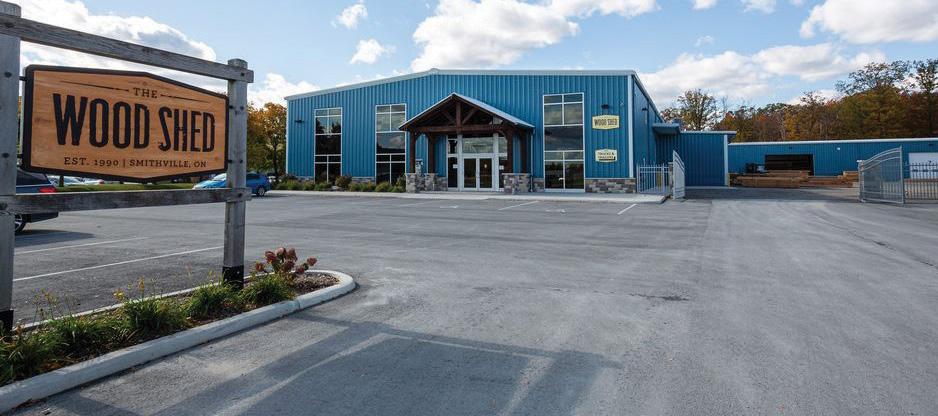
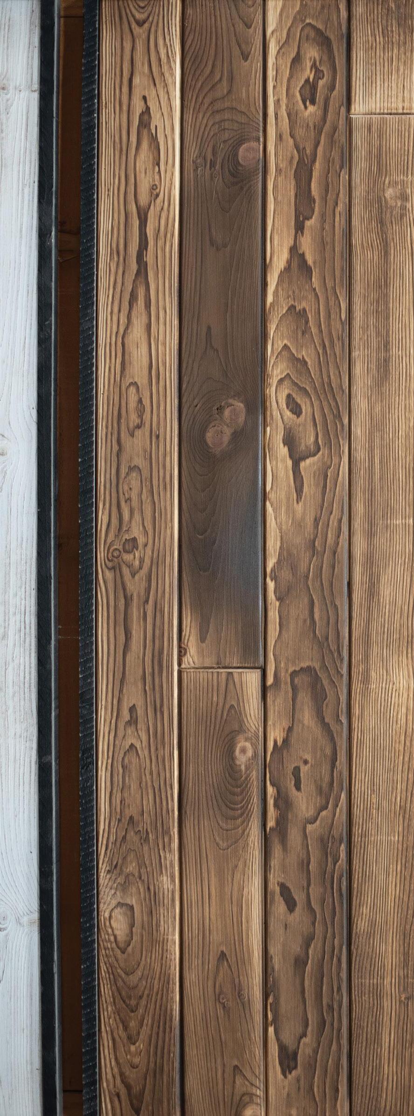





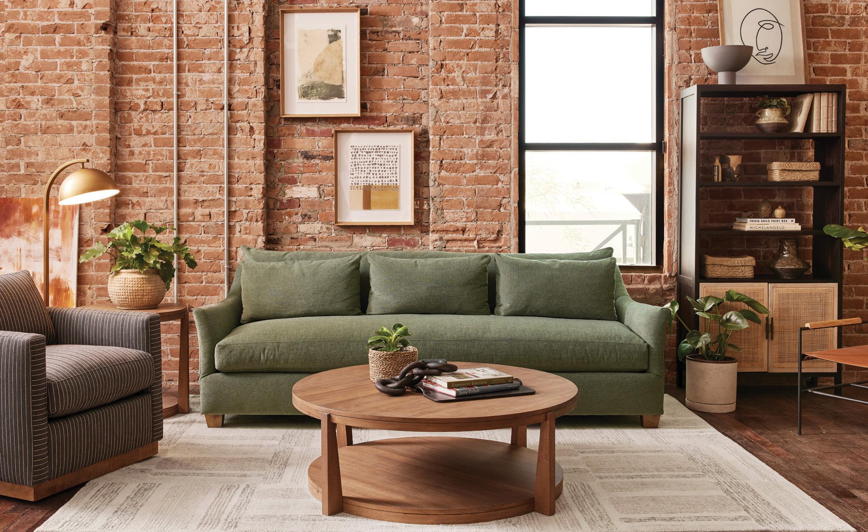
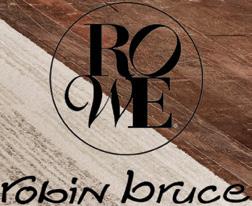

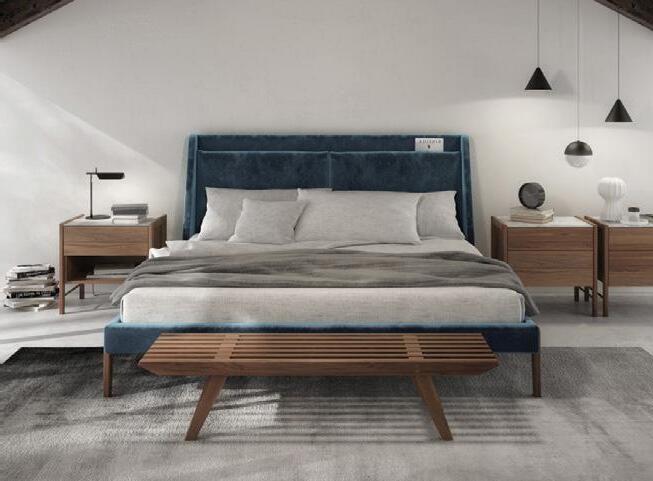






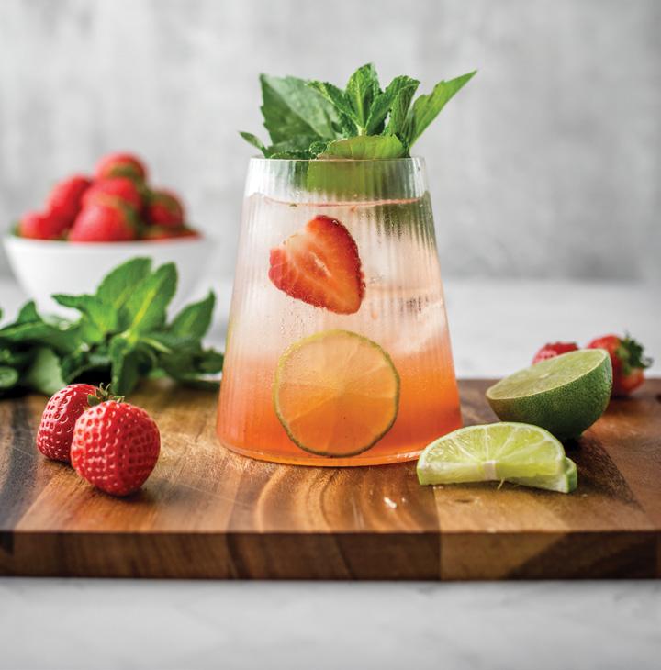
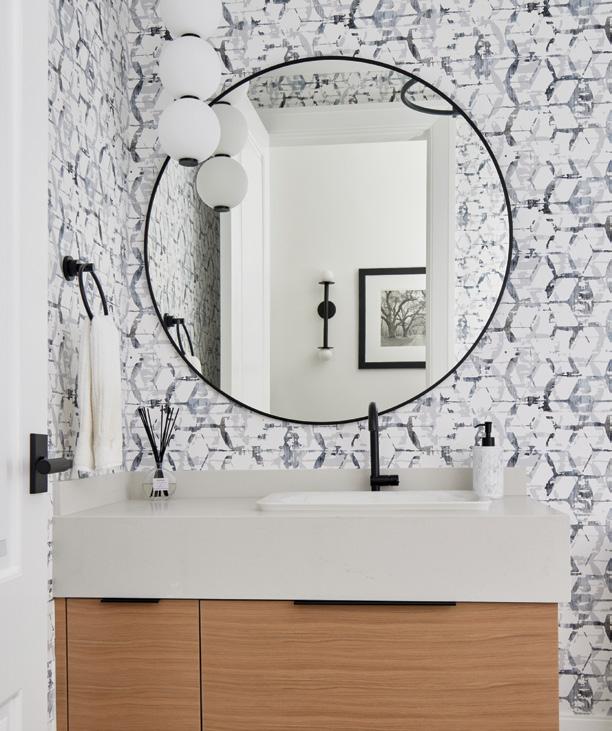
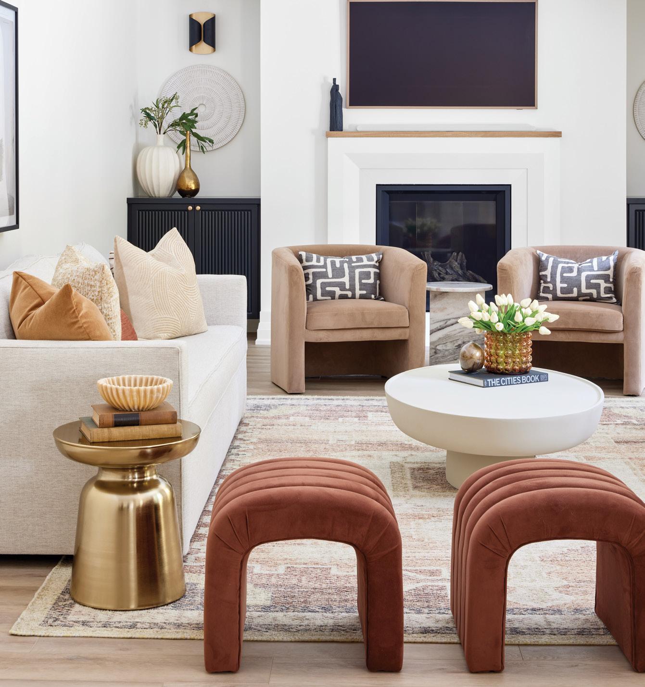
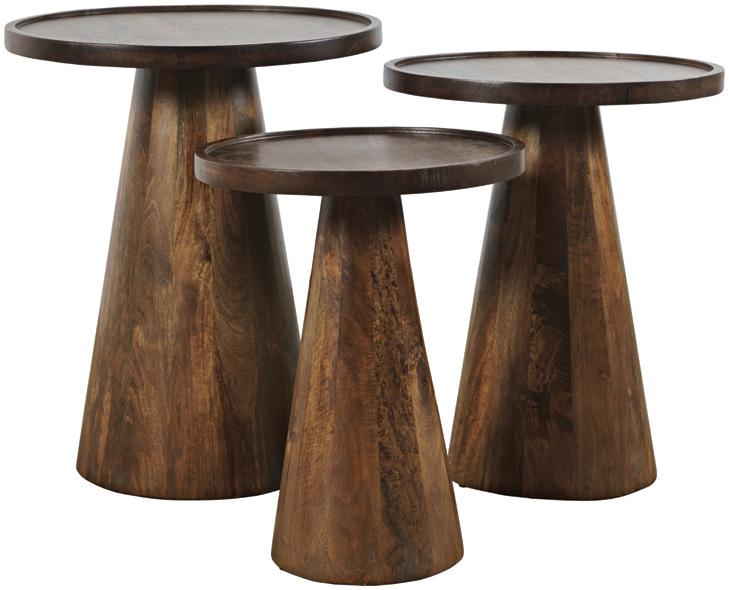
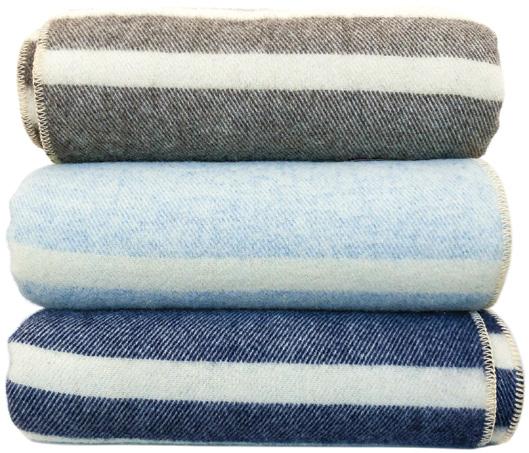

30 Style Picks Refresh your home with trending pieces for spring.
42 Home & Designer A custom home in Eastlake puts creativity front and centre.
56 Home & Designer A full-home reno marries comfort with contemporary style.
66 Spotlight Find and customize the furniture of your dreams at Stoney Creek Furniture.
72 Home & Designer A renovation inspired by nature in Dundas.
80 Spotlight Find the best in Canadian décor and furnishings at Dal's Home Furnishings.
88 People & Places Get your home ready for the season with advice from local pros.
106 Spotlight The experts at Interiors by Better Shade will help you design and decorate every room in your home.
114 Home & Builder Teamwork creates a one-of-a-kind home in Mississauga.

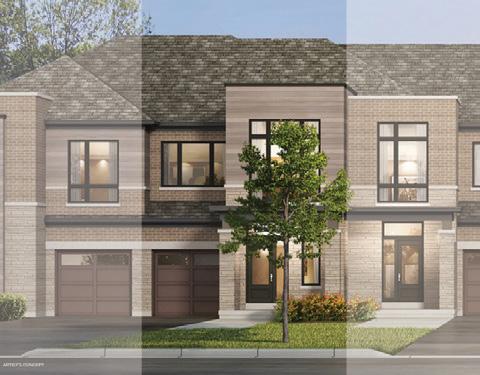

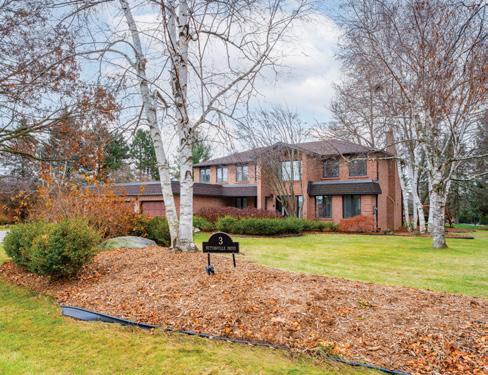

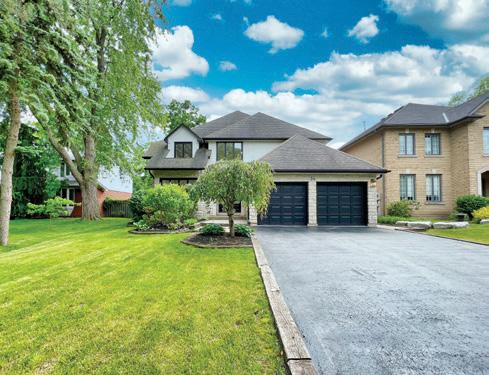

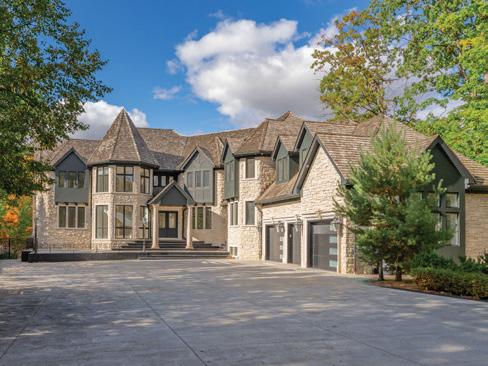


The laundry room is a hard-working space, as washing is a part of daily life, and the task itself is an act of service for our family and those we love. Embrace the laundry room as the cleaning headquarters of your home by designing it for functionality and organizing it to maximize efficiency. Add elements that reflect your style to make it a space you feel good in.
Regardless of size, most laundry spaces have a few things in common, including a washing machine, dryer, workbench/ folding countertop, drying racks, dirty clothes hamper, cabinetry or shelving, deep sink for soaking, iron, ironing board or steamer, and other household cleaning supplies.
When designing a laundry room, consider how you prefer to get the job done, as the needs of the space can vary depending on your laundry system. Some people presoak, while others do not. Some rarely iron, while others iron nearly every item. Some people are precise sorters, while others are not. Some people line-dry or hang-to-dry, while others do not. These factors affect the requirements of the space.
An important consideration for every laundry room is to provide a sufficient path of travel into, out of, and around the space (especially when carrying a basketful of laundry), and appropriate clearance in front of the machines (aim for a minimum of 42 inches).
The best ergonomics for your body and the tasks of bending, reaching and lifting may dictate whether your machines should be on pedestals, side by side or stacking, front or top load, etc. Cabinetry above your washer and dryer should be deeper than standard uppers and not as far above the machines as a typical offset so you can access and utilize this storage more easily. If you are installing a hanging rod, leave between 36 and 39 inches of hanging space between the rod and the countertop.
Locating essentials within easy reach keeps things simple and efficient.
Incorporating a generous folding surface is useful for sorting and stacking clean clothing.
Including a space for multiple hampers is helpful to separate clean clothes from dirty, and for sorting different loads.
Utilizing closed storage is more practical than open shelving. For one, cleaners and detergents are often unsightly items, and secondly, if you use the dryer frequently, a lot of lint/dust is generated.
Selecting baskets and hampers made from natural materials such as wicker, wool, and canvas is generally much more attractive than their plastic counterparts and a more sustainable option.
Installing pull-out laundry bins concealed behind cabinetry keeps things looking tidy.

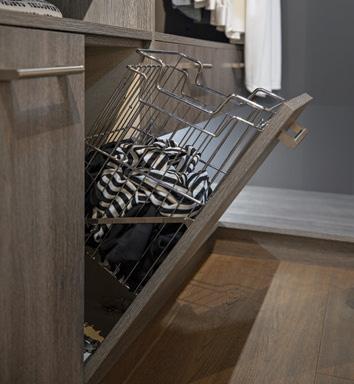
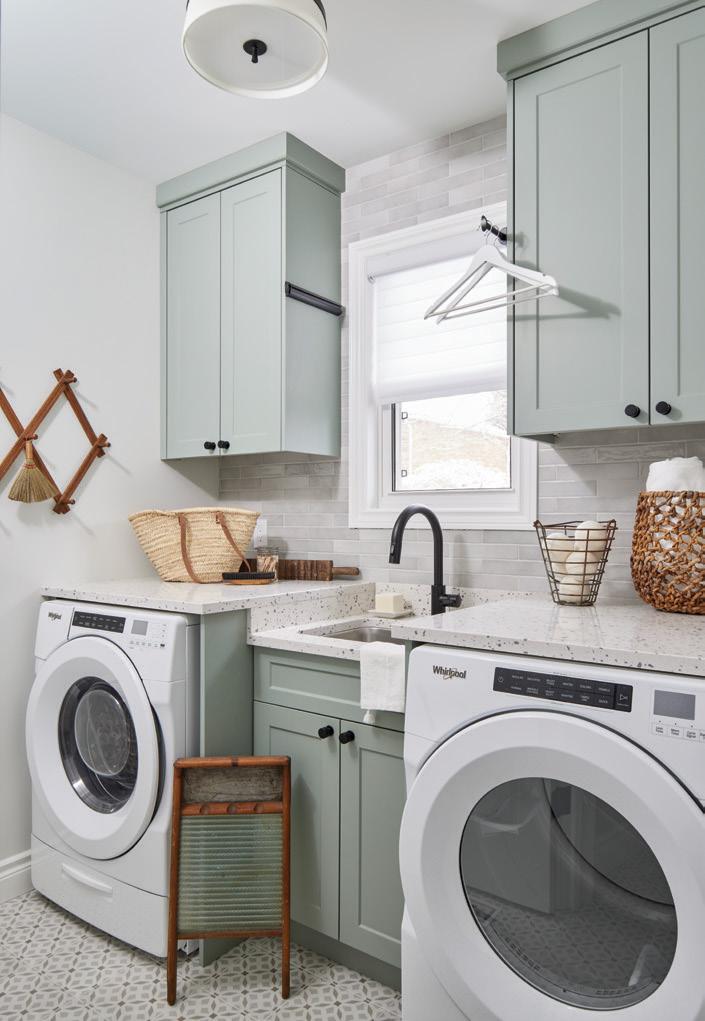
There are also racks that can be integrated into cabinetry that pull out to provide a surface to lay items flat to dry (such as wool garments that can be easily misshapen if hung up when wet).
Choosing resilient, hard-working materials and finishes such as paint-grade wood wainscotting, tile flooring, scrubbable paint and durable countertops will stand up to laundry baskets bumping the walls, wet items dripping across the floor and cleaners and detergents that can damage more delicate counter materials (such as marble).
Follow the machine recommendations for load size – your clothes don’t get clean if you overload your washer.
Caring for clothing and linens as per their instructions might take you more time, but in the long run, you will extend the life of your clothing (and save money).
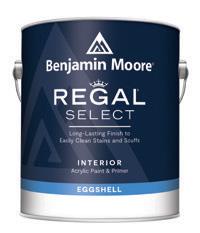

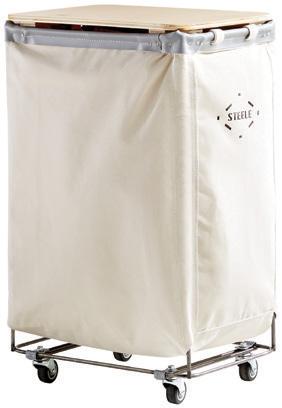
Giving your clothing a shake and a snap before line-drying gets the wrinkles out. Folding items as soon as they come out of the dryer or off the line avoids double handling (and reduces time spent ironing!).
Every few months, give your laundry space a deep, thorough clean. Wipe the machines inside and out, clean the filters and vacuum the areas around and behind them. Remember to clean the dryer lint trap after every use. Take everything out of storage cabinetry and off any shelves and purge what you no longer use or need. Wash the walls, ceiling, doors, trim, cabinetry and floors. Spray and wipe all surfaces (disconnect appliances from power sources, as required), and give the sink and faucet a good scrub. Open the window to get fresh air circulating. OH
PHOTO: JASON HARTOG Designer Tamarisk McNalty Stephens shares her ideas. CRATE & BARREL: Steele 2.5-Bushel Canvas Vertical Rolling Laundry Hamper with Wood Lid POTTERY BARN: Trenton Laundry Drying Rack LEE VALLEY: Drawer-Mount Folding Ironing Board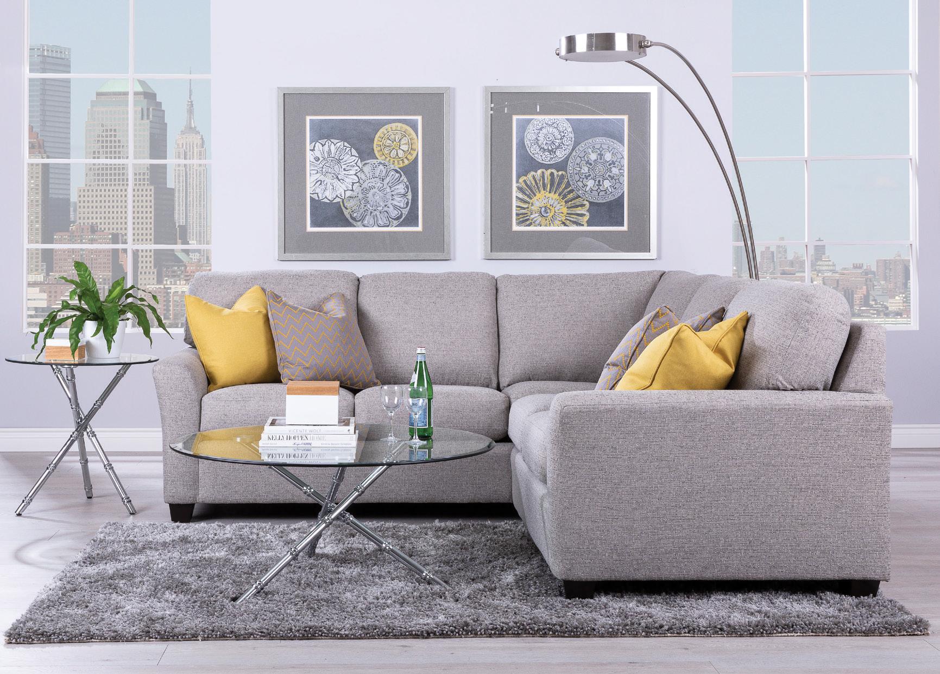
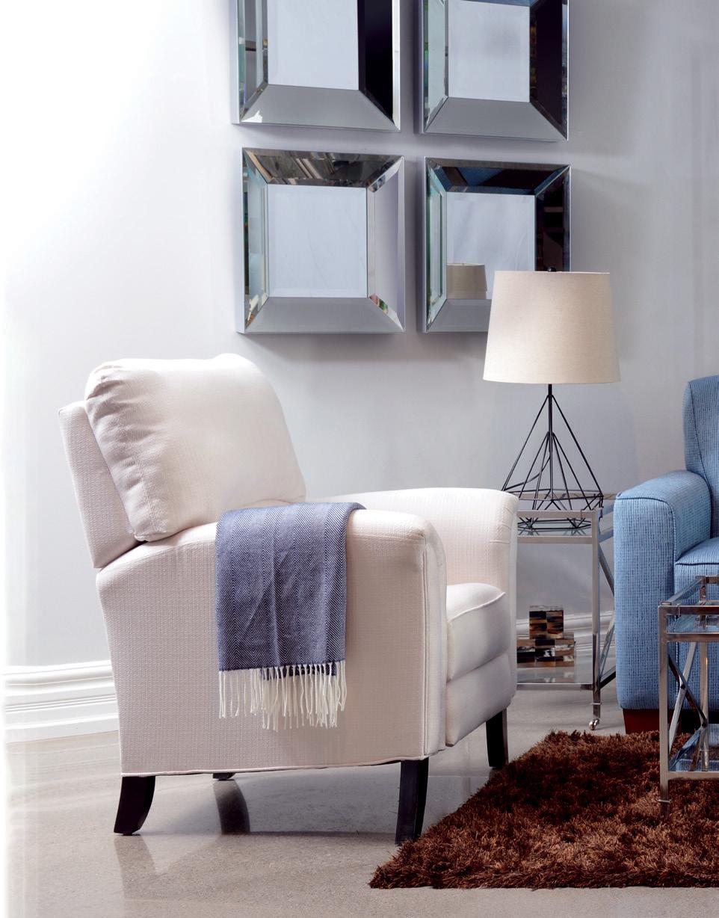

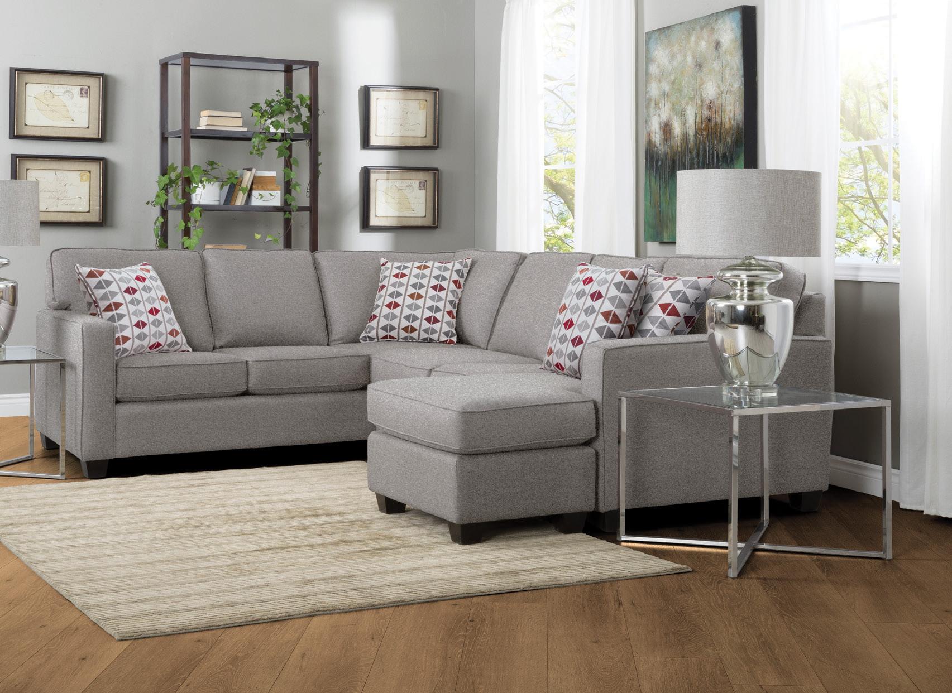
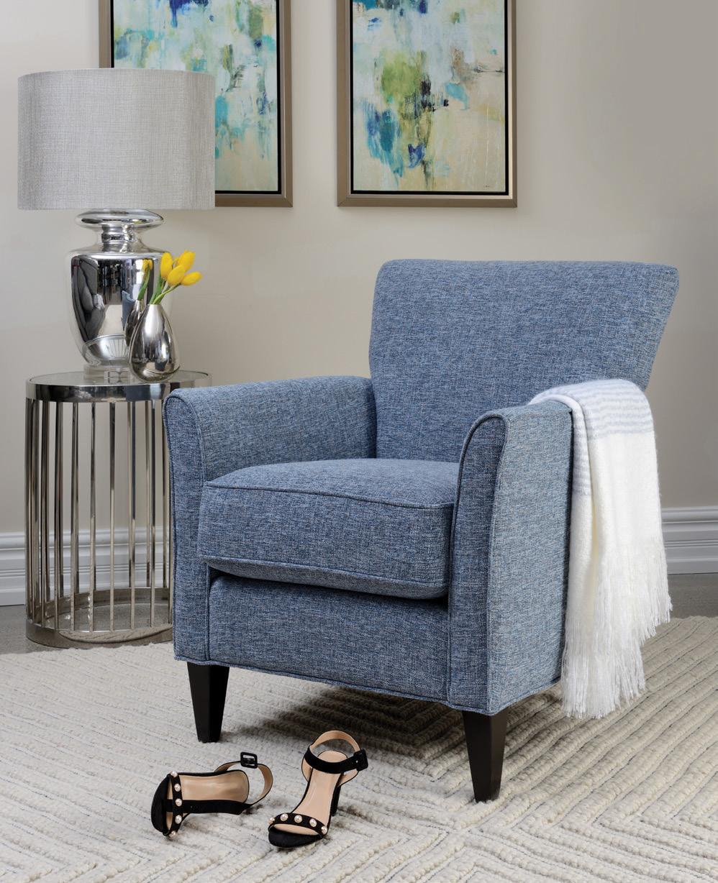

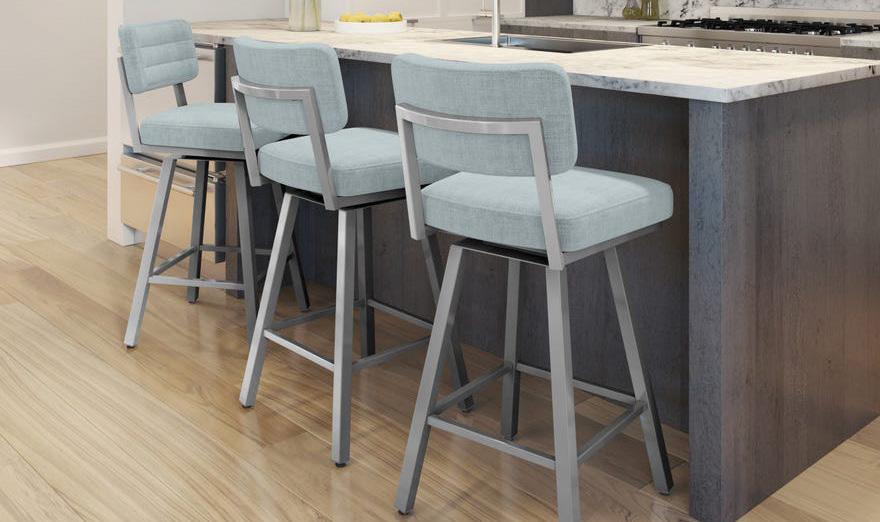



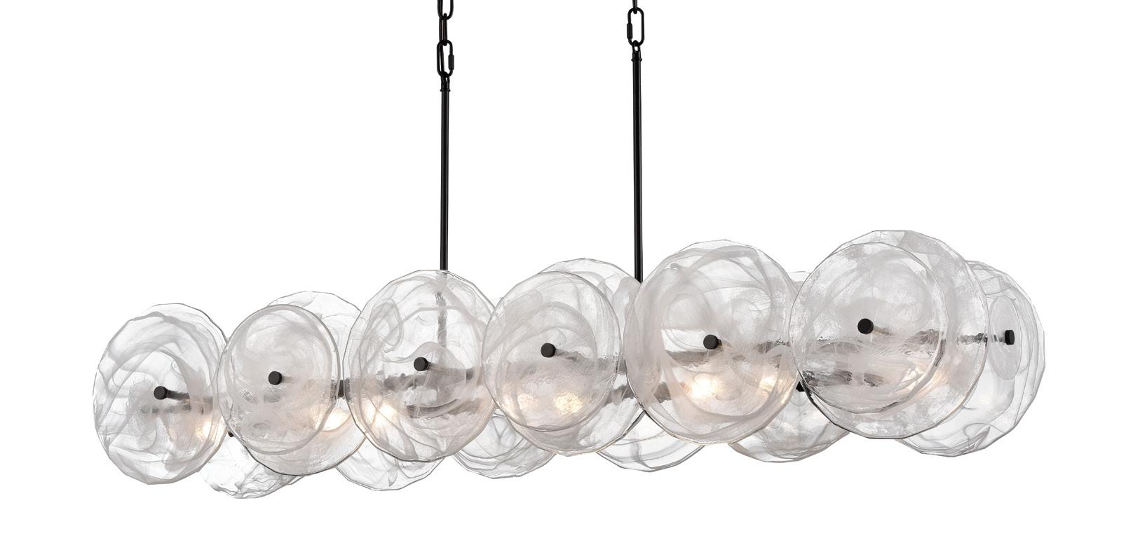

Products guaranteed to freshen up your home this season.

Light Fixture
Make a statement with the Carousel linear chandelier by DVI Lighting. Elegant and refined with a playful, milky-swirl glass, it is the perfect addition to any dining space and right on trend for 2024.
296 Lake St., St. Catharines 905.935.3621 | donslighthouse.ca
Blankets
On a recent trip out east, SWI fell in love with these Canadian 100 per cent virgin wool blankets from MacAusland's Woollen Mill –made on Prince Edward Island with quality craftsmanship since 1932. Naturally breathable and soft all year round, these wool blankets wrap you in a warm hug.
347 Airport Rd. Unit 4, Niagara-On-The-Lake 905.708.4784 | simplywhiteinteriors.ca
Hardware
Customize your entrance with specialty door hardware. Bulk Interiors offers a range of highquality products designed to your specific style and comfort. Every order is a custom order, tailored to your preference.
Reach out to Book an Appointment 905.746.3993 | bulkinteriors.com
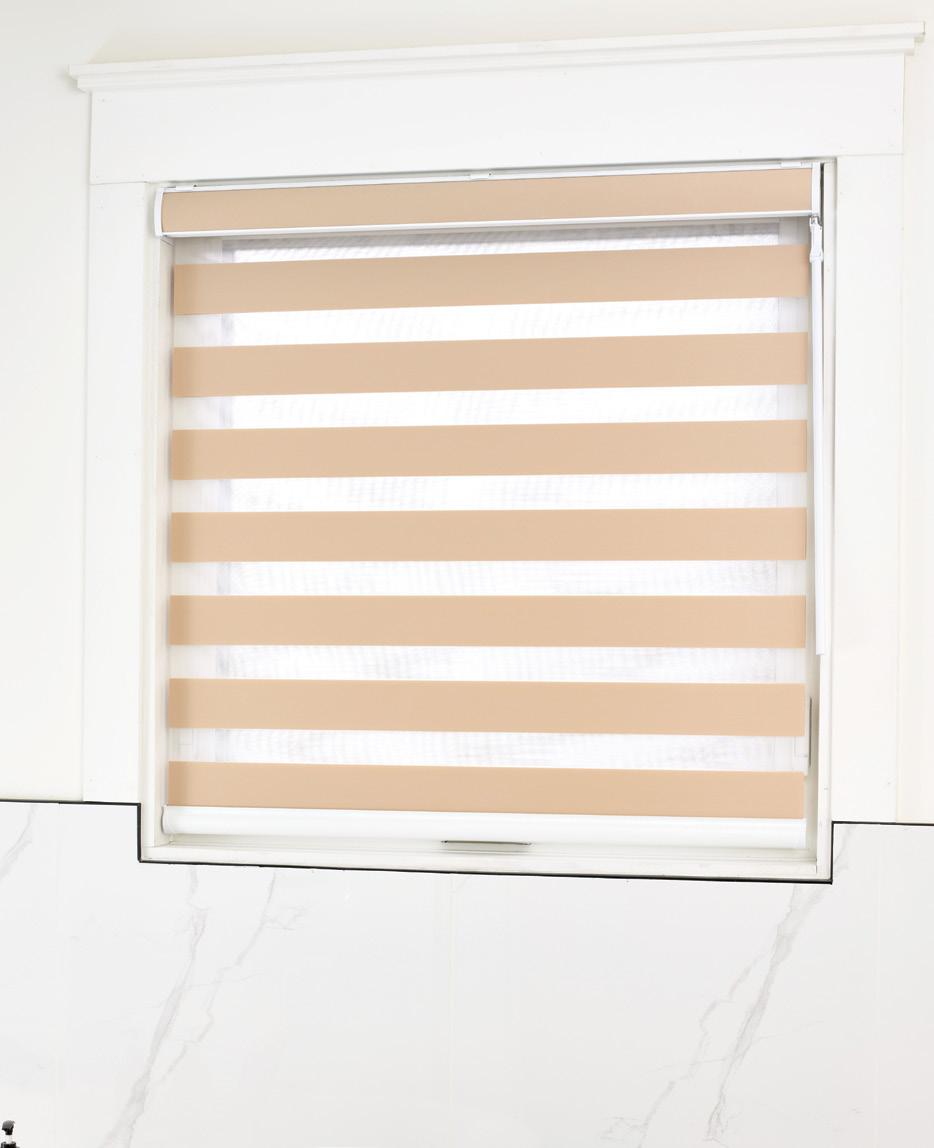
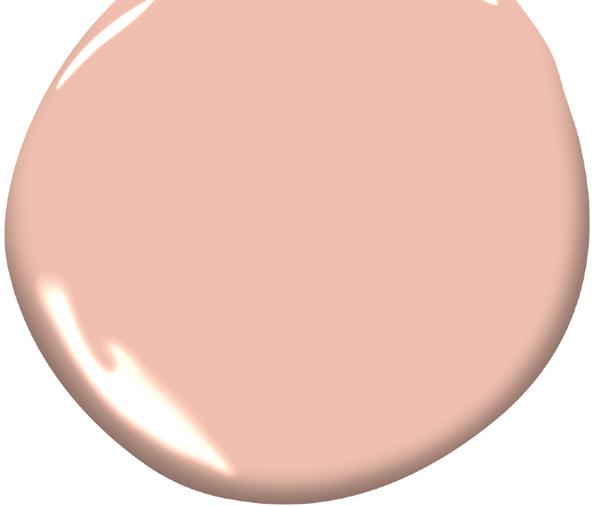
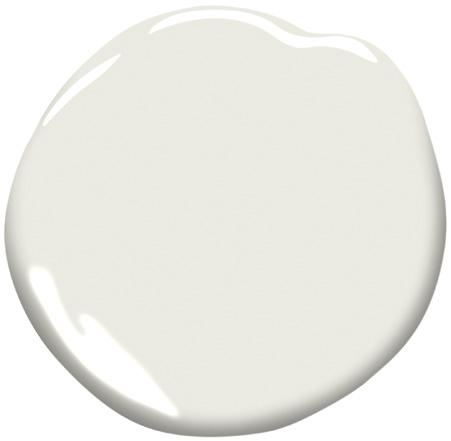
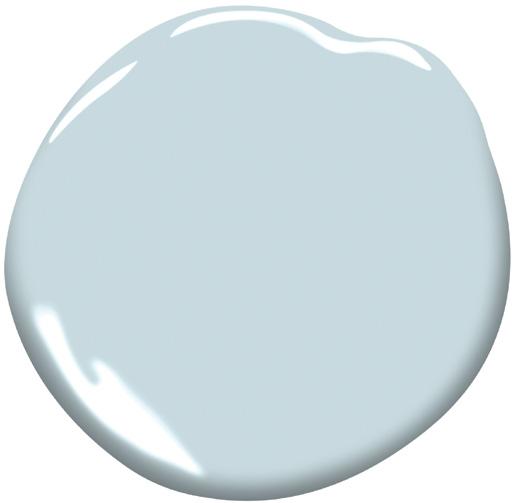


Zebra Shades
Tailor your windows with locally-made Zebra Shades from Hamilton. Personalize with premium fabric in a variety of colours and opt for light-filtering or room-darkening features. Motorized, cordless or voiceactivated options available.
70 Unsworth Dr., Units 4-5, Hamilton 905.389.9800 | smartshuttercanada.com
Spring Shades
Freshen up your space with these popular colours for spring: Teacup Rose (2170), White Dove (0C-17), Polar Sky (CC-790) and Blue Nova (CC-860).
See your Benjamin Moore dealer Benjaminmoore.com
Table
A one-of-a-kind table crafted from Douglas fir reclaimed from a Welland Canal door at Lock 8 in Port Colborne. The wood came from 350-year-old trees that were submerged in the canal for a century. The Spider Base can be powder coated or sprayed clear to maintain a raw look.
2932 Thompson Rd., Smithville 905.957.3933 | woodshedlumber.com
PHOTO: JASON HARTOG 5 BENJAMIN MOORE 4 SMART SHUTTER CANADA 6 THE WOOD SHED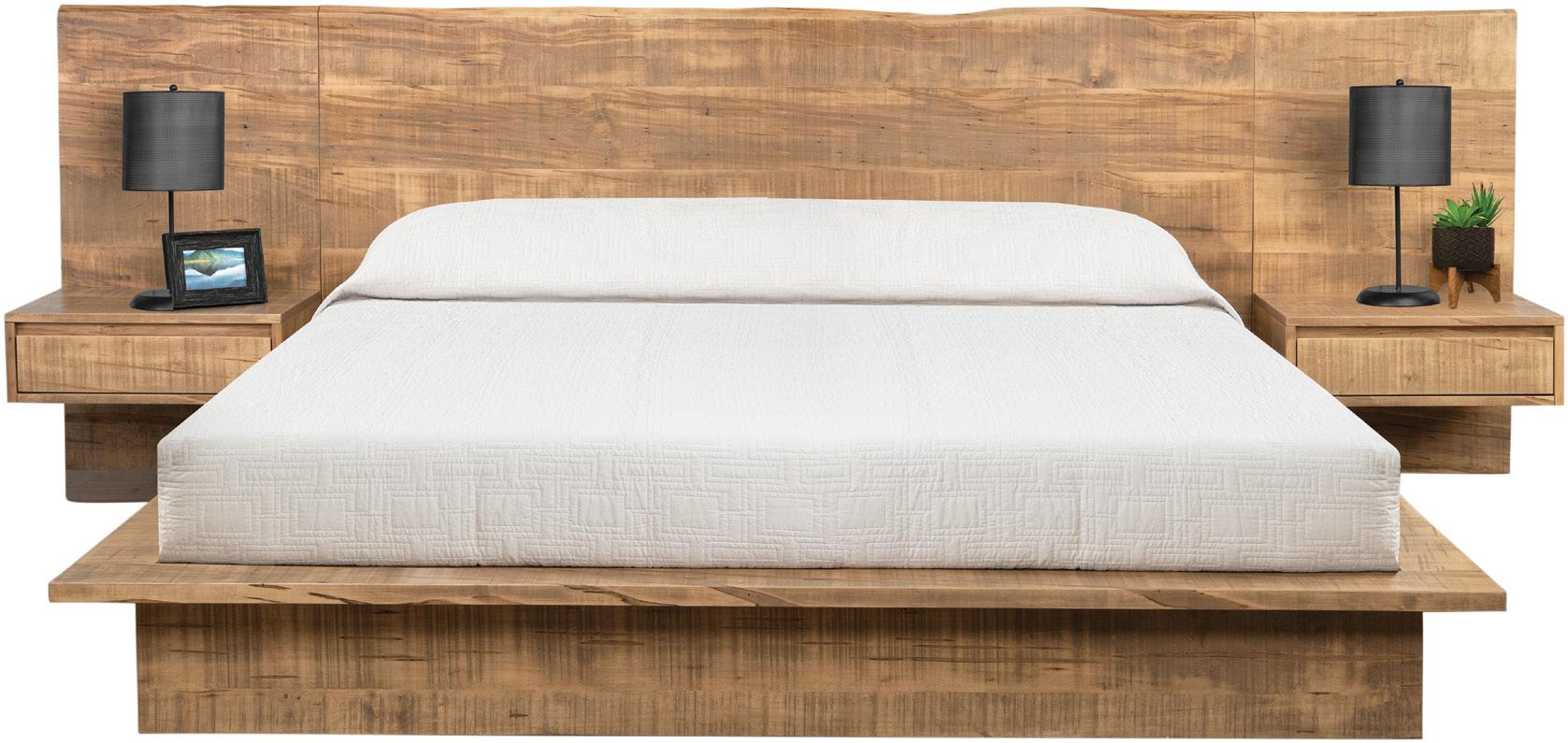

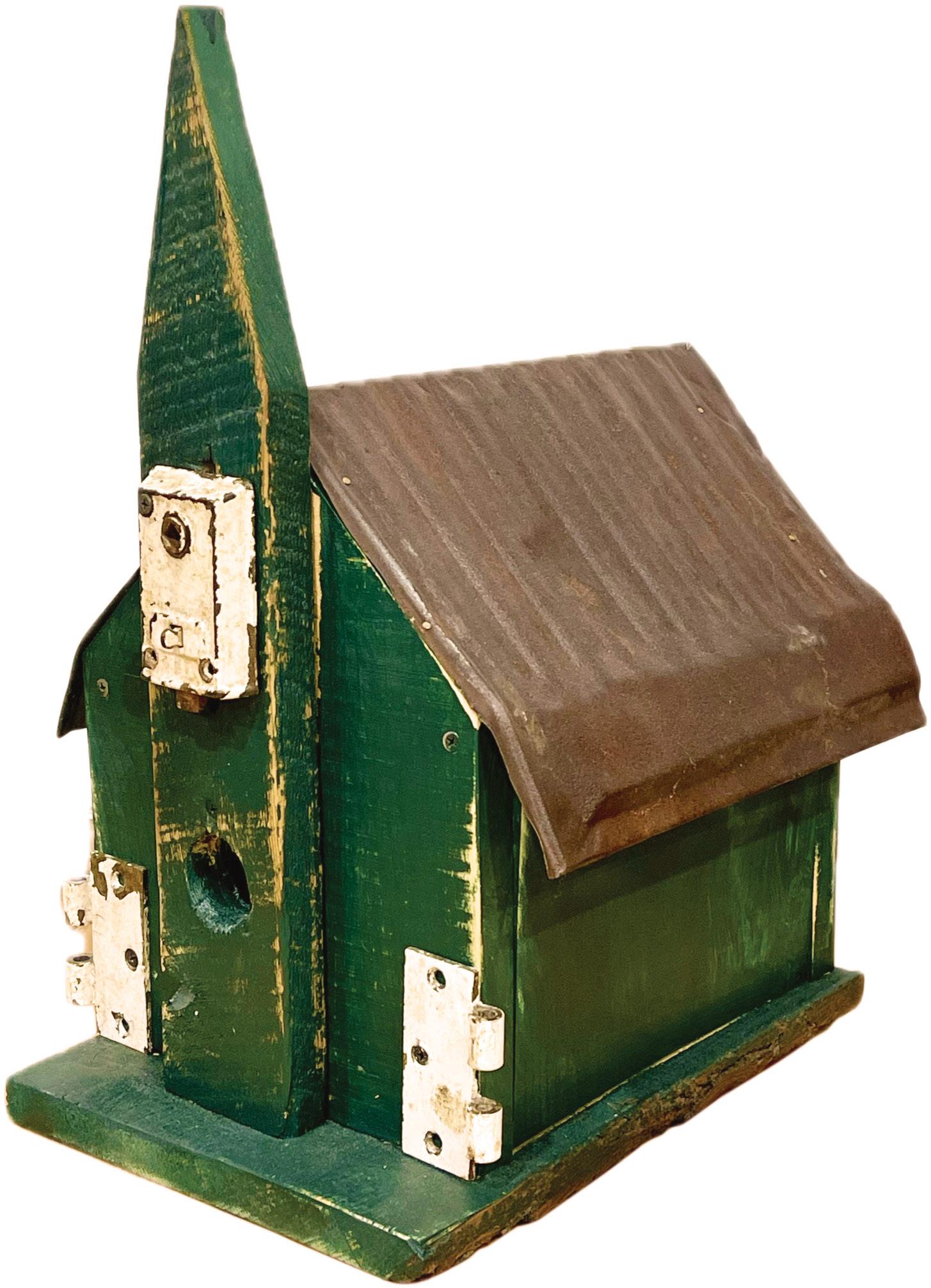
9 GRAHAM & BROOKS
Kingsmill Bed
The Kingsmill bed with floating nightstands is the centrepiece of contemporary bedrooms. Designed by Sunny Purba, it is available in a variety of sizes and all Handstone wood and stain colours. Shown in Sawmill Organic Stain on Sawmill Maple.
See your local dealer | handstone.ca
Mug & Tea
Meditation in a cup! Elevate your self-care with all-natural, additivefree, hand-blended teas from Tease. Available in a variety of flavours, including Self Care Elixir, a herbaceous, citrusy blend. Pair with a unique mug for the perfect gift set.
491 Brant St., Burlington 905.333.5583 | simplygifted.ca
Bird House
Move-in ready homes for your returning birds this spring! These locally-made birdhouses are crafted from found items and repurposed lumber. Each one is unique and available in a variety of sizes, styles and colours.
64 Hatt St. Unit G8, Hamilton 289.238.8618 | grahamandbrooks.com OH
8 SIMPLY GIFTED 7 8 7 HANDSTONE CRAFTED FOR LIFE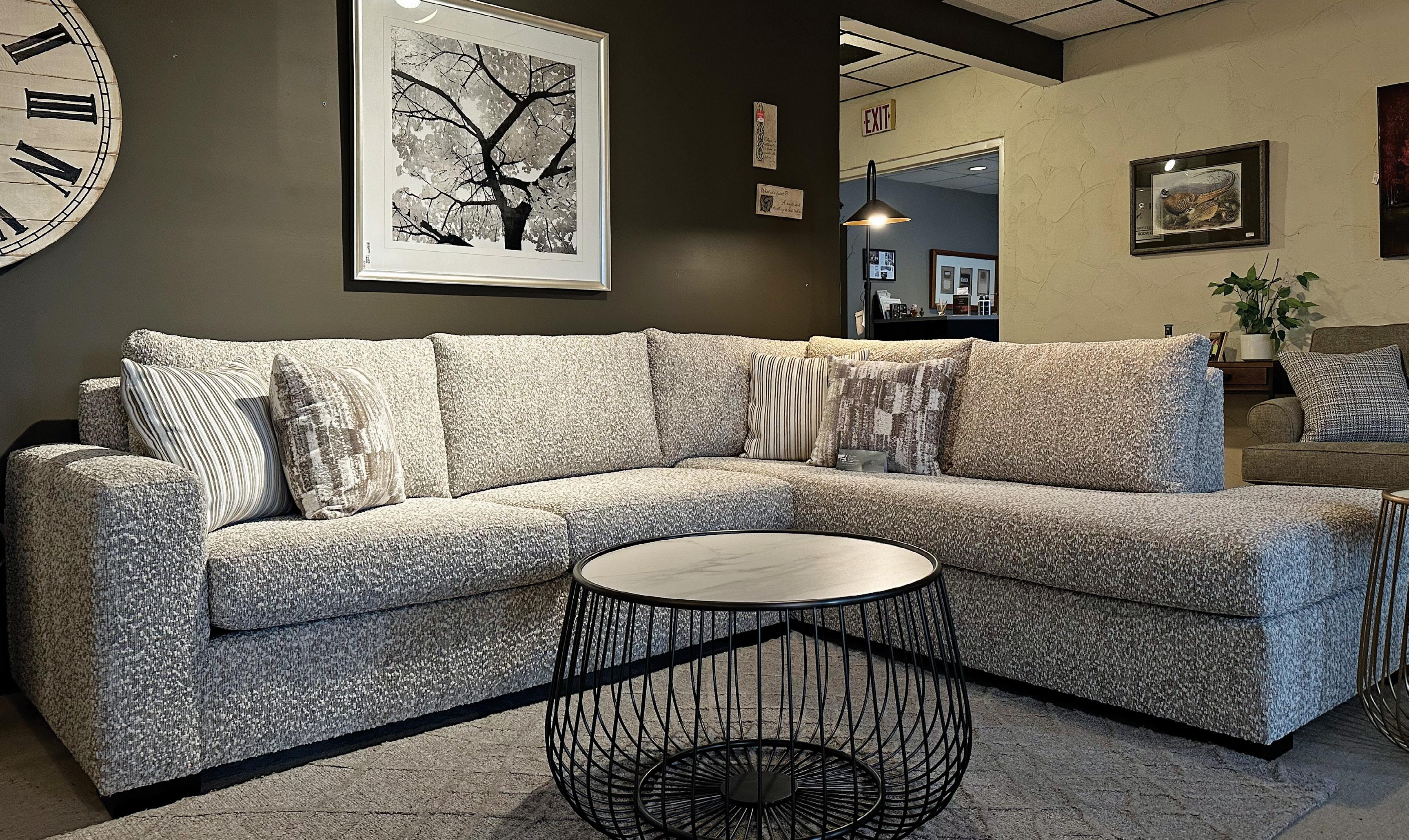
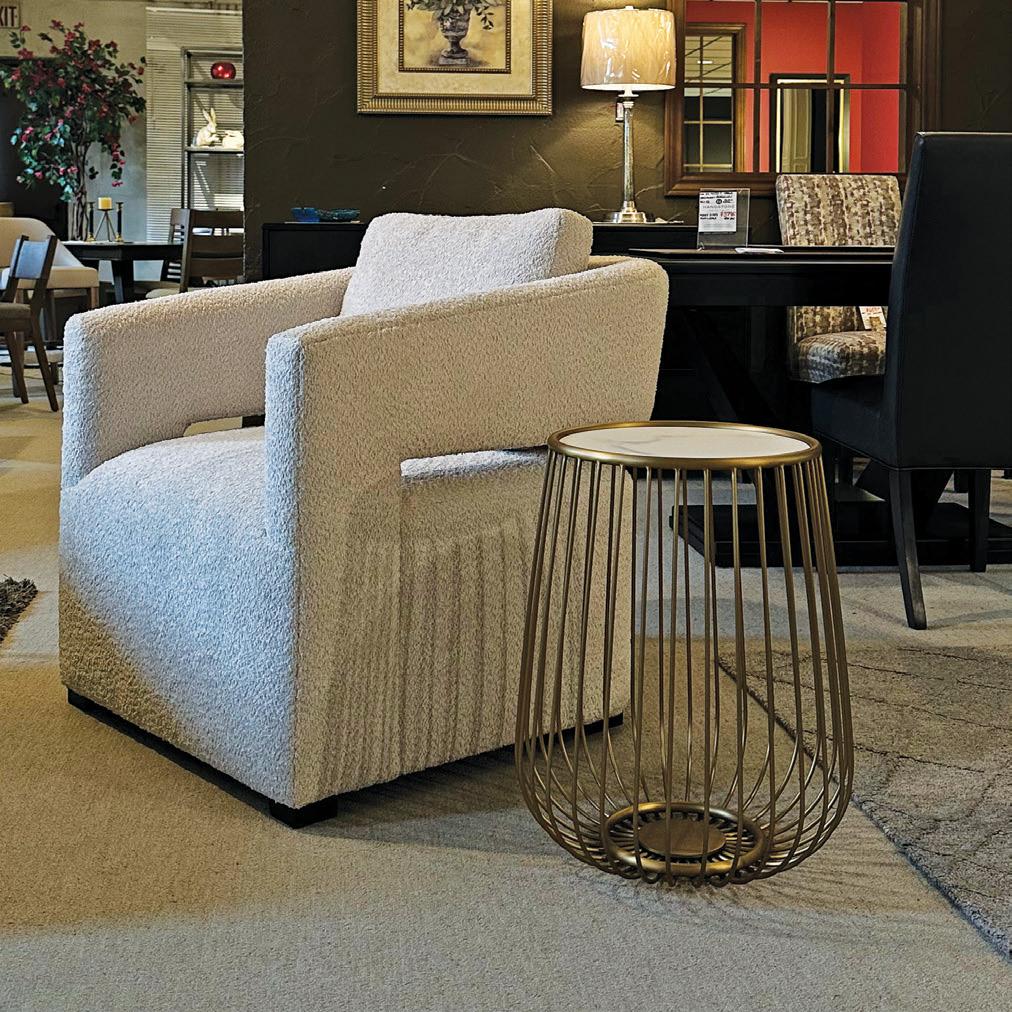
Elevate your living space. Visit our showroom today!




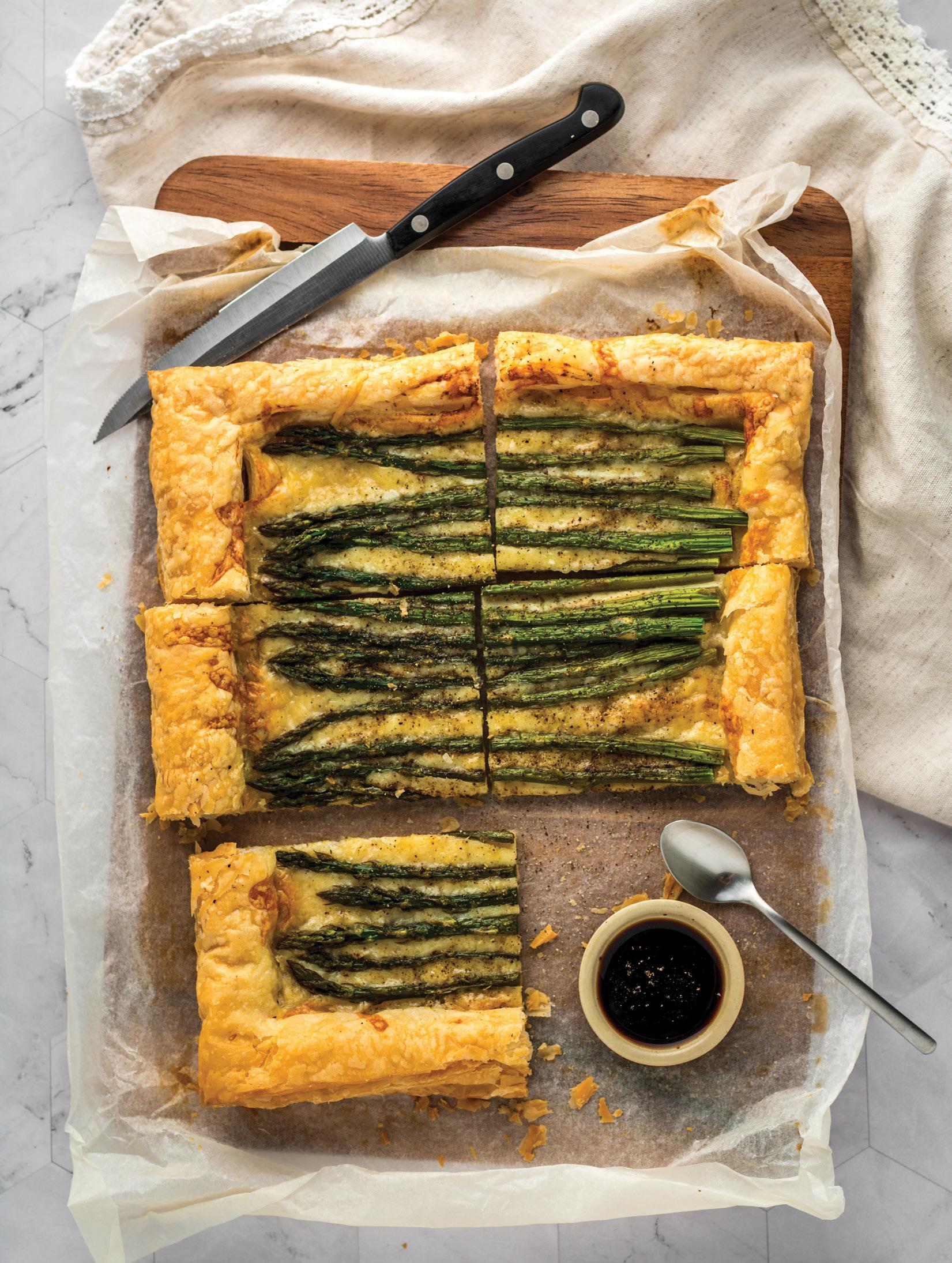
THIS SIMPLE ASPARAGUS TART IS A PERFECT ADDITION TO YOUR SPRING BRUNCH! A LIGHT AND FLAKY PASTRY IS TOPPED WITH NUTTY GRUYÈRE AND EARTHY ASPARAGUS. ENJOY.
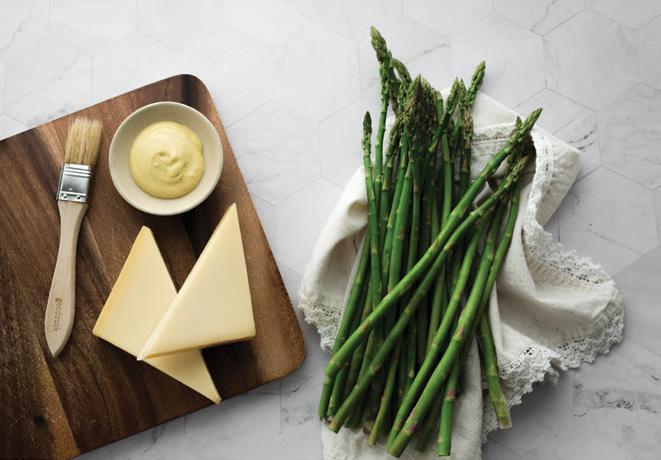
INGREDIENTS (Serves 4)
1 sheet puff pastry, thawed
2 Tbsp Dijon mustard, optional 1 bunch asparagus, tough ends trimmed
3 cups Gruyère cheese, shredded
½ cup Parmesan cheese, shredded
Olive oil
DIRECTIONS
Preheat oven to 400˚F.
Line a baking sheet with parchment paper. Roll out the puff pastry into a rectangle and transfer it to the baking sheet.
With a sharp knife, lightly score pastry dough 1 inch around the edges to mark a rectangle.
Using a fork, pierce dough inside the markings at 1/2-inch intervals.
Brush pastry with Dijon mustard if you like. Sprinkle Gruyère over the puff pastry, leaving a 1-inch border.
Trim the bottoms of the asparagus spears to fit crosswise inside the tart shell, then arrange in a single layer over Gruyère.
Brush with olive oil and season with salt and pepper. Sprinkle Parmesan cheese.
Bake until spears are tender and pastry is golden brown, 20 to 25 minutes. OH
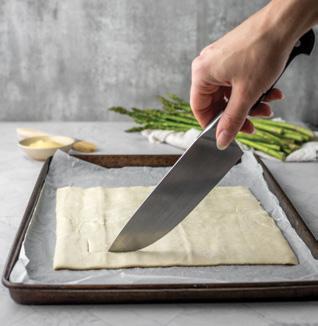
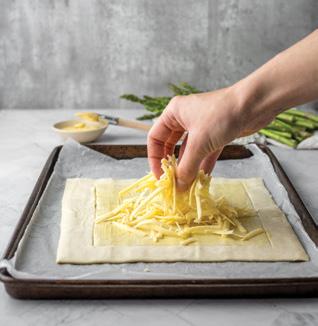
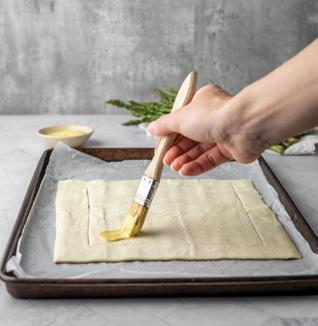
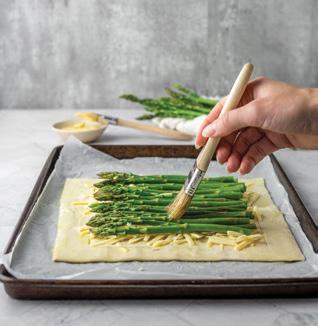 RECIPE AND PHOTOGRAPHY
JENELLE MCCULLOCH
RECIPE AND PHOTOGRAPHY
JENELLE MCCULLOCH
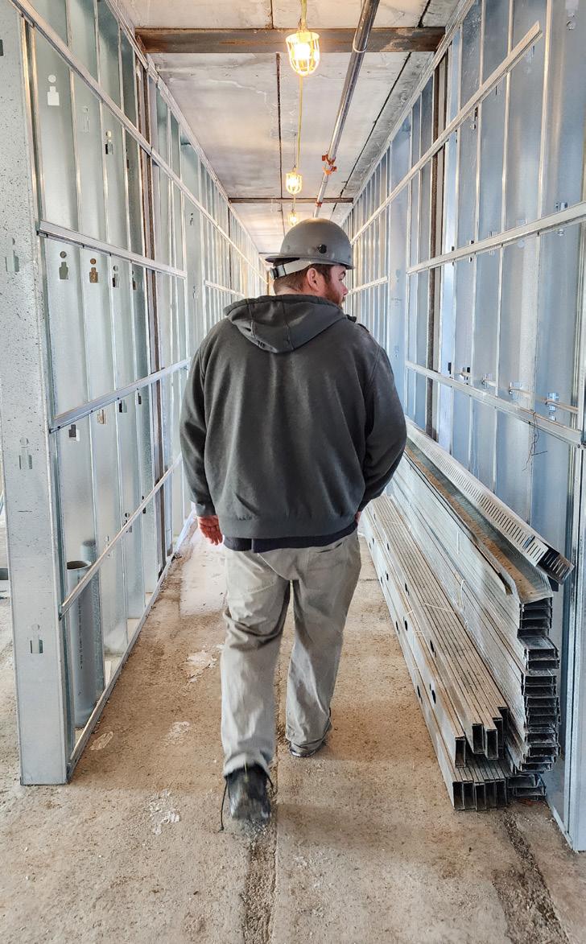
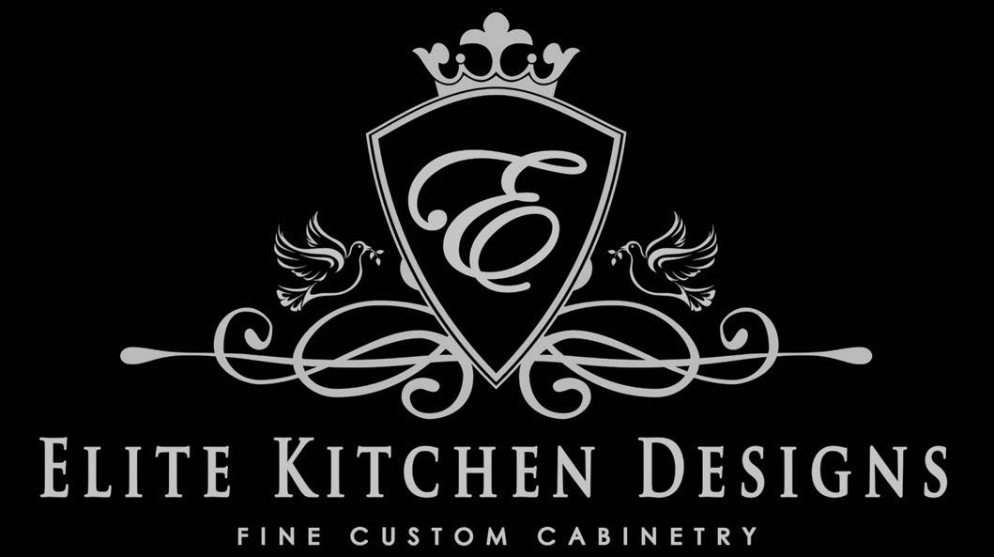
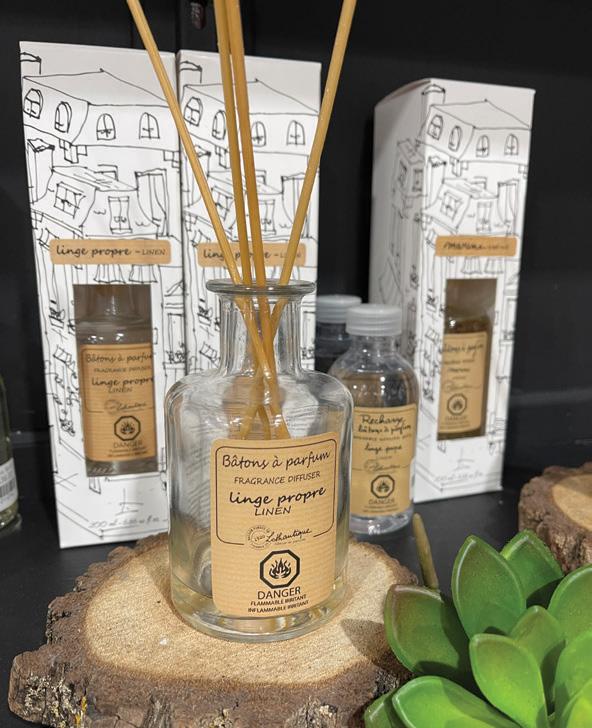
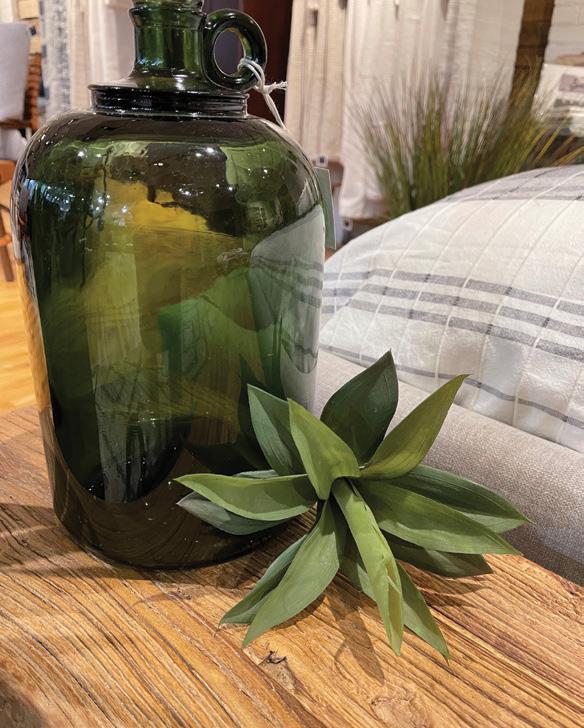
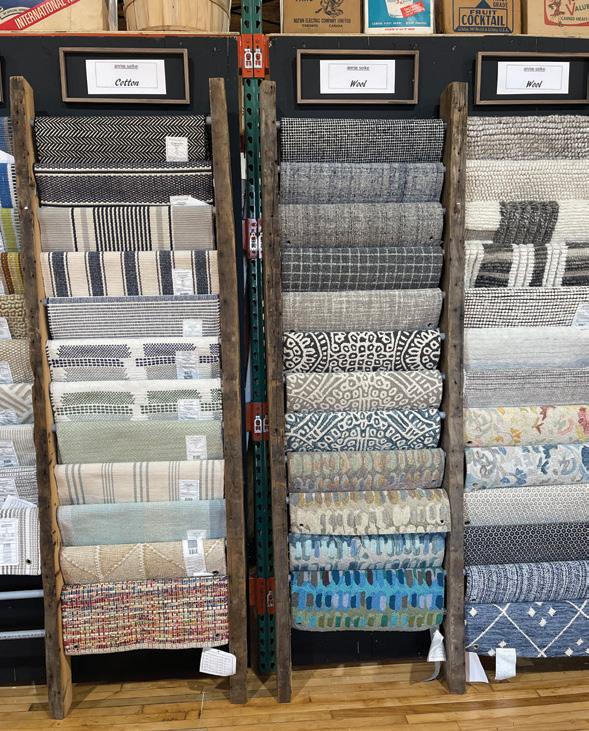
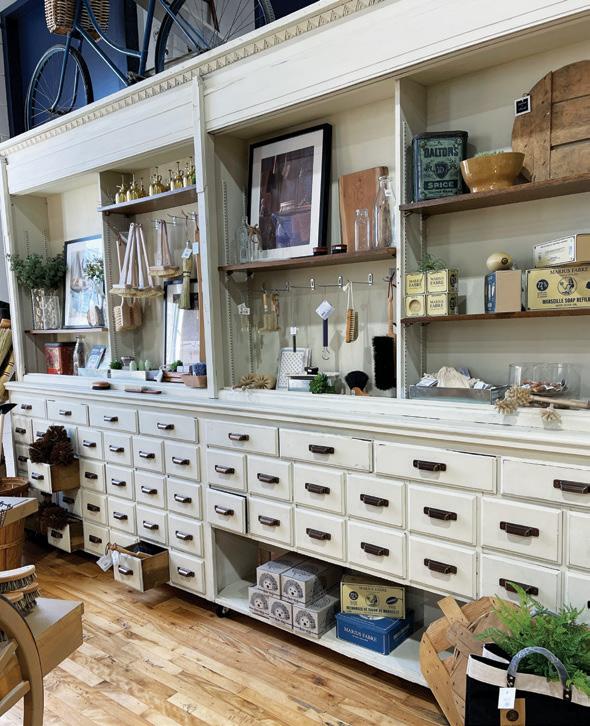
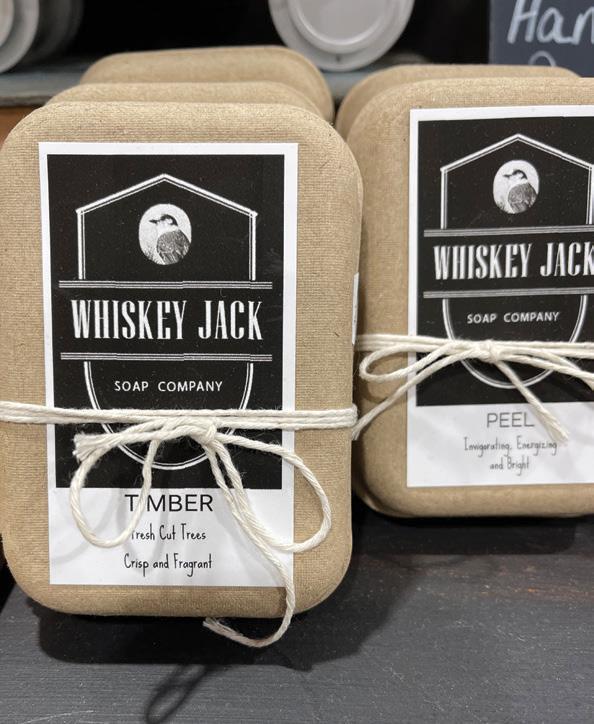
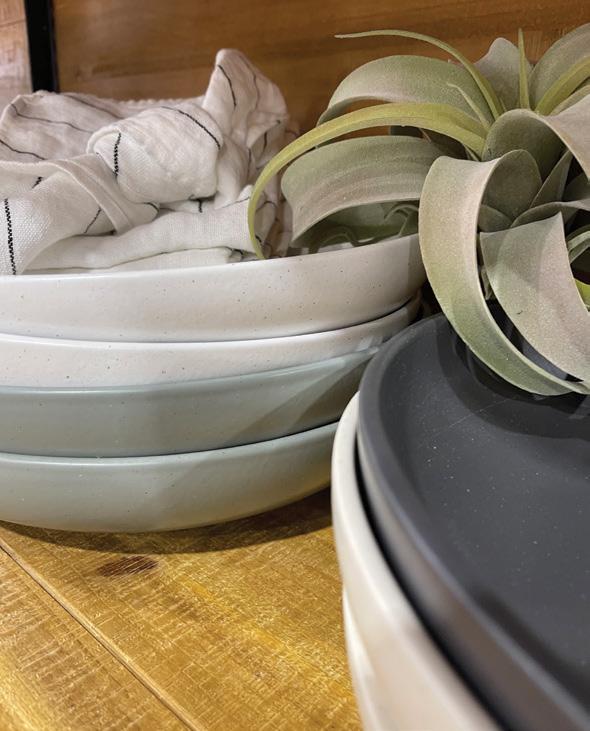

Water fosters biodiversity, contributing to a healthier and more balanced garden environment.
If you want birds or butterflies in your garden, water is a must.
Frogs will come if you have a pond. Some fish can help with the algae and pond waste and can eat insects and mosquito larvae. However, fish may attract raccoons and herons. A great blue heron visited my small pond many years ago and had a wonderful
meal of all my goldfish! I made sure my next pond had some strategically placed rocks for the fish to hide.
For the winter, a small heater for a birdbath or a larger one for a pond is a great way to keep a small area of water from freezing, so birds can visit all year long. This also allows for gases from decaying organic matter to escape, which is very important for overwintering fish and frogs.
Water is the source of life and has been an essential design element in the garden for many millennia. Water in the garden is about abundance and flow. It can be a source of fun, serenity, relaxation, joy, curiosity, mystery and magic.

The sound of water contributes to the sensory experience, providing a calming backdrop that drowns out the hustle and bustle of everyday life. If you live by a busy street or beside a noisy neighbour, a waterfall from a pond or splashes from a single fountain are wonderful ways to distract from those noises.
It really doesn’t matter how small your space is – there is a water feature for you.
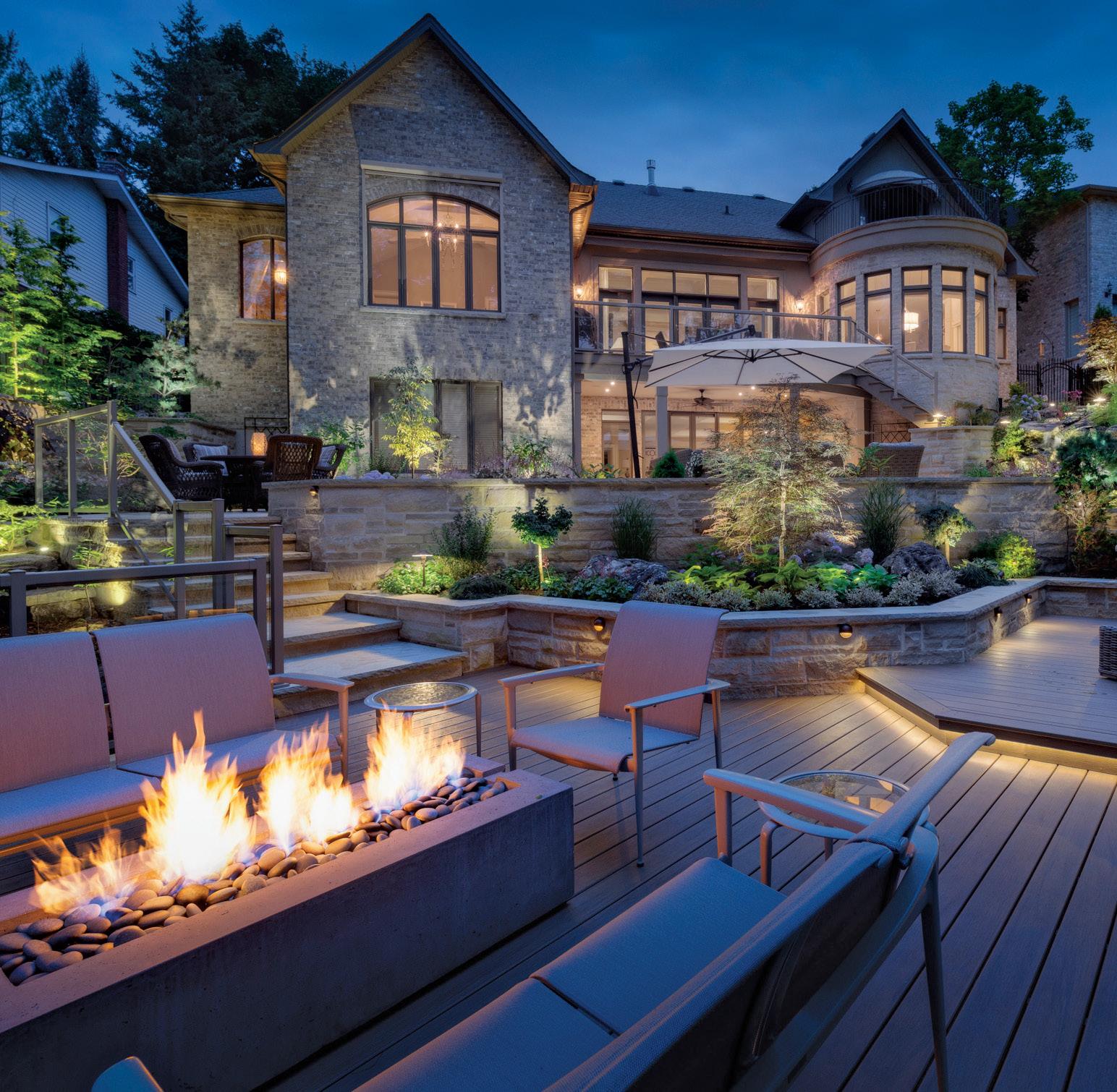
Our clients take great pride in their properties and they expect the highest level of professionalism and creativity. By having a team of highly skilled and passionate experts, Shades of Summer earns the complete confidence of our clients. As a result, we are proud to work on some of the most beautiful properties in Ontario.
289.237.9940
There are tabletop water features that fit on a small table in a small space, like a balcony. Smaller homes with small gardens could add a birdbath or a stand-alone fountain that sits in a dish with a small recirculating pump. You could even use a half-barrel or water trough. All it takes is a few water plants like water lilies and marginal plants like irises and voilà, you have a miniature water garden. Adding a little spitter (small fountain) will oxygenate the water so you will have success with fish in your little water feature.
If you have a larger garden, an inground pond might be the thing. You can purchase preformed liners for a pond, or you can dig one in the ground in whatever shape you want or need. I would recommend that whichever you choose, go a little bigger than you think you want. Ponds somehow look smaller once they are in the ground.
Pondless waterfalls are the way to go if you just want to have the therapeutic qualities of water without the maintenance of a pond.
Space, budget and style will help determine what kind of water feature to incorporate into your garden. A townhouse might call for a small wall fountain spilling into a basin and a reflecting pool would match a modern house in the city. Ponds with waterfalls should look natural, or as natural as possible, in their environment. The environment of where you live will help make your choices.
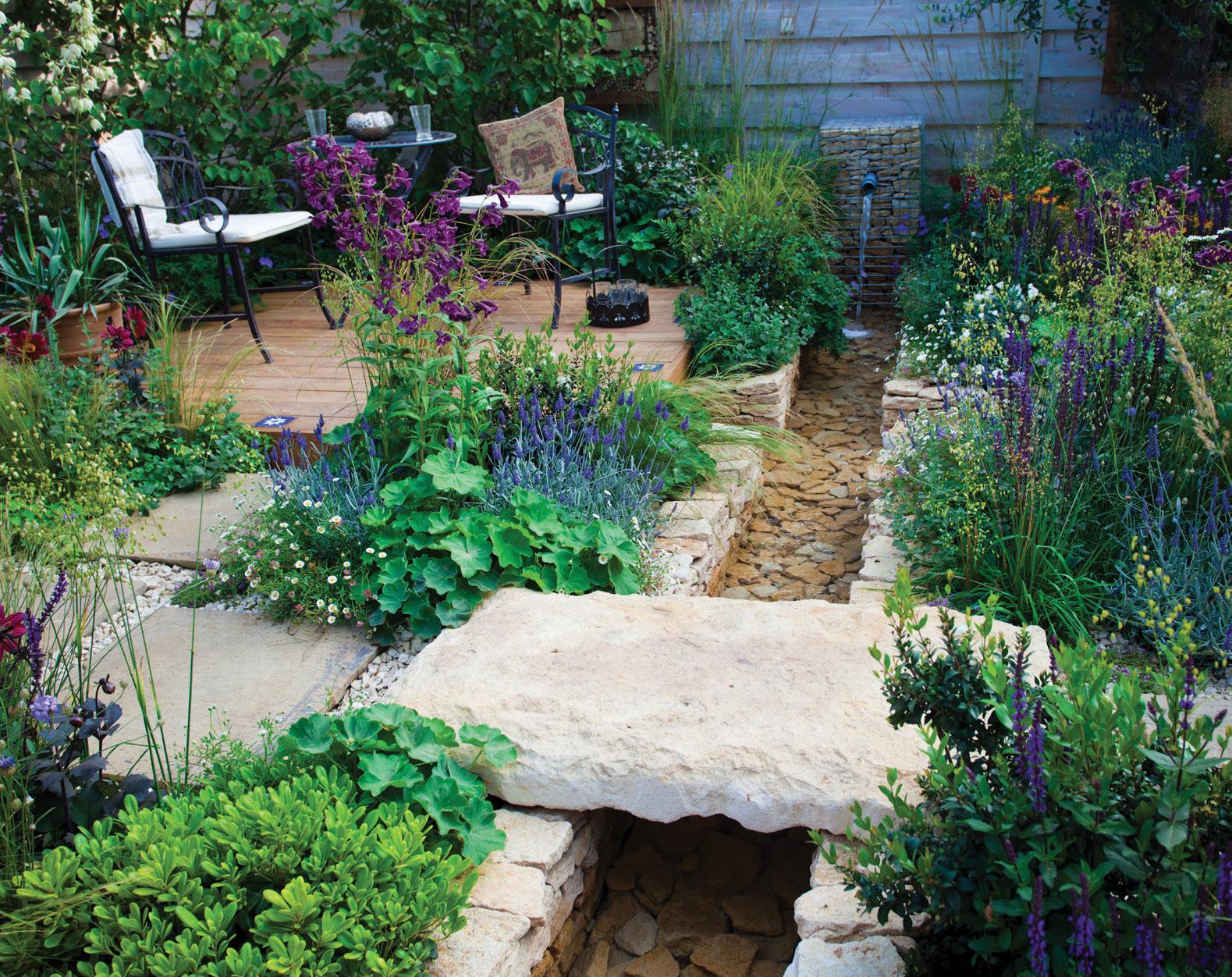
Regardless of the type of water feature you decide on, make sure it is situated close to the house with good views from the windows and/or seating areas or patios. Ponds should have some sun but keep in mind two-thirds of the surface should be covered with plants to reduce the amount of algae that can grow.
The integration of water features in a garden transcends mere aesthetics, offering a plethora of benefits for both the environment and the well-being of its inhabitants. Embracing the allure of water in the garden is not just an aesthetic choice but a transformative journey toward cultivating a space that nurtures and rejuvenates the soul. OH


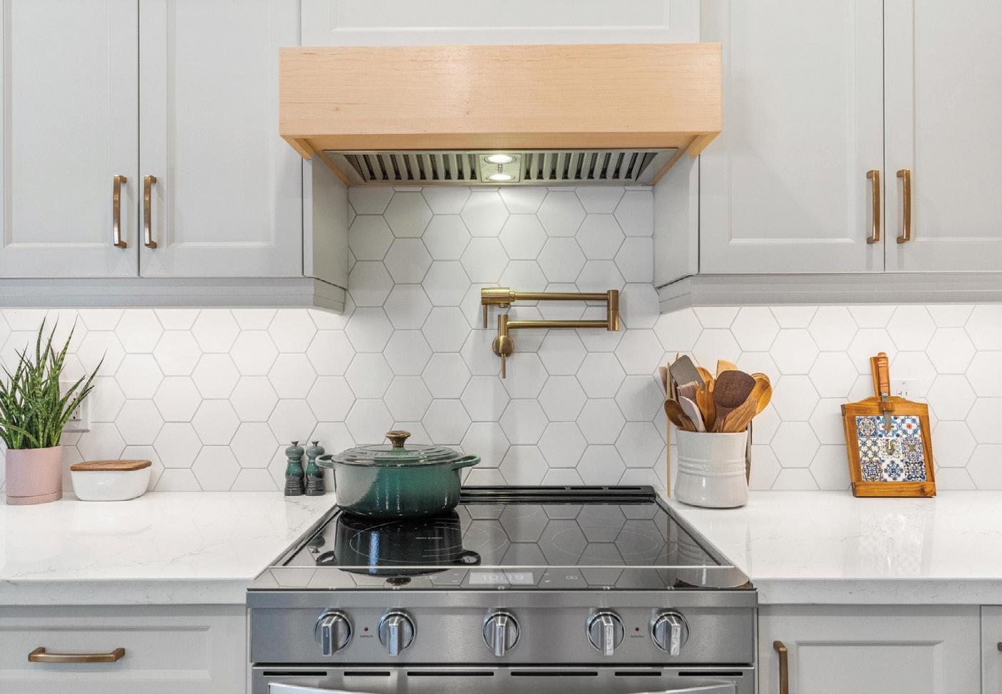

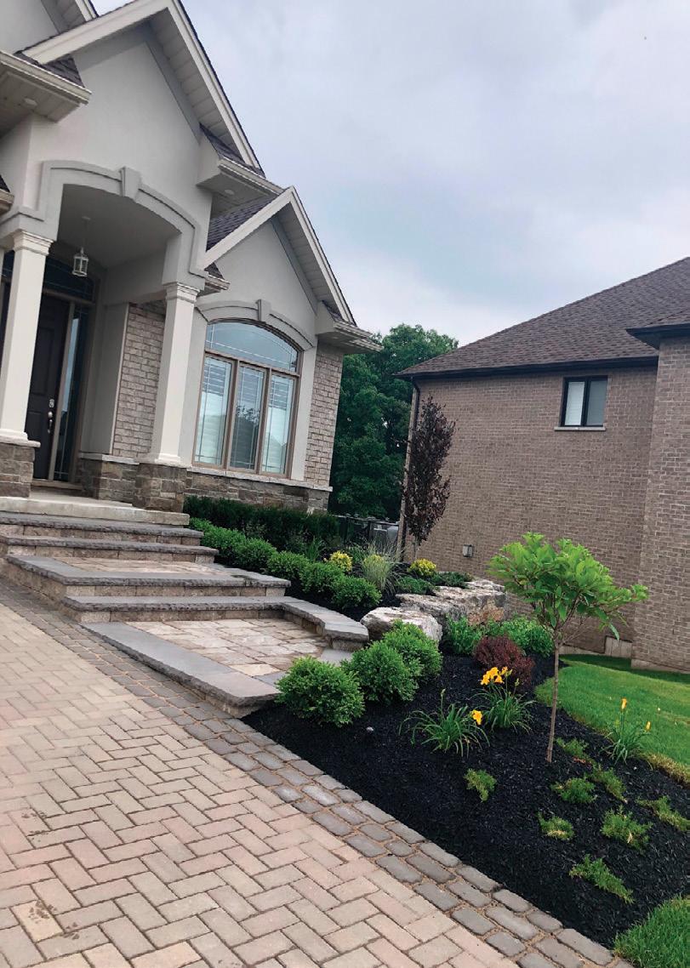
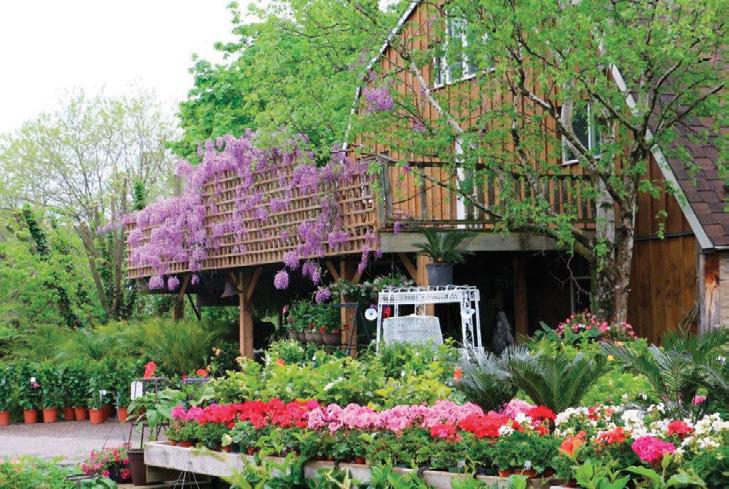

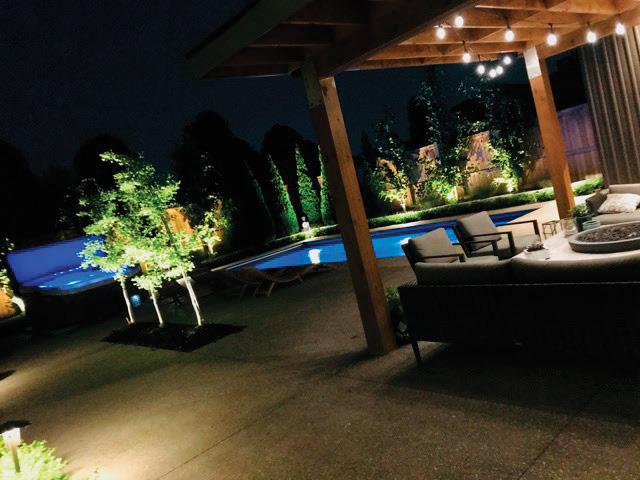



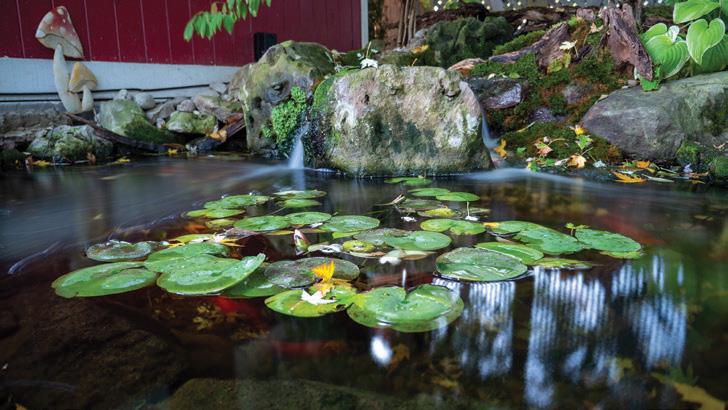
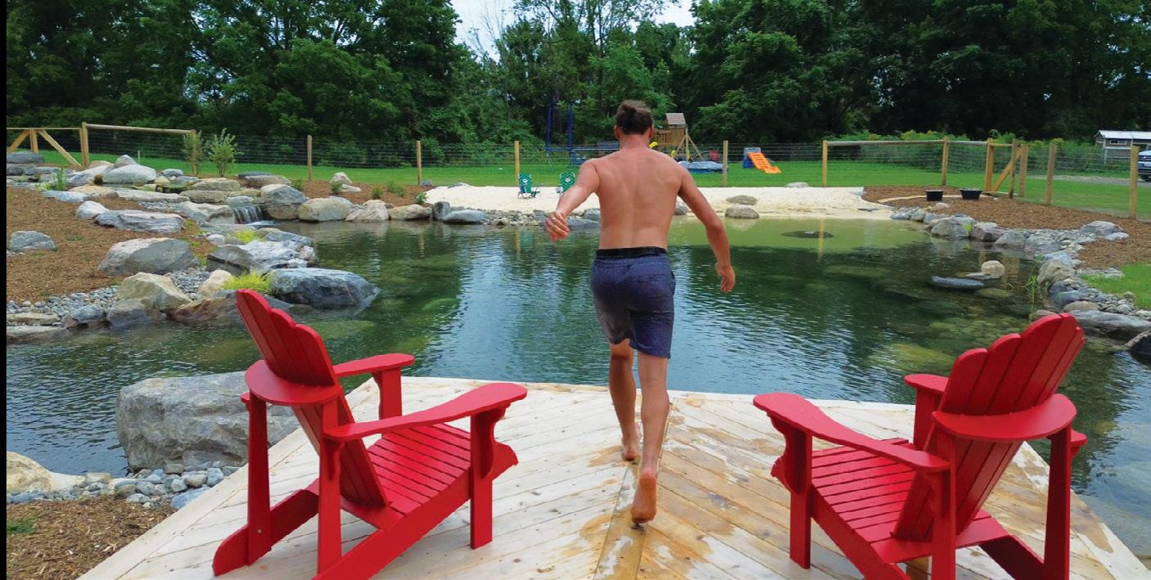
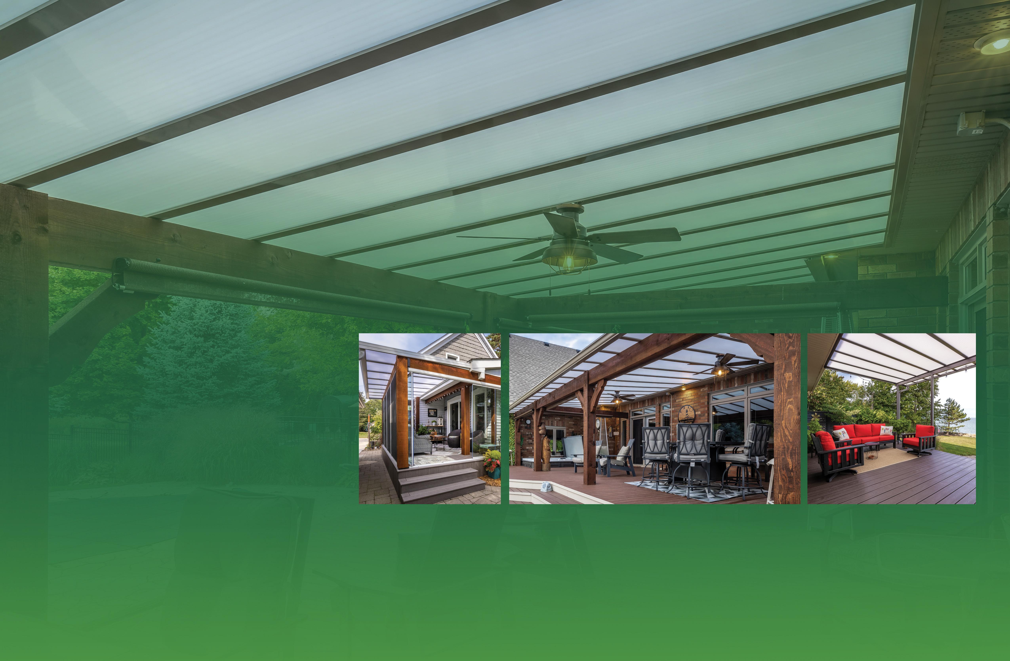
Want the outdoors without sweltering sun, annoying rain or aggravating bugs? Get the best of both worlds with an exterior living space that’ll keep you outdoors longer.
HASSLE-FREE GUARANTEE: Discover peace of mind from certified professionals and the industry’s best warranty, so you can enjoy what’s most important.

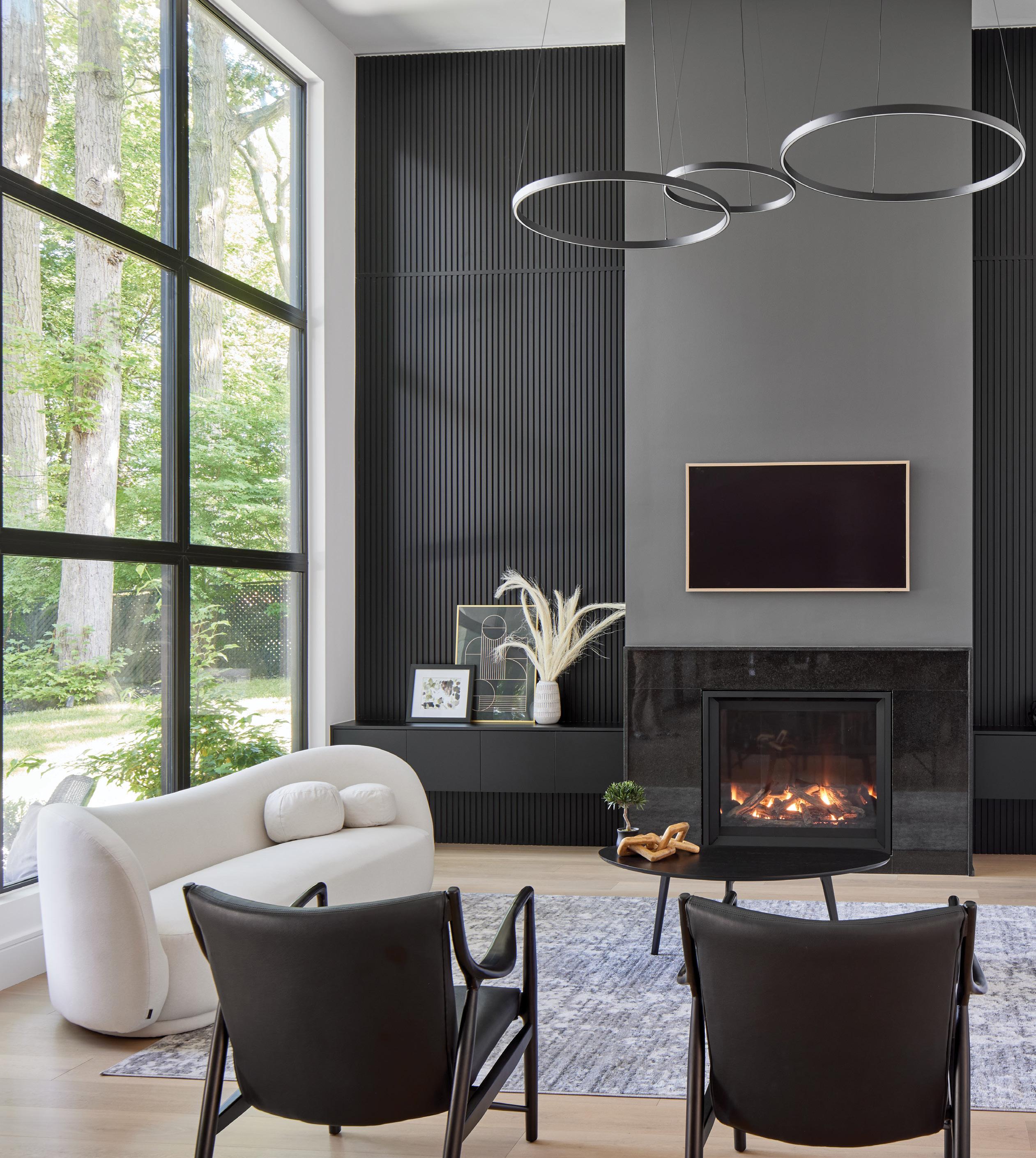
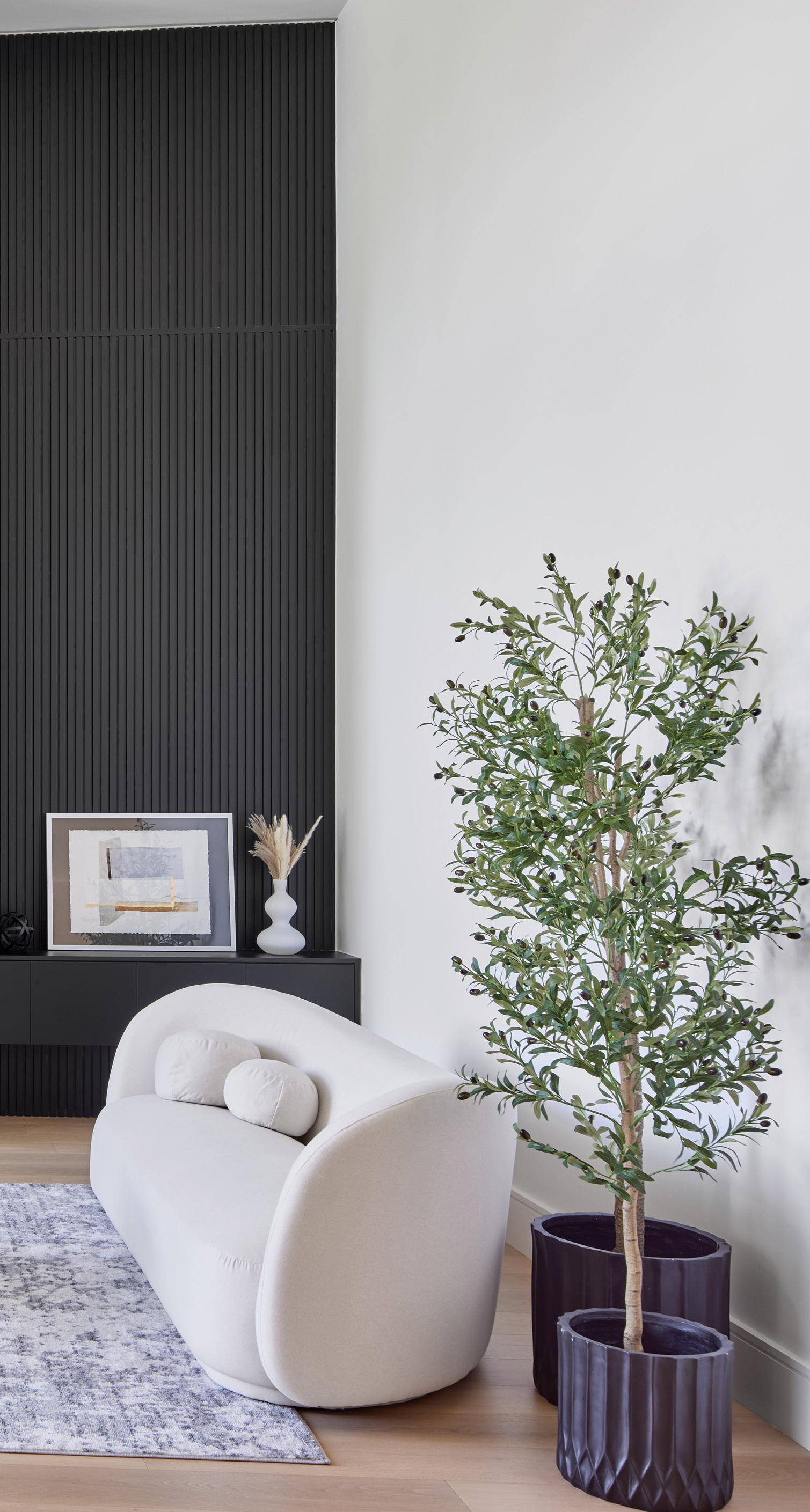
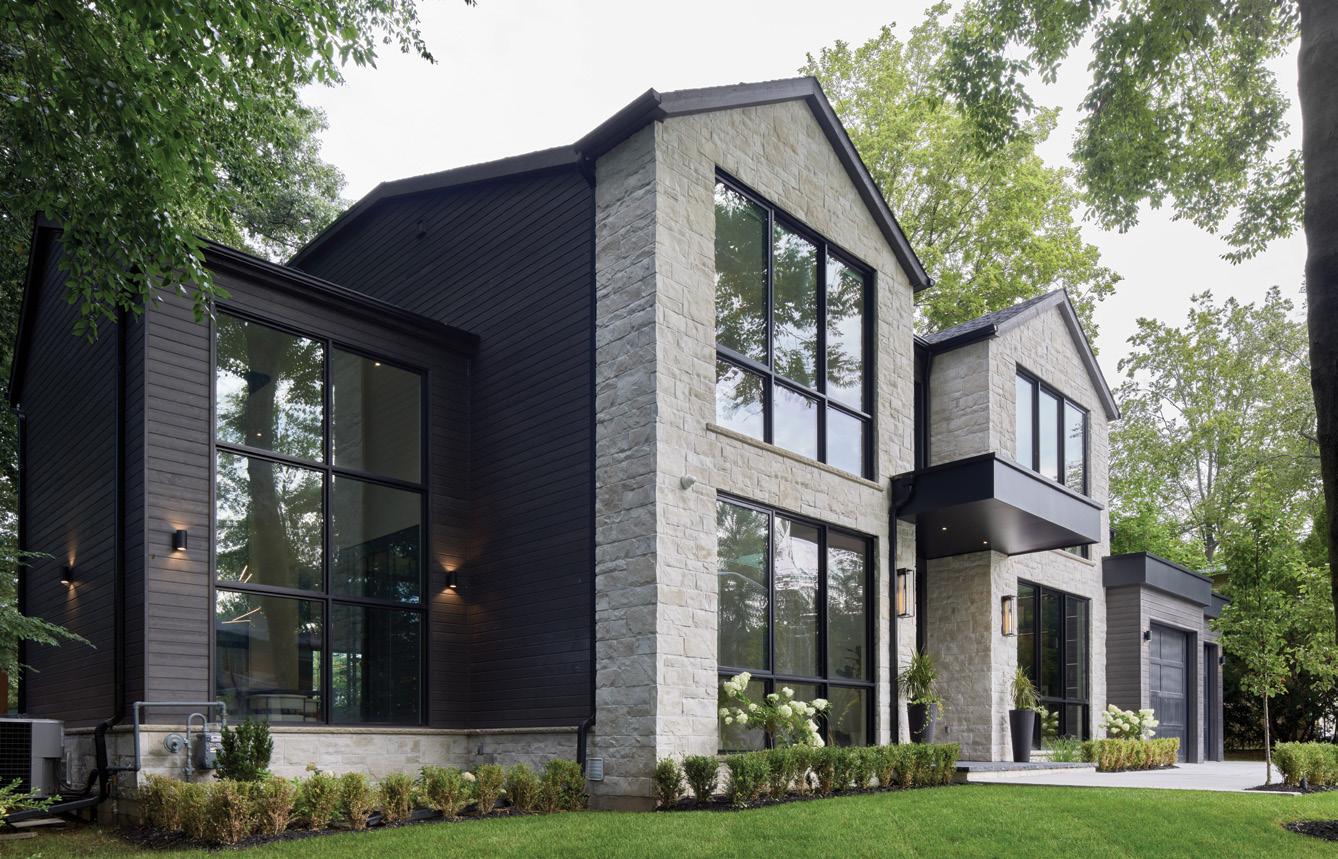 STORY DENISE O’CONNELL PHOTOGRAPHY JASON HARTOG
STORY DENISE O’CONNELL PHOTOGRAPHY JASON HARTOG
SShane and Sybil both work in the medical field, which doesn’t really allow for exercising creativity. So, when they are itching for a creative outlet, they turn to designing and decorating homes.
The couple, who have two children, used to live in a more traditional custom home in Oakville’s pretty Eastlake neighbourhood. As their family and tastes evolved, they decided to build custom once more, in the same neighbourhood. This time, they longed for a sleeker, more modern space with a showstopping outdoor entertaining space.
“We also wanted to showcase our creativity and passion for function and design,” says Shane. “So, we created our own brand of design called SPIA & Co. where we could be in charge of the entire creative process for our projects right from the initial floor plans to the final material sourcing.”
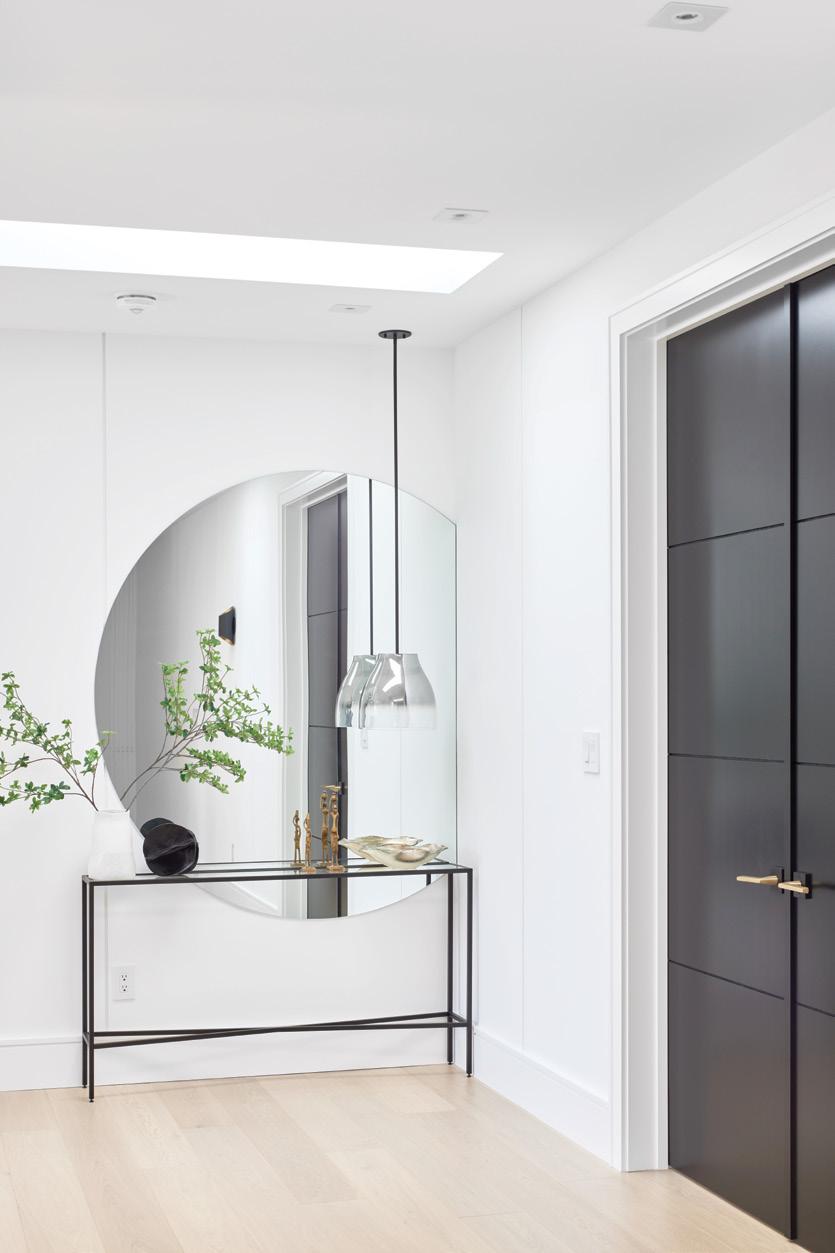
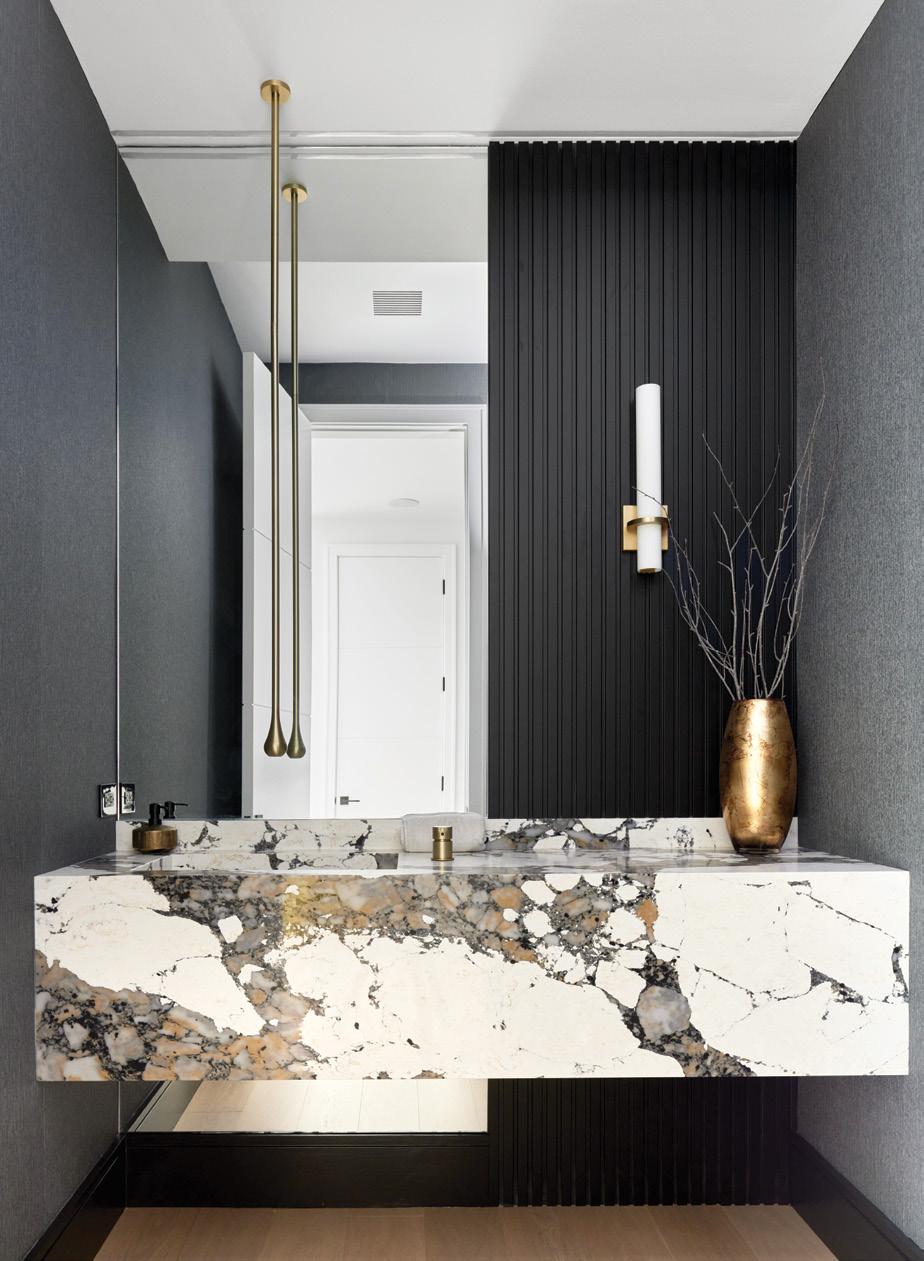
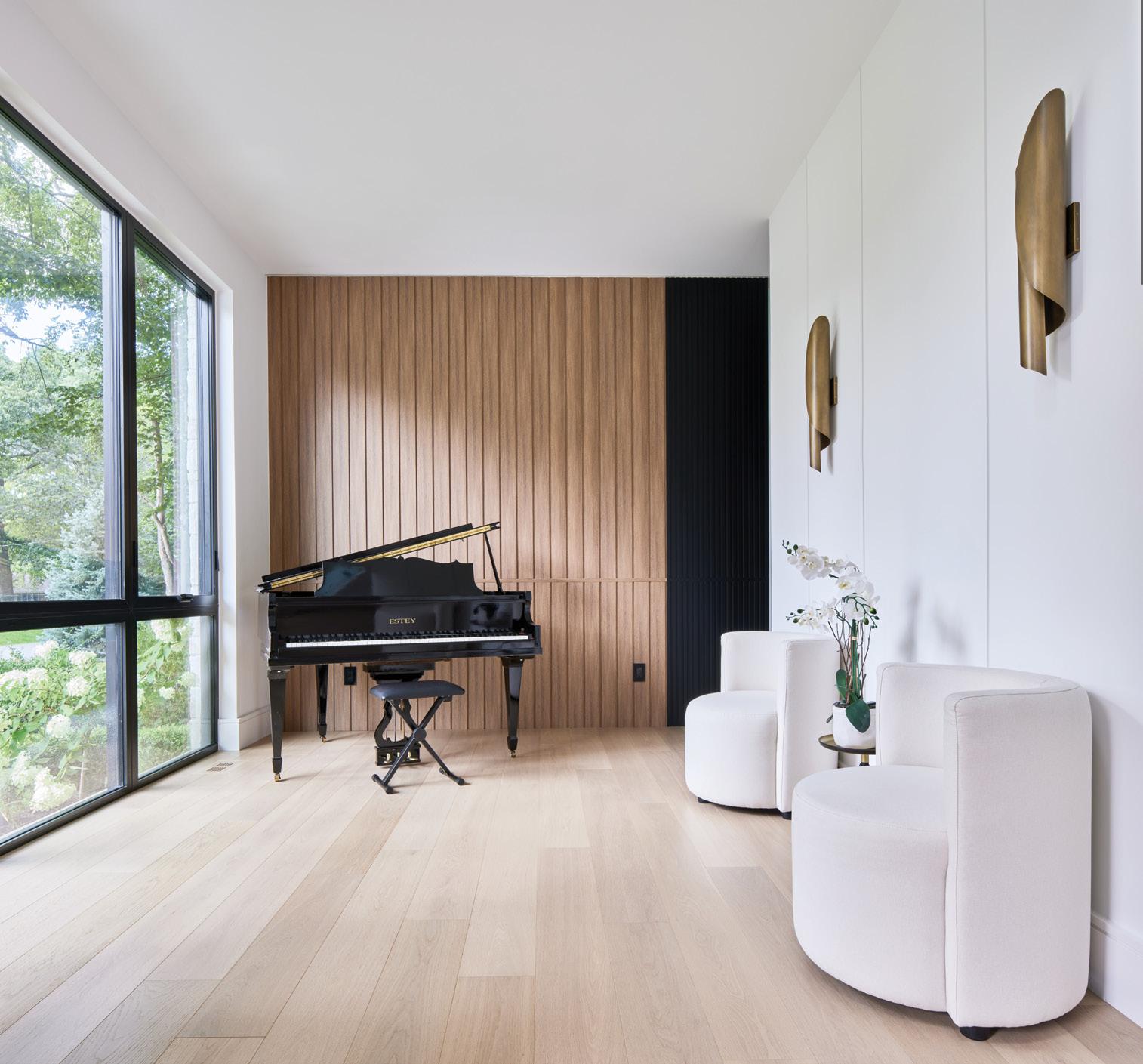
The couple wanted a home with an open layout, flow and wide walkways. They wanted to entertain and have a space where the children were excited to host their friends. But they also wanted to marry a familiar, formal home layout with bold modern elegance. The home they created accomplishes all of that. Shane and Sybil hired Inlet Homes, a trusted local builder they could collaborate with, and oversee every detail and finish themselves.
The exterior of the home is sleek, simple and modern. Ornate light stone surrounds giant windows by Everlast Windows & Doors and the lines of the structure are straight and clean with Maibec siding. Inside, a home office sits to the right and a piano room sits to the left, both bathed in natural light. In the office, black cabinetry is offset with wood grain, bringing in a natural element to the space. In the office and throughout the home, modern light fixtures by Lando Lighting were chosen for function, but also as conversation pieces. Recessed LED lighting was installed by Amp Pro Electrical Solutions Inc.
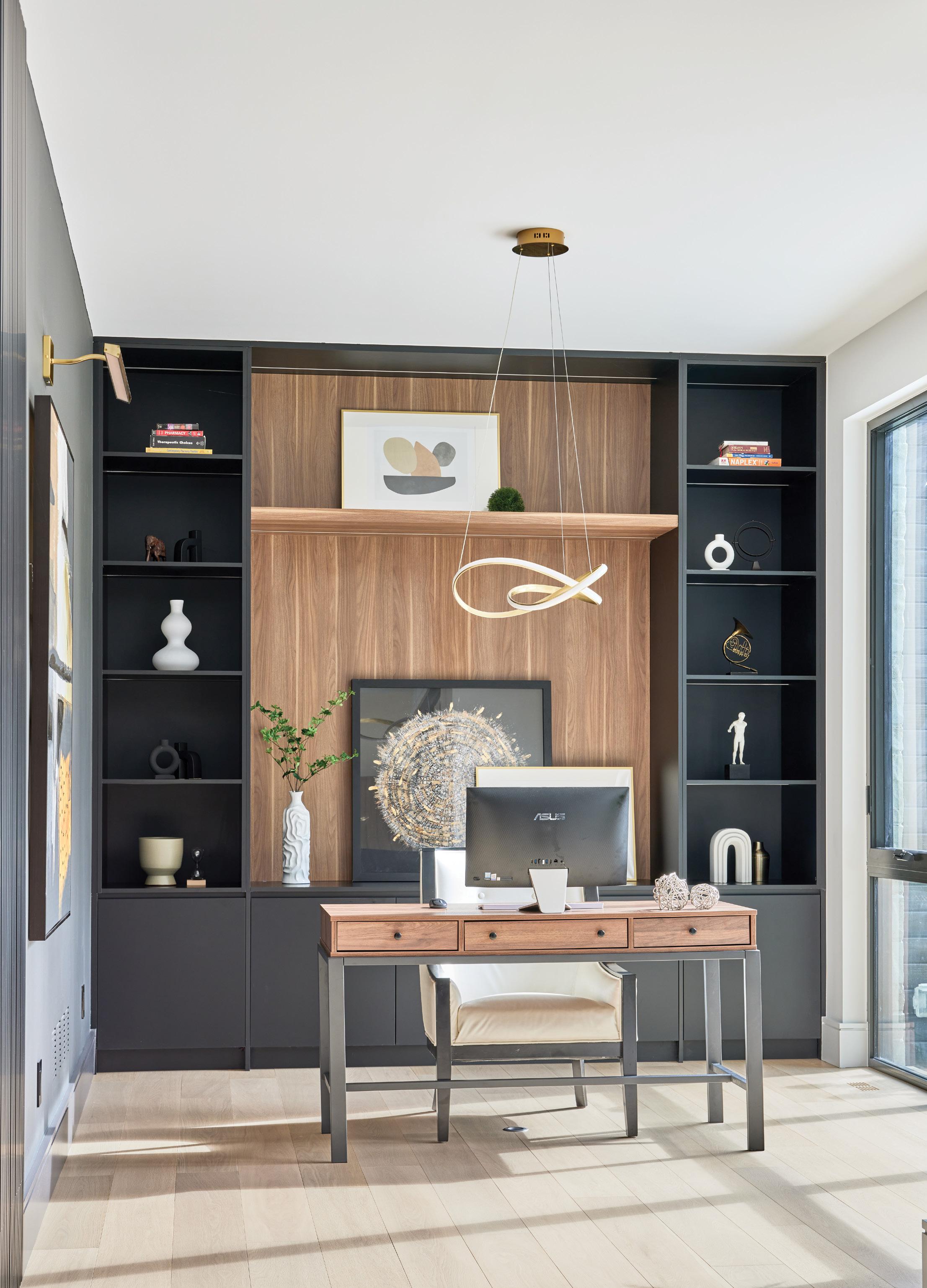
“WE LOVE THE CREATIVE PROCESS, AND HOPE TO KEEP DESIGNING. WE CAN’T WAIT TO START THINKING ABOUT OUR NEXT PROJECT.”
The colour palette throughout the home features blacks and browns prominently. The black adds the bold and dramatic, while the browns keep the space warm. Wood slat panelling is also a consistent element, adding the formality of wainscotting without it looking traditional. The large powder room on the main floor exhibits a unique ceilingmounted water spout.
“We bought this years ago,” Sybil relays. “We saw it and we knew we would have to find the right time and place to incorporate it into our home. It’s quite the conversation starter.”
A quartz countertop with integrated sink in the powder room features an incredible amount of movement and is used in the kitchen and other bathrooms throughout the home, making the whole home feel cohesive.
A short hall – serving as an art gallery space – opens to the dining room. A linear chandelier lights the minimalist room that features a long, solid dark-wood table flanked by plush upholstered metal-framed chairs that are modern, but also comfortable. To give the dining room a formal and intimate feel
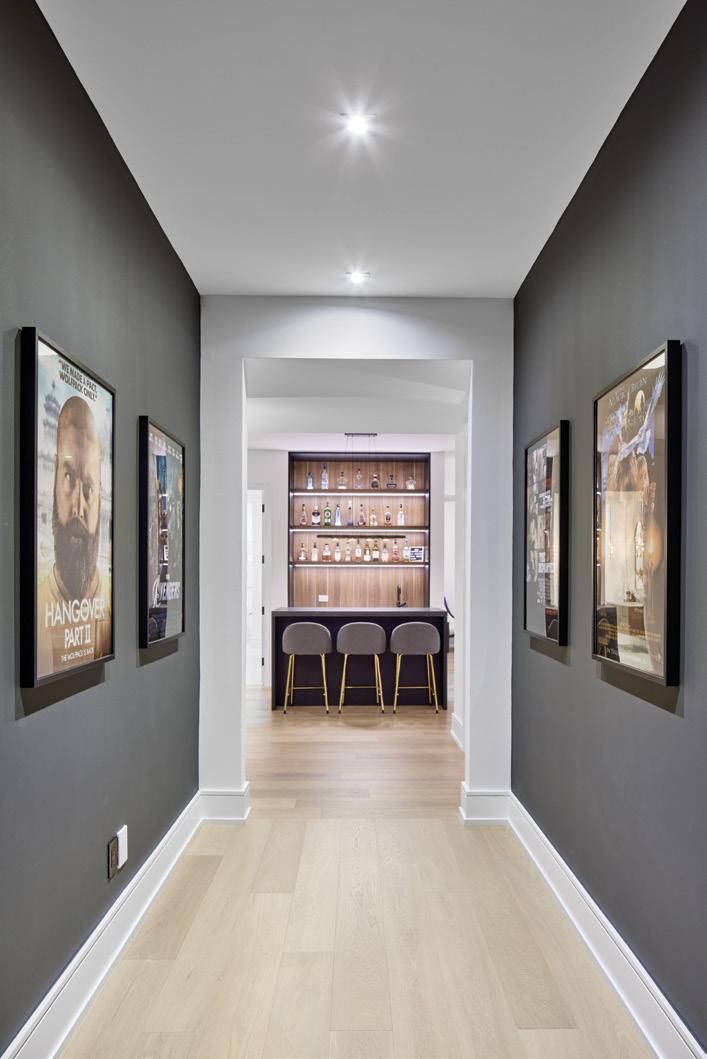
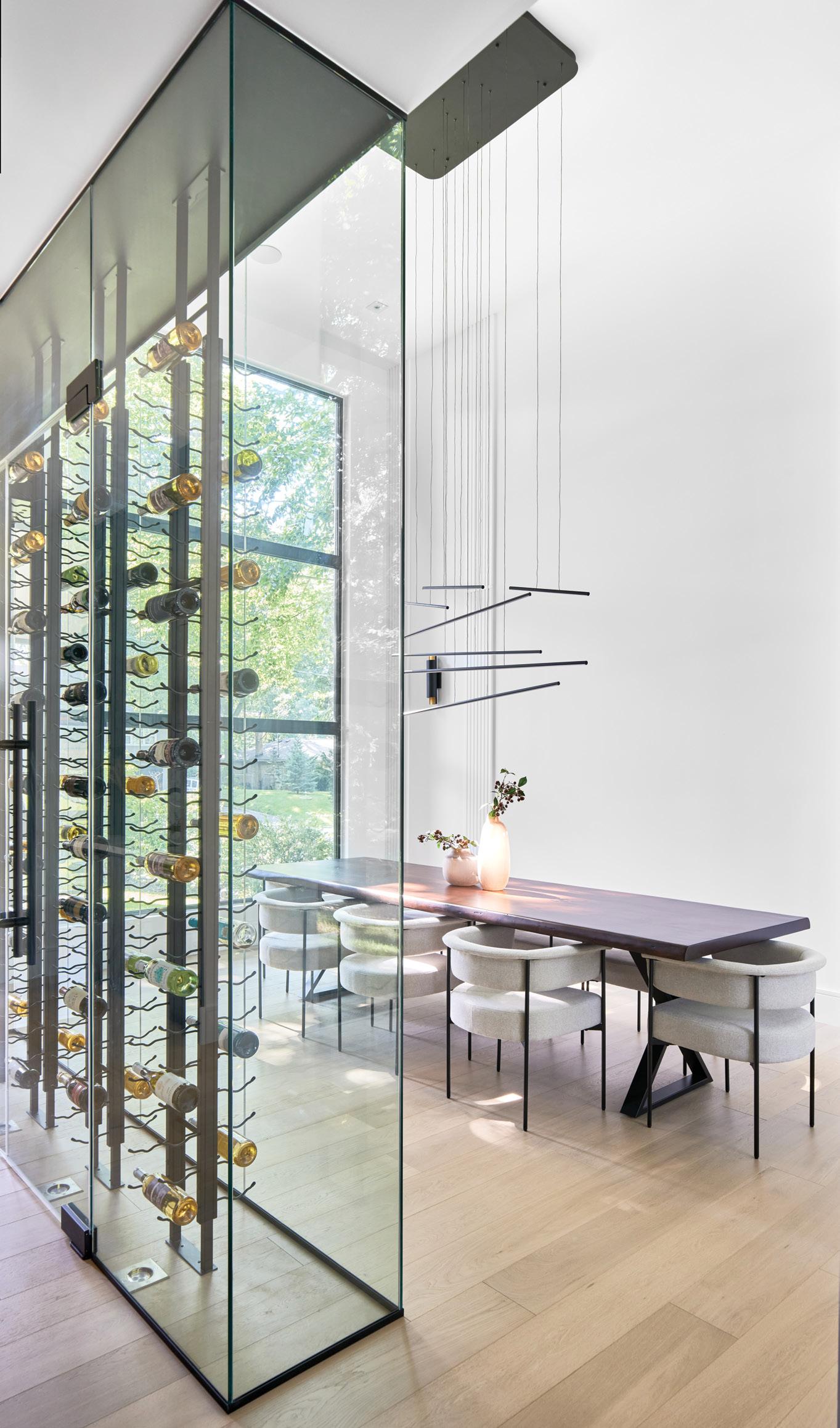
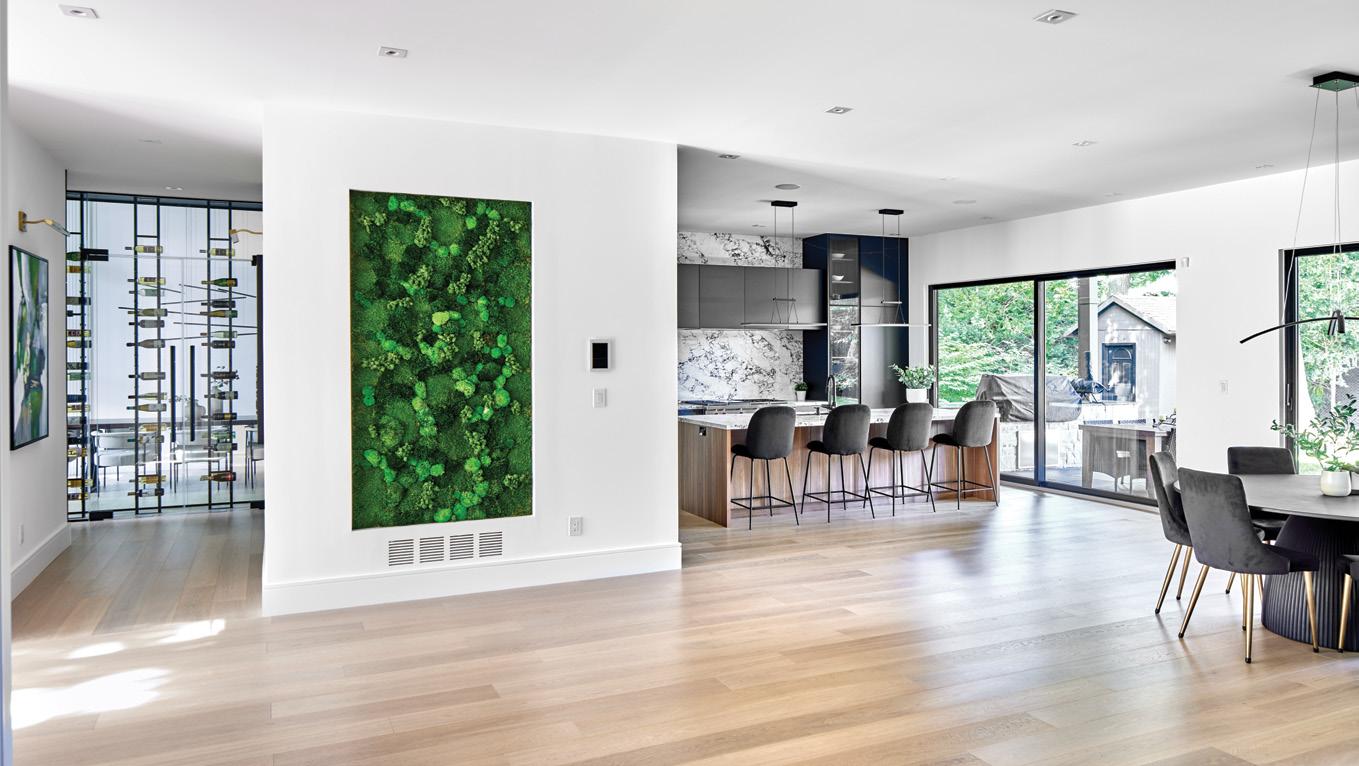 BELOW: The lower level was designed for play. It features a gym, bar area, spa bathroom, movie theatre and another living space. BELOW RIGHT: A living wall brings nature inside, doubling as art and an indoor garden.
BELOW: The lower level was designed for play. It features a gym, bar area, spa bathroom, movie theatre and another living space. BELOW RIGHT: A living wall brings nature inside, doubling as art and an indoor garden.
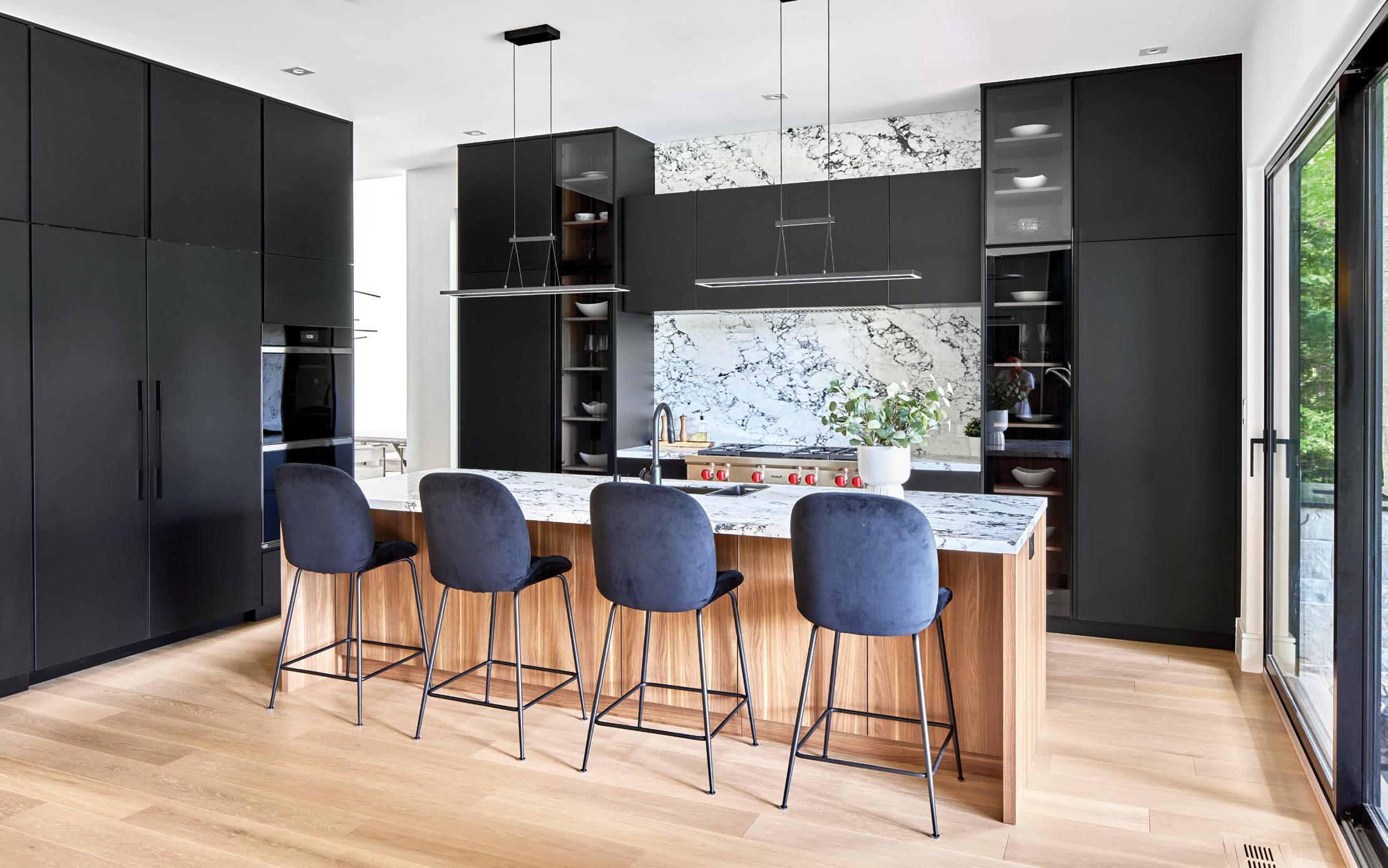
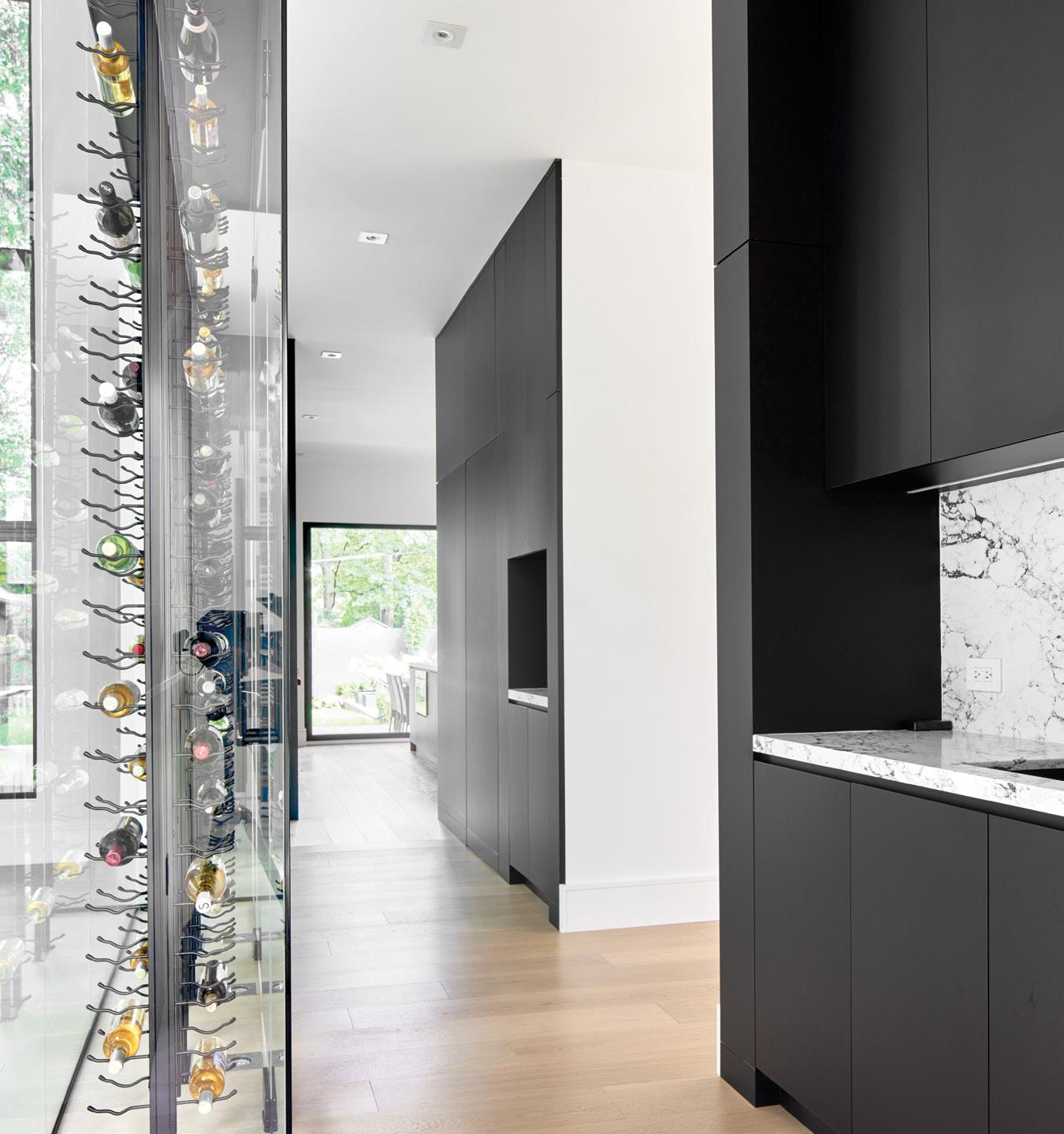
conducive to good conversation, a glassenclosed wine cellar doubles as a fourth wall, without making the room feel constrictive.
Just outside the dining room, a hallway that leads to the kitchen is also a servery, keeping clutter out of the kitchen and dining room. The kitchen and living area are breathtakingly huge. Wide-plank heated engineered hardwood flooring runs throughout the whole home. Minimalist black flat-fronted cabinetry with no handles or pulls by Magnum Millwork replicates the millwork throughout the home and wraps around the kitchen. Strategically-placed glass fronts display beautiful serving ware. Modern rectangular pendant lights hang over the quartz countertop. The white quartz with a dark brown veining also serves as a stunning backsplash. While there is plenty of seating at the island, a slatted concrete breakfast table is the perfect spot for family meals. Continued on page 48
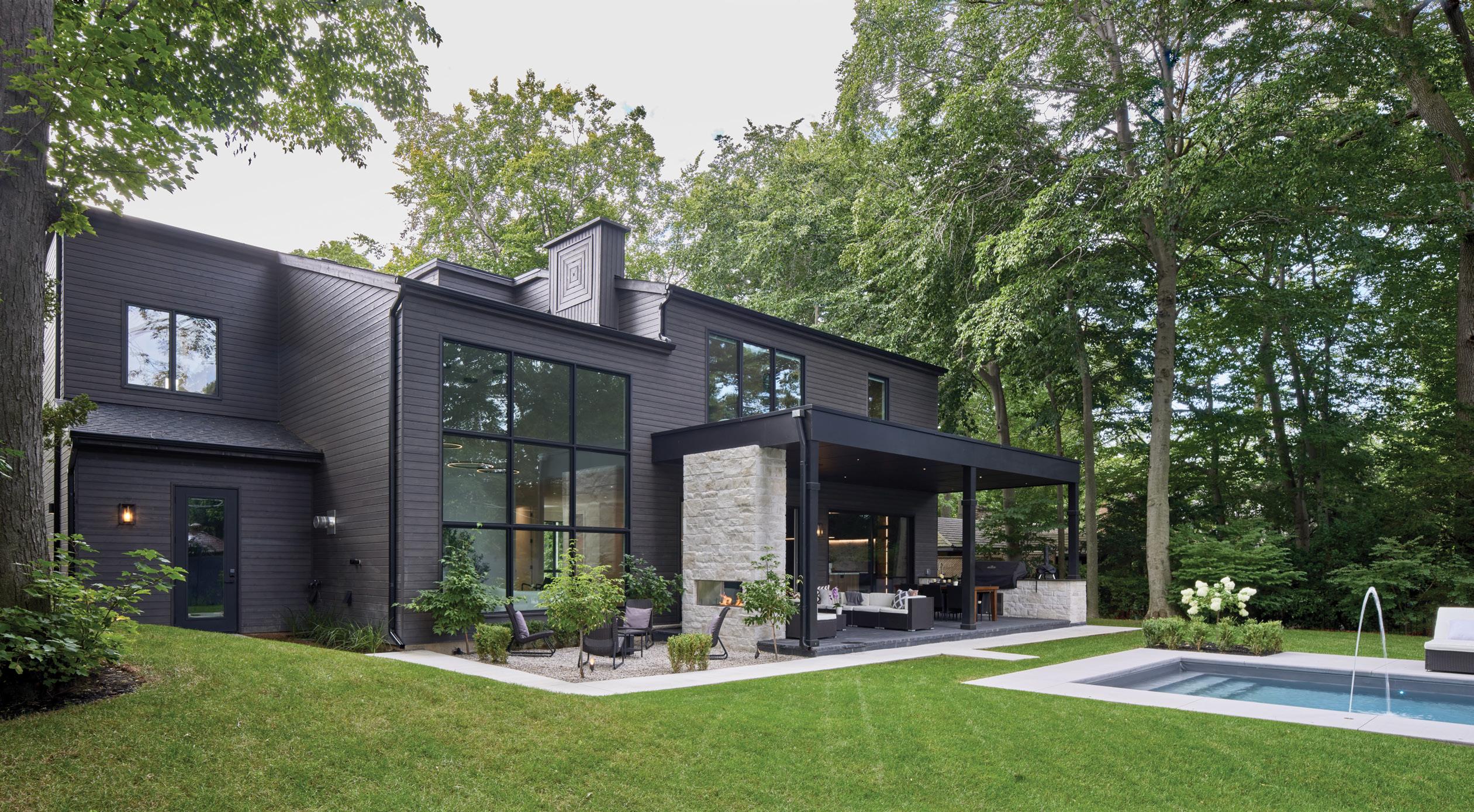
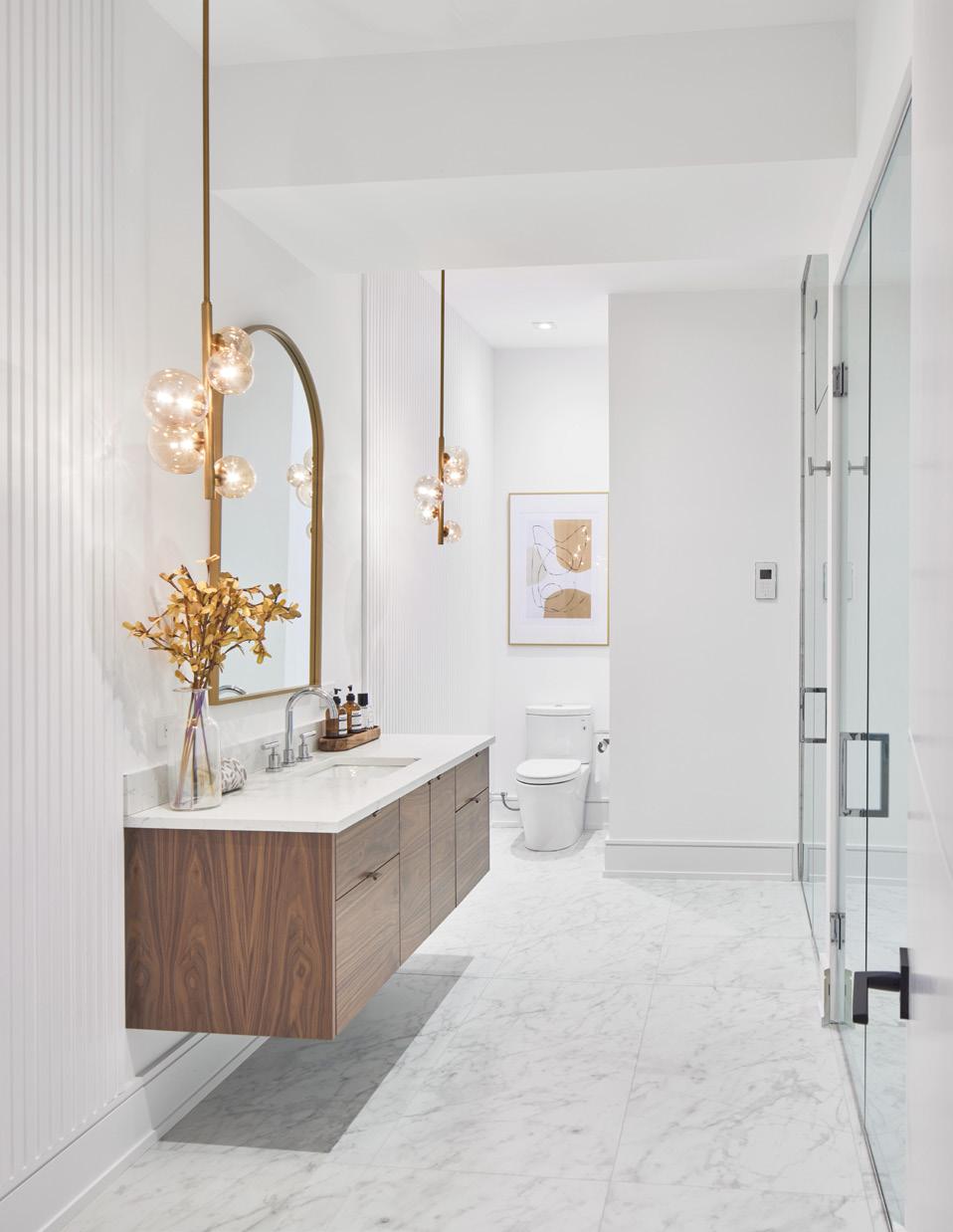
In the living room, a double-storey ceiling and wood slat panelling flank a gas fireplace by Napoleon. Almost the entire exterior wall is one large window with a view of the incredible outdoor scenery. The window brings light and the outdoors in. Two white sofas and an area rug create warmth and softness. Large circular pendants light the space. Off to the side, a living wall brings more nature inside, creating art and an indoor garden out of greenery.
The large sliding patio doors open to a backyard oasis that is surrounded by trees and greenery. The patio features an outdoor cooking area, plenty of lounge seating, a gravel fire pit and a pool with a fountain feature by Jameson Pool & Spa. Even with all that, the space still features plenty of grass for outdoor games and family picnics.
“We really wanted it to have that splashpad feel for the kids and their friends,” says Sybil. “It really is great for entertaining all different ages.” Continued on page 50
ABOVE: The patio features an outdoor cooking area and lounge seating, a gravel fire pit and a pool with a fountain feature.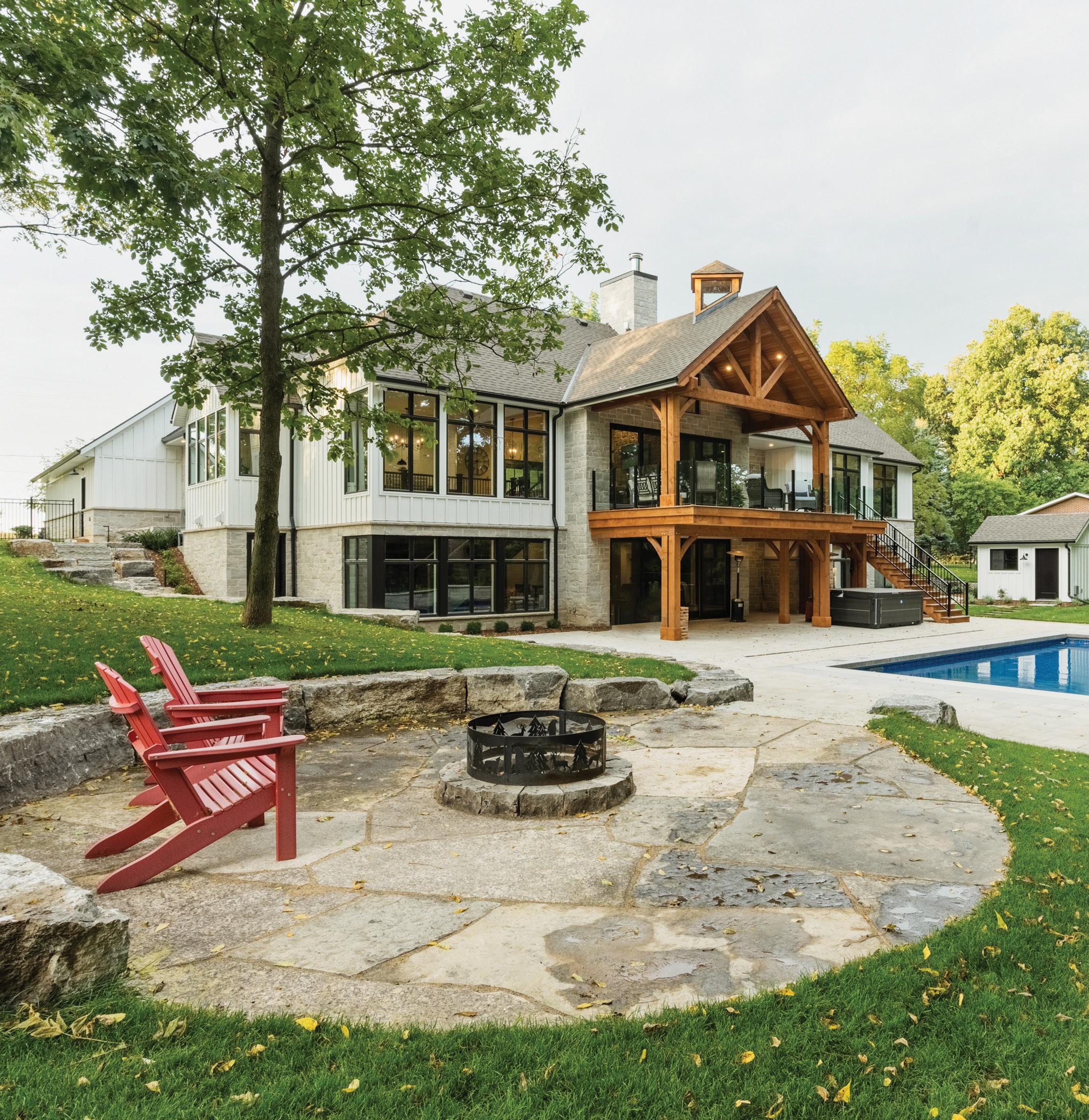
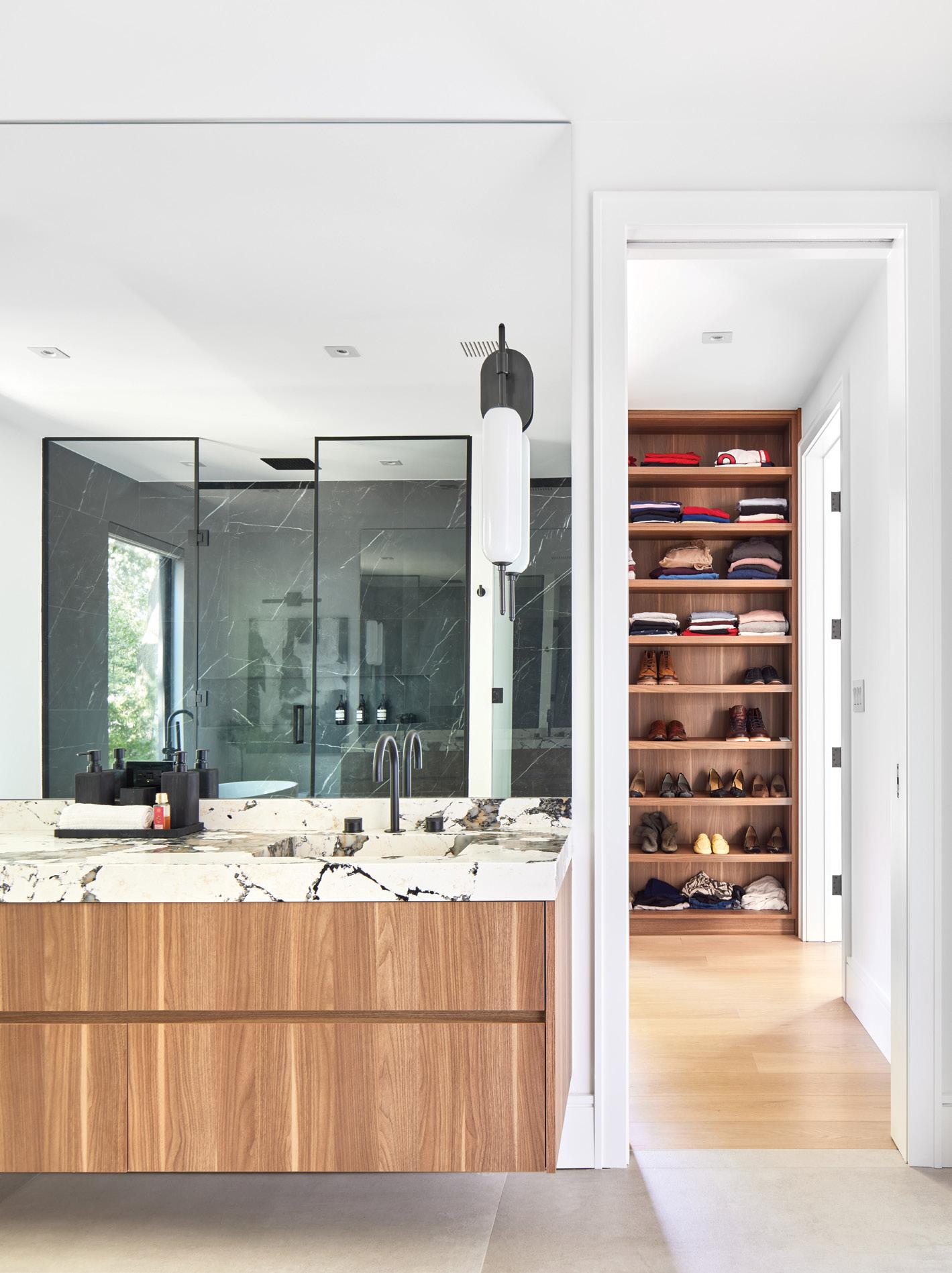
Heading up the floating stairs with glass railings by Express Glass & Railings, the hallway uses wood slats to create pattern and interest, rather than the formal wood panelling. Black interior doors make a statement. In the primary bedroom, wood-grain cabinets serve as bedside tables and pixelated wallpaper creates a feature behind the bed. The en suite and walk-in closet replicate the wood-grain cabinetry for the vanity and shelving. The bath features a simple vessel tub and a huge tiled standing shower in black with sharp white veining.
The basement features a gym, bar area, a spa bathroom, a movie theatre and another living space, giving this family plenty of options for their downtime and inspiration for all their entertaining.
“We love the creative process, and hope to keep designing,” says Shane. “We can’t wait to start thinking about our next project.” OH
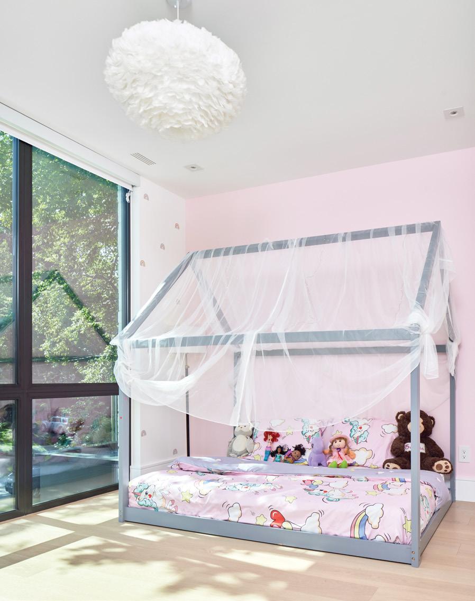
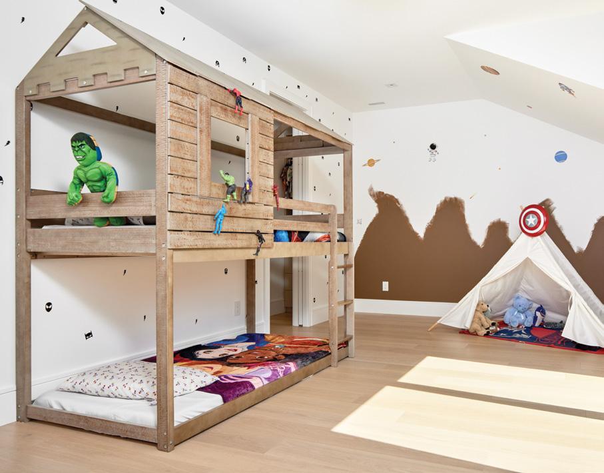
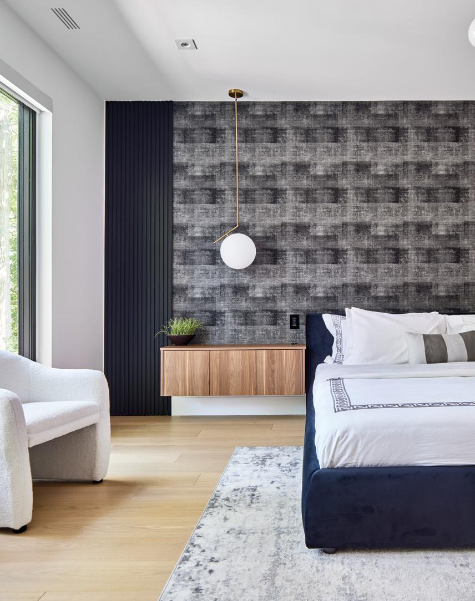
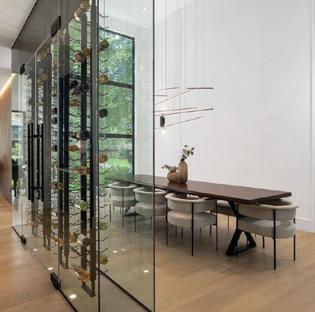
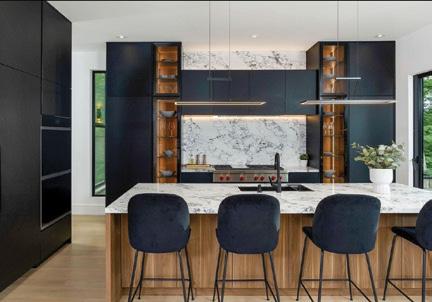

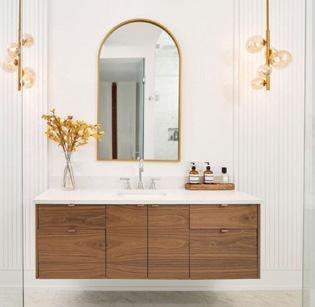
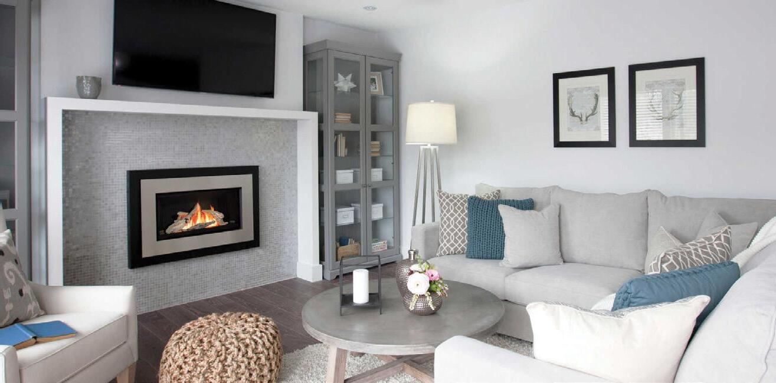


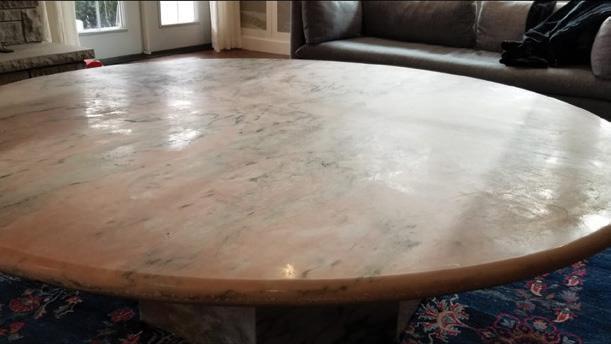
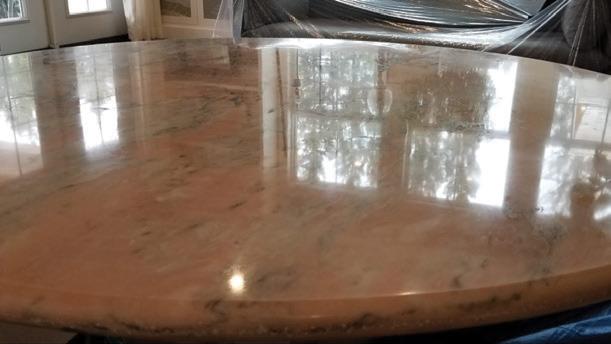


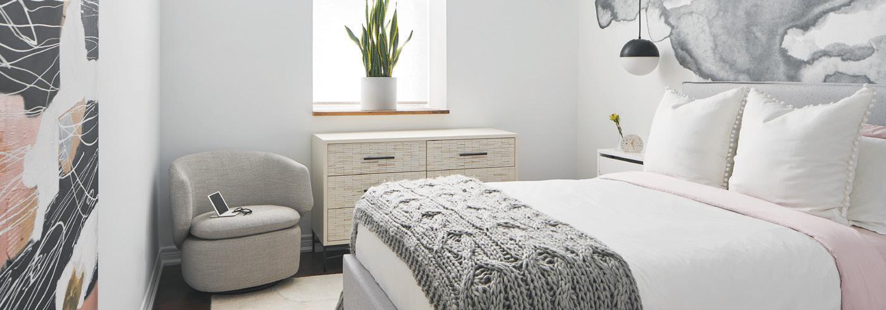

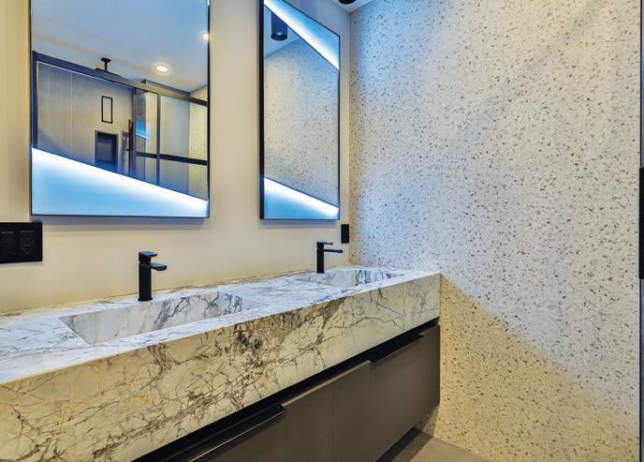
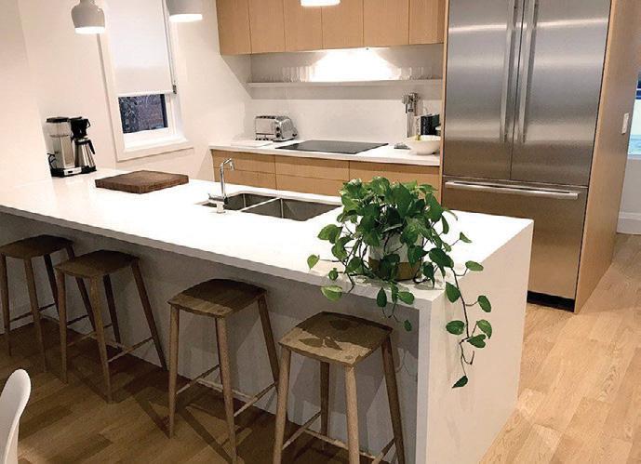
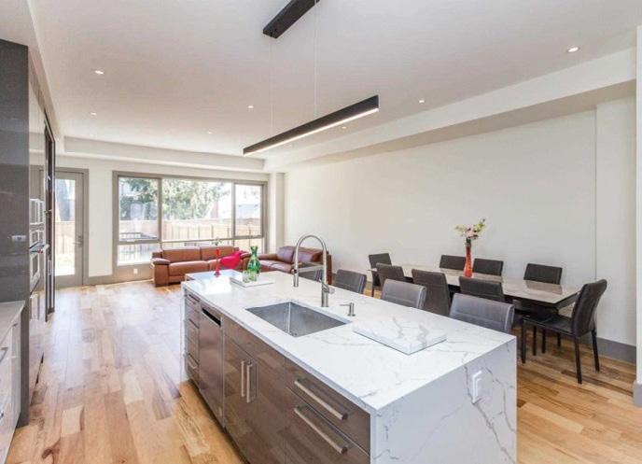
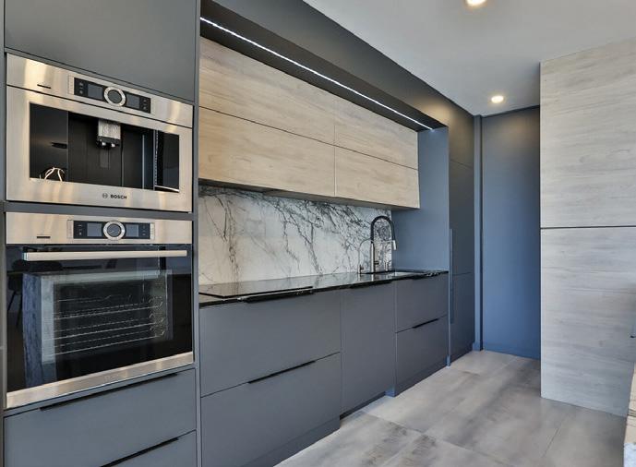
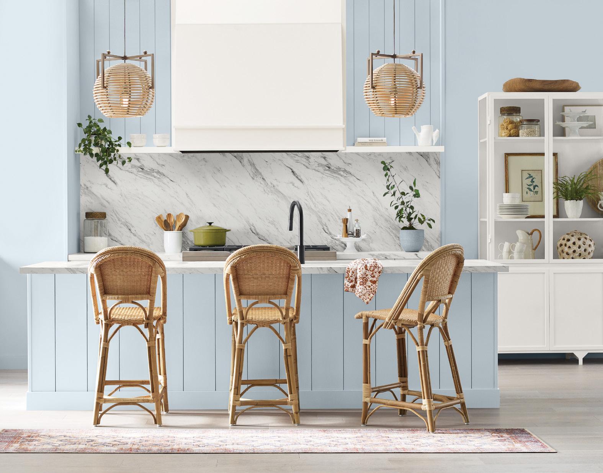
Blue Nova CC-860
It’s described as an “intriguing blend of blue and violet that sparks adventure, elevates and expands horizons. Inspired by the brilliance of a new star formed in space, Blue Nova beckons us to unknown places in search of new experiences.”
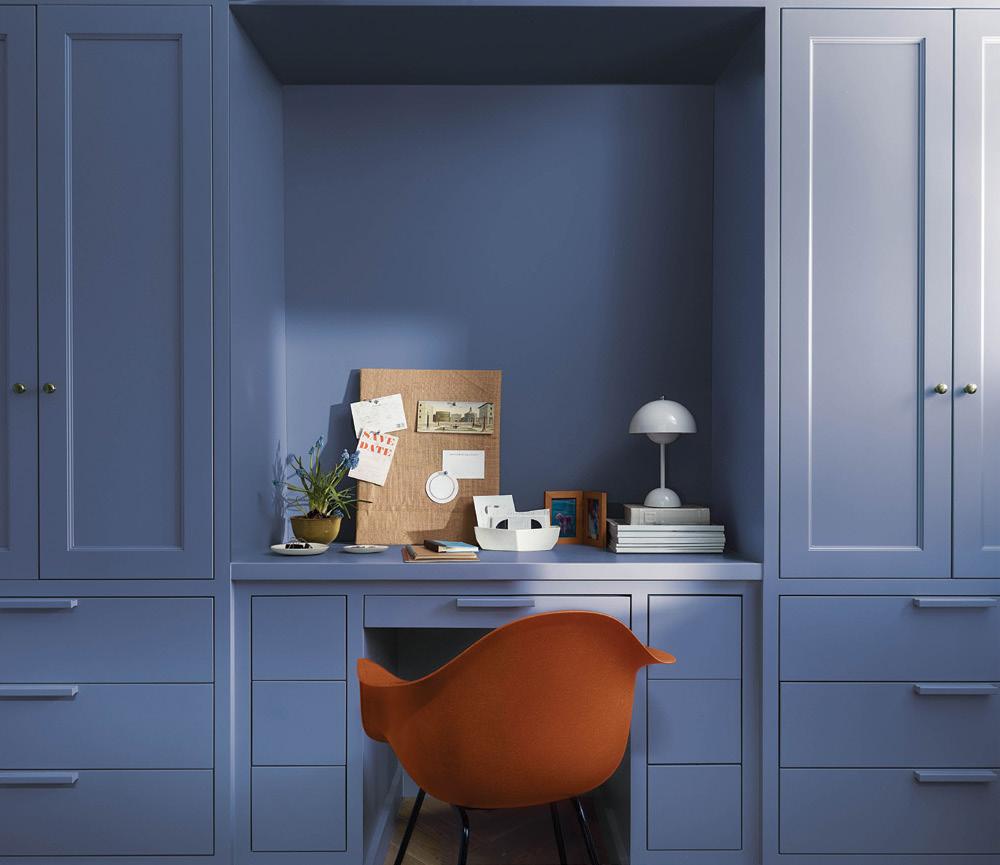
IT’S NO SURPRISE THAT MANY PAINT COMPANIES HAVE SELECTED A BLUE HUE FOR THEIR TOP PICK FOR 2024. EVERYONE LOVES BLUE. IT’S COMFORTING AND AGREEABLE IN PRETTY MUCH ANY ROOM IN YOUR HOME, ON YOUR FRONT DOOR OR EXTERIOR.
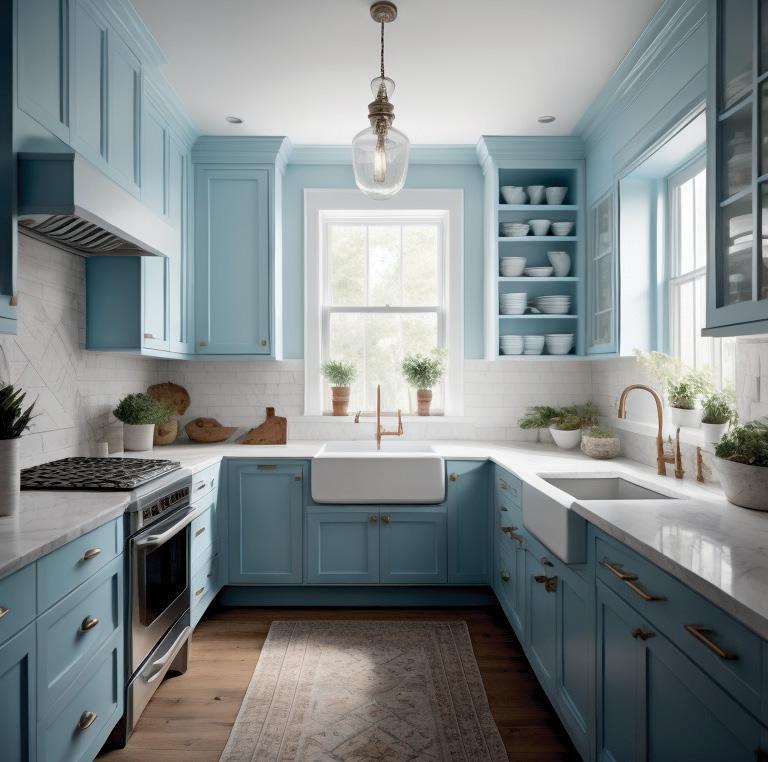
Thermal #752 – A “refreshing blue that’s simultaneously invigorating and calming. Fresh and flexible, it uplifts and energizes its surroundings.”
Upward SW 6239 – A breezy, blissful blue. Sherwin Williams recommends pairing this light neutral with a cool pastel. Continued on page 54
SteveBuilt Inc, along with the talented team at Sprague Interiors, transformed this home into a truly special space. It’s really amazing what you can do with a simple renovation – no remodeling was required on this one. The footprint remained the same, and some pretty astonishing results were accomplished. The homeowners are beyond excited, and we’re grateful to be able to do this kind of work every day!
>>> Visit stevebuilt.ca for a virtual tour and to see the before shots! <<<
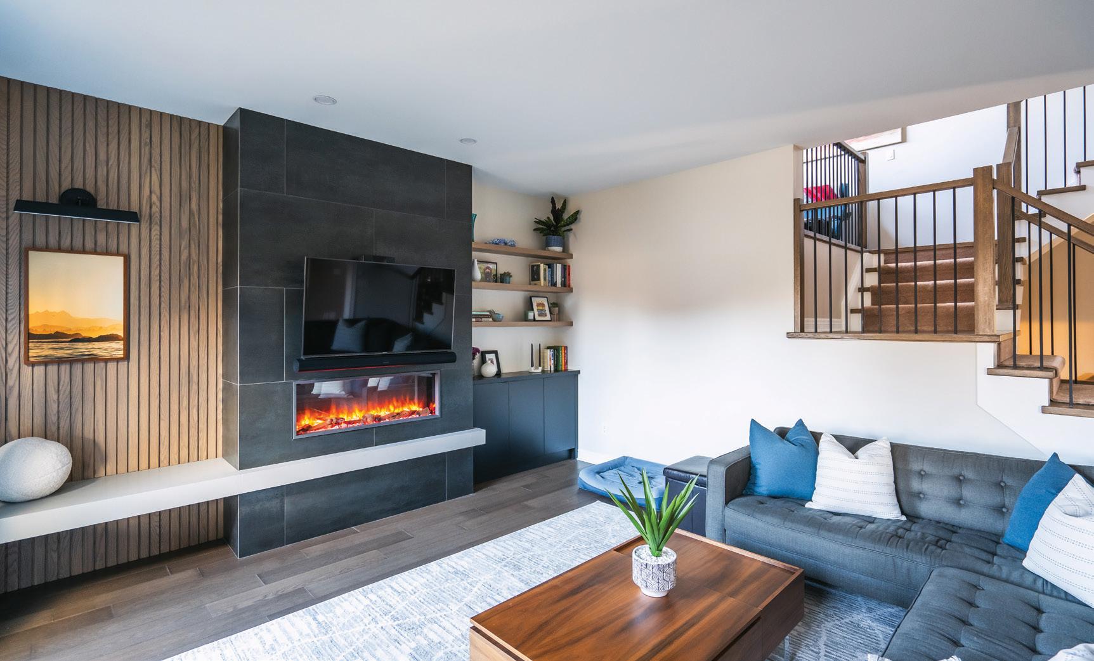
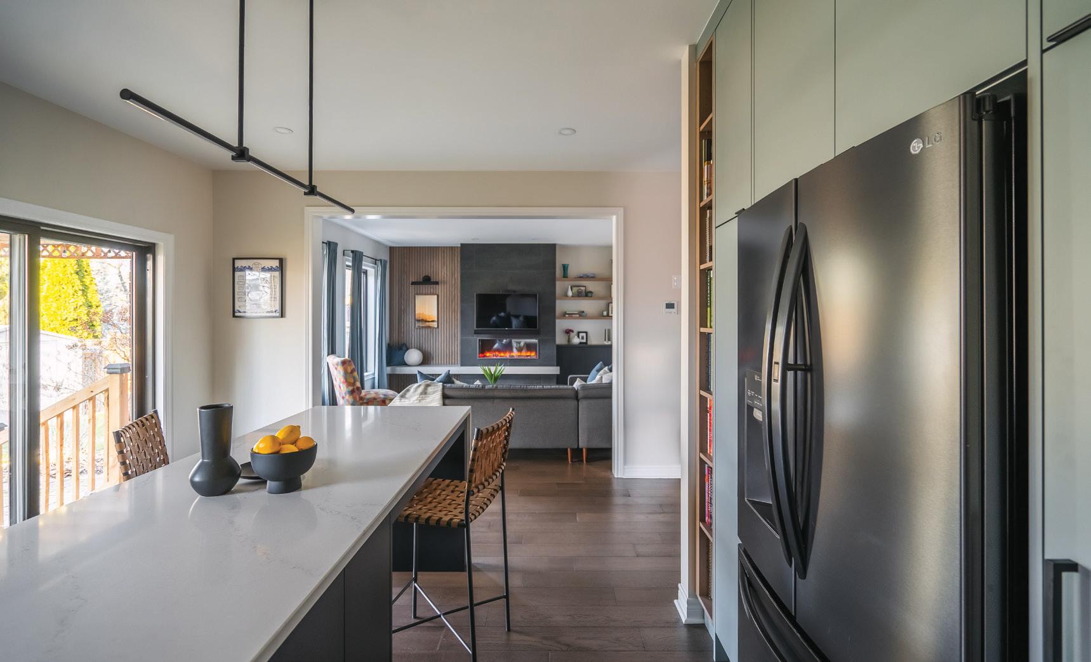
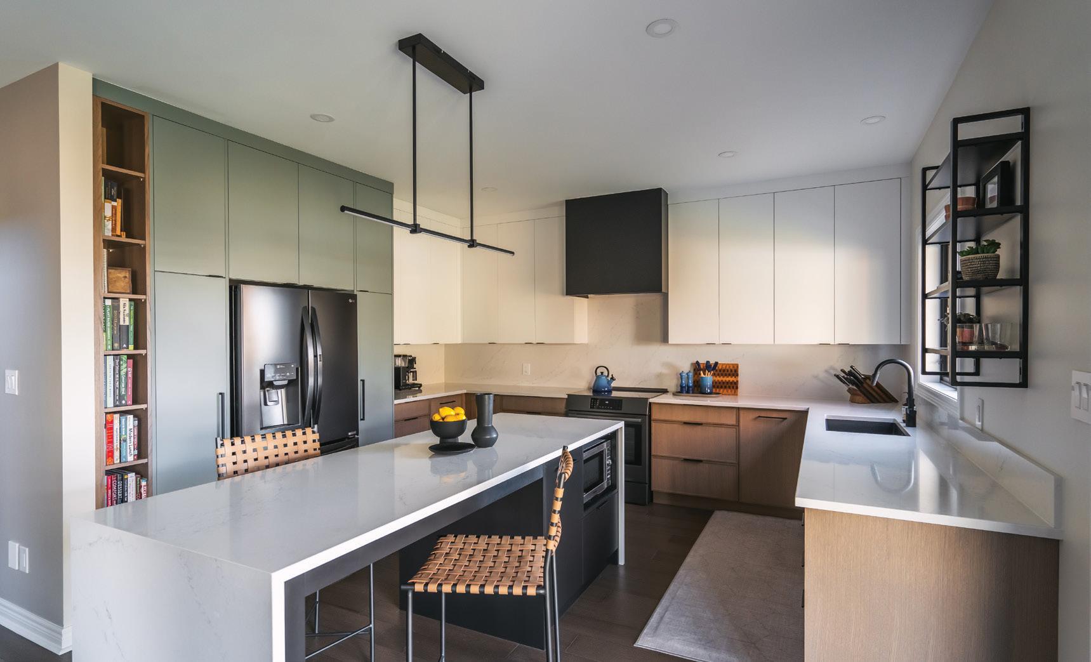
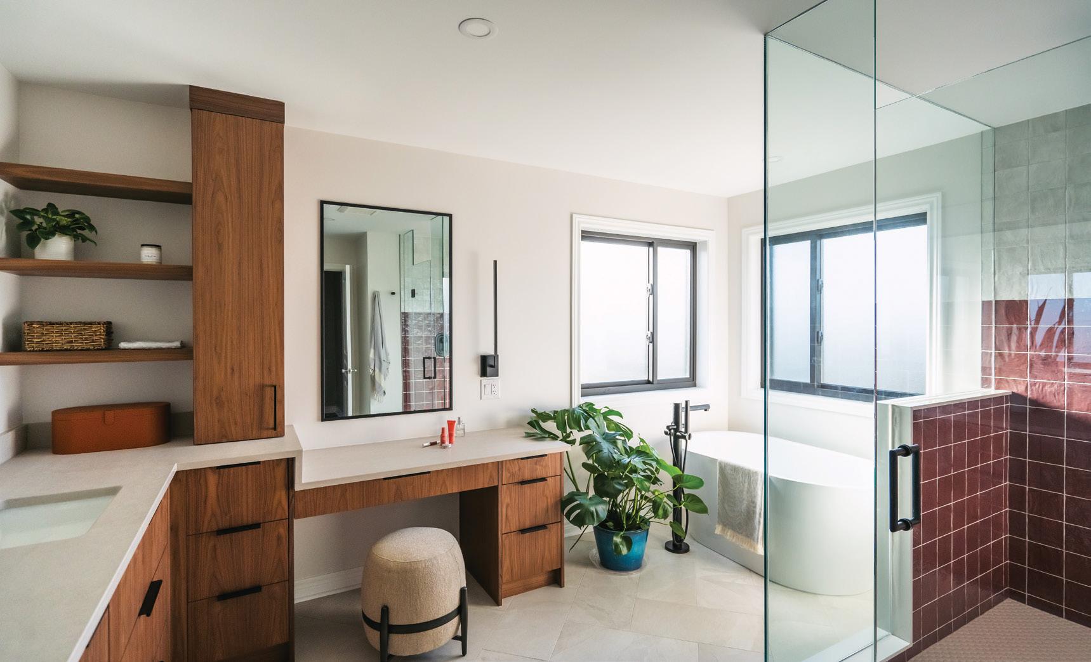

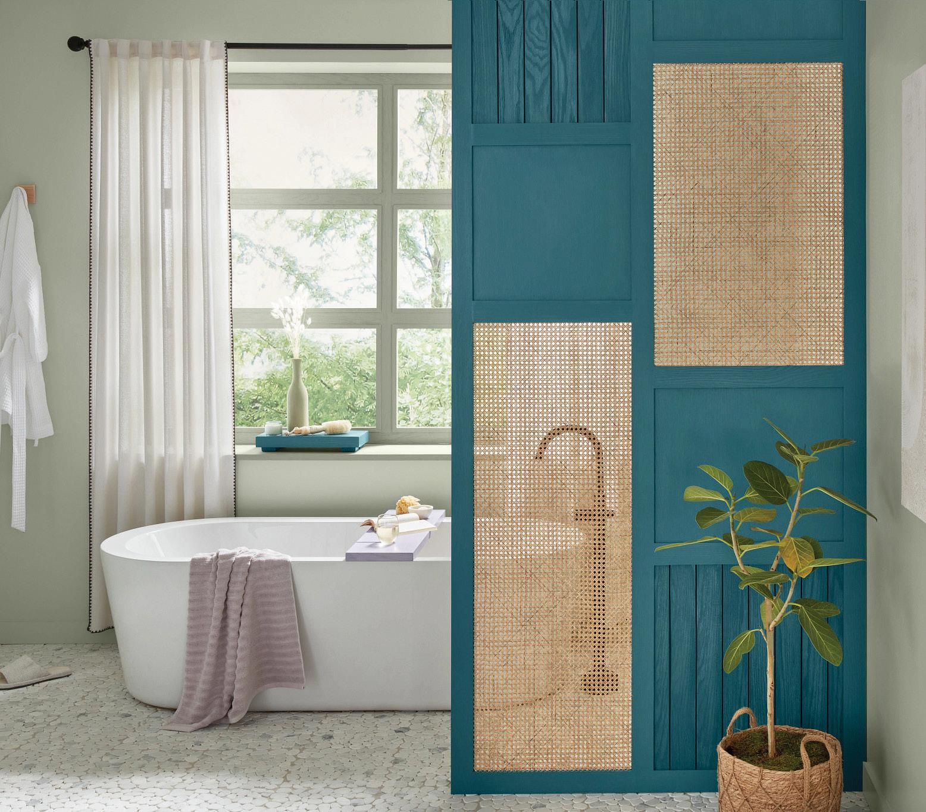
Bay Blue stain – The company says: “This relaxing mix of blue and green expands our connection to water and wellness, moving beyond the growth-focused greens of recent years for a wholly immersive colour experience. It invites you to interpret design anew to create a home that’s authentically personal.”
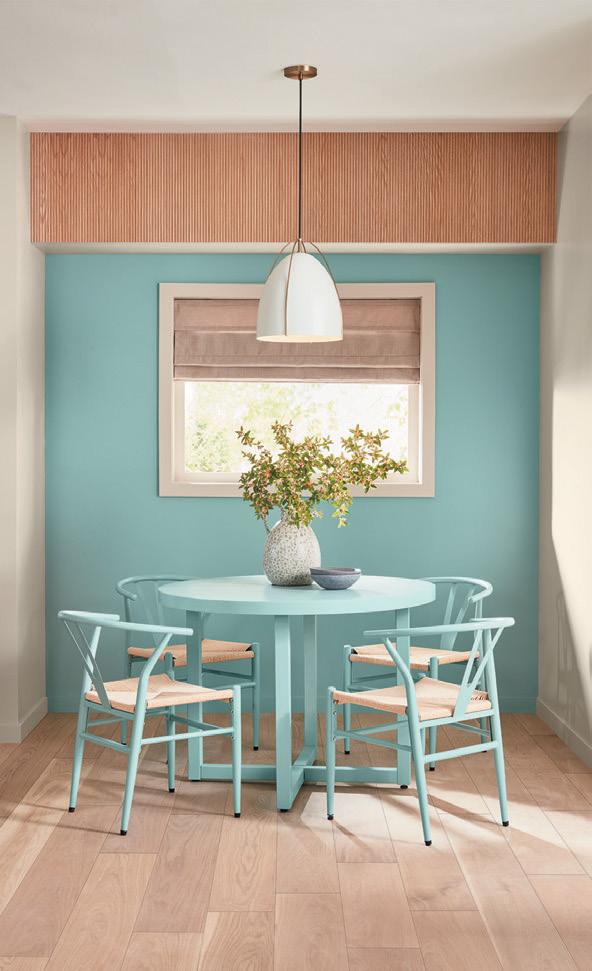
Renew Blue 8003-37D – Valspar describes its pick as “a nourishing, green-influenced blue that creates a sense of peace wherever you place it.”
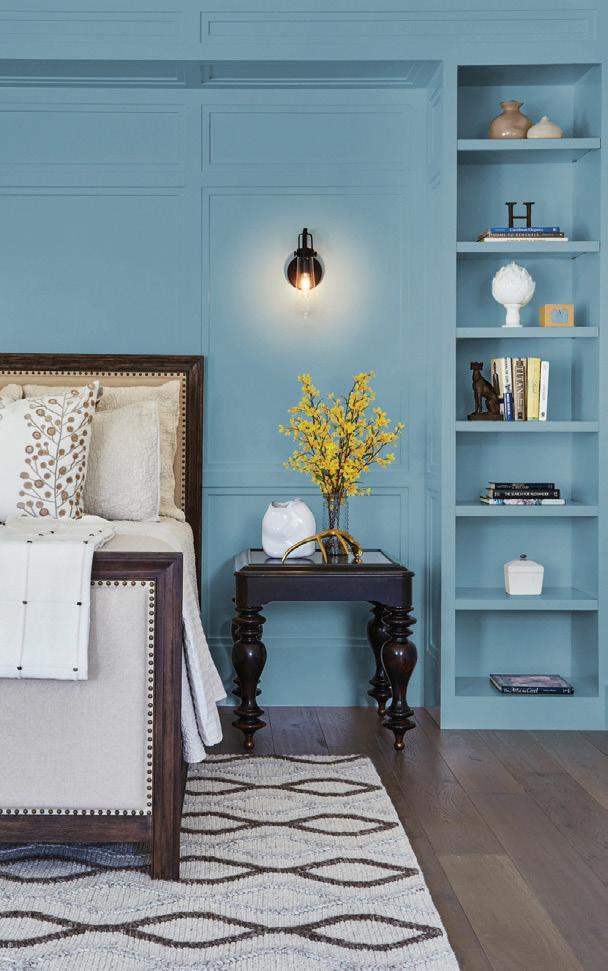
Skipping Stones – This “serene and steely blue” has hints of green and grey and is described as meditative and energizing, like the sea.
Limitless – Glidden picked a fresh, warm yellow for 2024, saying it “contains both the power of a primary colour and the essence of a neutral to support both cool and warm tones,” for limitless possibilities.
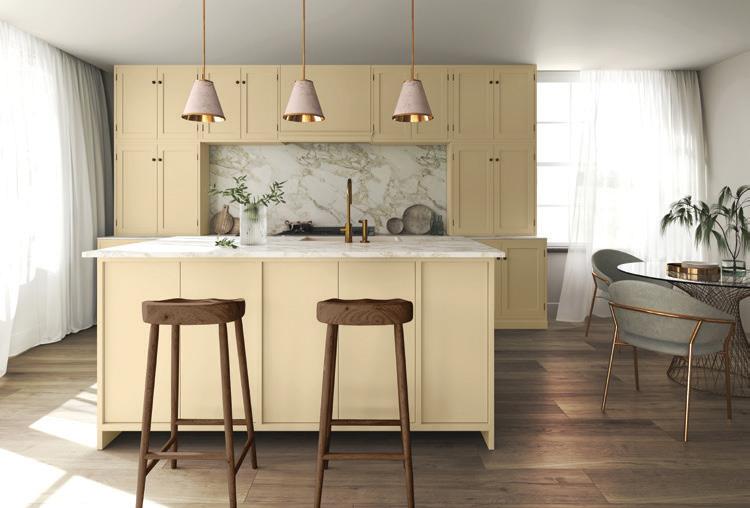
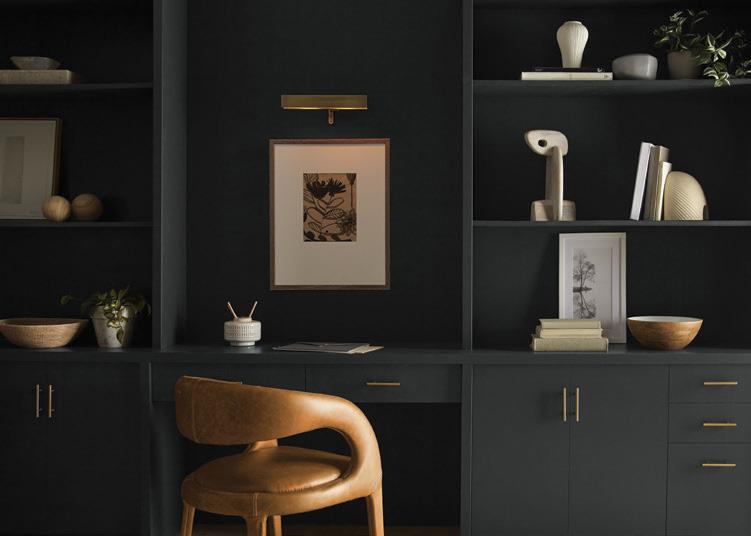
Cracked Pepper PPU18-01 – Behr says its colour can make a statement or keep it simple. “It’s a versatile soft black that accentuates the spaces you create life moments in.”
Illumina – BeautiTone unveiled a captivating yellow for 2024. The soft and radiant yellow, they say, will infuse your space with a warm and luminous embrace. This yellow has gentle red undertones that will lift your spirits and blend into your current décor. OH
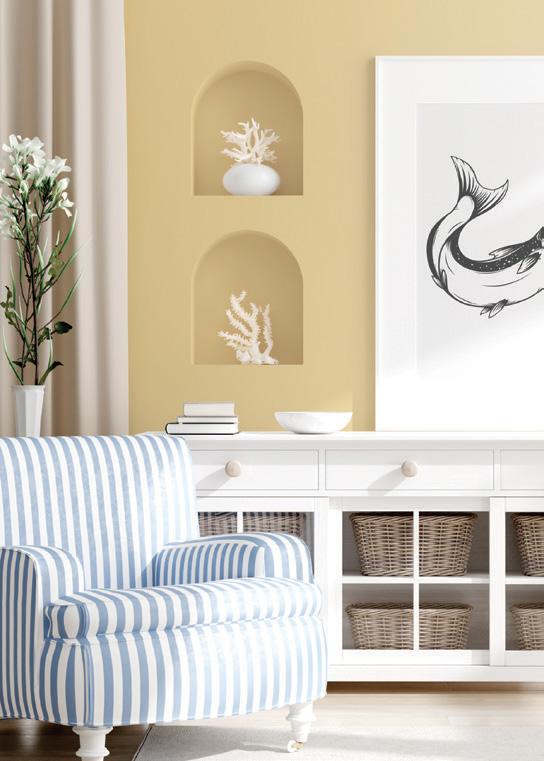
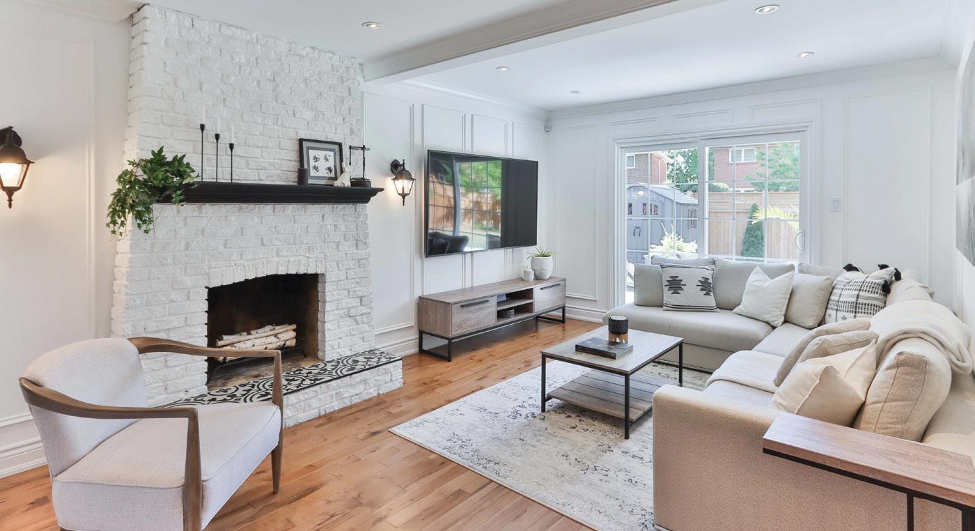
















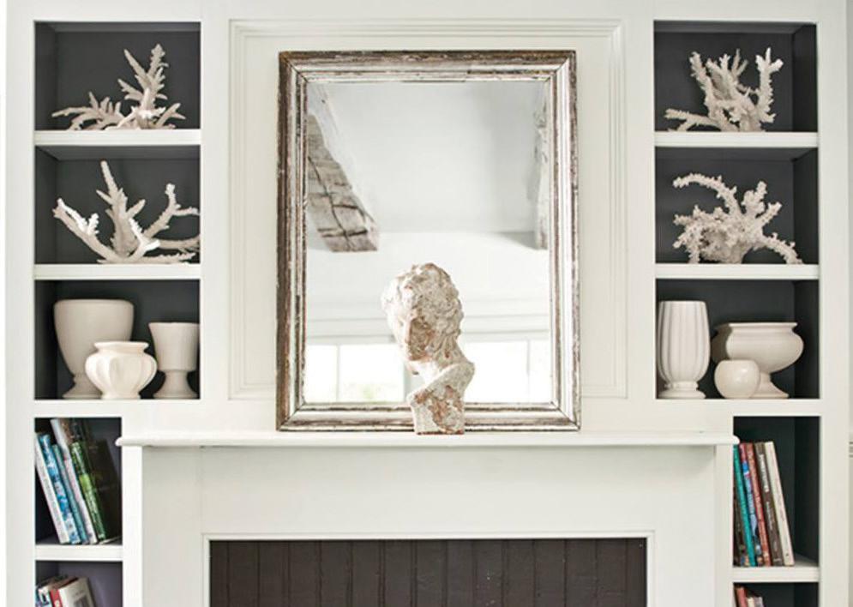
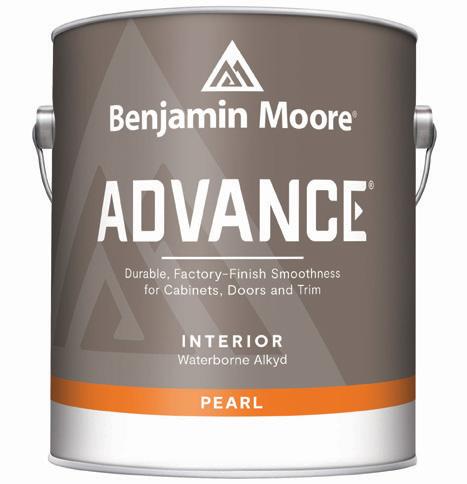
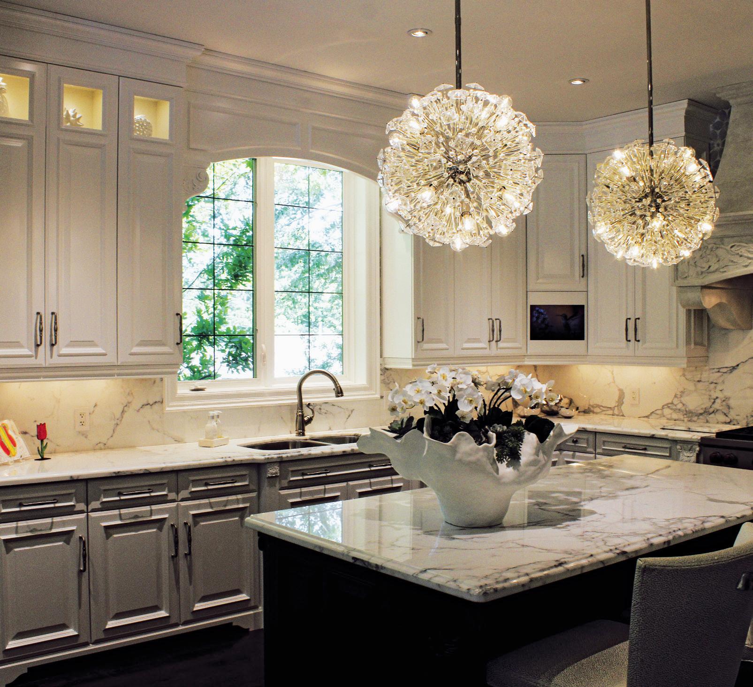
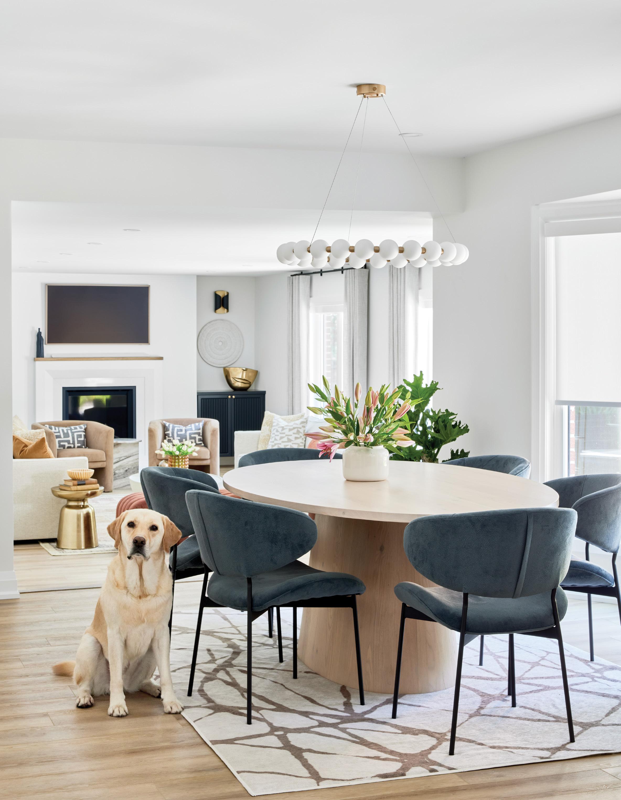
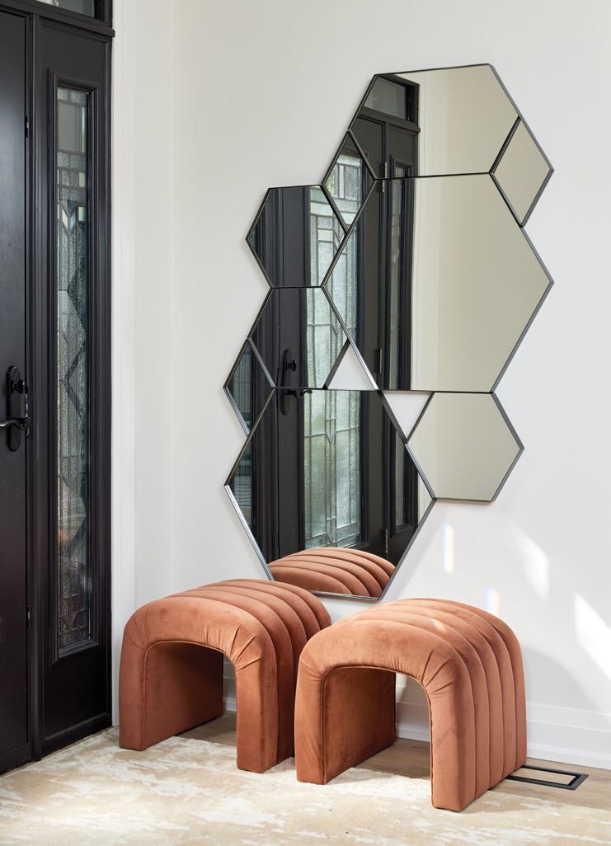
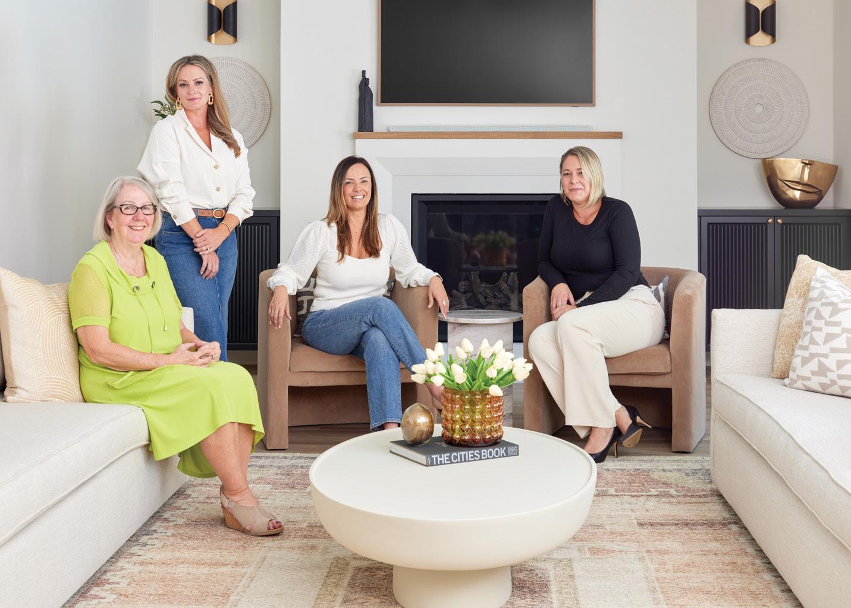
When the owners of this two-storey Grimsby home were flipping through an OUR HOMES magazine, they noticed a featured home with design attributes they loved.
“WE
STYLE,” says the homeowner. “We liked the contemporary look, the lightness of the design and how it was bright but still warm and inviting.” The couple were considering a whole-home renovation and were delighted to discover the featured home was designed by Melissa Tofano, owner of 215 Design Co. and a Grimsby native. “Finding a local designer was a real bonus,” says the homeowner. “Melissa respected the area’s heritage while bringing our vision to life.”
Although the 3,000 sq. ft. colonial was already home for 10 years, the family felt it was time for a significant overhaul to the interior, including the 1,400 sq. ft. lover level that had been left untouched. “We saw the basement as a blank slate,” says the homeowner. “A large space
Continued on page 58
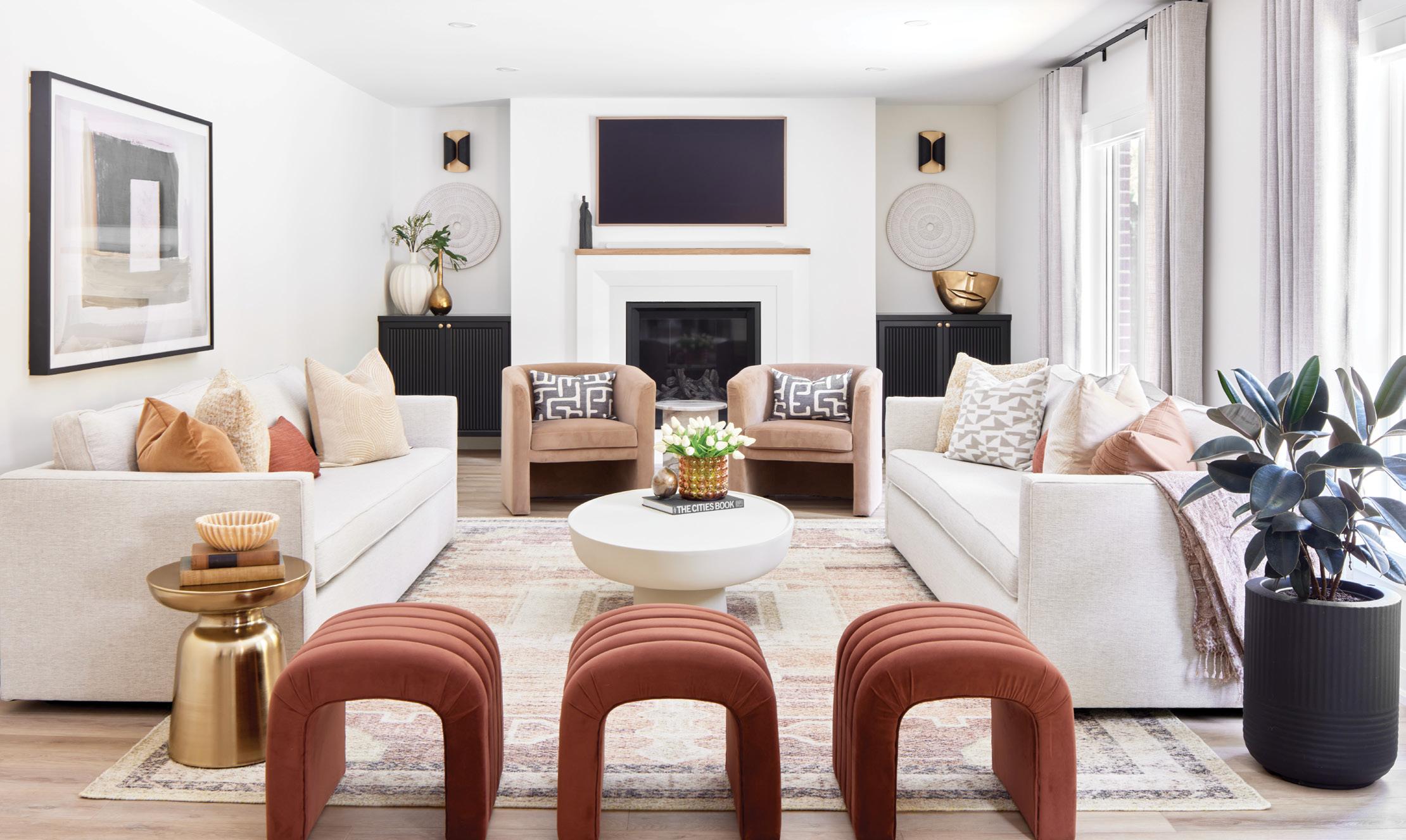
The bright living area, with plenty of seating for the family of five, overlooks the private greenspace behind the home.
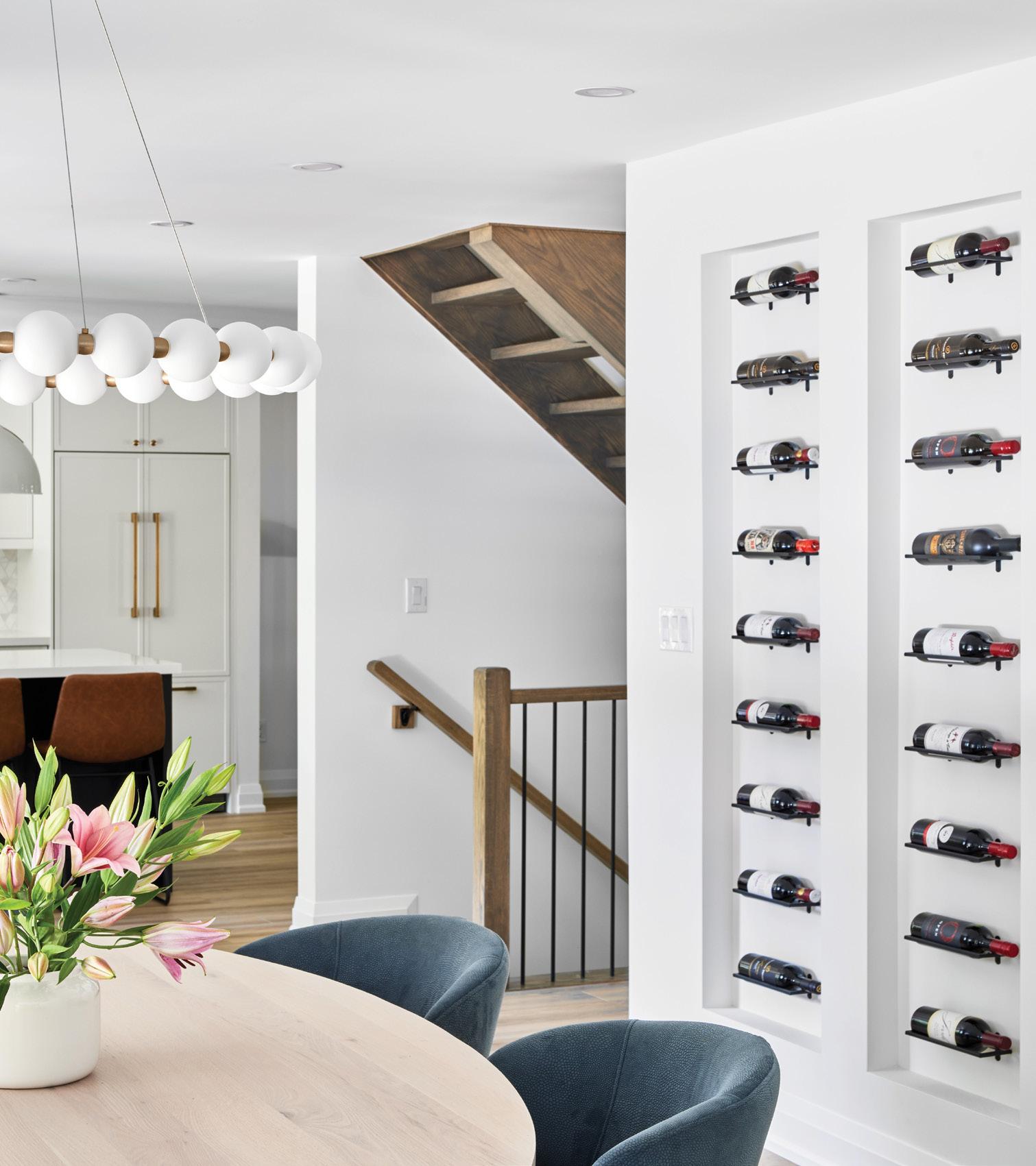
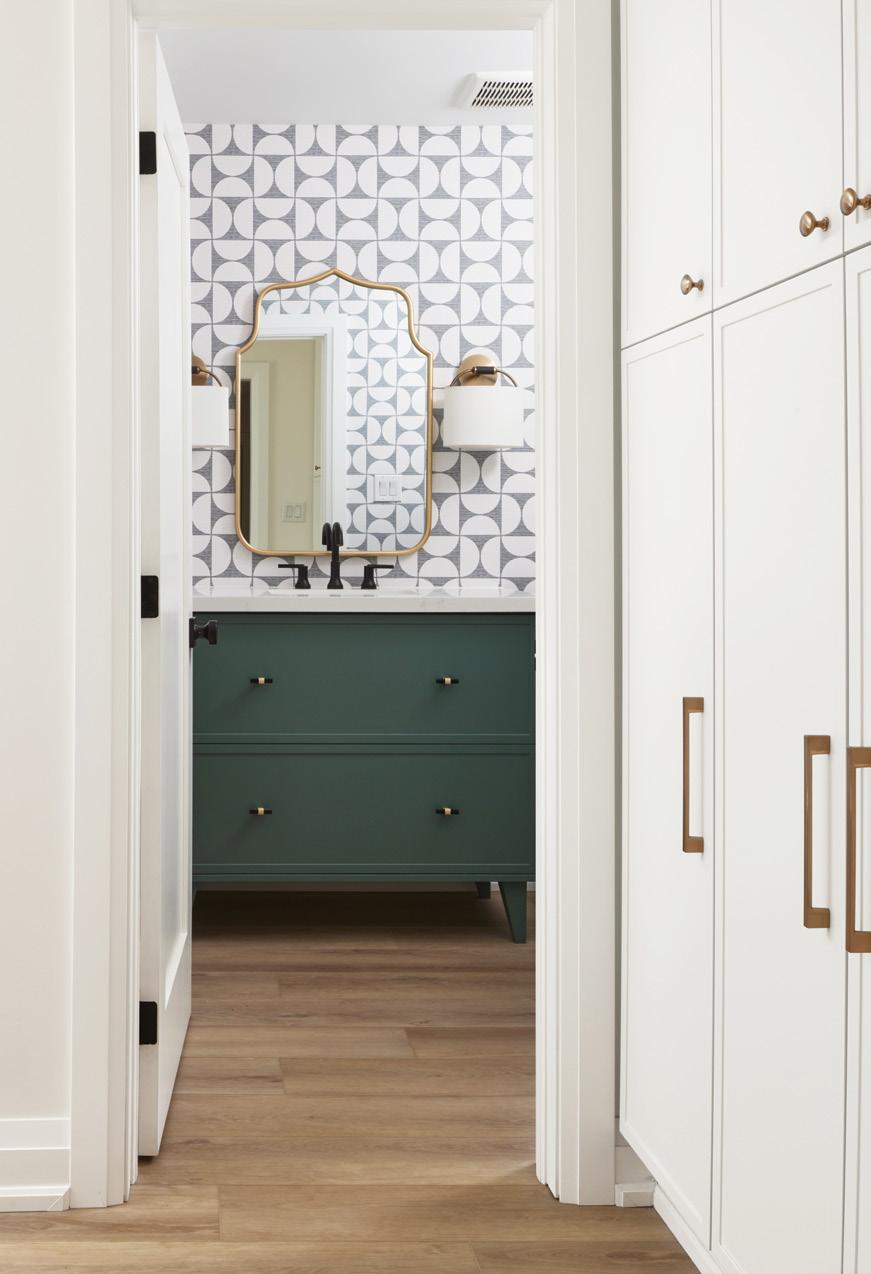
we could mould to fit our family’s lifestyle.” They wanted a gym, a spare bedroom for guests, a big-screen television for movie night and a games room with a pool table for their family of five. “It was important to us that the kids have a space to go with friends,” says the homeowner.
The interior was fully reorganized, but the exterior was largely untouched – with no structural changes needed. Melissa and her team focused on redesigning the footprint of the home and the updates were executed by ABC Contracting. This new layout focused on creating better flow within the home and finishing the lower level of their dreams – checking everything off of their desired list. “The 1970s layout was quite formal and traditional,” says Melissa. “We tore out the stairs and walls to organize the main floor open-concept space with zones for living and entertaining.” Now, when guests arrive, the stairs almost disappear, offering a straightline, open view to the back of the house.
The change allows light to flow from one area to the next without dark, unused space. Kenedy Stairs Inc. provided the open-riser stairs designed by Melissa and her team, now
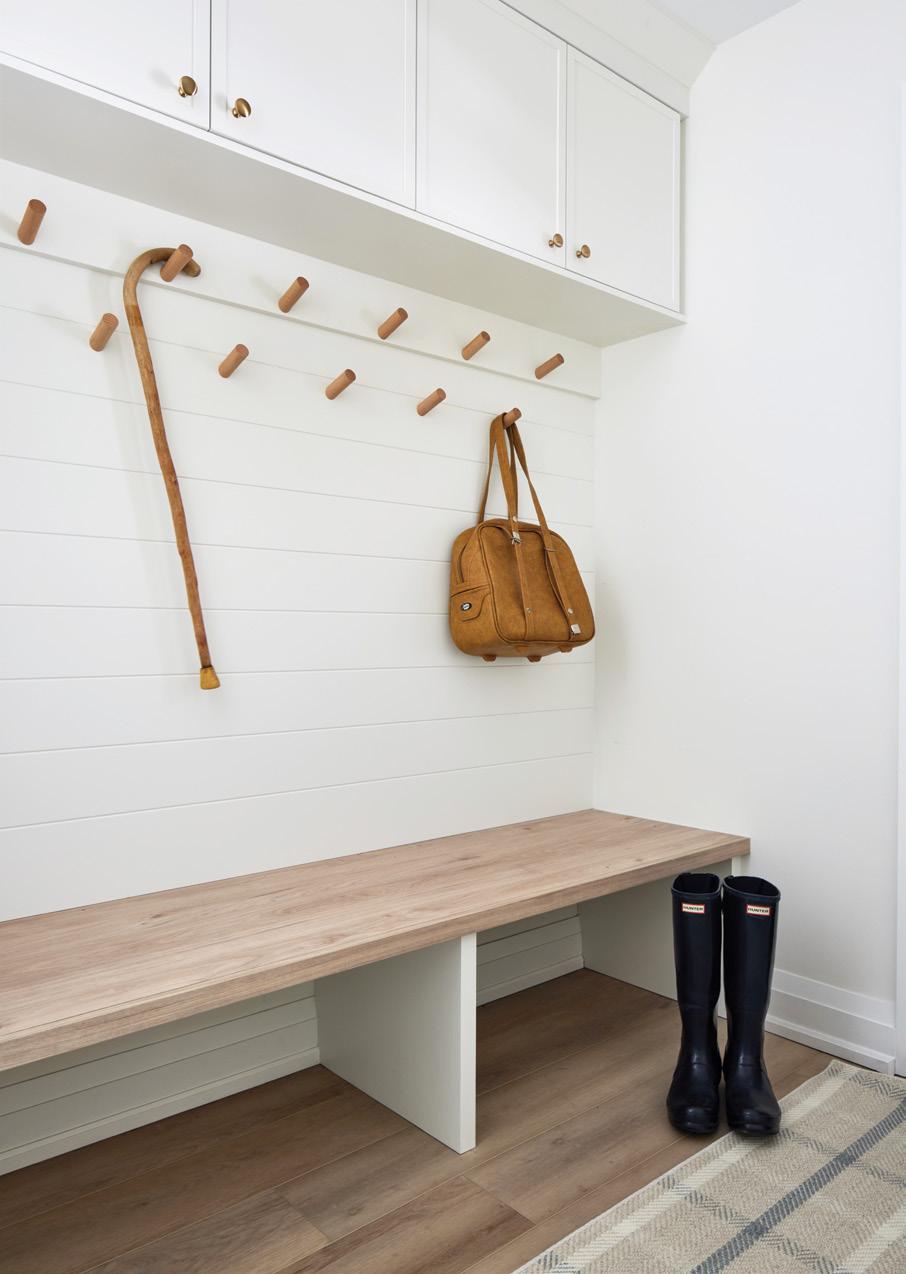 ABOVE: No space was overlooked. An empty wall was elevated with black iron wine-bottle racks to display the couple’s wine collection and add visual interest.
RIGHT: The main-floor powder room is fun, with graphic wallpaper and pops of colour.
ABOVE: No space was overlooked. An empty wall was elevated with black iron wine-bottle racks to display the couple’s wine collection and add visual interest.
RIGHT: The main-floor powder room is fun, with graphic wallpaper and pops of colour.
one of the homeowners’ favourite features. They also love the new kitchen. “The old kitchen was narrow and hard to navigate,” says the homeowner. “We couldn’t have more than one person cooking, and no one could get to the mudroom if the fridge door or cupboards were open.” The old dining room was sacrificed to create a large contemporary kitchen with a black island with reeded detail topped with white quartz by Polmarble & Granite Ltd. and a wall of symmetrical white cabinets by Royal Kitchen framed by two large pendant lights purchased through iLITE Lighting & Fans. Melissa recalls the homeowners’ surprise when the oversize pendants were unboxed. Melissa reassured the homeowners that scale is often sacrificed in renovations and design, and the result in the end is a stunning outcome. A modern take on the marble mosaic tile from Eden Tile-It draws the eye, and champagne bronze hardware adds an elegant yet modern touch. A panel-ready fridge was selected to blend with the cabinetry and plenty of storage areas were added. “We love how the appliances are hidden,” says the homeowner. “Everything has a spot to be tucked away.” Continued on page 60

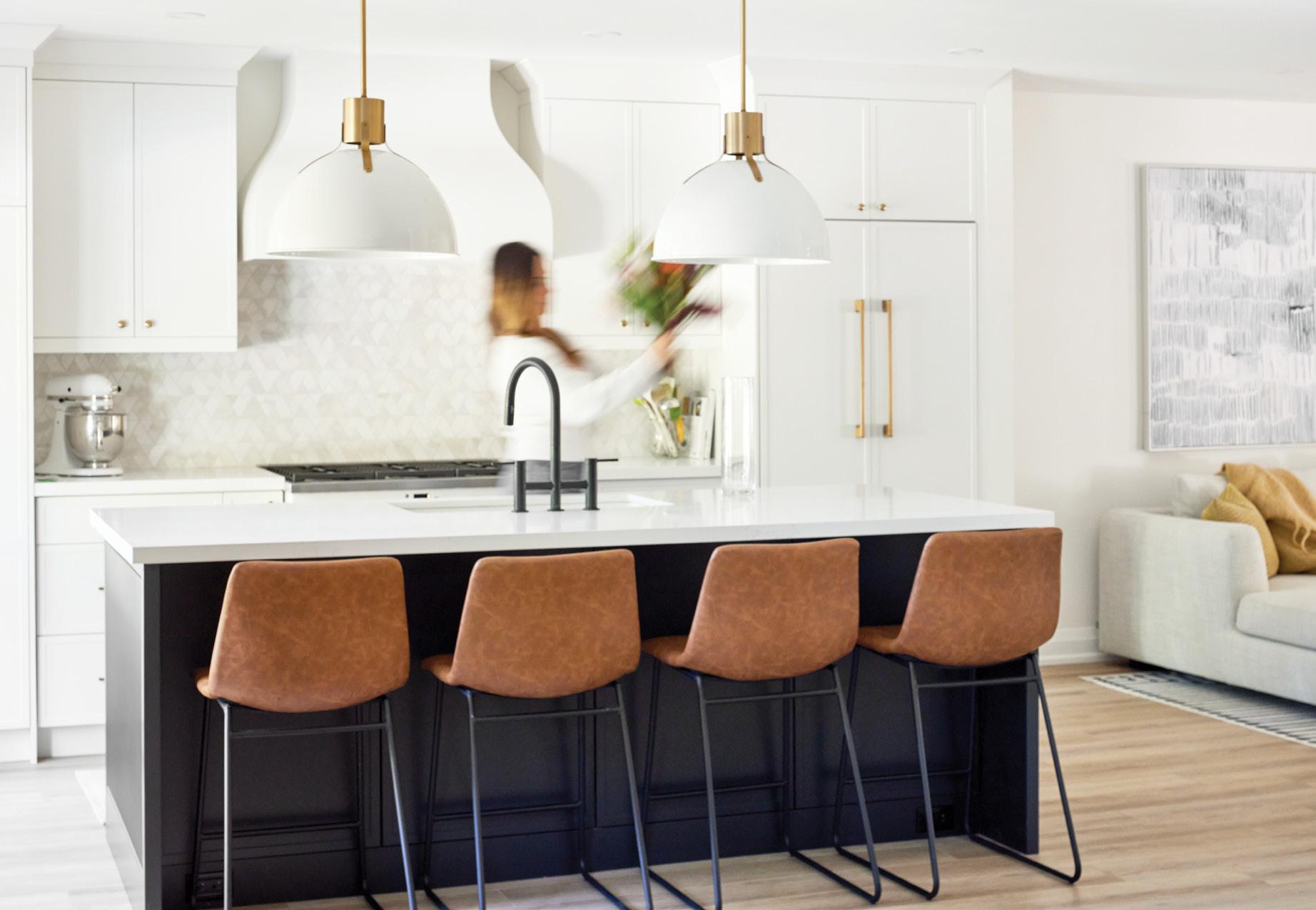
ABOVE: A custom bar station bridges the eat-in kitchen and dining space, adding additional workspace and the perfect space for crafting cocktails and coffee. LEFT:
Two large pendant lights complete the brand new kitchen. The island stools are from Second Chance Decor.
The eat-in kitchen overlooks a bright living area with plenty of seating and natural light. The existing fireplace was updated with a modern gas fireplace insert by Goemans Fireplaces, creating a focal point, and flanked by black reeded cabinets where artwork is displayed. White oak vinyl flooring from Speers Road Broadloom Ltd. was installed to connect the main level with a neutral foundation. “Area rugs, furniture, artwork and unique lighting pop when allowed to take centre stage,” says Melissa, noting the creamy white Benjamin Moore paint used for the walls, trim and ceilings. Some of the furnishings came from Second Chance Decor. “Melissa even turned an empty wall into a wine feature we love,” adds the homeowner. Simple black iron wine-bottle racks were installed to display the couple’s wine collection and add visual interest to an otherwise empty wall. Continued on page 62
bright and airy. The coffee
came from Second Chance Decor. BELOW: The mudroom is now a functional space, with plenty of storage. BOTTOM: The 1970s home was formal and traditional. This new layout focused on creating better flow and space for every family member.
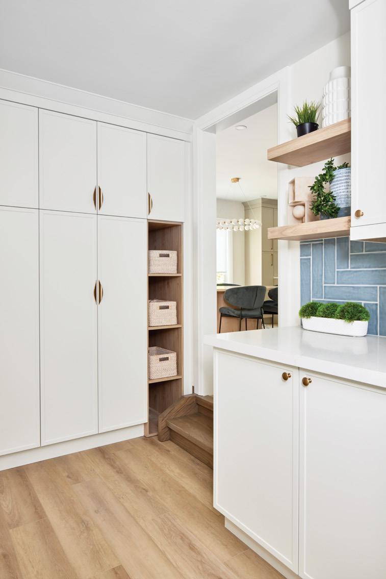
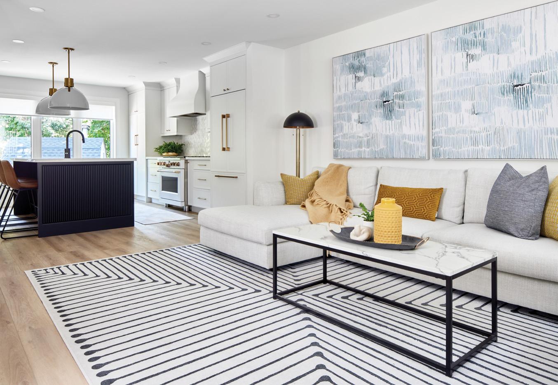
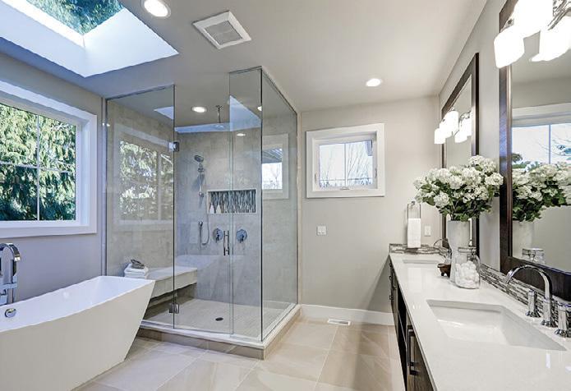
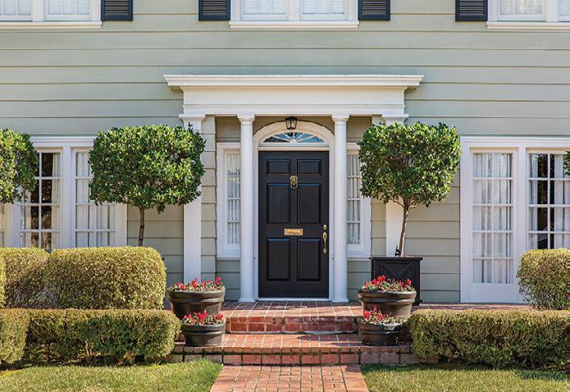
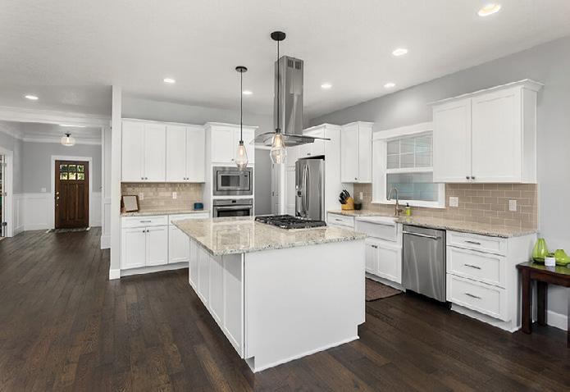
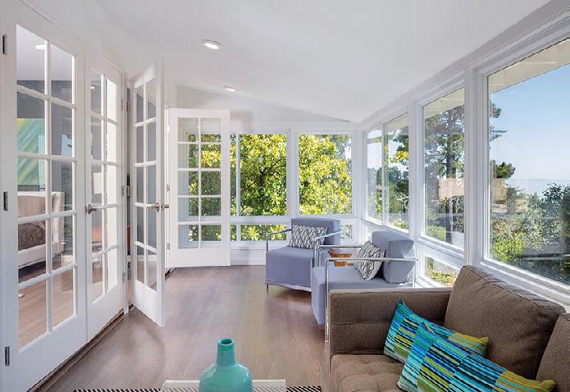


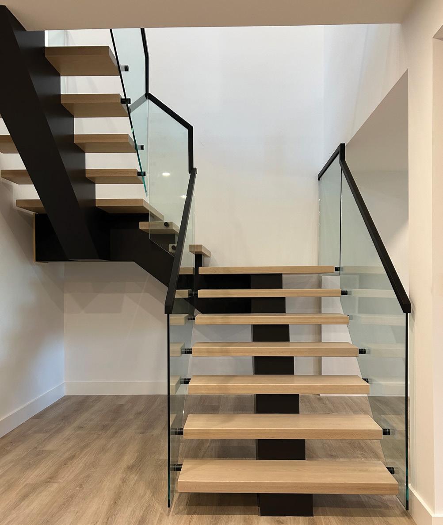
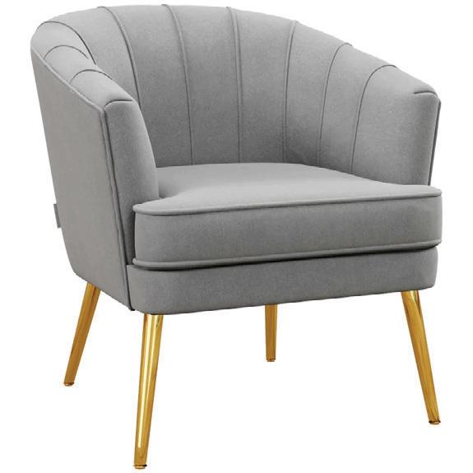

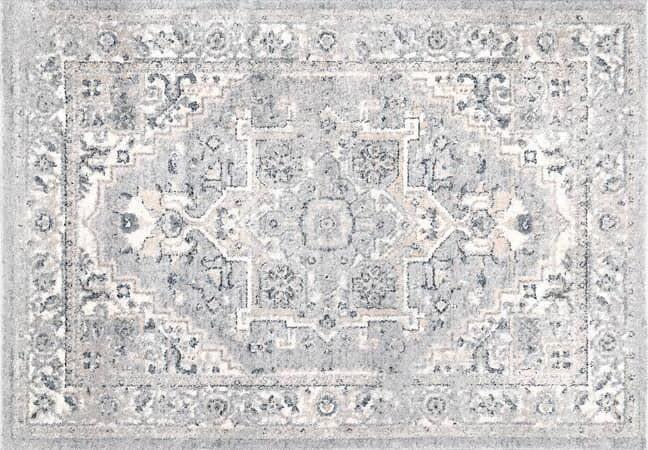
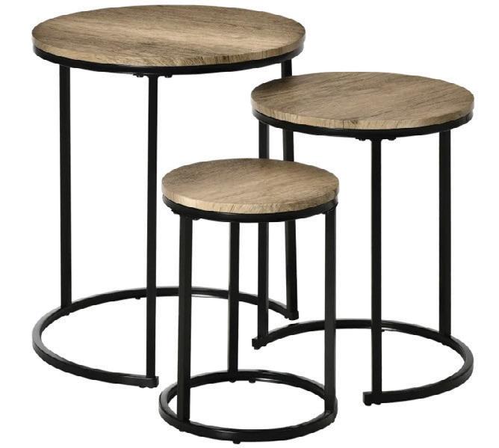
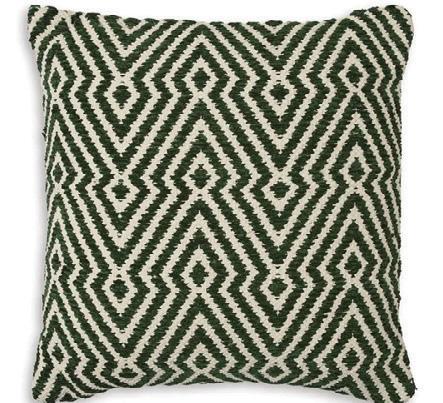
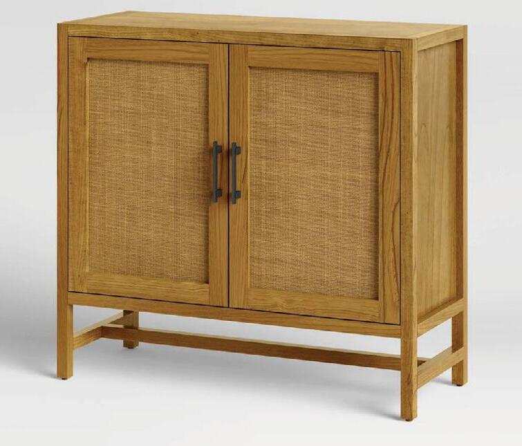
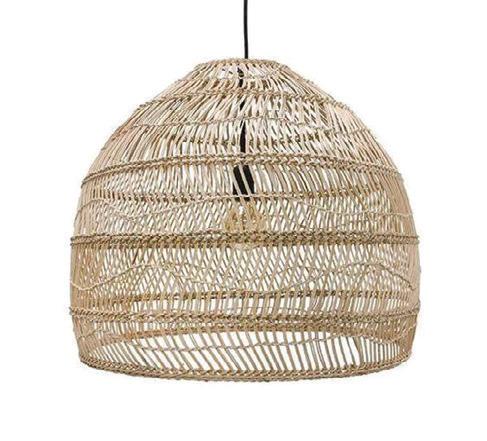

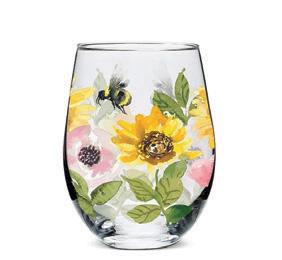
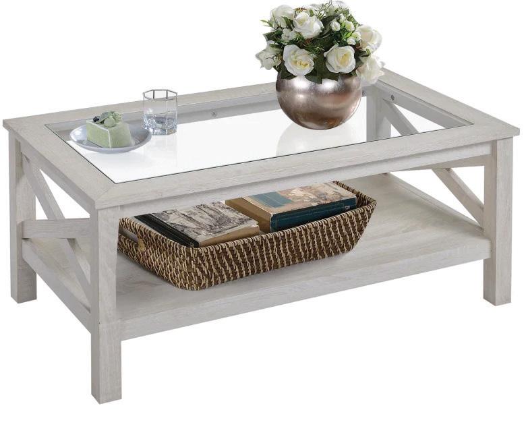

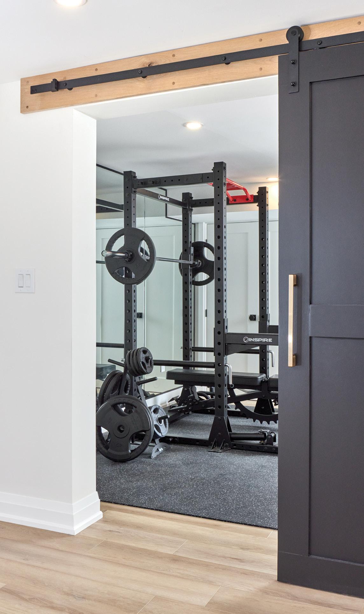
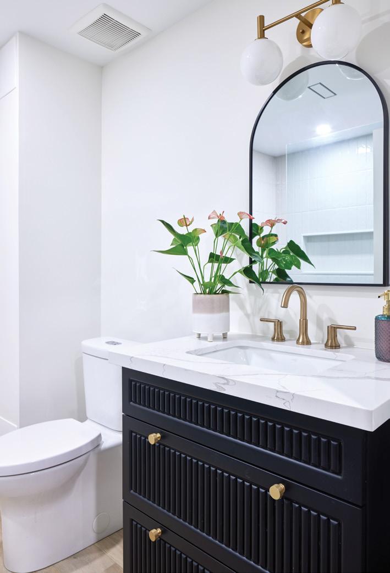
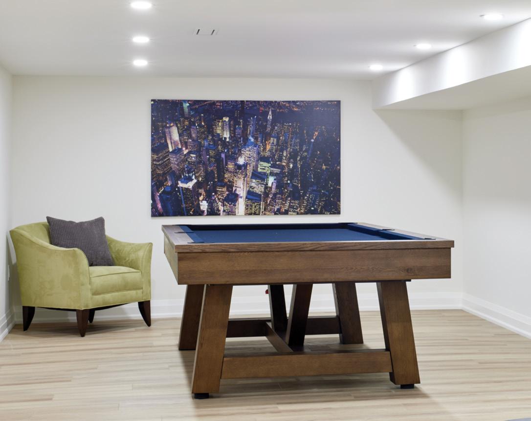
A custom bar station with a sink and beverage fridge was built so guests could help themselves to drinks and coffee. Built-ins were designed in the mudroom so the family has ample space to hang coats, backpacks and bags – a more functional space for all of the normal daily life activities. All millwork was provided by Stala Building Solutions and installed by ABC Contracting.
Since the homeowners were open to colour, patterns and texture, Melissa’s creativity wasn’t constricted. “Some clients hesitate to explore unique design options,” says Melissa. “But this family was game.” Melissa used a 3-D design program to take the homeowners on a virtual tour through every design change. Every room received a cosmetic overhaul, including new doors, trim, paint, lighting, flooring and furniture. “I don’t like to shop and I’m not overly creative,” says the homeowner. “Melissa brought great ideas to the table.” Continued on page 64
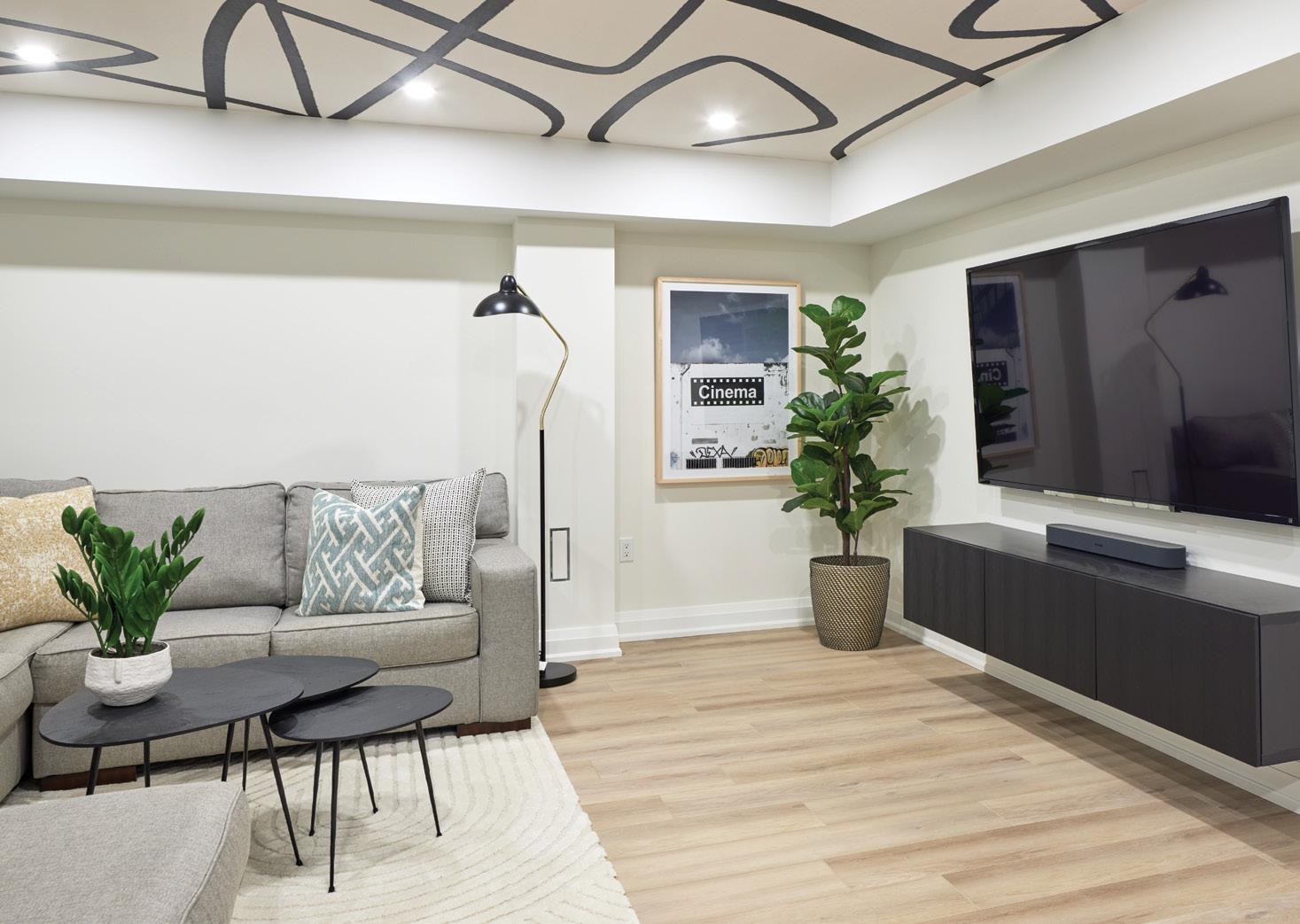 The unfinished lower level was outfitted with an impressive gym, game room with billiards table, powder room and ample storage.
The unfinished lower level was outfitted with an impressive gym, game room with billiards table, powder room and ample storage.
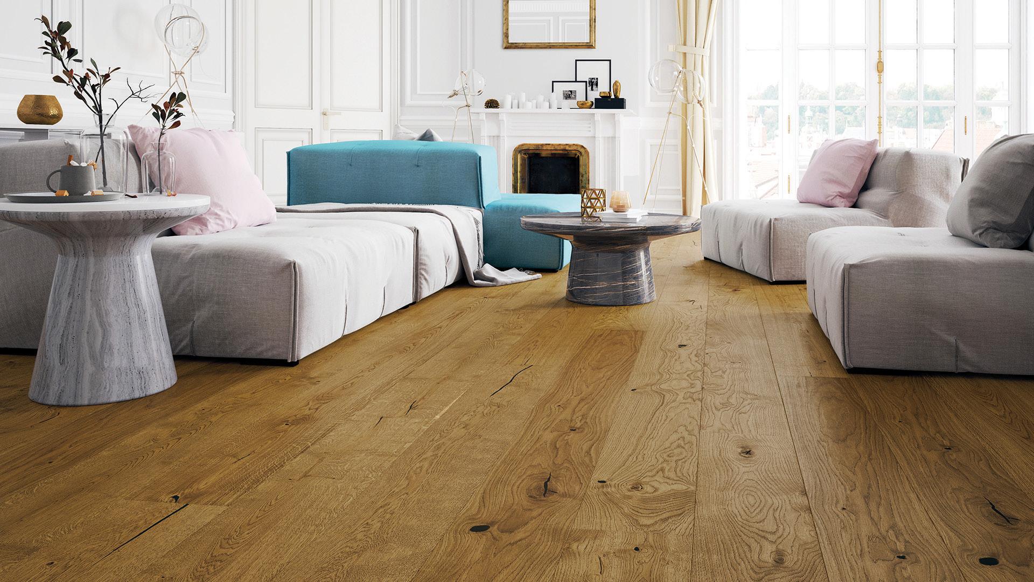
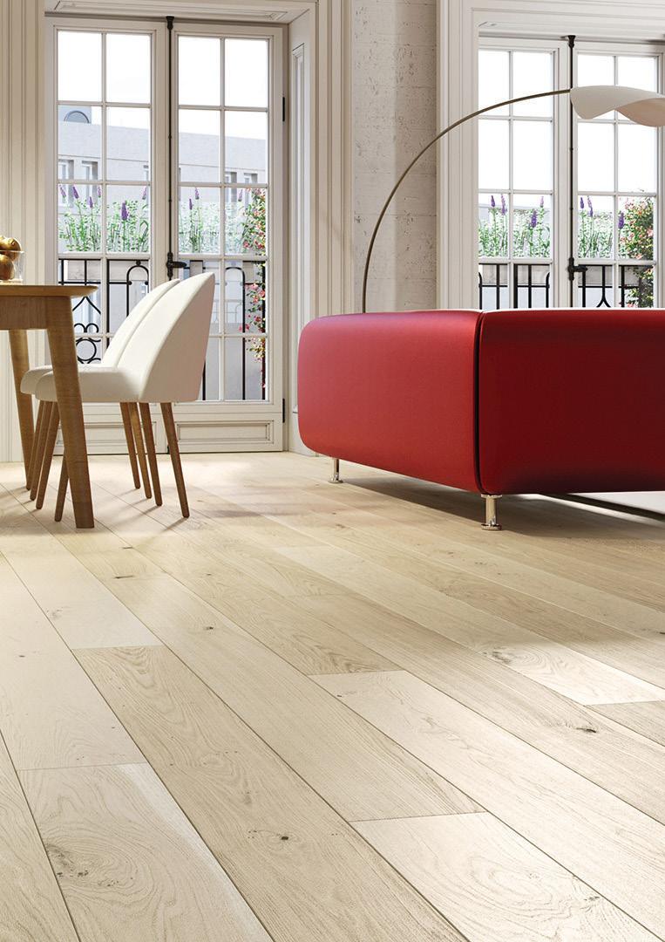
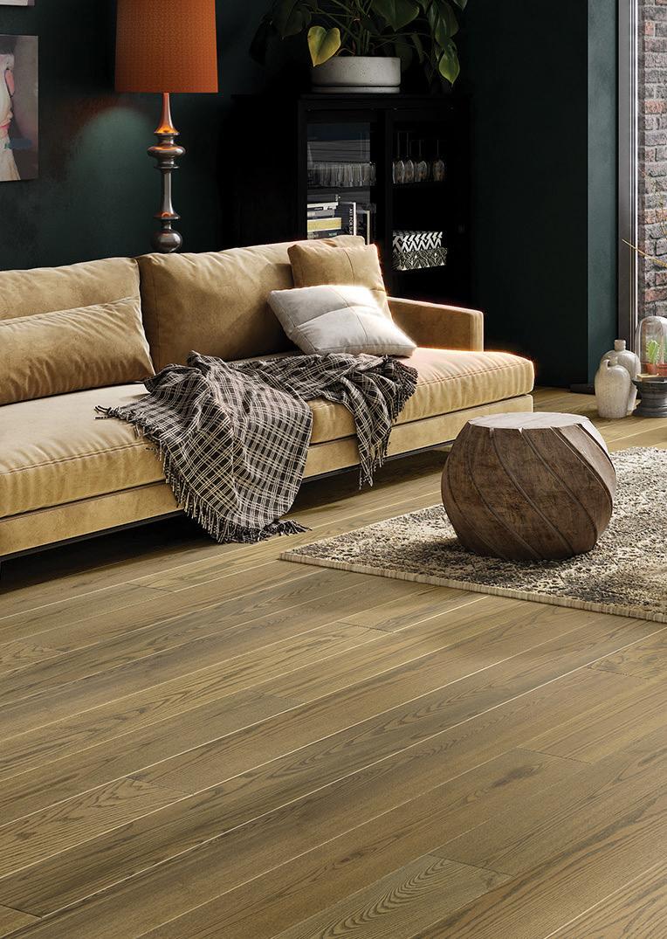
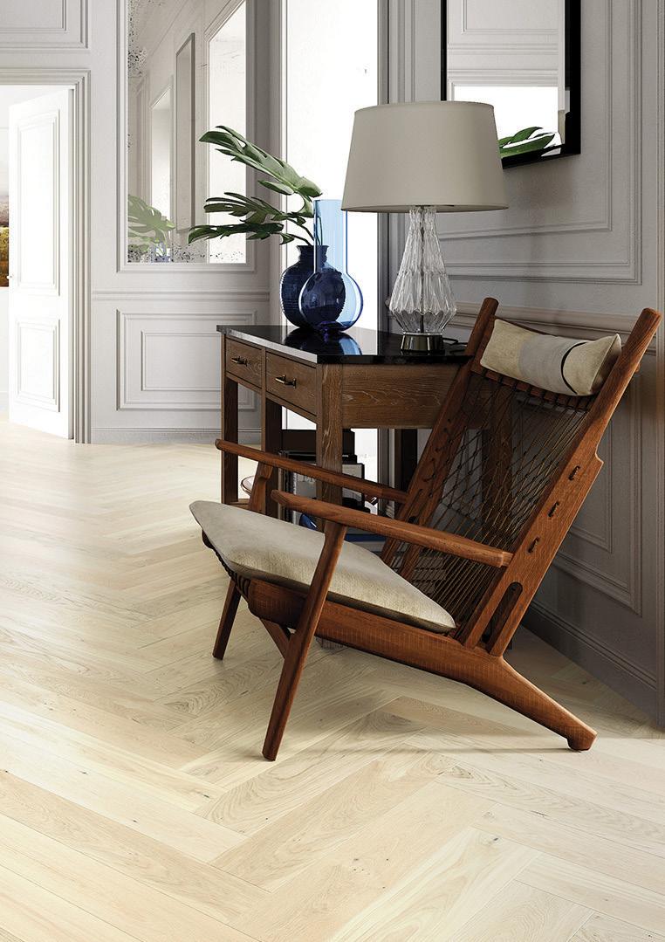
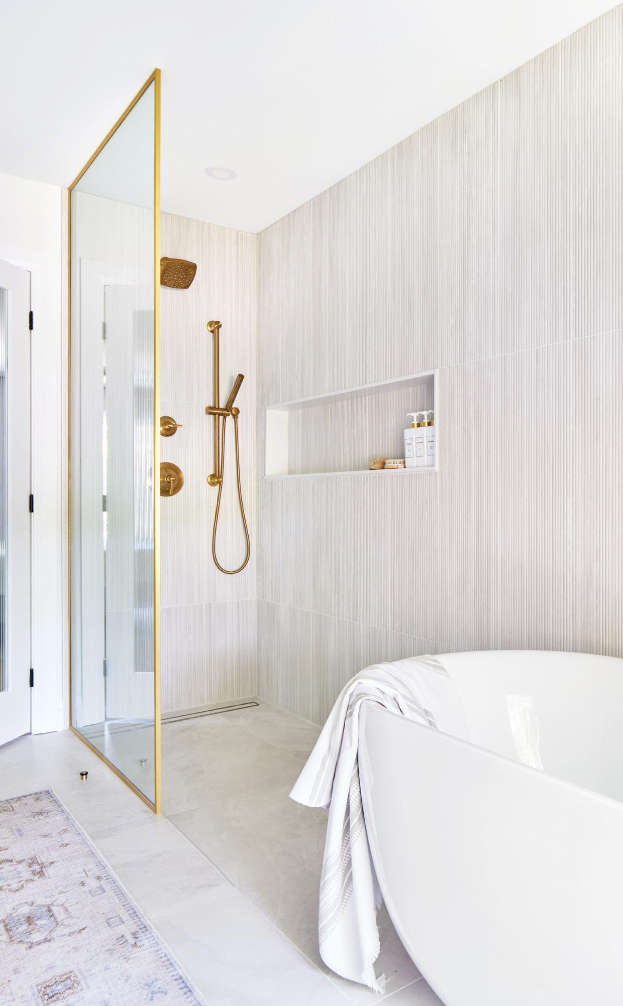
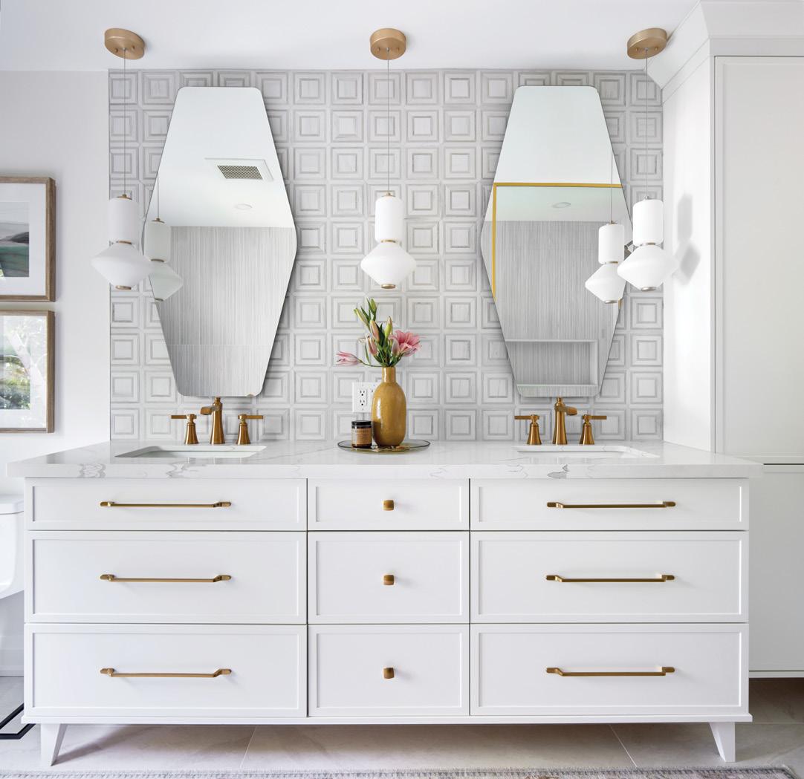
The primary bedroom originally had a small en suite meant for one, and dual closets that offered little storage. Melissa’s team removed all three to create a large, two-person bathroom with a vessel tub, two sinks and a walk-in shower. All plumbing supplied by Yorkwest Plumbing Supply Inc. and installed by Steeltown Plumbing. Floor-to-ceiling cabinetry was built to replace the bedroom closets while increasing the storage space.
The family stayed at a short-term rental during construction, allowing Melissa, ABC Contracting, and the trades to work unencumbered. Were there lessons learned? “I shouldn’t have agonized over layout and the small stuff,” says the homeowner. “The designer and contractors knew what they were doing, and there was no reason to worry.”
They were always in good hands. OH
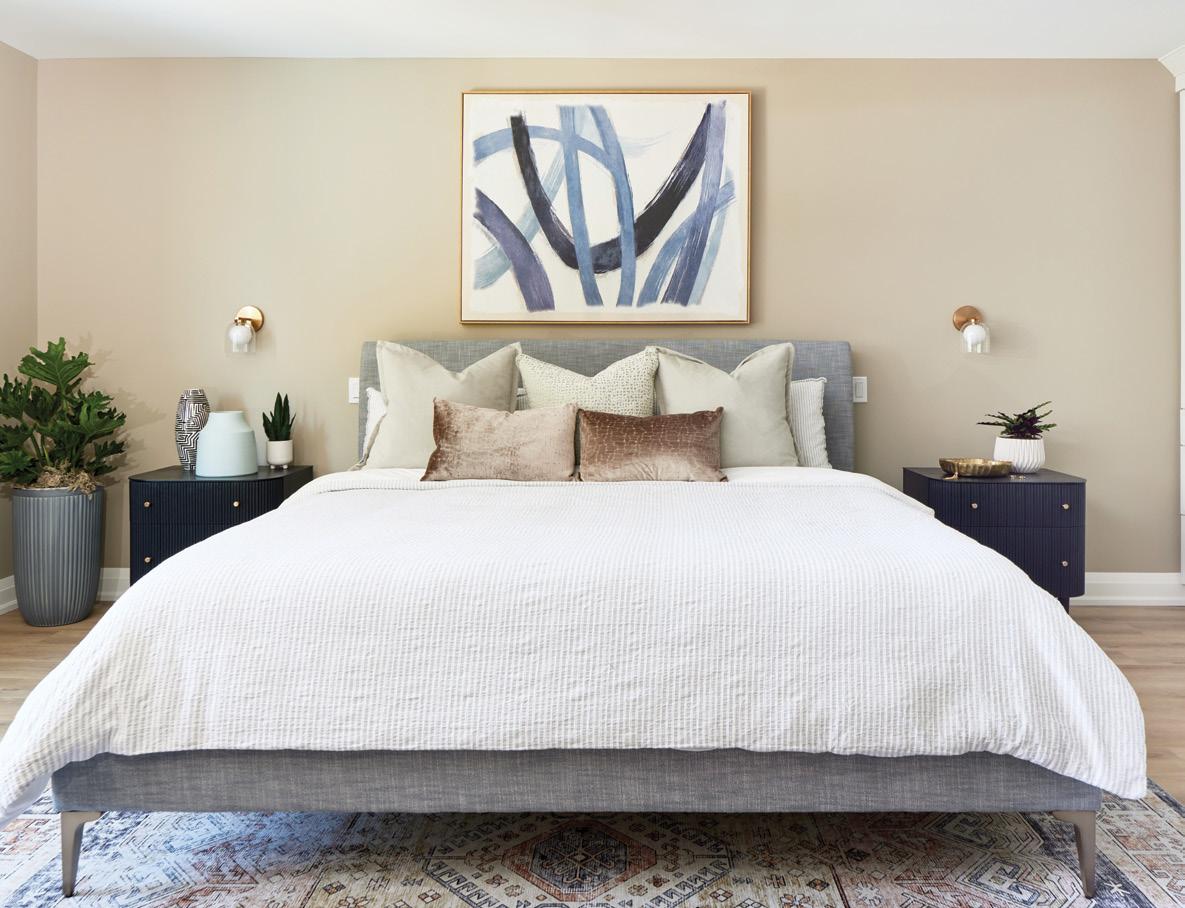
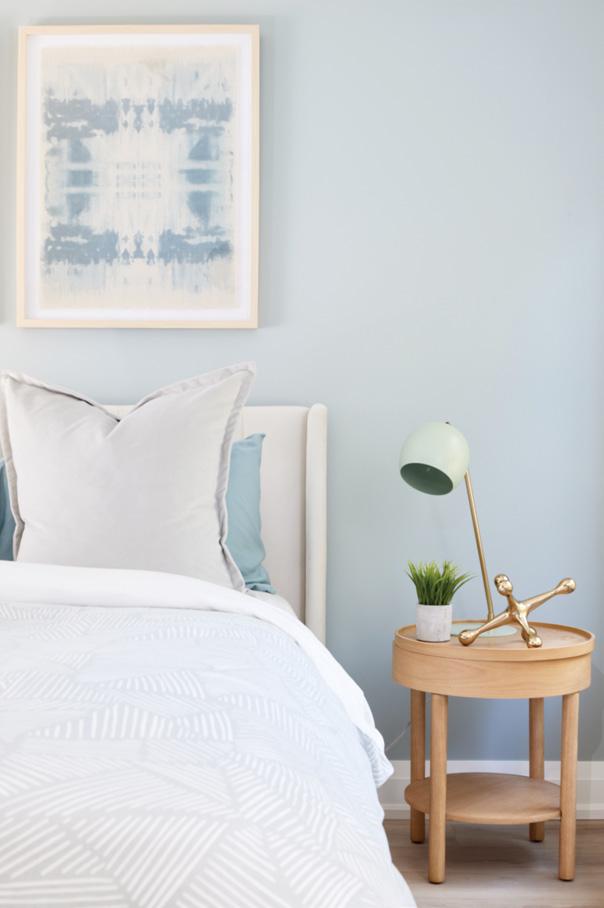 ABOVE: The en suite was gutted, replacing the small space for one with a large, two-person bathroom complete with a vessel tub, double sinks and walk-in shower. RIGHT: The primary suite is now a true getaway. FAR
ABOVE: The en suite was gutted, replacing the small space for one with a large, two-person bathroom complete with a vessel tub, double sinks and walk-in shower. RIGHT: The primary suite is now a true getaway. FAR

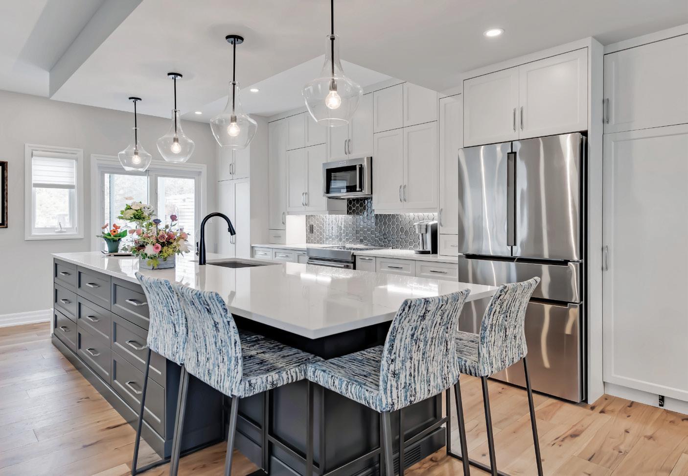

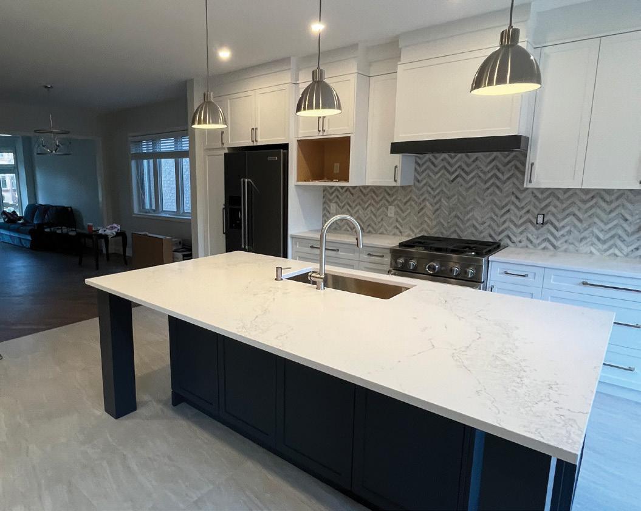
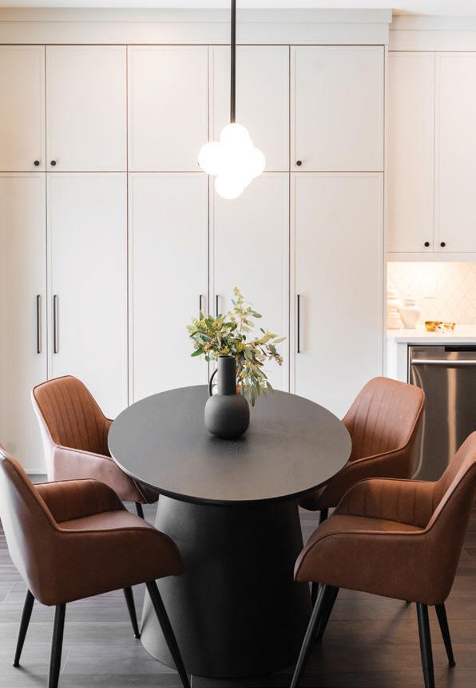
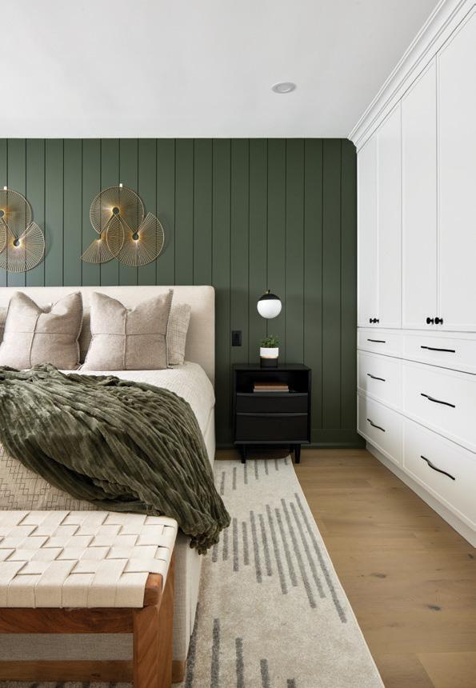
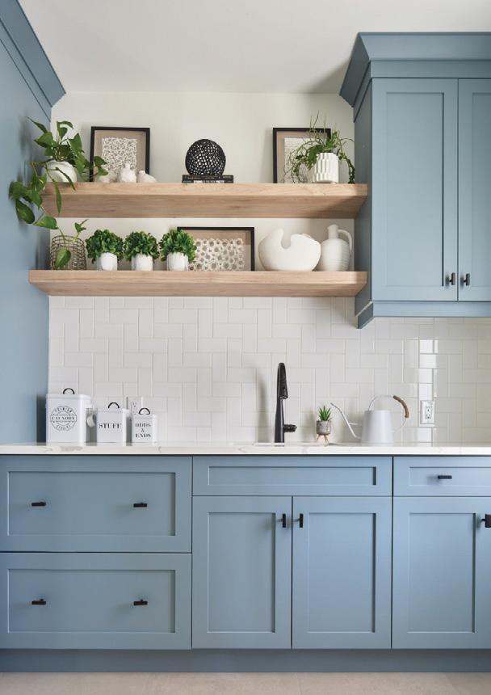
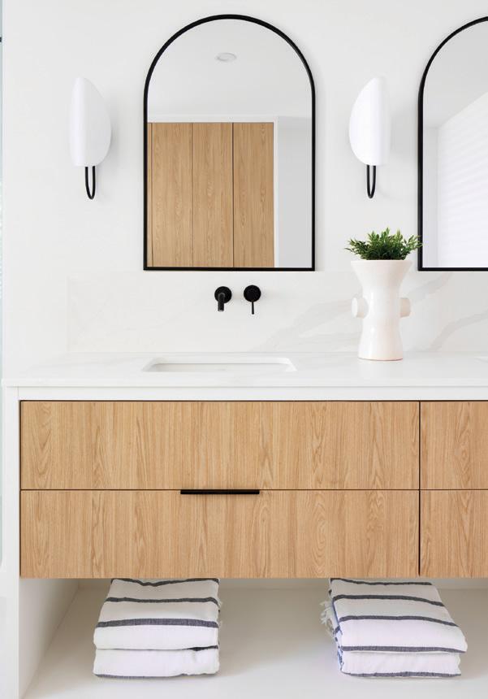
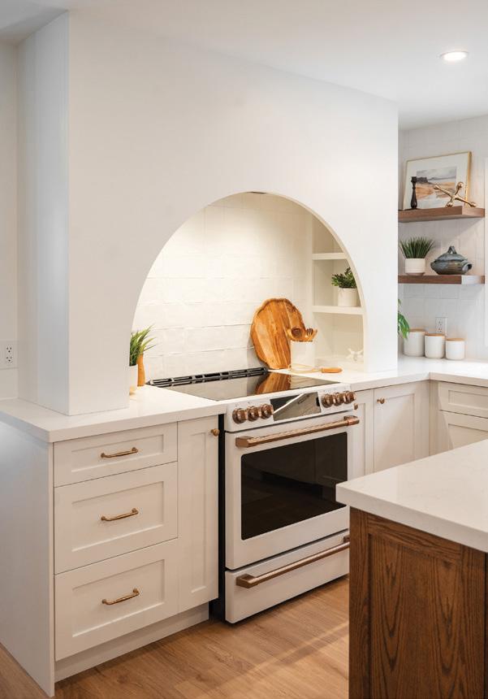
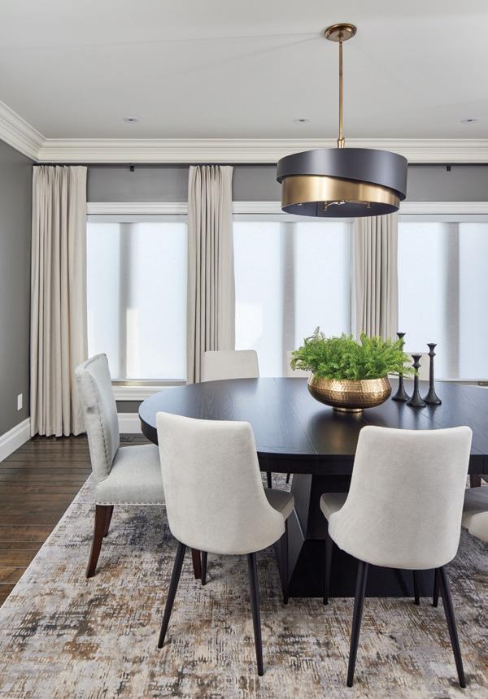
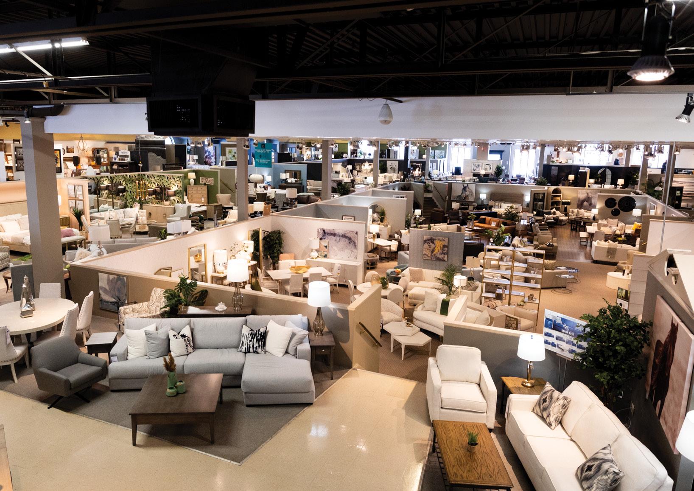
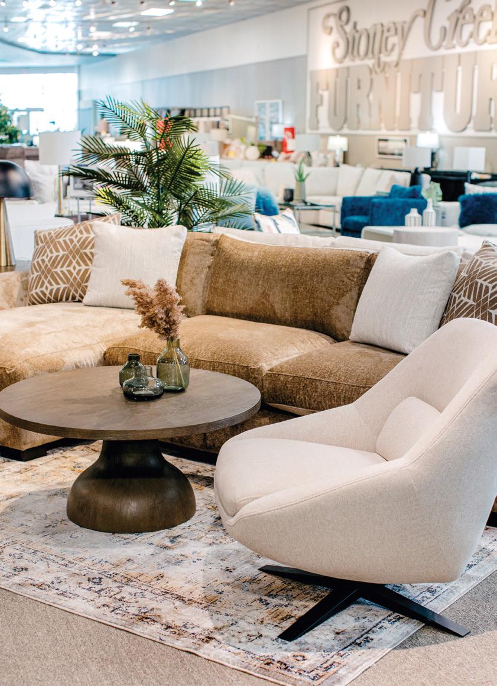
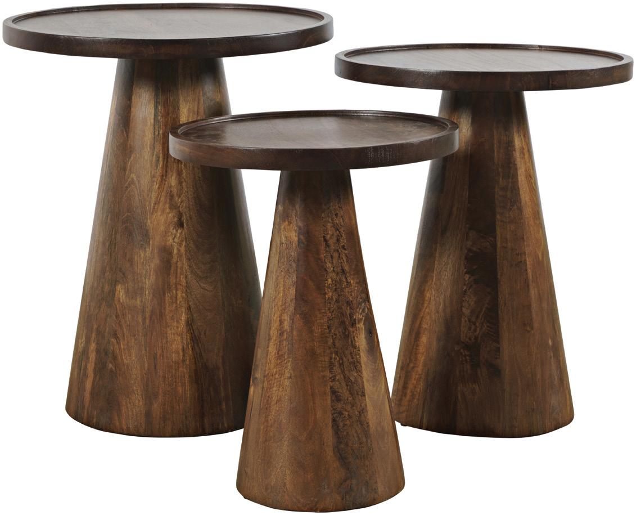
Whether you are starting fresh or preparing to renew your livedin home, Stoney Creek Furniture is confident they have the furniture you are looking for. Since 1969 they have partnered with industry leaders to source a superior selection of sofas, sectionals, recliners, chairs, bedroom and dining collections, and office furniture – with a variety of budgets in mind.
Today, Stoney Creek Funiture has one of the largest furniture showrooms in Canada – with extensive stock covering more than 85,000 square feet and 250 displays designed to inspire. With more than 50 years of experience and knowledge, their team has the skill required to help customers find or customize furnishings to suit any room. They understand their expansive stock and know what's going to last – not just from a physical standpoint, but an aesthetic one, too.
"We employ an incredible group of people who are excellent at what they do," says president Jim Fee, who has been with the company for more than 45 years. "From our sales team to our delivery people, you are working with experienced individuals. It’s really what makes our customers come back.” Teamwork is at the forefront – everyone works together to help customers find what they are looking for. "Whether it is our visual displays or our extensive knowledge, I want our customers, when they leave, to say 'Wow, that was a really enjoyable experience – I want to go back,'" says Jim.
Technology is revolutionizing the custom furniture market. At the forefront in 2024 is Palliser Furniture’s Studio Gallery – a 3D modelling tool that combines digital customization with in-store product selection to bring custom pieces to life. "Fifty per cent of what we do is custom,” Jim says. “With this, you can change the configuration, add additional features, even change room colours so you get a real feel for how it will look in your home.”
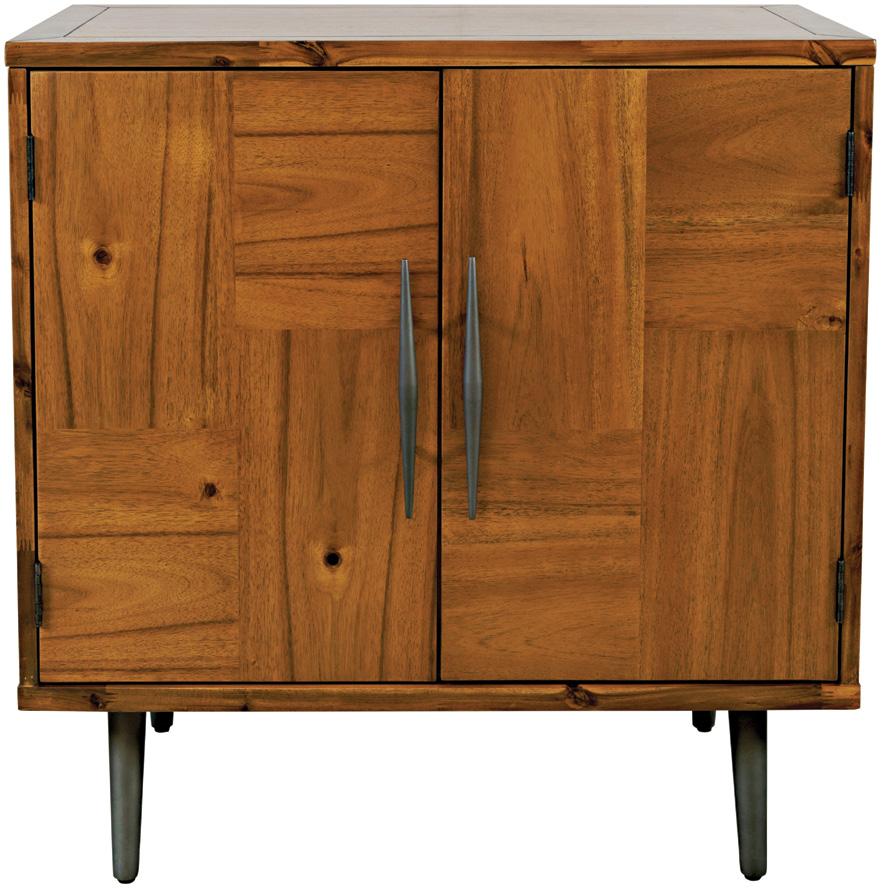
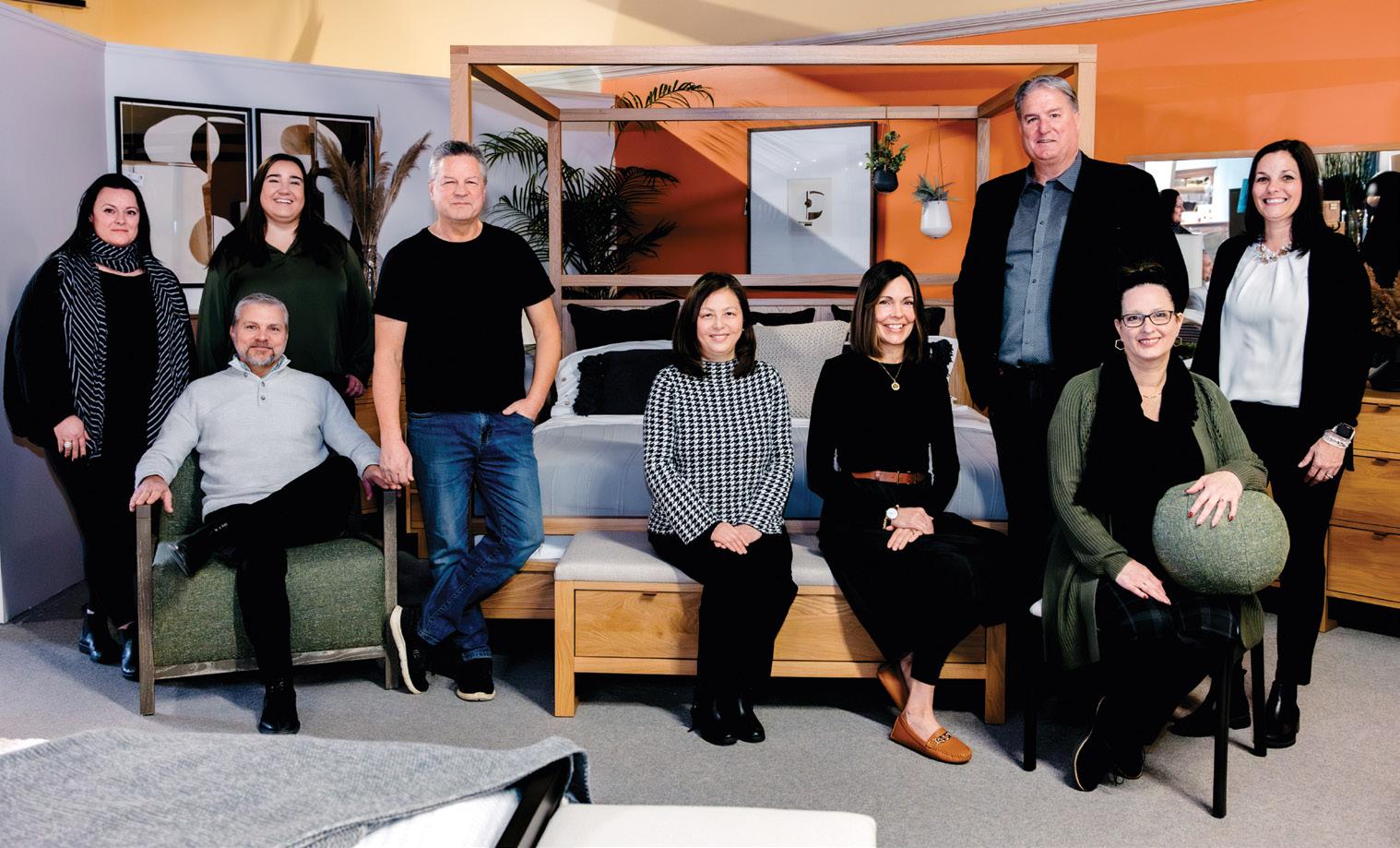
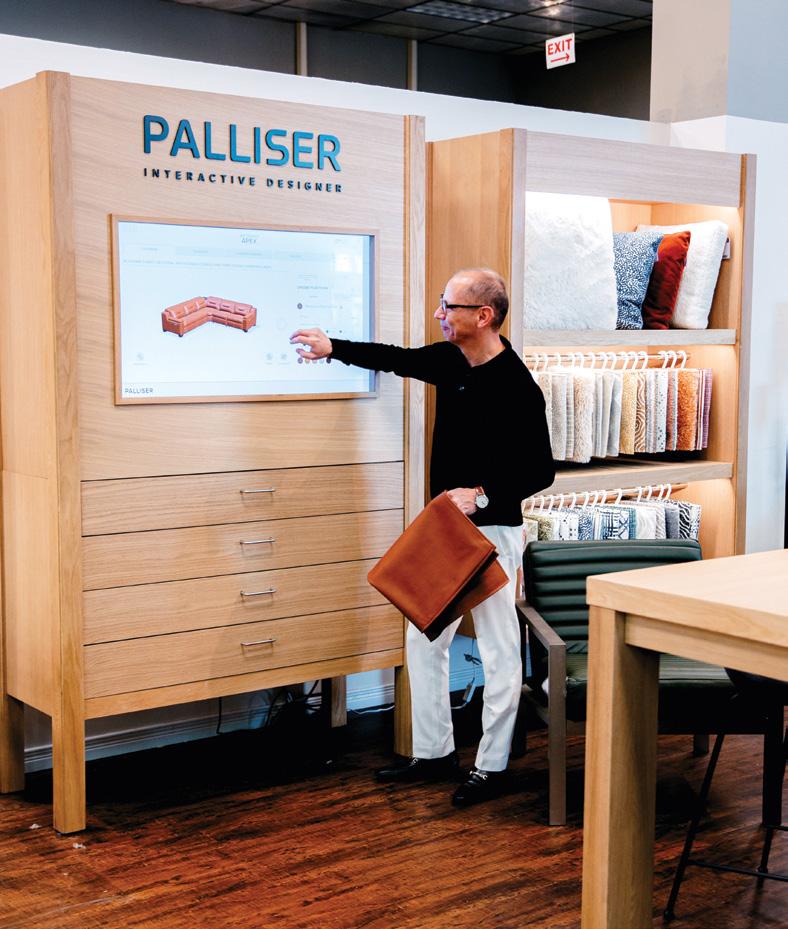
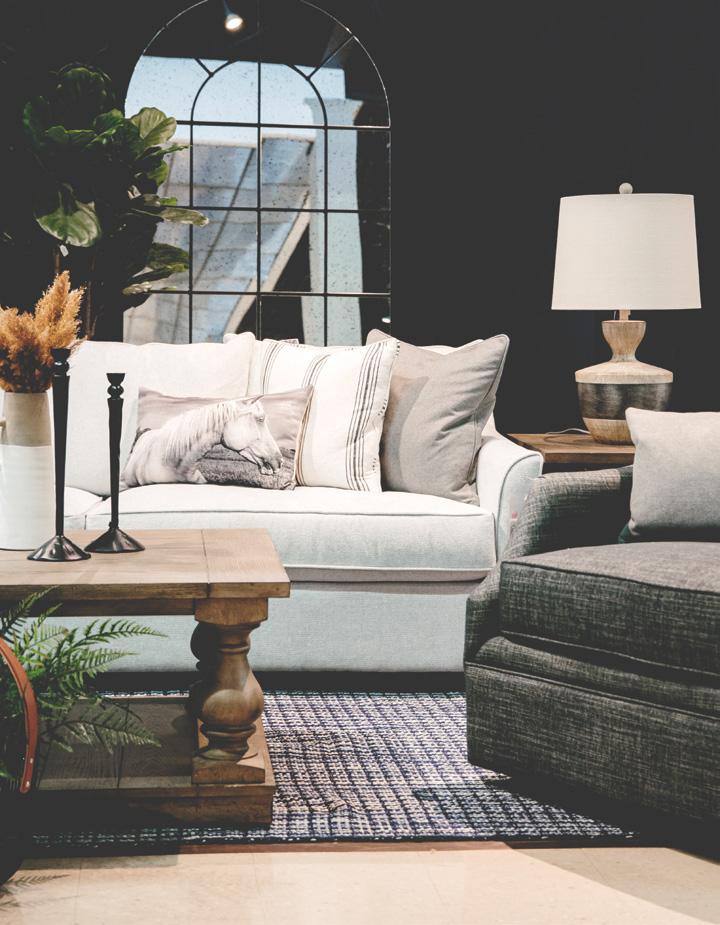
Stoney Creek Furniture partners with industry leaders who share their commitment to quality, innovation and sustainability. Their furniture designs run from contemporary to transitional –with a variety of classic styles that are less likely to trend out. For 2024, texture, performance fabrics and plush furniture are in demand – in warmer earth-tone palettes with creams and whites. "Historically, you would be terrified to bring these colours into your house if you have kids or like red wine," says Jim. "With performance fabrics, you can choose these colours and know they are easy to clean and withstand wear and tear." OH
395
stoneycreekfurniture.com

A new trend is gaining traction in this era of outward opulence, and despite its quiet approach, it’s making quite a splash. It’s called “quiet luxury.” You’ve surely seen it without recognizing it outright – it is quiet, after all.
This growing movement started as a way for the upper crust to indulge in life’s pleasures while keeping family fortunes quiet, and has subsequently spilled into the world of fashion and interior design. According to the principles of quiet luxury, true luxury need not be flaunted. Forget brands and labels; this trend prefers a discreet, even humble approach, while still exuding luxury in its purest form – if you know what to look for.
So, what does “quiet luxury” look like? Here’s how to spot this subtle trend.
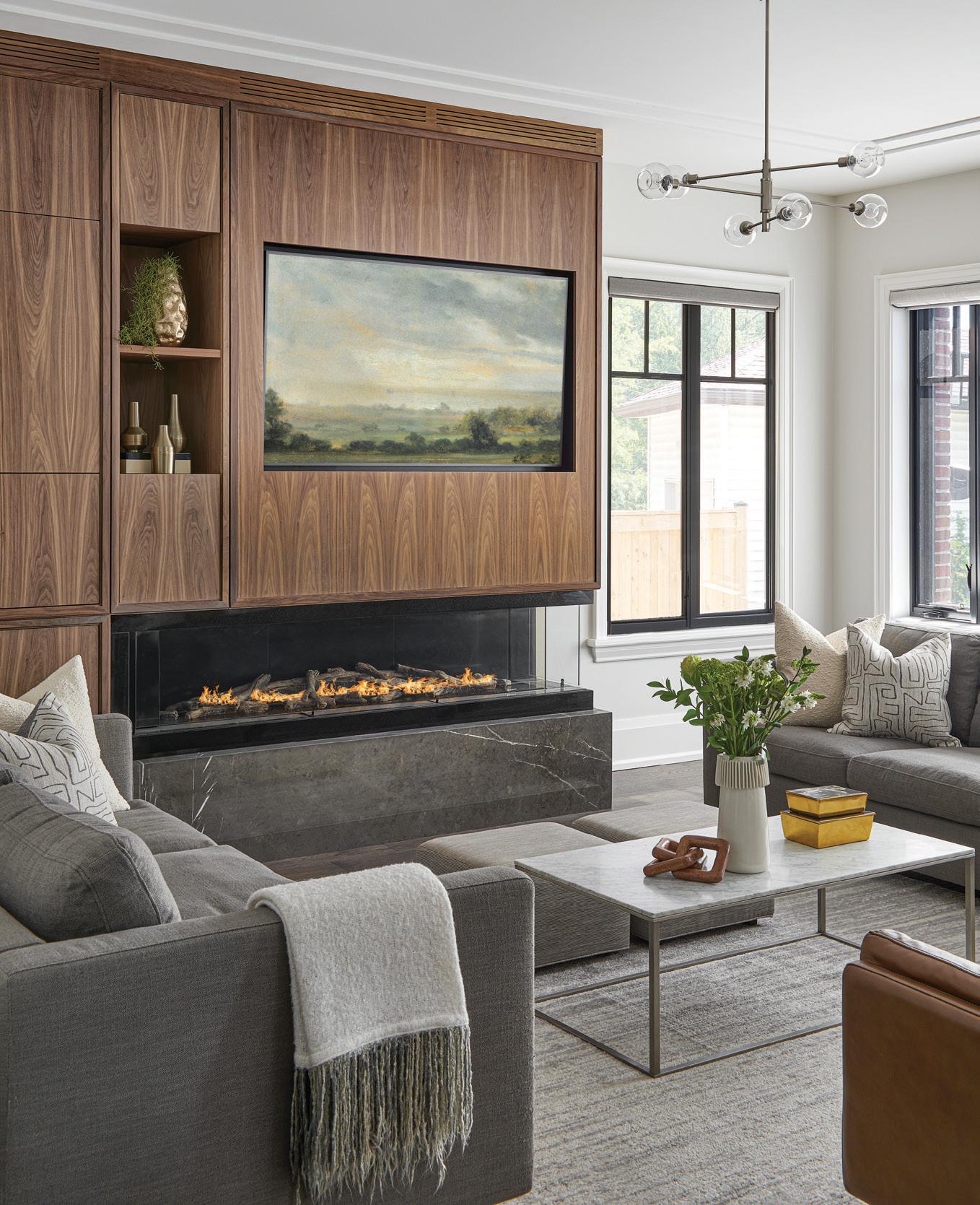
Broadly speaking, quiet luxury, also known as “stealth wealth,” prescribes to the less-ismore mentality. In terms of interiors, the trend emphasizes clean lines, functional layouts and uncluttered spaces with plenty of breathing room. I’m not necessarily referring to the size of a space, but rather what’s contained within. Each piece of furniture and décor must rightfully earn its place in the home, thoughtfully considered for its beauty and function, offering a practical and aesthetic purpose that contributes to the overall design. In every regard, overcrowding and clutter is avoided at all costs, in the number of pieces and in details alike.
When faced with choices, quality trumps quantity every time. This is intended to both maintain the character of this minimalist aesthetic, while also indulging in the very best. Furniture and finishes are timeless and well-crafted and stand the test of time and trends. Avoid the ornate, and instead seek out the flawless and the finest. Consider solid materials, exquisite craftsmanship and durability – wood furniture, artisanal ceramics and handwoven textiles that add authenticity, dimension and tactile indulgence to a room. Instead of loud logos, layer in a cashmere throw, a handwoven silk pillow, or a well-crafted leather armchair – all examples of how you can embrace luxury without exuding overt opulence.
Vintage and antique pieces can help underpin the idea of “old money,” without being overly obvious. The right furnishings always have great stories to tell, and bring a unique sense of history to a home. Incorporate a vintage sideboard, an antique mirror or heirloom textiles into your décor to infuse your space with a sense of heritage and refinement.
multiple PLATINUM AWARD WINNER | PEOPLES CHOICE | BEST INTERIOR DESIGN BUSINESS
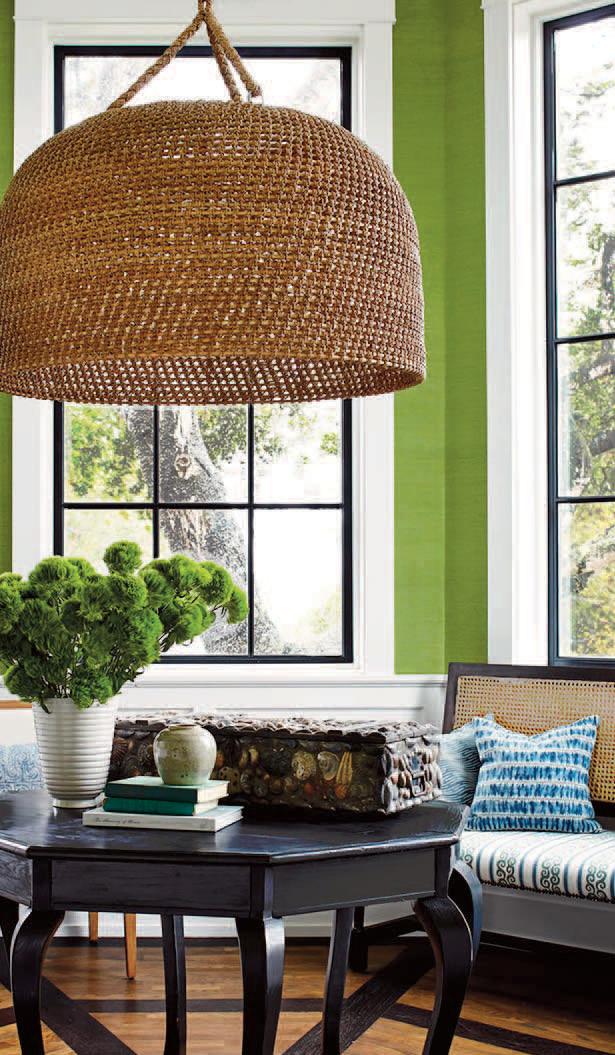

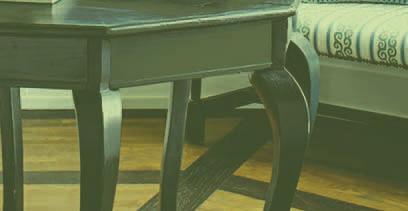
RESIDENTIAL DESIGN
COMMERCIAL DESIGN
DECOR
FURNITURE
UPHOLSTERY
CUSTOM BEDDING
WINDOW COVERINGS
HUNTER DOUGLAS SHOWROOM
ART
Creative Concepts
Seamless Installations
Quality Workmanship
Unparalleled Service
Impeccable Attention to Detail
Celebrating over a decade of nurturing comfort + confidence in our clients
347 Airport Road | Unit 4
Niagara-on-the-Lake
www.swi.design
905 708 4784
Given the trend’s strong affinity for a minimalistic aesthetic, muted, understated colour palettes and neutral tones work well, such as soft greys, warm beiges and earth tones. These colours create a serene and sophisticated atmosphere that transcends fleeting trends, with an air of timeless elegance. Monochromatic palettes employing subtle variations of a single hue can add depth and richness to your space, making it visually appealing without resorting to gaudy colour schemes.
In alignment with the organic colour palette, outdoor influences play a key role in the look of quiet luxury. Incorporate natural materials like wood, stone and plants to create a connection with nature. Large windows that let in ample natural light and offer picturesque views can enhance the sense of tranquility and luxury throughout your home.
Despite its preference for simplicity, quiet luxury thrives on the appreciation of details that might go unnoticed at first glance. Incorporate subtle embellishments and intricate textures that add layers of complexity to your home’s design. Whether it’s the delicate trim on a curtain, the pattern of a rug, or the subtle sheen of metallic accents, these nuanced elements contribute to the overall richness of the space without overwhelming it.

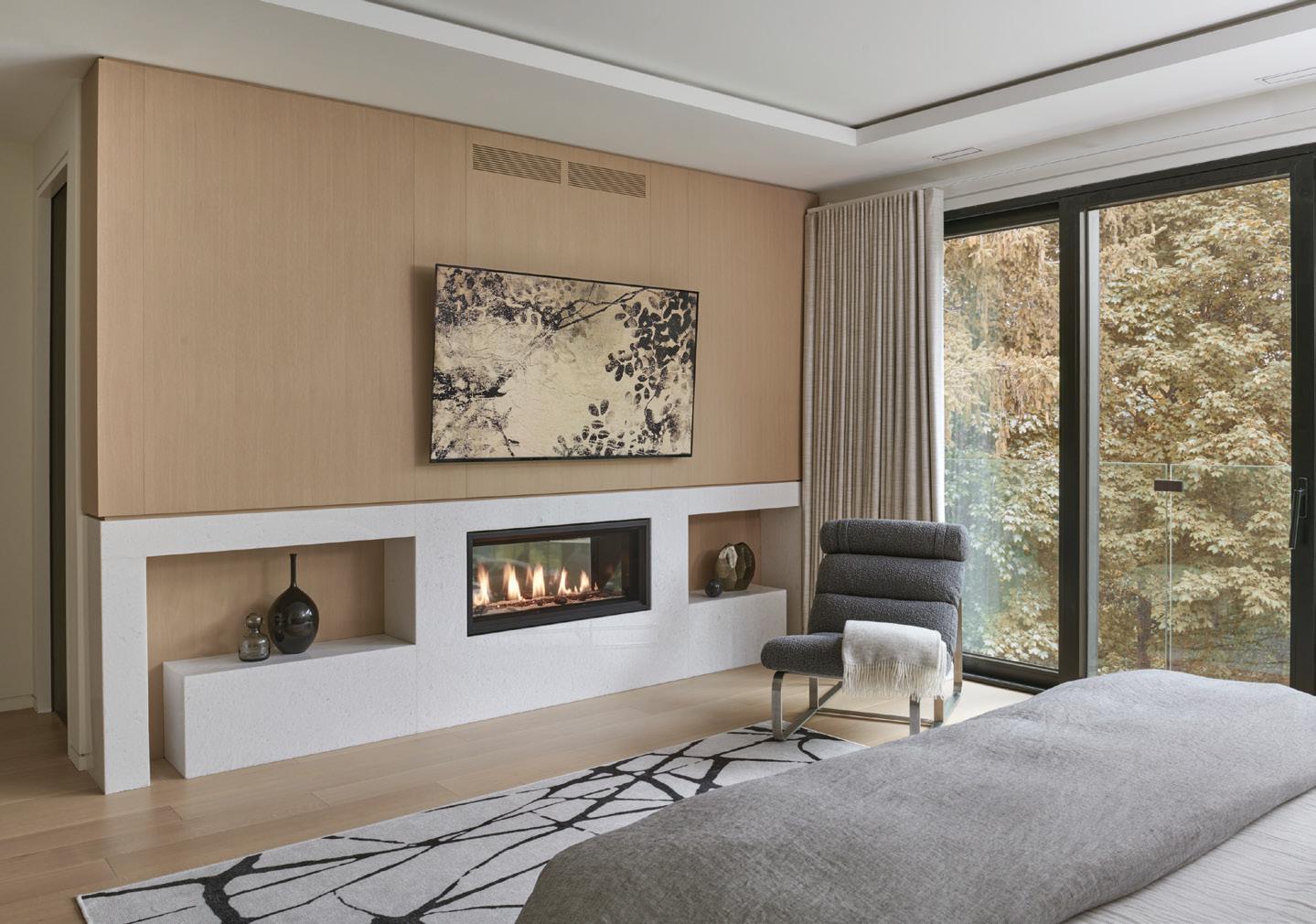
Artwork can be a striking expression of your style and sophistication. Choose pieces that resonate with you on a personal level and complement the overall ambience of your home. Whether it’s an understated abstract painting, a classic black-and-white photograph, or a sculpture with elegant lines, artwork adds a layer of cultural and aesthetic depth to your space.
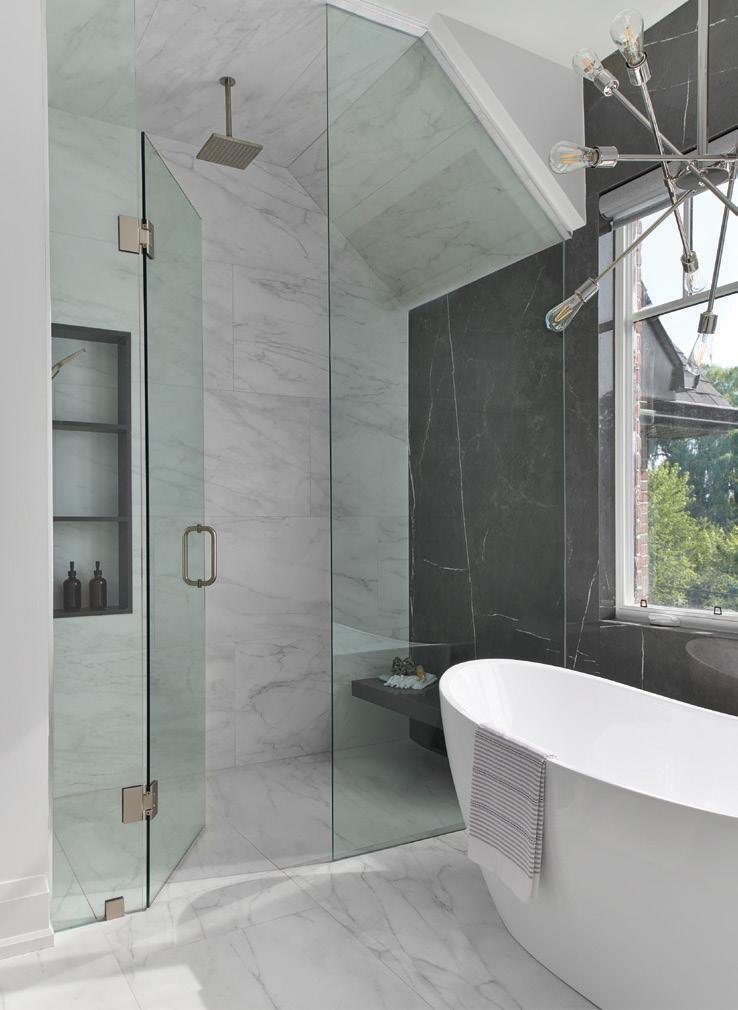
Lighting plays a crucial role in a luxurious home, overt or quiet. In the case of “quiet luxury,” use your lighting to highlight the extraordinary elements in your space, from architectural features, to artwork, to furniture. Accent lighting makes all the difference.
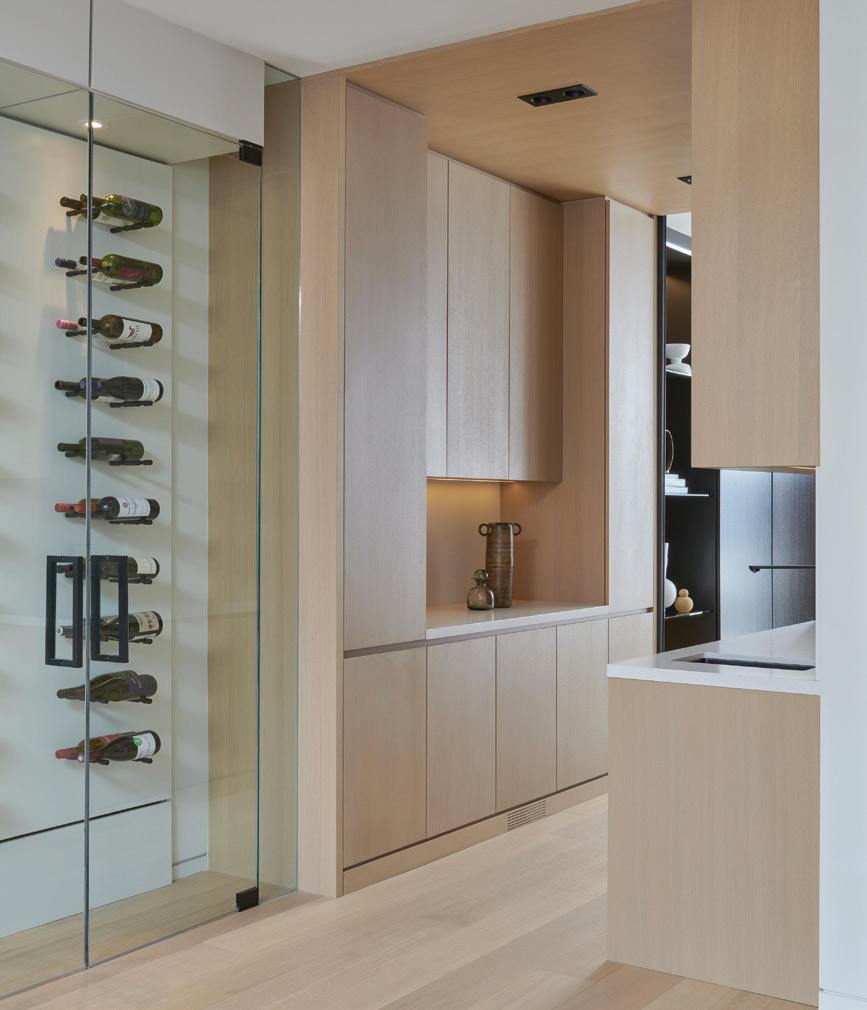
In a world that often celebrates excess, “quiet luxury” can be a breath of fresh air, and a very sustainable approach to everyday elegance. By embracing quality, simplicity and authenticity, you can transform your home into a sanctuary of quiet luxury that stands the test of time.
Remember, it’s not about how much you put on display but rather how tastefully you curate your surroundings to truly define the art of quiet luxury. OH
Jessica Cinnamon is the principal designer of Jessica Cinnamon Design.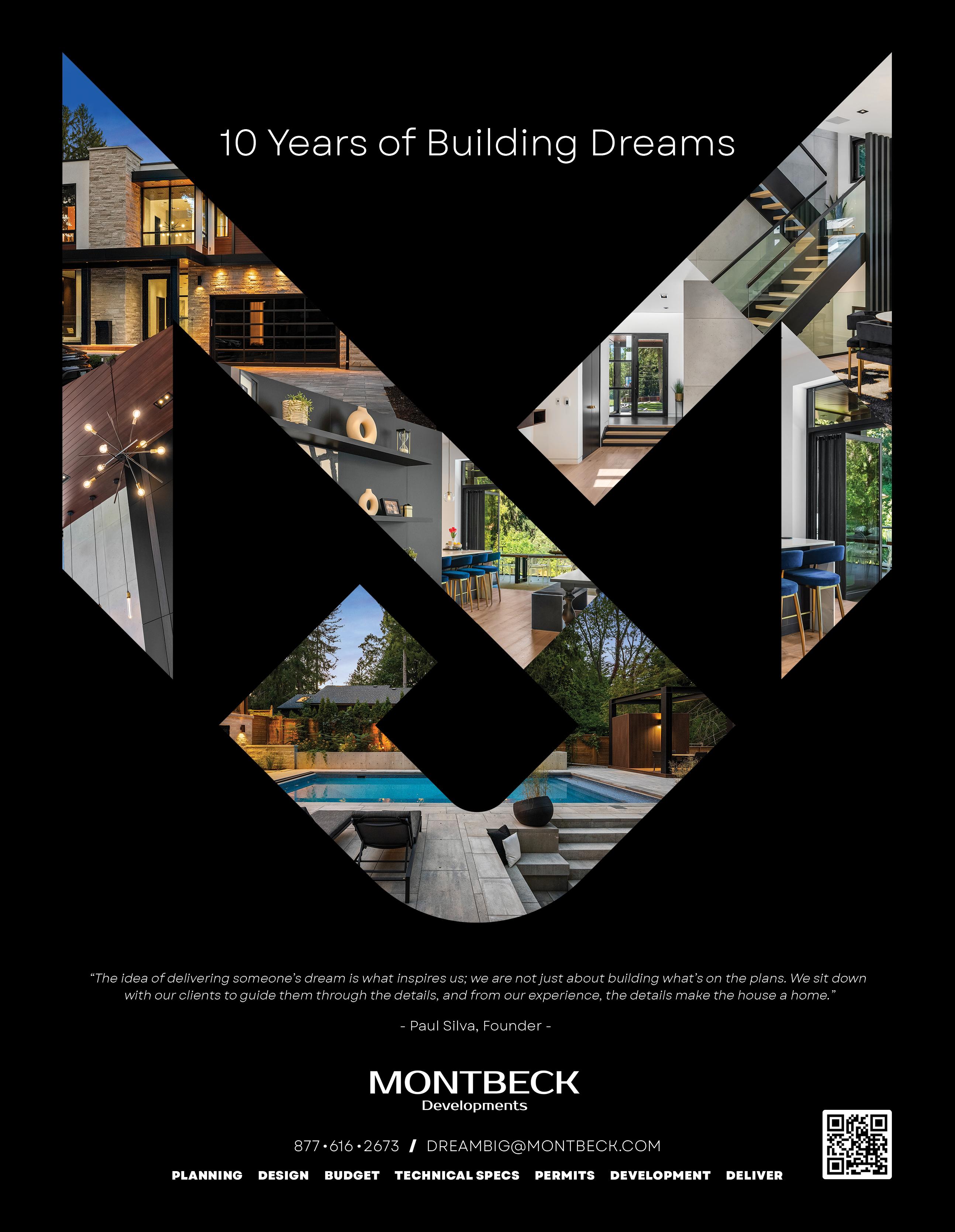
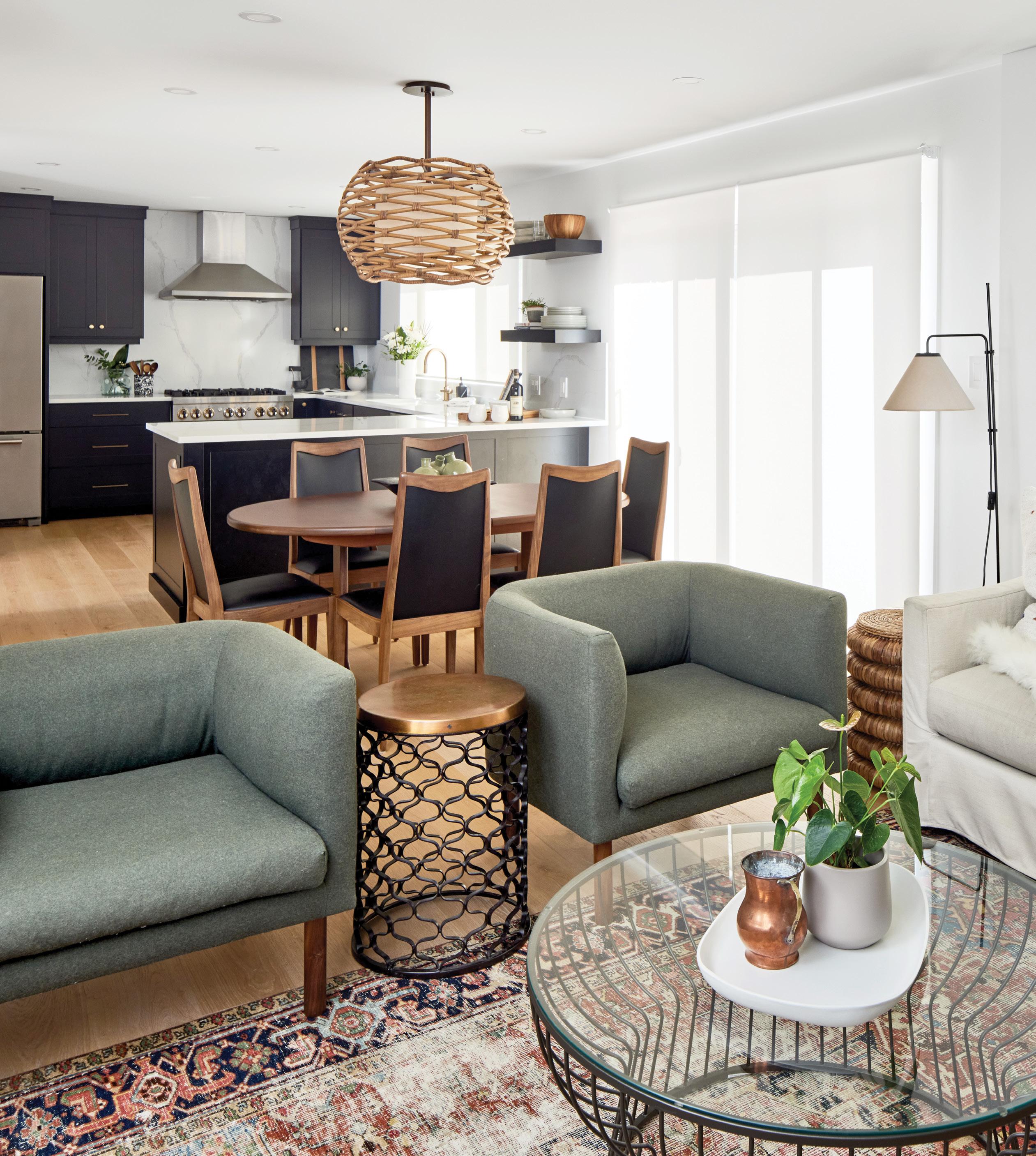
The entire two-storey house was revamped, removing interior walls and opening the layout to create better flow on the main floor. OPPOSITE: The designers chose textiles, accessories and furniture in earth tones to bring the outdoors in.
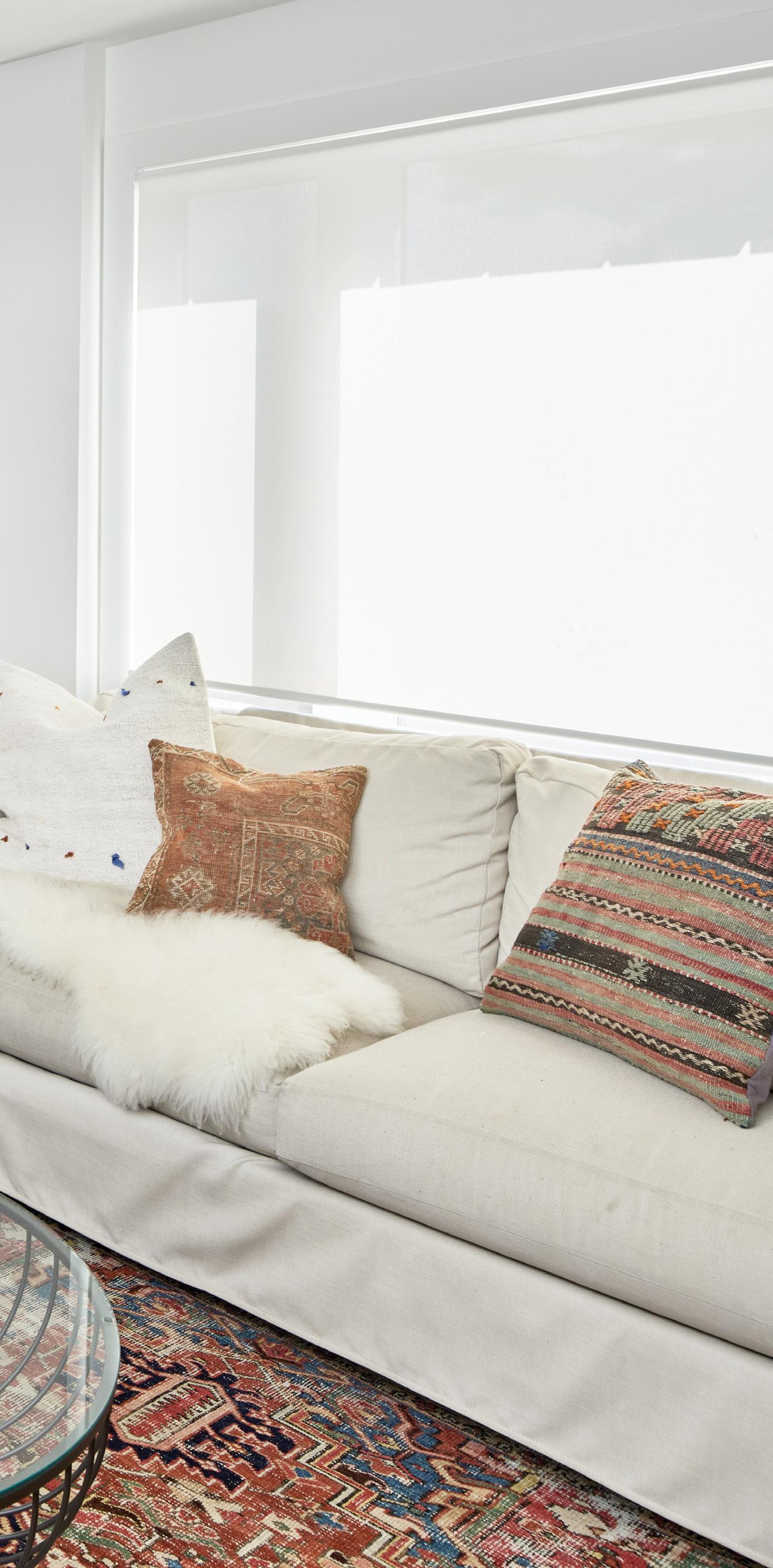
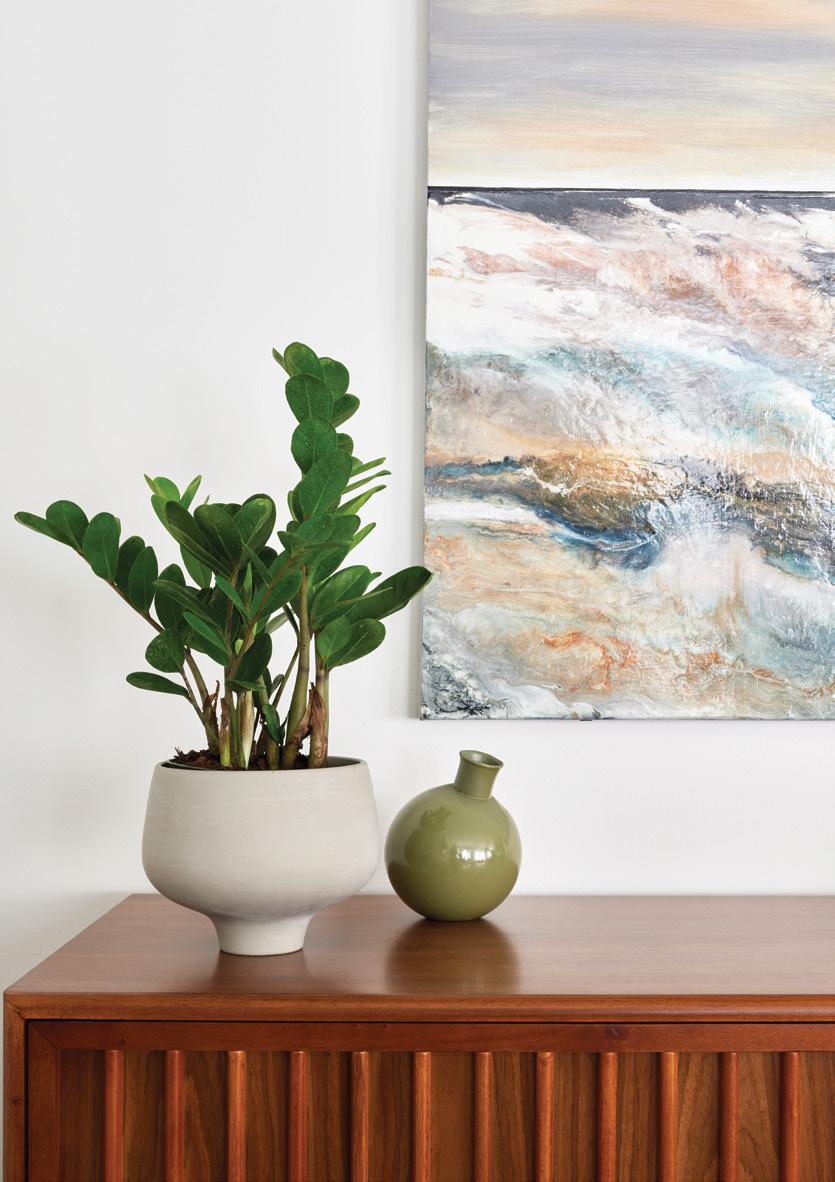
"WE ALWAYS KNEW the main-floor rooms would need shuffling,” says Blake. “We waited until the kids were old enough to know what we wanted.” Mia and Max are now seven, and Eva is 10. They have a constant array of friends over to play, and all feet lead to the backyard. So not only was the backyard to be overhauled to create a family oasis, but the entire main floor was to be reshuffled to take in the great outdoors.
Blake Dillane and his family spent five years making memories in their Dundas home, but they knew the layout did not work for their lifestyle.
Blake, owner and operator of B. Dillane Construction Inc., specialists in the concrete industry, took the lead as the general contractor. One of his self-described strengths is hiring the right experts. “I have a lot of contacts and knew I could organize the trades,” he says. Needing guidance with design, they hired Beth Maricic of Beth Maricic Design, a local designer specializing in stylish and functional design with more than 15 years in the business. “Beth came highly recommended by the engineer helping us with the structural changes to create an open-concept main level,” says Blake. “We knew what we wanted, but Beth had the vision.”
The entire two-storey house was revamped, including the exterior, main floor and basement. “The house was built in the 70s,” says Beth. “To give it a modern farmhouse look, we painted the exterior’s brown brick white, enlarged the windows, replaced the old roof with black shingles and modernized the exterior lighting and doors.” While the changes were dramatic, the cost was far lower than building from scratch or altering the original framing. BRC Group Masonry fixed the stone around the windows and doors from Wardco Window & Door Manufacturing Inc., and B. Dillane Construction designed and installed the brushed-finish concrete driveway. Continued on page 75
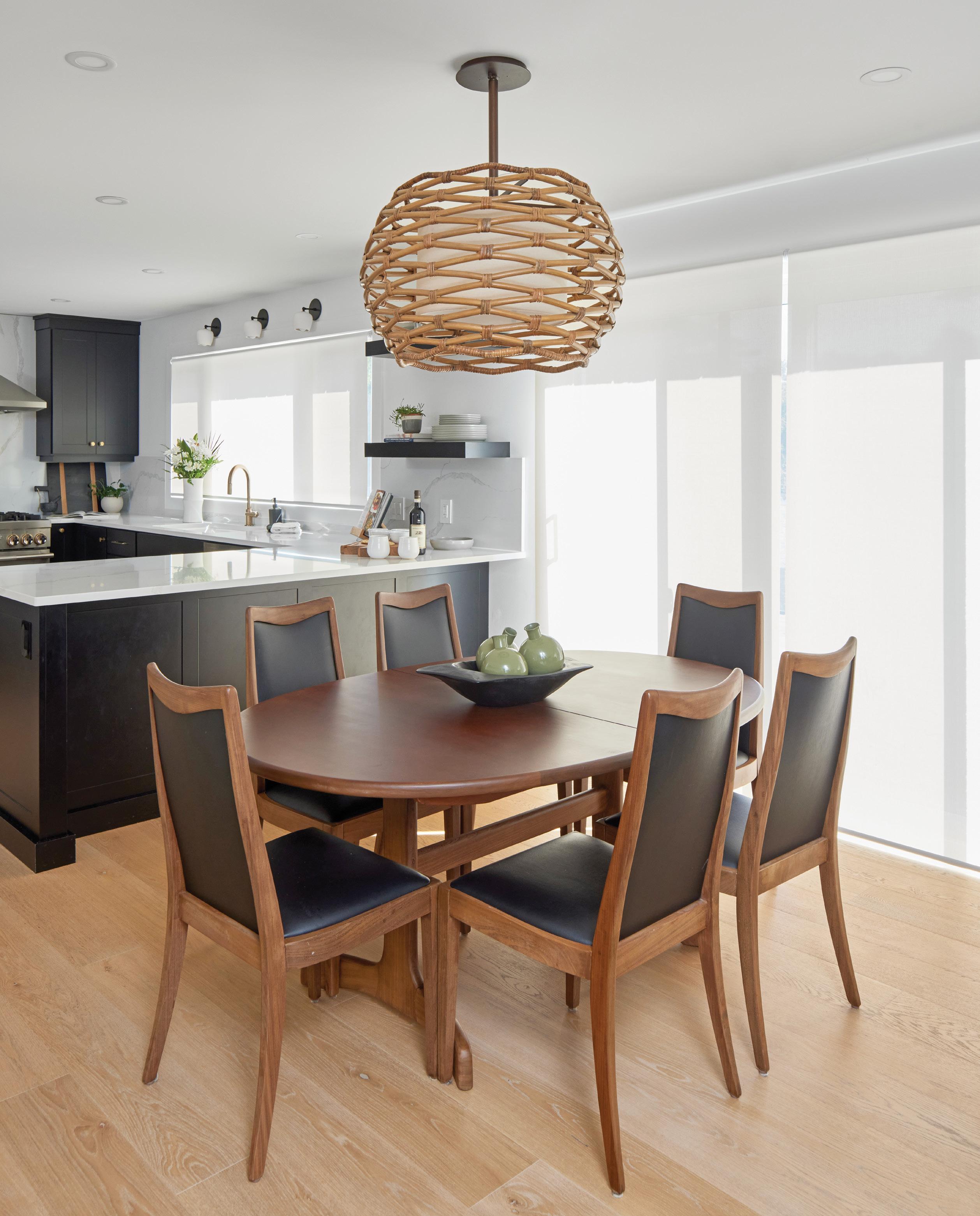
The kitchen and dining area were relocated to the back of the home to improve traffic flow and draw the eye to the backyard. OPPOSITE
BOTTOM LEFT: Contemporary black cabinetry offers a pop of contrast to the white quartz countertops and bronze hardware.
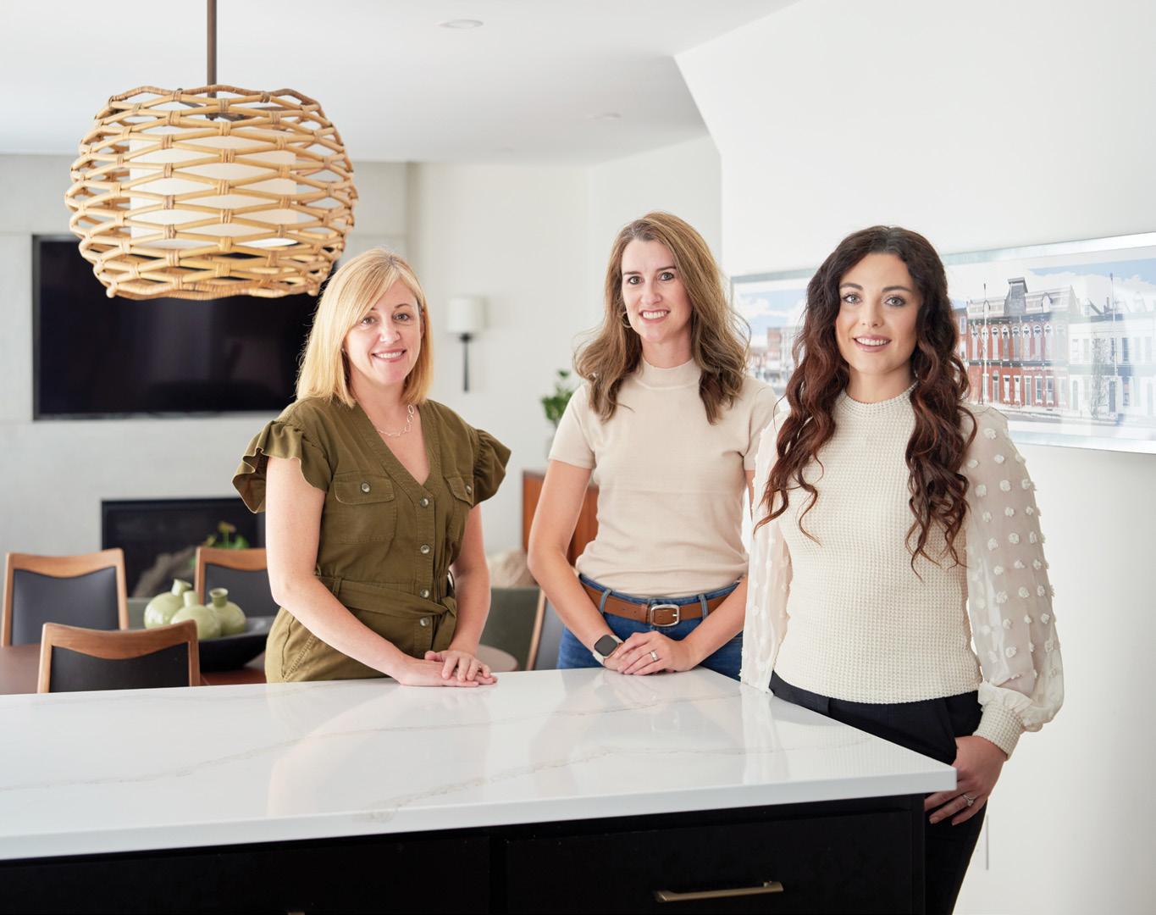
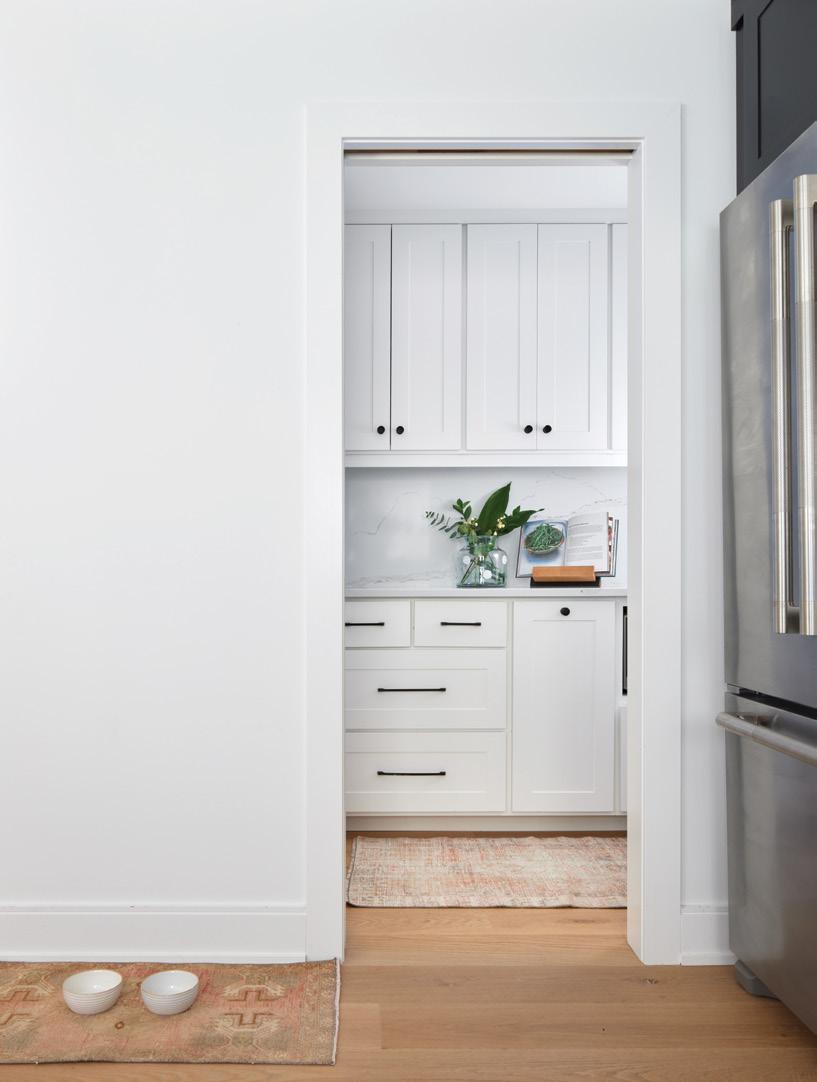
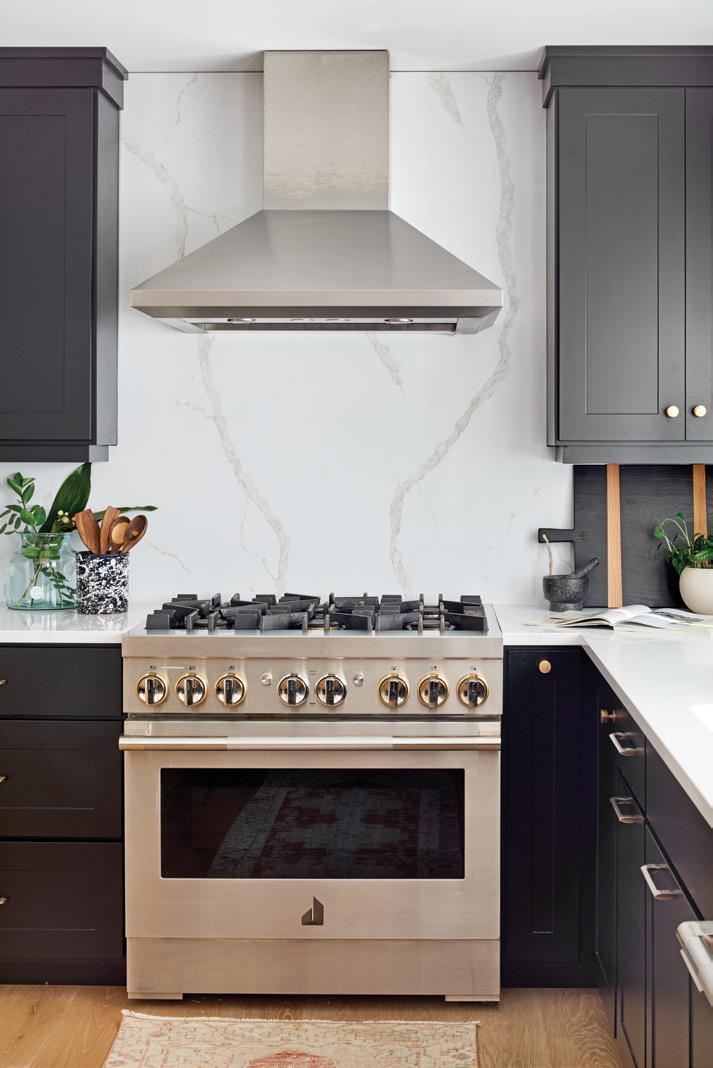
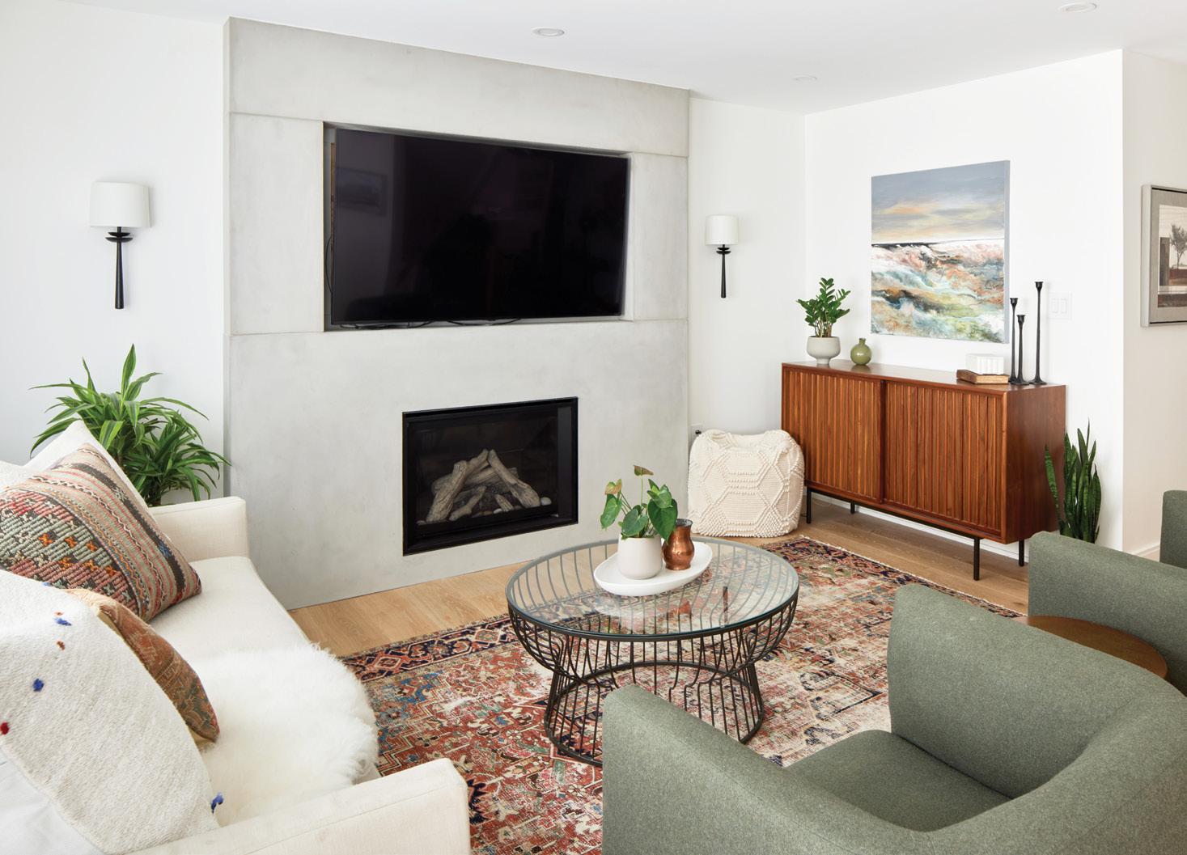
Once the interior walls were removed and support beams installed, Beth worked her magic. “We relocated the kitchen from the centre of the house to the back to improve traffic flow, give a lot more space and draw the eye to the luscious backyard,” says Beth. Large black windows were added to welcome natural light and the layout change allocated room for a walk-in pantry and a large, L-shaped peninsula topped with Caesarstone quartz from Six + One Stone. “The kitchen is now one of our favourite features,” says Blake. The contemporary black cabinetry offers a pop of contrast to the white quartz countertops that reflect light coming in from the windows, and the bronze hardware adds bling. The cabinetry used throughout the house, along with hardware from Top
Knobs, was supplied and installed by Wingers Cabinets. Blake also loves the concrete fireplace surround in the living area – a nod to his business. The fireplace insert was found at Barbecues Galore
Unique details, like handmade light fixtures, add interest to the space. “We fell in love with handmade clay light fixtures by Sara Wood by Hand, a local artist,” says Beth. “They complement outdoor elements and add texture to the monochromatic space.” The walls, ceilings and trim were all painted in Benjamin Moore Oxford White for a cohesive look from room to room.
Beth replaced the stairway with a modern design and rearranged the main-floor laundry room, bathroom and mudroom for better flow. Continued on page 76
Concrete creates the backdrop for the gas fireplace – a nod to the homeowner's business. The new layout allocated room for a walk-in pantry to be added off of the kitchen.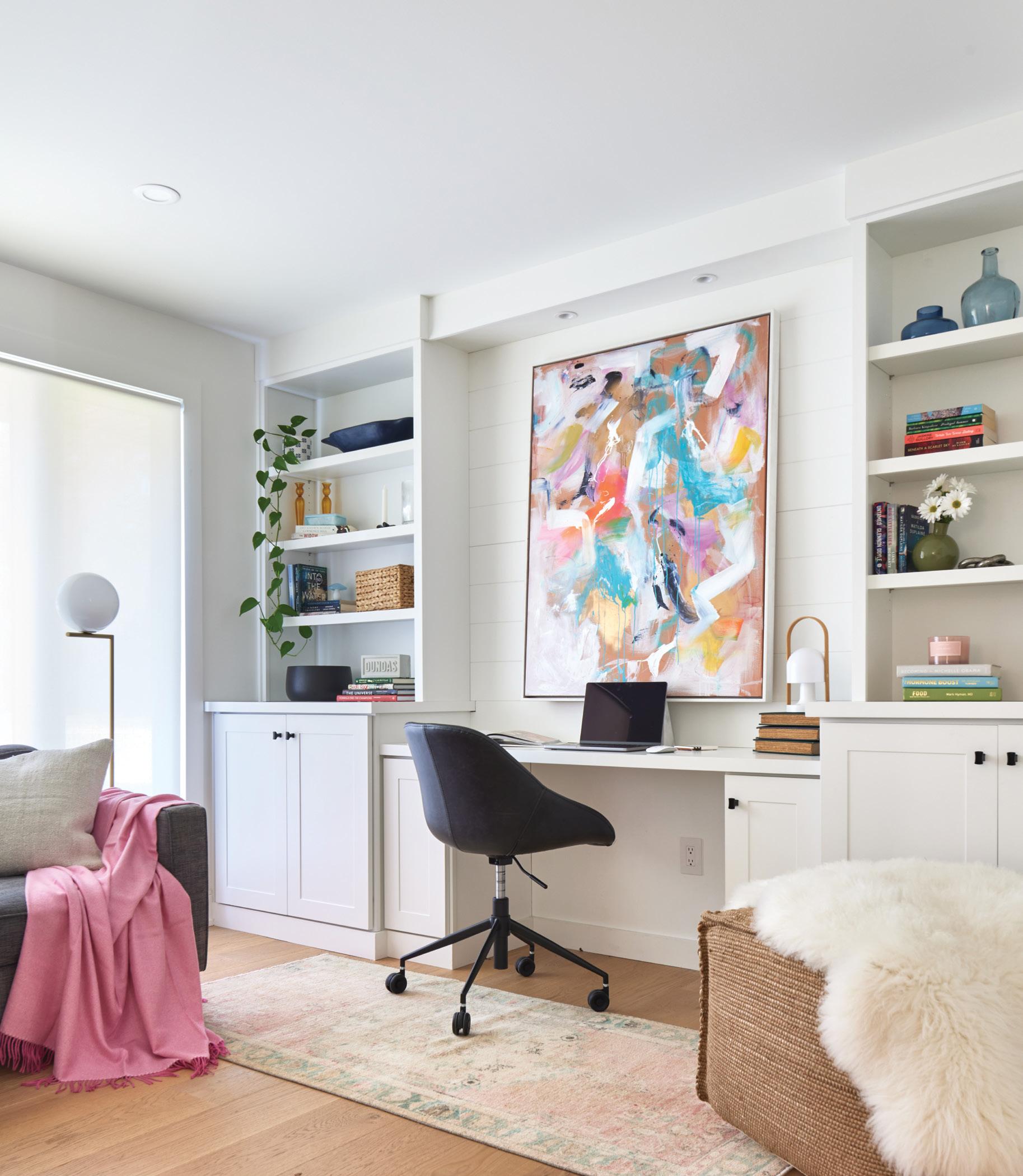
“The family tends to enter through the front door so we included a huge walk-in closet with cubbies and shoe shelves beside the foyer,” says Beth.
Built-ins were added to almost every room, drastically increasing the storage space while hiding necessities from sight. Three bathrooms were gutted and relocated, finished with fixtures from The Ensuite Bath & Kitchen Showroom Hamilton
“Vintage rugs from Woven Kin Home were bought to add colour and texture,” says Beth. “We pulled green and blue earth tones from nature and refinished existing furniture while introducing new pieces to the mix.” New furniture and accessories were gathered from EQ3, West Elm, Cornerstone Home Interiors, Lofty Ambitions and Renwil.
The main level wasn’t the only space to get the royal treatment. “We love the basement and how the layout was changed to fit our lifestyle,” says Blake. Walls were removed to open the space while creating room for a kitchenette, gym, lounge area and home office for Blake. Even the existing basement bathroom was given a facelift – easily accessed by the backyard.
Built-ins were added to almost every room, drastically increasing the storage space and creating tidy homework spaces.
BELOW: Three bathrooms were gutted and relocated, each finished with modern fixtures and earthy palettes.
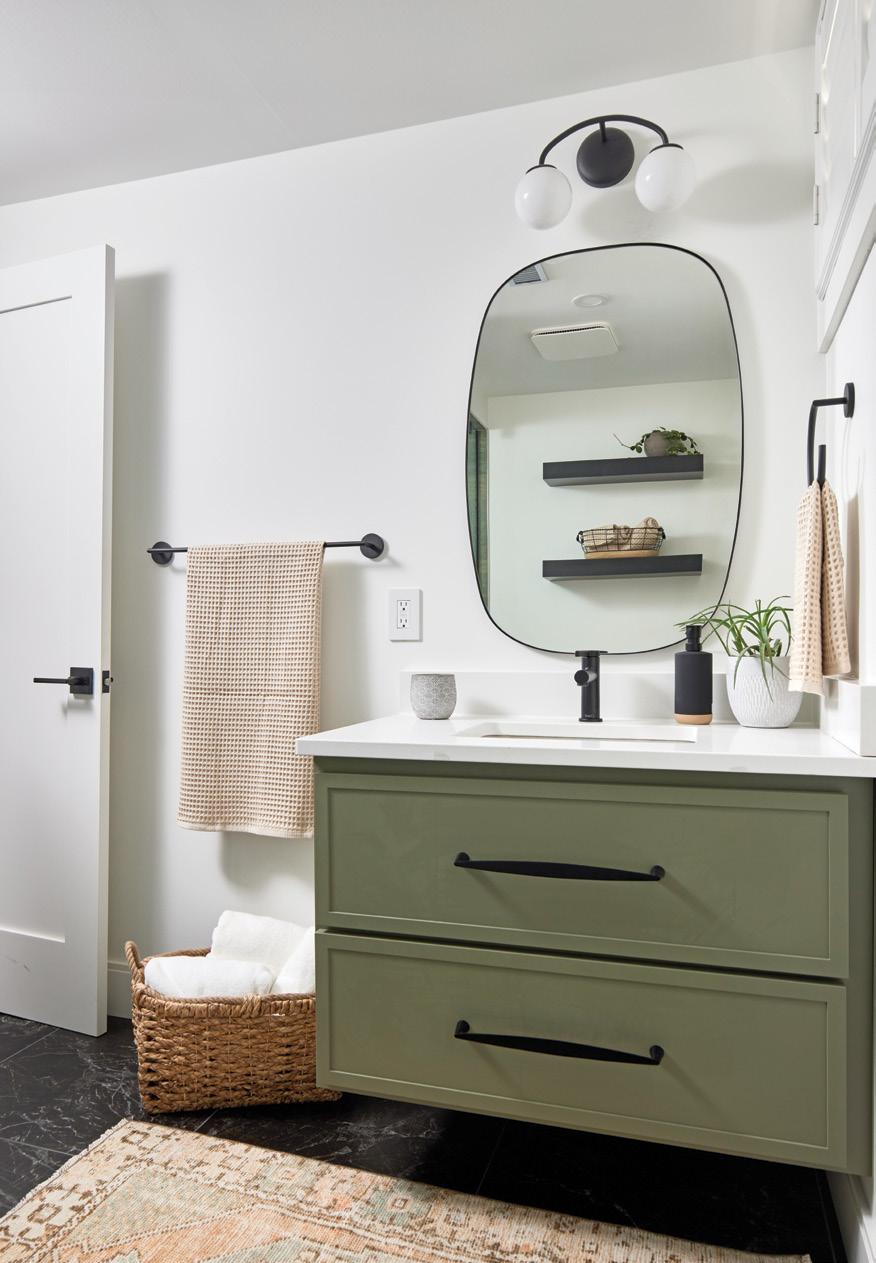
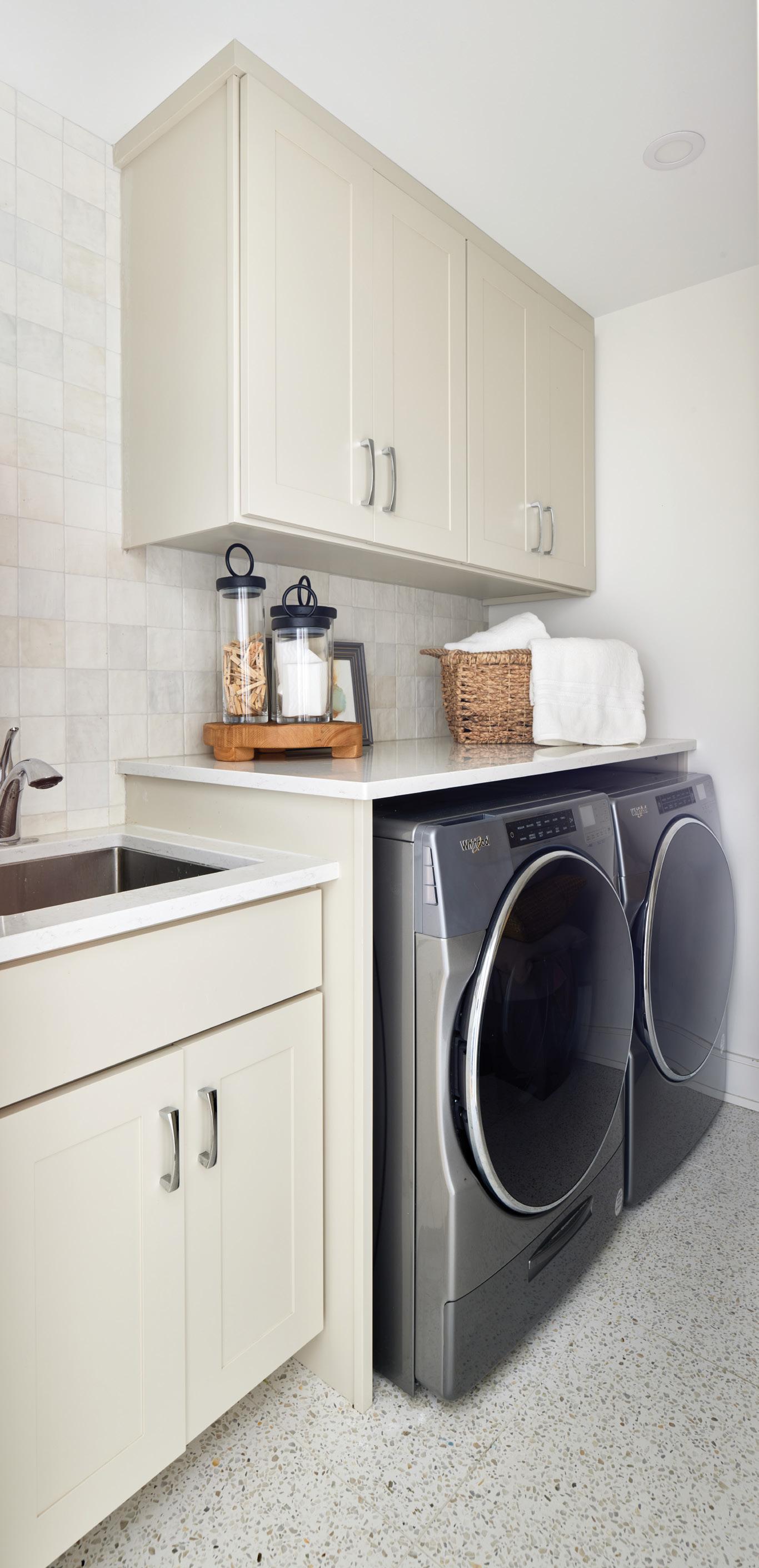
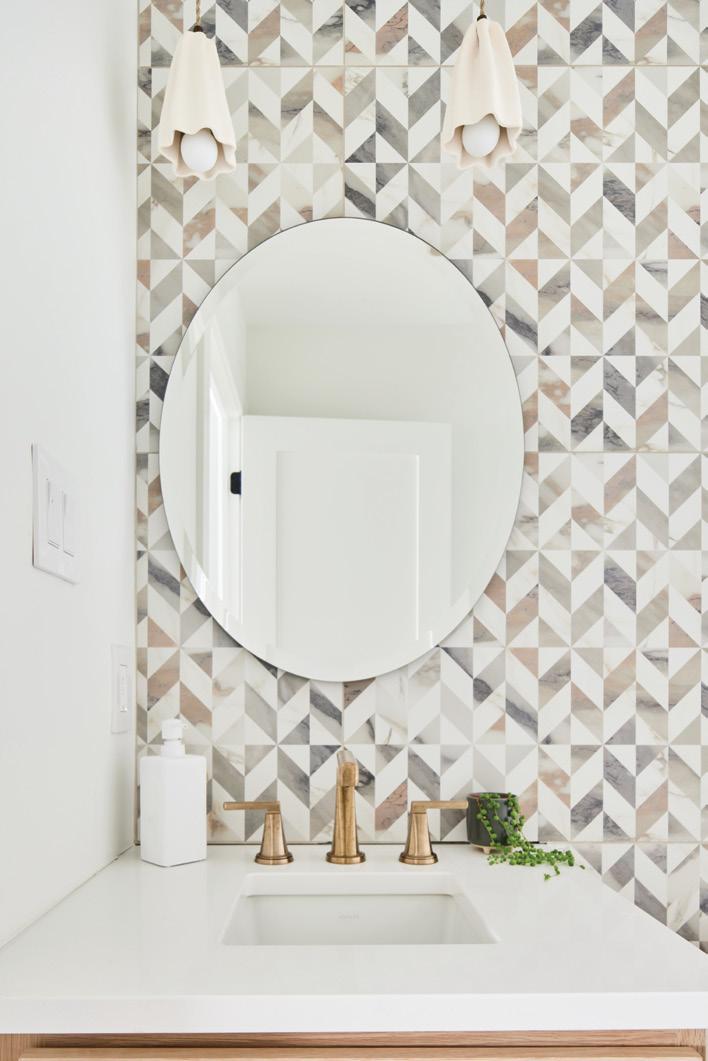
“The lower level is a walkout to the backyard and pool,” adds Beth. “So, we added windows and doors to bring the outside in and brighten the lower level.” While the upper levels were clad with white oak hardwood flooring in six-inch planks from Wüd Floors, an engineered vinyl with grey-and-brown tones was used in the basement – perfect for hiding scuffs and marks from the family dog and traffic heading to and from the backyard.
The family stayed with loved ones during the 10-month renovation, which allowed for multiple jobs to be undertaken simultaneously. “I’d never undertake a major renovation without the help of a designer,” says Blake. “Beth helped us pick and order supplies, she had a clear vision of our needs and wants and she worked well with the trades.”
Everyone involved played an essential role, resulting in a beautiful home. OH
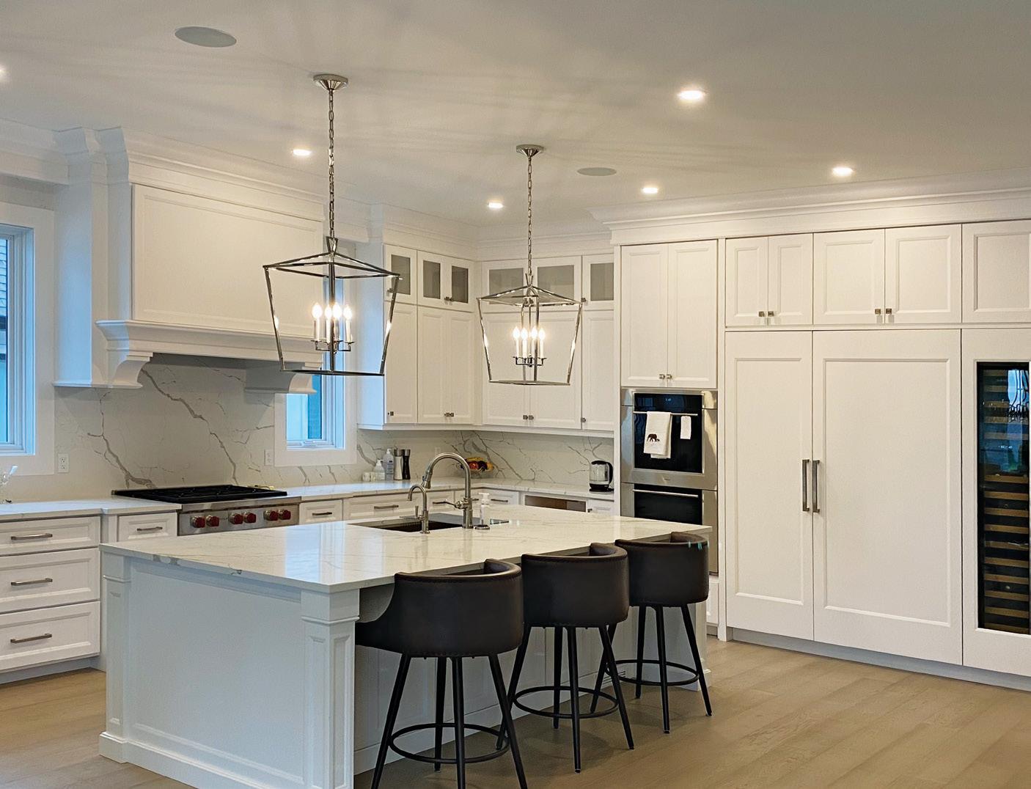
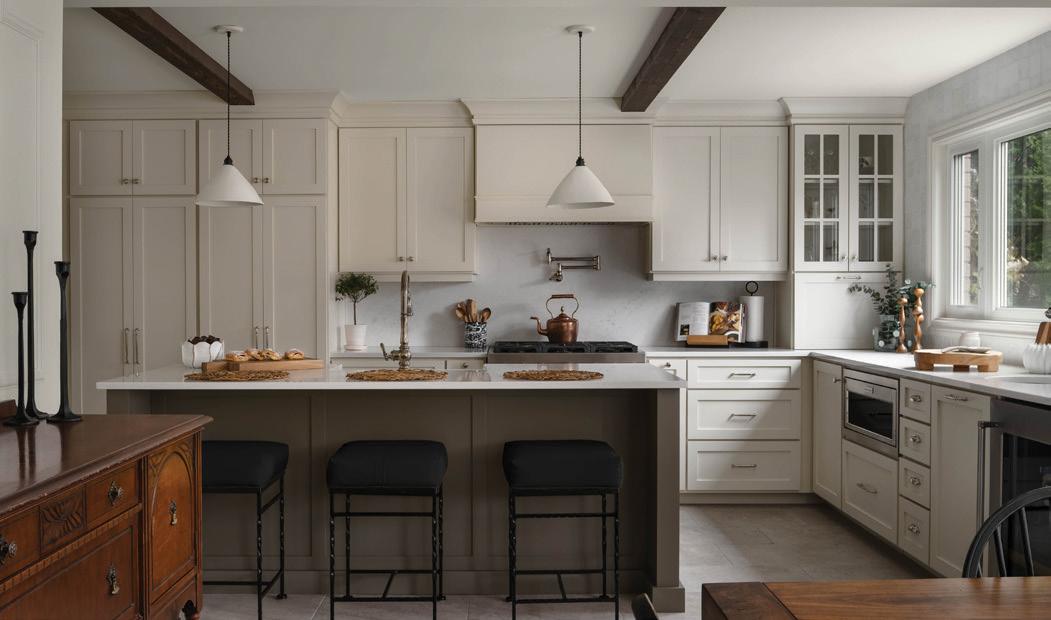
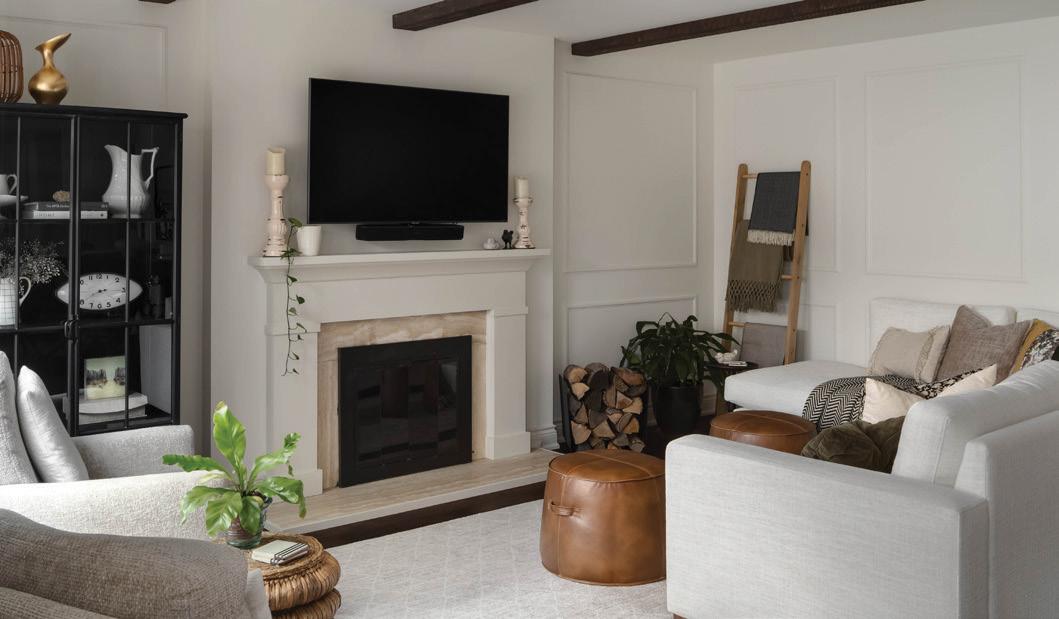
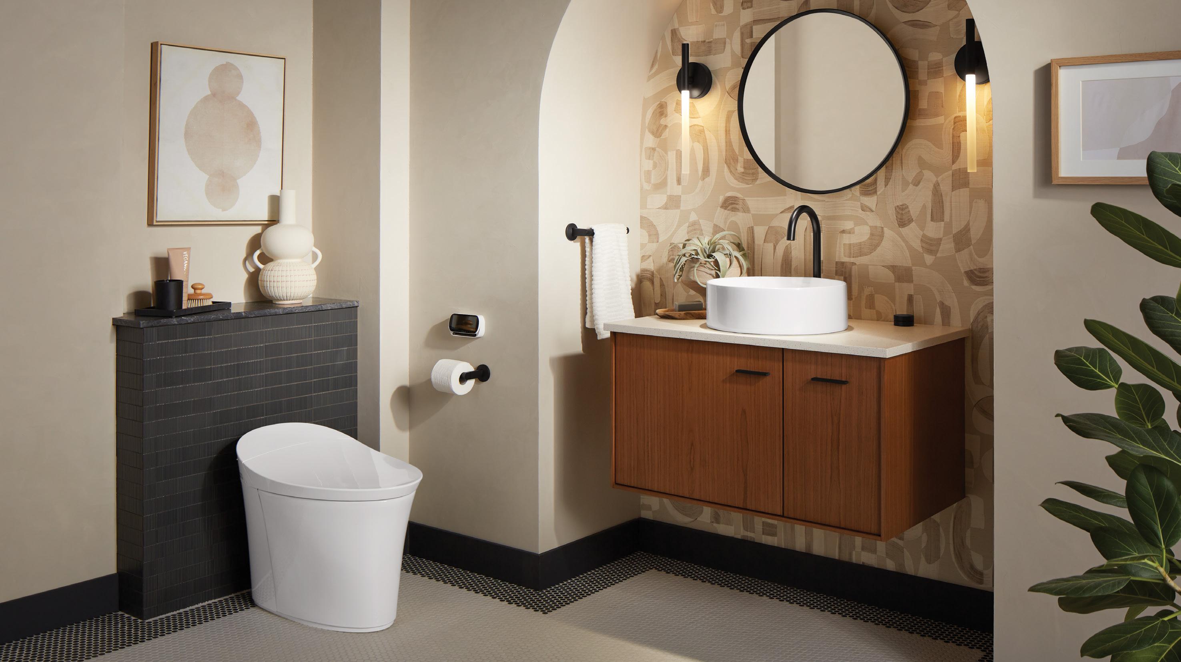
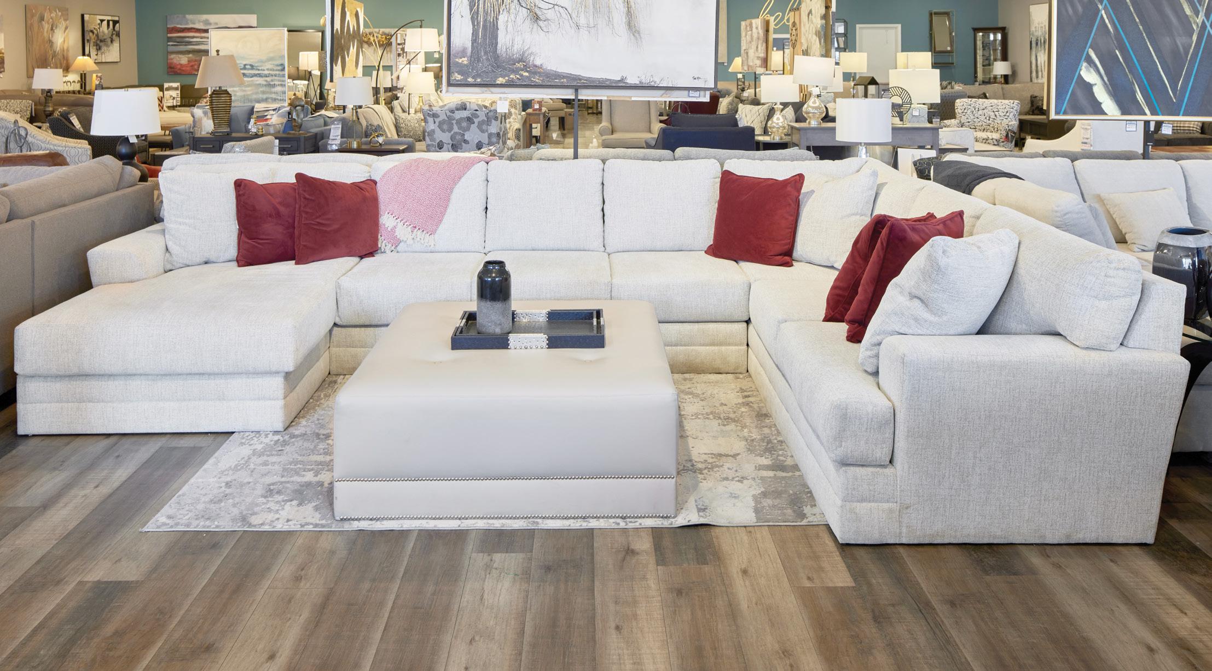
 STORY GABRIELLE TIEMAN-LEE PHOTOGRAPHY JASON HARTOG
STORY GABRIELLE TIEMAN-LEE PHOTOGRAPHY JASON HARTOG
Dal’s Home Furnishings understands that your home should represent not only your style, but your lifestyle. Since 2003, the family-owned-and-operated local business in Brant County has provided their customers with expert knowledge and assistance in choosing quality Canadian-made furniture for their home. Whether your home is small and simple, or large and opulent, Dal’s 20,000 sq. ft. showroom will have the pieces you’re looking for to furnish every room in your home.
Promoting and supporting Canadian-made furniture is fundamental to Dal’s. Their customers enjoy seeing the quality of Canadian-made furniture and supporting the local economy while investing in furniture that will last. “People want to buy locally and support Canadian manufacturers,” says manager Ken Jefferson. “We help them do this.” New to their showroom is the Bermex Gallery, featuring custom heirloom, solid-wood dining room furniture manufactured in Quebec. Dal’s has also expanded to include a mattress gallery featuring 25 mattresses in different comfort levels and the latest technologies, as well as a wide assortment of lifestyle-adjustable bases.
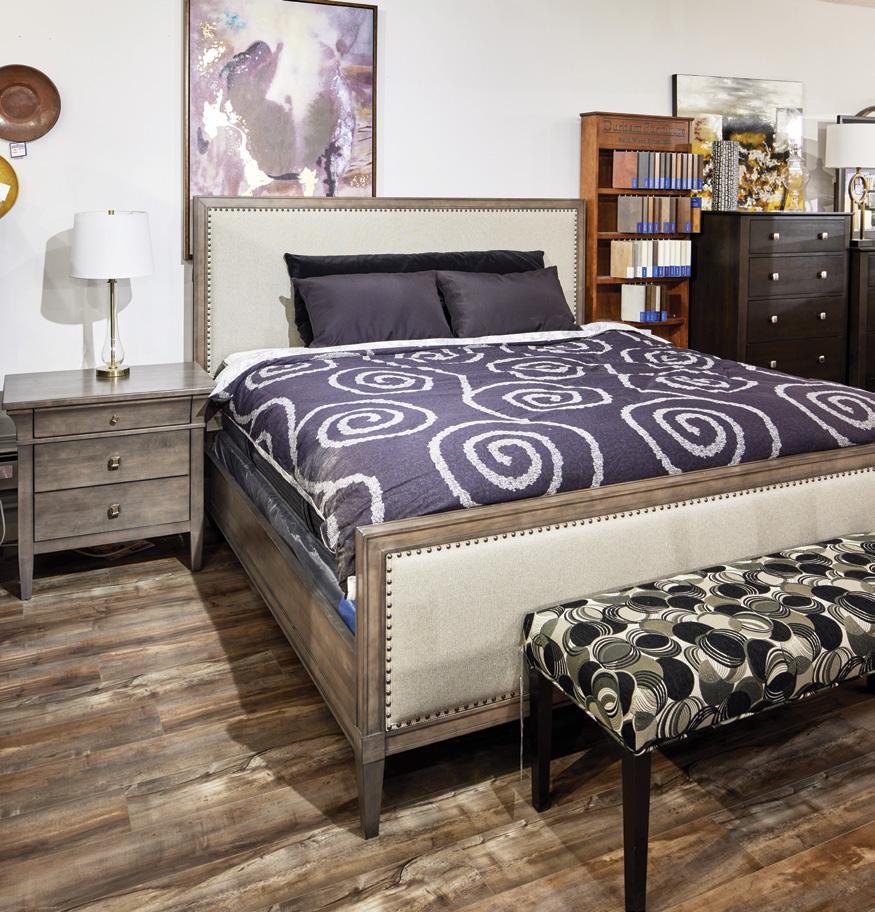

Customers want to invest in higher-quality pieces that are well made, durable and long lasting. They want to buy furniture that they can enjoy for many years to come. The Canadian-made story has never been stronger.
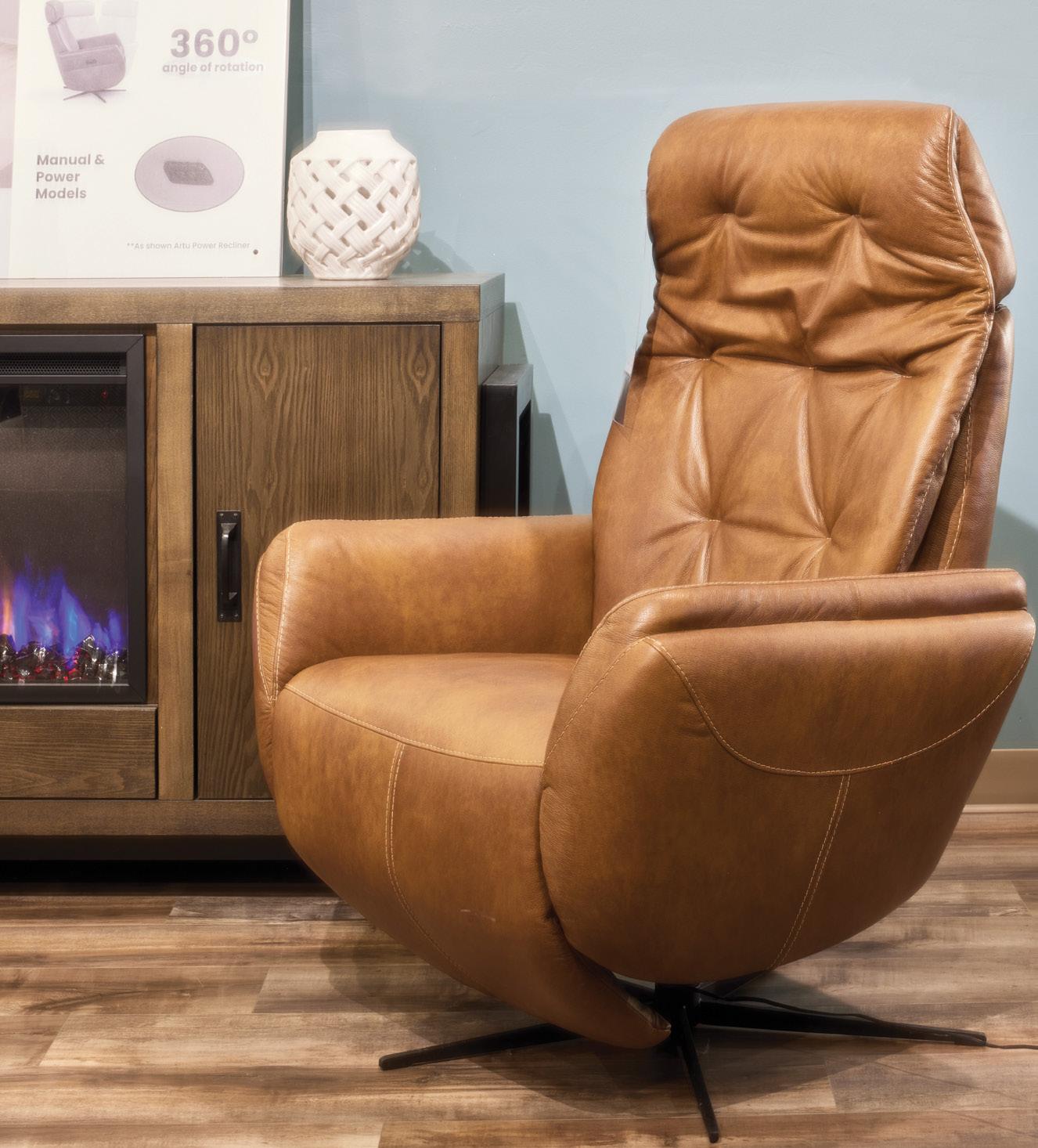
Dal’s hands-on approach to customer service has always set them apart. Their expansive showroom is designed around experiencing the furniture prior to purchasing. "Shopping for furniture can be daunting,” says Ken. “I have been doing this for 32 years – there’s not much I haven’t seen. I like to sit down and share my experience and help customers so they love their furniture.” In-store design consultations are ideal for customers looking to coordinate pieces to the existing components of a room. “People come in with pictures of their room and samples of their wallpapers and paints, and by listening to them we can help their vision come true. We help them pick a model, then show them our swatches so they can feel the fabric in person. We can show you a sofa and then let you choose from over 50 colours, or a sectional in 100 colours and 50 different configurations,” says Ken. OH
Dal Kahlon and Ken JeffersonBrightening up a dark space can often pose a design challenge. Natural sunlight, as crucial as it is fickle, significantly influences the ambience of any space. In areas where there is an absence of large windows, your home can easily feel dim and gloomy (think basement or window-less powder rooms).
Don’t fret! There are easy tips and tricks to incorporate into your own home, from selecting the right paint to utilizing clever lighting solutions. The following five tips will help transform a dim room into a bright and cheerful haven.
Selecting the appropriate paint can work wonders in brightening up a room. Opt for a matte finish as it efficiently reflects light in all directions without causing glare. Benjamin Moore’s White Dove or Chantilly Lace are favourite choices among designers for their ability to amplify light and create an airy feel.
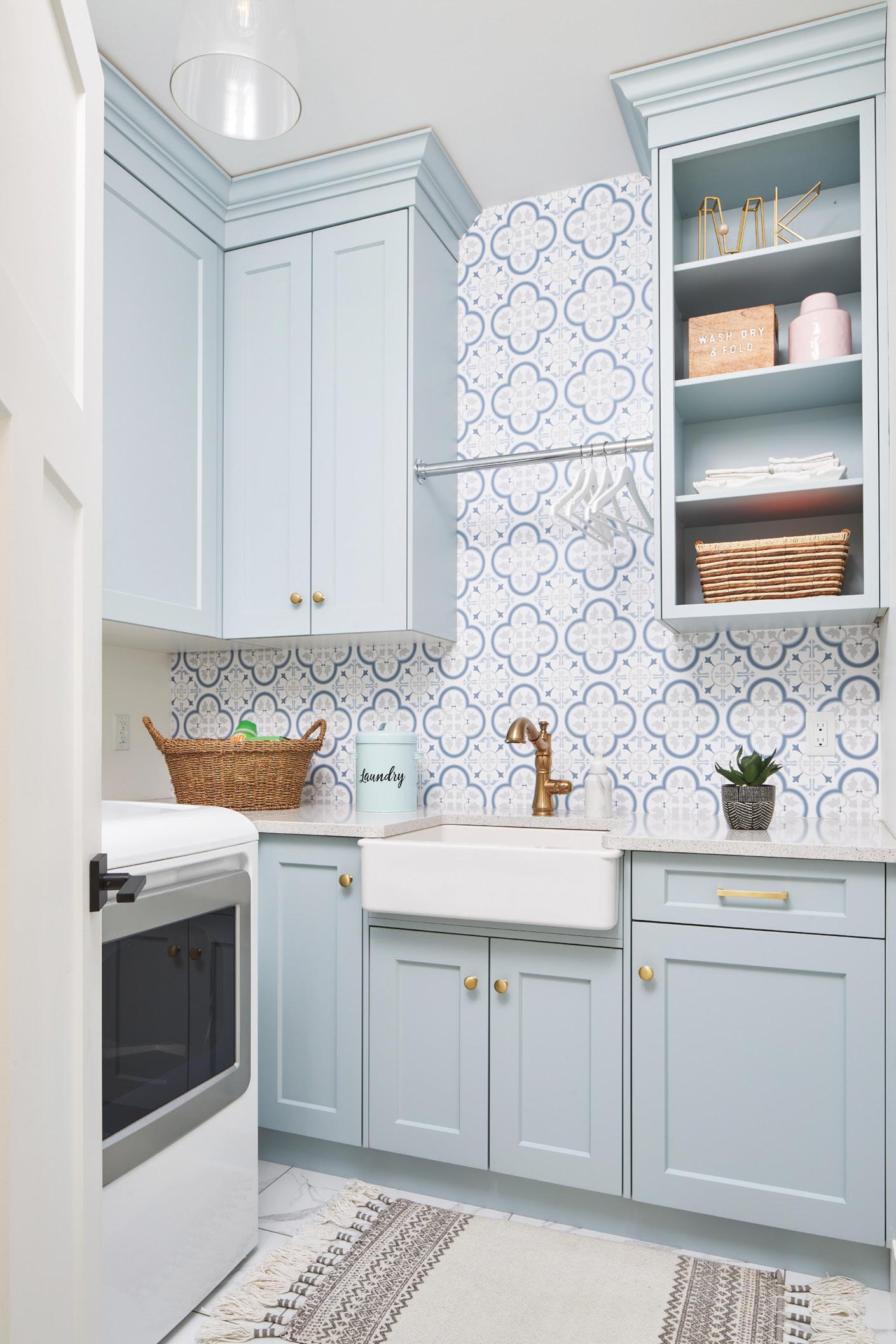

In working with Elevated Living By Sarah Adnan, you’re not just getting design experts to help make your dream home come true, but a team of problem solvers who will ensure that your project is taken care of from begining to end with the utmost attention and detail. Our mission is to create elevated spaces for luxury living while maintaining a hassle-free home renovation journey for our clients!
Serving GTA & GHA
Set up your consultation today!
ELEVATED LIVING DESIGNS
www.elevated-living.ca 647.268.2597
@elevatedlivingbysarah
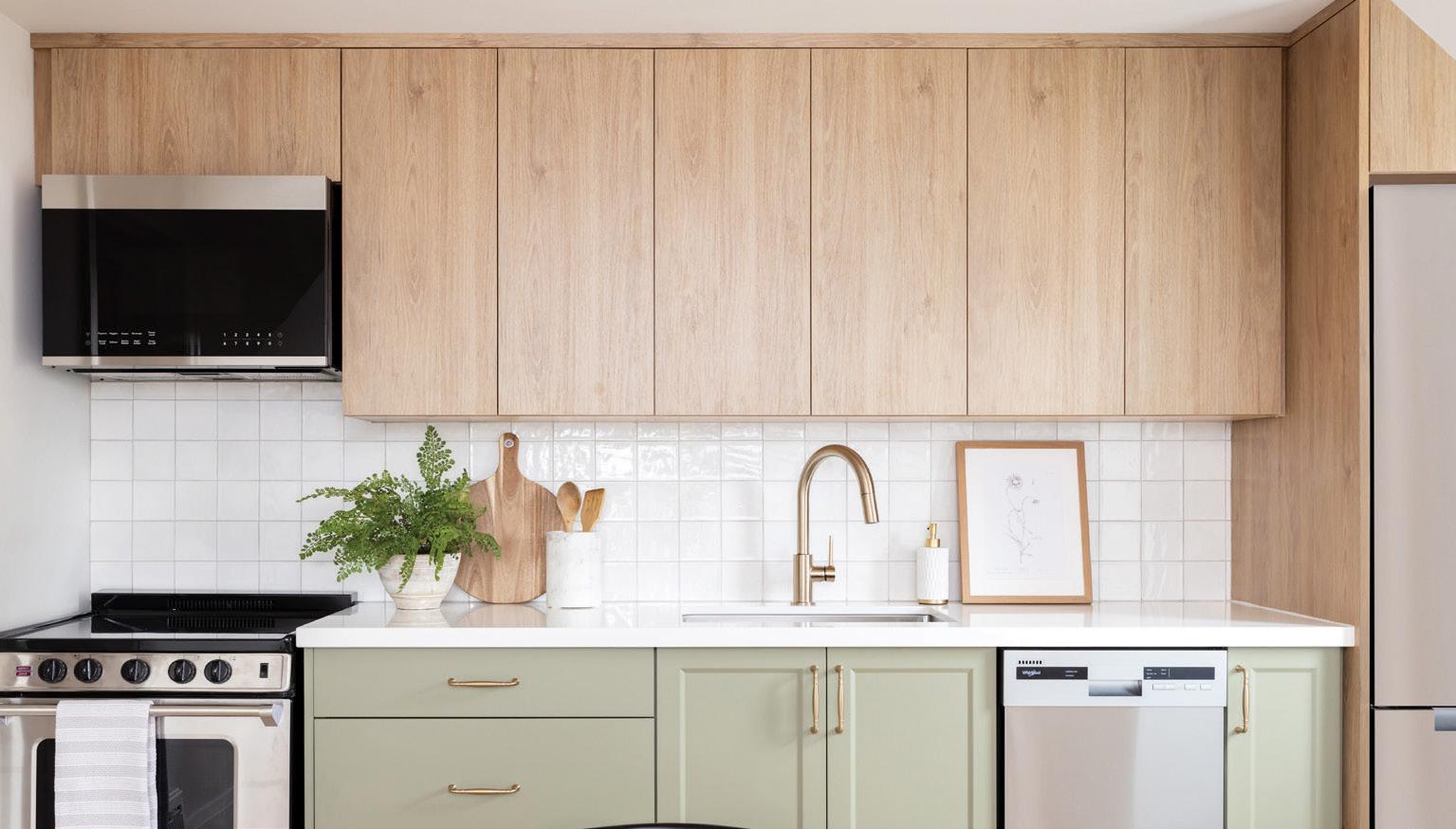
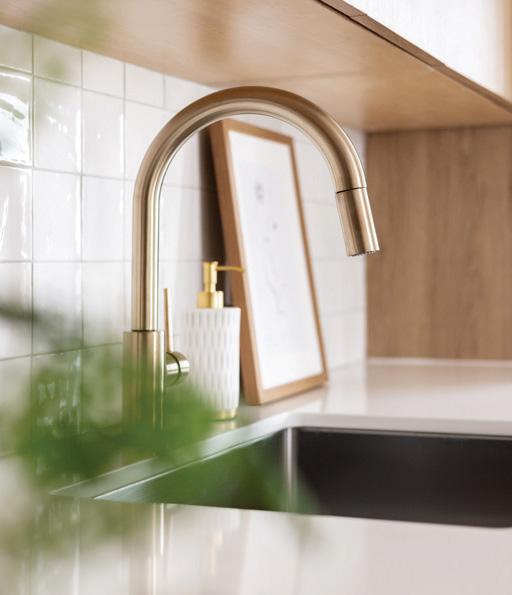
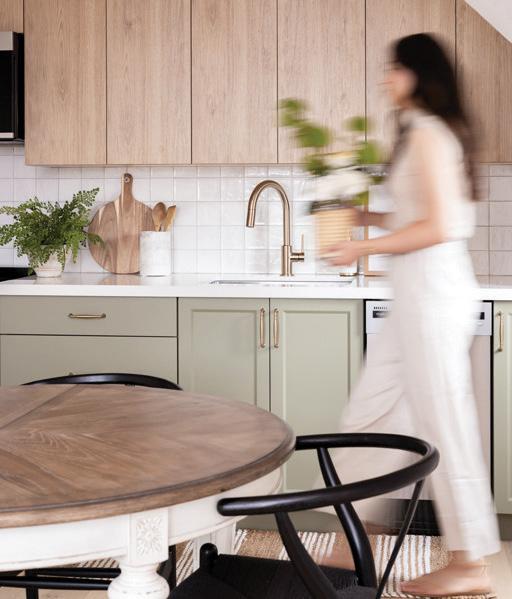
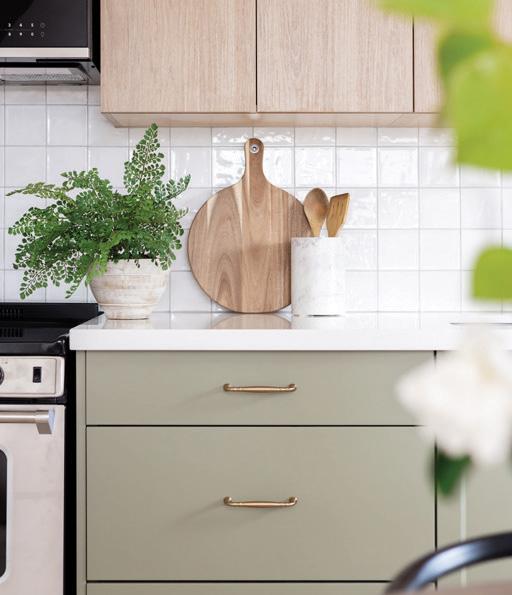
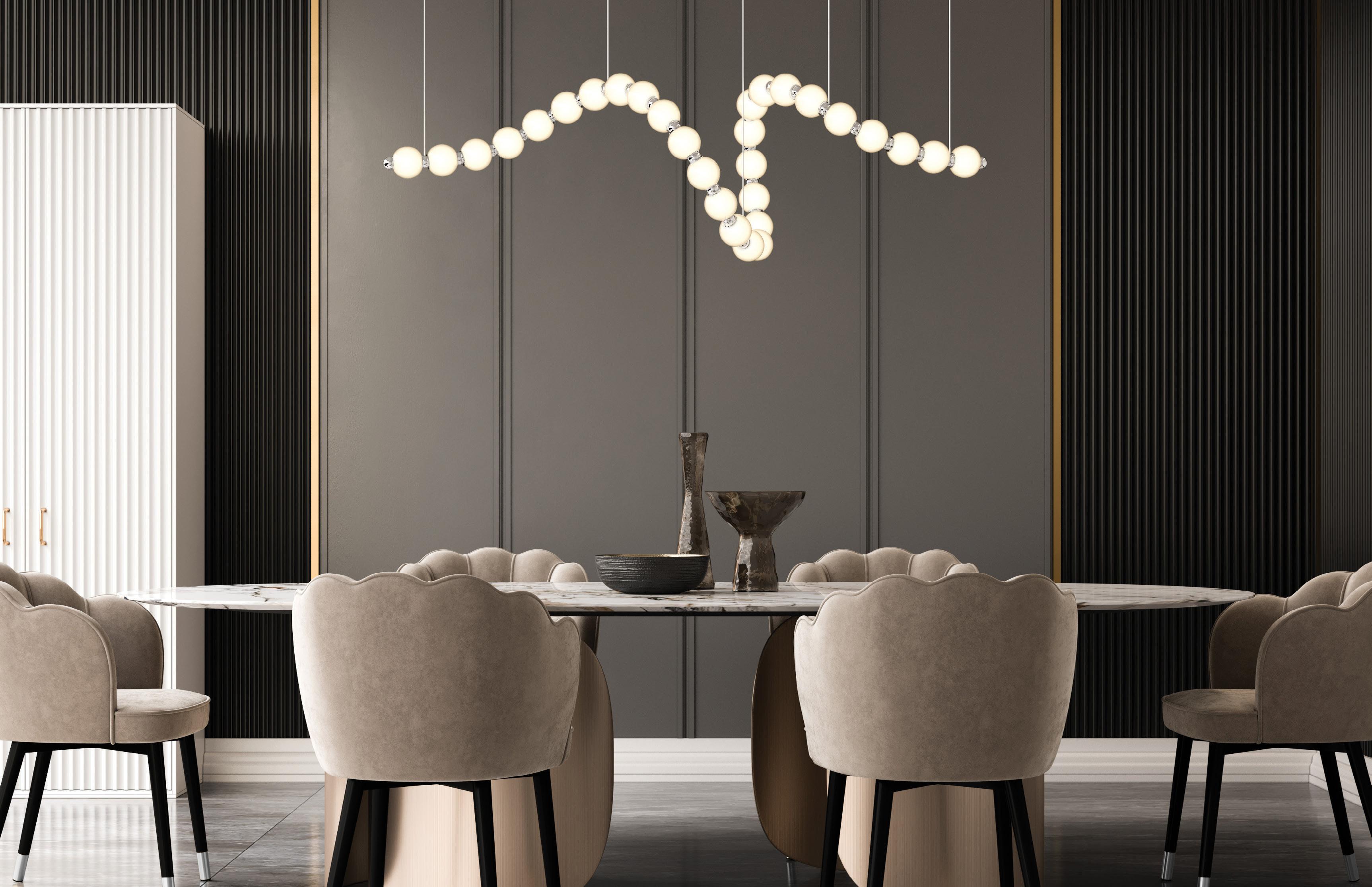

To create a cheerful ambience, incorporate light and bright accents. Choose a colour palette and patterns that evoke happiness and tranquility. Soft hues like pastel yellows, gentle blues or refreshing greens can instantly uplift an atmosphere, making the space feel more welcoming. Think blankets, pillows and art as easy accessories to bring on the brightness!
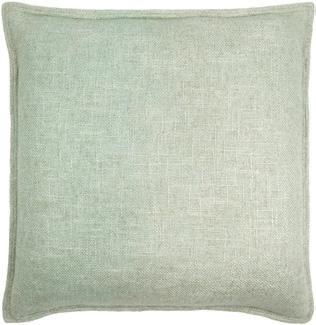
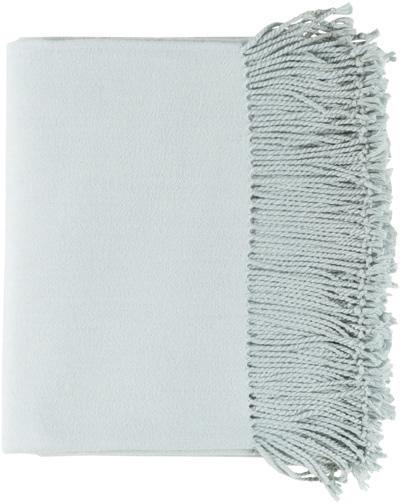
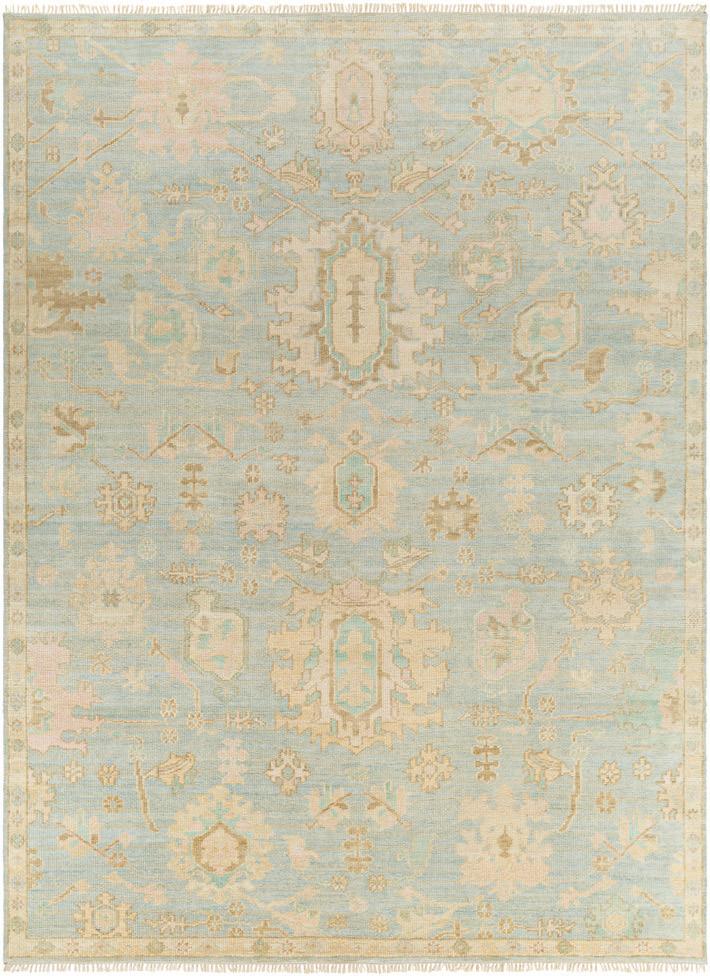
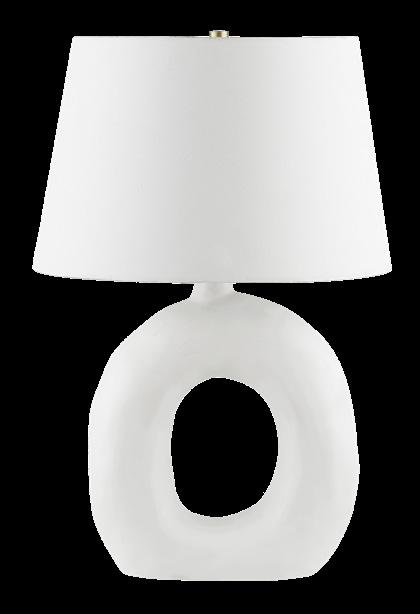
Ambient lighting is essential in combatting darkness. Incorporate lamps with shades that diffuse light evenly, providing a warm, cosy glow. Opt for warm-toned bulbs to infuse a homey feel without overpowering brightness. The key with lighting is to not overdo it with bright overhead lights, but instead incorporate lighting accents that can preserve the inviting feel of a room.
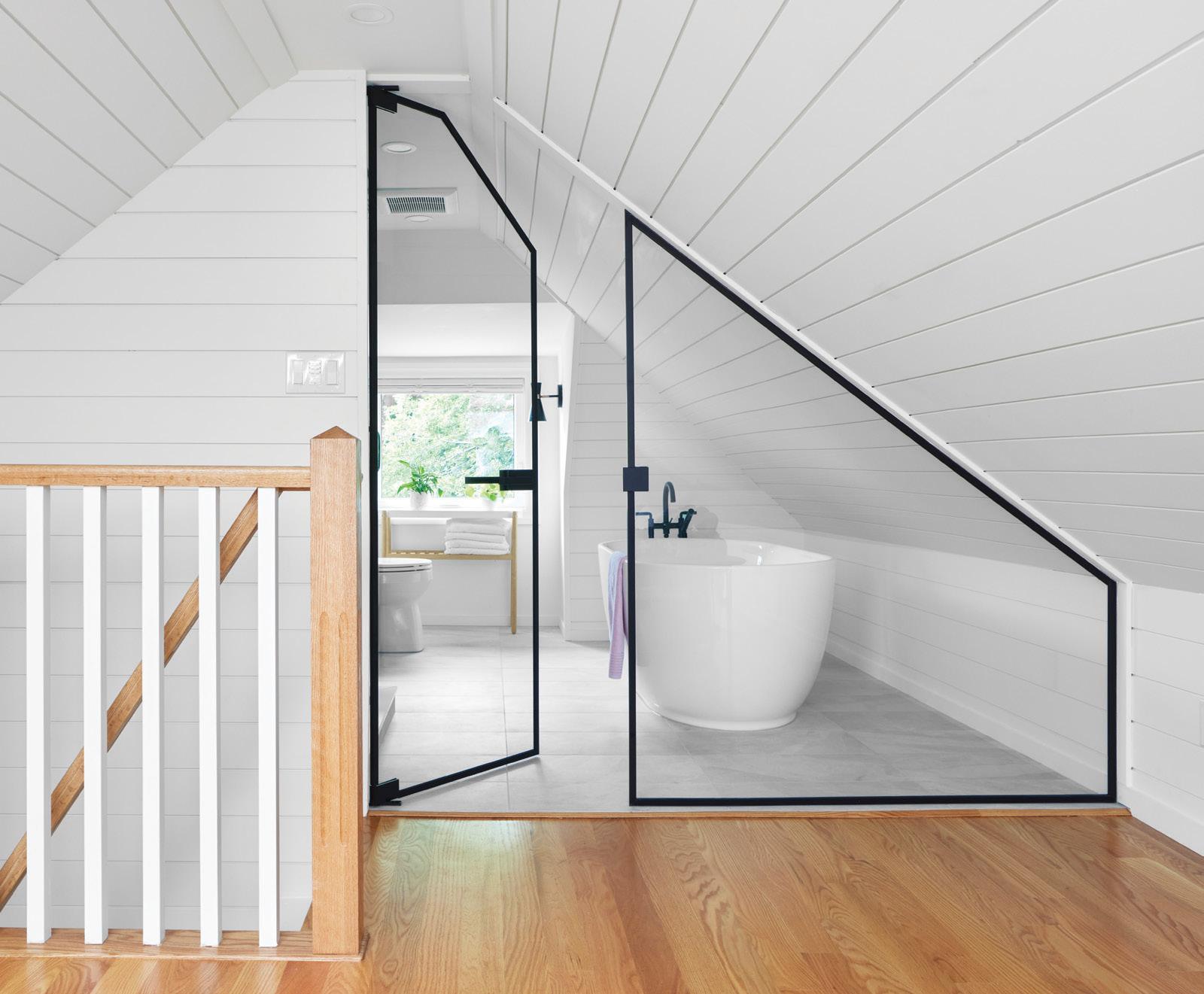
Enhance natural light flow between rooms by installing glass-panelled doors. These doors allow light to permeate while maintaining privacy. Explore the diverse options available in the market to find the perfect fit for your space.
PHOTO: JASON HARTOG | GLASS WALL: INTEGRITY INSTALLATIONS INC.
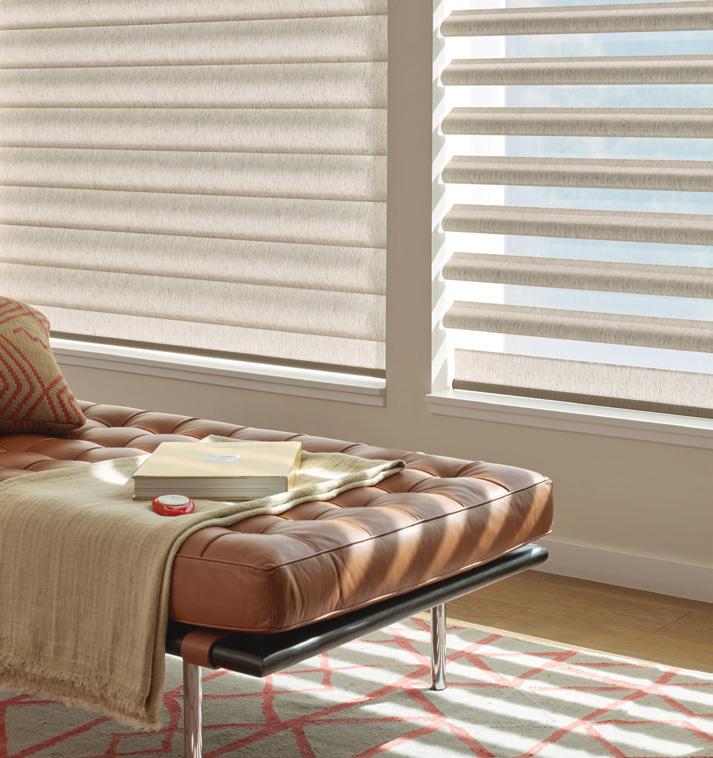
Avoid heavy curtains and thick blinds in dark spaces. Instead, opt for sheer curtains or venetian blinds that allow better control over natural light. These window coverings spread and manage incoming light effectively, ensuring a well-lit, yet comfortable ambience. OH
PHOTO: ECO ARCHITECTURAL GLASS INC. SURYA: Antalya Area Rug SURYA: Thurman Throw Pillow RENWIL: Kalahari Table Lamp HUNTER DOUGLAS: Pirouette Sheer Shades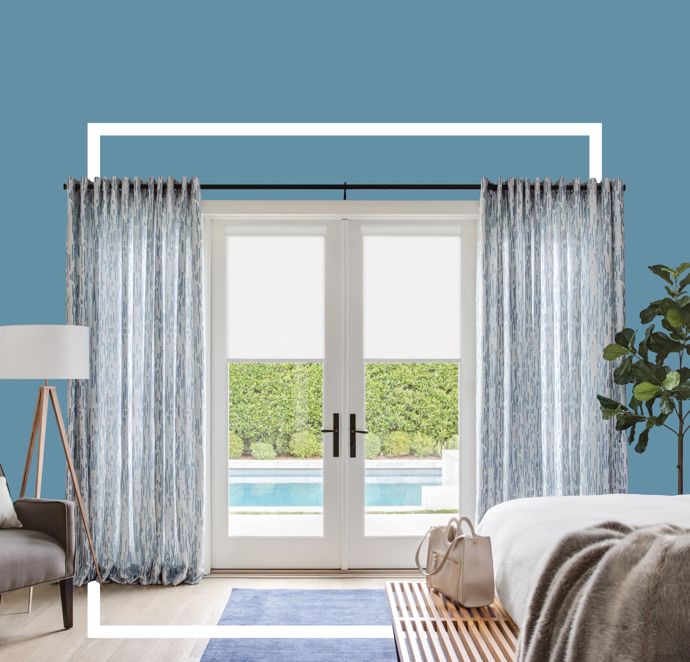

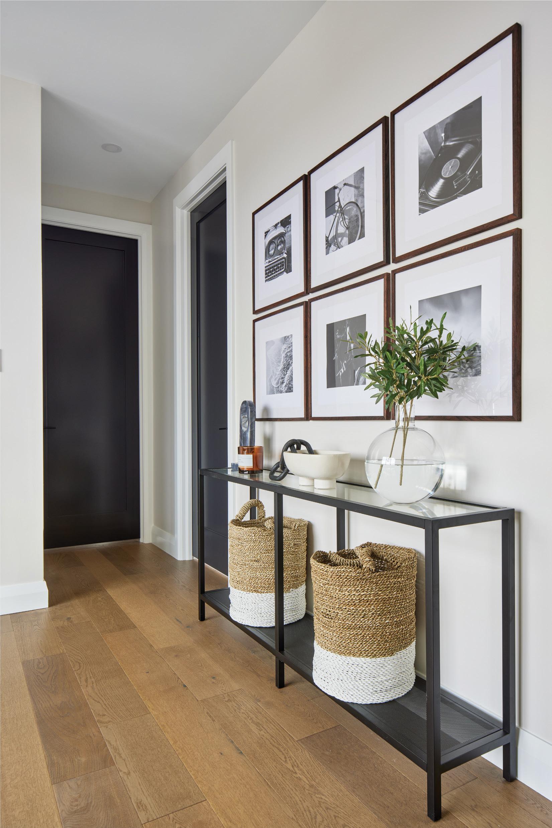

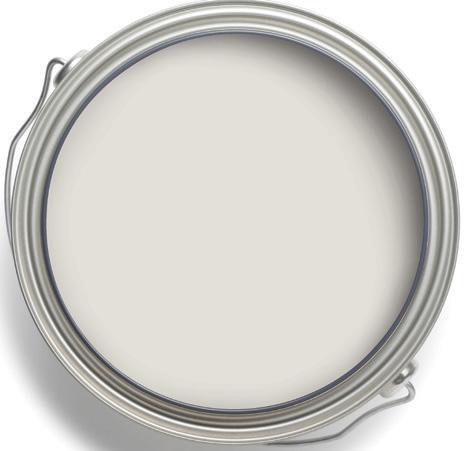

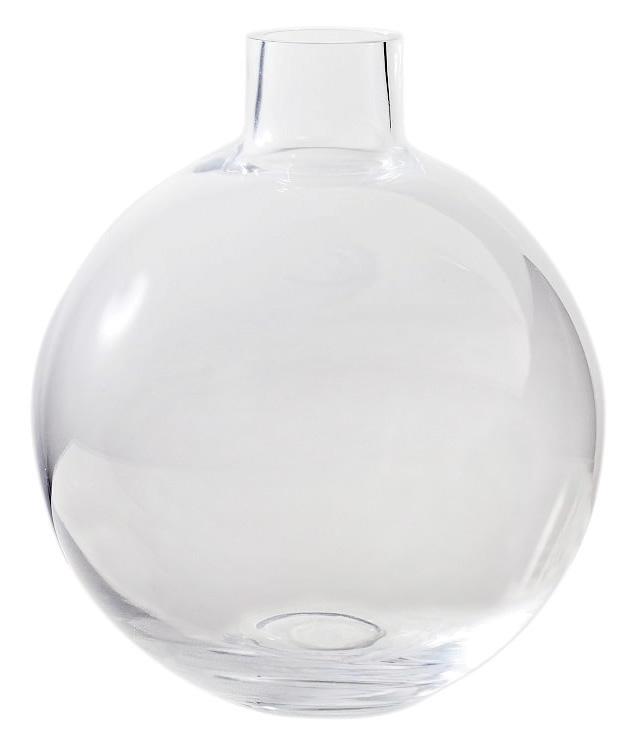


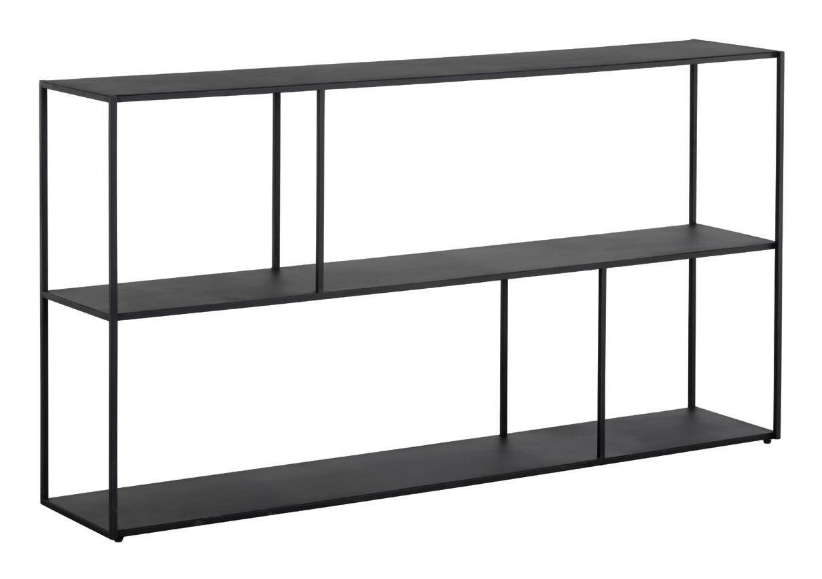
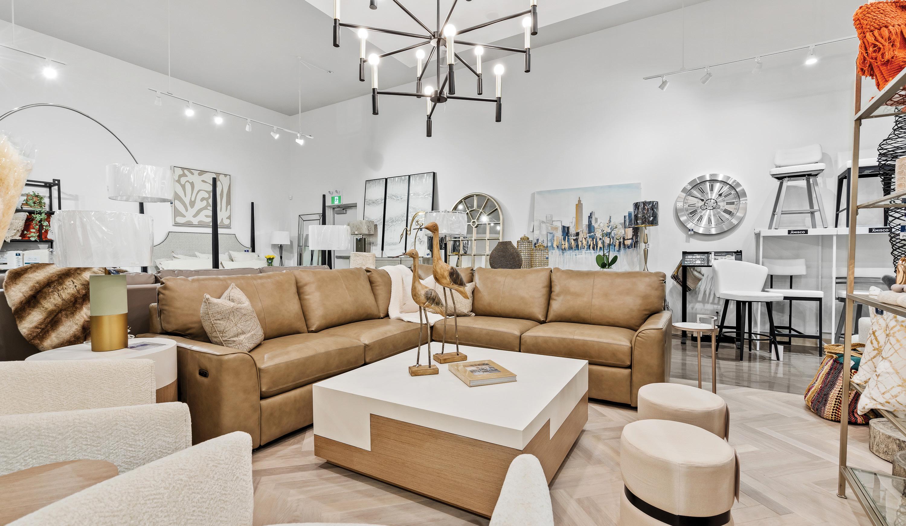
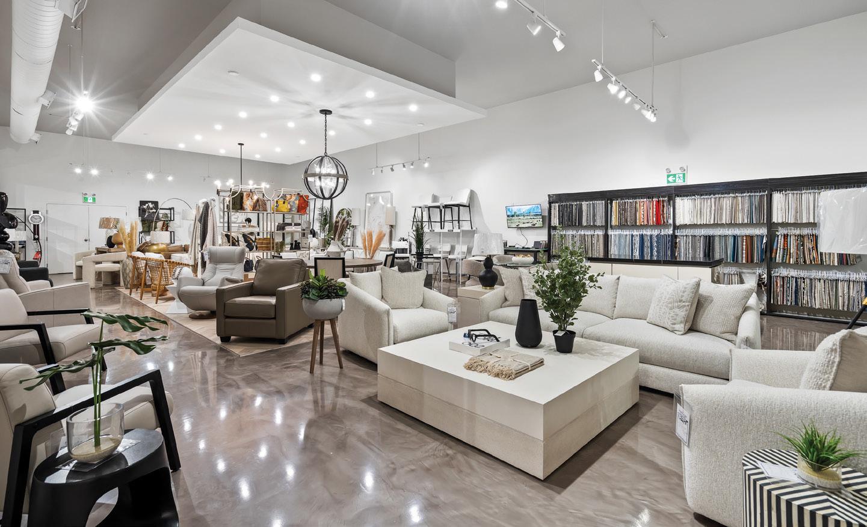

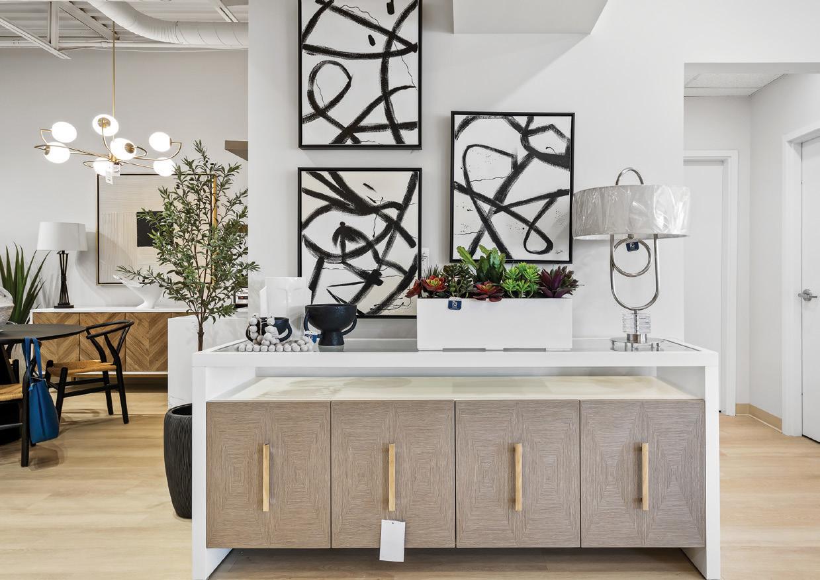

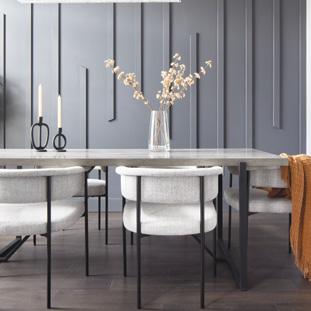

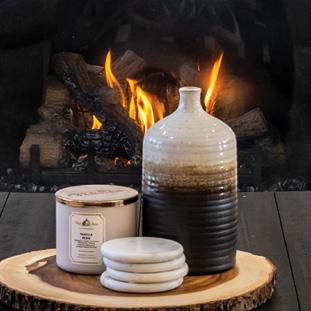
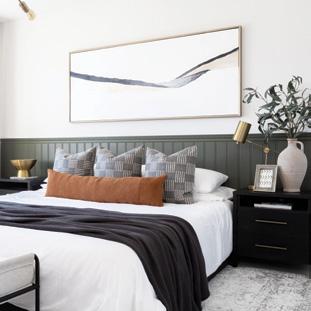
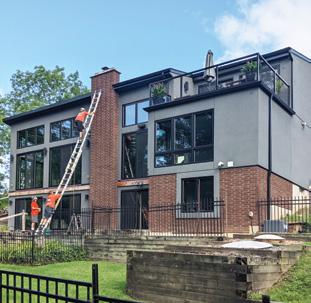
Find out what’s happening and trending at some of the region’s finest businesses.
Oakville Kitchen & Bath Centre is a full-service design-and-renovation firm specializing in kitchens and bathrooms. For more than 60 years, we have been assisting our clients in creating spaces that reflect their personal style. Our service-oriented approach is what has sustained our continued growth. We take pride in ensuring that our projects stay on track and within budget.
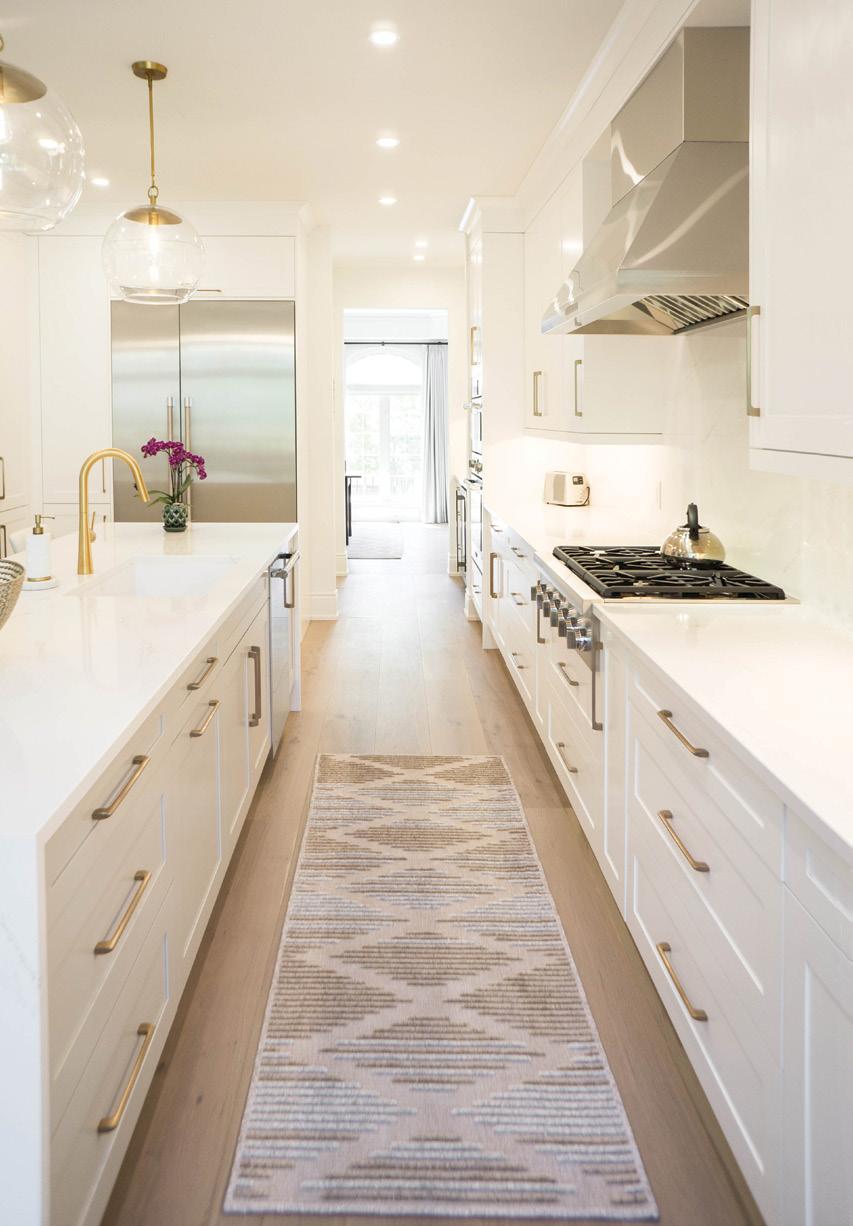
The colour trends emerging this year are warm, earthy neutrals – greens, blues and warm browns as well as corals and golds. Clients are also looking for more texture and patterns in cabinet doors, countertops and tile. In kitchens, the range hood acts as a focal point. And in bathrooms, showers are delivering wellness properties such as steam, chromatherapy and aromatherapy. Prioritizing self-care and wellness is being carried over into the home.
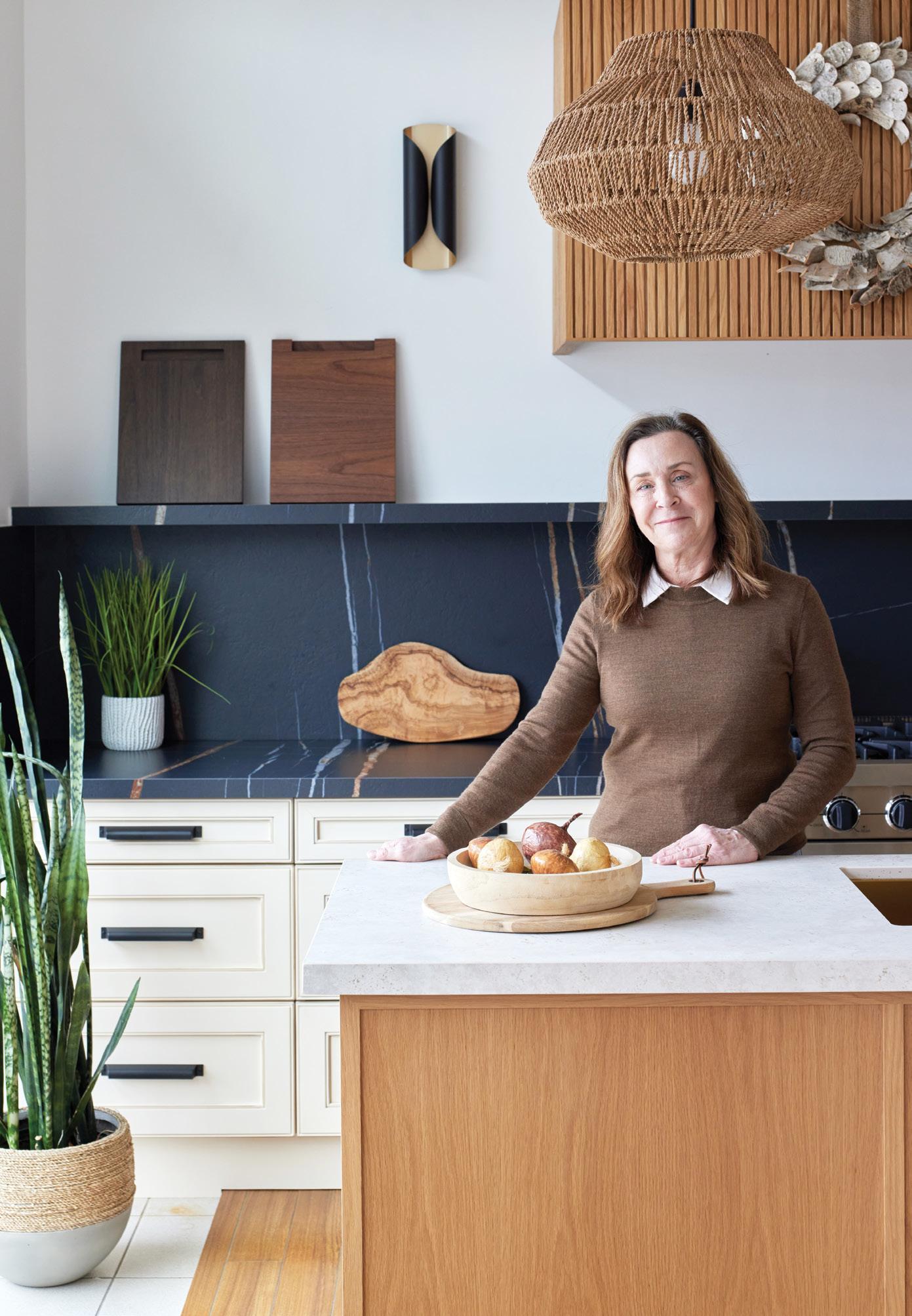
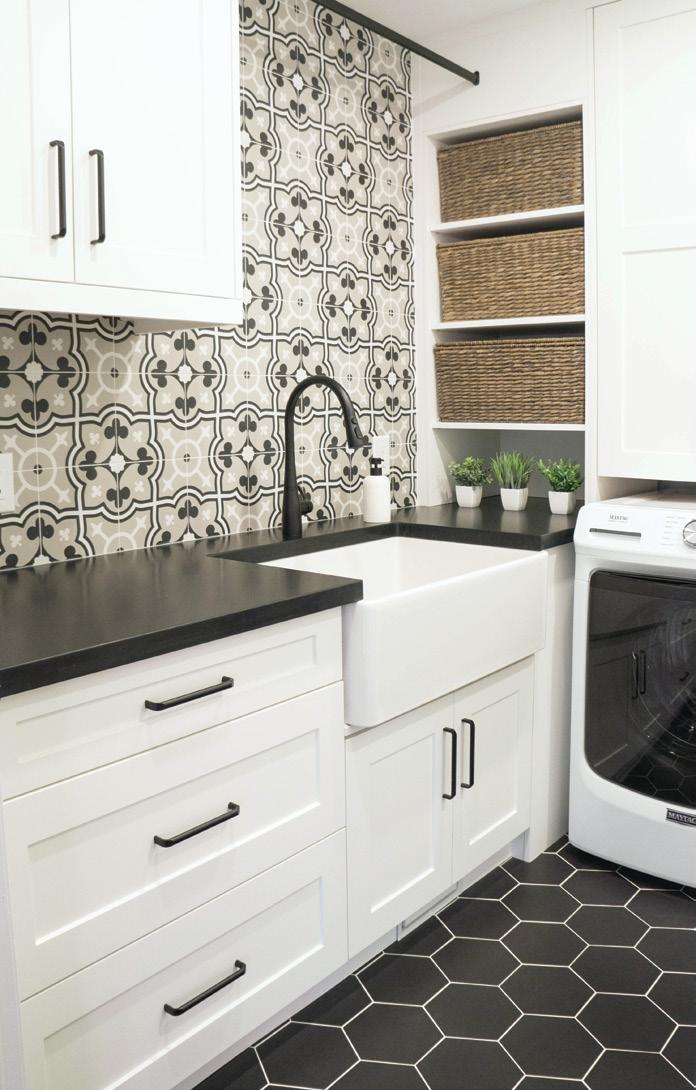
Our company organizes every step of the renovation project, from initial planning to the construction.

At the heart of our mission is a commitment to redefine the client experience in the real estate industry. Renowned for setting a new industry benchmark, our team has crafted a reputation for delivering world-class service and unmatched expertise. For buyers seeking more than just a transaction, our promise is honest and knowledgeable guidance that goes beyond expectations. Sellers will find themselves immersed in an unparalleled white-glove service, complemented by a top-tier marketing program that accompanies each listing, ensuring your property shines in its finest light. At every step, your best interests take centre stage, serving as the unwavering foundation of our success.
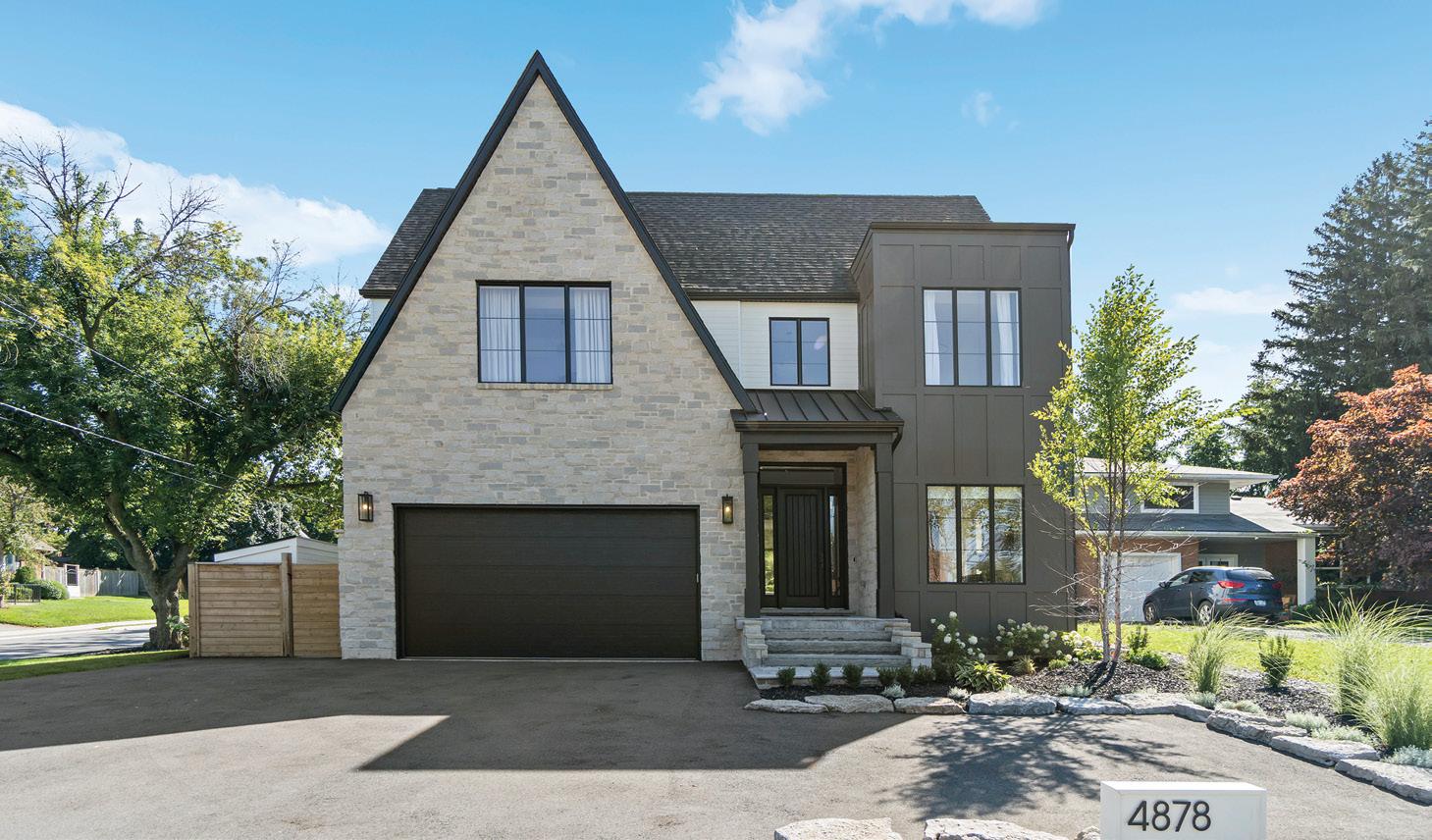
Since its conception in 2018, our team has experienced consistent growth. With seven dedicated agents throughout the GTA, we can service clients from Oakville to Niagara Falls, and beyond. In 2024, we look forward to expanding our network and geographic reach with the help of our Global Luxury Platform.
Each of our agents offers a unique skillset, including marketing, building and interior design, investments and more. We have excelled in the luxury home market, which has allowed us to bring rare and unique opportunities to our buyers. We have also gained valuable experience in the preconstruction, and spec home markets.
Ramsin Kamo, Vincent Fracassi, Nicolette Modi, Alex Savo Sardaro, Jennifer D’Amico & Bianca ZahediBy working with Elevated Living By Sarah Adnan, you’re not just getting design experts to help make your dream home come true, you’re also getting a team of problem solvers who will ensure your project is taken care of from beginning to end with the utmost attention and detail. Our mission is to create elevated spaces for luxury living while maintaining a hassle-free home renovation journey for our clients. Serving Greater Toronto and Hamilton Areas.
As someone who really enjoys working with colour, I'm particularly excited about the colour trends shaping the design landscape in 2024. Gone are the days of stark, all-white kitchens that dominated homes over the past decade. Earthy tones are making a strong comeback, with warm terracotta and muted greens taking centre stage. Homeowners are becoming more and more open to introducing vibrant colours through accent walls or even embracing a bolder approach by painting an entire room black. I look forward to incorporating these dynamic colour trends, especially velvety jewel tones into my designs, bringing a dramatic and stylish aesthetic!

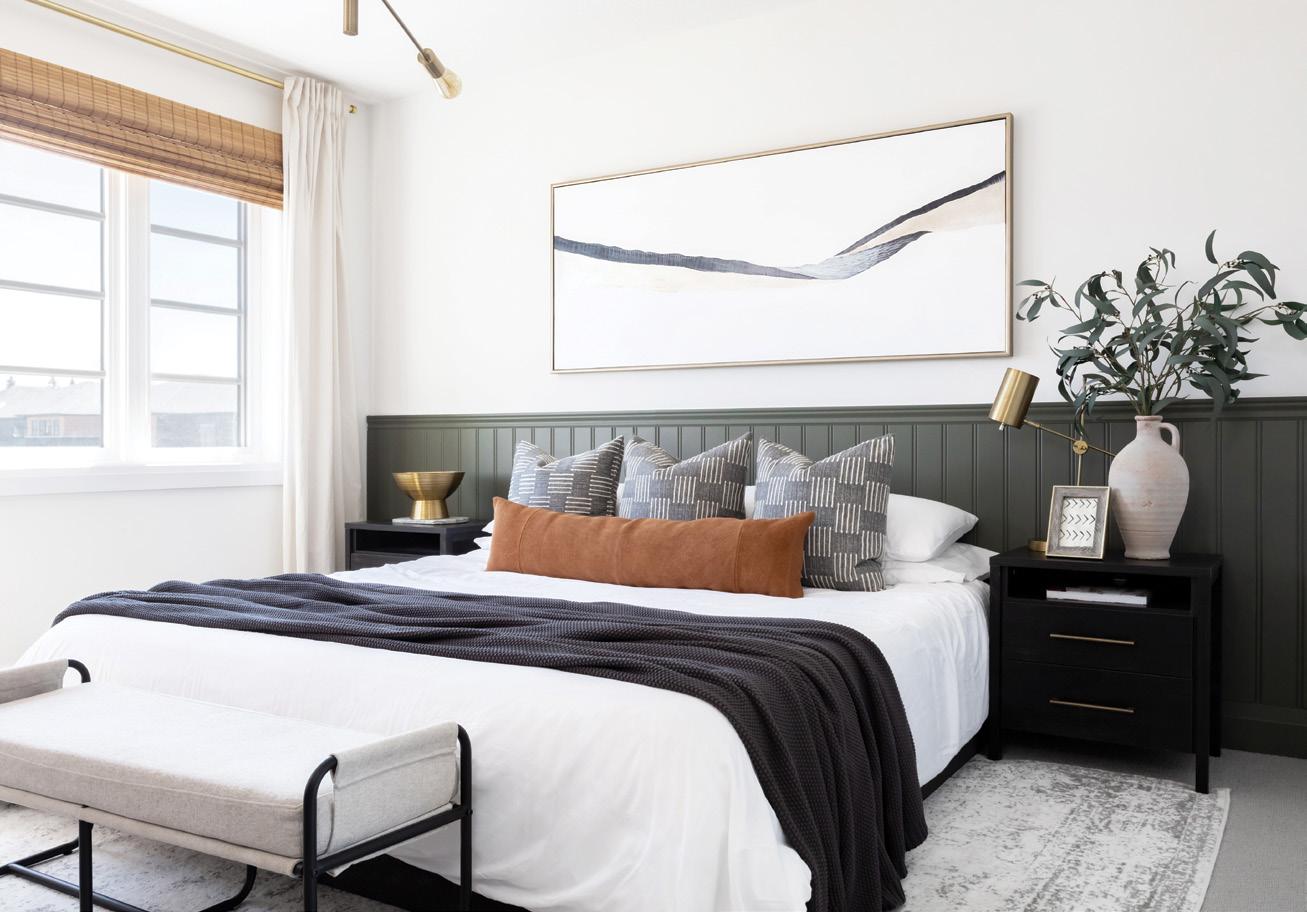
A notable trend has emerged for my business – the transformation of builder basic homes into bespoke designer residences. It’s now the cornerstone of our operations, catering to a clientele primarily composed of individuals who either recently moved into new-build homes or secured pre-construction properties, seeking to infuse distinctive character into their interiors and break free from the conventional mould. This year, we are gearing up to embark on a transformative project – a sprawling 8,200 sq. ft. estate home located in Caledon. We are extremely excited to turn this estate into a show-stopping marvel.

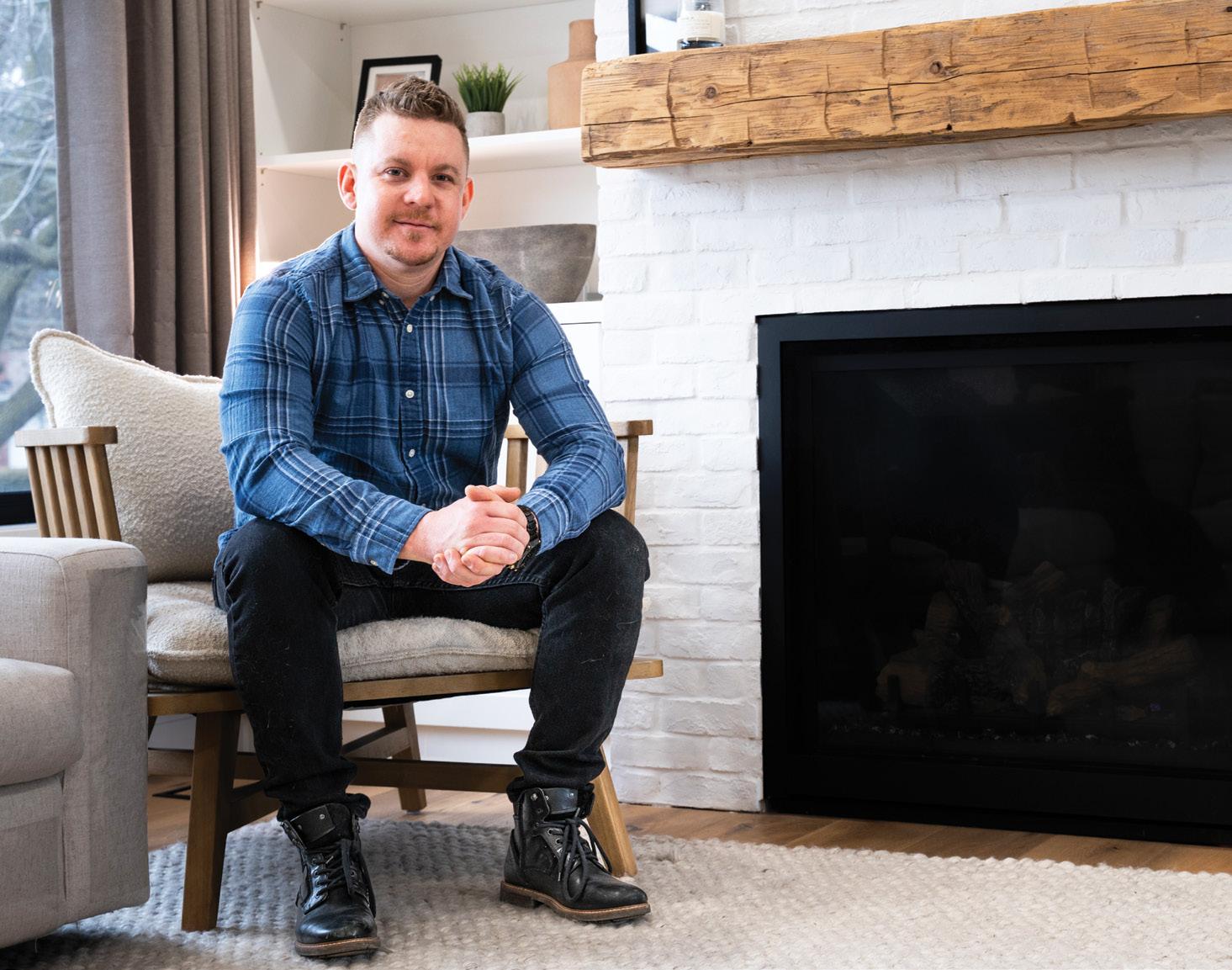
People enjoy working with us at G-Force because we are a smaller company. Our customers get a more intimate experience and no detail gets lost in translation. If you're looking to take your home to the next level, let's do it with precision and force – G-Force!
Ryan GolowTransform your home with custom carpentry solutions designed to wow. With more than 15 years of experience, Ryan Golow, owner and operator of G-Force Custom Carpentry, will get your work done on time, within budget and exactly to your specification. Ryan and his team are expertly skilled in the world of home-design finishing and creating high-quality, professional craftsmanship for any project.
Be on the lookout for arches. What's old is new and arches are making a comeback. Whether it’s incorporating arches into custom, built-in cabinetry or adding custom, arched pocket doors to your home – arches are back!
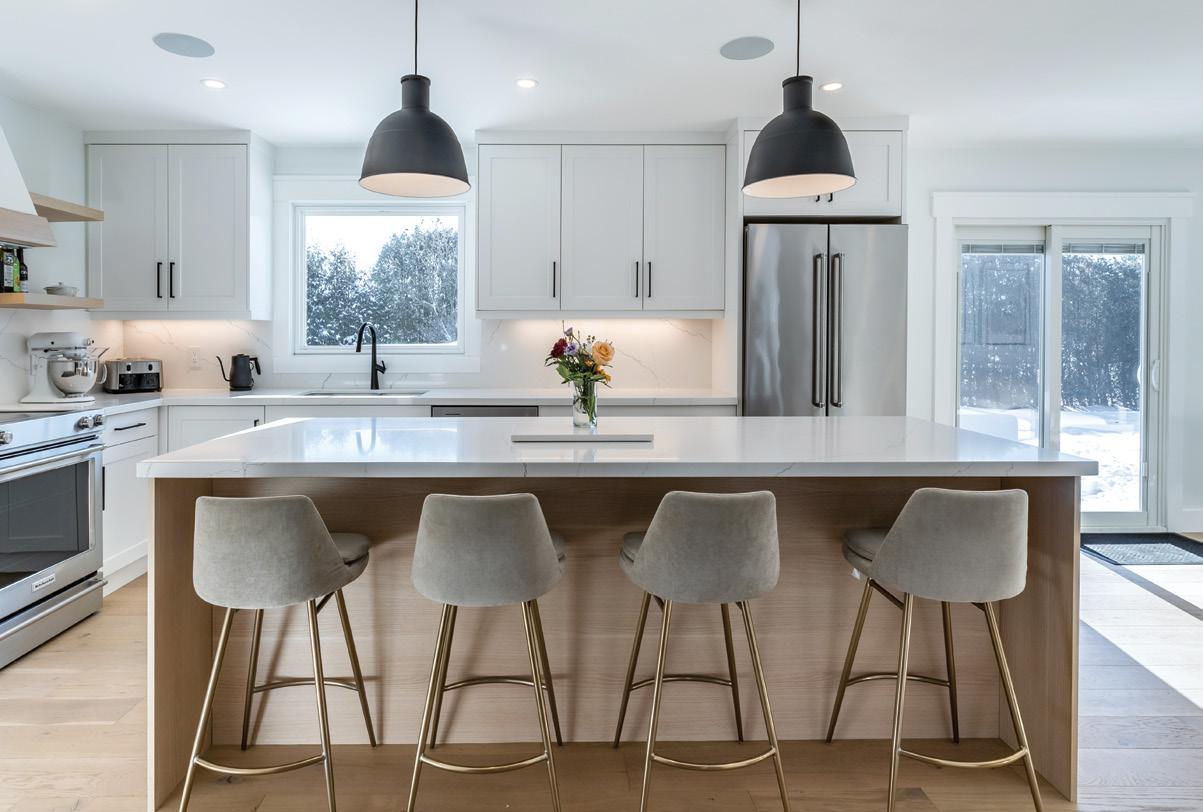

For more than 59 years, Thomas TV has brought the latest in audio/video technology to customers in Niagara. Their focus is offering quality products with expert advice, ensuring their customers find the right television, hi-fi system or home theatre for their space. You will find a variety of products in their showroom for an interactive experience, with their knowledgeable consultants ready to answer any questions you may have. Their in-house installation team provides professional, courteous service, including help calls to address audio/video issues as well as assistance with custom projects – as designing your dream system is what they do!
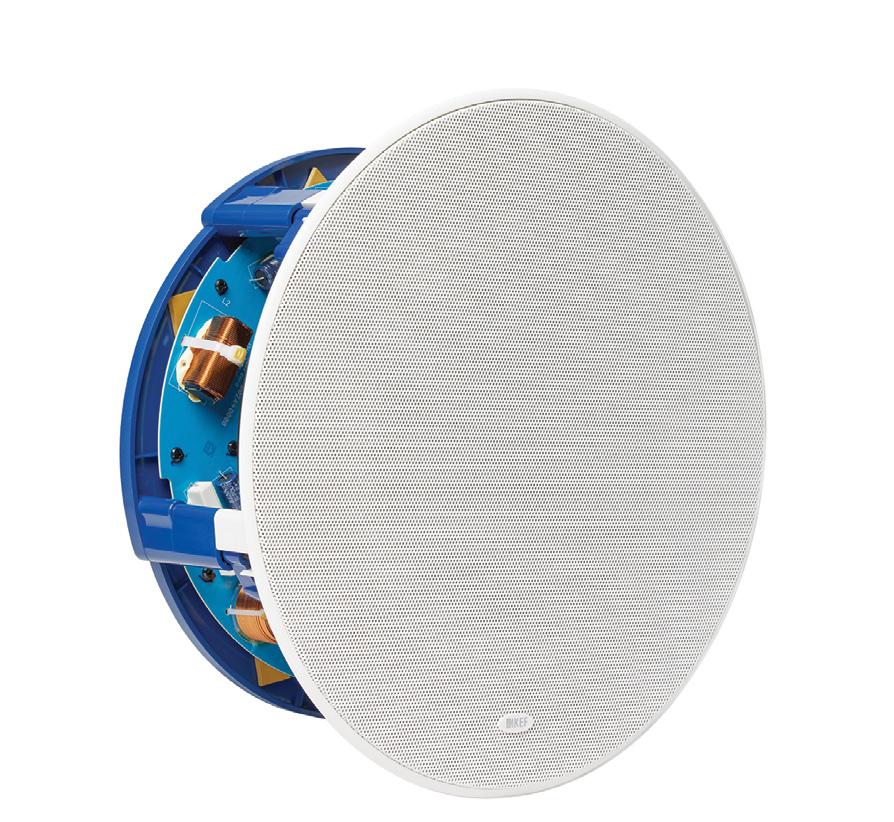
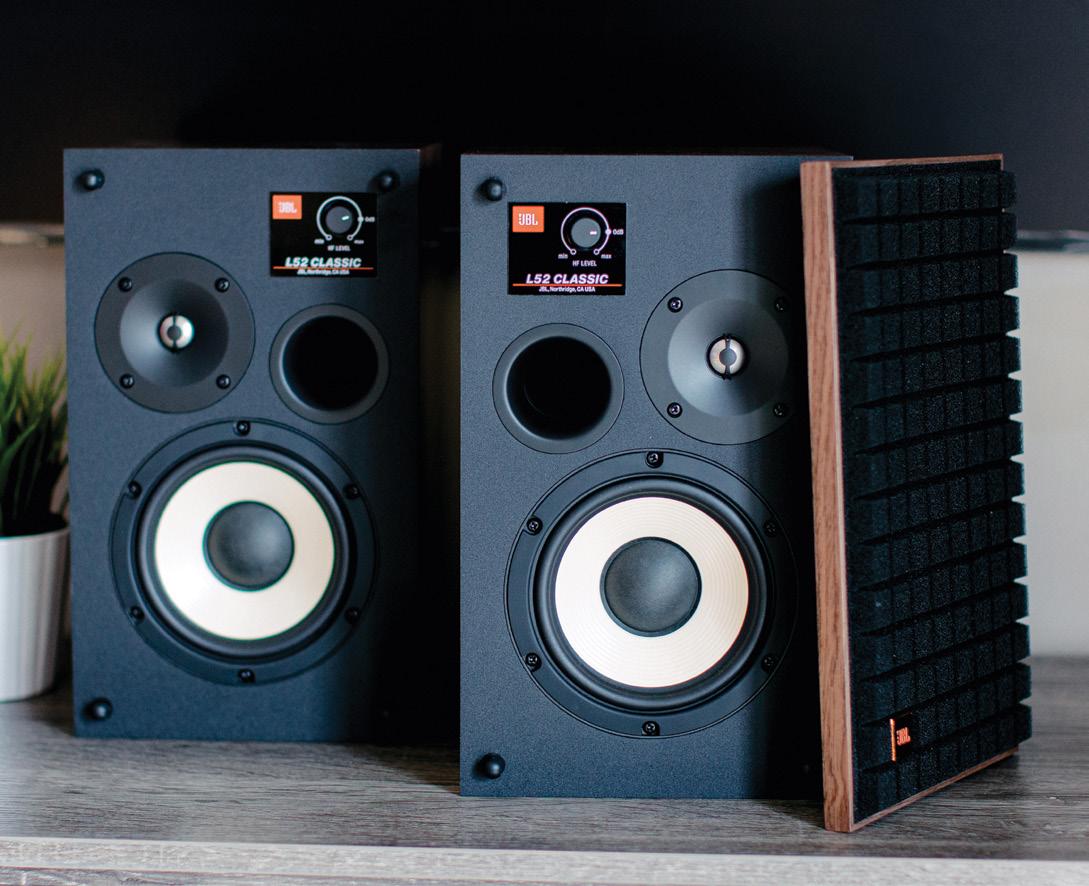
Dolby Atmos surround sound is available in more products than ever, even in TVs and soundbars. Major advancements in technology for big-screen TVs means customers can have a much larger screen. The quality of the picture is better than ever thanks to AI and upscaling processors that can improve the source content to as close to 4K, or even 8K, as possible. We have the 98-inch QLED TV from Samsung in our front showroom.
In-home services include helping customers add new technology to their systems, setting up streaming services and tablets to work with their smart TVs and troubleshooting network and wireless audio concerns. We are also planning new layouts, designs and technology for in-store home theatre rooms and expanding our commercial installation services, bringing quality sound to local business and restaurants.

Rocar Renovations is experiencing significant growth, marking a pivotal phase in its expansion. The company's commitment to quality craftsmanship, innovative solutions and client satisfaction has fuelled its success. The increasing demand for their services is a testament to their dedication to excellence and the company looks forward to further shaping and enhancing spaces for clients in the coming years.
Rocar Renovations is set to collaborate with some new teams and projects. The company's expansion into diverse and innovative ventures reflects its adaptability and commitment to staying at the forefront of the industry. By embracing fresh opportunities, Rocar Renovations aims to leverage its expertise to transform and elevate spaces, ensuring that each project reflects the unique vision and requirements of its clients. Whether looking for the Taj Mahal or just a cosy spot for your kids to play with their toys, Rocar Renovations has you every step of the way.
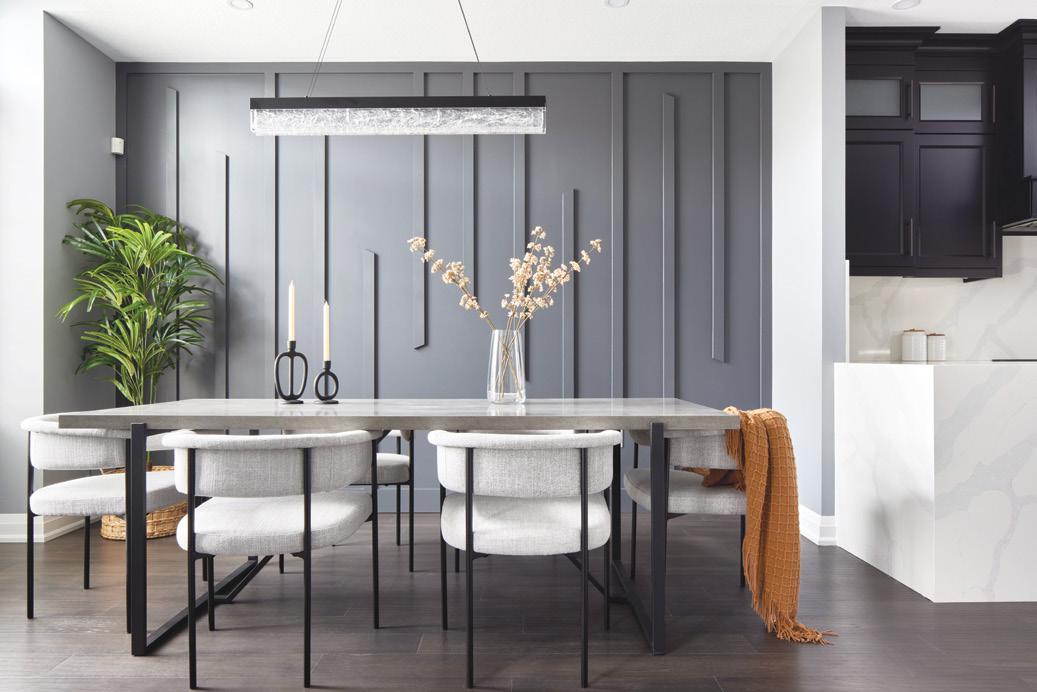
Rocar Renovations can take care of your project every step of the way. With a dynamic team and a reputation for delivering exceptional renovation projects, Rocar Renovations has positioned itself as a key player in the industry. Built to be a true one-stop shop, Rocar Renovations will handle every detail – from design to build and everything in-between. They can even help homeowners secure the equity in their home to help make every project a reality.
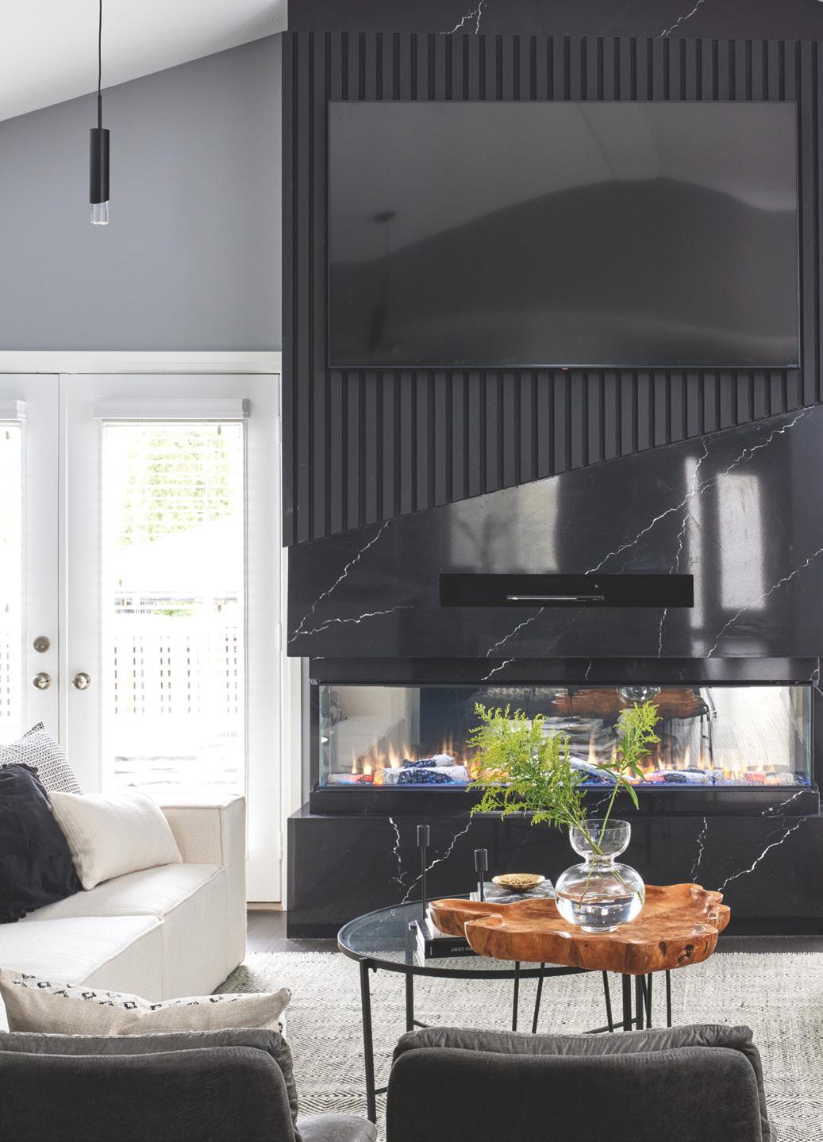
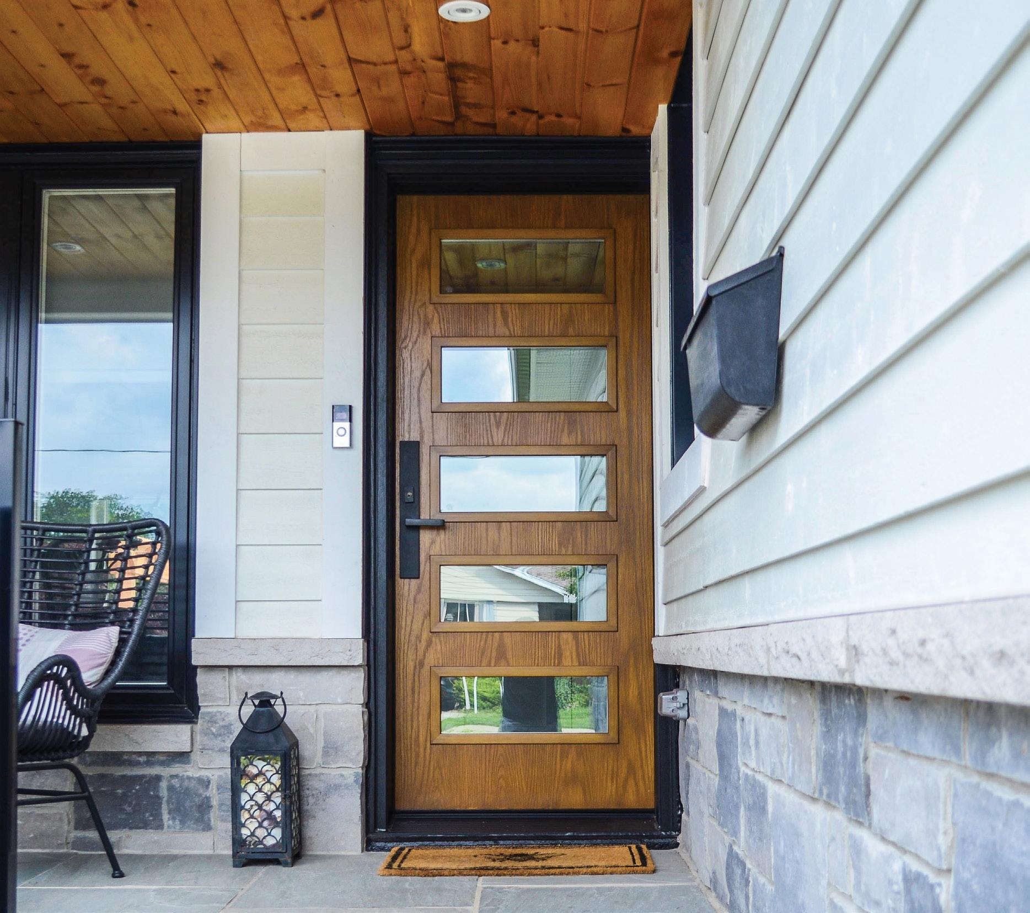
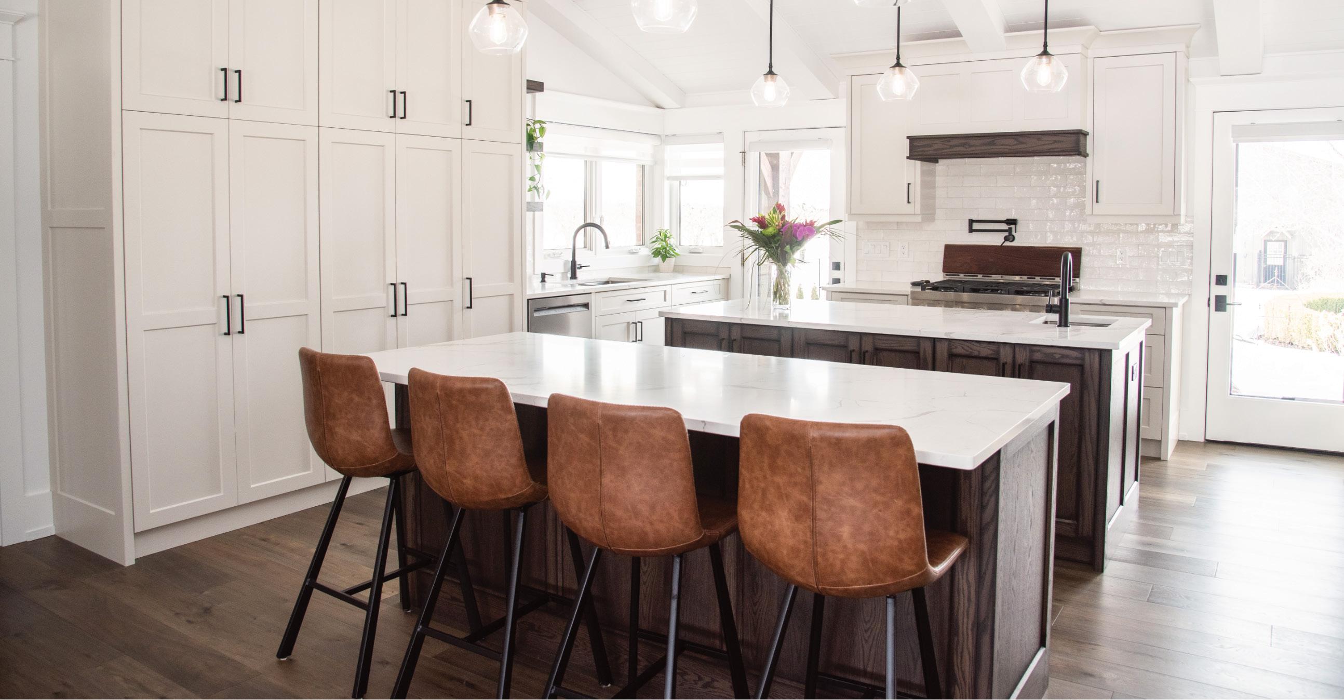




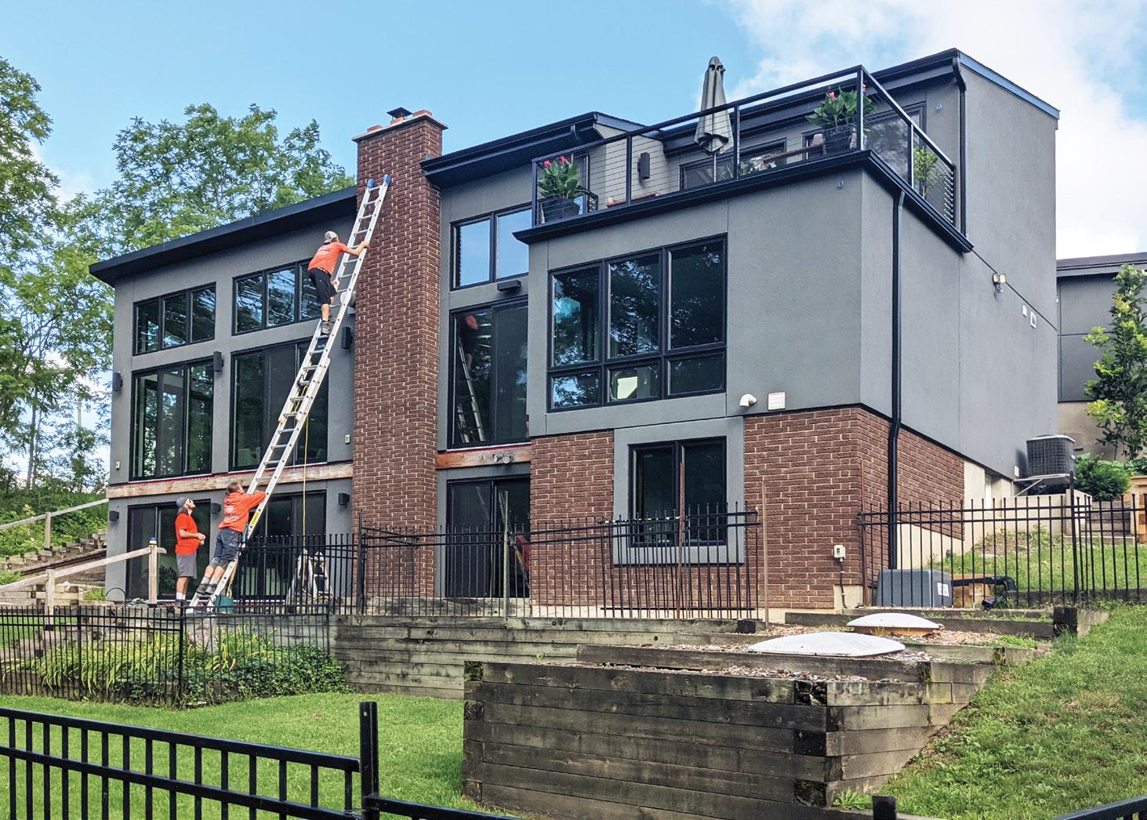
Exterior colour trends are different from interior colour trends. White remains one of the hot colours for exterior paint, with different shades, but the warmer, creamier tones are the ones that will be trending for 2024. Mix it with darker trims or wood tones to create a unique finish.
Marc Belanger owns and operates his Spray-Net franchise in three territories – including in the Hamilton and Niagara regions. Spray-Net is an award-winning painting franchise that differentiates itself from traditional painting with a durable, streak-free factory finish that instantly transforms the look of a home for a fraction of the cost of brand-new siding, doors and windows. Marc has been operating since 2016 and will peak during the summer months to approximately 15 employees. They split their focus throughout the year – focusing on exterior painting during the summer months and refinishing kitchen cabinets during the winter months.
We use chemistry and a refined process to deliver the best renovation solutions to homeowners. We are the only painting company that formulates its own coatings for each surface that we paint and we provide the application – so every aspect of the process is in our control. We warranty our work for 15 years against peeling. With our spray application, there are no brush marks – the finish looks like new.
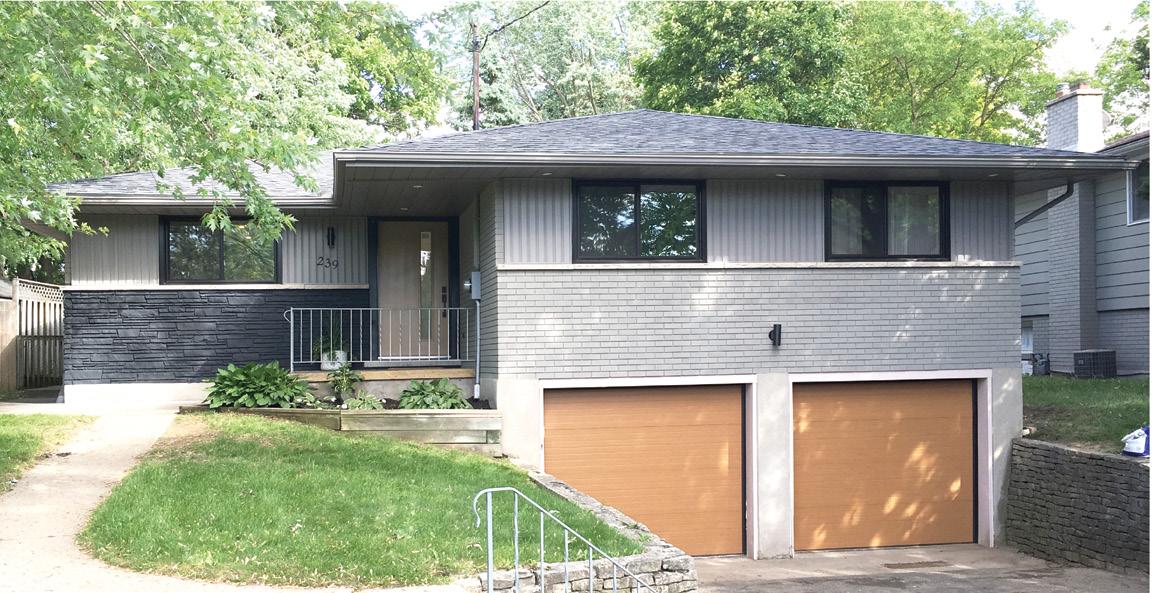
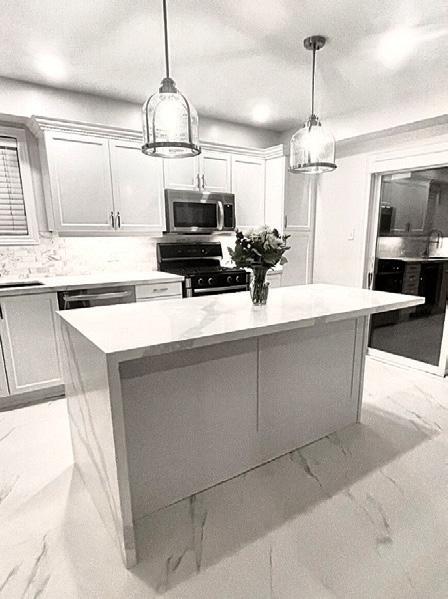
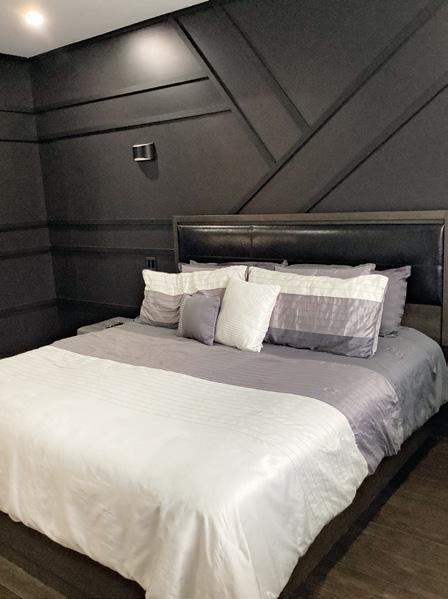
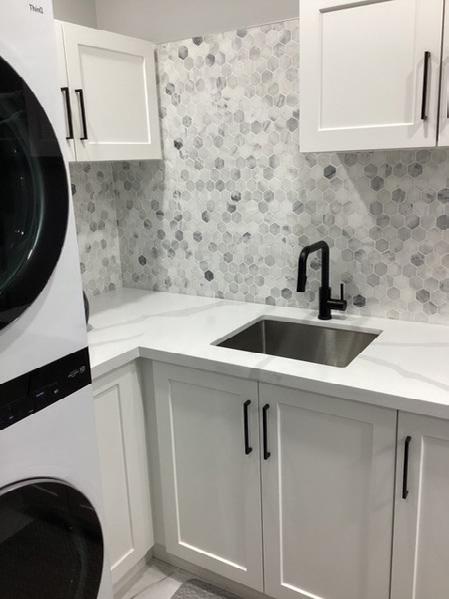
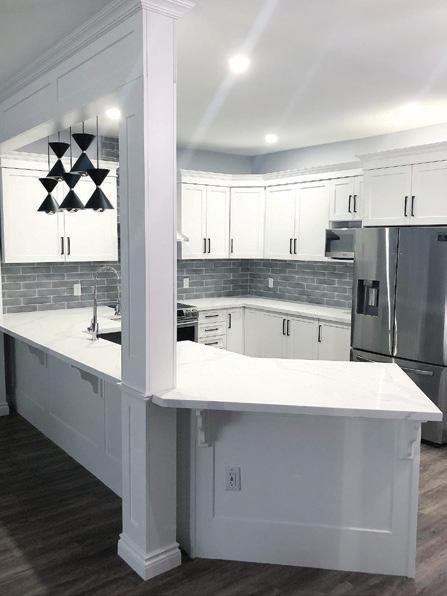
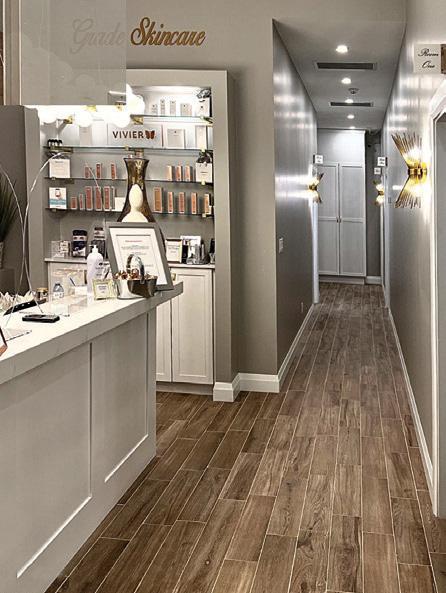
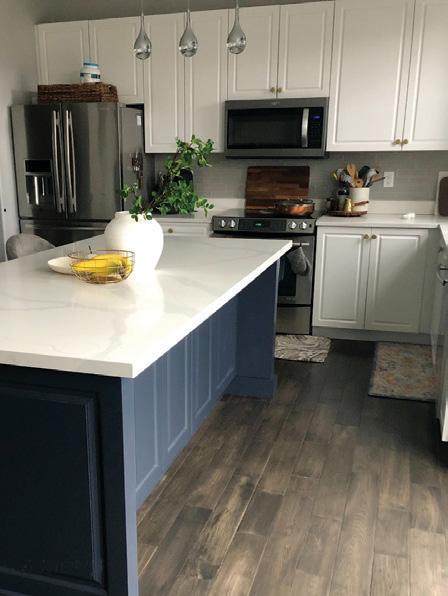











In 2024, we are expanding to have seven fullyoperational offices to better serve our clients in the GTA and surrounding area. We continue to partner with organizations who align with our values, including being the official real estate brokerage of the Toronto Raptors and donating to Trillium Health Partners and community hospitals in 2024. A significant milestone: over 15,000 completed home transactions in 35 years.
15,772 homes sold and over $9.9 billion in real estate sales. These numbers have helped Sam McDadi Real Estate Inc. become the number-one ranked real estate team in the GTA for 13 years in a row. With more than 35 years of experience in the business, Sam McDadi and his multicultural and knowledgeable team of over 60 agents are recognized as the leaders in the GTA. No home is too big or too small. We provide each client with the ultimate real estate experience, no matter the budget or value of their property. If you want to buy or sell with confidence, our team of experts has the tools to ensure a smooth transaction.
We pride ourselves on offering a one-stop customer experience.
• 20 languages spoken amongst Team McDadi
• Unrivalled full-service marketing plan, successful strategies, with an in-house marketing and design department
• Full-time photographers and videographers
• Free home evaluations
• Highly competitive commission rates
• Pre-home inspections and reports
• Complimentary home cleaning and detailing services
• Access to the best trades professionals
• Local, national and international exposure
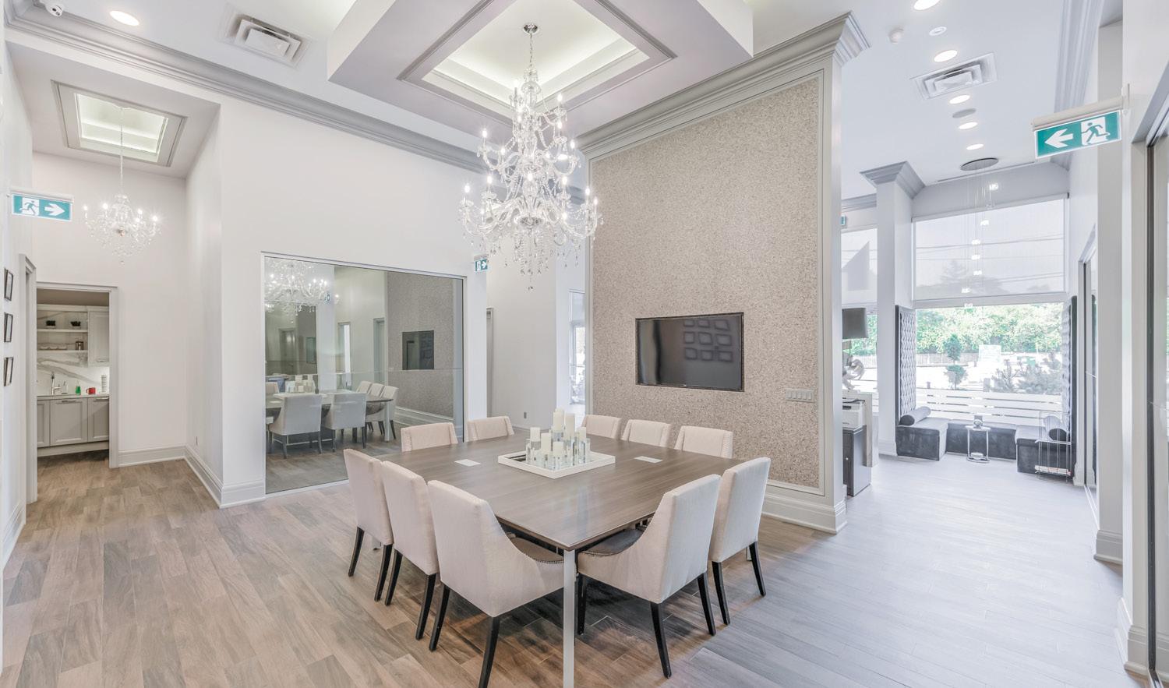


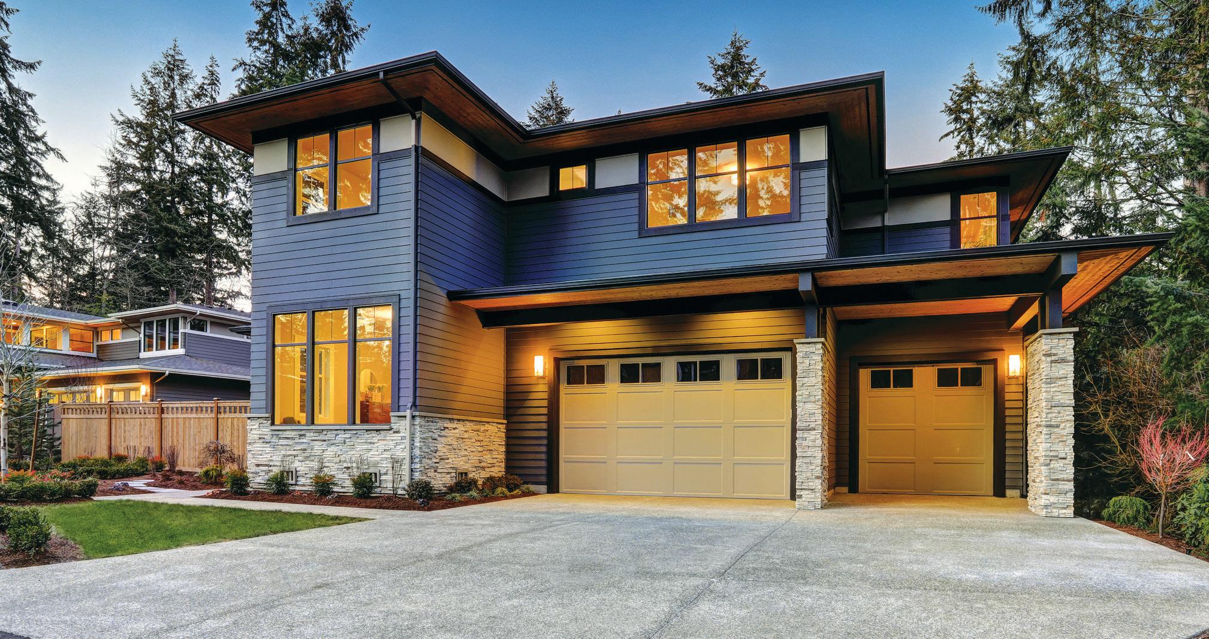

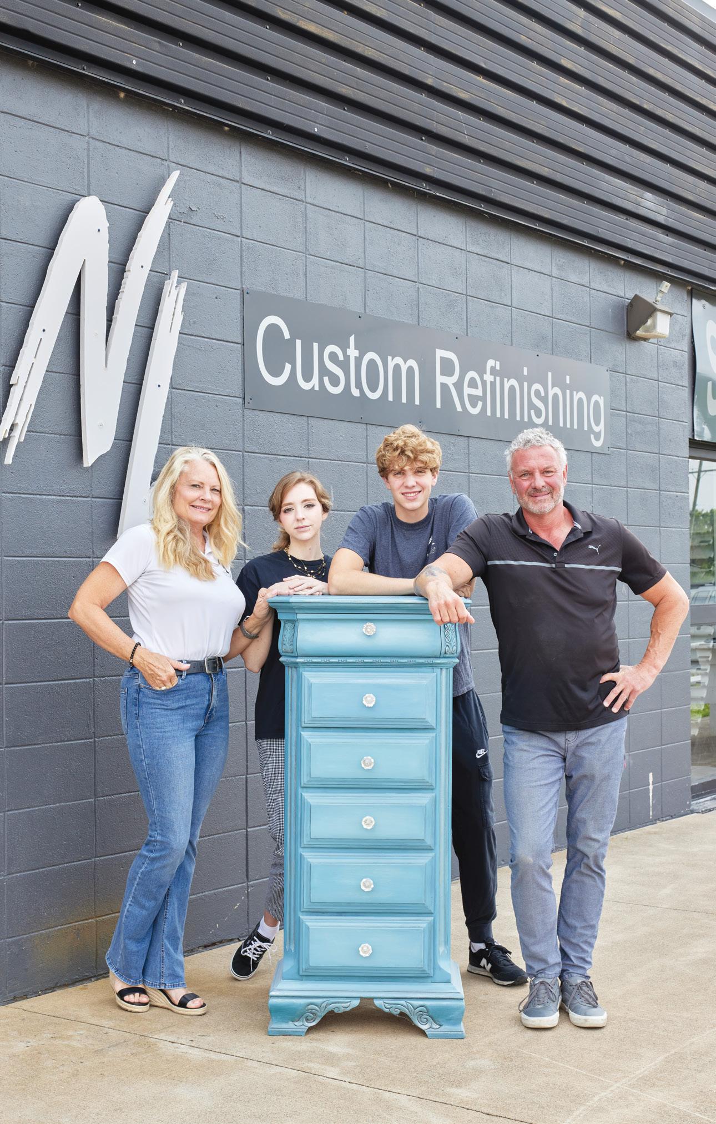
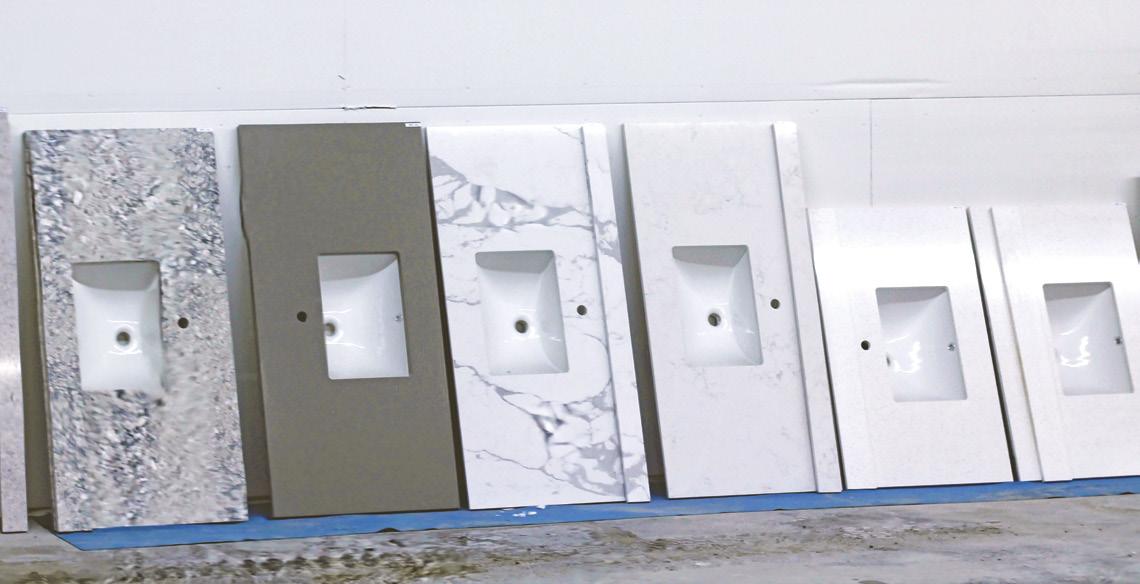
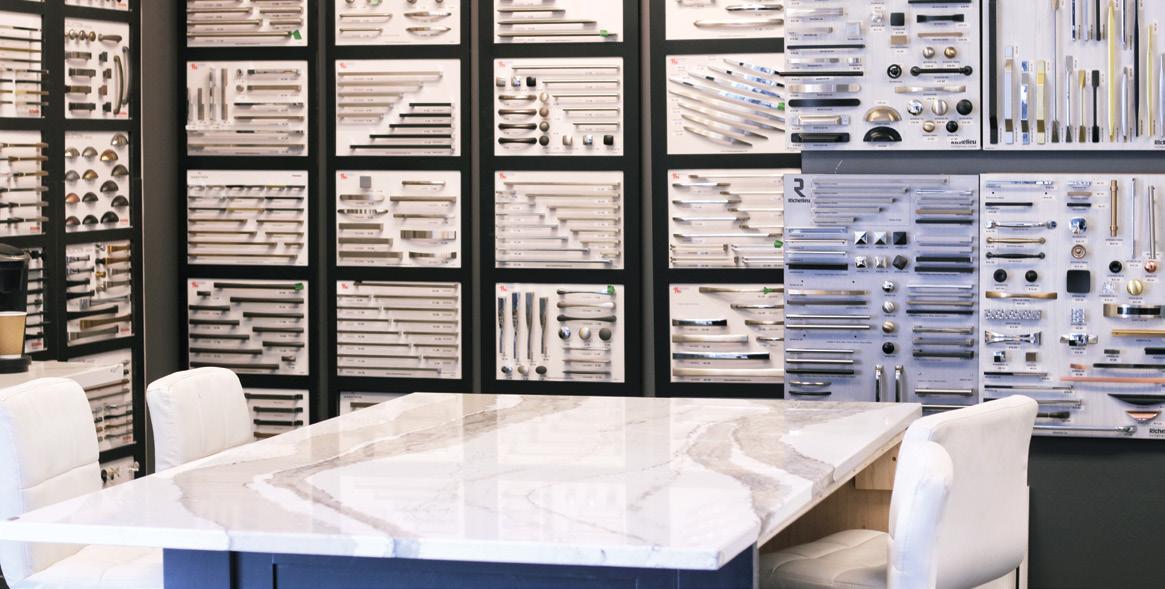
Nine Lives Custom Refinishing is Niagara’s premier, onestop shop for kitchen and bath renovations and furniture refinishing. Their 5,000 sq. ft. facility is centrally located and fully stocked with colour samples, a wide variety of quartz and laminate countertops and unique hardware – enabling customers to make selections without debate. A personal touch and family atmosphere puts people at ease when making these difficult decisions. Between owner Kevin Coyle’s experience of completing over 1,600 kitchens, and his wife Carolyn’s design expertise, customers navigate the renovation process seamlessly. Nine Lives also works with a vast network of trades – helping homeowners coordinate between millwork, new installations, electrical, plumbing, power washing and more.
NLCR has launched a new vanity program that offers customers standard-size quartz vanity tops from partnering suppliers at a discounted rate. Self-described as a "Build-A-Bear" style project for vanities, this oneof-a-kind program enables customers to customize their vanities from scratch. A variety of toppers are displayed at NLCR for customers to choose from, along with vanities, sinks and faucets in a variety of colours.
Over the past year, NLCR has focused on improving their paint options for cabinet and furniture refinishing. They have added a new line of Italian paint from Renner specifically designed for cabinetry and furniture that gives a lacquer-like finish and durability. A refinement in staffing has also been modified to ensure that every job is getting the professionalism and expertise it deserves. OH
EXPERIENCE MORE
SCAN THE QR CODE


We are a local family owned and operated store. We offer all things garden and floral with home décor that is unique to gardeners.
Our huge selection of annuals, perennials, trees, shrubs, and specialty roses will enhance any landscape vision you have and add value to your home. If you are looking for the unique and different you will find it here, or we will find it for you.
Our tropical houseplant selection has also grown to include unique and diverse plants not found elsewhere in the area.
We are also a full-service florist, for all your special occasions. From floral arrangements to planters both indoor and outdoor, we do it all. Our bouquets are vibrant, affordable and ready on demand. Open 7 days a week.
At Satellite Garden Centre we have expert staff that is always ready to help, guide and answer any questions regarding plants, décor, or any other issues. As we start to open up our greenhouse for the spring season you will find something new and exciting every day. Come experience the colours, scents, and vibrant energy at Satellite Garden Centre where our friendly staff is waiting to welcome you.
1167 Rymal Rd E, Hamilton satellitegardens.ca 905.574.8188
(Please see ad on pg 23)
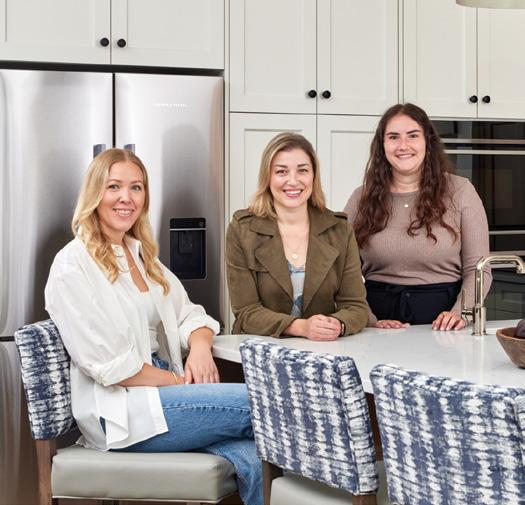
Sprague Interiors is a full-service interior decorating and design firm that focuses on mid-level to high-end residential projects. Our mission is to create beautiful spaces for living, while also ensuring an enjoyable experience for our clients.
Whether you are renovating an older home or building new, our goal is to design homes that are warm, inviting, and personal. We understand that the environment we inhabit greatly affects our overall well-being and we are dedicated to crafting spaces that promote harmony, comfort, and happiness.
Our approach to interior design revolves around contemporary aesthetics, where texture, colour, and pattern converge seamlessly. We prioritize the incorporation of organic elements like wood and natural stone, drawing inspiration from nature’s beauty and the environment that surrounds us.
With our expertise and network of trusted trades and suppliers, we deliver premium quality with attention to detail. Our streamlined process ensures that our clients can relax and enjoy the journey.
When it comes to décor, we love fabric and are not afraid to mix colour and pattern; in fact we are experts at it. We decorate homes with a curated blend of bespoke, vintage and personal pieces to create beautiful interiors that our clients will cherish for years to come.
905.687.2192
info@spragueinteriors.ca spragueinteriors.ca
(Please see ad on pg 53)

Hamilton’s Ensuite Bath & Kitchen Showroom is a place for your plumbing visions to come alive!
Our showroom is an inviting space for you to explore various styles and finishes for plumbing products throughout your home. Whether it’s a small project or new build, we take pride in working with you.
Our knowledgeable consultants will take you on a journey through our showroom to assist you in making informed decisions that will improve your everyday life. From touchless kitchen faucets to digital showers and everything in between, we have products that will match your style, budget, and needs. We will ensure that you have all necessary components from rough-in to finish so that your project goes smoothly.
Ensuite Hamilton is a Registered Kohler Premiere showroom with access to a wide variety of other partnered vendors, so you can be certain to find products to suit your vision! We strive to keep our showroom up to date and have recently renovated displays to show you the latest and greatest of the kitchen and bath world.
We invite you to visit our showroom to create your dream space! Appointments are recommended to guarantee that a consultant is available to meet with you. Contact us today.
1660 Upper Ottawa St, Hamilton | 289.309.2284 ensuiteontario.com/hamilton
(Please see ad on pg 79)
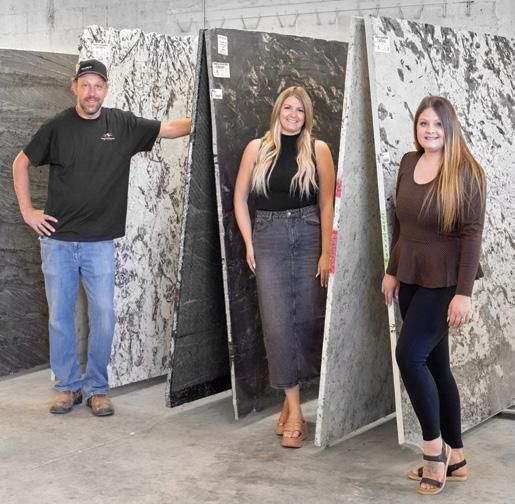
First in Counters Granite is a family owned and run custom stone fabricator located in Wainfleet, Ontario; and our newly opened slab showroom in Simcoe.
We can take on any small to large project – and anything you can dream, we can create! Our diverse sales team has an extensive knowledge in granite, quartz, quartzite, marble, and porcelain products. Our team ranges from certified Interior Decorators, Finish Carpenters, and Graphic Designers – all available to make your dreams become a reality.
First in Counters has expanded our large manufacturing location with state-of-the-art machinery. Additionally, both of our showrooms are stocked with a diverse selection of granites, quartzites, marbles and quartz slabs on display. We offer numerous brands of Quartz to best suit your need! For example, we offer Caesarstone, Cambria, Hanstone, Viatera, Silestone just to name a few...
You can be confident that we have the quality, experience, and the material to help you through your dream project!
Wainfleet: 72000 Regional Rd 24 (Victoria Ave), Wainfleet | 905.899.7866
Simcoe: 4262 Highway #3 (Unit D-1), Simcoe 519.426.1700
(Please see ad on pg 95)
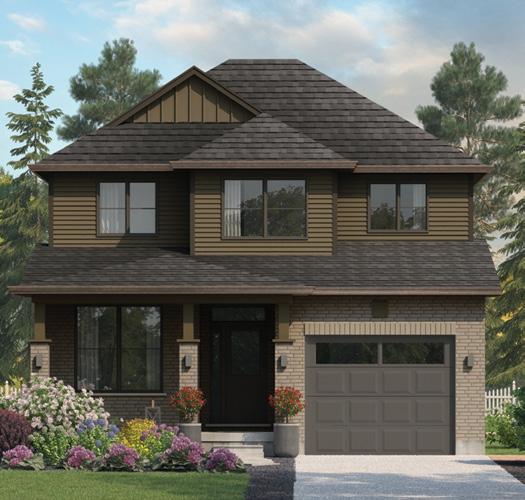
Nestled just east of Orangeville, Grand Valley is an emblem of community and tranquillity, where the Grand River meanders through town, marking it a heritage gem. This scenic locale, once halted in development due to infrastructure constraints, has witnessed a renaissance, notably led by Thomasfield Homes, a family-operated builder with a legacy spanning over 45 years. Having crafted over 7,500 residences throughout southwestern Ontario, Thomasfield has significantly contributed to Grand Valley’s growth, constructing nearly 400 homes in the area with ambitious plans for the future.
Thomasfield Homes has masterfully designed a range of housing options to cater to diverse needs, including spacious townhomes starting at $689,900 and a variety of single detached homes, from cosy bungalows to expansive two-storey houses, with prices ranging from $739,900 to just under $1 million. Each home reflects meticulous attention to detail, promising modern amenities and customizable options to ensure every residence feels uniquely tailored.
The company’s commitment extends beyond homebuilding, contributing significantly to local infrastructure and community initiatives, fostering a vibrant and welcoming atmosphere. Grand Valley presents an idyllic setting for families, retirees, and anyone seeking a slice of serene living within reach of the Greater Toronto Area.
thomasfield.com
(Please see ad on pg 129)

Since 1899, Durham Furniture has been manufacturing solid wood bedroom and occasional pieces. A lot has changed in 125 years, but the desire for madein-Canada quality furniture that will last a lifetime has not.
Our greatest asset has always been our people and their commitment to the finest craftsmanship techniques. Mortise and tenon joinery, English dovetail drawer construction, and multi-step finishes. In recent years, we have also added undermount soft close drawer guides to all of our case pieces and provided greater flexibility in finishes and hardware.
When you see a piece of Durham, we want you to see the natural characteristics found in solid wood, and when you touch a piece of Durham, we want you to feel the quality of our design, construction, and finishes.
All of our products are available through a network of retailers in Ontario that can help you find the best Durham bedroom and occasional furniture for your home.
To explore our collections or create your own piece of Durham Furniture using our 3D configuration tool, visit durhamfurniture.com
Durham is a Silver member of the Sustainable Furniture Council and meets all of the standards set by Health Canada and the Consumer Product Safety Program. durhamfurniture.com
(Please see ad on pg 10)
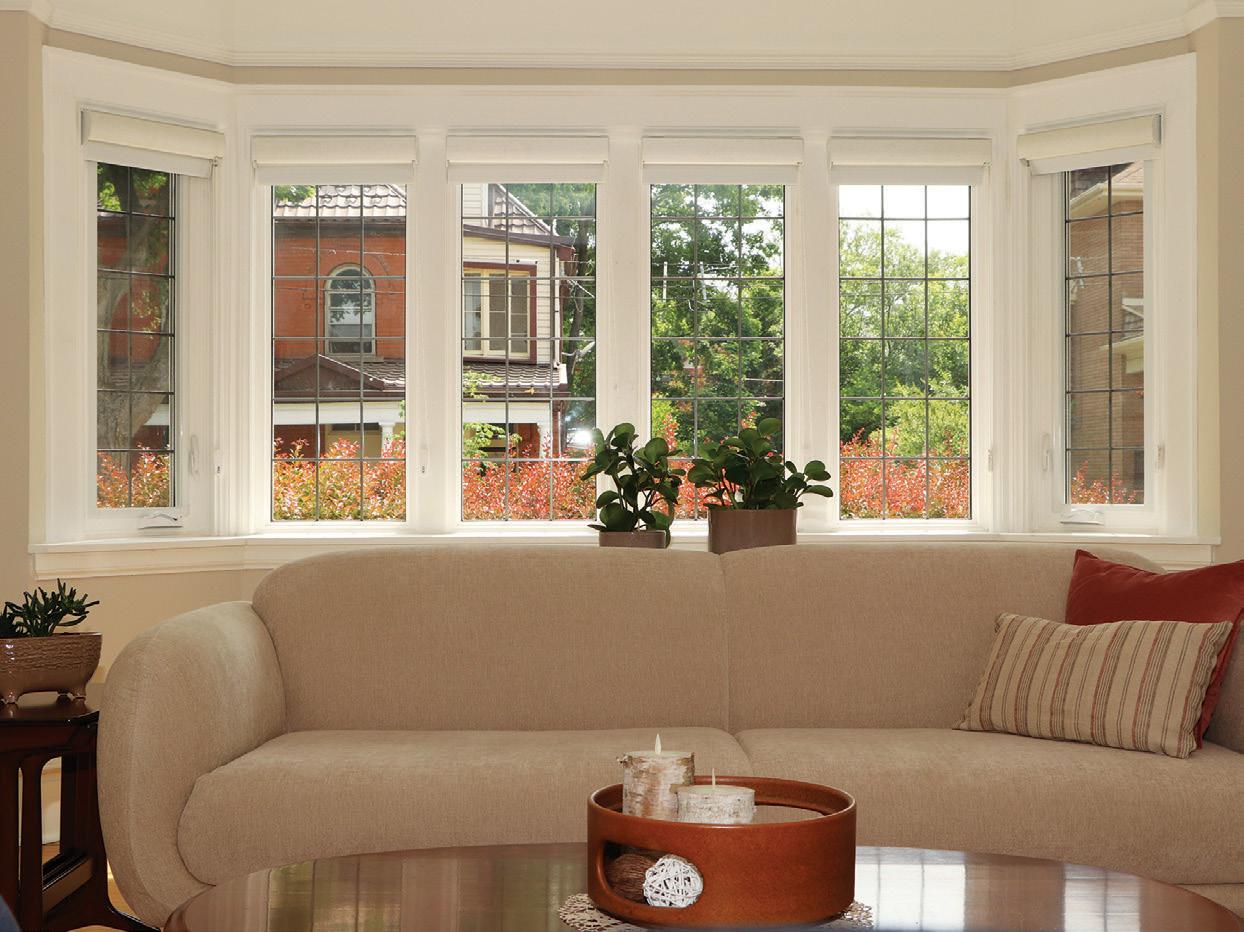

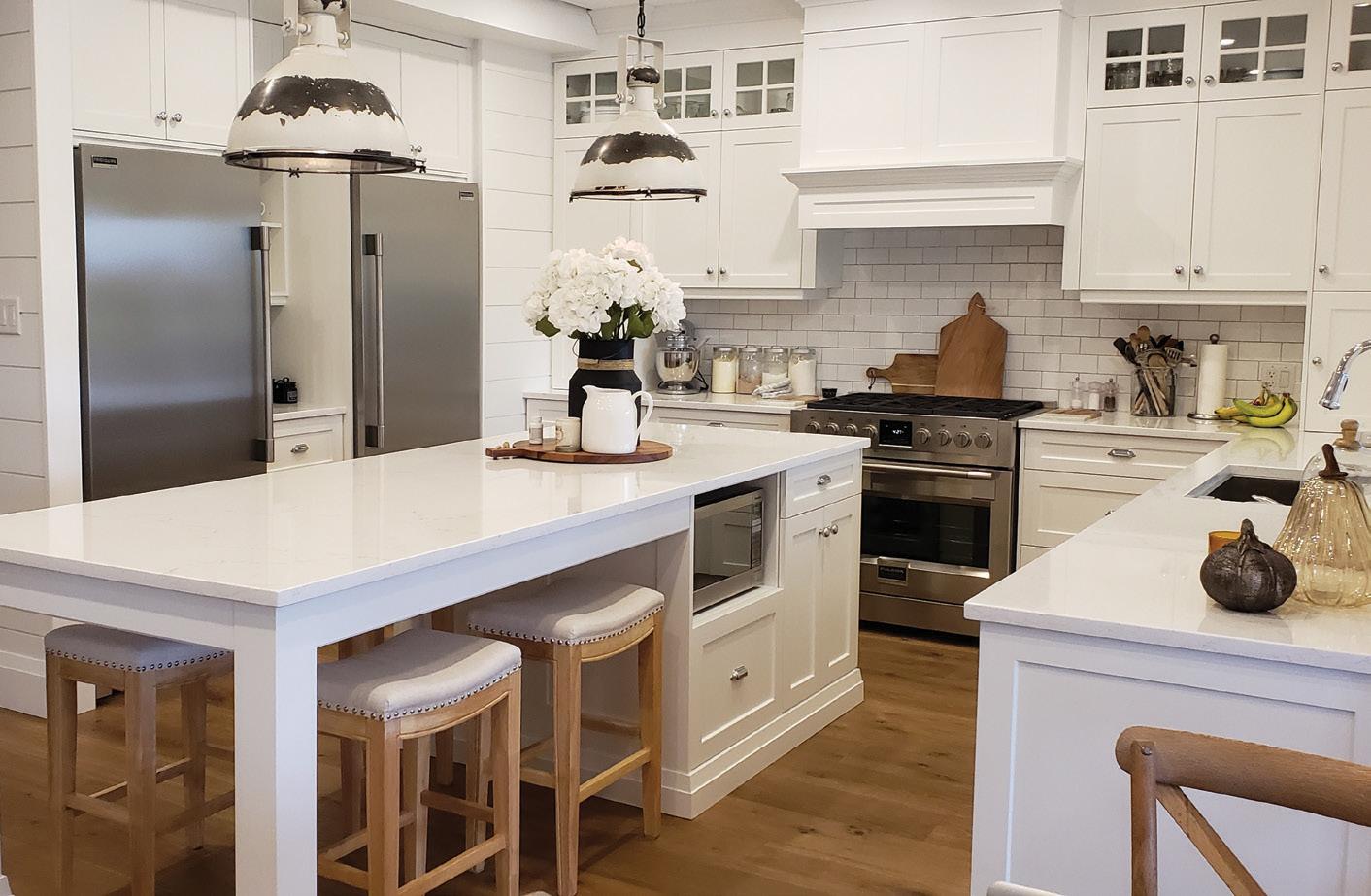

The search for the ideal heat source, one that balances efficiency, affordability and concern for the environment, has always been something of a daunting task. But that search might just end with heat pumps, a new and exciting home heating technology that checks all the boxes.
Heat pumps work on the simple process of heat transfer. Traditional furnaces burn fuel to generate warmth via flames or a heating element. Heat pumps work by pushing existing heat into a colder region – in the winter they draw heat into your home from outside, while in the summer they channel excess heat out of your home.
There are several types of heat pumps, but the most common are air-source heat pumps. These take warmth from the air outside, pump it through refrigerant-filled coils, like what’s on the back of your fridge, and then into your home.
“The appeal of heat pumps is that you are utilizing a free energy source as it draws from outside air, thereby freeing us of the cycle of using fossil fuels (oil, gas, propane) for heating and cooling,” explains Damian Keermaa of Smart Elements Heating and Cooling. “Since heat pumps move heat rather than generate it, they use far less energy than a furnace or any form of electric heating and have a smaller carbon footprint.”
Many air-source heat pumps come with a backup electrical heating element in case the exterior temperature drops too low for the pump to properly function. However, in the cold Canadian climate, the option generally recommended by HVAC technicians is called a dual-fuel heat pump. These operate until the ambient temperature drops too low, when it switches over to an alternate fuel source, typically the home’s furnace. Think of it as a hybrid car that runs on electricity but switches to gas when needed.
“Heat pumps are ideally used as a supplemental source of heat,” says Damian. “There are times, for example, during the unit’s defrost cycle, that you will need a furnace. The idea of a heat pump is, in my opinion, to efficiently top up home heating so the furnace or heaters go on less frequently. Many people use fireplaces in the same manner, but of course, heat pumps don’t emit the same carbon that burning wood does.”
Air-source heat pumps can be installed in a home at any time (unlike geothermal heat pumps, which draw radiant heat from the ground, and which are typically only installed during home builds) if it has existing vent work. It’s a more complicated and expensive proposition if you have an older home without vents.
Damian stresses it’s important to get the right-sized unit for your home. As with any HVAC system, an undersized unit will struggle to heat/cool the home, while an oversized one will hit the desired temperature before it completes its cycle, resulting in frequent stops/starts that will shorten the unit’s lifespan. Properly sizing a heat pump considers not only the size of the home, but also factors such things as sun exposure and insulation.
A heat pump should last between 10 and 25 years, with those in more moderate climates lasting longer. Regular inspection and maintenance will ensure your pump’s longevity.
As a result of their efficiency, various levels of government offer incentives for homeowners to invest in heat pumps. Hybrid systems are eligible for $5,600 from the Federal Greener Homes Initiative, and the province of Ontario offers additional grants (a heating and cooling technician will be able to walk you through the various options).
“Heat pumps will save you money and help save the planet, so they are really a good investment,” Damian says. “They’re here to stay, and the technology is only getting better.” OH

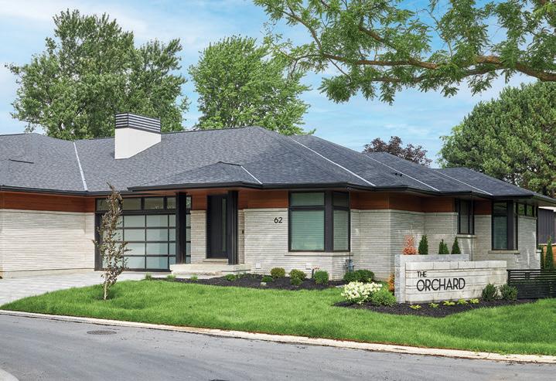

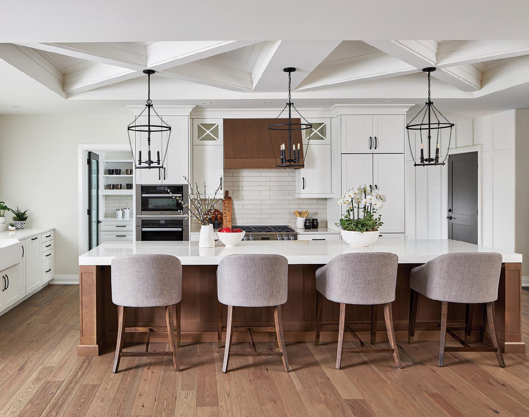
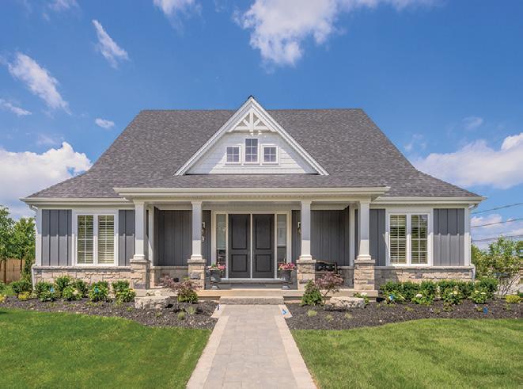
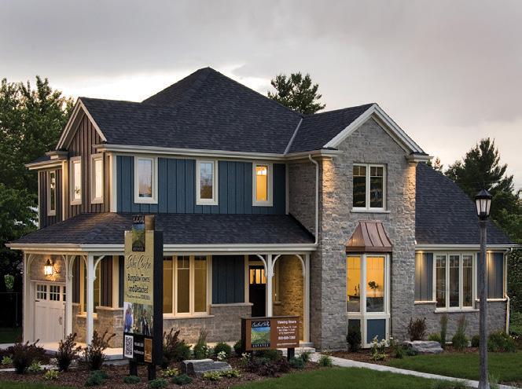
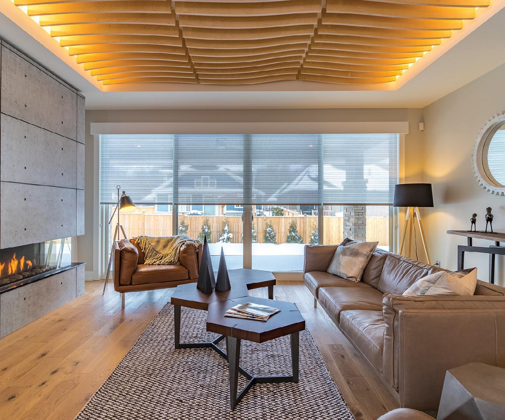
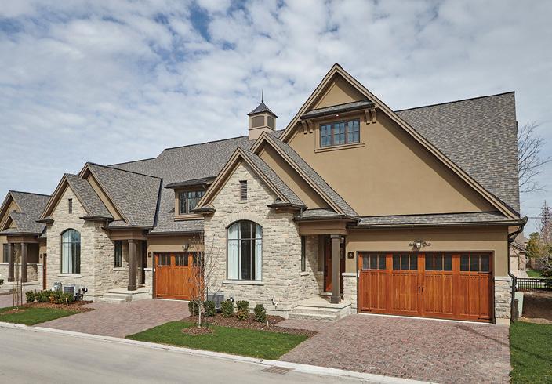
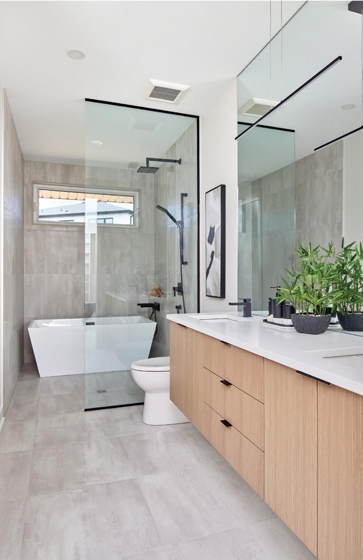
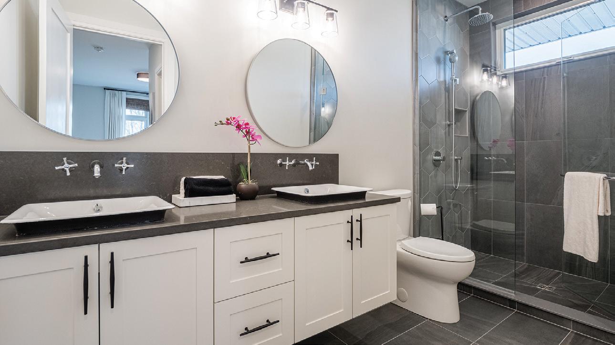
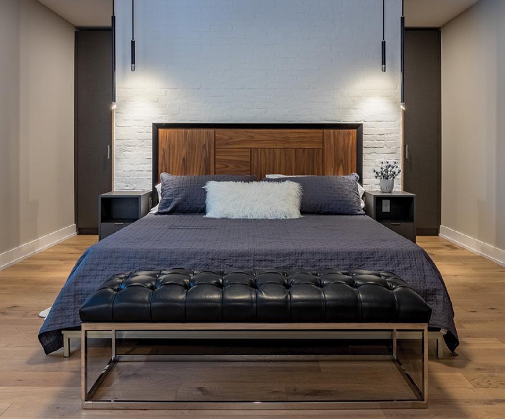

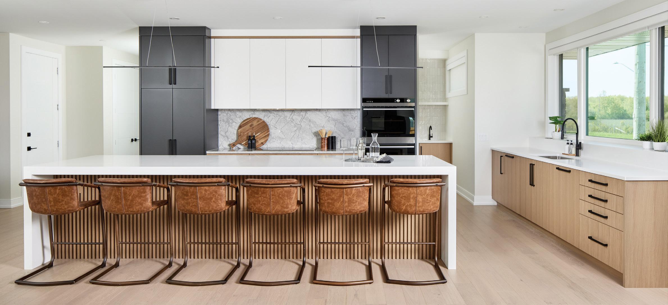
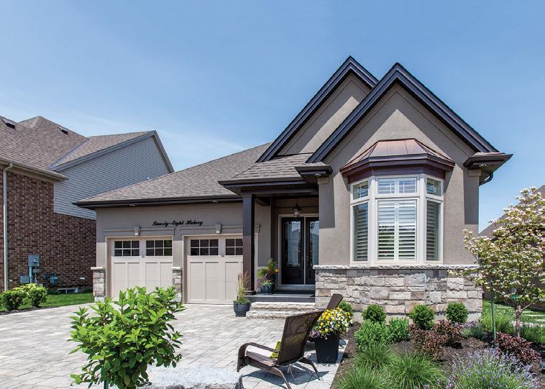

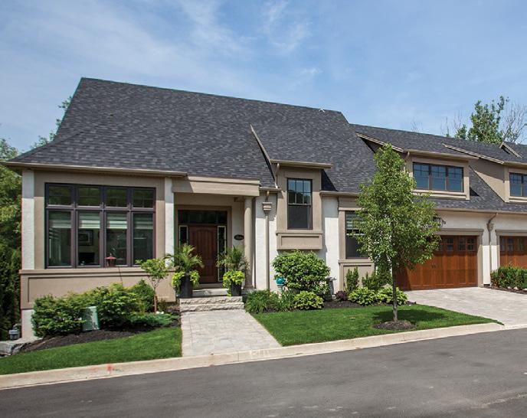
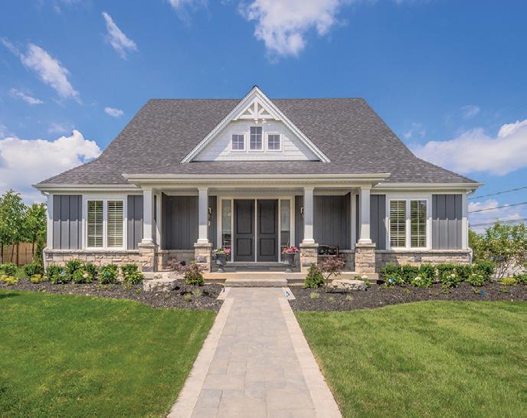
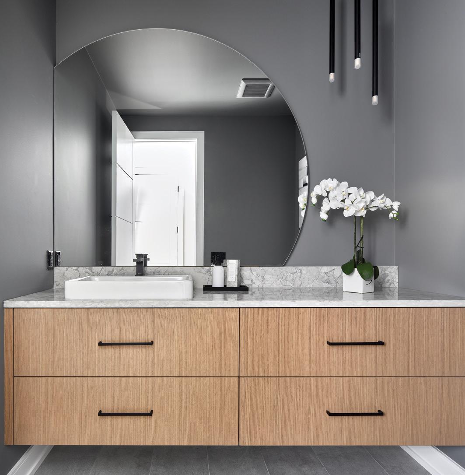
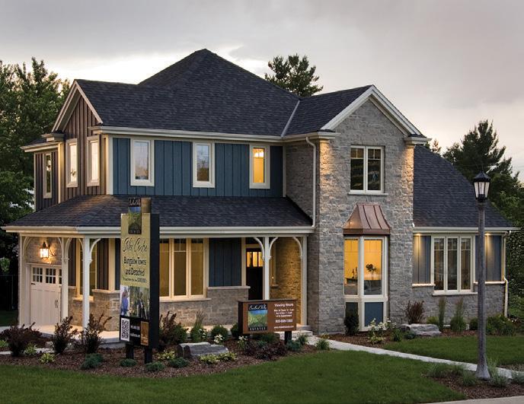
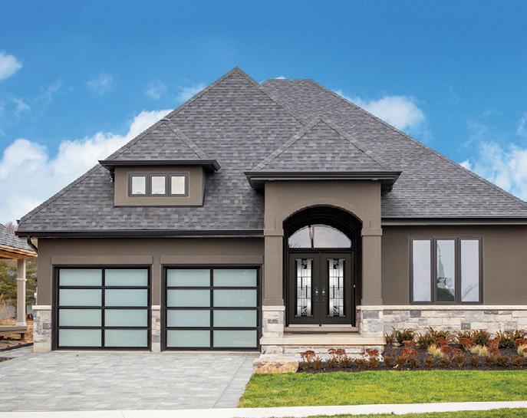
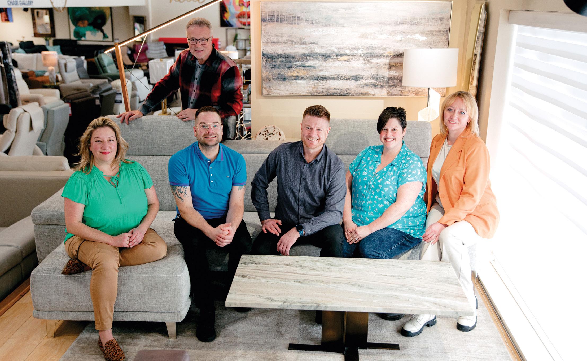
For almost 70 years, Interiors by Better Shade has been a premier destination in Niagara for stylish, affordable window coverings and home furnishings. How do they stay at the top of their game? They are always evolving, changing their expansive stock to reflect the modern styles of their customers. In recent years, they have become well known for their in-home interior design consultations and custom furniture – evolving with the consumer and designing an approachable business that creates a personalized shopping experience. Their welcoming two-storey showroom focuses on modern aesthetics, quality craftsmanship and sustainability, highlighting the best in Canadian-made furniture, window treatments and contemporary décor.
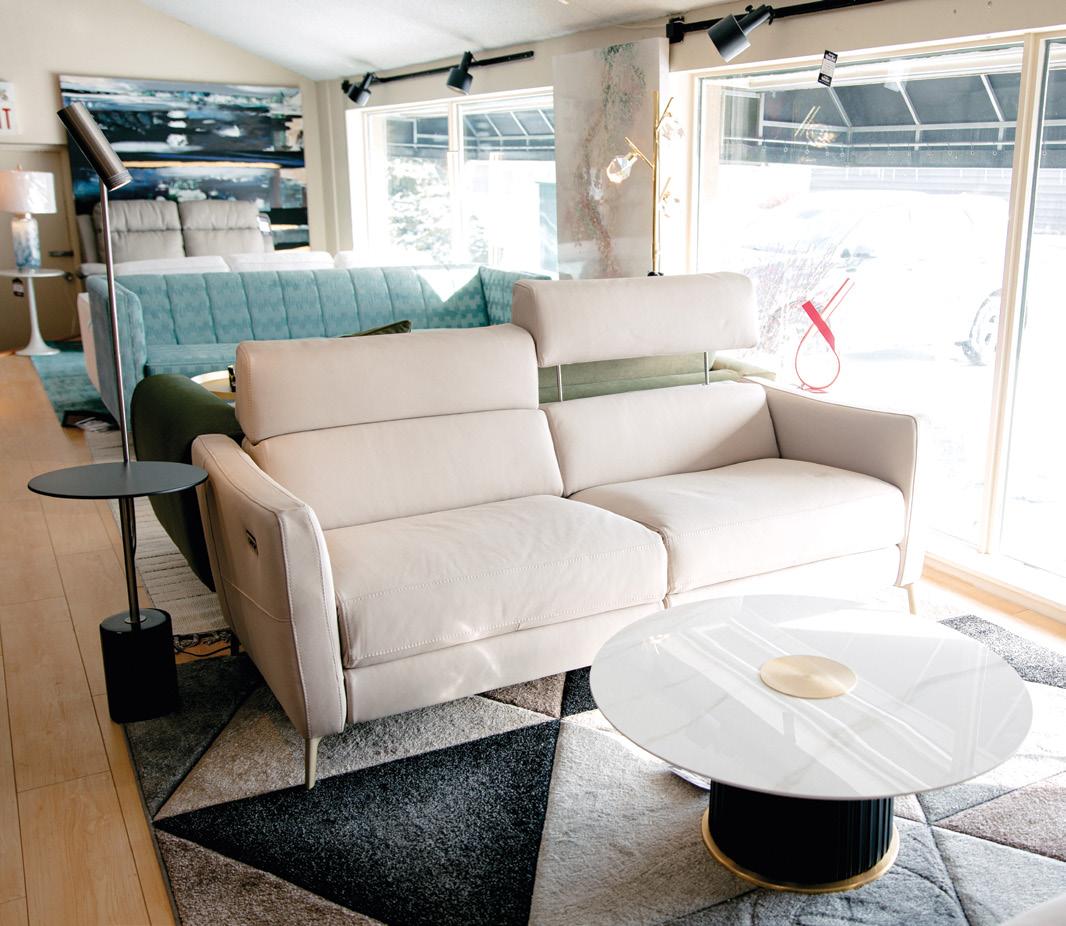 Melissa Rey, John Fiorino, Jordan Cecchi, Scott Somerville, Elizabeth Barnowski & Inessa Perron
STORY GABRIELLE TIEMAN-LEE | PHOTOGRAPHY JLP STUDIO
Melissa Rey, John Fiorino, Jordan Cecchi, Scott Somerville, Elizabeth Barnowski & Inessa Perron
STORY GABRIELLE TIEMAN-LEE | PHOTOGRAPHY JLP STUDIO
Interiors by Better Shade has always set the standard for quality and cutting-edge window and door coverings made on-site. Their latest dual roller shade system epitomizes convenience, versatility and style. This innovative solution integrates two fabrics into a single system with comprehensive control over both light and privacy. Also available in-store is the Norman SmartDrape. Soft like drapery and delicately architectural, these revolutionary drapes seamlessly bridge indoor-outdoor living with unique, undulating modern sheer and fabric vane. It is ideal for patio doors. With its permeable barrier and unique construction, you can walk through the shade. Motorization option is coming soon. Free in-home consultations for shades are available.
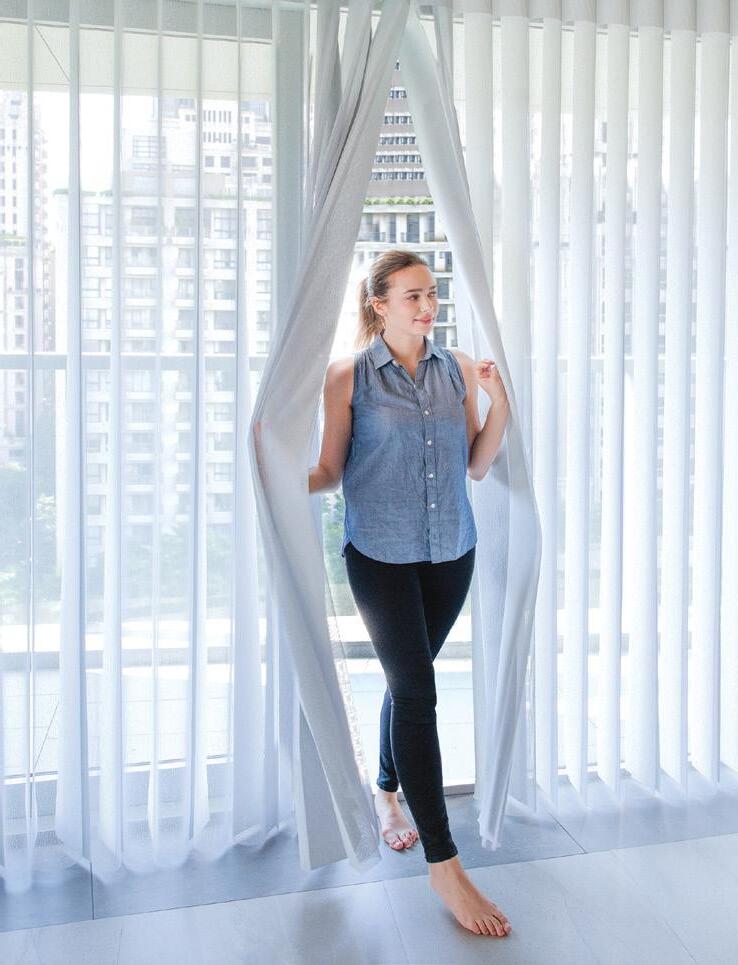
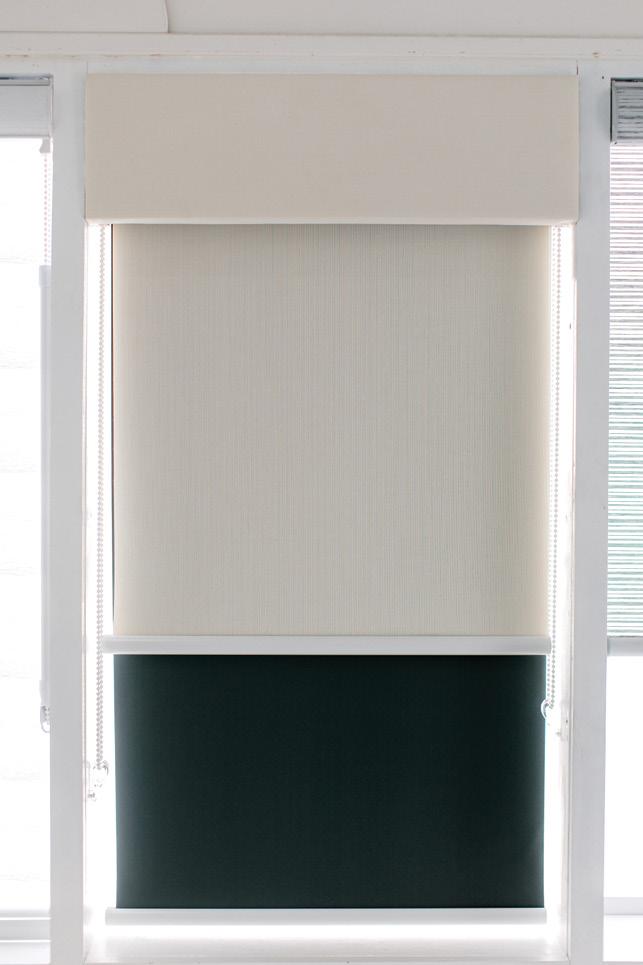
Their furniture gallery strikes a balance between aesthetics and comfort. Exclusive to their store in Ontario is Fornirama – a leading manufacturer in Quebec. The brand embraces European tailoring with flawless Canadian manufacturing, creating pieces that fit anyone and are uniquely customizable. “There are so many options,” says furniture manager and lead designer Melissa Rey. “They offer multiple sizes, contrast colour combinations on the same piece and contrast stitching, which is popular in Europe, but rare to find in Canada.” Customizable LED lighting has also expanded in their showroom, including unique pieces available in matching floor and table sets and varying finishes.“You can customize the metal finish, even combine silver with gold or black with chrome,” says Melissa.
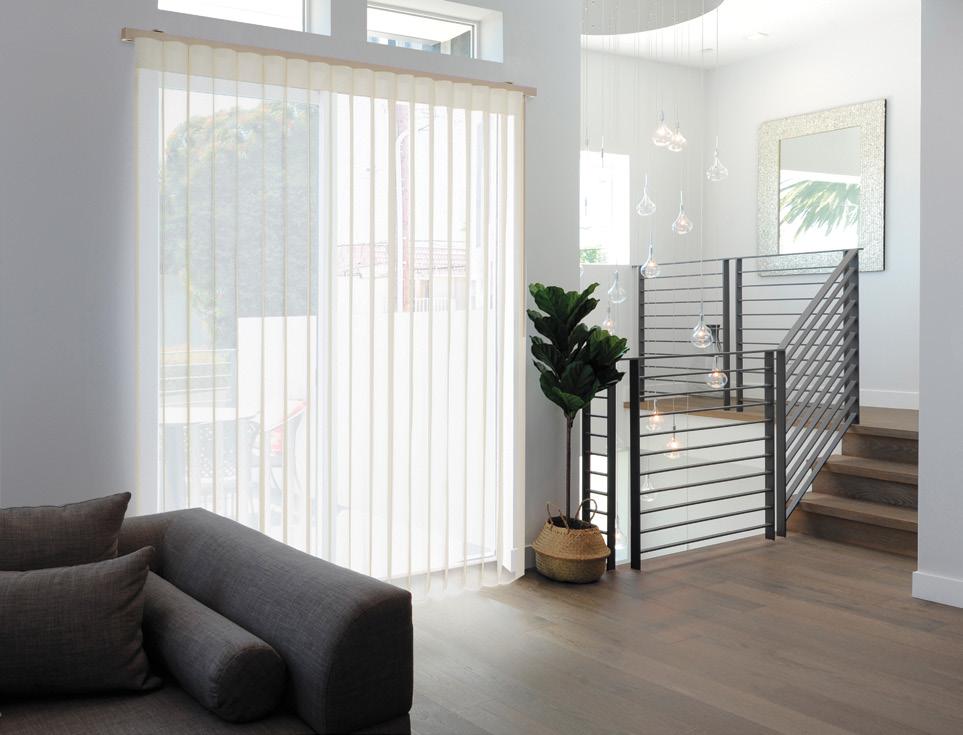
Experienced designers are available in store to help make your shopping experience easier. In-home interior design consultations are also available with Melissa for a small fee. OH
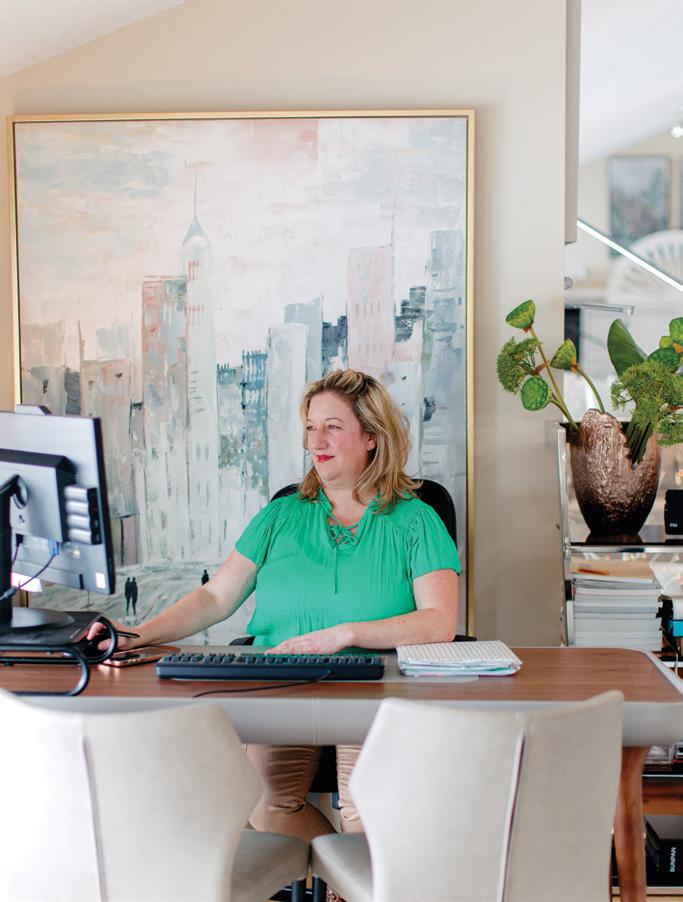

With vintage furniture now a stealth competitor in home furnishing options, procurement has become game-like, achieved by scavenger hunt and bound only by the kilometres you’re willing to clock.
Whether you’re shopping for a client, are in pursuit of a particular piece for your own space or you’re just out on a weekend jaunt armed with impulse, here are five things NOT to do when sourcing vintage furniture.
The term vintage is qualified when a piece of furniture is more than 40 years old. Having survived several decades in family homes already, wear and tear is to be expected. Imperfections such as scratches are cosmetic and can most often be corrected with easy-to-use products available at any home improvement store. Surface damage such as water rings or ink stains can be forgotten with purposefully placed décor such as plants or catchalls. Minor damage comes with the territory of older pieces but it’s important to consider the rarity and uniqueness of the piece itself against this smaller setback.
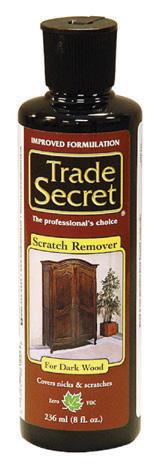
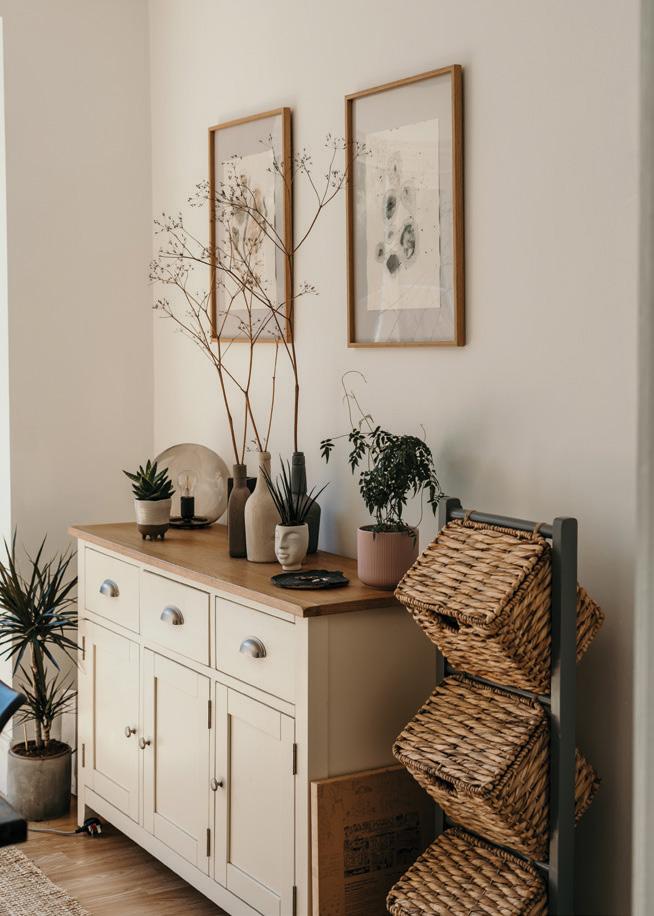
Markets of any kind are synonymous with early mornings and those hosting furniture vendors are no exception. While many companies offer inventory available for purchase online, they often showcase their latest offerings at in-person events where they can be purchased first. Markets are not the type of shopping event to hit hours after doors open. If you want your pick of the haul, set your alarm.
STORY JESSICA RUSSELL PHOTO: TOA HEFTIBA
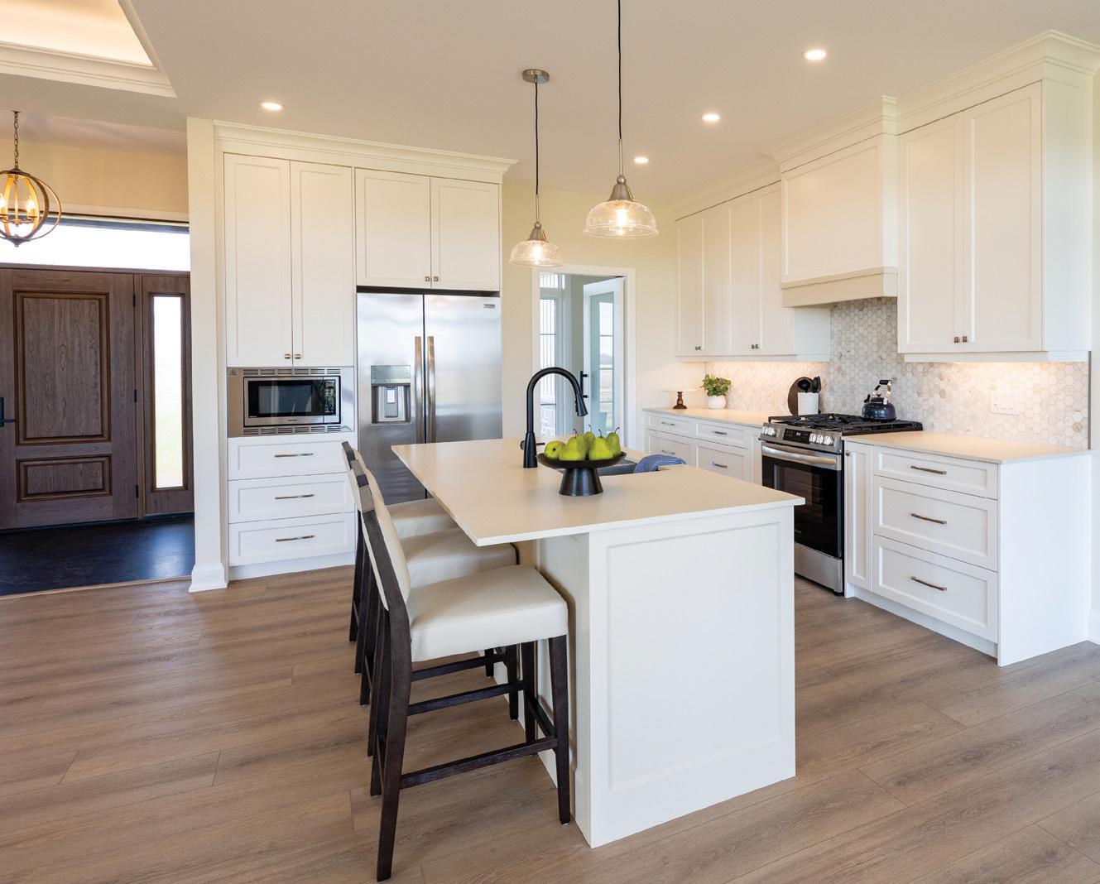




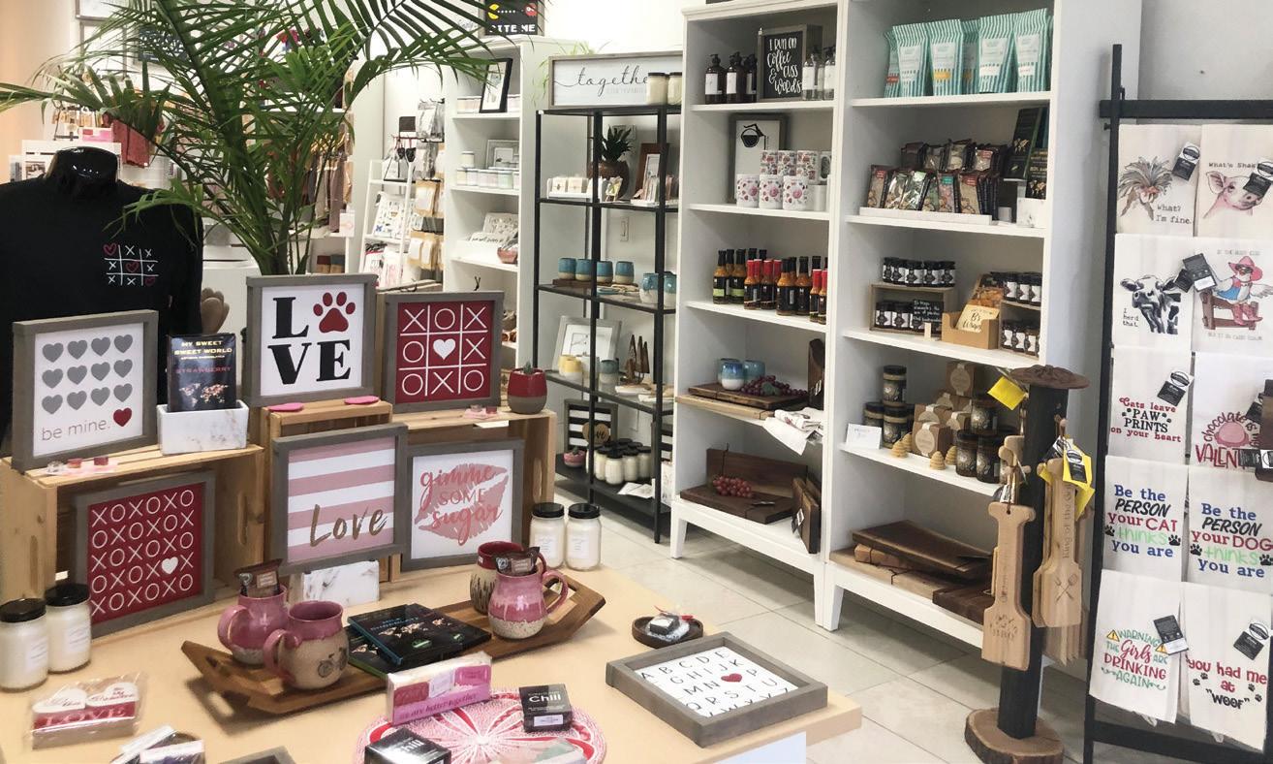
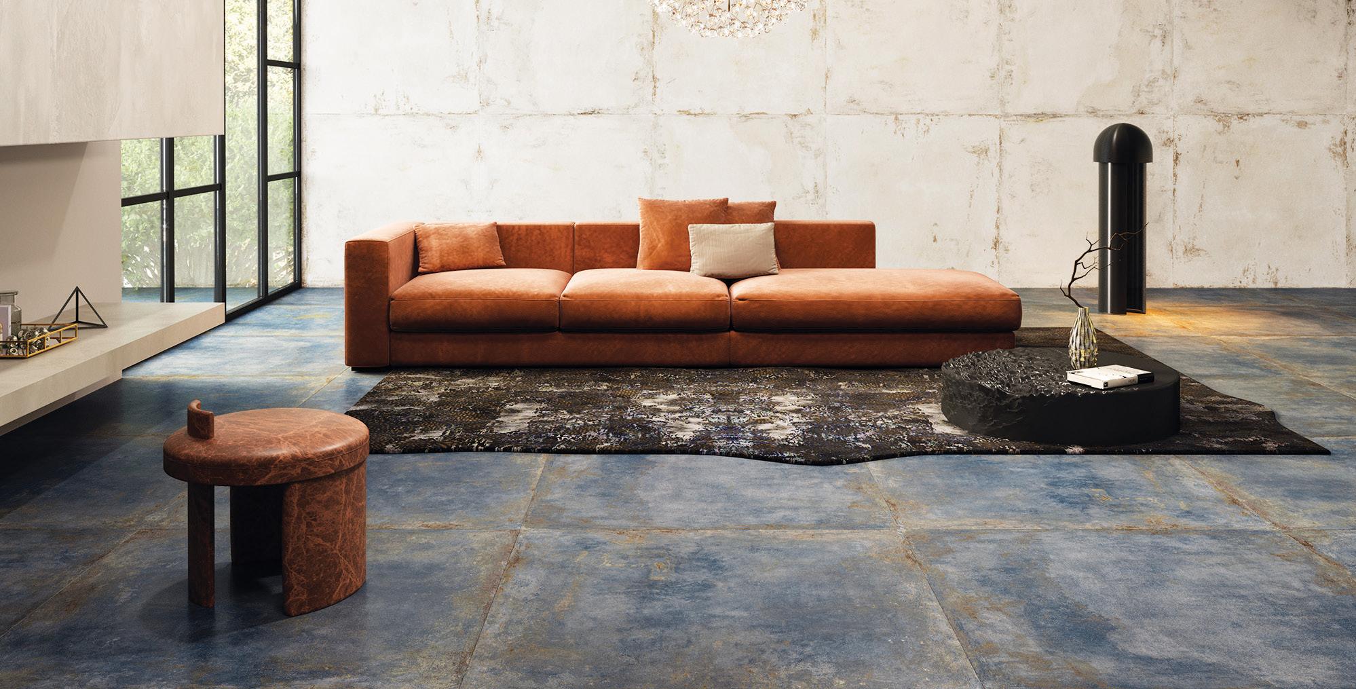
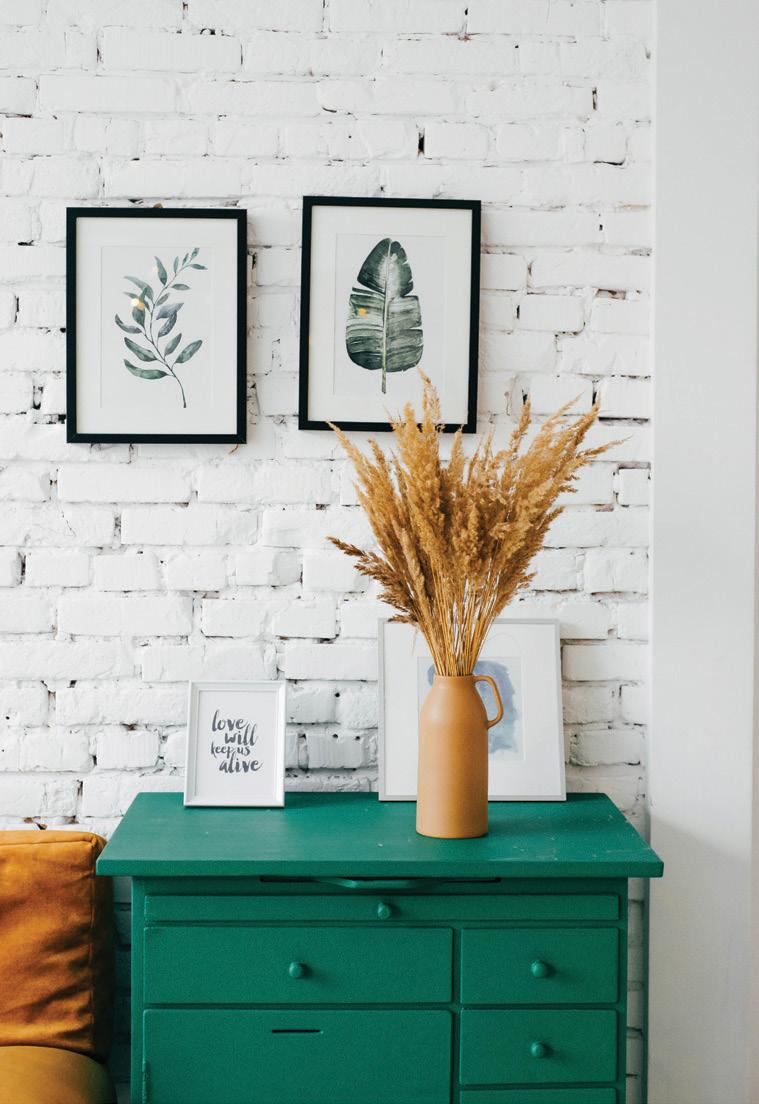
Math is definitive and though you may think there’s a way to change a formula for fit, there seldom is. If you’re shopping for a particular space, come armed with the measurements. The last thing you want is to find the perfect piece, size it up by eye only and face major disappointment when it’s simply too big to fit the vision. Before setting out, ensure you have any applicable measurements written down (please don’t rely on memory for this one!) and bring with you a measuring tape of your own just to be safe.
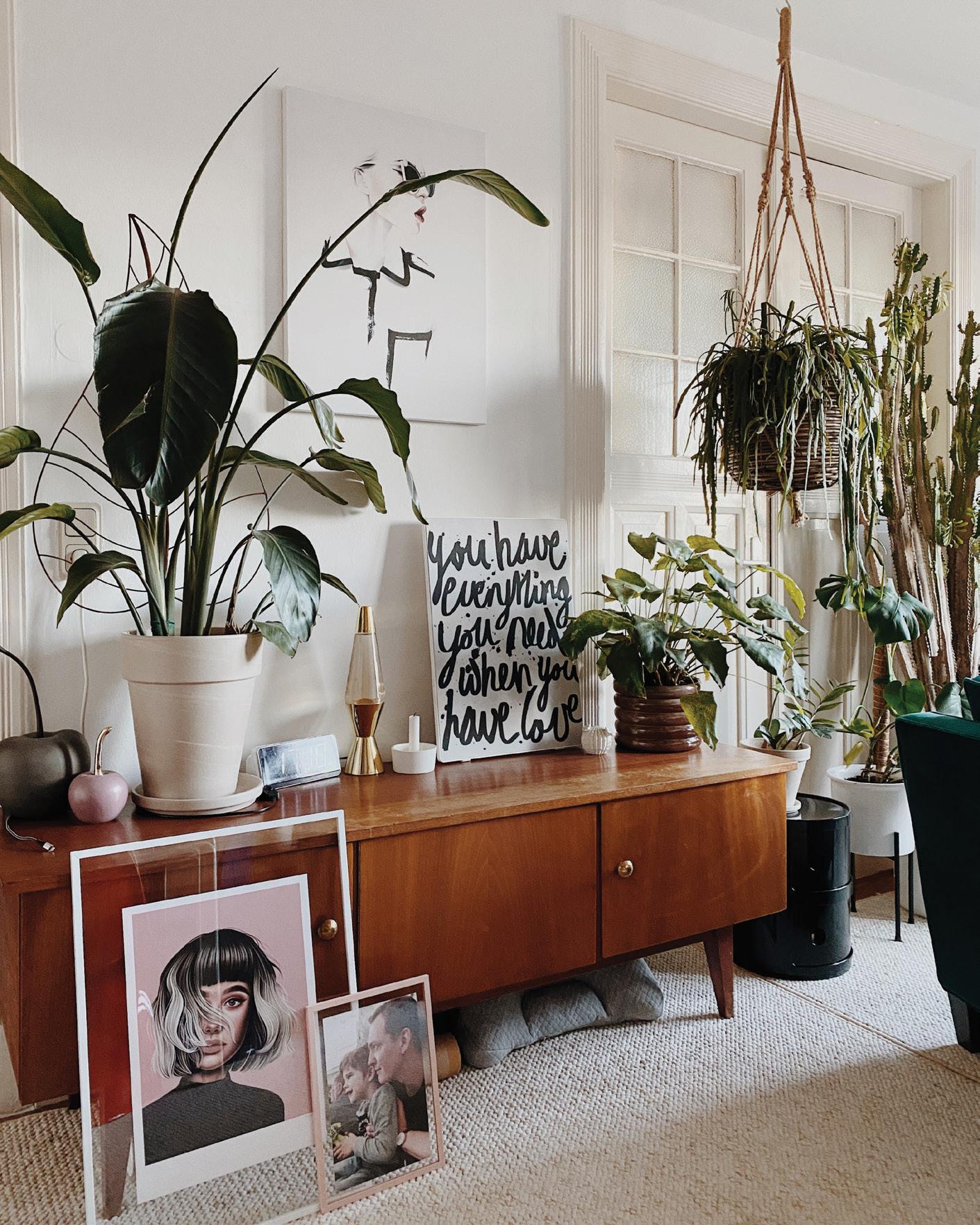
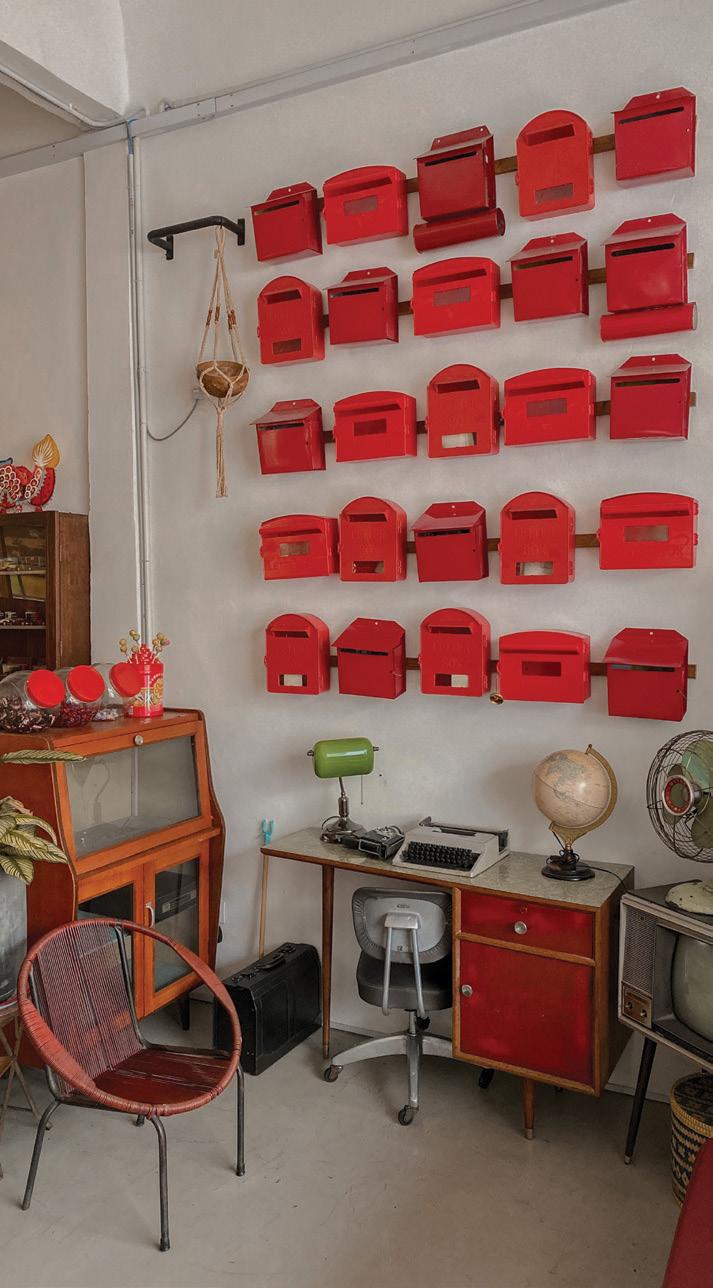
In some cases, prices on vintage furniture pieces can be negotiated. If you’re speaking directly with the owner of the shop and you’re getting a sense of leniency, ask if they’re open to a discount. Read the room before pursuing this tactic as you always want to maintain respect for shop owners and the work they put into curating their collections.
Even those most experienced in furniture restoration will only purchase from smokefree environments. Over time, furniture subjected to consistent tobacco use will develop irreversible effects such as yellowing and scent absorbency. While paint can cover discolouration and there are odour neutralizing products intended for furniture, it’s important to recognize these as only reducers and not eliminators. If you can smell smoke in a piece of furniture, skip it.
While serendipitous finds are known to make cameos throughout one’s hunt for vintage furniture, it’s a gift that knows no regularity. Keep these tips and tricks in mind when you next set out, and remember that if it’s meant to be, it’ll be (an awesome new addition to your space!) OH
PHOTO: ALEXANDRA GORN PHOTO: T. SUSEN

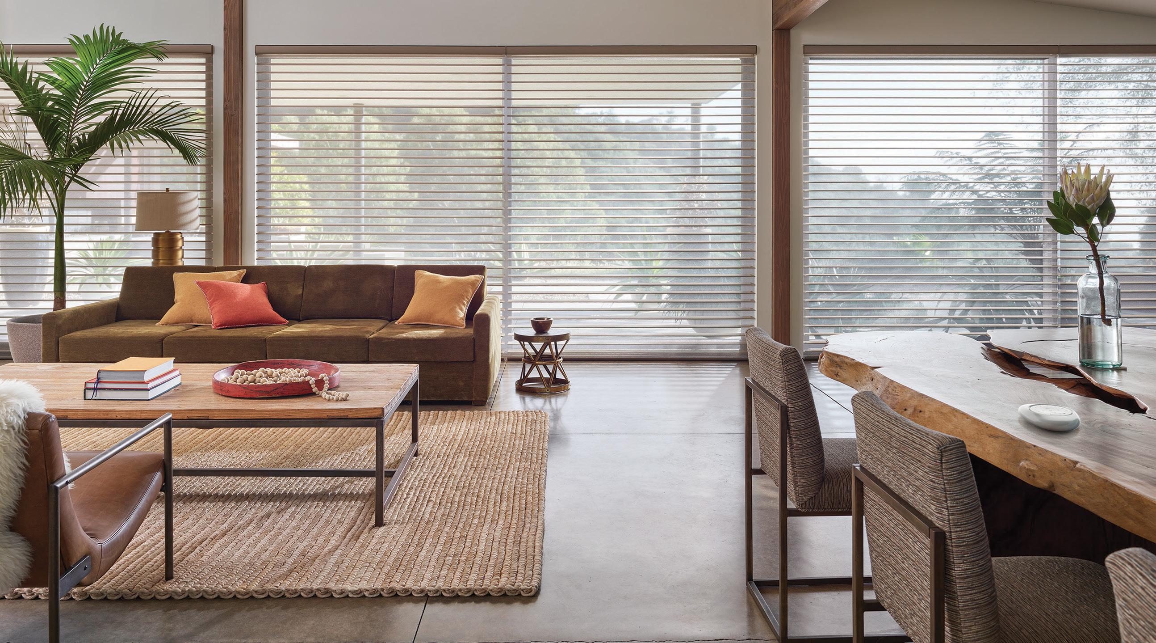


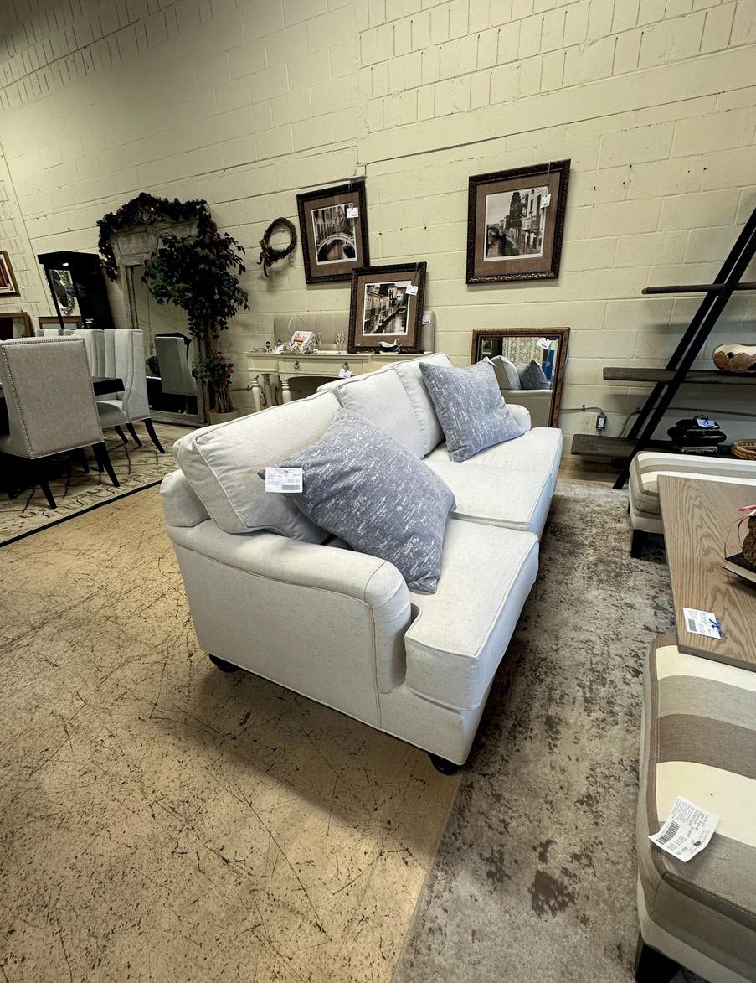
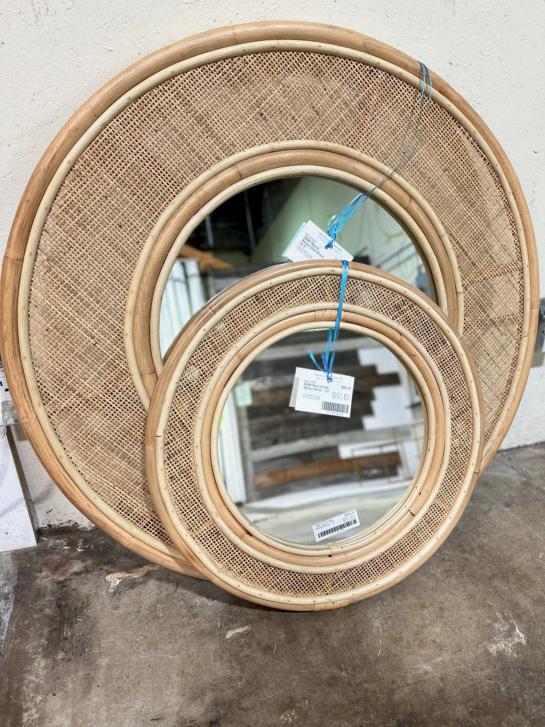



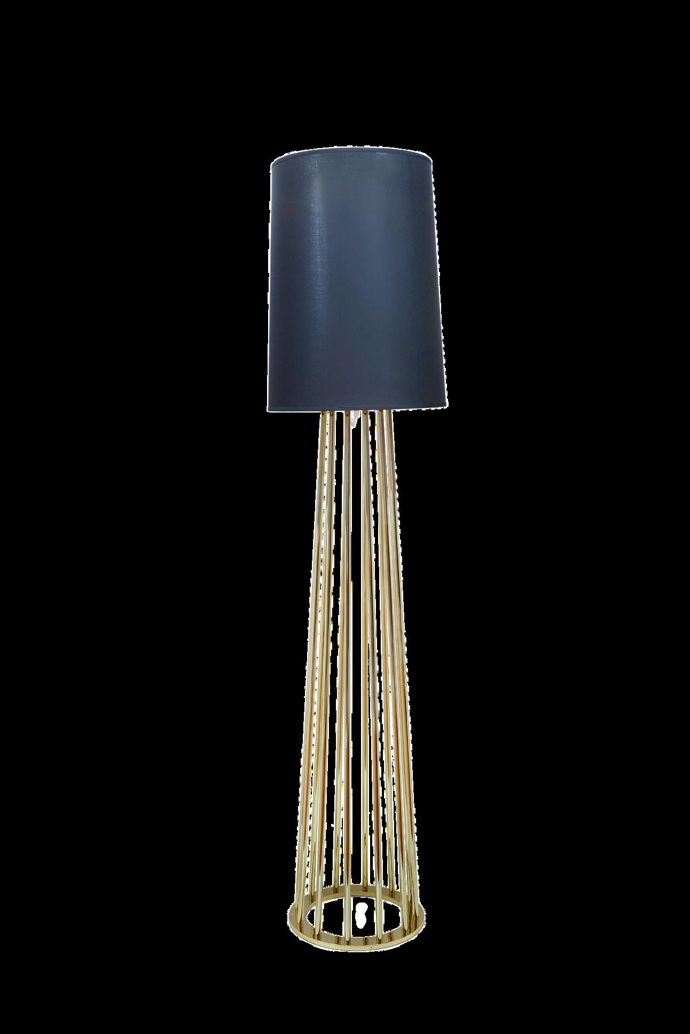

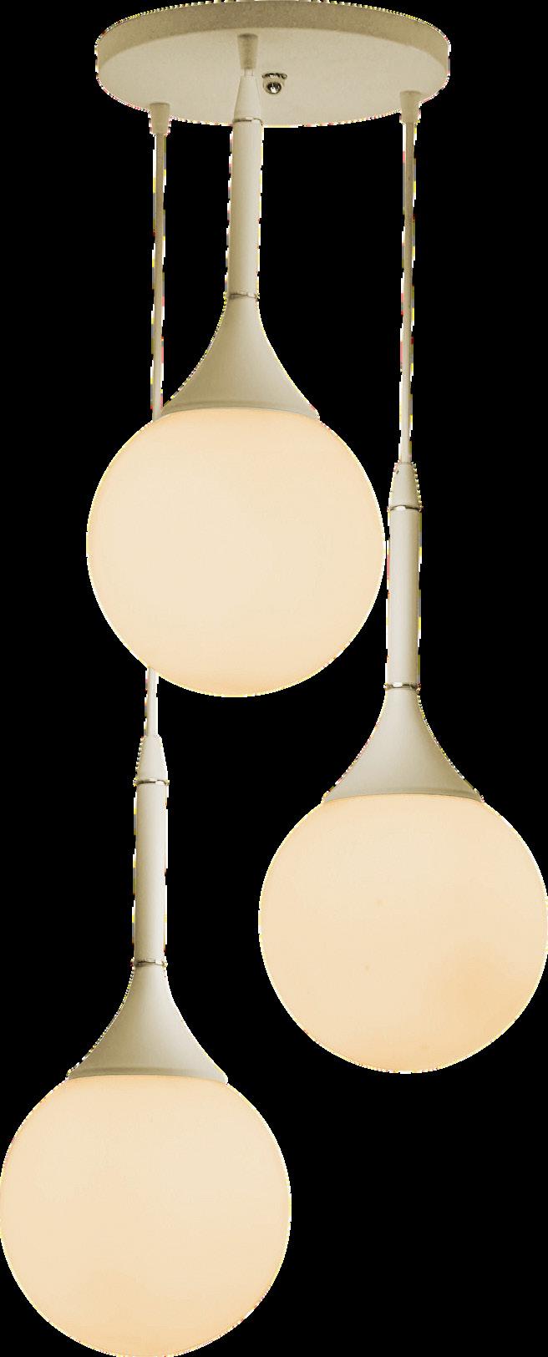

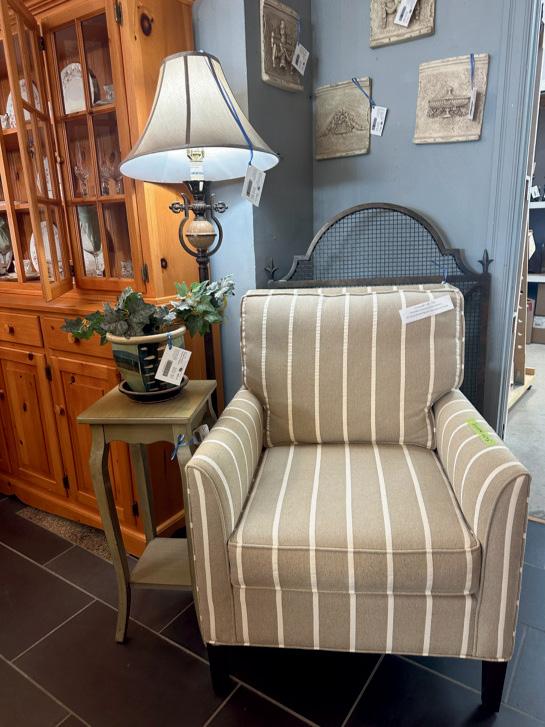
Chairs andSofas
Why Sho here?

Over 2000 items in our inventory

High quality items with great prices
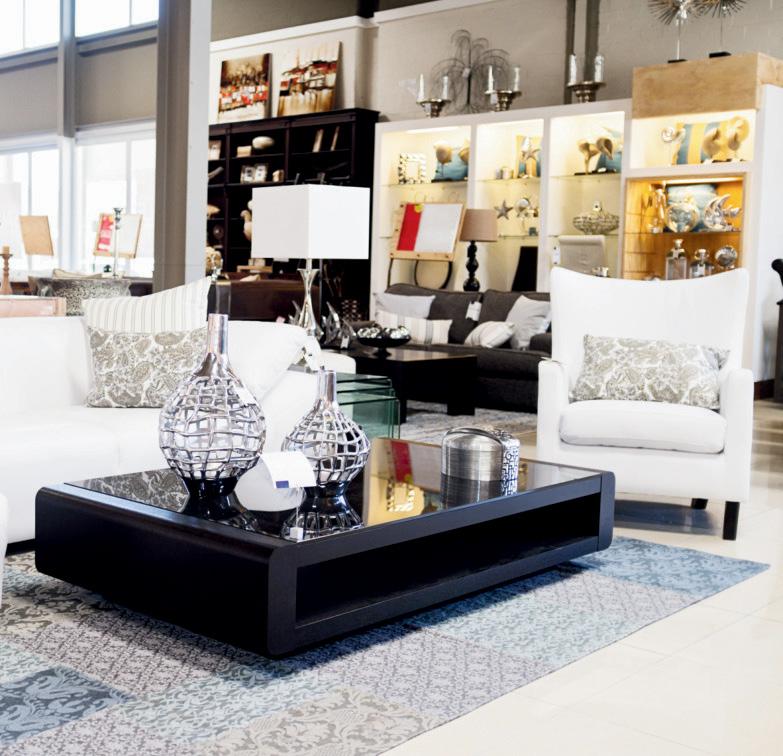
Fabulous Decor




We move 7 houses of items a week
There are 3 unique locations
Open 7 days a week
Price drops occur every 30 days
Follow us for what’ sNew!


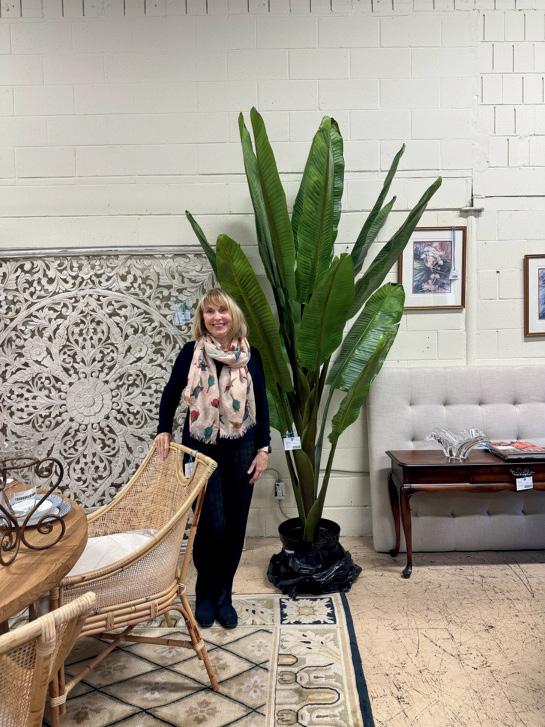
Latest Trends
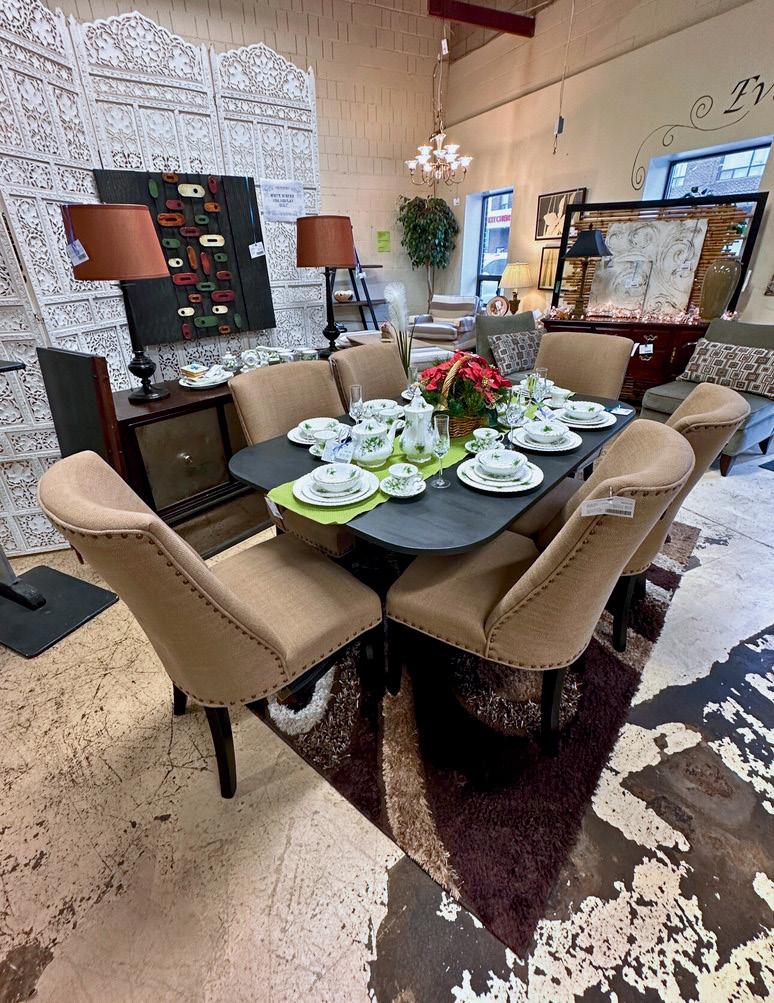
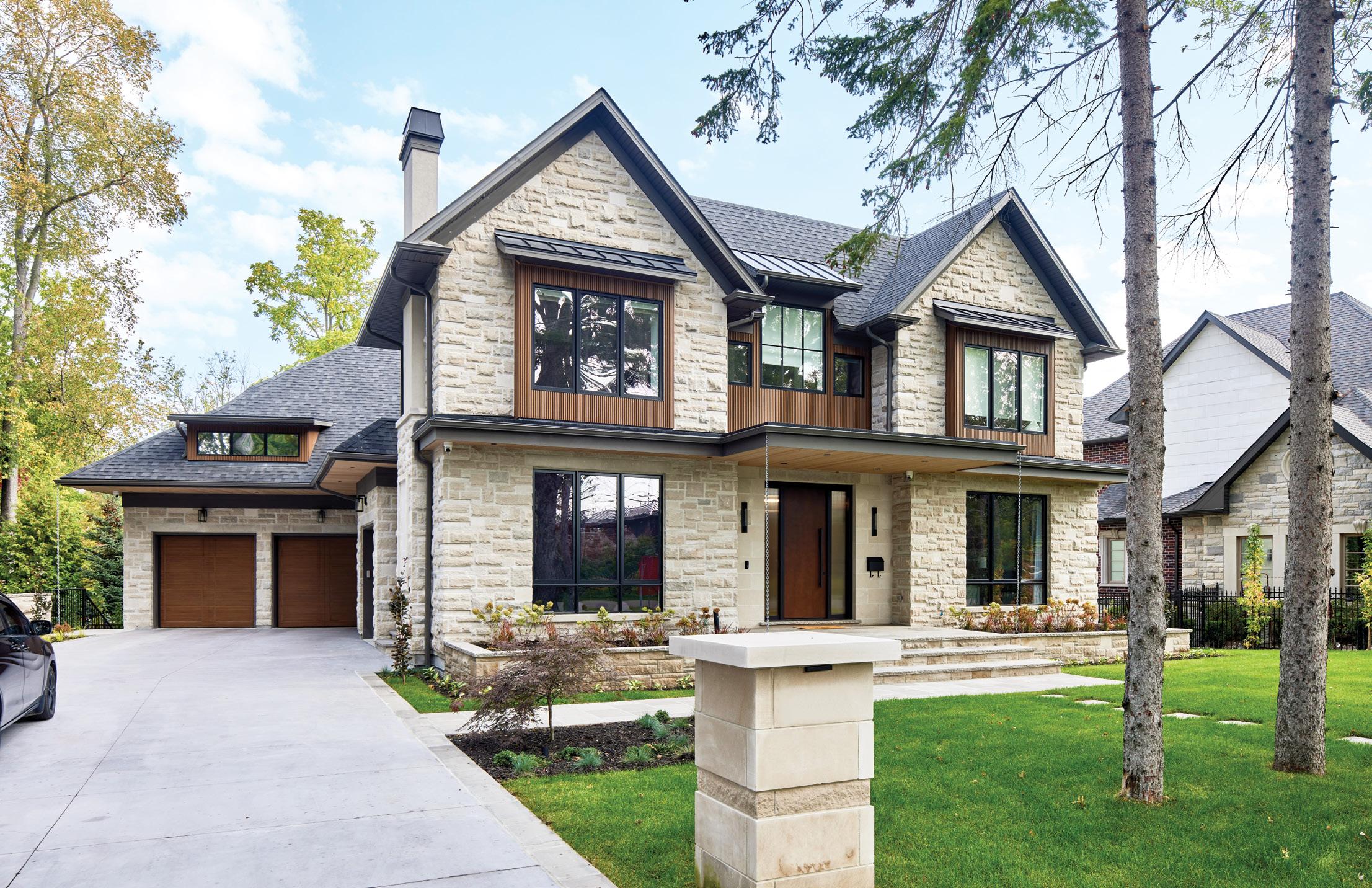
Monika and Patrick suspected they were outgrowing their home even before the pandemic started. Suddenly, Monika – who commuted to work in Toronto – was based from home, alongside her husband and three children. Not knowing how long this situation might continue, it was the impetus they needed to investigate building their new home. Continued on page 116
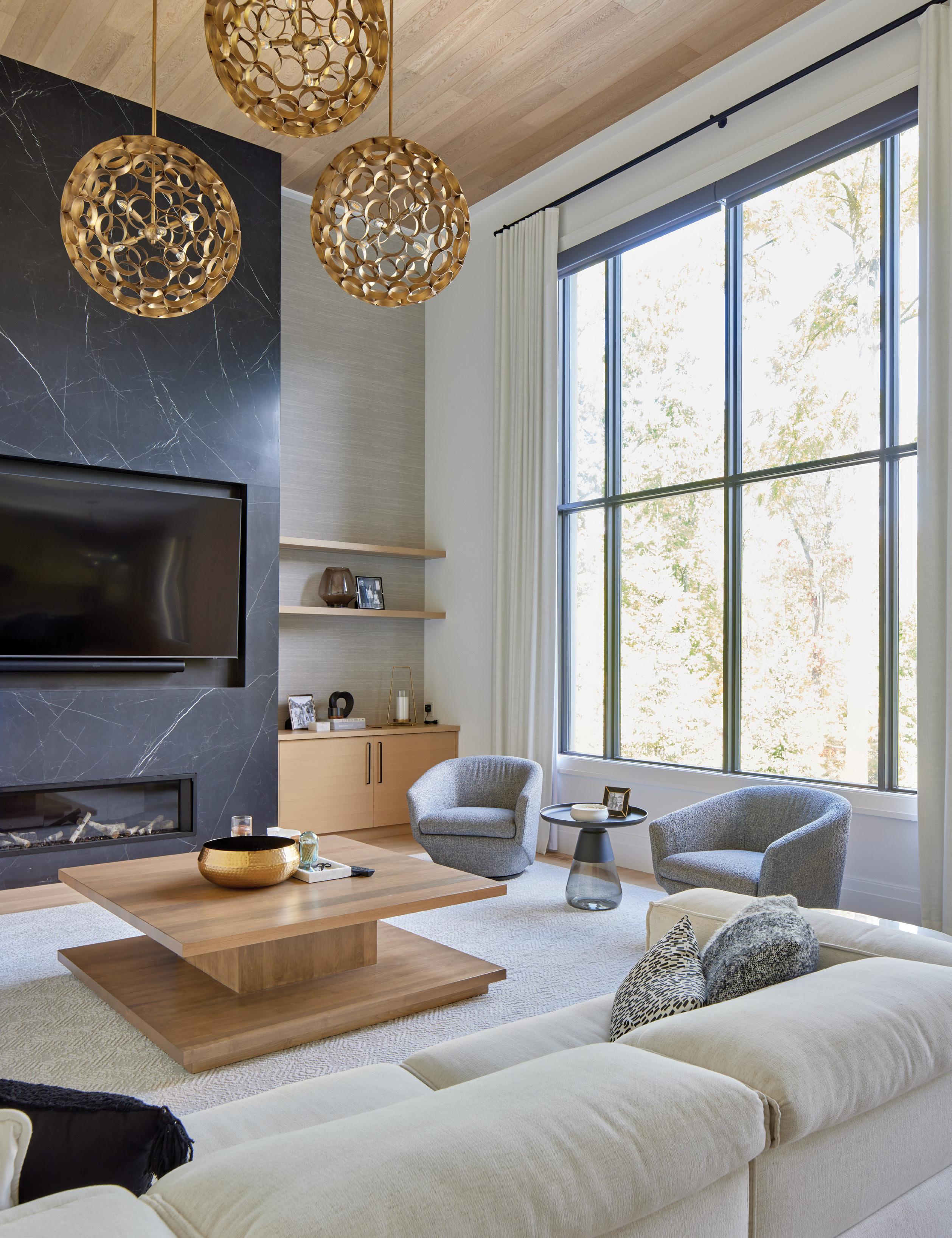
High ceilings and tall windows were chosen throughout the home to create a bright and airy environment. OPPOSITE: A unique heated driveway snowmelt system was installed, removing the need for plowing, shovelling and salting.
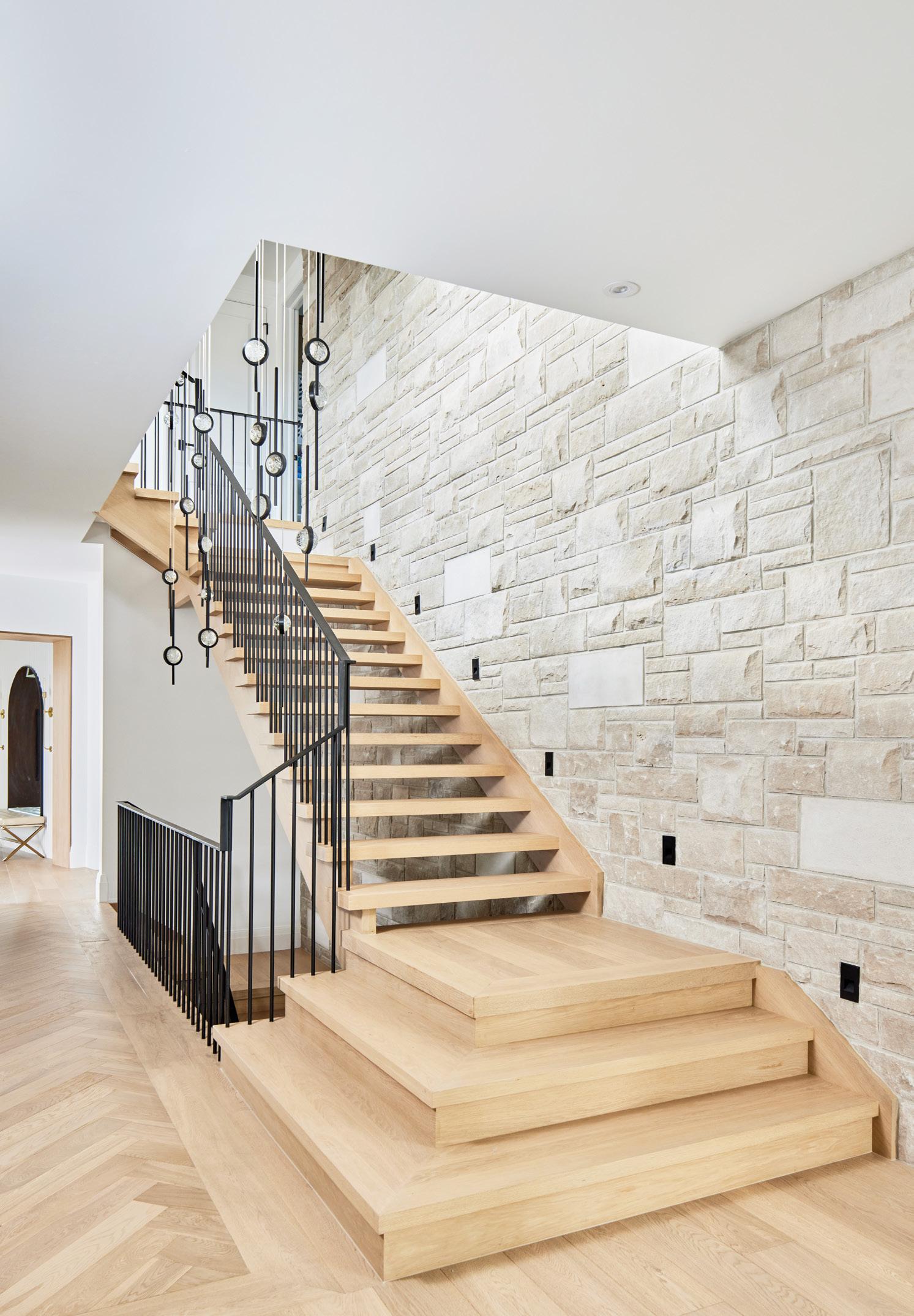
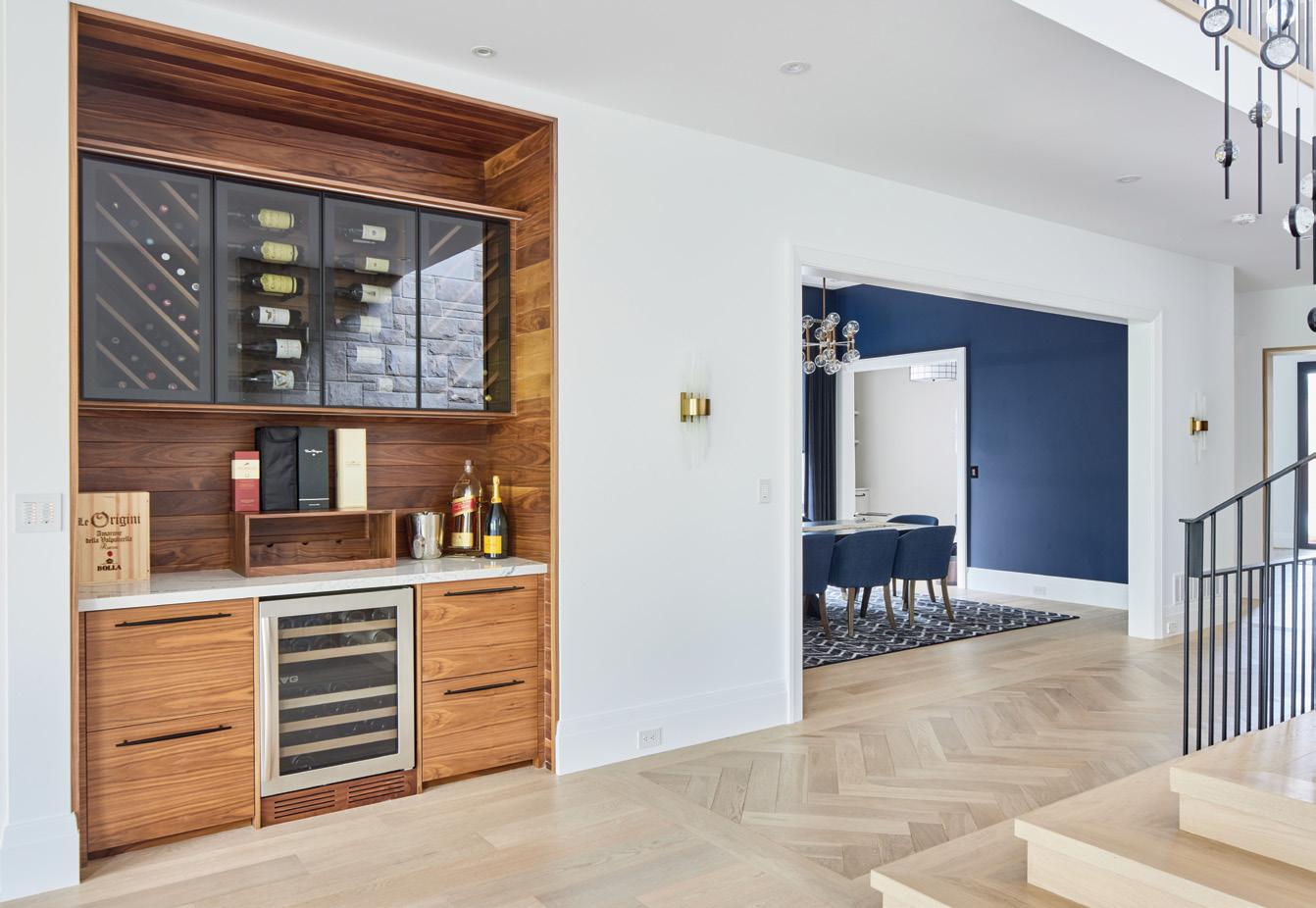
SERENDIPITOUSLY, a vacant lot that ticked all the boxes came on the market in the family-friendly neighourhood of Mineola West where they lived, and didn’t want to leave. The property backed onto a ravine, surrounded by mature trees. Purchasing wasn’t a hard decision.
And so began the journey – researching the people that would make their dream a reality and determining exactly what they wanted in a home.
The family paired with architect Tony Diodati of orangeink design to put together the original design. Monika credits Tony’s patience through numerous iterations. “He gave us a lot of options,” says Monika. “From a functional perspective and how it ended up coming together, it 100 per cent meets what we had hoped for.”
Bringing those ideas to reality was Peter Giampuzzi, construction manager and owner of Ornella Homes Inc. For more than 15 years, Ornella Homes has specialized in quality craftsmanship and custom home design. “We have a good client base,” says Peter. “We work purely off of word-of-mouth and recommendations,” which is how Monika and Patrick connected with him – an alliance that felt right from the start.
From the street, the almost 6,000 sq. ft. twostorey home balances a new look while fitting in beautifully among its stately counterparts on the quiet road. Peter guided Monika and Patrick away from man-made materials to natural stone for the exterior, with NewTechWood Canada accents – a decision they are thrilled with.
Inside, high ceilings and tall windows create a bright and airy environment. There are two separate offices, unique bedrooms for each child and lots of space for entertaining and relaxing.
Keely Coles, owner and lead designer with A Room In Mind Inc., along with her team, guided the interior design. Monika did some of her own research first, finding inspiration from photographs, which Keely then assembled into a timeless vision and laid out each room for visualization. “I’m a finance person and great with numbers but when it comes to design, it’s harder for me, so leaving it to the professionals made a lot of sense,” says Monika. “I wanted this home to have warmth, simplicity, modern elements and to really stand the test of time, and I would say they did a great job.” Continued on page 118
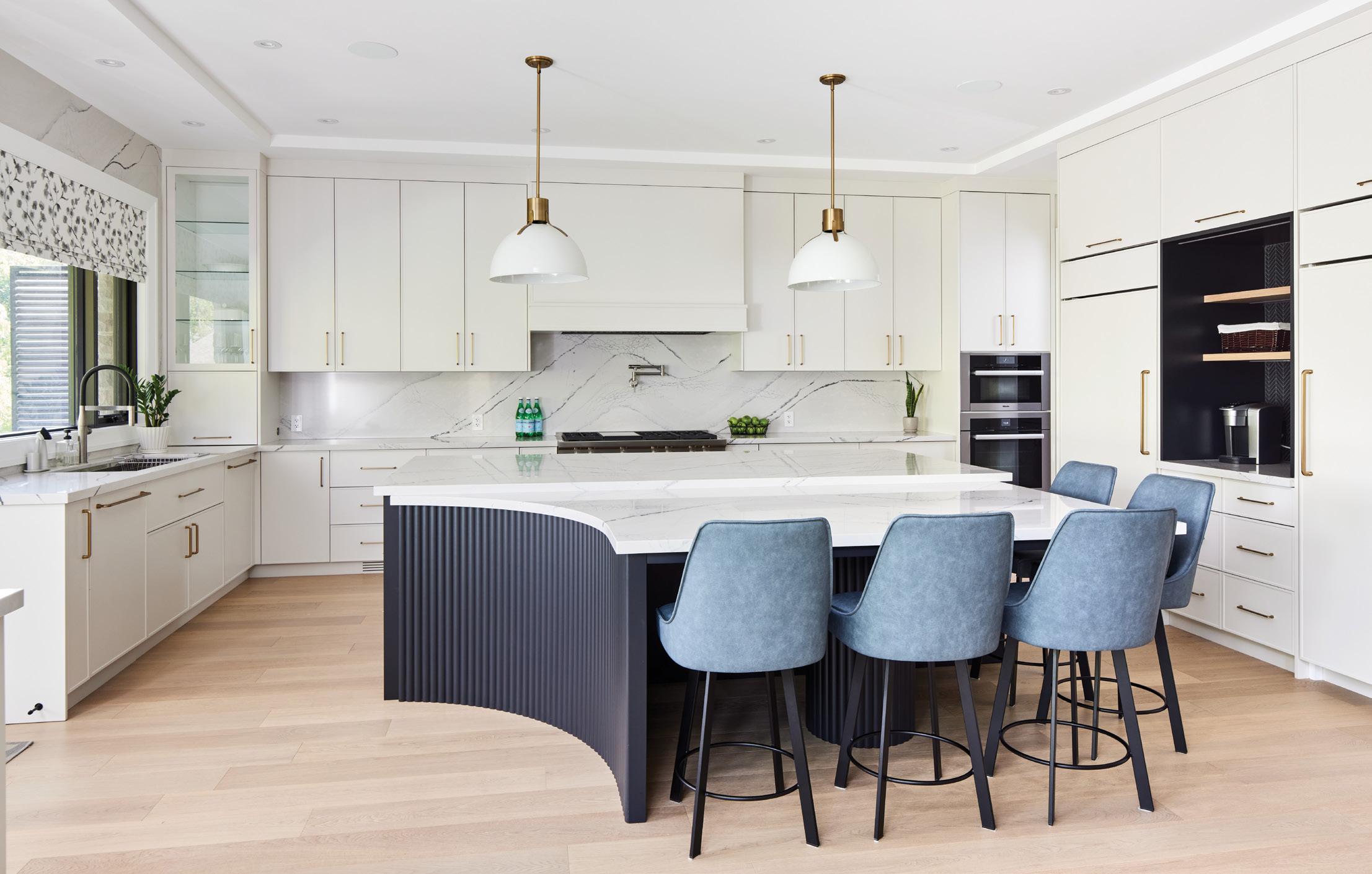
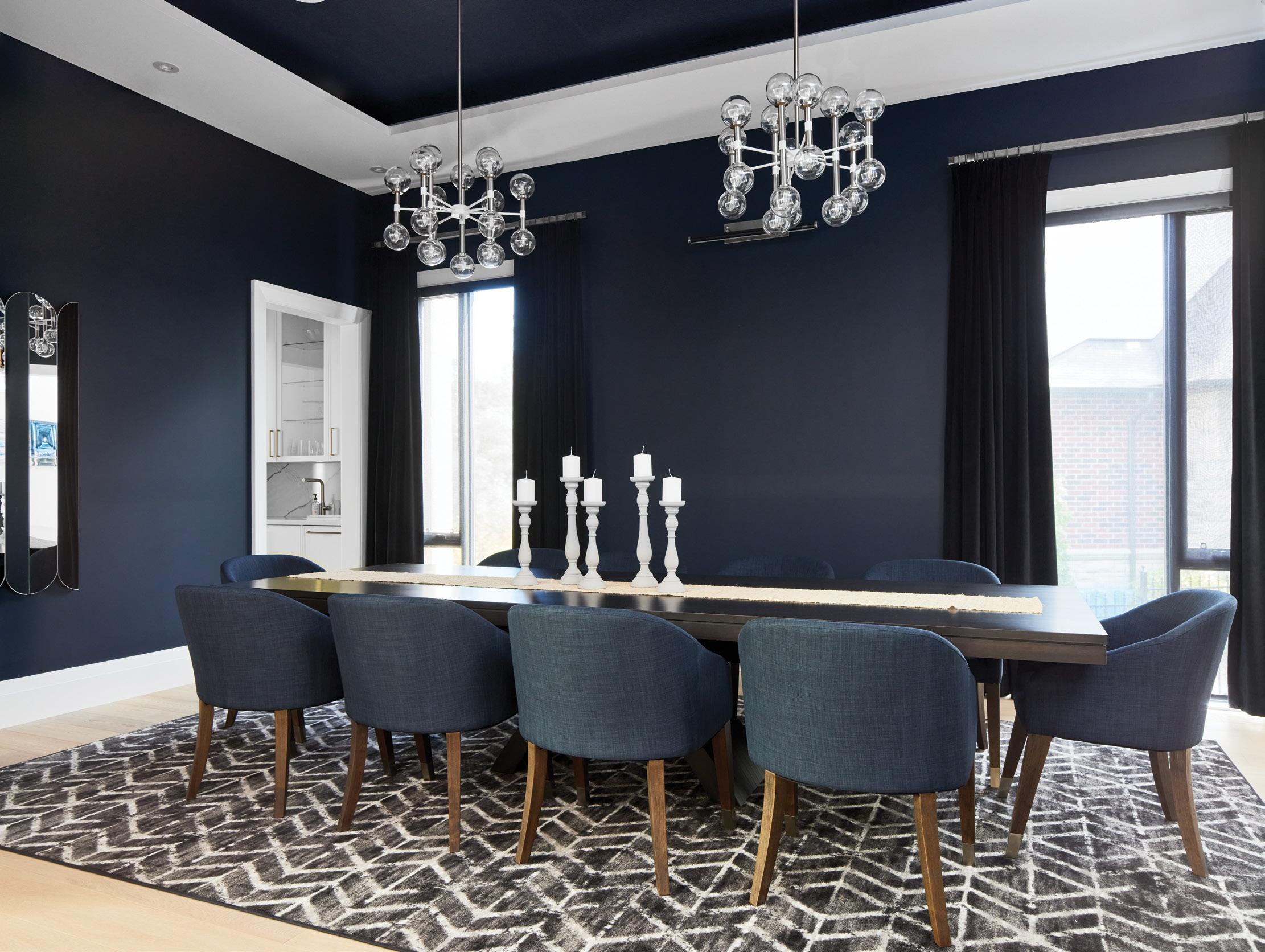 The dramatic dining room seats 10 comfortably –perfect for hosting formal family dinners and guests.
The dramatic dining room seats 10 comfortably –perfect for hosting formal family dinners and guests.
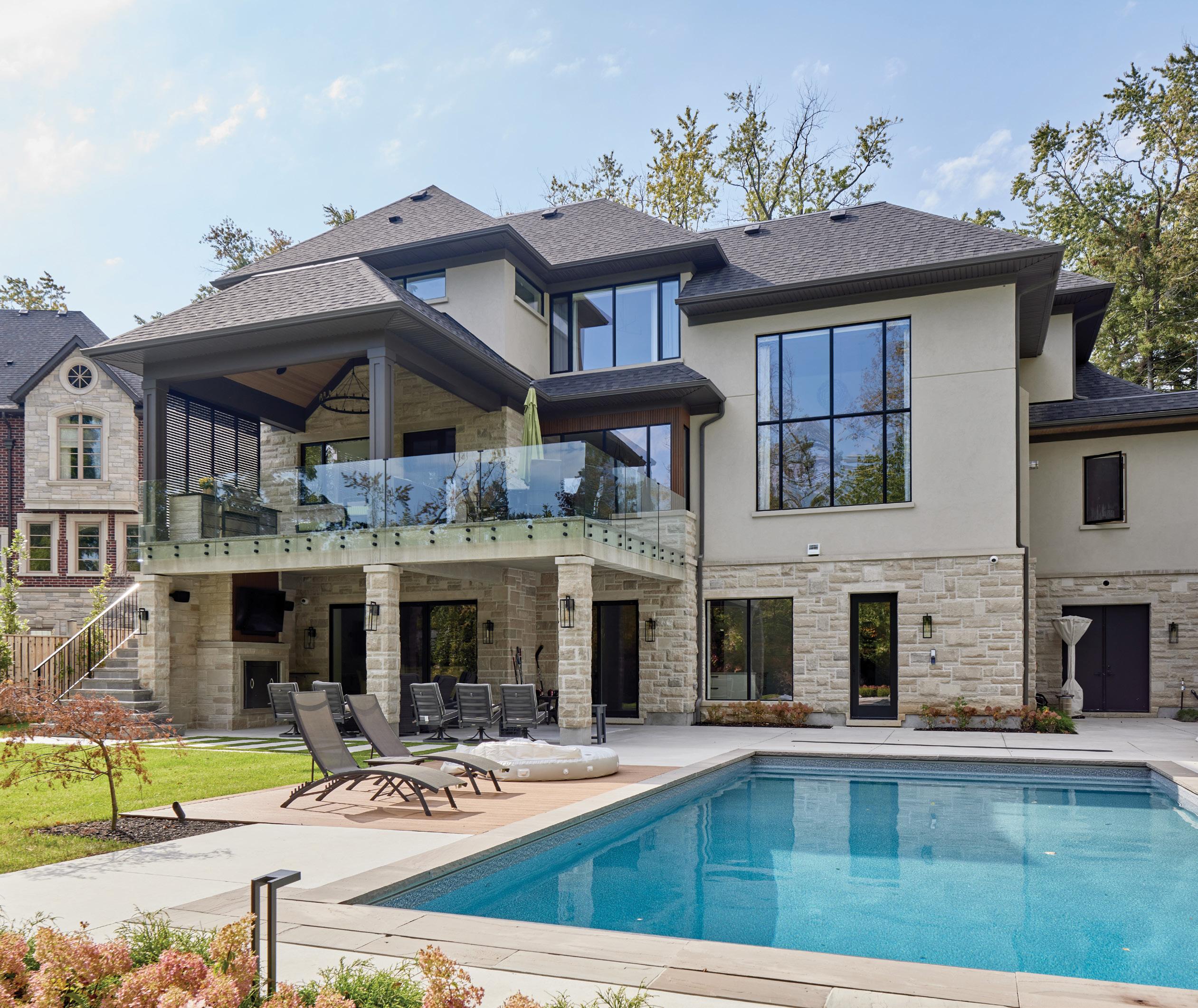
Ornella Homes sourced the majority of hard finishes. “We looked at the original flavour of the house, and then we tried to find the product that fit and the best deal,” says Peter. Peter is particularly proud of the high-grade white oak flooring they sourced through HardWood Planet and a porcelain fireplace from Spain, sourced through Walltek
Special design features abound. An impressive nine-foot white maple front door opens to a scalloped wall in the foyer, set with brass sconces and a large mirror. A herringbone inlay in the oak flooring flanks the dramatic dining room. An open-riser staircase by Deluxe Stair & Railing Ltd. runs from the lower level to the second floor,
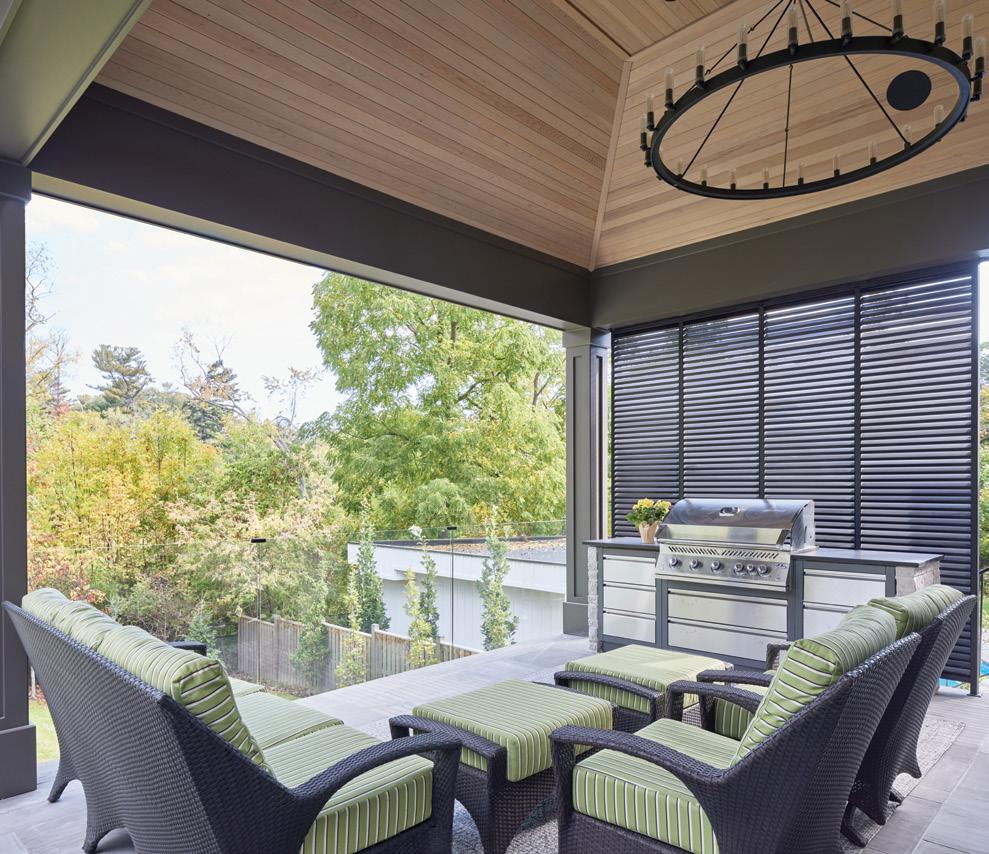
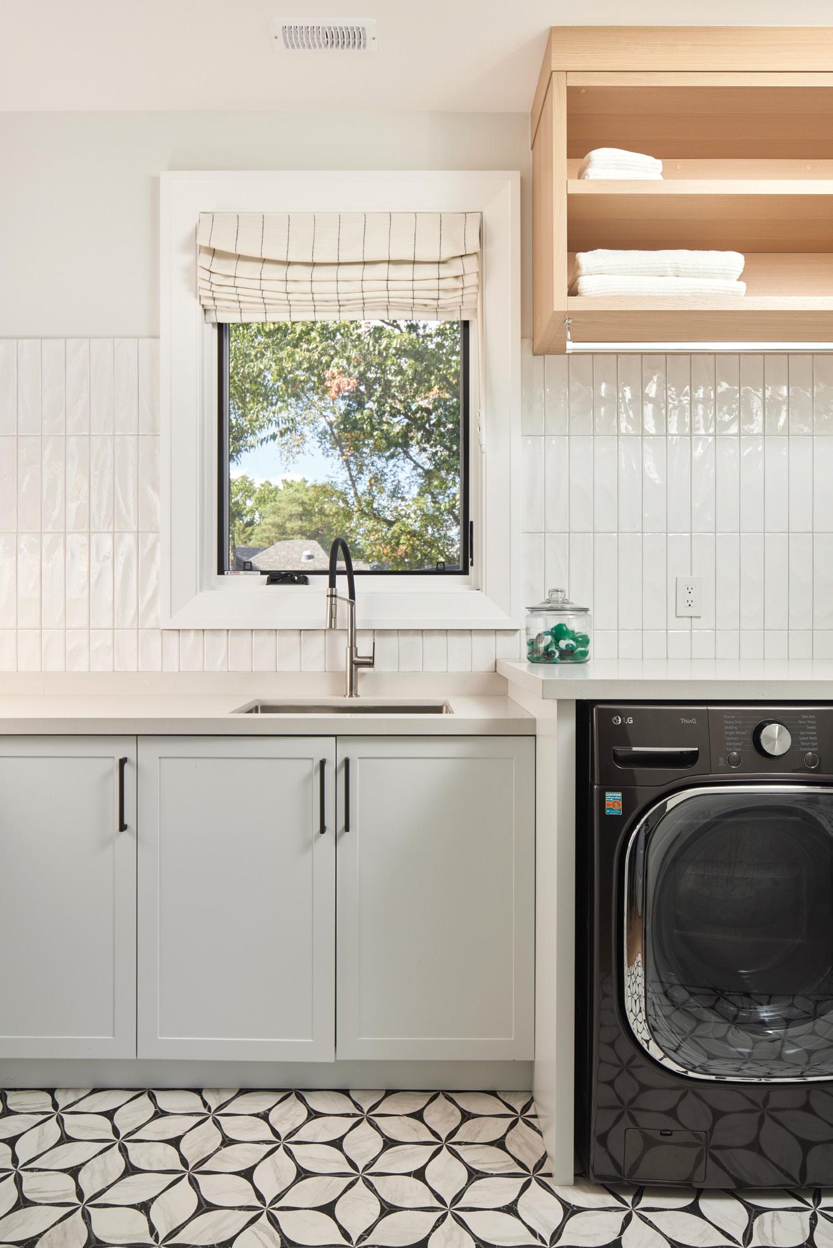
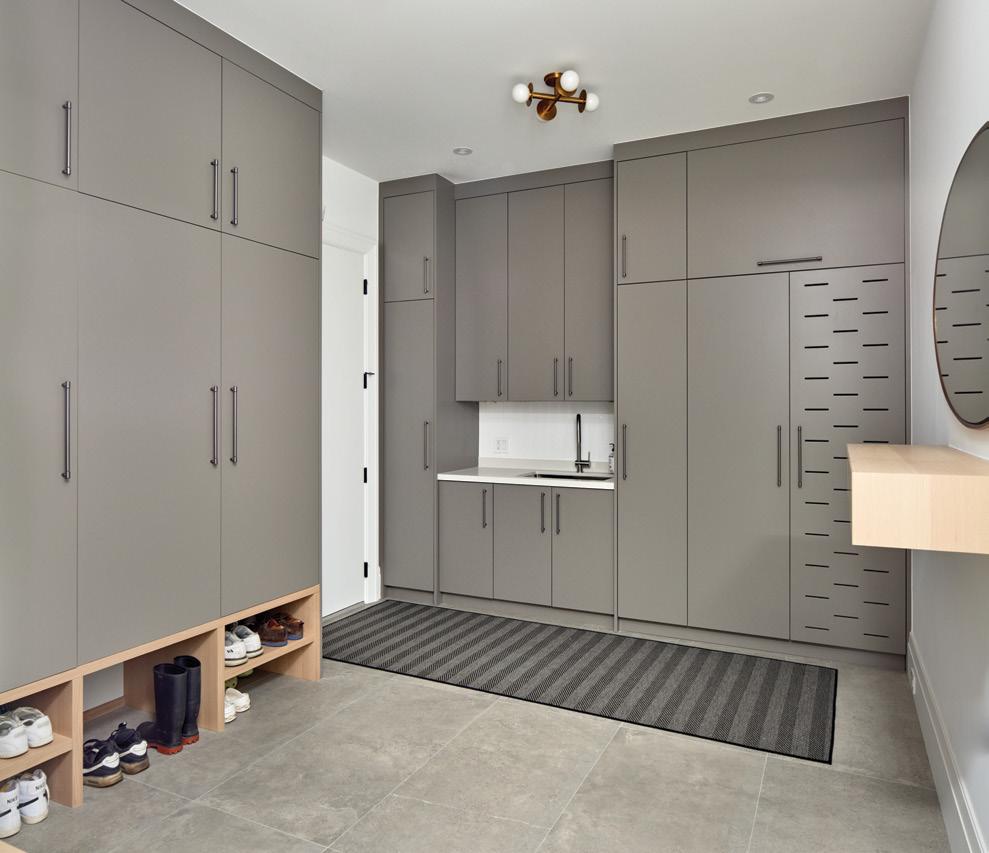
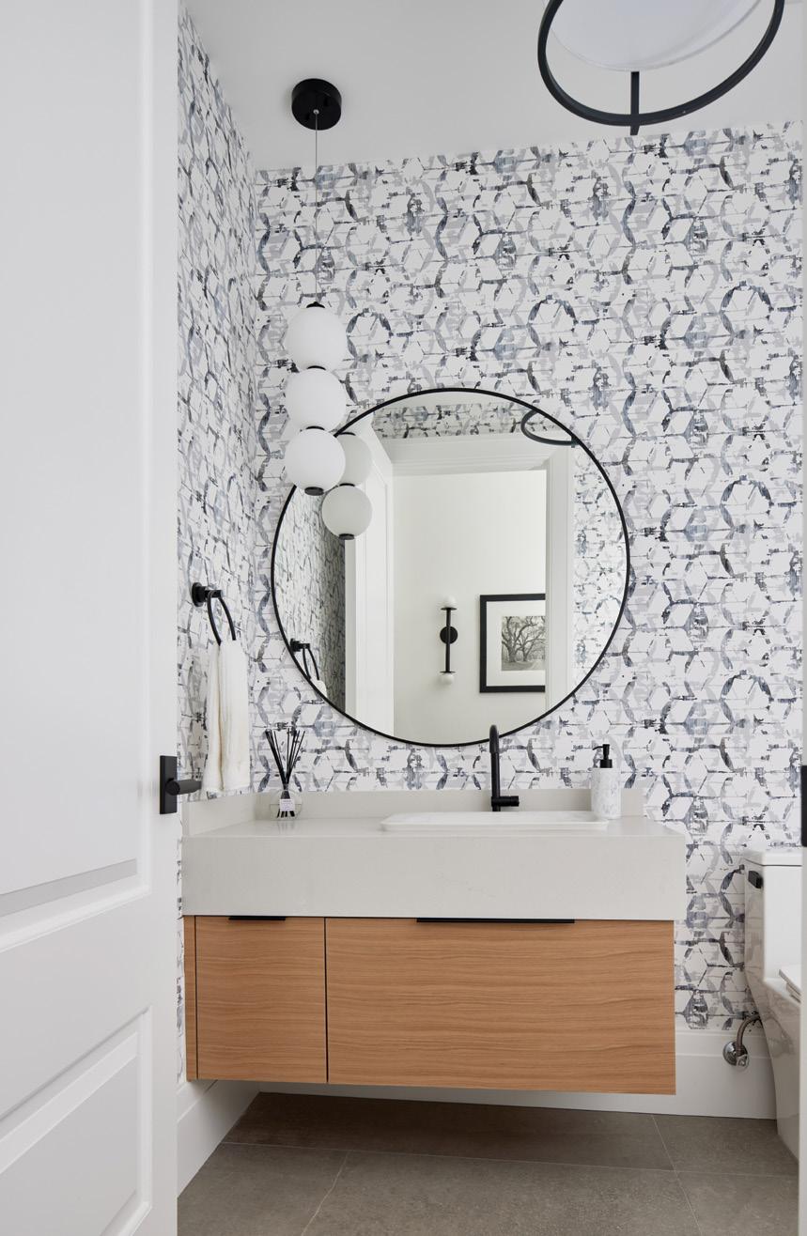
backed by the same natural stone as the exterior of the house – hand chiseled by Chartwell Masonry
“It took a long time to actually put up, because it’s such art,” says Monika. “It brings an element of interest and beauty into the home.” An elevator was also installed, with future years in mind.
But this home is not only designed for beauty. The lower level opens to a large private backyard landscaped by VanLuca Renovations & Landscaping, an in-ground swimming pool with an automated cover (from Backyard Getaways Inc.) and a covered entertainment area. Designed to be separate yet attached to the home, is an interior cabana featuring a change room, shower, bathroom and a spacious laundry. It also houses an additional kitchen and sitting area, a theatre that doubles as a golf simulator for the golf fanatics in the family, a gym and a guest room.
on page 120
Continued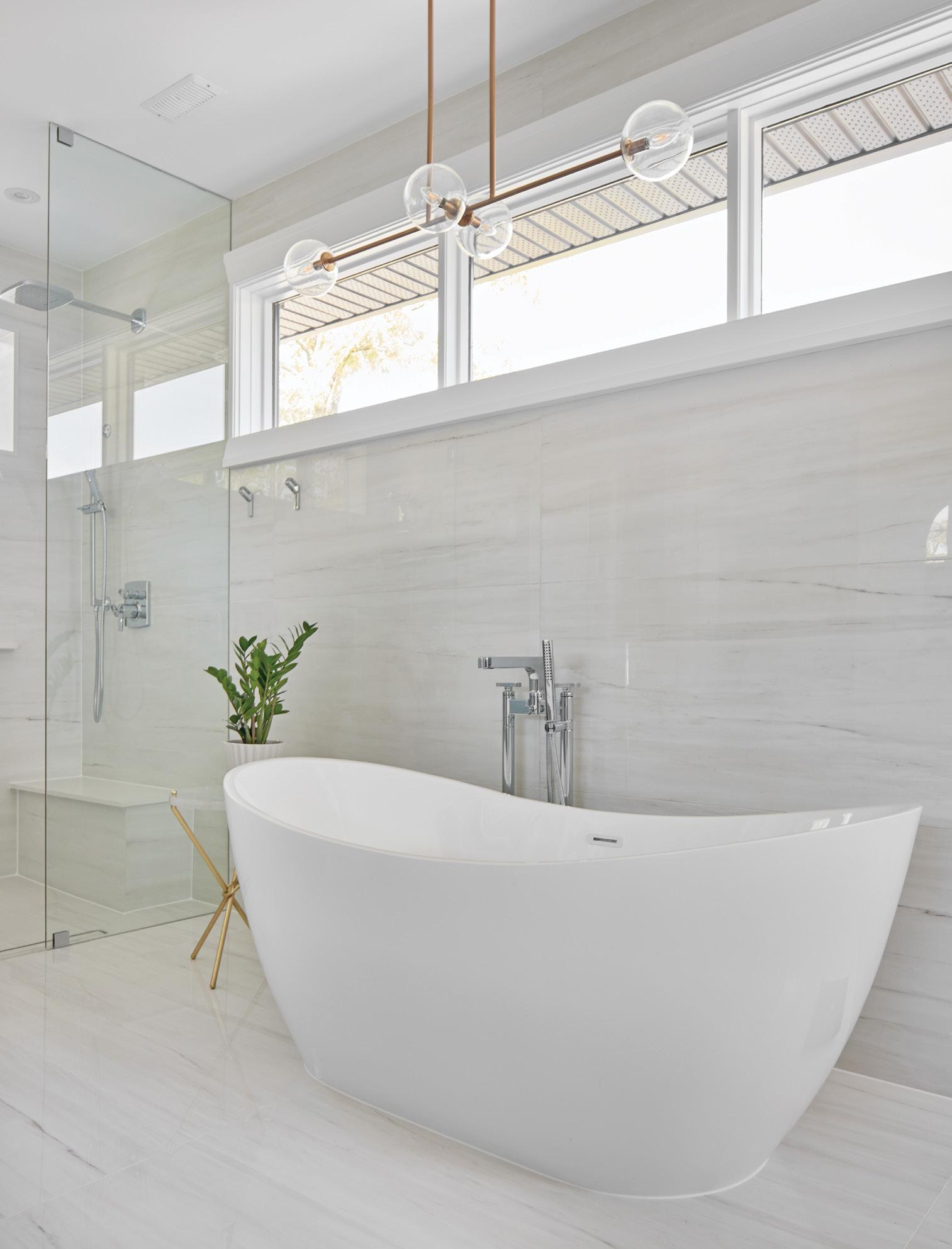
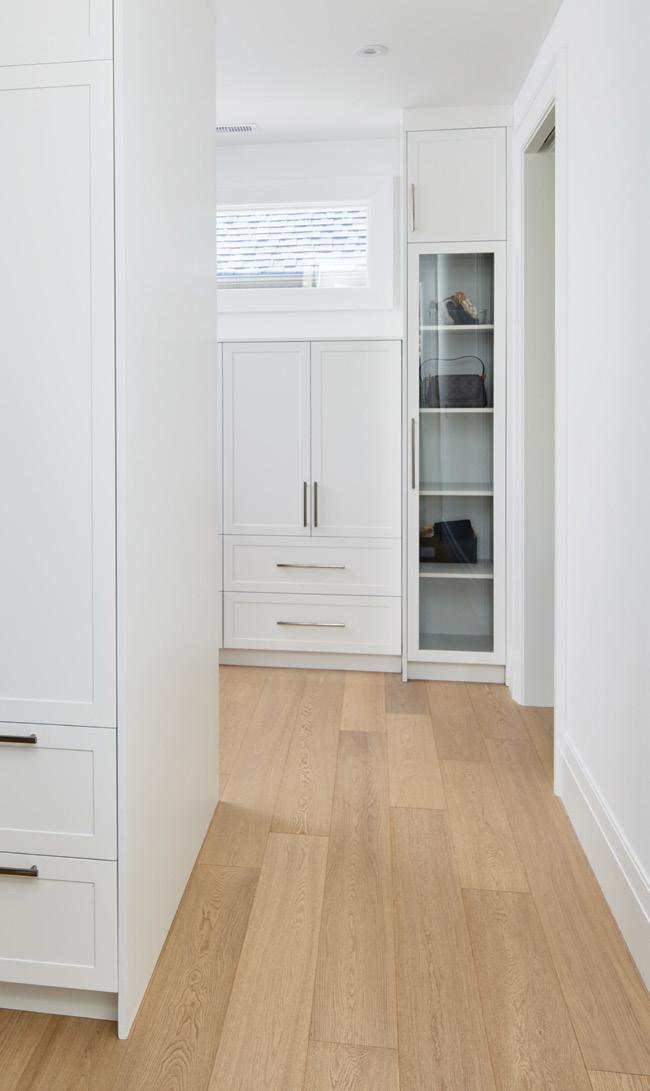
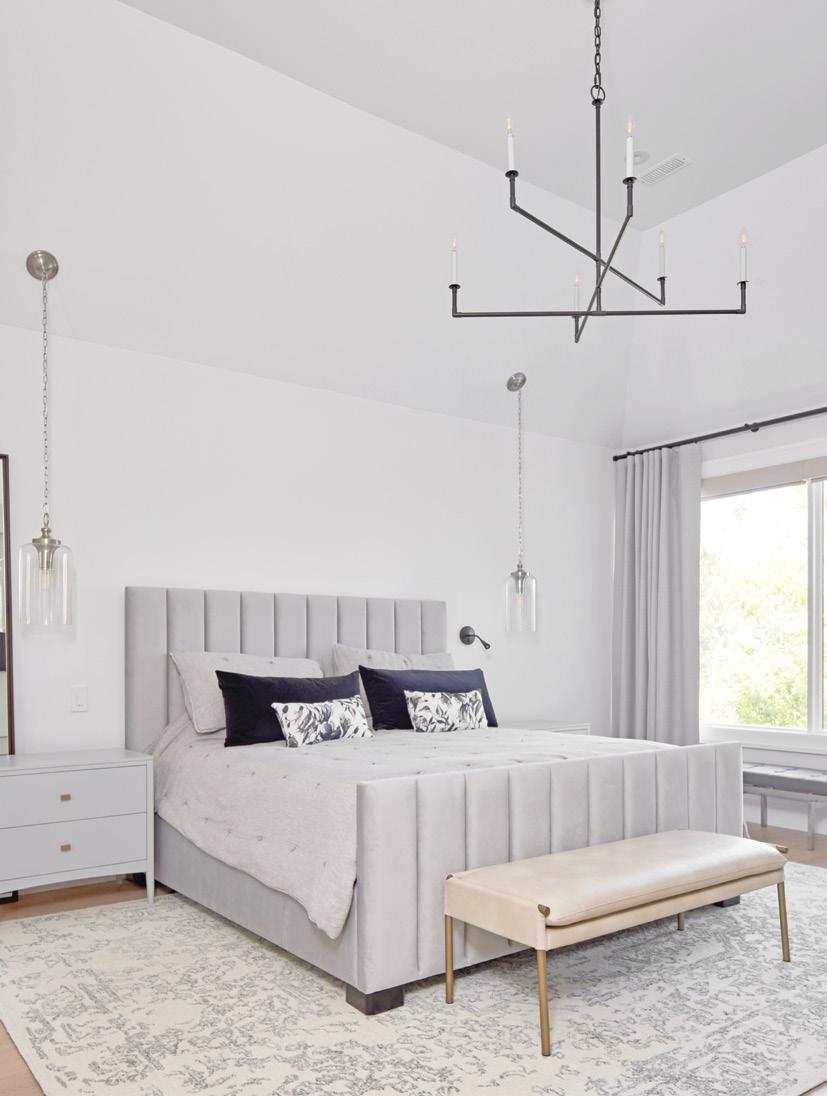
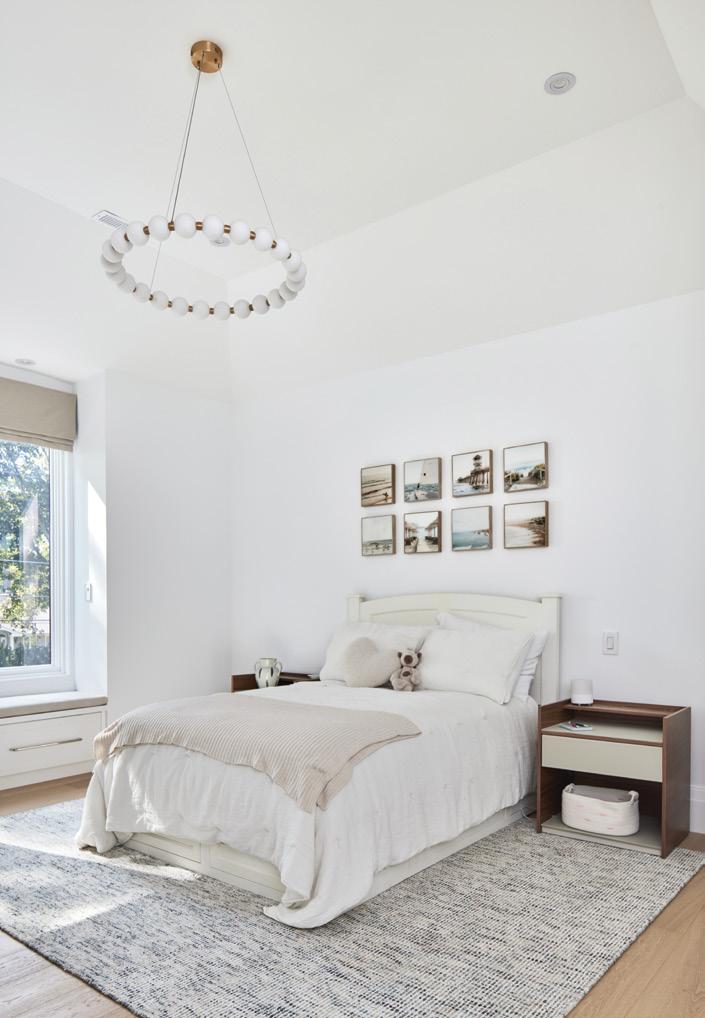
“We wanted to have all the pool cabana features accessible and those have been conveniently designed and built into the back of the home,” says Monika.
Entertaining spaces continue inside, where Monika chose an 11-foot table for her selfdescribed moody dining room, designed to suit both formal family dining and entertaining.
The second floor of the home features the family bedrooms and bathrooms and a primary laundry – with counters by Superior Marble & Granite Staltari Mechanical Inc. supplied and installed all plumbing, HVAC and radiant in-floor heating throughout and the heated driveway snowmelt system. The primary suite is Monika’s retreat, with beautiful millwork and showroom-style dual walk-in closets. “Just having that space is such a treat,” says Monika. The bathrooms feature modern fixtures by Vatero, which also supplied fixtures for the kitchen.
Monika says Magnum Millwork Inc. was critical in the home design. “Lelian Gebrail was phenomenal to work with, and she really brought the kitchen and various functionality elements to light.”
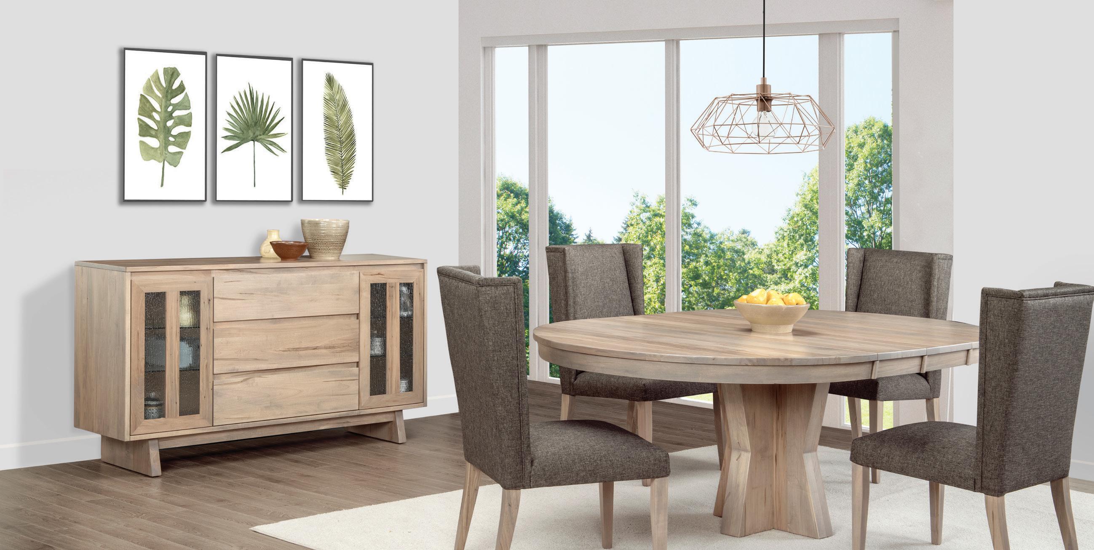
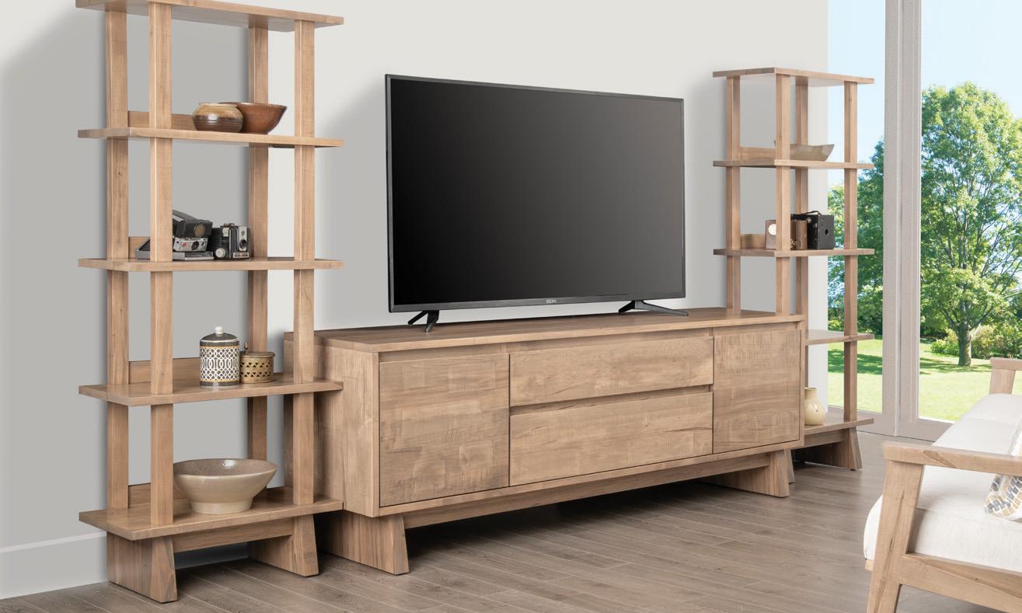
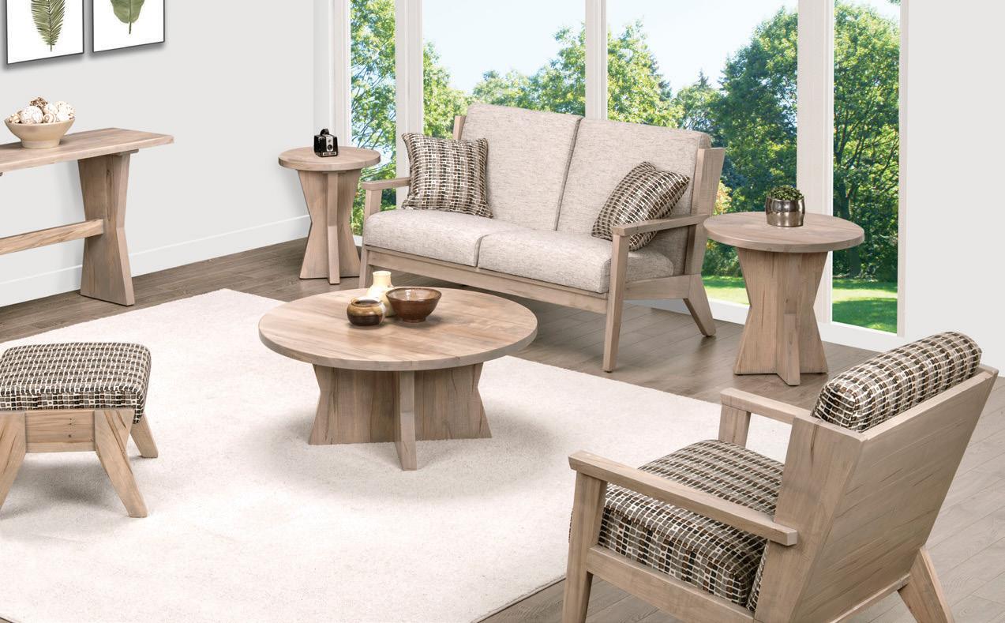
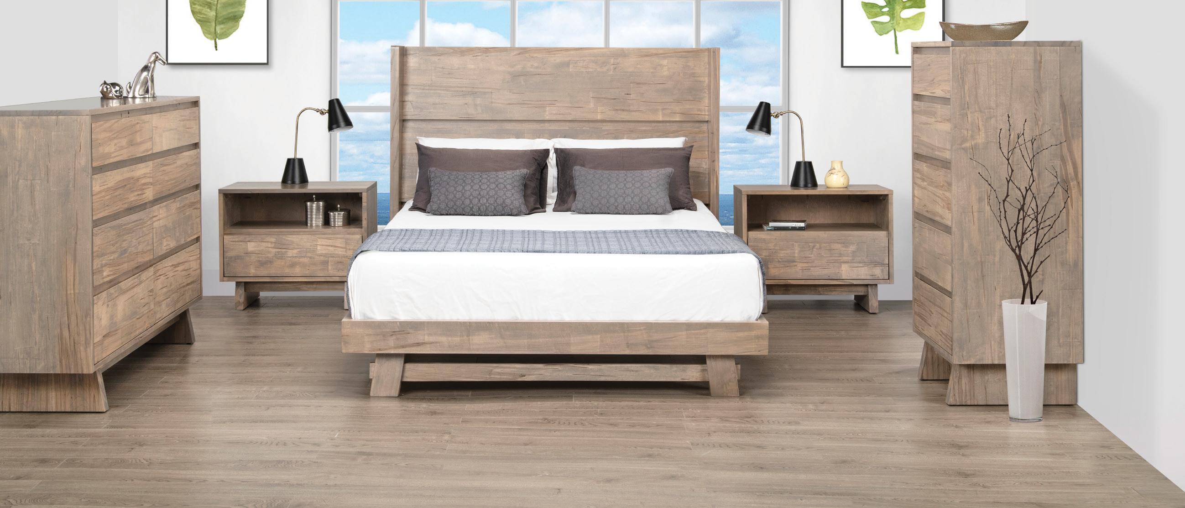
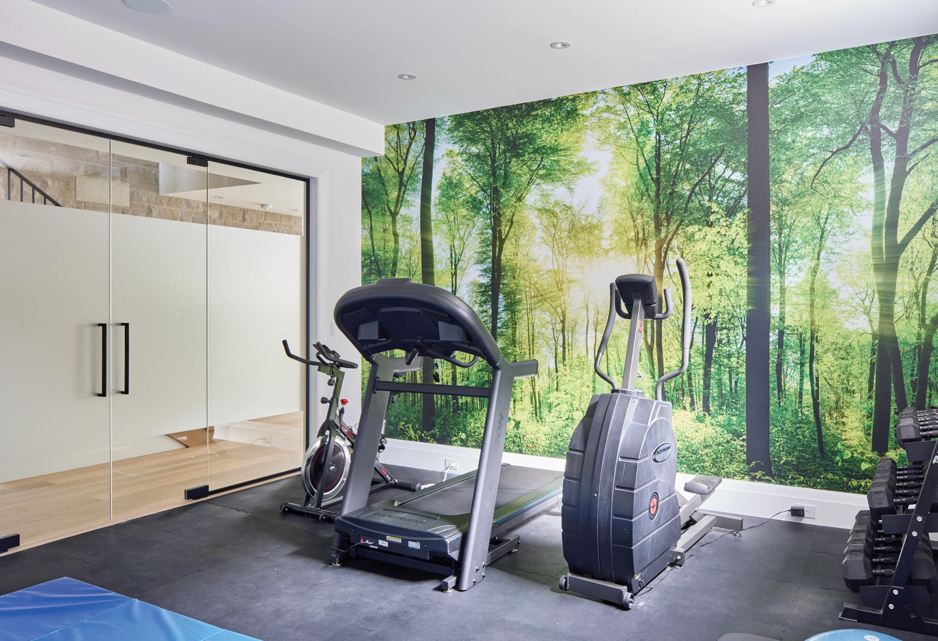
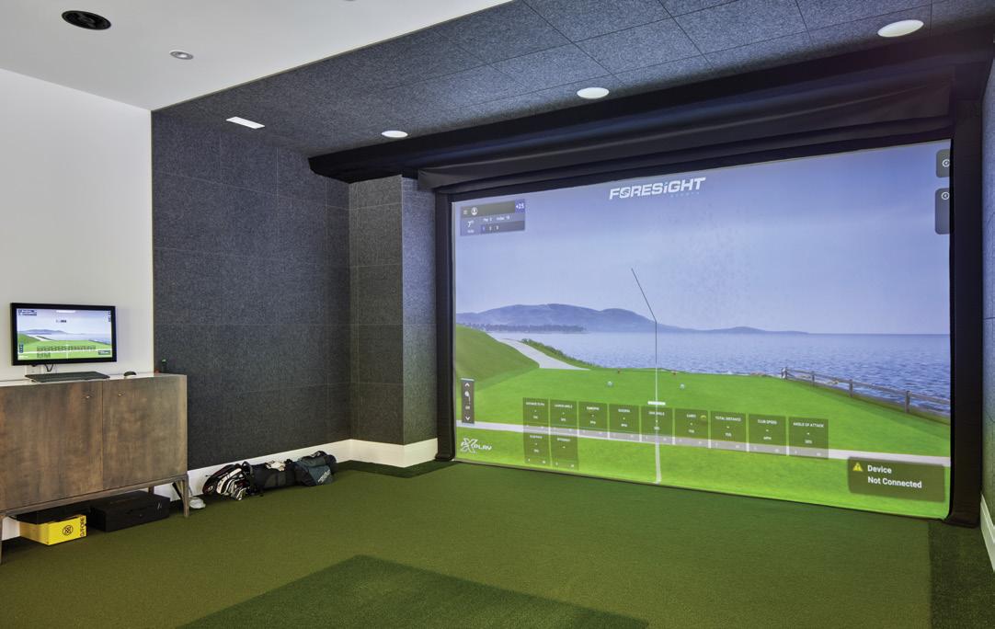
It took just over a year to build the home, and a host of players to bring it to fruition. Monika says she had heard horror stories of the building process, but not for them. “I can’t say enough good things about Peter and (site supervisor) Anthony Popov and their team. They were a pleasure to work with, and even with all of the details and special touches, they still managed to get the project, start to complete, in a 14-month timeline, which was impressive for a home this size.”
“[Peter] was able to really navigate complex situations that would happen through the build,” says Monika. And as excited as they were to move and get settled in their new home, Monika was reflecting on the time spent with Peter and the team, telling Patrick “I miss them, as I don’t get to see them anymore.” OH
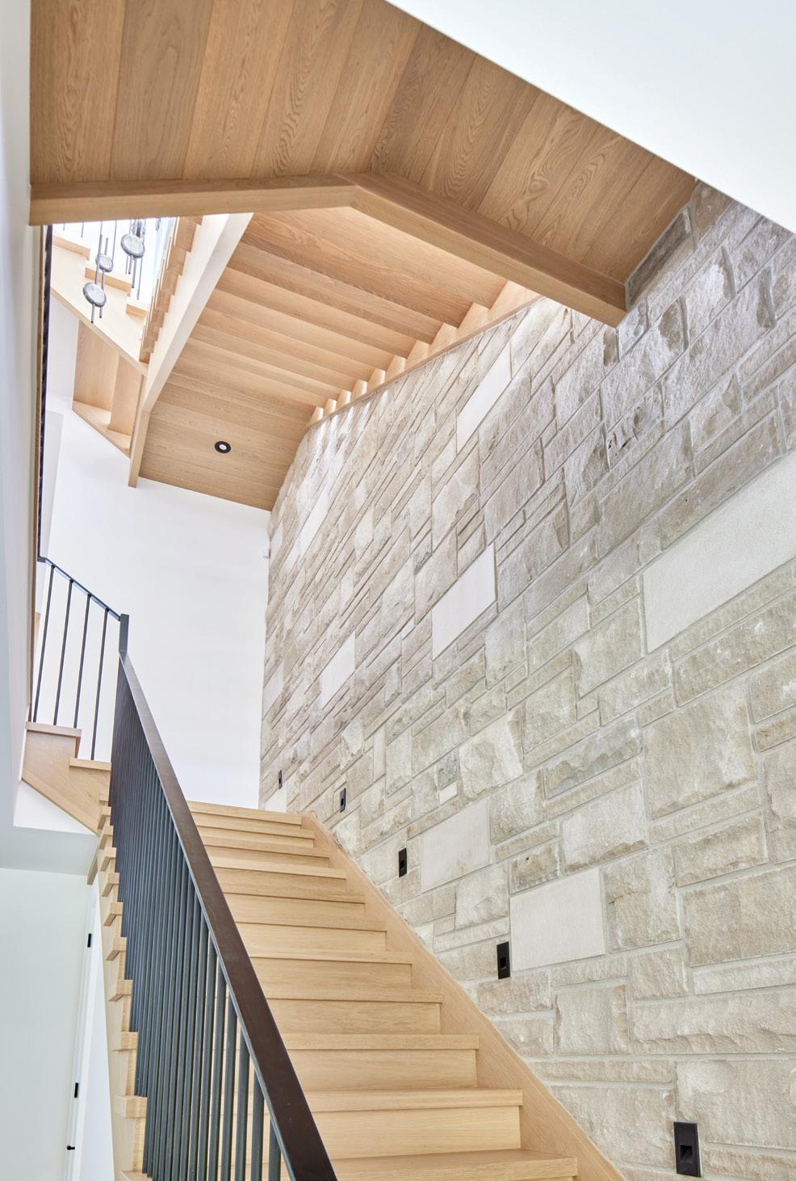

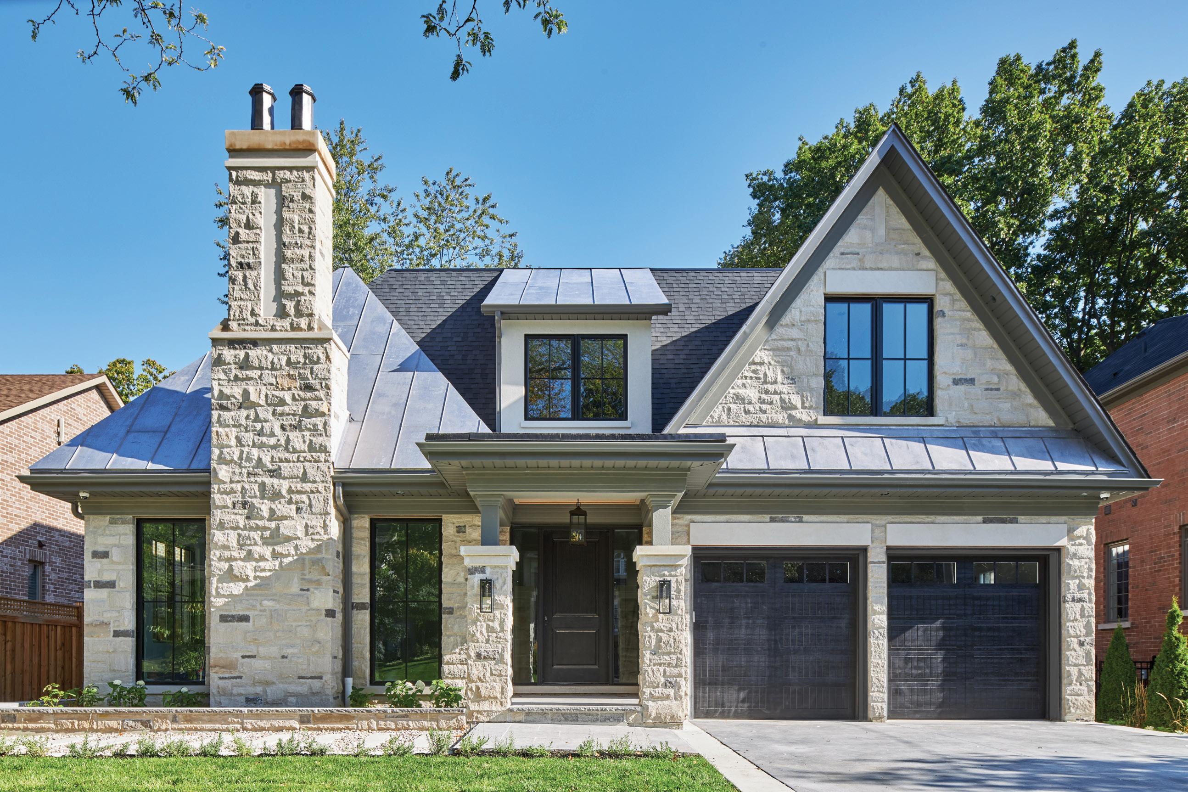
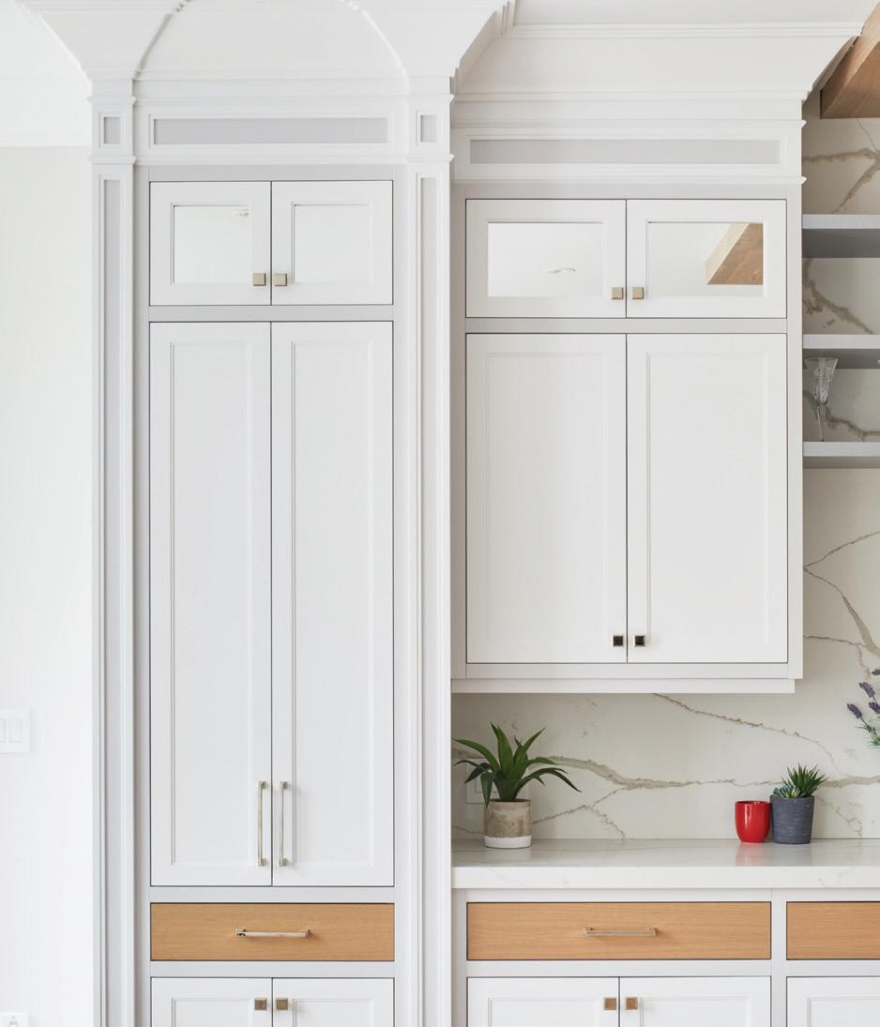
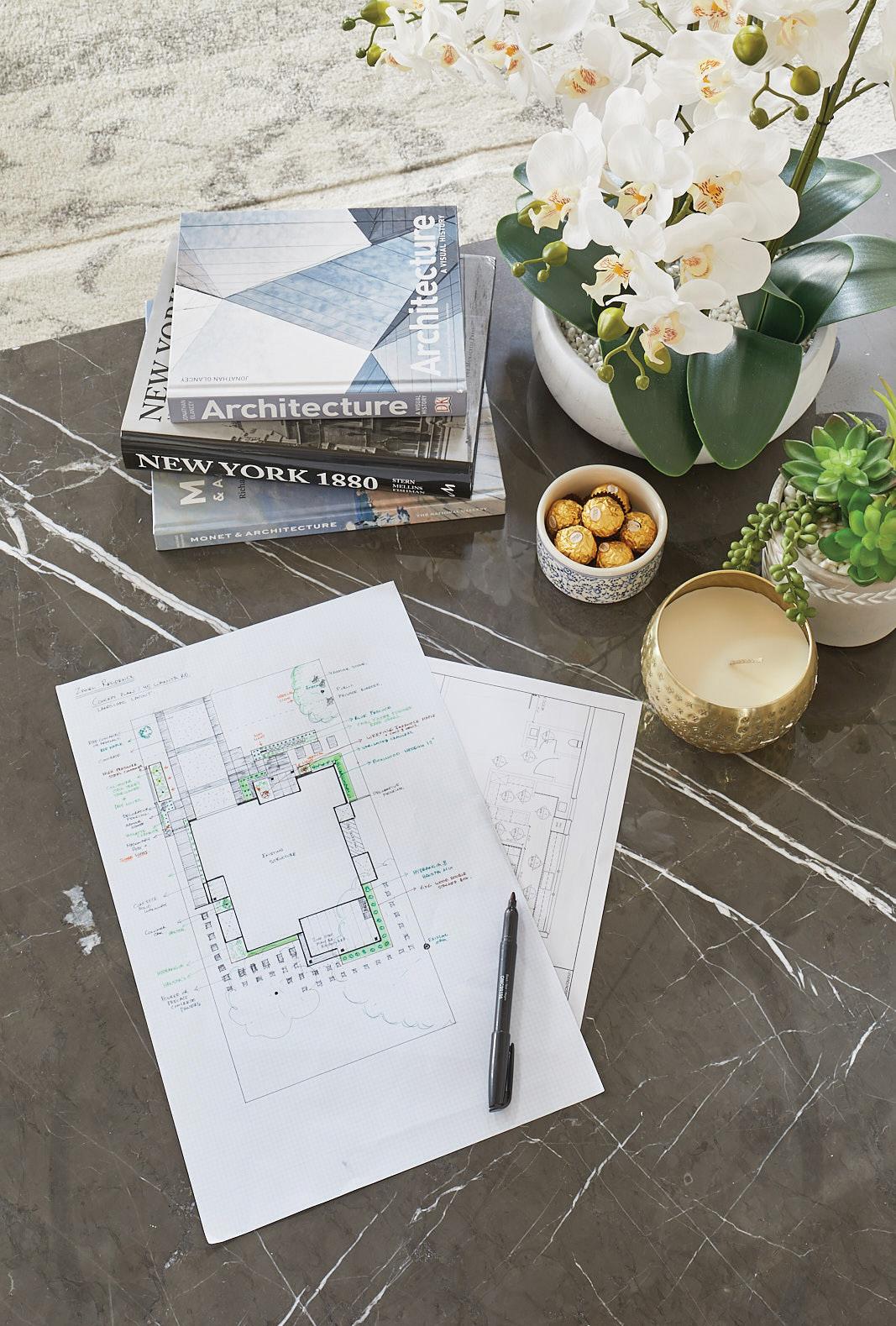


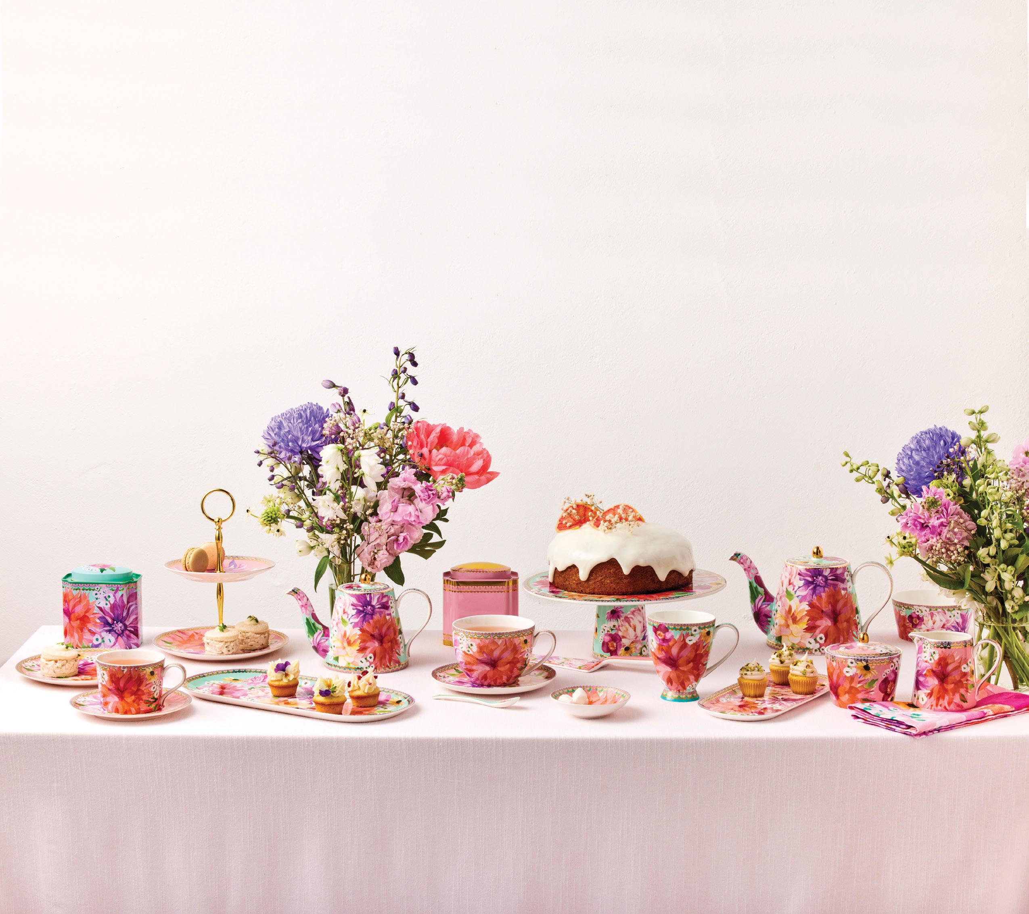

The flowers are blooming and so are the ideas for a perfect afternoon tea party. Whether you’re hosting a baby shower, bridal shower, birthday party or gathering with family and friends, impress your guests with these essentials for making your spring social memorable.
If you’re fortunate enough to have the forecast on your side, an outdoor tea party is exceptionally charming. Simply set up a table on your patio or porch for a more traditional event or try hosting it right in your garden alongside the sweet smell of tulips, roses and lilacs for a unique experience. Of course, if spring showers force you inside, you can still celebrate the season by including freshly-cut flowers in a one-of-a-kind vase, a seasonal paper garland and bright accent colours.
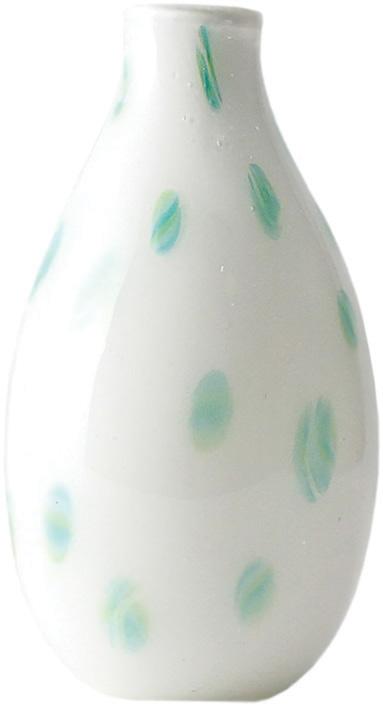
INFINITE GLASSWORKS: One-of-a-Kind Teardrop Vase
PAPER E. CLIPS: Meri Meri, Flower Bouquet Garland
CANFLOYD: Maxwell & Williams, Teas & C’s Dahlia Daze Tea for One with Infuser, Pink
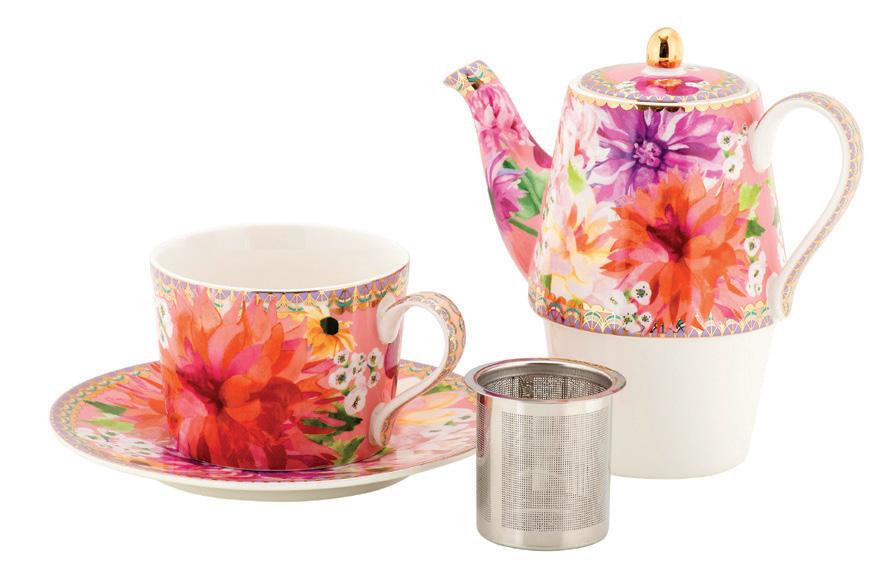
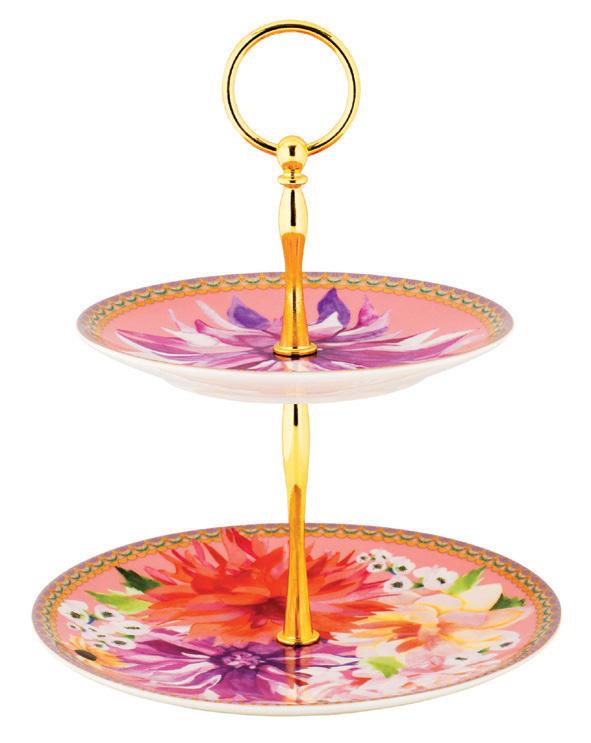
CANFLOYD: Maxwell & Williams, Teas & C’s Dahlia Daze 2-Tiered Cake Stand

CANFLOYD: Maxwell & Williams, Teas & C’s Dahlia Daze Coupe Plate, Sky

ABBOTT: Small Heart Spoons
ABBOTT: Tea Time Small Plates
INDABA: Valdes Wine Glass in Pink
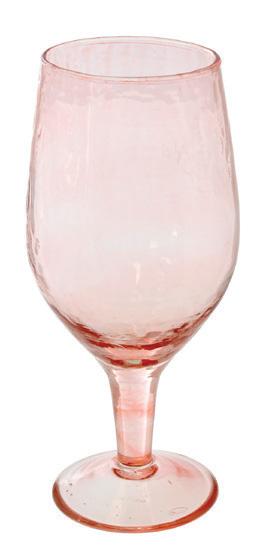

Let’s call this spring bling! Your party will pop with peony patterns and thoughtfully chosen tableware. Start with a statement tablecloth and matching linen napkins to set the tone. A coordinated collection of elegant cups and saucers, tiered cake stands, plates, milk and creamers, sugar and jam pots, and water glasses will give your space a cohesive look. Be sure to use teapots that can steep both looseleaf and bags (depending on what you plan to offer on your menu). Including sweet little spoons or whimsical side plates will add some personality to your tablescape and put a smile on your guests’ faces. All the extra effort you put into the decorating details helps create a special feeling for everyone in attendance.
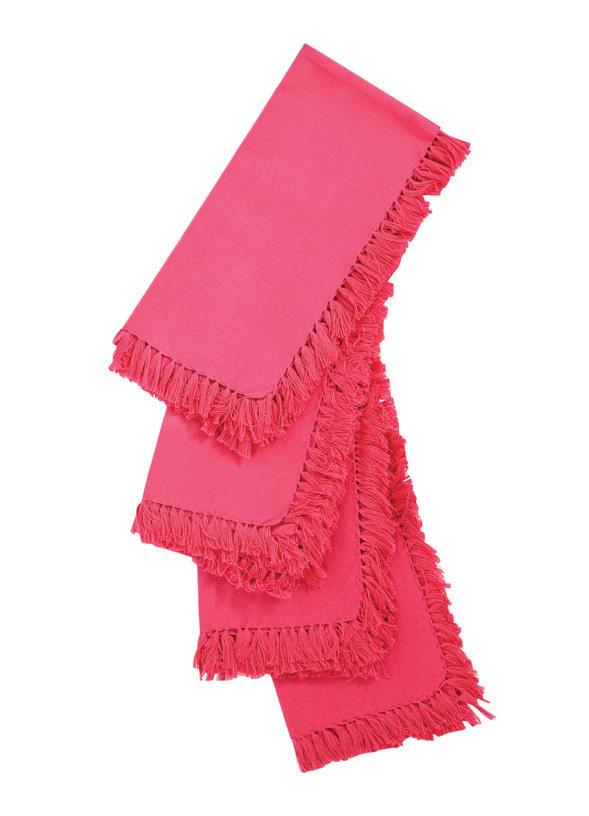
APRIL CORNELL: Essential Napkin in Pink
APRIL CORNELL: Peony Watercolour Tablecloth

Your guests will expect perfectly-sized savoury sandwiches, colourful jams, lemony desserts and a selection of teas to appease every palette. Staying within the traditional items of an afternoon tea service is the easiest way to prepare for your group. You’ll always want to include warm scones with berry compote, honey butter or whipped cream as well as fruity and flowery-flavoured teas that are reminiscent of springtime. A crisp white wine or prosecco is often appreciated at afternoon events. Once you have the basics ready, try looking up menus you’ve enjoyed at notable tea rooms and recreating them with confidence. Add fancier options like crab deviled eggs, chicken with foie gras parfaits and almond sponge cake topped with edible flowers as a delightful surprise.

SLOANE FINE TEA MERCHANTS: Assorted Teas
MAISON ZOE FORD: Sugar Topped Dream Scone Mix
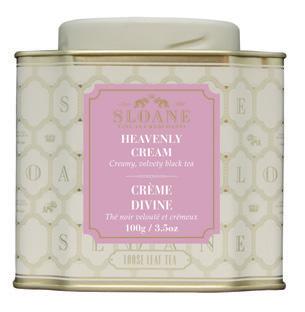
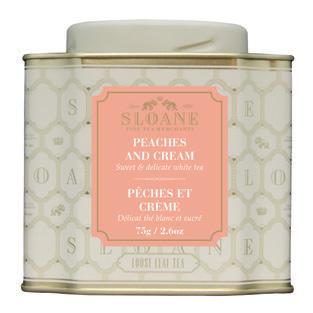
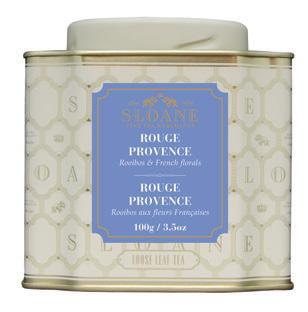
Aside from a garden tea party with a botanical vibe, there are plenty of other themes you can come up with to host a fun celebration. Brainstorm ideas by thinking about all the things you enjoy about spring like Mother’s Day, birds, going to the beach or sunshine, and use them as decorating concepts. Also, think about ideas for children like a storybook or character-inspired tea party. And let’s not forget, for those three o’clock steepers that stay at the party a little too long, you can always turn your event into a tipsy tea party with tea-infused mixed cocktails for a tastefully good time! Just make sure everyone gets home safely. OH
OUR HOMES attracts the area’s finest businesses to advertise in our pages, and utilize our unparalleled distribution and coffee-table appeal to market their products and services. We’re making it easier for you, our readers, to become educated as you plan your home- and real estaterelated purchasing decisions. View these business ads online at ourhomes.ca. The listings below are organized alphabetically by industry.
ARBORICULTURE/ARBORIST
Arborwood Tree Service, 12&13
AUDIO VIDEO/HOME AUTOMATION/ ELECTRONICS/SMART HOME TECHNOLOGY
Thomas TV, 22
AWNINGS/TENTS/SHELTERS
Van Am Outdoor Living, 40&41
BEDS & BEDDING/MATTRESSES/ SLEEP PRODUCTS
Covers Canada, 111
BUILDERS
Cresmark Custom Homes & Renovations, 5
Ever After Homes, 111
F. Ingham Construction Company Ltd, 61
Kennedy + Kenel Ltd., 101
Montbeck Developments Inc., 71
Ornella Custom Homes, 123
Rinaldi Homes, 105
SteveBuilt, 53
Thomasfield Homes, 103, 129
BUILDING/LANDSCAPE SUPPLIES
The Wood Shed, 24
CABINETS & MILLWORK/CARPENTRY/ FINE WOODWORKING/CUSTOM FURNITURE
Elite Kitchen Designs, 35
Milestone Millwork & Custom Kitchens, 65 Wingers, 79
CONSIGNMENT
The Millionaire’s Daughter, 112&113
COUNTERTOPS
First In Counters, 95, 102
Rockstella Stonery, 51
Six + One Stone, 79
DRYWALL/PLASTER/STUCCO
Board Boss Drywall, 35
EXTERIOR FINISHES/IMPROVEMENTS
Spray-Net, 4
FABRIC/UPHOLSTERY/CANVAS
Simply White Interiors, 69
FIREPLACES & STOVES/ACCESSORIES
The Source for Home Comfort, 51
FLOORING
Aristocrat Floors, 109
Eden Tile-It, 63
The Floor Shop, 131
FLORAL DESIGN/FLORISTS
Satellite Gardens, 23, 102
FURNITURE & HOME DÉCOR/ ACCENTS/GIFTS/COLLECTIBLES
Country Charm Mennonite Furniture, 17
Dal’s Home Furnishings, 29
Dunn’s Furniture, 33
Durham Furniture, 10, 103
Graham & Brooks, 35
Handstone Furniture, 121
Interiors by Better Shade, 20, 21
Liz @ Home, 25
Second Chance Decor, 61
Simply Gifted Burlington, 109
Simply White Interiors, 69
Stoney Creek Furniture, 7
The Furniture Gallery, 87
The Millionaire’s Daughter, 112&113
Urban Cottage, 77
Connon Nurseries, 6
Gauld Nurseries, 39
Satellite Gardens, 23, 102
Thomas TV, 22
Aberdeen Interiors, 39
Cresmark Custom Homes & Renovations, 5
Ever After Homes, 111
F. Ingham Construction Company Ltd, 61
G Force Custom Carpentry, 127
Giura Brothers Inc, 55
Kennedy + Kenel Ltd., 101
Let It Rain: Roofing & Home Renovations, 99
Lovera-Homes.ca, 65
Rocar Renovations, 97
SteveBuilt, 53
Stryker Construction, 14
INTERIOR DECORATING/INTERIOR DESIGN/HOME STAGING
215 Design Co, 65
Beth Maricic Design, 79
Bulk Interiors, 109
Elevated Living, 83
Liz @ Home, 25
Simply White Interiors, 69
Spia & Co., 51
Sprague Interiors, 53, 102
KITCHEN & BATH
Aroma Kitchens & Baths Inc., 14
CR Technical Woodworking, 103
Elite Kitchen Designs, 35
Milestone Millwork & Custom Kitchens, 65
Nine Lives Custom Refinishing, 55
Oakville Kitchen & Bath Centre, 8&9
The Ensuite Bath & Kitchen Showroom, 79, 102
LANDSCAPE DESIGN & ARCHITECTURE/ LANDSCAPING/LAWN & GARDEN
Connon Nurseries, 6
DeKorte’s Landscaping Inc., 49
Niagara Waterscapes, 39
Shades of Summer Landscaping and Maintenance, 37
Tree Amigos Landscaping Inc., 23
LIGHTING
Distinctive Lighting Concepts, 83
Don’s Light House, 19
ORGANIZATION/STORAGE
Closets by Design, 2
OUTDOOR FURNITURE/STRUCTURES
Casualife, 3
Van Am Outdoor Living, 40&41
PAINTING & DECORATING
Benjamin Moore, 18
Bronte Village Paint & Decor, 18
Halson Decor, 55
Oakville Paint & Décor, 18
Spray-Net, 4
The Colour Studio, 18
The Painters Place, 18
PAINTING, PRIMING, BLASTING & STAINING
Nine Lives Custom Refinishing, 55
PAVING/CEMENT/CONCRETE/ INTERLOCK
Ontario Paving, 97
PLUMBING
Aberdeen Plumbing, 39
POOLS/HOT TUBS/SAUNAS/SPAS
Immerspa, 11
REAL ESTATE
Coldwell Banker Community Professionals –Vince Fracassi, 15
Hodgins Realty Group, 132
Sam McDadi Real Estate, 27
RETIREMENT CENTRES & COMMUNITIES/SENIOR CARE
Delmanor, 97
ROOFING
Let It Rain: Roofing & Home Renovations, 99
STAIRS/RAILINGS
Kenedy Stairs, 61
STONE PRODUCTS/VENEER
GTA Stone Care Ltd., 51
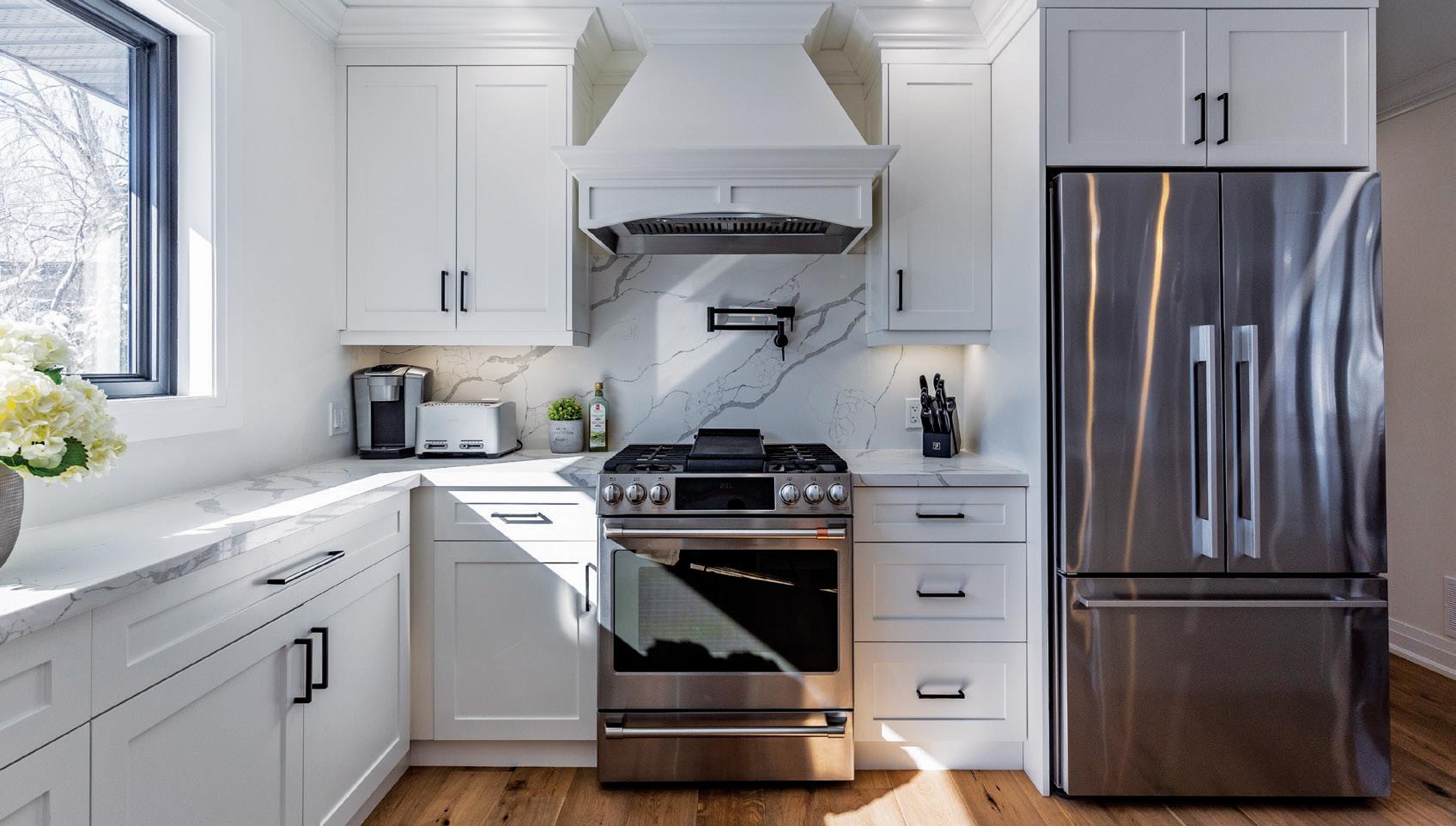
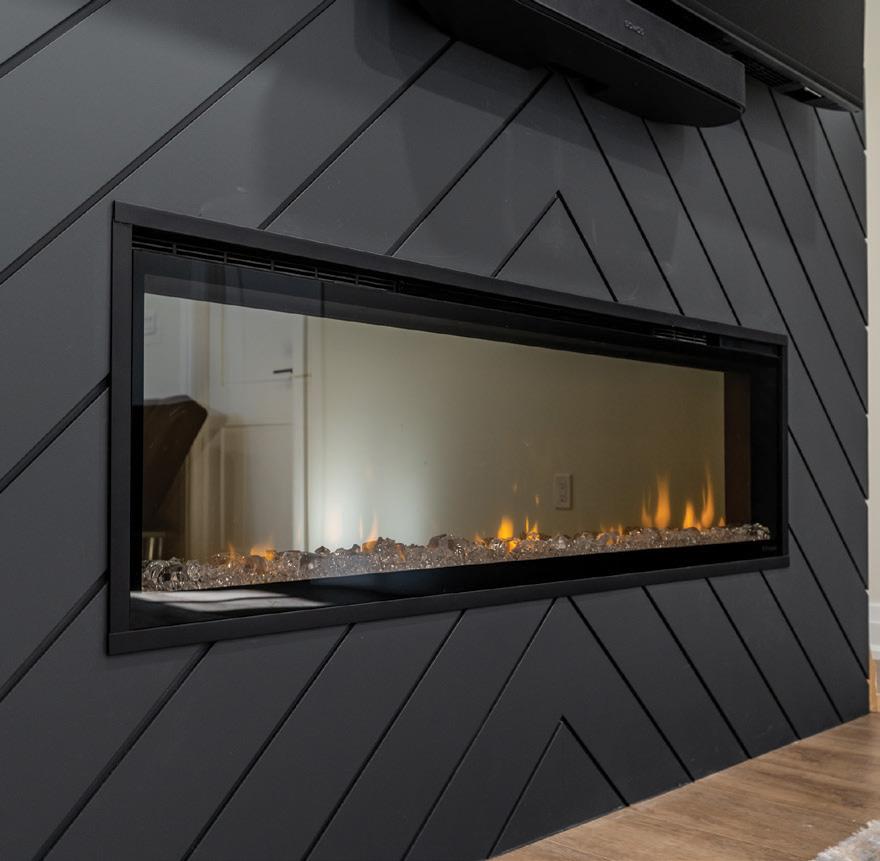
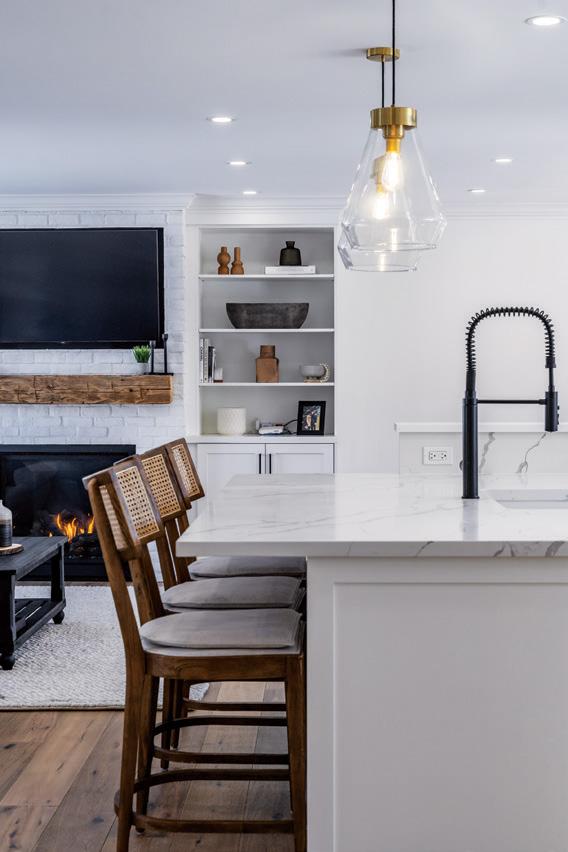
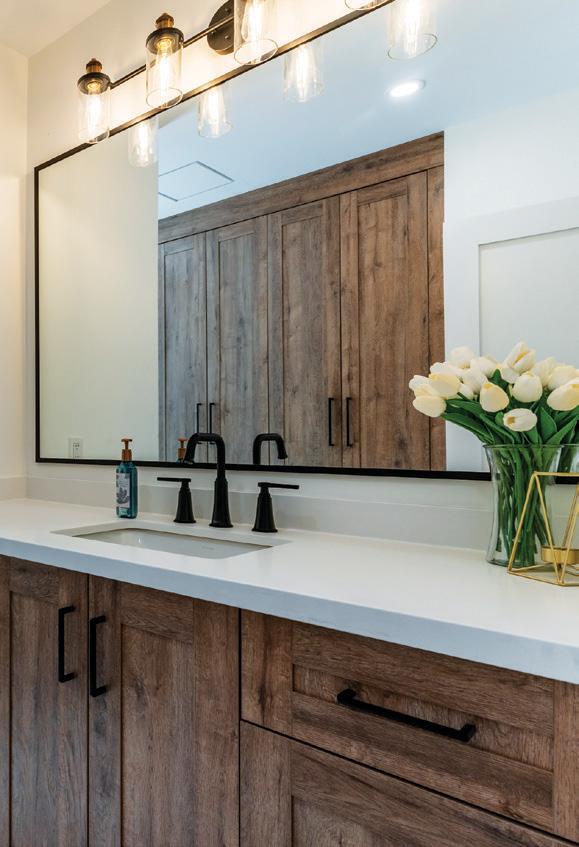
STONE RESTORATION
GTA Stone Care Ltd., 51
TILE
Eden Tile-It, 63
WINDOW TREATMENTS
Budget Blinds, 85
Covers Canada, 111
Halson Decor, 55
Interiors by Better Shade, 20, 21
Oakville Paint & Décor, 18
Simply White Interiors, 69
Smart Shutter Canada, 16
WINDOWS & DOORS
Arcana Windows & Doors, 103
Doorway Inc, 95



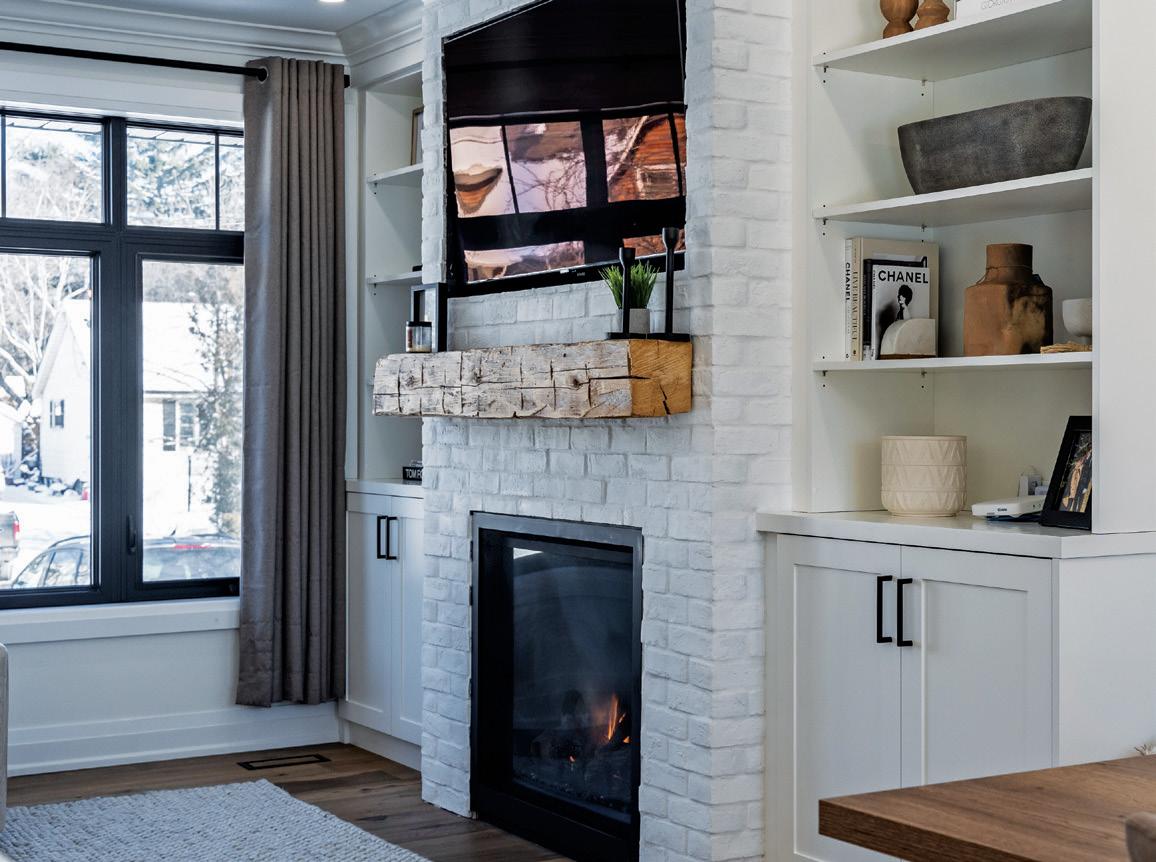
This strawberry basil mojito is a berry fun twist on the classic cocktail. It blends fresh strawberries, mint, basil, white rum and freshly squeezed lime.
SIMPLE SYRUP
½ cup granulated sugar
½ cup water
Add sugar and water to a small saucepan over medium heat. Stir until sugar is dissolved. Let cool, then pour into a glass jar and seal tightly with a lid. Simple syrup will keep, refrigerated, for about one month.
COCKTAIL (Makes 1)
1-2 strawberries, sliced
1-2 basil leaves
1-2 mint leaves
½ oz lime juice
1½ oz white rum
1 oz simple syrup
Soda water
Add all ingredients except the soda water into a cocktail shaker. Add ice and shake until muddled and combined. Strain into a glass over ice. Top with soda water and garnish with extra basil and mint leaves. OH

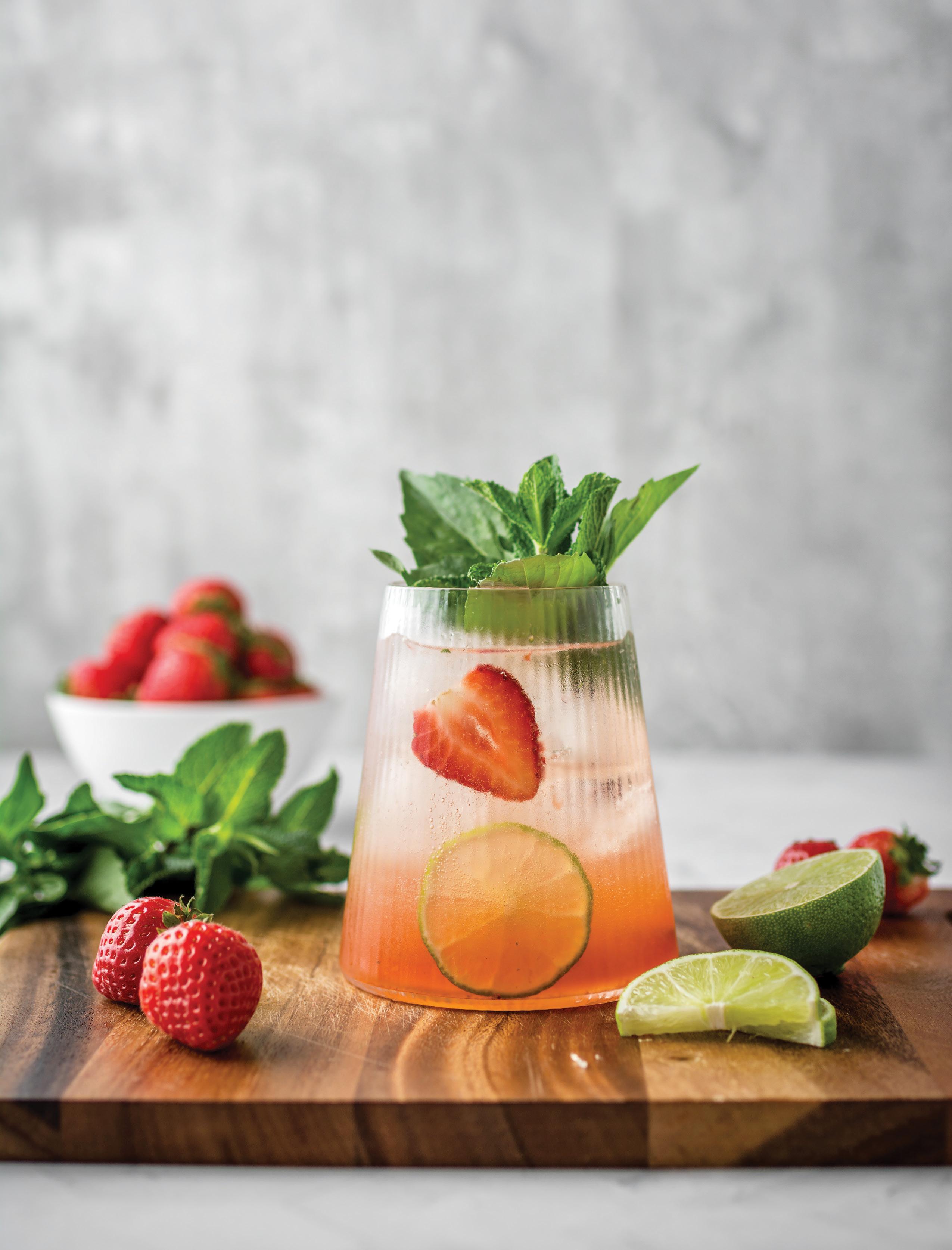
 RECIPE AND PHOTOGRAPHY JENELLE MCCULLOCH
RECIPE AND PHOTOGRAPHY JENELLE MCCULLOCH
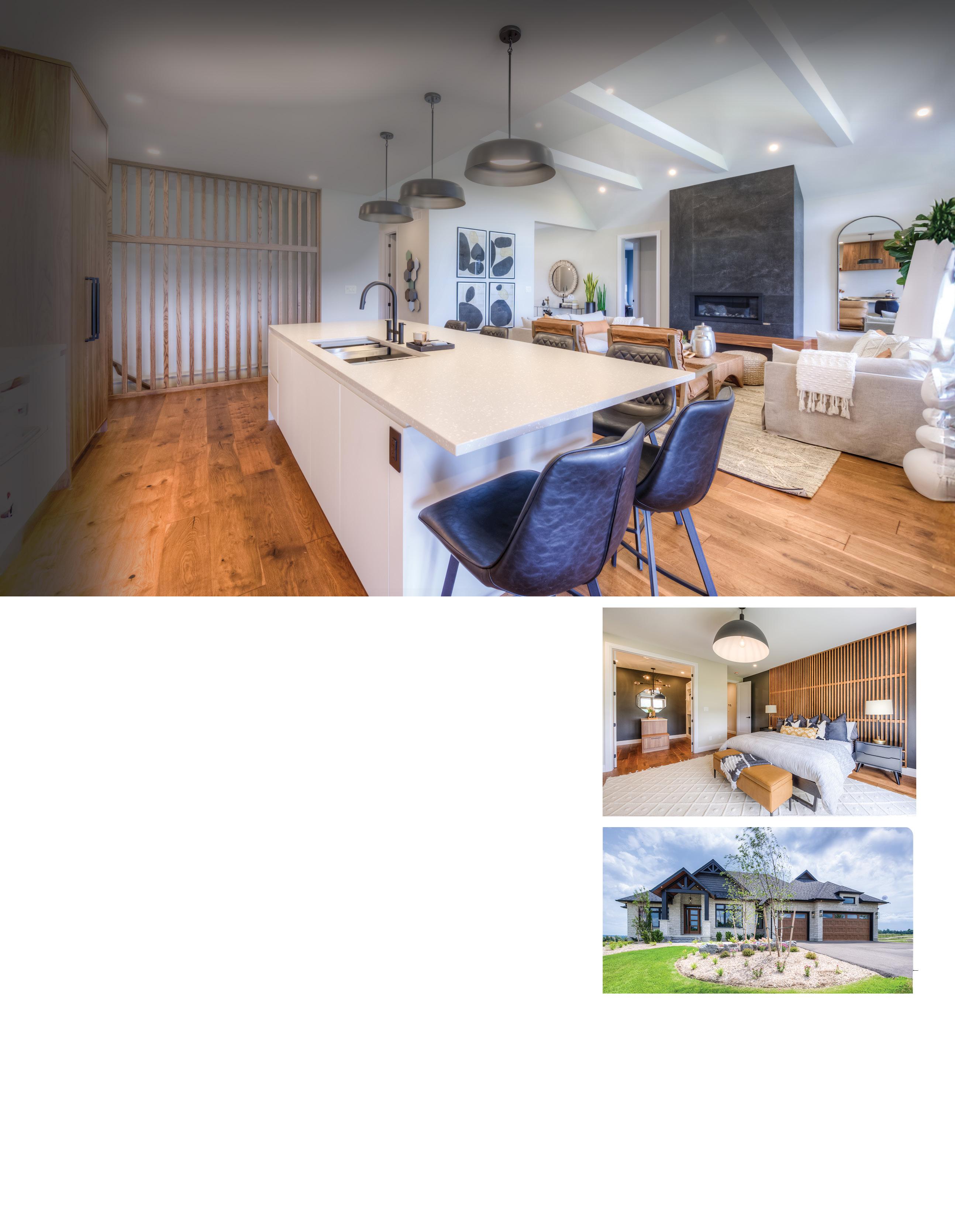


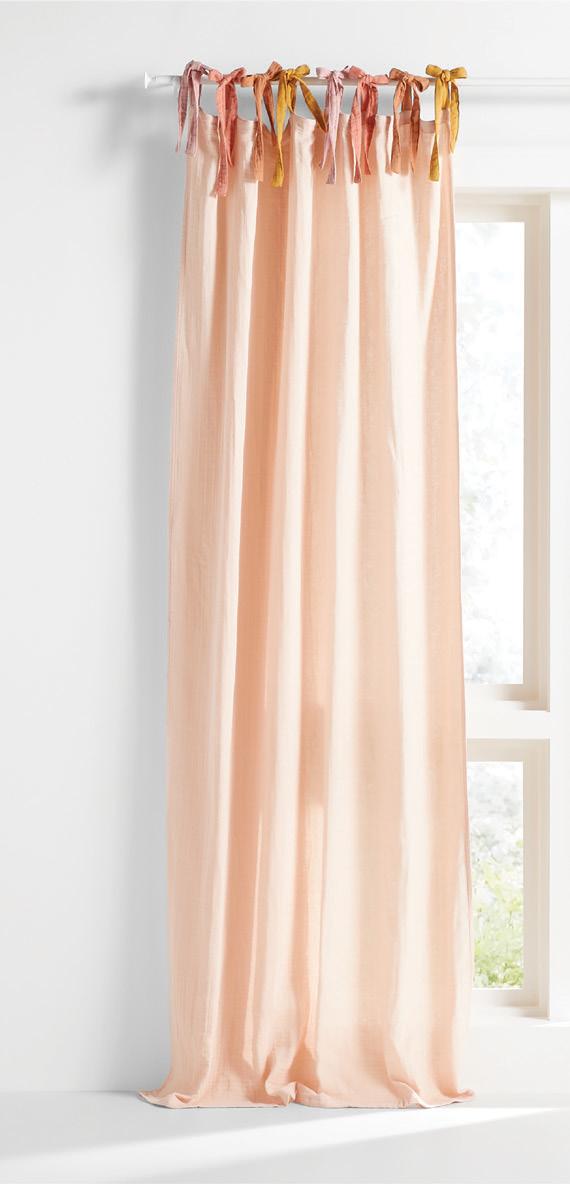
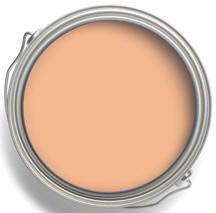

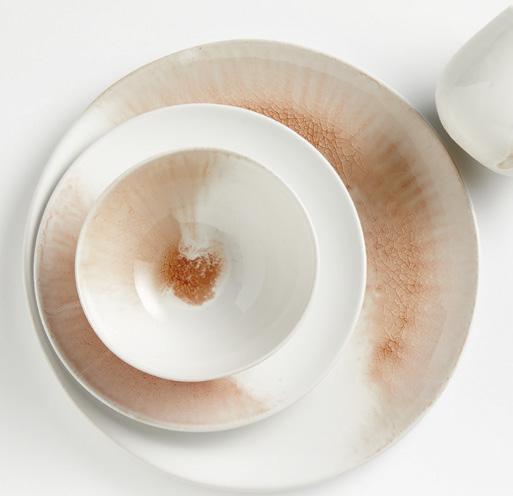
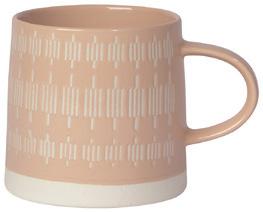
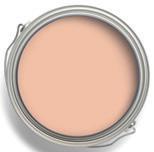
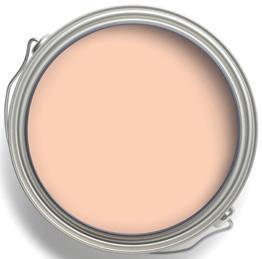
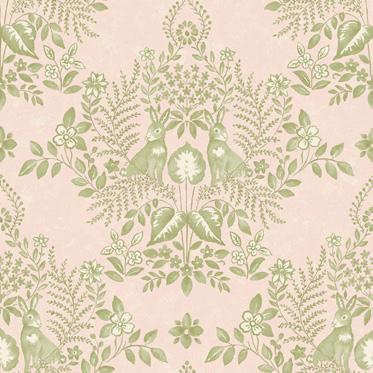
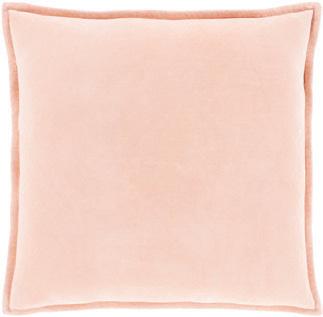


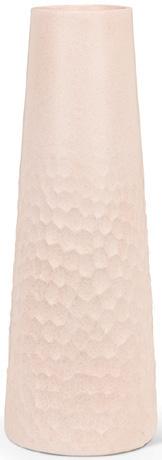
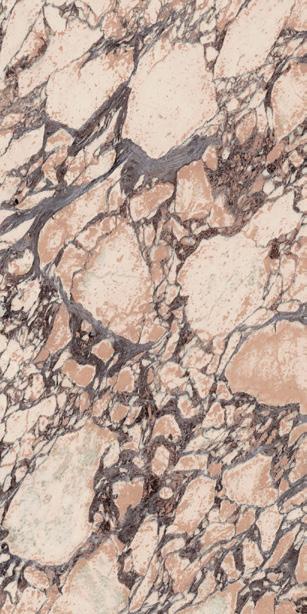

1. CRATE & KIDS: Pink Tie Muslin Organic Cotton Curtain Panel 2. ABBOTT: Large Faux Pampas Wreath 3. DANICA: Tempo Nectar Mug 4. CRATE & BARREL: Ora Blush 4-Piece Place Setting 5. CRATE & BARREL: Craft Blush Organic Cotton Fringe Napkin 6. URBAN ZEBRA: Foyer Royal Porcelain Slab in Drama 7. CIOT: 12 x 18 Revival Rose Bright Nat. Tile 8. DANICA: Bouquet Berry Basket 9. SHERWIN-WILLIAMS: Paint in Melón Meloso 10. BENJAMIN MOORE: Paint in Perfect Peach and Fresh Peach 11. YORK WALLCOVERINGS: Cottontail Toile Premium Peel + Stick Wallpaper in Pink/Chartreuse 12. INDABA: French Linen Tea Towels in Pink 13. INDIGO: Native Union Clic Pop Magnetic iPhone Case 14. CRATE & KIDS: Eloise Pink Wood & Metal Kids Floor Lamp 15. SURYA: Hylia, Peach Cotton Velvet & Temara Throw Pillows 16. ABBOTT: Globe on Stand 17. DANICA: Rise Nectar Small Cotton Basket 18. POTTERY BARN: Peyton Leather Jewellery Box in Dusty Rose 19. DANICA: Wild Heart Snack Bags 20. ABBOTT: Small Flower Bouquet 21. CRATE & BARREL: Tepi Blush Throw Blanket 22. ABBOTT: Large Chisel Base Slender Vase 23. MOOOI: Knitty Lounge Chair in Pink 24. SURYA: Urfa Rug 25. RENWIL: Mayflower Accent Table OH
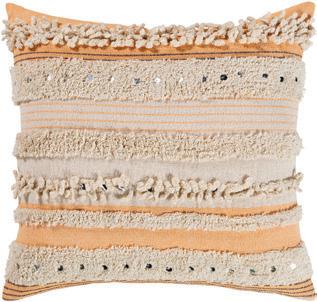
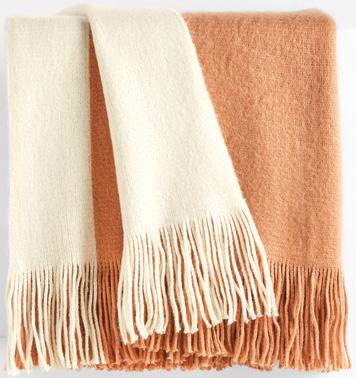


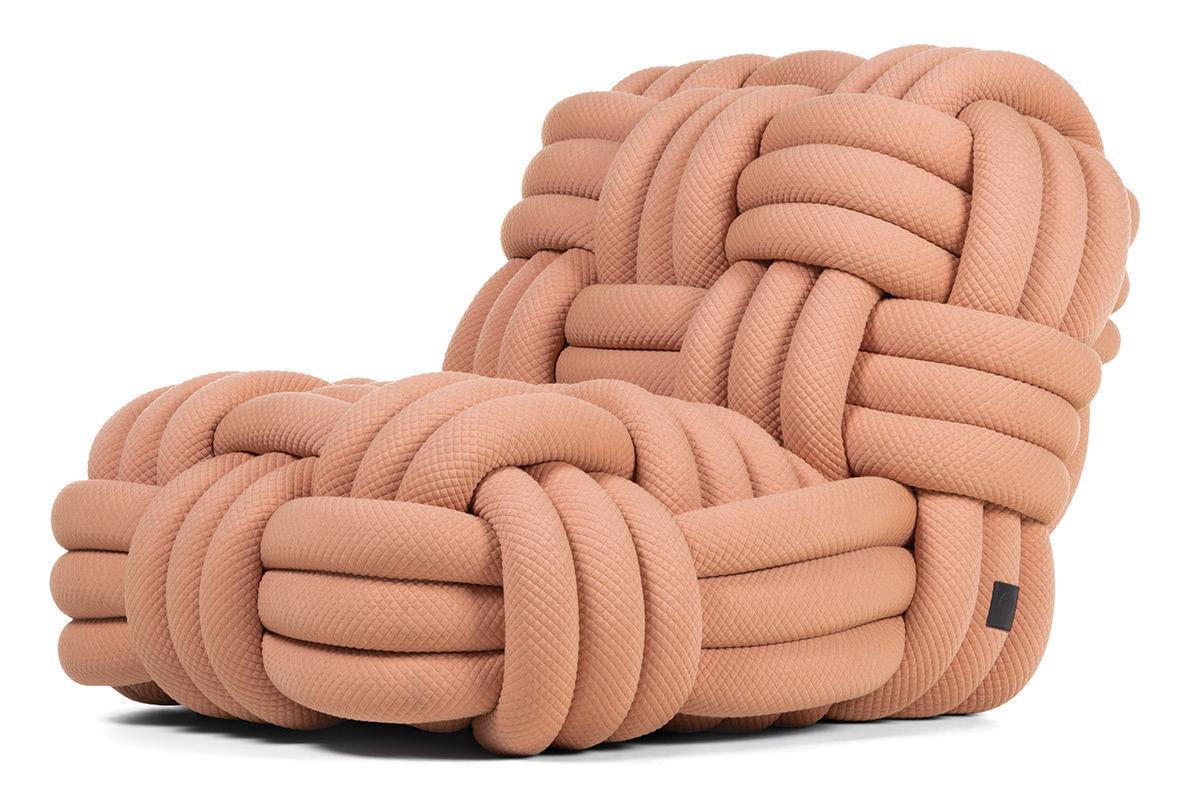
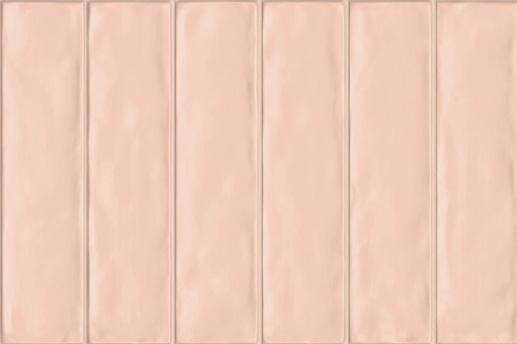
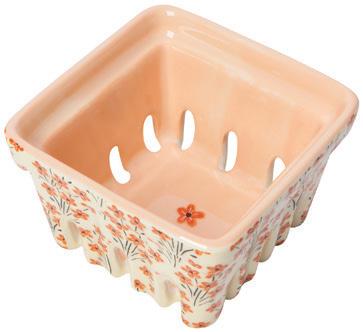
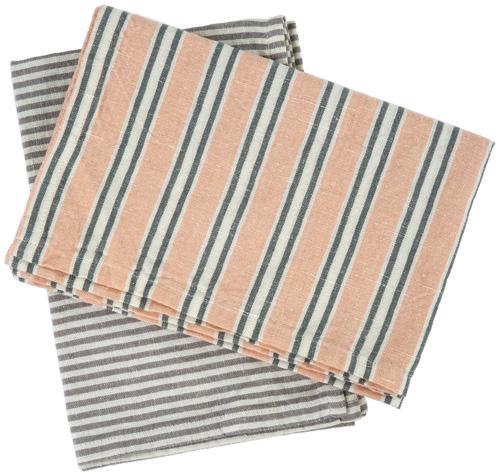

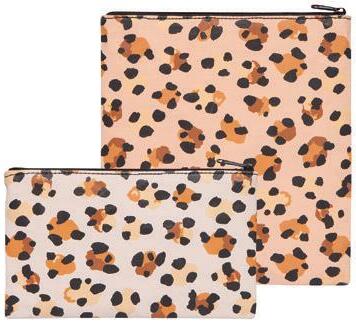
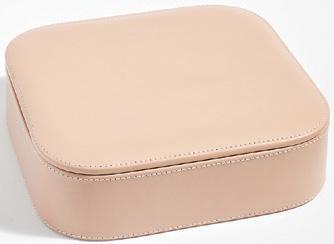
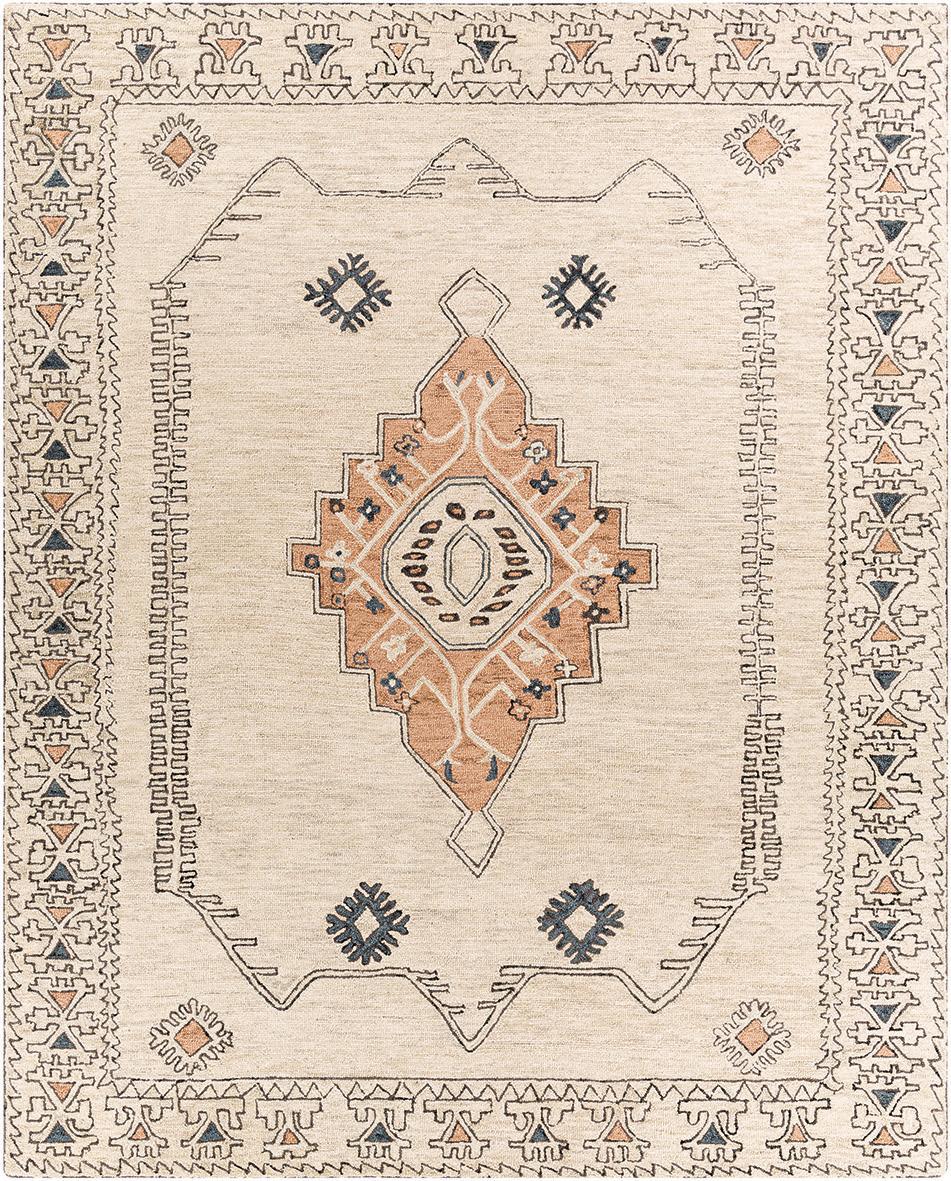
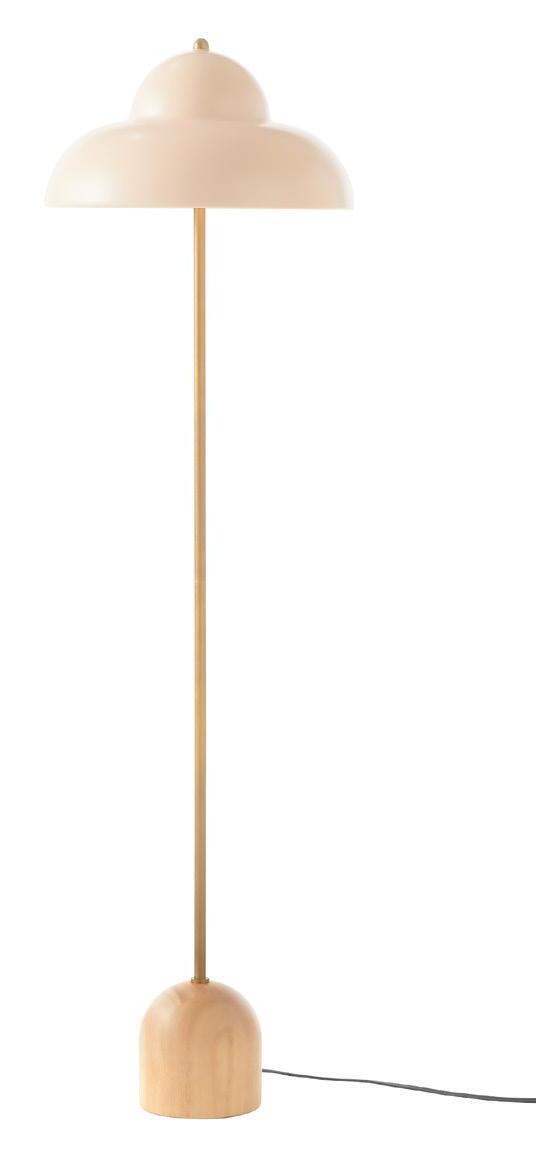
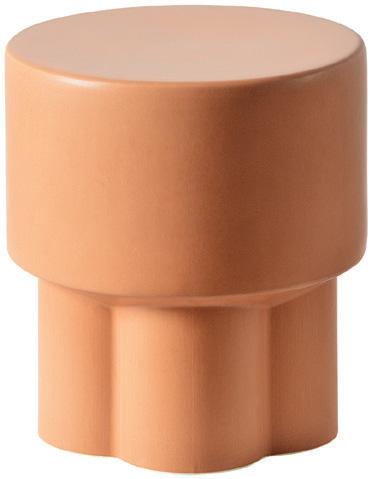
Ha r d wo o d F loo r i n g len d s character and charm to any room in your home or business and best of all—it never goes out of style, and it is simply beautiful!
cla ss ic s tyle s of t r aditional wo o dg r ain s . In ad d ition t o b eaut y, o u r c o llection of ha r d w o o d f l o o r i n g o ff e rs e x citin g p o ss ibilitie s i n a variety of species; oak, maple, birch, beech , w alnut, jatoba, hick or y, American Cherry as well as colours,
S ince 1 9 89 , T h e F loo r Sh o p , no w w it h th r ee locati ons in t h e Gr eate r Toronto Area offers you incredible
The Floor Shop has also been featured on several episodes of ‘Holmes on Homes’, the highly revered award winning HGTV program with Mike Holmes The specialists for warmth, livability and character
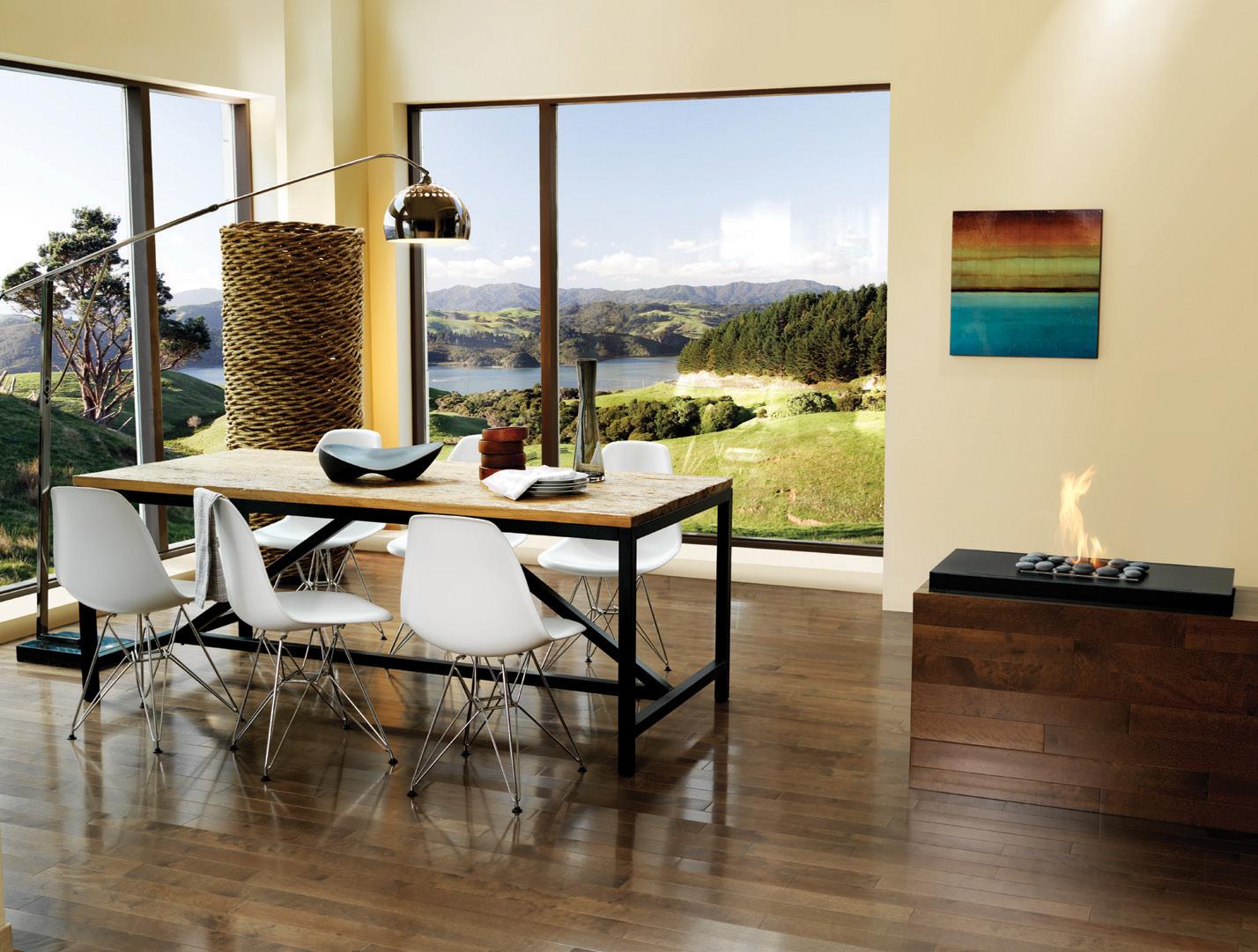
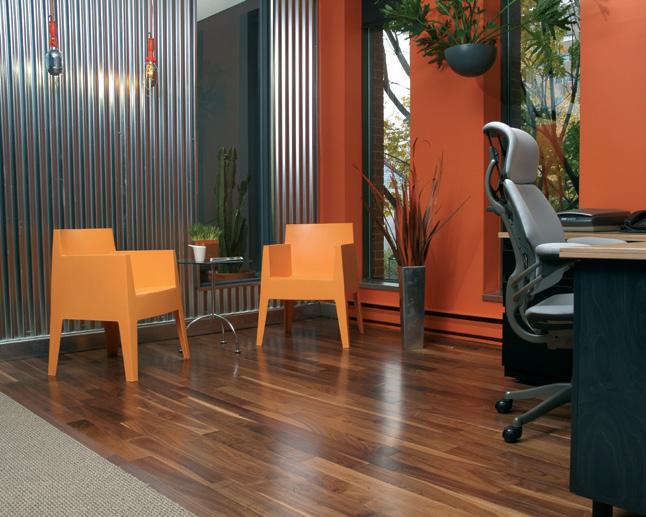
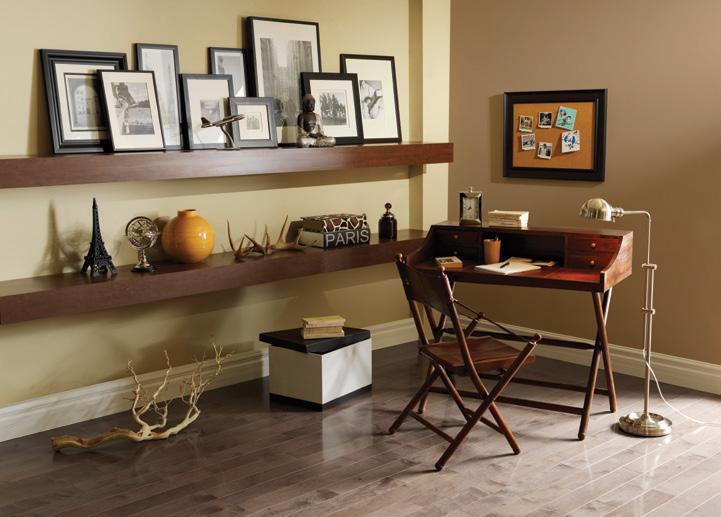
just listed


DOULTON ESTATE’S ICONIC HOME
$8,988,000
One of world class ‘Doulton Estates’ most iconic homes! Architectural raised bungalow masterpiece blending warm contemporary & stately elegance. Frank Lloyd Wright inspired home overlooking the Credit River with soaring ceilings, elevator, multiple balconies, walk-out basement to manicured approx 1.6 acre grounds, pool, jacuzzi & sunken bar. Expansive luxury estate living at its very best in a truly inspirational & tranquil setting.
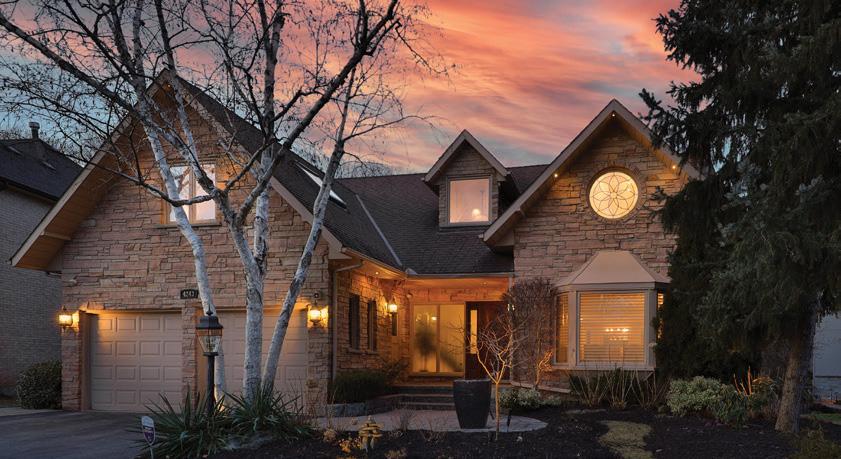
CREDIT RIVER SANCTUARY
$2,588,800
5300sf of spectacularly finished upscale exec residence living overlooking Credit River & ravine! 3 spacious levels including multiple walk-out finished lower level w/bedroom & ensuite + entertaining & library o/l pool sanctuary. Stately Dining Rm + inspiring chefs kitchen open to family room. Magazine worthy primary suite retreat w balcony, sitting room & lux ensuite! Sought after Bridlepath.
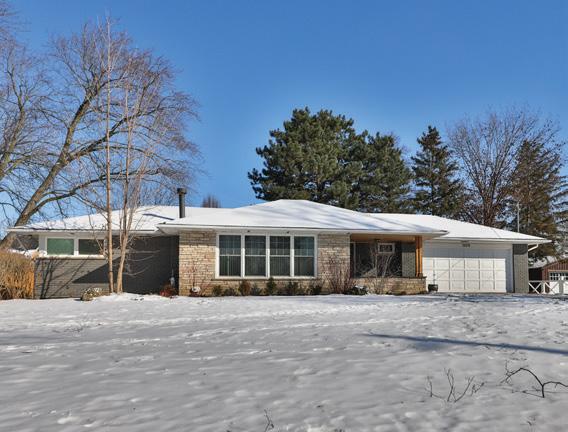
RARE ONE LEVEL LIVING!
Charming extensively updated sprawling bungalow on premium lot tucked away from hustle & bustle yet close to all! First time, downsize & right size buyers will all love it!
Extraordinary value in charming Mississauga Village setting. $1,699,800
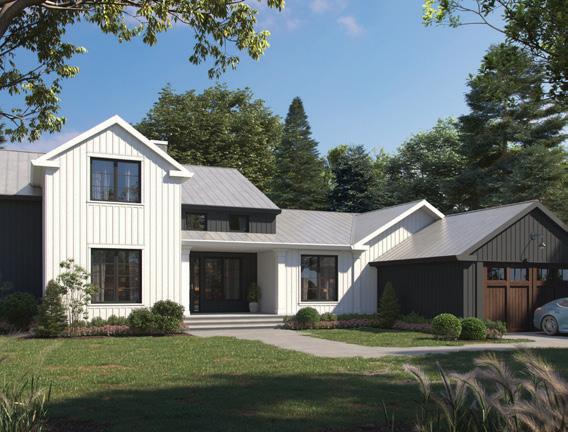
IMAGINE IT…THEN BUILD IT!
$1,699,800
Turn your dream home vision into reality! Sought after ‘modern farm house style’ showcase proposed design. Approx 3000 sq.ft. on choice 90ft. lot along multimillionaires row. Steps to conservation trails & schools.

exclusive
$1,690,000
Charming 4 bdrm centre hall plan with spacious design. Nestled in the desirable South Mississauga destination neighbourhood. Private lot with mature trees.
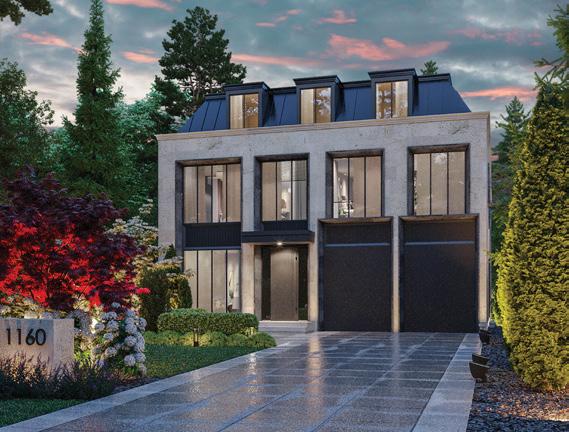
BREATHTAKING BUILDING LOT $3,299,000 +HST
Spectacular 400ft. deep building lot overlooking Kenollie Creek in Mineola West! Build your dream home with resort size backyard & mature trees. Approved breathtaking over 9000sq.ft. showcase home.

COUNTRY LIVING
$899,999
Country living at its best! Almost 1 acre lot in a family friendly neighborhood. Beautifully maintained open concept home with newly finished basement. Bright & airy layout. 10 mins to town.
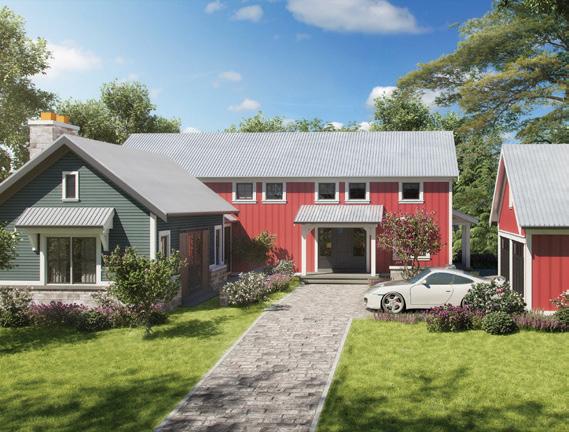
DAVID SMALL DREAM HOME
$3,498,800
Farmhouse style dream home with airy transitional style interior! Save 2-3yrs building & simply move-in. 2stry great room + entertainers basement with theatre & bowling rooms! Premium 110x140ft private lot + Jamieson pool.
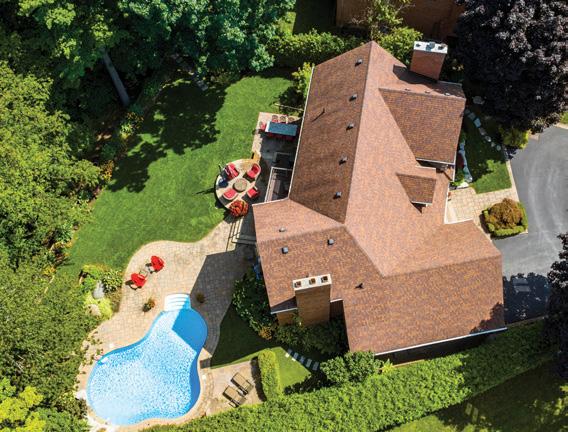
BREATHTAKING RAVINE HOME
$3,498,800
Breathtaking 134ft. ravine frontage on one of Mississauga’s most prestigious courts. Trendy renovated transitional executive home perfect for family living and lifestyle enjoyment.

