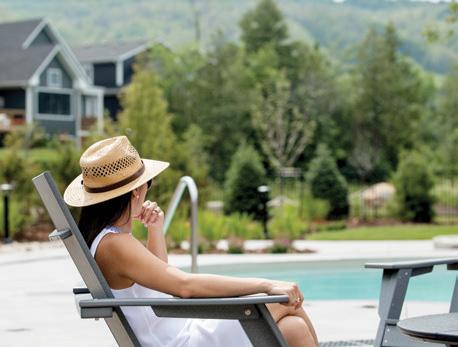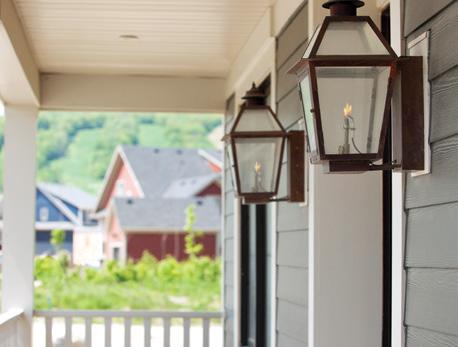
MINIMALIST LIVING IN MINESING PEACEFUL SANCTUARY IN INNISFIL
a designer’s
IN ORILLIA HOME





MINIMALIST LIVING IN MINESING PEACEFUL SANCTUARY IN INNISFIL



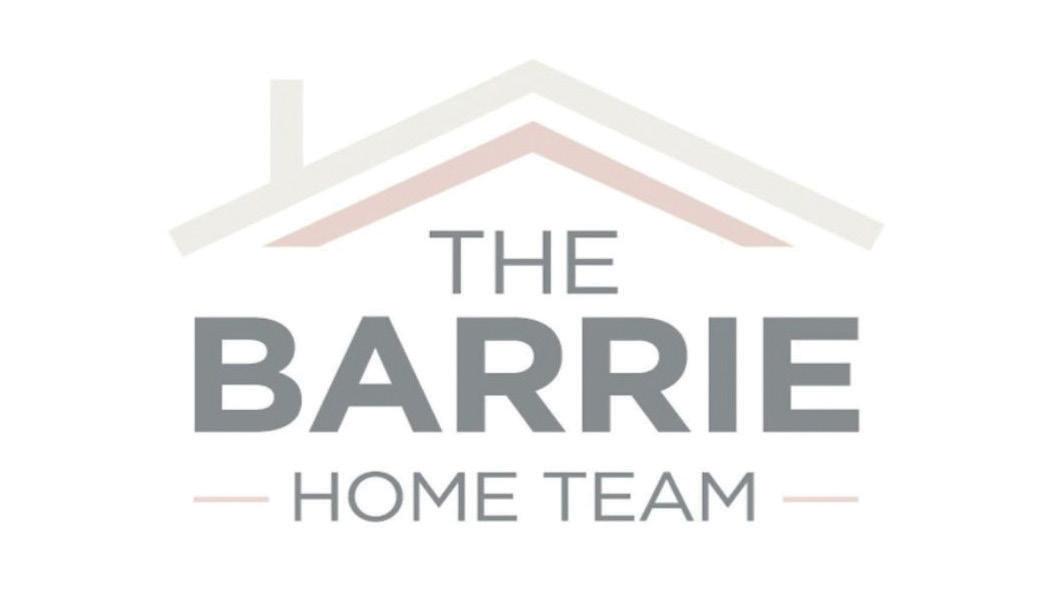
Your local connection with 65+ years of combined experience & local knowledge!
Born & raised in Barrie, we have superior insight of Barrie and the surrounding area’s real estate market. We are a boutique, family, real estate team with unrivalled knowledge, extensive experience and the latest marketing & social media tools that you need to be competitive in today’s market. Working with our team also means that you will have access to our expansive referral network to cover all of your real estate needs.
Call The Barrie Home Team When You’re Serious About Moving!
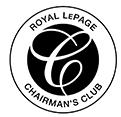
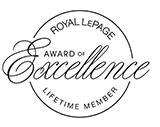

 *AWARD WINNER
*AWARD WINNER



Chances are, the last thing you think about is your air conditioner. You just expect to be cool and comfortable. Rheem® has it covered with the finest air conditioners in the business - top-quality, innovative cooling solutions with the latest technology and dependable performance—all backed by great warranties and excellent service and support. If you have any questions on which Rheem® air conditioner is the best for your home, just reach out to SIMCOE MUSKOKA HOME COMFORT - your trustworthy, independent Rheem Pro dealer.



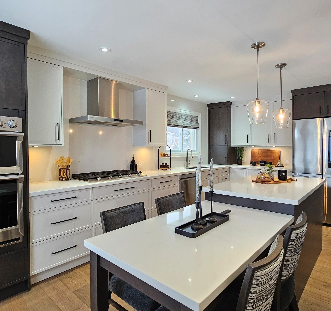
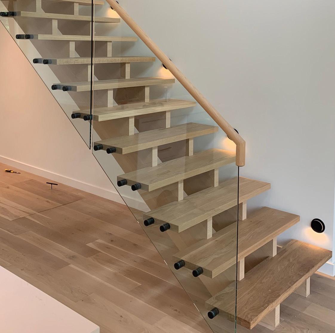
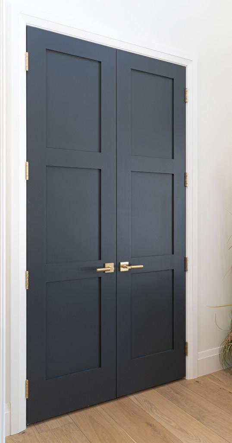
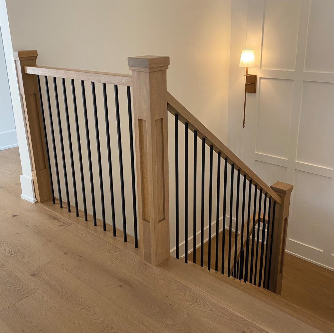
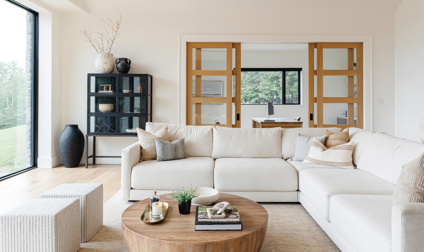


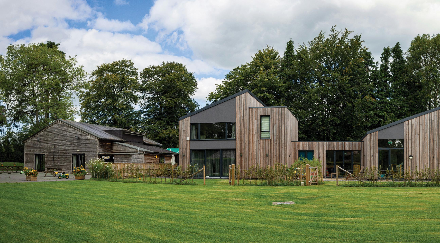
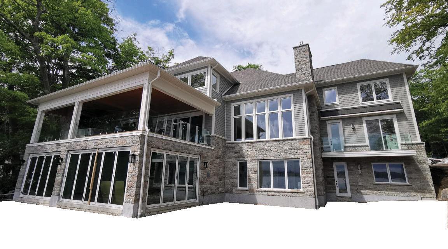
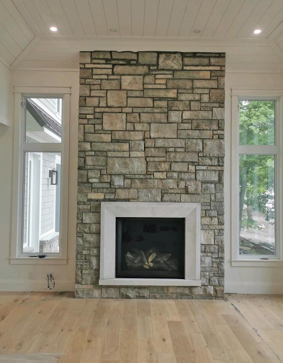
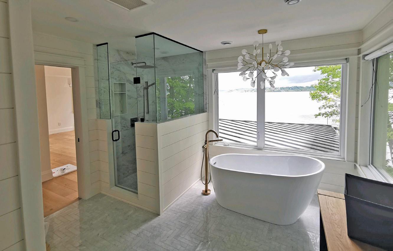
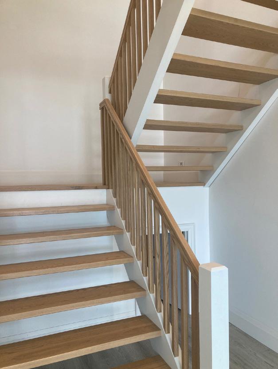


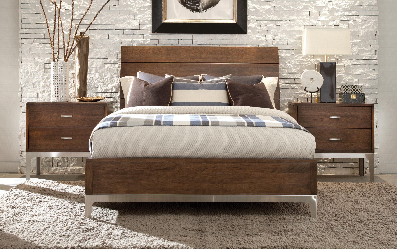

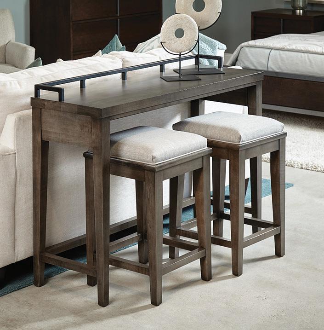
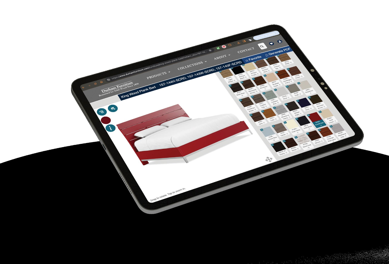

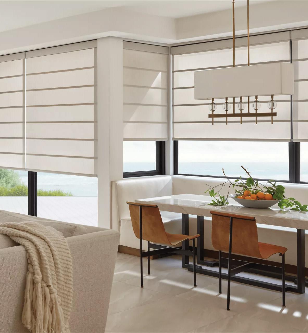
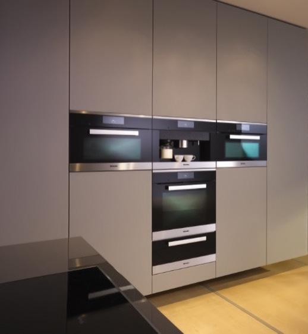
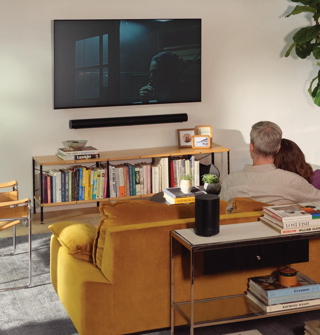



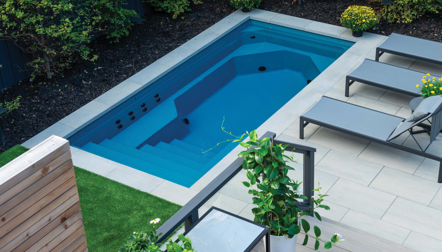








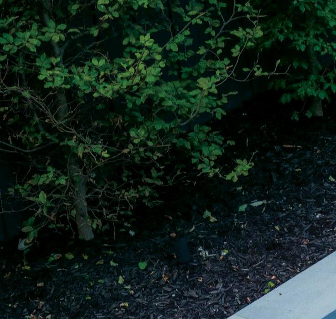


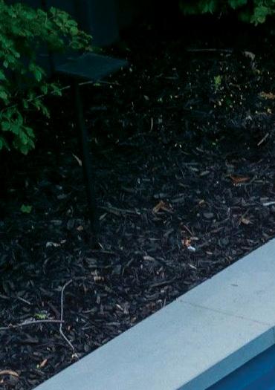

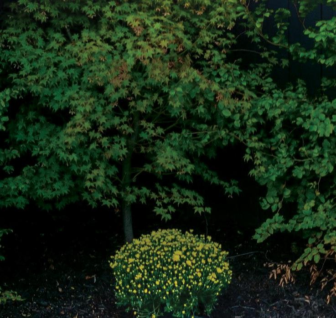
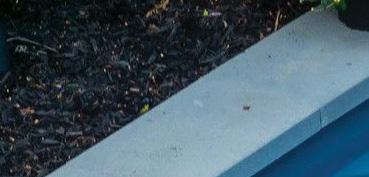



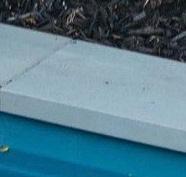








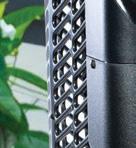
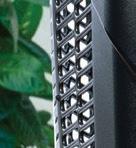
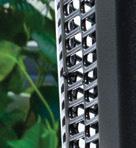



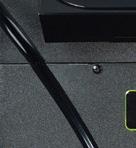



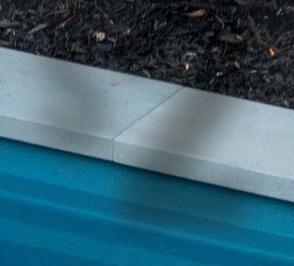

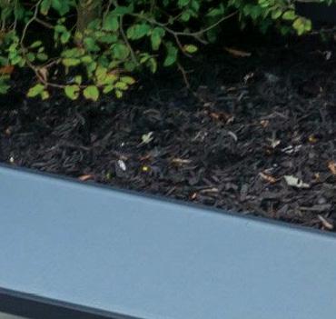







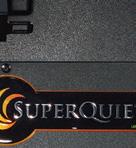
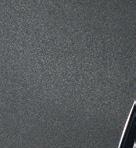


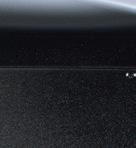




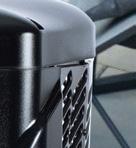
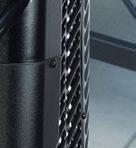
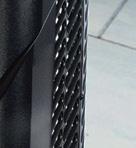
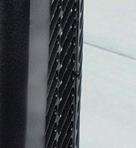












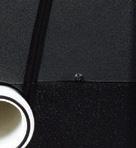
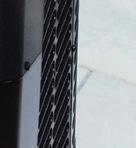

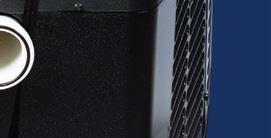
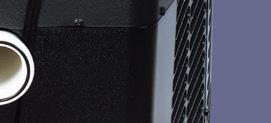


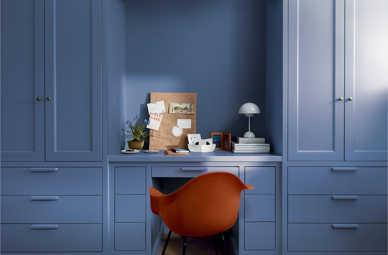


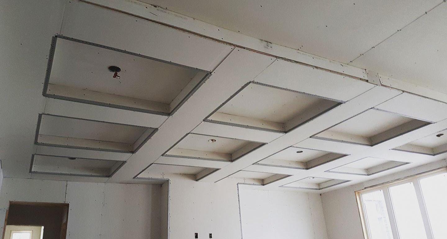

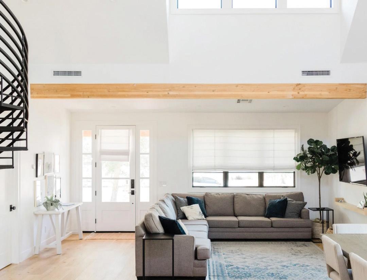

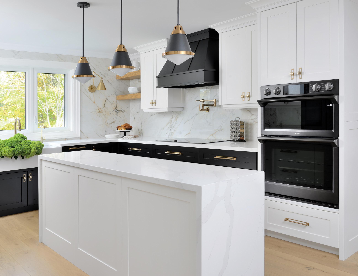
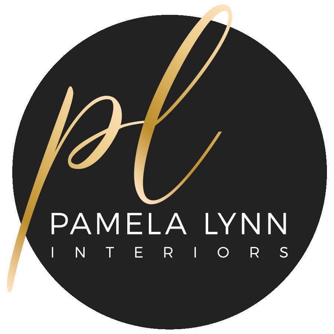
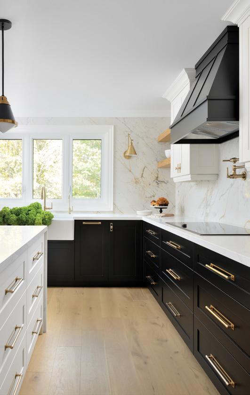

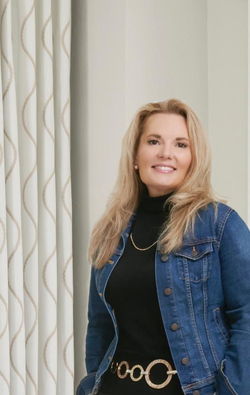
Experience the Joy of a Tailored Home with Pamela Lynn Interiors. Imagine walking into a space that’s a perfect reflection of your taste and needs. Our expert team specializes in transforming your home into a stunning, functional sanctuary. With our eye for cohesive colour schemes and practical design, we ensure that every room flows harmoniously while maximizing comfort and utility.
www.pamelalynninteriors.com
Photography By: Arnal Photography
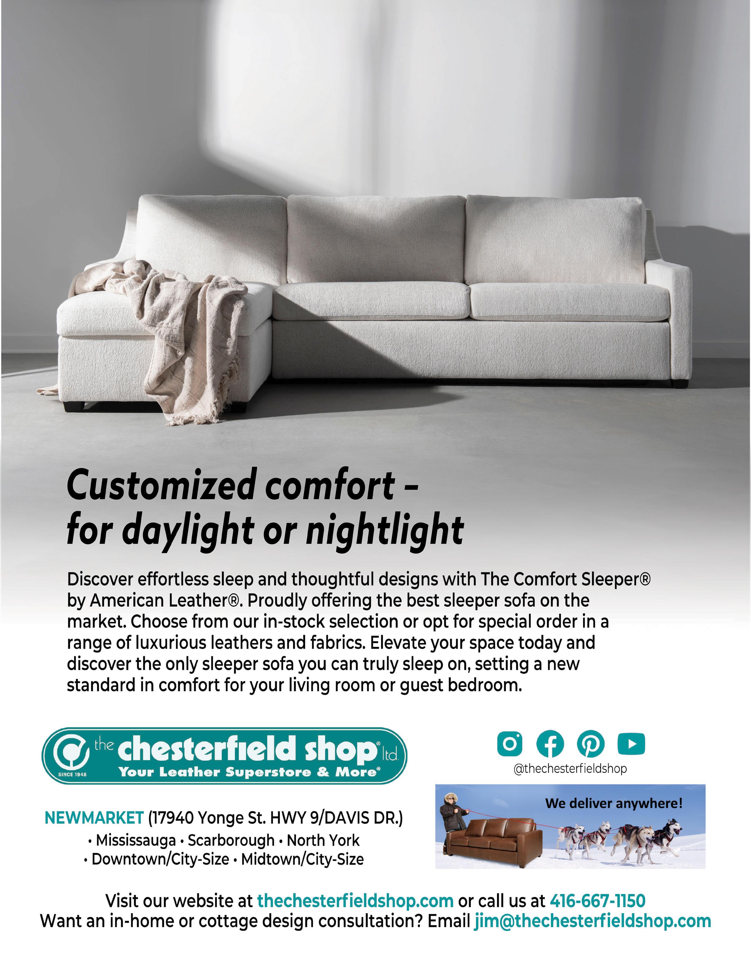



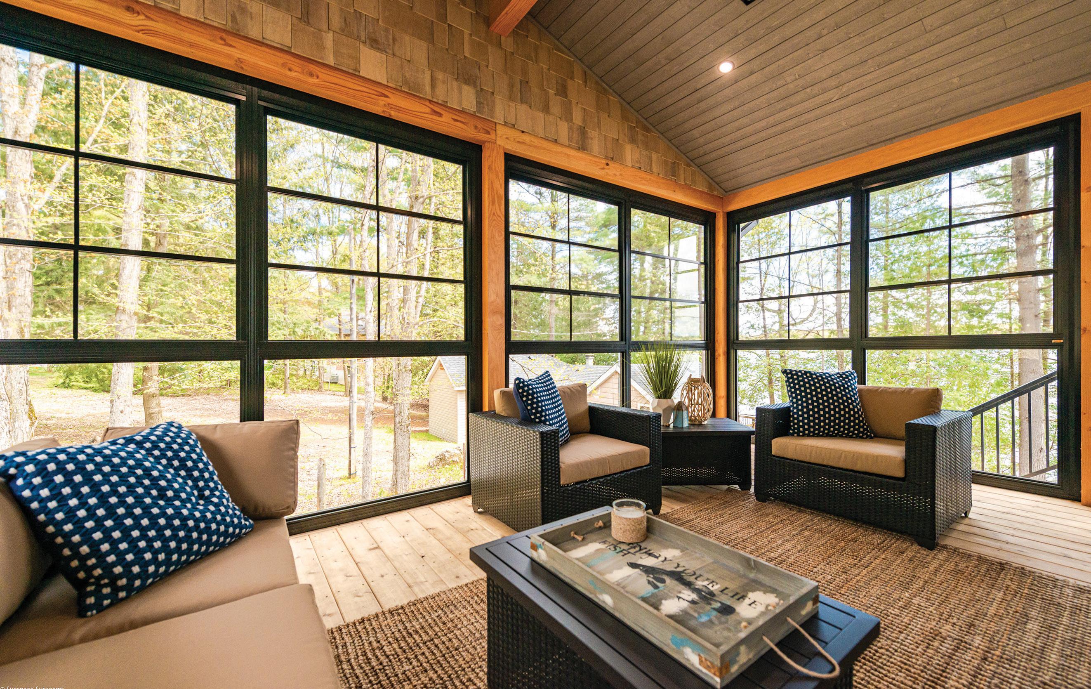
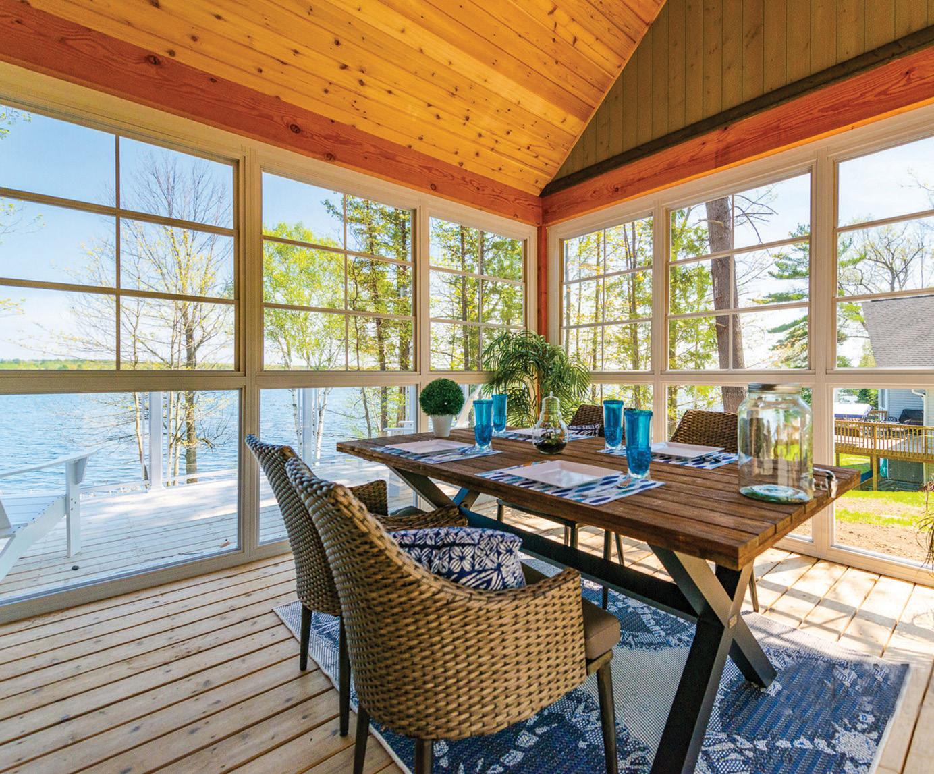

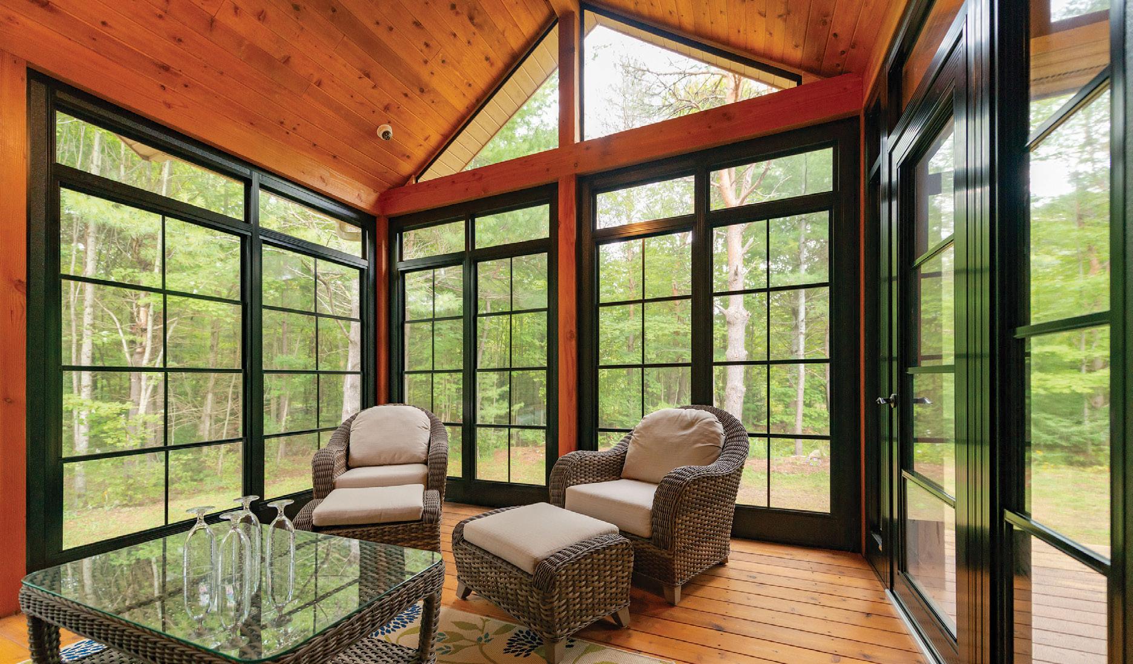

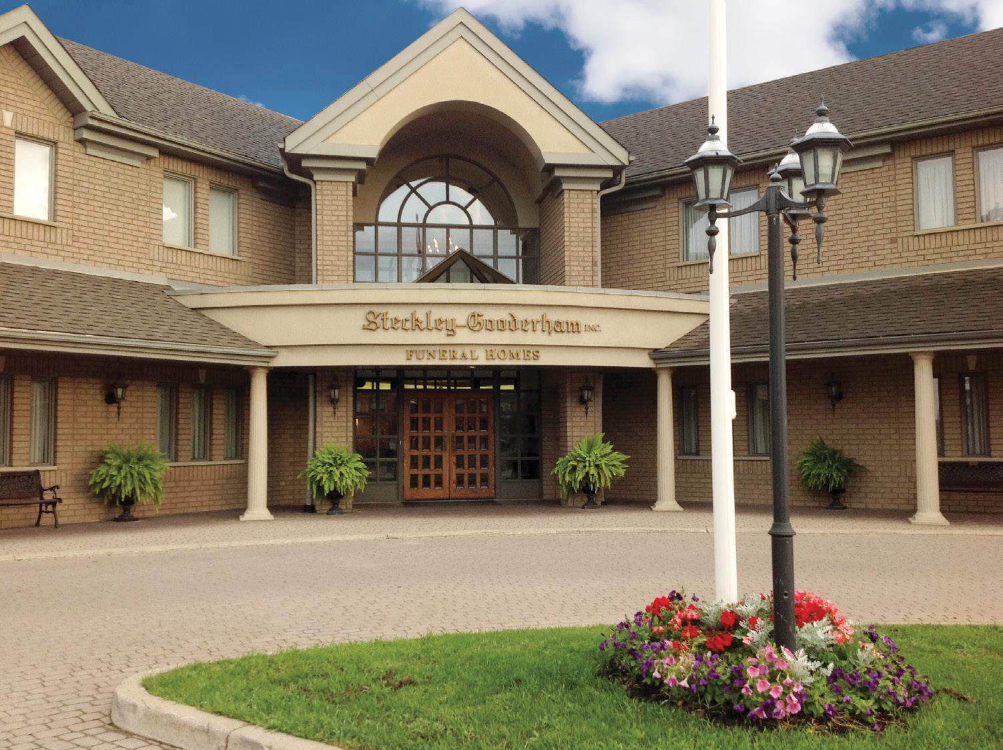
For over a century, Steckley-Gooderham has proudly provided traditional and alternative funeral services to Barrie and its surrounding communities. We cherish the trust you've placed in us to uphold your customs and preserve your memories.
Commi ed to evolving with the changing needs of our clients and the community in which we live, we continue our journey forward independently while deepening our roots.
REGIONAL PUBLISHERS Jamie Jefferson Georgette McCulloch
REGIONAL MANAGING EDITOR Gisele Winton Sarvis
REGIONAL PRODUCTION MANAGER Tracy Shuttleworth
MARKETING & ADVERTISING Jamie Jefferson
o: 705.445.5065 x211, c: 705.730.3827 jamie.jefferson@ourhomes.ca
REACH US EASILY: firstname.lastname@ourhomes.ca
OUR HOMES is a registered trademark of OUR HOMES MEDIA GROUP INC.
OUR HOMES Barrie Orillia Midland Innisfil is published four times a year.
OUR HOMES is distributed via free pick up to residents of Simcoe County at high traffic locations throughout the region. Copies of OUR HOMES are also sent via unaddressed mail to select residential neighbourhoods and Barrie and area business leaders, and via direct mail to select builders, architects, trades and professionals.
Please send all letters and/or feedback to OUR HOMES Magazine, 25 Elgin St., Collingwood, ON Canada L9Y 3L6. Or email us at editor@ourhomes.ca. All letters received are subject to editing for grammar and length.
OUR HOMES MEDIA GROUP INC:
EDITORIAL
EDITOR-IN-CHIEF Georgette McCulloch
ASSOCIATE EDITOR Heather Wright
DIGITAL EDITOR Tracey Paul
MANAGING EDITORS Walter Franczyk, Donna Luangmany, Sara Martin, Drew Beth Noble, Brianne Smith, Megan Smith-Harris, Gabrielle Tieman-Lee, Janet White Bardwell, Gisele Winton Sarvis
ART
ART DIRECTOR Tara Chattell
ASSOCIATE ART DIRECTORS
Sheila Britton, Robynne Sangiuliano DIRECTOR OF PHOTOGRAPHY Jason Hartog
PRODUCTION
PRODUCTION DIRECTOR Lynn Derrick
PRODUCTION MANAGERS
Julia Dempsey, Kelly Donaldson, Tracy Shuttleworth OPERATIONS
MANAGING DIRECTOR,
SALES & MARKETING Jamie Jefferson jamie.jefferson@ourhomes.ca
MANAGING DIRECTOR, OPERATIONS Georgette McCulloch
ACCOUNT EXECUTIVE & DIRECTOR OF DISTRIBUTION Lisa Ormsby
ACCOUNTING Tyler Annette
ACCOUNTS RECEIVABLE Darren Foley
Diana Bastone, Marg Bruineman, Stephani Buchman, Nat Caron, Jessica Cinnamon, Mike Chajecki, Nigel Eves, Alexandra Gorn, Jason Hartog, Toa Heftiba, Andrew Hind, Nicole Hilton, Roman Kraft, Sandy MacKay, Teresa Matamoros, Georgette McCulloch, Jenelle McCulloch, Tamarisk McNalty Stephens, Lynne Richardson, Erin Rochon, Jessica Russell, Catherina Schurmann, T. Susen, David Turner, Gisele Winton Sarvis, Rob Wray
Advertisements and the content, including photos, of advertisements published within OUR HOMES magazine are supplied solely by the advertiser and neither the publisher nor
OUR HOMES Media Group Inc. accept responsibility for opinions expressed in advertisements or for copyright issues with regards to photos, advertising copy and advertisements, nor shall they be held liable thereby. By act of reading this publication, all advertisers and readers agree to indemnify and hold harmless both OUR HOMES Media Group Inc., and the publisher thereby. Copyright ©2024
OUR HOMES Media Group Inc. All rights reserved. Reproduction without permission is prohibited.
OUR HOMES CAN BE FOUND IN THE FOLLOWING MARKETS:
• Barrie/Orillia/Midland • The Golden Horseshoe • Grey Bruce • London • Muskoka
• Ottawa • Peterborough • Southern Georgian Bay • Toronto & York Region
• Wellington County/Orangeville/Caledon/Waterloo Region • Windsor

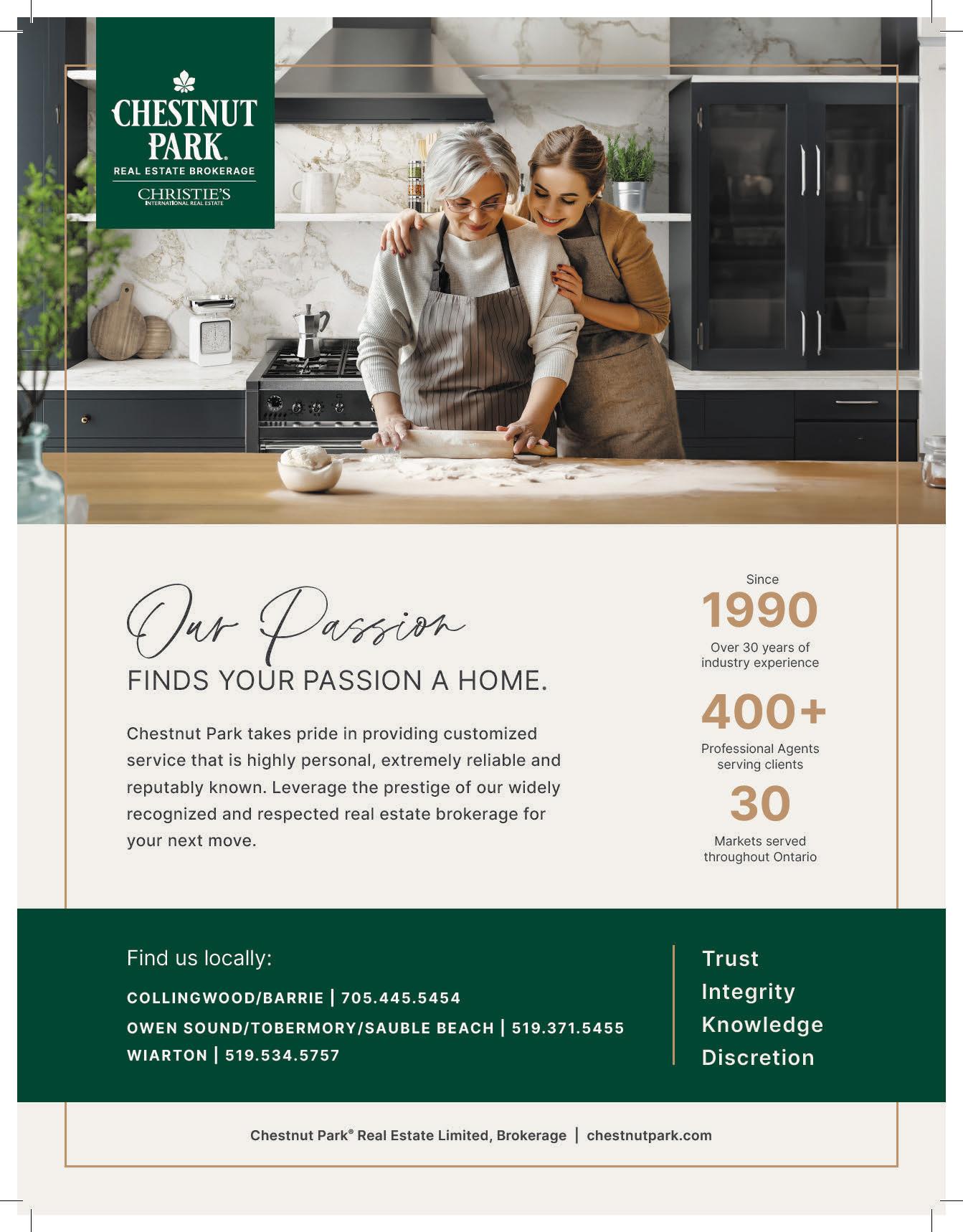


705.955.2229
3498 11 Line N, Coldwater, ON thebearpen@yahoo.ca www.bearpenflowerfarm.com

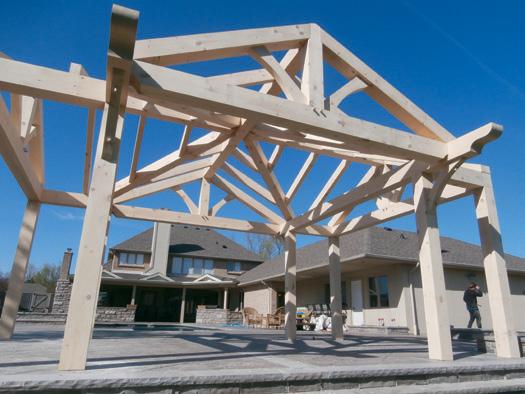

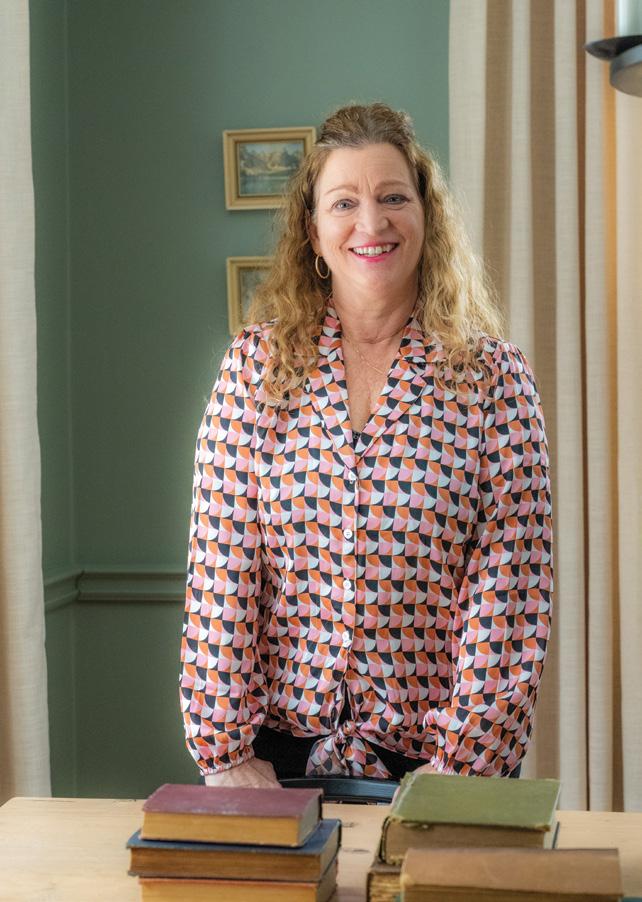
signifying the longest and shortest days of the year in terms of daylight hours, are well known.
How about spring and fall equinox? An equinox marks the days when the sun lands equally on both hemispheres of Earth, marking the start of spring and fall. The spring equinox is March 20 this year. It’s the day when daylight and nighttime are equal. It’s also when most of us look for signs of spring.
My favourite sign of spring is maple syrup season, the first crop of the year. Maple trees flourish in this region and there are many maple syrup producers, festivals and events in the Barrie, Orillia, Midland and Innisfil area. It’s a great time to get outside, visit a sugar shack and inhale the sweet scent cooking over a wood fire. The Elmvale Maple Syrup Festival is typically the last one in the region, April 27, on Elmvale’s main street, with lots of food, vendors and entertainment. For more information, go to the website: ontariomaple.com for a list of participating producers near you.
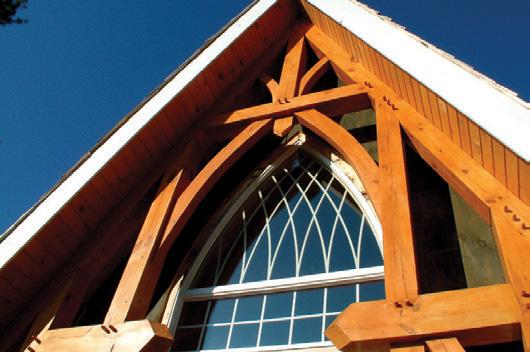
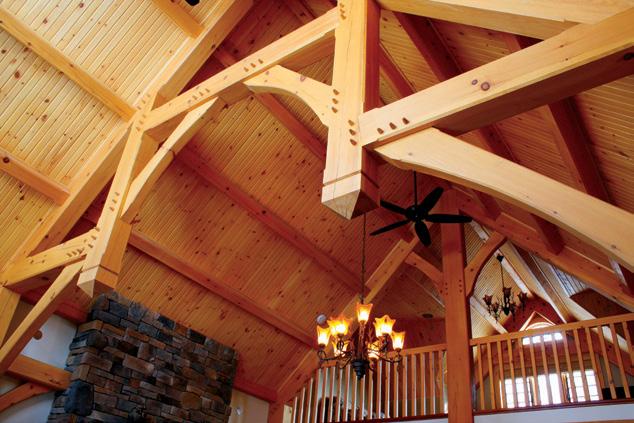

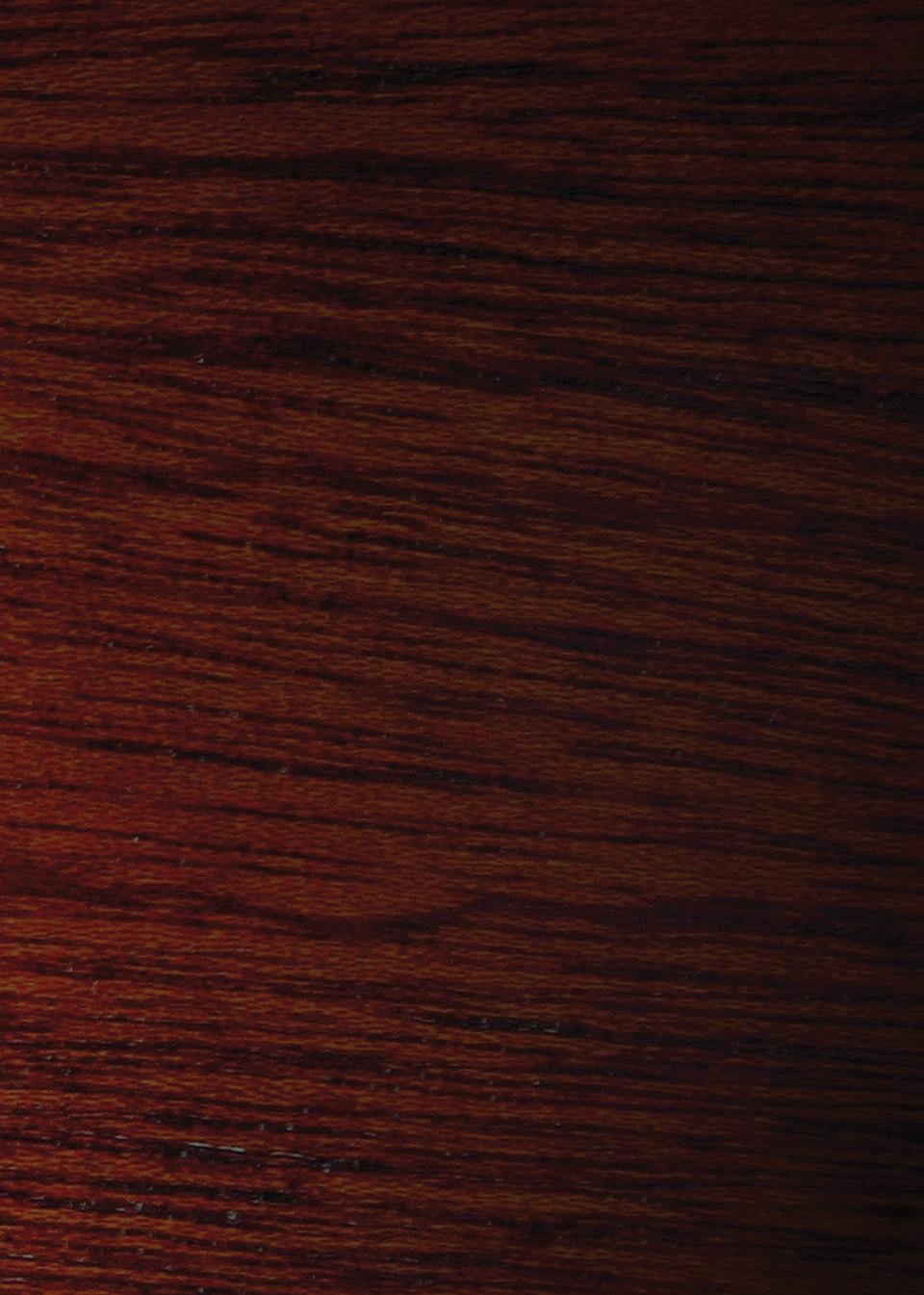
The first field crop of the year – crisp asparagus – also comes in the spring. Asparagus is wonderful to eat, whether steamed, baked, fried or barbecued. Barrie Hill Farms, in Springwater Township, opens in May and sells fresh-grown asparagus from the farm market or you can pick your own. The farm also offers recipes for each type of fruit and vegetable that they sell.
On the animal side, the return of migrating birds is a sure sign of spring. Robins are usually one of the first along with red-winged blackbirds and killdeer. On warmer April evenings, listen for spring peepers, which are tiny frogs with an x-marking on their backs.
Another sign of spring is the return of light aircraft in the sky as small aircraft owners return to their hangers.
Look around and see what signs of spring you can find that get you excited for warmer weather ahead.
Here’s to spring!
 Gisele Sarvis, Managing Editor
Gisele Sarvis, Managing Editor

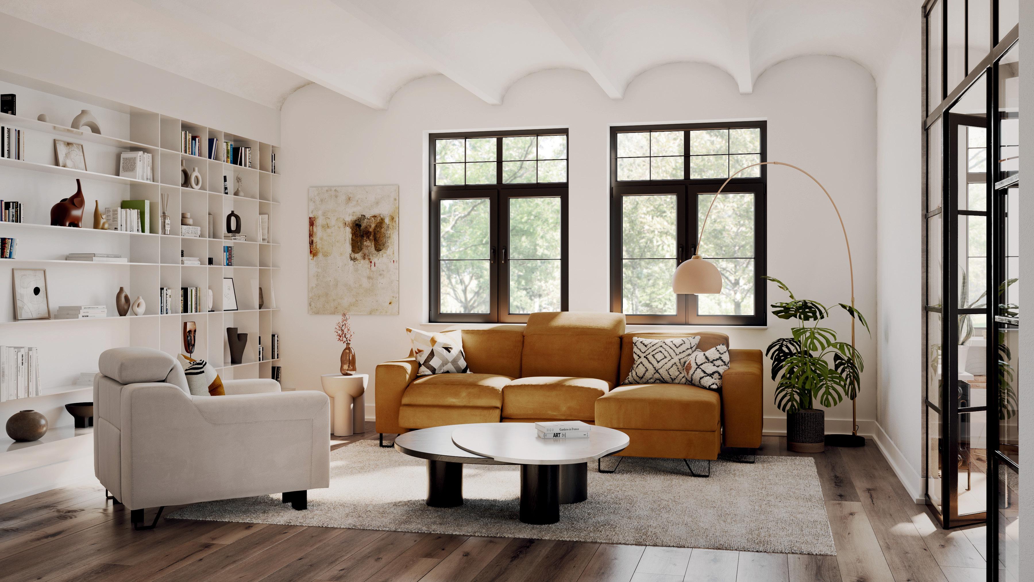
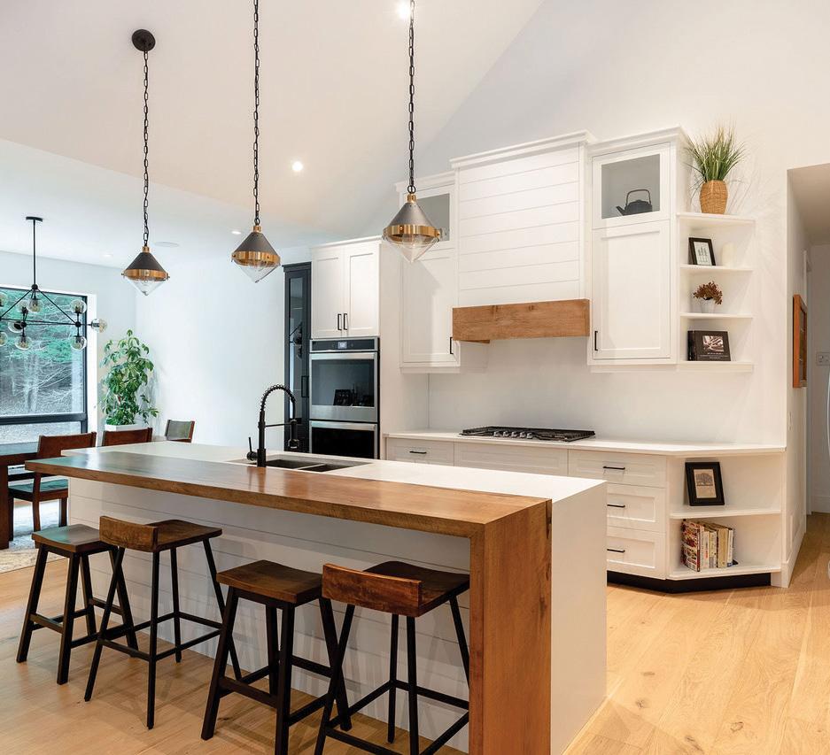
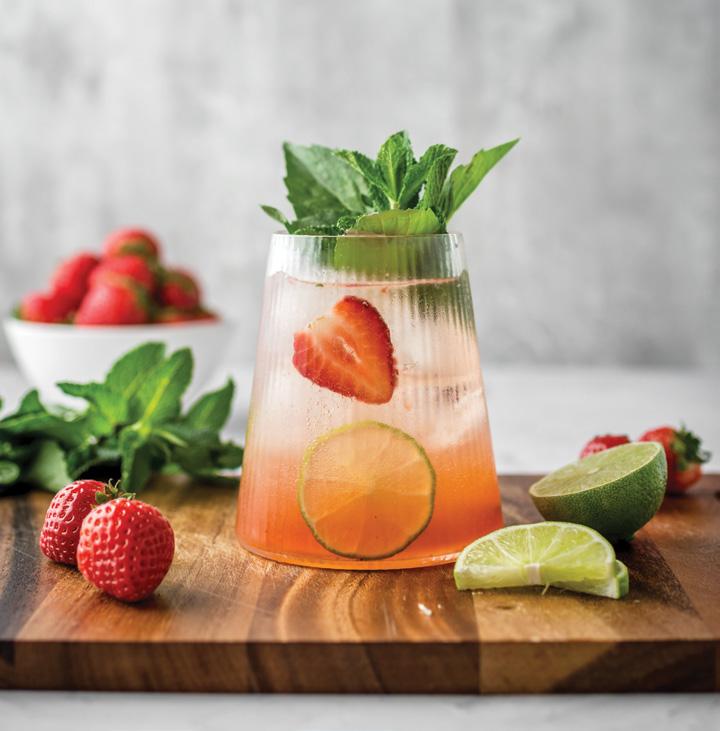
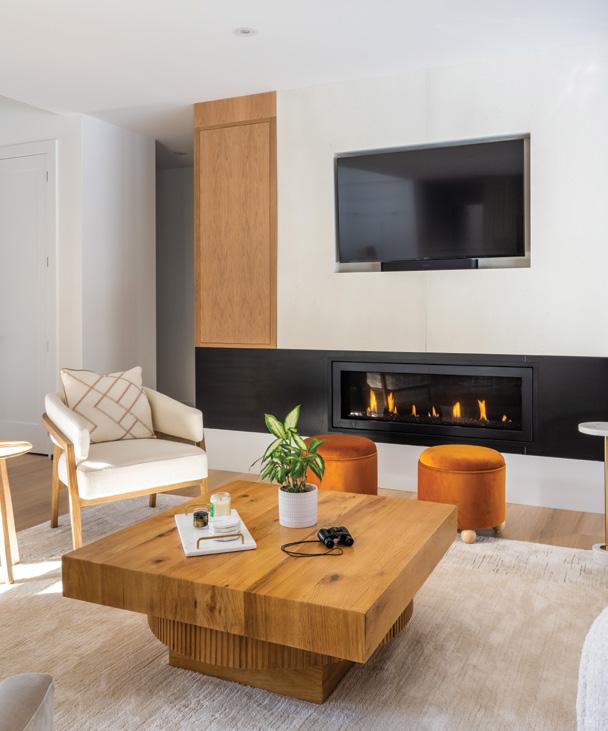
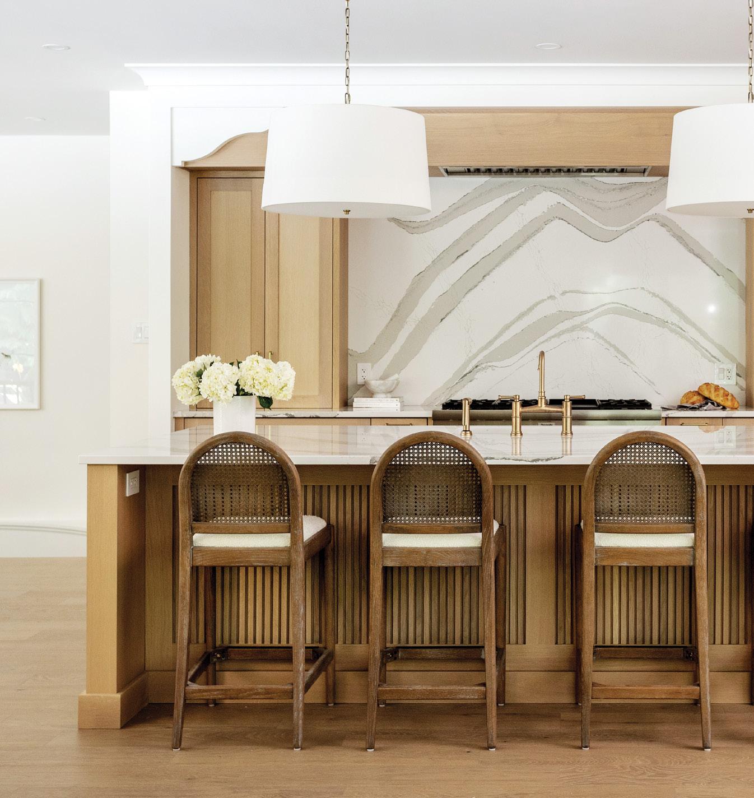
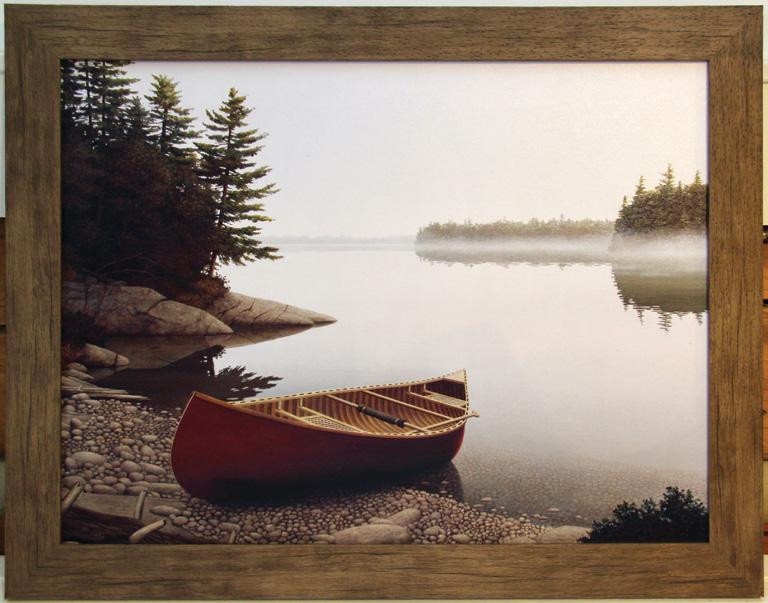

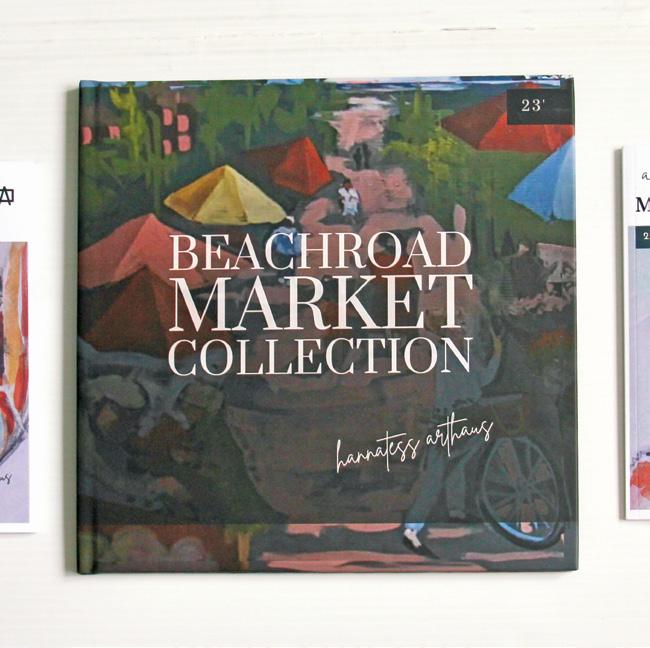
28 Style Picks From art and books to comfy sofas, we’ve got objects of interest.
38 Home & Designer Designer Coralee Monaghan takes us into her renovated family home.
54 Spotlight Elevate your culinary experience with handmade pottery from Dotti Potts Pottery Studio & Gallery.
64 Home & Designer Innisfil homeowners transform a standard home into an open and bright sanctuary.
82 People & Places Find the right experts to help you express personal style at home.
94 Home & Designer Minimalism magic at a home in Minesing.
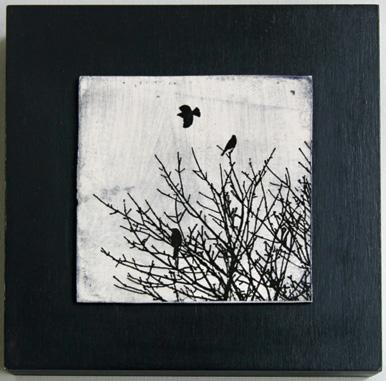
The dreary laundry room is passé. Designer Coralee Monaghan makes hers a room that’s both beautiful and highly functional. Story, page 38. Photography by Sandy MacKay.
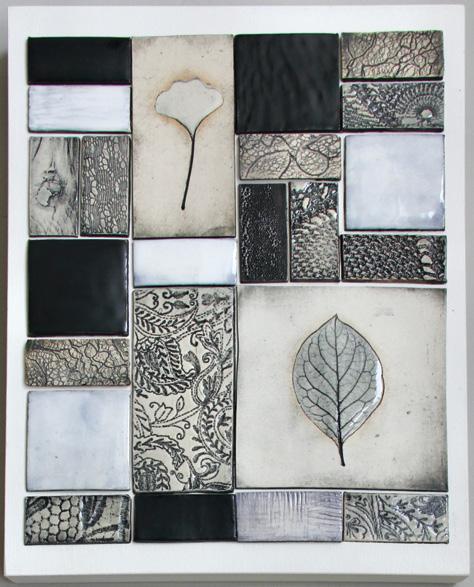
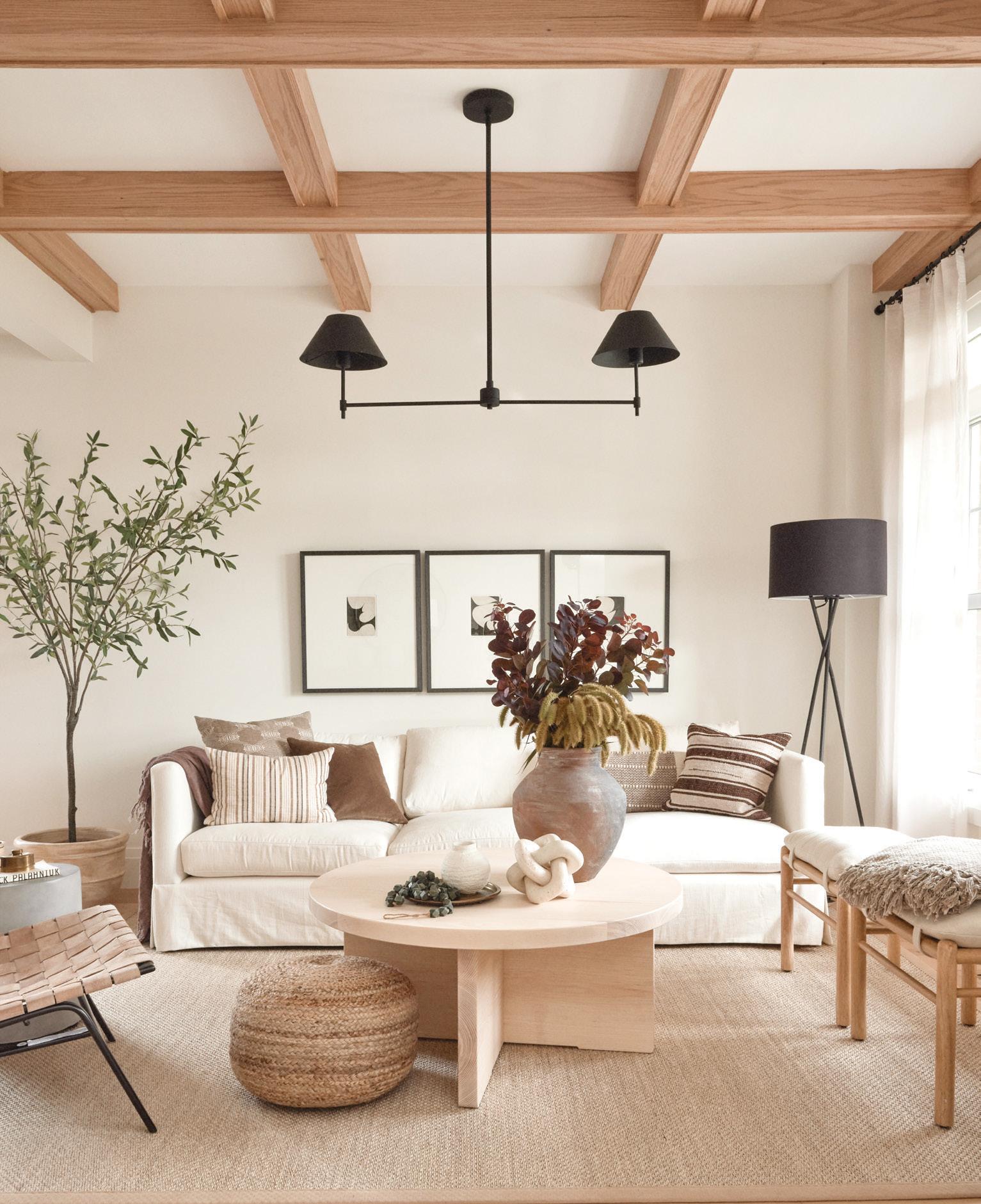
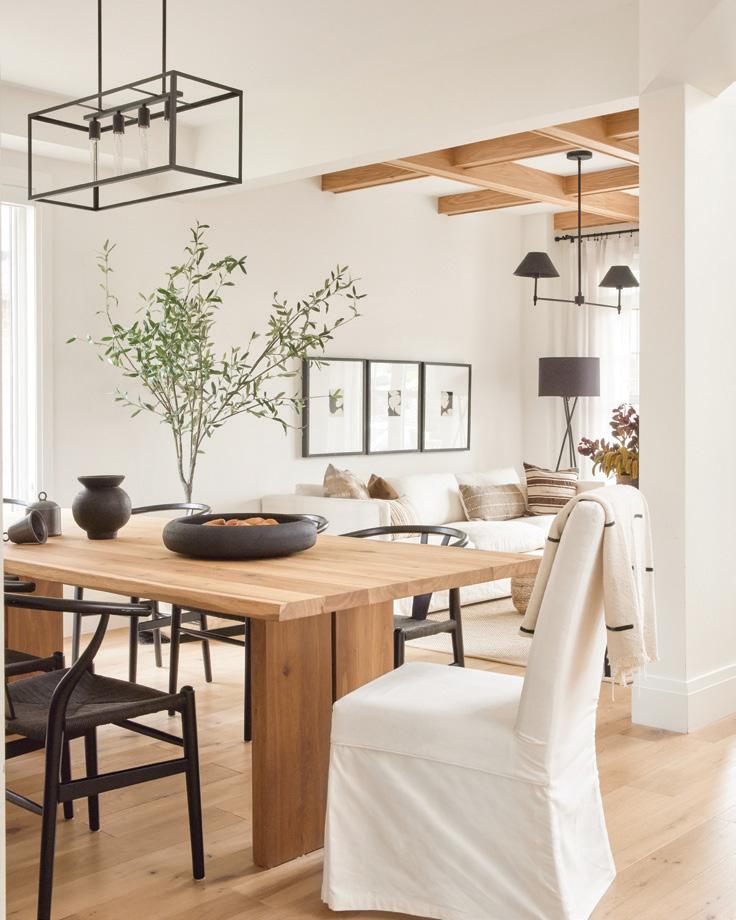
 -Andrea Grbic
-Andrea Grbic
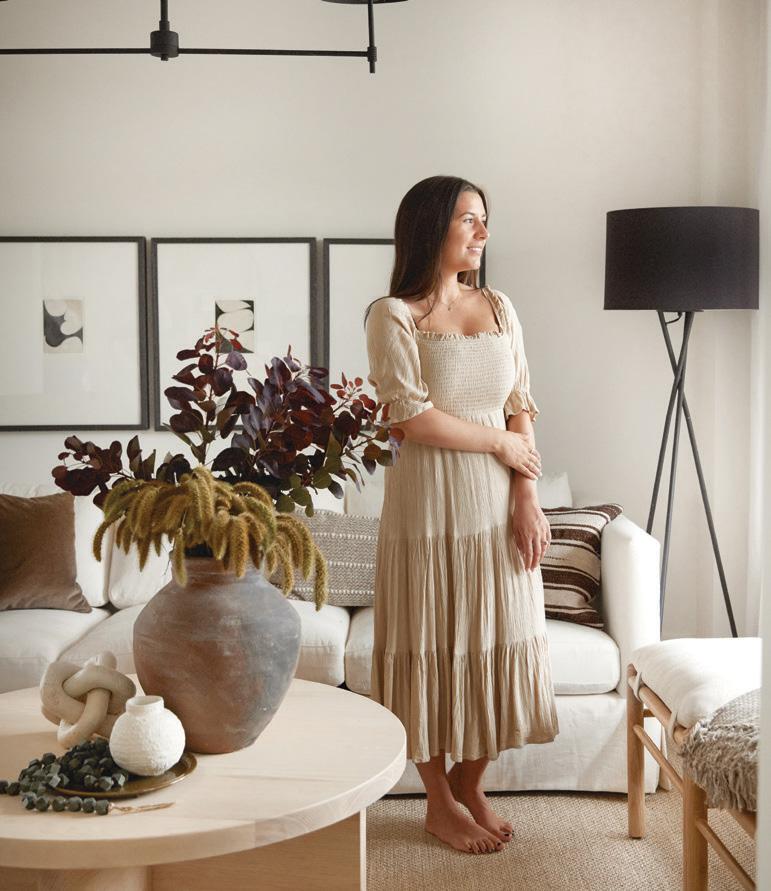
Andrea Grbic gave this builder basic home a complete makeover. By adding strategic structural changes and organic textural layers it gave this plain home some timeless character and personality that the client was longing for. Purchasing a home from a builder can often be disheartening and lacklustre in terms of design, however Andrea Grbic excels in providing your home with the ideal balance between functionality and personalized spaces.
Get in touch today!
www.andreagrbic.com
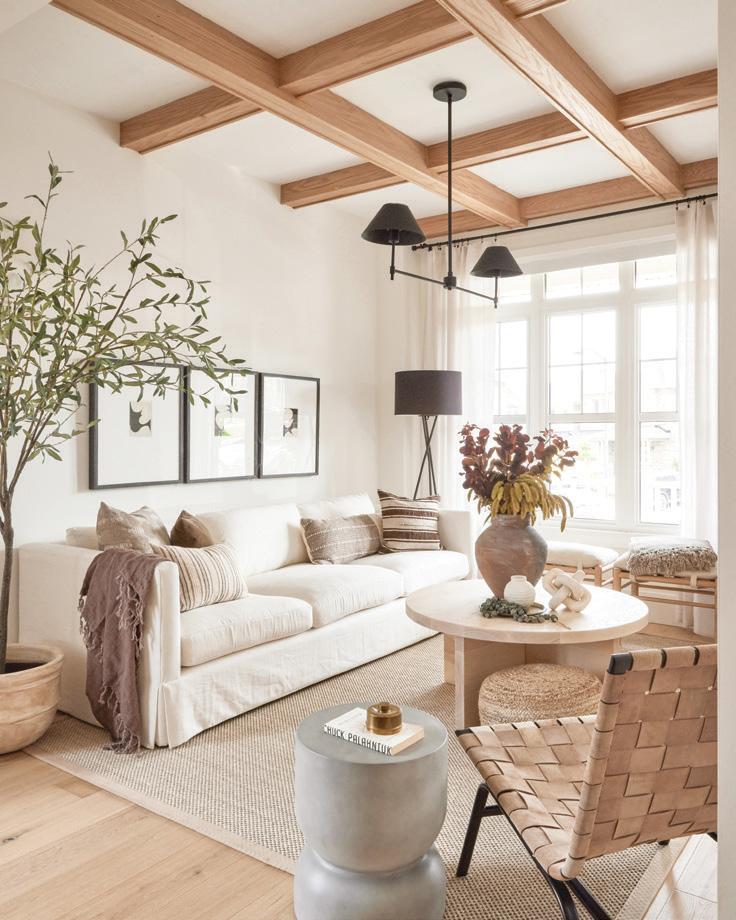 Interior Designer: Andrea Grbic
Interior Designer: Andrea Grbic
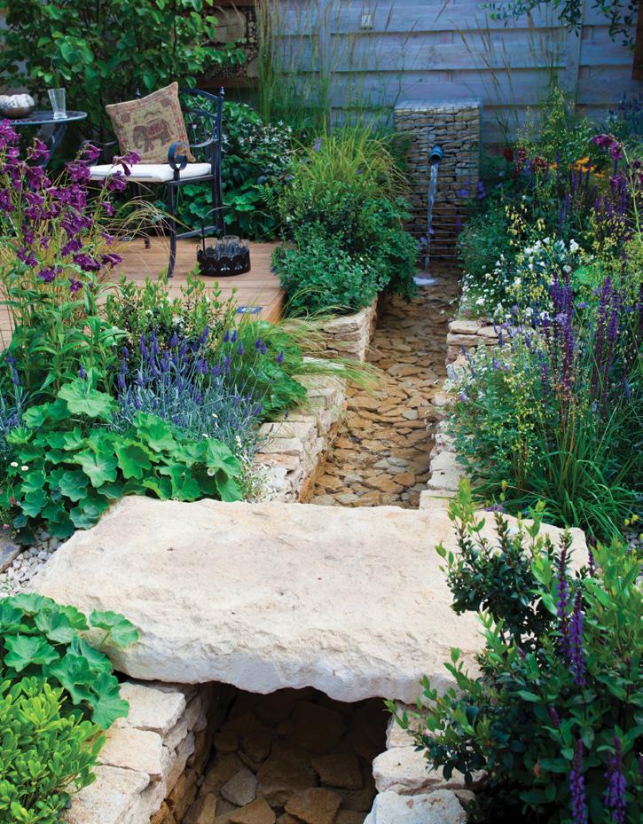
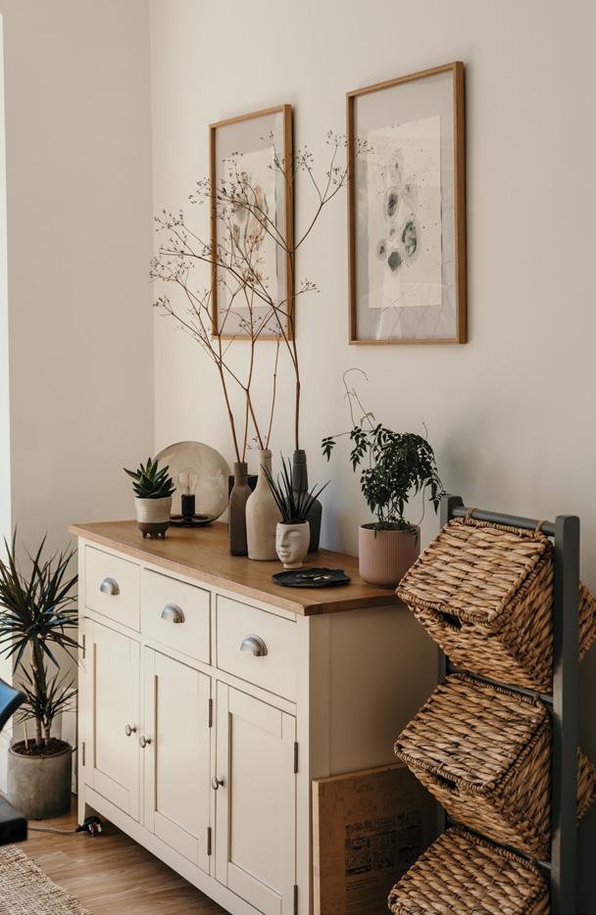
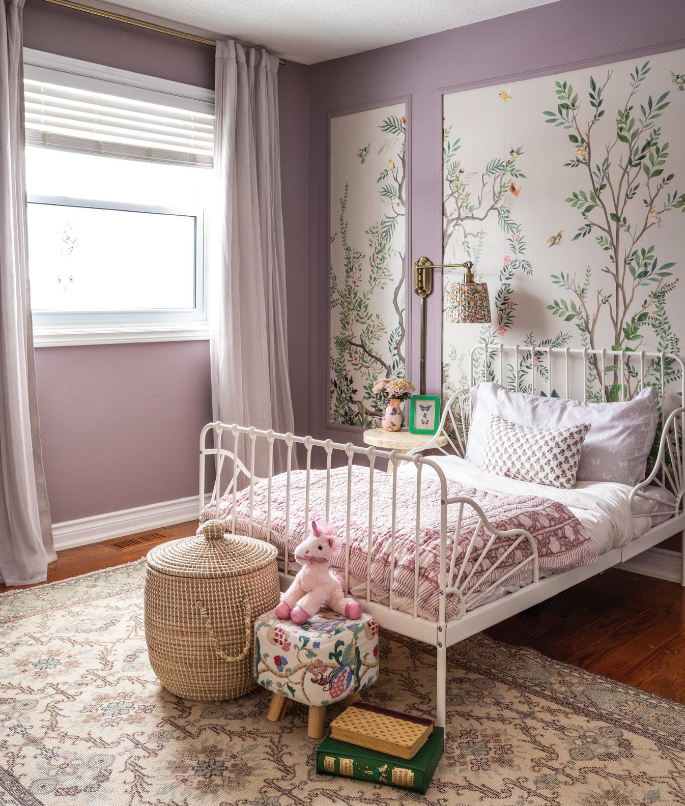
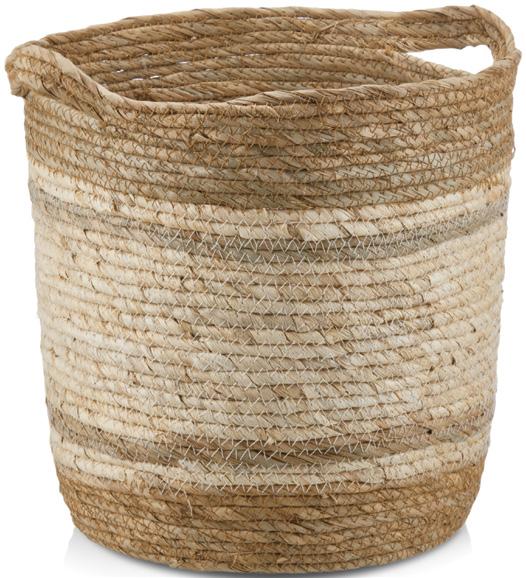
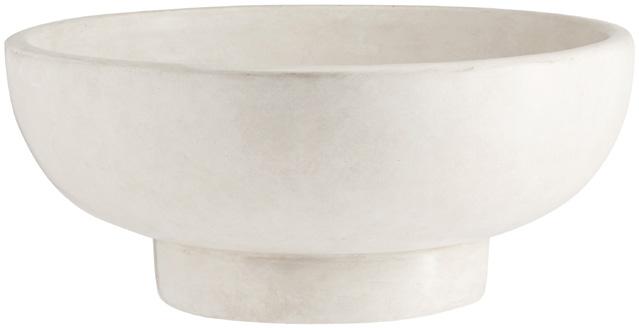
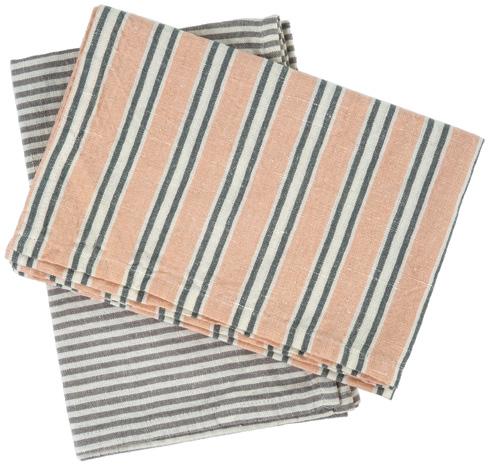
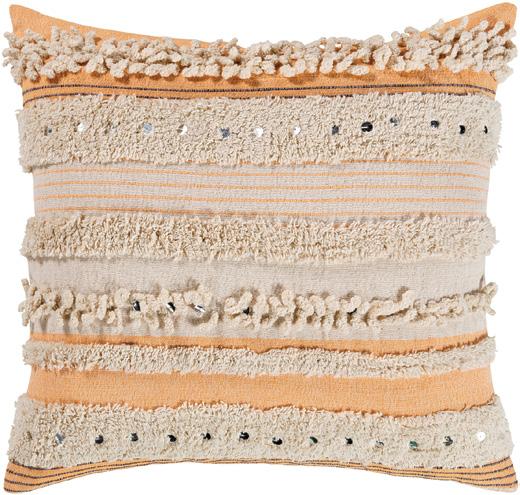
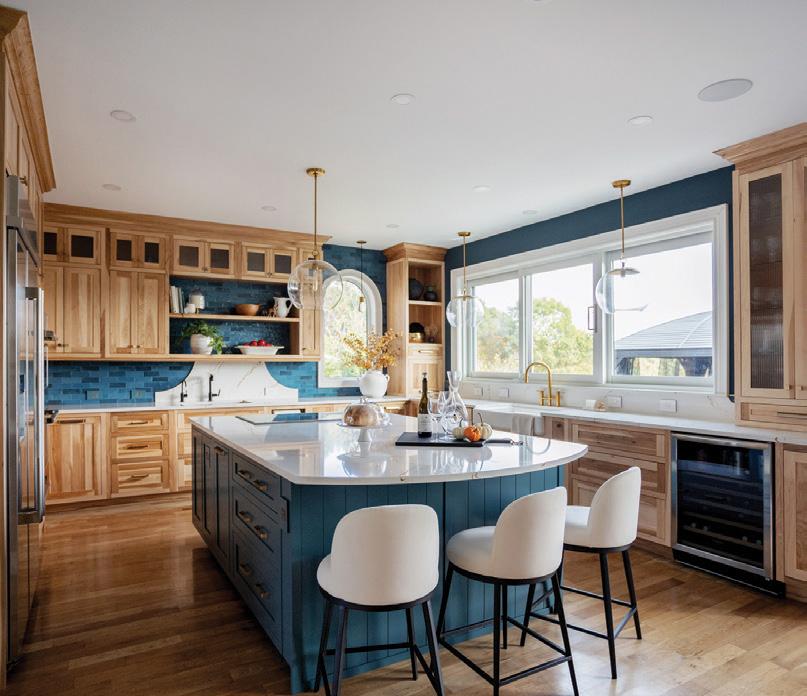
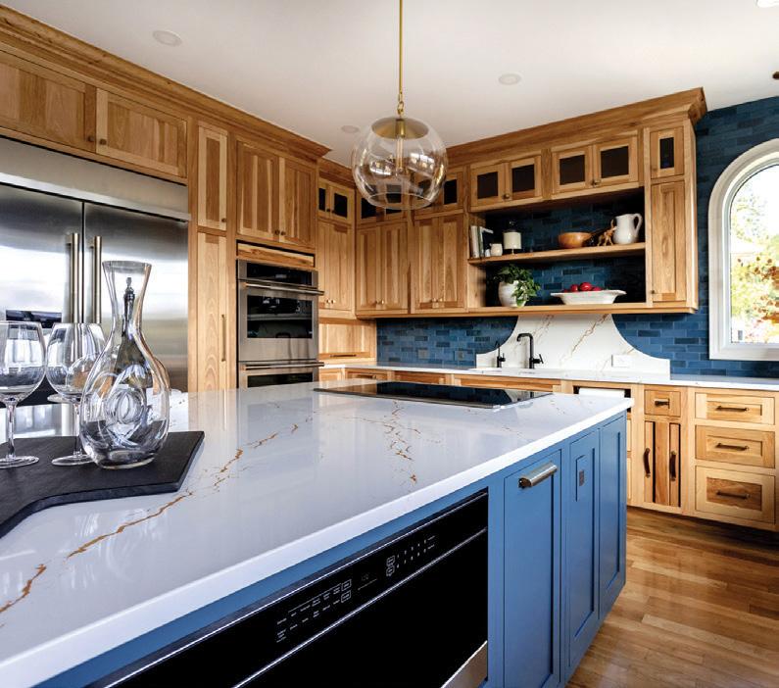


The laundry room is a hard-working space, as washing is a part of daily life, and the task itself is an act of service for our family and those we love. Embrace the laundry room as the cleaning headquarters of your home by designing it for functionality and organizing it to maximize efficiency. Add elements that reflect your style to make it a space you feel good in.
Regardless of size, most laundry spaces have a few things in common, including a washing machine, dryer, workbench/ folding countertop, drying racks, dirty clothes hamper, cabinetry or shelving, deep sink for soaking, iron, ironing board or steamer, and other household cleaning supplies.
When designing a laundry room, consider how you prefer to get the job done, as the needs of the space can vary depending on your laundry system. Some people presoak, while others do not. Some rarely iron, while others iron nearly every item. Some people are precise sorters, while others are not. Some people line-dry or hang-to-dry, while others do not. These factors affect the requirements of the space.
An important consideration for every laundry room is to provide a sufficient path of travel into, out of, and around the space (especially when carrying a basketful of laundry), and appropriate clearance in front of the machines (aim for a minimum of 42 inches).
The best ergonomics for your body and the tasks of bending, reaching and lifting may dictate whether your machines should be on pedestals, side by side or stacking, front or top load, etc. Cabinetry above your washer and dryer should be deeper than standard uppers and not as far above the machines as a typical offset so you can access and utilize this storage more easily. If you are installing a hanging rod, leave between 36 and 39 inches of hanging space between the rod and the countertop.
Locating essentials within easy reach keeps things simple and efficient.
Incorporating a generous folding surface is useful for sorting and stacking clean clothing.
Including a space for multiple hampers is helpful to separate clean clothes from dirty, and for sorting different loads.
Utilizing closed storage is more practical than open shelving. For one, cleaners and detergents are often unsightly items, and secondly, if you use the dryer frequently, a lot of lint/dust is generated.
Selecting baskets and hampers made from natural materials such as wicker, wool, and canvas is generally much more attractive than their plastic counterparts and a more sustainable option.
Installing pull-out laundry bins concealed behind cabinetry keeps things looking tidy.

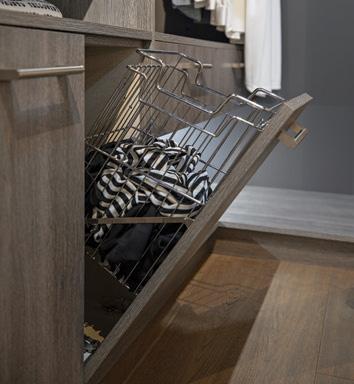
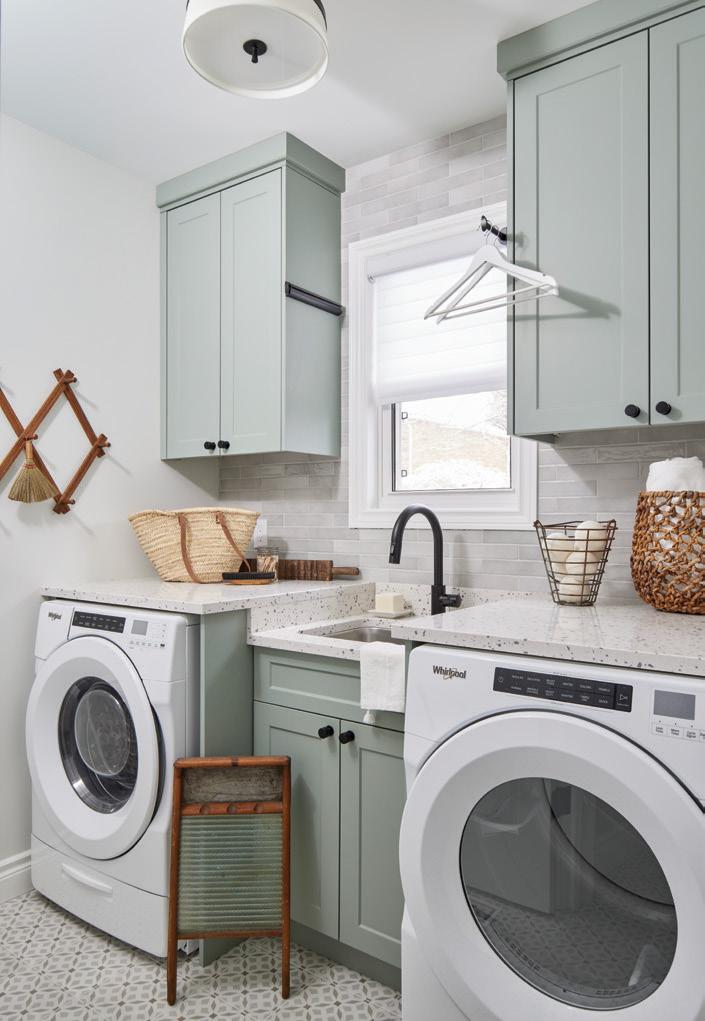
There are also racks that can be integrated into cabinetry that pull out to provide a surface to lay items flat to dry (such as wool garments that can be easily misshapen if hung up when wet).
Choosing resilient, hard-working materials and finishes such as paint-grade wood wainscotting, tile flooring, scrubbable paint and durable countertops will stand up to laundry baskets bumping the walls, wet items dripping across the floor and cleaners and detergents that can damage more delicate counter materials (such as marble).
Follow the machine recommendations for load size – your clothes don’t get clean if you overload your washer.
Caring for clothing and linens as per their instructions might take you more time, but in the long run, you will extend the life of your clothing (and save money).
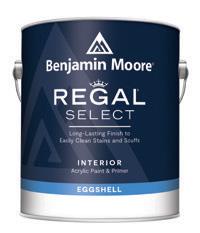

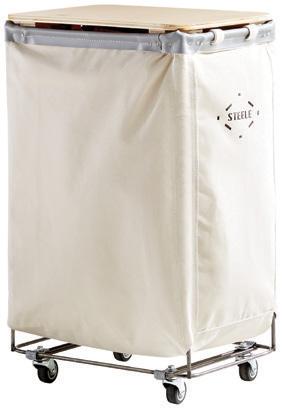
Giving your clothing a shake and a snap before line-drying gets the wrinkles out. Folding items as soon as they come out of the dryer or off the line avoids double handling (and reduces time spent ironing!).
Every few months, give your laundry space a deep, thorough clean. Wipe the machines inside and out, clean the filters and vacuum the areas around and behind them. Remember to clean the dryer lint trap after every use. Take everything out of storage cabinetry and off any shelves and purge what you no longer use or need. Wash the walls, ceiling, doors, trim, cabinetry and floors. Spray and wipe all surfaces (disconnect appliances from power sources, as required), and give the sink and faucet a good scrub. Open the window to get fresh air circulating. OH
PHOTO: JASON HARTOG Designer Tamarisk McNalty Stephens shares her ideas. CRATE & BARREL: Steele 2.5-Bushel Canvas Vertical Rolling Laundry Hamper with Wood Lid POTTERY BARN: Trenton Laundry Drying Rack LEE VALLEY: Drawer-Mount Folding Ironing Board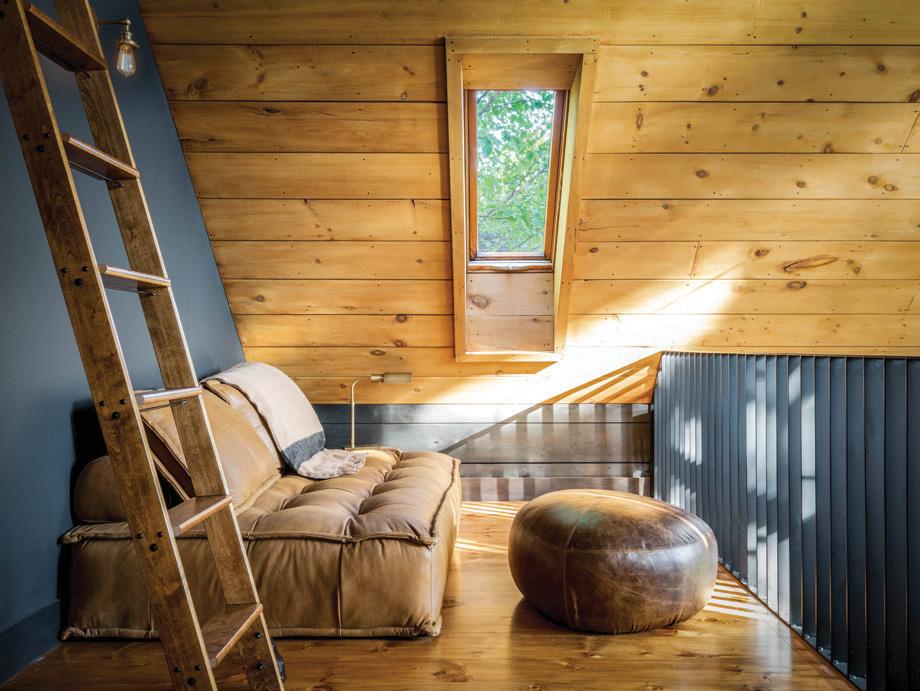
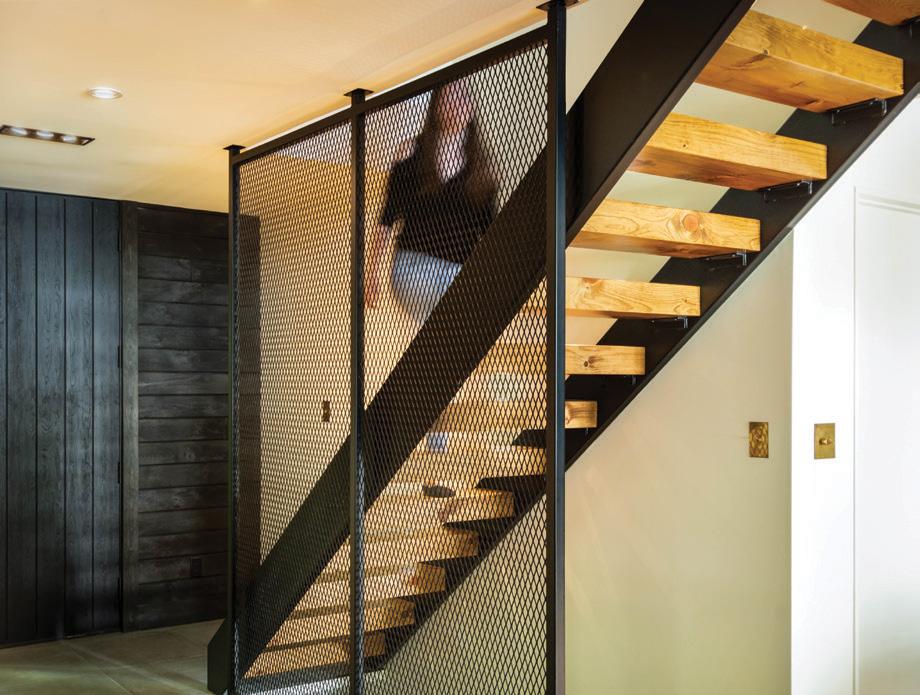
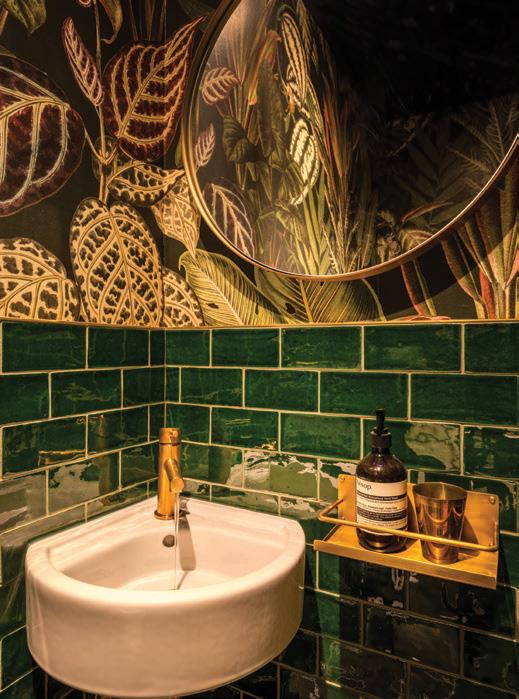
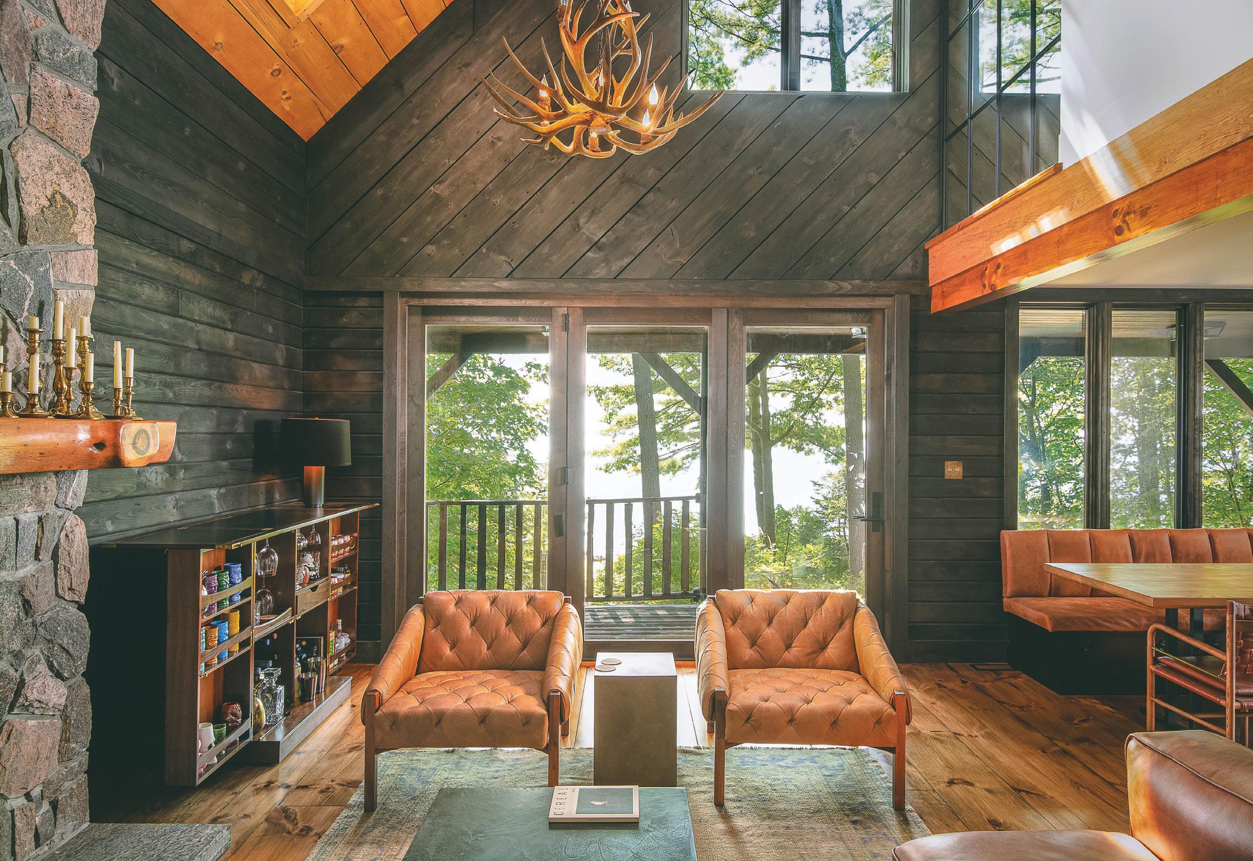

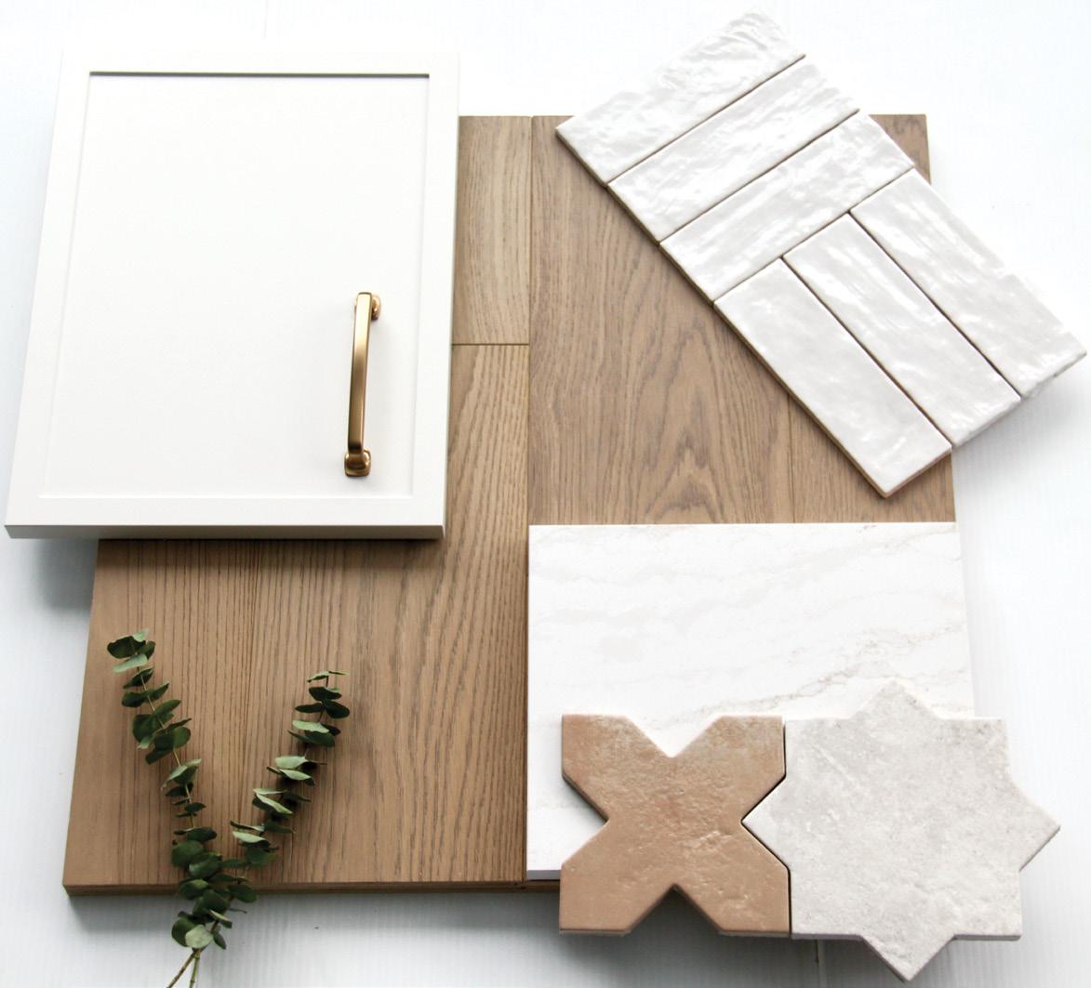
Refresh your space with these local finds.
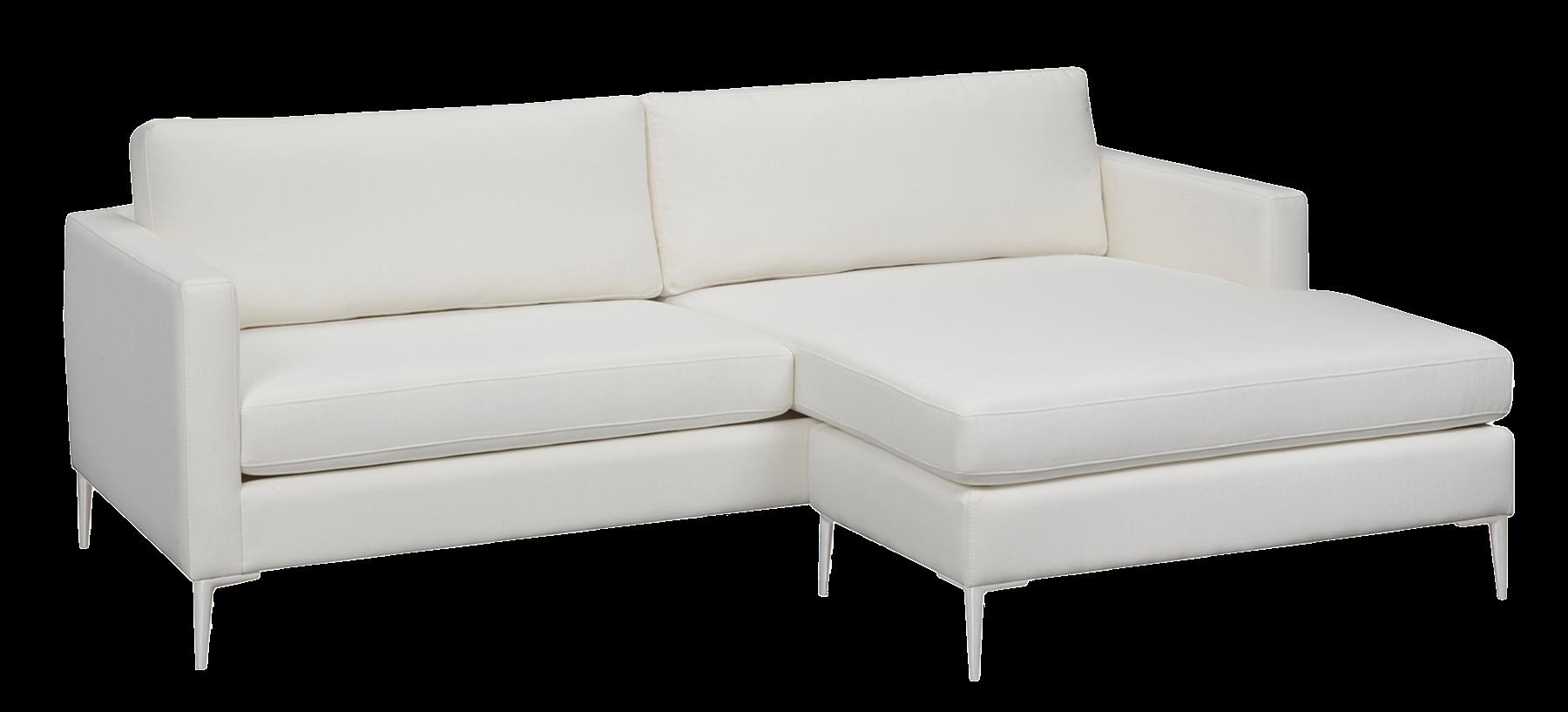
Design Elements
The 2024 design movement focuses on bringing back natural elements with texture, shape and pattern. Investing in premium materials like Cambria quartz promotes longevity and improves the overall aesthetic of the home.
122 Saunders Rd., Suite 8, Barrie 705.305.3192 | melguayinteriors.ca
Sustainable Sofa
The Kiera is a luxe, understated sofa with an oversize chaise, slim arms and legs in black, gold, chrome, or brushed chrome. Crafted with eco-friendly microgel soybased polyfoam, it offers a mix of style and sustainability in fabric or leather options. It can be configured as an ottoman, chair or loveseat.
17940 Yonge St., Newmarket 416.667.1150 | thechesterfieldshop.com
Spring Paint Shades
Beautiful hues for your interior or exterior. Benjamin Moore keeps the home colour hits coming with Polar Sky, Pristine and Antique Pewter.
87 Colborne St. W., Orillia 705.326.8066 | housserspaint.com
2 THE CHESTERFIELD SHOP 1 MEL GUAY INTERIORS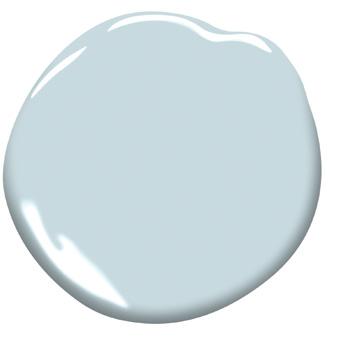
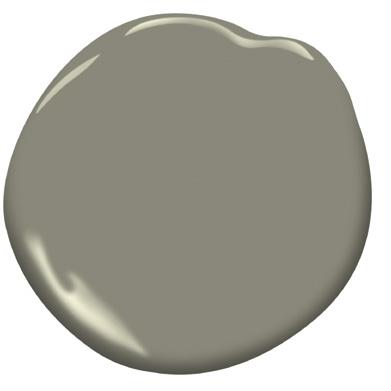
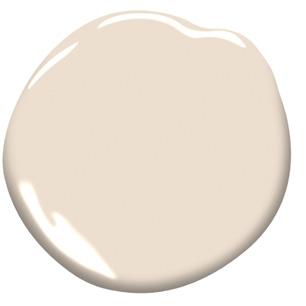
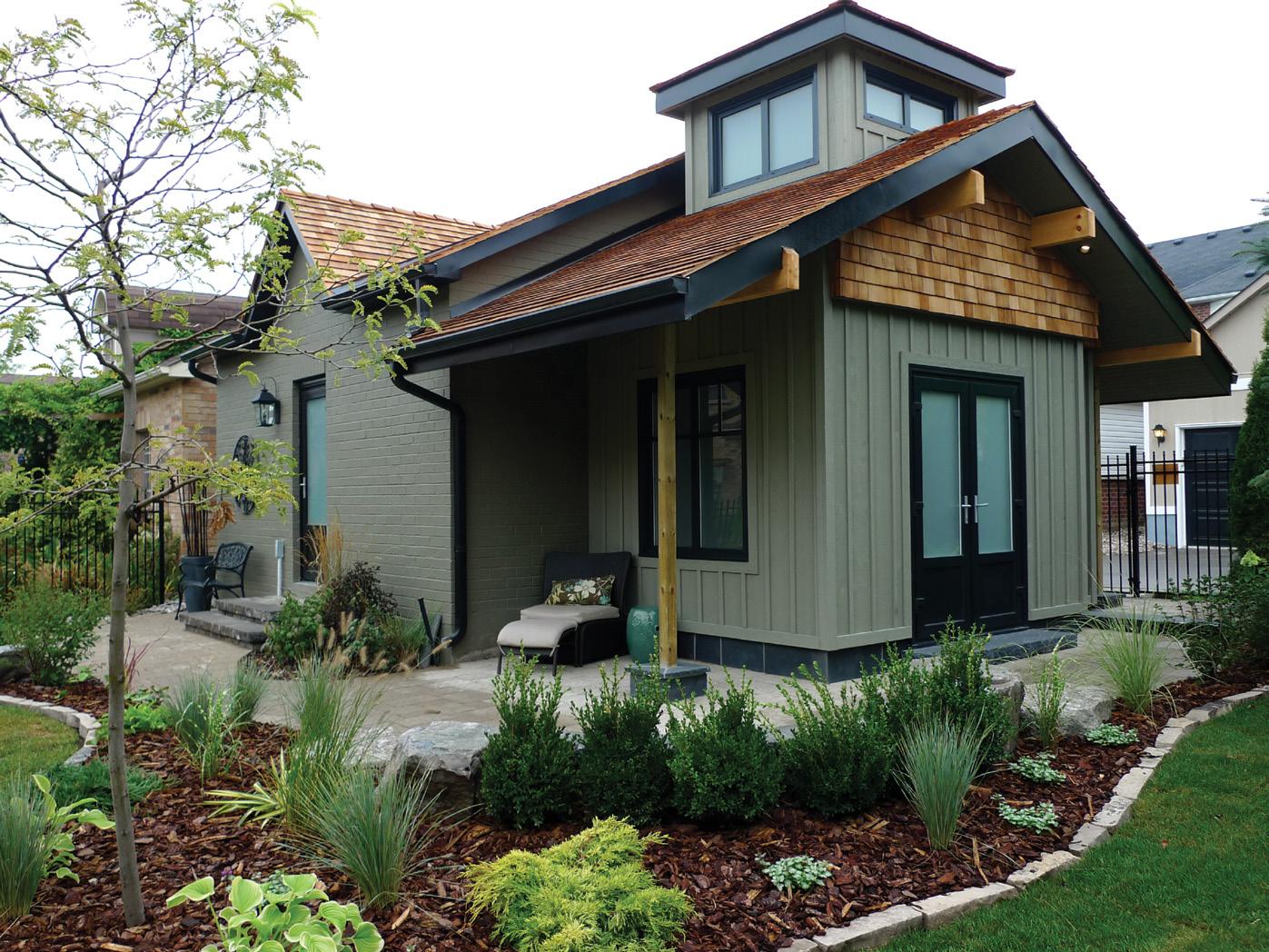
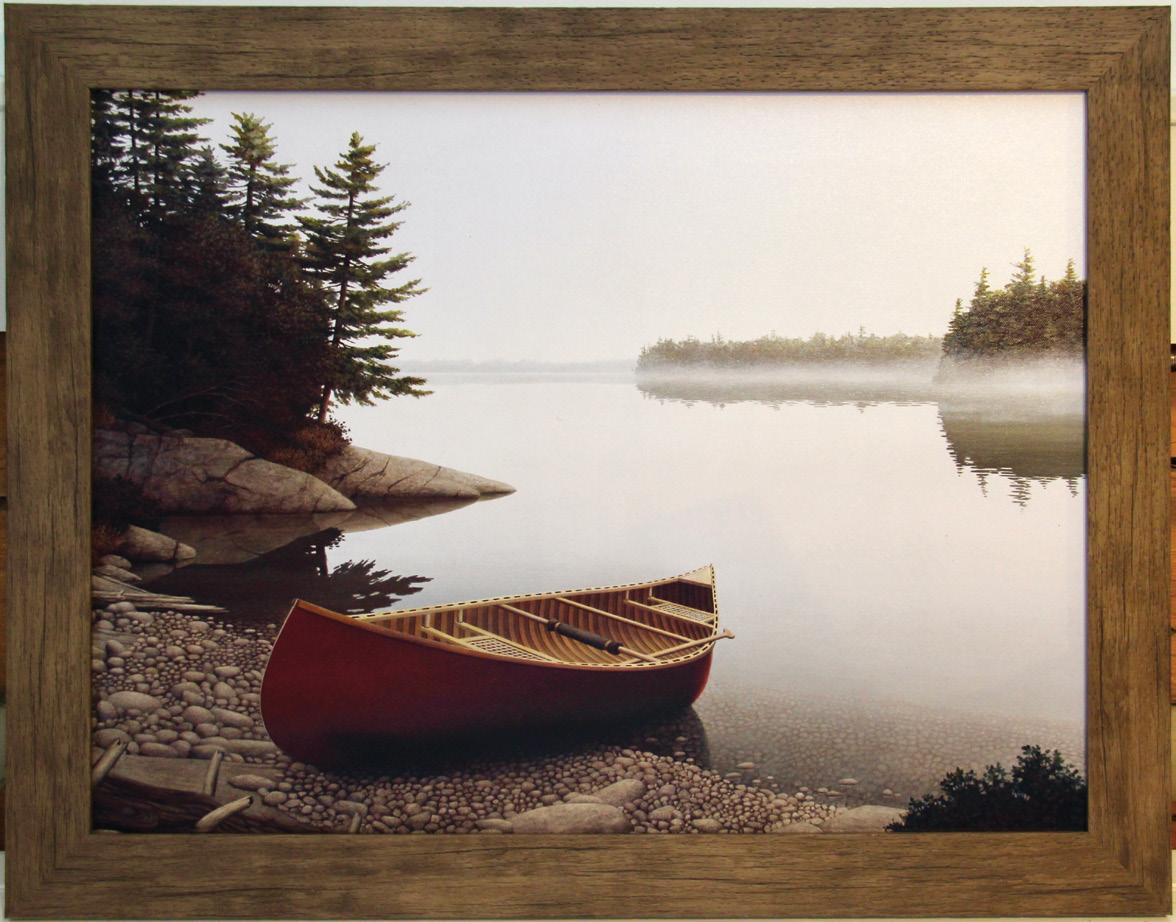
Let the spring air into your home worry-free with European tiltand-turn french doors. Frame your view with an expanse of glass, held securely in place by durable, reinforced vinyl. Equipped with multi-point locks for enhanced safety.
92 Commerce Park Dr., Unit 1, Barrie 705.737.1554 | kempenfeltwindows.com
Andy’s Canoe
Dwellings’ featured artist this spring is John Kaltenhauser of Cobourg. His cottage-themed paintings create a mood of calm and reflection. Various framed 18-by-24-inch prints are available.
2093 Horseshoe Valley Rd. W., Barrie 705.730.7878 | dwellingsdecor.ca

Door Handleset
The Taymor Leading Edge handleset provides security and a beautiful aesthetic for your entry doors. It’s fully reversible with universal six-in-one latches and the deadbolt fits a two-and-oneeighth-inch bore hole.
52 Saunders Rd., Barrie 705.739.2200 | barrietrim.com
Continued on page 30
5 DWELLINGS 4 KEMPENFELT WINDOWS & DOORS 6 BARRIE TRIM & MOULDINGS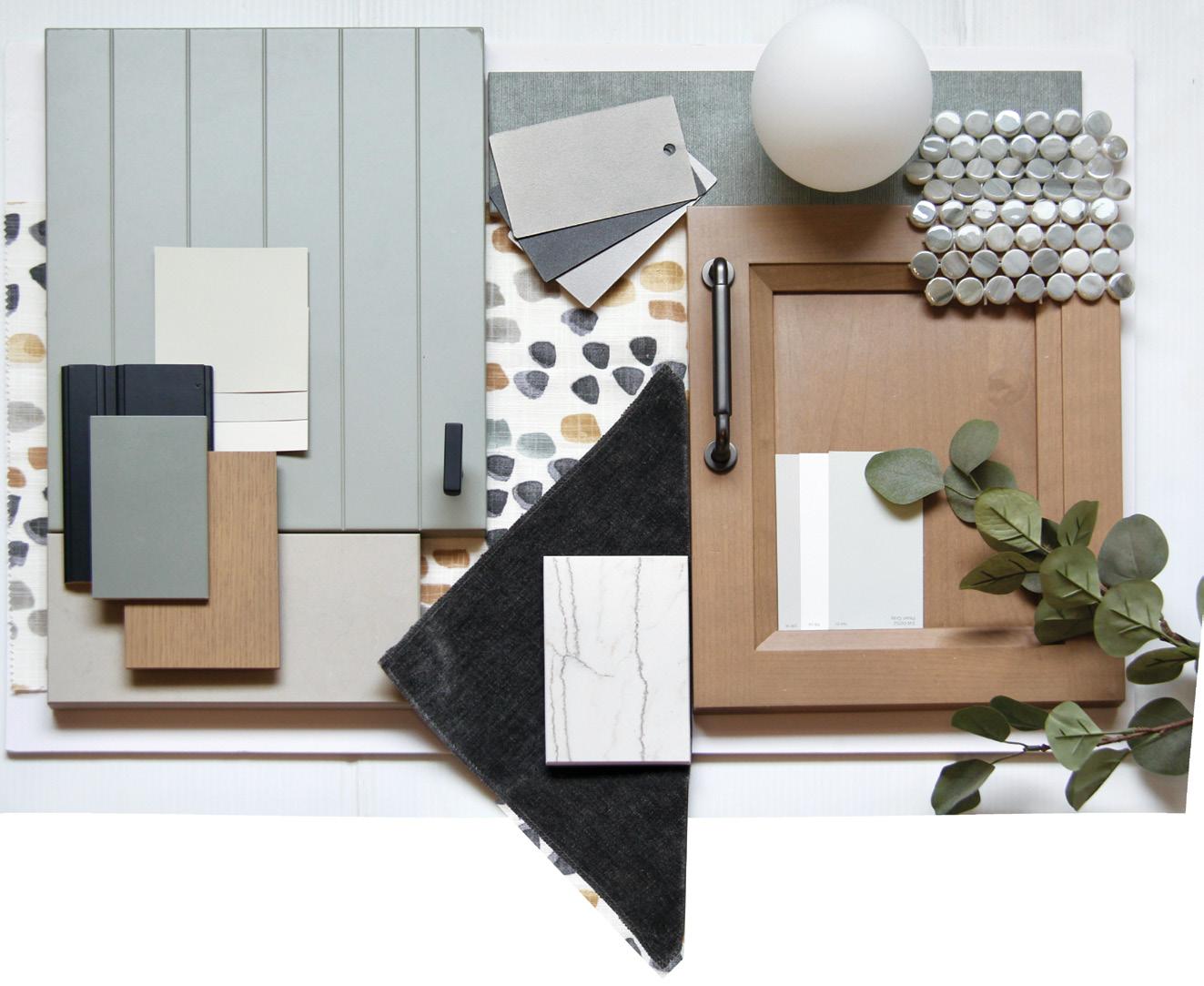
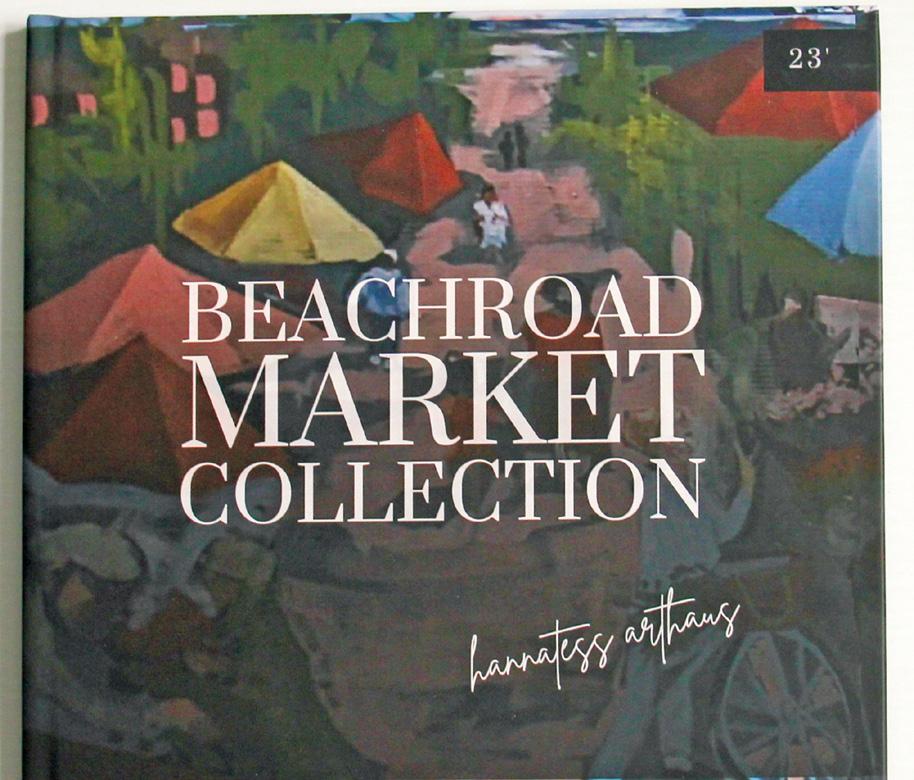

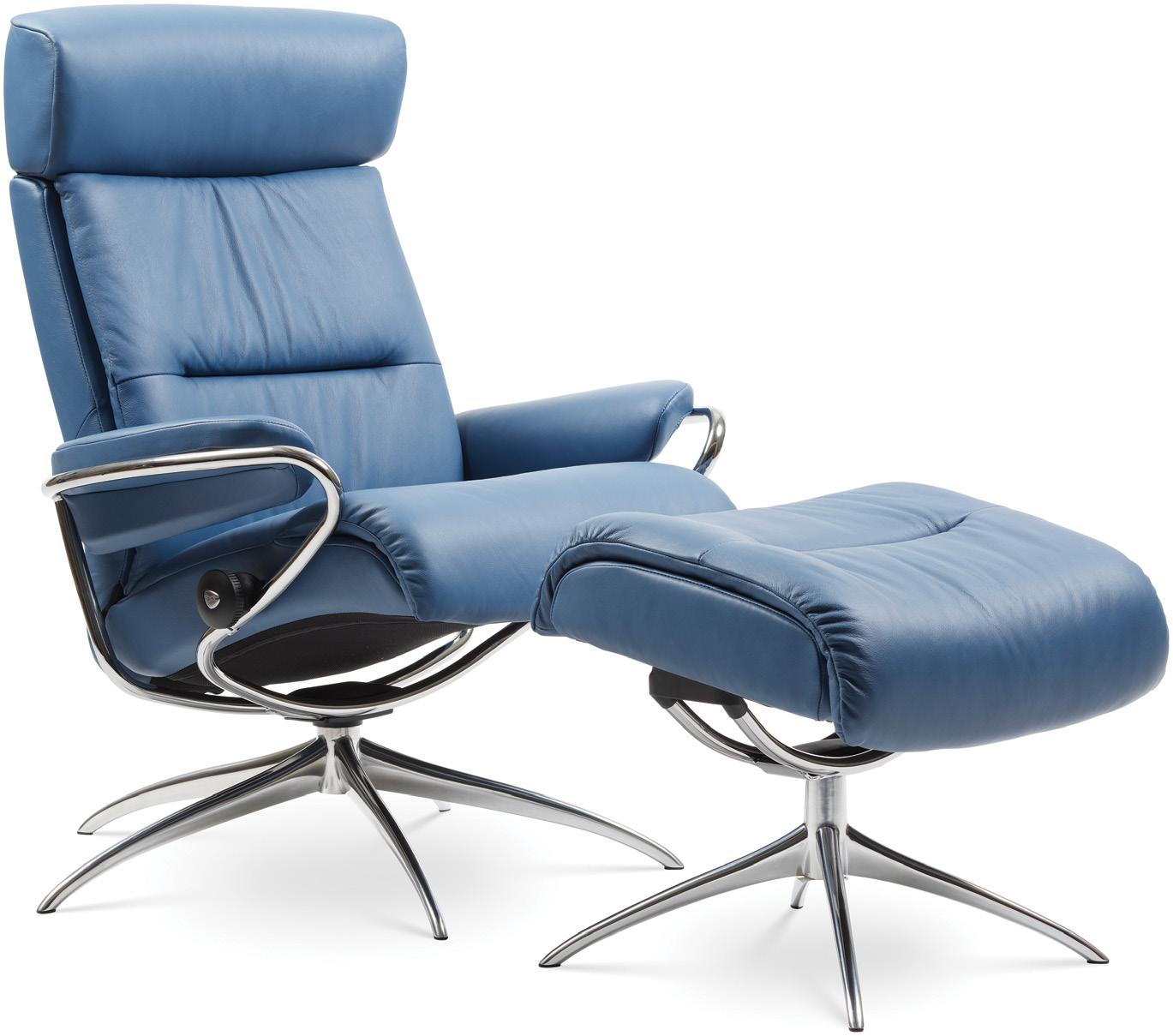
7 BEHOLD DESIGN
Design Philosophy
Introduce the contemporary feel you love with hints of muted colour in fabrics, tiles and items you can change. Leave the built-in items in neutral tones. Quartz counters, warm woods and serene tones will keep your kitchen timeless.
20 Owen St., Barrie 705.726.6200 | beholddesign.ca
8 HANNATESS ARTHAUS
Inspirational Art Books
Innisfil-based painter and art teacher Maria Kelebeev has self-published two books. Artful Meditations features 25 original paintings opposite one-sentence poems or thoughts for the day. Beachroad Market Collection is a hardcover book of her murals in Innisfil depicting the beach and farmers’ market. Both are available through Amazon and Indigo online.
1406 Kellough St., Innisfil 647.686.2837 | hannatess.com
9 ABODA DECOR
Leather Recliner
Upgrade your living room with the cornerstone of comfort – a Stressless recliner. Tailor it perfectly to your size and choose from a range of top-grain leathers. Embrace a modern take on the classic with the sleek Tokyo chair and ottoman with its steel star base and pop of colour.
31 Commerce Park Dr., Barrie 705.735.1825 | abodadecor.com OH

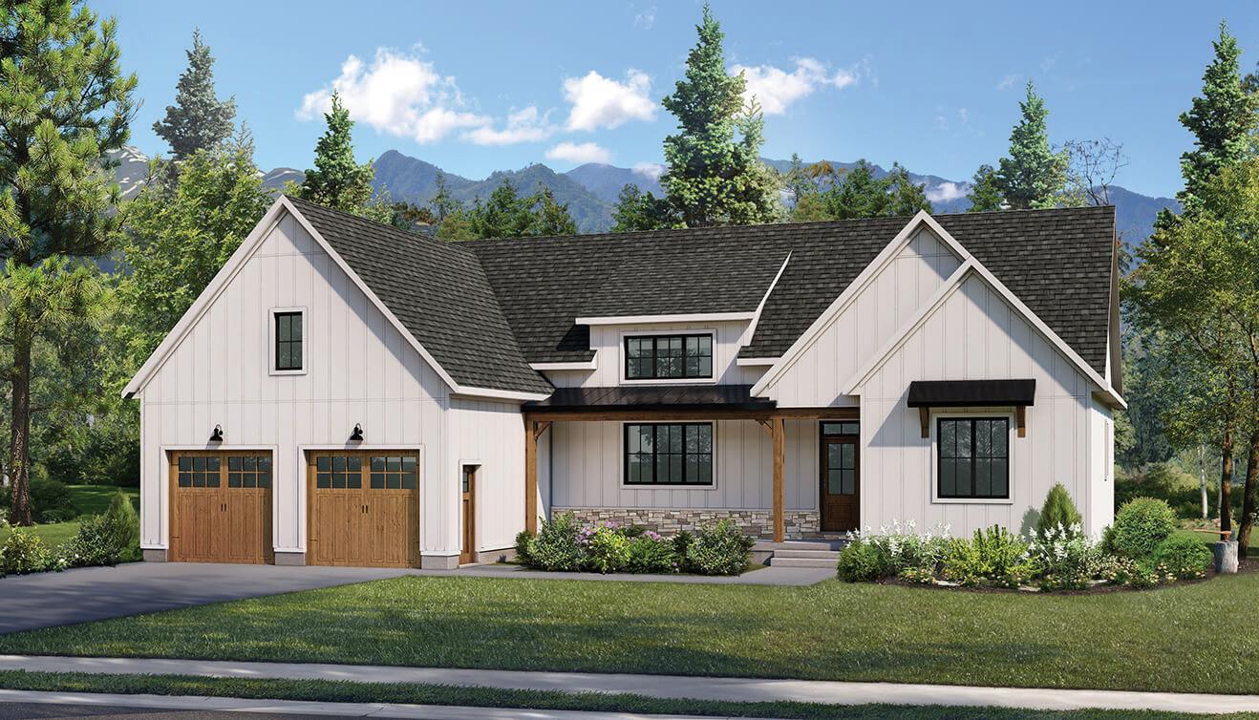

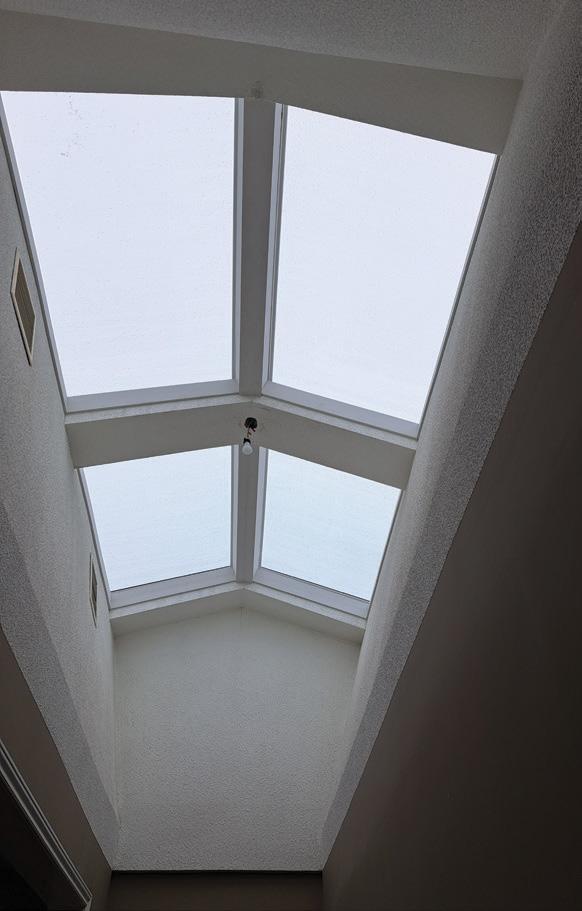
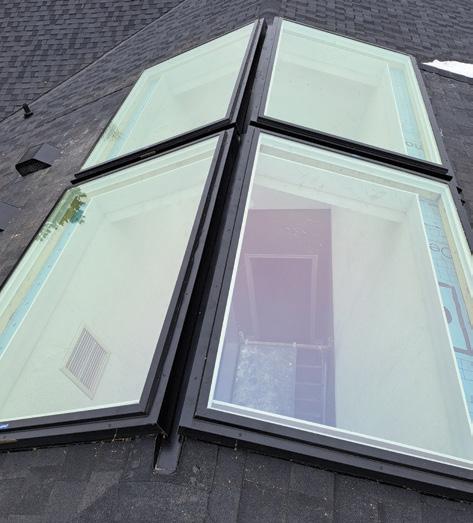

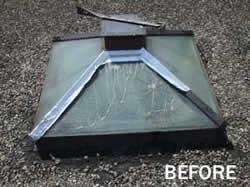
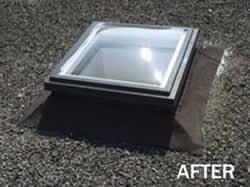

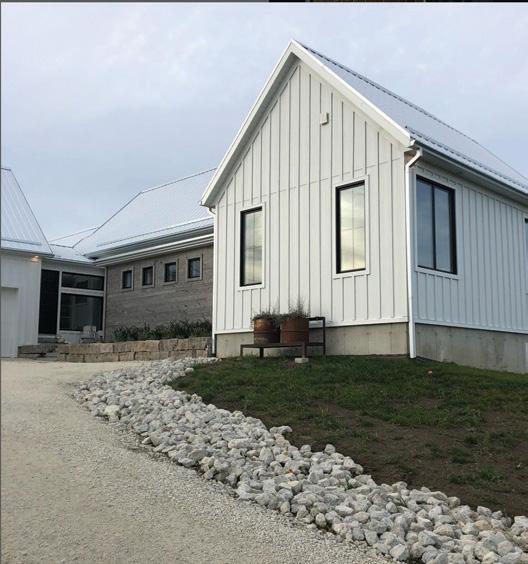
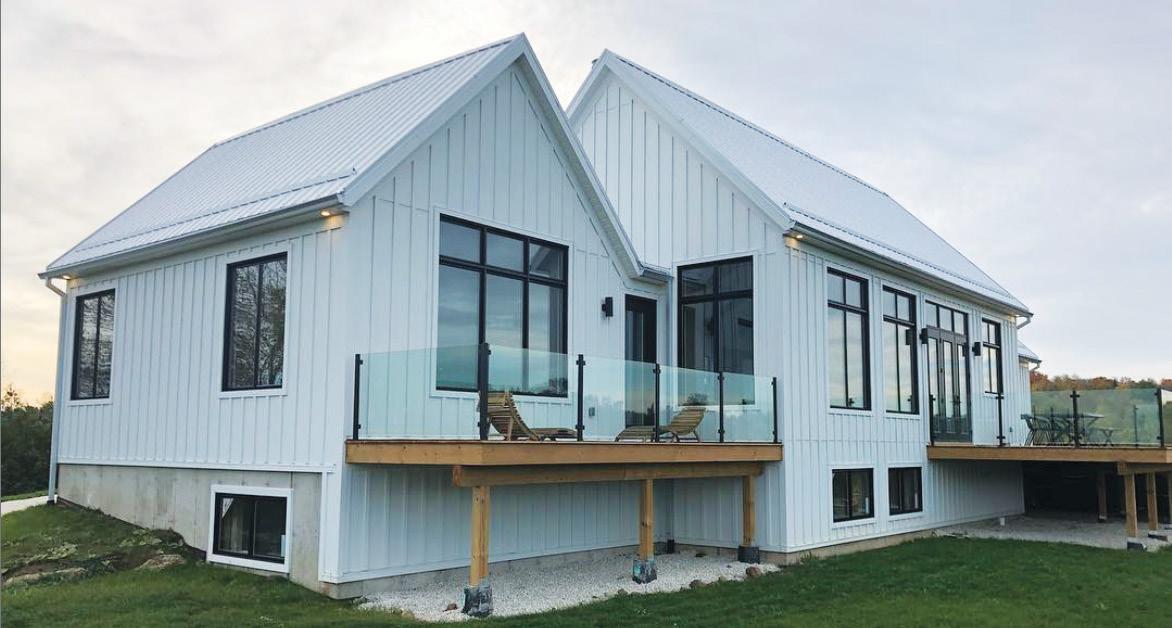


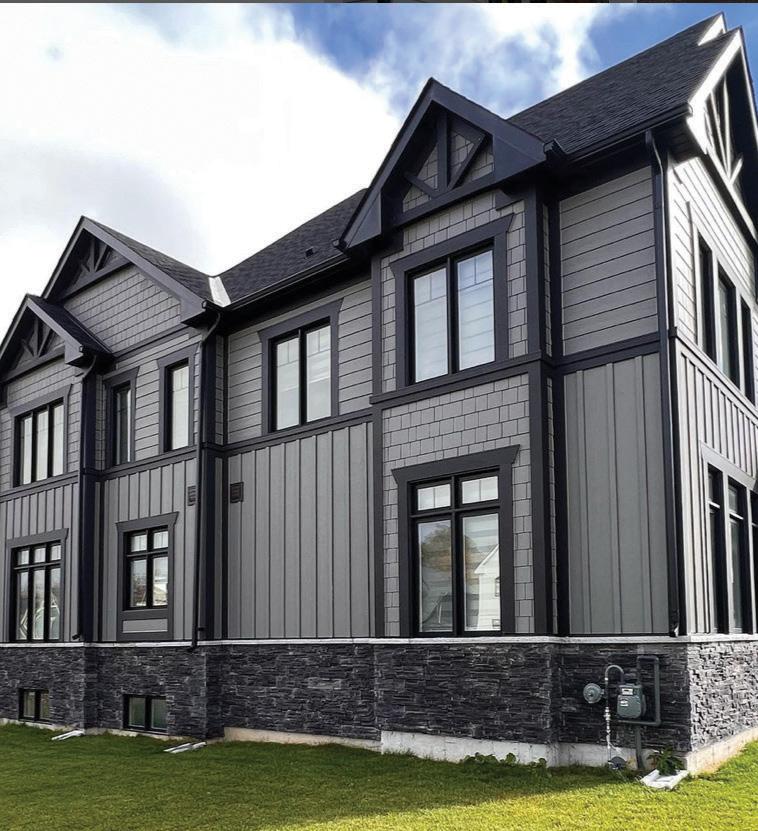
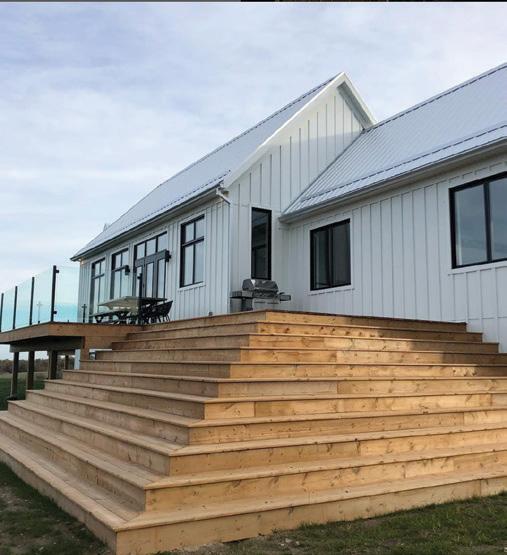
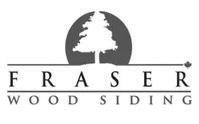



This strawberry basil mojito is a berry fun twist on the classic cocktail. It blends fresh strawberries, mint, basil, white rum and freshly squeezed lime.
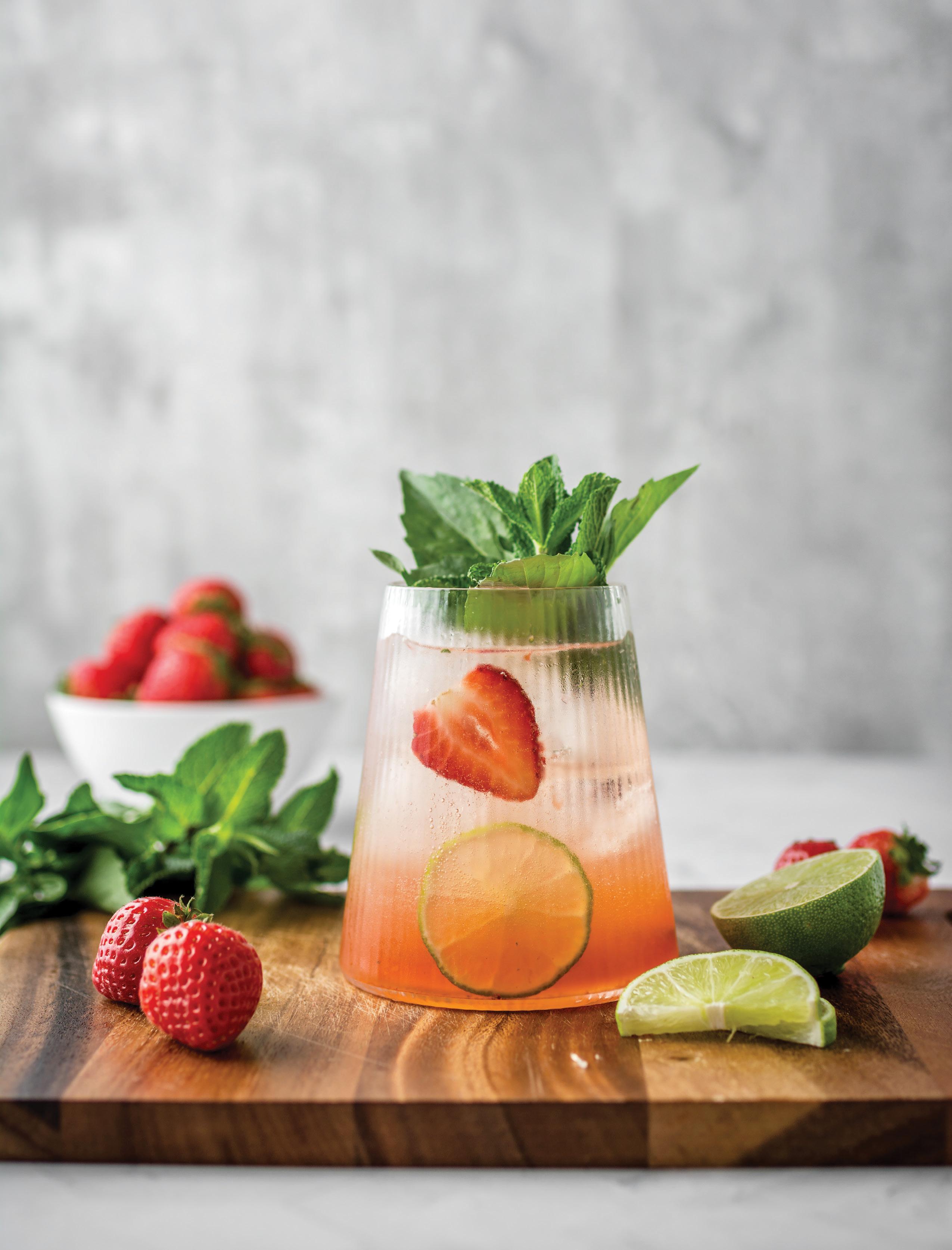
SIMPLE SYRUP
½ cup granulated sugar
½ cup water
Add sugar and water to a small saucepan over medium heat. Stir until sugar is dissolved. Let cool, then pour into a glass jar and seal tightly with a lid. Simple syrup will keep, refrigerated, for about one month.
COCKTAIL (Makes 1)
1-2 strawberries, sliced
1-2 basil leaves
1-2 mint leaves
½ oz lime juice
1½ oz white rum
1 oz simple syrup
Soda water
Add all ingredients except the soda water into a cocktail shaker. Add ice and shake until muddled and combined. Strain into a glass over ice. Top with soda water and garnish with extra basil and mint leaves. OH
RECIPE AND PHOTOGRAPHY JENELLE MCCULLOCH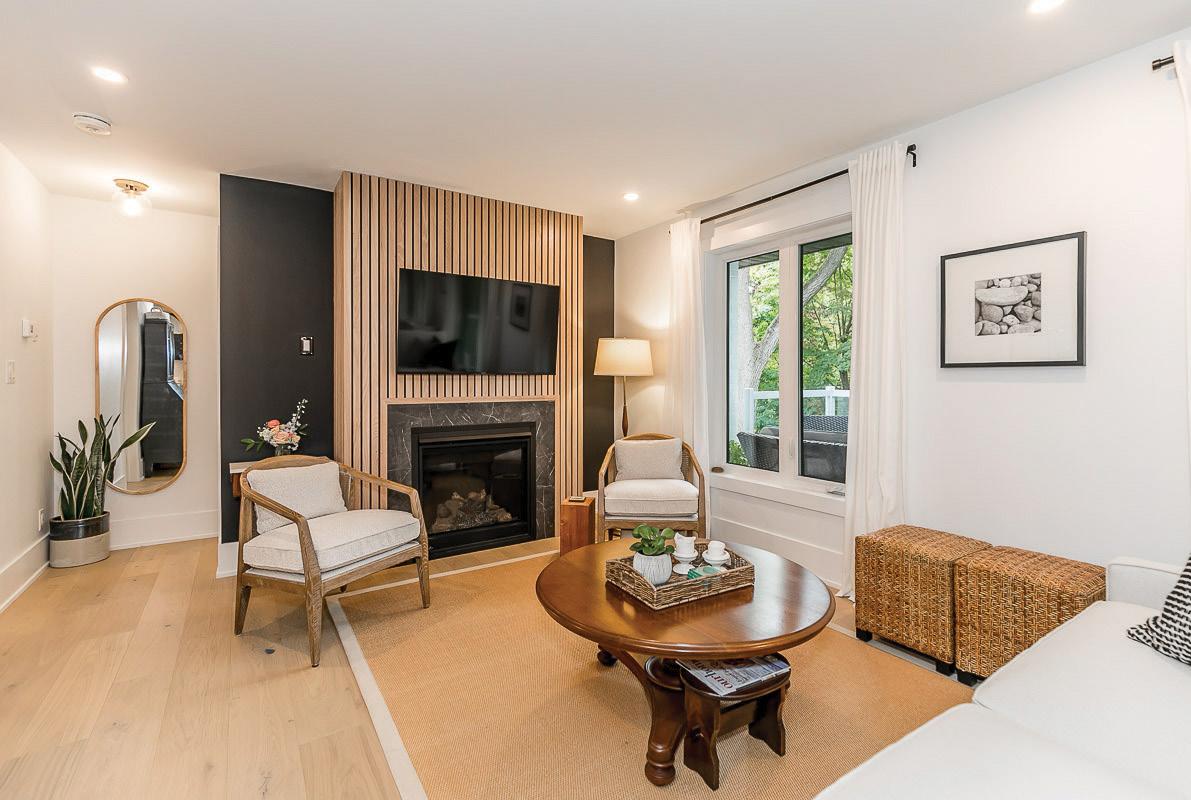
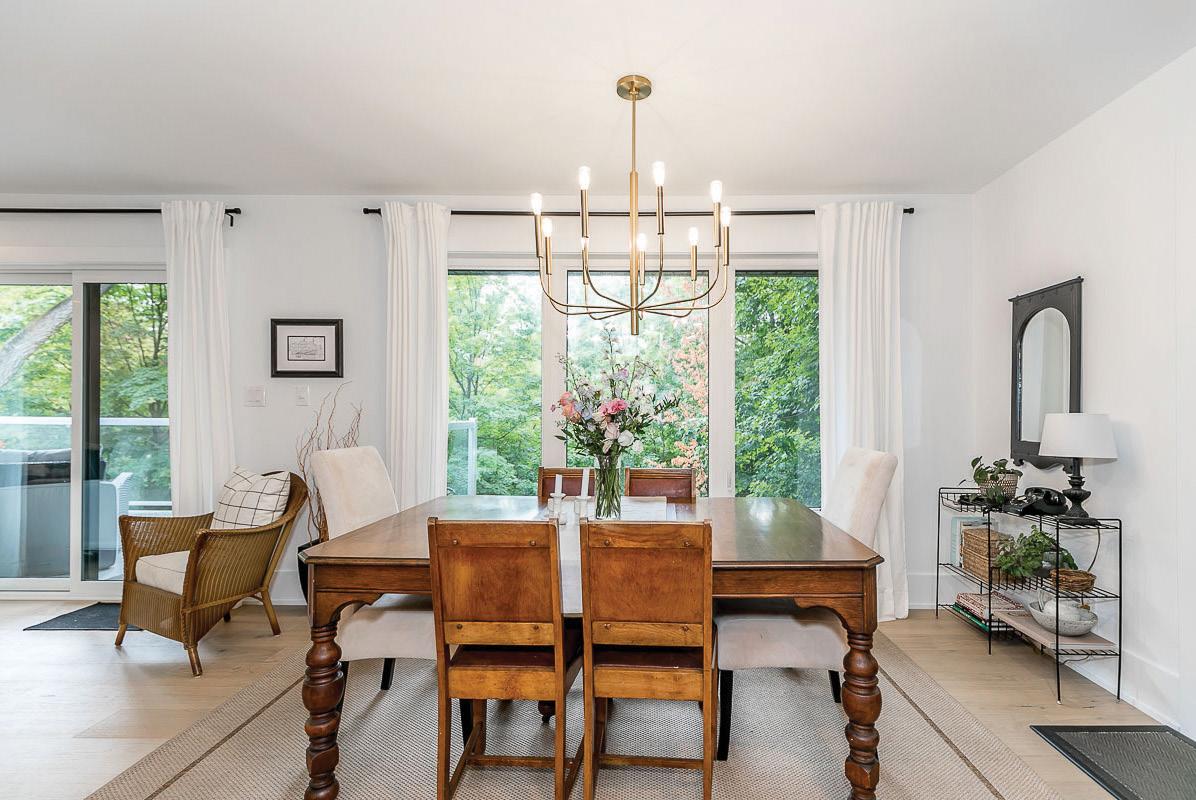
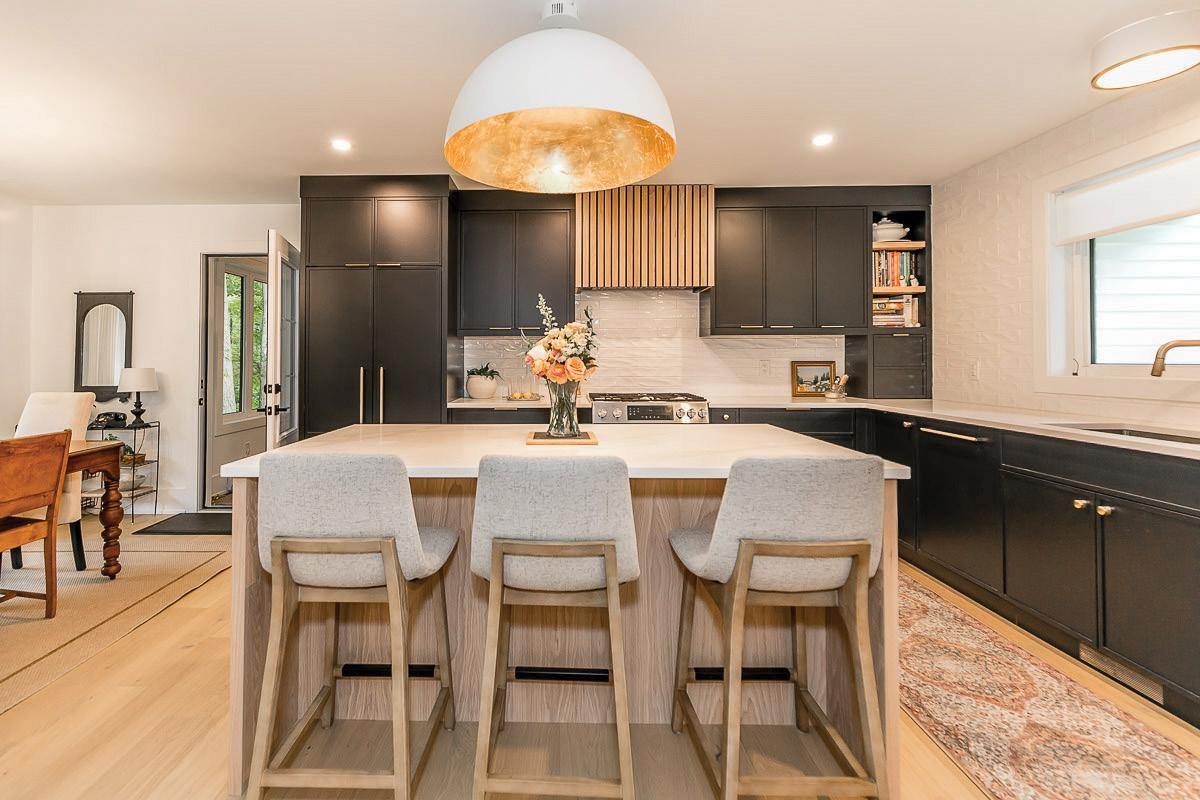

Blue Nova CC-860
It’s described as an “intriguing blend of blue and violet that sparks adventure, elevates and expands horizons. Inspired by the brilliance of a new star formed in space, Blue Nova beckons us to unknown places in search of new experiences.”
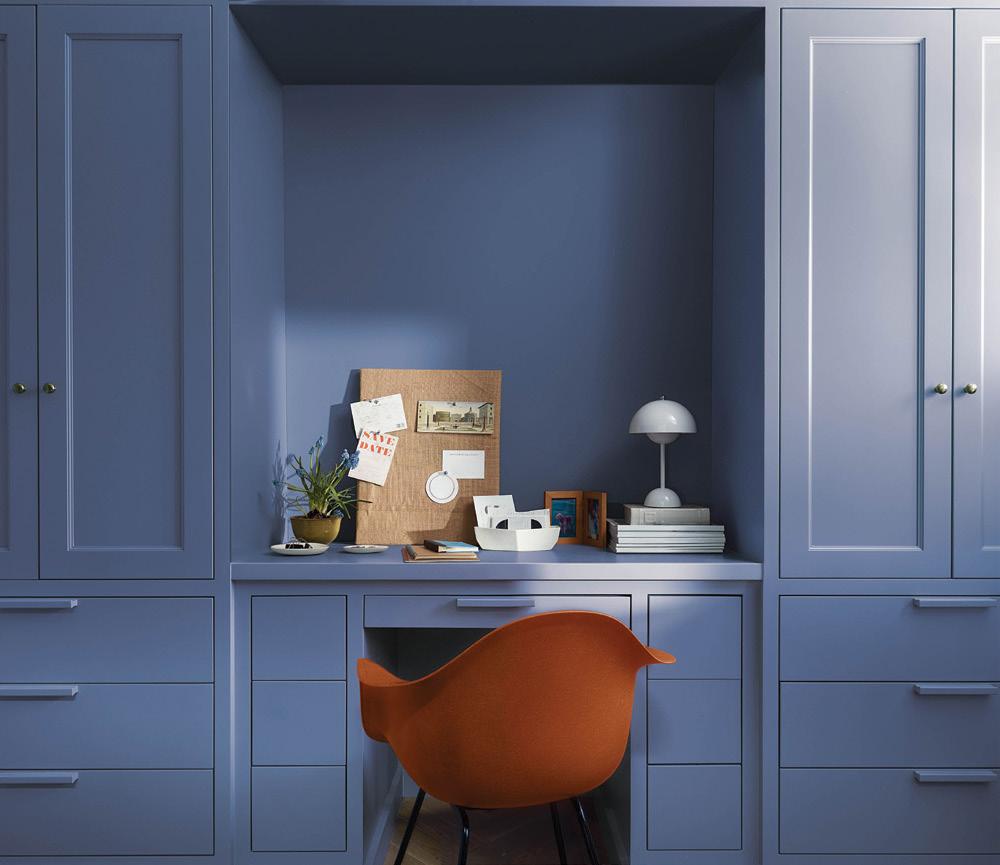
IT’S NO SURPRISE THAT MANY PAINT COMPANIES HAVE SELECTED A BLUE HUE FOR THEIR TOP PICK FOR 2024. EVERYONE LOVES BLUE. IT’S COMFORTING AND AGREEABLE IN PRETTY MUCH ANY ROOM IN YOUR HOME, ON YOUR FRONT DOOR OR EXTERIOR.
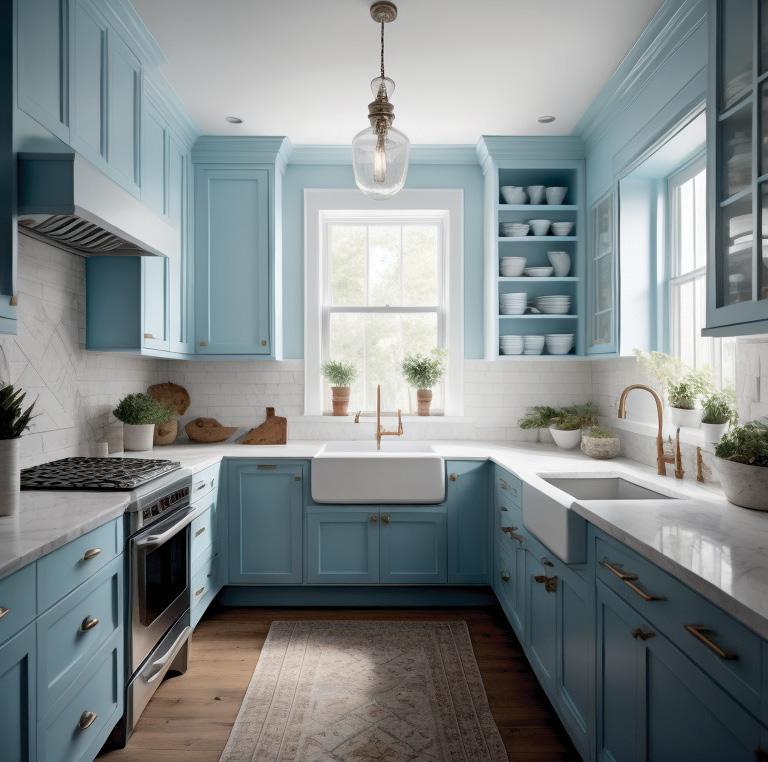
Thermal #752 – A “refreshing blue that’s simultaneously invigorating and calming. Fresh and flexible, it uplifts and energizes its surroundings.”
Upward SW 6239 – A breezy, blissful blue. Sherwin Williams recommends pairing this light neutral with a cool pastel. Continued on page 36
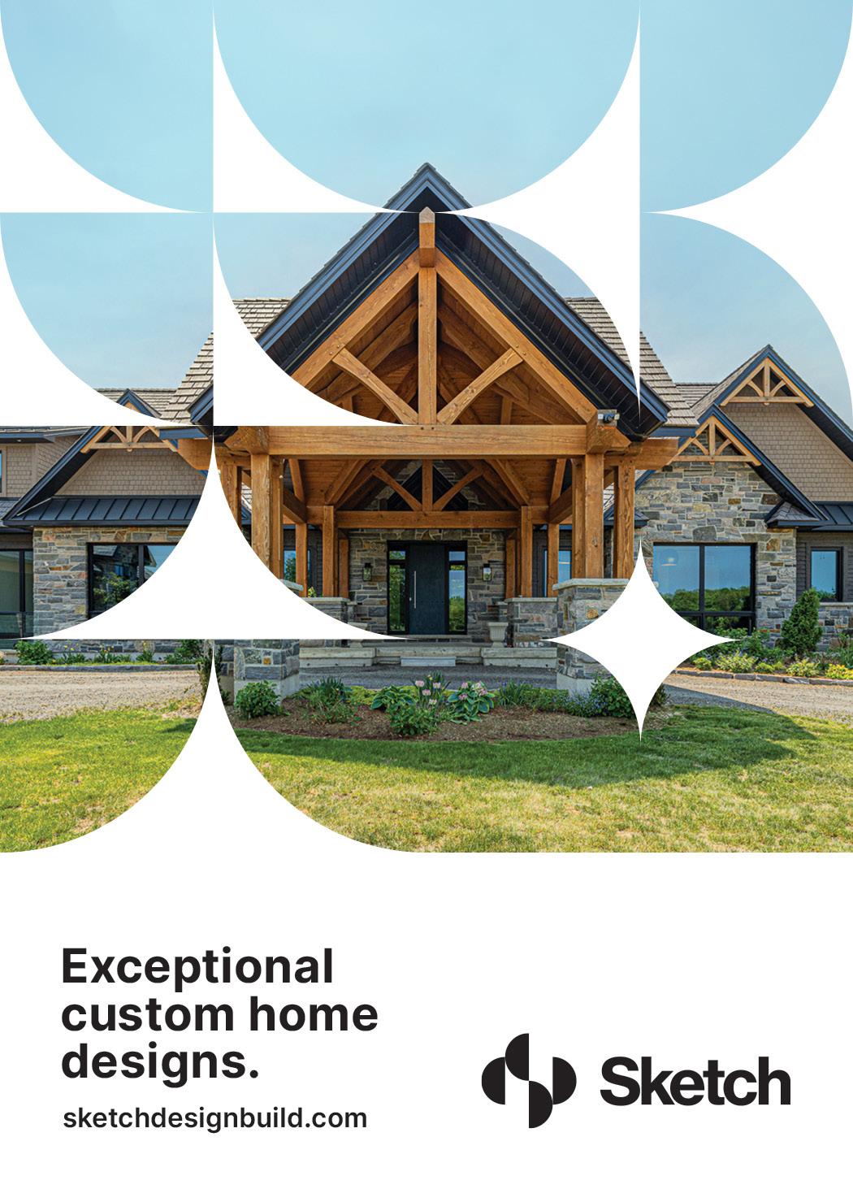

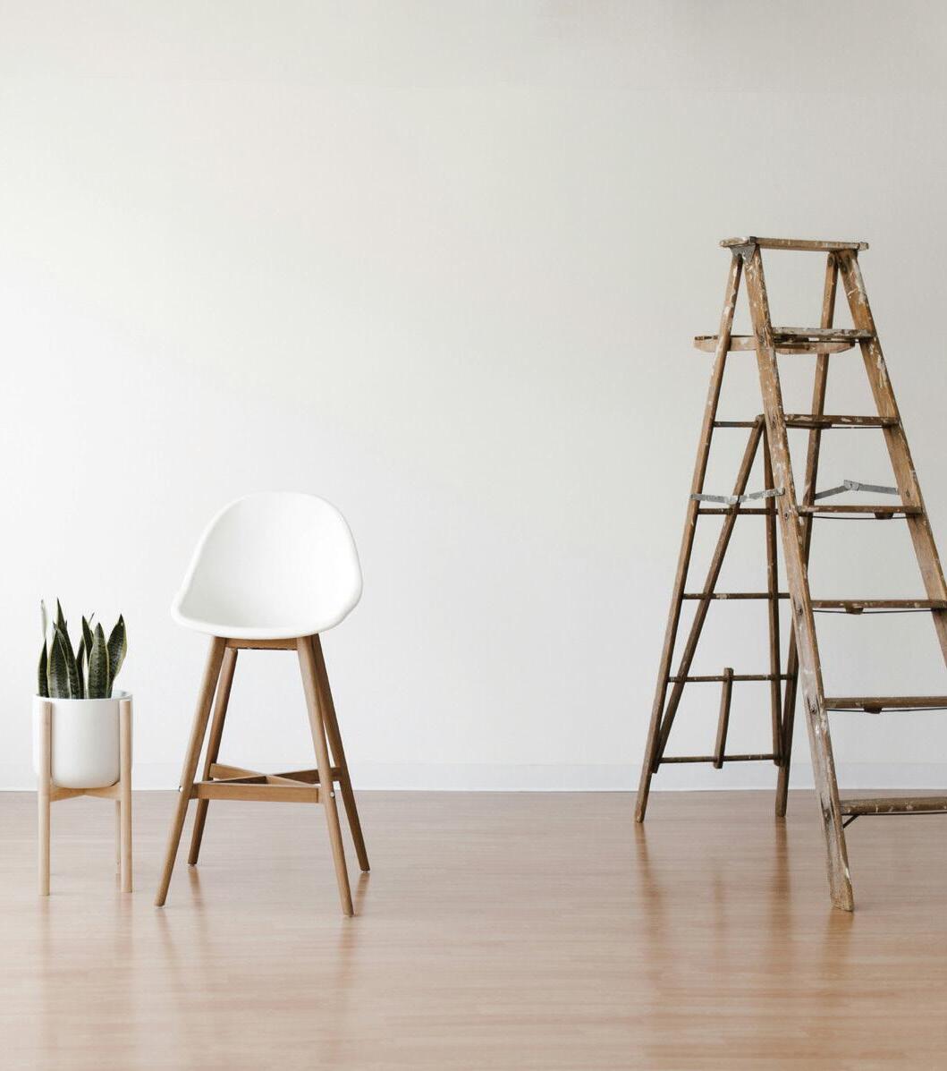
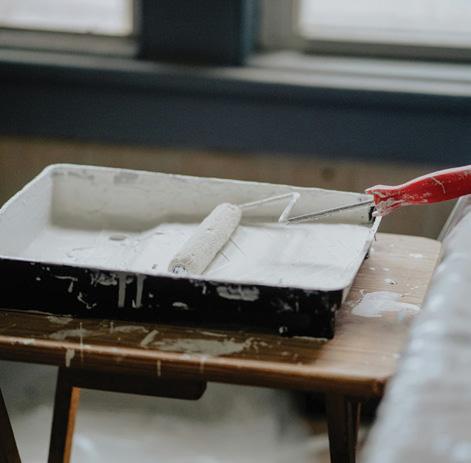

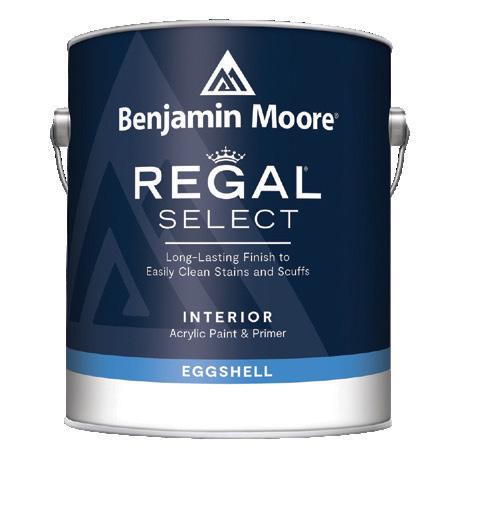

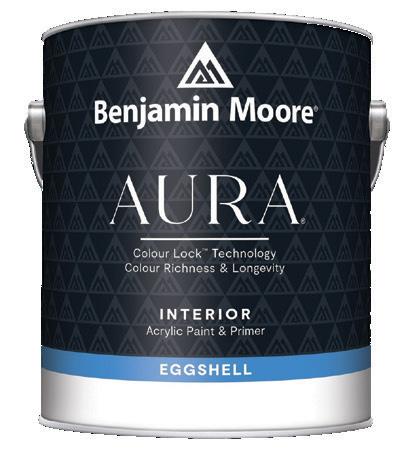
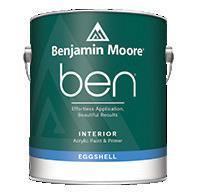
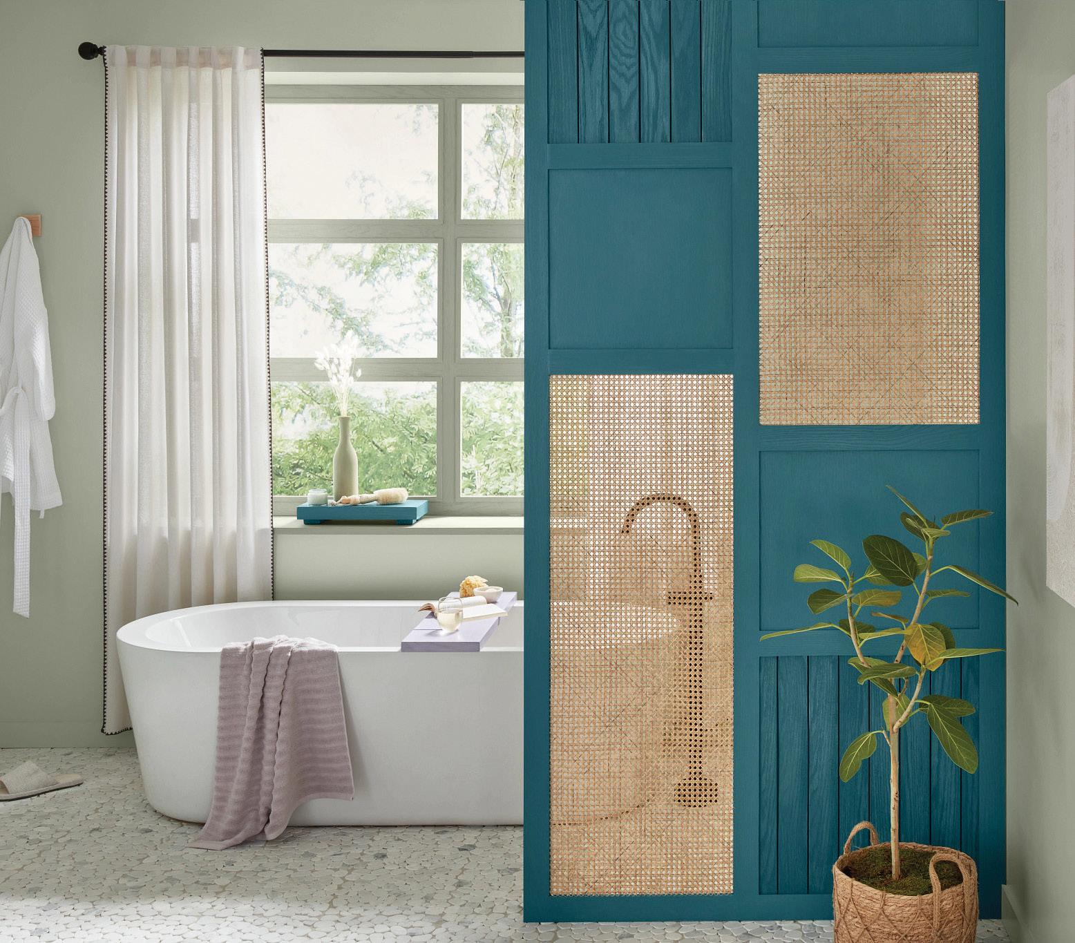
Bay Blue stain – The company says: “This relaxing mix of blue and green expands our connection to water and wellness, moving beyond the growth-focused greens of recent years for a wholly immersive colour experience. It invites you to interpret design anew to create a home that’s authentically personal.”
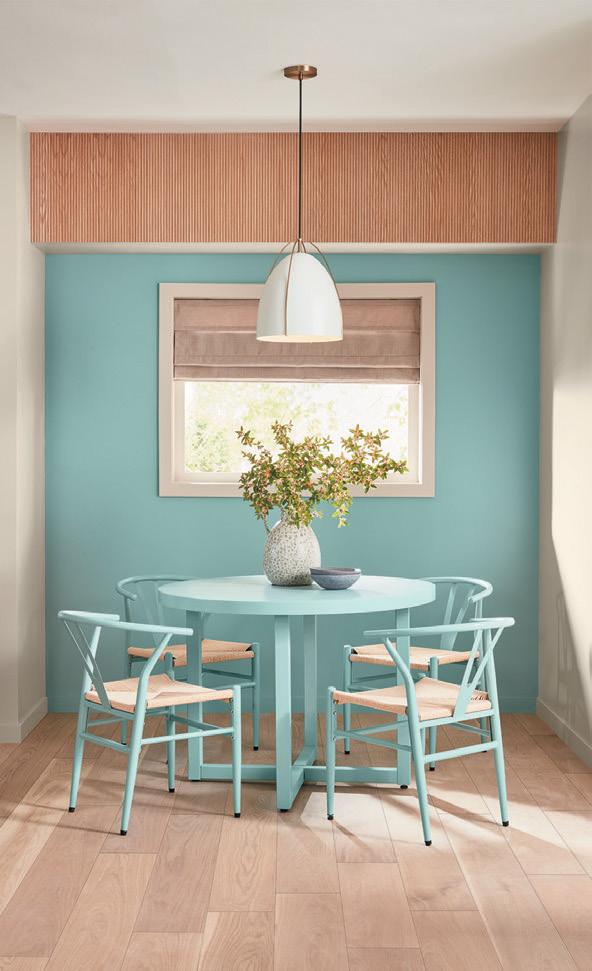
Renew Blue 8003-37D – Valspar describes its pick as “a nourishing, green-influenced blue that creates a sense of peace wherever you place it.”
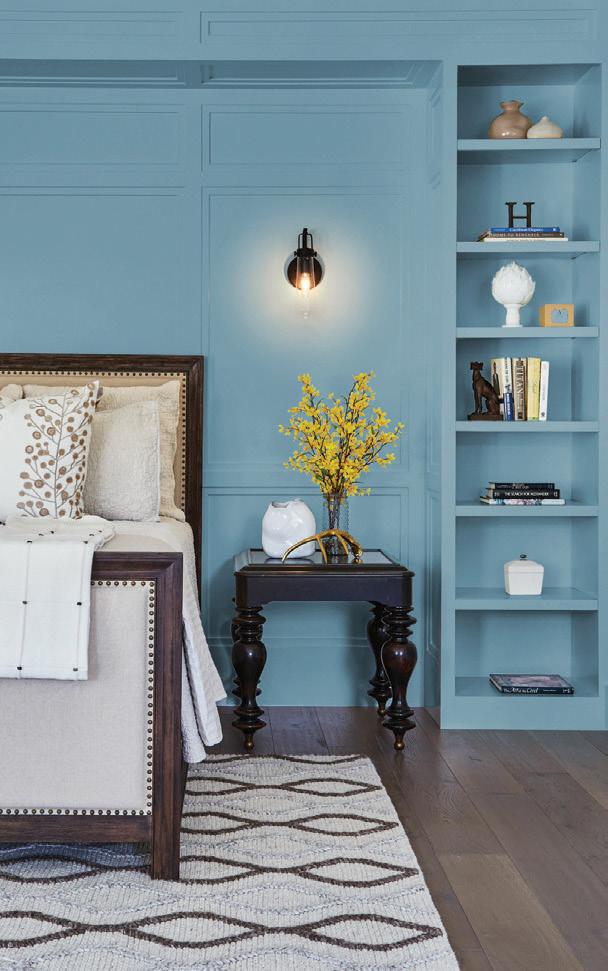
Skipping Stones – This “serene and steely blue” has hints of green and grey and is described as meditative and energizing, like the sea.
Limitless – Glidden picked a fresh, warm yellow for 2024, saying it “contains both the power of a primary colour and the essence of a neutral to support both cool and warm tones,” for limitless possibilities.
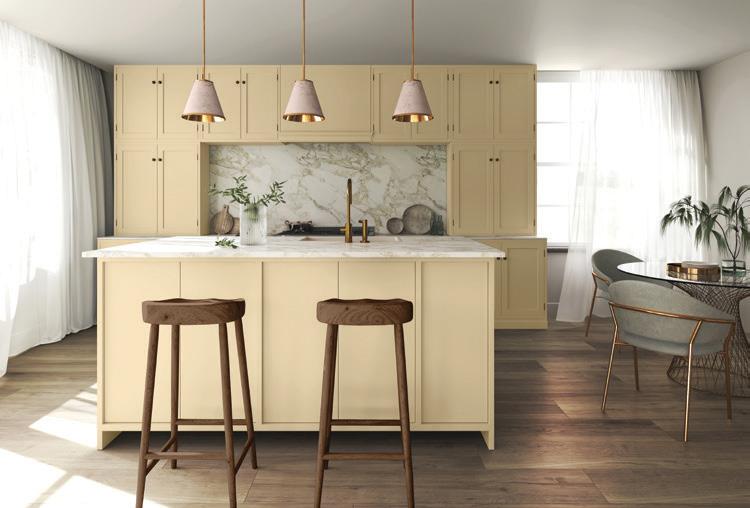

Cracked Pepper PPU18-01 – Behr says its colour can make a statement or keep it simple. “It’s a versatile soft black that accentuates the spaces you create life moments in.”
Illumina – BeautiTone unveiled a captivating yellow for 2024. The soft and radiant yellow, they say, will infuse your space with a warm and luminous embrace. This yellow has gentle red undertones that will lift your spirits and blend into your current décor. OH
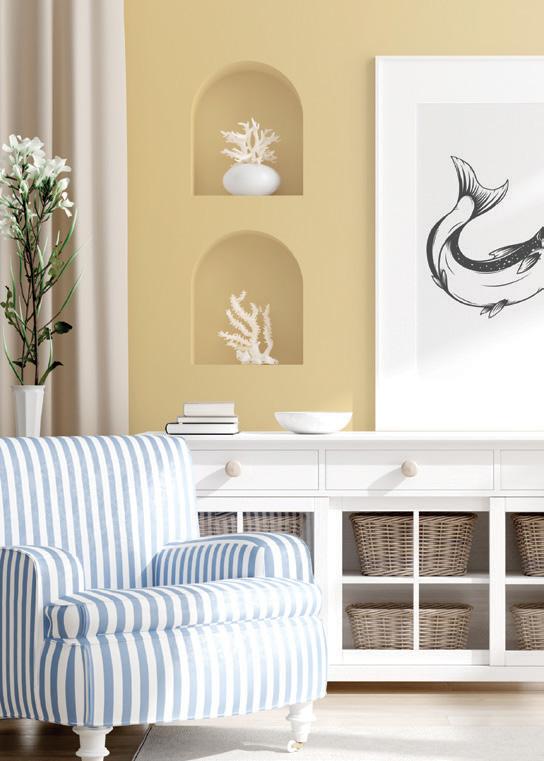


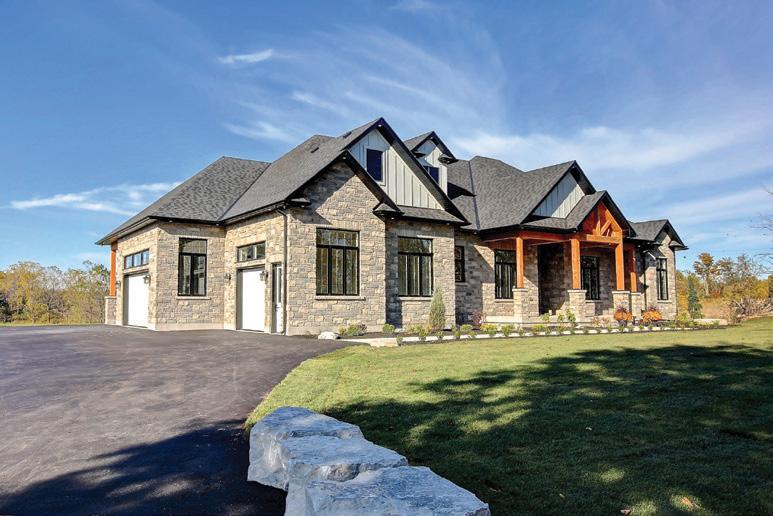
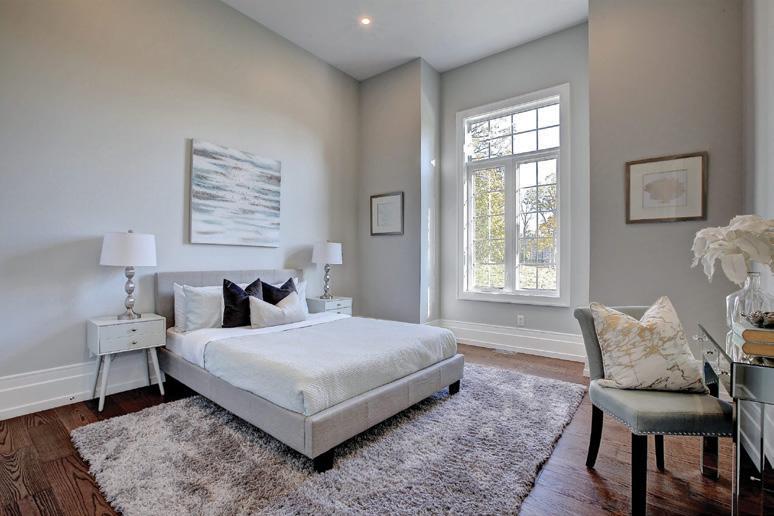

AFTER LIVING ABROAD FOR NEARLY A DECADE, DESIGNER CORALEE MONAGHAN AND HER FAMILY DECIDED TO MOVE BACK TO ONTARIO AND SETTLE DOWN IN THE ORILLIA AREA.


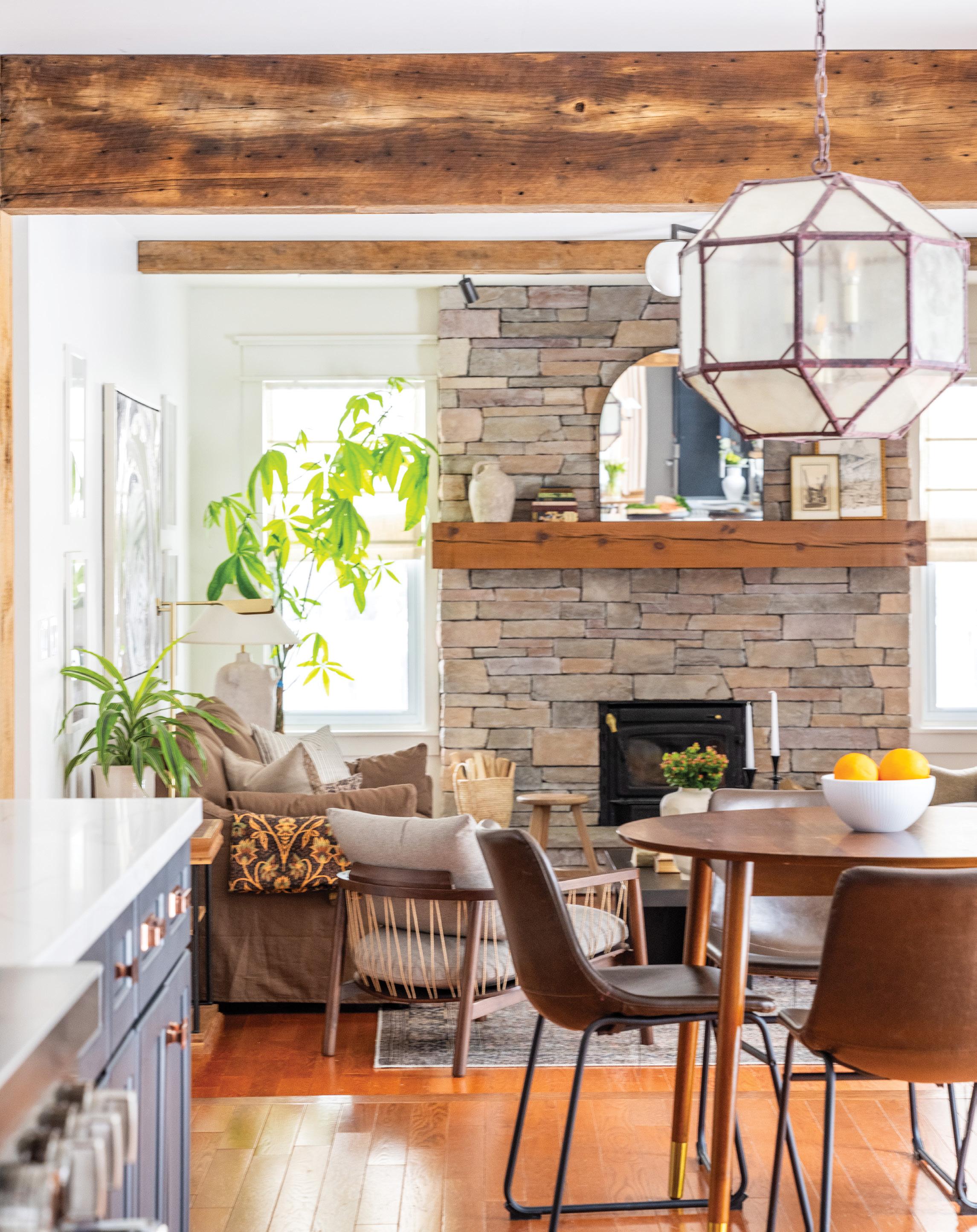 ABOVE LEFT: Coralee Monaghan purposely mixes new and vintage items in her home. Her dining room table was custom made for the space by Harvest Worxx and the carpet is vintage. Window coverings are also custom. ABOVE RIGHT: Natural materials and colours are chosen for the family room to promote family comfort.
ABOVE LEFT: Coralee Monaghan purposely mixes new and vintage items in her home. Her dining room table was custom made for the space by Harvest Worxx and the carpet is vintage. Window coverings are also custom. ABOVE RIGHT: Natural materials and colours are chosen for the family room to promote family comfort.
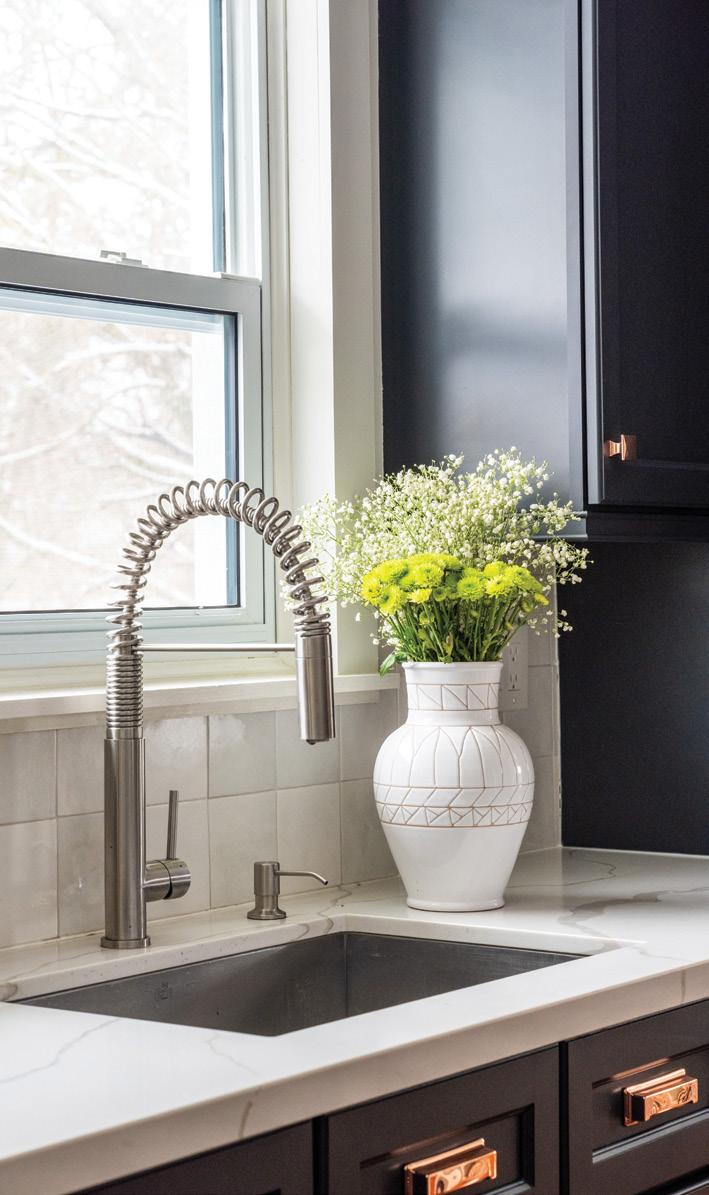
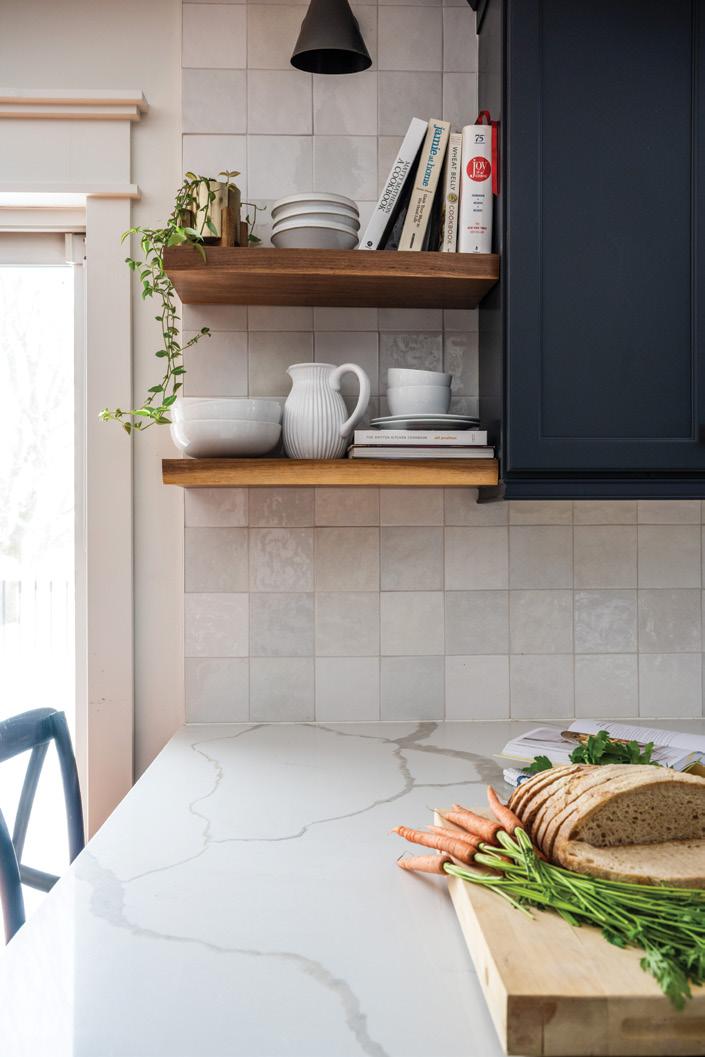
TTHE FAMILY moved from South Carolina about three years ago when Coralee’s husband Greg was hired at Orillia Soldiers’ Memorial Hospital. Coralee loves the small-town feel of Orillia and finds it funny when people meet her husband and make the connection, saying “Hey, you’re Coralee’s husband.”
The couple, originally from the Orangeville area, moved to the U.S. so Greg could complete his medical education. Their first house in the U.S. was purchased sight unseen.
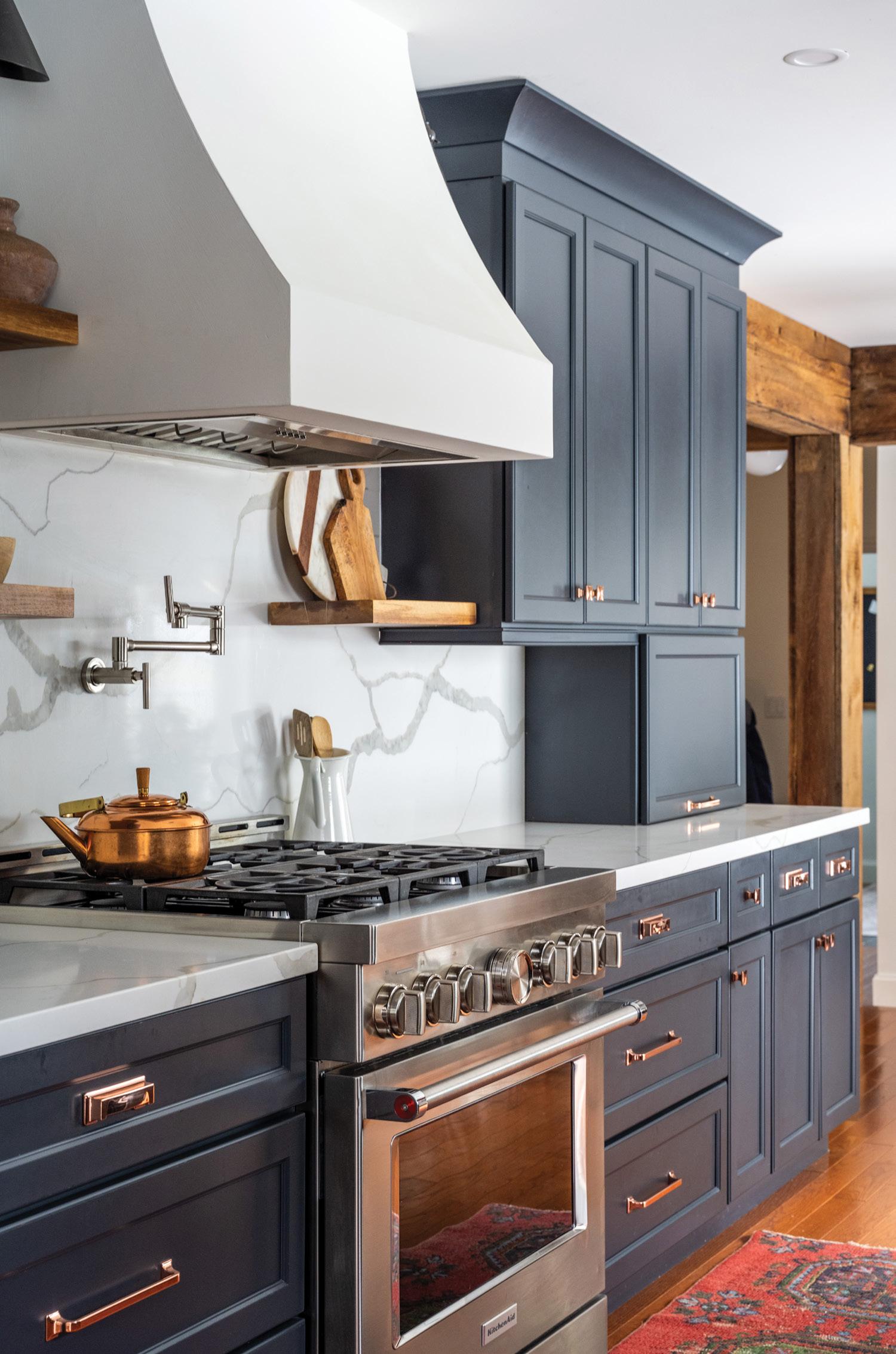
Ironically, their second home just outside Orillia was also purchased through a video tour as the pandemic hit and they wanted to move closer to family.
“We bought both our houses sight unseen, but it worked out both times,” Coralee says. Coralee studied interior design in the U.S. and set up her business, Coralee Monaghan Interiors, in downtown Orillia in 2021.
Living in the south, Coralee loved having a large front porch.
Continued on page 42
ABOVE LEFT: Dark grey kitchen cabinets are offset with brass hardware. LEFT: Countertops are quartz from MSI Surfaces. ABOVE: The kitchen features a 36-inch KitchenAid gas stove and cabinetry from J&K Kitchen Cabinetry. OPPOSITE: The rectangular space of the kitchen called for the construction of an L-shaped peninsula rather than an island.“I NEED A LOT OF COUNTERTOP AND STORAGE SPACE BECAUSE I LOVE COOKING AND BAKING. MY DAUGHTER AND I BAKE TOGETHER A LOT SO I WANTED A KITCHEN THAT WOULD ALLOW FOR THAT.”
~ Coralee
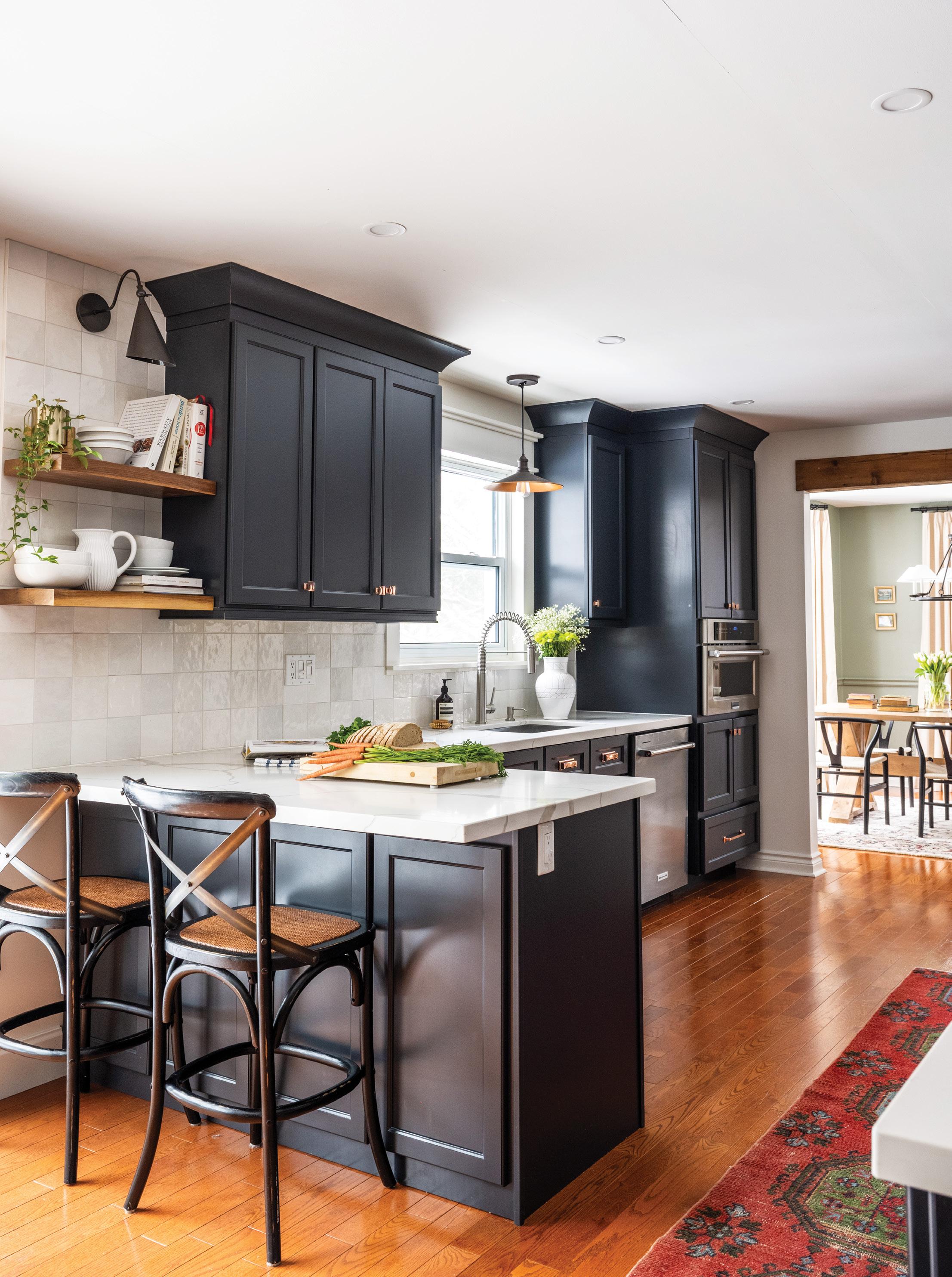
“Having a big front porch is a southern thing,” she says. “When I found this house, I was immediately drawn to it because of the wraparound porch. It also has a bit of a farmhouse style.”
The 2,700 sq. ft., two-storey home is approximately 30 years old and sits on half-an-acre, providing plenty of room for four-year-old Charlotte and Boston terrier Allen to run around.
“When we moved in, we started work immediately,” she says. “We mostly DIY’ed everything.”
They remodelled the kitchen, removed
walls between the kitchen and the sunken family room and widened narrow doorways between the kitchen and dining room. This helped create more of an open-concept floor plan throughout the main level of the home.
They added quartz countertops and an L-shaped peninsula with seating in the kitchen. They installed a 36-inch gas stove with a quartz backsplash, a custom range hood and lots of cabinetry.
“I need a lot of countertop and storage space because I love cooking and baking,” Coralee says. My daughter and I bake together a lot so I wanted a kitchen that would allow for that.”
Continued on page 44
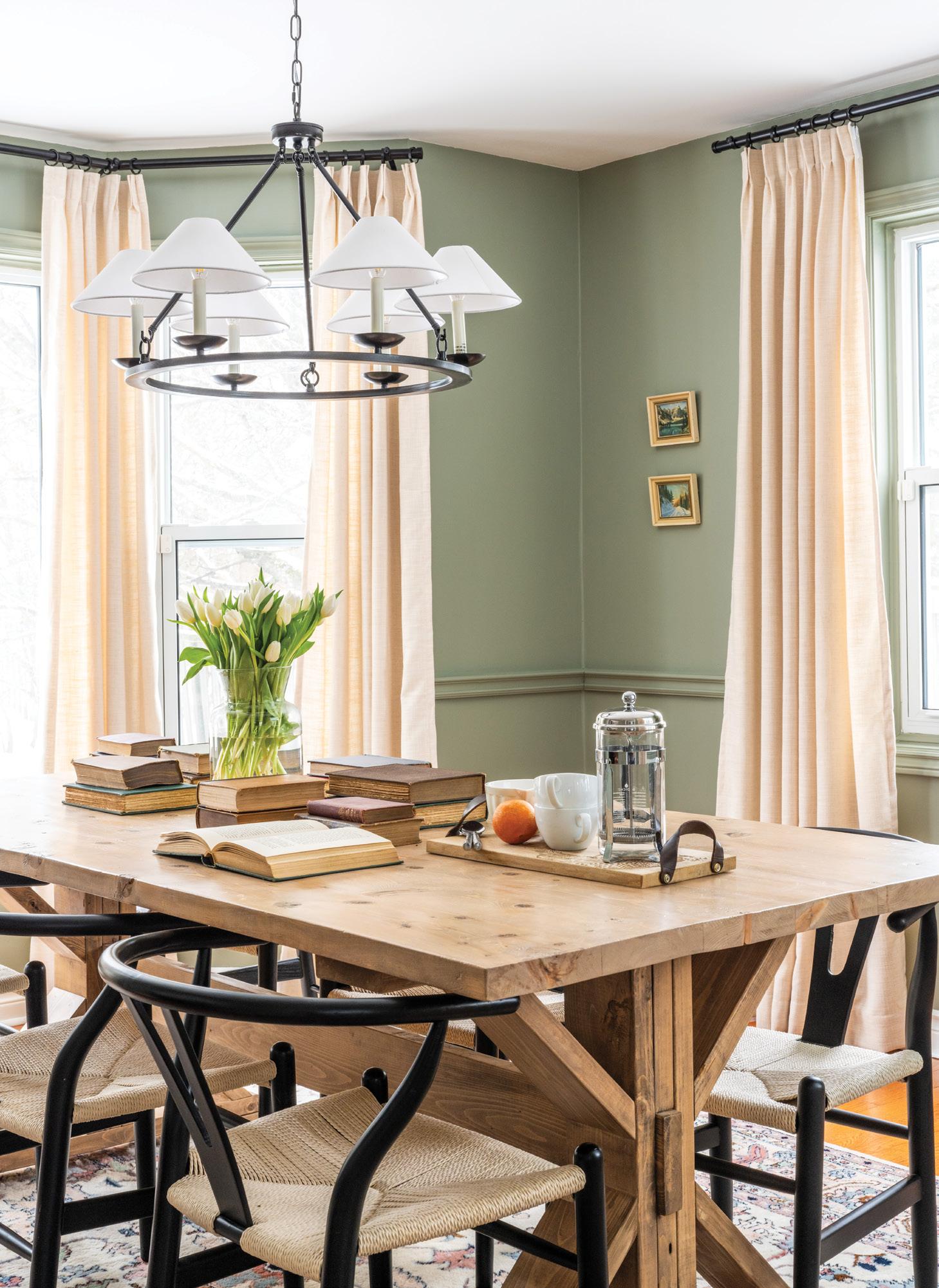
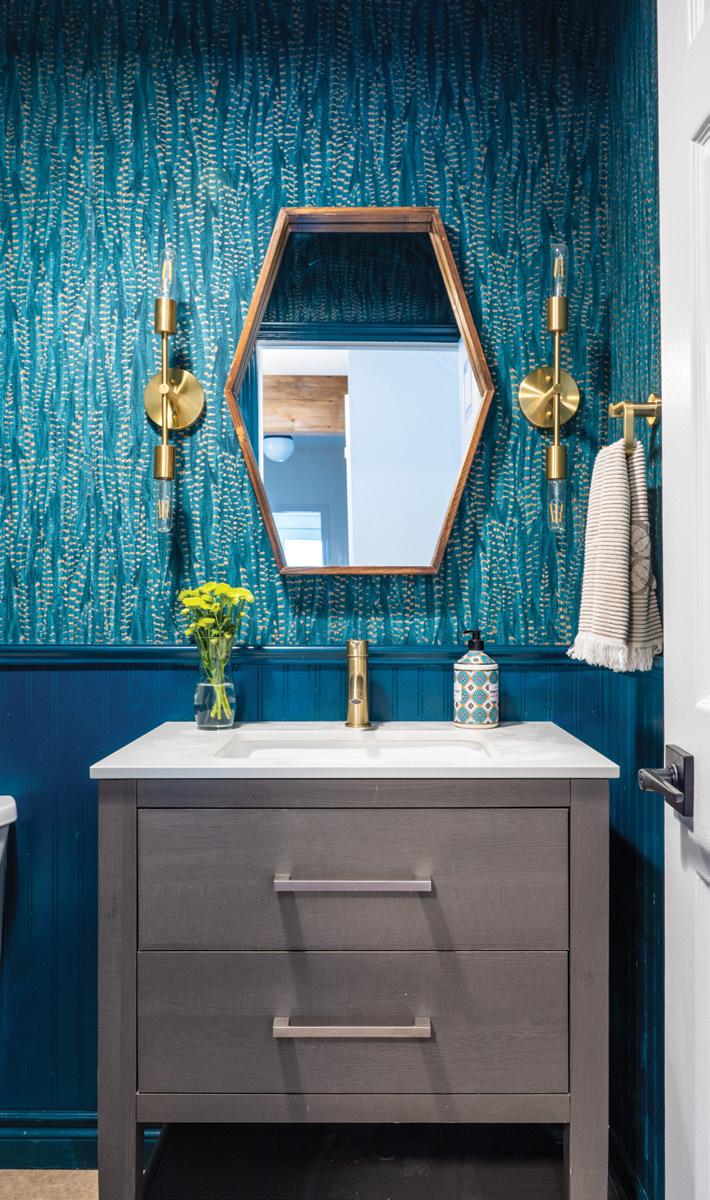
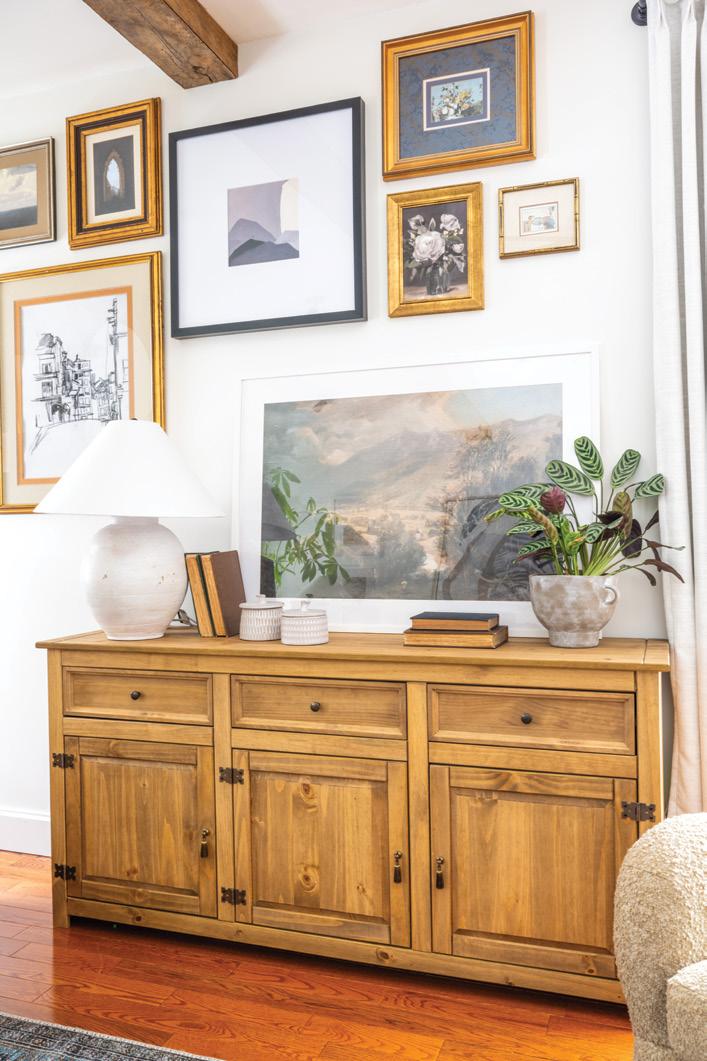 LEFT: The black iron dining room fixture holds the theme of farmhouse style. The walls are painted Sherwin Williams Evergreen Fog. ABOVE: The mainfloor powder room features teal textured wallpaper and a white Shaker-style door. BELOW: The family room features a wall of art and a farmhousestyle credenza.
LEFT: The black iron dining room fixture holds the theme of farmhouse style. The walls are painted Sherwin Williams Evergreen Fog. ABOVE: The mainfloor powder room features teal textured wallpaper and a white Shaker-style door. BELOW: The family room features a wall of art and a farmhousestyle credenza.
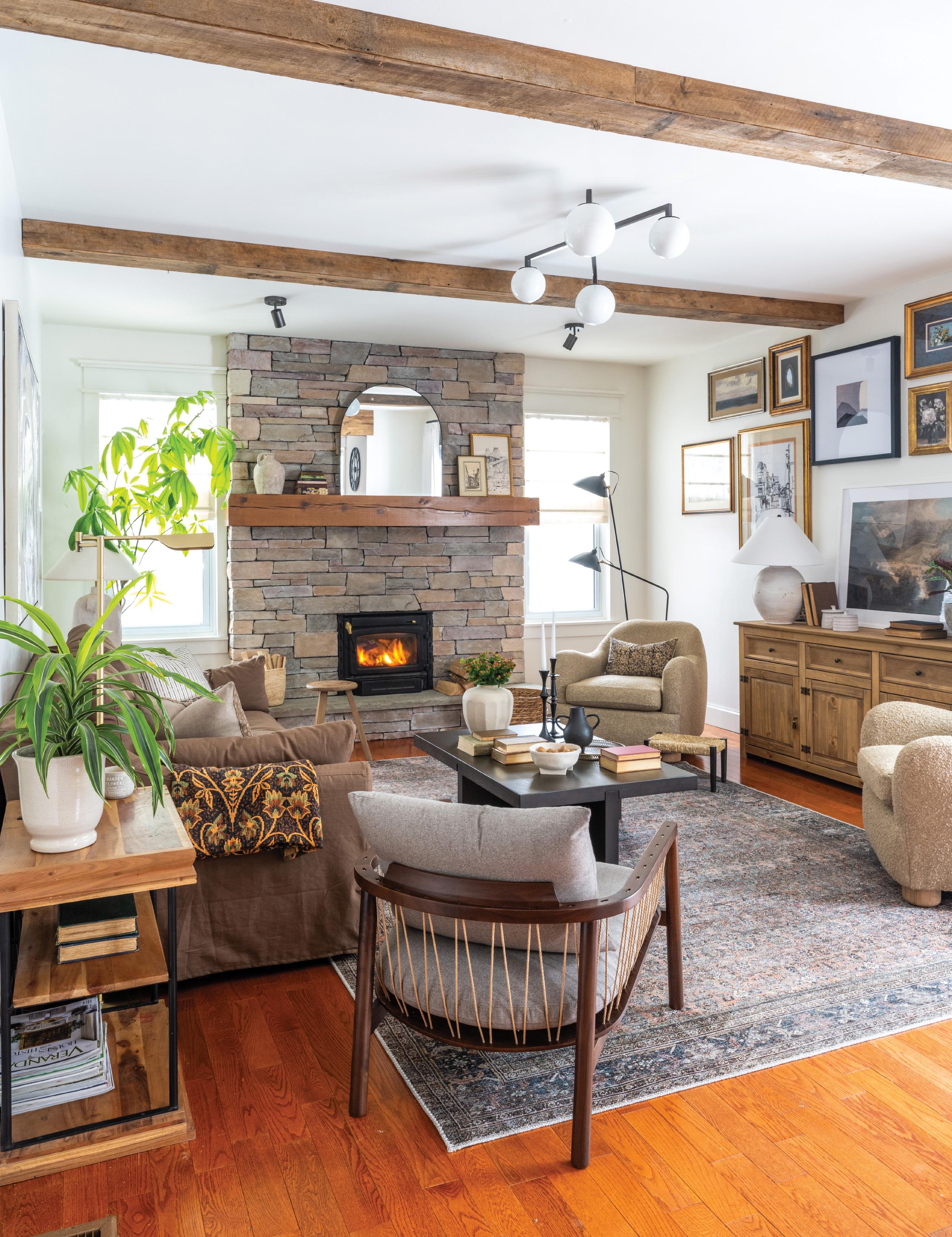

The cabinets are a factory-finish charcoal colour from J&K Cabinetry with polished copper hardware.
The couple purchased a raw piece of black walnut and Coralee’s father created six open shelves for the kitchen.
“It was a family effort,” she says.
The existing beams and posts were clad in barn board. More barn board was added as accent beams in the family room.
“It gives it a bit of a rustic feel and personality,” she says.
Coralee designed the family room to be cosy and relaxed.
“My family lives here so I wanted it to be both livable and functional at the same time,” she explains. “Whenever I’m choosing furnishings or finishes, I always take into consideration my daughter and my dog.”
The original wood-burning fireplace with stone surround and wood mantel was maintained along with the original red oak hardwood throughout the living areas on the main floor.
The carpet on the second floor was ripped out and the same hardwood was laid from the base of the staircase up and throughout the four bedrooms.
The dining room is bright in the daytime with five windows.
“This is one of my favourite rooms because of all the natural light,” she says.
Continued on page 46
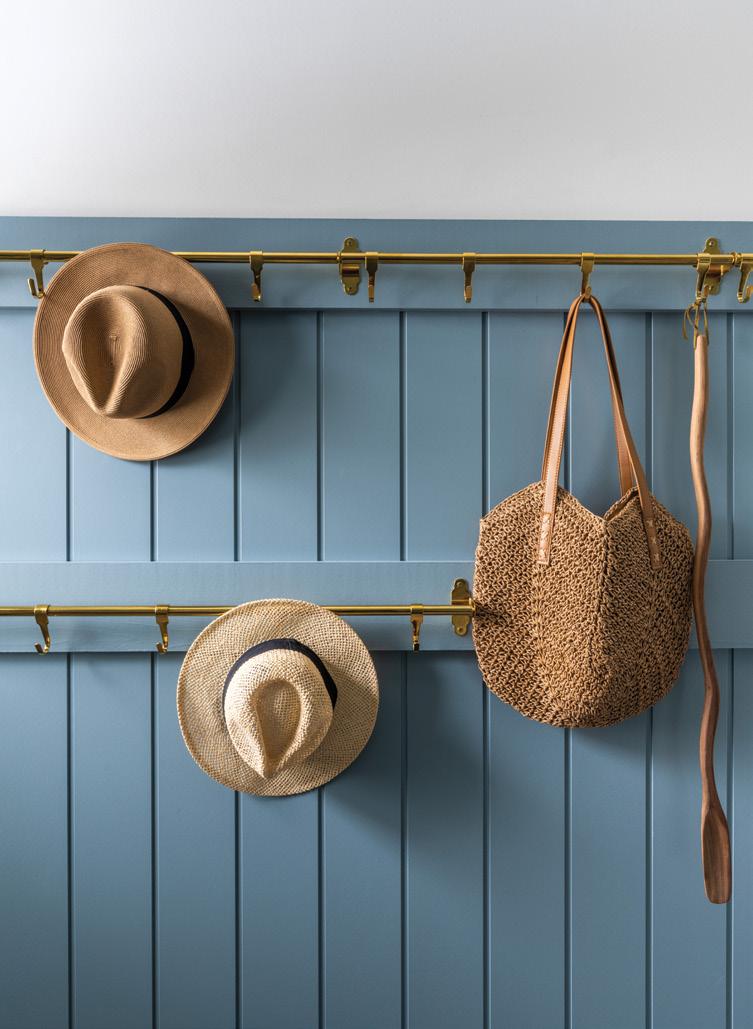 ABOVE: Coralee is proud of her laundry room. It has lots of storage and the rectangular sink is large enough to bathe her dog. The cabinets are from Laurysen Kitchens. RIGHT: Lots of coats and hats can be hung on hooks on the double brass rails in the laundry room.
ABOVE: Coralee is proud of her laundry room. It has lots of storage and the rectangular sink is large enough to bathe her dog. The cabinets are from Laurysen Kitchens. RIGHT: Lots of coats and hats can be hung on hooks on the double brass rails in the laundry room.
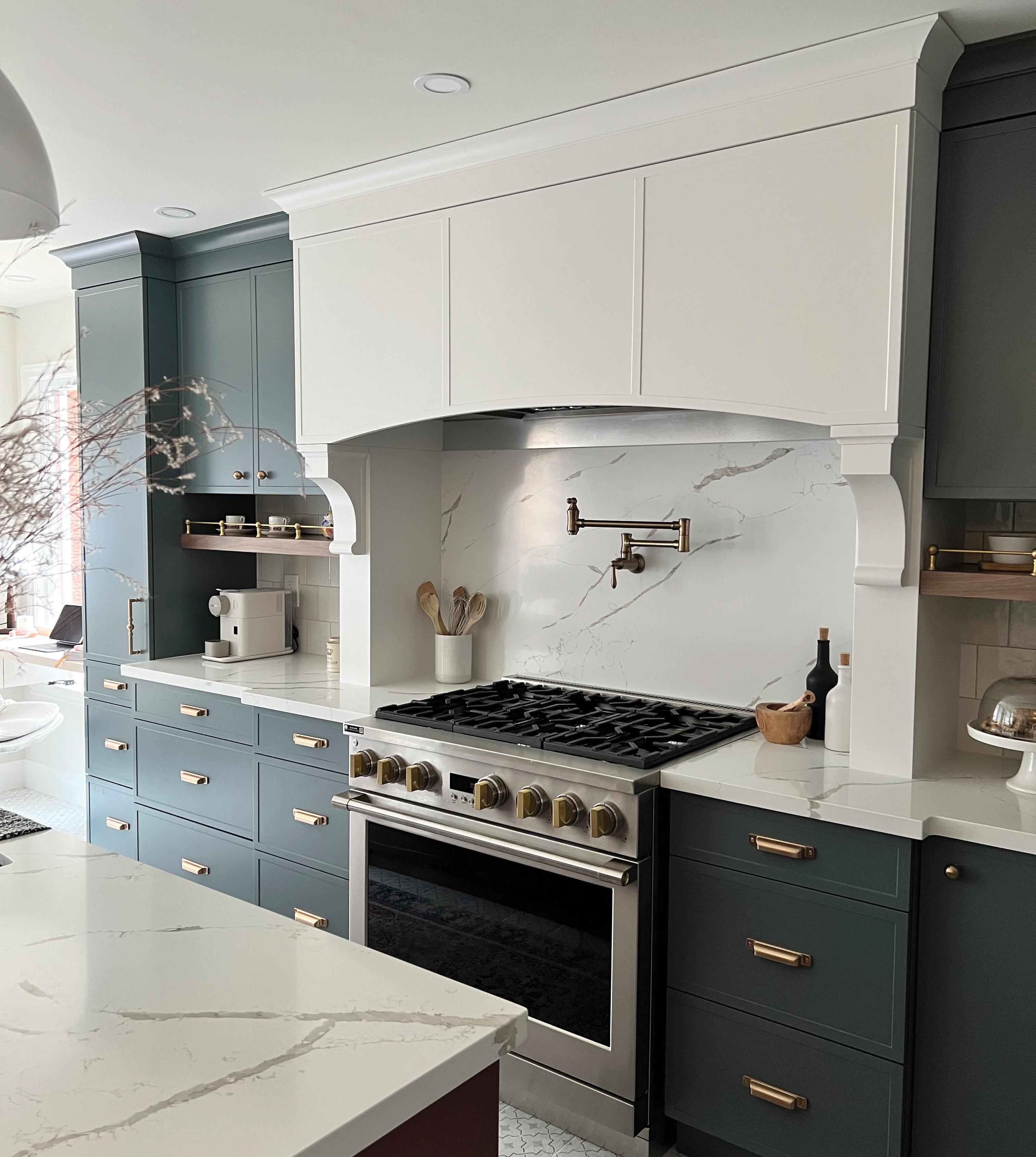
The harvest table by Harvest Worxx was made to fit the space and the black wrought-iron light fixture adds to the farmhouse feel.
“Every room is a new place for me to experiment with texture and colour,” Coralee says, pointing to the dining room walls painted Sherwin Williams Evergreen Fog. “While I want all the rooms to flow throughout the house, I do treat each room as its own individual space.” Coralee collects vintage items and combines new and vintage pieces, like the rugs in the dining room and bedrooms.
The laundry room is another room that got a total revamp.
“I’m really happy with this room because of all the hard work that we put into designing and building it,” she says. “It has a ton of much-needed storage space.” Laundry cabinets are from Laurysen Kitchens. The large apron sink is spacious enough for bathing Allen. They installed a vertical shiplap wall and a double-brass rail with hooks for coat storage, and kept the slate-look tile on the floor.
Currently, the front room, which is well lit with windows, is Charlotte’s playroom, but mom has plans for that too.
“In a few years I will make it a library with a desk and a sitting area,” Coralee says.
“WHENEVER I’M CHOOSING FURNISHINGS OR FINISHES, I ALWAYS TAKE INTO CONSIDERATION MY DAUGHTER AND MY DOG.”
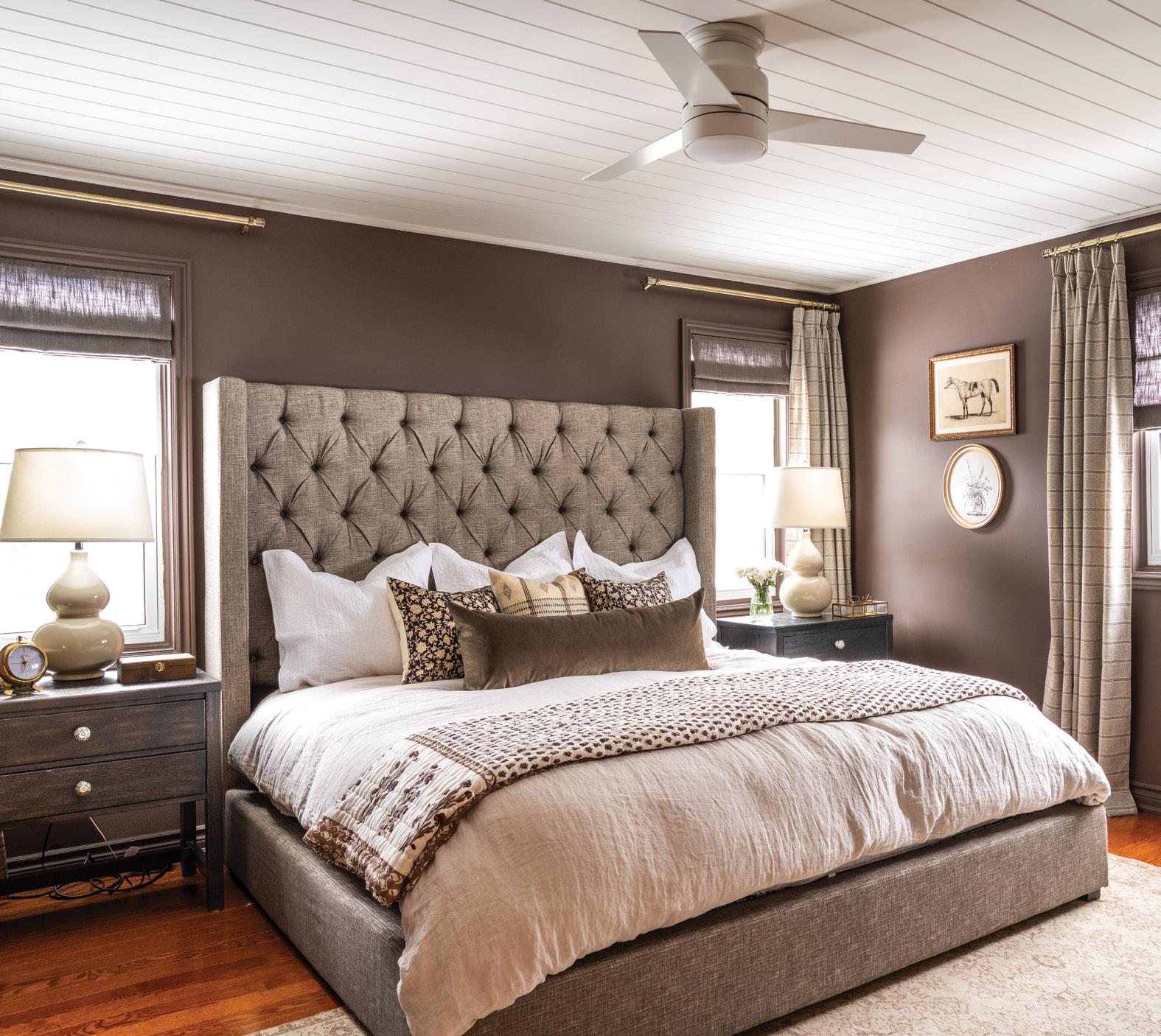
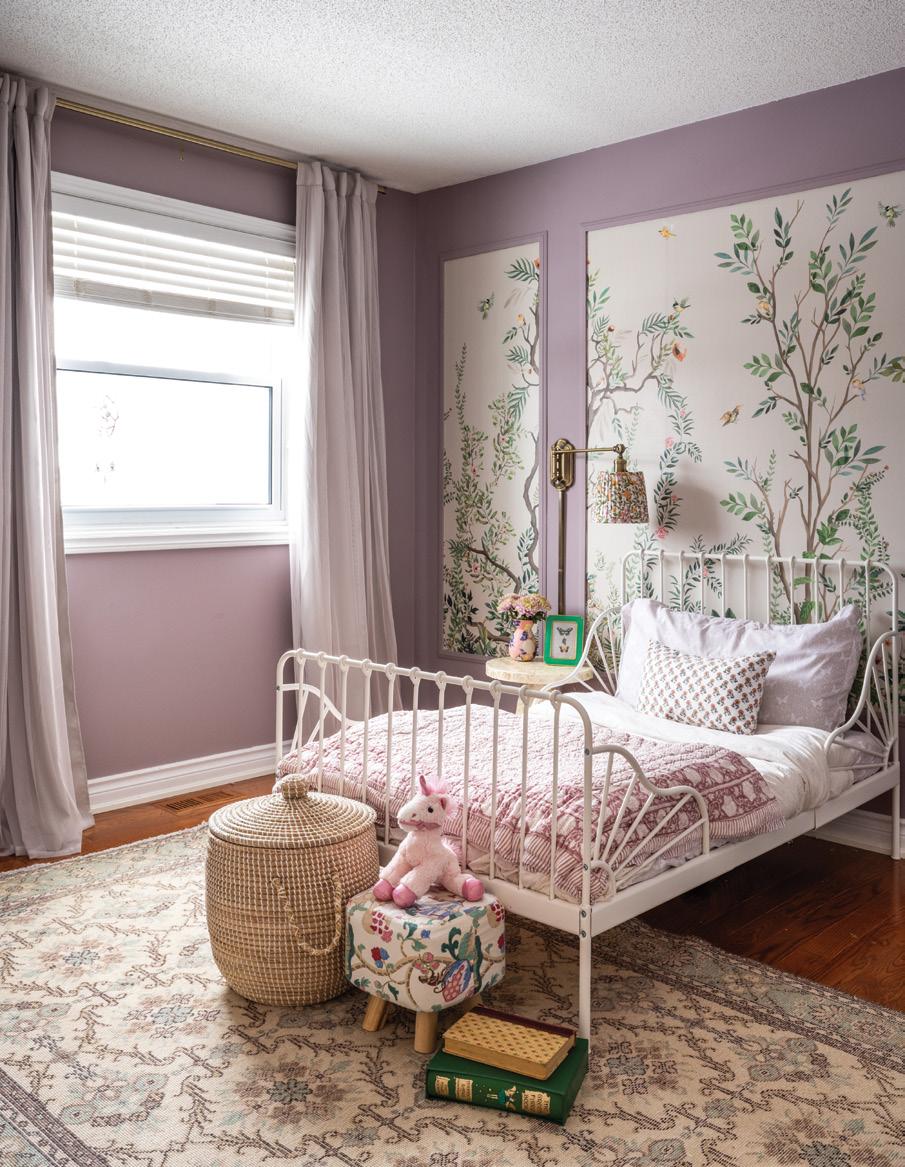
The second-floor primary bedroom is a cosy space with a king-size upholstered bed with a handmade quilt and down duvet. “It’s so warm and comfy,” says Coralee.
The walls are Benjamin Moore Chateau Brown. The Roman shades and custom curtains are made to block light, so Greg can sleep during the day after working night shifts.
Charlotte’s room features a custom wall mural behind her iron bed. She has a large dresser to tuck away her clothes and room for a few cherished toys.
Coralee has a lot of other projects in mind for the home, too. Her en suite is small and she wants to extend it into the walk-in closet space and install a vessel tub.
She would like to replace the sliding glass doors in the living room and eat-in kitchen with french doors to the backyard deck.
“I have a long list of what I want to do,” she says, with a smile. OH
ABOVE: Coralee built a three-panelled mural in her daughter’s room and painted the walls Benjamin Moore Mauve Desert. LEFT: The primary bedroom is a restful retreat with custom blackout blinds and curtains, a white shiplap ceiling and warm Sherwin Williams Chateau Brown walls.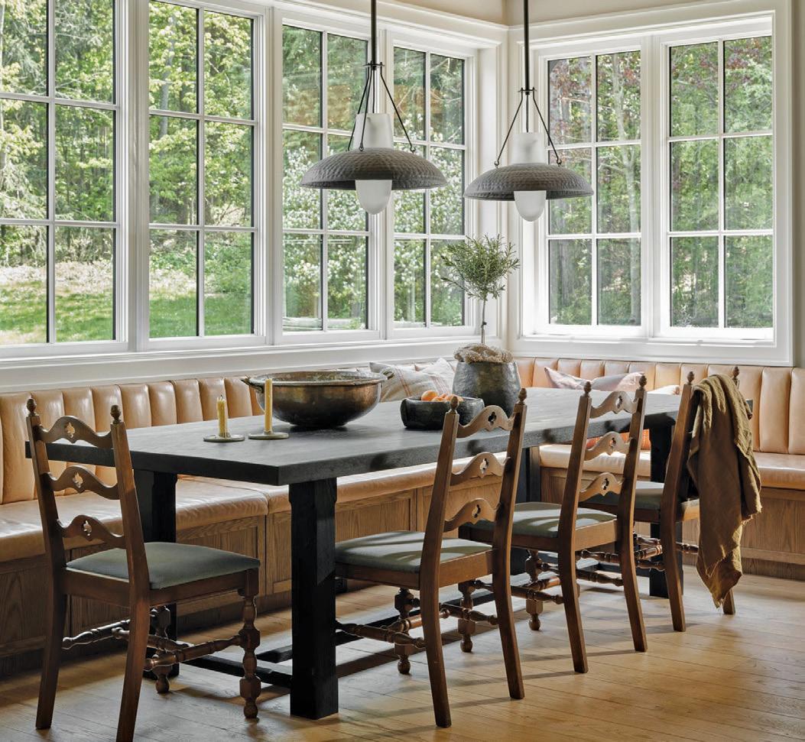
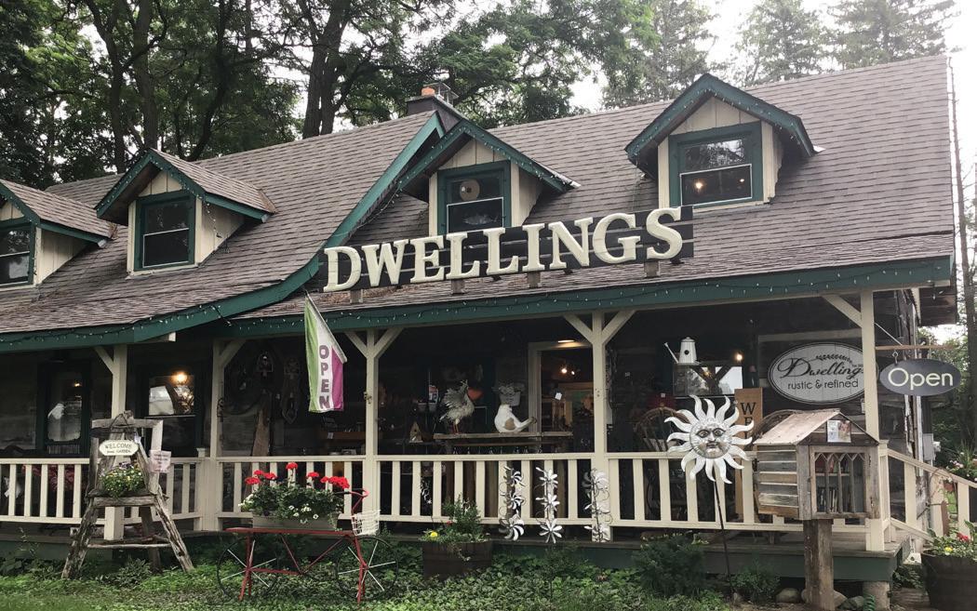
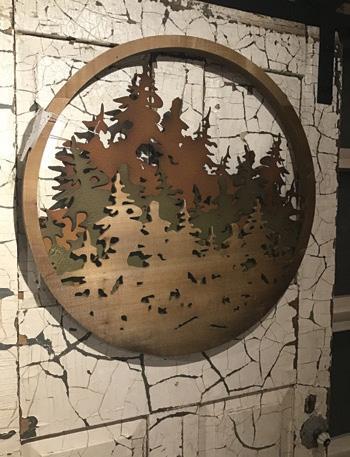
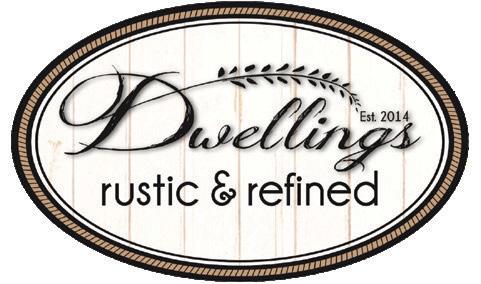
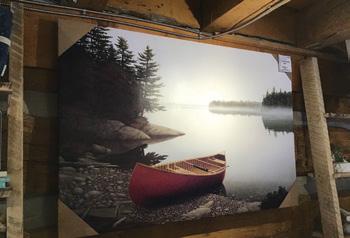
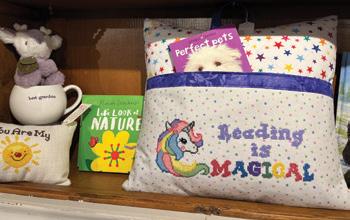
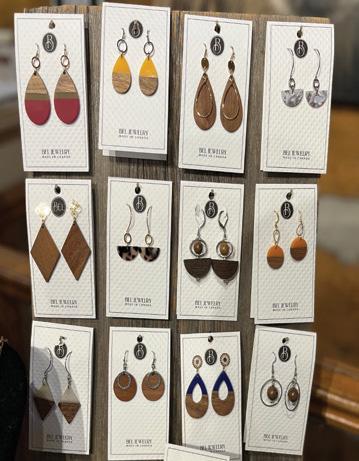

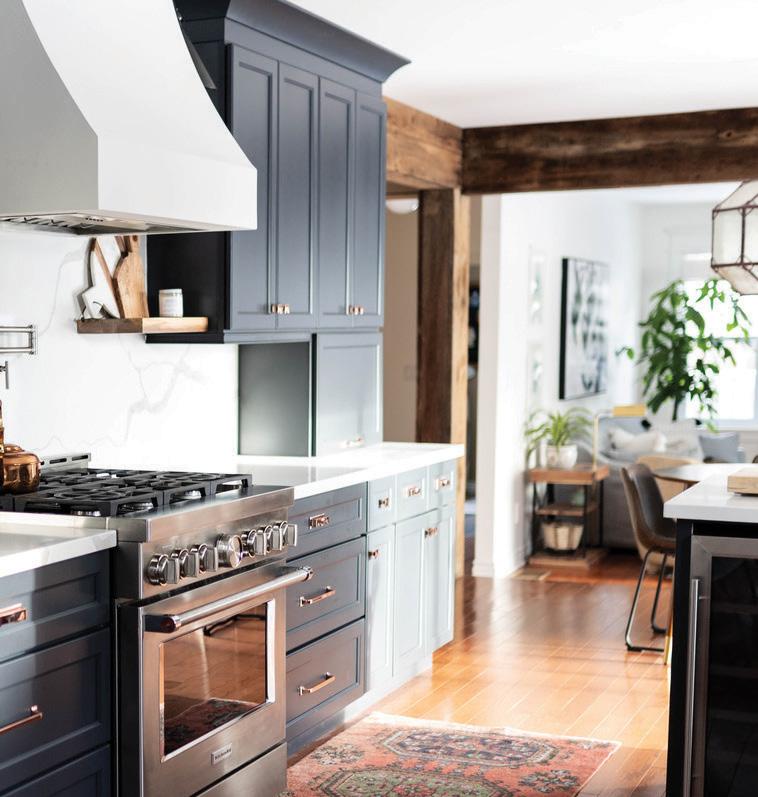

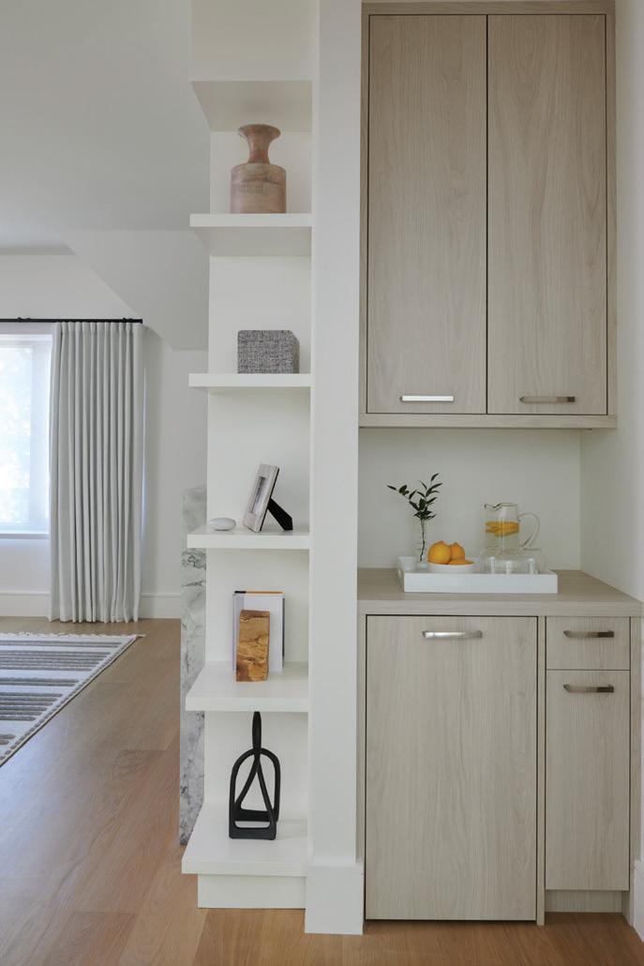

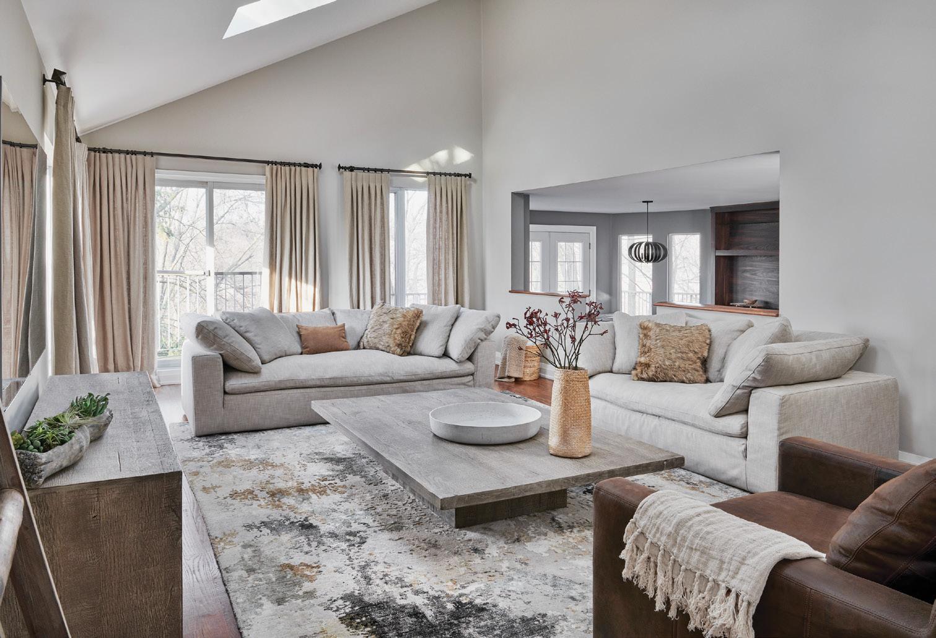
Crafting a home with evolution in mind is an investment strategy that pays dividends down the road.
What do we mean? It’s about being mindful of how your life could change in the next five to 15 years and ensuring your home seamlessly grows with you. An adaptable house isn’t merely for your current comfort – though that’s a considerable perk. It’s a strategic move that significantly boosts your property’s resale value when the time comes to sell. Think of it as a dynamic space that accommodates your lifestyle and becomes a valuable commodity in the real estate market when you decide to move. Striking the perfect balance between current functionality and future-proofing is the key to a timeless and valuable home. Here are some design tips to keep in mind.
STORY DIANA BASTONE PHOTOGRAPHY STEPHANI BUCHMANTransforming your space into a multi-functional haven is the key to meeting diverse needs with flair. Whether entertaining occasional house guests or engaging in year-round activities such as work, exercise or relaxation, strategic design ensures your space is a versatile powerhouse ready for anything. Think of it as more than just adapting; it’s crafting an environment that effortlessly caters to your dynamic lifestyle. Every corner becomes a purposeful asset, a testament to a lifestyle where functionality and style coexist. It’s not just a space, it’s a dynamic hub that grows and evolves with you, ensuring it’s always finely tuned for the various chapters of your vibrant life.
PRO TIP: Modern Murphy beds seamlessly blend comfort and style, integrating effortlessly into your décor. They are one of our favourite multi-functional pieces to work with.
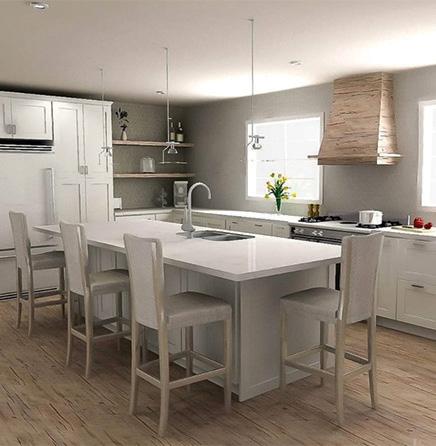






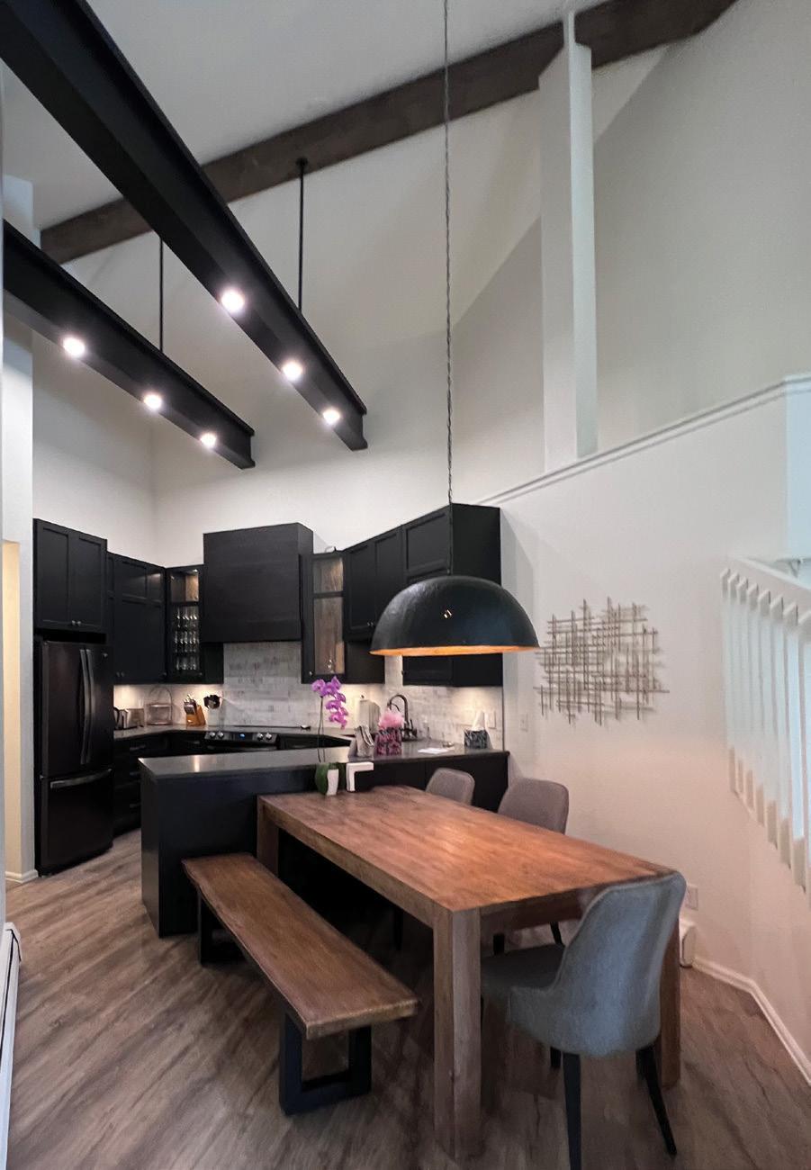
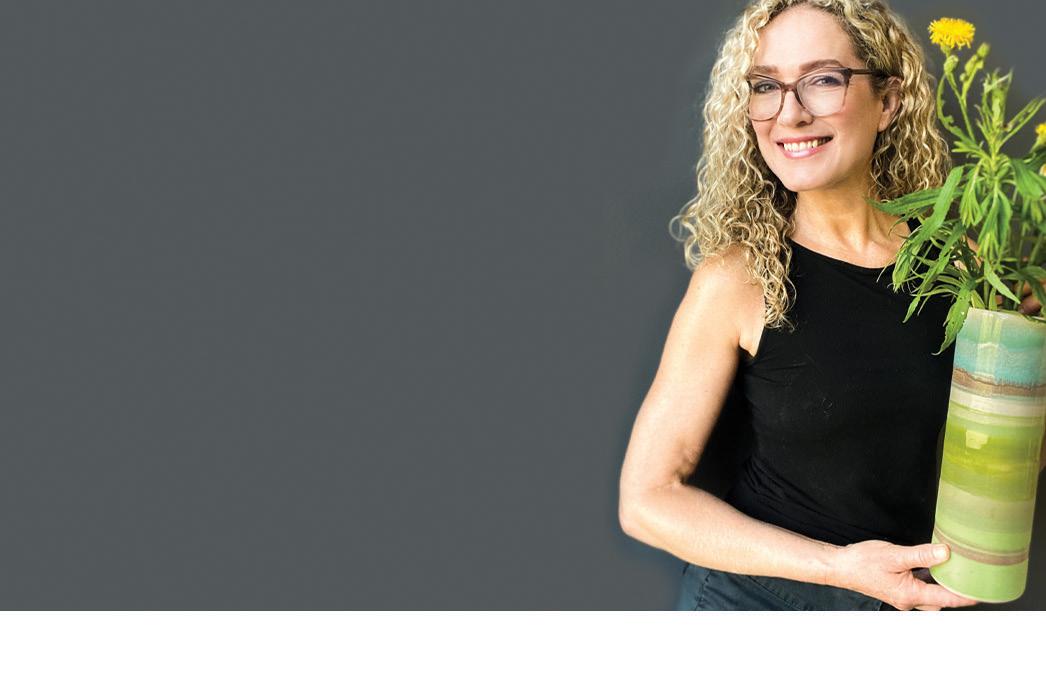
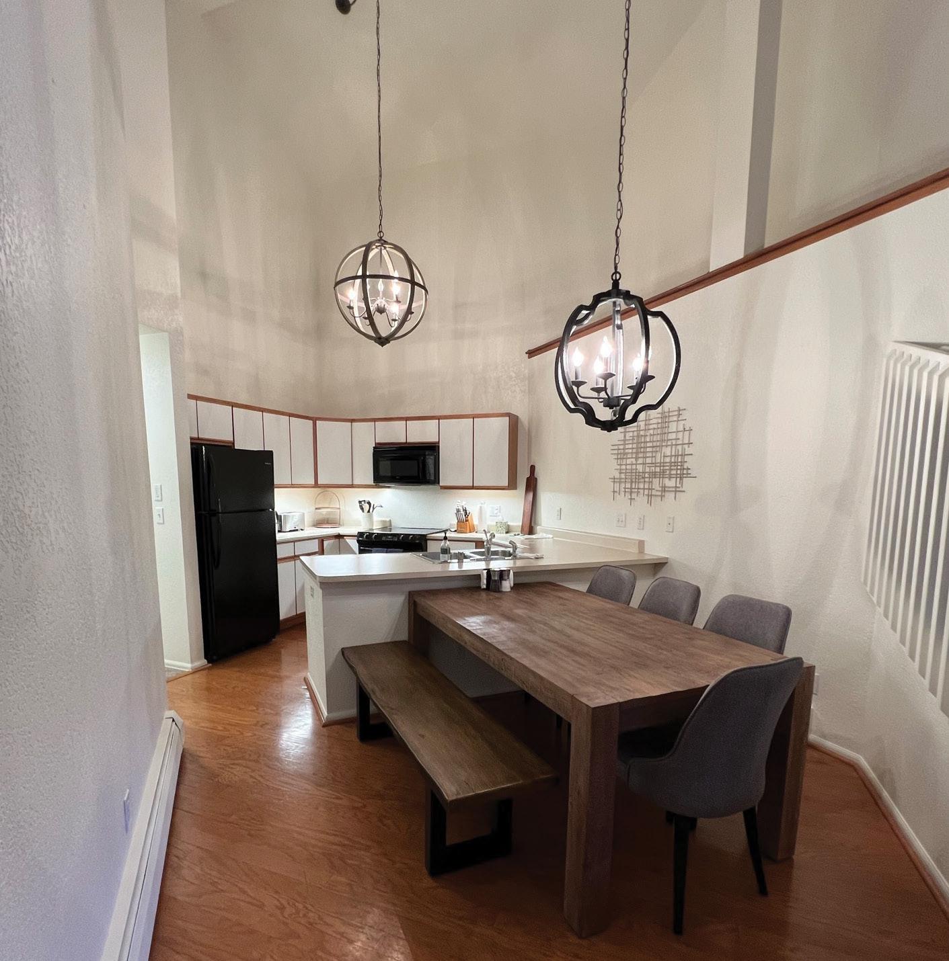

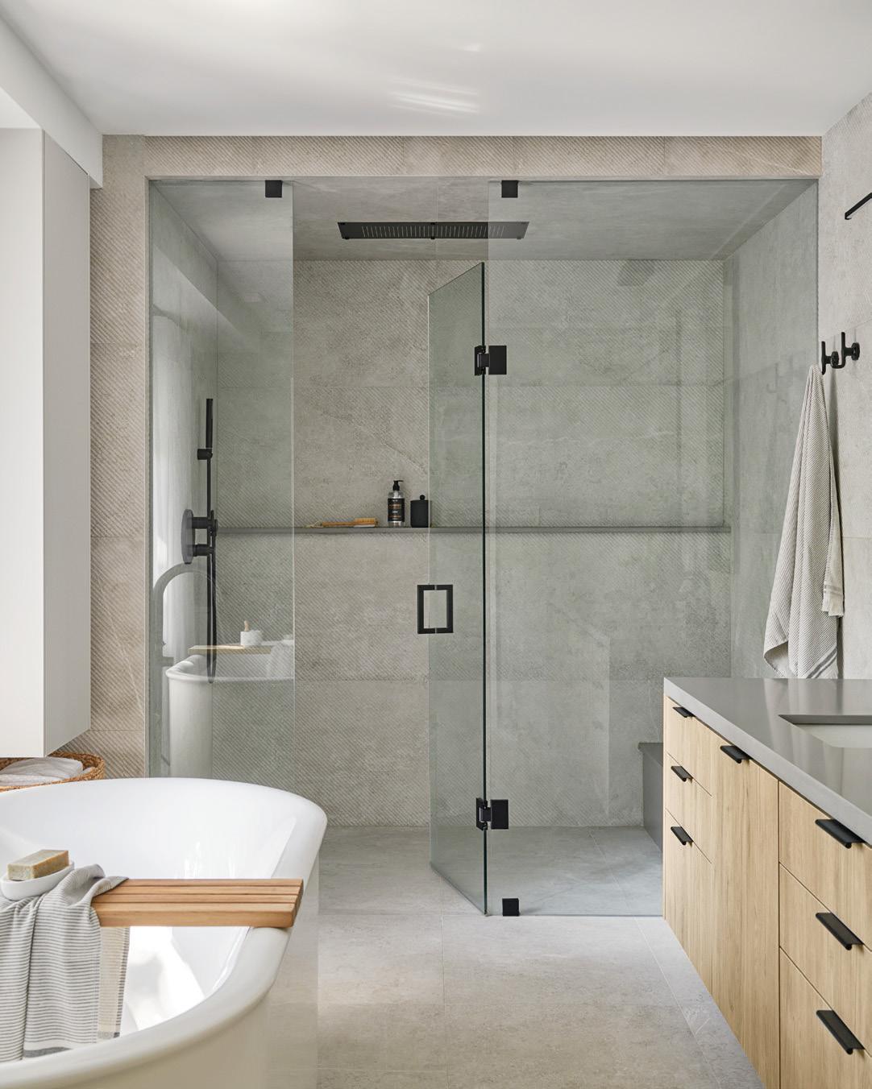
It’s essential to integrate forward-thinking elements when planning for the future, particularly for those considering retirement and aging in place. And safety should take centre stage. Imagine sleek grab bars strategically placed for support in the bathroom, chic lever handles replacing traditional doorknobs, and non-slip flooring ensuring stability. Elevating both safety and style, envision barrier-free walk-in showers that enhance safety and contribute to the overall visual appeal of the space. This comprehensive approach not only addresses practical needs but also transforms the living environment into a seamless blend of functionality and timeless design, catering to the evolving requirements of its occupants.
PRO TIP: Consider integrated options such as safety features at the beginning of the construction process. For example, installing a grab bar horizontally instead of on a diagonal is only feasible if the wall is reinforced before it’s closed. Because studs are placed 16 inches apart, for an 18- or 24-inch grab bar to be secured to a stud, it usually has to be installed on an angle.
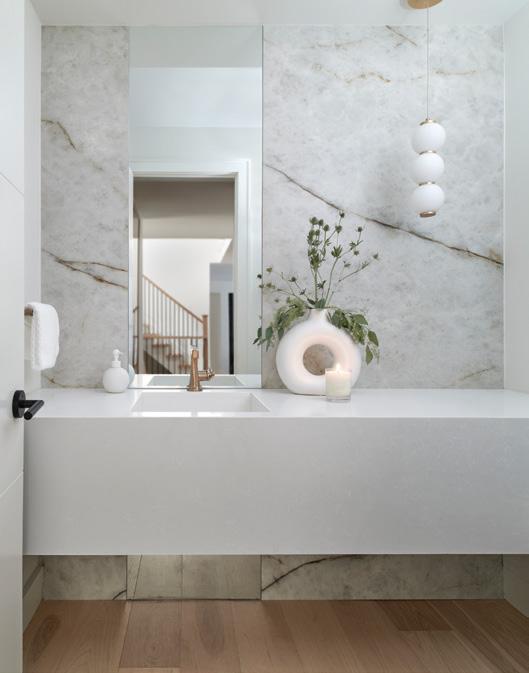
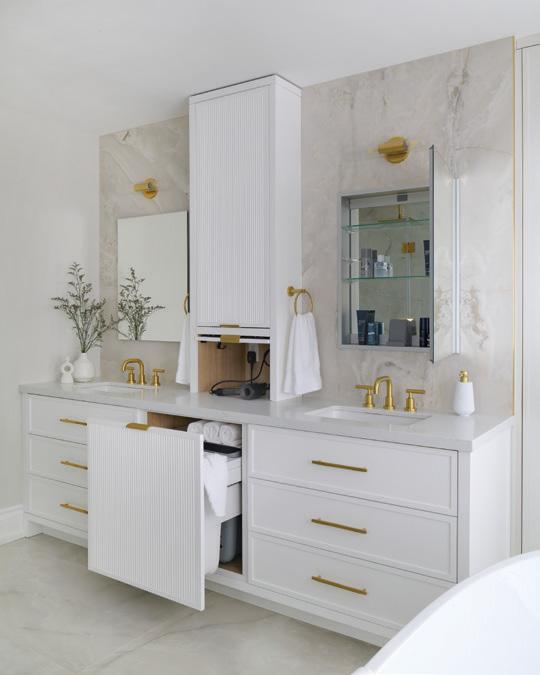
In the kitchen, anticipate future needs with a forward-thinking approach to design. Consider accessible storage solutions, incorporating pull-out shelves and adjustable-height countertops for ease of use. Seamlessly blending safety with style, opt for easy-to-grab cabinet pulls and choose lever-handled faucets for ergonomic convenience. When it comes to flooring, prioritize nonslip materials to ensure a secure environment.
PRO TIP: Enhance the functionality of your kitchen by integrating well-lit task lighting in key work areas. Strategically placed under-cabinet lighting or pendant lights can illuminate the space and add a touch of ambience to the kitchen.
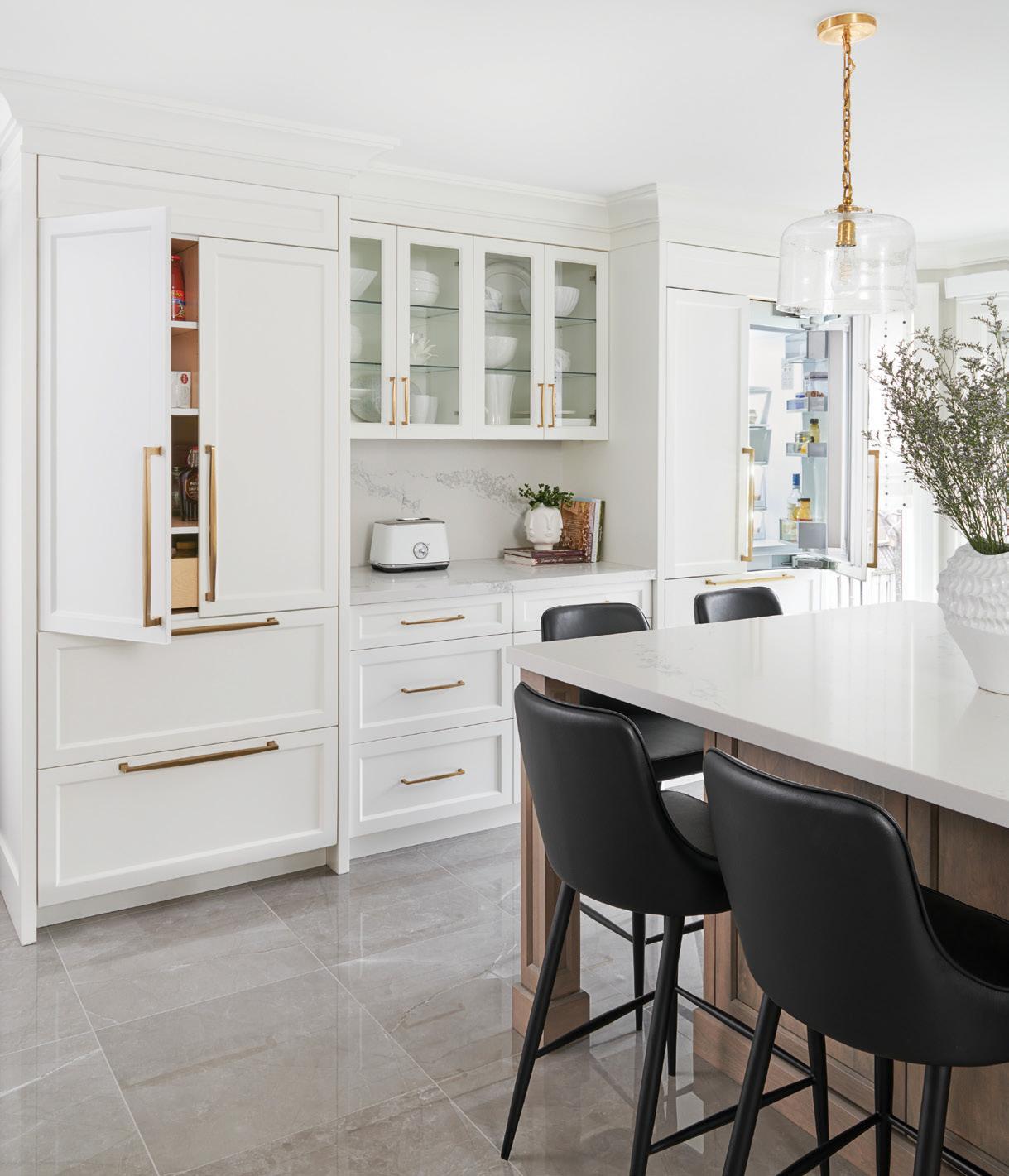
Collaborating with design professionals from the planning stages ensures your evolving needs are seamlessly woven into the design. An evolving home is a fusion of foresight, creative flair and technical expertise, all orchestrated by a professional designer. Living in style isn’t just a statement, it’s a design philosophy that stands the test of time. OH
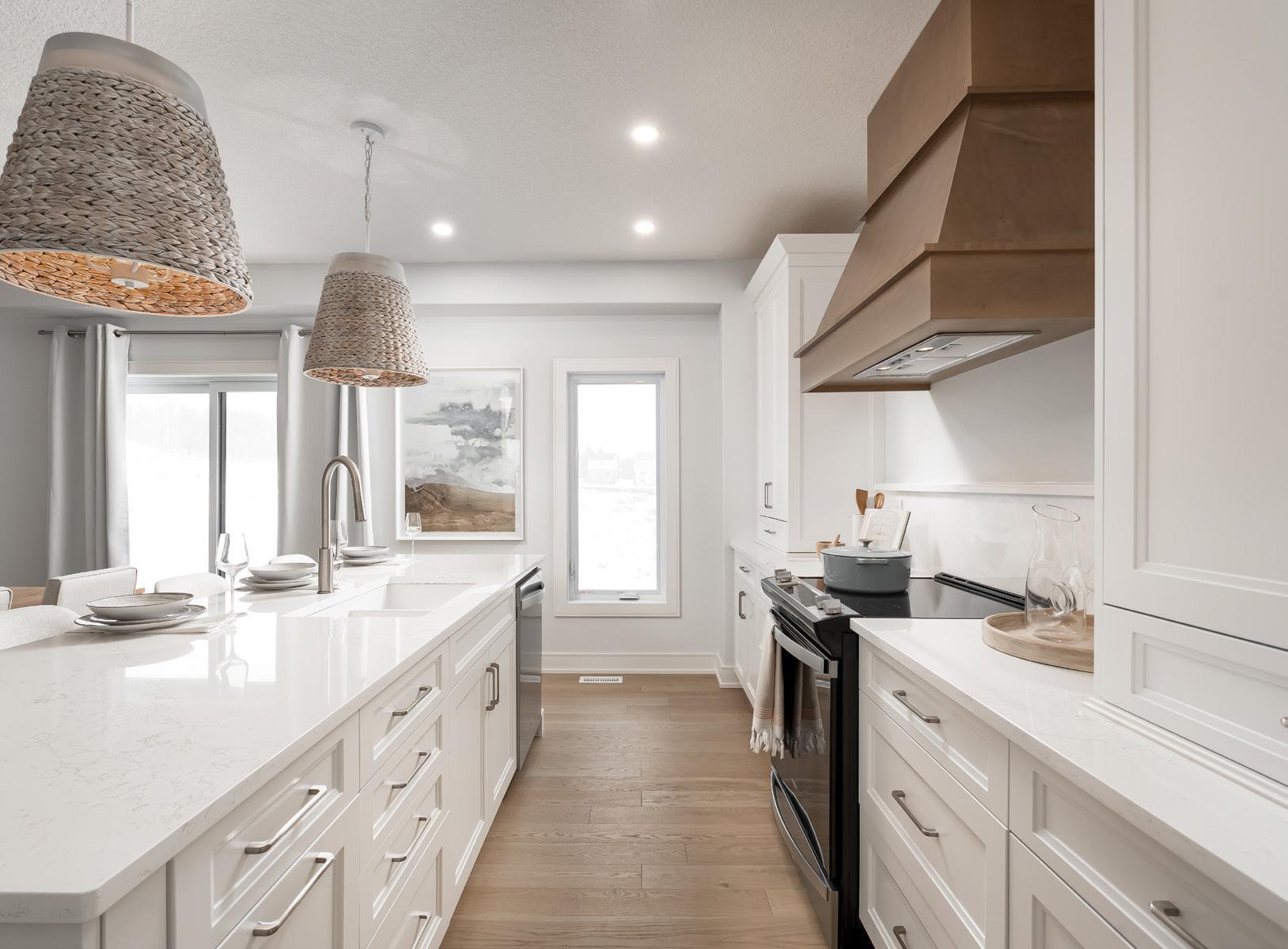
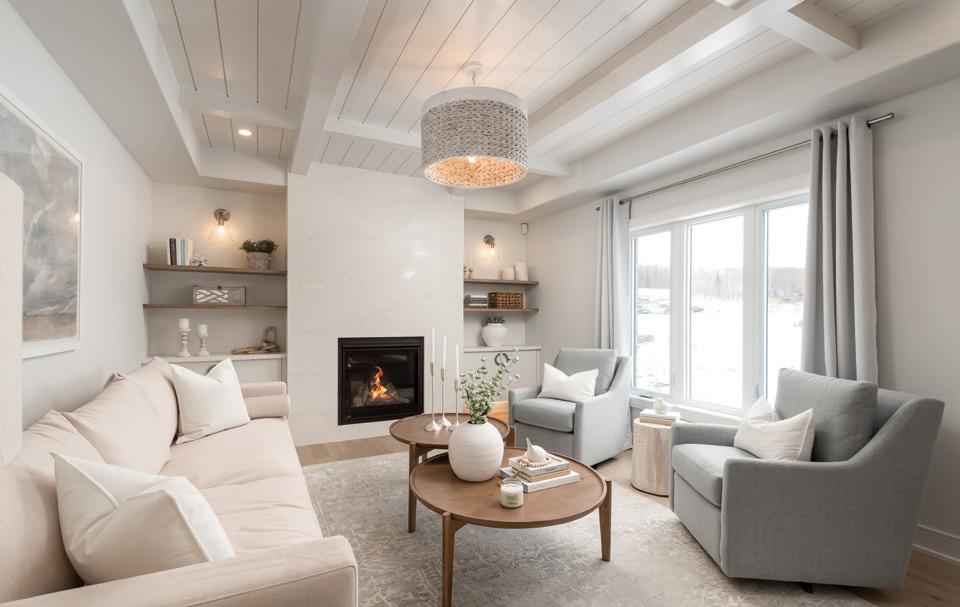
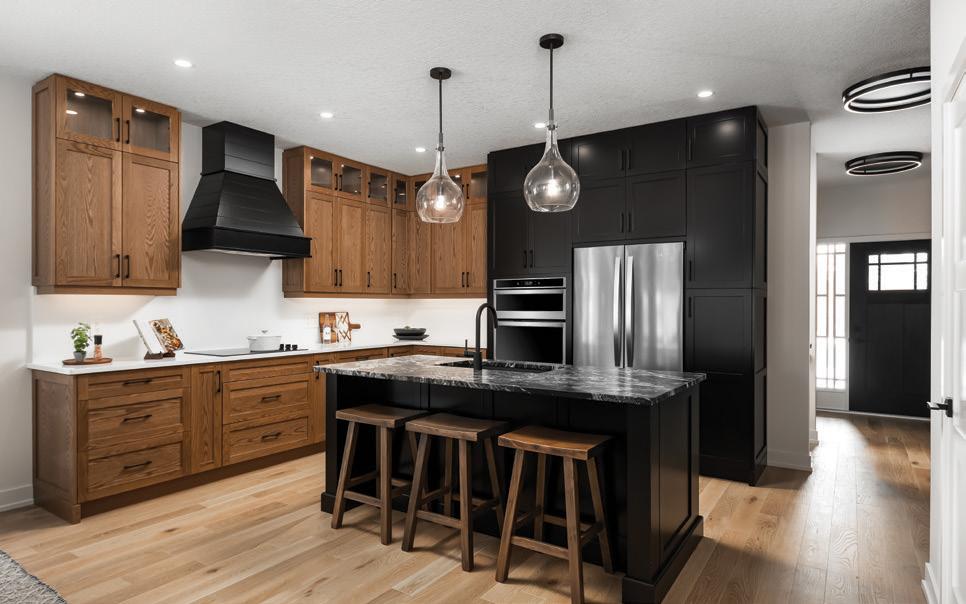




The search for the ideal heat source, one that balances efficiency, affordability and concern for the environment, has always been something of a daunting task. But that search might just end with heat pumps, a new and exciting home heating technology that checks all the boxes.
Heat pumps work on the simple process of heat transfer. Traditional furnaces burn fuel to generate warmth via flames or a heating element. Heat pumps work by pushing existing heat into a colder region – in the winter they draw heat into your home from outside, while in the summer they channel excess heat out of your home.
There are several types of heat pumps, but the most common are air-source heat pumps. These take warmth from the air outside, pump it through refrigerant-filled coils, like what’s on the back of your fridge, and then into your home.
“The appeal of heat pumps is that you are utilizing a free energy source as it draws from outside air, thereby freeing us of the cycle of using fossil fuels (oil, gas, propane) for heating and cooling,” explains Damian Keermaa of Smart Elements Heating and Cooling. “Since heat pumps move heat rather than generate it, they use far less energy than a furnace or any form of electric heating and have a smaller carbon footprint.”
Many air-source heat pumps come with a backup electrical heating element in case the exterior temperature drops too low for the pump to properly function. However, in the cold Canadian climate, the option generally recommended by HVAC technicians is called a dual-fuel heat pump. These operate until the ambient temperature drops too low, when it switches over to an alternate fuel source, typically the home’s furnace. Think of it as a hybrid car that runs on electricity but switches to gas when needed.
“Heat pumps are ideally used as a supplemental source of heat,” says Damian. “There are times, for example, during the unit’s defrost cycle, that you will need a furnace. The idea of a heat pump is, in my opinion, to efficiently top up home heating so the furnace or heaters go on less frequently. Many people use fireplaces in the same manner, but of course, heat pumps don’t emit the same carbon that burning wood does.”
Air-source heat pumps can be installed in a home at any time (unlike geothermal heat pumps, which draw radiant heat from the ground, and which are typically only installed during home builds) if it has existing vent work. It’s a more complicated and expensive proposition if you have an older home without vents.
Damian stresses it’s important to get the right-sized unit for your home. As with any HVAC system, an undersized unit will struggle to heat/cool the home, while an oversized one will hit the desired temperature before it completes its cycle, resulting in frequent stops/starts that will shorten the unit’s lifespan. Properly sizing a heat pump considers not only the size of the home, but also factors such things as sun exposure and insulation.
A heat pump should last between 10 and 25 years, with those in more moderate climates lasting longer. Regular inspection and maintenance will ensure your pump’s longevity.
As a result of their efficiency, various levels of government offer incentives for homeowners to invest in heat pumps. Hybrid systems are eligible for $5,600 from the Federal Greener Homes Initiative, and the province of Ontario offers additional grants (a heating and cooling technician will be able to walk you through the various options).
“Heat pumps will save you money and help save the planet, so they are really a good investment,” Damian says. “They’re here to stay, and the technology is only getting better.” OH

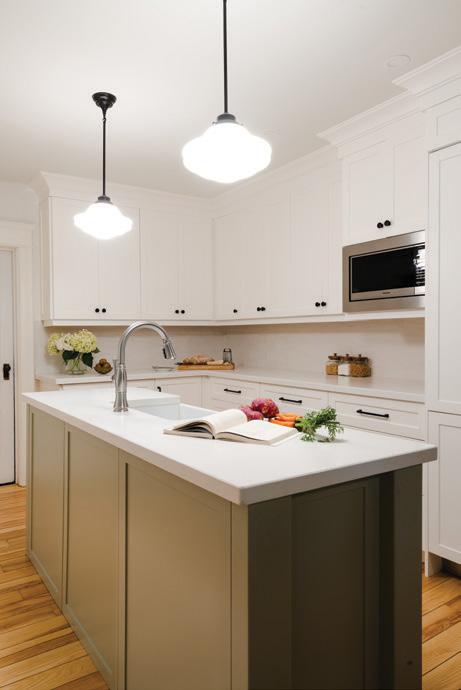
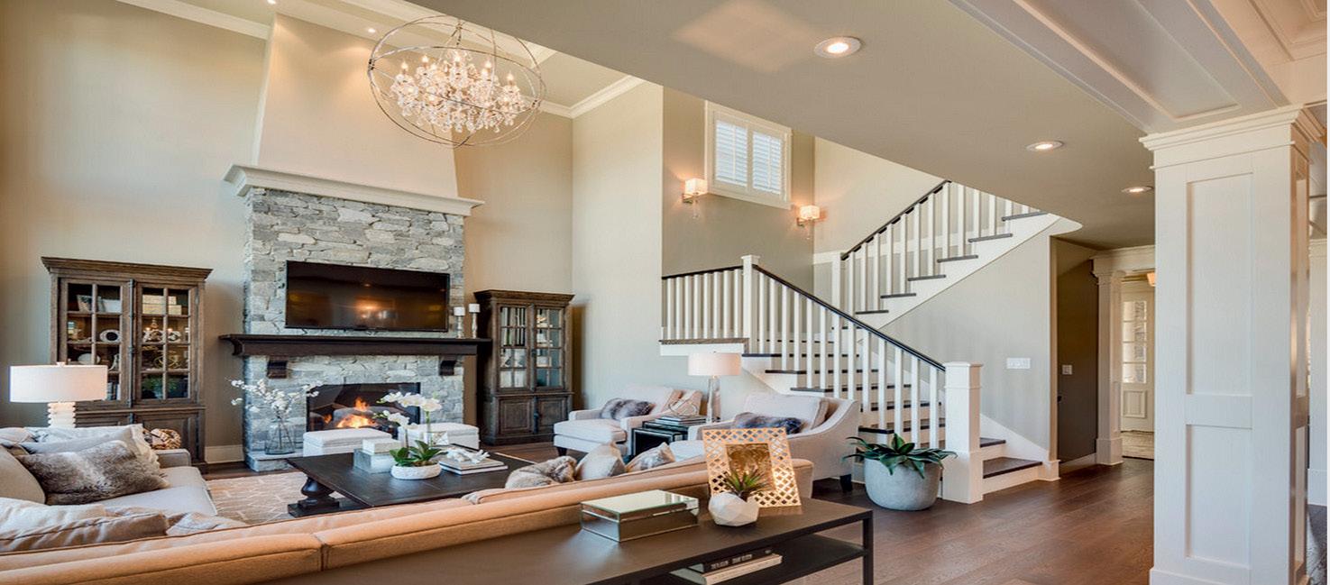




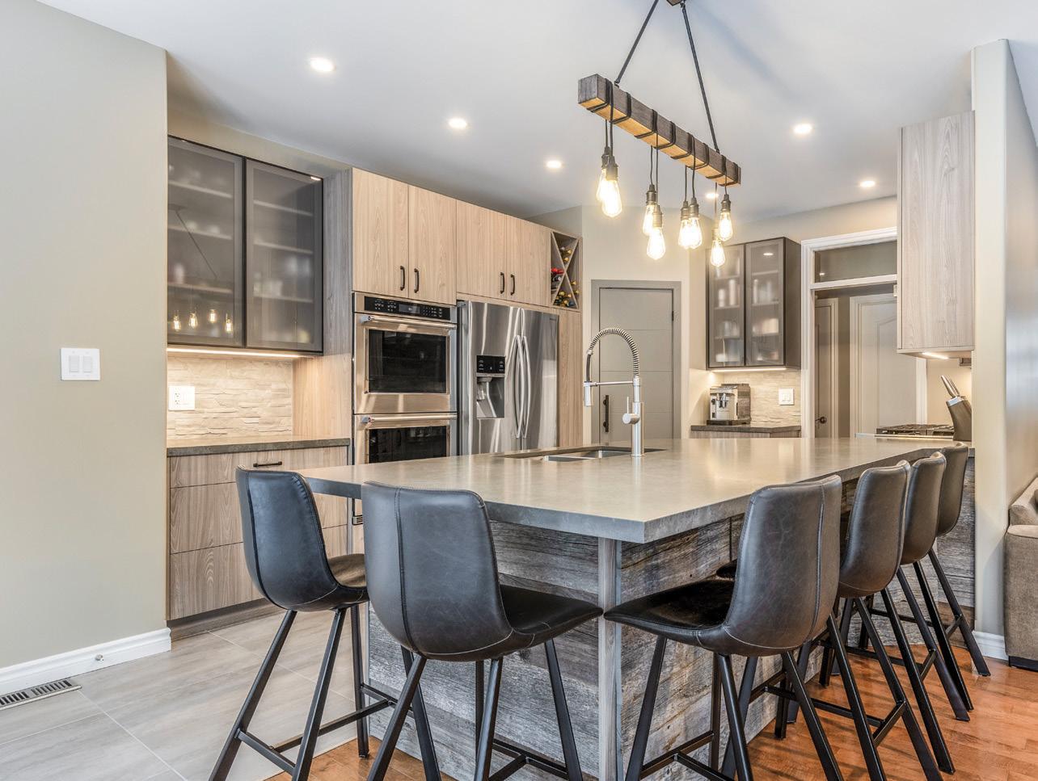
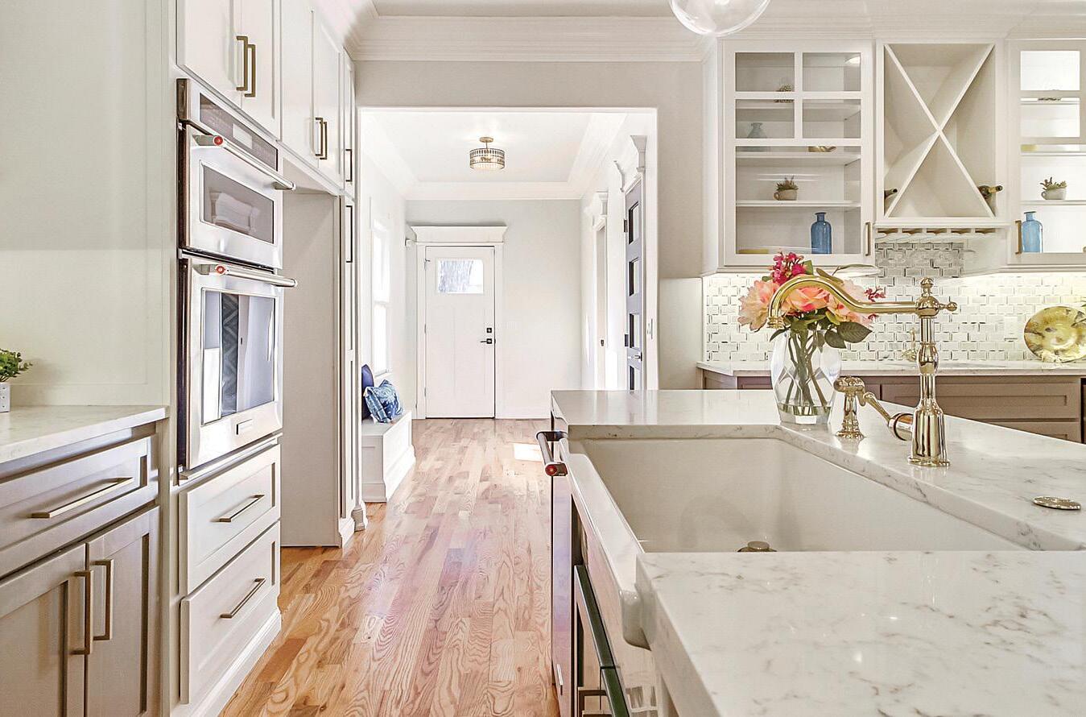

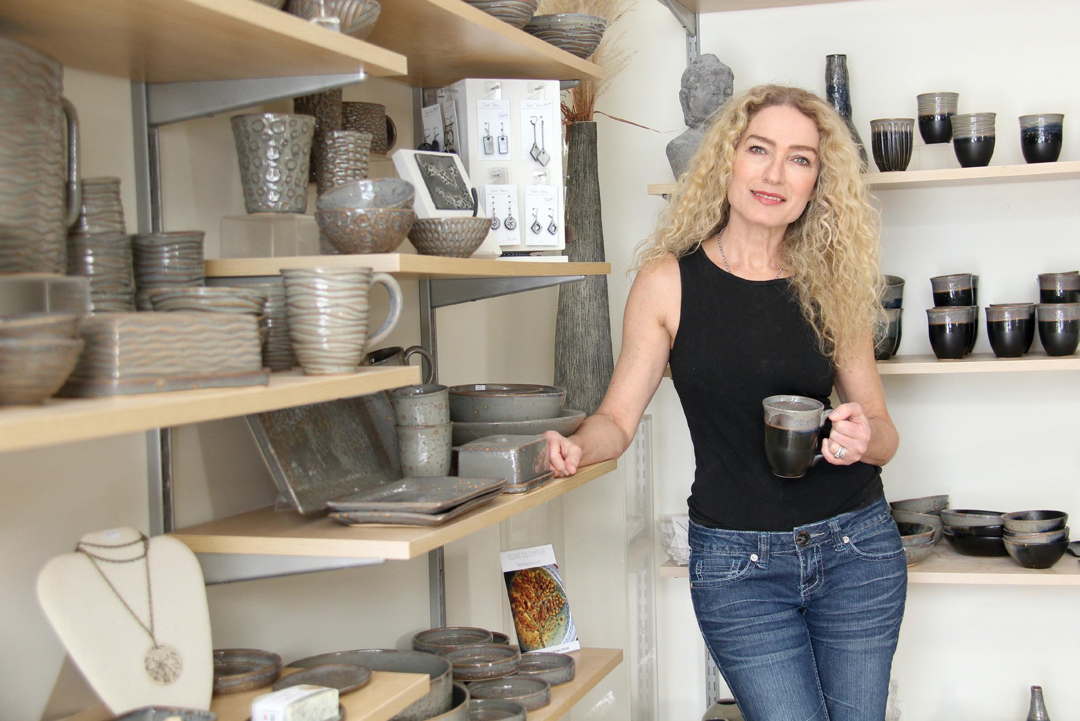
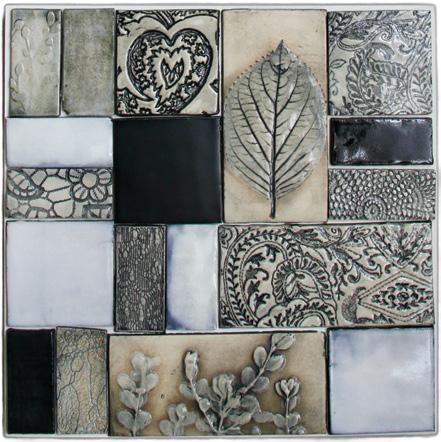

Sandra Silberman started Dotti Potts Pottery Studio & Gallery while living in Johannesburg, South Africa in 1993. “I literally fell in love with clay,” she says. Sandra immigrated to Canada in 1994 and started Dotti Potts with her husband Gavin Silberman. The couple started selling handmade ceramics at trade shows in 1995. They opened the Barrie studio in 2008 after living and working near Skeleton Lake in Muskoka for nine years. When COVID hit, Gavin started another business and Sandra changed the way she did business. She started online pottery workshops, where students would pick up supplies from the shop and then follow the live class from their home computers. Silberman also built an e-commerce site to keep sales going. She’s participated in the One-of-a-Kind Show in Toronto since 1996 and has been an exhibitor at Kempenfest for at least 20 years. Her work has been sold at the Gardiner Museum and the Art Gallery of Ontario.
GISELE WINTON SARVIS AND SANDRA SILBERMAN Sandra Silberman, owner of Dotti Potts in her Barrie studio.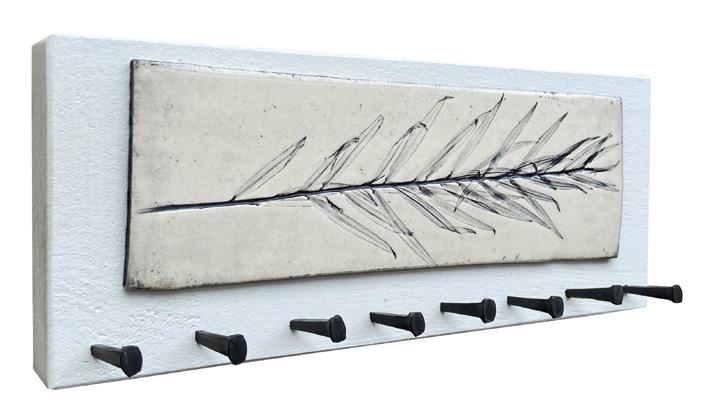

The name Dotti Potts literally means “dots on pots.” In the beginning, Silberman painted brightly-coloured dots on her ceramics and her roommate said “Oh, dotti pots,”and that became the business name.
Shopping at Dotti Potts is an experience. You can see the finished product in the gallery and tour the studio. Dotti Potts carries seven different collections of dinnerware, and all are dishwasher safe. Sandra’s love of cooking and food presentation is evident with her gorgeous serving platter sets. There is a variety of mugs, stemless wine glasses, bowls and plates. Sandra also makes ceramic jewelry and wall art.
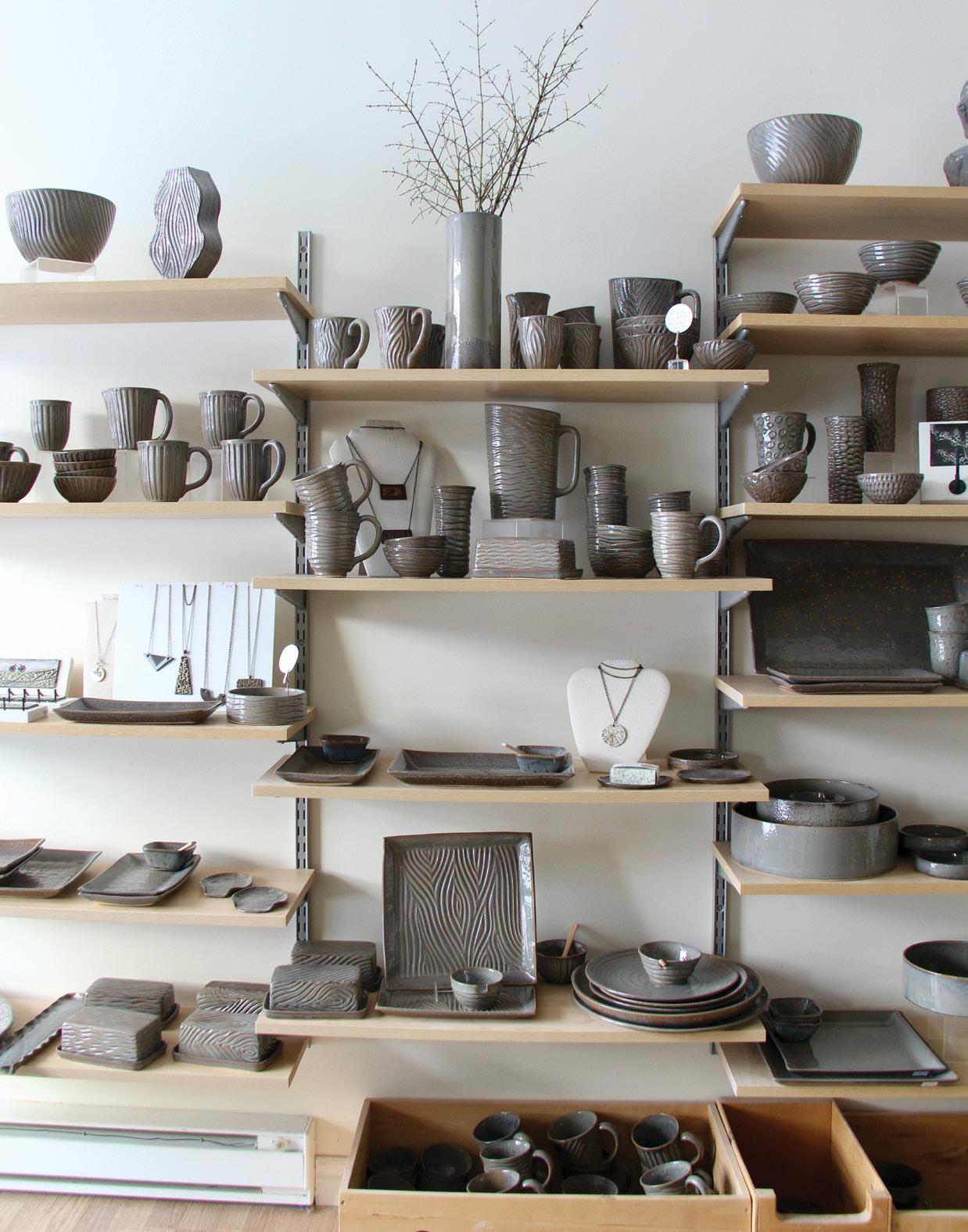
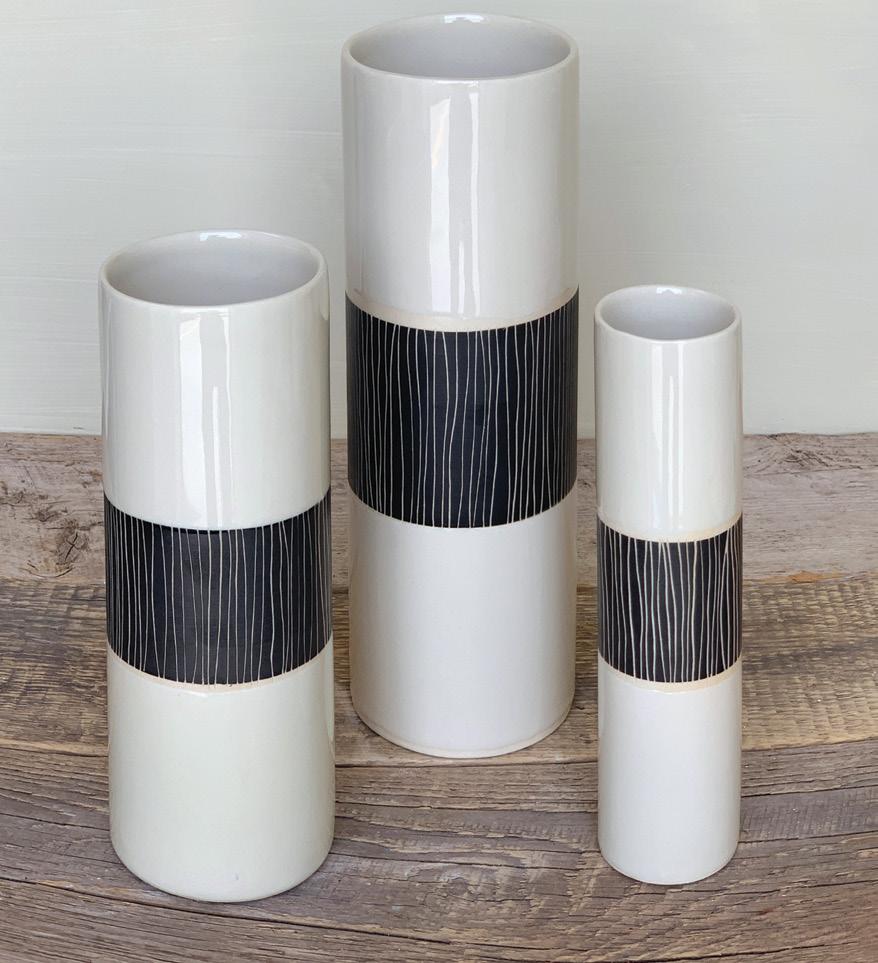
Sandra is known for tactile, textured work. Every piece is hand formed out of high-quality porcelain clay and the surface hand decorated.

During the winter and spring, Sandra offers pottery workshops for both public and private groups of six to 10 people at her studio. A private group, such as a wedding party, picks a project in advance. The group can build a mug, bowl, platter set, utensil holder or vase. At the workshop, everyone builds that item, but uses their own artistic expression to make it unique. OH
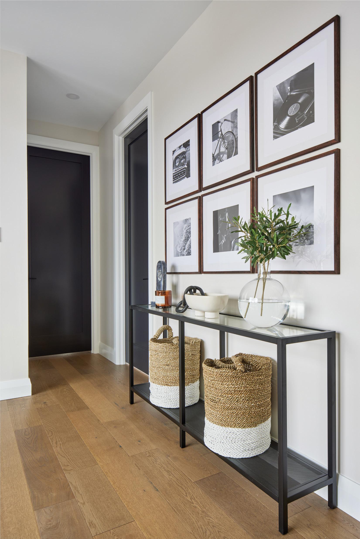
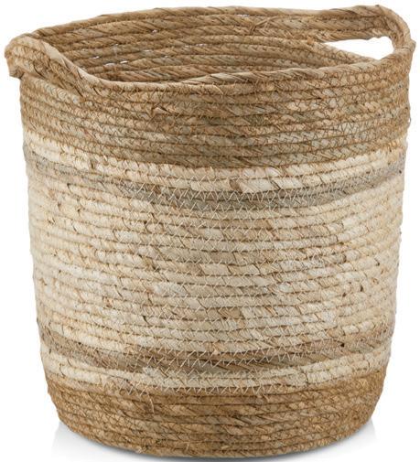
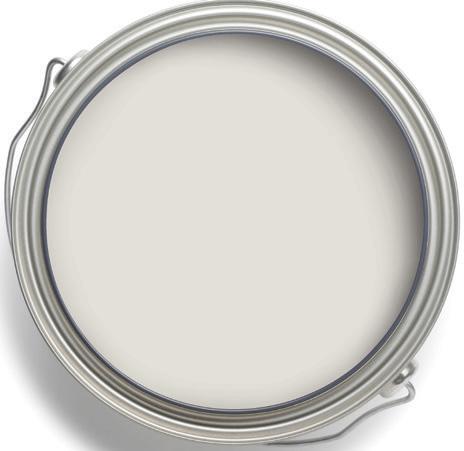

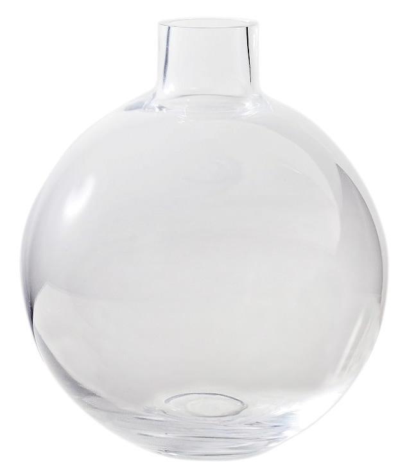

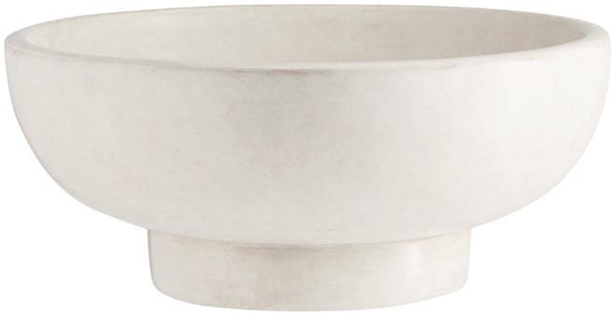
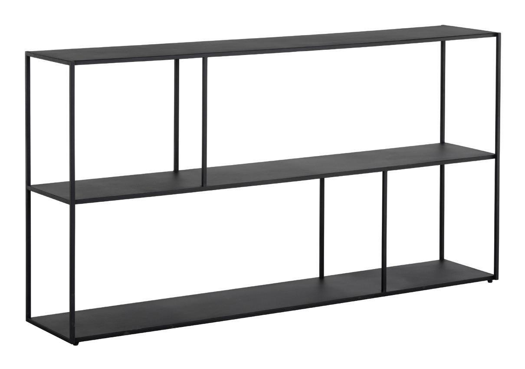
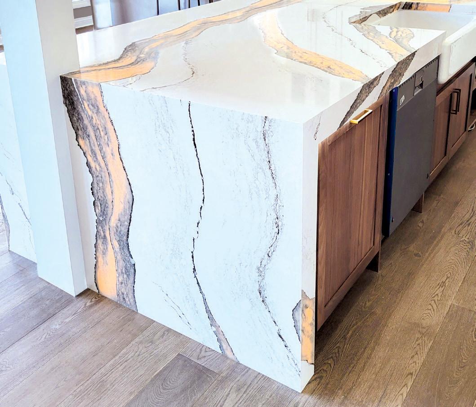

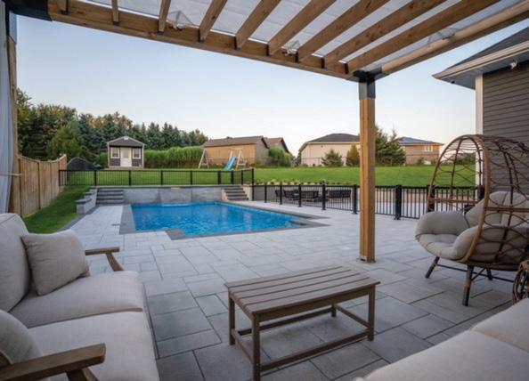
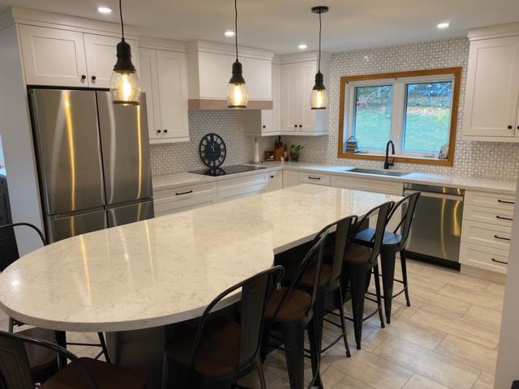
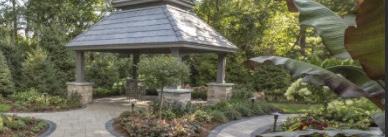
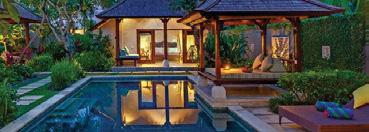


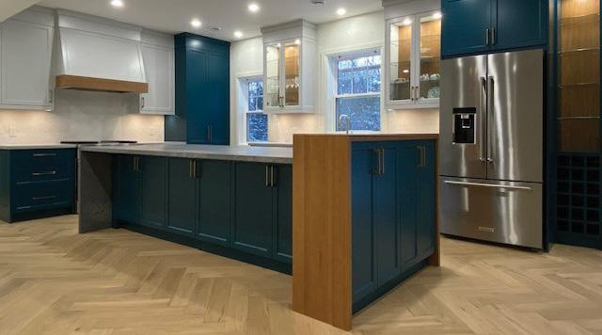
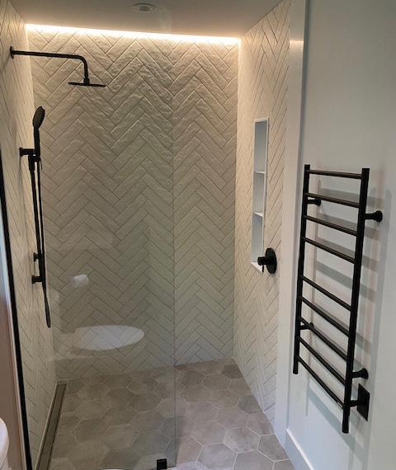
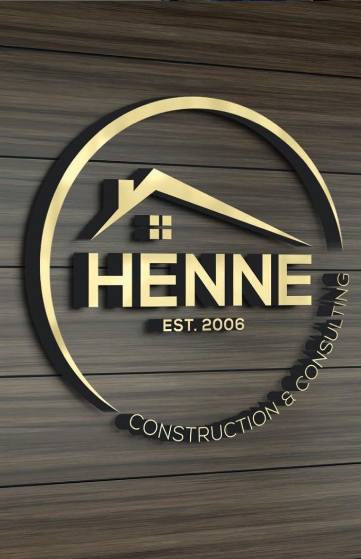
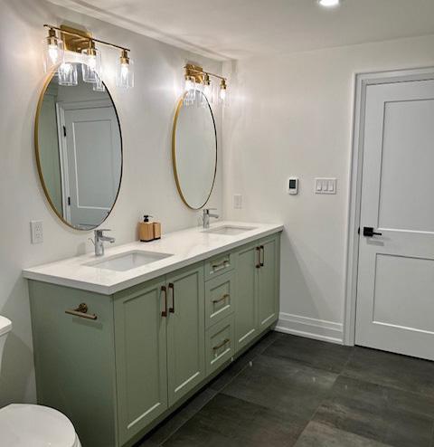

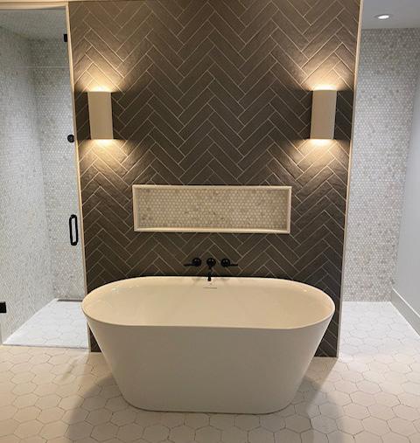
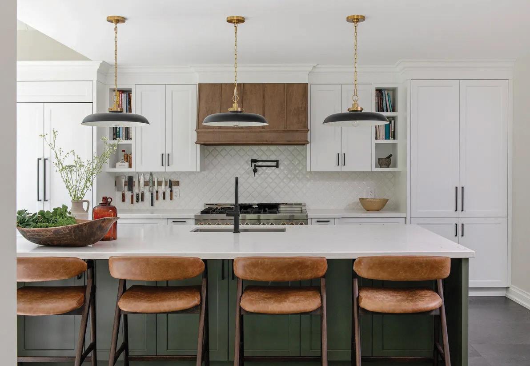
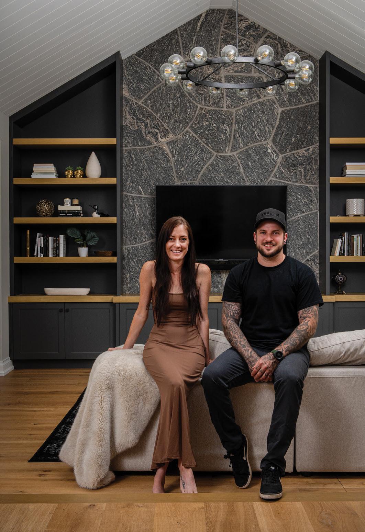

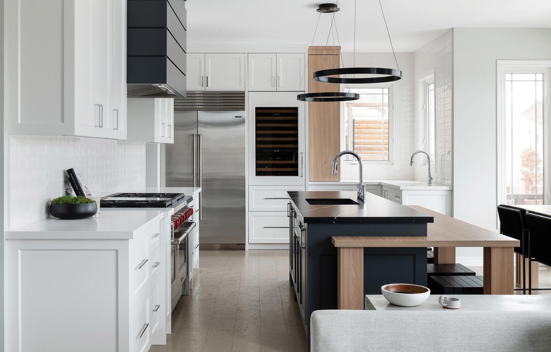
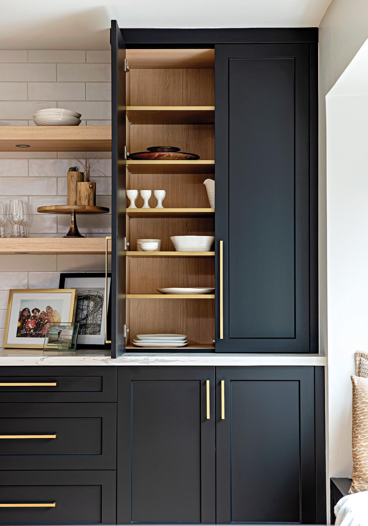

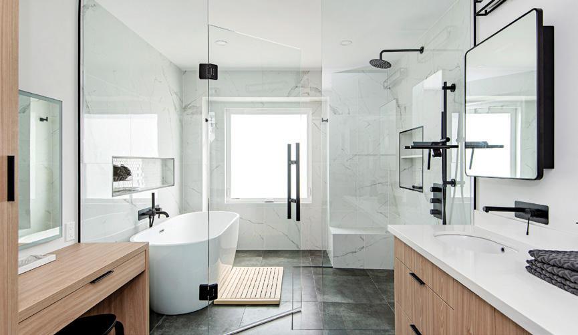
Throughout the design process we work one on one with our clients to tailor their project specifically to their needs and design style. Breakfast nook? Dog wash station? We can help!
By offering all technical documentation from floorplans, 3D renderings and material selection we translate your vision into a reality. These documents are essential to provide project timelines, execute the renovation and most importantly, stay within budget. We take pride in designing spaces that are not only beautiful but functional for your day-to-day life.
Design services range from a simple refresh to custom new build homes.
*ShowroomVisitsByAppointmentOnly

A new trend is gaining traction in this era of outward opulence, and despite its quiet approach, it’s making quite a splash. It’s called “quiet luxury.” You’ve surely seen it without recognizing it outright – it is quiet, after all.
This growing movement started as a way for the upper crust to indulge in life’s pleasures while keeping family fortunes quiet, and has subsequently spilled into the world of fashion and interior design. According to the principles of quiet luxury, true luxury need not be flaunted. Forget brands and labels; this trend prefers a discreet, even humble approach, while still exuding luxury in its purest form – if you know what to look for.
So, what does “quiet luxury” look like? Here’s how to spot this subtle trend.
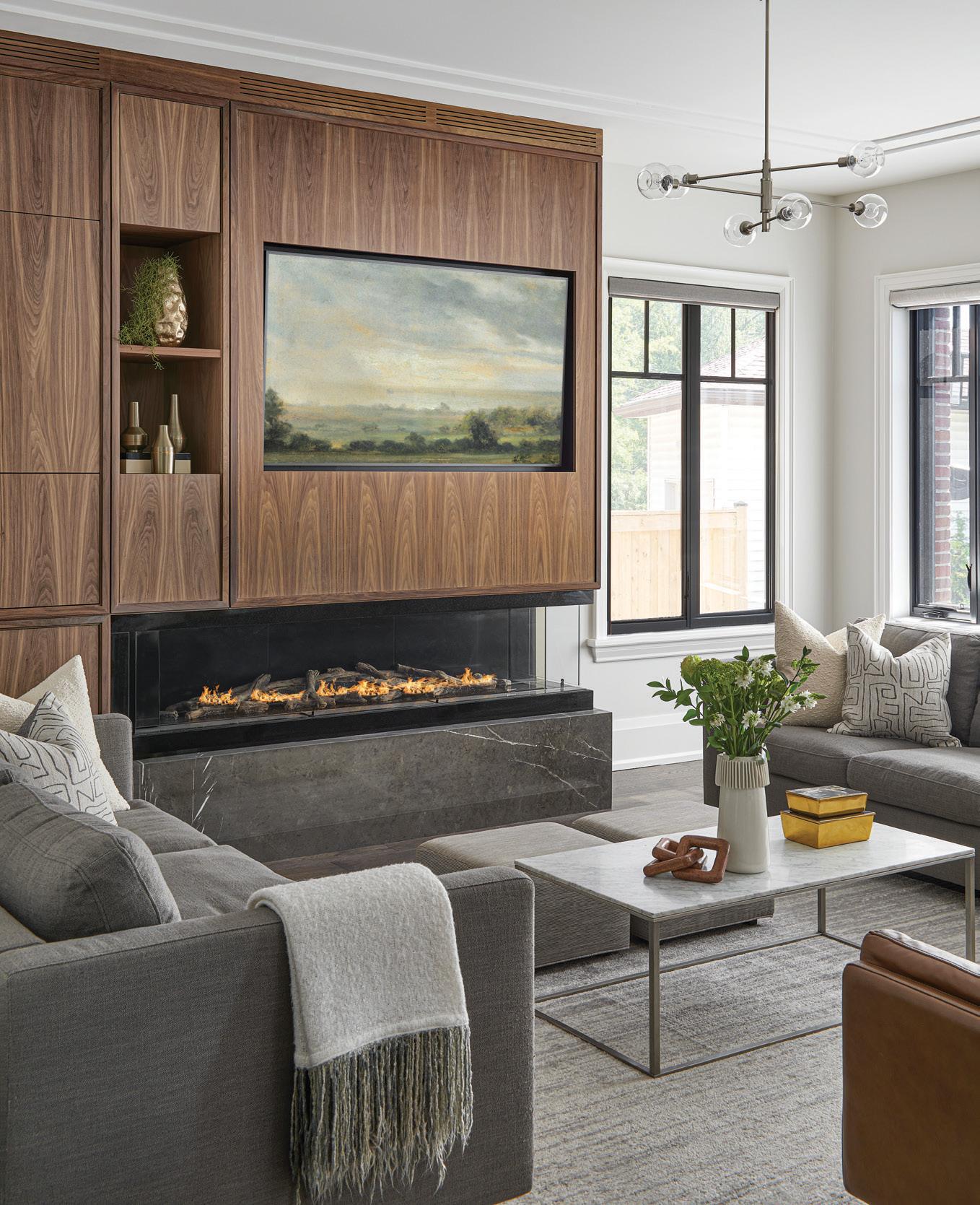
Broadly speaking, quiet luxury, also known as “stealth wealth,” prescribes to the less-ismore mentality. In terms of interiors, the trend emphasizes clean lines, functional layouts and uncluttered spaces with plenty of breathing room. I’m not necessarily referring to the size of a space, but rather what’s contained within. Each piece of furniture and décor must rightfully earn its place in the home, thoughtfully considered for its beauty and function, offering a practical and aesthetic purpose that contributes to the overall design. In every regard, overcrowding and clutter is avoided at all costs, in the number of pieces and in details alike.
When faced with choices, quality trumps quantity every time. This is intended to both maintain the character of this minimalist aesthetic, while also indulging in the very best. Furniture and finishes are timeless and well-crafted and stand the test of time and trends. Avoid the ornate, and instead seek out the flawless and the finest. Consider solid materials, exquisite craftsmanship and durability – wood furniture, artisanal ceramics and handwoven textiles that add authenticity, dimension and tactile indulgence to a room. Instead of loud logos, layer in a cashmere throw, a handwoven silk pillow, or a well-crafted leather armchair – all examples of how you can embrace luxury without exuding overt opulence.
Vintage and antique pieces can help underpin the idea of “old money,” without being overly obvious. The right furnishings always have great stories to tell, and bring a unique sense of history to a home. Incorporate a vintage sideboard, an antique mirror or heirloom textiles into your décor to infuse your space with a sense of heritage and refinement.
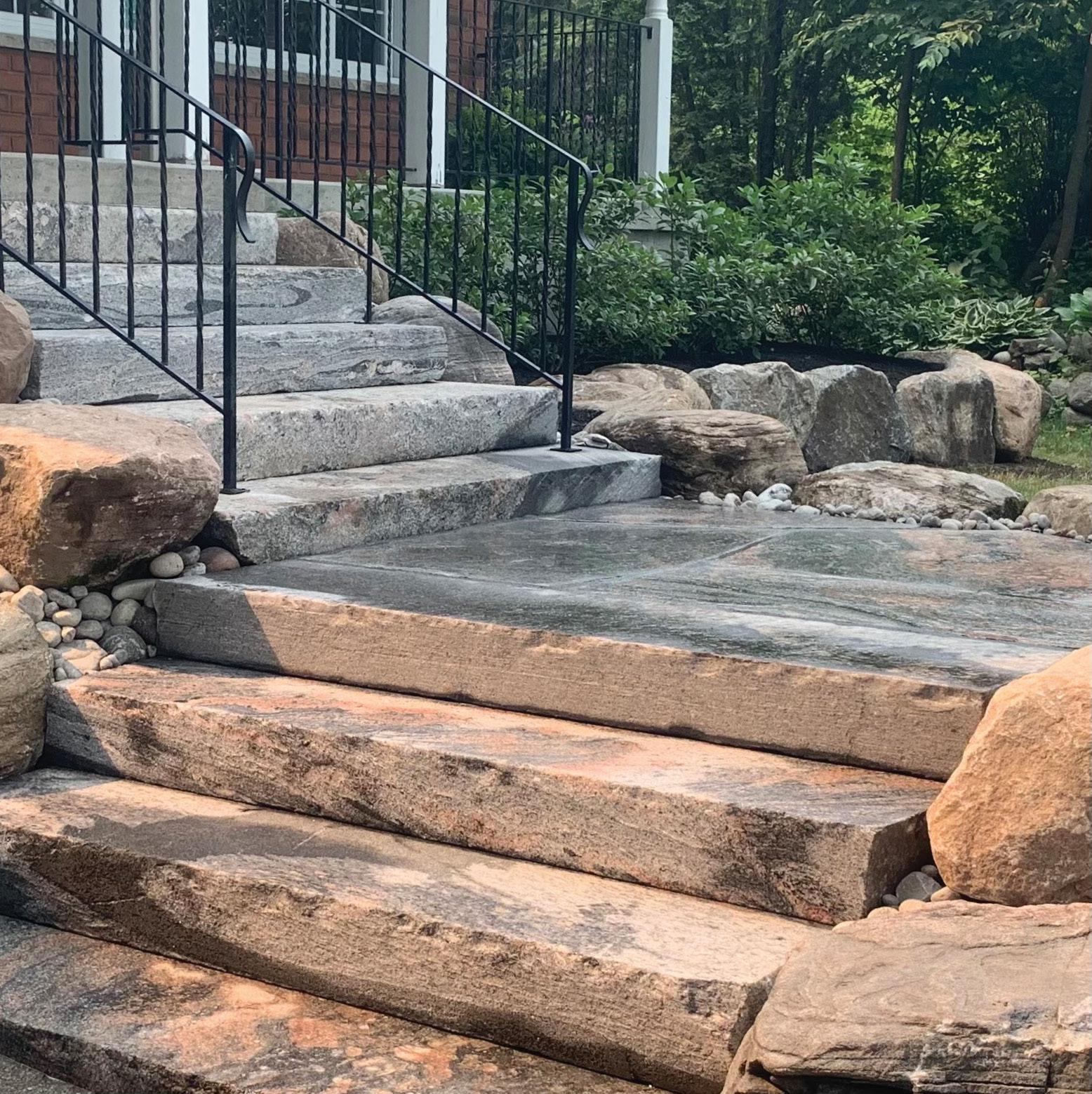
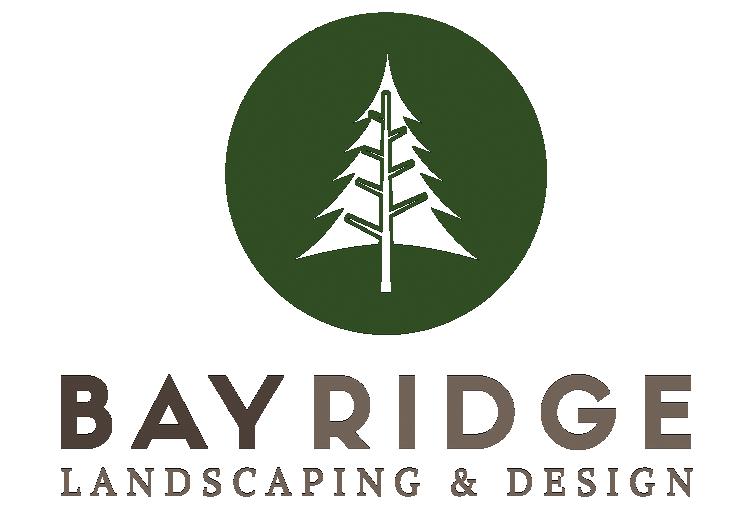

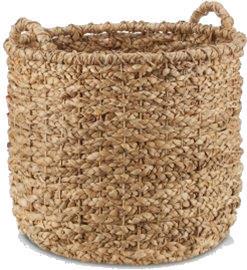
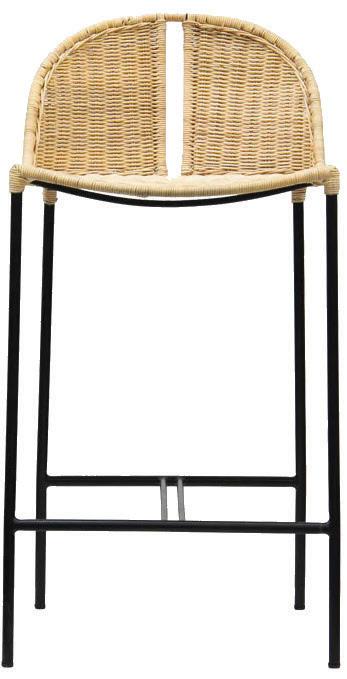
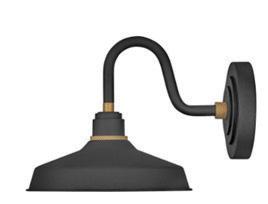
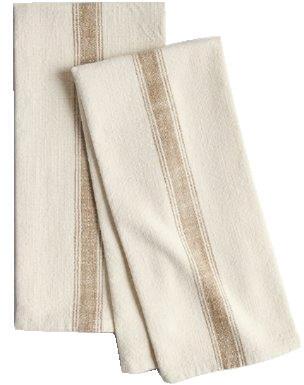

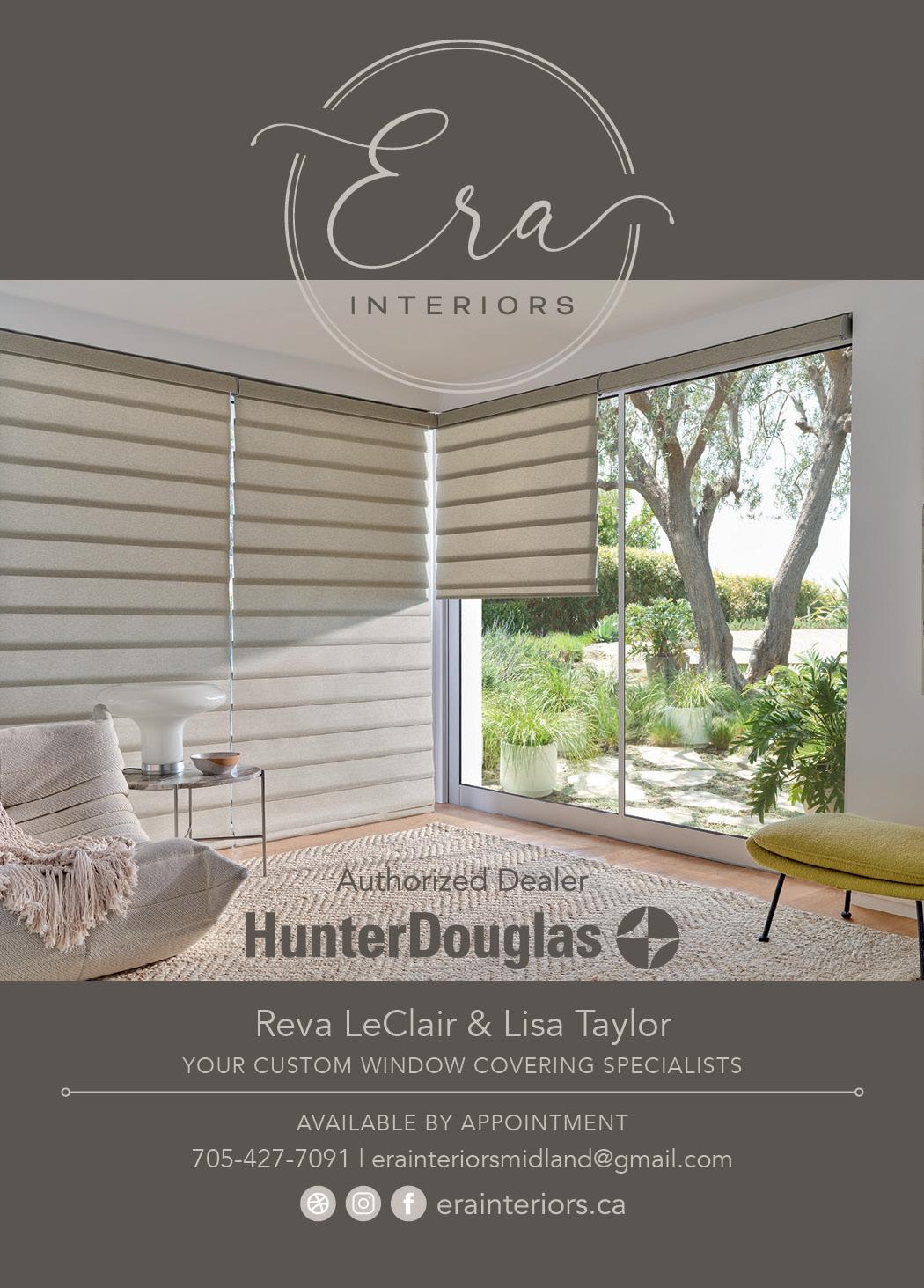


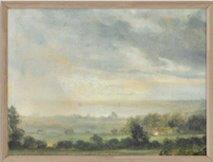


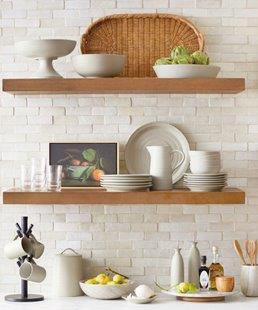
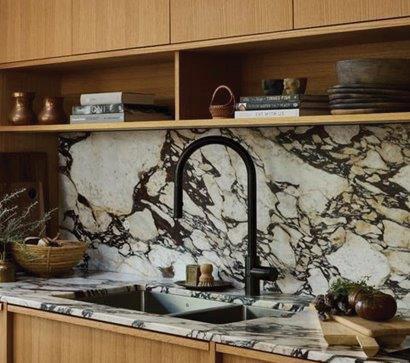
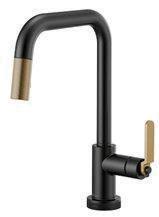

Given the trend’s strong affinity for a minimalistic aesthetic, muted, understated colour palettes and neutral tones work well, such as soft greys, warm beiges and earth tones. These colours create a serene and sophisticated atmosphere that transcends fleeting trends, with an air of timeless elegance. Monochromatic palettes employing subtle variations of a single hue can add depth and richness to your space, making it visually appealing without resorting to gaudy colour schemes.
In alignment with the organic colour palette, outdoor influences play a key role in the look of quiet luxury. Incorporate natural materials like wood, stone and plants to create a connection with nature. Large windows that let in ample natural light and offer picturesque views can enhance the sense of tranquility and luxury throughout your home.
Despite its preference for simplicity, quiet luxury thrives on the appreciation of details that might go unnoticed at first glance. Incorporate subtle embellishments and intricate textures that add layers of complexity to your home’s design. Whether it’s the delicate trim on a curtain, the pattern of a rug, or the subtle sheen of metallic accents, these nuanced elements contribute to the overall richness of the space without overwhelming it.
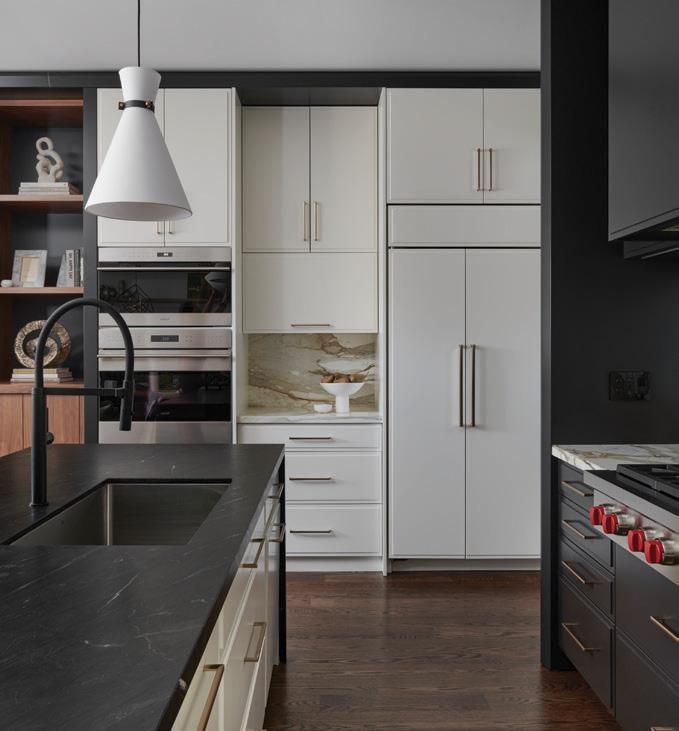
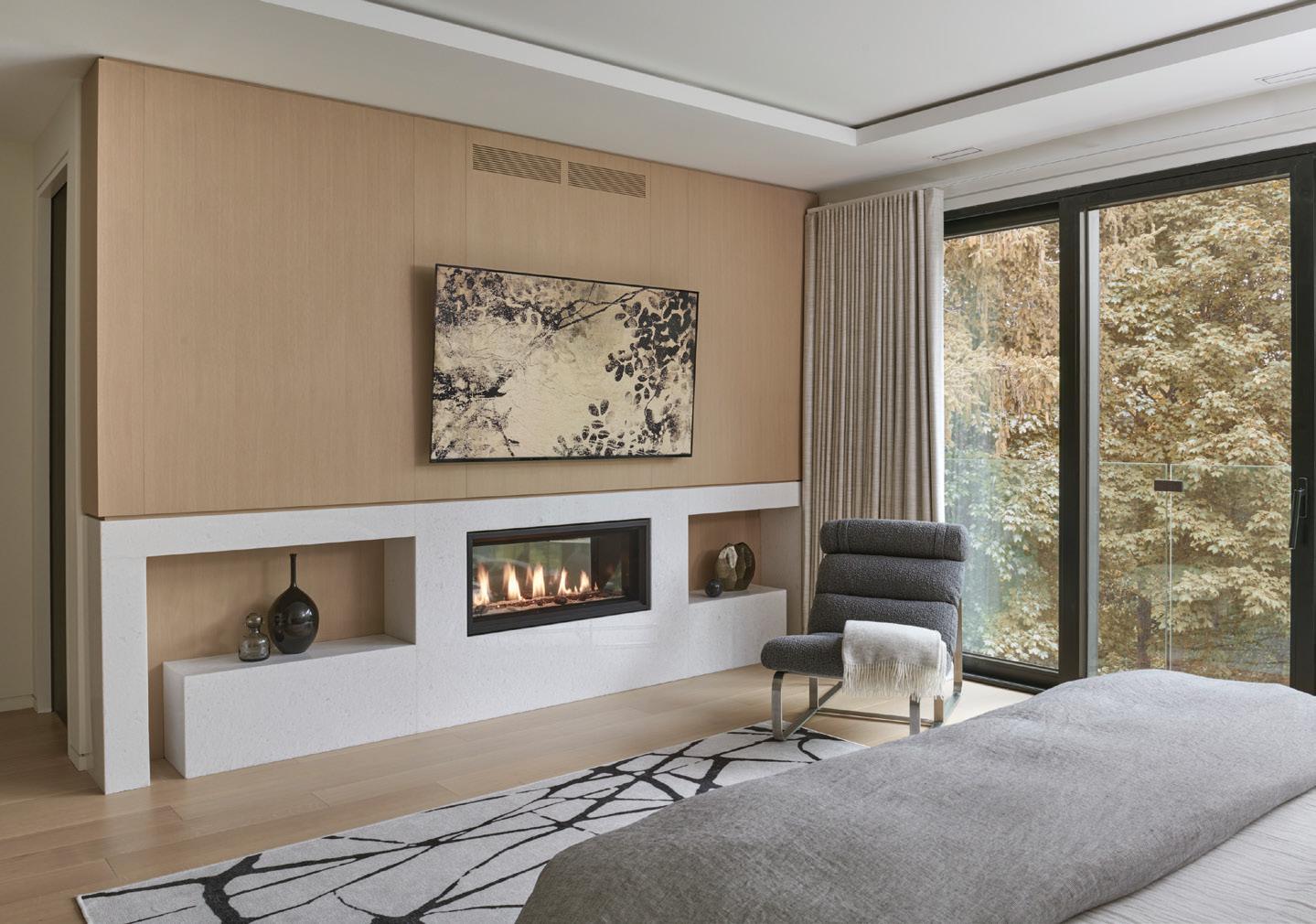
Artwork can be a striking expression of your style and sophistication. Choose pieces that resonate with you on a personal level and complement the overall ambience of your home. Whether it’s an understated abstract painting, a classic black-and-white photograph, or a sculpture with elegant lines, artwork adds a layer of cultural and aesthetic depth to your space.
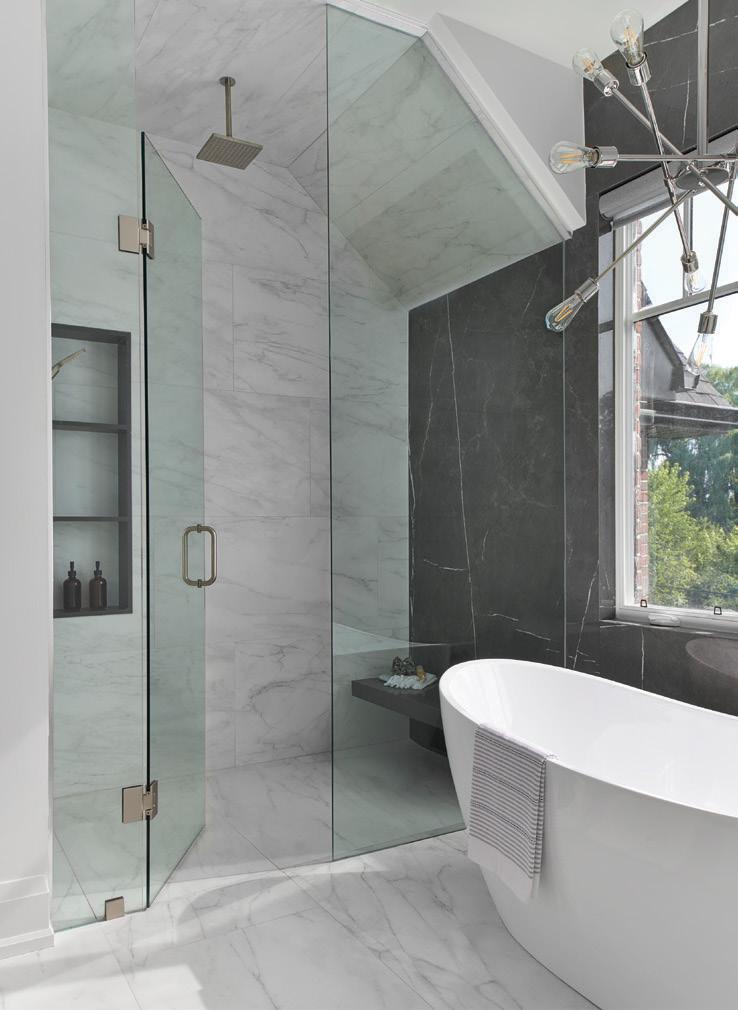
Lighting plays a crucial role in a luxurious home, overt or quiet. In the case of “quiet luxury,” use your lighting to highlight the extraordinary elements in your space, from architectural features, to artwork, to furniture. Accent lighting makes all the difference.
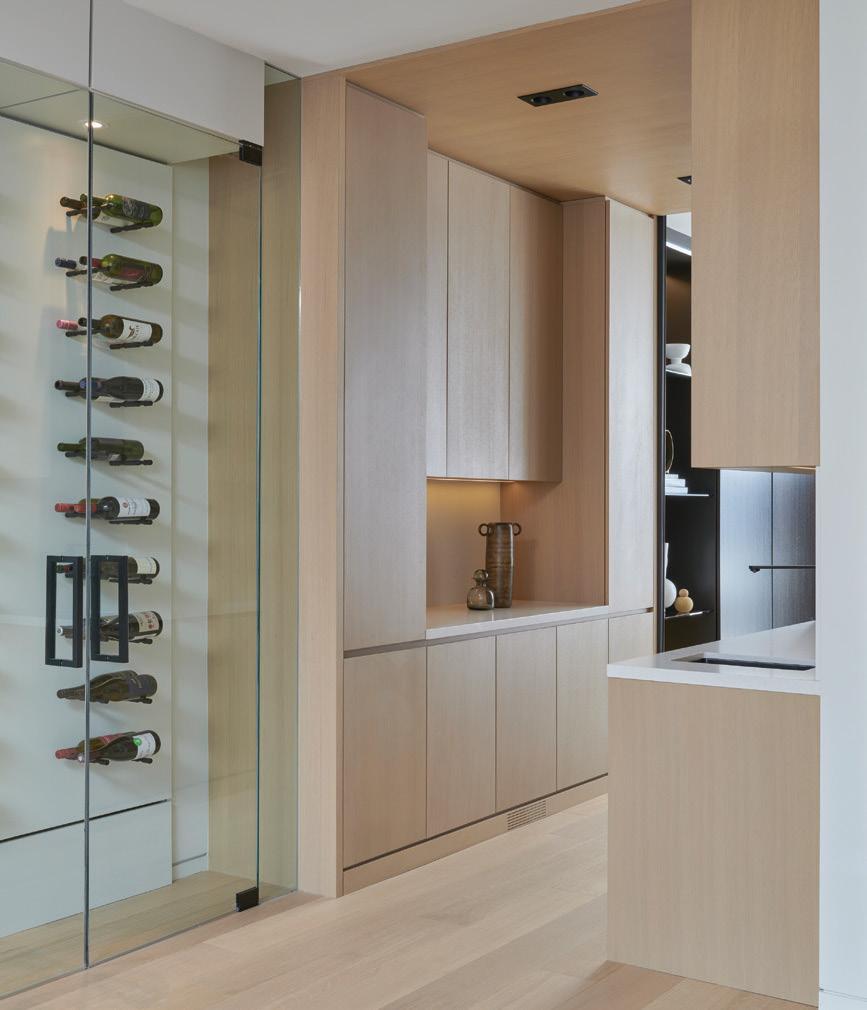
In a world that often celebrates excess, “quiet luxury” can be a breath of fresh air, and a very sustainable approach to everyday elegance. By embracing quality, simplicity and authenticity, you can transform your home into a sanctuary of quiet luxury that stands the test of time.
Remember, it’s not about how much you put on display but rather how tastefully you curate your surroundings to truly define the art of quiet luxury. OH
Jessica Cinnamon is the principal designer of Jessica Cinnamon Design.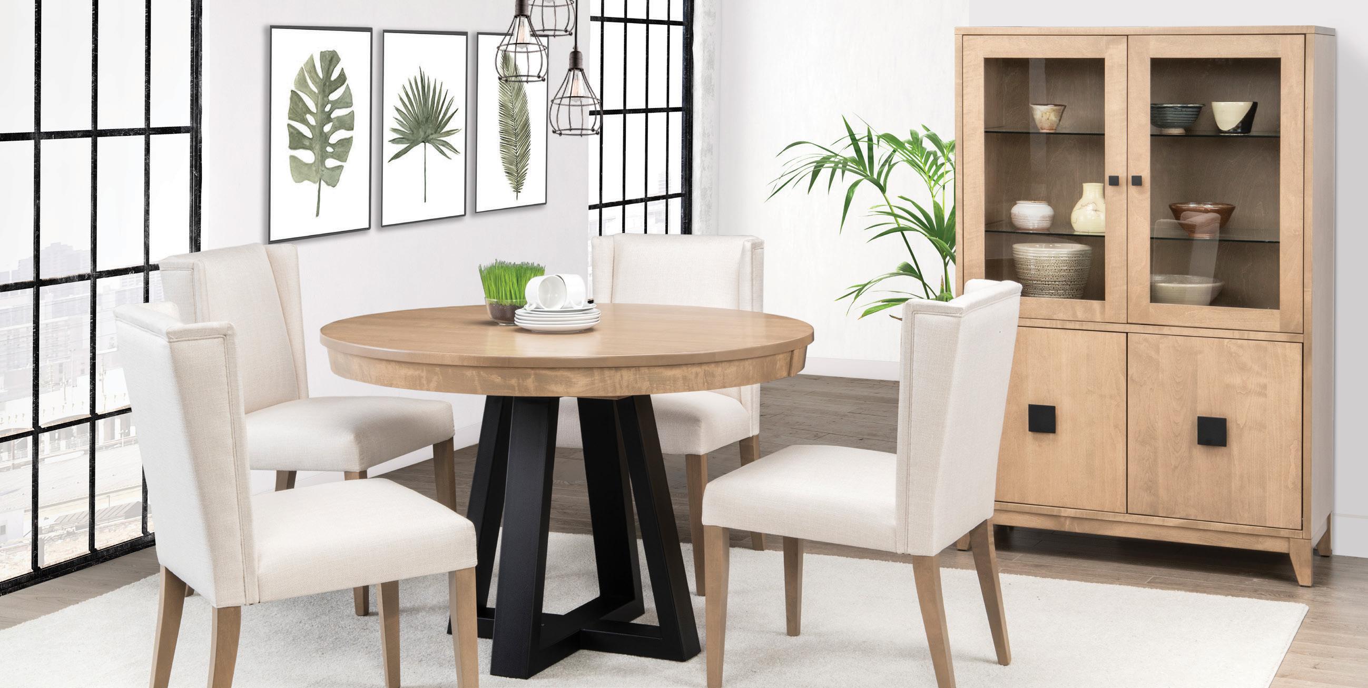
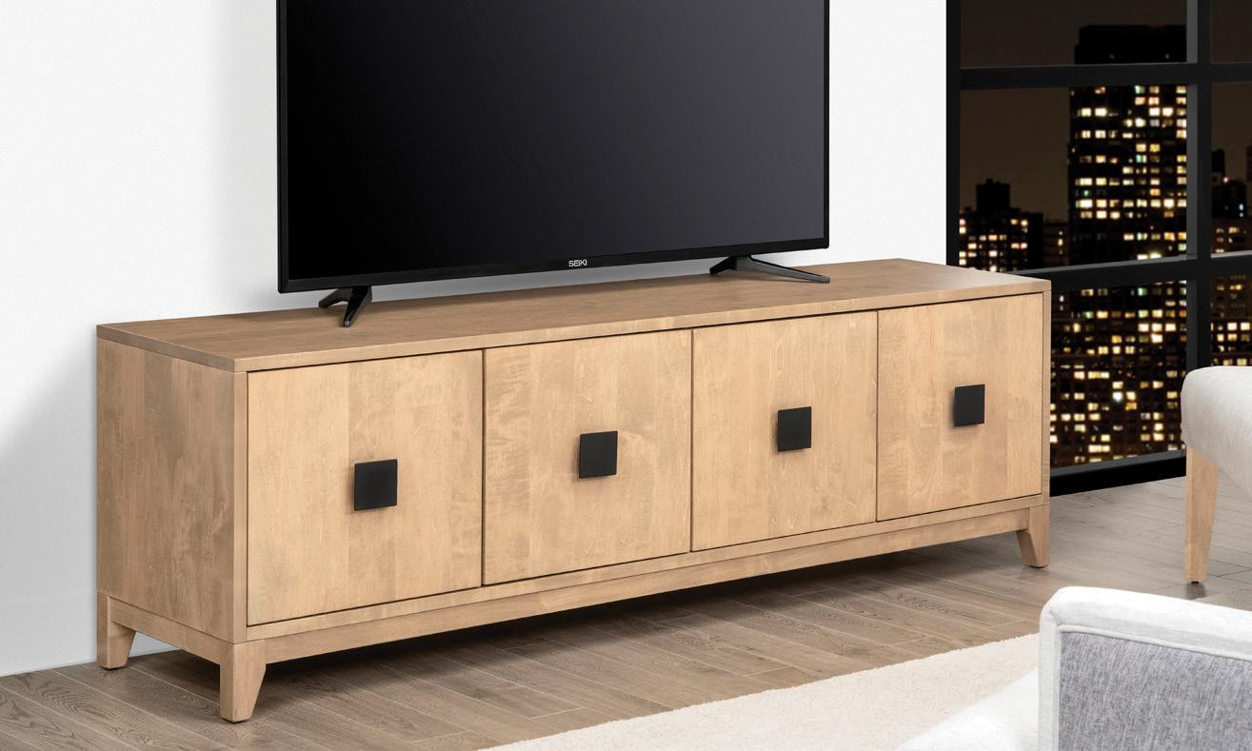
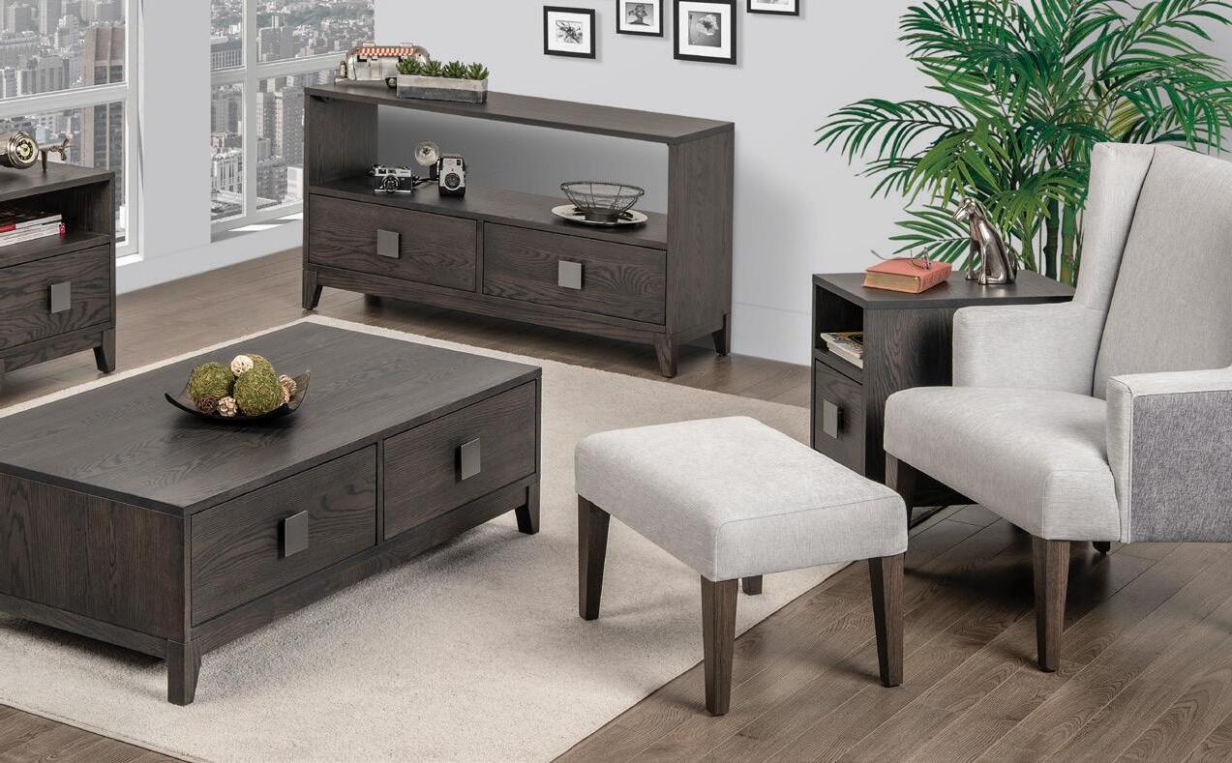
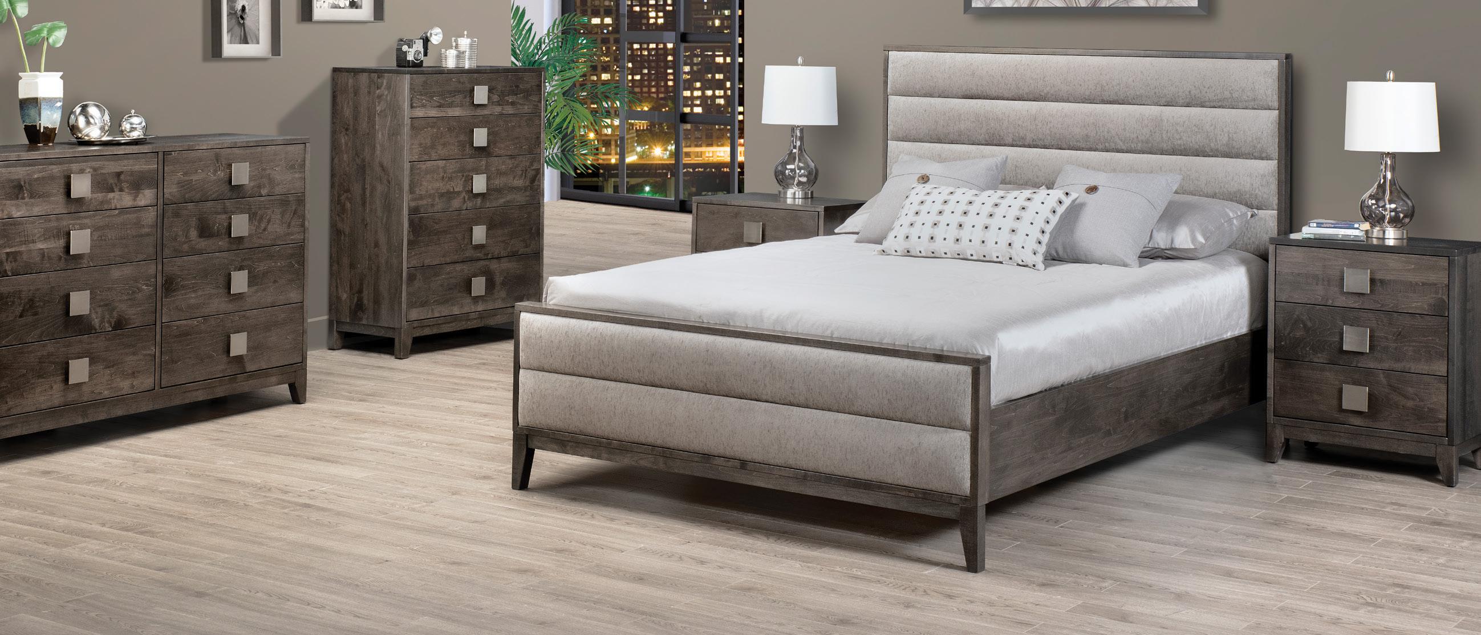
The moment you walk into Amanda and Matthew Johnston’s country home you are greeted by the vast, woodsy expanse that is their backyard, courtesy of the oversize window in their great room across from the front entranceway.
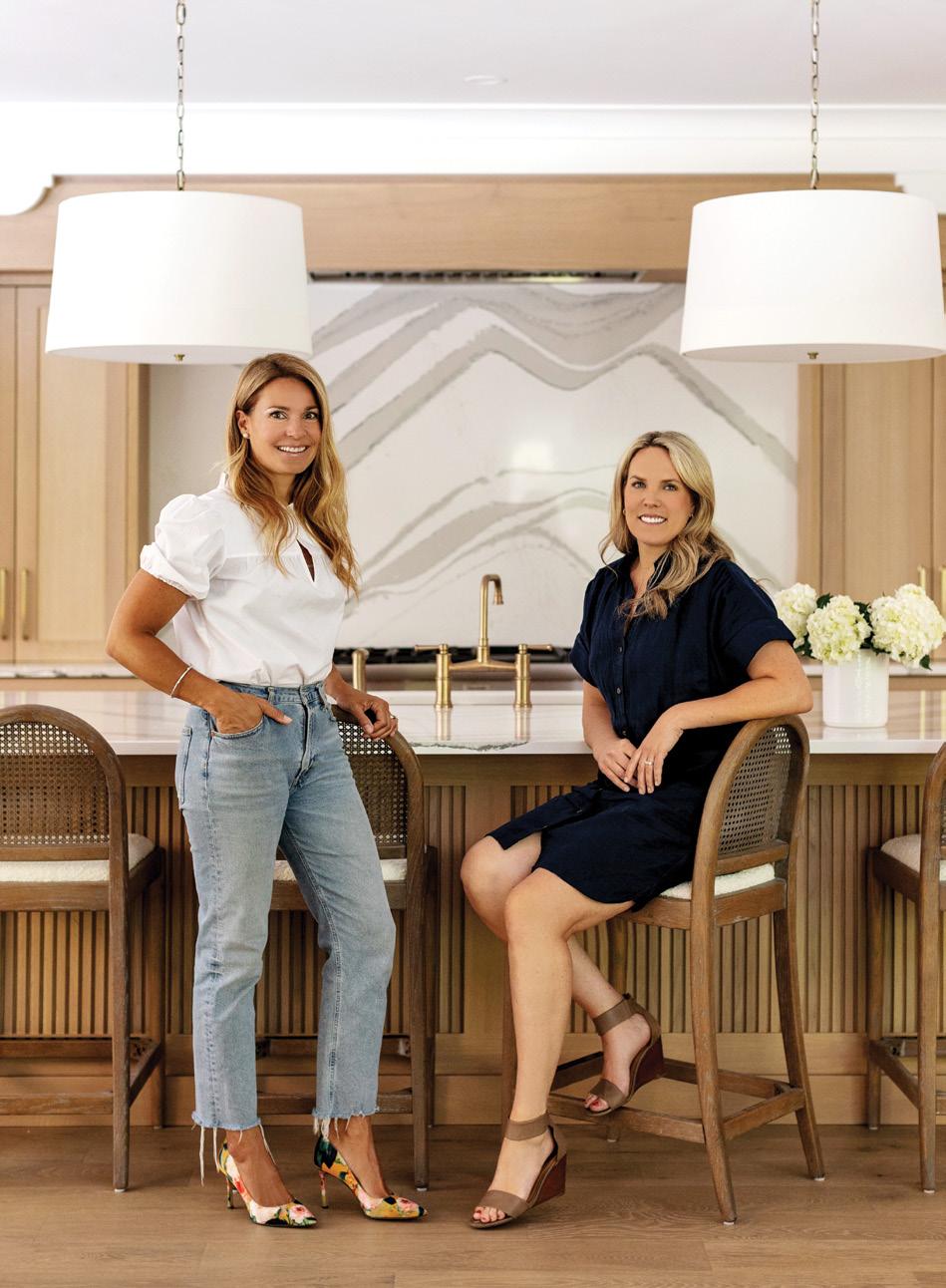
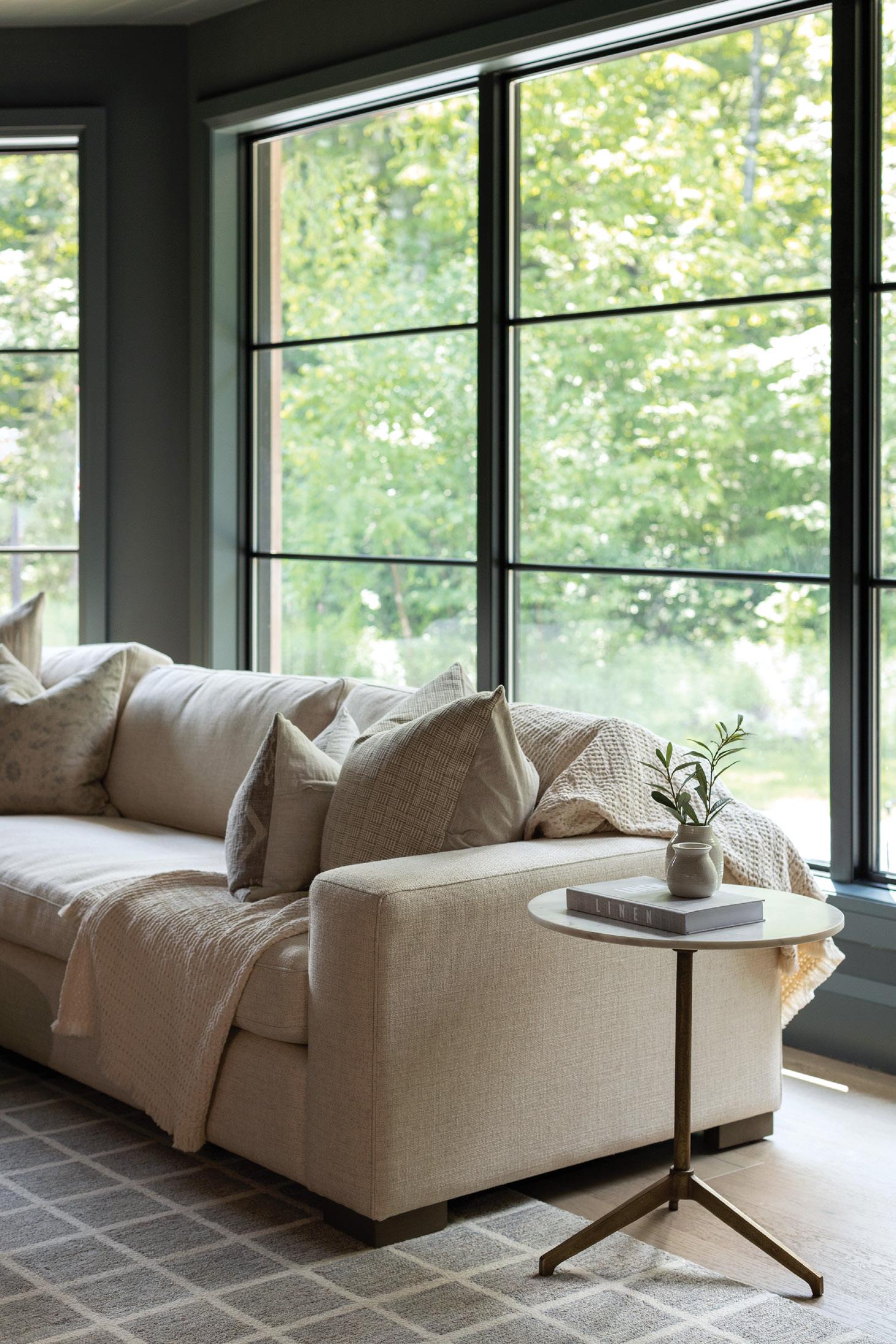
IIt’s something of a theme. A similar, but even grander view is on display through a series of floor-to-ceiling windows in the adjacent Muskoka room – available every time the young family of four enters the house from the garage.
“It’s just so beautiful. You don’t need art, you have nature,” marvels Amanda, enjoying the beautiful scene with the renovations complete.
ABOVE: The Muskoka room was the dream goal for the homeowners in this renovated Innisfil home. Floor-to-ceiling windows looking over a wooded yard is a key factor to its success.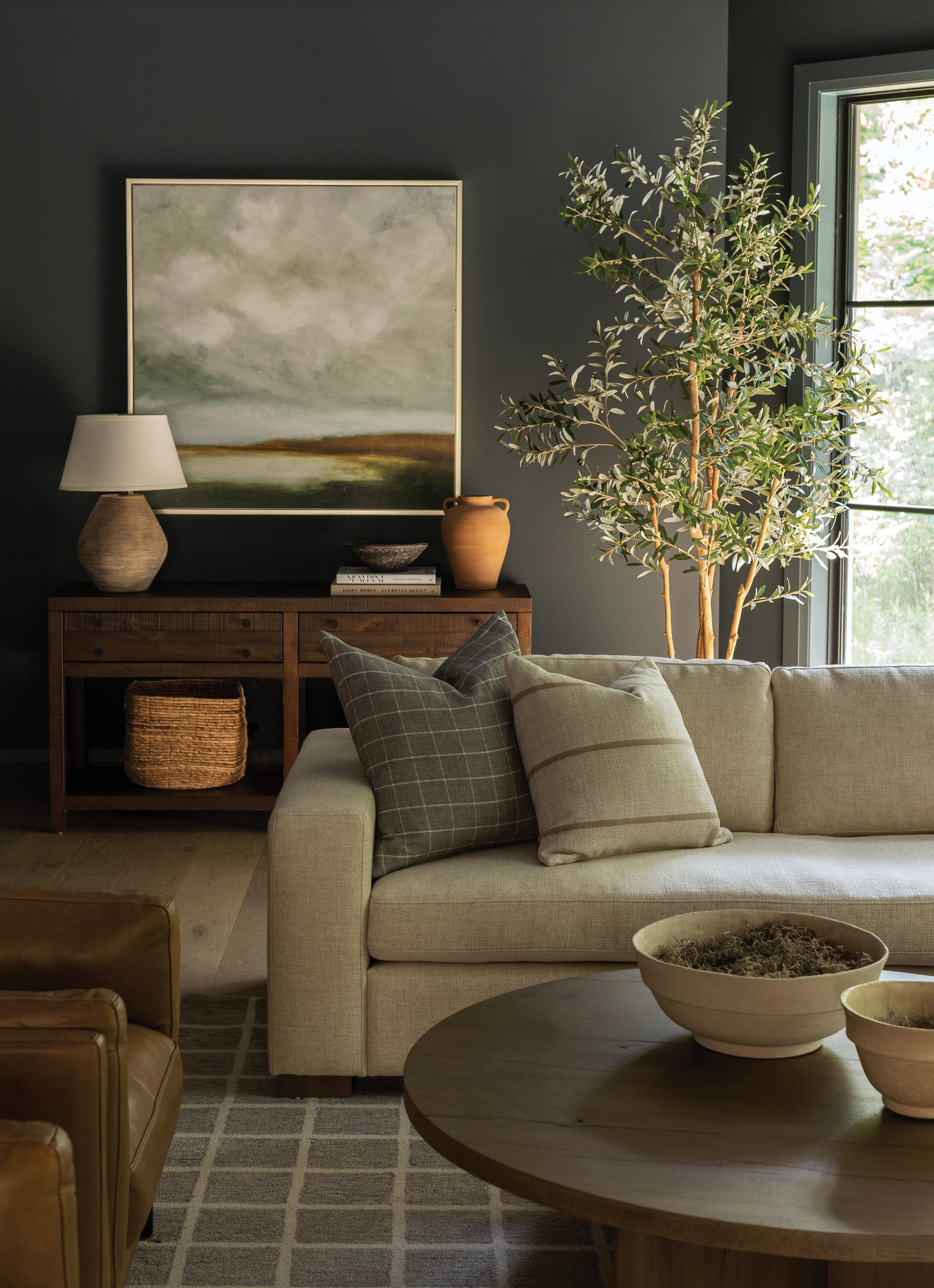
“OUR INTENTION WAS TO MAKE IT OPEN CONCEPT AND PROVIDE BETTER FLOW.”
~ Trisha Bowman
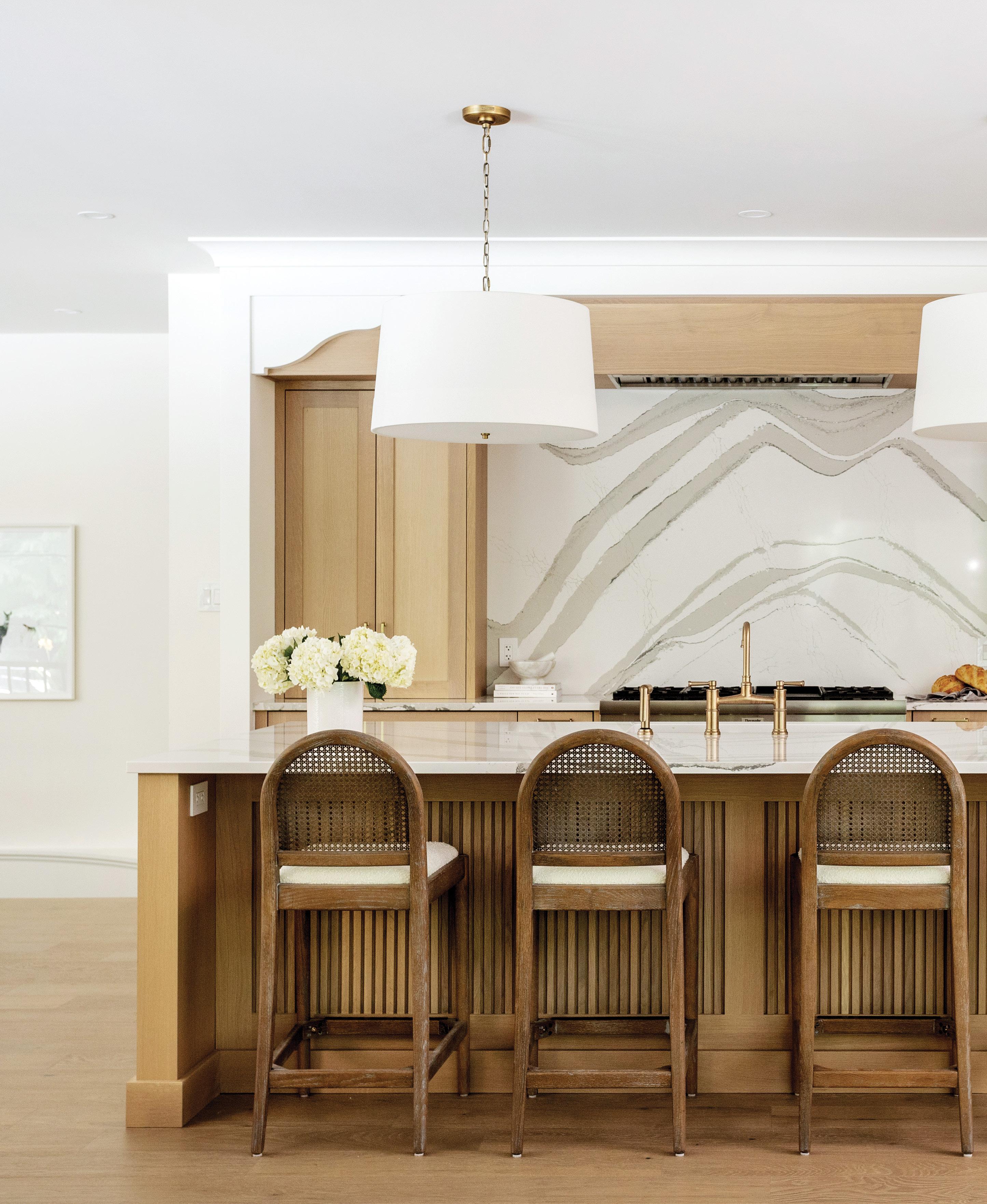
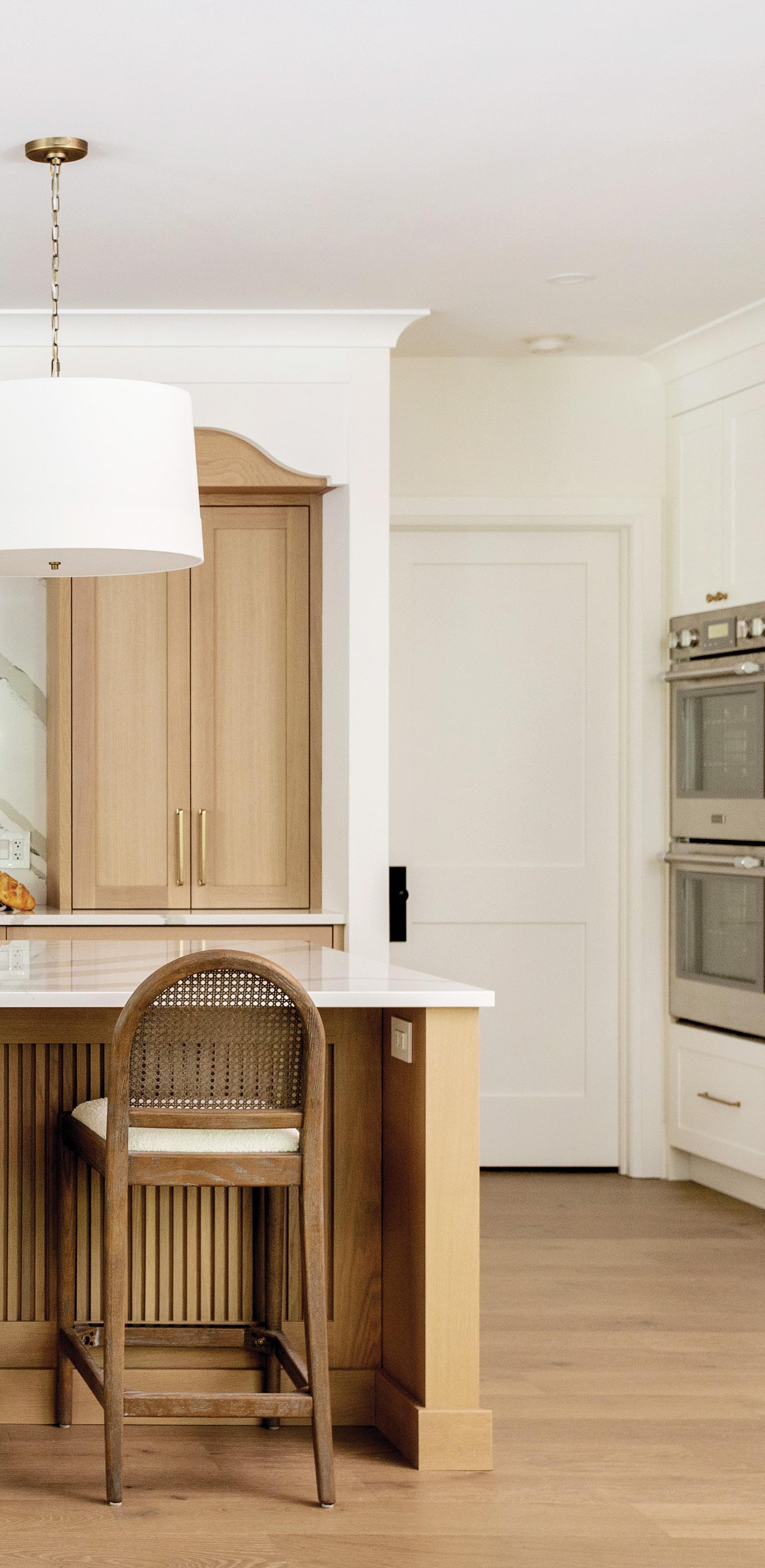
“I love this room, morning, day and night,” adds Matthew, delighted that the existing space managed to accommodate a Muskoka room.
While the couple has lived in a number of homes across Simcoe County, Innisfil’s South Shore Woods lakeside neighbourhood was special to Matthew. He grew up in the area. When the house on this spacious four-plus-acre lot became available, he knew they had found home. Almost.
The problem was the house didn’t seem to easily lend itself to the family that sought an open-concept, light-imbued setting with a cosy feel. They asked full-service residential interior design firm White House Design to redesign the home’s interior.
“There were walls, rooms and angles everywhere,” explains Trisha Bowman, senior designer at White House Designs. “Our intention was to make it open concept and provide better flow. The main focus was the layout. We wanted to create a much better, more practical layout for them and then modernize the design of the home as well.”
The original design of the not-yet-20-year-old house didn’t easily lend itself to a facelift. In fact, says Trisha, it wasn’t until her team created a walkthrough video of the planned changes that the Johnstons were able to envision the final product.
Perry Custom Homes completed the renovation.
Continued on page 68
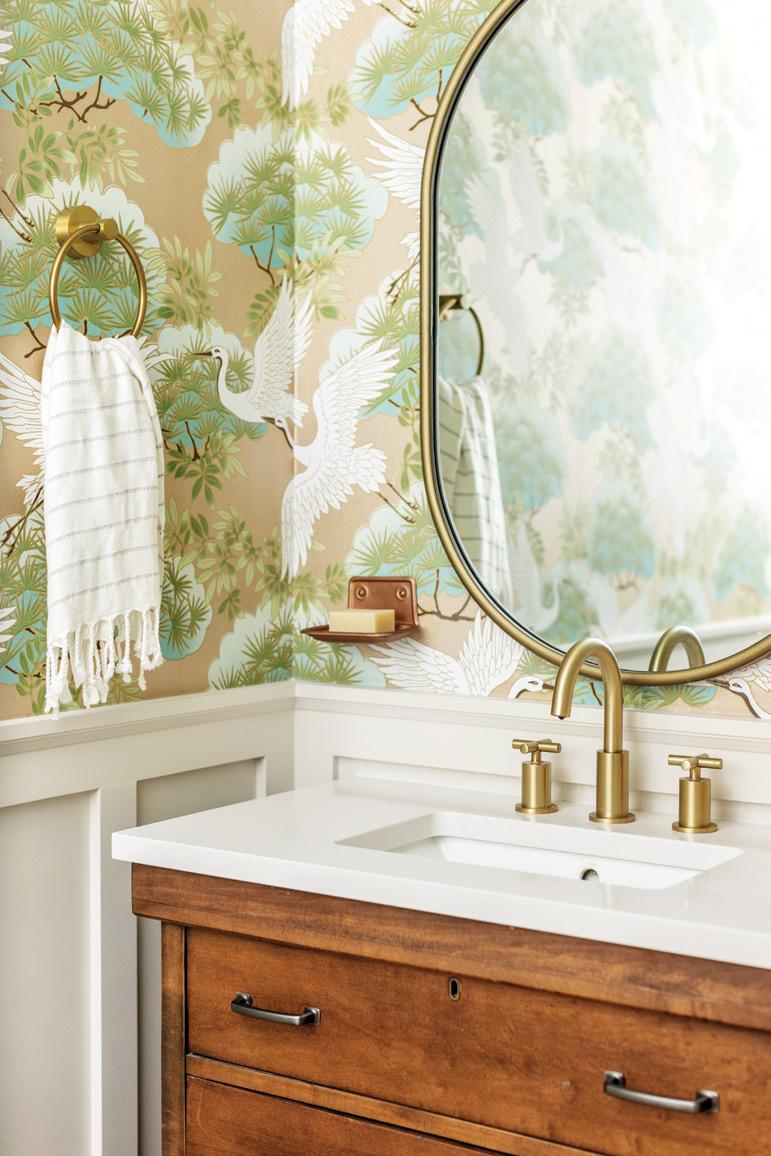 Walls were removed to open the main floor and create this stylish kitchen. Cabinets are from Tassé Design. Cambria quartz counters are from Elegant Solutions. Light fixtures are from Shoppe White House. RIGHT: The powder room features wallpaper and gold-tone hardware from Bathworks. Leading Edge Plumbing Inc. plumbed the home.
Walls were removed to open the main floor and create this stylish kitchen. Cabinets are from Tassé Design. Cambria quartz counters are from Elegant Solutions. Light fixtures are from Shoppe White House. RIGHT: The powder room features wallpaper and gold-tone hardware from Bathworks. Leading Edge Plumbing Inc. plumbed the home.
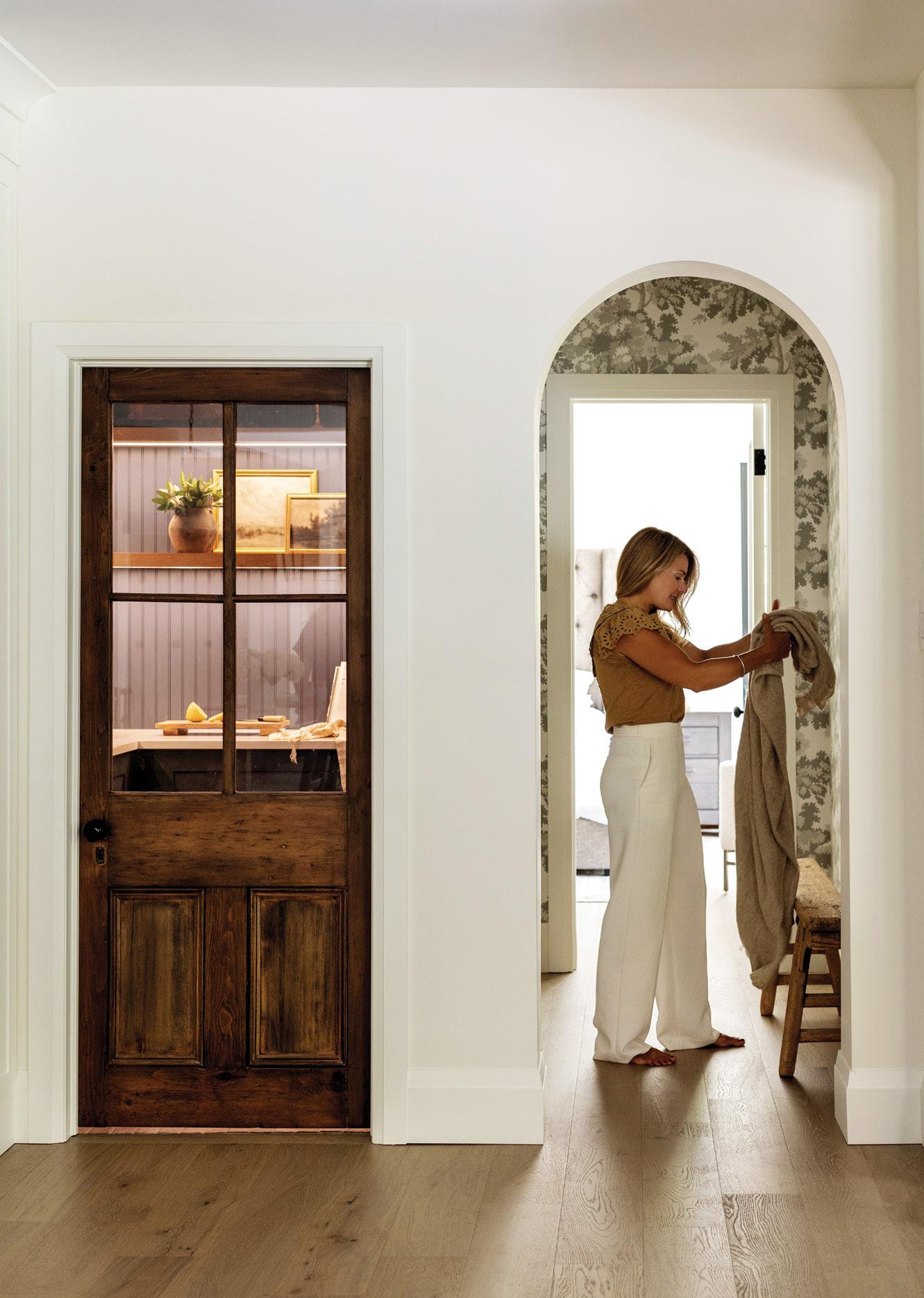
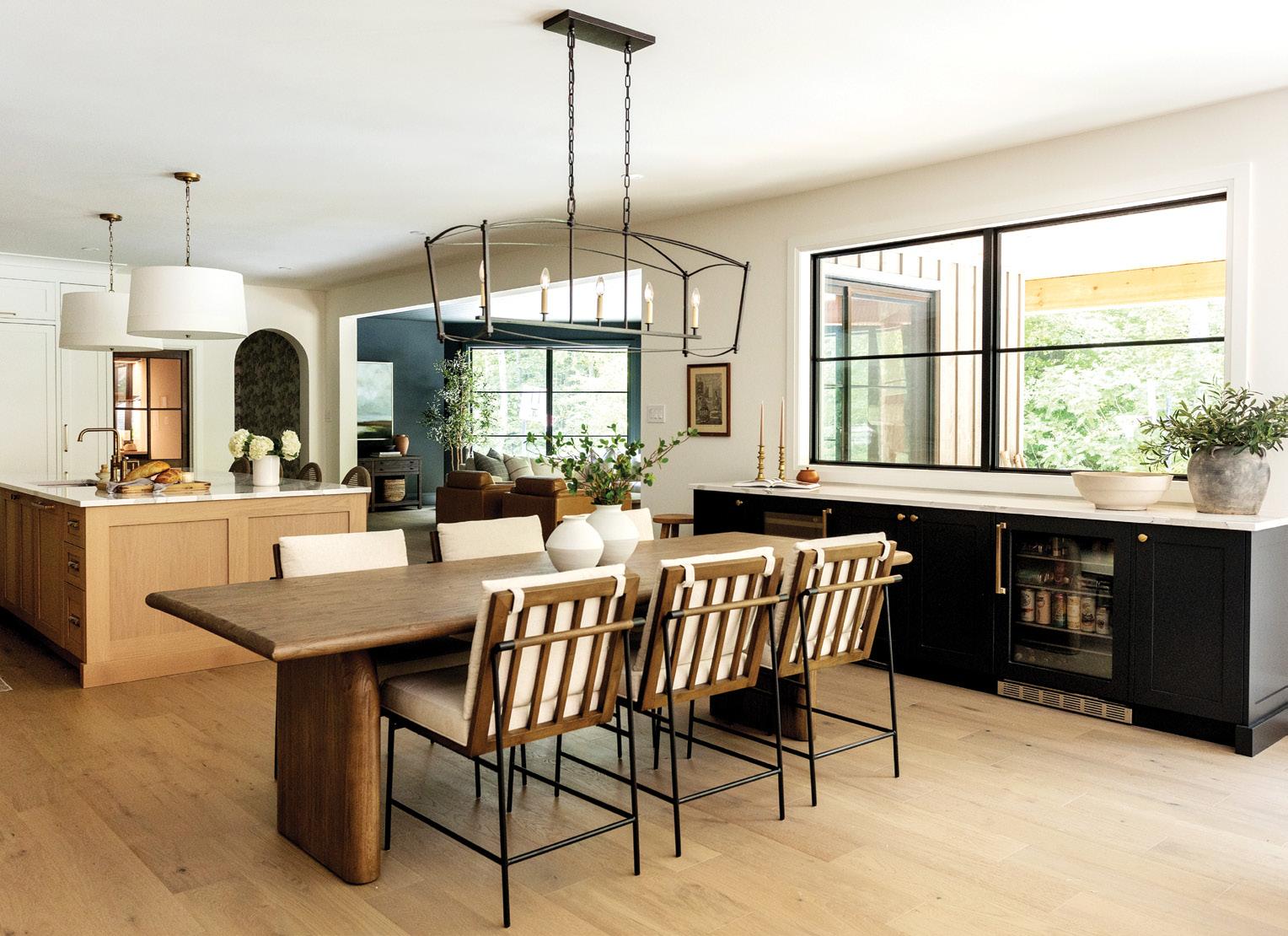

Walls in the 3,500 sq. ft. space were removed. Every aspect of the original design and elements, including doors (Barrie Trim and Mouldings Inc.) and floors (Bayfield Carpet & Flooring), were replaced during the spring-to-fall renovation. Larger windows took the place of the original windows, inviting in the natural light along with the surrounding nature. Instead of walls, the placement of rugs and furniture (Shoppe White House) defines the great room and dining area.
“They did everything, which was a very large reno,” marvels Amanda. “And the best part for me and Matt was that they were on time. The appliances took longer to come than the reno.” Another bonus was that the project came in on budget, with the builder and designer making adjustments along the way if some elements proved too costly.
In designing the space, there was concern that one of the two bedrooms off the main area was too visible, so a wall was extended to the small area giving access to the bedrooms to obstruct the view. A bathroom, accessible through pocket doors on either side, is shared by both bedrooms. The bedrooms and an office off the entranceway all have inviting seating in the window nooks.
The original concept was to create an independent Muskoka room, detached and separated from the rest of the space. But Trisha
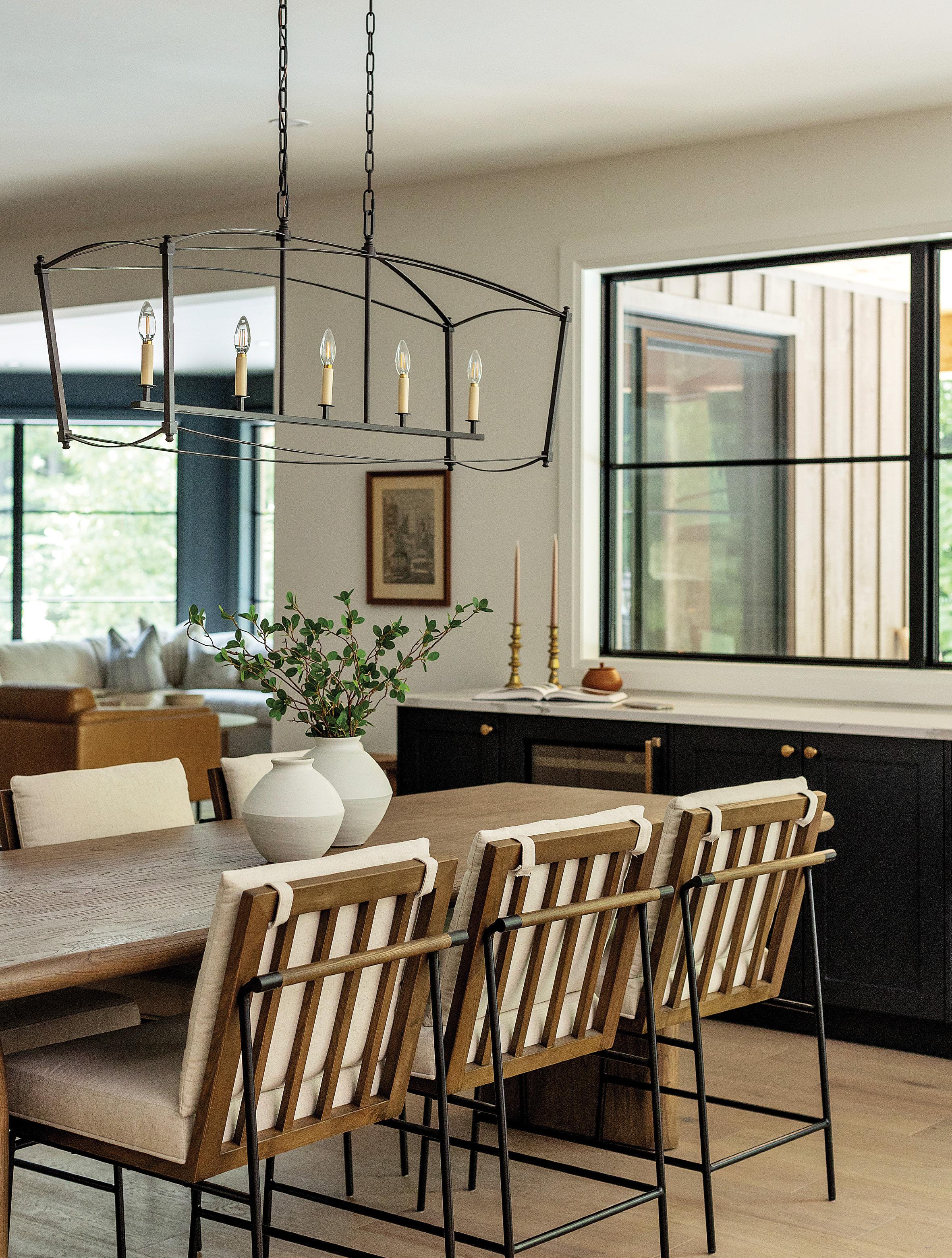
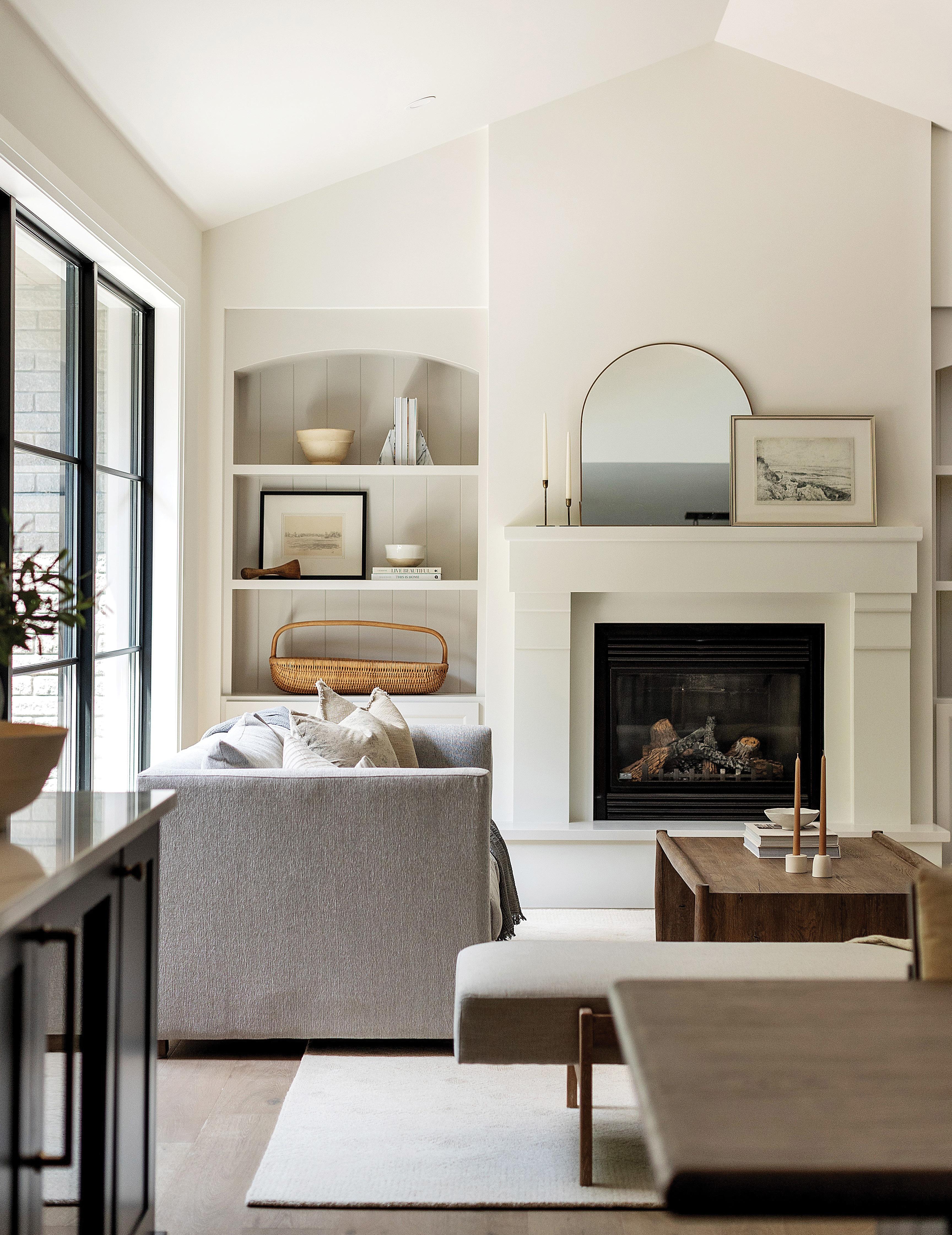
could see by removing walls and relocating the kitchen that the original footprint could accommodate space that would have the feel of a Muskoka room, complete with a large stone fireplace, dark walls and large furniture, making it far more accessible.
In the spacious primary en suite, with the vanity from Tassé Design Inc. and fixtures from Bathworks, angles were squared off to offer a more practical layout. Combined with the primary bedroom, the result is a serene space with light.
Continued on page 72
The great room also features an oversize window and a beautiful wall with a gas fireplace and recessed shelving with a top curve on either side of the mantel, built by Perry Custom Homes.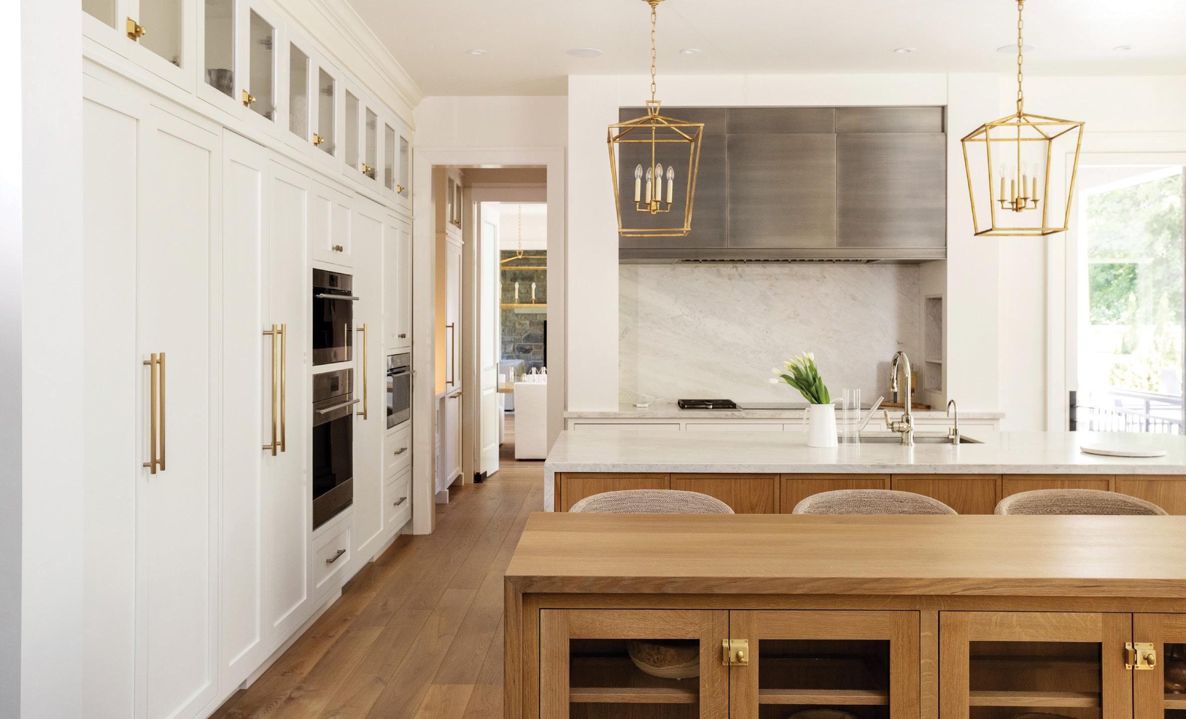
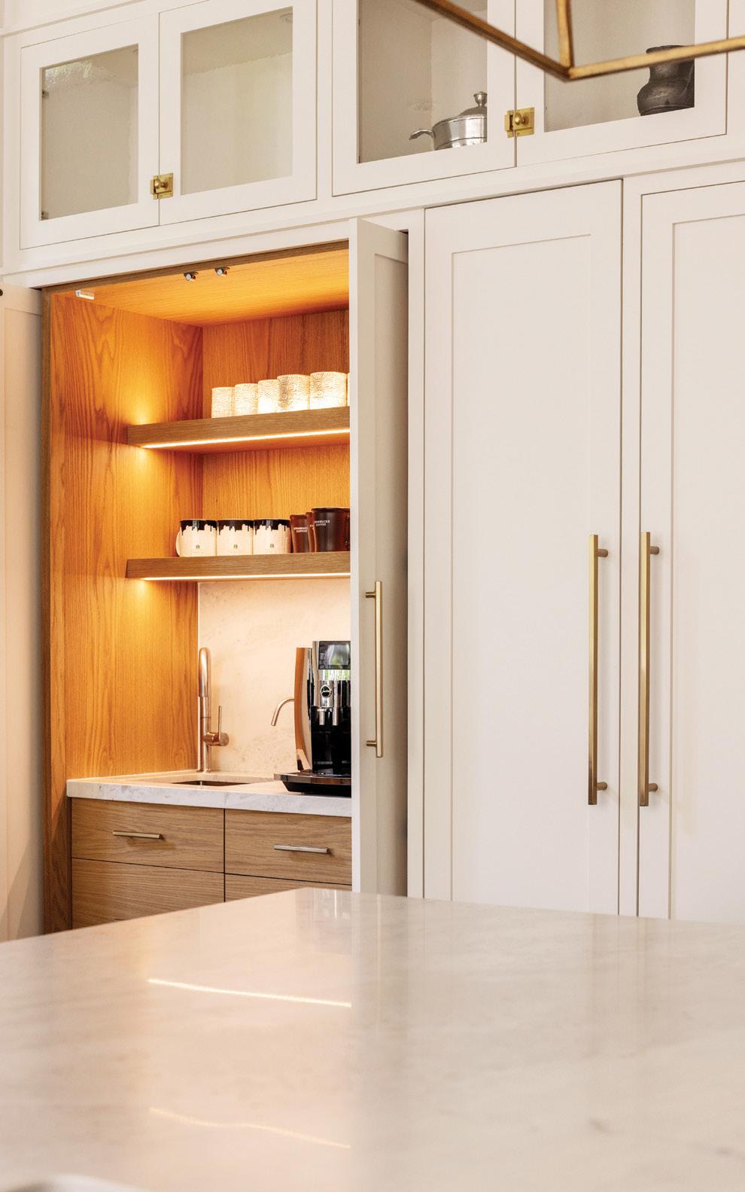
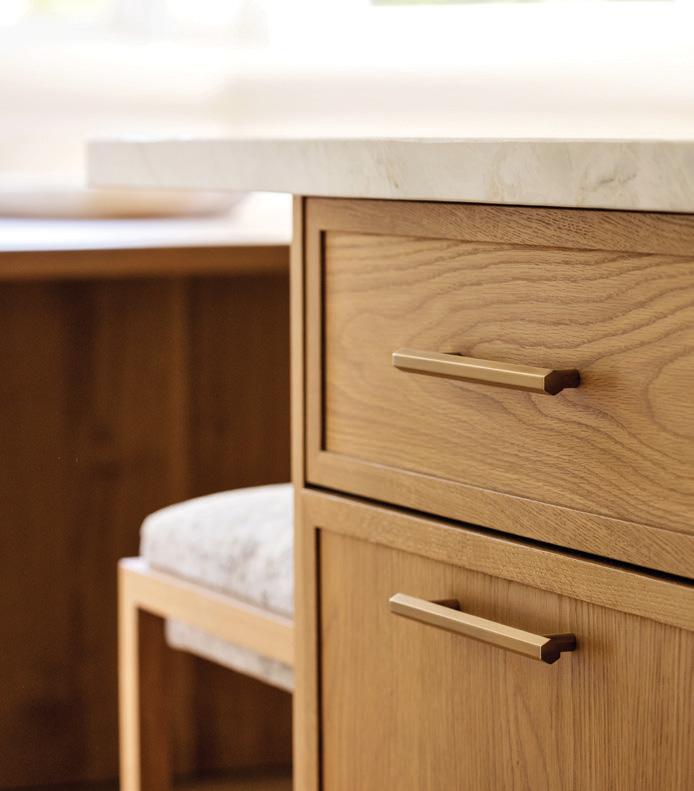
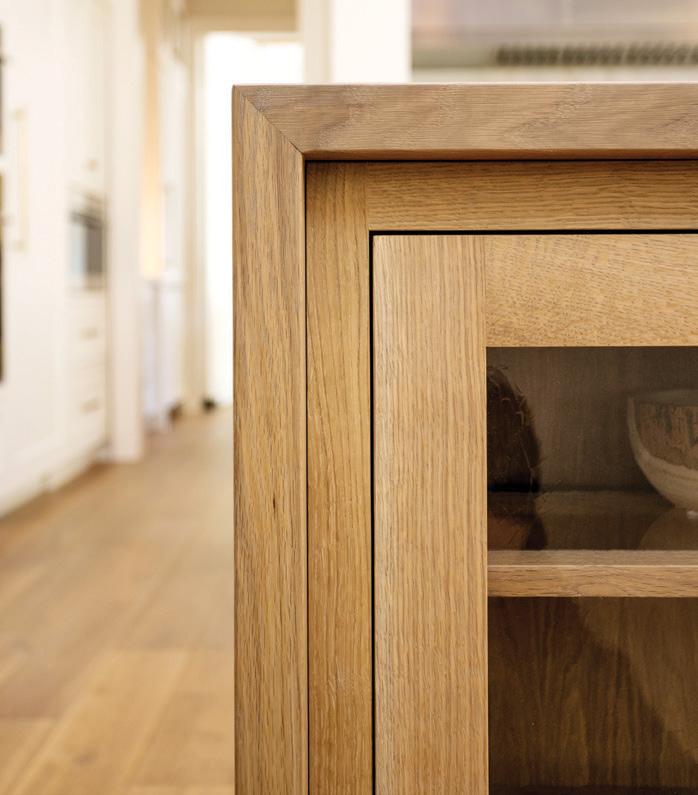
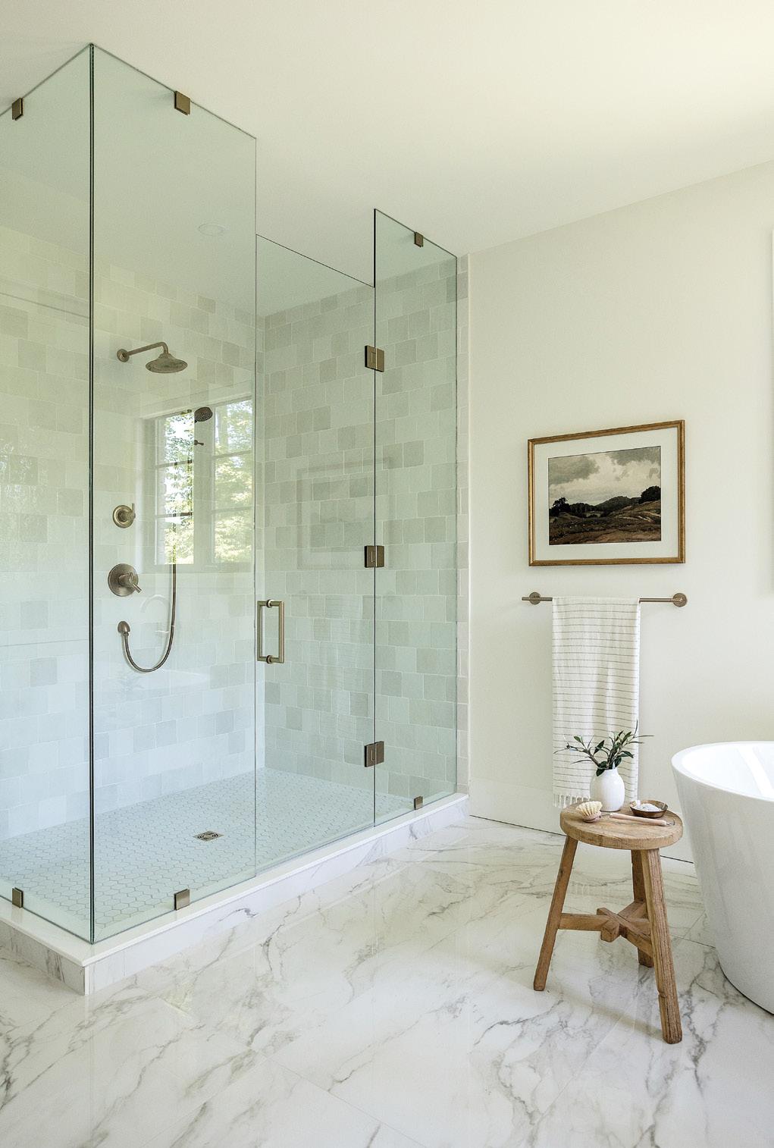
RIGHT:
by Barrie Trim & Mouldings Inc. BELOW: Benjamin Moore Dove White is also the colour of choice for the walls of the primary en suite. Two corner windows maximize natural light.
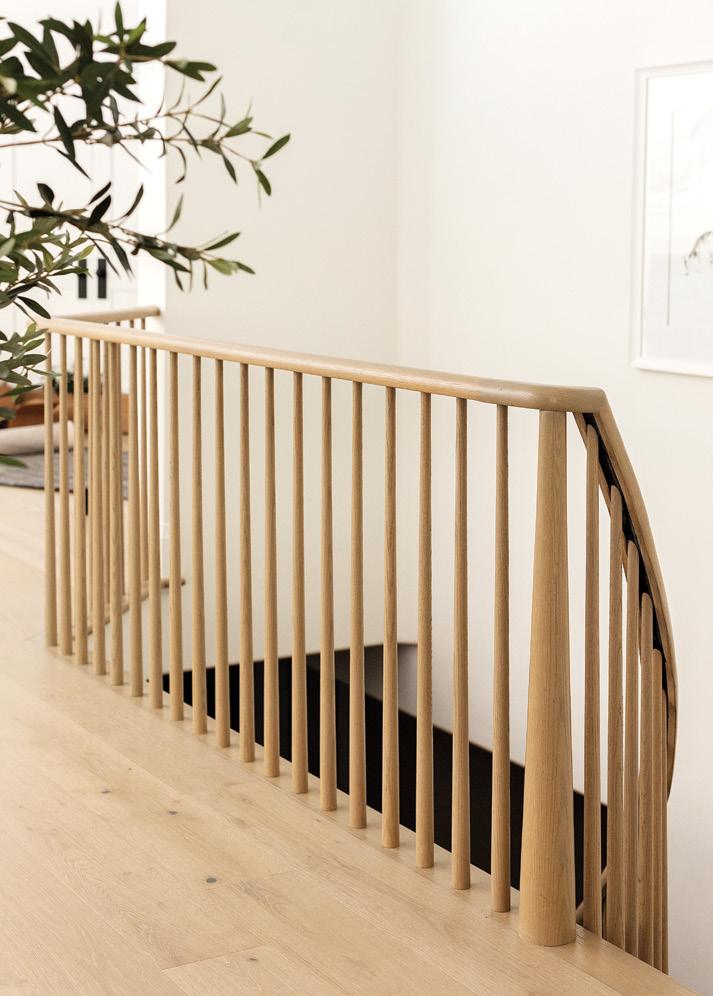
The custom kitchen, also sourced through Tassé Design Inc., is prominently centred in the house across from the Muskoka room. The main work area is uniquely framed-in along one wall, containing several unique design features that include a backsplash created from the same quartz countertop used in the large island. The backsplash and kitchen counters are Cambria from Elegant Solutions
The new open concept of the shared living areas easily lends itself to entertaining. Amanda and Matthew have accommodated 40-50 people comfortably for a wedding, as well as a baby shower.
“These clients were just an absolute dream to work with,” says Trisha. “They were the sweetest, they never complained, they never hesitated with the ideas I brought up. They were just lovely, lovely people to work with.” Trisha, Anne, Amanda and Matthew are all delighted with the end result. OH
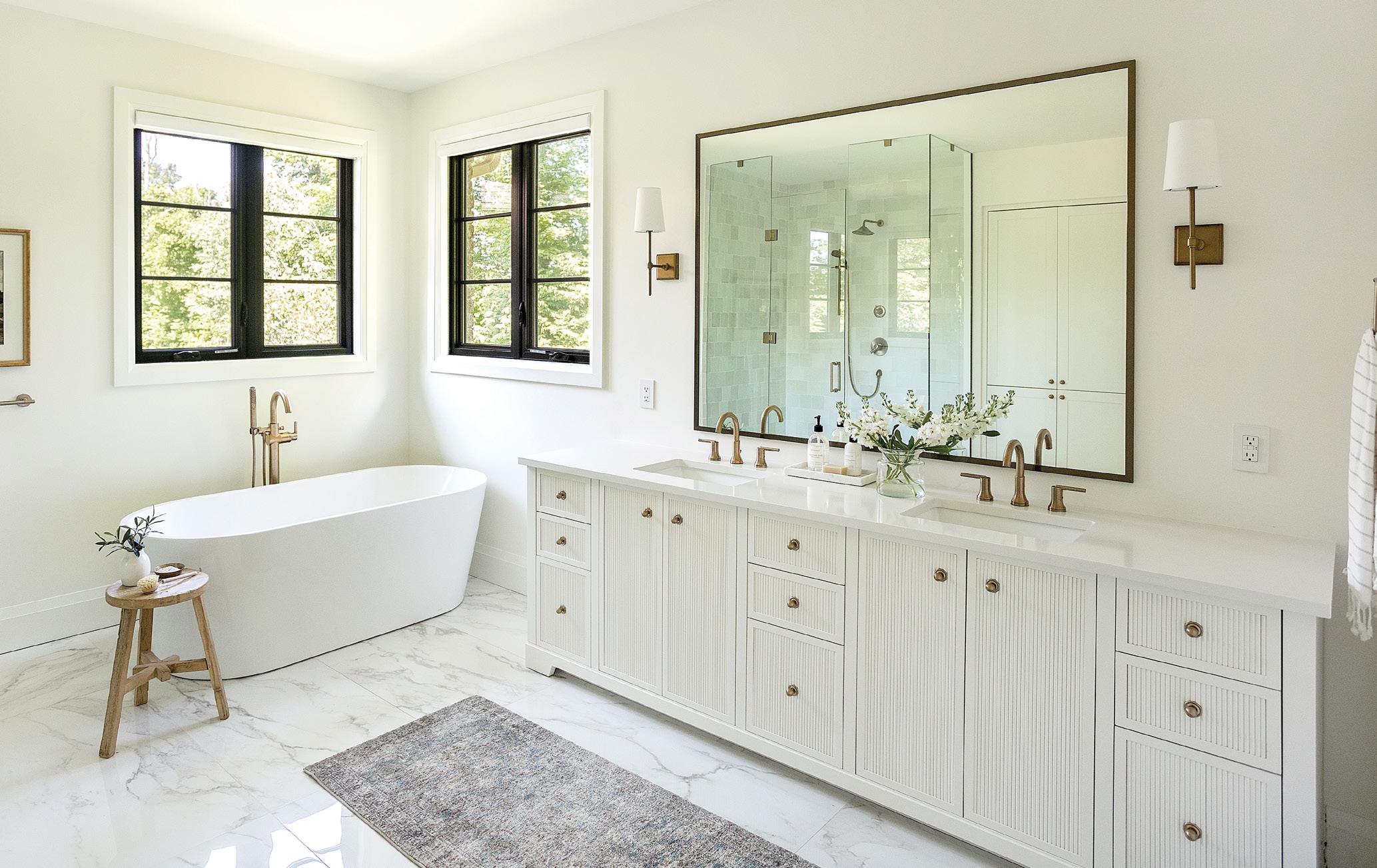 LEFT: The primary en suite features a glass-enclosed shower, a stand-alone tub and a large vanity with double sinks and a mirror.
LEFT: The primary en suite features a glass-enclosed shower, a stand-alone tub and a large vanity with double sinks and a mirror.
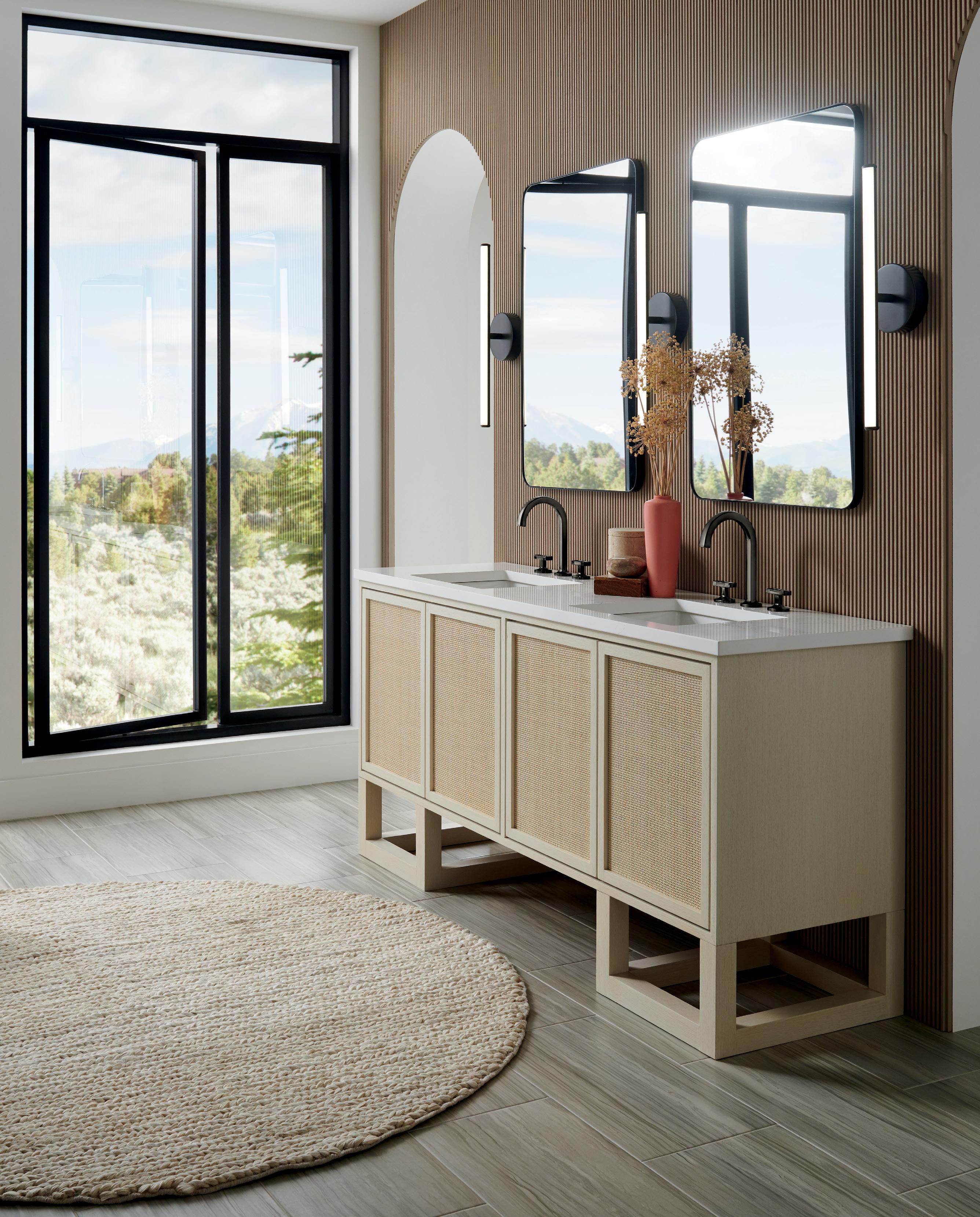


Water fosters biodiversity, contributing to a healthier and more balanced garden environment.
If you want birds or butterflies in your garden, water is a must.
Frogs will come if you have a pond. Some fish can help with the algae and pond waste and can eat insects and mosquito larvae. However, fish may attract raccoons and herons. A great blue heron visited my small pond many years ago and had a wonderful
meal of all my goldfish! I made sure my next pond had some strategically placed rocks for the fish to hide.
For the winter, a small heater for a birdbath or a larger one for a pond is a great way to keep a small area of water from freezing, so birds can visit all year long. This also allows for gases from decaying organic matter to escape, which is very important for overwintering fish and frogs.
Water is the source of life and has been an essential design element in the garden for many millennia. Water in the garden is about abundance and flow. It can be a source of fun, serenity, relaxation, joy, curiosity, mystery and magic.

The sound of water contributes to the sensory experience, providing a calming backdrop that drowns out the hustle and bustle of everyday life. If you live by a busy street or beside a noisy neighbour, a waterfall from a pond or splashes from a single fountain are wonderful ways to distract from those noises.
It really doesn’t matter how small your space is – there is a water feature for you.

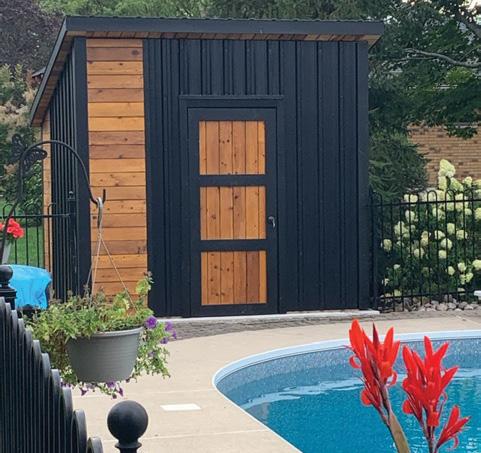
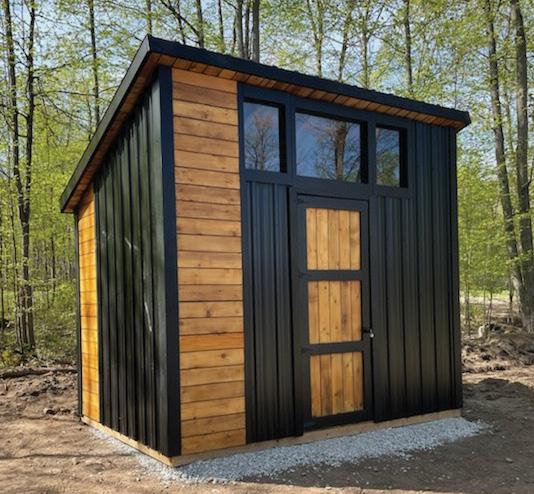
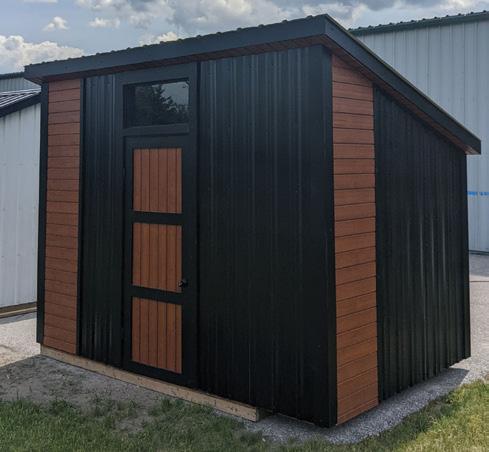
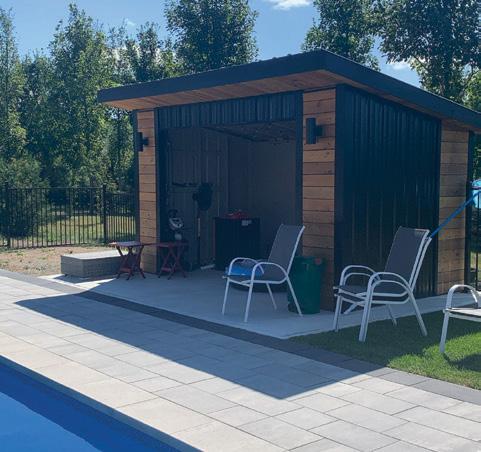


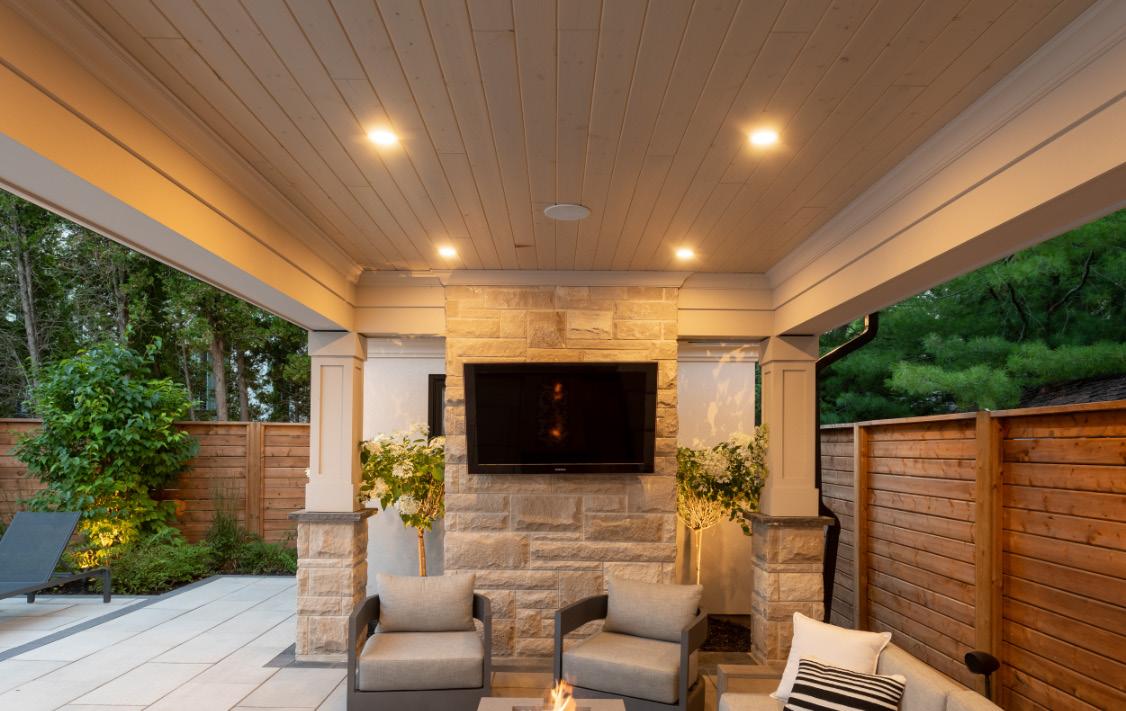
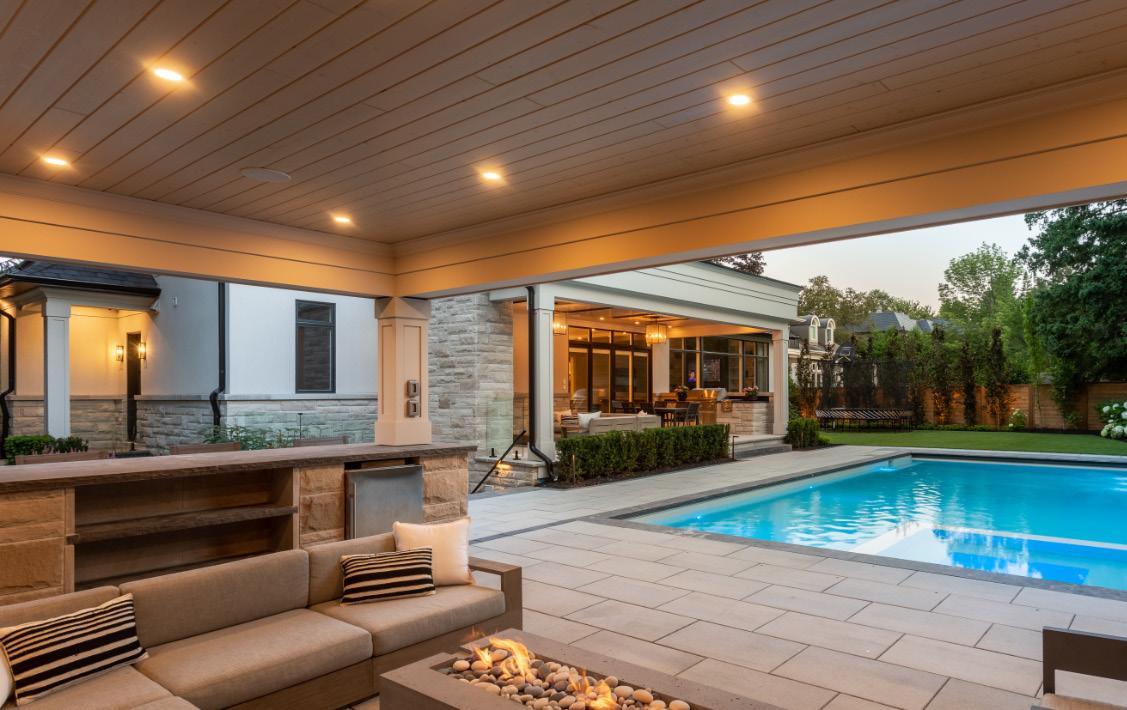
There are tabletop water features that fit on a small table in a small space, like a balcony. Smaller homes with small gardens could add a birdbath or a stand-alone fountain that sits in a dish with a small recirculating pump. You could even use a half-barrel or water trough. All it takes is a few water plants like water lilies and marginal plants like irises and voilà, you have a miniature water garden. Adding a little spitter (small fountain) will oxygenate the water so you will have success with fish in your little water feature.
If you have a larger garden, an inground pond might be the thing. You can purchase preformed liners for a pond, or you can dig one in the ground in whatever shape you want or need. I would recommend that whichever you choose, go a little bigger than you think you want. Ponds somehow look smaller once they are in the ground.
Pondless waterfalls are the way to go if you just want to have the therapeutic qualities of water without the maintenance of a pond.
Space, budget and style will help determine what kind of water feature to incorporate into your garden. A townhouse might call for a small wall fountain spilling into a basin and a reflecting pool would match a modern house in the city. Ponds with waterfalls should look natural, or as natural as possible, in their environment. The environment of where you live will help make your choices.
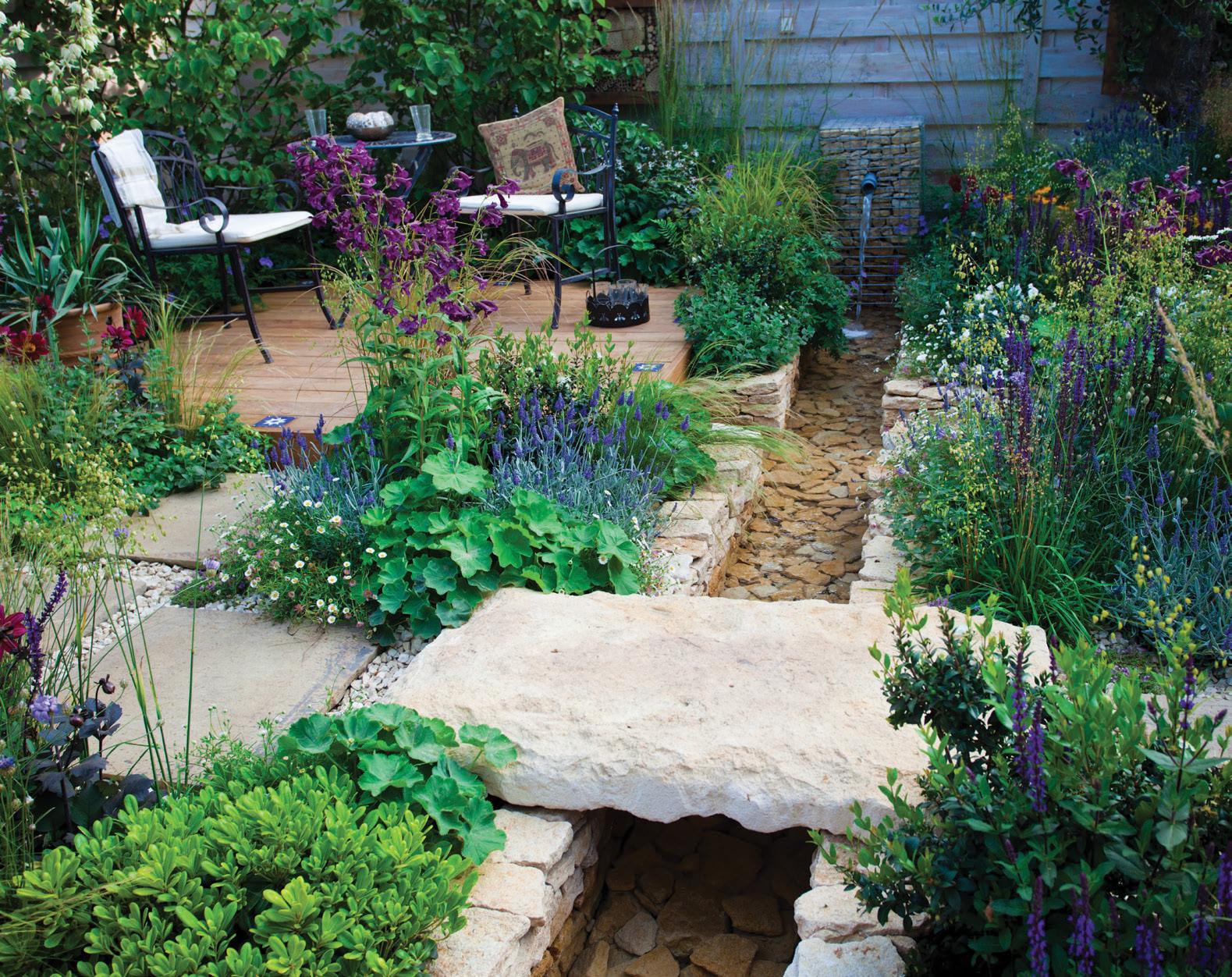
Regardless of the type of water feature you decide on, make sure it is situated close to the house with good views from the windows and/or seating areas or patios. Ponds should have some sun but keep in mind two-thirds of the surface should be covered with plants to reduce the amount of algae that can grow.
The integration of water features in a garden transcends mere aesthetics, offering a plethora of benefits for both the environment and the well-being of its inhabitants. Embracing the allure of water in the garden is not just an aesthetic choice but a transformative journey toward cultivating a space that nurtures and rejuvenates the soul. OH
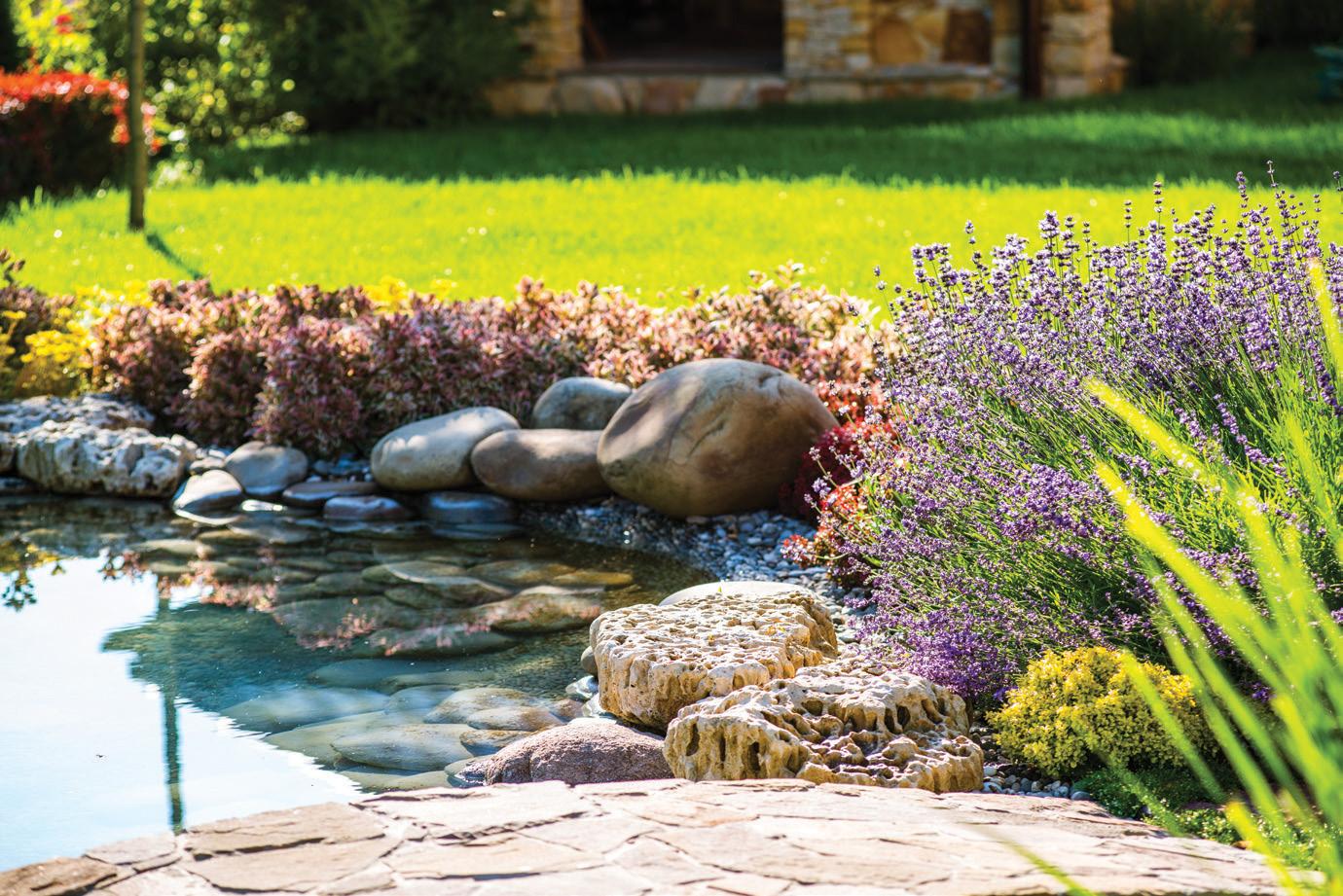



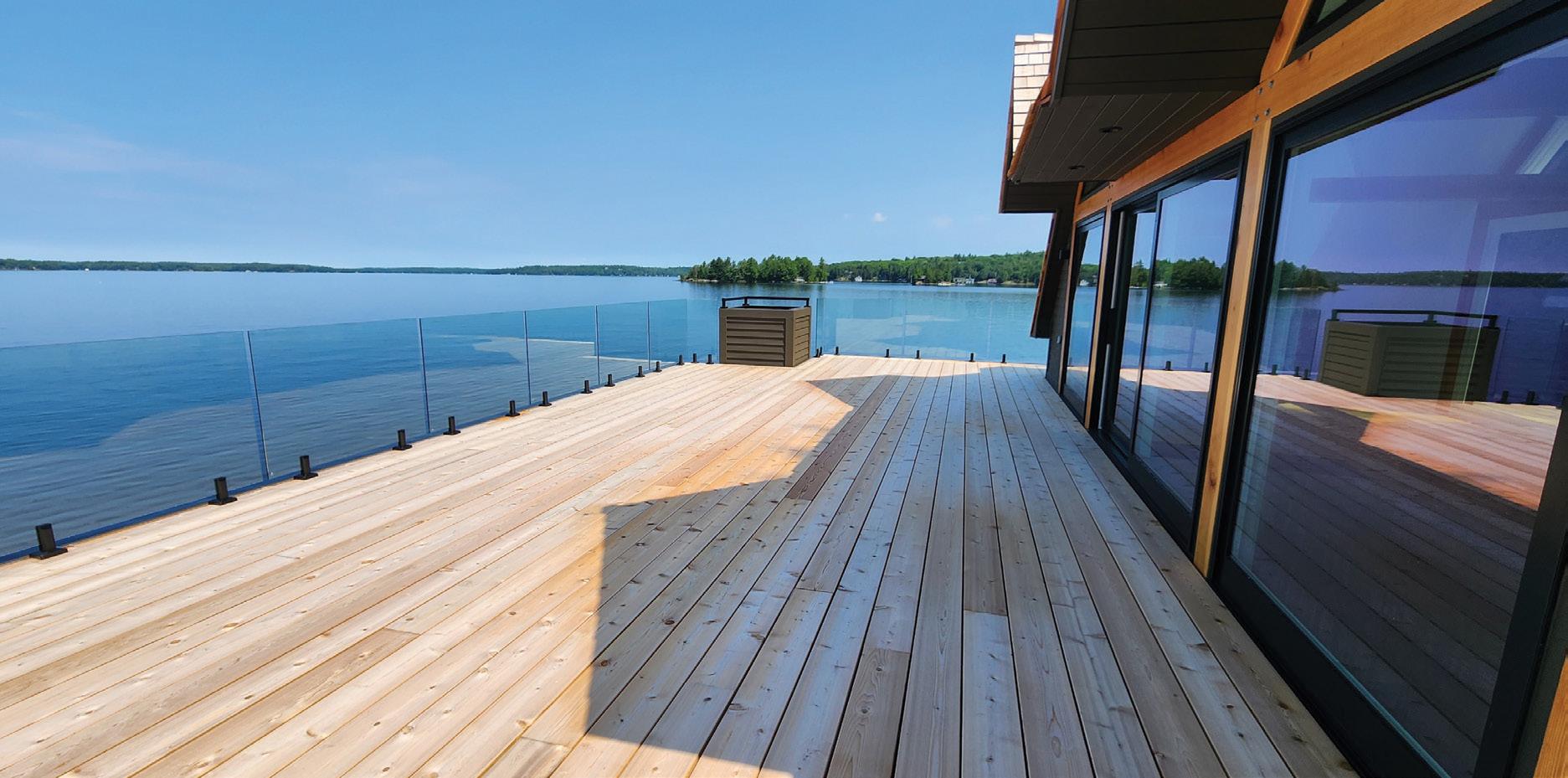
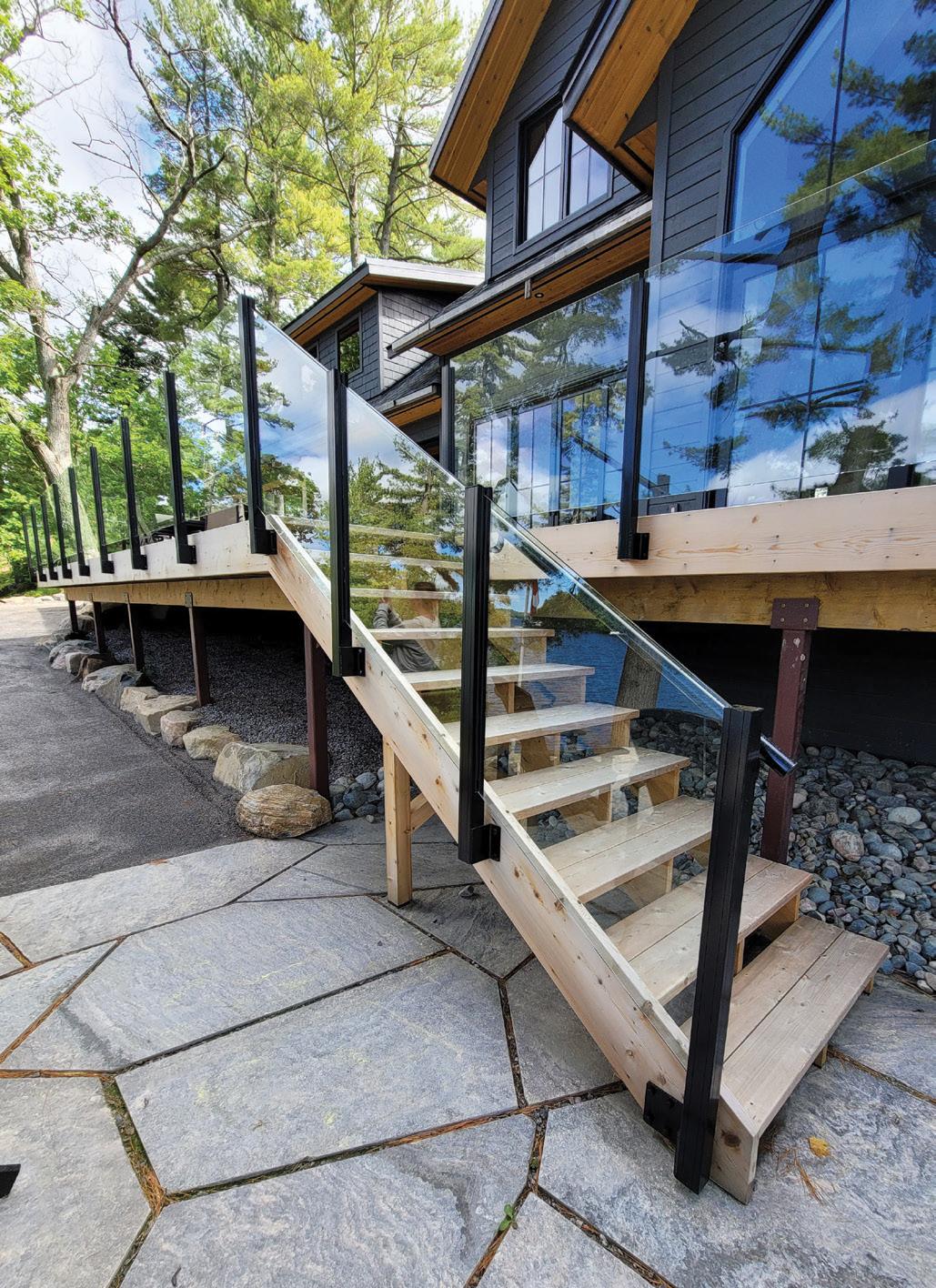


With vintage furniture now a stealth competitor in home furnishing options, procurement has become game-like, achieved by scavenger hunt and bound only by the kilometres you’re willing to clock.
Whether you’re shopping for a client, are in pursuit of a particular piece for your own space or you’re just out on a weekend jaunt armed with impulse, here are five things NOT to do when sourcing vintage furniture.
The term vintage is qualified when a piece of furniture is more than 40 years old. Having survived several decades in family homes already, wear and tear is to be expected. Imperfections such as scratches are cosmetic and can most often be corrected with easy-to-use products available at any home improvement store. Surface damage such as water rings or ink stains can be forgotten with purposefully placed décor such as plants or catchalls. Minor damage comes with the territory of older pieces but it’s important to consider the rarity and uniqueness of the piece itself against this smaller setback.
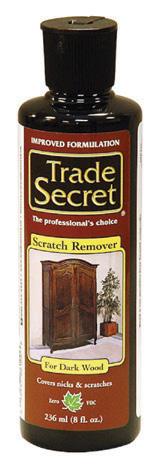
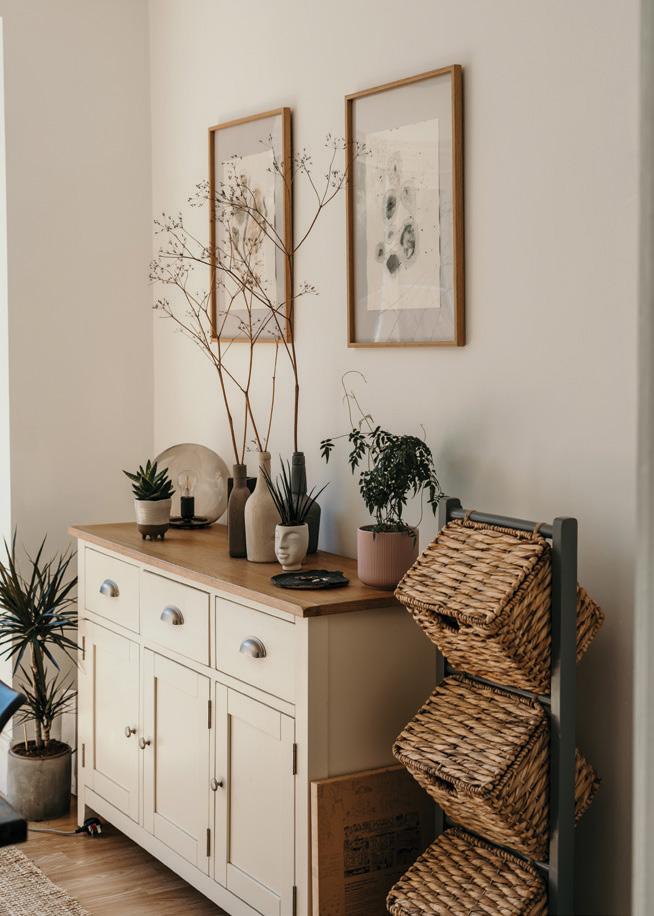
Markets of any kind are synonymous with early mornings and those hosting furniture vendors are no exception. While many companies offer inventory available for purchase online, they often showcase their latest offerings at in-person events where they can be purchased first. Markets are not the type of shopping event to hit hours after doors open. If you want your pick of the haul, set your alarm.
STORY JESSICA RUSSELL PHOTO: TOA HEFTIBA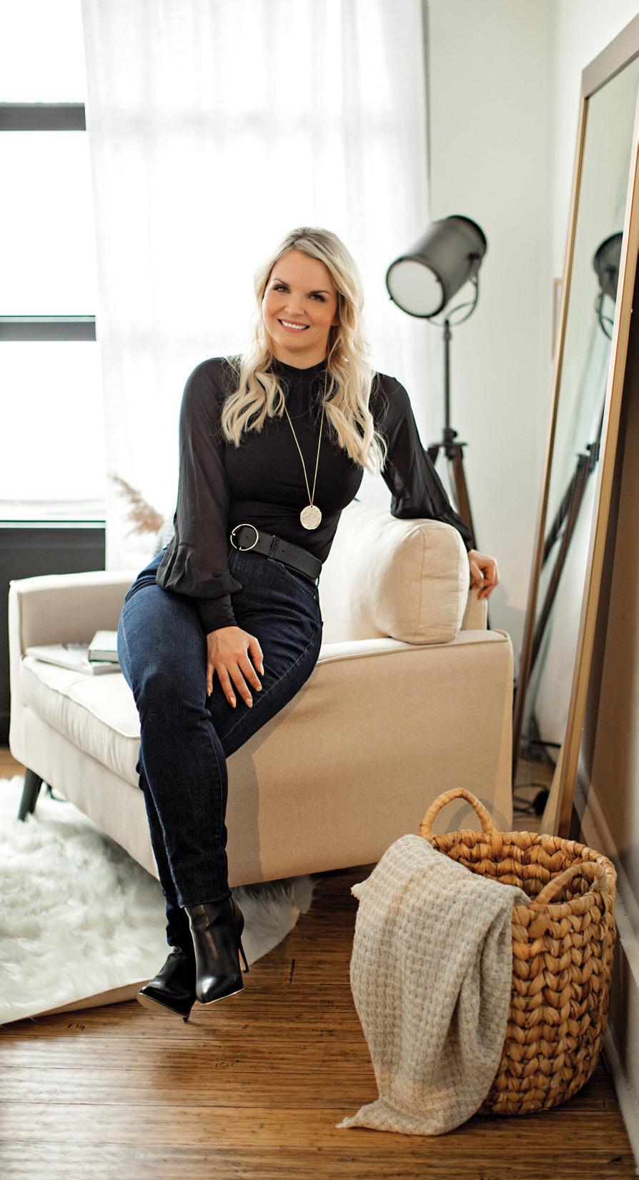
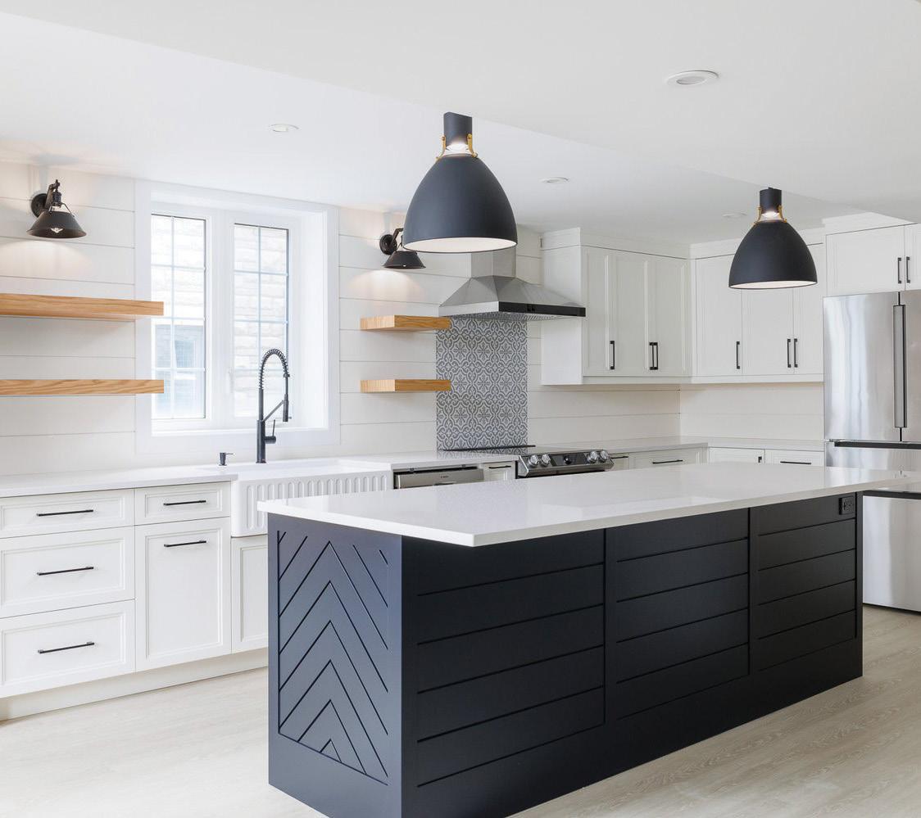
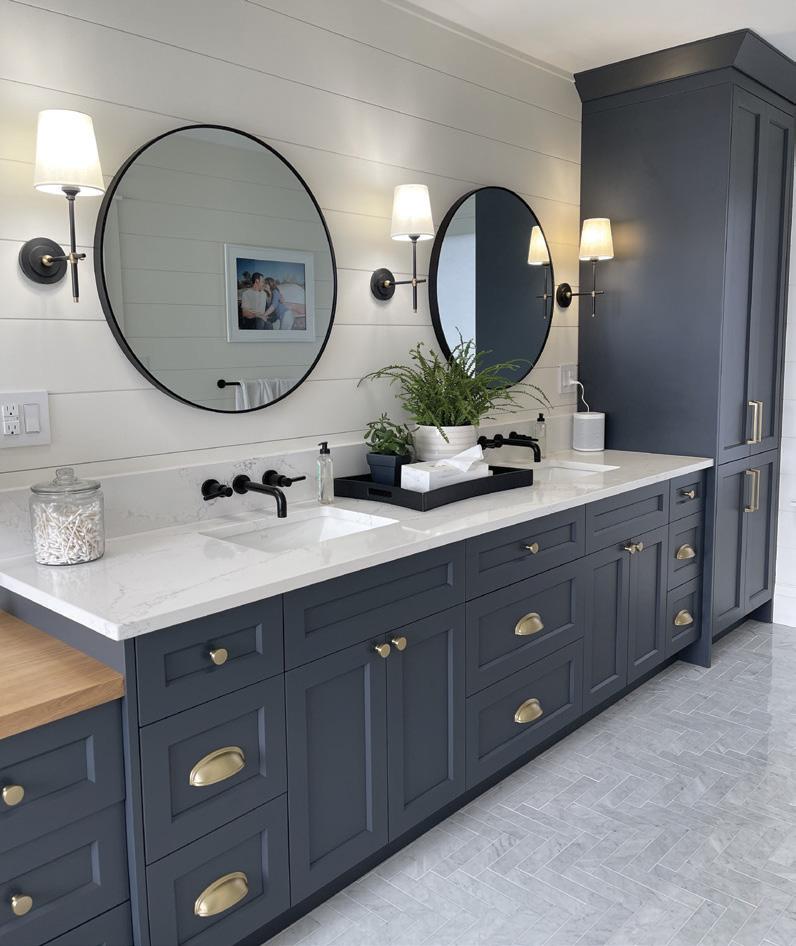

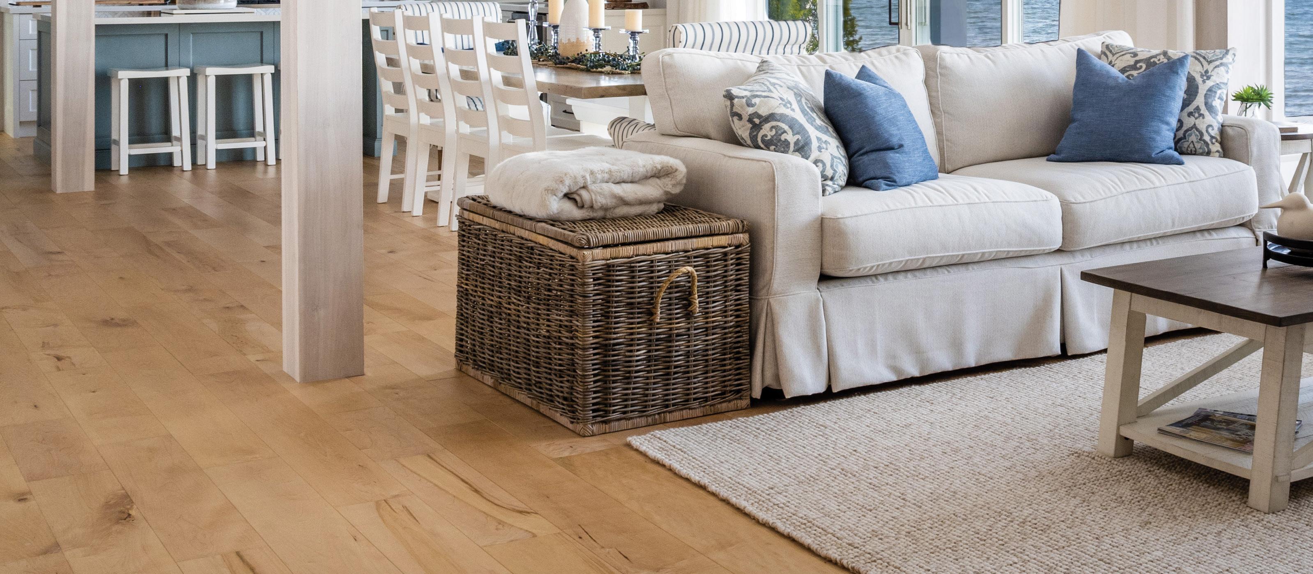

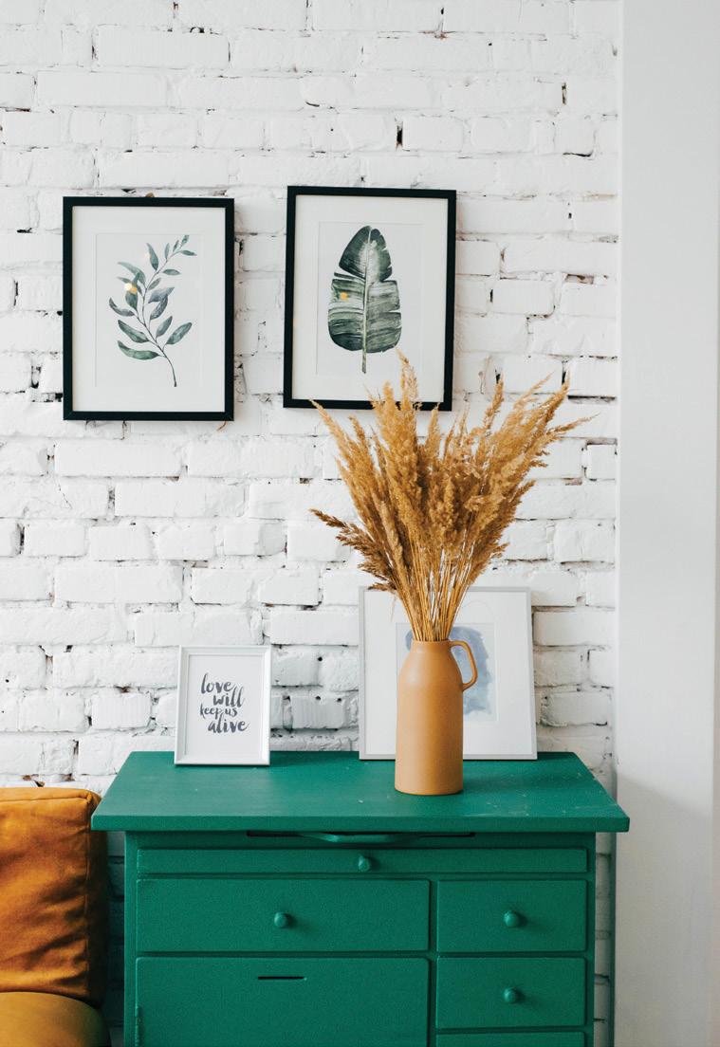
Math is definitive and though you may think there’s a way to change a formula for fit, there seldom is. If you’re shopping for a particular space, come armed with the measurements. The last thing you want is to find the perfect piece, size it up by eye only and face major disappointment when it’s simply too big to fit the vision. Before setting out, ensure you have any applicable measurements written down (please don’t rely on memory for this one!) and bring with you a measuring tape of your own just to be safe.
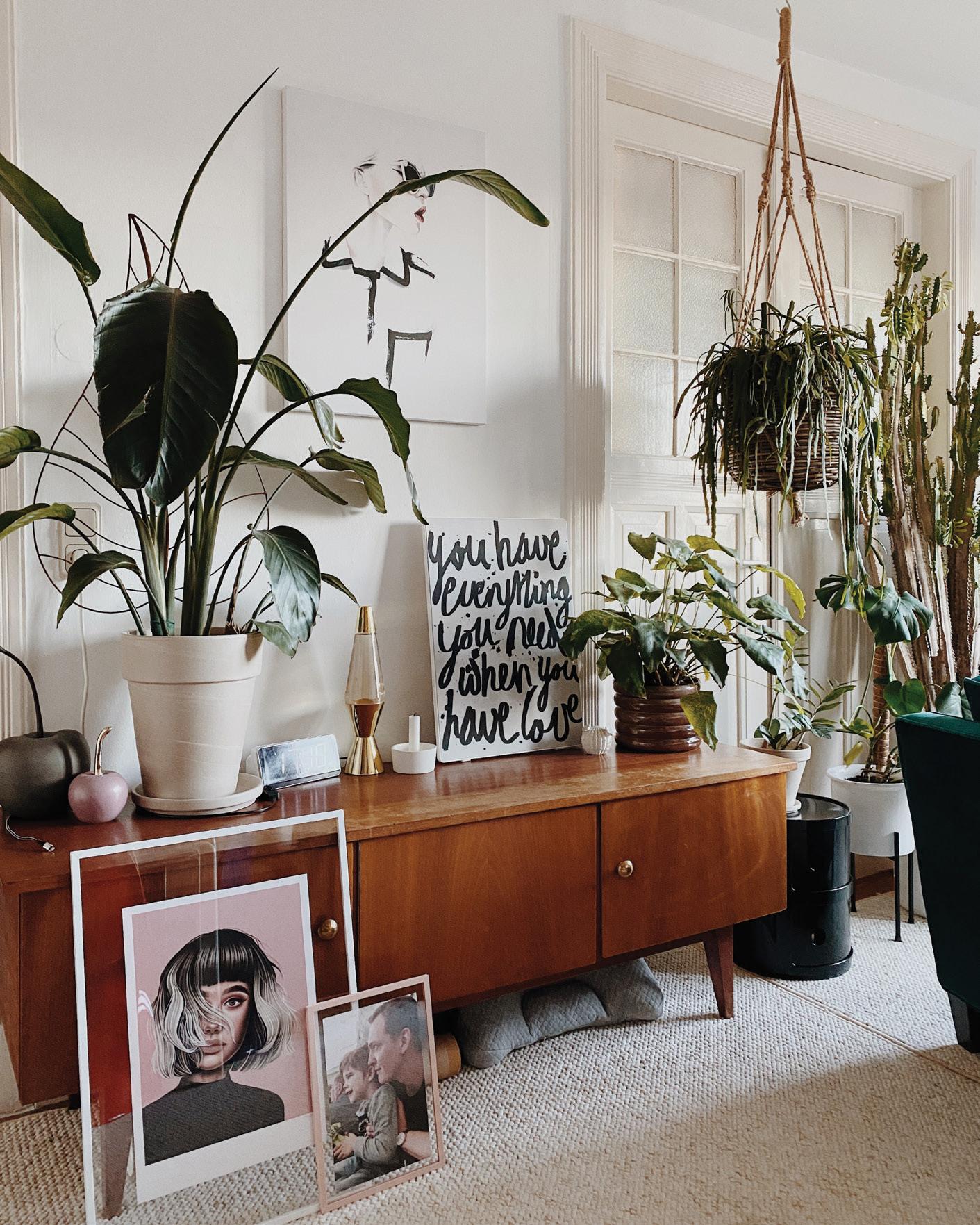

In some cases, prices on vintage furniture pieces can be negotiated. If you’re speaking directly with the owner of the shop and you’re getting a sense of leniency, ask if they’re open to a discount. Read the room before pursuing this tactic as you always want to maintain respect for shop owners and the work they put into curating their collections.
Even those most experienced in furniture restoration will only purchase from smokefree environments. Over time, furniture subjected to consistent tobacco use will develop irreversible effects such as yellowing and scent absorbency. While paint can cover discolouration and there are odour neutralizing products intended for furniture, it’s important to recognize these as only reducers and not eliminators. If you can smell smoke in a piece of furniture, skip it.
While serendipitous finds are known to make cameos throughout one’s hunt for vintage furniture, it’s a gift that knows no regularity. Keep these tips and tricks in mind when you next set out, and remember that if it’s meant to be, it’ll be (an awesome new addition to your space!) OH
PHOTO: ALEXANDRA GORN PHOTO: T. SUSEN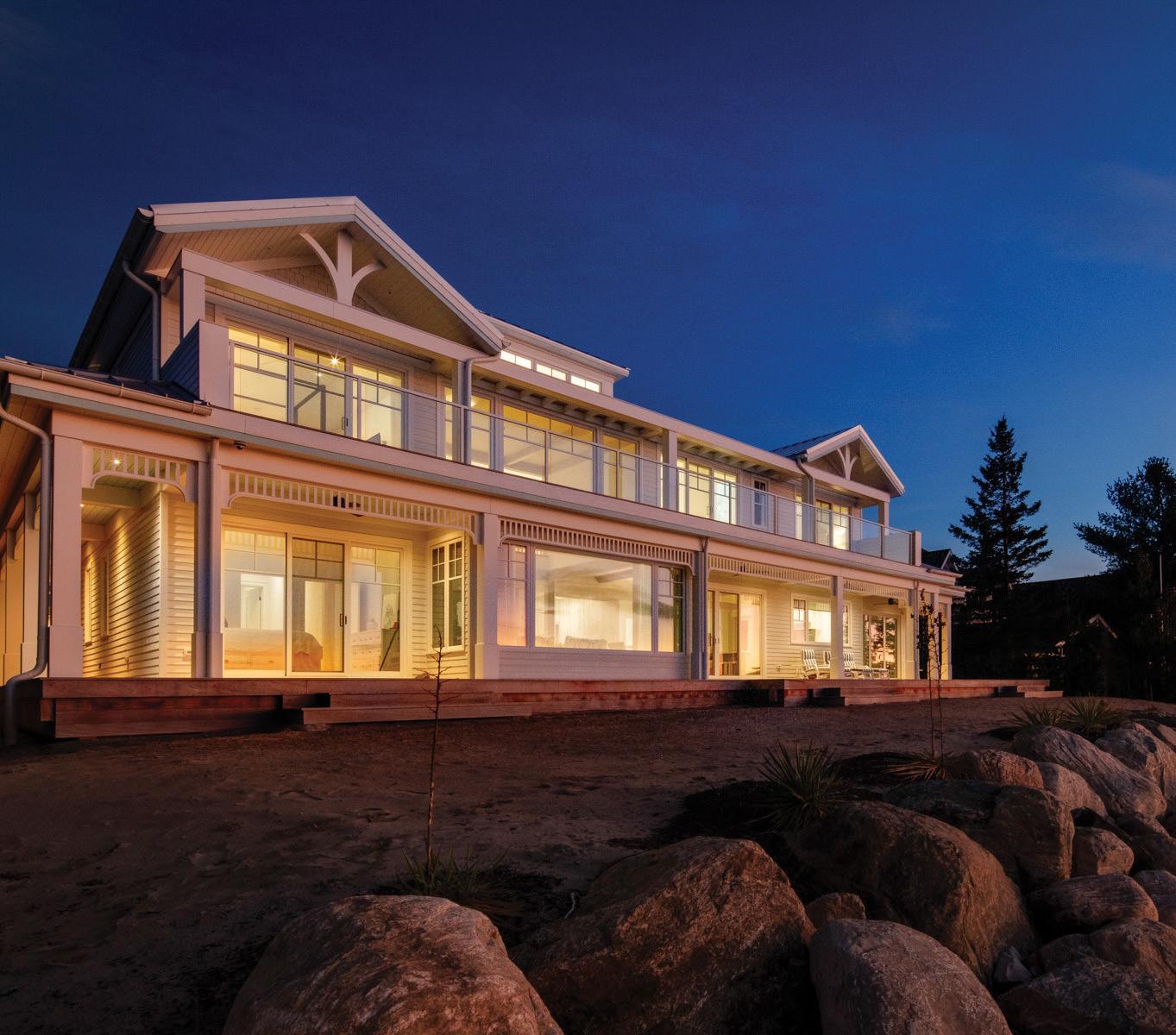
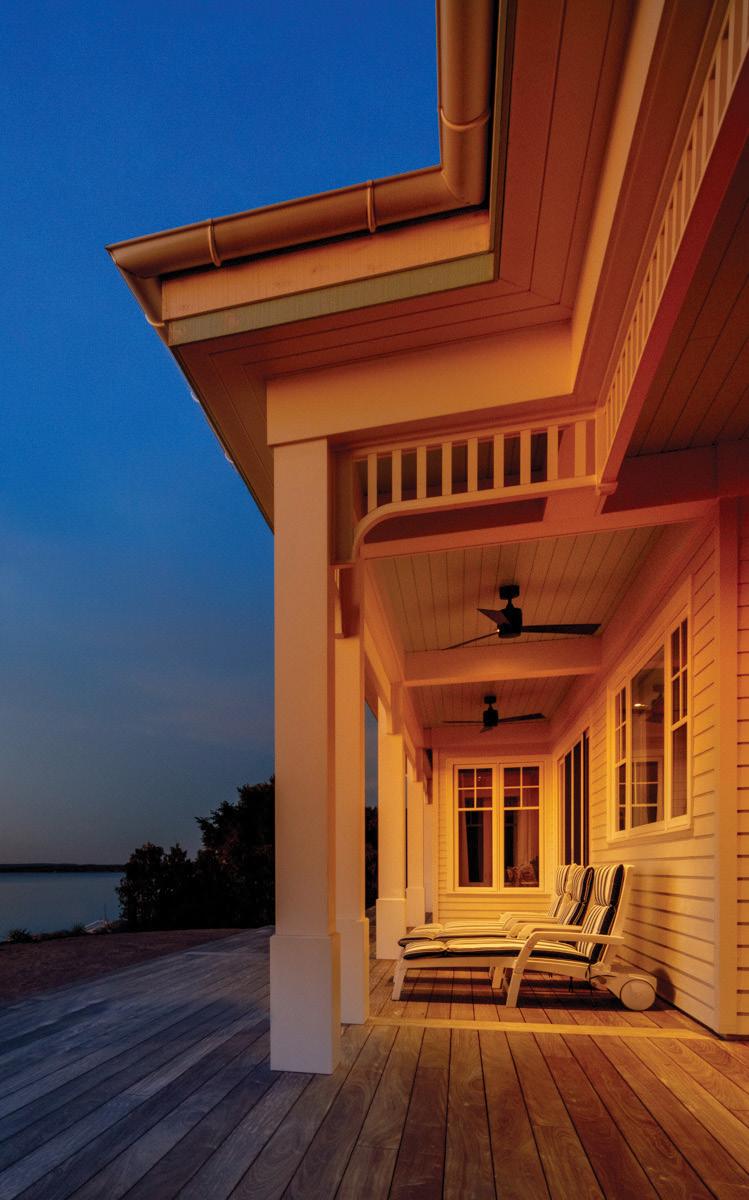

Seek the right help to transform your home.
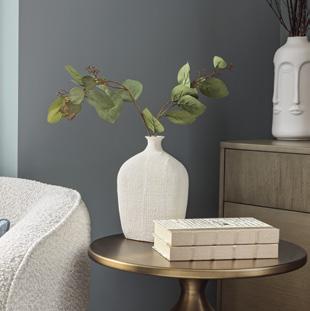
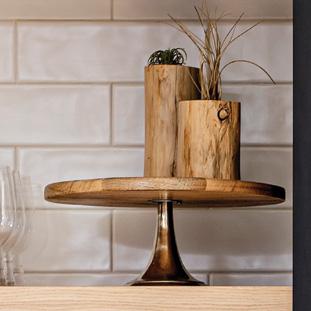



At Pamela Lynn Interiors, we’re seeing a surge in demand for interiors that not only embody comfort and tranquility but also exude a warm and inviting ambience. Our clients are seeking spaces that are not just visually appealing, but also emotionally resonant, offering a serene, personal sanctuary that feels like a cosy embrace in today’s fastpaced world.
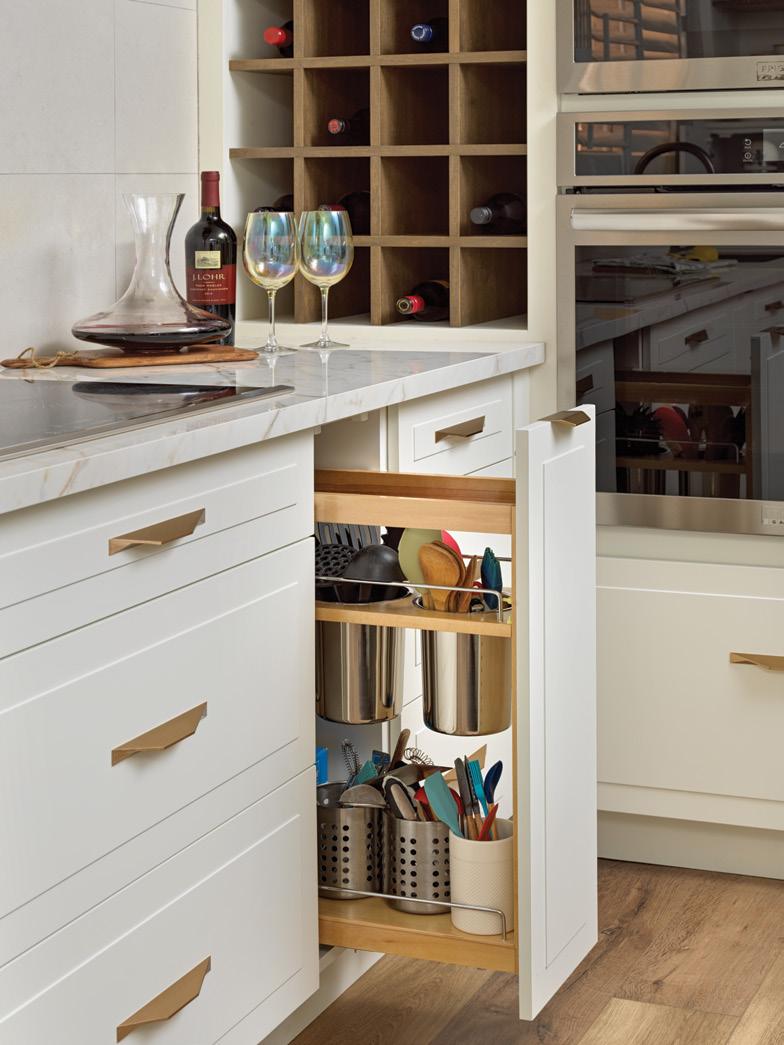
Experience the joy of a tailored home with Pamela Lynn Interiors. Imagine walking into a space that’s a perfect reflection of your taste and needs. Our expert team specializes in transforming your home into a stunning, functional sanctuary. With our eye for cohesive colour schemes and practical design, we ensure that every room flows harmoniously.
“A well-designed space is uniquely you. It feeds your soul. It is your backdrop for everlasting memories.”
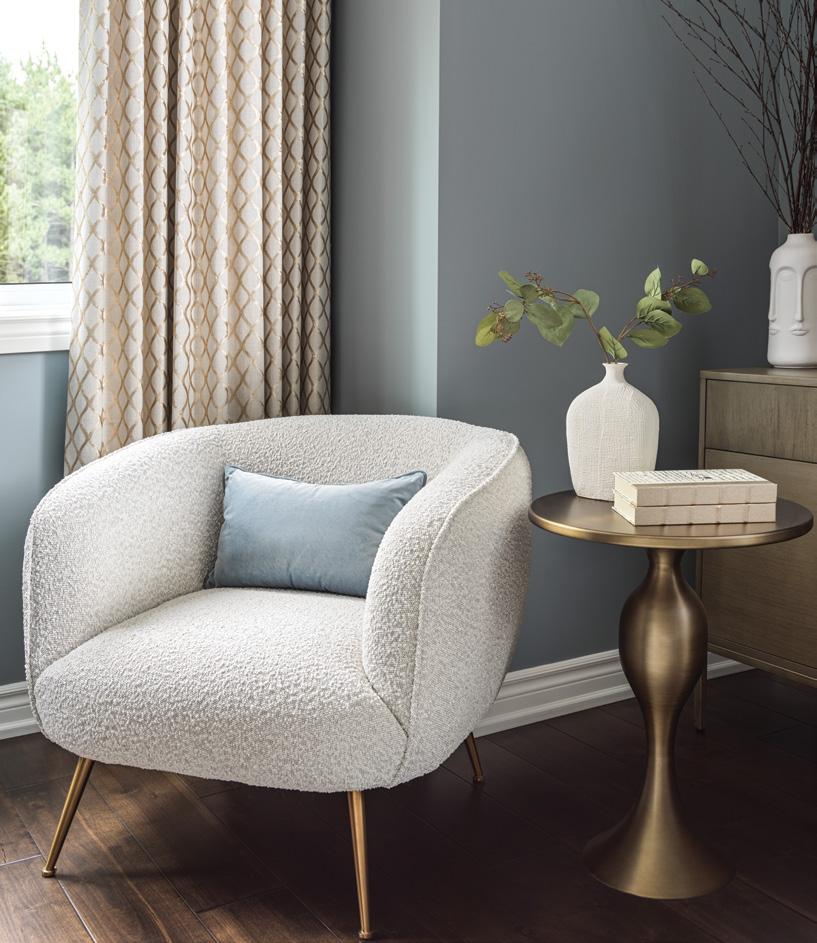
Our greatest satisfaction comes from clients telling us how their new space deeply resonates with their personal style and enhances their everyday life. We are particularly fulfilled when clients share that their home now feels like a true sanctuary, where every detail reflects their personality and lifestyle. Hearing about the joy and comfort our designs bring to their lives reaffirms our commitment to creating beautiful, functional and deeply personal spaces.
Pam Godwin of Pamela Lynn Interiors“Fully custom, endless options.”
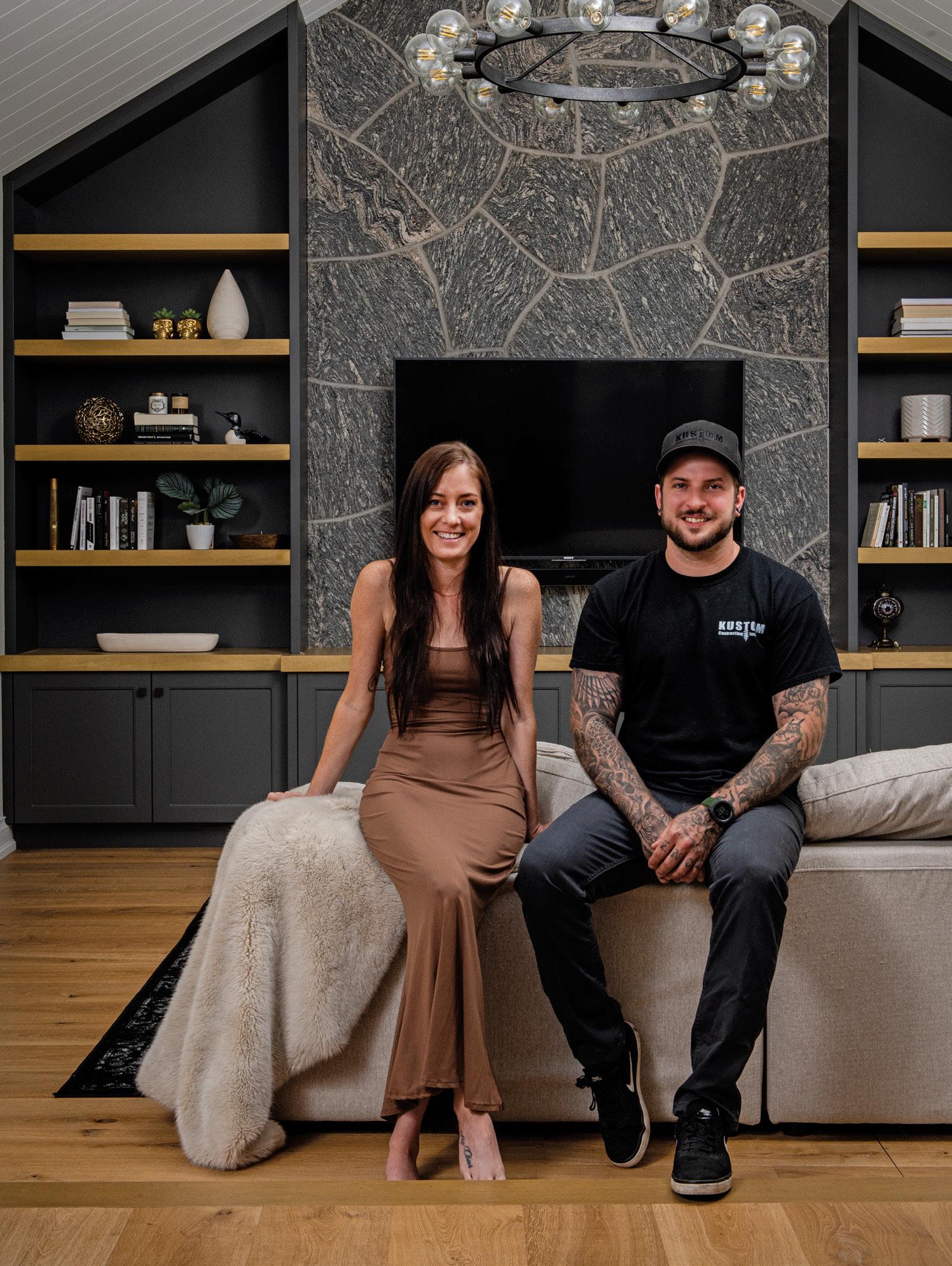
K7 Millwork Group specializes in high-end custom millwork for the residential, commercial and hospitality sectors. Attention to detail and customer service are our top priorities. Nothing leaves the shop without being triplechecked and inspected. Our goal is to offer the best “stressfree” experience for all our fine cabinetry clients.
The biggest trend right now seems to be skinny Shaker-style doors. A lot of our projects are also leaning toward a less traditional look – clean lines, smaller profiles and panelready appliances. Another design feature that seems to be in almost every project is mixing woods with painted doors. White oak is on the top of the list for wood species used.
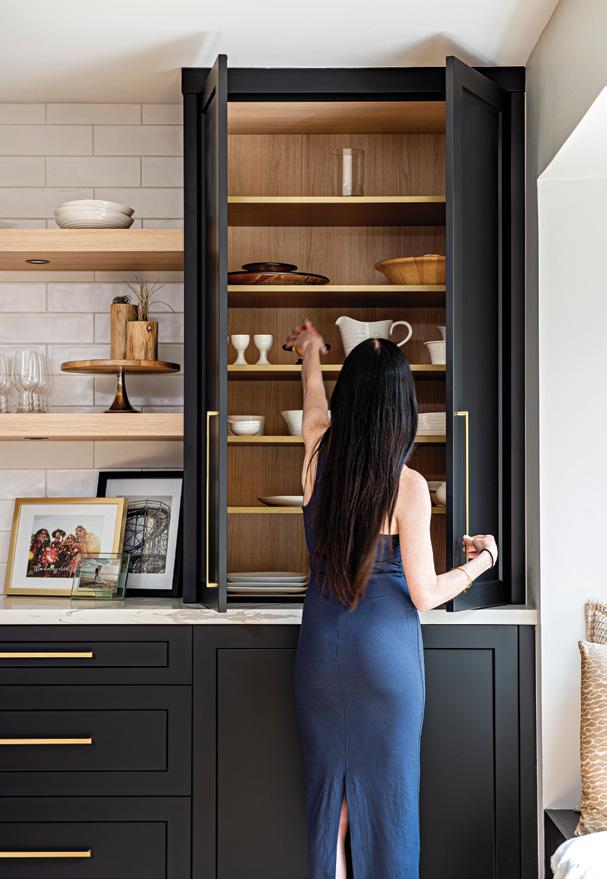
We enjoy working on complex projects that make us think outside the box for construction and project execution. Our ideal project is a full-house millwork package where we can tie all aspects together by floor, creating a cohesive project. We create features that go beyond just cabinets – slat walls, wall panels and other millwork components. We like to work with a full range of products, including MDF, HPL/TFL and hardwood.
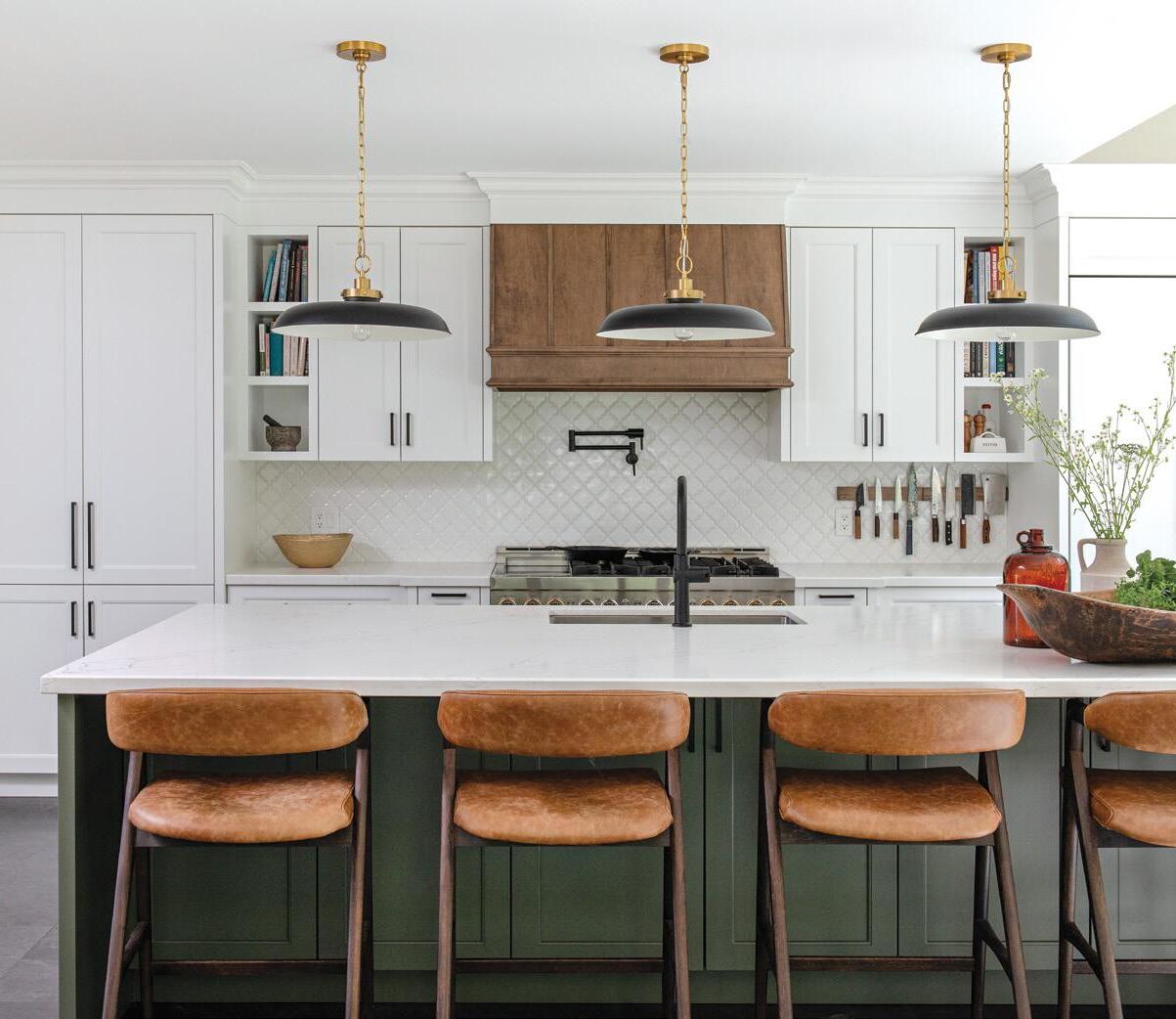 Kaitlyn Taylor & Andrew Mueller
Kaitlyn Taylor & Andrew Mueller


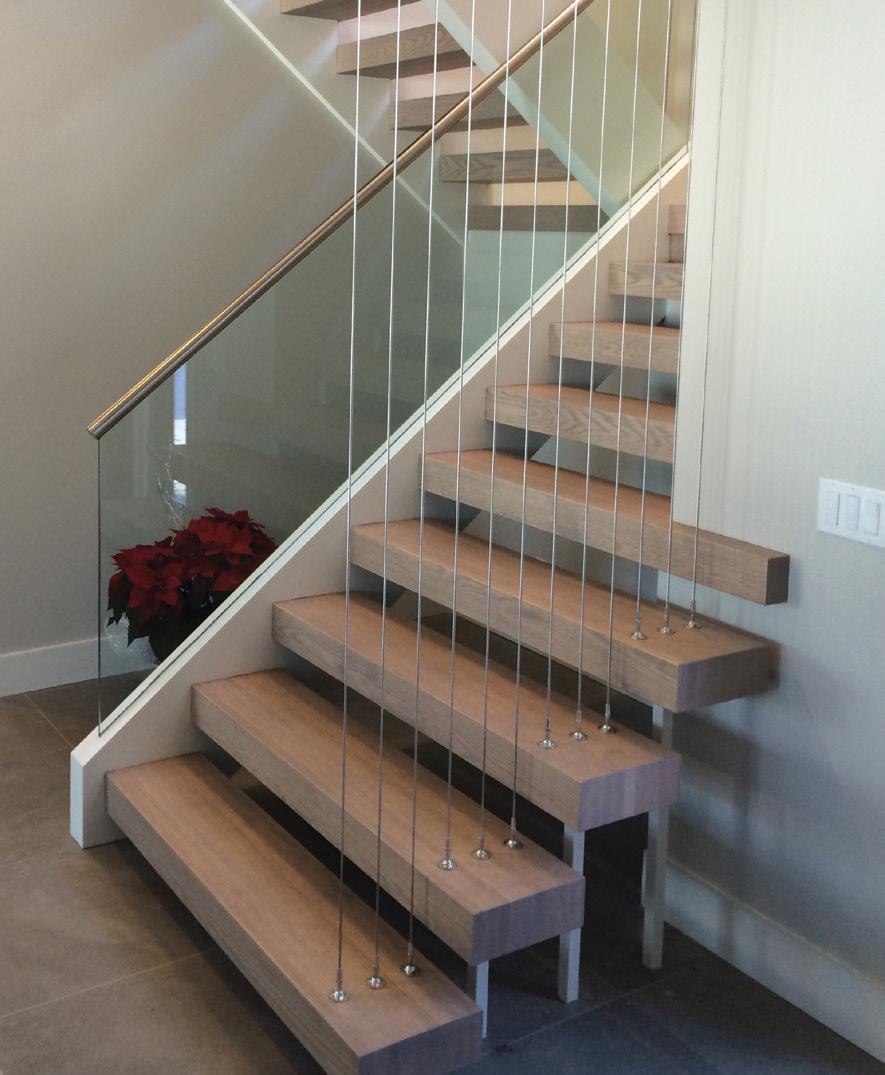
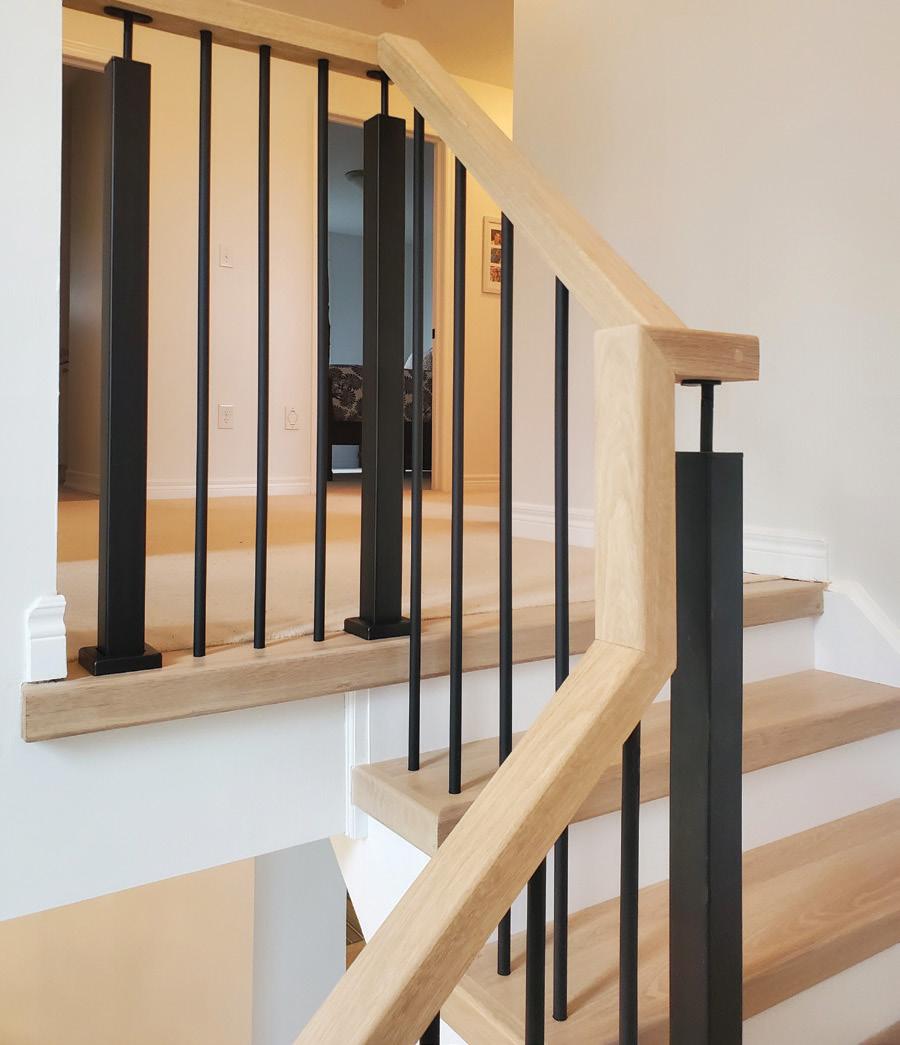
Speare Construction and Contracting Inc. is a familyowned business in Barrie that has been making homes more beautiful and functional since 1995. The company specializes in high-end renovations, additions, basements, bathrooms and kitchens.
With a volatile real estate market, many people are choosing to stay in their homes and embark on renovations to meet their changing needs rather than move. Additions for more living space, finishing basements for leisure areas and updating bathrooms and kitchens are all in demand.
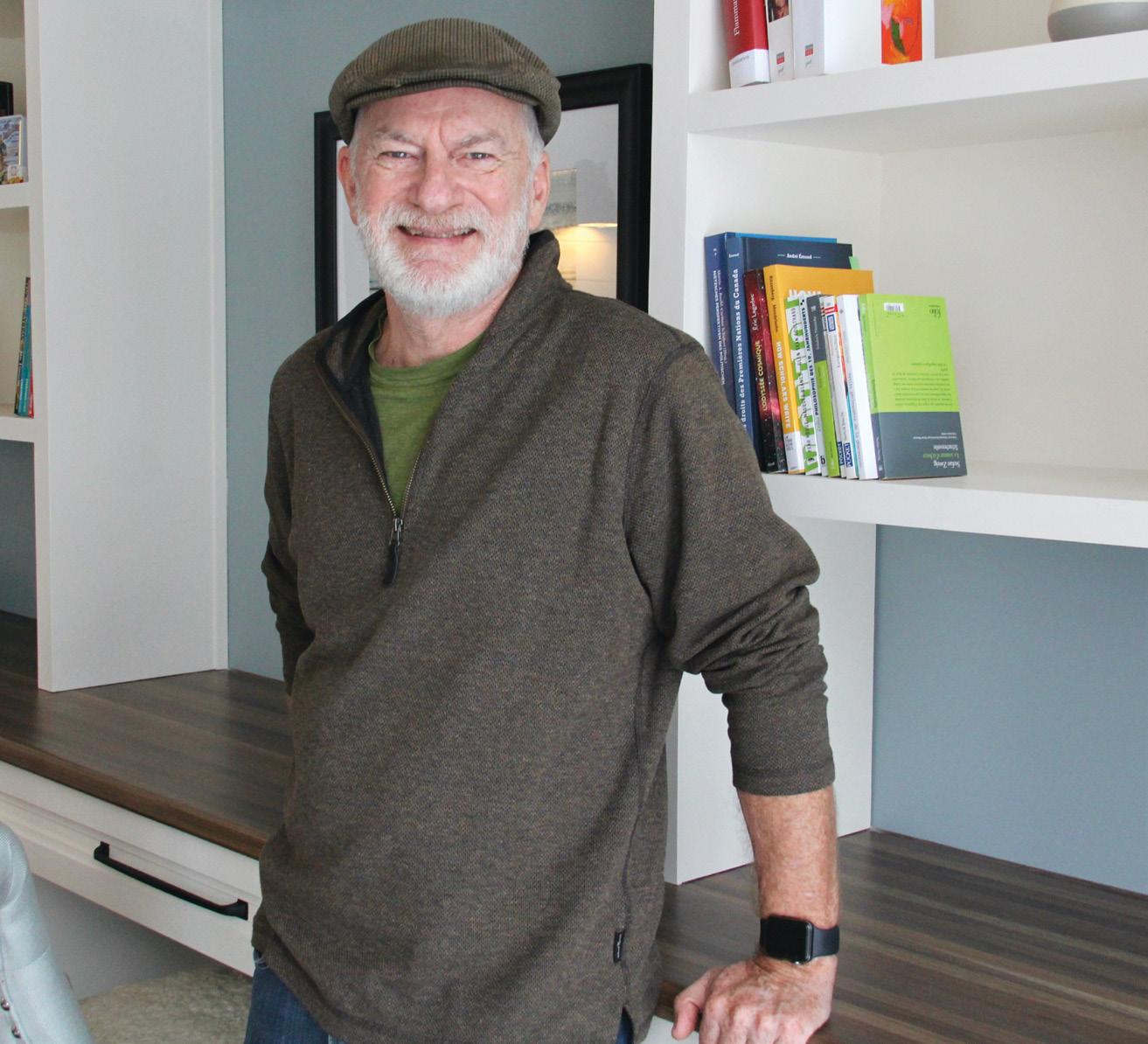
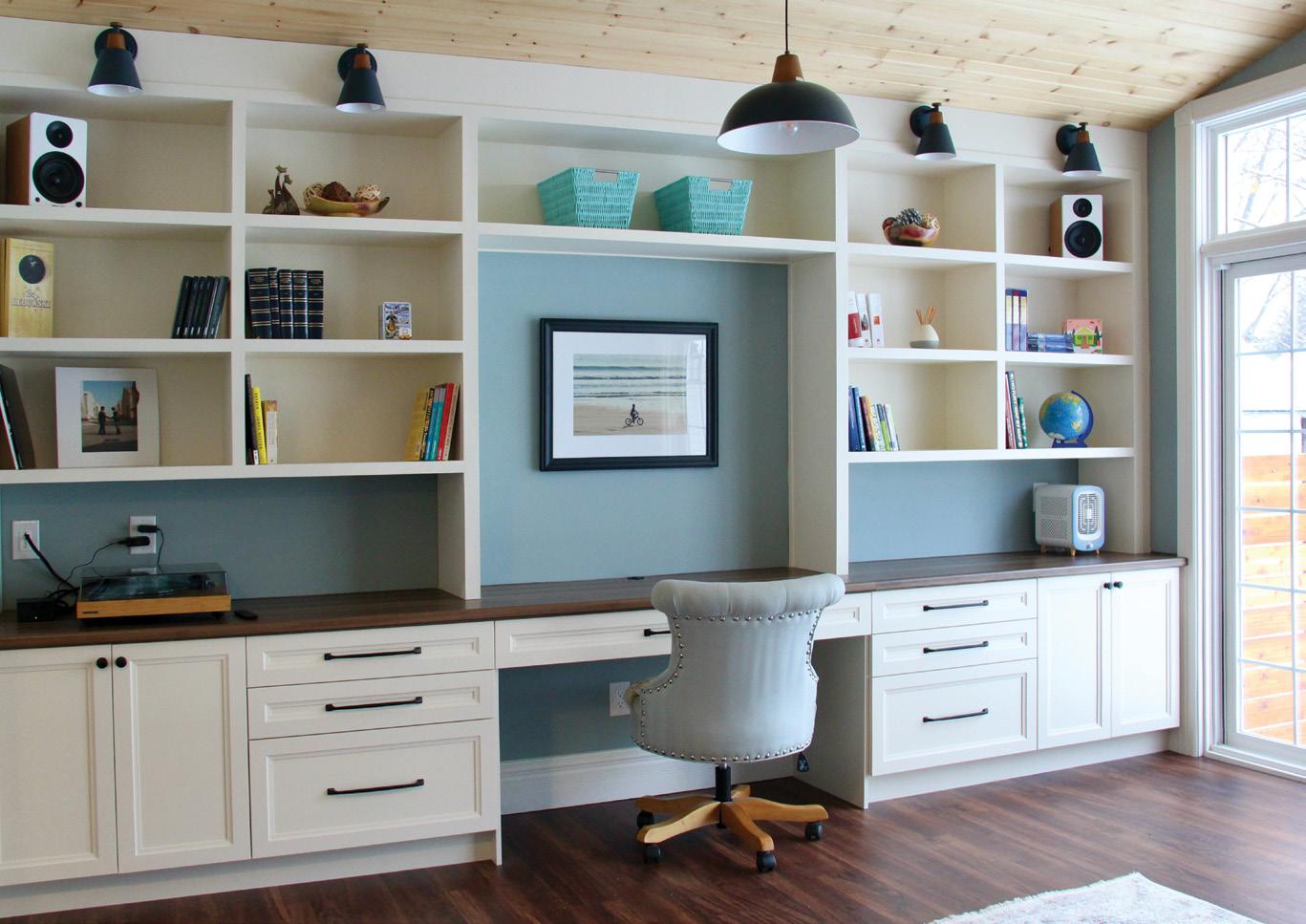
Three things people should think about if they want to do any kind of renovation: their wants, budget and who to call. Research contractors to find one who does quality work, follows rules and regulations and who will listen to your needs and make suggestions to fine tune a successful result.
“Our best for your home.”
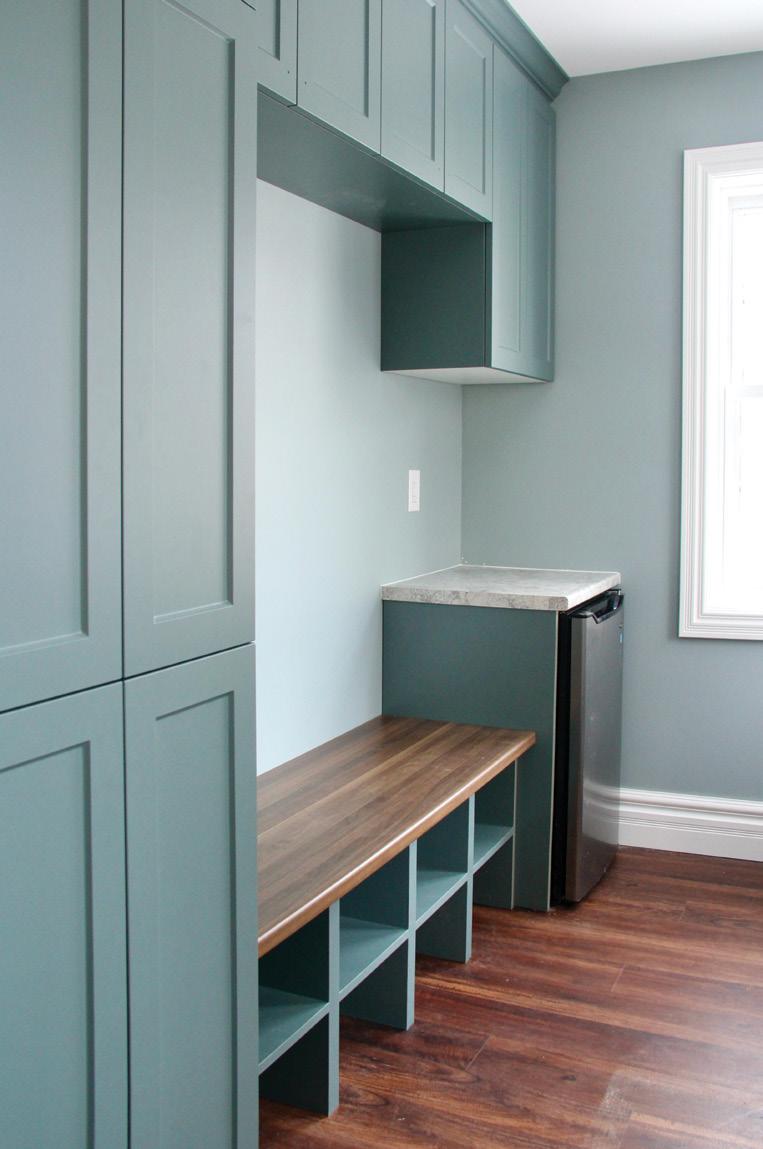 PHOTOS: GISELE WINTON SARVIS
PHOTOS: GISELE WINTON SARVIS


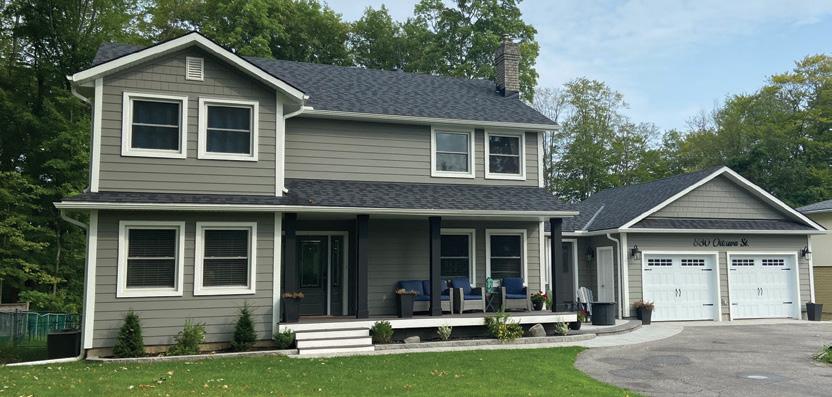
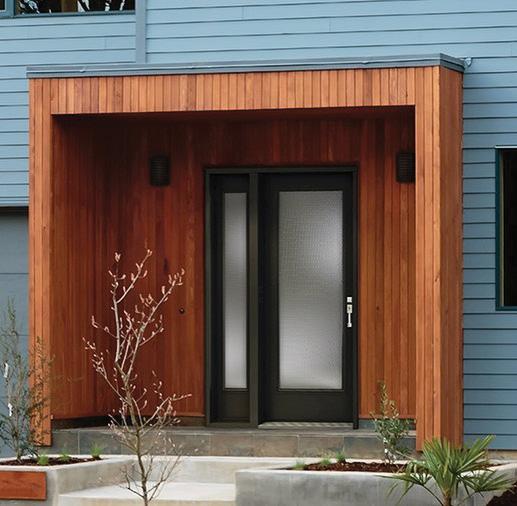
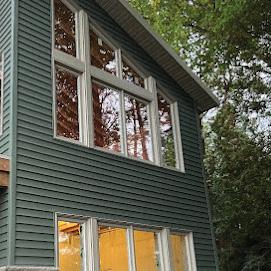
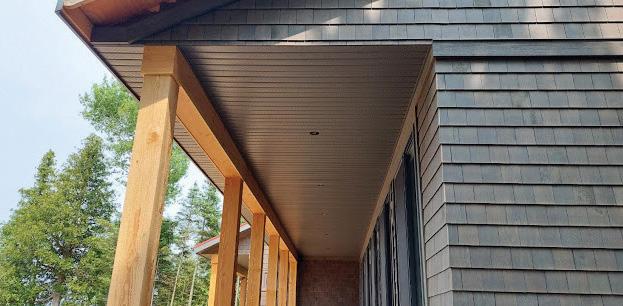
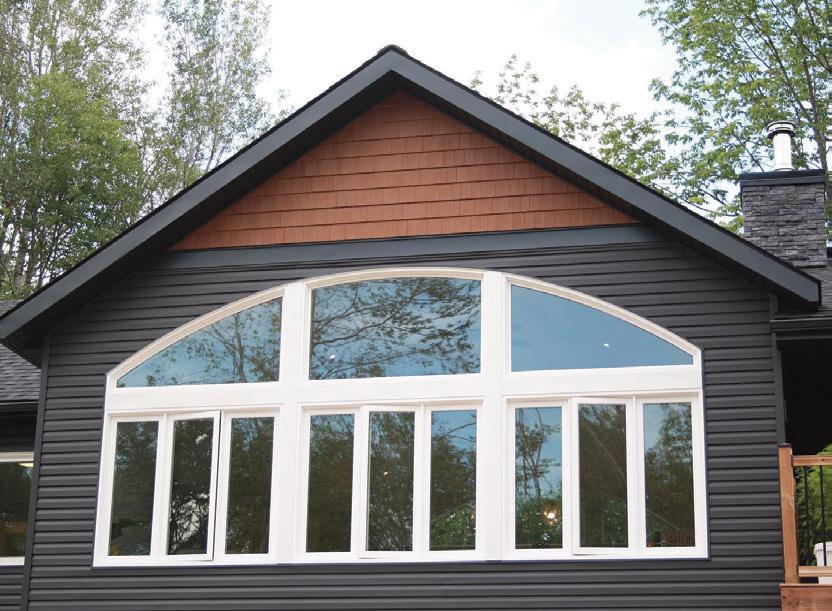
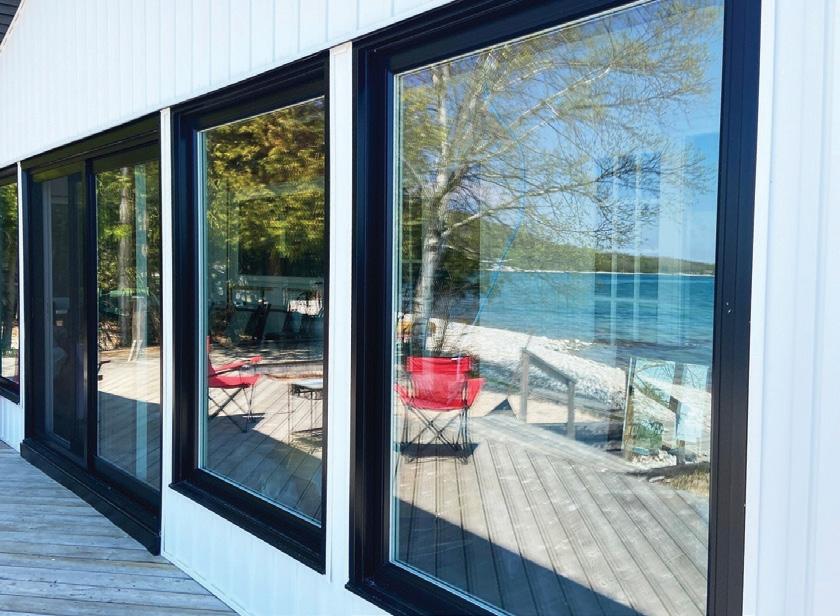
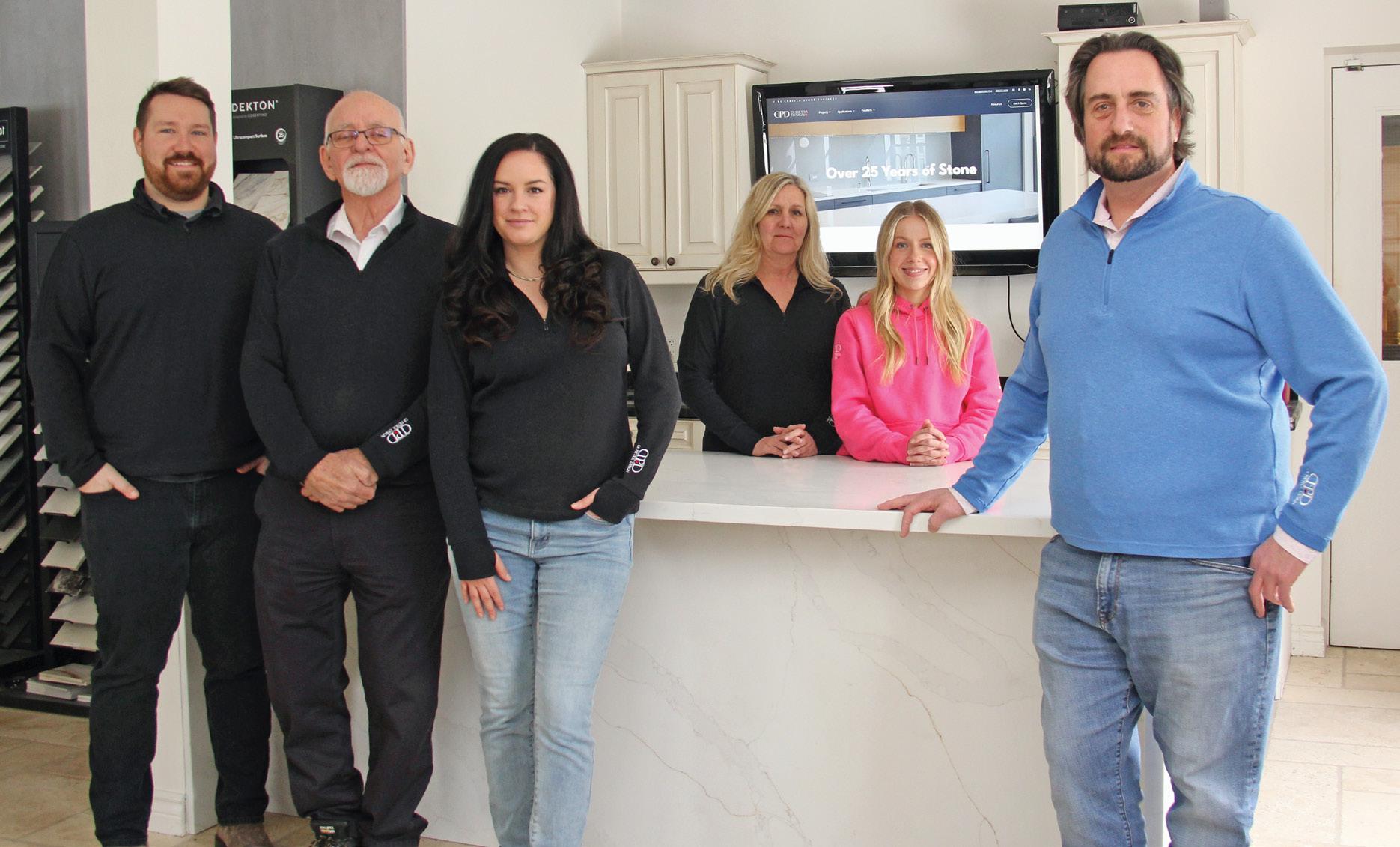
For more than 25 years, Barrie’s Di Pietra Design (DPD) has been making homes, cottages and ski chalets stunning with natural and fabricated stone surfaces. The company serves clients throughout Simcoe and Grey counties, The Kawarthas and Muskoka. Di Pietra designs, fabricates and installs countertops, full-height backsplashes, vanities, shower walls, fireplace surrounds, hearths and mantels – anything that would be aesthetically pleasing clad in stone.
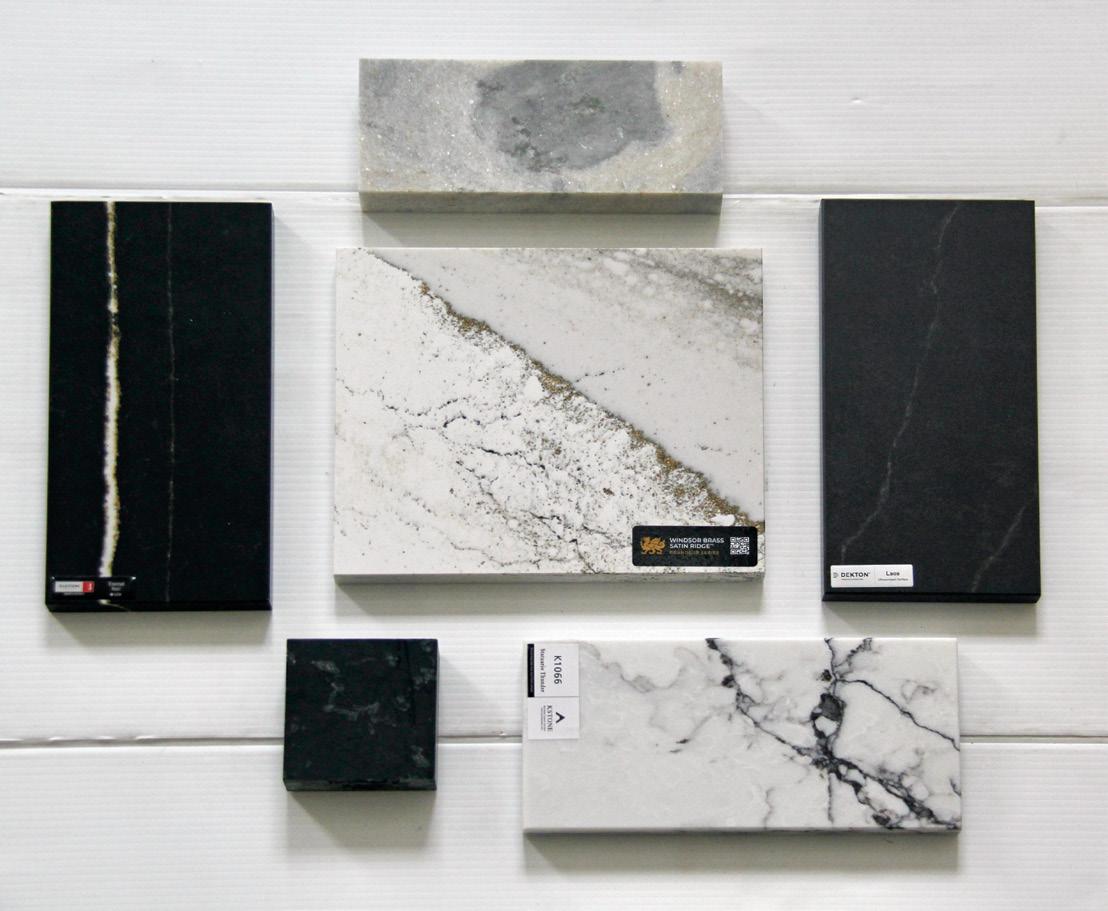
“We are always watching for trends. We currently see a real return to natural stone being desirable in the home because of its natural beauty and people’s understanding of the naturopathic properties.”
Staff visit stone warehouses for materials to beautify homes and commercial settings. Natural stones are sourced from all over the world, primarily North and South America, Europe and Asia. DPD can get any desirable stone for your surface applications, including granite, marble, quartzite, dolomite and soapstone. We also supply manmade surfaces, including quartz, porcelain and solid surface. Our trained technical staff help customers select the appropriate material for their application. DPD warranties materials.
DPD endeavours to find the right surface for your project, whether it’s natural stone, quartz, porcelain or solid surface. We help source unique colours and patterns that are well priced for your project and budget. OH
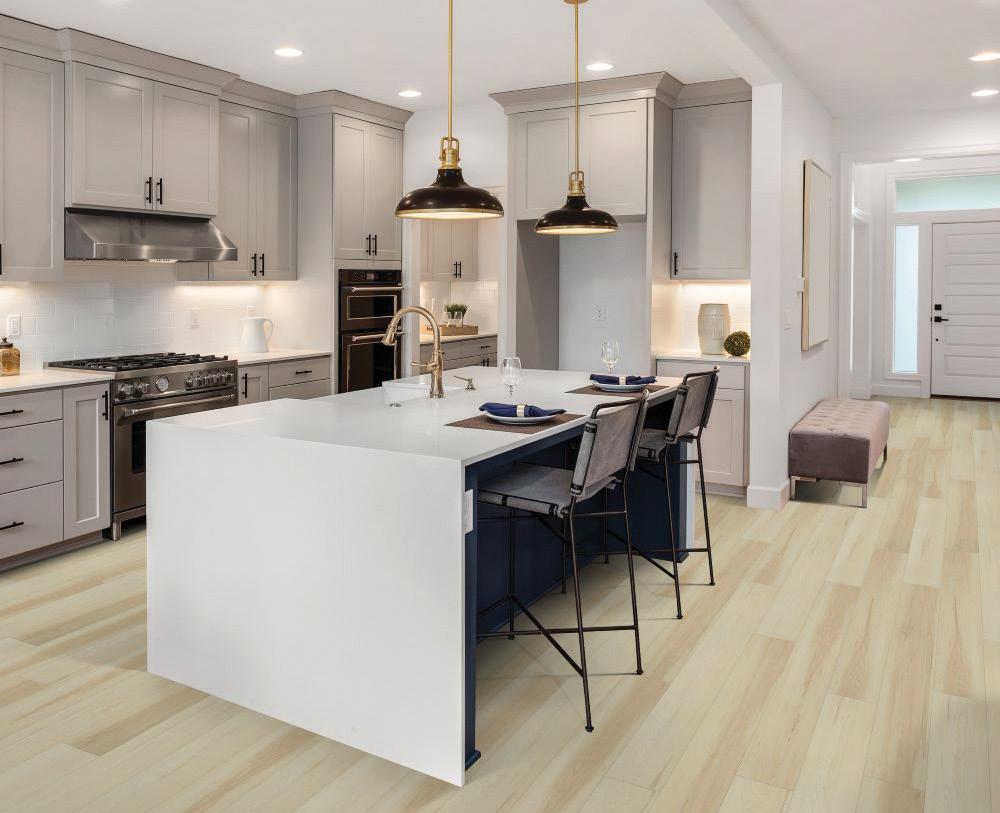
Wish AF-680

When it comes to flooring and home improvement needs, why look further than your own backyard? Irvine Carpet One has been proudly serving the Barrie, Ontario community for over 60 years! As a locally owned business, we take pride in providing top-quality products and personalized services to our customers. Whether you’re looking to revamp the look of your home or add some finishing touches, we’re here to floor you with our expertise and top-notch products. Support your community and shop local with Irvine Carpet One.
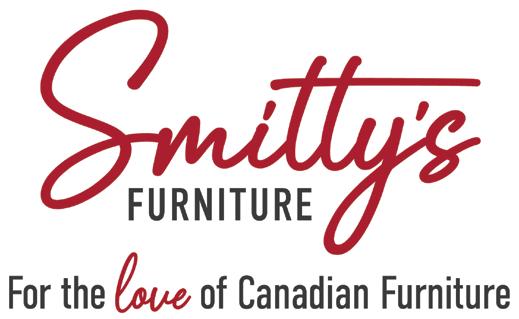
With over 75 years of excellent service to southwestern Ontario, Smitty’s Furniture returns to Barrie with an exceptional line-up of topquality Canadian furniture and mattress brands.
Don’t feel daunted by decisions! Our sales team loves what they do. Bring your photos and room arrangements into our showroom or book an in-home consultation, and our sales consultants will help you find the perfect piece.
A trip to Smitty’s is always worth your while. Our sales floor is carefully laid out with top brands, many of which are customizable with a wide range of fabrics and finishes. The Barrie showroom will feature Canadian names such as Palliser, Décor-Rest, Bermex, Amisco, Durham Furniture and Brentwood Classics, plus Canadian-made mattresses by Serta and Kingsdown.
From sale to delivery, your order is in good hands. Our courtesy team will deliver in-home, set up your new purchase, and remove all packaging. Purchases come with a one-year service guarantee.
Smitty’s Furniture in Barrie is opening in Spring 2024 at 491 Bryne Drive, off Mapleview and the 400. Visit smittysfurniture.com and follow us on @smittysfinefurniture for details
(Please see ad on pg 115)

With over five years of interior design experience, owner Tyler Printess has established a name synonymous with personalized style. Tyler’s design philosophy is design the life you want to live – Tyler creates spaces that are customized to each client’s lifestyle, budget, and their vision for their space.
Based in Barrie, Tyler Printess Design extends its expertise across a vast canvas, catering to clients from Toronto to Muskoka. Specializing in residential interior design, the firm offers a range of services from hourly consultations for quick design fixes to full-service packages encompassing project management, detailed plans, material sourcing, budgeting, and comprehensive furniture packages. Tyler Printess Design ensures every aspect of your home is curated to perfection and reflects the uniqueness of each client and home.
What sets Tyler Printess Design apart is the meticulous attention to detail and a commitment to bringing clients’ visions to life. Whether it’s transforming a cosy living room or revamping an entire home, Tyler Printess Design seamlessly blends aesthetics with functionality. Elevate your living space with Tyler – where expertise meets excellence, and your dream space becomes a tangible reality. Design the life you want to live with Tyler Printess Design. 705.828.4645
tylerprintessdesign@gmail.com
@tylerprintessdesign
(Please see ad on pg 53)

If you have a skylight that’s leaking or in need of repair, look no further than Bright Skylights Plus, who’s been fixing and installing new skylights for the past 35 years.
Bright Skylights Plus never uses subcontractors, with all of their work being carried out by their own team from start to finish.
Owner Joe Sousa has operated in Orangeville for close to 10 years and during that time, he has built a strong reputation, due to the quality of his work. If your skylight is 15 years old or older, it’s a good idea to call Bright Skylights Plus and have it assessed, as it’s getting close to its end of life. The units that the company uses are much higher in quality and can last significantly longer than the ones constructed in the mid 2000s. Today’s units are superior in quality and they’ll stay on your roof for the next 20-25 years trouble free.
The Brights Skylights Plus manufacturer is also based in Canada, so those who choose the business for installation of a new skylight are supporting their own country’s economy. Call Bright Skylights Plus today at 416.705.8635 or visit brightskylights.ca to learn more about their services and get a quote today!
(Please see ad on pg 31)
Is it time for a bathroom or kitchen upgrade? Do you need emergency plumbing service? Plumbtech Plumbing Inc. has you covered.
Since 1986, Plumbtech Plumbing Inc. has provided plumbing services to happy residential, commercial, and light industrial customers throughout Barrie, Simcoe, Orillia, Muskoka, and Parry Sound.
Plumbtech Plumbing Inc. does it all – from large custom homes and full renovations through all kinds of services, including drain line video inspections and drain line replacements. Plumbtech Plumbing Inc. is fully insured, bonded and available 24 hours a day.
For any project big or small, Plumbtech Plumbing Inc. will consult with you to make sure all options and site-specific conditions are taken into account. They will even find ways to help reduce your project costs. A detailed quote provides peace of mind regarding cost certainty.
Plumbtech Plumbing Inc. are proud members of the Skills Ontario, Barrie Construction Association, Barrie Chamber of Commerce, and Simcoe County Home Builders’ Association.
Plumbtech Plumbing Inc. works successfully with the following manufacturers: American Standard, Moen, Delta Faucet Co., MAAX Collection, BLANCO, Mirolin, KINDRED. We also encourage customers to supply their own CSA approved fixtures and faucets.
Contact us today!
705.722.7209
estimates@
plumbtechplumbing.com
plumbtechplumbing.com
(Please see ad on pg 53)
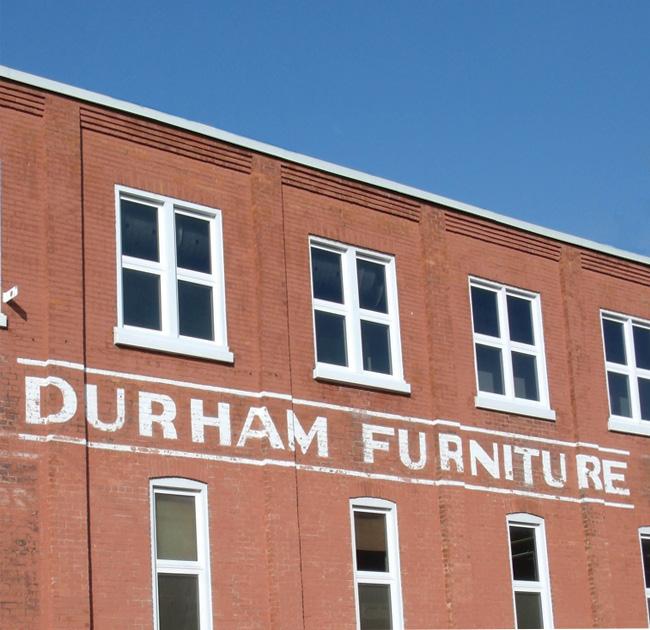

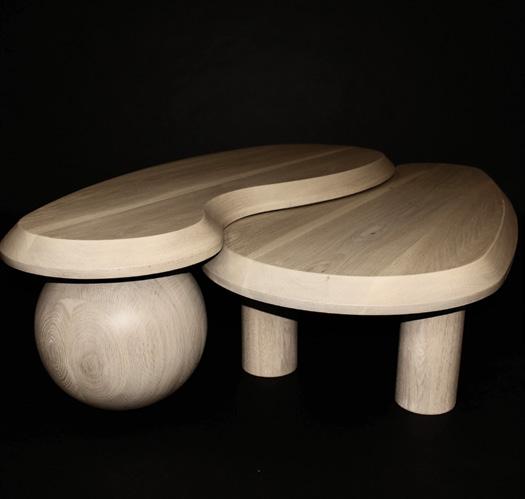
PRF Custom Kitchens is a family-owned Canadian business founded in 1971. Our shop is located in beautiful Tiny Township, and we serve the Simcoe Muskoka area.
We pride ourselves on the quality of our products, using select solid woods and veneer core plywood cabinets. With our competitive pricing we will be sure to make your dream kitchen a reality. From Design, Build and Installation we make the process seamless and enjoyable.
At PRF, we specialize in exceptional custom kitchens and cabinetry. Whether it is a kitchen, bathroom, mudroom, built-ins or walk-in closets, we’ve got you covered.
Your Home Your Way is a value we continue to commit to with all of our customers, seeing your vision come to a reality is what makes us proud in being a successful part of this community. Visit us online prfcustomkitchens.ca or to inquire about a potential project, please call us at 705.526.1884 or visit us in person at 239 County Rd 6 S, Tiny
(Please see ad on pg 25)
Since 1899, Durham Furniture has been manufacturing solid wood bedroom and occasional pieces. A lot has changed in 125 years, but the desire for madein-Canada quality furniture that will last a lifetime has not.
Our greatest asset has always been our people and their commitment to the finest craftsmanship techniques. Mortise and tenon joinery, English dovetail drawer construction, and multi-step finishes. In recent years, we have also added undermount soft close drawer guides to all of our case pieces and provided greater flexibility in finishes and hardware.
When you see a piece of Durham, we want you to see the natural characteristics found in solid wood, and when you touch a piece of Durham, we want you to feel the quality of our design, construction, and finishes.
All of our products are available through a network of retailers in Ontario that can help you find the best Durham bedroom and occasional furniture for your home.
To explore our collections or create your own piece of Durham Furniture using our 3D configuration tool, visit durhamfurniture.com
Durham is a Silver member of the Sustainable Furniture Council and meets all of the standards set by Health Canada and the Consumer Product Safety Program. durhamfurniture.com
(Please see ad on pg 9)
At Era Interiors we believe window treatments are an essential part of the design process!
With over 30 years combined experience in the industry, we provide a tailored service, prioritizing both form and function.
We supply custom window coverings exclusively from Hunter Douglas, known for their extensive, high quality product line and the most inclusive warranty in the business.
For your convenience, we offer complimentary in-home consultations with custom measurement, estimate and design consult included. Whether you’re updating one room or undergoing a complete renovation, our priority is to help make this part of the design process as seamless and enjoyable as possible!
Not ready to have us out yet? Book an appointment at our downtown Midland studio to see our displays and samples while we answer any questions you may have to get you started.
From start to finish we’re focused on providing excellent customer service and expert advice, helping you select the perfect window treatments for your home.
Contact us today to schedule your FREE in-home consultation!
Serving Midland, Penetanguishene, Tiny, Tay and surrounding areas 705.427.7091
erainteriors.ca
erainteriorsmidland@gmail.com
Authorized Dealer HunterDouglas
(Please see ad on pg 61)
Pompous Fox Wood Company Inc. is focused on making custom, high quality modern furniture pieces while also prioritizing sustainability.
Located in Barrie, Ontario, Pompous Fox is perfectly situated to serve the GTA and Cottage Country with the ability to ship throughout North America.
Pompous Fox Wood Company Inc. provides two ways to purchase furniture – select a piece from our Signature Series line of furniture or work with us to create a fully custom piece. Either way, you will get a piece of furniture made of locally sourced hardwoods built to stand the test of time. For more information, head to our website pompousfoxwoodco.com or check us out on Instagram
@pompousfoxwoodco
4-304 Shanty Bay Rd
Barrie | 705.333.9745
(Please see ad on pg 47)
If it looks like a duck, quacks like a duck, and swims like a duck – it’s a duck!

There are about 30 species of ducks in North America, with 25 or so found in Ontario. This family of birds is at home on the water, in the air, and many of them, on land as well. But water is their main domain. They have completely waterproof flight and outer feathers that keep their downy undercoat warm and dry. They are sociable, gregarious birds who flock together for good parts of the year, often in large “rafts” out on the open water.
Ducks are a widespread family of birds, perhaps somewhat over-represented by the ubiquitous Mallard. Mallards are indeed the world’s most abundant duck and are universally well known for hanging out at local parks everywhere, readily swimming up for handouts. The Mallard drake is quite a dapper fellow, as are the drakes of many other duck species. Because ducks have distinct colour patterns and are relatively large birds, they can be clearly observed in open water, and they often stay in one spot for lengths of time (unlike say, warblers). Ducks are a relatively easy study in identification. You can linger over them, studying for identification.
Ducks are around in all four seasons, which is a great bonus with duck-watching. Ducks are among the first family of birds to greet us in the spring. They parade their adorable ducklings past our shorelines throughout the summer. They cheer up the dreary days of fall as they stage into large rafts before migration, and a whole new crew of hardy boreal and arctic breeders arrive to southern Ontario to overwinter with us.
They perform entertaining courtship displays, form their pair bonds during migration and they arrive already pair bonded.
The drakes of each species have fairly distinct and rather bold patterns of plumage, which makes for ease of identity. For starters, it’s good to know that the majority of our ducks fall into two distinct anatomical forms –dabblers and divers.
It’s also good to know some tips on how to ID the drakes from the ducks, or “hens” as they’re sometimes called.
That ubiquitous Mallard is a typical dabbler type of duck. Dabblers are surface feeders and can walk on land, due to their legs and feet being centred on their body. This structure does not lend itself to underwater swimming. Dabblers are the classic “bottoms up” feeders – tipping their heads into the water – bottoms up in the air – to graze on shallow water aquatic vegetation and insects, including worms and snails. They can also walk up onto shore and graze on grasses and the occasional human handout (corn, birdseed; no bread please!). Dabblers take off straight into the air due to their larger winged structure.

 PHOTO: DAVID TURNER
PHOTO: ROB WRAY
STORY LYNNE RICHARDSON Mallard Wood Duck
Hooded Merganser
Northern Pintail
PHOTO: DAVID TURNER
PHOTO: ROB WRAY
STORY LYNNE RICHARDSON Mallard Wood Duck
Hooded Merganser
Northern Pintail



Divers dive rather than dabble for their food. Their legs are set further back on their body, giving them a streamlined underwater profile and aid in their underwater propulsion. Their feet are bigger than dabbler duck feet and propel them along underwater. They are awkward on land and come ashore only to nest or rest.
Male ducks or drakes are generally a very handsome lot, distinctively patterned, coloured and fairly easy to distinguish one species from another.
Most hen ducks look nothing like their dapper male counterparts. Ducks are “sexually dimorphic,” which is the appearance of one species in two distinct forms. Nature leaves the females cryptically coloured so they are camouflaged from predators, a bonus during the sensitive
nesting season. But this can make female duck ID a tricky business. However, to help out with this, there is a saying amongst birders that if you want to ID a female duck, just look at the male she’s swimming with! Ducks pair up early, over the winter and in migration, and arrive in our area already mated. You almost always see a male and a female together in their pair bond. ID the male and you’ve got a 99 per cent chance that his female friend is his mate and the same species.
But even this isn’t 100 per cent effective as ducks undergo a moult after the breeding season. The dapper drake wears a drab “eclipse” plumage for a month or more that is very similar to the females. Now, this makes ID of both males and females challenging. However, as this moult renders the ducks flightless, they remain secretive and out of sight, so chances are you won’t see many ducks during this cryptic phase anyway. Whew!
Ducks have long been associated with quite a range of familiar phrases. Why have ducks generated so many idioms? Ducks don’t sing, they aren’t particularly noted for any peculiar or unusual habits, and they lead fairly quiet lives out on the lakes and ponds. But they do have a cute waddle in their walk, their quack sounds like laughter, and their fluffy young are adorable. But that doesn’t explain it. A search for the origin of these idioms comes up with a lot of “origin unknowns.” However, the sayings have been around for a long time and are hugely expressive, so let’s get quacking and have a look at some of them.
Yes, you may be a lucky duck, an odd duck, a sitting duck, a lame duck or a dead duck. You can let a problem slide like water off a duck’s back, you can take to a task like a duck to water or you can get out your umbrella when it’s good weather for ducks. There’s the ever-popular “bottoms up” toast, and the helpful “duck” or “duck down” warnings! And of course, we can’t forget the timeless advice to get your ducks in a row. Aren’t these sayings just ducky? Do any of them quack you up? Lord love a duck, that’s a lot of expressions! Duck soup.
There’s even the famous “duck test” quoted above – If it walks like a duck, talks like a duck, swims like a duck – it’s a duck! This common phrase has its origins in philosophy. The test suggests that, logically, it can be inferred that a most likely conclusion can be deduced from simple observations. But it’s not an infallible test. Various other waterfowl such as loons, grebes and coots are often mistaken for ducks! But that is another story for another time. Time to duck out! OH
PHOTO: LYNNE RICHARDSON PHOTO: DAVID TURNER Harlequin Ducks Long-tailed Duck Redheads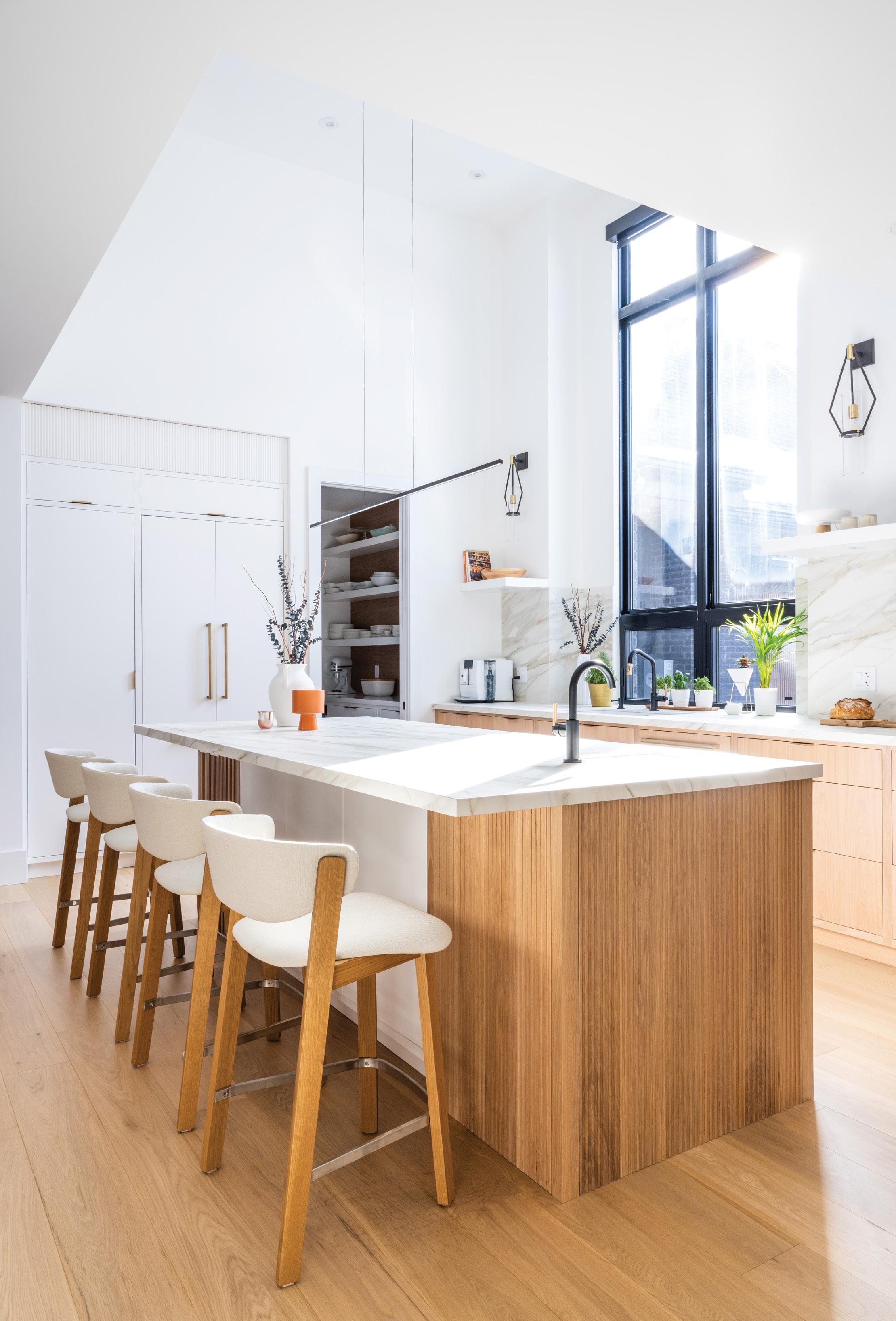
DIANE AND TIM SHWED’S GOAL WHEN BUILDING THEIR CUSTOM SNOW VALLEY-AREA HOME WAS TO CREATE A WARM, MODERN, MINIMALISTIC LIVING SPACE WITH A TIMELESS QUALITY.
STORY MARG BRUINEMAN PHOTOGRAPHY SANDY MACKAY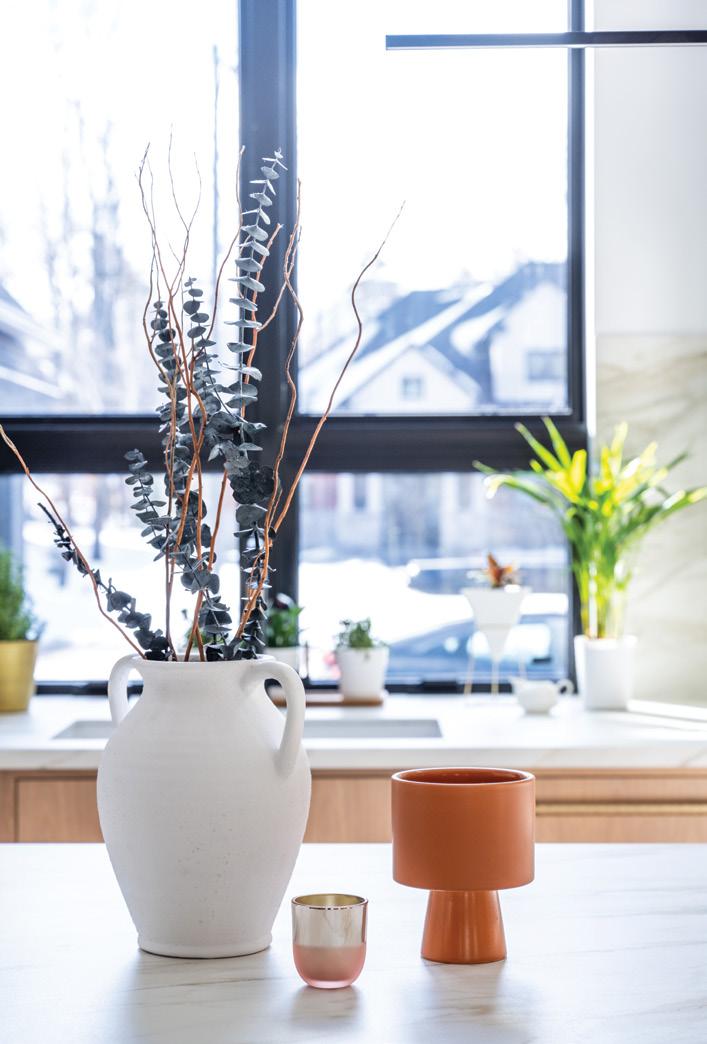
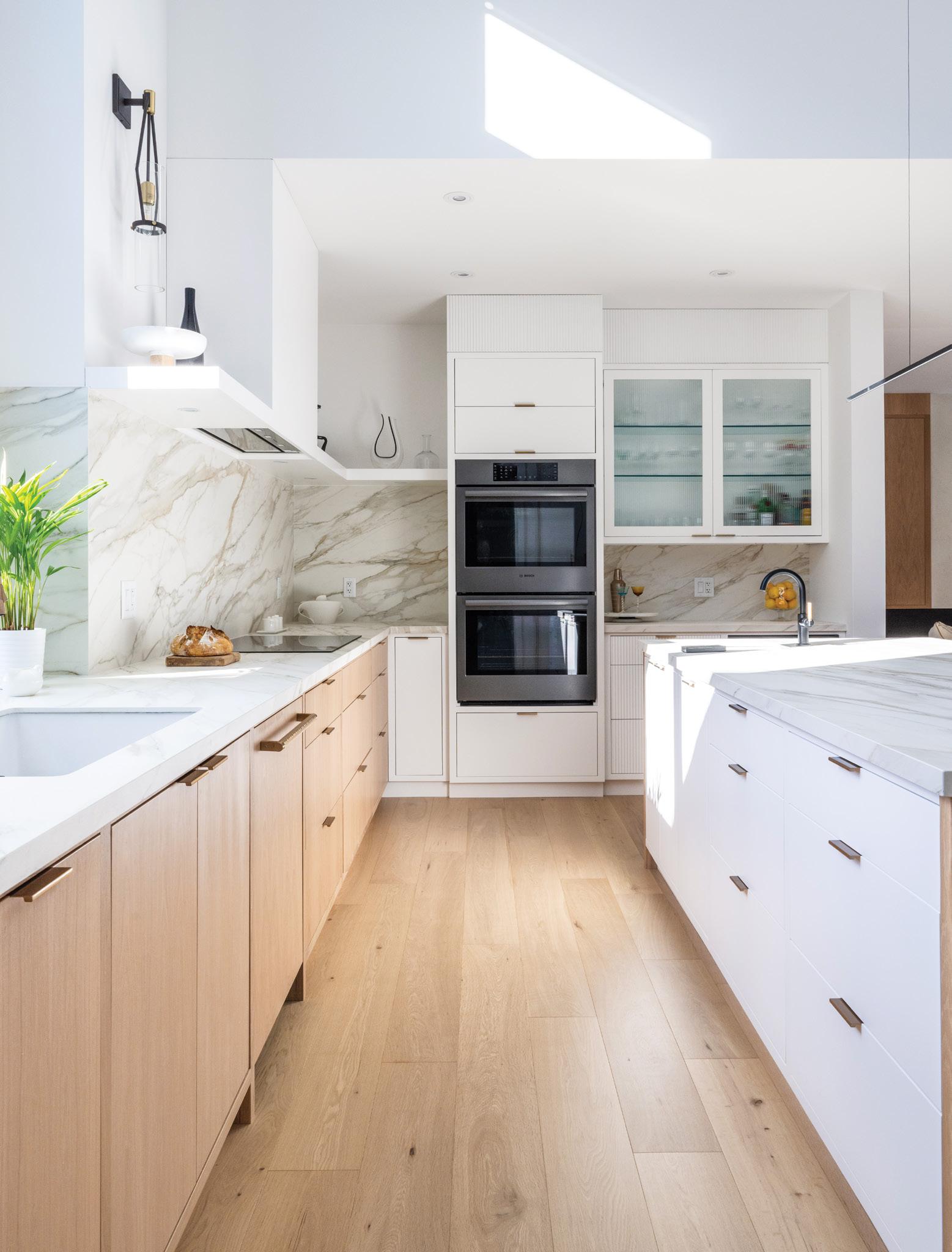
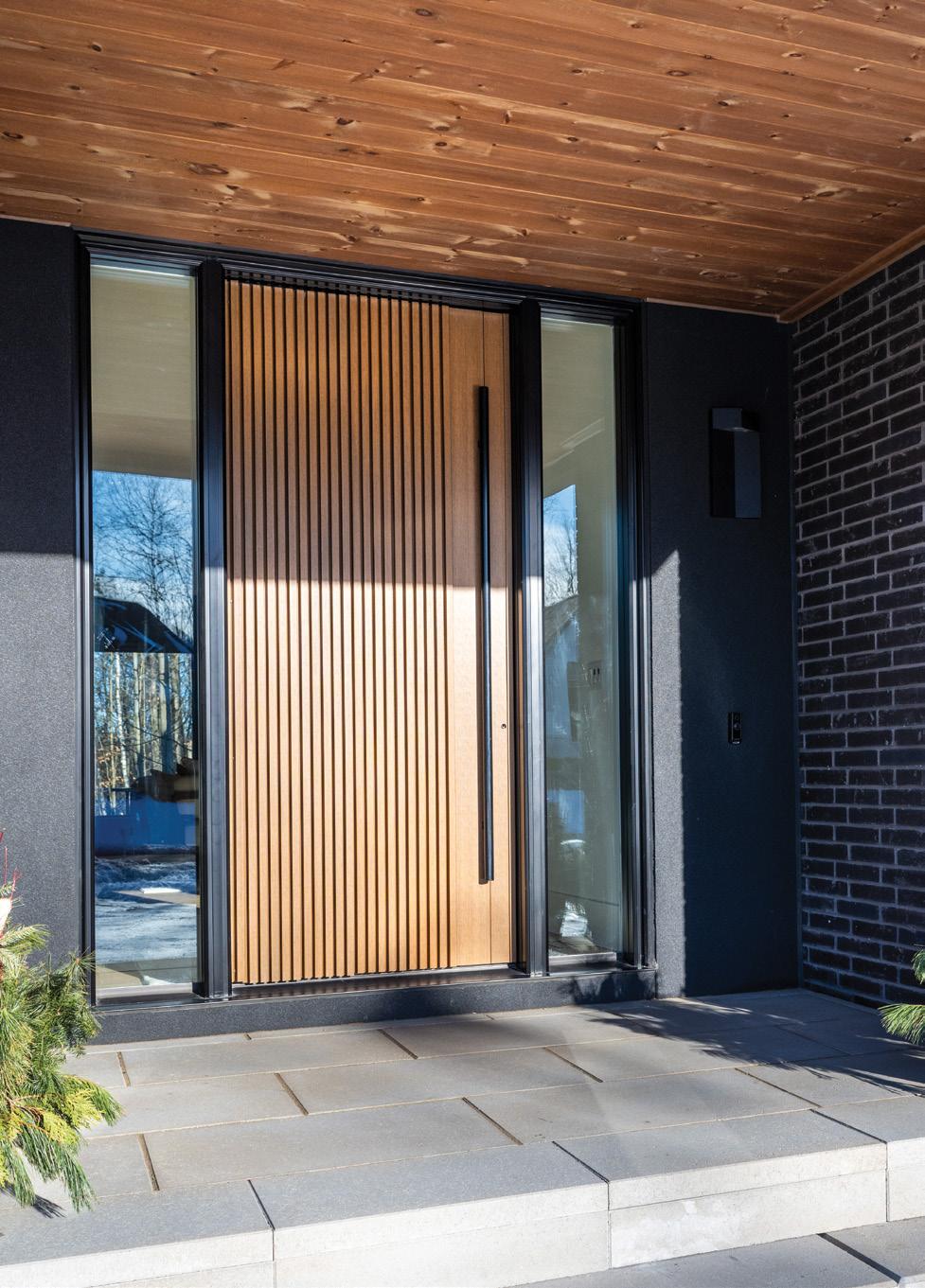
“I LOVE A WARM, MINIMALIST STYLE AND THAT’S WHAT WE WERE LOOKING FOR.”
- Diane Shwed
The result is a beautiful home with a comfortable open area that features classic neutral tones with high ceilings and oversize windows. It welcomes the outside in and suggests something much larger than its 2,400 sq. ft. footprint.
Justin Sherry Design Studio created the architectural design and the home was built by Dendor Fine Homes
“We wanted to create a cohesive feel throughout the home,” says Diane. “Our goal was to balance comfort, function and simplicity with impactful design choices.” Diane made use of her experience and education in designing interiors with her new home. It was her first start-to-finish project. “I love a warm, minimalist style and that’s what we were looking for.”
When asked what element was most important to her, she points to the kitchen with its main area laid out against the front wall featuring a 10-foot-high window and a vaulted ceiling. Diane chose honed porcelain from Caesarstone with bold veining and a muted quality to create a subtle impact for the backsplash, counter and island – which, with a 15-foot ceiling, defines the kitchen. Benchmade Furniture Company crafted
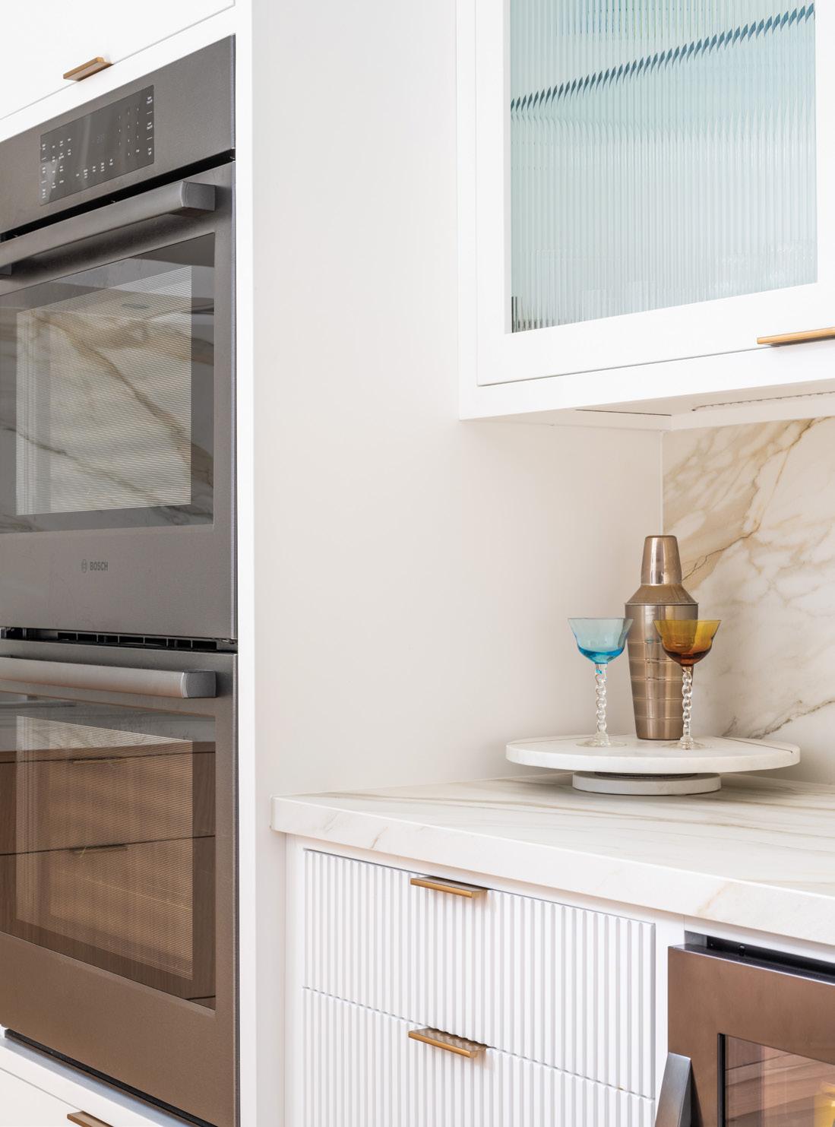

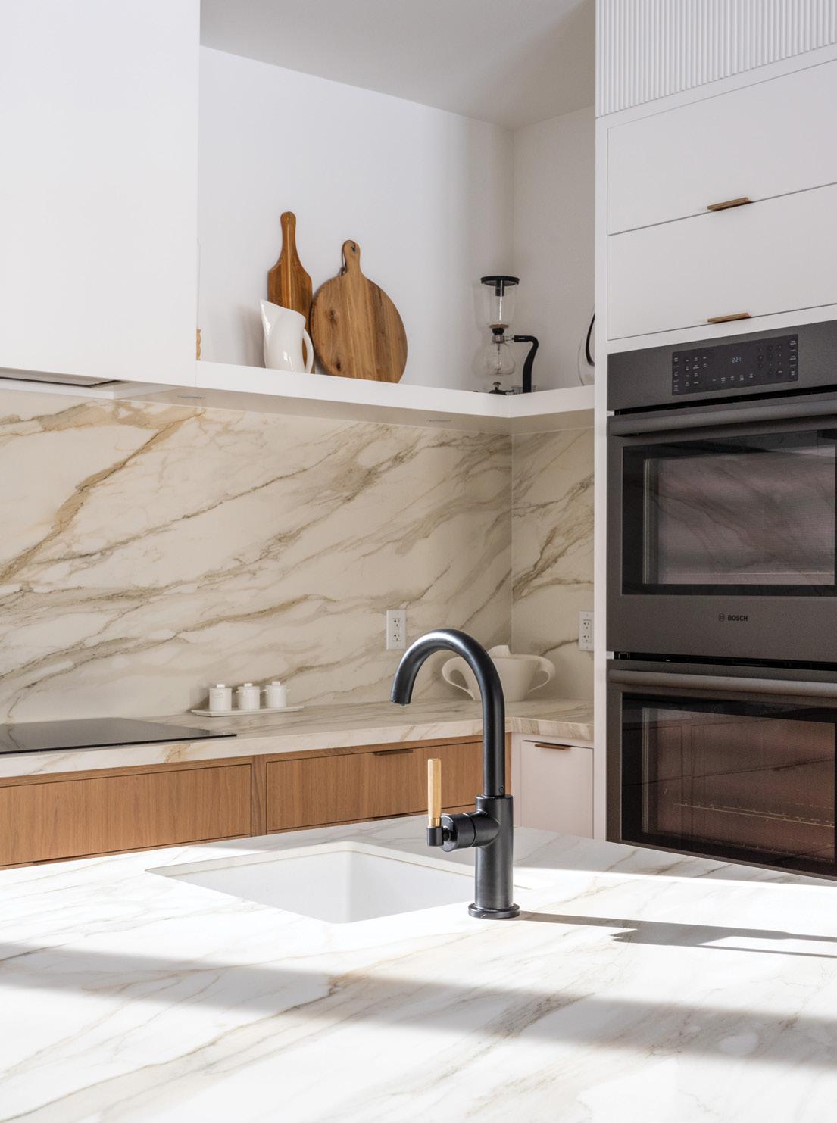
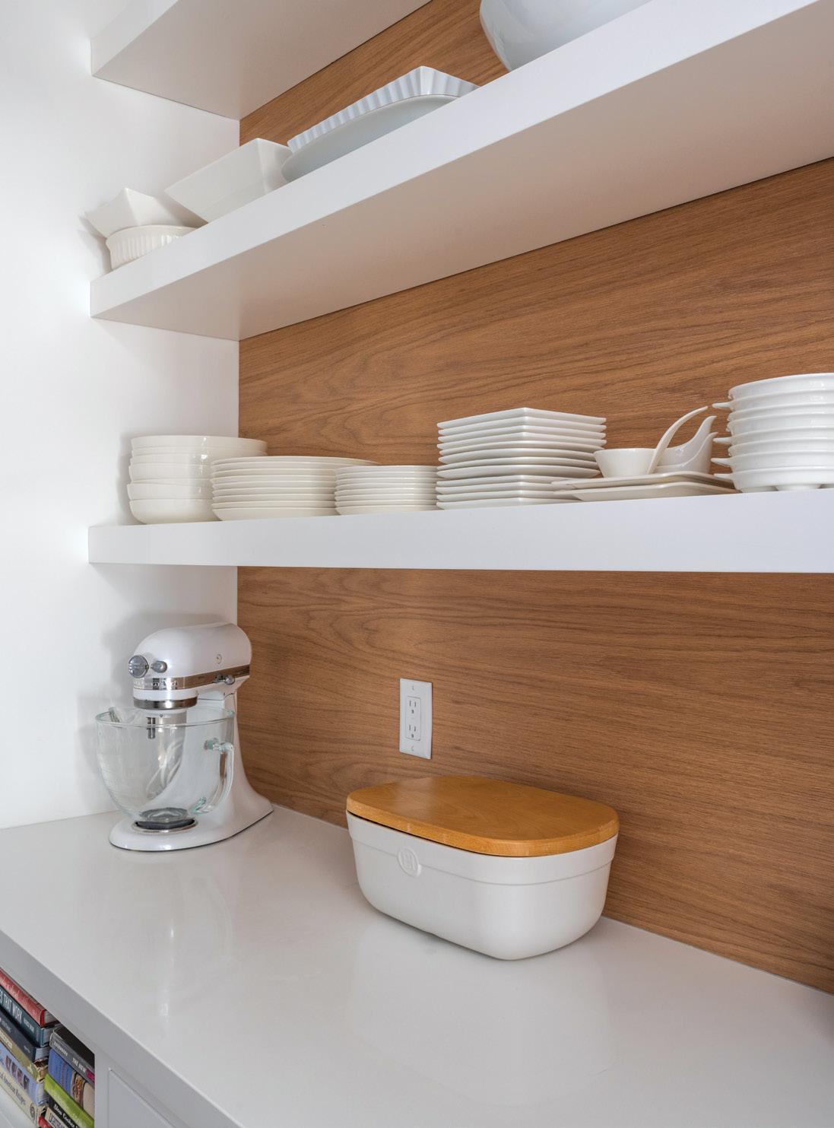
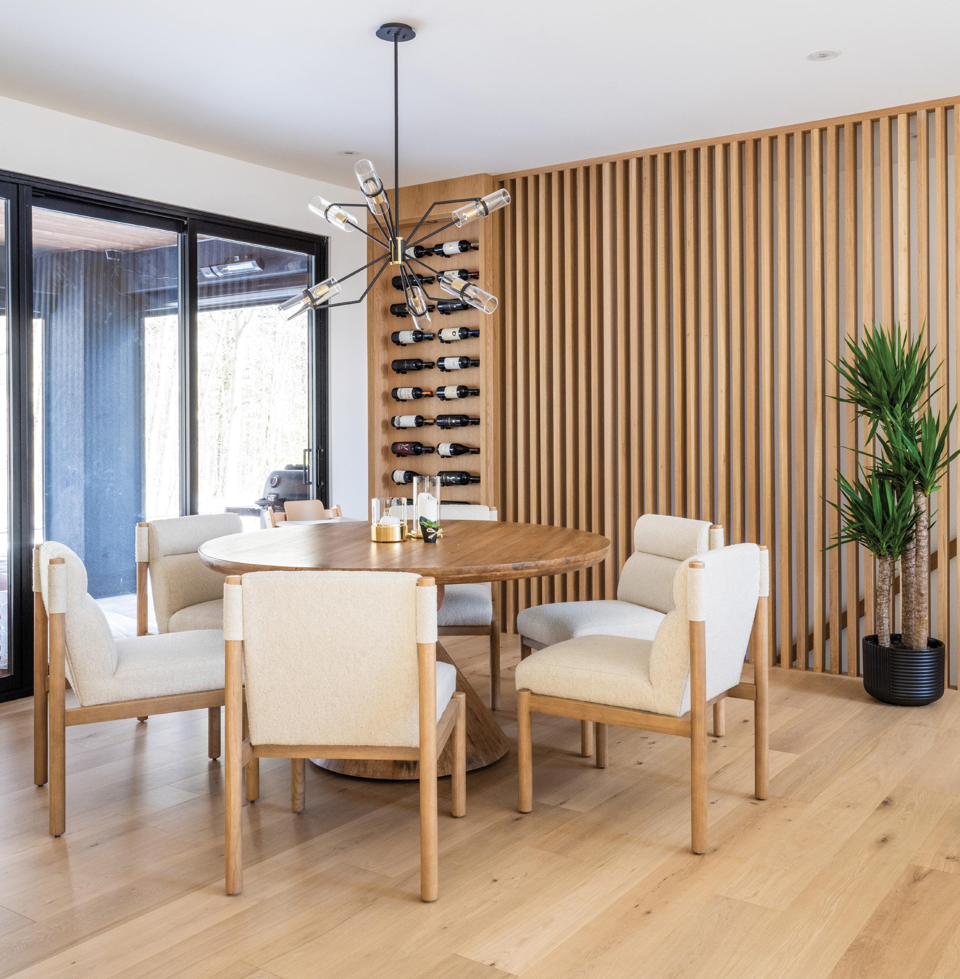
the kitchen, bathroom and laundry room cabinets, and all built-ins. All appliances were purchased at TA Appliances & Barbecues
A secondary, enclosed area off the kitchen doubles as a coffee nook with extra space for storage to keep the main kitchen area free of clutter. The attached dry-goods pantry offers even more storage, freeing up the cupboards in the kitchen for more handy items.
The great room and dining area with furniture from Inhabit Interiors & Design,
fluted designs and white oak, wide-plank engineered hardwood flooring complete the main living space. That opens to a patio, featuring an electric screen and slat patio furniture that matches the slat staircase wall just inside the house. The patio in the backyard overlooks a long 44-by-12-foot pool, by Prime Pools & Landscaping Inc., which is naturally enclosed by the surrounding wooded area beyond the fence line.
ABOVE: The wide round dining table and chairs from Inhabit Interiors & Design give everyone elbow room and the wine is in easy reach on the wall, doubling as décor. The floors are Grandeur white oak from North Country Floors & Home. OPPOSITE:
1. All appliances in the home were purchased from TA Appliances & Barbecues.
2. The kitchen’s open shelving allows for the display of gorgeous functional items. 3. Fresh herbs get lots of light from the extralarge kitchen window. 4. A nook area beside the kitchen has open shelving. All cabinetry is from Benchmade Furniture Company. Continued on page 98
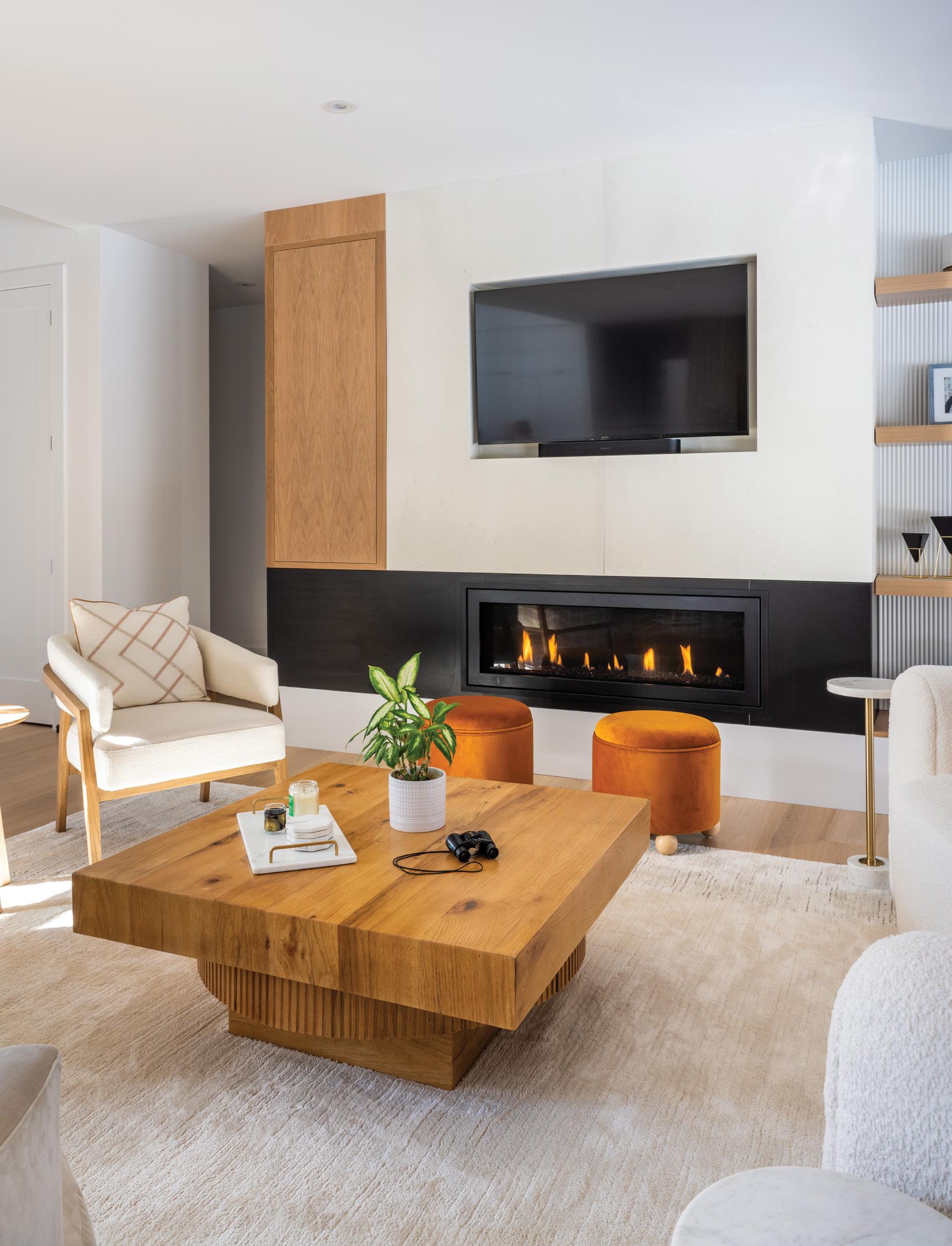
Art Deco provides inspiration for the home’s upstairs powder room, which features geometric tiling from Ciot while the main bath contains kite porcelain floor tiles with hand-drawn motifs. The upstairs primary bedroom also has a beautiful, large en suite. All upstairs bathrooms have heated flooring. Tim’s office at the front of the house and spare bedroom at the rear complete the upstairs.
A white oak staircase (Stairhaus) with a modern wood handrail and downlighting leads to the lower level with slatwalls up and down.
The lower level opens to a large entertainment area with a baby grand piano and a pool table constructed of black wool cloth and a frame that works in harmony with the white oak flooring from North Country Floors & Home. The lower level has nine-foot ceilings designed as an extension of the main level. A full open gym, craftroom and two extra bedrooms complete the lower level.
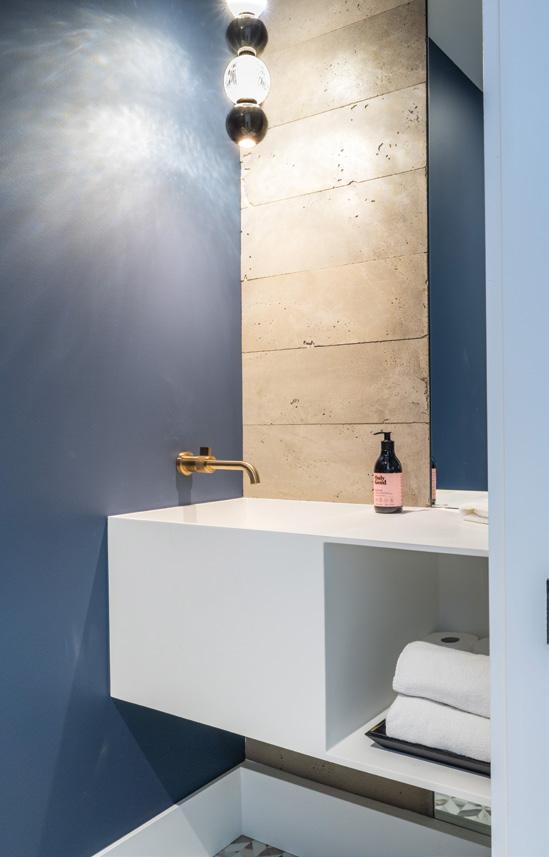
BELOW:
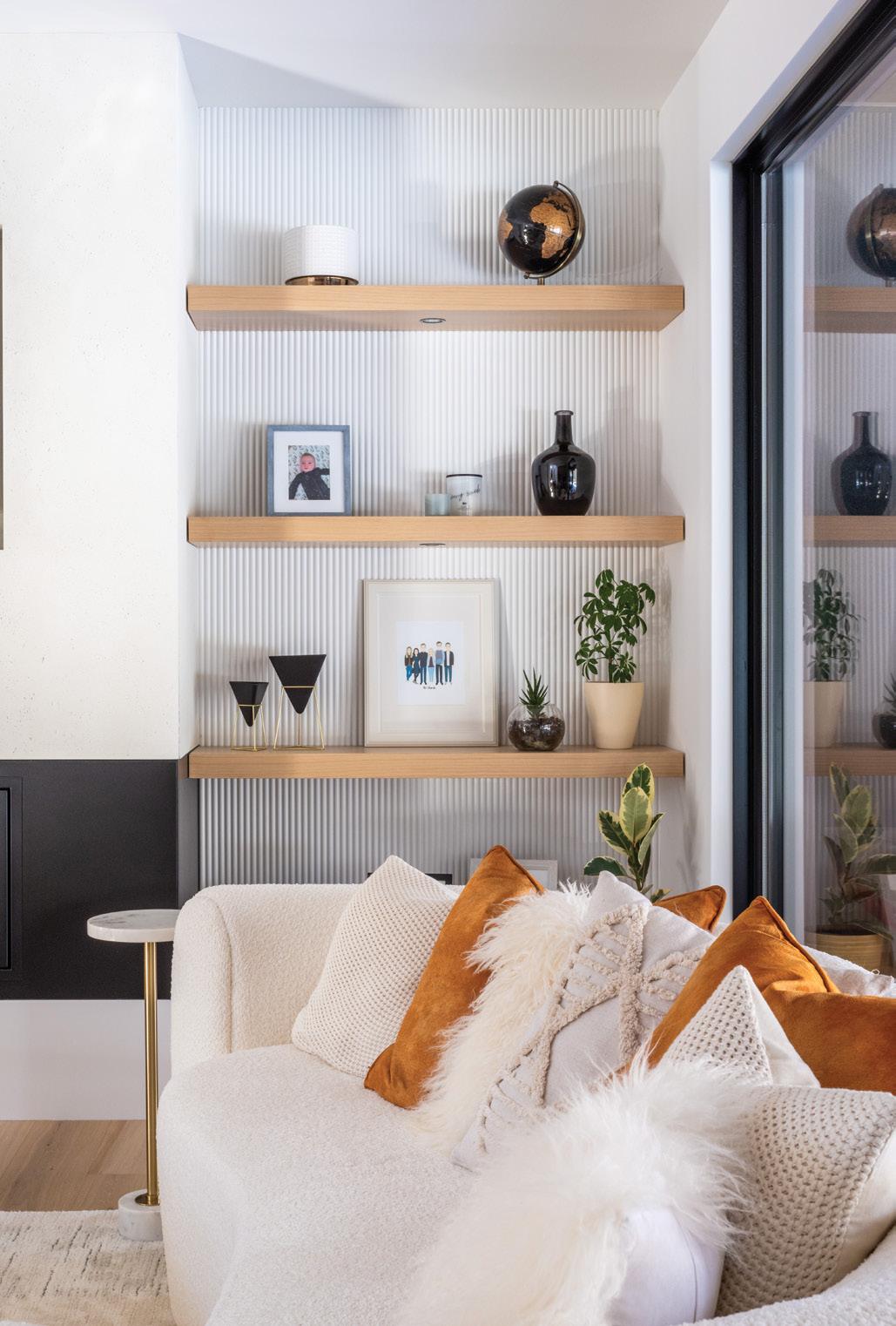 LEFT: The family room features a Napoleon fireplace and a central, wooden coffee table from Inhabit Interiors & Design. ABOVE: The powder room sports a floating counter and is painted Benjamin Moore Evening Dove.
Open shelves in the family room allow for the display of select, favourite things.
LEFT: The family room features a Napoleon fireplace and a central, wooden coffee table from Inhabit Interiors & Design. ABOVE: The powder room sports a floating counter and is painted Benjamin Moore Evening Dove.
Open shelves in the family room allow for the display of select, favourite things.
“OUR GOAL WAS TO BALANCE COMFORT, FUNCTION AND SIMPLICITY WITH IMPACTFUL DESIGN CHOICES.”
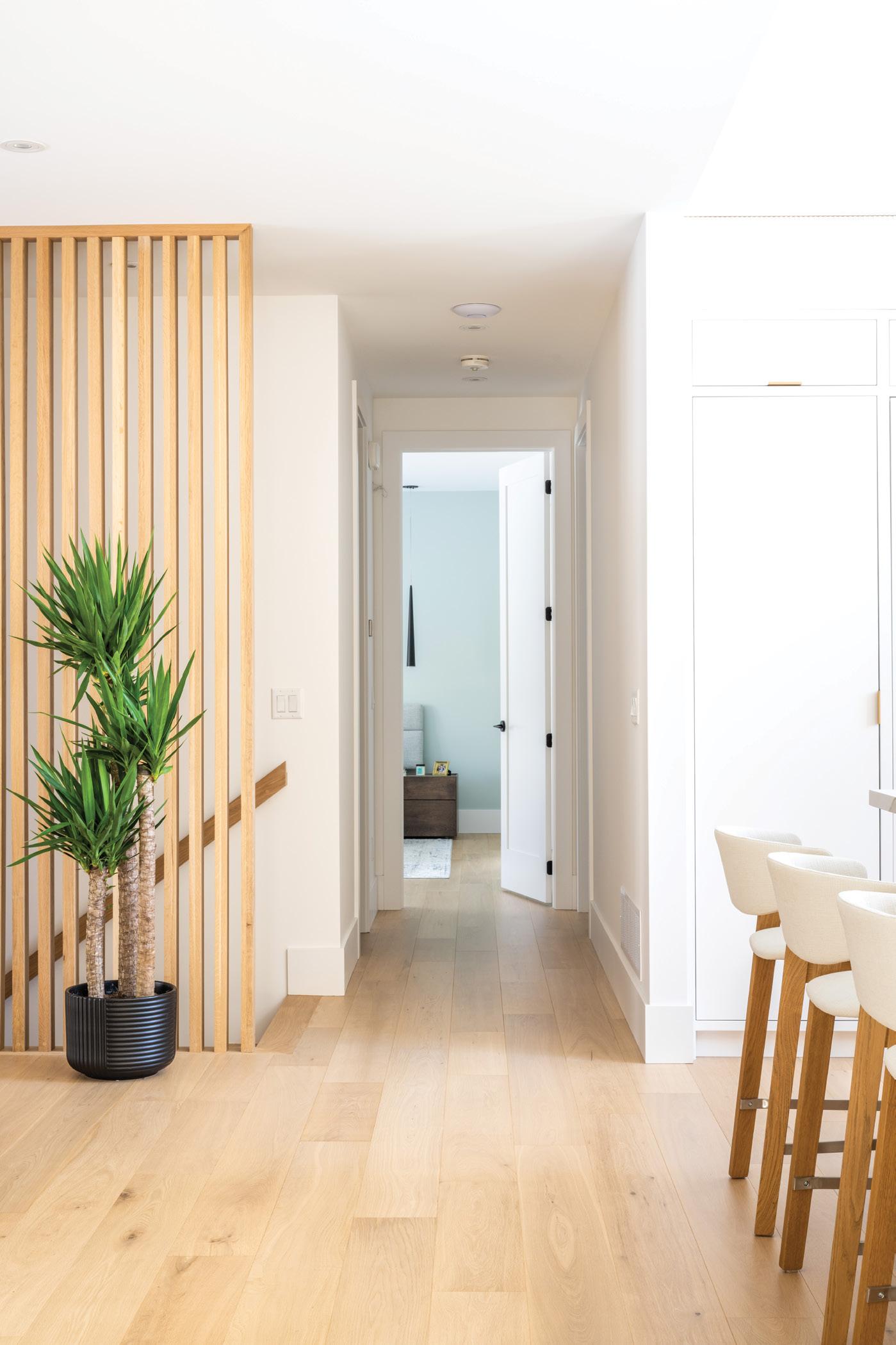
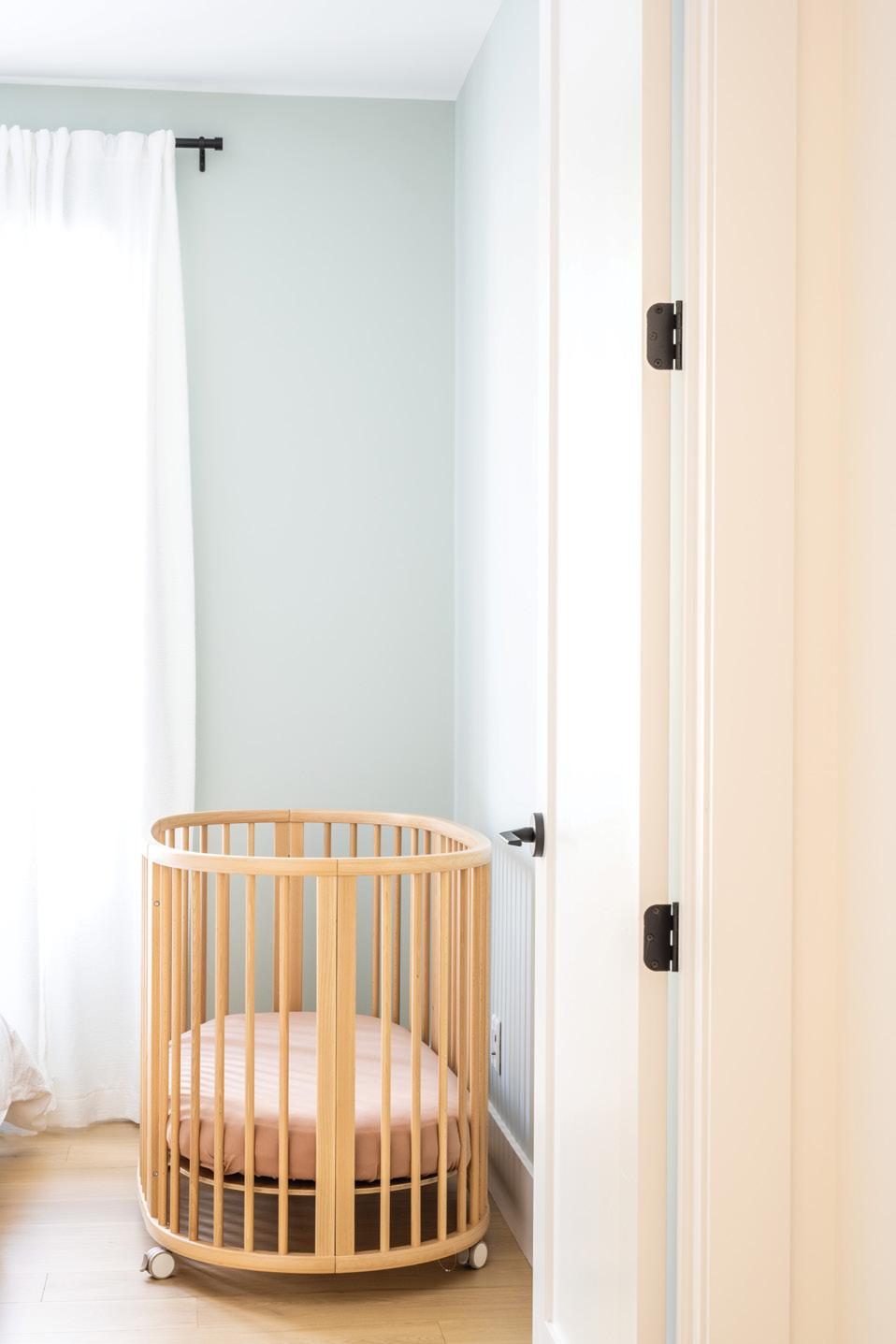
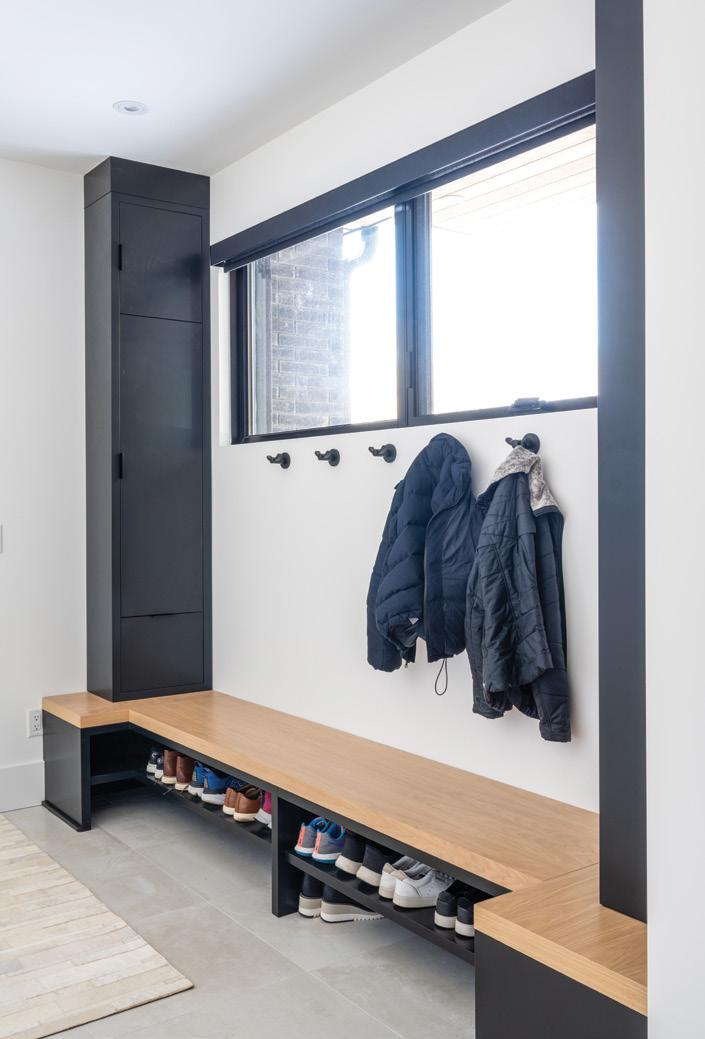
“People tend to use basements a lot more than what I’ve seen in the past,” observes Justin, pointing to the gym and entertainment area as features that are now commonly included in his architectural designs.
The challenge of the overall project, he adds, was creating the modern design the Shweds were looking for within the restrictions imposed by the Cameron Estates developer, which dictated the pitch of the roof and the materials to be used.
“We had to kind of put our spin on the traditional form, with material finishes being modern,” says Justin, adding that for the exterior, he used a darker tone throughout with modern stone for a simple look. And while wood is off limits, no restrictions were applied to the doors, allowing the Shweds to have the fluted NewTechWood composite
Continued on page 102
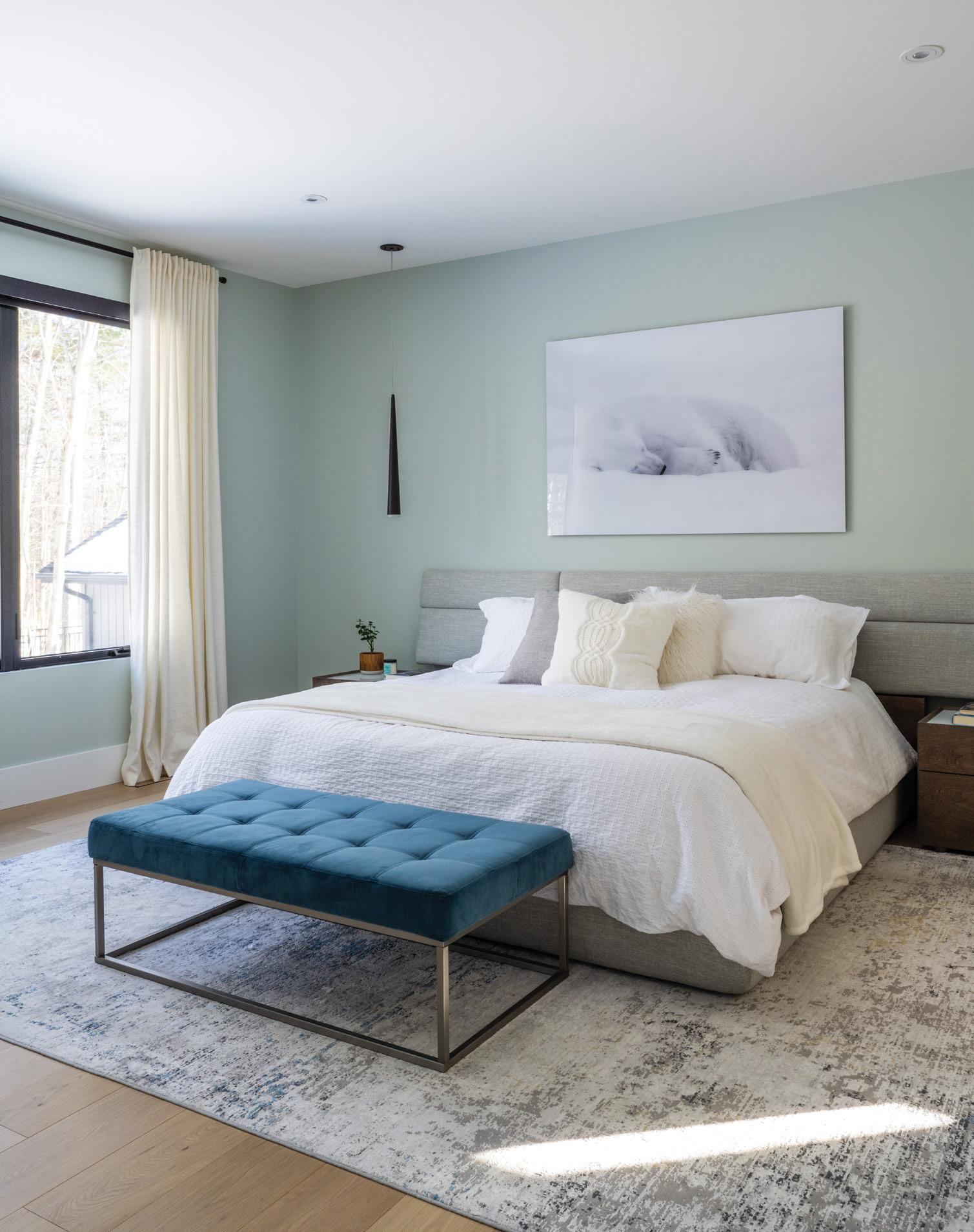
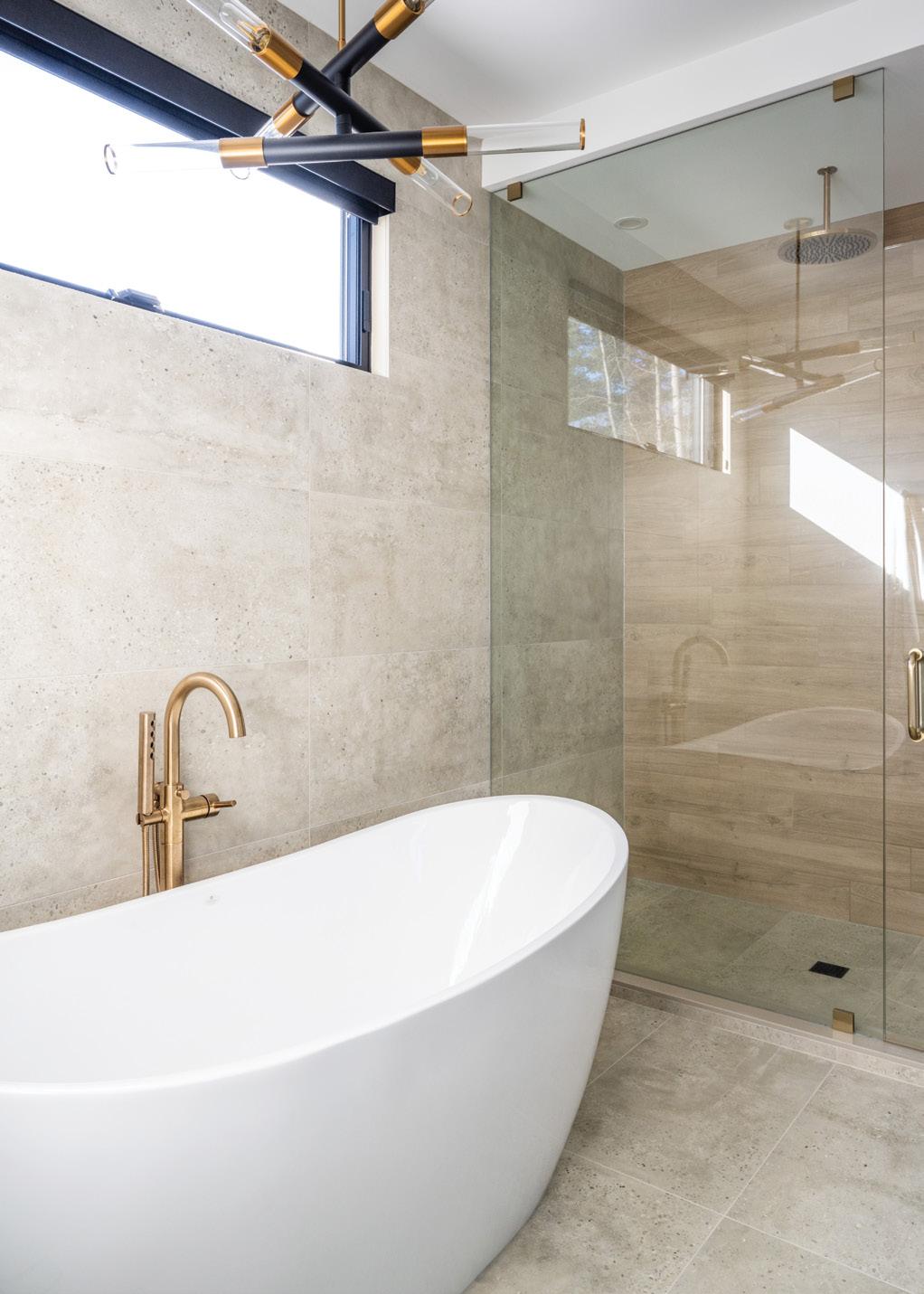
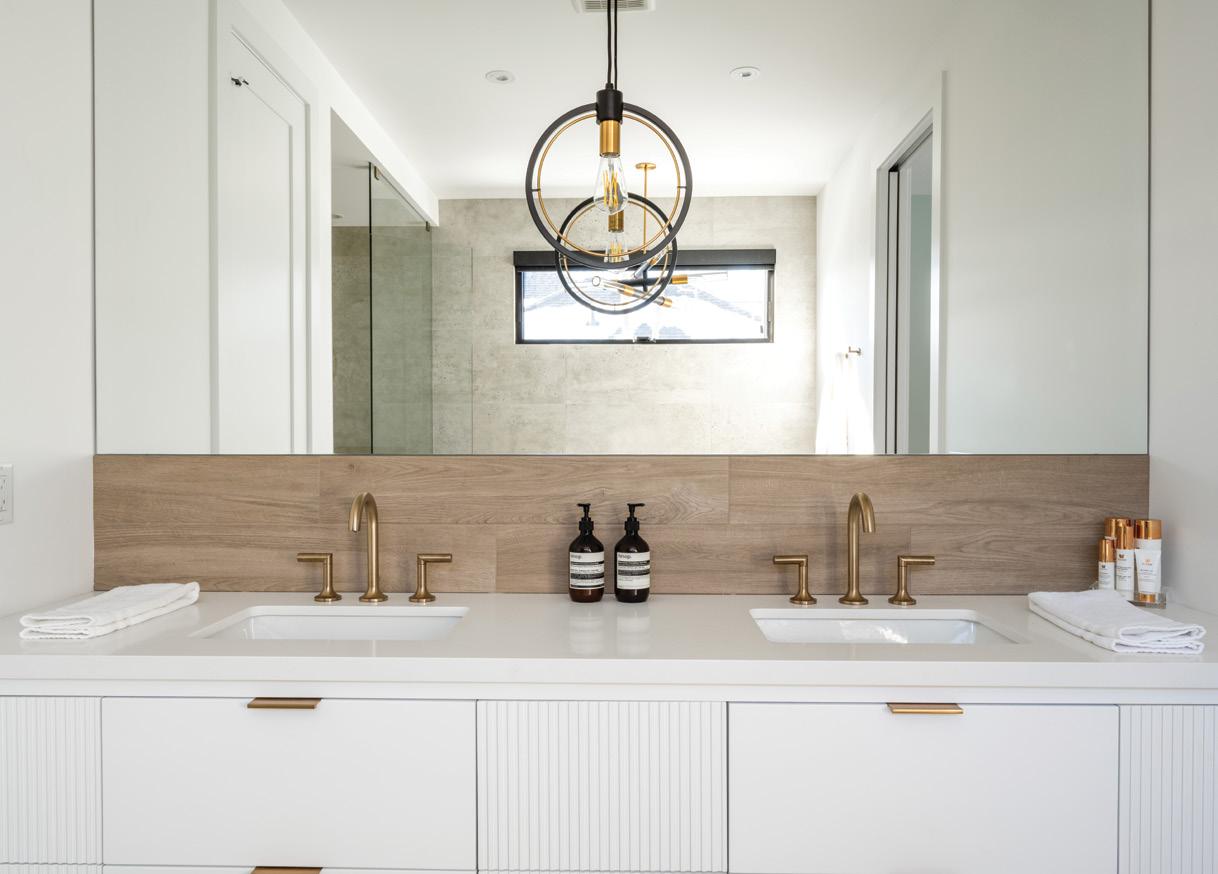 RIGHT: The primary bedroom is painted Benjamin Moore Gray Cashmere. BELOW RIGHT & BELOW: Double sinks in the en suite, the vessel tub and glassenclosed shower feature gold-tone hardware. Light fixtures are from Prima Lighting.
RIGHT: The primary bedroom is painted Benjamin Moore Gray Cashmere. BELOW RIGHT & BELOW: Double sinks in the en suite, the vessel tub and glassenclosed shower feature gold-tone hardware. Light fixtures are from Prima Lighting.
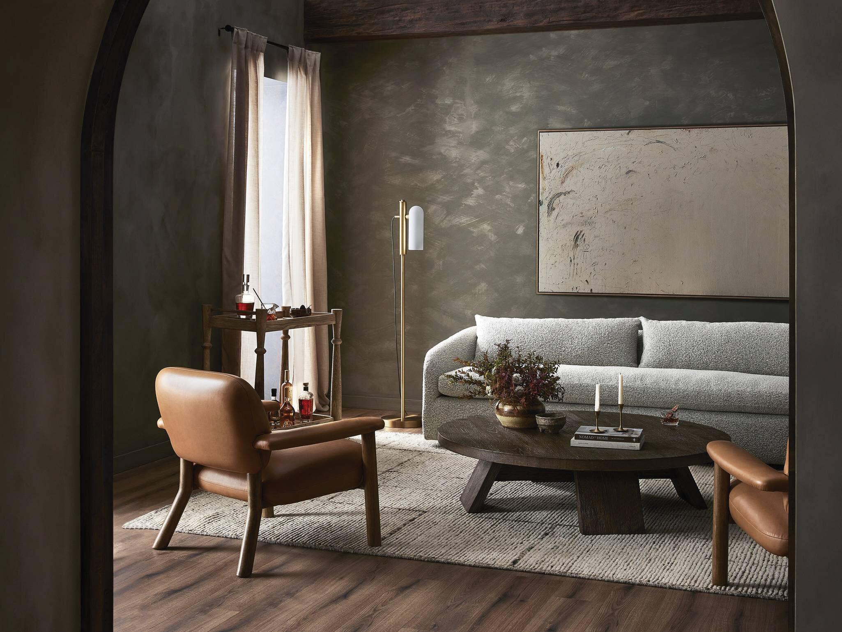
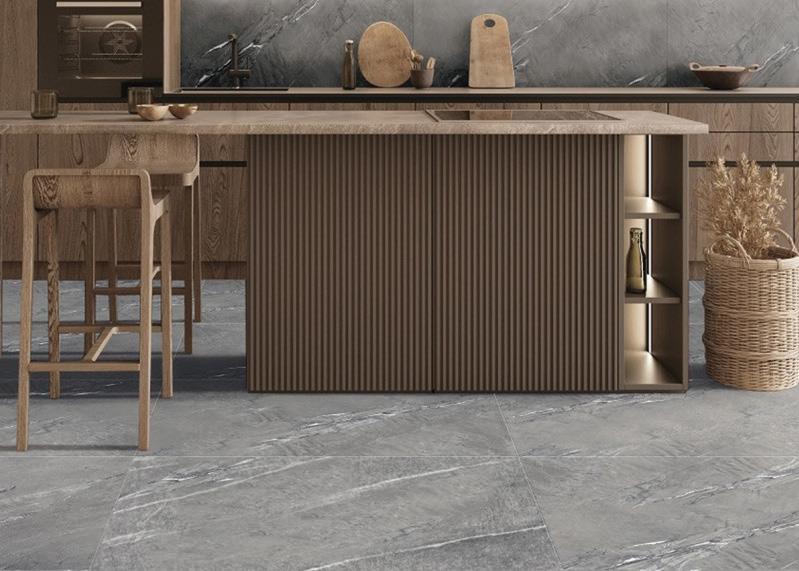
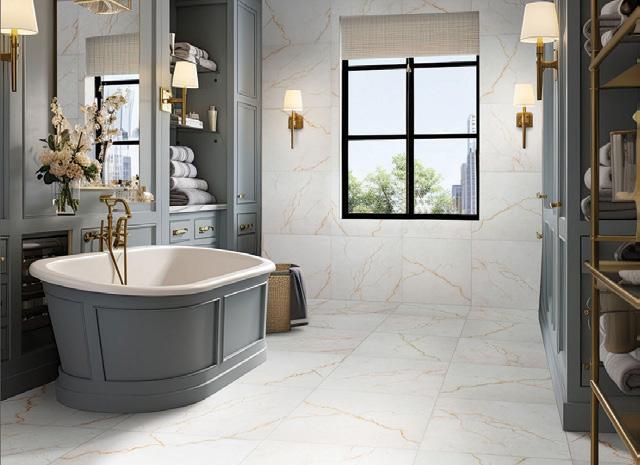
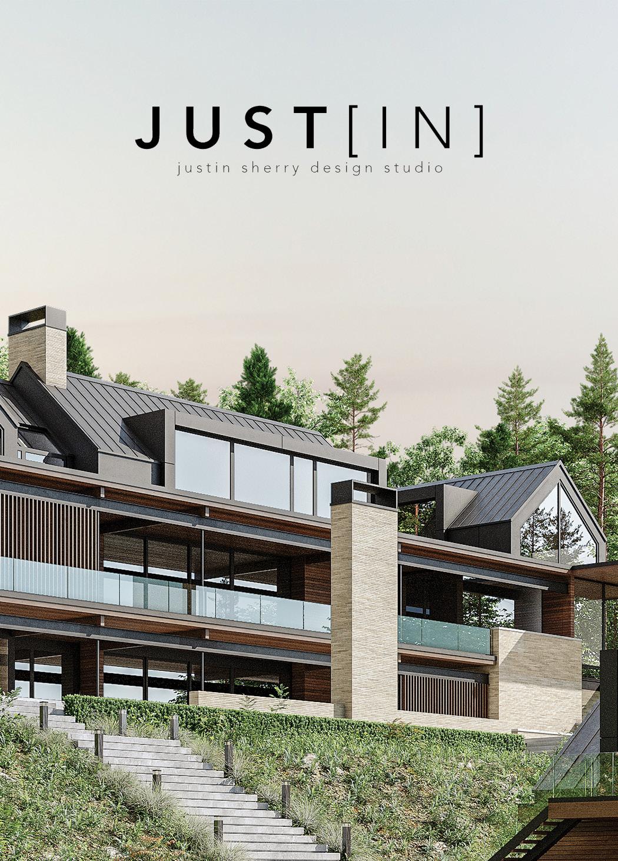

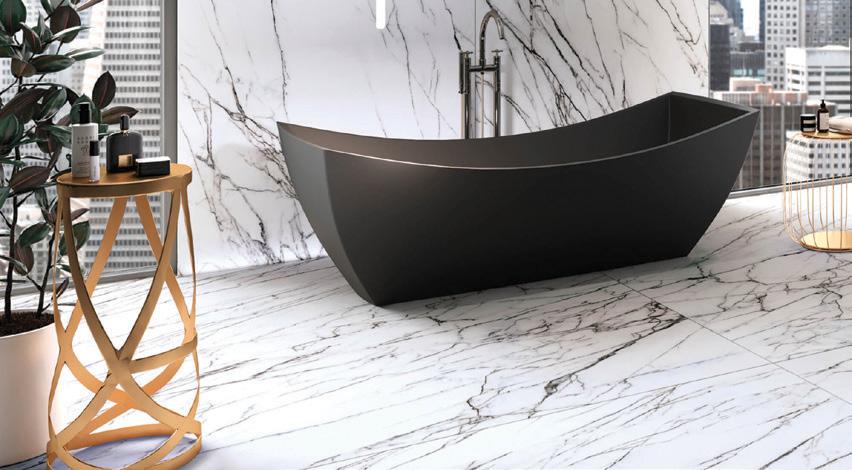
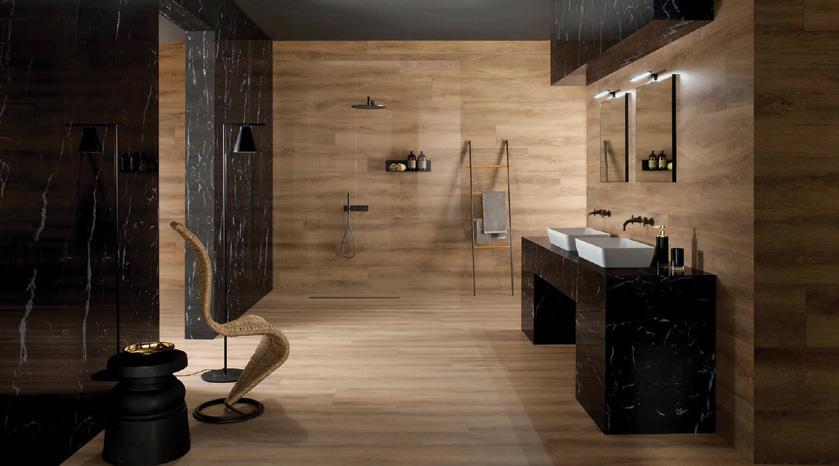
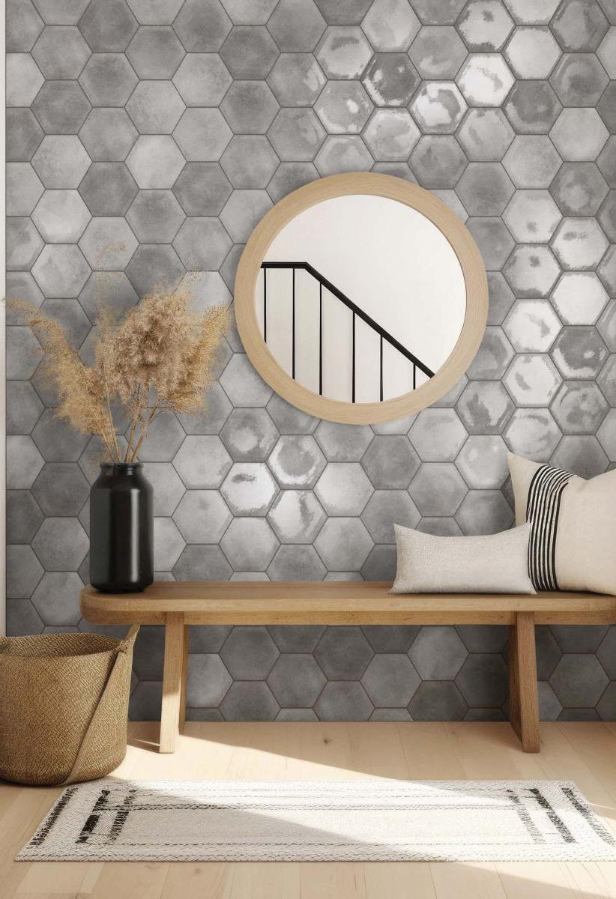
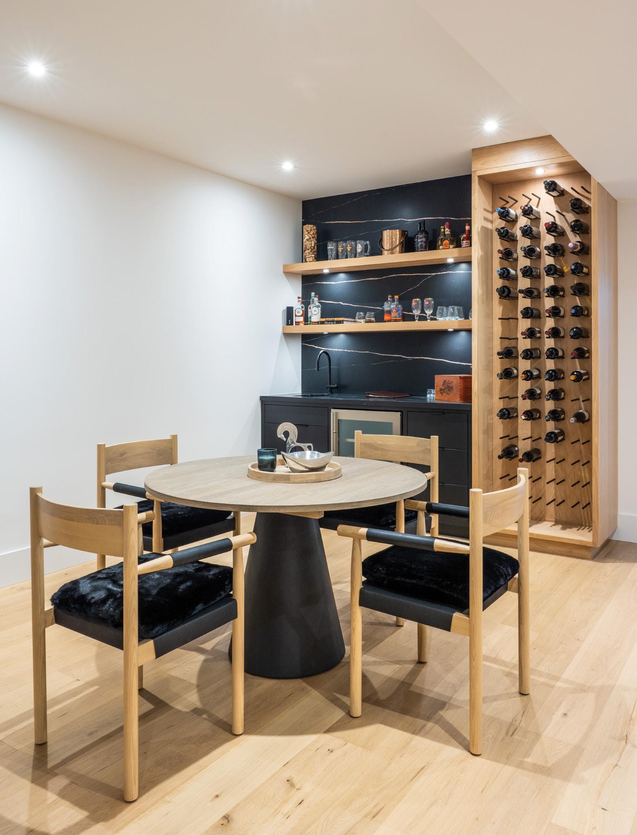
wood door from DeCola Windows & Doors at the main entrance as well as the garage door that they wanted.
The slope of the roof is within the subdivision’s design standards, but minimal overhang on the eaves and the flat roof of the breezeway connecting the house and garage helped to provide that modern look, which extends into the home’s interior, adds Justin.
The Shweds chose the area to be close to their son and his young family. With the home now complete and inviting, they frequently visit with their grandson, who was born just before they moved in last summer.
“What we got was a cohesive feel throughout and we wanted to balance comfort, function, simplicity but still have impactful design choices,” says Diane. OH
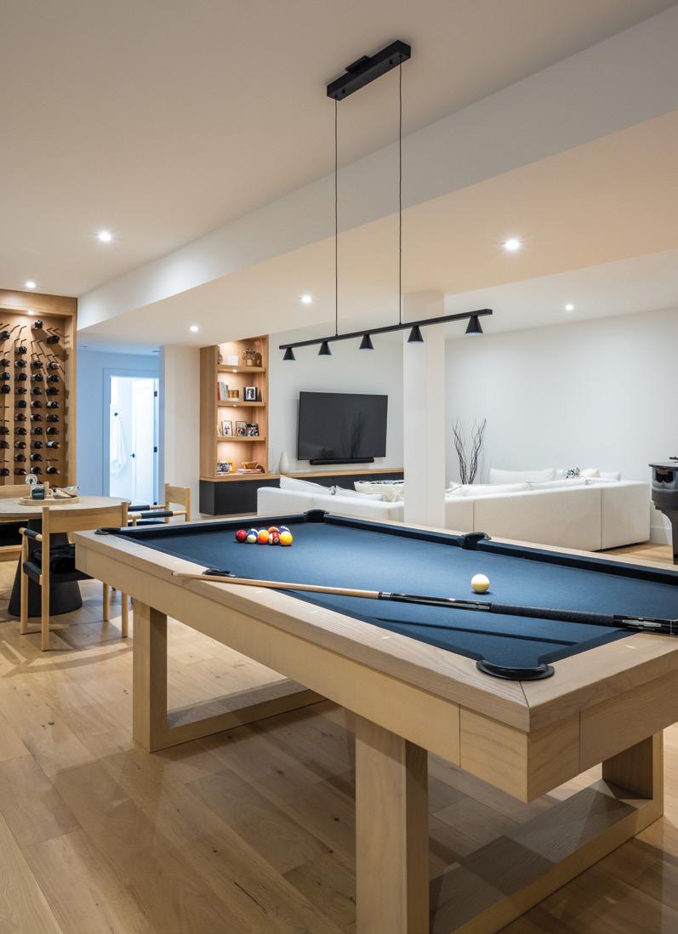
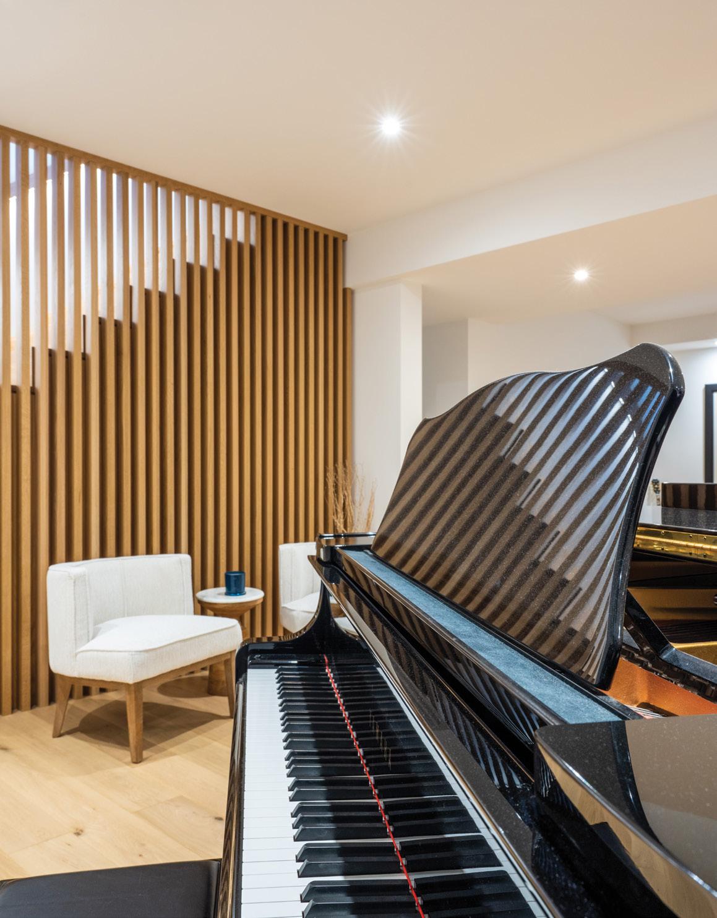


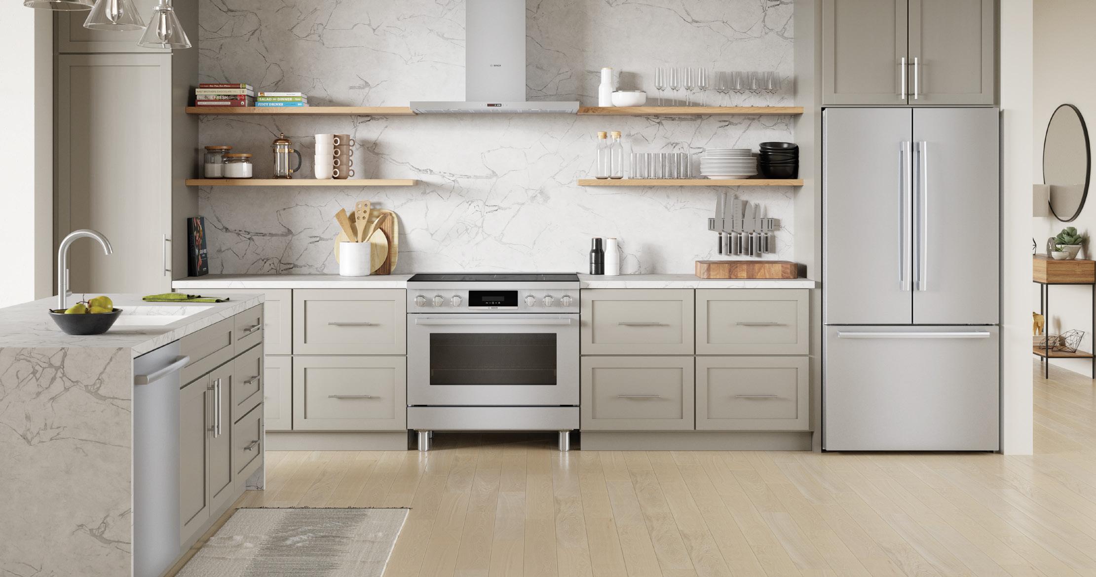
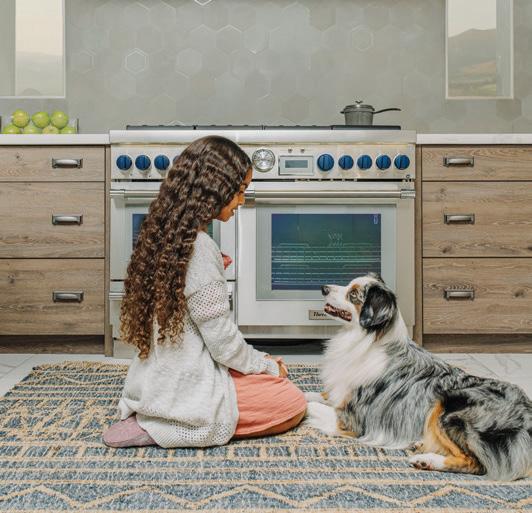
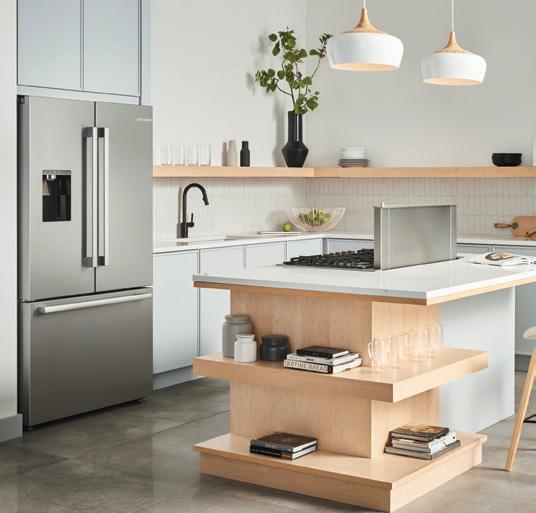
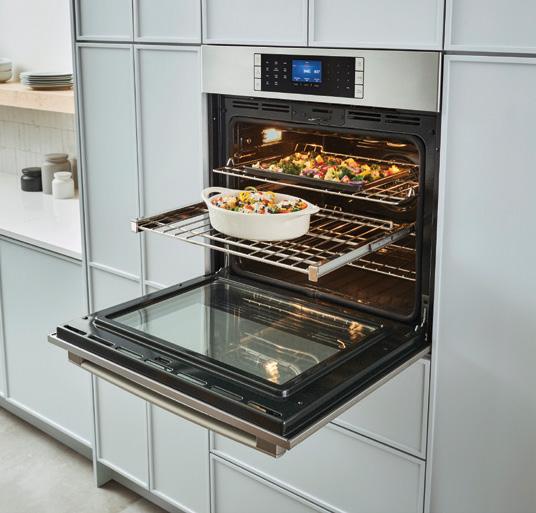
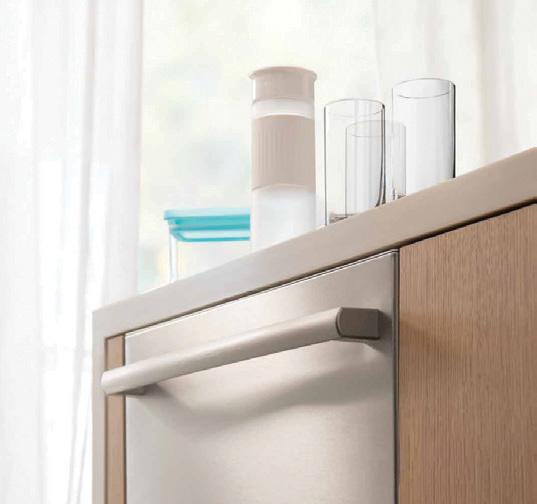





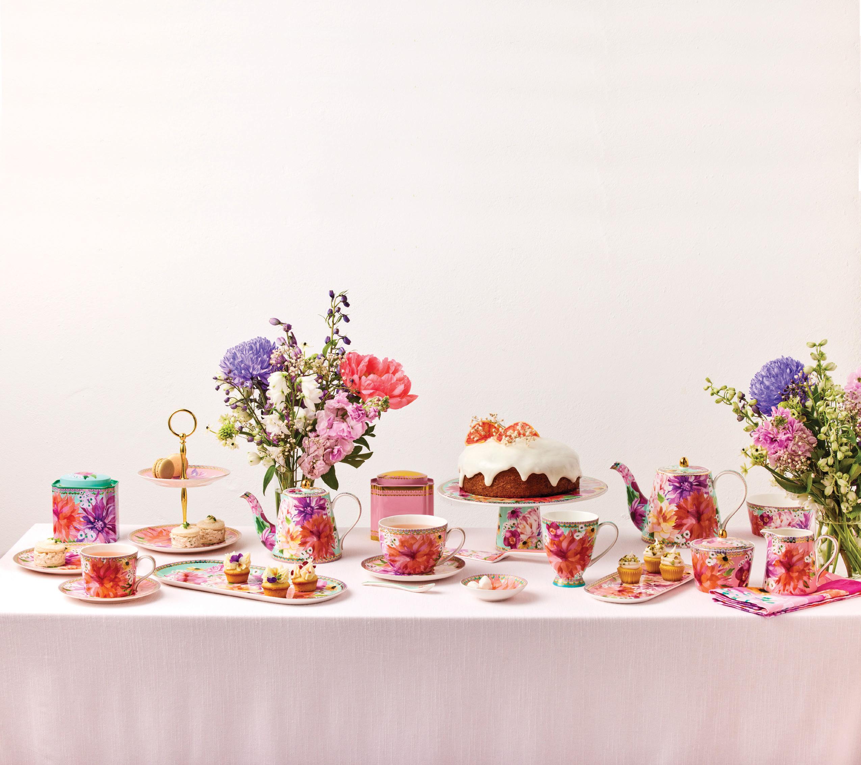
The flowers are blooming and so are the ideas for a perfect afternoon tea party. Whether you’re hosting a baby shower, bridal shower, birthday party or gathering with family and friends, impress your guests with these essentials for making your spring social memorable.
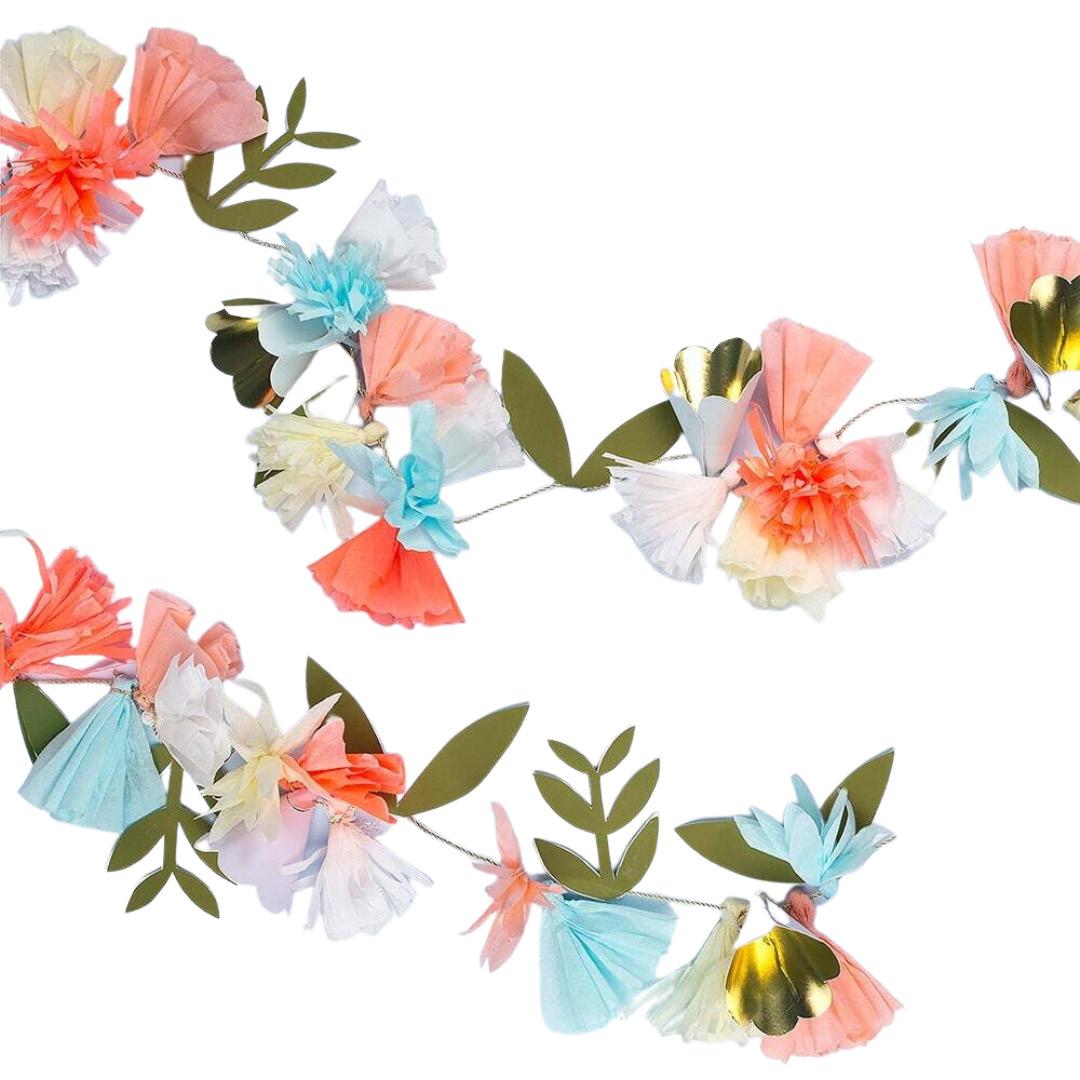
If you’re fortunate enough to have the forecast on your side, an outdoor tea party is exceptionally charming. Simply set up a table on your patio or porch for a more traditional event or try hosting it right in your garden alongside the sweet smell of tulips, roses and lilacs for a unique experience. Of course, if spring showers force you inside, you can still celebrate the season by including freshly-cut flowers in a one-of-a-kind vase, a seasonal paper garland and bright accent colours.
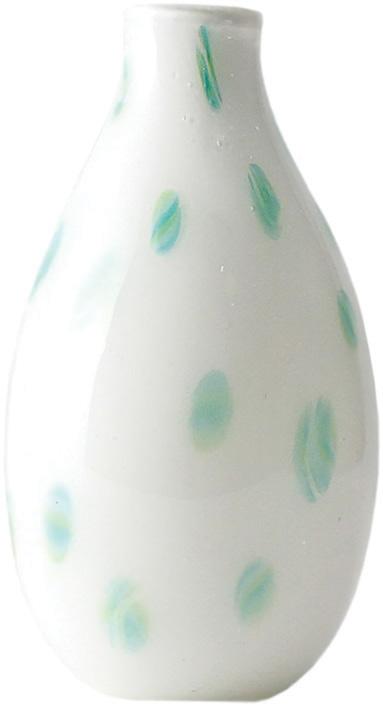
INFINITE GLASSWORKS: One-of-a-Kind Teardrop Vase
PAPER E. CLIPS: Meri Meri, Flower Bouquet Garland







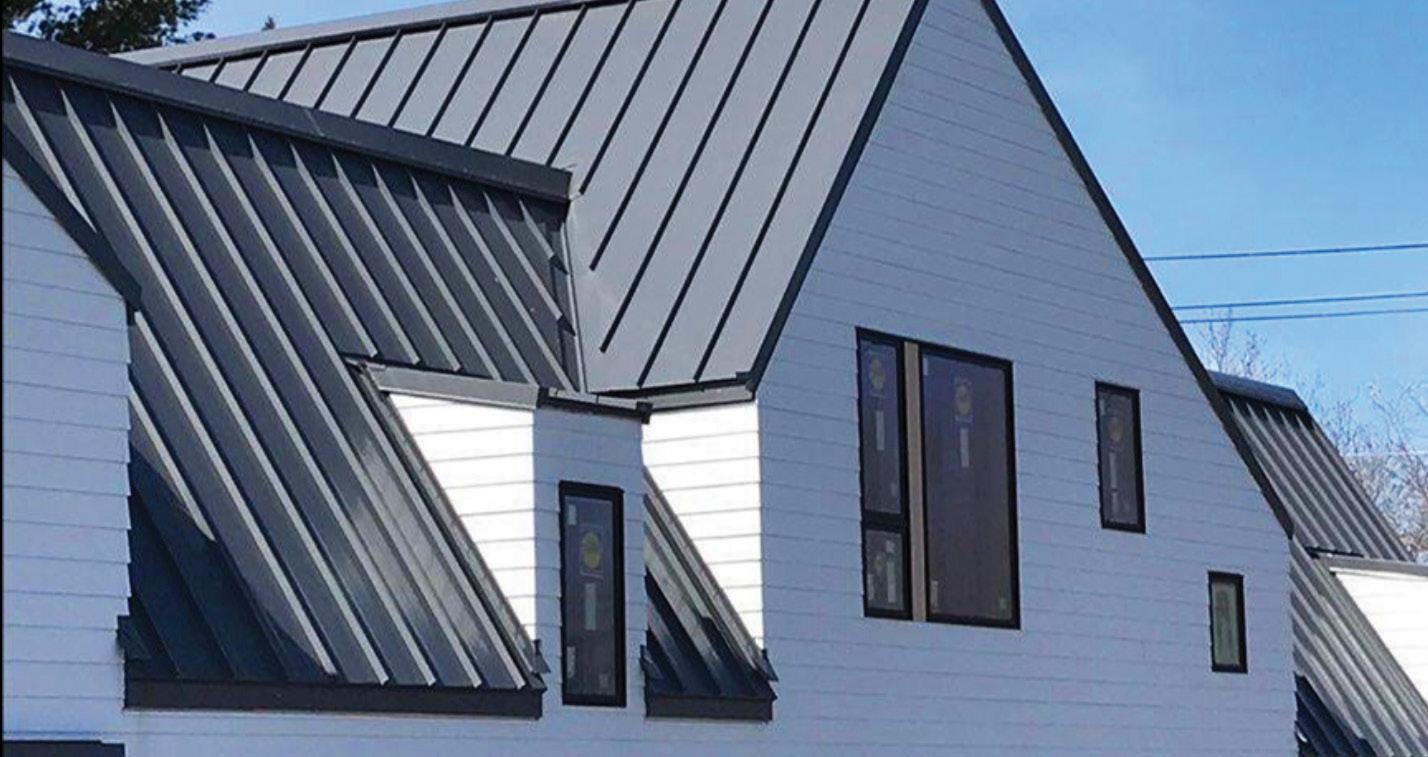

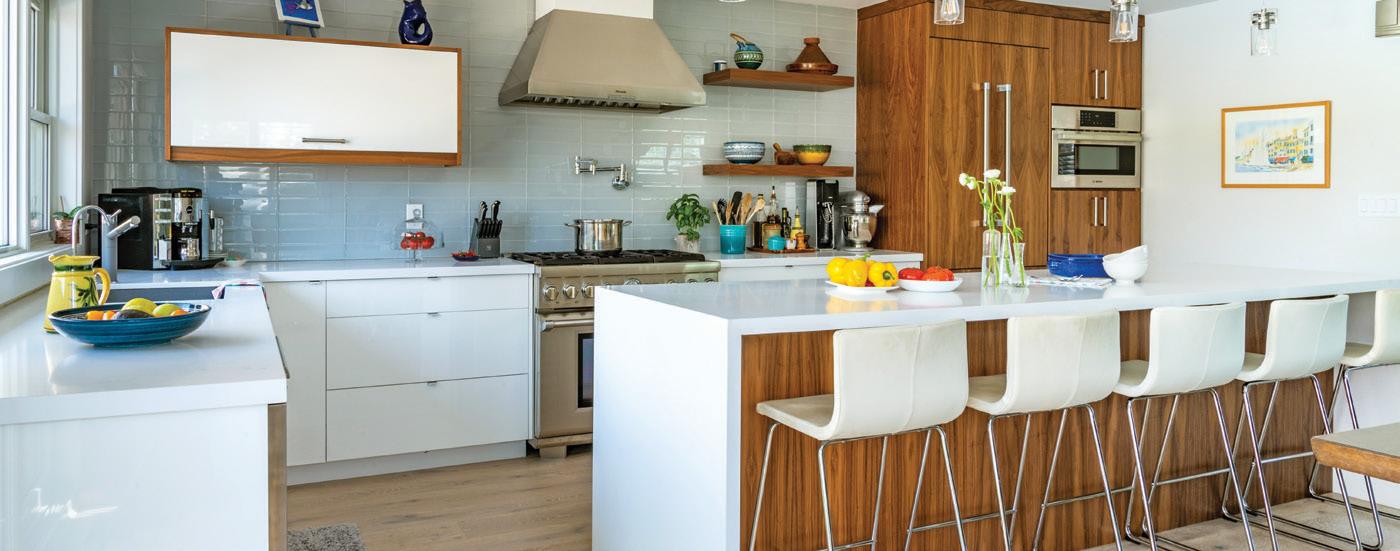





CANFLOYD: Maxwell & Williams, Teas & C’s Dahlia Daze Tea for One with Infuser, Pink
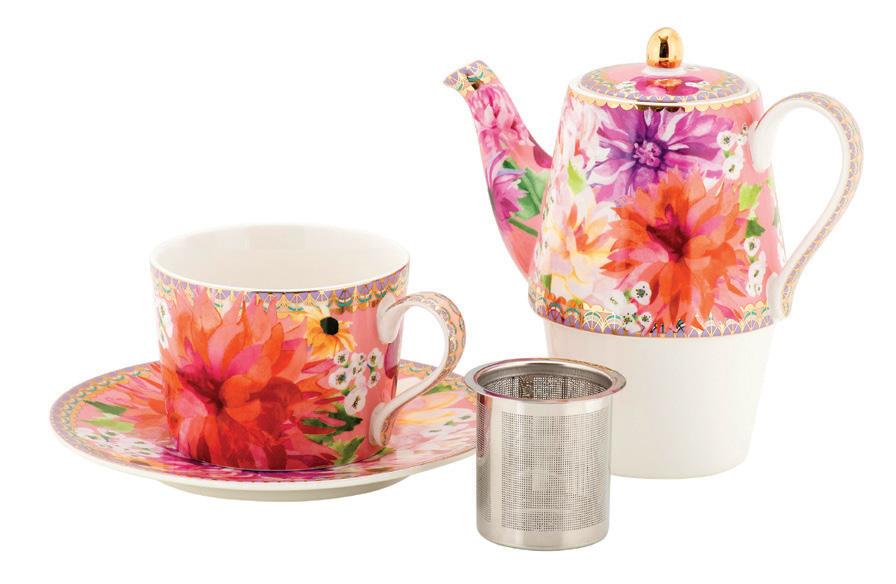
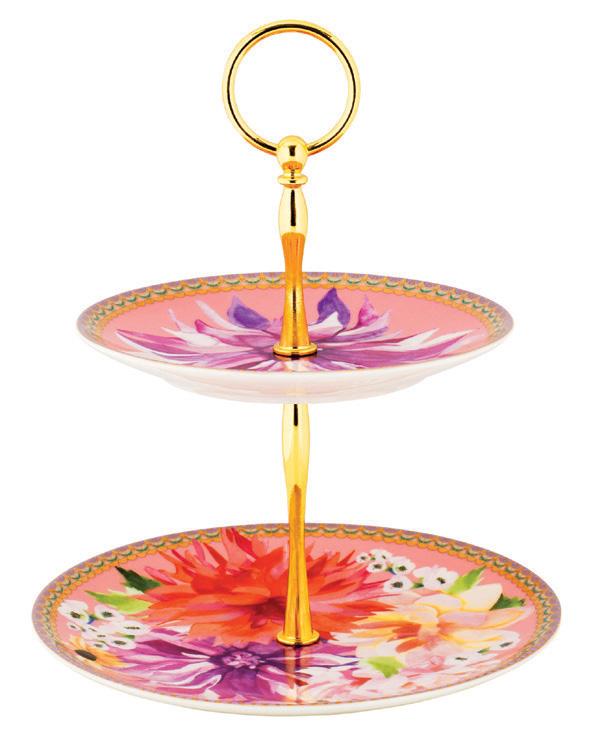
CANFLOYD: Maxwell & Williams, Teas & C’s Dahlia Daze 2-Tiered Cake Stand
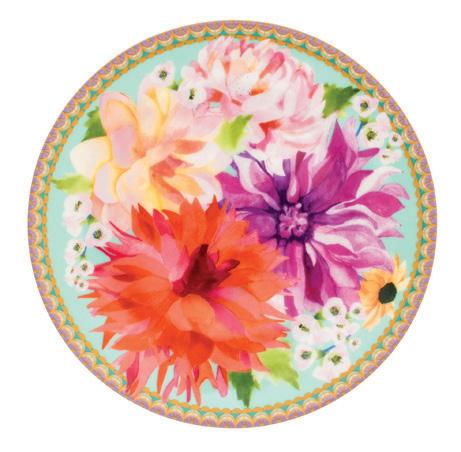
CANFLOYD: Maxwell & Williams, Teas & C’s Dahlia Daze Coupe Plate, Sky
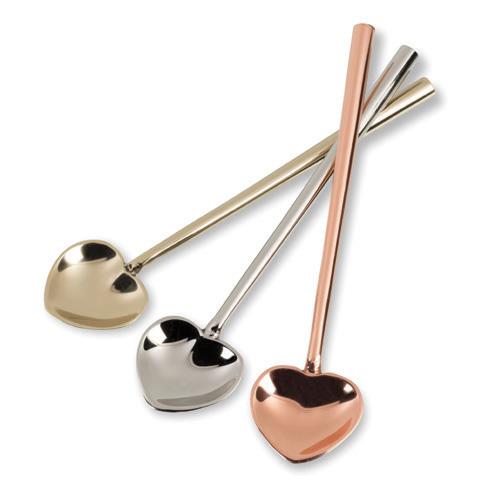
ABBOTT: Small Heart Spoons
ABBOTT: Tea Time Small Plates
INDABA: Valdes Wine Glass in Pink
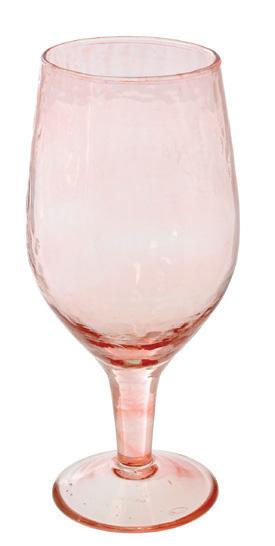
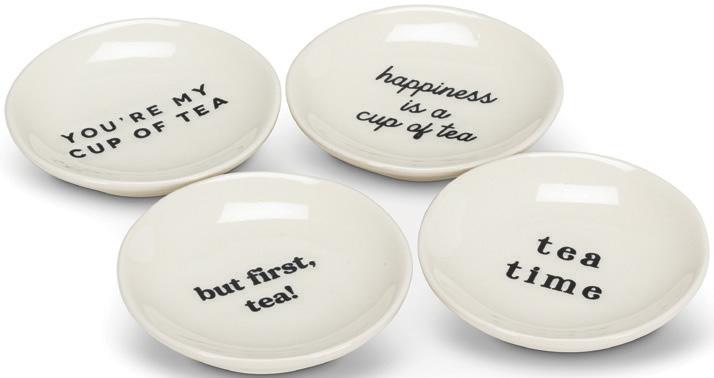
Let’s call this spring bling! Your party will pop with peony patterns and thoughtfully chosen tableware. Start with a statement tablecloth and matching linen napkins to set the tone. A coordinated collection of elegant cups and saucers, tiered cake stands, plates, milk and creamers, sugar and jam pots, and water glasses will give your space a cohesive look. Be sure to use teapots that can steep both looseleaf and bags (depending on what you plan to offer on your menu). Including sweet little spoons or whimsical side plates will add some personality to your tablescape and put a smile on your guests’ faces. All the extra effort you put into the decorating details helps create a special feeling for everyone in attendance.
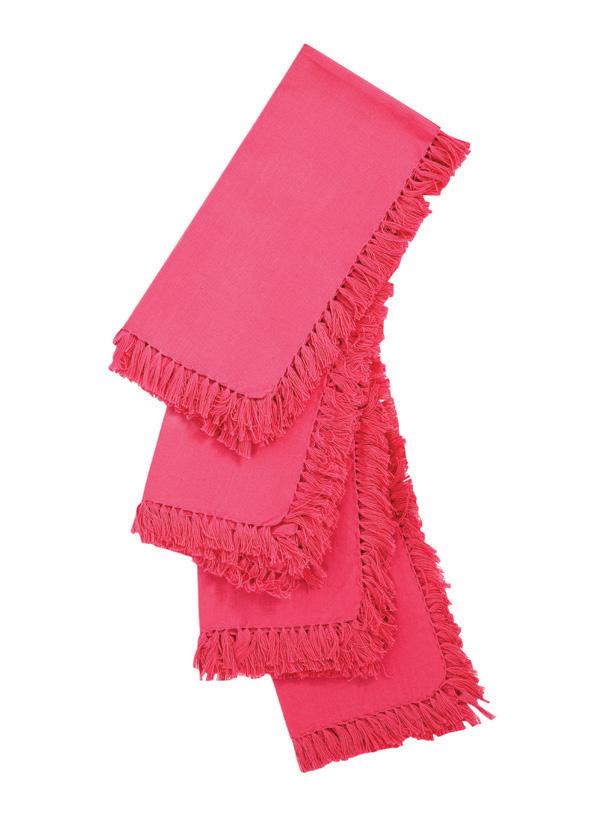
APRIL CORNELL: Essential Napkin in Pink
APRIL CORNELL: Peony Watercolour Tablecloth

Your guests will expect perfectly-sized savoury sandwiches, colourful jams, lemony desserts and a selection of teas to appease every palette. Staying within the traditional items of an afternoon tea service is the easiest way to prepare for your group. You’ll always want to include warm scones with berry compote, honey butter or whipped cream as well as fruity and flowery-flavoured teas that are reminiscent of springtime. A crisp white wine or prosecco is often appreciated at afternoon events. Once you have the basics ready, try looking up menus you’ve enjoyed at notable tea rooms and recreating them with confidence. Add fancier options like crab deviled eggs, chicken with foie gras parfaits and almond sponge cake topped with edible flowers as a delightful surprise.

SLOANE FINE TEA MERCHANTS: Assorted Teas
MAISON ZOE FORD: Sugar Topped Dream Scone Mix
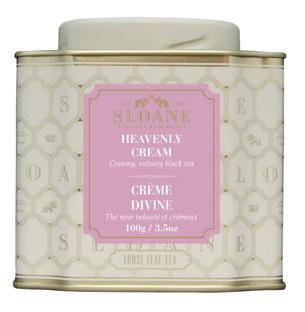
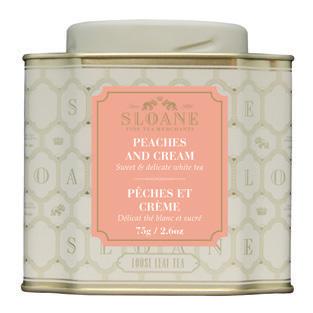
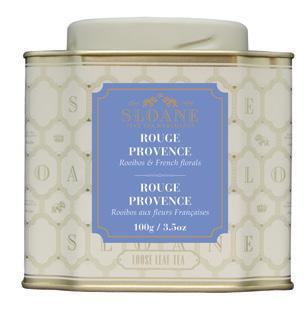
Aside from a garden tea party with a botanical vibe, there are plenty of other themes you can come up with to host a fun celebration. Brainstorm ideas by thinking about all the things you enjoy about spring like Mother’s Day, birds, going to the beach or sunshine, and use them as decorating concepts. Also, think about ideas for children like a storybook or character-inspired tea party. And let’s not forget, for those three o’clock steepers that stay at the party a little too long, you can always turn your event into a tipsy tea party with tea-infused mixed cocktails for a tastefully good time! Just make sure everyone gets home safely. OH
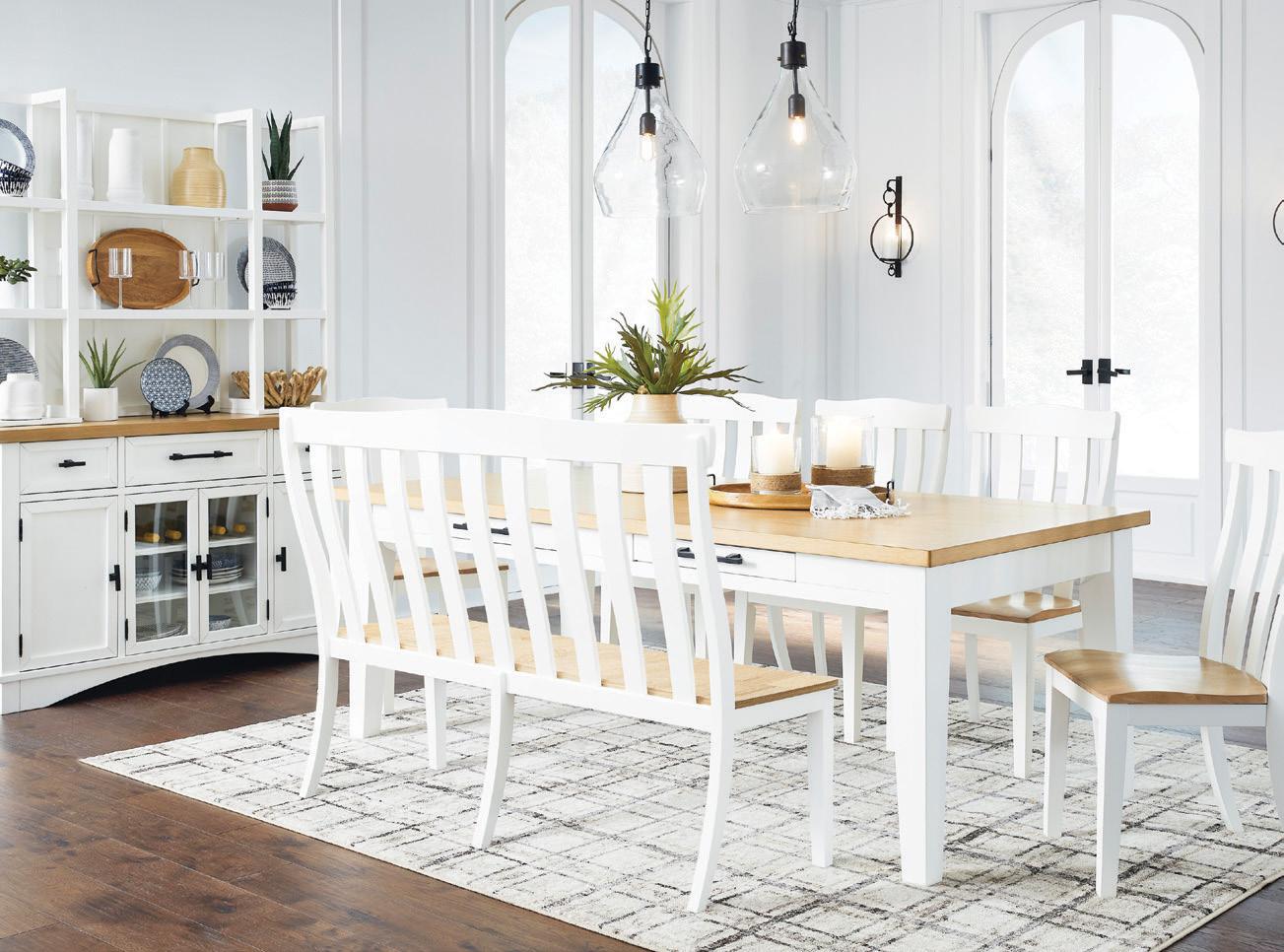
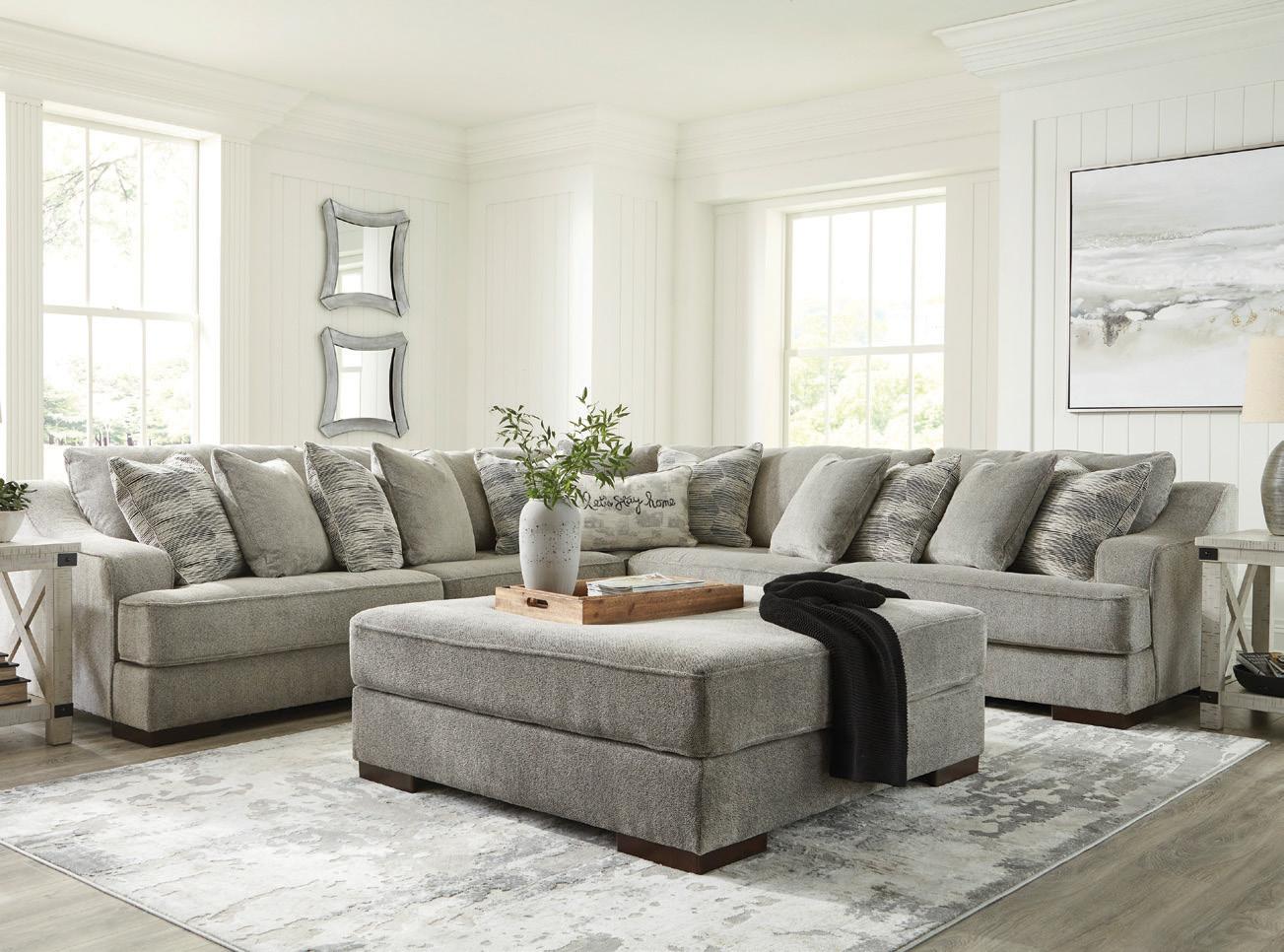
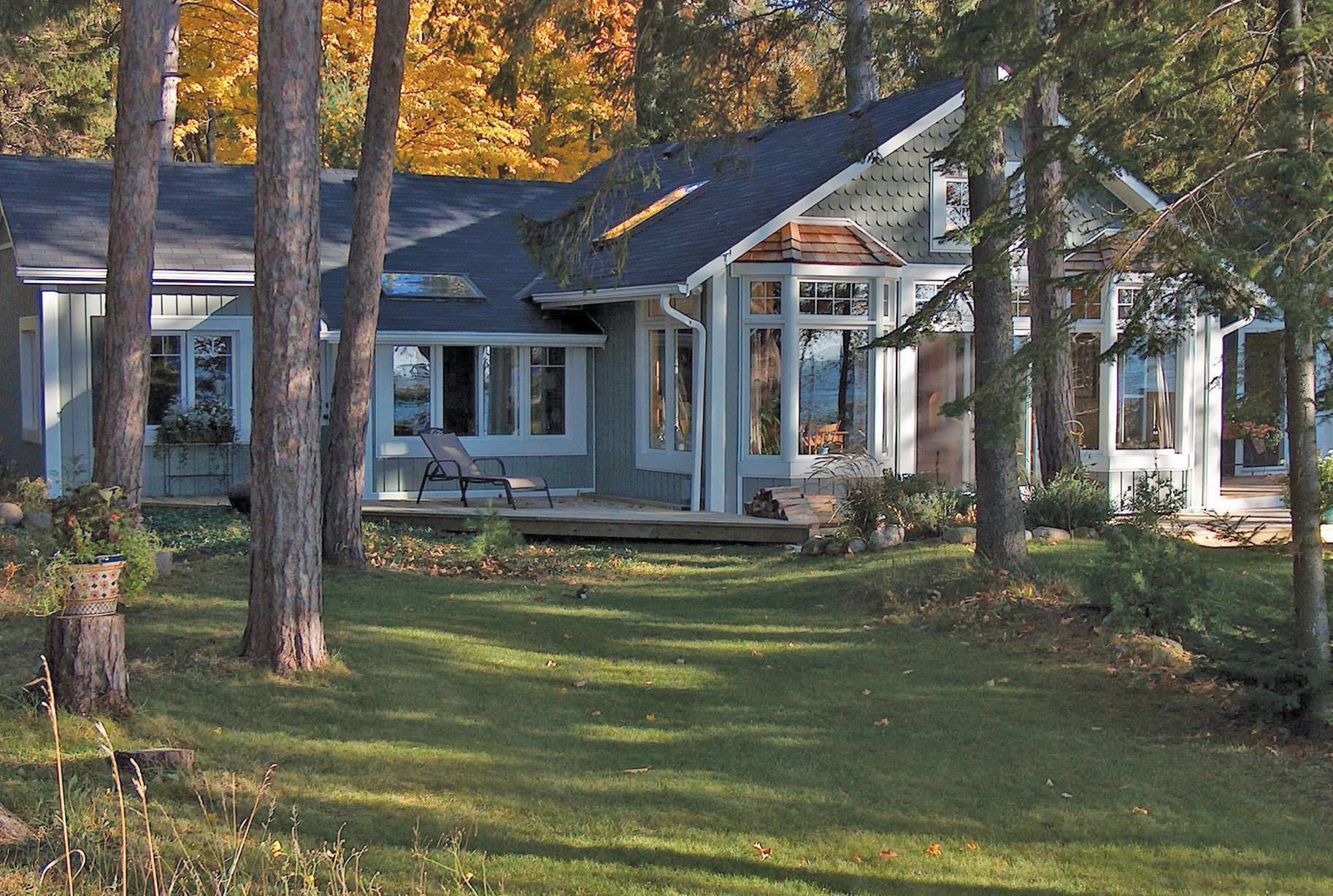
Chris and Ryan did a great job on our bathroom. They were extremely professional, caring and a pleasure to work with. Their attention to detail was amazing and I felt we worked as a team for the best possible results. I would absolutely contact this company for additional work in my home. Great job guys !
~ Brenda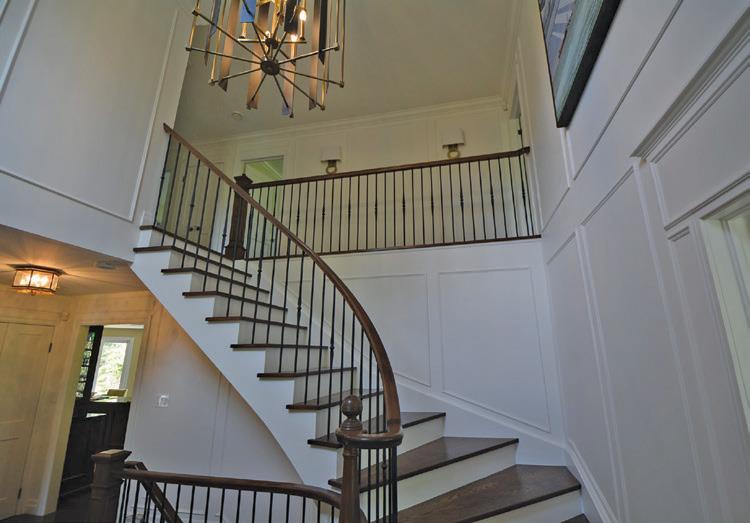
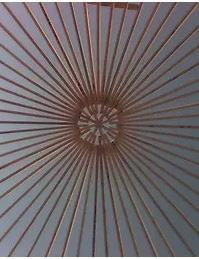
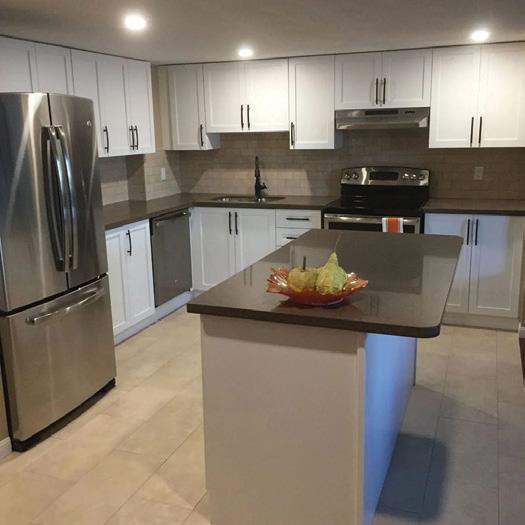
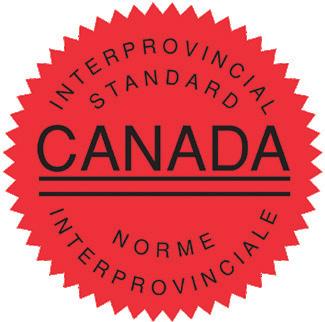
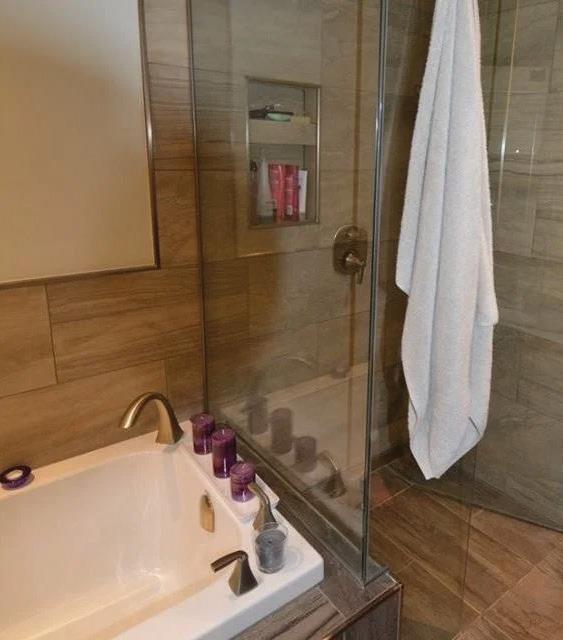
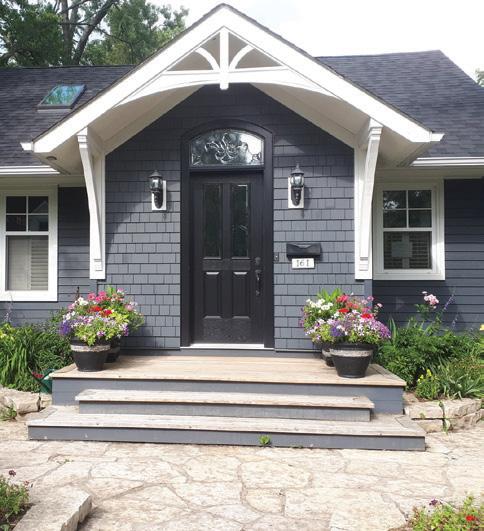
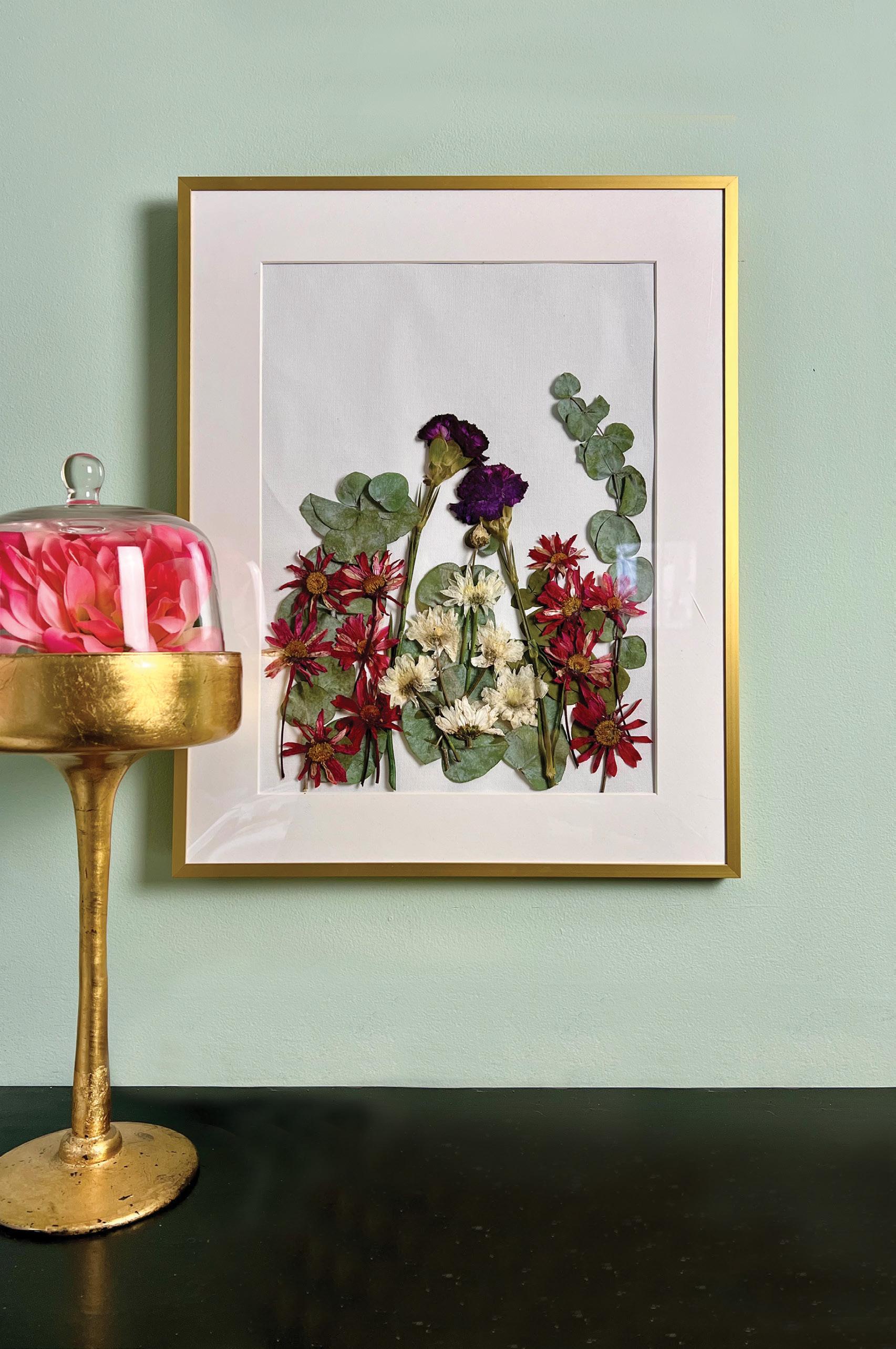
1. SELECT FRESH FLOWERS
Start by choosing a bouquet of fresh flowers. Opt for blossoms that are almost at their peak, have naturallyflat shapes and are single-layered petals like daisies or cosmos for optimal results. Pick greenery, like eucalyptus, ivy or ruscus.
2. PREPARE MATERIALS
Separate and cut flowers to desired length, removing extra leaves. Cut desired greens.
3. PRESS FLOWERS
You can press flowers and greens two ways – between the pages of a book or with an iron.
If you are using the book method, make sure flowers are placed between two pages of parchment paper before adding to a book. This method will take several weeks.
Make flowers the star of any room by creating this simple pressed botanical art. Bring the essence of the season inside with this easy DIY.

Materials
Bouquet of fresh flowers
Parchment paper
Iron Artist palette paper
Towel Frame
Using an iron will speed up the process. Place flowers and greens between parchment paper on top of a towel. You may have to do this in batches. Place your iron directly over flowers and greens, and hold for approximately six seconds to start. Continue this process, holding the iron for up to 10 seconds, making sure flowers and greens do not burn. Repeat until all flowers have been pressed.
4. PLAN AND ARRANGE
Once the flowers are completely dry, remove from parchment paper, then layer the arrangement on the palette paper. Try different layouts until you are happy with the placements.
5. FRAME ARTWORK
Place the pressed flowers on the palette paper into the frame, and secure in place.
6. HANG AND ENJOY
Find a spot to hang your botanical art and let the colours add a touch of elegance to your space. OH



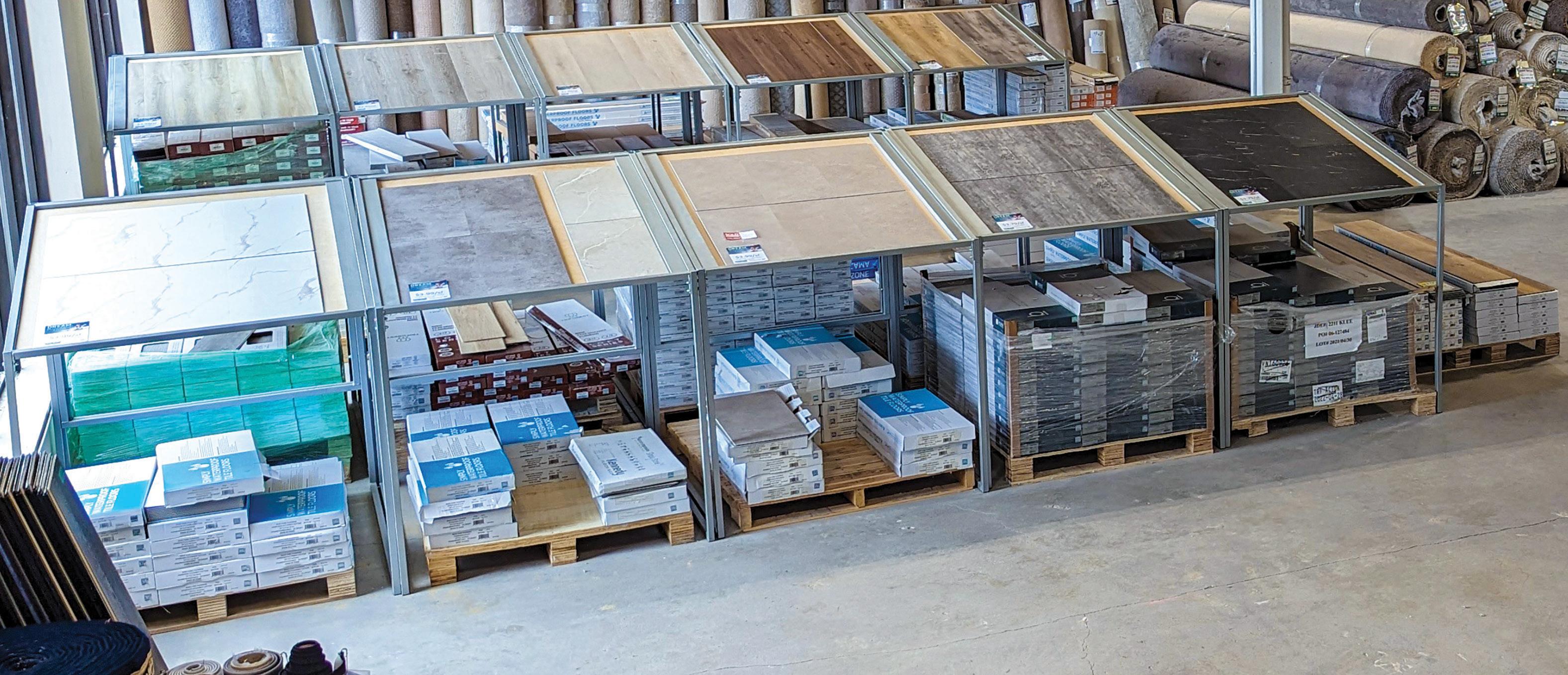
APPLIANCES
TA Appliances & Barbecues, 103
ARBORICULTURE/ARBORIST
Lakeside Tree Experts, 49
ARCHITECTS/ARCHITECTURAL DESIGN/ ARCHITECTURAL TECHNOLOGISTS/ DRAFTSMEN & DESIGN
IHD Design Build, 27
JUST [IN] Justin Sherry Design Studio, 101
Sketch Design Build, 35
ART/ARTISANS/ART GALLERIES/ STUDIOS/WORKSHOPS
Dotti Potts Pottery Studio & Gallery, 49
AUDIO VIDEO/HOME AUTOMATION/ ELECTRONICS/SMART HOME TECHNOLOGY
Simcoe Audio Video, 10
AWNINGS/TENTS/SHELTERS
Muskokify, 17, 77
BBQS/GRILLS/FIRE PITS
TA Appliances & Barbecues, 103
BUILDERS
A.N.T. Homes, 33
Georgian Ridge Homes, 37
Gilkon Construction Ltd., 81
IHD Design Build, 27
JVL Home Improvements Ltd., 8
K7 Millwork Group, 58
Moonstone Timber Frame Log Homes & Cottages, 20
Prycon Custom Building & Renovations, 13
Renovations by Rodgers, 49
Royal Homes, 16
Speare Construction & Contracting Inc, 107
BUILDING/LANDSCAPE SUPPLIES
Midland Home Hardware Design Centre, 113
Orillia Home Hardware, 31
CABINETS & MILLWORK/CARPENTRY/ FINE WOODWORKING/CUSTOM FURNITURE
Pompous Fox Wood Co., 47, 91
PRF Custom Kitchens, 25, 91
Tassé Design, 71
COUNTERTOPS
Desert Tile, 101
Di Pietra Design, 51 Elegant Solutions, 57
DRYWALL/PLASTER/STUCCO
Simcoe Drywall, 13
EAVESTROUGHS/SOFFIT/FASCIA
BC Roofing & Renovations, 105 Jones Aluminum, 87
ELECTRICAL
Nu-Tek Electric, 105
EXTERIOR FINISHES/IMPROVEMENTS
Ceci Siding and Exterior Renovations, 31
FENCING/DECKS/GATES
Forty-Five Scapes Inc., 3
FINANCIAL/INSURANCE/ MORTGAGE/INVESTING
Raymond James, 87
FLOORING
Beach Houze Paint & Design Studio, 12
BreezeWood Floors Bass Lake Sawmill, 79
Desert Tile, 101
End Of The Roll, 109
Home & Cottage Interiors, 12
Irvine Carpet One Floor & Home, 12, 89
Midland Home Hardware Design Centre, 113
Orillia Home Hardware, 31
FLORAL DESIGN/FLORISTS
Bear Pen Flower Market, 20
FUNERAL HOMES/CREMATION
Steckley-Gooderham Funeral Homes, 18
FURNITURE & HOME DÉCOR/ ACCENTS/GIFTS/COLLECTIBLES
Aboda Decor, 21
Durham Furniture, 9, 91
Dwellings Rustic & Refined Living, 47
Handstone Furniture, 63
Inhabit Interiors & Design, 101
Simply Country, 107
Simply Home Furnishings, 107
Smitty’s Fine Furniture, 90, 115
The Chesterfield Shop, 15
HEATING & COOLING
Simcoe Muskoka Home Comfort, 5
HOME IMPROVEMENTS/ RENOVATIONS
Ceci Siding and Exterior Renovations, 31
Georgian Ridge Homes, 37
Gilkon Construction Ltd., 81
Henne Construction & Consulting, 57
JVL Home Improvements Ltd., 8
Prycon Custom Building & Renovations, 13
Ramaglia Contracting, 35
Ready Pine, 75
Renovations by Rodgers, 49
Speare Construction & Contracting Inc, 107
Total Living Concepts, 53
INTERIOR DECORATING/INTERIOR DESIGN/HOME STAGING
Andrea Grbic Design, 23
Behold Design, 6
Coralee Monaghan Interiors, 47
Elevated Designs, 79
Inhabit Interiors & Design, 101
Mel Guay Interiors, 49
Pamela Lynn Interiors, 14
Se7en Interiors Inc., 59
Terri Clark Interiors, 61
Tyler Printess Design, 53, 90
KITCHEN & BATH Bathworks, 73
Behold Design, 6
EcoRefinishers, 21
Home & Cottage Interiors, 12
Lindsay Schultz Kitchens & Cabinetry, 45
Midland Home Hardware Design Centre, 113
Orillia Home Hardware, 31
PRF Custom Kitchens, 25, 91
Tassé Design, 71
LANDSCAPE DESIGN & ARCHITECTURE/LANDSCAPING/ LAWN & GARDEN
Atrium Landscapes, 57
Bay Ridge Landscaping & Design, 61
Forty-Five Scapes Inc., 3
Foster Lawn & Garden, 75
LIGHTING
Home & Cottage Interiors, 12
MASONRY/STONEWORK
Forty-Five Scapes Inc., 3
NEW HOME COMMUNITIES
A.N.T. Homes, 33
Windfall – Georgian International, 116
OUTDOOR FURNITURE/STRUCTURES
Springwater Woodcraft, 75
Total Living Concepts, 53
OUTDOOR KITCHENS
Total Living Concepts, 53
Allandale Decorating Centre, 12, 35
Beach Houze Paint & Design Studio, 12
Benjamin Moore, 12
Brae-Con Building Supplies, 12
Home & Cottage Interiors, 12
Housser’s Paint & Wallpaper, 12
Irvine Carpet One Floor & Home, 12, 89
Ramaglia Contracting, 35
Tripp’s Paint & Decorating, 12, 35
PAINTING, PRIMING, BLASTING & STAINING
EcoRefinishers, 21
PAVING/CEMENT/CONCRETE/ INTERLOCK
Road Readie Paving, 113
PEST CONTROL
Environmental Pest Control, 105
PLUMBING
Bathworks, 73
Plumbtech Plumbing Inc, 53, 90
Immerspa, 11
REAL ESTATE
Chestnut Park, 19
Christine Rice & Company, 53 Forest Hill Real Estate – Kelly Lazar, David Wagman, 51
Royal LePage First Contact Realty –Guergis Team, 4
RESTORATION SPECIALISTS
Restorations by Rodgers, 49
ROOFING
BC Roofing & Renovations, 105
SKYLIGHTS
Bright Skylights Plus, 31, 90
SOLARIUMS & SUNROOMS
Muskokify, 17, 77
STAIRS/RAILINGS
Barrie Trim & Mouldings, 7


Creative Design Stairs & Railing, 85
Muskokify, 17, 77
STONE PRODUCTS/VENEER
Elegant Solutions, 57
TILE
Desert Tile, 101
Di Pietra Design, 51
TRIM/MOULDING/CASING
Barrie Trim & Mouldings, 7
BreezeWood Floors Bass Lake Sawmill, 79
WINDOW TREATMENTS
Allandale Decorating Centre, 12, 35
Elegant Solutions, 57
Era Interiors, 61, 91
WINDOWS & DOORS
Barrie Trim & Mouldings, 7
Jones Aluminum, 87
Kempenfelt Windows & Doors, 2
Muskokify, 17, 77


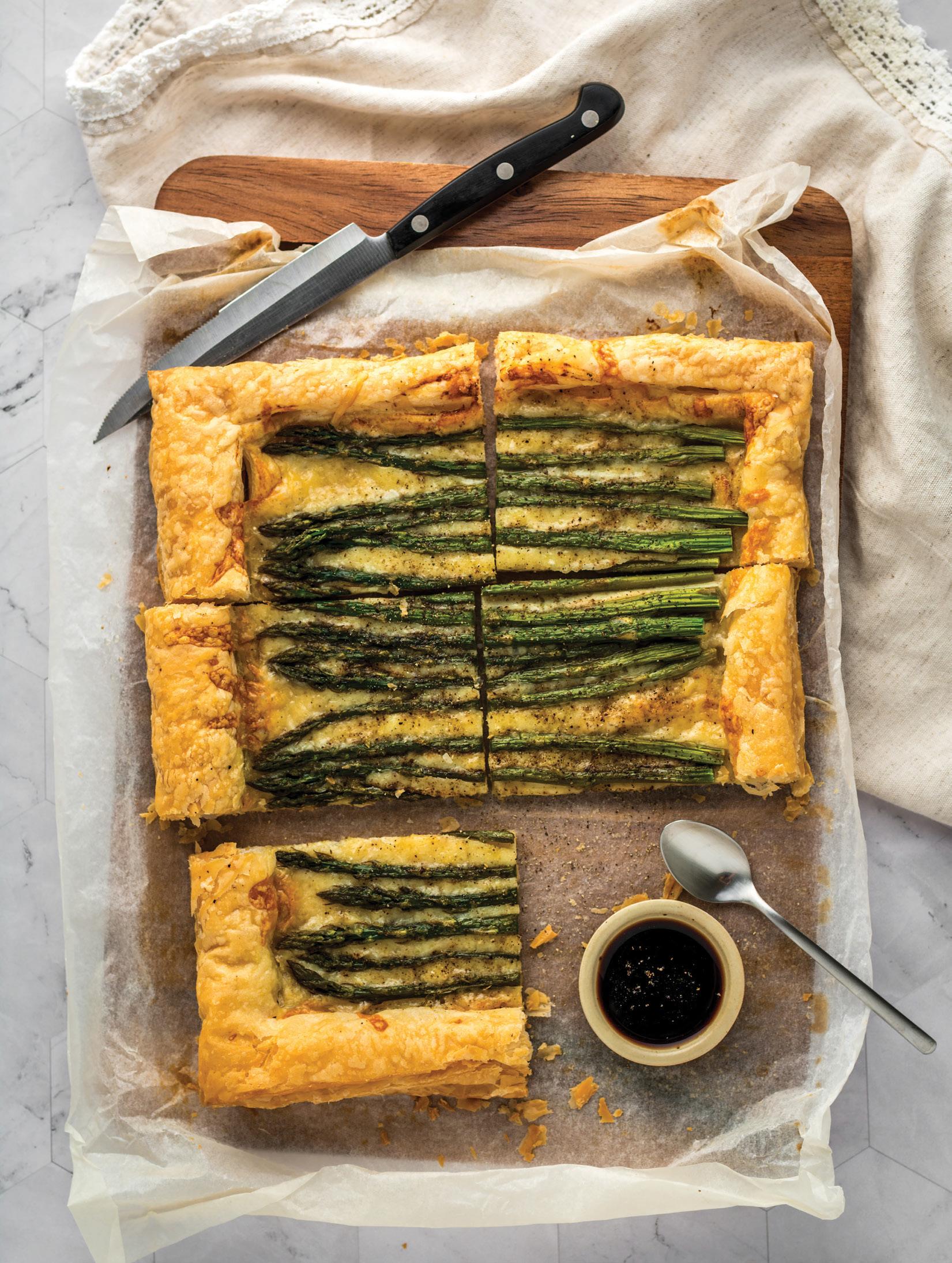
THIS SIMPLE ASPARAGUS TART IS A PERFECT ADDITION TO YOUR SPRING BRUNCH! A LIGHT AND FLAKY PASTRY IS TOPPED WITH NUTTY GRUYÈRE AND EARTHY ASPARAGUS. ENJOY.
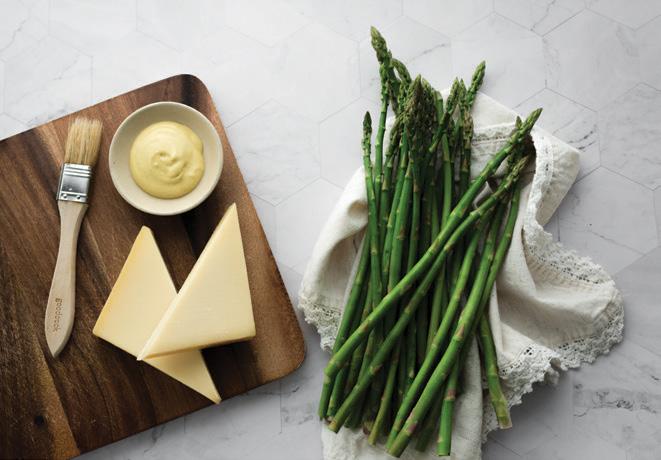
INGREDIENTS (Serves 4)
1 sheet puff pastry, thawed
2 Tbsp Dijon mustard, optional 1 bunch asparagus, tough ends trimmed
3 cups Gruyère cheese, shredded
½ cup Parmesan cheese, shredded
Olive oil
DIRECTIONS
Preheat oven to 400˚F.
Line a baking sheet with parchment paper. Roll out the puff pastry into a rectangle and transfer it to the baking sheet.
With a sharp knife, lightly score pastry dough 1 inch around the edges to mark a rectangle.
Using a fork, pierce dough inside the markings at 1/2-inch intervals.
Brush pastry with Dijon mustard if you like. Sprinkle Gruyère over the puff pastry, leaving a 1-inch border.
Trim the bottoms of the asparagus spears to fit crosswise inside the tart shell, then arrange in a single layer over Gruyère.
Brush with olive oil and season with salt and pepper. Sprinkle Parmesan cheese.
Bake until spears are tender and pastry is golden brown, 20 to 25 minutes. OH
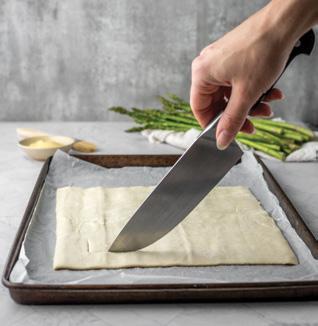
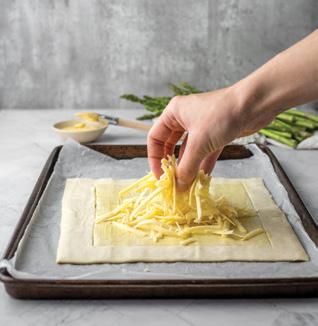
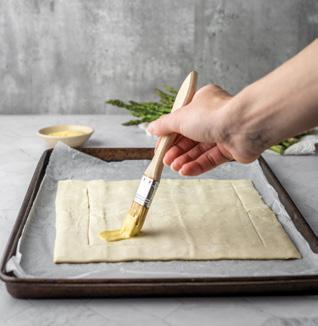
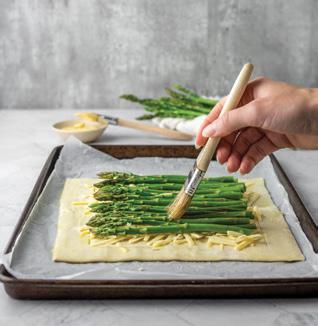 RECIPE AND PHOTOGRAPHY
JENELLE MCCULLOCH
RECIPE AND PHOTOGRAPHY
JENELLE MCCULLOCH
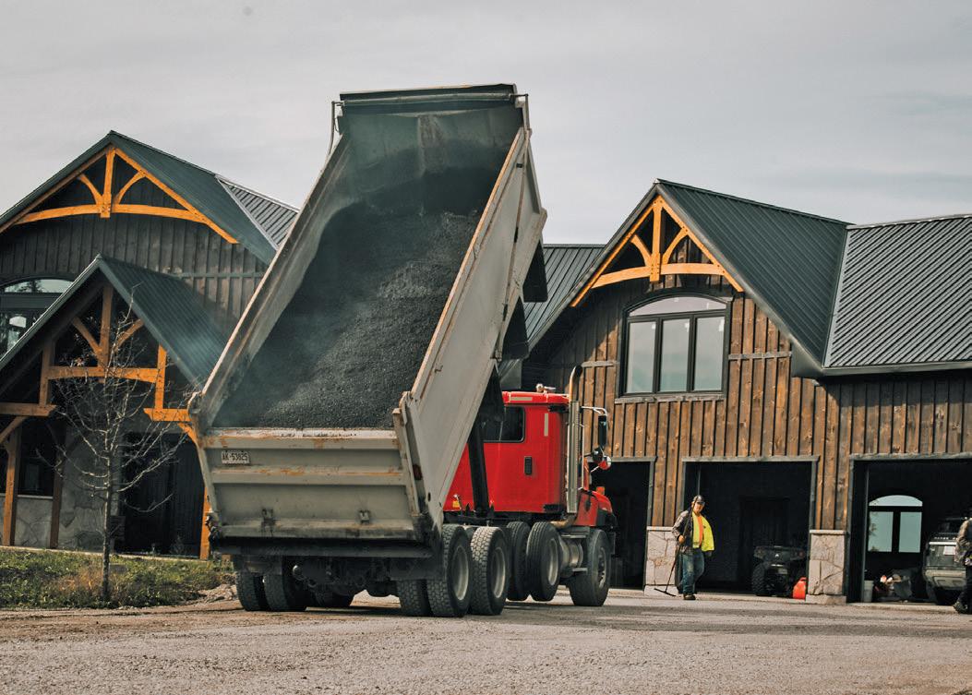


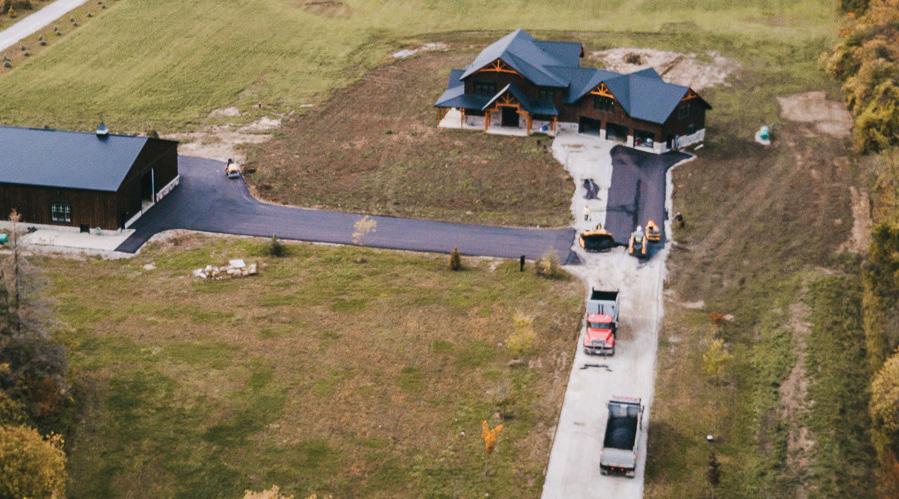

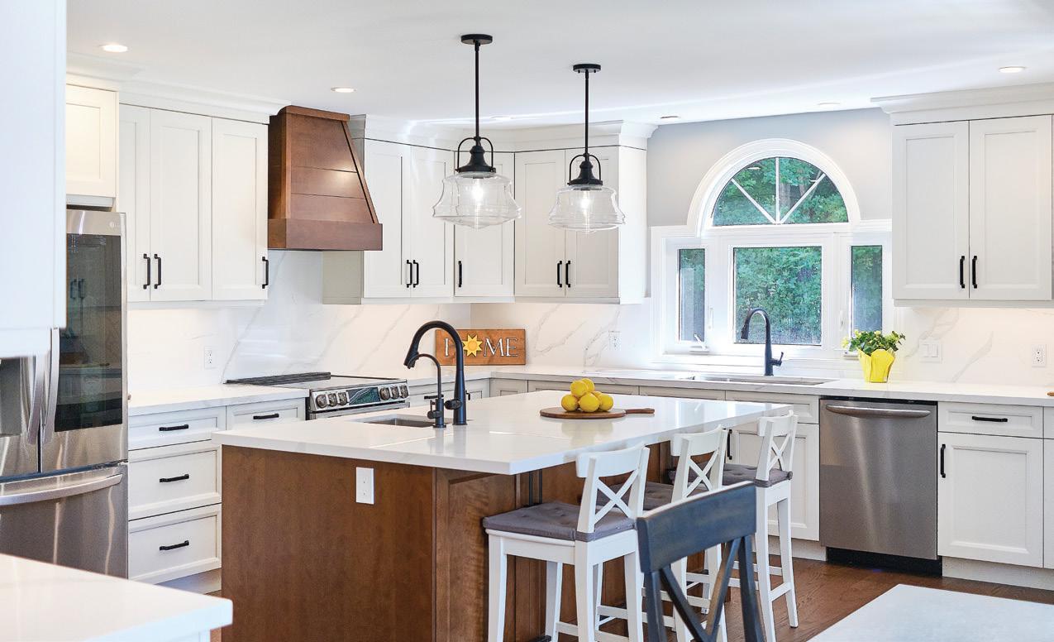
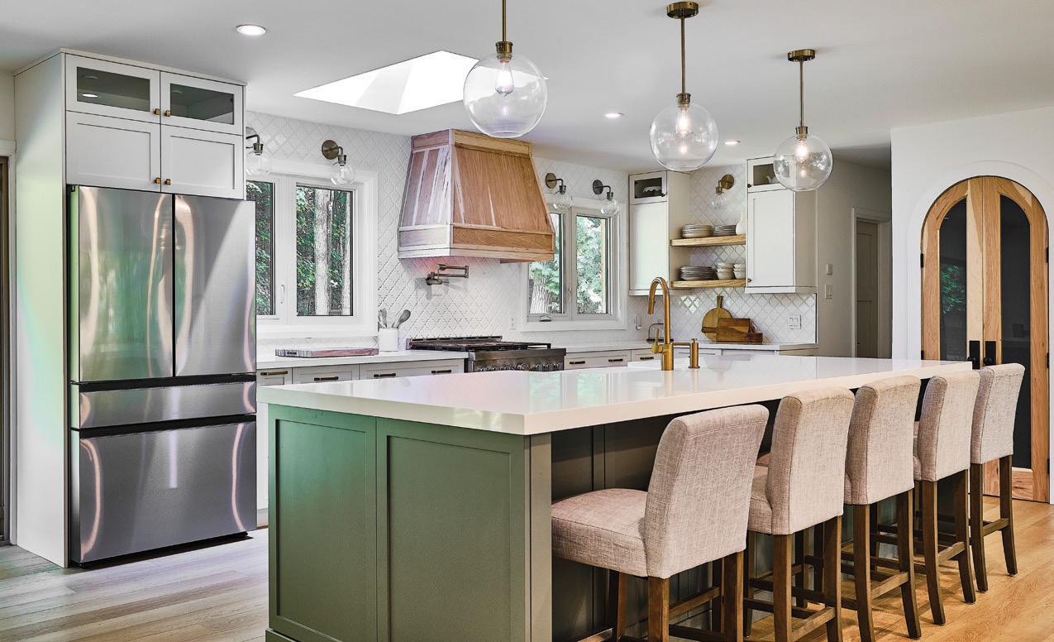

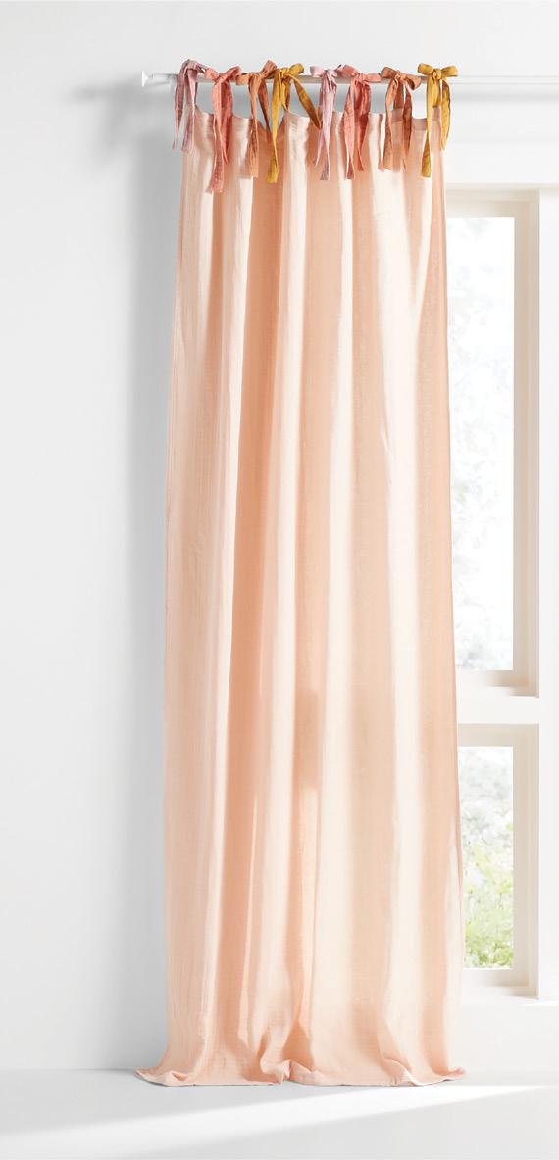

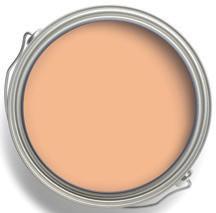
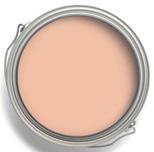
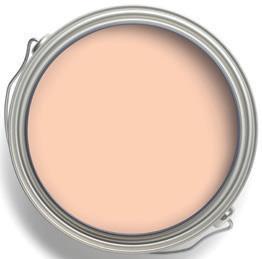

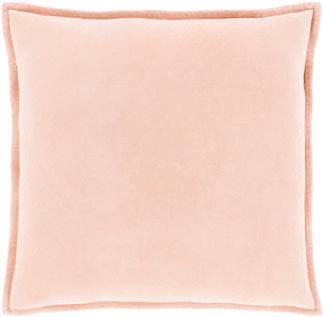


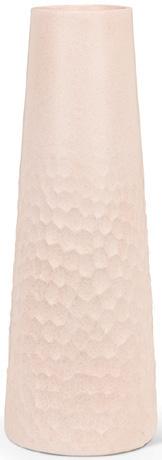
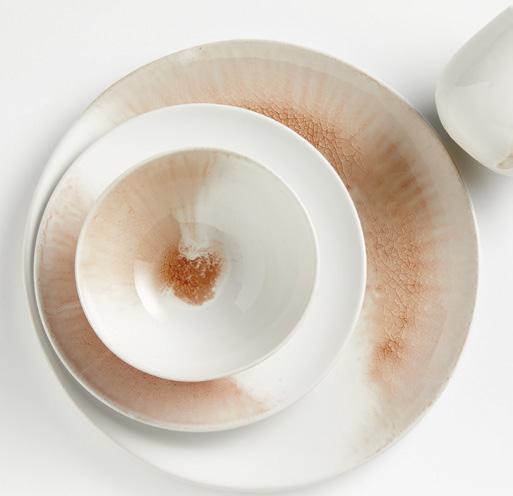
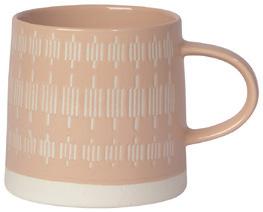

1. CRATE & KIDS: Pink Tie Muslin Organic Cotton Curtain Panel 2. ABBOTT: Large Faux Pampas Wreath 3. DANICA: Tempo Nectar Mug 4. CRATE & BARREL: Ora Blush 4-Piece Place Setting 5. CRATE & BARREL: Craft Blush Organic Cotton Fringe Napkin 6. URBAN ZEBRA: Foyer Royal Porcelain Slab in Drama 7. CIOT: 12 x 18 Revival Rose Bright Nat. Tile 8. DANICA: Bouquet Berry Basket 9. SHERWIN-WILLIAMS: Paint in Melón Meloso 10. BENJAMIN MOORE: Paint in Perfect Peach and Fresh Peach 11. YORK WALLCOVERINGS: Cottontail Toile Premium Peel + Stick Wallpaper in Pink/Chartreuse 12. INDABA: French Linen Tea Towels in Pink 13. INDIGO: Native Union Clic Pop Magnetic iPhone Case 14. CRATE & KIDS: Eloise Pink Wood & Metal Kids Floor Lamp 15. SURYA: Hylia, Peach Cotton Velvet & Temara Throw Pillows 16. ABBOTT: Globe on Stand 17. DANICA: Rise Nectar Small Cotton Basket 18. POTTERY BARN: Peyton Leather Jewellery Box in Dusty Rose 19. DANICA: Wild Heart Snack Bags 20. ABBOTT: Small Flower Bouquet 21. CRATE & BARREL: Tepi Blush Throw Blanket 22. ABBOTT: Large Chisel Base Slender Vase 23. MOOOI: Knitty Lounge Chair in Pink 24. SURYA: Urfa Rug 25. RENWIL: Mayflower Accent Table OH
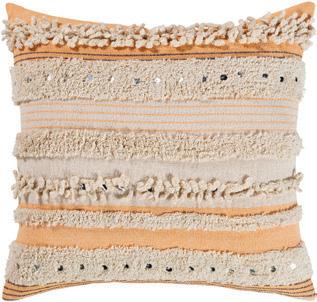
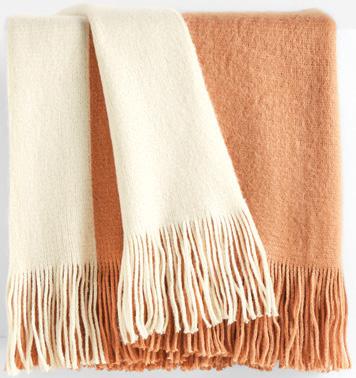



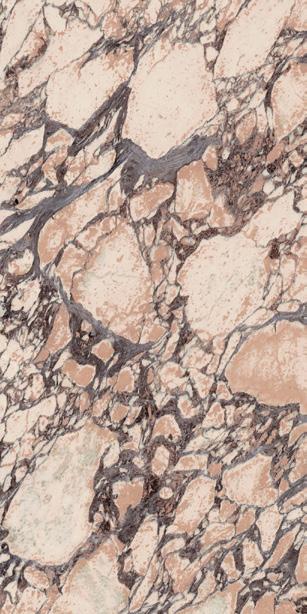
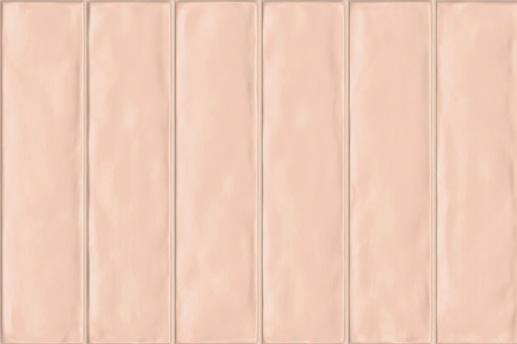
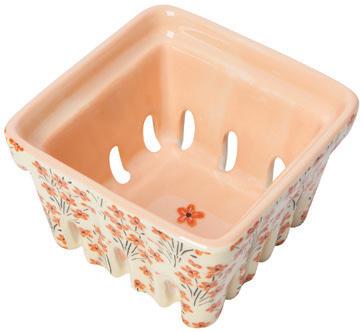
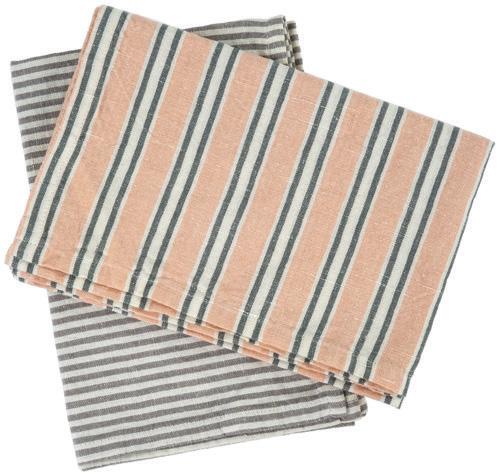
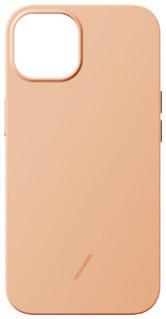
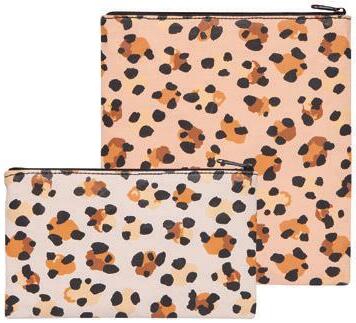
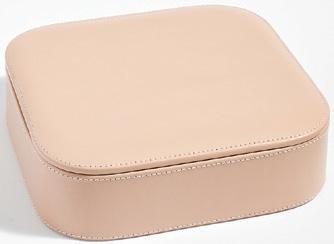
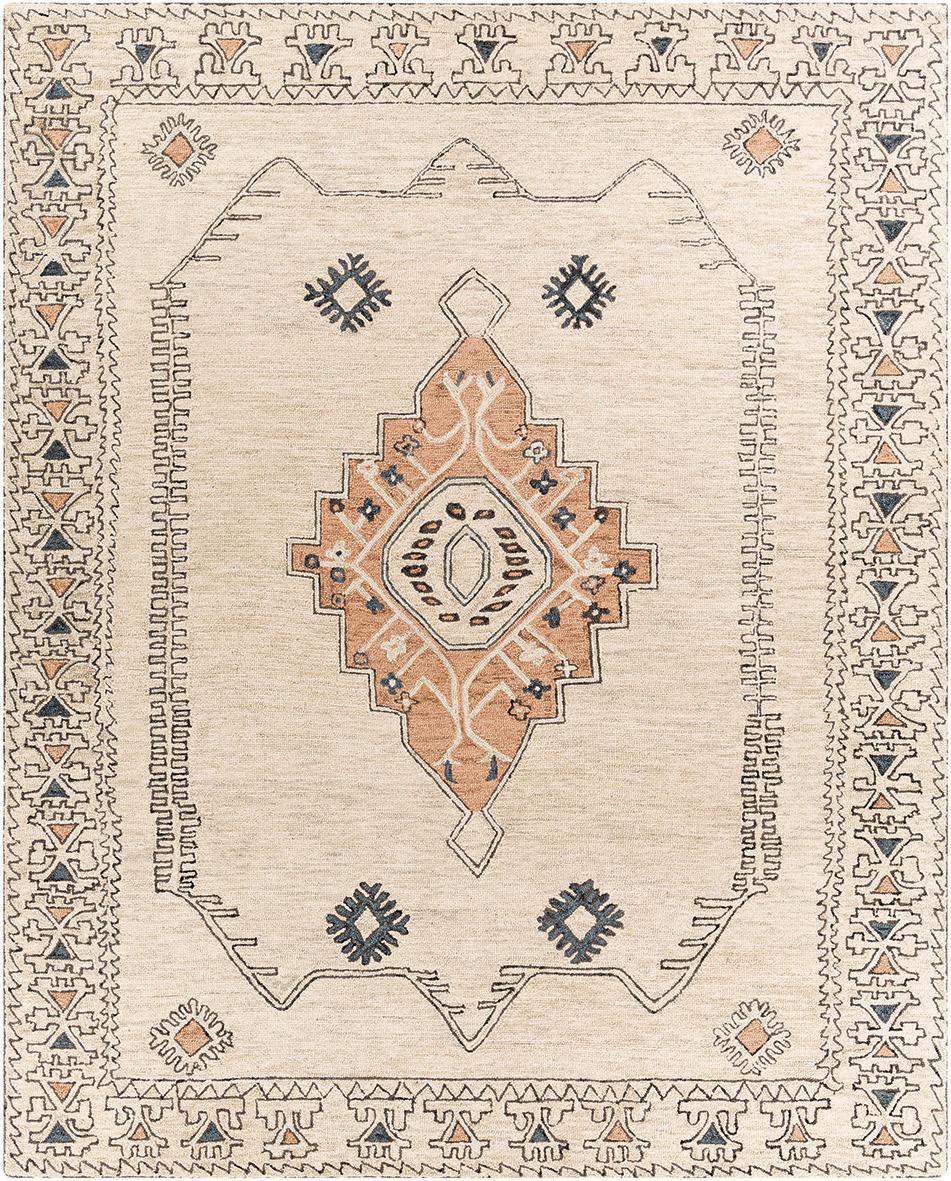
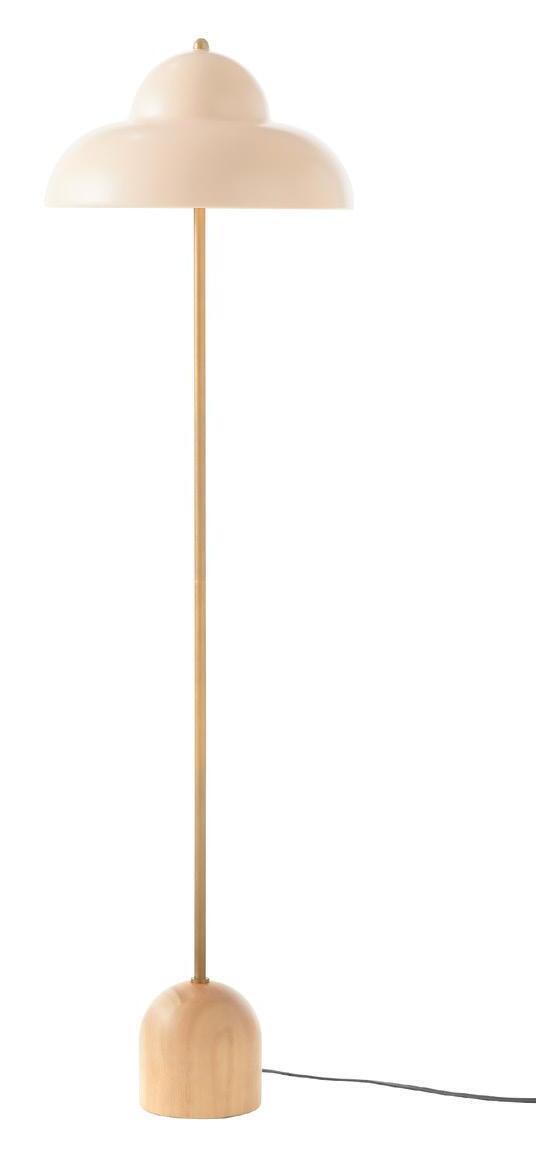
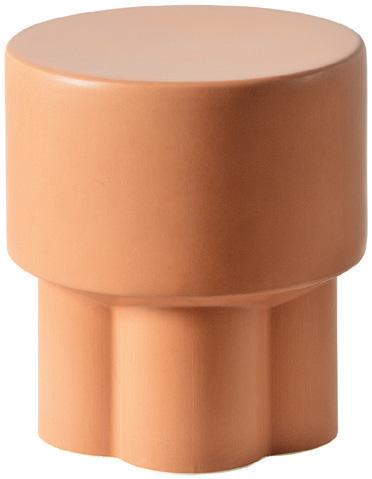
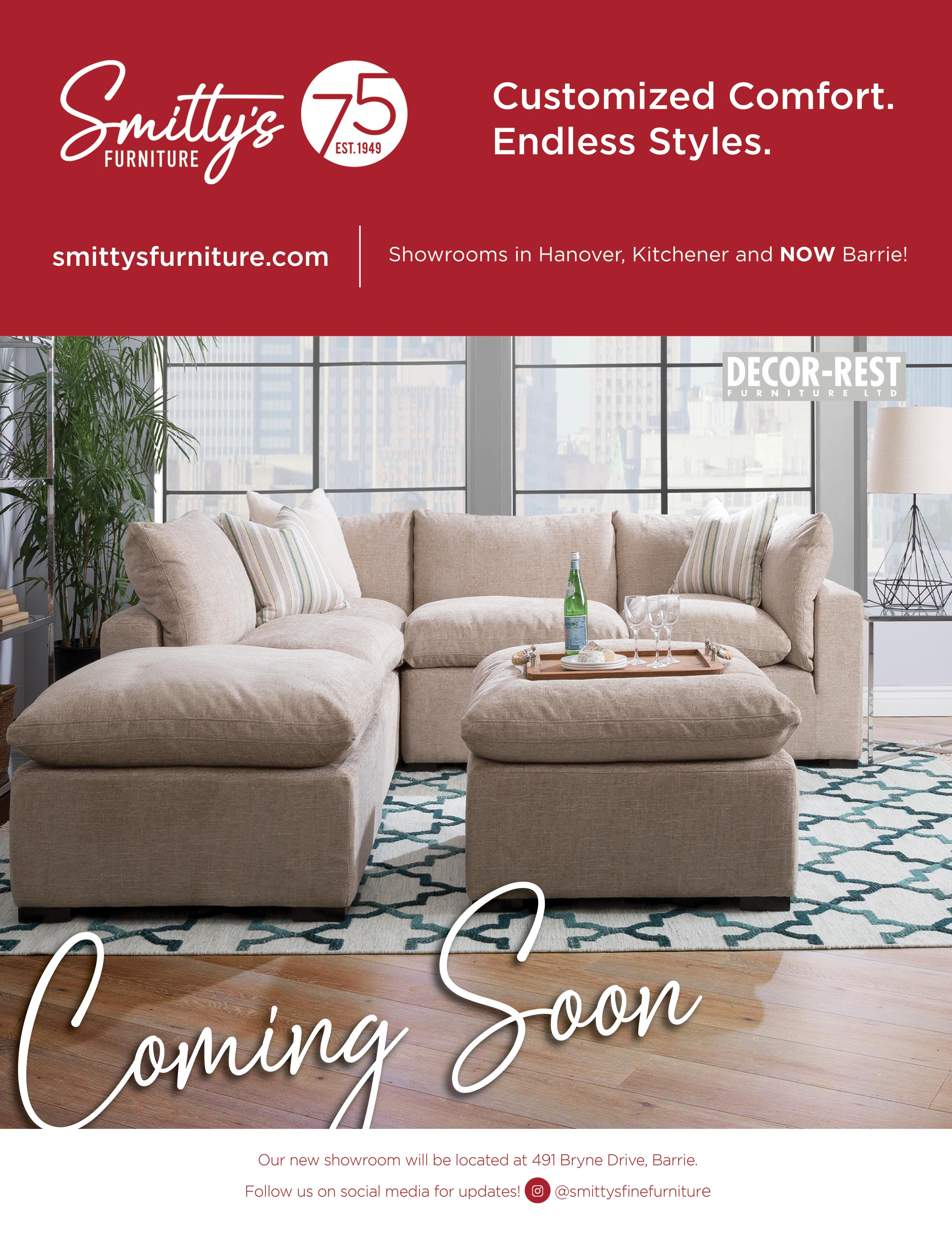



An award-winning community nestled between Blue Mountain Resort and the tranquil Scandinave Spa. A neighbourhood proudly connected by parks, ponds, trails, and nature preservation areas. At the heart of Windfall is “The Shed,” a vibrant gathering place available year-round, features outdoor pools, and serves as the perfect community hub. The essence of Blue Mountain living – a lifestyle of luxury, leisure, and natural beauty.
