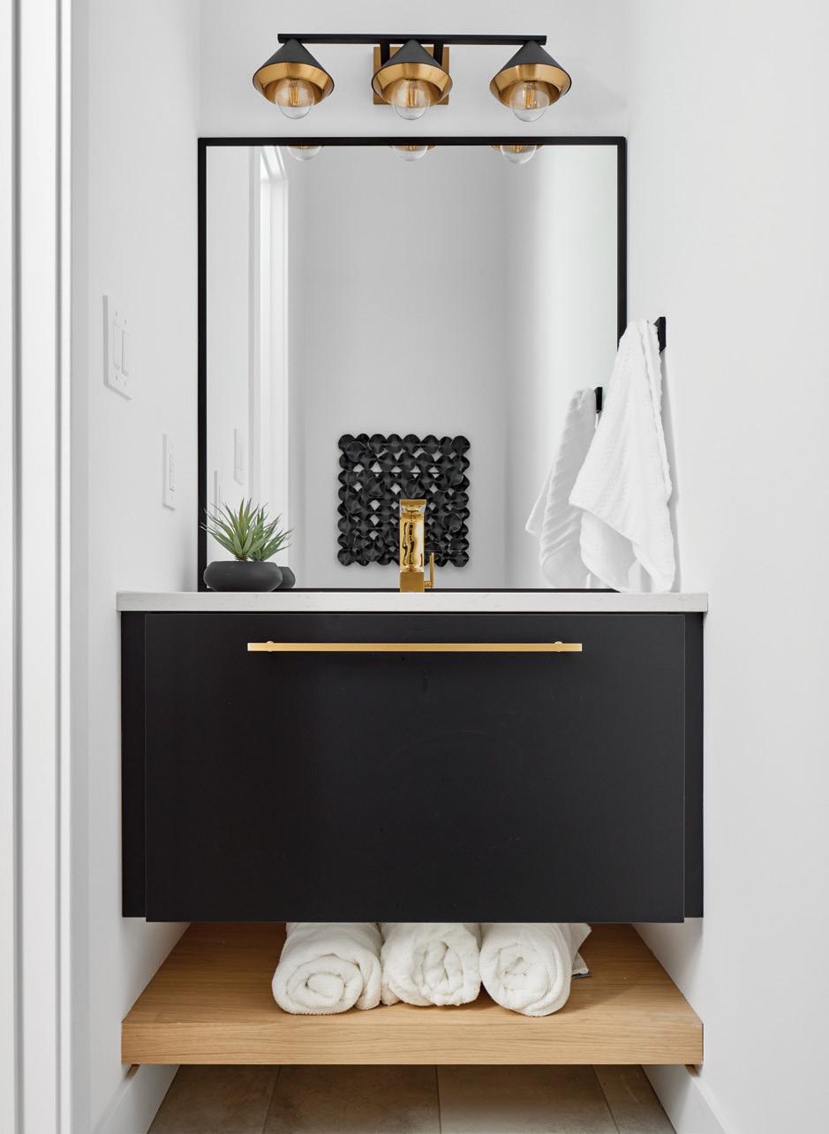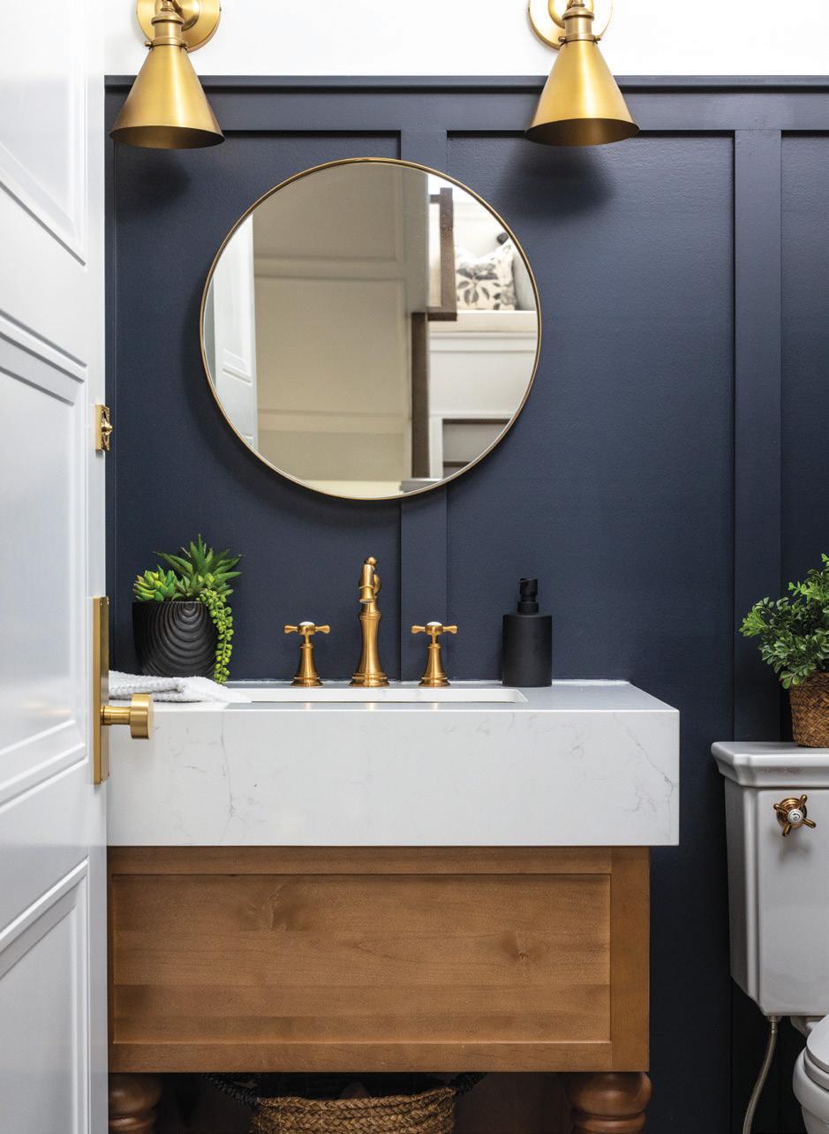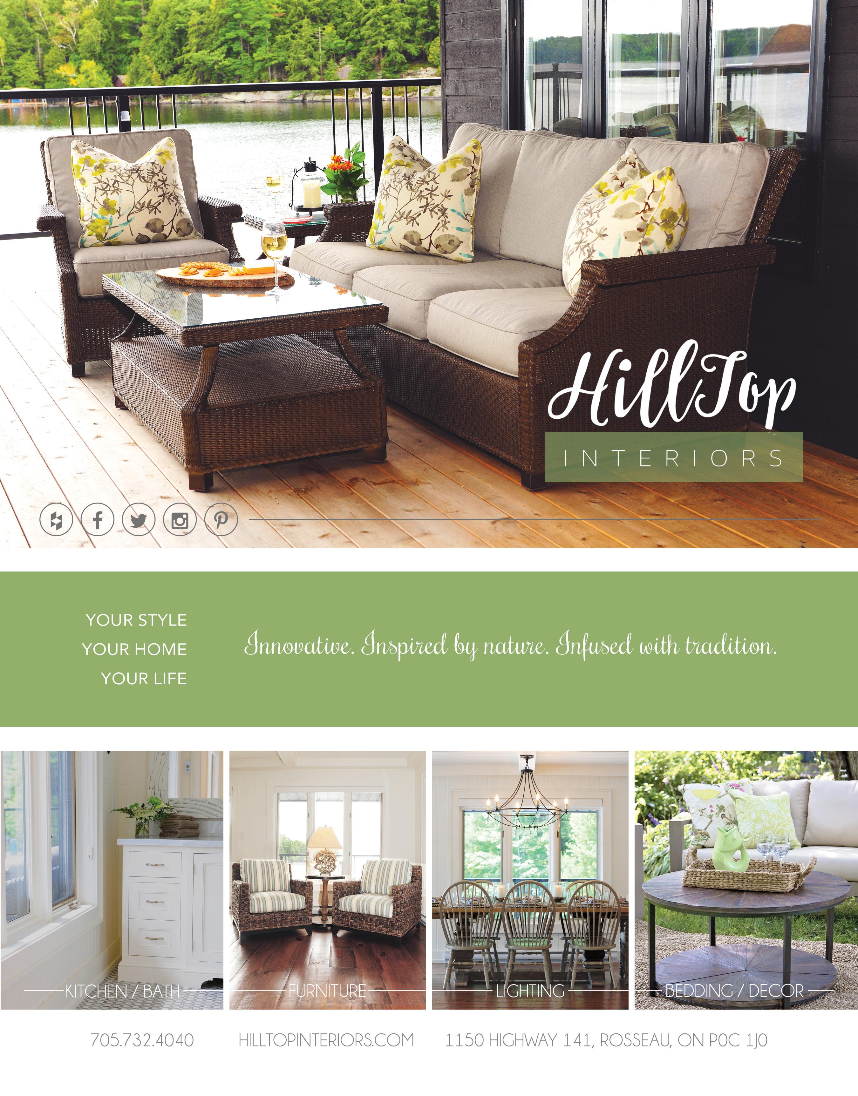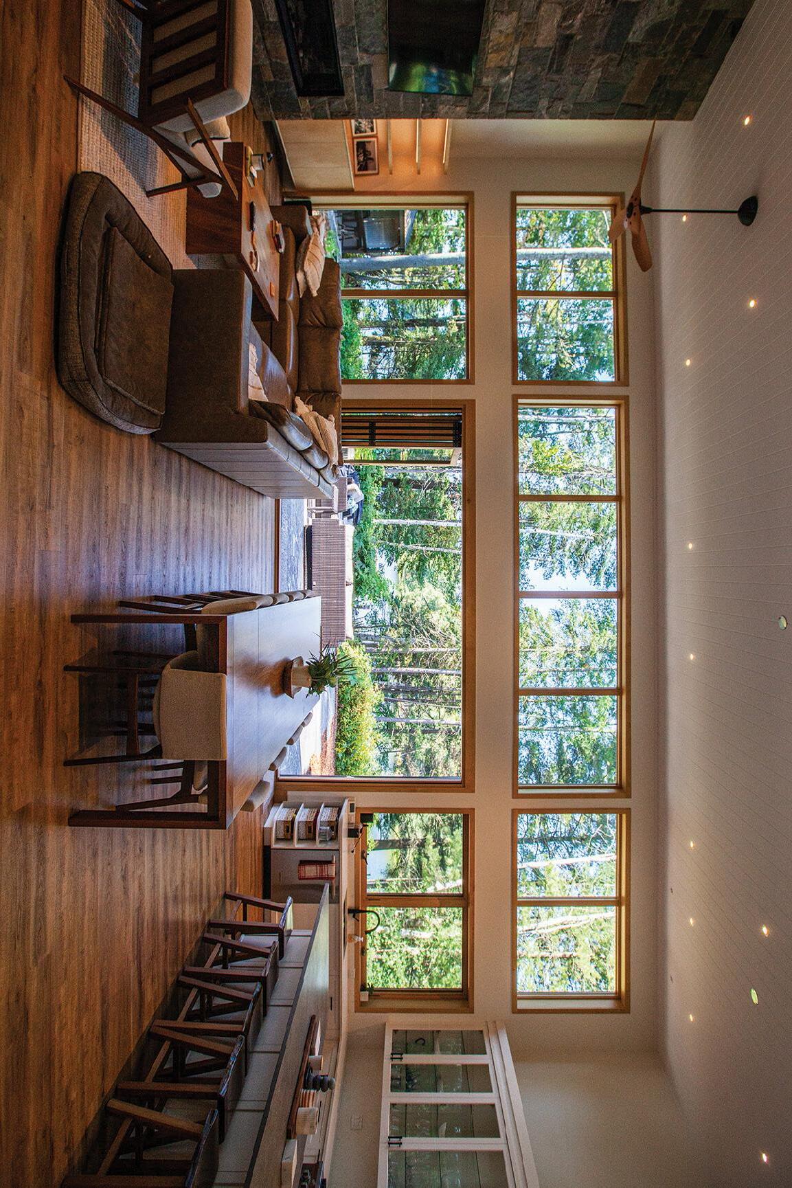+ LAKE HOUSE New
BONFIRE ESSENTIALS
SALMON SKEWERS
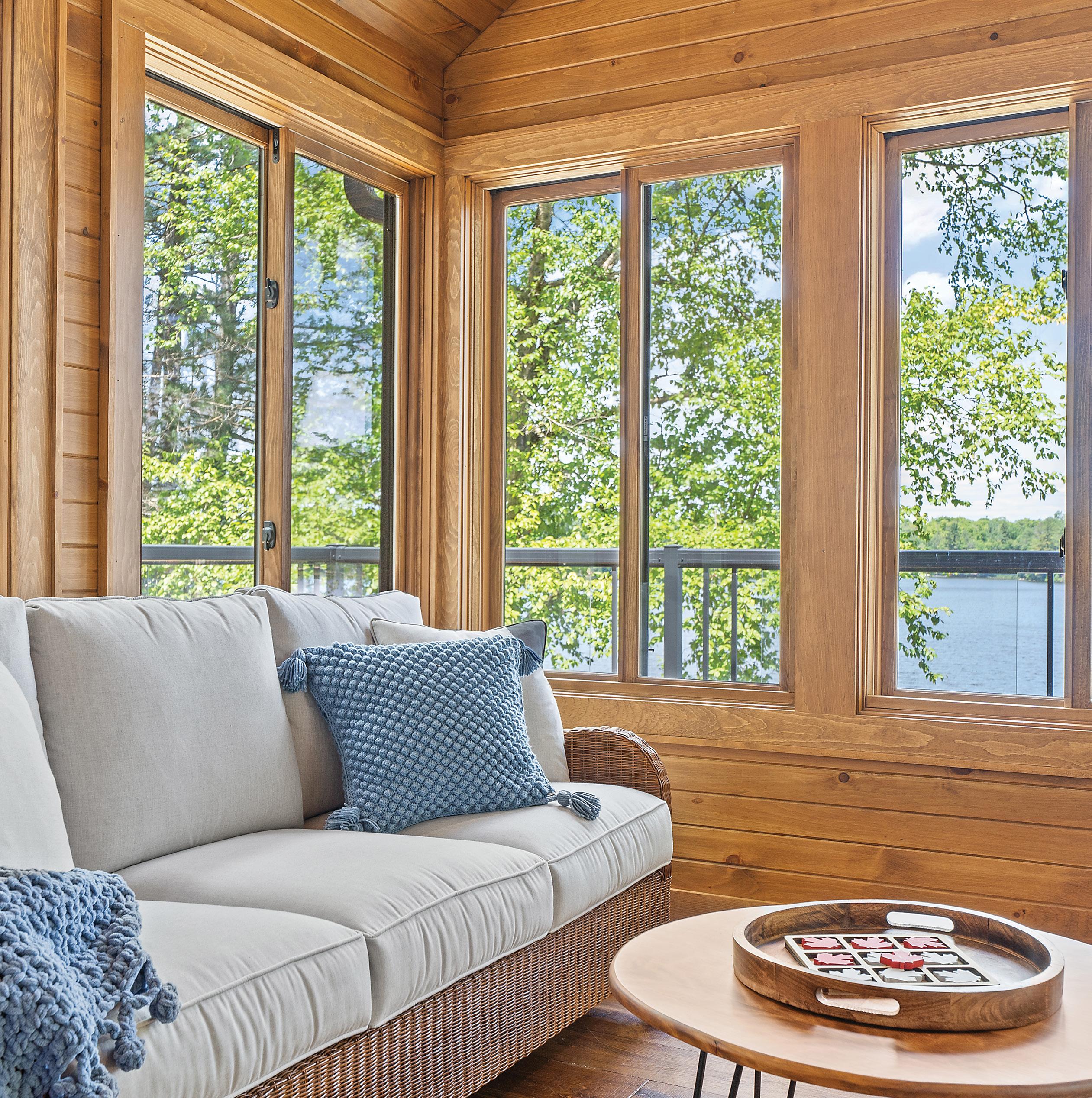
ARCHIPELAGO
ARCHITECTURE
SEVERN RIVER COTTAGE A PORTAL TO ADVENTURE
LUXURIOUS GETAWAY ON ROBINSON LAKE


Your Home, inspired Your style, defined



















A Legacy Built on Craftsmanship and Community
Celebrating 40 Years of Barrie Trim & Mouldings Inc.
Since 1985, Barrie Trim & Mouldings Inc. has proudly served Barrie and surrounding areas with one guiding principle: deliver exceptional interior finishing products with a commitment to service, craftsmanship, and community. From modest beginnings in a small retail shop on Bell Farm Road to becoming a trusted regional leader in trim, interior doors, stairs, railings, and hardware, BTM’s growth is a testament to its values—and its people.

Under the leadership of Lee Whitaker, Barrie Trim has remained a family-owned and operated business for two generations. “We’re so thankful to our customers, community, and incredible team for their continued loyalty and support over the past 40 years,” says Lee, Owner and President. “It’s those relationships that have allowed us to evolve, adapt, and continue to serve our clients better every year.”
From its bold 1992 move to a 15,000-sq.-ft. location along Highway 400—well before the area was developed— to strategic expansions in manufacturing and branding, Barrie Trim has always been driven by innovation and responsiveness to customer needs. The addition of a stair department in 1995, and a steady focus on modernization are all part of the company’s dedication to being more than a supplier—BTM is a true partner to builders, homeowners, and renovators.
Today, Barrie Trim celebrates 40 years of growth, grit, and gratitude. As they look ahead, their mission remains the same: to continue delivering top-quality products with personalized service, while deepening the relationships that have defined their success.
Here’s to the next chapter—for our team, our clients, and our community.

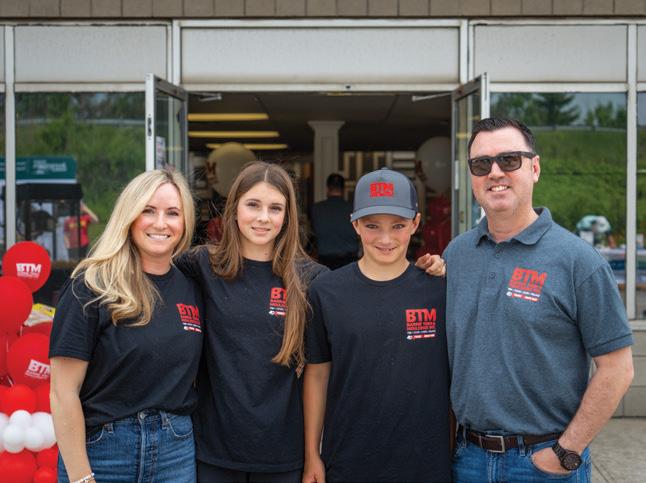
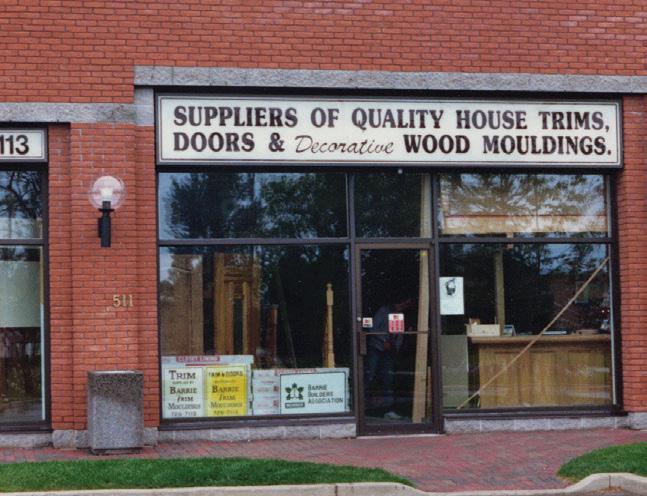
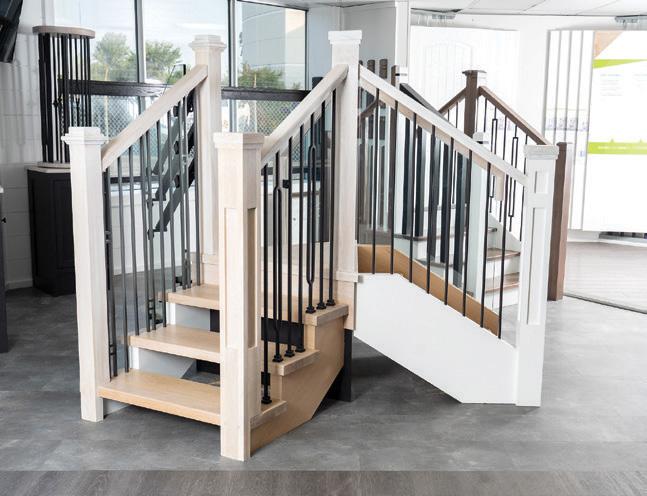

Your Trusted Seating Experts Since 1948
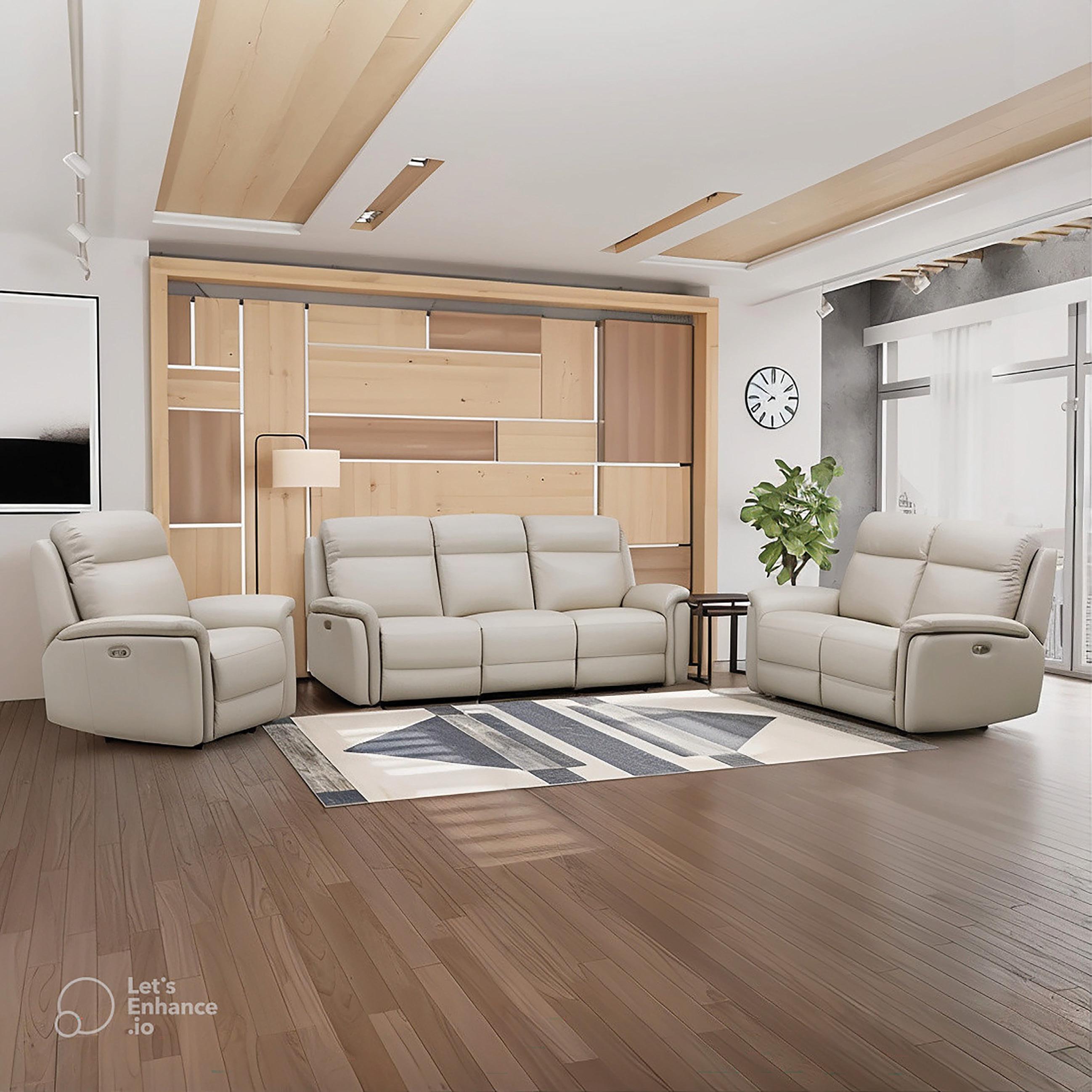
Double power recliner units in your choice of colours.
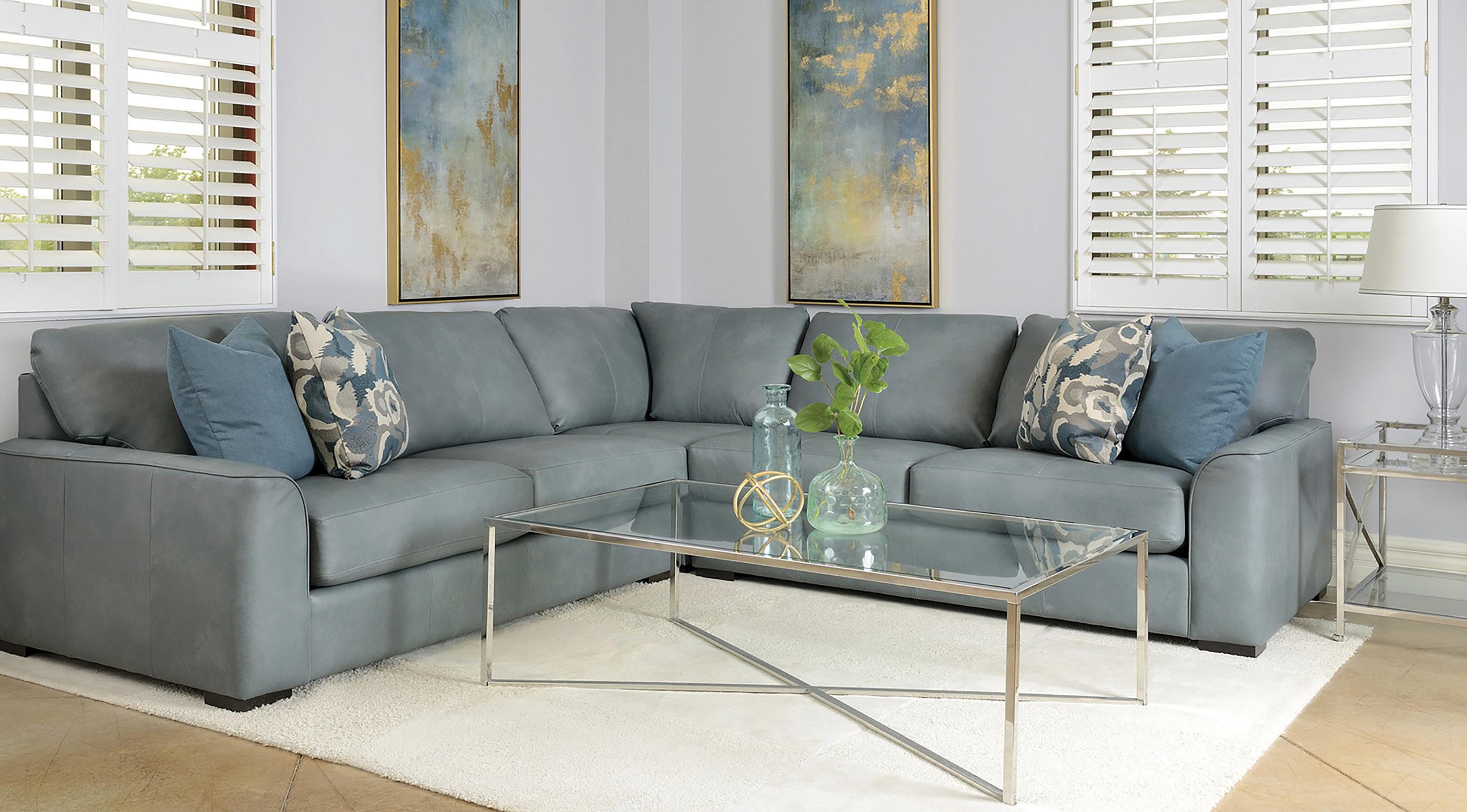
Multiple configurations in your choice of fabrics and leathers.









From Tools To Timber, We Deliver
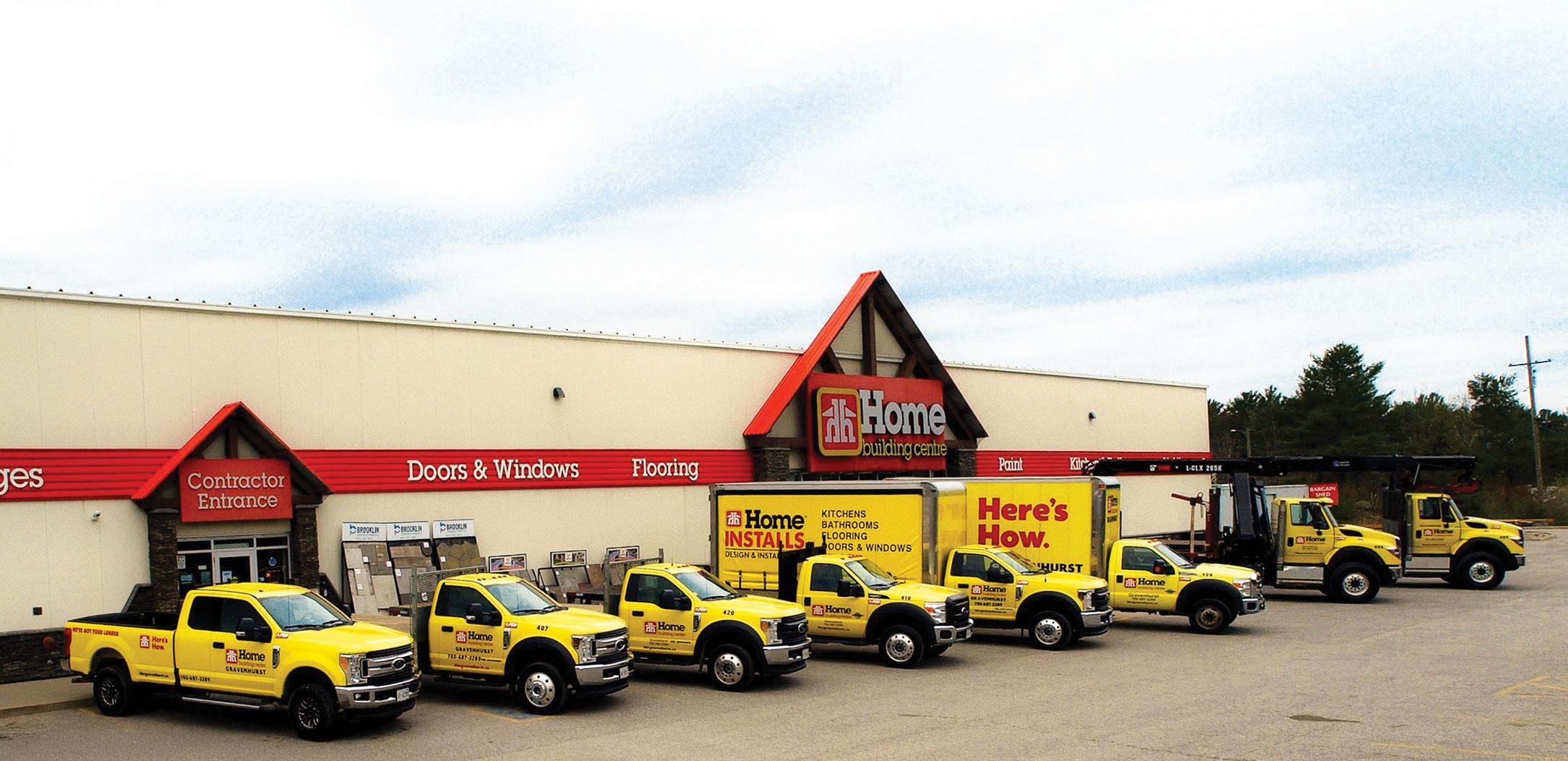








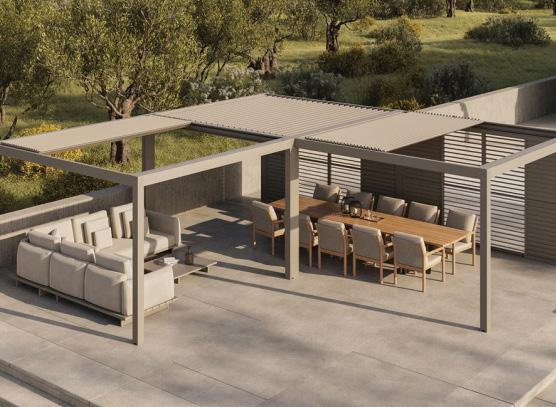




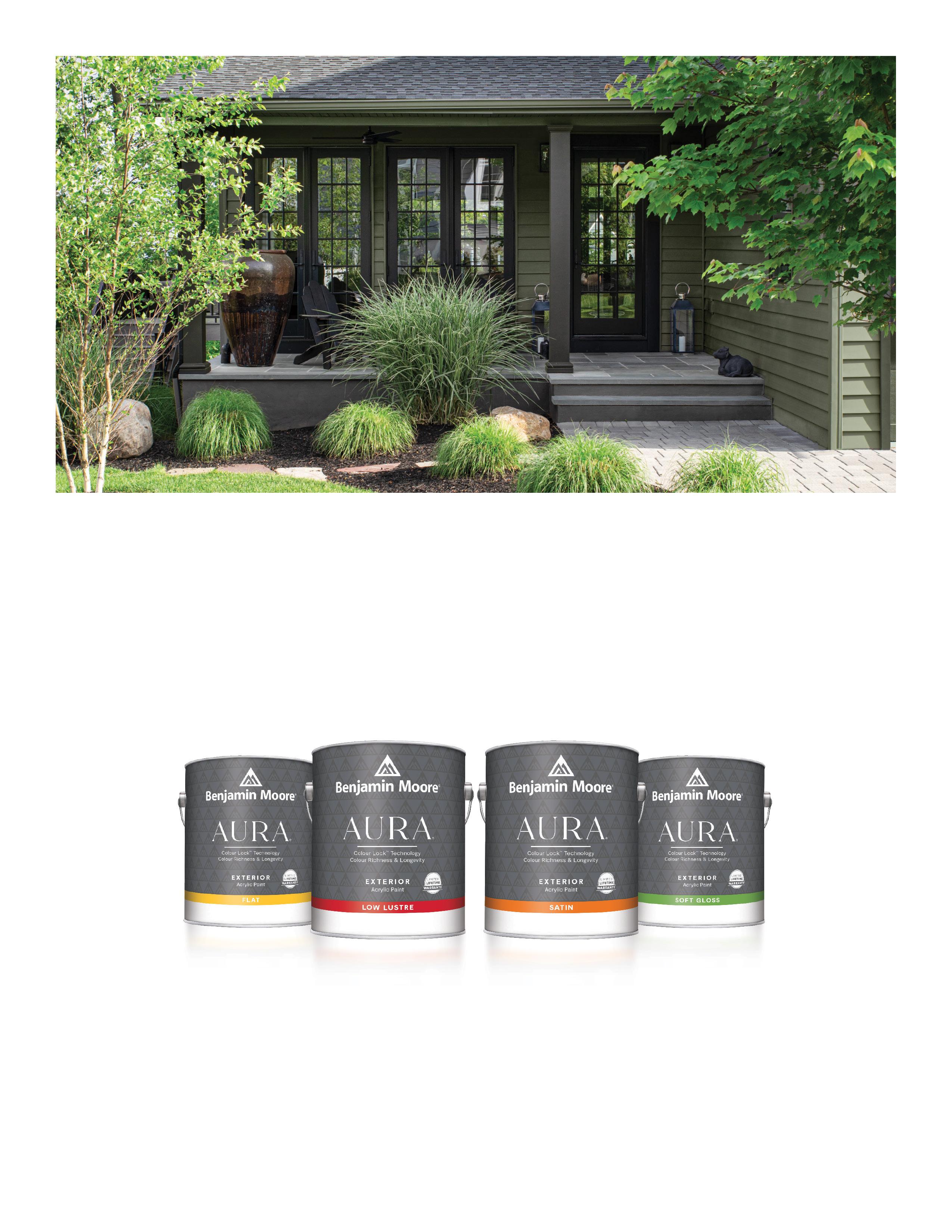








CONDITIONS WE TREAT
• Melasma
• Rosacea
• Acne & acne scarring
• Hyperhydrosis
• Headaches
• TMJ pain
• Joint pain related to osteoarthritis
• Hair loss
• Hirsutism
SERVICES WE PROVIDE
• Cosmetic injectables
• Medical grade facials
• Chemical peels
• Facial rejuvenation with non-ablative laser
• Bela MD facial treatment
georgianmedicalaesthetics.ca
• DyeVL (IPL)
• Microneedling
• PRP (platelet rich plasma) & exosomes
• Hair restoration
• Laser hair removal



We don’t just supply stone — we shape enduring legacy.
PatternStone Inc. was born from the ground up — not just as a business, but as a legacy carved into the very heart of Muskoka. Founded by Ryan Patterson, a passionate craftsman with deep roots in the region, PatternStone has become a trusted name for high-quality granite building stone and landscape stone that blends seamlessly into the beauty of Muskoka’s natural landscapes.
Every stone tells a story. From the first cut to the final installation, our materials are hand-selected, shaped with precision, and finished with care. We believe in honouring the origin of each piece — retaining its natural strength, texture, and

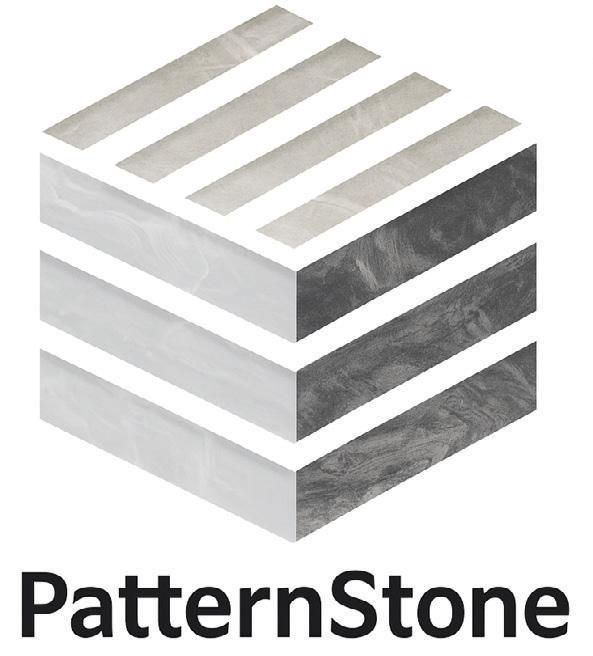
timeless character. Whether we’re supplying large-scale commercial projects or custom lakefront homes, our focus remains the same: Deliver excellence, stay grounded in integrity, and create something that will last for generations.
Our work is about more than function — it’s about legacy. The homes and buildings we help create aren’t just structures; they’re landmarks. Quietly powerful, unmistakably natural, and built to endure Muskoka’s seasons and spirit.
Whether you’re building your dream home, restoring a historic property, or crafting a statement that stands the test of time, PatternStone is your foundation.




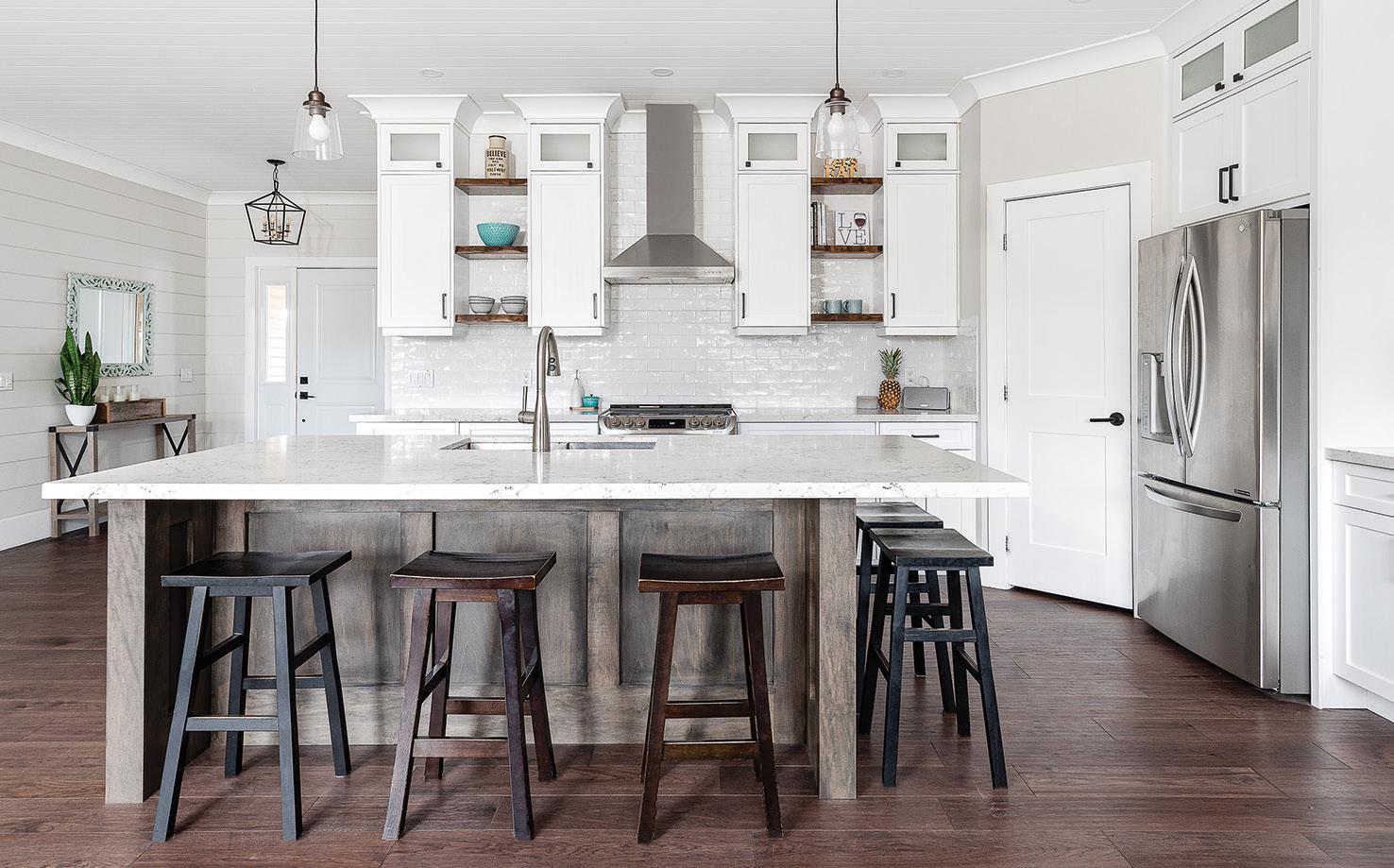

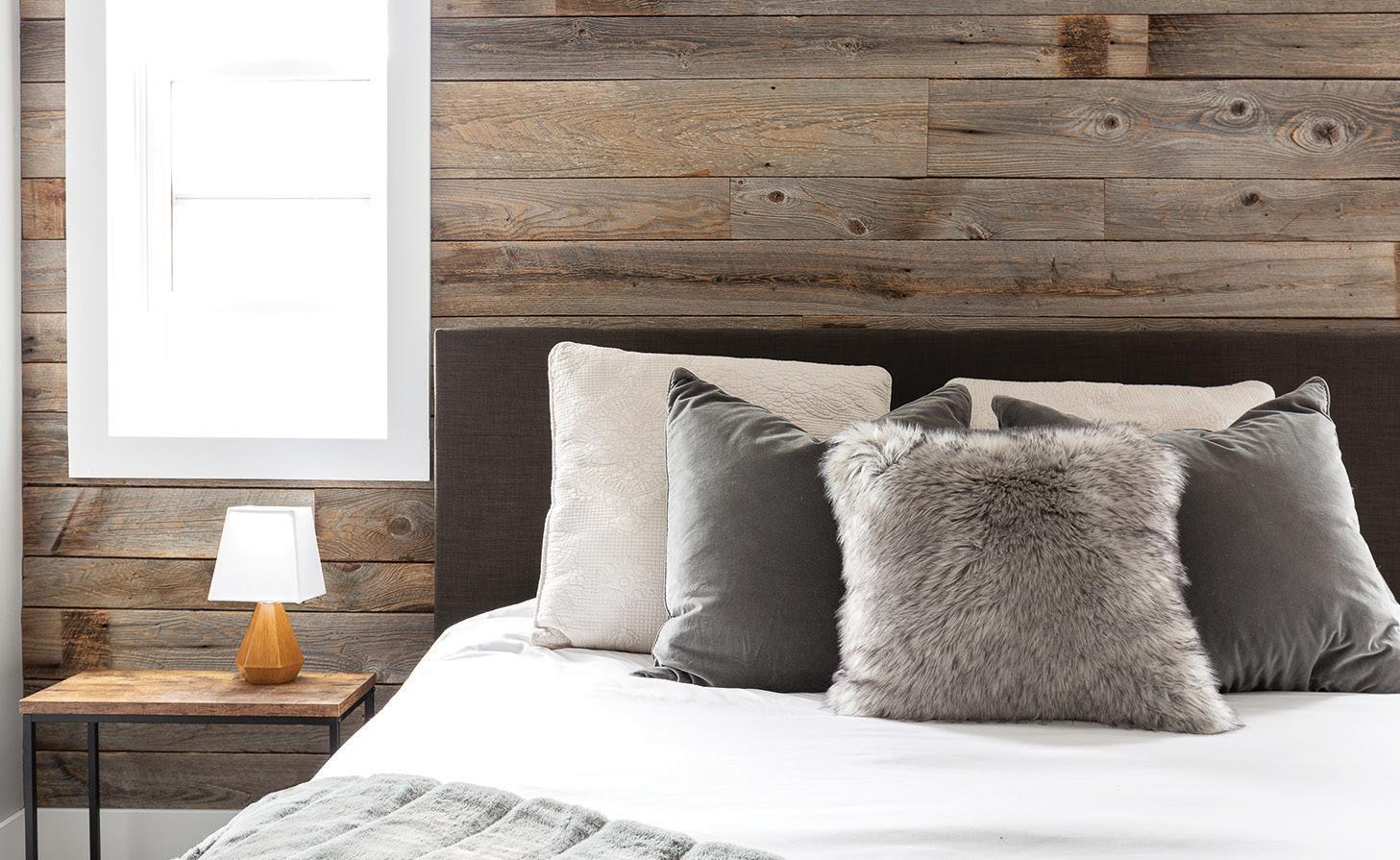

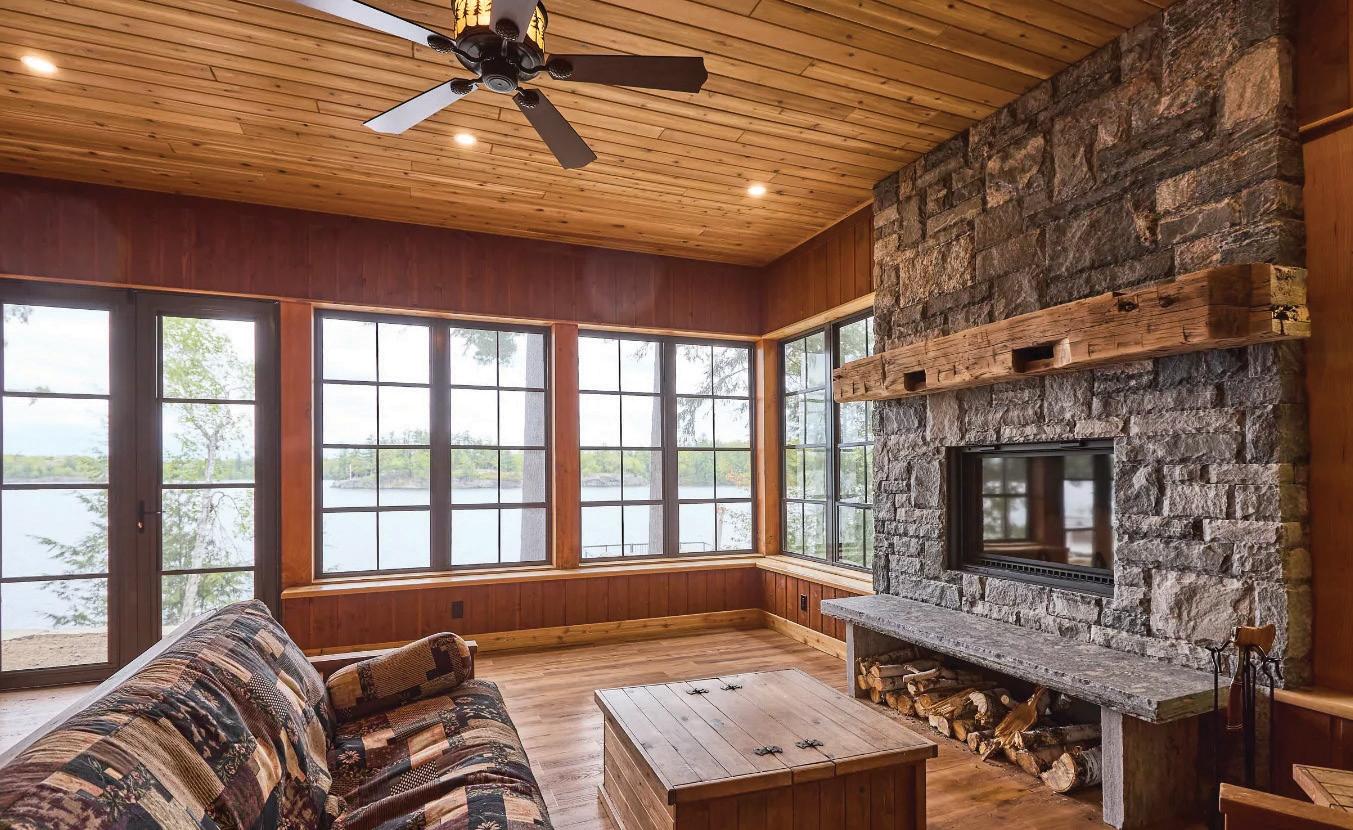



MUSKOKA
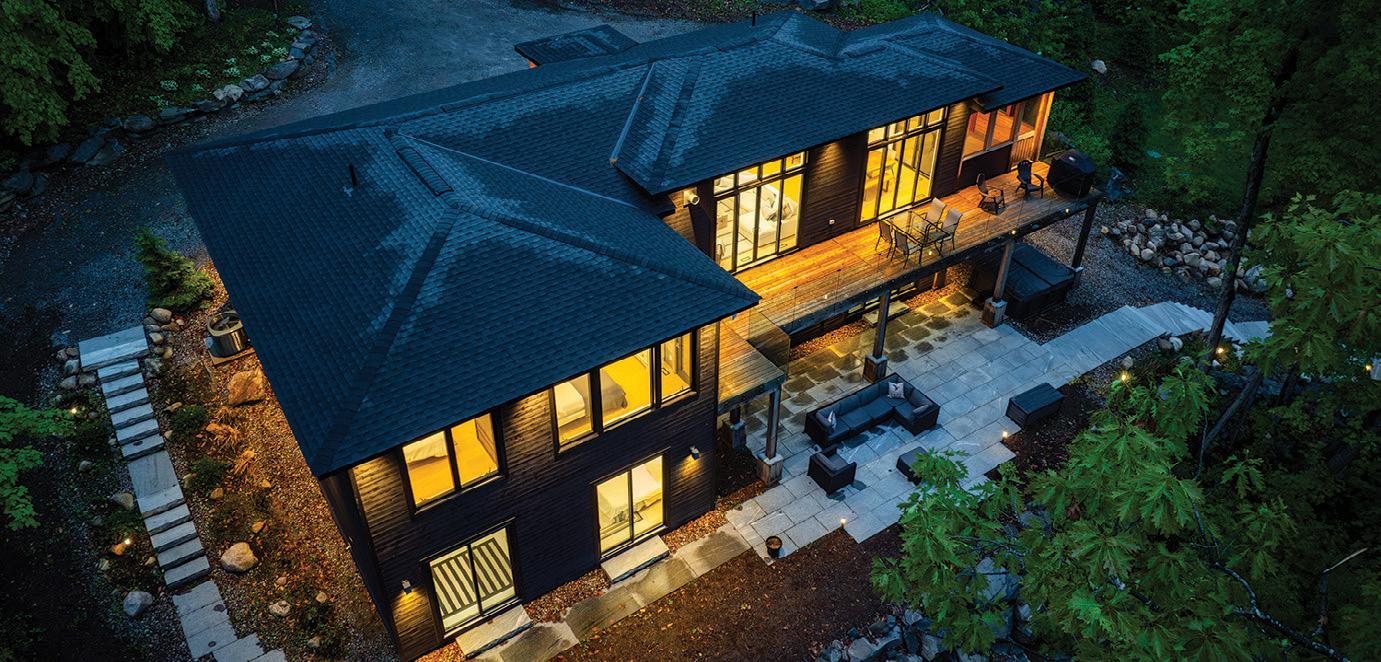
Silver Lake — $3,695,000
• Stunning new showcase lakehouse encapsulating the finest blend of design and luxury, 5 bedrooms, 4 baths, oversized double garage with living accommodations
• Open concept for entertaining, fabulous gourmet chef's kitchen, large centerpiece island, floor-to-ceiling walls of glass
• Finished walk out lower level with bar, media room, gym, lounge space, billiards, sauna with change area
• Privacy is ensured with 2.75 acres & 213 feet lake frontage

Skeleton Lake — $1,449,000
• Fabulous family compound includes 2 fully-equipped principle cottages, a third guest cottage plus bunkie
• 300' of private shoreline with south-west exposure provides both deeper water and a gorgeous hard packed sand beach area with separate lounging swim dock
• Two minutes to marina, clearest lake in Muskoka

Kawagama Lake — $3,395,000
• Masterfully executed ultra chic new contemporary lakehouse on Haliburton's largest, most beautiful lake
• Floor-to-ceiling glass, gourmet kitchen with expansive island, grand livingroom space, gorgeous primary suite, infloor heating, 11' ceilings, whole-house generator
• Extensive granite landscaping, lighting and irrigation throughout the property, sizeable lounge dock
• Heated, insulated double garage with glass overhead doors

Lake Vernon — $849,000
• Well maintained 3+2 bedroom, four-season family cottage on one of Muskoka's premier lakes
• Great open concept design, cozy wood stove for the chilly evenings, lower level recreation room for the teenagers
• Beautiful lake views from the large entertainment-size deck at the cottage and at the water as well
• Situated on a year-round municipal road with easy access by car or boat to all of Huntsville's amenities

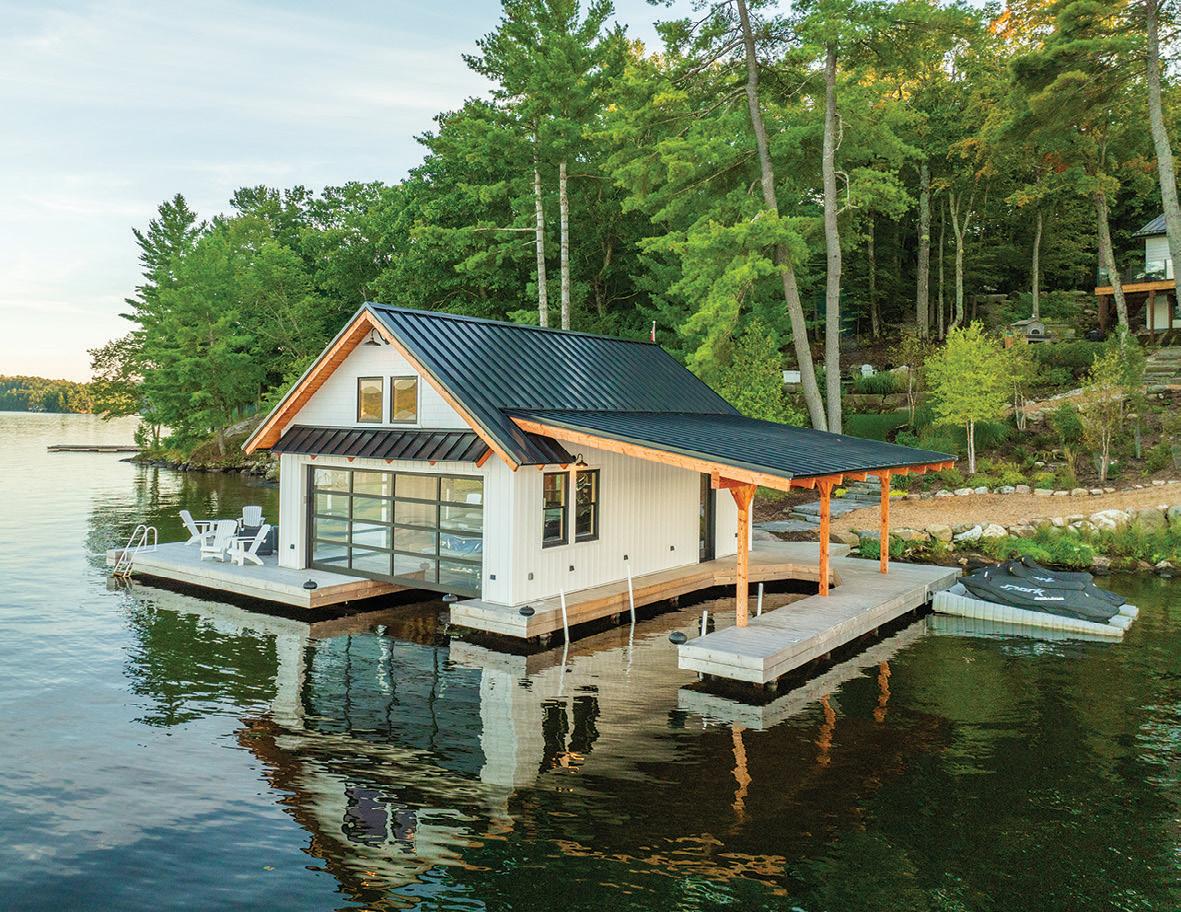

We design homes, cottages, boathouses, and garages that blend seamlessly with nature while enhancing your lifestyle. Every project balances beauty, function, and sustainability—built to last for generations.
With cutting-edge 3D rendering and virtual walkthroughs, you can explore and refine your space before construction begins, bringing your vision to life with confidence.
Our collaborative approach ensures every detail
Corbin Patten Designs


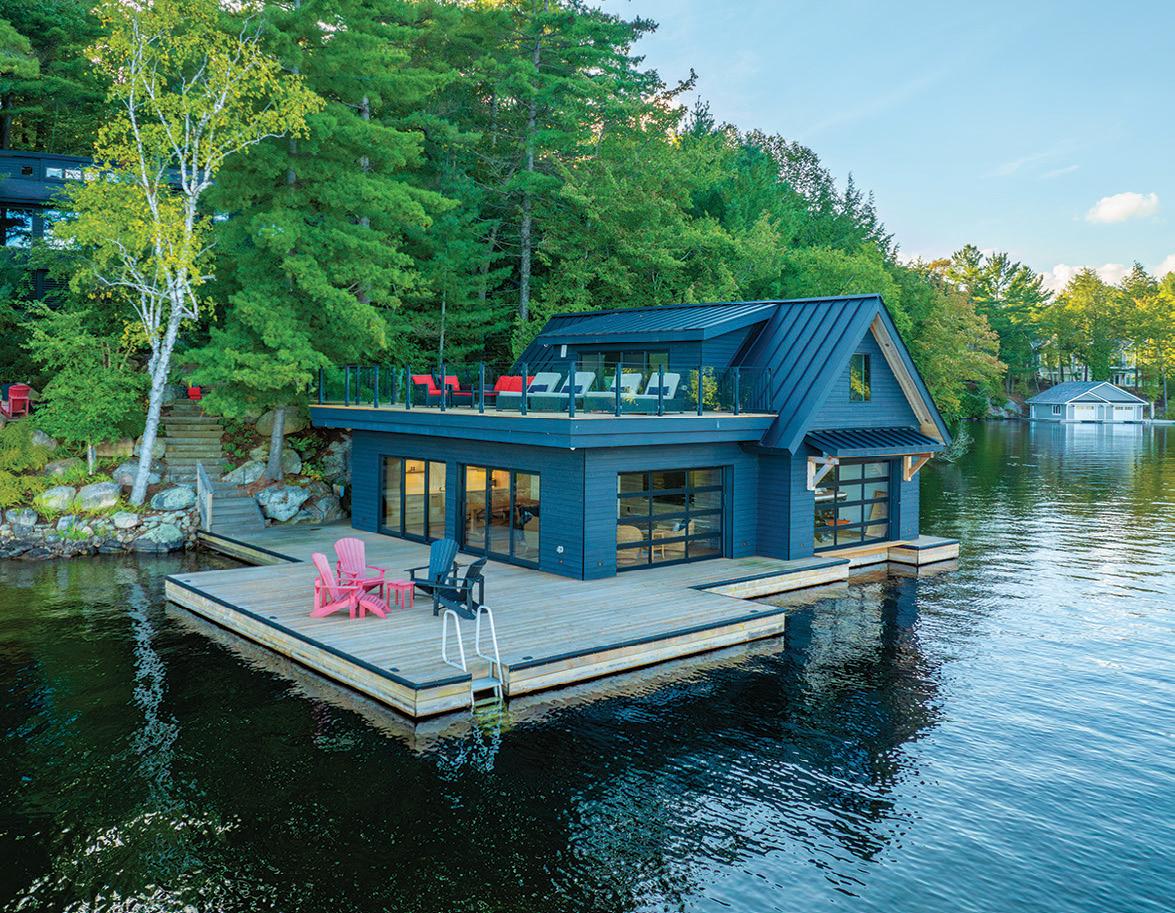
reflects your style and the way you live. Whether it’s a lakefront retreat or a timeless cottage, we design with light, efficiency, and comfort in mind.
By integrating smart design, sustainable materials, and advanced visualization tools, we bring your project together—creating spaces that elevate your lifestyle and inspire lasting memories.
Let’s create something extraordinary together.





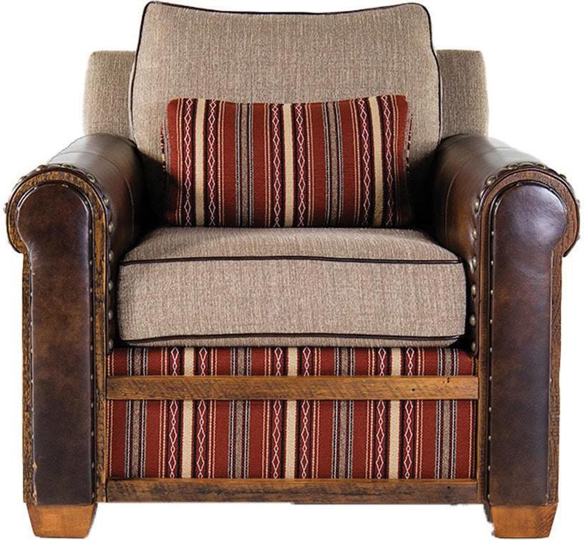
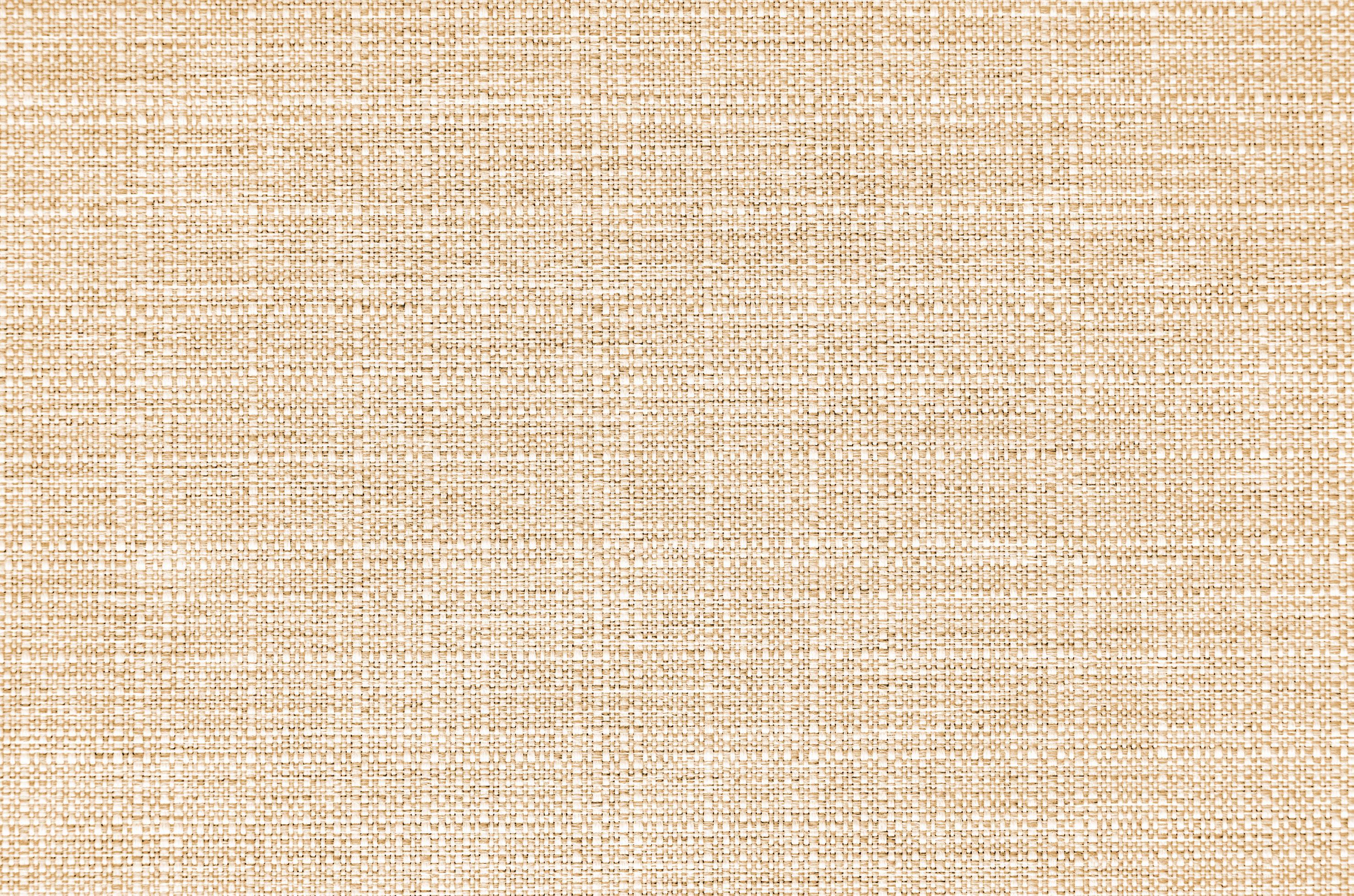





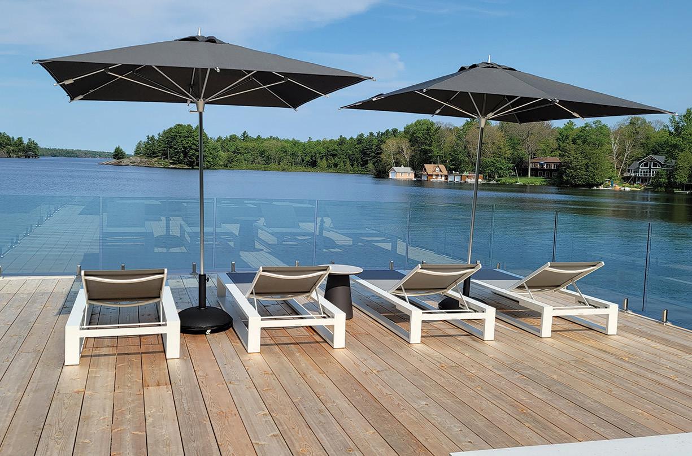

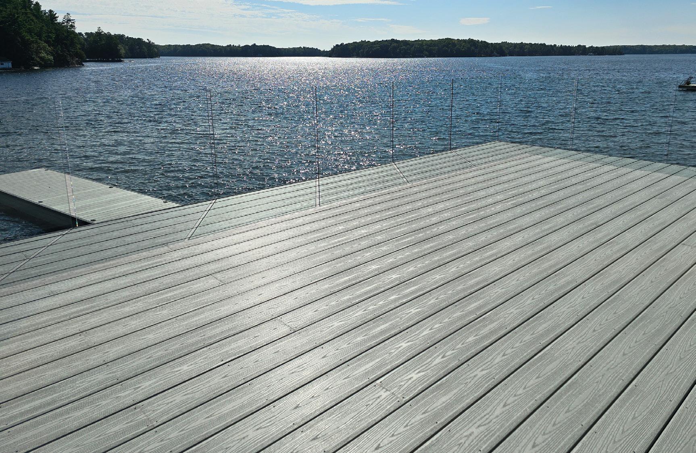




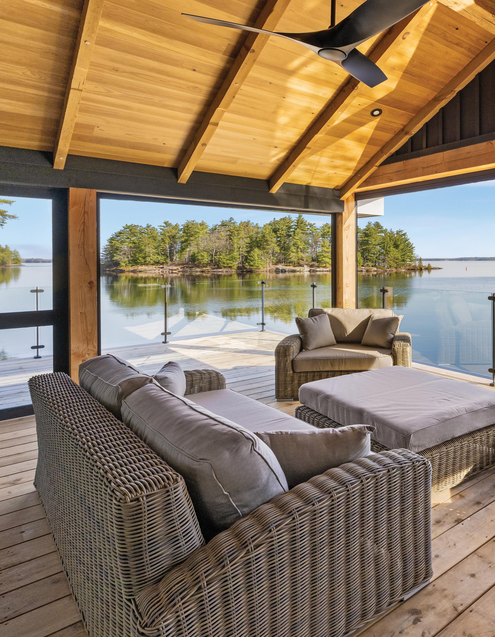




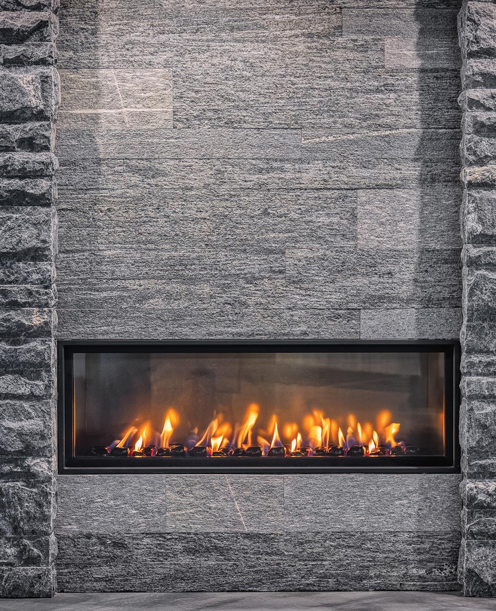

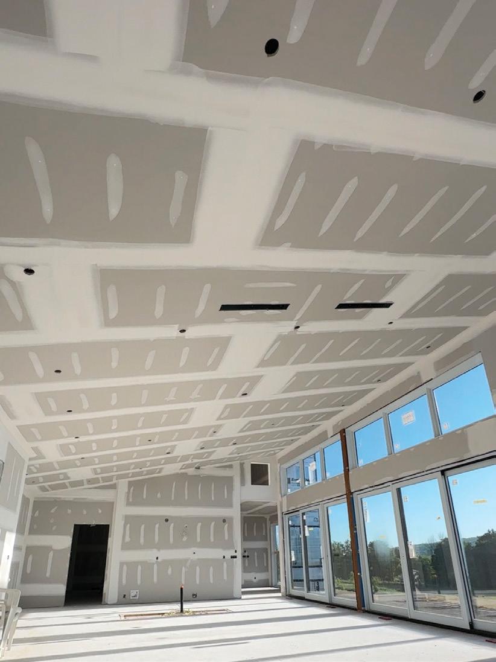
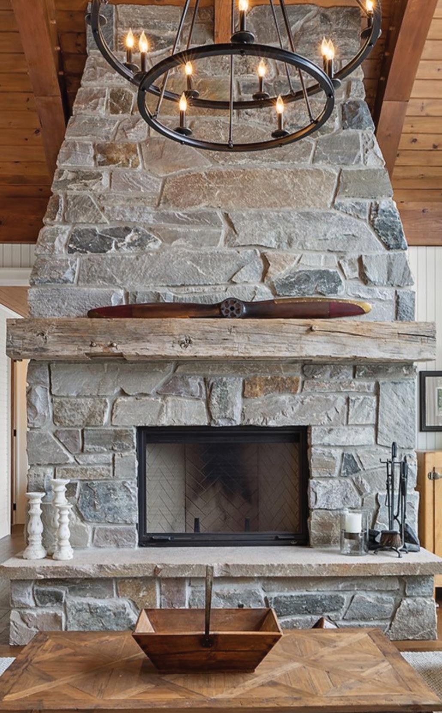

















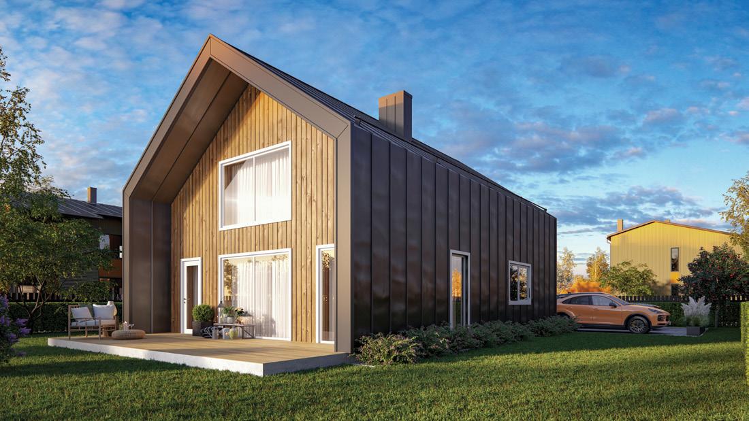




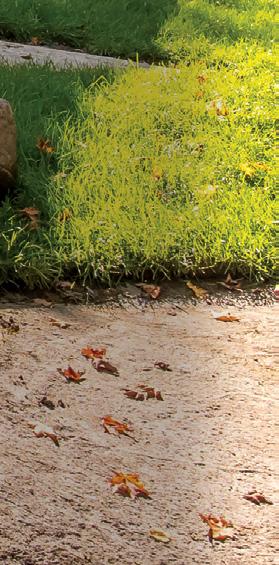
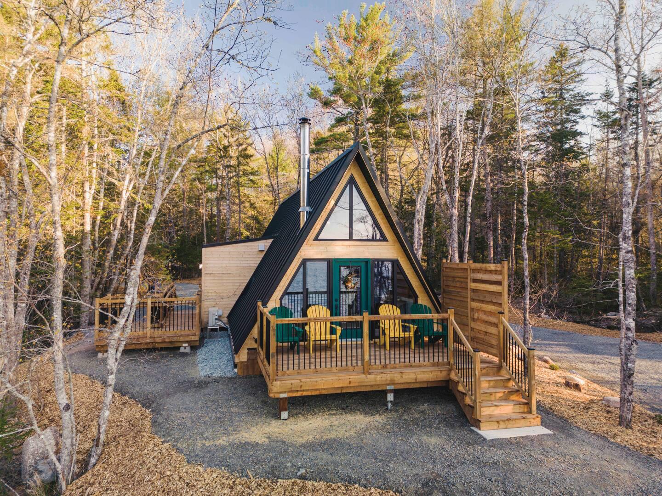









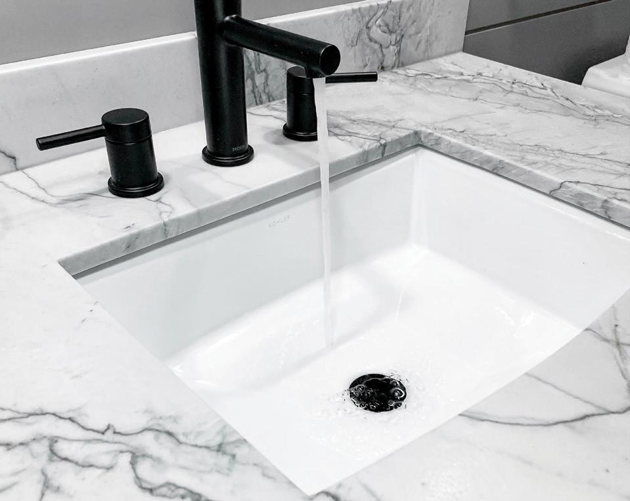






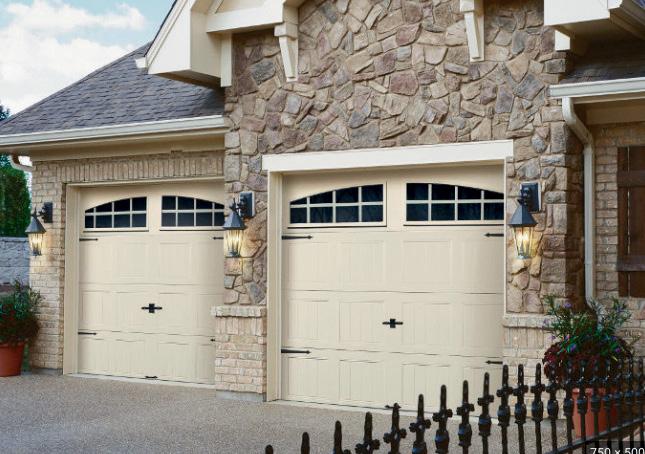



REGIONAL PUBLISHERS Jamie Jefferson Georgette McCulloch
REGIONAL MANAGING EDITOR Walter Franczyk
REGIONAL PRODUCTION MANAGER Julia Dempsey
MARKETING & ADVERTISING Tyler Annette, 705.445.5065 ext. 201 tyler.annette@ourhomes.ca David Reddish, 705.768.6127 dave.reddish@ourhomes.ca
REACH US EASILY: firstname.lastname@ourhomes.ca
OUR HOMES is a registered trademark of OUR HOMES MEDIA GROUP INC. OUR HOMES Muskoka is published four times a year.
OUR HOMES is distributed free to residents of Muskoka region via precision targeted neighbourhood mail and to cottagers via direct mail. Copies of OUR HOMES are available for free pick up at high traffic locations throughout the region. OUR HOMES is distributed throughout select resorts and hotels, and to select business leaders via direct mail.
Please send all letters and/or feedback to OUR HOMES Magazine, 25 Elgin St., Collingwood, ON L9Y 3L6. Or email us at editor@ourhomes.ca. All letters received are subject to editing for grammar and length.
OUR HOMES MEDIA GROUP INC:
EDITORIAL
EDITOR-IN-CHIEF Georgette McCulloch
ASSOCIATE EDITORS Lori Davis, Walter Franczyk
DIGITAL EDITOR Tracey Paul
MANAGING EDITORS Renee Alkass, Walter Franczyk, Donna Luangmany, Sara Martin, Drew Beth Noble, Brianne Smith, Megan Smith-Harris, Gabrielle Tieman-Lee, Janet White Bardwell
ART
ART DIRECTOR Tara Chattell
ASSOCIATE ART DIRECTORS
Sheila Britton, Robynne Sangiuliano
DIRECTOR OF PHOTOGRAPHY Jason Hartog
PRODUCTION
PRODUCTION DIRECTOR Lynn Derrick
PRODUCTION MANAGERS Julia Dempsey, Kelly Donaldson, Tracy Shuttleworth
OPERATIONS
MANAGING DIRECTOR, SALES & MARKETING Jamie Jefferson jamie.jefferson@ourhomes.ca
MANAGING DIRECTOR, OPERATIONS Georgette McCulloch
ACCOUNT EXECUTIVE & DIRECTOR OF DISTRIBUTION Lisa Ormsby
ACCOUNTING Tyler Annette
ACCOUNTS RECEIVABLE Taeler Johnstone
CONTRIBUTORS
Sheila Britton, Stephani Buchman, Mike Chajecki, Tara Chattell, Jessica Cinnamon, Lori Davis, Walter Franczyk, Bailey Franklyn, Nicole Hilton, Andrew Hind, James Lee, Sandy MacKay, Sara Martin, Teresa Matamoros, Jenelle McCulloch, Tamarisk McNalty Stephens, Taylor Nullmeyer, Rick Shurman, Brianne Smith, Dorothy Tsui
Advertisements and the content, including photos, of advertisements published within OUR HOMES magazine are supplied solely by the advertiser and neither the publisher nor OUR HOMES Media Group Inc. accept responsibility for opinions expressed in advertisements or for copyright issues with regards to photos, advertising copy and advertisements, nor shall they be held liable thereby. By act of reading this publication, all advertisers and readers agree to indemnify and hold harmless both OUR HOMES Media Group Inc., and the publisher thereby. Copyright ©2025 OUR HOMES Media Group Inc. All rights reserved. Reproduction without permission is prohibited.
OUR HOMES CAN BE FOUND IN THE FOLLOWING MARKETS:
• Barrie/Orillia/Midland • The Golden Horseshoe • Grey Bruce • London/Stratford • Muskoka • Ottawa • Peterborough
• Southern Georgian Bay • Toronto & York Region
• Wellington County/Orangeville/Caledon/Waterloo Region • Windsor







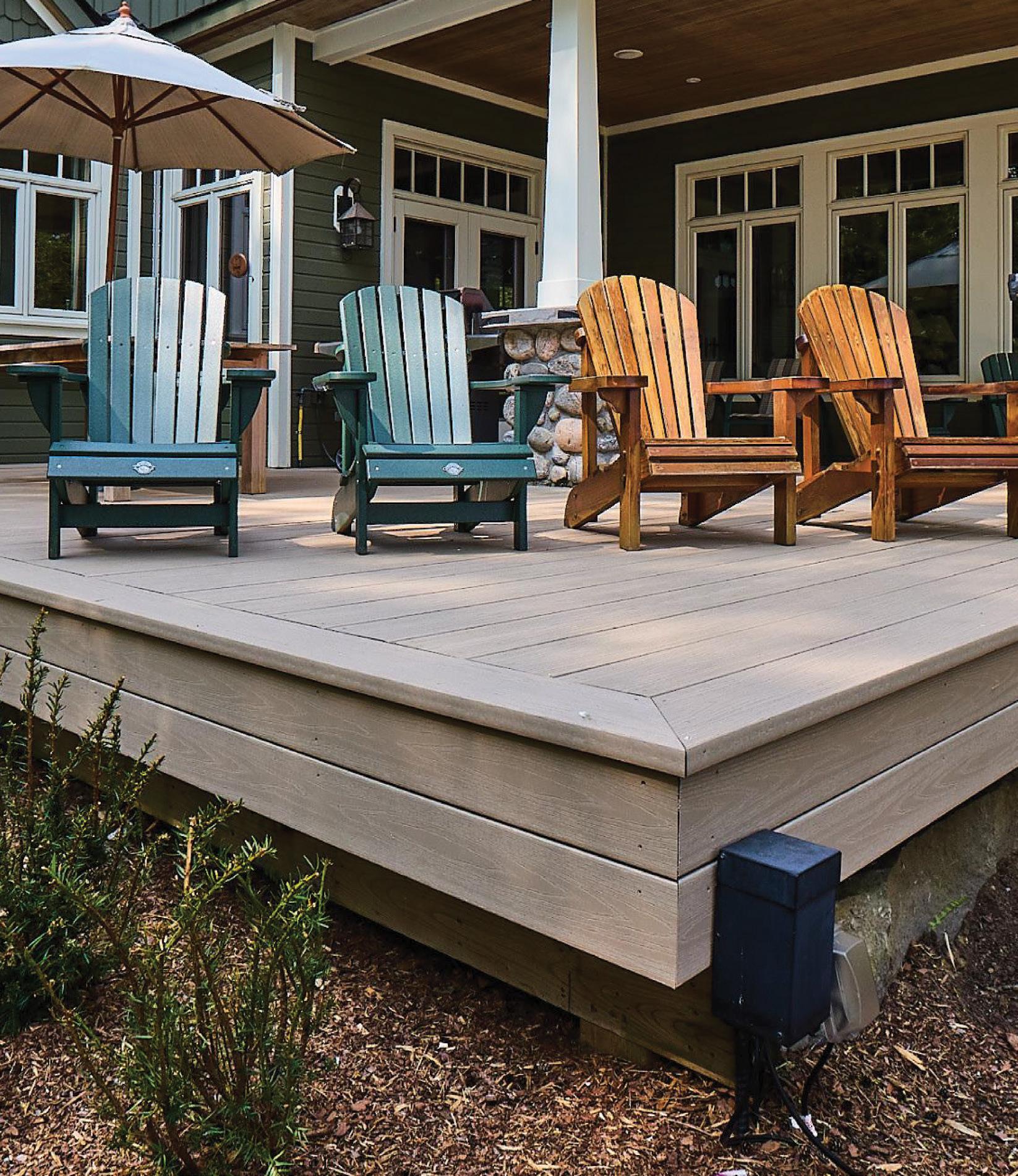

II’M RELUCTANT TO CALL THIS A SWAN SONG because that myth about graceful waterbirds singing beautifully just before they die is too morbid.
But it’s an expression that reminds me of an early spring, when winter ice on Lake Joseph was receding and I was working on the roof of a garage. A trumpeter swan honked as it flew high overhead. Without that sound, I never would have noticed it. It was a happy surprise because I remember the 1960s TV ads about the National Audubon Society’s efforts to save trumpeter swans from extinction. Seeing and hearing that swan felt like the good guys had won.
So, like those big, graceful birds, I’m happily trumpeting the arrival of a new managing editor for OUR HOMES Muskoka, Haliburton and Parry Sound. Renee Alkass, managing editor of OUR HOMES Barrie, Orillia, Midland and Innisfil, is the next ME of this magazine. Renee has already started working on future editions and I’m sure she’ll find the work as challenging and pleasurable as I have.
The best part of this job has been the people I’ve met and the beautiful places I’ve seen. Before OUR HOMES, I had worked
on the startups of several publications. This one has been the most successful. The magazine has grown in size, popularity and efficacy. That’s largely due to owners Georgette McCulloch and Jamie Jefferson. With their remarkable organizational skills and ability to spot and foster talent, they’ve built an exceptional team of creative people dedicated to excellence and the success of OUR HOMES across Ontario. They’ve all been great to work with.
This summer my wife Lori and I are moving back to northern Ontario. We moved south for work more than 20 years ago but with the wonders of modern technology, we can now both work from home. So that’s where we’re going. Take it away Renee!

Walter Franczyk, Managing Editor walter.franczyk@ourhomes.ca
Follow us
Subscriptions subscribe@ourhomes.ca
Get more at ourhomes.ca online

CONTENTS MID-SUMMER 2025



A couple replaces their old cedar cottage with a new lake house built by Rose Point Contracting. Story, page 60. Photography by Navigator Visuals. ON THE COVER


LOCAL FEATURES
42 Style Picks Warm weather travel creates ideal opportunities to find some of summer’s great charms.
60 Home & Designer Serendipity smiles on a couple who discover their treasured spot on Little Whitefish Lake.
76 Spotlight North Muskoka Studio Tour takes art lovers on an extended trip to 14 home studios.
88 Home & Builder Natural splendour is an essential ingredient in this luxurious guest house on Robinson Lake.
108 People & Places Our professionals bring knowledge, skill and creativity to any task at hand.
124 Home & Architect Trevor McIvor and his brother Sean transform a historic lake lodge into three new cottage condos.
140 Spotlight Uptown Flooring & Design opens its new Parry Sound store with multiple galleries of flooring choices.
150 Feature Home A new log and timber frame cottage on the Severn River is a portal to marine adventures.
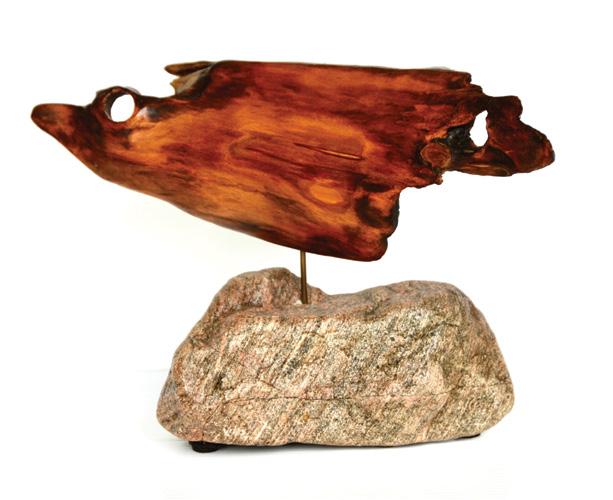

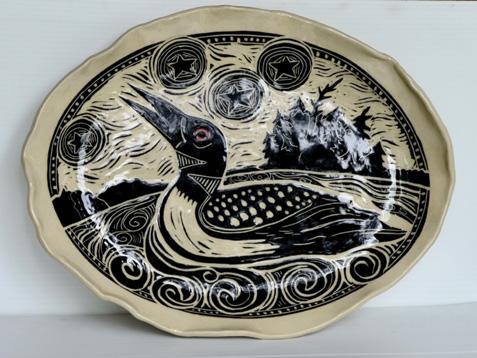






84 CONTENTS MID-SUMMER 2025





DEPARTMENTS
34 Editor’s Note

40 Advice Sculleries Are Back
46 Cooking At Home Salmon Skewers
50 Outdoor Living Elevated Bonfires
54 Gardening Border Plants
72 Design Ideas The Colour Green
78 Decorating Outdoor Style
82 Cooking At Home Apple Dumplings
84 Double Take No Fuss Design
100 Real Estate Energy Savings
104 Crafty Ideas Rope Mirror
118 In The Kitchen Food Dates
120 Design Ideas Just Add Light
136 Design Ideas Designing For Pets
142 Projects Boho Chandelier
162 Good Taste Eton Mess
166 Home Resource Directory
168 Finishing Touch Powder Rooms




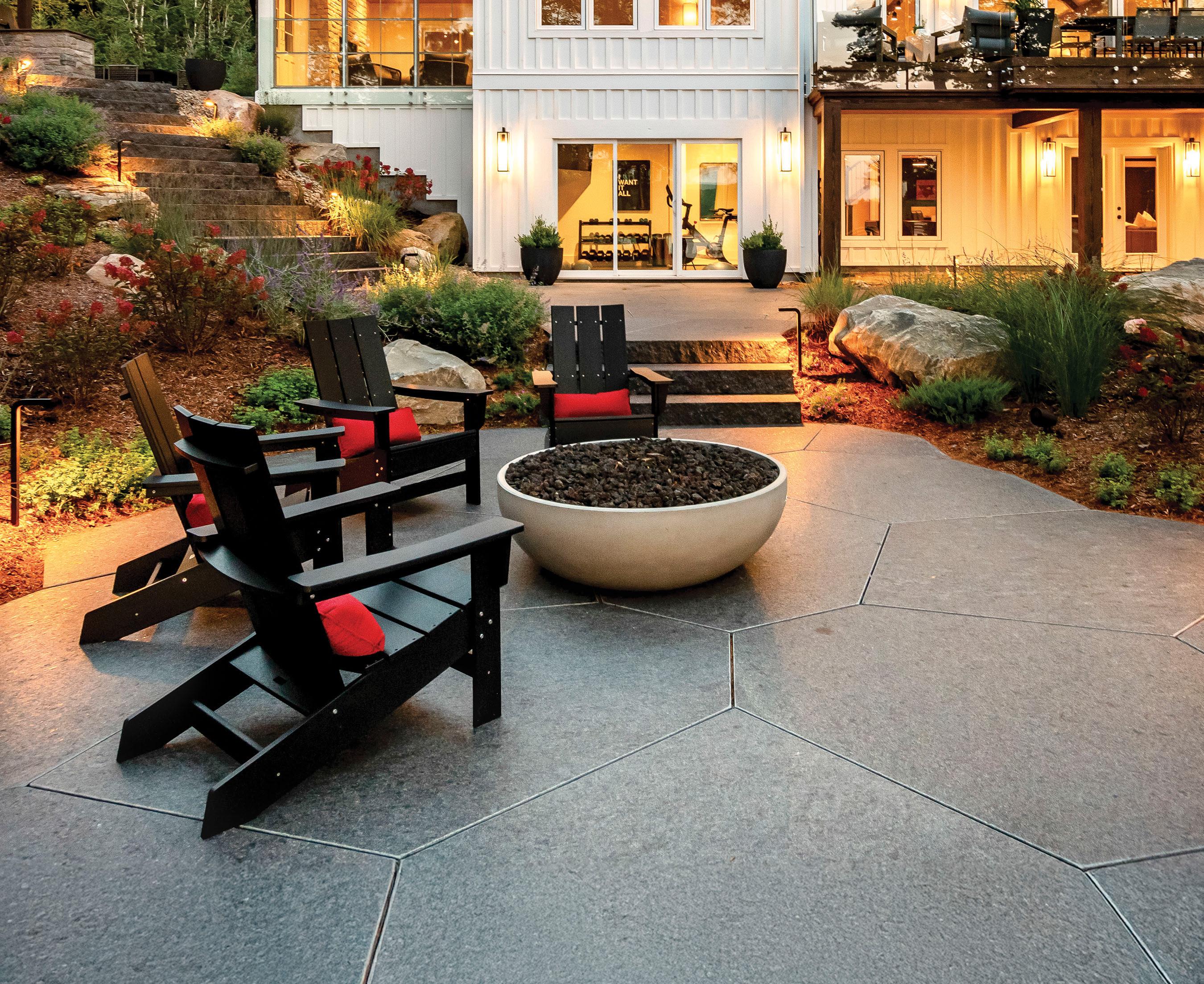



RETURN OF The Scullery
In the last several years, there has been a resurgence of integrating a scullery in modern homes. Concealing the mess of food prep and dirty dishes is a favourable idea for those who love to entertain, particularly in open-concept floor plans.
There are some key differences between a scullery and a butler’s pantry and/or a walk-in pantry. A scullery is an “overflow kitchen” – an extension of the main kitchen but designed for messy tasks like cleaning, food preparation and storage of unsightly appliances. Historically found in homes with staff, the scullery was purely utilitarian, tucked towards the rear of the house and away from the main dining area. A butler’s pantry has evolved from its initial purpose, which was traditionally a space between the kitchen and dining area in wealthier homes, where tableware was stored for plating and presenting food for serving. These days, it often incorporates additional storage, a small sink, perhaps an under-counter beverage fridge and/or an ice maker and typically accommodates a coffee station. A walk-in pantry is simply storage for nonperishable food items, as well as small appliances. It does not include plumbing and/or built-in appliances.

Is a scullery right for you?
If you love to cook and entertain, planning a scullery as part of a large renovation or a new build is a great idea, provided you have the square footage to make it functional and the budget to outfit two kitchens.

Where should it go?
A modern-day scullery should be adjacent to the primary kitchen but separate and private enough to hide the mess and keep the main kitchen clean and organized. Proximity to food preparation and transferring dishes is important when entertaining guests. And when dealing with clearing and cleaning dirty dishes, you don’t want to travel far.
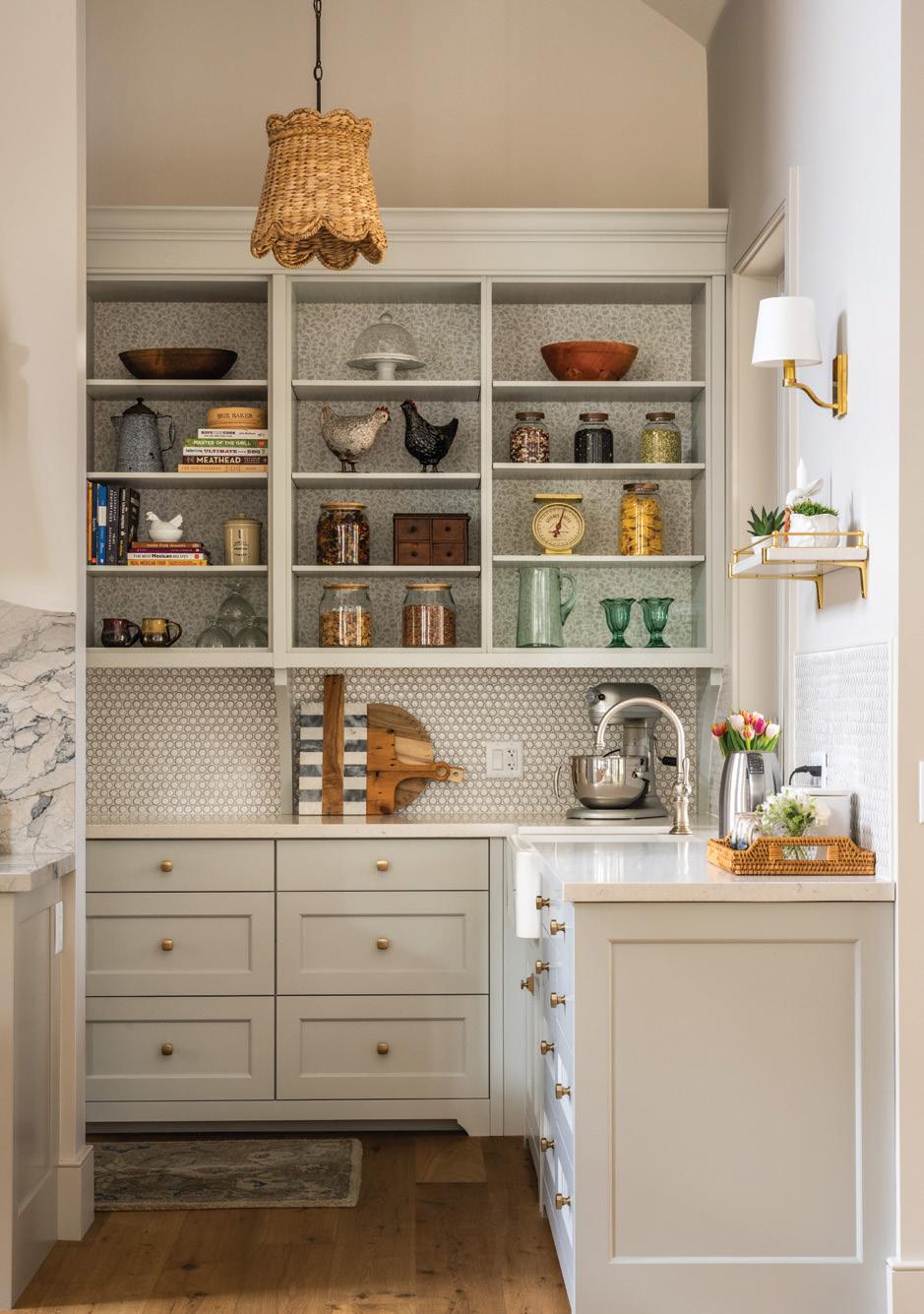
How big should it be?
What should it include?
The size of a scullery depends on how you need the space to function and the overall footprint of your home. It is common to include a large sink, dishwasher, additional fridge/freezer and microwave. A wall oven, secondary range or cooktop, beverage fridge, warming drawers and/or a coffee station are all options during space planning. There should be plenty of counter space for food preparation, bins for recycling, garbage and compost and ample storage for food items and other small appliances such as a food processor, blender, stand mixer, air fryer, crockpot, coffee maker and other kitchen gadgets (make sure to include sufficient outlets above the counter). If you have the square footage, consider incorporating a housekeeping corner into the scullery to accommodate a broom, mop and other cleaning supplies.
What should it look like?
The focus of the scullery is to maximize efficiency and functionality. However, the materials, textures, finishes and palette should be harmonious with the overall aesthetic of your home. Cabinetry material should withstand the wear and tear of pots, pans and constant use – ideally, a solid wood. If you opt for a painted finish, darker colours conceal more spills. Countertops in the scullery should be resilient. The backsplash has to be wipeable with minimal grout and flooring must be easy to sweep and mop. Appliance selections should be durable and reliable. Lighting should be bright and functional, and always include a window for some natural light. OH



Transform your living space with bespoke elegance, courtesy of our custom cabinet creations. At K7 Millwork Group, we pride ourselves on crafting timeless pieces that seamlessly blend functionality with exquisite design. Whether you’re seeking a custom home millwork package, doing a renovation, or just looking for a single custom piece, our skilled craftsmen are dedicated to bringing your vision to life. With an array of premium materials and finishes to choose from, each cabinet is meticulously tailored to suit your unique style and space requirements. Experience the epitome of craftsmanship and elevate your home’s aesthetic with K7 Millwork Group.
*ShowroomVisitsByAppointmentOnly
S ummer's Charms

1 FIREPLACE & LEISURE CENTRE
Outdoor Fireplace
Available in a variety of shapes and sizes, outdoor fireplaces by Jøtul are made of heavy-gauge Corten steel. The steel oxidizes outdoors to form a patina that varies over time from orange-brown to a rich dark brown. Some models may be used as barbecue grills.
90 Oastler Park Dr., Seguin 705.746.6800 I fplc.ca
Defining an enduring style one small step at a time.

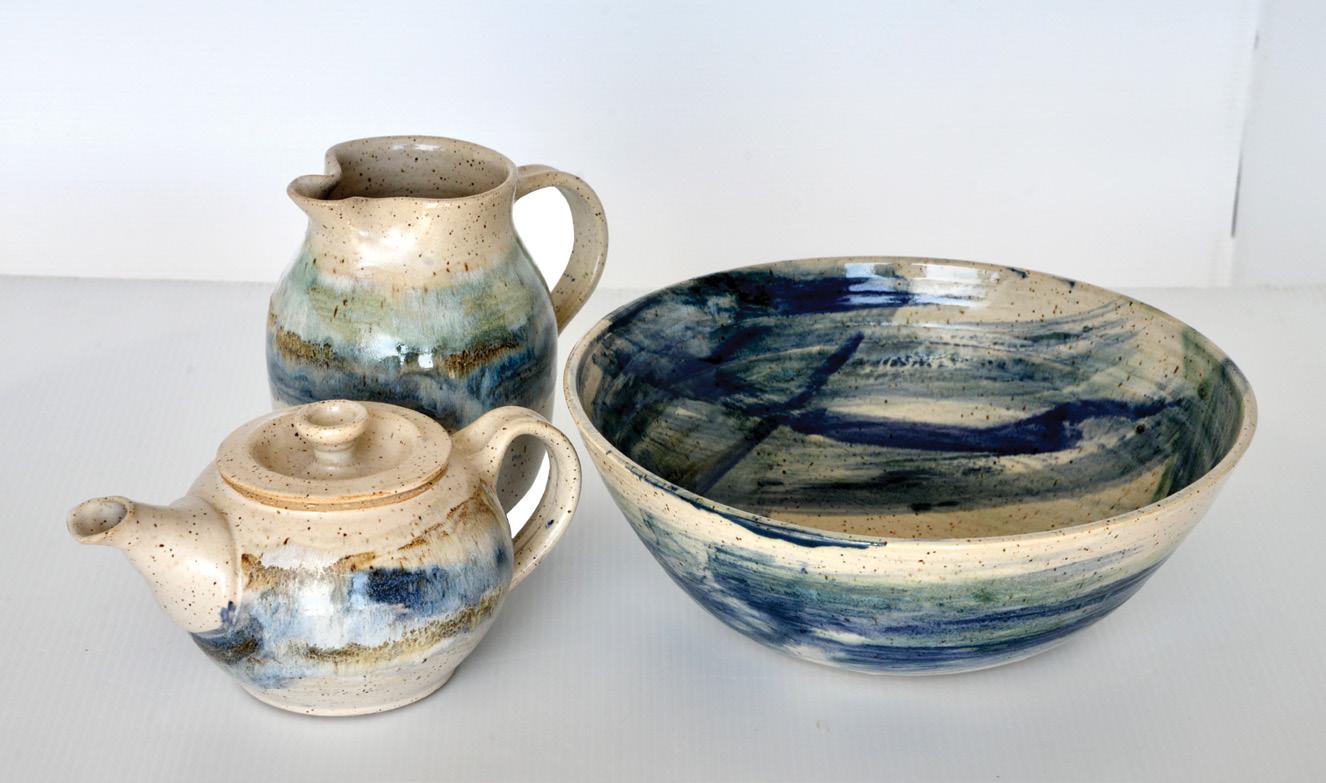
2 HUCKLEBERRY’S Pottery
Barbara Jackson’s functional pottery and kitchenware remain popular collectibles in the Georgian Bay area and beyond. Known as Toad Hill Pottery, Barbara’s home studio on the shore of Georgian Bay is a natural inspiration for this self-taught potter. The clay vessels are microwave, oven and dishwasher-safe.
14 Bay St., Town Dock, Parry Sound 705.746.2799 I huckleberrys.ca
3 RAILS END GALLERY & ARTS CENTRE
Pastel Tumblers
Artists at Artech Glass Blowing Studios breathe new life into recycled beer bottles, transforming them into functional tumblers. These glasses can hold eight ounces of your favourite beverage. Artech also makes upcycled beer glasses and coasters.
23 York St., Haliburton 705.457.2330 I railsendgallery.com



4 COLOUR ‘N LIGHT
Chandelier
The Okanagan six-light chandelier by the Canadian company DVI Lighting blends rustic and modern design with its wood and graphite accents. Available in four different colours, it makes a beautiful addition to a bedroom or dining room.
545 Muskoka Rd. N., Gravenhurst
705.687.7956 I colournlightmuskoka.ca
5 LOG FURNITURE AND MORE
Coffee Table
This gorgeous, handcrafted Canoe Coffee Table features a canoe shape with paddle and space under the top flap for storing goodies. Made of pine, this table is 60-inches long, 23-inches wide and 19-inches high. It’s available in various colours or stains.
647.601.3400 I logfurnitureandmore.ca
6 HOME BUILDING CENTRE
GRAVENHURST Console
A cosy salute to the best of both worlds combines a media console with an electric fireplace. It can hold a 50-inch flat screen TV and audio components. The fireplace has multiple heat and brightness settings with remote features. Just plug it in and turn it on.
1111 Muskoka Rd. 169, Gravenhurst
705.687.2289 I hbcgravenhurst.ca


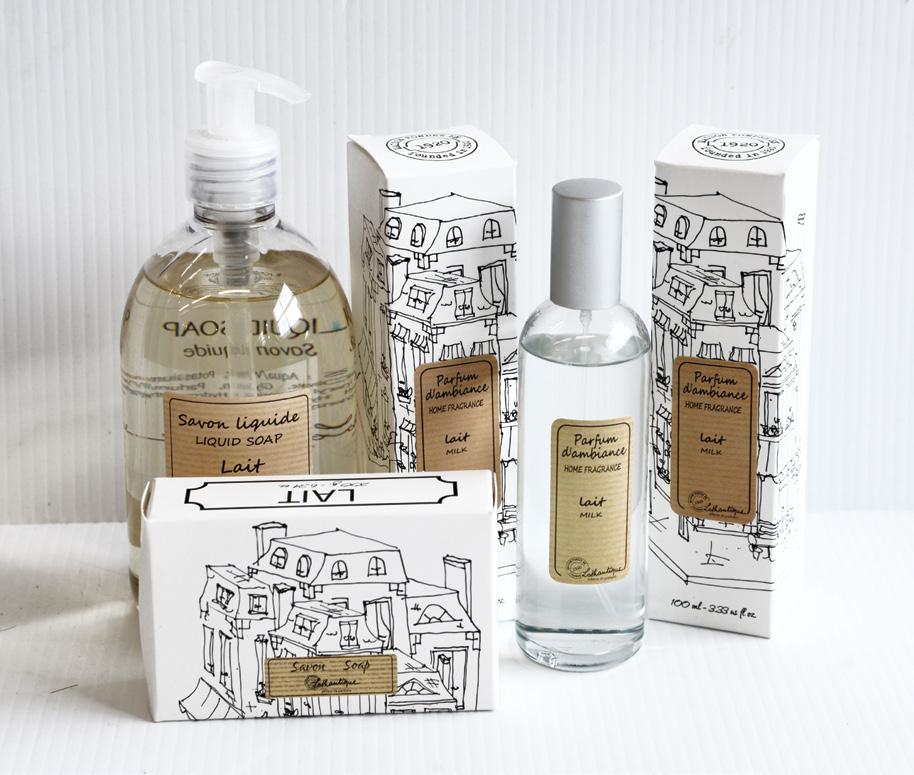

7 THE CORNER CABINET
Centrepieces
Stayner veterinarian Dr. Gary Bendus salvages and repurposes decades-old wood from the lakeshores and woodlands of Simcoe County and Muskoka to fashion his custom creations. These unique centrepieces are made of spalted beech and butternut wood.
3 Manitoba St., Bracebridge 705.645.2810 I cornercabinet.ca
8 OMMMH
Sudsy Joy
Lothantique’s Marseille-style liquid hand soaps are vegetable-based and can be used in either the kitchen or bathroom. Long-lasting French-milled and vegetable-dyed hand soaps are enriched with shea butter to suit any skin type.
Lothantique’s Milk home fragrance has a light and softly sweet scent.
8 Milne St., Minden 705.286.4444 I @ommmhminden
9 HANDSTONE CRAFTED FOR LIFE
Storage Bed
Locally handcrafted in Ontario, this bed features 12 storage drawers for optimal functionality. It’s available in five different solid wood species and 65 different colours to fit any home style. You can also pick a fabric, leather or wood headboard with floating or free-standing nightstands for a unified look.
See your Handstone Dealer handstone.ca OH



cooking at home

BARBECUED SALMON Skewers
RECIPE AND PHOTOGRAPHY
JENELLE MCCULLOCH
Grilled salmon skewers glazed with a rich, Asian-inspired barbecue sauce, offering the perfect balance of smoky, sweet and savoury flavours. Fire up the grill for an easy, irresistible meal.

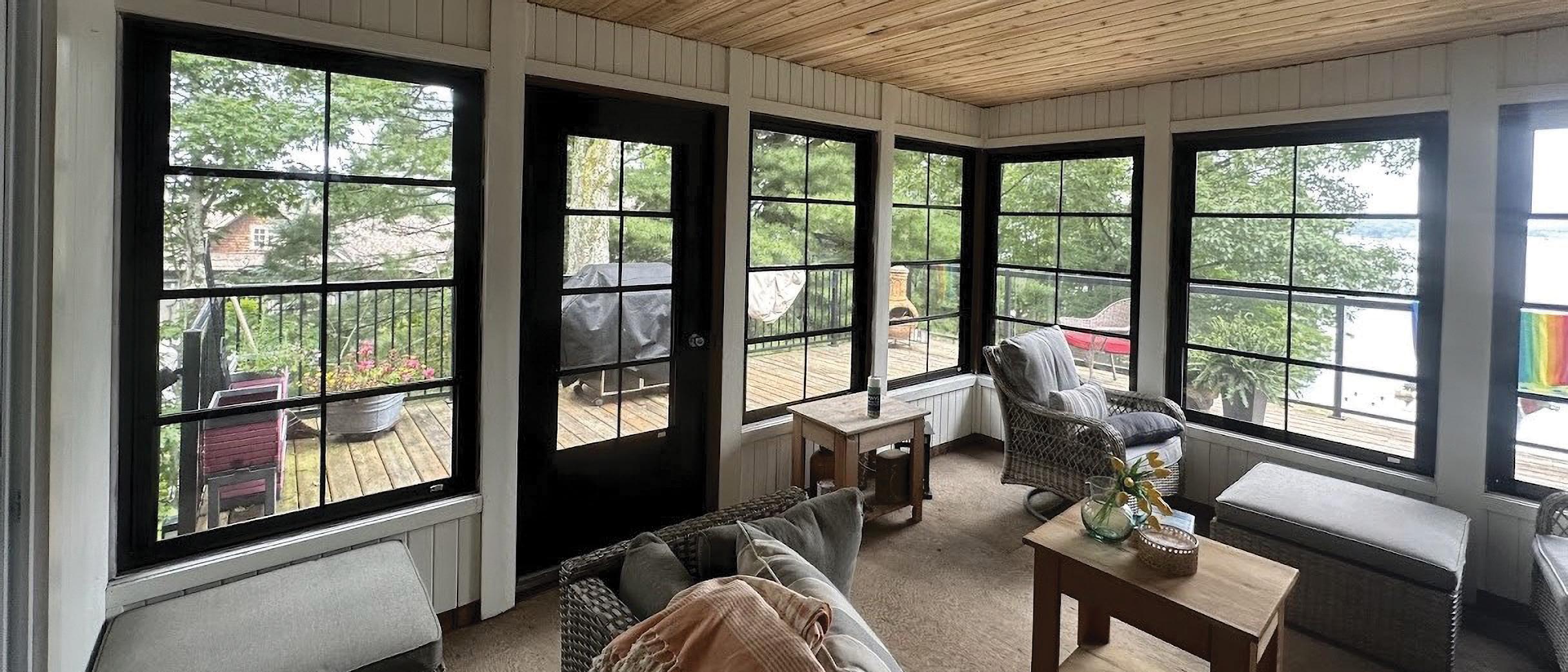

cooking at home
INGREDIENTS
Serves 2 (4 skewers total)
SALMON
Skewers, soaked in water if wooden
1 ½ lbs salmon, cut into 1 ½ inch cubes
Optional garnish: sesame seeds and sliced green onions
SAUCE
¼ cup soy sauce
1 Tbsp rice vinegar
2 cloves garlic, minced
1 Tbsp grated ginger
¼ tsp salt
¼ tsp pepper
3 Tbsp honey


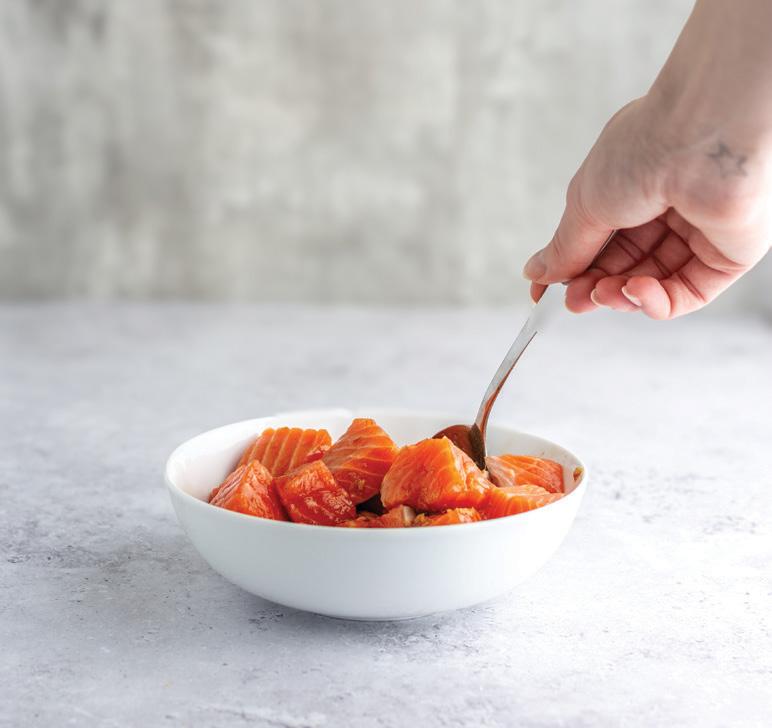

INSTRUCTIONS
In a bowl, whisk together sauce ingredients. This sauce will be used as the marinade for the salmon and reduced for a barbecue glaze for serving.
Pour ¹/³ of the sauce over the salmon cubes. Cover and let marinate for 20 minutes. Pour the rest of the marinade into a small saucepan over medium heat. Bring to a simmer and reduce for 5 minutes. Remove from heat and set aside.
Once the salmon has marinated, skewer the salmon. You should have enough for four salmon skewers.
Preheat the grill to medium-high heat. Lightly oil the grates and grill the skewers for about 3-4 minutes per side. Brush the salmon with leftover marinade while cooking.
Transfer the skewers to a serving platter. Brush with barbecue sauce and garnish with sesame seeds and sliced green onions. Serve with extra barbecue sauce on the side. OH






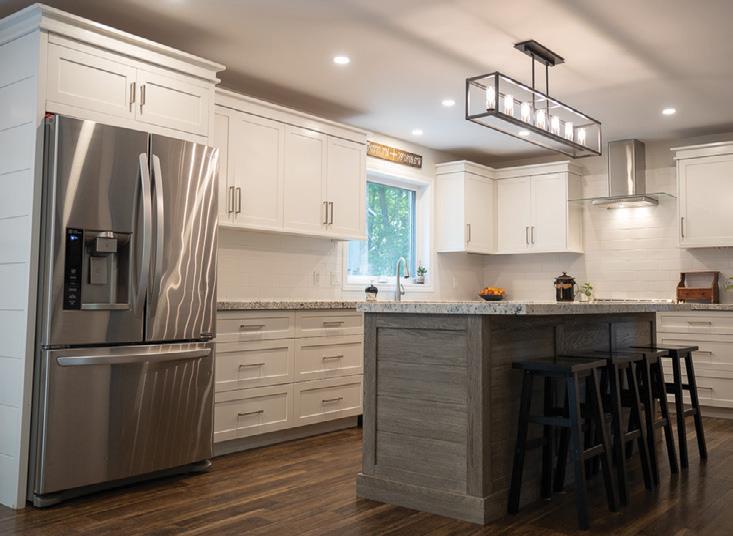
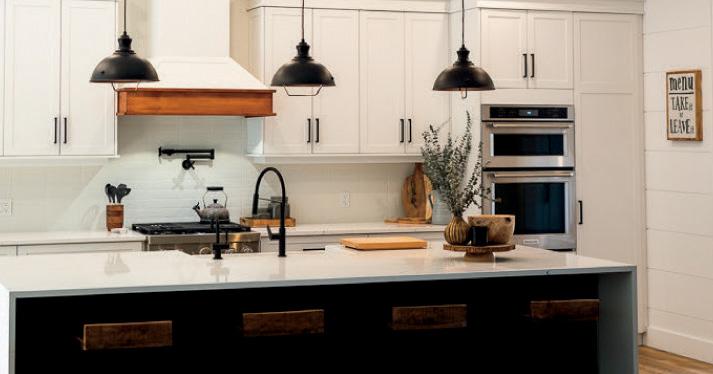



BONFIRE ESSENTIALS for Summer Nights Backyard

Starry skies, sweet s’mores and summer sips are calling!
Maximize your time outside by turning any evening into a sizzling summer gathering around the bonfire – perfect for staycations and family nights at home. From seating to snacks and everything in between, you can create memories that last a lifetime right in your own backyard.

GATHER ‘ROUND
The perfect bonfire starts with the setup. Choose a classic wood-burning fire pit for that crackling campfire feel or gas-powered flames for simple lighting and minimal smoke. If you’re going in the traditional direction, keep wood stacked in a decorative holder that doubles as a piece of art in your yard.
Organize seating around your bonfire pit using weatherproof Muskoka chairs, a colourful and more permanent option, or good-quality camping chairs that can be packed and easily stored. For extra warmth, throw some soft, comfortable blankets on the chairs.
For added ambience, place lanterns along pathways or on your deck stairs and hang string lights that project a soft glow in keeping with the fire. Flickering candles in hurricane lanterns or LED candles can also enhance the cosy atmosphere while keeping things safe.








outdoor living

Hot tip for creating summer memories:
A great bonfire is more than just flames – it’s about the whole experience. Set the mood with a summer playlist or acoustic tunes by the fire. Keep the energy lively with storytelling or a round of “telephone” to break the ice. Backyard games like cornhole and jumbo Jenga encourage guests to get up and move, while a simple deck of cards provides more fun around the fire.
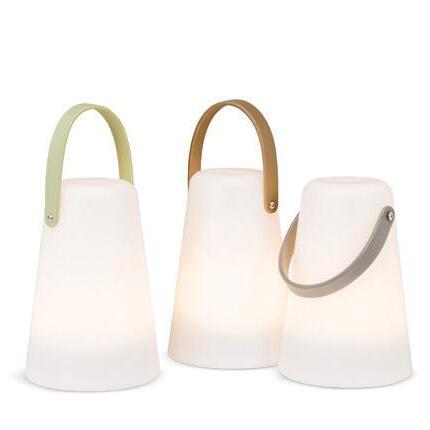


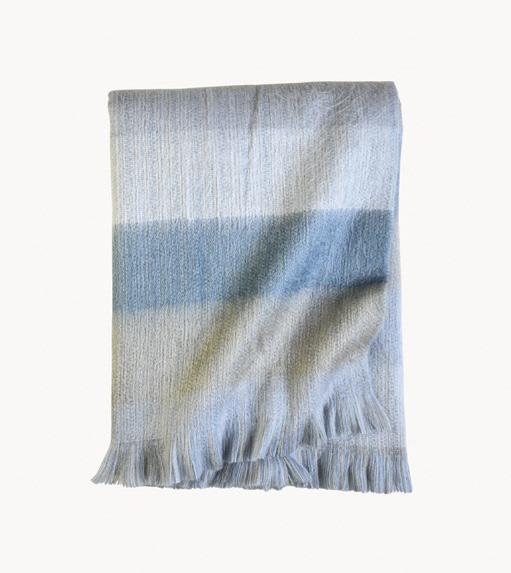
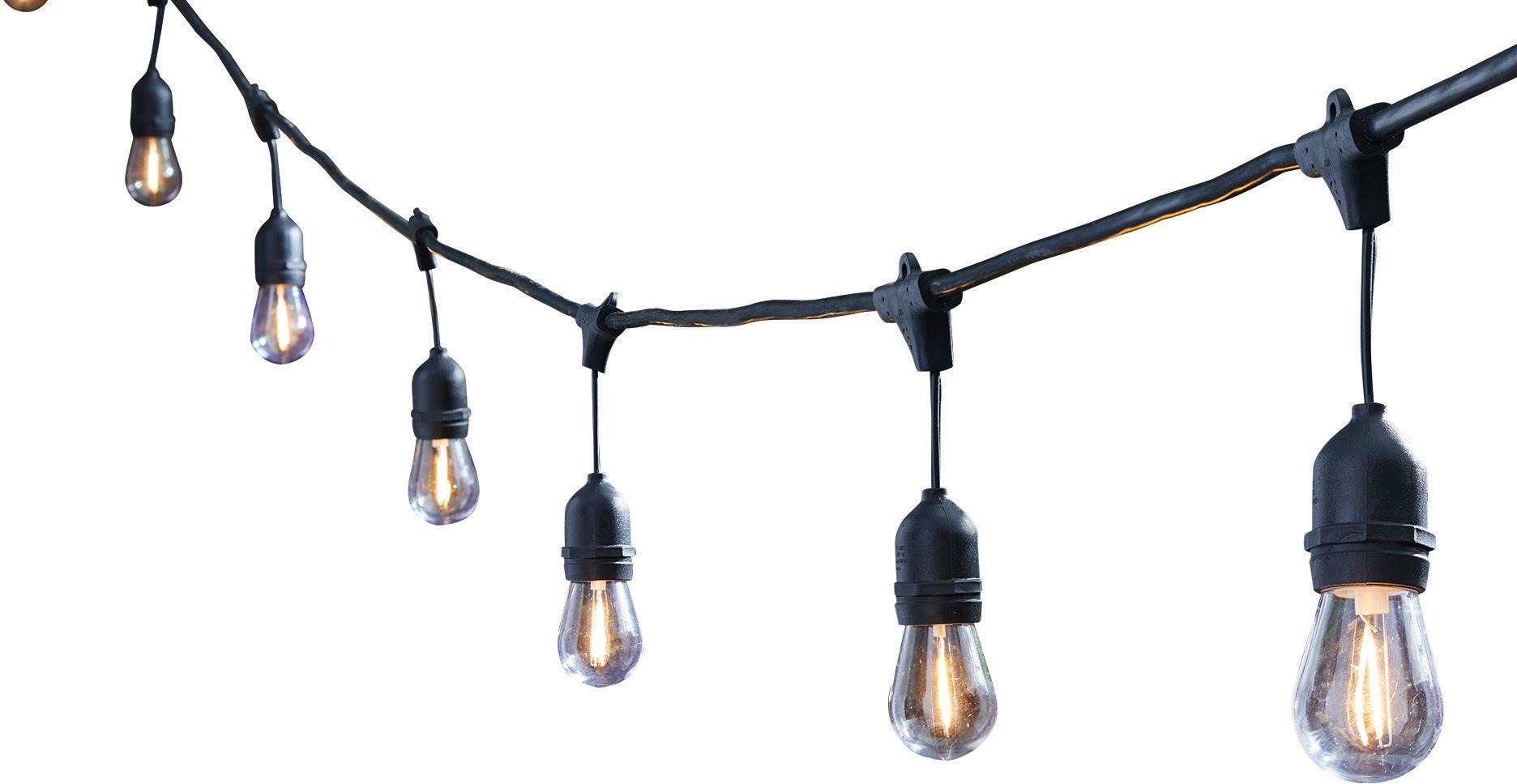
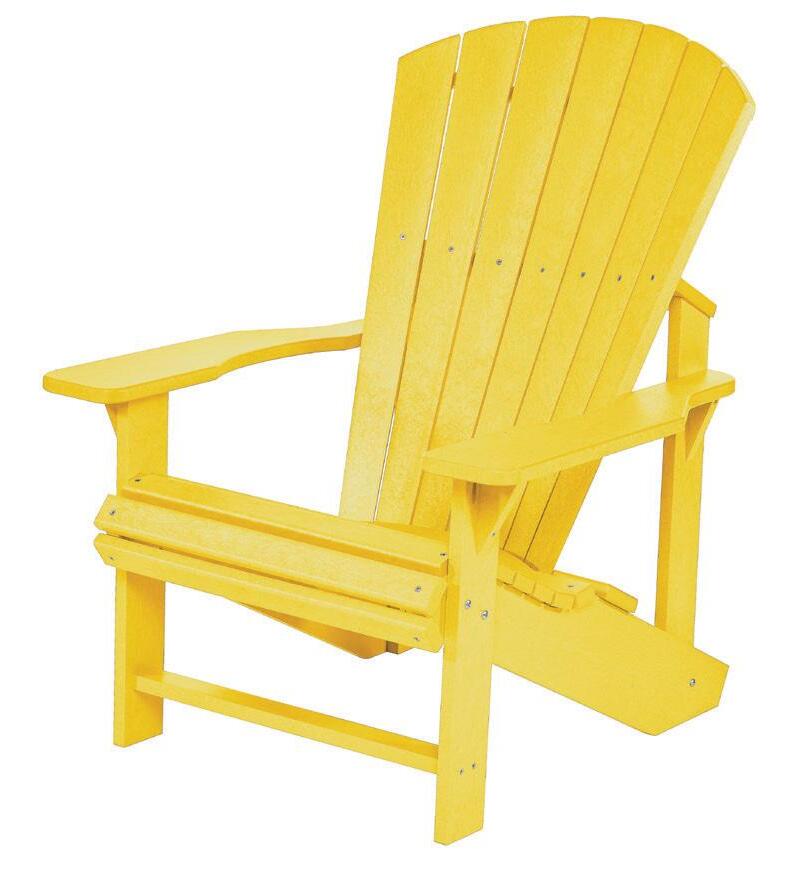
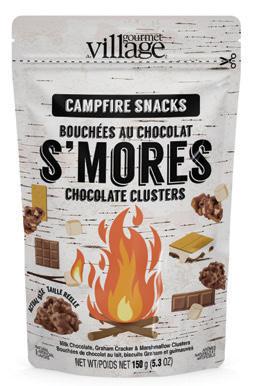
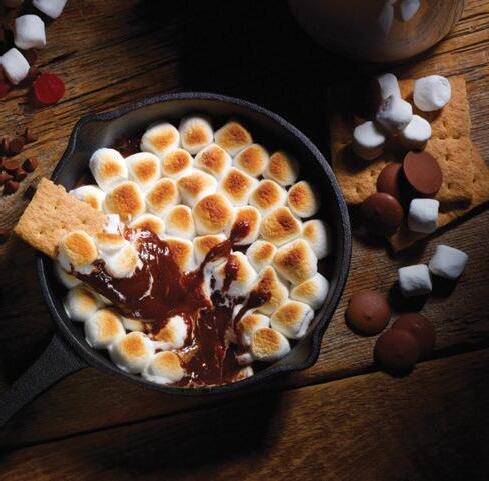


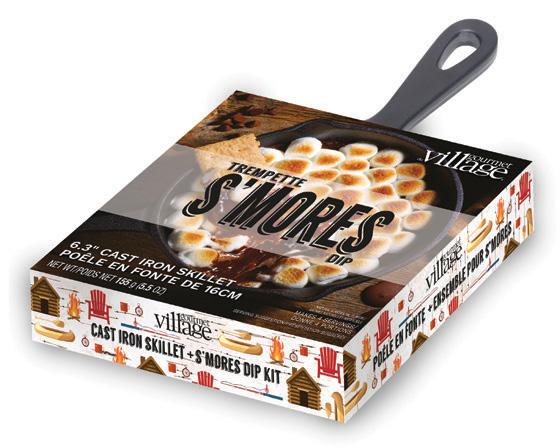

1. NORTHBOUND ELEMENTS: Treeline Fire Pit 2. NORTHBOUND ELEMENTS: Wood Holder 3. ABBOTT: Large Cone Shape LED Lantern 4. POKOLOKO: Southwest Blanket & Multi Mood Fringed Alpaca Blanket 5. C.R. PLASTIC PRODUCTS: Classic Adirondack Chair in Yellow 6. CANADIAN TIRE: NOMA Garden & Pathway Plug-In Filament String Lights, Warm White LED, 9.1-m 7. DANESCO: BBQ Devil S’mores Grill Basket 8. GOURMET DU VILLAGE: Campfire Snacks S’mores Chocolate Clusters & Caramel Corn 9. GOURMET DU VILLAGE: Campfire Cocoa Mix with Mashmallows 10. GOURMET DU VILLAGE: Cast Iron Skillet and S’mores Dip Kit 11. GOURMET DU VILLAGE: Dehydrated Marshmallows for Cocoa
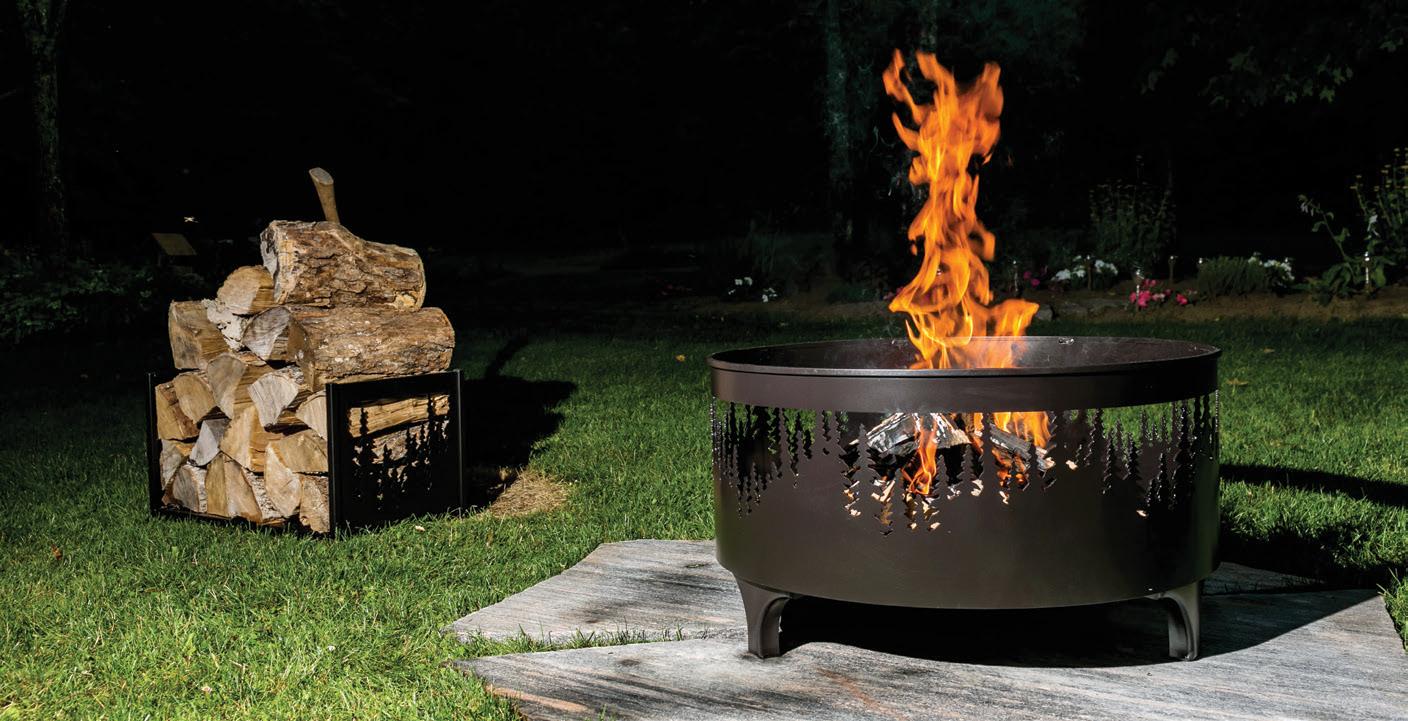
SIP AND SAVOUR
Curate a special menu that includes a mix of warm and cool beverages, sharable snacks and interactive roasting. Use enamel camp mugs or stainless-steel insulated drinkware to prevent broken glass around the fire. The best bonfireready drinks include refreshing beer, classic Canadian Caesars, smoky-bourbon campfire cocktails, canned mocktails and hot chocolate topped with toasted gooey marshmallows. Stock up on all the ingredients to make enough s’mores to go around, including graham crackers, chocolate and marshmallows. For a delicious twist, swap out milk chocolate for a caramel-infused specialty chocolate bar. Bring out plenty of stainlesssteel marshmallow roasting sticks to use as the night goes on. Crack open a few bags of popcorn, chips, and nuts, too, or set out a bonfire snack board with an assortment of trail mix, dried fruit, pretzels and chocolatecovered treats for fireside grazing.
Hot tip for creating summer memories: Try the latest trend – savoury charcuterie s’mores – by stacking crackers, a piece of gourmet cheese, cured meat and a dash of red pepper jelly or a drizzle of hot honey, then warming them over the fire using a grill basket. Your guests will melt over every bite!
BEYOND THE BONFIRE
Don’t forget the practical must-haves: a fire extinguisher or bucket of water for safety, bug spray to keep pests at bay and a quick check of local bylaws to ensure you follow fire regulations. With the right mix of fun and precautions, your bonfire will be unforgettable and worry-free! OH
Check municipal bylaws before lighting a backyard fire.





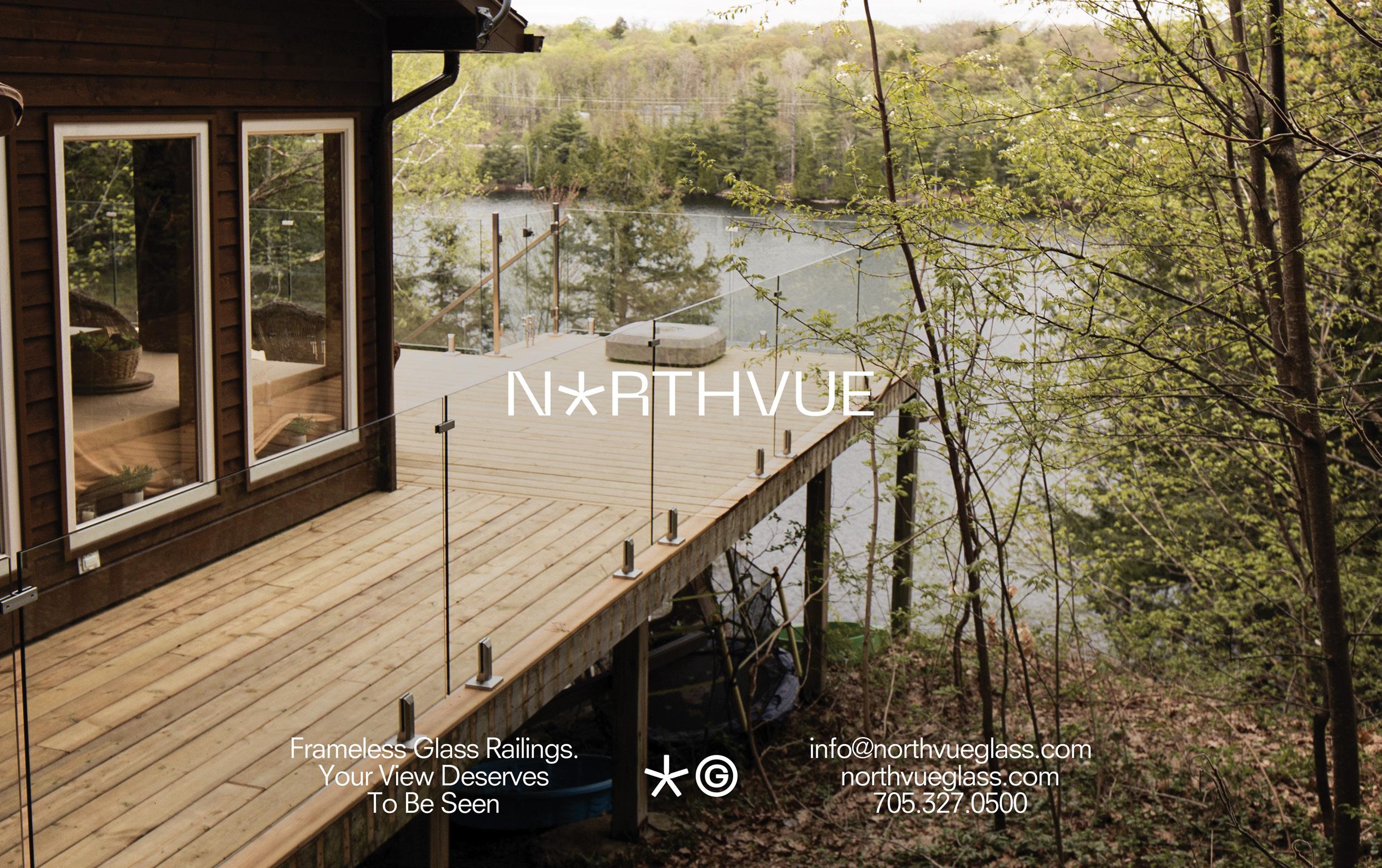
MIXED BORDERS
STORY TERESA MATAMOROS

Gertrude Jekyll, the doyenne of gardening, first introduced the mixed border to Victorian England. We have her to thank for the loose “cottage” garden style – reflecting a kind of controlled chaos – that continues to inspire gardeners today. It’s also my personal favourite style.
WHAT IS A MIXED BORDER?
A mixed border is exactly what it sounds like: a carefully curated mix of plants that offers interest throughout the year. This type of garden bed includes evergreens for year-round structure, shrubs for height and framework, grasses, perennials, annuals and bulbs for seasonal colour and variety. It has something for everyone.
If you’re building a mixed border from scratch, there are several factors to consider: site evaluation, objectives and then plant selection.
Regardless of the first two considerations, most mixed borders should have:
ROOM TO GROW
Mixed borders need space to shine. At least six feet wide is ideal. Add stepping stones tucked into hidden spots to allow for access and maintenance.
ALL-SEASON INTEREST
Plan for year-round beauty. Start early with spring bulbs that overlap into summer bloomers. Ornamental grasses, evergreens and structural shrubs can carry your garden into fall and even into the winter holidays.



COLOUR AND REPETITION
Repeat colours throughout the bed to guide the eye. You don’t need to repeat the same plant; stick with similar tones. Neutral tones like white or grey can serve as buffers between colours that might otherwise clash.
FOLIAGE FOR CONTRAST
Even when flowers aren’t in bloom, contrasting foliage creates visual interest. Use different textures, shapes and colours of leaves to add depth. Using tropicals with big, bold leaves – such as canna, palms, elephant ears or bananas – in colourful containers adds an exotic feel and a wow factor to the border.

STRUCTURAL FRAMEWORK
Create a mix of formal and informal elements. Some of the most inspiring gardens use clipped boxwoods or yews to provide structure for otherwise wild and exuberant plantings. (Note: Due to the spread of the box tree moth, consider alternatives to boxwood.)
You can also introduce formal elements within a relaxed setting by using sculpted topiary plants or dwarf Serbian spruce, bird’s nest spruce, dwarf pines or weeping conifers for striking winter silhouettes. Vertical elements help break the horizontal plane and can be achieved with obelisks and arbours with climbing vines like clematis.
LAYERING AND PLANT PLACEMENT
Tall plants typically go toward the back of the border to provide height and a backdrop. However, don’t be afraid to add some taller varieties with an airy or open structure, such as Verbena bonariensis. Ornamental grasses such as Molinia ‘Skyracer’ moor grass can be planted toward the front or middle to add movement and vertical interest without blocking the view.

PRACTICAL TIPS
Sun and Shade: A combination of both will expand your plant palette, but also add to the challenge.
Complementary Plant Pairings: Combine plants based on compatible textures, forms and growth habits.
Repetition Creates Unity: Repeating elements like colour, texture or form ties the garden together, facilitating the cohesive element.


Edibles: Placing a few colourful herbs such as variegated sage, basil, purple kale or even a tomato plant or two in the border is a wonderful idea, especially if you don’t have the space for a separate vegetable garden.
MAINTENANCE & LONGEVITY
While mixed borders are lush and dynamic, they’re not entirely low maintenance. Expect to do some deadheading on perennials, weeding and pruning.
However, once the garden is wellestablished and densely planted, it will help suppress weeds and require less effort overall.
Don’t be intimidated by the time it takes to create a mixed border – it evolves. The beauty is in its flexibility. Start planting and enjoy watching it grow year after year. After all, the best thing about starting today is that something beautiful will already be there tomorrow. OH
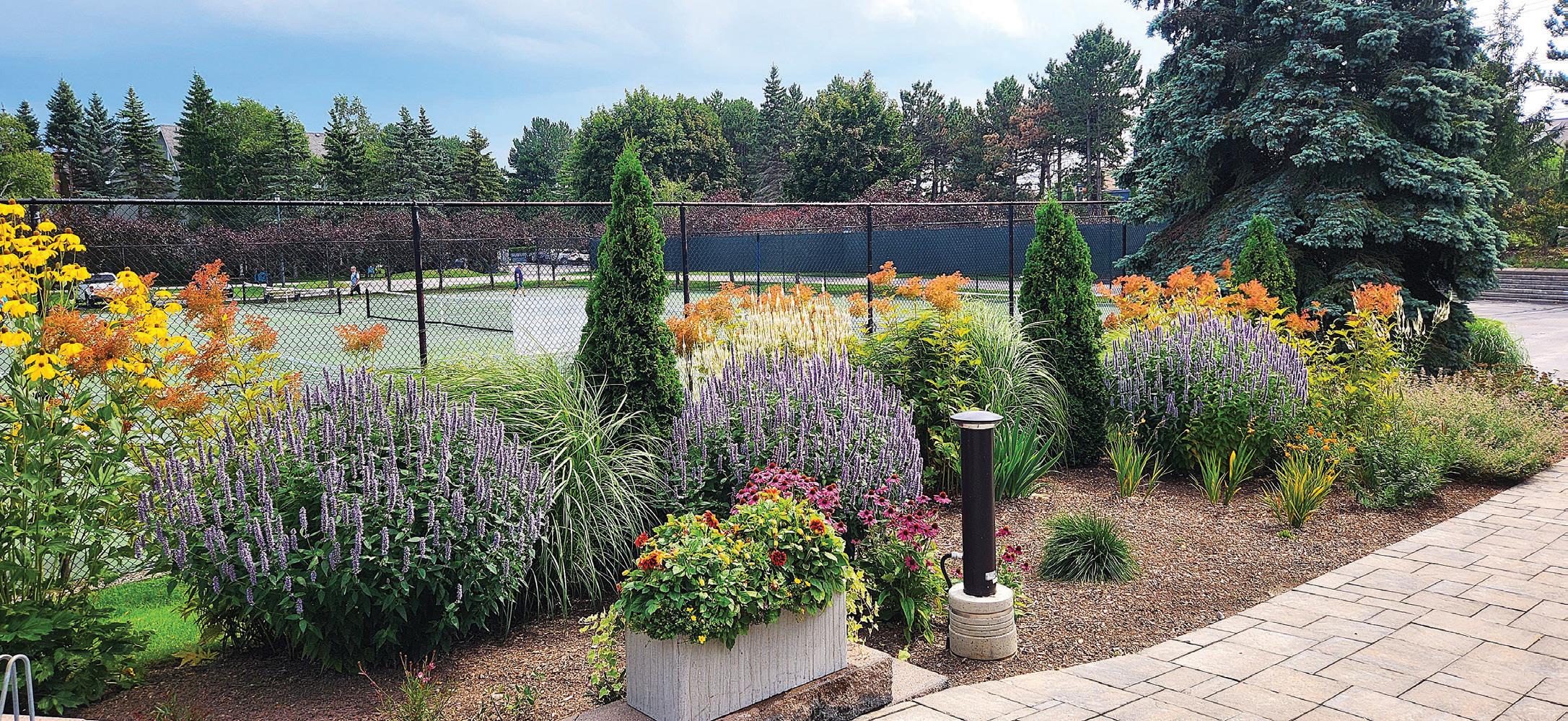







SSerendipity has a way of weaving magic into the most ordinary moments. When Leeann and Peter stopped for ice cream 23 years ago, they never dreamed a chance encounter would lead them to their treasured family cottage. “We were looking at a real estate board in Rosseau and an agent came out and asked us if we were interested in a cottage,” recalls Leeann. The agent promptly showed them a new listing. “When we saw the property, we loved it and didn’t look any further,” Leeann adds. The secluded, three-acre site was precisely what they wanted: a breathtaking view of Little Whitefish Lake, privacy and a lot of room. “We knew this was the one,” says Leeann, a retired neonatal intensive care nurse.


ABOVE: A kitchen island and dining bar finished in dark wood and equipped with a double sink and dishwasher efficiently augments the cooking space. RIGHT: HillTop Interiors furnished the table, chairs and rug in the dining room where a double-sided granite fireplace by The Fireplace Stop partitions the space from the living room. BELOW: The large front deck provides ample space for outdoor dining and relaxation with a beautiful view of the lake as a backdrop.

“Shades inspired by nature, such as earth tones, warm neutrals and subtle shades of sage green or blue, help create a calming ambience within the home.”
- LENA PATTEN
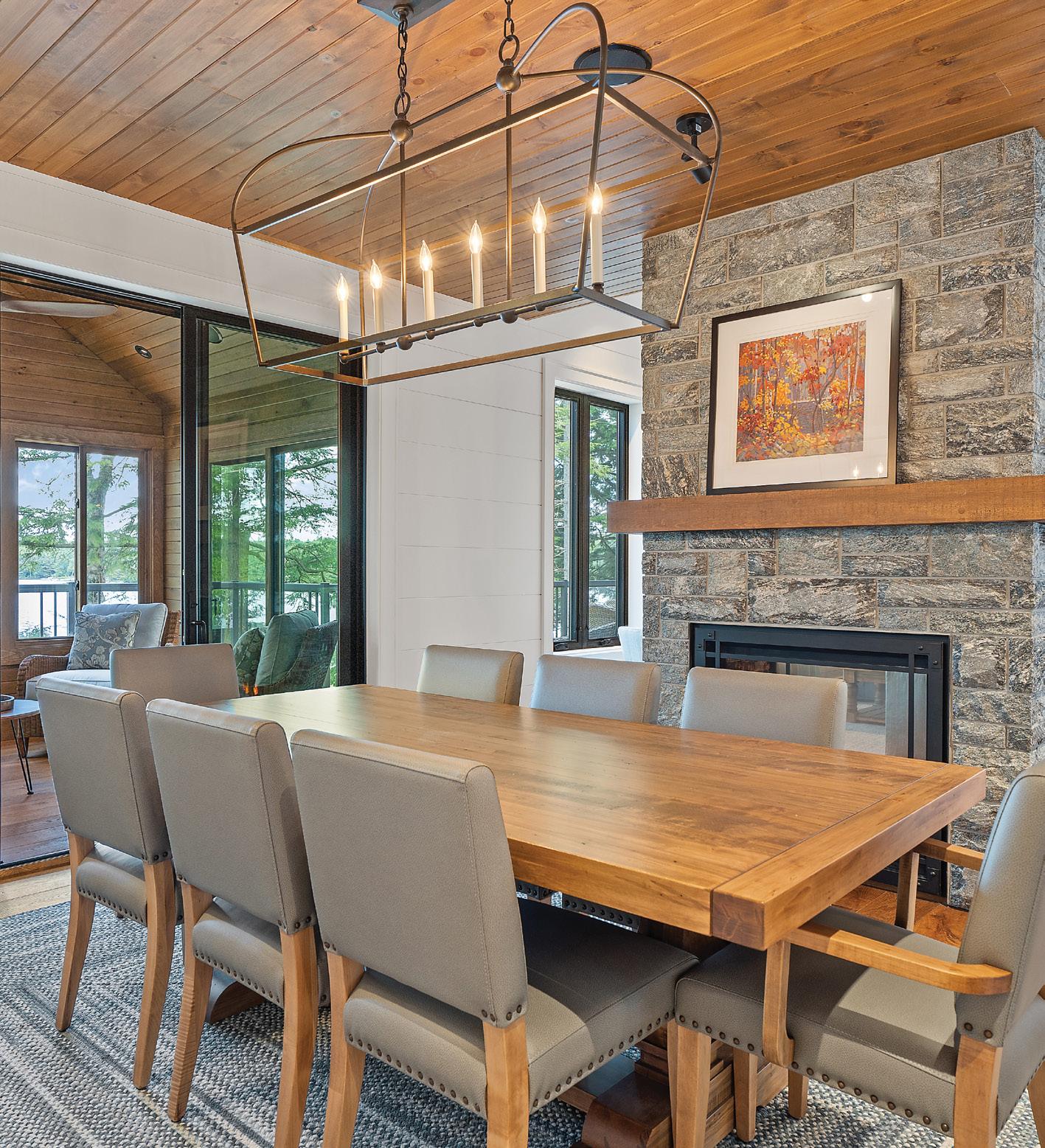

A charming Pan-Abode cedar cottage, built in 1969, with rustic, high ceilings and exposed beams, sat on the site. “It was very old school, but cute and adorable,” Leeann says. However, as their family grew, the 900-square-foot cottage eventually felt cramped. “We are a family of five, and we were living on top of each other,” she says. When bats and carpenter ants moved in, the couple knew it was time to say goodbye to their beloved cottage and build a new, spacious summer home.
In 2023, they enlisted Rose Point Contracting, owned by siblings Rob and Shelley Blower, to handle the construction. “Rob and his team were a 10 out of 10. He was very professional, had great communication skills and always listened to us,” says Leeann. “We take pride in our attention to detail. In the end, we want the customer to be happy,” says Rob. The greatest challenge in building Leeann and Peter’s cottage was establishing the correct site elevation to ensure proper drainage and integration with the landscape. “We had to calculate where the back entry would be in relation to the rock. The old cottage was quite a bit lower, and they wanted their new one to sit higher up for easier access to the driveway,” Rob explains.


As work on the cottage progressed, the couple struggled to navigate the endless decisions that come with building a home from scratch. “This is not our forte,” Leeann recalls. “There was so much organization, furniture and finishings to choose from. I didn’t have a clue, I just wanted it to look like a cottage.” Feeling overwhelmed, Leeann turned to Lena Patten, owner of HillTop Interiors, to help her choose interior finishings, overall design, furniture and décor. After shopping in Lena’s store for years, Leeann knew Lena was the right fit. “I said if I ever built a cottage, I would use Lena. Working with her was a dream come true,” says Leeann. “She made it

easy, and everything came together so well.”
Lena describes the couple’s home as a luminous, inviting retreat that feels fresh and timeless. “They are lovely clients, and it was a nice project to be a part of,” she reflects. Leeann and Peter wanted a design that included natural materials like wood floors and ceilings, a stone fireplace, wicker and cotton. “Shades inspired by nature, such as earth tones, warm neutrals and subtle shades of sage green or blue, help create a calming ambience within the home,” explains Lena.
The 3,500 sq. ft. cottage spans two levels, with a walk-out lower level leading to the lake and lush gardens designed by Brackenrig
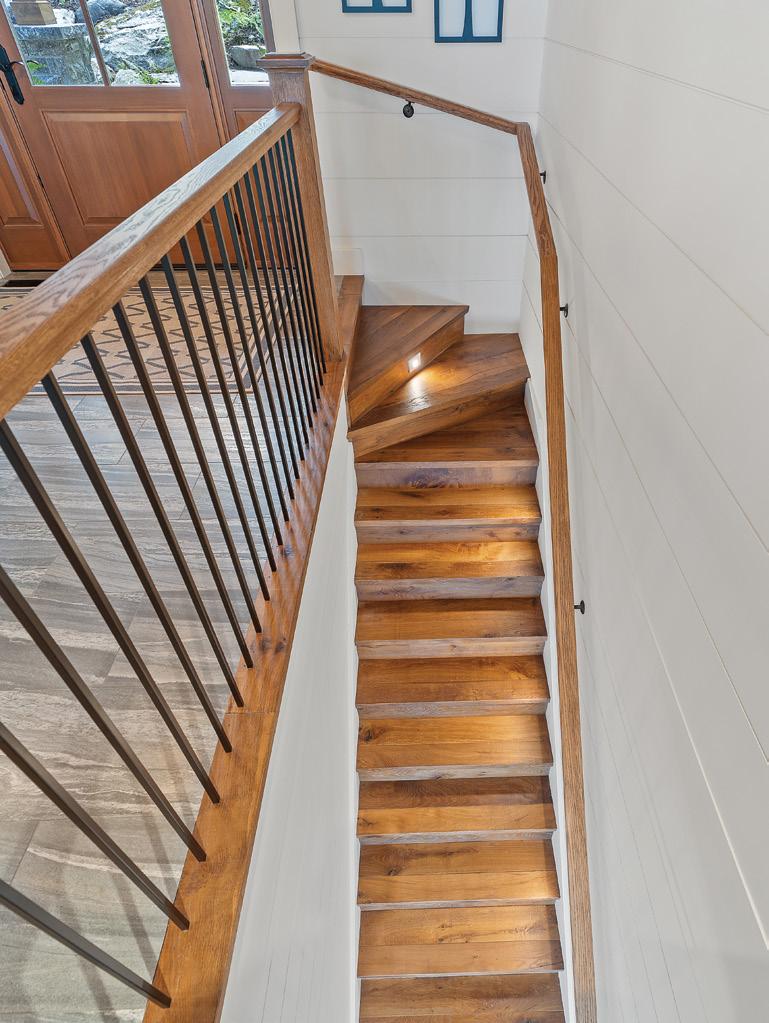

TOP LEFT: Brown’s Appliances of Port Carling supplied the high-quality range, ovens and other culinary equipment for the kitchen.
FAR LEFT: Decorative vintage-style tiles add a classic touch to the cottage laundry room. LEFT: A wooden staircase descends from the main entrance foyer to the home’s ground level.

Landscaping. The open-concept main floor is anchored by a twoway granite fireplace (The Fireplace Stop) partitioning the dining and living areas. Comfy swivel chairs invite relaxation, easily turning toward the crackling warmth of the fire or sweeping lake views framed by floor-to-ceiling windows, supplied by Great North Windows & Doors. The vaulted wood ceiling diffuses natural light throughout the space. A sectional sofa encircles an oversize square coffee table. “Furniture selection was crucial for achieving a cosy yet bright cottage
aesthetic,” says Lena. “Canadian-made wooden furniture using wormy maple with a minimal distressed natural detail was incorporated.”
The three-season Muskoka room captures the essence of their former Pan-Abode cottage, blending nostalgia with comfort. “It’s the same colour and looks like our little log home,” says Leeann. Clad in wood, the room is a relaxing retreat with expansive windows and a sliding door to the deck. Wicker furniture adds organic warmth and texture to the room.


When Leeann saw her new kitchen, she was overjoyed. “I couldn’t believe it’s ours. I felt overwhelmed, it was so beautiful,” she recalls. The gourmet kitchen has high-end equipment from Brown’s Appliances, including a gas oven, panelled fridge, built-in oven and microwave. Leeann initially chose a robin’s egg blue palette with a navy island. “Lena said it looked too city and suggested a dark wooden island, which fit perfectly,” she says. Creamy white cabinets by Northern Living Kitchen & Bath Ltd. are punctuated with black handles, while the dark wooden range hood offsets the glossy subway tile backsplash. Polished nickel fixtures add a warm, upscale feel to the space.
The primary bedroom and en suite are a restful retreat. A three-panel sliding door provides easy access to the deck, where mornings begin with fresh


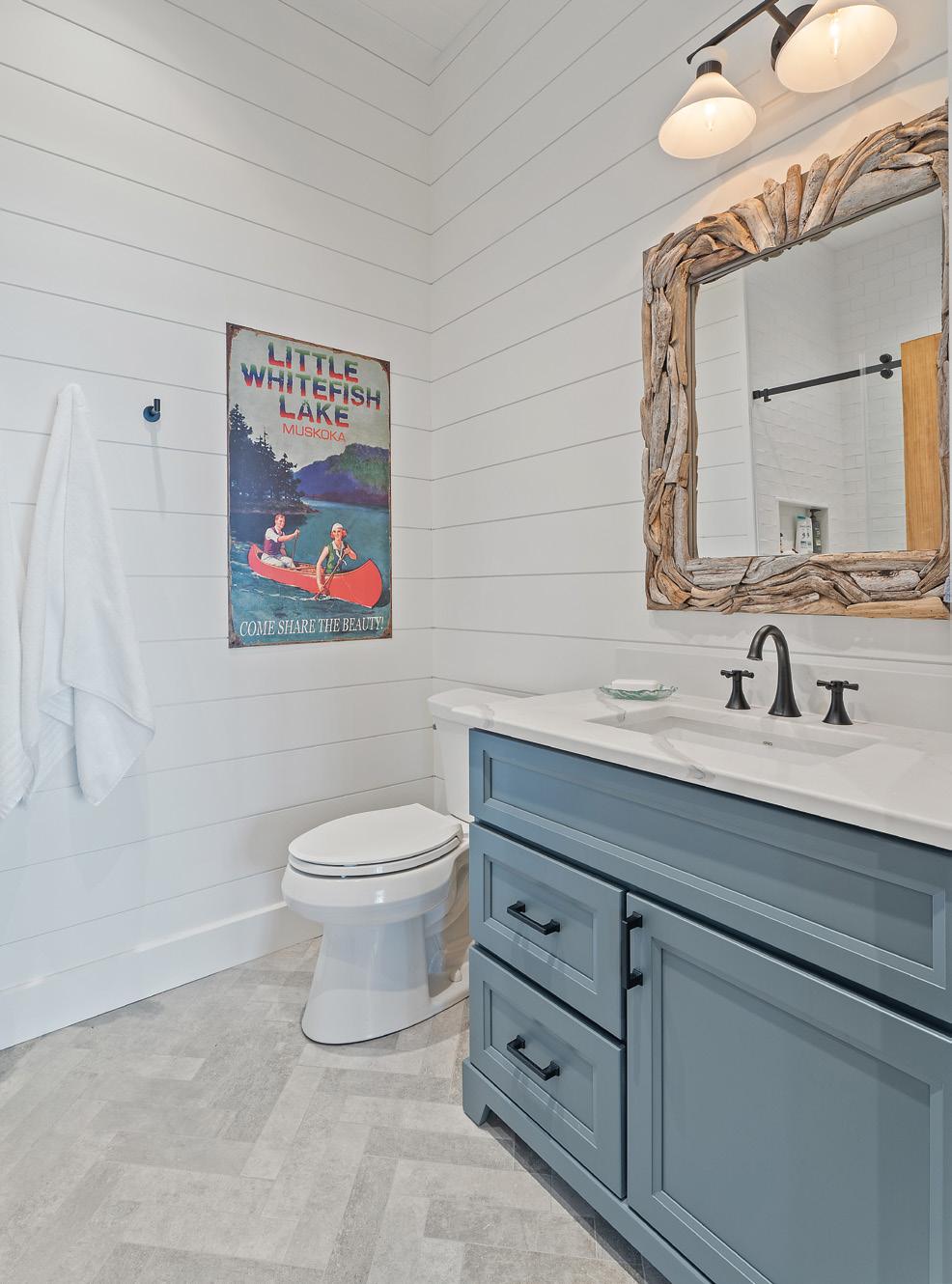
ABOVE: A driftwood-framed mirror hangs over a blue bathroom vanity furnished by Northern Living Kitchen & Bath. TOP LEFT: Dreamers in this ground floor bedroom can awaken to a welcoming view of Little Whitefish Lake. LEFT: A high horizontal window helps illuminate this shower stall with natural light. BELOW: A sliding glass door walkout from the lower level leads to a sheltered sitting space and stone patio at the front of the cottage.

home & designer

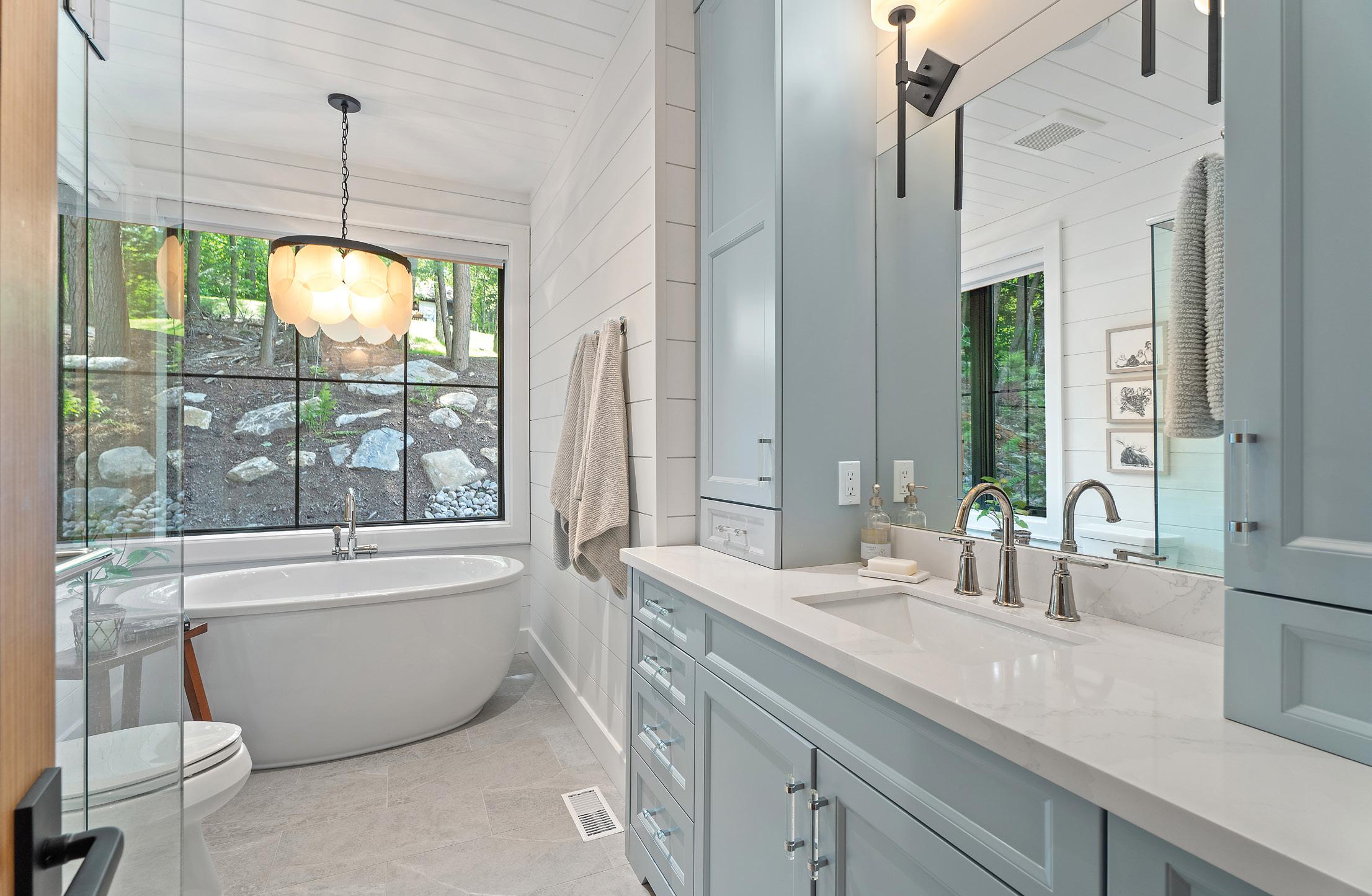




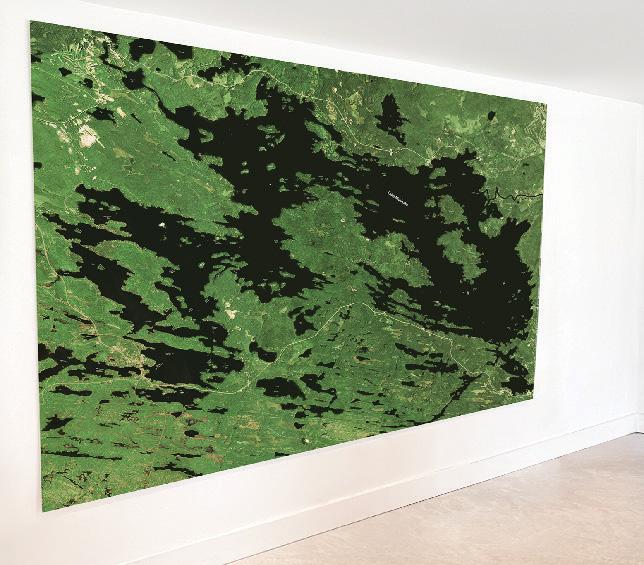
Northern Refractions is an innovative glass company founded by Craig Emerson. With his 40+ years experience and skill, he knows what it takes to install custom glass shower enclosures, glass railings, or any custom glass needs with precision.
Northern Refractions’ homebase is in Parry Sound, but our services extend well beyond this area, as we travel to many job sites — from as far north as North Bay and as far south as Mississauga. No area within reason is actually out of our scope. We’re ready to take on any custom glass order, no matter how big or small it is.


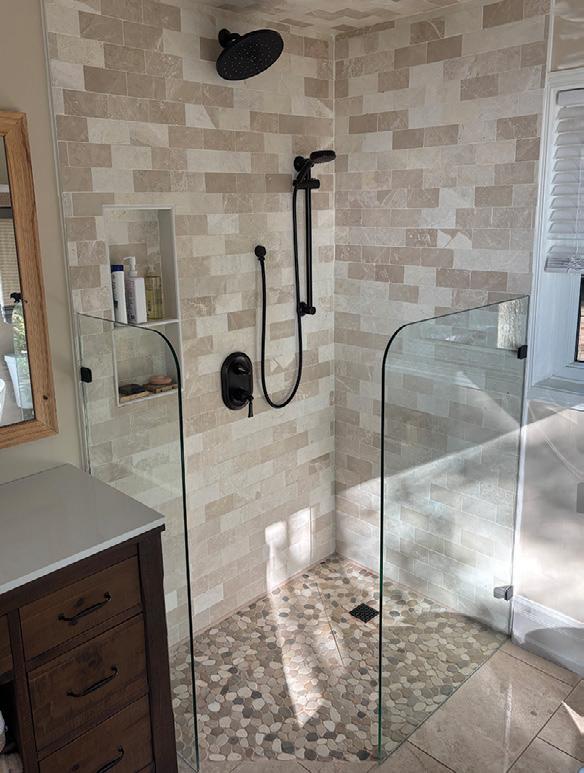


air and a warm brew. “We added extra insulation in the bedroom so it’s quiet and peaceful,” Leeann explains. A walk-in closet provides convenient storage. In the en suite, remote-control blinds gently shutter windows that face the forest. A circular chandelier with fluffy white orbs lights a soaker tub tucked under the window. “I love this fixture. It reminds me of fluffy white clouds in the summer and snow in the winter,” says Leeann. Northern Refractions, an innovative custom glass company based in Parry Sound, furnished the tempered glass for the shower. Pale blue cabinets bring a gentle wash of colour that contrasts with the Benjamin Moore Cloud White walls.
With the season in full bloom, Leeann and Peter look forward to enjoying their charming lakeside retreat. “It will always stay in the family for generations to come,” says Leeann. OH
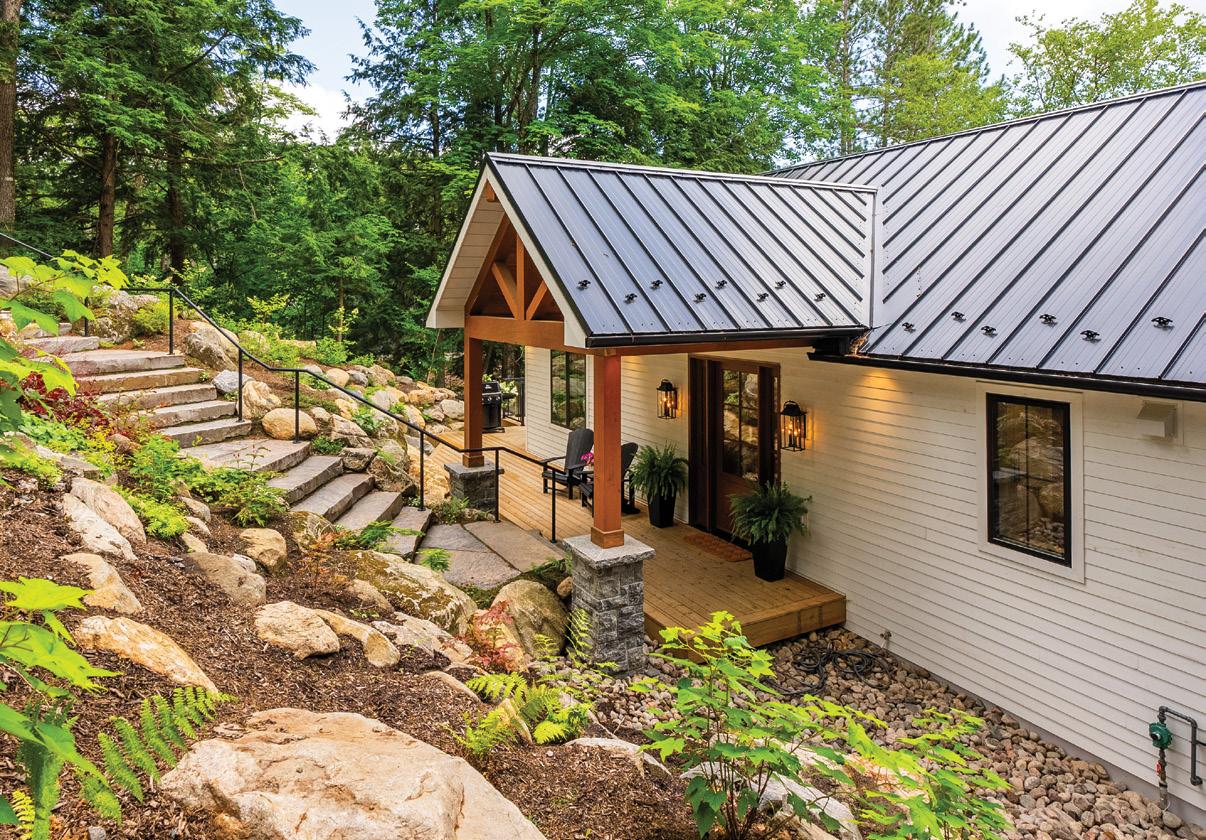
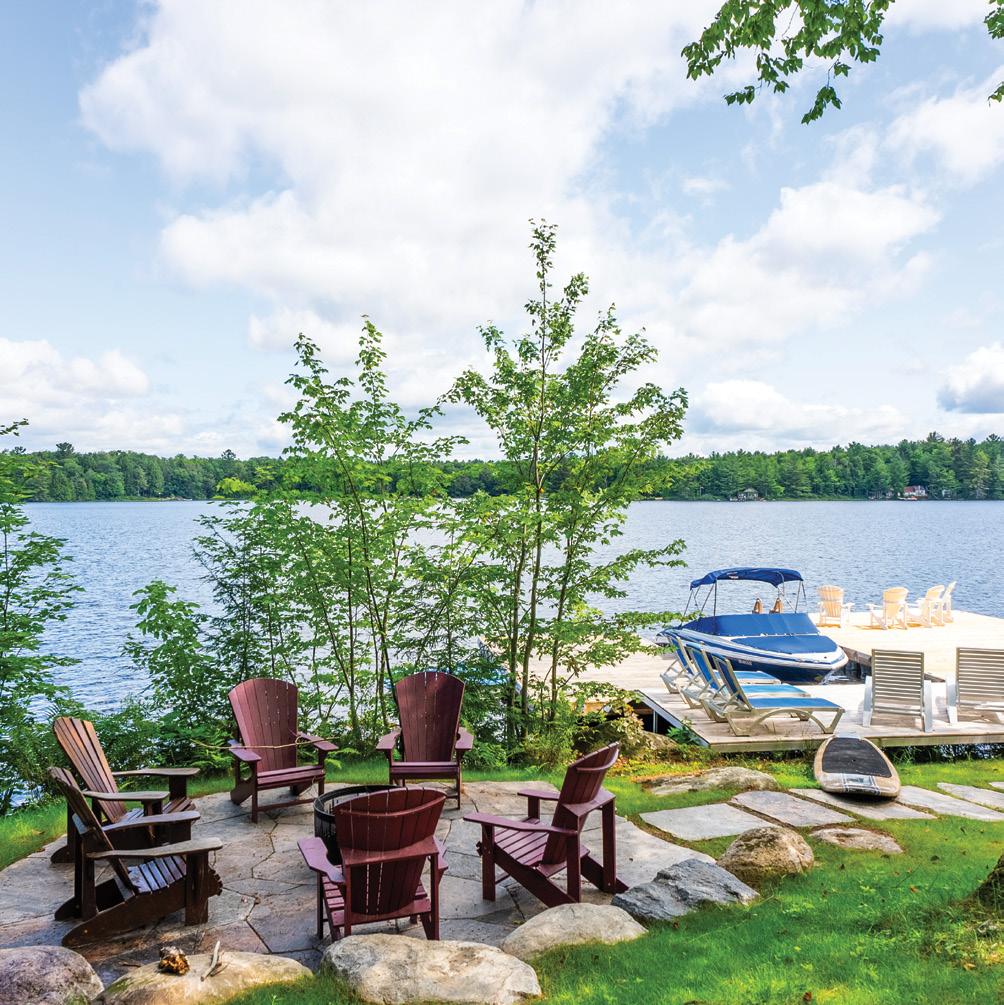
LOCAL SOURCE GUIDE
• Brown’s Appliances • Brackenrig Landscaping • Great North Windows & Doors • HillTop Interiors • Northern Living Kitchen & Bath Ltd. • Northern Refractions • Rose Point Contracting • The Fireplace Stop

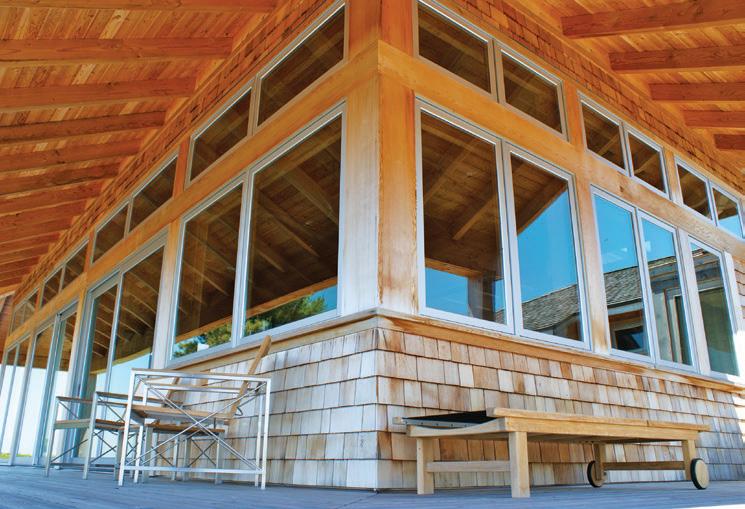




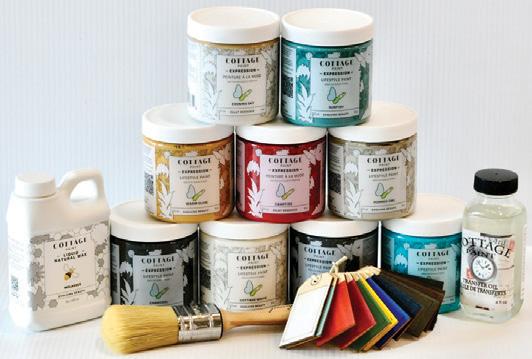
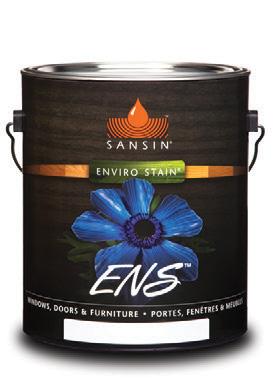
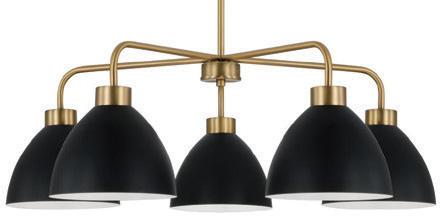



STORY JESSICA CINNAMON
PHOTOGRAPHY
STEPHANI
BUCHMAN

GREEN going
Green has vined its way into the spotlight in a big way. This beloved moss-toned hue is a design darling in fashion, fabrics and everything at home.


Green has become a popular choice as a neutral hue, no longer relegated to just an accent colour, but taking its rightful place as a mainstay in homes everywhere. This shift isn’t just about colour – it’s about mindset. Green, with all its natural connotations, symbolizes harmony, renewal and growth. In uncertain times, it offers a visual sense of calm and reassurance. It reminds us of nature’s cycles, grounding us with a sense of continuity and peace. For many, incorporating green into their living spaces feels like inviting a breath of fresh air into daily life – a quiet celebration of life, health and hope.
WHAT’S BEHIND THE TREND?
As we spend more time indoors, organic design influences are being incorporated into our interiors, reinforcing our innate desire to connect with nature through organic colours, shapes, textures, materials and motifs. There’s also a deeper shift happening: an increasing awareness of sustainability and wellness in our spaces. Homeowners and designers prioritize eco-friendly materials and sustainable practices that reflect a growing environmental responsibility. Paints with low VOCs, reclaimed wood, recycled textiles and vintage finds are all making their way into today’s interiors. These thoughtful design decisions reduce environmental impact and contribute to healthier living spaces for the people who inhabit them. Wellness-focused design has become more than a preference –it’s a lifestyle choice rooted in balance, comfort and mindful living. Continued on page 74


design ideas

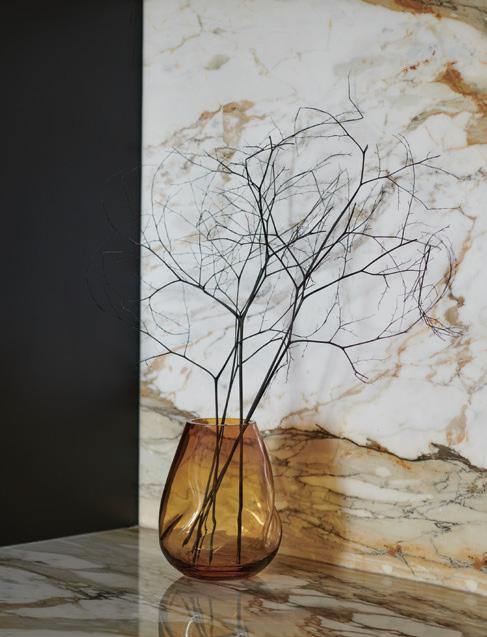
THE OUTDOORS, ONLY INDOORS
Biophilic design is more than a buzzword. A hallmark of this popular outdoor design trend is the use of plants and greenery. Plant life improves indoor air quality while also enhancing overall aesthetics. There are many low-maintenance options for indoor plants, such as ivy and succulents, which are hearty and adapt to various lighting conditions. Living walls are another striking design feature to consider that is gaining popularity. Of course, an organic colour palette of earth tones and muted greens can also create that outdoors-in effect. Tones such as sage, olive and moss green provide a tranquil backdrop akin to a walk in the woods, while easily complementing

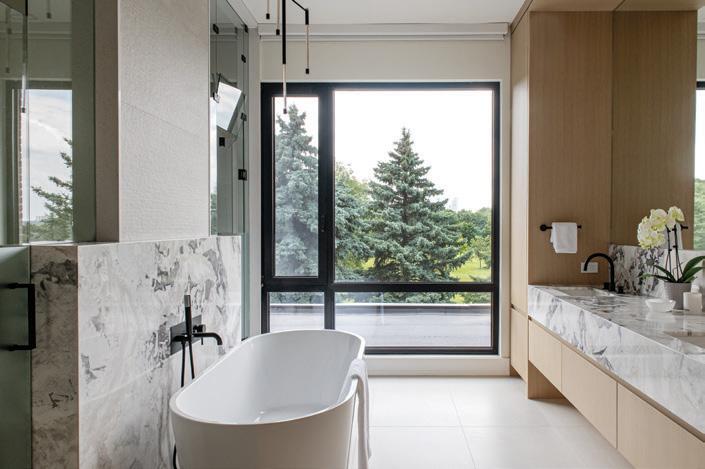

and boosting the vibrancy of many other colours. Beautiful complementary choices include warm blues, gentle greys, beiges and browns or classic blacks and whites.
Texture also plays a critical role in deepening this connection. Layering woven baskets, chunky knits, jute rugs or raw ceramics can evoke the grounding feel of nature within the home. Pairing these tactile details with natural light, maximized through sheer window treatments, skylights or mirrors, brings a refreshing sense of openness and serenity to any space.
Unobstructed window views can powerfully anchor a home in its natural surroundings. Window panes allow outdoor landscapes to become part of the interior décor, framing trees, gardens, skies and natural light as living artwork. These visual connections make spaces feel more expansive and attuned to nature’s rhythms and seasonal changes.
Nature can also come alive through wall coverings and flooring, fabric upholstery, linens and even art executed in natural wood and stone, marbles, bamboo, rattan, cork, metals and a range of other organic materials that strengthen this connection to nature. Curving lines, flowing forms and botanical prints further support this natural harmony, showing themselves in furniture, textiles and decorative elements.
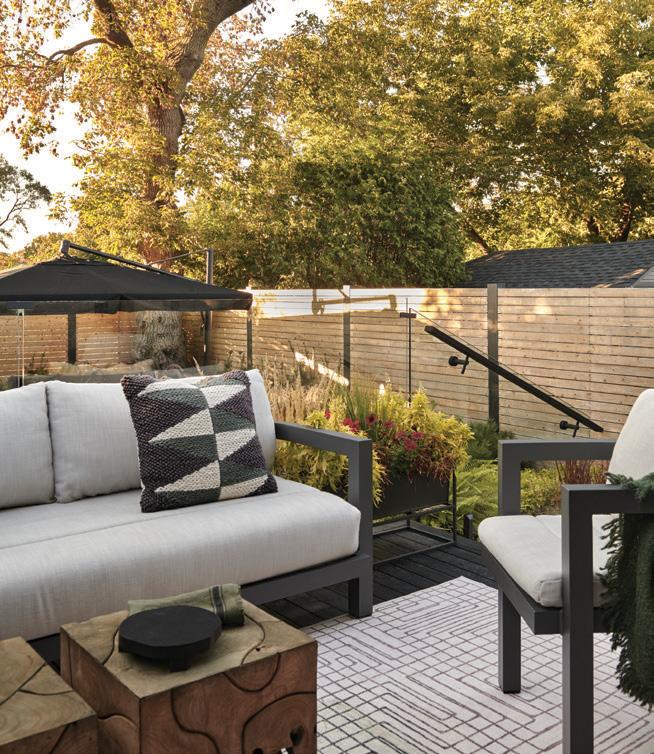
Pro Tip: Start small if you’re not ready for a full redesign. Introduce a few wellplaced plants, swap synthetic fabrics for natural ones like linen or cotton and use a soft green throw or accent pillow to instantly warm up a room. Even subtle changes can make your space feel more grounded, alive and in tune with nature.

As the line between indoor and outdoor environments becomes blurred, design increasingly embraces open-air concepts, even within traditionally enclosed areas. Oversize sliding doors, indoor gardens and transitional spaces like breezeways or atriums help invite the outside in, creating visual and sensory continuity. These spaces become peaceful retreats, full of natural light and textural richness, designed not just for function but for feeling.
Nature-inspired design trends are in full bloom, as the world becomes more aware of the many advantages of blending nature into built environments. Whether you’re considering a major renovation or want to introduce some organic elements to your home, there’s no shortage of inspiration. All you have to do is step outside. OH

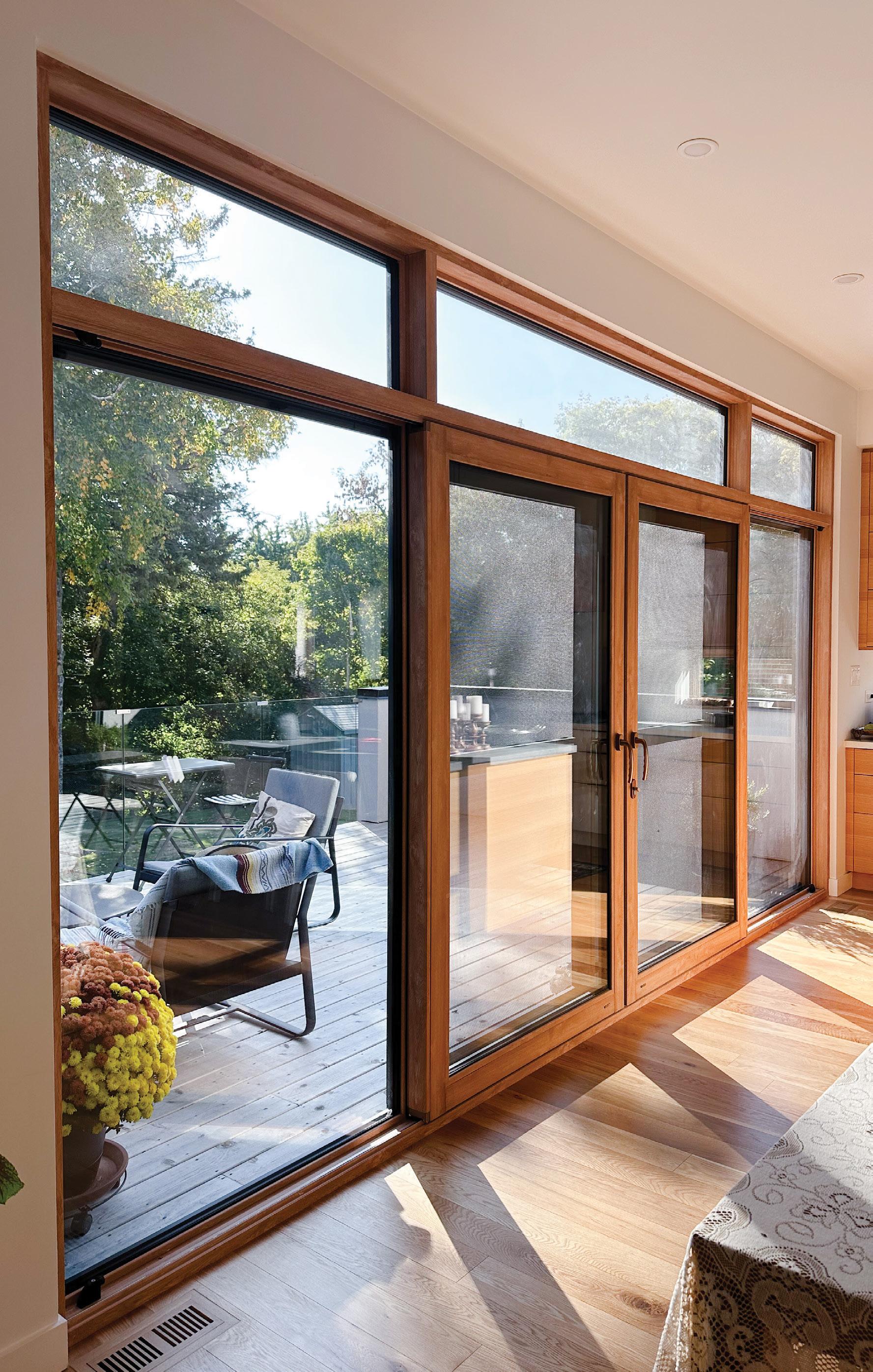


Architectural Windows & Doors.
Design.
❱ We provide customized large sizes that maximize your view by eliminating mullions and transoms, ensuring a seamless experience. Our collection features modern and contemporary designs for windows and doors.
❱ We offer a hybrid profile made from vinyl with aluminum powder coating available in your colour choice, ensuring minimal future maintenance.
❱ State-of-the-art aluminum window with a single glass span of 8' x 18', featuring a fully thermally broken profile system.
❱ Passive house main entry doors with operable single or double door slabs measuring 4' x 9', available in various combinations of doors, sidelights, and transoms.
❱ Depending on the desired thermal factor, we combine two, three, or four glass panes, including an outer layer of laminated glass, to increase security and safety according to your requirements.

Arts EXPEDITION TO THE

THE TOUR
In its first season, the self-guided Muskoka North Studio Tour invites guests to visit 14 home studios showing the work of 26 local artists. “It’s an opportunity for people to visit artists in their natural habitat and see quality art,” says tour coordinator Nancy McKinnon. The tour takes place over three days, August 15-17, from 10 a.m. until 5 p.m., in an area stretching from Utterson and Port Sydney, north to Hunstville and Burk’s Falls and east to Limberlost and Dwight. Most studios will have two different artists at each location.
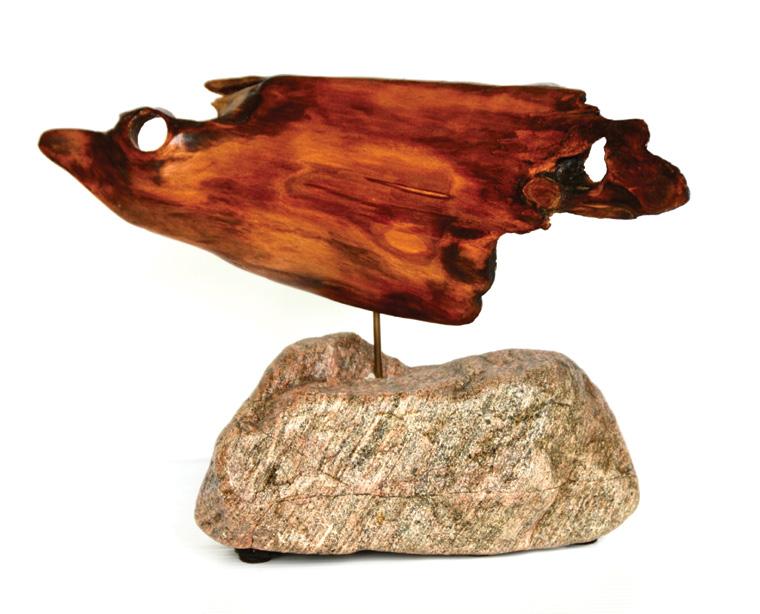
CREATORS
Guests can see Keri-Lyn Butts’ wood burning and jewelry, Jerry Friedman’s wooden sculptures, Dan Charbonneau’s wood carvings and birch bark creations, jewelry made by Michelle Bruce and Juliana Paige-Plukasz and the woodwork of Xavier Fernandes.



INSPIRATION
Muskoka’s landscape has long influenced some of Canada’s most famous artists, including The Group of Seven who loved painting in Algonquin Park. That inspiration survives today. Guests on the studio tour can experience it for themselves.
NAVIGATION
Tour participants will be provided a map showing the location of each studio, an invitation to journey roads less-travelled and meet artists at work in residence. Painters, potters, sculptors, woodworkers and jewelry makers will open their doors, showing and selling garden art, landscape and abstract paintings, pottery, sculpture, hardware and hooks, even tiny birchbark canoes. Brochures with maps will be available at various locations and at muskokanorthstudiotour.ca. Information will also be posted on Facebook and Instagram.
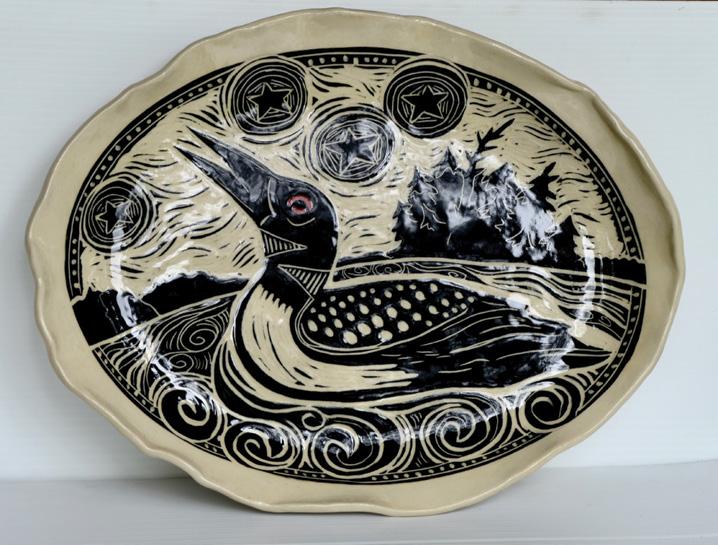
POTTERS

Studio tour potters are Heidi Clausen, Stephanie Park, Jessica Brabant, Craig Fairley, Karen Gray, Mary-Ruth Newell, Sharon Wagner-Chazalon and Naomi Brinkoff.

PAINTERS


The dozen painters on the tour include Bobbi Haviland, Stephanie Aykroyd, Tom Doherty, Mark Kulas, Nancy McKinnon, Sharon McKenzie, Janine Marson, Jane Gray, Caroline Pattison, Roxanne Driedger, Terri Howell and Pam Carnochan, who works with wool and watercolours. OH
muskokanorthstudiotour.ca
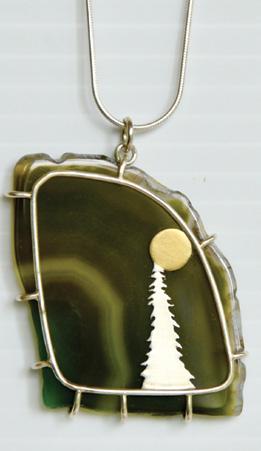
STORY
BRIANNE SMITH
Stylish OUTDOOR SPACES
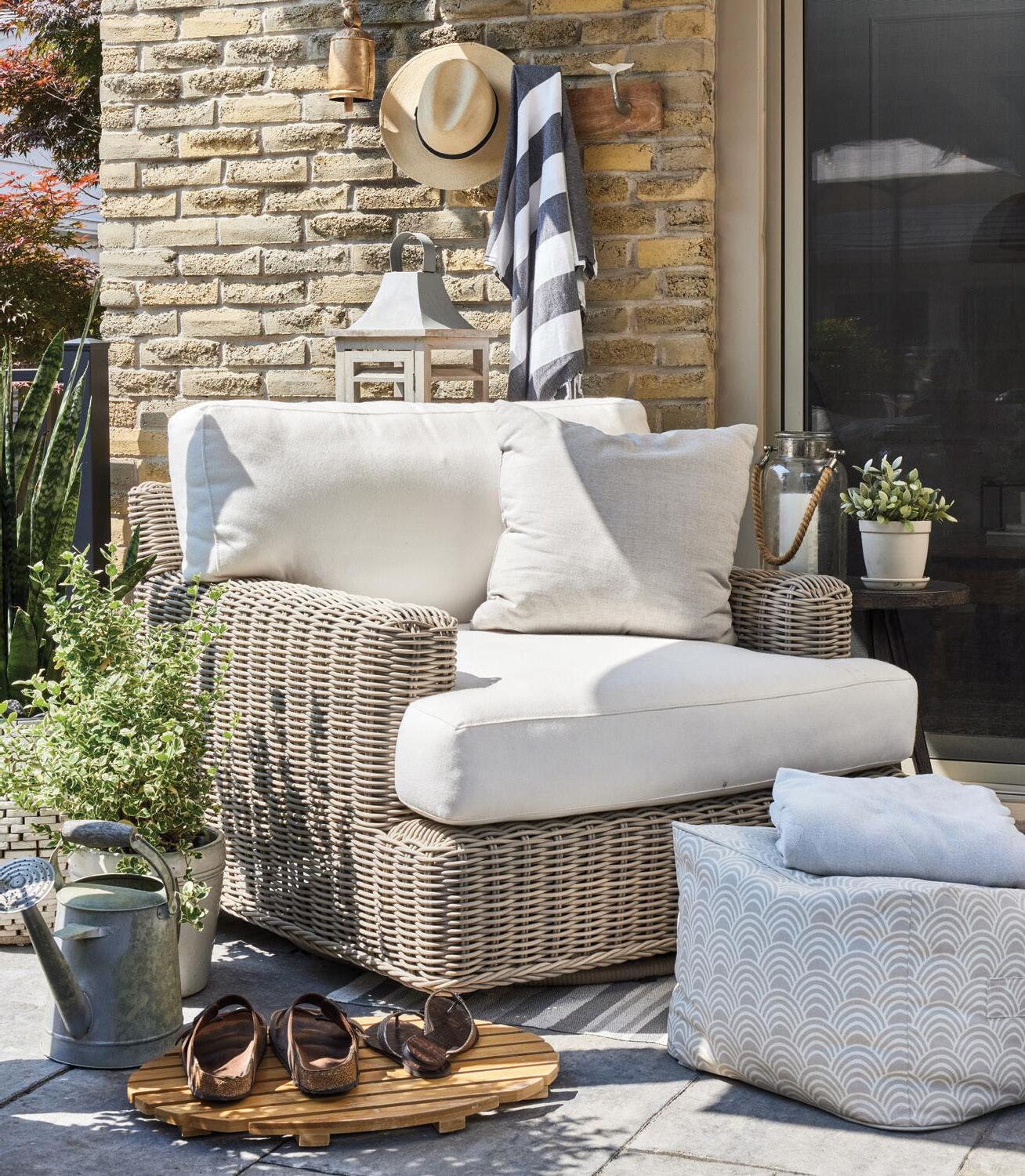
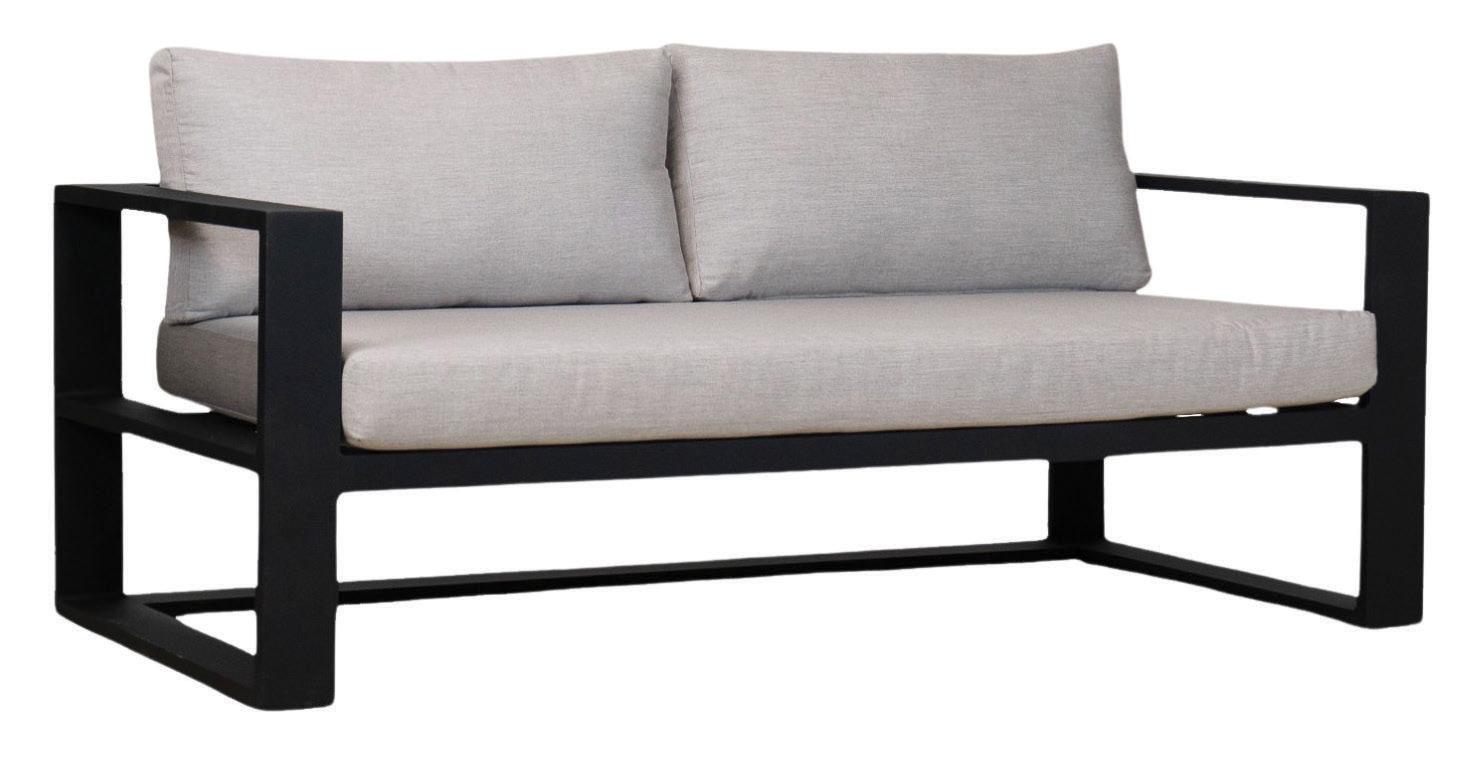
Summer is finally here, and we’re ready to make the most of it outside. Now is the time to transform your outdoor spaces into stylish, inviting havens where you can relax, recharge and entertain. Whether creating a peaceful retreat for yourself or an alluring gathering spot for family and friends, these tips will help you design an outdoor space that feels like a natural extension of your home and personal style.
1BRINGING INDOOR COMFORTS OUTSIDE
Focus on creating outdoor spaces that seamlessly extend your indoor living space. For instance, comfortable outdoor sofas, fashionable outdoor rugs, stylish lighting and cosy accessories like throw blankets and cushions can make all the difference – and have you craving time outdoors. If privacy is a concern, explore screens available in various materials and designs to create a more intimate and inviting atmosphere.
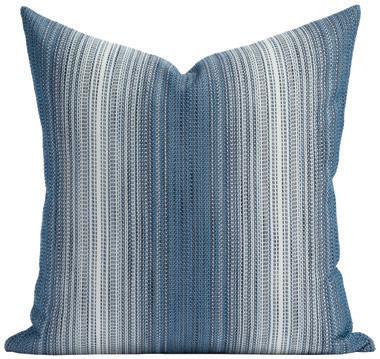


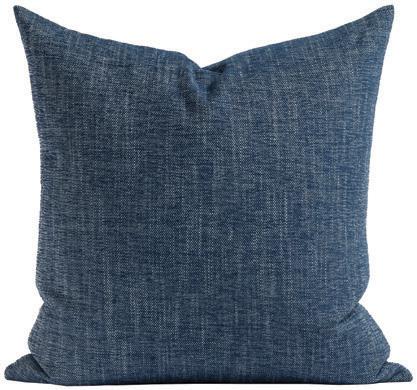
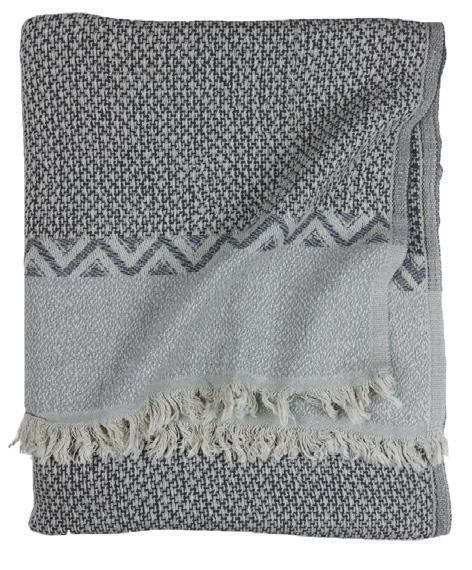


WELCOME TO OUR NEW STORE
MUSKOKA'S LARGEST FURNITURE & DECOR SHOWROOM
Totaling 35,000 square feet in size, our spacious, newly renovated showroom features enough space to showcase dozens of bedroom, living room, dining room, and office suites in beautifully curated settings.
The design centre, a superb space to work with our designer Laura. She will help navigate the design process with you in selecting furnishings, rugs, fabrics and accessories for your home. Interactive screens will simplify the process for you to customize your sofa or bedroom easily.
The new store will include an expanded rug area with displayers for the large rugs we carry, easy to flip through. At last, we will be able to showcase many of our fine outdoor furniture collections in style. Large check out counters, accessible washrooms and a coffee/bar lounge for our planned receptions, ample free parking.
Our most popular Veranda Outlet will have its own showroom inside with plenty of opportunity buys all the time.
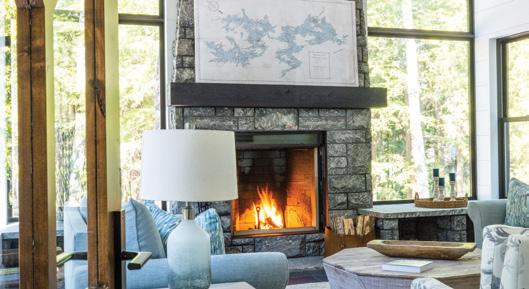

Our expansive new warehouse will store all of our stock within easy and convenient reach at rear of the store.
With much enthusiasm, I am happy to share with you some details of the move to our newly expanded store this July.
Our new showroom and design centre features a huge selection of beautiful items on display for you to experience all that VERANDA can offer, including many new fine quality Canadian furnishings.
This is a most energizing and exciting time right now as we plan for the next decade. My staff and I truly look forward to the opportunity of serving you and welcoming you to our new store. It is my sincere pledge to you that the new store will be nothing less than breathtaking, beautiful, and better than ever.


OWNER & OPERATOR



2
DINING ALFRESCO
In Canada, we’re all about our barbecue culture. Take this one step further by creating an outdoor kitchen that will ensure you’re eating your meals outside as much as possible. Consider built-in barbecues and pizza ovens and create sleek dining areas with stylish furniture. Go the extra mile to create an inviting ambience to complement your outdoor cooking space with accessories like string lights and planters.
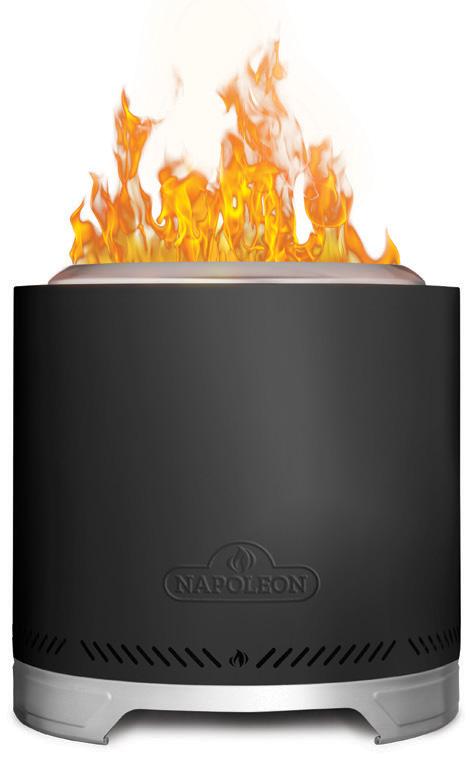

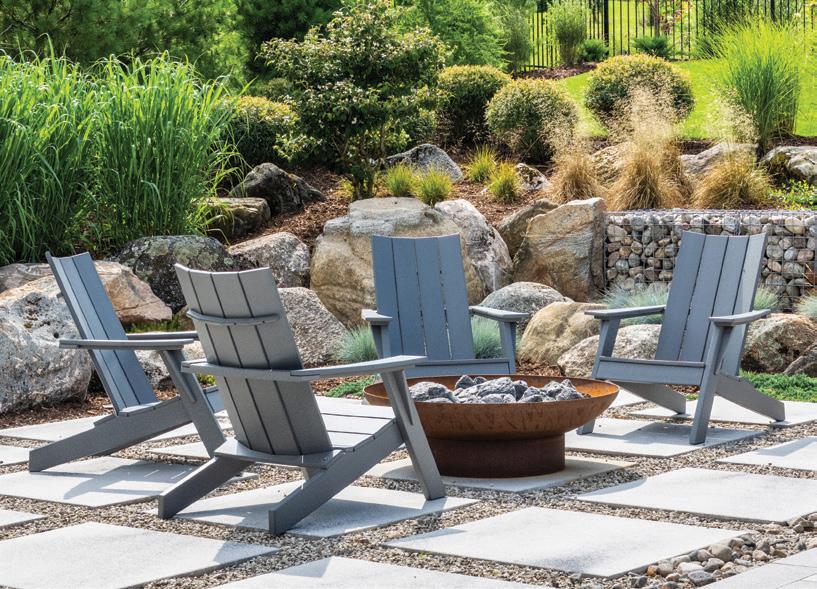
3
FIRESIDE GATHERINGS
Not a new trend, but certainly not one that’s going anywhere! Explore an array of options for fire pits and outdoor fireplaces as a focal point and gathering spot for your outdoor oasis. So many options, from gas to wood-burning, create a warm, inviting atmosphere for cooler evenings.

4


WEATHERPROOF STYLE
There are endless options for chic outdoor furniture. When shopping for your space, consider your climate and choose weatherproof furniture and décor accordingly. For instance, teak, aluminum and UV-resistant plastics are all safe options for durable outdoor furniture that will last through the Canadian elements and age well. Decorative additions like ceramic stools and lanterns create a more interesting atmosphere.

5
GREEN RETREATS
Transform your outdoor spaces into lush retreats without the high cost of landscaping. Think about incorporating planters of various heights to create depth and visual interest. It’s well known that plants and greenery create a calming, grounding environment – you can never have too many. Other fun ideas to incorporate greenery include climbing vines and adding a cosy nook to your garden. OH

CLEAR THE CHOICE IS GLASS RAILING


For Those Who Love Undisturbed Natural Beauty.

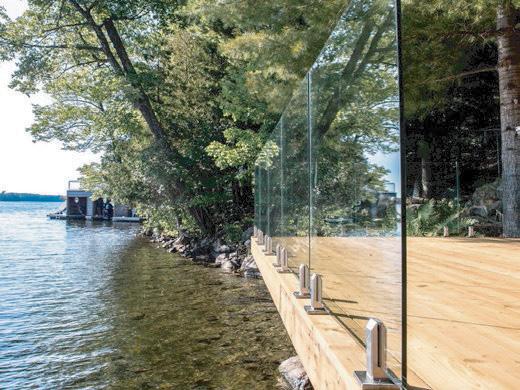
Sophisticated, modern and minimal. CLEARRAIL is the perfect alternative to traditional railing, allowing you to enjoy your environment. Delight in the beauty of the natural world without the intrusion of traditional wooden or metal railing. Constructed from premium quality 1/2” (12mm) clear tempered glass and stainless-steel hardware, CLEARRAIL can provide safety, security, controlled access, and wind-protection while at the same time allowing you an unhindered view of the world around you.
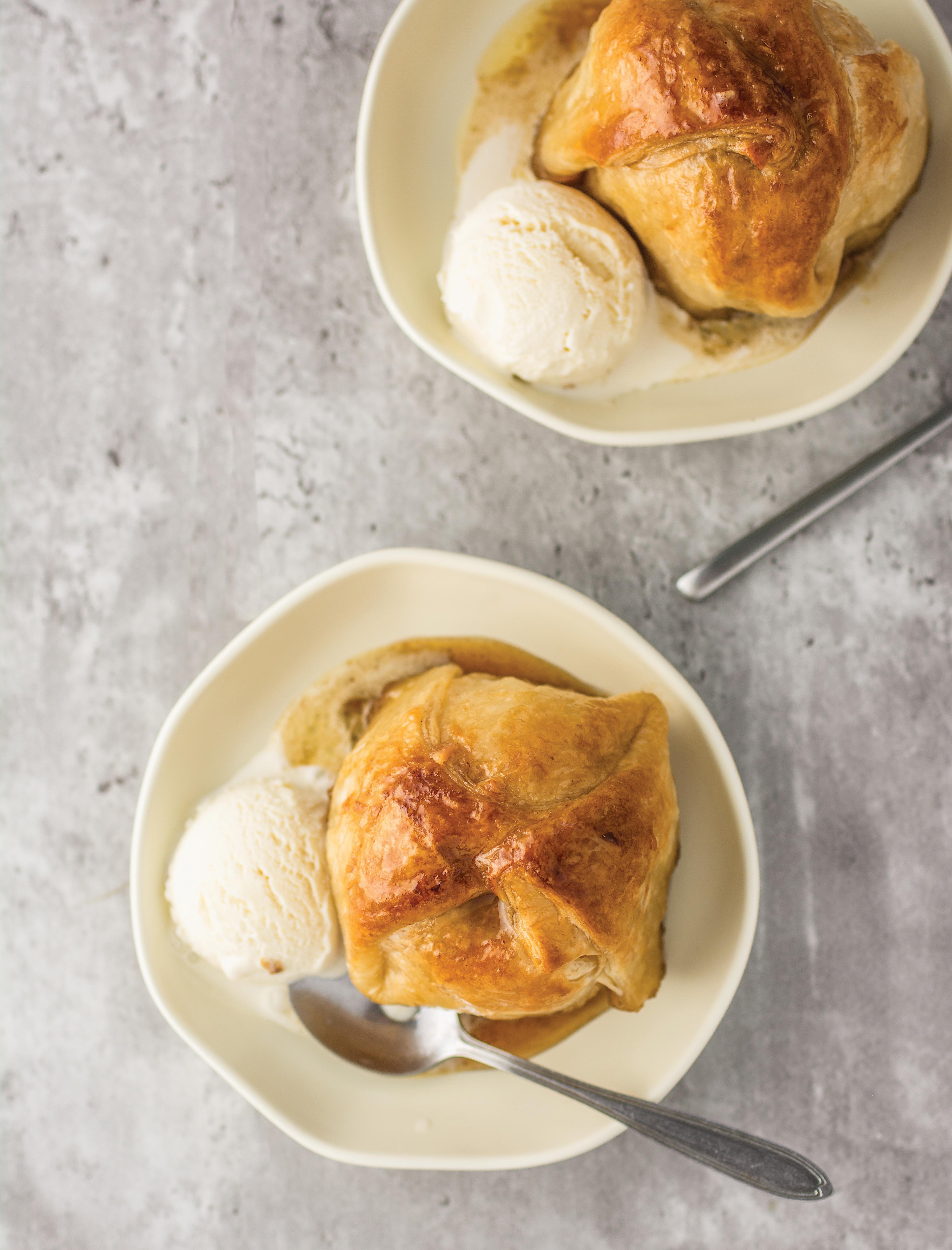
APPLE Dumplings
RECIPE AND PHOTOGRAPHY
JENELLE MCCULLOCH
These apple dumplings follow the traditional approach. Whole apples are wrapped in pastry and baked in a brown sugar sauce. They are perfect served with a scoop of ice cream.
INGREDIENTS
(Makes 4)
Brown Sugar Sauce
2 Tbsp butter
¾ cup brown sugar
¾ cup water
Apple Dumplings
4 medium-sized baking apples, peeled and cored
½ cup sugar
1 Tbsp cinnamon
Pastry dough
Egg wash (1 egg whisked with 1 tsp of water)
Butter
INSTRUCTIONS
Brown Sugar Sauce
In a pot over medium-low heat, combine the ingredients for the brown sugar sauce. Bring to a boil and let simmer for 5 minutes. Remove from heat and set aside.
Apple Dumplings
Preheat the oven to 375˚F. Combine sugar and cinnamon in a bowl.
Roll out pastry dough and divide into four equal squares. Place an apple in the middle of each square. Place one spoonful of cinnamon sugar into the middle of each apple and top with a dollop of butter. Fold the dough around each apple, matching all corners and seal the sides with egg wash as needed.
Place the dumplings in a baking dish and pour the brown sugar sauce on top of the dumplings. Bake for 35-45 minutes, or until the apples are tender. This will vary with the variety and size of the apples you choose.
TIP: If the tops start to brown but the apples are not cooked through, place a piece of aluminium foil or parchment paper on top of the dumplings. Serve each dumpling with a scoop of vanilla ice cream. OH

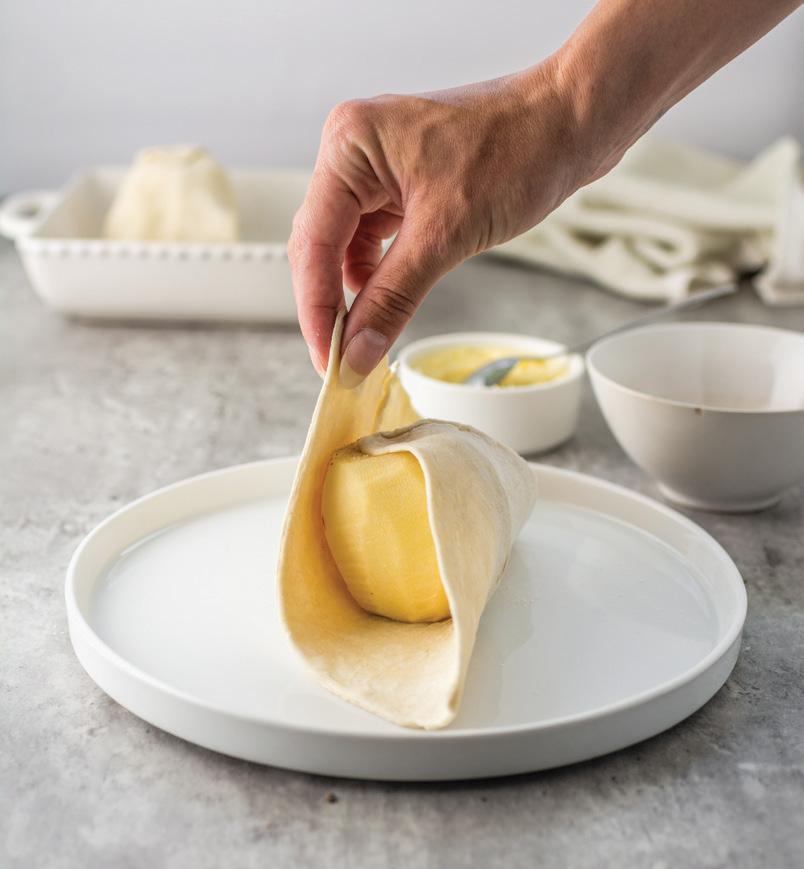
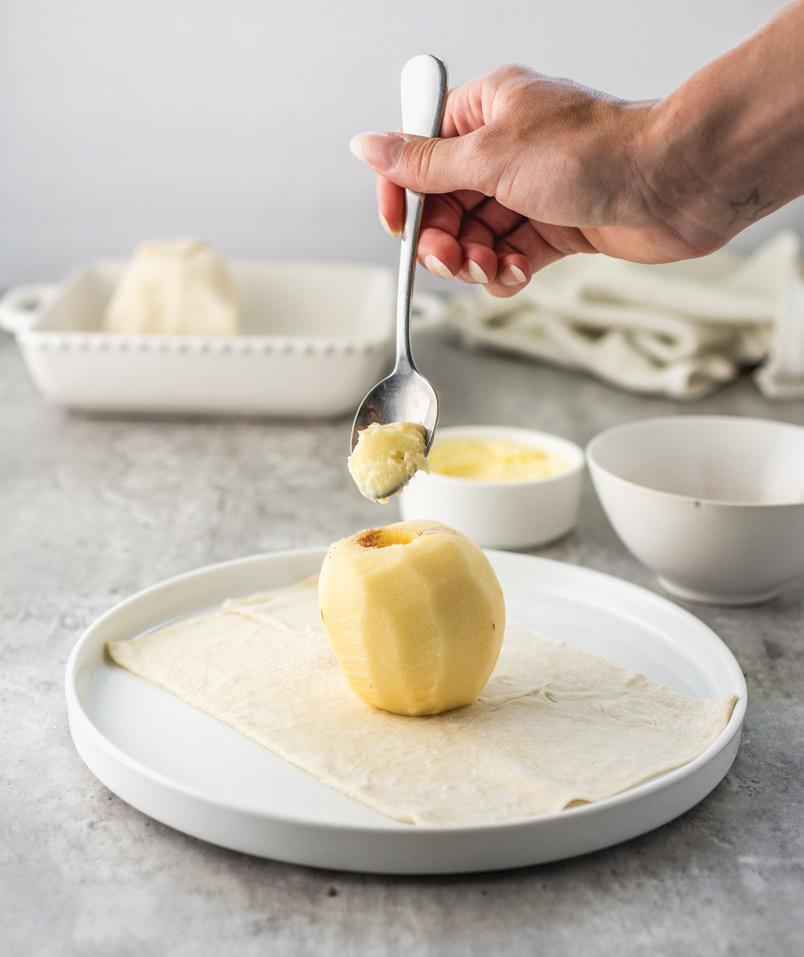


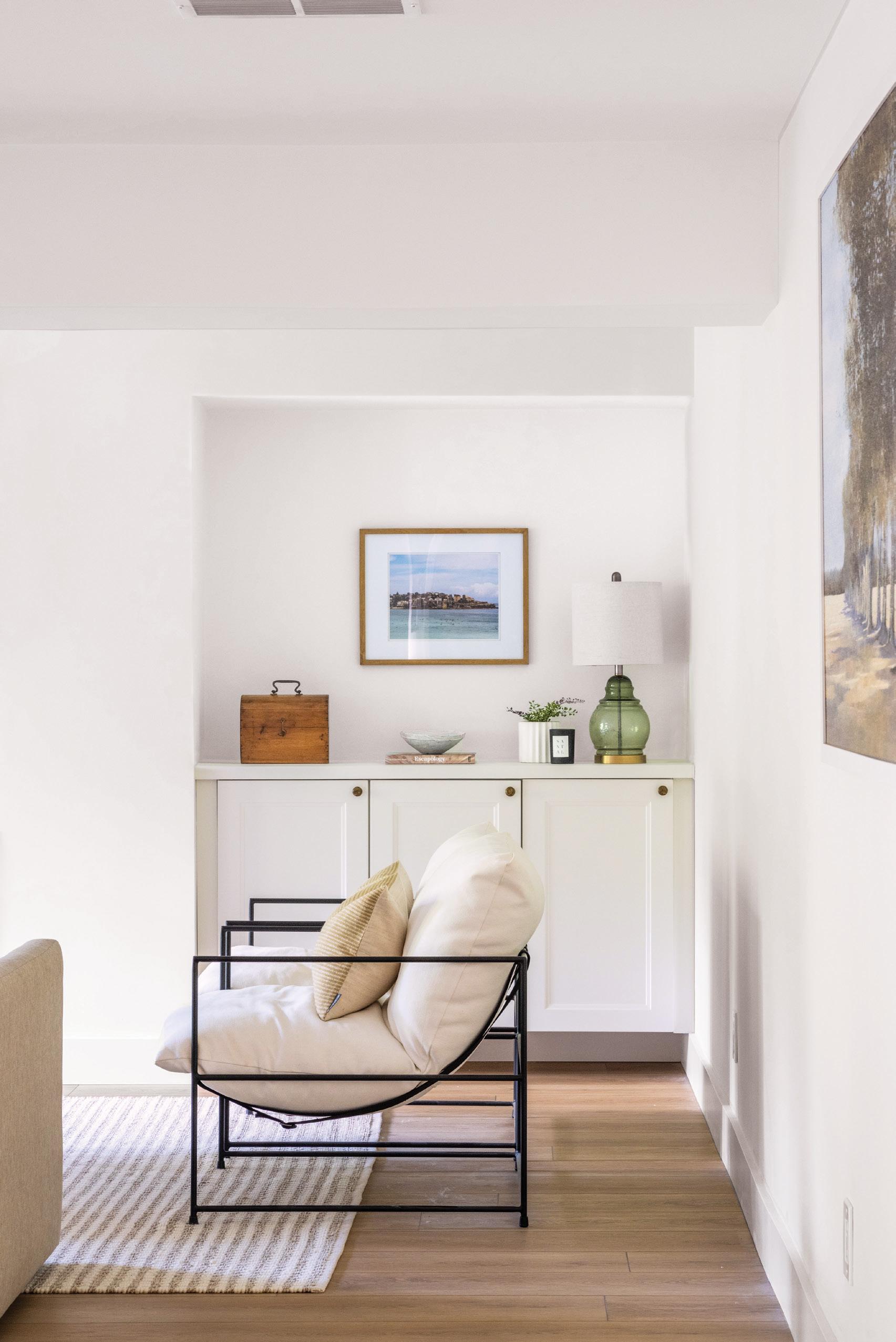
1. MERCANA: Rolling Fields I Watercolour Art Print 2. MOODGIE: Driftwood + Sea Salt Soy Candle 3. LIVABLISS: Lulu Accent Table Lamp 4. SIMONS: Small
Grooved Minimalist Planter 5. INDABA: Primitive Paper Mache Tray 6. INDABA: 16x24 Seaview Linen Pillow 7. THE IMAGES PUBLISHING GROUP: Northern Hideaways: Canadian Cottages And Cabins
8. RENWIL: Alice Ivory & Beige Rug 9. MERCANA: Leonidas Accent Chair OH

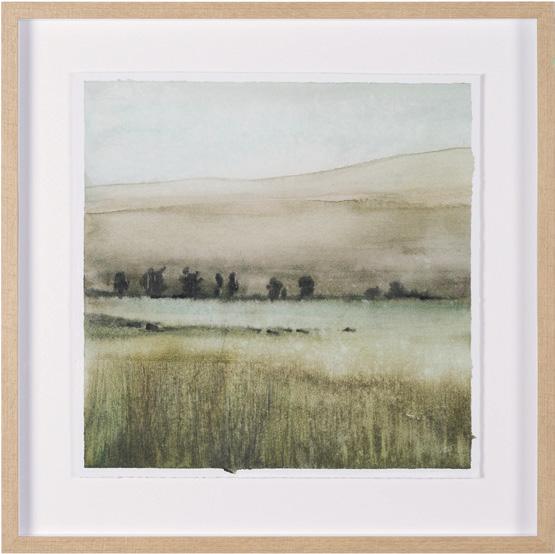
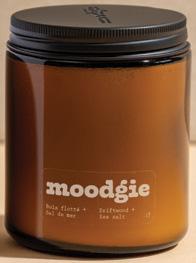

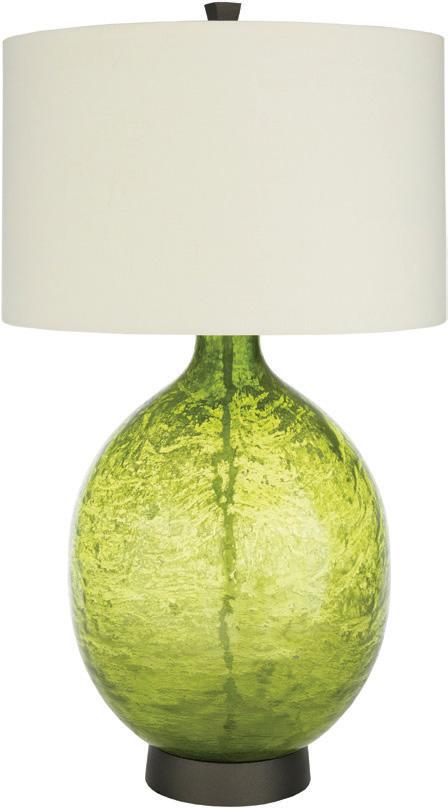





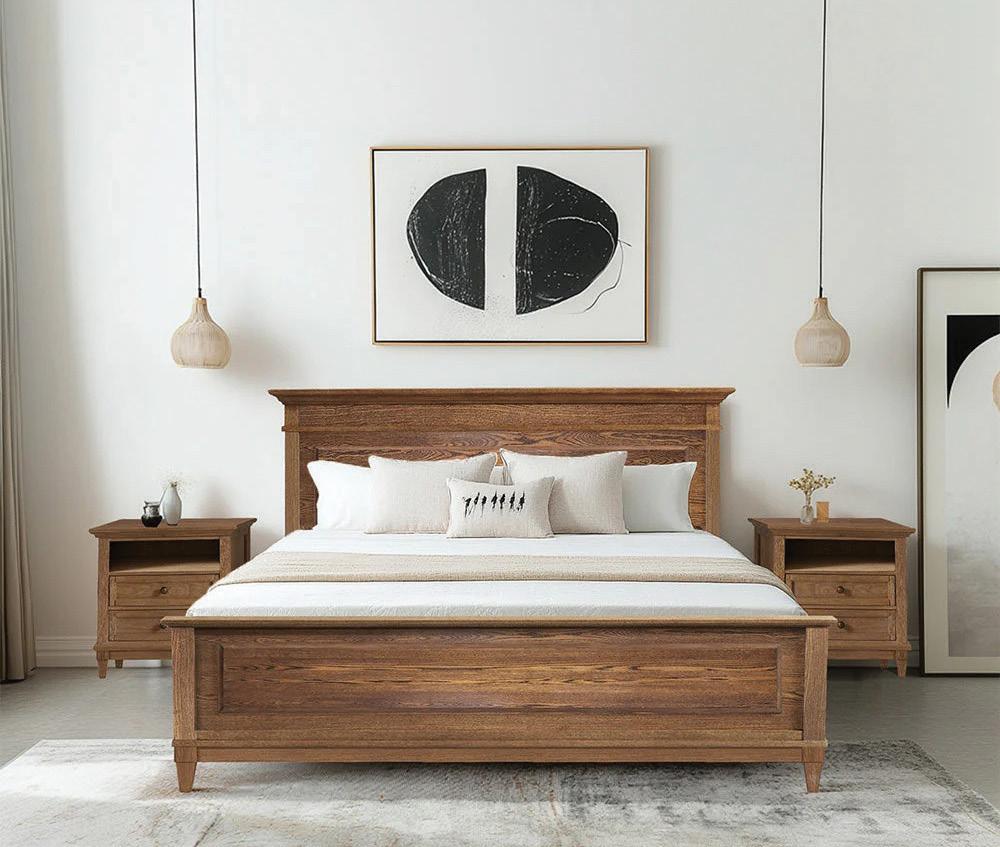



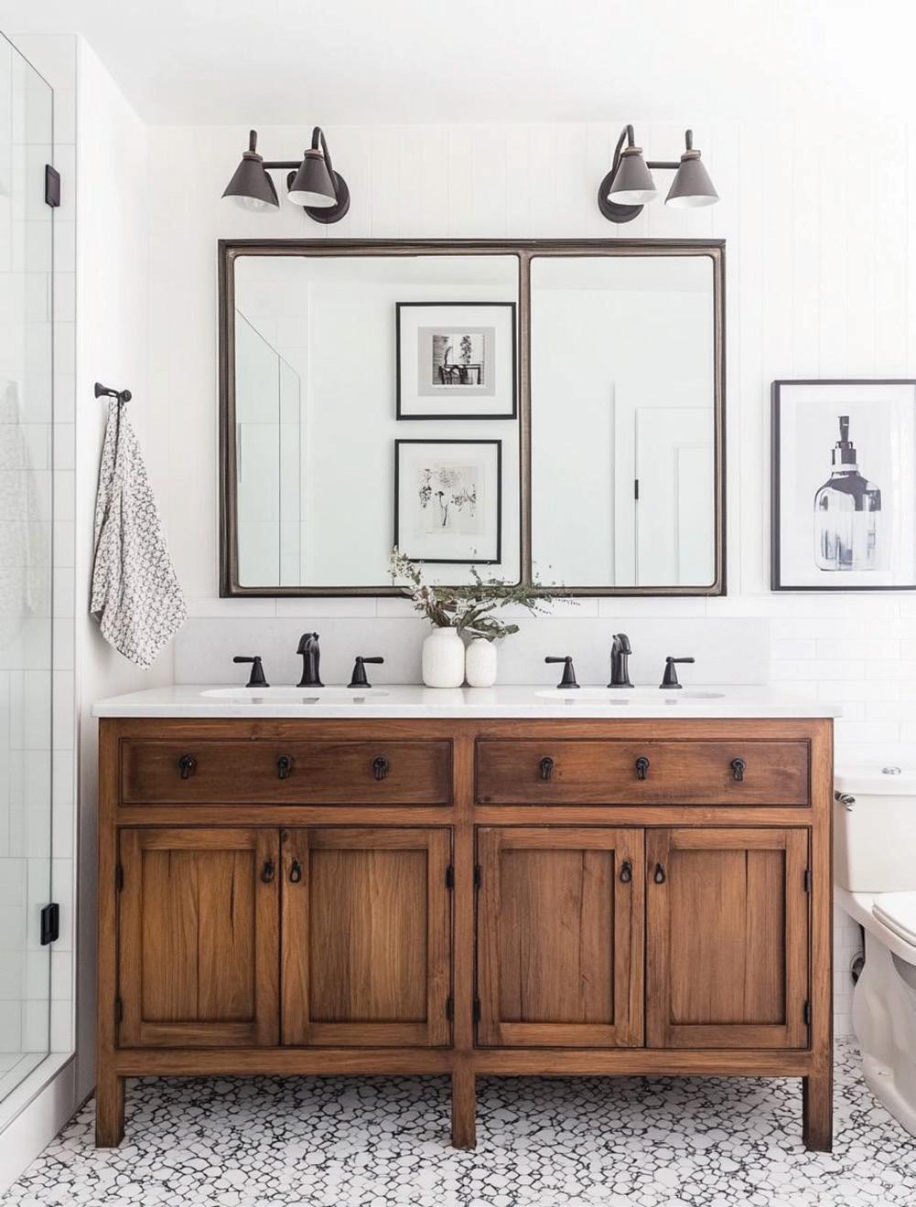
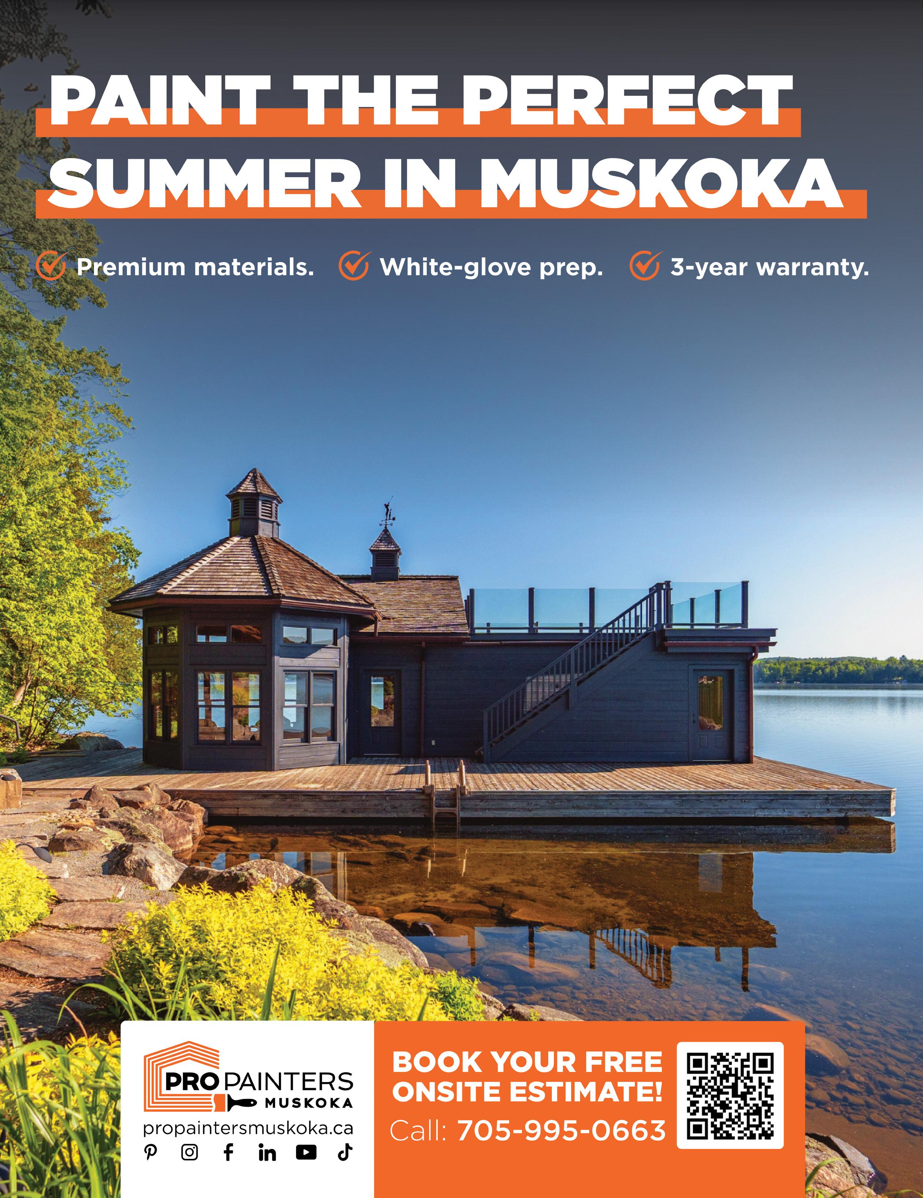

IN NATURE Splendour
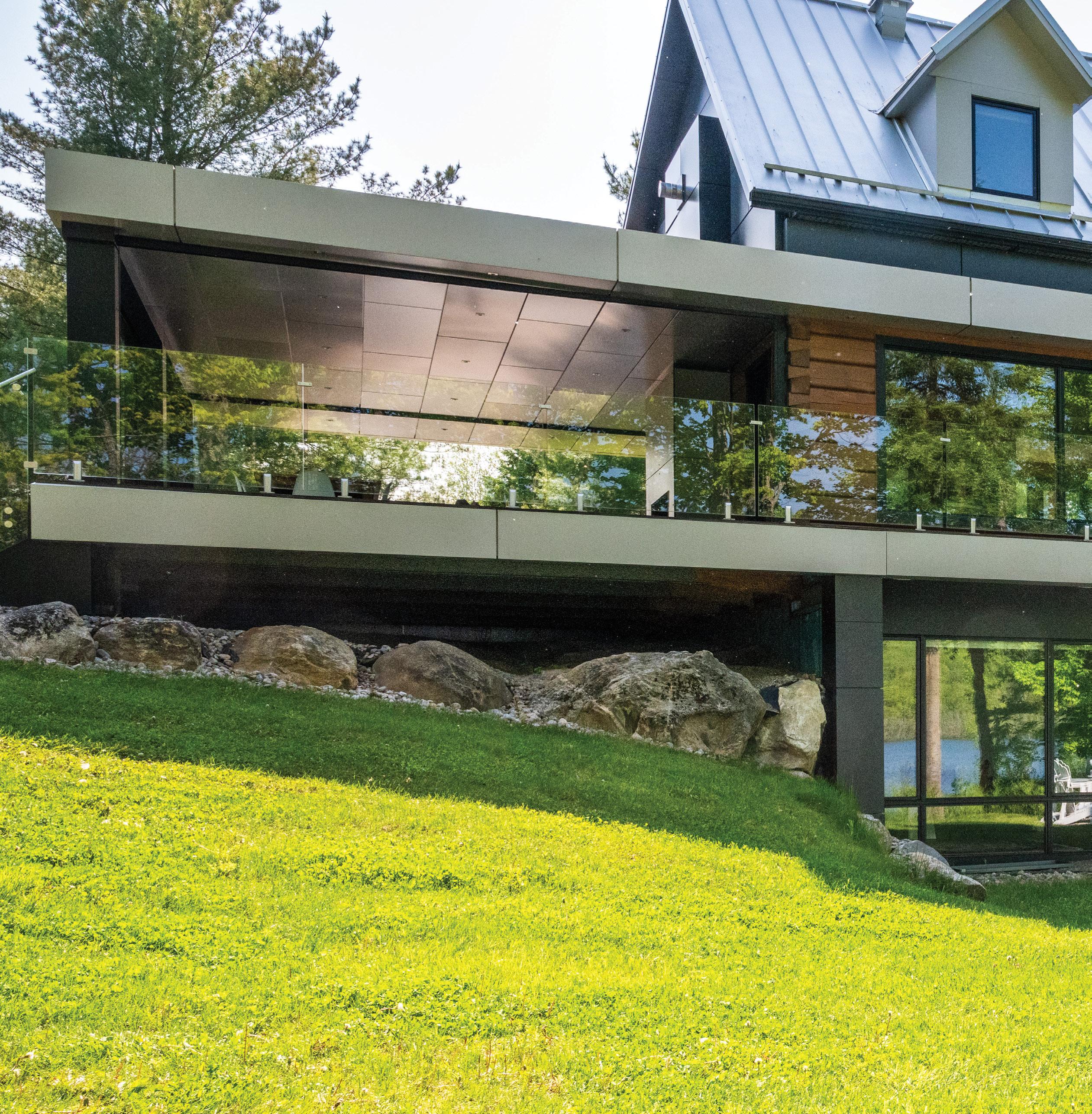
fFor Erika and John McArthur, their lakeside project was all about a home reimagined, never about a restoration or renovation. A stunning property, appropriately named Renew, evolved through their vision, thoughtful design, stunning material choices and exacting construction. It is, in fact, nothing less than a home renewed in every respect. Continued on page 88


ABOVE: Aluminum panels delineate each level of the threestorey Robinson Lake cottage built around a log cabin originally constructed by True North Log & Timber Homes. John and Erika McArthur’s company Riverside Group modified the building to create Renew, a luxurious rental retreat. LEFT: The original log cabin was split in two and moved to its new location upon a foundation built by Mark Lane Construction.
home & builder

The story of this property begins about 10 years ago when Erika and John purchased a 17-acre parcel on the shore of Robinson Lake, adjacent to their family home. The intention was to build a light and airy Malibu-style home as a rental property. As it happened, John was out on his tractor one afternoon and stopped to talk to a nearby neighbour on Lake Vernon. He discovered that a property had recently sold with a True North Log & Timber Homes cabin on it. As karma would have it, the purchaser was not interested in keeping the wooden structure.
Without missing a beat, a new plan was set in motion. Although the log cabin was an old-style construct with small windows and openings, the McArthurs knew exactly what they could do with it. The logs were stunning and warm and as John put it, “You just knew that the bones were really good.”
The first requirement would be to essentially lift the cabin off its moorings, move it to their property and position it on a substantially raised foundation, designed

acrylic chairs surround the dining room table in a space filled with natural light from windows on three sides and a sliding glass door that opens to the front deck.

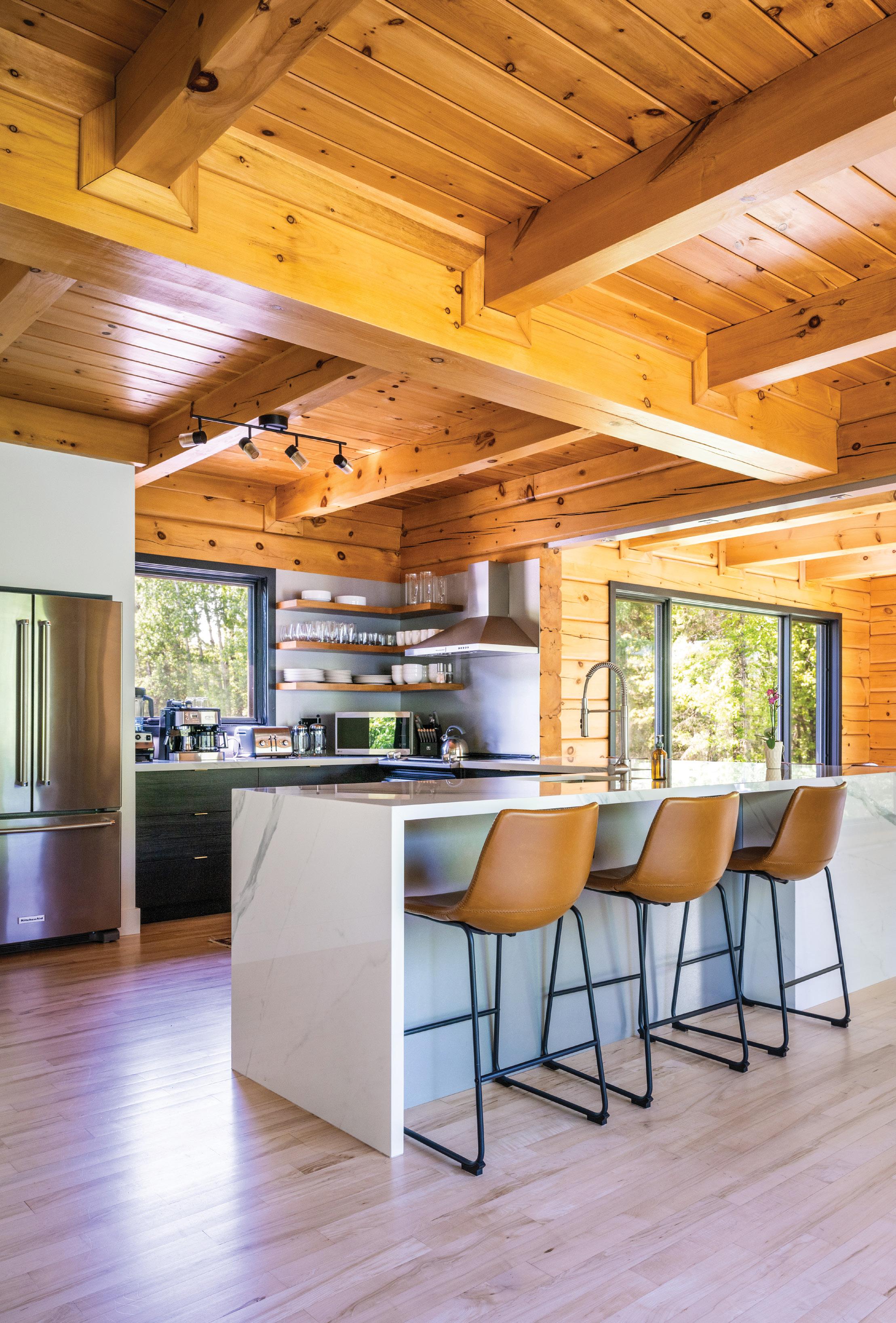
its Dekton countertops by
home & builder

In a unique departure from traditional finishes,

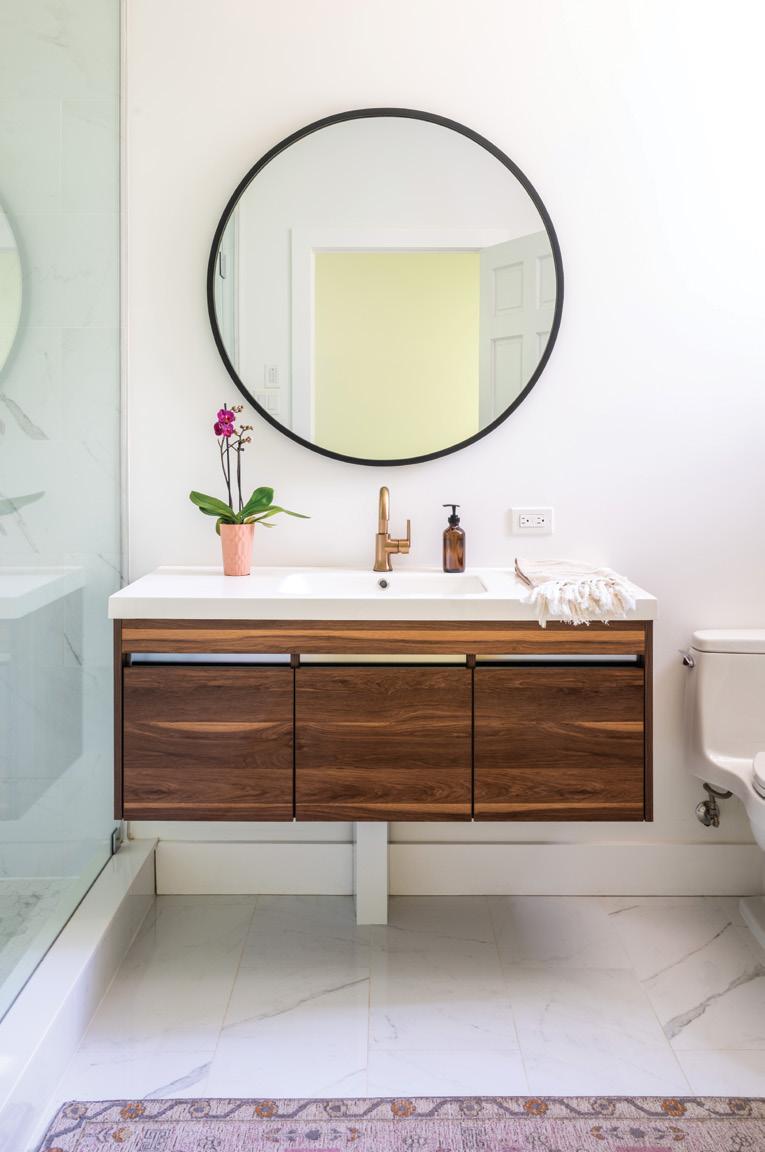

to accommodate their breathtakingly novel home design. They had to fortify the road to its new home. “Cut to new road construction on what was a donkey path,” remarks Erika. “Then Amanda Purdy of Almaguin Building Movers stepped in to complete the task, using hydraulic lifts and cranes, not to mention splitting the cabin into two sections to enable the transportation of the structure to the new site.”
In a throw-away culture, the idea of reuse resonates with the McArthurs. “We wanted to rescue the cabin and make sure that this home was a reflection of renewal in all aspects,” says Erika. The couple designed the structure to be a juxtaposition of all things natural and comforting, married to modern, preciselymachined and functional materials – wood, stone, metal and glass, all harmoniously working hand-in-hand. Their business, Riverside Group, is a very successful, high-
Continued on page 94

“IT IS APPROACHABLE AND COMFORTABLE, WHICH WAS ALWAYS THE PLAN WHEN BRINGING MODERNITY TO SOMETHING RUSTIC."
- John McArthur
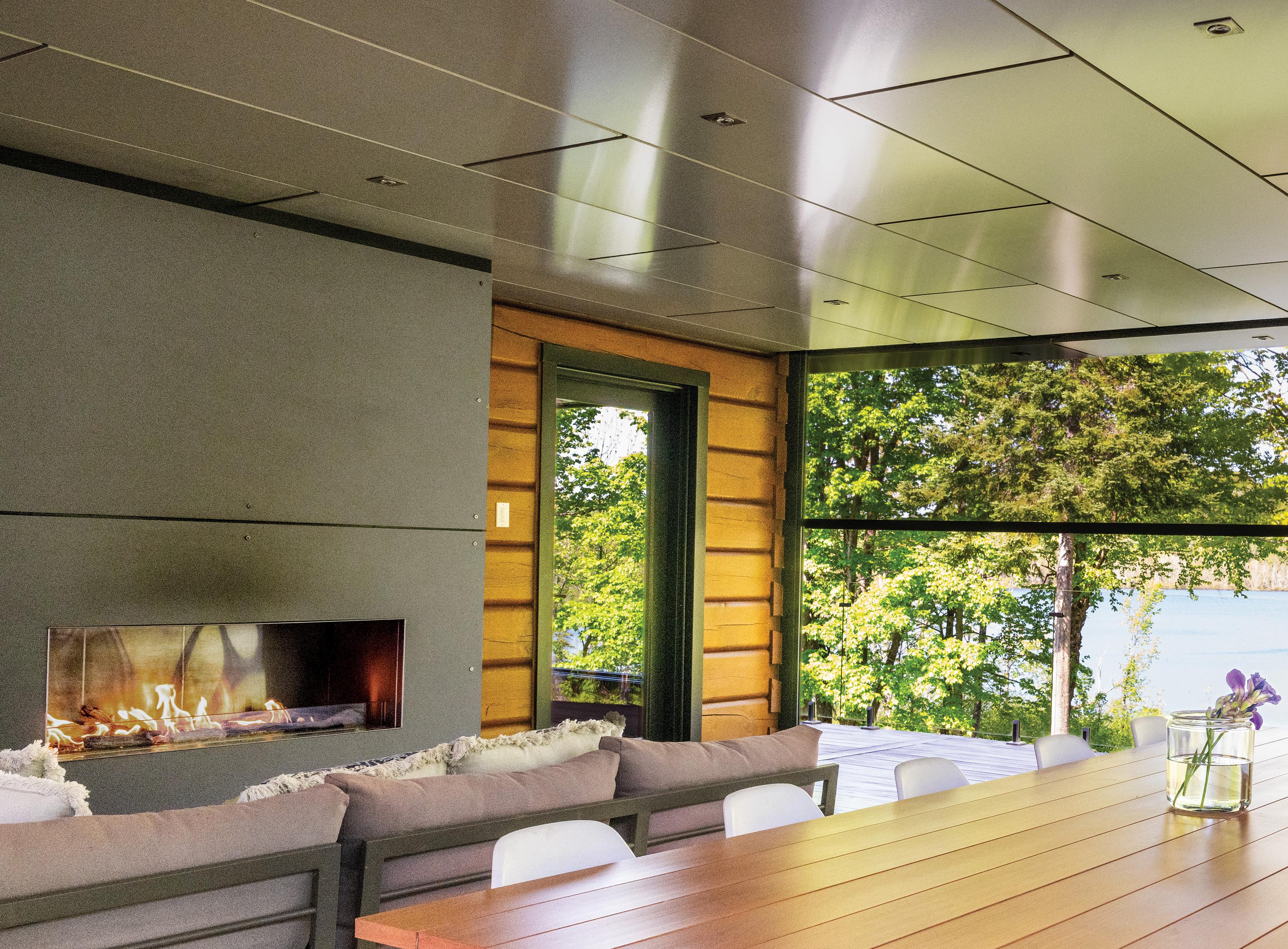
end design development and construction firm that works in steel, glass and a myriad of other modern material options. It has them involved with very contemporary construction projects worldwide and their professional experience is apparent throughout their property.
An excellent representation is the feature staircase; four-inch-thick raw fir treads, set against and into a metal and glass structure. Function and form. It’s as much a practical piece as it is a piece of art. That seems to be the rule from end to end. Windows are extra-large and beautifully bordered, offering more of a picture framing to the vistas that surrounds the property. The lake view is preserved with CLEARRAIL, Frameless Glass Systems railings that skirt the exterior deck. All flooring for the project was sourced at Grand Floors Ltd.
There is an intention to keep things warm, cosy and inclusive alongside the modernity applied to surfaces and reflected in many of the finishing and furnishing choices. Window Quilt Muskoka supplied custom window treatments while Cedar Laine Restoration refinished the home’s log exterior. Dancing flames of fireplace inserts by Napoleon Home Comfort add flickering warmth to the living room and screened Muskoka room. Continued on page 96


“WE WANTED TO RESCUE THE CABIN AND MAKE SURE THAT THIS HOME WAS A REFLECTION OF RENEWAL IN ALL ASPECTS.”
- Erika McArthur
LEFT: In the Muskoka room John McArthur designed and built the long, wide table with a Riverside Group metal that looks like wood. The legs are ipe. This room on the south side of the lake house has retractable screens that keep the bugs out. BELOW LEFT: All manner of marine transportation, fun and excitement await guests at the edge of the lake. BELOW RIGHT: Muskoka chairs have it made in the shade of a large umbrella on the cottage dock built by Pipefusion Services Inc. of Huntsville.
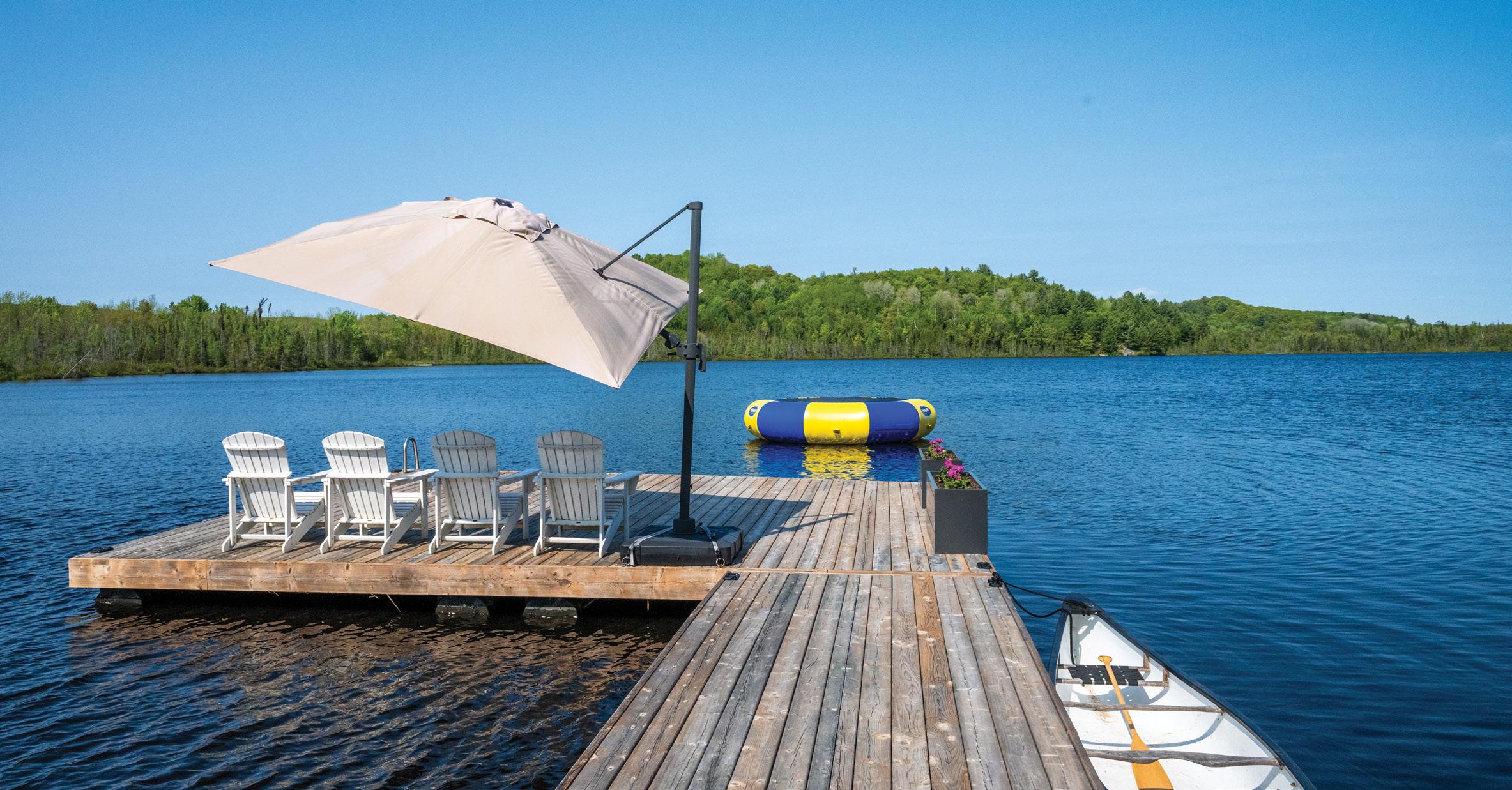
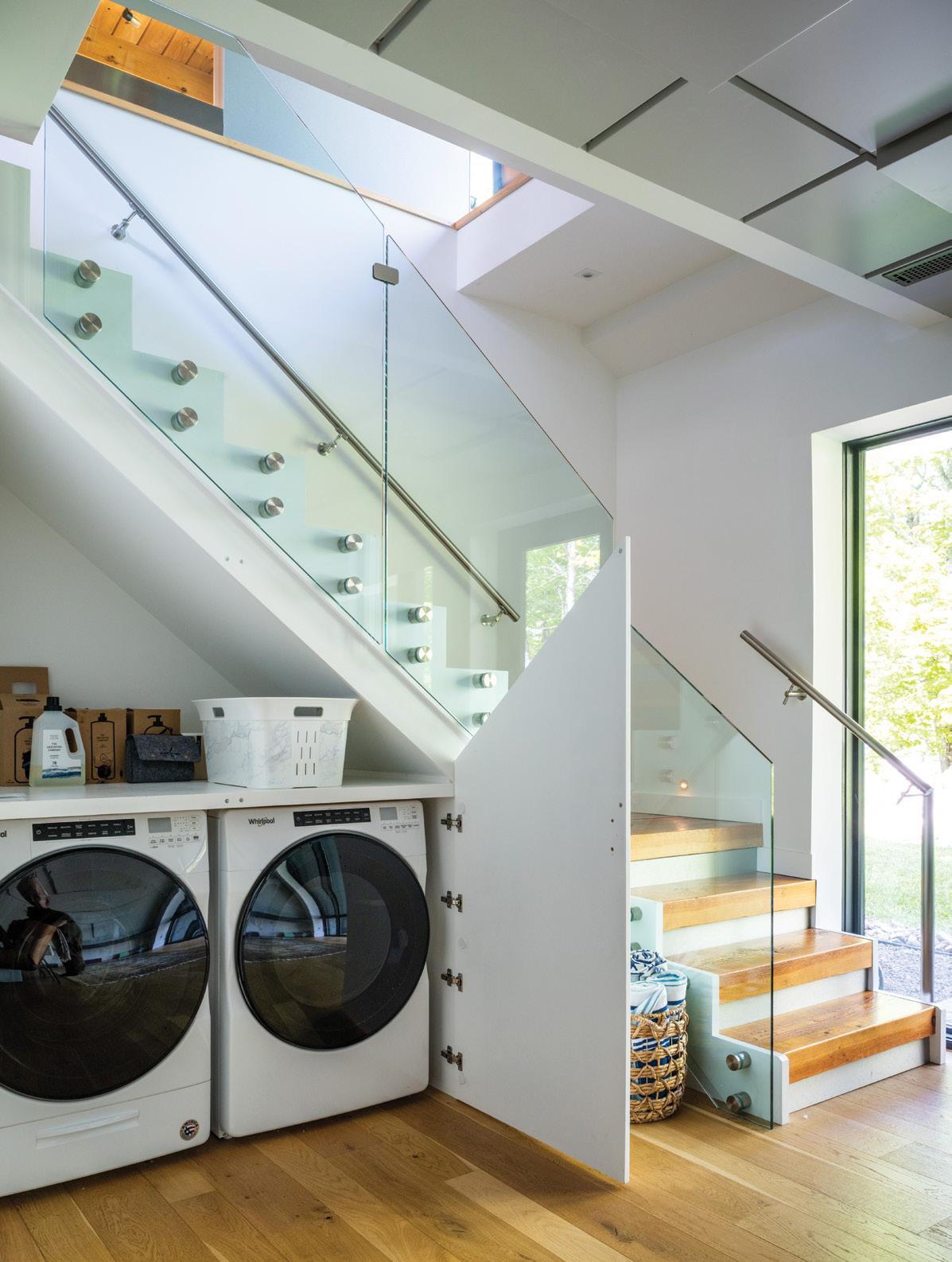

LEFT: Laundry appliances, cleaners and soaps are cleverly stowed behind the angled doors below the ground-floor staircase. ABOVE: This floating wooden vanity from Wrought Studio is furnished with double sinks and a round mirror in a gold-hued frame.
BELOW: Riverside Group furnished the theatre room with a 156-inch screen and finished the ceiling with a multi-level assortment of aluminum extrusions.
The ceiling in the basement that houses a 156-inch large screen theatre is treated with random sizes of metal extrusions that playfully suggest stalactites, as opposed to a basic acoustical tile. Again, practical, but offering an inspired aesthetic. Stainless-steel panels that clad the exterior and some interior surfaces are placed side by side with the original True North cabin logs. “The kitchen is almost like a cockpit,” says Erika. “You are in touch with the crew around you while you are doing the work, but never feel removed.” Every area of the house has been tastefully and considerately designed and curated.
The Muskoka room offers a gateway between the spaces, with a fabulous stone fireplace, comfortable seating and electric screens by Muskoka Screens that can be raised or lowered, depending on the season and mosquito population. You get the feeling that the home is not invading the landscape, so much as it is complementing the environment by settling down into it. “When one talks about things being natural, it should mean that whatever you are dealing with is not detracting from what is naturally there,” offers Erika. “People who stay here do not feel it is pretentious or too precious.” This home has genuinely found that balance, right down to the organic bath towels considerately bound with strands of hemp twine.





Proudly serviced 3,000+ Muskoka cottages! Trusted for decades, pioneers in flooring, stairs & in-house refinishing since 1988. We did the flooring in this month’s issue of OUR HOMES magazine featured cover home in Huntsville.
We supply and install solid hardwood, pine, engineered hardwood, vinyl planks, tile, laminate, porcelain tile, and trim. Our refinishing division restores and enhances existing floors and stairs.
Visit our largest showroom in Simcoe County facing Hwy 400 in Barrie, on the east side before the Mapleview Exit! Perfect stop on your way to cottage country!
home & builder

LOCAL SOURCE GUIDE
• Advance Electric • Alarm Pro
• Amalguin Building Movers • Bayview
Glass & Mirror • CR Systems • Cedar
Laine Restoration • CLEARRAIL,
Frameless Glass Systems • Grand Floors Ltd. • Haven Custom Carpentry
• Kahshe Mechanical • Mark Lane
Construction • Muskoka Screens
• Napoleon Home Comfort • Riverside
Group • Sandhill Nursery • That Crane
Guy • The Variegated Devas’ Nursery
• True North Log & Timberhomes
• Window Quilt Muskoka

“We created spaces and opportunities for guests to have marvellous adventures in so many ways and throughout the seasons.”
Amenities include an Olympic-size volleyball court with quality sand along with hiking paths, an apple orchard for picking, a fire pit with plenty of Muskoka chairs for comfy gatherings, the Muskoka room with the fireplace, spacious decks and docks, kayaks, a water trampoline, a winter skating rink, snowshoeing and cross-country skiing. “It makes us very happy to know it is truly this awesome experience,” says Erika. One can understand that guests would easily relax and chill in this space, as opposed to simply being impressed.
“It has a really amazing kind of spiritual sense about it,” adds John. “It is approachable and comfortable, which was always the plan when bringing modernity to something rustic. We built this home for people to spend time here and stop and think. That was absolutely the purpose of it for us. We believe it gives those who stay here a sense of renewal as well,” he says. “The notes they leave us at the end of their stay suggest that the time spent is just that, and it feels great to know our intentions have been validated. I like to say that if you don’t have the why, you will never find the how.”
Here at this special place, we can all find the why, because Renew is the how. OH
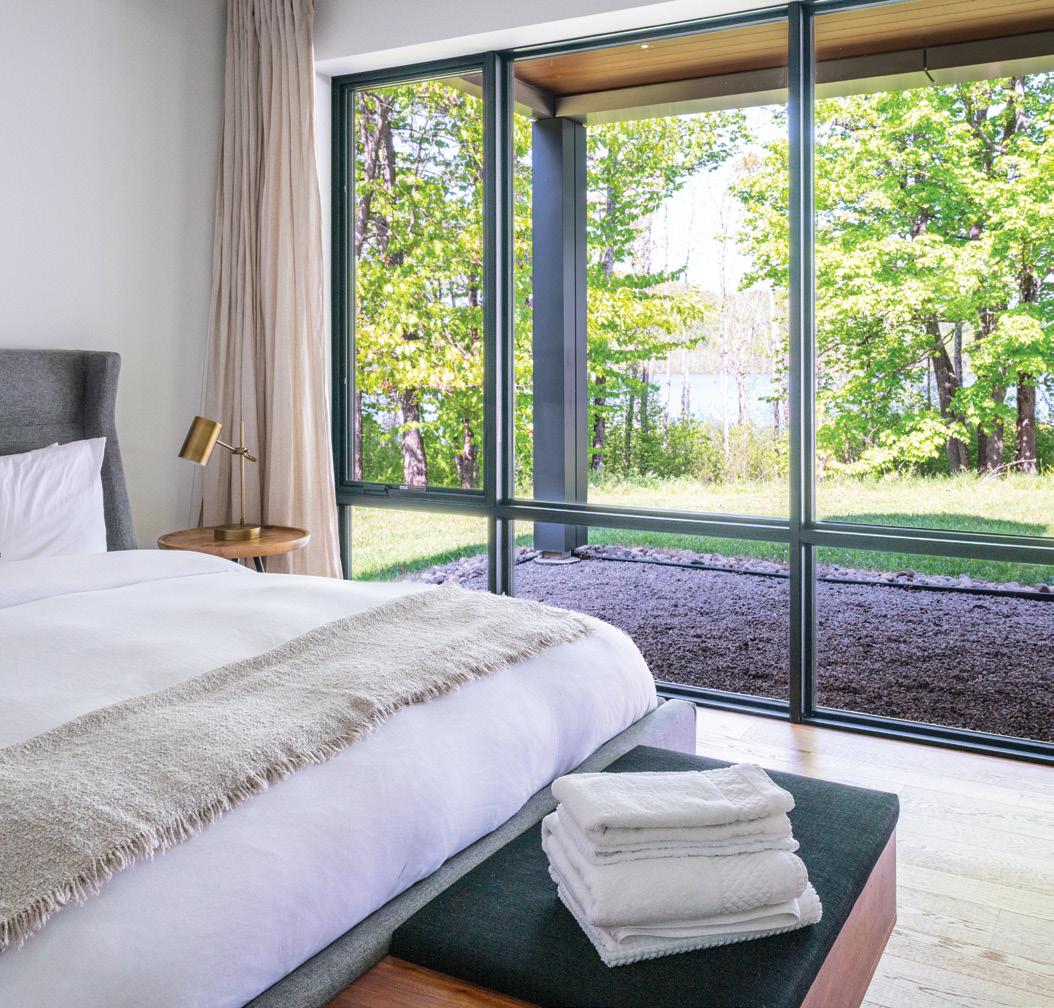






ECONOMIZING ENERGY
HOW TO TAKE ADVANTAGE OF THE ONTARIO HOME RENOVATION SAVINGS PROGRAM
Funded by the Ontario government and Enbridge Gas, the program offers rebates for energy-efficient upgrades and installations, helping homeowners lower their environmental impact and reduce energy bills.
The Ontario Home Renovation Savings Program offers up to 30 per cent rebates for home energy efficiency renovations and improvements, including new windows and doors, insulation, air sealing, smart thermostats and heat pumps. Rooftop solar panels and battery storage systems are also covered.
Before homeowners take advantage of this program, Rick Miller, vice- president of business development at Energy Werx Corp., suggests they begin with an energy audit.
“An energy audit is not only mandatory in order to qualify for certain rebate programs, but in most cases, it is the first time a homeowner has an opportunity to really understand exactly where and how much energy is needed to keep their homes comfortable and healthy to live in,” he explains.
The Ontario Home Renovation Savings Program is a new initiative that took effect on January 28, 2025 and is the largest investment in energy efficiency in Ontario’s history.
“It presents the homeowner with two detailed reports (before and after upgrades) that homeowners can use to demonstrate to possible buyers what upgrades have been installed and their efficiency contribution to the house.”

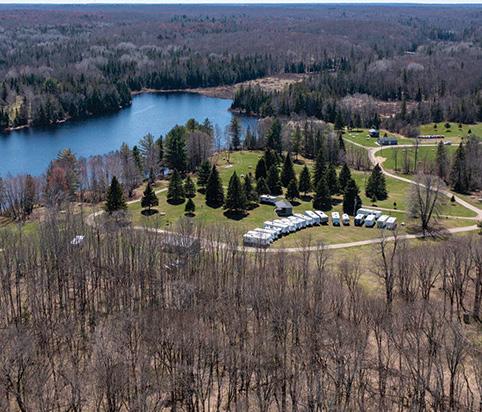
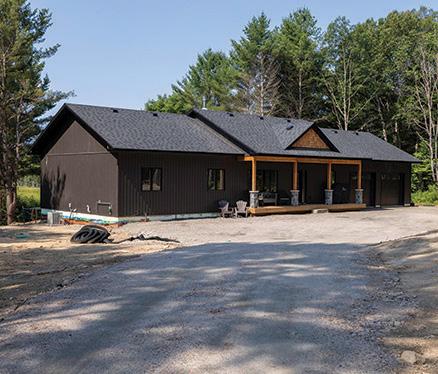


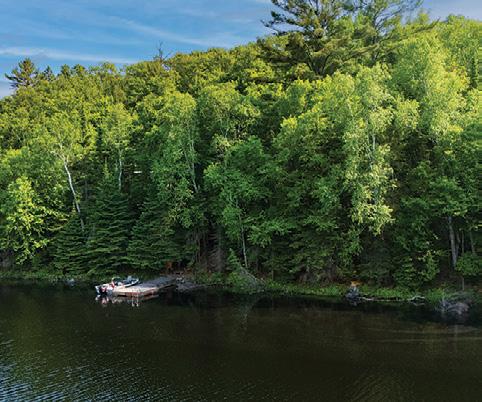
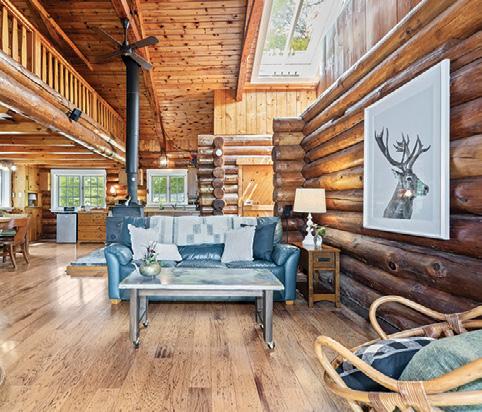






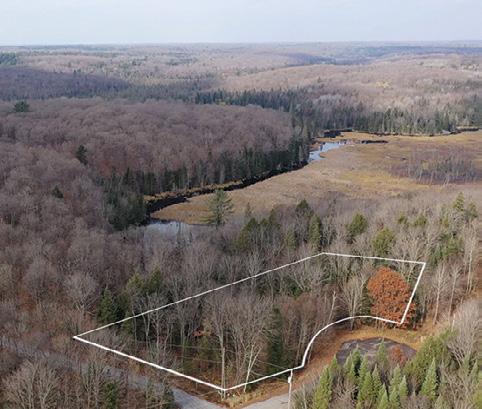



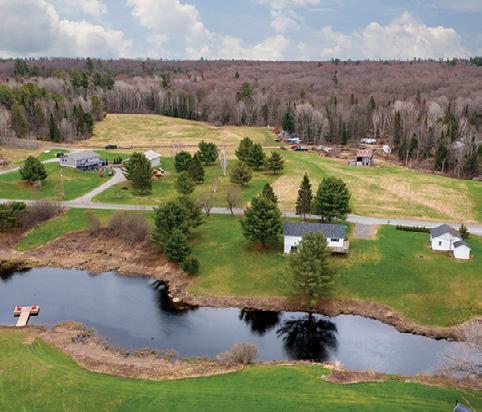


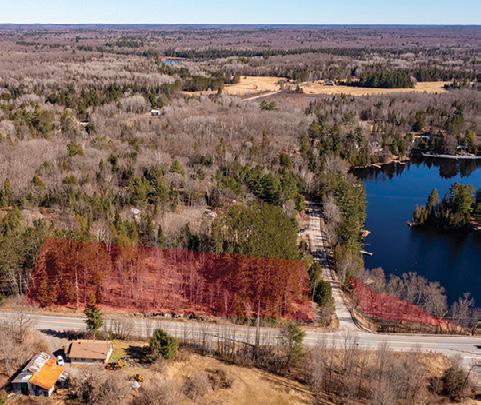
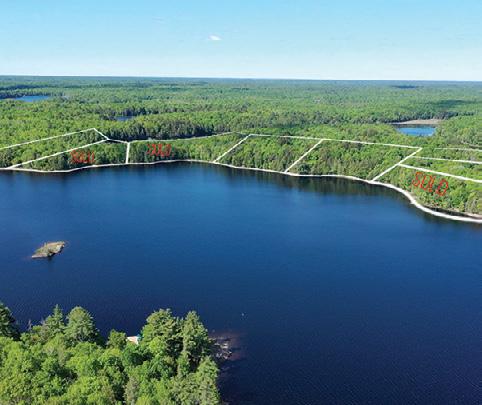







It’s important for homeowners to know what to expect during an energy audit. They should expect to learn about specific areas of energy usage and the amounts of energy consumed – or lost – involving heating the home, hot water usage, insulation needs and windows and doors. It’s necessary for the homeowner to be present during the audits so that this information can be demonstrated and relayed directly to them. Rick encourages homeowners to beware of scammers.
“There are only eight service organizations within the province of Ontario registered to perform energy audits under the Home Renovation Service (HRS) program,” he explains. “These organizations are listed on the Enbridge website.”
So, how does the program work? Here’s how to apply and take advantage of the rebates.
Visit the program’s website to determine if your home and upgrade plans qualify. It’s all straightforward. Heat pumps represent the only possible point of confusion, as the homeowner needs to confirm whether the system they wish to purchase aligns with the program’s required specifications.
Rebates require installation by approved professionals. It is up to the homeowner to ensure that the contractor is on the program’s verified list. The contractor, in turn, is responsible for submitting the required paperwork on the homeowner’s behalf. Once the installation is complete and the application is reviewed, the rebate will be sent directly to the homeowner within 30 to 60 days of approval. The system is designed to keep stress and confusion to a minimum for the homeowner and to reduce the threat of contractor fraud.
The program covers a lot, and as a result, homeowners may find the options almost overwhelming. Rebates are great, but most of us operate on a budget. So, where do we best invest our money when it comes to home energy efficiency?
“HOMEOWNERS SHOULD ALSO LOOK INTO STOPPING UNWANTED AIR LEAKAGE AROUND THE HOME. THIS IS SOMETHING THAT CAN CLEARLY BE DEMONSTRATED TO A HOMEOWNER DURING AN ENERGY AUDIT.”
“Insulating and air sealing the basement header or rim joist is advisable as this is generally the leakiest area for unwanted air infiltration in most homes,” Rick explains. “Topping up attic insulation to an R60 effective insulation value is a good investment. This is effective for both the heating and cooling requirements of the home, making it more comfortable and less costly to run and is a relatively affordable upgrade.”
“Homeowners should also look into stopping unwanted air leakage around the home,” Rick continues. “This is something that can clearly be demonstrated to a homeowner during an energy audit. A large fan is used to depressurize the home. During this time, the energy advisor and homeowner can go around the home and identify these leaky areas. A large one, of course, can be the basement rim joist, but there may be other areas, such as around windows and doors, electrical outlets and pipe penetrations made in ceilings or through walls.”
Rick also recommends upgrading water heaters, air conditioning units and furnaces to newer, higher-efficiency models that use less energy.
The Home Renovation Savings Program is a win for all involved. The government forecasts that by 2036, the expansion of energy-efficiency programs will reduce the province’s peak demand by 3,000 MW – the equivalent of taking three million homes off the grid. For homeowners, it promises to help reduce electricity use and save money. OH

Before You Buy: Is Your Builder Licensed?
Buying a newly built home is a major milestone. But before you start picking paint colours, confirm something essential: is your builder licensed?
In Ontario, all new home builders and sellers must be licensed by the Home Construction Regulatory Authority (HCRA) — a not-for-profit that licenses and regulates their professional conduct. It also provides tools and resources to help buyers make informed decisions.
And did you know? Ontario is the only province where licensed builders must follow a mandatory Code of Ethics — setting clear standards for professionalism, honesty, and integrity.
A licence isn’t just paperwork — it’s the law. It confirms the builder meets mandatory requirements such as financial planning, project management, and knowledge of the Ontario Building Code. It also signals a commitment to professionalism and integrity.
Unlicensed builders haven’t met these standards. That can leave you vulnerable to poor construction and limited recourse if something goes wrong.


Check the Ontario Builder Directory
Your first step should be verifying your builder’s licence. The Ontario Builder Directory (obd.hcraontario.ca), hosted by the HCRA, lists over 7,000 builders and sellers. It includes licence status, years active, homes built, and any past regulatory actions or convictions.
You can also see if a builder is involved in insolvency proceedings — a key risk indicator.
If a builder isn’t listed, it may mean they’re unlicensed — and that’s a red flag. If you’re unsure, contact the HCRA at 416-487-HCRA (4272) or email info@hcraontario.ca.
If you have concerns about a licensed builder’s conduct, you can also file a complaint through the HCRA website.
Buying a home should feel exciting — not uncertain. Before you commit, verify your builder is licensed.


PROJECT SARA MARTIN
PHOTOGRAPHY TARA CHATTELL & SARA MARTIN

UPCYCLED ROPE MIRROR
TURN AN OLD FRAME INTO A MIRROR WITH A NAUTICAL VIBE.






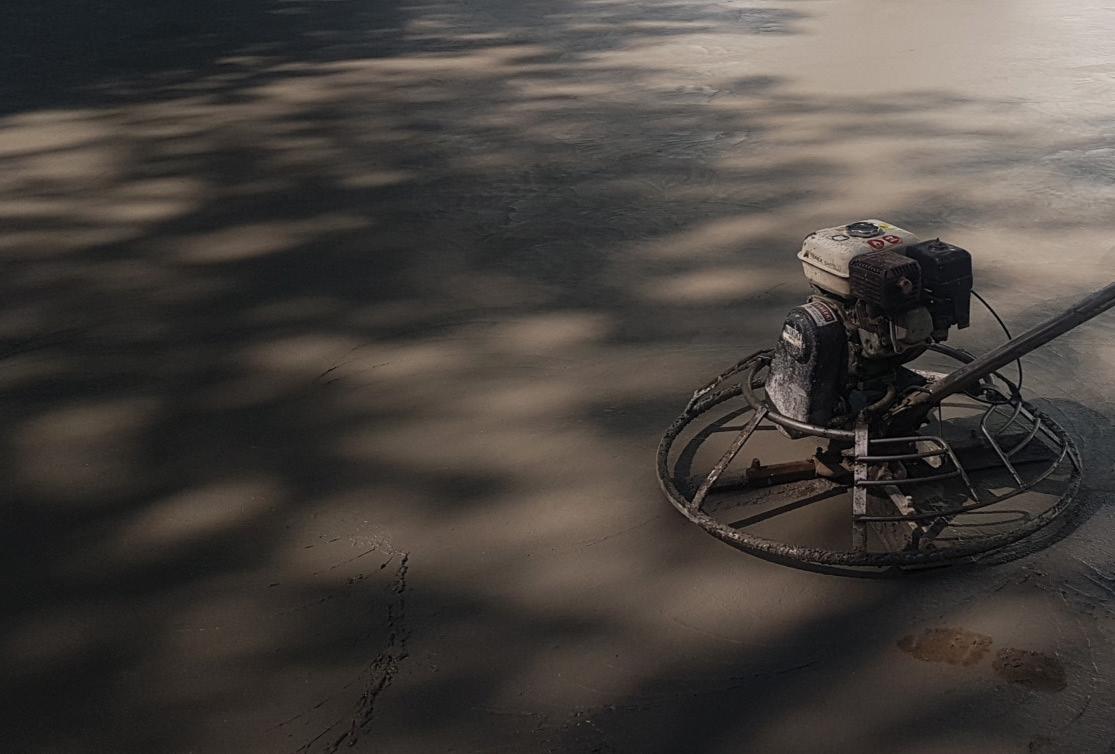
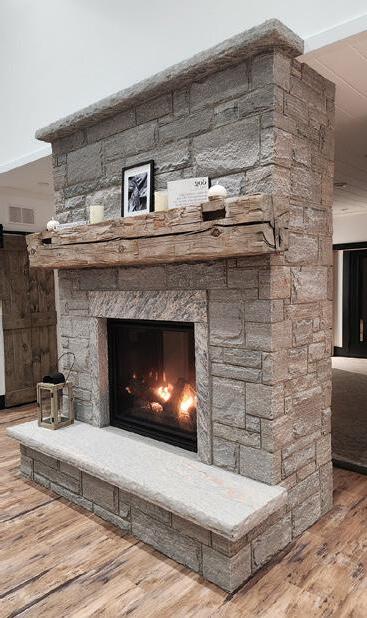


TOOLS & MATERIALS
Picture frame with glass (best results using a three-inch wide, flat frame)
Sisal rope
Hot glue gun
Hot glue sticks
Scissors
Mirror-effect spray
Tape measure
Framer’s points or small finishing nails
HOW TO
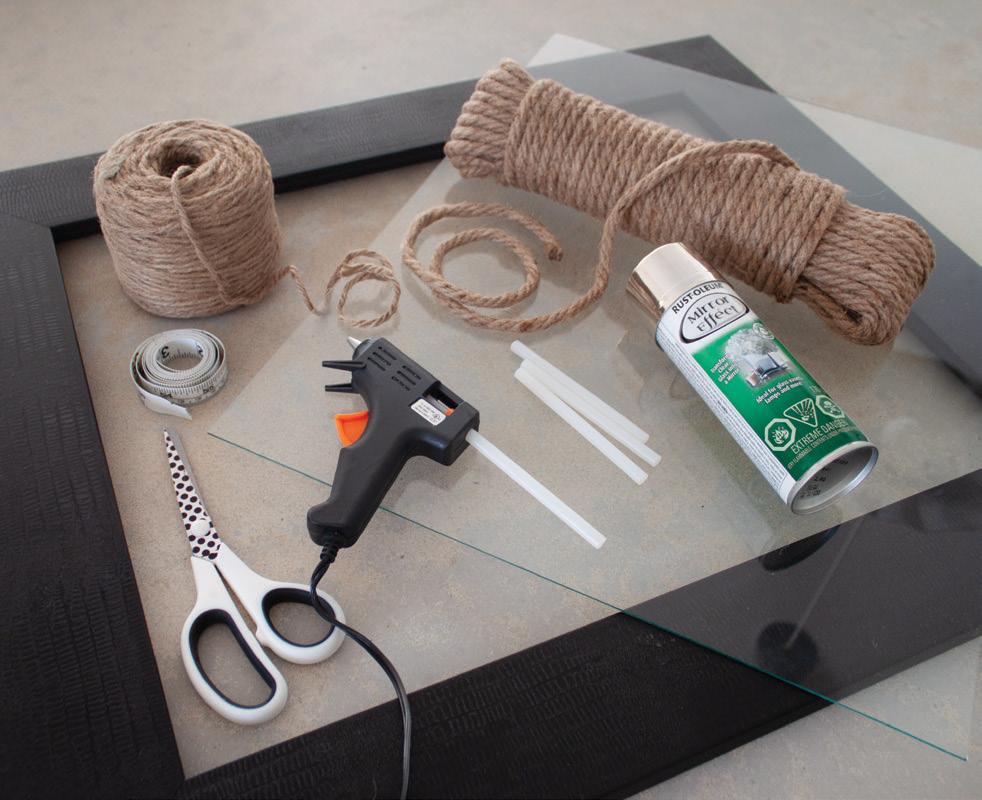

If upcycling a picture frame, turn it over and remove any backing paper, cardboard, print and the glass. Remove and clean glass on both sides and let dry. Lay glass on newspaper or a tarp in a well-ventilated room or outside and spray lightly with mirror-effect product, repeat five times. Let dry thoroughly.

Lay frame on flat surface, finished side up. Measure the middle of the long side of the frame on both sides and mark with pencil. Starting on the inside edge at the pencil mark, glue the rope to the frame, cutting the rope where it meets back at the starting point. Repeat until the frame is covered, always starting and ending at the same point.

To make the braid, you will need three pieces of rope, each long enough to wrap around the frame three times. Tie the three strands of rope at one end with a thinner piece of sisal rope, then start braiding, not too tightly, until all the rope has been braided.

Glue the braid on the rope-covered frame, beginning at the seams. There should be enough of the braid to go around the frame twice.
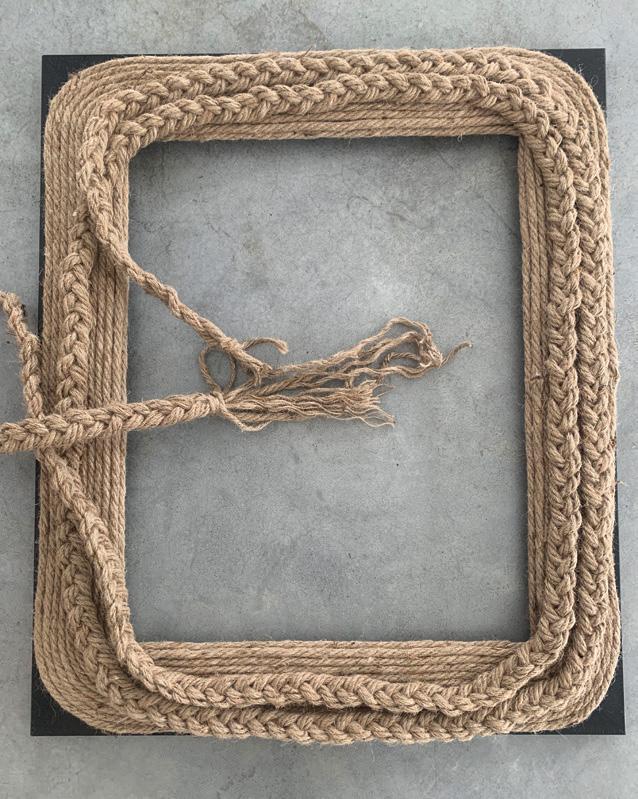
To cover the seams of the rope, cut 10 pieces of thinner sisal rope that are long enough to go around the thickness of the frame. Lay them side by side on top of the seams to cover, repeat on the opposite side of the frame. Holding them in place, turn the frame over and place the mirrored glass back into the frame. Glue the rope into place on the back of the frame with ends meeting corresponding ends. You might need to trim the rope to keep it flush on the back of the frame. Replace cardboard backing and use framer’s points or small finishing nails to secure the mirror into the frame.
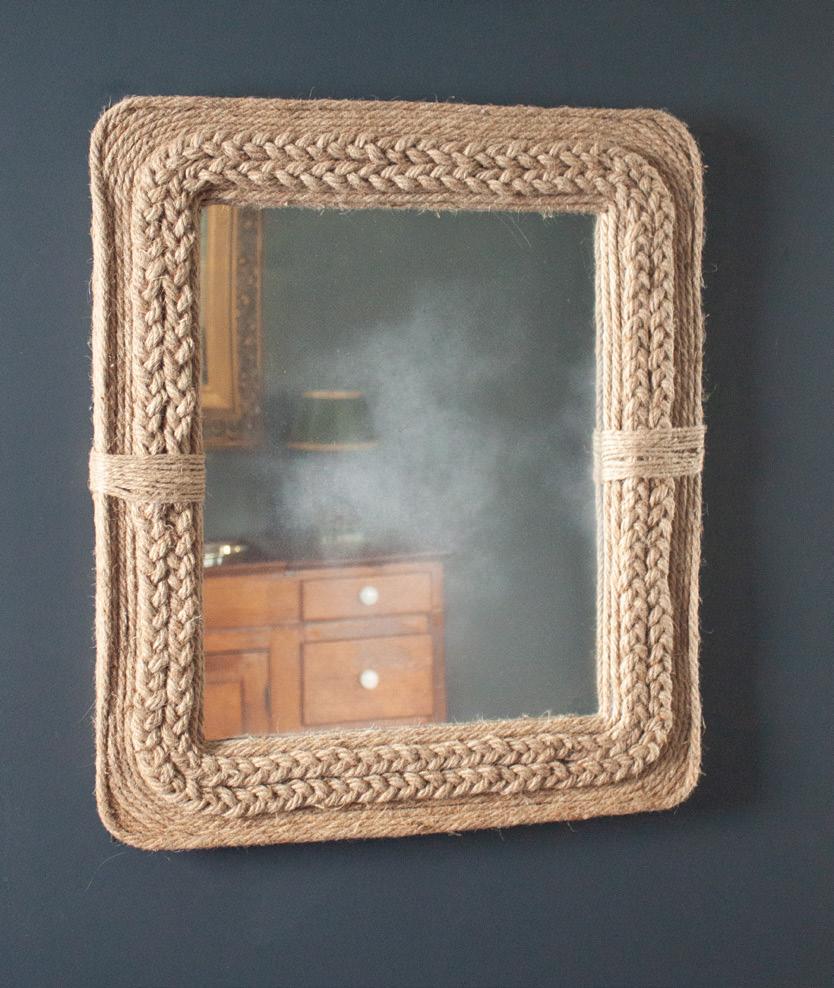
Whether hanging your finished mirror in a foyer, bathroom or bedroom, its texture and natural elements make it a unique addition to the room. OH
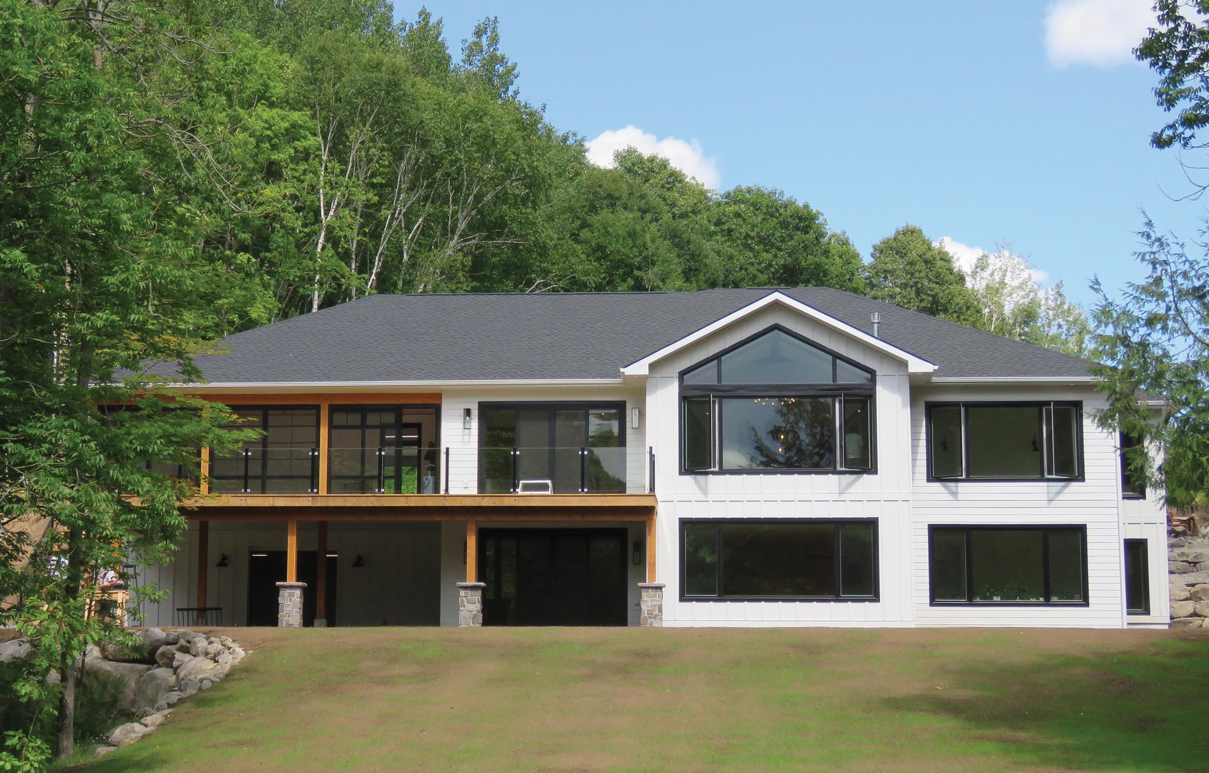
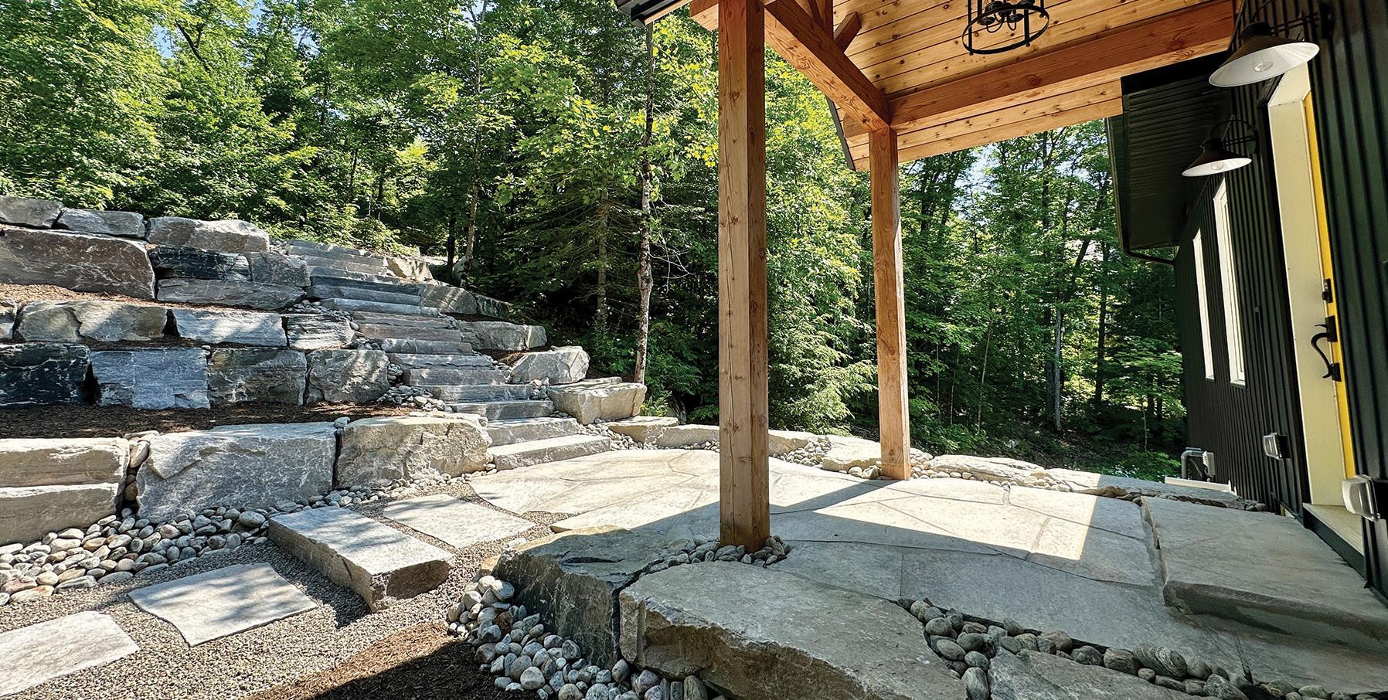
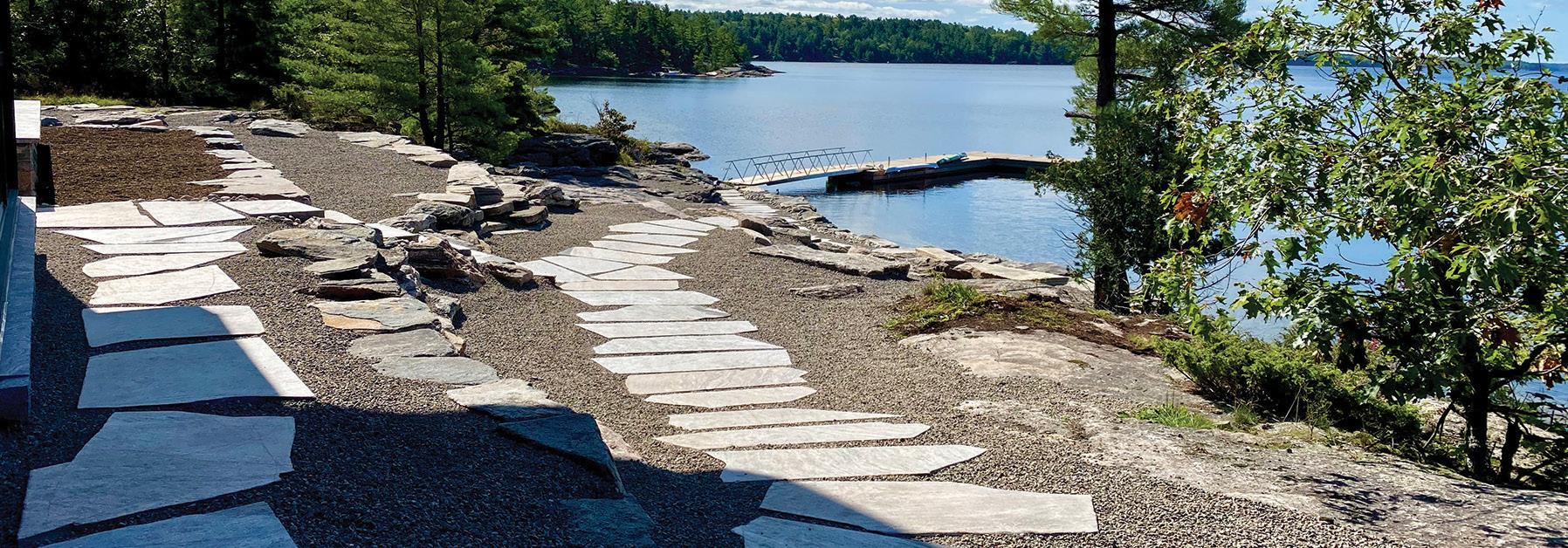

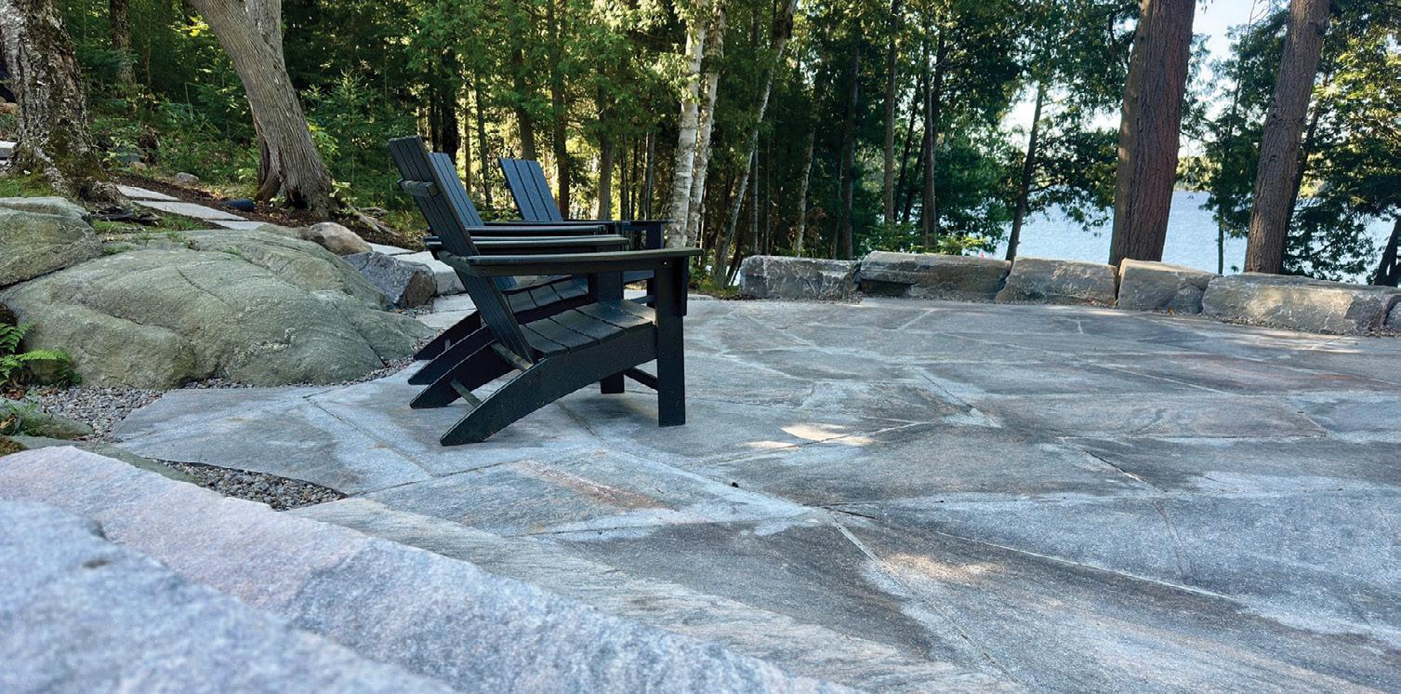

OUR Specialists

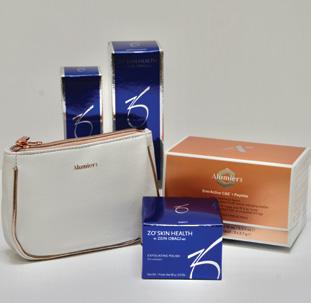
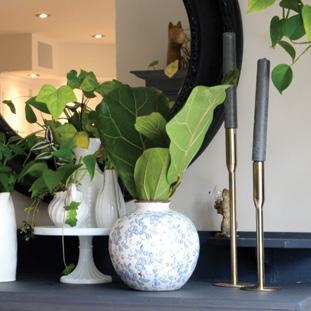
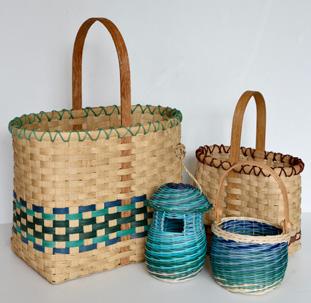

A high level of knowledge, skill and creativity can make all the difference.
MOOREJOY
Staging to sell. Styling to stay. Kate Moore and Joy Crookshank of MooreJoy Staging & Styling help people see their homes with fresh eyes – whether preparing to list or simply wanting a refresh. Based in Parry Sound, the duo is known for creating inviting, character-filled spaces that blend beauty with function.

REDISCOVERING
MooreJoy works with what clients already have – editing, rearranging and reimagining forgotten finds. “The best pieces are often tucked away in boxes or closets,” says Joy. Their approach is about showcasing what was hidden or overlooked, mixed in with a little new to elevate the space.

PERSONAL
“It’s not about perfection,” adds Kate. “It’s about creating spaces that feel real and comfortable.”
MooreJoy helps homes stand out – not with trends but by uncovering what’s personal, purposeful and already part of the story.
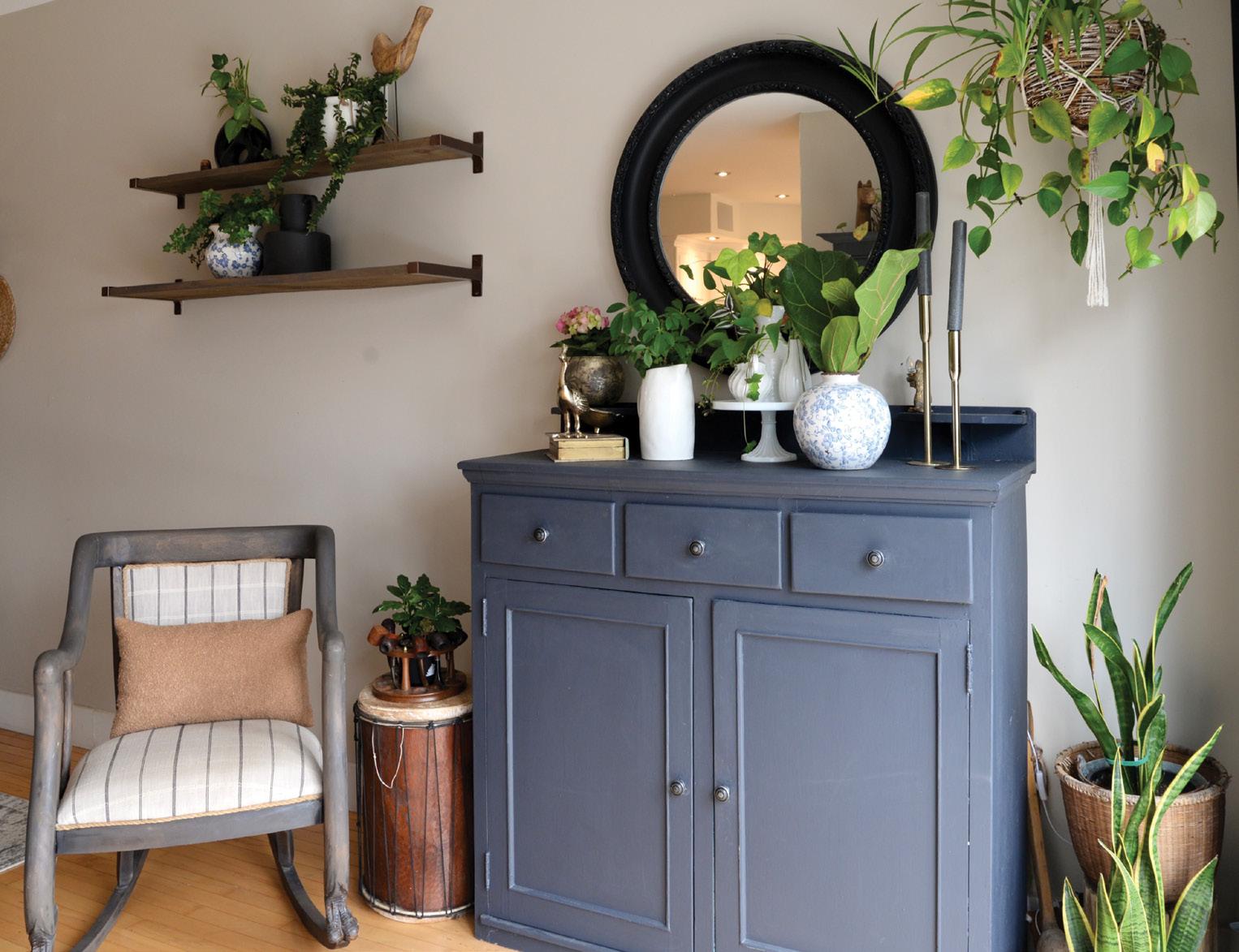
people & places
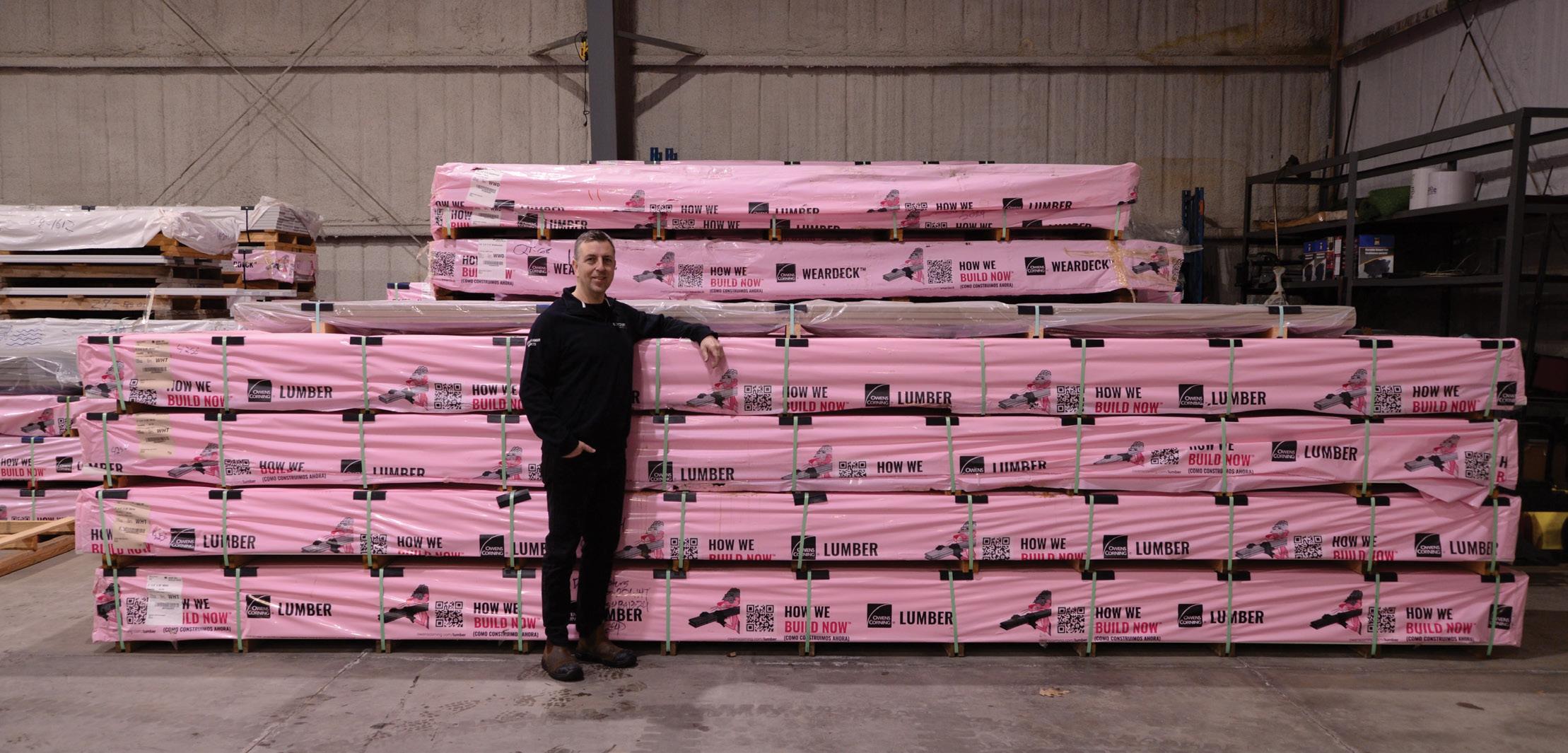
BAYCREST DISTRIBUTION
Baycrest supplies premium building products with lifetime warranties for decks, docks and waterfront projects, residential and commercial properties.
“Owens Corning lumber is our flagship product,” says Jason. “In Muskoka, it’s the number-one board when it comes to synthetic, man-made boards.”

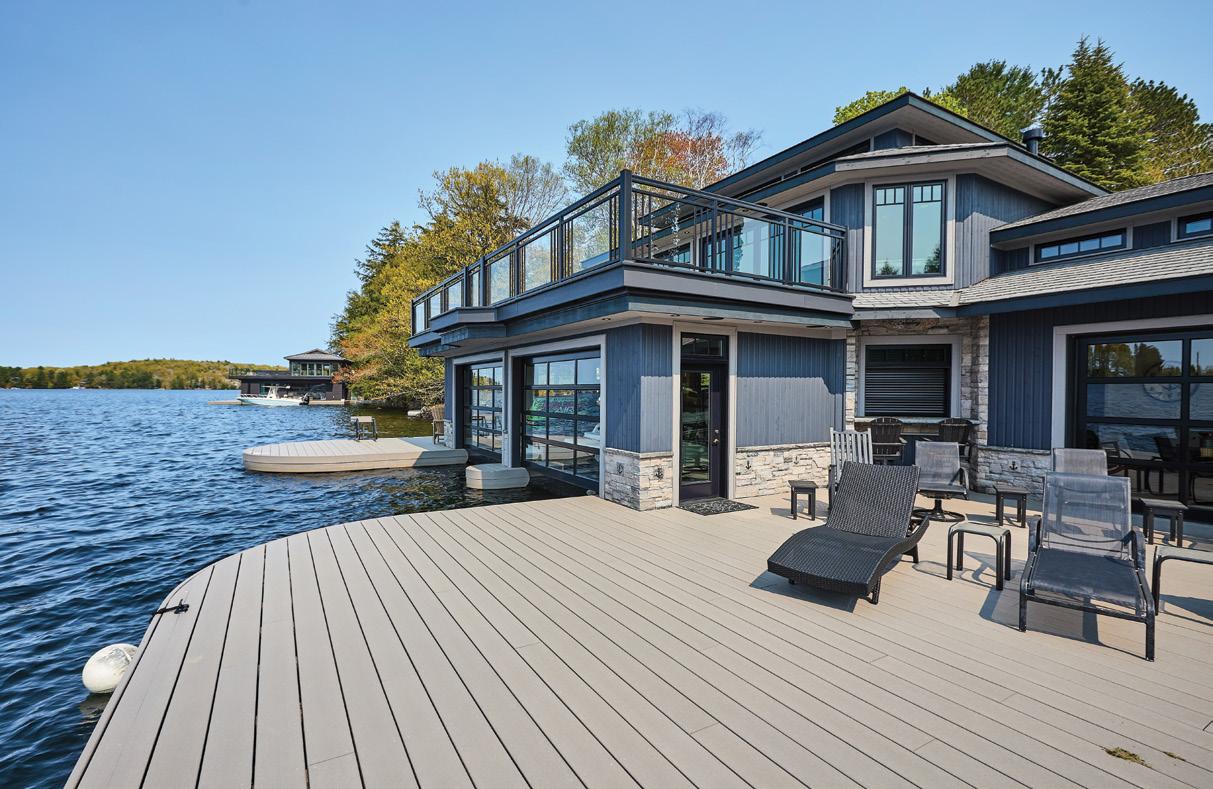
VERSATILE
Available in 10 different colours, Owens Corning lumber is replacing wood in many applications. It’s used for structure framing, as floor joists, stringers and ledger boards. “We’re also seeing a lot of alternative uses, around windows and doors,” Jason says.
RESILIENT
Used extensively on the boathouses of Lake Rosseau, Lake Joseph, Lake Muskoka and along the shores of Georgian Bay, these synthetic boards require no maintenance. They contain no wood and nothing organic. They are non-porous, waterproof, rot-proof and mould-proof. “You’re only going to install it once,” Jason says.
CARLING CUSTOM SEWING
Taught to sew by her mother at an early age, Judy Milne has sewn most of her life. She operates her custom drapery business at home in a full-service work room. “We do the measuring, the manufacturing, the installation,” she says. “We take it from start to finish.”


TACTILE
“Draperies have always appealed to me,” she says. “I think they beautify the home and help enhance people’s décor. I’ve always just loved working with fabric. Fabric is beautiful. I love holding it, feeling it, looking at the pattern and trying to decide what’s the best use of this particular fabric.”
PROFESSIONAL
Judy works with industrial machines, including two blind hemmers to create invisible seams. She has a tacker to make pleats, a walking foot machine and industrial straight-stitch machine as well as a five-thread serger to serge the edge of fabrics. “I do stitch by hand too,” she says. “I use some old English methods of making draperies.”
people & places

SKIN CARE
Medical grade skin care is clinically proven to yield results. At GMA, both AlumierMD and ZO Skin Health products are available. The team can curate a unique routine that will improve your overall skin quality and help address any of your troubling skin concerns.
GEORGIAN MEDICAL AESTHETICS
At Georgian Medical Aesthetics (GMA), Dr. Alethea Anderson and Dr. Kathryn Gibson lead their team in providing patients with evidence-based treatment plans and a variety of skin health services. Patients are offered individualized recommendations ranging from medical grade skin care products to complete skin rejuvenation. Laser hair removal and hair restoration are also available.
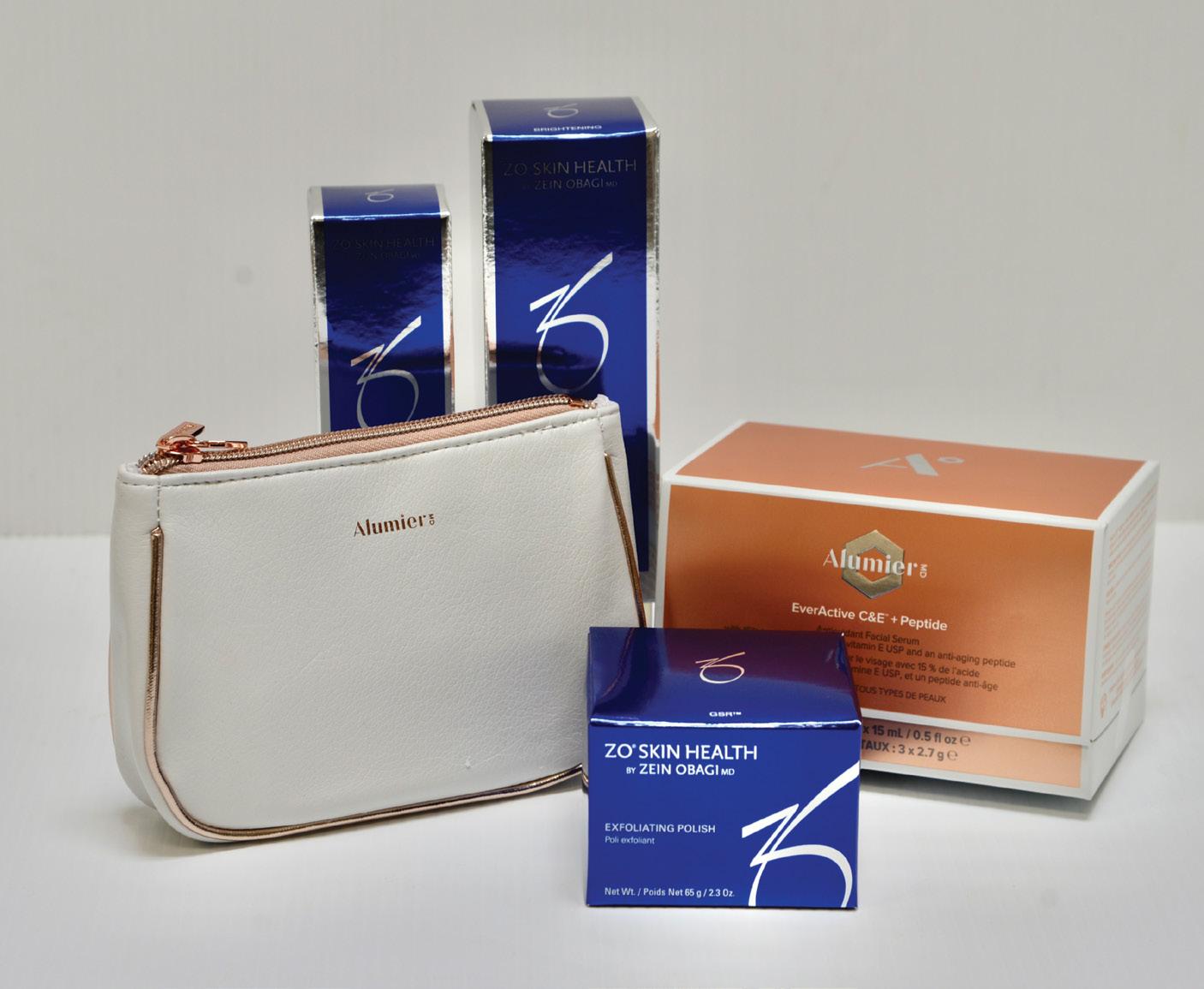

NEW DIGS
Currently located in downtown Parry Sound, GMA will soon be relocating. The new clinic is under construction close to the medical hub of Parry Sound. GMA will be expanding their services to fill a local need and growing their team to better serve patients.
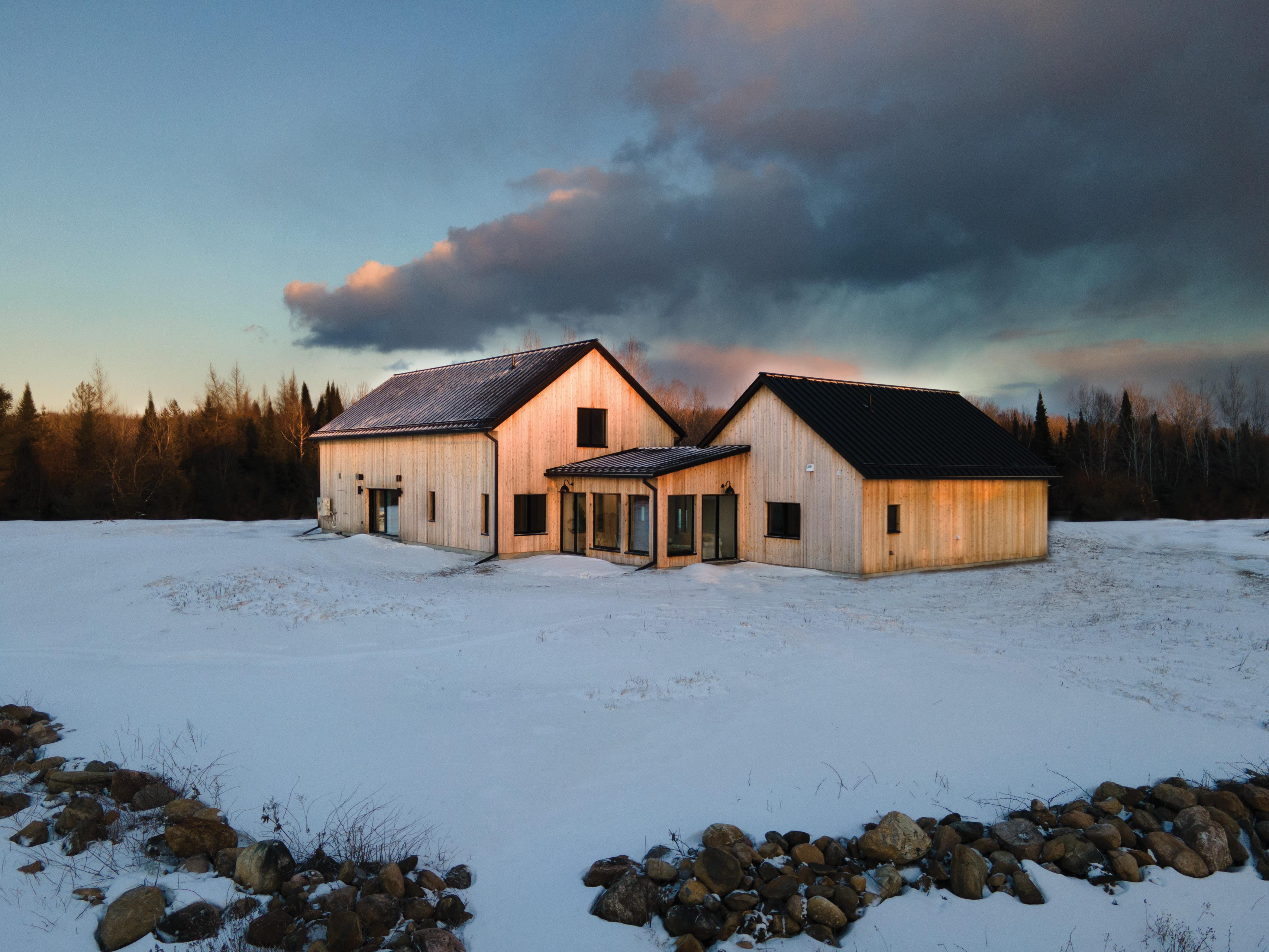

people & places
JN ROOFING & CONTRACTING
JN Roofing & Contracting has brought a fresh level of professionalism to the roofing industry. This independently-owned company has been in business since 2015. Whether you need a roof inspection, repair, replacement, insulation top-up or a brandnew construction roof, they’re fully licensed experts who can handle the job.
“We give roofers a good name.”

QUALITY CRAFSTMANSHIP
Jason and his team can handle small, big and complex projects in Barrie, Collingwood, Muskoka, Parry Sound and surrounding areas. Their consistent hard work has earned them the prestigious Owens Corning Platinum Preferred Contractor Award.


SAFE WORK ENVIRONMENT
JN president, Jason Newkirk, has a team of in-house employees who can guarantee high-quality workmanship. He takes pride in crafting a comfortable, safe environment for everyone. “I’m protective of the people who work for me,” he adds. “And I’m here to support them.”









people & places
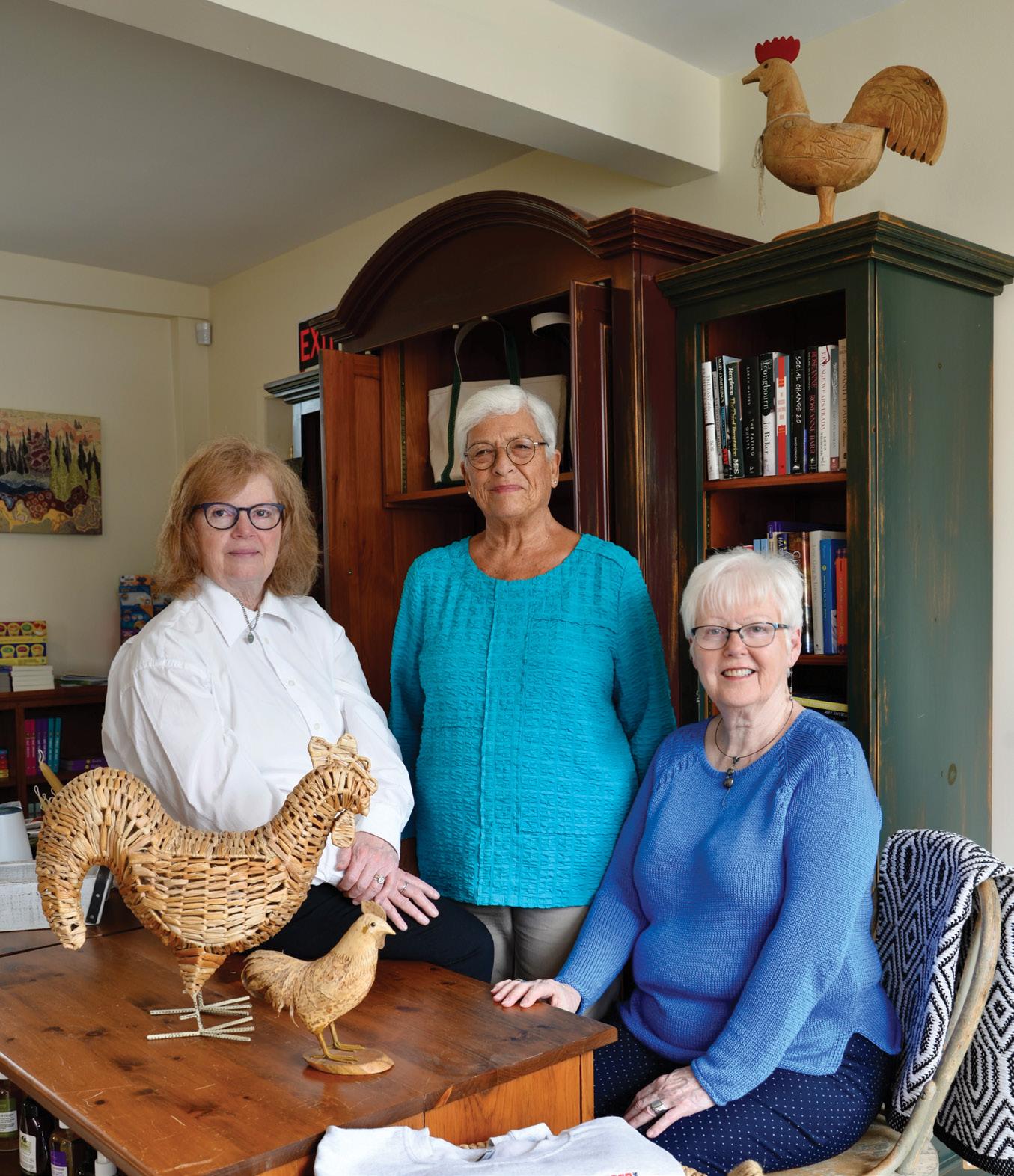
Debbie O’Reilly, Lynn Kennedy & Nickie Adam
RUG HOOKING
Nickie Adam took up traditional rug hooking about 25 years ago because she could never find rugs that she liked. “So I started to learn about rug hooking and designed my own patterns. Everything I do is my own pattern.” She began making pillows with seasonal designs as gifts, then Christmas stockings for babies, trivets, mug mats and eventually adult Christmas stockings. Selling her work The Mag has been

THE MAG
Entering its fourth year in business, The Mag in Burk’s Falls has found its groove and a great clientele of mostly cottagers and local residents, says owner Debbie O’Reilly. Sourcing Canadian-made products from women-owned businesses remains her specialty. “I’m finding more and more local artisans.”

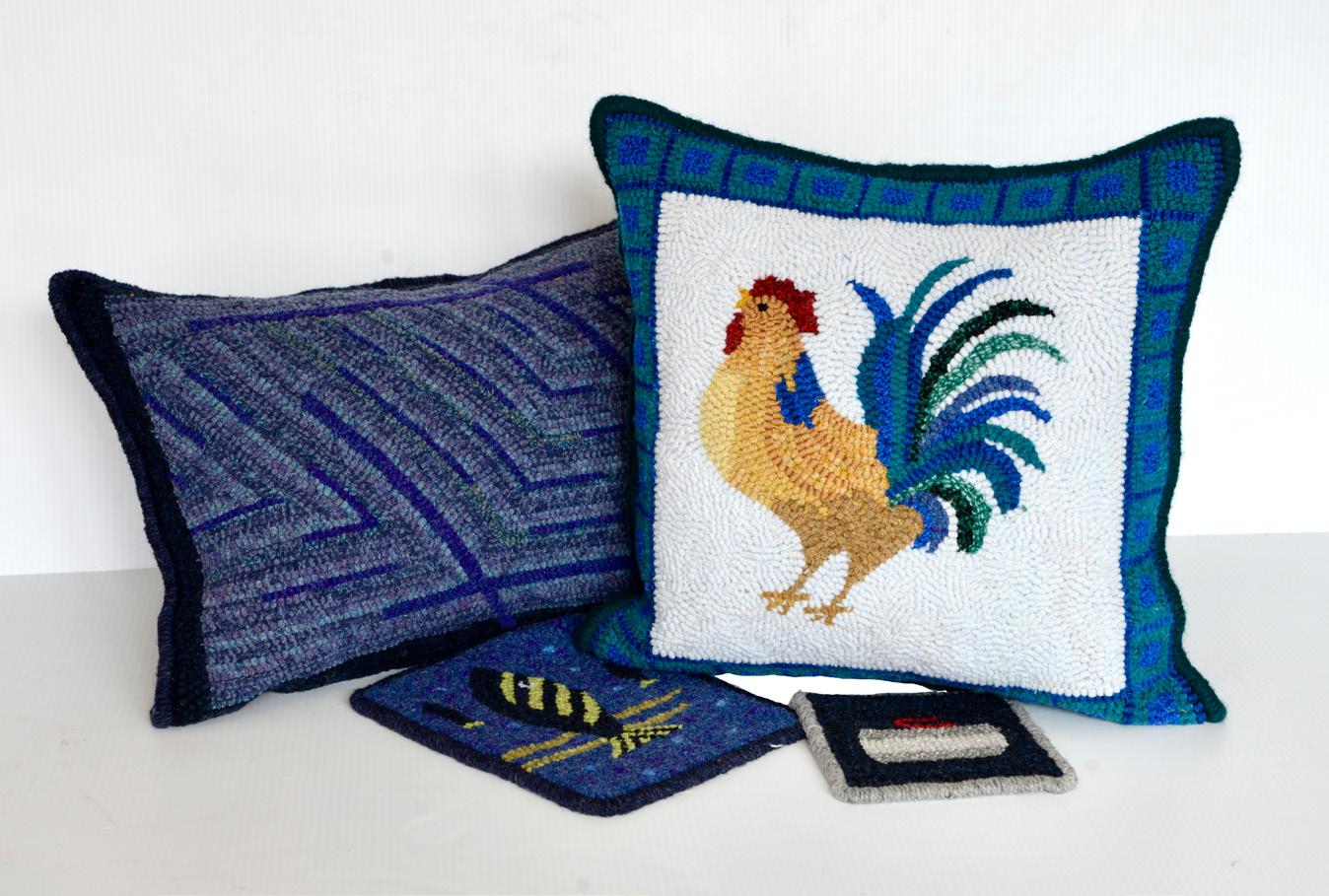
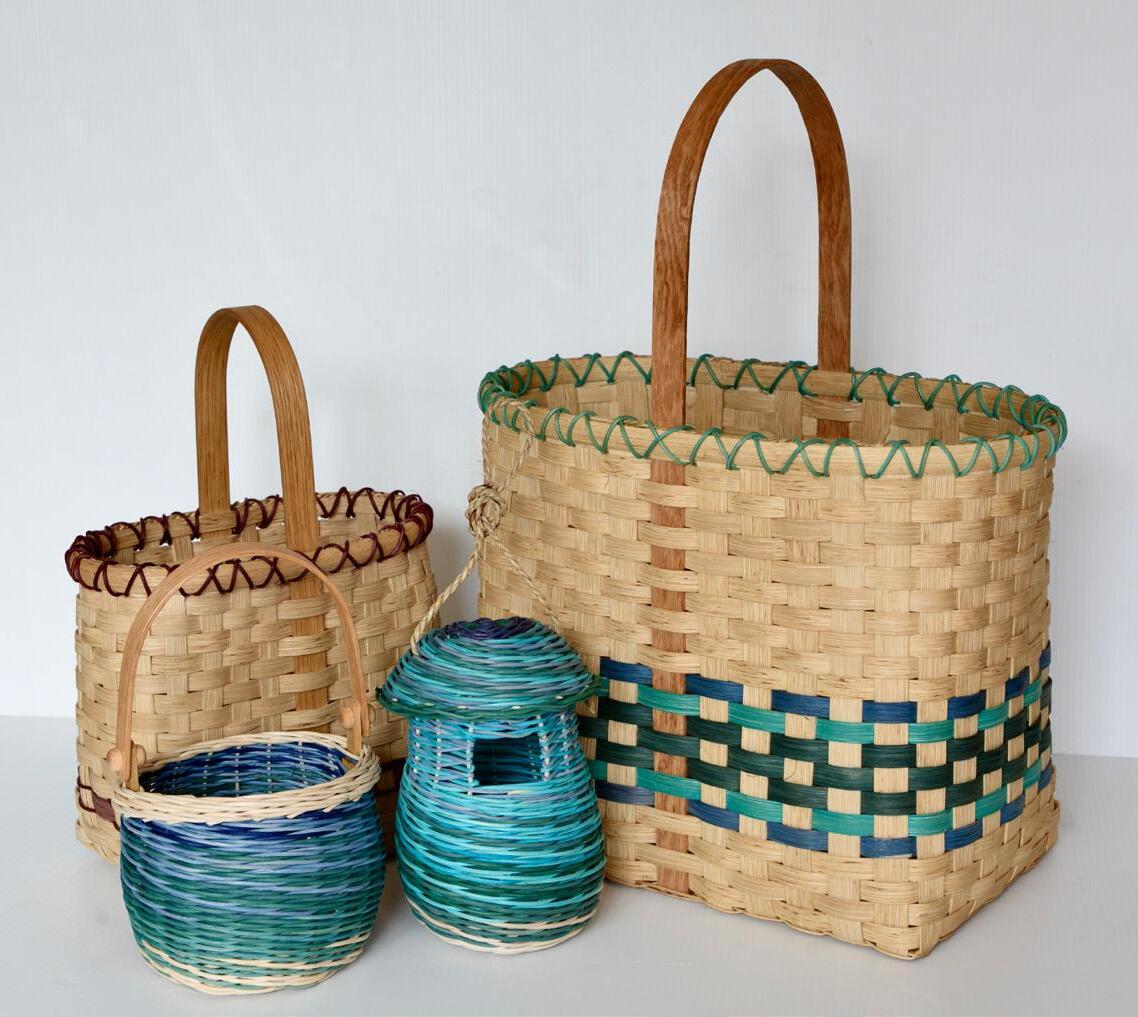
BASKETRY
Lynn Kennedy creates baskets using gathered material like wild dogwood and imported Asian reed that she dyes herself. “I’ve been doing that since 1975,” says Lynn, who first started weaving on a loom then switched to basketry. She enjoys weaving on her dock. “You work with the material wet so having the ends trail in the water makes it easier,” she says. “It’s a great summer activity.” OH




BEST BEFORE vs. EXPIRATION DATES
WHAT’S THE REAL DIFFERENCE
Have you ever thrown out food simply because it was past its best-before date? If so, you’re not alone. Those dates on packaged foods can be confusing, even for the savviest label reader.
Not fully understanding the difference between best-before dates and expiration dates can lead to the disposal of perfectly good food, contributing to unnecessary food waste and higher grocery bills.
Expiration dates and best-before dates are often used interchangeably, but they are not the same thing.
BEST BEFORE
Best-before dates tell us about the quality of unopened products. The food will be at its freshest, tastiest and most nutritious if consumed before the date listed on the product. If a food is past its best-before date, it may still be safe to eat, but it may not look or taste its best.
Foods with a shelf life of less than 90 days (excluding fresh produce) are required to have a best-before date. Foods that have a shelf life of more than 90 days (canned foods, or dry foods like pasta or grains) don’t require a best-before date, although many companies add one.
EXPIRATION
Expiration dates are only required on five specific products in Canada: infant formula, meal replacements, nutritional supplements, very low-calorie foods sold only by pharmacists and formulated liquid diets for oral or tube feeding. If these products have passed their expiration date, they should be thrown out. Unless you’re purchasing one of these products, chances are you’ll only be referencing the best-before date.
Now that we understand the difference between expiration and best-before dates, how can we use them to reduce food waste and lower our grocery bills? Here are some suggestions:
Food is best before the date listed on the packaging if it is stored properly. If it is not stored correctly, then it will likely go bad well before its best-before date.
Keep in mind that the best-before date only applies to an unopened product. Once it’s opened, that date may change.
Extend the shelf life of certain foods by freezing them if they won’t be used immediately.
Clean out and reorganize your fridge, freezer and pantry once or twice a year. This helps you figure out what foods you have on hand that are still good to use, and what can be thrown away. When reorganizing, place open containers and packages at the front to ensure they get used before unopened products.
While best-before dates refer to the overall quality of a food rather than its safety, there may be times when a food needs to be discarded before its best-before date. If a food looks or smells off, it’s best to toss it. If a canned food is dented, bulging, leaking or rusted, don’t eat the contents regardless of the best-before date. Always use your best judgement. OH



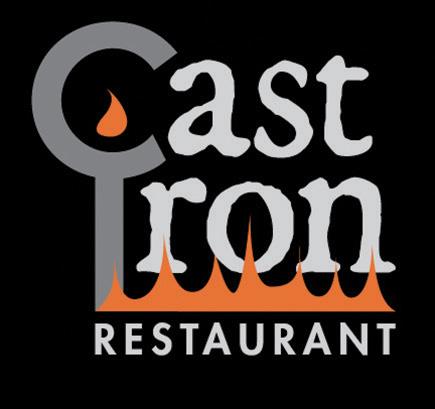



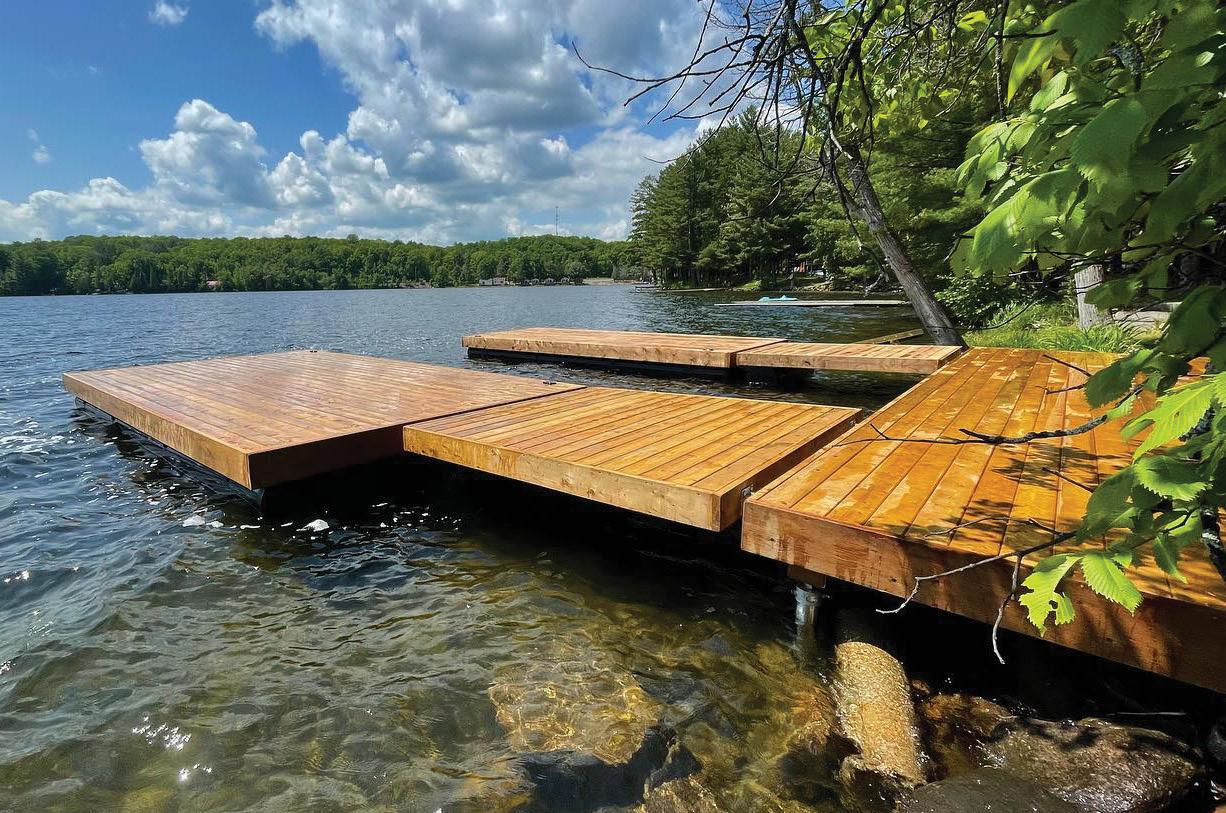
design ideas
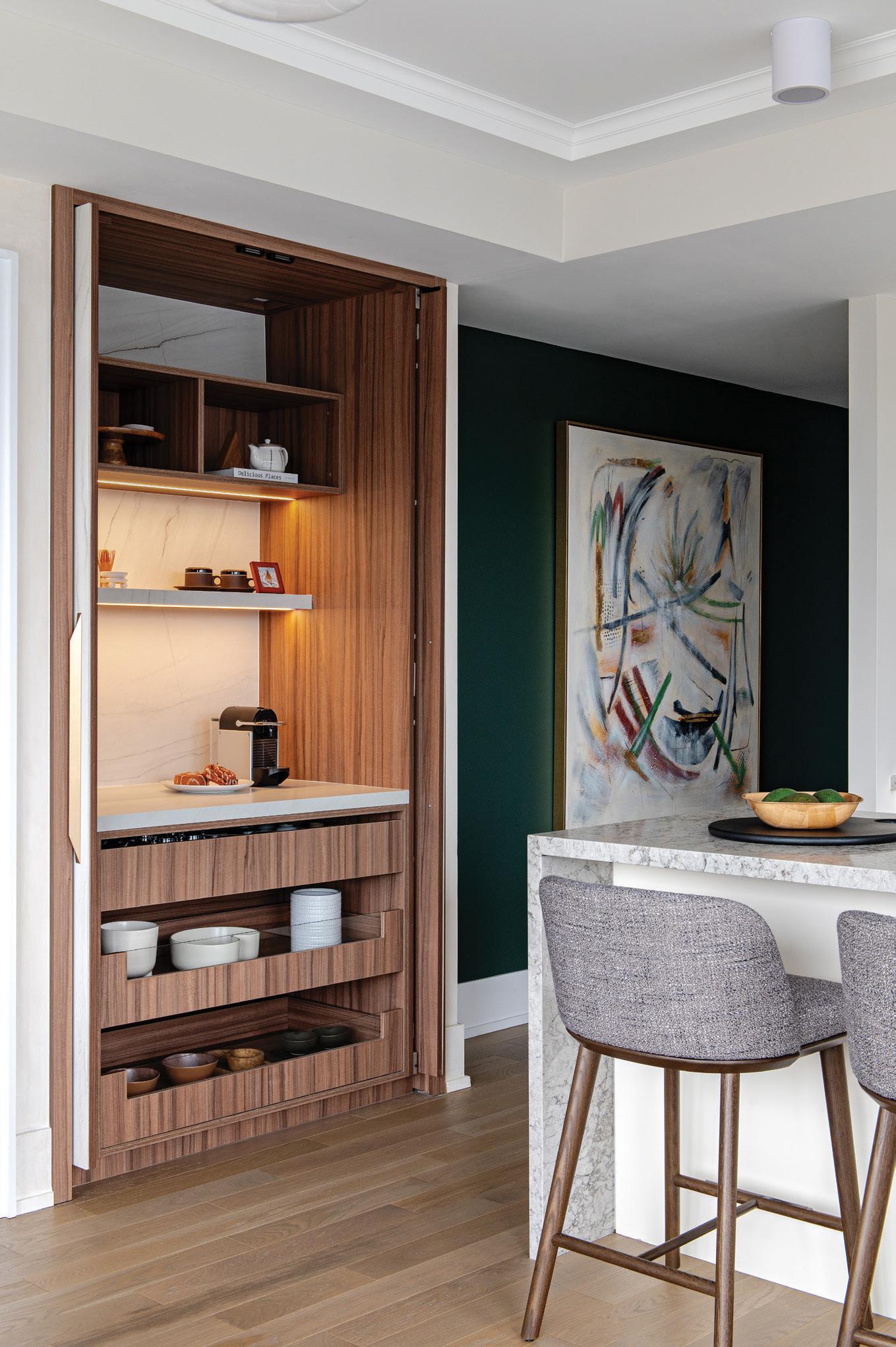
Just Add LIGHT LIGHT

TRANSFORMING
Custom cabinetry is no longer just about clever storage – it’s about telling a design story that feels completely and uniquely yours. Integrating built-in lighting is one of the most exciting trends elevating cabinetry design today. This isn’t just about brightening a space; it’s about creating a mood, enhancing functionality and showcasing the beauty of your home through light.
When you integrate lighting into cabinetry, you’re doing more than illuminating corners –you’re adding intention to every inch. It’s about creating atmosphere. Built-in lighting makes your space feel curated and personal, down to the last detail.
Lighting That Reflects Your Style
The beauty of integrated lighting is how it can adapt to your unique taste. From sleek, cool tones that complement minimalist design, to warm, golden hues that feel cosy and timeless, your choice of lighting sets the tone for each space.
LED lighting is the gold standard here, for good reason. It’s energy-efficient, low-heat, long-lasting and ultra-flexible. Whether you choose LED strips, puck lights or recessed panels, this type of lighting can seamlessly fit into your cabinetry, adding elegance without bulk.
Equally important is colour temperature, which plays a major role in creating the right vibe:
2700K to 3000K (warm white) is perfect for relaxing spaces like bedrooms, living rooms and reading nooks.
3500K to 4100K (neutral white) works beautifully in kitchens and offices. It’s bright and clean without being too harsh. STORY DOROTHY TSUI










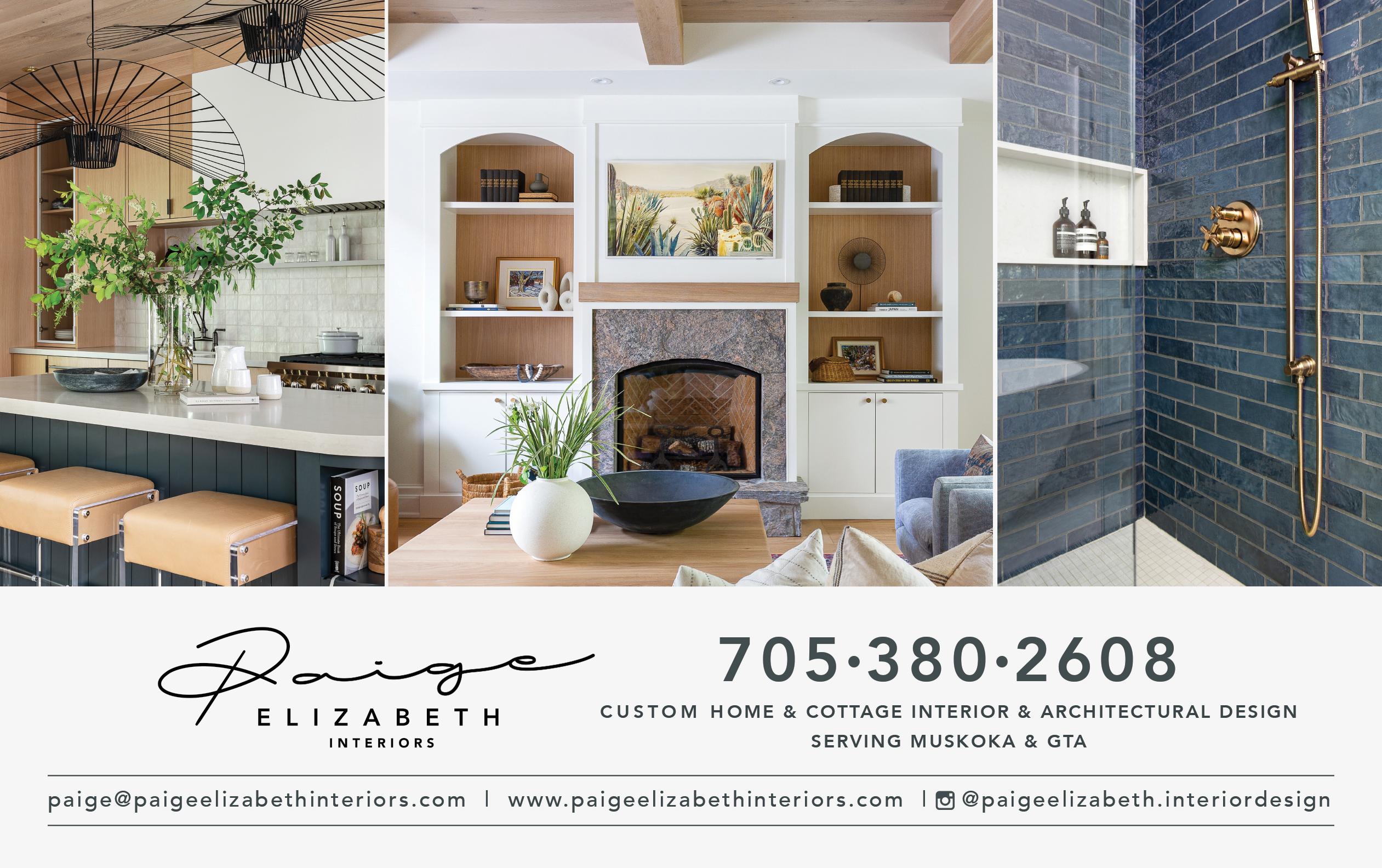
design ideas
Setting The Mood With Light
Built-in lighting gives you control over how a room feels at any time of day. For example, soft ambient lighting tucked above the cabinets in the dining area can help you set a warm, inviting tone for gatherings. In your bedroom, low-level toe-kick lighting creates a gentle glow under cabinets, making nighttime routines more peaceful.
In the home office, cabinet lighting doubles as both a design detail and a source of focus. Instead of relying on harsh overhead fixtures, integrate undershelf lighting or cabinet-side LED strips to cast light exactly where needed. This reduces glare, enhances productivity and adds to the room’s overall polish.

PRO TIP: LAYER YOUR LIGHTING FOR DEPTH AND DRAMA
Want your custom cabinetry lighting to feel truly nextlevel? The secret is layering.
Ambient Lighting: This is your foundation. LED strips above or beneath cabinetry provide soft, even illumination across the room.
Task Lighting: Focused and functional. Place undercabinet lights in kitchens or home offices where visibility is key. Make sure to install them toward the front edge of the cabinet base for the best light coverage.
Accent Lighting: The jewelry of your cabinetry. Use puck lights or directional LEDs inside glass cabinets or open shelves to highlight décor, collectibles or art.
By thoughtfully combining these layers, you create a rich visual experience. The lighting works together to shift the mood, draw attention to key elements and improve the overall usability of your space.
Custom cabinetry with lighting isn’t just beautiful, it’s practical. In spaces like the kitchen, where prep work demands precision, integrated task lighting makes daily life easier. Under-cabinet lights eliminate shadows on countertops, while lit drawers or pantry shelves make items easier to find.
The same goes for closets or mudrooms, where motionactivated lighting inside cabinetry adds flair and function. No more fumbling for switches, just clean, effortless design. With today’s smart home capabilities, lighting has become even more customizable. Many systems allow you to adjust brightness, colour and scheduling right from your phone or with a voice command. Whether cooking dinner or winding down with a movie, the perfect lighting is just a tap away.
A Smart Investment In Your Space
Beyond improving your daily life, built-in cabinet lighting also increases your home’s value. Buyers are increasingly drawn to homes that blend modern design with thoughtful technology. Custom cabinetry with integrated lighting sends a message: this home is stylish, well-planned and move-in ready.
Your Home, In The Best Light
At its best, custom cabinetry does more than organize, it inspires. When you pair it with built-in lighting, it becomes a central design feature of your home. Sometimes, it’s the quiet details that make the biggest impact. Built-in lighting doesn’t just illuminate your cabinetry, it brings your home to life in a way that feels effortless and personal. OH









THE ART OF ARCHITECTURE


AArchitect Trevor McIvor’s creativity extends well beyond the drafting table. He paints and is learning to play the guitar. As a teenager, his on-ice artistry as a left winger helped propel the Oshawa Generals to the 1990 Memorial Cup. From his art on the walls to his guitars and hockey memorabilia, Trevor’s lakeside condominium is a reflection of his many passions.
on page 127

With its large windows and sliding glass door, the dining space in Trevor McIvor’s waterfront cottage ensures everyone can enjoy a view of the lake during dinner. OPPOSITE TOP: Vertical mirrored panels intersect the upland facade of this condo cottage, one of three created within the walls of the former lodge at the Crane Lake Resort. BOTTOM: A short flight of stairs descends from the cottage deck to the dock.
home & architect

various
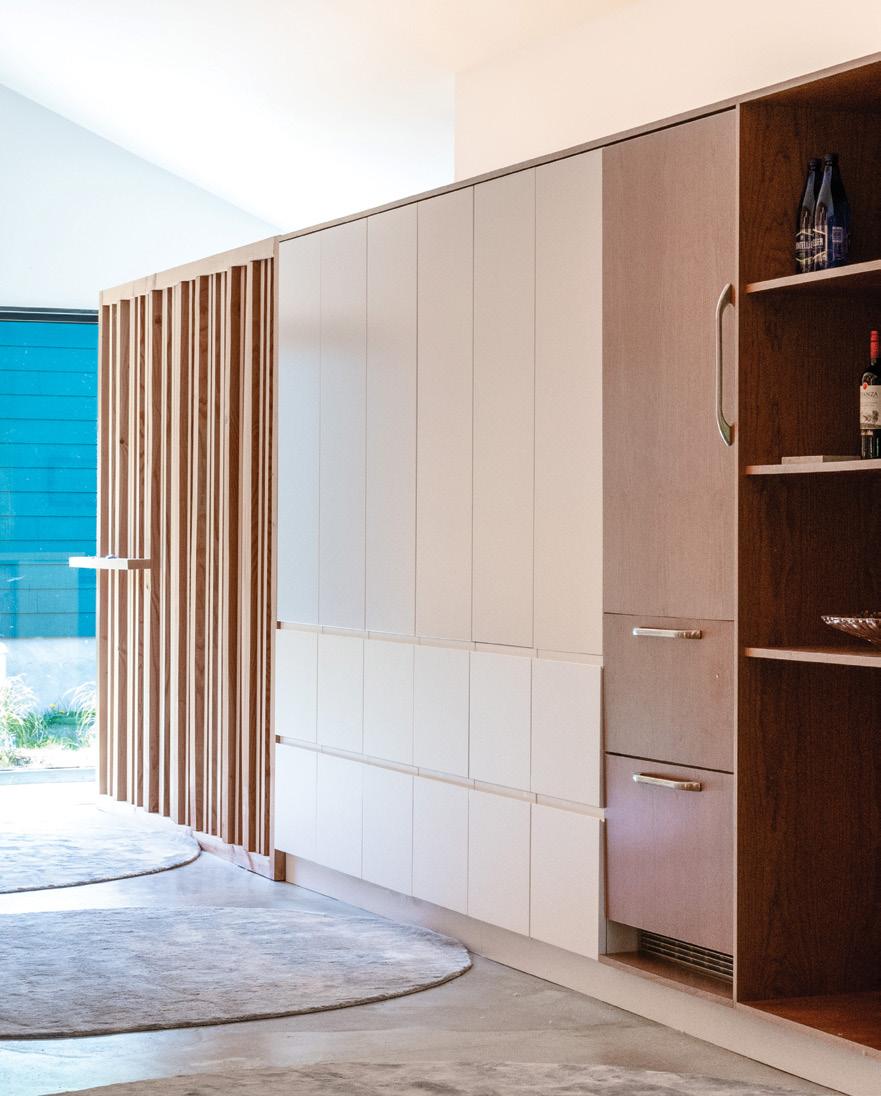

Trevor has designed and built beautiful high-end waterfront cottages and homes for clients for 25 years. About four years ago, he chose a quiet lake in The Archipelago as a spot to design a place where his family could gather. “A friend of mine bought one of the cottages on Crane Lake,” he recalls. “He encouraged me to take a look. I’m glad I did because I really wanted something my entire family could enjoy.”
The historic Crane Lake Resort was once a vibrant vacation getaway with cottages and a lakeside lodge that hosted weddings and banquets. When Trevor saw this property, he immediately recognized its potential. “It’s a beautiful area with pristine lakes and 70 per cent Crown land. It feels undeveloped and remote, yet it’s only two-and-a-half hours from Toronto and 20 minutes to Parry Sound,” he says.
Trevor envisioned a complete transformation of the lodge into three luxurious condominiums, designed for year-round living with a vacation vibe. Each unit has private outdoor space and has been fully renovated. “The gabled roof of the resort had good bones, so we didn’t have to do too much structural work.” The construction was completed by Trea Building Systems Inc. and managed by Trevor’s younger brother, Sean. Trevor

home & architect
knew one of the condos was the right fit for him. “I finally have a place big enough where my extended family and friends can gather on the water,” he says. The two remaining condos that comprise Crane Lake Estates are for sale.
Trevor’s ties to cottage country began in childhood, with summers spent camping in Algonquin Park and visiting his grandfather’s cottage. “I have a very personal connection to this environment,” he says. Trevor studied architecture after his junior hockey stint was over. He graduated from university and became a fully-licensed architect. He credits his time playing hockey with helping him develop discipline and the ability to work with a team. He established his own company in Toronto and divided his time between Toronto and his Muskoka cottage.
During the pandemic, Trevor began working more and more in cottage country. He eventually closed his Toronto office and relocated his firm, Trevor McIvor Architect Inc., to Crane Lake. “It was a great opportunity,” he says. “I am working out of my studio here.” His professional philosophy centres on close collaboration with clients and careful consideration of

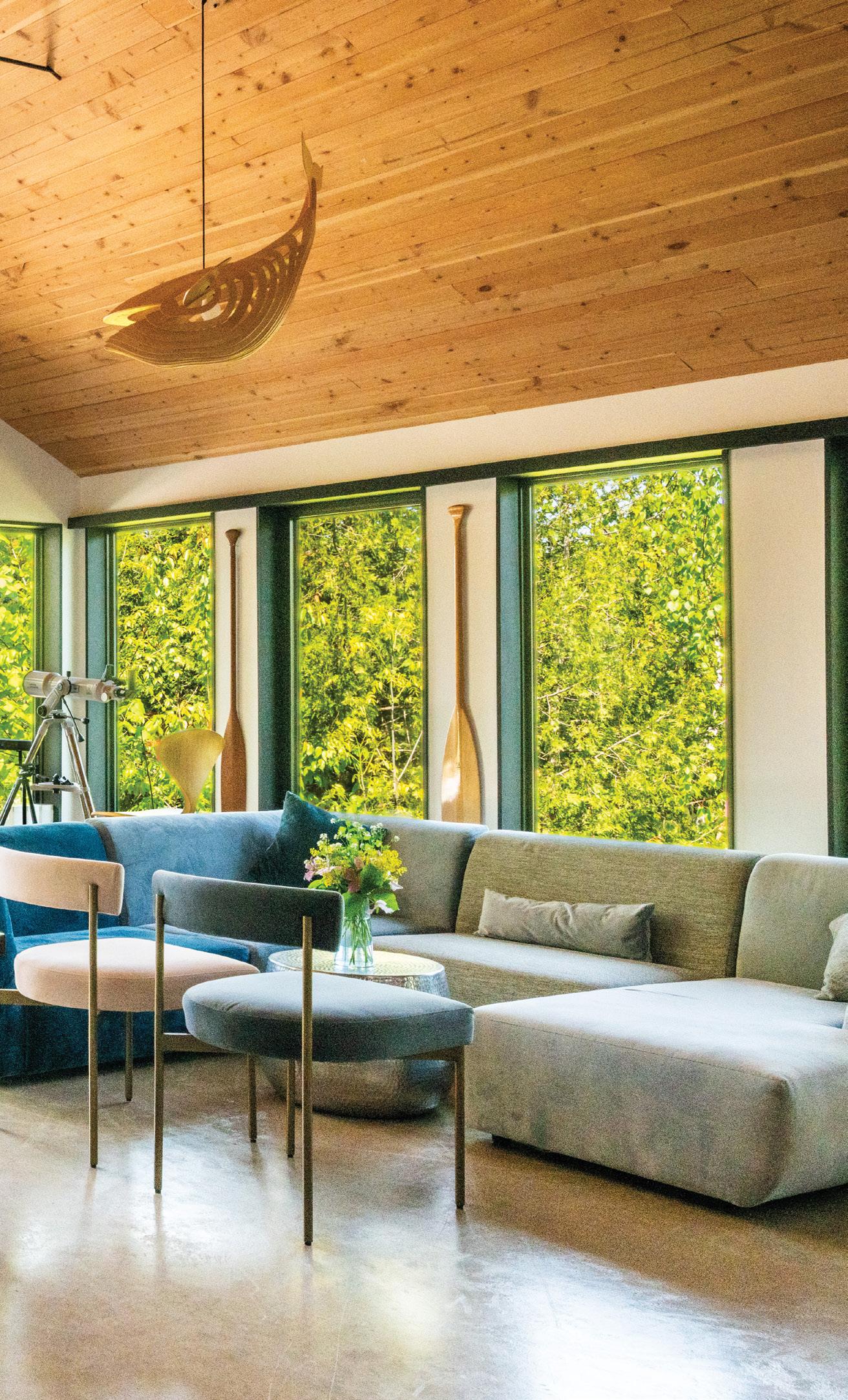
“We believe the results should provide a seamless integration of carefullycrafted buildings and the unique and beautiful landscapes they exist in.”
- TREVOR MCIVOR
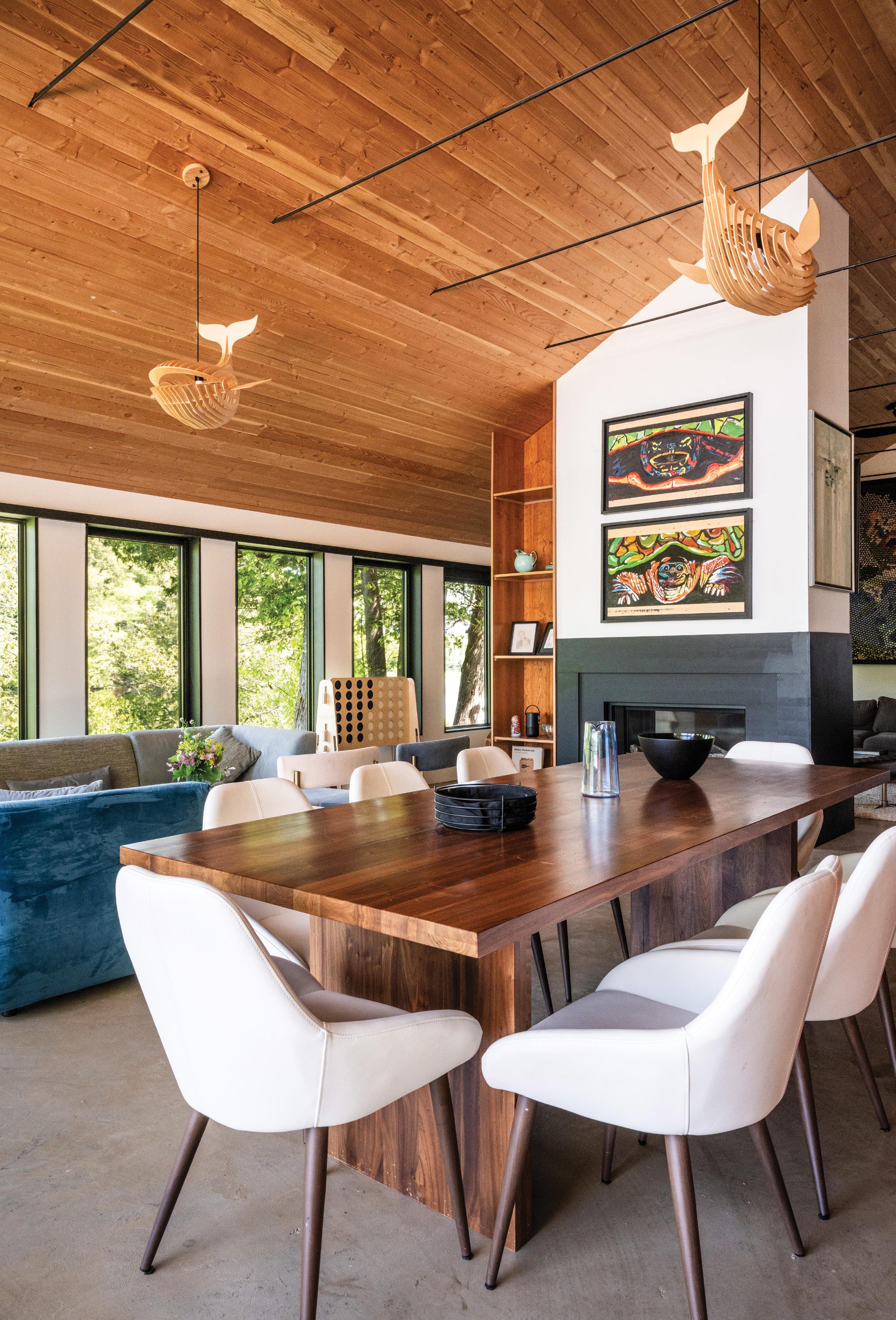
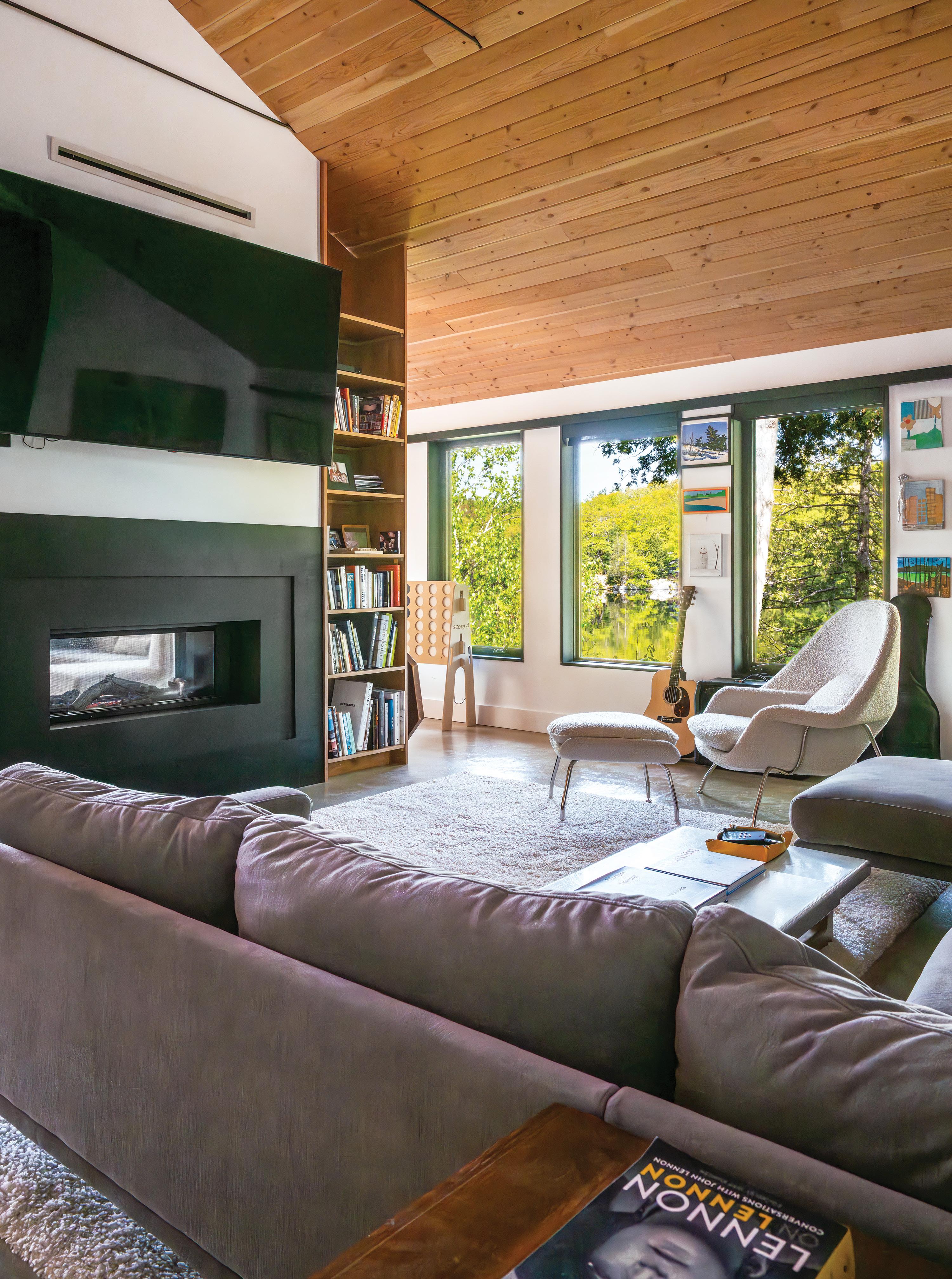
a project’s environmental context. “We believe the results should provide a seamless integration of carefully-crafted buildings and the unique and beautiful landscapes they exist in,” he says.
Nestled on the water, Trevor’s 3,300 sq. ft. home captures the beauty of its natural surroundings. “It feels like you are on a boat,” he says. His unit is on one level, with a large deck, a dock and an incredible lakeside vista. “You can’t take your eyes off it. The sunsets are always different and spectacular,” he says. His home is ideal for accommodating small groups and large family gatherings. “There is a community here on Crane Lake to enjoy, but we also have our privacy,” says Trevor. “It’s the best of both worlds, everyone looks after each other.”
The interior consists of an open-concept great room, kitchen and dining area and a media and lounge area. There’s a studio/ office off the primary bedroom and, on the opposite side of the home, the bedroom wing. Expansive high-end Schuco windows, provided by Ridley Windows & Doors Inc., fill the space with sunlight, while a large lift-and-slide door opens to the deck. “There is lots of room to gather, cook, dine and play
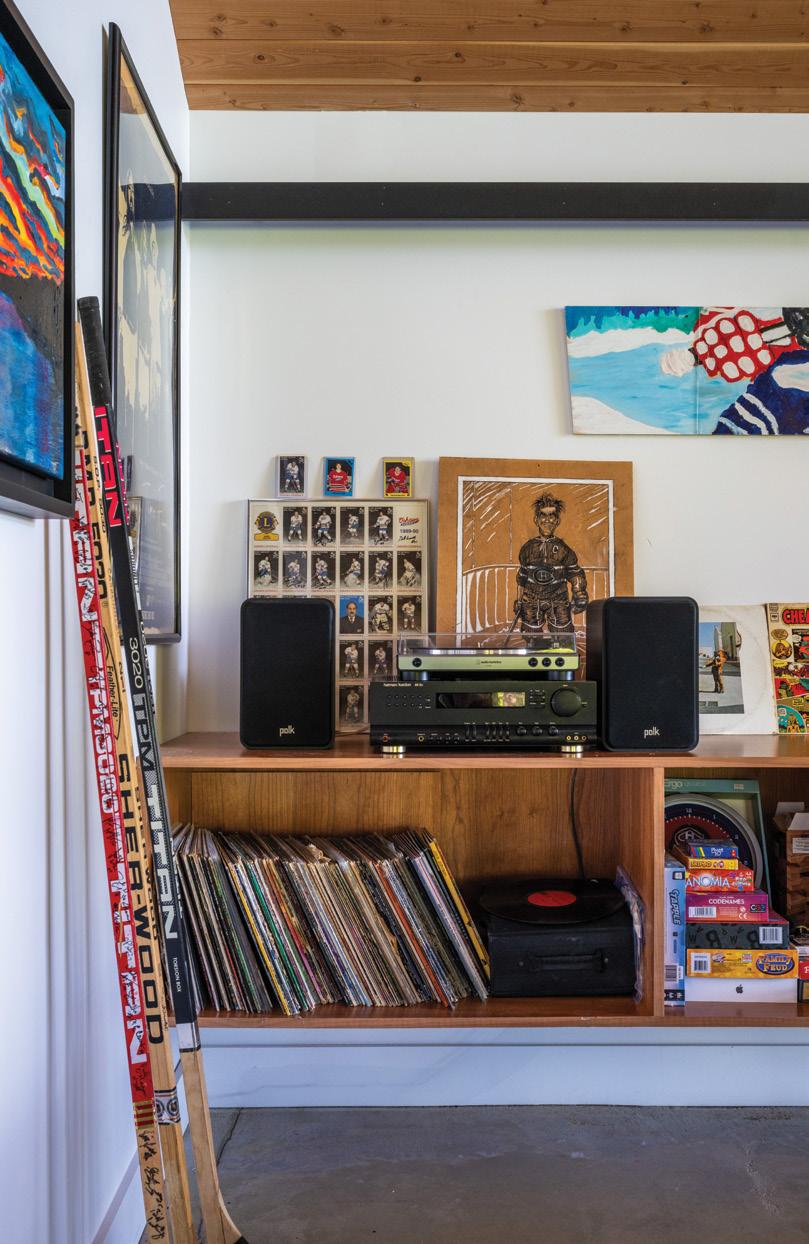

Trevor’s ties to cottage country began in childhood, with summers spent camping in Algonquin Park and visiting his grandfather’s cottage. “I have a very personal connection to this environment.”
home & architect
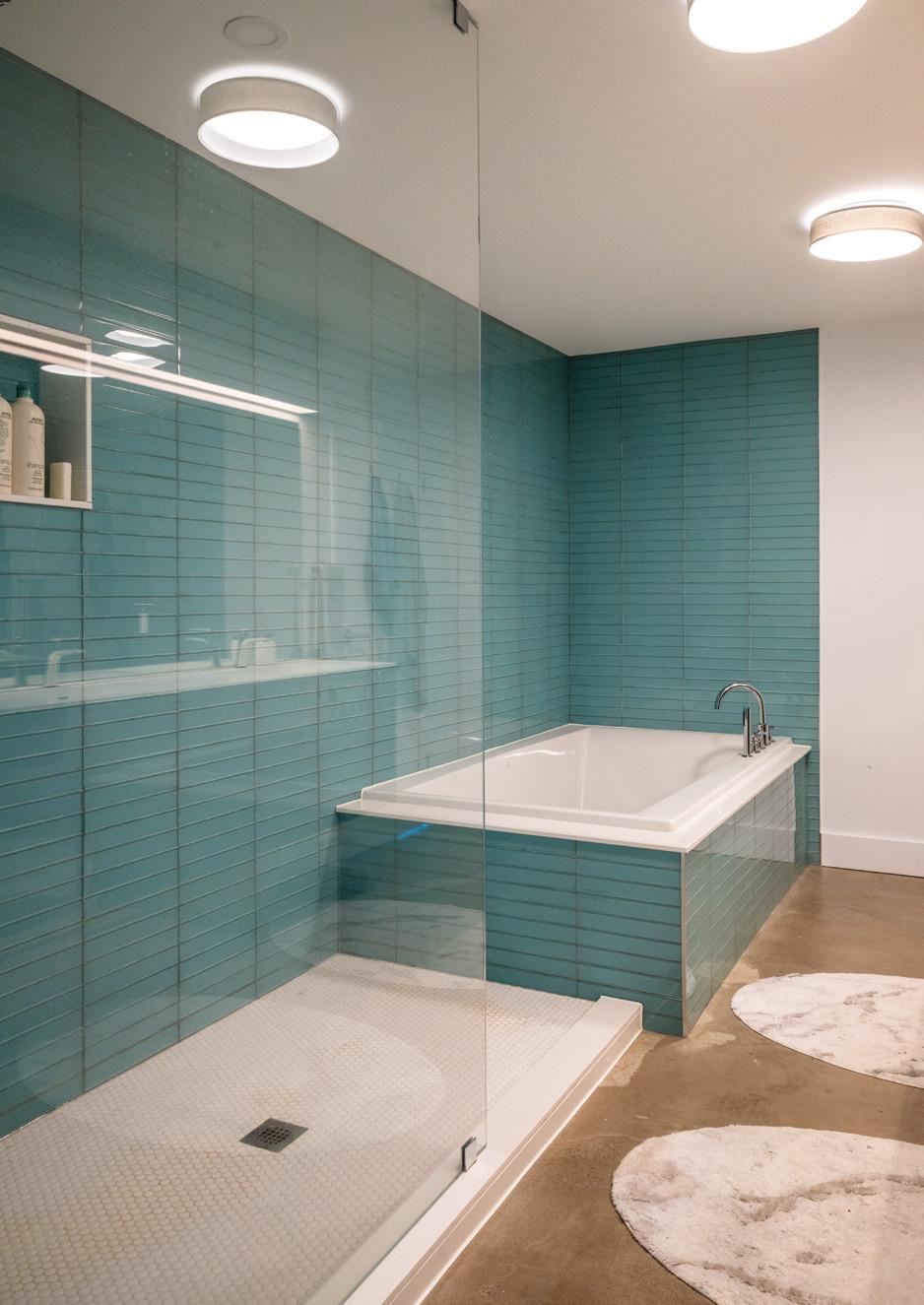
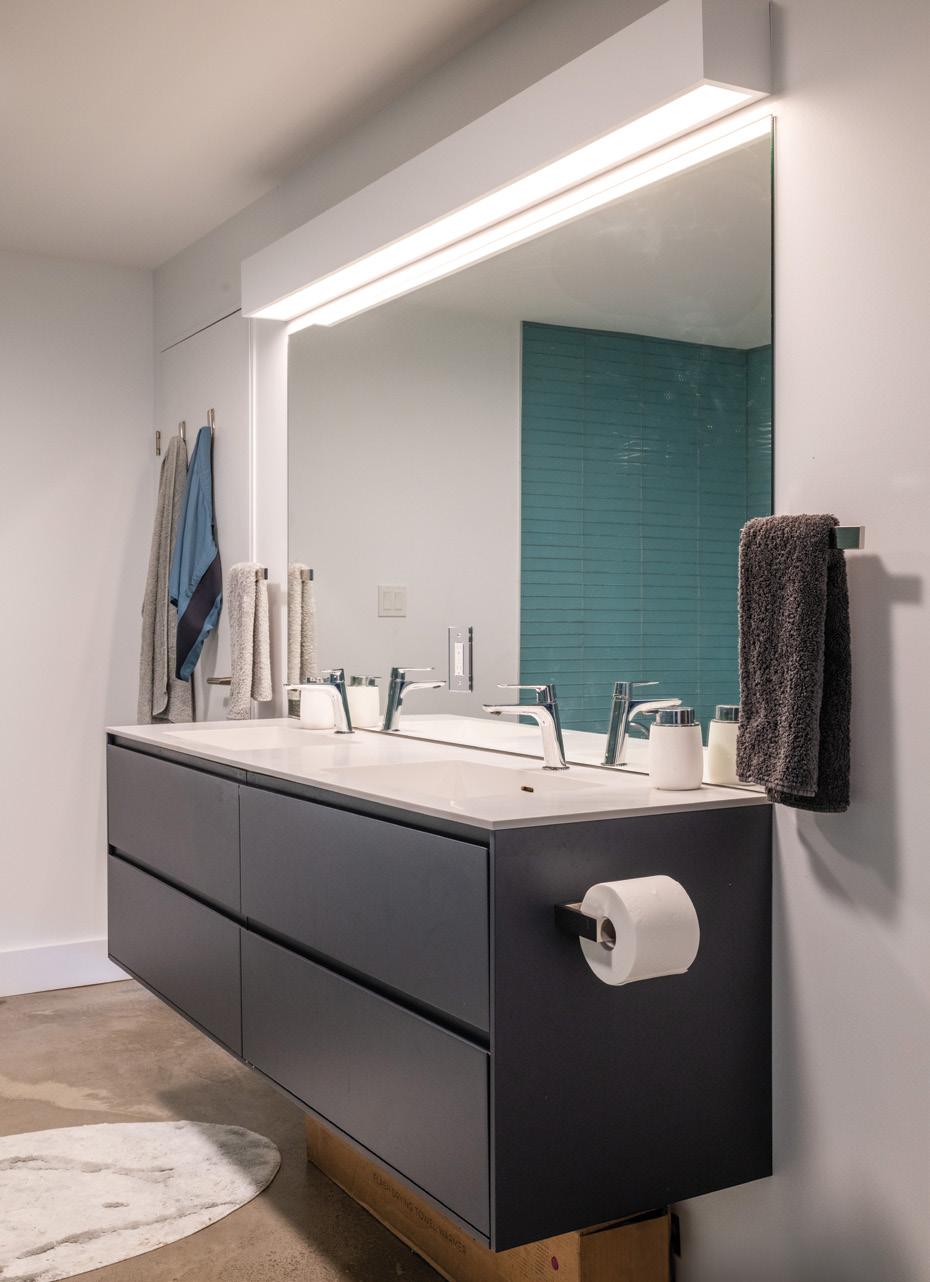
games,” says Trevor. “The sliding doors invite the outside in, expanding the living area.” Concrete flooring by RM Custom Concrete Ltd. offers a sleek counterpoint to the rich warmth of Douglas fir ceilings and an entry wall of sculpted fir, illuminated with LED strips. Radiant in-floor heating and on-demand hot water add comfort and convenience. Area rugs and modern furniture from HillTop Interiors soften the overall ambience.
A two-sided propane fireplace (Fireplace & Leisure Centre) separates the great room from the lounge area, which doubles as a music station. “There is also an area where we can set up ping pong tables or move everything outdoors, and then it’s a dance floor,” says Trevor. His pop-art portrait of Jimi Hendrix, created from thousands of colourful bottle caps, is one of many pieces lining the walls of his home.
Premium materials, including soft-close cabinetry, glass-panelled upper cabinets, cherry counters by Exotic Woods Inc. and matte grey paint define the kitchen. “I don’t like to use a lot of different materials
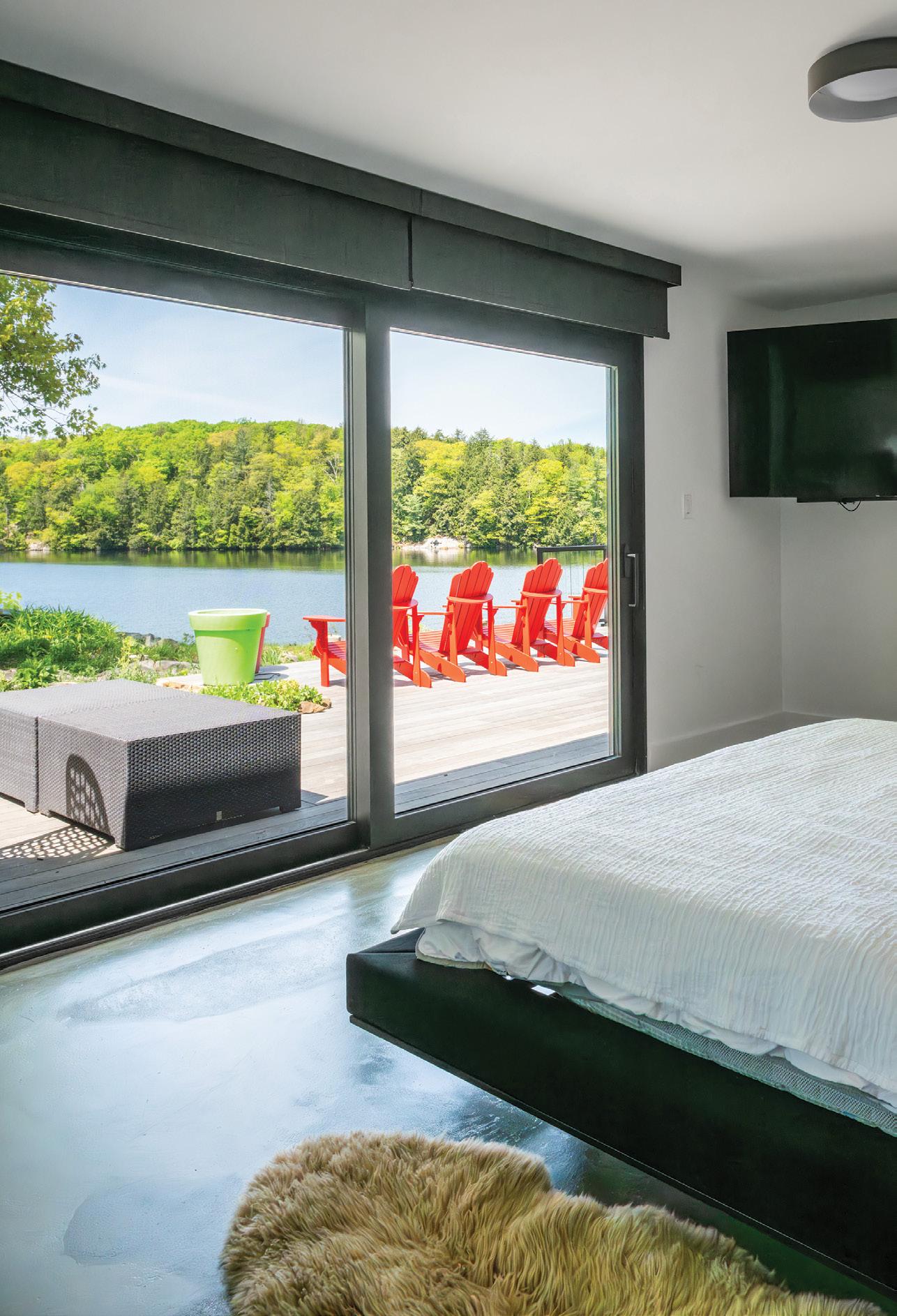

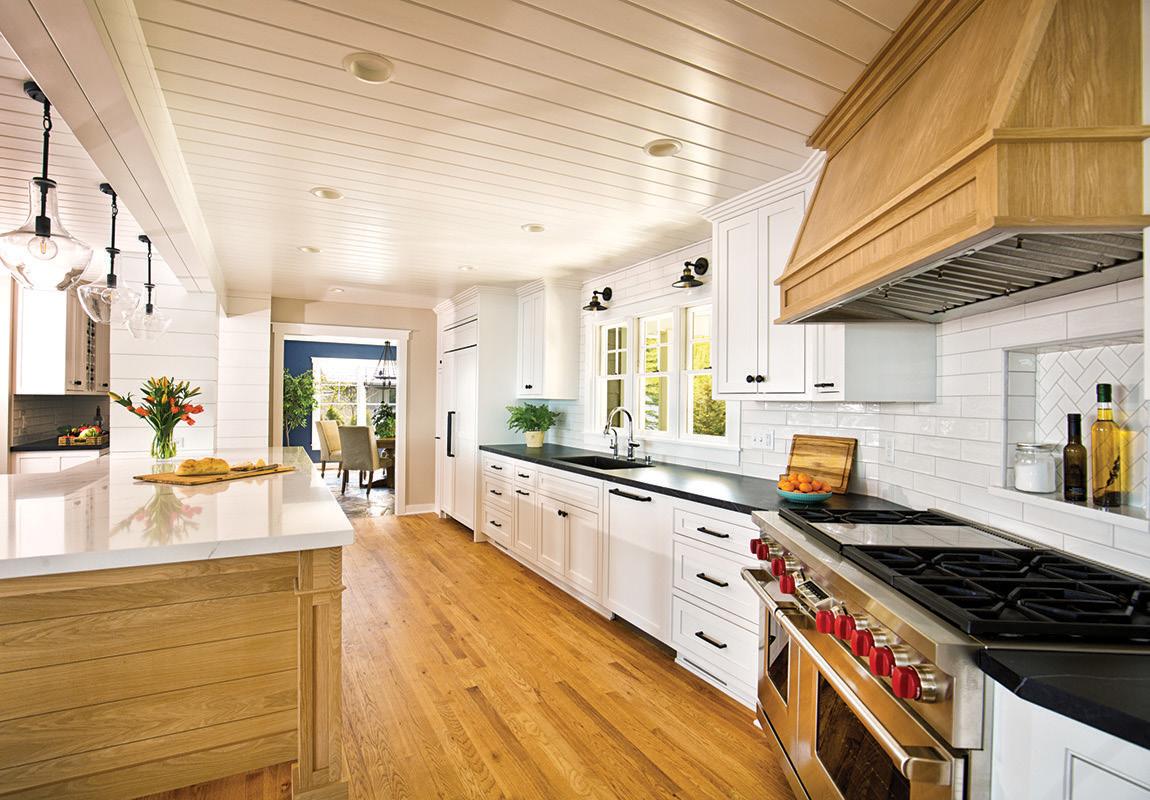

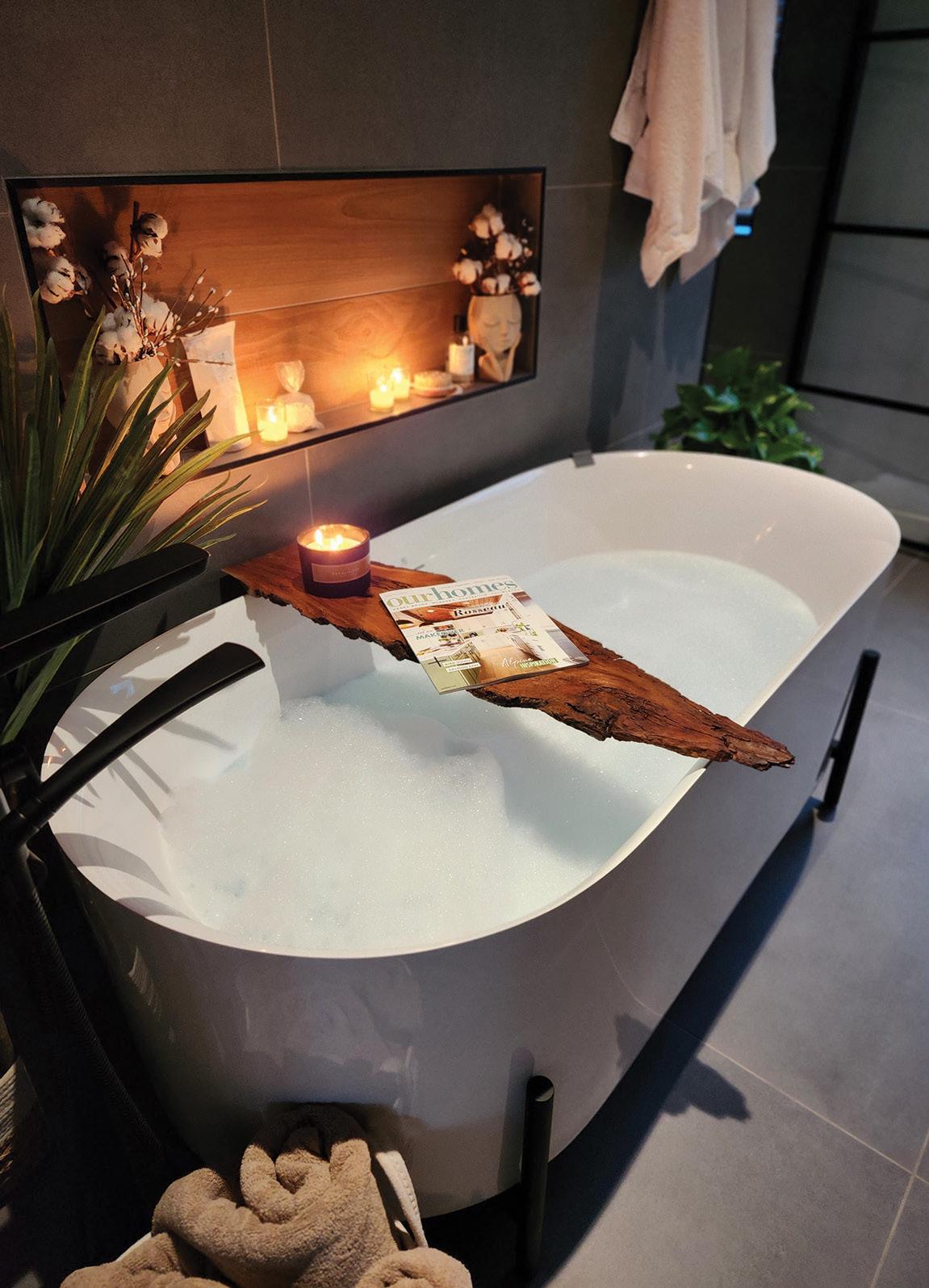



home & architect

LOCAL SOURCE GUIDE
• Chamberlain Timber Mart • Exotic
Woods • Fireplace & Leisure Centre
• HillTop Interiors • Ikea • Kempert
Custom Homes • Muskoka
Carpentry • Muti Kitchen & Bath
• RM Custom Concrete Ltd. • Ridley
Windows & Doors • Stevenson
Plumbing Electrical HVAC • Suntek
Window Coverings • Tile Depot
• Trea Building Systems Inc. • Trevor McIvor Architect Inc.
A partially-covered spacious deck on the western side of the cottage offers plenty of seating for basking in the afternoon sun or watching the arrival of twilight and a star-filled night sky. One of the larger lakes in The Archipelago, Crane Lake is home to a variety of fish species including walleye, muskellunge, bass and pike as well as stocked lake trout.
Undeveloped Crown land borders more than 35 miles (about 70 per cent) of the lake’s shoreline.


as finishes are most often incorporated in the architecture,” Trevor explains. “Besides, there are substantial amounts of glass throughout the house, so the outdoors is the interior finish.” The dining table is oriented to ensure every seat has a view of the scenic landscape.
The tranquil waters of Crane Lake take centre stage in the primary bedroom. “The view of the lake is incredible,” says Trevor. A walk-out provides easy access to the outdoors while the en suite echoes high-end spa luxury with a double sink and vanity provided by Muti Kitchen & Bath, a soaker tub and a large walk-in shower with aqua-blue glass tiles. From his office, Trevor enjoys a peaceful view of the lake, the birds he feeds and an exposed rock cut – a quiet reminder of why he chose this place. “I love sitting here, relaxing and watching the birds,” he says. OH
Kohara + Co.


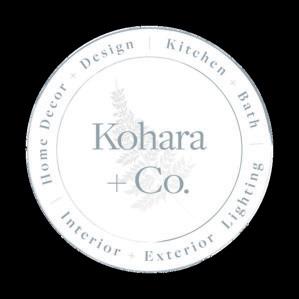



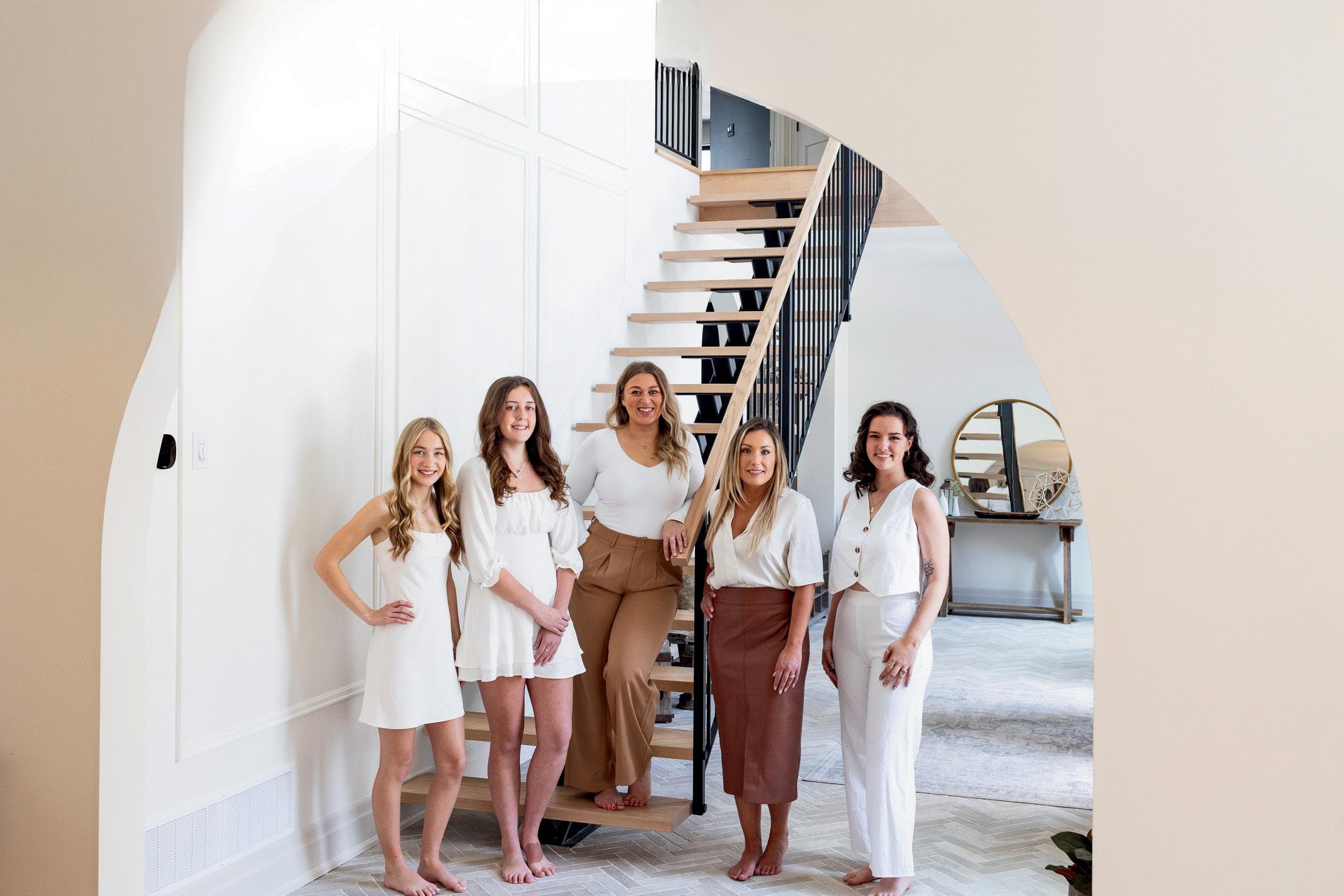
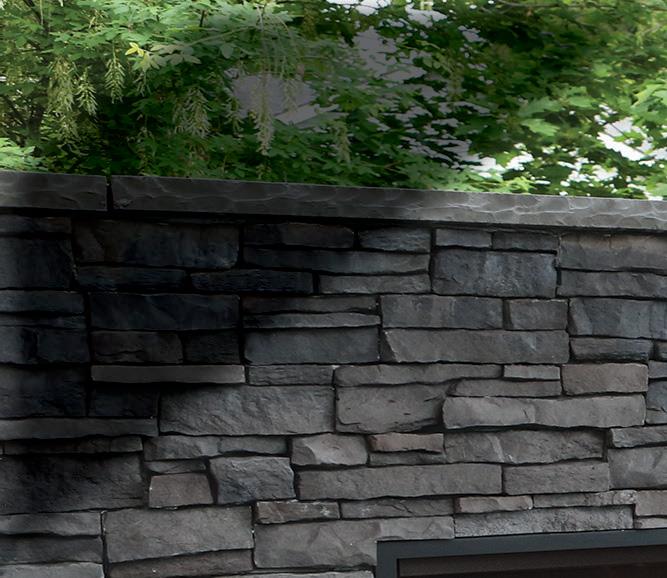
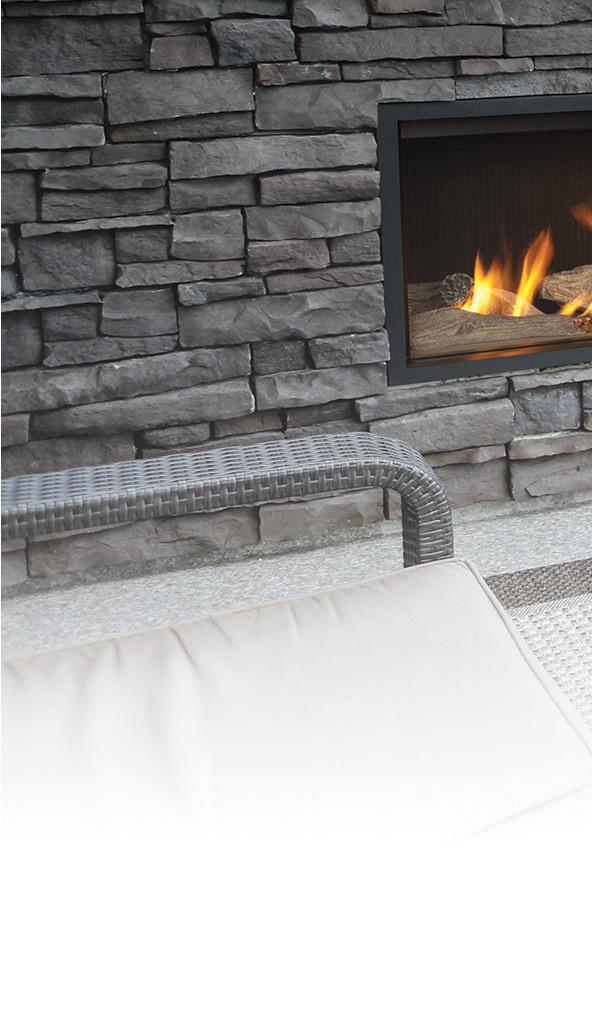
FOR ENTRIES





Entries must be created in Haliburton County in 2024/25
Deadline: Sept. 3, 2025
Exhibition Dates: Sept. 19-Nov. 8, 2025
Reception: Sept. 19, 2025
SCAN QR CODE FOR FULL DETAILS
support provided by:





Paw-fect DESIGNS
STYLISH SPACES WORK FOR THE WHOLE FAMILY, PAWS INCLUDED
STORY BRIANNE SMITH


Who says good design is just for humans? With more than 70 per cent of Canadian households owning at least one pet, it’s clear our furry companions are more than just animals; they are cherished family members. As a result, interior design is increasingly reflecting that bond. Whether it’s clever built-in features or stylish, pet-friendly materials, designing with pets in mind has become a thoughtful and popular element of today’s renovations and new builds.
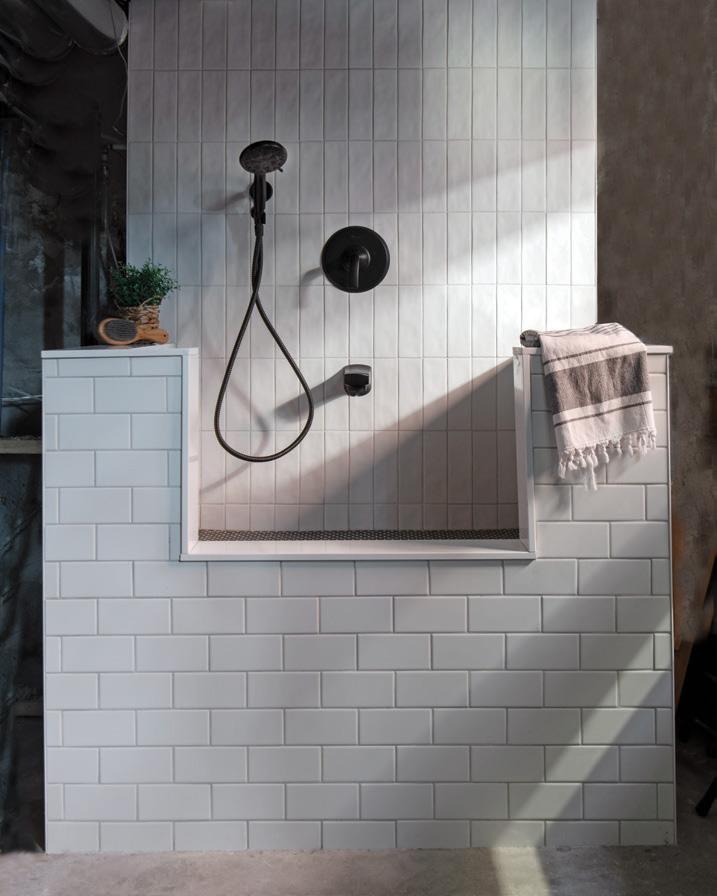

Built-in Pet Wash Stations
Pets bring joy, loyalty and a lot of muddy paw prints! Increasingly, homeowners are incorporating pet wash tubs into their mudrooms or laundry areas. Often waist-height and with little steps, this practical design addition makes bath time easier on everyone and helps keep the
contained to one space.
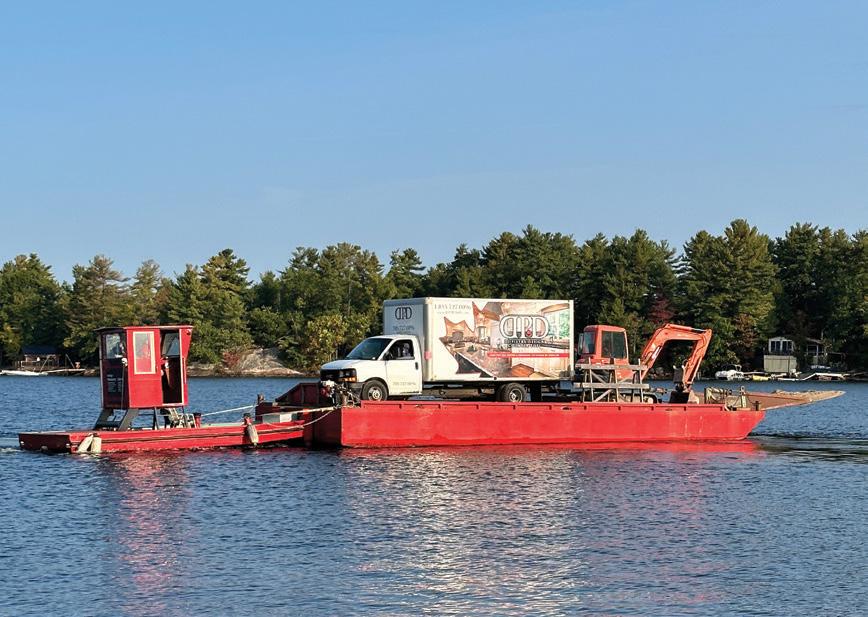
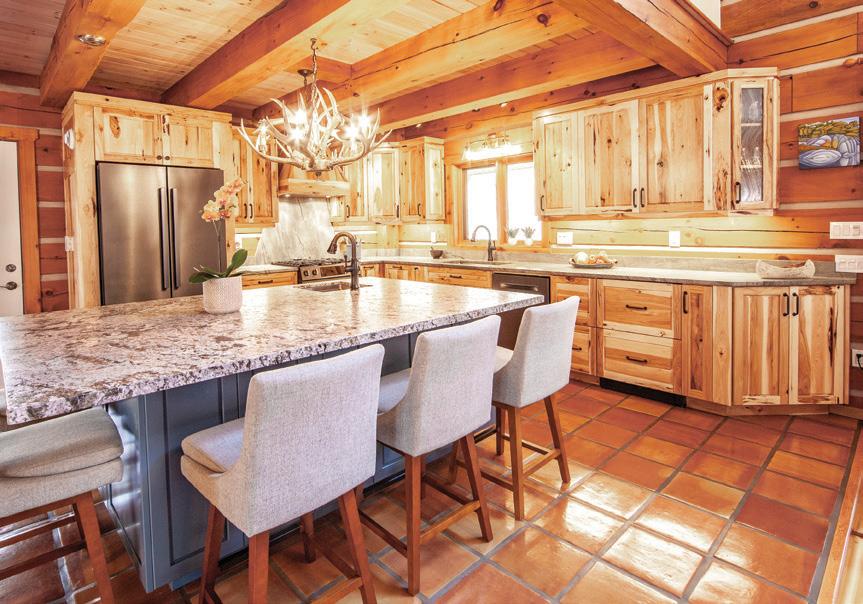
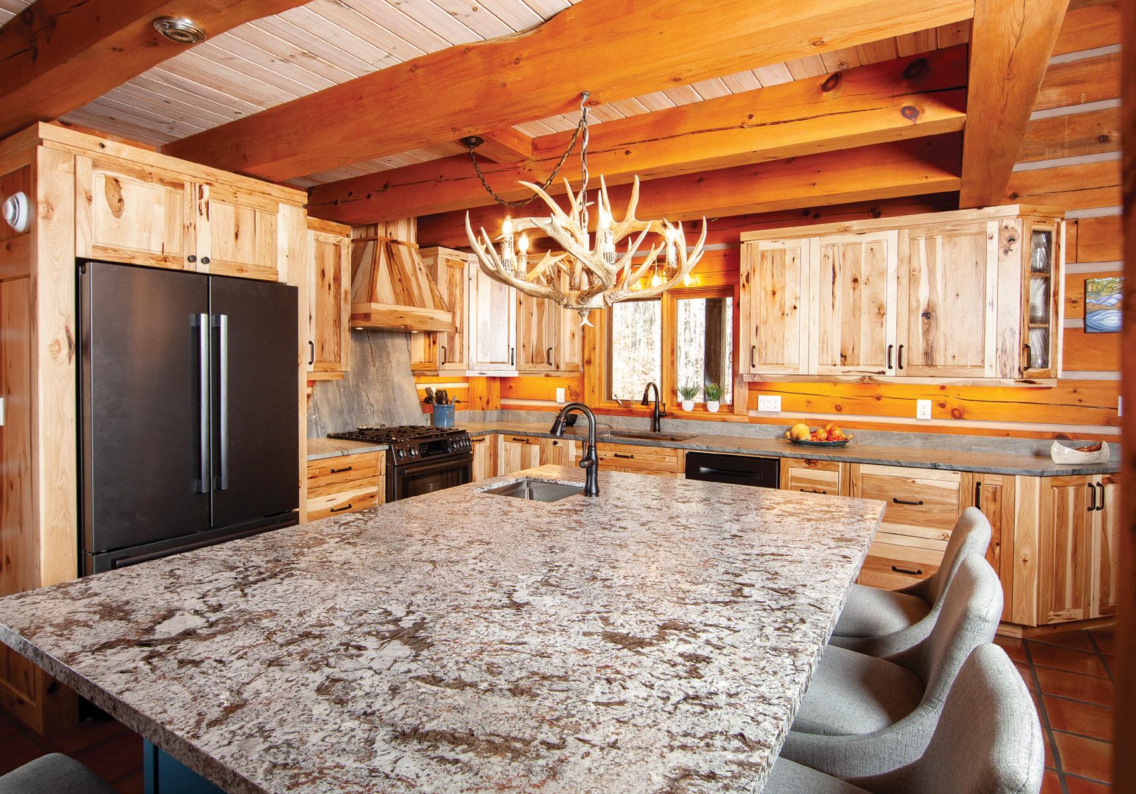
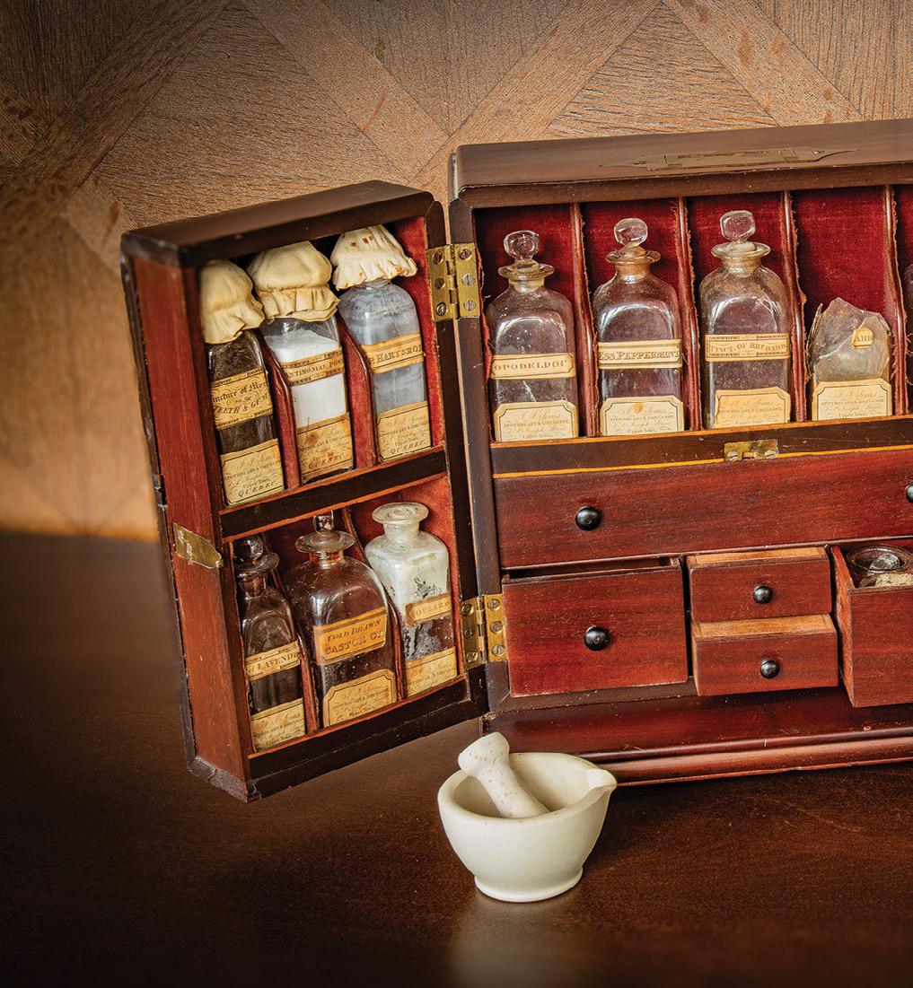

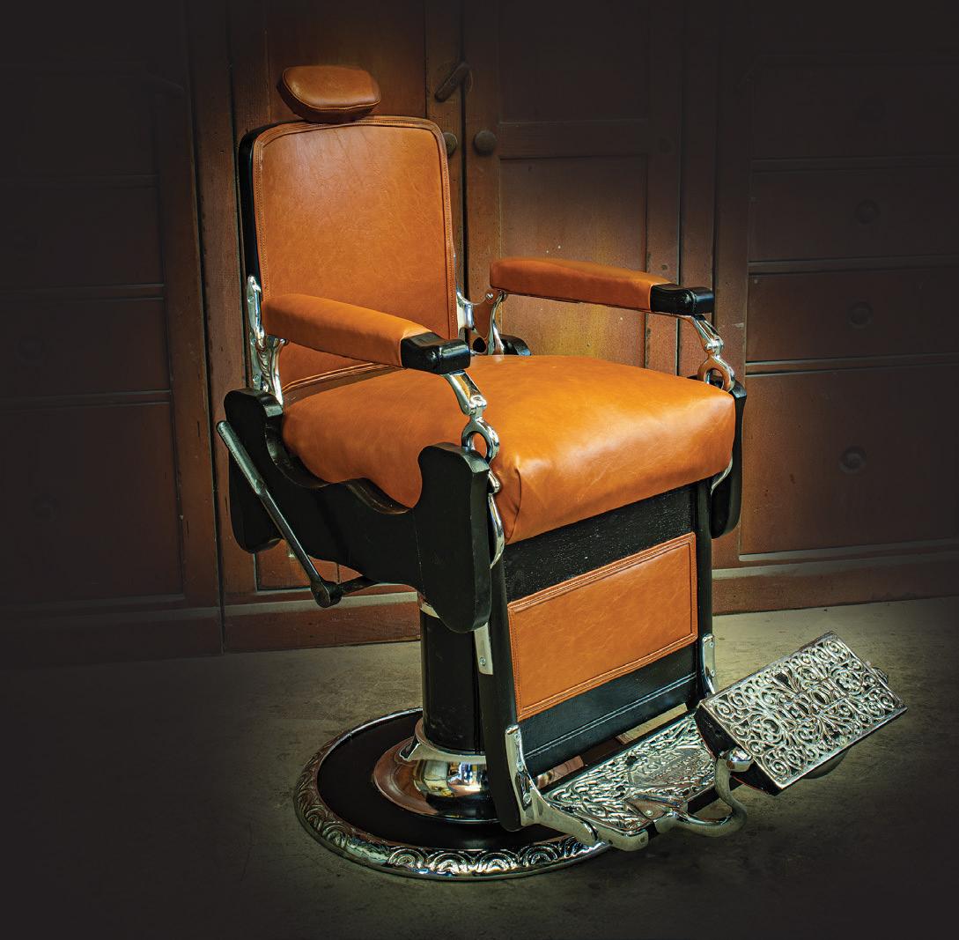
design ideas



Kitchen Nooks
Designers are getting creative with how to incorporate pet needs seamlessly into highuse areas. It’s not uncommon to find built-in food and water stations tucked into the end of kitchen cabinets or islands that offer a sleek, clutter-free solution to a feeding station. And bonus, it eliminates the tripping hazard of bowls on the floor.
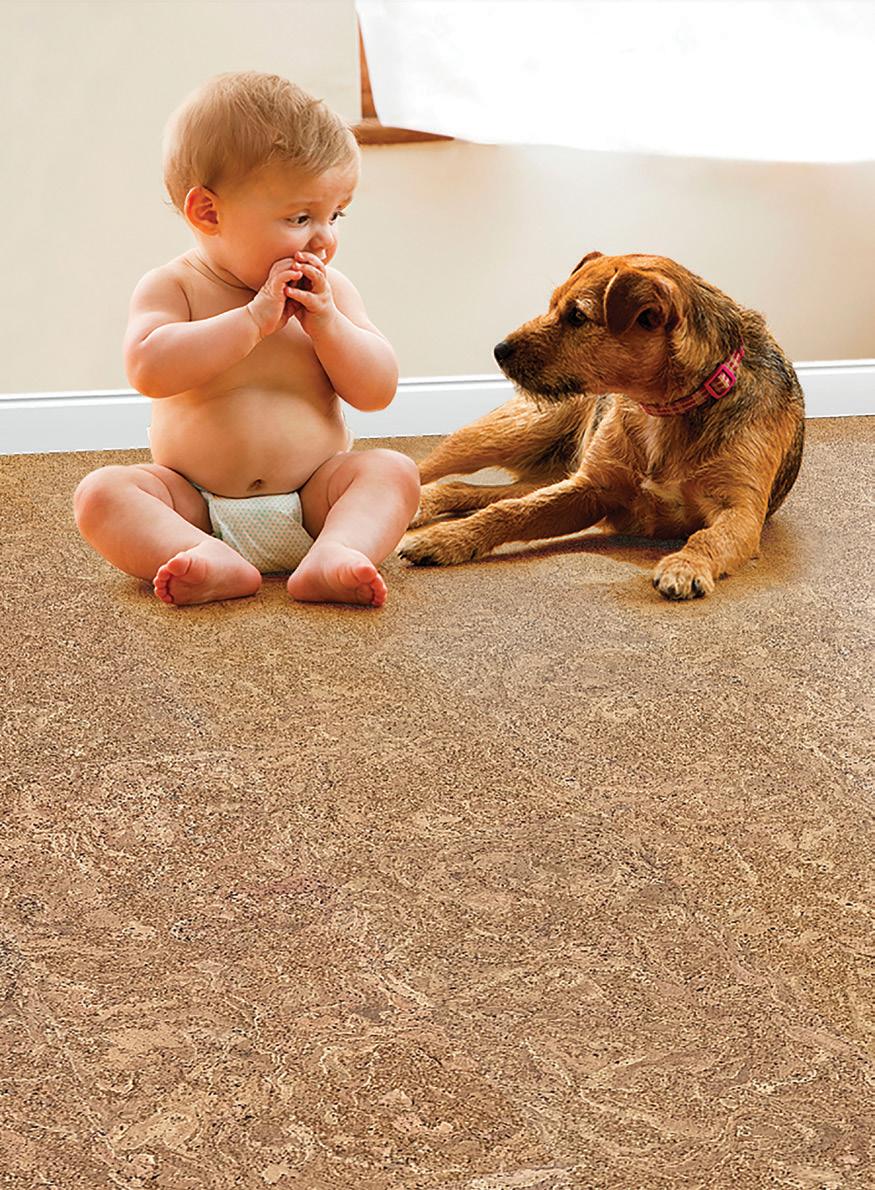
Chic Pet Beds
Pet beds are getting an upgrade. Think custom cushions that match your sofa, built-in sleeping cubbies under staircases or side tables that double as cosy nooks. These thoughtful touches blend form and function without sacrificing your home style or your pet’s comfort.



Pet-Friendly Materials

From washable slipcovers to stain-resistant rugs, there are so many material options on the market that are both beautiful and practical for pet owners. More durable indoor/outdoor fabrics on throw pillows and upholstery can withstand shedding, scratches and spills, all while blending function and style. Shop countless options for pet-resistant flooring that will keep your aesthetic intact while meeting the needs of pets. Many furniture retailers now make it easier than ever by featuring dedicated “pet-friendly” filters or tabs on their websites to help you select the right furniture for both the humans and furry companions in your home. OH
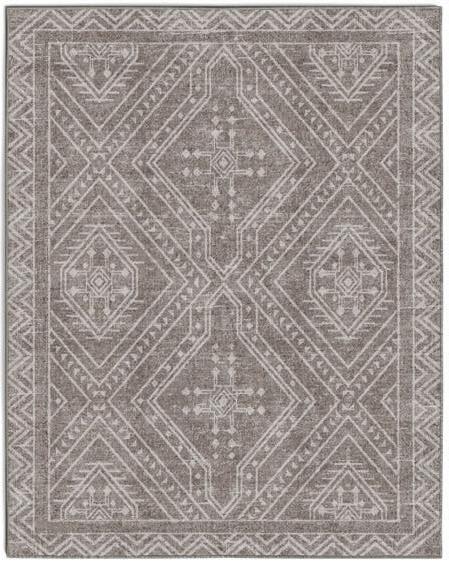

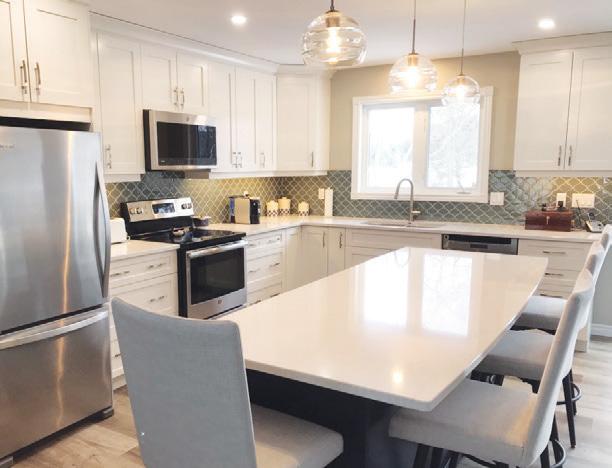




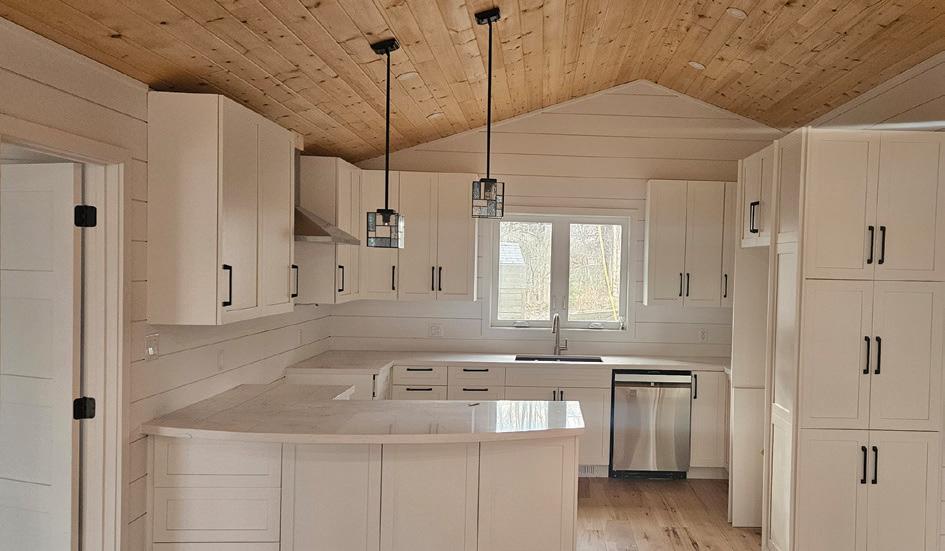


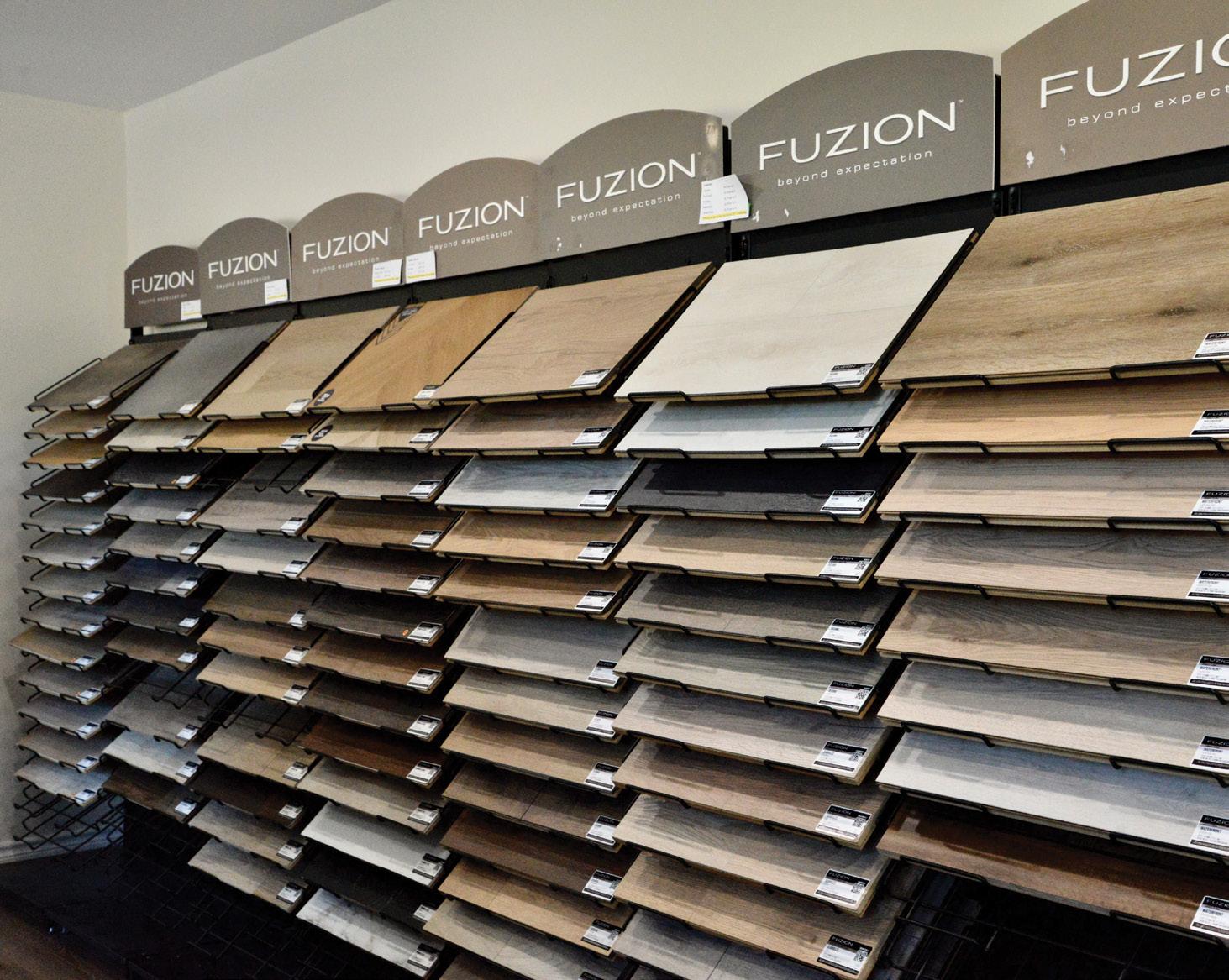
Uptown HAS THE FLOOR

THE PLACE
Uptown Decor & Finishes, Parry Sound’s newest flooring and finishing store, has settled into its new Bowes Street shop with some great advantages for customers and the business. “It’s a better location,” says owner Wendy Benoit. “We have so much more visibility, a lot more traffic and we have a lot more parking available.” The new store has galleries on its main and upper level with a wide variety of flooring and carpet choices displayed as they’d look in someone’s home.

ADVICE
When choosing flooring, keep your lifestyle in mind, says Victoria Benoit. Plenty of visitors, heavy foot traffic, children and pets will all affect flooring choices.
TRENDS


Luxury vinyl plank flooring is a popular choice, says Victoria. Manufacturers have come a long way in making vinyl look like real wood and tile, she says. “We have a line that’s fully scratch-proof. It’s easy to clean, so you can get the look of wood without the hassle of wood.” Carpeting is making a comeback, especially for stairs and bedrooms. “We have a few carpet companies that have some funky patterns and different thicknesses for anyone’s needs.” OH

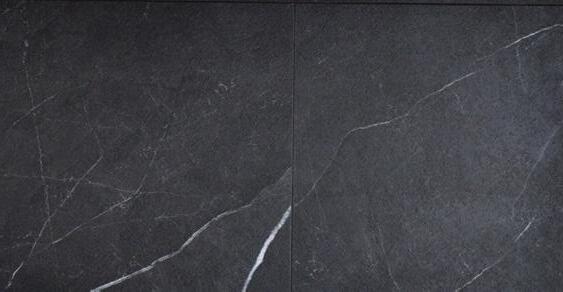
THE PRODUCTS
In addition to carpeting, flooring selections include engineered hardwood, laminate, luxury vinyl plank, luxury vinyl tile, sheet vinyl, ceramic and porcelain tiles. “We definitely recommend people take samples home. We never have a rush on bringing them back,” says Uptown sales associate Victoria Benoit. “We want people to love their flooring and get a good look at it before they buy.”
OPTIONS
Uptown also supplies and installs window coverings, including blinds and shutters. Screens for doors, windows and Muskoka rooms are also available. “We just started selling overhead garage doors,” Victoria says. Flooring installation is handled by an expert who has been doing it for 40 years. “He is amazing.”

77 Bowes St., Parry Sound 705.746.8922 I uptowndecor.ca

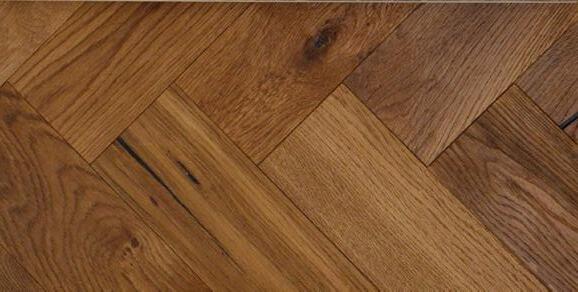
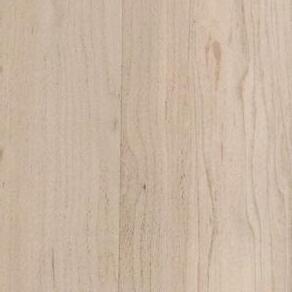
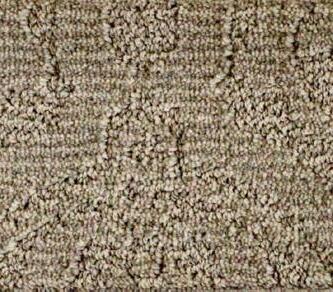
Beaded OUTDOOR CHANDELIER DIY
THIS BEADED CHANDELIER MAKES A CHARMING ADDITION TO YOUR OUTDOOR SPACE. ITS SUBTLE CANDLELIGHT WILL PROVIDE AMBIENCE ON WARM SUMMER EVENINGS.
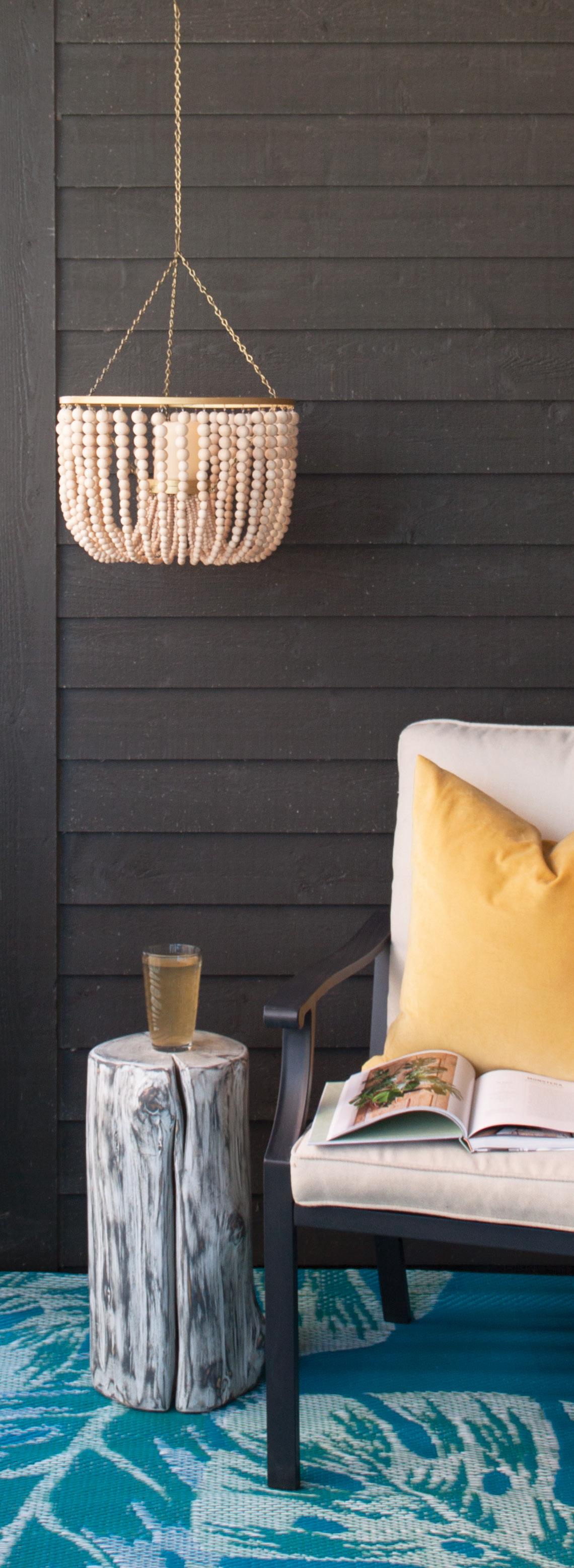
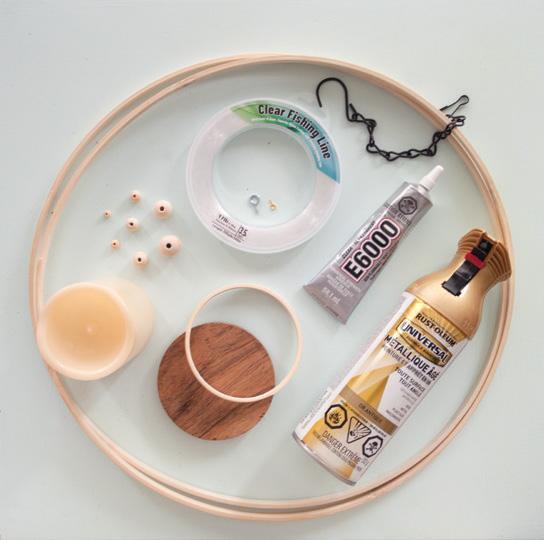
Materials
Two 14-inch wood hoops
4-inch wood disk at least ½-inch thick (we used a coaster)
4-inch wood hoop (we used the inside of a small embroidery hoop)
Strong adhesive
72 small screw eyepins, around 10-by-5mm in size
Six screw eyepins 17mm in size
Hanging planter chain that includes a hook and connector. Three pieces 6 ½-inches long. Three pieces 11-inches long. One piece 13 inches, or longer if needed, with a hook at one end and a connector piece at the other (you can cut or piece together sections of chain to obtain the length needed)
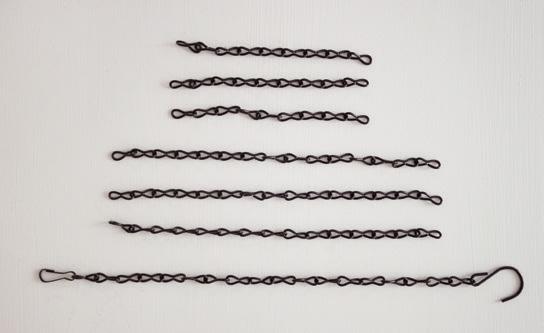
Gold spray paint suitable for outdoors
Strong fishing line
Wood beads in various sizes
(we’ve used 360 6mm, 360 8mm, 144 10mm, 144 12mm, 144 14mm, 144 16mm and 144 20mm)
Flameless outdoor candle
Tools
Pencil
Tape measure
Small handsaw
Four to six clamps
Small piece of cardstock or paper
How-To
1. Start by cutting a small section from one of your 14-inch hoops, so that it fits inside the other hoop. Apply adhesive around the inside of your larger hoop. Place your cut hoop inside, then clamp the hoops together in multiple spots and allow to dry completely. You will have a thicker, sturdier hoop to work with.


2. Measure the outer circumference of your hoop and divide that number by 36 to determine how far apart each 5mm eyepin will be. Make yourself a small paper template with a few premeasured sections drawn on it. Use the template to make little marks with a pencil on the surface around your hoop where you’ll be attaching the eyepins. You should have 36 equally-spaced pencil marks.

PROJECT AND PHOTOGRAPHY
TARA CHATTELL
Drill with bits to match the eyepins (if you don’t have a drill bit small enough for the 5mm eyepins you can use a dremel rotary tool)
Bench vise
Pliers
Scissors

3. Drill small pilot holes at all the pencil marks on the hoop and use pliers to screw in 36 5mm eyepins. These will be for hanging one end of the bead strands.
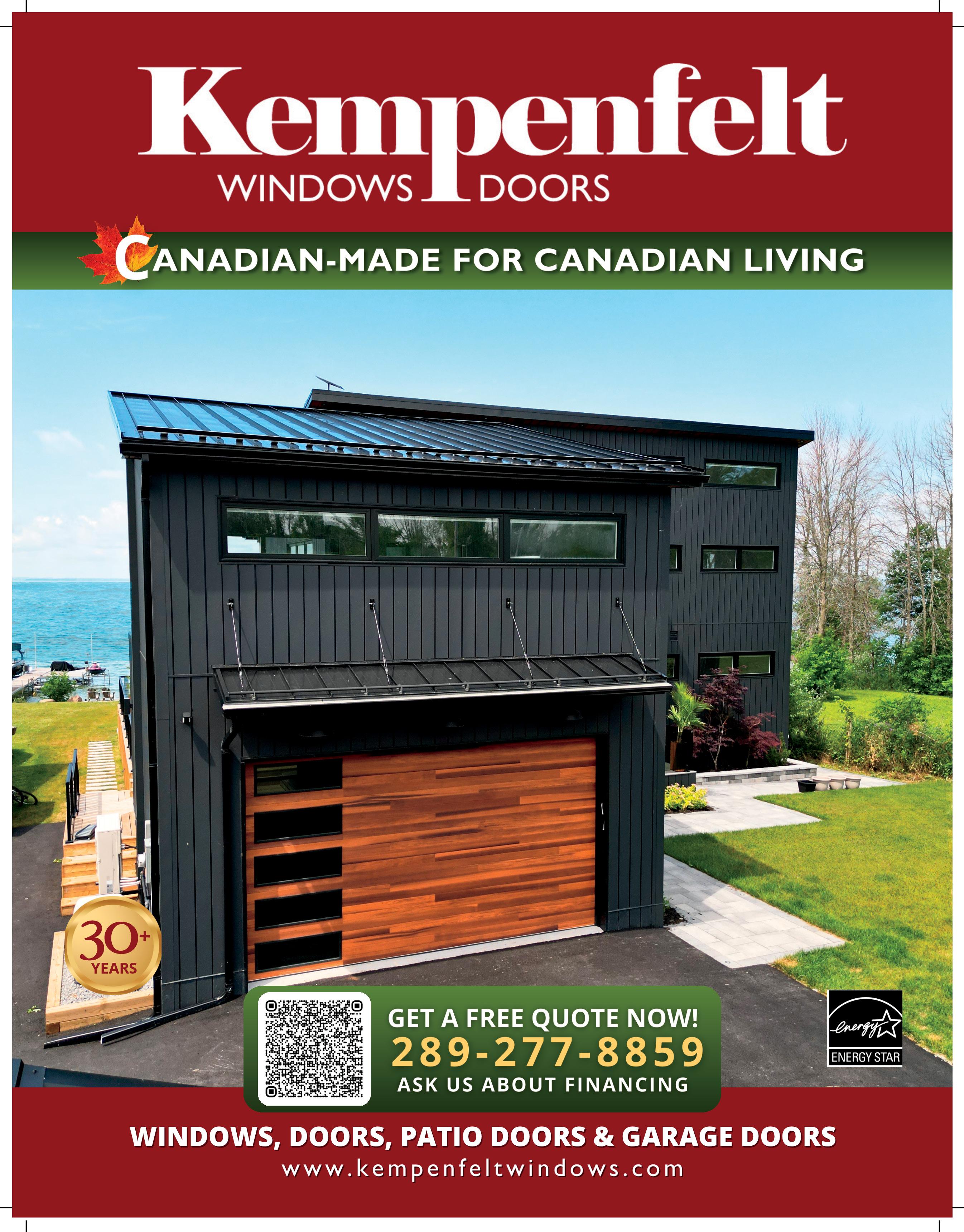


4. Measure the inside circumference of your hoop and divide that number by three. Mark three equally-spaced spots with your pencil on the inside of the hoop. Place the hoop in a bench vise and drill pilot holes for the larger eyepins at each mark. Screw in three 17mm eyepins. These will be used to attach some chain.
5. Now you’re going to repeat this process with the wood disk (coaster). Measure the outer circumference of the wood disk and divide that number by 36. Make another paper template with a few pre-measured sections drawn on it and use it to make 36 pencil marks around the edge of the bottom flat surface of the wood disk.
6. Drill small pilot holes at all the pencil marks on the surface of the wood disk and use pliers to screw in 36 5mm eyepins. These will be for attaching the other end of the bead strands.
7. Using the outer circumference of the wood disk again, divide that number by three and make pencil marks at three equally-spaced spots around the outside of the disk. Place the wood disk in a bench vise and drill pilot holes for the larger eyepins at each mark. Screw in three 17mm eyepins. These will be used to attach some chain that will connect this wood disk to the 14-inch wood hoop.



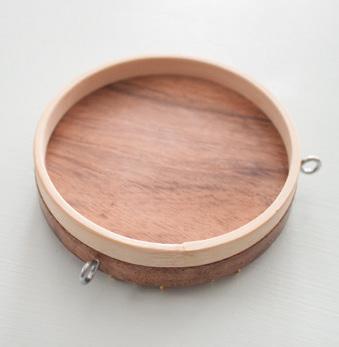
8. With the adhesive, glue the small 4-inch wood hoop to the top surface of the wood disk, clamp them and allow to dry completely. This will be the holder for your flameless candle.
9. Coat your completed wood pieces, chain, hook and connecter piece with gold spray paint and allow to dry. Once all the pieces are dry you can assemble the frame of your chandelier.
10. Hang the longest piece of chain by the hook from something such as a garment rack, shower or curtain rod. This will make it easier to work on your chandelier. Attach the three 11-inch pieces of chain to the connector piece that is at the bottom of your long piece of chain. Using your pliers, attach the other ends of the three 11-inch chains to the larger eyepins on the inside of the wood hoop, making sure that the side with the 36 smaller eyepins is facing down.
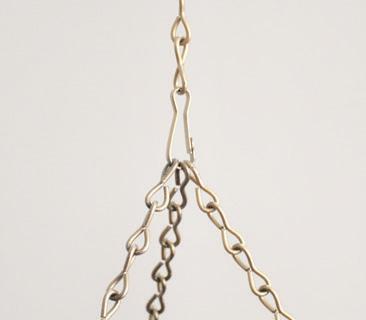

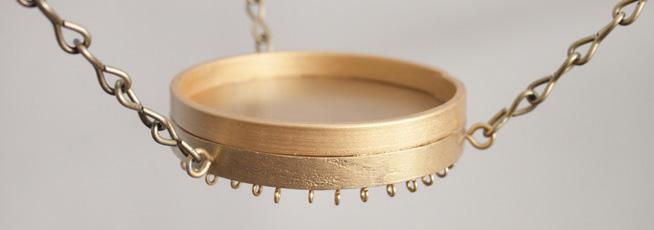
11. Using your pliers again, attach the three 6 ½-inch pieces of chain to the three larger eyepins on the inside of the wood hoop. Then, attach the other end of each chain to the three larger eyepins on the outside of the wood disk, making sure that the side with the 36 smaller eyepins is facing down. Your chandelier frame is complete!
12. Now you’re ready to start stringing some beads. You’ll need 36 strands of beads, approximately 14 ¾ inches in length, with the larger beads starting at one end and gradually transitioning through the varying sizes to the smallest beads on the other end. Each strand consists of four 20mm, four 16mm, four 14mm, four 12mm, four 10mm, 10 8mm and 10 6mm beads.

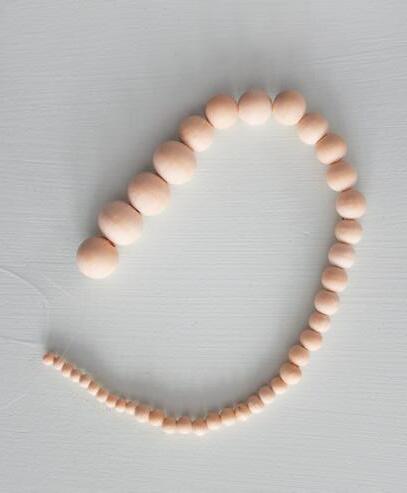
13. To make a beaded strand, cut two pieces of fishing line 25-inches long (we’re doubling up on the fishing line to make the strands stronger). Put the two pieces of line together and tie a double knot about five inches from the ends. This will leave enough extra line to tie the strand to the chandelier frame once the beads are on. Working from the open ends, separate your pieces of line and string one piece through one of your largest beads and push it all the way down to your knot. Bring the two pieces of line back together and string the remaining beads over both pieces of line until you reach the second-last bead. Separate the line pieces again and string one piece through the last bead and then bring the line pieces back together and tie tightly with another double knot. Stringing them this way prevents the beads from sliding off the line at the ends. Repeat this process until you have 36 beaded strands.
14. Tie a beaded strand, beginning at the end with the larger beads, to one of the small eyepins around the bottom of the large wood hoop. Take the other end of the strand, with the smaller beads, and tie it to a small eyepin on the bottom of the wood disk. Repeat this process until all the beaded strands are attached to the frame.
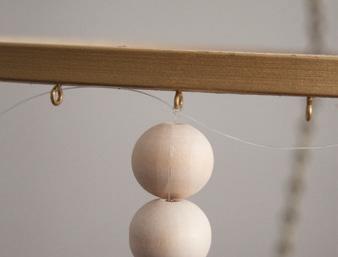



Hang your chandelier in a covered outdoor space and add your flameless candle to the centre. Grab a cold drink, sit and enjoy your beautiful creation! OH

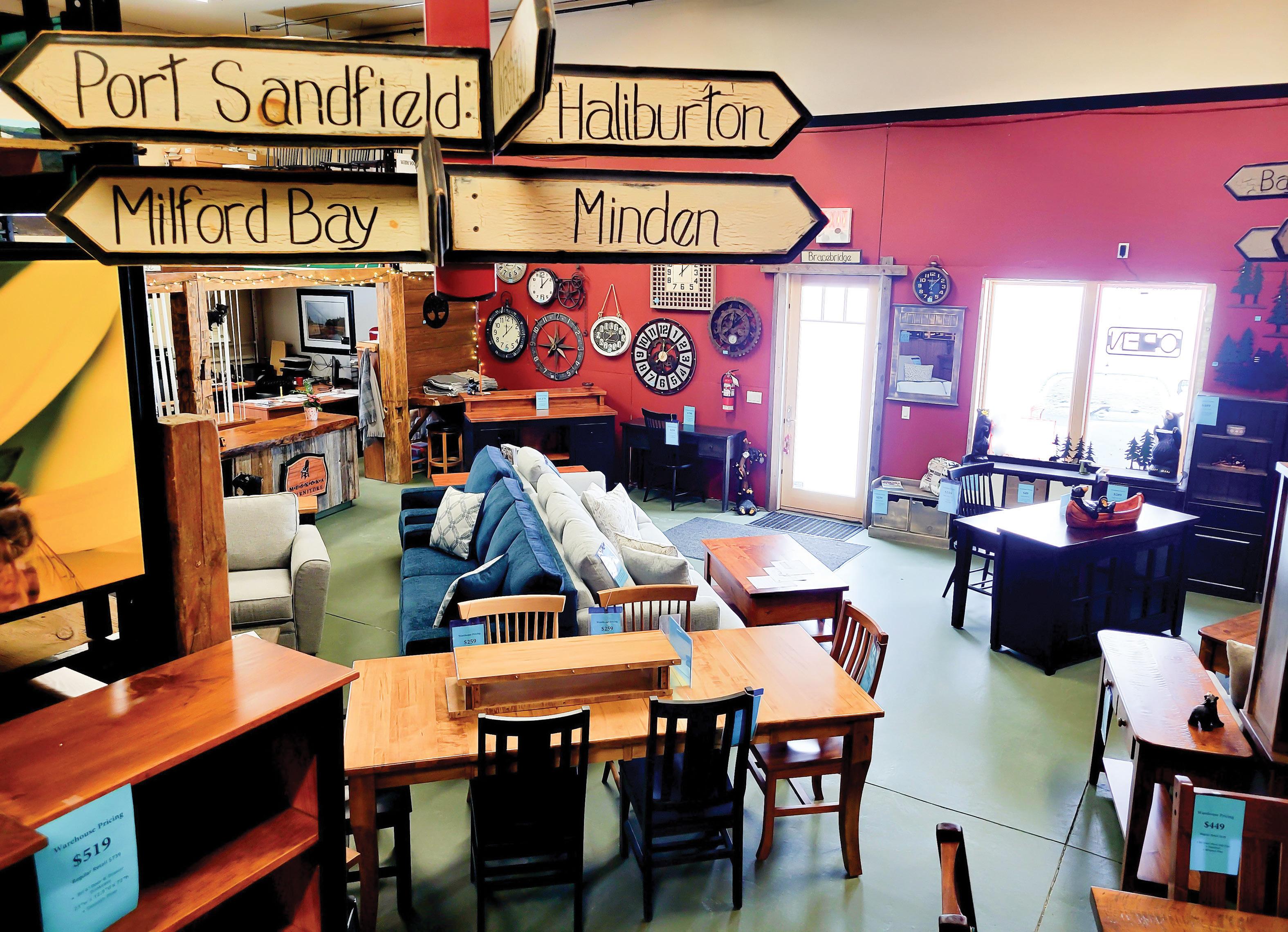

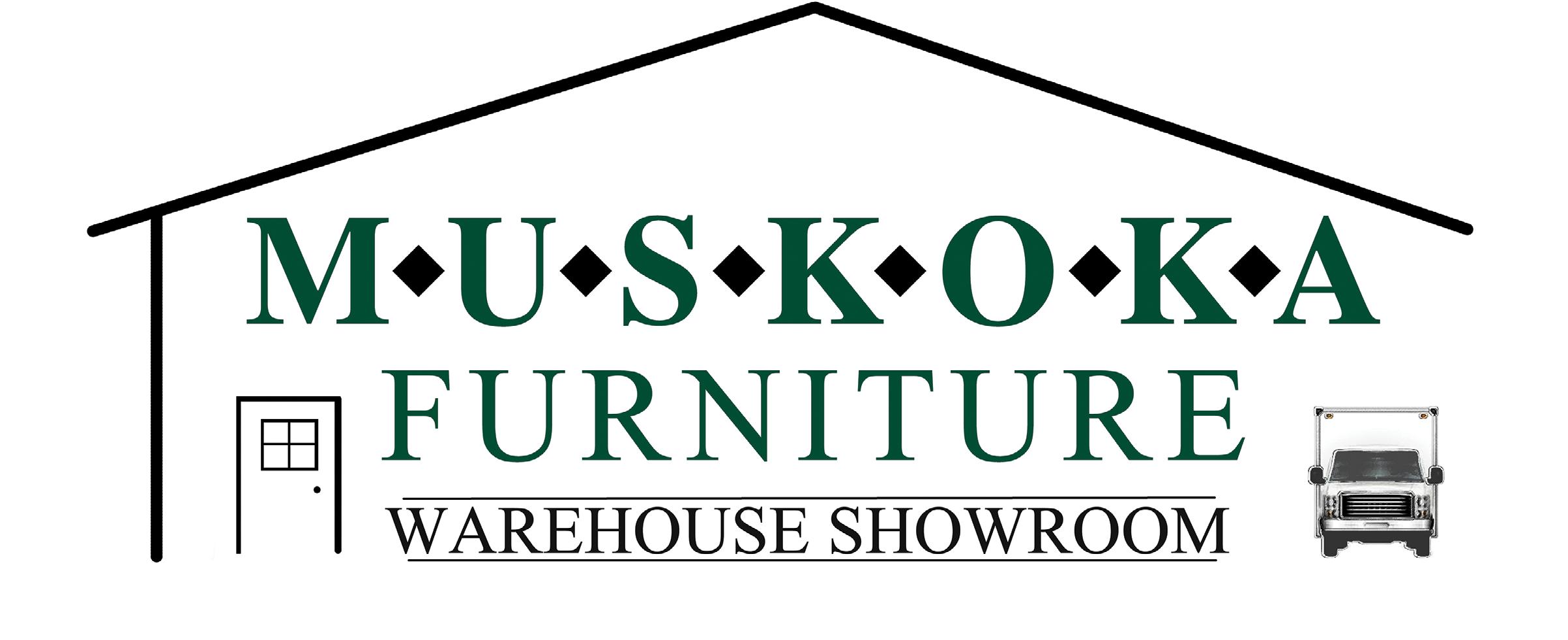

BAKWOODS FIREPLACES AND HEATING LTD
Bakwoods Fireplaces and Heating Ltd was established in 2019. It is a family-run company that prioritizes safety, honesty, integrity, and customer service in the day-to-day operations of our business.
With over 13 years of experience in the hearth and heating industry, you can rest easy knowing that your heating appliance was installed by a certified installer. We specialize in the sales, installation, and service of gas, wood, or electric indoor and outdoor fireplaces. Fireplaces are our passion, but as we like to say, we take care of anything that has a flame.
Whether you need service on your existing appliances, assistance with your dream fireplace, or a complete heating system, we are here to help.
You can call or send us an email. Be sure to visit our website and follow us on Instagram and Facebook.
MIDLAND:
280 Concession 8 E, Tiny STAYNER:
7289 Hwy 26, Stayner 705.467.0600 info@bakwoodsfireplace.ca bakwoodsfireplace.ca
(Please see ad on pg 8)

ABC AERIAL
At ABC Aerial, we specialize in creating exquisite satellite imagery wall art that transforms luxury spaces. Our collection embodies sophistication and artistry, designed to elevate environments and spark meaningful dialogue. From vast urban landscapes to breathtaking natural vistas, our large-format prints on vinyl and acrylic panels offer a unique visual experience that captivates and inspires.
Each piece from ABC Aerial is more than just art – it’s a source of pride, reflecting the unique character of your property and its surroundings. Our satellite imagery connects owners to the beauty of their environment, particularly waterways, offering a rare and intimate view of rivers, lakes and coastlines. These stunning visuals become natural conversation starters, inviting curiosity and admiration, and are designed to captivate and inspire, becoming true centrepieces in any room.
At ABC Aerial, we believe in art that goes beyond décor – it’s a centrepiece that sparks dialogue and invites connection. We have samples posted at Indian River Trading Co., a local retail store at 1 West St, Port Carling, ON.
If you have any questions, contact us at 1.833.303.3078 or info@abcaerial.com
You can also place your orders online at abcaerial.com
(Please see ad on pg 69)

HOME CONSTRUCTION REGULATORY AUTHORITY (HCRA)
The Home Construction Regulatory Authority (HCRA) licenses and regulates the people and companies who build and sell new homes in Ontario. It holds licensed builders to professional standards for competence and ethical conduct, giving homebuyers greater confidence when making one of the biggest purchases of their lives – a newly built home.
In addition to licensing, the HCRA investigates complaints about builder conduct and takes regulatory action to address illegal building and selling activity – including those operating without a licence.
To support informed choices, the HCRA maintains the Ontario Builder Directory (obd.hcraontario.ca) – the authoritative source for background information on more than 7,000 builders and sellers across the province. The HCRA also develops educational tools and resources to support home buying and responsible homeownership.
Through these efforts, the HCRA works to enhance professionalism in Ontario’s homebuilding sector while building trust, promoting accountability, and strengthening consumer confidence during the homebuying process.
416.487.HCRA (4272) hcraontario.ca
Follow us @hcraontario
(Please see ad on pg 103)
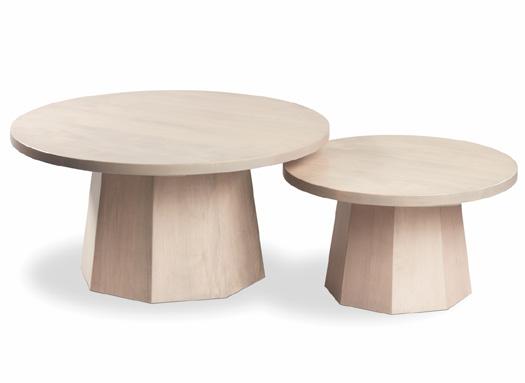
HANDSTONE FURNITURE
In this day and age, not many things are built to last. But Handstone Furniture isn’t one of them. We refuse to compromise. It’s been that way since we started in 1999 as a one-man woodworking shop. Today we remain a familyowned Canadian manufacturer of custom-made, solid wood furniture. We still hand-select the kiln-dried walnut, cherry, maple and red oak hardwoods we work with. We continually invest in adding state-of-the-art manufacturing equipment to our facilities. And we never forget that the only thing equal to the precision and accuracy of modern manufacturing process is the technique and attention to detail that comes from having a reverence for old world craftsmanship. We practice lean manufacturing methods and each piece is built-to-order. Handstone Furniture is different. It takes a little longer to build. You’ll wait a little longer to get it delivered. But we think you’ll agree...its lasting beauty is worth it.
To explore our designer collections and vast customizable options visit handstone.ca
(Please see ad on pg 4)











Confederation Log & Timber Frame has been delivering award-winning homes all around the world for over 45 years. Whether you are dreaming of a modern timber frame, a classic log home, or something in between, we invite you to experience the Confederation difference. Always custom. Amazing support. The total package.

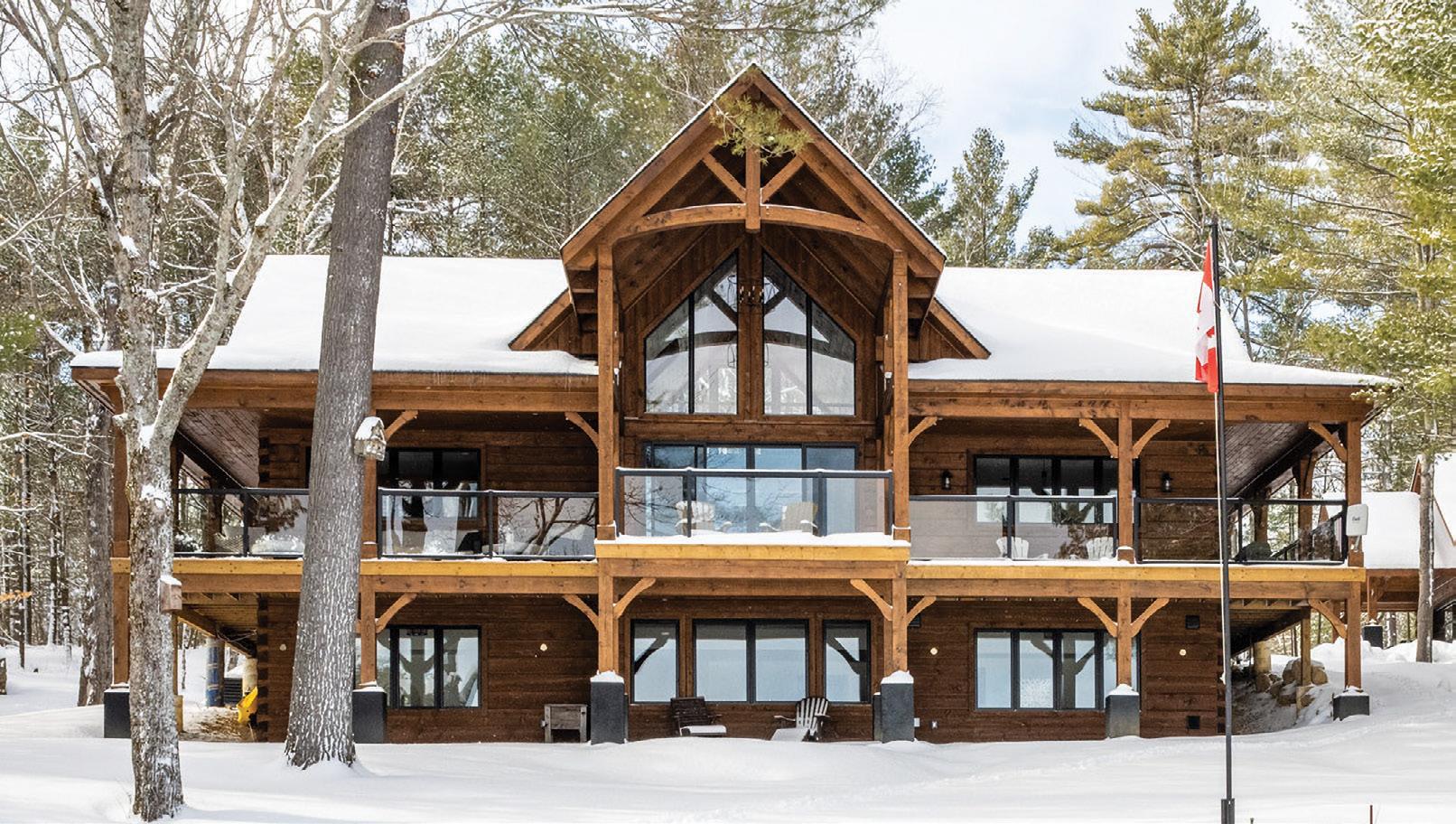



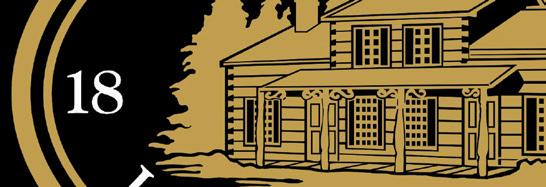



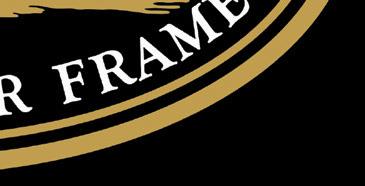

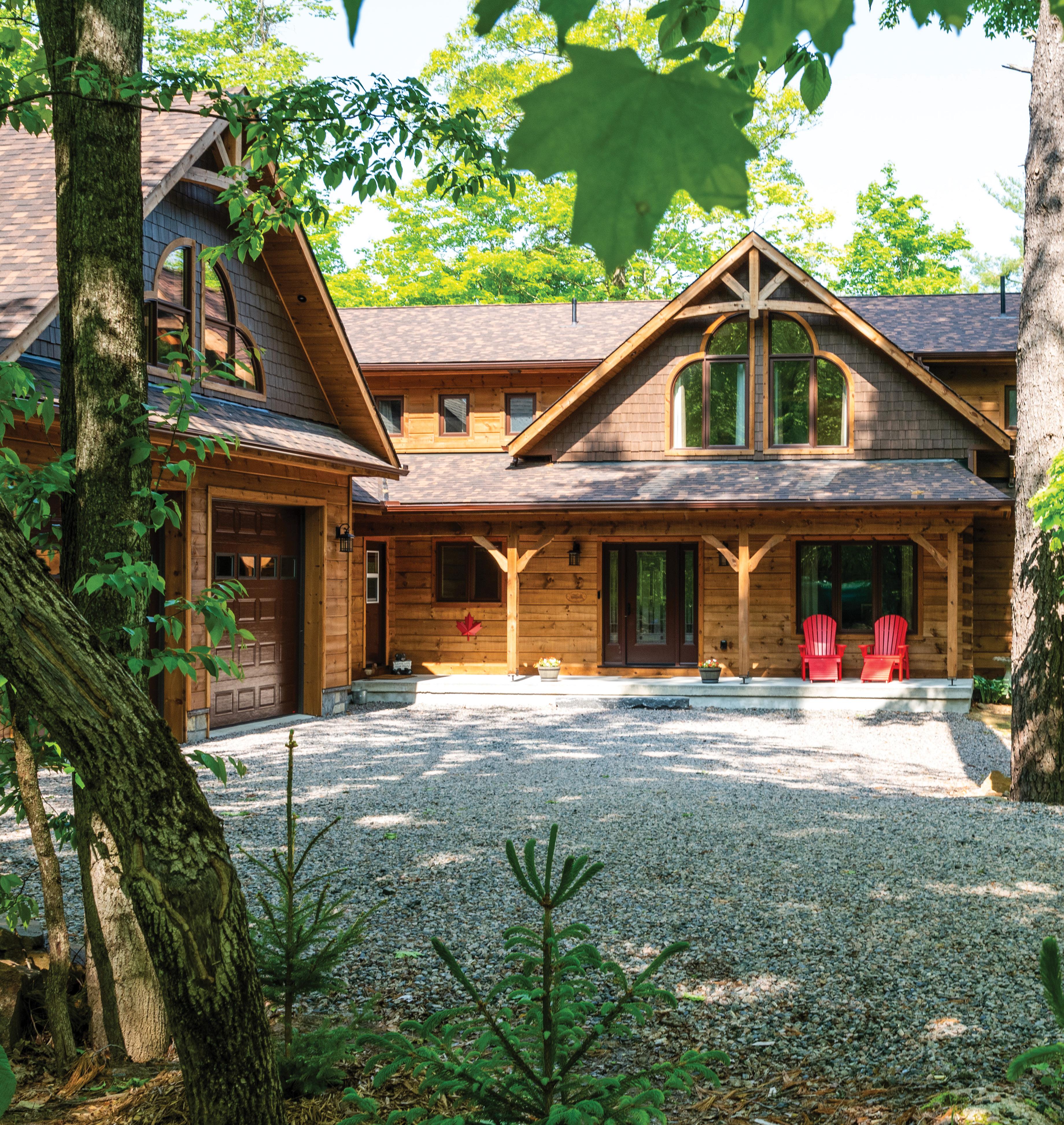
STORY WALTER FRANCZYK
PHOTOGRAPHY SANDY MACKAY

A RIVER TO Adventure
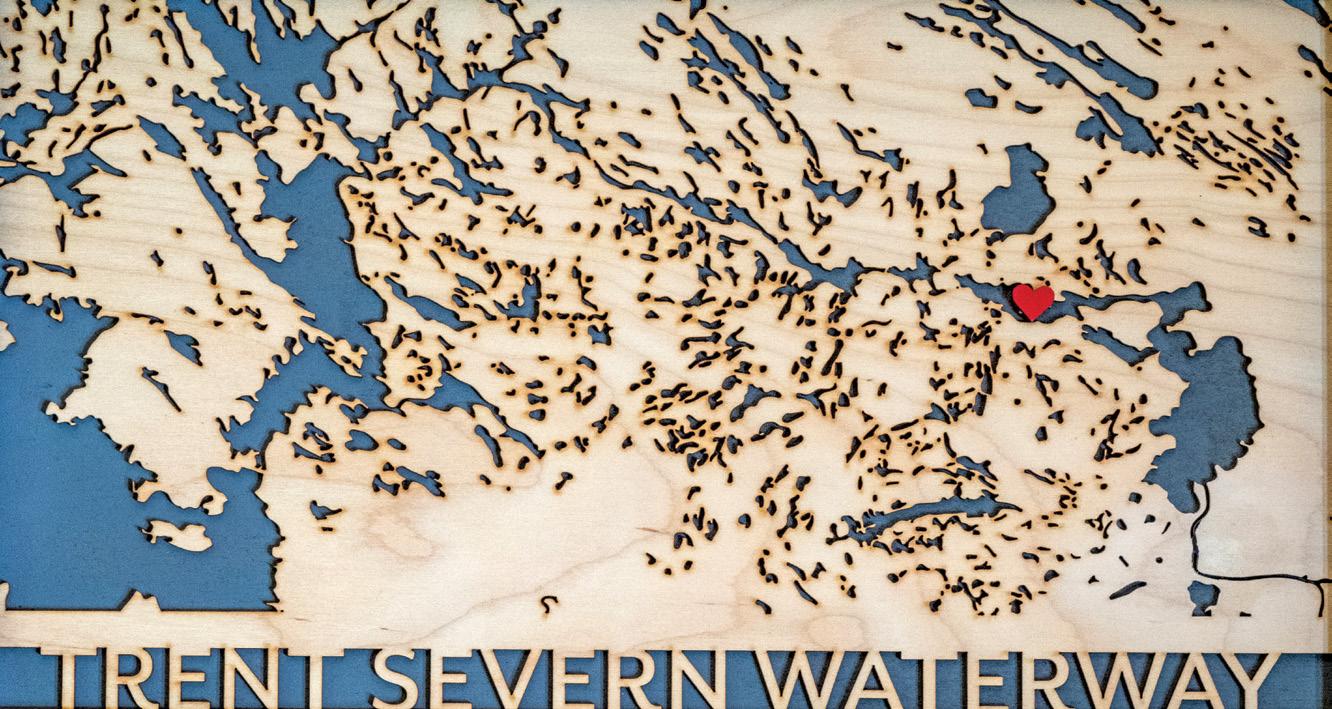

WWayne and Cynthia Hiemstra edged a little closer to Georgian Bay when they built their new Severn River cottage. The eight-bedroom house, manufactured by 1867 Confederation Log & Timber Frame, is a few kilometres downstream from their original cottage on the Severn, a river that’s been their route to adventure and exploration. “We love boating,” says Cynthia. “We’ve done a lot of boating up and down the Trent-Severn Waterway,” says Wayne. A couple of times, they’ve cruised as far east as Peterborough. But Georgian Bay, its islands and the rocky shores of the North Channel and Killarney have been especially intriguing. “We love it there,” says Cynthia. “We usually spend a week up there every summer.”



With four children and a growing number of grandchildren, the Hiemstras had outgrown the cottage they bought 14 years ago in Severn Bridge. “It was a smaller three-bedroom home and our children were a little younger at the time. Over the years, they brought home significant others and grandchildren so it got a little too small for us,” says Cynthia.
They turned to Confederation to help plan a new cottage. Wayne cites the company’s professionalism, its attention to design and its factory tour as factors that sold them on Confederation. “Their website is truly amazing. It’s user friendly,” says Cynthia. “You can pick out the actual size of the house or garage that you’re thinking you want to build. It has hundreds of different blueprints you can look at and the staff is so very willing to change the blueprints around if your lot requires it.”
They sized their home generously, carefully chose wood finishes, stone for fireplaces, floor tiles and paint colours. “We were very involved during the whole construction process. We were very involved in everything,” says Cynthia, who customized drapes and sewed curtains for the cottage’s large front windows.
Continued on page 155
“OUR COTTAGE IS MORE LIKE OUR HOME AND OUR HOME IS MORE LIKE OUR COTTAGE.”
~ Cynthia Hiemstra
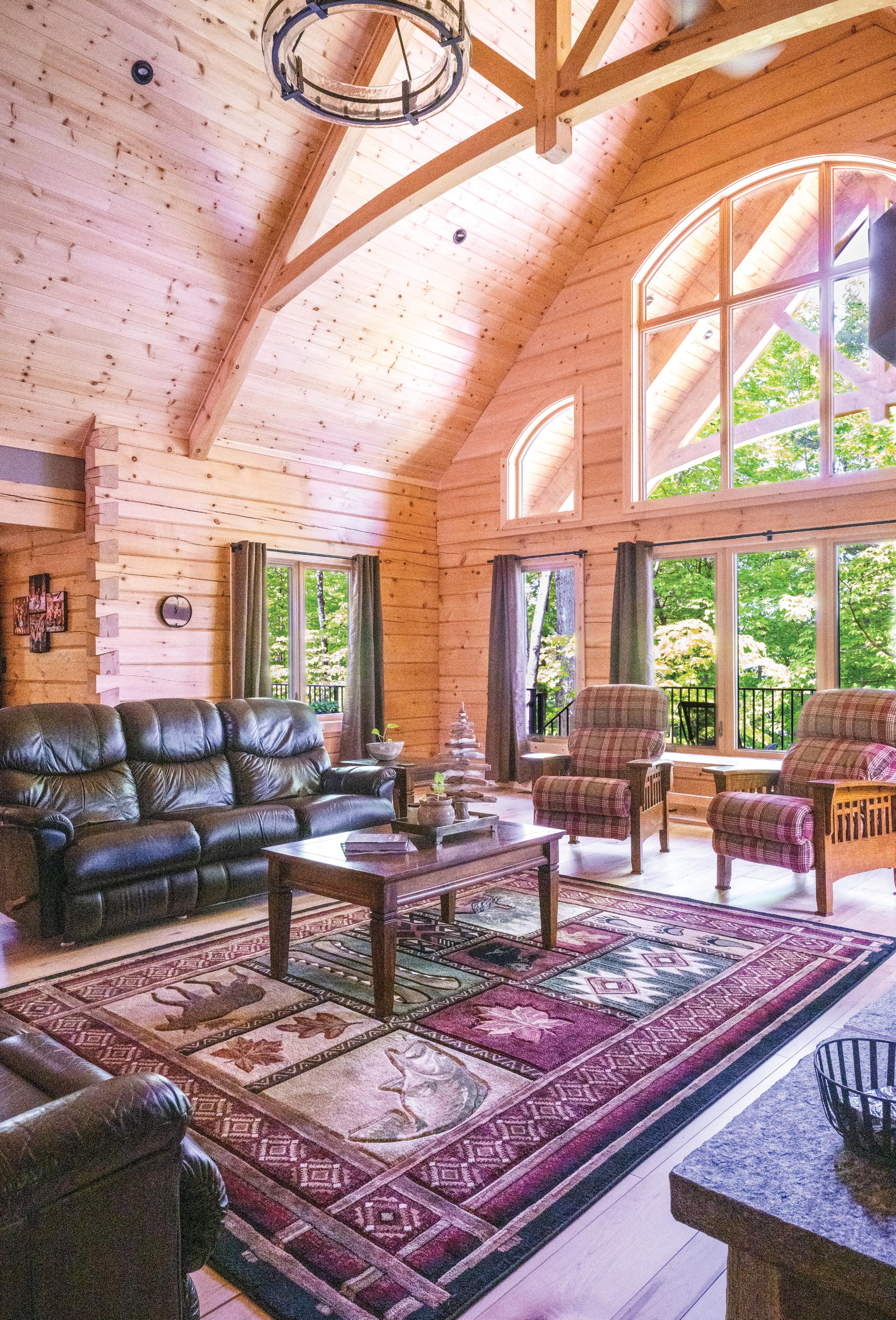
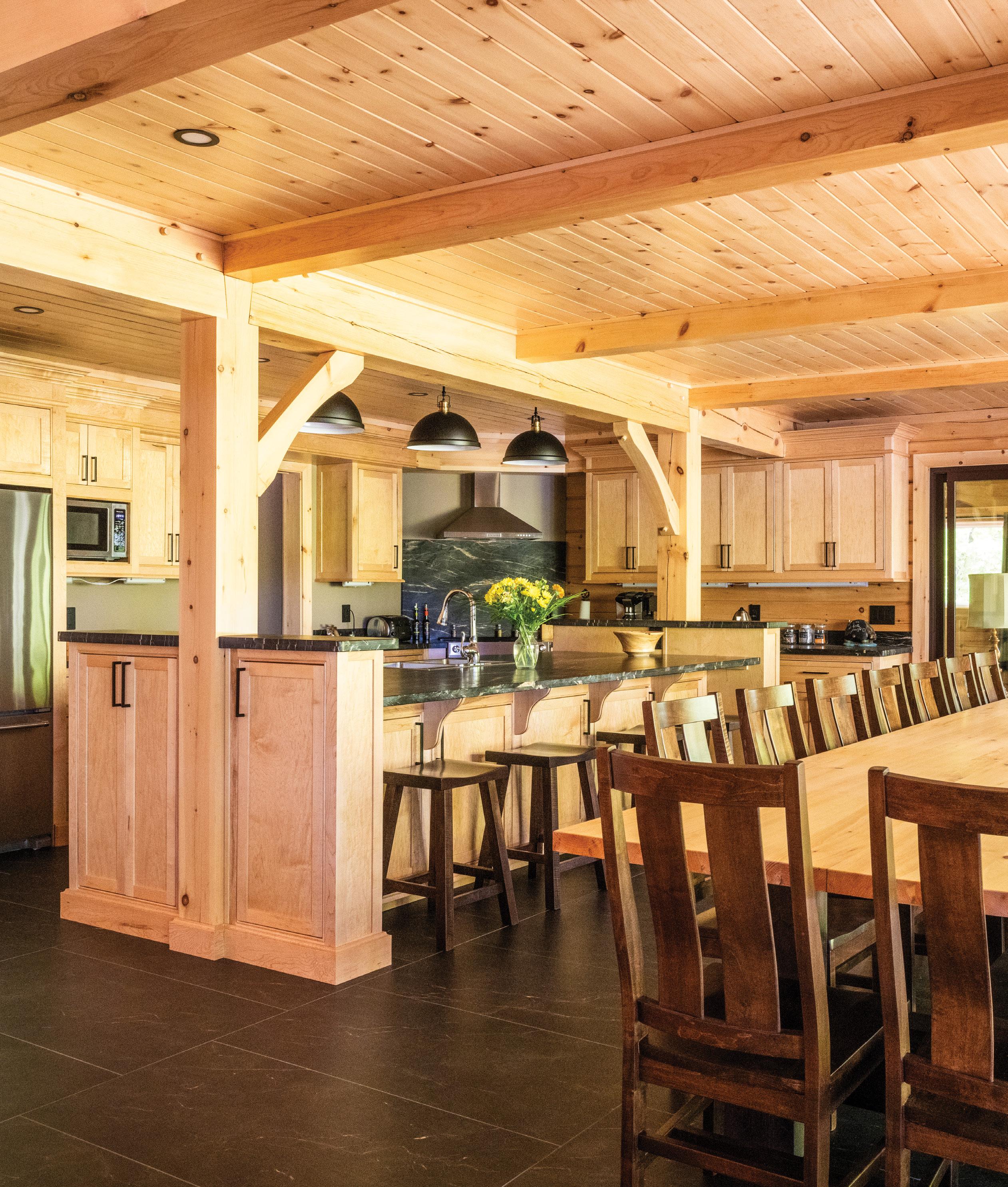
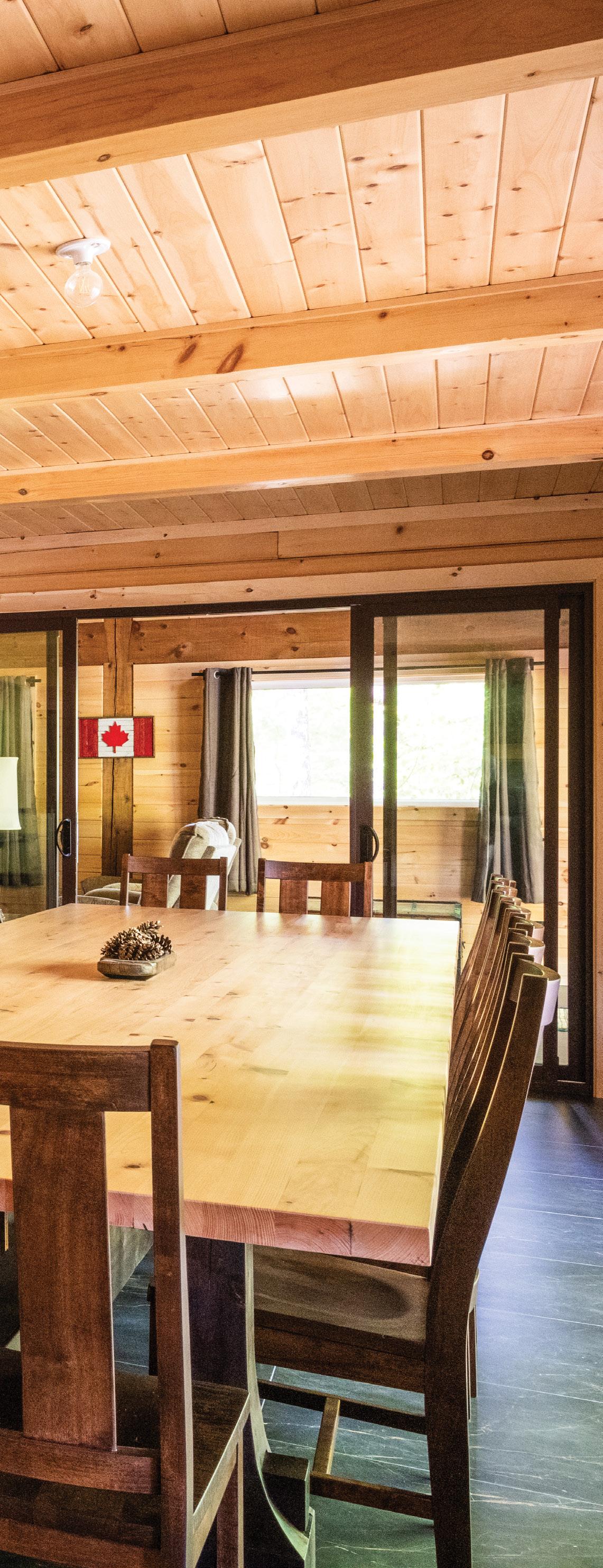

Arched timber trusses span the high vaulted ceiling in the great room where double-banked windows overlook the river. “The front is a lot of glass so you’ve got a beautiful view,” says Wayne. “Sunsets are spectacular,” Cynthia adds. The great room floor, supplied by BreezeWood Hardwood Flooring and installed by Oaks Landing Flooring, is engineered maple in a warm natural finish. At the room’s centre, a dark leather La-Z-Boy sofa and matching recliners gather around a substantial Napoleon Home Comfort wood-burning fireplace, encased in granite by Middaugh Masonry. Additional custom furniture throughout the home was purchased from DJ’s Handcrafted Solid Wood Furniture Inc.
The kitchen’s maple cabinetry echoes the ambience of the great room. The kitchen island and counters are finished in black leathered Belvedere Quartzite, supplied by Interstone Marble & Granite, fabricated and installed by Stoneway Marble & Granite. For their kitchen and dining room floor, Wayne and Cynthia found large format ceramic tiles at Sarana Tile to match the wisps of gold and grey that marble the dark kitchen counters.
In the adjoining dining space, a 17-foot table is a beautiful example of the couple’s intent to repurpose the wood of tall pine trees felled to make way for the cottage construction. Custom-built by I Would Build owner Ben Rawson, the table can seat 18 people. Ben also repurposed the pine to build benches of various sizes for rooms throughout the home and all the custom closet shelving. The main floor is bookended with a Muskoka room on one end and on the other side, the primary bedroom with its en suite and private walkout to the front deck and hot tub. Continued on page 158



“THEY WERE PHENOMENAL, THEIR WORK ETHIC AND THE QUALITY OF THE JOB THEY DID, IT WAS JUST AMAZING TO WATCH THESE GUYS.” ~ Wayne Hiemstra
TOP LEFT: Cynthia used this room at the front of the cottage as her sewing centre where she customized the home’s drapes.
BELOW: Five large upstairs bedrooms offer plenty of space for the couple’s guests, children and grandchildren.

Double A Welding & Fabrication created the deck’s metal privacy panels, embellished with cutouts shaped like the windswept pines of Georgian Bay.
Five upstairs bedrooms are accessed by a stairway for which Wayne and Cynthia built wide wooden treads with pine blocks from Breezewood Lumber. It took many hours, but the couple made the treads in their shop at home. “I got to buy some new tools. That was a bonus,” says Wayne. They also made the pine stair treads leading to the bonus room, a large living space above the garage. They purchased all specialty interior doors from Desboro Doors
Lakewood Construction earned high praise for its work in finishing the new home. “They were phenomenal, their work ethic and the quality of the job they did,” says Wayne. “It was just amazing to watch these guys.”
Cynthia was impressed with Lakewood’s versatility. “They were willing to try things that they’ve never done before, such as the rounded trim on our arched windows. The system they put together, when they’d never done that before, was just amazing.”
Continued on page 160




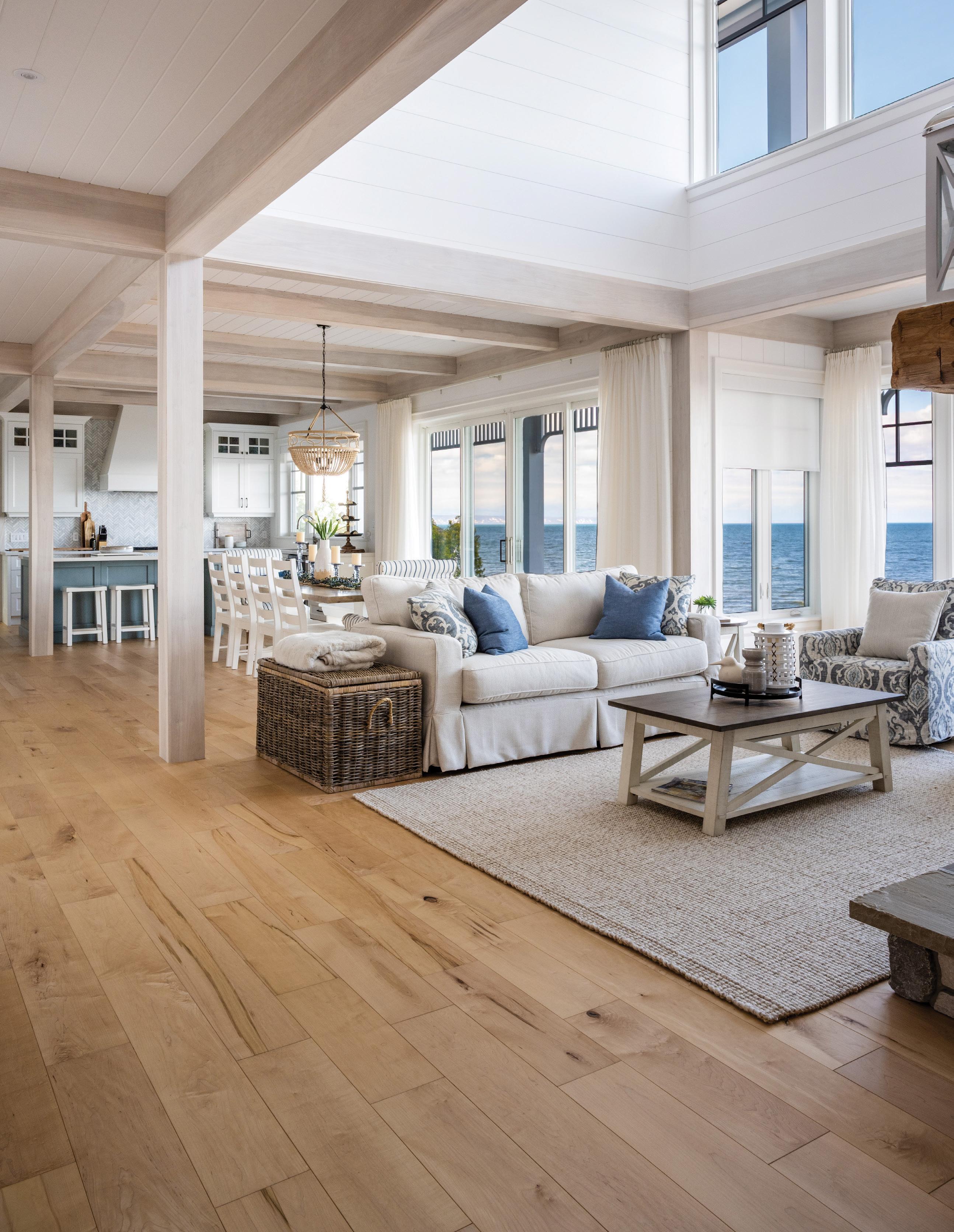


LOCAL SOURCE GUIDE
• 1867 Confederation Log & Timber Frame
• BCM Electric Systems Ltd. • Benjamin Moore • BreezeWood Hardwood Flooring
• BreezeWood Lumber • C.A.L. Tile & Hardwood
• DJ’s Handcrafted Solid Wood Furniture Inc. • Desboro Doors • Double A Welding & Fabrication • Elliott Tree Farm • Garaga Doors
• Glass Doctor • Goettlers Of Dublin Fine
Furniture • Heeman’s • Home Hardware
• House of TL (Uxbridge) • I Would Build
• Interstone Marble & Granite • Knapp’s
Furniture & Appliances • Lakewood Construction
• Linen Chest • Litemode • Middaugh Masonry
• Muskoka Handmade • Napoleon Home
Comfort • Northern Expressions Canada • Oaks
Landing Flooring • PlumbLines Inc. • Sarana
Tile • Security Concepts • Southwood Sand & Gravel • Stairhaus • Stoneway Marble & Granite
• Stoneworks Masonry • Trough Man • Weston’s
Painting • Woodmill of Muskoka
Confederation also stepped up when the couple decided to add an oversize garage to the home. “Originally the blueprint for our Confederation log home here did not include an attached garage. Once we wanted that added to our home, Confederation was really amazing about helping develop the breezeway area between the home and the garage. They were also very good about helping us do the blueprints and coordinating looks for our potential shop as well.” The home’s ground floor with its in-floor heating, living room, two bedrooms and potential billiards room is a work in progress, awaiting final flooring. But the cottage is already living up to its destiny as the home where the Hiemstras plan to retire. They’re spending more and more time at their riverfront house. “Our cottage is more like our home and our home is more like our cottage,” Cynthia says. OH
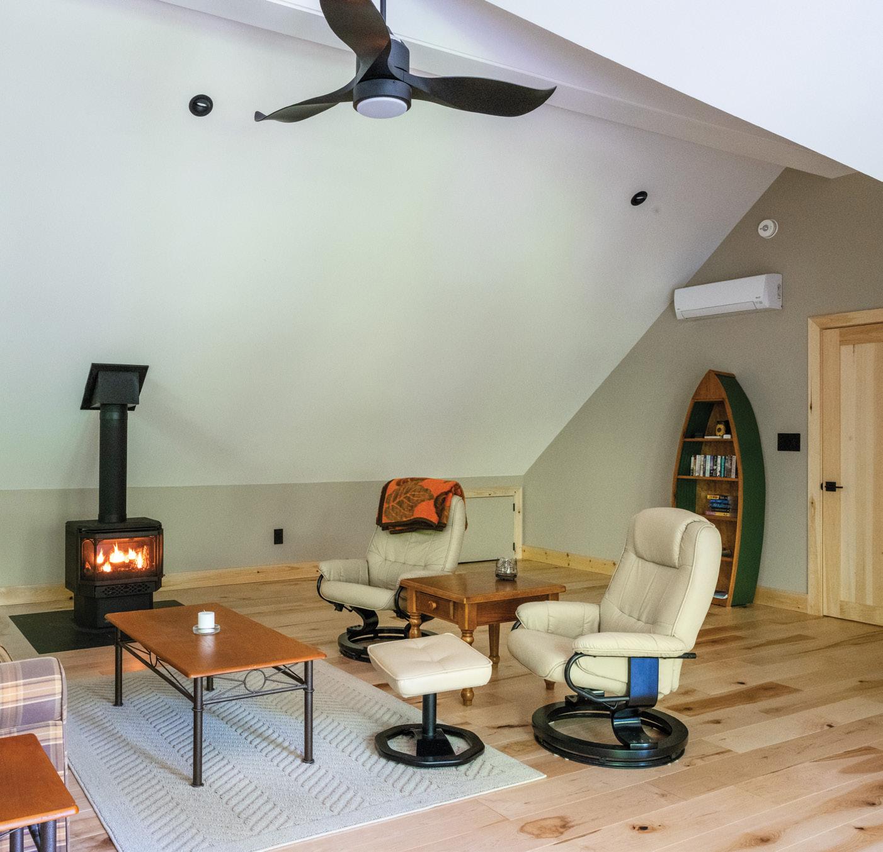
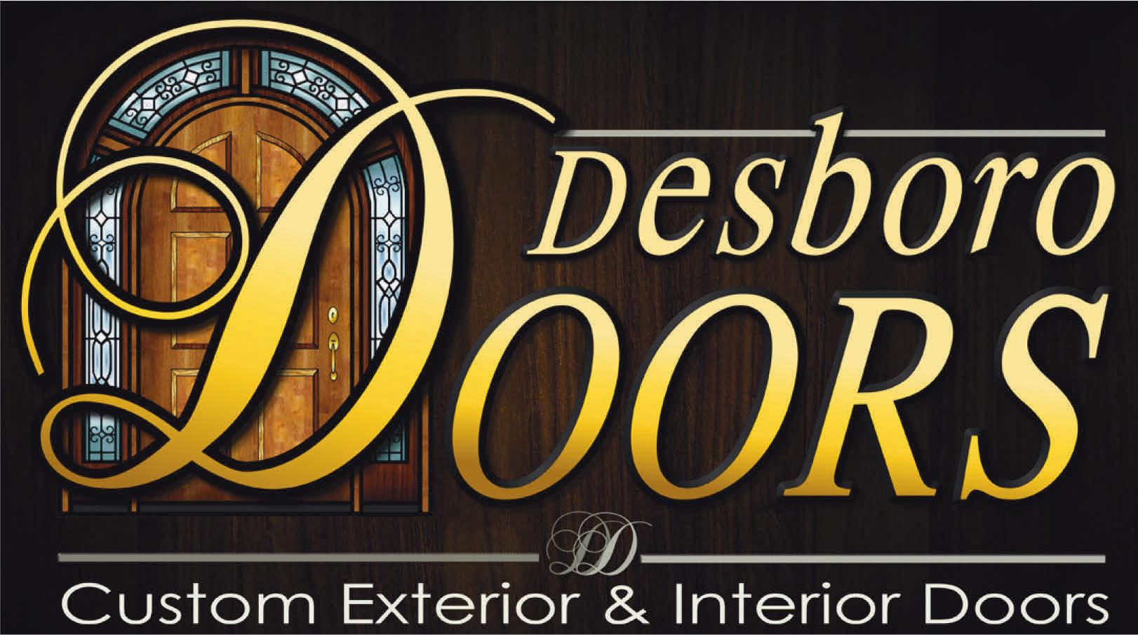

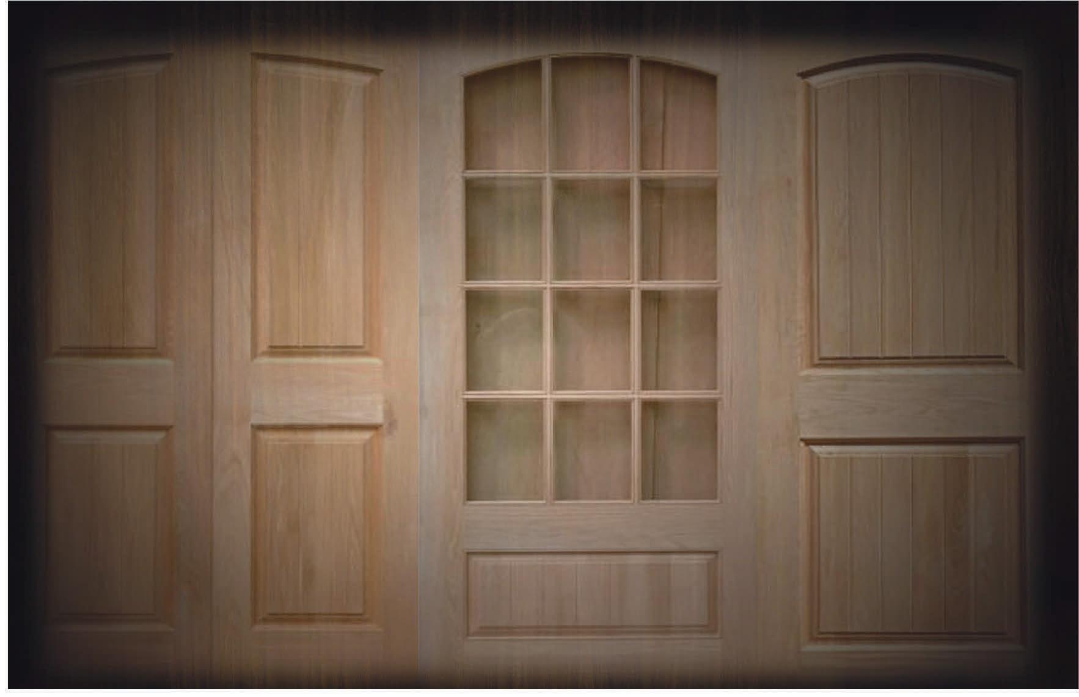

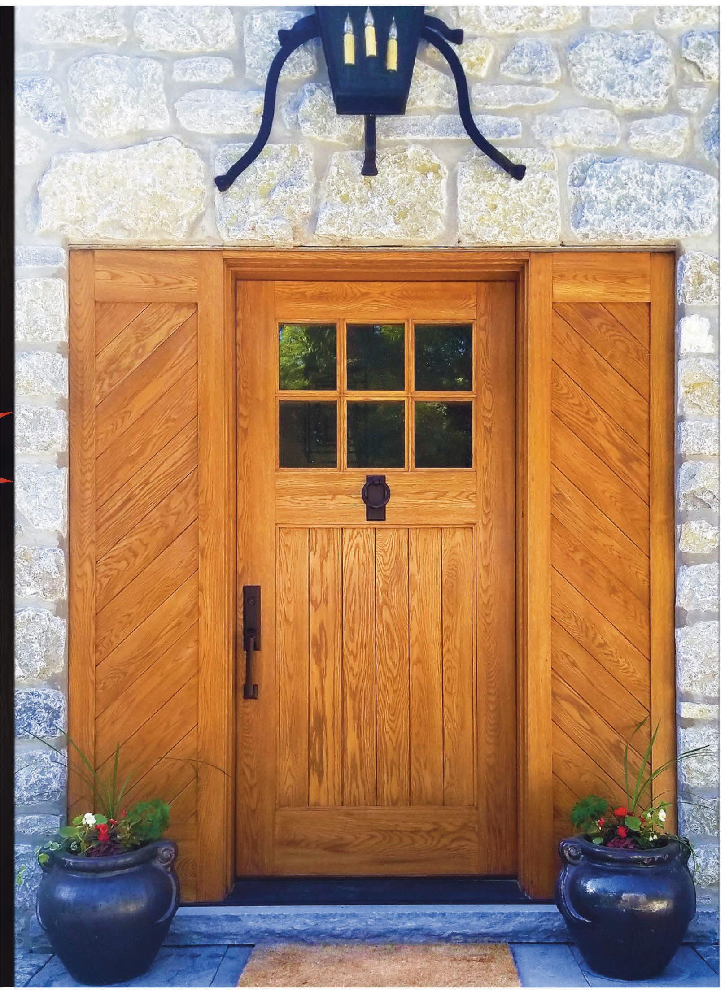
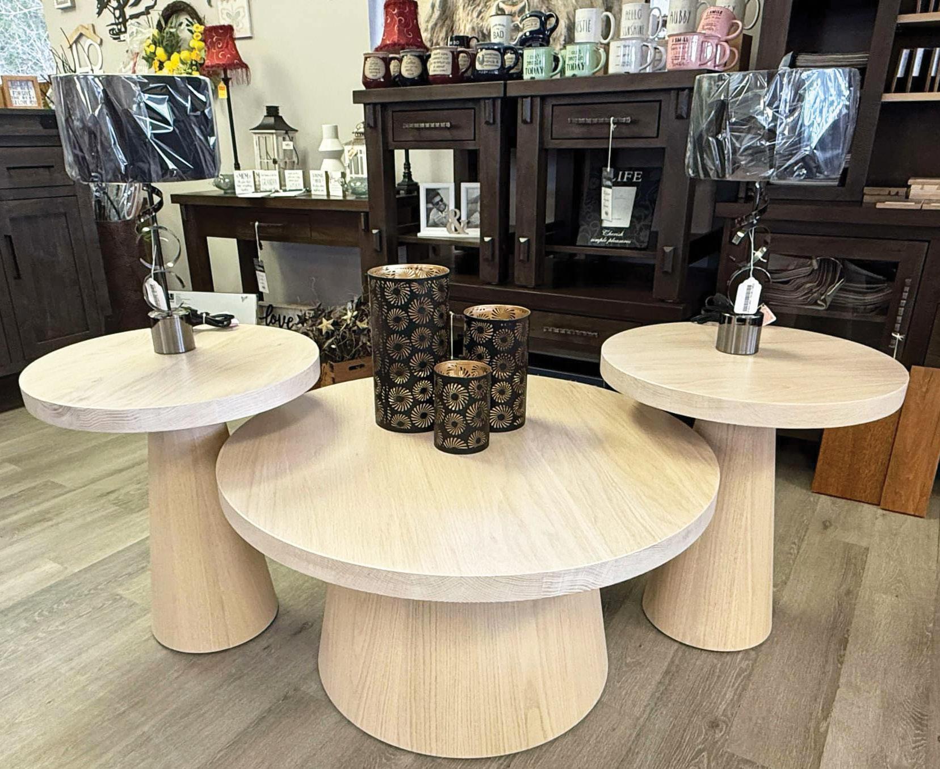







ETON MESS
This timeless British dessert features layers of crisp meringue, fluffy whipped cream and fresh summer berries. Delicate yet indulgent, this beautifully simple dish is perfect for warm-weather entertaining.





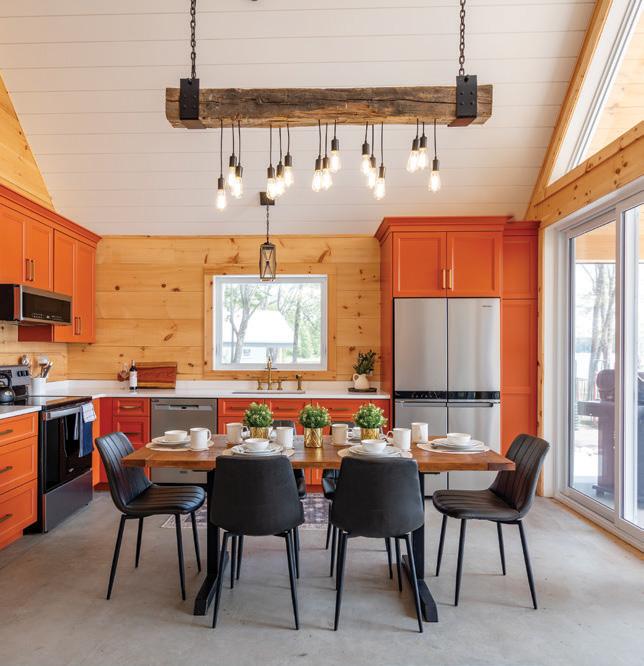

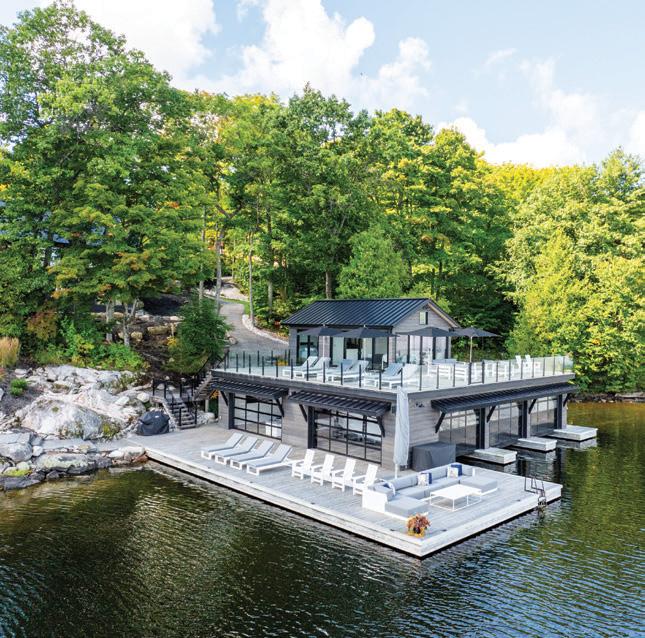
good taste
INGREDIENTS
(Serves 4)
MERINGUE*
4 egg whites
¼ tsp cream of tartar
Pinch of salt
1 tsp vanilla extract
1 cup granulated sugar
TO ASSEMBLE
1 cup fresh strawberries
¹/³ cup granulated sugar
1 cup heavy whipping cream
2 tsp powdered or superfine sugar
Optional – add orange zest and liqueur of choice to strawberries to zest it up!
*You can also use store-bought meringue cookies.
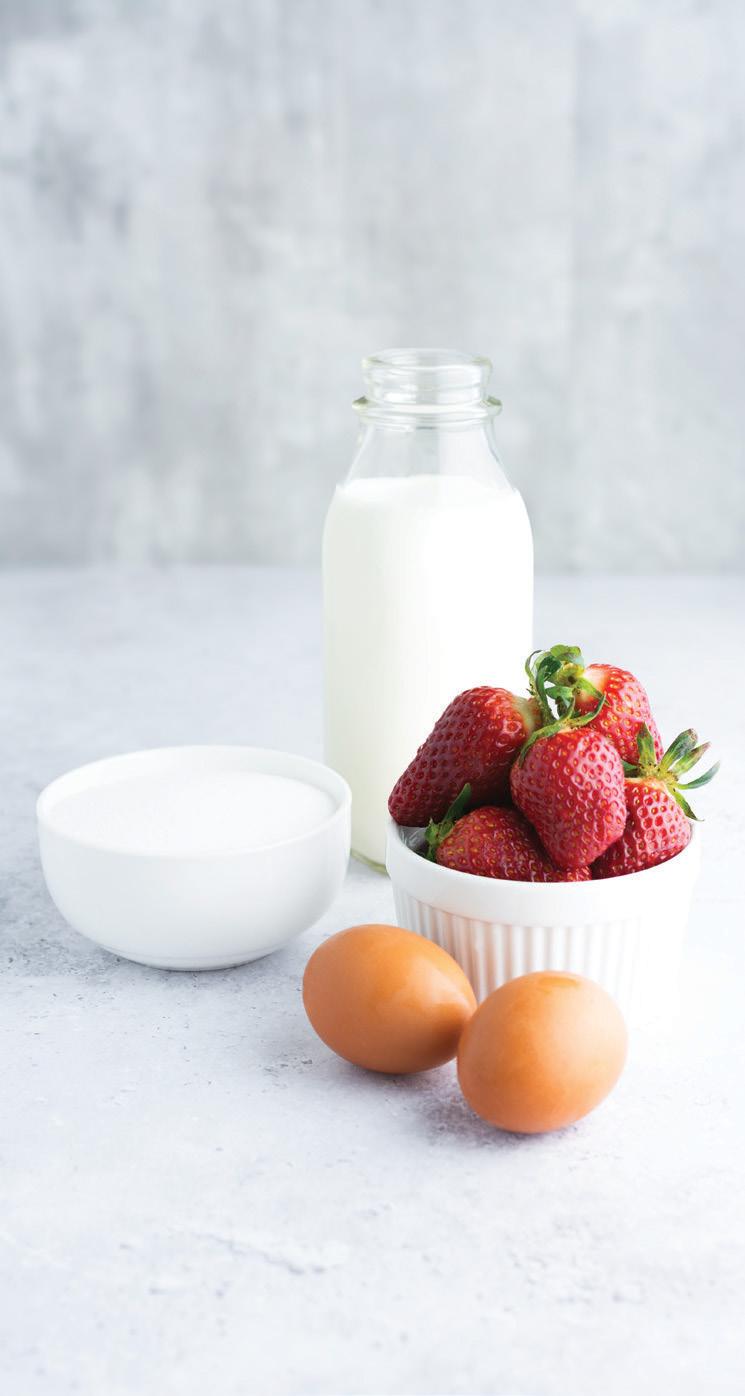

INSTRUCTIONS
MERINGUE
Make the meringue the day before you plan to serve: Preheat oven to 200ºF.
Separate egg whites and yolks, being careful not to get any yolks in the whites. Add cream of tartar, pinch of salt and vanilla.
Using an electric whisk, beat for 1 or 2 minutes until stiff foam forms. Gradually beat in the sugar while continuing to beat the mixture. Be careful not to add the sugar too quickly, as it will deflate the meringue. Beat until stiff peaks form.
Spoon meringue onto a baking sheet lined with parchment paper. Bake for 1 hour, then turn off the heat. Do not open the door and leave in the oven to cool completely.
TO ASSEMBLE
Mash ¹/³ of the strawberries in a bowl. Quarter the remaining strawberries and add them to the mashed strawberries in the bowl.
Add ¹/³ cup of sugar. Mix and let sit to macerate while preparing the rest of the ingredients.
Whip the cream with powdered or superfine sugar until stiff. Once all ingredients are prepared, smash the meringue and layer whipped cream, then strawberries. OH
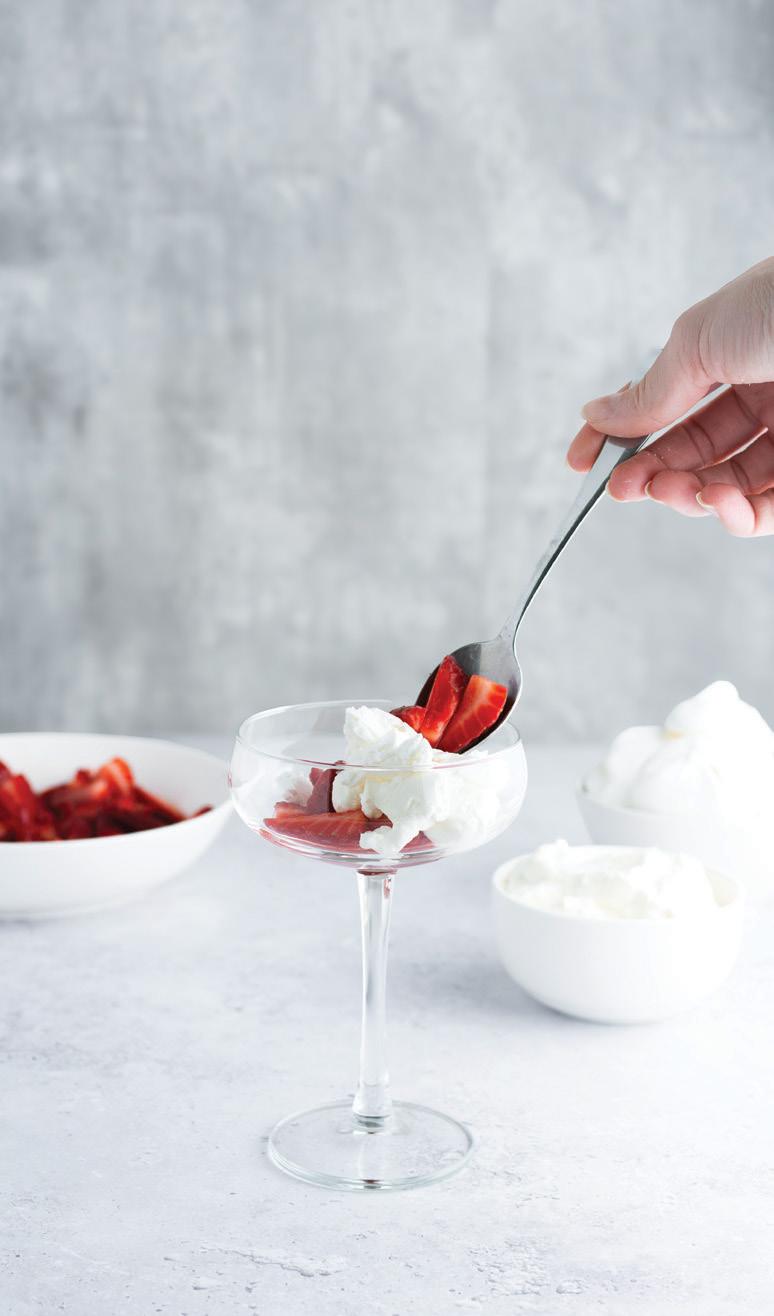
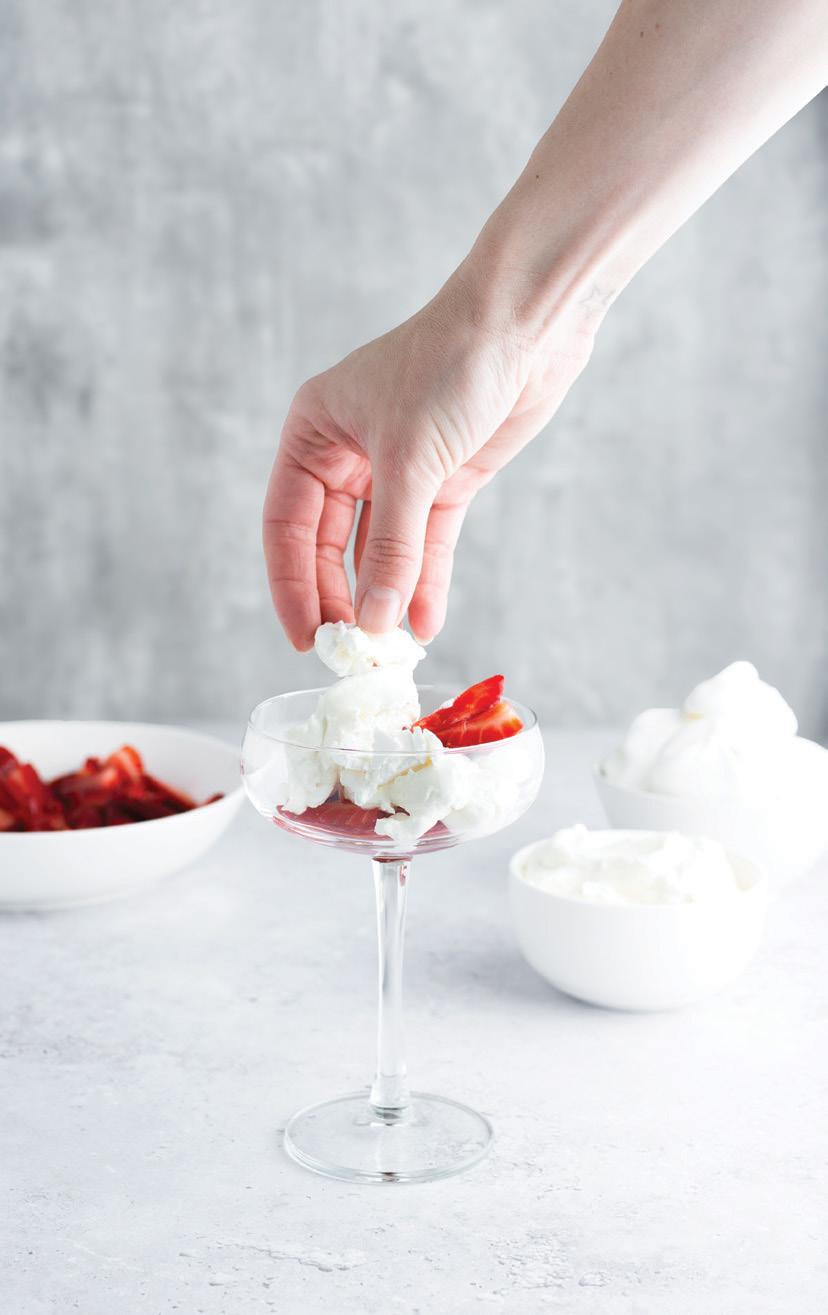


OUR MISSION
We professionally install handcrafted decorative finishes for both residential and commercial spaces, built to last and continually impress.
SERVICES
• Microcement
• Lime Plaster
• Lime Wash
• Venetian Plaster
• Specialty Paints
• Custom Furniture


OUR HOMES attracts the area’s finest businesses to advertise in our pages, and utilize our unparalleled distribution and coffee-table appeal to market their products and services. We’re making it easier for you, our readers, to become educated as you plan your home- and real estaterelated purchasing decisions. View these business ads online at ourhomes.ca. The listings below are organized alphabetically by industry.
APPLIANCES
Brown’s Appliances, 71
ARCHITECTS/ARCHITECTURAL DESIGN/ ARCHITECTURAL TECHNOLOGISTS/ DRAFTSMEN & DESIGN
Corbin Patten Designs, 20
ART SUPPLIES
Red Canoe Gallery, 21
ART/ARTISANS/ART GALLERIES/ STUDIOS/WORKSHOPS
ABC Aerial, 69, 146
Muskoka North Studio Tour, 47
Rails End Gallery & Arts Centre, 135
Red Canoe Gallery, 21
AWNINGS/TENTS/SHELTERS
Muskokify, 22, 147
Window Quilt Muskoka, 5
BATH & BEAUTY/AESTHETICS/ HAIR/SPA
Georgian Medical Aesthetics, 15
Gravity Salon, 15
Hawkestone Soap Company, 119
BBQS/GRILLS/FIRE PITS
Napoleon Home Comfort, 97 Outdoorzy, 12
BEDS & BEDDING/MATTRESSES/ SLEEP PRODUCTS
Mattresses of Muskoka, 133
Riverview Furniture & Flooring, 105
BOAT LIFT SYSTEMS
R & J Machine, 115
BOATING
Suzuki Canada Inc., 58&59
BOOKS/BOOKSTORES
Parry Sound Books, 45
BUILDERS
1867 Confederation Log Homes, 148&149
Attainable Solutions Inc., 3
Avrame Canada, 28
Braun Custom Builds, 123
Bredin Brothers Inc., 23
CDH Carpentry Ltd., 113
Colonial Concepts Log & Timberframe, 27
EDC Custom Contracting, 139
Ferncliffe Development, 55
GBS Contracting Inc., 163
Hely Custom Contracting, 17
Legacy North, 13
McLean Contracting, 37
Peter Smith Construction, 107
Rose Point Contracting, 71
True North Log & Timber Homes, 99
BUILDING/LANDSCAPE SUPPLIES
Emmerson Lumber Limited, 139
Gravenhurst Home Building Centre, 11
Kidd's Home Hardware Building Centre, 121
Muskoka Luxury Stone, 39
CABINETS & MILLWORK/CARPENTRY/ FINE WOODWORKING/CUSTOM FURNITURE
DJ’s Furniture, 161
K7 Millwork Group, 41
Log Furniture & More, 139
McKee Cabinetree, 49
Muskoka Furniture, 145
Riverview Furniture & Flooring, 105
The Cutter’s Edge, 2
CLOTHING/FASHION/FOOTWEAR/ JEWELRY/LUGGAGE & LEATHER GOODS
The Boathouse, 45
The Cutter’s Edge, 2
COUNTERTOPS
Di Pietra Design, 137
DOCKS
Cottage Classic Docks, 119
Nordcap Steel Docks Inc., 55
R & J Machine, 115
RONA Parry Sound, 117
DRILLING & BLASTING
Hall Construction Inc., 6&7
DRYWALL/PLASTER/STUCCO
Simcoe Drywall, 25
ELECTRICAL
Coon's Electrical Ltd., 85
EXCAVATING/SITE PREP/SEPTIC
Schlager, 107
Scott’s Excavating & Landscapes, 24
EXTERIOR FINISHES/IMPROVEMENTS
Lifetime Lumber Products – Division of Baycrest Distribution, 33
FABRIC/UPHOLSTERY/CANVAS
Muskoka Upholstery, 21
FENCING/DECKS/GATES
Lifetime Lumber Products – Division of Baycrest Distribution, 33
FINANCIAL/INSURANCE/ MORTGAGE/INVESTING
Parry Sound Insurance Brokers Ltd., 18
FIREPLACES & STOVES/ACCESSORIES
Bakwoods Fireplaces & Heating, 8, 146
Fireplace & Leisure Centre, 135
Napoleon Home Comfort, 97
FLOORING
BreezeWood Floors Bass Lake Sawmill, 159
Cordell Carpet, 14
Grand Floors, 97
Gray’s Paint & Flooring, 14
Parry Sound Carpet One, 117
Refined Kitchen & Bath, 133
Riverview Furniture & Flooring, 105
Stephenson Concrete, 105
Uptown Decor & Finishes, 31
FOOD & DRINK/RESTAURANTS/ CATERING/DELI
Cast Iron Restaurant, 119
FOUNDATIONS
North Country Contracting, 29
FURNITURE & HOME DECOR/ ACCENTS/GIFTS/COLLECTIBLES
Antler Chandelier & Design, 51
DJ’s Furniture, 161
Handstone Furniture, 4, 146
HillTop Interiors, 171
Huckleberry’s, 45
Isabella Furniture, 85
Kohara + Co, 135
Landen Furniture and Décor, 35
Lockside Trading Company, 32
Master Furniture, 137
Muskoka Furniture, 145
Riverview Furniture & Flooring, 105
Sound Interiors, 71
The Chesterfield Shop, 10
The Corner Cabinet, 115
The Cutter’s Edge, 2
The Mag, 123
Veranda, 79
Wood & Heart Design Co., 121
GARDEN CENTRES/GREENHOUSES/ NURSERIES
Pratt’s Lawn Care & Landscapes –
Pratt’s Garden Centre, 53
GLASS/MIRROR & DESIGN/GLASS WALLS
Northern Refractions, 69
HEATING & COOLING
Gravenhurst Plumbing, Heating & Electric, 133
Napoleon Home Comfort, 97
OUR HOMES is committed to ensuring the businesses below appear under the correct headings. To make a correction, or to have your business listed under more than one heading, please email tyler.annette@ourhomes.ca. To have your business listed in our Home Resource Directory, call us to advertise at
HOME IMPROVEMENTS/RENOVATIONS
Braun Custom Builds, 123
Bredin Brothers Inc., 23
EDC Custom Contracting, 139
Ferncliffe Development, 55
Johnson Log Home Restorations, 119
Promethean Structures, 165 Ready Pine, 55 Rose Point Contracting, 71
INTERIOR DECORATING/INTERIOR DESIGN/HOME STAGING
Coralee Monaghan Interiors, 51 Paige Elizabeth Interiors, 121 Sound Interiors, 71 Veranda, 79
KITCHEN & BATH
Emmerson Lumber Limited, 139 Knowles Plumbing, 49 Northern Living Kitchen & Bath/ Living Lighting, 73, 169
Refined Kitchen & Bath, 133
RONA Parry Sound, 117 The Cutter’s Edge, 2
LANDSCAPE DESIGN & ARCHITECTURE/ LANDSCAPING/LAWN & GARDEN
Attainable Solutions Inc., 3
CLEARRAIL, Frameless Glass Systems Inc., 81
Ferncliffe Development, 55
Hall Construction Inc., 6&7
Muskoka Luxury Stone, 39
Pratt’s Lawn Care & Landscapes –Pratt’s Garden Centre, 53 Schlager, 107
Scott’s Excavating & Landscapes, 24
LIGHTING
Antler Chandelier & Design, 51 HillTop Interiors, 171 Kohara + Co, 135
Living Lighting Parry Sound/ Northern Living, 73, 169
Muskoka Lighting Company, 53 Sound Interiors, 71
MACHINERY/SMALL EQUIPMENT/ FARM SUPPLIES
Bobcat of Parry Sound, 57
MASONRY/STONEWORK
Muskoka Luxury Stone, 39
Muskoka Splitrock Inc., 25
North Country Contracting, 29
PatternStone Inc, 16
Stephenson Concrete, 105
OUTDOOR FURNITURE/STRUCTURES
HillTop Interiors, 171 Outdoorzy, 12
OUTDOOR KITCHENS
Fireplace & Leisure Centre, 135 Outdoorzy, 12
OVERHEAD/GARAGE DOORS
Georgian Bay Overhead Doors, 26
Uptown Overhead Doors, 31
PAINTING & DECORATING
Benjamin Moore, 14
Cordell Carpet, 14
Gray’s Paint & Flooring, 14
Minden Home Hardware Building Centre, 14
Pro Painters Muskoka, 86&87
Sound Interiors, 71
Wilson’s The Paint Store, 14
PAINTING, PRIMING, BLASTING & STAINING
Cedar Laine Restoration, 115
PAVING/CEMENT/CONCRETE/ INTERLOCK
Hall Construction Inc., 6&7
Stephenson Concrete, 105
PEST CONTROL
Environmental Pest Control, 115
PLUMBING
Gravenhurst Plumbing, Heating & Electric, 133
Knowles Plumbing, 49
Northern Living Kitchen & Bath/ Living Lighting, 73, 169
POOLS/HOT TUBS/SAUNAS/SPAS CLEARRAIL, Frameless Glass Systems Inc., 81
REAL ESTATE
Forest Hill Real Estate Inc. –Marc Thibodeau, 19
Royal LePage Team Advantage Realty –Terri Lynn Gibson, 101
Sotheby's International Realty Canada –Shawn Woof & Associates, 123
REGULATORY BODIES
Home Construction Regulatory Authority (HCRA), 103, 146
ROOFING
GBS Contracting Inc., 163
JN Roofing, 117
SCREEN SYSTEMS
Uptown Decor & Finishes, 31
Window Quilt Muskoka, 5
SOLARIUMS & SUNROOMS
Muskokify, 22, 147
Weatherwall Enclosure Systems Inc., 47
SPECIAL EVENTS
Muskoka North Studio Tour, 47
SPORTING SUPPLY/RECREATIONAL OUTFITTERS
Bobcat of Parry Sound, 57 Suzuki Canada Inc., 58&59
STAIRS/RAILINGS
Barrie Trim & Mouldings, 9
Muskokify, 22, 147
NorthVue Frameless Glass Railings, 53
STONE PRODUCTS/VENEER
Refined Kitchen & Bath, 133
RONA Parry Sound, 117
TILE
Di Pietra Design, 137
Uptown Decor & Finishes, 31
TRIM/MOULDING/CASING
Barrie Trim & Mouldings, 9
BreezeWood Floors Bass Lake Sawmill, 159
WATER TREATMENT/FILTRATION
Water Depot – Bracebridge & Parry Sound, 30
WINDOW TREATMENTS
Cordell Carpet, 14
HillTop Interiors, 171
Pine Swept Blinds Parry Sound –Muskoka, 123
Sound Interiors, 71
Uptown Decor & Finishes, 31
Window Quilt Muskoka, 5
WINDOWS & DOORS
Barrie Trim & Mouldings, 9
Desboro Doors, 161
Kempenfelt Windows & Doors, 143
Muskoka Window and Door Centre, 172
Muskokify, 22, 147
RONA Parry Sound, 117
Viewmax Windows and Doors, 75
Weatherwall Enclosure Systems Inc., 47
Window Works Muskoka, 51
WOOD REFINISHING/RESTORATION
Cedar Laine Restoration, 115
Johnson Log Home Restorations, 119
Master Furniture, 137

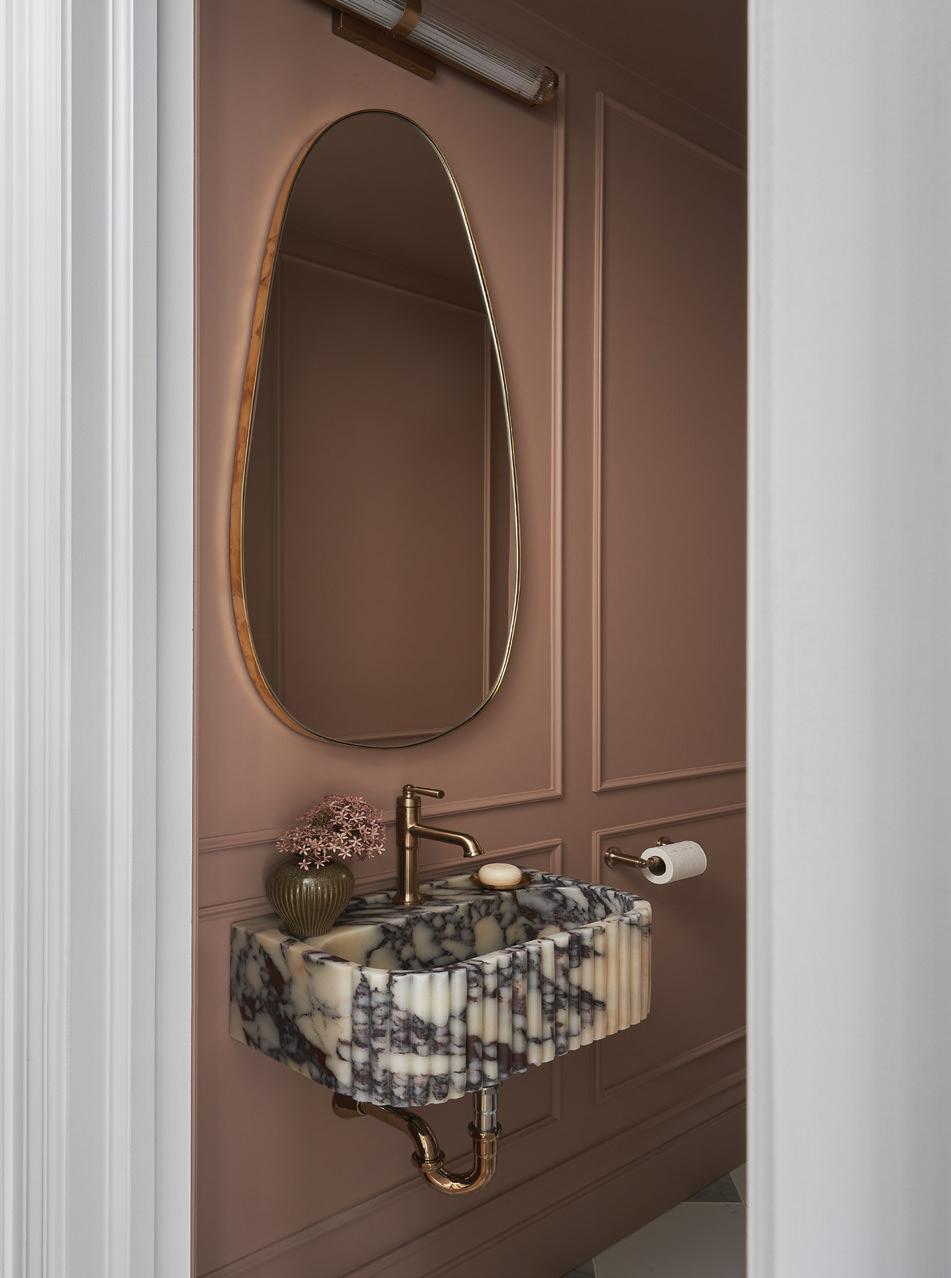



MAY I USE YOUR Powder Room?
Your powder room is an opportunity to make a bold design statement. OUR HOMES offers inspiration from recent homes we’ve featured.

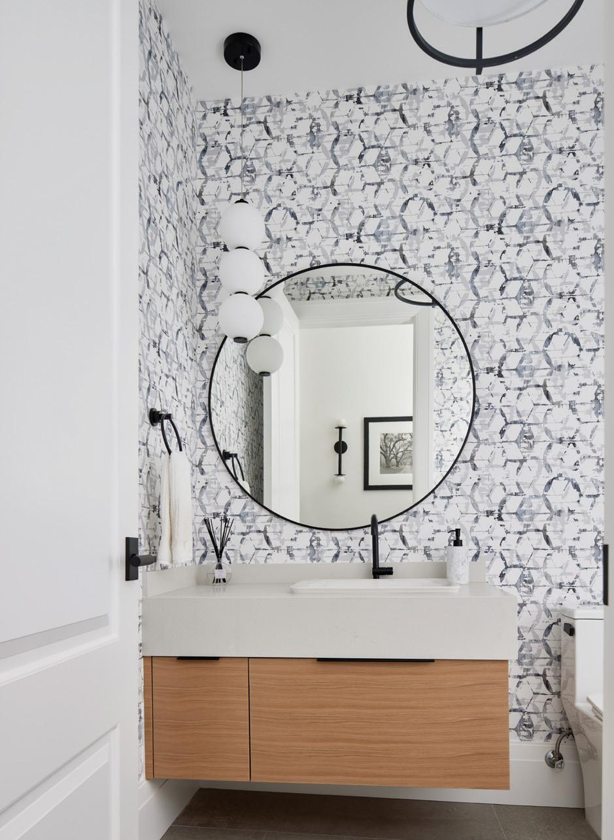


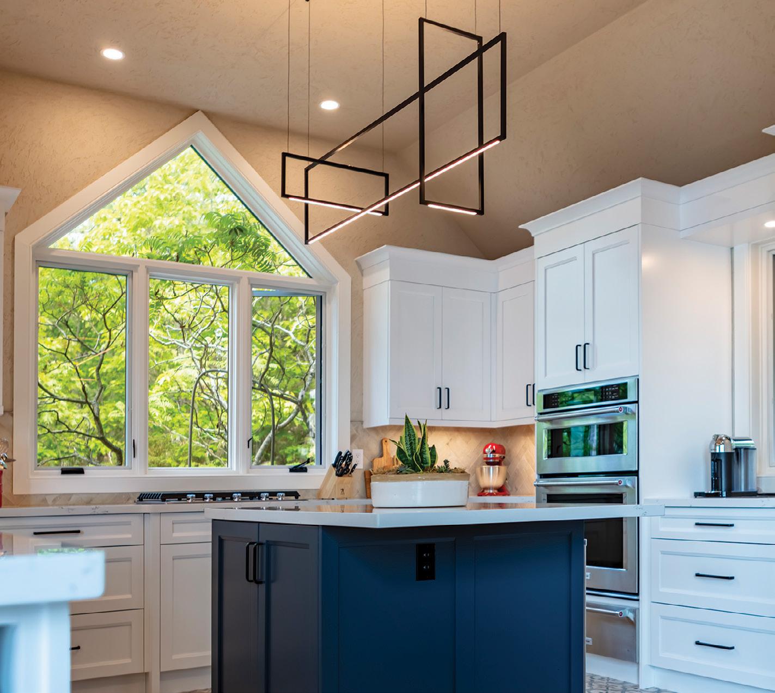
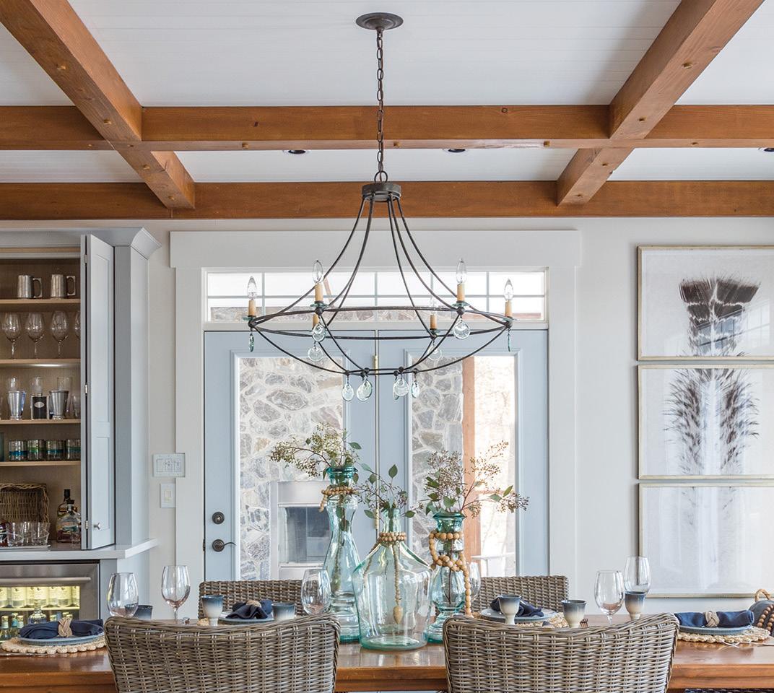
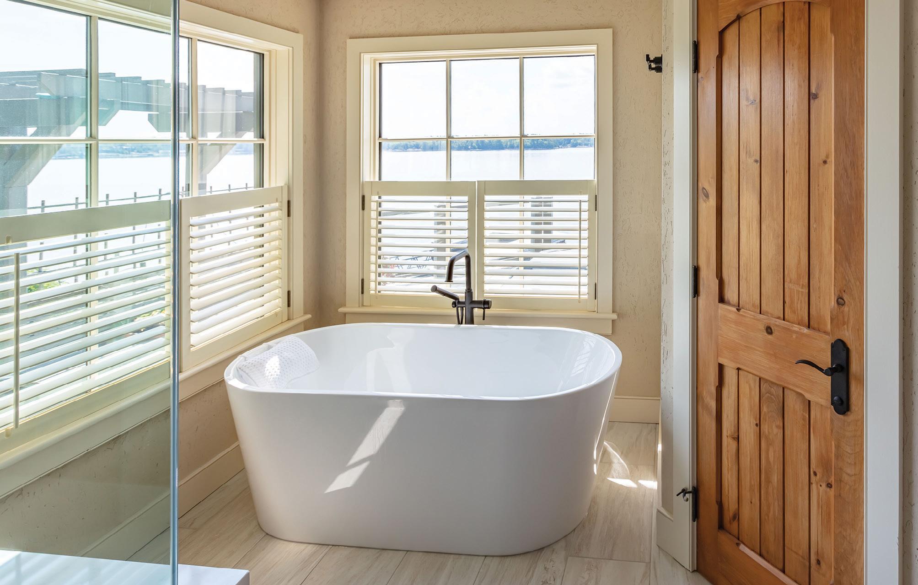

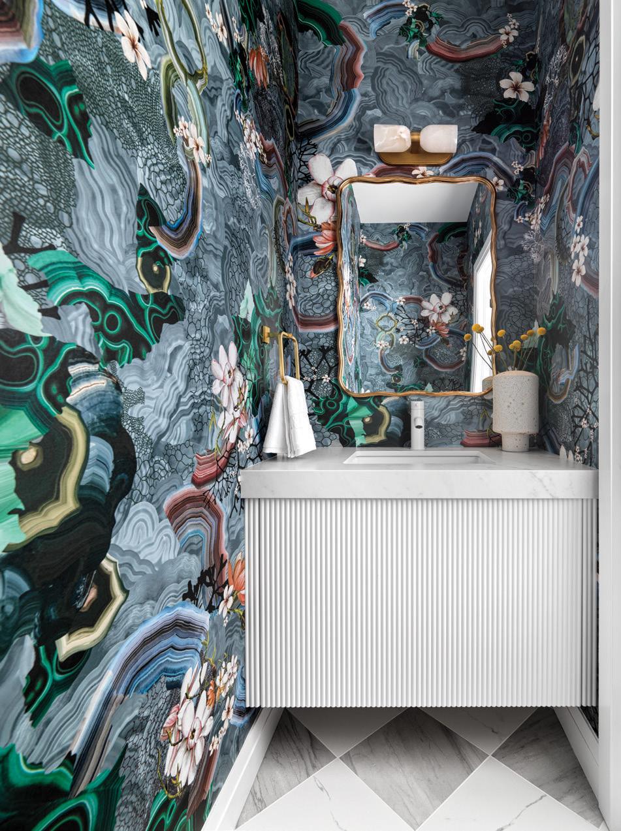
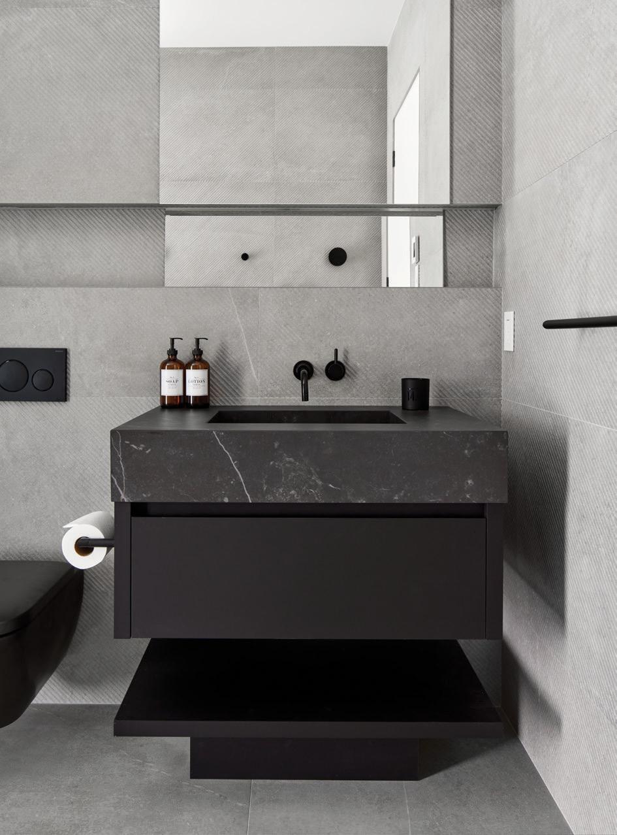

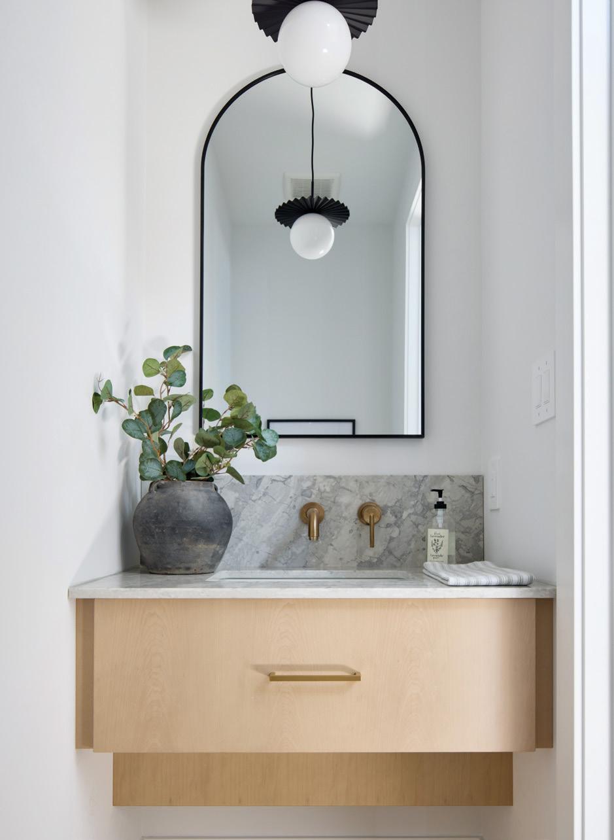
As seen in OUR HOMES
1. Best of OntarioLate Summer/ Fall 2024 – pg. 66(Photo: Larry Arnal)
2. Grey & Bruce Counties Holiday/Winter 2024/25 – pg. 50 (Photo: Sandy MacKay)
3. The Golden HorseshoeSpring 2024 – pg. 44 (Photo: Jason Hartog)
4. Waterloo & Wellington County Summer 2025 – pg. 52 (Photo: Jules Lee)
5. The Golden HorseshoeSpring 2024 – pg. 119(Photo: Jason Hartog)
6. London & StratfordSpring 2024 – pg. 87(Photo: Jason Hartog)
7. The Golden HorseshoeSpring 2024 – pg. 58(Photo: Jason Hartog)
8. Muskoka Fall 2024 – pg. 54 (Photo: Sandy MacKay)
9. Southern Georgian BayFall/ Holiday 2024 – pg. 74 (Photo: Larry Arnal)
10. London & StratfordFall 2024 – pg. 38(Photo: Jason Hartog)
11. Best of Ontario Spring 2024 – pg. 102 (Photo: Larry Arnal)
12 Waterloo & Wellington County Spring 2024 – pg. 55 (Photo: Jason Hartog)
13. Windsor & Essex County Spring 2024 – pg. 56(Photo: Devon Pastorius)
14. Southern Georgian Bay Ski Season 2025 – pg. 62 (Photo: Sandy MacKay)
15. London & StratfordSpring 2024 – pg. 59(Photo: Jason Hartog)
16. Muskoka Mid-Summer 2024 – pg. 66(Photo: Sandy MacKay) OH
