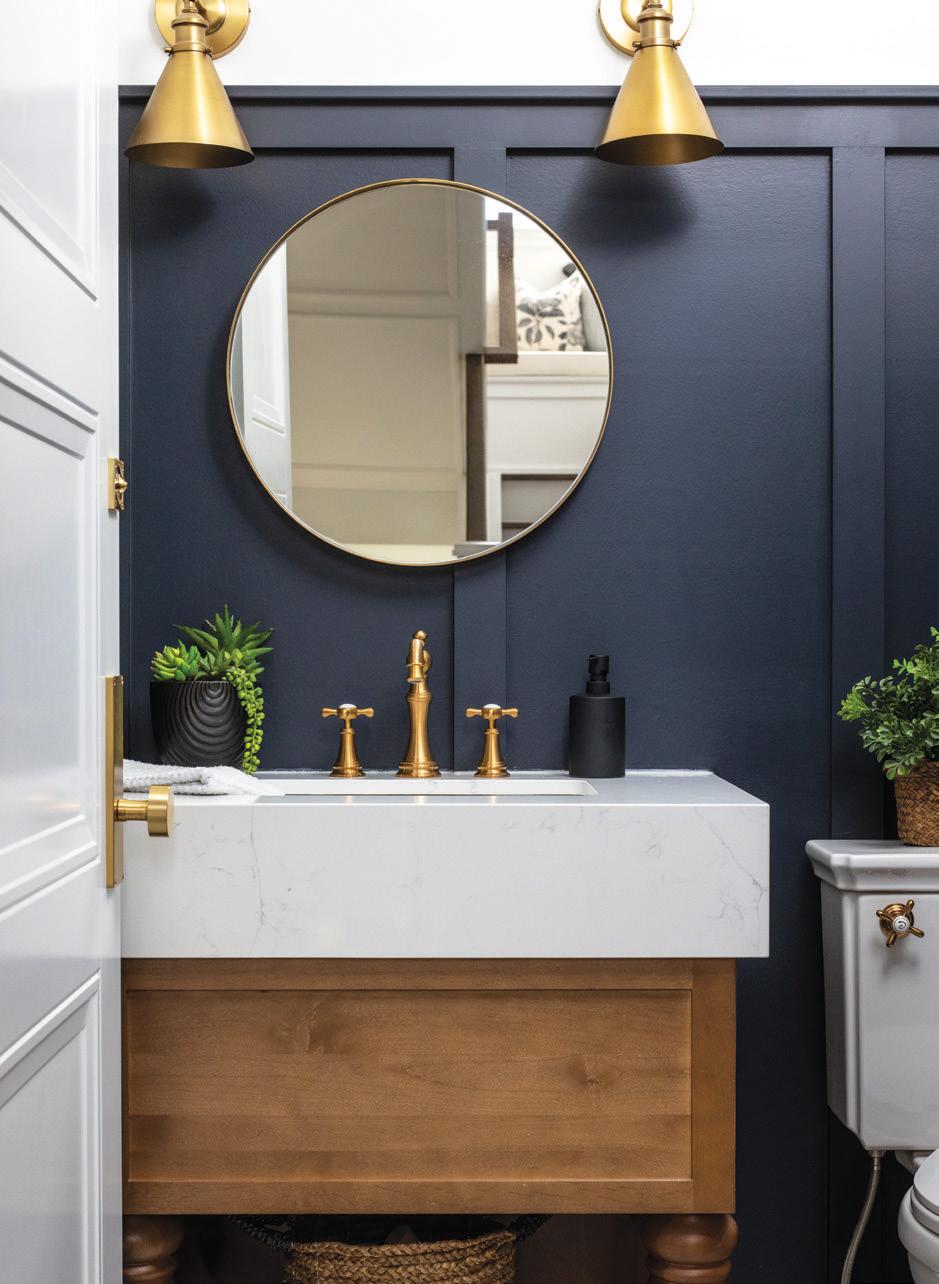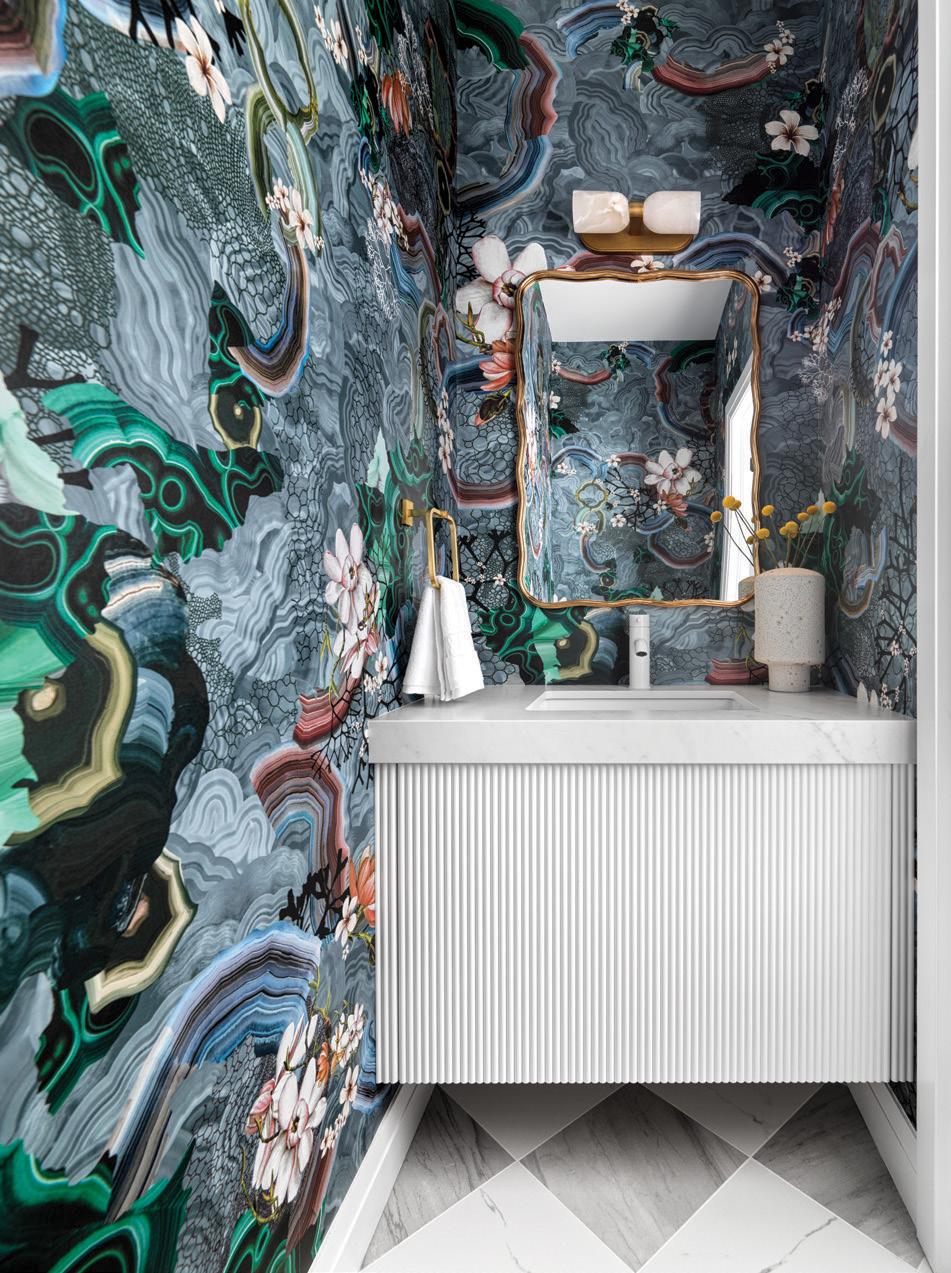











Ottawa’s Largest Paint & Décor Showroom is Now Open
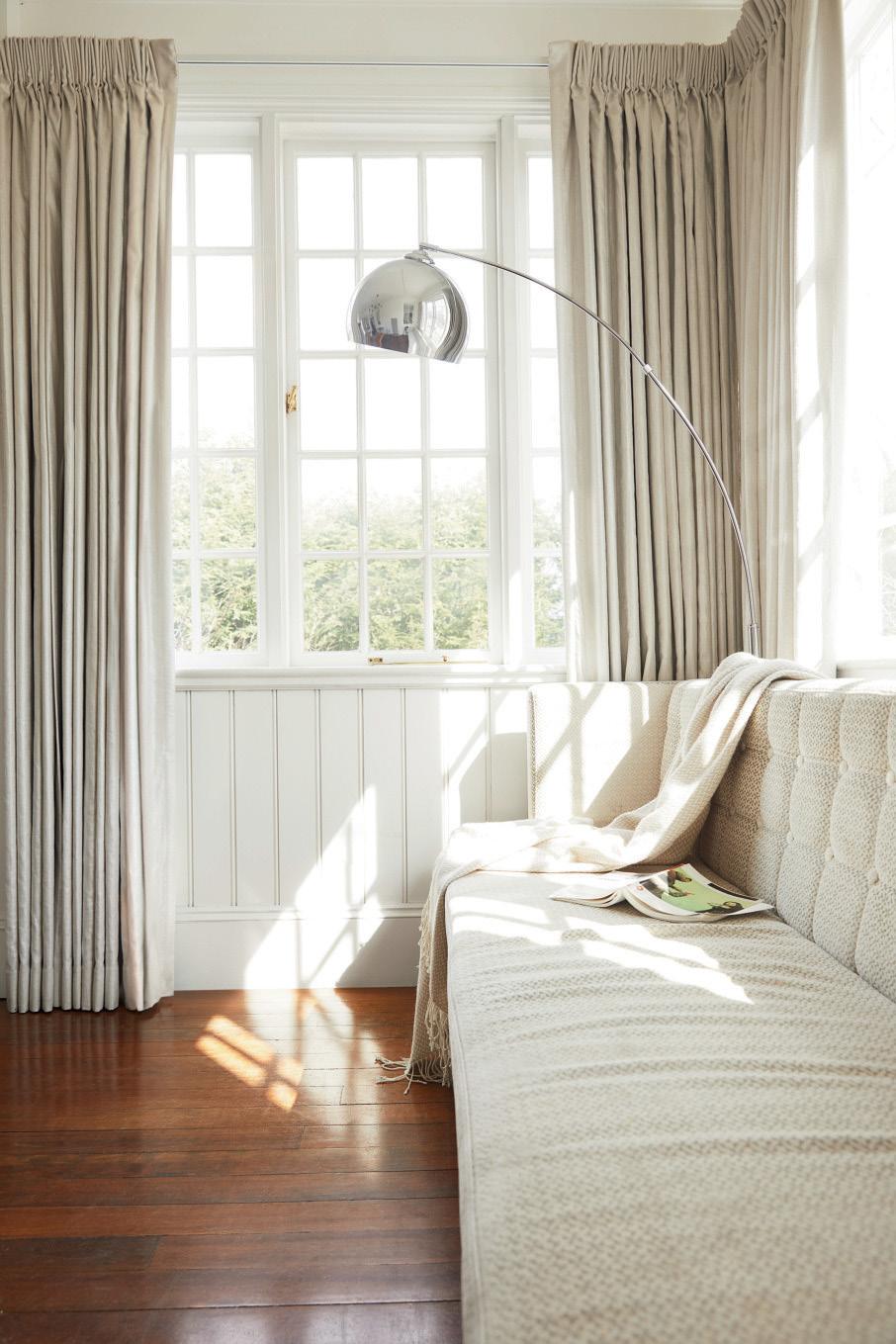













Ottawa’s Largest Paint & Décor Showroom is Now Open

After 22 years in the same spot, The Decorators Choice, proudly serving the community since 1993, is thrilled to announce our big move...just across the street! We’ve relocated to a beautiful, newly designed space that’s full of charm, colour, and fresh inspiration for your next project. Come by, explore the new store, and let us help you bring your vision to life. We can’t wait to welcome you into our new home!













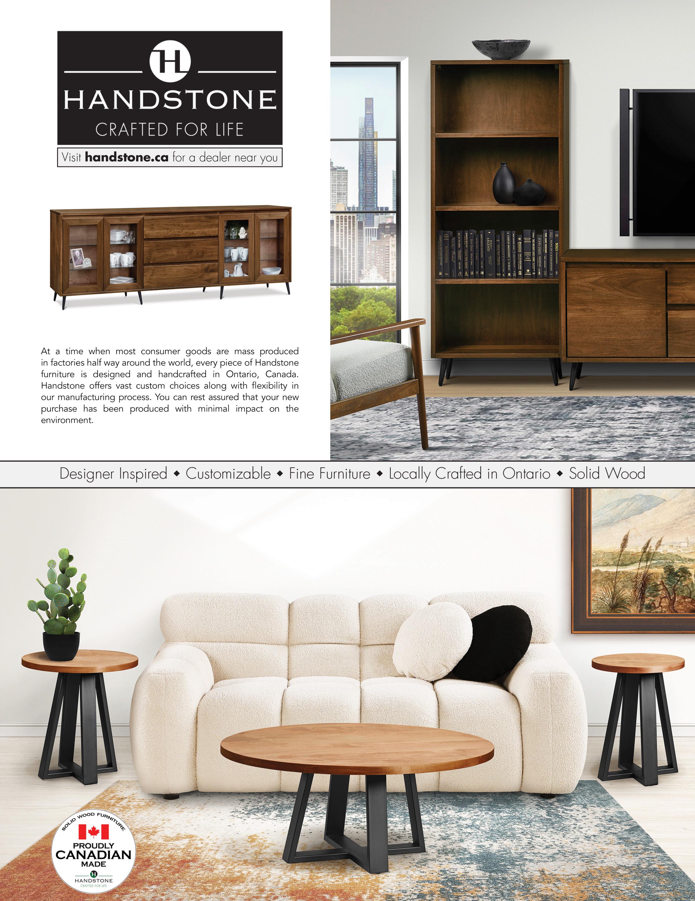
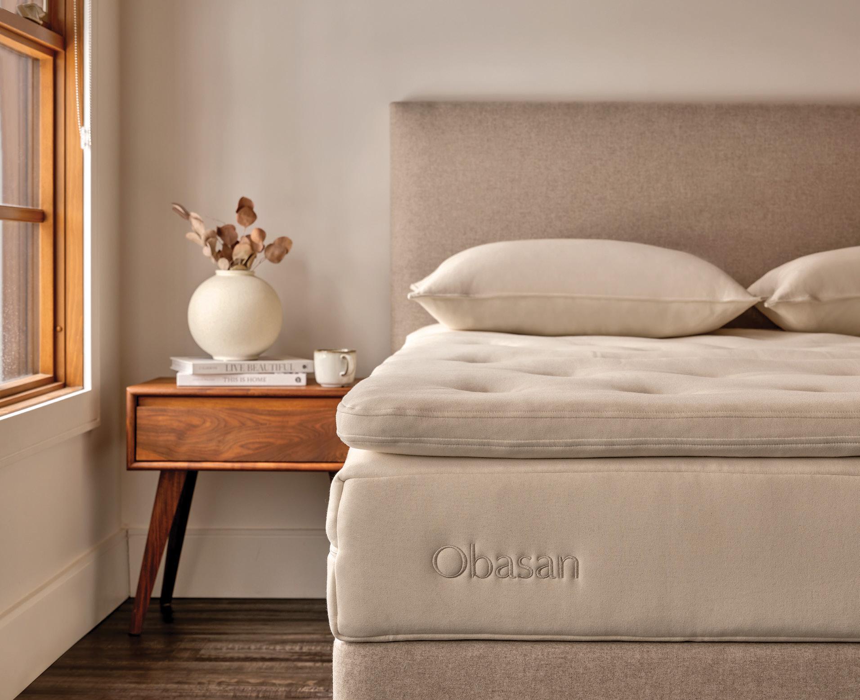

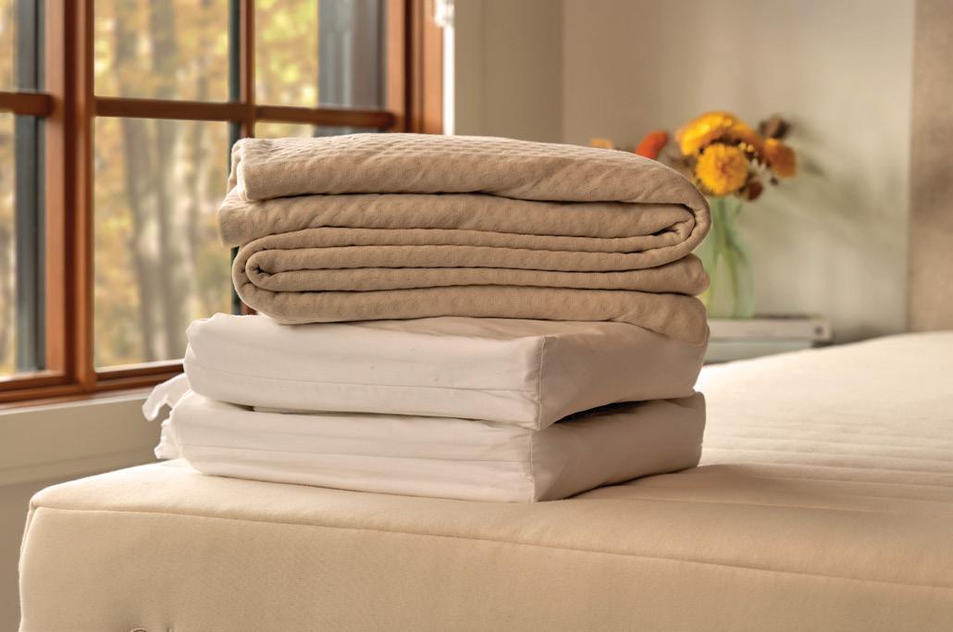
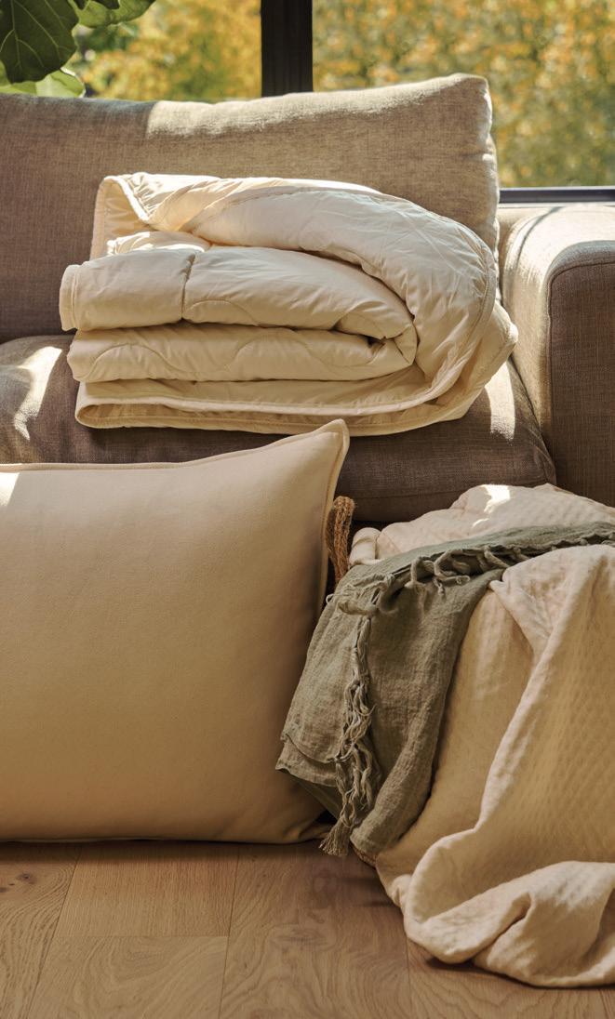
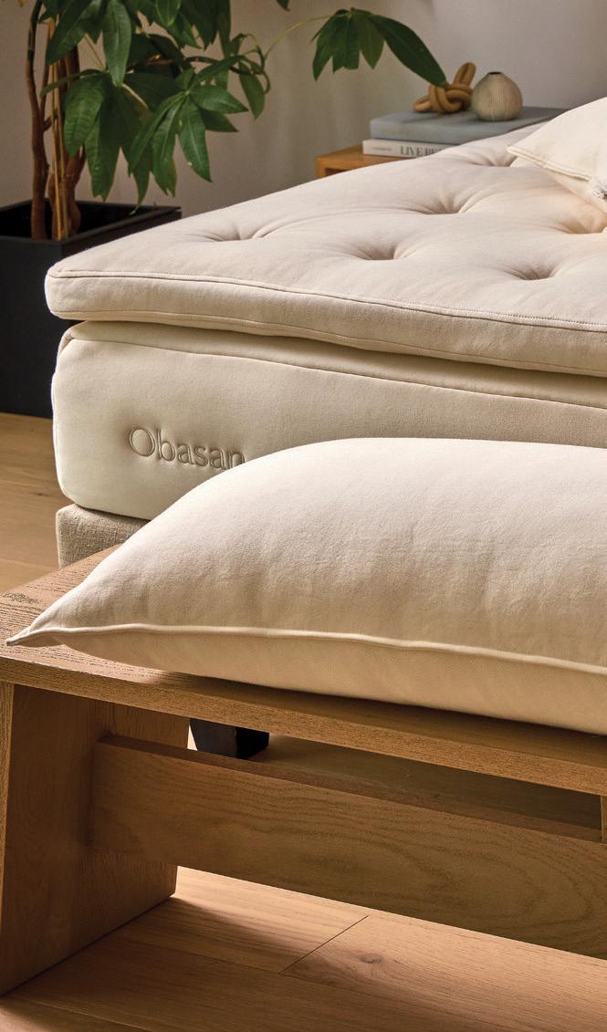

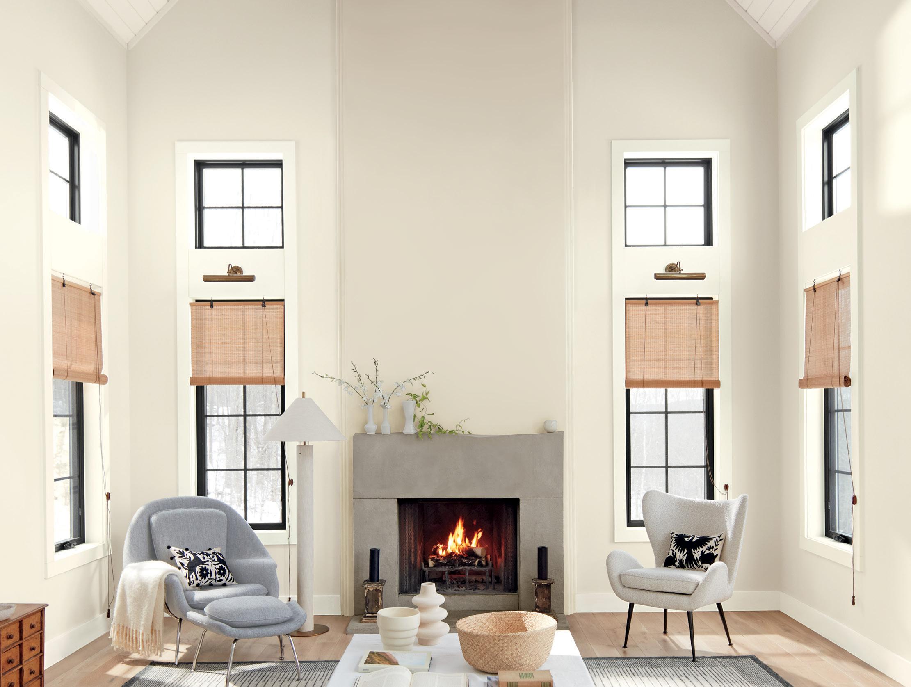
Give your walls a beautiful, smooth finish with Regal® Select Interior—the paint trusted by generations for durability and washability. Available only at locally owned Benjamin Moore stores.
KANATA Kanata Paint & Leisure 442 Hazeldean Rd, Unit 1 | 613.836.9507 | kanatapaint.myshopify.com
KEMPTVILLE Stevens Creek Decor Centre 2678 County Rd 43 | 613.706.1250 | stevenscreekshutterco.ca
NEPEAN Kanata Paint 2039 Robertson Rd, Unit 14 | 613.828.6116 | kanatapaint.myshopify.com
ORLEANS Preston Paints Orleans 2023 Tenth Line Rd | 613.837.7111 | paints.ca
OTTAWA Bonds Decor 1242 Bank St | 613.523.1534 | bondsdecor.ca
OTTAWA Hampton Paints 1411 Carling Ave | 613.729.0114 | hamptonpaints.ca
OTTAWA Preston Paints Ottawa 248 Preston St | 613.230.7166 | paints.ca
OTTAWA The Decorators Choice 1495A Innes Rd | 613.736.8212 | thedecoratorschoicepaintanddecor.ca
STITTSVILLE Bonds Decor 150 Iber Rd | 613.270.8504 | bondsdecor.ca
STITTSVILLE Preston Paints Stittsville 6081 Hazeldean Rd, Unit 3 | 613.435.2716 | paints.ca
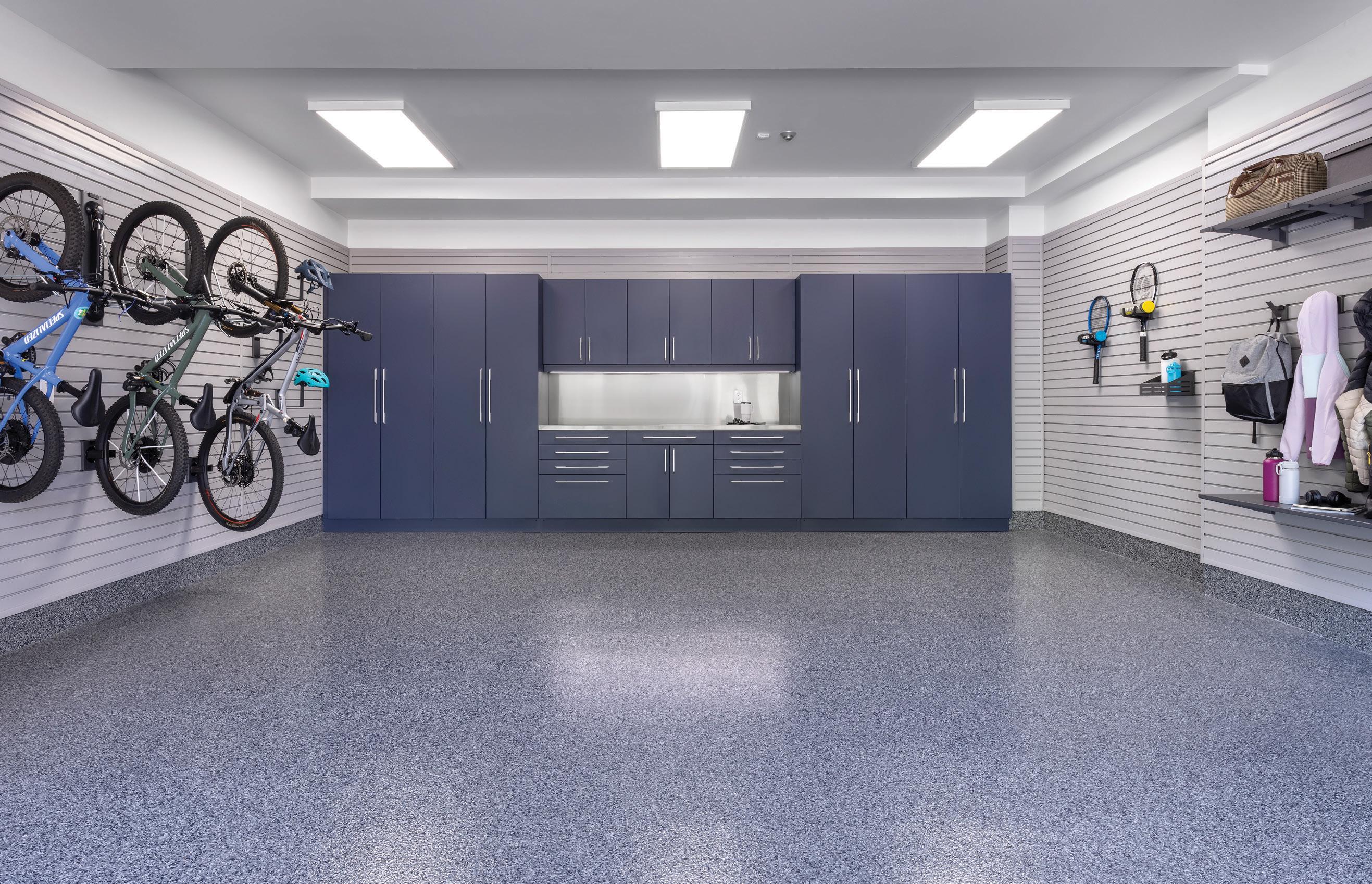
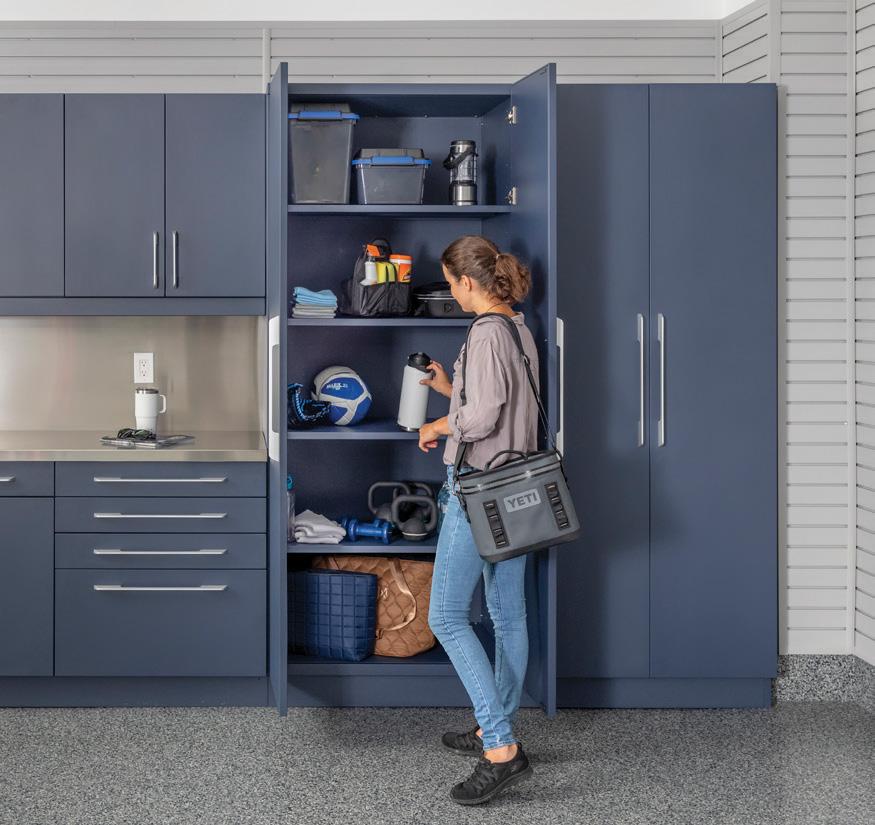


Garage Living excels in delivering custom-made solutions for refined garage interiors. Our unwavering commitment to design excellence, functionality, and aesthetic harmony ensures that we curate bespoke interiors that seamlessly integrate with your home and resonate with your lifestyle. Connect with us now to reserve your complimentary design consultation and embark on the journey to elevate your garage space. Your personalized garage transformation begins here.

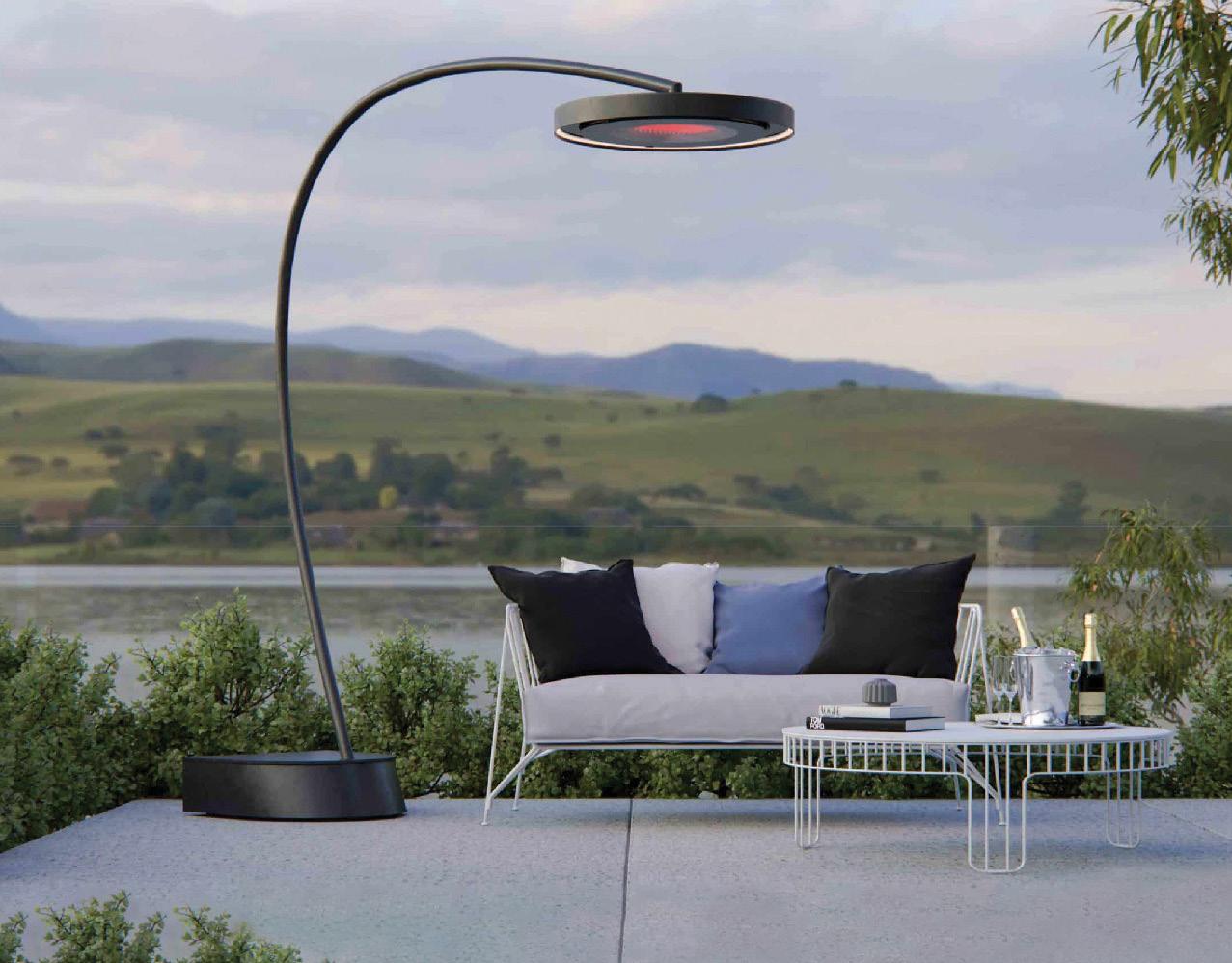
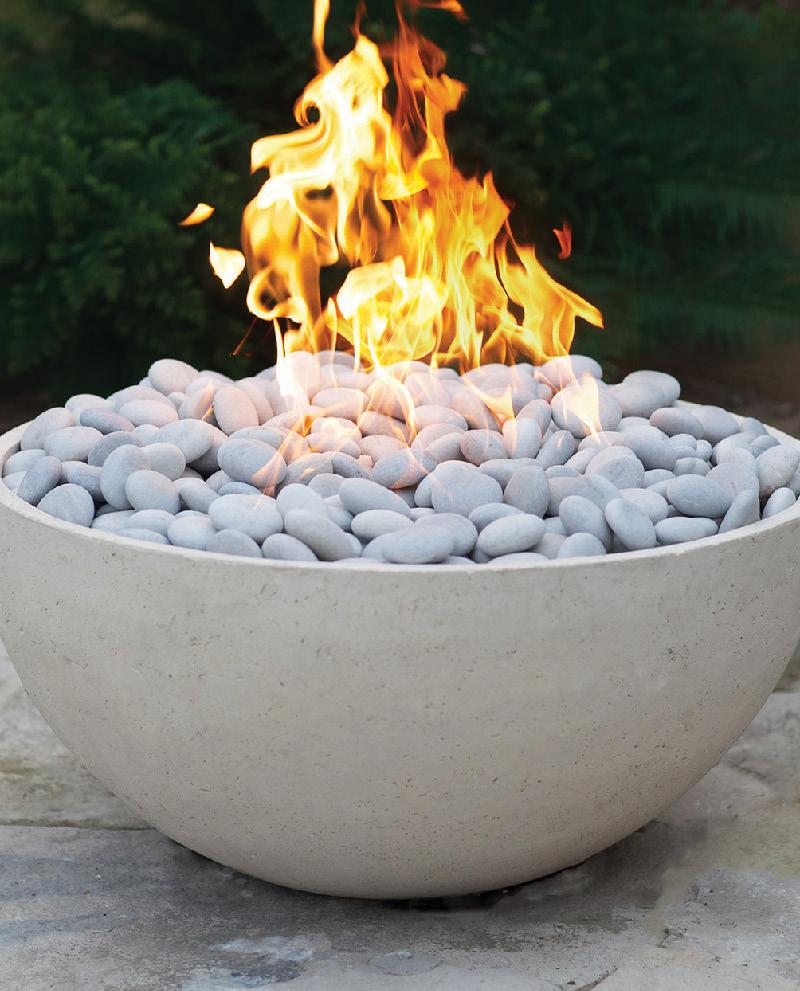








REGIONAL PUBLISHERS Jamie Jefferson Georgette McCulloch
REGIONAL ASSOCIATE PUBLISHER Beth Charbonneau
REGIONAL MANAGING EDITOR Brianne Smith
REGIONAL PRODUCTION MANAGER Kelly Donaldson
MARKETING & ADVERTISING Beth Charbonneau, beth.charbonneau@ourhomes.ca

REACH US EASILY: firstname.lastname@ourhomes.ca
OUR HOMES is a registered trademark of OUR HOMES MEDIA GROUP INC. OUR HOMES The City Of Ottawa is published four times a year.
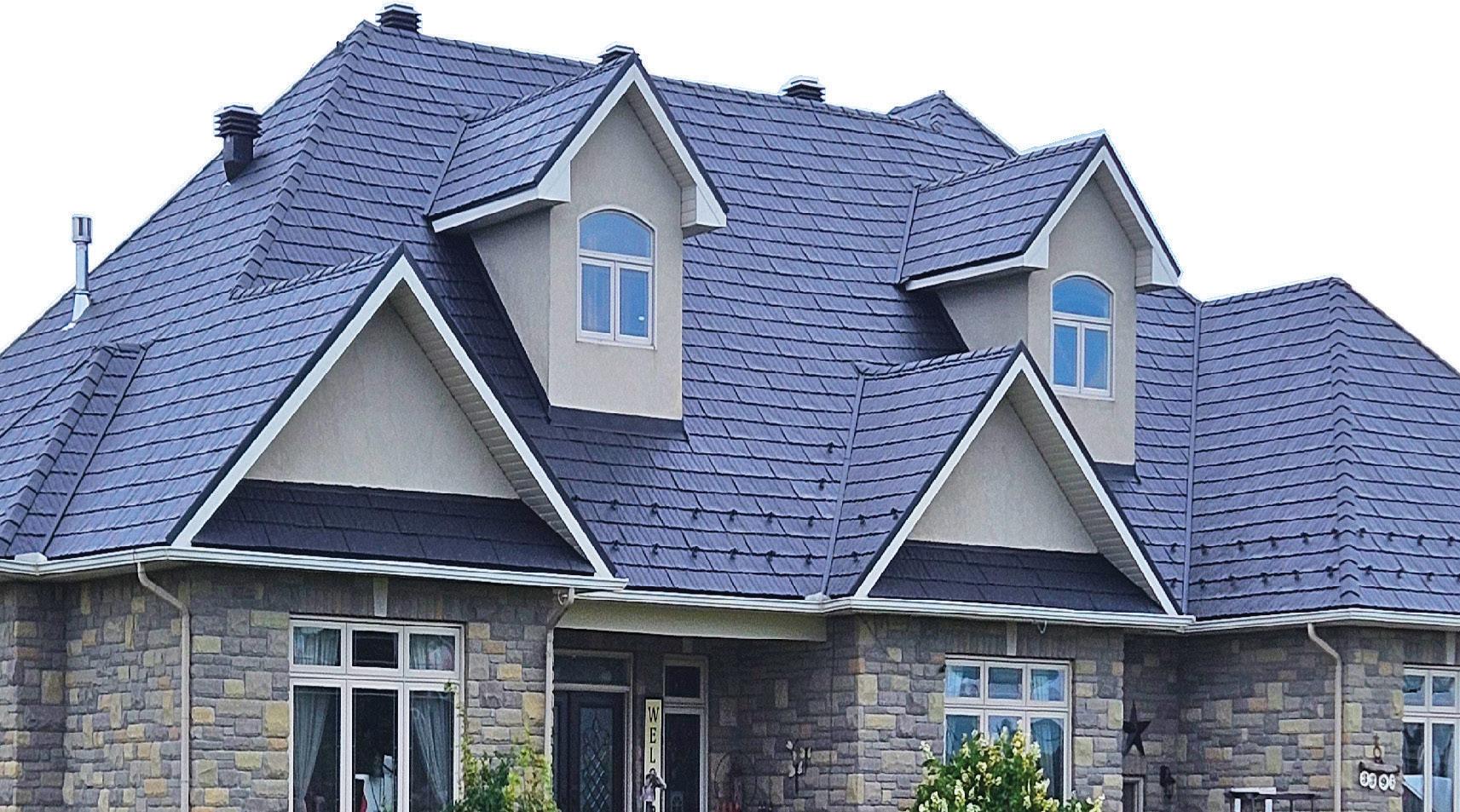
OUR HOMES is distributed free to residents of Ottawa and surrounding area via precision targeted neighbourhood mail. Copies of OUR HOMES are available for free pick up at high traffic locations throughout the region. OUR HOMES is delivered to Mail subscribers across the Ottawa region. OUR HOMES is distributed throughout select neighbourhoods, professional offices and to select business establishments via direct mail.
Please send all letters and/or feedback to OUR HOMES Magazine, 25 Elgin St., Collingwood, ON Canada L9Y 3L6. Or email us at editor@ourhomes.ca.
All letters received are subject to editing for grammar and length.
OUR HOMES MEDIA GROUP INC:
EDITOR-IN-CHIEF Georgette McCulloch
ASSOCIATE EDITORS Lori Davis, Walter Franczyk
DIGITAL EDITOR Tracey Paul
MANAGING EDITORS Renee Alkass, Walter Franczyk, Donna Luangmany, Sara Martin, Drew Beth Noble, Brianne Smith, Megan Smith-Harris, Gabrielle Tieman-Lee, Janet White Bardwell
ART
ART DIRECTOR Tara Chattell
ASSOCIATE ART DIRECTORS Sheila Britton, Robynne Sangiuliano
DIRECTOR OF PHOTOGRAPHY Jason Hartog
PRODUCTION
PRODUCTION DIRECTOR
PRODUCTION MANAGERS Julia Dempsey, Kelly Donaldson, Tracy Shuttleworth
OPERATIONS
MANAGING DIRECTOR, SALES & MARKETING jamie.jefferson@ourhomes.ca
MANAGING DIRECTOR, OPERATIONS Georgette McCulloch
ACCOUNT EXECUTIVE & DIRECTOR OF DISTRIBUTION
ACCOUNTING
ACCOUNTS RECEIVABLE
Olivia Bailey, Niamh Barry, Sheila Britton, Stephani Buchman, Mike Chajecki, Tara Chattell, Jessica Cinnamon, Gregory Fast, Bailey Franklyn, Jason Hartog, Andrew Hind, Kelly Horkoff, Gordon King, Gabrielle Lugli, Sandy MacKay, Lisa Marie, Sara Martin, Jenelle McCulloch, Tamarisk McNalty Stephens, Jody Scully, Brianne Smith, Nicola Toon, Kerri Torrey, Valerie Wilcox, Heather Wright
Advertisements and the content, including photos, of advertisements published within OUR HOMES magazine are supplied solely by the advertiser and neither the publisher nor OUR HOMES Media Group Inc. accept responsibility for opinions expressed in advertisements or for copyright issues with regards to photos, advertising copy and advertisements, nor shall they be held liable thereby. By act of reading this publication, all advertisers and readers agree to indemnify and hold harmless both OUR HOMES Media Group Inc., and the publisher thereby. Copyright ©2025 OUR HOMES Media Group Inc. All rights reserved. Reproduction without permission is prohibited.
HOMES







Barrie/Orillia/Midland
The Golden Horseshoe • Grey Bruce
London/Stratford
Muskoka
Ottawa
Peterborough




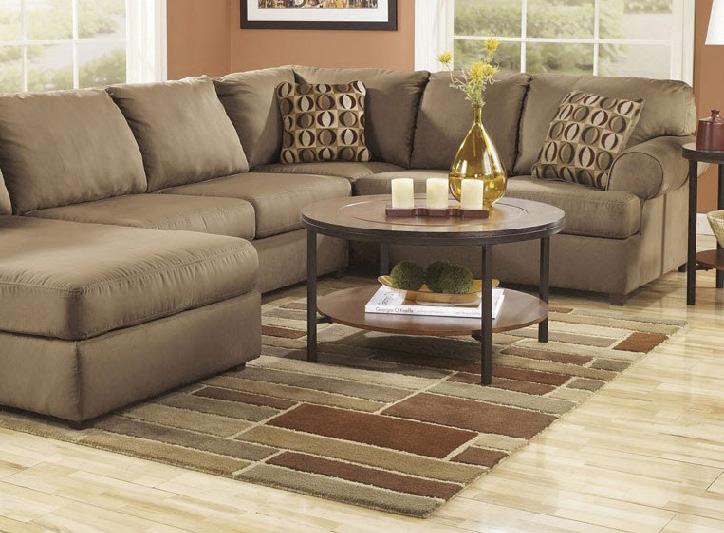

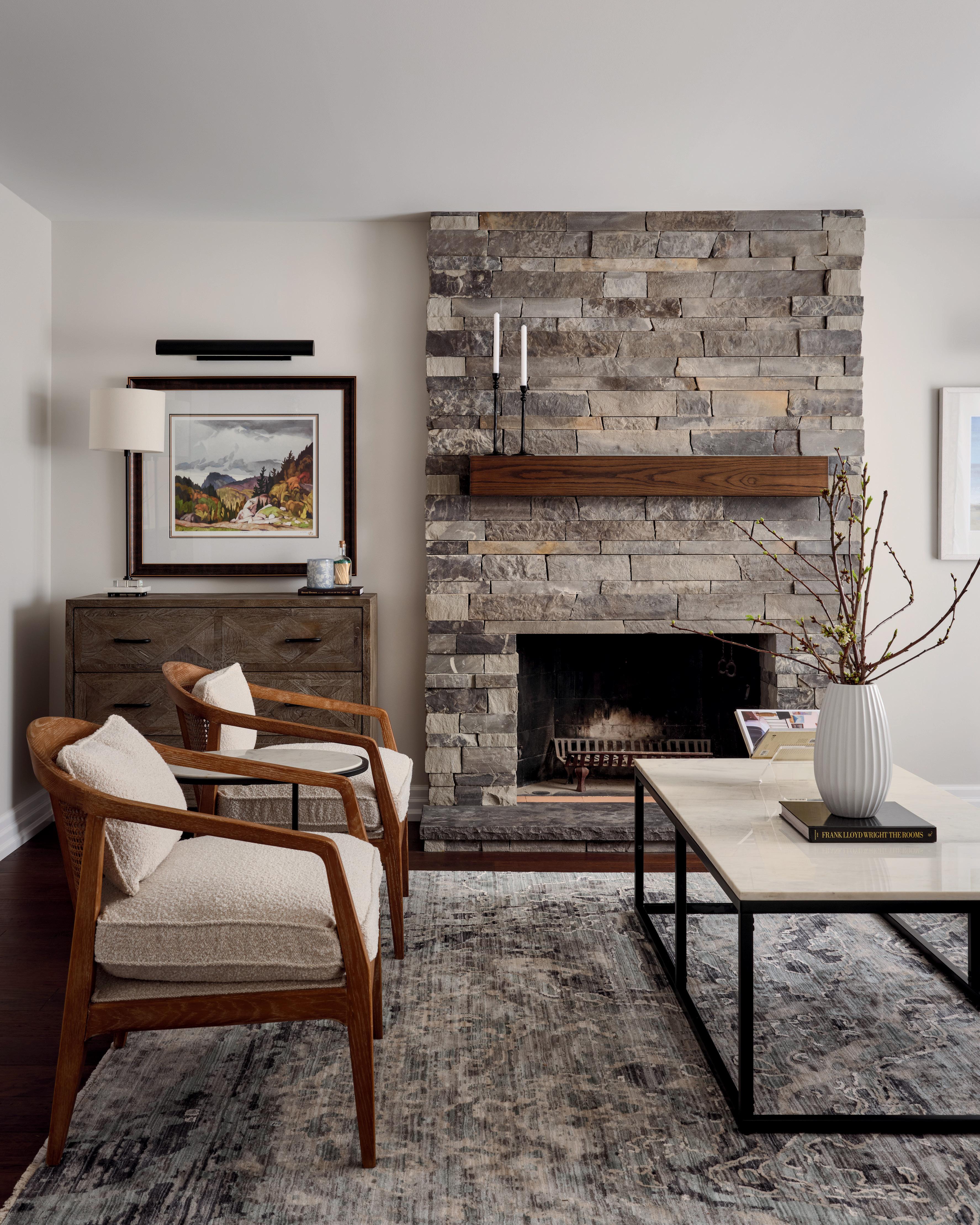






FFOR THIS ISSUE OF OUR HOMES, I’m struck by the fact that it marks my ninth as Managing Editor. With fall on the horizon and the season of gratitude approaching, I want to take a moment to thank you, our readers, for your continued support.
It’s a privilege to hold this role where I get to meet the remarkable homeowners, builders, designers and tradespeople who make each issue possible. Being welcomed into so many beautiful homes and businesses has deepened my appreciation for architecture, craftsmanship and thoughtful design.
In this edition, we invite you to explore three unique and beautiful residences that cover all corners of the Ottawa Valley, from ClarenceRockland and Barrhaven to Merrickville. Each home is unique and different and the stories detail how the homeowners worked alongside designers and builders to transform their visions.
boutique Inn is packed with charm and cosy amenities.
Enjoy our Style Picks (page 22), featuring a curated selection of treasures from your favourite local shops – from vintage finds to a sweet new pop-up. You’ll also meet some of the friendly faces behind local businesses ready to support your next home renovation (page 64)
I hope this issue of OUR HOMES inspires you as we head into a new season of comfort, creativity and connection.

Brianne Smith, Managing Editor brianne.smith@ourhomes.ca
In Clarence-Rockland, explore a stunning French provincialinspired bungalow tailored with thoughtful spaces for a busy family of four. Next, you’ll be transported to Barrhaven to discover a showstopping home brought to life by a talented father-and-son team, featuring elegant design and no shortage of luxe amenities. Lastly, in Merrickville, take a step back in time reading about Maple & Rose, a charming place for gathering, celebrating and creating memories. This Follow us
Sign up for our newsletter ourhomes.ca/newsletter
Get more at ourhomes.ca online
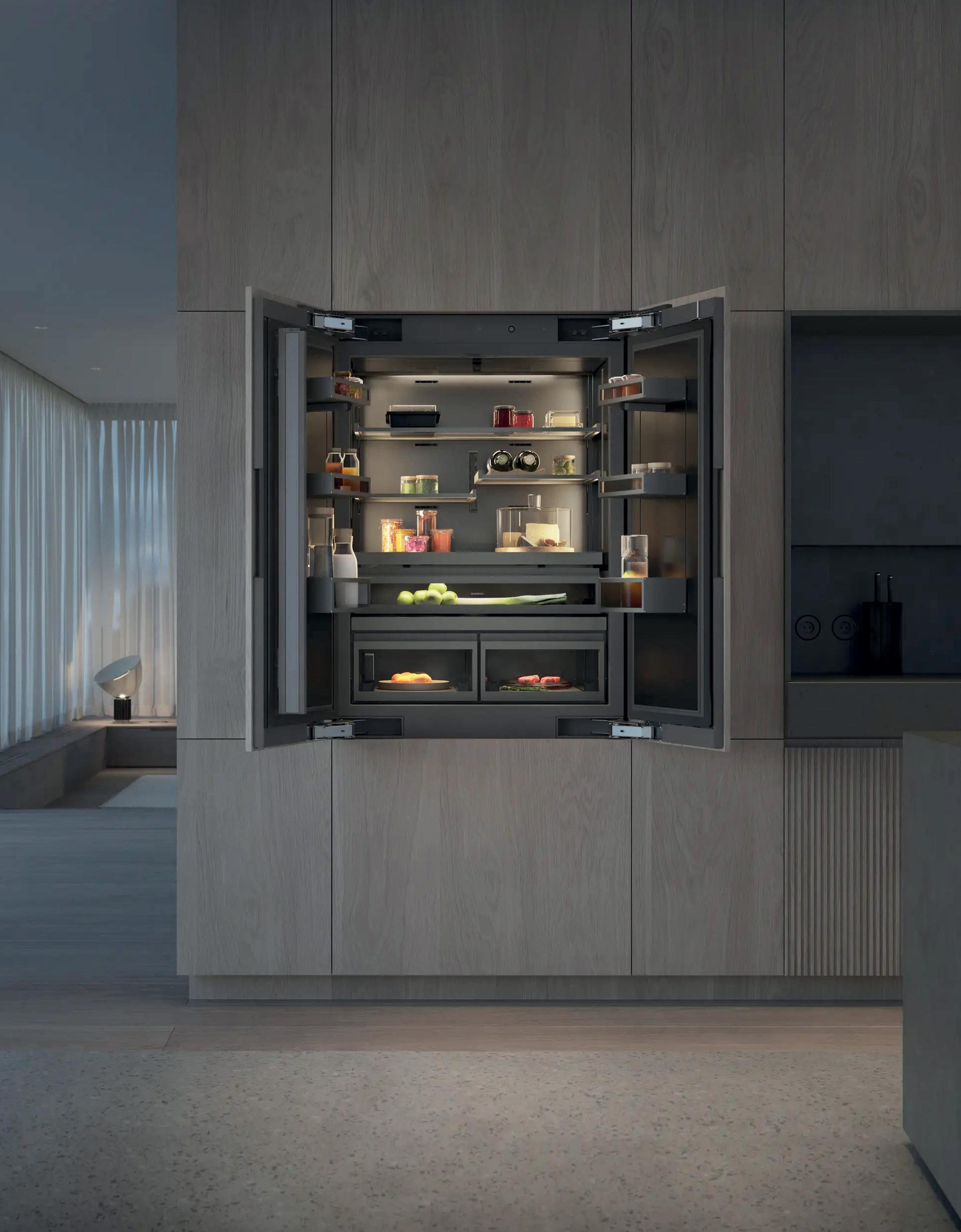


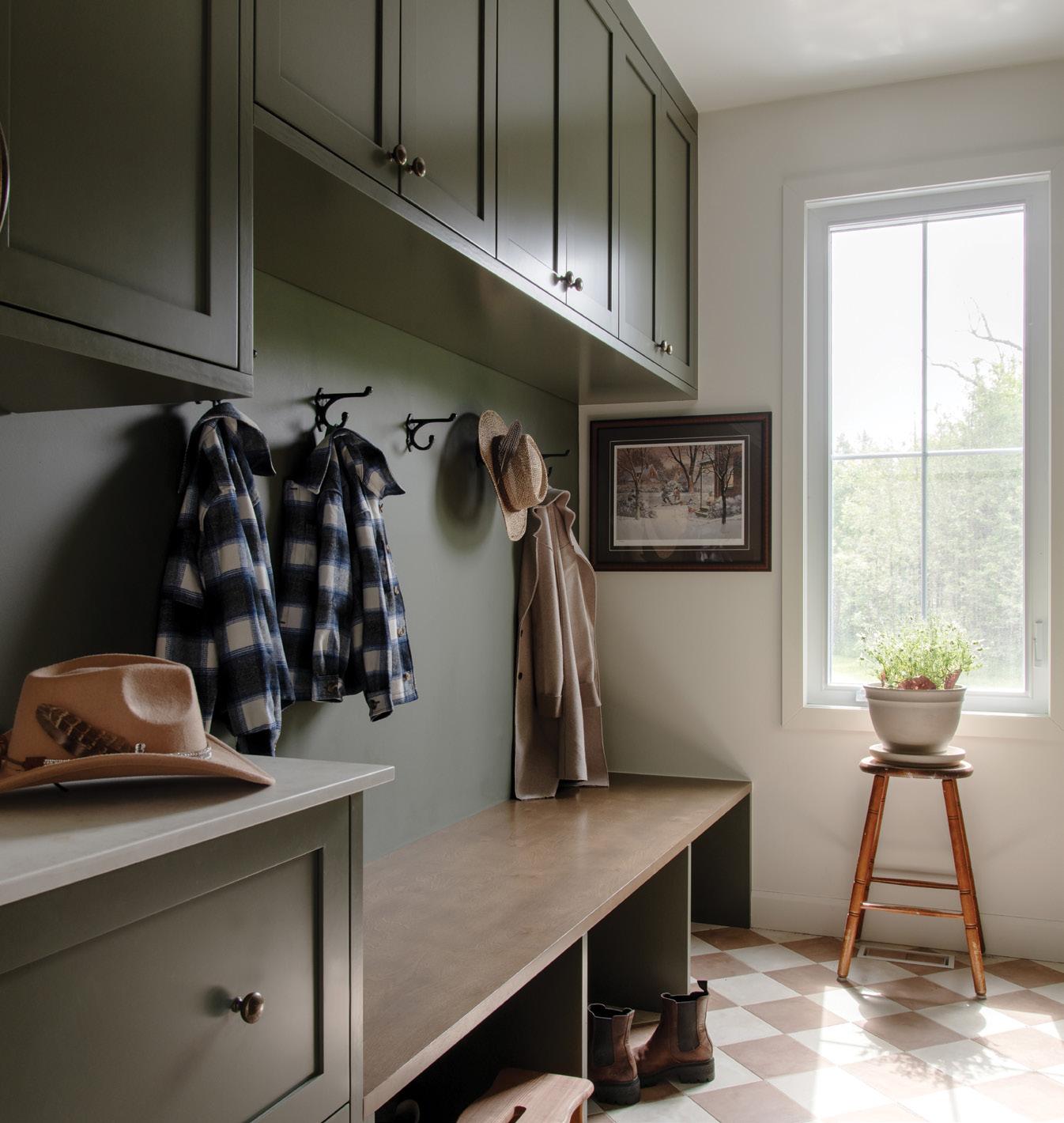
This Clarence-Rockland home doubles as a functional and relaxing family retreat. Story, page 28. Photography by Gordon King. ON

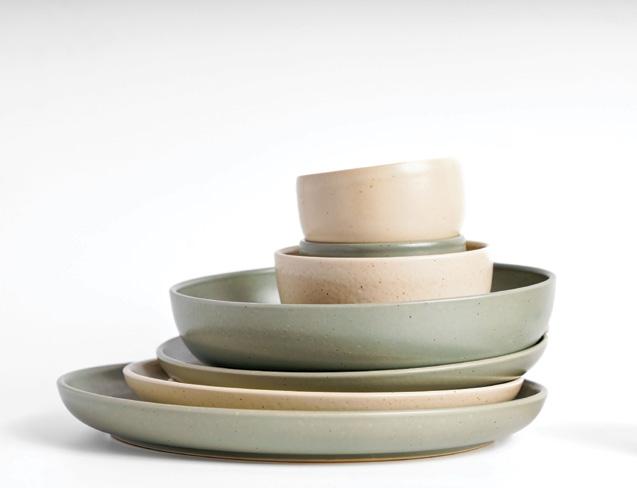
22 Style Picks Shop a collection of treasures from these well-loved local businesses.
28 Feature A family home built to maximize quality time in Clarence-Rockland.
44 Spotlight A stylish new showroom for Laurysen Kitchens, your Ottawa kitchen experts.
52 Feature Style and detail come together seamlessly in this Barrhaven home.
64 People & Places Consult these Ottawa experts for your home reno needs.
72 Home & Designer Historic charm meets modern comfort in this inviting 1850s inn.
14 Editor’s Note
18 Publisher’s Note
20 Advice Sculleries are Back
24 Entertaining Everything Apple
40 Cooking At Home Sweet Potato Pie
42 Crafty Ideas Stone Name Plates
48 Design Ideas Design Rule Essentials
62 Design Ideas Pet-Friendly Design

70 In The Kitchen Expiry vs. Best Before 82 Design Ideas Latest In Bathrooms
Cooking At Home Lasagna Roll-Ups 86 Real Estate Sold On Staging
Home Resource Directory
Double Take Neutral Haven
Finishing Touch Powder Room



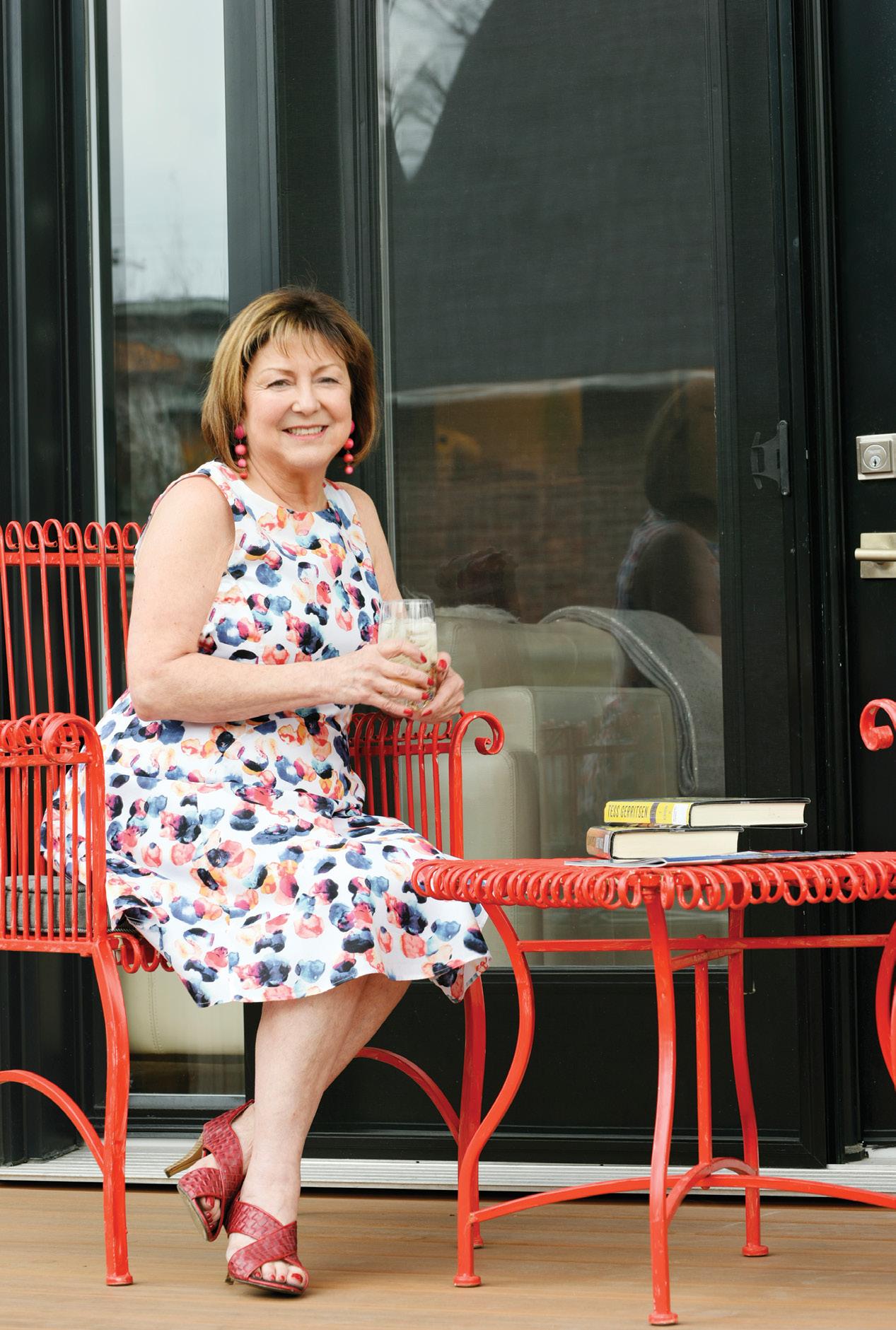
Asthe vibrant days of summer fade into crisp autumn mornings, we find ourselves shifting focus from outdoor adventures to the warm comforts of home. Fall is nature’s gentle invitation to slow down, gather close and embrace the riches of the season. Thanksgiving provides the perfect moment to bring the harvest to the table (page 24) and celebrate together.
After a season spent in the sun, it’s time to come indoors and rekindle our connection to home. This issue is all about getting cosy and making space for what matters most, from rustic tablescapes for Thanksgiving dinner to hearty, comforting dishes, such as Sweet Potato Pie, that celebrate local ingredients. We hope to inspire your fall gatherings with an article filled with ideas to bring the farm to your table.
Autumn is also a time to refresh your space and get back to the basics of interior design. Whether it’s layering textures, adding seasonal hues or rethinking how a room functions for the colder months ahead, our design feature offers practical tips for making your home both welcoming and functional.
Here in Ottawa, we’re fortunate to experience fall in all its glory. The changing leaves paint the city and surrounding trails in a breathtaking palette of amber and gold. It’s the ideal season to visit local farms, discover charming towns just a short drive away and soak up the last of the year’s sunshine.
As we turn inward, both literally and figuratively, we invite you to celebrate the beauty of fall, the comfort of home and the joy of gathering. Here’s to a season filled with gratitude, warmth and inspiration.

Beth Charbonneau, Associate Publisher beth.charbonneau@ourhomes.ca
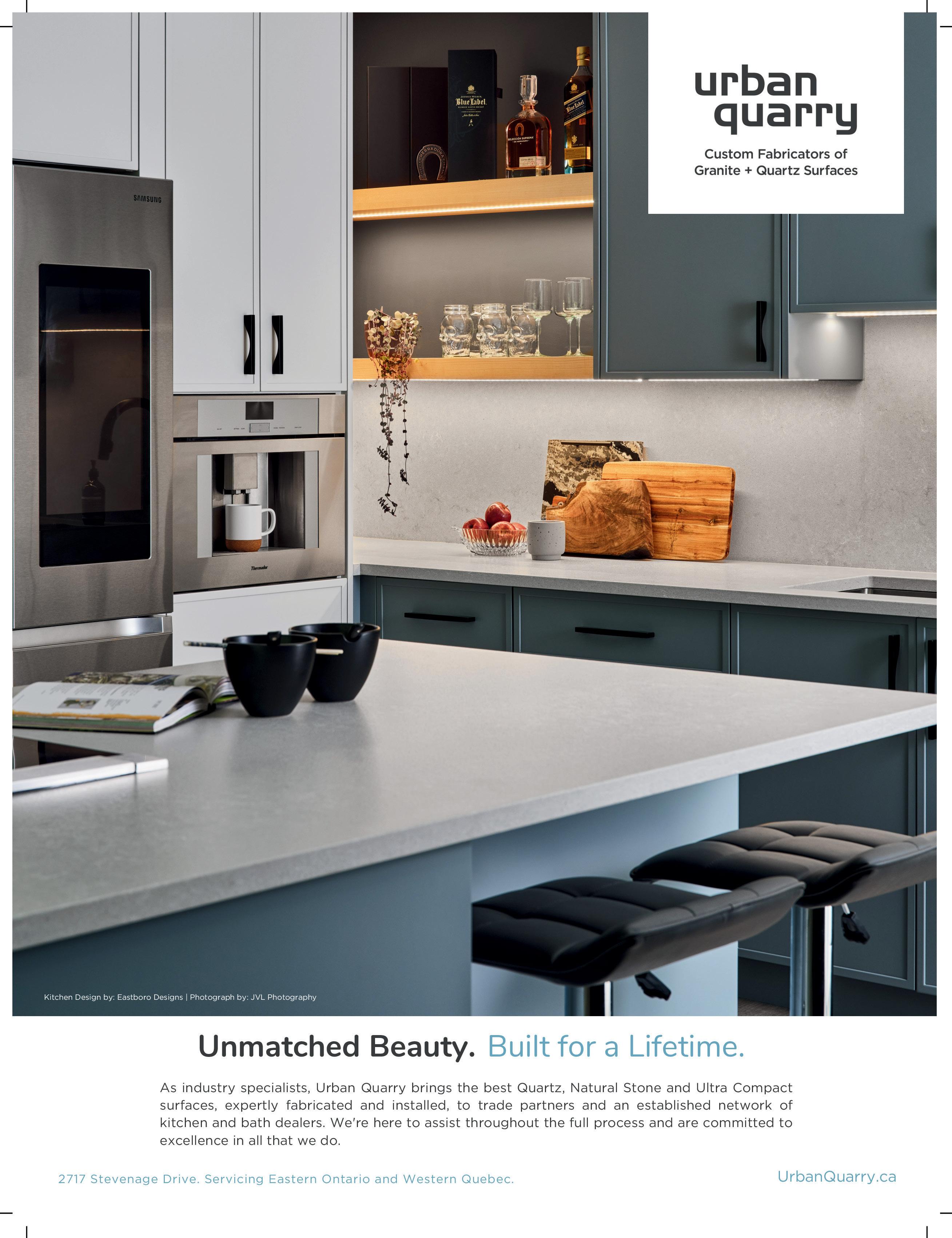


In the last several years, there has been a resurgence of integrating a scullery in modern homes. Concealing the mess of food prep and dirty dishes is a favourable idea for those who love to entertain, particularly in open-concept floor plans.
There are some key differences between a scullery and a butler’s pantry and/or a walk-in pantry. A scullery is an “overflow kitchen” – an extension of the main kitchen but designed for messy tasks like cleaning, food preparation and storage of unsightly appliances. Historically found in homes with staff, the scullery was purely utilitarian, tucked towards the rear of the house and away from the main dining area. A butler’s pantry has evolved from its initial purpose, which was traditionally a space between the kitchen and dining area in wealthier homes, where tableware was stored for plating and presenting food for serving. These days, it often incorporates additional storage, a small sink, perhaps an under-counter beverage fridge and/or an ice maker and typically accommodates a coffee station. A walk-in pantry is simply storage for nonperishable food items, as well as small appliances. It does not include plumbing and/or built-in appliances.
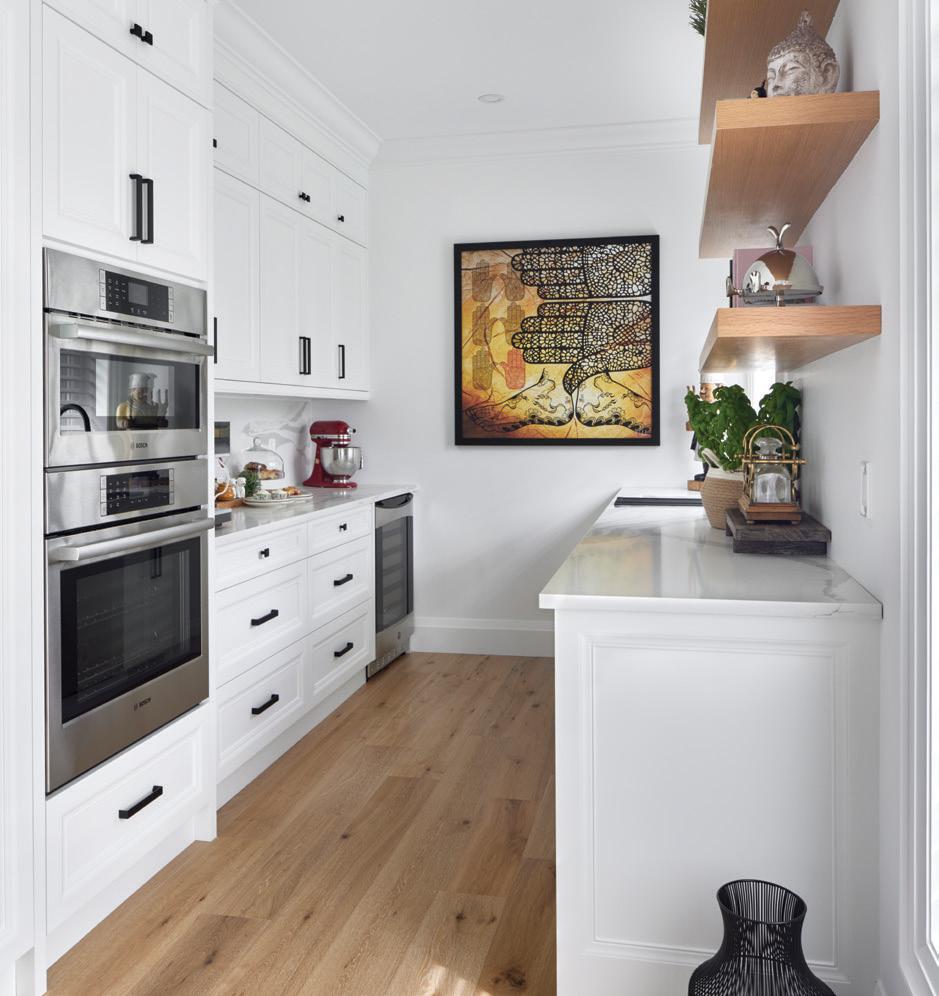
If you love to cook and entertain, planning a scullery as part of a large renovation or a new build is a great idea, provided you have the square footage to make it functional and the budget to outfit two kitchens.
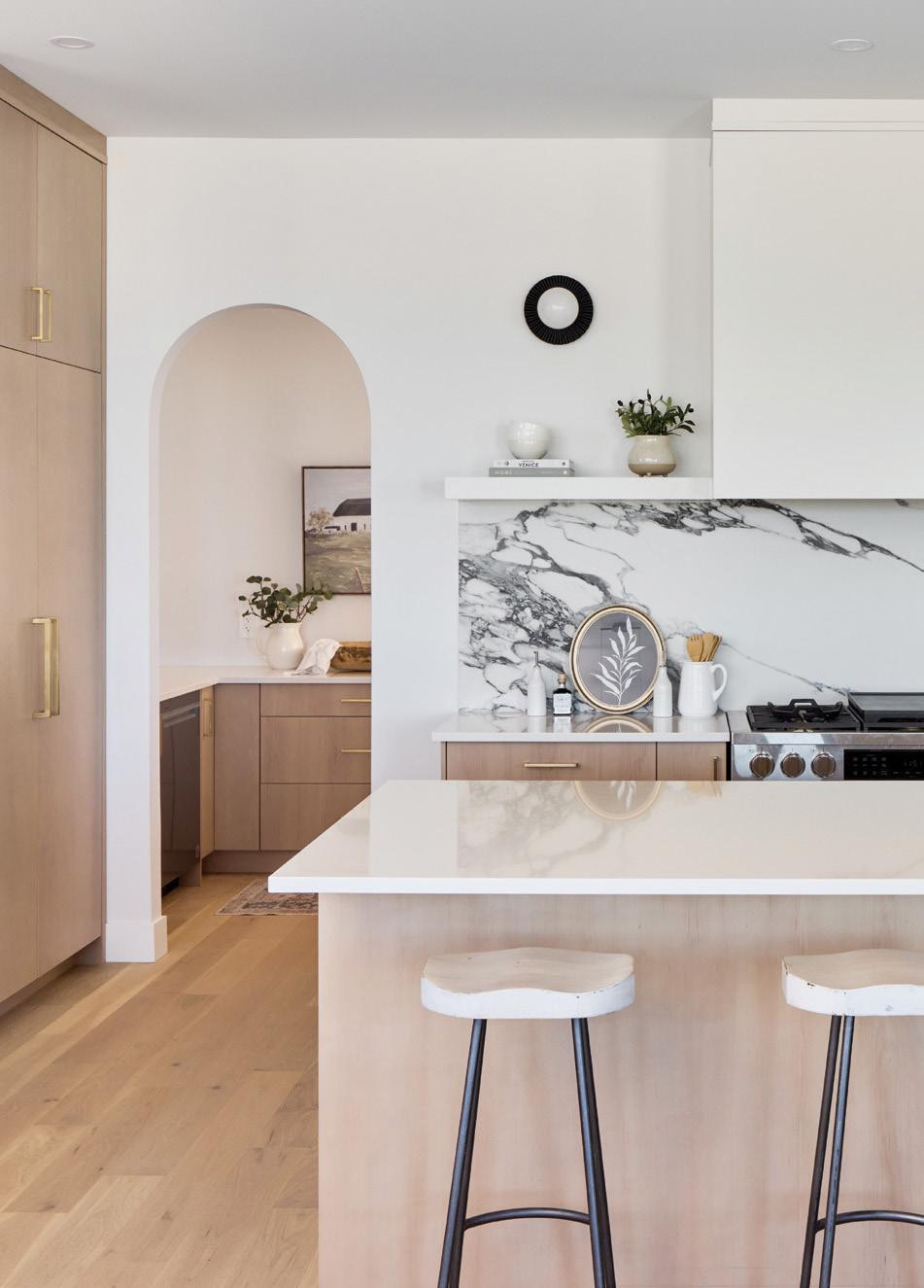
A modern-day scullery should be adjacent to the primary kitchen but separate and private enough to hide the mess and keep the main kitchen clean and organized. Proximity to food preparation and transferring dishes is important when entertaining guests. And when dealing with clearing and cleaning dirty dishes, you don’t want to travel far.
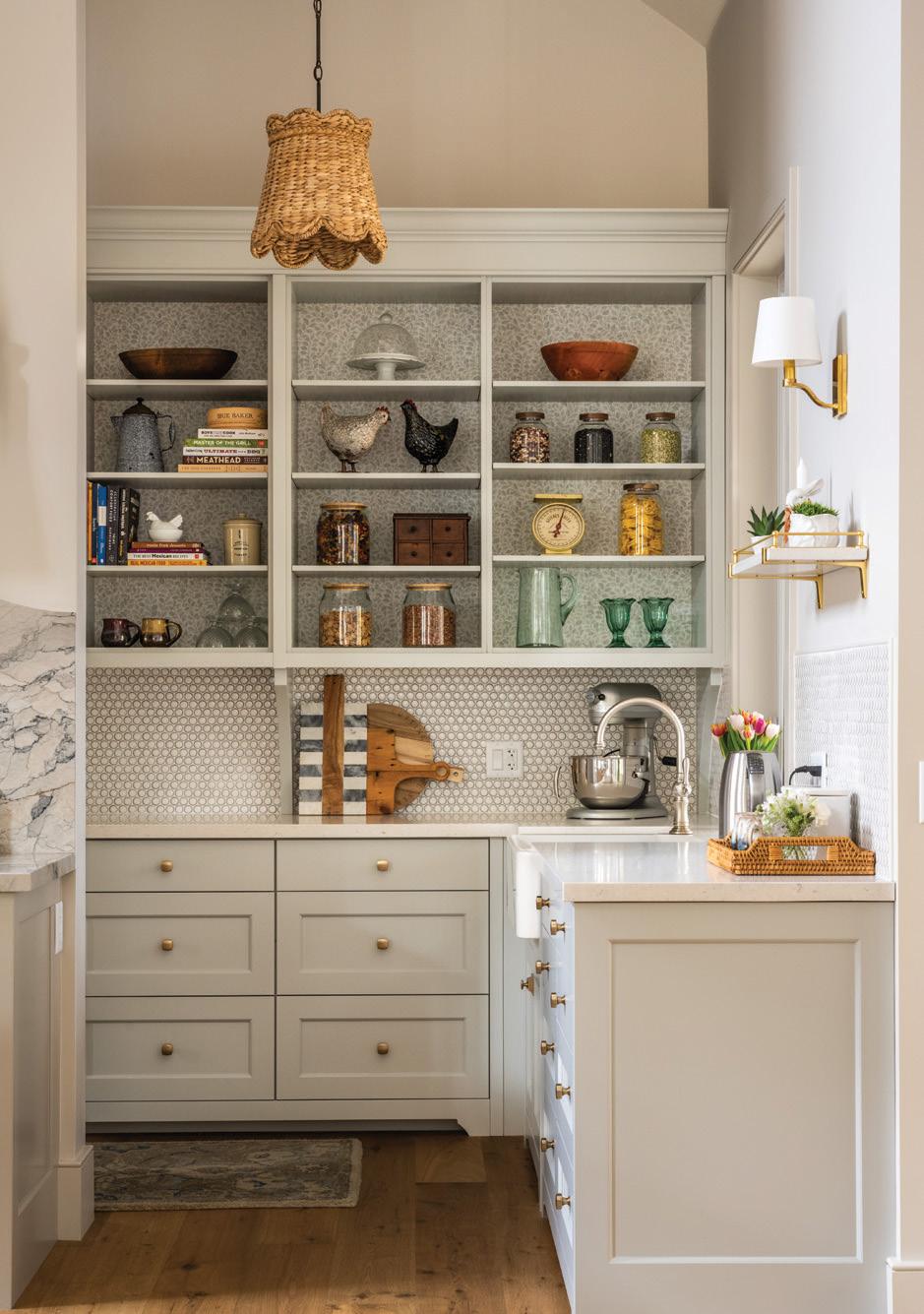
The size of a scullery depends on how you need the space to function and the overall footprint of your home. It is common to include a large sink, dishwasher, additional fridge/freezer and microwave. A wall oven, secondary range or cooktop, beverage fridge, warming drawers and/or a coffee station are all options during space planning. There should be plenty of counter space for food preparation, bins for recycling, garbage and compost and ample storage for food items and other small appliances such as a food processor, blender, stand mixer, air fryer, crockpot, coffee maker and other kitchen gadgets (make sure to include sufficient outlets above the counter). If you have the square footage, consider incorporating a housekeeping corner into the scullery to accommodate a broom, mop and other cleaning supplies.
The focus of the scullery is to maximize efficiency and functionality. However, the materials, textures, finishes and palette should be harmonious with the overall aesthetic of your home. Cabinetry material should withstand the wear and tear of pots, pans and constant use – ideally, a solid wood. If you opt for a painted finish, darker colours conceal more spills. Countertops in the scullery should be resilient. The backsplash has to be wipeable with minimal grout and flooring must be easy to sweep and mop. Appliance selections should be durable and reliable. Lighting should be bright and functional, and always include a window for some natural light. OH



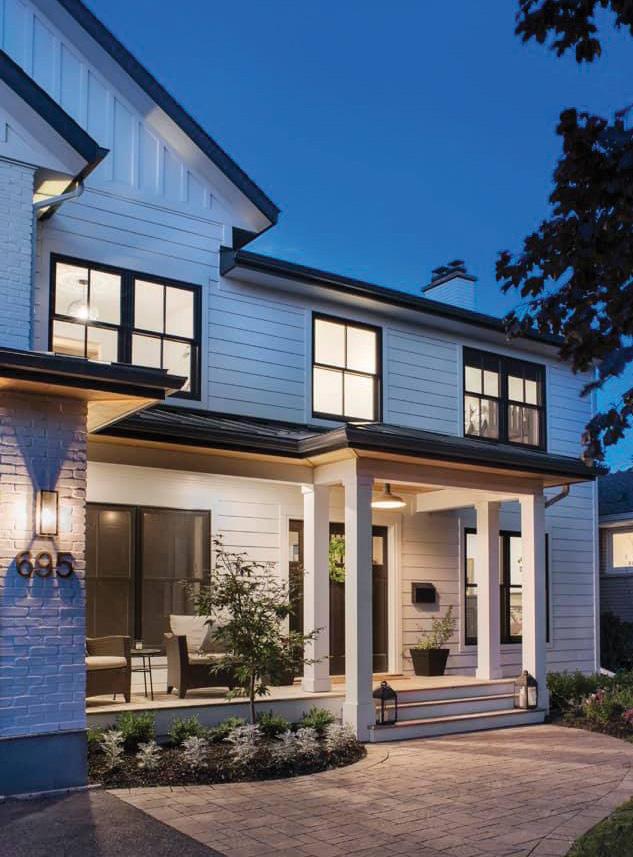

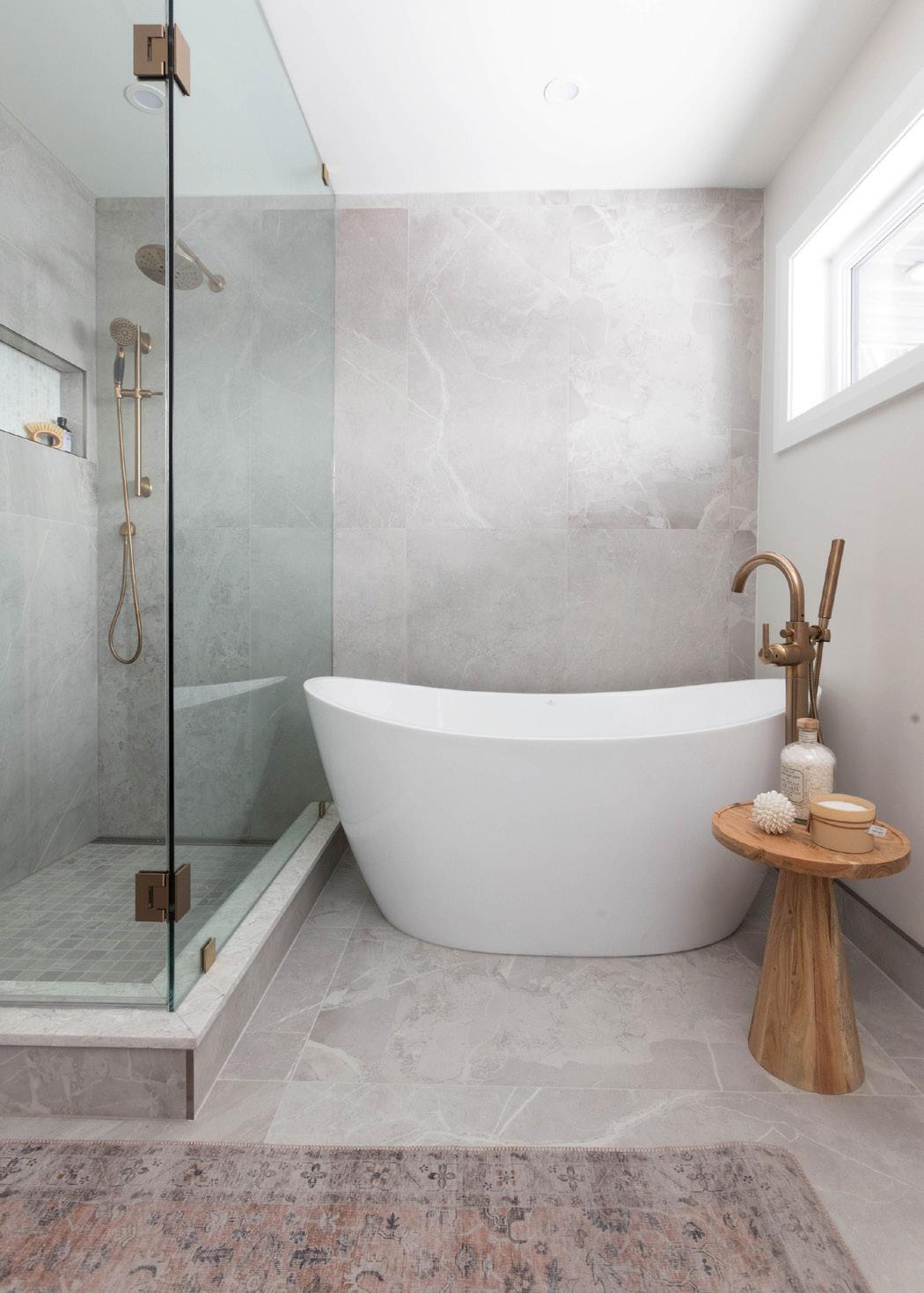

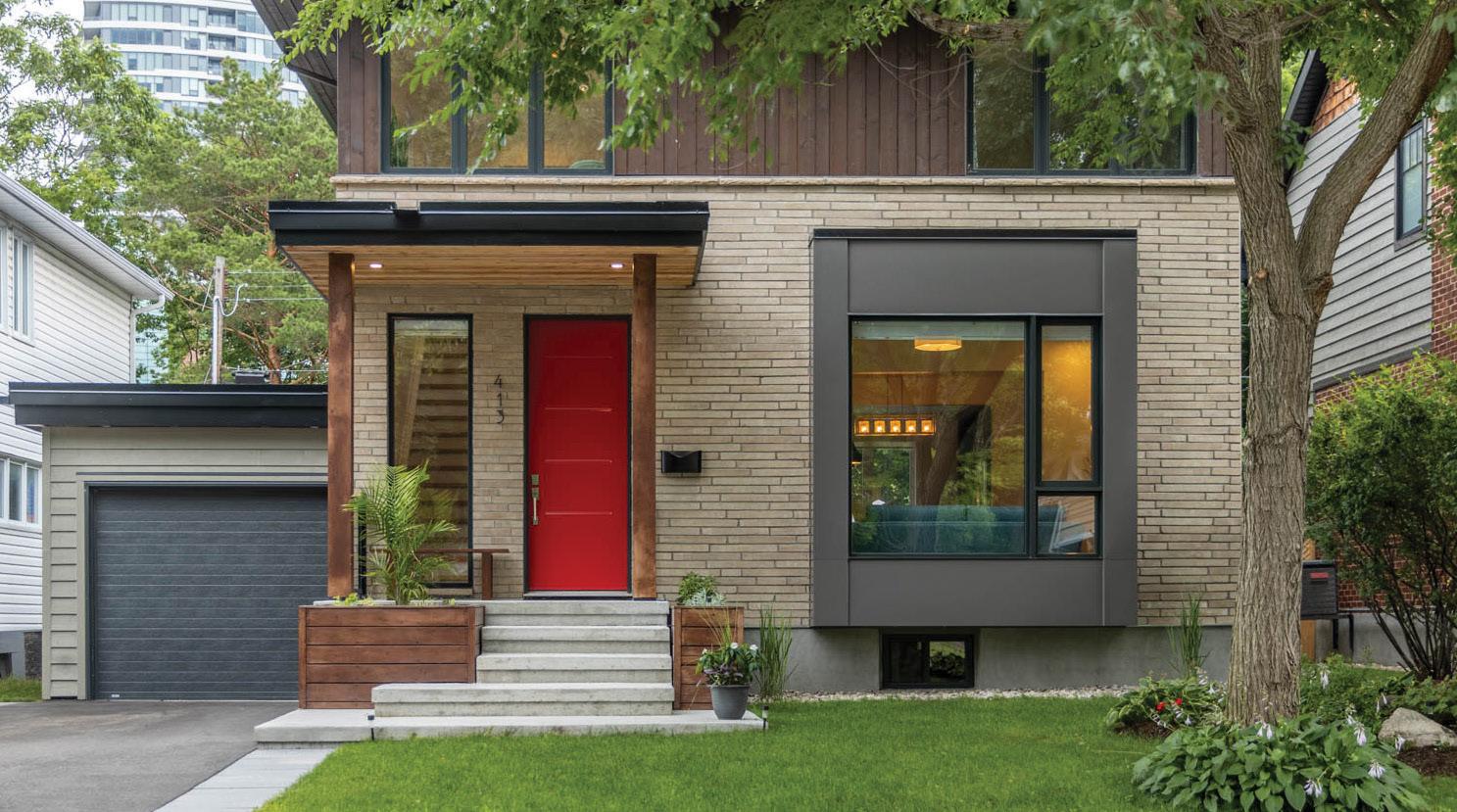



Come inside and spruce up your home with our latest finds.
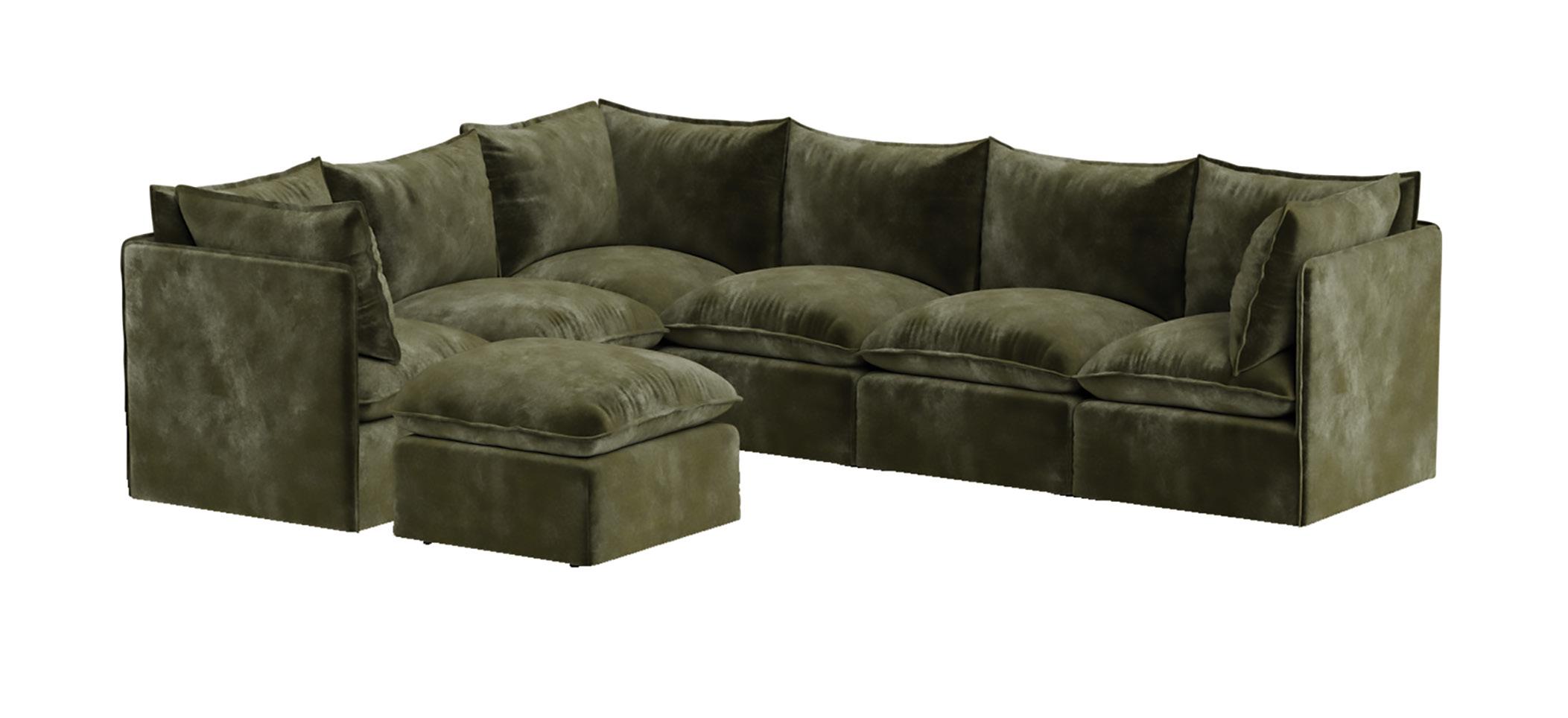
1
Tableware
Elevate your home entertaining with thoughtfully-curated dinnerware, serving pieces and bar essentials. From stylish table settings to premium mixers and non-alcoholic spirits, these elevated items make hosting effortless.
110 Place d’Orléans Dr., Orléans theavidhost.com
Sofa
Hello Gaia, Cozey’s most comfortable, customizable sofa yet. It features plush cushions, a high back, washable slipcovers in four refined hues and a modular, tool-free design that adapts to any space.
137 Rideau St., Ottawa 833.521.1089 | cozey.ca
Blending vintage charm with modern design, this USBrechargeable LED lantern features a dimmable Edison-style bulb and chimney detail for a warm, ambient glow. A timeless accent that elevates any space – inside or out.
117 Richmond Rd., Ottawa 613.798.1444 | copperalley.ca

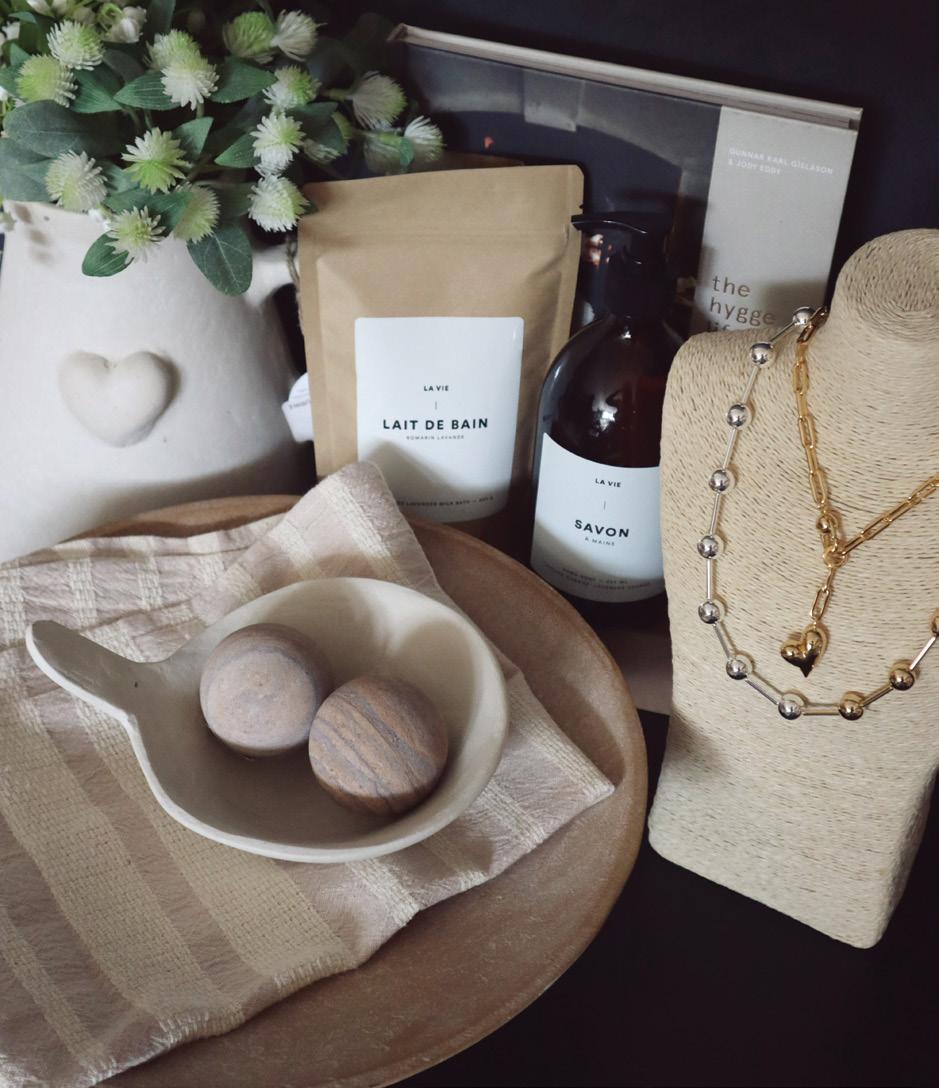
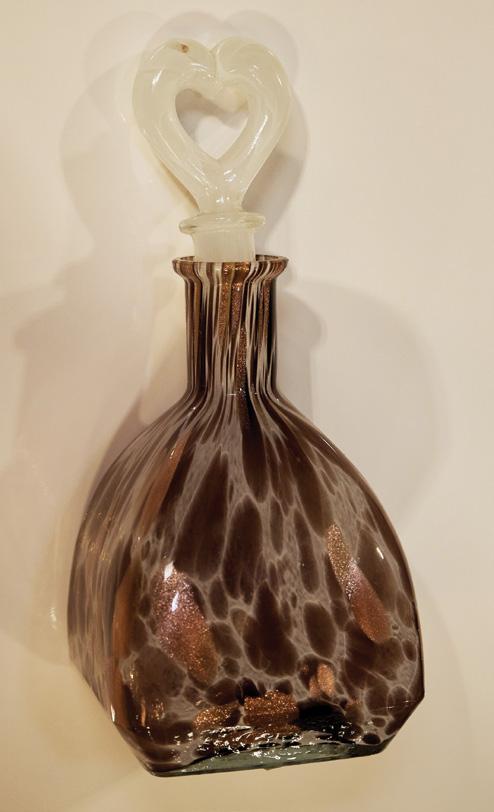
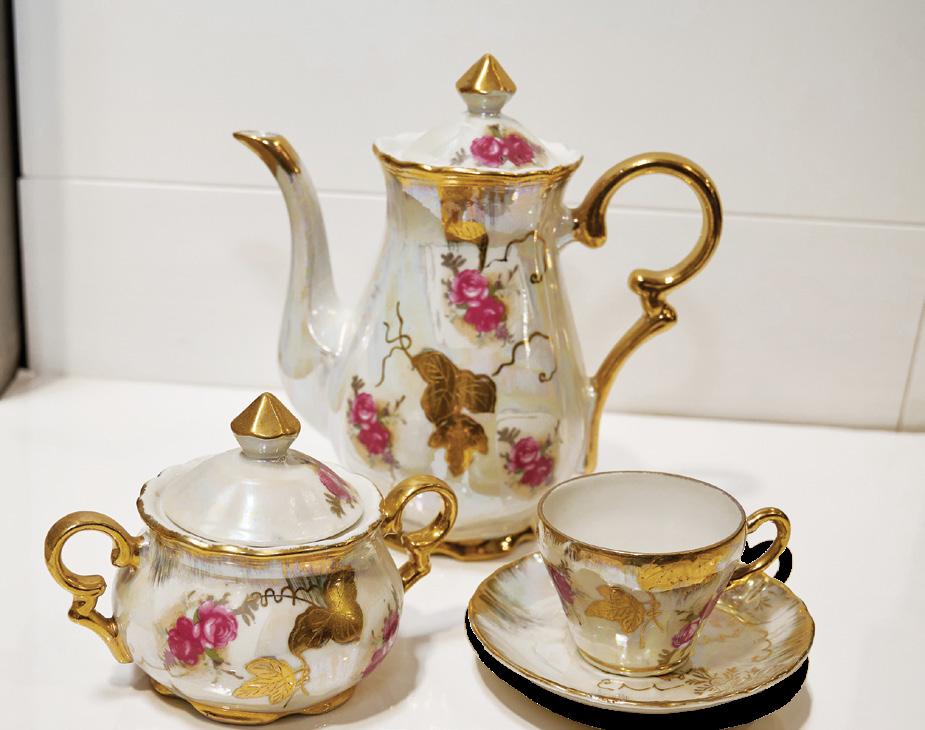
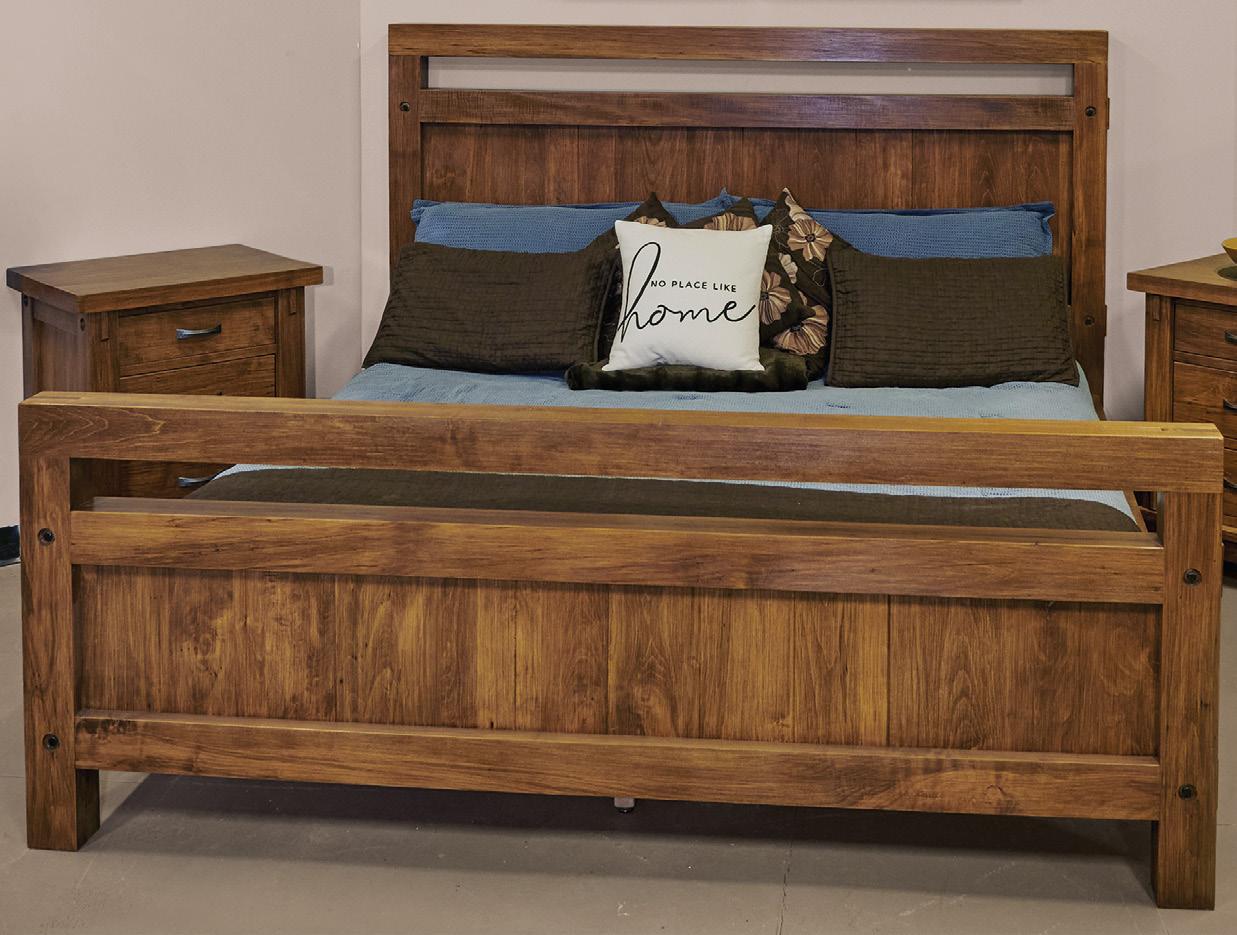
Organic Accessories
KOTi 28 is a modern home and lifestyle brand that curates elevated pieces made from natural materials. Featuring Canadian and European brands, their products reflect a commitment to quality, sustainability and Scandinavian-inspired design for intentional living.
108
Run by Habitat for Humanity Greater Ottawa, ReStores sell donated, new and gently-used items like furniture, tools, electronics and tableware at great prices. The proceeds from their three locations support local affordable housing projects around Ottawa. 768
This wooden bed frame will give your room a comfortable, welcoming feel. Bonds Décor has been familyowned-and-operated for close to 100 years and features a collection of furniture as well as painting supplies. Stop by one of their three Ottawa locations to browse.
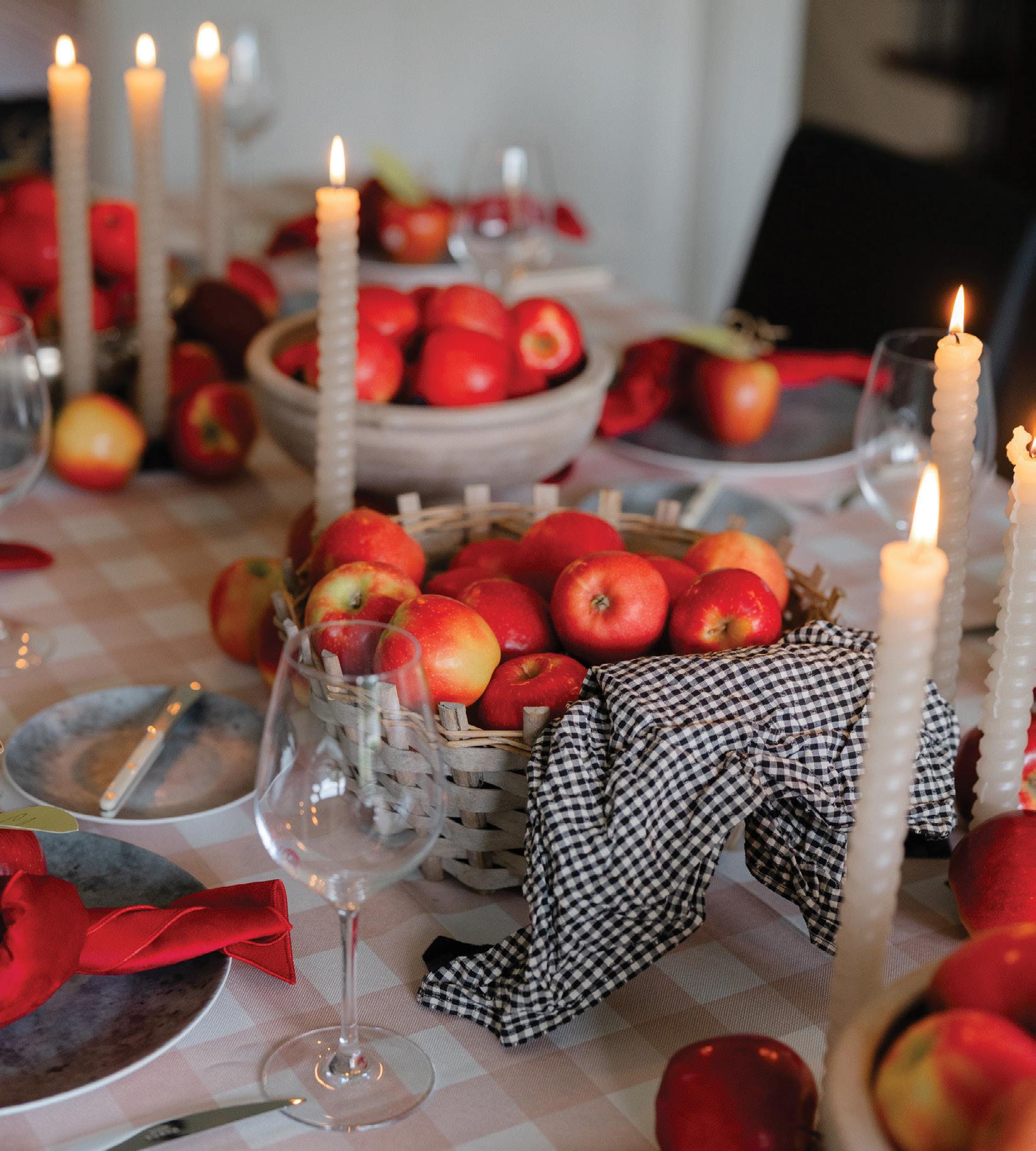
First, we’re going to skip florals in favour of something more evocative – an abundance of apples beautifully displayed in a collection of baskets, footed bowls and vintage silver. Mixing apple varieties offers interest. I like to layer in a soft buffalo check linen in neutral tones and tuck a few taper candles among the fruit for a glow that flatters.
I love it when décor does double duty. Personalize your place settings with red apples. In lieu of place cards, adorn the apples with a leaf and scribe your guests’ names. If your apples are without their stems, craft your own by attaching a leaf with a little floral wire to mimic a freshly picked apple. It’s eco-friendly and deliciously on theme.

There’s a quiet sort of magic in the way apples define autumn. From a crisp bite to the comforting aroma of a spiced apple bake, they have a way of inviting us to slow down and savour the moment. This season, I’m leaning into all things orchard to inspire everything from the tablescape to the menu.
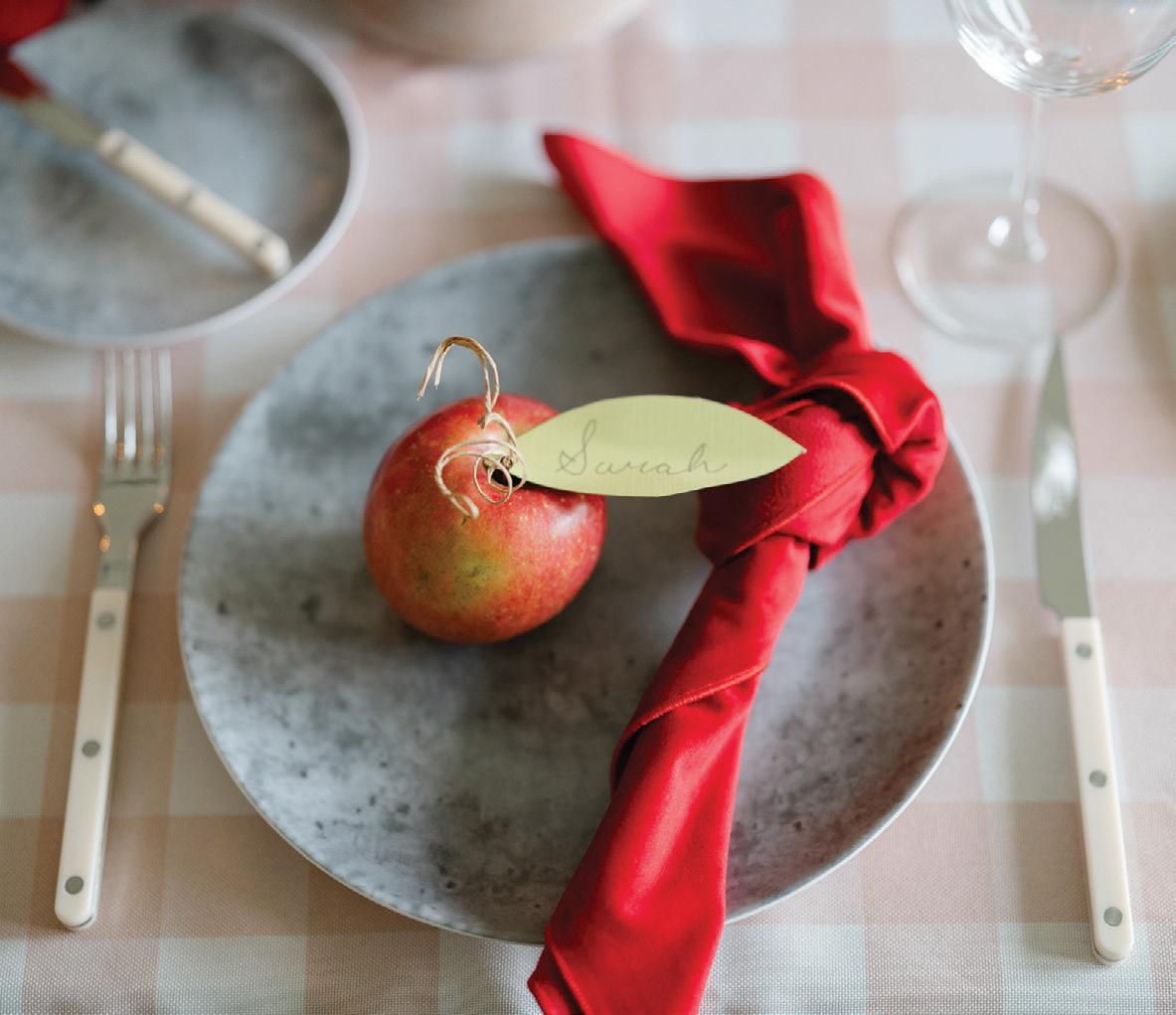








There’s so much more to apples than pie. While some recipes are tried and true, for something equally delicious and unique, I suggest an Apple & Rosemary Focaccia: sweet and savoury, fragrant and delectable.
FOOLPROOF APPLE & ROSEMARY FOCACCIA
INSTRUCTIONS
1 ball store-bought pizza dough (room temp)
2 Tbsp olive oil, plus more for drizzling
1 firm apple, thinly sliced
1 Tbsp fresh rosemary, finely chopped (plus extra sprigs for garnish)
2 Tbsp brown sugar, split
Flaky sea salt
No fall gathering is complete without a warm little something in hand. I like to greet guests with a Spiked Apple Cider Mule.
SPIKED APPLE CIDER MULE
INGREDIENTS (Makes 1 cocktail)
2 oz Barnburner Whiskey (or vodka if preferred)
1 oz fresh lime juice
2 oz apple cider (unfiltered is best)
3 oz ginger beer (chilled)
Dash of ground cinnamon or a cinnamon stick
Ice
INSTRUCTIONS
Fill a julep cup or rocks glass with crushed ice.
Add whiskey or vodka, lime juice and apple cider. Stir gently.
Top with ginger beer and stir with a cinnamon stick.
Prepare the dough: Let the dough sit at room temperature for 1 hour. Grease a 9x13-inch baking dish with olive oil. Loosely stretch the dough to fit the pan. Doesn’t need to be perfect edgeto-edge in the pan. Cover and let rise at room temperature for 45-60 minutes. Prepare Apples: Thinly slice the apples. Toss in a bowl with chopped rosemary, a touch of olive oil and 1 Tbsp brown sugar.
Assemble: Preheat oven to 425°F. Drizzle dough with olive oil and dimple with fingertips. Layer apple slices over the top, sprinkle with flaky salt, brown sugar and sprigs of rosemary.
Bake: Bake for 20-25 minutes until golden and apples have softened.
Enjoy! Let rest slightly before removing from pan – serve warm! I like to add a drizzle of honey and serve with crumbled sharp blue cheese for an appetizer.
There’s still time to entertain outside, so this is your sign to enjoy it while it lasts. If you really want to bring the orchard theme home and go big, grab hay bales and drape them in plaid throws. Add a crackling fire pit.
So invite a few friends, pour the cider, and let apple season lead the way. OH
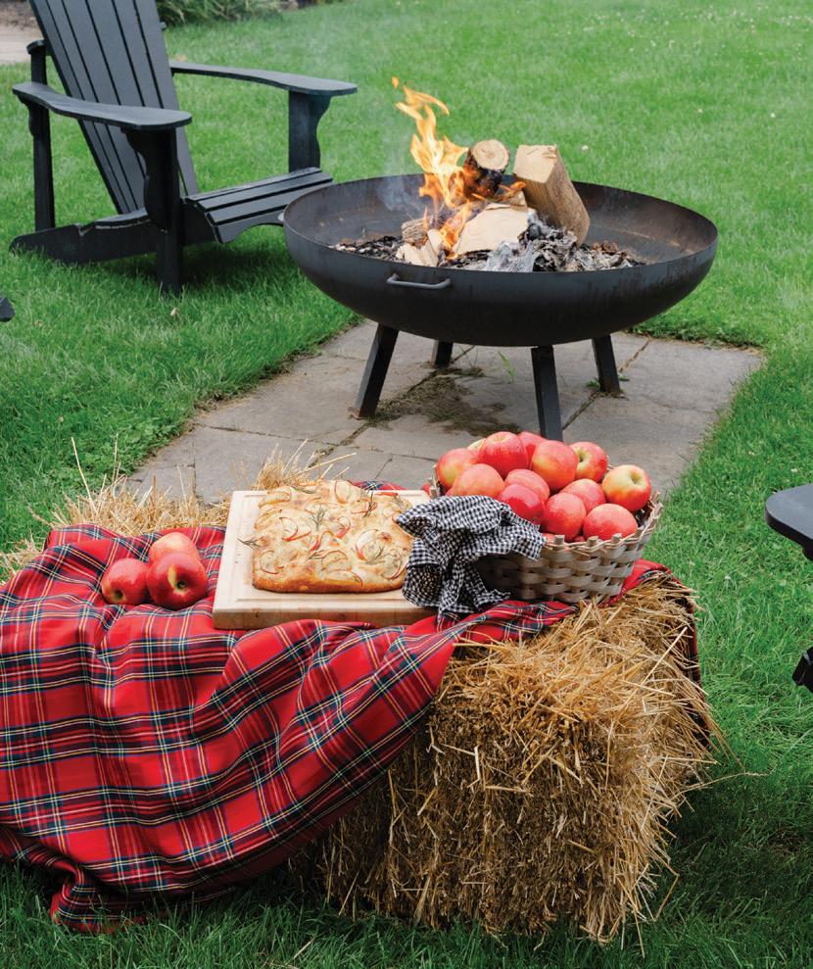
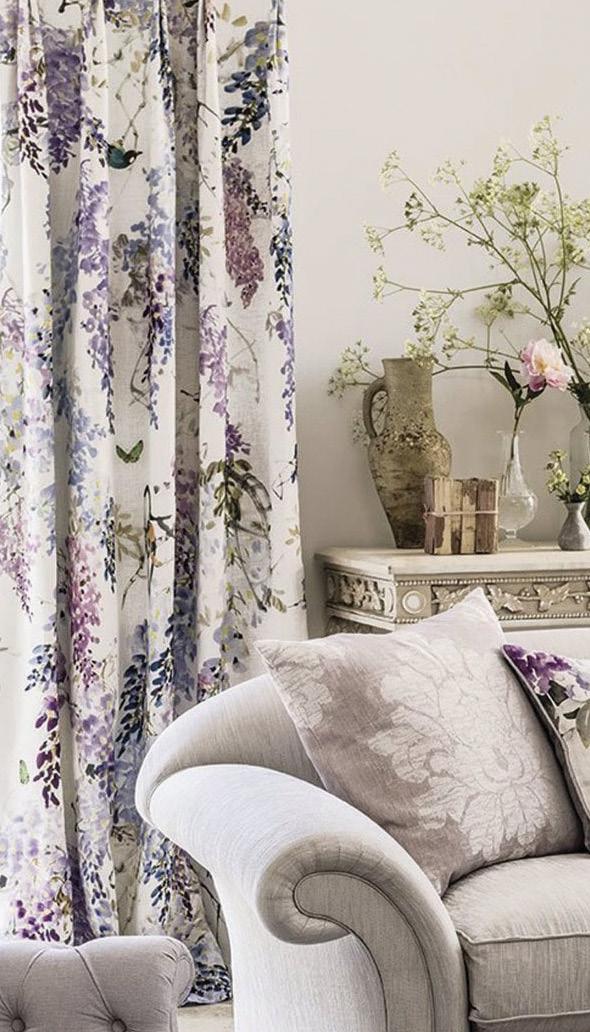


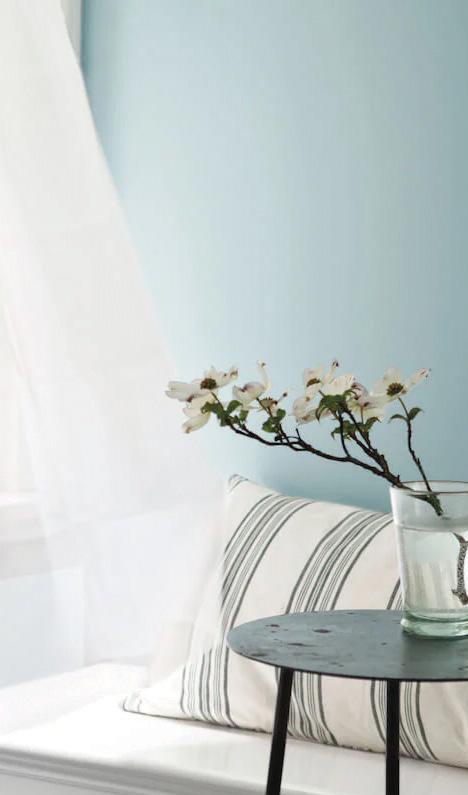

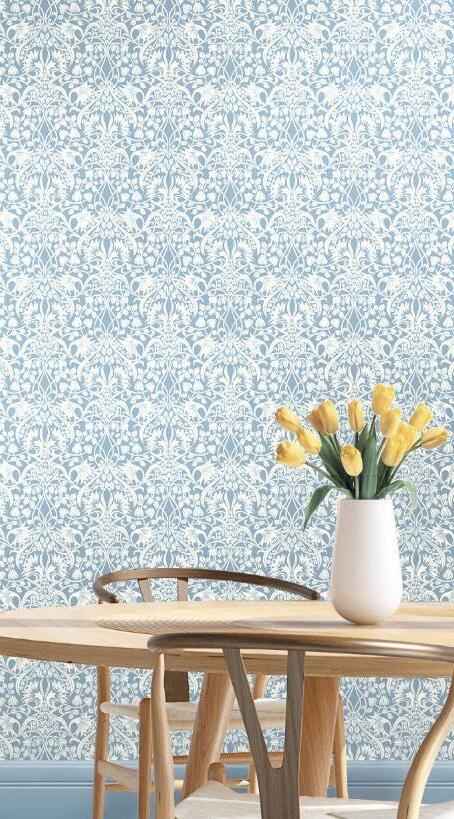
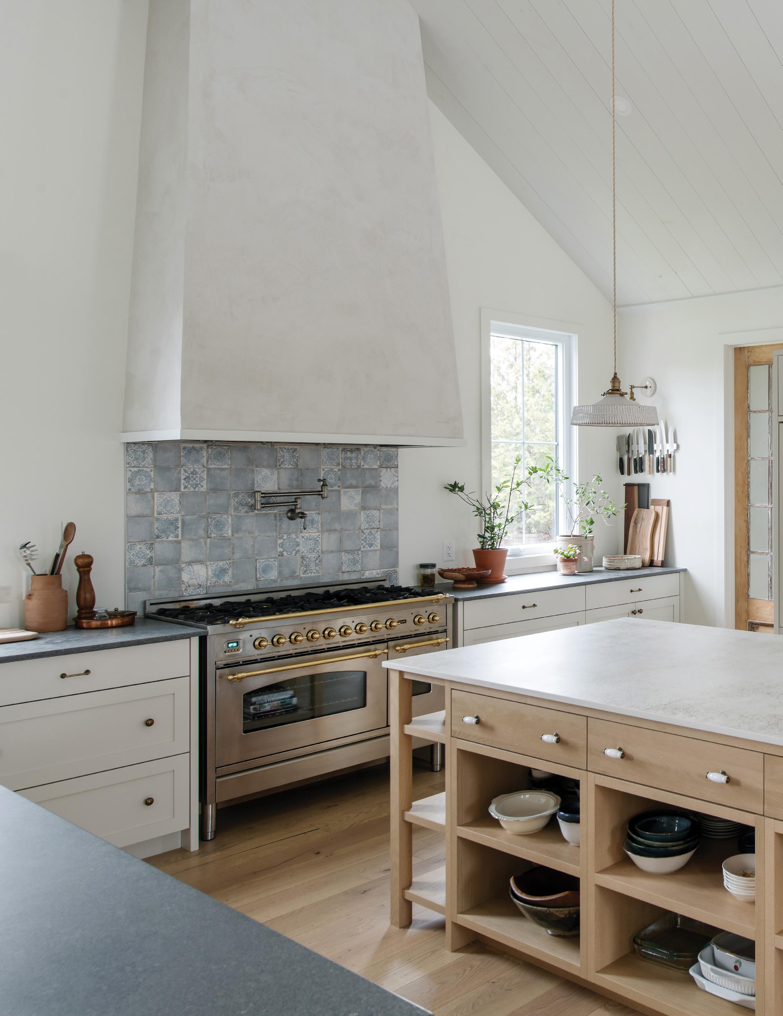
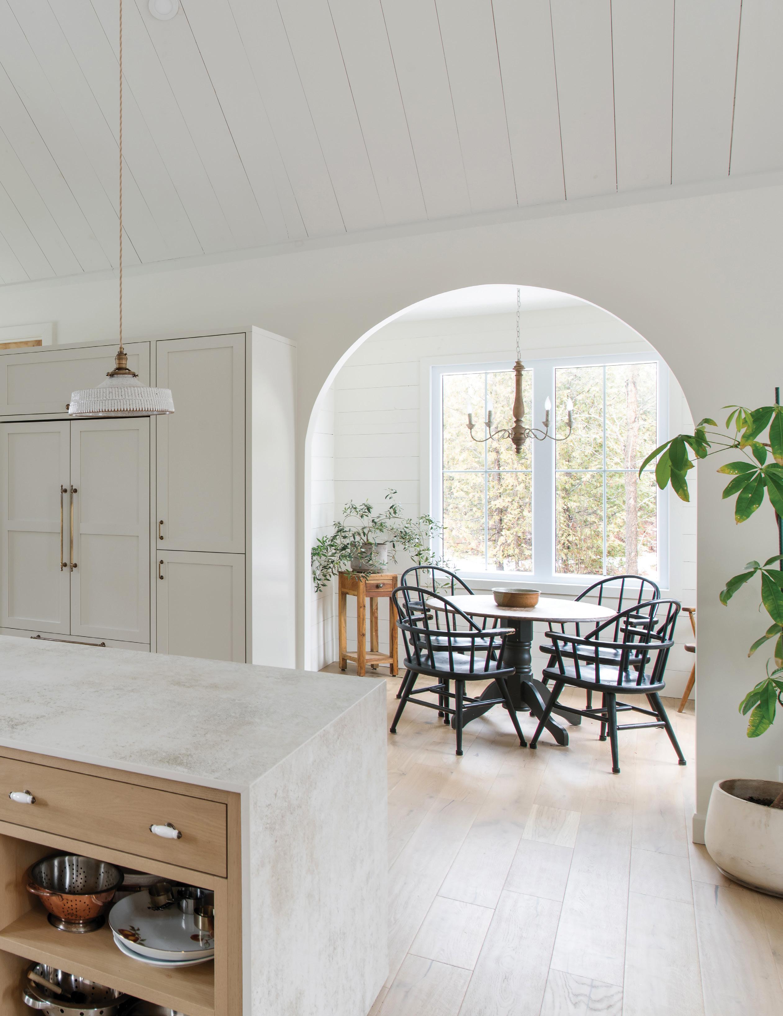
TUCKED AWAY ON A SERENE
Continued on page 30
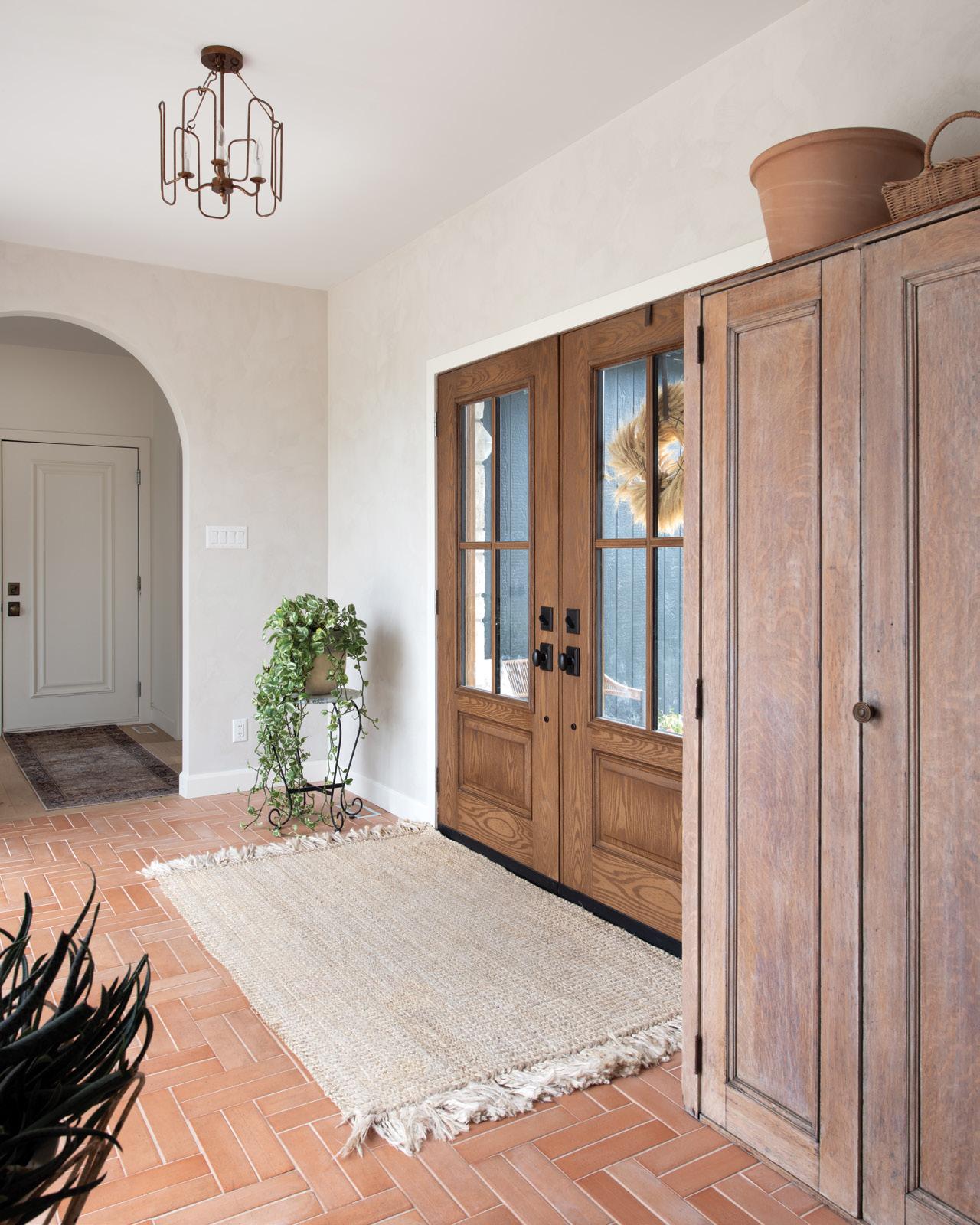
wWhen homeowners Véronic and Sam set out to build their family home, they knew it was imperative to have a place that would suit them for years to come. The family of four moved into their new home in the spring of 2023. It’s become a peaceful retreat from their busy schedules.
The entire building process took 10 months, with Véronic acting as the general contractor and designer.
“I was working full time and raising two boys but it’s something that I love,” she says. “I love design, I love decorating. So, it was a process that I quite enjoyed and took a lot of pride in.”
The homeowners chose a single-storey design to ensure the home blended seamlessly with the surrounding landscape. Véronic designed a floor plan that balanced privacy and togetherness, placing the bedrooms on one side of the house to create a sense of separation, while centering the layout around a shared family space.
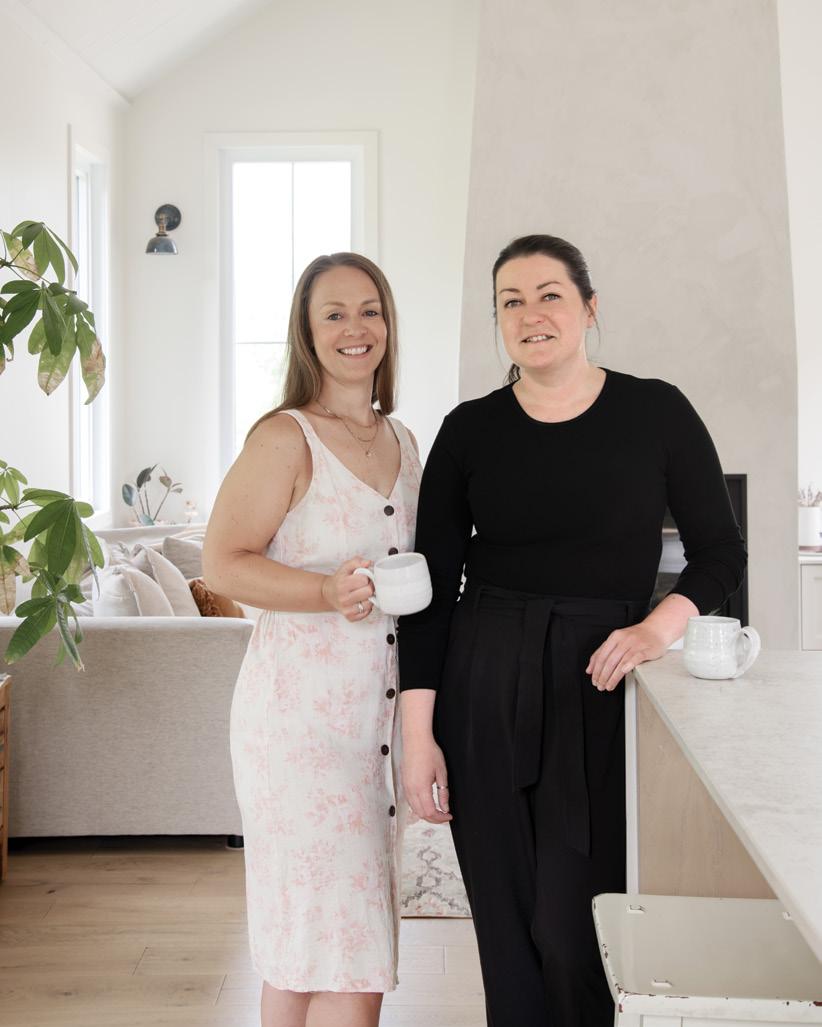
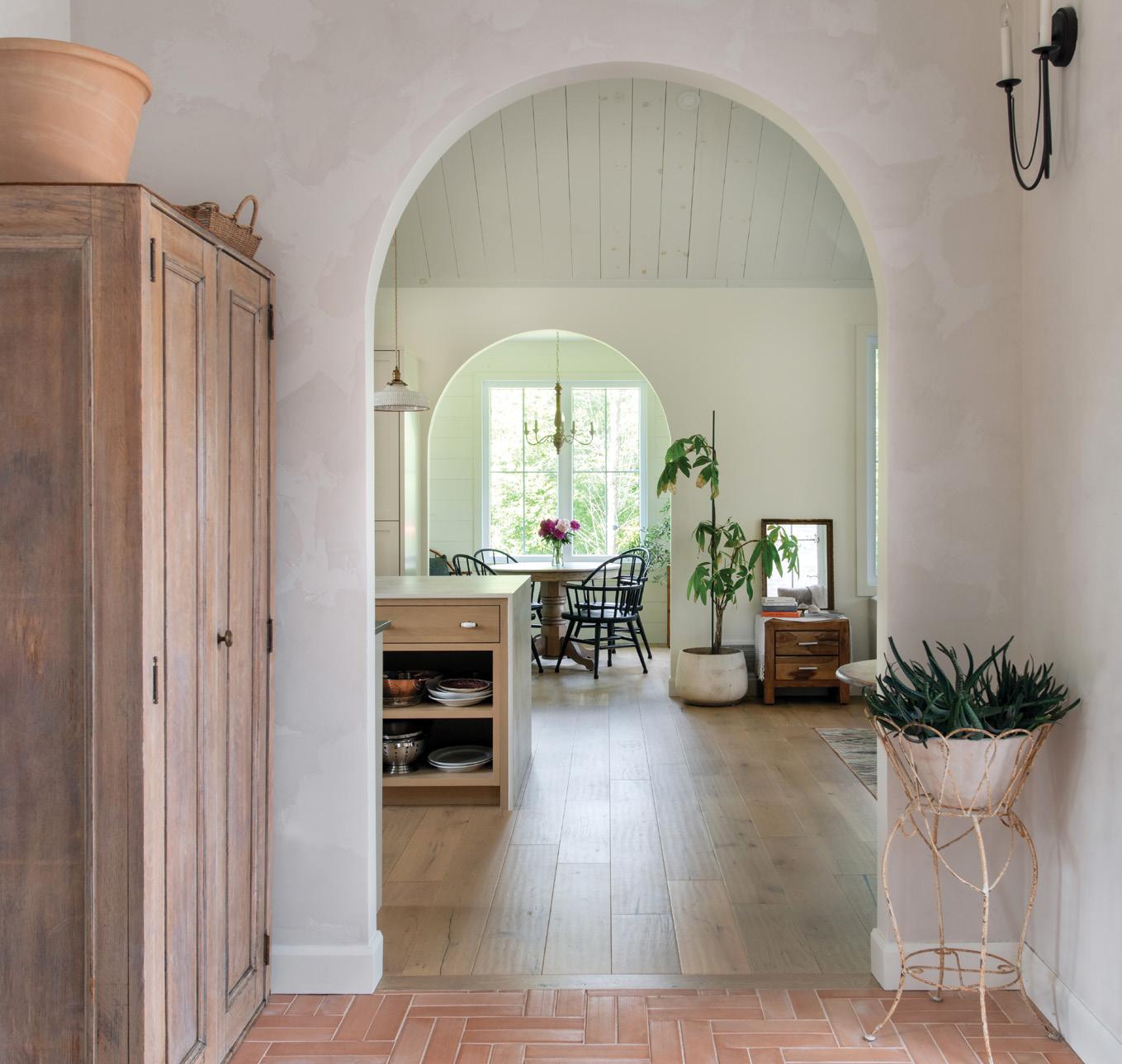
Inspired by European-farmhouse style, this thoughtfully curated kitchen blends rustic elegance with everyday function. It features warm wood tones, open shelving and a statement range that anchors the space with timeless style.



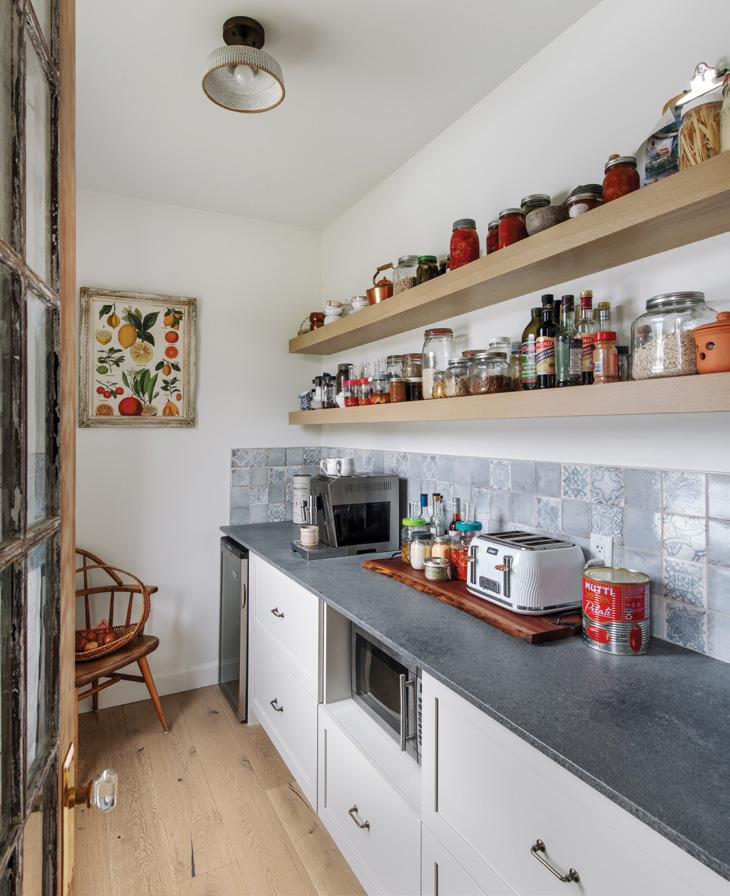
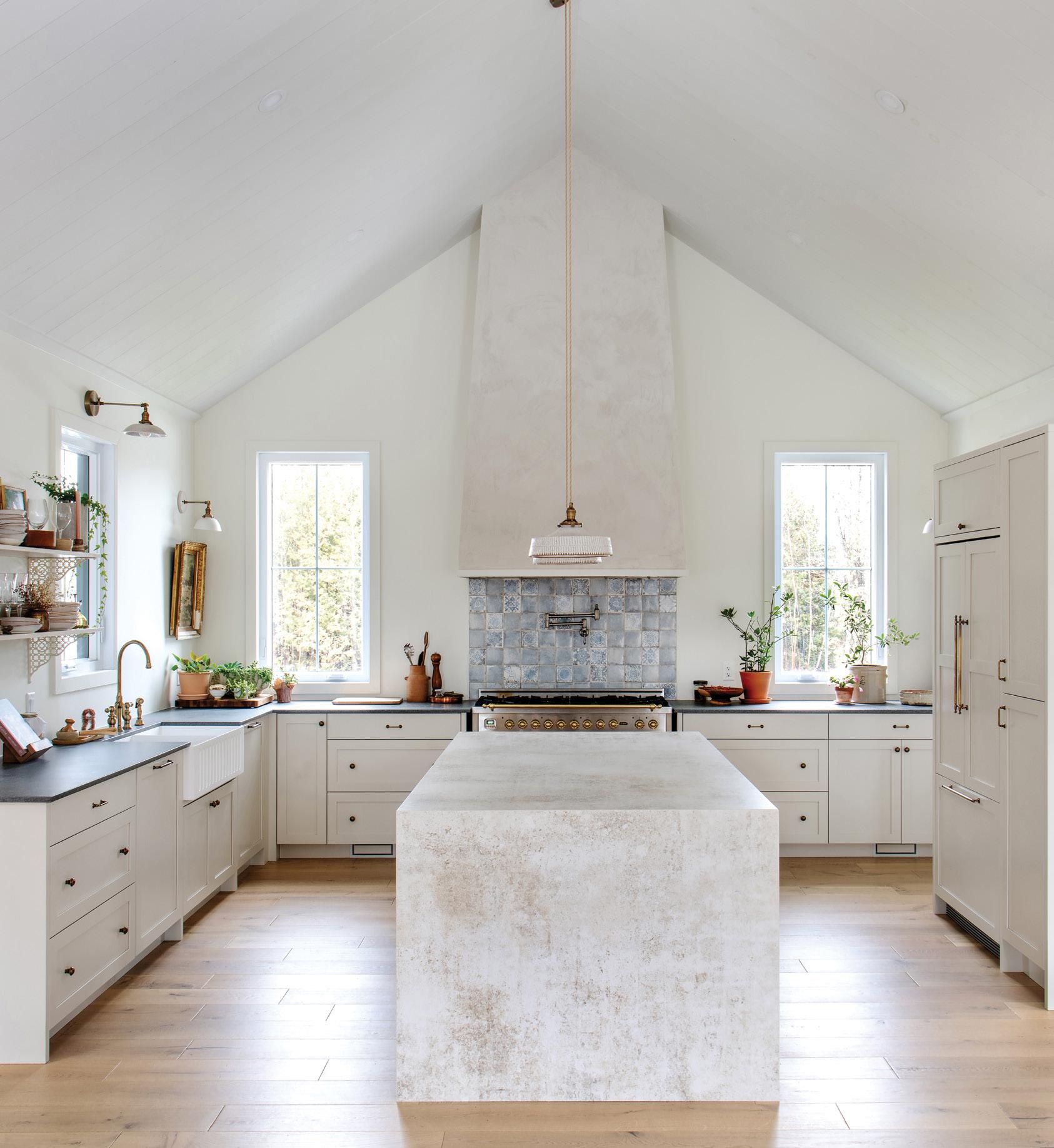
“I’VE ALWAYS LIKED THE AESTHETICS OF A EUROPEAN FARMHOUSE, WHICH HAS A LOT OF CLASSIC ELEMENTS AND A FEEL THAT NEVER GOES OUT OF STYLE.” – VÉRONIC

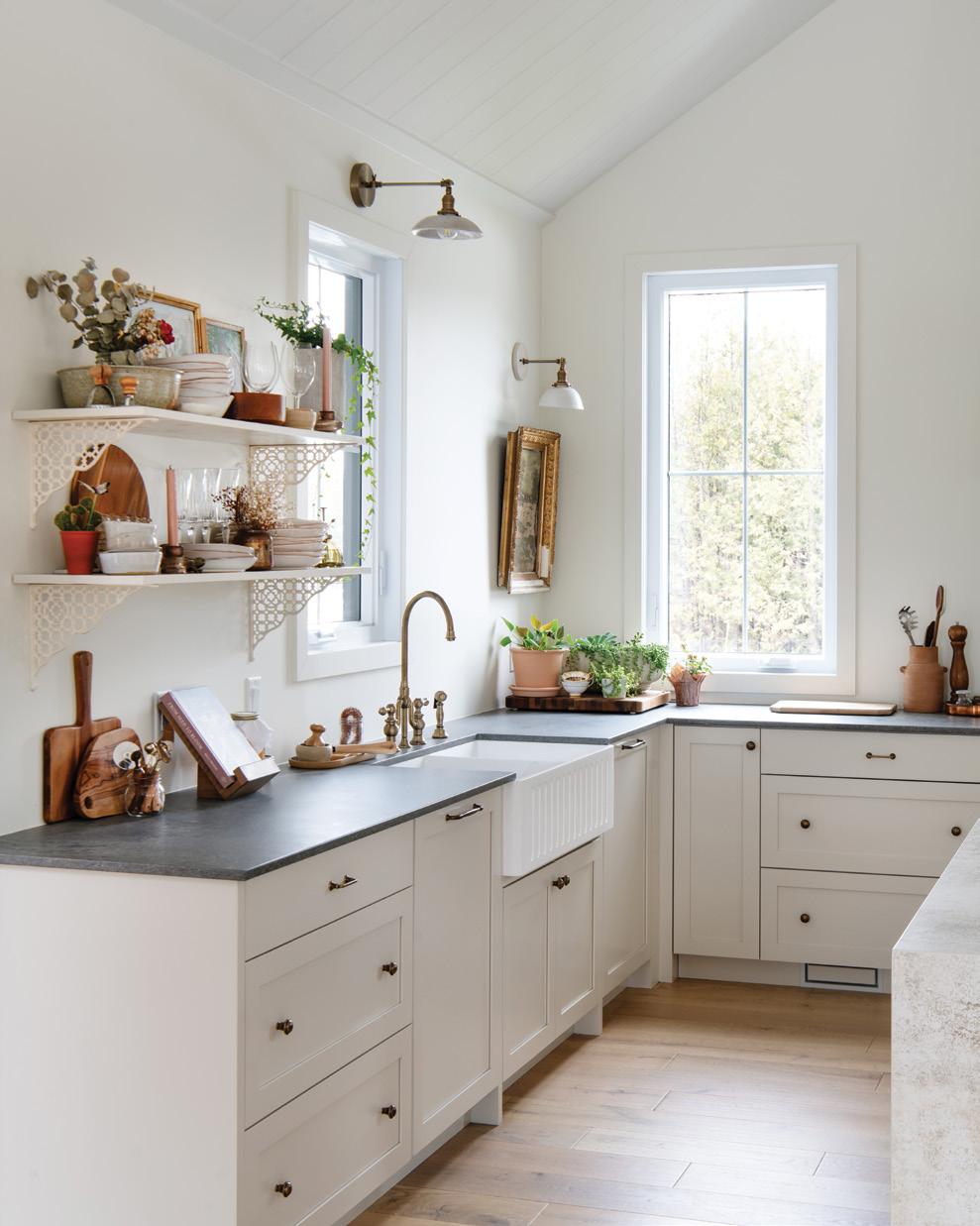
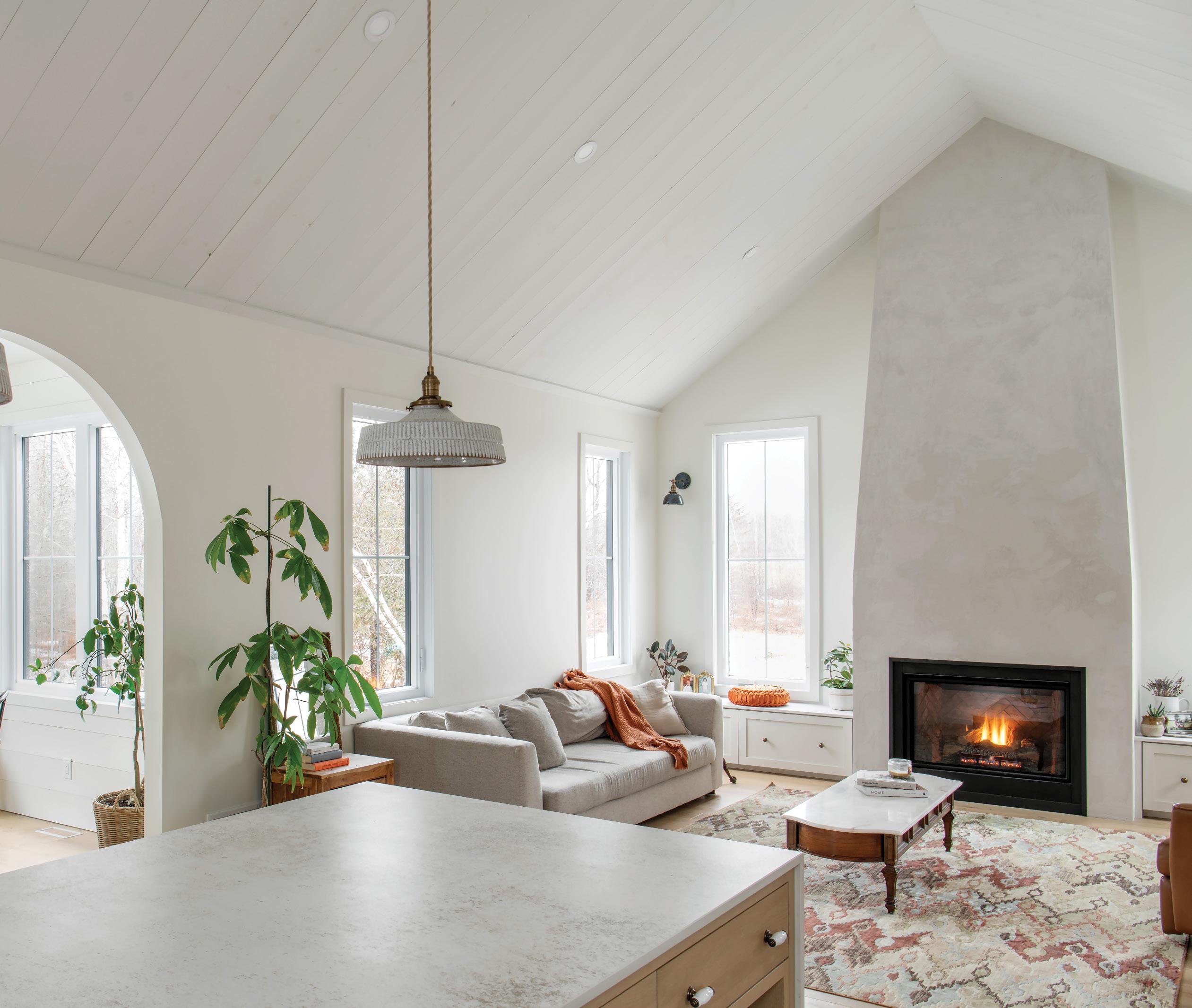
“I felt that a two-storey house would look out of place, though wanted the convenience it offers, which is having the bedrooms separate from the living area, on a one-storey plan,” she says. “I couldn’t find anything like my vision online, so after extensive research and inspirations, I decided to draw it myself.’’ The professional drawings were created by Elyse McCurdy Home Designs.
The foyer sets the tone for the home, tranquil and welcoming with large archways looking into the open-concept living and dining space, complemented by natural textures and soft tones. A terracotta herringbone tile floor adds rustic charm underfoot, transitioning seamlessly into wide-plank wood flooring from OC Flooring that runs throughout the open-concept space.
Véronic describes the home’s style as European Farmhouse.
“I’ve always liked the aesthetics of a European farmhouse, which has a lot of classic elements, and a feel that never goes out of style. It always looks beautiful regardless of the year it was built,” she says.
To help bring her ideas for their new build to life, Véronic brought on Dominique Fortin of Potvin Construction. Potvin provided and installed all cabinetry and counters in the kitchen, pantry, mudroom and laundry room. Since Véronic had a very clear idea of what she wanted, she was looking for a designer who could both support and execute her vision.
“Dominique just jumped on board,” says Véronic. “She was like, ‘yeah, I understand your vision’. She also added other elements, rather
“ONE IMPORTANT FEATURE WAS TO HAVE A BIG MUDROOM AND A BIG LAUNDRY ROOM.
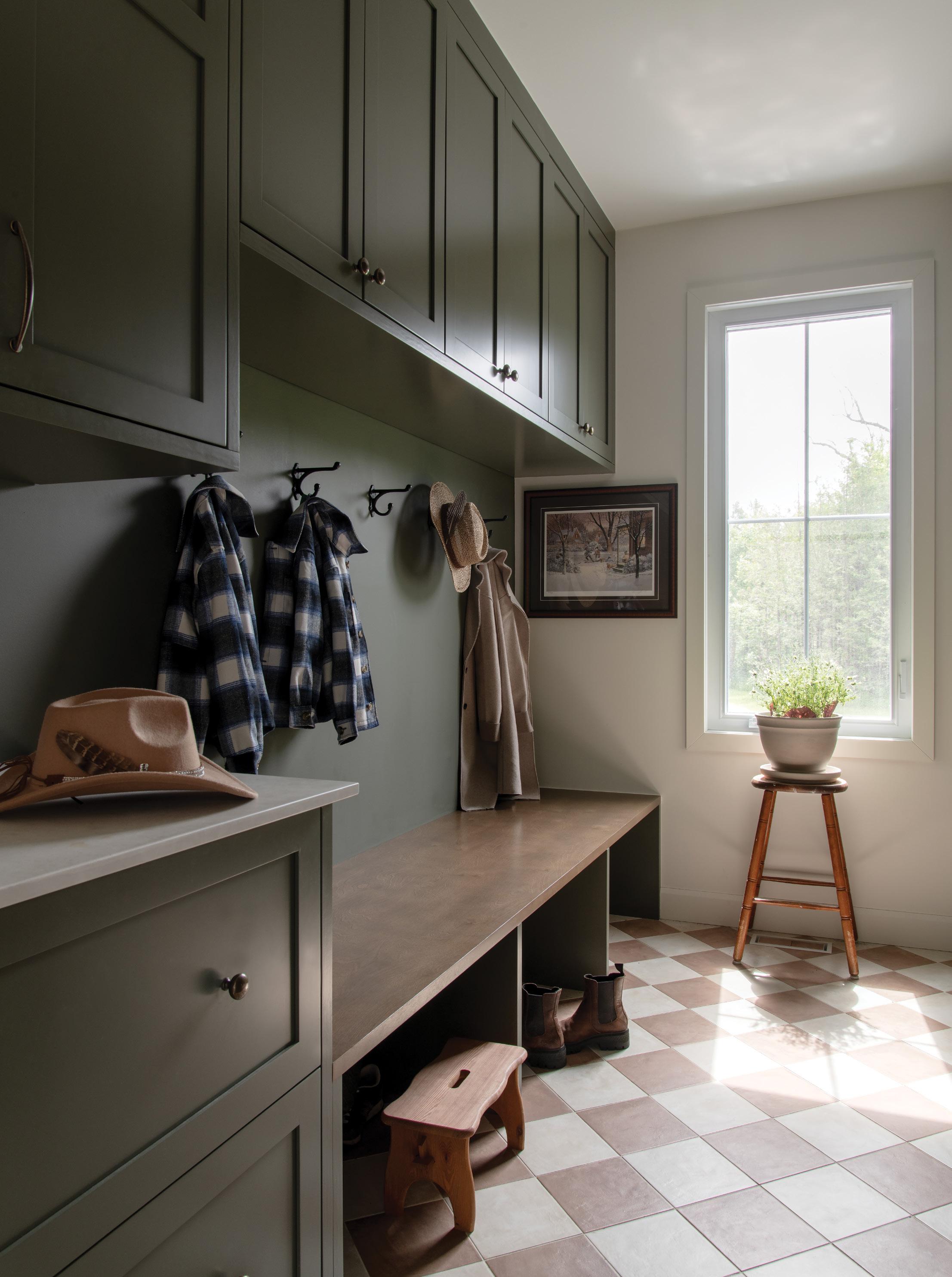
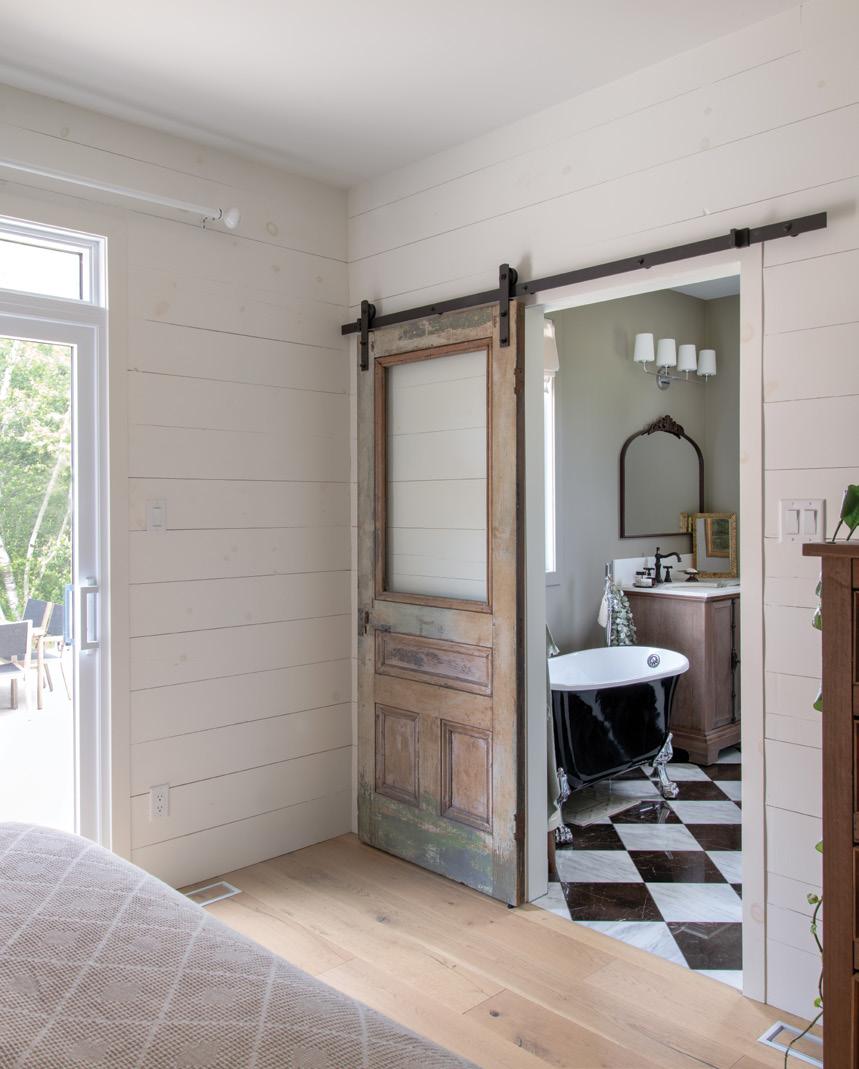
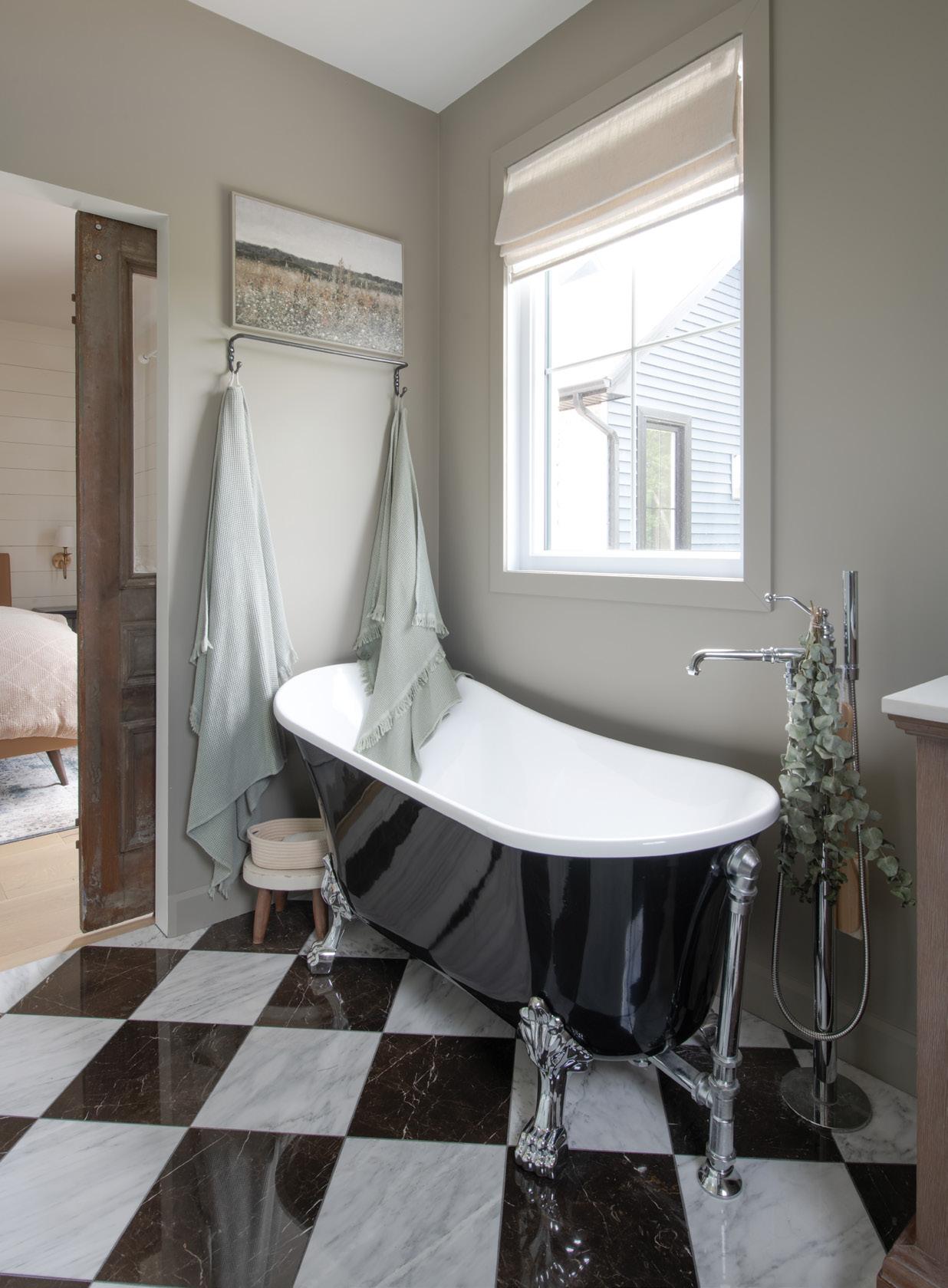

than change what I already had in mind. I knew at that point we would make a great team.”
Dominique reiterates the great working relationship with Véronic, noting it has been one of her favourite projects.
“Usually with clients, we often try to direct them in certain things, and try to better their ideas with more guidance,” says Dominique. “But with Véronic, she had her clear ideas in mind, and she was so easy to work with.”
The kitchen-living space serves as the heart of the home, a common gathering spot for this busy family. Striking 16-foot vaulted shiplap ceilings (White Pine Lumber) enhance airiness. Neutral cabinetry and counters, cosy elements and soft, diffused light create a space that’s both functional and welcoming.
The range hood and fireplace, which both extend to the ceiling, provide balance and symmetry at both ends of the open-concept space. This feature also acts as a focal point for the gorgeous gas oven that Véronic calls “the jewel of the kitchen.”

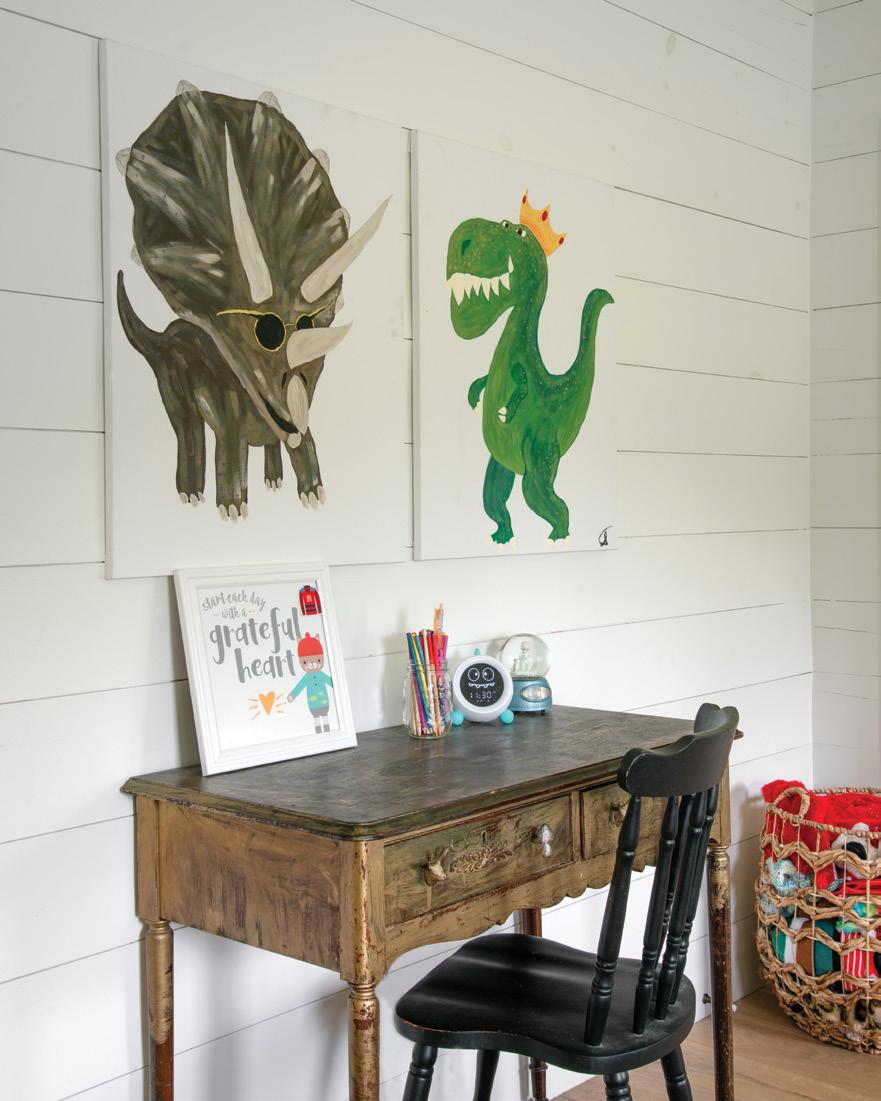
“The kitchen was just fun because it’s a style that’s a little bit more specific than the typical kind of modern kitchen,” says Dominique. “The kind of French-provincial style spoke to me because it is out of the norm of what we typically do. It was fun.”
When designing the layout of the home, Véronic emphasized functionality rather than square footage.
“I didn’t need more square footage,” she says. “One important feature was to have a big mudroom and a big laundry room. It was important to be able to have a space where all of our sports equipment and every season’s outerwear could be hidden.”
LEFT: Designed with function in mind, the spacious laundry room offers plenty of room to tuck away sports gear and seasonal outerwear, proof that smart storage can be just as important as square footage. BELOW: This bright and cosy kid’s bedroom blends playful charm with calming simplicity. Shiplap walls, soft green bedding and whimsical art create a space that’s both restful and fun.
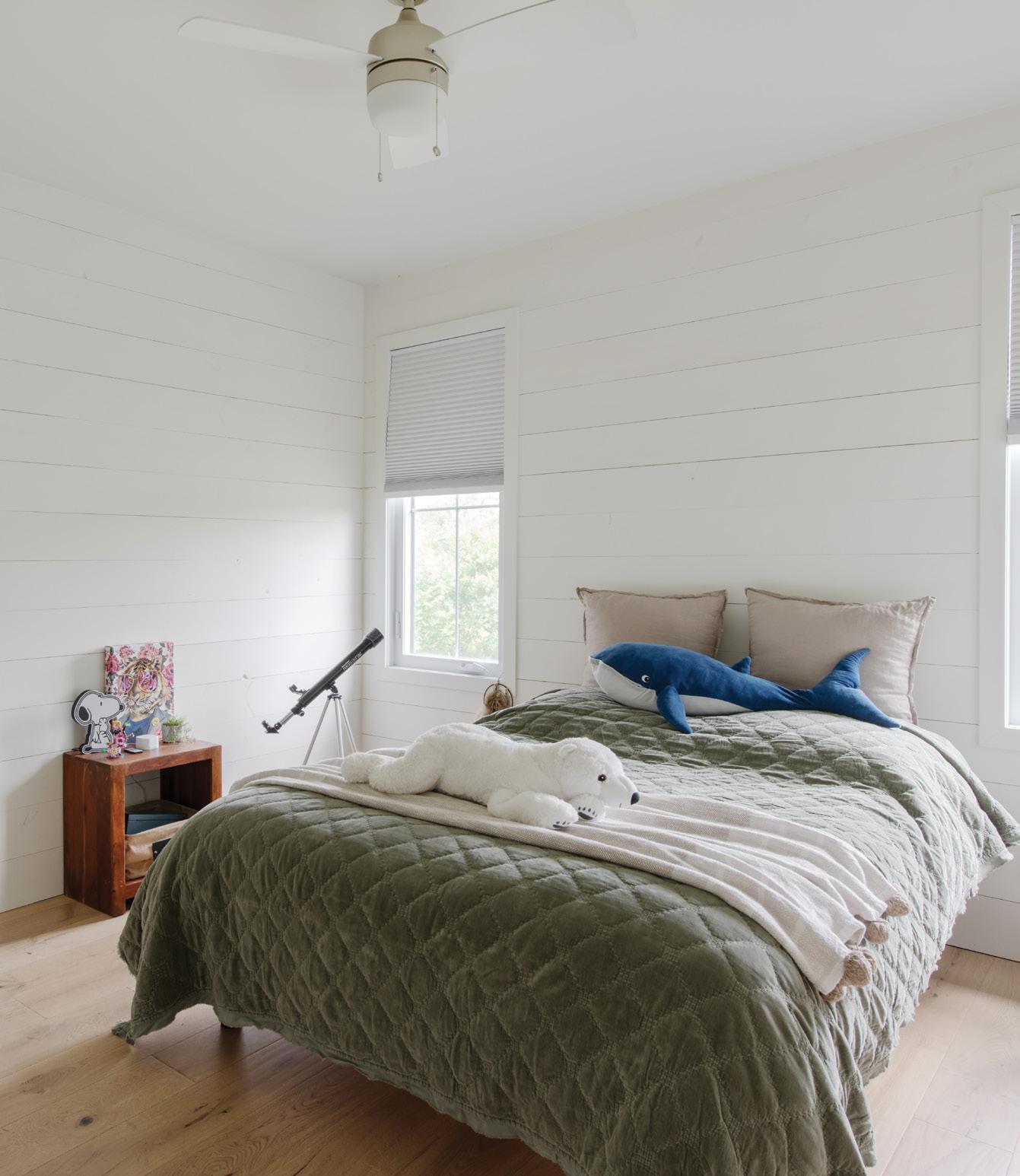
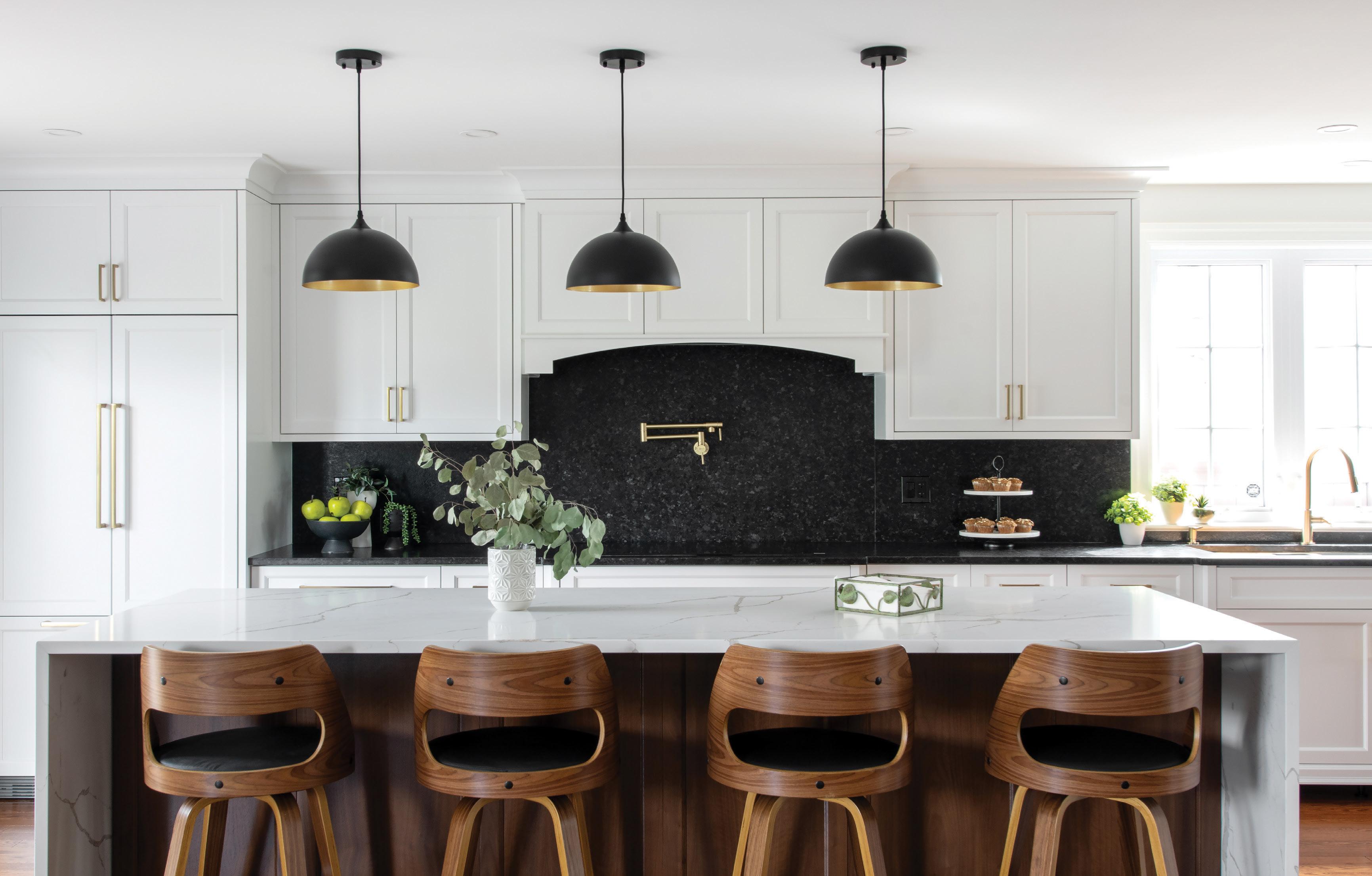


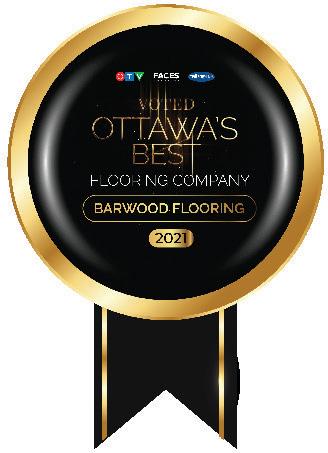

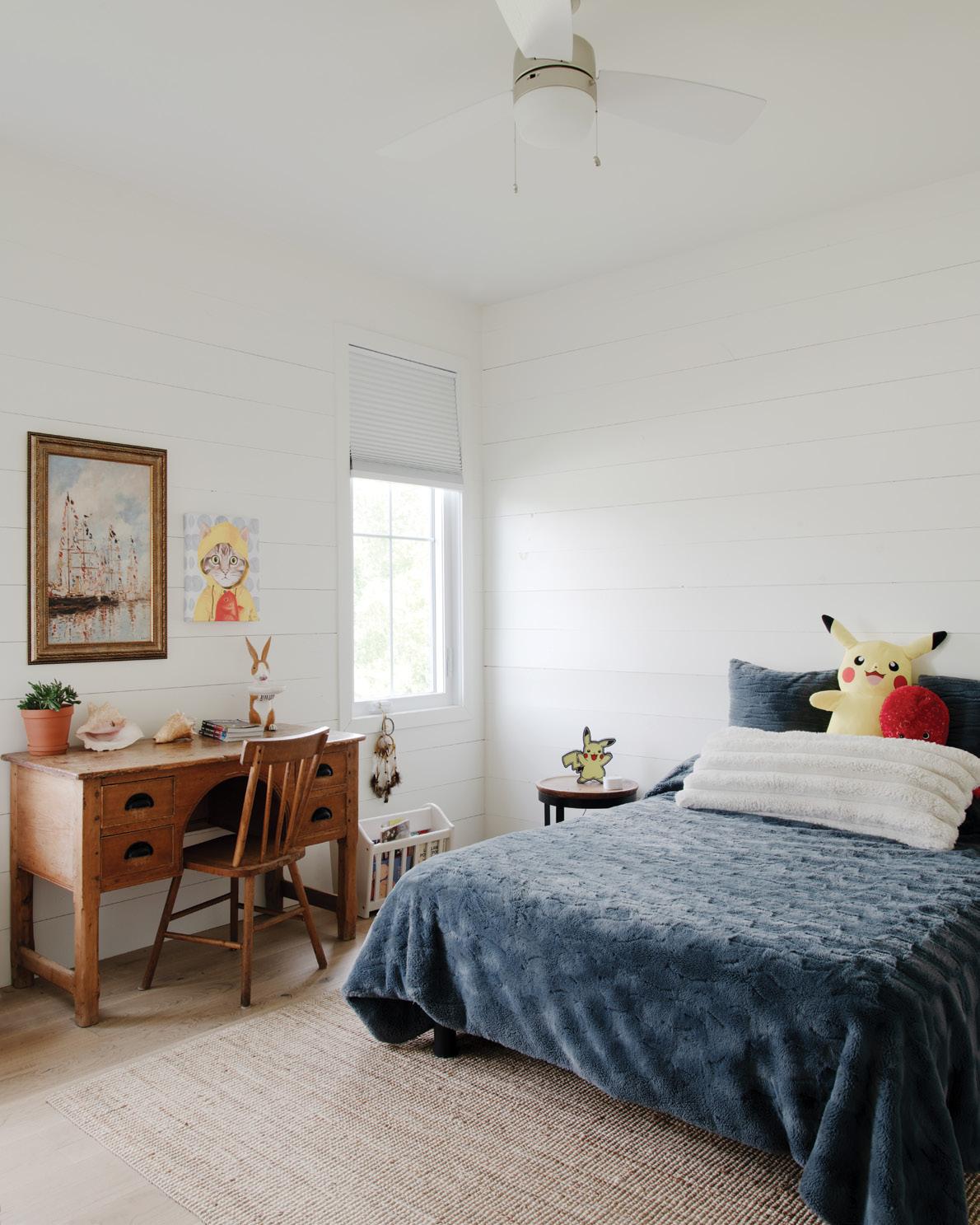
A drool-worthy mudroom is packed with custom cabinetry, offering smart storage in a space that’s as functional as it is chic.
The family chose to include an in-ground pool by HB Pools to create an at-home oasis – a space that provides the opportunity to recharge and connect.
For Véronic and her family, this home is far more than a functional, beautiful space, it’s a deeply personal retreat from the demands of daily life; a place they never want to leave.
“It’s just peaceful,” she says. “We’re so happy and comfortable at home, a place for us to retreat, recharge and enjoy.” OH

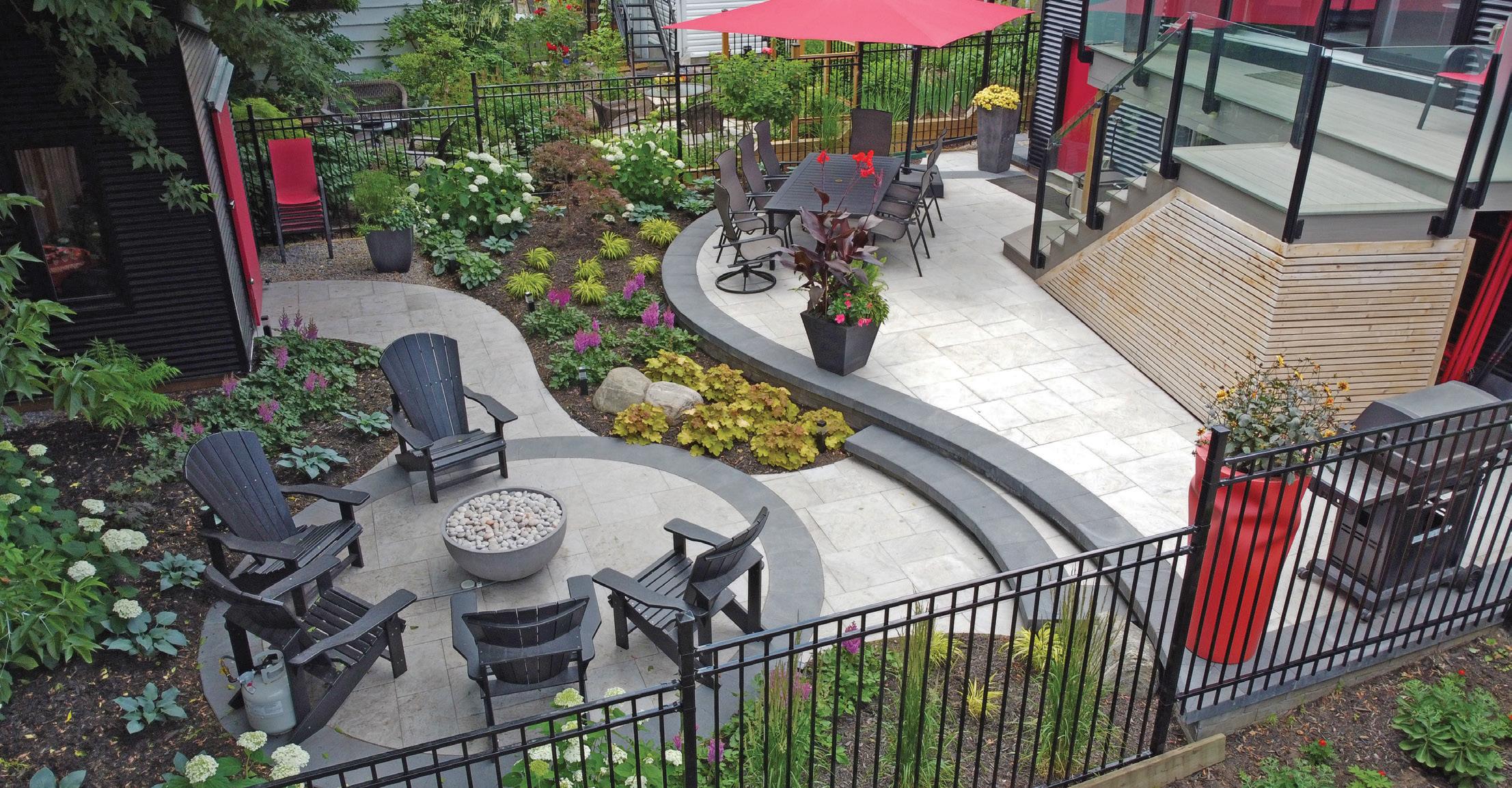






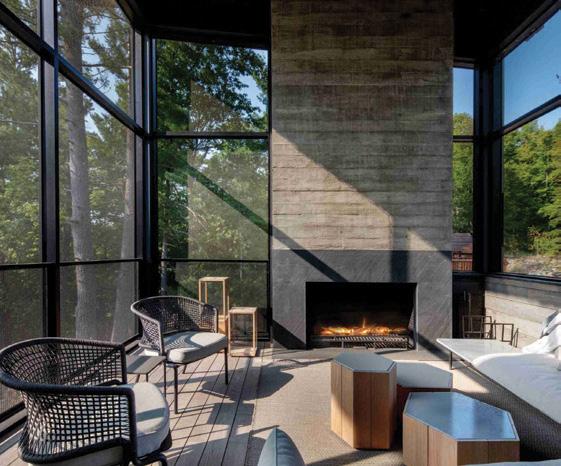




RECIPE AND PHOTOGRAPHY JENELLE MCCULLOCH
A velvety, spiced sweet potato filling in a buttery crust, crowned with whipped cream – a showstopper for any holiday table.

1 9-inch pie crust (homemade or store-bought)
3 sweet potatoes, about 1 ¼ pounds (makes about 2 cups, mashed)
2 large eggs
½ cup brown sugar
1 tsp ground cinnamon
1 tsp ground ginger
½ tsp ground or freshly grated nutmeg
¾ tsp salt
2 Tbsp unsalted butter, melted
1 ½ cups half-and-half cream
Whipped cream
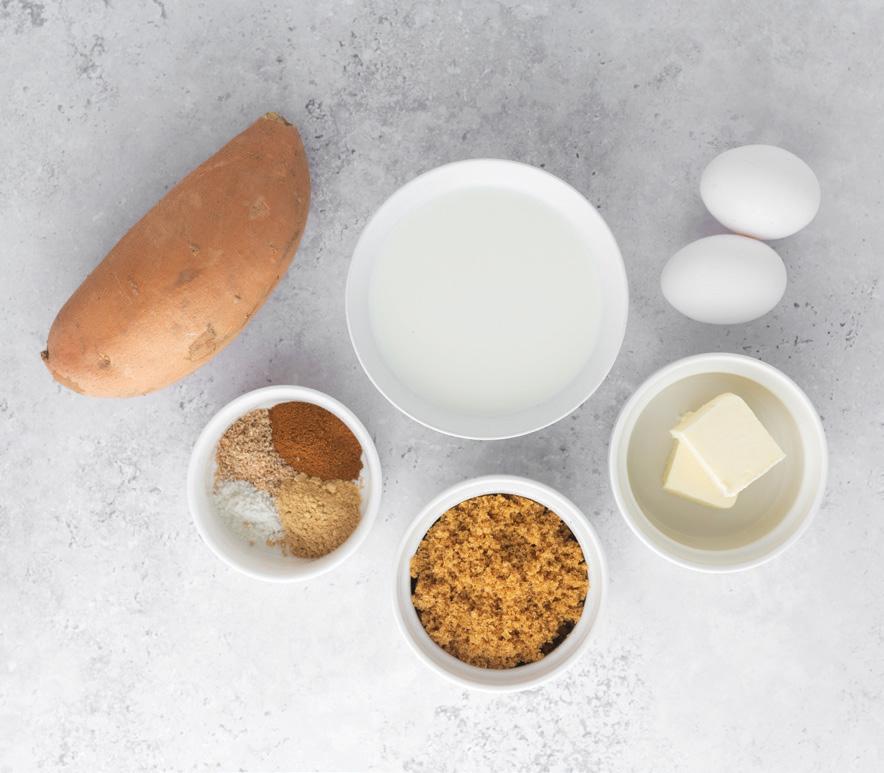
Preheat oven to 400°F. Place sweet potatoes on a baking sheet and bake for 20-30 minutes until soft. Let cool. Peel skin off each sweet potato. Tip: Sweet potatoes can be baked and cooled ahead of time.
Preheat oven to 350°F.
In a food processor, blend sweet potatoes until smooth. Add the eggs, brown sugar, spices, salt, unsalted butter and half-and-half. Blend until smooth.
Pour into an unbaked pie crust and bake for 50-60 minutes, or until the centre is set. Remove from oven.
Let cool completely.
Add whipped cream and serve. OH

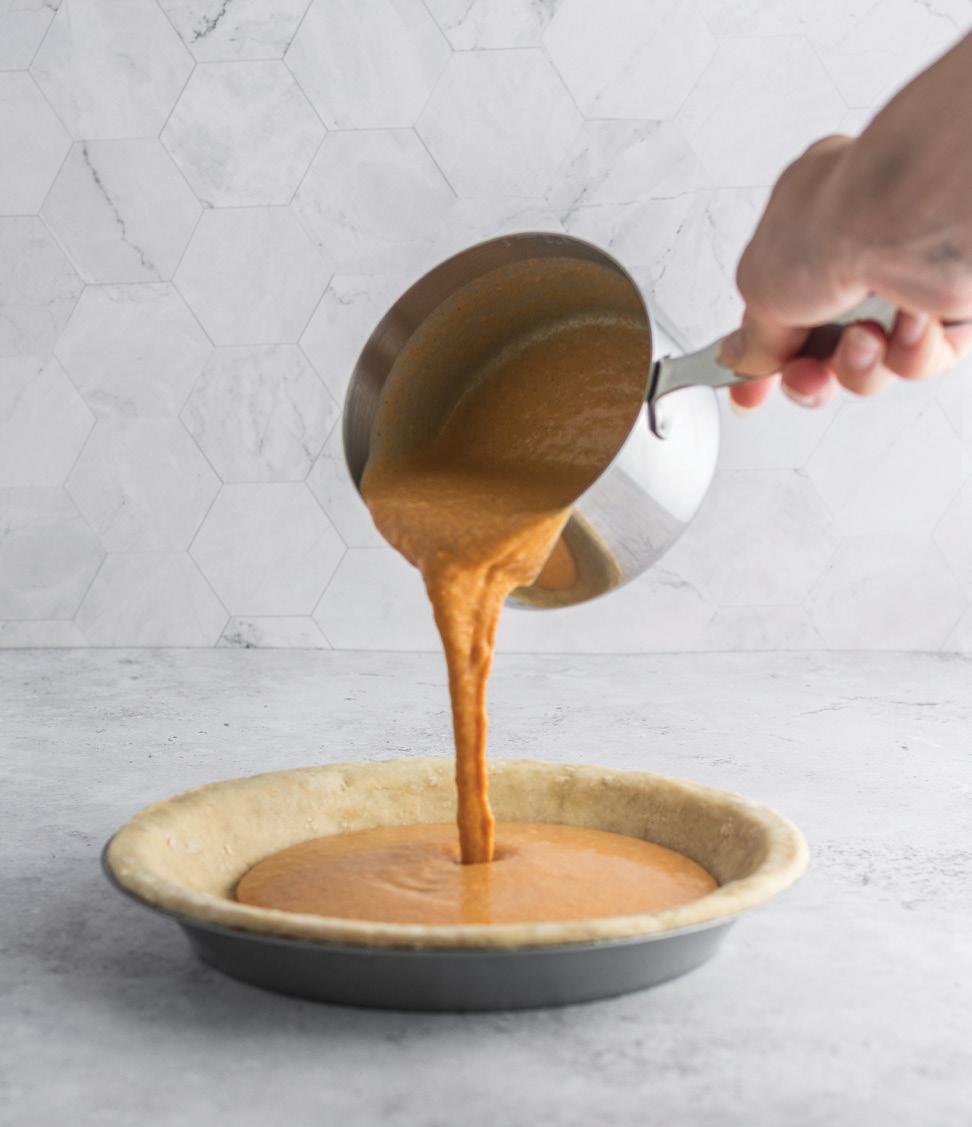
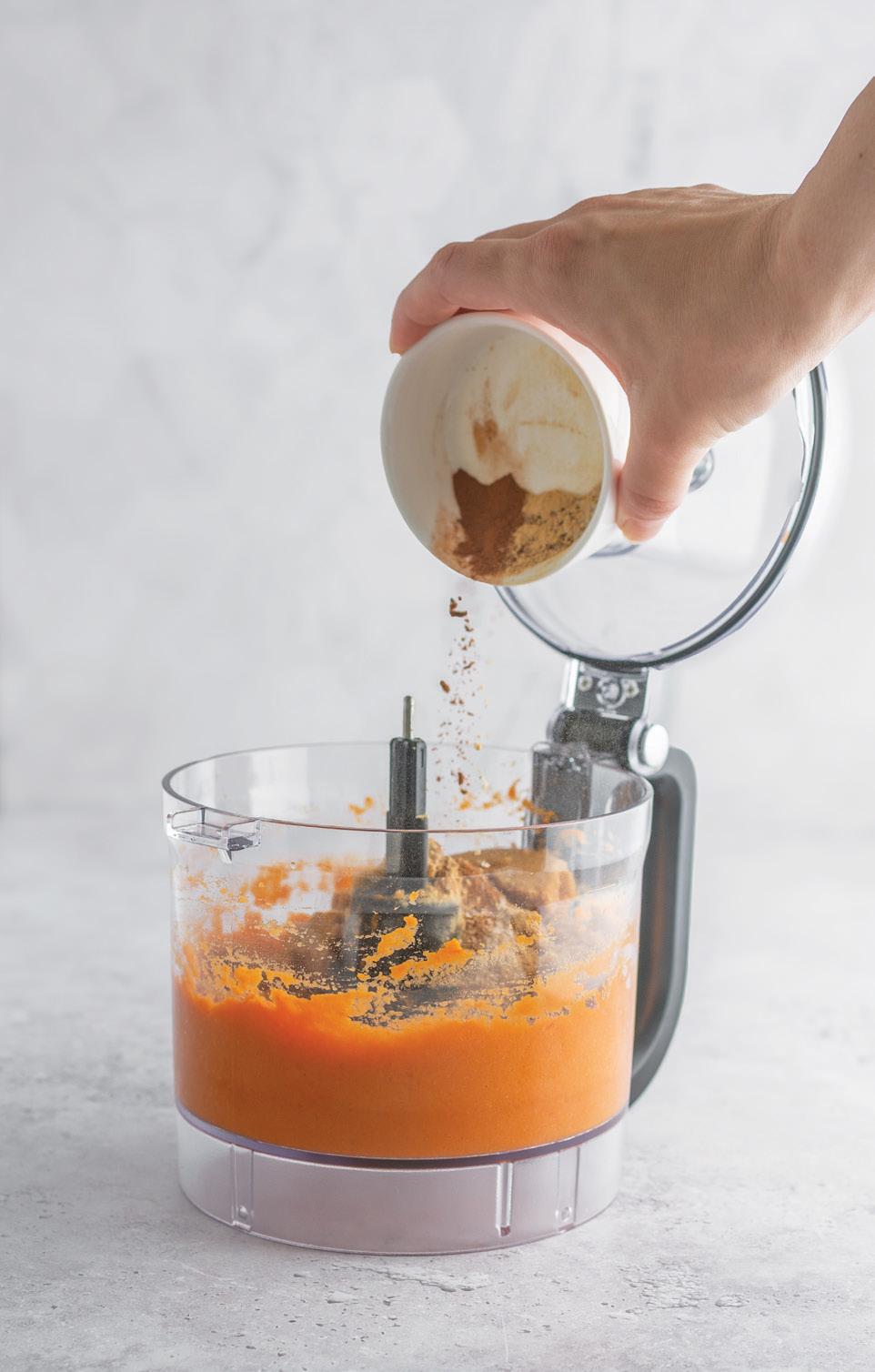
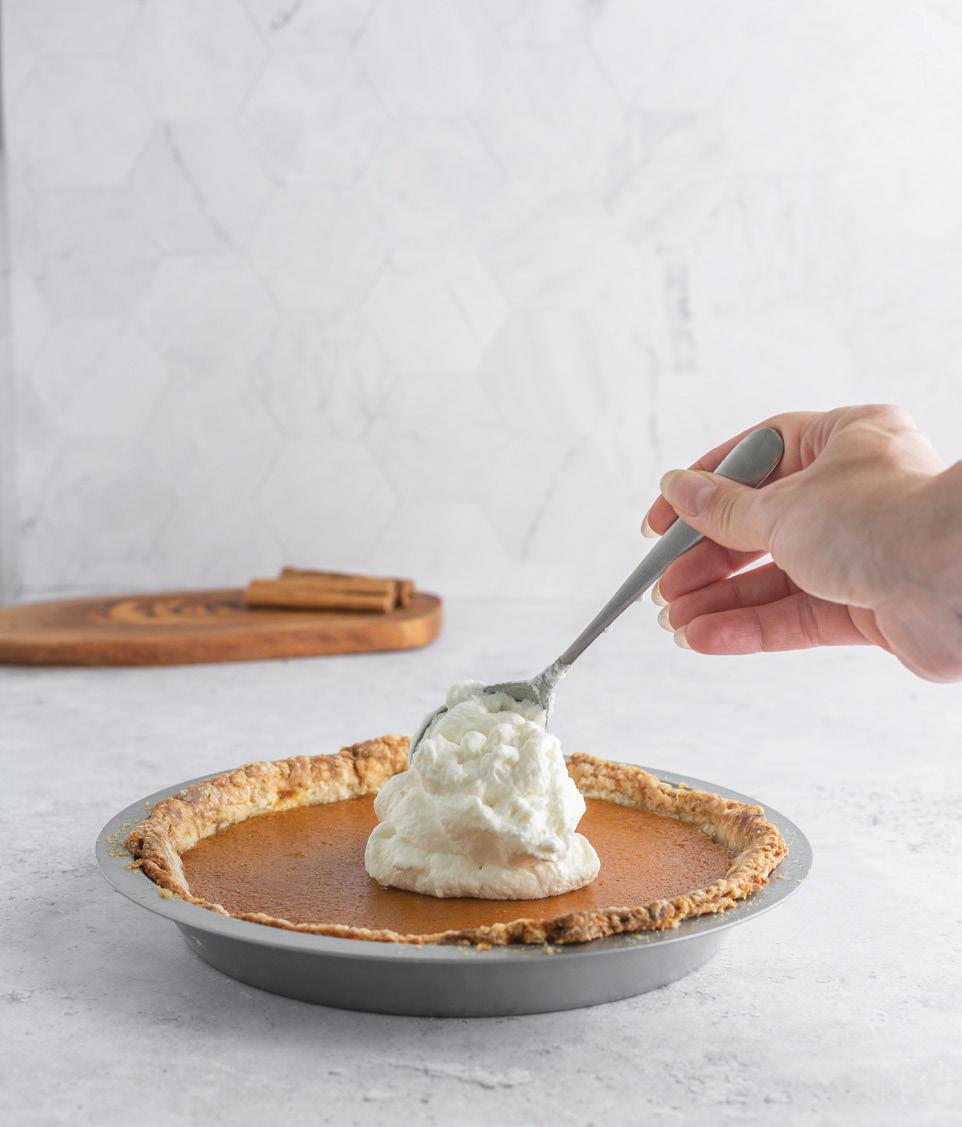


PROJECT
ADD A TOUCH OF BIOPHILIC DESIGN TO A DINING TABLE WITH THE ADDITION OF RIVER STONE NAME PLATES. GUESTS WILL RELISH THE CONNECTION TO NATURE THAT BRINGS WITH IT AN INNER SENSE OF TRANQUILITY.
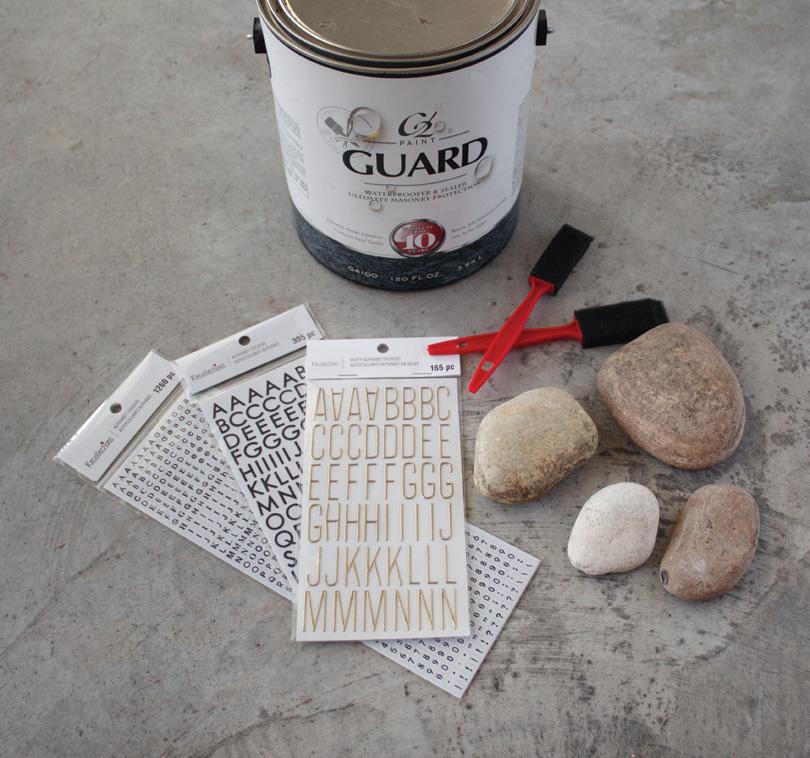
River stones
Foam brush
C2 Paint Guard or polyurethane in a flat sheen
Alphabet stickers
Collect smooth stones that sit naturally with a flat side up. Also look for stones that offer interesting striations and shades. Wash in lukewarm water and scrub with a non-abrasive sponge to remove any grime. Let dry thoroughly.





Once the stones are completely dry, apply letters to form dinner guests’ names on the flat side of the rock. For this project, oneinch puffy gold letters were used. You might need smaller or larger letters depending on the size of your rocks. Use a ruler or straight edge to keep the letters in line.
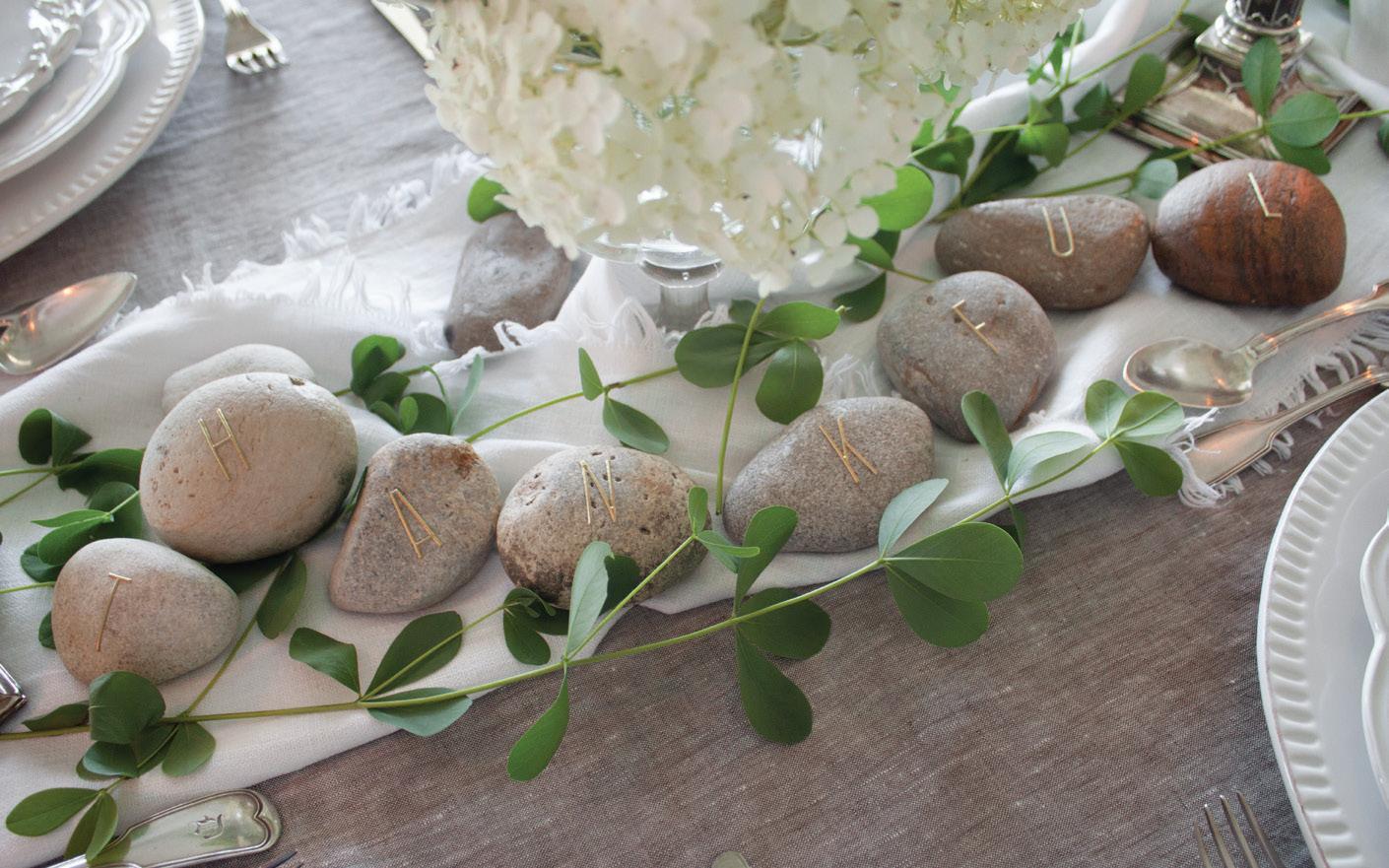
Single letters can be used on smaller stones to spell out words or phrases, then arranged in the centre of the table.
Using a piece of plastic to protect your work surface, apply a thin coat of C2 Guard or polyurethane to the top of the stone with a foam brush. Let dry, then repeat. When the second coat is dry, turn the stones over and repeat the process.

Once the meal is over, encourage guests to take their stone name plates home as a reminder of the gathering. OH
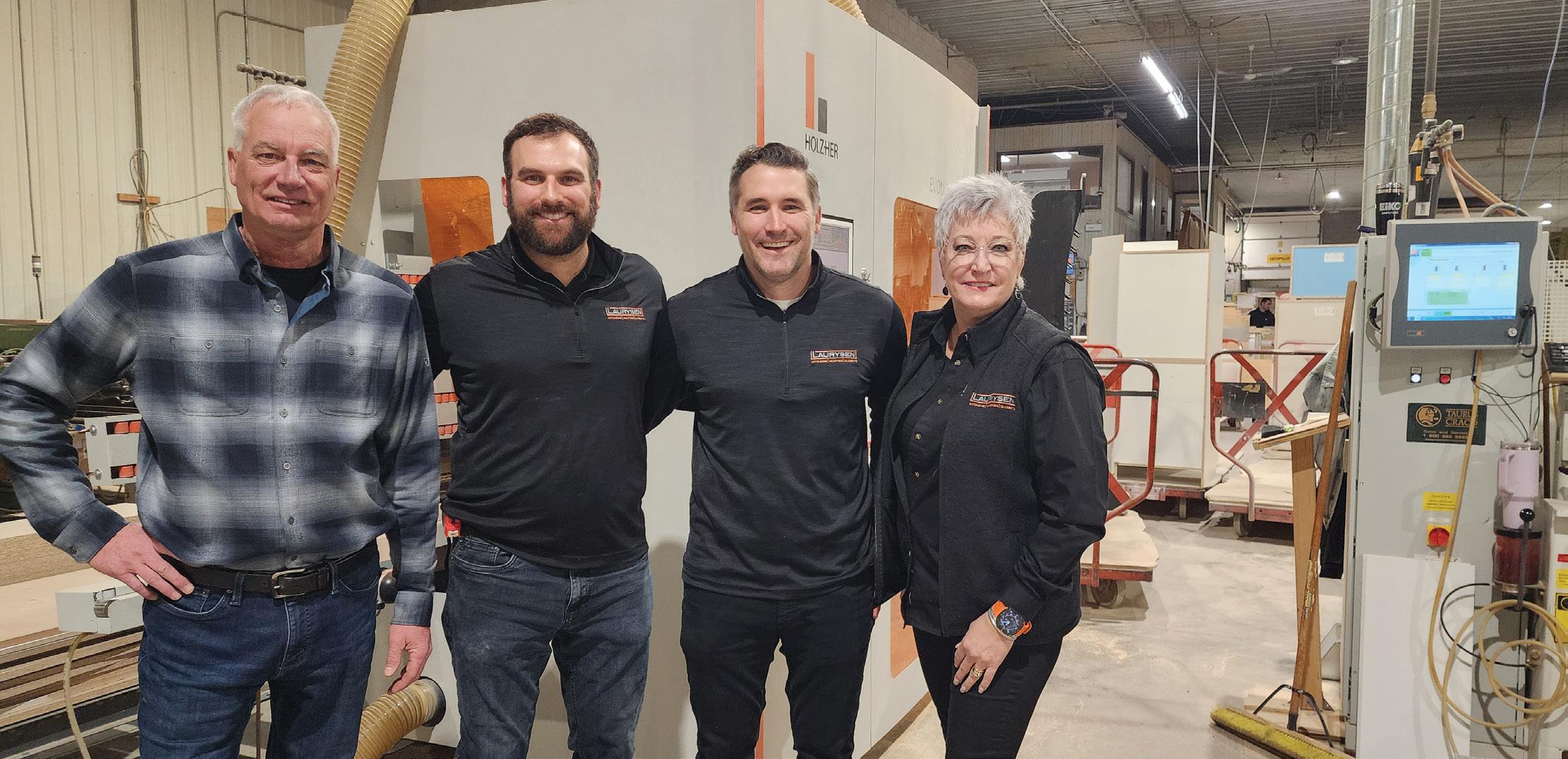
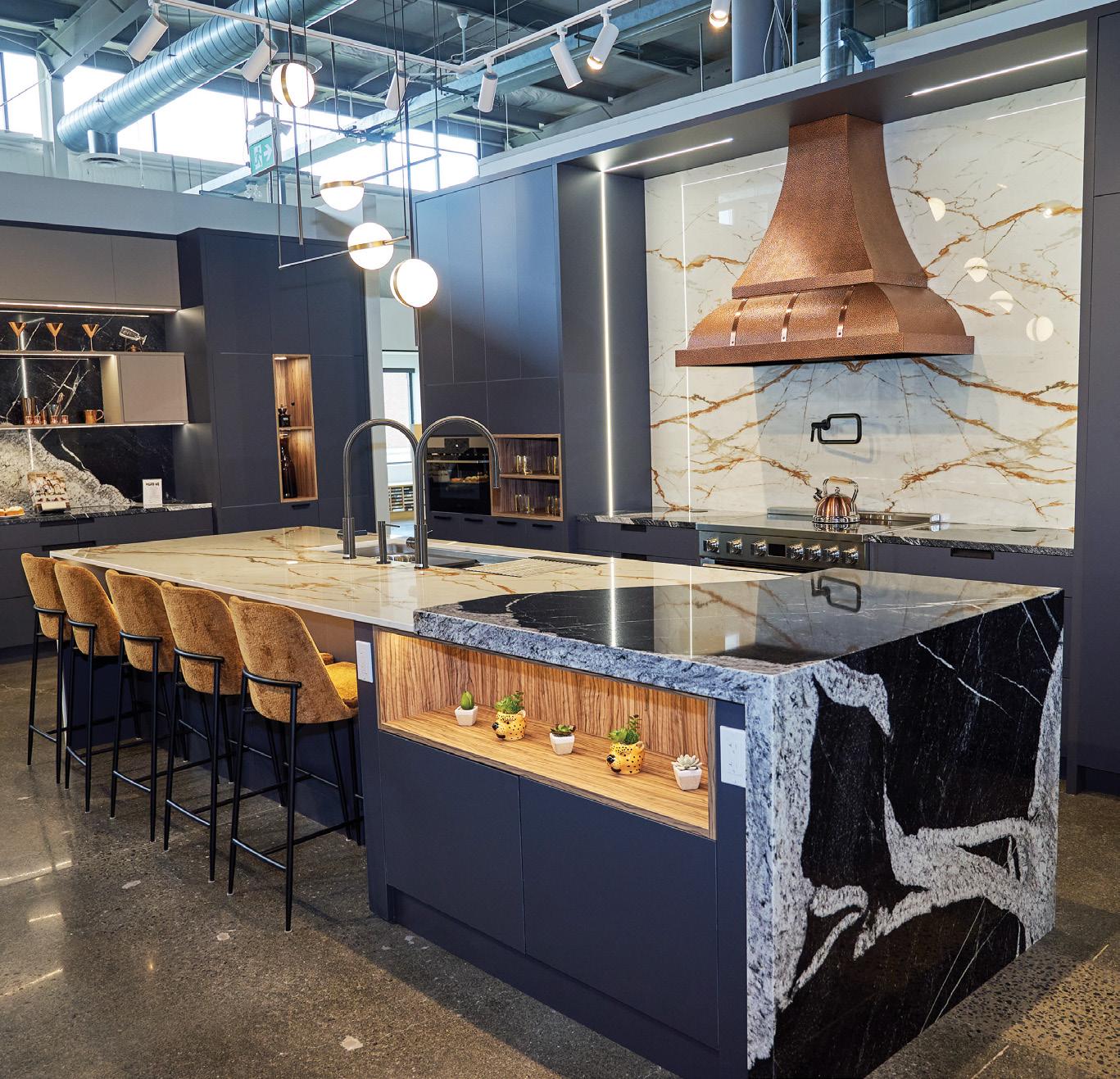
With more than 55 years of experience, Laurysen Kitchens has built a trusted reputation for combining craftsmanship, innovation and personalized service. Offering more than just cabinetry, this family-founded, Ottawa company delivers full-service design solutions for kitchens, bathrooms and storage, all with a focus on functionality and style.
Laurysen’s new Design Experience Centre on Colonnade Road is a hit. “The feedback has been overwhelmingly positive,” says Corey Laurysen. “People are really responding to the elevated showroom experience and the thought that went into every detail.” Designed for hands-on exploration, the space allows clients to engage directly with materials, layouts and finishes, supported by expert designers at every step.
“We’ve built a culture rooted in collaboration, passion and pride in our craft. Whether it’s a designer, installer, cabinetmaker or customer service rep, everyone here plays a vital role in delivering the experience our clients have come to expect.” –Corey
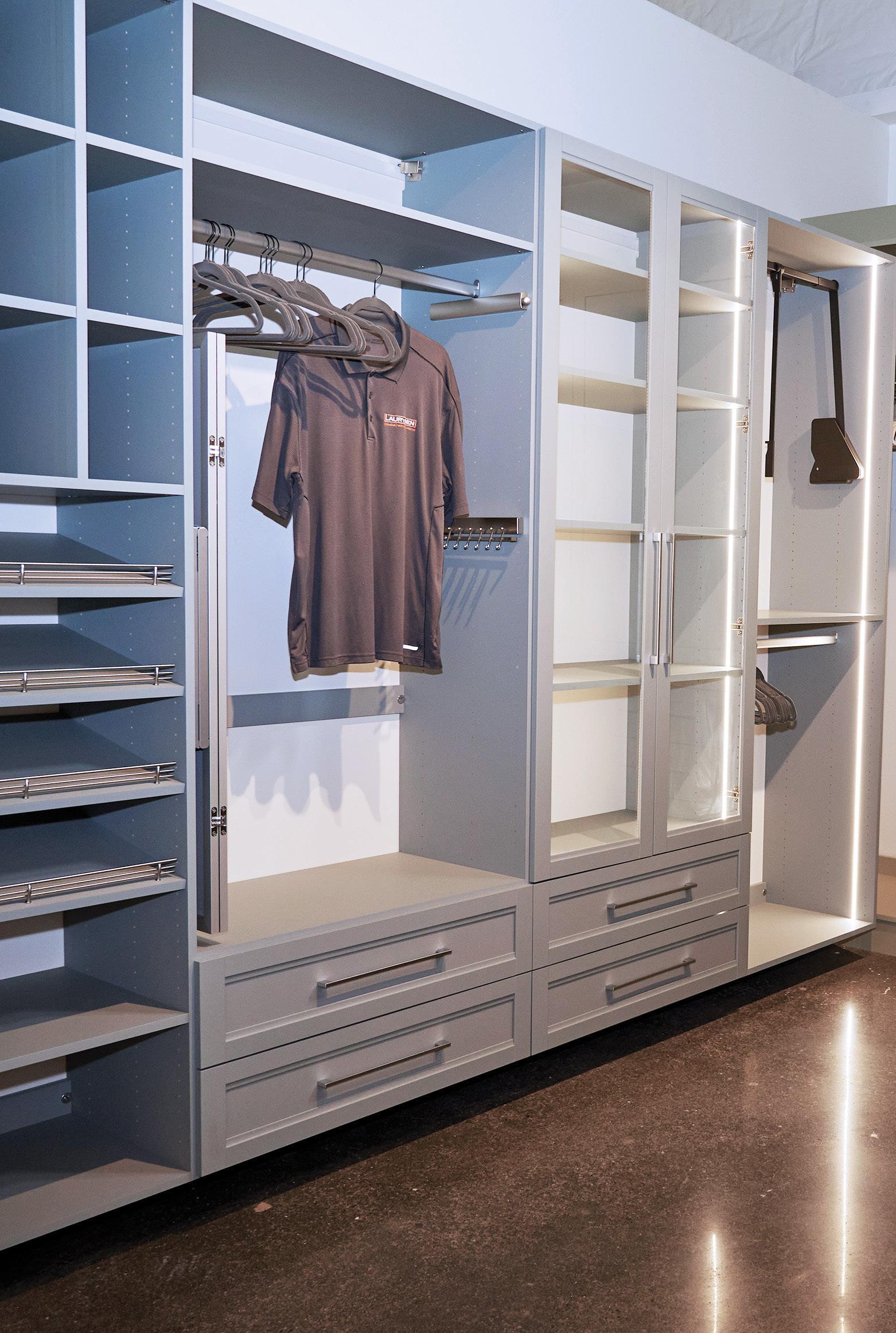
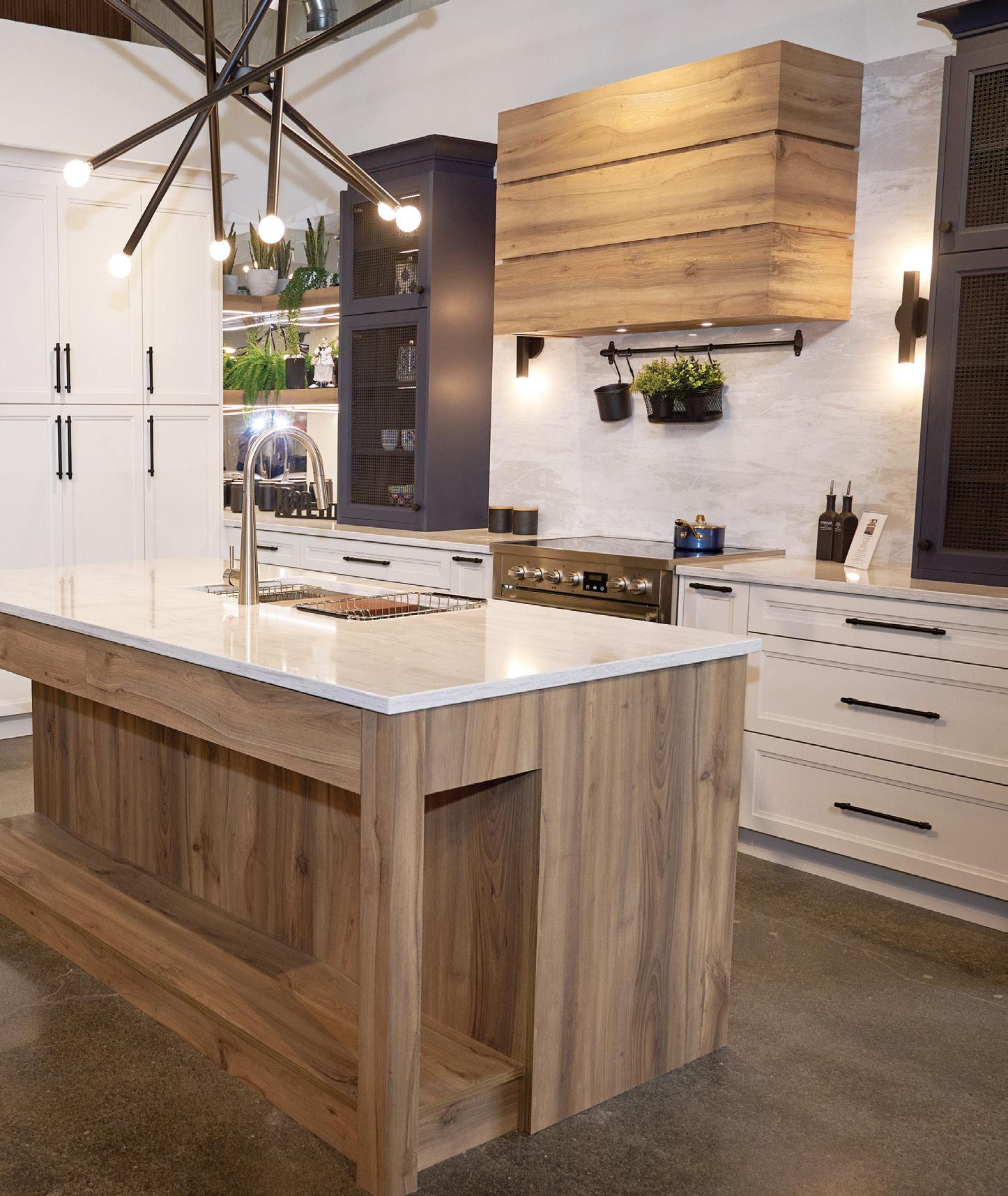
“We treat each project like it’s our own home, and that shared commitment is what drives our success.” –Corey
Laurysen chose the Colonnade location to better serve its growing client base. “It’s a convenient, accessible location that bridges the gap between the suburbs and downtown,” says Corey. The goal? To bring people closer to the brand and create a space that reflects Laurysen’s high standards. OH


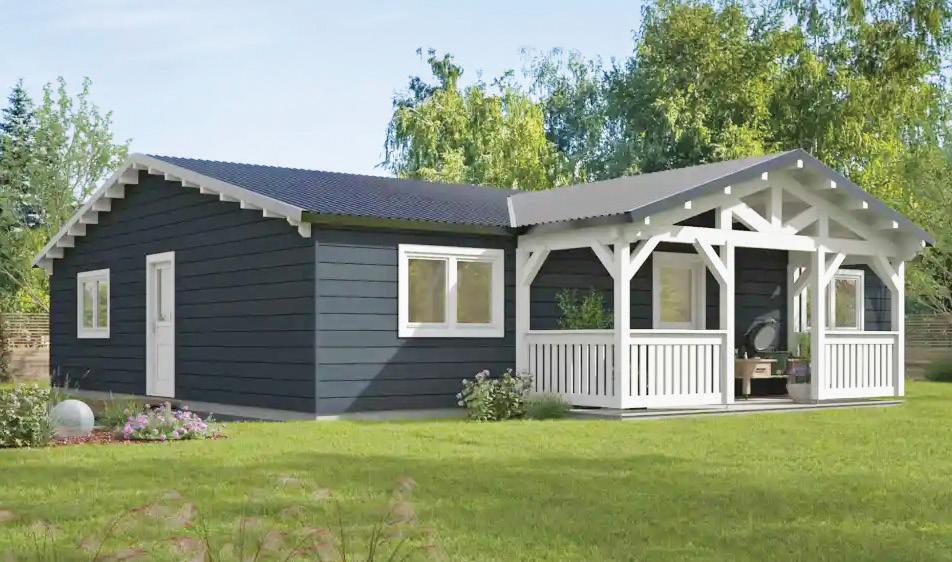


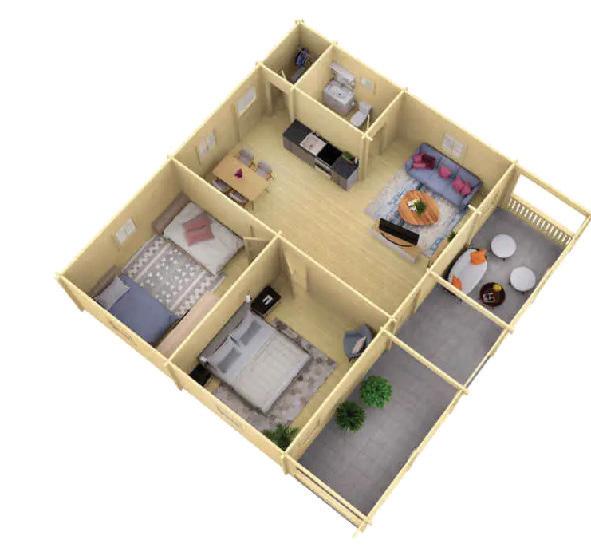
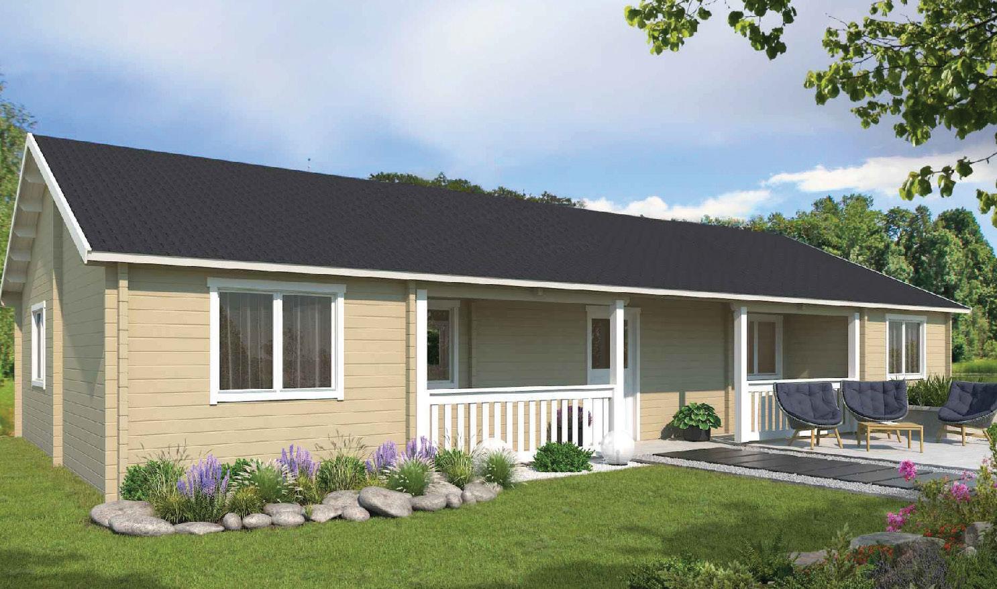
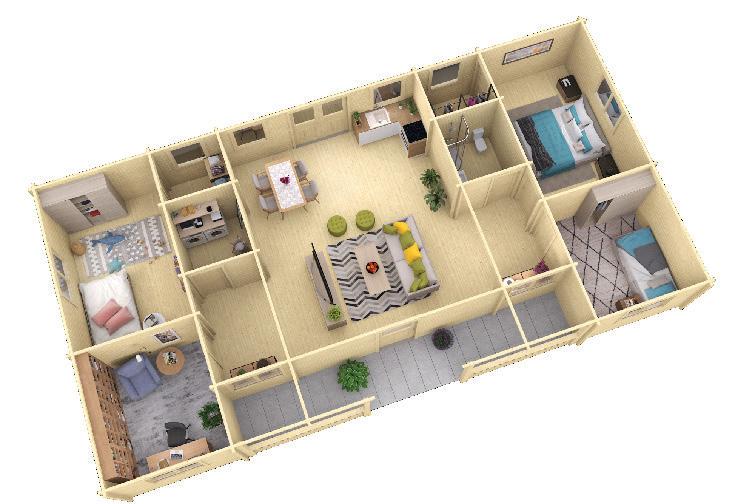
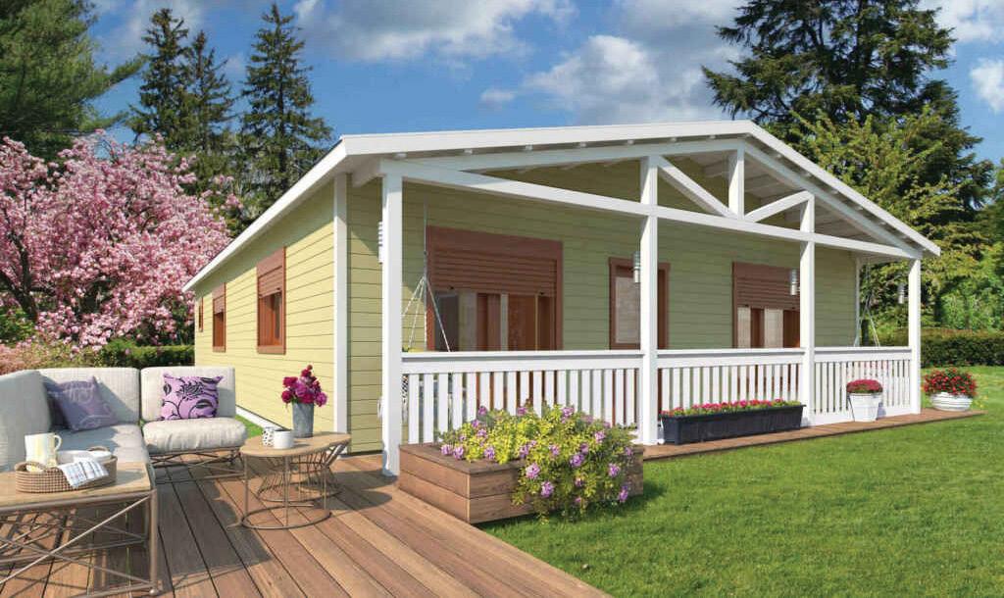
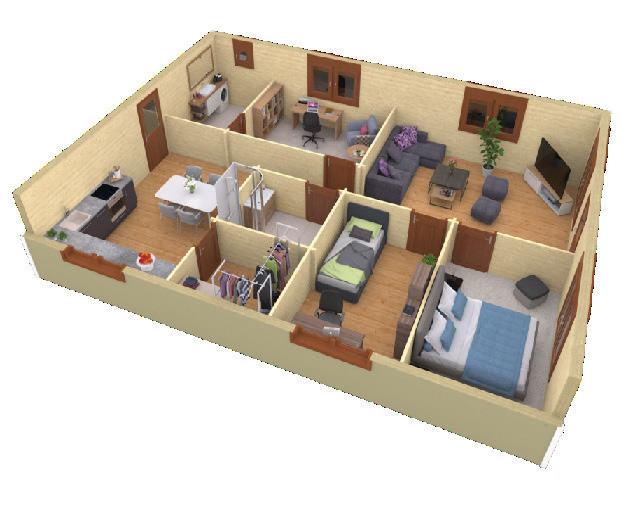

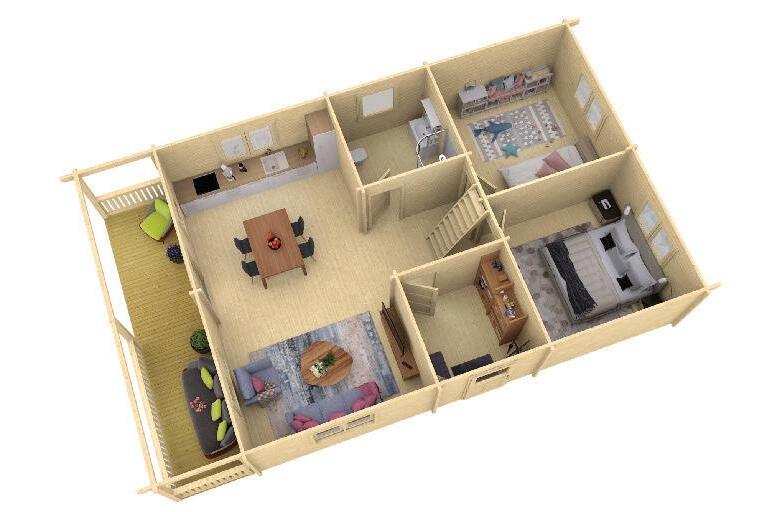

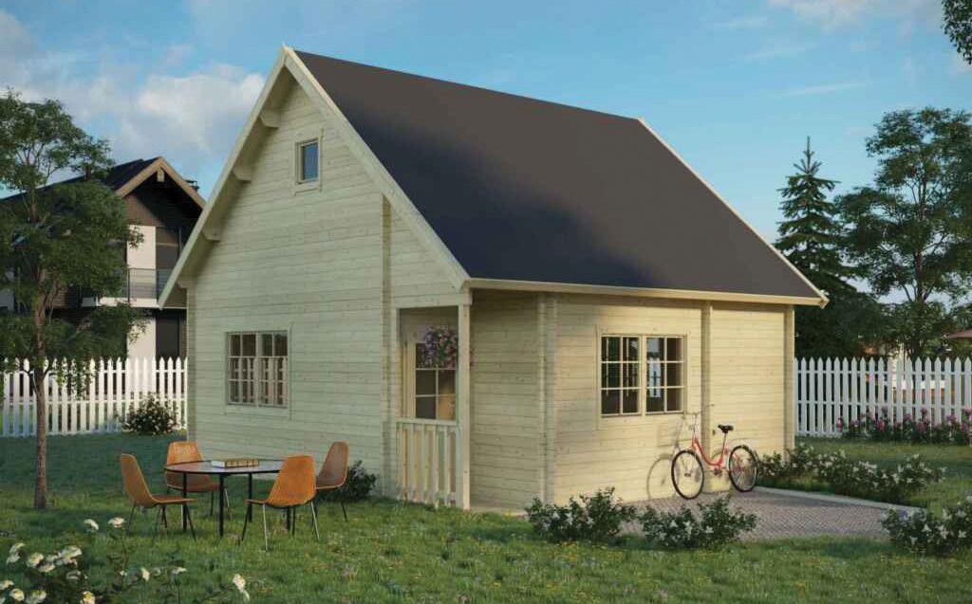
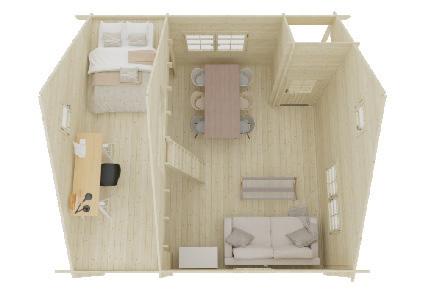
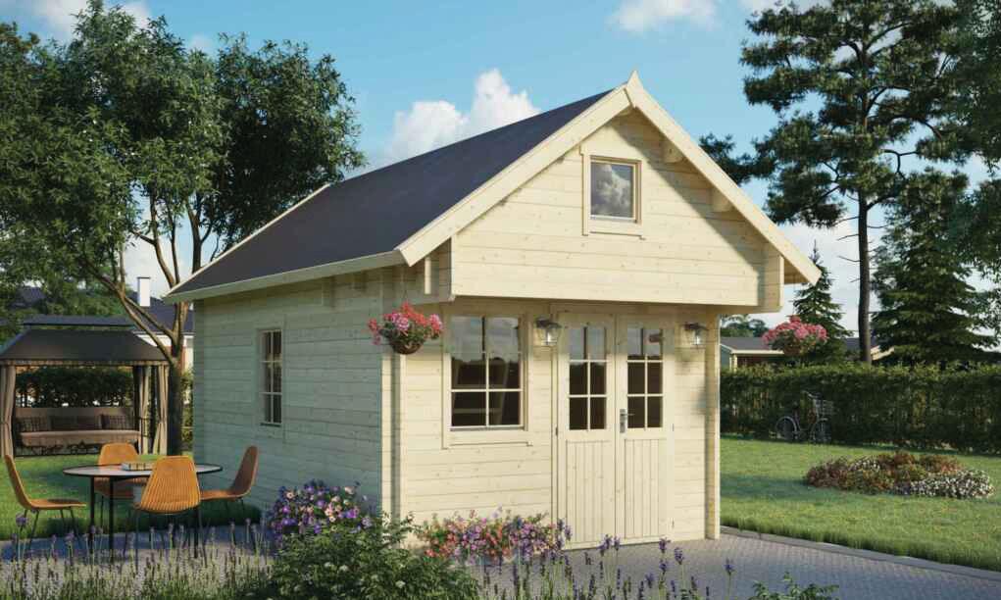
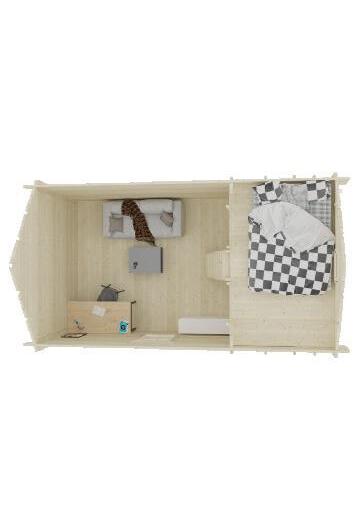
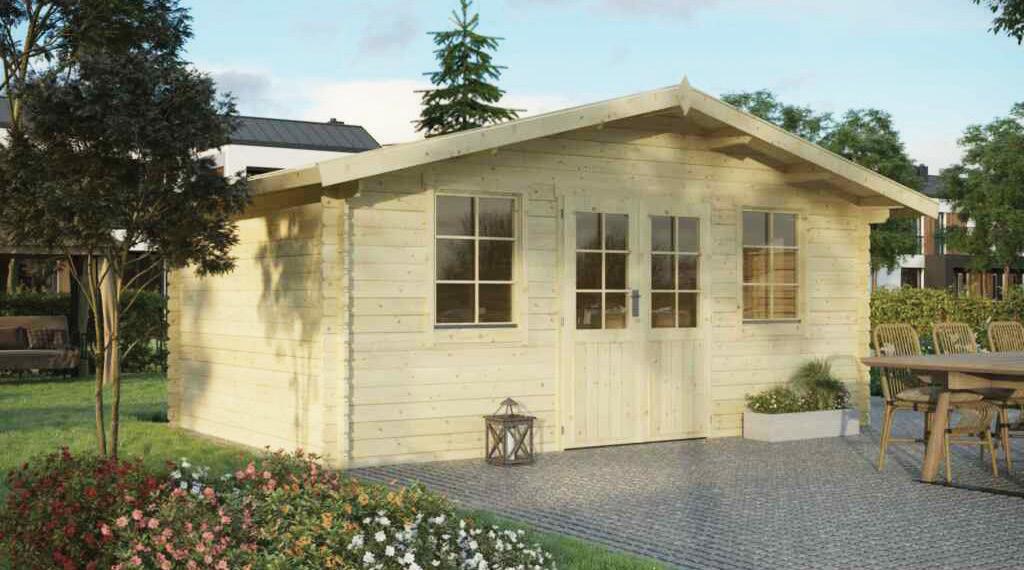
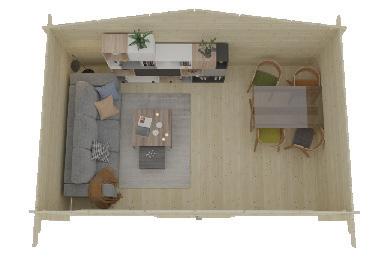





STORY OLIVIA BAILEY PHOTOGRAPHY VALERIE WILCOX

Exceptional design shapes the way we live. It’s more than just appearances. The most welcoming homes don’t look staged; they feel lived-in, personal and purposeful. Style and function aren’t opposites; they’re partners in harmony. When they work together, a house transforms into something greater: an experience and a reflection of life itself.
Good design starts with purpose. Before sourcing a single piece, ask yourself how you want the room to feel and function. A serene bedroom, a sociable living room and a hardworking kitchen will each lead to very different choices. However, across all rooms and styles, a few timeless guidelines create the scaffolding for great design.
Start with space. Rooms need rhythm. Allow a minimum of 16 to a maximum of 20 inches between a sofa and coffee table so guests can pass through with ease, and to ensure drinks and books are within comfortable reach. In dining areas, provide at least 36 inches of clearance behind each chair to allow people to sit and stand freely without disrupting others. And when it comes to walkways, 30 to 36 inches is ideal for a feeling of openness that doesn’t waste square footage.
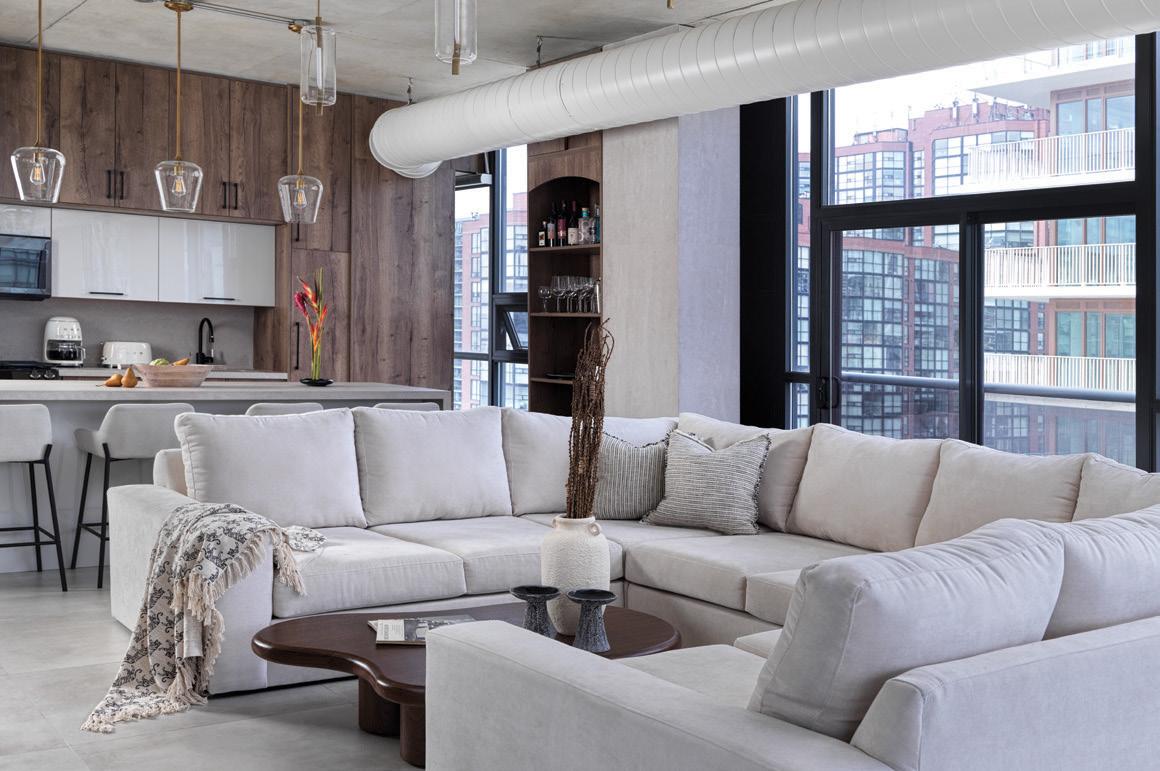
The floor is your foundation, and the rug your anchor. The right rug doesn’t just define a space, it elevates it. A rug that’s too small can make a room feel disjointed, like furniture is floating without purpose. In living areas, a rug should ideally allow all major furniture (sofas and chairs) to sit on it at least partially. At minimum, the front legs of each piece should rest on the rug. An eight-by-10-foot rug works well in many living rooms, but larger spaces often require a nineby-12-foot rug or even a 10-by-14-foot version. Under dining tables, always allow at least 24 inches beyond the table’s edge; this ensures chairs remain on the rug even when pulled back.

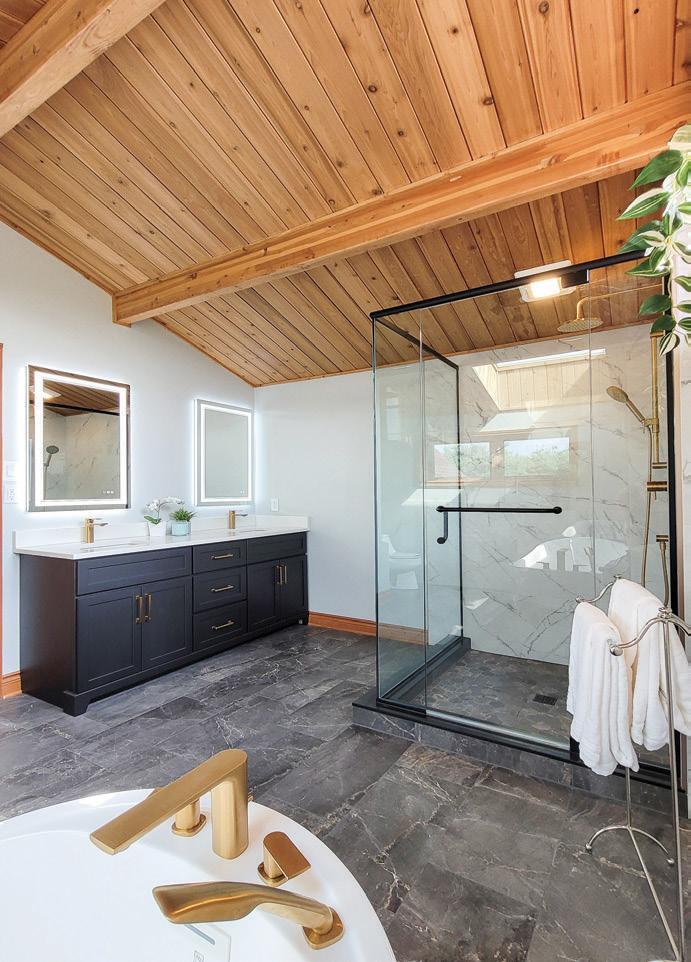
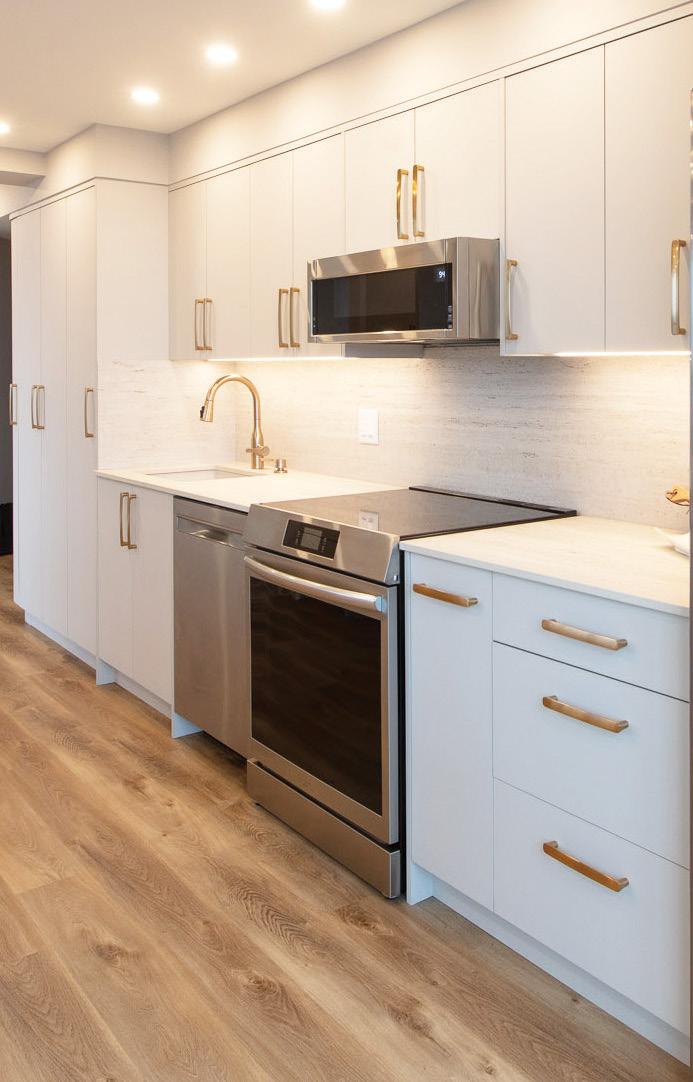
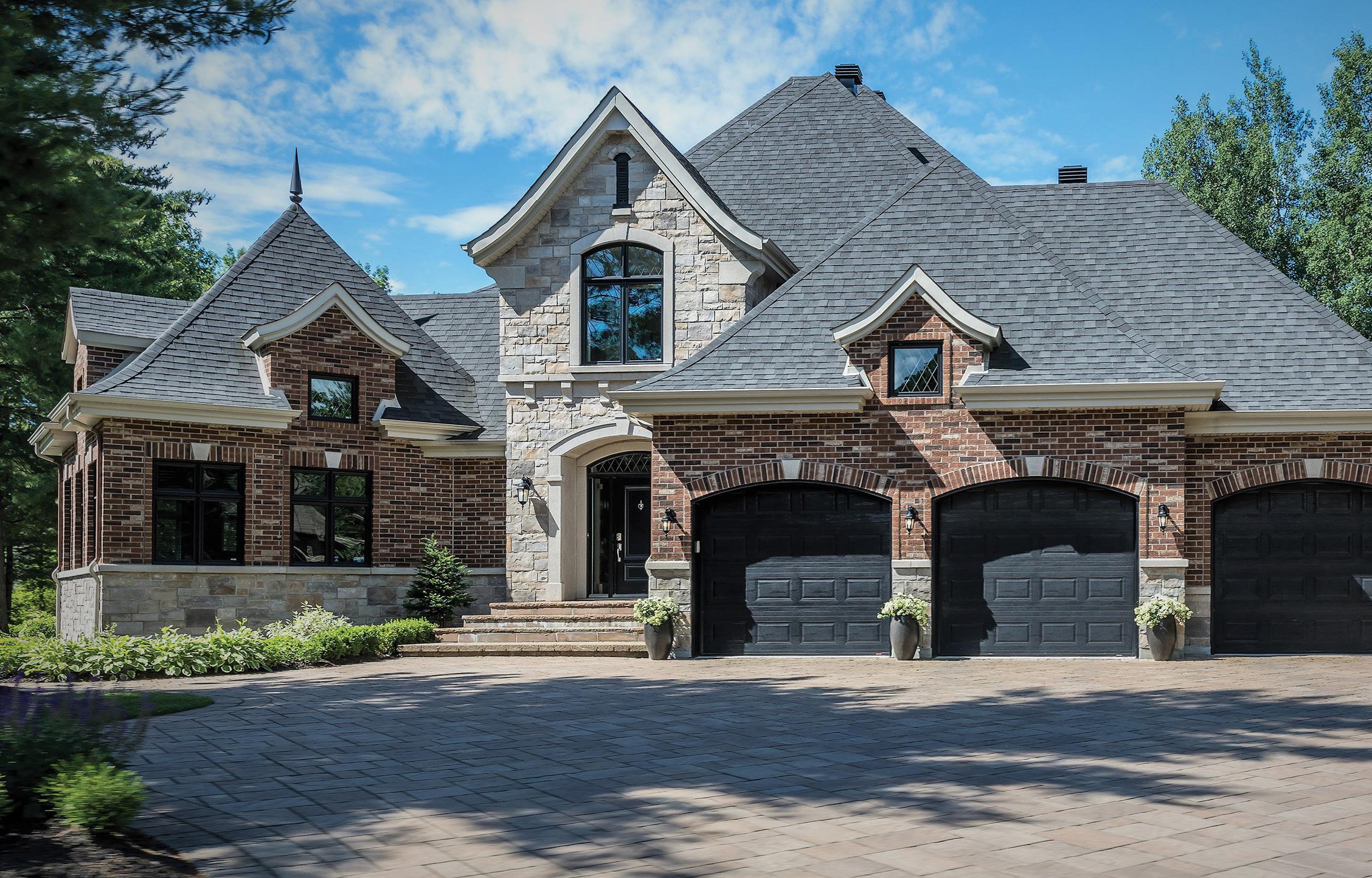


Spacing is equally vital when arranging your furnishings. A common misstep is pushing everything against the walls, which can create a feeling of distance rather than openness. Pull furniture inward to create zones for conversation. Between armchairs and side tables, leave a few inches of space so that items are easy to reach. Ensure the height of the side tables falls within one-to-two inches of the arm height of the nearest seat for a harmonious look.

Art, too, deserves thoughtful placement. When hanging artwork on an empty wall, aim for the centre of the piece to fall around 57-to-60 inches from the floor. This aligns with average eye level and ensures the piece speaks to the viewer. When placing artwork above furniture such as a sofa or console, maintain a six- or eight-inch gap between the top of the furniture and the bottom of the frame.
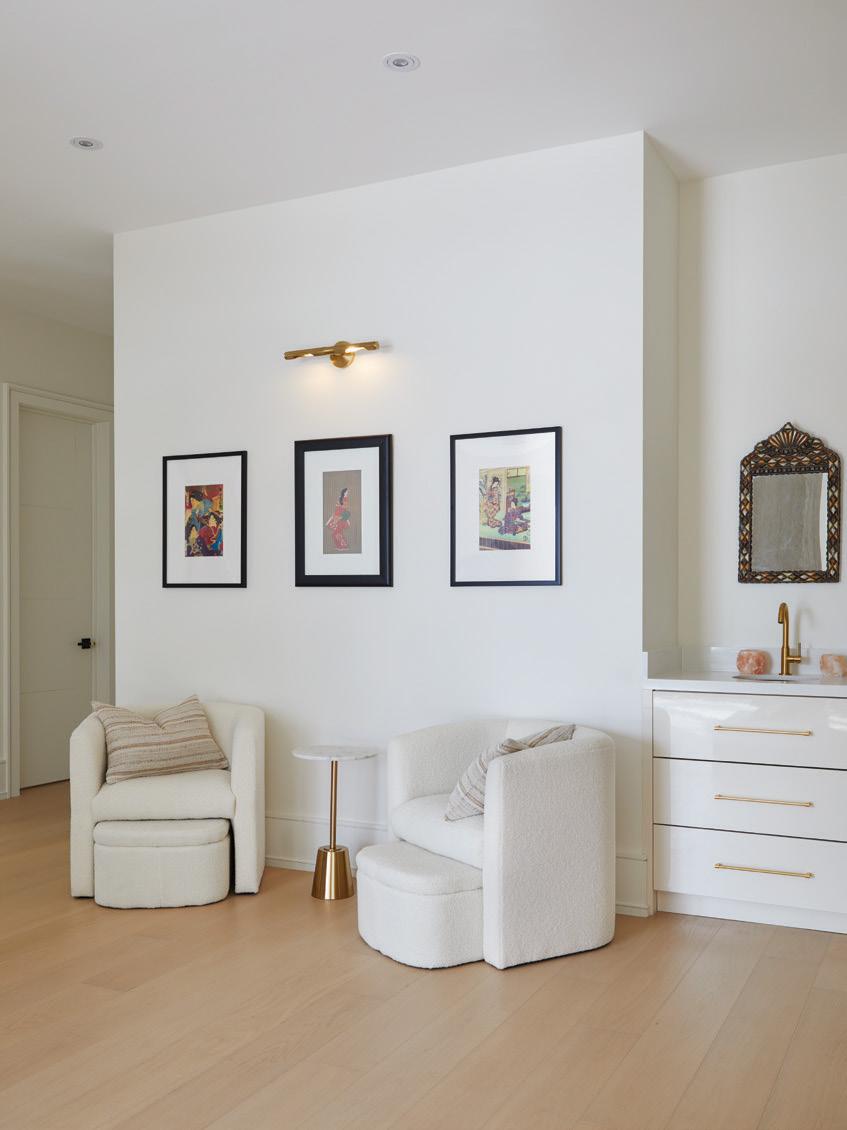

Lighting is the quiet hero of any room. A well-lit space includes layers: ambient lighting to fill the room, task lighting for reading or working and accent lighting to create mood and focus. Always install dimmers where possible, as they transform the atmosphere more effectively. And don’t overlook scale when selecting fixtures. A chandelier or pendant that’s too small will feel apologetic, while one that’s well-sized creates drama and cohesion.
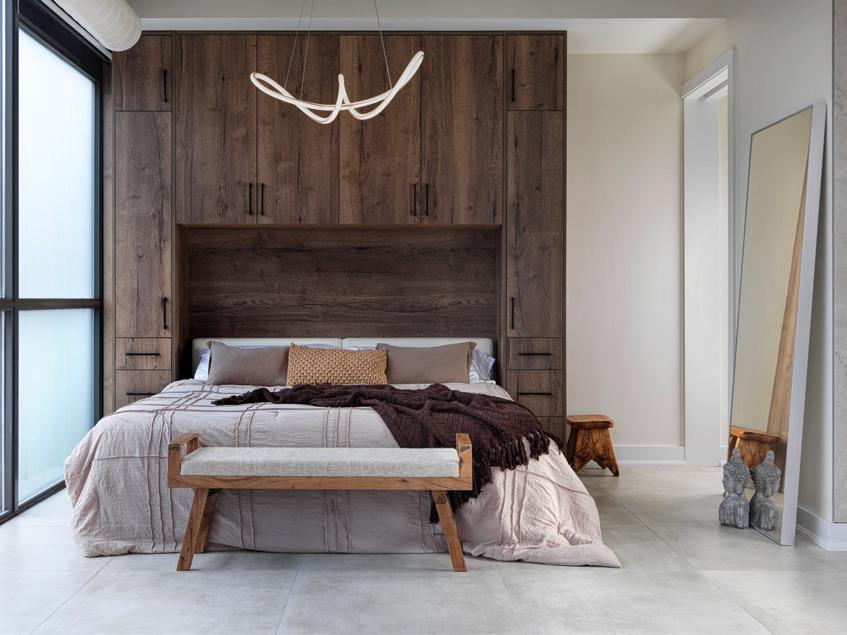
Textiles and texture complete the composition. Mix materials intentionally – linen against leather, matte ceramics beside gleaming brass, the plush depth of velvet balanced by cool marble. Design thrives in contrast. Instead of buying matching sets, curate. Combine old and new, polished and raw, hard and soft. These juxtapositions tell your story more richly than a single style ever could.
Edit generously. Space is a design element in its own right. A well-placed chair with nothing beside it lets the room breathe. Don’t over-style every surface; let your favourite pieces shine. And finally, let the space evolve. The best homes aren’t decorated in a weekend; they’re built over time and layered with intention. Choose pieces that mean something, that feel like you.
Between sofa and coffee table: 16-to-20 inches.
Dining chair clearance behind chairs: Minimum 36 inches.
Rug under dining table: Extend 24 inches beyond all sides of the table.
Living room rug: Front legs of all seating should sit on the rug.
Artwork centre point: 57-to60 inches from the floor.
Space between art and furniture below: six-toeight inches.
Side table height: Within one and two inches of sofa/ chair armrest.
Walkways and main circulation paths: 30-to-36 inches.
When function and form are given equal weight, the result is a space that invites you in and quietly holds you there. That, in the end, is the true beauty of a welldesigned home. OH



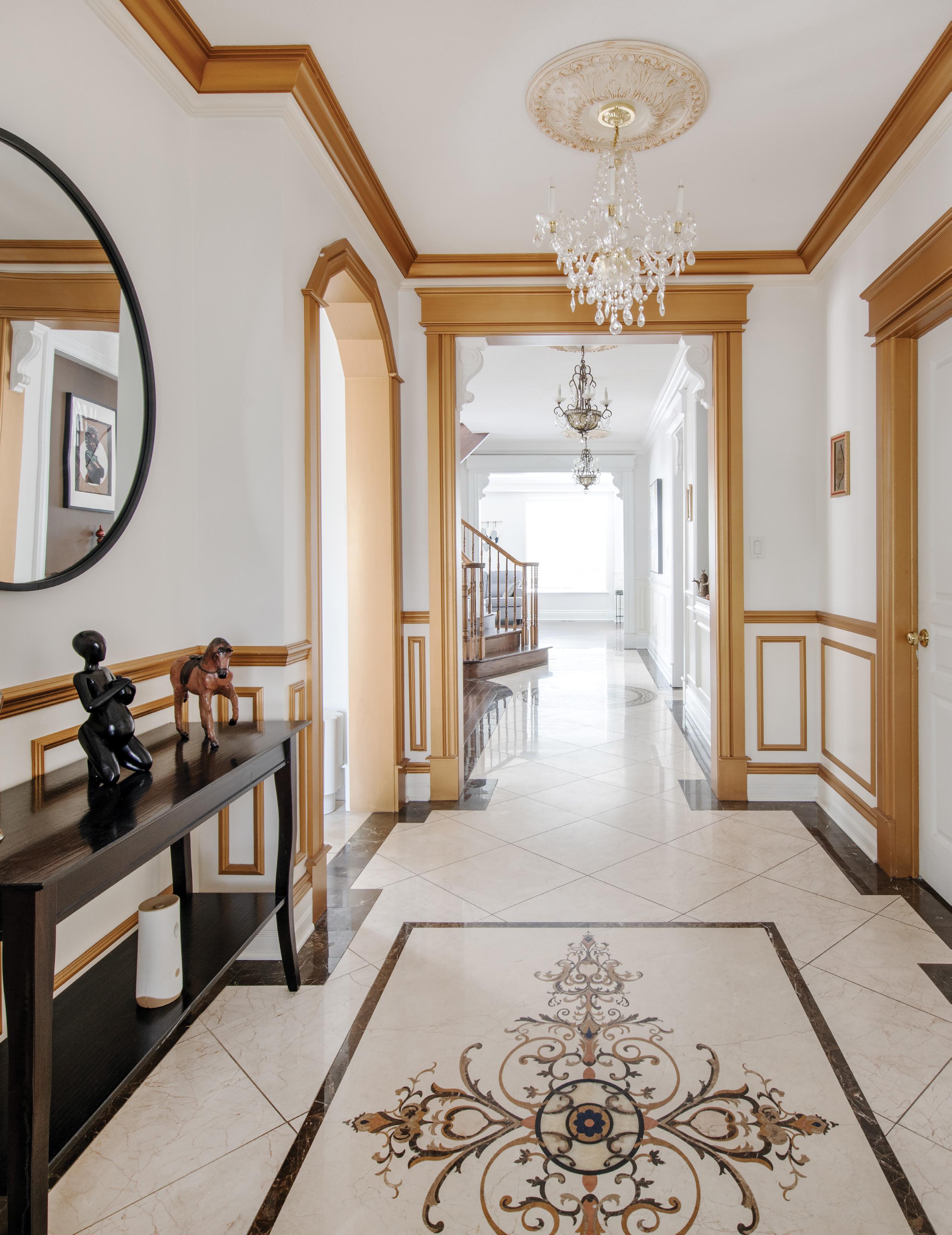

Ideally, your home should feel like your castle. Roldan and Jerusa Guerrero, and their family, took this concept to heart when they extensively renovated this Barrhaven home, making it palatial. It’s safe to say that nearly every inch of this home, inside and out, was re-imagined using the Guerreros’ personal stamp.
Continued on page 54
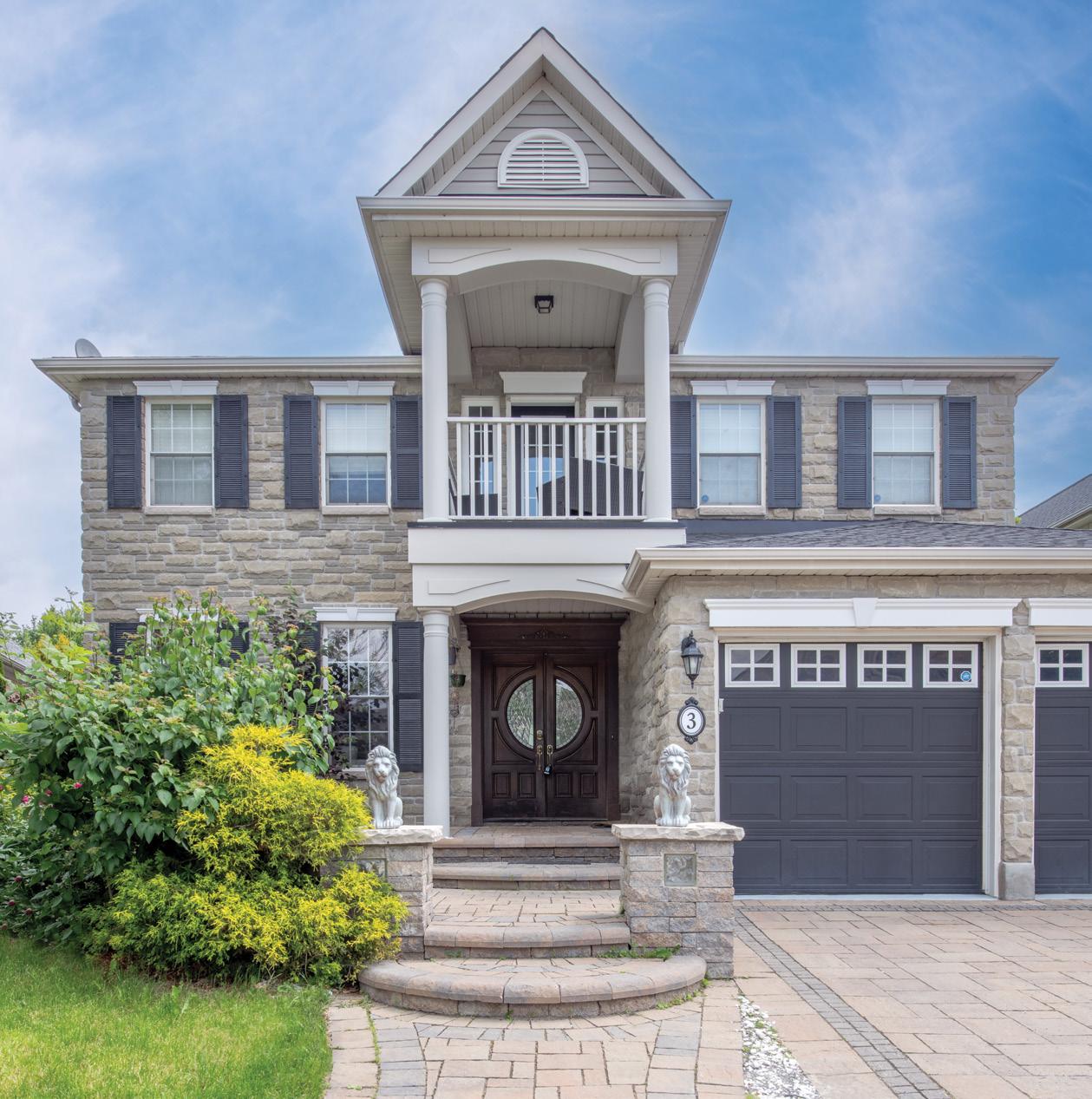

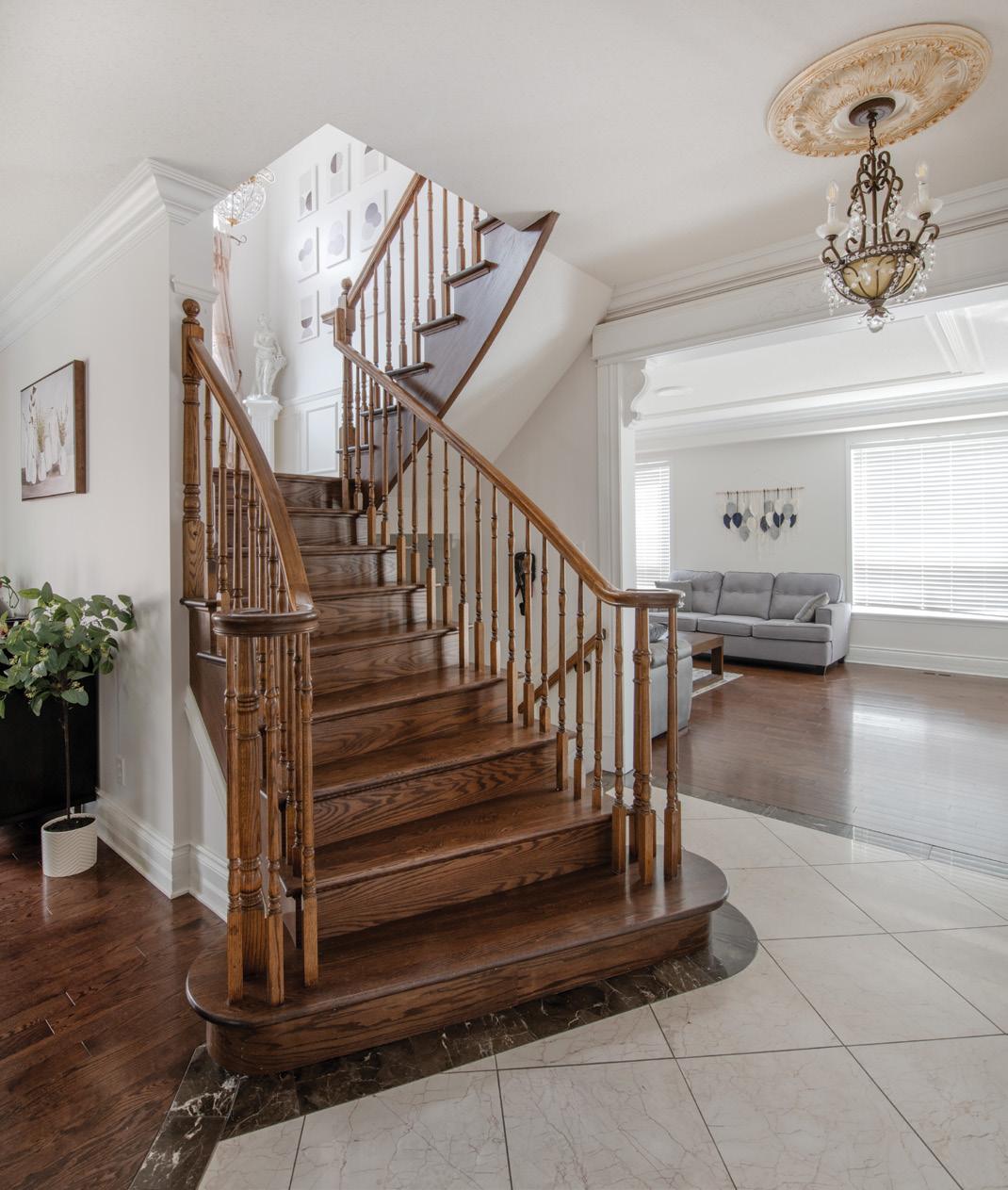
“THERE IS A PERFECT BLEND OF THE MARBLE FLOOR ALONG THE HALLWAY WITH THE HARDWOOD IN THE DINING ROOM."
–Roldan & Jerusa
LEFT: A beautiful wooden staircase welcomes you to explore the upper level of the home. ABOVE: Pictured in the centre of the floor is an eyecatching medallion, one of several in the home imported from Turkey. OPPOSITE, TOP: A peek into the living room from the dining area. BOTTOM: Built with family time in mind, this home has no shortage of gathering spaces for relaxation and connection.
TThis home is especially meaningful, because of how it represents both personal and professional goals for the homeowners. On the personal side, they wanted to create a retreat that suited them perfectly, with lots of resort-style amenities to enhance family time.
After emigrating from Brazil, the family launched their first Canadian project under the TGi Group, which is known in Ottawa for its highquality stone products imported from all over the world, as well as their excellent customer service.
“This was the first project my son and business partner Dhiego and I did for our company the TGi Group. We did this to gain experience in the Canadian marketplace,” says Roldan.
With a ton of luxe materials, including polished floors, rich hardwoods, countertops and intricate tile work, this home is end-to-end opulent, with handcrafted, deeply personal details that carry meaning to this day, years after the renovations were complete. Continued on page 56
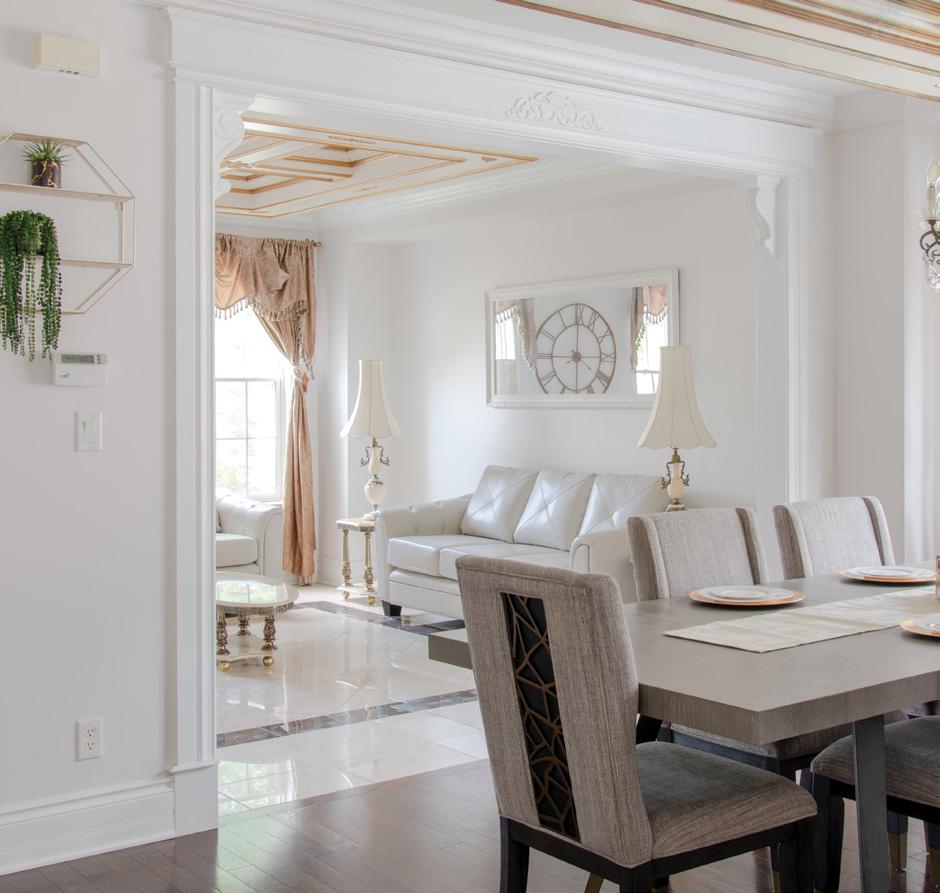
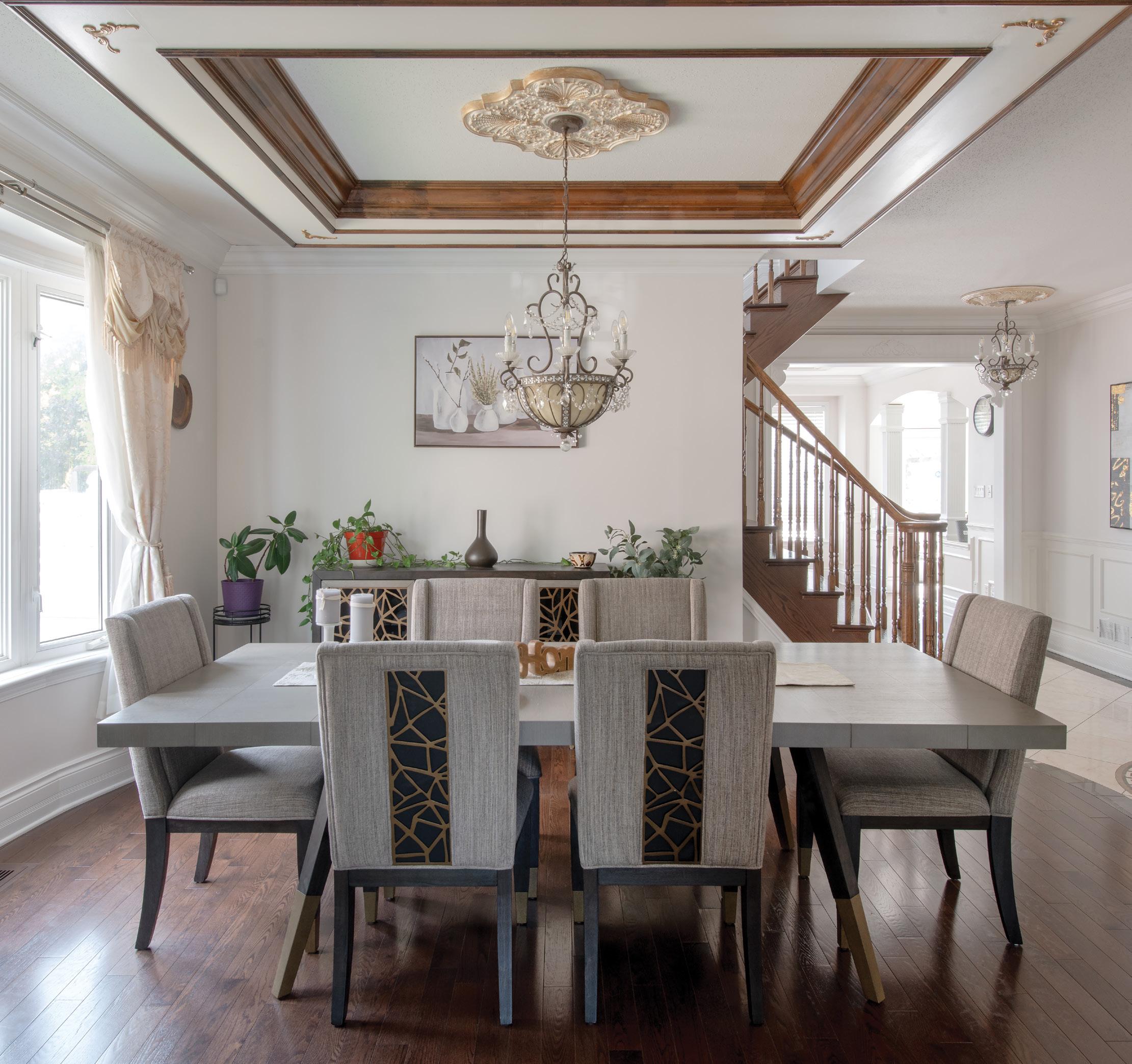
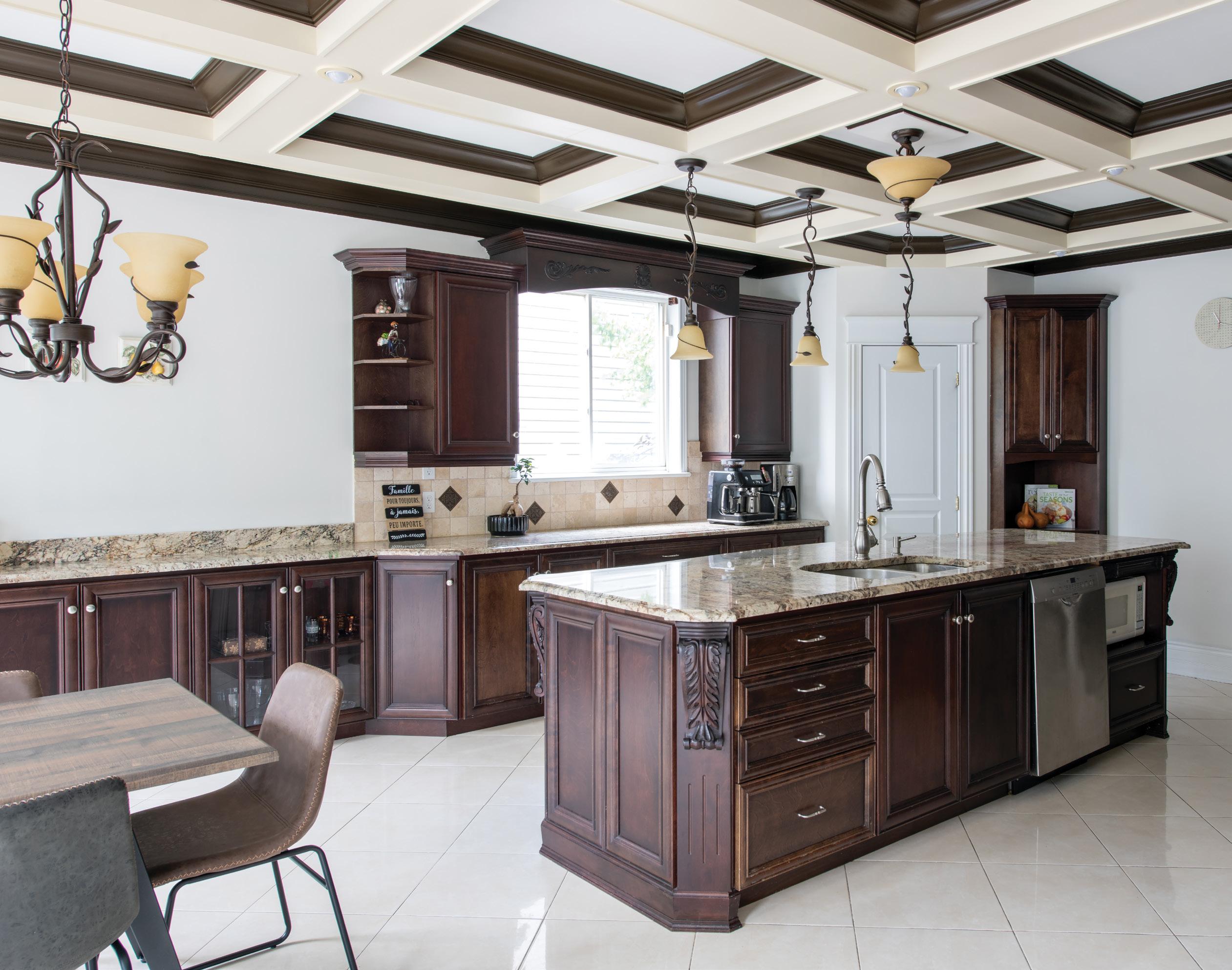
ABOVE: Hand-turned wood details and a grand coffered ceiling add timeless craftsmanship to the kitchen, anchored by an oversize island by Cuisines Outaouais, an ideal spot for family gatherings.
RIGHT: Above the stove, a custom mosaic backsplash features a pattern personally designed by Roldan, adding a layer of artistry to the space.

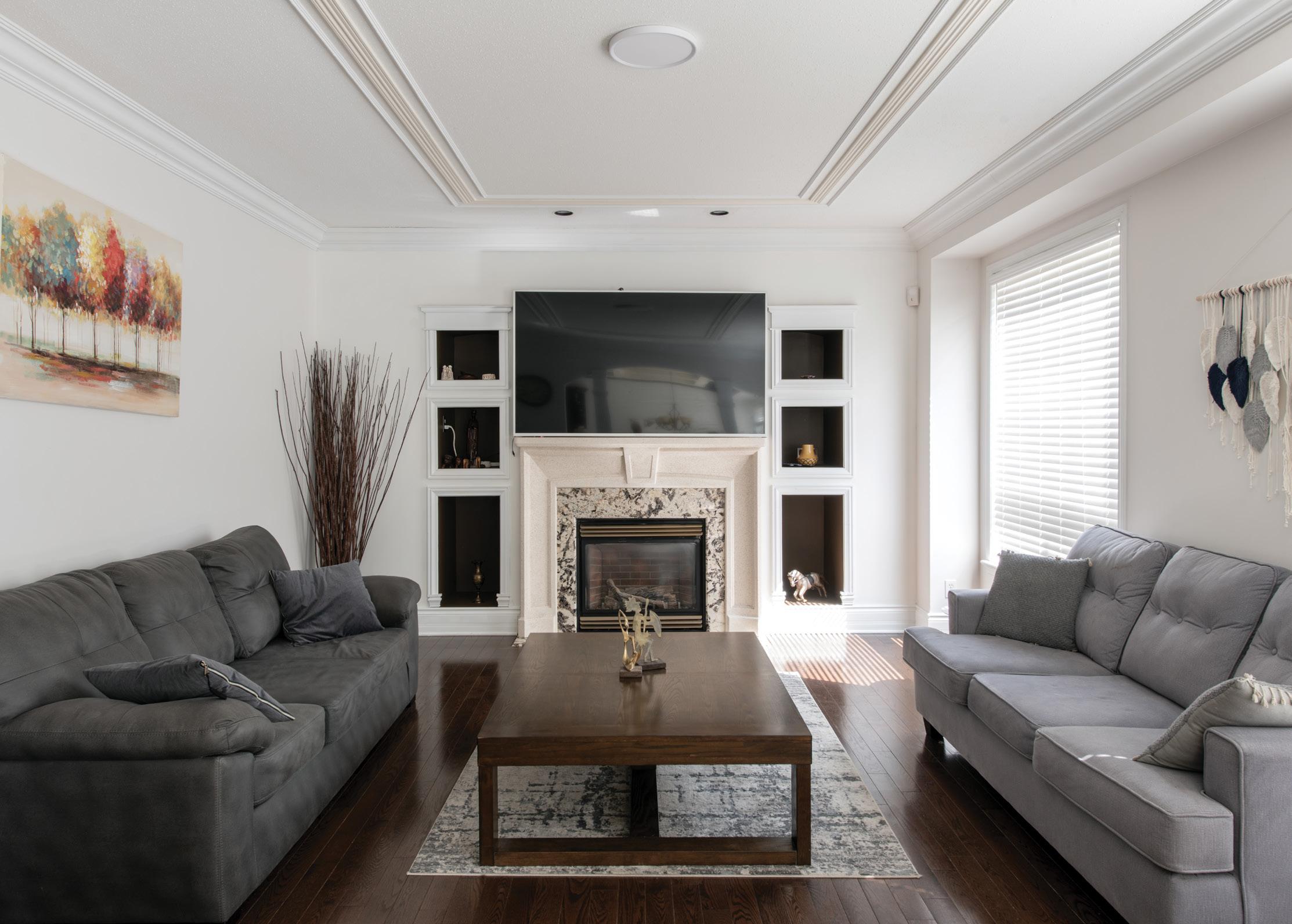
Although this home is indeed glamorous, it is comfortable and utterly livable, in large part because of the Guerreros’ thoughtful and practical design approach – family and function first, but committed to design that delivers joy every day.
There are conversation pieces all over this house, including at the front door in the grand foyer, where glitzy marble floors and gilded details strike an Art Deco vibe. At the centre of the floor is an eye-catching medallion, one of several in the home, that were imported from Turkey.
This home flows nicely, which Roldan attributes to the intentional transitions between stone, tile and wood.
“There is a perfect blend of the marble floor along the hallway with the hardwood in the dining room. We designed it to make sure everything fit perfectly, on the same level,” he says.
The main floor boasts a number of personal details, including the fireplace mantel (The Fireplace Center and Patio Shop), the hand-turned wood details in the kitchen, a grand coffered ceiling, alongside an oversize island (Cuisines Outaouais), perfect for family gatherings, and a mosaic backsplash over the stove, with a pattern designed by Roldan. Jerusa added her own delicate design touches, painting the opulent rosettes in the dining room.
The Guerreros employed some stylish wayfinding in this home in order to keep design continuity. The second floor landing has another medallion set in the marble floor, much like the one in the front foyer. In both cases, this medallion draws and directs you to journey deeper into the home.
On the second floor, a lavish primary bedroom is a serene retreat, along with four other bedrooms and multiple bathrooms. The second-
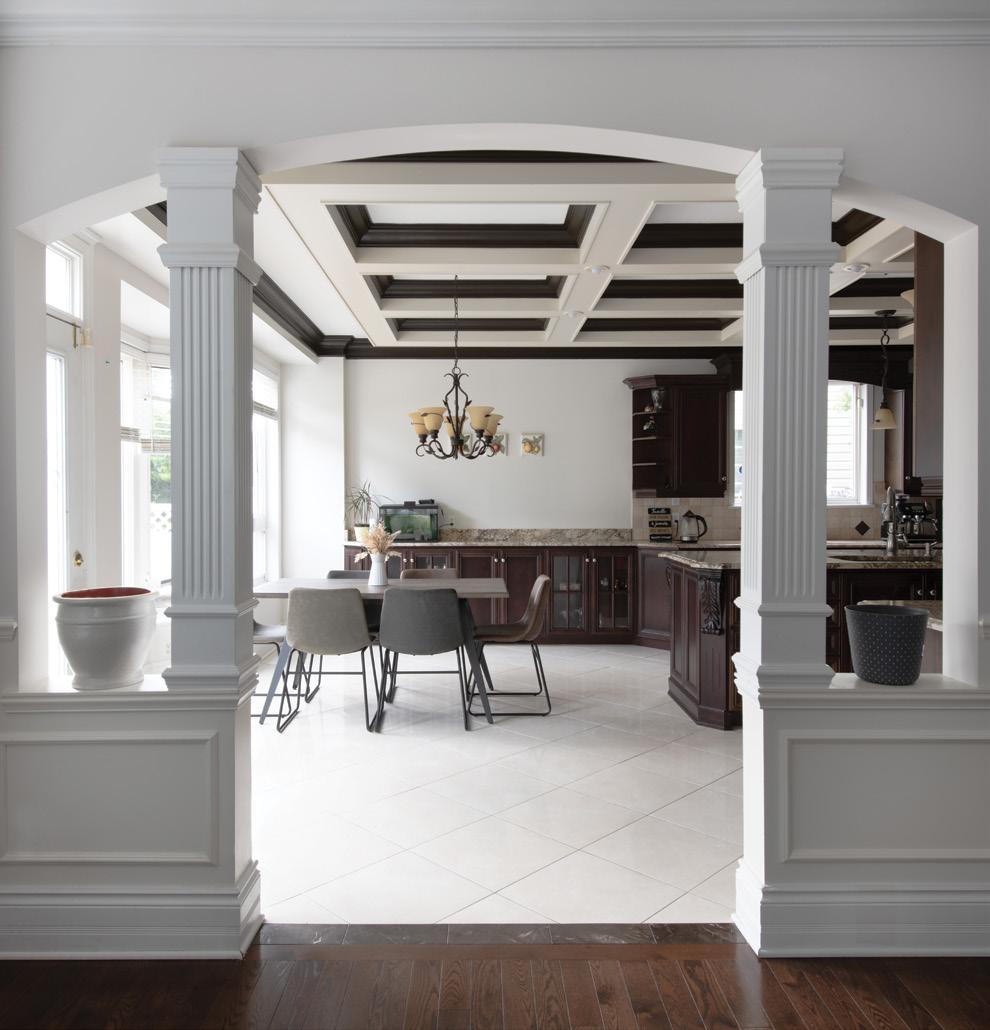


LEFT: This relaxing bedroom retreat features soft, warm tones and plush white accessories. BELOW
LEFT: This cosy nook is the perfect spot to enjoy a morning coffee while reading or socializing. BELOW: A luxurious double vanity pairs beautifully with a show-stopping jacuzzi tub (The Electrical & Plumbing Store), making this bathroom a true retreat.

floor features decadent décor too, with trim work and wainscotting offering visual interest.
It is in the fully-finished lower level of this home that the magic really happens. A walk down the staircase equals a trip to a getaway retreat, with amenities and thoughtful details that rival a high-end resort. You can imagine vignettes of quality family time unfolding in these spaces, which is what the Guerreros intended: gathering to play pool in the billiards room, screening a favourite movie in the cinema, hosting guests at the wet bar and sampling a vintage from the wine cellar. Or, to keep up with fitness routines, there is a full gym (Fitness Depot), complete with a full bathroom and jacuzzi (The Electrical & Plumbing Store),
perfectly placed for recovery after your workout.
The party continues outside, with a luxurious in-ground pool, hot tub and an outdoor kitchen, complete with sublime stone counters (Cohen and Cohen Natural Stone) and pavers that wind around the house, keeping the exterior just as stylish as the interior (Central Precast).
The outdoor kitchen is a particular point of pride for Roldan, with its comprehensive design that sets the stage for seamless indoor/ outdoor entertaining. This outdoor kitchen is a show-stopping feature, but its design is, at its core, functional, complete with plumbing, stove and a barbecue.

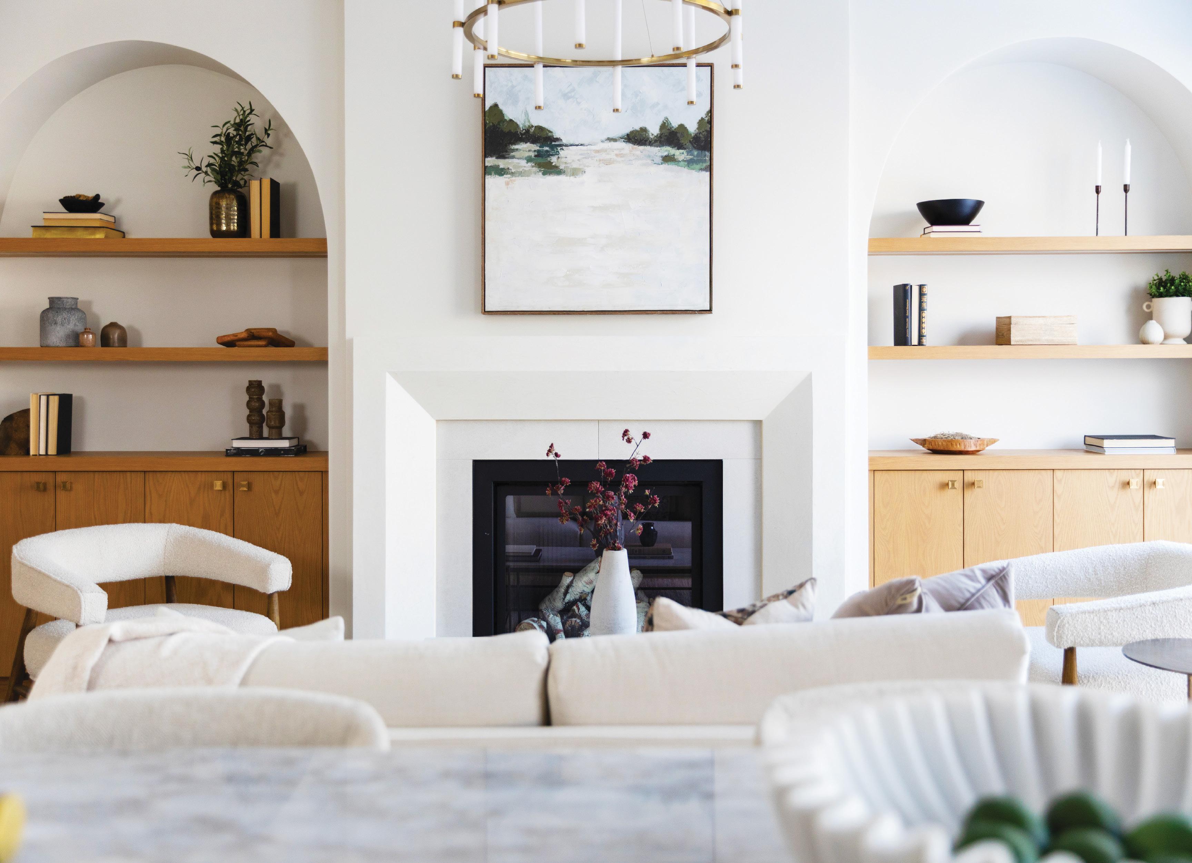


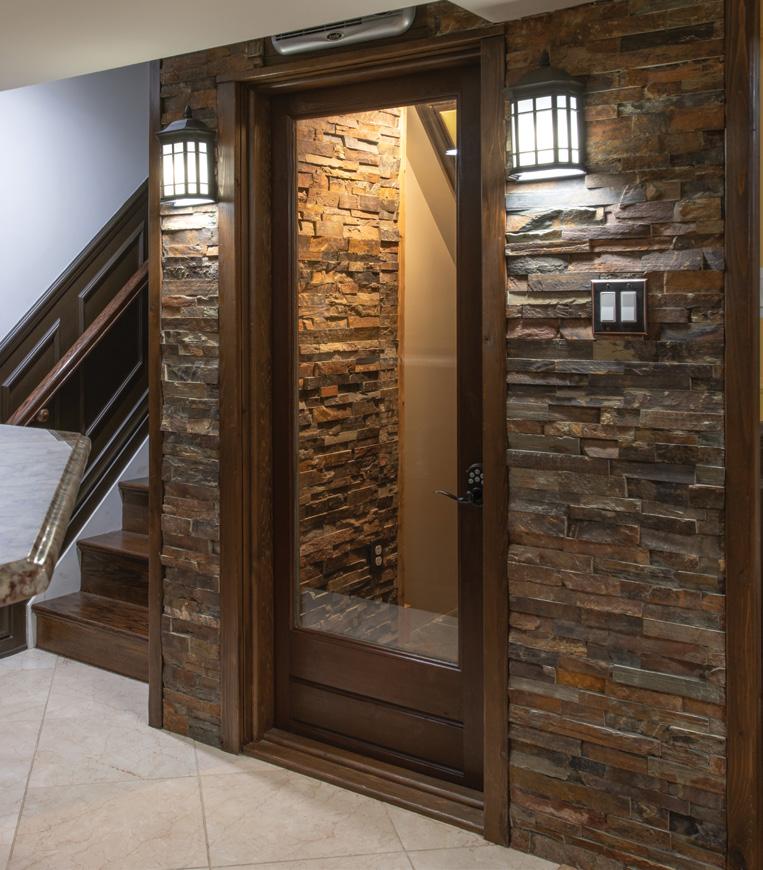

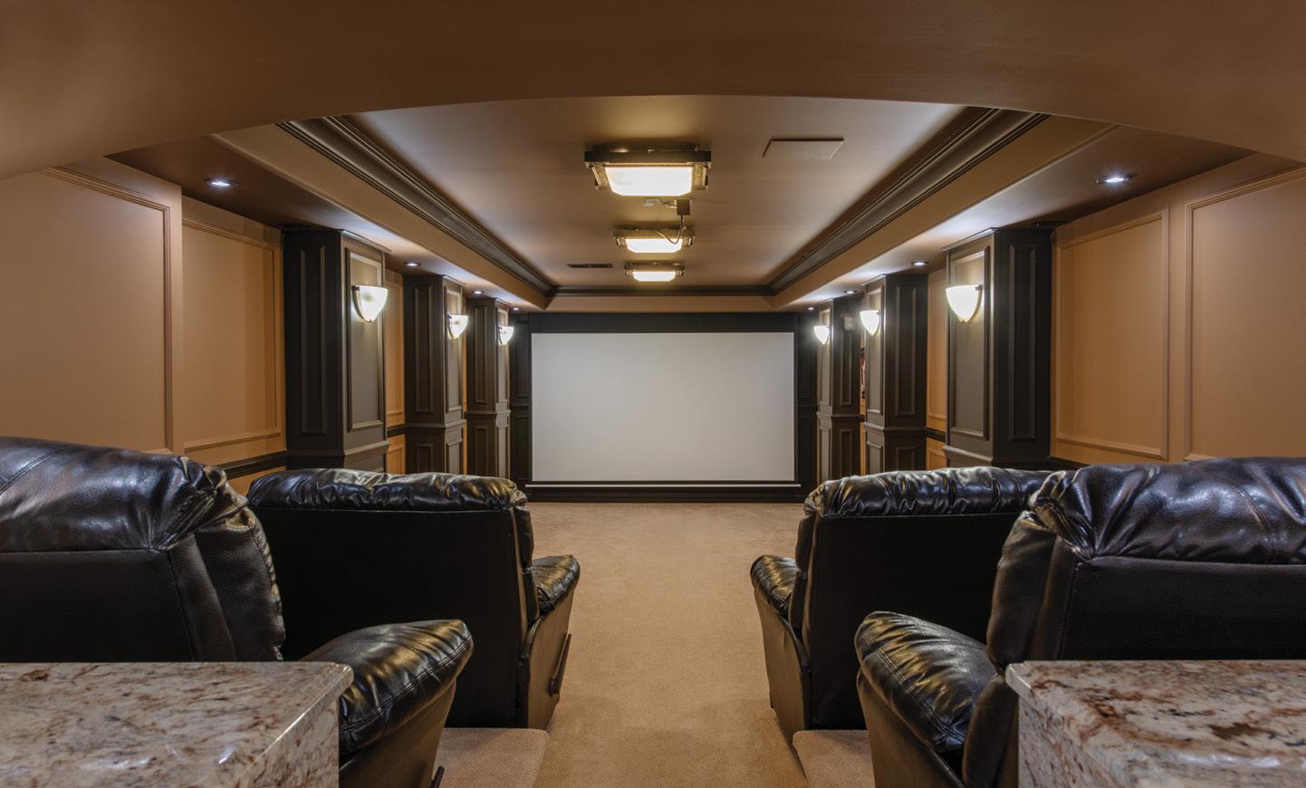
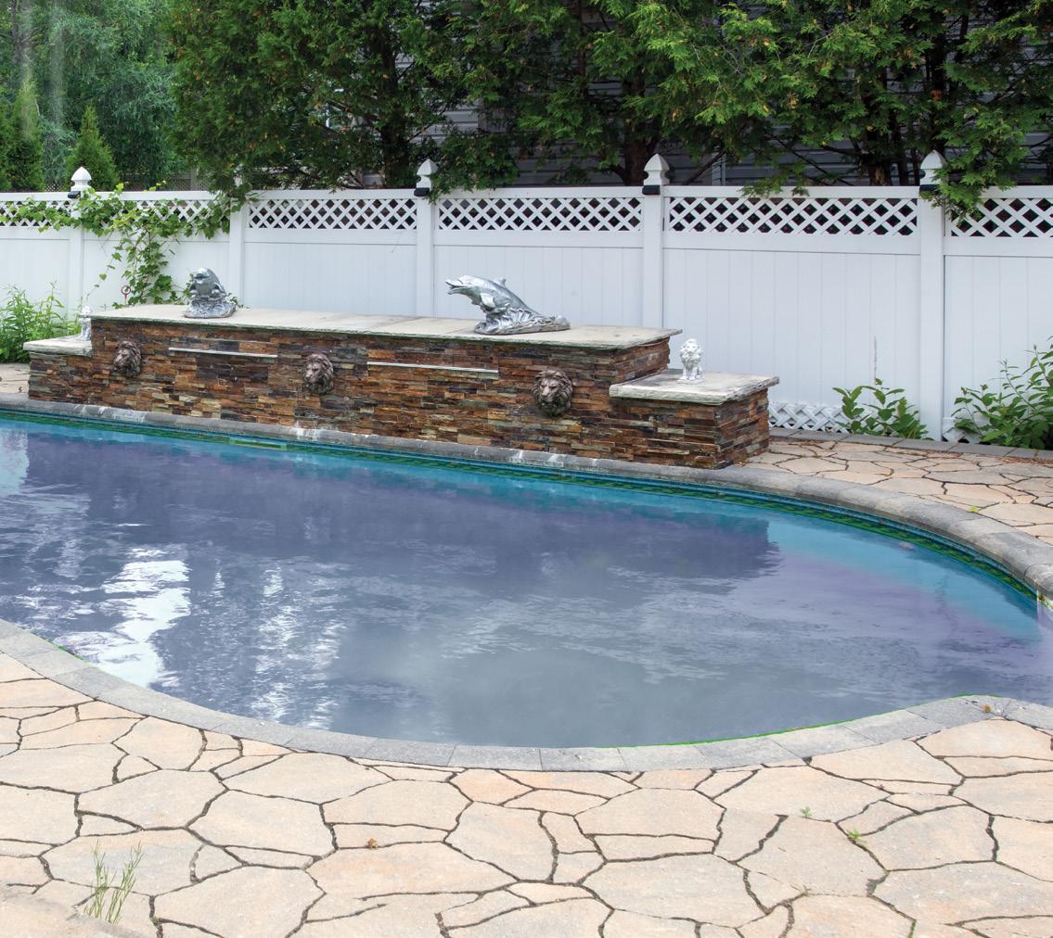
“It was designed so that when you are preparing and cooking food, you are facing the pool. We made sure everything was in just the right place,” says Roldan, noting the placement of the outdoor kitchen is mindful of water safety for the pool (Club Piscine), and has benefits for entertaining, because of the connection between the cook in the kitchen and the guests elsewhere in the yard.
This home unfolds like a memory book for Roldan, but the time is right for another family to make their own memories for this house’s next chapter. The home is currently listed for sale with realtor
Koussei Kurbaj
OH
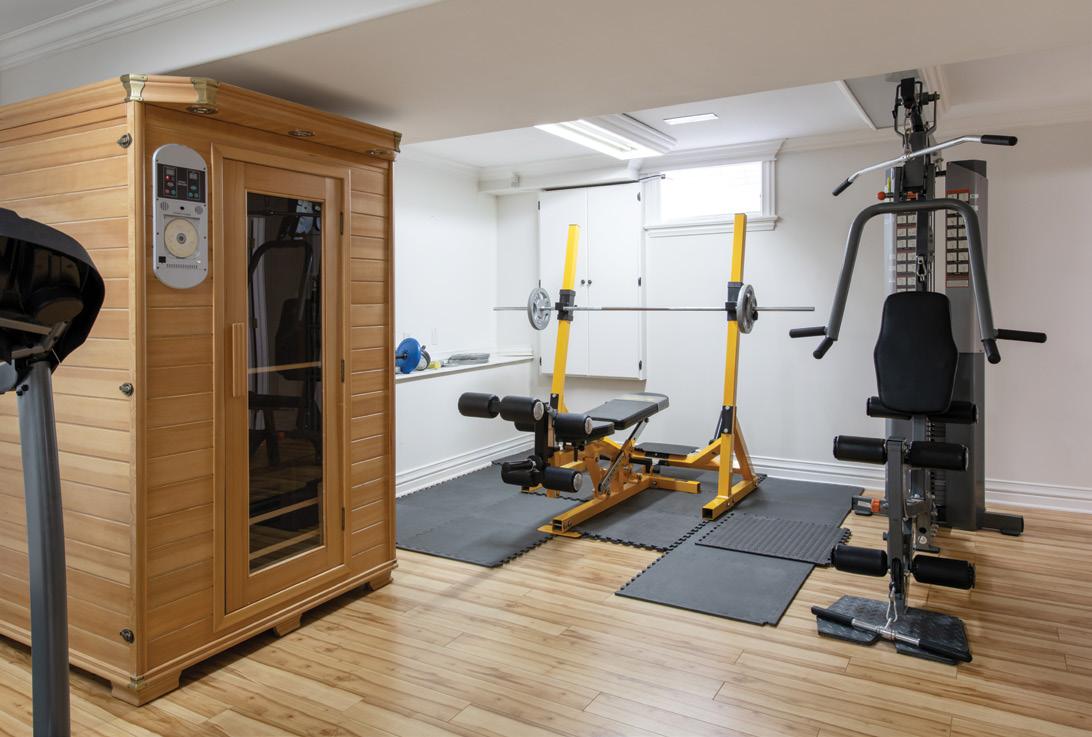
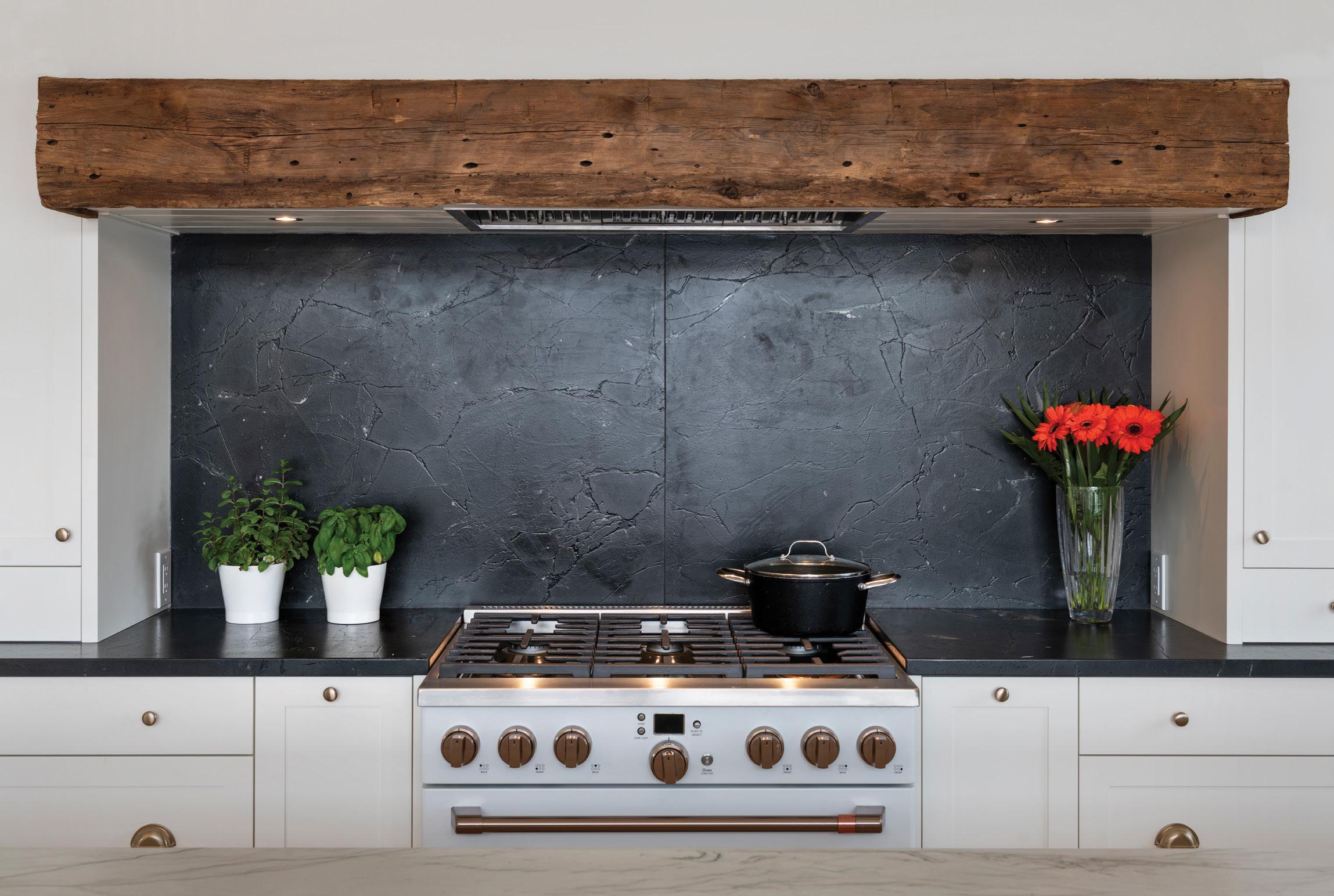


STORY BRIANNE SMITH
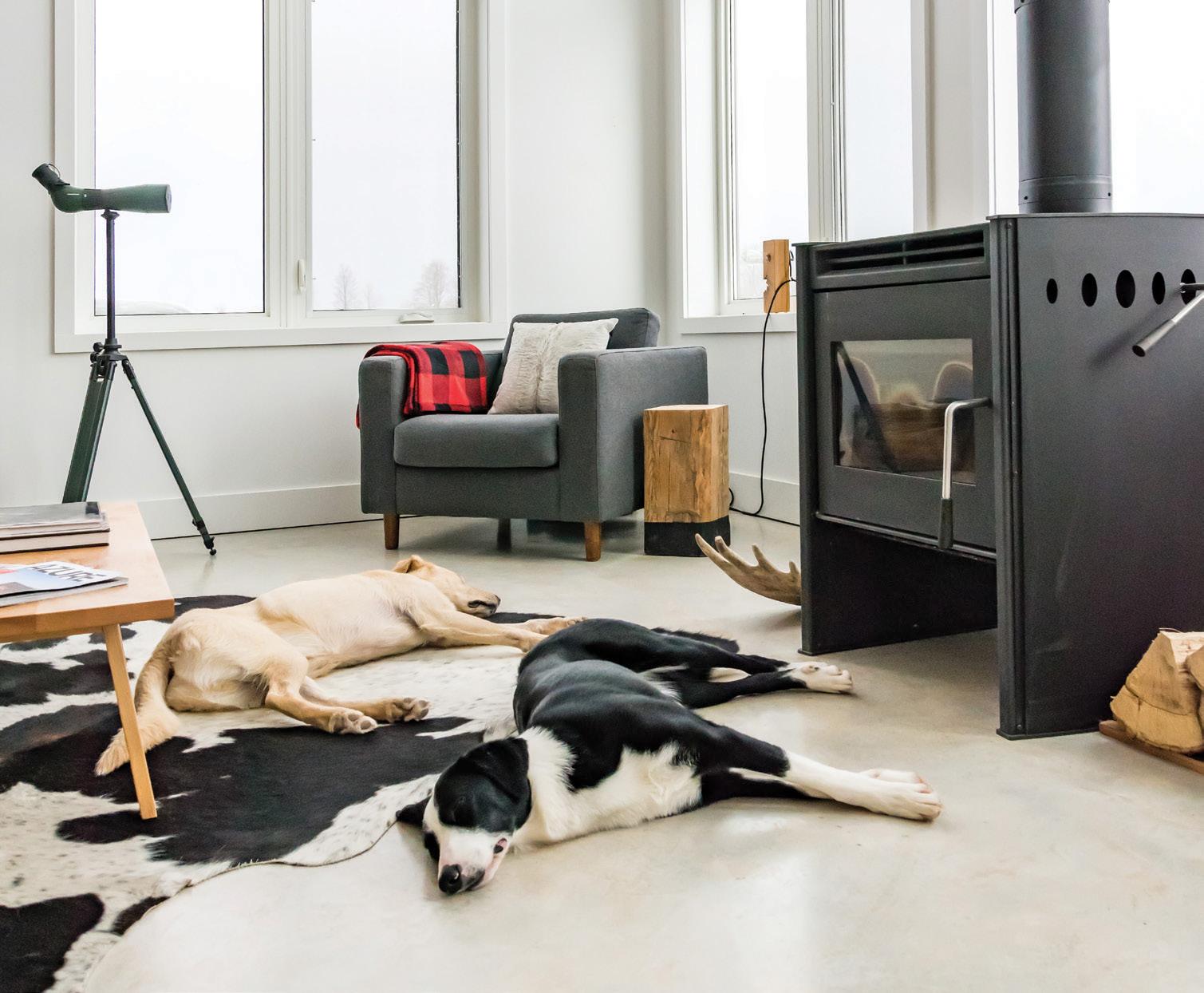

Who says good design is just for humans? With more than 70 per cent of Canadian households owning at least one pet, it’s clear our furry companions are more than just animals; they are cherished family members. As a result, interior design is increasingly reflecting that bond. Whether it’s clever built-in features or stylish, pet-friendly materials, designing with pets in mind has become a thoughtful and popular element of today’s renovations and new builds.
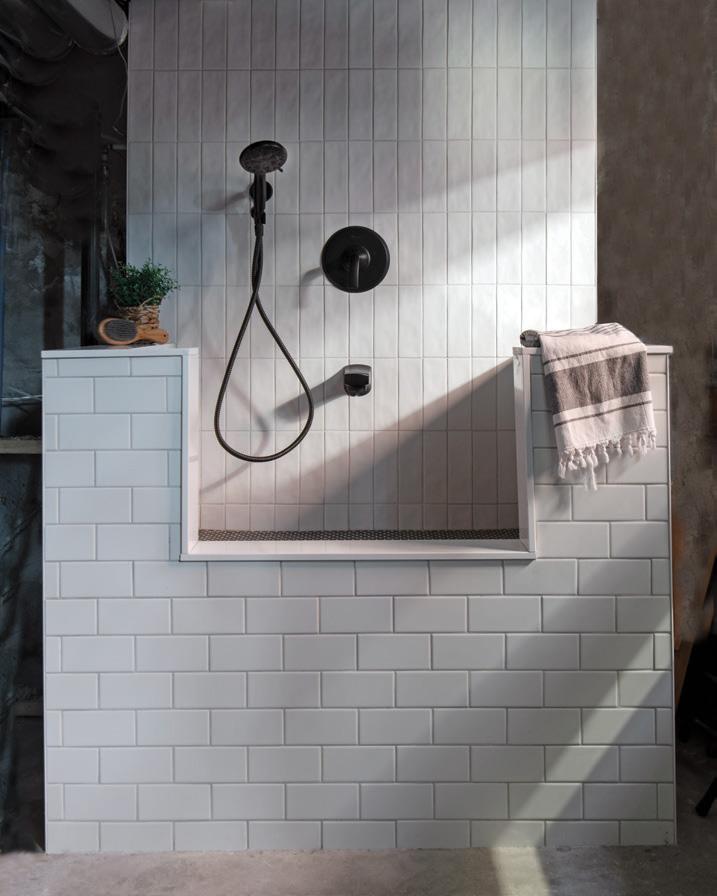

Pets bring joy, loyalty and a lot of muddy paw prints! Increasingly, homeowners are incorporating pet wash tubs into their mudrooms or laundry areas. Often waist-height and with little steps, this practical design addition makes bath time easier on everyone and helps keep the
contained to one space.
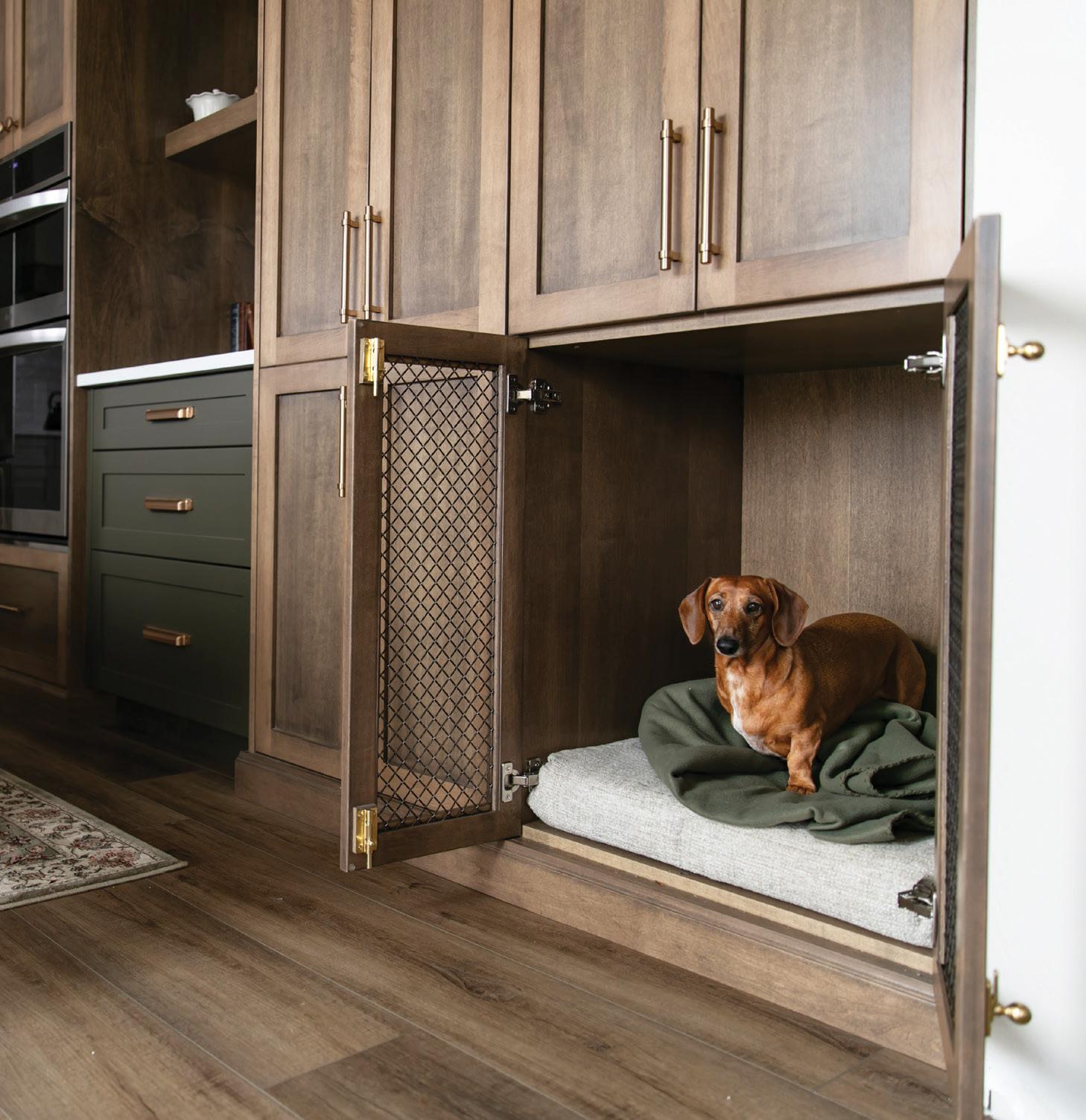
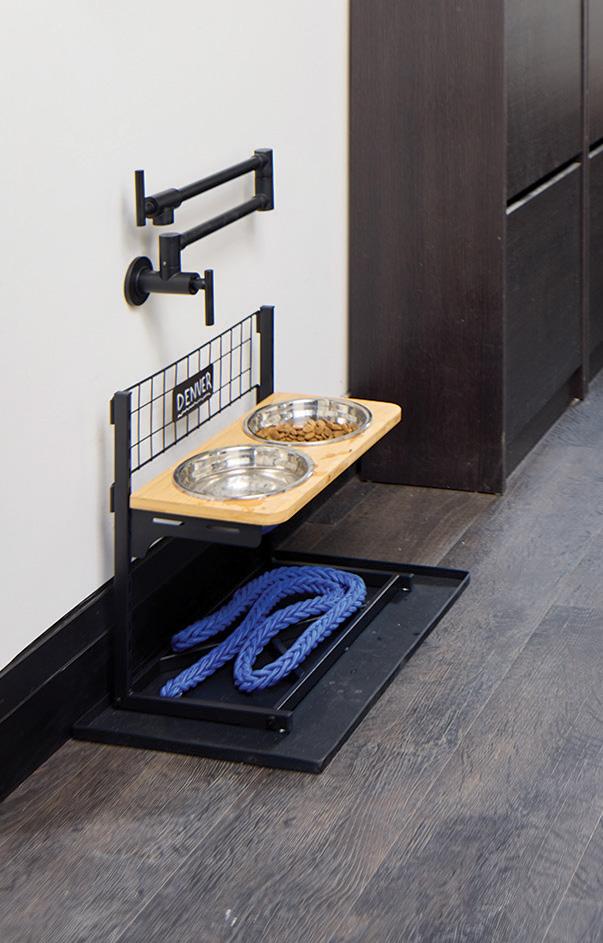
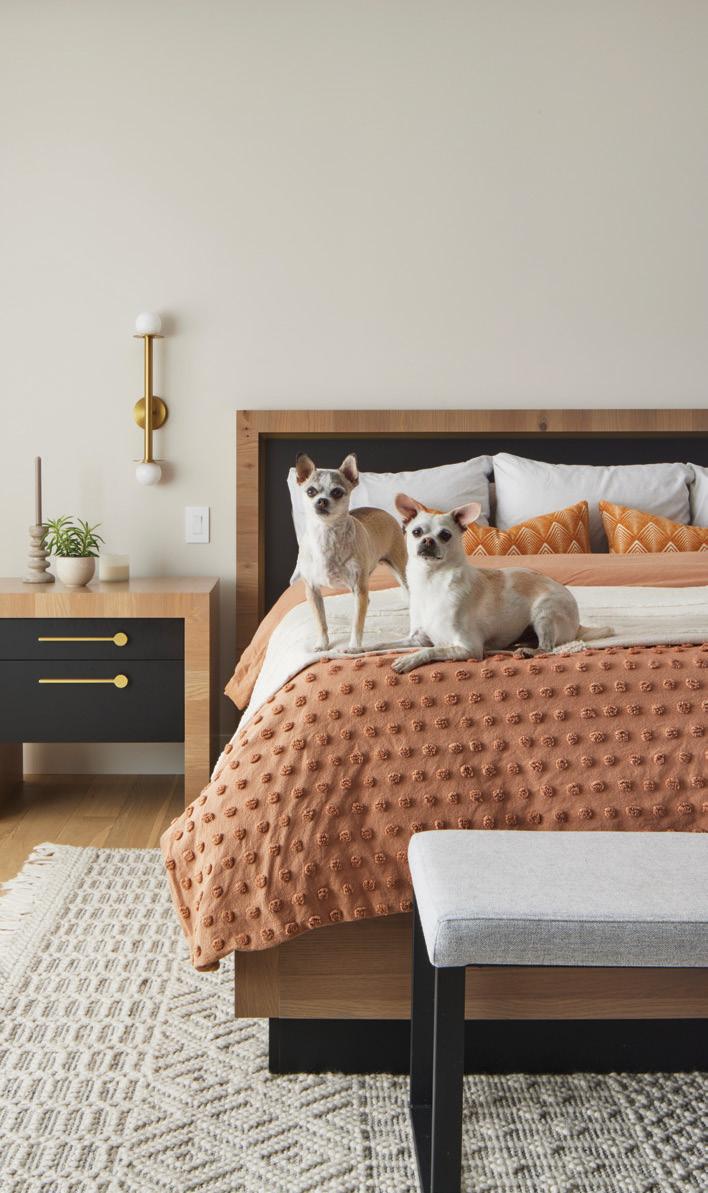
Designers are getting creative with how to incorporate pet needs seamlessly into highuse areas. It’s not uncommon to find built-in food and water stations tucked into the end of kitchen cabinets or islands that offer a sleek, clutter-free solution to a feeding station. And bonus, it eliminates the tripping hazard of bowls on the floor.

Pet beds are getting an upgrade. Think custom cushions that match your sofa, built-in sleeping cubbies under staircases or side tables that double as cosy nooks. These thoughtful touches blend form and function without sacrificing your home style or your pet’s comfort.


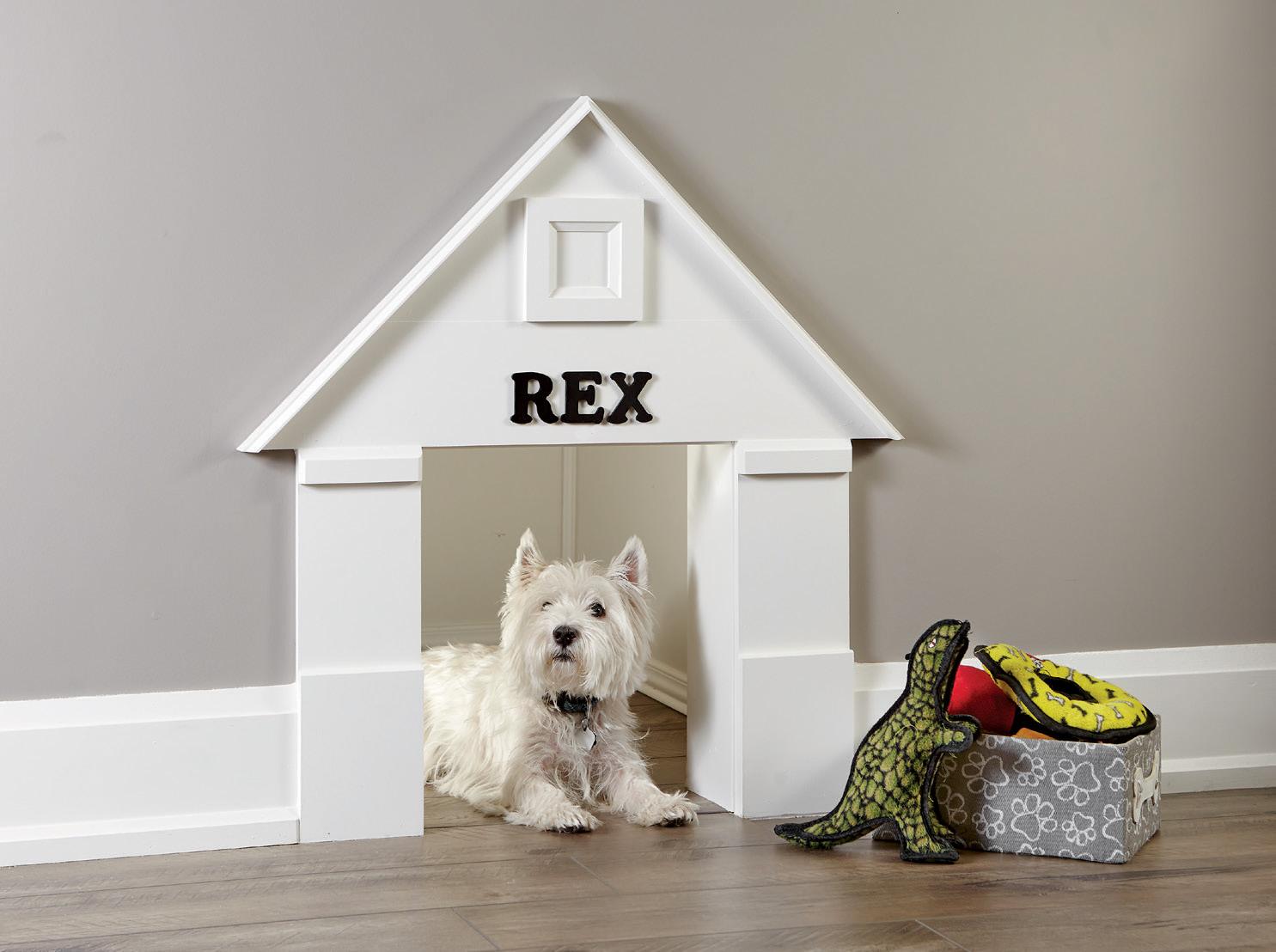
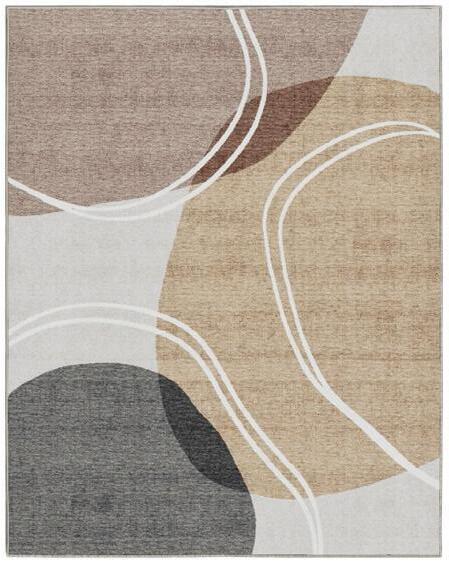
From washable slipcovers to stain-resistant rugs, there are so many material options on the market that are both beautiful and practical for pet owners. More durable indoor/outdoor fabrics on throw pillows and upholstery can withstand shedding, scratches and spills, all while blending function and style. Shop countless options for pet-resistant flooring that will keep your aesthetic intact while meeting the needs of pets. Many furniture retailers now make it easier than ever by featuring dedicated “pet-friendly” filters or tabs on their websites to help you select the right furniture for both the humans and furry companions in your home. OH
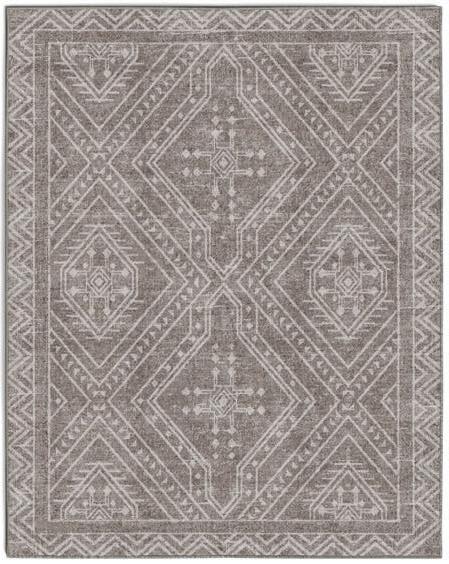
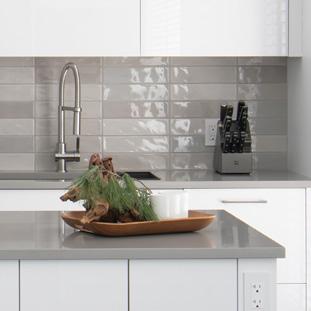

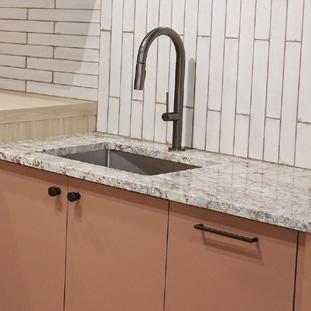

Local. Trusted. Fall-Ready.
Mandy Renfrew, Interior Decorator/President

Polanco Home has been committed to showcasing Canadian-made furniture for more than two decades. Their collection is thoughtfully curated, prioritizing products of the highest quality from domestic suppliers whenever possible.
A long-standing collaboration with Handstone Crafted For Life reflects Polanco Home’s dedication to Canadian craftsmanship and timeless design. As the original Eastern Ontario retailer, Polanco Home has worked closely with the brand since the early 2000s, often collaborating on custom designs and exclusive collections.
“We’ve had a strong relationship with Handstone for over 20 years,” says Mandy. “They’ve always welcomed our input on design and customization, and their commitment to quality and consistency is something we truly value.”
Polanco Home Furniture & Decor has built its reputation on one guiding principle –exceptional customer service. “Our team is here to assist each client in selecting the perfect style, colour, texture and size to ensure complete satisfaction,” says Mandy Renfrew, lead designer and co-owner.
“At Polanco Home Furniture & Decor, we don’t just sell furniture, we help you create your ideal living space.”
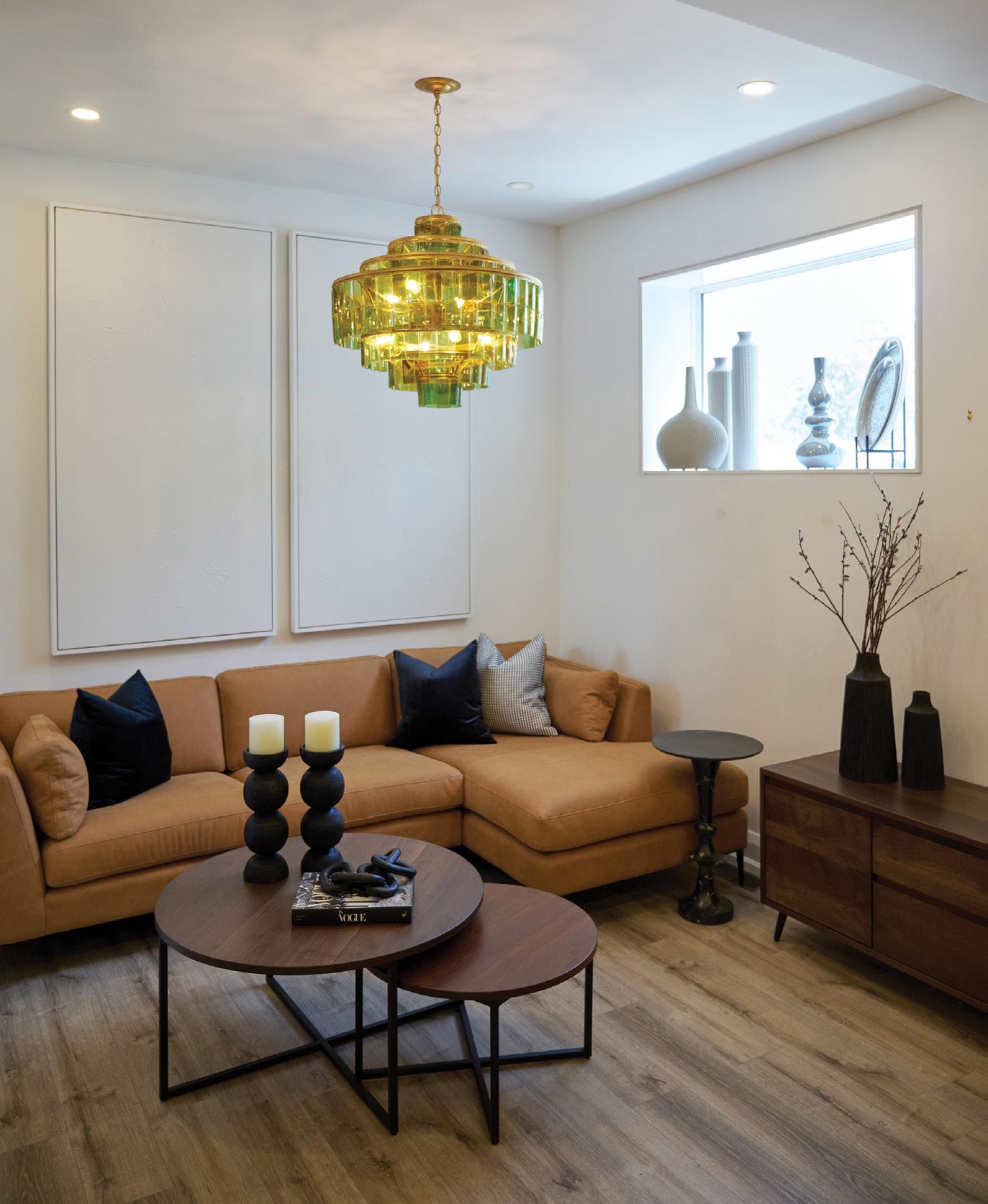
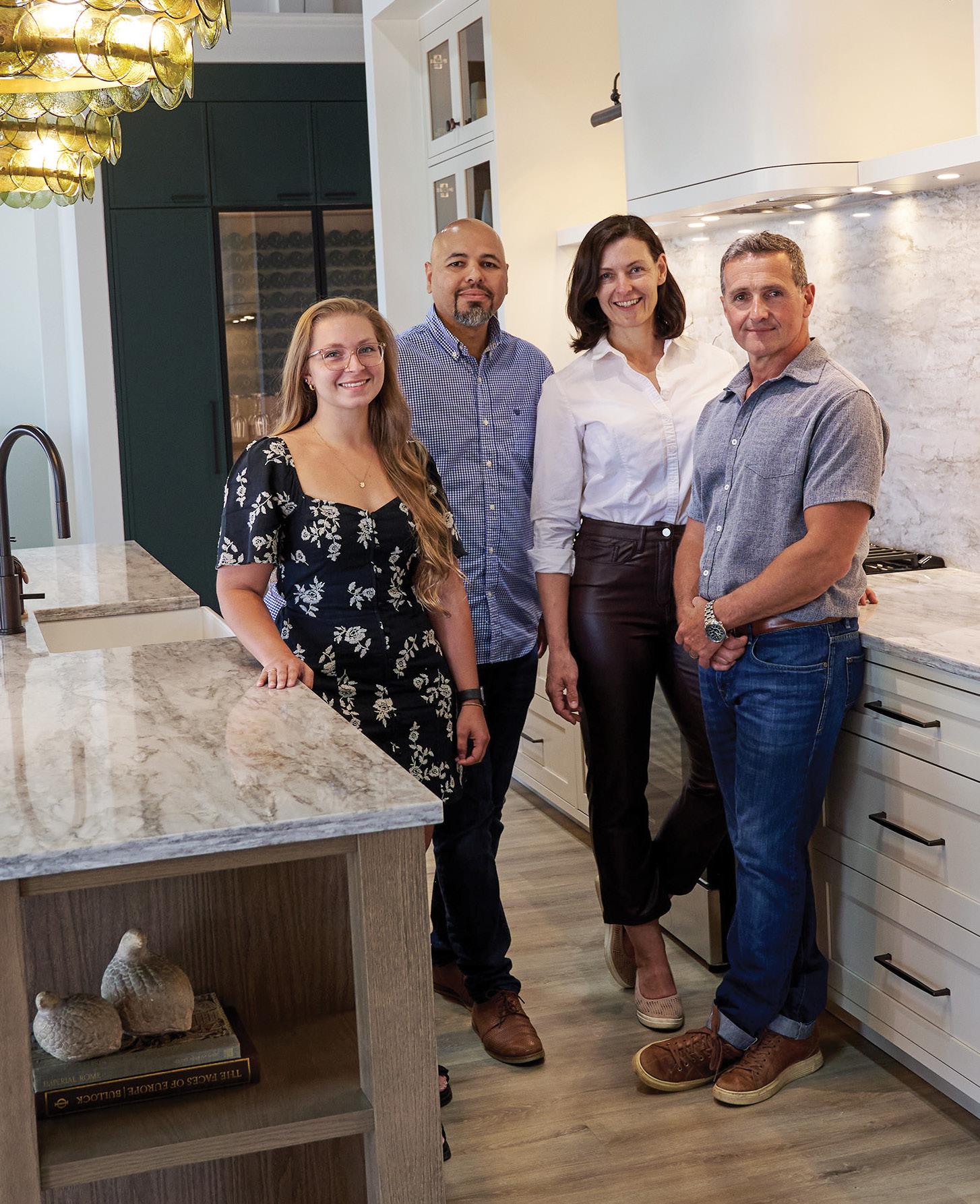
Hailey Whitney, Cabinet Designer, Youssef Aboabied, Cabinet Designer, Josee Aupry, Ottawa Showroom Coordinator Pierre Dromaguet, Sales Manager, Millwork Design
Potvin Construction’s new 4,500 sq. ft. showroom on Colonnade Road showcases a wide range of styles and top-tier storage solutions to suit every taste. Alongside model kitchens and pantries, you’ll find beautifully-designed vanities, mudroom setups and bedroom closets on display.
“All the kitchens, bathrooms, everything, is so uniquely different, to really show people their options,” says Pierre Dromaguet, millwork design and sales manager.

A staple in Ottawa’s construction industry for the past 45 years, Potvin Construction was founded by Alain Potvin with a strong focus on quality craftsmanship and personalized service. From the very beginning, the company has offered four key divisions: cabinet making, framing, siding, and trim work. Their expert team provides clients with a comprehensive approach to homebuilding, all grounded in a proud, family-driven legacy.
“We want the customer to, right away, get the feeling that we can make their dreams come true.”
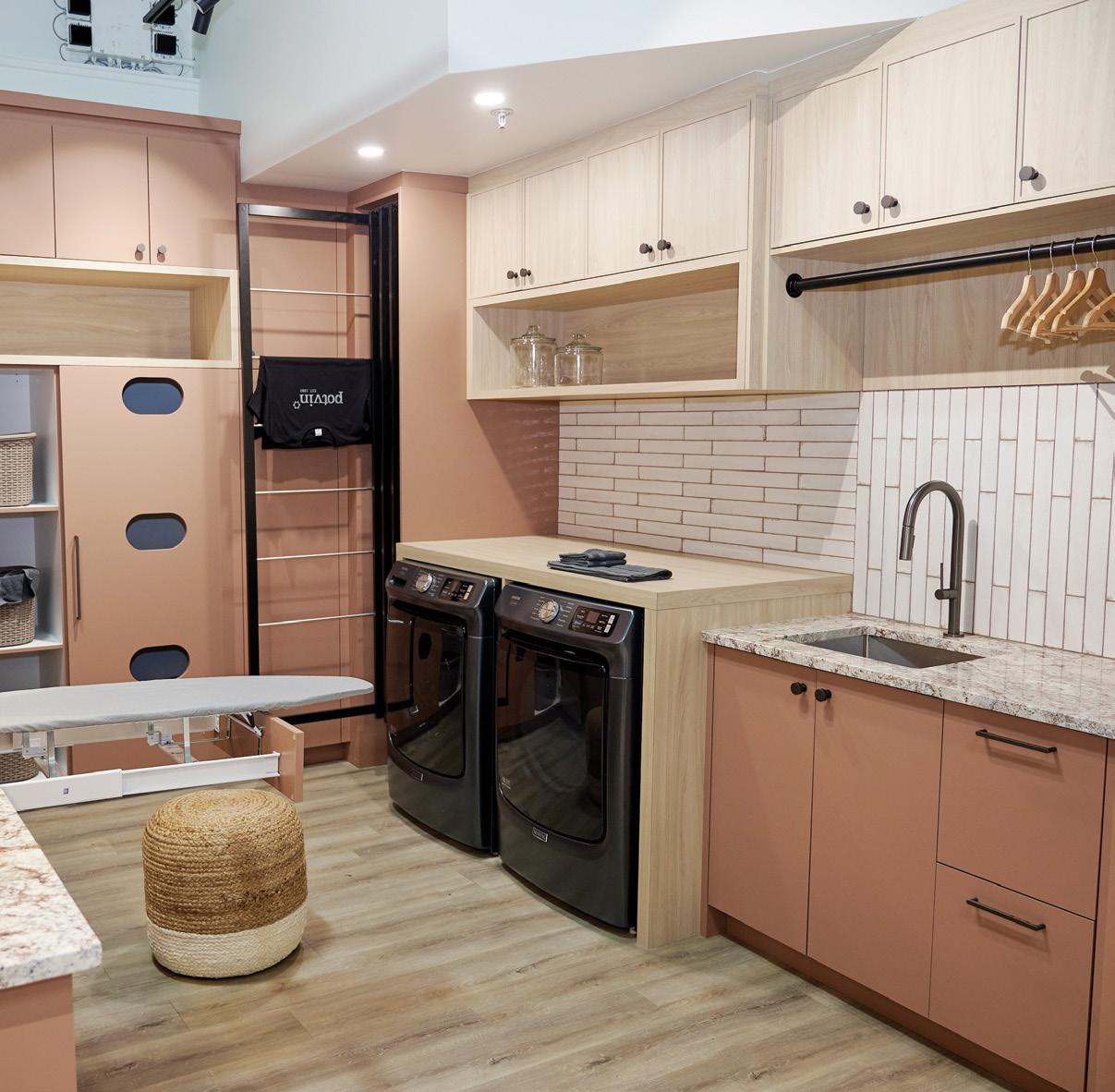
“We’re
a family-owned company. We want to show people that, you know, we’re not this mega big company. We’re going to take care of you. Welcome to our home, and it’s going to be a close relationship.”
With more than 20 years of experience designing, building and remodelling with a skilled, employee-based team, Singhko stands out for its focus on cleanliness, communication and strong industry partnerships. They collaborate with top designers, suppliers and skilled-trades professionals to make your renovation smooth from start to finish. Leading the team are Emily Jossinet and Gary Singh, a husband-andwife duo combining hands-on expertise with business and communications savvy to drive Singhko’s continued growth and trusted reputation.
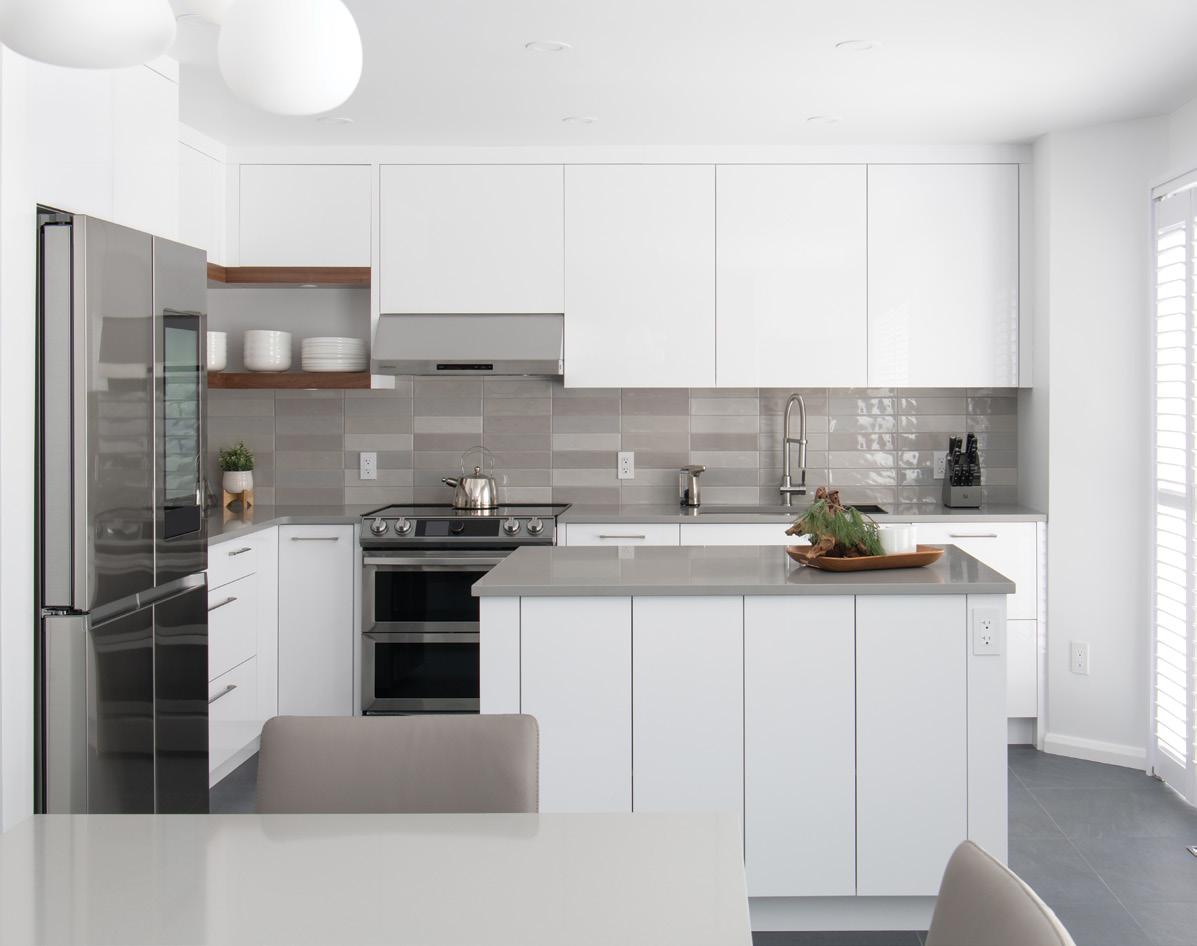
“We’re always trying to think outside the box and pivot in different ways. But the big thing that keeps us going is our lasting relationships with clients.” –Emily
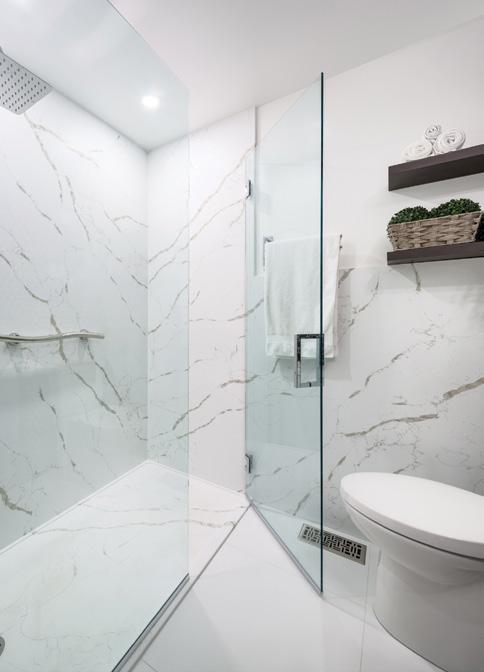
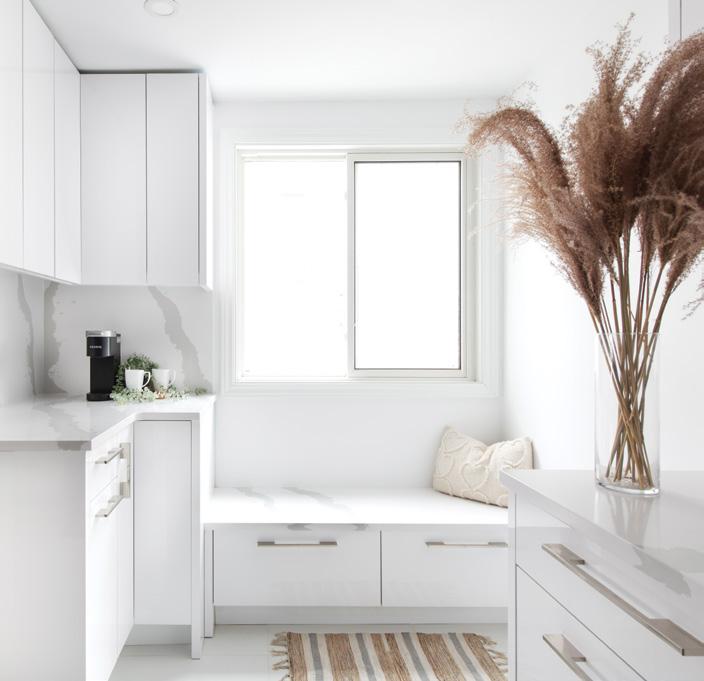
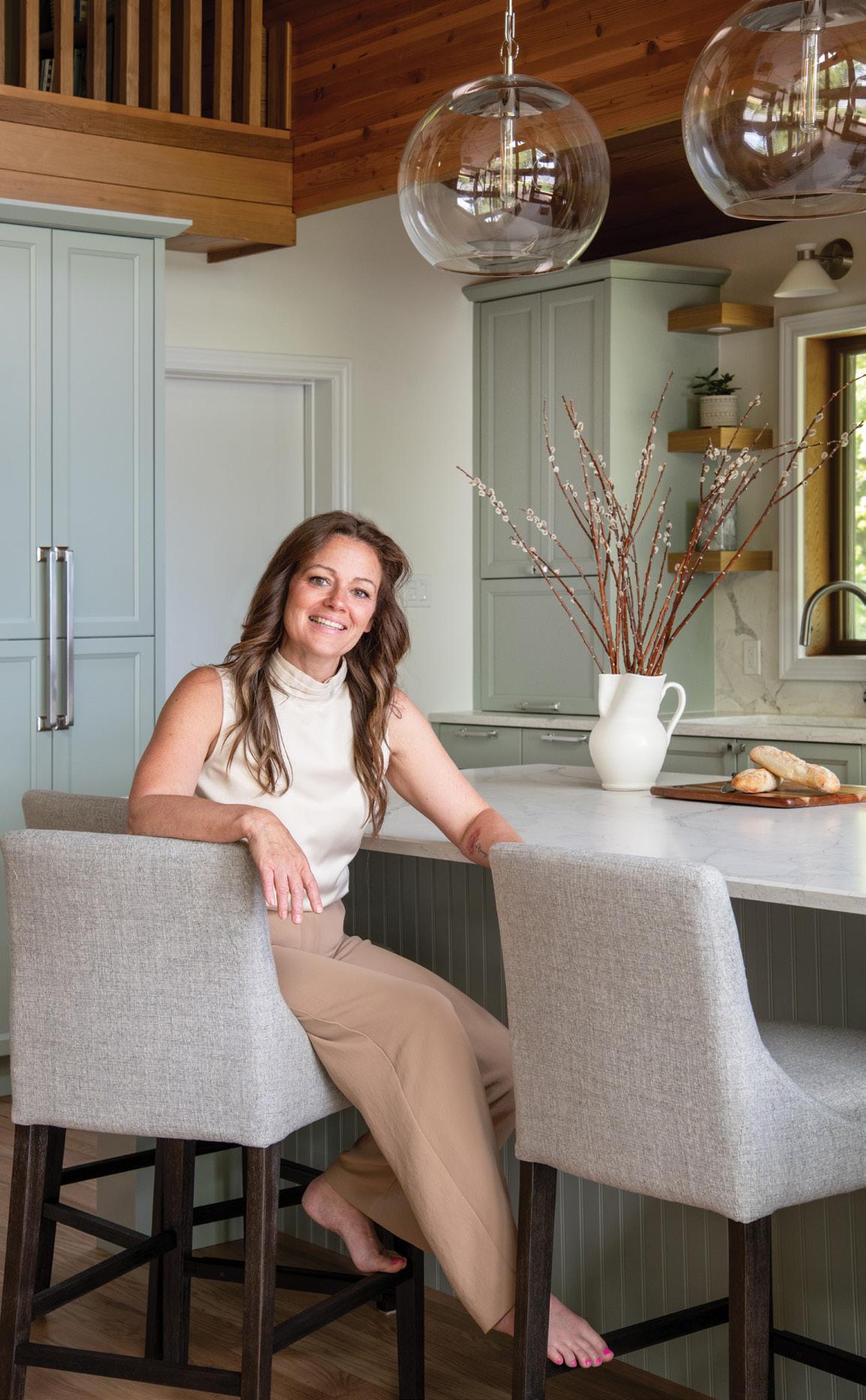
With more than 20 years of experience and a skilled, employee-based team, Singhko stands out for its focus on cleanliness, communication and strong industry partnerships. They collaborate with top designers, suppliers and skilled-trades professionals to make your renovation smooth from start to finish.
Emily recently earned her Adaptiv Home Specialist certification through the Canadian Home Builders’ Association, focusing on universal design and accessible home modifications. “It’s not just aging in place, it’s about helping people with progressive conditions, injuries or disabilities live more comfortably and safely in their homes,” she says.
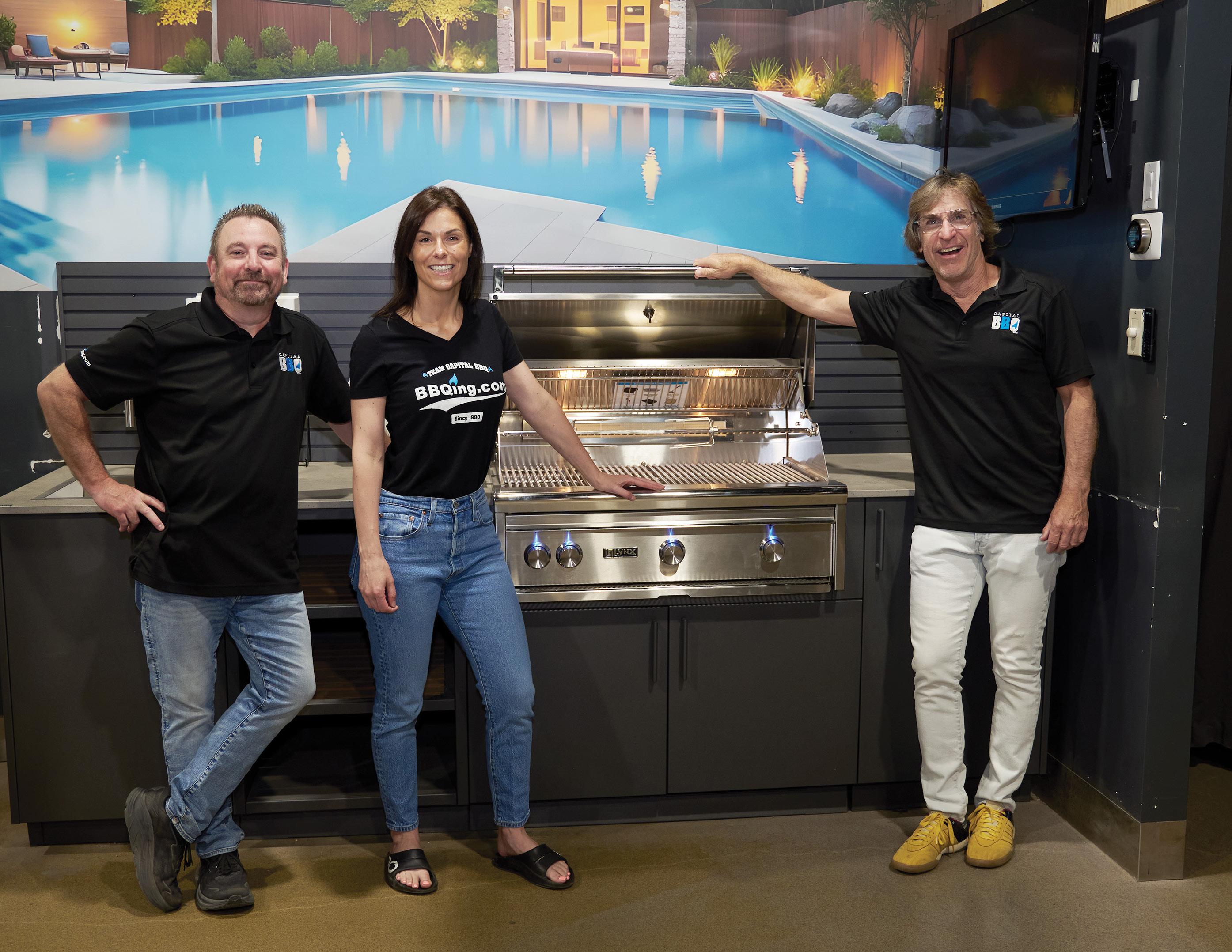
Joe Whitfield, Sales & Operations
Michelle Paukovics, Chief Operating Officer & Chuck Shabsove, President & Owner
Whether it’s designing a dream outdoor kitchen or introducing someone to the magic of a wood-fired pizza oven, Capital BBQ is dedicated to elevating your backyard space so you can make the most of the outdoors.
Capital BBQ wants to help customers make the most of the fall season with standout products built for performance and style. Urban Bonfire’s customizable outdoor kitchens blend sleek design with Canadian durability. For fireside ambience, Dekko’s minimalist concrete fire pits and Napoleon Home Comfort’s elegant fire tables add warmth and conversation to any space. And for the pizza lovers, a Gozney pizza oven offers restaurant-quality results and unforgettable backyard moments. OH
“At
Capital BBQ we’re not just selling grills or outdoor equipment, we’re curating experiences that bring people together around great meals and lasting memories.”
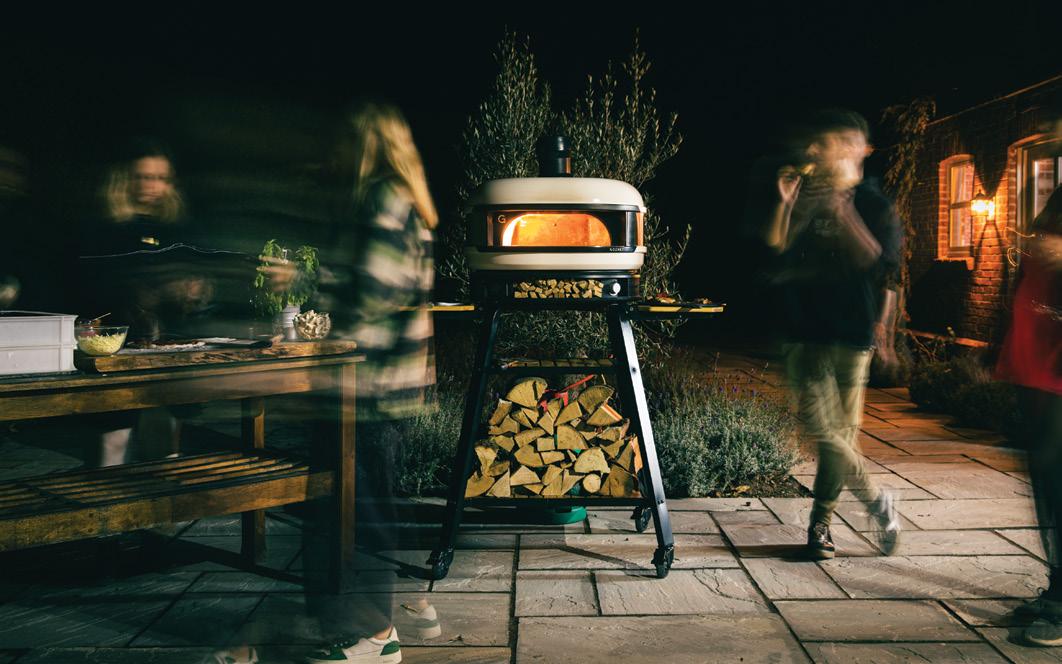





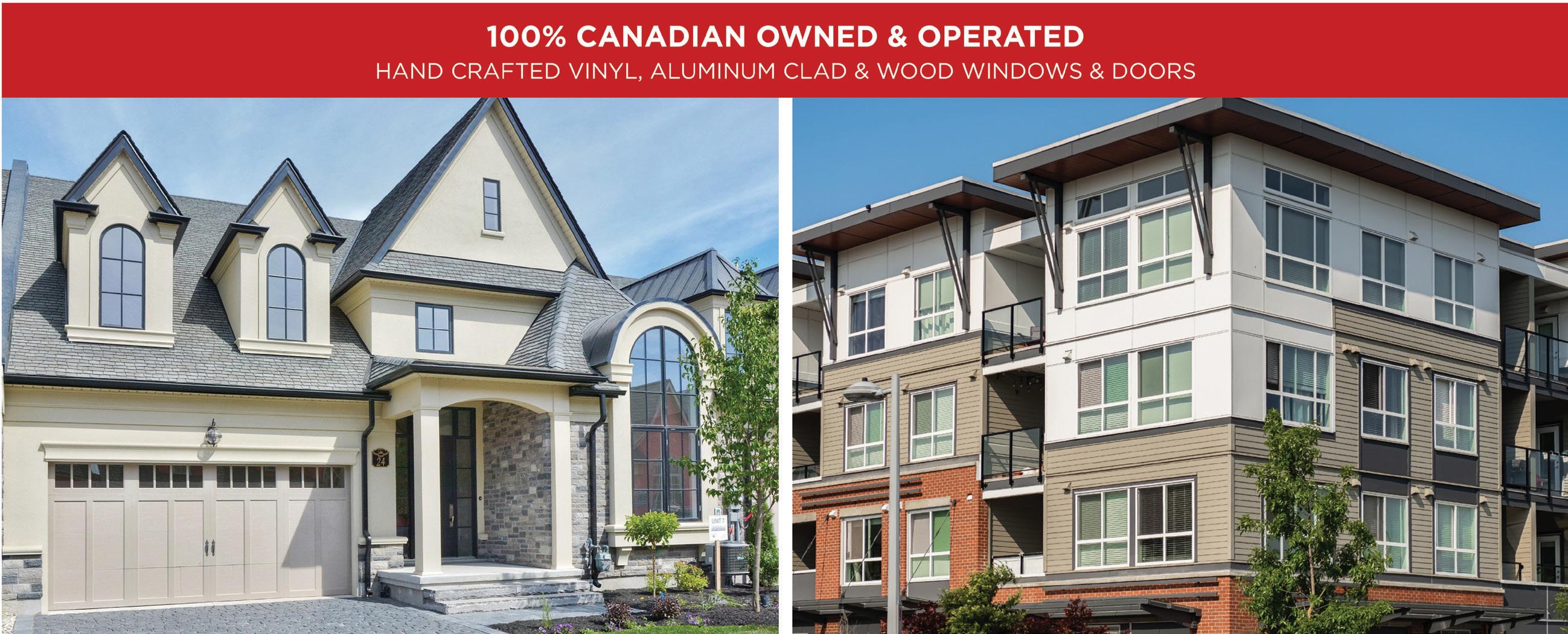
STORY BAILEY FRANKLYN ILLUSTRATION SHEILA BRITTON
Have you ever thrown out food simply because it was past its best-before date? If so, you’re not alone. Those dates on packaged foods can be confusing, even for the savviest label reader.
Not fully understanding the difference between best-before dates and expiration dates can lead to the disposal of perfectly good food, contributing to unnecessary food waste and higher grocery bills.
Expiration dates and best-before dates are often used interchangeably, but they are not the same thing.
Best-before dates tell us about the quality of unopened products. The food will be at its freshest, tastiest and most nutritious if consumed before the date listed on the product. If a food is past its best-before date, it may still be safe to eat, but it may not look or taste its best.
Foods with a shelf life of less than 90 days (excluding fresh produce) are required to have a best-before date. Foods that have a shelf life of more than 90 days (canned foods, or dry foods like pasta or grains) don’t require a best-before date, although many companies add one.
Expiration dates are only required on five specific products in Canada: infant formula, meal replacements, nutritional supplements, very low-calorie foods sold only by pharmacists and formulated liquid diets for oral or tube feeding. If these products have passed their expiration date, they should be thrown out. Unless you’re purchasing one of these products, chances are you’ll only be referencing the best-before date.
Now that we understand the difference between expiration and best-before dates, how can we use them to reduce food waste and lower our grocery bills? Here are some suggestions:
Food is best before the date listed on the packaging if it is stored properly. If it is not stored correctly, then it will likely go bad well before its best-before date.
Keep in mind that the best-before date only applies to an unopened product. Once it’s opened, that date may change.
Extend the shelf life of certain foods by freezing them if they won’t be used immediately.
Clean out and reorganize your fridge, freezer and pantry once or twice a year. This helps you figure out what foods you have on hand that are still good to use, and what can be thrown away. When reorganizing, place open containers and packages at the front to ensure they get used before unopened products.
While best-before dates refer to the overall quality of a food rather than its safety, there may be times when a food needs to be discarded before its best-before date. If a food looks or smells off, it’s best to toss it. If a canned food is dented, bulging, leaking or rusted, don’t eat the contents regardless of the best-before date. Always use your best judgement. OH

Buying a newly built home is a major milestone. But before you start picking paint colours, confirm something essential: is your builder licensed?
In Ontario, all new home builders and sellers must be licensed by the Home Construction Regulatory Authority (HCRA) — a not-for-profit that licenses and regulates their professional conduct. It also provides tools and resources to help buyers make informed decisions.
And did you know? Ontario is the only province where licensed builders must follow a mandatory Code of Ethics — setting clear standards for professionalism, honesty, and integrity.
A licence isn’t just paperwork — it’s the law. It confirms the builder meets mandatory requirements such as financial planning, project management, and knowledge of the Ontario Building Code. It also signals a commitment to professionalism and integrity.
Unlicensed builders haven’t met these standards. That can leave you vulnerable to poor construction and limited recourse if something goes wrong.


Your first step should be verifying your builder’s licence. The Ontario Builder Directory (obd.hcraontario.ca), hosted by the HCRA, lists over 7,000 builders and sellers. It includes licence status, years active, homes built, and any past regulatory actions or convictions.
You can also see if a builder is involved in insolvency proceedings — a key risk indicator.
If a builder isn’t listed, it may mean they’re unlicensed — and that’s a red flag. If you’re unsure, contact the HCRA at 416-487-HCRA (4272) or email info@hcraontario.ca.
If you have concerns about a licensed builder’s conduct, you can also file a complaint through the HCRA website.
Buying a home should feel exciting — not uncertain. Before you commit, verify your builder is licensed.



Walking into Maple & Rose is like stepping back in time. You’re transported to a magical place designed for family and friends to gather, celebrate and create memories with those nearest and dearest. This fabulous whole-home luxury accommodation experience can be found less than an hour from downtown Ottawa in the charming town of Merrickville. Continued on page 74
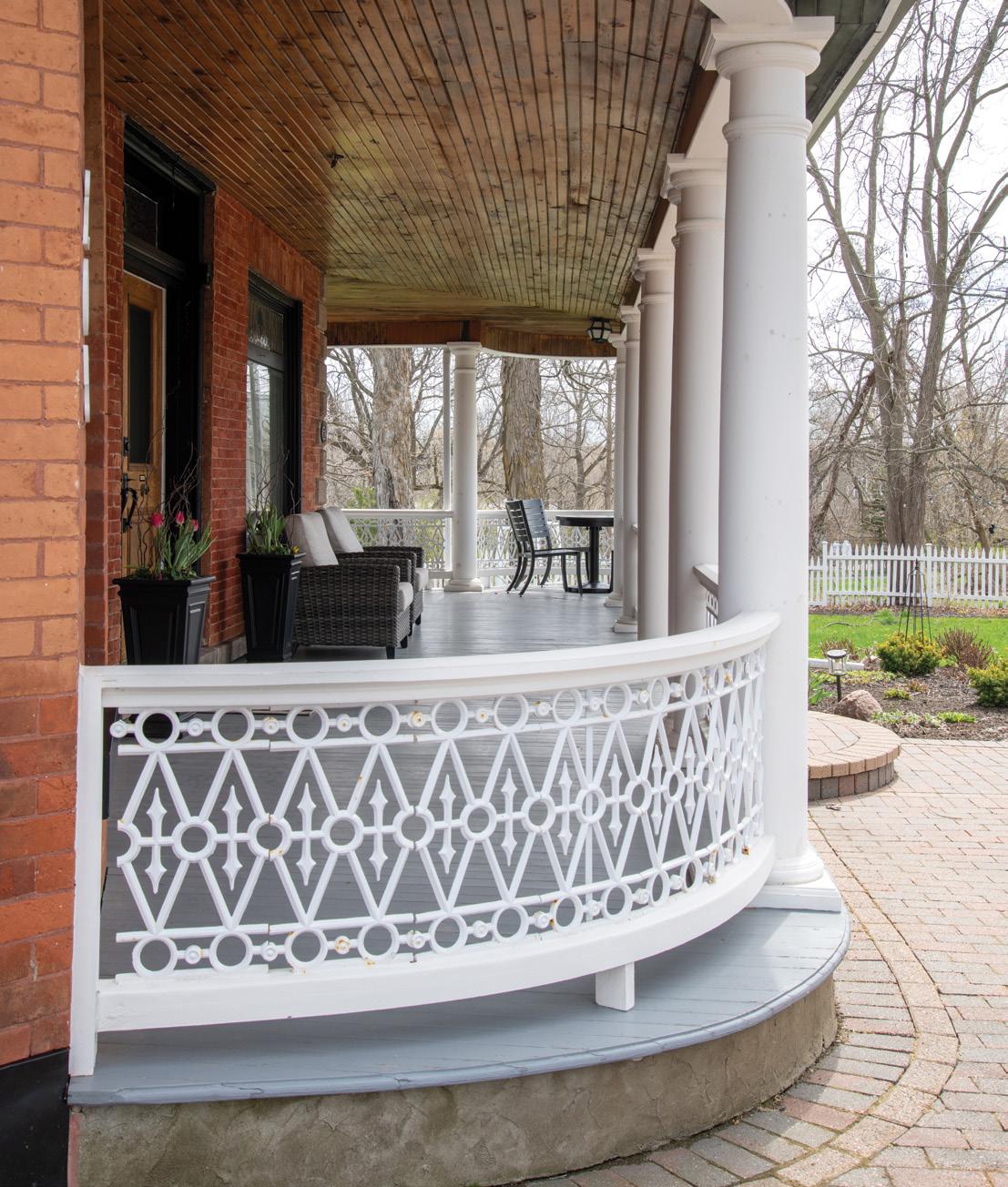


An original exterior plaque proudly marks the home’s historic roots and its 1850 construction date.
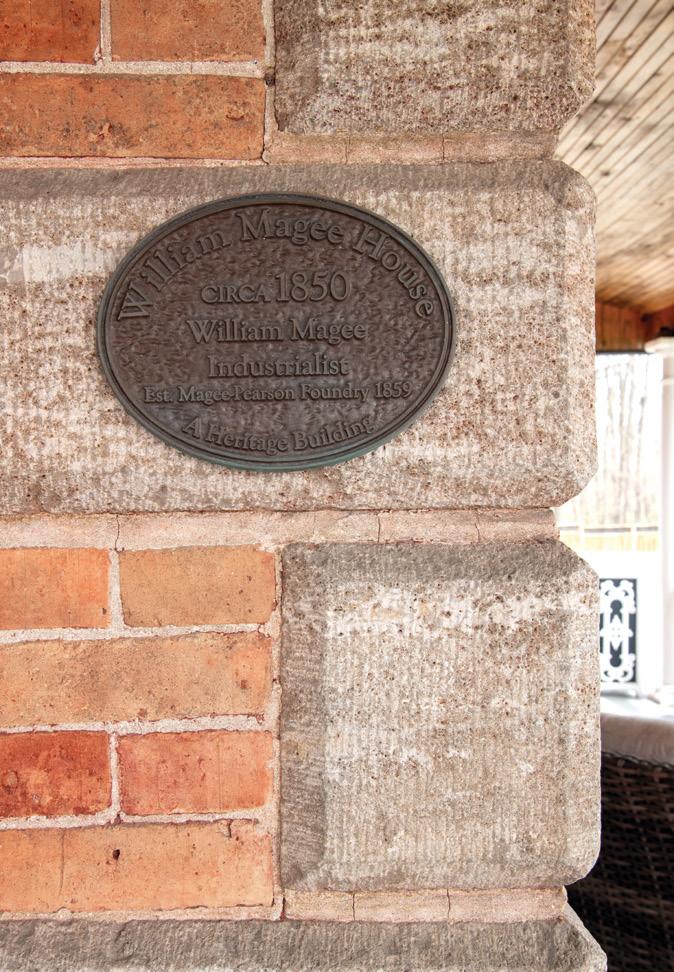
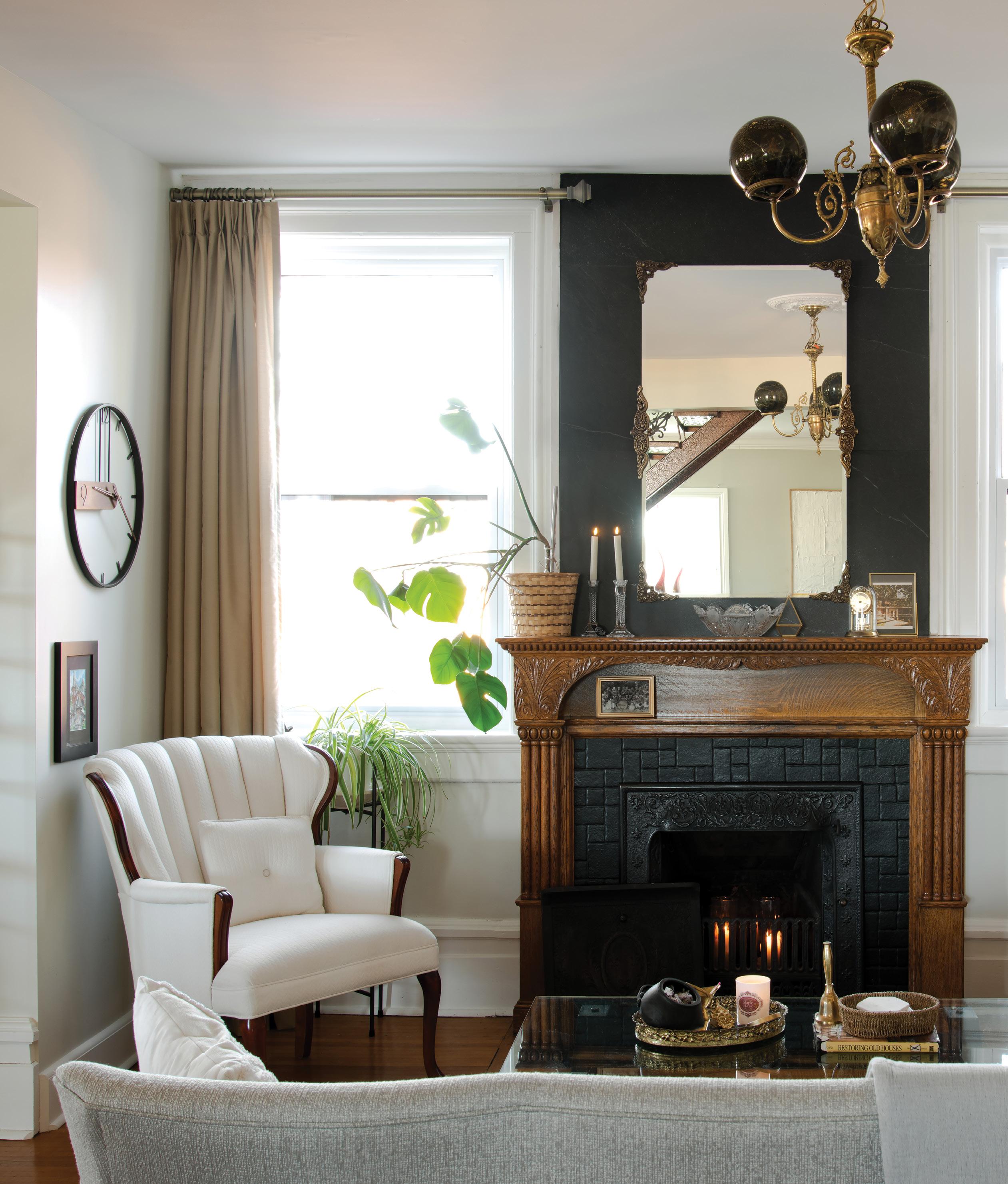
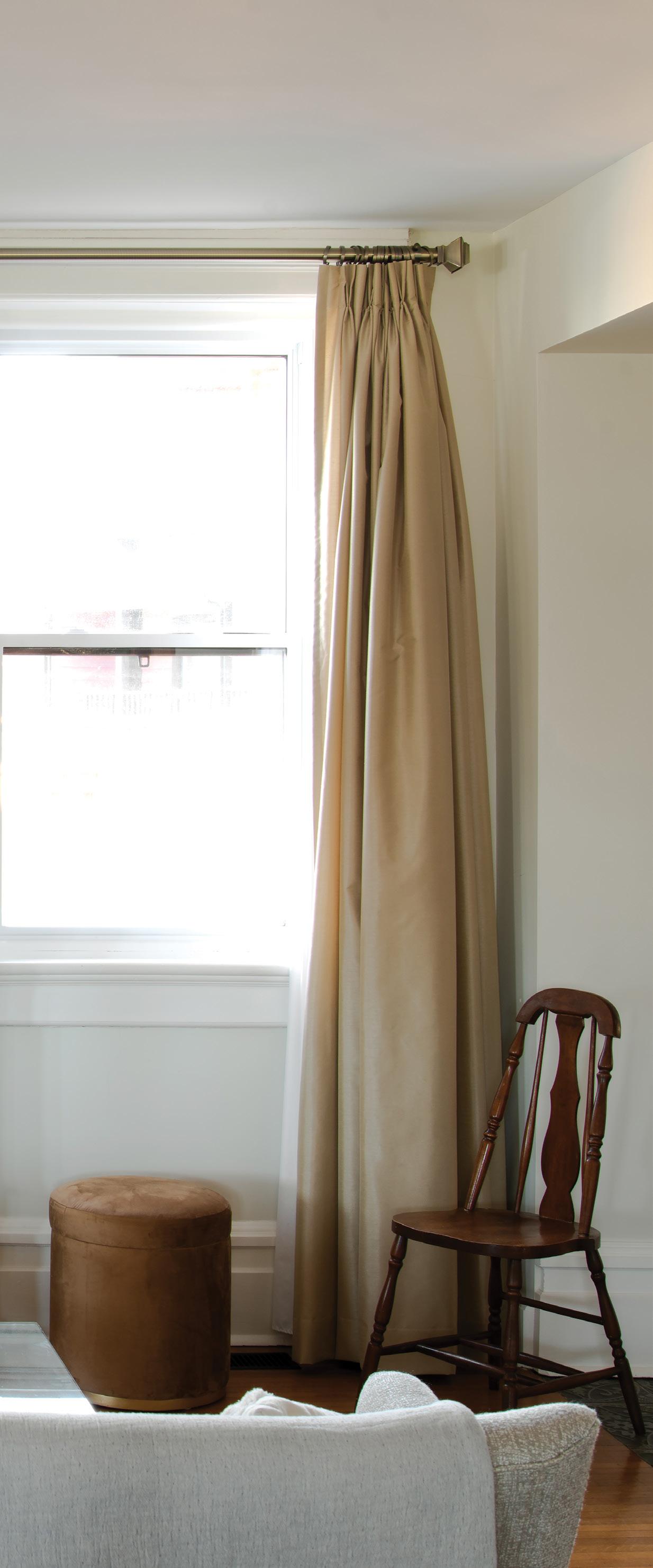
TThe 180-year-old Victorian manor offers seven suites (eight bedrooms), each with a private bath. It has a fully-equipped luxury kitchen, large dining area, multiple sitting areas, a threeseason sunroom, a large outbuilding for meetings or functions, and beautiful outdoor spaces, including a wrap-around veranda that overlooks the gorgeous grounds (Candace Mallette Garden Design).
Maple & Rose owner Kate Folk has many fond memories growing up in Merrickville. So, when her stepfather was diagnosed with a terminal illness in 2020, she and her husband moved from Alberta back to her hometown. The house that is now Maple & Rose was on the market for two years before they purchased it in 2022. When the opportunity arose, her family decided to make her stepfather’s dream of opening an inn in a historic home a reality.
“This is all in honour of him and everything that he taught us about honesty, integrity, community and how important it is to connect with other people,” says Kate.
With a background in social work and psychology, Kate came to the project with a completely fresh outlook.
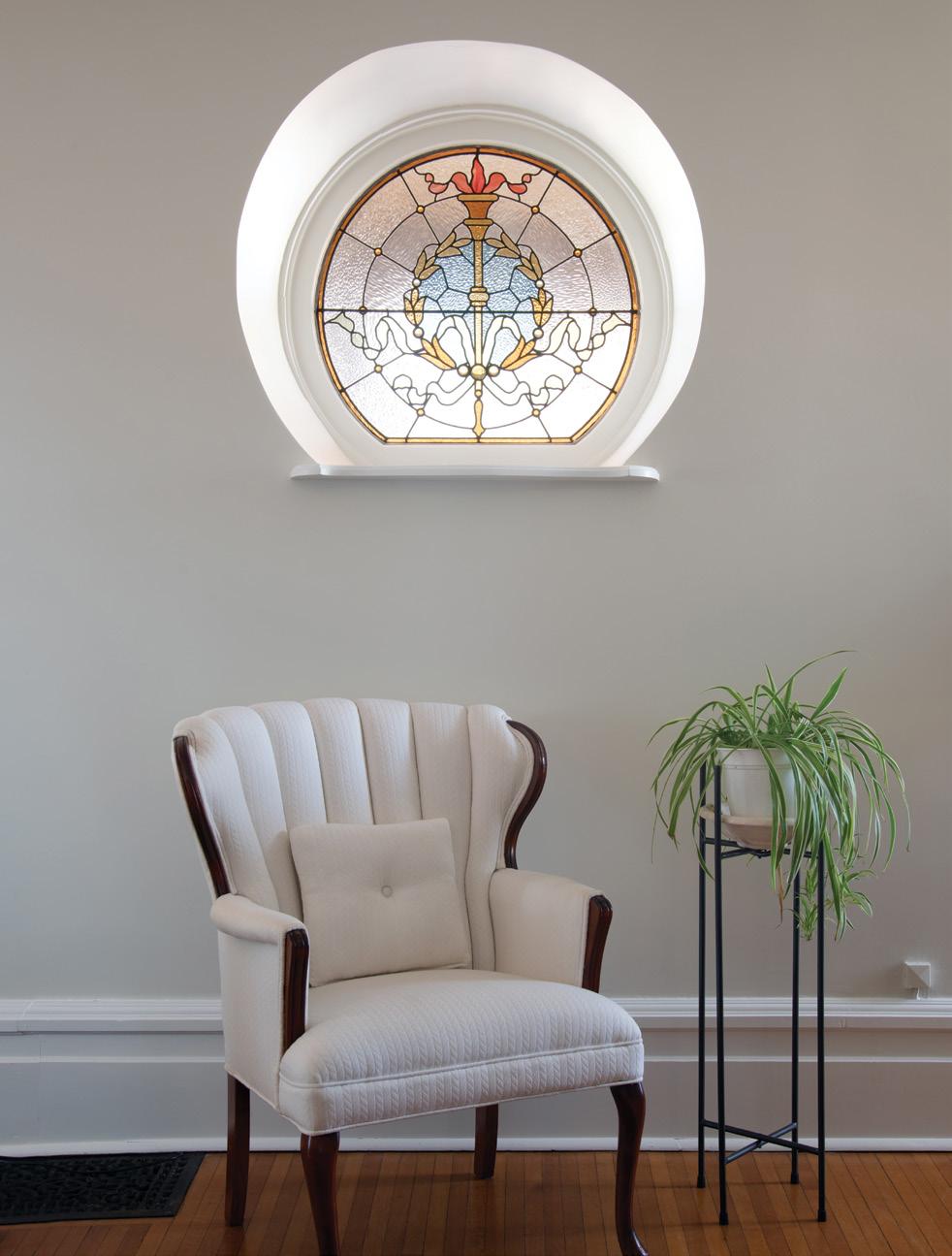
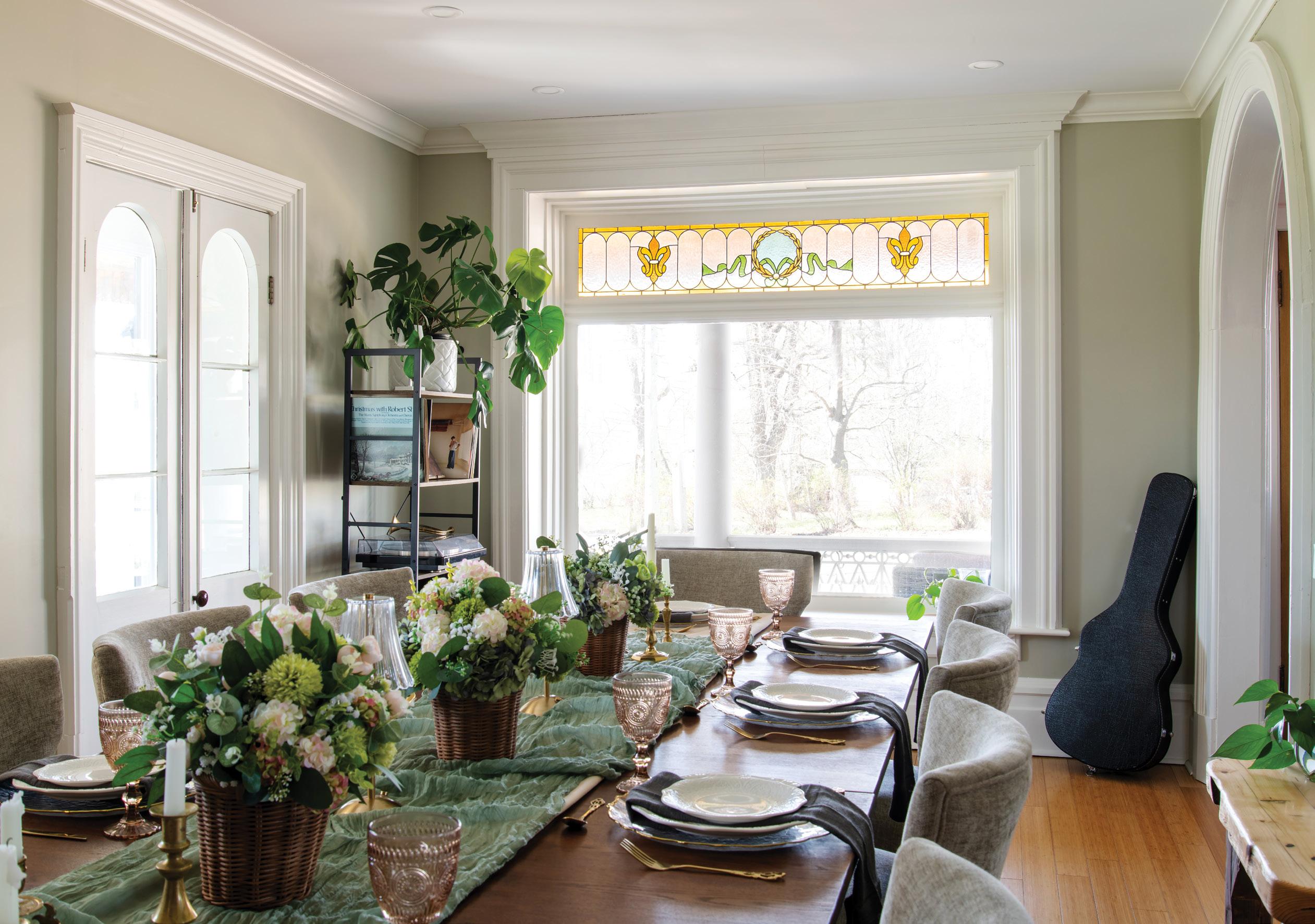
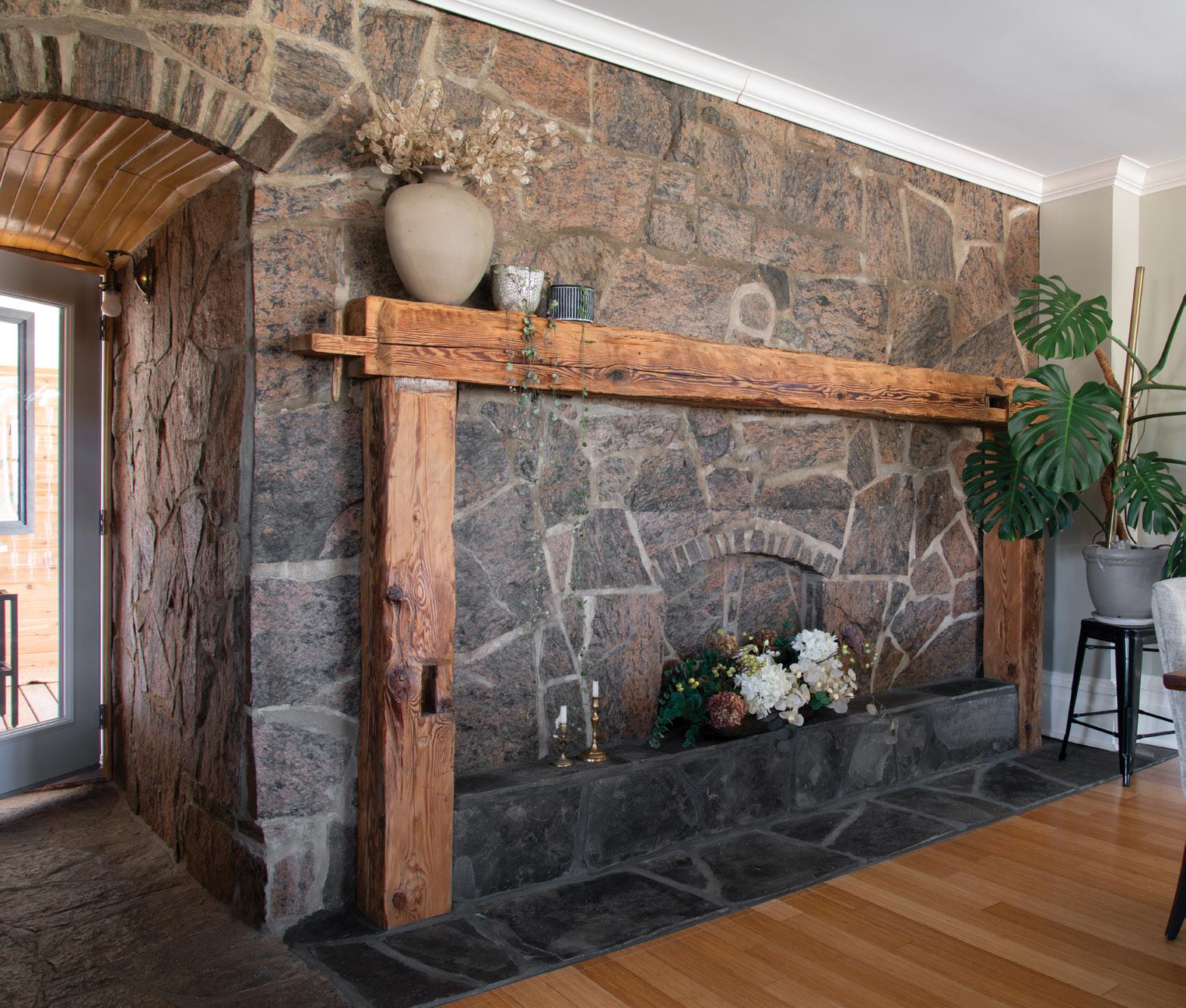
“ONE OF OUR MAIN PILLARS IS COMMUNITY. WE KNOW THIS HOUSE IS BEAUTIFUL, BUT PART OF ITS MAGIC IS THAT IT’S HERE IN THIS BEAUTIFUL VILLAGE.” –KATE FOLK
“All I had was a love for this house and a love for Merrickville. So, I learned everything I could about the house and set out with the goal of removing the layers to uncover her true, beautiful self,” she says.
For Kate, it was imperative to maintain as much of the history and character of the home as possible. This included hours spent stripping paint and wallpaper to uncover the home’s original beauty. Where possible, she found ways to restore original elements rather than replace them.
Kate put her trust in her crafters and tradespeople, letting them create without limits.
“I had the pleasure of sitting with people who were really good at their trade and learned what they would do,” she says. “It was so fun to allow people to come in here and do their craft the way they wanted to.” The result is a collection of beautiful pieces that fit seamlessly into the home, with bespoke touches that make each one special, like the M&R logo engraved in the custom dining table built by Ryan Murray Creative. Appliances in the home were supplied by Universal Appliances
Kate was so grateful to her contractor and designer team, Greg and Kim Forsyth of Design Your Life Interiors, that she named one of the rooms the Forsyth Room
“Greg and I had a very similar vision and mutual respect for the history of the home,” says Kate.
Kim helped bring Kate’s vision for the interior design to life. Each of the eight bedrooms was thoughtfully designed with its own unique personality. No two are alike, yet they all share a sense of calm and welcoming charm. Continued on page 78
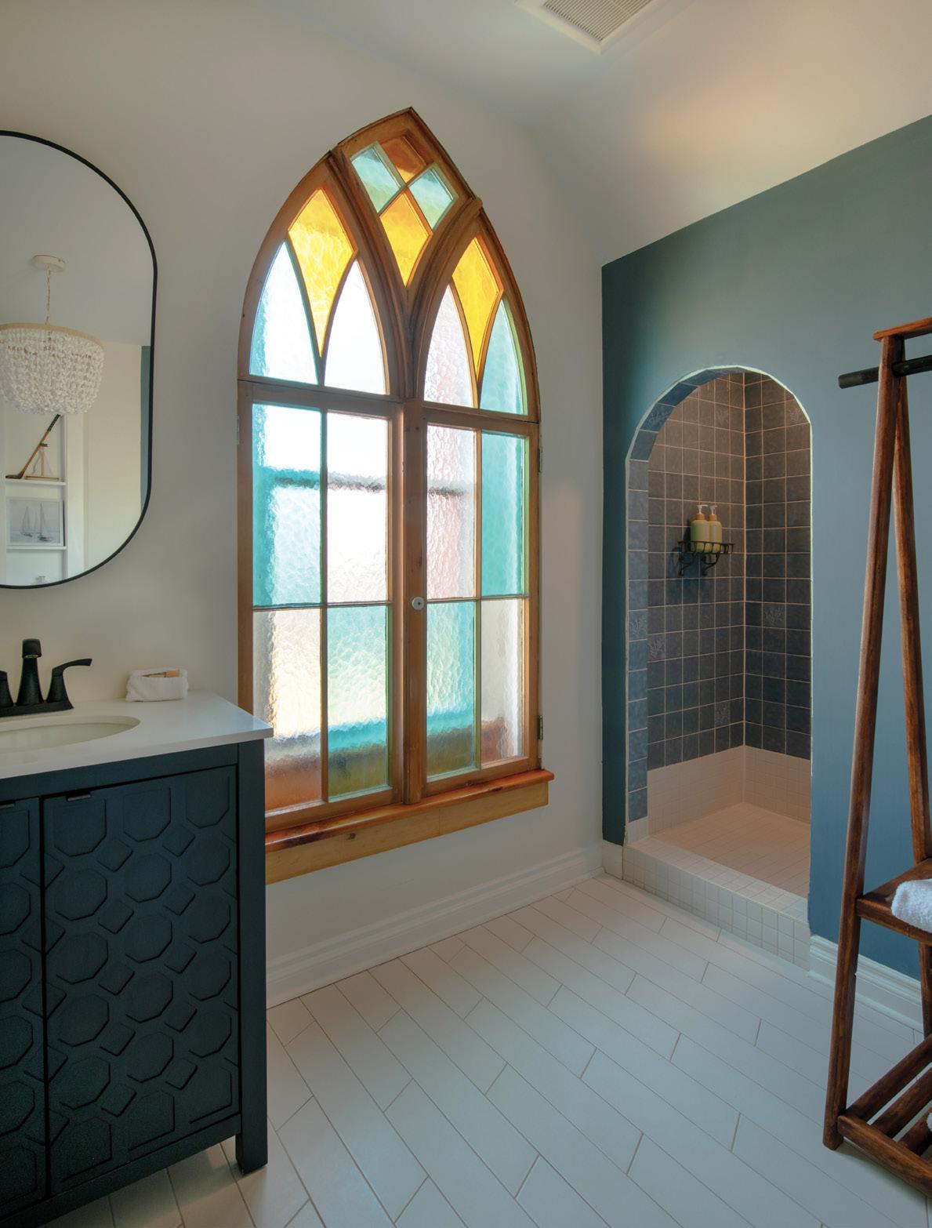

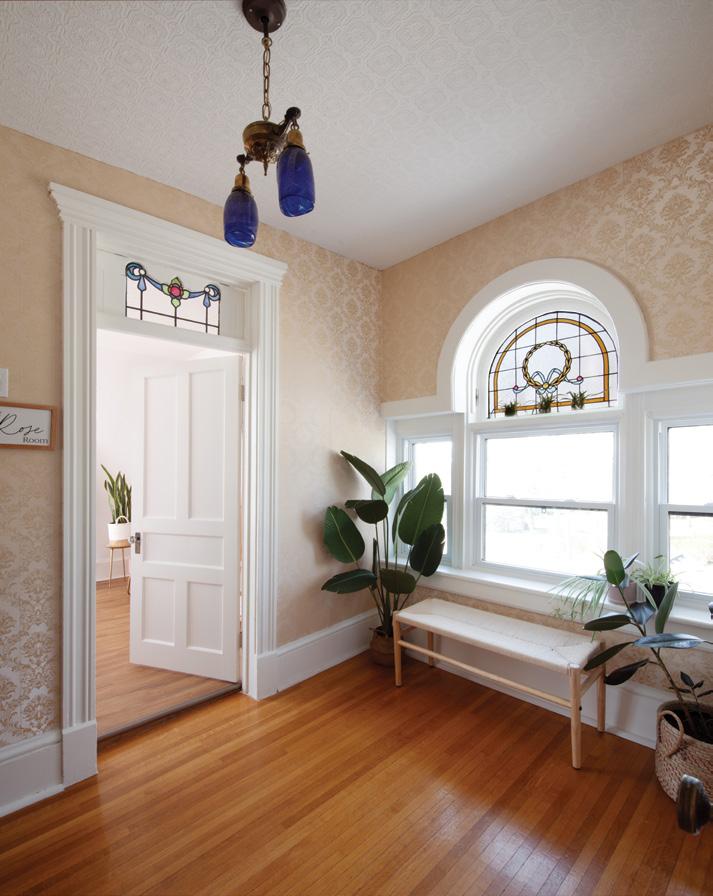
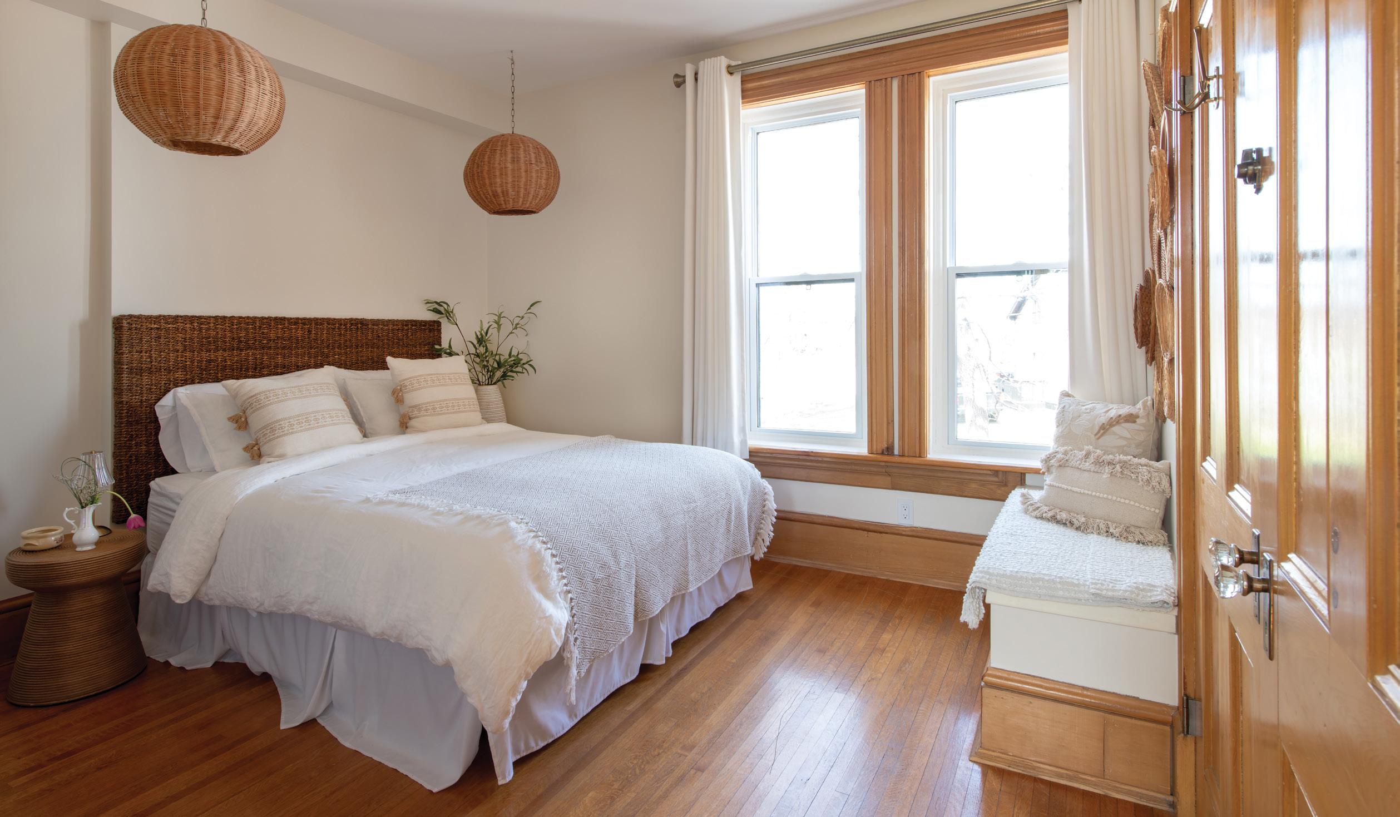

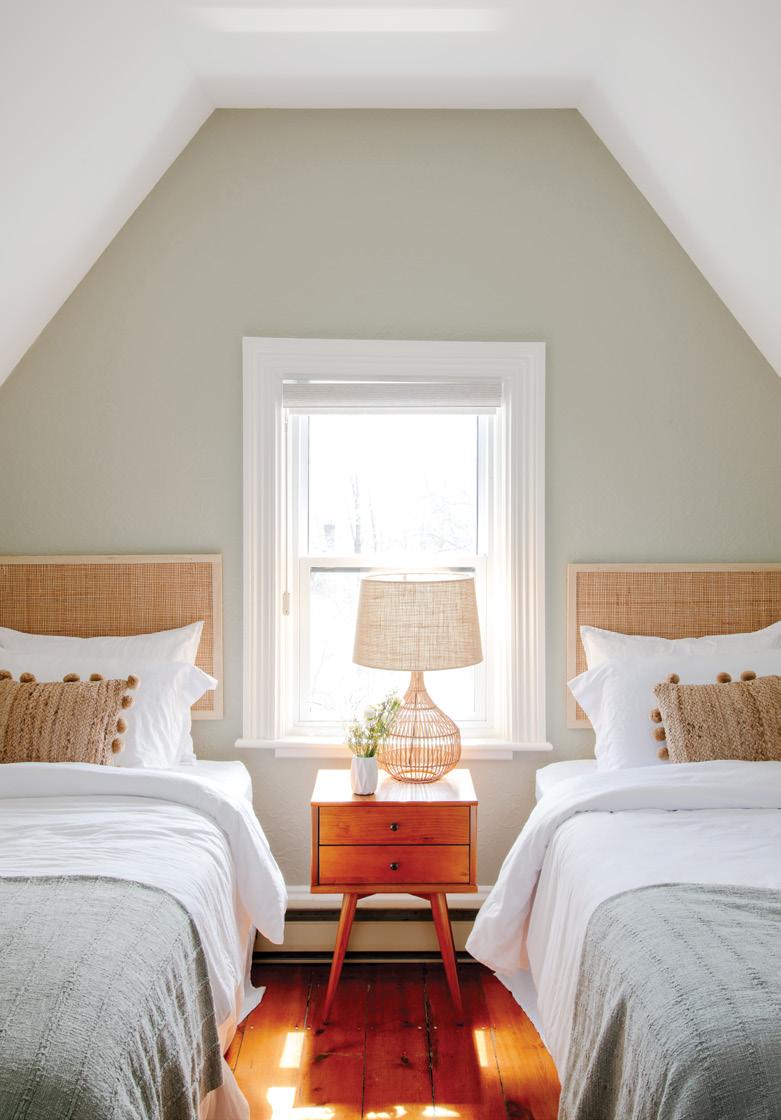
When discussing why they decided to go with a whole-home rental as opposed to a traditional bed and breakfast, Kate says, “We never even considered doing room by room because we wanted to create an experience where families or groups could stay together and have that connection that comes from cooking together, sharing meals and spending time together that you don’t get from a hotel.”
Although they are not a formal wedding space, they have started hosting what Kate calls “elopements”, after receiving many requests from people who asked to hold small wedding ceremonies in the Maple & Rose gardens.
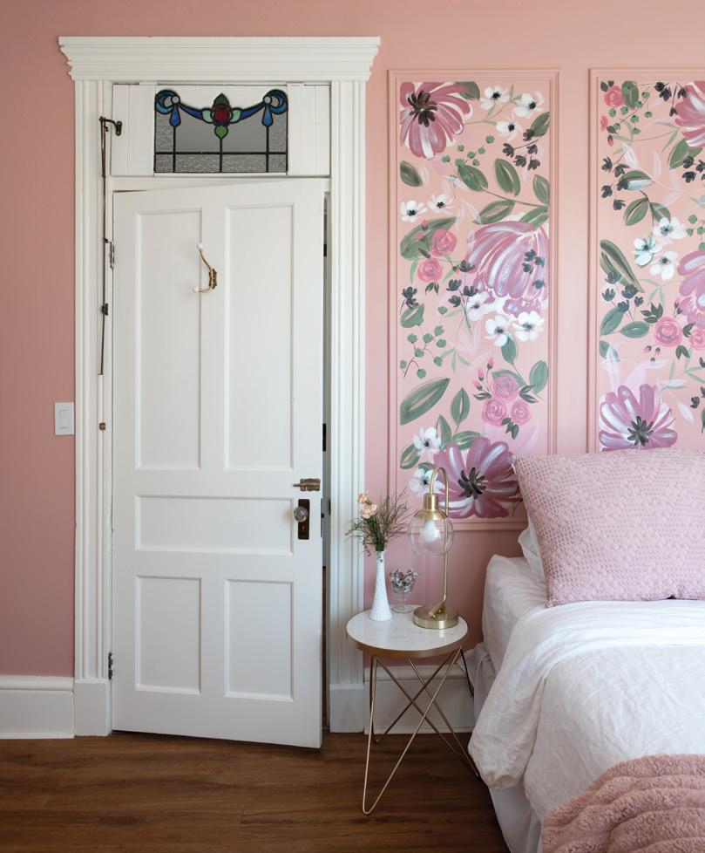
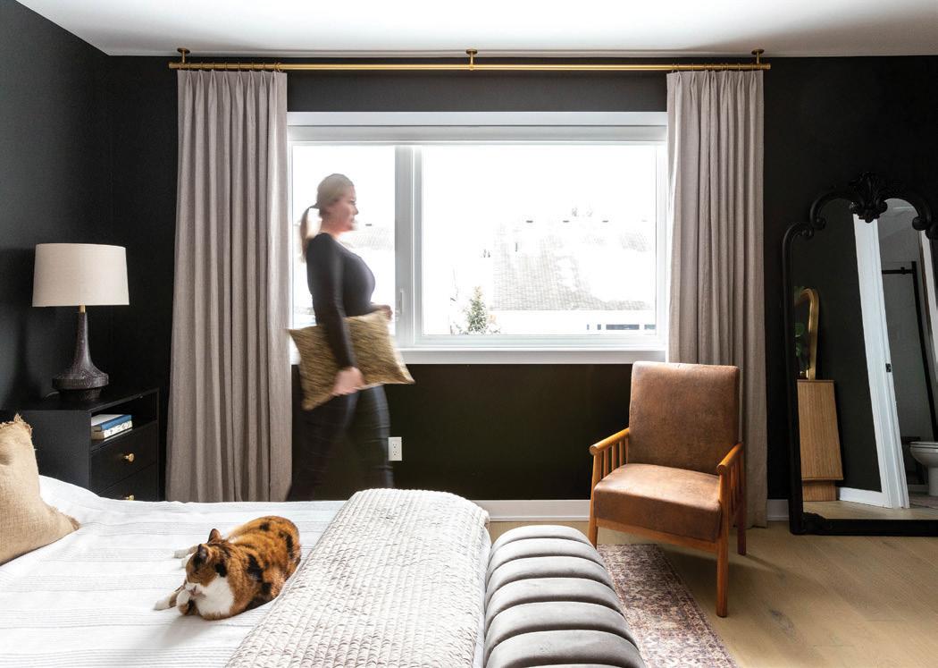

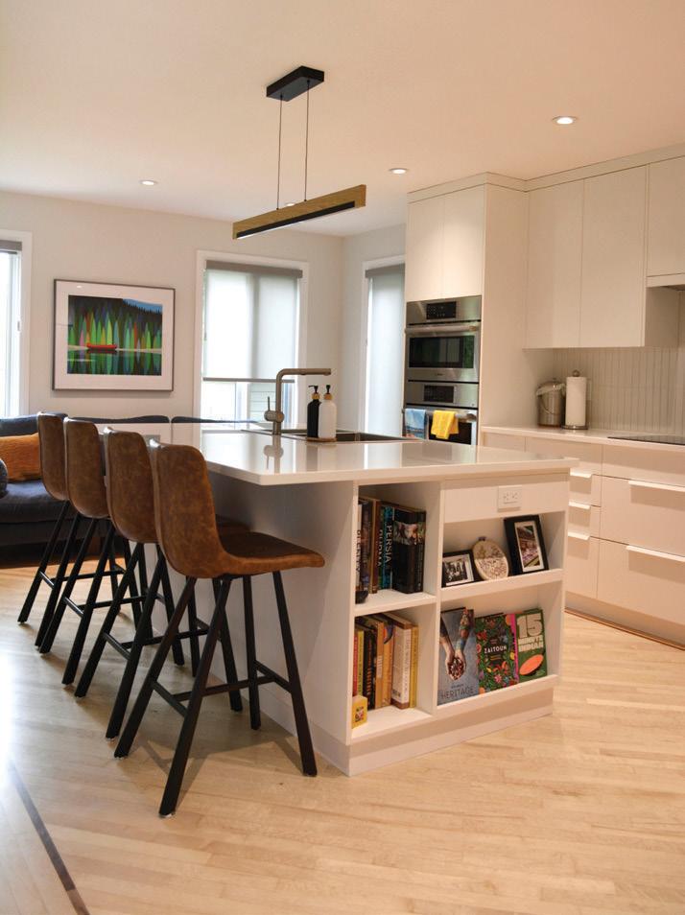
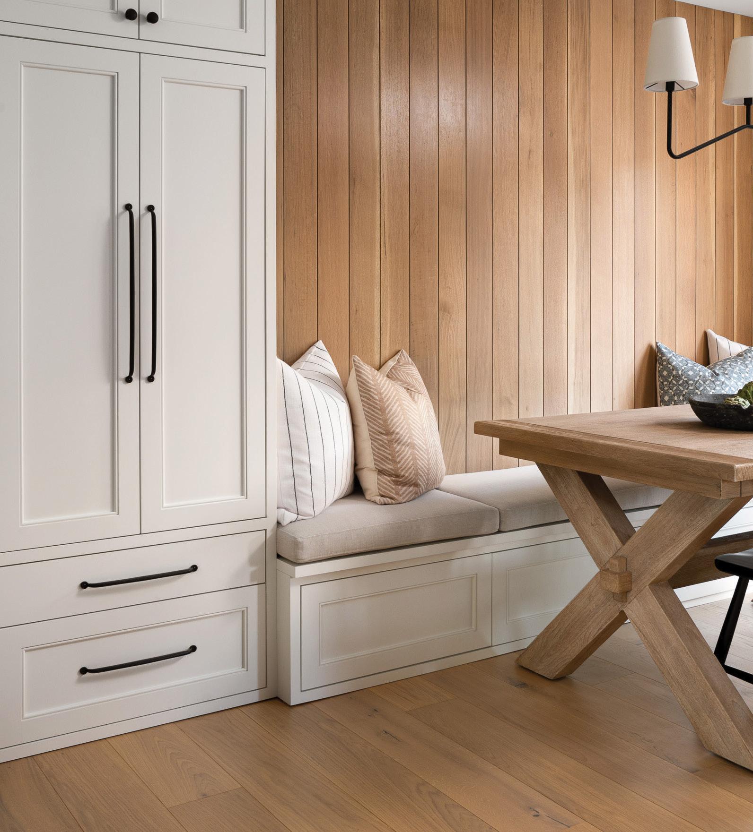
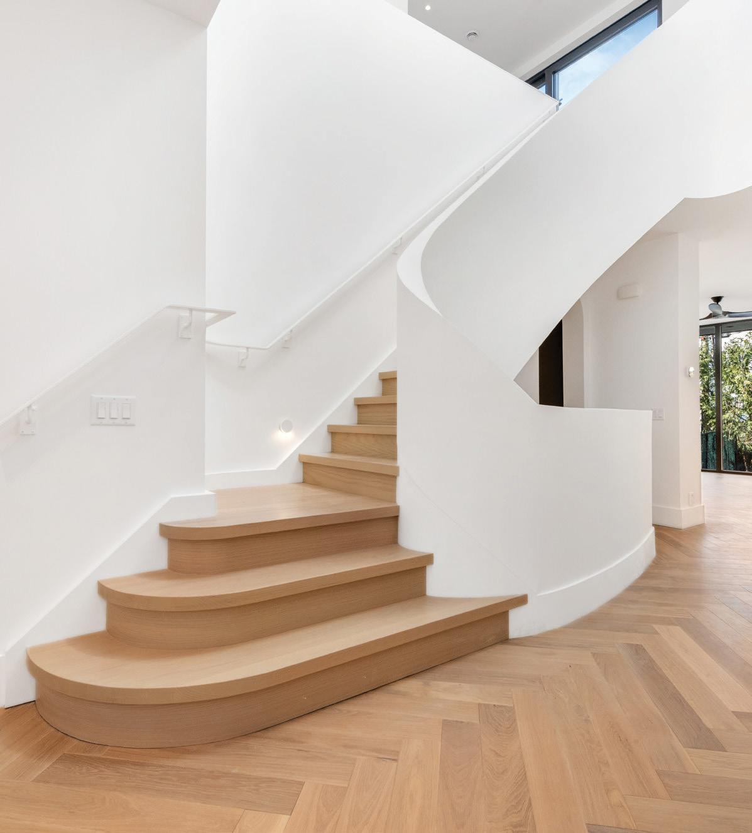
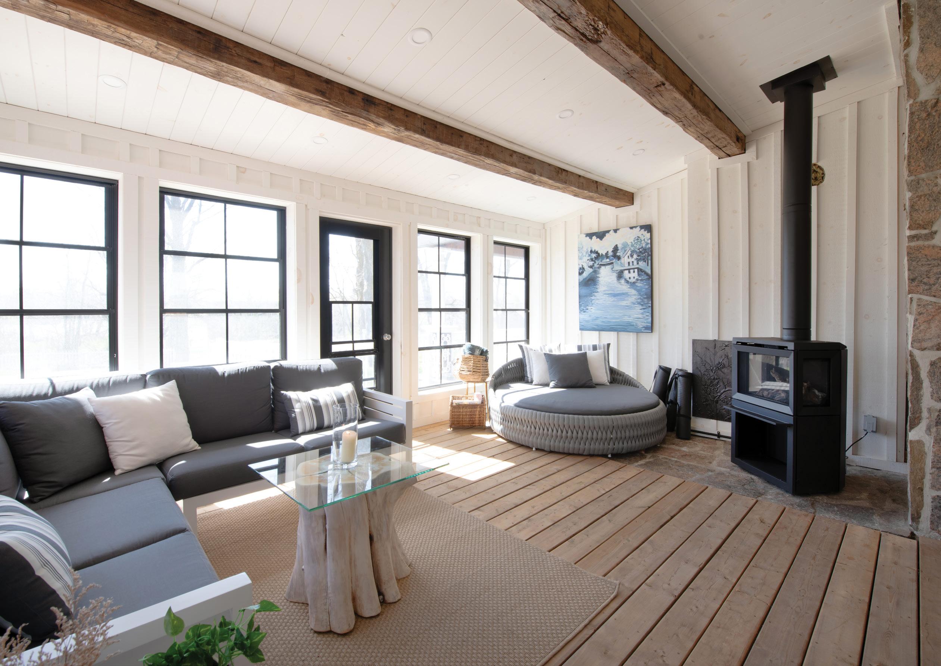
“I think it is just the most romantic thing ever, so we love to help them have their special day,” says Kate.
Whether booking Maple & Rose for a family reunion, friends’ weekend, artist retreat or corporate retreat, Kate says no two guest experiences are ever the same.
“We try to get to know the guests before they come and pay attention to little details so we can make the stay extra special for each group,” she says.
Being in the heart of Merrickville is part of what makes Maple & Rose so enchanting.
“One of our main pillars is community. We know this house is beautiful, but part of its magic is that it’s here in this beautiful village,” says Kate.
There are little odes to Merrickville everywhere, from the custom Maple & Rose candles from Wick Witch Apothecary, Maple caramels from Pickle & Myrrh, coffee from The Village Bean Coffee House and the gift shop selling art, ceramics and jewelry made by local artisans.
Kate believes Maple & Rose is more than just a place to stay. “It’s a complete immersive experience,” she says. “And it’s a special spot. I fell in love with the house while working on the renovations and love to see others fall in love with it too. It’s important to the community and it feels special to be able to share it with our guests.” OH
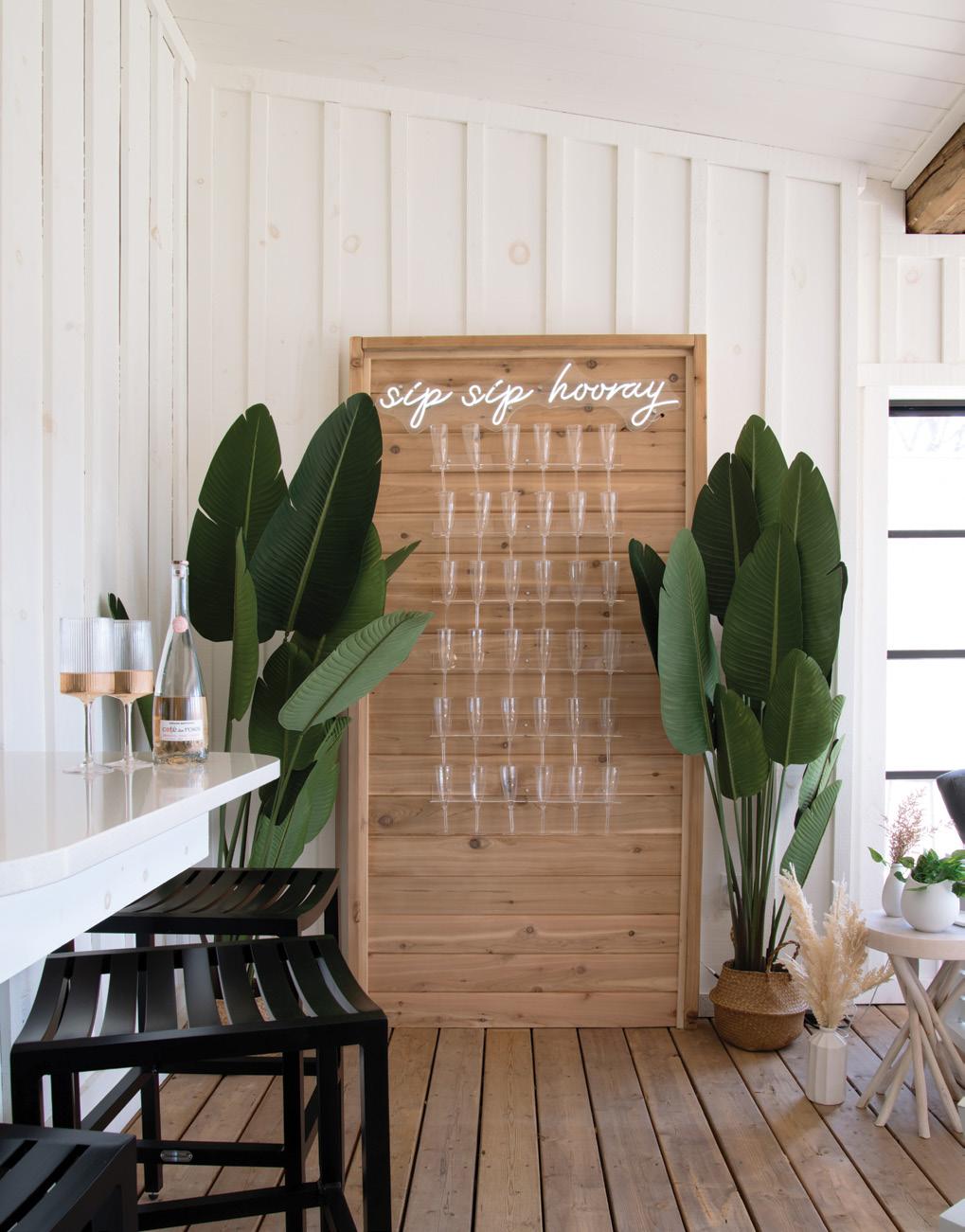




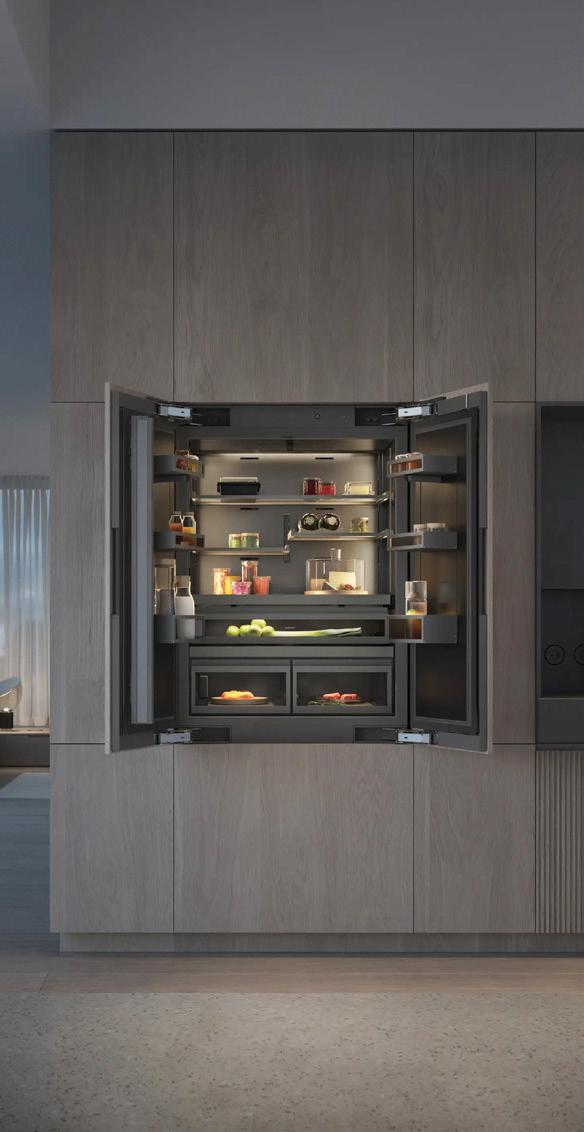

One of the most prominent trends in bathroom design today is the move toward serene and restful colour palettes. Soft earthy tones such as warm greys, muted greens and pale taupe dominate the scene. These hues work harmoniously to create a tranquil environment that encourages relaxation. Designers are also incorporating natural materials such as light oak, travertine and rattan to amplify that sense of calm and connection to nature. The result is a spa-like atmosphere that feels both restorative and refined.
STORY JESSICA CINNAMON
Bathroom design has experienced a transformative shift. Gone are the days of purely utilitarian spaces. Today’s bathrooms are sanctuaries designed to promote peace and well-being. This evolution reflects a broader trend in interior design that emphasizes comfort, serenity and thoughtful personalization. As we move forward, modern bathrooms balance sleek functionality and soothing aesthetics, inviting us to linger a little longer in our daily rituals.
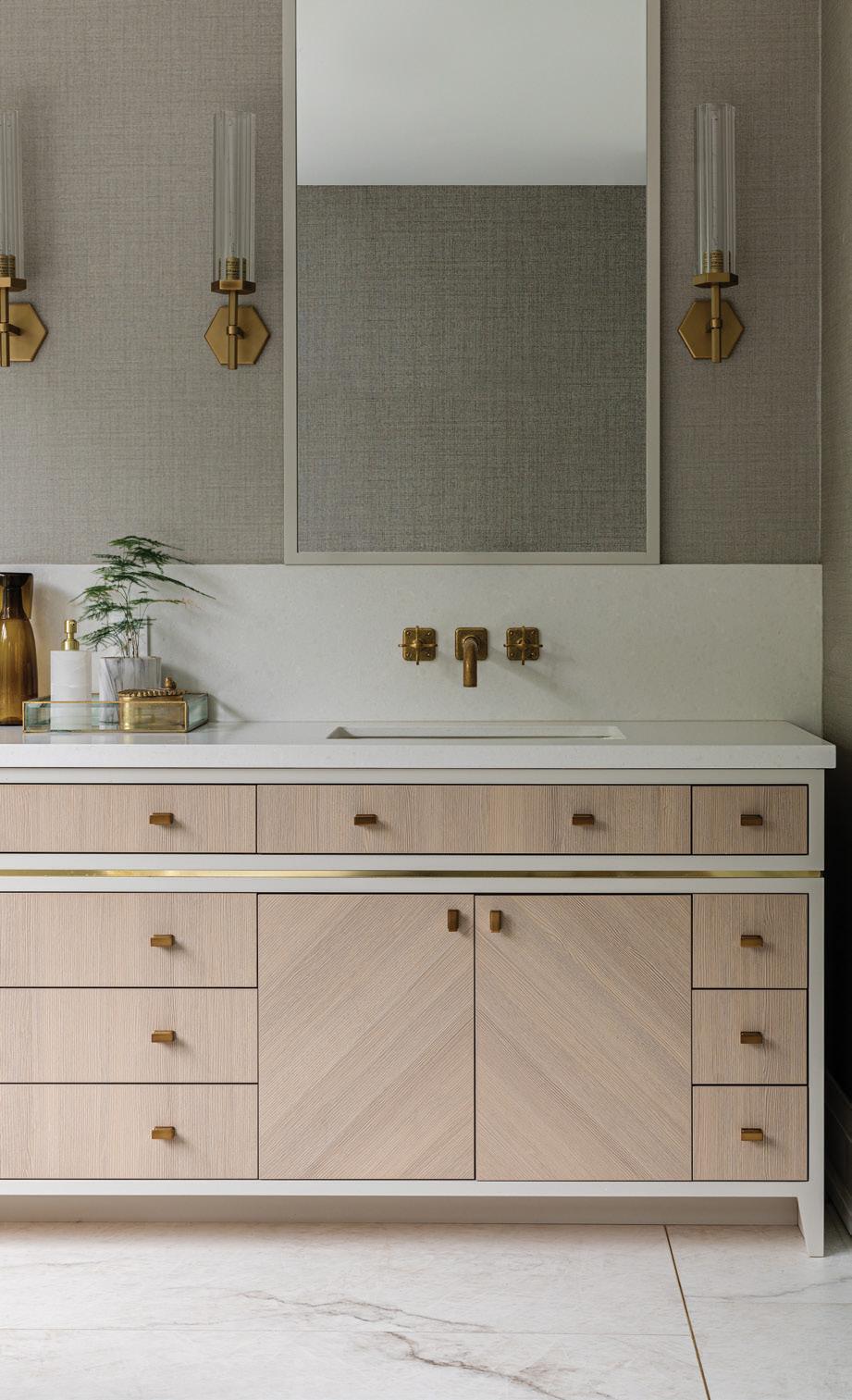
Large-format tiles are surging in popularity, and for good reason. These oversize tiles reduce the number of grout lines, which not only makes cleaning easier but also contributes to an uncluttered look. Whether used on the floors or walls, they offer a sense of visual continuity that can make even a smaller bathroom feel expansive. Matte finishes are favoured for their soft, understated appearance and slip resistance, making them both beautiful and practical.
In many new bathroom layouts, the shower is becoming the main focal point. Walk-in showers are expanding both in size and sophistication. Frameless glass enclosures and curbless entries provide a more open, seamless feel, while showers often feature dual rain heads, integrated bench seating and built-in niches for storage. Importantly, safety elements are also being integrated into the design. Grab bars are discreet and stylish, blending seamlessly into tile patterns or doubling as towel bars. Anti-slip tiles and subtle lighting around the shower perimeter further enhance safety without sacrificing aesthetics.
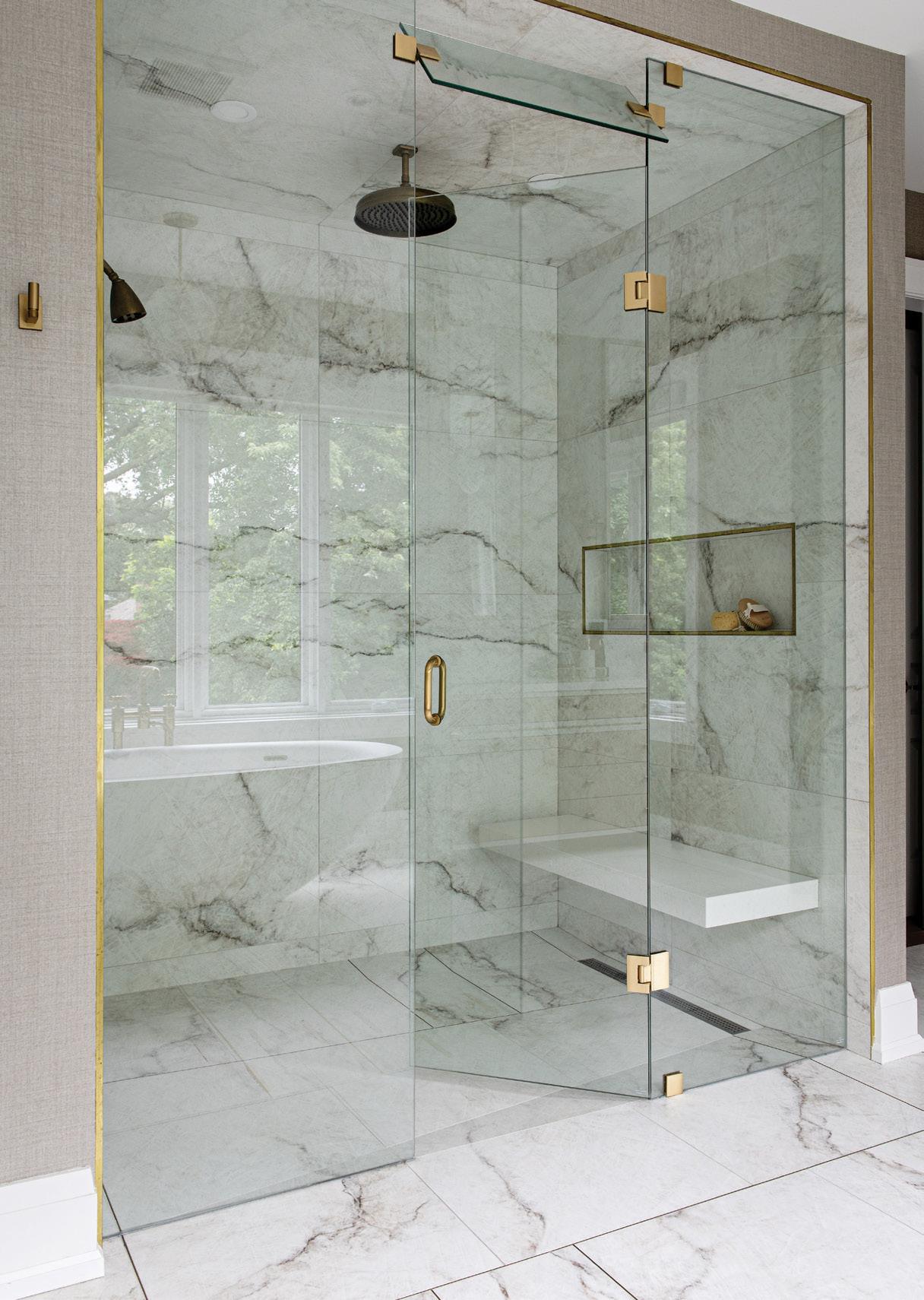
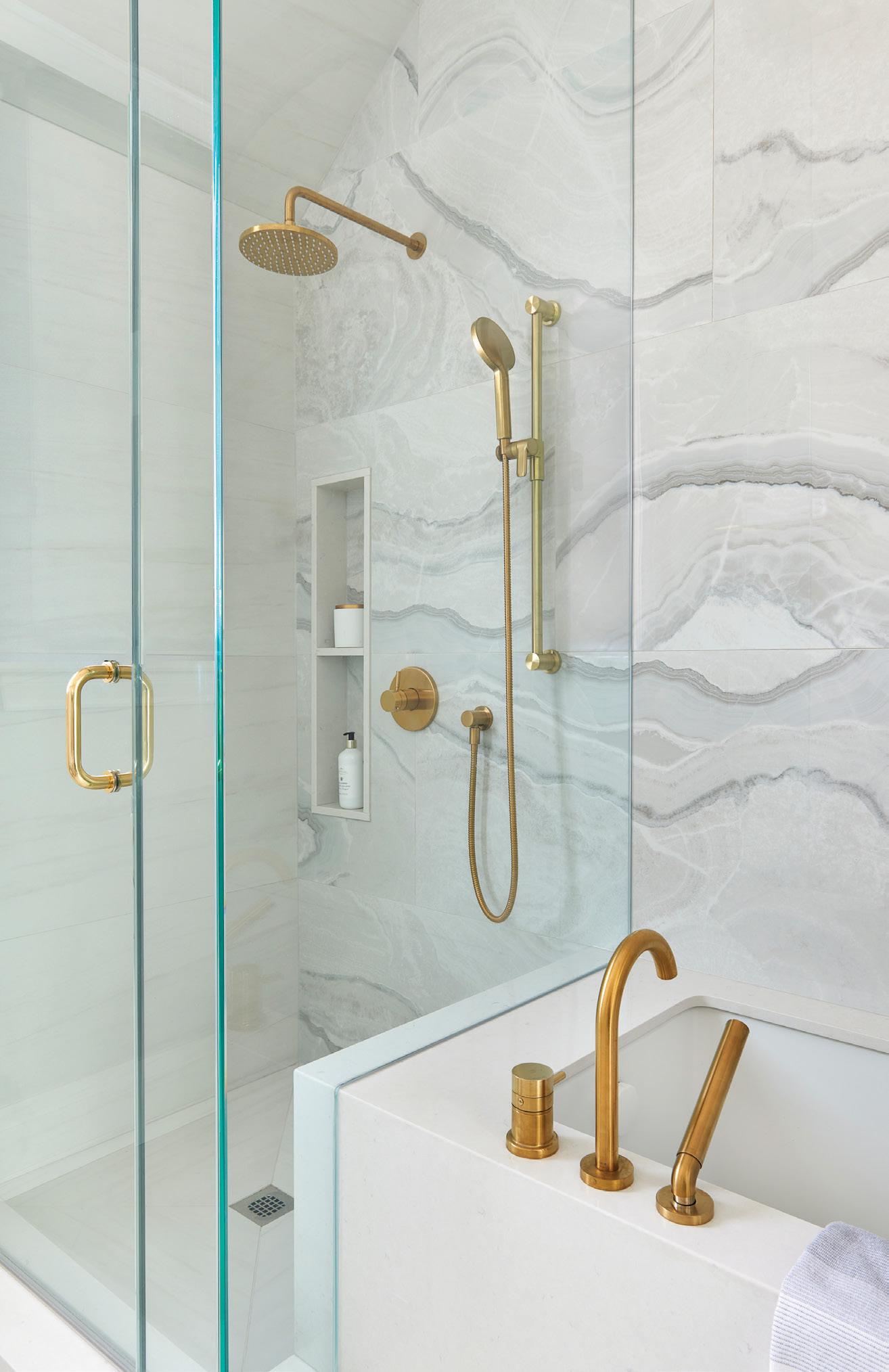
PRO TIP 1: Think beyond trends and prioritize personal use. When planning a bathroom remodel or new build, take time to think deeply about how you use the space. If you enjoy long showers, invest in a multi-function shower system with intuitive controls. If you prefer soaking, choose a deep, free-standing tub (test it in-store before you buy).
Texture is playing a major role in the sensory experience of a bathroom. Fluted wood vanities, ribbed tile patterns and soft stone finishes add subtle dimension without overwhelming the space. Organic shapes, such as rounded mirrors, oval soaking tubs and curved light fixtures, are replacing harsher lines. These soft edges contribute to a more relaxed, inviting space while still maintaining a clean, modern feel.
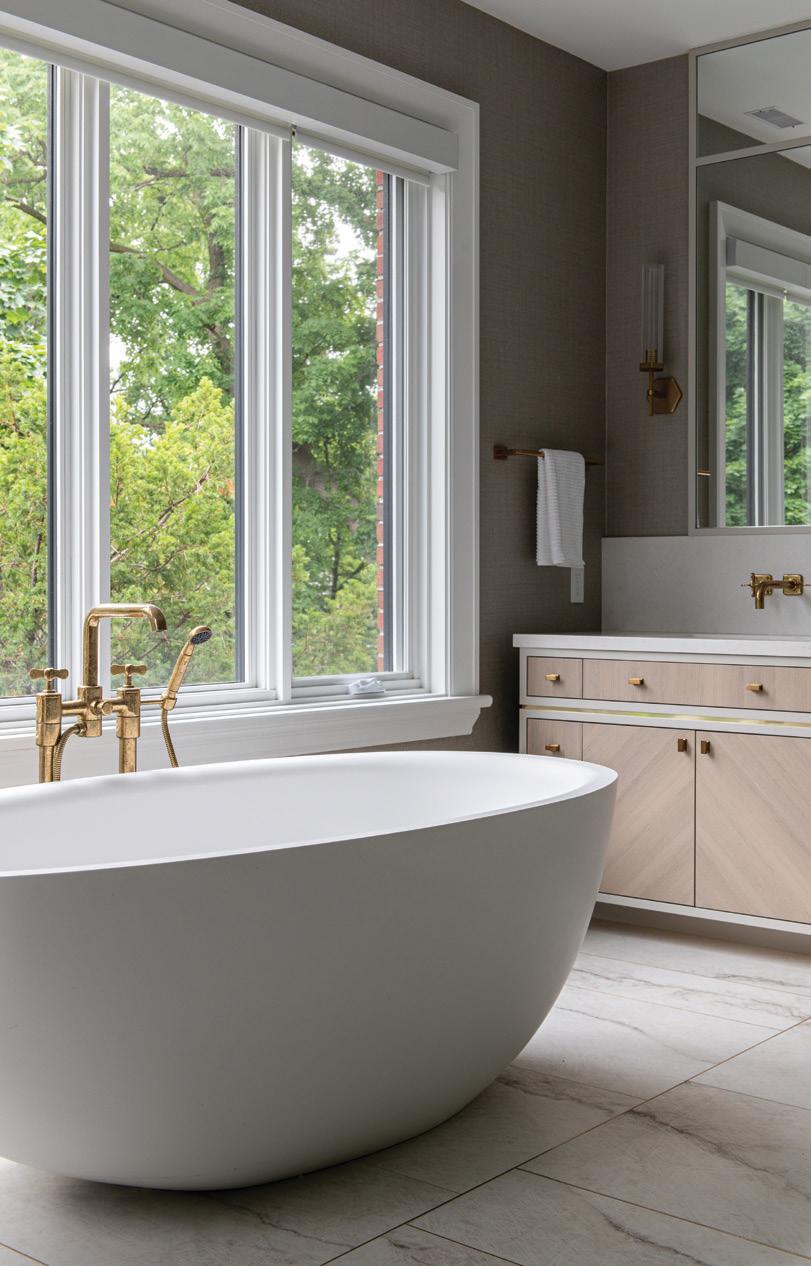
Lighting has become one of the most critical components in bathroom design. Layered lighting schemes are essential, combining ambient, task and accent lighting to meet both functional and aesthetic needs. Soft LED strips under vanities and inside cabinets add a gentle glow. Pendant lights and sconces flanking mirrors provide flattering illumination for grooming. Adjustable lighting systems are growing in popularity as they allow for bright light during morning routines and dim settings for evening.
One of the most significant updates in bathroom design is the shift toward comfort-height vanities and toilets. Traditional vanity heights are being reimagined to reduce strain on the back and shoulders, especially for taller individuals. Custom vanities are now designed with ergonomics in mind and often include built-in organizers and under-cabinet lighting. Comfort-height toilets, which are about two inches taller than standard models, are also becoming the norm. This subtle change makes a big difference in ease of use.
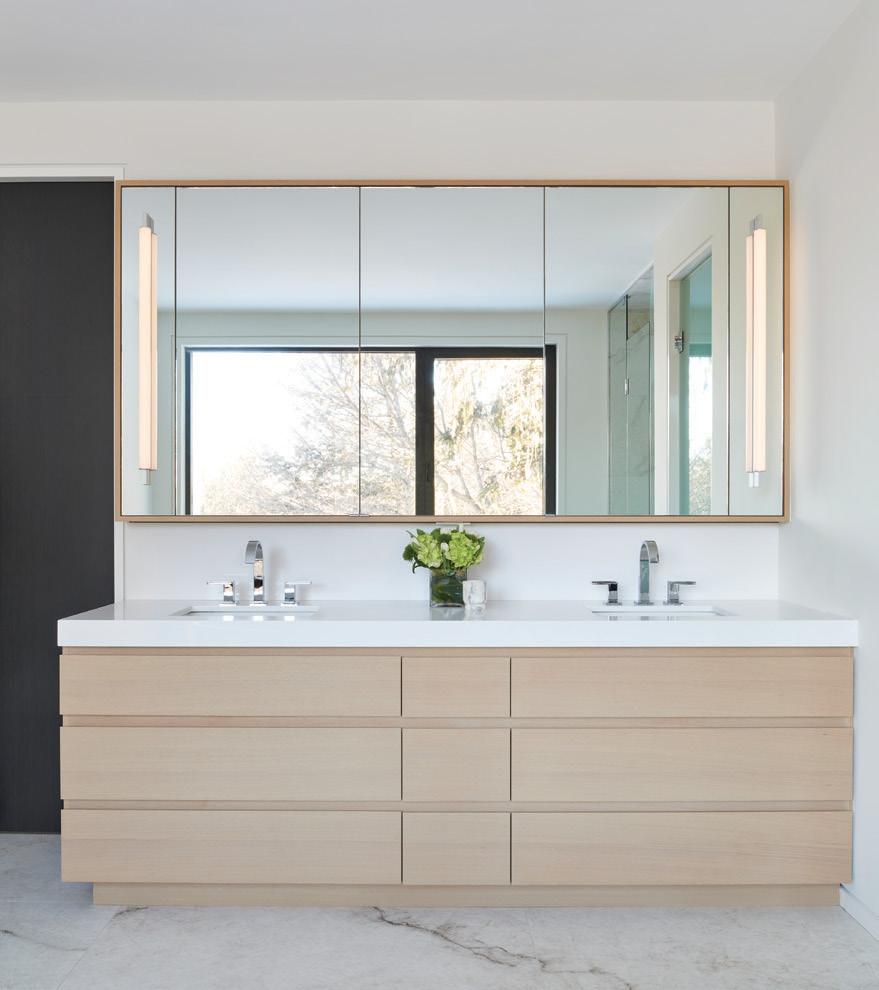
PRO TIP 2: Don’t underestimate storage and accessibility. A clutter-free bathroom is a calming bathroom. Built-in storage solutions such as recessed cabinets and mirrored medicine chests are a must. Also consider how the layout accommodates movement and access. Wider entryways and smart lighting controls can make a world of difference.
Quartz remains a top choice for bathroom countertops thanks to its durability and resistance to staining. Its non-porous surface also makes it a hygienic option, and designers are increasingly pairing these surfaces with integrated sinks and minimal seams for a sleek, streamlined look. Waterfall edges and floating vanity designs continue to gain popularity. As natural tones and textures take centre stage, many designers often turn to timeless natural marble for its organic beauty. These stone finishes bring unique veining, soft colour variations and a sense of quiet luxury.
Today’s bathroom is a peaceful retreat that supports both body and mind. Current trends favour natural materials, soft textures, smart lighting and ergonomic design, all working together to create a soothing space with the goal of comfort and calm. OH

Jessica Cinnamon is an award-winning principal designer and founder of Toronto-based Jessica Cinnamon Design Inc.
A delicious spin on classic lasagna – these rolled-up bundles are easy to serve and packed with cheesy goodness.


12 lasagna noodles, boiled and drained
1 cup ricotta cheese
1 cup shredded mozzarella cheese, divided
¼ cup grated Parmesan cheese
1 egg
1 cup chopped cooked spinach (fresh or frozen, drained well)
Salt and pepper to taste
2 cups marinara or bolognese sauce

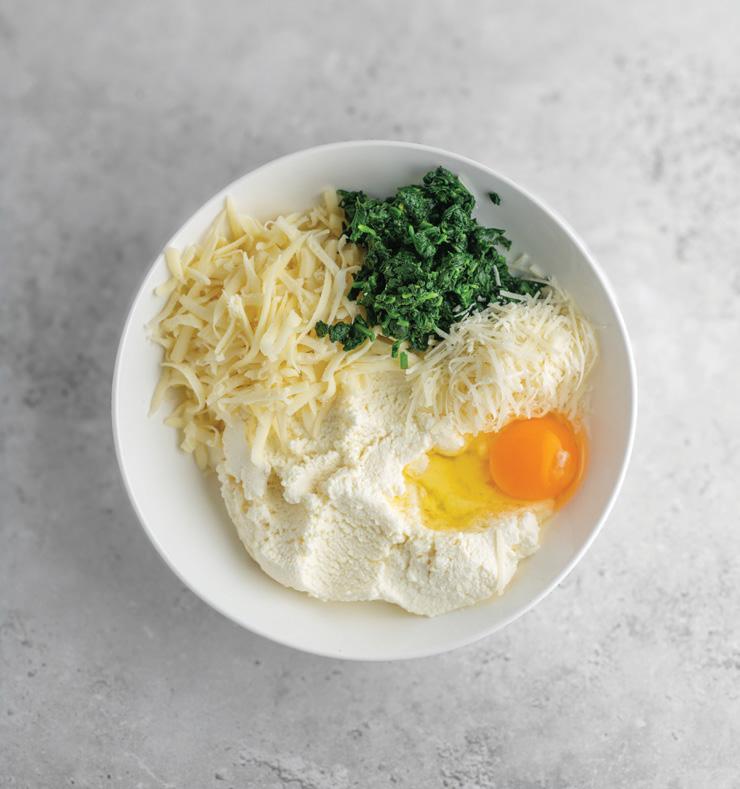



Preheat oven to 400°F.
In a bowl, mix ricotta, ½ cup mozzarella cheese, Parmesan cheese, egg, spinach, salt and pepper.
Lay cooked noodles flat. Spread 2-3 tablespoons of filling on each noodle, followed by sauce, then roll tightly.
Spread ½ cup marinara in the bottom of a baking dish. Arrange roll-ups seam side down.
Pour remaining marinara on top and sprinkle with remaining mozzarella.
Cover with foil and bake for 30 minutes. Remove foil and bake another 10 minutes until bubbly. OH
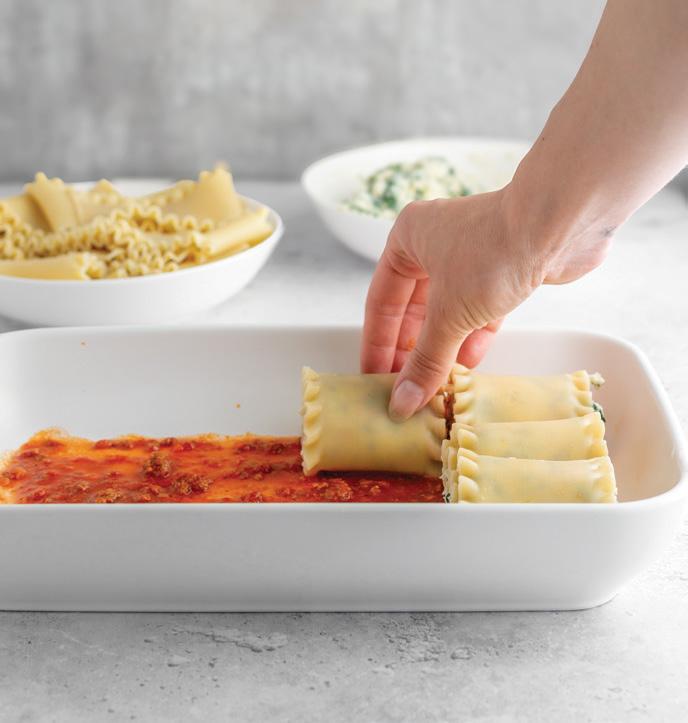

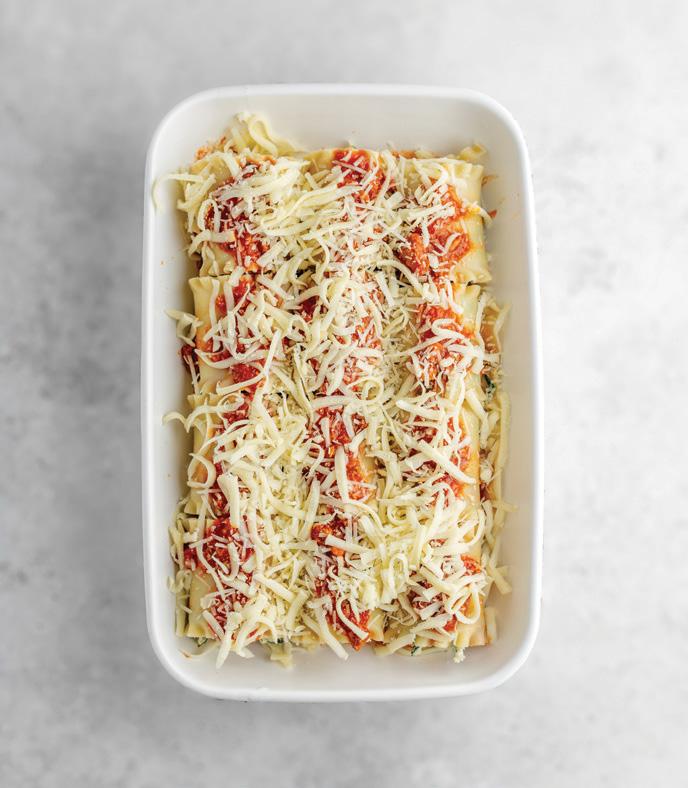

Garage Living believes the garage should welcome you the moment you arrive home and be a valuable extension of your interior space. Garage Living handles every aspect of the transformation process, from the initial consultation, design, colour selections, and finishing details through the final installation. This approach ensures every detail is perfect and the results meet and exceed expectations.
Every homeowner has different needs and goals for their garage space. Whether you need additional storage, a functional workspace, to extend your lifestyle into the garage, or to entertain guests, a comprehensive plan is required to create a solution as individual as your lifestyle and budget.
A garage transformation is a significant investment in your home and your lifestyle. That is why it is critical to work with passionate professionals like Garage Living.
Visit our website or showroom for inspiration and contact Garage Living to discuss your project needs or schedule your showroom visit or design consultation.
garageliving.ca/ottawa
343.700.1574
(Please see ad on pg 9)

The Home Construction Regulatory Authority (HCRA) licenses and regulates the people and companies who build and sell new homes in Ontario. It holds licensed builders to professional standards for competence and ethical conduct, giving homebuyers greater confidence when making one of the biggest purchases of their lives – a newly built home.
In addition to licensing, the HCRA investigates complaints about builder conduct and takes regulatory action to address illegal building and selling activity – including those operating without a licence.
To support informed choices, the HCRA maintains the Ontario Builder Directory (obd.hcraontario.ca) – the authoritative source for background information on more than 7,000 builders and sellers across the province. The HCRA also develops educational tools and resources to support home buying and responsible homeownership.
Through these efforts, the HCRA works to enhance professionalism in Ontario’s homebuilding sector while building trust, promoting accountability, and strengthening consumer confidence during the homebuying process.
416.487.HCRA (4272) hcraontario.ca
Follow us @hcraontario
(Please see ad on pg 71)
STORY ANDREW HIND | ILLUSTRATION SHEILA BRITTON
Home staging is on the rise in the real estate industry, but many people are unfamiliar with the concept. Staging is one more thing to add to a lengthy list when a homeowner decides to sell.
Rather than viewing staging as a task, consider it an investment.
Begin by understanding that staging is not the same as decorating. Decorating is about the current homeowner and their taste. Instead, staging is about the potential homeowner. It’s designed to make the home appeal to as many people as possible.
While you certainly can sell a home without the services of a professional stager (data shows that most homes sold are not staged), there are real benefits to employing one.
“Staging is very important,” asserts realtor Terri Lynn Gibson, who services the Parry Sound region. “Putting your home in the best light is time and money well spent. Many buyers can’t visualize the potential of a prospective purchase, to see what it could be, unless they see and feel it. Staging helps with that. It’s a form of inspiration.”
Ellen Oelbaum of Stylist Home Interiors agrees. She provides staging services in the Southern Georgian Bay area.
“Good design removes doubt, creates clarity and helps customers feel at home the moment they walk in,” she explains. “We view every project through a photographer’s lens. While
many refer to it as staging, we prefer to think of it as editing and styling – refining what’s already there. It’s about proportion, scale, flow and tone, pulling all the elements together to tell a story that suits both the home and its target demographic.”
Staging is about enabling the buyer to see themselves gathering for dinners in the kitchen or enjoying views from the deck. It’s about building an instant connection.
The numbers bear out a stylist’s worth. According to the Real Estate Staging Association (RESA), professionally-styled homes can sell up to 73 per cent faster and command five to 25 per cent higher offers compared to unstaged homes.
Yet, many sellers are hesitant to stage their homes because of the perceived effort or potential added costs involved. After all, not everyone has the time or ability to empty their home of furnishings and store them somewhere while the stager brings in new items to showcase the home.
This is one of the reasons why staging is a relatively new phenomenon in the Parry Sound District, especially as it relates to cottage sales. “Here, a lot of sales are turn-key, two-season cottages where the building is sold as is, furnishings included,” explains realtor Terri Lynn. “When it comes to these rural lots, it’s not realistic to move all of one’s furnishings out.”
Thankfully, staging doesn’t need to be so intensive.
“For occupied homes, we often work with existing pieces – editing, rearranging and adding in select art, lighting, textiles or accessories to elevate the look,” explains Ellen. “For vacant properties, we bring in furnishings and décor that are scaled and styled to match the home and appeal to buyers. This is lifestyle styling – a visual translation of how someone might live in the space.”
There are other components to making a home or cottage ready to capture a buyer’s attention, including fresh paint and repairs. The realtor, stager and homeowner should work together to create an actionable plan.
The cost of staging varies immensely and can be dictated by factors such as the size of the home, scale of the project, local market conditions, vacancy status (staging an empty house typically costs more) and expertise of the stager. As a rule of thumb, some real estate professionals recommend budgeting one to two percent of the home’s list price for staging.
So, who pays for the staging? It’s a fair question, and one worth asking your realtor about up front.
In some cases, the realtor pays for the staging from a budget that also covers photography – interior, exterior, drone – and marketing,” says Terri Lynn. “But it’s typically part of a standard commission, so often the homeowner pays.”
In short, responsibility for staging costs is determined by the agreement between the seller and their real estate broker. It’s worth keeping in mind that, as discussed above, there will be a return on investment in the form of the home selling faster and for top dollar.
Home stagers are popping up faster than ever, and the industry is maturing. It’s important to be able to identify the good ones.
ELLEN SUGGESTS LOOKING FOR SOMEONE WHO:
3 Has a strong, design-driven portfolio.
3 Understands the psychology of buyers and how to market to them.
3 Designs for the demographic and style of your specific market.
3 Communicates clearly and can adapt to the home’s needs and timeline.
Home staging is viewed as one of the most effective marketing strategies for selling a home, asserts Ellen. “Staging is design, done with purpose, and the goal is always to help your home stand out, sell faster and feel unforgettable.” OH
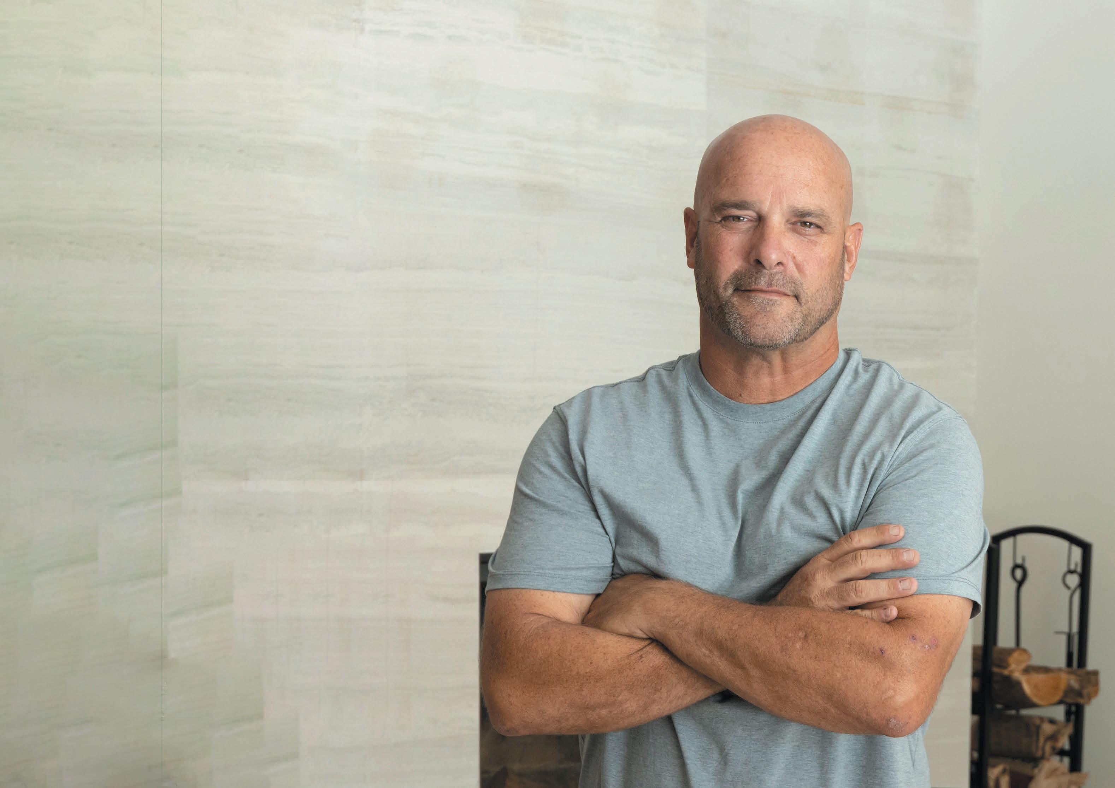



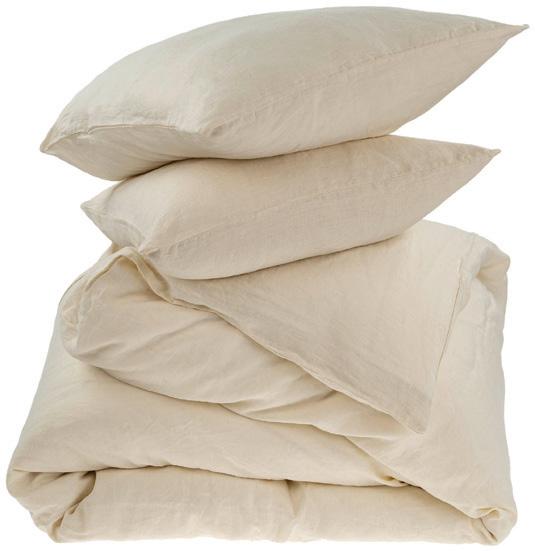

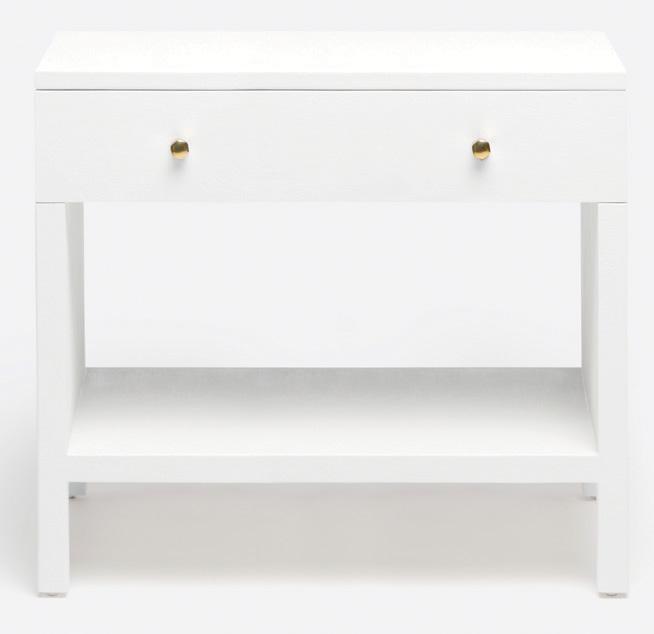
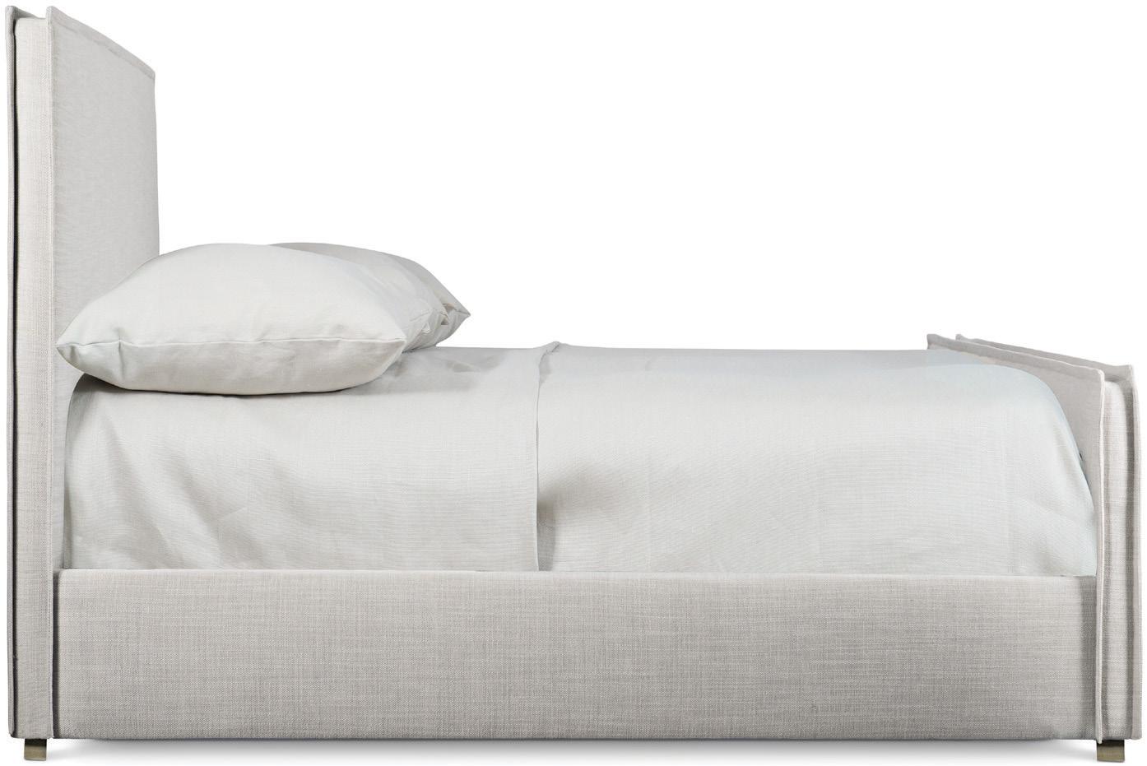
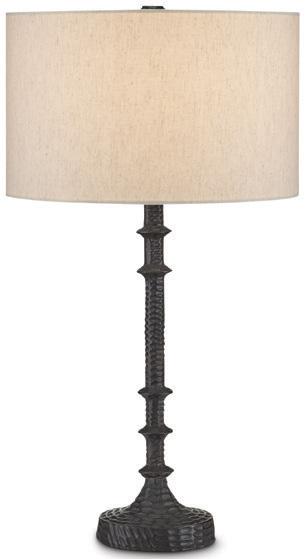


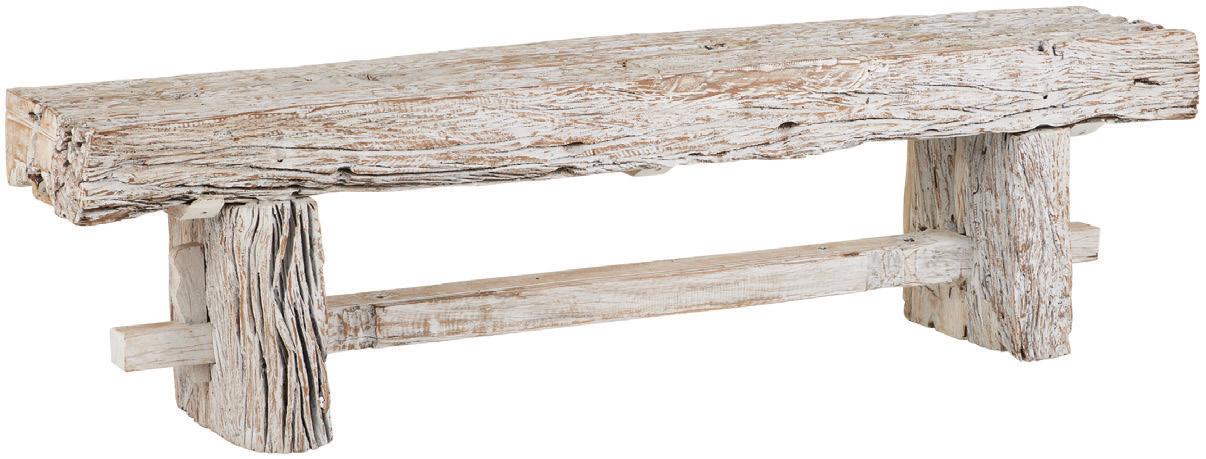

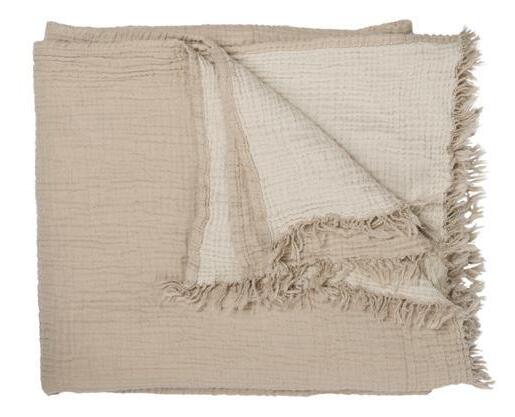
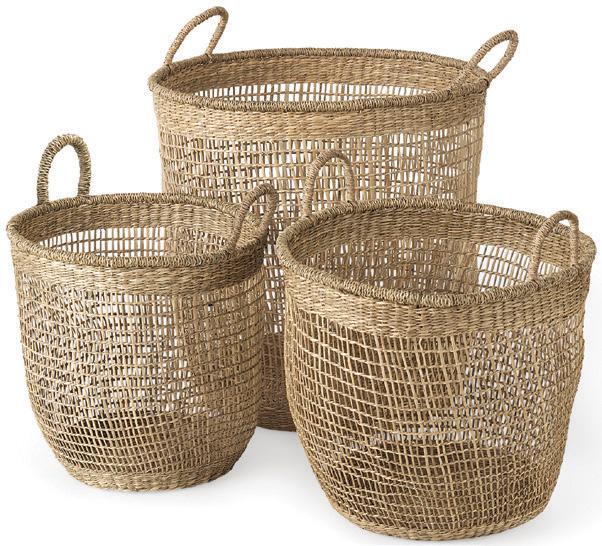

OUR HOMES attracts the area’s finest businesses to advertise in our pages, and utilize our unparalleled distribution and coffee-table appeal to market their products and services. We’re making it easier for you, our readers, to become educated as you plan your home- and real estaterelated purchasing decisions. View these business ads online at ourhomes.ca. The listings below are organized alphabetically by industry.
APPLIANCES
The Appliance Gallery on Bank, 15, 81 Universal Appliances, 5
BBQs/GRILLS/FIRE PITS
Capital BBQ, 10&11
BEDS & BEDDING/MATTRESSES/ SLEEP PRODUCTS
Obasan, 7
BIRDING
Wild Birds Unlimited, 61
BUILDERS
Cardel Homes, 92
Corvinelli Homes, 81
Fine Spaces Construction, 21
Paragon Homes, 49
Patterson Homes, 79
Singhko Inc., 69
Tay Valley Structures, 46&47
BUILDING/LANDSCAPE SUPPLIES
Tay Valley Structures, 46&47
CABINETS & MILLWORK/ CARPENTRY/FINE WOODWORKING/ CUSTOM FURNITURE
Laurysen Kitchens, 61
The Tailored Closet, 25
CARPET/TILE/RUG/UPHOLSTERY CLEANING
Terry’s Rugs, 13
COUNTERTOPS
Blackstone Granite, 91
TGi Group, 2
Urban Quarry, 19
FIREPLACES & STOVES/ACCESSORIES
Hubert’s Fireplace Consultation + Design, 51
Romantic Fireplaces & BBQs, 17
Top Hat Home Comfort Services, 4
FLOORING
Barwood Flooring, 37
Logs End, 79
Terry’s Rugs, 13
FURNITURE & HOME DÉCOR/ ACCENTS/GIFTS/COLLECTIBLES
Bonds Decor, 8
Handstone Furniture, 6
My Home Furniture, 27
GIFT BASKETS
Pierrette’s Baskets Ltd., 81
HEATING & COOLING
Top Hat Home Comfort Services, 4
HOME IMPROVEMENTS/ RENOVATIONS
Fine Spaces Construction, 21
Paragon Homes, 49
Patterson Homes, 79 Singhko Inc., 69
TGi Group, 2
INTERIOR DECORATING/INTERIOR DESIGN/HOME STAGING
Alicia Hewitt Interiors, 21 CPI Interiors, 13
Eden Design Landscape & Interiors, 59 River Oaks Interiors, 49
KITCHEN & BATH
CPI Interiors, 13
Laurysen Kitchens, 61
Potvin Kitchen and Bath, 37
LANDSCAPE DESIGN & ARCHITECTURE/LANDSCAPING/ LAWN & GARDEN
Eden Design Landscape & Interiors, 59
Yards Unlimited, 39
NEW HOME COMMUNITIES
Cardel Homes, 92 Corvinelli Homes, 81
ORGANIZATION/STORAGE
Garage Living, 9, 85
Premier Garage, 25
The Tailored Closet, 25
PAINTING & DECORATING
Benjamin Moore, 8
Bonds Decor, 8
Hampton Paints, 8
Kanata Paint & Leisure, 8
Preston Paints, 8
Stevens Creek Decor Centre, 8, 27
The Decorators Choice, 3, 8
REGULATORY BODIES
Home Construction Regulatory Authority (HCRA), 71, 85
ROOFING
Roofs of Steel, 12
SPECIAL EVENTS
Ottawa Fall Home Show, 87
Blackstone Granite, 91
WINDOW TREATMENTS
Hampton Paints, 8
Linen & Lining, 79
Stevens Creek Decor Centre, 8, 27
The Decorators Choice, 3, 8
WINDOWS & DOORS
Fendor Glass & Aluminum, 39
Golden Windows, 69



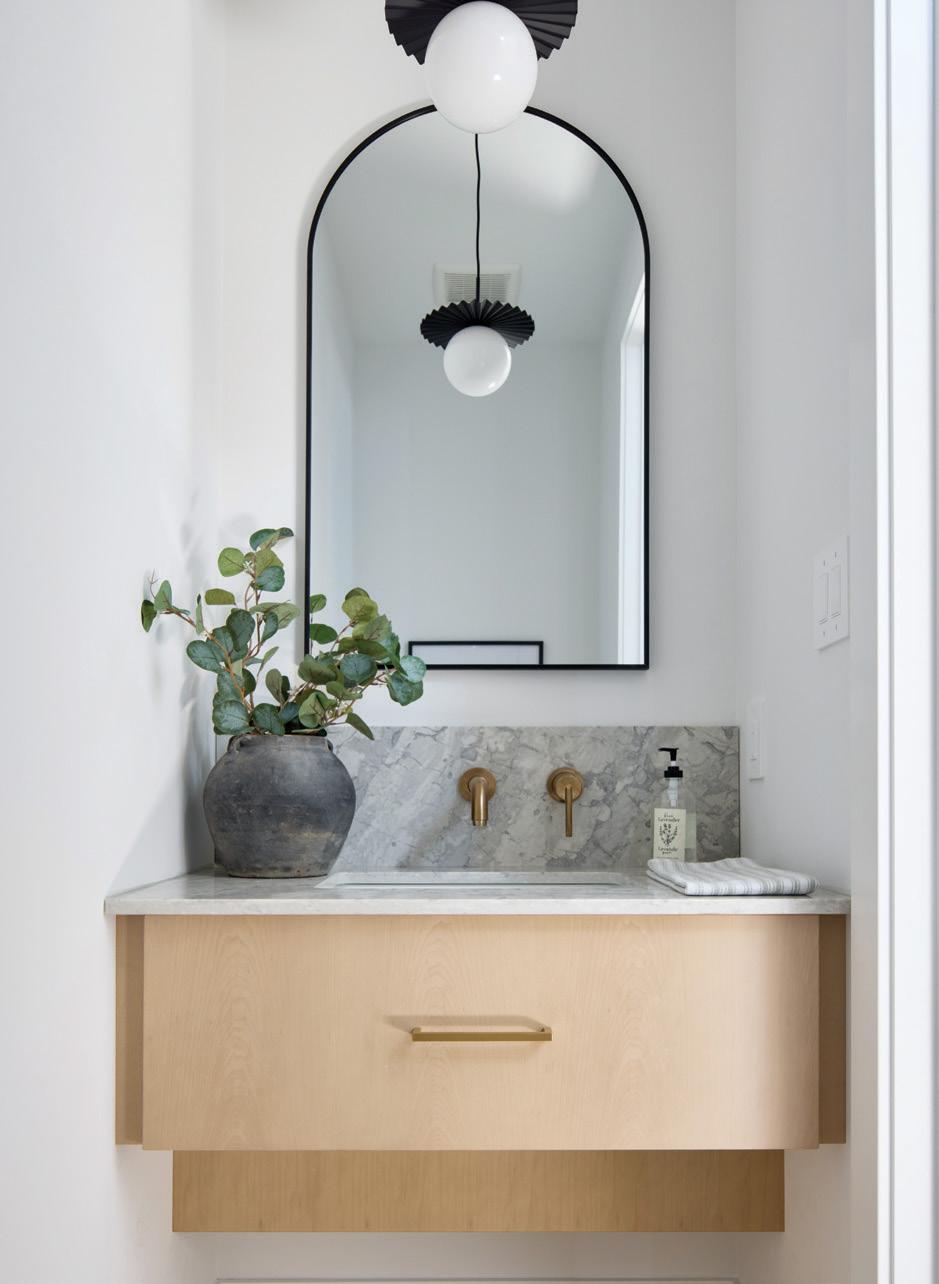

Your powder room is an opportunity to make a bold design statement. OUR HOMES offers inspiration from recent homes we’ve featured.
