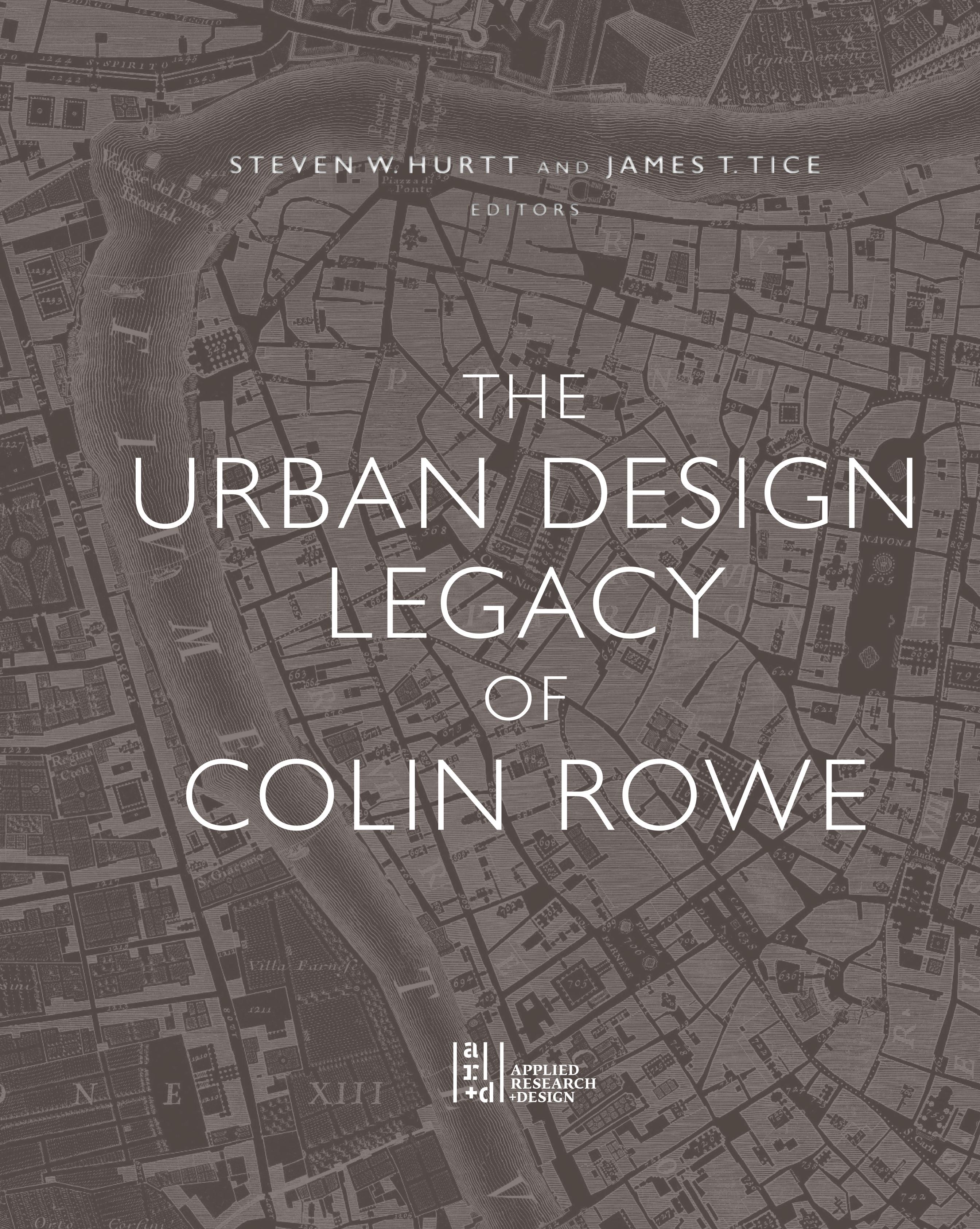































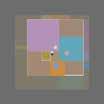












































Foreword 13
Preface 14
A Guide to this Book 16
Introduction 18
I. Colin Rowe & Urban Design 34
The Colin Rowe Model of Urban Form: “Just How to Make a City” 37
Stev en K. Peterson
Colin Rowe: The Rediscovery of the City 61
Michael Dennis
From “Mathematics” to “Urbanistics” 77
Antonio Pietro Latini
The Legacy of Colin Rowe and the Figure/Ground Drawing 99
Charles Grav es
Type and Transformation 119
James T. Tice
Inland Architect and Contextualism: a Commentary 141
Stuart Cohen
The Influence of Colin Rowe on My Urbanism and Architecture 149
Dhiru A. Thadani
Three Stage Sets in Search of a City: An American Perspective 161
James T. Tice
II. Pedagogy 190
Colin Rowe: My Personal Recollections 193
Jerry A. Wells
The 1967 Cohen-Hurtt Master’s Thesis (abridged) 201
Stev en W. Hurtt
Contextualizing Contextualism 227
Brian Kelly
Buffalo and Beyond: The Cornell Urban Design Studio, Theory and Practice 1962–1988 245
Stev en W. Hurtt
Disseminating an Idea: The Cornell Journal of Architecture 2 275
Bl ake Middleton
Reflections on Colin Rowe, Three Decades Hence 291
Thomas K. Davis
Teaching Urban Design and the ‘Reconquest of Time’ 311
Kevin Hinders
III. Rome 332
Colin Rowe: Rome and Cornell 335
Roberto Einaudi
Rome: A Study in Urban and Architectural Formation and Transformation 341
Jon Michael Schwarting
The Micro-Urbanism of Rome 363
James T. Tice
Rome: The Lost and Unknown City (Roma Ignota e Perduta) 387
Judith DiMaio
IV. Praxis 416
The Impact of Colin Rowe on New York City 419
Terrance R. Williams
The Koetter Kim Practice, a Paragon of Contextualism? 431
Stev en W. Hurtt
Evidence of an Argument 463
Blake Middleton
Collage City: Theory into Practice 485
Mat thew Bell
Colin Rowe’s Influence on the New Urbanism 505
Neal I. Pay ton
Beyond Dialectics: Collage City in the Contemporary Metropolis 525
Adolf Sotoca
Coding Urban Morphology: Urban Form as Pattern and Character of Place 541
Stephen Quick
Urbanism at Ground Zero: The Attempted Colin-ization of Lower Manhattan 561
Barbara Littenberg
V. Diagnosis / Prognosis 578
The Timeliness of Rowe’s Legacy 581
Elio Piroddi
Urbanistics: Notes Towards an Intellectual Biography of Colin Rowe 589
David Grahame Shane
The Best of Both Worlds: Rowe’s “Dialectic Liberalism” 617
Antonio Pietro Latini
Charisma and Insight: Urban Design in the Concurrency of Times 645
Franz G. Oswald
Acknowledgments 656
Benefactors/Donors 660
Author Biographies 661
Illustrations 668
Index 673

The Urban Design Legacy of Colin Rowe explains how and why the field of urban design developed coincident with Rowe’s long and influential career, the contributions that he, his students, and his colleagues made to it, how those ideas were disseminated, how they have impacted theory, and have been realized in practice. Rowe’s exceptional influence began with a series of essays published between 1947 and 1963. That influence was greatly expanded during the years he initiated and taught the Urban Design Studio at Cornell from 1963 until 1988. This collection of essays focuses on and elucidates the ideas that Colin Rowe bequeathed to us and how he did so; ideas that radically challenged what had become the Modernist catechism by mid-century.
Colin Rowe was among the first in his generation to call attention to the degradation of the physical environment of the city which he attributed to Modernism. He argued that Modernist forms of architecture and planning were based on an ideological attack on the city that amounted to an existential threat to democracy itself. He provided both a diagnosis of the underlying causes of the contemporary city’s ills, and a prognosis for its return to good health.
A legacy is defined as something of enduring value or as a gift to posterity. Colin Rowe’s enduring gift to our discipline and to prosperity has been acknowledged multiple times. In 1985 the American Institute of Architects awarded Rowe the Topaz Medal for his contributions to architectural education. A decade later, in 1995, the Royal Institute of British Architects conferred on Rowe the Royal Gold Medal, recognizing him as “the most significant architectural teacher of the second half of the 20th century”. In 2011, the Congress for the New Urbanism posthumously conferred the Athena Medal, in recognition of Rowe’s highly influential contribution to urban design theory and practice.
Our contributors, distinguished educators, scholars, and practitioners, many of whom were Colin Rowe’s former students, present his ideological admonishments about, and design aspirations for, a healthy future for the city, for society, and for the planet.
SWH and JTT
Rowe’s influence has been in two arenas of design during two different periods of his academic life: the first focused on architecture, the second on urban design. The former has been accorded much critical attention; the latter, despite its notoriety, remains less well known. And while theoretical and historical texts often reference Rowe’s contributions to urban design, no book to date explains, explores, and demonstrates his thoughts, methods, values, and their continuing influence. As both a retrospective and prospective that is intended to explain and honor Rowe’s legacy, some might consider this book a Festschrift.
It was an ‘outsider’s’ prompt and persistence that started and sustained this book. Antonio Pietro Latini, Italian architect, educator, editor and scholar asked: “What of the Colin Rowe diaspora? Rowe, so famous, the work of the Studio so influential, what of his students? Where did they go, what have they accomplished? What impact have they had?” Latini suggested that the journal Urbanistica might publish a group of essays addressing these questions. Texts were solicited and drafts prepared on the topics of theory, pedagogy, and multiple forms of practice, but this proposed project for Urbanistica was not realized. Two years later, Latini proposed an international conference devoted to Rowe’s influence on the discipline and profession of urban design. It would be held, quite appropriately, in Rome, acknowledging Rowe’s ‘adopted’ city that he often referenced as a guide to good urban form, hence “Rowe/Rome”. Latini insisted that we three should organize the event, building on the unrealized Urbanistica project.
A conference date was set for June 18–22, 2014, to be held in Rome, titled “Urban Design and the Legacy of Colin Rowe” (“La progettazione urbana e il lascito di Colin Rowe”). The event was sponsored by Università Roma Tre Architettura, to be held in their revitalized and splendid ex-Mattatoio campus in the Testaccio district of Rome. The three-day event was both an academic conference about Colin Rowe and a reunion of sorts for his students. It attracted over 200 participants from the U.S., Italy, and other European countries. The conference generated a great deal of enthusiasm and left no doubt in the editors’ minds that there was abundant material for a book. Complete recordings for the conference, which are preserved in a private archive, served as a guide for structuring the book and enlisting essays from most contributors. We are pleased to have been able to include several other contributors as well.
Latini proposed that “Rowe/Rome” should be an annual event, and, in fact, four conferences followed:
“The Best of Both Worlds: Urban Design and the Regeneration of the Light City”, “sulla rigenerazione della “città leggera”, sponsored by the Ordine degli Architetti PPC di Roma e provincia, Casa dell’architettura. Camera dei Deputati, Rome. October 15–16, 2015.
“Urban Design Matters”, sponsored by the Facoltà di Ingegneria della Sapienza Università di Roma, Sala Grande del Chiostro di San Pietro in Vincoli, Rome, June 2016.
“Cities of Good Intentions” (“Le città delle buone intenszioni”), Rome, sponsored by Sapienza Università di Roma, Facoltà d’ingegneria, Sala Grande del Chiostro di San Pietro in Vincoli, Rome, June 2017.
“Urban Design: Colin Rowe”, sponsored by the School of Architecture, Planning, and Preservation, University of Maryland, April 2019.
Most of the essays for the book emerged from the first conference, a few from the second, and those that followed served to keep us mindful of ongoing developments in the discipline. It was after the 2016 conference that a commitment to making a book took shape. A few days after that event, Latini, Michael Schwarting, Steven Hurtt, and Jim Tice met for an afternoon aperitif in Trastevere. Inevitably, the discussion turned to the book. Could we commit ourselves to it? Caravaggio’s The Calling of St. Mathhew came to mind. Such a book would give us, and others, the opportunity to express our gratitude to Rowe for shaping and enriching our intellectual growth, careers, and lives. More importantly, it would fill a gap in the knowledge about Rowe’s contribution to the development of the urban design discipline making some aspects of that history more fully available to future students, practitioners, and scholars.
Contributors to one or more of the conferences, as well as others aware of our efforts, responded to our invitation to provide essays. The 31 essays in this book represent the efforts of 25 authors who are practitioners, educators, or scholars. Almost all were personally involved with Rowe, most as former students, a few as colleagues, some as both. A few others were influenced by his ideas, and in that more general sense made themselves his students as well. As Rowe would be quick to say, it worked both ways, that is, he prompted students and colleagues, but they likewise prompted his developing ideas.
We have divided the following essays into thematic divisions which collectively treat multiple aspects of Rowe’s legacy. Brief descriptions follow.
Colin Rowe & Urban Design provides an immersion into the related worlds of urban design and Colin Rowe: the problems for the city created by Modern architecture; Rowe’s shift in his scholarly focus from architecture to urban design; and the foundational language, design processes, and conceptual frameworks Rowe developed for the Studio. The initial essays in this grouping are followed by others, each devoted to exploring or applying one of the many ideas nurtured by Rowe.
Pedagogy primarily describes Rowe’s form of teaching. It includes his belief in the unique value of studio education; the importance of the ‘presence of the past’ for both a liberal and a design education; and in the diverse, broadly informative readings that challenge conventional thinking. It describes the dissemination of his ideas and teaching through Studio projects; through articles written by former students; as demonstrated by the “Roma interrotta” exhibition of 1978; and essays in The Cornell Journal of Architecture, 1981–91. Finally, it demonstrates how these resources can be applied in teaching urban design today.
Rome, particularly the historic core of that city, figured prominently in Rowe’s life, career, and teaching. It was a source of empirical knowledge that prompted his theories on urban design and served to illustrate them. It grounded and placed in context the study of Giambattista Nolli’s 1748 Pianta di Roma and Paul Letarouilly’s Édifices de Rome Moderne. It explained the relationship of building typologies and iconologies interlocked with urban morphology. These resources, and Rowe’s delight in elaborating them, inspired further research and documentation of urban design subtleties and accomplishments, and a basis for speculations on alternate histories and design outcomes.
Praxis reveals the global reach and extraordinary breadth of Rowe’s impact on the profession of architecture and urban design. The illustrated examples vary widely in scale from single buildings and related spaces to college and business campuses, entire neighborhoods and city districts. They illustrate diverse manners of selectively relating to their setting, context, or circumstance. Executed projects also include critiques of, innovations in, and applications of, design codes. As with design projects, these codes range widely in intent and form. They may be dependent and/or independent of related building uses, types, locales, and histories and may serve to prompt or sustain good urban form for multiple reasons: social, economic, and aesthetic.
Diagnosis/Prognosis recalls Rowe’s cautionary assessment of the ills impacting our cities and their consequences to civilization. Among these is a uniquely Modern fixation on the building as an object rather than as a participant in city making. Ideological ills include unhealthy preoccupations with utopianism, millennialism, positivism, zeitgeist propensities, and the perpetual declarations of crises. The single crisis that presciently concerned Rowe was climate change. As early as 1988, he recognized the potentially horrific consequences and declared himself an ecological partisan. Rowe’s prognosis, however, remained optimistic. He imagined that we not only should, but could, engage the emerging complexities of our urban world, think dialectically about our alternatives, respect opposing arguments, seek ameliorations, and by doing so, change our current course for the better.
While these divisions have logical consistencies and affinities, other thematic structures might have served equally well. Rowe himself might have suggested alternative alignments. Or, disinclined to think along rigid lines and preferring accidental possibilities, he might have suggested no thematic divisions at all! Nonetheless, we hope these groupings serve to further an appreciation of Rowe’s complex persona, his originality, the breadth and complexity of his understanding of urban form as representative of the complexity of human nature, and the overriding importance of good city form in sustaining civilization.




... the tradition of Modern architecture has tended to produce objects rather than spaces, has been highly involved with the problems of the built solid and very little with the problems of the unbuilt void ... just how to make a city if all buildings proclaim themselves as objects? … [and] any idea of facade, and any idea of necessary interface between the res publica and the res privata is a final and terrible dissimulation.
... attack upon facade and permeation of building as object can only become attack on the street.
The Present Urban Predicament, The Cornell Journal of Architecture, 1, 1981.
“Colin Rowe & Urban Design” provides an analysis of the contemporary city and articulates principles that could guide the design of cities toward a more humane, livable future. It provides a basic lexicon that expands Rowe’s multi-layered critique, connecting the perfunctory to the profound. The visual world of the architecture of the city—urban design—is explained in terms: figure/ground; parti, precedent, and paradigm; ideal type, the circumstantial and resulting deformations; contextualism, type, transformation; and collision and collage. One moves rapidly from the abstractions of Gestalt psychology to concrete architectural examples, and from these to the city described metaphorically, whether as museum or theater emblematic of human nature and culture and, therefore, as an instrument of education. As Rowe’s own ideas and understandings of the city developed along these lines, his early enthusiasm for Modern architecture, and even the notion of a reconciliation of the Modernist City with the Traditional City, began to wane. Described dialectically as the Mod/‘trad’ problem, exploring that speculative possibility was the leitmotif of Studio investigations and Rowe’s writing for much of his later career. Could rapprochement between the Modernist city and the Traditional city be achieved? Could the Modernist freestanding towers and slabs in park-like settings and the Traditional City of streets, blocks, and squares complement each other, reducing the liabilities of each? Over time, as successive Studio attempts at reconciliation proved less than satisfactory, he edged closer and closer to a complete rejection of Modernist ideology and urban forms. By 1970 Rowe saw, as clearly as any of the critics of the Modernist City, the problem of the Machine metaphor coupled with Natural Man (‘noble savage’) that resulted in the skewed idea of towers in a park linked by the automobile. Rowe understood that the resulting impoverishment of cities posed a threat to civilization and to democratic freedoms. The unremediated Modernist city not only eliminated a sense of place but also erased the real and existential space of the polis and the possibility of civic identity.
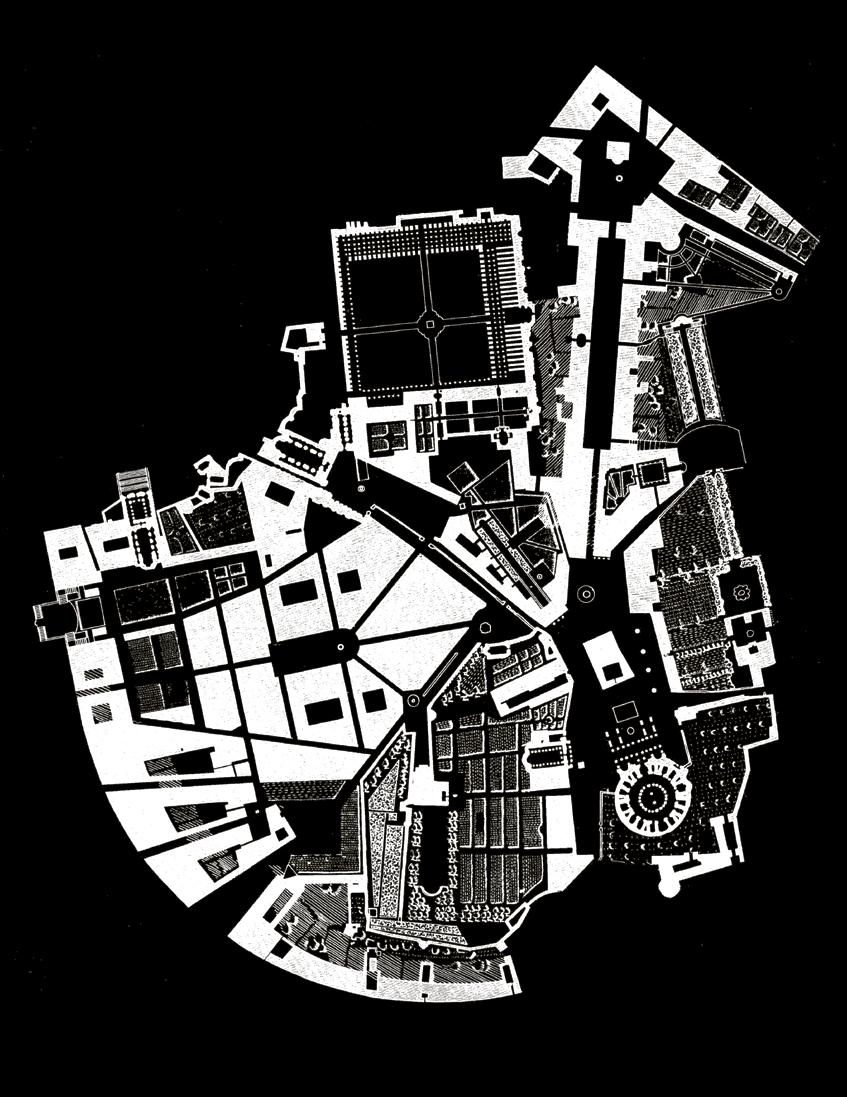
Steven K. Peterson
Colin Rowe spent much of his adult life criticizing Modern architecture for its destructive attack on the city. He argued that the very existence of the ‘traditional city’ was considered anathema to Modern architecture’s central premise: that everything would be better if it were made over new, from scratch. The existing city posed an existential contradiction which threatened the idea of a cleaned-up, orderly future. A better world would only result if the new architecture stood alone, unencumbered, clean, and free, with no messy streets, no awkward blocks with hidden backyards and dark alleys, no gloomy courts, no confined public places, no facades or false fronts to confuse things; just gleaming architectural objects in an unrestricted, free, and open void. This idea still holds with the resulting consequence that the new ‘cities’, and city projects being built all over the world today, are not really urban. They are filled with extravagant dramatic buildings, but the essence of what constitutes the city has been discarded and lost.
Colin Rowe recognized this problem early on, first addressing it as “Crisis of the Object: Predicament of Texture” in Collage City, written in 1970–1973, and he reiterated it in “The Present Urban Predicament” in 1979, where he said directly:
the tradition of modern architecture has tended to produce objects rather than spaces, has been highly involved with problems of the built solid and very little with problems of the unbuilt void, that the inner angle which cradles space has scarcely been among its concerns. Which further statement may introduce the pressing question: just how to make a city, if all buildings proclaim themselves as objects and how many object-buildings can be aggregated before comprehension fails? 1
The predicament that Colin identified remains in contemporary city projects today. There is no identifiable urban space on the ground and scaled down to a human comprehension; there is no aggregate pattern of streets and blocks, no network of interconnecting public spaces. There is just a proliferation of wizardly designed objects, clustered towers in picturesque Ozian skylines. The new global city has no urban fabric (Fig. 1).
frontispiece: The Celio Hill as hill town; final plan detail from Sector 8
1 Rowe, Colin, “The Present Urban Predicament: Some Observations”, (lecture delivered at The Royal Institution, London in 1979), in The Architectural Association Quarterly 11 (4), 1979, then in The Cornell Journal of Architecture 1, 1981: 17. Republished in Rowe, Colin, As I Was Saying: Recollections and Miscellaneous Essays 3, Urbanistics, , Caragonne, Alexander, ed., MIT Press, Cambridge, MA, and London, 1996: 153, (emphasis mine).

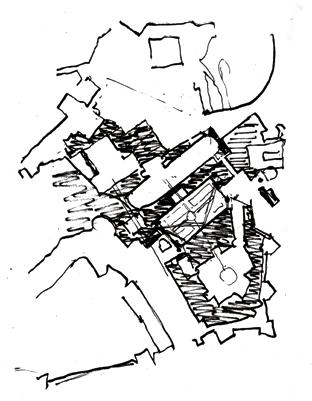
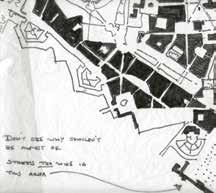
surface or pasting fragmented areas together than drawing outlined edges. The first rule of painting is to cover the whole canvas from the beginning and try not to work from one corner to the other. So, we just put a lot of city down on paper and then began working to manipulate it.
At one point the need for monumental objects did seem to return briefly, as Colin became interested in importing a copy of the Paris Opera into Rome. I think this emerged from his history text.
One drawing by Colin for the Aventine slope shows a grand piazzale solution containing the Paris Opera above the Circus Maximus. A second sketch tries again to include the Paris Opera, but over in the valley between the Palatine and the Celio (Fig. 10). It diverts another axis onto the side of the Colosseum. I can’t remember why he wanted Garnier’s opera house in Rome, but, isn’t this great, a very skilled bi-axial, symmetrical performance from the man of Collage and Collision City? It makes you smile. It was also, strangely, an architectural composition of objects rather than an urban concept. One lesson that I learned from this exercise was that a monumental object seemed to require a lot of backup in the form of a contextual setting to justify its presence and establish its location.
There is a note from Colin about streets being too wide (Fig. 11). This was because I had drawn the plan of Rockefeller Center at the same scale of the Nolli Plan at the bottom of the plan in order to compare the site to a 20th century piece of urbanism. The streets actually were too wide because they were New York City dimensions transposed to the Nolli Plan scale. I drew the RCA Building at the south-east corner of the Circus Maximus stripped of its walls so the plan


mimics a big temple with the elevator cores as the cella (Fig. 14). It was deliberately placed at the end of the central Corso axis where it would be visible from the Piazza del Popolo—it was part of the game, a precedent used in a reversal of time for “Roma interrotta”.
For some reason, Colin never wanted to understand this part of the plan, perhaps because it couldn’t fit the narrative of his history. The whole south slope area of the Aventine Hill, beginning from the temple plan of Rockefeller Center, is based on the size and spacing of the blocks up 5th Avenue from the RCA Building to Central Park. As Colin wrote in Volume 3 of As I Was Saying: Urbanistics, “…to the south of the Circo Massimo (which Steven always insisted is a version of Rockefeller Center—though I don’t understand why), I believe we were elegantly lucid.”6
There was always an issue of how to relate the four hills conceptually. It was discussed frequently and remained a question right until the end. Two sketches (Fig. 12), one by Colin and one by me, show the two opposite strategies that we discussed: a continuous connected solid or a collision of disconnected fields. One was a continuous, blended, contextual fabric with large public spaces, the other a collage-like juxtaposition of four independently designed areas on top of each hill. The choice was more a question of what was logically possible given the steep slopes. In the end, because of the introduction of the garden and French allées, we did neither one exclusively, as you will see.
The huge empty space of the Circus Maximus was, of course, the inhibiting elephant in the plan for our sector. It was strangely hard to reconcile its size and placement, because it was too big to simply be built over with buildings like 6 Rowe (1996/3): 153.

Michael Dennis
The population of Imperial Rome was about 1,000,000. By the 6th century, however, the city had shrunk to a small area within the Aurelian walls and contained barely 20,000 inhabitants. By the mid-18th century, Renaissance and Baroque Rome had been rebuilt over the ancient Roman core and the population had risen to nearly 150,000 inhabitants. This was the Rome depicted in the famous 1748 plan by Giambattista Nolli. It was also nominally the extent of the city until the late 19th century and is still the heart of the city today. It is the Rome revered by architects and the part of the city where students and teachers go to study architecture and urbanism. (No one goes to Prati for example).
This, the centro storico, is distinct in a contemporary aerial plan. Its dense urban fabric of mostly irregular blocks and very narrow streets contrasts sharply with the surrounding gridded neighborhoods planned during massive urban expansion in the late 19th and early 20th centuries. These surrounding areas generally have bigger, more regular blocks, and notably wider streets (frontispiece).
Colin Rowe had a ‘good eye’. His visual acuity, coupled with extensive historical knowledge, total recall, and verbal dexterity, enabled him to imbue inanimate forms with a vitality that rendered complex ideas visible even to the uninitiated. This was his true talent. He was interested in ideas—complex ideas. He was interested in talking about them, sharing them, and promoting them. He was also interested in the city, but he was not an urbanist.
Consequently, it is ironic that today he is arguably best known for his contribution to urbanism. Indeed, in the second half of the 20th century, Rowe was a major figure in the rediscovery of the city—the traditional city—in contrast to the so-called Modernist city. This is especially remarkable since he never designed a plan, never drew a plan, and, prior to 1963, there was virtually no evidence of his interest in urban design. He accomplished everything by teaching, lecturing, and writing. But, while Colin Rowe’s contributions to both architecture and
frontispiece: Aerial plan of Rome, 2019. Centro storico from Pianta di Roma by Giambattista Nolli, 1748, superimposed (M. Dennis).
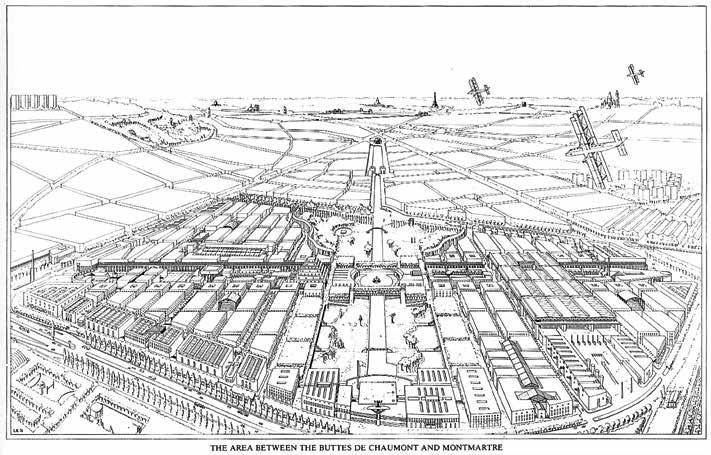
The Rationalist movement in Europe was massively important, but with the passage of time, the clearest urban voice to emerge was that of Léon Krier. Others, such as Maurice Culot and the School of La Cambre in Belgium, were—like Rob Krier—involved with reconstruction through “urban interventions”. Aldo Rossi reexamined architecture’s role in the city. But it was Léon that attacked the idea of the whole city. As Andrés Duany observed:
What Leo actually did at the crucial point in the ‘60s and early ‘70s was that he pulled the trigger and actually drew the entire city. No one for 40 years had drawn the city. The project at La Villette was the first time that all of the elements of the city—the streets, the roads, the civic buildings, the mixed-use, the places to work—first appeared.
The project for La Villette was urban design on the level of town planning, not urban intervention, and Léon went on to outline the revisionist principles of the city (Fig. 28). These early projects adhered to the time-honored principles of grid planning that had existed for at least 2,500 years. Up until this time, there were no irregular planned towns, but that was about to change.
To reiterate: there have been planned towns (grids), and cumulative cities. But there have also been composite cities such as Jaipur and Palermo, and these are inspiring. If Jaipur is a grid plan that gradually became a composite city, Palermo is a city of circumstance that became a composite city.

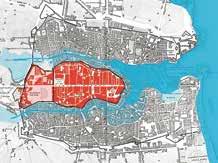
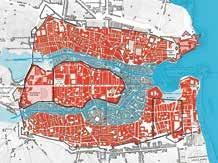
Before there was the city of Palermo, there was a lake, two rivers, and a harbor. The original Phoenician settlement was a fortified area on the high ground between the rivers. This settlement was extended down to the harbor, and the expanded city became known as “The Phoenician Foot” (Fig. 30). This was the extent of the city throughout the Roman Empire. After the Arabs conquered Sicily in the 9th century, they began to have trouble with the native population and established a fortified area near the harbor. Gradually, the areas outside the rivers were built up (Fig. 31). In the 15th century, the rivers were diverted or channeled, and the valleys were filled in. The central spine was extended to the sea in the late 16th century, and in 1605, the cardo was cut through. This was the extent of the city until the mid-19th century (Fig. 29).
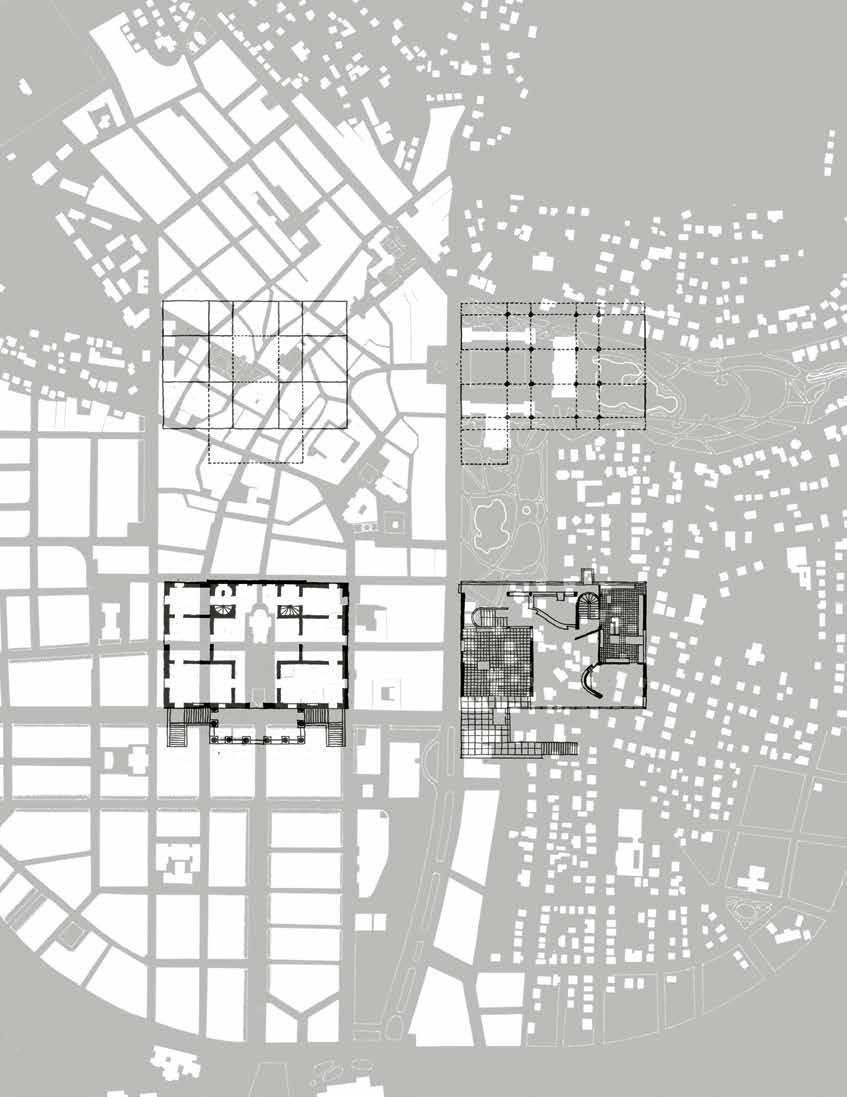
Antonio Pietro Latini
The disciplinary development of Colin Rowe and the various but remarkably consistent production of the “creative group”1 that consolidated around him, starting in the 1960s, were among the main factors of a broadly shared and largely successful disciplinary attempt. A recognizable structure was restored to the urban design praxis; values and methodological tools were provided and effectively deployable for use in a wide range of applications.
Principles and design rationales, both products of this development, are elements of a system that starts emerging in the late 1940s and is transformed by addition during the next twenty-five years. Like the neck of an hourglass, Rowe and his circle seem to have been able to accumulate, select, and use for reference a generous and yet complex and contradictory tangle of ideas, concepts, methods, and models, variously available in a world of cultural dynamics. Cleverly compared, combined, and conflated, and despite their resistance to a linear reading, these ideas were subsequently spread through the multiple forms and geographies of physical, academic, and professional venues.
Thus, Rowe’s extraordinary stand seems to rest, not on the originality of his inventions, but on his exceptional ability to contribute to the needs of design—and especially urban design—by making a system out of different pieces of knowledge, of combinations and of rationales found in the disciplinary and broader cultural debate. He was not a counter-current intellectual, then. Rather, he was unique in funnelling the vigor of the theoretical turbulence of the time to the use of design.
“Mathematics”
Colin Rowe published his first essay, “The Mathematics of the Ideal Villa”, in the March 1947 issue of The Architectural Review2 (Fig. 1). It was destined to have multiple impacts: on a new way of looking at Modern Architecture, on
frontispiece:
Superimposition of diagrams from the “The Mathematics of the Ideal Villa” and figure/ ground reversal drawing of Wiesbaden by Wayne Copper. Graphic design by J. Tice.
1 Here I adopt the expression “creative group” in the sense described in De Masi, Domenico, ed., L’emozione e la regola. I gruppi creativi in Europa dal 1850 al 1950, Editori Laterza, Roma –Bari, 1989, because it seems to me particularly apt to indicate the collective activity and the dynamics of Rowe’s group before, during, and after his tenure at Cornell University.
2 Rowe, Colin, “The Mathematics of the Ideal Villa. Palladio and Le Corbusier compared”, The Architectural Review CI (603), Mar 1947: 101-04, also in Rowe, Colin, The Mathematics of the Ideal Villa and Other Essays, MIT Press, Cambridge, MA, and London, 1976: 1-27.
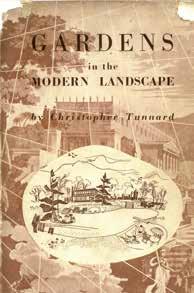

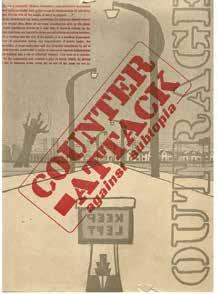
50 Caragonne, Alexander, The Texas Rangers: Notes from an Architectural Underground, MIT Press, Cambridge, MA, and London, 1995: Appendix 7.
51 Ockman, Joan; Sachs, Avigail, “1945-1968. Modernism Takes Command”, in Ockman, Joan, ed., Architecture School: Three Centuries of Educating Architects in North America, MIT Press, Cambridge, MA, and London, 2012: 139, and Stern and Stamp (2016): 97-99.
52 In 1952, Scully and his co-author, Antoinette Downing, won the Alice Davis Hitchcock Award for their book The Architectural Heritage of Newport
53 Germany, Lisa, Harwell Hamilton Harris, University of California Press, Berkeley, Los Angeles, and London, 1991: 217n.
54 Tunnard, Christopher, Gardens in the Modern Landscape, Architectural Press, London, (1938) 1948.
55 Jacques and Woudstra (2009): 42-43, 48-70.
56 Stern and Stamp (2016): 150.
57 The editor, “Exterior Furnishing or Sharawaggi: The Art of Making Urban Landscape”, The Architectural Review XCV (565), Jan 1944: 5. Tunnard (1948): 61. As Pevsner’s Pioneers of Modern Design [Pevsner, Nikolaus, Pioneers of Modern Design: From William Morris to Walter Gropius, The Museum of Modern Art, New York, (1936) 1949] had derived the beginning of the Modern Movement from the English Arts and Crafts, Tunnard’s book (illustrated by Gordon Cullen) described the English Picturesque roots of Modernism.
58 Tunnard, Christopher, ed., “Man Made America”, a special number of The Architectural Review, Dec 1950. Subject and title will be resumed in a successful book that he later wrote with Boris Pushkarev: Tunnard, Christopher; Pushkarev, Boris, Man-made America: Chaos or Control? An Inquiry into Selected Problems of Design in the Urbanized Landscape, Yale University Press, New Haven and London, 1963.
The mere fact that Tunnard’s book, Gardens in the Modern Landscape, appears among the readings that Rowe advised to his students at the University of Texas, in the mid-1950s,50 is not sufficient to assume a disciplinary debt (Fig. 6). However, the presence of Tunnard at Yale in a key position adds to a picture revealing the eclectic and inclusive atmosphere in that university, also favored by the chairman of the Department of Architecture, George Howe, beginning in January 1950.51 That atmosphere was fertile ground for a coetaneous of Rowe, Vincent Scully, who would contribute to turning the spotlight of historiography and criticism on minor, ordinary and vernacular architecture.52 Also, Harwell Hamilton Harris, who was an advocate at this point of the ‘regionalism of liberation’ in architecture, was a visiting critic at Yale immediately before his moving to Austin in the fall of 1951, to become director of the new architecture program at the University of Texas, and again in late 1952.53 It is not unlikely that Rowe, arriving at Yale in September 1951, became aware of Harris’ presence.
Tunnard was a Canadian landscape designer educated in a British Arts and Crafts environment. After his articles that had been published in the Review were collected in the 1938 book Gardens in the Modern Landscape, 54 he had been invited by Dean Hudnut and Gropius to teach at Harvard, where he had remained until the end of 1942.55 During that period, however, “Tunnard came under the influence of Joseph Hudnut—both men were increasingly disillusioned with Modernism and opposed to Gropius’ view of urbanism”.56 His new position, starting in 1945 at Yale, marks not only a change of interest from landscape to city planning—but this is, in fact, an urban design that echoes Townscape modes. Tunnard moves away from Modernist orthodoxy towards a milieu of a more complex sensitivity that is closer to the themes of the Modern Reform.
Interestingly enough, in one of the founding texts of the Townscape movement, Tunnard had been credited by Hubert de Cronin Hastings with having reintroduced the Picturesque term sharawaggi, which later became one of the buzzwords in the Townscape architectural vocabulary.57 In 1950, Tunnard was the editor of a special issue of The Architectural Review58—including an article

by Hitchcock—that resulted in a heated disciplinary debate and would be a reference for the most well-known special issues of the Review, “Outrage” and “Counter-Attack”, produced by the Townscape group five and six years later59 (Fig. 7, 8). Both the form and contents of that 1950 issue reinforce the interpretation of Tunnard as one fully involved in the Townscape movement.60 His activity is an important testimony to the influence of the British Townscape culture on the birth of American urban design as an academic and disciplinary field.61
In an article of the same year, Tunnard defended the City Beautiful tradition which he believed had been undeservingly denigrated in the recent past. He praised it for its ability to express “collaboration”, “coordination”, and “sense of unity”.62 And in another lengthy article published in October 1951,63 he argued for a renewed “creative urbanism”, an artistic, visual, three-dimensional civic design, looking for beauty, variety, and decoration, and based on care for the relationship among buildings, history, and continuity with the past. Tunnard’s contribution to the 1948 MoMA symposium “What is Happening to Modern Architecture?” indicated his interest in public taste and historical precedents as correctives to the course of Modern Architecture.64 If we had to assign Tunnard to one of the two parties in play, we would, indeed, opt for including him in the Modern Reformist party.
opposite left to right:
Fig. 6. Book cover of Gardens in the Modern Landscape, Christopher Tunnard, 1938.
Fig. 7. Journal cover of “Outrage”, The Architectural Review, 1955.
Fig. 8. Journal cover of “Counter-Attack against subtopia”, The Architectural Review, 1956
inset:
Fig. 9. “CASEBOOK : SERIAL VISION ”, from Townscape, Gordon Cullen, 1961.
All things considered, it is not surprising that Rowe’s stay at Yale, along with his subsequent North American journey prompted by Hitchcock65 to look at Wright’s houses, may have been a stimulus to his shift in interest from the “linear” towards the “picturesque”, to use Wölfflin’s categories. This assumption seems to be supported by Rowe’s essay “Character and Composition”, completed in 1953–54 but set and matured in the Yale period.66 This essay, rather than a reprimand of the picturesque “Englishness” that Pevsner and the Townscape movement had started promoting, seems a re-appropriation of picturesque issues through a more profound interpretation, sub specie historiae.
59 “Outrage” was published in June 1955, “Counterattack” in December 1956. For an account of the surrounding dynamics: Gosling, David, The Evolution of American Urban Design, John Wiley & Sons Ltd., Chichester, 2003: 42-47.
60 Macarthur and Aitchison (2010): 16.
61 Orillard, Clément, “Tracing urban design’s ‘Townscape’ origins: some relationships between a British editorial policy and an American academic field in the 1950s”, Urban History 36 (2), 2009: 284-302, offers an account of the evolution of Townscape, the beginnings of urban design in the U.S. and their cross-fertilizations.
62 Tunnard, Christopher, “A City Called Beautiful”, Journal of the Society of Architectural Historians 9, (1/2), Mar – May 1950: 31-36.
63 Tunnard, Christopher, “Creative Urbanism”, The Town Planning Review 22 (3), Oct 1951: 21636.
64 Canizaro (2007): 293.
65 Eisenman, Peter, “The Rowe synthesis”, in Marzo (2010): 49. Eisenman reminds us that in that period, Hitchcock himself was preparing his book on English Victorian architecture: Hitchcock, Henry-Russell, Early Victorian Architecture in Britain, Yale University Press, New Haven, 1954.
66 Rowe, Colin, “Character and Composition or Some Vicissitudes of Architectural Vocabulary in the Nineteenth Century”, Oppositions 2, Jan 1974, also in Rowe (1976): 59-87, where it is said to have been written in 1953-54. References to this text are in Rowe’s letters to his parents of May 11, 1952 and to Hitchcock of May 6, 1953 and of December 29, 1953, where it is said to have been completed about six weeks before: Naegele (2016).
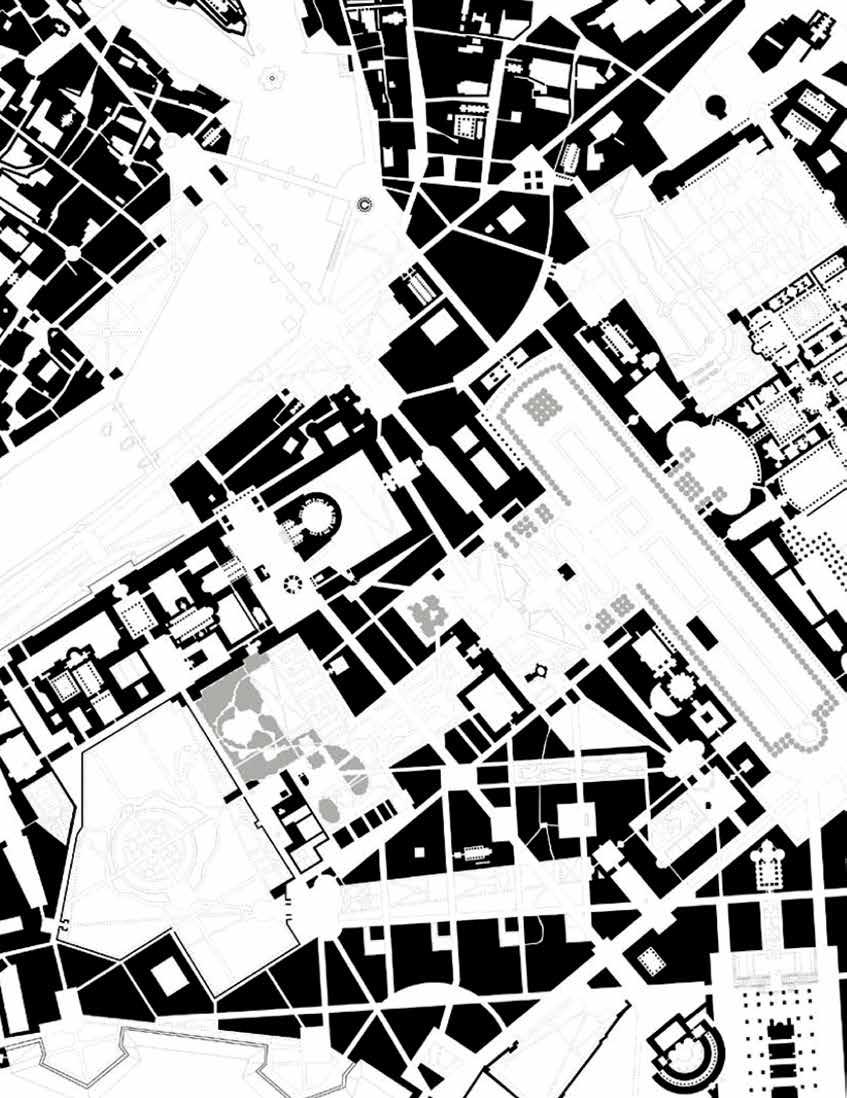
Charles Graves
Colin Rowe introduced and continued to advocate the use of the figure/ground drawing as a design tool during his tenure at Cornell University as head of the Urban Design Studio from 1963 to 1990. Even though these characteristic black and white drawings and related versions are well known today, and even though it is a basic tool in the arsenal of urban designers and planners, there remain many unanswered questions surrounding the origins and evolution of this seemingly simple drawing instrument.
Overview
By 1964 Rowe’s students were implementing the figure/ground as a standard tool for presenting their work. In his 1967 Cornell thesis, “The Figure/Grounds”, Wayne Copper described its importance for designing at the urban scale. Over the next decade the figure/ground drawing became the standard format in the studio for imparting a particularly cogent understanding of urban settings and site conditions. Meanwhile, research by Rowe and his students revealed new sources to produce meaningful figure/ground analyses. In Rowe’s 1971 publication of “Transparency: Literal and Phenomenal Part II,”1 he first discussed the gestalt theory of figure/ground in relation to architectural (facade) analysis. In 1978 Rowe and Fred Koetter published their seminal Collage City in which they detailed the use of the figure/ground drawing in urban analysis and design. In the same year, Rowe and his design team published “Roma interrotta”. There they further demonstrated how figure/ground could be linked to the conception of public/private space implicit in Giambattista Nolli’s famous 1748 plan of Rome. Rowe’s later years at Cornell expanded the repertoire to include a broad range of city plans as well as landscape examples, especially those derived from Italian Renaissance gardens. All of these were rendered through the use of black or hatched poché for buildings and landscape volumes and white for open space.
By the 1980s and 1990s the figure/ground became an accepted method for both urban analysis and design by many in the profession and the academy. Perhaps the very acceptance of this technique set the stage for a contrarian position
frontispiece: Roma interrotta, detail by Colin Rowe with Steven Peterson, Judith DiMaio and Peter Carl, 1979 (digital image by Charles Graves).
1 Rowe, Colin; Slutzky, Robert, “Transparency: Literal and Phenomenal, Part II ”, Perspecta, 13/14, 1971: 287-301.

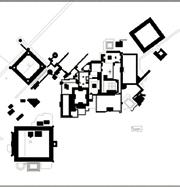


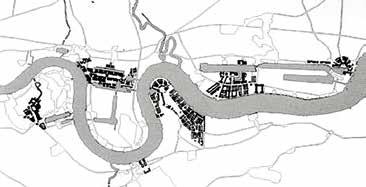
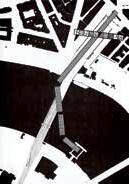



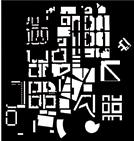
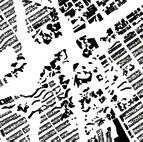
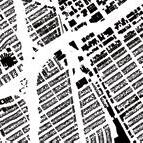
the overall urban project and these methods were eventually incorporated into Rowe’s Urban Design Studio. In the early years students would render axonometric drawings of their urban designs and build physical models. This was expanded to include aerial perspectives, as shown in the roundel type drawing in Michael Manfredi’s 1978 thesis, “Urban Development for Upper Manhattan” (Fig. 22). It wasn’t until Craig Nealy’s 1981 thesis, “Project for Burlington, Vermont”, however, that the eye-level perspective was finally introduced (Fig. 23).
Rowe introduced his students to Italian Gardens of the Renaissance,37 one of many books he shared from his private library (Fig. 25). Published in 1926 by two young British fifth-year students, J. C. Shepherd and G. A. Jellicoe, the book would become an influential reference in the design studio for two reasons. First, it reinforced and amplified design principles taken from Italian Renaissance landscape design, a new avenue of exploration. Secondly, it reinforced the studio’s figure/ground drawing preoccupations, albeit using landscape elements rather than building mass, streets, and piazze. Shepherd and Jellicoe drew plans and sections of numerous gardens basing their technique on the drawing style of the École des Beaux-Arts. The foliage cut in a tight topiary style is shown in a similar dark figure/ground type fabric while the allées and parterres, rendered as the light void in between, as spatially equivalent to squares and streets. The analogy to the city figure/ground plans already familiar in the Studio facilitated a seamless transition between the two (Fig. 19a).
The Milwaukee Lakefront Design Competition, 1980, designed by Rowe, Douglas Fredericks, Lee Hodgen, and Derek Tynan, illustrates the use of figure/ground incorporating precedents derived from Italian Renaissance gardens (Fig. 24).
A late project from Rowe’s Urban Design Studio, “Piazza Augusto Imperatore” in Rome, exemplifies all of the periods of his tenure at Cornell. A contribution to the “1987 Milano Triennale Nove Progetti per Nove Città”, the proposal was designed by Rowe, Matthew Bell, Robert Goodill, Kevin Hinders, Brian Kelly, Cheryl O’Neil, and Paolo Berdini; the latter served as the occasional critic. Although small in scale compared to earlier studio projects, the design is quite complex. In the tradition of the Nolli/Roma interrota design, the ground floor plans for all interior public spaces have been designed. Primary facades have been rendered, both in aerial and eye-level perspective, and landscape elements, albeit minimal, have been incorporated as well (Fig. 26).
In the late 1970s and ’80s figure/ground drawings began to appear in both the professional design world and other urban design schools, albeit reinterpreted (Fig. 27a–27j). For the 1971 City Centre of Leinfelden Project, Leon Krier shows the urban design plan in figure/ground format with the massing as hatched, similar to the style found in the Nolli Plan (Fig. 27a).38 In 1977 Klaus Herdeg published Formal Structure in Indian Architecture.39 This is one of the first contemporary figure/ ground analyses of urban fabric in regions outside the Western World (Fig. 27b). At the same time the thesis project by Zaha Hadid from the Architectural
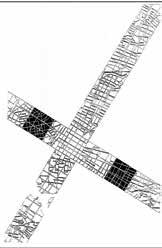
Fig. 27a. City Centre of Leinfelden Project, Leon Krier, 1971.
Fig. 27b. Figure/ground plans of Fathepur Sikri, from Formal Structure in Indian Architecture, Klaus Herdeg, 1977.
Fig. 27c. Campus plan study for the Carnegie Mellon campus Dennis, Clark & Associates/TAMS
Fig.27d. Plan for Canary Wharf, London, Koetter | Kim & Associates, ca. 1985.
Fig.27e. Thesis project, Zaha Hadid from the Architectural Association, 1977/78.
Fig. 27f. Suprematism No. 58, Kazimir Malevich, 1916.
Fig. 27g. Site plan, Vitra Firestation, Zaha Hadid, ca. 1990.
Fig. 27h. Almere, Holland Master Plan, Rem Koolhaas OMA , 1994.
Fig.27i. The Figural City / West L.A., project by Sarah Maansson, faculty of record, Peter Zellner, 2012.
Fig. 27j. Invisible Walls and The Cross from X-Urbanism: Architecture and the American City, Mario Gandelsonas, 1999.
37 Shepherd, J. C.; Jellicoe Geoffrey, Italian Gardens of the Renaissance, Scribner’s, New York, 1925.
38 Porphyrios Demetri, ed., “Leon Krier. Houses, Palaces, Cities”, AD Profile 54, 1984.
39 Herdeg, Klaus, Formal Structure in Indian Architecture, JAAP Rietman Art Books, New York, 1977.
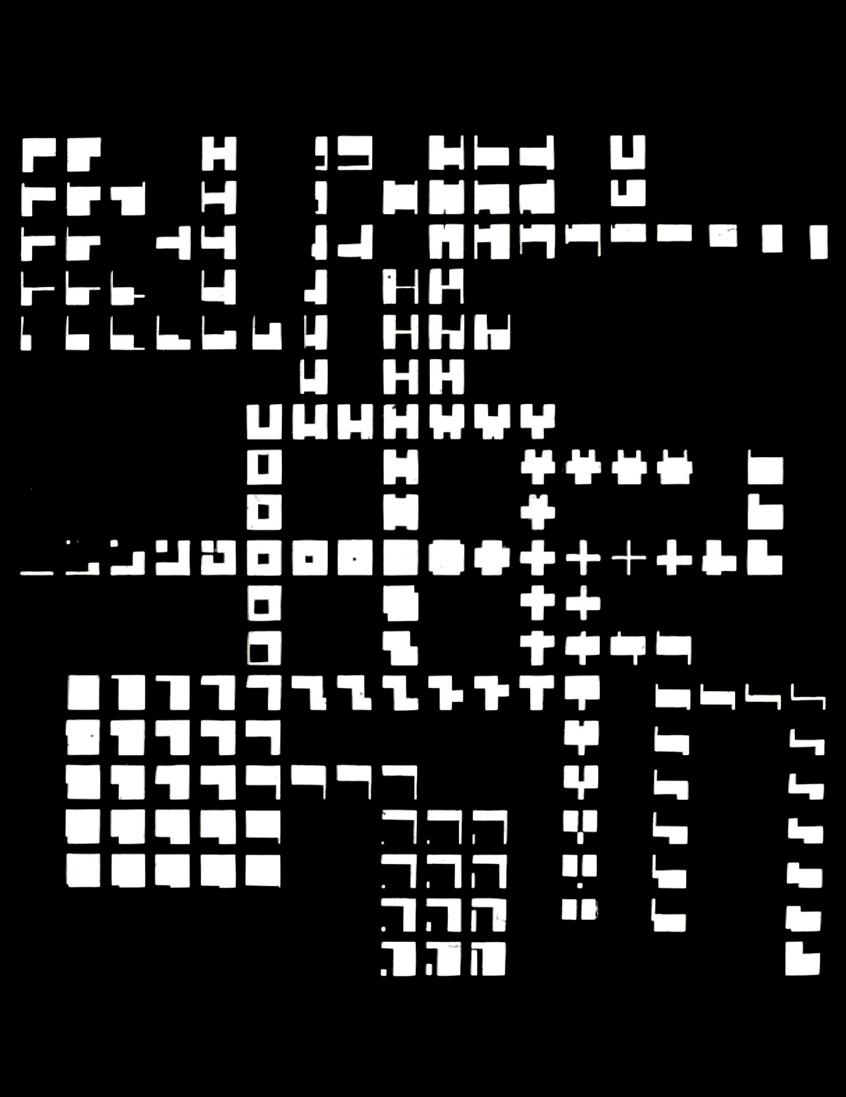
James T. Tice
In comparative biology, a philosophical division defines two opposing views: whether dinosaurs are ancestors of birds and hence whether they had feathers, or whether they did not.1 The debate has highlighted the tension between the idea of type espoused by one camp and the related idea of transformation of type promoted by the opposing group. Because architectural and urban studies have dedicated a great deal of attention to form type and transformation, the debate about the origin of birds as related to formal structure may shed light on our discipline.
In the most general sense, typology is the study of types and their taxonomic structure. A form type can be defined as any group or member of a group with shared formal structure. Transformation, as the root word “formation” and qualifying prefix “trans” suggests, is change in form. The essential dichotomy, then, between the two approaches is that the first, the study of types, defines boundaries while the second, transformation, transcends boundaries. In our example, the strict typologist argues that the type ‘bird’ is fundamentally different from reptilian species (warm blood vs. cold, brooding vs. non brooding of young and so forth) and, therefore, to propose a link between birds and dinosaurs would violate the fundamental principle of type and its reliance on stable characteristics. The transformation camp argues for fluidity between types, stressing commonalities that may defy otherwise accepted typological conventions, reflecting a belief in the inherent mutability of all things, perhaps channeling Heraclitus who maintained that one never steps into the same river twice. The advocates for transformation ask, if certain fundamental characteristics are held in common, why not others? If birds and dinosaurs share an erect stance and an aerated bone structure, why not feathers?
The following essay is the author’s reflection on type and transformation and related use and meaning as it was understood in the Urban Design Studio and the encircling undergraduate program at Cornell in the 1960s. Examples follow which demonstrate applications and their relevance for contemporary urban
frontispiece: “Transformation of a
Through
1 Padian, Kevin and Horner, John R., “Typology versus transformation in the origin of birds”, in TRENDS in Ecology & Evolution 17 (3), Mar 2002.


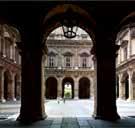
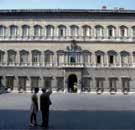

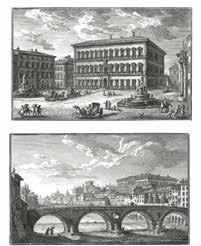
belvedere overlook the Via di Ripetta and the Porto di Ripetta by Alessandro Specchi, which in turn links to the Piazza del Popolo. From this strategic vantage point, the winding Tiber and open fields of Prati unfold to a distant perspective of the Vatican over a mile away, thus unifying the urban-country ensemble at the scale of the city. From a conceptual and perceptual view, the resulting configuration—ideal-regular-center versus circumstantial-irregular-perimeter—is a rational response that resolves the conflicts between type and context and object and space.
Although each of these two palazzi has a unique set of qualities that sets it apart from the other, both retain the defining characteristics of the type: relationship to a major piazza or piazze, prominent facade or facades, imposing building mass, internal cortile, loggia-belvedere, followed by a walled garden and extended landscape view. Especially significant is that the cortili of the Farnese and Borghese retain a simple geometric shape, one square (1:1), the other with the proportions of a square root of 2 rectangle (5:7). Both courtyards establish a stabilizing element with strong figural identity.
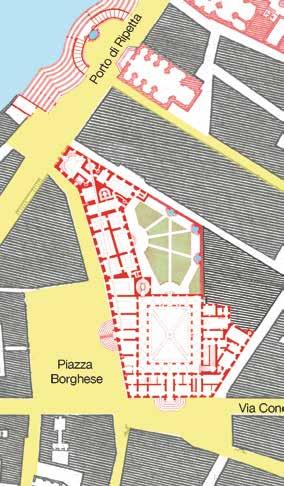

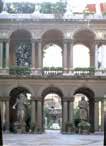
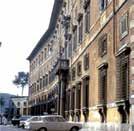
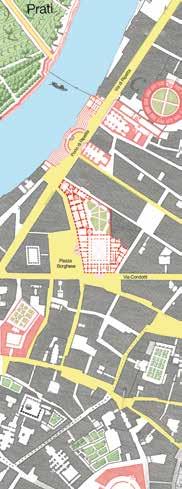
The Palazzo Farnese is essentially a simple compact cube. It has been referred to as a dado or dice. Romans fondly refer to the Palazzo Borghese with its more complex configuration as a cembalo, or harpsichord. The dado/cembalo dialogue follows. Farnese exhibits a nearly perfect state of equilibrium between disengaged object and adjacent space. In fact, the Piazza Farnese is an almost exact Jell-O mold of its palazzo, the palazzo structure measuring 76m by 55m and the piazza measuring approximating 76m by 54m. The Palazzo Borghese, with its irregular configuration, and its less regularized dual piazze, exhibits an imperfect state. Whereas the Farnese is detached on all sides, the Borghese is partially embedded in the urban fabric. One is an object in space the other defines space. The ideal Farnese provides a powerful urban identity in a design context which reinforces and extends that ideal. The Borghese accomplishes an equally powerful identity, maintaining its core ideal while incorporating complex contingencies on every side. The first strategy continues or absorbs the ideal order into its context; the second thrives on the tension between the palazzo and its misbehaving, contrarian, but ultimately resolved, context.


Stuart Cohen
Contextualism was a term that Steve Hurtt, Tom Schumacher, and I began using while students at Cornell University to describe the design strategies of Colin Rowe’s graduate Urban Design Studio in the late 1960s. Tom would subsequently write a description of these urban strategies in a 1971 article in Casabella. Steve would, in his 1983 article for The Cornell Journal, provide a useful developmental history of these design strategies. I was interested in extending the ideas of the Studio’s urban design strategies to the design of individual buildings, with respect to the idea of making additions and interventions based on existing conditions. For me, Contextualism seemed to have relevance with respect to the question of how we determine the starting point for the design of buildings (beyond program). In 1974, the second issue of Oppositions, a publication of the Institute for Architecture and Urban Studies in New York, carried my article, “Physical Context, Cultural Context: Including it All”. The subtitle was a play on the idea of “inclusivism” being put forward by Charles Moore and Robert Venturi, among others. I wished to point out that their, and Rowe’s, positions were not that far apart, although it was clear that the Venturi-Moore group were primarily interested in the inclusion of popular culture and what they celebrated as mundane imagery. Thus my inclusion of cultural context along with physical context in the title of my article.
My article on Contextualism for Inland Architect appeared about a decade later and was not intended to add anything new to the argument. At the time, I was teaching at the University of Illinois, Chicago. I taught a design studio and typically gave, depending on the year I was teaching, problems where both unusual site configurations, and adjacent (often party-wall) buildings, were intended to be strong design determinants. I also frequently gave building addition problems, where the existing building to be modified was a significant work of architecture, demanding consideration. In short, I believed that I was teaching the application of Rowe and his design Studio’s ideas.
The Inland Architect magazine, a storied Chicago publication of the 1890s and first part of the 20th century, had been resurrected in the late 1970s as a publication of the Chicago Chapter of the AIA . Nory Miller, who would later go on to
frontispiece: Map showing John Nash’s Regent Street, London over existing context, Waterloo Place to the Great Quadrant. From John White, Some Accounts of the Proposed Improvements of the Western Part of London, 1814. Color emphasis by Bacon.
Author’s note: As Regent Street is mentioned in the text, the author chose it as an example of a contexual reconfiguring of a city street that both removes and retains existing buildings while constructing new ones to suggest the street as an idealized condition. All illustrations appeared in Edmund Bacon’s, Design of Cities.

order. If this was a radically new meaning for the freestanding urban building, one that interpreted Modernism as if it were history, then Contextualism was conceived by Rowe’s students as conveying the opposite: reaffirming the physical experience and social value of a city of defined public spaces. Modernism had swept away history to symbolize progress, technology, and the overthrow of an aristocracy with which the historical styles were associated. However, by favoring a grandiose restructuring of the city, Modernism implicitly suggested the application of political power antithetical to its social program.
The political power required to execute grand schemes at the scale of a Haussmann in Paris or a Speer in Germany seemed not only gone forever, but un-American and un-democratic. What Rowe and his students sought were urban design strategies that were realistic in scope and possible today. Contextualism was one of these formal strategies along with ‘collage’ and the resolution of ‘collisions’ between areas of urban fabric. Their development at Cornell University has been described by Steven Hurtt in the second volume of The Cornell Journal of Architecture. Of these strategies, only collage saw urban design as the imposition of ideal images on an urban fabric. Each strategy involved interventions which required the designer to think in terms other than those of the closed, idealized composition. These interventions, although independent of one another within a city, were to collectively suggest two important things: first, that they had always been a part of the city; and second, and more importantly, that the city, no matter how random it was in reality, had a larger underlying structure that could be understood from the experience of these parts. Such design interventions were fragments implying the presence of a whole presumed to have once
been there. They were fragments not in the sense of being remains, but rather as part of an incomplete order capable of being extended. Thus, the Grand Plan, with its untenable political implications, was no longer perceived as a prerequisite for attempting to achieve cognitive order in a city. Order, it was believed, could be implied by the location of important parts—like cornerstones—rather than by the construction of the whole. Further, and perhaps more subtly, cities were to have the best of all possible worlds: order and variety.
Any discussion of the meaning of Contextualism or its role in contemporary architecture must understand that it was never intended as a theory for the design of cities; it was conceived as a set of strategies for building in cities. Its interpretation as a theory for the complete redesign of cities suggests a misunderstanding of its intended scope and of the body of explanatory writing about it. The criticism of Contextualism as fragmentary suggests a view of urban design only as the history of ideal form imposed on cities. The term Contextual literally means “of or pertaining to the context”, from the Latin contextus, or connection. To speak of a Contextual city or a Contextual environment confuses the idea of Contextualism. There is no such thing as a Contextual city, or a Contextual environment. We cannot speak of Contextual appearance and assume we know what this means without knowing what context is being referenced. To be Contextual cannot by definition suggest an a priori preference for any set of architectural or urban forms. Contextualism proposes the establishment of physical continuities between adjacent buildings. Many models that satisfy this dictate come to mind, from the picturesque buildings of medieval towns to Regent Street, London. In London, Nash’s buildings and new street alignments were clearly ‘imposed’ on the fabric of the city. The measure of their Contextualism or anti-Contextualism is not the degree to which they actually reconfigured the city, but the degree of their physical integration into the resulting form. Do they suggest that they had always been a part of the city, and do they suggest that they are part of a larger underlying order?
Crucial to the agenda of Contextualism is the understanding that the legibility of the city depends on the clear hierarchy of its parts. The biggest, tallest, or most prominently located buildings were always the most important buildings in a city. These were usually the public institutions. Uniqueness of construction, materials, or architectural form also reinforced a building’s importance. Cities were understandable in these terms when only the most important buildings, such as the cathedral, stood out. In a city where all the buildings were attached to one another, freestanding buildings took on a great importance. If this is our typological understanding of the city (as opposed to the town or the suburb), then the freestanding building or otherwise uniquely distinguished buildings should house the most important public institutions. However, this is no longer the case, and our ability to understand the city in these terms has been undermined by the use of Modern architecture’s preferred building types: the point block, the tower, and the slab. These freestanding structures were the building blocks not just of Modern architecture’s theoretical “City of Tomorrow”, but of the urban renewal projects and subsequent commercial development that disfigured the space of most American cities. Thus, the first step in re-establishing urban sense in the practice of architecture is to teach architects to see the city as spaces as well as buildings, and to ask themselves, Am I really building the most

Dhiru A. Thadani
For many not fortunate to have studied at Cornell under Colin Rowe and benefited from his enormous intellect, his writing could be inspirational as well as difficult. I had struggled to read his essays in The Mathematics of the Ideal Villa1 and they introduced me to architectural thought unlike anything that I had been exposed to in my undergraduate and graduate education. For me it was a wake-up call. I realized that my studies had not ended at graduation, for there was an infinite world of architectural and urban theory to be investigated, analyzed, and shared.
What ignited my curiosity while researching Rowe was the figure/ground graphic representation of cities and the urban theories extracted from the examination of these drawings. The black and white figure/ground depiction of solid objects and voids appealed to my visual sensibility. Prior to my undergraduate and graduate architectural studies in Washington, D.C. , I had come of age in Bombay, a walkable city of five million residents. The suburban landscape of America was somewhat foreign to me, for although I had experienced it first hand, I didn’t understand the widespread attraction to this environment that was so antithetical to my own background. Using the representational technique promoted by Rowe, I was able to read, analyze, and comprehend placemaking within a town or city in very different environments that were both spatially and culturally diverse.
I began teaching in 1980 at Catholic University of America (CUA ) with Peter Hetzel, who later became my professional partner. Teaching proved to be an opportunity for structured reflection of my beliefs regarding architecture and urbanism. From 1983 to 1986, I was fortunate to teach in the CUA Summer Program in Architecture alongside several faculty and scholars who were well-versed in Rowe’s teachings on urban design and the city.2 I had already been exposed to Andrés Duany and Elizabeth Plater-Zyberk’s contextual investigations of Southern towns used by them in designing the traditional town and implementing formbased coding for Seaside, Florida. Duany and Plater-Zyberk were resurrecting strategies to make buildings behave responsibly within the urban fabric. While employing a set of prescriptive rules that dictated the building morphology and disposition on the site, form-based codes were proving that they could foster predictable built results and high quality public realms.
frontispiece: Léon Krier’s 1985 Completion of Washington, D.C. plan superimposed on Pierre Charles L’Enfant’s area map.
Note: All drawings made by and copyright held by Dhiru Thadani.
1 The Mathematics of the Ideal Villa and Other Essays, by Colin Rowe, was published in 1976. These essays were written decades ago but they’re still enormously valuable and relevant. The first essay, from which the book takes its title, is an analysis of the geometrical and proportional similarities between Le Corbusier’s Villa Stein at Garches and Palladio’s Villa Malcontenta.
2 The CUA Summer Program faculty between 1983 and 1986 included: Jonathan Barnett, Tom Beeby, Alan Chimacoff, Steven Hurtt, John McDermott, Alan Plattus, Tom Schumacher, and Roger Sherwood.


Note: All plans on this spread are drawn at the same scale
6 The six founders of the Congress for the New Urbanism are Peter Calthorpe, Andrés Duany, Elizabeth Moule, Elizabeth Plater-Zyberk, Stefanos Polyzoides, and Dan Solomon.
7 The Congrès Internationaux d’Architecture Moderne (CIAM), or International Congress of Modern Architecture, was an organization founded in 1928 and disbanded in 1959. The organization’s main objective was spreading the principles of the Modern Movement. It was responsible for a series of events and congresses arranged across Europe by the most prominent Modernists architects of the time and focused on all the main domains of architecture—landscape, urbanism, industrial design, construction, and city planning, among others.


on segregation of uses and dependence on private automobiles for mobility. Historic downtowns and Main Streets had been disinvested, urban renewal had destroyed many neighborhoods and these historic neighborhoods and previously thriving communities were losing populations.
In the spring of 1993, I was a visiting critic at the University of Miami and I spent my non-teaching hours at Andrés Duany and Elizabeth Plater-Zyberk’s office in the Little Havana neighborhood. The two partners were in conversation with four West Coast architects6 who were equally concerned about the proliferation of suburban sprawl and failing cities across the U.S. Encouraged by Léon Krier to emulate the International Congress of Modern Architecture


(CIAM ),7 the Congress for the New Urbanism (CNU ) was founded mid-year. I was able to help organize the first CNU Congress in Alexandria, Virginia that was held in August 1993.8 It is interesting to note that there was much cross-pollination between the early new urbanists and students or colleagues of Colin Rowe. These included Michael Dennis, Steve Hurtt, and Steven Peterson, who presented at the first congress.9
The New Urbanism movement united urban designers, architects, planners, developers, and engineers around the belief that the physical environment had an impact on the quality of life. The built environment affected everyone’s chance to thrive, be safe, happy, healthy, and live a prosperous life. It was clear to the New

8 Shortly after the first CNU Congress, in November 1993, the first book on New Urbanism titled The New Urbanism: Toward an Architecture of Community by Peter Katz was published. Among the projects included was Lake West, designed by Cornell graduates Steven Peterson, Barbara Littenberg and Blake Middleton. The essay by Vincent Scully ties in the Yale School of Architecture connection to New Urbanism.
9 Like many of Rowe’s students who have presented at CNU congresses, Tom Schumacher taught a single-speaker session on the design of facades at CNU XI held in Washington, D.C., in 2003.

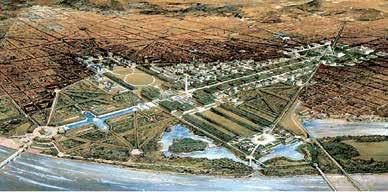

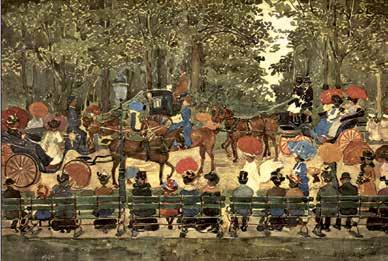
James T. Tice
“All the world’s a stage.”
As You Like It
William Shakespeare
It is the premise of this essay that the Renaissance stage and the three stage sets—the Comic, Tragic and Satyric—conceived, described, and depicted by Sebastiano Serlio represent the first crystallization of a spatial and iconographic construct that presaged the development of Western cities from the Renaissance to the mid-20th century.1 First evident in Europe, that construct also arrived in the Americas with colonizing settlement. In the U.S. it survived, almost as a subconscious referent, in countless cities and towns through the 19th century. Then it burst forth into full consciousness and deliberate expression with the Chicago World’s Fair of 1893 and then spread as a national movement for ‘civic’ improvement. By the mid-20th century, it had shaped U.S. cities, towns, parks, and suburbs at every scale from small buildings to entire cities and national parks. However, the Modern movement, with its attendant attitudes toward architecture and planning, brought about a new paradigm antithetical to any defined spatial structure in the city and seemingly immune to iconography. Its anti-urban bias and its attack on ‘meaning’ swept aside the Serlian construct. As a reassessment of a Modernist hegemony is underway, a new pluralist and interpretative understanding of our cities makes room for Serlio. His three stage sets can serve as a critical commentary, one which benefits the ongoing debate about contemporary architecture, urban design, and landscape and, indeed, the very nature of all three as contributors to the city. This essay is a reappraisal of a tradition that had informed the act of making cities for 400 years. It suggests that the U.S. can be thought of as an illustration—a ‘theater of realization’—of Sebastiano Serlio’s stage sets with deep relevance for contemporary urban design.2
The idea of theater, whether real or metaphorical, requires space for both spectacle and spectator. During the Renaissance, architects conceived and built architectural and landscape settings for plays, spectacles, and other forms of pageantry. In some cases, this could mean transforming the city or landscape into a temporary theater that might last a day. In some instances, it meant building a dedicated performance space in classically inspired salons, theater houses, or
frontispiece top to bottom:
Scena Comica
U.S. Strip Highway, ca. 1970.
Photo: Luke Sharrett.
Scena Tragica
Washington, D. C. McMillan Plan, 1902.
Scena Sayrica
The Mall, Central Park, Maurice Prendergast, 1901.
1 Serlio uses the word scena or scene for stage set, rather than strada, street. I use ‘stage set’ or simply scena as it seems to be more spatially expansive with references to piazze and piazzette John Onians, in Bearers of Meaning, asserts that Sansovino’s library in the Piazzetta San Marco was inspired by a Venetian stage set attributed to Serlio, ca. 1535. Stage sets by Peruzzi, Serlio’s mentor, and Serlio himself are less uniform than the narrow corridor streets designed in 1580 by Scamozzi for the Teatro Olimpico. It seems we are so accustomed to the dramatic perspectives realized by Scamozzi in Vicenza that we have tended to impose the designation “street” on the more ample spaces depicted by Serlio. All images by Serlio in this essay are from the original 1545 French edition, courtesy of the Metropolitan Museum of Art. Later editions deviate from the original in some details, especially in the satyric scene.
2 I am indebted to Grahame Shane for his insights on this topic. For more extensive acknowledgments, see the Epilogue at the end of this essay. See also Krautheimer, Richard, “The Tragic and Comic Scenes of the Renaissance; the Baltimore and Urbino Panels”, Gazette des beaux-arts 33, 1948.

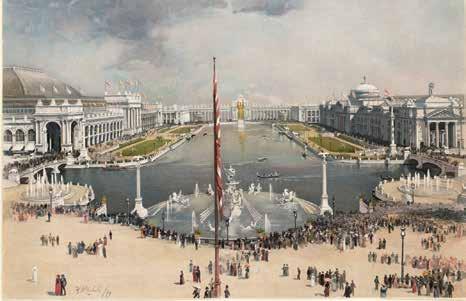

In post-Civil War America—aptly termed the “Brown Decades” by Lewis Mumford in his book of the same name—a national malaise became almost palpable. America’s lost innocence was exacerbated by social and economic upheavals. According to Modern architectural historiography, Chicago became the mythic theater where America’s Manifest Destiny would be tested: either strong and virile in its New World role or weak and servile to Old World masters. In Serlian terms, the three stages that emerge in Chicago in the 1890s are: the ‘comic’ Loop (William Le Baron Jenney and Holabird and Root); the ‘tragic’ 1893 Columbian Exposition (Daniel Burnham and Charles Follen McKim); and the ‘satyric’ suburbs such as Riverside (Frederick Law Olmsted, Calvert Vaux).
From the Fire to the Fair (Fig. 27, 28, 29)
below:
25 Another exception is the Newberry Library which was founded in 1887 and opened
After the devastating fire of 1871, Chicago’s urban center was being rebuilt in the rough and tumble arena of unbridled commercial interests of the salesman and entrepreneur. It had essentially two theaters of architectural production. One was the central business Loop dedicated to commerce and nearby industry; the other was the streetcar suburb, without much in between. And here we might again interject Serlio’s stage sets: the comic being the Loop; the satyric being the suburbs pushing against the former “Indian Territory” into newly settled agricultural land. What was missing, of course, was the tragic set. Indeed, the civic or aspirational identity of Chicago was hard to find except for a succession of modest city halls. The other exception was Sullivan’s Auditorium Building, but it was only made possible because it was embedded in a larger commercial enterprise. There were few prominent civic buildings in which Chicagoans could take pride: no concert halls, museums, or libraries could match those of Boston, Philadelphia, or New York.25


The Fair as Three Stage Sets: Midway, Court of Honor, Wooded Isle (Fig. 30, 31, 32)
After a modest display of America’s achievements at Philadelphia’s 1876 Centennial Fair, it was the 1893 World’s Columbian Exposition that presented the opportunity to prove to the world that America was ‘first among equals’. Chicago’s civic leaders and its architects had to convince the dubious East Coast power structure and their architects that they could ‘pull it off’. Their task was nothing less than to make America’s coming-of-age tangible in architectural and urban terms. Rather than individual buildings loosely related to one another, as was the case in Philadelphia, the Chicago Fair was planned as a complex urban landscape grouping with services, sophisticated infrastructure, and distinct places within its larger structure. Montgomery Schuyler notes, “The success [of the Fair] is first of all a success of unity, a triumph of ensemble”.26
The Fair’s reception on the national stage was a resounding popular success.27 The Fair provided an idealized urban vision that demonstrated that the host city of Chicago could be elevated to be more than, in Burnham’s words, “a place for sticking pigs”. The Fair was quite literally a stage set made of plaster and paint, as several of its critics declared with pejorative intent. As was typical of such events of the day, the buildings were temporary. But, unlike any previous spectacle of its kind, it was arguably the Serlian theatricality of the Chicago World’s Fair that was one of the primary reasons for its tremendous popular success. Its impact on American architecture and urbanism lasted for the next fifty years. The three parts of the Fair, the Midway Pleasance, the Court of Honor, and the Wooded Isle, created an uncanny realization of Serlio’s Renaissance stage sets conveying their attendant meanings ranging from the urban formal-informal to the wooded pastoral.28 In short, the Chicago Fair, over 130 years ago, gave America a dazzling example of the stage architecture of Serlio, an immense theater, a city within a city, in the semi-permanent context of an international exposition.
Given the Serlian categories above, the three parts of the Fair fall neatly into place. First, the Court of Honor-tragic is the appropriate setting for the heroic civic leader and architect. Lined with classical temples, it is populated by respectable citizens hungry for cultural enlightenment, or perhaps, less generously, the country bumpkin or recently arrived immigrant, overwhelmed by the trappings


Chicago World’s Fair, 1893 by Burnham and Root, et al.
above left to right: Fig. 30. Midway Plaisance.
Fig. 31. Court of Honor.
Fig. 32. Wooded Lagoon Promenade. below:
Fig. 33. Iroquois dwellings near the Wooded Lagoon.
26 Quoted by Fitch, James Marston, American Building: The Historic Forces that Shaped It, Second Edition Revised and Enlarged, Houghton Mifflin Company, Boston, The Riverside Press, Cambridge, MA, 1966: 213.
27 According to Wikipedia, the Fair hosted 27 million visitors during its six-month run. Even more remarkably, the Fair occurred during an economic recession. [https://en.wikipedia.org/ wiki/World%27s_Columbian_Exposition].
28 For a general discussion, see Rowe, Colin, “Chicago Frame” in Mathematics of the Ideal Villa and Other Essays, MIT Press, Cambridge, MA. and London, 1976.

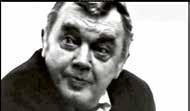
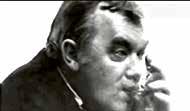
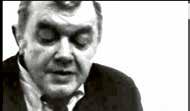
I presume architectural education to be a very simple matter; and the task of the educator I am convinced can be quite simply specific as follows: 1) to encourage the student to believe in architecture and Modern architecture; 2) to encourage the student to be skeptical about architecture and Modern architecture; and 3) then to cause the student to manipulate, with passion and intelligence, the subjects or objects of his conviction and doubt.
Architectural Education: USA, Lotus international, 27, 1980.
Is not precedent, and are not its connotations, the primary cement of society? Is not their recognition the ultimate guarantee of legitimate government, legal freedom, decent prosperity, and polite intercourse?
Precedent and Invention, The Harvard Architecture Review, 5, 1986.
Colin Rowe regarded the teaching of studio design and its concomitant learning to be a highly effective, rare, and unique form of education. He argued its potential for other disciplines, as did the 1996 Carnegie Foundation study Building Community by Ernest Boyer and Lee Mitgang.
The common theme for these essays is a ‘contextual’ or ‘site specific’ design approach. Rowe cast doubt on tabula rasa and utopian alternatives, for where to begin? How to generate possibilities, evaluate, and proceed? The existing city as precedent was the primary instrument for studio learning par excellence. It was the medium used as a source of ideas and the medium in which design performance was tested. The ideal, the abstract city, the city of the utopian philosophers, the city as idea with or without definite form, could little instruct. Even Le Corbusier’s utopian proposal for Paris shows it to have been responsive to the city’s deep structure. Contextualism can be seen as an ethical and practical mandate and means for re-examining cities. Any city with a ‘loaded’ context, like Buffalo, NY, was the operative paradigm for investigations into topographies and histories at once unique and commonplace allowing the student to invent designs both general and particular, moving backward and forward in history.
Dissemination of this Studio ‘method’ was given voice by the student work shown, described, and accompanied by essays in The Cornell Journal of Architecture from 1981 to 1991. It is illustrated in projects for 19th and early 20th century towns with canal systems and railway infrastructures in Illinois and Tennessee. This method has also been taught in seminars and in the domains of community service.
Rowe’s teaching was not limited to the Studio or lecture hall and could be highly personalized and impromptu. Questions asked by students prompted suggestions by Rowe: books to read, architectural or urban exemplars to study. His apartment, his ‘salon’, displayed prints, books, and furnishings that opened doors to worlds of ideas, material culture, and matters of taste, both temporal and timeless. Traveling with Rowe, the landscape became a font of historical incidents, related biographies, and a critique of regional character.
The Studio was central. It could appear vague, ill-defined, and ad hoc to outsiders but it radiated a mystique and the students always had a sense that they were on to something ‘big’. The exceptional work effort was undeniable. The University set the meeting time. Otherwise, standard course accoutrement was absent: no syllabus, goal statement, grading standards typical of formal architectural studios. What was evident were maps, aerial photographs, tracing paper, and flurries of intense activity. An esprit de corps was palpable, the productivity remarkable.
Circumstantially, a minimum three-semester program over two regular academic years assured overlapping classes, advanced students acted as mentors and guides to all things Rowe. Each new class was partly accidental. But Rowe’s colleagues directed students to him, and Rowe recruited others, many from the undergraduate program at Cornell. Most intentional was project site selection and absence of ‘program’ specifics. Rowe was skeptical of city planning, social science ‘facts’, and bureaucratic zoning standards. By contrast, the Studio operated in the thick of things, in the messy crucible of an evolving culture, specific to place, bringing history and identity to the fore.

Jerry A. Wells
I have written in The Cornell Journal of Architecture that there has been a tradition at Cornell that is fundamental to its unique success:
That architecture is greater than a single part, that it is not a stylized object existing on its own but is a product of its context and a contributor to that context; that architecture exists in history and that the history of architecture should therefore be taught as a discipline in conjunction with design, creating real respect for architecture and a context for ideas.1
That special tradition has been summarized most concisely over the years by the graduate Urban Design Studio under the direction of Colin Rowe. The body of work from that studio is highly theoretical and in many instances full of fantasy. I believe in facts. However, I believe that fantasy plays a parallel role with fact in most fields where design and creativity are involved. In his introduction to Five Architects, Colin wrote:
When, in the late Nineteen-Forties, modern architecture became established and institutionalized, necessarily, it lost something of its original meaning. Meaning, of course, it had never been supposed to possess. Theory and official exegesis had insisted that modern building was absolutely without iconographic content, that it was no more than the illustration of a program, a direct expression of social purpose. Modern architecture, it was pronounced, was simply a rational approach to building: it was a logical derivative from functional to technological facts; and—at the last analysis—it should be regarded in these terms, as no more than the inevitable result of twentieth century circumstances. There was very little recognition of meaning in all this. Indeed the need for symbolic content seemed finally to have been superseded; and it was thus that there emerged the spectacle of an architecture which claimed to be scientific but which—as we all know—was in reality profoundly sentimental. For very far from being as deeply involved as he supposed with the precise resolution of existing facts, the architect was (as he always is) far more intimately concerned with the physical embodiment of even more exacting fantasies.2
Fantasies—exacting fantasies—so much of life is like that and we can all be grateful.
frontispiece: The Cornell Journal of Architecture 1, 1981.
1 Wells, Jerry A., “Preface”, The Cornell Journal of Architecture 1, 1981: 2.
2 Vv. Aa., Five architects: Eisenman, Graves, Gwathmey, Hejduk, Meier, Oxford University Press, New York, (1972) 1975: 3.
Colin’s strategy for studying cities was an intense observation of the gestalt patterns that city structures make in a very abstract way. He initiated the figure/ ground drawing as a means of studying these particular analyses. It allowed one to see things one would not ordinarily see. It was primarily an analysis tool that related to cities, and of course related to the historical Nolli Plan of Rome. That means of analyzing cities was unique in schools of architecture at the time and allowed one to deal with abstract issues of cities in a way that was revolutionary. It also allowed one, if you knew about the patterns cities make, to understand cities’ historical evolution. In fact, we practiced analyzing cities we’d never even visited or seen by discussing the patterns they made and figuring out the dates. It was a fascinating time of my life—and I only understood that years after it happened.
Colin and I were friends for our entire adult lives. Therefore, I have a much different perception of him from most people. I knew him as a close personal friend and a colleague. I’ve read only a few of Colin’s finished books but I read almost everything Colin wrote as a manuscript that he was working on, before it became a finished book. Colin would arrive at my house at 2:00 or 3:00 in the morning. “Hi, Jerry, what do you think about this?” And he would start reading what he’d written on yellowed paper on his old typewriter. When you tried to explain to him that it was 3:00 in the morning, he would simply go on reading, disregarding your concern. He would return a few nights later with the revised version of what we’d discussed a few nights before. Of course, there were also many late nights at his house just discussing things. Most of Colin’s students know what I am talking about and cherish these memories. Being a student-friend of Colin was a 24–7 experience, one that I remember fondly.
When Mathias Ungers was named as chair at Cornell, Colin was at first a great supporter. In time they became disenchanted. I left Cornell in 1977 and went to USC in California. I came back in 1979 and was named chairman of the Department of Architecture in 1980 (in one’s absence one’s reputation grows larger). My first job was to make peace between Rowe and Ungers. To get them to talk to each other was a struggle, but in time they buried the hatchet. Ungers was still running one of the graduate studios for some time when I was chair. I ended up presiding over Ungers’s retirement.
As chair, I established a curriculum very similar to the curriculum at the University of Texas:
• The design studios primarily deal with demonstration and application of knowledge.
• The parallel courses would concentrate on the teaching of skills, technology, and history. These parallel courses relate to the expectations of the design studios and run parallel to them.
• Design teaching is based on five fundamental ideas:
1) That architectural space and its definition are important aspects of architecture.

2) That architecture is greater than a single part; that it is not a stylized object existing on its own but a product of its context and a contributor to that context.
3) That architecture exists in history and that the histor y and understanding of architecture and its analysis should therefore be taught as a discipline in conjunction with design, creating knowledge of precedents and real respect for architecture and a culture and context for ideas.
4) That ‘how’? and ‘why’? are still important questions.
5) That we cannot teach architecture, but we can teach students how to learn about architecture.
I created The Cornell Journal of Architecture, which proved that there was a pretty good school of architecture in upstate New York. I was amused to learn that at one point there used to be a Cornell Journal of Architecture on every desk at Harvard.


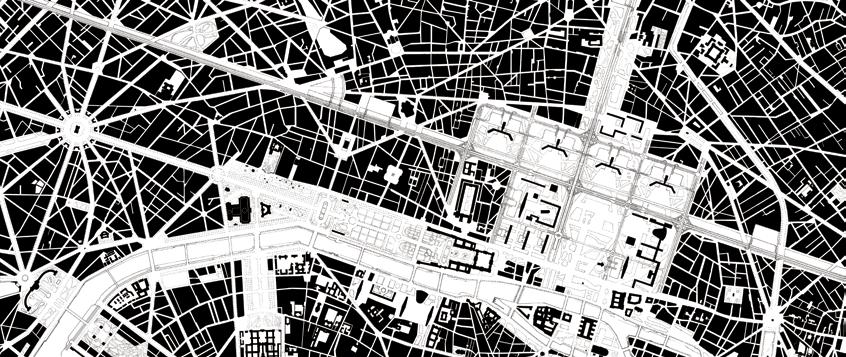
Steven W. Hurtt
With our first discussions about The Urban Design Legacy of Colin Rowe, Antonio Latini insisted on inclusion of the 1967 urban design Master’s thesis by Stuart Cohen and Steven Hurtt,1 abridged or in full, and accompanied by an introduction. Latini had seen our thesis footnoted in Tom Schumacher’s 1971 article in Casabella “Contextualism: Urban Ideals and Deformations”, then found and read the thesis in the early 1980s.2
Latini claims the thesis is an important historic document, influenced other Rowe students, is fundamental in the history of ideas emanating from the Rowe Studio including Contextualism, and contributes to understanding Rowe’s impact on the developing urban design discipline. He further argues the thesis ought to be made more easily accessible through inclusion in this book, whether abridged or in full.3
The abridgement form I used maintains the structure, order, ideas, and voice of the original, while eliminating wordiness with minor rewriting and reordering for clarity.4 The Introduction and Part One represent our 1966–67 understanding of Rowe’s critique of Modern architecture’s questionable rationales and imperatives; its millennial fervor, messianic tone, promise of salvation to humankind, and a new architecture based on faith in advancing technologies, mass production, and related utopian urban propositions and architectural iconographies, as evidenced specifically in Le Corbusier’s writing and projects. Rowe’s broad critique included the 1959 article “The Architecture of Utopia”.5 In the first sentence he writes, “…if, as we might suppose, Utopia does find one of its roots in Jewish millennial thought …”, which prompted, “Colin, what’s millennialism”? His indirect answer was four book titles, all read, three footnoted in our thesis and below.6 Rowe returned to these millennial, messianic, and utopian themes many times, culminating in his The Architecture of Good Intentions in 1994.7 Beyond his 1959 essay, Rowe recalls that the earliest public presentation of these, and related or developing themes, was in the same year as our thesis, 1967.8
frontispiece top to bottom:
Plan Voisin, 1925, Le Corbusier. Paris, extant, ca. 1925.
Plan for Paris, 1937, Le Corbusier.
Figure/ground drawings by Stuart Cohen & Steven Hurtt, 1967.
1 Cohen, Stuart E. and Hurtt, Steven W., Le Corbusier: The Architecture of City Planning, thesis, Master of Architecture, (urban design), Department of Architecture, College of Architecture, Art, and Planning, Cornell University, June 1967.
2 Schumacher, Thomas, “Contextualism: Urban Ideals and Deformations”, Casabella 359-360, 1971: 79-86. This article by our Studio colleague introduced the word ‘contextualism’ into the architectural discourse. Latini knew the article, then researched and read our thesis. Within weeks of his arrival in the U.S., Latini also found and purchased a copy of The Cornell Journal of Architecture 2, 1983, devoted to urban design in general and Rowe’s Urban Design Studio and his ideas, including my “Conjectures on Urban Form: The Cornell Urban Design Studio 19631982”.
3 Co-editor Jim Tice, Stuart Cohen and I agreed, with the proviso that I take responsibility for abridging the thesis and these introductory remarks.
4 I adopted this abridgement form after trying several others including varied deletion and explanatory additions. Generally, footnoted citations are updated and more complete in the bibliography.
5 Rowe, Colin, “The Architecture of Utopia”, Granta 63, Jan 24, 1959: 20-26, 41.
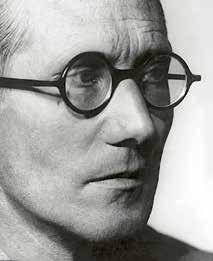
While these versions of ‘authority’ and ‘grace’ were a part of Le Corbusier’s inheritance, ‘power’, was contemporaneous to him. The power of technology stands out on the first pages of Towards a New Architecture:
A great epoch has begun.
There exists a new spirit.
Industry overwhelms us like a flood which rolls on towards its destined ends, has furnished us with new tools adapted to the new epoch, animated by the new spirit.
Economic law inevitably governs our acts and our thoughts.
The problem of the house is the problem of the epoch. The equilibrium of society depends upon it.
The primordial instinct of every human being is to assure himself of a shelter. The various classes of workers in society today no longer have dwellings adapted to their needs; neither the artisan nor the intellectual.
It is a question of building which is at the root of social unrest today: architecture or revolution.19
The words and phrases pile up: economic law, classes of workers, social unrest, and revolution; the new epoch, the new spirit, the engineer, and industry. Le Corbusier is enmeshed in the catchwords and ideas of the late 19th century. He begins the first chapter of La Ville Radieuse with the slogan of the French Revolution—Liberte! Egalite! Fraternite!
While for the Romantic the will of man represented ‘authority’, the social and economic failure of the French Revolution aroused a need to find a more substantial basis for inevitability than man’s will. A neo-classical return to ‘natural’ law was in order. The Realists found ‘authority’ in the ‘science’ of economics and shared with romantics, utopians, and communists, an aim and quest for a theory of history that would make the millennium inevitable. Le Corbusier praises the collective spirit, eulogizes the engineer, heralds the new technology and industry, and idolizes the machine, as harbingers and symbols of a better society. Whether to accept the machine, as a means to achieve a better way of life, for him is a “question of morality”.
Twenty-three years before the publication of Vers une Architecture, Henry Adams found himself also in Paris, “lying in the Gallery of Machines at the Great Exposition of 1900; his historical neck broken by the sudden eruption of forces totally new”.20 Adams, seeking the same unity of history that Le Corbusier embraced, wrote skeptically of his confrontation with technology:
19 Le Corbusier, Towards a New Architecture: 14.
20 Adams, Henry, The Education of Henry Adams: 382.
21 Ibid.: 380-88.
To Adams the dynamos became a symbol of infinity … he began to feel the forty-foot dynamo as a moral force, much as the early Christians felt the cross…. Before the end, one began to pray; inherited instinct taught the natural expression of man before silent and infinite force…. For Adams… its value lay in its occult mechanism … the nearest approach to the revolution of 1900 was in 310 when Constantine set up the cross. Symbol of energy, the Virgin had acted as the greatest force the Western world ever felt, and had drawn man’s activities to herself more strongly than any power, natural or supernatural, had ever done.21
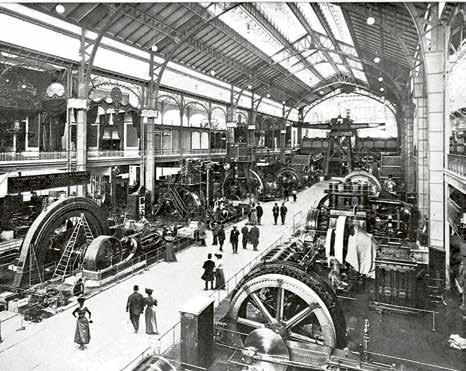
Was Adams, a man of the 19th century, a man who understood the power of the Virgin, seeking a generative force potent enough to replace her? He doubted technology would do so. Another historian, Charles A. Beard, writing in 1932, exhibits neither the skepticism of Adams nor that of any to whom WWI revealed the obverse side of the technological coin. Neither did Beard exhibit the objectivity one might expect of an historian of his stature.
A hundred years after the so-called “industrial revolution”… technology was evidently only at the opening of its career. By that time it had undone many of the effects brought about by the crude steam engine and started another “revolution” with the internal combustion engine and the dynamo… What then is this technology which constitutes the supreme instrument of modern progress?… technology has a philosophy of nature and a method… and hence is a subjective force of high tension. It embraces within its scope great constellations of ideas… Technology by its intrinsic nature transcends all social forms… Universal in its reach, it cannot be monopolized by any nation, class, period, government, or people. In catholicity it surpasses all religions. It is… [the] dynamic character of technology that makes it so significant for the idea of progress. What was once Utopian becomes actuality.22
Le Corbusier and his contemporaries were not exclusively indebted to the thought of the late 19th and early 20th centuries. While they accepted the determinism of ‘natural’ and historic law, they reasserted a faith in individual will, a faith that can be traced first to the Romanticism of the early 19th century and finally to the Platonic ideal of quattrocento humanism.
As the man, so the drama, so the architecture. We must not assert with too much conviction that the masses give rise to their man. A man is an exceptional phenomenon occurring at long intervals, perhaps by chance, perhaps in accord with the pulsation of a cosmography not yet understood.23
Fig. 7. Gallery of Machines, Paris Exhibition, 1900.
22 Beard, Charles A, “Introduction” to Bury, J.D., The Idea of Progress: xxii-xxiii.
23 Le Corbusier, Towards a New Architecture: 153.
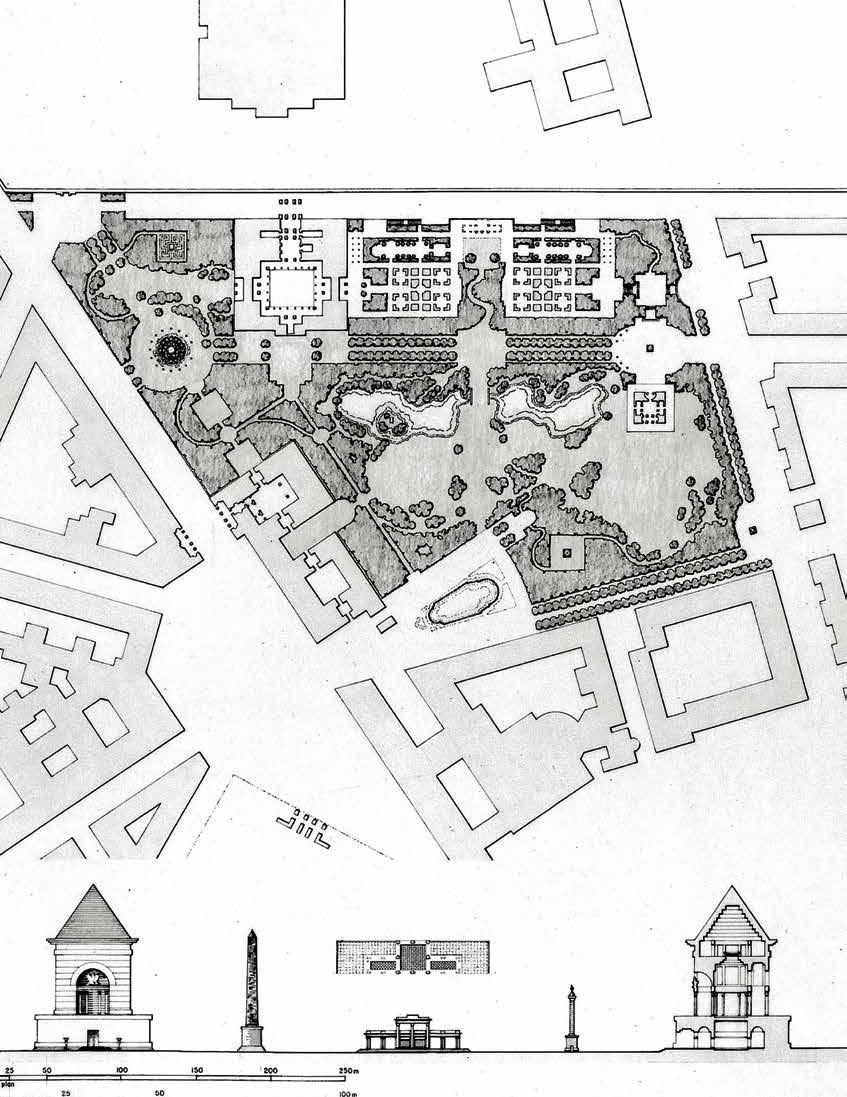
Brian Kelly
In the course of history, man has occupied himself more frequently with objects transcending his scope of existence than with those immanent in his existence and, despite this, actual and concrete forms of social life have been built upon the basis of such ideological states of mind which were incongruent with reality. Such an incongruent orientation became utopian only when in addition it tended to burst the bonds of the existing order.1
Karl Mannheim
What is needed is a synthesis of the utopian and the contextural [sic], a synthesis of change and status quo.2
Cohen and Steven Hurtt
Contextualism is often associated with the theories of Colin Rowe and his Urban Design Studio at Cornell University. The term originated among students in studio discussions and was shared with a broader academic and professional audience by Tom Schumacher in his 1971 Casabella article, “Contextualism: Urban Ideals and Deformations”. Contextualism proposed new ways to deal with the utopian overtones of Modern, specifically Corbusian, urbanism. This paper posits that in the 1960s students in the Rowe Studio (and Rowe himself) were working through the implications of Corbusian urbanism attempting to find some form of rapprochement with the traditional city. The working process of the early years was one in which the modes of Le Corbusier’s Ville Contemporaine or Ville Radieuse were taken as a starting point and efforts were made to tame or domesticate this utopian model to work in traditional contexts, implicitly valuing the Corbusian model before the traditional city. Schumacher’s 1971 article signaled a change in direction for the Studio, which over time abandoned Corbusian urbanism as its starting point and concentrated more on the existing character of the traditional city into which interventions could be made to elevate the circumstantial to the ideal. The shift in focus from the city of Modern architecture to that of the traditional city required the studio to reassess its own methods and tools.
frontispiece: Prinz Albrecht Museum & Garden, Berlin. Brian Kelly, Studio project, 1982.
1 Mannheim, Karl, Ideology and Utopia: An Introduction to the Sociolog y of Knowledge, Harcourt, Brace, (London 1936), New York, 1954: 173.
2 Cohen, Stuart E.; Hurtt, Steven W., “Le Corbusier: The Architecture of City Planning”, Master’s thesis, Cornell University, mimeo, 1967: 70.
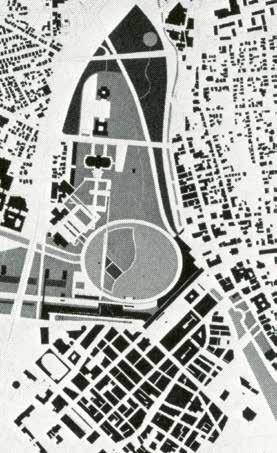
By the mid-1970s, projects in the Cornell Urban Design Studio began to signal a change in design strategy. This evolutionary approach challenged the idea of first superimposing a utopian order upon existing sites in favor of beginning with the existing circumstantial order and then intervening in order to elevate site conditions toward the ideal. The shift in project scale from large-scale strategic projects to smaller-scale tactical interventions, mending collisions and negotiating field discrepancies, is also evident during this period. By the time of the publication of Schumacher’s article on Contextualism, urban renewal in the United States had run its course and no longer were its large-scale projects politically palatable, nor were they economically feasible. This trend paralleled the Studio projects’ tendency to move away from definition of edges of broadly articulated fields to concentrate instead on more discretely defined spatial figures; in a sense the move was from city as object (utopian) to the city as a series of interconnected spatial events. Finally, the realization of limits to figure/ground, which was noted in Schumacher’s article, led the studio to look for more conventions to portray massing, topography, and importantly, landscape. John Chadwick’s 1980 thesis for London’s West End skillfully weaves urban fabric and landscape (Fig. 6). The project would have been inconceivable without a convention for depiction of plant materials, walls, gates, walks, monuments, fountains, and all the other appointments of an urbane landscape. Copper’s otherwise useful figure/ ground drawings serve as an example of the limitations with regard to landscape. Baedeker’s 1927 guidebook to Britain shows a more robust and highly developed graphic for representing the interplay of buildings, landscape, and topographic

features than the Copper figure/ground drawing from the 1960s. As evidence, a comparison of two plans of Cambridge, UK , one appearing in the Baedeker guidebook for Great Britain, and the other from the Copper series, aptly illustrate a general anemia at Cornell with regard to depictions of landscape in an urban setting (Fig. 7, 8).
Without a suitable graphic method for representing landscape, there was only so much play between solid and void and between building and open space that could be achieved. Two projects for Providence, Rhode Island, can illuminate this condition. Joel Bostick’s 1973 thesis for Providence took up the problem of resolving multiple discrepancies between the orientation of the State Capitol building, its axis, the general orientation of the city, the river’s edge, intervening railroad lines, and, of course, the usual array of streets and squares already existing in the city (Fig. 9). A large oval park was proposed as a hinge between the several geometries at play on the site. The big oval figure overlapped with additional spaces to the north and south, presumably with spurs of the parkland. Zipatone (an adhesive film adhered to the drawing) was used to signal the idea that this zone was to be a landscape intervention and the oval figure is an icon for a generalized resolution of the conflicting circumstances of the site. By contrast, in Blake Middleton’s 1980 thesis for the same site, a full vocabulary of landscape elements have come into the scene allowing a finer-grained resolution to the site (Fig. 10). Emphasis was placed on the centers of spaces, which were sometimes irregularly formed, in contrast to the Bostick scheme where the perimeter of the
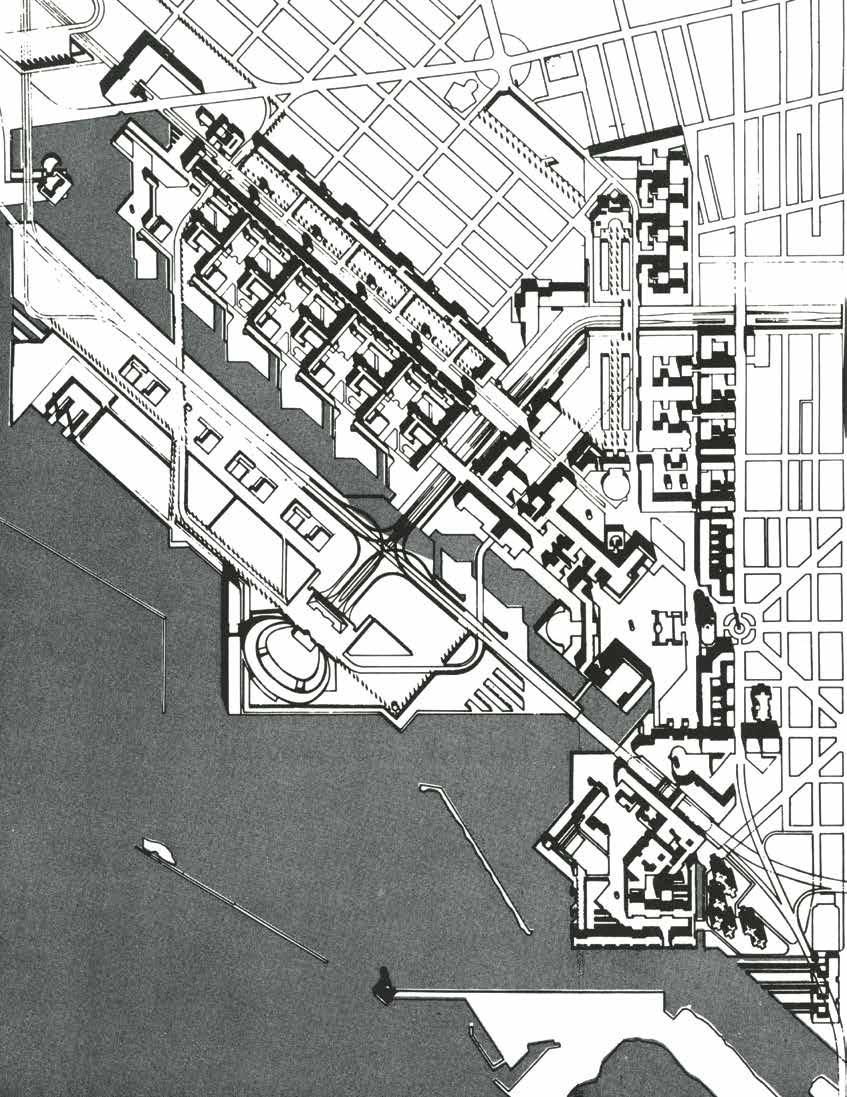
Steven W. Hurtt
Introduction
This essay examines the ‘theory’ and ‘practice’ that is the urban design legacy of Colin Rowe, as developed and illustrated by the Cornell Urban Design Studio during Rowe’s leadership of that Studio for a quarter century, 1962–1988. In 1965, Rowe remarked that the Studio was “totally devoid of theory”, but within a year some Studio students were suggesting otherwise. By 1973, Rowe and former student Fred Koetter had written a propositional urban design ‘theory’ known to us from their book Collage City. It was published in 1978. The work of the Studio is the closest thing we have to a representation of Rowe’s continuous related ‘practice’. In 1996, for the third and final volume of his As I Was Saying: Recollections and Miscellaneous Essays, subtitled Urbanistics, 1 much of the Studio work was published or republished with commentary either by Rowe himself or with descriptive commentary he endorsed. These two publications offer an opportunity to examine something of the back and forth between ‘theory’ and ‘practice’ over twenty-five years of activity. Following a few introductory remarks consisting of cautions about theory/practice, notes about Rowe’s teaching mode, and Rowe’s surprising 1965 “devoid of theory” take on the Studio, the body of my essay has two distinct parts. The first part focuses on the import of the 1966 Buffalo Waterfront project to the development of ‘theory’ through early Studio ‘practice’. The second part is structured by Rowe’s 1996 characterization of the “Cornell Studio Projects and Theses” in his “Introduction” to them. I expand on Rowe’s brief remarks, point-by-point, for purposes of further explanation, clarification, and occasional correction.
Theory / Practice, and Cautionary Notes: The fundamental proposition here is that Rowe’s urban design legacy exists in both verbal and visual forms, and that these can be roughly equated to theory and practice as categorical conveniences for discussion. The first caution is that if the same meaning could be conveyed by words as by images, there would be no need for both. The one may help us understand the other, but they are neither equivalent nor do they necessarily occur simultaneously.2 Practice may lead to, explore, or demonstrate theory. Theory might prompt, promote, or explain practice, at least partially. Second, for our
frontispiece: The Buffalo Waterfront project, shadow plan, Studio project, 1966.
1 Rowe, Colin, As I Was Saying: Recollections and Miscellaneous Essays 3, Urbanistics, Caragonne, Alex, ed., MIT Press, Cambridge, MA, and London, 1996. See footnote 16.
2 I cannot recall the art critic I am paraphrasing who said as much about writing and painting.
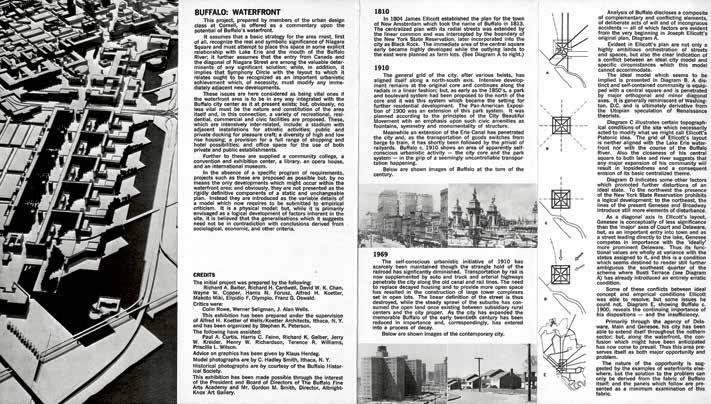
another landscape axis extends on a northwest diagonal to the Kleinhans Music Hall and Symphony Circle. From Symphony Circle, a new road cuts through the grid making a connection to Niagara Street at a new land-water edge.39
Erie Canal, Resurrection of a Cultural Landscape: Before rail and highway severed Buffalo from its land-water edge, Ellicott’s plan, together with the Erie Canal, created and maintained psychological and practical connections between the lake and the city. In the brochure, Rowe describes the phases of industrial development that obliterated that connection:
the Erie Canal has penetrated the city and, as the transportation of goods switches from barge to train, it has shortly been followed by the arrival of railyards… the city in the grip of seemingly uncontrollable transportation happenings… rail is now supplemented by auto and truck and arterial highways that penetrate the city along the old canal and rail lines.
He describes re-establishing the relationship with the regional landscape:
… some explicit relationship with Lake Erie and the mouth of the Buffalo River… the entry from Canada and the diagonal of Niagara Street.

And how the Studio scheme accomplished that objective:
… at the point adjacent to the mouth of the river… a pleasure craft watercourse with adjacent yacht club and marinas… is located on the site of the Erie Canal. It connects the vicinity of the Peace Bridge with the proposed City Hall plaza, and, being inland, is protected from prevailing winds and is capable of controlled purification.
Between the new and expanded Erie Canal watercourse and the Niagara Street boulevard, streets and spaces are defined by numerous linear buildings. Subtle differences in building width imply differences in use related to location. In the City Hall vicinity, the buildings are wide implying institutional or commercial office uses consistent with prevalent center-city zoning. Away from the City Hall area, northwest of the depressed highway and along the waterfront, narrower courtyard buildings represent housing. They are scaled to the adjacent blocks such that the streets perpendicular to Niagara extend through the new courtyards. These pedestrian and service lanes connect the entire neighborhood to the “pleasure craft watercourse” and waterfront.
The area between the new City Hall Plaza and the Peace Bridge extends approximately ten city blocks along Niagara Street toward the Peace Bridge, and from the edge of Lake Erie inland to just past Niagara Street. Parallel to the waterfront and Niagara Street, the Erie Canal is expanded to become a “pleasure craft watercourse”. Thereby, the Buffalo Waterfront project is contextually grounded in two of Buffalo’s historic-cultural landscapes: Ellicott’s ideal plan, and the resurrection, expansion, and elaboration of the Erie Canal.
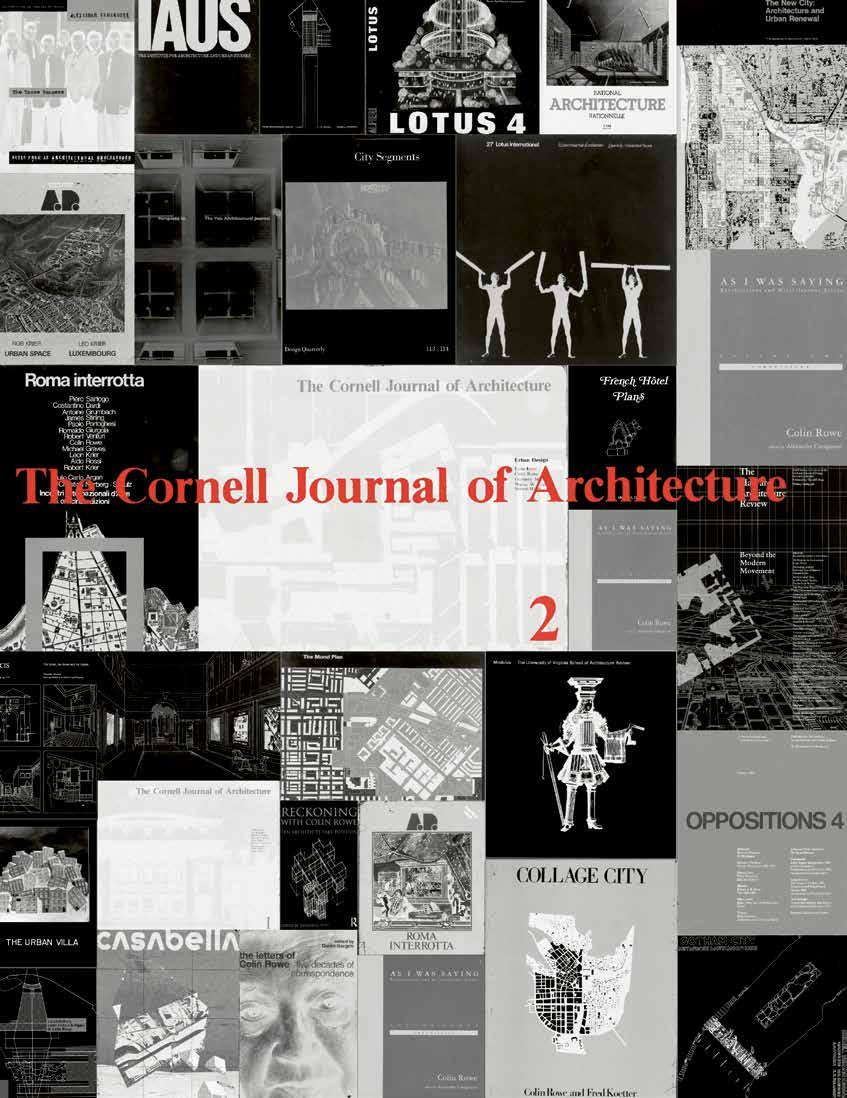
Blake Middleton
For a man of extraordinary intellectual range—who, through his influential writing, stimulated a cogent and considered critique of Modern architecture and the traditional city, who influenced the entire curriculum of a school of architecture, increasing its stature along the way, and who for 28 years led a graduate studio devoted to fundamental problems of contemporary “urbanistics”—Colin Rowe was unusually ambivalent about seeking the academic limelight.1 For years his writings found a quiet outlet through a smattering of professional and scholarly magazines and publications. These articles, however, quickly established his reputation as an original thinker of great acuity, erudition, and passion. Yet the work of his graduate students in the Urban Design Studio at Cornell University, so fundamental to the research and development of his ideas on urbanism postulated in his writings, so unusual for its consistent quality of thought, formal exploration, presentation, and persistent focus on a singular and vexing issue of urban design, was not well known outside a small circle of like-minded colleagues. This is a chronicle of how and why the work of the Urban Design Studio—and that of the Department of Architecture so heavily influenced by it—was published and disseminated to a wider audience.
Among the few publications that have attempted to represent the design work emanating from Rowe’s Studio, The Cornell Journal of Architecture, 2 entitled “Urban Design” is the most thorough and informative. As a graduate student in Rowe’s studio, I had the good fortune to be the editor for this issue, and in concert with fellow students and faculty at Cornell, brought this publication to print in 1983. My retrospective focuses on a certain time and place, on those who were responsible for making it happen, and the impact the Journal had at that time. The role that printed media and articles of that period played to inspire Cornell students to create an architecture journal, and the subsequent pivotal position the “Urban Design” issue had in disseminating the work of the Studio, is unpacked within the context of a turbulent period of reaction to the evident failures of Modernist urbanism in the middle to late 1970s.2 The essay concludes with a brief survey of recent publications that continue to describe, analyze, critique, and finally judge Rowe’s extraordinary contribution to urban design theory and practice.
frontispiece: “The Cornell Journal of Architecture 2 in context”. Collage by J. Tice.
1 This is a reference to the Italian term urbanistica and relates to both the elements and principles of urban design, as well as the idea of urbanism. Rowe used it in his title, As I Was Saying: Recollections and Miscellaneous Essays 3, Urbanistics, MIT Press, Cambridge, MA, and London, 1996.
2 The mainstream architectural press included Architectural Record, Progressive Architecture, Casabella, Architectural Forum, Architectural Design, and L’Architecture d’Aujourd’hui. Design Quarterly was produced by the Walker Art Center in Minneapolis. Lotus international by Electa Editrice in Milan. a+u, Architecture and Urbanism, in Japanese and English. Casabella in Italian and English. Architectural Design was a British publication featuring a mix of professional work and academic theory. Architectural Forum, a vehicle for commentary, and several of Rowe’s early articles, ceased printing in 1974. Some sporadic publications, small in circulation or even format, had their own audiences, such as Pamphlet Architecture, edited by Columbia’s Stephen Holl.

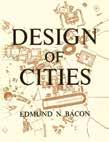
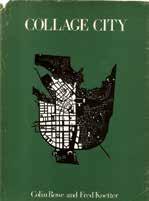
Collage City, Colin Rowe and Fred Koetter, 1978.
top row left to right:
“Buffalo: Waterfront”, exhibition brochure, 1969.
Design of Cities, Edmund Bacon, 1967
The New City, MoMA, 1967
Casabella, The City as Artifact, 1971
Architectural Design, R. Krier, L. Krier, 1979
The Mund Plan, Cornell University, Roger Sherwood, 1970
Oppositions 4, IAUS , 1974
Arhitecture Rationelle, Rob Krier, 1978
Urban Space, Rob Krier, 1979
3 Cerruti, Marisa, ed., Roma interrotta, Incontri Internazionali d’Arte, Officina Edizioni, Roma, 1978.
4 Krier, Rob, Stadtraum in Theorie und Praxis, Karl Krämer, Stuttgart, 1975. English translation: Urban Space, Academy Editions, London, 1979. Also Krier, Rob, “Typological and Morphological Elements of the Concept of Urban Space”, Architectural Design 49 (1), 1979.
5 Delevoy, Robert, ed., Rational Architecture Rationnelle: La reconstruction de la ville européenne, Éditions des Archives d’Architecture Moderne, Bruxelles, 1978. The book is based on a 1975 exhibit of the same name.

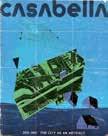
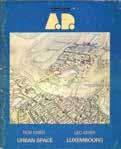
In the 1970s there was an intense debate in architectural design schools about how to address the shortcomings of urban renewal in the U.S. as well as Europe. It was a period of an uncertain, but sometimes exhilarating, search for an architectural syntax that might move past what was seen, in some quarters at least, as the inability of orthodox Modern architecture to rise to the challenge of relevance in a post-industrial society. This conversation played out not just in architecture schools, Cornell among them, but also in academic and professional journals. Before the advent of the Internet, other than books, which involve enormous time and resources to produce, the only medium available to disseminate current architectural and urban design theory and criticism was printed journals. Through the 1960s these would be regularly published professional organs with broad distribution and advertising. Complementing these were the better-known academic publications, issued somewhat regularly or in annual intervals, like Design Quarterly, Perspecta, Lotus international, and Oppositions. In this context the appearance of several publications in the late 1970s had a powerful influence on the students and faculty at Cornell who were instrumental in creating The Cornell Journal of Architecture.
In early 1978, the controversial “Roma interrotta” exhibition occurred, followed by its accompanying catalogue printed in English in early 1979. The show, curated by Michael Graves and Piero Sartogo, used the 230th anniversary of the publication of the Nolli Map of Rome as the pretext for twelve prominent architects and critics to each use one of the map’s twelve plates as a canvas for commentary on urban architecture during the height of the Postmodernist debate.3 On its heels came a partial translation in English of Rob Krier’s Stadtraum (Urban Space) printed in Architectural Design. 4 This edition allowed anglophone students to read the narrative accompanying the elegant systematic analysis of typology and morphology Krier had published several years earlier. Around the same time, Architecture Rationnelle (Rational Architecture), a compendium subtitled The Reconstruction of the European City was released. This book, to which Léon Krier broadly contributed, was edited by Robert Delevoy. It contained descriptive text in English and illustrations staking out a European perspective on strategies for reconstituting the traditional morphology of the European city.5
The Fall of 1978 saw the launch of Collage City.6 Many critics have remarked on the import of this publication by Rowe and Fred Koetter. For the architecture community it provided, for the first time in hardback book form, a comprehensive polemic addressing the ideological failures of Modern urbanism, while
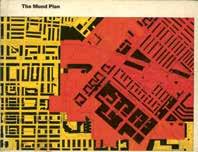
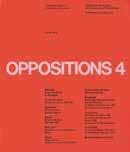


offering a possible conceptual path forward. Collage City also provided a window, albeit a slightly misty one, into many of the design principles that underlay the projects of Rowe’s graduate program. At about the same time, Rem Koolhaas published Delirious New York, a thought-provoking “retrospective manifesto” celebrating urban density. Among other ideas in this original take on urban development in Manhattan, and pertinent to the discussions in the Urban Design Studio, was Koolhaas’s observation about mixed-use urban buildings with unusual combinations of “program”, a term he notes as an invention of the Modern era.7 These remarks were not unfamiliar to those in the Studio who had been for some years examining the potency of ‘composite’ buildings—structures amalgamating multiple functions and typological form—in order to accommodate local contingent planning issues.
The fifth publication to arrive on student drafting tables was the roma interrotta issue of Architectural Design in the summer of 1979. An abridged reprint of projects from the exhibition, it contained a much-reproduced and influential article by Steven K. Peterson titled “Urban Design Tactics”.8 Having collaborated with Rowe on the “Roma interrotta” submission, Peterson used the design to structure a template for the design tactics of city making, at least applied in this fictive setting of 18th century Rome. Dispensing with Rowe’s elaborate narrative, Peterson used components of the project to describe clearly articulated principles with concise analytic illustrations.9 For some years at Cornell, Edmund Bacon’s Design of Cities had been a popular introduction for undergraduates to build their ‘urban design literacy’. However, focused primarily on the historical development of urban form, it did not delve deeply into the ‘mechanics’ of what Peterson considered constituent elements and spatial imperatives of urbanism: streets, squares, and blocks. More importantly, Bacon saw no deficiency with contemporary urban design examples (e.g. his work in Philadelphia) deploying towers that, among other questionable tactics, eschewed street wall definition.10 Finally, in the early spring of 1980, the first issue of the Harvard Architecture Review arrived in the Fine Arts Library at Cornell. Thematically titled Beyond the Modern Movement, and elegantly laid out, the maiden issue contained what proved to be a highly influential polemic: Peterson’s article “Space and AntiSpace”.11 A sequel of sorts to “Urban Design Tactics”, this essay added analytic heft to his previous article and was a foundational primer for civic design based on the typological components of the ‘traditional city’.
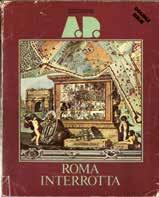
6 Rowe, Colin; Fred, Koetter, Collage City, MIT Press, MA, and London, 1978. The authors published a condensation of Collage City in The Architectural Review 158, 1975: 66-77. Rowe presented a public lecture at Cornell titled “Utopia or Collage City” in May 1970 at the symposium “The Provincial City”. O.M. Ungers, Kenneth Frampton, Josep Lluís Sert, Alvin Boyarsky, Henry Milllon, and Werner Seligmann, among others, participated.
7 Koolhaas, Rem, Delirious New York, Oxford University Press, New York, 1978. Koolhaas spent several months in the early 1970s at Cornell studying with O.M. Ungers. In 1973 he became a Fellow at the IAUS in New York City providing an opportunity to research his book.
8 Peterson, Steven K., “Urban Design Tactics”, Architectural Design 49 (3-4), 1979: 76-81.
9 Finding Michael Graves’s image pastiche for the Lateran sector in “Roma interrotta” lacking, Rowe assigned a fictional urban intervention to his first-year students in the Fall of 1978. Each project in the Studio had to stitch into the Rowe–Peterson–DiMaio–Carl scheme in a sort of “exquisite corpse” exercise.
10 Bacon, Edmund N., Design of Cities, Viking Press, New York, 1967.
11 Peterson, Steven K., “Space and Anti-Space”, The Harvard Architecture Review, MIT Press, Cambridge, MA, 1980: 89-113.
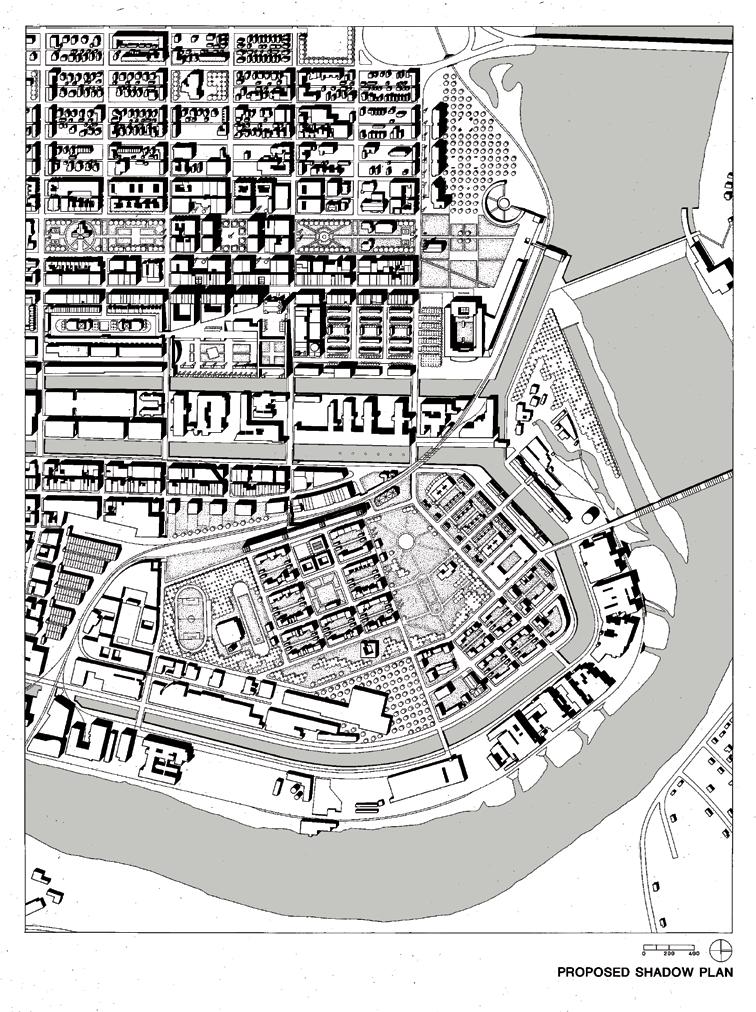
Thomas K. Davis
When I arrived at Cornell as an innocent undergraduate in August 1972, coming from an insular New England prep school, I had no idea of the intellectual intensity I would encounter during my subsequent five-year curriculum in architecture. Undergraduate studio teaching had been led for years by the legendary Texas Rangers—Werner Seligmann, John Shaw, and Lee Hodgden, and a little later by Jerry Wells and Michael Dennis—those who had, in effect, followed Colin Rowe to Ithaca from the University of Texas, Austin. Past students of the Rangers seemed to make up much of the balance of the design faculty, such as Fred Koetter, Steven Peterson, Alan Chimacoff, and Roger Sherwood, and there was Klaus Herdeg from Zurich where Bernhard Hoesli, another Texas Ranger, was his colleague and the director of the ETH . Collectively, the faculty’s teaching focus was inspiring, which accounts, in part, for the significant percentage of graduates who went into teaching as a career.1 While Colin had little direct contact with undergraduates during my period at Cornell, and indeed was rarely sighted on undergraduate juries, it was clear that his influence was enormous on the design faculty, and thereby indirectly, on all students in the program. His elective courses were popular with undergraduates, and his thesis student presentations were major events. Colin was the headliner in a six-week summer program in 1974 in Venice, with over twenty undergraduate students and five other faculty.
Colin had a guru status enveloped in mystique—he once told me he considered Hermann Hesse’s The Glass Bead Game as an analog to the Cornell Architecture Department, with himself in the novel’s Magister Ludi role, or “The Master of the Game”. His alternative novel paralleling departmental politics was Stendahl’s The Charterhouse of Parma, with Colin in the role of Count Mosca, the Prime Minister of Parma, and Fred Koetter playing the young Italian nobleman Fabrice del Dongo. While Colin was seldom seen in the undergraduate curriculum, pirated photocopies of his writings and voluminous dual reading lists—one on intellectual and cultural history and the other on architecture and urbanism— were a very visible and highly valued de facto ‘great books’ reading program for
frontispiece: Proposed plan of Holyoke, MA, East Side. Drawing by T. K. Davis, Cornell University Master’s thesis, 1983.
1 The following fulltime teachers of architecture were fellow Cornell undergraduates during the author’s studies in Ithaca: Edgar Adams, Dean J. Almy III , Ann Cederna, Andrew Cohen, Marleen Kay Davis, Judith DiMaio, Adam Drisin, Tom Fisher, Steve Fong, Jose Gelabart-Navia, Miriam Gusevich, Denis Hector, Judith Kinnard, Michael Lykoudis, Evelyn McFarlane, Blake Middleton, Vince Mulcahy, Jonathan Ochshorn, Arthur Ovaska, Ann Pendleton-Jullian, Ken Schwartz, Andrea Simitch, Julia Smyth-Pinney, Simon Ungers, Wilvan Van Campen, Val Warke, and John Zissovici.
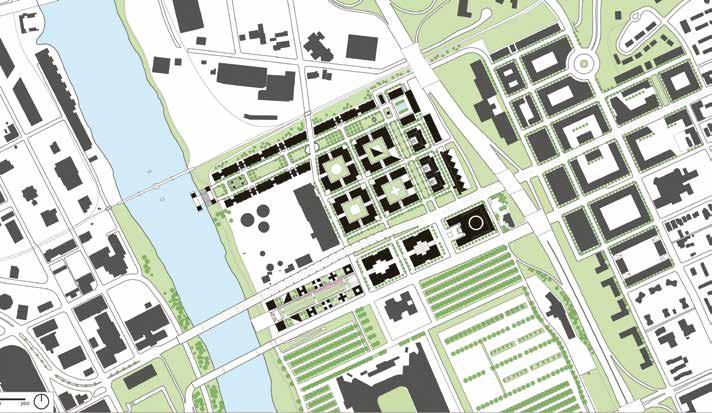
Meeting frequently with city leaders and stakeholders, I worked with over 140 students during fourteen semesters focusing on Kingsport and its region. I believe these students came to see the value of Colin’s formal ideas of urban spatial composition within the context of a small American city with a unique history, located ‘in our own backyard’ in Northeast Tennessee. And over time, the Kingsport urban design studio and my students’ projects led to a community re-appreciation of Nolen’s legacy and his unique vision for the city. While we held that holistic vision in mind, our focus on public space and different strategic sites helped city leaders understand the potential inherent in their city. Today, downtown Kingsport’s slow but steady revitalization continues as a consequence.
In addition to Kingsport, numerous other projects in Tennessee and Virginia were efficacious in leading to a revitalization of their downtowns. Because of numerous semesters devoted to Bristol, Tennessee, I received “The Keys to the City” in 2003. Although I focused on the urban spaces of Kingsport and Bristol, two other studio semesters were memorable departures: a proposal for a United Mine Workers of America (UMWA ) Memorial Park in the town of Appalachia, Virginia, and in another semester, a proposed “Phipps Bend New Town” in Tennessee on the site of an aborted construction project for two nuclear reactors. The premise of Phipps Bend New Town was to use the abandoned structures on the site, including two unfinished reactors and cooling towers, as well as two oval settling basins, as ‘set pieces’ to form the primary public spaces and civic institutions of a high-density, compact, walkable, mixed-use urbanism.

Nashville’s leading architects had witnessed the profound revitalization of downtown Chattanooga over a long period led by University of Tennessee faculty member Stroud Watson along with his Urban Design Center. The Center was later housed in a new building and plaza designed by Koetter Kim & Associates. Beginning in 1981 Stroud Watson’s studio began to guide urban redevelopment in Chattanooga, transforming the city as a consequence. This work was the subject of an AIA video and resulted in Stroud Watson receiving the Thomas Jefferson Award for Public Architecture in 2001. Could Nashville benefit from a similar initiative with the School of Architecture?
With the arrival of Marleen Kay Davis in 1994 as dean of of the School of Architecture, Nashville architects, and alumni of the University of Tennessee, actively sought the participation of faculty in planning efforts for the city. Initially, the local profession created an ‘Urban Design Forum’ with paid membership, classes, events, and monthly lectures. Mayoral candidate Bill Purcell established the Civic Design Center as a component of his successful election platform.
In 2000, the Nashville Civic Design Center (NCDC ) was created in partnership with the city, the University of Tennessee, Vanderbilt University, and the Frist Foundation. The NCDC is essentially an independent, non-profit think tank located in the downtown, which sponsors frequent events and outreach activities for local professionals and the general community. The formation of the NCDC was motivated by a general perception that the city’s planning department lacked
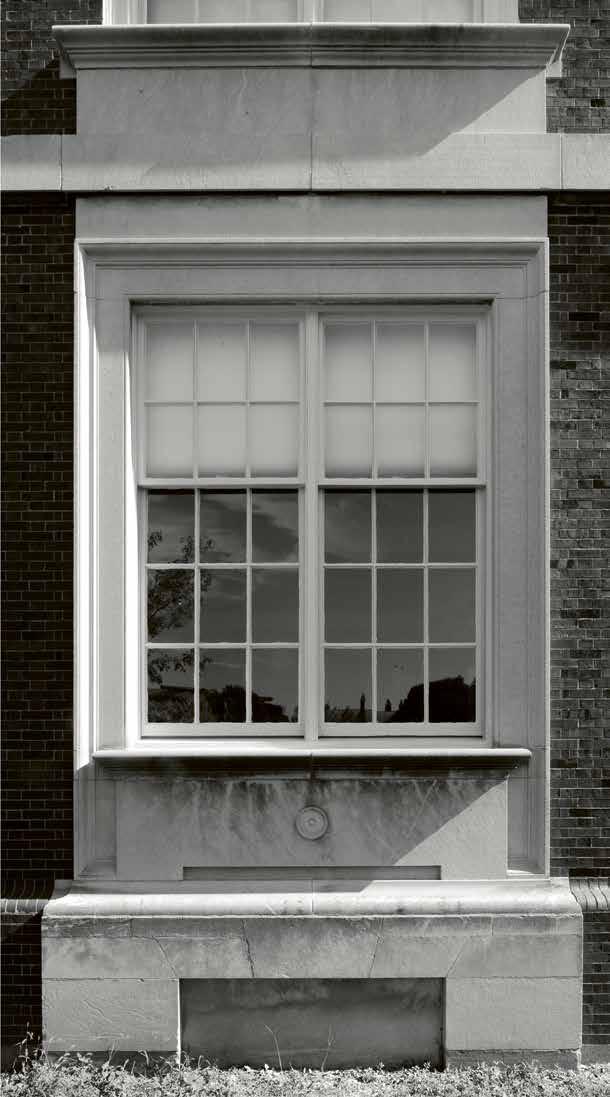
Kevin Hinders
Numerous opportunities have arisen for me to teach urban design based on the teaching of Colin Rowe and his followers. Working from the general to the specific, I will describe my approach to the teaching of urban design at the University of Illinois Urbana-Champaign (UIUC ) in four different venues. While each of the venues is distinctly different in multiple ways, all are informed by Rowe’s legacy. One of the venues is offered university wide, the other three are part of the architecture program. The courses are: 1) Design of the Built Environment offered to non-architecture students; 2) an architecture design studio that is part of the regular undergraduate studio sequence based in Urbana-Champaign; 3) a seminar titled Urban Morphology and Design; and 4) The Chicago Studio, a graduate level studio taught in Chicago, now paired with the Urban Morphology and Design seminar. Each of these courses has given me the opportunity to engage and teach the relationships between landscape, urbanism, architecture, and culture to students at a variety of levels within the university and the school, and all have been informed by Rowe’s thinking and writing.
The Design of the Built Environment course is an elective offering for students enrolled in the UIUC Campus Honors Program. Created specifically for students in other majors who are interested in architecture, the course uses the university and its surrounding context, that is, its various urban environments, as a vehicle to explore architecture, landscape architecture, planning, and urban design. The class incorporates eighteen to twenty walks and site visits over the course of a fifteen-week semester. The walks are somewhat determined by the weather or scheduling and necessarily have only a loose correspondence to the four conceptual themes that otherwise order the course’s four parts. Each part is described below.
Design of the built environment is presented as a complex combination of both art and aesthetics on one hand, and technical aspects on the other. The designer must evaluate the needs of the owners, the occupants, and the needs of the general
frontispiece: Example of Phenomenal Transparency at the Architecture Building.
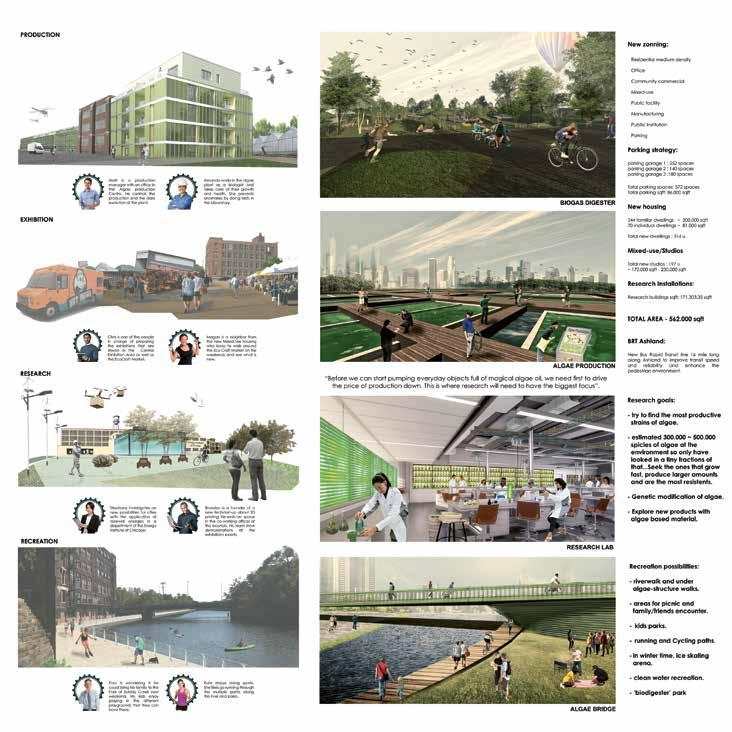
engages city aldermen and developers to gain their insights and opinions. In this way, no single political or economic voice is given exclusive authority. Hearing different sides and opinions is the educational goal.
In 2017, the University of Illinois Urbana-Champaign’s College of Fine and Applied Arts, which is home to the School of Architecture, sponsored an interdisciplinary investigation for the Central Manufacturing District in Chicago. Students from the Departments of Urban and Regional Planning and Landscape Architecture joined the Chicago Studio in interdisciplinary teams to explore the

area near the former Chicago stockyards. The planning and landscape students worked at the Urbana-Champaign campus while the architecture students worked in Chicago. Students communicated and worked together both digitally and over the table. On five occasions the students from Urbana-Champaign came to Chicago to work and present their investigations. This interdisciplinary strategy enhanced the student experience and the projects themselves.
These Chicago Studio offerings continue to evolve. Each semester I seek to engage our students with meaningful projects that will both enhance their knowledge and assist the people of Chicago. These service-learning exercises prepare the students for their professional engagements as they near graduation and have proven to be extremely rewarding for all involved.
Summary
In summary, I am fortunate to be teaching in an architecture program that values urbanism enough to make it one of four areas of emphasis that structure our curriculum, and to have had the opportunity to develop the four courses described here. Themes drawn from the Rowe legacy that run through his writings
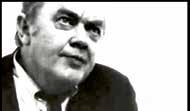
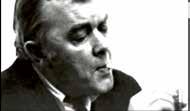


What better or more obvious exhibit is there available than an overview of Rome? For here we are presented with the greater part of the story; a more or less uniform building height; a dense matrix, tissue, or texture, from out of which relatively neutral field certain spaces are subtracted and certain objects allowed to erupt … and, once looking into the streets from the rooftops, one may begin to discern how certain phenomena propounded up top as objects, ultimately relinquish any such ambition and, finally, present themselves as a mediation between object and prevailing tissue/texture.
The Present Urban Predicament, The Cornell Journal of Architecture, 1, 1981.
The studio language, which belongs to the process of architectural education as it relates to the drawing board, is of necessity, the voice of immediacy and enthusiasm. It is the voice of excited critics and intelligent students … . But the art historical language is something other. It is the voice of caution and aspires to erudition; and if the studio language, always vivacious, is prone to be the language of uncriticized tradition, then the art historical language, often still attempting to show how it really was … will operate to separate and divide … .
Two Italian Encounters, As I Was Saying, 1, 1996.
Rome’s importance for Rowe cannot be overstated. Renaissance and Baroque architecture studies with Wittkower initiated “interminable trips to Italy”. In “Two Italian Encounters”, he describes life-changing visits to Rome in 1947 and 1950. Meeting Arthur Brown revealed the operative presence of Mannerist composition in 20th century architecture. His ‘encounters’ clarified how he reconciled his competing interests: the studio, architectural design speculation—“pics” and drawings versus the library, archival research—facts dominating ideas.
Rowe’s interests included biographies which prompted speculations unchained from historical determinism. Ideas and forms could be freed from their history-bound time and place. Counterfactual histories allowed speculative what-ifs by both designer and historian. He delighted in noting that chance and minor facts could radically alter events, discrediting notions of historical inevitability. Such speculations amused, enlightened, and instructed. Consequentially, city form appeared less rigid, more circumstantial, prompting a cascade of Urban Design Studio what-ifs. Treating forms and ideas as mutable, however, did not free them from rigorous analysis, critical intent, or purposeful discovery and instruction. Prominent in “Lessons of Rome”, Rowe’s technique was Socratic, dialectical—physique/morale or flesh/word, a stimulant to thinking:
1) Morale: image or icon bearing specific and general meaning—the dome, archetypal symbol and cultural emblem of sacrality, religious or secular.
2) Physique: self-regulating rules of transformation described by Jean Piaget in Structuralism include an ideal wholeness, relationship of part to parts, and part to whole.
3) Physique/Morale: independently or together, they allow speculations about forms/meanings, whether comic, profound, or both.
Living and teaching in Rome inspired former Rowe students to levels of integration and interpretation that would recall the Proustian observation that real creativity is seeing the old with new eyes. Drawing related spatial constructs led to new interpretations of the city’s forms, typological origins, and relation of urban form to power, politics, pilgrimage, and pomp. The intersection of architecture and urban design in Rome—the realm of the ‘in-between’—was studied under the rubric of micro-urbanism. The 1748 Nolli map with its figure/ground representation showed this phenomenon in detail and was arguably the central vehicle for all Rome studies in the Studio. It became the foundation for the “Roma interrotta” exhibition and the influential Rowe team’s speculative ‘physique’ while Rowe’s fictive narrative provided its ‘morale’.
Rowe helped revitalize Cornell’s Rome program. He argued its centrality to architectural education. Rome was seen as the quintessential theater of debate between Renaissance ideality and messy Medieval reality. Rome, equally exemplifying fine-grained spatial constructs and the grand plan. Rome, inexhaustible resource for ideas.

Roberto Einaudi
This is an updated version of a talk by Roberto Einaudi presented on June 19, 2014 at the Palazzo Lazzaroni in Rome, as part of the conference, “Rowe Rome 2014: Urban Design and the Legacy of Colin Rowe”. His remarks follow those given by David Rowe on the same occasion.
frontispiece:
Perspective view of the courtyard of the Palazzo Pietro-Massimi by Paul Marie Letarouilly.
Well, David Rowe’s memories of Colin clearly go much further back than mine! I heard Colin speaking through his words.
I finished my undergraduate studies at the College of Architecture, Art, and Planning at Cornell in 1961, a year before Colin arrived, so our paths did not cross at that time. I first met Colin in Rome on the occasion of the exhibition “Roma interrotta” in 1978. I know that many of you present here today worked with Colin on that project, Judy DiMaio for sure, others? Many, I see. The exhibit at the Mercati di Traiano was an extraordinary event for Rome, and Colin’s participation was in great part the result of his pioneering studies on the urban fabric, as expressed, for instance, in the book Collage City, written with Fred Koetter, who is with us today.
Rome for Colin well expressed his interest in both the complexity and unity of the urban texture and its individual monuments. Colin was inevitably attracted to the Eternal City. Cornell at that time had no Rome program, so Colin was forced to emigrate to other universities in order to enjoy and study Rome. He started teaching at the University of Notre Dame’s Rome School of Architecture in the early ’80s, and I frequently would be called upon to give crits to his students.
We would also exchange visits to our respective apartments, his in via Monterone, and mine overlooking the Campo de’Fiori. I remember well on one of his visits to our apartment for drinks, when my wife said, “I’m afraid we don’t have a coffee table for the glasses”. Colin replied: “It’s better that way, the coffee table represents the beginning of the end of Western culture”. Colin always had a wonderful wit, a sense of understatement that made him irresistible.
Editors’ Note: The images which accompany this essay show the Palazzi Pietro and Angelo Massimo by Baldassare Peruzzi as recorded in Paul Marie Letarouilly’s Édifices de Rome Moderne, one of Rowe’s favorite sources for documenting the architecture and urbanism of the city. Located in the centro storico, the Palazzo Angelo Massimo was the center for the Cornell Department of Architecture’s Rome Program during Rowe’s period as a teacher in the program.

In 1986, the then Dean of the College of Architecture, Art, and Planning at Cornell, Bill McMinn, decided to open a program in Rome. I was asked to help find a location and assist in setting up the program. When I proposed the Palazzo Massimo alle Colonne as the location, the previous building that had been identified in Parioli was quickly abandoned.
Colin was a strong supporter of the new program in Rome and of the Palazzo Massimo location. I became the first director of the program, working hard on all aspects, from restoring the palazzo for our use; finding the local faculty, the staff, and housing for the students; programming site trips; teaching; etc. Colin was the shadow behind the program, helping support it, first from Ithaca, then directly by teaching in Rome.
The program had a tough life initially. It was not supported by many of the Ithaca faculty, who thought it was inappropriate and too costly. Colin wrote a long memorandum to the faculty strongly supporting the program and suggesting improvements and greater commitment and involvement. With his usual wit and sarcasm, he ended by saying: “There used to be a graffito in the New York subway: ‘Jesus saves, but Moses invests’. So are we to emulate Jesus (in terms of a Wall Street holding operation)? or are we to emulate Moses and place reasonably conspicuous venture capital in Rome? The dividends are reliable, sometimes brilliant and, never, have they been less than good”.
I had found an apartment for Colin, available for other Cornell faculty when he was not there, at the Palazzo Massimo di Pirro right next door. We could even talk to each other from adjacent windows, he from his apartment, I from my tiny office.
Colin and I taught together at Palazzo Massimo for several years. He loved the Palazzo, he loved its architect, Baldassarre Peruzzi, and he loved Giulio Romano. He knew all about the many palazzi designed by them. But he was surprised when he learned about my discoveries during the restoration of the Palazzo Massimo. Peruzzi’s palazzo was superimposed on the earlier one by Giulio Romano, burnt during the Sack of Rome in 1527, but not destroyed. When Peruzzi had rebuilt it after the Sack, he had kept many of the spaces designed by Giulio, including one with a magnificent fresco, which I uncovered and managed to partially restore with funds from the Kress foundation.
Further thoughts on Giulio Romano: Colin’s favorite building in Rome was perhaps Giulio’s Palazzo Maccarani, near the Senate, a few blocks away from Palazzo Massimo. I remember well Colin’s anguish when, on the day scheduled for his lecture on the Palazzo, his slides were not to be found. I suggested he could make the best of the situation by taking the students directly to the Palazzo and give the lecture on site. After all, were we not in Rome and should we not take advantage of it? Colin retorted with an avalanche of objections: the Palazzo was badly restored, had a sopraelevazione, or addition, on top, there was too much traffic and other distractions, he wouldn’t be able to show his diagrams, etc., etc. Colin did manage to find his slides and I attended his lecture. Of course he was right, his beautiful drawings illustrating rhythm, proportions, and details—all were essential for a complete understanding of the building.

The Rome program proceeded very well at the Palazzo Massimo location; the students were enthusiastic, but there was mounting opposition in Ithaca. During the first Iraq crisis of 1990, the College wanted to shut it down, but five students were already in Europe and one of the Ithaca faculty, Roger Trancik, was also committed. So we remained open with five students for the semester, but of course all the fixed costs remained and the program lost more money than usual. When, subsequently, the dollar lost value and everything in Rome became relatively more expensive, the College decided to close the program, despite Colin’s and my objections. The students in Ithaca staged a sit-in, in front of the dean’s office, until that decision was revoked.
Since then, the Rome program has prospered, enrollment has increased, Palazzo Massimo became too small, and the program was moved here to Palazzo Lazzaroni.1 Now, even here, the facilities have become small, and the College is looking for larger and better spaces. This semester, the Rome program has 90 students, a record, because Dean Kent Kleinman, whom we are fortunate to have with us today, has made it obligatory for all architectural students to attend a semester in Rome.
I retired as director of the Rome program in 1992, but my contacts with Colin remained. In 1993, when Colin was in the U.S. recovering from an illness, I interviewed him for an article to be published in the catalogue for the Richard Meier/Frank Stella exhibition in Rome. I asked Colin whether he thought his article “Transparency: Literal and Phenomenal”, written during his teaching at the University of Texas, Austin (1954–56), had directly influenced Meier, as many critics had observed; here is some of our conversation:2
CR : “Of course it was written a long time ago and published later. I haven’t the faintest idea of whether it influenced Richard or not, I mean, it happened.”
1 The Cornell program is now located in the Palazzo Santacroce.
2 The article was written with Robert Slutzky between 1954 and 1956 and published in 1963.
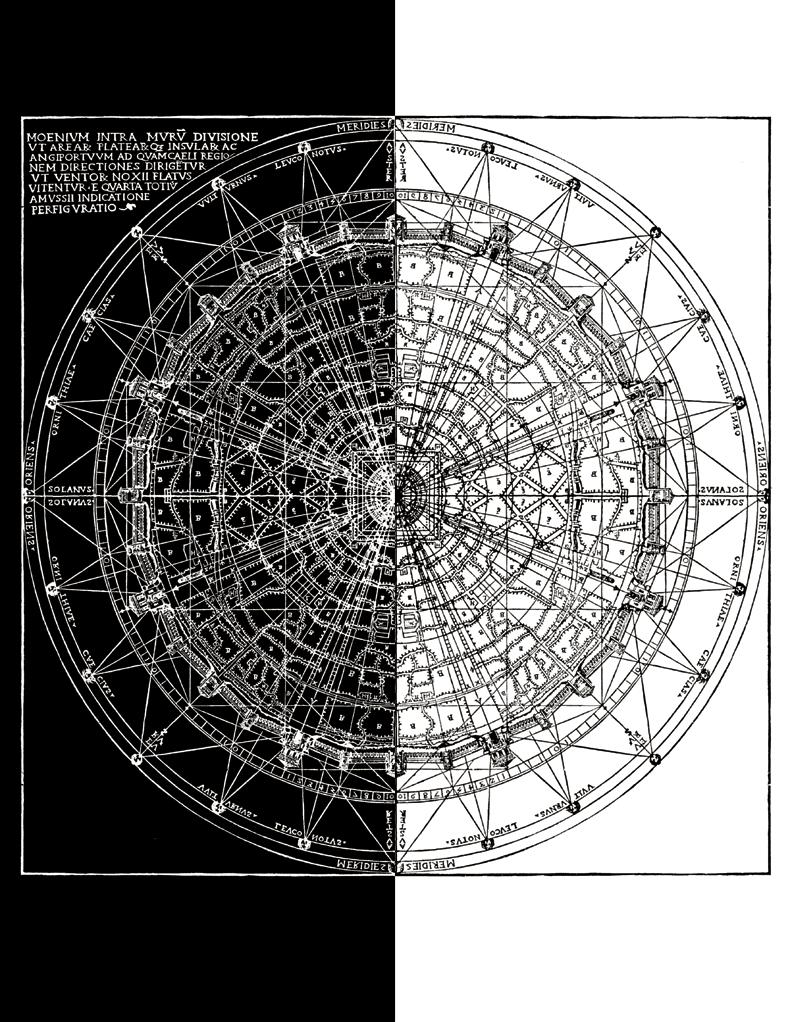
Jon Michael Schwarting
Colin Rowe meant many things, sometimes contradictory, to his students and other followers. He was complex, prolific, and polymorphous, and he changed over time. Most of us were able to grasp and work with some aspect of Colin’s vast array of thinking. When something resonated in some way with us, it permitted us to connect with him. It could be about urbanism, architecture, theory, philosophy, and even occasionally politics. When I was studying with him, Colin didn’t want to talk about politics directly, even in the mid-’60s during the student ‘revolution’. But I did find a way to engage Colin with ideas. I was taken with his then interest with Karl Popper and Karl Mannheim and Colin’s long-standing preoccupation with the ideal versus the real, and with utopia
The material presented here are topics selected from a book that I recently completed, Rome: Formation and Transformation. 1 It was first presented at the conference, “Rowe Rome 2014: Urban Design and the Legacy of Colin Rowe”. I had been working on this material periodically since I was a Fellow at the American Academy in Rome (AAR) from 1968–70. This was after being in the Cornell Urban Design Studio and connecting again with Colin when he came to the Academy as a resident in 1969. Based on my research and work at the AAR , as well as the teaching from Colin in his Urban Design Studio, I first published this work as “The Lesson of Rome”.2 The work was continued primarily through teaching Columbia architecture students in summer programs in Rome, instructing and demonstrating a particular way to think and work with the city. It is an argument based on my observations about a process of formation and transformation or ideal and real in urbanism and architecture.
I begin my argument with the word ‘idea’ related to Plato’s discussion of idea as the ideal and its relation to things which are ‘real’ or imperfect examples of it. Ideal is defined as, “a concept of what is perfect, existing in the imagination, desirable or perfect but not likely to become reality”. 3 The dialectical opposite of ideal is the real, “the real existing as things—not imagined, the empiricism of Aristotle: real ideas are derived from sensation and reflection, not imagined
frontispiece: “City of Vitruvius”, Cesare Cesariano, 1511, graphic interpretation by author. All drawings in this essay by the author and his students unless otherwise noted.
1 Schwarting, Jon Michael, Rome: Urban Formation and Transformation, ORO Editions, Gordon Goff, Novato, 2017.
2 Schwarting, Jon Michael, “The Lesson of Rome”, The Harvard Architectural Review 2, “Urban Architecture”, 1981: 22-47.
3 Murray, James A. H., The Compact Edition of the Oxford English Dictionary, Clarendon Press, Oxford, 1971.
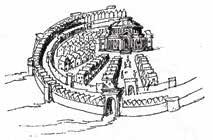

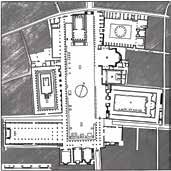

Fig. 5. Ideal City, Fra Giocondo, 1511.
Fig. 8. Centralized plan church studies, Leonardo da Vinci, ca. 1487.
Fig. 11. Forum at Pompeii.
Fig. 14. Diagram of a house based on Vitruvius.
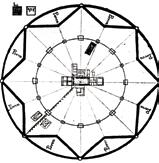


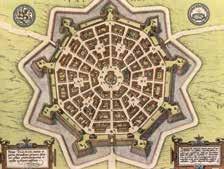

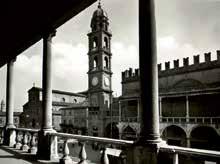

Fig. 6. Sforzinda, Filarete, 1457–64.
Fig. 9. Santa Maria della Consolazione, Todi, begun 1508.
Fig. 12. Piazza Centrale, Sforzinda, Filarete.
Fig. 15. Palazzo at Sforzinda, Filarete, ca. 1460.

Fig. 7. Palmanova, Vincenzo Scamozzi, 1593.
Fig. 10. San Pietro proposal by Michelangelo, fresco, Vatican Library, ca. 1560.
Fig. 13. Piazza del Popolo, Faenza, archival photo.
Fig. 16. ‘House of the Ancients’, Palladio, 1540.

The ideal city of the Renaissance is made of ideal elements, shown in the Urbino panel as a piazza defined by palazzi with a free-standing circular church as an object in the center (Fig. 17). The ideal city and its early Renaissance interpretations16 were typically represented abstractly as a centrally planned composition with radiating streets emanating from the center (Fig. 5–7). Beyond this basic diagram, street geometries, blocks, and intersections usually appear. Some plans show not only a primary piazza, church, and palazzi at the center but also secondary events shown as nodes articulated at street intersections.
The ideal Renaissance church is the best-known example of a Renaissance ideal building type (Fig. 8–10). Some combination of a hierarchic system of crossarms and chapels are arranged around a central vertical space that rises to a dome, symbol of heaven. It was a form well-known in ancient Rome from the monumental Pantheon to Santa Costanza. In the Renaissance, both Greek cross and circular types enjoyed renewed interest from sketches by Leonardo da Vinci and multiple proposals for the ‘new’ San Pietro. The centrally planned church was imagined as a microcosm of the city and the cosmos.
The ideal Renaissance piazza might logically be thought of as a perfect square, but in practice it was realized as a rectangular space with well-defined longitudinal proportions (Fig. 11–13). Vitruvius described the forum in these terms and this seems to have guided Renaissance practice. The longitudinal shape with covered arcades on its sides also appears in numerous medieval cities and afforded another readily available model. The form is adopted by Filarete as both central piazza and marketplace for Sforzinda. In Rome, it appears in the Piazza della Cancelleria, the Piazza Navona, and the pre-Valadier Piazza del Popolo.
The ideal Renaissance palazzo originates in the Greco-Roman world. As described by Vitruvius, the Roman house, or domus, is a rectangular building formed around one or more courtyards, arranged axially and bilaterally symmetric (Fig. 14–16). We see the aspiration to this form in the slightly irregular domus plans at Pompeii. Similarly, Renaissance and Baroque palazzi grow vertically while still maintaining their rectangular geometry, axiality, bilateral symmetry, and colonnaded circulation around courtyards. The ideal palazzo consists of an entrance hall, or androne, a paved courtyard, or cortile, and, if space was available, a second ‘green’ courtyard, or peristyle. Palazzo Medici and Palazzo Strozzi in Florence, and the Palazzi Farnese, Borghese, Barberini, etc. in Rome, exhibit aspects of this ideality, as does Palladio’s reconstruction of an “ancient house”, shown when he cites Vitruvius.
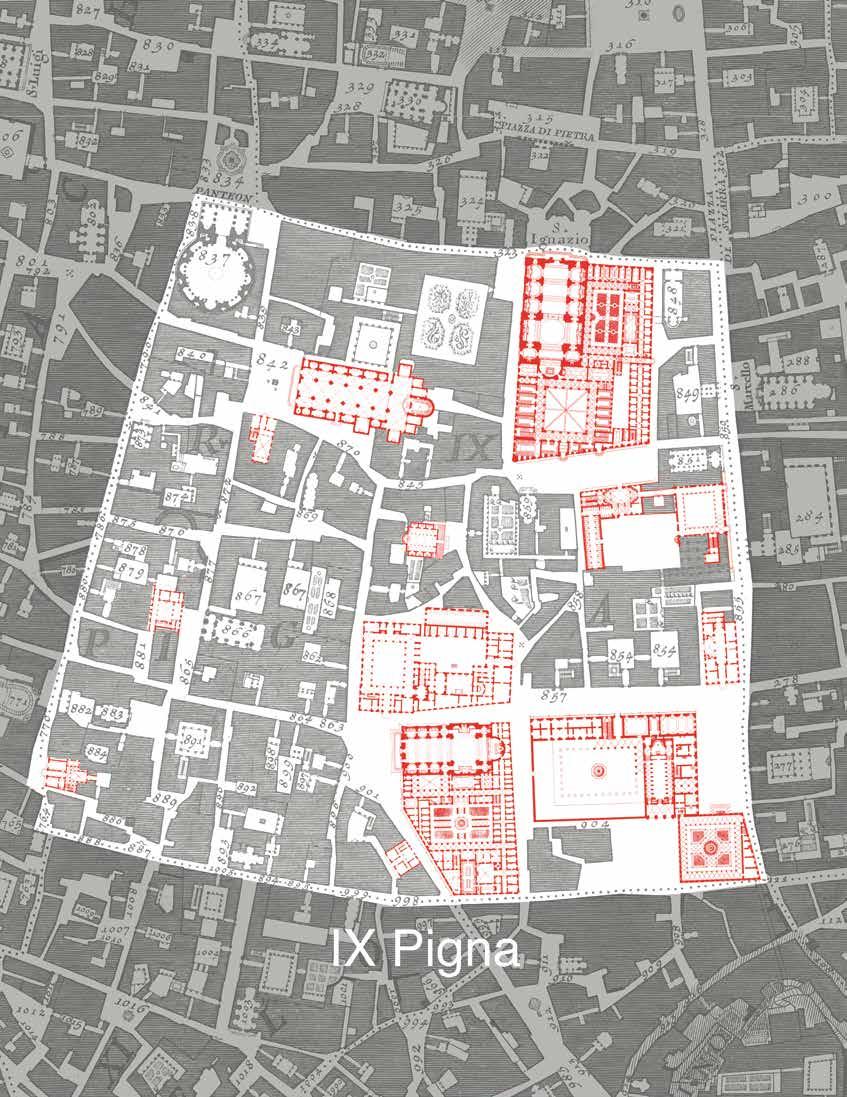
James T. Tice
Although never using the term ‘micro-urbanism,’ 1 Colin Rowe’s teaching in the Cornell Urban Design Studio recognized and engaged this scale of urban design with passion. And it was the Pianta Grande di Roma of 1748, by Giambattista Nolli, that served as a wellspring for these ideas. As an antidote to the limits of Modernist architectural practice and theory that favors large scale interventions, micro-urbanism describes a set of ideas, especially manifest in Rome, that treats the small-scale interface and interaction between architecture and city. Fred Koetter referred to this as “the art of the in-between”.2 Micro-urbanism examines the relationship between a building, or group of buildings, and their immediate setting, including the constructed space of streets, squares, courtyards, and curated landscapes. As an urban design strategy, it favors a dialectical approach that addresses the inevitable contradictions and complex relationships of the city and its architecture. It attempts to address the competing forces of an existing empirical reality and the notion of ideal type. It posits how a resolution between the two could be achieved through a process of accommodation and transformation. Beyond being a useful design tool and frame of reference for historical studies, it has proven to be an effective instrument for articulating contemporary urban design principles—all revealed in hundreds of small-scale urban interventions in Rome—micro-utopias—each one a perfect fragment within an imperfect whole.
Rowe’s interest in Rome and the Nolli map sparked my own interest, particularly at the “in-between” scale of city and building, for nowhere does this twin phenomenon appear with such regularity and stunning brilliance as it does in the city of Rome.3 This interest has led to an extended study of the graphic and cartographic means by which Rome has been recorded over the millennia and how these techniques contribute to our understanding of Roman urbanism. These methods include a) cartography, which has a rich 2,000-year tradition in Rome; b) vedutismo, the art of perspectival rendering of urban landscapes, which reached its peak in the 18th century during the age of the Grand Tour; and c) accurate orthographic drawings first developed in the 15th century by Renaissance architects, climaxing in the early 19th century under the influence of pensioners at the French Academy in Rome. The author focuses on the great documentarians
frontispiece: Detail, Rione IX Pigna, Pianta Grande di Roma, by Giambattista Nolli, 1748. Red inserts from Édifices de Rome Moderne by Paul Marie Letarouilly, ca. 1850. All graphics and photographs by the author unless otherwise noted.
1 The term “micro-urbanism” was suggested to the author by Leon Satkowski.
2 Koetter, Fred. “Notes on the In-Between” in The Harvard Architecture Review 1, “Beyond the Modern Movement”, MIT Press, Cambridge, MA, Spr 1980: 62–73.
3 This paper adapts an earlier essay, “Revealing the Micro Urbanism of Rome: A Posthumous Collaboration between G.B. Nolli and P.M. Letarouilly”, Giambattista Nolli and Rome, Mapping the City before and After the Pianta Grande, Verstegen, Ian and Ceen, Allan, eds., Studium Urbis, Rome, 2013. These themes continued in various venues for the author, including the Rowe Rome Conferences from 2014 to 2018 and related online publications and interactive websites described below.
Tice, James, “”Tutte Insieme” Giovanni Battista Falda’s Nuova Pianta di Rome of 1676”. After Falda’s death, his maps were published by De Rossi. The complete editions are: 1676, 1697, 1705, 1730 and 1756. See also Latini, Antonio Pietro, “Urbanistica a Rome nelle piante del Falda”, for a discussion of the changes recorded for each edition. Both essays are in Bevilacqua, Mario and Fagiolo, Marcello, eds., Piante di Roma, dal Rinascimento ai Catasti, Editoriale Artemide, s.r.l., Roma, 2012: 244–271.

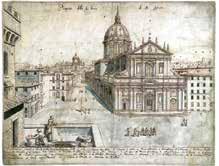

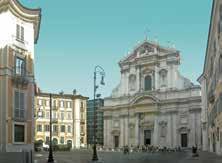
above:
Fig. 30. Panoramic photo of the Piazza Sant’Ignazio, Filippo Raguzzini, 1727-36. Photo: J. Tice.
below right to left:
Fig. 31. Photo of Piazza Sant’Ignazio and church, 2009.
Fig. 32. View of Sant’Ignazio, G. Vasi, ca. 1759.
Fig. 33. View of Sant’Ignazio and its piazza (reversed by the artist) prior to Raguzzini’s interventions, Lievin Cruyl, 1665.
Occurring on Via del Seminario, the street that leads from the Piazza della Rotonda to the Corso, the Counter-Reformation church of S. Ignazio and its late Baroque piazza are a case study in micro-urbanism (Fig. 30–36). Filippo Raguzzini transforms a random confluence of medieval streets into a stunning outdoor salon, one that invites comparison to stage designs of the period, replete with subtle colors, proscenium, side wings, and stage.16 The integration of interior architectural space with exterior urban space is without equal in the city of Rome and is, perhaps, one of the most important examples of this urban-spatial-type ever contrived. The new piazza acts as a complement to Sant’Ignazio, expanding its presence in the city and its attached monastic complex, the Collegio Romano.
16 Connors, Joseph. “Alliance and Enmity in Roman Baroque Urbanism.” In Romisches Jahrbuch der Bibliotheca Hertziana, Ernst Wasmuth Verlag, Tubingen, 1989: 279–93. Connors provides insightful history and analysis.
The early view by Lievin Cruyl (as is typical for this artist, he renders his scenes in reverse) from 1665, shows the church facade and a small flanking piazza with an obelisk. Using his artistic license, Cruyl removes buildings to provide ‘breathing room’ for the church, similar to Falda’s idealized view of the Piazza Sant’Eustachio. Although Cruyl did not anticipate the unique design by Raguzzini, his depiction suggested the desirability of releasing the church from its nondescript surroundings. Wanting a setting worthy of their church, while also wishing to enhance the value of their real estate, the Jesuits endorsed the idea of transforming their ‘front room’ into an enlarged and carefully orchestrated piazza. Vasi shows the piazza and church at mid-18th century from an oblique angle but barely suggests Raguzzini’s unique geometric solution.

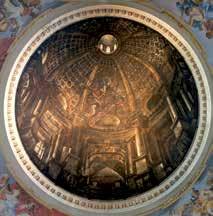
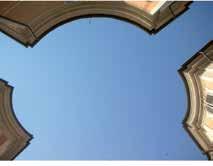

The Piazza Sant’Ignazio is not a case of wiping the slate clean but rather a case study in transforming the existing into an ideal. The solution strategically maintains some streets, straightens others, and inserts new ones to mime those that existed. Joseph Connors provides a hypothetical before-and-after diagram of the piazza, here elaborated upon by the author, that displays the ingenuity of the final solution. It was an inspired decision for the composition of the piazza to follow the tripartite organization of the church. The size and configuration of side chapels and nave establish a measured rhythm that is carried precisely from church interior to the piazza.17
The transformation of the piazza is a case study of how a nondescript urban event could be rearranged into a coherent whole, where idiosyncrasies could be transformed into balanced components of the whole. The genius of the design by Raguzzini is that the resultant piazza seems like it had aways been part of the church, and, perhaps, had preceded it, even though it was executed over half a century later.
above:
Fig. 34. Diagram showing geometries linking interior and exterior space.
Fig. 35. View of the trompe l’oeil dome by Andrea Pozzo and reciprocal side niche in Raguzzini’s piazza.
below: Fig. 36. Diagram showing hypothetical transformation of the pre-existing piazza to the final design. (Diagram based on J. Connors).
17 Especially fascinating is the metaphorical completion of Andrea Pozzo’s famous trompe l’oeil dome mirrored by the dome of the sky in the piazza.
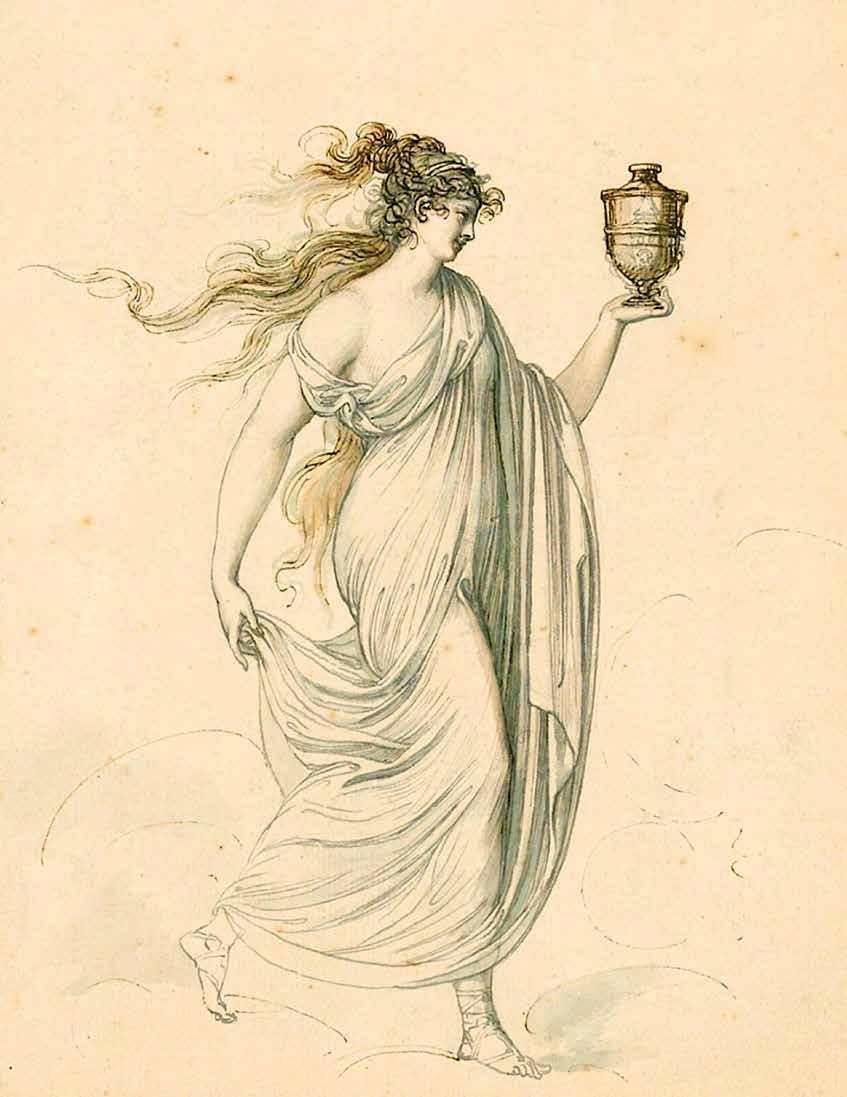
Judith DiMaio
In 2014, I was invited to speak at the conference “Rowe/Rome” on the matter of the exhibition, “Roma interrotta,” which was displayed in 1978 in Trajan’s Market. Our team (that being Colin Rowe, Judith DiMaio, Peter Carl, Barbara Littenberg, and Steven Peterson) was assigned the center plate, or Sector Eight of the 1748 Pianta Grande di Roma by Giambattista Nolli, for development.
In his critical remarks to the prelude of ‘Urbanistics’, the third volume of As I was Saying, Colin Rowe states, “The program for the exhibition was based upon the plan of Rome published by Giambattista Nolli in 1748 (Fig. 1) and upon the argument that, after Nolli, the urban tissue of Rome had been ‘interrupted’, that is, that something assumed to be implicit in the urban texture of Rome had become lost. In other words … the exhibition was an ostensible critique of urbanistic goings-on since the overthrow of the temporal power of the Papacy”.1
He continues, “Participants—many of whom, I think, failed to understand the message—were each assigned one of the twelve plates which make up Nolli’s plan, and from it they were asked to extrapolate their own developments”.2
He further observes, “... An interesting idea but one that could scarcely lead to any successful issue; and this because Nolli’s twelve plates, when they are presented as sites for development, are not equipped with an equivalency of complication”,3 meaning, those ‘up north’ are dense in tissue and include the Vatican, the Borgo, and the Piazza del Popolo, not to mention the Campus Martius. Whereas, ‘down southwest and south’, “... since these are occupied by the decorations of the Nolli plan ... except for producing new decorations, just what do you do” (Fig. 2)?4
Rowe then focuses, “… ours was the center site, the Palatine, the Aventine, and the Celio, that most difficult theater of ancient Roman debris”.5 His point being, what do we have to grab onto for development (Fig. 3, 4)? He sets the stage by quoting Pope Pius II:
half crumbling ruins remain, and traces can be seen of the peristyles, of the grandiose colonnades, and of pools and basins for bathing … Antiquity has deformed it all, and the walls once adorned by painted cloth and golden fabrics are now covered with ivy. You can feel the brambles grow where the tribunes clad in purple sat, and you can see the dwellings inhabited by serpents …6
frontispiece: Emma Hart afterwards Lady Hamilton as the goddess of health while being exhibited in that character by Dr. Graham in Pall Mall, Richard Cosway, ca. 1775.
1 Rowe, Colin, “Roma Interrotta”, As I Was Saying: Recollections and Miscellaneous Essays 3, Urbanistics, Caragonne, Alexander, ed., MIT Press, Cambridge, MA, and London, 1996: 127, 129.
2 Ibid.: 129.
3 Ibid.: 129.
4 Ibid.: 129.
5 Ibid.: 129.
6 Piccolomini, Aeneas Silvius, Pope Pius II, I Commentarii, lib. V: 138.
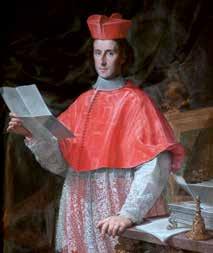
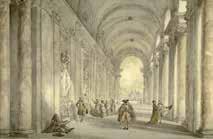
above:
42. Colonnade of the Casino of the Villa
inset:
Fig. 43. The Palatine Hill ‘Rediscovered’, Peter Carl, Sector Eight, 1977–1978.

22 Mulcahy (1974): 138, par. 3, 4.
23 Ibid.: 138, par. 4.
24 Ibid.: 139, par. 1.
By Colin’s determination, the hill’s identity began to change much earlier, when Cardinal Alessandro Albani,22 with Cardinal Pietro Ottoboni (Fig. 41) as his stand-in, purchased the Orti Farnesiani on the Palatine, designed by the 16th century architect Vignola, which remains in ruins to this day. Cardinal Albani already had his 17th century villa on the Via Salaria (Fig. 42), but now he was equipped with “an archeological foyer of unexampled richness”.23 Winckelmann (Fig. 44) came to Rome in 1755, and he and Albani became great friends (for real) and, thus, “provided one of the principal ‘forcing houses’ in the early history of Neoclassicism; and, as such, was indebted to Goethe for some record of its appearance … on the occasion of his Roman visit of 1786”,24 or so says Colin. Albani’s “hospitality and patronage during his building phases extended, most certainly, to Robert Adam, Jacques Louis Clérisseau, Hubert Robert (Fig. 46),
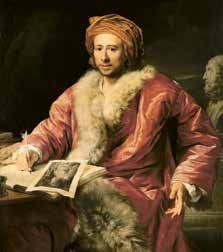
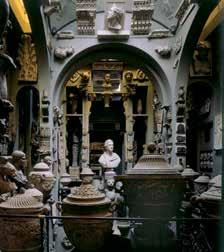
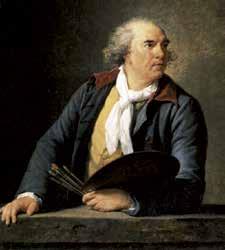

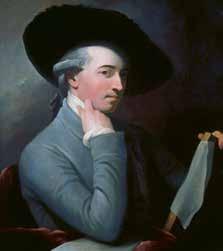
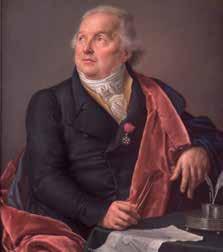




Architecture serves practical ends; it is subjected to uses; but it is also shaped by ideas and fantasies; its rationale is cosmic and metaphysical and here of course lay its particular ability to impose itself on the mind.
The Architecture of Utopia, Granta 63, Cambridge University, 1959.
“Praxis” presents professional work by Rowe’s students, colleagues, and those indebted to his ideas. This work varies enormously from design guidelines to planning proposals and completed projects ranging in scale from micro-insertions of one or two buildings to macro-interventions for campuses, neighborhoods, and entire urban districts. In the background is the Mod/‘trad’ debate, or, more generally, the zeitgeist vs. the genius loci conundrum. For these projects, primacy of place is almost always ascendant.
Rowe’s involvement in urban design practice was first evident in New York City beginning in 1967. That involvement continued with an exhibition for NYC at MoMA and collaboration with the Institute for Architecture and Urban Studies and the City of New York.These initiatives balanced the requirements and incentives of New York’s planning and zoning with community interests, economic development, partisan politics, and social and aesthetic well-being. This laid the groundwork for multiple design proposals for Lower Manhattan by both the Studio and the Office of Lower Manhattan. The success of Battery Park City, and the many commissioned urban designs leading up to the World Trade Center site after 9/11, bear testament to these forays by the Studio.
One begins to appreciate Rowe’s global impact, not alone, but in association with like-minded urbanists, some doing extensive professional work. Rowe’s influence is found throughout the U.S., South America, Africa, Europe, and Asia. All assume unique attitudes peculiar to their ‘sense of place’. This body of work emphasizes the connections between existing city fabrics, environmental-landscape features, and cultural influences. Although there exists a wide range of stylistic variations, one sees a recurring attempt to resolve the zeitgeist/genius loci conflict.
Independent of Rowe’s ambivalence about city-versus-suburb, practitioners acknowledge that he made them aware that both the Modernist city and the suburb become sprawl are equally deleterious to the city, society, and the environment. Many of their projects consistently make that argument across what has come to be known as the city/suburb ‘transect’ as described by The Congress for the New Urbanism (CNU), which, more than any other organization, has embraced the Studio’s urban design ethic. Following the methods promoted by Rowe, and building on them, New Urbanists have used principles and codes derived from the study and documentation of ‘trad’ cities and towns, many specific to the U.S. Those documented principles, plans, building types, and exemplars have supplemented the much more prevalent European models. Together they have been applied at multiple scales, from walkable, mixed-use neighborhoods and districts to dense city centers in both the U.S. and Europe. What are now common practices, including the development of form-based codes, were significantly influenced by the innovative exemplars of the coding of form represented at the extremes of scale by Seaside, Florida, and Battery Park City of Lower Manhattan. The 9/11 World Trade Center tragedy in Lower Manhattan should have provided the opportunity to repair the damage done to the urban fabric in the 1970s by the super-block World Trade Center Towers, sadly it did not.
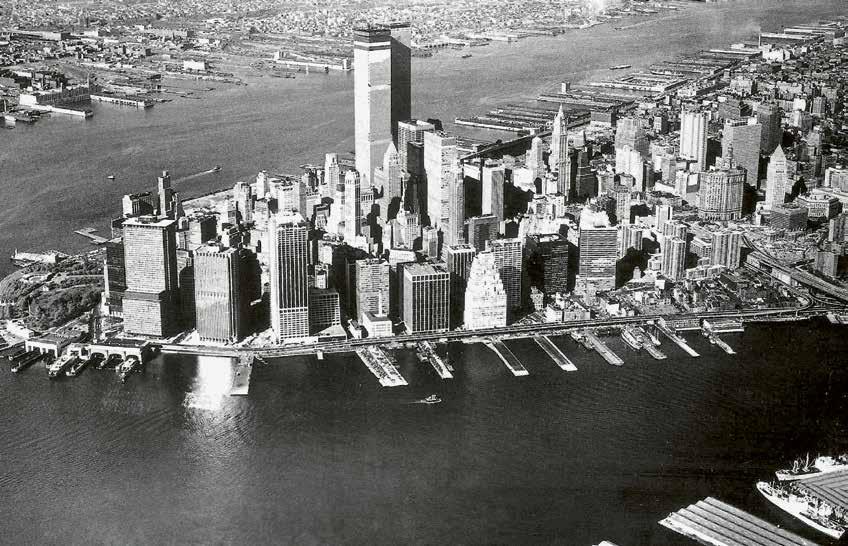

Terrance R. Williams1
In 1963 Colin Rowe was placed in charge of Cornell’s fledgling graduate studio. Following a suggestion by John Reps, he called it Urban Design. Rowe was clearly interested in the evident antithetical and unresolved conflicts between the traditional and Modern city. He presented this problem to successive Urban Design Studio students by asking if these two opposite propositions and manifestations could be reconciled: Can the traditional fabric of blocks, streets, and defined public spaces be reasonably integrated with object and tower buildings that occupy space rather than define it? Only three years later, in 1966, the Museum of Modern Art (MoMA) invited four universities—Princeton, Columbia, Cornell, and later MIT —to prepare urban design proposals for New York City. Not typical studio projects, the teams comprised both students and faculty. The MoMA show, titled “The New City: Architecture and Urban Renewal”,2 opened in 1967, signaling the arrival of urban design in New York City. I joined the studio that same year.
Colin Rowe did not teach a singular view of either the world or architecture. His studio brought together all aspects of design, theory, and history, regarded as a 5,000-year continuum of still relevant design strategies. While highly regarded as a theoretician, Rowe never raised a theoretical issue unrelated to understanding architecture and urban design. He introduced us to the value of ambiguity and to the fact that there is never a single solution to any design problem. Perhaps his most lasting gift to us was to inculcate a design methodology that prepared us to work flexibly at any scale or venue: furniture, architecture, or urban precinct, in either private or public sectors.3
In the spring of 1968 Rowe told the studio that Peter Eisenman, a former student of his at Cambridge and founder and director of the newly created Institute for Architecture and Urban Studies (IAUS) in New York City, had received a contract from the New York City Department of City Planning to review the high-density

frontispiece: Manhattan Landing Photomontage: Existing and Landfill Option, Office of Lower Manhattan Development Plan, 1973.
1 Terrance (Terry) R. Williams (19382015) wrote this essay between 2011-2015. He verified much of the material with his friend and colleague John West with whom he had served in the Office of Lower Manhattan in the early 1970s. In 2020 Steve Hurtt provided the footnotes accompanying this essay. Terry Williams had asked us to extend his thanks to John West. We, the coeditors, likewise thank John West for his editorial help. Any errors are ours. The NYC Department of City Planning website “Special Purpose Districts” was a valuable resource.[https://www.nyc.gov/site/planning /zoning/districts-tools/special-purpose-districts .page].
2 Exhibition catalogue, “The New City: Architecture and Urban Renewal”, Museum of Modern Art, Jan 24–Mar 13, 1967. Cornell’s team included Rowe, Tom Schumacher, Jerry Wells and Fred Koetter assisted by Steven Potters, Michael Schwarting, and Carl Stearns.
3 FAR stands for Floor Area Ratio. The ratio is the number by which the area of a plot of land treated as a flat plane can be multiplied to establish the maximum floor area for a building; hence FAR of 10 equals ten times the plot area. Other limits such as setback requirements, lot coverage, and height limits also govern the shape and may limit the height of buildings. Bonuses up to 12 means two additional floor areas are allowed as incentives to provide agreed upon amenities.



above clockwise:
Fig. 2. Plan of Upper Manhattan from “The New City: Architecture and Urban Renewal”.
Fig. 3. Model of “The New City” looking north.
Fig. 4. Proposed plan of Upper East and West Sides of Manhattan, Urban Design Group, 1968.
4 At this writing, Stephen Quick provided the names of the four students and added that Alex Caragonne, who had been Rowe’s teaching assistant and recently had graduated, joined the group at Rowe’s urging.
5 Lindsay, John V. “Foreword”, Barnett, Jonathan, Urban Design as Public Policy, Architectural Record, a McGraw-Hill Publication, 1974: vi.
6 Now called the New York City Economic Development Corporation: previously the Public Development Corporation with seven members appointed by the mayor.
residential zoning districts R-10/12 (the highest residential zone with an FAR of 10 and bonuses up to 12)3 of the “1961 Zoning Resolution” that had replaced the original zoning, the “1916 Zoning Resolution”. Rowe suggested that some of us might go to New York City and work on the project as part of our Studio experience. Jack Dobson, Stephen Quick, Randall ‘Randy’ Sandford, Jr., and I agreed to go.
Fellow student Stephen Quick and I were destined to work together for many years. Rowe’s teaching assistant, Alex Caragonne, also joined the team a short time later.4
Unbeknownst to us, we were about to immerse ourselves and contribute to one of the most innovative urban design experiences in the United States and beyond. A few years earlier, in 1965, when John Lindsay was running for mayor, a group of young New Yorkers offered their assistance in urban issues. The group included Jaquelin Robertson, Richard Weinstein, Jonathan Barnett, Giovanni Pasanella, and Myles Weintraub.5 They worked under the direction of Donald Elliot who became Mayor Lindsay’s chairman of the City Planning Commission and later a major player in the success of Lindsay’s economic development corporation.6 The white papers they had written led the new mayor to establish a commission headed by the president of CBS , William Paley, to study the organization, goals,


Given the success rate of OMPD with both the citizens and the architectural and development communities, in 1971 Lindsay appointed me Deputy Director of the Office of Lower Manhattan Development (OLMD) directed by Richard Weinstein.23 Working with John West and others, we soon created a unified graphic format that identified all our work as that of the Mayor’s Office, a format soon adopted by most of the other development offices.
John West became our senior urban designer. With his input and recommendations from Cornell faculty, we began to build a new staff around two recent Cornell undergraduates, Stephen Anderson and Frank Gilmore, and Rowe graduate student, Richard Baiter.24 By 1971 the Mayor’s urban design offices were receiving international notice. Inundated with resumes from around the world, we hired designers capable of thinking spatially and putting their egos aside.25 The quality and quantity of work produced by OLMD increased dramatically. Following a presentation of the 1971 Lower Manhattan Implementation Plan, The New York Times architectural critic, Ada Louise Huxtable, declared that our work was “of a sophistication and complexity virtually without parallel”. Quoting Jonathan Barnett’s book title, we were establishing Urban Design as Public Policy 26
Following on the “1965 Master Plan for Lower Manhattan” by Conklin and Rossant with Wallace, McHarg, Roberts, and Todd, OLMD was working simultaneously on numerous projects: preservation of the historic U.S. Customs House;27 design and planning of the Second Avenue Subway and Water Street;28 Battery Park City; the South Street Seaport Museum; studies of the feasibility of special zoning district overlays for Greenwich Street, Tribeca, and the most complex, Manhattan Landing.29 Despite their varied contexts and unique circumstances, these individual initiatives were seen as an integrated whole.
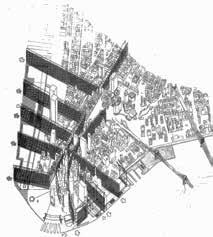
Fig. 11. Olympic Tower Proposal, OMPD, ca. 1968.
Fig. 12. Lower Manhattan Waterfront: Zoning Districts, OLMD , 1973.
Fig. 13. Lower Manhattan Waterfront: View corridors, OLMD , 1973.
23 Lower Manhattan: the land area south of Canal Street and the Manhattan Bridge, including Tribeca: TriBeCa (Triangle Below Canal), now a trapezoidal area bounded by Canal St., West St., Broadway, and Chambers St. In the 1970s, a smaller triangular area was formed by the TriBeCa Artists’s Co-op for filing legal documents related to planned zoning.
24 Richard Baiter was in the Rowe Studio group that executed the Buffalo Waterfront project, primarily in 1966.
25 Among these talents was Karl Frederick Du Puy (1942-2020), Dartmouth, U. Penn Architecture, Delft masters degree, who was with NYC UDG offices for eight years, then joined the faculty at the University of Maryland in 1977 where Du Puy taught studio as well as a required urban design lecture and seminar courses during his long teaching career.
26 Barnett (1974).
27 In cooperation with the New York Landmarks Conservancy, this was a building-specific project to find a reuse for the monumental Alexander Hamilton U.S. Custom House, 190207 designed by Cass Gilbert, now the National Museum of the American Indian–New York, a Smithsonian Institution. It is located at One Bowling Green at the northeast corner of Battery Park.
28 John West directed the Water Street study examining how best to connect the southernmost stations of the Second Avenue Subway in Water Street with the public realm and adjacent buildings.
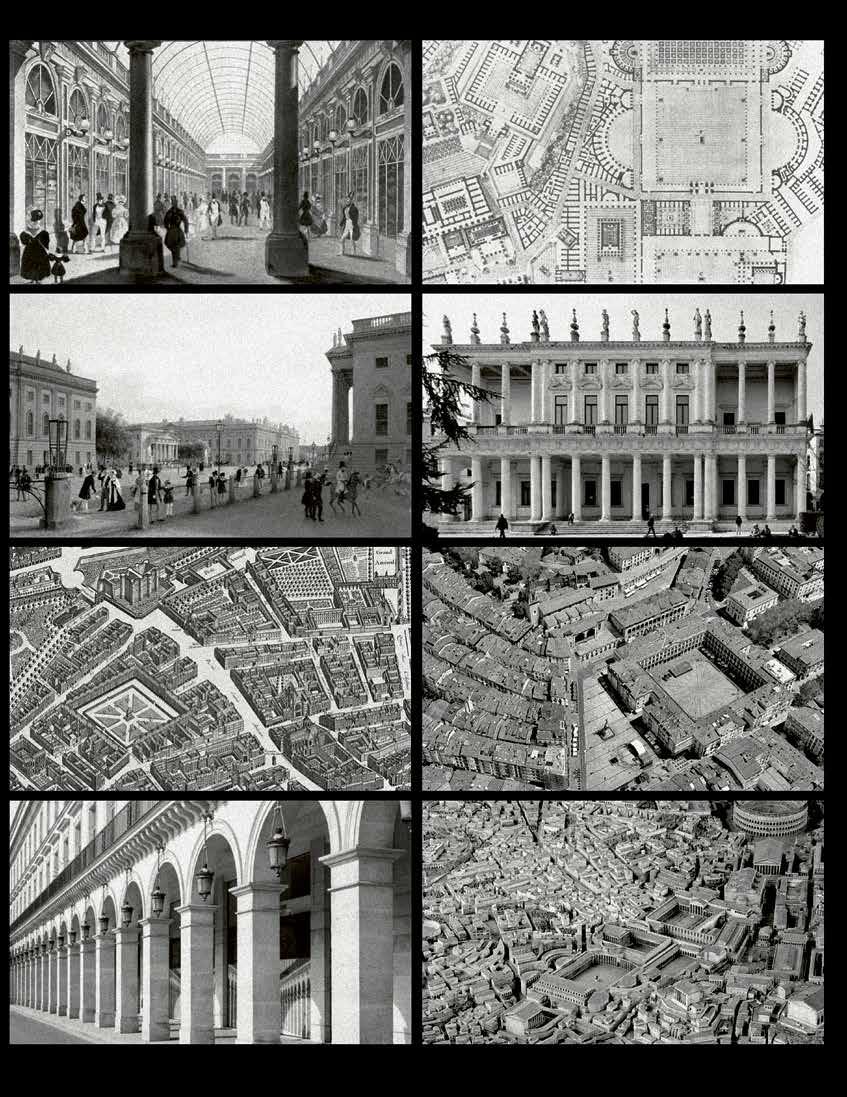
Steven W. Hurtt
The Koetter Kim urban design and architectural practice is inevitably and logically linked with Colin Rowe’s impact on the field of urban design for multiple reasons. Fred Koetter was a student of note in the formative years of Rowe’s urban design Studio at Cornell (1965–66). He shared the development and authorship with Rowe of Collage City (1970–73), and, with Susie Kim launched their professional practice the same year that Collage City was published (1978). Their practice achieved world renown specifically for its combined urban design and architecture.
Because the associated theories of Collision City, Collage City, and Contextualism would seem to have been fundamental to the Koetter Kim practice, several questions beg for attention. Summarily, how do the associated theories manifest in the work? And how might this have come about? To attempt answers, I note the development and emergence of the theories from the Studio, their entry into the literature, Fred Koetter’s promotion of collision and collage and rumored reservations about contextualism. Then I examine nine Koetter Kim architectural urban projects from among the many in the Koetter Kim monograph (1979–95), with particular attention to the theoretical grounding provided to their practice primarily by Collage City and, surprisingly, more illustrative of Contextualism than either Collision or Collage.
It was at Cornell in the Rowe Urban Design Studio of 1966–67 that ‘contextualism’, ‘collision city’, and ‘collage city’ were incubated.1 Our understanding of urban design was primitive. Reference material was scarce. Mainly, we were predisposed to think that an in situ or context-based understanding of buildings and spaces represented a superior form of architecture – urban design. That view was common among a handful of Cornell faculty and students who shared their knowledge of examples as a corrective critique of the building isolated from its physical context that was typical of architecture history classes. For the Urban Design Studio, Rowe gave no formal seminar or lecture class. He did suggest we look at “this or that”. Otherwise, the Department of Planning offered numerous
frontispiece top to bottom: Galerie d’Orleans, Paris. Imperial Fora, plan, Rome.
Unter den Linden, Berlin. Palazzo Chiericati, Vicenza.
Place des Vosges, Paris. Plaza España, Vittoria Gasteiz, Spain. Louvre Colonnade, Rue de Rivoli, Paris. Imperial Fora, model, Rome.
1 Discussions about naming the evolving ideas as ‘theory’ took place between January 1966 and June 1967, primarily among Stuart Cohen, Fred Koetter, Tom Schumacher and me. Others, then in the Studio, might have contributed also. I remained in Ithaca and the Cornell orbit until June 1970 when subsequent discussions might have included at least Roger Sherwood, Michael Dennis, Jerry Wells, Don Duncan, Alex Caragonne, David Grahame Shane, and Larry Witzling, among others. Jim Tice prompted this essay with remarks on Koetter’s reservations about Contextualism, see footnote 43.

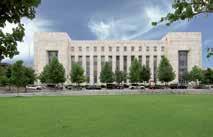
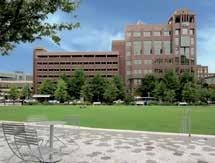

In Collage City, it is the object/texture and solid/void antonyms that optimally characterize the ‘trad’ city made of a ‘prevalent texture’ of densely packed ‘solids’ that make the res privata, within which a few ‘voids’ are the all-important public spaces of the res publica. Complementing these are a few object buildings, or figural ‘solids’, independent of or erupting from the texture, and optimally a part of the res publica
above:
10. ‘Nolli’ site plan.
inset:
52 It appears that, then as now, the block to the southwest was a parking lot; facing into it on the south side an immense Modernist six-story TVA building, and on the west side a ‘Brutalist’ public library.
53 Koetter Kim (1997): 132.
In downtown Chattanooga, the triangular Miller Park existed at the spatial juncture of what Koetter Kim saw as colliding grids. On the east side of the square stands a monumental, white, marble-clad 1932–1933 U.S. Courthouse and Federal Building that, combined with the park, creates a res publica. Along the street north and south of the courthouse, other buildings provide good continuous street definition. Likewise, the short side of a flatiron building provides enclosure at the south end of the park. But, if other buildings once provided enclosure on the west and north sides of Miller Park, that was no longer the case.52
Participating in a revitalization plan, Koetter Kim proposed colonnaded buildings intended to give “literal and continuous definition” along the street west of Miller Park. On the north side, they designed Miller Park Plaza, which includes a freestanding figural public pavilion on the northwest corner, and behind it a two-story colonnaded background building extending the width of the block. Incorporated into the colonnade is a small outdoor stage facing an audience area that is part of an intimate landscaped square. The look of the new buildings was to be “inspired by the existing historical buildings of the district”, essentially late 1800s and early 1900s masonry-clad office and industrial buildings.53 The brick red color of the new buildings and plaza avoids dissipating the presence of the white marble clad courthouse. While the architectonic language of the Koetter Kim buildings can be seen to derive from the local context as stated, they provoke other associations not mentioned. The boxy pavilion with its pyramidal
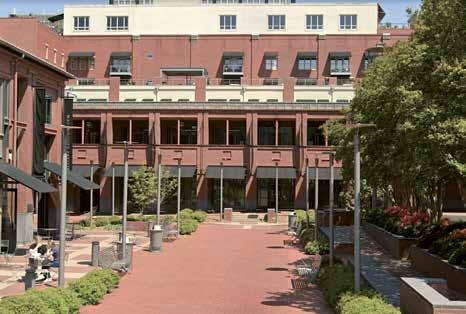

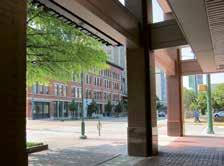
roof and square lantern, its giant order pilasters and slightly vertical bays recall similarly sized and shaped Georgian, Federal, Greek Revival, and Italianate buildings that, like this one, aspire to grandeur with a simple Platonic form and simplified classical detailing.
Later in the work of Koetter Kim we find the idea of the ‘resilient type’. Here at Miller Park Plaza three resilient architectural urban types are already present: the pedestrian-sheltering colonnade, the ideal figural public building, and the background linear building or, as described in Collage City, a ‘potentially interminable set piece’.
The redevelopment was to be regulated by design guidelines that come close to being a required urban design code. The EPB Buildings captured the intended spirit of the guidelines in overall composition, material selection, and by not only gracing the entire length of the block facing onto Miller Park with a colonnade but also extending it around the corner for the length of the south facing block. Guidelines such as these are not mentioned in Collage City 54 But Koetter Kim were fully aware of the developments and applications of such regulations. Whereas they never became a feature of Studio studies, they did become fundamental to the Koetter Kim practice.

54 Early Studio students seeking to understand historic urban forms had begun to discover that design guidelines and codes had regulated building form and materials for centuries. Rowe, in the late 1960s, agreed to have a group of Studio students study the impact of changes to the City of New York zoning code in league with the Institute for Architecture and Urban Studies (IAUS)
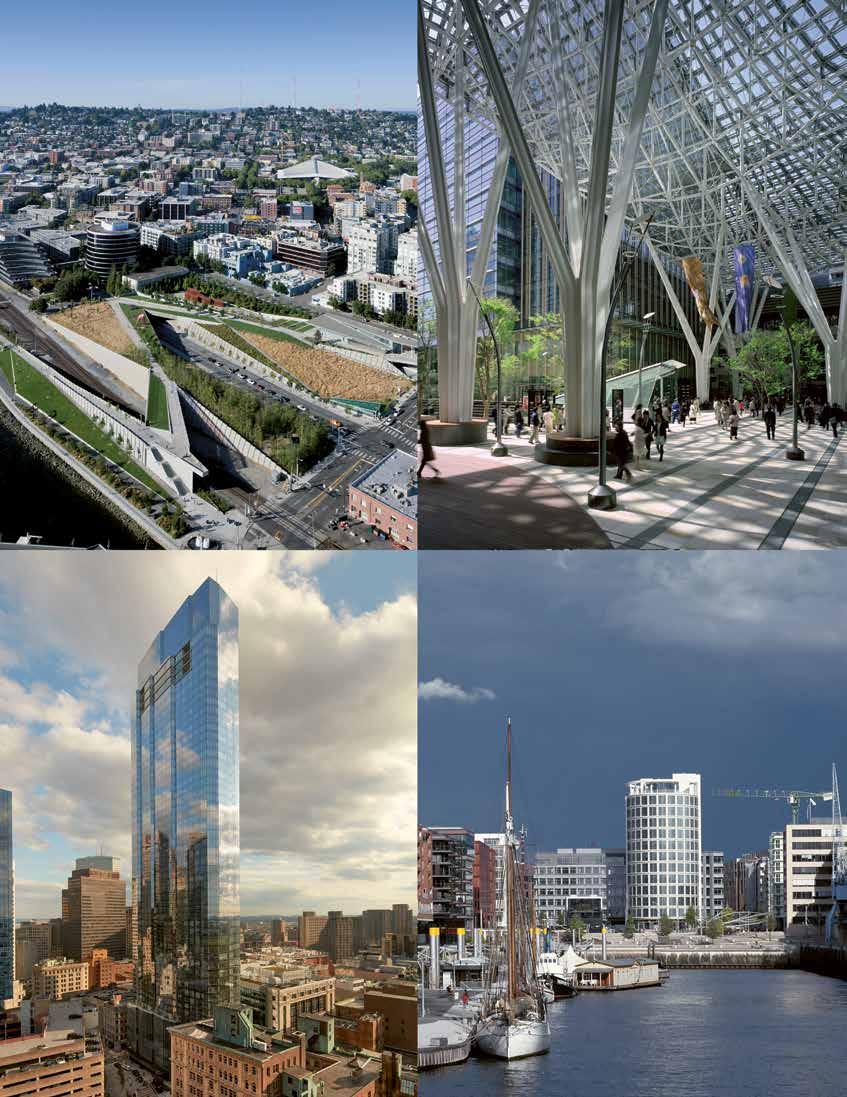
Blake Middleton
To appreciate Colin Rowe’s impact on the last half century of urban design in the United States, and indeed internationally, one need look no further than to those who attended the graduate Urban Design Studio at Cornell University from 1963 to 1990. Many of these students have made notable contributions to the pedagogy of architecture and urban design as teachers; at least five became deans of major architecture schools. But it is in these students’ subsequent careers and accomplishments as practicing architects, urban designers, or planners that one will find a remarkable record of achievement and positive impact in the built environment.1
Within their professional work can be found compelling “evidence of an argument”: the testing and retesting of a profound conceptual problem that Rowe presented to successive Studio students. To paraphrase a former student, Rowe formulated the question as how to resolve two opposite propositions and manifestations: the antithetical and unresolved conflict between the traditional and Modern city.2 The sensibility and conceptual approach instilled during their Cornell experience had, for many of these students, a profound, substantive and persistent influence as practicing architects. This began in the late 1960s with a group from the Urban Design Studio who, working in the public sector, helped give shape to planning policies in several U.S. cities. This group may be considered, somewhat loosely, as members of the “Early Period” of the Studio (1963–1977). Their advocacy for examining design problems through a formal framework—loosely defined as Contextualism—was slowly absorbed into design regulatory policies in many municipalities in the United States. As the Studio continued into its second decade, a growing number of Rowe’s students joined the profession in practices large and small, many forming their own offices. The built work of architects of this “Late Period”, those who graduated from late 1970s through the 1980s, has resulted in a distinguished body of realized urban design projects.3 Through a selective overview of their work including urban master plans and other built projects, I hope to establish how students from both Studio periods continued to address the argument for reconciling the contradictory forces between the traditional city of streets, city blocks and public squares, and the Modern city of freestanding building types set in open space.
frontispiece: clockwise: Olympic Sculpture Park, Seattle, Weiss/Manfredi Architects, 2007. Photo: Ewan Baan.
Tokyo Midtown, SOM Architects, 2007. Photo: courtesy SOM / © Shinkenchiku-sha.
Coffee Plaza, Richard Meier and Partners, 2010. Photo: © Klaus Frahm/Artur images.
Millennium Tower Boston, Boston, MA, Handel Architects, 2017. Photo: Bruce Martin.
1 See Appendix: “Urban Design Studio Graduates and Thesis Topics – Cornell University 1963-1995” prepared by Blake Middleton.
2 Terrance Williams, UD graduate, made this insightful comment. He worked as Deputy Director for the Office for Lower Manhattan Development in New York City under the Lindsay administration.
3 The taxonomy and categorization of the work of the Urban Design Studio has a variety of definitions. Steven Hurtt in “Conjectures on Urban Form” identifies them as “The Early Years – Academic Modernism”; “Contextualism”; “Collision City”; “Collage City”; culminating in a “Retrospective-Prospective” of the period 1980-1983 when the article was written. Hurtt, Steven, “Conjectures on Urban Form: The Cornell Urban Design Studio 1963-1982”, The Cornell Journal of Architecture 2, Fall 1983: 54-78. Grahame Shane has divided Studio periods into a tripartite “Three End Pieces” the periods of which are 1963-69, 1970-73 and 1973-80 which coincide with Rowe’s evolving interests and writings in the study of urbanism. For simplification, and to avoid the schema of ‘beginning, middle, and end’, this author has divided the Studio development into “Early” and “Late” periods roughly at the mid-point of the attendance of the total graduates of the program (161 students).

above left to right:
20. University of Pennsylvania Nanotechnology Center, Weiss/Manfredi Architects, 2013, view of main entrance. Photo: Albert Vecerka/ ESTO .
Fig. 21. Nanotechnology Center, site plan. below clockwise:
Fig. 22. Woods Hole Oceanographic Institute Marine Mammal Research Building, University of Rhode Island, Ellenzweig, 2004-06, aerial perspective. The building complex unites previously disconnected campus areas
Fig. 23. Oceanographic Institute, site plan. The site leads to the water’s edge, a defining element for the new campus structures.
Fig. 24. Oceanographic Institute, general view of builidng complex. Photo: Anton Grassl.


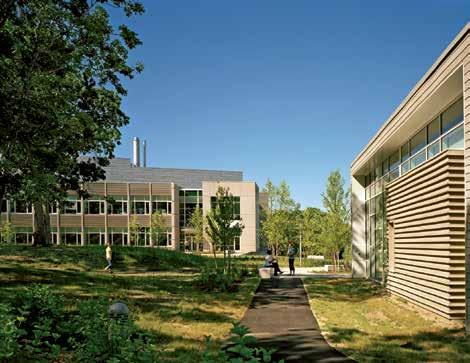
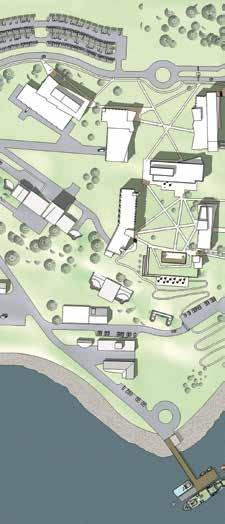

waterfront bounded by highway and rail lines (Seattle), and campus buildings reestablishing street frontage while defining gateway spaces (Barnard College and University of Pennsylvania).
Three graduates from the 1980s have authored a significant body of built work, two of whom happen to be expatriates, not uncommon for many Rowe students. Shirine Boulos (1980), a Lebanese-American, is a principal at the firm Ellenzweig in Boston. She has designed a number of university campus master plans and completed several noteworthy urban laboratory buildings for Michigan State University, the University of Mississippi, and two rural campus complexes in New England. The latter, while in a distinctly non-urban setting, are noteworthy for their mastery of spatial definition in open terrain and their echo of the local vernacular while accommodating important extended landscape vistas (Fig. 22, 23 and 24).20
Mojgan Hariri (1983) is a partner with her sister, Gisue, at Hariri & Hariri in New York City. They are Iranian-Americans who have created, among their urban projects, an unusual mixed-use complex in Salzburg, Austria.21 Set in a pocket-like neighborhood defined by stone escarpments, these buildings create a dramatic dialogue between the severe cliffs and the existing neighborhood of low-rise buildings. It is a refined demonstration that interprets the local context of topography as well as history. Deploying the power of small building fragments, it transforms a discarded industrial edge site with a unique publicly accessible open space surmounted by private residences (Fig. 25, 26 and 27).
As a studio Director at Kohn Pederson and Fox Architects, Jerri Smith (1981) has overseen several large urban projects including new campus buildings at the University of Michigan and Arizona State University. A recent project proposes
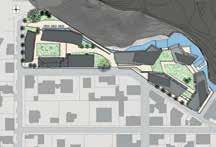
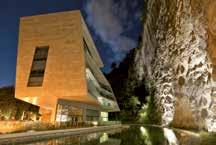
inset:
Fig. 25. Jewels of Salzburg, Hariri & Hariri Architects, 2014, aerial view. The complex forms both neighborhood edge and center and acts as a scale transition between low-rise residences at the peripheral city grid and the ‘cliff-nymphaeum’.
above:
Fig. 26. Jewels of Salzburg, site plan. Buildings oscillate between figural objects and continuations of city texture.
Fig. 27. Jewels of Salzburg, courtyard view. The shear walls of the quarry are echoed in the varied building volumes.
20 Women Studio graduates include Cristina Echeverria (1982), Cathleen Crabb (1984), Henrietta Cheng (1985), Travis Cloud (1985), Ann Cederna (1986), Cheryl O’Neil (1987), and Irene Mun (1989). In his first decade teaching at Cornell, Rowe was an advisor for several undergraduate women thesis students who have had notable careers including: Judith Wolin (B. Arch. 1968), Professor of Architecture at Rhode Island School of Design; Barbara Littenberg (B. Arch. 1971), for many years Professor of Architecture at Yale and Principal at Peterson/Littenberg Architects; Susie Kim (B. Arch. 1972), Principal of Koetter Kim Architects; and Judith DiMaio (B. Arch. 1974), Professor of Architecture at Notre Dame and earlier at Yale and Dean of New York Institute of Technology School of Architecture. Miriam Gusevich and Cederna have been for some years Professors of Architecture at Catholic University of America. Gusevich has designed several award-winning urban park plazas and memorials.
21 Both Gisue and Mojgan Hariri completed their B. Arch. degrees at Cornell with Rowe as a thesis advisor. Mojgan continued in the Urban Design Studio.
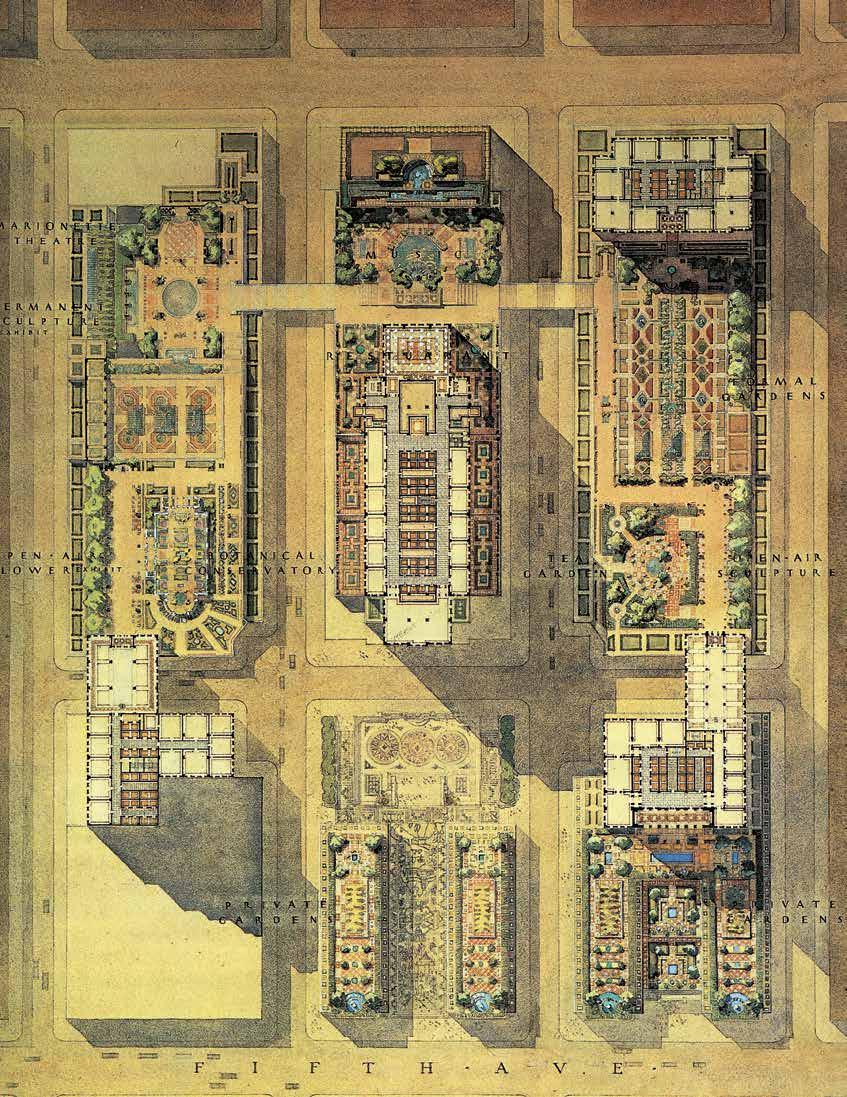
Matthew Bell
Collage City by Colin Rowe and Fred Koetter has frequently been cited as a highly influential critique of the Modern movement, with a particular focus on presumptions underpinning theories of urban form and the city. Like other writings by Rowe, it has enjoyed a strong following in academic circles with perhaps a less robust following in the profession. But, viewing it as a traditional ‘treatise’, both theoretical and practical, raises a series of questions. Is it possible to examine how it has functioned as a guide to design and repair the damage to cities brought about by urban renewal and theories of Modern urbanism? Do the examples and strategies outlined in Collage City offer a way forward for designers to create urban buildings and articulate urban space? Has Collage City been influential in the making of the complex tapestry of public and private buildings that comprise the city? And if so, aside from projects illustrated in the Rowe and Koetter book, what contemporary designers might be practicing in the manner described who are able to provide examples of Collage City realized?
Over the course of his career as a professor of architecture, mainly at Cornell University, Colin Rowe developed a cadre of students who have taught or followed careers in the profession, and sometimes both.1 Through teaching and practice, many of them have studied the problems of modern urbanism at various scales from the individual building to the entire city context and have extended the ideas described in Collage City as built examples of the treatise. The same can be said for others who have studied the Rowe and Koetter critique and related the models found in that text to their professional work, ranging from museums and civic and school/campus buildings to mixed-use retail and commercial complexes. Broadly speaking, Contextualism as a way of approaching the design of the city has been disseminated by many, from those close to Rowe, to others in related disciplines such as the city planning and preservation and adaptive reuse fields.
What follows is a survey of some of the most significant ideas of Collage City with particular attention to the examples offered in the book’s last chapter, “Excursus.” By way of several urban-architectural examples below, Excursus provides a
frontispiece: Roof plan, Rockefeller Center, rendering by John D. Wenrich.
1 Fred Koetter and Michael Dennis belong to the earlier generation of Rowe students and associates, as do Steven Peterson and Barbara Littenberg of Peterson Littenberg Architects. Aside from distinguished academic careers, Peterson and Littenberg have been winners of notable international urban design competitions, most recently as finalists in the competition to rebuild Ground Zero after the terrorist attacks of 9/11. Koetter maintained a robust practice, taught for many years at Harvard, and served as dean at Yale. Dennis was a longtime Cornell faculty member and has spent the later part of his career at MIT and in practice. Other former students from that period, such as Stuart Cohen, have combined a career in teaching with an interest in the typology of the American house. Cohen has used his base in Chicago to engage scholarly and professional interests in the American house. Later generations of Rowe’s students have also embraced the architect/ professor model. Judith DiMaio was in practice with Kohn Pedersen Fox Associates and served as dean at the New York Institute of Technology (NYIT ). Michael Manfredi of Weiss/Manfredi was also on the faculty at NYIT and is now engaged in significant public sector, institutional, and higher education practice. Jorge and Luis Trelles practice in Miami, taught at Notre Dame and the University of Miami, and have established an academic practice together, mostly focused on residential commissions but clearly pursuing many of the themes present in Collage City. The list here is quite long and I mention the people above as examples of where former associates, collaborators, and students have migrated in their respective careers but it is incomplete. For a more elaborate genealogy of Rowe’s associates and former students, see Caragonne, Alexander, The Texas Rangers: Notes from an Architectural Underground, MIT Press, Cambridge, MA, and London, 1995.
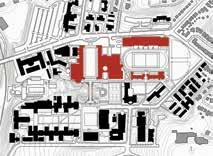
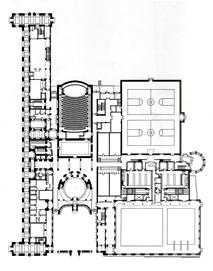

top to bottom:
Fig. 18. Campus plan, Carnegie-Mellon University, Pittsburgh, PA, by Dennis and Clark, uses a “composite building” strategy cited in Collage City.
Fig. 19. Building plan, University Center.
Fig. 20. Colonnade facing entry quadrangle, University Center.
inset:
Fig. 21. Entry court, University Center.
10 Eckstut of Perkins Eastman has long hired former Rowe students in his professional endeavors and with Alex Cooper at Cooper Eckstut, designed one of the first post-war projects in the U.S. to extend the configuration and scale of the adjacent urban fabric at Battery Park City in Lower Manhattan.
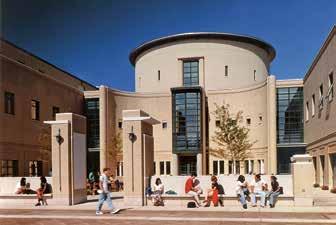
Other examples of the belvedere type include the Brooklyn Heights Promenade in New York offering outstanding views of Manhattan across the East River (Fig. 15), or in Barcelona, the Parc Guell by Antonio Gaudi. Washington, D.C., possesses several historic overlooks, such as Meridian Hill Park and the West Front of the U.S. Capitol facing the National Mall. The Storrow Terrace project in Boston (Fig. 14) is an example of splendid public terrace in the work of Koetter Kim.
The firm of Weiss Manfredi pursues a decidedly Modern adaptation of the public terrace idea at the Seattle Art Museum Olympic Sculpture Park (Fig. 16).9 Envisioned as a new model for an urban sculpture park on an industrial site at the water’s edge, the park-terrace navigates a challenging slope that separates two developing portions of the city: an up-slope urban neighborhood and a waterfront experiencing ongoing revitalization. The design establishes a continuous landscape terrace for art that capitalizes on views of the Seattle skyline and Puget Sound, while providing an urban connection for two areas of the city that had been previously separated.
The recently opened District Wharf (Fig. 25, 26), by Stan Eckstut and Hilary Bertsch of Perkins Eastman, at the old Southwest Waterfront in Washington, D.C., is a version of the industrial terrace or waterfront. Like Algiers, it is replete with a rich collection of entertainment, residential, commercial, and maritime uses recalling the traditional, if somewhat invented, history of the place.10 Like many of the Collage City examples, the Wharf focuses primarily on the delineation and definition of public space with a variety of massing and facade approaches above the first few floors. Like Algiers, the Wharf deploys multiple levels of access along a waterfront promenade that supports pedestrian activity, maritime functions, and vehicular access.
In Collage City Rowe and Koetter identify the Parisian hôtel particulier as an ideal model to adapt to complex city fabric with its ability to conform to irregular sites and yet retain a clear notion of parti and distribution of program and circulation. For example, the Parisian Hôtel de Beauvais, with its stable figural center and malleable edges, allows adjustment to the complex geometry of its embedded urban site. Similarly, the ‘ambiguous and composite building’ also

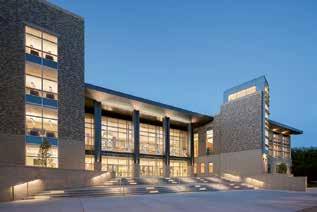
includes a complex internal program but is a composite of several distinct formal building types. Standing free of other buildings, its exterior edges adapt to different external urban conditions. These are contrasted by Rowe and Koetter with the Modernist figural object represented by Le Corbusier’s Villa Savoye, a form that can only be seen as distinct and set apart.
The professional work of Dennis and Clark was developed largely in the realm of campus planning and university buildings. Dennis uses the combination of these two models, the hôtel particulier and the ambiguous and composite building. Taking lessons gleaned from his studies of the French hôtel, with its rich attendant circulations and hierarchies, Dennis is able to resolve the complex programmatic requirements that have evolved to serve higher education. Combined with the ambiguous and composite building, Dennis is enabled to respond to opportunities offered by the external formal order of the American campus— quadrangles, academic lawns, walks, and such.
The Dennis and Clark competition winning scheme for Carnegie Mellon University (Fig. 18) uses a rich interplay of both of these models. The University Center is a species of the ambiguous and composite building like the Hofburg in Vienna and the Residenze in Munich cited in Collage City. The Center building plan (Fig. 19) is composed of long, thin building elements (classrooms and labs) that mask the larger interior volumes. Each facade has a distinct role. The west facade (Fig. 20) provides a loggia along the entrance quadrangle to the campus. The north facade marks the campus entry. On the east facade the large gymnasium volume terminates the axis of the adjacent sports field, also treated as a courtyard. The south facade edges a primary campus walkway further defined by two dormitory buildings. Along this face is the primary entrance. It is marked by a small courtyard (Fig. 21) similar to the cour d’honneur that serves the hôtel particulier. The cour d’honneur not only addresses a major campus walkway but is intended to engage a new future quadrangle to the south. Like the composite buildings cited in Collage City, the Center’s different exterior surfaces define each space and clarify its campus role.
Likewise, the recent rebuilding of Dunbar High School (Fig. 22–24), in Washington, D.C., by Perkins Eastman with Moody Nolan Architects, uses a composite building strategy to organize typologically different building/program


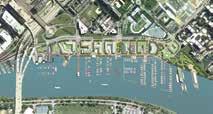
Fig. 23. Entry facade, Dunbar High School. below:
Fig. 24. Building plan, Dunbar High School.
Fig. 25. District Wharf, Washington, D.C., By Perkins Eastman.
Fig. 26. Master plan, District Wharf.
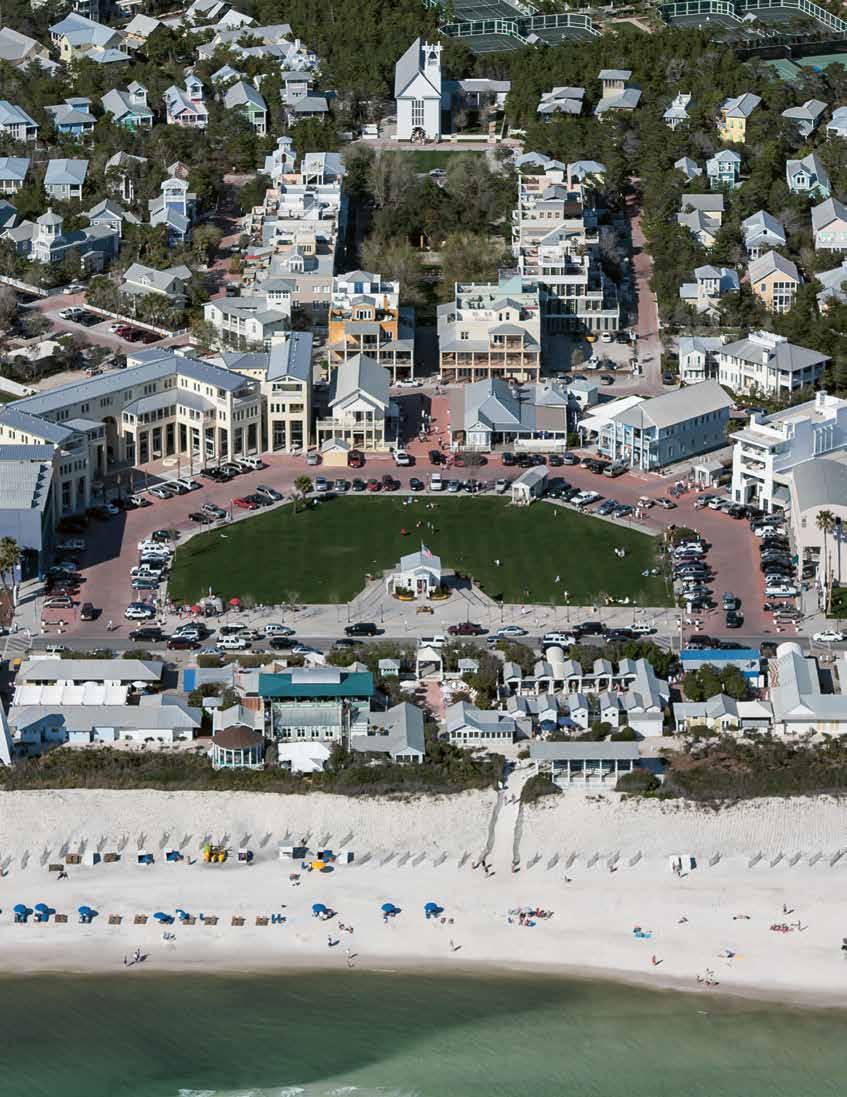
Neal I. Payton
The ideal thing would be to have a good American suburb adjacent to a very concentrated Italian town. Then you’d have the best of both worlds.1
Colin Rowe
With this oft-quoted quip, Colin Rowe admitted to a guilty pleasure. Despite a passion for and a career devoted to the pursuit of urbanism, particularly as experienced in historic European villages and towns, he also appreciated the convenience of the traditional city’s antithesis, the American suburb, which allowed one-stop shopping, accessed via the automobile. Immediately preceding this remark, he had stated, “… here in Rome there are times, in fact every day, when I would prefer to get into an automobile and go shopping in a supermarket than go shopping around in all these little stores”.2
It is safe to say that Colin’s many years of life in Ithaca, and Austin, Texas, before that, had not transformed him into an apologist for the ever-expanding, suburban sprawl surrounding virtually every city in North America. His use of the word ‘good’ is evidence of that. Instead, his comment was a simple recognition that contemporary culture demanded an urbanism that was more varied and complex in its infrastructure and arrangement than he experienced in Rome at that time.
Colin was not alone in his recognition of the desirability of these two opposite forms of urbanism. One might argue that, at one level, the tens of thousands of Americans who visited Rome and Florence every year, or for that matter, Charleston, South Carolina, and Annapolis, Maryland, perhaps in lesser numbers, only to return to their charming suburban homes to wonder, “Why don’t we build cities and places like that in America”, echoed a similar sentiment, albeit with a bit more naivete. At a professional level, the leaders of the New Urbanism movement also recognized the dilemma inherent in Colin’s desire for these two forms of urbanism to coexist. But the New Urbanists took this aspiration one step further. Rather than merely speculating, the New Urbanists offered a solution aimed at combining the best of both urbanisms, or if not the best, at least
frontispiece: Aerial view of Seaside, 2007.
Photo: courtesy Alex Maclean.
1 From an interview with Colin Rowe as quoted by Richard Ingersoll, Design Book Review 17 Win 1989: 11-14 (emphasis mine). In the interview, Ingersoll asks, “Isn’t the problem of the automobile, even if it was not the origin of the formal solutions of Modernism, still central in a current urban scheme?” On academic appointment in Rome and living in the historic center at the time, Rowe’s response was, “… here in Rome there are times, in fact every day, when I would prefer to get into an automobile and go shopping in a supermarket than go shopping around in all these little stores. The ideal thing would be to have a good American suburb adjacent to a very concentrated Italian town. Then you’d have the best of both worlds”.
2 Ibid.

+ Partners).
19 In Precisions: On the Present State of Architecture and City Planning, Le Corbusier had made it his project to kill the street or rue corridor.
20 Schumacher, Thomas L., “Buildings and Streets: Notes on Configuration and Use”, in Anderson, Stanford, ed., On Streets, MIT Press, Cambridge, MA , 1978: 133-50.
21 Schumacher (1971): 79-86.
22 Cohen, Stuart, “Physical Context, Cultural Context, Including it All”, Oppositions 2, Jan 1974.
The rediscovery of the figure/ground drawing in the Cornell Urban Design Studios, and in particular the fascination with Nolli’s plan of Rome, acknowledged the importance of the building footprint to frame public space, including the internal public spaces of key institutions.
Among the policy statements, Principle #20 seems to clarify the preamble above by stating, “A primary task of all urban architecture and landscape design is the physical definition of streets and public spaces as places of shared use”. This of course is a direct renunciation of CIAM and Le Corbusier’s attack on the street19 and an acknowledgement of the value of streets as spaces, as envelopments of space within which the public life of the city can transpire. It specifically acknowledges the reciprocity between buildings and streets as both figure and ground. Thomas Schumacher, one of Colin’s influential students, argued as much in his essay for Stanford Anderson’s groundbreaking collection of essays, On Streets 20
As well, Principle #21 states, “Individual architectural projects should be seamlessly linked to their surroundings. This issue transcends style”. This assertion of a contextualist approach which, without reliance on style per se, refers instead to issues of plan, as evidenced in the figure/ground, as well as building massing and typology, is directly dependent on the arguments of both Schumacher in his article on Contextualism 21 and another of Colin’s students, Stuart Cohen, and his article, “Physical Context, Cultural Context: Including it All”.22
With the publication of the Charter, the New Urbanists had methodically staked out the terrain upon which they would operate. An important component of the CNU ’s agenda was the stipulation that New Urbanism would operate at a variety of scales, beginning with the region and moving to progressively smaller
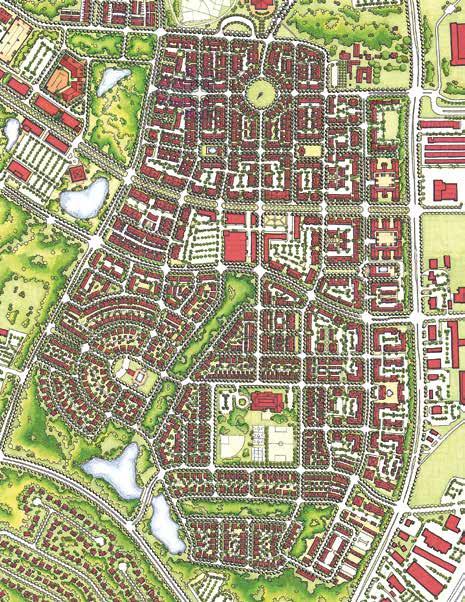
increments, such as the neighborhood and the corridor, as well as the block and the building.
The significance of this cannot be overstated. They were taking the lessons of Krier, Rowe, Scully, Vidler and others and putting them into practice. Among other things, they did not cede the regional scale to the realm of the scientists or the technocrats.23 Using the spatial methodologies of Rowe, and illustrating them with compelling depictions of urban life, the New Urbanists hoped to influence public policy at almost all scales. For example, for a study of Albemarle County, Virginia, Torti Gallas + Partners, created a triptych showing three views of an emerging neighborhood (Fig. 12). On the left is a view of existing conditions; in the middle is a view of how the area would likely grow under the existing regulatory regime; and on the right is a depiction of an alternative future

Adolf Sotoca
Simply, the scientist and the ‘bricoleur’ are to be distinguished ‘by the inverse functions which they assign to event and structures as means and ends, the scientist creating events ... by means of structures and the ‘bricoleur’ creating structures by means of events.’
Claude Lévi-Strauss
For, if we can divest ourselves of the deceptions of professional amour propre and accepted academic theory, the description of the ‘bricoleur’ is far more of a ‘real-life’ specification of what the architect-urbanist is and does than any fantasy deriving from ‘methodology’ and ‘systemics’.1
Rowe and Koetter
The above quotation is one of the most critical statements in Collage City. It constitutes the grounding of Rowe’s fierce criticism of the positivist approach to urban interventions in the city. As the central argument of the chapter “Collision City and the Politics of ‘Bricolage’”, it marks a turning point between two different parts of Collage City: the first, a brilliant analysis of the modern condition through a critique of utopia, time, and urban space; whereas the second part develops the concept of Collage City as an intellectual and design attitude toward urbanity and urban design.
This essay neither aims to account for nor paraphrase the many concepts and ideas that derive from Rowe’s critiques; others who share first-hand knowledge of Rowe, many contributing to this book, are better authorities than me for that. This writing aims to identify and describe the very elements through which, following the terms of action of Rowe’s bricoleur, the collage condition of the city is both legible and provides operational tools for its design. The focus here, as it is for Rowe, is to describe the physical and material condition that constitutes the urban world. This includes the usual matters of urban morphology, but extends to the more detailed levels that give urban areas their identities, their unique ‘sense of place’, and allow societies and individuals to assemble their urban experiences according to their own interpretations and values. Such an architectural
frontispiece: Trieste Porto Vecchio, Manuel de Solá-Morales, 2001. The section as a sequence of urban episodes is here shown as an aerial view.
1 Rowe, Colin; Koetter, Fred, Collage City, MIT Press, Cambridge, MA, and London, 1978: 103-04, quoting Claude Lévi-Strauss The Savage Mind
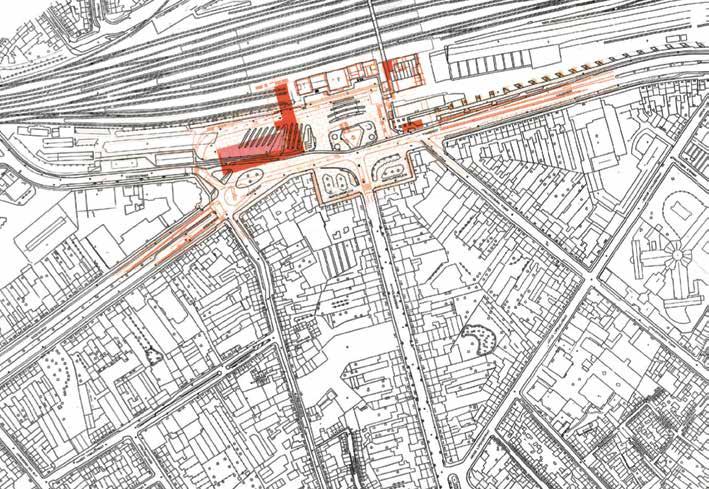

Fig. 12. Stationsplein, urban plan (Leuven, Belgium), Manuel de Solá-Morales, 2002. A true paradigm of collective space, the building gathers several programs and a diverse set of relations with public space and infrastructure.
13. Stationplein, section through car park.

center”.37 The highways that enter the cities cut them from outside-in, letting us imagine how the different parts of the city are linked in a vaguely intended sequence of “interesting distances”.
In my view, if malleable images of the urban periphery are now part of our aesthetics, perhaps it makes sense to devise socially and architecturally positive planning proposals for these phenomena without the need, as de Solá-Morales suggests, to “mend” or “monumentalize” what exists. A new thinking is needed, a reflection on how to integrate buildings, empty spaces, and access routes by designing the place and landscape simultaneously. The “collage city” of Rowe is, indeed, a powerful tool in understanding and offering a range of possible strategies for ameliorating the increasingly fragmentary condition of our contemporary cities. However, if we are to intervene operationally in the contemporary urban periphery, we may be able to extend its true meaning using the knowledge of the peripheral condition that we have gained since Rowe’s ideas were first published in Collage City in order to further develop operational tools of analysis and design that he suggested. First, the overabundance of shapeless peripheral spaces demands a new metric in the solid-void relationship which may use the interesting distance as an operational tool. Second, the many new graphic tools at hand today might redefine the way we are empowered to think about the contemporary built environment. Lastly, the design of collective spaces as “emergences” from the peripheries of ‘in-between’ locations—ambiguously neither public nor private—may be an approach more in line with our contemporary experience of metropolitan spaces. These might be suitable ways to build upon Rowe’s concepts in discussions of the changing urban condition.
37 de Solá-Morales et al. (2008): 177-78.

Stephen Quick
Editors’ Note: This essay recounts one example of an increased appreciation for the topological landscape of a city that achieved legislative protection through adoption of zoning that recognizes specific settlement patterns related to equally specific landscape topographies, and proposes that urban form which defines the character of place become a new zoning category. The author was a student in the Rowe Urban Design Studio, participated with fellow studio students in the Institute for Architecture and Urban Studies (IAUS ) study of New York City Zoning, followed by several years working in the Urban Design Group with the Department of City Planning during Mayor John Lindsay’s administration. These experiences found that Rowe, rather surprisingly and counter to his expectations, was deeply interested in “Urban Design as Public Policy” and its implementation through a combination of legal restrictions and incentives. These experiences with Rowe were fundamental to the exceptional success of the form-based zoning described in this essay.
Introduction
Anyone who has visited Pittsburgh is struck by its dramatic topography and its equally dramatic development patterns, its hemmed-in downtown, the monumentally scaled industrial development along its floodplains, and the clustering of its residential development tucked in its small valleys and ravines, surmounting its hilltops, and slung along the slopes of those hills as well. Pittsburgh’s 19th century industrial development drove a booming economy that saw the natural environment primarily in exploitive terms and despoiled it. The post-1960s decline of Pittsburgh’s economy, and changes in both that economy and views about the natural world, are bringing about a shift in cultural values that a recent conflict over the potential development of Pittsburgh’s hillsides brought into focus.1
Surrounded by the Appalachian Mountains, Pittsburgh shares a regional culture that has traditionally viewed natural resources as commodities to be used primarily for the support of industrial production and daily living. Pittsburgh’s hillsides1 were stripped bare of their trees in the 19th century for fuel and construction. Historically, natural or physical beauty has not been a prevalent value and
frontispiece: Hillside Development Zones. Pittsburgh is located at the confluence of the Allegheny and Monogahela rivers forming the Ohio River. The river valleys and steep hillsides give the city its unique identity. In this diagram, the reddish brown represents the steep hillsides.
1 Pittsburgh’s “hillsides” are technically “slopes” created by the erosive action of the region’s rivers; however, they are colloquially referred to as hillsides by local citizens.
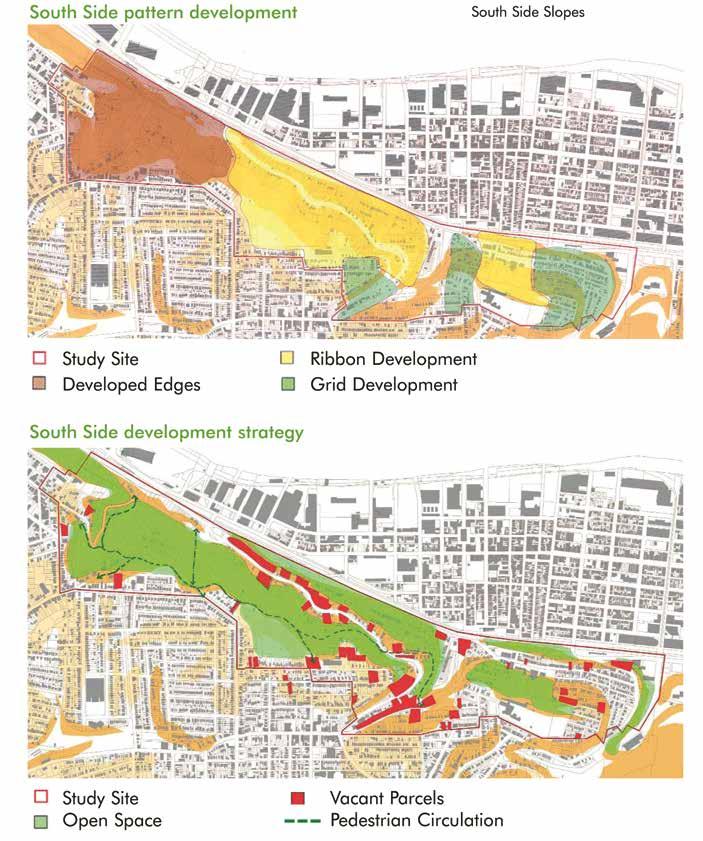
Parcels at the tops and bottoms of the slopes are typically platted for small scale residential uses. Roads may traverse these slopes, but they are often undeveloped, narrow, and without sidewalks.
Development along streets that diagonally connect crests and toes. Ribbon Development occurs when terraces are wide enough and long enough to support both roads and buildings built along at least one side of the roadway, not necessarily as continuous development. Sometimes Ribbon Development extends along a terrace until the land reaches a steeper slope where development stops. Ribbon Development divides the hillsides into two, and sometimes three, bands or corridors alternating between structures and open space. There may or may not be Developed Edges at the top or bottom of the slope. Ribbon Development typically occurs on slopes of 25-to-40 percent, with the roadway incline less than 15 percent. Street widths are narrow. These corridors are referred to by their street names, not by the names of the neighborhoods at the top or bottom of the same hillsides. Rectangular parcels run perpendicular to the street and frequently extend from the flatter roadway terraces into the steeper slopes away from the street. Buildings on the upper side of the street are built into the slope and are typically taller and more visible than buildings that extend down the slope as these are often masked by trees. Building footprints are small and compact. Utility infrastructure is typically not available in the sloped areas above or below the ribbons.
Extensions of the urban grid up or down the hillsides. Grid Development occurs similarly to that of a flat plateau neighborhood, but recognizes that outcroppings and prominent natural features render some parcels unbuildable. Grids are traditional, that is regular and orthogonal, or combinations of ribbons very close to one another as extensions of an established neighborhood pattern. Grids occur on hillsides of slopes between 15 and 25 percent where the contours are fairly equally spread and the street slope is minimal along the contours. Streets and platted parcels, even if they are unbuildable, are typically present throughout this slope pattern. Most buildings are single-family detached residential structures. Grid Development is fully served by utility infrastructure.
Parcel Scale Patterns
Pittsburgh’s riverfronts and hillsides are parceled and typically privately owned. Customarily, development on the slopes has been residential with a small footprint. Other occasional uses are neighborhood-serving: recreation, schools, religious buildings, and cemeteries. Open space is typically not a designated use; rather, it consists of the unbuildable rear yards in private ownership or cityowned land.
Hillside properties have distinctive qualities not found in other areas of the city, such as differently proportioned parcels, smaller-scaled structures, and retention of the natural landscape on the unused portions of properties. Parcels are deep and narrow, usually 20-to-25 feet wide, which differentiates them from typical lots on flatlands. Structures are set close to the street and utilities, often with no front yard setback. Typically, there is only one building per parcel with small side yards that create narrow spaces between buildings. Although side yards are small, the buildings appear to be set within the landscape. Streets are narrow,

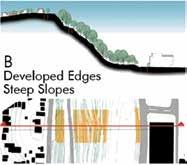
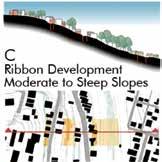
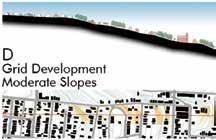
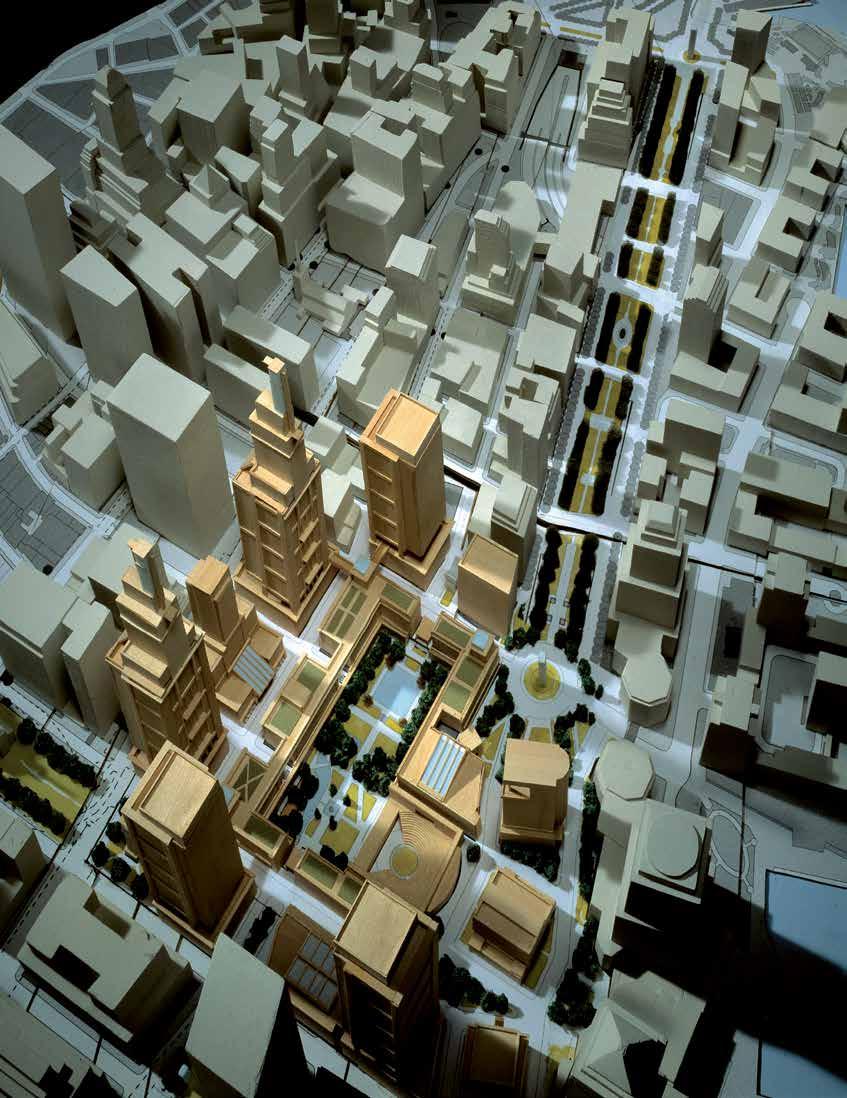
Barbara Littenberg
Colin Rowe often expressed ambivalence about the physical form of New York City—the urbanism was simplistic and fundamentally monotonous, the blocks were too long and repetitive (at least there was Broadway), there were few public spaces of any quality (Rockefeller Center being the notable exception), and residential squares were few and far between. It was not the place he chose to settle after his retirement from Cornell University, although it had been considered briefly. London, Boston, or Washington, D.C., were far more intriguing options, partly because of their perceived superior urbanism, or perhaps, for the conversation of friends and acquaintances. He had lived on the Upper East Side during his work with the Institute for Architecture and Urban Studies in the 1960s, and he had visited the city on countless occasions. Lower Manhattan, which, during his lifetime, was a predominately commercial district, probably did inspire in him the same awe of its extraordinary physical being that was experienced by other Europeans from Le Corbusier in the 1930s to Prince Charles today.
I really can’t say with certainty what Colin Rowe’s reaction to the design efforts to rebuild the World Trade Center site, after the tragic events of September 11, 2001, might have been, although I have often pondered the question. Given the myriad stakeholders involved with the rebuilding—governors, mayors, interstate agencies, community boards, real estate developers, business associations, the AIA , and most prominently, committees formed on behalf of survivors, family members of victims, and rescue workers—Colin would have been highly skeptical that urban design, as he taught it and loved it, would have had a voice in such a process. It would have seemed to him an impossible, hopeless undertaking—he would have been right.
However, it proved not to be the complex makeup of constituent groups that undermined urban design in Lower Manhattan in the wake of 9/11. Instead it was the fundamental struggle that played out between two conflicting viewpoints: one put forward by advocates for finding a solution based on the idea of appropriate city form and the other by proponents of the redemptive power of iconic architecture that derived its justification from Modernism. The site would be entangled in what Colin Rowe in his article “The Present Urban Predicament”
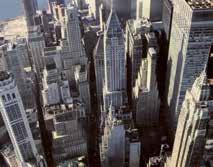
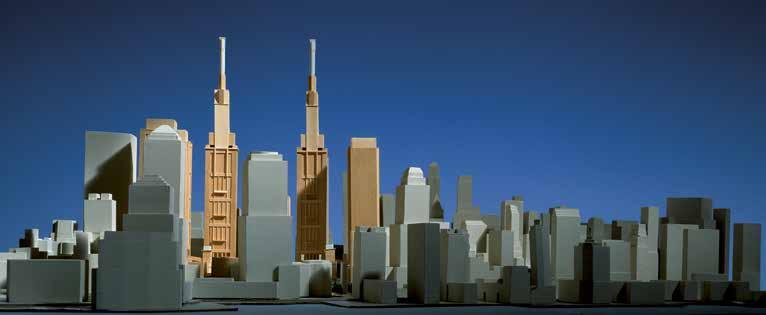
urban form (Fig. 22). Comparing the plans and models of both demonstrates that the Libeskind project is primarily about the individual architectural object, consisting of freestanding expressive elements in a continuous undefined free space. The Peterson Littenberg project is primarily about the common urban context, creating continuity of group form—the integrated, continuous fabric of defined public space.
Libeskind’s buildings are manifest as multiple autonomous extrusions that come to the ground uninterrupted by bases or street walls, unlike the typology common to Manhattan’s tall buildings. Libeskind’s buildings have arbitrary setbacks and shifts in geometry assuring non-associations between their individual pieces, and complete independence of each object from the surrounding streets, thereby avoiding definition of any enclosed urban space. Paved paths pass through random empty plazas with the casualness of country roads. No two-sided streets or continuous street walls are formed to create the requisite street spaces needed to generate vitality and interactive energy. The diagonal of Greenwich Street, a hoped-for restoration of the urban context, reverberates in the shaping of building masses and open spaces, deliberately provoking unresolved urban collisions. Compositionally, the solution emphasizes a single symbolic tower on West Street, the “Freedom Tower”, as a typically freestanding, Modernist object.
The Peterson Littenberg proposal is radically different in plan and massing, above all by insistently responding to and creating a new urban context and fabric within which the future buildings would be built. Orthogonally arranged in plan, it adheres to, extends, and resolves the city grid by forming two-sided, precisely defined street spaces, maintaining the essence of city form and establishing a permanent public realm. The towers and their positions in the scheme are also based on a very different viewpoint from the singular iconic tower approach taken by Libeskind. The plan reprises the symbolic idea of the Twin Towers, forming the coordinates of a square space above the street. The horizontal street elements
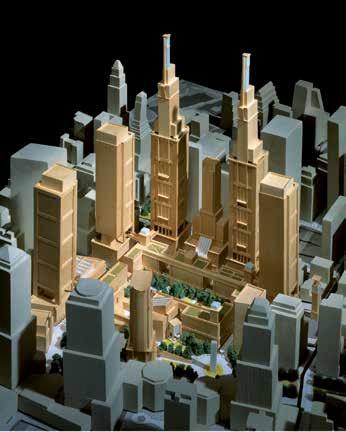
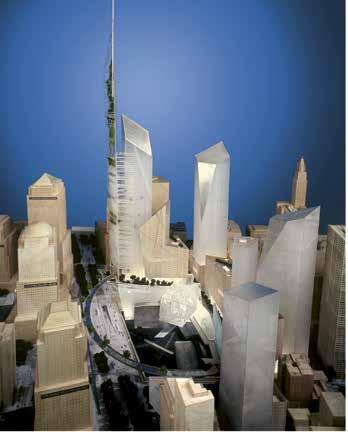


below create a unique intimate city fabric, not unlike Rockefeller Center. These features integrate with the traditional city grids on its boundaries to create a singular sense of place that weaves together interior and exterior spatial sequences. The careful compositional arrangement, of both the horizontal street elements and the vertical towers, balances the countervailing needs of the object and the context resulting in a complete urban fabric that heals the urban wound wrought on the World Trade Center site and its surroundings.
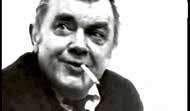

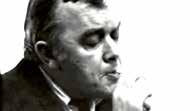
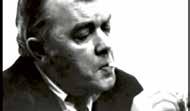
If it is possible to believe with Le Corbusier that between “belief and doubt it is better to believe”, then it might also be possible to assume that matters are not quite so desperate as they are often said to be, that neither physics envy nor Zeitgeist worship, object fixation nor stradaphobia is irremediable, and that exacting analysis with a distinctly more varied diet may yet effect a cure.
The Present Urban Predicament, The Cornell Journal of Architecture 1, 1981.
Finally I have come to understand why, in the nineteenth century, one went to spend the summer (if one could afford it) at a German spa, surrounded by good German forests … the heat and humidity have been completely intolerable … . Well, all this is to tell you that, having contemplated the immediate future scenario as envisioned by The Times, I am as of right now, become an ecological partisan. …you see, it must be a matter of forests, and forests, and forests. Acid rain … is destroying forests in Canada …in Germany. The forests in Tennessee, Alabama, the Carolina’s, etc. are said to be wilting. And, as one reads, the worst offender must be Brazil. … So, maybe, I am becoming messianic, which I don’t think is my temperament; but, all the same, I am convinced that some great climatological catastrophe is about to impend … as the polar ice caps melt … levels of the ocean will rise and you know all the rest of that story … A New Ice Age which can happen very quick—and this is likely to destroy everything in which, during my lifetime, I have taken pleasure and delight.
Letter to Dorothy Rowe, August 12, 1988. Naegele, Daniel (ed), The Letters of Colin Rowe: Five decades of correspondence.
Rowe masterfully diagnosed the root causes of the Modernist city’s afflictions. As prognosis, he offered alternatives: ignore the afflictions putting the city and civilization at risk; or change behaviors to “effect a cure”.
The afflictions are summed up as: physics envy, stradaphobia, object fixation, “zeitgeist worship”, techno-determinism, and a belief in historical inevitability, all inhibiting and all causing paralysis. He and Koetter use antimonies in Collage City to make the complexity of the city readily understandable: object/ texture, solid/void, Acropolis/Forum, space/time, hedgehog/fox, zeitgeist/genius loci, iconoclast/iconophile, futurist/antiquarian, and many more. From these and attendant examples, an urban morphology emerges that values the traditional city of streets, blocks, and squares. Rowe and Koetter enrich the morphological with the metaphorical: the city as museum, the city as theater, and city as instrument of instruction. Total design was anathema. Authoritarian controls limited freedoms of debate and activity. To be preferred is the democratic process of competing powers and the entertainment of alternative ideas, the classic liberalism of John Stuart Mill, resulting in a multivalent city, ‘the city of composite presence’ described analogically as ‘collage city’.
How did Rowe come to his diagnosis/prognosis? Among the following essays, a psychobiography maps Rowe’s life, geographically and intellectually, illuminating how his ideas emerged, developed, and changed over time. Rowe initially embraced Modernist architecture and believed in it. But possessing an analytical mind and skeptical temperament, faith gave way to doubt. Experiencing ‘trad’ cities likely fortified his readings of Western cultural history and he came to find early 20th century polemics wanting. He saw the totalitarian propositions of Le Corbusier, Patrick Abercrombie, and Frank Lloyd Wright as utopian, their proponents having imbibed a millennialist crisis/salvation cocktail, a secular Parousia, stirred with eschatological hallucinations.
Rowe was dismayed by the paradox of architects simultaneously imagining themselves heroes and saviors changing the course of history, while slavishly obeying the dictates of that same history. As a result, architects sacrificed their responsibility, demurring to presumptions of historical inevitability. He used the RCA building in Rockefeller Center to personify the schizophrenic American architect: Yankee Pragmatist in the boiler room, Transcendental Poet in the Rainbow Room—nothing in between. Rowe was amused and alarmed by zeitgeist-inspired futures, fantasies of society’s technocratic perfectibility, and the concomitant totalitarian tendencies in Modernist thought that threatened the liberal traditions he believed essential to open, democratic societies.
Despite his prognosis, Rowe retained a strain of optimism captured in the concluding essay. We are cautioned against the insularity of the professions and the hermeticism of the academy. We are reminded of the human condition characterized by the hedgehog and the fox. We are encouraged to remember that there is no one optimal solution, but many possible and good solutions worth pursuing. We are called to a global awareness of the problems facing the planet and humanity. Finally, we are admonished to elevate common sense, to recognize that any responsible path forward should be guided by reason not faith, in the words of Léon Krier, by choice not fate.

Elio Piroddi
Collage City potrebbe apparire, in questa Collana, come un «a parte»: perché affronta questioni che sembrano molto più generali oppure molto più particolari – secondo come le si prende – di quelle trattate nei volumi precedenti.
In realtà il suo interesse sta proprio nell’ampiezza di oscillazioni dell’osservazione critica, nel modo disinvolto di svagare da problemi di fondo a problemi di margine, e viceversa; con tocco leggero sui primi e attanagliando i secondi; con distaccata eleganza e deliberata malvagità; con spericolata o prudente, secondo il rischio, volontà dissacrante.
Il fatto è che questo abile procedimento, sostenuto da un infaticabile abuso di intelligenza porta alla scoperta di situazioni architettoniche che, anche se sono già state identificate e studiate da altri, vengono ricollocate in una trama di relazioni intricate, attraverso la quale baluginano implicazioni complesse.
Così, per esempio, la questione del fallimento dei grandi programmi urbanistici, rilevato come esito della contraddizione tra ideologia e prassi tipica del nostro tempo, ma subito dopo proiettato nell’insinuazione di quanto sia antica e inoppugnabile l’incapacità umana di trasformare uno spazio che vada al di là della dimensione individuale. Oppure la questione del bricolage, spiegato come rappresentazione inclusiva e composita di una realtà pluralistica, ma anche suggerito come ritorno agli incontrollabili impulsi dell’ispirazione e all’istrionica duttilità del genio.
Nell’alternanza continua tra analisi su fatti sicuri e proiezioni su induzioni incerte, il panorama si allarga e svela contrasti che non appaiono nelle vedute più nette ma parziali in cui la problematica dell’architettura è generalmente ritagliata.
Per questo, più che un «a parte», Collage City può essere considerato come un «complementare» dei volumi già apparsi in questa Collana. Il suo testo apparso qualche anno fa in una prima stesura succinta, pubblicata da una rivista britannica, è stato infatti il primo avvertimento tangibile e intelligente della profonda crisi di contenuti e di linguaggio attraverso la quale oggi l’architettura sta passando.1
frontispiece:
Aerial view, Urbino, Italy.
Collage City might appear as an ‘exception’ in this series of books because it tackles matters that seem to be either more general or more specific— depending on how one looks at them—than those treated in the previous volumes.
Actually, its relevance lies precisely in the broad range of its critical observations and in its easy way of going from general issues to peripheral issues and vice versa. Touching lightly on the former and seizing the latter, with distant elegance and deliberate wickedness, with either reckless or careful, depending on the risk, subversive intention.
The fact is that this skillful proceeding, supported by a tireless abuse of intelligence, leads to the discovery of architectural situations that, even if they have already been identified and studied by others, are relocated in a weave made of intricate connections, through which complex implications glimmer.
This is the case, for instance, of the question dealing with the failure of large urban programs. This is presented at first as the outcome of the contradiction between ideology and praxis that is typical of our time, but, immediately after, it is projected over the insinuation of how the human inability to transform space beyond the individual dimension is ancient and indefeasible. Or the question of bricolage, which is explained as an inclusive and composite representation of a pluralistic reality but also suggested as a way of returning to the compulsive urge of inspiration and to the histrionic suppleness of the genius.
In a situation in which the analysis of sure facts and projections based on uncertain inductions continuously alternate, the panorama broadens and reveals contrasts that do not appear in the clearer but partial views into which architectural issues are generally partitioned.
That is why, rather than an ‘exception’, Collage City may be considered as a ‘complement’ to the volumes that have been already published in this book series. Its text, which appeared a few years ago as a first succinct version published by a British review, was in fact the first tangible and intelligent warning of the deep crisis of contents and of language through which architecture is struggling today. (Trans.: APL)
1 De Carlo, Giancarlo, [presentation], in Rowe, Colin; Koetter, Fred, Collage City, Il Saggiatore, Milano, 1981: third of cover
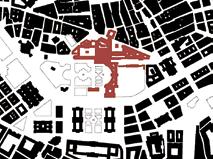
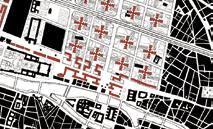

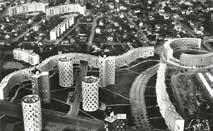
left top to bottom:
Fig. 17. Figure/ground, Ringstrasse, Hofburg Palace highlighted, Wayne Copper.
Fig. 18. Figure/ground, Plan Voisin, Le Corbusier, 1925, detail, drawing by Stuart Cohen and Steven Hurtt, 1967.
Fig. 19. Gropiusstadt, Berlin, Germany, ca. 1970.
Fig. 20. Bobigny, Paris, France, ca 1969.
inset:
Fig. 21. Venice with Palladian buildings, capriccio, Canaletto, ca. 1750.
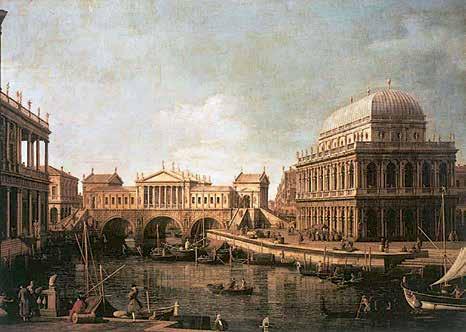
3. The un-timeliness of Colin Rowe with respect to contemporaneity (?)
Then, we find the “Excursus”—arguably the best part of the book—with its urban themes that are still topical today, despite the fact that the examples are dated.
The question mark at the end of the title of this section will perhaps disappear during the development of our argument. For the time being, it is there because we are questioning why the “Excursus” seems to have deliberately avoided confrontation with the contemporary city: with the city that had already been built or was in nuce during those years —Collage City is dated 1978— and was already showing or anticipating the “bleakness” which De Carlo writes about in presenting the Italian edition. Given that examples of “collage city” could be found also in the contemporary city. Among them, the works of Kahn, the Internationale Bauausstellung Berlin (IBA -Berlin) and subsequently the “critical reconstruction” by Hans Stimmann that is completed by the new Chancellery—perhaps not-so-accidentally echoing Kahn.
A possible answer or reason for the exclusion of examples selected from the contemporary city could lie in the fact that these examples were becoming more and more rare and were destined to succumb to the quickly spreading and atrophic mass-produced building (see Berlin’s Gropiusstadt, nomen omen) where the aesthetic intentionality that plays as the bass in the ideal score of Collage City was completely absent. Thus, a renunciation. Or, the sense that contemporaneity could not provide valid examples. Or that, in any event, one would be dealing with élite cases.
However, it does not seem that the missing confrontation with contemporaneity can be attributed to the fact that Rowe, in a Krier fashion, would subscribe to returning to the antique. We don’t believe this both because this would be


inconsistent with the attitude of the ideal reconciliation between utopia and tradition that pervades the book; and because the book’s philosophy does not imply at all that urban architecture has to give in to senseless historicist replicas. The “historicism” in Collage City appears to us much deeper.
On this point, we agree with the idea that the core problem of urban design does not lie in the language of the “object”, but rather in that of the city that, like an “unstable surface”, needs rules. Rules that do not exclude eclecticism and diachrony but only proscribe aphasia and de-contextualization.
Thus, and despite our initial reservations, we consider that the work of Rowe and Koetter remains timely, if by this we mean its continuing historical and didactic relevance. And we believe that its epistemic roots—from Popper to LéviStrauss—its antinomies—objects/texture, solid/void, Acropolis/Forum, imposition/bricolage, space/time, hedgehogs/foxes—and the perfect pertinence of the apparatus of the references—particularly those of the Excursus and the samples from Vasari, Perret, Asplund, Palladio, Canaletto, etc.—are still to be considered cornerstones of urban morphology and of the theory of designing the city considered as a work of art.
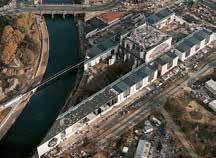
clockwise:
Fig. 22. Le Boulevard de Montmartre, Matinée de Printemps, Camille Pissarro, 1897.
Fig. 23. IBA Berlin Master Plan, Josef Paul Kleihues, 1987.
Fig. 24. Federal Chancellery, Berlin, Schultes Frank Architekten et al., 2001.

David Grahame Shane
Colin Rowe would have appreciated that the “Rowe/Rome” conference of 2014 took place in the elegantly renovated lecture hall of Roma Tre University, housed in Rome’s 19th century former slaughterhouse. Rowe himself transformed and changed over time, constructing and refining his intellectual and conceptual apparatus in response to his changing circumstances. His three-volume As I Was Saying edited by Alex Caragonne1 created a unifying meta-historical narrative seen from his retirement in Washington, D.C. In the 1990s, looking back on his long career he described a dense, Proustian network of characters and events mapped by Caragonne in his Texas Rangers2 as a vast spreadsheet of interactions and influences covering six pages. The narrative that follows draws deeply on this network diagram, chronicling Rowe’s movements and interactions until 1978 in three phases. The description of each phase first concentrates briefly on the people, place, and time. A second section traces the construction of Rowe’s spatial and cultural imaginary, his shifting intellectual world view.
There can be little doubt that the single most formative experience of the young Rowe was his time with Rudolf Wittkower at the Warburg Institute. This time was crucial to the formation of his personal aesthetic, his appreciation of utopia, transparency, perspective, rational proportion, and the shifting meaning of symbolic elements. There he also learned of the necessity of ideal and deformation, the contextual impacts of temporal and spatial local distortions. He initially focused on an architectural construct that could include both Palladio and Le Corbusier, linking classicism and Modernism. He ignored the rich urban design and planning tradition of Liverpool University, whose professor Patrick Abercrombie guided the rebuilding of London after WWII.3 Belatedly he turned to the urban dimension, attempting unsuccessfully to adapt Wittkower’s diagrammatic analyses to Le Corbusier’s Saint-Dié with his students Robert Maxwell and James Stirling. Later with the Texas Rangers he began to unpack the centrality of the Wittkovian geometry into the landscape, studying Le Corbusier’s League of Nations competition entry. He continued this process to recoup the traditional, classical city via Camillo Sitte. From this hybrid base Rowe constructed a new, sublime, meta-historical, reflexive apparatus of the “city as museum” outlined in Collage City and “Roma interrotta”.4 Such a three-phase progression is a useful device, but belies the complexity of classical and Modern continuities and contradictions that made Rowe’s intellectual struggle so difficult and dynamic in the period between 1938–78:
frontispiece: Collage: Urbanistics; Colin Parachutisti 1938-1978.
1 Rowe, Colin, As I Was Saying: Recollections and Miscellaneous Essays 3, Urbanistics, Caragonne, Alexander, ed., MIT Press, Cambridge, MA, and London, 1996.
2 Caragonne, Alexander, The Texas Rangers: Notes from an Architectural Underground, MIT Press, Cambridge, MA, and London, 1995: 347-53.
3 Foreshaw, Joseph Michael; Abercrombie, Patrick; Latham, Charles; London County Council, County of London Plan, Macmillan & Co., London, 1943. And Abercrombie, Patrick, Greater London Plan, University of London Press, London, 1944.
4 Cerruti, Marisa, ed., Roma interrotta, officina edizioni, Roma, 1978; Rowe, Colin; Koetter, Fred, Collage City, MIT Press, Cambridge, MA, and London, 1978. See also Rowe, Colin, “In Conversation with Charles Jencks”, 1975, Artnet video [https://www.youtube.com/watch?v=Ln_8ymrqgdE]. Lecture text in Rowe (1996/2): 65-73, shown at 2014 conference.
Editor's Note: All collages by D.G. Shane.
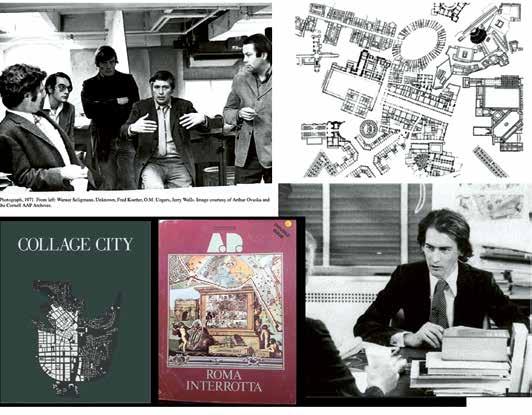
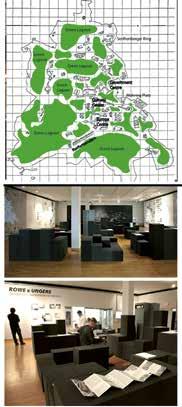
scales across the landscape. The scheme operated chiefly as a polycentric system in plan powered by the meta-historical narrative. It seemed almost as if Rowe had returned to his origins in Yorkshire, with fantasy classical palaces and gardens replacing the now shuttered coal mines in an elaborate, agri-urban, botanical landscape. The team appeared to abandon the intellectual rigor of the “Mathematics of the Ideal Villa” and to continue the opening up of the RoweSlutzky layered spatial apparatus of the League of Nations toward the landscape.
In Collage City the authors reserved a special place for a fifth urban element: “Ambiguous and composite buildings” that operated at multiple historical levels and architectural scales. One such example was the Munich Royal Residenz that linked to the medieval fabric, the new state street grid, and English Garden. The Rowe and Slutzky reading of the Le Corbusier League of Nations analysis also tried to tie contradictory fields together. The co-authors of Collage City cited 1830s Munich as their ideal urban model. Here each phase of development could be read as an ideal fragment, from medieval core with castle and cathedral to later medieval rings and a new street of state offices. Later, a Greek Revival grid for the bourgeoisie extended the city beside the English Gardens, as the Residenz added long arms embracing the river valley. State museums and a miniature Crystal Palace represented culture and industry.
The multi-scalar layering of the “Ambiguous and composite buildings” infects all the elements distributed across the “Roma interrotta” landscape in the museum city construct. As in the analysis of Le Corbusier’s Saint-Dié and League of Nations, even of Palladio’s and Corbusian villas, there is here a rigorous
geometric substructure layered beneath the rhetorical urban actors populating Rowe’s complex meta-history. Rowe’s team operated at three scales. They created a huge 9-square grid on the Aventine Hill. They shuffled the front, middle, and back layers of the Corbusian Saint-Dié schema to suit the site. The three western squares of the 800 ft/240 m mega-block system bracketed pre-existing palaces and churches on cliffs facing the Tiber. The central 2400 ft/730 m long axis of the 9-square grid extended the central axis of Giuseppe Valadier’s palace from the Palatine Hill. This axis rotated the huge 2000 ft/600 m dimensions of the Circus Maximus up the Aventine Hill to form one gigantic geometric figure terminating in the circular botanical garden. It marked the hinge point with a subsidiary, rotated Manhattan street grid (800 ft/240 m x 200 ft/60 m). This slid, as an underlay, beneath the three eastern squares of the Aventine 9-square mega-figure. The subsidiary Manhattan-style grid linked diagonally to the main axis of the Celio, where a micro-scaled, Sitte-esque village fan layout broke the axial drive on the difficult sloped terrain.
The basic geometrical diagram remained very simple, involving the integration of only three interpenetrating grid fields. There was the enormous 9-square mega-grid atop the Aventine Hill four times the size of the Stirling and Wilford figure. But unlike an axial, frontal, Corbusian 9-square, this grid was ambiguous. One reading of the 9-square layered in from the Tiber. Another reading layered in from the Palatine Hill with a largely landscape, central axis. A third reading drew on the rotated Manhattan scale grid that leaked out of the mega-figure to populate the Celio. The center of the 9-square mega-grid was void and in a classical Beaux-Arts scheme would have held the circular (domed?) coordinating figure. But the circular botanical garden shifted up the Aventine Hill to become the Manhattan hinge. In place of the central point Rowe’s meta-historical, omniscient voice of the Warburgian memory theater narrator moved in to play the integrative role.
Rowe and Slutzky in their “Transparency” article used Picasso’s L’Arlésienne portrait with its vertical integrating axis as their Cubist reference, following Giedion. It is instructive to substitute Picasso’s Guitar (1912) for L’Arlésienne. This cardboard sculpture was so important to him that he carried it from studio to studio, eventually bequeathing it to the MoMA at his death in 1973. There it remained in pieces in an envelope for thirty years until its rediscovery by Professor Christine Poggi in 2003 and subsequent exhibition.100 One sheet at the front tilted forward to make the tabletop. Another back layer showed the silhouette of the right-handside back of the guitar. A folded, intermediate layer created a box-like rectangular volume with an open front, its edge folded out to make the front silhouette of the guitar body. A long, thin, folded piece of cardboard shot down into this box representing the guitar neck and tuning pegs (a deep space slot?). At the center of the void of the box, a cylinder rose to the level of the front of the guitar representing the circular hole in the front of the guitar body. Here, literal and phenomenal transparency came together as the space of the opening in the non-existent guitar front plane pierced back into the box forming the cylinder. Le Corbusier, in his Purist phase, drew and copied this mysterious transparency and guitar cylinder constantly, but was never able to achieve the same clarity and impact. Hoesli’s layered, hyper-rational exercises in Austin also missed this essential, three-dimensional ambiguity of the circular figure.


Antonio Pietro Latini
The disposition of mankind, whether as rulers or as fellow-citizens, to impose their own opinions and inclinations as a rule of conduct on others, is so energetically supported by some of the best and by some of the worst feelings incident to human nature, that it is hardly ever kept under restraint by anything but want of power; and as the power is not declining, but growing, unless a strong barrier of moral conviction can be raised against the mischief, we must expect, in the present circumstances of the world, to see it increase.1
John Stuart Mill
The ideal thing would be to have a good American suburb adjacent to a very concentrated Italian town, then you’d have the best of both worlds.2
frontispiece: Figure/ground of the center of Rome (lower left) and its South-East hinterland. North is left (courtesy of Rachele Passerini).
What is Colin Rowe’s most important legacy in urbanistics?3 As is evident after reading the essays that precede this text, the wide range of his work allows for multiple legitimate opinions. Many authors have discussed Rowe’s inclusive reasoning based on dialectic pairs. In what follows, I argue that Rowe’s most important urbanistic legacy is his synergic combination of dialectical reasoning and his uncommon inclination towards liberalism.
Neither dialectic comparisons in the visual arts nor liberal thinking are new in Rowe’s conceptual context, of course, but his specific position is not a simple matter of echoing the current debate. Liberalism has had a long history of supporting architecture and urbanistics up to the present and, considering its inclusive nature, it is therefore not surprising that attitudes are multiple and sometimes contradictory. Examining the relevant character of Rowe’s stance in comparison to his close and distant cultural surroundings may contribute to a better understanding of both. Documents, either unpublished or not yet well known, shed light on both Rowe’s dialectic attitude and his liberal frame of mind. Moreover, deriving conclusions that are implicit in these sources could benefit the predicament of present-day urbanistics.
1 Mill, John Stuart, On Liberty, Batoche Books, Kitchener, (1859) 2001: 17.
2 [Ingersoll, Richard], “Dialogue: Colin Rowe”, Design Book Review 17, Win 1989: 12; also in Rowe, Colin, As I Was Saying: Recollections and Miscellaneous Essays 3, “Urbanistics”, (Caragonne, Alexander, ed.), MIT Press, Cambridge, MA, and London, 1996: 325.
3 The term ‘urbanistics’ is drawn from the title of the third tome of Rowe’s As I Was Saying I use it here as a rough equivalent of the Italian urbanistica in its traditional sense. It is meant to include urban design as well as urban planning, studies and related theories. ‘Urbanistics’ does not imply a selection or an ideological preference for the traditional, compact city as the term ‘urbanism’ seems to do. I believe that the legacy of Colin Rowe, certainly for the aspects that will be considered in this text, is of special relevance not only for design in a strict sense but for planning as well as for policy issues. Rather than trying to be an essay in urban design historiography, this text is a biased attempt of critica operativa in the sense that, it seems to me, emerges in Berdini, Paolo, “Confronti inaspettati: osservazioni sulla retorica comparata di Colin Rowe”, in Monica, Luca, La critica operativa e l’architettura, Edizioni Unicopli, Milano, 2002. On this basis, however, my argument proposes here an opinion rather dissimilar to Berdini’s.



quintessential tool used to gently prod, from within, the Modern Movement away from its despotic and arrogant inclinations towards an aporetic, inclusive, humanistic perspective by means of history, reasoning, and irony. This was, in fact, meant to be achieved without compromising, and actually reinforcing, the anthropocentric ideal of the project of modernity.
Multiplicity has been a challenge for the project of modernity for more than half a century at least. Despite more than fifty years of post-Fordism awareness, urban design seems not to have fully metabolized the legacy of the Modern Reform carried on by Colin Rowe ever since the post-WWII years. The practical effects of these shortcomings are dire for both habitats and dwellers.
During the last several decades, the theories and policies of the design of human settlements seem to have sought a new formula of standardization and internationalization, albeit in forms different from those proposed by the orthodoxy of the Modern Movement. The resulting multifaceted scenario shows examples of senescent avant-gardism and unlikely-happy degrowth canonizations. Most of all, a sterile diatribe has emerged between the anarchic disengagement of pieces of Reklamearchitektur immersed in undifferentiated and/or episodic landscapes and the millenarian zeal of the good-intention, one-type-fits-all prescriptions of a generic compactness, walkability, and mixed-use. One would hope to see these axioms replaced by a less pretentious, less imposing, and likely more rewarding idea of completeness, variegated inclusiveness, and aesthetic pleasure.
On one hand the theories of an epiphenomenal avant-garde reveal the actual realm and scale of present regional and global challenges but provide no support to policies and design processes aimed at producing design complexity and continue generating noisy aphasias. On the other hand, a consolidating retro-urban tradition, while well aware and highly conversant with the centrality of design logic, invests in an agenda of imposing often superficial and generic recipes into the disciplinary discourse where the dimension of the efforts and the sincerity of the good intentions of the true-believer lead to unintended and unprecedented social and affordability crises.
In the meantime, geography, topography, and typology proceed towards a condition of iconic irrelevance in the disciplinary activity of urban design. While exhibited in statements, they increasingly disappear both in design products and in the most ‘progressive’ policies. The barely achieved cosmopolitanism of regional cultures and context sensitivity is increasingly replaced by a renewed standardization of chaotic forms that yet conform to an internationalism of either a hyper tech or a superficially traditional appearance.
How is it possible that the wealth of disciplinary intelligence that the current discourse exhibits cannot find a more positive collaboration, a common project, a fertile harmony of diversities? All too often, a stance that takes into consideration both thesis and antithesis is held as radical in a milieu where only one of the two is considered legitimate and the other non-sense, or retro, or uninformed, or criminal. Shouldn’t we promote a healthier dialectic dynamic, one that is more productive than the ones offered by the present urban design predicament? Shouldn’t we focus on a positive alternative to the current default of
the anarchy of solipsistic buildings? Shouldn’t it be recognized that the dimensions and variety of today’s settlements cannot be understood as if they are the walled city of the second millennium, and that these multiple settlements are worth some design effort and some good Gestalt, nevertheless?
Although defining Colin Rowe as a liberal might be no more than an effective abstraction, a substantial component of liberalism in his complex intellectual construct cannot be minimized.135 Rowe’s liberalism, cultured, structured, argumentative, “quasi-eclectic”,136 shows his ability to collect and make available to the urban project apparently contradictory components in a cultural system that was, in those years of the second half of the 20th century, coming together with extraordinary effectiveness. Perhaps, that is why the creative group that formed around the figure of Colin Rowe in those fertile 1960s and went on growing for almost forty years and more, whatever the interests of its various members, was able to make so many useful contributions to the development of design and make them available for many different situations, up to the present day.
Rowe not only stabilized the axiology of ‘place’ and ‘context’, as is widely recognized, but also brought to the service of urbanistics those prospects of dialectic composition and liberalism which neither design theories nor regional and urban policies seem to have yet fully metabolized. Rowe’s profoundly liberal and dialectical attitude in urbanistics is the most original and fertile aspect of his contribution, often indirectly disseminated through his ‘school’, to the discourse of urbanistics, theory and practice. It is a precious contribution to a discipline that is naturally dirigiste, often single-minded, and, nowadays again disturbingly inclined towards a renewed pseudo-scientific, totalitarian dogmatism of “good intentions”.
Today, as many times in the remote and recent past, urbanistics is called upon to contribute to the solution of a combination of substantial, often conflicting problems: affordability, environmental degradation, the satisfaction of the many different needs and desires of our human neighbors, both present and future, to name a few. Pursuing these multiple goals with the liberal and inclusive attitude that I learn from Colin Rowe’s legacy seems to me more promising than threatening environmental cataclysms should humanity refuse to urgently comply to the specifications of a generic status-quo utopian counter-utopia.
It may be presumed that a crisis exists; but it must also be insisted that the peddling of crisis by the architect begins to become an objectionable platitude, that it is now one of those retarded gambits of criticism which any sense of obligation should feel obliged to avoid.137
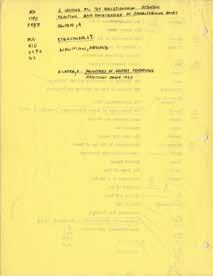
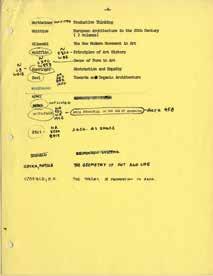
135 Fernández-Galiano, Luis; Ingersoll, Richard, “Epitafios para un liberal: Colin Rowe, 19201999”, Arquitectura viva 68, (1999): 112.
136 Engel, Braden R., “Ambichronous historiography: Colin Rowe and the teaching of architectural history”, Journal of Art Historiography 14, Jun 2016: 7.
137 Rowe and Koetter (1975): 66.
Postscript: I am grateful to Grahame Shane for his providential suggestion to substantially revise this text and for the precious references he provided. No words are adequate to explain how much I owe to the friendship, patient mentorship, and generous insights of Steve Hurtt and Jim Tice: much beyond the scope of these pages. Both have provided fundamental ideas and challenges. Steve has meticulously revised and discussed the language and the concepts of my texts innumerable times. If now they are much less obscure than they used to be, it is certainly his merit. This essay is dedicated to them.

Franz G. Oswald
His striking charisma and his innovative insights enabled Colin Rowe, 1920–1999, architect and teacher, to create a lasting legacy. He reinvented the architecture of the city and the contemporary architectural history of the city for himself and for all architects following in his footsteps. His love of dialogue captivated his students and colleagues. His distinctive aura displayed in his erudite references to people, places, and events was always present, along with an irrepressible wit and inspired creativity accompanied by a critical mind—all of which created opportunities for exploring alternative realities of unexpected dimensions. This is the basis for my contribution to “Rowe Rome 2014: Urban Design and the Legacy of Colin Rowe” as it relates mostly to the early period of Colin’s influence at Cornell University.1
In the early 1960s, urban design education still was an emerging academic discipline; its teaching at Cornell University was just beginning. Thanks to Colin there was an exceptional approach to design issues in the chosen context of a city or part of a city in the U.S. Urban design was conceived as a forum for designing within the built form of a city, as a way of thinking about the city and its architecture as a form of living within society. Examples of that approach are evident in the project for Buffalo Waterfront (1965–66) and Zurich City Centre (1966), which were developed at that time (Fig. 1a , 1B, and Fig. 1C , 1D ).
In 1945 the European self-destructive upheavals of WWII ends. A long period of peace begins. The next year, at the age of 26, Colin Rowe continues his studies with Rudolf Wittkower at the Warburg Institute. His basic education had been at the School of Architecture in Liverpool and since 1942 he had served in the infantry of the British Army.
What kind of influence can the historic events of that period have had on a young person like Colin Rowe?
frontispiece: Untitled (No. 8), Robert Slutzky, 1978.
1 The first “Rowe Rome 2014” conference, session “Colin Rowe and the Futures of Urban Design”.
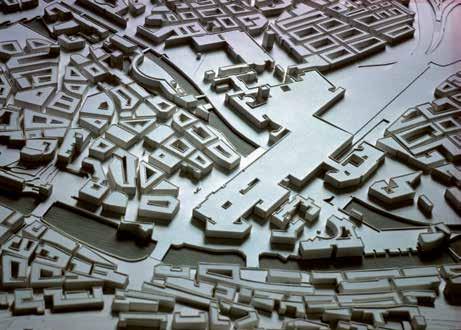
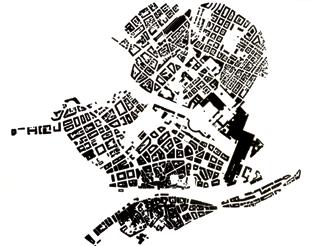
The answers to that question can only be speculations. In the face of destruction, misery, and impoverishment around the time of 1945, human existence could be imagined as either at the end of history or at its beginning. Perhaps, out of necessity, the ambivalence of these times becomes a driving force of creativity that turns increasingly into reality, particularly in Great Britain. For intellectuals guiding reconstruction and the renewal of European culture, the U.S. offered the invigorating calm of exile or, perhaps at least, a welcome climate for new utopian thinking.
Already in 1944–45, Karl Popper had published “The Poverty of Historicism”2 and, in 1945, The Open Society and its Enemies. These two works are revelations, particularly for Colin Rowe. Only two years later, in 1947, his ground-breaking essay “The Mathematics of the Ideal Villa” appears in print. It is considered the first theoretical foundation for his design teachings. In “Transparency: Literal and Phenomenal”, 1955, together with Robert Slutzky, he enlarges his argument substantially by addressing dimensions of spatial perception. By 1964–65 these works by Karl Popper, Colin Rowe, and Robert Slutzky offer the framework for teaching urban design at Cornell. They serve as the starting point for the discussions about the socio-political and esthetic-historical basis for the design of the city.
2 Popper first publishes “The Poverty of Historicism” as an article in 1944-45 and later he publishes it as a book in various languages beginning in 1954 including English in 1957.
Contributions by others played out at the same time. These include the works of Team X (1953–1981), a group of architects owing allegiance to the Congrès Internationaux d’Architecture Moderne (CIAM ) that sharply criticized the dogmatic representatives of the ‘classical modern’, most of all Le Corbusier. In 1960 Buckminster Fuller caused a sensation with his provocative drawing of Dome over Manhattan, presenting a new concept of the city. The book by Kevin Lynch, The Image of the City, is the result of a five-year study of Boston, Jersey City, and Los Angeles. One year later, in 1961, it is followed by writer and activist Jane Jacobs’s The Death and Life of Great American Cities, a scathing critique of 1950s

Similar conditions as they were presumed to be in von Thünen’s model for his time are mirrored by Wiesbaden 1900. But by the middle of the 19th century, isolation and wilderness have strongly decreased because of the development of national states and the building of railroads until they reach the state shown in the illustration Wiesbaden 2020. Urban life today is radically different from those times. In the 21st century pure isolation and wilderness are definitely non-existent globally. Unless they serve as political tools of oppression.
Planet Earth consists of permeable and interwoven layers forming innumerable scales and spheres. They shape the landscapes, the hinterland, on which the urban system depends. Humans use the urban systems with their interplay of hinterland and city in their attempt to keep the spheres of the earth living and liveable.
Following the model for Urban Design at Cornell in 1965–1966, I postulate that it is not the destruction of cities that causes the sense of emptiness in our design tasks, it is the destruction of the hinterland on urbanized Planet Earth. To use an aphorism I learned working in Africa: the building of a city starts in its hinterland and with the planting of trees.
For me charisma and insight, heightened by the courage to abandon conventional modes of thinking, are the legacy of the architect and teacher, Colin Rowe. Thinking about Colin I realized that embedded within his legacy lies a hidden responsibility for the later-born.
