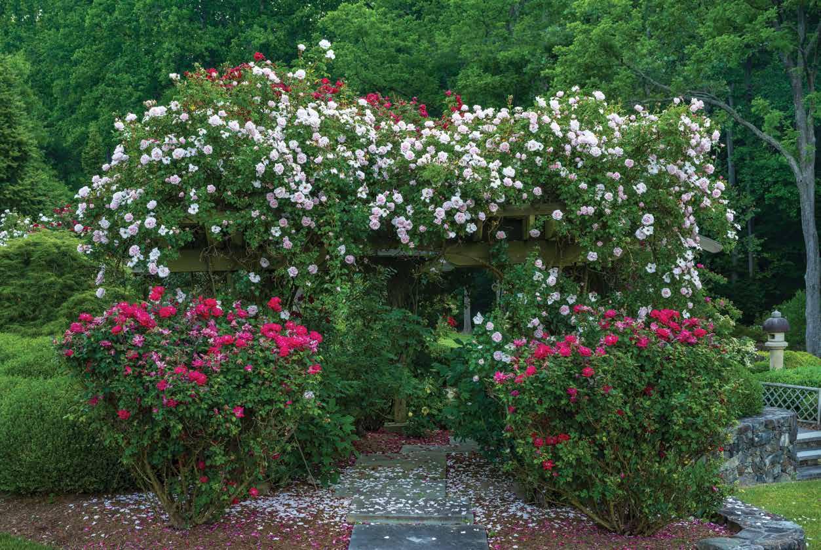





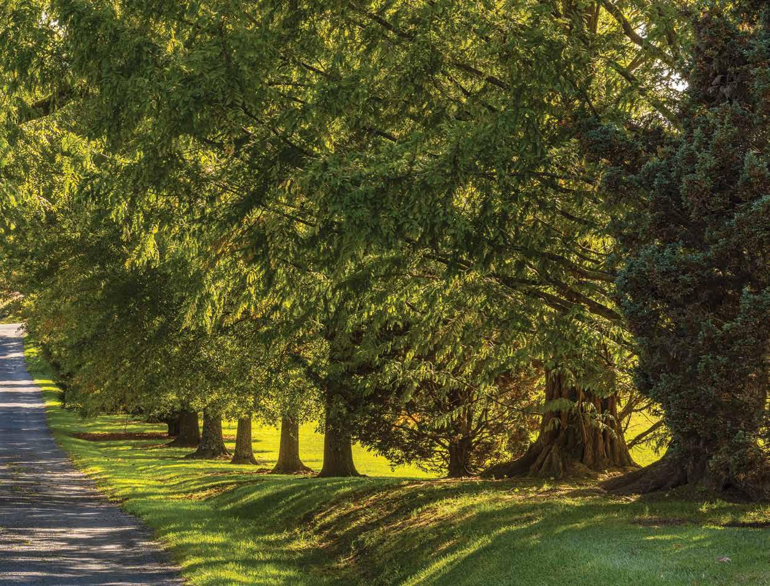
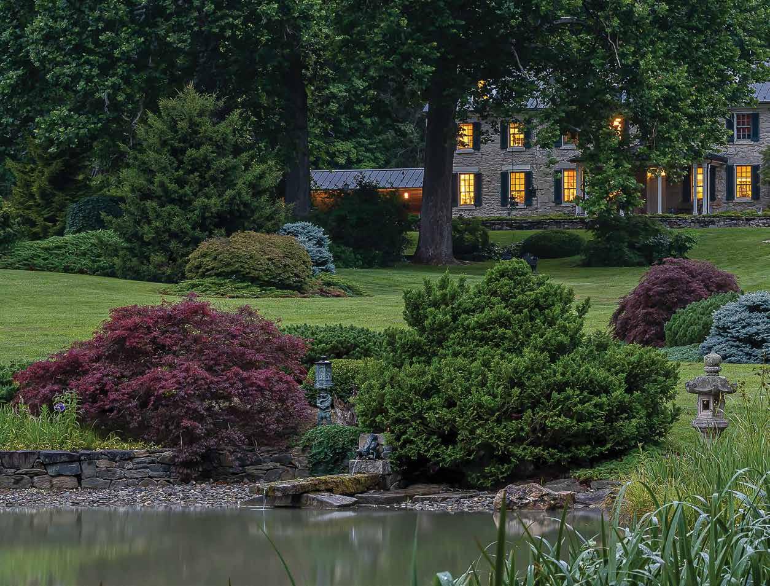
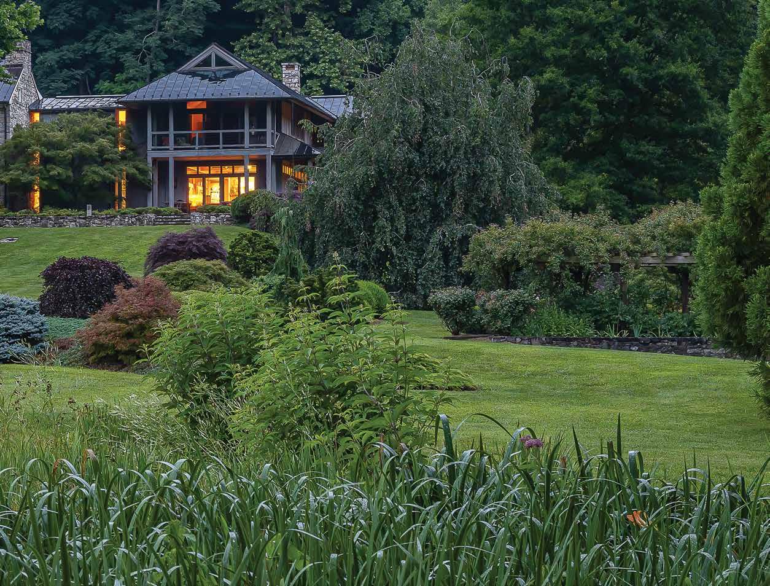

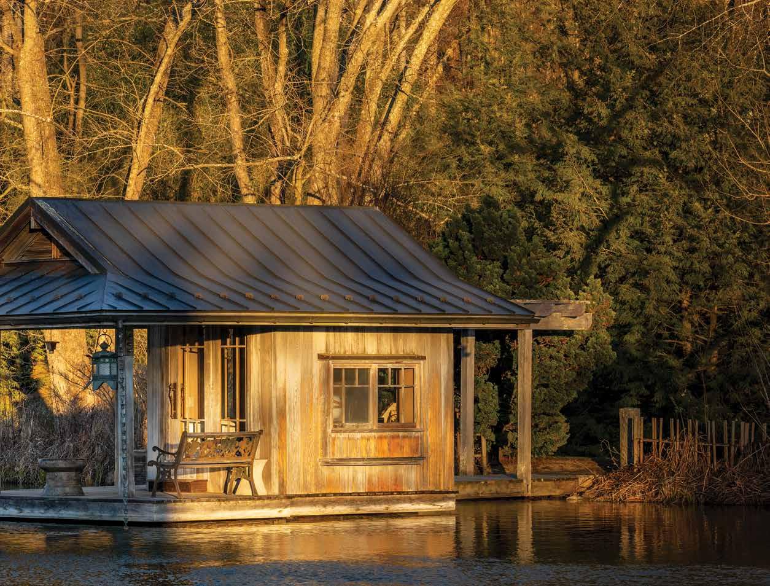
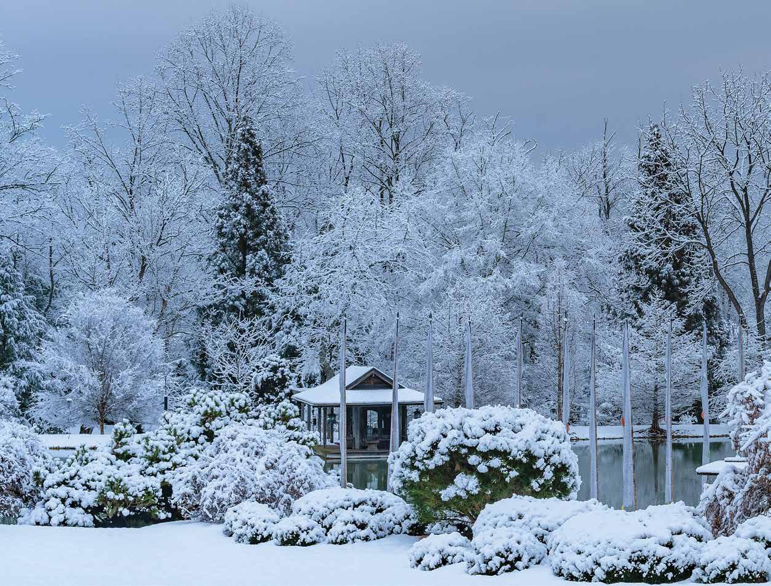
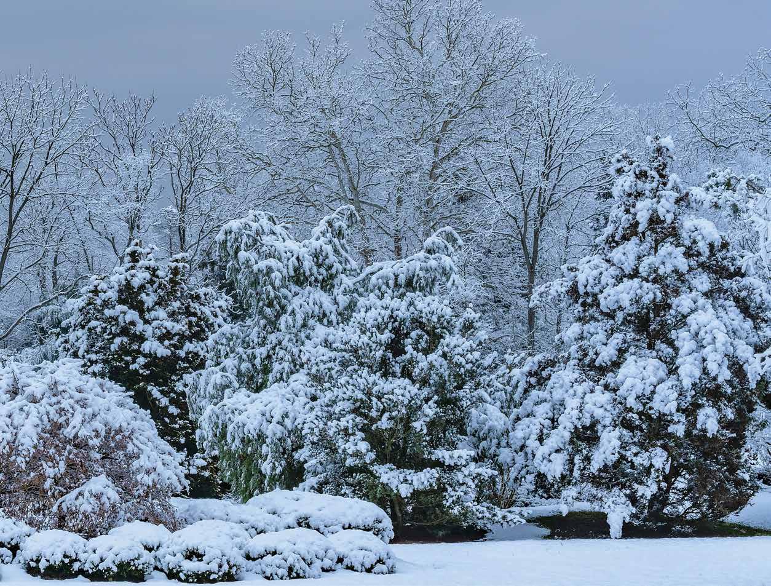
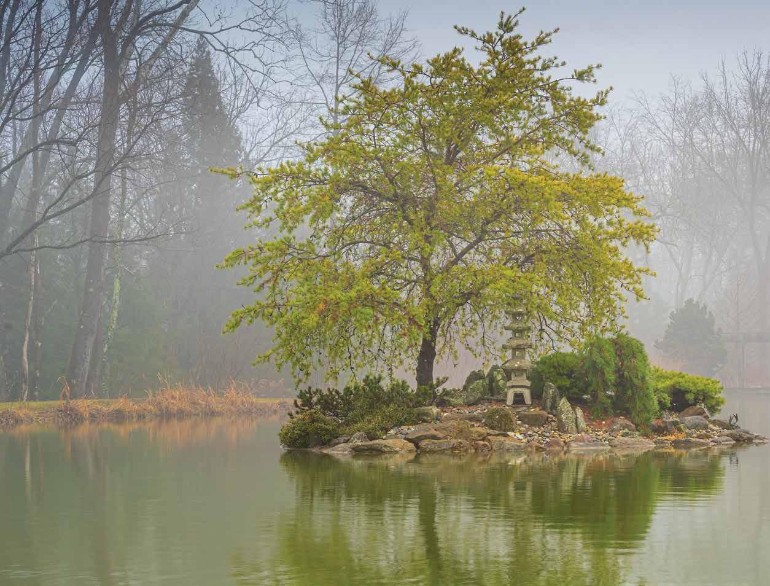







Tashiding is one of the oldest and most venerated monasteries in the historic Himalayan Kingdom of Sikkim. Loosely translated, the word means “a very auspicious place.”
We appropriated the name for our auspicious place.

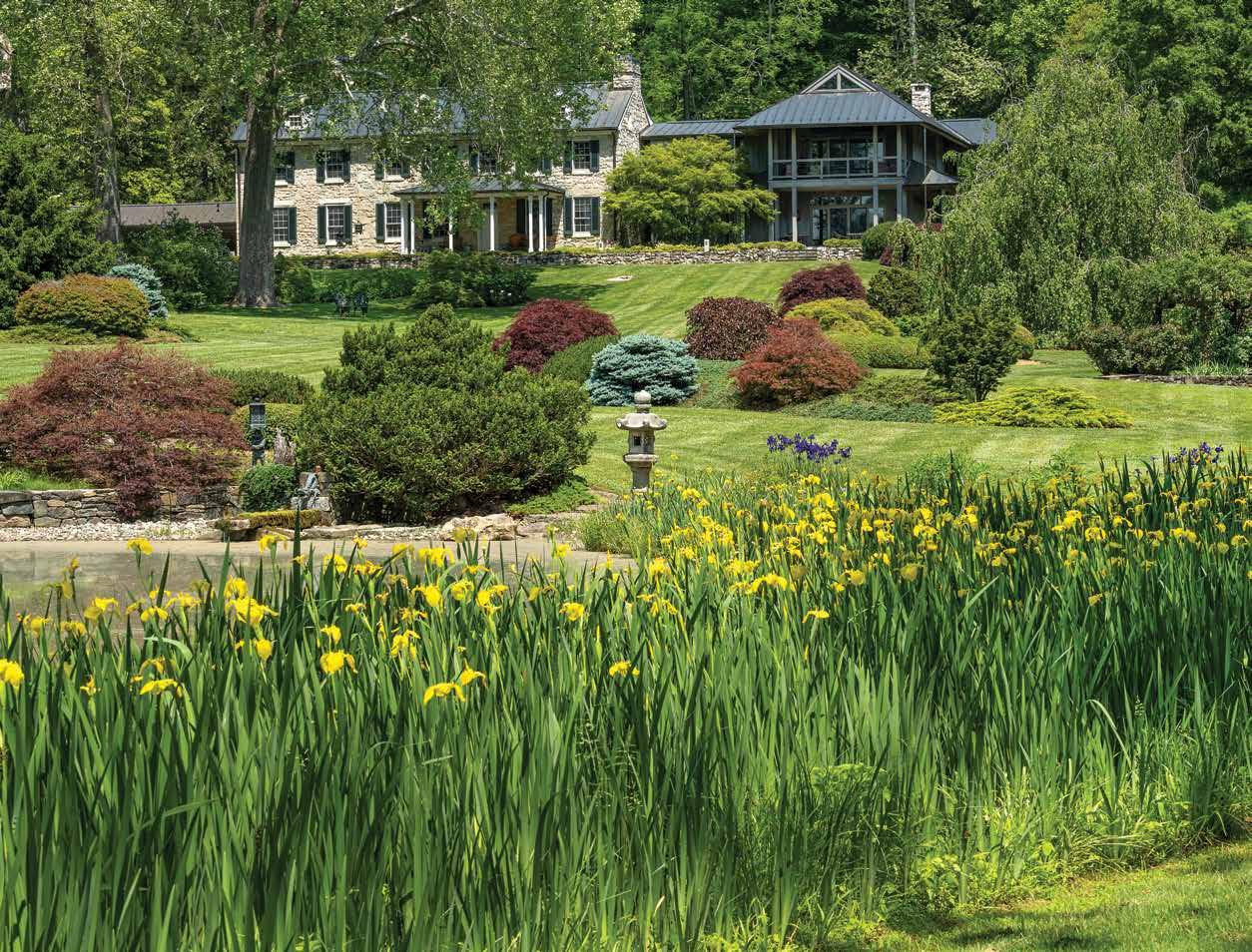
Tashiding’s
CHAPTER
The

CHAPTER FIVE | 107
Elements of the Garden
Structure, Texture, Color & Seasonal Change
CHAPTER SIX | 133
Walking the Gardens
Experiential Landscapes
The Lake, Teahouse, and Meadow
The Conifer and Maple Garden and Hayfield
The Pool, Aviary, and Playhouse
The Peony Pavilion
The Stone Bridge, Shrine, and Stream
The Japanese Gate, Hillside Sanctuary, and Stone Steps
CHAPTER SEVEN |
The Garden in Use
Art & the Garden


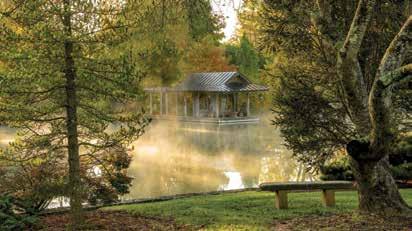
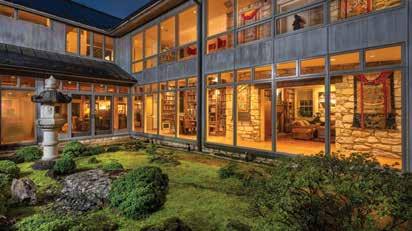

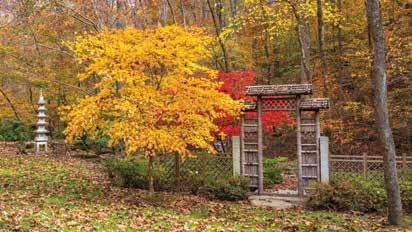
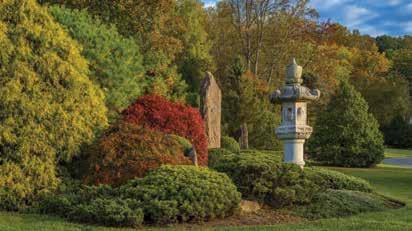
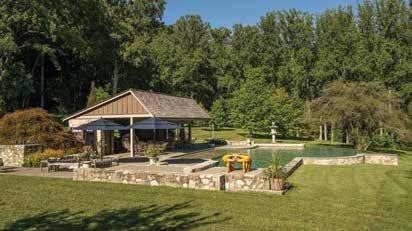
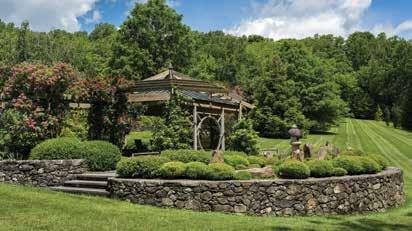
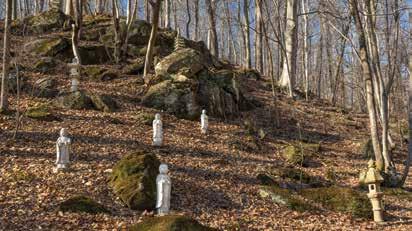
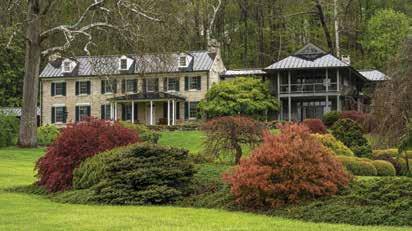
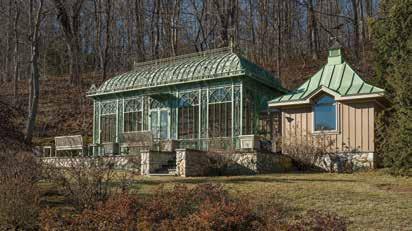
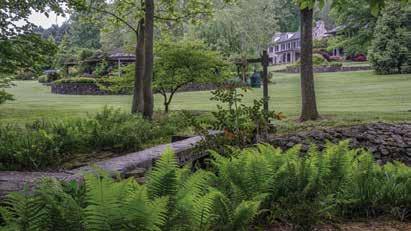
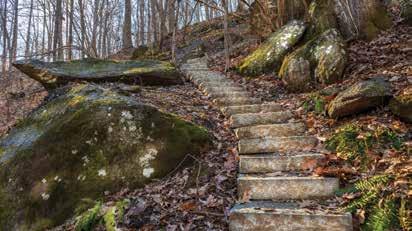
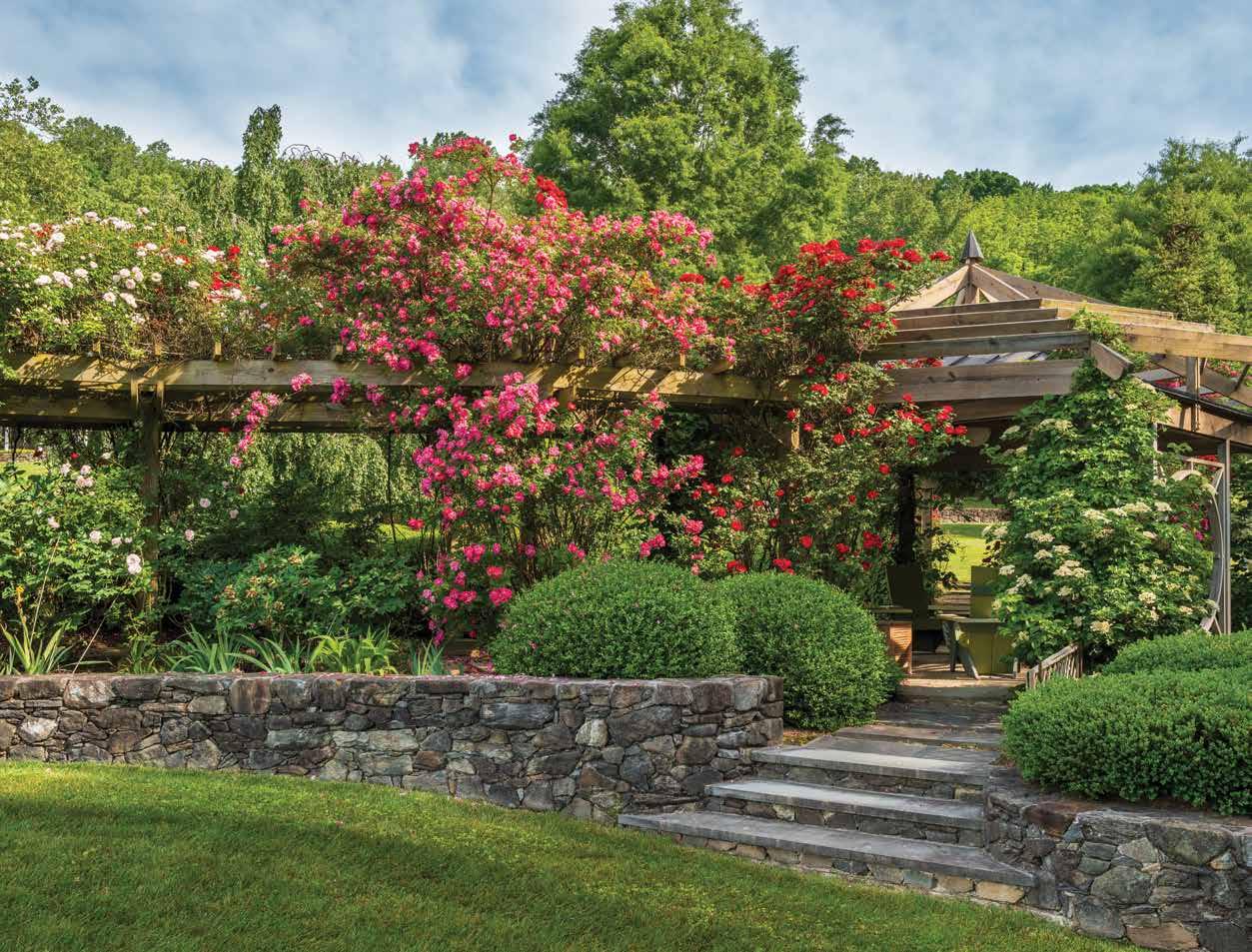

KATE MARKERT
Executive Director, Hillwood Estate, Museum & Gardens
OPPOSITE
Climbing roses and hydrangeas in bloom on the arbors of the peony pavilion at Tashiding
THIS VOLUME IS VERY DIFFERENT from many other garden books. Although it has beautiful photographs of a magnificent estate, it is unusual insofar as the narrative accompanying the images tells a multifaceted history far beyond a description of an idyllic site and its creation. There is no professional landscape architect representing the approach to the terrain. Instead, this is truly a love story, or perhaps many love stories: a storybook romance, a profound connection with the natural world, and deep bonds with places and families. All these strands are woven through this captivating narrative.
You know right from the start that this is not your typical American garden: it’s called Tashiding. Named in honor of the most important monastery in the historic Himalayan Kingdom of Sikkim, Tashiding means “a very auspicious place.” The reasons for its name and its unique blending of East and West, Asian sensibilities and Maryland countryside, are revealed through many sides of the story chronicled here. This book embraces this garden’s complicated past and tells the tale of several generations of two families, stories of love and perseverance. In this recounting, there are many layers of history, international political intrigue, and romance,
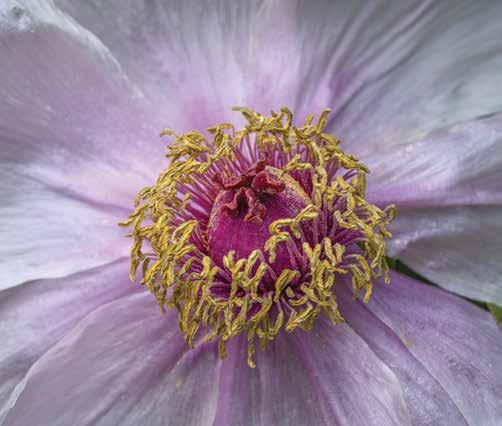
all of which contribute to the richness of the result: a beautiful, one hundred–acre estate in northern Baltimore County that has a bucolic yet distinctly Eastern sensibility. It is a garden like no other.
Douglas and Tsognie Hamilton have been married for more than fifty years, twentyfive of them spent working together to create this unique house and garden. Their vision for Tashiding evolved over the decades and reflects their accumulated life experiences. The many facets of their commitment are evident: to this land, to their parents and ancestors, to their children and grandchildren, and to the trees, plants, mosses, ferns, rocks, water, turtles, fish, and birds found here. In this endeavor, they have remained true to themselves, allowing each of their very distinct spirits to imbue the place. Their happiness at Tashiding comes through in the calm that pervades every acre, as well as in the pride with which their achievement is brought to life in this volume.
Tashiding encompasses meadows; a stream with a beautiful stone bridge; a rocky ridge with a stone stair leading to the many trails above; manicured gardens of roses and peonies; a lake with a teahouse, colorful koi, turtles, and water plants; a beautiful swimming pool and pool house; an aviary; a children’s playhouse and slide; and the handsome fieldstone house that melds a nineteenth-century section with the contemporary expansion. A place for strenuous hiking as well as quiet contemplation, Tashiding offers options for being in nature in many ways, at every time of year.
The serenity of this magnificent garden belies the years of intense work required to bring it to fruition: invasive shrubs and plants had to be cleared, the lake dredged, the house renovated and expanded (another story of passion and perseverance), a thousand trees planted, and tons of rock moved. It was a slow process of transformation, loving care, fine-tuning, and persistence that continues today, disclosed in Douglas Hamilton’s personal account in these pages.
Accompanying this rich narrative are more than three hundred photographs by Norman Barker, professor of pathology and art as applied medicine at the Johns Hopkins University School of Medicine, and a photographer whose work is in the permanent collections of many distinguished museums. He became intrigued by Tashiding and photographed every part of the property in every season, in all its many moods. His portfolio of magnificent images became the impetus for this permanent record of the place.
The Hamiltons have created an exceptional garden and have shared it not only with their families, but, through this book, with all who are fascinated by distinctive landscapes and their makers. This thoughtful, thorough, and multidimensional account invites us to experience vicariously the fruits of their marvelous, lifelong collaboration.
OPPOSITE
Roses in full bloom at Tashiding’s peony pavilion
