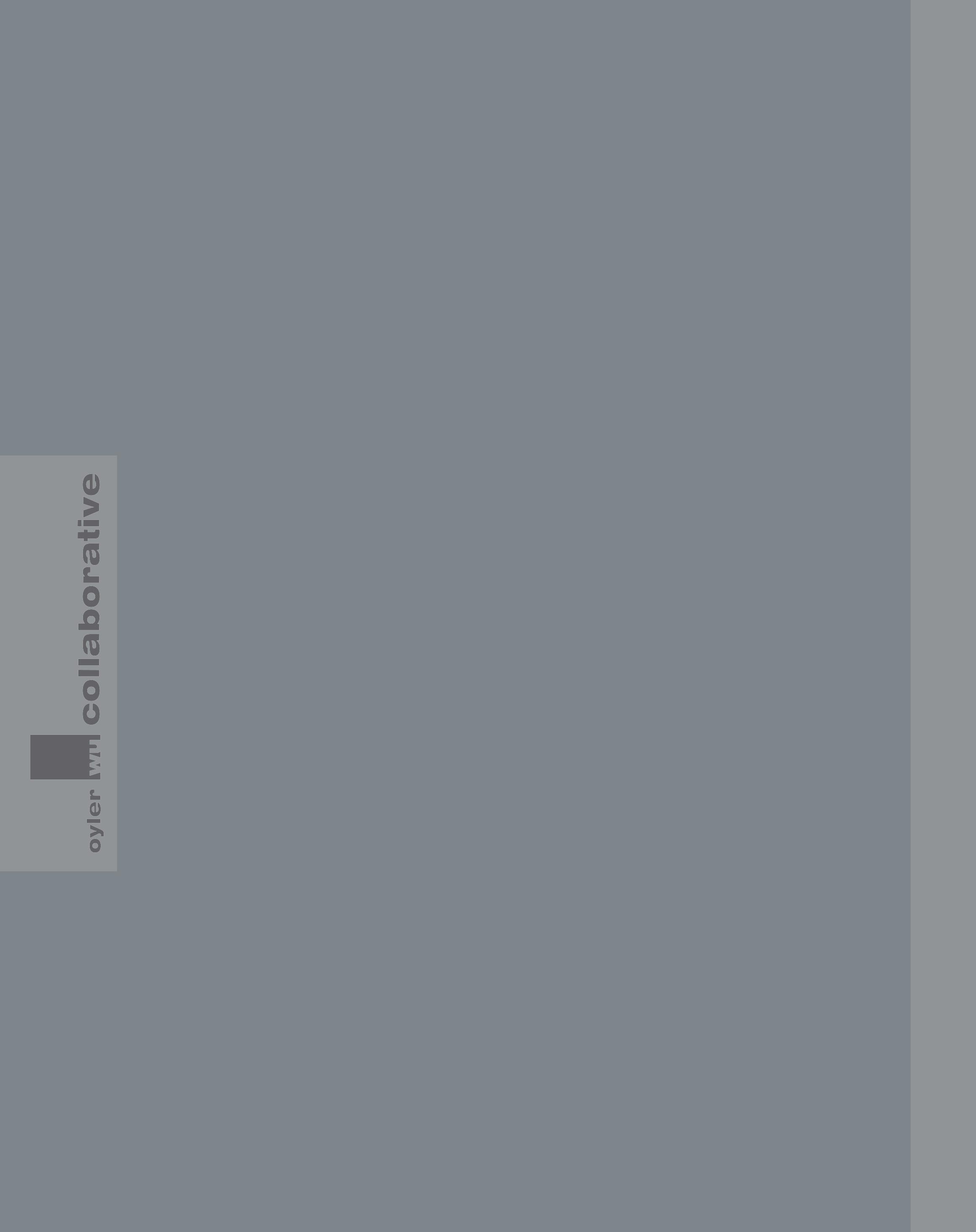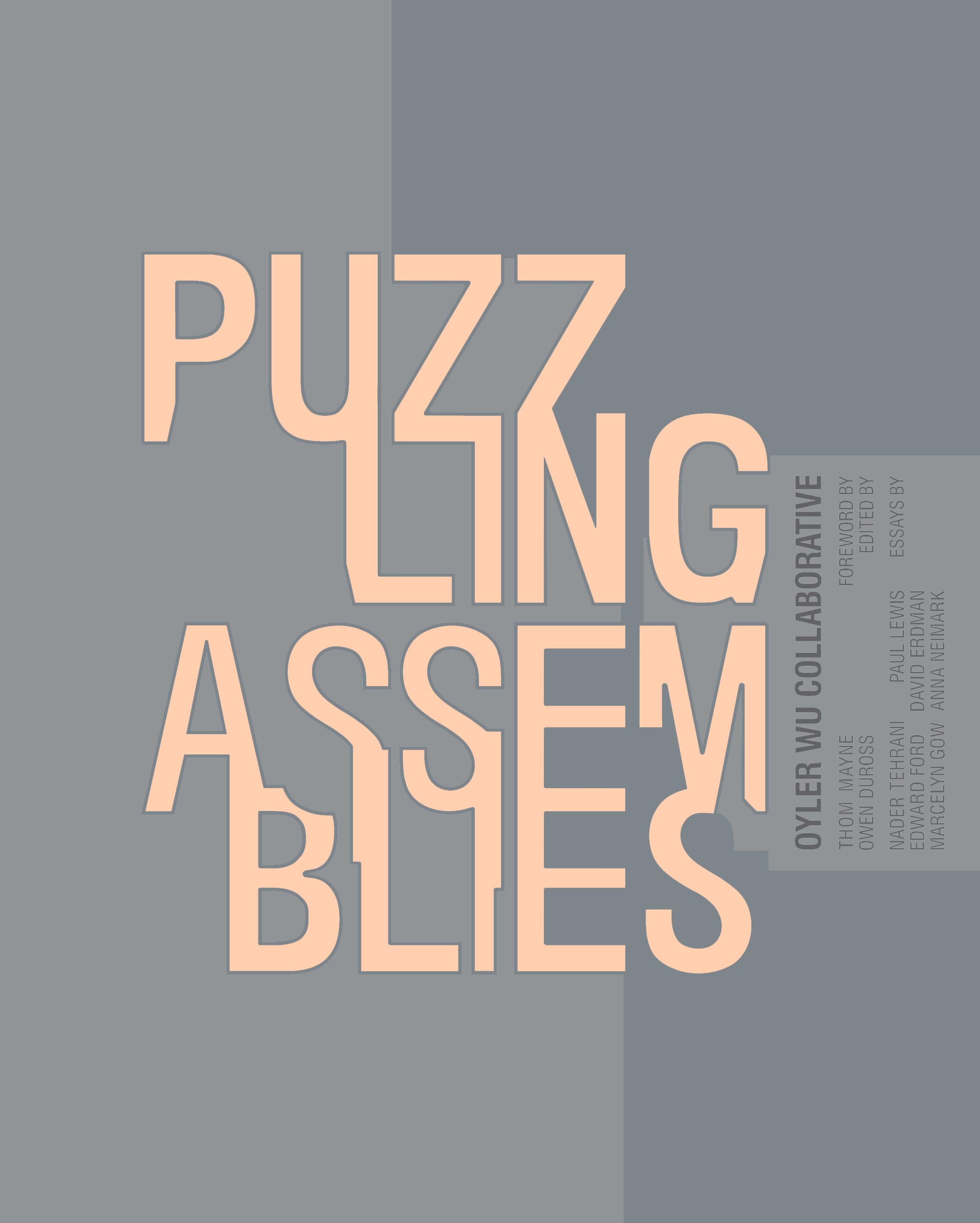

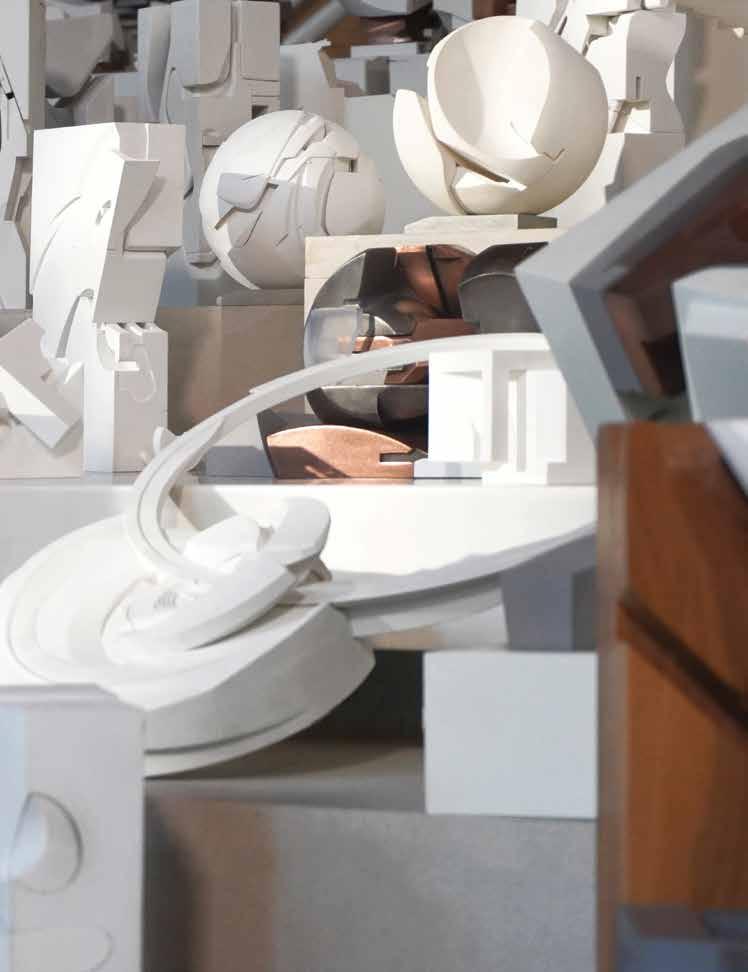




by THOM MAYNE
In the ever-evolving landscape of architecture, where the boundaries of form and function are constantly challenged, Dwayne Oyler and Jenny Wu stand as dynamic disruptors. Their work, as captured in Puzzling Assemblies, is a testament to the relentless pursuit of complexity and the power of the unconventional. As someone who has spent a lifetime challenging the status quo as it relates to exploring the intersections of art, architecture, and urbanism, I find their approach both invigorating and essential. Oyler Wu’s methodology is not merely about constructing buildings; it is about assembling ideas. Their projects are not static entities but dynamic systems that engage with their environments and users in profound ways.
This book delves into their unique process, one that foregrounds the model as the central artifact. Their oeuvre embodies a philosophy that resonates deeply—by aspiring to provoke thought, challenge norms, and inspire dialogue.
In Puzzling Assemblies, Oyler and Wu invite us into a world where the act of assembly becomes an art form. Their work is characterized by an obsessive attention to detail, an embrace of emerging technologies, and a commitment to pushing the boundaries of what architecture can be. They explore the friction and harmony between parts, creating spaces that are as intellectually stimulating as they are visually captivating.
Their projects, much like the puzzles they construct, reveal a strategy of creative constraint and result in unexpected, even hidden relationships within architectural forms, encouraging a perceptual shift in how we understand space. This approach reminds us that architecture should be a compelling narrative, one that transcends conventional aesthetics to engage with the complexities of human experience.
As we stand on the precipice of a new architectural era, Puzzling Assemblies serves as a timely reminder of the power of innovation. Oyler Wu’s work is a beacon for those who are interested in challenging the ordinary, who seek to redefine the possibilities of design. It is a call to action for architects to embrace the unknown, to revel in the challenges that lie ahead, and to create spaces that are as dynamic and diverse as the world we inhabit.
by DWAYNE OYLER & JENNY WU
A constant force over the course of our twenty-year history as an office is the idea of “making” as a generator for architectural ideas. We believe that architecture reaches its full potential when it operates as an art form, affecting human experience, from large architectural strategies to intimate forms of engagement. Through obsessively mining small objects and experiments for big ideas, and vice versa, our methodology relies on a continuous exchange of ideas at various scales. It’s this back and forth that we find particularly exciting, and our ambition for this book is to share some of the dialogues that have enlivened this spirited exchange.
This book traverses an important period of evolution for us. Our earliest work consisted largely of things that we built ourselves. Eager to test our ideas and impatient in our desire to see how they played out, we turned to our own love of building as the generator for experimentation, transforming small projects with modest budgets into testing grounds for design. This way of working originally grew out of necessity, where our insistence on detail-driven work allowed the design process to continually respond to feedback that came about in the fabrication process.
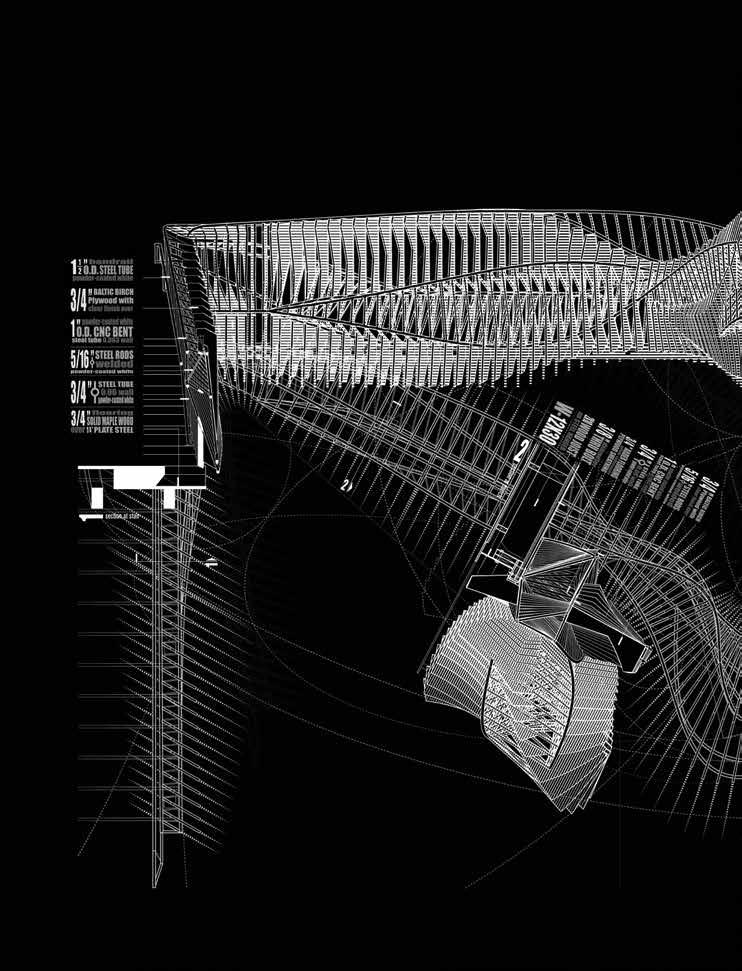

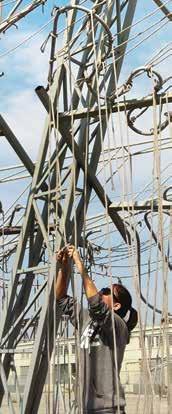

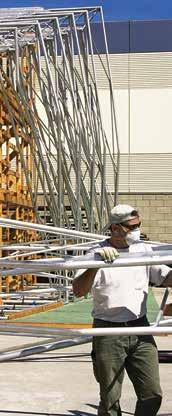

This focus led us to discoveries in how materials connect, through a tectonic invention that was enriched by the difficult but profoundly rewarding task of realizing the work in various settings. In both the line-based and volumetric projects included in this book, we found common ground in methods of assembly, at various scales, as a primary creative and conceptual driver. Different contexts introduced new and often unexpected concepts for building that went beyond material or physical interpretation—and we continued to seek more engaging ways to express ideas about architecture’s use and human interaction.
As we’ve developed more complex projects, we continue to rely on the dialogue between design and making, but we’ve come to realize that the kinds of handson approaches that were so essential to those early projects would need to evolve. We would need to find new ways of thinking that are comprehensive— evaluating the perceptual, organizational, and programmatic possibilities of development across scales. To do that, we redefined our experiments as collections of exploratory investigations where we could interrogate objects more intensely. As we continue to adapt to architectural challenges, we believe that this intense experimentation is a fundamental philosophy and will be key to our continued growth and evolution. We recognize that perhaps the greater value of “making” is in the investigation process, regardless of scale, and we see this book as a way for us to galvanize that methodology.

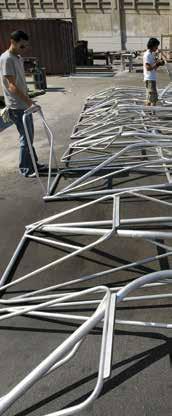
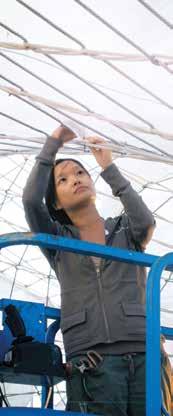
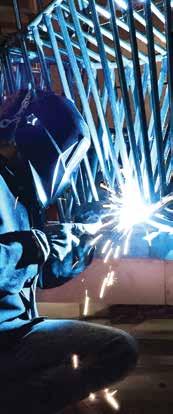
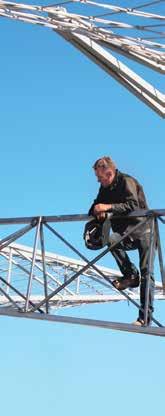
PU ZZLE LOGICS AS SEMBLY & TECTONICS PR OGRAM SECTION REP RESENTATION THE INTER-SCALAR: SITE/CITY/DETAIL
THE TECTONICS OF ANIMACY THOUGHTS ON BEING PIXELATED PROGRAM(MING) THE MOTTLE THE CONSTRAINTS OF SECTION REORIENTING THE CITY A BUILDING. BUILDING A...

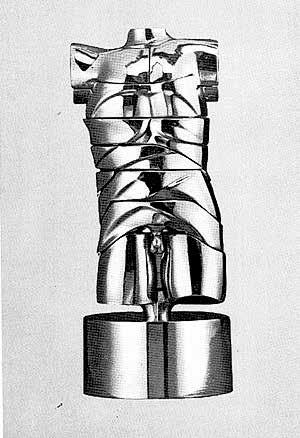

Sculptures, however, rely upon three-dimensional shaping regardless of functionality, realistically or abstractly representing modeled forms in diverse ways. Unlike puzzles and machines, they express a presence that exists outside of the tactical methods of assembly, physically embodying conceptual thought. We refer especially to two sculptors whose tectonic invention and formal experimentation offer creative contributions to the idea of puzzle logics.
For over forty years, Spanish sculptor Miguel Ortiz Berrocal produced highly detailed modular sculptures in cast metal from a small foundry in Verona, Italy. Highlighting the complex connections of simple forms, his most compelling works used systems of assembly ranging from figural busts to abstract aggregations of rounded volumes. Producing modular sculptures in series, and often detailing their puzzle-like features, his works use tectonic forms as the key ingredient of their physical appearance. Developing his concepts in iteration, Berrocal manufactured objects of remarkable technical achievement, demonstrating an almost surgical precision and meticulous analysis of exact proportions. With an oeuvre of large and small sculptures, many possessing hidden inclusions within their interior volume, his work invites curiosity and interaction. Manifested through his intricate formal style, Berrocal’s works are conceptually rich methods of assembly.
Tectonically similar to Berrocal, the works of Lebanese painter and sculptor Saloua Raouda Choucair present her formal investigations with a similar
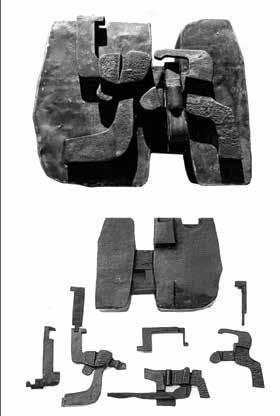
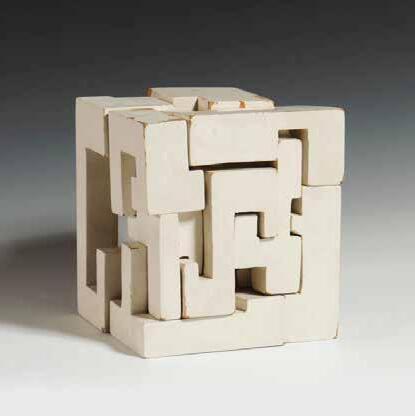
disposition to the nature of compatible objects, but do this with a sensitivity that configures this relationship as being in poetic repose. Exploring the dialogue between “inversely mated” objects, her three-dimensional forms present compatibility through a sharing of space. Imagined as “duals,” her sculptures create entanglements, from objects that are side by side, as well as interlock together to construct simple geometries. With careful attention to the intimate positioning of their fit, Choucair’s works emphasize the dialogue between parts, introducing a shape language that creates a sense of their belonging to one another. Unlike conventional puzzles, they don’t present an overt challenge to the viewer, however they are highly expressive of an idea embedded in how solid objects coherently interact. Imbuing these expressive characteristics isn’t explicitly intended to compel physical interaction, but to produce a provocative reading of how parts are related, both physically and conceptually.
In the cases of Berrocal and Choucair, their skillful operations and techniques make their work tectonically compelling. Like machines, these objects provide physical and aesthetic characteristics that lend themselves to architectural thinking. But it’s the interesting layers of meaning and interpretation that differentiate these sculptures from machines and make them particularly relevant to a more expansive form of architectural thinking. Architecture’s most enduring qualities are produced through the slow revelation of multiple readings, and in turn how those readings create meaningful and layered experiences. An architectural approach to puzzling is closely
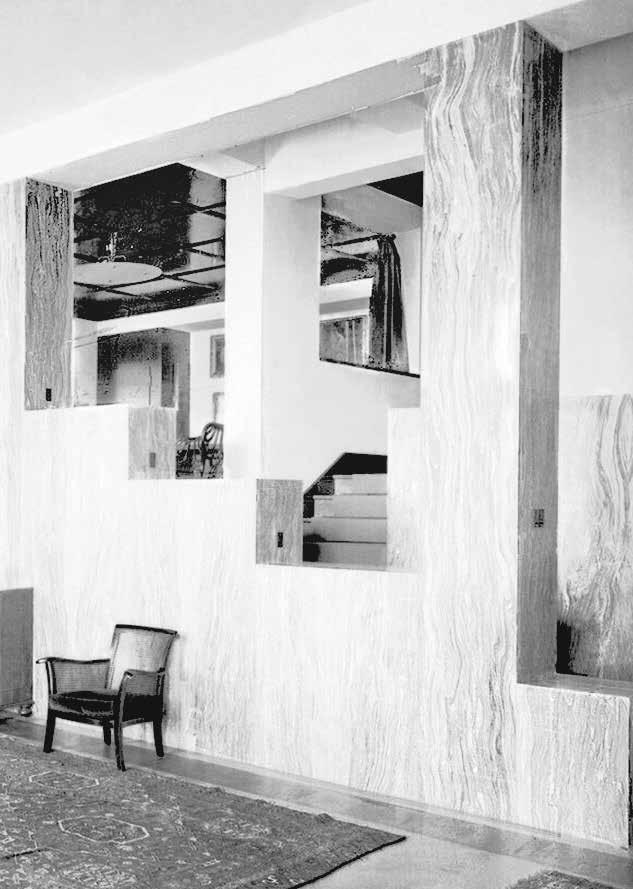

these voids are bound spatially by their coherence with geometries that are objectbased. Giving definition to how this volumetric puzzle can be represented in section, we turn to two projects that consider voids differently—whether introducing their expressive qualities with clear definition, or as contiguous organizers of space.
Built in 1930 in Prague, Adolf Loos’ Villa Müller presents loose-fit voids as a balance between the formal proportion and spatial arrangement of the internal elements. Freely flowing from one space to another without clear definitions, rooms spill into ancillary nooks and vestibule-like landings that step and meander room to room. This sectional sophistication breaks floors into various heights, adjusting to an imaginary axis that avoids a centrality, but instead intentionally weaves the spaces with a continuity that can be felt in the movement through the house.
Focusing on an abstract yet coherent figural space, Herzog and de Meuron’s Elbphilharmonie Hamburg’s most distinctive features are only revealed in section. From the exterior, the character of the building presents little semblance of its dynamically shaped concert hall. Voluptuous caverns scrape, sweep, and tunnel through the public spaces, and around the chandelier-like envelope of the grand hall, dramatically sculpting crevasses that erode the interior. With interiors that formally express an interplay of programs from within the building envelope, they are meant to be experienced through direct engagement.
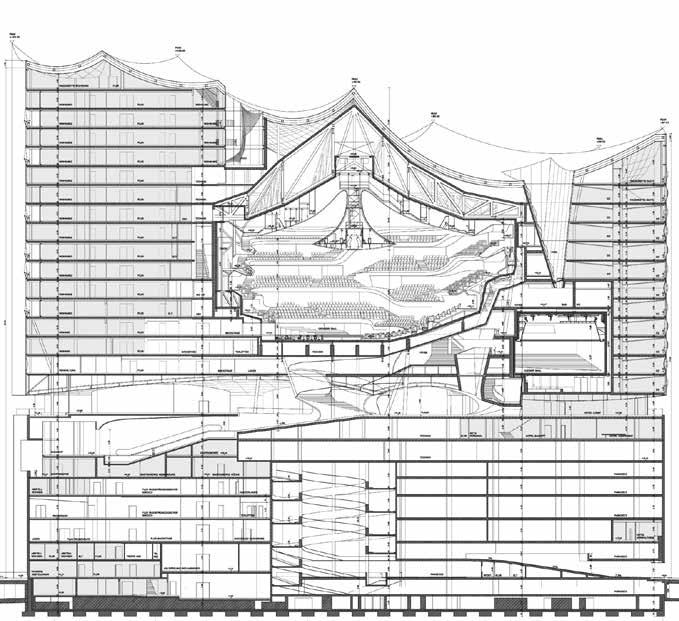
In our teaching at SCI-Arc and elsewhere, we focus on sectional strategies that work from object to building and back again. These strategies typically begin as abstract physical models in the early stages, with a focus on maintaining the threedimensional interaction of parts, and are translated into building ideas as they develop. In a constant exchange, the buildings are assessed and analyzed through sectional models, preserving the dynamic interactions of volumetric spaces and ensuring a dialogue between parts. Throughout most of our object-based studies, we intentionally use primitive shapes like cubes and rectangles to serve as hosts for this exploration, establishing the visual bounds for manipulation constrained in volumetric geometries that are clearly identifiable. This sets the stage for the completed object to be conceived of like a physical section, both by isolating parts, as well as by combining them.
These sectional models give an internal vantage point that looks past the space in a drawn section, revealing the sectional features of loosely fitted objects, and the spaces between them. These openings play a significant role in creating coherence between objects, and emphasize opportunities between them that were not previously considered. This approach offers a more open-ended examination of parts that allows for their connective logic to take precedent in the process. It also ensures that parts developed in section are not simply a product of their exterior logic, but take into account the internal spatial and programmatic logics and their potential for affecting human experience.
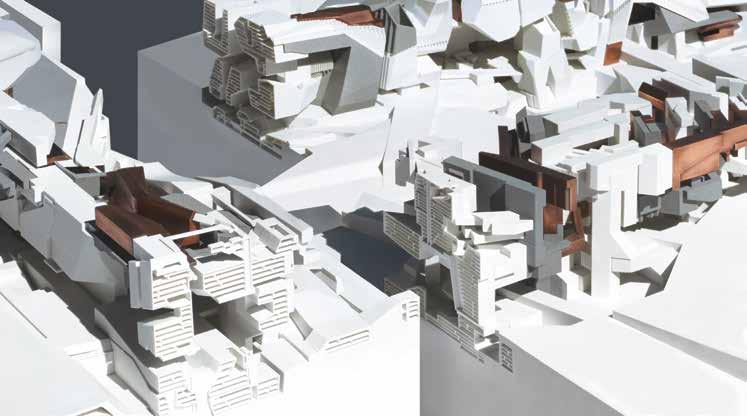
The experience of assembly in architecture translates to the full range of architectural conditions and design phases. We’re especially interested in moving ideas through a project at various scales in a non-linear way, for example, starting with the small scale, jumping to issues of site, grappling with the scale of building assembly, and then back to detail. Sometimes with radically different and seemingly unrelated challenges to a design, these shifts in thinking stretch how techniques are applied, superimpose misfits, and introduce an environment where strategies can be freely transposed. We’ve found this way of working offers a different perspective at every scale, and often arrives at solutions that encompass the full breadth of an architectural problem. For every new scale an idea encounters, it must be interrogated for a range of possible applications. In some cases, there may be direct tectonic or formal applications, and in other cases, it may be purely conceptual. A hinge, for example, may find tectonic application in a set of moving partitions. A site strategy may make use of that same idea as a way of producing rotational movement of visitors around or through a site. The range of approaches between those literal and conceptual methodologies, as well as the degree to which they are interchangeable, lies at the heart of our investigations.
Detailing, site strategies, building, program—regardless of scale, each of these architectural territories share a set of perceptual issues that make them especially impactful to the human experience. Solving a problem, like a puzzle, engages our ability to find solutions through deduction and experimentation. Discovery also relies on the perception of new elements, or in the completion of specific tasks—and,
43 Hybridized Solids, Urban Studies of Puzzled Assemblies. Oyler Wu Collaborative. 2024.
44 Diagrams of Gestalt concepts.
45 Embedded Volumes, Puzzling Assemblies. Oyler Wu Collaborative. 2024.
Our office has relied heavily on models and mockups as a methodology for moving through all scales of development. This shift in scale naturally produces ambiguities and mis-readings that can serve as a productive source of discovery.
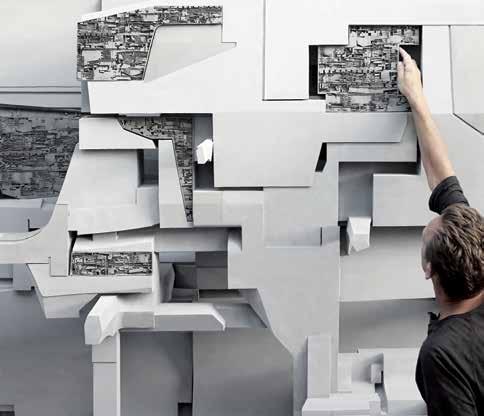
importantly, perception can jump across scales. Perception in design leans heavily on foundational principles best described in Gestalt theory.7 The human mind finds order in our everyday experiences by grouping similar elements, recognizing patterns, and simplifying complex images. These principles create a framework for understanding not only how puzzles work, but for designing the human experience in architecture:
Similarity: Elements that are similar in shape, size, proportion, and appearance are perceived to be part of a whole even if they are not in proximity to each other.
Proximity: Elements that are positioned near each other tend to be perceived as a group, as their complexities and eccentricities are simplified into a collective entity.
Continuity: Parts that seemingly continue in the same direction are often considered to be related, where their orientation along a path is perceived to continue. Continuity becomes legible through visual alignments, symmetry, directionality, and orientation.
Figure–Ground: Foreground and background elements are instinctively isolated. Anything perceived as being in the foreground tends to be the more prominent focus of attention.
Closure: Even if parts are missing, the mind perceives a complete whole, connecting voided parts to see the overall form.
Pixelated, adjective: pix·e·lat·ed
Definition:
1. displayed in such a manner that individual pixels are discernible
2. mischievous, prankish, wicked
3. somewhat mentally unsound
The firm of Oyler Wu willed itself into existence between 2008 and 2012 in an atypical manner, not with house additions but with a series of open structures—installation/ exhibition constructions such as Density Fields and the SCI-Arc graduation pavilions. All were more structural frames than enclosures, with not much building envelope and at times no real roof. But what is striking about them is their structural language, which arguably is not about structure at all. All members, usually metal tubes, are typically the same cross section, regardless of their structural load. It is a reappearance of a much older phenomenon, an alternative modernist language that has appeared and disappeared periodically over the last hundred years. It began at the Bauhaus in the tubular metal language of Marcel Breuer’s Wassily chair, then Mies van der Rohe’s Chaise Longue and Giuseppe Terragni’s Sant’Elia chair.
But these three saw it as a language of furniture, not architecture. It broke a lot of architectural rules. To them architecture, even if a lightweight one, required monumentality. It required mass. Architecture required a hierarchy. Some saw it otherwise, and there have been moments in the years since when this linear, tubular language found its way into architecture—in Charlotte Perriand’s Alpine hut, in Konrad Wachsmann’s Study of a Dynamic Structure, in Miralles and Tagliabue’s Diagonal Mar Park.
Angeles, California. 2012.
65
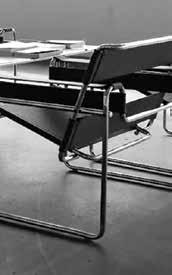
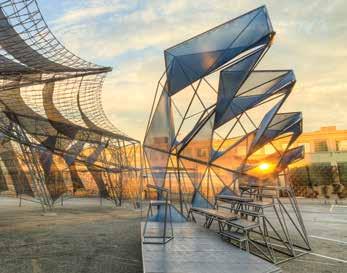
Oyler Wu’s version of this furniture/architecture language also breaks a lot of rules:
It invites fragmentation.
It is an architecture of discernable parts, of assembly. It requires visible joints and an identity of components. It shows the evidence of making. There is absence of hierarchy.
There is an equality of elements, in size and apparent function.
There are no columns or beams, girders or joists—the structural units are the same diameter. Elements are multifunctional and ambiguous.
A column becomes a bench support; a stair rail becomes a table leg.
Early twentieth-century architectural historians like Heinrich Wölfflin argued that the appeal of early Renaissance buildings is their partiality, that they are assemblies of small elements that maintain their individual identity as a part of a whole, and that we respond to them because they are like ourselves. In Prolegomena to a Psychology of Architecture, he wrote, “the individual [unit] is a unified community in which all parts work together for a single purpose.”12 That is, the parts have an anthropomorphic quality. I would argue that this anthropomorphic quality is precisely the virtue of the Oyler Wu structures. The architects realized early on that applying this unitized system to larger programmatically driven
by MARCELYN GOW
Puzzling implies a process of reorientation. It involves the discovery of precise alignments of incongruous parts that will allow them to interlock, thereby creating shared seams. These reorientations may operate on a formal level, they may suggest alternative ways of moving through space and establishing connectivity, or they may produce adjacencies between different spatial qualities. Puzzling confounds a straightforward reading of something in favor of eliciting multiple ways of understanding a whole. Working through a puzzle involves persistence and a process of discovery. The formal differentiation between pieces of a puzzle may be accompanied by continuities that are established through a careful deployment of pattern, coloration, material shifts, or textures, depending upon the scale at which the puzzle operates. On a small scale these continuities may be established through an interlocking of components, whereas on a larger scale connections may be constituted by passages, streets, city blocks, and other urban forms.
An artifact that embodies the logics of a puzzle at the scale of the city is the document produced by Guy Debord and Asger Jorn in 1957 entitled The Naked City: Illustration of the Hypothesis of Psychogeographical Turntables. This alternative map of Paris presents its user with what could be construed as an urban-scale puzzle, drawing attention to distinct, localized qualities within the fabric of the city rather than presenting a coherent whole. The puzzle pieces, which were characterized by Debord as “unities of ambiance,” are fragments that have been excised from a map of Paris and arranged on a white ground. The collaged fragments reveal areas of the city where orientations shift, and multiple organizational logics coalesce. Red, tapering, and curving arrows emanate from each segment of the urban fabric presented. These arrows refer to the action of “plaques tornantes” or turntables for reorienting movement.16
From afar, the archipelago of map fragments presented in The Naked City resembles pieces of a jigsaw puzzle that have been strewn across a blank sheet of paper. The diverse shapes of the pieces resist aligning to form a unified whole. Gaps between each of the pieces invite speculation as to how one might move from one area of the map to the next. The swerving arrows act as vectors of deviation from the axiality of the boulevards. The directives offered by the map suggest ways in which we might move counter to the established grain of the city to perform alternative circulation patterns. The document invites its user to imagine and enact multiple versions of the city as known. The alternative orientations, implied ways of moving, and attention to local context that are inherent to The Naked City as a tool for reimagining the city are advanced and extended in the urban-scale projects of Oyler Wu Collaborative.
16 Debord, Guy; Jorn, Asger. THE NAKED CITY–Illustration de l’hypothèse des plaques tournantes en psychogeographique (1957). La société du spectacle. Paris, France: Buchet/Chastel, 1967.
In Oyler Wu Collaborative’s work we discover entanglements between urban-scale forms that embrace the logic of a multidimensional puzzle. Space for public access is distributed vertically throughout interlocking volumetric assemblies, enabling the contours of districts within an urban-scale proposal to overlap and interact with one another. This creates an admixture of shared spaces within buildings, but also between them.
Oyler Wu Collaborative provocatively reimagines how urban public space can be designed so that it is activated in multiple dimensions and has the capacity to reorient possibilities for collective gathering and the production of civic space. The part-topart reciprocities that exist in the urban-scale massing of Oyler Wu Collaborative’s work also characterize the engagement between individual buildings and the grounds with which they are in conversation. In the Cold War Veterans Memorial, for example, the notion of ground becomes manifold. Grounds operate as puzzled ramps and circulation paths that interlock precisely with the massing of the building to actively shape the civic experience. Puzzled grounds are designed to encourage multiple forms of movement, intertwining through building masses and producing varying degrees of porosity within them. This logic enables a multiplicity of both indented and elevated grounds with specific qualities and features to appear throughout the building form. The puzzling assembly logic of grounds in the Cold War Veterans Memorial promotes the possibility for infrastructural, landscape, and architectural form to interlock and entangle in ways that produce multivalent identities for each.
Within an assembled puzzle, part-to-whole relationships are, in most instances, designed to resolve into a cohesive entity. A tight-fit logic often exists between individual pieces. The urban constructs of Oyler Wu Collaborative deploy both close-fit and loose-fit strategies to allow for the presence of voids that suggest complementary relationships with adjacent parts. The gaps that exist between the puzzle pieces in Debord and Jorn’s map are perplexing in a productive way as they liberate the geo-graphy, the writing of the city, to enable multiple urban narratives. Likewise, the loose-fit strategies in Oyler Wu Collaborative’s work are deliberately and precisely deployed to produce a more vibrant urban whole. Just as Debord and Jorn’s map celebrated the heterogeneity of the city and the spontaneous encounter between diverse entities in the urban fabric, so too does the work of Oyler Wu Collaborative invite us to discover the activating and engaging qualities of puzzled urban constructs




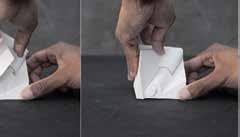

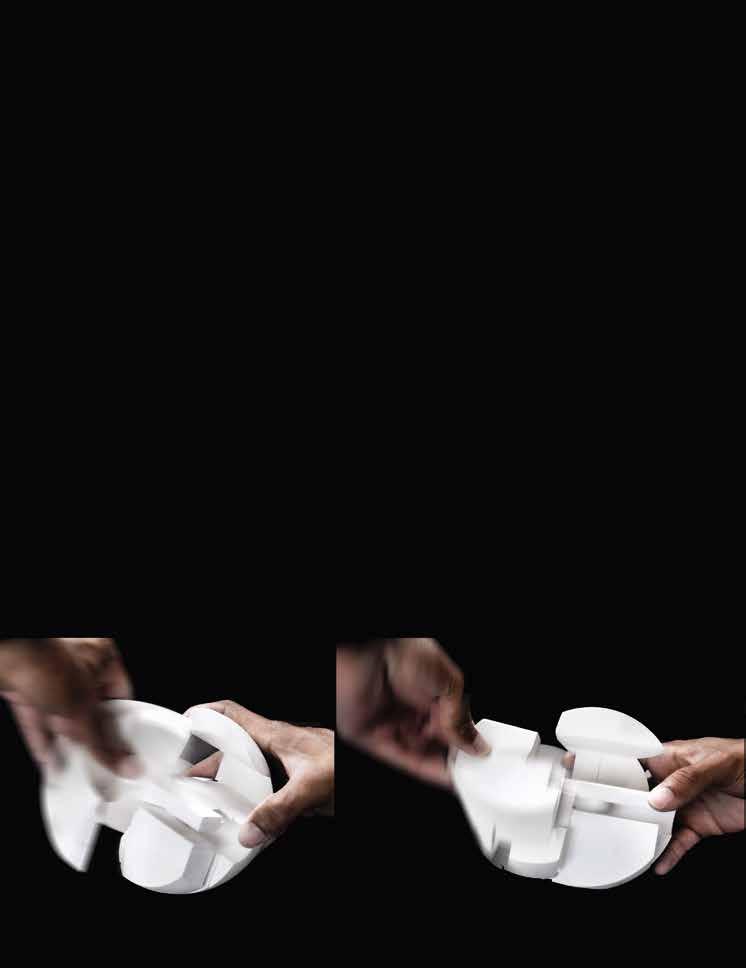
Within our Primitive cube studies, interactions are revealed by a dynamic yet basic set of visual clues. Their operation is relatively intuitive, and their x, y, and z axes provide an orientation that helps decode the inner workings. Spheres remove that sense of orientation, resulting in a more constant and threedimensional interrogation of each part’s relationship to the whole.
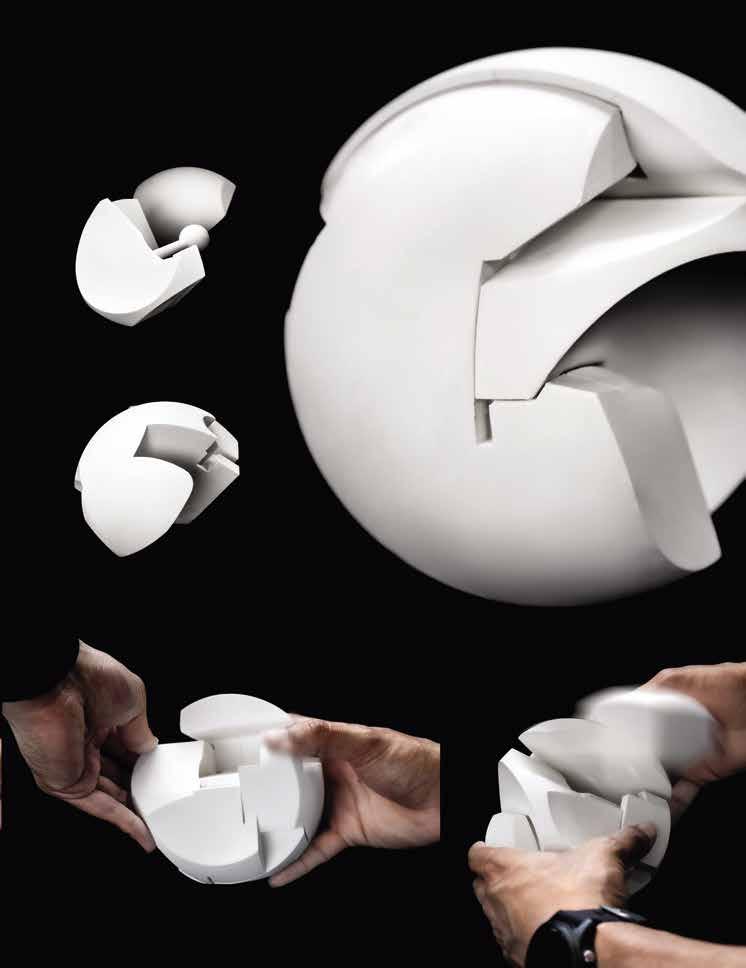
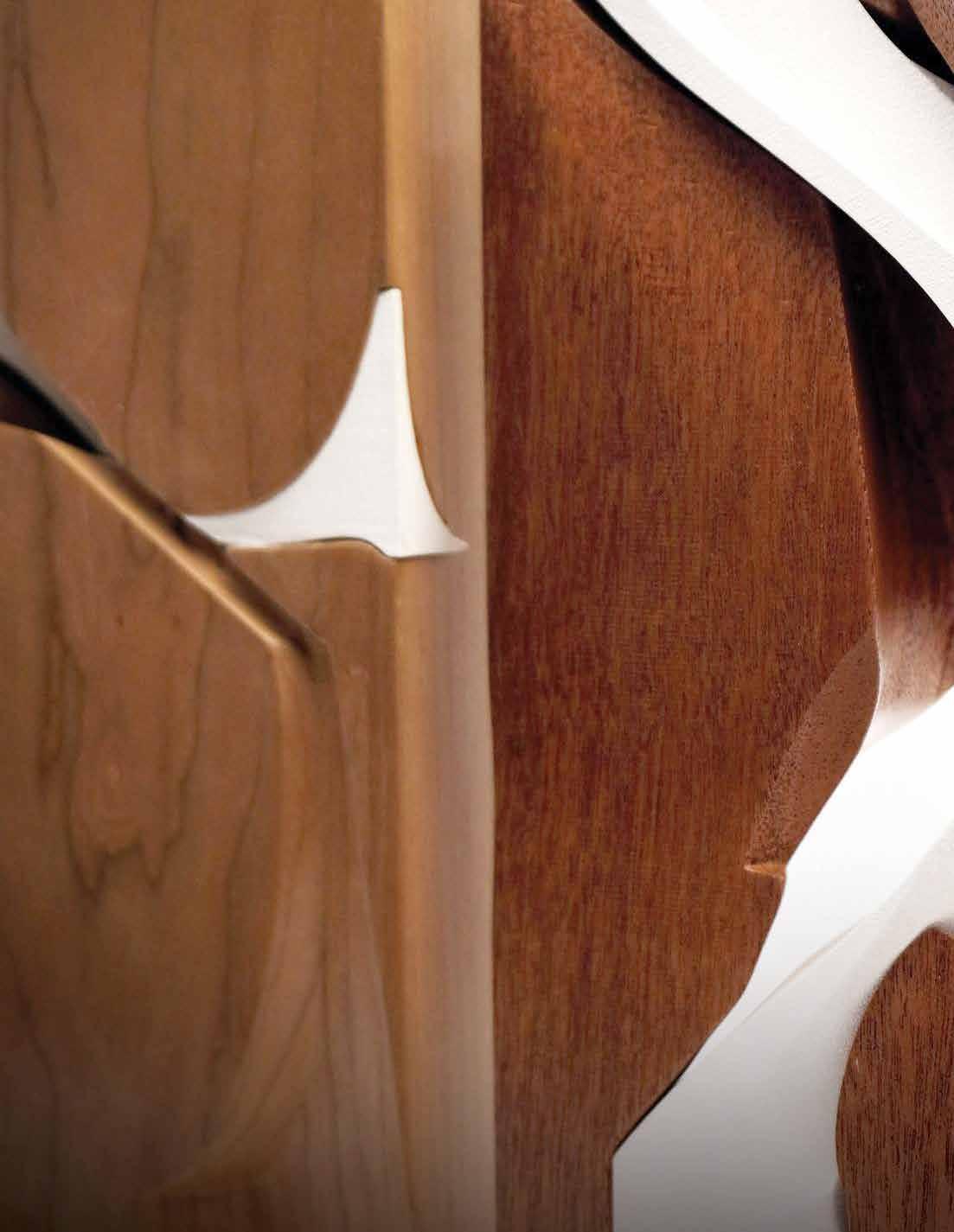
RELY ON CAREFUL EXAMINATION AND ACTIVE ENGAGEMENT.
PUZZLES REQUIRE AN INVESTIGATION OF THE SHAPE AND STRUCTURE OF THEIR PARTS THROUGH PROGRESSIVE TRIAL AND ERROR.
IT IS THE PROCESS OF ASSEMBLY THAT ILLUMINATES A SENSE OF DISCOVERY.
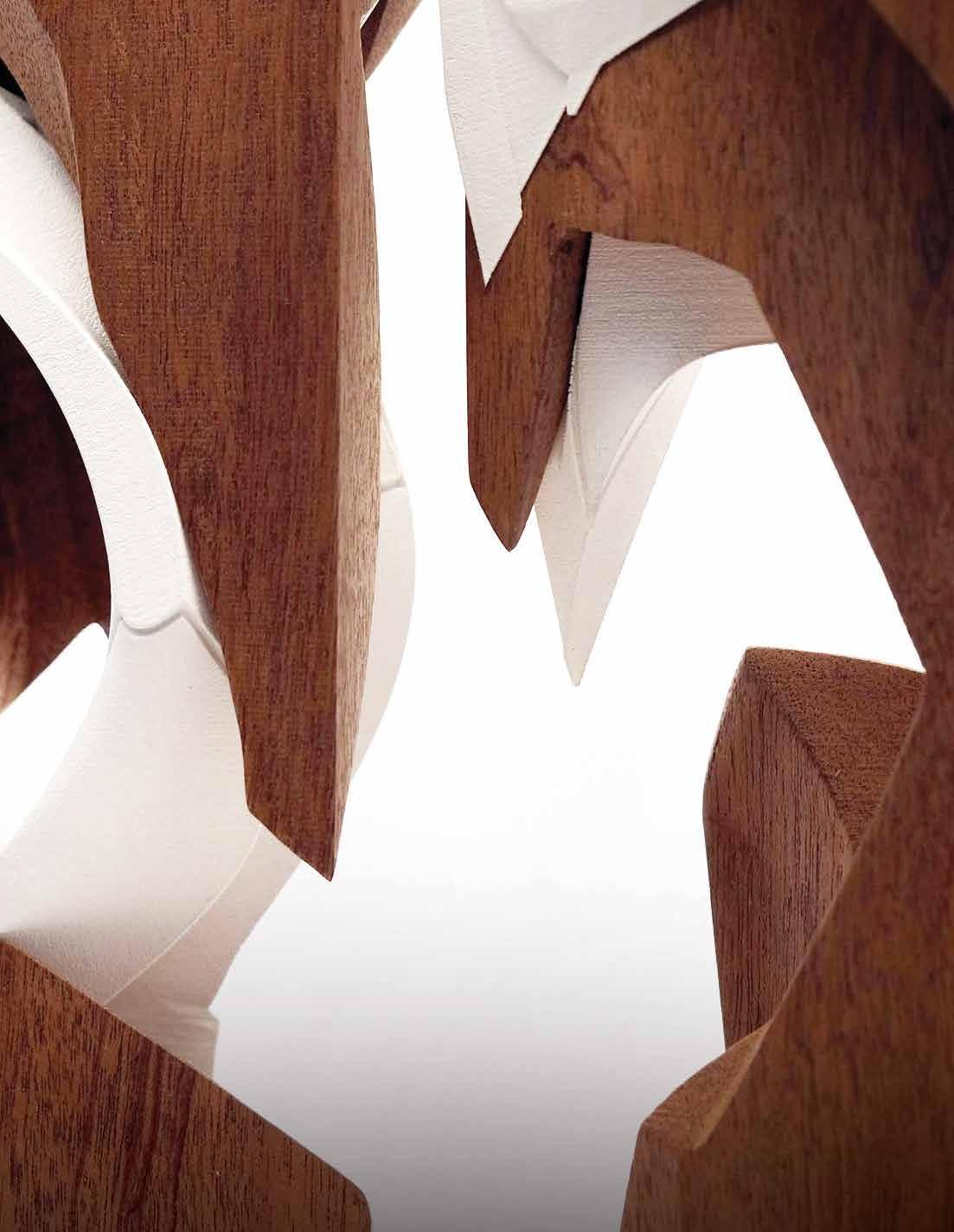
Subtle and expressive surfaces carve voids in solid volumes, shaping their formal features with objects that interact in ways that suggest an embedded logic.
SECTIONAL FIGURES
In the shaping of the overall volume, unexpected figures are produced on the surface. These clearly reveal sectional qualities that are more diverse, yet leave their full three-dimensional properties ambiguous.
EMBED-HOST RELATIONSHIP
‘Host’ volumes remain rectilinear in their overall shape, like a section cut of a larger series of expressively inlaid interactions. This creates a dialogue between solid and void.
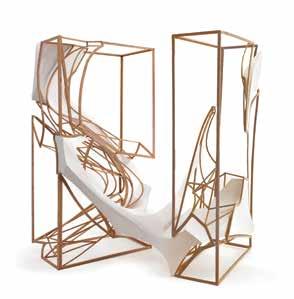
AI.05 AI.05.1

Rather than concealing the joints between each object, or placing them in conventionally logical juxtapositions against one another, the seams that are created in their interactions float freely across surfaces to reflect an internal dialogue.
Rather than mere juxtaposition, the objects engage to confront the contrasting languages of their solid shape. Finding fixed positions in regard to one another is a process of establishing formal relationships that use the eccentricities of the objects as what gives character to how they are resolved in space.

There are moments where the embedded objects are presented in their fragmented form, not fully revealed, but suggest readings of continuity in how those geometries extend to shape the solids around it.
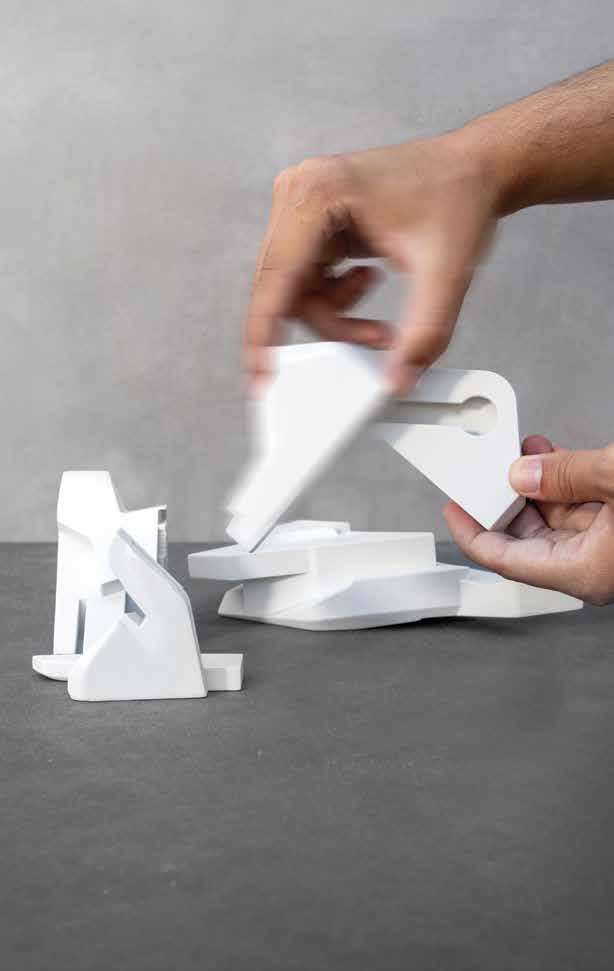
Expanding on the discoveries of our Primitive cube studies, and learning from the scaleless interactions of Active Inlays, Bricks & Totems explore a focused yet expansive approach to connected parts through rectilinear “bricks” and “totems.” These complex, three-dimensional puzzles explore a range of connection techniques that spin, turn, jostle, pocket, click, and lock to articulate their assembly methods.



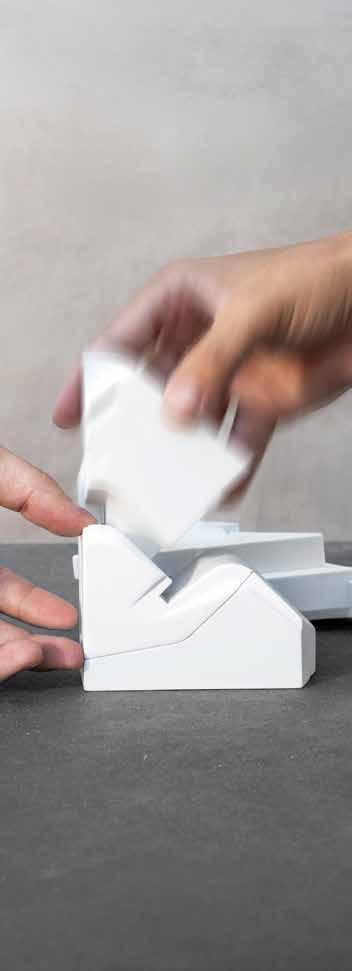
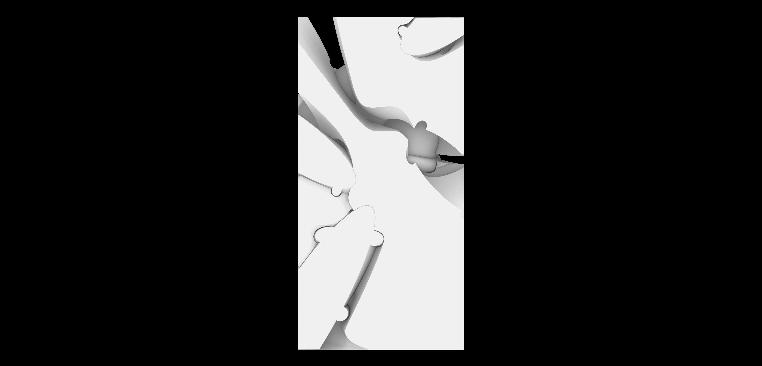
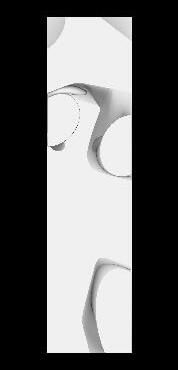
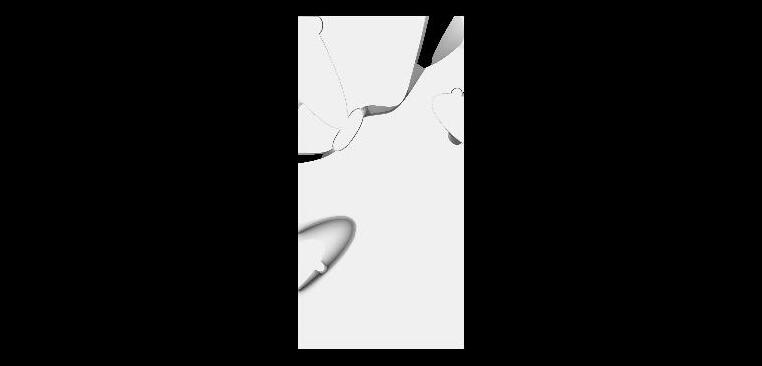

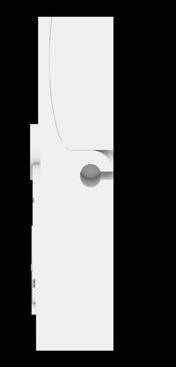
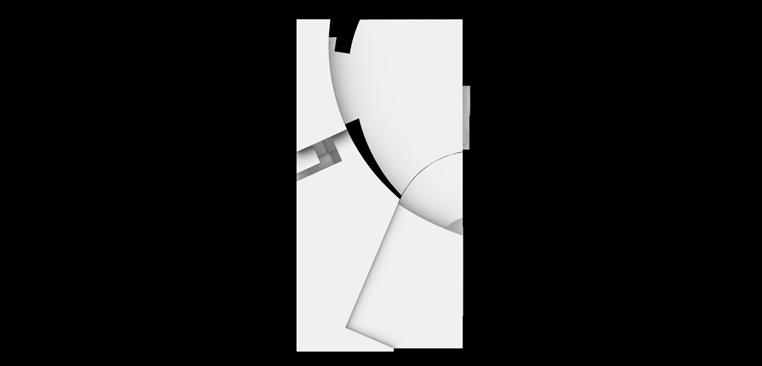

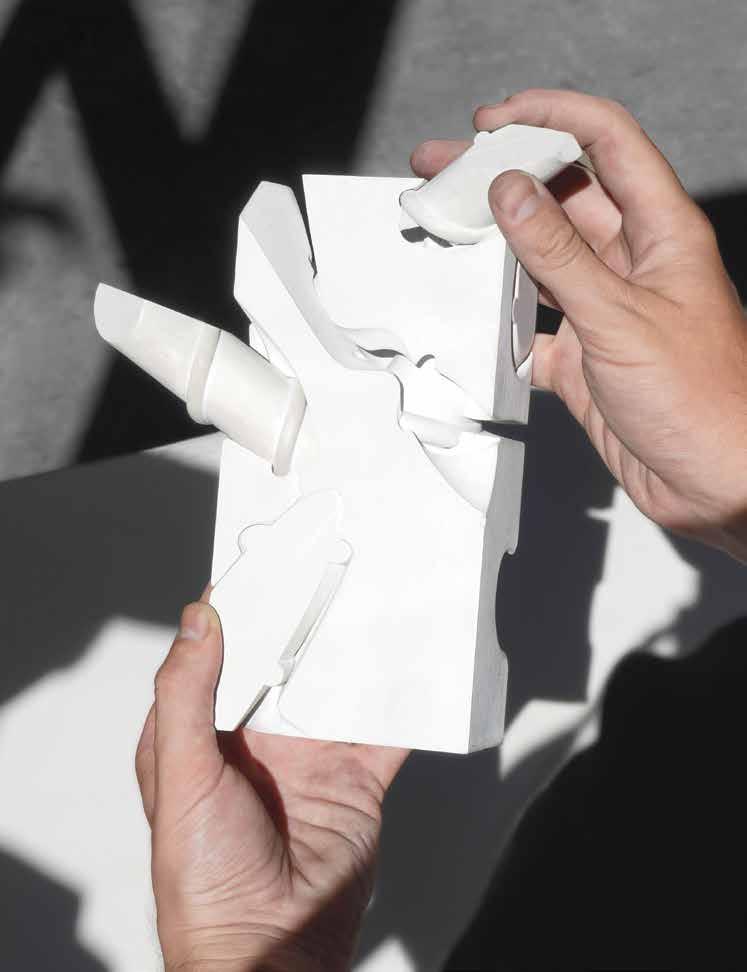

In the same manner as fully solid relationships, a framed volume highlights the external shaping of objects, but it also simultaneously is expressed as objects that encapsulate space.
EXPOSED INTERACTIONS
Using the external boundaries of a volume, the relationship between the parts is more exposed, where the spatial aspects that relate one to another are tied to how they are compatibly formed.
INTERNAL CONTINUITY
With volumes of both solid and frame, the internal faces of parts are revealed, positioned in their fixed position, creating continuity between parts.
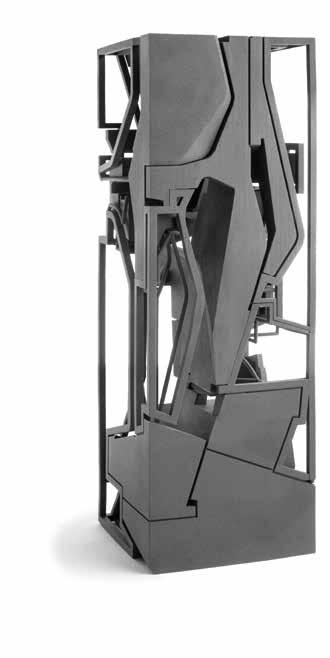

As larger areas become more open, the volumes can be understood comprehensively, where their solidity is more clearly represented in dynamic balance with the frame as being figurally interlocked.

FIGURAL SECTION 04
As frames, the linear puzzled parts read as geometric volumes with a shared system of connection. LINEAR CONTINUITY
Every aspect of the geometries interact to fit together. Framed volumes turn solid to void, leaving their boundary as a physical element to reveal the internal spaces between parts. VOID
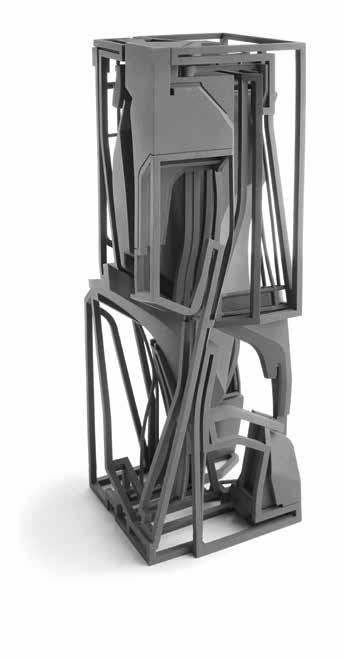


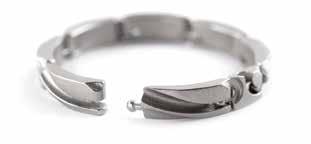
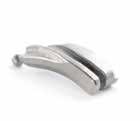

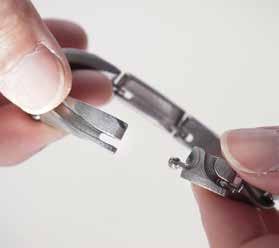
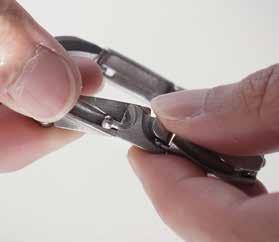
Designs engage functional features as embedded characteristics of their design, shaping their form and appearance. Chain Earrings in Rose Gold, Andante Pendant in Stainless Steel Bronze, Link Bracelet in Stainless
L

Highly attuned to the interaction of parts, the Link Bracelet features a logic of puzzling that transforms its shape language to slide and lock together. In a rhythmic sequence, each module is shaped to connect using grooved surfaces, capturing the connecting components into fitted channels. Each piece is crafted to examine the elegant movement and versatility of the physical line, configuring the outer surfaces with precision and clarity.
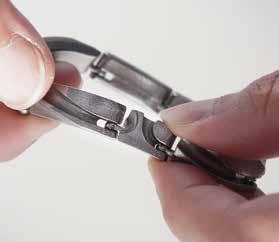
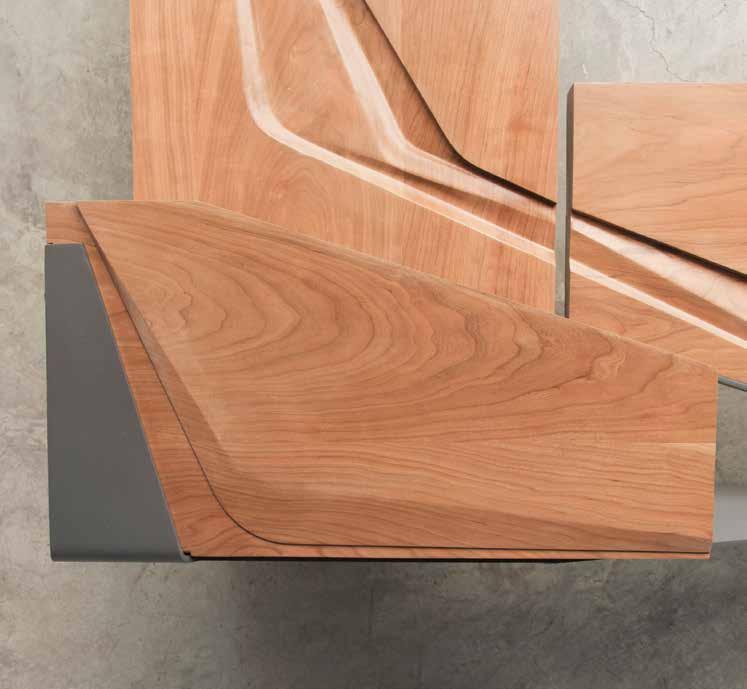
Resolving the complexities of functional design with only a few components, the part-to-part assembly of planar surfaces appears volumetrically related. Scraping and cutting both wood and metal creates impressions on the bench surface that subtly ripple and splice. Flat profiles of the support structure act as inlays in the solid masses of the seat with figural features, highlighting the compatibility of their geometries.

Crafted to express the assembly methods of solids and surfaces, the characteristics of the design reconfigure seating and support as sculpted elements.
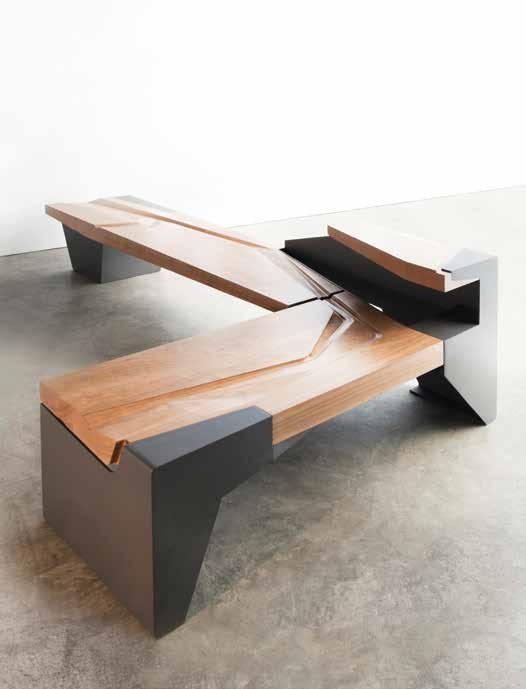
Imagining continuous surfaces that flow from one to the other, each module contorts the surfaces in variation from the others. These articulations transform the rope into a linear texture, with fluctuations in coplanar alignment, implying a continuous, warped space. Traveling through the volume continuously, these surfaces become active in the system, spilling out to lift the cube into the air. Challenging the notion of a cube as a solid object, the armature redefines the distinct boundary of a spatially rich volume, optically transforming the linear geometries into a woven network.

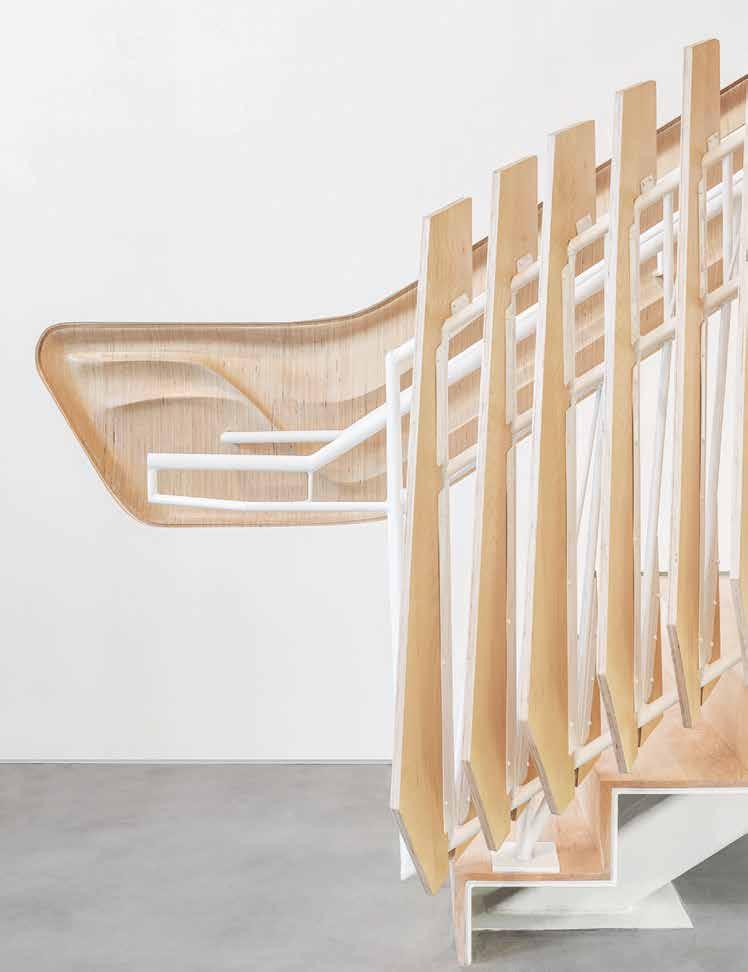

Balancing both the needs of the storefront entry with back-of-house program, the two-story, glass-enclosed production house and printing room is a central element, providing the necessary access to kitchen on the ground floor, and a visual line of sight to the private offices on the upper floor.
Unifying the divided spaces, and projecting from the glass volume, the mezzanine expands the interaction between the two areas. Exaggerating this relationship with a cantilevered lounge space, the mezzanine offers views into both the technical production space and the exhibition area on either side, physically connected through a stair. As the visual focal point for this transitional space, the stairs foreground this relationship with an intricately woven system, reflecting the conceptual ambiance of precious fabrication and artful configuration.
Apart from using CNC bending technologies for longer spans of steel tube, and fabricated directly by our office, the railing elaborately weaves linear filigree and plywood panels in segments for the contractor to assemble on site.
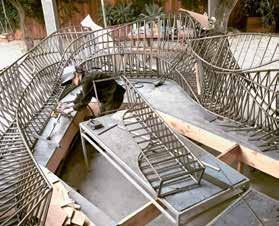
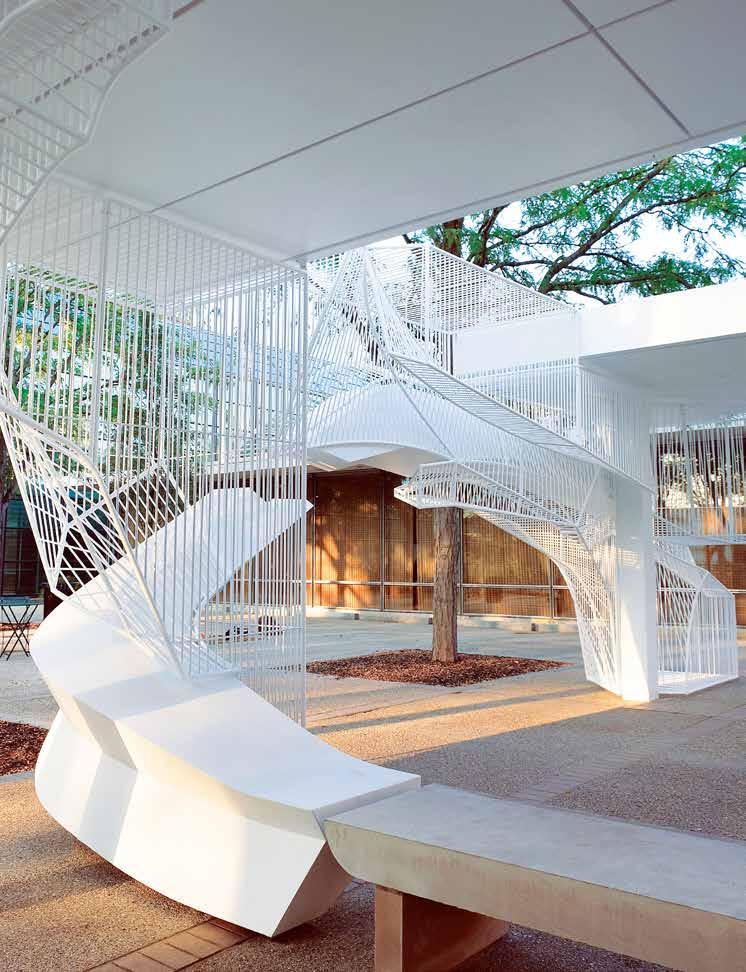
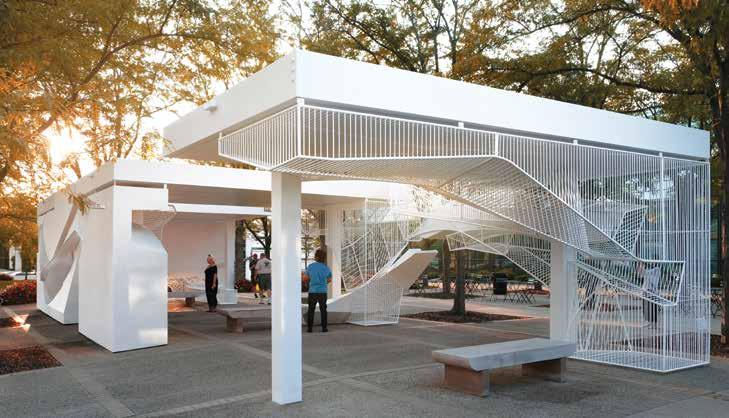

In plan, the shaped volumes create an open pavilion, where solid and framed elements create walls and benches that notch and slip to interlock with the existing canopy structure.
In recognition of the profound complexity of the Cold War, the memorial, designed for the site of the Pritzker Archives in Somers, Wisconsin, draws on a range of artifacts and imagery to create a deeply moving and immersive experience. Organized as a set of circular “orbits” influenced by Diplomatic, Intelligence, Military, and Economic themes of the memorial, the design moves visitors along a journey through the park as an extension of the Memorial Archives, and as an iconic landmark destination in the region.
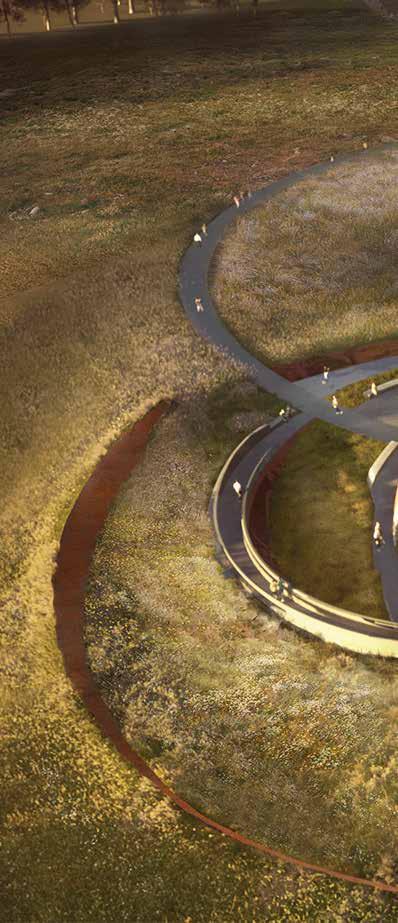

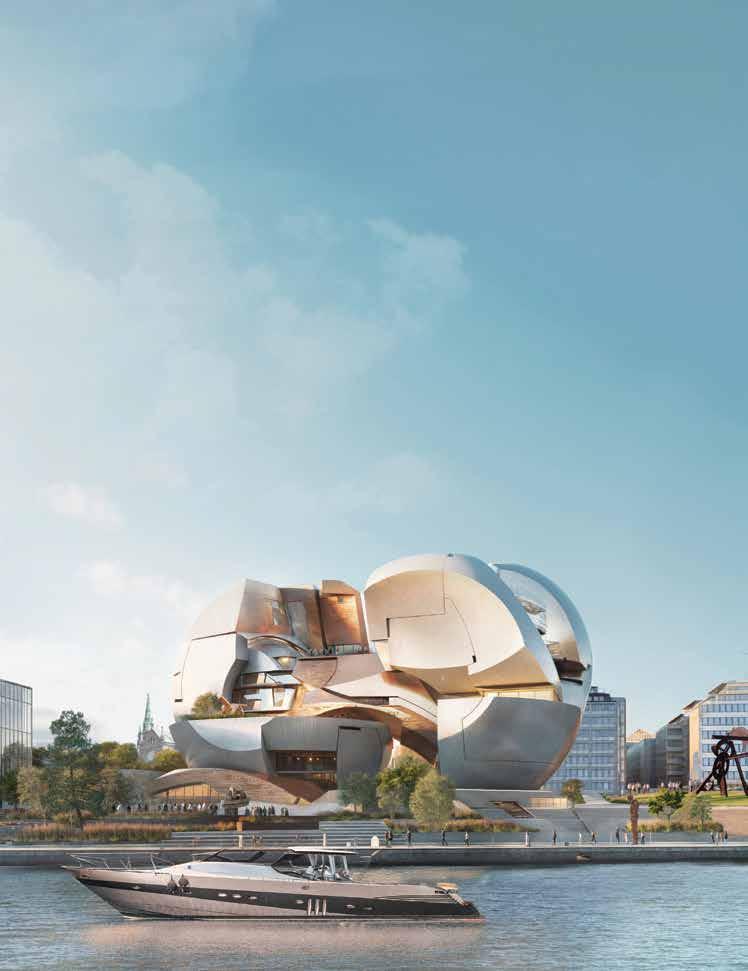

Like a city, museums are collections of diverse programs both large and small: an array of eccentric parts and dynamic movements that interact experientially. Encapsulating this idea within a simple container, Intersphere, designed for Helsinki’s South Harbor, conceptually reimagines the museum as a programmatically dense solid.
Consisting mostly of bulky concrete frame and curtain wall systems, the uniform appearance of typical tall buildings in Taipei reflect a design formula that maximizes their economic efficiencies. Challenging the conventions of typical high-rise developments, our design approach addresses these regulatory requirements in ways that strategically offer variation and modularity within a highly articulated facade.
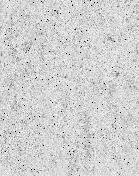







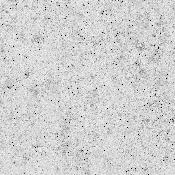
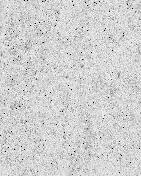
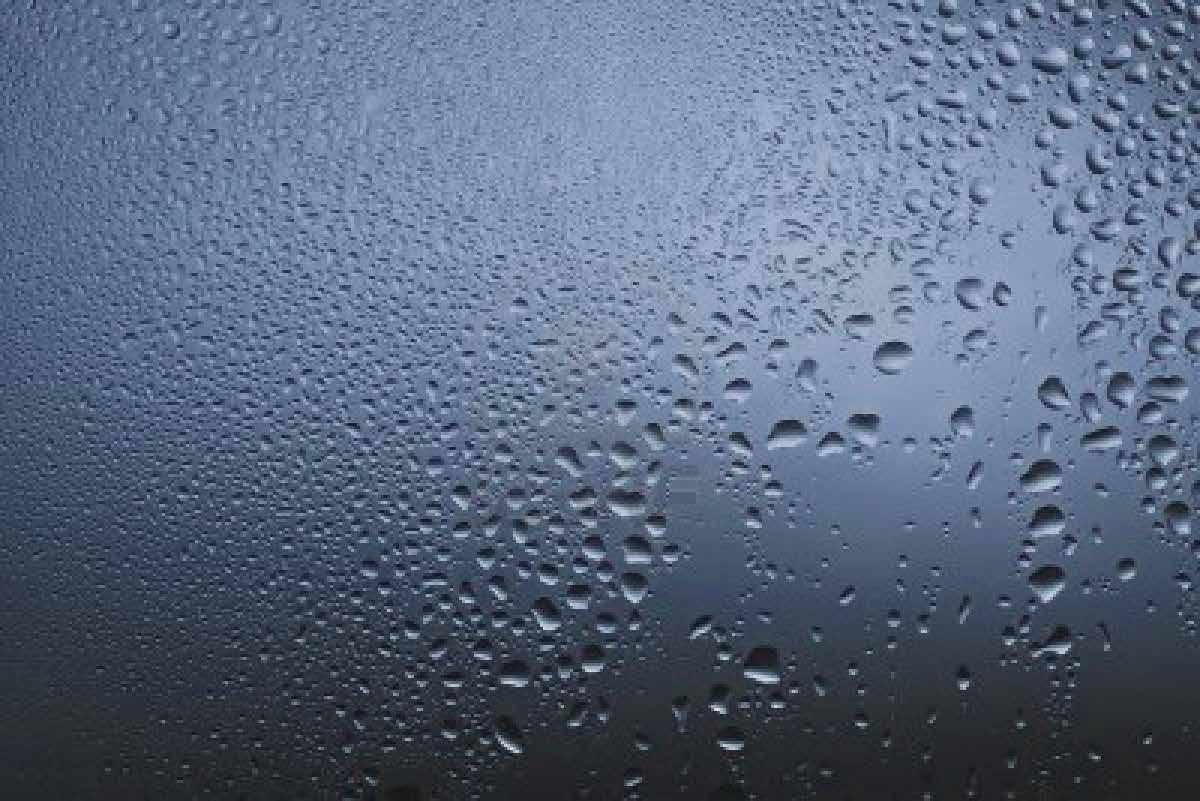



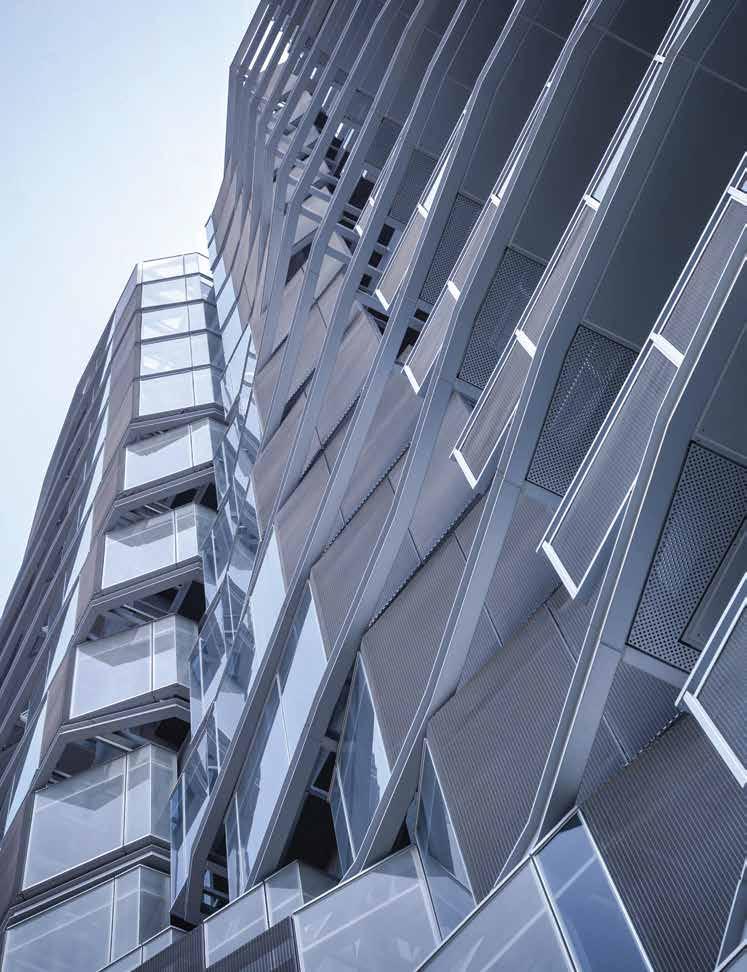
Thom Mayne founded Morphosis in 1972 as a collective practice engaged in architecture, urban planning, and design. Working globally, his work represents a wide variety of scales and typologies. Mayne cofounded the Southern California Institute of Architecture in 1972 and has held teaching positions at UCLA, Columbia, Yale, Harvard GSD, Bartlett School of Architecture, and many other institutions. He coheads the NOW Institute, a division of Morphosis that collaborates with communities, cities, and academic institutions to research and enhance urban environments. Mayne was awarded the Pritzker Prize (2005) and the AIA Gold Medal (2013). He served on the President’s Committee on the Arts and Humanities under President Obama from 2009 to 2016. Morphosis’s work has been featured in over thirty monographs and the firm has received over 120 AIA Awards. They have been the subject of various exhibitions, including a solo show at the Centre Pompidou in Paris in 2006.
David Erdman is the Founding Director of Pratt Institute’s Center for Climate Adaptation (CCA) where he is involved in the development of projects in NYC, Southeast Asia, and South America alongside partners in each region. Erdman was the Chairperson of Pratt’s Graduate Architecture and Urban Design 2016–2023, where he is currently an Associate Professor and founded the Southeast Asia International Program. Erdman has also taught at HKU in Hong Kong and UCLA, as well as held visiting positions at Yale, SCI-Arc, UC Berkeley, University of Michigan, Syracuse, and Rice, and has received numerous awards including the prestigious Rome Prize. Erdman co-founded two practices, davidclovers (now plusClover) and servo, with works collected in museums, and published in leading journals in Hong Kong, China, and North America. He is on the editorial board of the Routledge Ocean and Island Studies Book Series, and is the author of Introducing, and co-author of Future Real
Anna Neimark co-founded First Office Architecture with collaborator Andrew Atwood to promote an exchange of ideas between the academy and the profession. Her research in techniques of representation, formal principles, and precedent analysis has been published widely, in journals such as AD, Log, Khorein, and Future Anterior, as well as the Treatise series Nine Essays in 2015, co-authored with Atwood. First Office has engaged in projects with the MAK Center for Art and Architecture, the Chicago Biennial, the A+D Museum in Los Angeles, and the Venice Biennale. They were awarded numerous honors for creative endeavors, including the Young Architects New York League Prize, the Architect’s Newspaper Best of Young Architects Award, and were a finalist for the MoMA PS1 Young Architects Program. They recently completed several residential projects and developed a series of accessory dwelling units for the City of LA’s ADU Pilot Program, using prefabricated Structural Insulated Panels (SIPs). Neimark previously worked at the Office for Metropolitan Architecture (OMA) in Rotterdam and New York, and at Johnston Marklee in Los Angeles, and is currently design faculty and Visual Studies Coordinator at SCI-Arc.
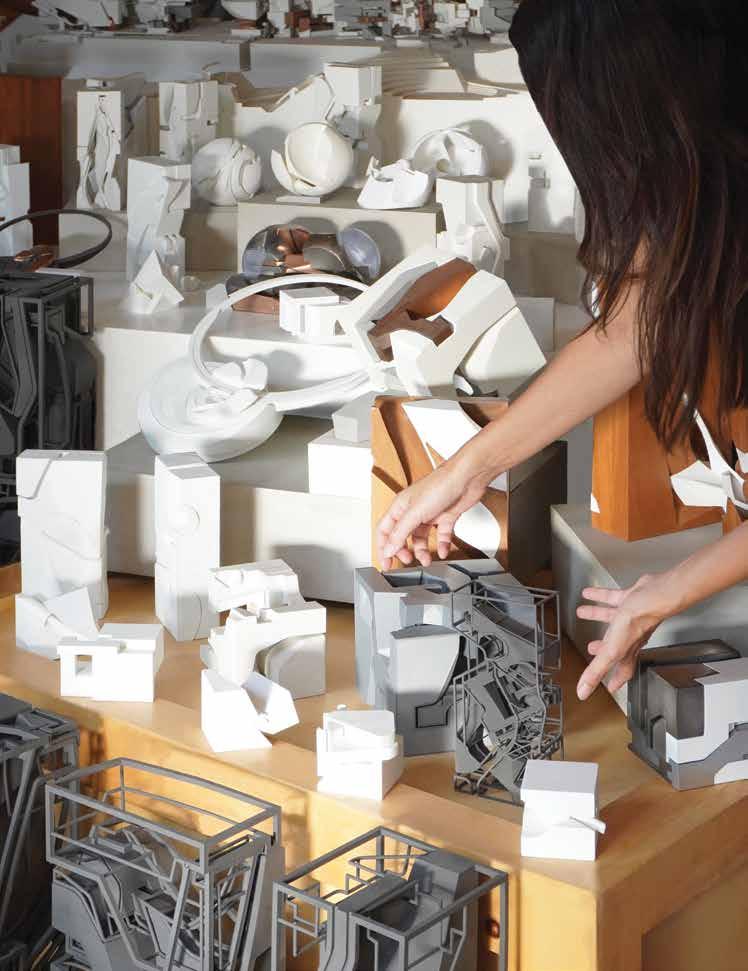
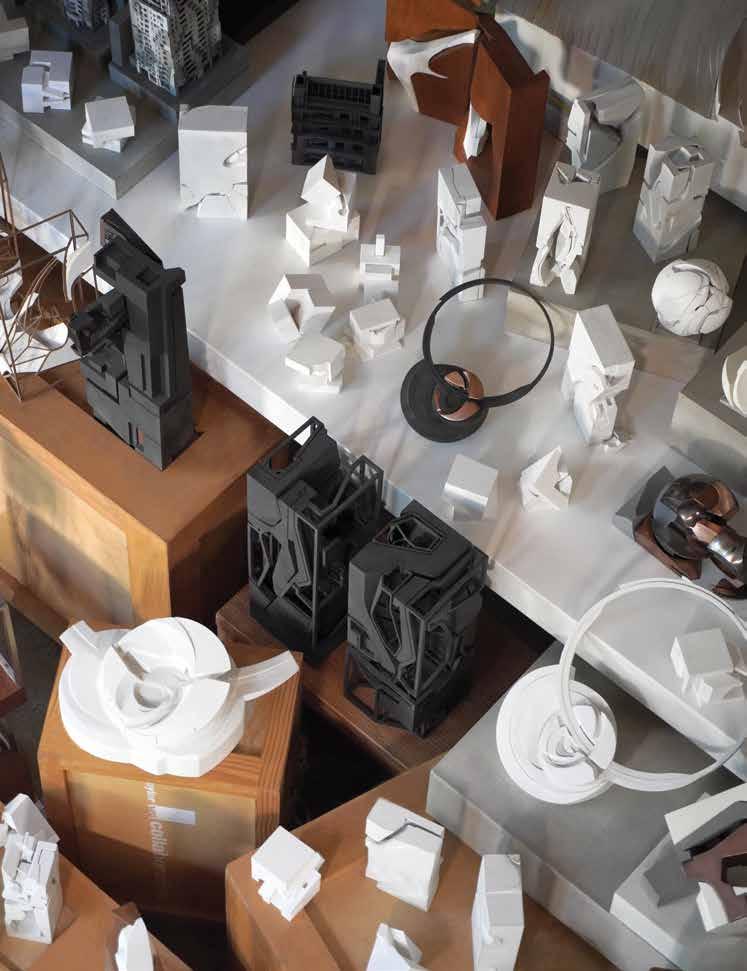
Marcelyn Gow is a partner at servo Los Angeles, a design collaborative focused on the intersection of architectural ecologies and material practices that engage multiple environmental histories and possible futures. Gow’s doctoral dissertation, Invisible Environment: Art, Architecture and a Systems Aesthetic, explores the relationship between aesthetic research and technological innovation in the context of collaborative practices. Gow is an Undergraduate Programs Chair at SCI-Arc, and design and historytheory faculty, teaching in the postgraduate Design Theory & Pedagogy program.
Paul Lewis, FAIA, is a Principal at LTL Architects, based in New York City, and Professor at Princeton University School of Architecture. Paul received his BA from Wesleyan University and M.Arch from Princeton University. He served as President of The Architectural League of New York from 2018–2022. LTL Architects were the NY State AIA Firm of the Year in 2019, received a National Design Award, and was inducted into the ID Hall of Fame, and are the authors of several monographs: Intensities (2013), Opportunistic Architecture (2008), and Situation Normal...Pamphlet Architecture #21 (1998), as well as Manual of Section in 2016 and Manual of Biogenic House Sections in 2022.
For his contributions to architecture as an art, Tehrani is the recipient of The American Academy of Arts and Letters’ Arnold W. Brunner Memorial Prize, the highest form of recognition of artistic merit in the United States. He is also the recipient of the American Academy of Arts and Sciences, the National Academy of Design, and the Design Visionary by Cooper Hewitt and the Smithsonian Museum of Design National Design awards. Tehrani is Founding Principal of NADAAA, an interdisciplinary practice with a body of work in infrastructure, urbanism, architecture, and installations. Tehrani is also the former Dean of The Irwin S. Chanin School of Architecture at The Cooper Union, and his works have been widely exhibited at MoMA, LA MoCA, and ICA Boston.
Edward Ford is the author of the two volumes of The Details of Modern Architecture and The Architectural Detail, as well as Searching for Authenticity: Rustic Architecture in America 1877–1940, with articles published in Architectural Design, L’Architecture d’Aujourd’hui, Detail, Harvard Design Magazine, and Perspecta. Ford was a consultant to the 1992 American Heritage Dictionary, and is on the Editorial Board of Architectural Graphic Standards. He has taught at Washington University, the University of Texas, Austin, the University of Virginia, and the University of Arkansas, and his architectural works are the subject of Five Houses, Ten Details, which has been featured in Arq and The New American House
