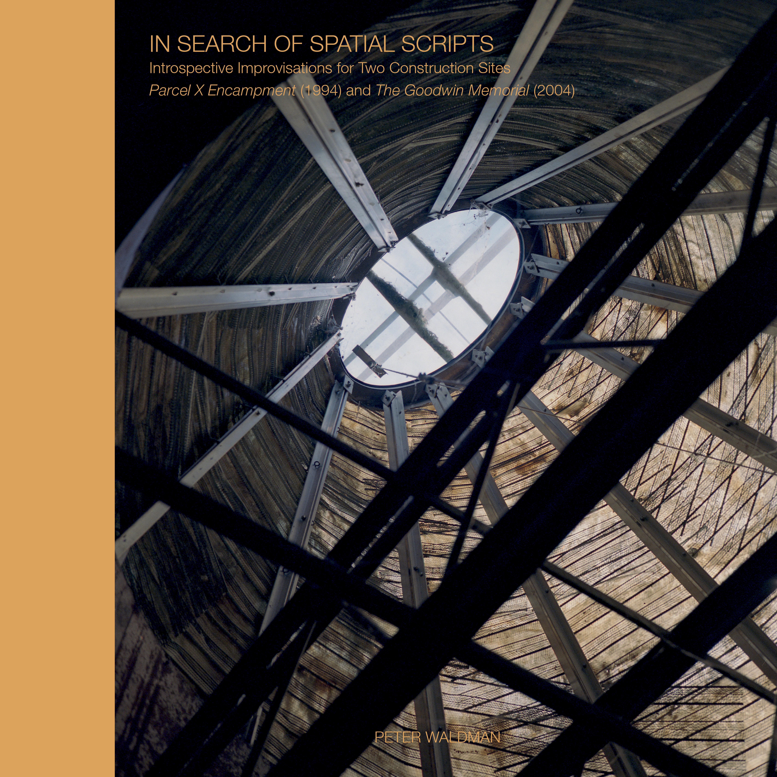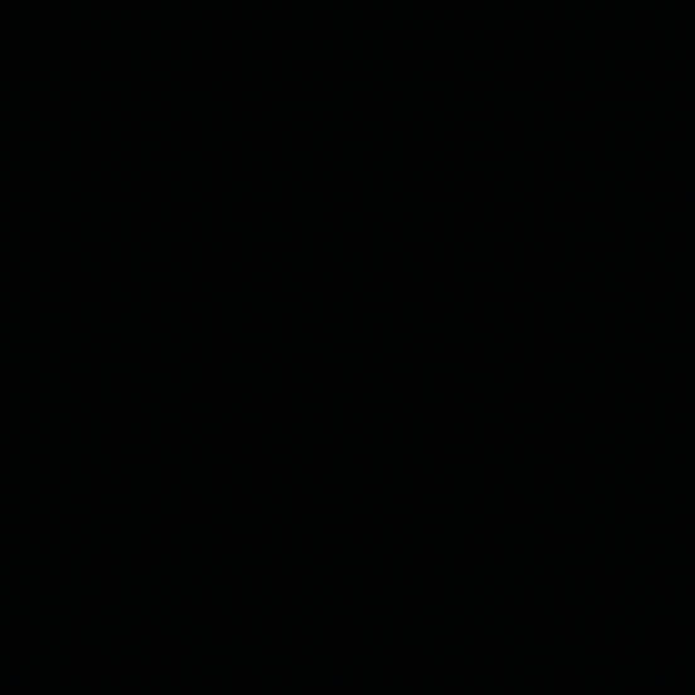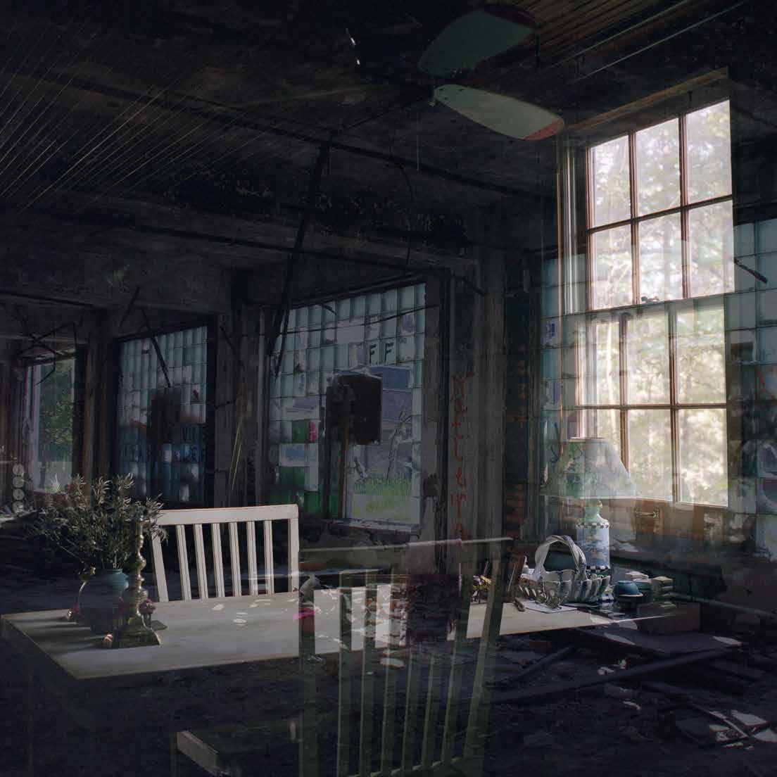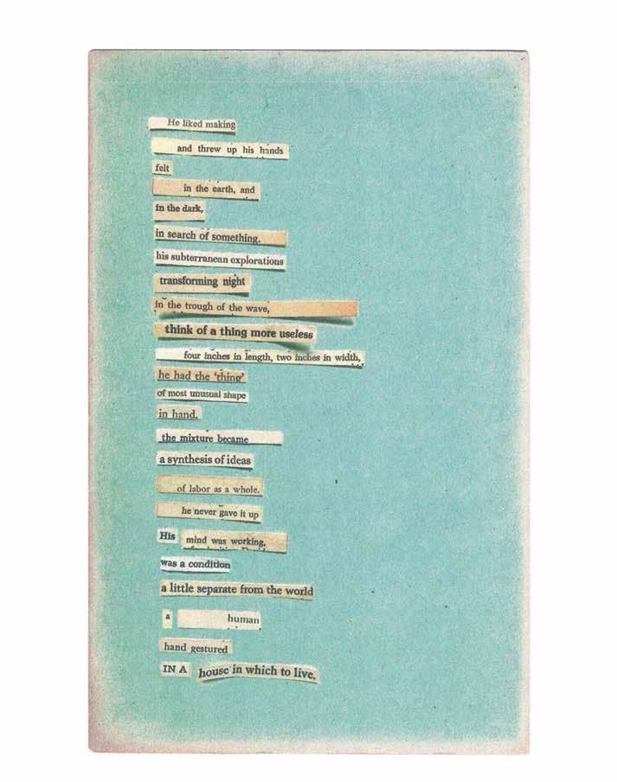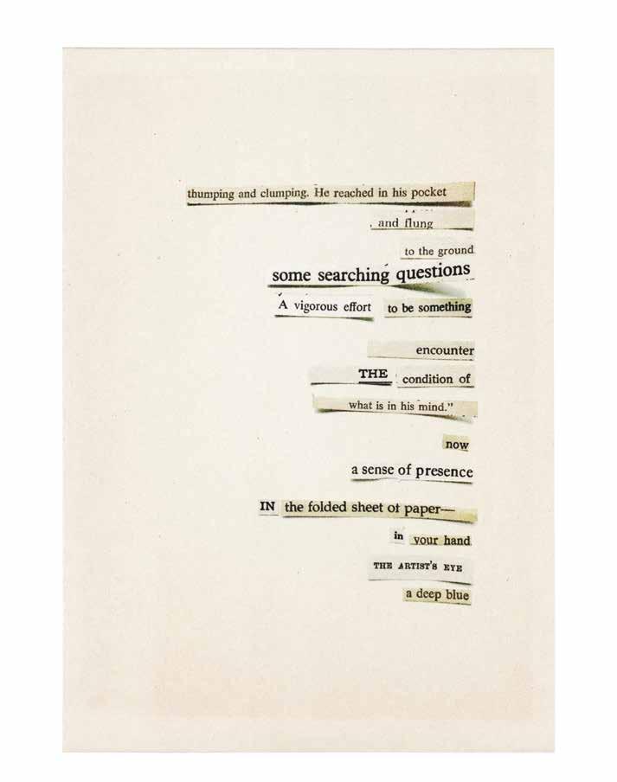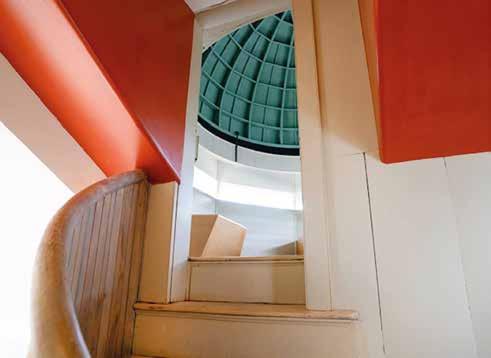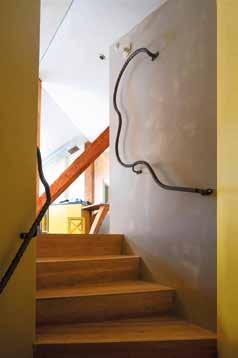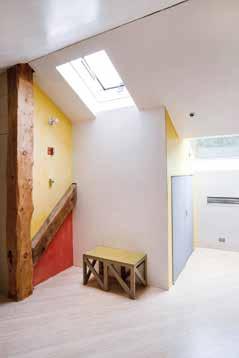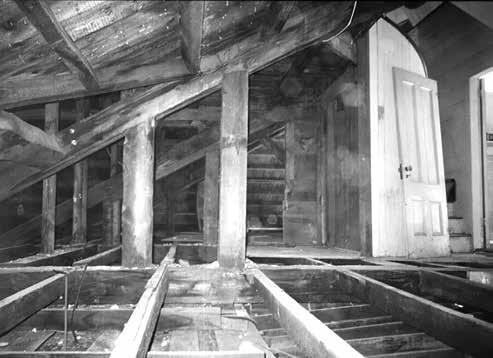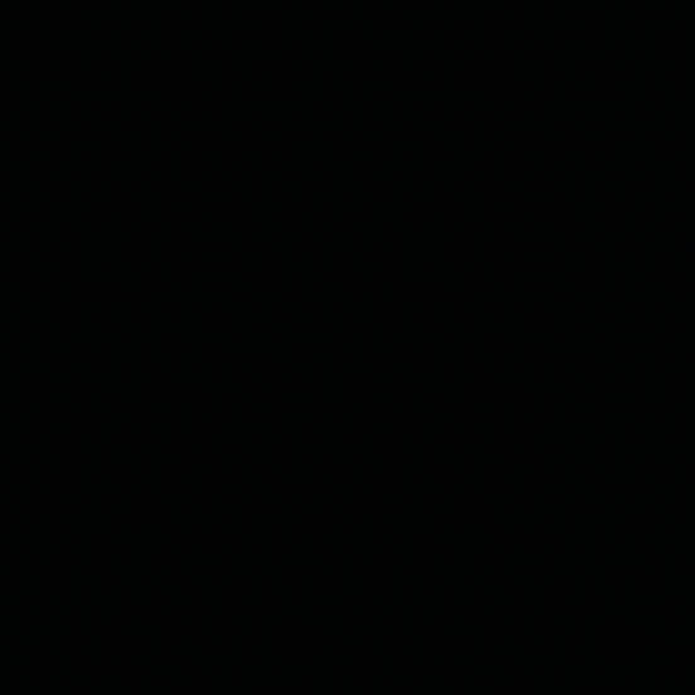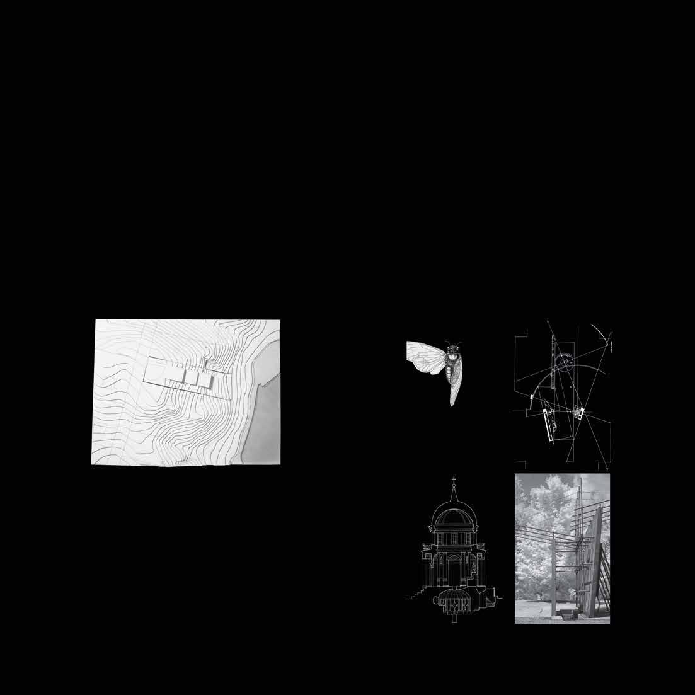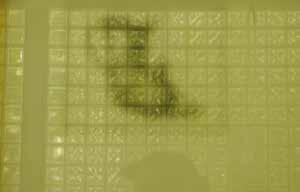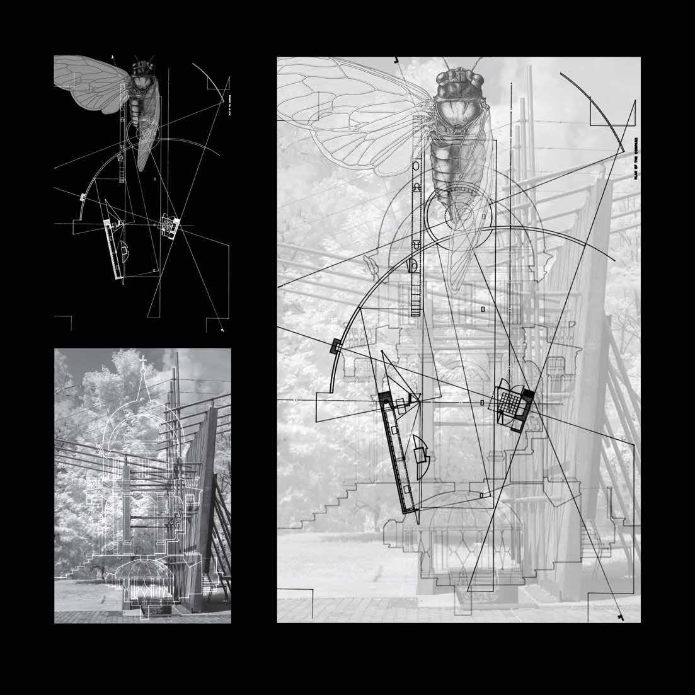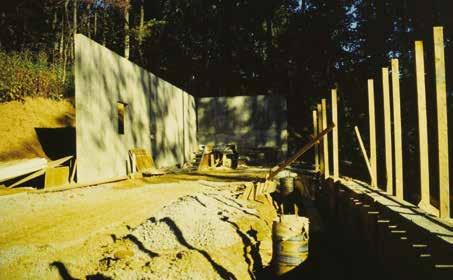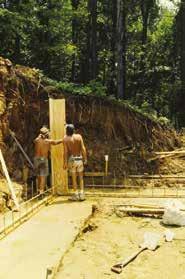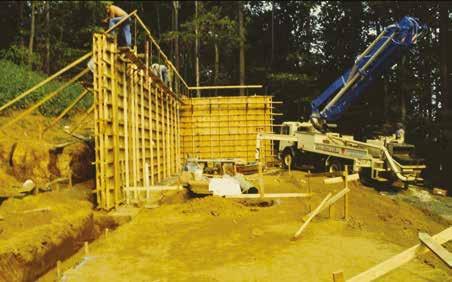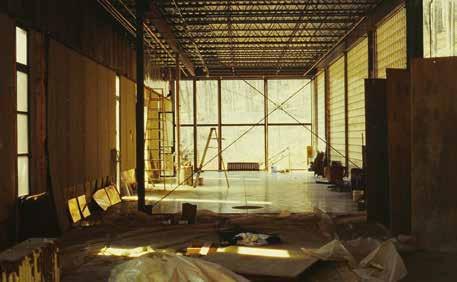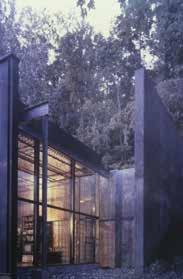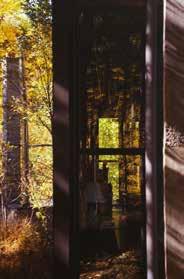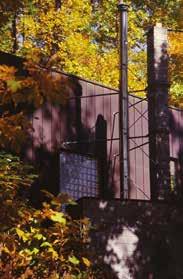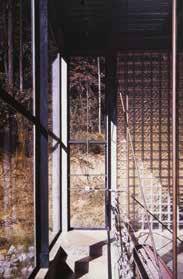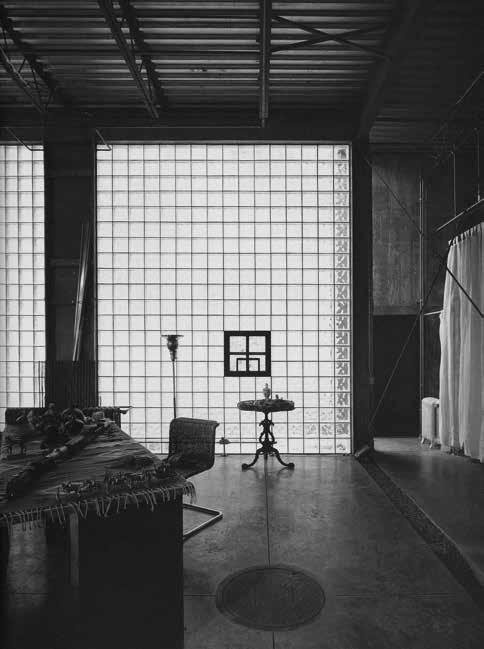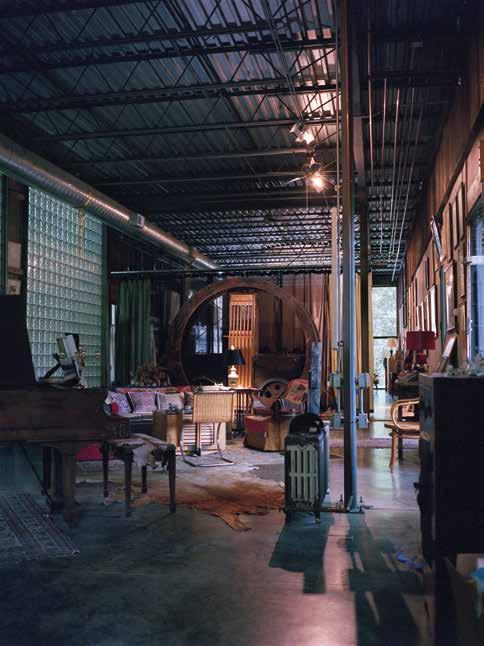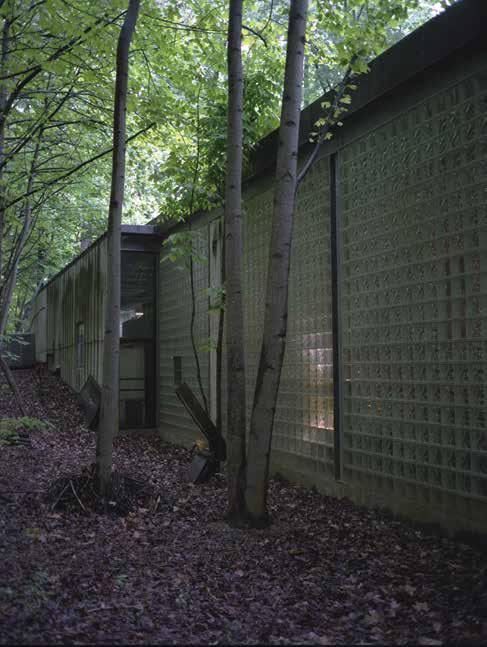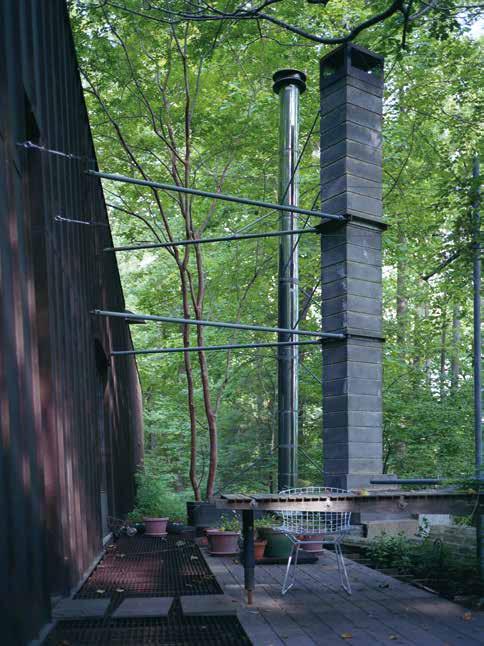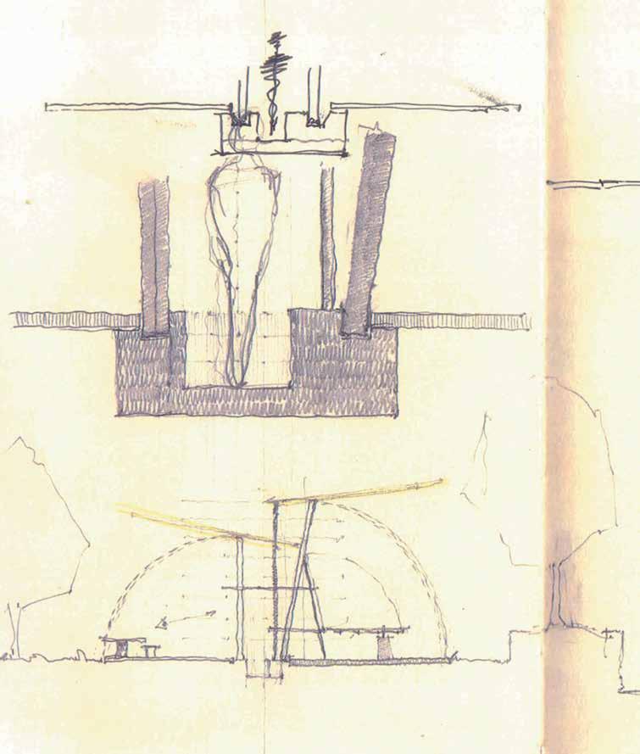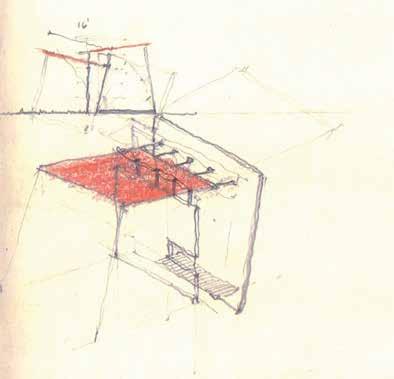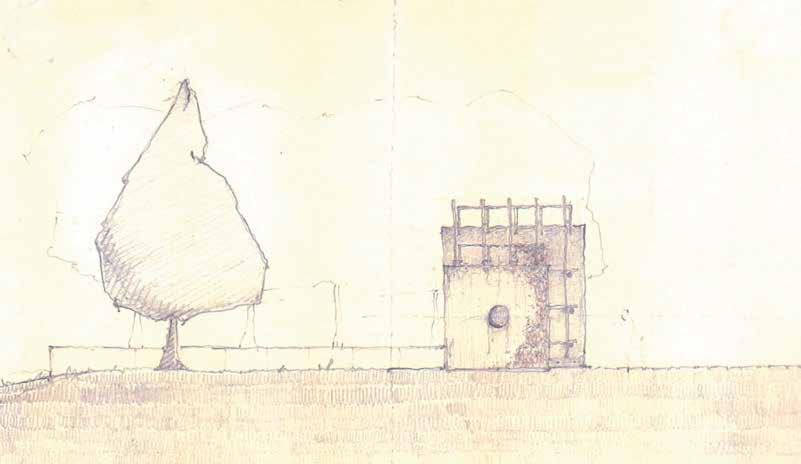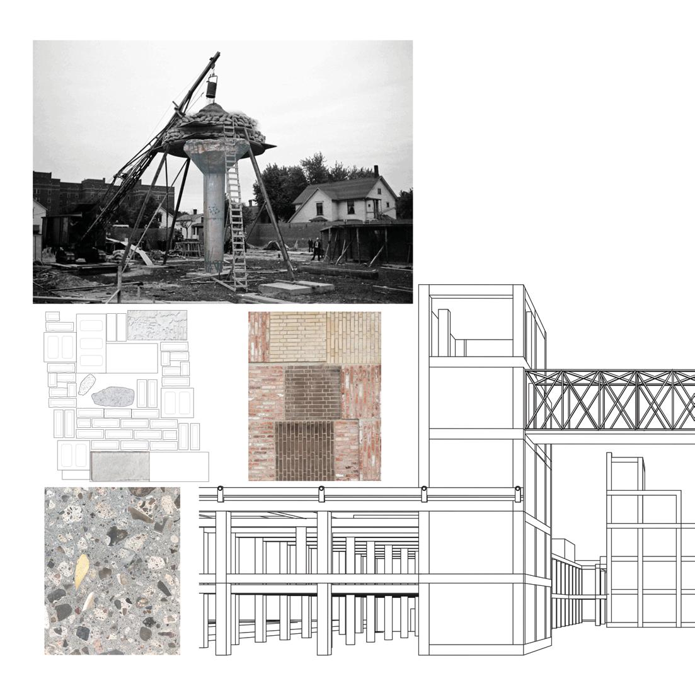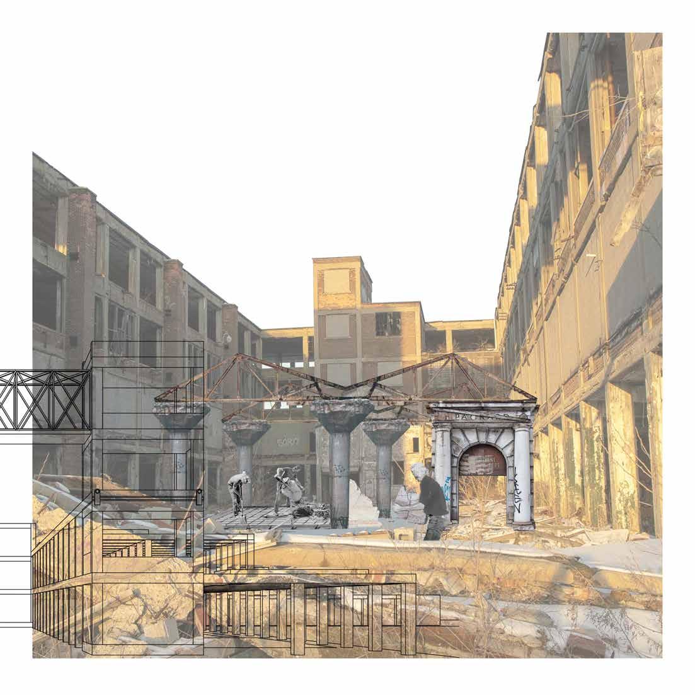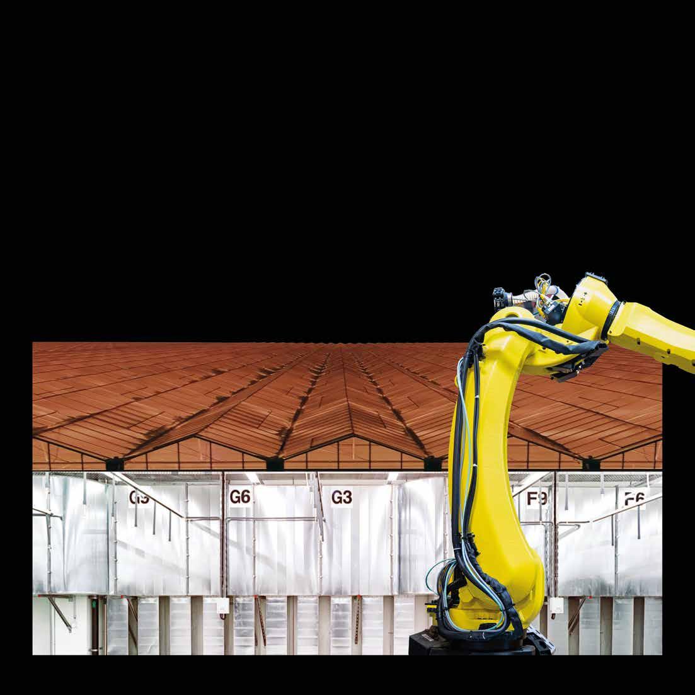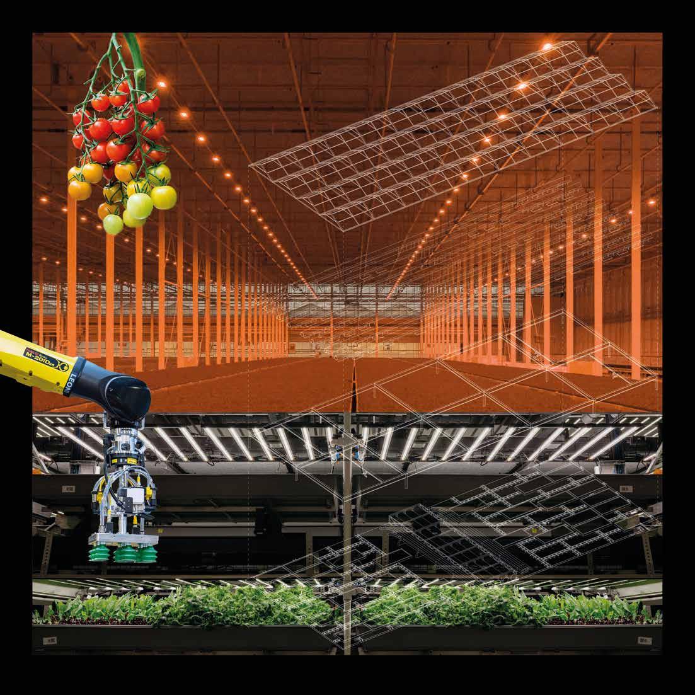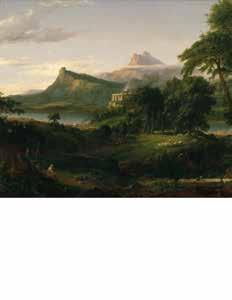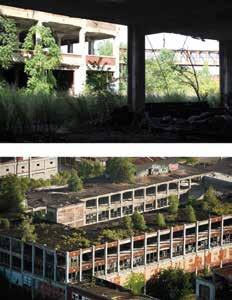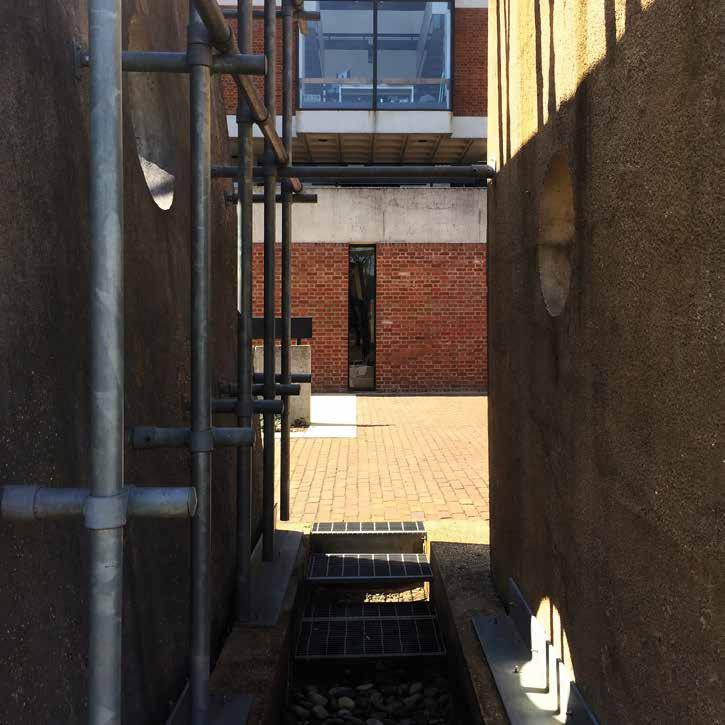PROLOGUES FROM STRANGERS
David Ireland’s Headlands project came across my world through large illustrations in an architectural magazine. Wall surfaces broke with corporate sterility. Disconnected toilets without reference to Duchamp. Magazine text erased itself as I read it, but the images stayed. The Headlands was in Marin, and I was stuck in Boston. I considered all of California’s coastlines to be imaginary places. Not long afterwards, while my colleagues and I were developing the master plan and first visualizations of MASS MoCA, and I was rehabilitating an 1829 academic building at Phillips Academy in Andover, Massachusetts, the director of the Addison Gallery of American Art introduced us to David Ireland, with whom we would work to convert a derelict attic and 19th-century observatory to an apartment for visiting artists.
Conversion of the attic was a challenging construction task. By contrast, convergence of our imaginations into material decisions and their visual outcomes was almost automatic. David’s vision was paramount. Part of my role was to help him avoid doing anything that architects might be expected to do. Instead—shiny steel floors, Masonite finished to look like leather, stair handrails made of 12/8 rebar that extend to resemble elephant ears, a stainless steel toilet developed for prison use, light fixtures assembled from rough electrical hardware. These surfaces and artifacts converged within 170-year-old spatial constraints of the attic’s timber framing. David visited the site frequently during construction (red-eye flights from San Francisco) and communicated critical formal decisions directly without drawings. He wanted to expose metal edges at changes of plane where attic ceilings converged, citing white piping on cowboy shirts. Plasterers were too set in their ways to comply. Public health code required a toilet seat. Attic and observatory remained uninsulated. David designed uncomfortable chairs. He designed furniture which he derived from the patterns of prisoners’ tattoos, for a California prison’s waiting area. The correctional authority sent that furniture to a landfill.
Jock Reynolds was director of the Addison Gallery. He contributed ideas to our design for the apartment and studio for visiting artists. In addition, he organized trips with David to visit Jim Magee’s The Hill, between El Paso and Marfa, to Walter De Maria’s The Lightning Field, and to David’s house at 500 Capp Street in San Francisco. While the house is a masterpiece of
installation art, the integrity of its collection gained depth from his radiant treatments that resurfaced plaster walls along with David’s overlay of stories about each object. Concrete juggler spheres. Rhinoceros skull. Semiconceptual canvas pieces impregnated with smeared concrete. Partiallyexcavated basement with swinging light bulb and worn chair. Later, it became clear to me that the nontransportable nature of David’s signature pieces would reduce the number of people who could experience his work. I visited his incomplete (and now derelict) generator plant interior at the Boott Mill in Lowell, Massachusetts, to witness once again his obsession with hardware—this time on the vast scale of multilevel boilers and steam distribution.
David’s anti-sleek grasp of existing materials ties directly to Peter Waldman’s Parcel X Encampment and Sofia Kuspan’s spolia compositions. It is consistent with brutalist architecture’s acceptance of surfaces that alter over time as an emphatic expansion of materiality in late modernism’s aesthetic. At 500 Capp Street, a prior owner’s collection of worn-out brooms provided spolia for David’s sculpture, but that piece is highly contextual. It would read very differently in Hancock Shaker Village, Massachusetts, where flat household brooms were invented, or isolated, in a commercial gallery. The prior owner retains a somewhat ghostly presence through the medium of David’s contextual sculpture. Patrick Sardo’s posthuman architecture resonates conceptually because of the physical absence of its original creators. I now begin to imagine how AI and robots might engage aesthetically with spolia and canvases smeared with hand-mixed béton brut.
Henry Moss
Henry Moss is an architect with a half-century immersion in the shifting worlds of historic structures, and mesmerized by scattered collisions among building design, city sites, contemporary art, and our natural worlds. As an architect at Bruner/Cott for the last 38 years, Henry has changed architectural discourse around transformative reuse and renovation of historic and modernist buildings. He leads Bruner/Cott’s historic preservation team, responsible for award-winning projects such as MASS MoCA Phases 1–3, Harvard’s Smith Campus Center, and Boston University’s School of Law.
HENRY MOSS
Abbot Hall Artist Apartment at the Addison Gallery, Phillips Academy in Andover, MA, by Henry Moss of Bruner/Cott, David Ireland, and John Sirois (1996) (Courtesy of Jock Reynolds, 2021)
Attic of Abbot Hall before transformation, Phillips Academy in Andover, MA
THE CHARACTERS OF THE PLAY IN THE MAKING
the William R. Kenan Professor of Architecture at the University of Virginia narrates Spatial Tales of Origin through Specifications for Construction. Educated at Princeton, and then a Peace Corps Architect in Arequipa, Peru, he became infected by the poetics and pragmatics of the construction site. For more than 50 years he has taught and practiced, first at Princeton, then Rice in Texas, and he finally commenced his Piedmont Condition in 1992 in the Oasis of North Garden where he has grasped connective tissues first found in Mica Mines in Manhattan. He is a Fellow of the American Academy in Rome and author of Lessons From the Lawn and Connective Tissues: Essays by Ten Kenan Fellows 2001–2016, both previously published by ORO Editions. Peter Waldman is a character who clearly cannot act, sing, or dance, but his love of theater commenced in his adolescence at Grey Gables Theatrical Workshop intentionally out of sight, backstage constructing scrims and flats and masks while exploring the magic of pre-digital light boards.
was a surrogate Kenan Fellow as a M.Arch graduate student and then teaching colleague at the University of Virginia in recent years. He collaborated with me on a residential project at the shore of Lake Anna on “a self-reflective architecture of almost not there,” as another simpatico student of mine Scott Bernhard would muse. It involved precise calculations in plan of cut and fill operations on the steeply sloping lakeside site in a sequence of bas-relief models with a reflexive kaleidoscope of diaphanous veils yielding aqueous landscapes in the vertical plane.
grew up in Frank Lloyd Wright apprentice-designed houses and came to the Master of Architecture graduate program at the University of Virginia from an undergraduate degree BSArch program from Ohio State University. Her master’s thesis was on the subject of Spolia evidenced in the transformation of a Packard Assembly Plant in Detroit, Michigan. She was selected to be a Kenan Fellow discussion leader for Waldman’s foundation course, Letters of the Lawn, in her first year and then served in her final year as his research assistant on evolving InDesign syllabi for Lessons as well as Waldman’s Undergraduate Transfer Studio. It was during that latter collaboration that Sofia photographed Parcel X with her classmate Patrick Sardo, which foray consequently sustained in 2023 this collaborative project. She is now working with Schwartz/Silver in Boston.
came to the Master of Architecture graduate program at the University of Virginia from the undergraduate BSArch degree program at Ohio State University. Patrick’s thesis was focused on A Posthuman Architecture (of data centers, fulfillment centers, power plants, etc.). When Patrick joined Sofia to photograph Parcel X on the summer solstice in 2023, I realized their insights were “amusing” to me and I asked them to join this once familiar first-person project to become a collaborative dialogue provoked by another exceptional graduate student Ben Small two years previously. Patrick is now working with Henry Moss at Bruner/Cott in Boston.
(1930–2009) was a nationally significant Bay Area conceptual artist and collaborative architect. His House as Museum at the 500 Capp Street Foundation still serves this spatial script as a catalyst to bring the Forewords by long-term collaborators Ann Hamilton and Henry Moss to contextualize the parallel sensibilities of the original Cast of Characters improvisationally assembled around two construction sites as oases in Virginia’s Piedmont. David Ireland came late to the attention of the Stage Manager and remains as a haunting figure, a deus ex machina of sorts.
an educator and architect, and I met when he served as an early collaborator with James Stirling who designed, in 1981, the additions to Anderson Hall, the School of Architecture at Rice University. He has been a witness to my teaching and practice through his blogs on the Internet for more than four decades and has collaborated with me on thesis reviews at the University of Virginia for three decades now. David was very much a part of my evolution on Lessons From the Lawn and Connective Tissues as we would meet over the past 10 years in the Mudhouse Café in Crozet, VA, on intermittent early mornings. He advised me to write A Note to the Readers and to structure my stream of consciousness tendencies with a chronological frame, commencing with my collages at the American Academy in Rome and ending with an essay on the 8/11 White Nationalist Invasion in Charlottesville revealing Landscapes of Aggression. When I commenced with this project with Sofia and Patrick and their photo revisions, I realized Ben Small had helped me see these projects anew two years earlier and that David Turnbull had been helping me see my work over many, many decades of blogs when I gifted him my archive of the Hurricane House drawings developed with yet another then student collaborator Christopher Genik.
Peter Waldman
Ben Small
Sofia Kuspan
Patrick Sardo
David Ireland
David Turnbull
HERE AND NOW (1994–2021)
Simultaneously, in the summer of the last Cicada Emergence 2021, I was asked to document an inventory of my 100’+ Gallery Salon Wall for the Spatial Tales of Origin they might narrate as my nomadic narrative. I asked Ben Small to photograph these interior landscapes with their glass shields or lenses set within thin gilt frames.
He chose to make a connective set of literal tissues between the Lake Anna bas-relief and the glass sheets that simultaneously reflected the predominant glass block grid to the hillside northern facade.
I had asked for an inventory of content, and Ben Small offered me a looking glass into a more expansive perspective, within and without, of these two projects a decade apart. Ben Small in large part helped me see both projects as one guardian or shepherd of a flock of spatial postures.
Mirroring each other that summer, we decided to see the same framing by layering a collage of an Eric Goodwin Memorial photo by colleague Kirk Martini with a linework etching of a Cicada’s anatomical structure all superimposed on a section of Bramante’s Tempietto (1502).
I need to repeat, Ben Small in large part helped me see both projects as one, as we mirrored in syncopation a flock of spatial scripts and a template for stage sets between memory and amnesia. I am indebted to this brief summer of insights into our sustained dialogue, which initiated this evolving collaborative project.
To make clear this evolving intent, I asked Ben Small, a former M.Arch student and then new faculty colleague, to start photographing the framed content of artwork on the Summer Solstice of June 21st, 2021. From his insights I then determined to open up my understanding of not only Parcel X but now the Eric Goodwin Memorial as a dialogue of Connective Tissues, call and response to be repeated with the 2023 solstice photographic insights of Sofia Kuspan and Patrick Sardo, to be echoed I then realized in their recent theses and as I now realize haunted as well by David Turnbull over previous decades. I find I must step out, all too often perhaps, as the nameless narrator to make clear the nature of a third-person observer on an everexpanding collaboration that is inherent in my pedagogy and practice, and I suggest the Architect resonates in the character roles of Surveyor, Nomad, and Lunatic.
Glass Block reflections of a gilded frame print in Parcel X
Elements of Ben Small’s catalytic 2021 collage
Lake Anna House bas-relief model (2021)
Conjunctions and composite of Ben Small’s catalytic 2021 collage
NUMBERS IN THE NIGHT: STRUCTURE AS THE SYNCOPATION OF GRAVITY AND ORIENTATION
Interpolated From Perspecta: The Yale Architectural Journal 31, “Reading Structures” (2000) by Peter Waldman
In the beginning God created Heaven and Earth, and all was without form.
Genesis 1:1–2
Reading Structures is read routinely herein as a gerund, an ongoing activity to which one returns to trespass again and again throughout the construction process in the anticipation of ruin.
Numbers in the Night is the specific speculation of an Architect as Surveyor and Cabalist who presupposes two simultaneous conditions necessary to Reading Structures.
One condition (Numbers) presupposes accountability: the meters derived from the precision of the physics of Gravity.
The other condition (in the Night) is the myriad of permutations of Orientation associated with evident fragments of several temporal logics resisting, in the dark, the absolute resolution of Cartesian thinking while making space for the coincidental rush of the nightmare, which others more discretely call the warehouse of the imagination.
Subtext (1+2)
An architecture may be simultaneously rendered accessible to the Surveyor by the diagrammatic clarity of its archetypal structural paradigms determined by gravity (Caves/Tents), as well as rendered magical to the Cabalist by the permutations of distinct cultural orientations (the Megaron).
Parcel X Construction (1995)
On Repositioning
The first architectural act is to break the ground; The second is to raise structure vertically to the sky.
Gottfried Semper
On Repositioning begins with a tale of a surrogate structural member: the metamorphic body at the end of the day whose dynamic reorientations, commencing with one center and one flagellating line, go on to retrace patterns of the spiral through the contrast of diurnal and the nocturnal postures, coming finally to rest, ultimately, in the ruinous condition of dust and ashes.
On Repositioning presupposes that every architectural project since Genesis repeats the text of Reading Structures into this world by rules first determined by the Sun, and then inverted time and again by the Mirrors of the Moon.
On Repositioning presupposes reflectivity, a reflexive predictable cycle that regulates us by day and amazes us by night. Since the labyrinth of Knossos, the role of architecture has not only been to ground us here and now, but to take us to terrific realms where no one has been before.
On Landscapes of Aggression assumes the construction site over time is the only possible location from which to witness the dual readings of structure (Gravity and Orientation) by distinct bodies now repositioning themselves with one another as collaborative and constructive citizens. The additive benchmarks of the Surveyor are always followed by the subtractive excavations of the Cabalist, and through these doublecrossed territories there is to be found on occasion the mender of the Nomad in search of other oases.
Parcel X Construction (1995)
Parcel X is an ancient and familiar tale, an architectural primer recounting the enduring codes and components of our discipline, demonstrating a syntax of structure all too often forgotten in the current amnesia where nothing endures for the contemporary. The preconditions of Parcel X record a site already full, not empty: of geological fissures and colluvial soil where ancient forests of vertical tulip poplar trees are metered by cattle fences and punctuated by camping sites of nomadic origins. Building as a verb, as an ongoing phenomenal process, is in crisis if one also accepts the notion of substantial completion, with the assemblage of a checklist with the
assumption that structures are invariant and thus should not creak or leak. There are alternatives to an impoverished and pretentious architecture that conventionally values more the resolution or stabilization of structure over the vitality of stress scars and watermarks.
I suggest an architecture that celebrates the instrumentality of structure as progressive. The Spatial Tales of Origin recounted in Specifications for Construction should begin and end with yet another eschatological beginning, always found in water and watermarks, soil and stain, in darkness
Parcel X (2023)
Parcel X (1996)
and encrusted patina, in fire and in ash, in secret springs as well as manholes and finally, lightning rods. The insistent horizons of the floor and roof planes contrast with the oblique section of the site as dynamic ground. The copper shield is an unrelenting ruler with the character of a fine-tooth comb. The Volcano is also a tent encamped once again upon the site. The hearth is a grotto, the outrigger ark beneath the kaleidoscopic box, which merely frames the sun and the moon. Parcel X is an apology for the temporary encampment of those in search of a New World Arcadia, where the steel frame audibly creaks in the wind, the concrete displays stress cracks seasonally, and the rain shield does not leak (too much).
Parcel X (2023)
Eric Goodwin Memorial Pavilion Preliminary Design Sketches (2004)
Third, Nomads were to project experimental theaters and landscapes for a Tent, a Table or two, and a myriad of commemorative and transformative Tablets at the scales of both bricks as well as civic mirages.
The spatial setting of the North Porch was to be nothing less than the construction site of the intersecting lessons of civic literacy commencing with the ABCs of the Acropolis, onto Bilbao, then the Campidoglio, with the Ise Shrine as pivotal, and ending, no doubt, in Zurich at the threshold of a tent perched between the Mountain and the Zee.
Eric Goodwin Memorial Pavilion Preliminary Design Sketches (2004)
TEST and EVALUATE the strength, capacity, function, use, and appearance of assemblies through drawings, collages, and physical mock-ups.
RECONSTRUCT with the site’s spolia to make new structures and assemblies.
Posthuman buildings are infrastructure temporarily posing as architecture until the moment that all humans can be removed from the premises. From then on, intelligent, sensor-driven machines are the new subject and focus of the architecture.
Patrick Sardo
ON MEETING DAVID IRELAND’S HAUNTED HOUSE: THE SECRET LIVES OF BUILDINGS
Peter Waldman alone, a perfect stranger, enters stage right through the flanking shop door on 20th Street. David Ireland emerges stage left from the kitchen, hands grasping a dish towel and greets me with a moist glistening handshake, which reflects off the polyurethane-glazed ocher-stained all-paper glue-centuries-old plaster. It is 2 p.m. and he was just finishing up lunch at the back-of-the-house dining room. He gestures immediately to the front, facing Capp Street and to a window ablaze with Gold Stenciled letters, Accordions, P. Greub proprietor.
DAVID IRELAND
That’s the previous owner and I am the most recent artisan, dwelling since 1975.
David turns Peter 180 degrees again and hands him concrete balls quarried from the massive seismic foundation walls in his basement grotto below, to steady him.
DAVID IRELAND
I know there is a Minotaur down there, and I am working to retrieve it to mount on my dining room feasting hall with other worldwide trophies.
David quickly turns Peter 90 degrees now toward the interior stair hall and points to a light well which rises to a rooftop skylight, which does not leak too much.
DAVID IRELAND
These watermarks started long before I got here, but I delight they expanded as I tore away previous coatings and added my territorial markings, leaving fingerprints in the act of making. Hey, that’s how you learn to play the accordion, an iterative five finger exercise on each side.
They go up the stairs, coming full circle, and from there we look down to the light well below and see it disappear into the watery shadows of the Grotto below. David drops a coin in homage to the Minotaur and to make it stir as he directs Peter to make another 180-degree turn. Disoriented, Peter enters a room with a bay window on the 20th Street side facing a pocket park across the street. Ireland is tall and puts a hand on Peter’s shoulder to stabilize him before he crashes into a six-foot-high collection of silver sardine tins left by the previous owner.
DAVID IRELAND
Did you know what I did when I first saw them and was about to toss them out? Well, I thought old man Greub would be fond of them as they glistened like accordion keys and piled them up to see what the resultant angle of repose was. When I encountered them, I decided to leave them and splashed blue paint on them to refresh them and also to keep them glued together, a version of the refreshing action of the polyurethane coat.
David forces Peter to make another 90-degree turn into the front second-floor parlor facing Capp Street. There, 16 battered brooms are entwined as a teepee in front of the South-facing bay window.
DAVID IRELAND
Broom Collection with Boom, on loan from the SFMOMA permanent collection.
They go down the stair and onto the back dining room, rather reading as a feasting hall, the largest room of the house with wildlife trophy heads from African Safaris and a small window slot to the light well back in the center of the house bouncing late-afternoon light into this Sistine Chapel proportioned hall. Still with dish towel, now on his shoulder, David shakes Peter’s hand again, now dry and calloused and ice cold, as Ireland departs below to quarry future watermarks in his self-reflective labyrinth of enduring myths, seeking the gritty blisters and requisite scars which secures/promises one is still alive here and now. Peter wakes up at 2 a.m. from this nightmare in Parcel X in the light of a Red Moon and smiles, “the smile of the Macauley people which said yes to all things.”26

The empire has run its course. Site fragments transform into a garden filled with spolia. Future courts and gardens of the Lunatic will soon emerge. The Pastoral State features shattered windows and eroding columns, surrounded by the greetings of all-encompassing plants that welcome a new life.
Sofia Kuspan
Drawing from Peter Waldman and Chris Genik’s Times Square Compettion (1983) and tree and planting sketches from Wasteland Spolia (2023).
The Course of Empire: The Arcadian or Pastoral State (1836) by Thomas Cole.
Parcel X from northern hillside
Packard Automotive Plant, Detroit, MI
PLATE XVIII
In the morning, as the projection of the eastern oculus touched the floor… 04/13/2018 at 11:15 EDT, as I arrived.
In the evening, the projection of the western oculus approaches the horizon… 04/13/2018 at 19:25 EDT, before sunset.
