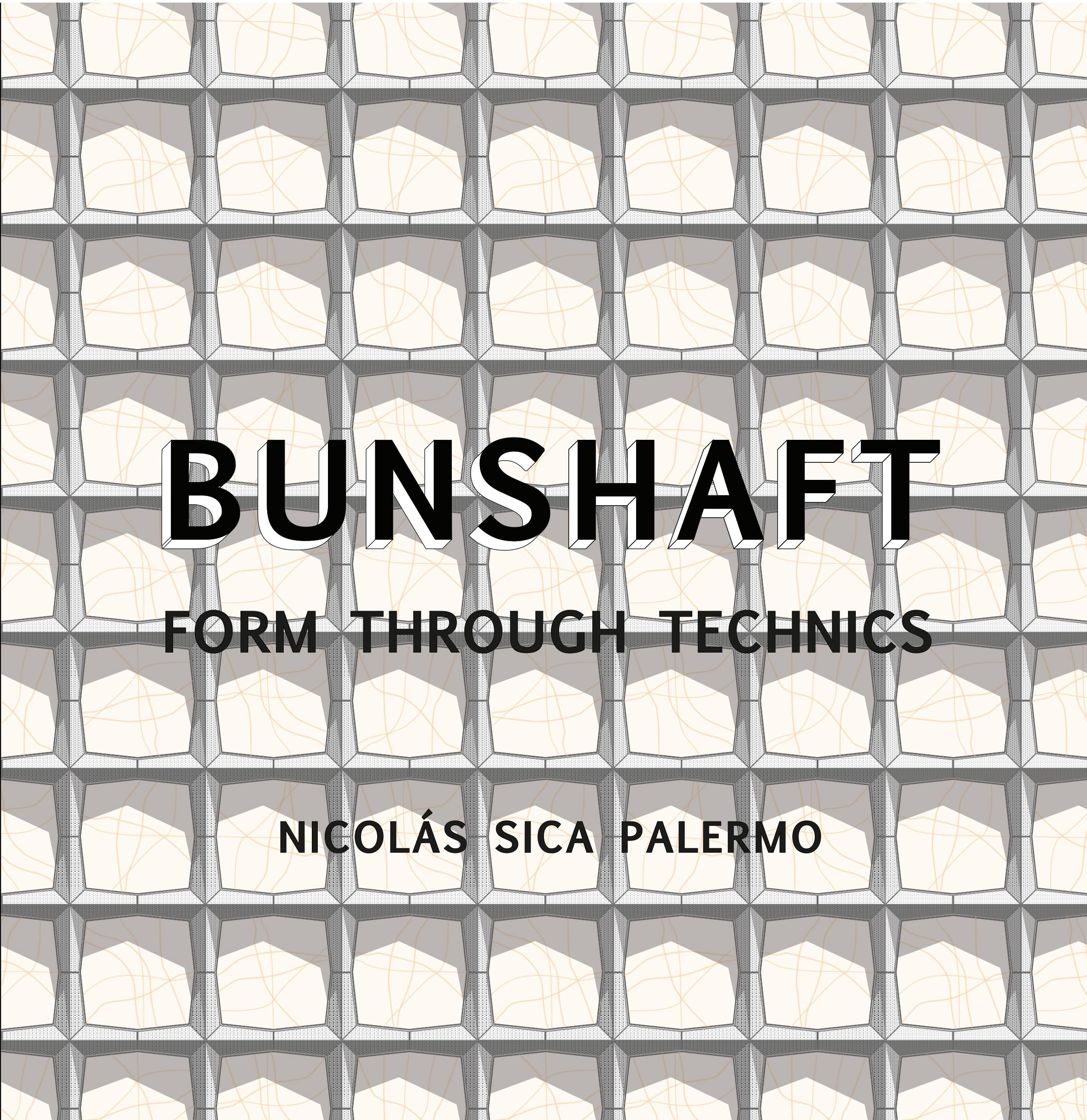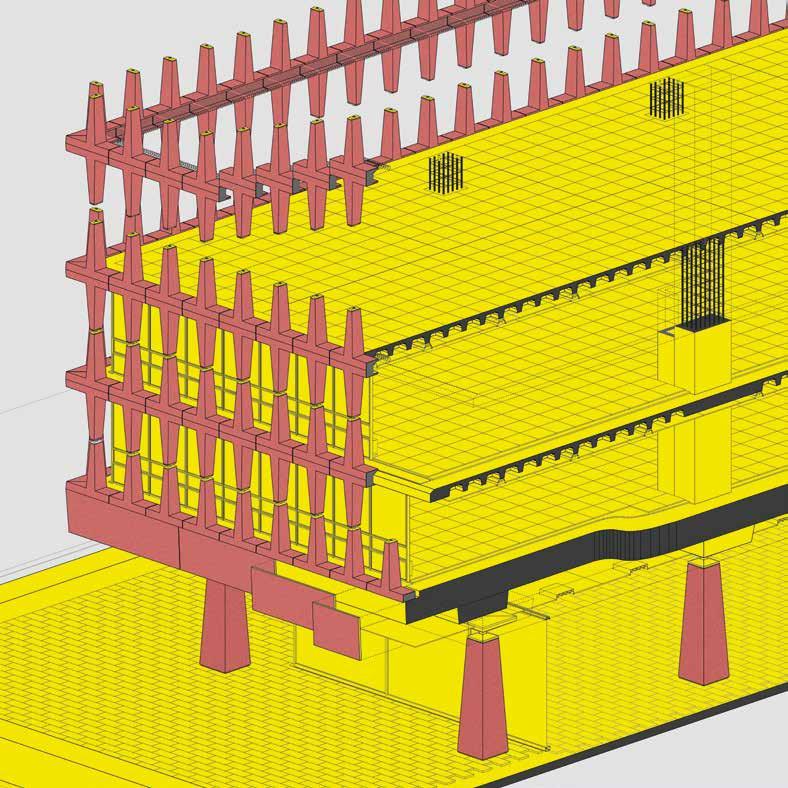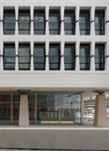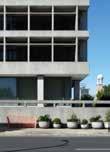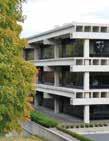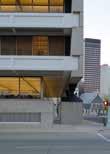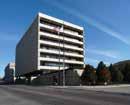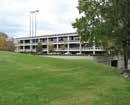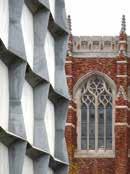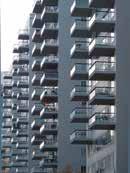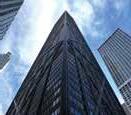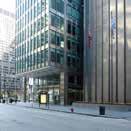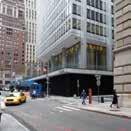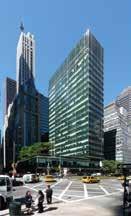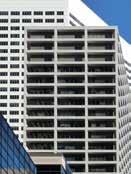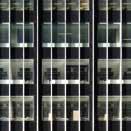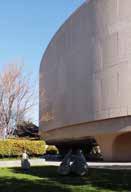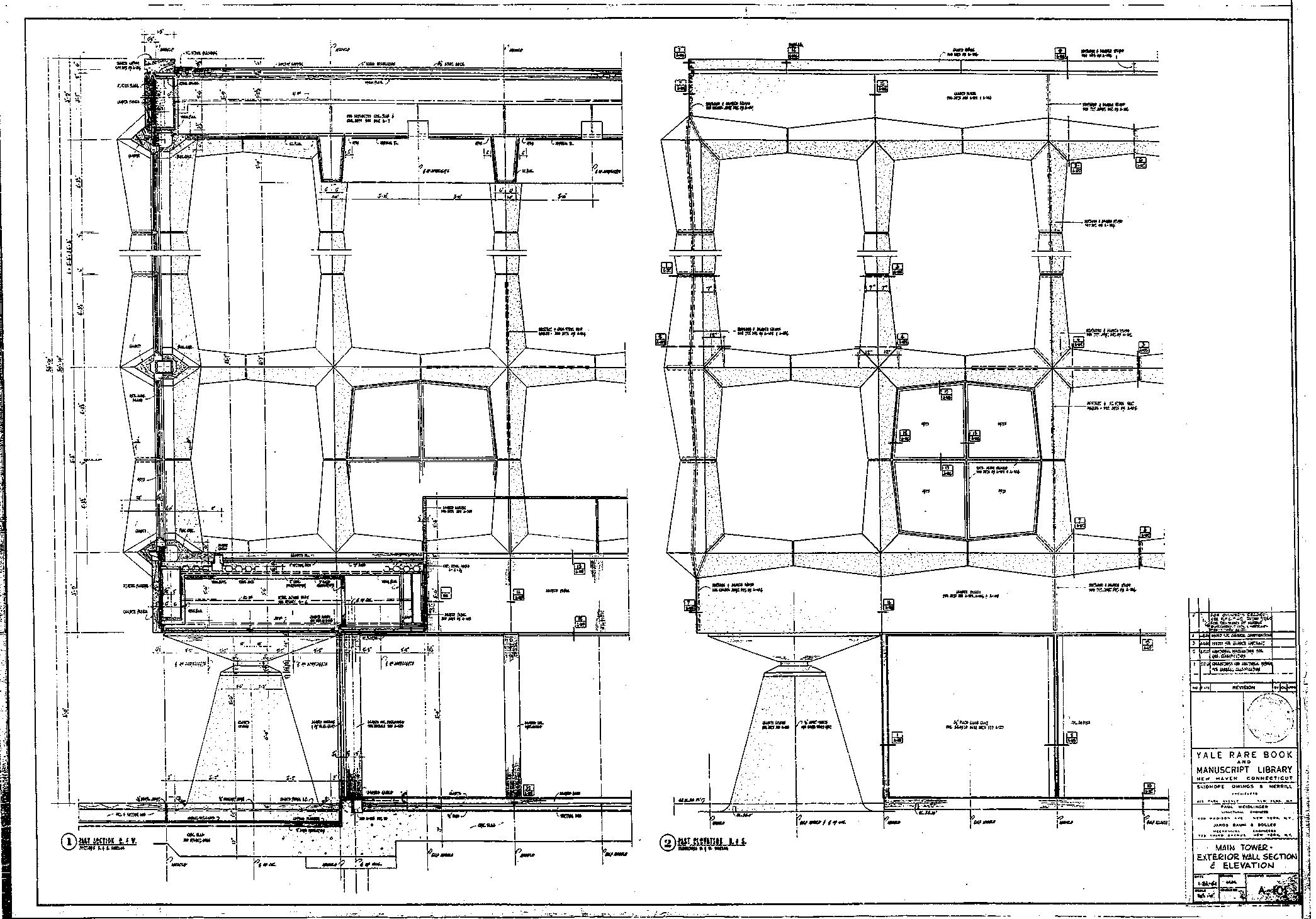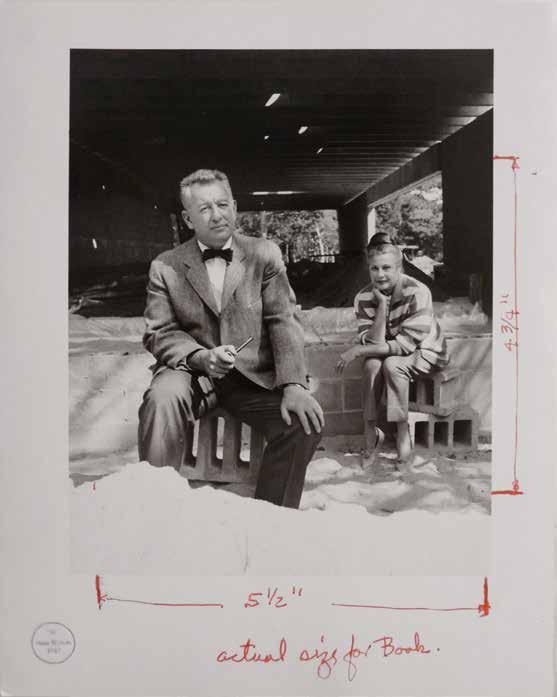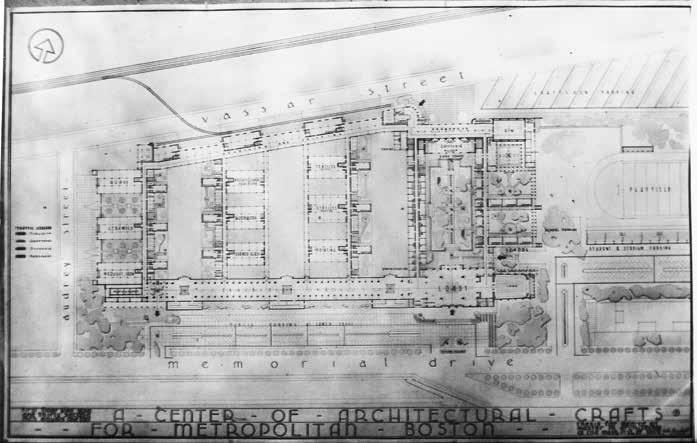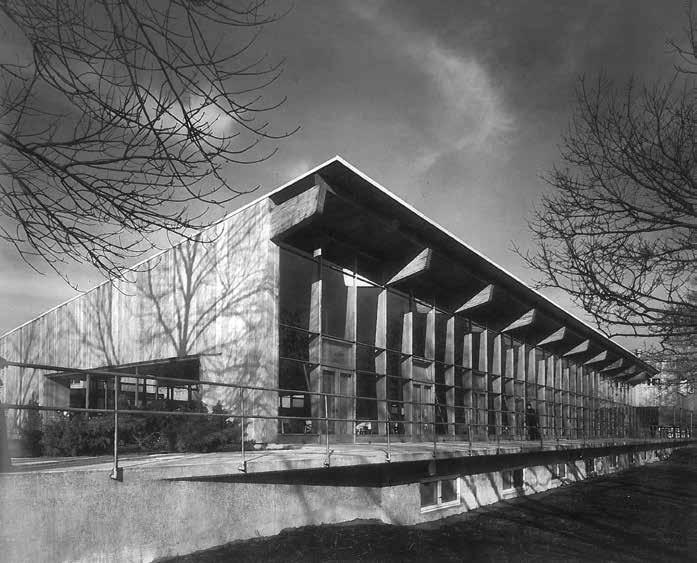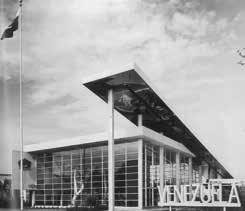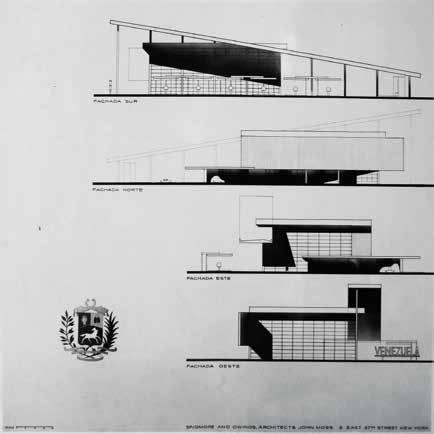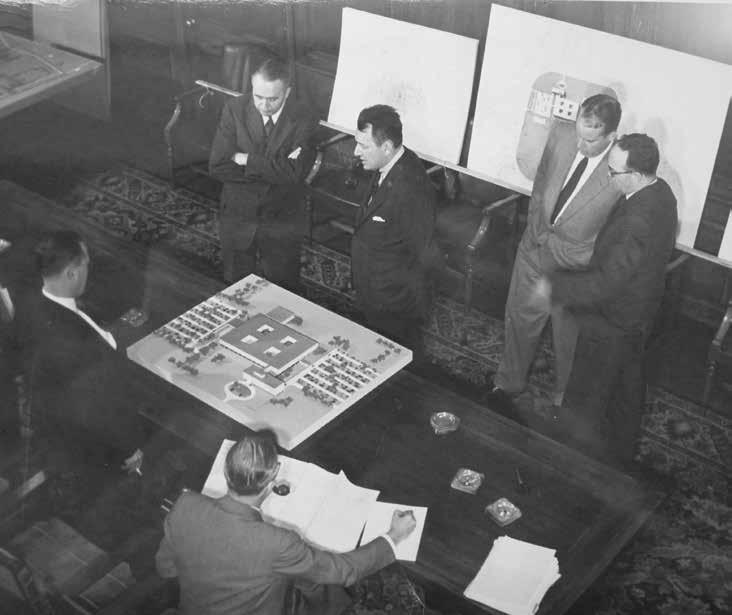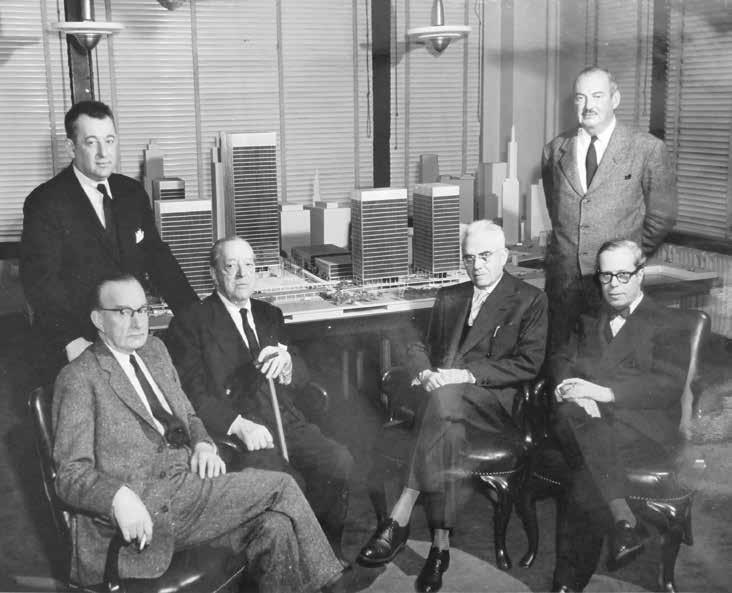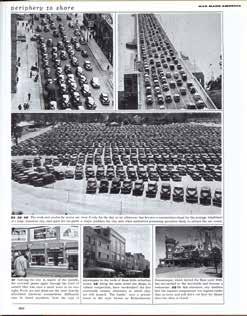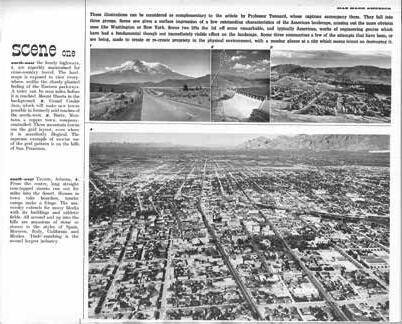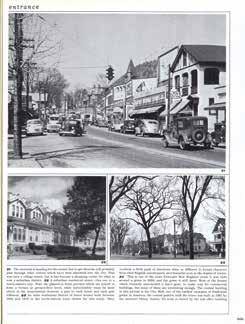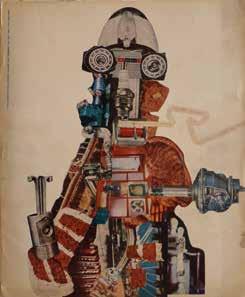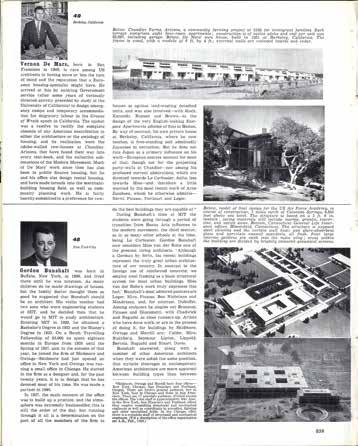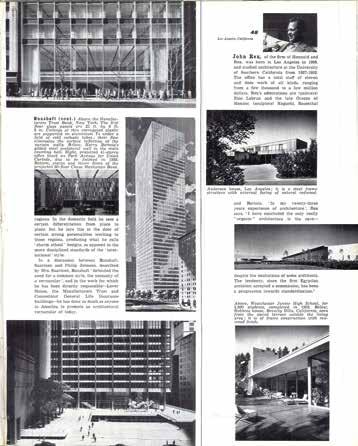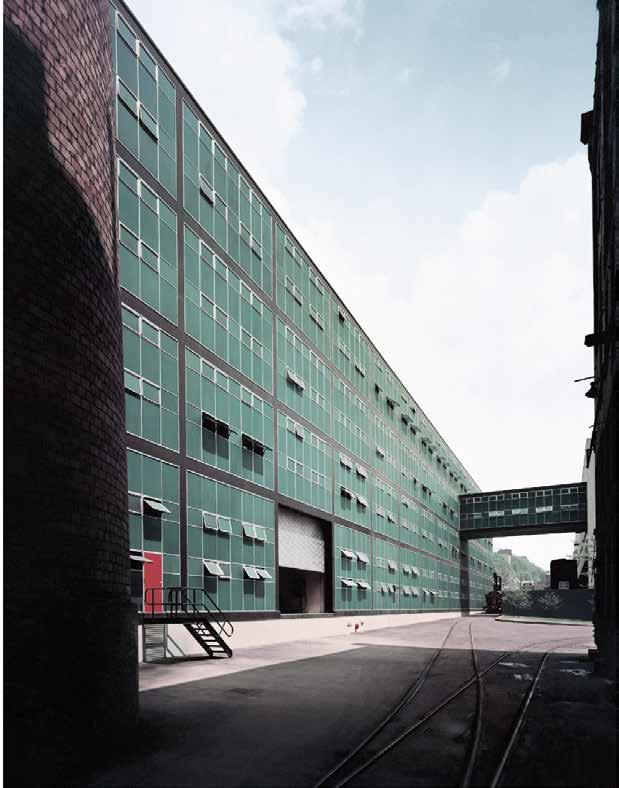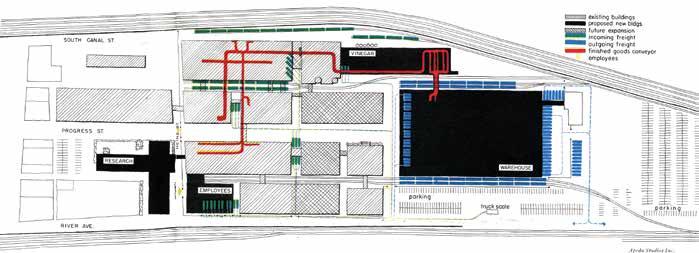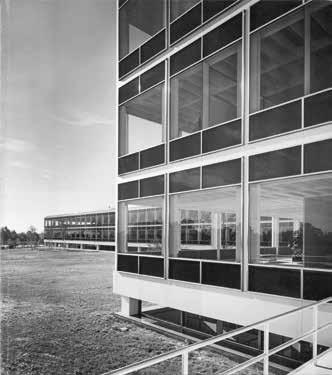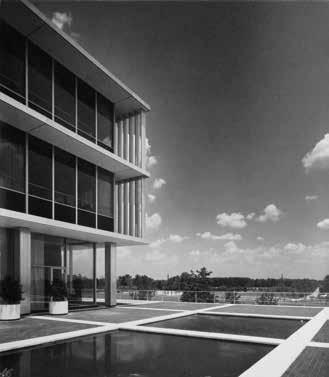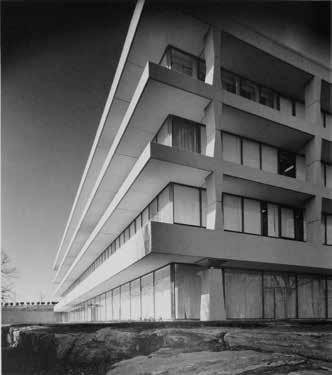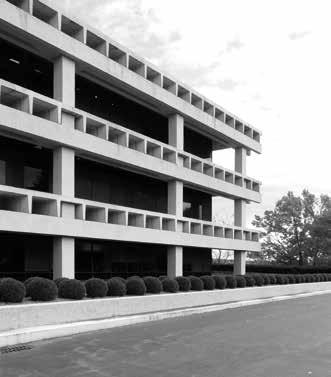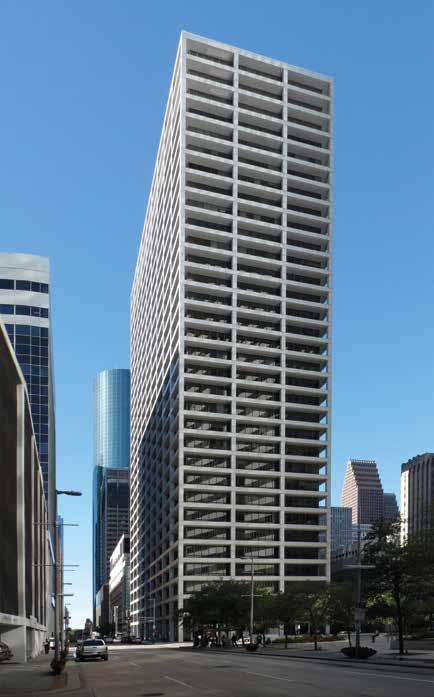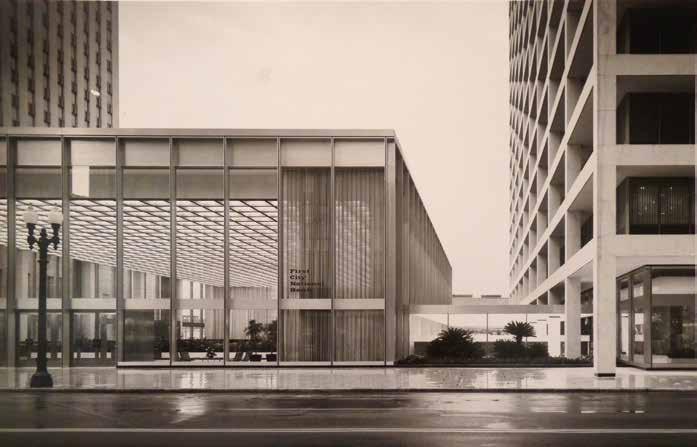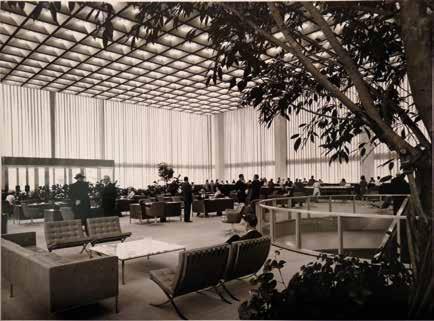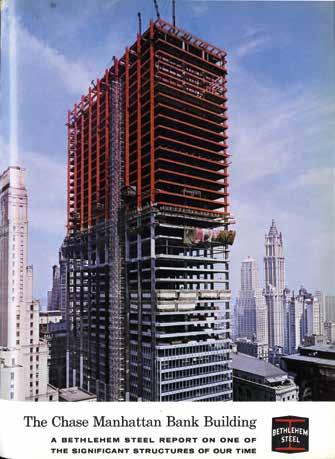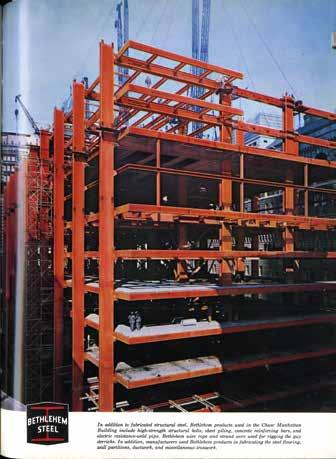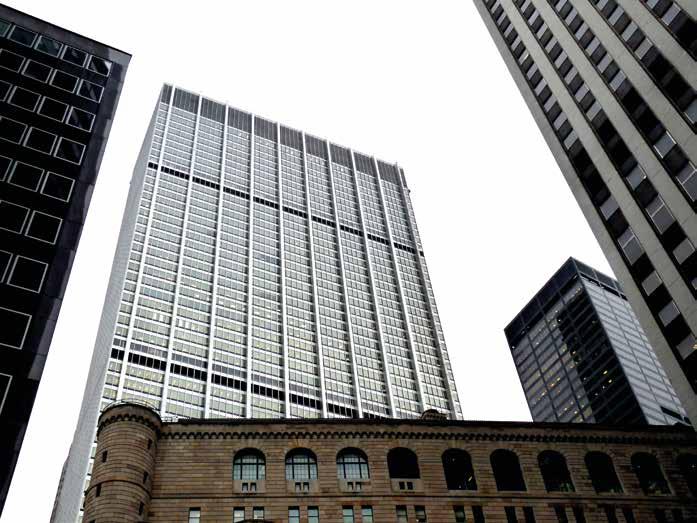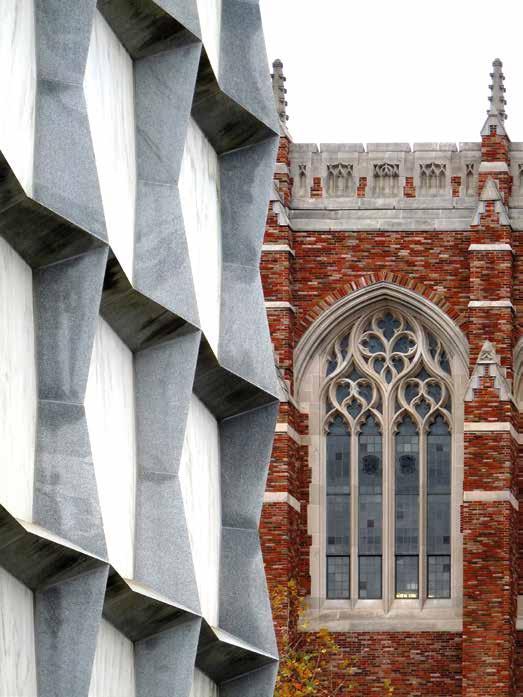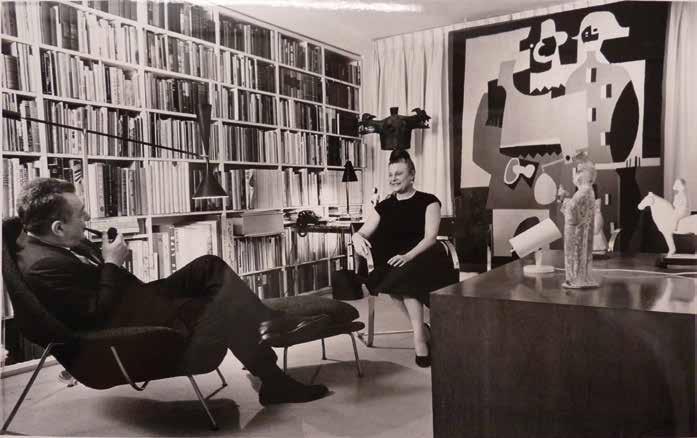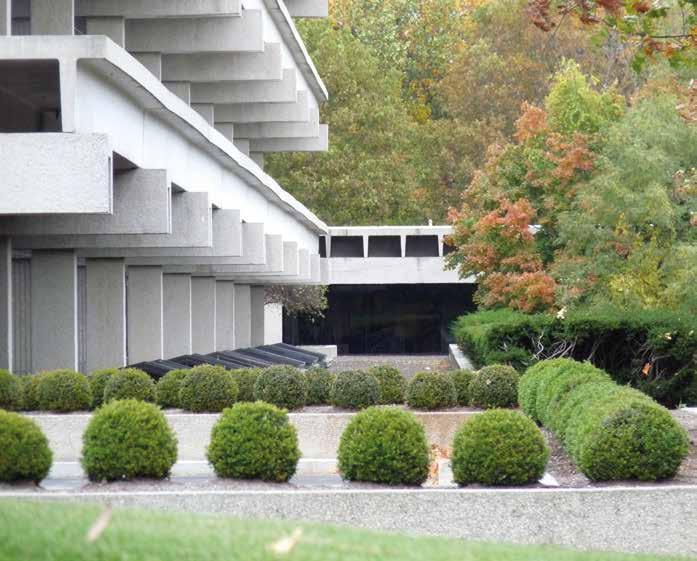Acknowledgments
Many people were by my side during the long journey of writing the doctoral thesis that gave rise to this book and they deserve, at the very least, my most sincere thanks.
To my thesis director an friend Cristina Gastón, for her tireless help and clarity of thought.
To Teresa Rovira, who gave me perhaps the best professional development opportunity I have ever had, teaching me so much throughout those years in Barcelona.
To my group and doctoral classmates Inês, Eunice and Edu, with whom I have shared during this last year and a half the successes and mistakes of doing a doctoral thesis.
To the ETSAB/UPC staff, mainly Luz Soro, Consuelo Jurado and Sílvia Feliu, for their help during those years.
From the U.S., to architect Roger Duffy and archives manager Wendy Chang, both from S.O.M., for having received me at the company’s offices in New York, giving me support in obtaining fundamental materials for the research.
To Prof. Kenneth Frampton, who agreed to be my tutor during my stay at Columbia University in New York, giving his opinion about the work and opening important doors for me at S.O.M.
To Prof. Carol Krinsky, who cordially attended me in her office at NYU, making herself available for anything within her reach.
To Engineer Matthys Levy, who kindly hosted me for a fruitful and very interesting discussion at the Manhattan offices of Weidlinger and Associates.
To Pamela Shaw, one of the managers and secretaries of the Property Management Group, the company that owns the former John Hancock
Building in New Orleans, and Mr. Sydney Besthoff, the current owner of the property, who kindly welcomed me to the building for a tour, giving me permission to obtain original plans and project documents.
To Sam Bollen and Mary Durand, officers of the American Enterprise Group, for allowing me to visit and receive executive plans of the former American Republic Insurance Company building in Des Moines.
From Brussels, to Christian Dugardyn and Robin Hill, architects of ING Bank, for hosting me while renovations were being made to the former Bank Lambert building.
The transformation of the thesis into a book is the realization of a dream for me. A joy that I believe to be unique. So I would also like to thank the staff of ORO Editions. To Gordon Goff, founder, and Federica Ewing, manager, for betting on the book and very kindly leading its realization until this moment. And also to Jake Anderson, editor, for his usual efficiency, patience and friendliness.
I owe a special thanks to my family. In them I find the basis, encouragement and motivation to try to pursue all the worthwhile things in life.
To my mother, Stella, to my sisters Paty and Pia and to my nephew Pedro, for supporting me and understanding my absence during so many years and important moments.
To my old man, Humberto, who would appreciate this book, since he was an engineer and liked logic and structure. Perhaps that is the origin of it all.
To my precious kids Nina and Franco, who fill my days with truth and joy.
And finally to the love of my life Pati, for whom I have no words to describe my gratitude.
I hope you like it.
On the left:
Examples of the buildings studied in the thesis that originated the book.
Photos by the author.
Gordon Bunshaft
Gordon Bunshaft (1909-1990) was born in the city of Buffalo, State of New York. The son of Yetta and David Bunshaft, who had immigrated from Russia a year earlier, he lived in his hometown until the age of nineteen. Entering MIT in 1928, Bunshaft obtained a Bachelor’s degree in 1933 and a Master’s degree in 1935. With a travel scholarship of US$ 3,000, he managed to spend eighteen months in Europe from 1935 to spring 1937. In the fall of that year, he joined the architectural firm founded by Louis Skidmore and Nathaniel Owings, that had just opened an office in New York. He started in the company as a designer, becoming a partner in 1946 and, a few years later, head of the New York office. His most valuable contribution for the company was, undoubtedly, the direction of the architectural projects commissioned to SOM, mainly those destined for the office in New York.
Formative years at MIT and entry into Skidmore, Owings & Merrill (SOM)
Some aspects of Bunshaft’s academic and professional training, accomplished before his integration into the SOM team, are important in order to clarify his characteristics as a working architect in subsequent years within the company. Research carried out by professor Carol H. Krinsky and professor Nicholas Adams, as well as some texts published in magazines during the first years in which Bunshaft worked at SOM, endorse this perspective.
MIT’s institutional methods were based on the aesthetic and organizational theories of the French classicist school. The studies emphasized historic architecture and the importance of efficient circulation, with an emphasis on a clear differentiation between spaces according to their function. Thus, modern architecture was not part of the degree curriculum with which the students, motivated by young emerging architects of that time, searched for information on new ideas in books, magazines and recently erected modern buildings. The first books of Le Corbusier were of great interest to Bunshaft: “They [Le Corbusier’s books] became the alphabet of young architects all over the world.”1
At that time there were not many texts in English on Mies, and Bunshaft was not able to read German publications. Already on the Master’s course,
at
construction of
home in East Hampton, New York. The photograph has dimensions handwritten by Bunshaft himself, which served to indicate where the print should be cut to be placed in his biography, authored by Carol Krinsky.
Photo by Hans Namuth.
General plan of Gordon Bunshaft’s final project for his Master’s degree at MIT, 1935.
he had classes with a young professor named Lawrence B. Anderson, later dean of MIT, who developed students’ interest in modern architecture. Likewise, the ideas of the students were not yet clear and most of the projects were close to the architecture of Auguste Perret from the 1920s.2
After finishing his studies, Bunshaft began working in an office in Boston. A few months later, he registered to participate in the Rotch Traveling Fellowship, a university scholarship that would cover travel expenses, conceived as an award through a competition of architectural projects. The US$ 3,000.00 obtained for the first prize in the competition gave Bunshaft the opportunity to travel around Europe, visiting buildings such as the Van Nelle factory in Rotterdam and the Swiss Pavilion, work of Le Corbusier, in the university city of Paris. Bunshaft confessed that he did not really understand those buildings at first due to his not being sufficiently knowledgeable about modern architecture at that time.
In the spring of 1937, on return from Buffalo after the long trip to Europe, Bunshaft decided to try to get a job in New York. After a few unsuccessful attempts, he began working with Edward Durell Stone. Shortly after, Stone was forced to dismiss his team and Bunshaft had an opportunity to work with the industrial designer Raymond Loewy.
Dissatisfied with the job, Bunshaft asked Stone to recommend him to Louis Skidmore, who had been in partnership with Nathaniel Owings since 1935. Owings was in charge of the Chicago office, while Skidmore was just opening the New York office; the decision was made because one of the company’s clients needed architects in the city. Besides that, the 1939 New York World’s Fair would offer him good job opportunities. When Skidmore, an experienced exhibition designer, was invited to participate, Bunshaft had his first opportunity to work at SOM as an architect in charge, leading the Venezuelan Pavilion project for the Fair. It was the beginning of a career that would last until 1979.3
It should be noted that from the time he began working with Skidmore and Owings in 1937 until 1950, Bunshaft was absent for three years. After completing the second building for which he was the responsible designer – the Hostess House, at the Great Lakes Naval Training Center, Illinois – Bunshaft, who was a reserve officer in the US Army, was promoted to captain. In 1944, During World War II, he was sent to London and Paris to work with emergency medical facilities and field hospitals, being part of the Corps of Engineers.
After being released from his duties with the army, in 1947, Bunshaft was still in the plans of the partners of SOM; thus, he was to join the Chicago office. After remonstrating with Owings, he managed to join the New York team, and after a month became partial partner and chief designer of the
Sketch of San Lorenzo del Escorial, Spain, made by Bunshaft during his study trip with the Rotch scholarship, 1935.
The Hostess House at the Great Lakes Naval Training Center, Illinois.
Manhattan office. Finally, at a company meeting in 1949, Bunshaft applied with five other partial partners (including Merrill) to become a full partner. The great expansion of the company at that time allowed Skidmore and Owings to grant him what they themselves wanted4.
According to Prof. Carol Krinsky, the first months in the New York office triggered in Bunshaft mixed feelings. His quick ascension to head of the office gave him more responsibilities than he had ever experienced. The nature of the company demanded from its partners certain aptitudes for personnel management, as well as for attracting commissions; social relationships with important figures in New York society, such as politicians and business owners, were considered highly important and desired. He was no club man, nor aspired to be one, and certainly not a society man; his main desire was to work on the firm’s projects.
Plan of the Venezuelan pavilion at the World Fair in New York.
The Venezuelan pavilion at the 1939 World Fair in New York.
Gordon Bunshaft and some Connecticut General Life Insurance Company executives during a project presentation for the headquarters, later built in Bloomfield, Connecticut. Early 1950s.
Bunshaft and SOM partners
Gordon Bunshaft’s personality and his particular way of working were quite different from any of the other three SOM partners, whose surnames give the name to the firm. Louis Skidmore, a founding partner, had a special talent for finding the right professionals to fill the jobs within the organization. He had a strong personality and great sales skills. Nathaniel Owings was an aggressive and argumentative person, becoming rude at times. He had a behavior defined by Bunshaft as that of a “playboy,” and was energetic and persuasive in making presentations to clients. More outgoing than Skidmore, Owings was the most effective of all in getting commissions for the company.
The last of the three to join as a partner, John Ogden Merrill, was an architectural engineer. When he arrived at the company, his partners expected him to bring many commissions, but over time he showed that he had more skills working internally in the company than selling projects and getting new projects.5
Gordon Bunshaft was a young architect, clearly influenced by what appealed to him visually, with little practice in project management and almost no experience in the business world. His main baggage were the studies carried out up to that moment and an illusion fed by the architecture that he had academically learned and seen. The triumphant career through the university, crowned with the Rotch award and travel scholarship, demonstrate his sparkling interest for architectural projects, indicating less willingness to deal with the bureaucratic issues of the profession which came along with the duties of a partner in a large company structure.
The following years showed that Bunshaft’s professional profile leaned toward his personal projecting practice, which was constantly tied to the management of a team dedicated to carrying out important architectural commissions. His strong personality and objectivity when directing efforts toward specific goals, many of which transformed into acts of excessive vehemence and arrogance to colleagues, allowed him to earn a leading place in the company, and also within his professional environment.6
His prestige in New York society, and even in the United States generally, was not the result of sales abilities or good relations with important figures. His skills as a designer, added to great impetuosity and leadership capacity, opened up a wide field of work possibilities. It seems that Bunshaft had a special ability for making the things that he loved, including modern architecture and art, become part of his work universe, his daily routine, which, ultimately, would shape his life.
On the left
Page 369 of the report “Man-Made America,” from Architectural Review british magazine, December 1950.
Bunshaft in America
The post-war American social and economic context has been the study subject of various investigations, and different authors have engaged to analyze this important phase of transformation in the country’s culture. The architecture and, in short, the built cities were important “mirrors” of this process: they reflected the artistic modernity that was expanding and also the economic and technological growth of the country’s industries between the forties and fifties.
The special issue of the British magazine Architectural Review (AR) published in December of 1950, was devoted entirely to the existent architectural panorama in the USA. Under the title of “Man-Made America,” the English magazine presented an important investigation that discussed the economic and social context of the country, relating it directly to the situation of architecture and urbanism in those years and trying to point out the existing perspectives for the following decades.
Seven years later, in 1957, the magazine published another special issue, which can be considered a sequel of “Man-Made America.” Not coincidentally titled “Machine-Made America,” it was published analogously to that of 1950, and was authored by the same English editorial team and some invited American scholars. In both cases, the basic elements of argument were the typical images of the country, taken and collected in situ by the writing team.
“Machine-Made America,”7 from 1957, outlined a systematic analysis of the evolution in modern architecture of the ‘50s in the US. The issue presented a preface and three chapters – Syntax, Genetrix and Matrix – and related a triad composed of modern architecture built in the territory up to 1957, leading architectural firms in the country and the changes occurring in North American culture, promoted by technological innovations.
Syntax presented the curtain wall as being the representative element of the modern architecture of those years. A sort of icon that conglomerated the main characteristics, gathering in a work, at the same time, a high level of constructive systematization, the standardization of the elements available in the market and the acceptance and dissemination by architects and clients; Genetrix displayed an extensive inventory of American architects who, according to the magazine, had creatively evolved, supported by the growth of industrialization in North America; and finally, Matrix projected the individual and collective achievements of US architects onto the double background – metaphorized in the chapter title as a web, a matrix, made up of international modernism, and American culture.
On the left
From left to right: Bunshaft, White, Mies, Nervi, Merril and Sert, gathered in the 1960s to judge an architectural competition in Chicago.
Genetrix
Genetrix tried to identify and collect the history of those characters who were contributing in a practical way to the establishment of modern architecture in the US during the 1950s. The section is an important record of those architects in the late fifties who were actually planning and building works of architecture and urbanism throughout the country. It is a valuable record, which, beyond emphasizing personal trajectories, collected some of the fundamental ideas behind the works of this outstanding group of architects. According to Architectural Review, it attempts to trace each contribution to its source in a man’s background, training, the vicissitudes of his career, his heroes, his outlook and his inner convictions. It is specially designed to give architects outside America a more rounded picture of the American architectural scene.8
The magazine claimed that young European architects knew many of their American professional colleagues, some of whom were famous and firmly established in their minds; but with so many young architects in North America, it was often difficult to attach their names to buildings. According to the AR editors, a good way to clarify these aspects was to bring to the surface the personalities behind the conceptions of the buildings.
Pages from the report “Man-Made America,” from Architectural Review magazine, December 1950.
Cover
Thus, the magazine asked American architects to fill out questionnaires previously prepared by the editors. The answers to those questions, accompanied by photographs of their most recent works (and an occasional reminder of earlier ones), were published with the architects listed by age – from oldest to youngest (Frank Lloyd Wright requested that his work must be omitted).
The list of architects presented by Genetrix, with names preceded by ages in 1957, is as follows:
71 Mies van der Rohe
65 Richard Neutra
61 Wlliam Wurster
61 William Lescaze
57 Pietro Belluschi
56 Louis Kahn
55 Mario Corbett
55 Edward Stone
54 Marcel Breuer
53 Victor Gruen
53 Paul Schweiklter
52 Bruce Goff
50 Philip Johnson
49 Robert Alexander
49 Raphael Soriano
49 Vernon DeMars
48 Gordon Bunshaft
48 John Rex
46 Eero Saarinen
46 Eliot Noyes
46 Whitney Smith
45 Ernest Kump
45 Hugh Stubbins
44 Minoru Yamasaki
44 Carl Koch
44 T.A.C. (average age)
44 A. Quincy Jones
42 Ralph Rapson
42 Edward L. Barnes
41 Harry Weese
41 John Johansen
40 I.M. Pei
39 King Lui-Wu
38 Paul Rudolph
37 Roger Lee
37 Peter Blake
36 Ulrich Franzen
34 Reginald C. Knight
33 Thornton Ladd
32 Pierre Koenig
The number of prominent architects presented, and also the number of works designed by them, is remarkable. As can be verified in the list, in 1957 almost half of the architects featured were between the ages of 35 and 40, which can be considered an immature age range for an architect’s career.
Taking the ordering criteria of the list, which puts the oldest at the top, the architect presented in the first place was Mies van der Rohe. Even if the cataloging had begun with the most influential and important professional in activity at that time instead of starting with the oldest, the German master would still be the first to appear. The article indirectly hinted at that idea in the last paragraph of Mies’s presentation:
Europe could not have fulfilled his promise; he [Mies van der Rohe] has perhaps gained more from and given more to the US than any other emigre outside the realm of atomic physics. He has produced a lyricism of two constituent US psychological facts – unlimited space and unmitigated technology – in a form that is neither provincial nor crude, and can be held up to the rest of the world as an example of a convincing machine-age architecture. The rest of the world has taken note and, wherever
architectural thought is on the move, the influence of Mies – American Mies – can be felt. Indeed, he ranks with Le Corbusier, Nervi and Candela as one of the fundamental form-givers of the fifties, and of no other American architect can this be said.9
The echo of Mies’s practice at that time was also pointed out in “Machine-Made America,” and two of the architects presented later ended up being named in the section dedicated to the German architect:
Though Mies’s achievement could hardly be more personal, the superficial appearance of the buildings in which that achievement is embodied has facilitated the visual acceptance of a repetitive, endless, grid façade, while the work of two architects most ready to admit his influence, Eero Saarinen and Gordon Bunshaft, has effectively bridged the gap between one man’s vision and an industrial product.10
The page and a half dedicated to Gordon Bunshaft presented his personal history and briefly commented on some of the most important buildings designed by the architect up to that time: the United States Air Force Academy, Connecticut General Life Insurance, Manufacturers Trust Bank and skyscraper projects, one for Union Carbide Company and the other for Chase Manhattan Bank. Besides that, the section on Bunshaft quoted the architect himself giving his opinion regarding Mies:
Although a German by birth, his recent buildings represent the truly great urban architecture of our country. In contrast to the foreign use of reinforced concrete, we employ steel framing as a basic structural system for most urban buildings. Mies van der Rohe’s work truly expresses this fact.11
Personal references aside, Bunshaft declared to AR that stylistic discrepancies in contemporary American architecture are more evident between different types of buildings than between buildings in different geographic regions, confirming that there was already conventional architecture in the country, and it should be promoted by the hands of the main and most influential architecture firms.
In a discussion between Bunshaft, Saarinen and Philip Johnson, described by Mrs. Saarinen, Bunshaft “defended the need for a common style, the necessity of a vernacular, and in the work for which he has been directly responsible – Lever House, the Manufacturers Trust and Connecticut General Life Insurance buildings – he has done as much as anyone in America to promote an architectural vernacular of today.12
Page 337 of the chapter Genetrix, from “MachineMade America.”
The conception of “vernacular” architecture referred to by Bunshaft necessarily involved the application of typical structural systems and materials found in the US, or rather, found in the US construction industry. Among these materials and construction elements produced through standardized methods by the industry exclusively for architecture, curtain walls were the first and most representative, being applied to buildings of different types throughout the United States.
Pages 358 and 359 of the chapter Genetrix, from “Machine-Made America,” featuring Gordon Bunshaft, then 45 years old.
SCALE 1/125
H. J. Heinz Company Vinegar Plant and Warehouse (1948-1950)22
Another work designed during those years and presented in the MoMA catalog also reflects Bunshaft’s concerns on the search for better ways of conceiving building façades, mainly with regard to the relationships between structure and frames.
The H. J. Heinz Company vinegar plant and warehouse, briefly but objectively presented in the catalog through a concise text and a façade drawing, can serve to explain the intentions of the architect toward the formal exploitation of the structure, something that cannot be fully appreciated at Lever House. In that sense, the elevations of the building expose some of the most important visual aspects of the project. The factory was more than 300’ long and about a third as wide, with 100,000 square feet (9,290.3 square meters) of interior space divided among three stories.23 The structural grid of slab edges and columns appears painted black from the outside and establishes the outer limits of the building.
From the inside to the outside, the main beams are supported by the façade columns, but the secondary beams, which support the slabs and provide horizontal stability, are set back in relation to the perimeter. The horizontal steel members that can be seen from the outside attached to the façade columns are actually covering the edges of the reinforced concrete slabs. On the ground floor, the space is double height and these horizontal profiles do not receive any slab or other type of vertical load.
Site plan of the H.J. Heinz Complex, Pittsburgh, Pennsylvania. On the left
Photo and façade section of the H.J. Heinz Company Vinegar Plant and Warehouse.
Drawing by author.
Supporting Perimeter Frames Over First Floor Transfer Beams
Detailed section series - steel buildings
the left:
On
View of the First City National Bank from Lamar Street
Photo by the author.
placed on McKinney Street, and, to the tower, on Lamar Street. Road and service accesses were placed on Fannin Street. The banking office portion was occupied by six drive-through booths where customers did not get out of their vehicles. The façade of the office tower on this street is already destined for a dock and service entrance. Regarding the tower, it is interesting to note the way it was integrated into the surrounding sidewalks. The columns are at the edge of the building and reache the ground. All the enclosures, mostly glazed, were set back from the columns, creating a loggia-like gallery next to the public space. The height of the columns also contributed to the effective configuration of a gallery: while on the standard floors the clear height between the perimeter beams is 9’ 6” (2.91 m), while on the first floor
MCKINNEY
it is 16’ 5” (5 m).
The typical floors arewere structured around the service and circulation core, as the columns are located outside the glazed windows. The structure is composed of steel columns and beams covered with concrete and steel-deck concrete slabs. These elements were distributed using a grid system, with modular grids both in plan and elevation. In plan, the regularity of intercolumniation is noted on the perimeter, but not in the center. As already discussed, the columns inside the floor plan were arranged as close as possible to the circulation and installation cores in order to open up free space and flexibility for the layout of the office spaces. On the long façade there are nine intercolumns and the spans arewere 27’ 9” (8.45 m). On the short façade there arewere 3 intercolumns and the spans are 32’ 4” (9.86 m). In the internal part of the floor plan, between the external columns of the long façade and the columns immediately in the center, the distance is 35’ 10”
View of the First City National Bank from Main Street.
(10.93 cm). The two center column lines arewere 25’ 4” (7.72 m) apart at the short façade direction.
Bunshaft was not the designer of the garage building. The project was designed by the architects Wilson, Morris, Crain & Anderson, who arewere co-designersauthors of the other two parts of the complex. The 800-car parking lot consists of a series of seven overlapping, staggered floors. The 250 by 125 ft structure features an exposed concrete frame, which is coated with white vinyl. The staggered lines of the floors were concealed behind a perforated screen of charcoal gray tiles which recalls the gray glass of the office building. Infilling panels at street level are of the same Vermont White marble that sheatheds the tower.41
Details
The First City Bank was a pioneer in some technical and architectural aspects at the time it was finished.
Appropriately enough, considering its location, the owners can boast of several Texas-sized facts about their new bank: the largest 1/2 in. plate glass panels (9 x 23 ft) ever manufactured and installed in a building; the two tallest stainless steel flagpoles (they extend 100 ft above the sidewalk) rising anywhere; the biggest banking room (23,370 sq ft) designed to date by SOM; and (of course) the only illuminated ceiling anyone ever heard of that has its own elevator!42
Interior of the elegant glass pavilion that housed the bank’s office.
shorter span structure cost 5% less than the proposed scheme, with taller beams required for long spans.46
The chosen system, with higher beams and external columns, proved to be very efficient. According to reports, when the time came to occupy some of the spaces in the new building for the first time, new configurations arose that were not elucidated with the help of the mock-ups made to foresee alternatives for the placement of internal partitions, tables and equipment.
The interior design of the Chase was also carried out with extreme care, precision and resourcefulness. David Rockefeller, executive vice president and later president of the bank during the years when the building was conceived, designed and constructed, was a lover of modern art and architecture and earmarked USD 500,000 for art pieces and artifacts. Some of the most valuable were on the 17th floor, which housed the offices of top
Pages 81 and 83 of Architectural Record magazine, November 1959. Advertising for the Bethlehem Steel Company structural elements using the Chase Manhattan as a showcase.
management, including that of “Mr. David” himself. That level had a private barbershop, meeting room with 60 chairs and a large table; and was directly connected by express elevators to the street level and the 60th floor, where the executive dining room was located.
Bunshaft had planned a spectacular sculpture for that floor, which would be placed at a specially chosen focal point in order to welcome bank executives and their guests as they left the elevator. But according to him, when the 60th floor structure was completed, he and the other team’s architects realized that no sculpture was needed: the external view to the ornate
View of the Chase from Maiden Lane. Federal Reserve in the foreground.
Photo by author, 2010.
Section
First Floor
Photo by author, 2010. SCALE 1/75
On the right: The Beinecke Library with Lillian Goldman Law Library in the background.
mainly in the first bedroom (converted into a study), the kitchen and the dining room adjoining the living room. The renovation foreshadowed some of the important project aspects conceived in the East Hampton house, completed almost eight years later.
Analyzing the plans produced for the renovation and the photos of the finished apartment, it is possible to recognize the prominence the Bunshafts gave to the display of their art collection in the home, primarily in the living spaces.71
Bunshaft took special care with the lighting. Two focal points of interest were bathed in light with specially designed lamps. The doorless half of the wall dividing the living-dining room from the bedrooms, positioned in front of the windows of the space, was bathed in indirect light spilled by a white
Gordon and Nina in the office of his Manhattan House apartment in 1968.
plan
linear luminaire with fluorescent lamps placed inside a channeled reflector. The five-module fixture was recessed between a beam and the wall. The lower part was completed with one of the two sideboards designed by the architect for the space, made with a stainless-steel structure, wooden panels with black high-gloss Formica and a white marble top. For the dining table, Bunshaft designed a linear lamp with a rectangular section in white painted aluminum and 3’ 4” long (1 m).
Floor
of the renovation project for Gordon and Nina Bunshaft’s apartment in the Manhattan House building.
Epilogue: Form and Tectonicity
The American Can Company.
Photo by author, 2010.
