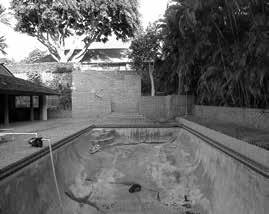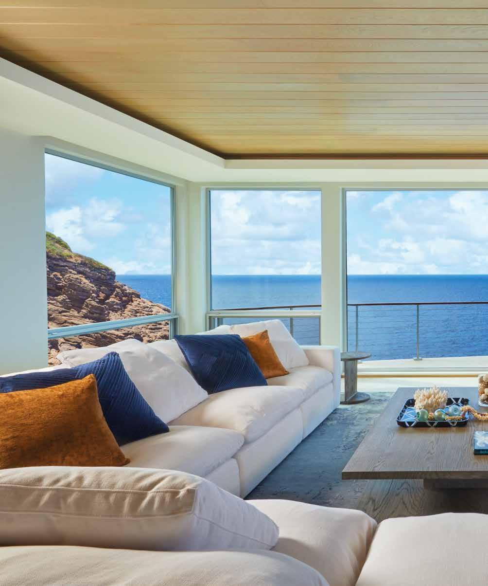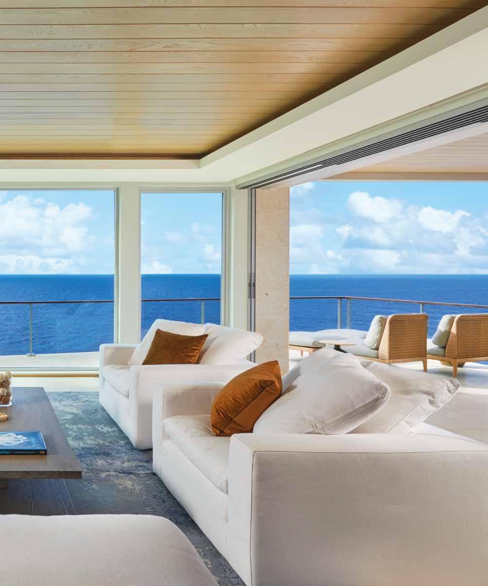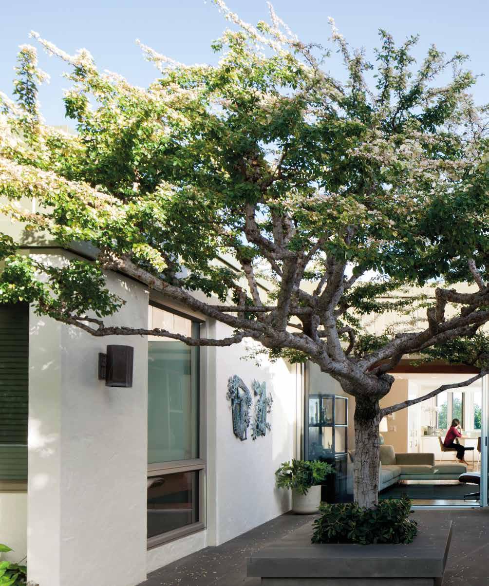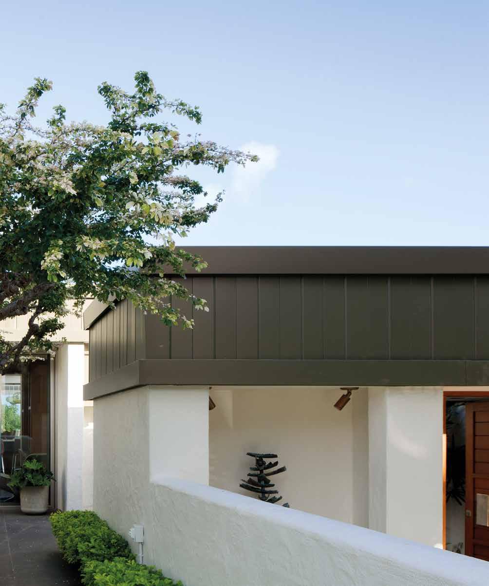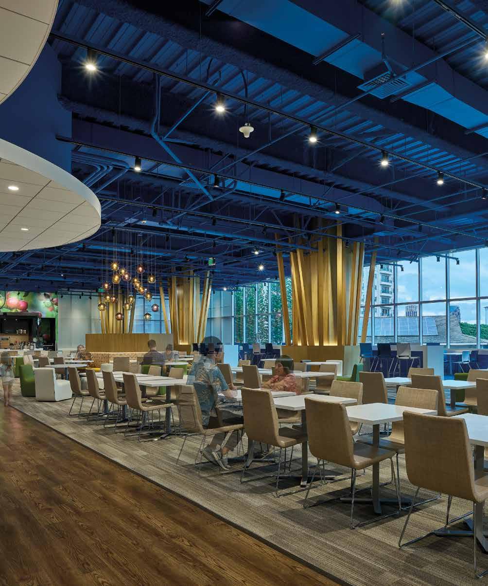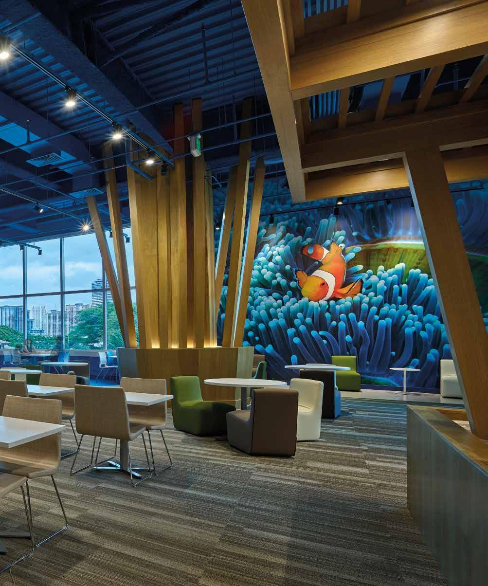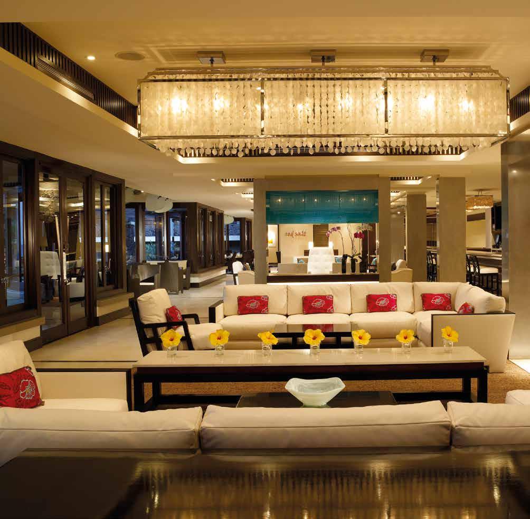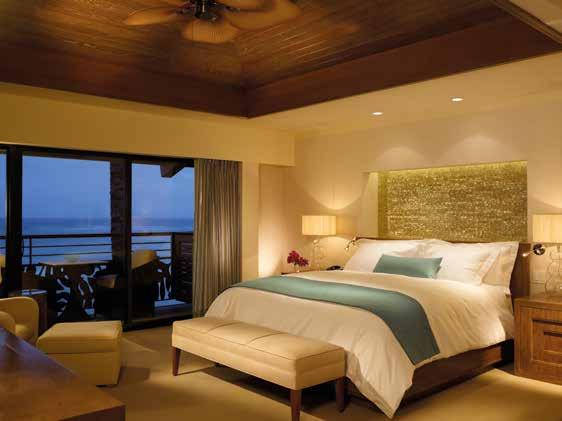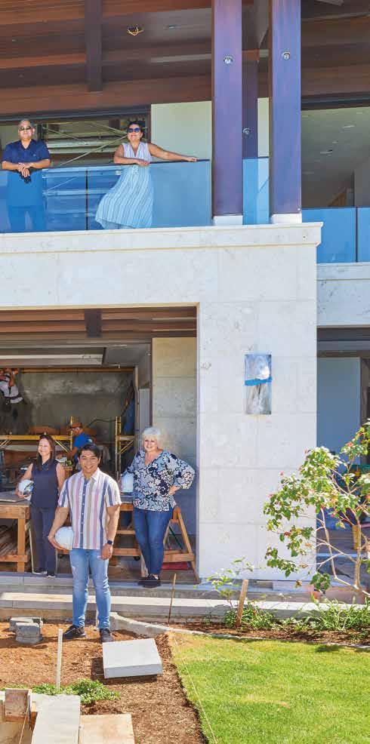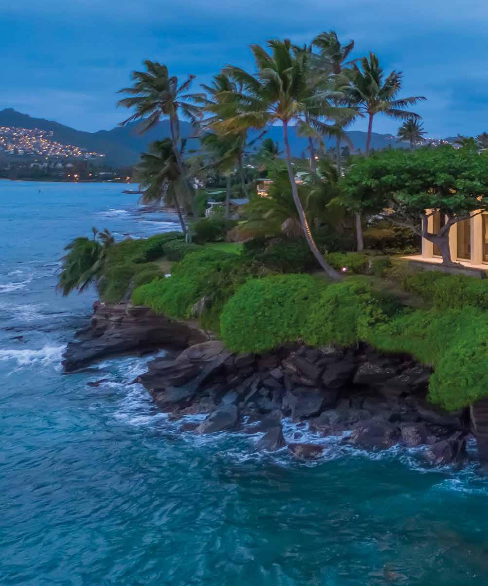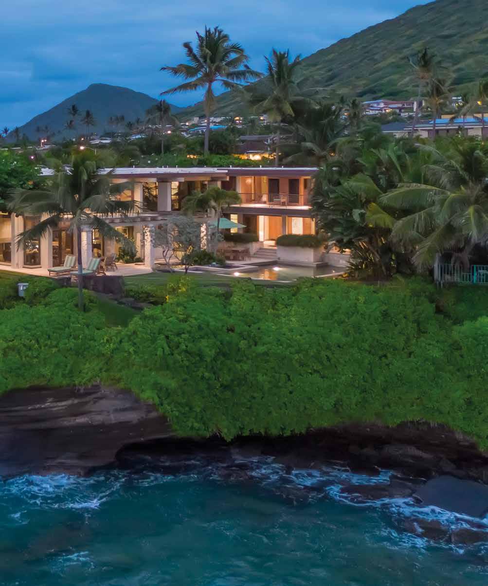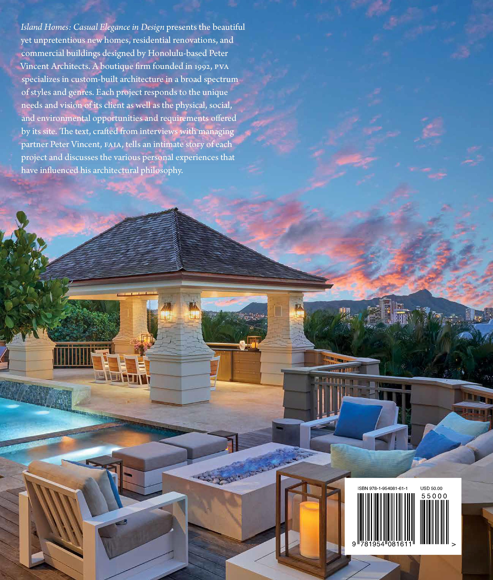






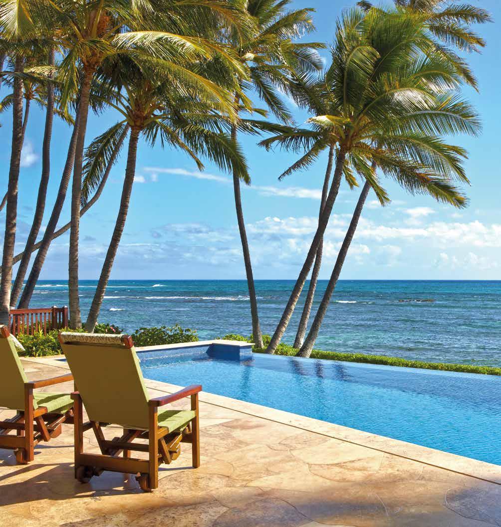

Foreword, Malia Mattoch McManus 15
Introduction, Peter N. Vincent, faia 17
New Homes 18
Luala‘i 24
Waiʻalae Residence 46
Hale Palekaiko 58
Los Gatos Farmhouse 74
Venice Modern Residence 92
Haleakalā 106
Renovations 132
Tantalus Residence 138
Nā Manu ʻEhā Residence 150
Mokulua Hillside Residence 162
Koko Kai Cliffside Residence 174
Honolulu Hillside Residence 192
Public Spaces 208
Kobayashi and Kosasa Family Dining Room 214
Hoakalei Golf Course Clubhouse 220
K oʻa Kea Hotel and Resort 226
Bank of Hawaiʻi Pearlridge 232
Afterword, Deborah L. Stanley 238
PVA firm bio 241
Project credits 242
Contributors 245
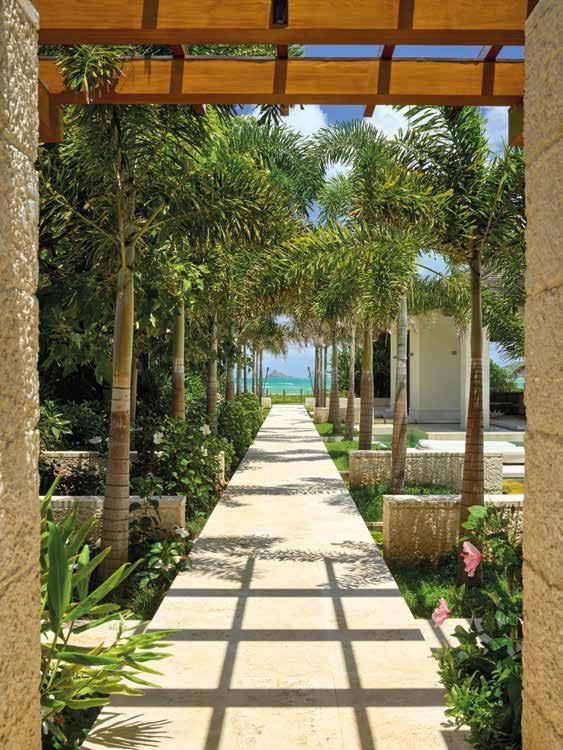
FOREWORD
Malia Mattoch McManusThe work of Peter Vincent Architects (PVA) weaves together the elements of which architectural dreams are made. White coral columns tucked into palm tree clusters. View corridors of sand dunes framed against offshore islands. P VA’s signature deft, clean pattern of understatement and proportion releases the fundamentals of great Hawaiʻi design: shade and light, trade winds and fragrance. The works allow Hawai‘i to breathe, compelling those lucky enough to live within them to be ever conscious of their setting.
“I think we were at the forefront of the move away from the McMansion era to designs that were more sympathetic to Hawaiʻi’s culture and environment,” Peter notes. “What fits here is not limited to a particular style, but it must process an understanding and respect of the site.”
Each home featured in this book wins the argument that exterior space is as integral as interior space to casual living. On many of these pages, it is sublimely difficult to separate the two. Walls slide open to grass steps, fire pits, and water. Breeze flows through. Light saturated with gold moves across walls of coral, wood, stone.
“I have always loved the Hawaiian concept of having separate buildings, this idea to break massing down into small-scale elements,” Peter says. In his protective hands, structure never trumps setting. His outdoor rooms are as intricate as his interiors because, on the Hawaiian Islands, celebrations and moments of reflection are likely to be made under a rainbowed sky or starry night. The exterior space serves as the splendid focus of any gathering.
PVA threads that vision throughout its work, from oceanside estates to a high-rise hospital. Its Kobayashi and Kosasa Family Dining Room gives families most in need of respite a sense of outside space by emulating the elements of the Hawaiian ahupua‘a—the division of land from mountain to sea, here representing in playful colors and textures. That ethos carries through PVA’s portfolio, spanning from residential to commercial to institutional buildings. “All with strong indooroutdoor relationships, in different ways,” Peter remarks, “which is how I’ve come to think
about architectural design.” The variety of projects suggests an architectural firm twice the size of PVA .
Peter’s collaborative, flexible approach creates the opportunity for quick pivots toward the fitting design, whether lavish or utilitarian, modern or traditional. “He has very good taste, and it’s unusual to find an architect who does that breadth of work and is that flexible and chameleonlike,” notes owner’s representative Nate Smith, w ho collaborated with Peter on numerous luxury homes included in these pages. “He has a range to his vocabulary, and yet you can count on him to deliver a high level of design, composition, and quality.”
PVA’s range of contemporary and traditional forms shows itself here, whether in the Waiʻalae Residence (scaled perfectly under modern shed roofs) or Lanikai Beach Grand Cottage (where shingle siding and an eyebrow dormer help define the cottage look). All bear a signature lack of ostentation and a warmth for their clients, be they a tycoon, a parent of a hospitalized child, or a customer of a surf shop.
“He’s willing to venture into scopes of work other than residential design and implement vocabularies and ideas that may not be conventional,” says Nate. “It sounds like that’s easy, but it’s challenging. When designers get into a rhythm of what they do, they tend to stay within their comfort zone. Peter embraces the challenge to tackle a variety of projects.”
This book represents both a chapter in the evolution of Hawai‘i architecture and its influence on design as well as a catalog of works from which future generations can draw. The fluid, harmonious style PVA puts forward in each project delivers function and luxury rendered with a trusted and graceful footprint upon this, our home in the islands. Sit in the outdoor rooms PVA has created. Take in the light and soft air it has let into every page.

INTRODUCTION
Peter N. Vincent, faiaThis book is as much about the stories behind the work of Peter Vincent Architects (PVA) as the architecture itself. Each project—some of which date back nearly to the beginning of my firm’s thirty-year history—has its own memorable tale of the many relationships that culminated to bring it to fruition. Similarly, relationships have helped to form my personal history, and I share some of that here.
My journey in architecture began at the age of twelve, when my mother and I moved into a newly built home in Paradise Valley, Arizona. I found the blueprints of the house and became infatuated with them, scouring every detail. When my mother commissioned a swimming pool, I watched intently when the designer visited our house and drew the plans right in front of me. The spark was lit! I befriended my elementary school shop teacher, who took me under his wing and taught me drafting and woodworking. In my younger days, I also made jewelry, then ventured into landscaping, both of which influenced my later work.
The Italian visionary architect Paolo Soleri’s Cosanti (the genesis to Arcosanti—a prototype ecological community in central Arizona) was right around the corner from my house, and Frank Lloyd Wright’s Taliesin West was just a few miles away. My proximity to both fueled my passion for architecture.
I developed a keen interest in sustainable design, then called “passive solar architecture.” Its basic principles—proper siting, orientation, solar exposure, and natural ventilation and daylighting, as well as strategic use of landscape—remain at the forefront of my firm’s design work.
After attending college and working in Boston for a few years, I received a job offer to work in Rome, Italy—a dream come true for an aspiring young architect. Rome is an architectural mecca, with works of the masters at every turn. There I learned that the “background” buildings are as important as those that make a statement. My firm in Rome was led by Barry Berg, an American who had trained under world-renowned architects I. M. Pei and Richard Meier. We worked primarily on projects in Saudi Arabia, and so studied the ancient cultures and architecture
of West Asia as well as design themes that respond to both the culture and the climate. We used this research to design modern interpretations of age-old traditions, and I continue to do so in much of my work today.
Later, another remarkable job opportunity presented itself, this time in Hawaiʻi. I made the move and immediately fell in love with the islands. I was assigned as project architect on a major renovation of the Kāʻanapali Beach Hotel on Maui, which touted itself as being Hawaiʻi’s most Hawaiian hotel. The general manager of the hotel—a seventh-generation kamaʻāina (native born), developed a poʻokela (to strive for excellence) program for the hotel. This allowed the entire design team to attend workshops at Honolulu’s Bishop Museum to learn about Hawaiʻi’s history and culture. It was at this program that I began developing a deep respect for Hawaiʻi and its rich cultural heritage.
Two years later, I started PVA as a sole practitioner in Honolulu’s Chinatown neighborhood. The firm grew, and we’ve been very fortunate to have received many accolades over the years. Today I am joined by partners Michael Subiaga (a twenty-five-year veteran of PVA) and Todd Hassler, AIA , as well as an immensely talented staff and a cadre of consultants, builders, vendors, and craftspeople who bring our visions to reality.
PVA’s overarching design goals remain true to my roots—to have a clear understanding of each client’s objectives and to develop designs that not only meet their needs but also draw upon the unique characteristics of each location. Our work emphasizes integration into the site and the creation of a strong relationship between interior and exterior spaces.
The diversity of PVA’s work is by design. We embrace the varied challenges each unique project brings. And we endeavor to create thoughtful, timeless work—regardless of project type or style—that is in harmony with its surroundings. The Hawaiian term mālama ʻaina, meaning to take care of the land, is a goal that we strive to incorporate into projects that now extend beyond our island home.


Windward O‘ahu, Hawai‘i
The story of Hale Palekaiko (House of Paradise) is a bit of an epic. Designed and built over the course of fifteen years for two different sets of clients, the resulting residence could have appeared a mismatch of influences. But by placing architectural concerns over mere aesthetics, PVA created a singular design that can withstand the test of time.
The challenge was not easy. The project’s long, thin, 75-by-500-foot beachfront site did not seem ideal for the original clients’ request for a “tropical family estate.” “You’ve got seventyfive feet on the ocean,” Peter says, “but what are you going to do with this other space?” PVA split the program into two and placed the enclosed buildings—a two-story main house, barbecue pavilion, guesthouse, and garage— on the east side of the property, from ocean to street. This freed up spaces on the west side for outdoor areas, including a hundred-foot pool. The two-story buildings also shield four indoor-outdoor structures—the main living pavilion, pool pavilion, guest pavilion, and entry pavilion—from the trade winds. This arrangement not only brings order to the project but also allows a visual path through the open pavilions, which met the clients’ request for a view from the entrance to the ocean. The view works in the opposite direction as well. “There is the Koʻolau Range in the backdrop—very rugged, gorgeous mountains,” says Peter. “The main living pavilion is squared and centered with the pool pavilion, which is reflected in this long pool, and then you see the mountains in the backdrop.” The pool pavilion and its poetic reflection—much like that of Doris Duke’s Shangri La in Honolulu—was inspired by the Chehel Sotoun in Isfahan, Iran, which Peter studied when working on projects in Saudi Arabia.


“Floating” pool pavilion sits within hundred-foot-long pool, along central axis.















“I’ve always embraced renovations,” says Peter, “but I think the important thing for me is that there be some redeeming architectural quality, character, charm— something to make a building worthy of renovation.” The houses featured in this chapter have that something, that spark that makes the time, effort, and cost that go into renovating worthwhile.
PVA preserves a project’s best parts—be it a masterful layout, a well-designed feature, or a unique aesthetic—then uses them as springboards for new design interventions. In so doing, each renovation resolves inherited problems and brings the home into the twenty-first century.
Peter’s experience documenting older buildings informs PVA’s current renovation work. While at Boston Architectural Center, he spent a semester drawing a kyōmachiya, a traditional wooden townhouse that Kyoto had gifted to Boston. He drew every inch of the house and so came to understand Japanese joinery and the proportions of the space, which were based on the size of a tatami mat. Peter studied European architectural precedents as well. During a break from school, he worked with a group documenting an eleventh-century castle in Tuscany. “Because I had the most drafting experience, I got adopted as the chief draftsman, if you will,” he says. “I set up a little shop with a makeshift drafting table inside. I would look out through this little arched window to the Tuscan hillside, and I’d draw away.”
These drawing exercises came in handy when PVA began to renovate residential buildings. “Sometimes we would have access to original drawings, but oftentimes not,” Peter says. “We would just have to measure and draw, which is a painstaking process but, in a way, a good one. There’s no better way to get familiar with a building than to draw it.”
One of Peter’s first jobs out of school was the renovation of nineteen buildings in Maynard, Massachusetts, converting what had been the Assabet Woolen Mill into the headquarters of the computer company Digital Equipment and creating a set of design standards for subsequent work at the site. “They were three- and four-story buildings and just huge, and pretty much all brick with arched windows and heavy timber beams,” Peter says. “They were really beautiful.” As part of his work, he renovated Digital cofounder Ken Olsen’s office and conference rooms. Repurposing nineteenth-century structures for a new-technology company necessarily required a careful blend of respecting the old while providing for the new.
DIAMOND HEAD RESIDENCE
Honolulu, Oʻahu, Hawai‘i, 2001
“In the case of the Diamond Head Residence renovation,” says Peter, “the design was great as it was.” The building, designed in 1940 by the well-regarded Hawaiʻi-based architect Vladimir Ossipoff, was an ideal project for PVA to take on as its first significant residential renovation. Peter especially liked its double-pitched roof with wide overhangs. “It really makes a lot of sense in Hawaiʻi, with our intense sun,” he says. “It’s like having a good hat on.” But over the years, the original house had undergone some unfortunate transformations, including, at one point, the inclusion of a makeshift wedding chapel. Peter says his goal for PVA’s renovation was simple: “Get back to the original quality of the Ossipoff design, get rid of all that stuff that hadn’t made sense, and then start to impose my own new aesthetic.” That aesthetic included some contemporary elements—light wood interiors, clean stone paving, and corner glass windows—that complement the Ossipoff building. PVA replaced the old kitchen, designed as a back-of-house servant area, with a twenty-first-century kitchen to be used as a gathering place. It opened up rooms that had been divided into smaller spaces, and it built a pavilion to connect the Ossipoff home to a newer structure on a lower level of the property. Now, twenty years after PVA’s renovation, the clients continue to live in the Diamond Head Residence. They recently contacted Peter, saying, “We think we’re ready to give it a refresh.” PVA now has another opportunity to give the Ossipoff home a new life.



