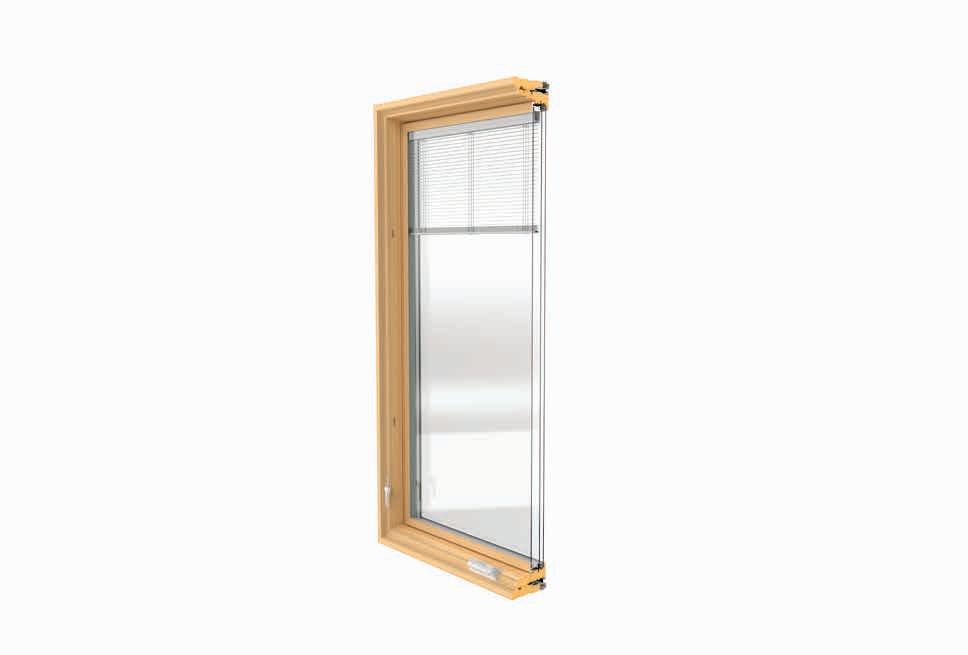





CREATE THE HOME OF YOUR DREAMS
Pair







Pair
Over the years, my husband, Rich, and I have enjoyed sharing our lake home sanctuary with the readers of OmahaHome .
Our home was a blank canvas for my passion for all things related to interior design and beautification. It was also the perfect showcase for countless DIY projects featured in this magazine.
It has been such a fun and rewarding experience bringing my personal touch and nostalgic DIYs to you, OmahaHome readers, from the perspective of a smalltown farm girl from Iowa.
I love looking back on the projects collected in this magazine. One of my most memorable was a dressing room makeover, which utilized the beautiful landscape of Nebraska as a backdrop.
Rich and I are now onto a new adventure taking a leap of faith and embracing a new home in another state. While we’ve had so much fun transforming our Nebraska home and sharing it with you all, you can read about our farewell to the beloved lake house in this issue.


On another note, Happy Father's Day to my Dad (pictured at left), who grounded me and taught me to be strong and resilient. Forever grateful for your love and guidance.
Sandy Matson Contributing Editor
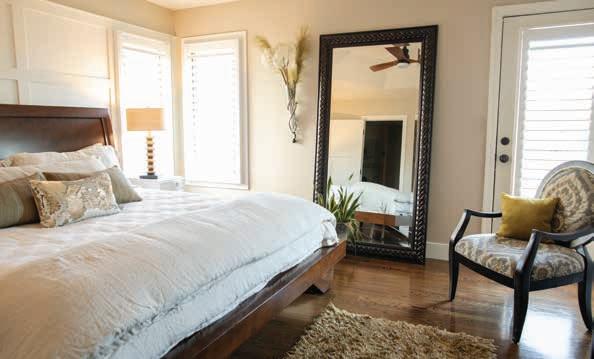
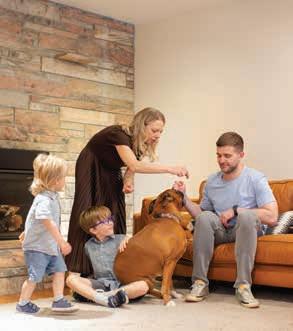

OMAHAHOME ENTRYWAY
SPACES Making a Hen-trance
MAKER Ceramics in Action
FEATURE The House That DIY Built
AT HOME From Bulgaria to Dundee
FEATURE Geothermal Heating in a Tudor Revival Home
ARCHITECTURE Tiny House, Big Heart
ASID GOLD AWARD FEATURE Elevated Simplicity Meets Lakefront Living
HARVEST Strawberry Moon, Strawberry Month
TRADITIONAL WITH A TWIST A Room That Remembers
Many say food is family, and that rings especially true for Katie and Aleksiy Shalev, an unlikely OmahanBulgarian pairing. With Aleksiy now serving as a chef at Omaha Country Club, the Shalevs are raising a family with a unique appreciation for food. Read the full story on page 20.


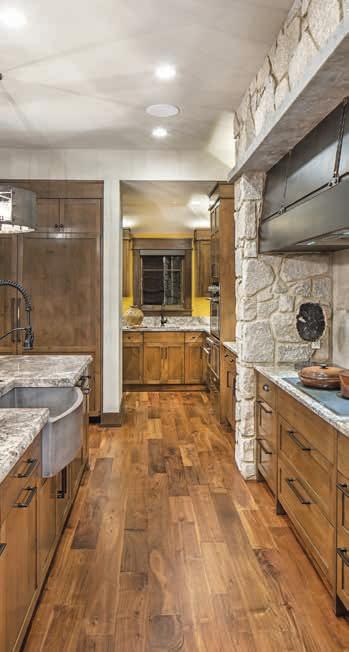
At Curt Hofer & Associates, creating one-of-a-kind environments is what we do best.
Inspired by the wide-open beauty of the prairie, we believe great design starts with space—room to think, dream, and get creative. And it all starts with you. Bring your style, ideas, and inspiration, and we’ll guide you through a process we’ve refined over decades. It’s smooth, thoughtful, and guaranteed to deliver your ideal living space.
Contact us today to see why the iconic designs at Curt Hofer & Associates have earned top awards for more than 30 years.





































ASSOCIATE EDITOR & STAFF WRITER
NATALIE VELOSO
ASSIGNMENT EDITOR & STAFF WRITER
ISAAC NIELSEN
EDITORIAL INTERN
JACIE LEIBFRIED
CONTRIBUTING EDITOR
JEN LITTON
CONTRIBUTING WRITERS
BEAUFIELD BERRY · CINDY BRISON
SANDY MATSON · NATALIE MCGOVERN
JONATHAN OROZCO · COURTNEY OTTE
BELINDA PABIAN · VERONICA WORTMAN PLOETZ
CREATIVE DIRECTOR
RACHEL BIRDSALL
GRAPHIC DESIGNER II
NICKIE ROBINSON
SENIOR GRAPHIC DESIGNER
RENEÉ LUDWICK
GRAPHIC DESIGNER I
JOEY WINTON
CHIEF PHOTOGRAPHER
SARAH LEMKE
CONTRIBUTING PHOTOGRAPHERS
ALTITUDE MOTION MEDIA
MANDY M CGREGOR PHOTOGRAPHY
EXECUTIVE VICE PRESIDENT
SALES & MARKETING
GIL COHEN
MARKETING & GROWTH STRATEGIST
MICHELLE SCHRAGE
BRANDING & DIGITAL SPECIALISTS
GREG BRUNS · DAWN DENNIS
FRANCINE FLEGG · GEORGE IDELMAN (POSTHUMOUS)
SANDY MATSON · TIM M CCORMACK
KRISTEN SPRINGER
DIGITAL ADVERTISING SALES SPECIALIST
TRAVIS FISHER
PUBLISHER’S ASSISTANT / OMAHAHOME EDITOR EMERITA
SANDY MATSON
SENIOR SALES COORDINATOR
ALICIA HOLLINS
SALES COORDINATOR
SANDI M CCORMACK
BUSINESS MANAGER
KYLE FISHER
AD TRAFFIC MANAGER
DAVID TROUBA
DIGITAL MANAGER
LUIS DE LA TOBA
DISTRIBUTION MANAGER
DAMIAN INGERSOLL
Executive
PUBLISHER
TODD LEMKE
CEO
BILL SITZMANN

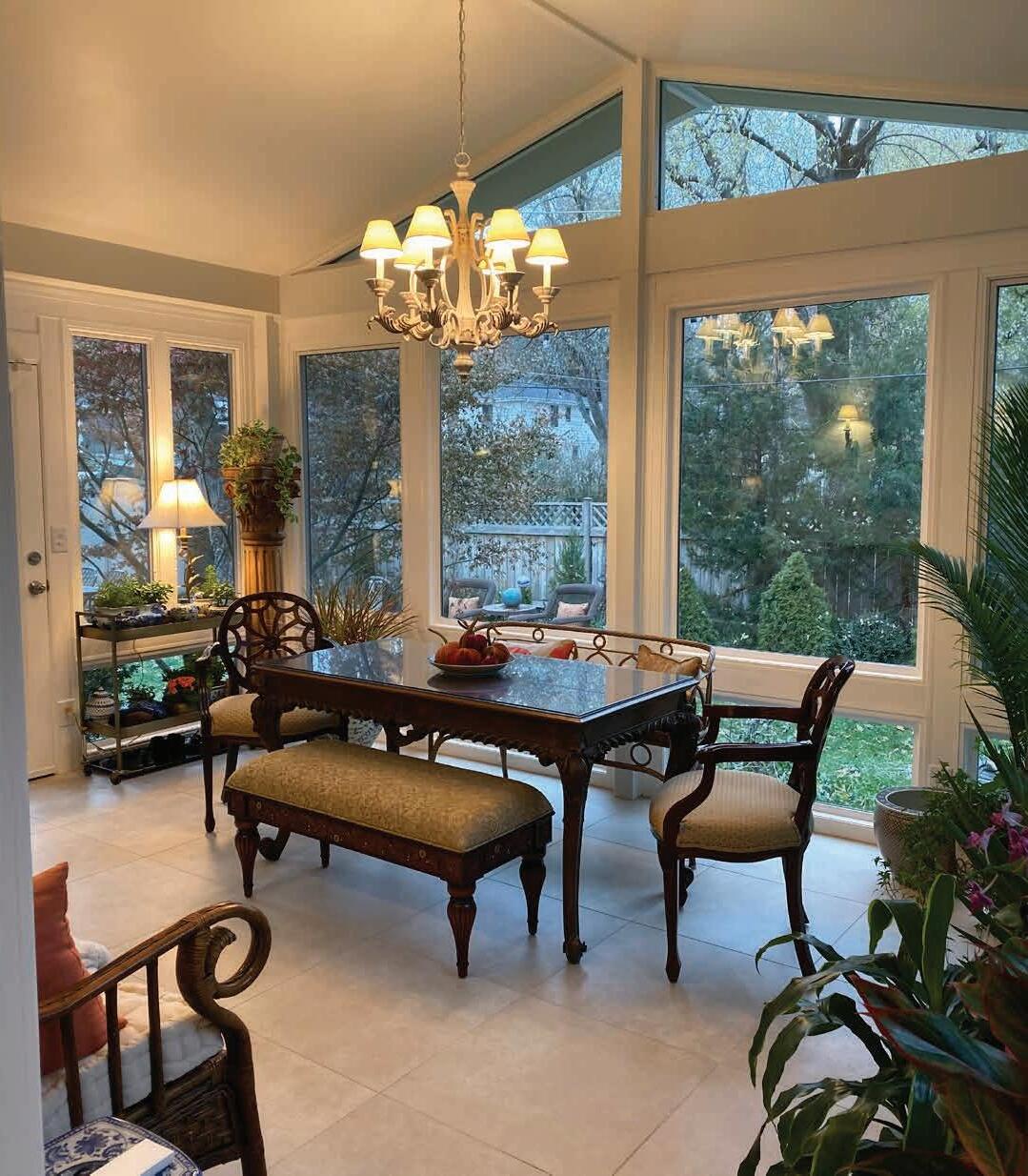


STORY Jonathan Orozco | PHOTOGRAPHY Sarah Lemke | DESIGN Nickie Robinson
There is no subtlety about Susan McGilvrey’s art it’s explosive. Like an abstract painter making splashes, scratches, and marks, her bowls, cups, and vases are about color and texture as much as they are functional dinnerware or flower pots.
But like most artists with a distinct style, this aesthetic took time to develop.
“I've always made the cups and the bowls and pottery pottery . I come from a pottery background, although once you get to grad school, you have to be able to talk about stuff. So I can talk about imagery and art history, and visual interactions, and things like that,” McGilvrey said.
Born in Germany to an American father who served in World War II, who later found himself in Germany during the Korean War, McGilvrey’s upbringing and education was never stationary.
Right after her birth, her family moved to Minnesota, and then moved themselves to Iowa. After finishing a B.A., in Studio Art, she completed a Master of Fine Arts at Penn State University. Then, she found her way to Omaha in 1981.

of bowls, plates, and cups. Many of her larger works are inspired by amphoras, ancient Greek vases used to store food or wine.
McGilvrey always found tension in being a ceramicist who made art that was both functional and visual. Recalling how ceramics was treated as a discipline, she said, “At most universities, you had to make sculpture to get any respect. The closest thing you could get to it was what they called, honest to God, they called it VOCA: vessel-oriented ceramic art. Ceramic art was somehow more important than pottery.”
"At most universities you had to make sculpture to get any respect. The closest thing you could get to it was what they called, honest to God, they called it 'VOCA': vessel-oriented ceramic art. Ceramic art was somehow more important than pottery."
Susan McGilvrey
McGilvrey has a unique art studio setup. Where most artists rent out a maker’s space almost like an office, she has a second home where she focuses and shows art. On her block, the home she lives in is to the left, and the home in which she displays her work is to the right.
She makes her art in the basement of the home she lives in, and in the other home, she displays her pots alongside her artist husband James Freeman's paints and prints. Entering her showroom home, you see vases that are three feet tall, highly textured, and colorful and racks and racks full
Rather than picking a side in the debate, she decided to blend the two into something that was both art and pottery.
You could say her vases are VOCA: vessel-oriented ceramic art, and her dinnerware is AOCV: art-oriented ceramic vessels. They are, of course, functional, and you could use them to eat off of, but rather than just being decoratively patterned pieces, they feel like objects to hang on a wall. They are similar in style to the art of Jun Kaneko, who is internationally known for his large-scale dango (Japanese word for “dumpling”) pieces you can find around Omaha, but also similar to niche artists like Viola Frey or Betty Woodman, who focus on elements of design.
McGilvrey’s dishes are covered in vibrant fireworks, often looking like Jackson Pollock’s famous 20th-century drip paintings. She has a more gentle and comforting style, too. Some pots are earthen-colored pieces that feel rustic and look almost like natural, unglazed dishes you can find in Japan.
“I mean, at various points, I had done drawing, mostly when I was teaching drawing,” she said. “But I just like making cups and bowls.”
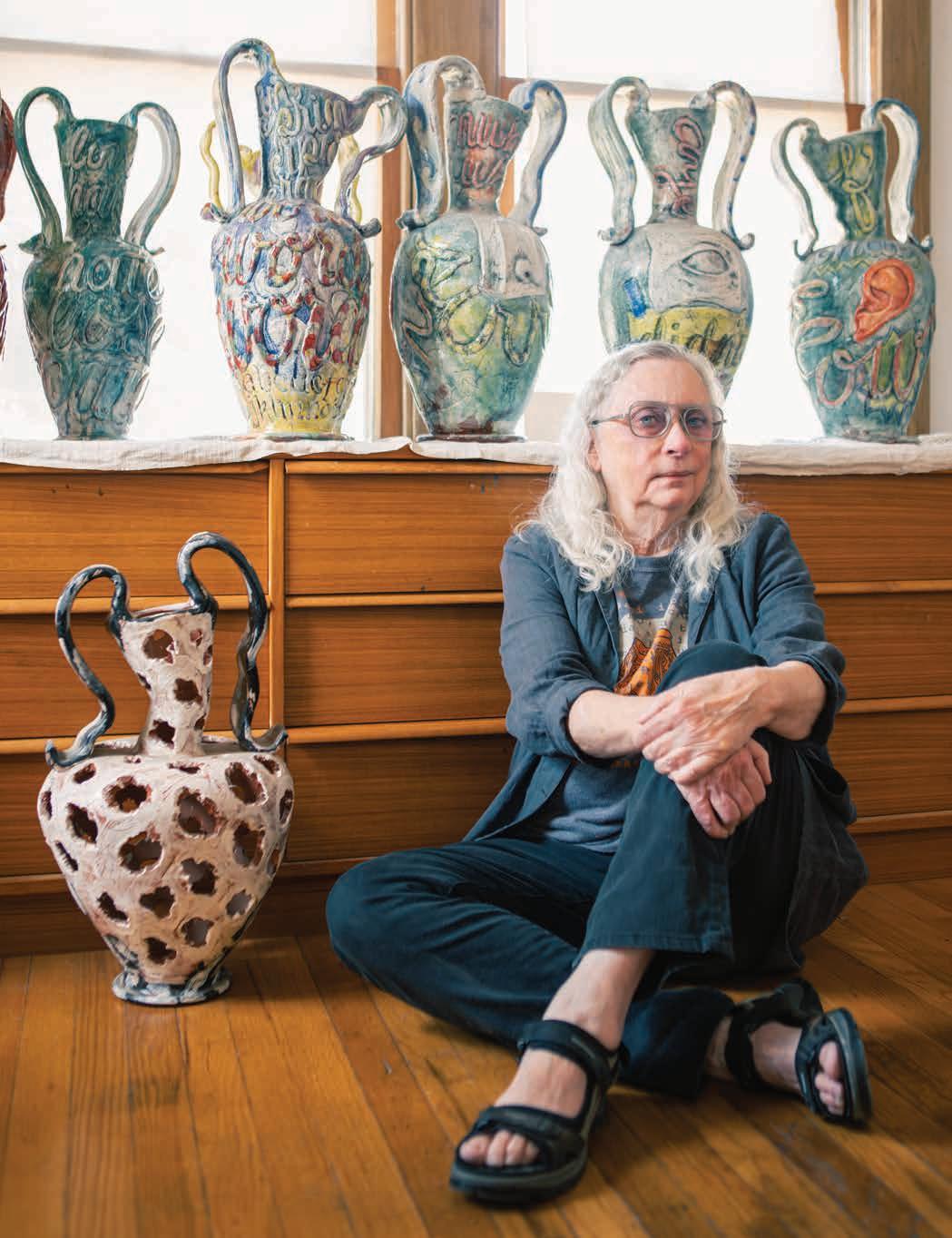
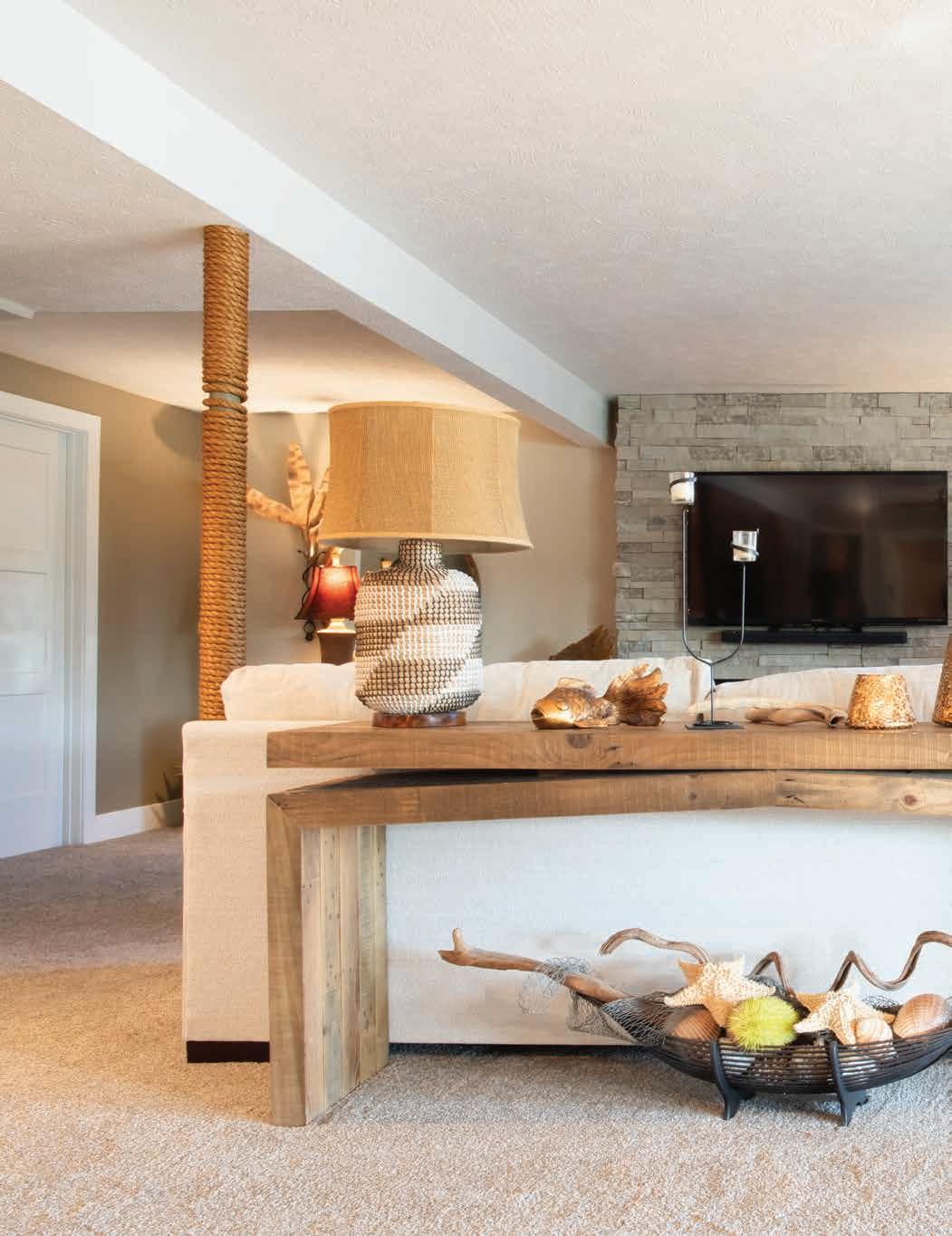
Board & Batten DIY from September 2020 OmahaHome >

STORY Sandy Matson
PHOTOGRAPHY Sarah Lemke
DESIGN Nickie Robinson
hen I first started at Omaha Magazine in November of 2011, I had no idea where it would take me. I was not hired to be Todd Lemke’s assistant or the contributing editor for OmahaHome
Those jobs evolved over time, but contributing editor ended up being the perfect role for me. The first project I did, I was asked to do a simple DIY. That sparked my regular contributions for Home , and I’ve done about 50 projects over the years.
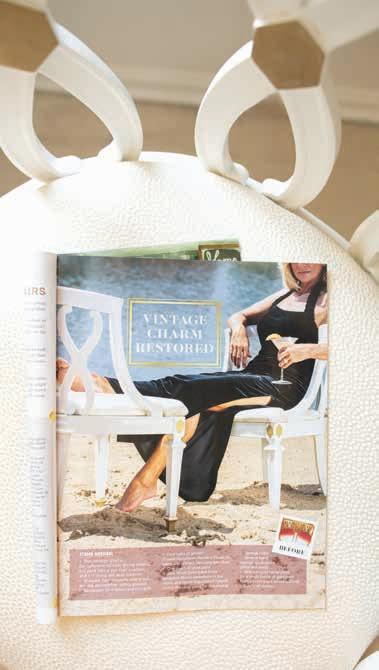

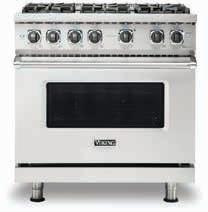
To qualify, the dryer or range must be new and purchased in 2025. You must also be a M.U.D. residential gas customer.

Rain shut-off device and/or a wi-fi predictive controller must be purchased and installed by a professional irrigation technician. You must also be a M.U.D. residential water customer. (Offer for purchases made between Jan. 1, 2025 – Dec. 7, 2025).
For more information, visit:


As the contributing editor of Home , my role was to find all the beautiful homes we featured. I got to meet so many cool people in the community and I really loved it, and I’ve been lucky to feature my own home so frequently.
I moved in to the lake house in 2013. My husband had the house before, but it was a completely blank slate. He really allowed me to have complete creative freedom over the entire space, because I’ve always been told that I “missed my calling” to go into something design-related. Over the years, I’ve helped friends and family design their spaces, and I had a small floral design shop years ago, so it’s almost like everything I’ve done led me to this role. So many of the projects I’ve done have been as much for the magazine as they have been for my own enjoyment to put inside my house, and almost every room has something I made in it.
"Each month I looked forward to receiving my copy of OmahaHome magazine. I loved to see what creative DIY Sandy had come up with! One of my favorites was the acorn ornamental balls. I fell in love with them! It was such a beautiful way to bring nature and the cozy comforts of fall into your home. I also made the homespun gold-leaf jewelry bowls with my sister's family. We gave them as Christmas gifts that year! It's nice to give, and receive a home-made gift. I still have mine."
Dagmar Benson
Growing up on a farm significantly influenced my decor choices. I wanted to create a cozy and timeless home by using a mixture of Old World charm and a twist of modern elements to create an inviting and warm home. In my editor’s letters, I would talk about all the homes, but I would also talk about my projects and how readers could tie it all back to me. I wanted readers to say, “that sounds like something Sandy would write.”
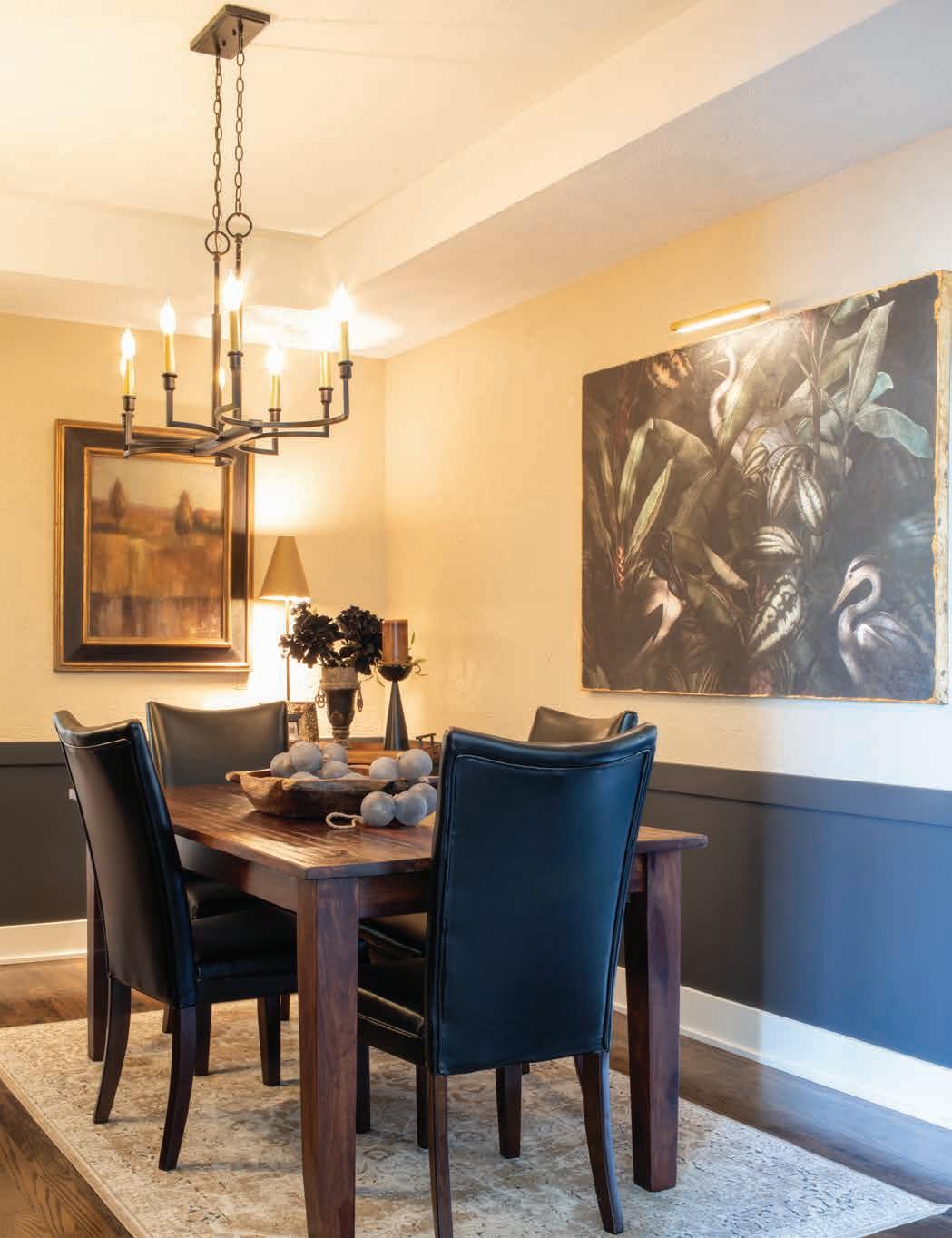
Canvas DIY from July/August 2023 OmahaHome >
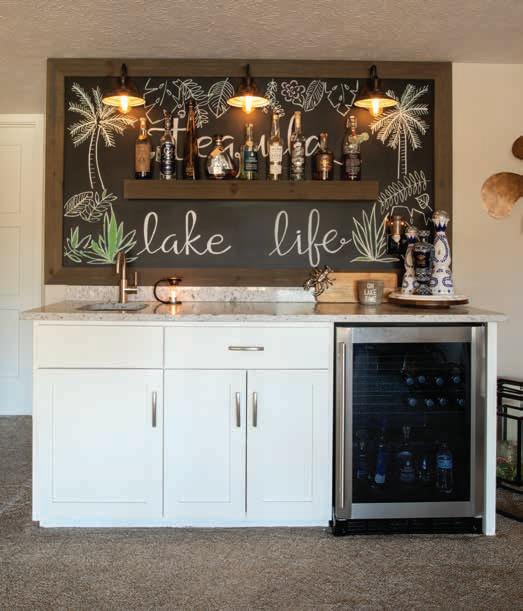
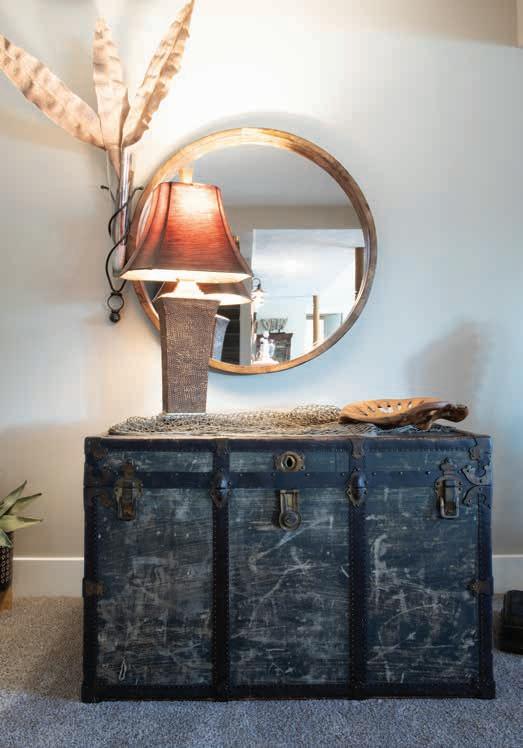
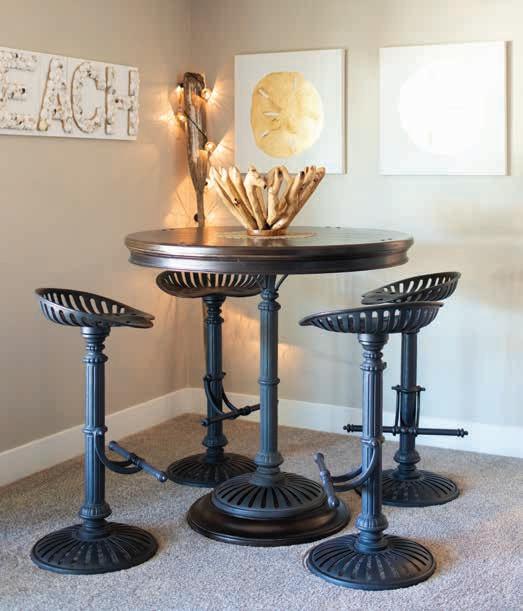





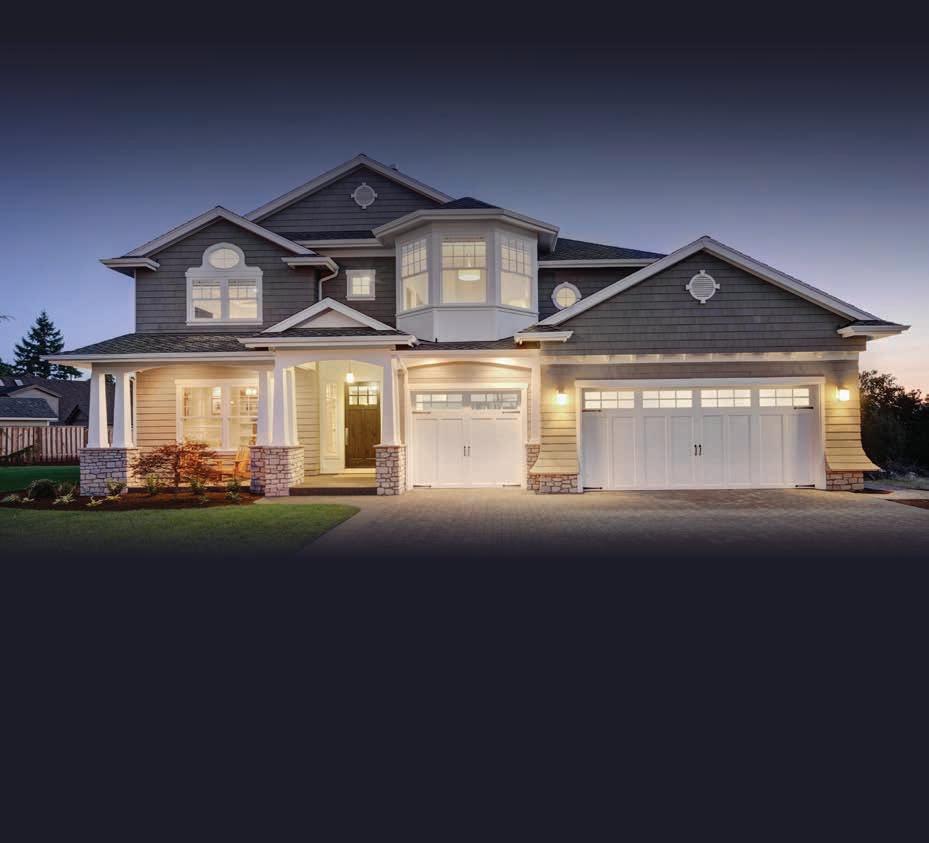





My daughter, Mady Besch-Bubb, was a member of the design team here at the magazine. Each of our creative skill sets complemented each other to make my DIY projects come to life on the page. Those years were notably some of the most memorable times of my career. Her design skills on the story about my concrete-mold DIY earned her a Great Plains Journalism award. Some people may have thought my DIYs were difficult, but a lot of times, I just had to think a little bit outside the box to get what I wanted accomplished done.
There is not a single project I regret doing. I think readers like to know that not every single DIY attempt worked out, and some required creative problem-solving. When doing DIYs, sometimes there's a little suffering to achieve a sucessful result.


Out of all the ventures I’ve undertaken, my proudest has been my year-long makeover of one room in the house into a dressing room. I spent a lot of time thinking and researching this project before I began. I decided it would be fun to take the readers on a year-long journey showing one DIY project per issue that would all come together in the grand reveal. I also enjoyed coming up with the photo shoot concepts to help illustrate each individual piece. In the end, I showcased how each separate project was able to fit together to create a new space for myself. Each piece was tied not only to the year-long makeover, but to photoshoots I’d done for other DIYs and, as always, back to my family and upbringing. Displaying my grandparents' wedding certificate and wedding photo is a wonderful way to honor them. This room holds a lot of special and meaningful treasures that really only I could love and appreciate. It's the perfect place to start my day.
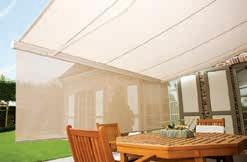

With that, we've decided to downsize as we head into the next phase of our lives together. I hope the new owners will embrace the lake life as much as we did. This change is not the end of my DIY journey: I already have plans for projects all over our new space, and I am looking forward to continuing doing what I love. If you or anyone you know may be interested in embracing life at the lake, please reach out to me at sandy@ omahapublications.com.








If you haven’t replaced your roof in the last 8 years then most likely YOU HAVE HAIL DAMAGE! Give
If you haven’t replaced your roof in the last 8 years then most likely YOU HAVE HAIL DAMAGE! Give us a call and we’ll schedule a
OMAHA: (402) 592-5577
OMAHA: (402) 592-5577
LINCOLN: (402) 477-5549
LINCOLN: (402) 477-5549
COUNCIL BLUFFS: (712) 323-3302
COUNCIL BLUFFS: (712) 323-3302


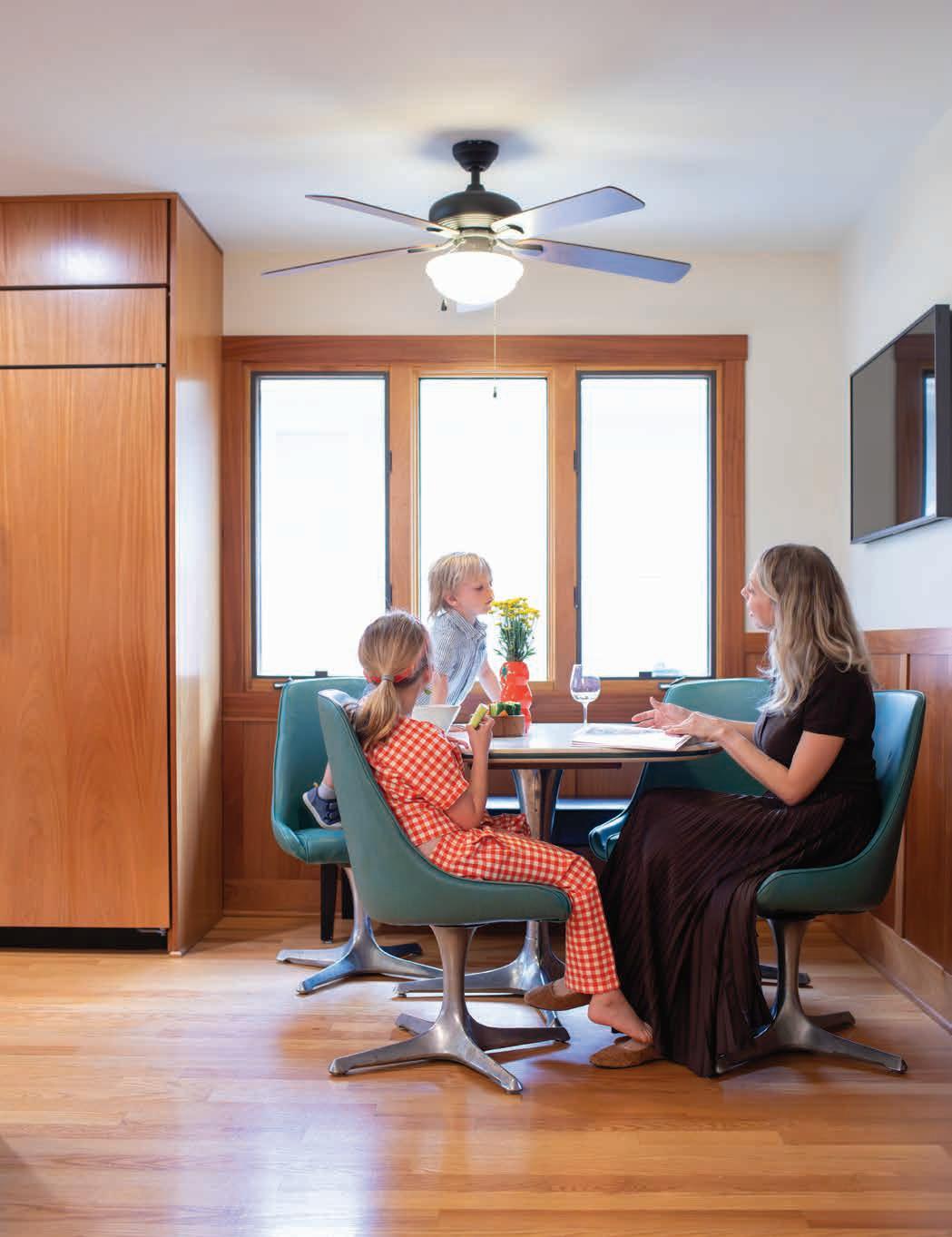
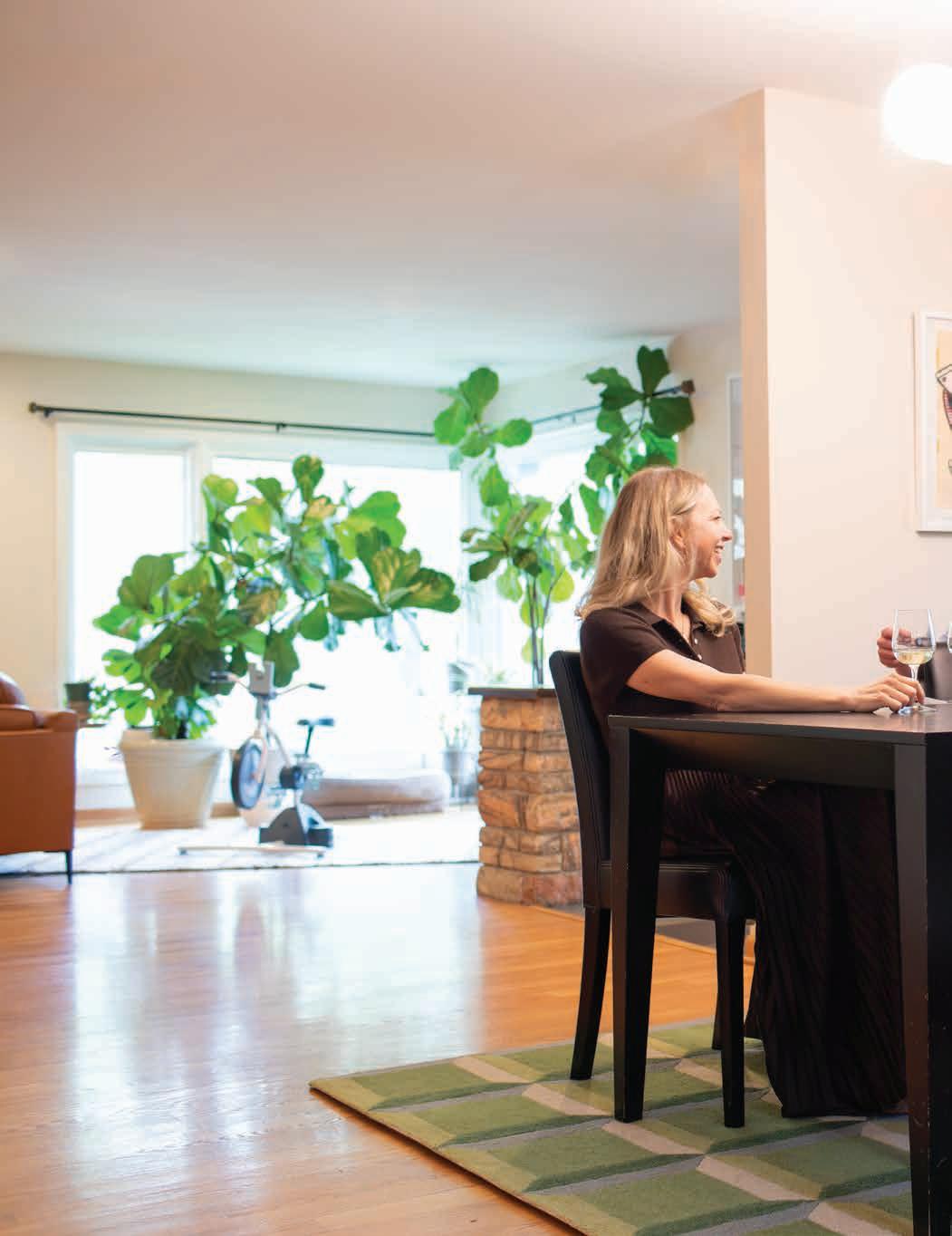
“There’s this surge of talent and passion here. And people really appreciate quality, local food.”
Aleksiy Shalev
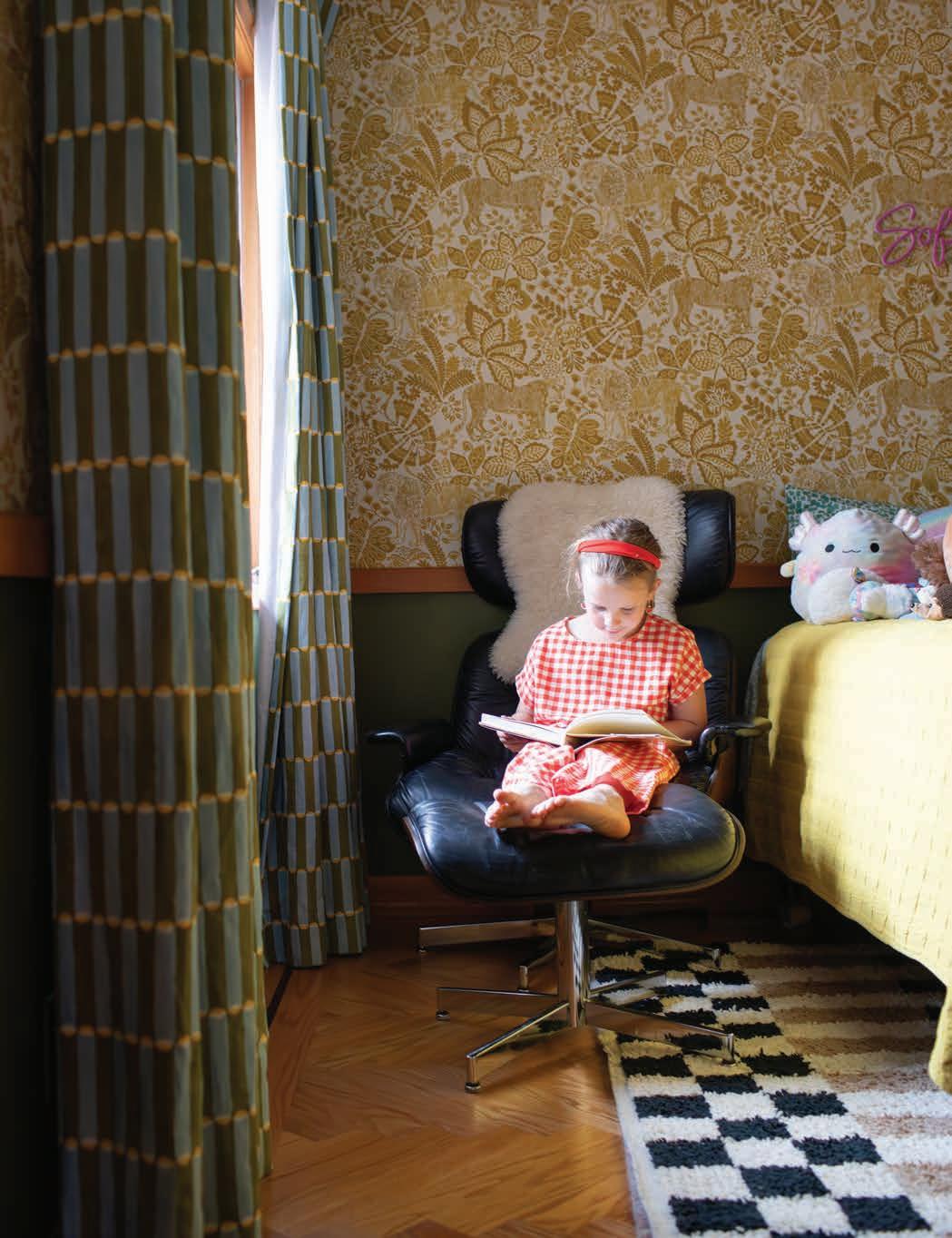
Down the street from her apartment was Mrs. Murphy’s Irish Bistro, where she’d become a regular, befriending the bartender, Eddie. Aleksiy, meanwhile, was working just across the street at Sola, building his career in the high-pressure culinary world. One festive evening, dressed to the nines for a Christmas party, Katie stopped by the bistro. That’s when Aleksiy introduced himself, with a bold confidence and a strong Bulgarian accent that made him hard to forget.
“Everyone was like, ‘How do you not know him?’” Katie laughed. “Eddie vouched for him, and that was it. No swiping, no dating apps just a face-toface connection the old-fashioned way.”
He quickly rose through the ranks, which is no easy feat in a top food city like Chicago. “It was early mornings and late nights, two restaurants and two really talented chefs mentoring me, and a lot of cooking. I became a sous chef and then from there chef de cuisine at Sola, which was very successful at the time. We were one of the best neighborhood restaurants in the city. We were recognized by the James Beard House, so that was really important in my next step up. My last job there, I was working with Paul Kahan, one of the best chefs in the country.”
“I sort of dangled a carrot. I said, ‘Let’s quit our jobs, travel through Southeast Asia for three months, and then move back to Omaha to start a restaurant.’”
—Katie Shalev
Aleksiy came to the U.S. from Bulgaria as a student, originally planning to pursue engineering. But it wasn’t long before he discovered a passion for cooking. Chicago, with its deep-rooted Bulgarian community and a thriving food scene, became his training ground. “Cooking is like sports,” he explained. “You have to get your reps in. The more you do it, the better you become.”
After seven years together in Chicago and with marriage and the idea of children on their minds Katie floated an idea. “I sort of dangled a carrot,” she admitted. “I said, ‘Let’s quit our jobs, travel through Southeast Asia for three months, and then move back to Omaha to start a restaurant.’” They went for it. With backpacks and adventurous spirits, they ate their way through Thailand, Laos, Vietnam, Cambodia, and Malaysia often trusting only the locals and their instincts on what was safe to eat. “The food doesn’t have to be fussy to be good,” Katie said. “Some of the best bites were from carts for 10 cents.”
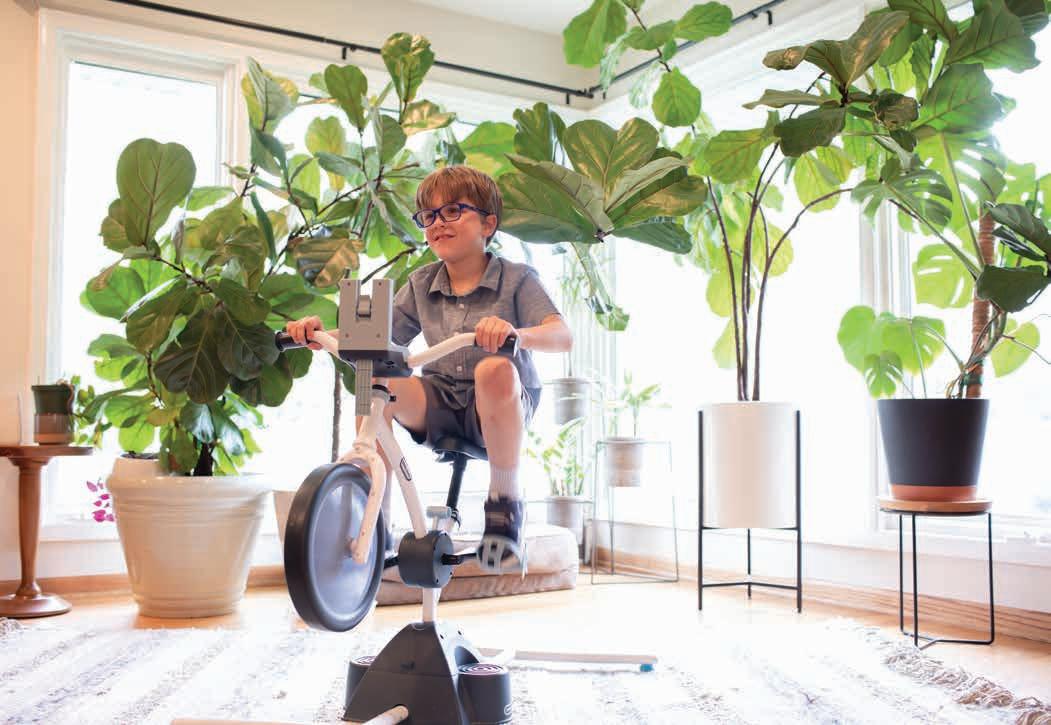

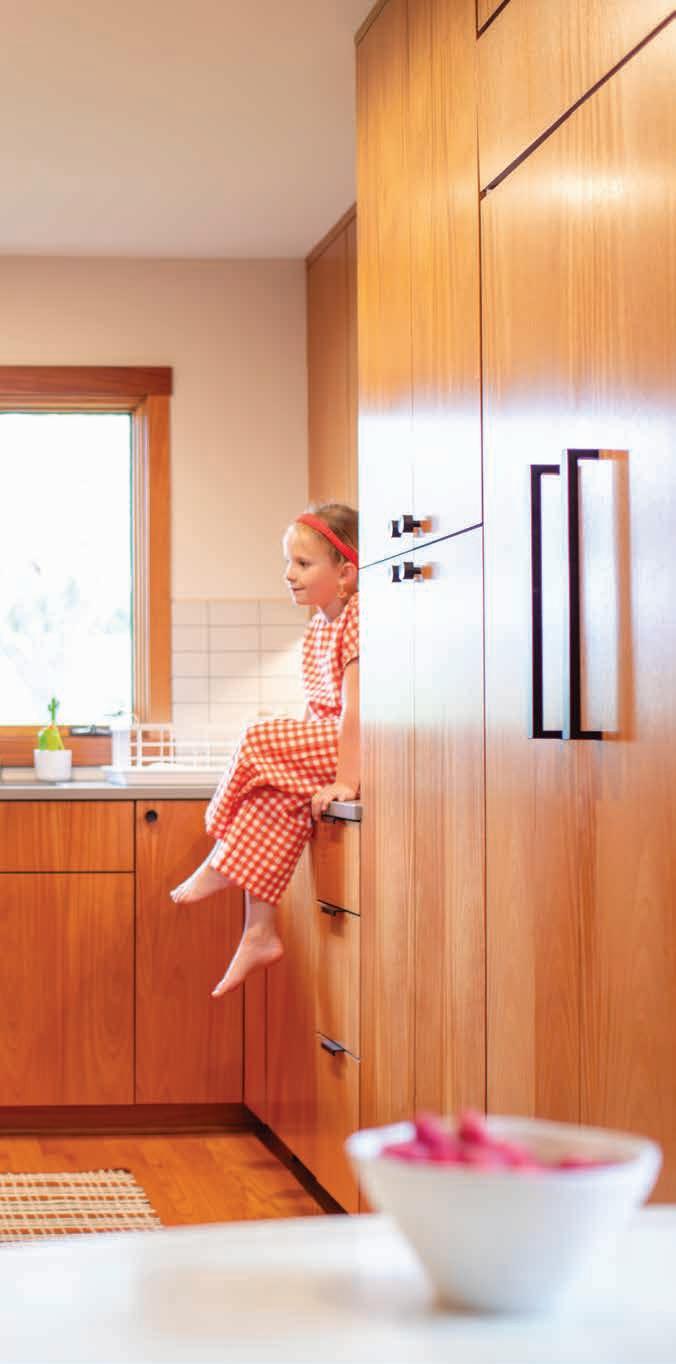
These travels also supported Aleksiy’s approach to the culinary arts.
“Cooking is very much, the more traveled you are, the more dishes you’ve eaten, the more people you've met, the more places you've seen, the better you are through food. The more places you see, the more different chefs you witness, the better professional you are. You have a bigger base of knowledge and different techniques,” Aleksiy said.
When they returned, Omaha became home again especially after Katie struggled with fertility. “It was such a gift to be here during that time, surrounded by family,” she said. Today, they’re parents to 7-year-old twins George and Sophie, and 3-year-old Richie. Food, naturally, is a family affair. “They love Dolomiti. George will eat all the olives. They’re huge fans of black beans and anything Mexican,” Katie said. “We always try to expose them to different cuisines, even if there’s still the occasional chicken nugget in the mix.”
Aleksiy has served as the executive chef at Omaha Country Club for over a decade. “I treat each kitchen like a mini-version of a Chicago restaurant, which is appreciated by the members, and that mutual admiration means a lot,” he said. Although Omaha Country Club is exclusive to members, Aleksiy tends to his menu with the passion of a wide palate, bringing in his worldly taste to their seasonal menu. “I take product very seriously and try to source the very best ingredients. Whether its burgers at the pool or multi-course dinners at the banquet halls, I kind of brought my restaurant background and put it to work in the country-club setting, which was very different for me in the beginning.”
On weekends, the Shalevs love exploring their beloved Dundee-Memorial Park neighborhood. “It’s walkable, full of families who stick around, and best of all we’re just three minutes from my brother and parents,” Katie said. “It’s the perfect mix of community and convenience.”
When it comes to dining out, they have their Omaha favorites: Dante, Au Courant, Lola’s, and the hidden taco gems along 24th Street. “Buvette is our go-to,” said Aleksiy. “And we love what Ben and Tim Maides are doing locally.”
The couple sees Omaha’s culinary scene as one with incredible heart and growing sophistication. “There’s this surge of talent and passion here,” Aleksiy said. “And people really appreciate quality, local food.”
As a former Chicago chef, Aleksiy is definitely familiar with FX's hit TV series, "The Bear." “Before Season 2 dropped, I was in Chicago visiting a friend, and the writers came into the restaurant to do research,” Aleksiy shared. “Some of those scenes brought back real memories stressful ones, sure, but familiar. That’s the life.”
Through it all careers, world travels, and parenting three burgeoning foodies Katie and Aleksiy stay rooted in what brought them together: face-to-face connection, a love for food, and a shared vision for family life grounded in community.
And while Aleksiy may have thought he was coming to Omaha for a restaurant, he now knows he came home for much more.
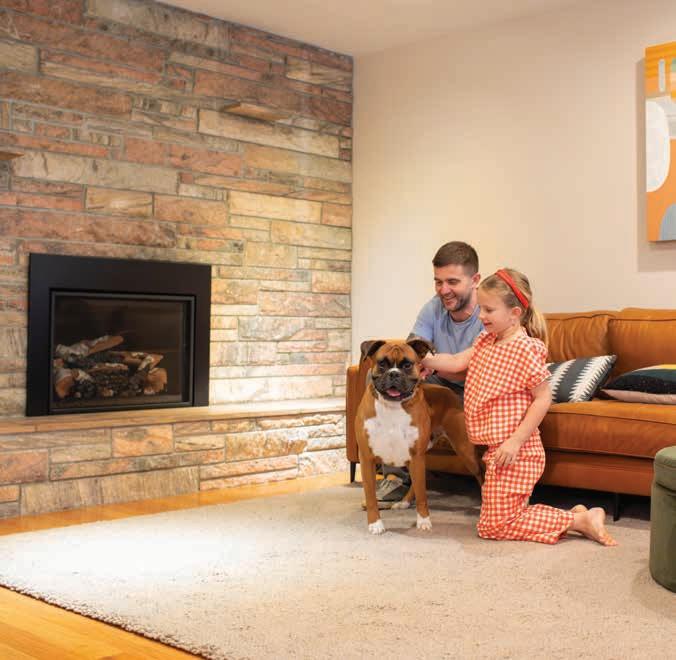









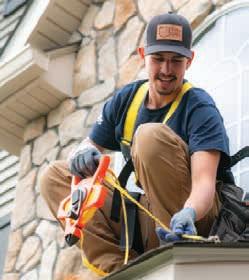











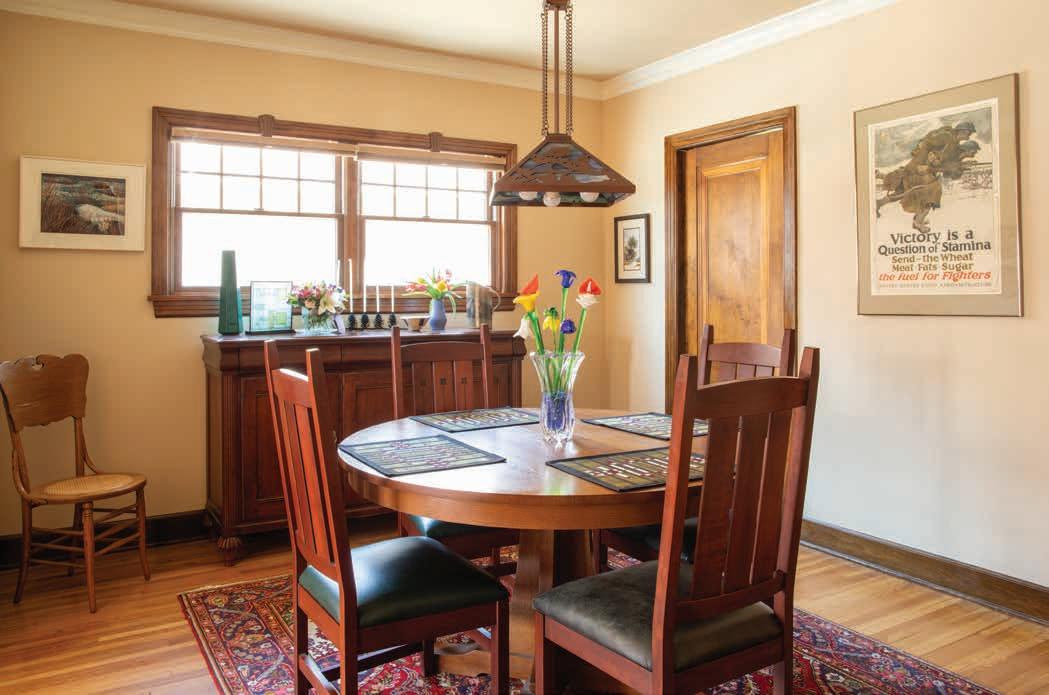
PHOTOGRAPHY
Founded in 1854, Omaha served as a trading post until it grew rapidly into an expansive boom town. Prominent figures, such as fur trader Lucien Fontenelle and Omaha visionary William D. Brown, lived and worked here, paving the way for a new frontier on the edge of the West. Mining towns flourished throughout the United States, providing coal as a main heat source. Most of the homes in Omaha built between the turn of the century and the 1930s featured coal furnaces.
Thirty-five years ago, John Royster, a land architect by trade who owned Big Muddy Workshop in Omaha, had worked on a project for Fontenelle Forest Nature Center, which utilized geothermal HVAC units, an innovative technology at the time. It wasn’t until he and his wife Katie toured a Gold Coast designer showcase historic house in Omaha that the lightbulb went off. He had an “aha” moment, intrigued by how geothermal heating and cooling could power a vintage home without using conventional fossil fuels.
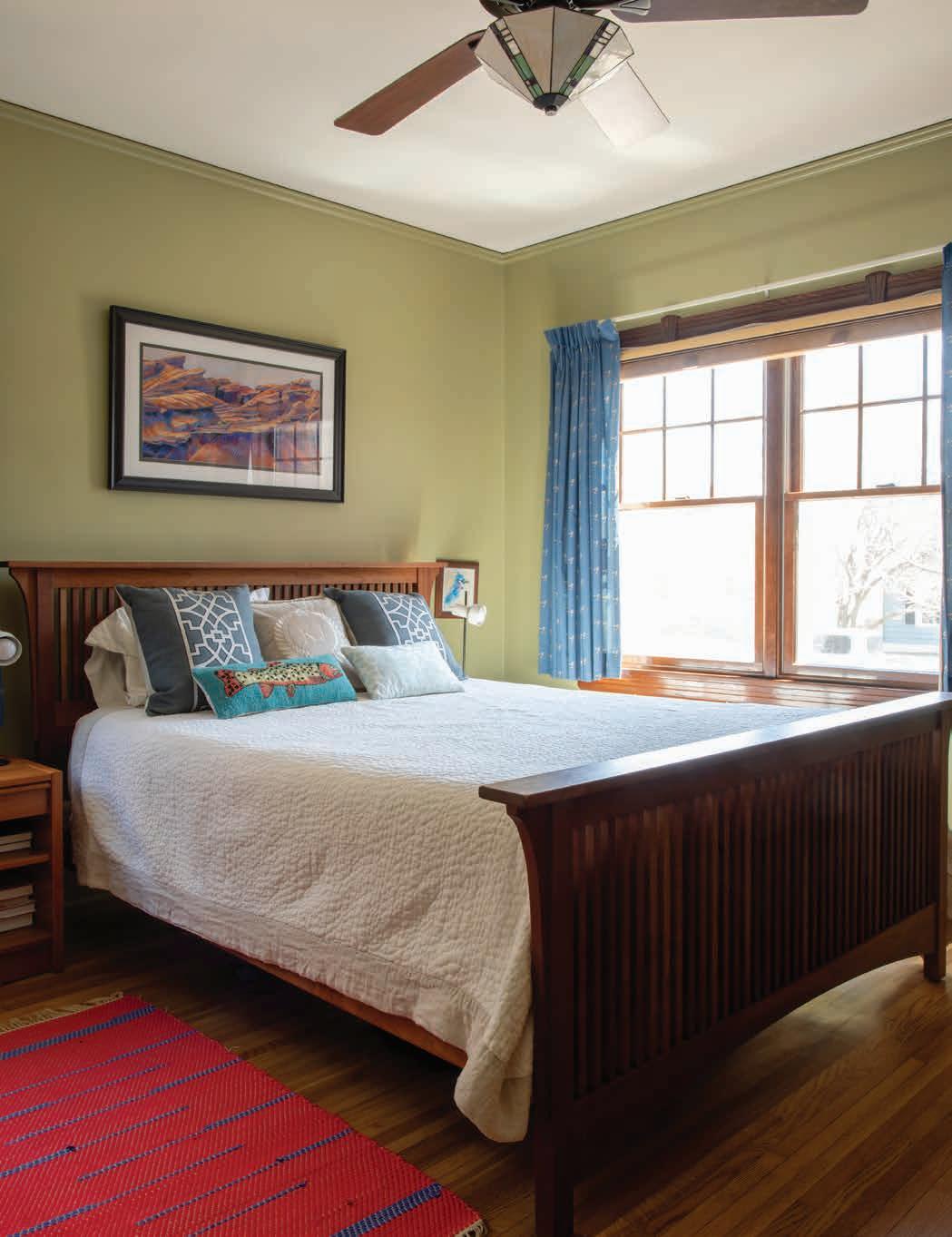
John and Katie Royster’s 1935 one-and-a-halfstory Tudor Revival-style home originally was built to be a speculative or “spec” house, lined with similar brick homes that ran along a streetcar line in the Aksarben neighborhood. Due to the time period it was constructed in, the Roysters assumed their home had been built by some of Omaha’s best craftsmen.
“We were attracted to the house due to its historic character and quality of construction. It has solid oak floors, an arched brick fireplace, ornate woodwork trim and interior doors. It was the beautiful tiled main bathroom that sold us on believing that this was the home for us,” said Katie.
They purchased the home in 1985 and have resided there for 40 years. Their neighborhood was close to several notable fixtures Peony Park, an amusement park that opened in 1919, and the Aksarben Race Track, a lucrative and popular equestrian recreational hot spot, bringing in horse racing fans from far and wide. Both locales closed in the mid-'90s, but the area continued to be developed into what is now known as Aksarben Village, which became an outlet for shops, dining, recreation, and entertainment.
Bit by bit, things needed to be replaced to preserve the integrity of the Royster’s historic home. The couple had already tackled several projects with window replacements, new roofs, and circuit breakers.
The process was thoughtful and methodical.

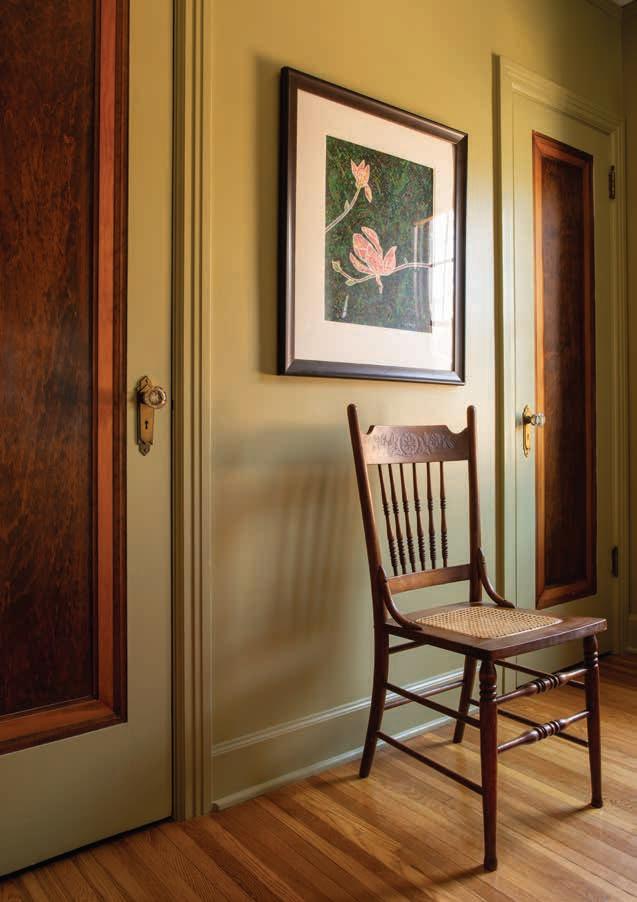
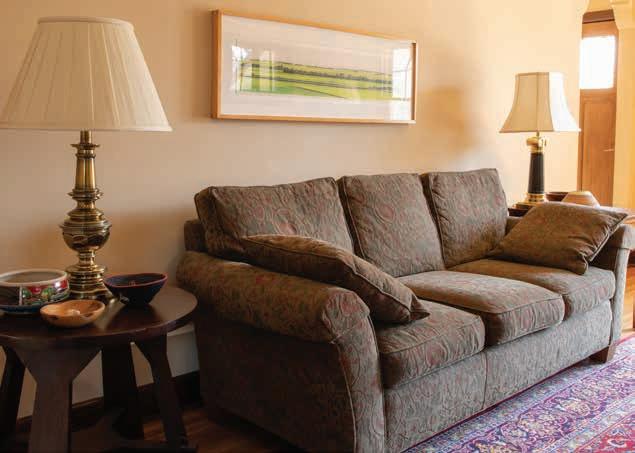
“Everything we did we kept the historic character,” Katie said.
Dual-pane thermal windows in the home retained their original trim and were replaced to conserve energy. John refinished all the woodwork, and then it was installed. The window counterweight chambers were removed so that the new windows could become wider. John came up with an idea to insert a keystone accent, allowing for length on the top piece of the trim. Tongue
and groove oak floors were updated in place of the original wood flooring. Fifty-yearold plumbing had to be replaced.
With an eye on alternative energy and a lower carbon footprint, John and Katie decided to replace their forced air furnace with geothermal heating and cooling. To implement this ecologically-friendly conversion, the electrical system needed to first be replaced, and with a small yard, space was limited. Holes were drilled in their drive -
way to make room for wells to be installed. John and Katie hired Alvine Engineering to install the geothermal system.
Geothermal heating and cooling uses a sophisticated open-loop system of an interconnected series of wells and pumps that go deep into the ground around 280 feet to transfer heat from inside the house to cooler ground, circulating back and forth throughout the seasons.
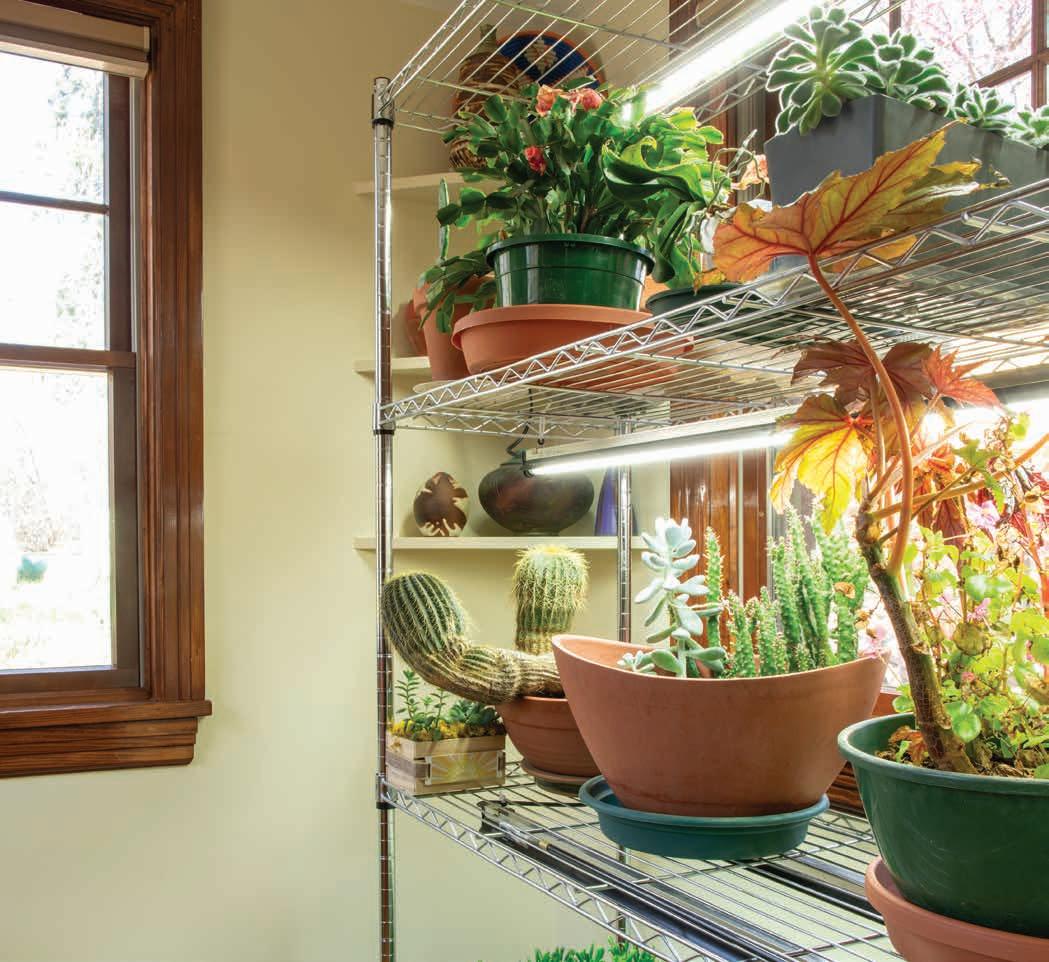
“The genius of geothermal is that you’re using the earth below your house essentially to do two things,” said John. “One, you use it in the winter to extract heat from, and two, in the summer, you’re using that earth as the heat sink, or a place to take the heat out of your house and put it back into the soil; put it back into the ground. You do that in this case by a series of three wells that are connected to a pump.”
Aaron Wascher of Alvine Engineering explains this technicality further: “[With geothermal energy], the heat pump compressor transfers the load between the water piping and the coil in the air handling unit, which heats or cools the air circulated
through the house to maintain the desired temperature,” he said.
The temperature stays consistent throughout the house as long as the system is heating or cooling.
The Tudor Revival architecture of the home appears cottage-like, with a brick and stucco exterior and gabled roof without a chimney present (due to the compressor system, it’s not needed). Most of the architecture at the time trended toward Colonial Revival and Craftsman styles, but Tudor Revival was also in vogue. Katie describes the interior of the home as “Arts and Crafts,” with an eclectic maximalist approach. Indicative of
a pre-WWII era, the home’s design follows turn-of-the-century trends with its Victorian England-inspired aesthetic. A mélange of keepsakes, decorative collectibles, and antiques make the home vibrant and artsy.
The Roysters wanted to reference colors of the period when the house was built. Working with an interior designer, Katie suggested using the contrasting colors of terracotta on the cabinets and a dark blue hue for the countertops, adding a fun and unexpected element to their home. The kitchen dons bold, vibrant colors with St. Charles Cabinets electrostatically painted with an avocado green below and sunshine yellow above, with a vibrant azure blue backsplash.
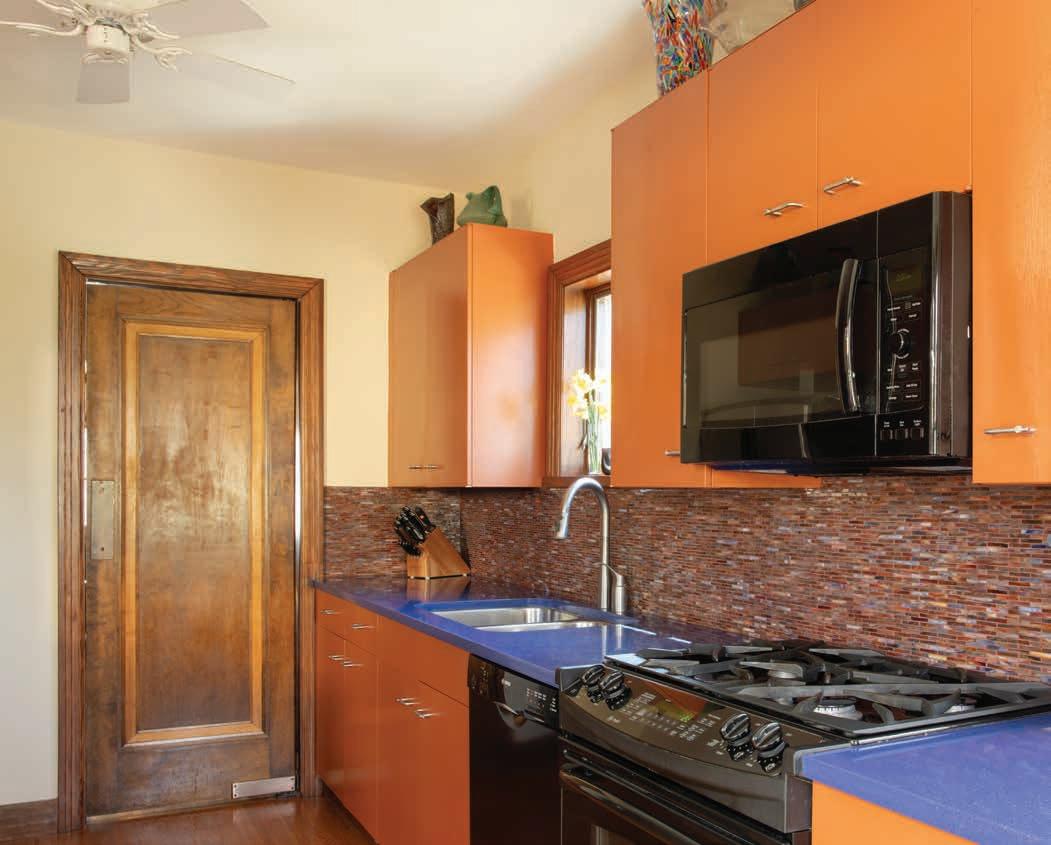

With its storied past, the four bedroom (including a “bonus” room you walk though one bedroom to get to another), two fullbath Tudor Revival is worthy of accolades that solidify it as one of Omaha’s notable historic preservations. At one time, John looked into the lengthy process of registering it with the National Register of Historic Places.
Geothermal heating and cooling is slowly catching on in Omaha, proving to be a sustainable and renewable energy source. This historic home, once powered by coal, has successfully transitioned over, harnessing geothermal energy for years to come.
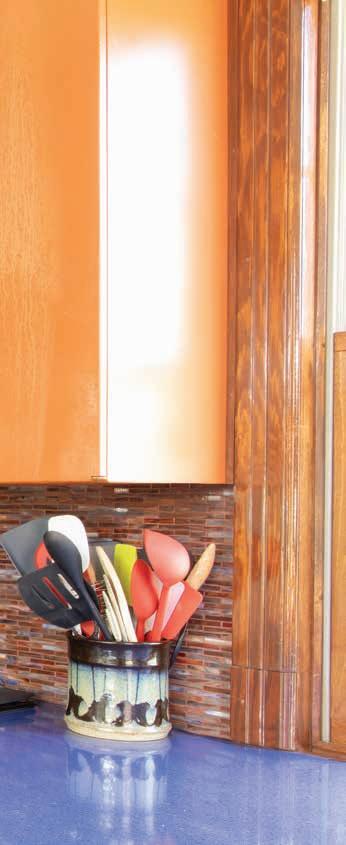

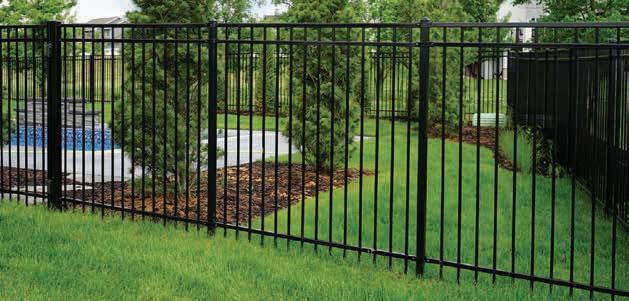


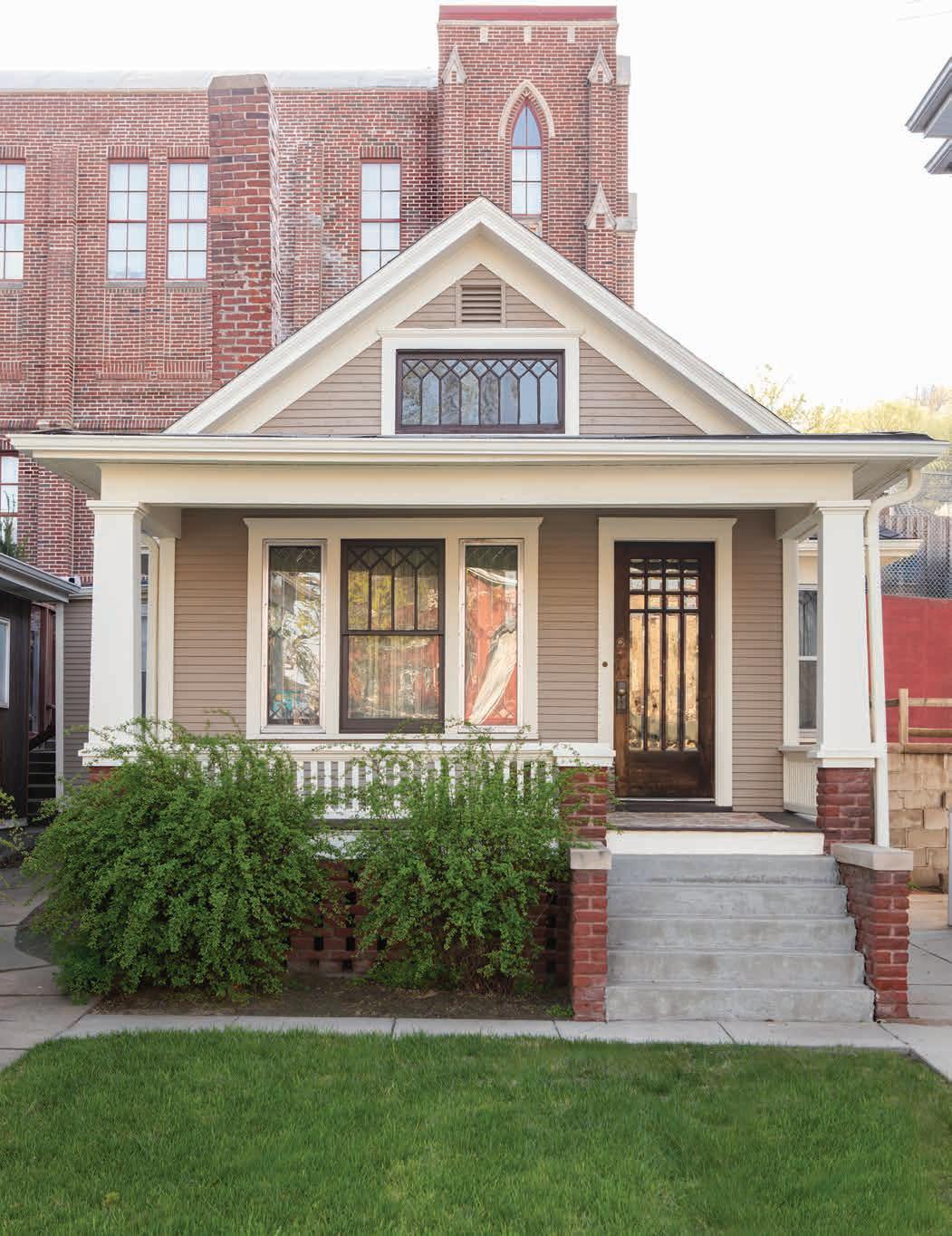
At The Modern Hive, we believe your home should be a sanctuary-one that reflects your personality, supports your lifestyle, and feels effortlessly elegant. Founded by Courtney Otte in 2012, our awardwinning interior design studio specializes in comprehensive, turnkey design solutions that remove the overwhelm and bring a refined vision to life. Through a processdriven approach and a deep understanding of our clients' needs, we craft spaces that are as functional as they are beautiful. Whether you’re building from the ground up, remodeling, or furnishing a single room, we manage every detail-from concept to completion-so you can enjoy a seamless and stress-free design experience.

STORY & INTERIOR DESIGN BY Courtney Otte, The Modern Hive Interior Design
STORY BEHIND THE AWARD-WINNING BLUEWATER BUILD
hen architecture and design align seamlessly, the result is a home that not only captures the eye, but transforms the way its residents live. Nestled along the lakefront, the Bluewater Modern Build is a shining example of what happens when creative collaboration, thoughtful materials, and an unwavering design vision come together. Recognized by the Nebraska/Iowa American Society of Interior Designers (ASID) with the 2024 award for “Most Creative Use of Materials,” this project stands as a testament to what’s possible when form, function, and beauty are given equal weight.
The homeowner, Brett West, a design architect, and his partner, Sara Greisen, came to us with floor plans already developed by West and a clear desire to design a home that embraced modernism while offering elevated simplicity and warmth. With expansive windows framing lake views, the home needed a design language that would support rather than compete with the natural beauty beyond its walls. The Modern Hive was brought on to develop the interior elevations, create 3D visualizations, guide material selection, and furnish the main living areas.
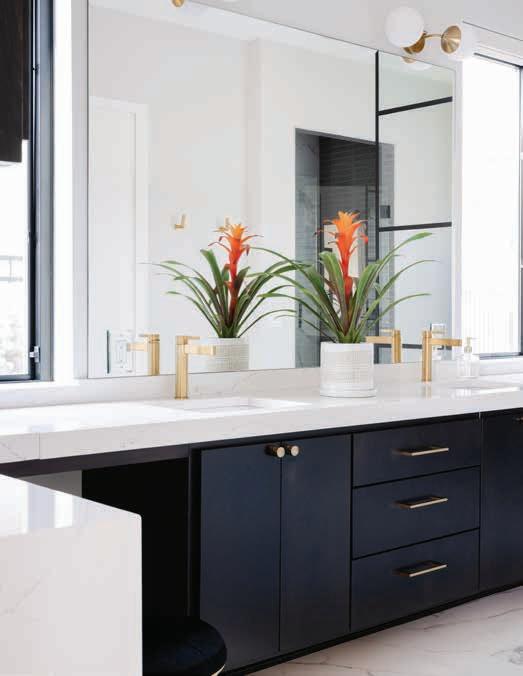
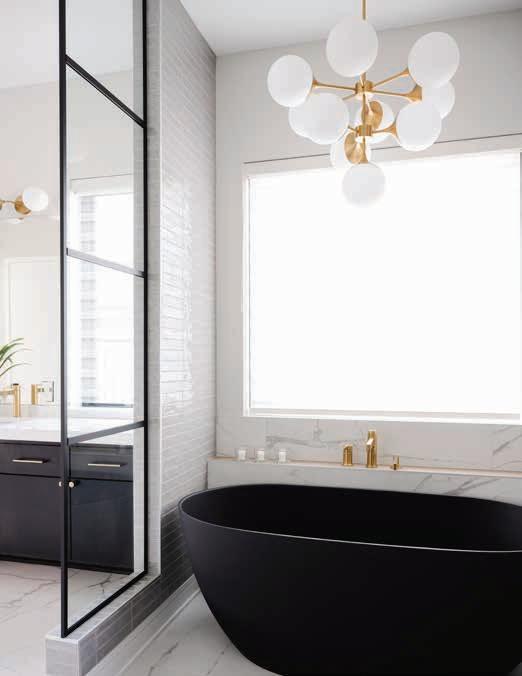


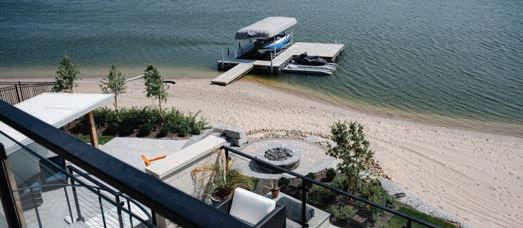
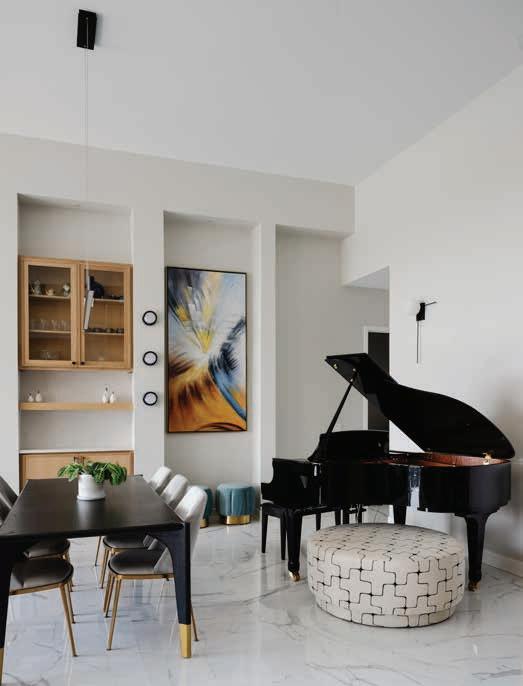

One of the most unique aspects of this project was the collaborative nature of our client relationship. As both the architect and homeowner, the client brought an ambitious vision and attention to detail. Our role was not only to refine and enhance the interior design elements within the plans, but to balance that vision with his partner’s preferences all while staying on track with timelines. This layered collaboration ensured that the end result felt personal, unified, and livable for their blended family.
The interior design emphasizes biophilic elements, using materials that celebrate nature while maintaining a clean, contemporary aesthetic. Light-toned porcelain tiles with marble-like veining set a refined foundation, while warm wood planks add dimension and contrast. A custom openconcept staircase became a focal point where organic textures and live greenery naturally converge, marrying structure with softness.
One of the most complex design challenges turned into one of our proudest solutions. The kitchen, with its soaring double-height ceilings, needed visual grounding. The homeowner wanted pendant lights over the island an impossible feat, given the ceiling height. Our solution: a floating decorative wood beam suspended overhead, both anchoring the space and cleverly concealing electrical wiring for the pendants. This simple-yet-ingenious detail highlights how creativity in design isn’t just about aesthetics it’s about solving problems beautifully.
Throughout the home, each space reflects intentionality from the serene master bath clad in soft stone textures to the vibrant rec room featuring polished concrete floors and modern bar finishes. Every material was chosen with care, creating a cohesive language that feels luxurious, but livable.
This home was not just about designing a house; it was about building a forever space for a modern family where innovation met intention. To have this project recognized by ASID for its creative use of materials is an honor, but the true reward is knowing we helped bring a dream home to life.




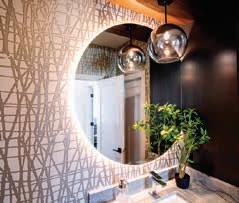






"Strawberries are ready to harvest when they are bright red all over. They should be harvested in the morning after the dew is gone. They will be at their peak of flavor then." Cindy Brison
STORY Cindy Brison, MS, RDN, Extension Educator, Nebraska Extension in Douglas-Sarpy
Spring is the perfect time to enjoy fresh fruits from your garden after a long winter. Strawberries are a crop enjoyed in Nebraska in May and June. Strawberries are ready to harvest when they are bright red all over. They should be harvested in the morning after the dew is gone they will be at their peak of flavor then. Strawberries don't ripen further after being picked, so be sure they are fully red before harvesting. Berries with white or green spots are not fully ripe and should be left on the plant longer.
When harvesting your strawberries, gently grasp the stem of the strawberry between your thumb and index finger. Pinch or lightly twist the stem to detach the berry from the vine. The goal is to leave a short stem attached to preserve freshness and make them easier to handle.
Keep your strawberries cool and dry after harvesting. Avoid washing them until ready to consume. Handle strawberries gently to prevent bruising. Strawberries can be stored in the refrigerator for a few days. If storing longer, place strawberries in the refrigerator with a damp paper towel to help prevent them from drying out. Store them in a container that allows for good air circulation. Strawberries are delicate and will not last more than a few days after harvesting.
If you are lucky enough to have more strawberries than you can consume in a few days, you will need to preserve them. Freezing strawberries is easy, and you will be able to enjoy them long after their season.
When freezing, select firm, in-season berries that are free from bruises or blemishes. Rinse the strawberries gently with water and pat them dry with a paper towel. Discard the green stems. You can freeze strawberries whole or cut them into halves or slices, depending upon what you are going to use them for. Berries that are sliced are easier to use in smoothies, baking, or desserts. Spread the strawberries in a single layer on a baking sheet lined with parchment paper or wax paper. Place the baking sheet in the freezer and freeze for at least 2-3 hours, or until the strawberries are firm. Once frozen, transfer the strawberries to airtight

|
freezer bags or containers, squeezing out as much air as possible before sealing. Date and label your containers. Place the bags or containers in the freezer, ensuring they are stored flat and not in the freezer door, which is subject to temperature fluctuations. Frozen strawberries retain their peak flavor for about six months, but they are still safe to eat after that, though their taste may deteriorate.
For the best texture when consuming frozen strawberries by themselves, do not thaw them all the way before use. Keep them in an airtight container to prevent freezer burn, which can cause the berries to become dry and lose flavor. If you plan to use strawberries for baking or desserts, you can freeze them in a light sugar syrup to help retain their color and flavor.
Dehydrating strawberries is another way to preserve them. Select strawberries that are firm, ripe, and have a good color, as these will dry best. Wash the strawberries thoroughly, pat dry and remove the caps with a knife or a strawberry huller. Cut the strawberries into thin, uniform slices (about one-quarter to one-eighth inch thick). Place the sliced strawberries on dehydrator trays, ensuring there's space between each piece to allow for proper airflow. Set your dehydrator to 135 degrees Fahrenheit (57 degrees Celsius) and dehydrate for 6-12 hours, or until the strawberries are pliable and dry, with no visible moisture. The strawberries are done when they are pliable and leathery, with no signs of moisture. They should also snap when bent, rather than feeling sticky or spongy. Allow the dehydrated strawberries to cool completely before storing them in an airtight container in a cool, dry, and dark place.
Preparing strawberry jam or jelly is another way to preserve them for later consumption. It will take a little more preparation, but is well worth it. Properly canned jams and jellies will last a year if stored in a cool, dry place. For more information on food preservation or growing produce, contact the Nebraska Extension Office at 402.444.7804 or check out our website: Douglas-Sarpy.unl.edu. The food preservation information for this article was taken from the National Center for Home Food Preservation.

The first is by the front exterior windows, with an antique game table and two chairs. Antiques are used throughout the design to instantly add depth and make the house feel like home. Next to that is another antique a wooden coat and umbrella rack. It’s just around the corner of the foyer, so it’s the perfect place for guests to hang their coats as they arrive. Custom curtains fabricated by Among Other Things frame the space and add to the level of detail. Next to the table sits a large grandfather clock, something that’s special to the home owners.
The second seating area is by the fireplace, designed for conversation with a focus on the fireplace. A custom sofa, with fabric from France by Pierre Frey, new traditional heirloom tables, and custom swivel chairs, with a favorite silk trim, round out this seating area. Swivel chairs are ideal in rooms that have more than one seating area; they allow for great conversation with the ability to swivel to and from different conversations.





A TV wasn’t included in this formal living space, knowing that the basement rec room would be the area in the home to enjoy TV. Instead, the focus is on the fabulous mix of art. Mixing contemporary with more traditional art pieces, like oil paintings, helps traditional design to feel fresh. It’s also great to mix ceramics and sculptures in your art mix.
This 1920s living room does not have overhead lighting, so the lighting plan for the room was important. There are sconce lights above the fireplace, then a mix of table lamps and a floor lamp. At night, you get the softest light, while still having task lighting for various needs or hobbies. There’s a mix of blue glazed table lamps, a heavy alabaster table lamp, and a floor lamp with a silk-pleated shade that can swivel for reading light.
When it came to the textile mix, we started with an antique Persian rug from the home -
owner’s collection, and layered textiles for a bespoke mix. There's a bouclé on the sofa, velvet on the swivel chairs, animal print on the antique chairs, and a stripe and an ikat on the custom pillows. In traditional design, it’s all about the details.
Off the formal living room sits one of two sunrooms; in this area, a small home office was set up on one side. On the other side, we set up a seating area with two new custom chairs, an antique side table, another antique Persian rug, and a new navy lamp. The custom pillows feature a favorite textile with beautiful embroidery.
Next time, we will move on to the kitchen, which rivals this formal living room as the heart of the home. We’ll continue the theme of renovating and decorating, featuring traditional design, with a twist for today’s modern living.


