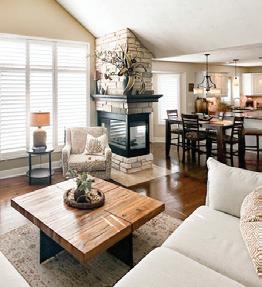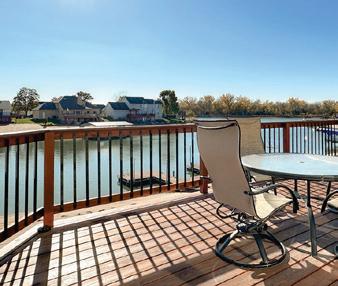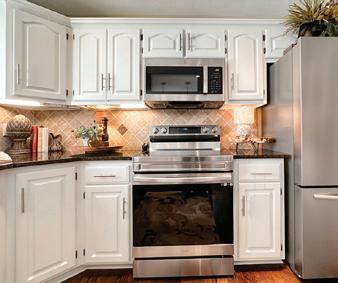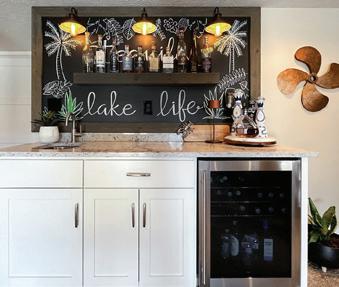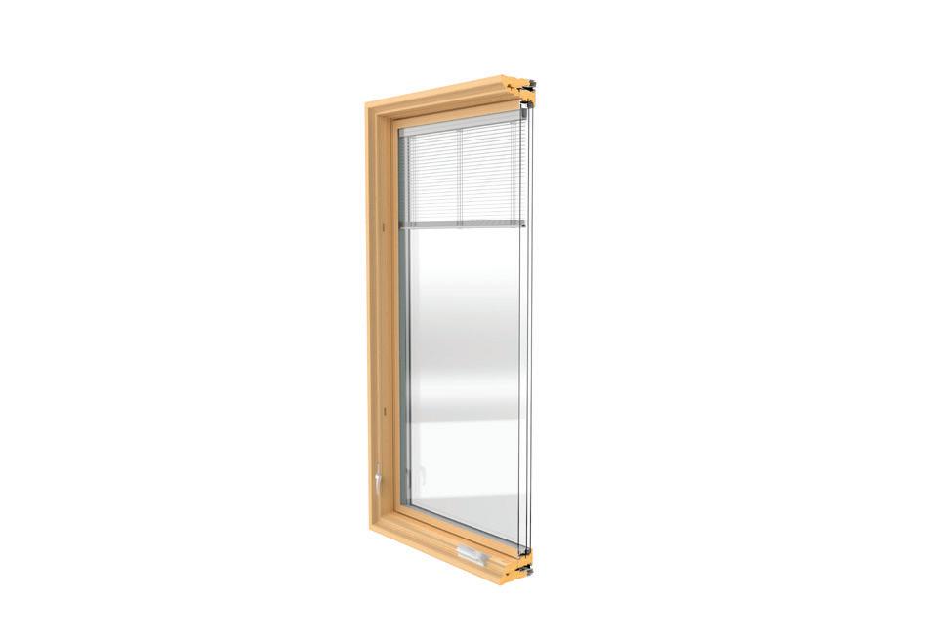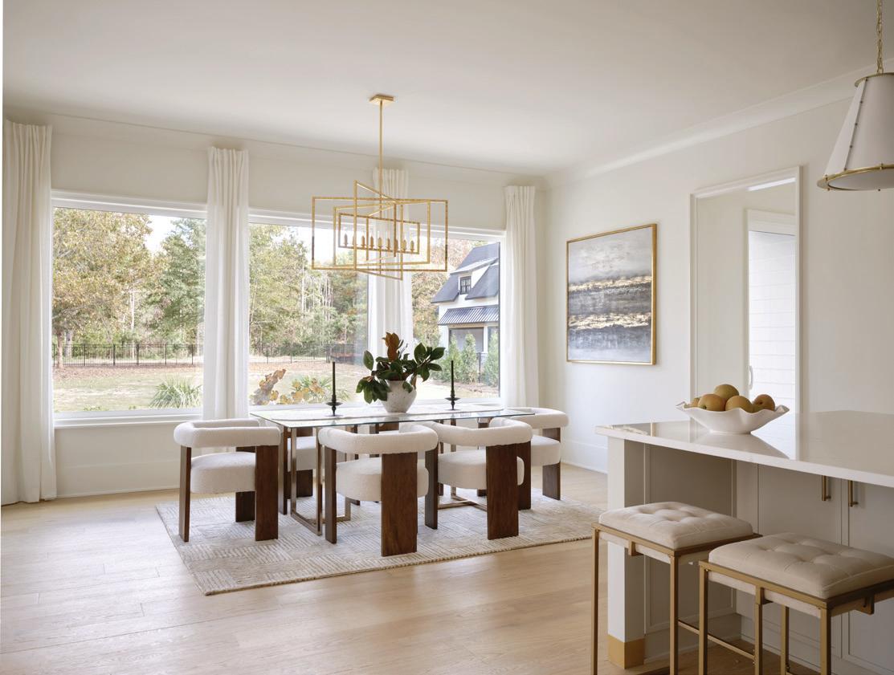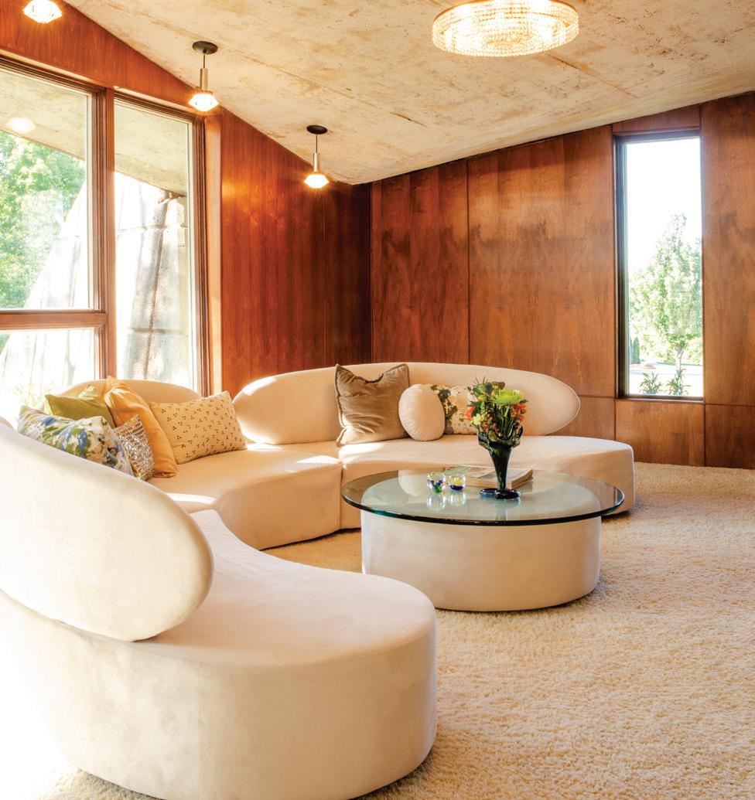
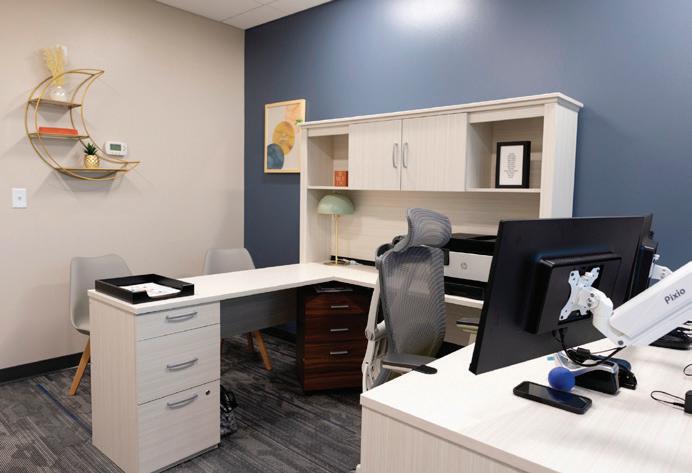
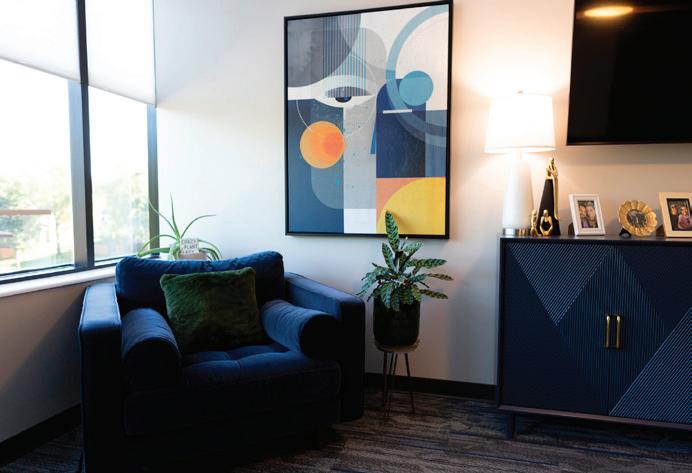
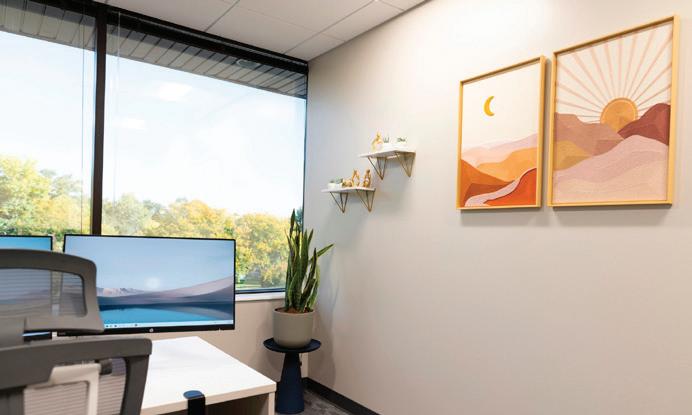






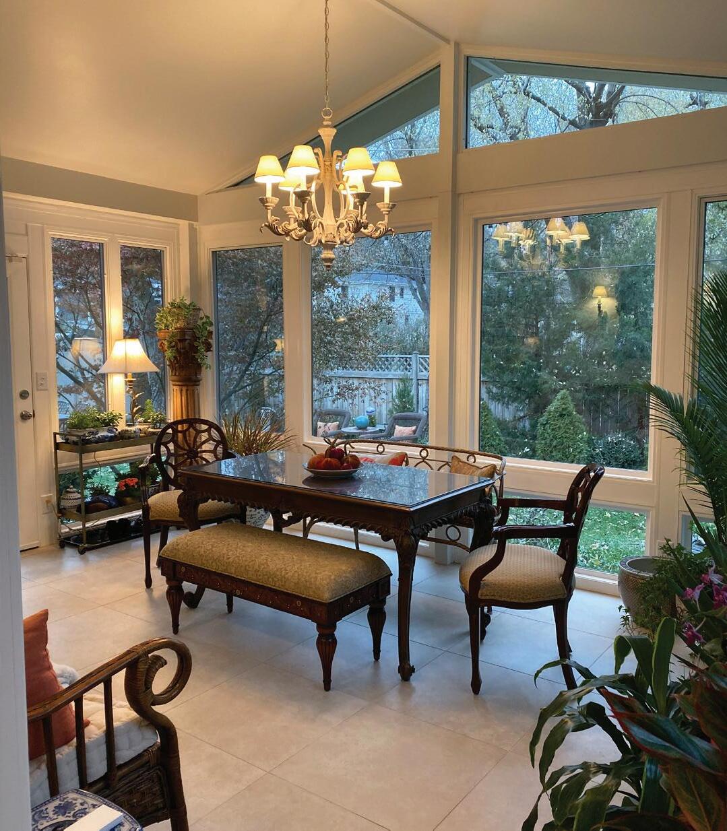














G rowing up, my family’s driveway transformed every Fourth of July into what we proudly called the Nielsen Firework Spectacular—a miniature version of the more highly attended celebrations put on by towns to the east and west. Cleaning up used firework shells the next day always brought back memories of the night before, when even small, kid-safe fireworks seemed like huge spectacles.
In this issue of OmahaHome, we’re celebrating homes that create that same sense of wonder— spaces that bring people together, spark joy, and help make lasting memories.
For instance, our feature on accessory dwelling units (ADUs) might sound technical, but the idea is pure Americana: making room for family while adapting to the future with smart builds. As Omaha reimagines its zoning and building codes, residents are finding new ways to say, “welcome home.”
Independence Day here is all about color, whether it be in the food shared with others or the fireworks painting the sky above. You’ll find that same color in the “Maker” section of this issue, which features an area native keeping the rare artisan craft of stained glass alive in the Midwest.
You’ll also dig into a topic older than Independence Day itself: the “Three Sisters” of a garden. Corn, beans, and squash—grown together for centuries— remind us that good things grow better when they stick together.
This season, whether you’re updating a guest house, planting something new, or just trying to give your space some Fourth of July flash, let this issue spark your ideas. Because around here, the brightest bursts of inspiration start where they always have— right between these pages.
Enjoy the summer, and happy Independence Day from all of us at OmahaHome
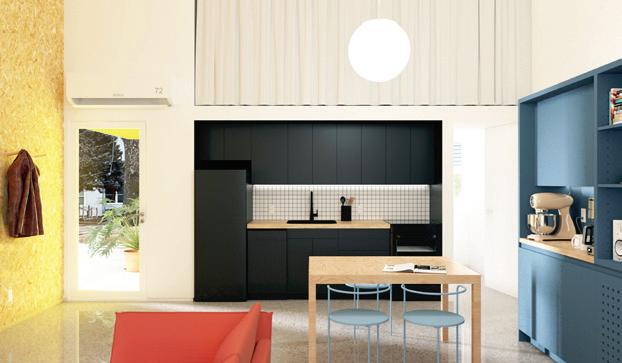
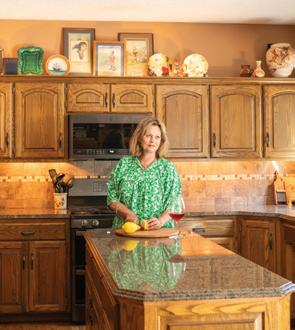

FROM THE EDITOR
MAKER Billowing Veils of Colored Light
FEATURE Alternative Housing
SPACES A Serene Spa
AT HOME The Hikes’ Forest Dwelling
FEATURE Flying Nun House Revival
ARCHITECTURE Charred Chic
HARVEST The Three Sisters (Corn, Beans, & Squash)

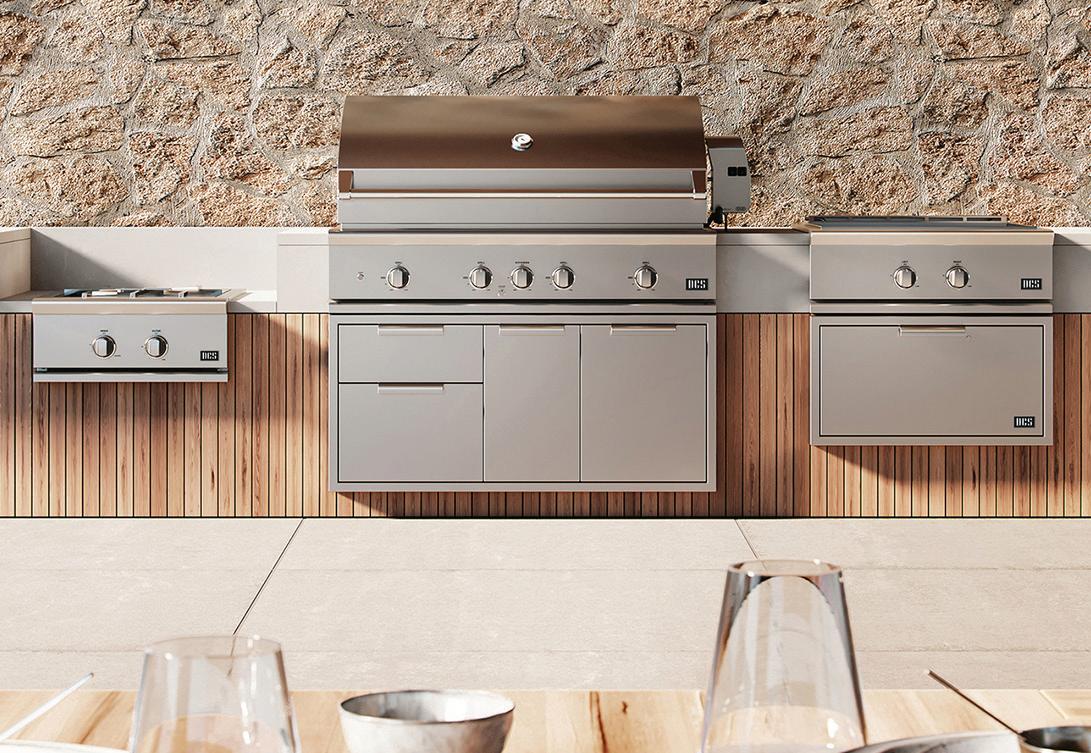
From dream kitchens to backyard bistros, NFM’s experts are ready to help make your vision a reality. Ready for the upgrade you’ve always wanted? Our team hooks you up with top brands, the best prices, and professional service for all your projects. Stop in or call today to see what our experts can do for you.




ASSOCIATE EDITOR & STAFF WRITER
NATALIE VELOSO
ASSIGNMENT EDITOR & STAFF WRITER
ISAAC NIELSEN
EDITORIAL INTERN
JACIE LEIBFRIED
LUCY MASON
CONTRIBUTING EDITOR
JEN LITTON
CONTRIBUTING WRITERS
DANA FREEMAN · SHAWN HOVEY · SARA LOCKE
BRANDI LONG-FRANK · LISA LUKECART
JONATHAN OROZCO · BELINDA PABIAN · JESSE STANEK
CREATIVE DIRECTOR
RACHEL BIRDSALL
SENIOR GRAPHIC DESIGNER
RENEE LUDWICK
GRAPHIC DESIGNER II
NICKIE ROBINSON
GRAPHIC DESIGNER I
JOEY WINTON
CHIEF PHOTOGRAPHER
SARAH LEMKE
CONTRIBUTING PHOTOGRAPHERS
ALTITUDE MOTION MEDIA
MANDY MCGREGOR PHOTOGRAPHY
EXECUTIVE VICE PRESIDENT
SALES & MARKETING
GIL COHEN
MARKETING & GROWTH STRATEGIST
MICHELLE SCHRAGE
BRANDING & DIGITAL SPECIALISTS
GREG BRUNS · DAWN DENNIS
FRANCINE FLEGG · SANDY MATSON
TIM MCCORMACK · KRISTEN SPRINGER
DIGITAL ADVERTISING SALES SPECIALIST
TRAVIS FISHER
SENIOR SALES COORDINATOR
ALICIA HOLLINS
SALES COORDINATOR
SANDI MCCORMACK
BUSINESS MANAGER
KYLE FISHER
AD TRAFFIC MANAGER
DAVID TROUBA
DIGITAL MANAGER
LUIS DE LA TOBA
DISTRIBUTION MANAGER
DAMIAN INGERSOLL
TODD LEMKE
CEO BILL SITZMANN

South Farm Containers is your trusted local provider of 12 to 20yard roll-off containers, perfect for construction projects, home or office remodels, landscaping, and spring cleaning. We pride ourselves on reliable, on-time delivery and pickup—right when and where you need it. Our 12-20 yard containers are also available with rubber wheels for added protection on delicate surfaces.



Standard rentals include up to 2 tons of material, additional weight is charged at disposal site rates. 20 yard containers are available for 10 days at standard rates and smaller containers are available for 5 days at standard rates. Daily or weekly extensions are available for a discounted, additional cost.




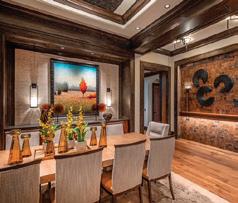
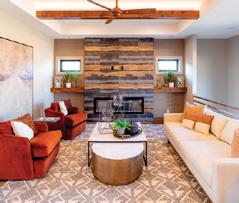
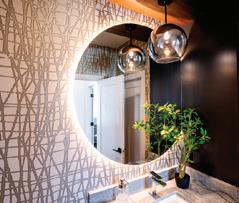











We can accept most non-hazardous material, if the material is an appliance, dirt or concrete, please let us know in advance. Regulated items such as tires, paints or hazardous materials are not permitted.
At drop-off, we’ll review the fill line and answer any questions to ensure a smooth experience.


















It smells nothing like translucent glass and everything like an oil painter’s studio, yet looks just like a ceramics workshop. But you can feel the scoring of the glass, the clinking when it’s cut, and the soldering into rotund rose windows at churches, and often, pieces inspired by the 20th century American Arts and Crafts movement.
Originally from Fremont, Jesse Baines runs Rainbow Artistic Glass & Design in West Omaha with decades of experience.
“I started learning stained glass from my aunt,” he recalled, “I think when I was probably eight or nine. We spent a lot of time together as a family, so she started bringing her tools and boxes of scraps. So, I’d go up to my room and start making little sun catchers.”
Like most creatives, Baines didn’t initially pursue it. Instead, he studied architecture at the University of Nebraska at Kearney, but soon realized his calling was working in glass. After working in a glass studio in Lincoln, Baines was offered a job by his uncle, Dick Baines, who purchased Rainbow Artistic Glass & Design in 1991 and has been involved since 1995.
The studio’s clientele is a mix of churches and private homeowners. At the time of the interview, Baines was working on resizing a stained glass rotunda for a local church, literally making a historical window larger. Churches are one of Baines’ major clients, but his private commissions can be far more interesting.
Some clients reach out because they want to beautify their homes. Baines noted an uptick starting around the start of the COVID-19 pandemic, with people working from home and realizing they’d like to have a bespoke decorative window they can look at while they work away.
It’s often a back-and-forth process until a client gets exactly what they envisioned. And most installations are quick and easy, but not always, like one piece that was flown to Alaska.
“Early on in my career here, we made a 40-inch round circle for a customer that was from here but had a place in Alaska,” he remembered. “[The client] said, ‘this is going to ride between the pilots in this small plane and get delivered up there.’ I didn't hear anything, so it got delivered safe.”
Rainbow Artistic Glass & Design also offers classes to kids and teens, as well as to people wanting to learn stained glass techniques and methods. On top of these classes, it’s a glass and material supply center for stained glass artists and enthusiasts, albeit, one of the remaining few in the industry.
“We're one of the largest retailers in the region as far as inventory, which is neat and unfortunate, too.” he said. In the 1980s, a hobbyist publication called Stained Glass News used to mail to 600 retail locations. Now, it's only 100 stores, including Rainbow Artistic Glass. “It's nice that we have the ability to be the biggest in the area,” Baines continued, “but it's also sad because a lot of smaller ones didn't make it over the years.”
Baines remains an artist in his own right. His personal exhibitions have been displayed at the downtown Artists’ Cooperative Gallery, often inspired by Frank Lloyd Wright and Louis Comfort Tiffany glass.
For more information, visit rainbowartisticglass.com.

As artisan stained glass workshops become more scarce, Rainbow Artistic Glass & Design remains one of the few still operating in the Midwest.

of building an accessory dwelling unit, or ADU, have made them a theoretically practical solution to many issues Omaha homeowners face every day. Adding a mother-in-law cottage ensures elderly family is granted the dignity and independence of aging in place, while keeping them close to the family and in an affordable dwelling. Over-the-garage apartments make space for older children to claim a little independence while building their future, and other additions are often utilized as shortterm rentals to turn previously unused square footage into an extra income stream.
However, strict building codes and restrictive zoning conditions have made attaining permits to erect a structure unattainable until now.
What is an ADU?
An accessory dwelling unit is any living space outside of the structured livable square footage originally included in a home’s blueprint. There are three main types of ADUs, and they include:
Internal : Integrated into an existing residential structure, such as a basement or attic conversion.

Relaxed zoning codes have made Accessory Dwelling Units a more accessible alternative to
STORY - SARA
RENDERINGS - FACT
DESIGN - RENEE LUDWICK
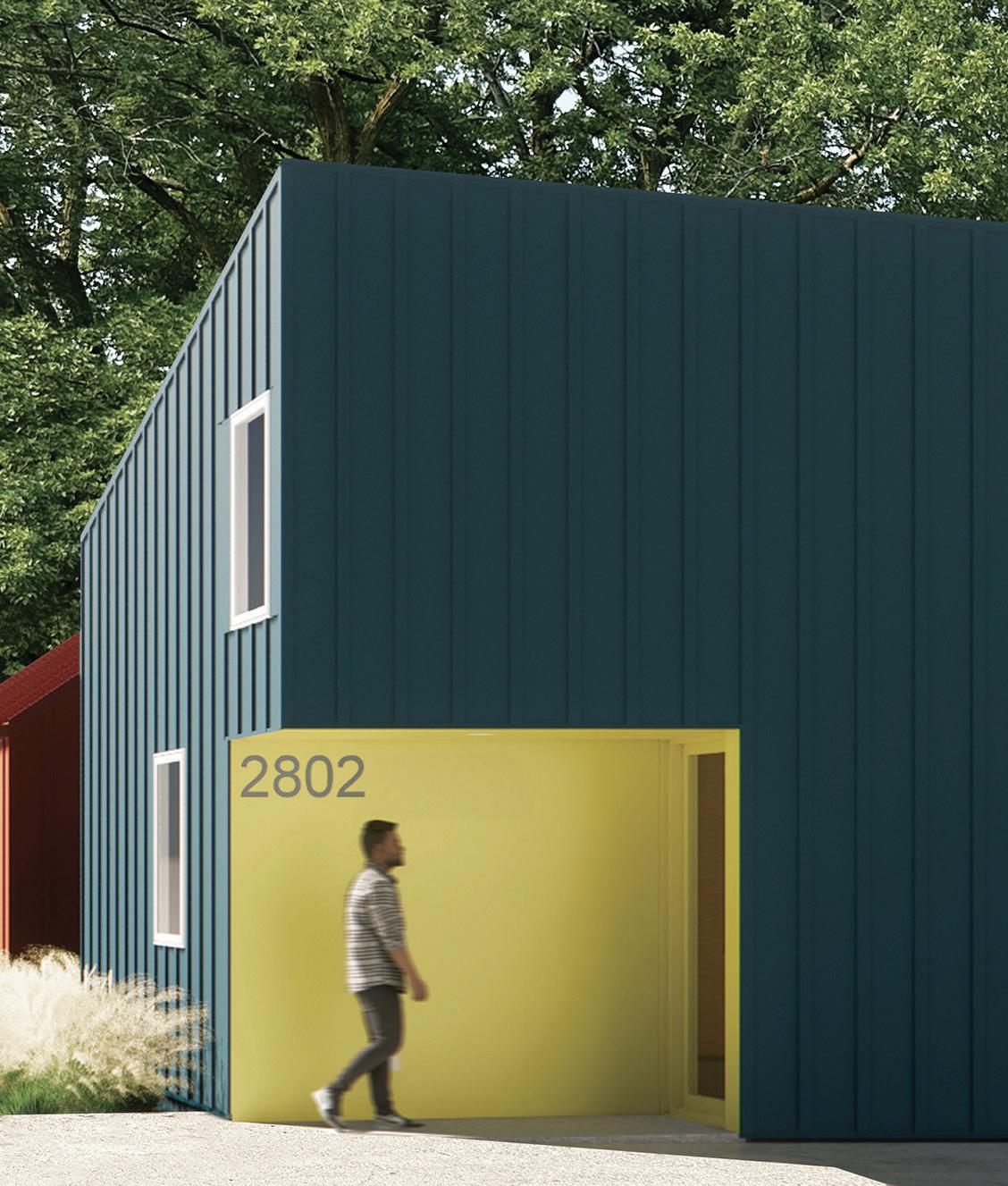
affordable housing, and may just be the solution Omaha home owners are looking for.

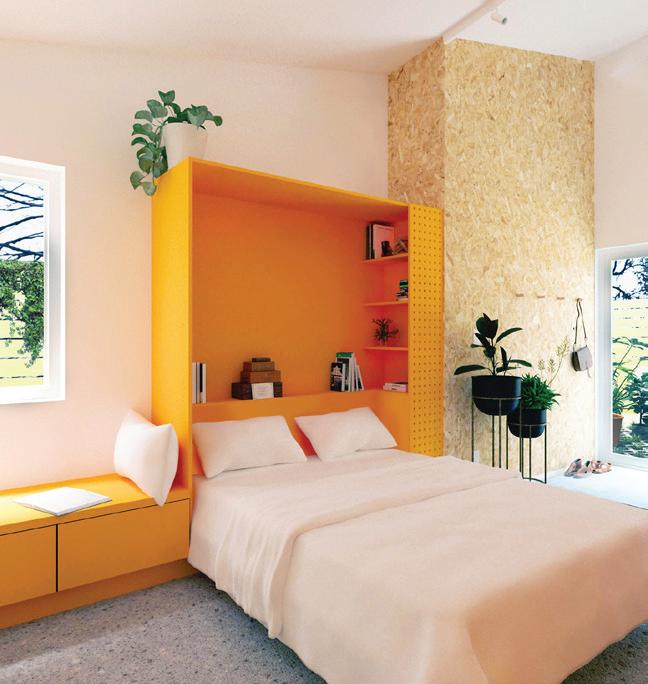
Attached : Connected to part of the primary residence, like an over-the-garage apartment.
Detached : A standalone structure within the property lines. This would include tiny homes or prefab units built on the property, but not attached to the foundation of the primary residence.
Historically, Omaha zoning codes have made building and maintaining accessory dwellings a complicated procedure. Applicants were restricted to hyper-specific regions of the city, and subject to a plethora of strict building codes and provisions. Once accomplished, they had to petition neighbors for permission to build before being submitted to a board for approval, which wasn’t guaranteed.
But in recent years, ADUs became a topic of intense interest and a keystone of keystone of the Omaha Housing Affordability Action Plan (HAAP), developed by the Omaha City Planning Department and RDG Planning & Design.
2019: The lack of affordable housing and population density became a central theme among citizens and policymakers alike. Omaha’s Urban Core Strategic Plan began development.
2022: The Omaha City Planning Department released the Future Land Use Map update, and community workshops were held, allowing citizens to voice their concern or support for ADU expansion.
2023: Early drafts of proposed zoning code reforms began including ADU-specific language, and planning board hearings took on the topic of ADUs in relation to housing supply and neighborhood aesthetic and character.
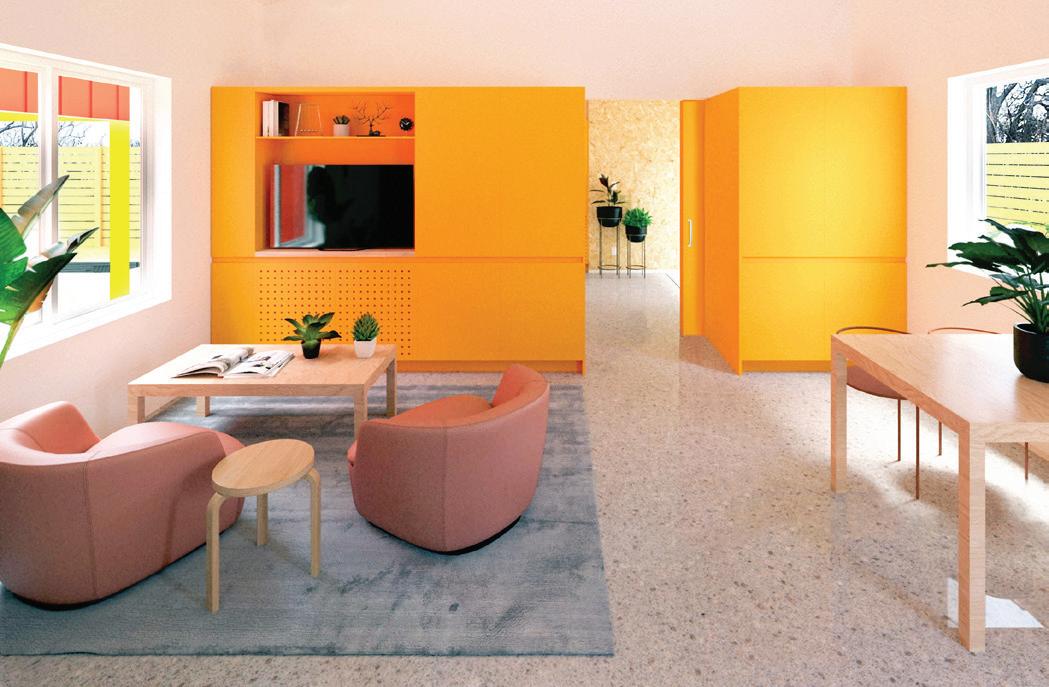
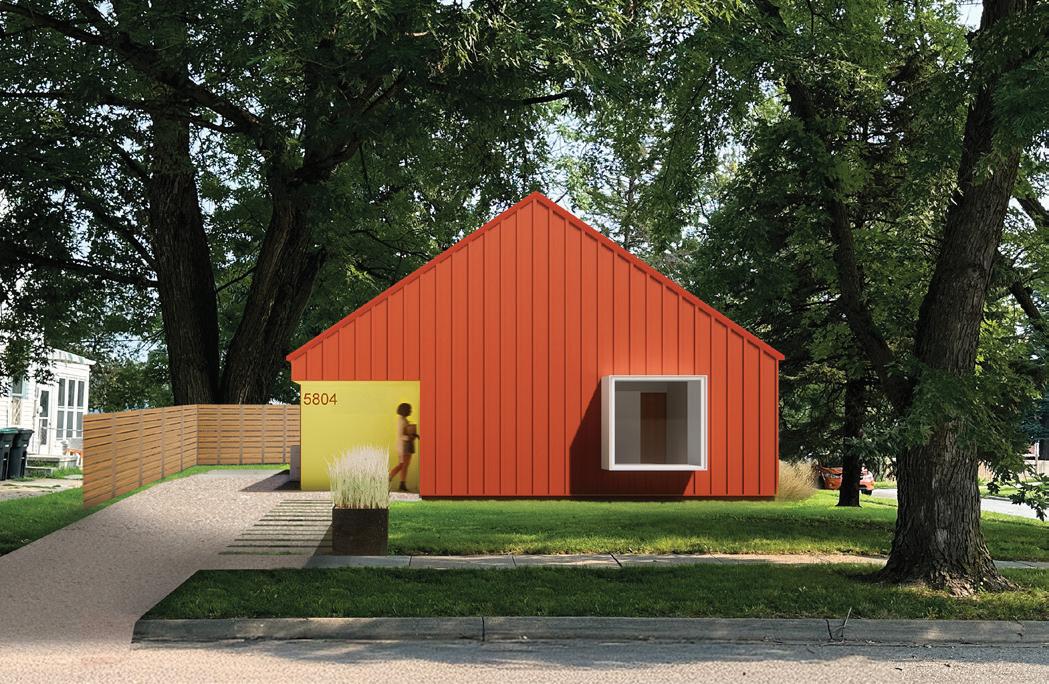
2024: Omaha City Council formally adopted the revised zoning code to include broader allowances of ADUs. The code went into effect in mid-2024, allowing by-right ADUs in more zones.
This was only possible due to the coordinated efforts of Omaha citizens and officials who were passionate about improving housing options for a greater number of the city’s residents. Community advocates provided necessary commentary and support during public meetings and forums, while the Omaha Planning Department led code updates and coordinated with stakeholders. The City of Omaha Planning Board held hearings and led the review of all proposals, while the City Council’s vote solidified the new code.
The process for acquiring permits to build or renovate accessory dwelling units has historically been labor, space, and cost prohibitive. Many recent code changes have removed a significant number of the roadblocks that kept ADUs off the table for so many Omaha homeowners.
The previous code kept ADUs limited to select residential zones, mostly higherdensity areas, which has been expanded to include more single-family zones. The approval process has shifted from a conditional use permit, which restricted how you built and used your own ADU. That has been updated to a by-right development in many qualifying zones. Previously, only lots of more than 6,000 square feet could be considered for ADU
approval, and the minimum lot size has been reduced to include more singlefamily structures as well as agricultural properties for ADU usage.
While safety codes must still be followed, new, more flexible design guidelines have been introduced and maximum unit size restrictions have also been relaxed. This gives the homeowner more freedom over the space usage and aesthetic. Rental rights had previously been restricted, and while some zones still require you to register and submit to a rental inspection, your right to rent has been restored.
Parking requirements have been waived in areas with access to transit in place of the previous restriction that each structure offered a single off-street parking space. Owner-occupancy laws have also
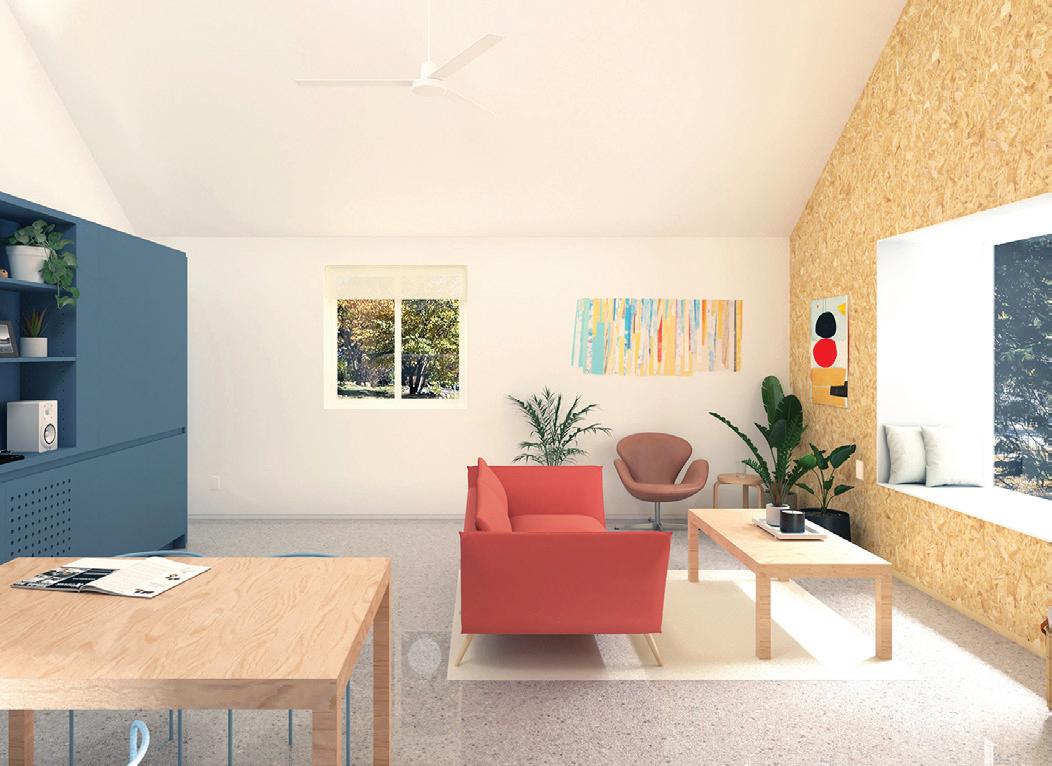
While these relaxed codes may not be enough to bid Omaha’s housing crisis adieu, it’s a step in the right direction for putting a roof over more citizens’ heads, and putting more power into homeowner’s hands.



also been relaxed in many zones and removed in others.
The simplified permitting process for building your own ADU requires that you submit a detailed site plan and building code-compliant construction documents with your application, then undergo inspection to ensure foundation and structural adherence.
While these relaxed codes may not be enough to bid Omaha’s housing crisis adieu, it’s a step in the right direction for putting a roof over more citizens’ heads, and putting more power into homeowners’ hands.
Renderings featured in this article depict the first two OurStory houses, designed by FACT in collaboration with Architectural Architecture Co., and developed by Partners for Livable Omaha. While the current OurStory homes under construction are single-family residences built on subdivided lots not ADUs the design principles behind them are being considered for future ADU applications. The design team is currently working on a catalog of designs, licensing protocols, and the design of a cottage court development of OurStory homes.
For more information, visit dcgis.org.





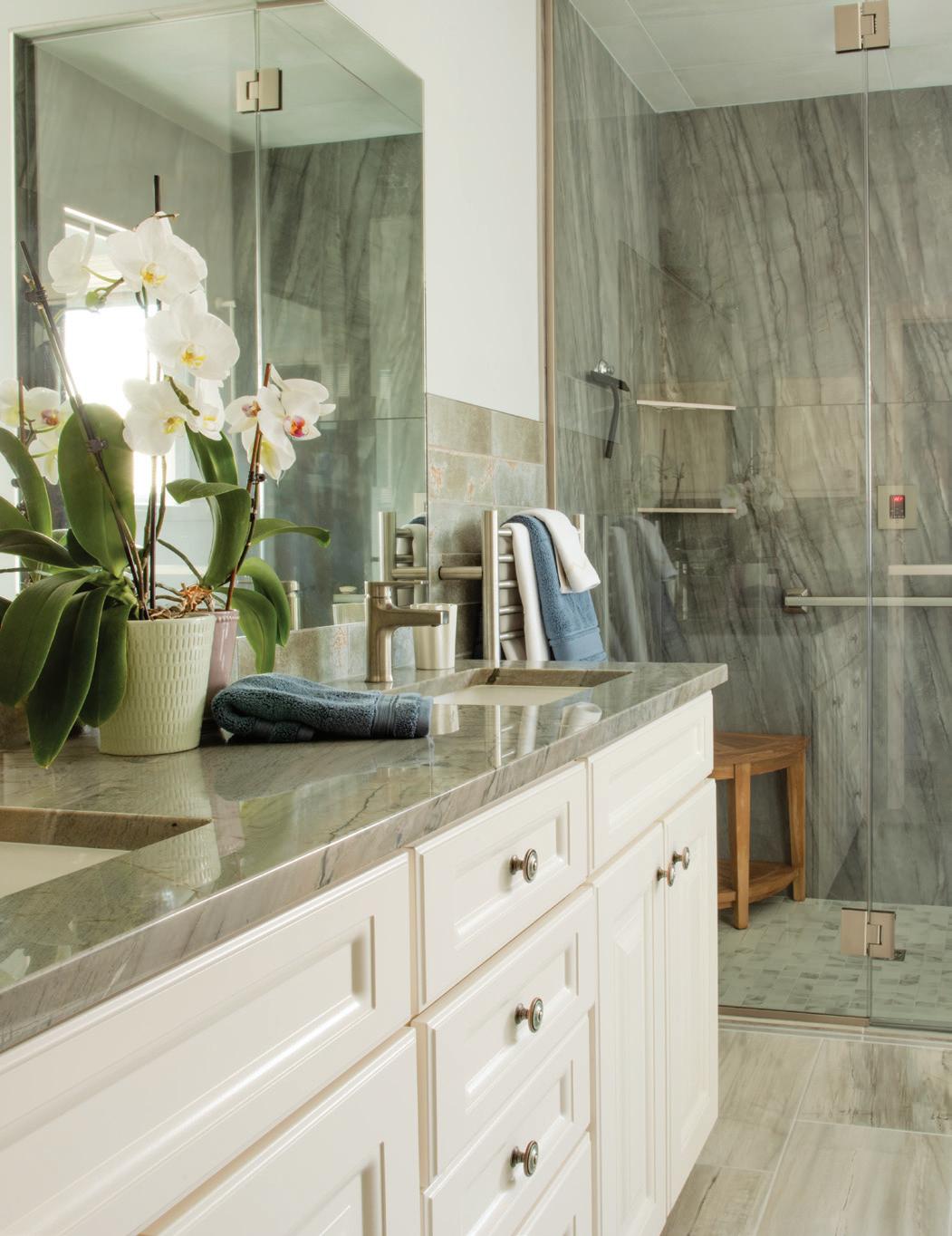

Ancient Romans built thermae, or public bathing houses, to act as social gathering places in a spa-like setting. Bathers first entered the hot caldarium chamber for deep relaxation, then enjoyed a sauna in the tepidarium to reduce muscle soreness after exercise, before finishing with a brisk plunge in the frigidarium to invigorate the body. The sudatorium, a steam room, induced sweating to restore balance for better health.
In modern times, steam showers rest in the bathrooms of private homes rather than only in fitness centers. Mary Buckley recalled her experience at Lakeside Wellness Center, and after seeing one installed in a friend’s home, she wanted one of her own.
“I just loved it. I never thought of having a steam shower,” Buckley, 70, said, hoping it would help her joints, sinuses, and skin.
More than anything, she needed a peaceful place to unwind. Buckley, a retired attorney, traveled around the world to uninhabited continents like Antarctica to hike while watching the silent snow. She rode camels on the Gobi Desert dunes in Asia, watched the Northern Lights streak across the inky blackness in Iceland, and took a safari trip while in Africa.
Marilyn Schooley Hansen, owner of The Designers, decided on a Shibui aesthetic based on those outside adventures to form a tranquil space.
“It gives it a Zen feeling…serenity, calm, meditative,” Hansen said.
The stormy quarter-inch-thick porcelain tiles in the shower and a contrasting white mosaic floor bring in natural dynamics. A quartzite “Ocean Blue” countertop for the sink enhances complementary accents. A towel warmer installed on sharkskincolored tile provides comfort after soaking in the freestanding air jet tub. Like the ancient Romans, the milky marble, smokey-veined floor heats cold feet. A niche, filled with a lavender bath bomb and muscle-relief bath salts, shines in hexagonal gray glass tile with a botanical motif, making it easy to drift away into an oasis of contentment. Tall grab bars add aging precautions to prevent falls.
Buckley’s curly-haired dogs watch her from their preferred cooler spot in the bedroom. She slowed her trips after realizing her two seniors, Piper, 11, and Zora, 10, needed her at home. Last year, when her husband, Mike, passed
away after struggling with Parkinson’s, Alzheimer’s, and Lewy body dementia, Buckley knew she needed a change. Mike, once frugal, would have “grumbled” at the cost of renovating the bathroom.
“It’s time for me now,” Buckley said. “I wanted what I wanted, and I’m lucky enough to do it. This is going to help me live longer.”
That includes a “BidetKing” smart toilet throne, fit for a “queen,” with LED lights to brighten the inside at night, an adjustable-temperature seat, and a motion-activated lid.
“You need to be in a toilet that’s the right size, like shoes,” Hansen said.
“I’m fussy about my toilet,” Buckley agreed.
As a self-proclaimed introvert, Buckley would now rather spend evenings with her dogs, relaxing in her “at-home spa,” just like the Romans did centuries ago but in private.

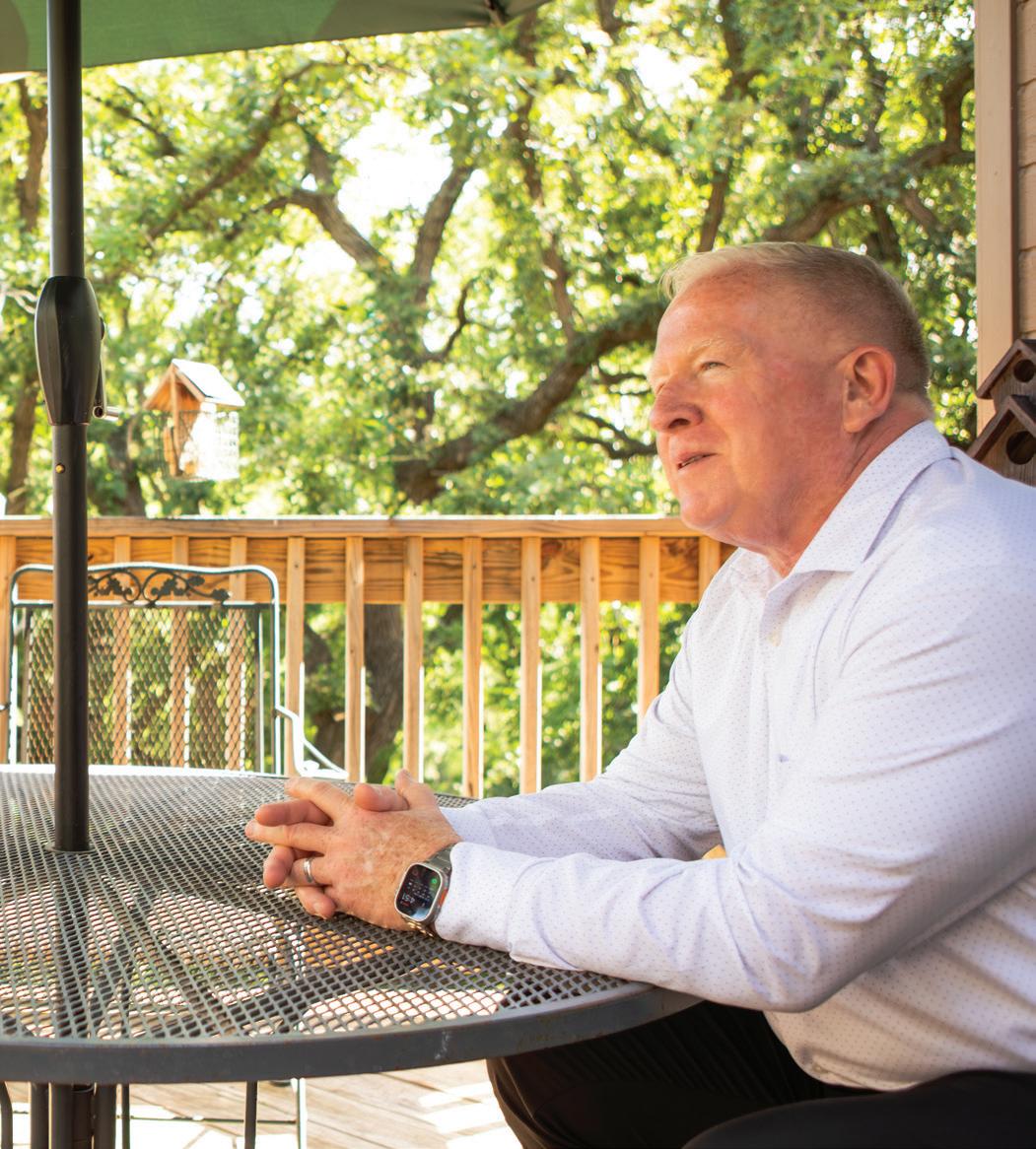
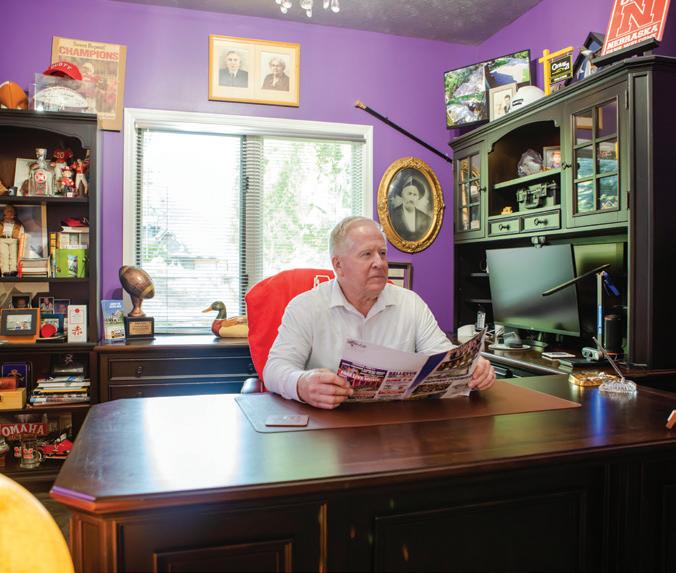
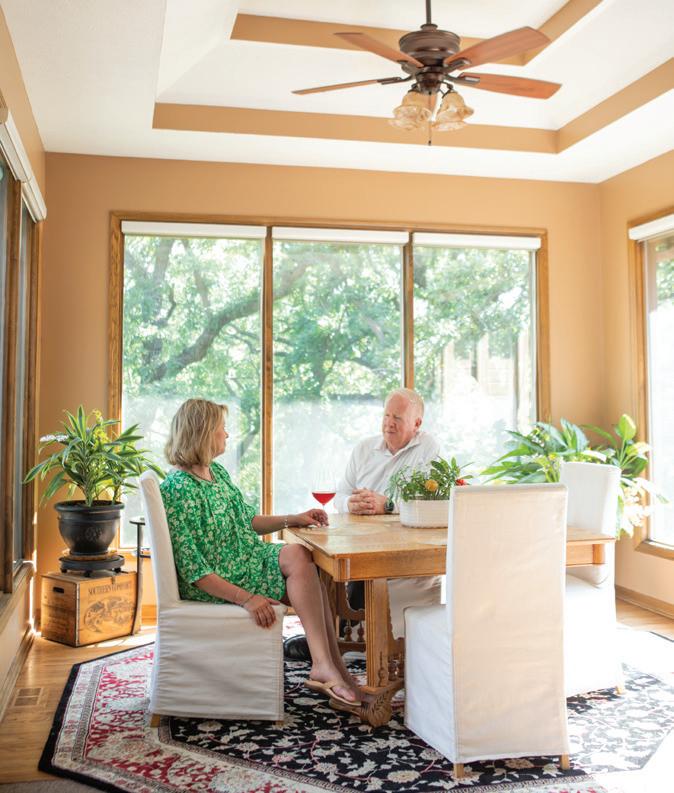
When visitors approached Rusty and Joanna Hike’s Bellevue home, the first thing they noticed was the American flag waving proudly by the front porch a quiet but powerful symbol of service and patriotism. “It was a tradition my father instilled in me,” Hike said. As Bellevue’s mayor and a lifelong resident, Rusty Hike built his life on a foundation of service to his community, and those same values are reflected in the home he and Joanna shared.
Nestled off the historic Boulevard and surrounded by thick forest, their fivebedroom ranch-style home offered more than just a roof over their heads it held meaning, history, and comfort. “This home still had one-and-threequarter acres nestled into the forest,” Hike explained. “Moving from my childhood home on an acreage was difficult, but Joanna had always wanted to be closer to city conveniences, so this made a good compromise.” The couple even knew the original builder of the home, a connection that added peace of mind during the transition from rural life to their wooded haven on the edge of Bellevue.
Inside, their home told the story of generations. “We kind of decided that unless something had meaning to us personally, it didn’t come into the house anymore,” Hike said. Much of the décor was passed down through Joanna’s family, and every space was intentional. Walls displayed cherished family photo, shelves held keepsakes from years past, and the entire home reflected a life built on relationships and rootedness.
One of the bedrooms functioned as Hike’s home office, but it also serves as what he calls “a small museum” a room filled with memorabilia from his life, family legacy, and decades of community involvement. “I was a fourth-generation citizen of Bellevue, and my wife was a fifth generation from Tekamah, Nebraska,” he noted with pride.
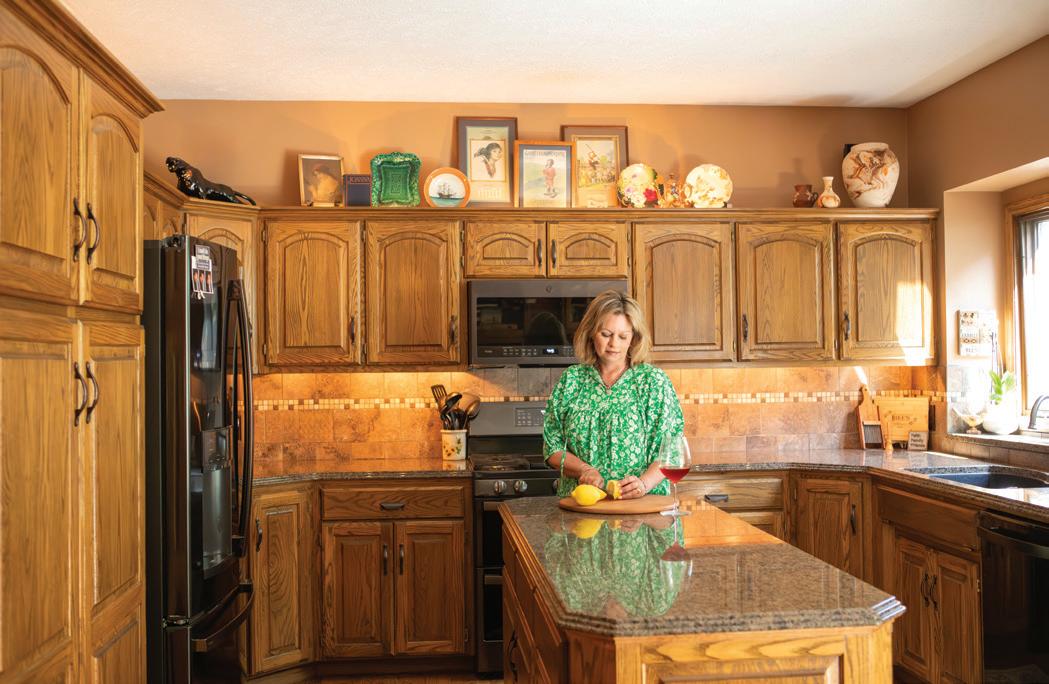
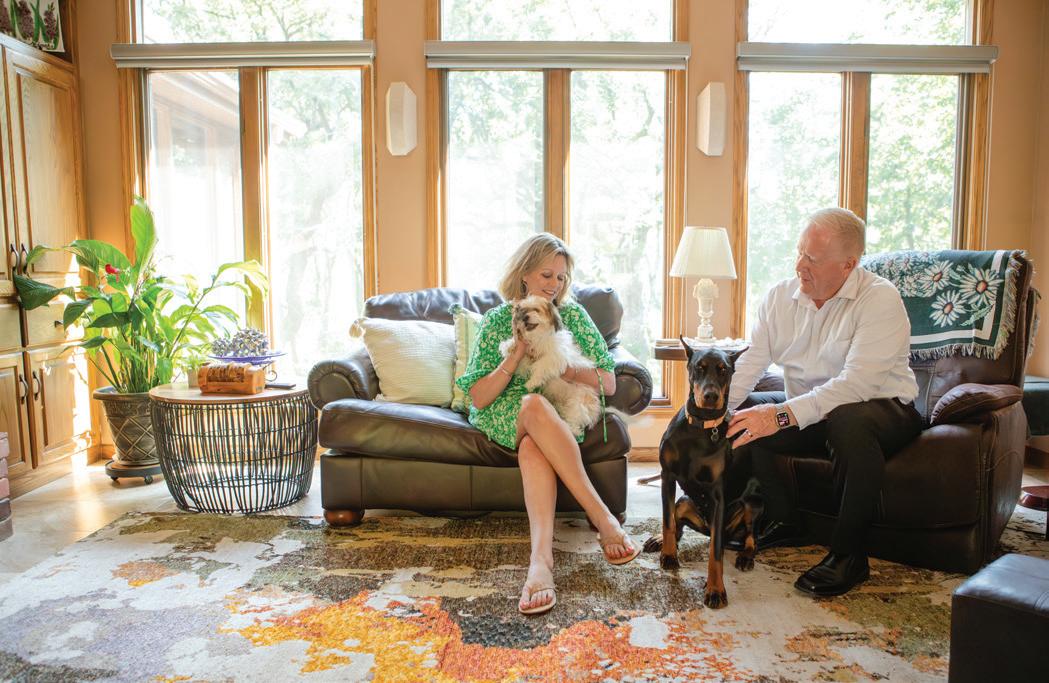
But no room brought the family together quite like the kitchen. “That was definitely the place where we all hung out when family came over,” Hike recalled. With large windows overlooking the forest, a center island, generous seating, and a deck just beyond the glass, the kitchen offered warmth and welcome. Birds of all kinds flocked to the deck thanks to their son’s thoughtful mix of seeds, fruits, and jellies turkeys included. “They even figured out how to get up on the deck, which was 20 feet off the ground,” he laughed.
The peaceful setting made it easy to understand why the Hikes loved their home. “Being off the Boulevard in Bellevue really gave you a sense of what our early citizens fell in love with,” Hike said. “These trees and the winding road were absolutely beautiful.”
Though their children were grown daughter Jessica and her husband Wayne lived in Pensacola, Florida, with grandsons Grayson, Talon, and Ashton, while sons Dillon and Dalton remained in Nebraska family remained at the heart of the Hikes’ life. “We had more room than we needed, but we always wanted family to feel like they could come back anytime. And our grandkids could show up anytime as well,” Hike said.
Looking to the future, he is already thinking about legacy. “I added garage space and a little retreat-like area away from the house in the forest. It was still under construction, but I saw it as a place to teach my grandkids hands-on skills.”
Despite the demands of running Hike Real Estate a firm he founded in 2013 that grew from a three-agent of-
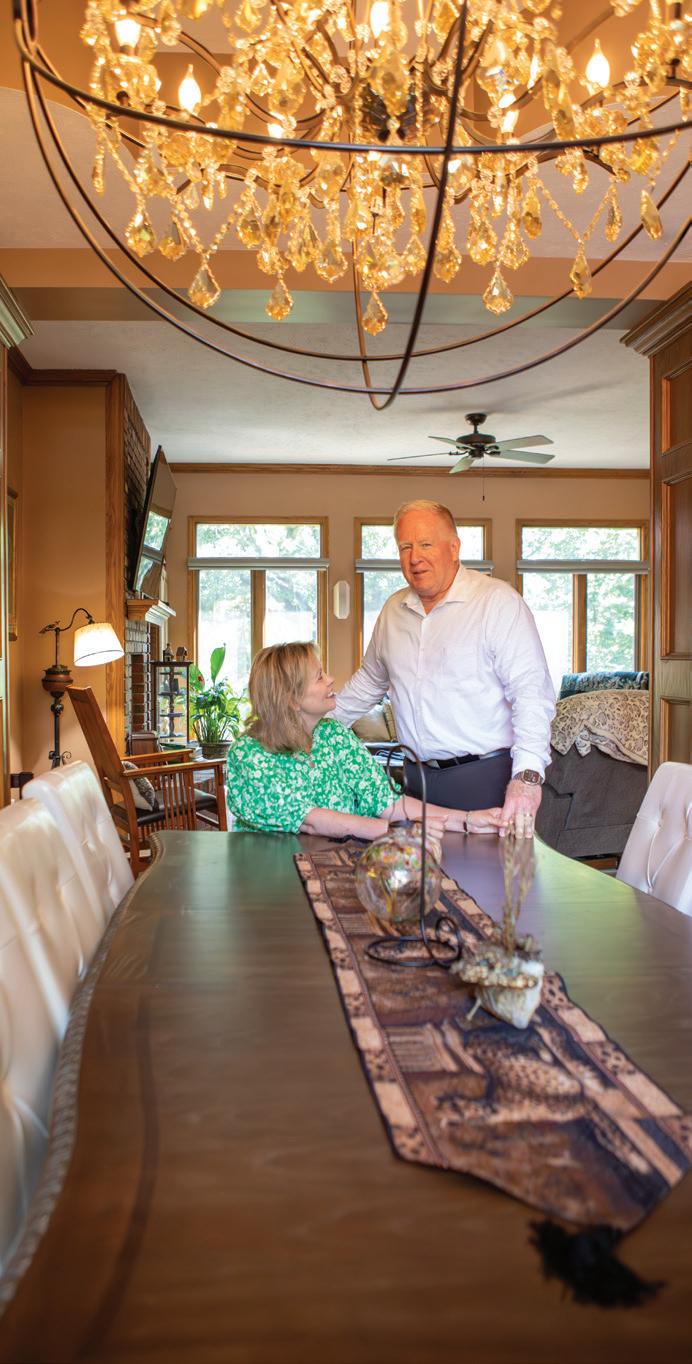
fice into a 30-agent, four-location brokerage and his responsibilities as mayor, Hike valued quiet evenings at home. “There were nights I was drawn away for work, but for the most part, evenings were about relaxing,” he said. Dinner at home, takeout, or the occasional local restaurant outing filled their routine. He and Joanna liked to watch the news together, though they often recorded their own shows and watched them separately when interests diverged.
Zara, their “Velcro dog,” rarely left their side, enjoying her new fenced-in space that allowed her to roam slightly into the woods. Meanwhile, Luna the cat stayed indifferent to it all, as cats do.
City life also brought its share of challenges. “We dealt with all the same issues our neighbors did,” Hike said. “Whether it was a fiber communications box in the yard, a pothole on an arterial road, or snow-covered streets in winter, we experienced it all firsthand.” While their previous home on an acreage offered more privacy, this home brought them closer to the people they served.
And that connection to people, to family, to tradition was what made the Hike home special. “You won’t find a more passionate and capable person to represent Bellevue,” Hike said, echoing a belief that guided both his political and personal life: surround yourself with great people, work hard, and stay accountable.
In the end, the Hikes’ home is more than a place to live it tells their story. It’s a quiet forest sanctuary for a family deeply rooted in Nebraska soil, still growing in every direction.

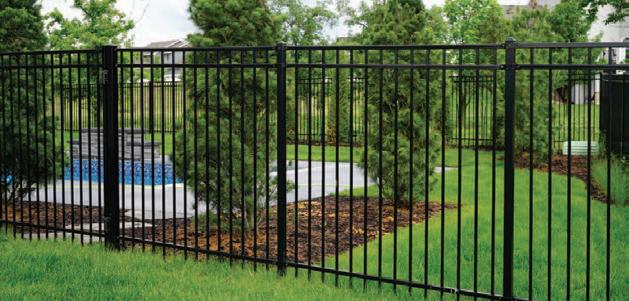
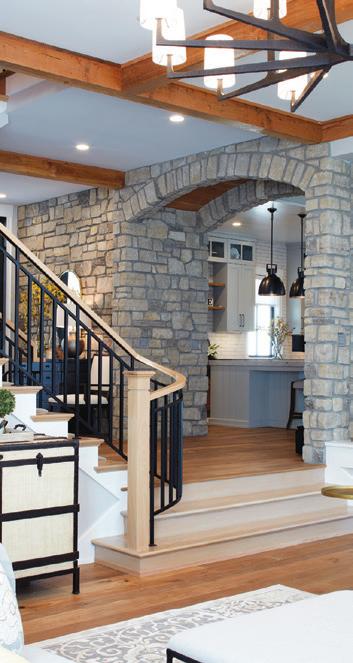
At Curt Hofer & Associates, creating one-of-a-kind environments is what we do best.
Inspired by the wide-open beauty of the prairie, we believe great design starts with space—room to think, dream, and get creative. And it all starts with you. Bring your style, ideas, and inspiration, and we’ll guide you through a process we’ve refined over decades. It’s smooth, thoughtful, and guaranteed to deliver your ideal living space.
Contact us today to see why the iconic designs at Curt Hofer & Associates have earned top awards for more than 30 years.
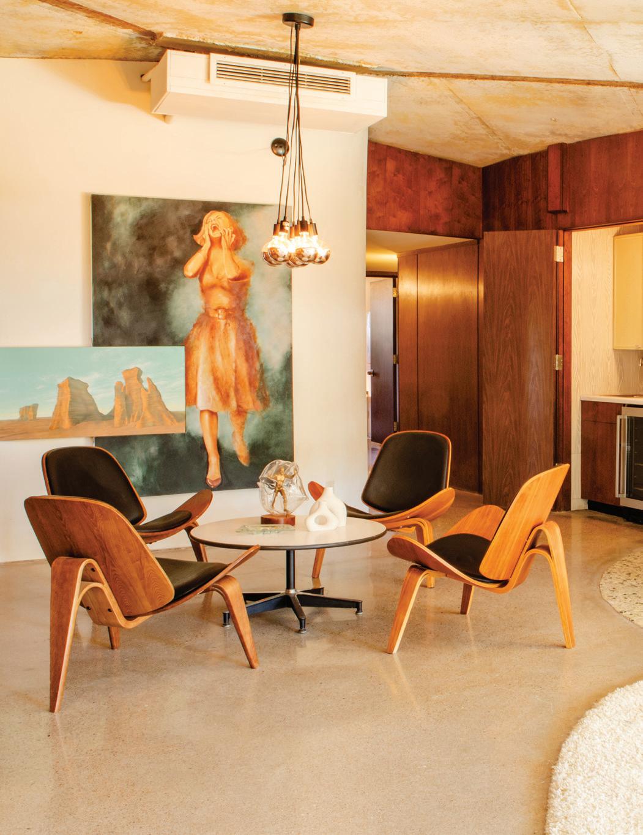
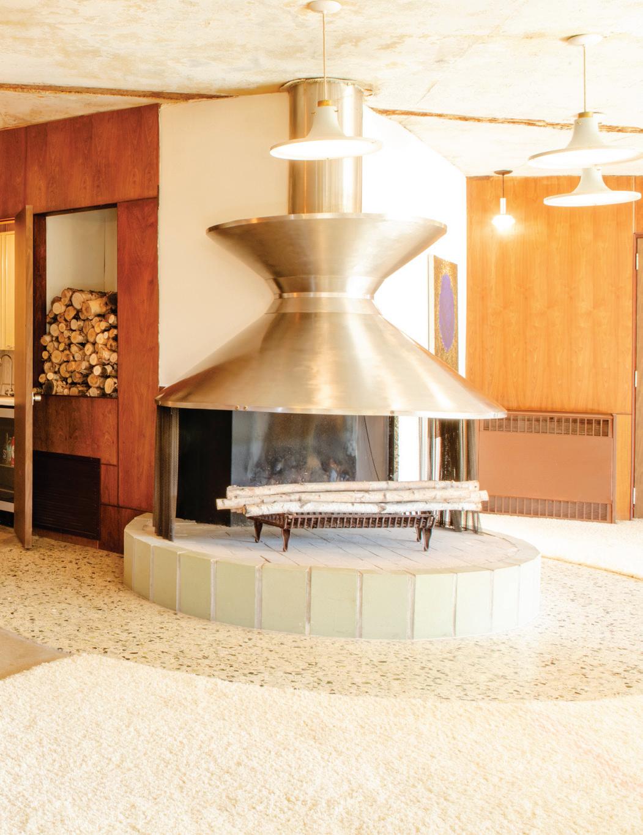
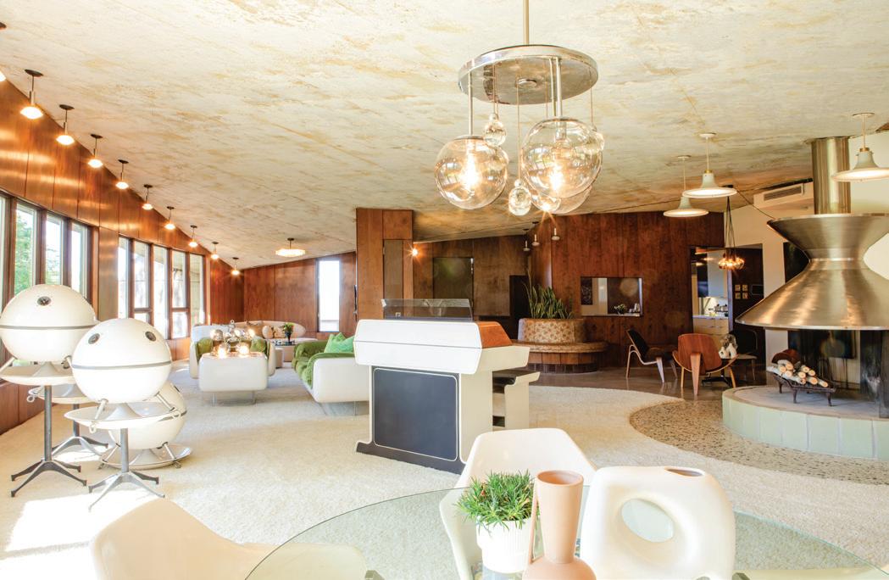
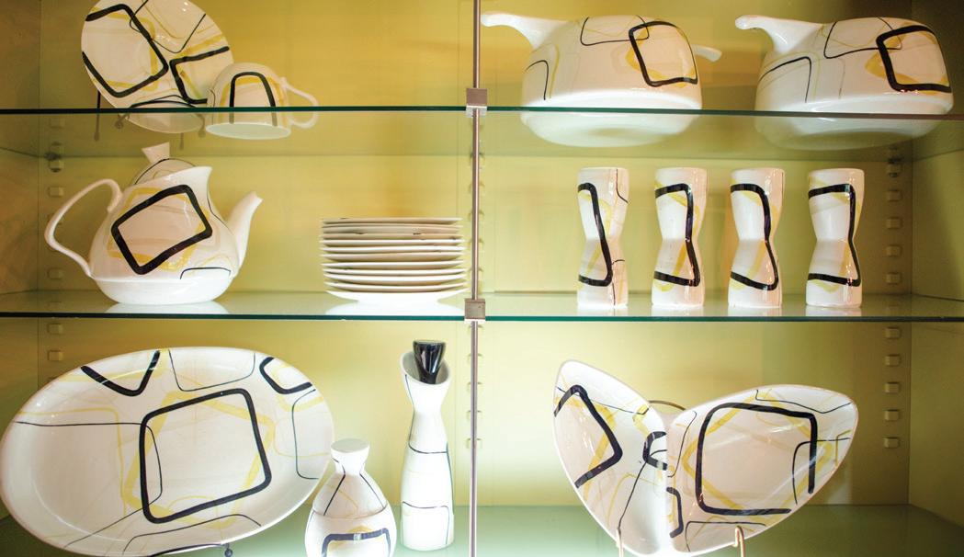
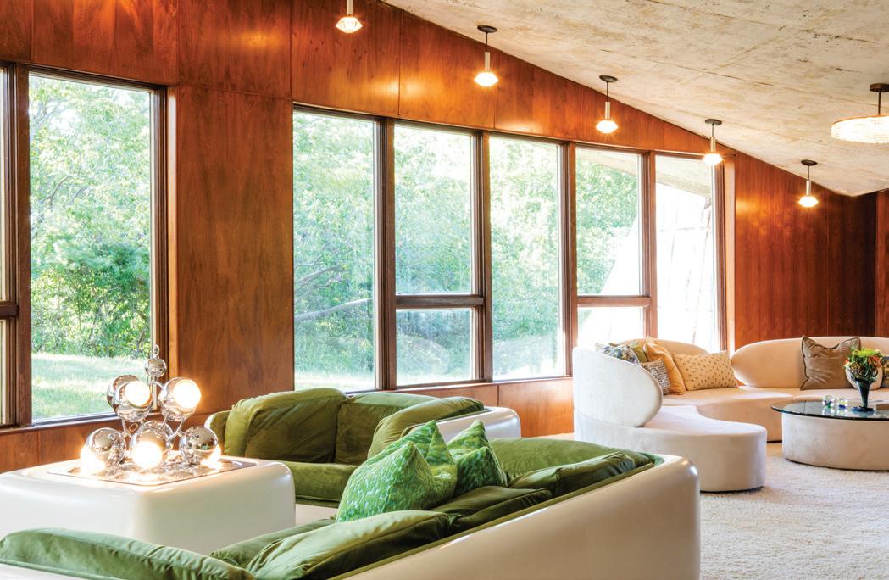
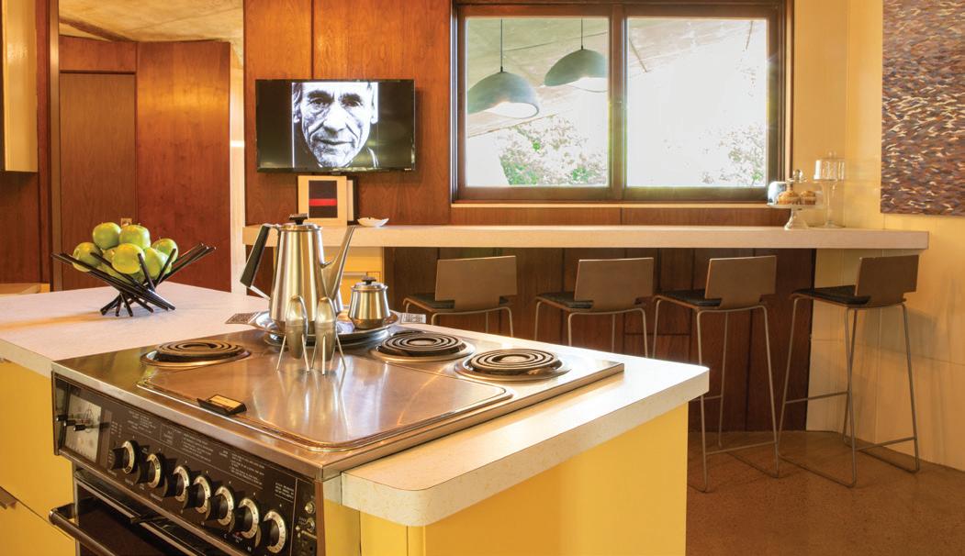
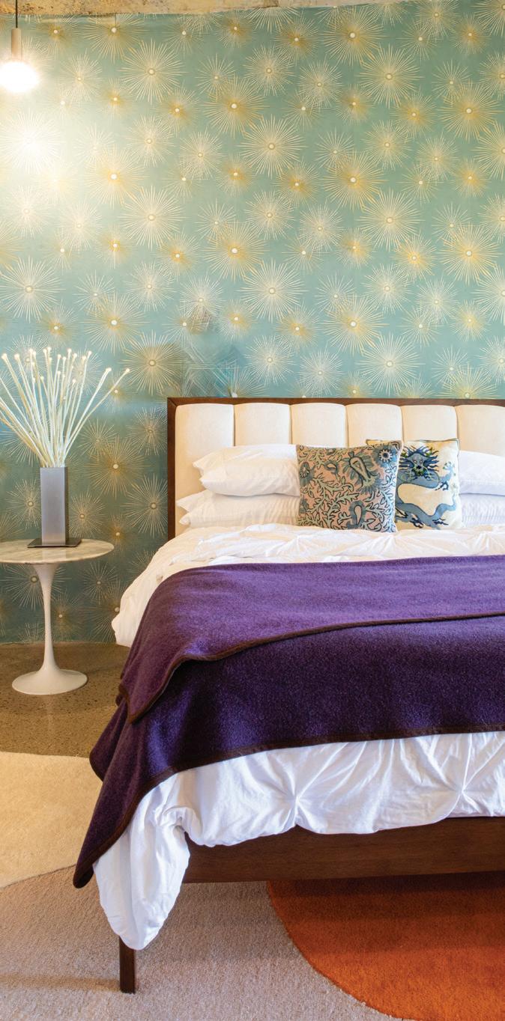
On a wooded bluff in Bellevue, a sculptural wonder seems to have emerged from another world. Is it a spaceship? A bird in flight? Locals have debated what this midcentury marvel resembles since its completion in 1970, but one thing is certain: you can’t miss it.
Built by Omaha architect Willis Regier, the home’s wing-like roofline earned it the nickname “Flying Nun House,” a nod to the 1967 sitcom. Solely occupied by Regier and his family, the home sat vacant for over a decade. What was once a relic of a bygone era was reborn under new ownership in late 2023 as “Voyage.”
“It’s such a remarkable space it feels like it actually breathes. Architecture does that for me,” Gia Emory, who purchased the home with her husband, Ron, said.
Renowned for designing schools and churches across Omaha, the Bellevue house was a rare exception for Regier his personal home, and arguably his most sculptural: a soaring silhouette inspired by Googie architecture, futuristic angles and dramatic cantilevers, more spaceship than single-family home.
The Emorys immediately recognized its potential. Gia studied architecture before her set design career in Los Angeles. Ron, a carpenter and longtime musician in a California punk band, shares her passion for craftsmanship. The couple has restored many midcentury homes, including a Rudolph Schindler residence in Silver Lake and a Richard Neutra design in Sioux City.
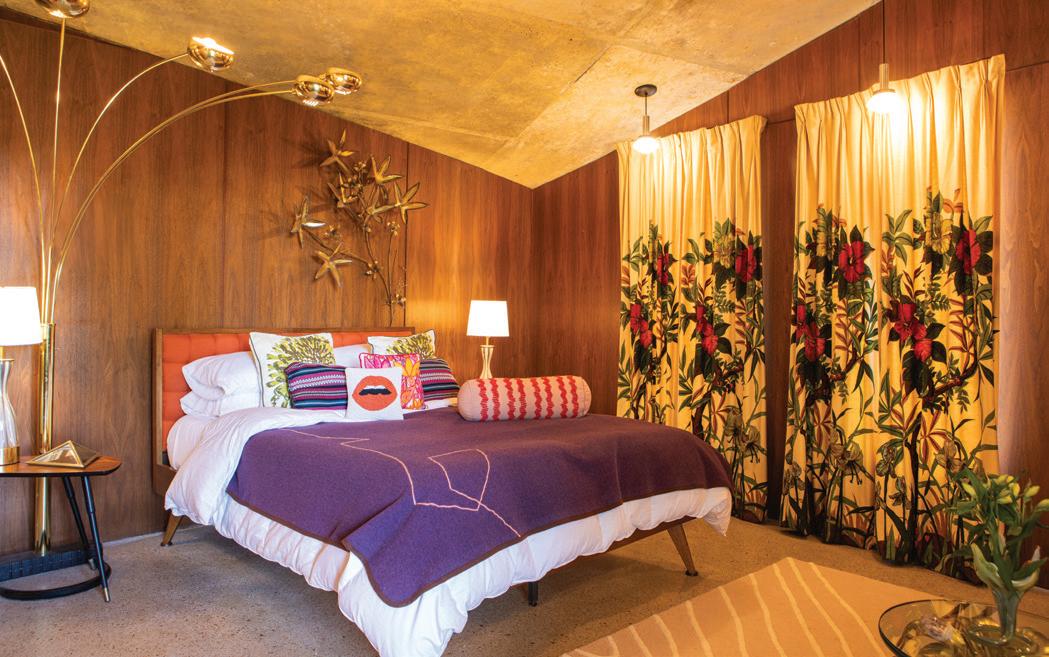
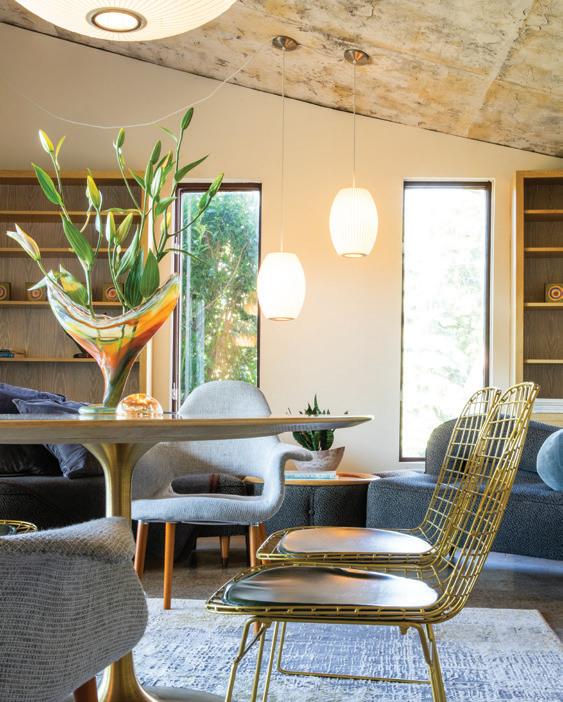
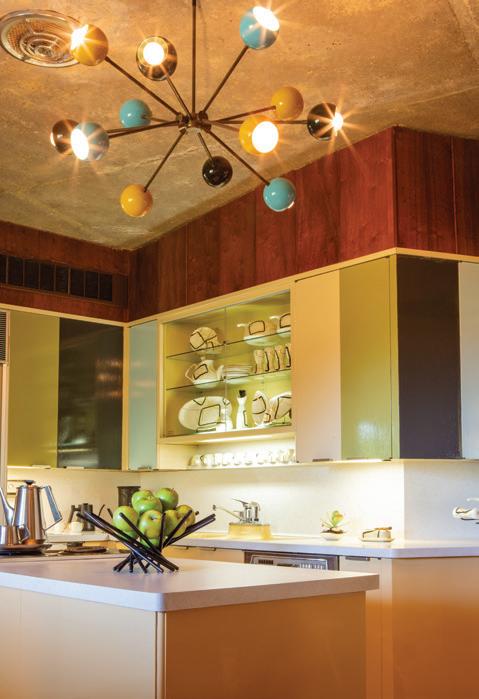
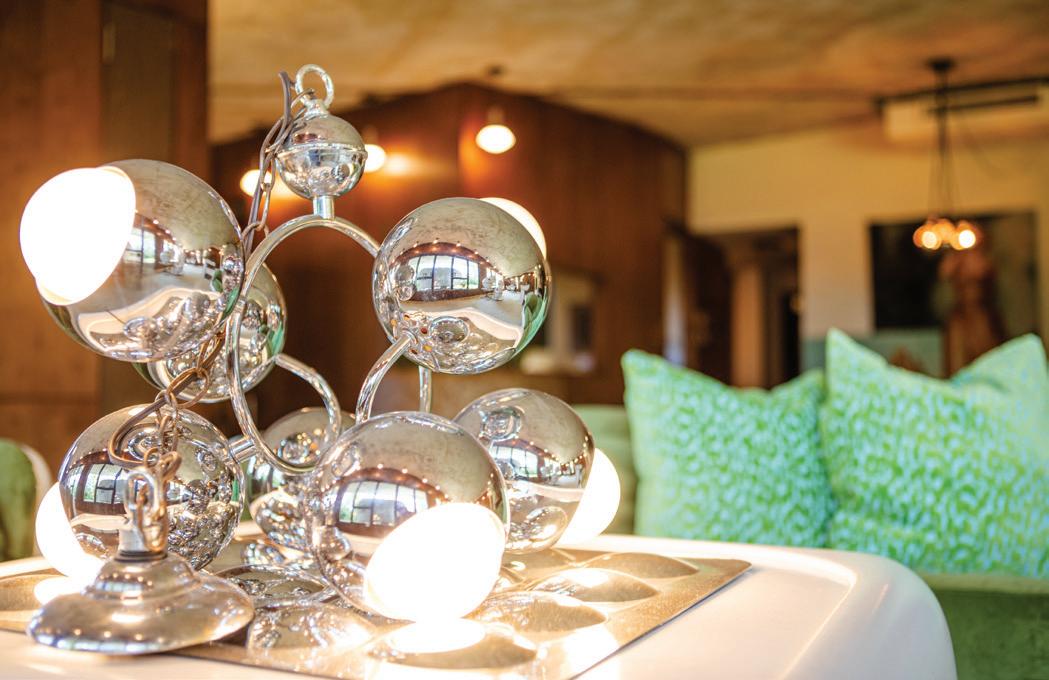
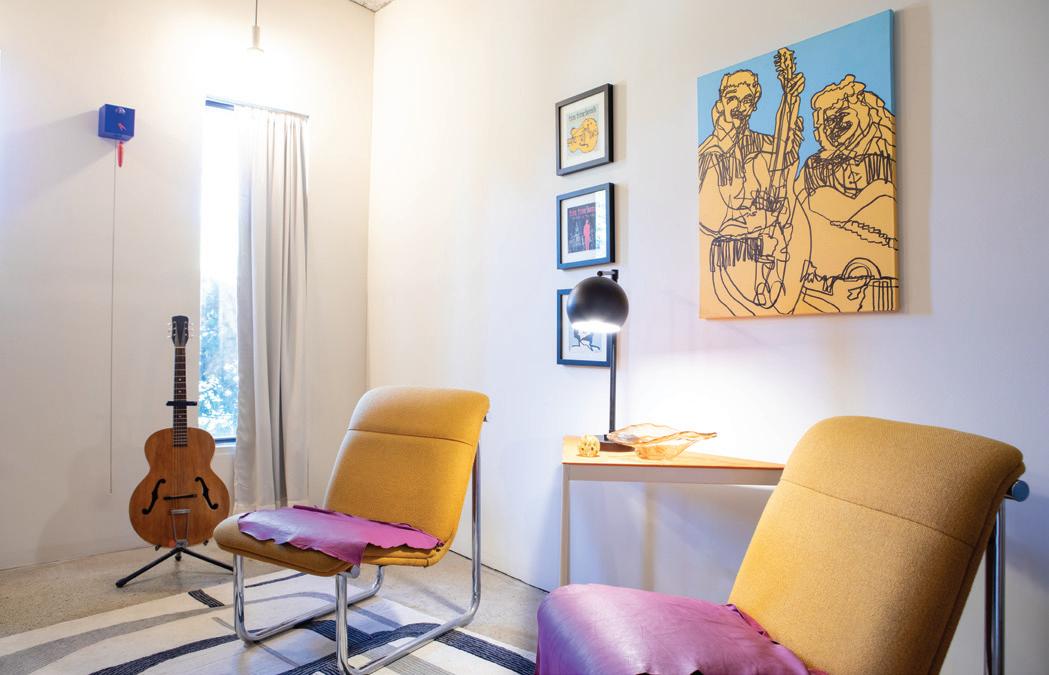
As the new stewards of the Bellevue property, they were compelled to learn everything they could about the man behind the concrete. “Regier was dynamic in the way he supported Omaha,” Gia said. “I have learned so much about his craft by just being in this space.”
The Emorys weren’t looking for a new project in Nebraska when they found the home. They were en route to Los Angeles to restore a home for Flea, the bassist of the Red Hot Chili Peppers a fitting gig for the couple. The discovery was part serendipity, part Zillow rabbit hole.
Dust coated nearly every surface the first time they stepped inside, Gia recalled, and signs of water damage and neglect lingered but so did the original details: mahogany walls, custom cabinetry, light fixtures, and built-ins that spoke to Regier’s vision.
Rather than gut or modernize, Gia and Ron approached the restoration like curators. “I’m a die-hard believer that everything original to the house should stay,” Gia said. “There’s just this soul to it you can’t recreate.”
Their commitment to preserving the home’s character included its internal systems, many of which were surprisingly ahead of their time. The roof’s silhouette wasn’t just a stylistic marvel it was a feat of engineering, built in a hyperbolic paraboloid form, or doubly curved surface, that gives the home its signature levitating look.

“It’s such a remarkable space it feels like it actually breathes. Architecture does that for me.” -Gia Emory
Inside, they maintained the home’s hydronic fan coil HVAC system, a low-profile solution that heats and cools without intrusive vents. The easy touch plate low-voltage lighting system offers radiance and warmth. Both retro and futuristic, the home’s NuTone intercom system allows conversation from room to room with a simple tap.
In the afternoons, sunlight filters through each window and casts angular shadows across the floors. The breeze from the bluff moves through like a breath, and around every corner, the home offers a new composition each room with its own mood. Crystal chandeliers, which Gia calls “like earrings,” hang delicately in contrast to the home’s muscular concrete bones.
“This home is so beautiful and very masculine in its structure,” Gia said. “You can tell that Regier fell in love with the process, having built the home with his two sons as a tribute to his wife. There’s love in every room.”
In the kitchen, one of Gia’s favorite hidden gems is a vintage Ronson countertop mixer, a sleek, built-in appliance that blends, grinds, and juices. “You just press a button, and it rises right out of the counter,” she said.
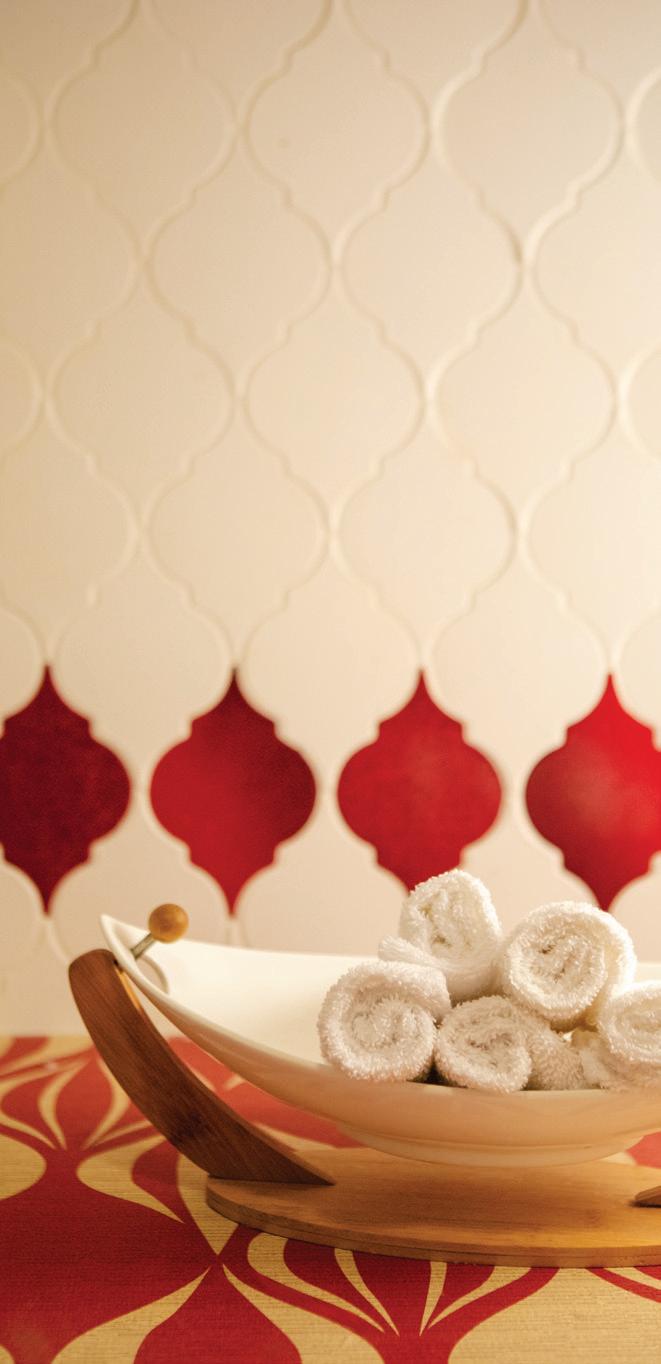
“This home is so beautiful and very masculine in its structure.You can tell that Regier fell in love with the process, having built the home with his two sons as a tribute to his wife. There’s love in every room.”
GIA EMORY
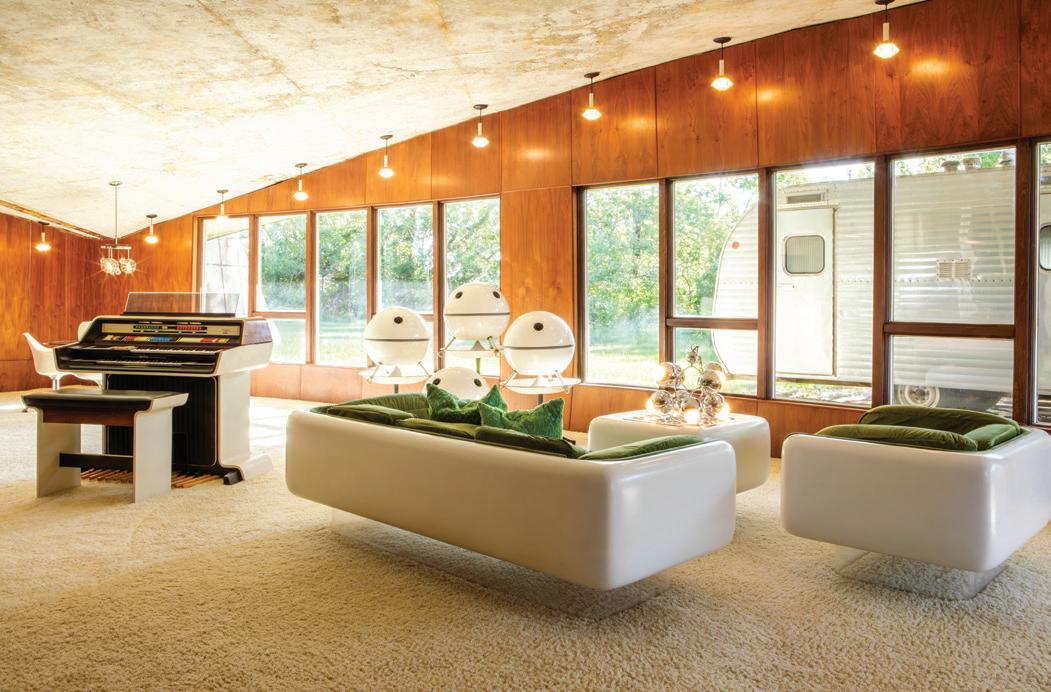
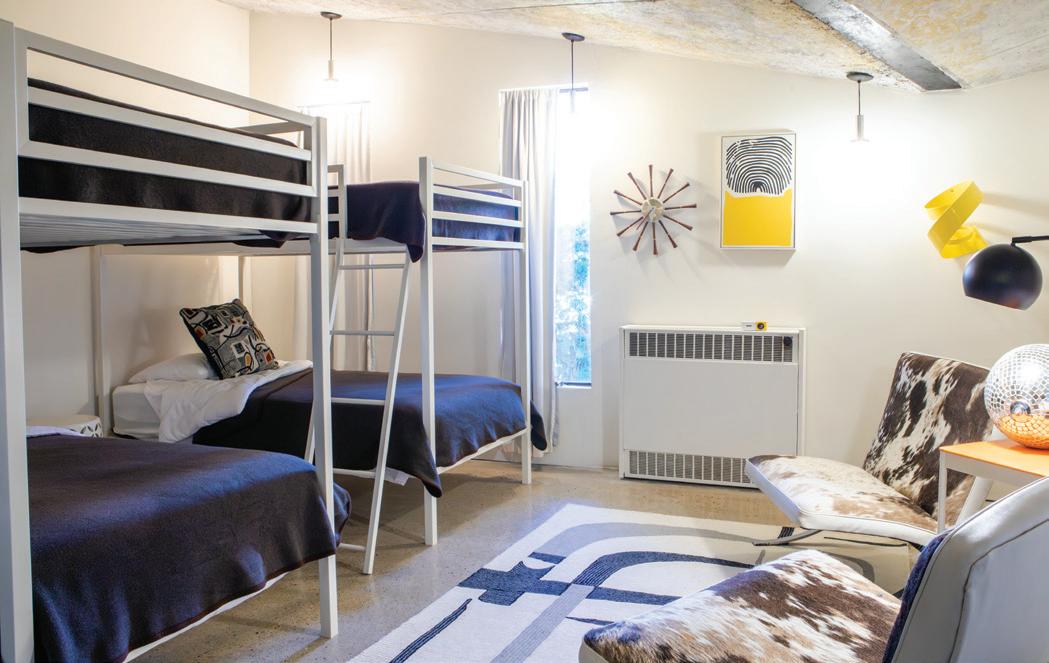
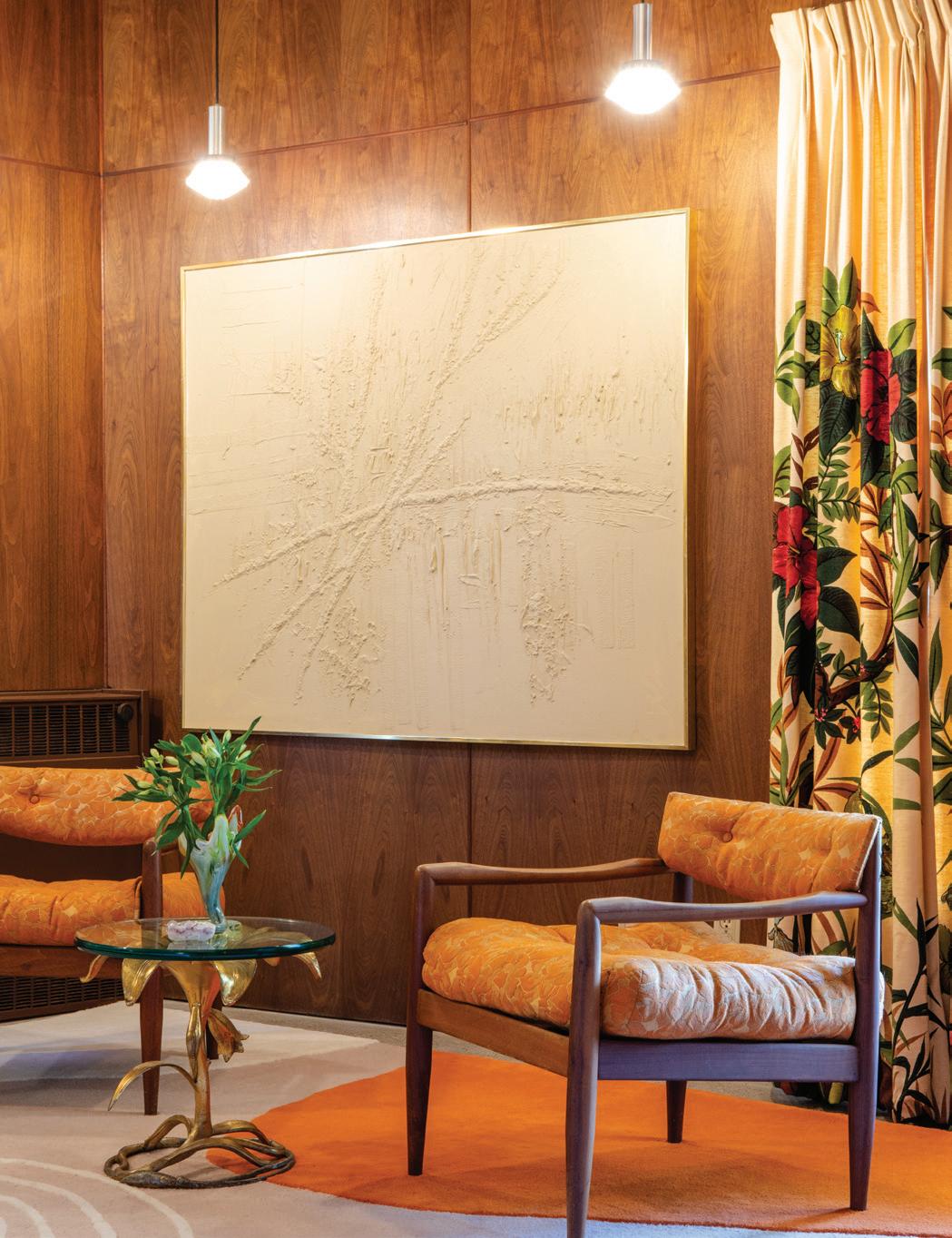
The couple even refurnished with some of their own midcentury collections after an estate sale sold many of the Regiers’ belongings. Period furniture and artwork has been thoughtfully arranged to enhance the home’s architecture rather than compete with it.
The Emorys have also been careful to study Regier’s eco-conscious philosophy he was known to reuse materials from previous builds, including brick and steel from other projects. They plan to honor that spirit as they reimagine the home’s exterior and surrounding outdoor space.
Gia has always seen the home as not just a structure, but an otherworldly vessel. “I feel as though we’re on a spaceship,” she laughed. “The roof line speaks the word ‘voyage’ to me, it’s not really ‘flying.’” The couple renamed the “Flying Nun House” not only as a nod to its sci-fi silhouette, but to their restoration journey.
When word first spread that the iconic home was no longer vacant, neighbors expressed relief that it had been saved. “It’s amazing how many people have a connection to this house without ever having stepped inside,” Gia said.
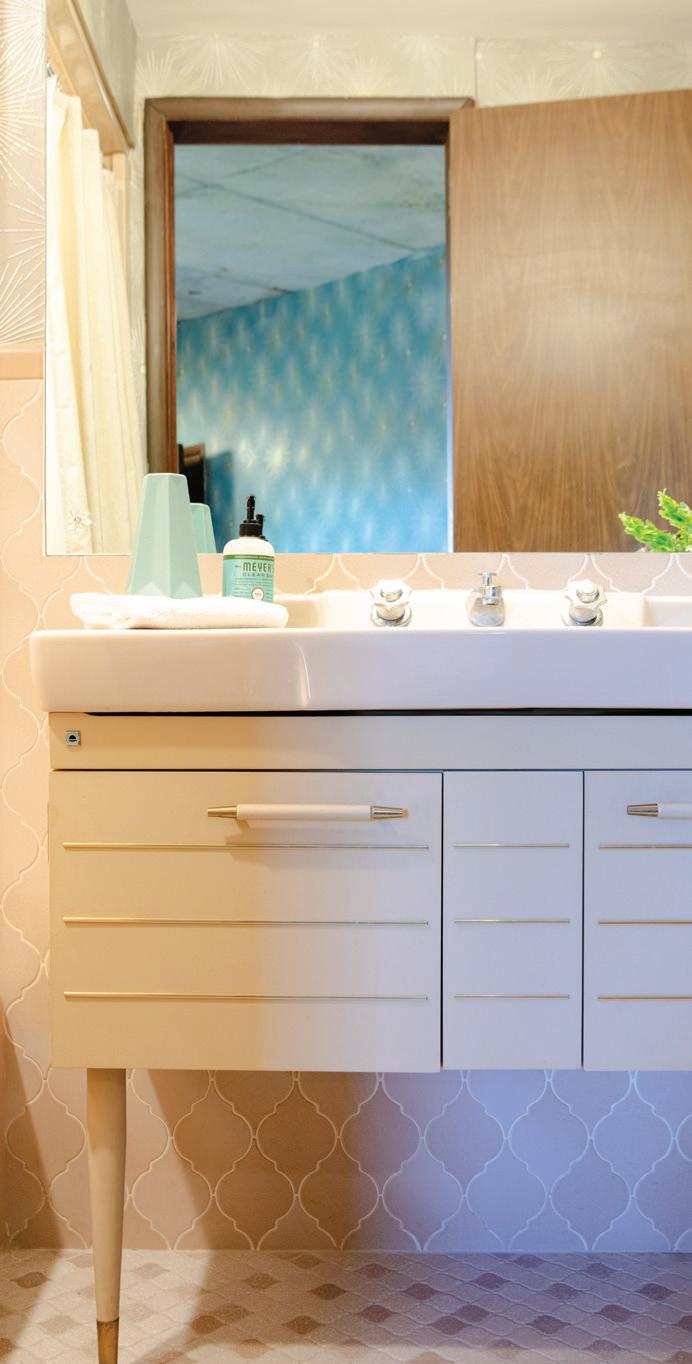
“Our
hopes are to register the home historically and continue to share the space with the community in every way we can. This home is something to be celebrated.”
GIA EMORY
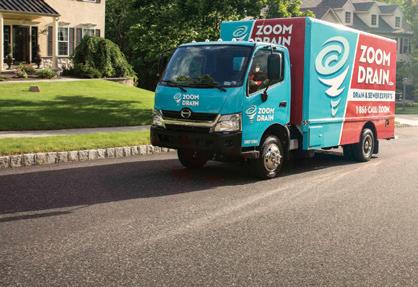








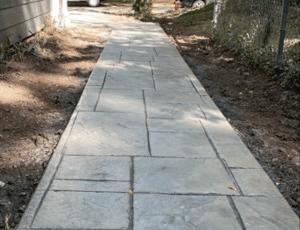

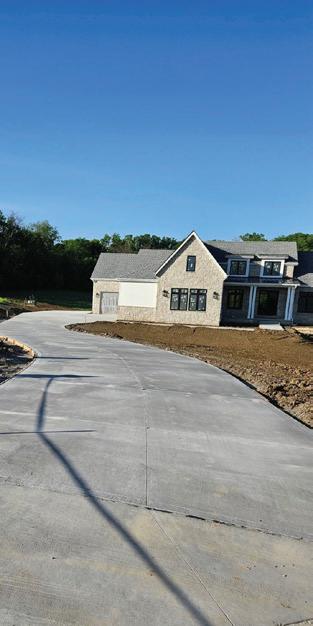
The Emorys knew they didn’t want Voyage to remain a private restoration project. The couple hosts quarterly art exhibitions in the home, inviting artists to display and sell their work. A small gift shop is an extension of the Emorys’ mission to support local artists.
“We have embroidered blankets, architectural books, cozy slippers, and I’m on the hunt for more interesting midcentury pieces,” Gia said.
Even with Voyage open to guests and visitors for VRBO bookings, Ron and Gia see their work as just beginning. The house is functionally restored, but like any true creative endeavor, it remains a work in progress.
“Our hopes are to register the home historically and continue to share the space with the community in every way we can that’s really our intention,” Gia said. “This home is something to be celebrated.”
For more information and to book the VRBO, visit www.vrbo. com/4051152.
For more information on saving historically and culturally relevant places, visit restorationexchange.org.





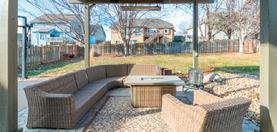





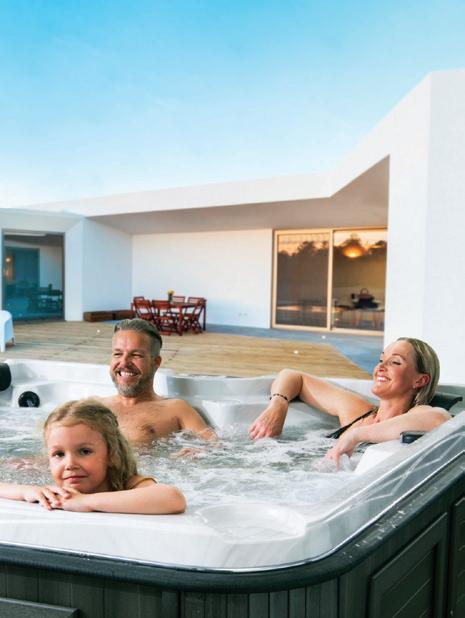
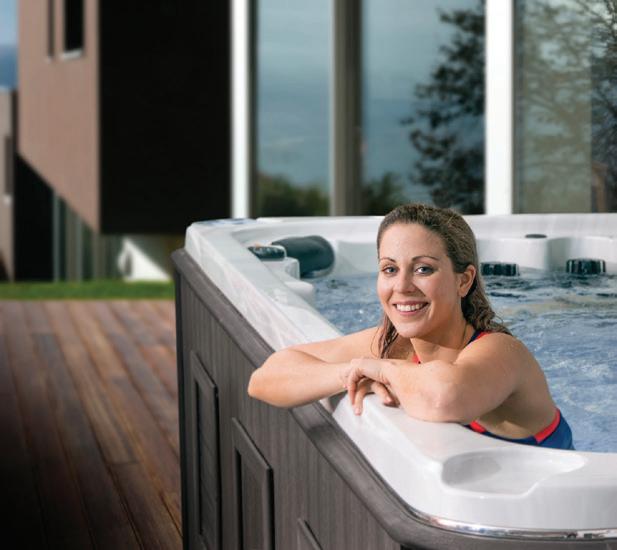
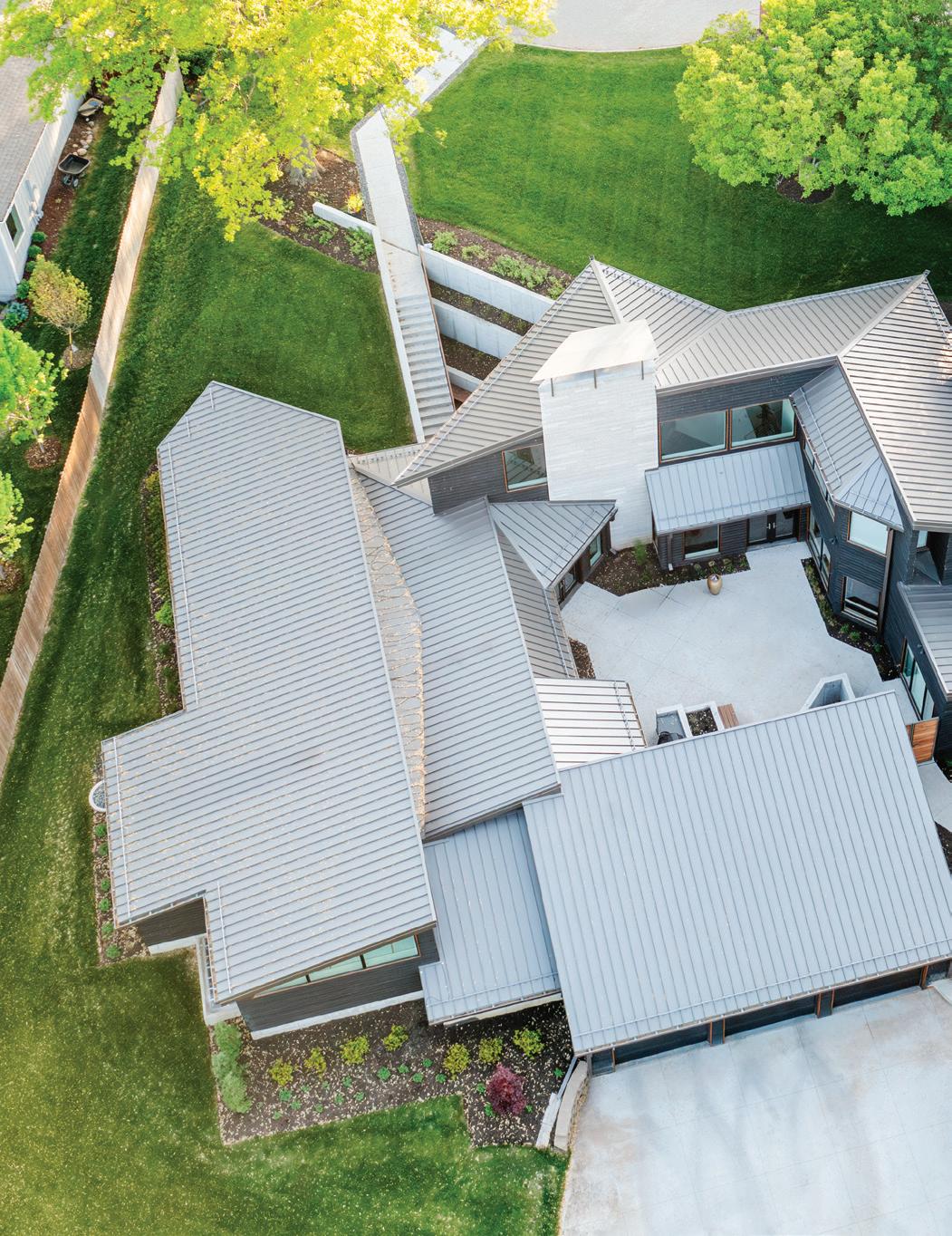
| STORY - JESSE STANEK |
| PHOTOGRAPHY - SARAH LEMKE |
| DESIGN - RENEE LUDWICK |
When local firm Steven Ginn Architects was brought in to collaborate on a residence at 12011 Douglas Circle, they knew they weren’t dealing with a simple rehab. The property had a lot of character to begin with, and in order to stay true to the firm’s motto, “functional architecture, lasting beauty,” this project was going to take a healthy dose of collaboration with the homeowner, a partnership of vision and possibilities.
“The original house was a child of the ‘70s,” Steven Ginn said. “Everything was based around the courtyard. The owners were really adamant that we respect the original house they didn’t want the work to look like an addition. And it doesn’t. They were really keen on coming up with something that was kind of special. This was complicated for us because we had to add on to three sides of the house. That was pretty challenging for us, but it came out great, with a lot of natural light and very functional, modern, but not sterile.”
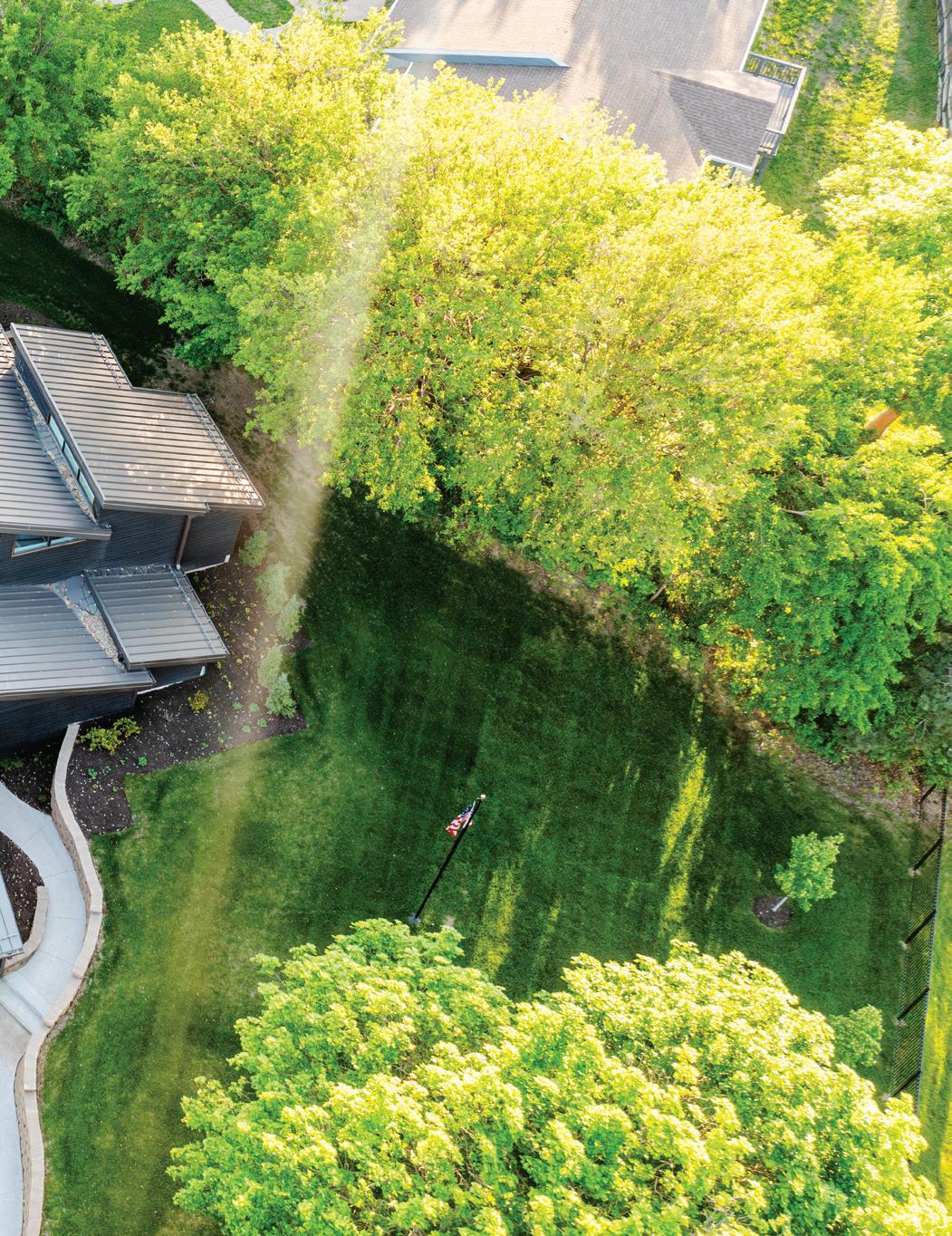
The timing for the project proved tricky, arriving on the cusp of the COVID-19 shutdown. “We had some heartache early on with the timing,” Ginn said. “The siding needed to be replaced, and we didn’t want something fake. So supply was a small issue, but we ended up using real charred Japanese cypress. It’s a cool midcentury modern that meets a more California-Japanese house. Then, we used simple wooden fenestrations that really added to the feel.”



“Really, it was a one-ofa-kind house to begin with. I interviewed a lot of contractors who weren’t really interested. Honestly, it seemed like more of a challenge than they were interested in. The homeowners were very committed to the idea of ‘clean but not sterile’—they wanted to embellish the courtyard space as well as add space for their son to compose music and their daughter to have friends over.”
—Steven Ginn
The charred Japanese cypress, also known as “Shou Sugi Ban,” refers to a traditional method of burning wood to preserve it and give it an appealing, weathered look. The burning not only looks good, but also provides a natural protection against moisture, fire, and insects. The windows and doors blend effortlessly into the Pacific-cool vibe of this courtyard-centric home.
Ginn had 13 years of working with other firms under his belt before starting his own firm in 2005. Initially, the firm’s focus was more on commercial projects, but over time, this dynamic has shifted, with Ginn estimating he and the four other architects in his firm spend about 70% of their time on residential work and just 30% working on commercial properties.
“We don’t do any work for developers,” Ginn said. “We don’t do work where we are not dealing with the end users. We are highly collaborative.”
Any project coming across an architect’s desk has to offer some sort of professional reward. There has to be something of interest, some possibility for creative challenge inherent in the work but this particular project proved even more rewarding for Ginn’s firm.
“Really, it was a one-of-a-kind house to begin with,” Ginn said. “I interviewed a lot of contractors who weren’t really interested. Honestly, it seemed like more of a challenge than they were interested in. The homeowners were very committed to the idea of ‘clean, but not sterile’ they wanted to embellish the courtyard space, as well as add space for their son to compose music and their daughter to have friends over.”
Bryan Schneider, a local investment advisor, lives in the home with his wife and two children. They were able to move in August of 2024 and have been enjoying the new layout and look ever since. “The house was already unique,” Schneider echoed. “We didn’t want it to look like an addition, we really wanted it to look seamless. They [Steve Ginn Architects] were outstanding very collaborative. They were professional to the nth degree, and they were very conscious of not taking any liberties without first running it by us.”
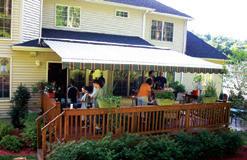

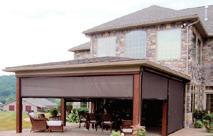
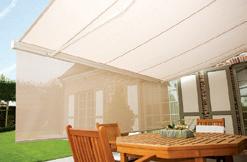

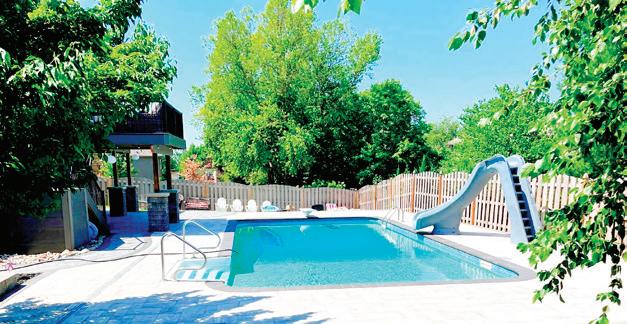
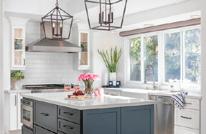



For centuries, Indigenous peoples of North America have cultivated the “Three Sisters” corn, beans, and squash. When grown together, this trio not only fosters soil health, promotes biodiversity, and increases crop yields while minimizing environmental impact, but also carries a deep cultural significance. Understanding the science behind this intercropping method highlights its ecological benefits and strengthens our connection to the rich heritage of the Three Sisters.
The Three Sisters corn (Zea mays), beans (Phaseolus vulgaris), and squash (Cucurbita spp.) form a mutually beneficial system originating in Mesoamerica that Midwestern tribes commonly adopted by the 1500s. They nourish the body by providing a nutritionally complete meal when eaten together, and the spirit through mythology and storytelling. Their unique relationship makes them a prime example of intercropping, a production method that maximizes space, enriches soil, and encourages natural pest control.
The three crops have similar growing requirements and do not outcompete each other for water or nutrients. Corn provides trellising for the pole beans, which naturally climb
the tall stalks. The beans continuously supply nitrogen, an essential nutrient corn needs in abundance, to fertilize the soil. Squash sprawls across the ground and shades the soil with large leaves. It acts as a ground cover to suppress weeds, keep the soil cool, and conserve moisture. The mutually beneficial combination of the three crops allows each one to thrive and benefits the entire planting. It is a testament to the ingenuity of indigenous agricultural foodways.
Intercropping and the Myth of Companion Planting
Many sources claim that growing some plants sideby-side with “friends” they “love” will benefit them. Companion planting recommendations usually consist of arbitrary “compatibilities,” such as planting marigolds to deter pests or basil to enhance the flavor of tomatoes, that venture into pseudoscience and do not guarantee benefits. Look for science-based sources when researching companion plants. Still, avoiding “companion planting” and using more precise terminology for the practice is better.
Intercropping, the method behind the Three Sisters, is
different. It involves planting two or more crops to enhance overall productivity and health through shared benefits such as nutrient cycling, pest control, and space utilization. Interplanting, polyculture, and plant associations are often used interchangeably. Unlike companion planting, a scientific understanding of how plants grow, their nutrient needs, and how they complement one another to create a balanced ecosystem grounds intercropping.
Here’s how to get started:
1. Choose the right space: The Three Sisters thrive in well-draining, fertile soil with six or more hours of sunlight daily.
2. Prepare the soil: Amend your soil with compost. Create a 12-inch-tall mound, 3 feet in diameter, with a 9-inch-diameter well in the center.
3. Plant corn first: Start with four corn seeds spaced 6 inches apart and planted about 1-1.5 inches deep in the center. Varieties like dent, flint, or sweet corn are ideal.
4. Add beans: When the corn reaches 4-6 inches,
plant four pole or runner beans 1-inch-deep in the side of the well, about 3 inches from each corn plant.
5. Plant squash: After the beans sprout, plant two squash seeds around the mound’s perimeter, 1-inchdeep and 24 inches from the center. Winter squashes like pumpkin or butternut are ideal. Consider summer squash like pattypan or crookneck if growing in a raised bed or smaller space.
6. Water and weed: Keep the seedlings consistently moist and water the garden approximately an inch weekly. Weeding is essential when the seedlings are young.
7. Monitor for pests: The Three Sisters method has challenges. Squash bugs and squash vine borers may still pose problems. Regular monitoring and management are necessary, and local resources like Nebraska Extension can provide advice on pest control (douglas-sarpy.unl.edu).
More Plant Associations Worth Trying
Beyond the Three Sisters, other plant pairings include:
Winter squash and other cucurbits: Blue hubbard squash attracts cucumber
beetles, squash bugs, and squash vine borers. The blue hubbard squash can draw these pests away from your preferred cucurbits to manage them.
Summer squash and nasturtiums: Planting nasturtiums with squash can help reduce squash bug populations by masking the plants.
Brassicas and eggplant: Planting three or more species of “spicy” brassicas can serve as a trap crop for flea beetles. Examples include arugula, mustard greens, and napa cabbage.
Why the Three Sisters Still Matter
As we face the challenges of climate change and a growing population, integrating traditional practices like the Three Sisters into modern gardens can be a vital step toward a more sustainable and resilient food system. Gardeners can create self-sustaining systems that benefit the environment and the community by embracing the technique. Whether growing food for your family or exploring sustainability, the Three Sisters offers a powerful and time-honored way to grow a healthier garden.
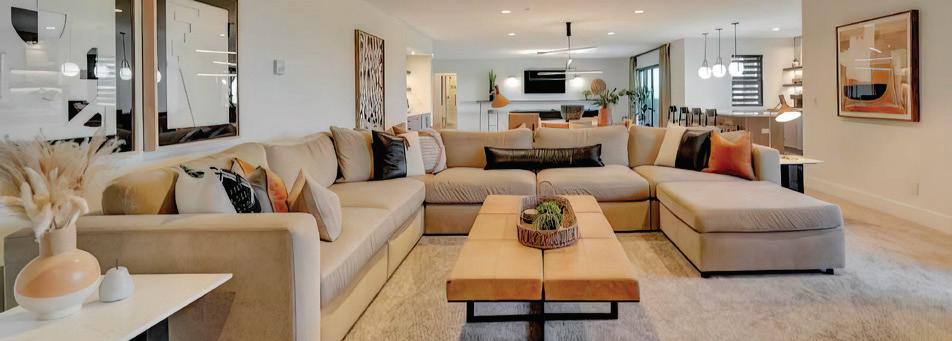

STORY - SHAWN HOVEY, FOUNDRY HOME INTERIOR DESIGN, INC
PHOTOGRAPHY - ALTITUDE MOTION MEDIA
INTERIOR DESIGNER - SHAWN HOVEY, MSARCH, ASID ALLIED, FOUNDRY HOME INTERIOR DESIGN, INC.
BASEMENT FLOOR PLAN DESIGN - SHAWN HOVEY, FOUNDRY HOME INTERIOR DESIGN, INC.
CONTRACTOR FOR BASEMENT FINISH - JOE ADAMS AND JON MCKENZIE
LAYOUT DESIGN - RENEE LUDWICK
Every home deserves an enjoyable and cozy place to have company. The lower level is a great place to do just that. By nature, the basement maintains a more casual vibe. It’s a cozy place to kick back, relax, gather, and chill. Whether serving up mimosas for a wedding shower or hosting intimate holiday gatherings, it’s important to consider the intent when designing a residential lower-level. The space should be assessed in terms of use, and one should follow that trajectory to meet the unique design criteria of the space accordingly.
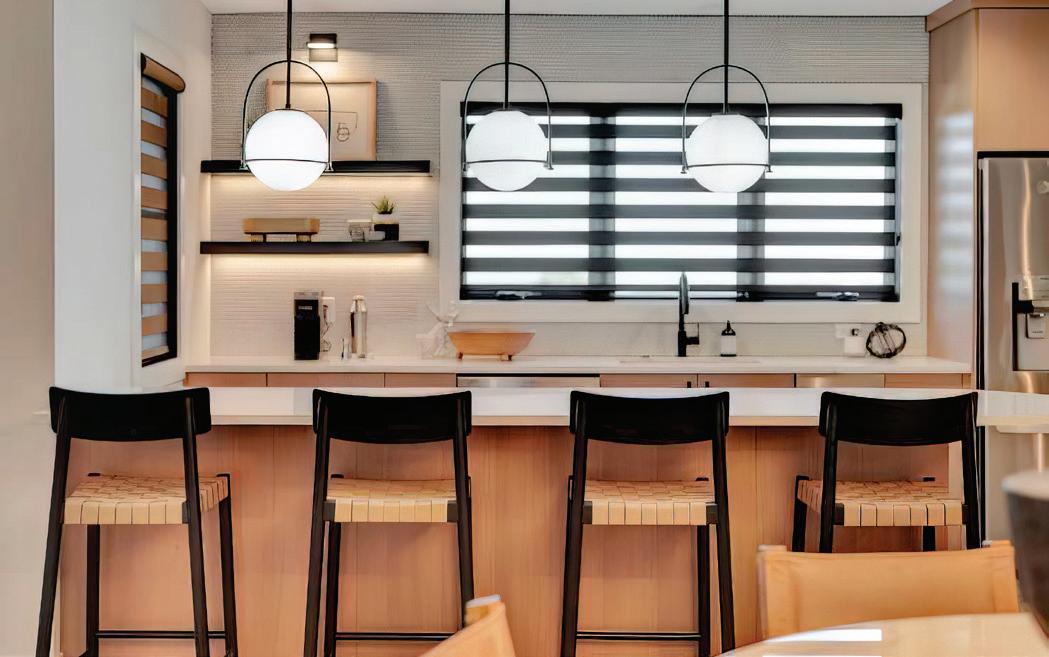
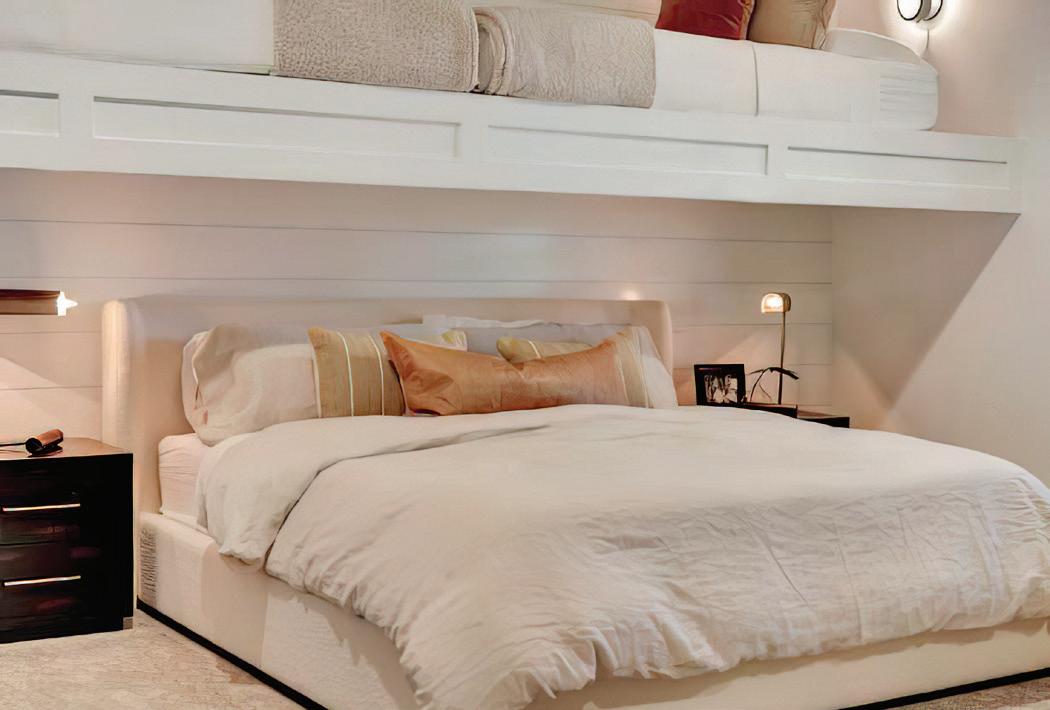
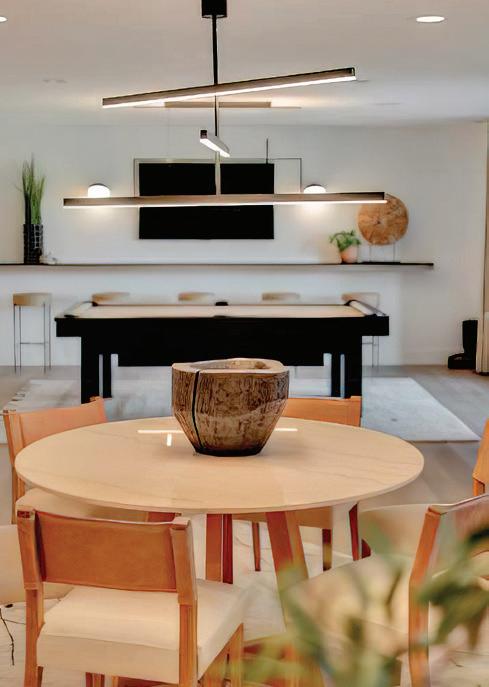
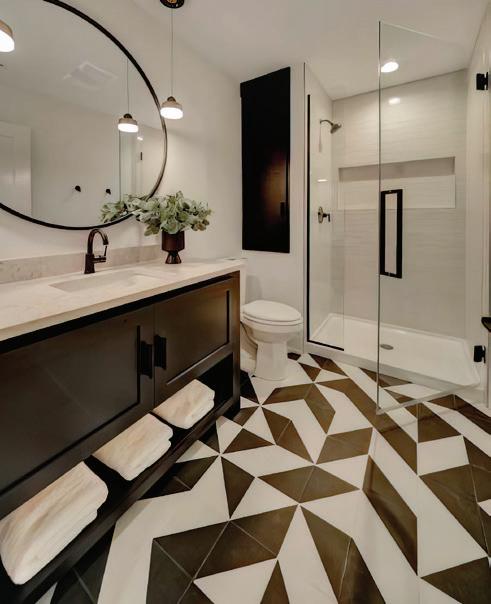
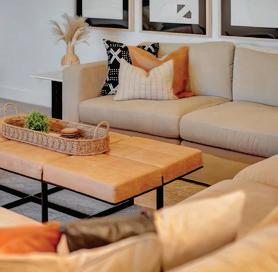
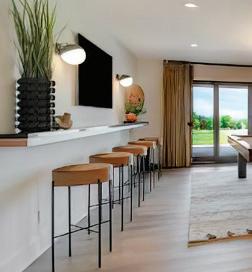
The owners of this ranch-style home set their request for their lower-level basement finish to include an open floor plan with design elements that exude warmth, personality, and are neutral enough for them to enjoy for years to come. Hence, their lower-level basement, per the owners’ needs and wishes, was delineated into specific areas to include: a spacious rec room, wet bar, and game table area to use for entertaining family and friends. It was important to the homeowners that the basement design also include a guest bedroom and bathroom suite to accommodate overnight guests, complete with a king-sized bed and built-in bunk beds above.
With an upcoming wedding to prepare for, the homeowners asked to have the basement finish completed prior to the nuptials to allow for enough time for them to focus on the wedding planning once the lower level was complete. The design process required scheduling selections in a timely fashion to ensure the design vi-
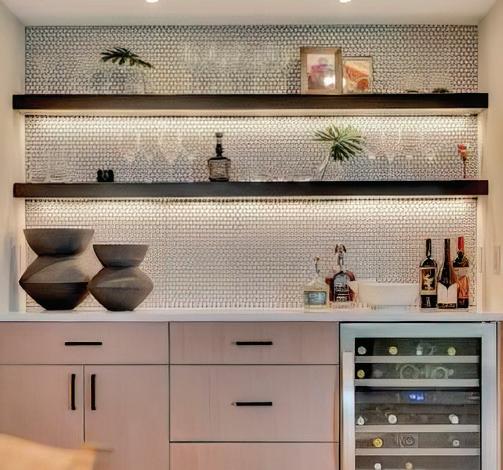
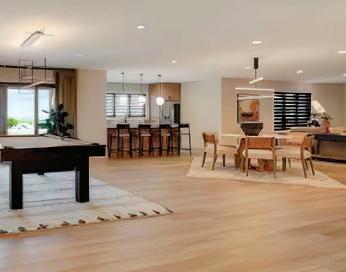
sion cast early on with the floor plan design, furniture space plan, and 3D visuals would be accomplished ahead of the contractor’s schedule.
To meet the design criteria, easy-tomaintain surfaces like luxury vinyl plank flooring and quartz counter tops were paired with terrazzo tile floors and vintage modern pen ny round backsplash tile to add character. Natural woven material details were integrated throughout the furnishings and accessories to heighten the texture in the spaces along with organic abstract art that serves to soften the modern lin ear light fixtures. The paint colors, fabrics, and carpet are a combination of caramel, cognac, alabaster, and pure white. A unique bathroom floor adds visual interest. The finishes chosen are both aesthetically pleasing to sync up with the owners’ main-level custom finishes, fixtures, and furnishings, but also durable enough to accommodate their entertainment needs comfortably, including ease in clean up. Throughout the construction process, the design was followed to make sure the end result is everything the homeowners were dreaming of. This basement finish wrapped up in plenty of time for the wedding and is now a hub of the home, spacious and open to host parties, while maintaining a cozy inviting warmth to enjoy daily for the happy homeowners.




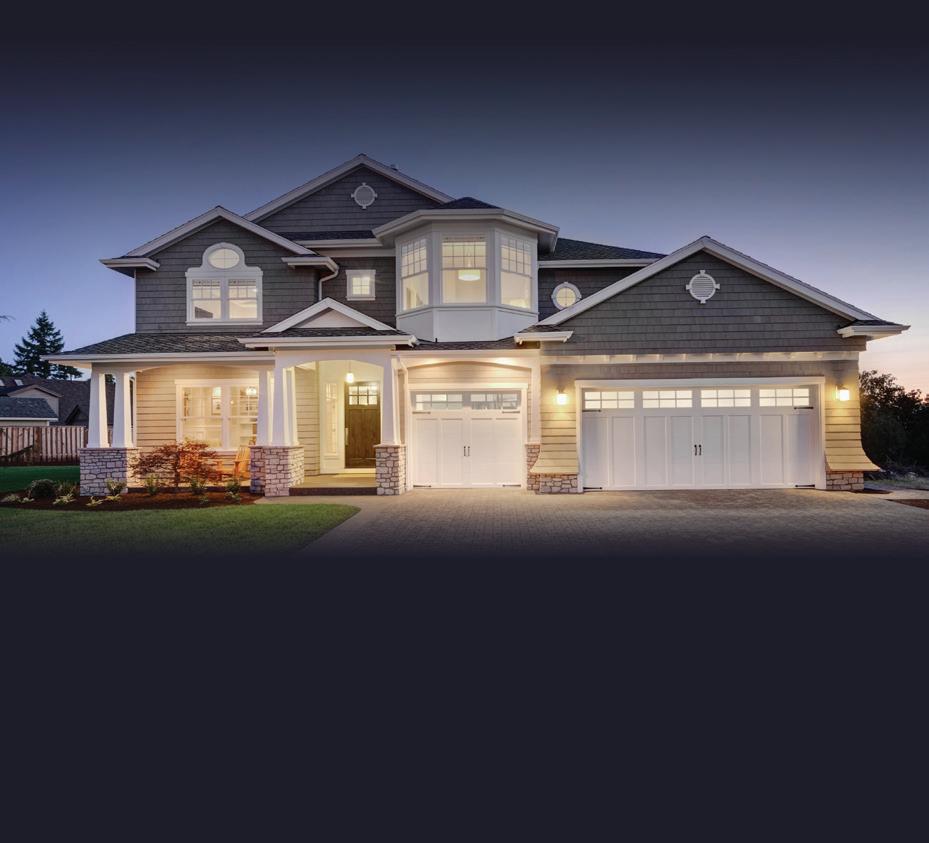

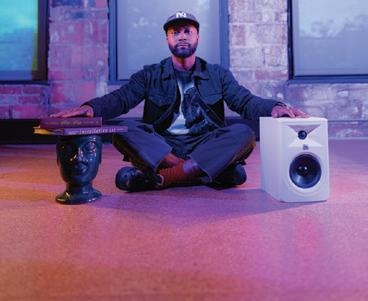





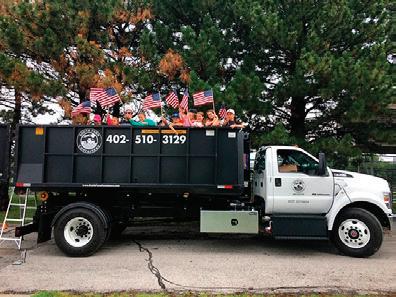


STORY AND INTERIOR DESIGN
BELINDA PABIAN
PHOTOGRAPHY
MANDY MCGREGOR
DESIGN
RENEE
LUDWICK
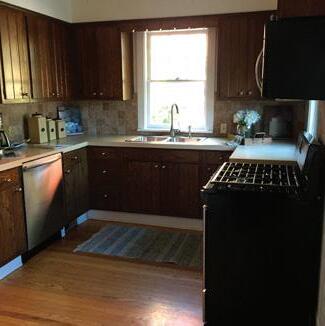
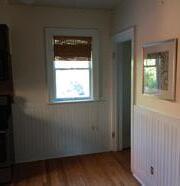
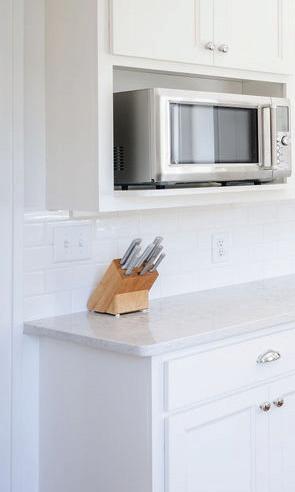

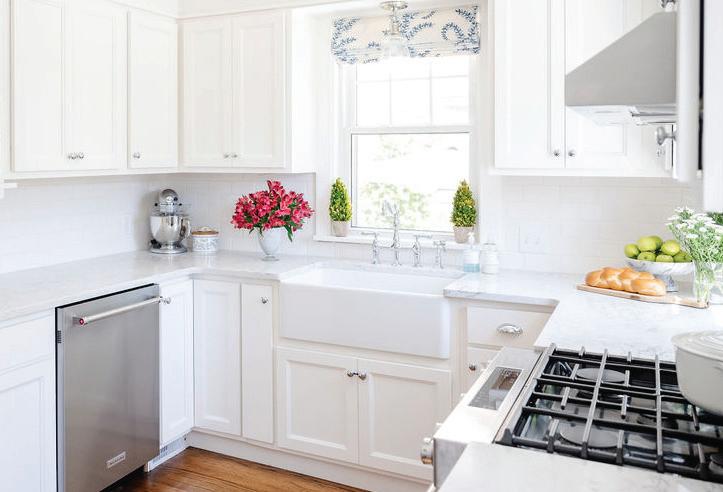
As we make our way through the 1920s Dutch Colonial restoration, we are now entering the heart of the home the kitchen. Although the footprint is small, we packed a lot of storage and functionality into the space. The existing kitchen felt dark, dull, and uninspiring. In order for the kitchen to fit the look we had established for the rest of the home, we needed to brighten things up.
I like to start a kitchen renovation with the function and flow of the space. The first challenge was finding a spot for the biggest piece in the room the refrigerator. The second challenge was finding a storage solution for pantry items.
We were able to gain more wall space by closing off an unnecessary door to the foyer. This gained us roughly three feet of wall space and expanded
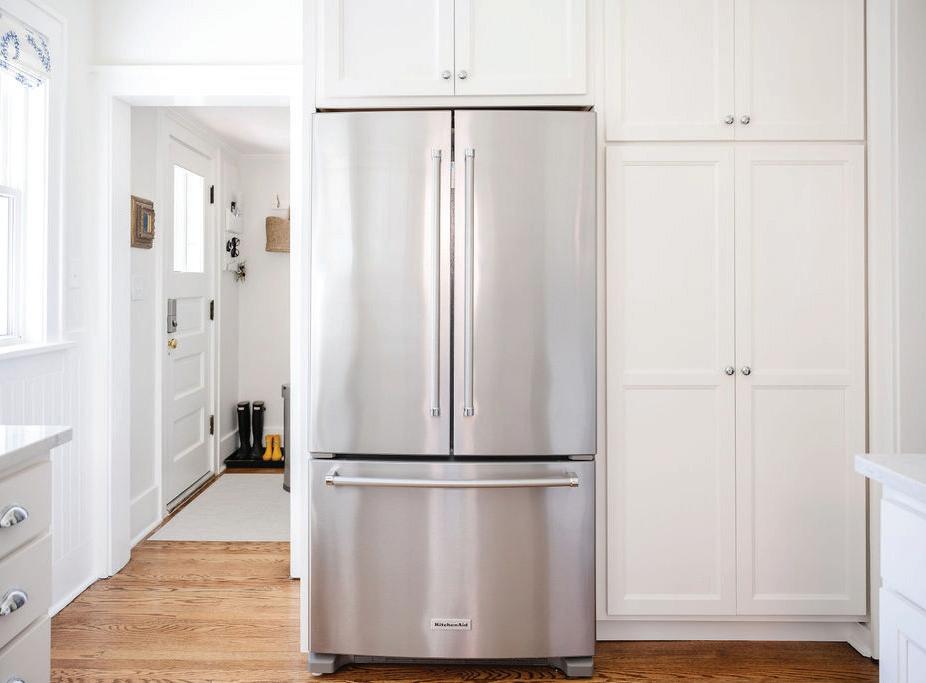
STORY AND INTERIOR DESIGN
BELINDA PABIAN
PHOTOGRAPHY
MANDY MCGREGOR
DESIGN
RENEE
LUDWICK





As we make our way through the 1920s Dutch Colonial restoration, we are now entering the heart of the home the kitchen. Although the footprint is small, we packed a lot of storage and functionality into the space. The existing kitchen felt dark, dull, and uninspiring. In order for the kitchen to fit the look we had established for the rest of the home, we needed to brighten things up.
I like to start a kitchen renovation with the function and flow of the space. The first challenge was finding a spot for the biggest piece in the room the refrigerator. The second challenge was finding a storage solution for pantry items.
We were able to gain more wall space by closing off an unnecessary door to the foyer. This gained us roughly three feet of wall space and expanded





TRADITIONAL WITH A TWIST
If you haven’t replaced your roof in the last 8 years then most likely YOU HAVE HAIL DAMAGE!
Give us a call and we’ll schedule a FREE STORM DAMAGE INSPECTION!
If you haven’t replaced your roof in the last 8 years then most likely YOU HAVE HAIL DAMAGE! Give us a call and we’ll schedule a FREE STORM DAMAGE INSPECTION!
the wall so we could fit a refrigerator and pantry cabinet on a wall that was initially empty. We took the cabinets to the ceiling, allowing for even more storage.
Extending the cabinet height as high as we could go and plotting out the workflow and necessary storage allowed us to maximize every inch we could in the space. Functional things like a microwave shelf and a range hood were added, along with features like under-cabinet lighting.
OMAHA: (402) 592-5577
OMAHA: (402) 592-5577
LINCOLN: (402) 477-5549
LINCOLN: (402) 477-5549
COUNCIL BLUFFS: (712) 323-3302
COUNCIL BLUFFS: (712) 323-3302


When it came to aesthetics, the room had three windows, so it received wonderful light. The goal was for the design to be simple and classic, so we went with white cabinets, white subway tile, and a white marble-looking countertop, then added polished nickel hardware. Kitchens tend to get messy with either hosting or cooking, so having a clean backdrop helps maintain order and eliminate a cluttered look.
The addition of painted beadboard on the ceiling brought in the historic feel of the house, while other elements feel really fresh, like the large farmhouse sink. The pop of the traditional blue and white (my favorite color combination) on the window treatments help the space feel classic, while the pattern has a bit of modernity to it with its white foreground. The refinished medium-brown wood floors help add warmth to the space.
Although small, this kitchen can hold a number of people for hosting, has ample space for cooking and baking, and has a look that withstands trends; combining the traditional design elements with fresh concepts, continuing the theme of “Traditional with a Twist.”
Writer/Interior Designer: Belinda Pabian, @belindarpabian
Professional Photography: Mandy McGregor, @mandymcgregorphoto

IF
RARE
HOME! Welcome to Hawaiian Village — Papillion’s hidden gem and rare full-service lake community! This 4 bed, 3 bath ranch with a 3.5 car garage sits on the largest cove of the lake, with ideal southern exposure and a relaxed beach vibe throughout. Inside, enjoy vaulted ceilings, plantation shutters, hardwood floors, and two cozy fireplaces. The kitchen features granite counters, stainless steel appliances, and abundant storage. The primary suite opens to a large deck with sweeping lake views. The finished walk-out basement includes a spacious living area, bedroom, large wet bar, and opens directly to a sandy beach — perfect for entertaining. Newer Roof. Extra large garage has space for 3 cars and a workshop. Community amenities include tennis, basketball, sand volleyball, walking trails, a covered pavilion, and secured boat dock. Dock excluded. Low Tax Levy. Do not miss this rare opportunity to own on a lake only 12 minutes from Highway 370!
