SEPTEMBER 16-17th

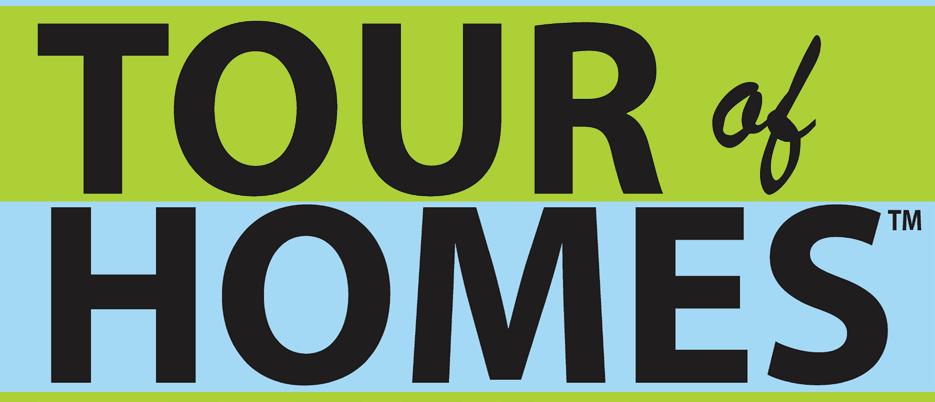

MAIN EVENT SPONSOR








OLYMPIA MASTER BUILDERS TOUR OF HOMES


MEDIA SPONSORS







MAIN EVENT SPONSOR








OLYMPIA MASTER BUILDERS TOUR OF HOMES


MEDIA SPONSORS




THIS EVENT LENDS VISITORS A FRONT-ROW SEAT TO THE LATEST TRENDS IN INTERIOR AND EXTERIOR DESIGN, SUSTAINABLE BUILDING TECHNIQUES, ACCESSIBLE DWELLING UNITS (ADU’s), AND IN-HOME TECHNOLOGY. THIS YEAR, WE WILL BE SHOWCASING ELEVEN AMAZING PROJECTS– TWO ADU’s (ONE REMODEL AND ONE CUSTOM BUILD), TWO NEW CONSTRUCTION PROJECTS, SIX REMODEL PROJECTS AND A SPECIAL SOLAR PROJECT!
Olympia Master Builders (OMB) has been instrumental in working with local jurisdictions to allow the much-needed ADU programs, so we are happy to showcase the results of our efforts!

Included in this year’s Tour Guide edition is a sneak-peek of each of the eleven projects and a map of the locations and a look at our event sponsors. While the Guide is now electronic, we will also have a limited number of copies to pick up at the OMB office and in the lobbies of our Main Event Sponsor, Olympia Federal Savings, as well as our Silver Sponsors, Olympia Overhead Doors, McKinney’s Appliance, and Capital Heating, Cooling, Plumbing & Electric, starting on Wednesday, September 13th.

Whether you’re gathering home improvement ideas or looking for a contractor to build or revamp your dream home, the Tour of Homes will be a great resource for you – so come visit us on September 16th and 17th!

SITE #1 - 4th Dimension Construction
8104 Hidden Valley Dr SE - LACEY
SITE #2 - Brown Building Contractors
5415 Atchinson Dr SE - OLYMPIA
SITE #3 - CW Construction, Inc.
3313 Frances Dr. SE - OLYMPIA
SITE #4 - Garrette Custom Homes
4737 Marvin Rd. SE - OLYMPIA
SITE #5 - Lifespan Construction, Inc.
7611 Mullen Rd SE - LACEY

SITE #6 - Sparrow Design Company
7511 Holmes Island Rd SE - LACEY
SITE #7 - Artisans Group Architecture + Planning
1710 5th Ave SE - OLYMPIA
SITE #8 - Dunamis Interiors & Design Build
3512 Victoria Ct SE - OLYMPIA
SITE #9 - Kuster Homes & Remodeling LLC
+ Interior Dimensions LLC
1717 Camden Park Dr SW - OLYMPIA
SITE #10 - South Sound Solar, Inc.
425 West Bay Drive NW - OLYMPIA
SITE #11 - JER Remodeling + Custom Homes
9520 Springer Lake Ln SE - OLYMPIA


1. If contestant cannot obtain transportation to featured homes, they may fill out the ballot and mail to: Tour of Homes c/o Olympia Master Builders; 1211 State Ave NE - Olympia, WA 98506.
2. One entry per household. Winner must be 21 or older. Employees or immediate family members of promoters, vendors, sponsors or contractors of Tour of Homes TM may not enter.
3. Winner is to be randomly drawn from all entries received from September 16th through September 17th, 2023.
4. All prizes awarded are final.
5. Winner will be contacted by The Olympia Master Builders. Subsequent announcements will be made in sponsoring media. OMB will make every effort to contact winners by phone and/or U.S. Mail. If the winner has not returned contact within 6 days, or is any way unable to accept the prize, an alternate will be drawn and the original winner will forfeit any rights to the prize.
6. Winner may be responsible for any applicable Federal, State and Local taxes.
7. Name and likeness of winner may be used for promotional purposes.

8. Some restrictions apply. Expiration dates must be observed.
9. Register to win at any project in the Tour of HomesTM.
Karen McClennen, Co-Chair
McClatchy/The Olympian
Nicole Montoya, Co-Chair
OlyFed
Debbie Otos, Lifespan Construction, Inc.
Shelly Chamberlain, Interior Dimensions, LLC
Brianna Bedell, Director of Events
Olympia Master Builders
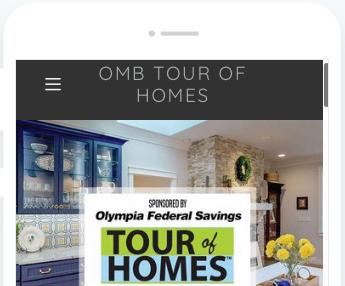

3 bedrooms | 1.25 baths | 1,668 sq. ft. | $180,000
MICHAEL ROBINSON
360-819-8075
michael@4thdimensionconstruction.com
4thdimensionconstruction.com
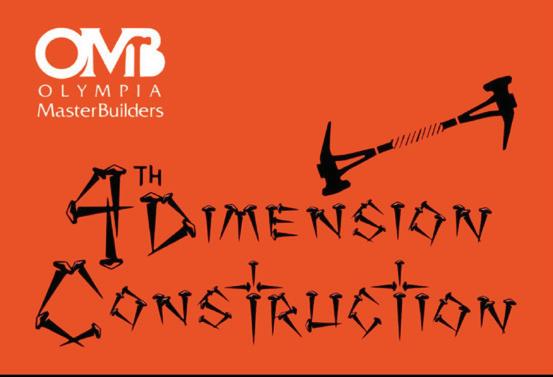
Contractor # CC4THDIDC8250D
4th Dimension Construction is your “one stop shop” for all things construction. They are a local, family owned and operated company with over 30 years combined experience in the field, specializing in design/builds, kitchen, bathroom, & whole home remodels, additions, and turn-key new construction.
This single-family home built in 1976 has been home to our customers for many years, and in 2022, the customer was ready to give the home a face lift! We began with a full kitchen remodel including all new flooring, cabinets, countertops, tile backsplash, and appliances. Next, we moved to the front sitting room, lovingly referred to as “The Pretty Room” by our customers. The Pretty Room received all new millwork, along with decorative wainscoting with a chair rail throughout. The centerpiece of the room was a custom-built fireplace, mantle, and granite hearth. Last, but not least, we updated the full bath to include a full tile tub surround, tile flooring, new vanity with Dewils cabinets and new countertops, and all new fixtures to brighten up the space.
From I-5 North, take exit 109 for Martin Way, keep right onto Martin Way E. Turn right onto Carpenter Rd SE. Turn left onto Pacific Ave SE. Turn right onto Mountain Aire Dr SE. Turn left onto Mountain Air Way SE. Turn left onto Hidden Valley Dr SE. Arrive at 8104 Hidden Valley Dr SE on the left.
• Custom Dewils cabinets in kitchen with crown molding to ceiling throughout
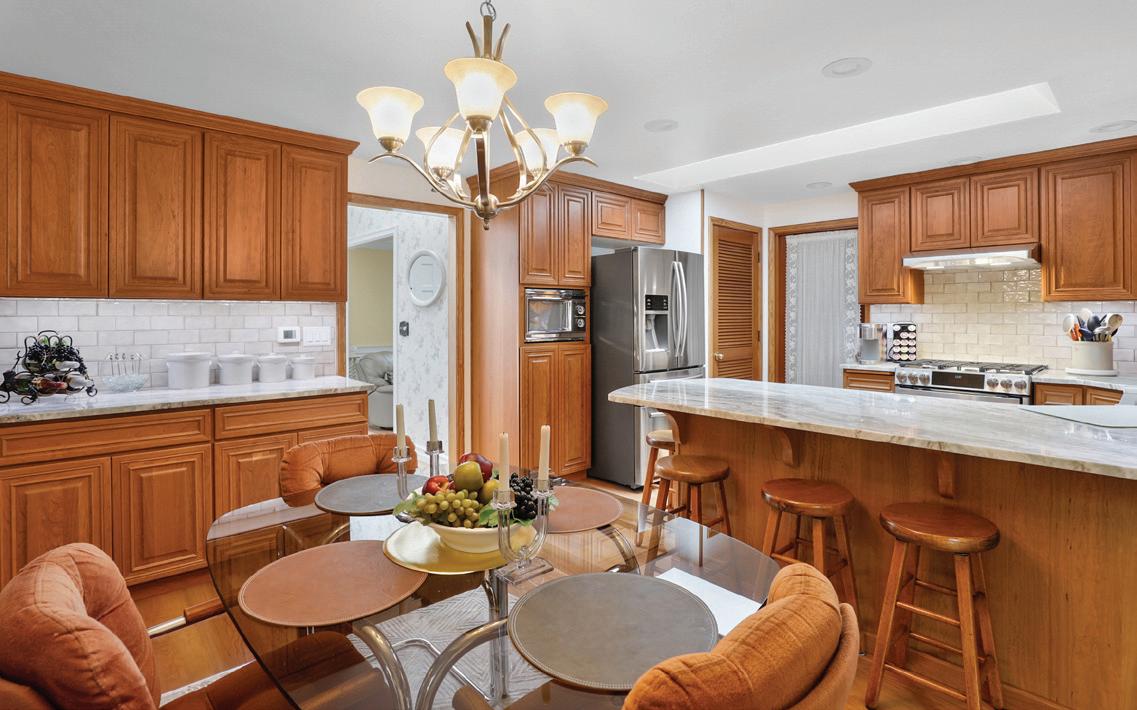
• Farmhouse style kitchen sink with apron
• All new stainless steel appliances
• New 3CM Design Stone in Fantasy Brown countertops
• Custom wainscoting in sitting room with chair rail and crown molding
• Full custom fireplace insert, decorative mantle, and granite hearth

• Custom Dewils vanity in bath with new countertop and overmount sink
• Full tile tub surround and tile flooring, all new plumbing fixtures, lighting, mirrors, shower glass, and finish items
Brown Building Contractors is a family operated design-build remodeling firm with over 30 years of experience serving homeowners in the South Sound region. Our design forward approach prioritizes thorough project planning and detailed execution, providing our clients peace of mind and clear expec
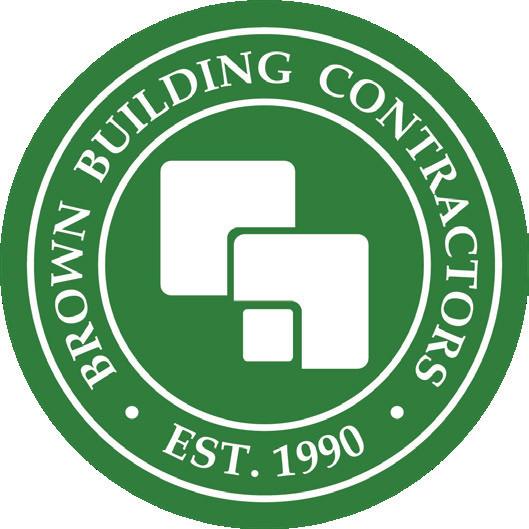
tations. Our passion is sharing the joy of a well-designed and built home.
After relocating to Olympia from California, our clients wanted to transform their extra detached garage into a space for out-of-town guests. Throughout the project development process, we were able to design and permit the project to best suit the needs of our clients. This remodel included retrofitting vaulted trusses under the existing roof, new sub-floor structure, and new utilities. Meeting current energy code required fully insulating the existing exposed foundation in the space, which we incorporated seamlessly into the design with varying height ledges throughout. The finished space includes a bathroom, kitchenette, and separate sleeping area.
• Vaulted ceiling by retrofitting new trusses under the existing roof.
• Installed new “floating” insulated sub-floor.
• Installed all new plumbing, electrical, and ductless mini-split.
• Creatively placed plumbing ejector pump within unused cabinet space.
• Created an efficient and comfortable space plan with a private sleeping area.
• Varied height ledges are unique and functional in each space and provide required insulation cavities.
• Minimalist white oak trim details throughout.
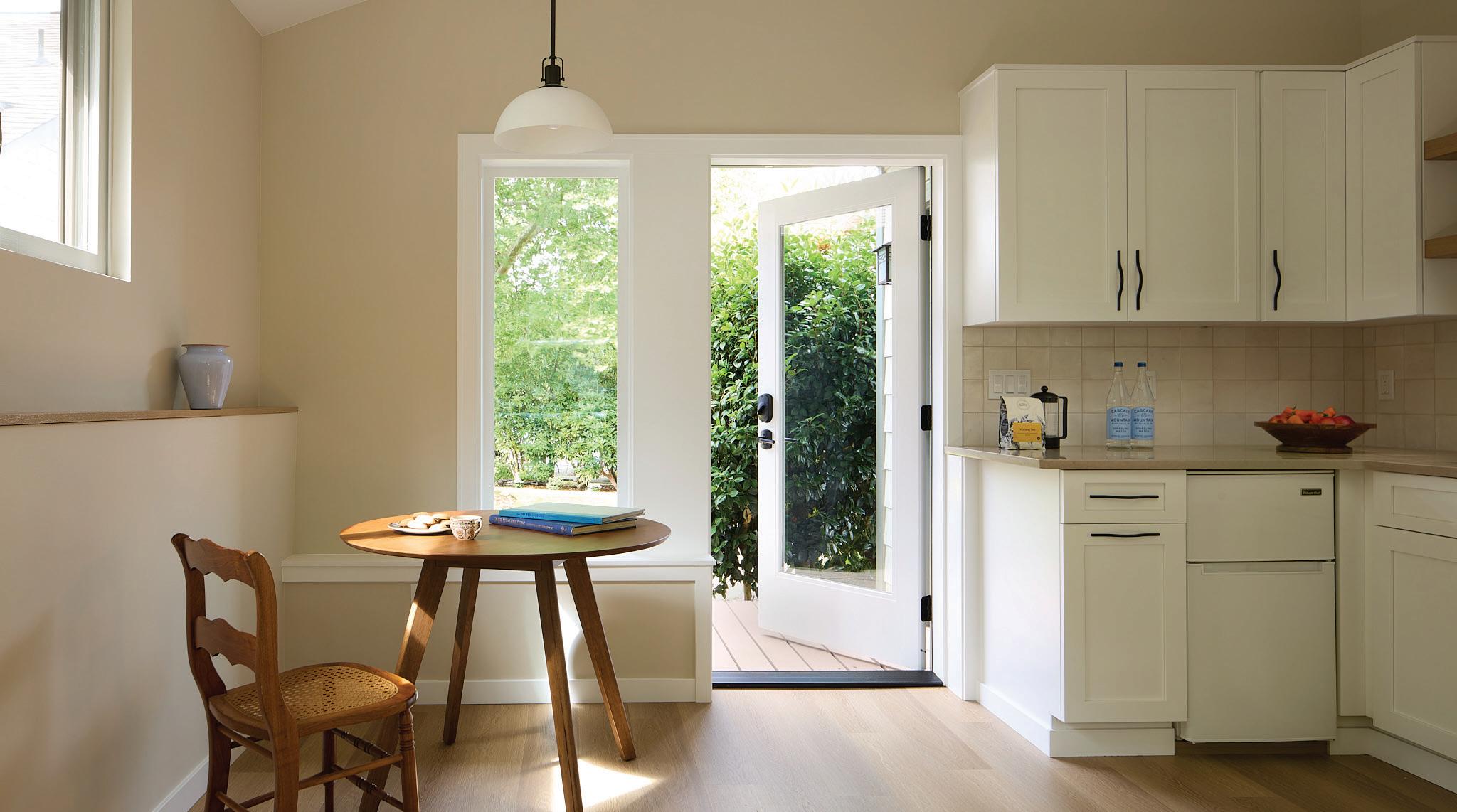
• Designed colorful blue shower and a classic and neutral kitchenette using Zellige tile in both.
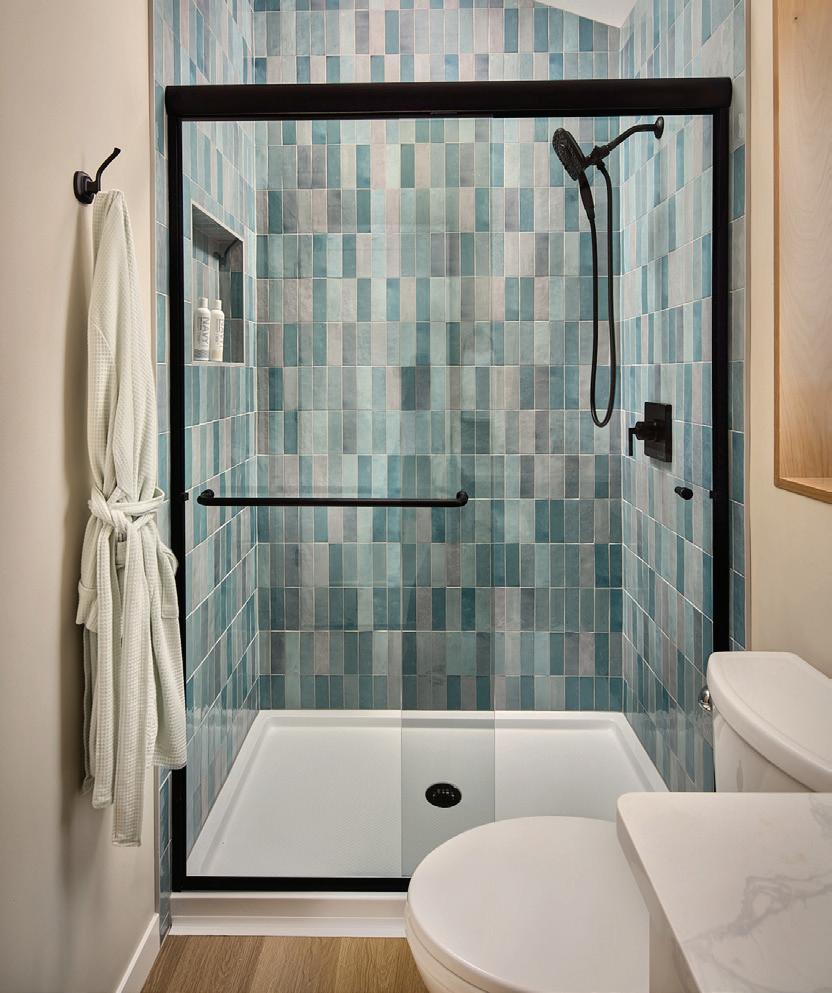
From Mullen Rd SE, turn south on Carpenter Rd SE. Pass Ridgemount Dr SE and turn right on to Atchinson Dr SE. 5415 Atchinson Dr SE is located .3 miles on the right-hand side down Atchinson.
CHRIS WINTERS
253-732-4865
chris@cwconstructioninc.com
cwconstructioninc.com

Contractor # CHRISWC876NF
With a track record spanning over 18 years, CW Construction has been a trusted residential remodeling expert in the South Puget Sound, specializing in kitchen, bath, and whole house renovations. We are upheld by our core values: craftsmanship, communication, and cleanliness, priding ourselves on delivering stunning structural transformations, and exceptional remodel experiences.
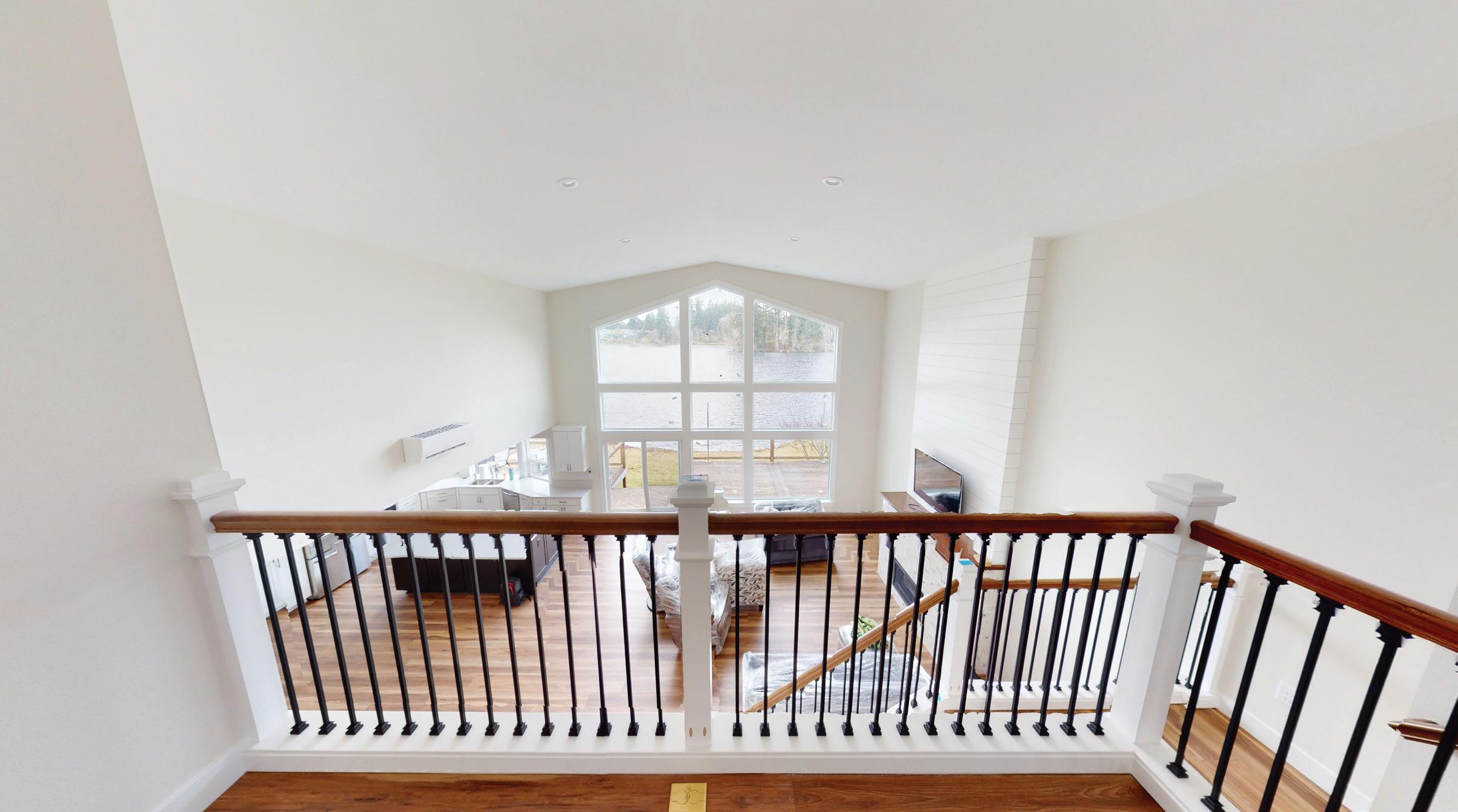
• Loft sitting area overlooking the lake.
• 20’ high window wall with spectacular views of the lake.
• Efficient heating and cooling ductless system with inconspicuous ceiling mounted head units.
• Electric vehicle charging outlets inside and outside of the garage.
• Zero threshold walk-in shower with nearly invisible drain in primary bath.
• Gas fireplace with tile surround, solid slab mantel, and shiplap to the ceiling.
From 1-5 head south on Marvin Rd. Turn right on Walthew St. SE (approx. 3 mi.) Then Right on Frances Dr. SE.
The primary objective of this project was the conversion of a compact vacation lake cottage into the owner’s lifelong lakeside haven, intended for creating cherished memories with their children and grandchildren during their retirement years. The strategy involved the elimination of three walls and the roof on the northern section of the house. A new two-car garage was erected at the front, with two additional bedrooms and a full bathroom above it. The family room’s ceiling was vaulted, facilitating the incorporation of a 20-foot window wall framing picturesque lake views. Extensive remodeling covered the rest of the original structure, encompassing rewiring, re-plumbing, new drywall installation, and the complete revitalization of the kitchen, laundry space, and primary bathroom.
4 bedrooms | 3.5 baths | 3,357 sq. ft. | $1,299,900
JENNIFER CLARKE
253-263-6341
jenniferc@buildgch.com
garrettecustomhomes.com

Garrette Custom Homes is one of the most celebrated new home builders in the Pacific Northwest. Since 1996, we’ve built over 4,000 homes throughout the Portland, Vancouver & Puget Sound areas. As a two-time winner of the prestigious Local Home Builder of the Year award from The New Home Council, Garrette Custom Homes has also earned numerous accolades for innovative floorplans and well-planned communities. Our commitment is to build an exceptional new home on your land, our land, or land we find together. Come visit our Design Studio at our Tacoma office!
This 3,357 sq ft home showcases our Rainier plan, featuring 4 bedrooms, 3.5 bathrooms, primary on the main, den, covered patio with gas fireplace & a 3-car garage on 2.14 acres.
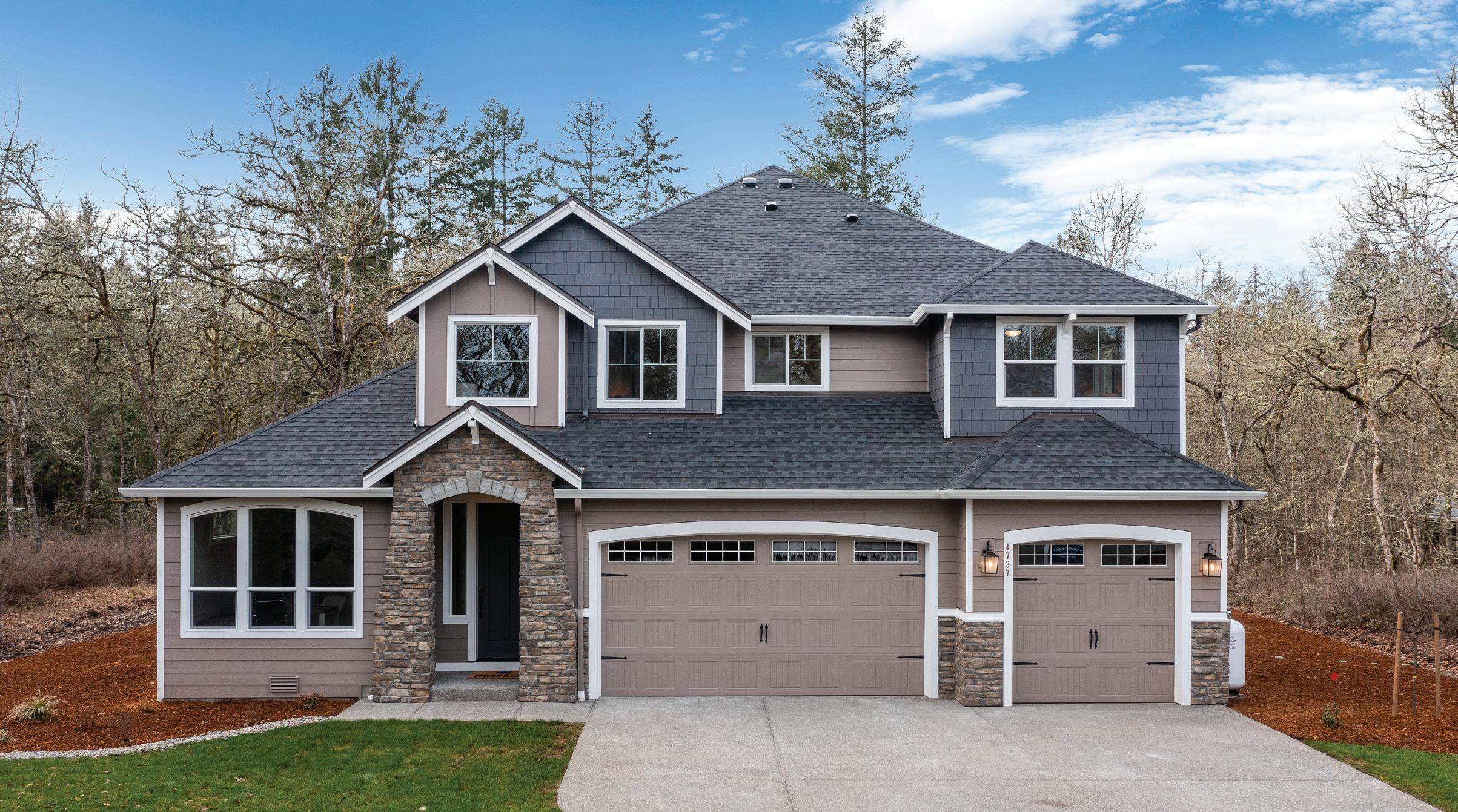
• Primary on the Main with large ensuite
• Two-Story Great Room with 18’ ceilings
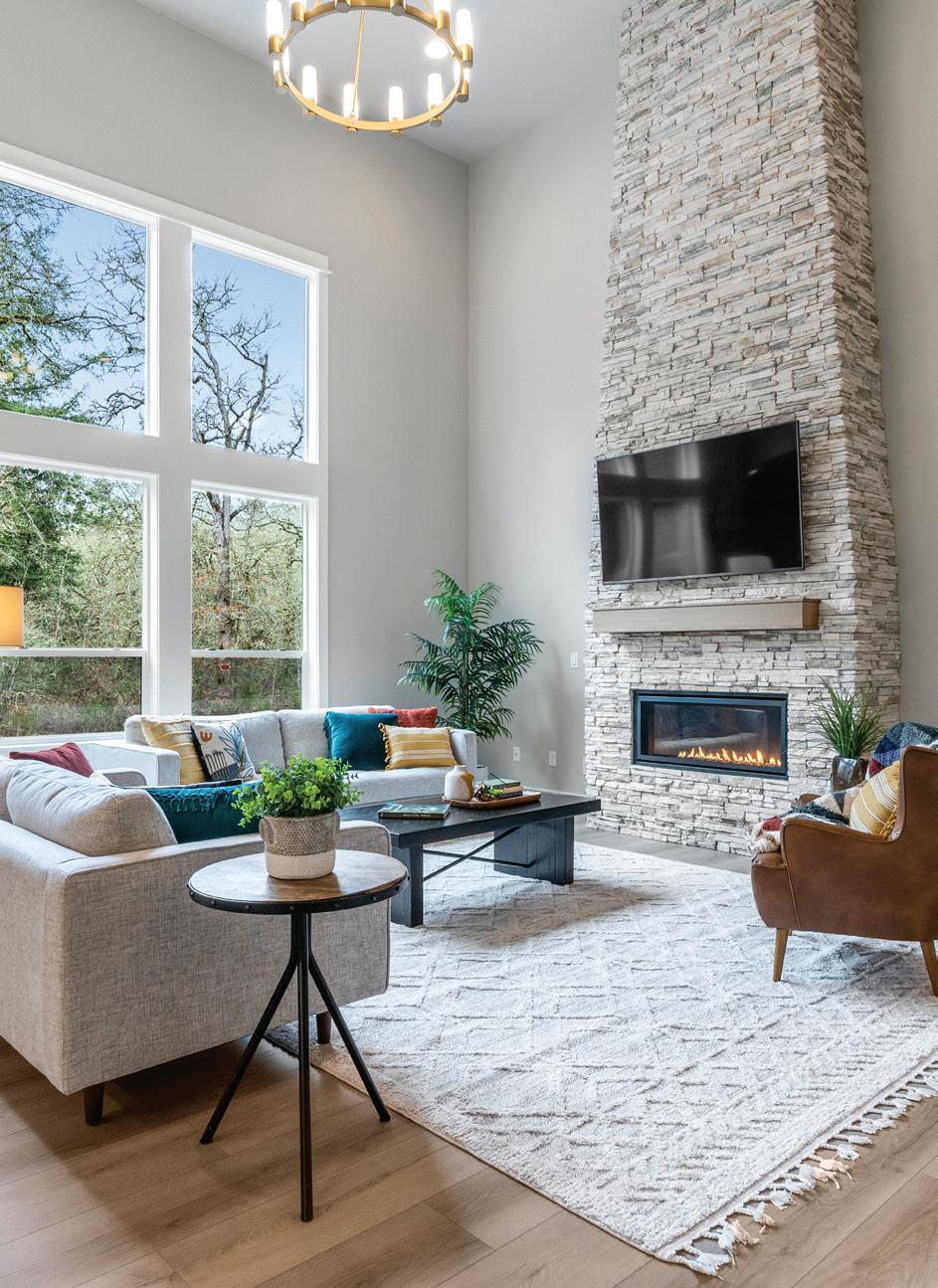
• Covered patio with gas fireplace
• Large den for an office or hobby room
• Smart Home Technology
From I-5 South in Tacoma, take exit 116 for Mounts Rd toward Old Nisqually. Turn left onto Mounts Rd SW/Nisqually Rd SW/Old Pacific Hwy SE. Follow for 5.5 miles, then take a sharp left onto WA-510 E. At the traffic circle, take the first exit onto Meridian Rd SE. Follow for 1.4 miles, then turn right onto Mullen Rd SE. Turn right onto Marvin Rd SE. The model home will be on your left.
4 bedrooms | 4 baths | 3,314 sq. ft. | $160,000
MADDY CANTRELL 360-790-6975
maddy@lifespanconstruction.com

lifespanconstruction.com

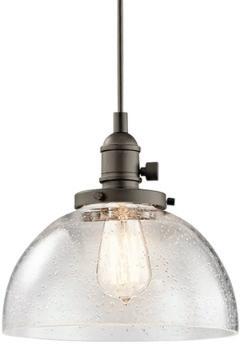

Contractor #LIFESCI886K7


#5 - 7611 Mullen Rd SE - Lacey
Lifespan Construction is a family-owned and operated construction company specializing in all aspects of home remodeling in Thurston County. They complete a multitude of projects from kitchen and bathroom remodels to outdoor living spaces and garage conversions. With a turn-key design/build approach, they make sure the entire process is smooth from the initial design meeting to the final install.
As with so many homes these days, there was an emphasis on opening the floorplan to accommodate large family gatherings. We switched up the layout and removed the wall between the kitchen/ living room to create a larger island with more storage and additional seating. We expanded the existing pantry wall to create an l-shaped nook for a built-in bench and a large walk-in pantry on the adjacent wall. The fit and finish landed at an inviting farm-house/transitional.
• Tri-Tone cabinetry featuring; white, moss green and rustic alder finishes

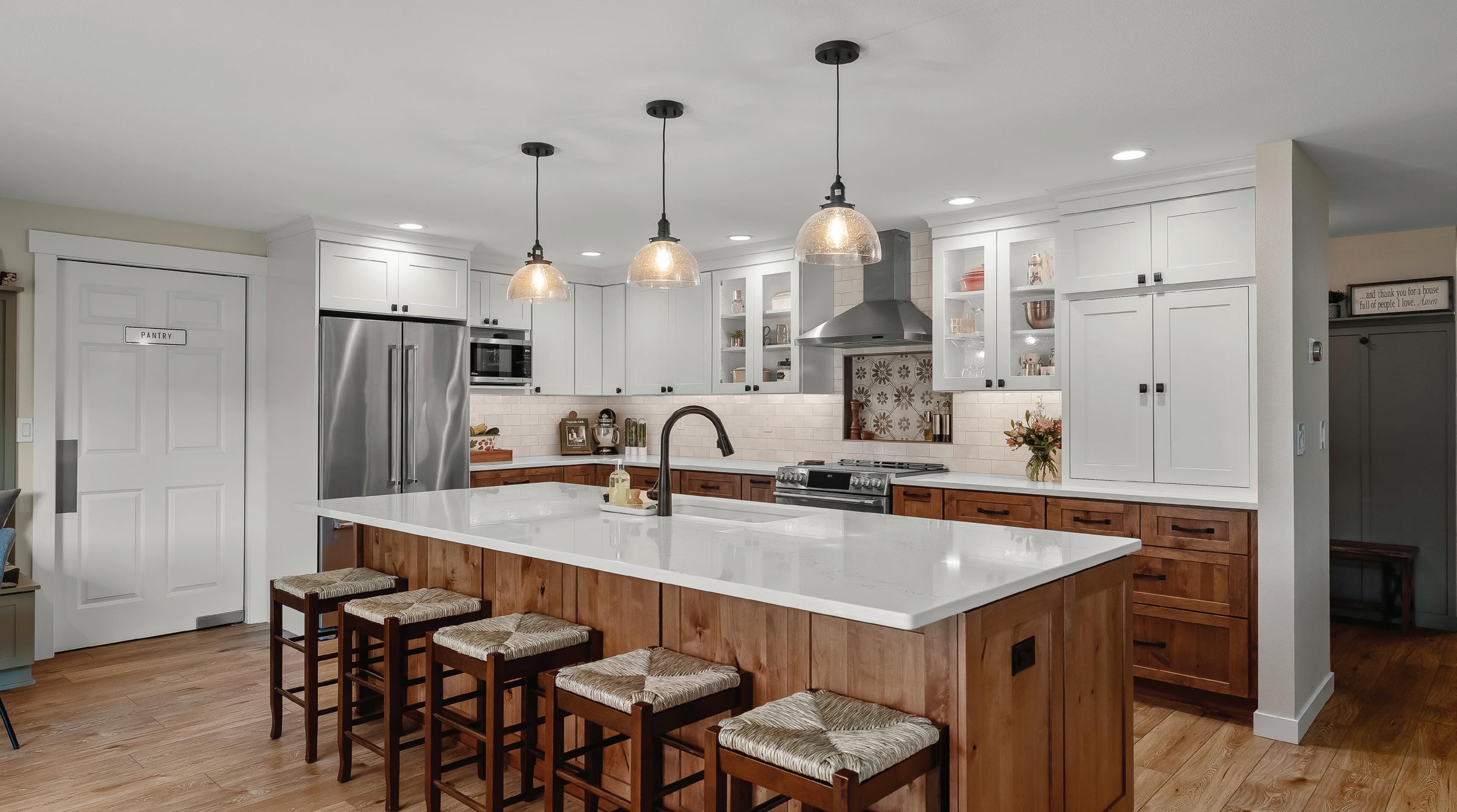
• Luxury Vinyl Plank flooring throughout

• Quartz countertop with matte & glossy mixed backsplash
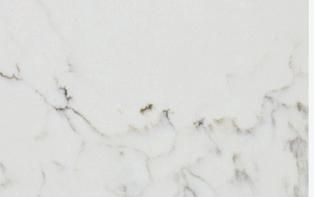
• Cozy built-in dining nook
• Range niche with accent tile
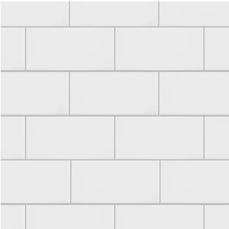

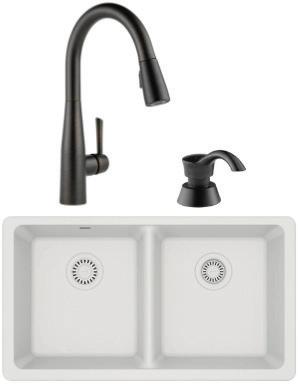
• Coffee cabinet with hidden water spout
• Updated hearth tile

4 bedrooms | 3.5 baths | 2,800 sq. ft. | $800,000
LAUREN RODRIGUEZ
360-217-9112
www.sparrowdesignco.com
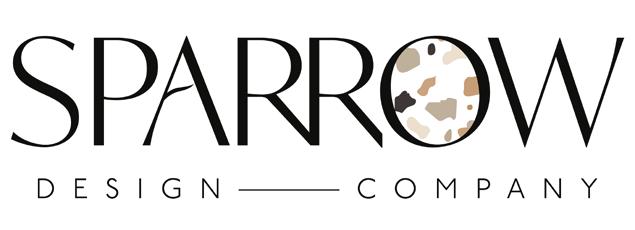
Sparrow Design Company is a full-service interior design studio located in Olympia, Washington and serving clients in the Puget Sound Region and beyond. We are dedicated to creating distinctive spaces through thoughtful space planning, interior design for renovation and new builds, and sourcing, design and installation of furniture and accessories.
Initially planning to lead interior design on their remodel, the homeowners called Sparrow several months into construction, in need of help reconciling the unclarified design direction and aesthetic. With framing done and several finish items purchased, Sparrow used the clients’ blueprints and electrical/plumbing plans and designed concepts to compliment the new cabinets and appliances from Cabinets by Trivonna, as well as fireplace and black frame windows. Blending the distinct tastes of the homeowners–him more contemporary and her classic and transitional–Sparrow chose remaining finishes, as well as most furniture and accessories seen in the home. Custom window treatments still to come!
• The view! Looking out of picture windows with tinted glass
• Kitchen countertops to compliment the cabinet design by Cabinets by Trivonna

• Plumbing fittings in kitchen and bathrooms; bathroom mirrors
• Tile design using marble, mirror glass, and ceramic tiles across the home
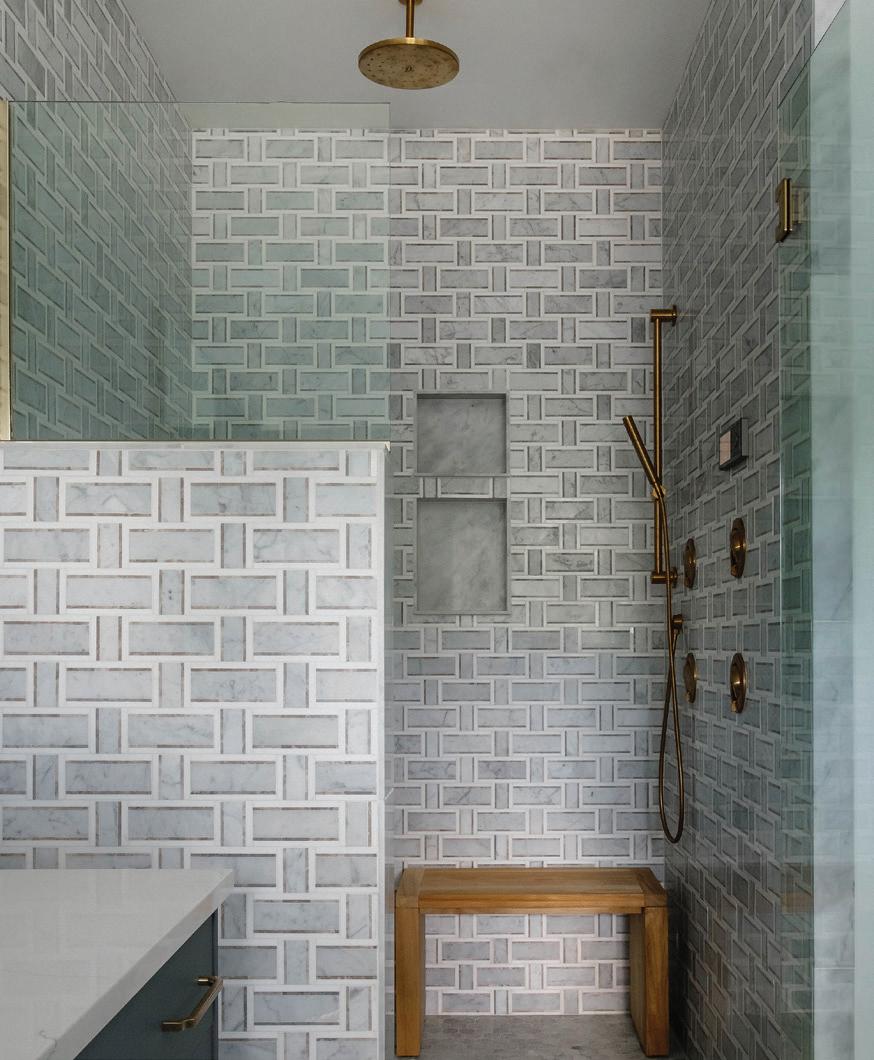
• Full marble tiled shower, floor to ceiling
• All light fixtures–pendants, chandeliers, sconces and lamps–across the home
• Furniture and styling accessories in living room, kitchen, and bedrooms
Located on Holmes Island–From 1-5 going North, take exit 109 toward Martin Way. Head East on Martin before turning right on Carpenter Rd SE, heading South. After 2.1 miles, take a left on Holmes Island Rd SE. Destination will be on the left in 0.6 miles. Please park on the side of the street or in the driveway.
3 bedrooms | 2 baths | 1,800 sq. ft. | $700,000
ROUSSA CASSEL
360-570-0626
contact@artisansgroup.com
www.artisansgroup.com
Artisans Group Architecture and Planning is an award-winning, women-owned design studio, committed to high-performance, net-zero resilient buildings and communities. We advocate for healthy, equitable, transformational spaces and soulful sustainability at every scale of project. Driven by good building science, we put things on the planet with great care, forming deep relationships and leveraging decades of experience to make stunning structures a reality.
The Dogwood house is an elegant yet modest project located in an urban area. Though this prefabricated, 1800 sq ft Net Zero Passive House is an excellent example of smart building technology, it was designed to be in scale with the existing neighborhood, engaging the street with a front porch and large south facing windows.
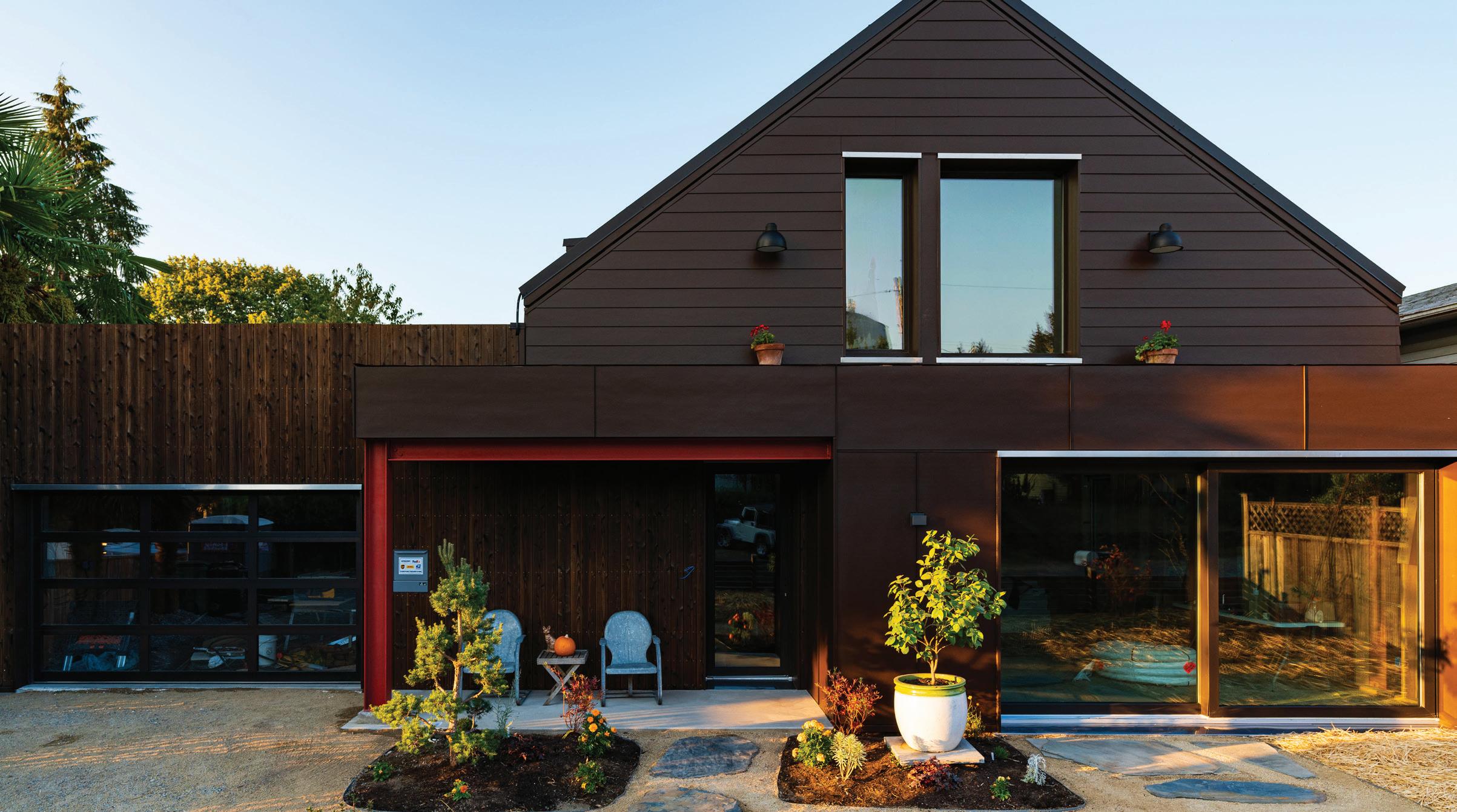
The home worked with a small footprint to maximize both the interior living spaces, as well as the exterior spaces. To facilitate family life and provide privacy, the main floor consists of the entertaining spaces, kitchen, and the children’s rooms. The upper floor houses the primary bedroom and access to a large roof deck.
1710 5th Ave SE between Fir and McCormick near Ralph’s Thriftway. Google maps may direct you to the alley side; please use the street side entrance on 5th Ave SE.
• New Construction/Custom design
• Solar installation
• Prefabricated Envelope
• Net-Zero Passive House (super-energy efficient)
• Marble Countertops
• White Oak Cabinets
• Walk-in Showers
• Large Rooftop Deck
GINA CARLSON
360-481-5550
dunamisinteriors@comcast.net
www.houzz.com/pro/dunamisinterior
Contractor #DUNAMII926Q1
Gina Carlson, owner of Dunamis Interiors and Design Build is celebrating over 30 years of award-winning business. As a Designer, Dealer and Builder, Dunamis offers turnkey design & construction services specializing in kitchen & bathroom remodels, period homes and outdoor living spaces. Dunamis is the Greek word for Dynamic Ability, Worker of Miracles and Abundance. We turn homes into functional dream spaces.
Dunamis transformed this classic Nottingham neighborhood home into a modern beauty built for entertaining inside & out.
Remodeled Kitchen & Great Room, expanded Dinette area, 9’ patio door connecting the heart of the home to the new outdoor living space and pickle ball court. All new cabinetry, quartz counters and a huge centerpiece island. The Matte Black & Gold GE Café appliances are the crowning jewel. New 60” linear fireplace surrounded with 24 x 48 porcelain stone tile. Statement tiling & lighting in the laundry and primary bathroom make a splash. Wide plank LVP flooring, new doors and trim, Black gridded windows throughout.
From Boulevard Rd, proceed south to 2nd roundabout and turn right onto Log Cabin RD SE. Proceed 0.2 miles, turn right onto Victoria Dr SE, home is 850 ft on right side of cul-de-sac. From North Street, proceed to Cain RD SE, turn right and follow road around corner as it turns into Log Cabin Rd. Turn left onto Victoria Dr SE. Home is 850 ft on right side of cul-de-sac.
• Milgard Tuscany series black paned windows were installed throughout.
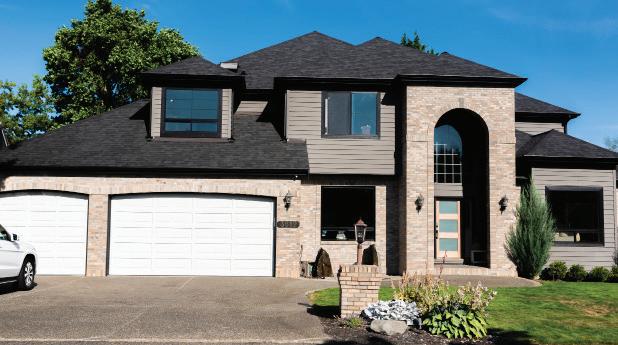
• New Wrought iron and wood Stairway
• Laundry Room in blue cabinetry, gold hardware, a kid’s locker & bench cabinet and encaustic patterned tile floors.
• GE Café Black Matte Appliances with Gold hardware
• Primary bathroom with freestanding soaking tub, walk in shower with black gridded shower surround and black/ gold statement lighting
• All New Calacatta Quartz Counters, Shaker Painted Cabinets, Doors & Trim

• New lighting throughout
• Outdoor Living Space with Pickle Ball Court, Enlarged deck with Covered & Heated Media Entertainment area
700 sq. ft. | $150,000 Remodel
Builder Contact: JEFF KUSTER
360-561-1303
jeff@kusterhomes.com kusterhomes.com
Contractor #KUSTEHR906C3
Designer: INTERIOR DIMENSIONS 360-701-8986
Info@interiordimensionsnw.com interiordimensionsnw.com

Kuster Homes and Remodeling is your source for remodeling and general painting needs. From home additions to complete bathroom and kitchen remodeling, they have reliable and affordable remodeling solutions. Kuster Homes and Remodeling has gained a reputation of honesty, fairness, and true interest in their customer’s project satisfaction since 2000.

Interior Dimensions personalizes homes to fit lifestyles through functional, classic & timeless design. We collaborate with clients to discover their personal needs through space planning, 3D visual tours and guiding them through product selections. Interior Dimensions is an award-winning company with over 41 years of experience in the design industry.
This charming home in Ken Lake provides close amenities for this young family, however the layout of the home was not to their liking. This family desired an open floor plan and hoped they might be able to remove walls and relocate the kitchen. Kuster Homes confirmed their wishes were possible, and requested the creative design help of Interior Dimensions to bring the client’s vision to life through 3D visuals. This was accomplished by eliminating all non-load bearing walls, and the massive stone fireplace, bringing in natural light for the new living, dining and kitchen spaces. A chef’s kitchen and large island became reality!
• Fabuwood custom painted cabinetry
• Walnut accents
• Luxury appliances
• Quartz countertops

• Herringbone tile backsplash
• Everlife waterproof hardwood flooring
• Black metal staircase system
• Satin bronze cabinet hardware and lighting
From US-101 N use the right 2 lanes to take the Black Lake Blvd exit toward West Olympia. Use the right lane to turn slightly left onto Black Lake Blvd SW. Turn right onto Ken Lake Dr SW. Turn right onto Lakemoor Dr SW. Turn left onto Camden Park Dr SW. The house will be on your left.
KIRK HAFFNER
360-951-7861
kirk@southsoundsolar.com
southsoundsolar.com

General Contractor # SOUTHSS902J3
Electrical Contractor #:SOUTHSS902N7
South Sound Solar has been a leader in the South Sound solar community since 2008! Our company leads with sound, creative and cost-effective solutions. We provide whole home battery backup, EV’s and more! We administer State, utility, and Federal grants at no charge. Let’s talk solar!
Purchased in 2021, the Salisbury’s have customized and accentuated this home, including the addition of renewable energy, designed, engineered, and installed by South Sound Solar. This 22.8 KW solar array produces pure, clean, renewable power from the sun. The solar array has been designed to maximize solar production with the available roof area and to provide battery backup capacity of 54KwH, which when combined with the solar, will provide power to operate the home for extended power outages.
• 23 kilowatt (kW) solar array
• 60 Silfab (made in WA) 380 watt Elite panels
• Complete Tesla Battery Backup System
• Tesla Gateway is the auto transfer switch
• Tesla Powerwalls
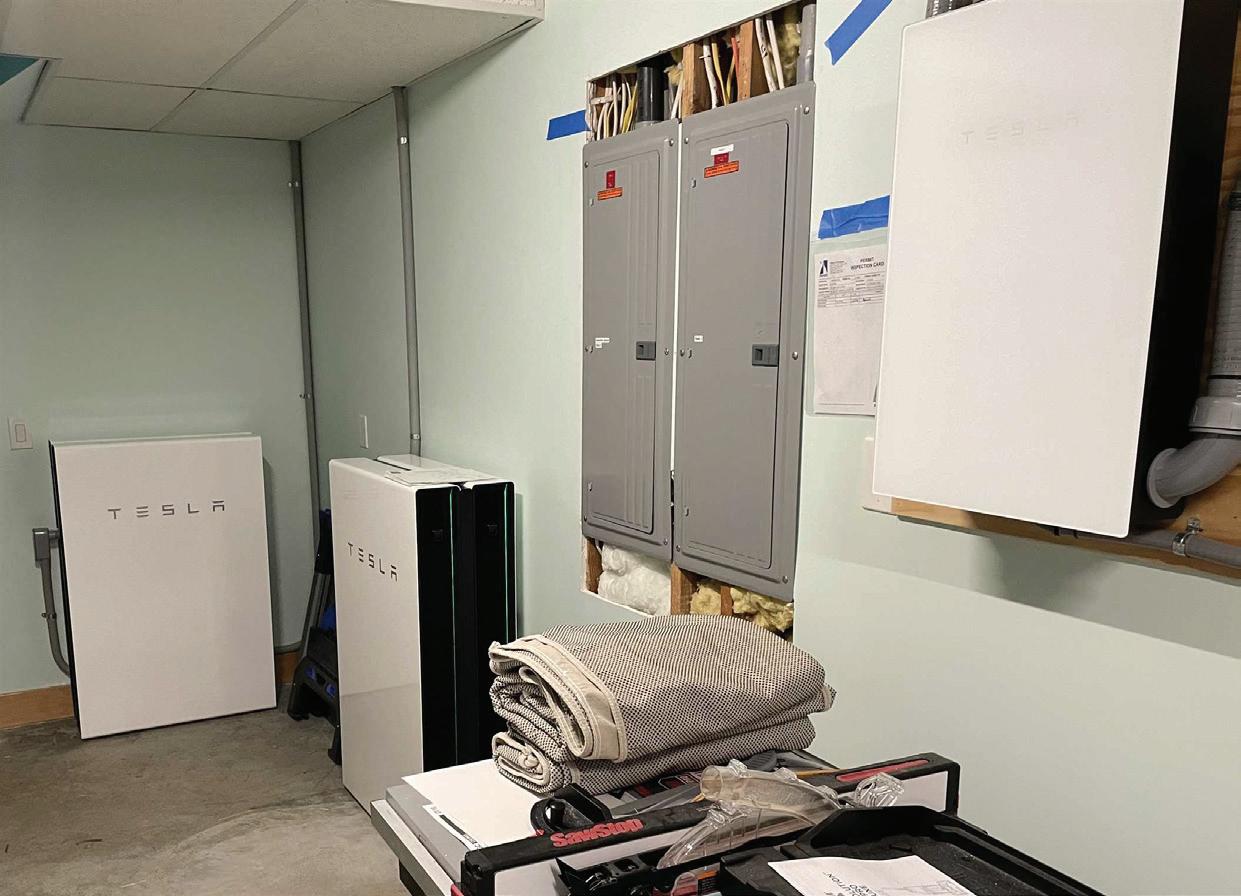
• Total battery back-up = 56 kilowatt-hours
• Total power output = 20kW
• Full system monitoring includes solar production and battery capacity.

From Downtown Olympia area: Traveling West on State Ave NE, turn left on Water St NW for one block, turn right at light onto 4th W, at the traffic circle, take the 1st exit on to Olympic Way, at the next traffic circle, take the 1st exit onto West Bay Dr NW. Home will be on the left.
From West Side Olympia area: Traveling east on Harrison Ave NW to downtown, at the traffic circle, take the 2nd exit onto W Bay DR NW. Home will be on the left.
Salisbury Tesla Battery BackUp System
*
*
Nestled in the heart of Thurston County, Olympia’s Premier Award-Winning Contractor has been adding a touch of enchantment to the Olympia, Lacey, and Tumwater areas for 30 years. We don’t just build houses; we craft homes that align with your personality and lifestyle. Our love affair with transforming spaces began way back when, and it’s safe to say we’ve become experts in the art of turning “what ifs” into “wows!” We’re not your average builders – we’re dream weavers, with a passion for design, remodeling, and crafting custom homes.
Situated at the end of a private drive, there’s this charming woodland cottage embraced by lush trees, transporting you to a serene Pacific Northwest oasis. We lovingly crafted a 480sqft guest haven, offering a cozy spot to whip up meals, freshen up, and even snuggle in for the night. Stepping into the backyard, an inviting outdoor sanctuary unfolds, complete with a larger-than-life chessboard. Our goal was to fashion a functional, inviting space that the homeowner, pals, and loved ones can relish to the fullest.
• Exterior siding & trim details blend in with the main home
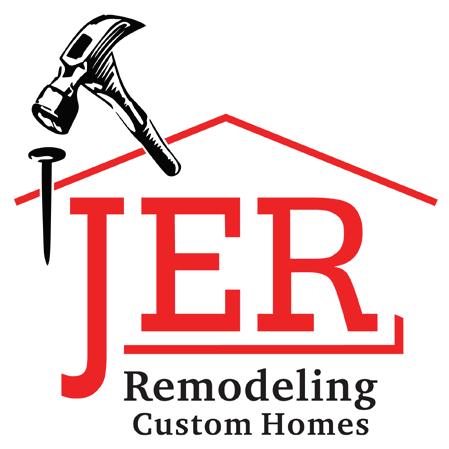
• Covered entry porch with exposed beams & decorative connectors

• Energy efficient ductless heat pump
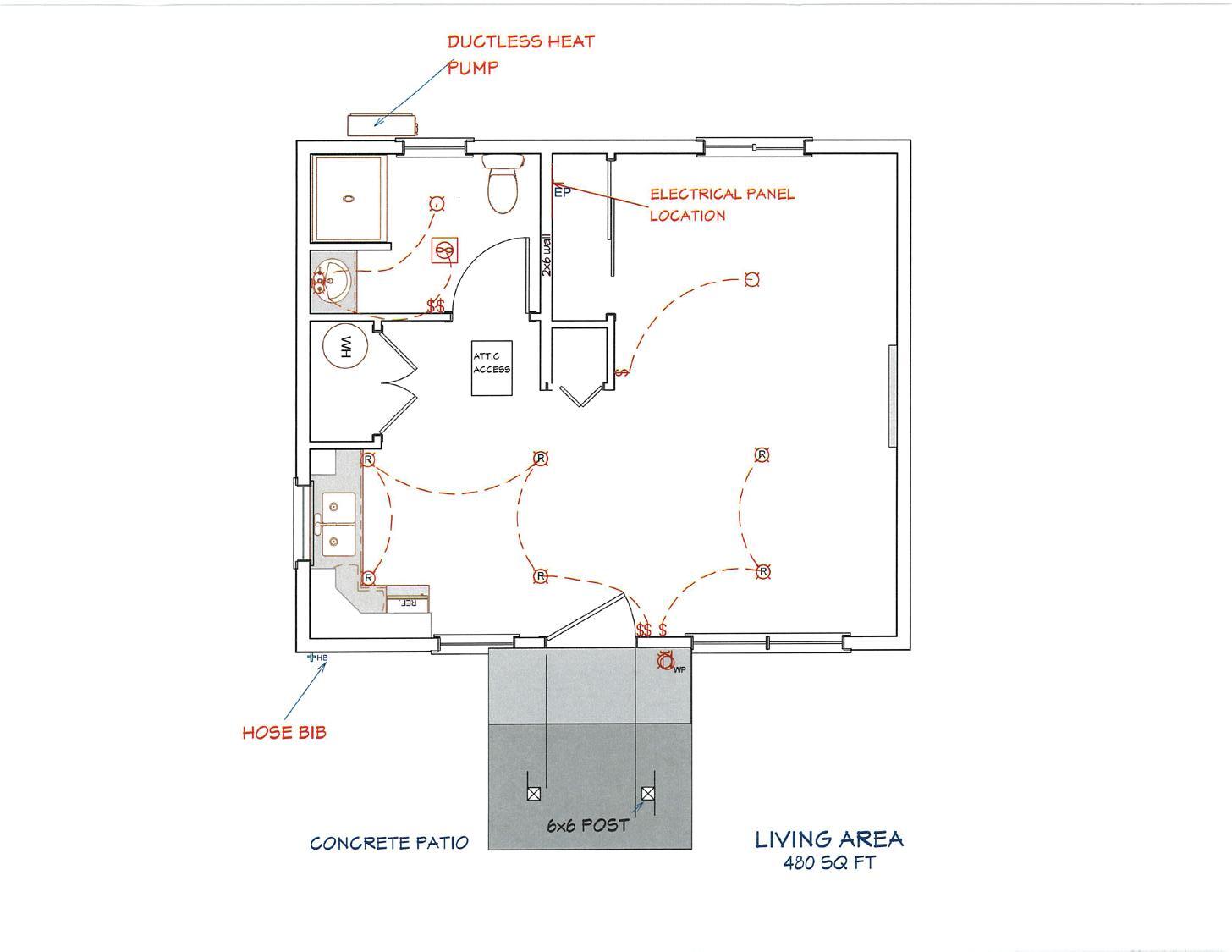
• Built in medicine cabinet for more storage in bathroom
• Custom closet storage shelves
• Efficiency kitchen with subway backsplash
• A Weathervane that reflects the lifestyle of the client
I-5 South to 93rd Ave, left to Springer Lake Lane SE, right to residence on your left.