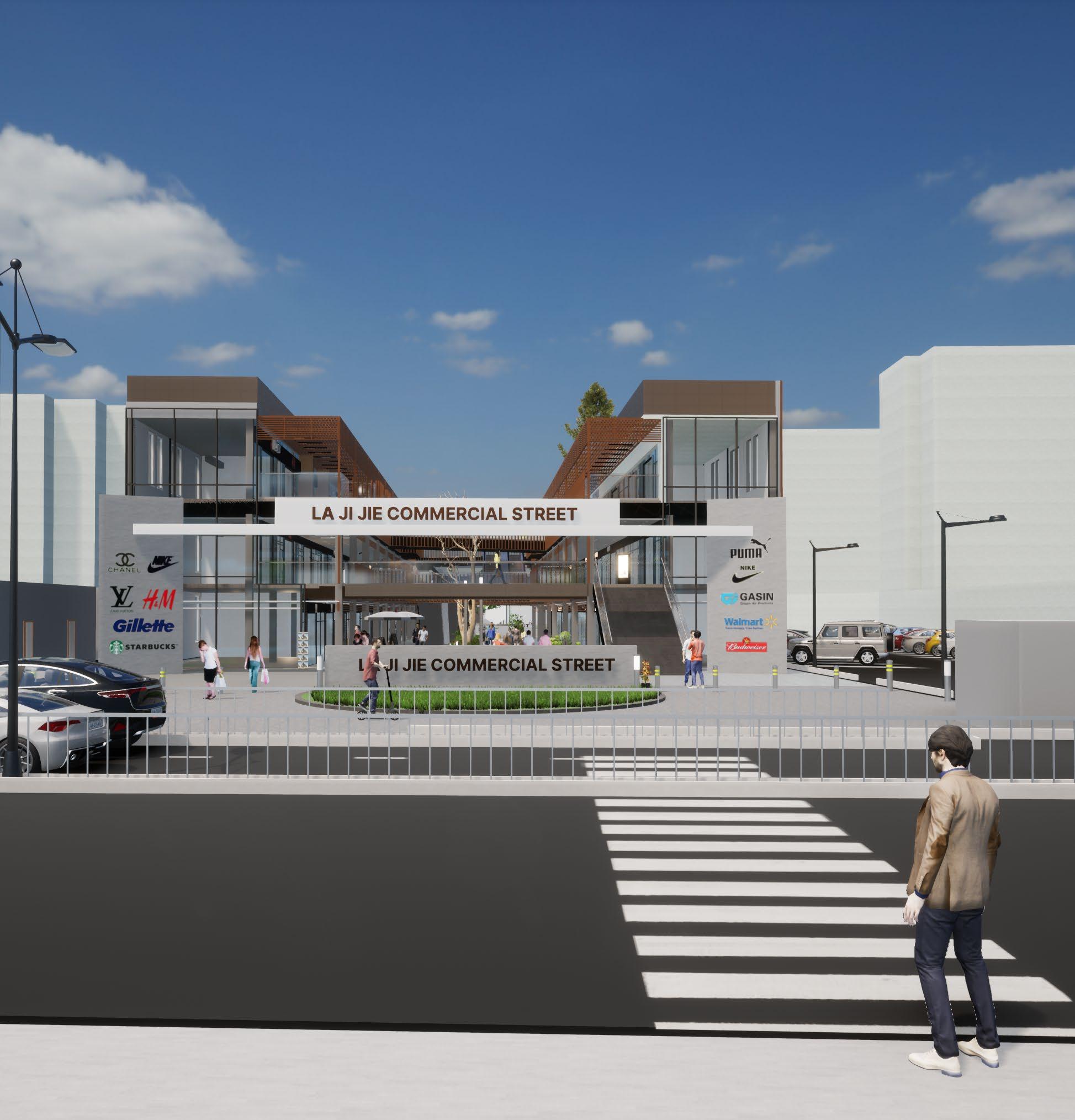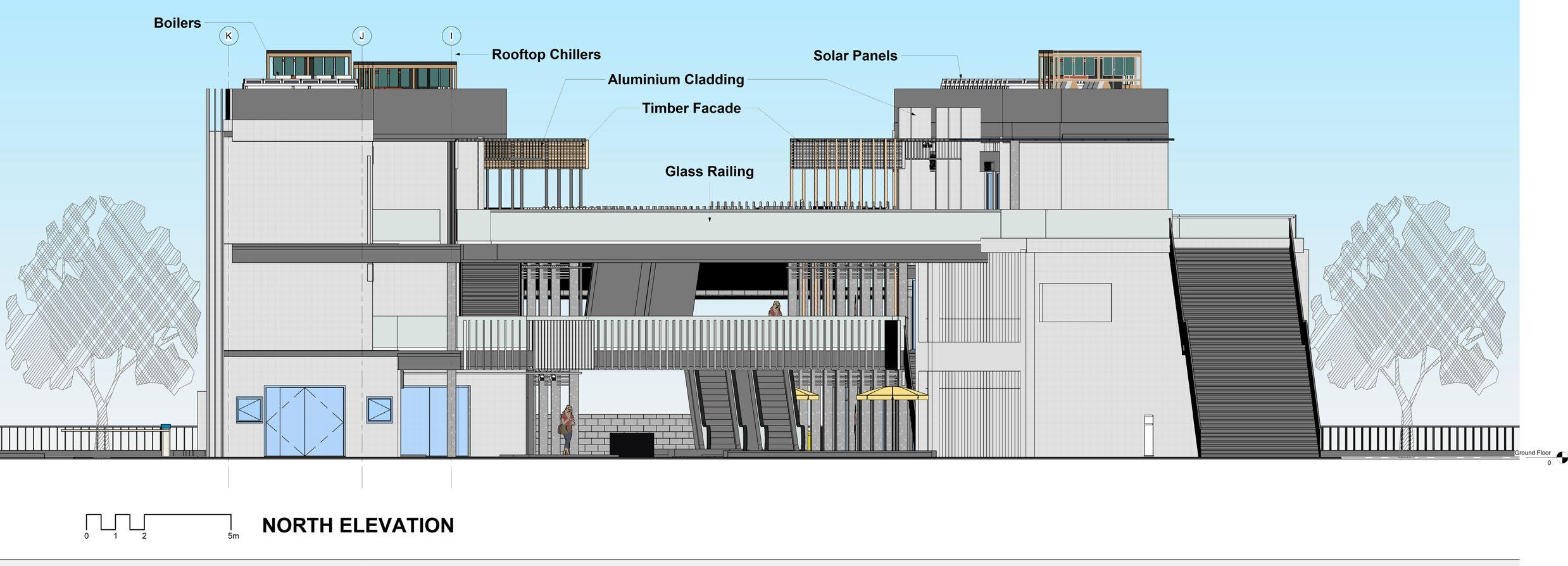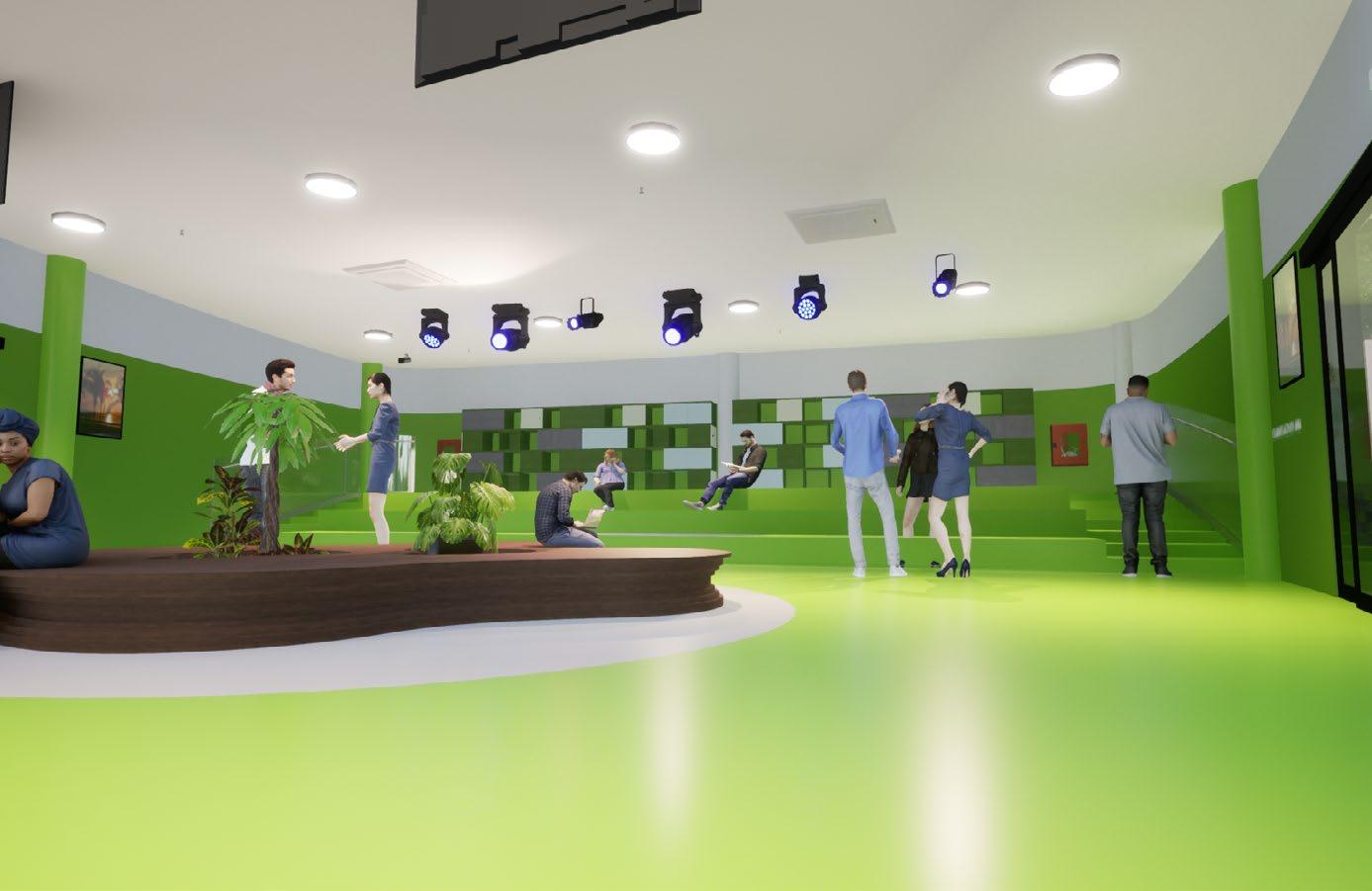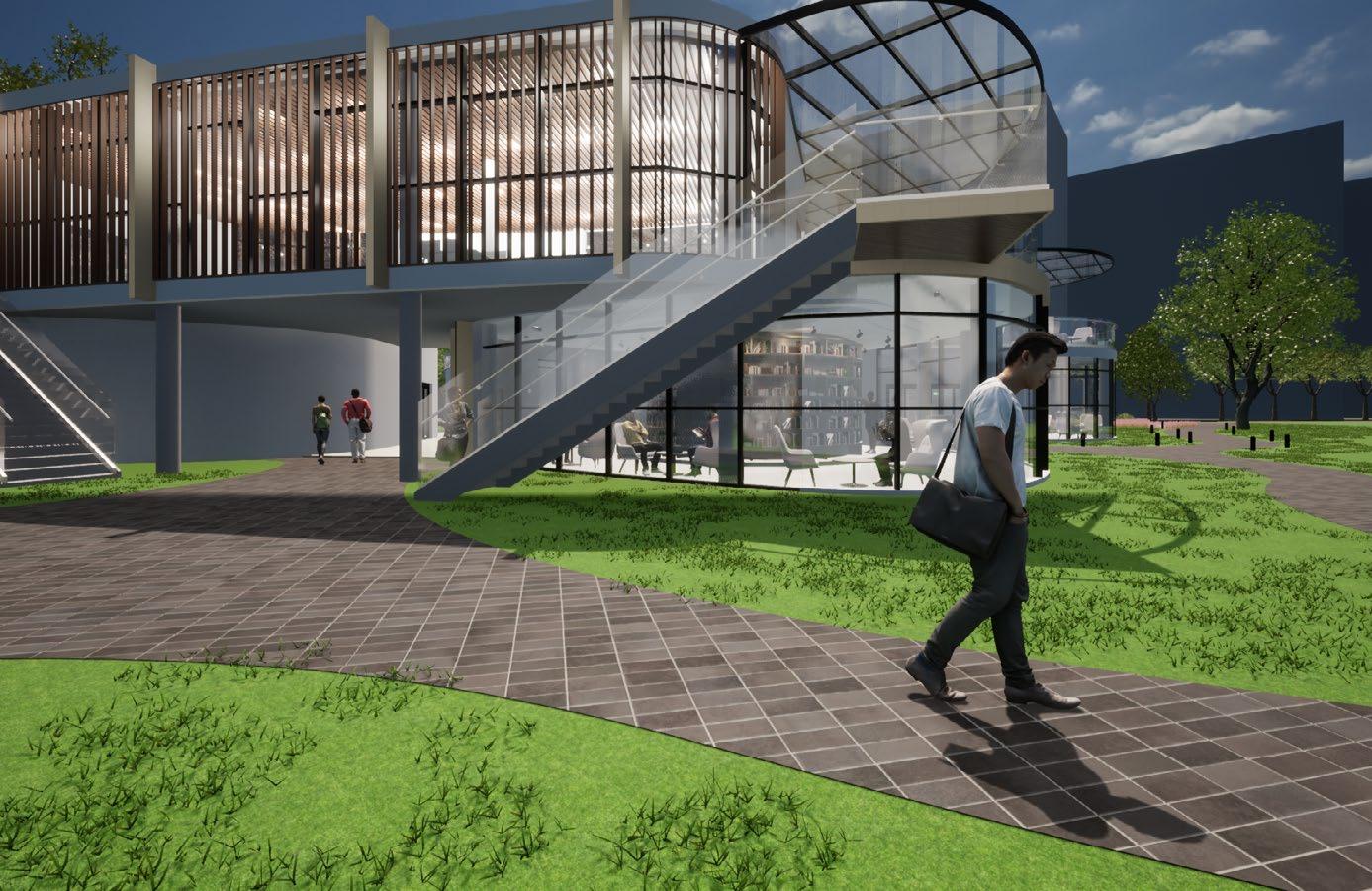

About Me
Education
Sep 2019 - Present
Ningbo, China
Sep 2010 - July 2016
Ogun State, Nigeria
Experience
Aug 2015 / Jan 2017
Ogun State, Nigeria
Akintoye Kolade Israel
Abeokuta, Ogun State, Nigeria
WELCOME
Ningbo University
Senior Secondary School Certificate
Sacred Heart Catholic College
Senior Secondary School Certificate
POOLAD Consults
- Learnt about Electrical / Mehcanical Layouts
- Worked with AutoCAD & Revit or Residential Projects

- Conducted site visits
akintoyekolade0@gmail.com
+86 130 9593 3832
https://linkedin.com/in/kolade-akintoye-355b621b3
Personal Statement
I'm an undergraduate architecture student at Ningbo University, China, passionate about designing inspiring spaces that serve their purpose. With a strong foundation in design principles, construction techniques, and software applications like AutoCAD, SketchUp, Twin motion, and Revit, bring my designs to life in a digital format.
I'm committed to promoting sustainability and social responsibility in my work, and believe architecture has a responsibility to create accessible and inclusive spaces while minimizing its ecological footprint. I'm eager to explore innovative ways to integrate sustainable design principles into my work.

I'm seeking an intern position at an architecture studio with an excellent reputation to continue learning and growing in this field. Working with an experienced firm with exceptional architectural work and a vision for the future would be a significant step in my development as an architect.
Computer Skills
Revit Adobe Photoshop Adobe After Effects Vray for Revit
TwinMotion Adobe Premiere Pro Figma Keyshot 3D
AutoCAD Adobe In Design Adobe Illustrator
Interests
Architectural Designs
Photography
Music
Languages
English English
Cinematography
Architectural Drawings
Graphics Design
Yoruba Native Proficiency



Chinese Chinese






NBU SERVICE APARTMENTS


December 2022
Project Description
The brief was to design a new Amalgamated Apartment zone of about 14,000m2. The site is in the east gate of the campus. Requirements for the project includes residential spaces, supporting facility spaces such as the gate room, hall, management room, and retail stores














building uses a shear wall and concrete column slab and beam structure. Shear walls are be positioned at the perimeter of buildings or they may form a shear coreand a structure of shear walls in the centre of a building, typically encasing the lift shaft or stairwell.



 North Elevation East Elevation South Elevation West Elevation
Structural System
Section X - X
The
North Elevation East Elevation South Elevation West Elevation
Structural System
Section X - X
The



La Ji Jie Pedestrian Street
March 2022
Project Description Design Goal

Ningbo University Pedestrian Street (La Ji Jie), is a commercial street located on Ningbo University's North Campus between Zhongguan Road and Yuxiu Road. You can get to the site via bus (1-2 minutes walk) or train (ten minutes walk).
Its surrounding areas consist of Ningbo institute of materials technology and Engineering, Ningbo Gang Museum, Student dormitories, family residential neighbourhood.
• The goal is to create an emotional bond between the space and people (its users) by creating amazing spaces and functionalities for the users. To create do-able improvements that can bring benefits to the space and the people (its users).
• To create a dynamic space that will attract the range of user groups, to keep people coming back and continue evolving.
• Providing access and creating active usage and economic opportunities and programming.
• To promote the growth of healthy and vibrant neighbourhoods.
• Encouraging WALKABILITY – CONNECTIVITY –
SUSTAINAIBILITY













This image shows shows the Column And Beam Framing Connections. To make sure the buildings are structurally sound and has enough capacity to withstand heavy loads. The beams, columns, and walls are joined to the concrete slabs, and all structural sections are suitably connected to their supporting members, to ensure that the structures are structurally sound and capable of withstanding enormous loads. Concrete beams are used, which will carry structure load on itself vertically and it will withstand load by resisting bending.

















Zhehai Public Library
September 2021
Library Size: ~ 2,300m2

Project Description Design Problem
This Project is aimed at providing a Public Library to the society for public users of all ages, ranging from Children to adults which’s primary goal is to provide materials and services in a variety of media, in order to meet their educational, recreational, and informational requirements.
ZHENHAI is a district and former county of the sub-provincial city of Ningbo in Zhejiang Province in eastern China. It has a population of 200,000. Zhenhai District has about 443,000 residents.
Target Users :-
Adults, Children with special users inclusive (Visually impaired & wheelchairs users)
Estimated number of Books hosted: 14,694 Books
Zhenhai District is situated southeast of Luotuo, and southwest of Guisi. One problem identified on site is the absence of a public library or recreational place around the site as the nearest library is about 10km away. However, the site was seen as a big opportunity to provide the library service to the community.




Design Drawings











 Spatial Organization
Spatial Organization

















Campus Coffee House
December 2022 Site Area: 1500 - 2000m2
Project Description
The challenge here is to design a Campus Coffee House of Ningbo University. The intent of the Coffee House is to encourage student express themselves, to encourage students explore more possibilities in their life, to encourage students enjoy outdoor activities.
The functions include coffee area, indoor and outdoor seating area, exhibition area and student community activity area and additional activity areas.

Design Drawings























