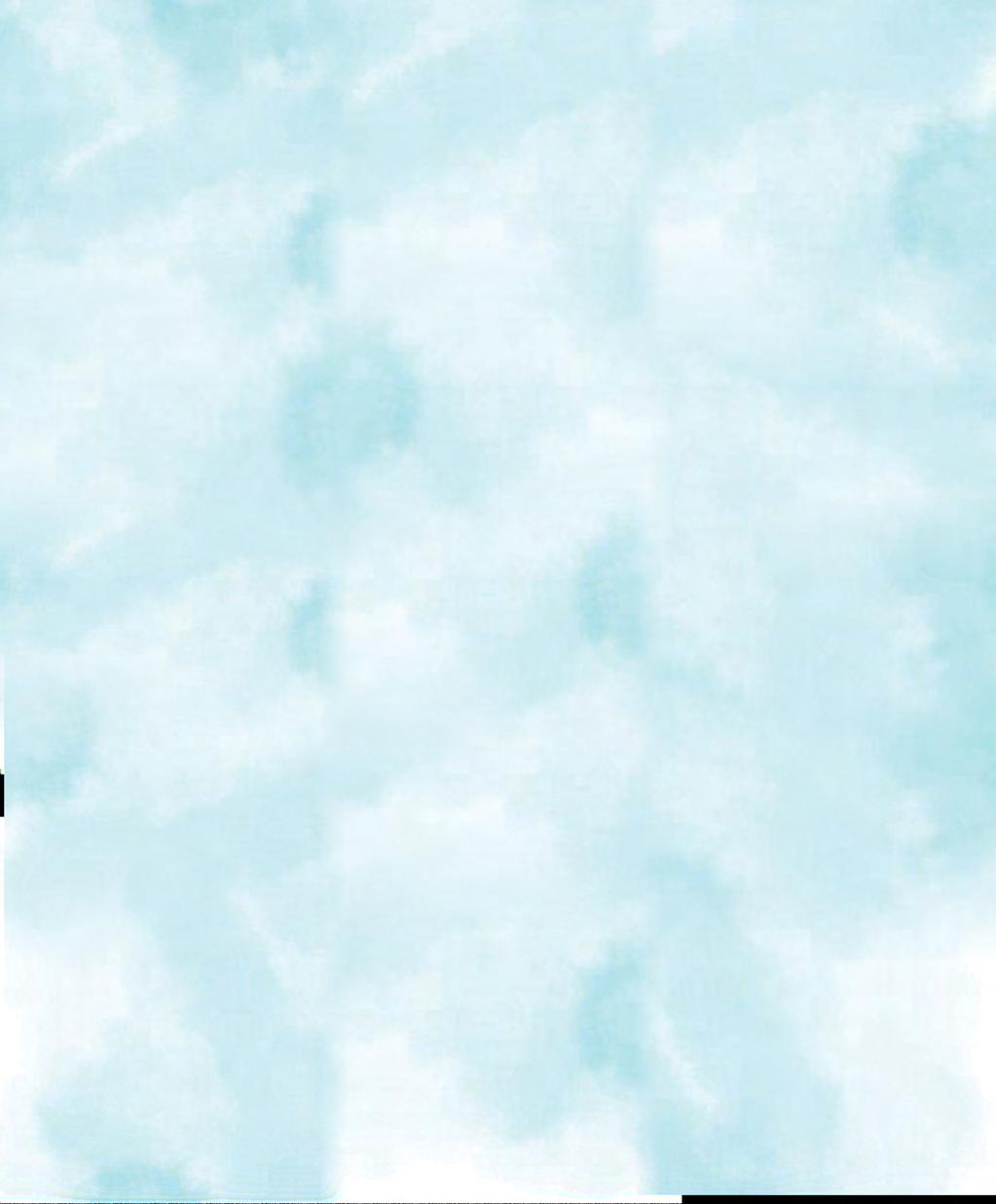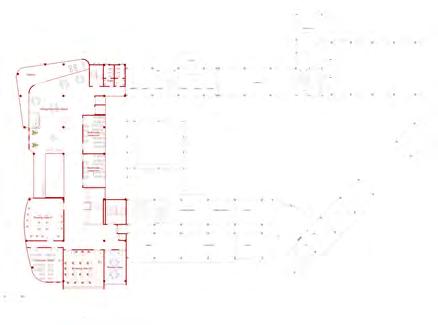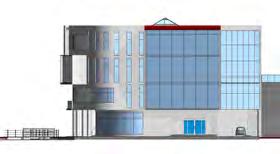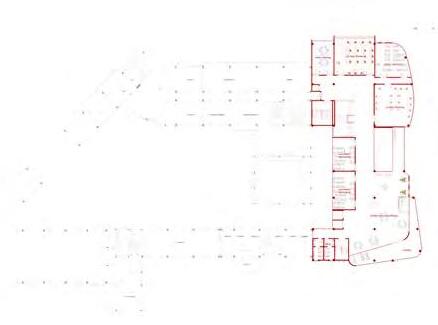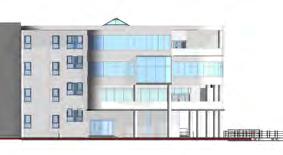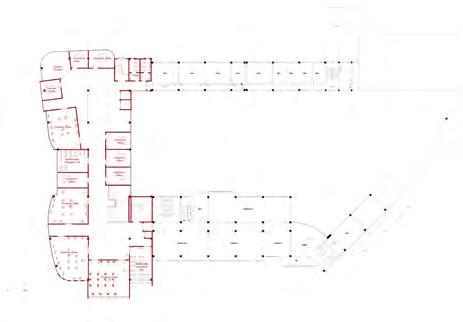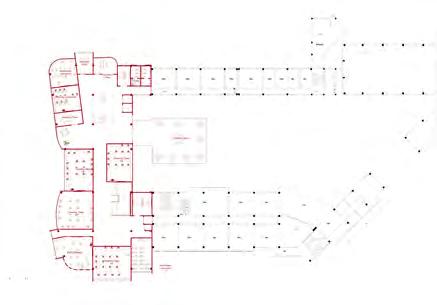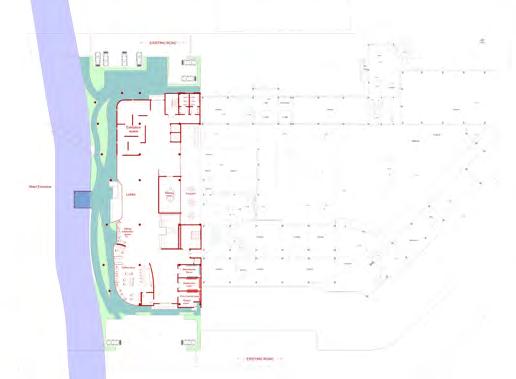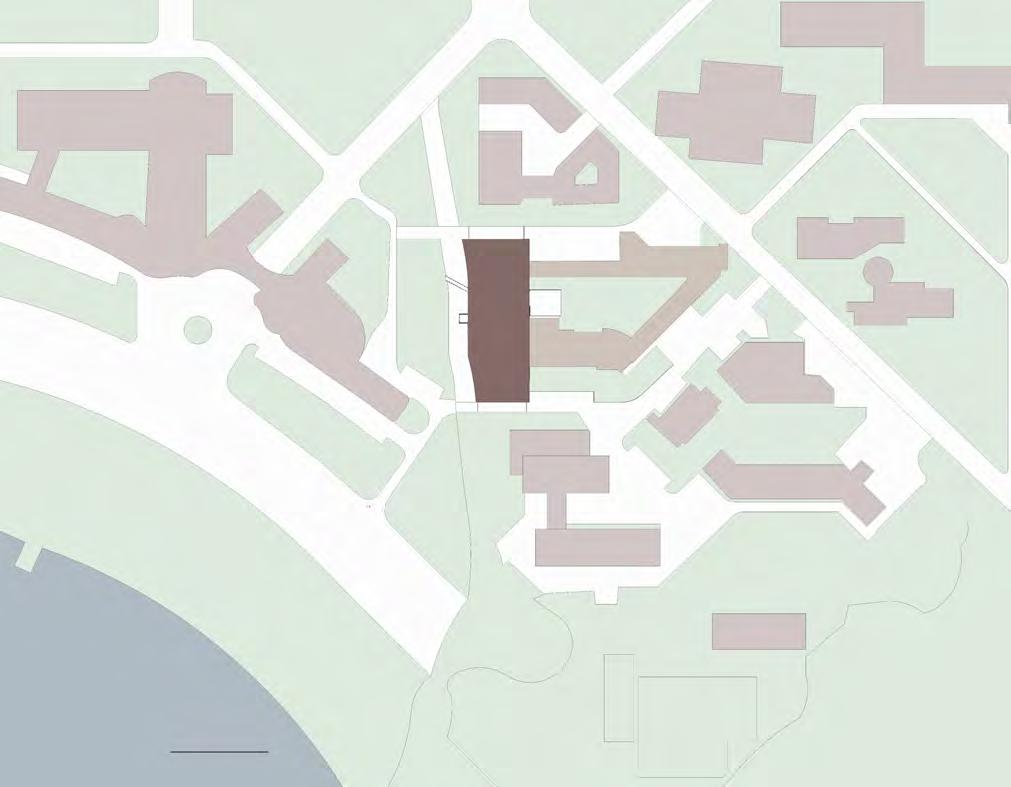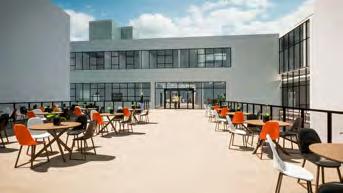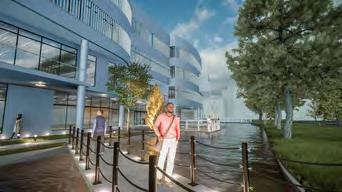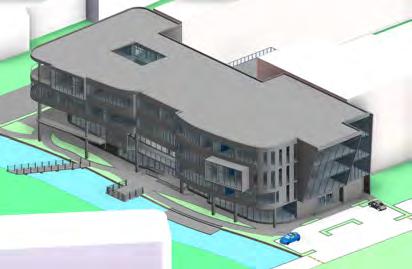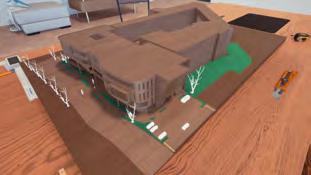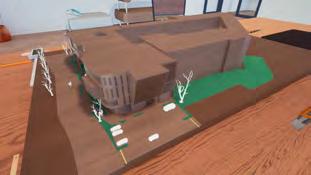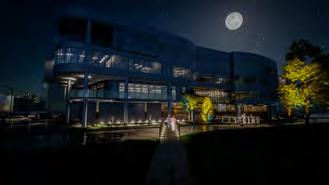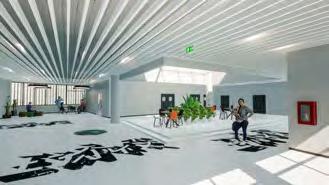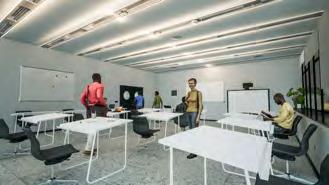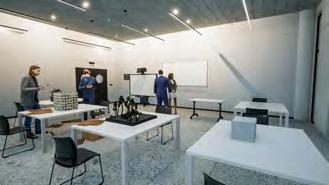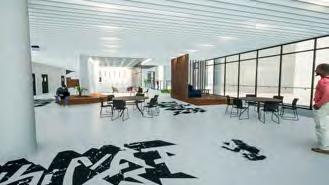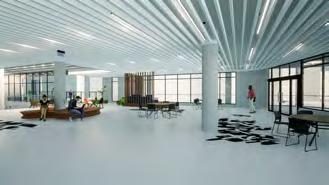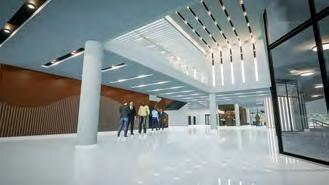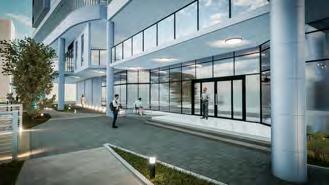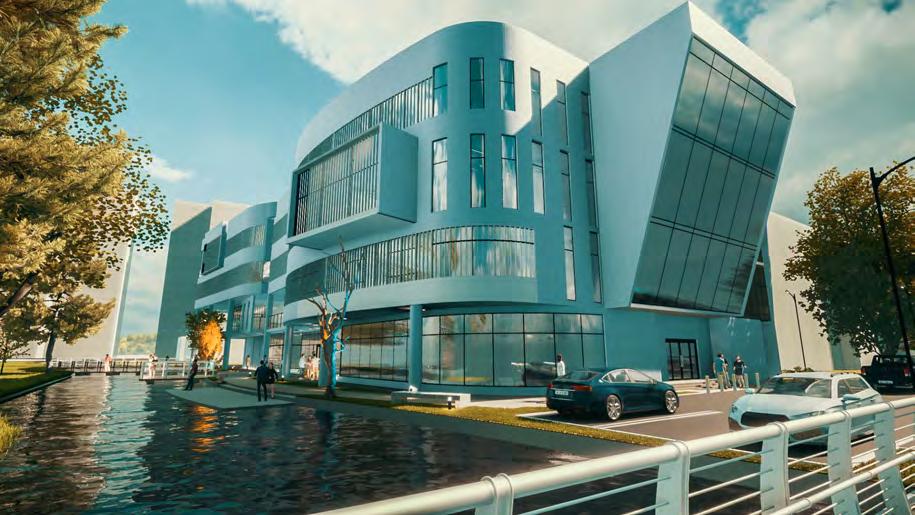Architecture Faculty Building Extension



F19537012 AKINTOYE KOLADE ISRAEL




The project is an architecture faculty building extension to be used by all the teachers and students of Architecture design faculty. The most important problem to be solved at present is Creating a relationship between an extended part of a building and the old building because it is important to maintain the integrity of the overall design and ensuring that the new addition complements the existing building.



Site Base Extrusion 1 Setting back from the river Subtraction to create Parking spaces & Access River Subtraction to provide access from existing building 2 Façade segment for entrance Facade Segments 3 Extruded for Diversification and shelter for Ground floor Terraces Added to break up form rigidity and diversify 4 Subtracted for Natural lighting pened to allo access from Existing Building Extruded for more interior Space Terraces Concept Sun Path




