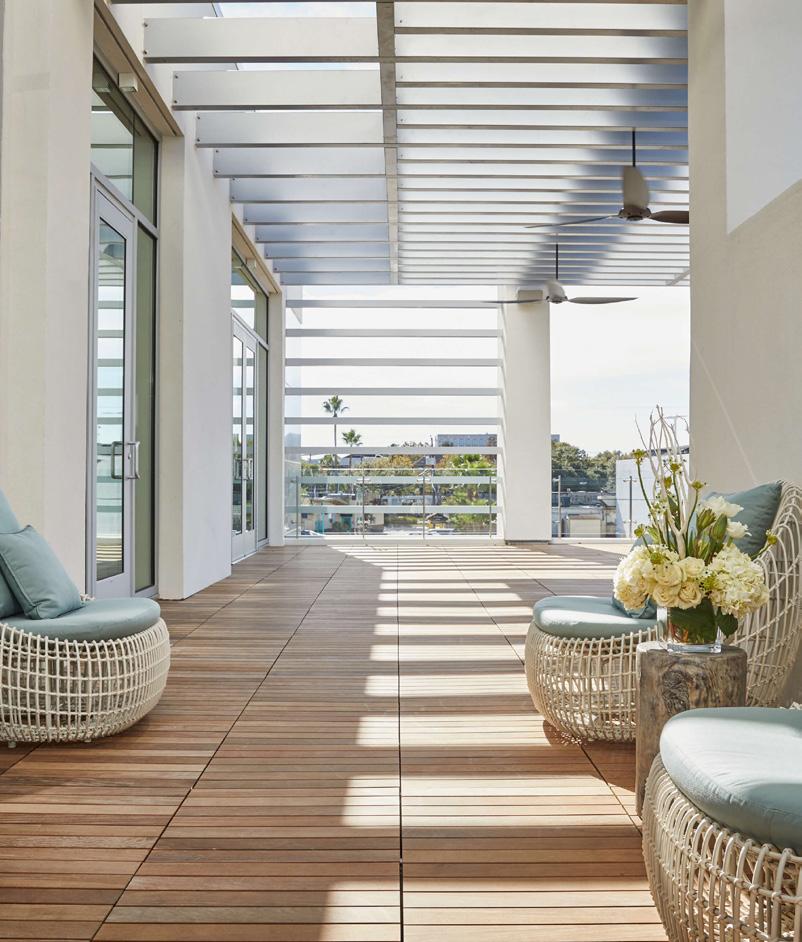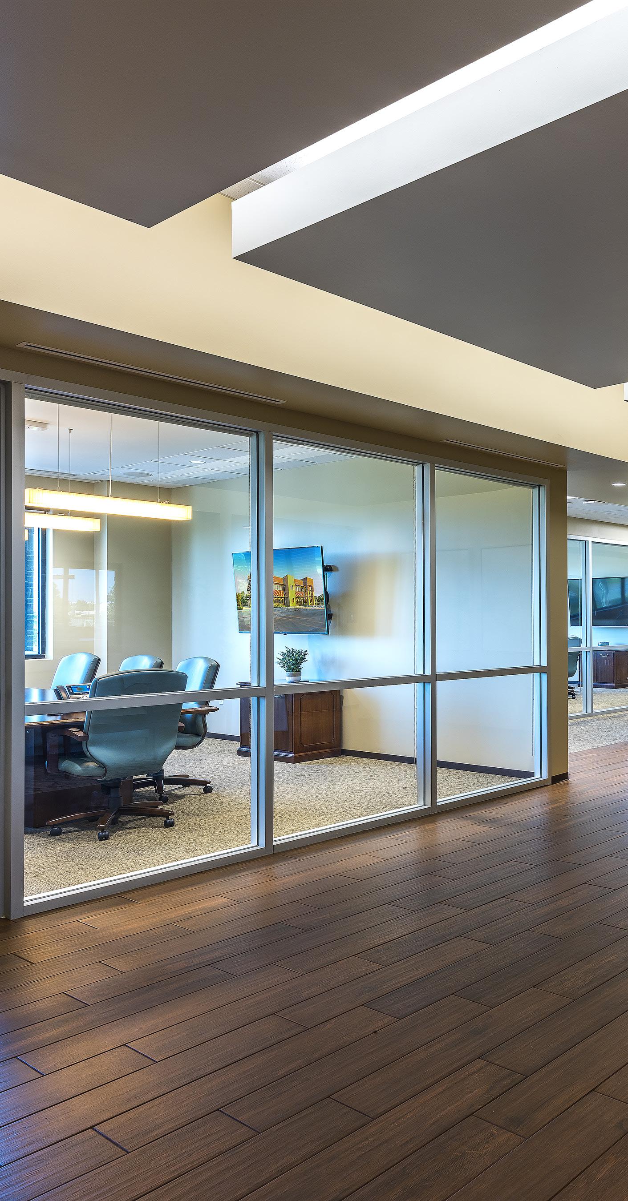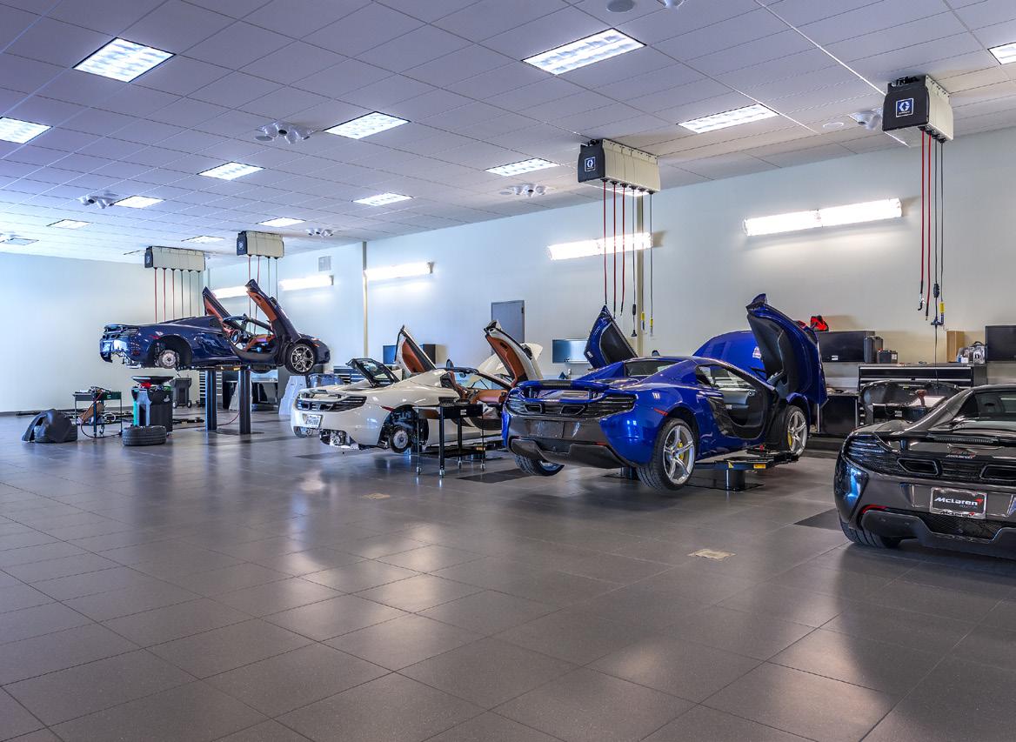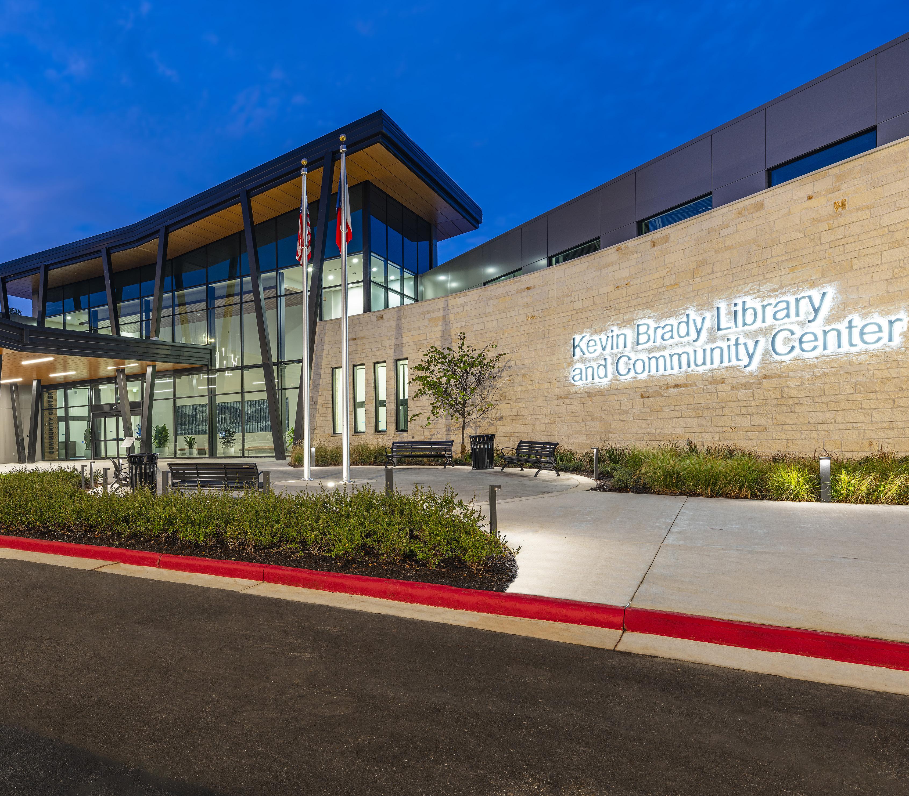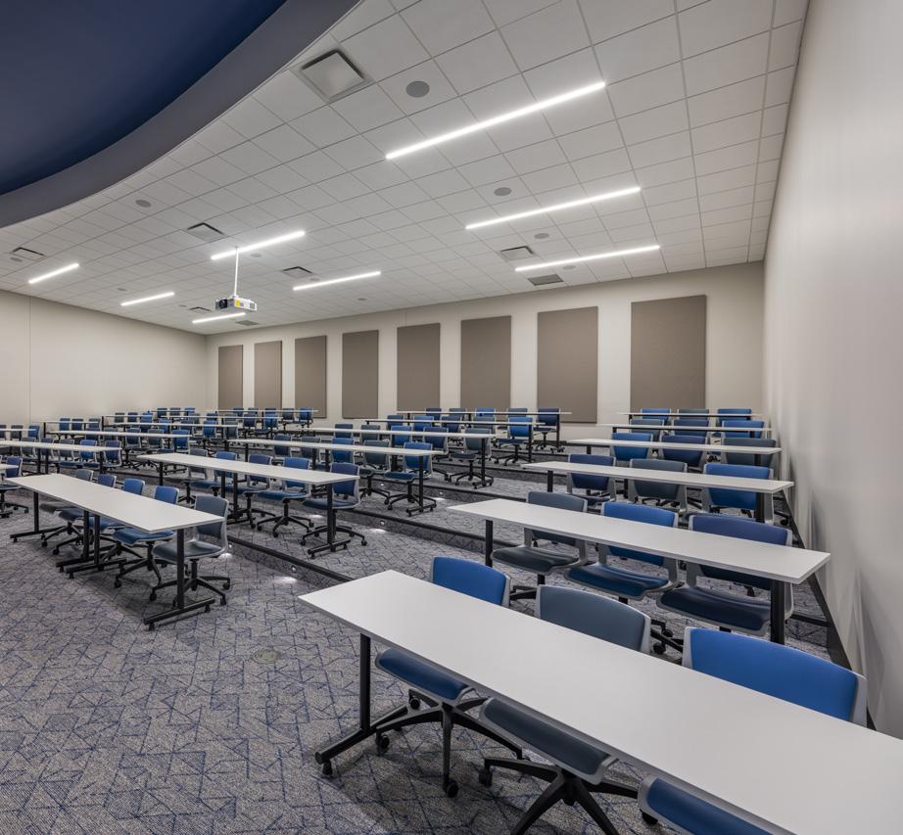OUR MISSION
To enhance the quality of the construction experience through exceptional communication and unmatched service.
146,000 Square
Foot Five-Story Headquarters
LEED Gold Certification Goal
New Garage with 260 Parking Spots
HOUSTON ZOO HEADQUARTERS & PARKING
GARAGE
BRAVE AWARD WINNING
HOUSTON ZOO HEADQUARTERS & PARKING GARAGE BRAVE
15,000 Square Feet Amenity Deck
171-Space Parking Garage with Rooftop Deck, Skybridge, Outdoor Kitchen, and Event Lawn
Includes Lounge Seating, Shade Structures, and LEED
Certified Certification
QUANTA SERVICES
KENDALL/HEATON
15,000 Square Feet
Stucco/Wood Planking Façade
Outdoor Area with Swimming Pool
THE PRESERVE GYM
JIFJONES, LLC
5,700 Square Feet
Exterior: 30 Parking Spaces
Curtain Walls, Metal Panels, Burnished CMU, and Wood-Like
Metal Architectural Fins
Interior: Cycle Studio, Retail Area, & Locker Rooms
AWARD
WINNING
RYDE STUDIO
BOUCHER DESIGN GROUP (BDG)
19,000 Square Feet
Ground-Up Two-Story
Ambulatory Surgery Center, Clinic & Spa
Incorporates Approximately 20, 2-Story Tilt-Wall Panels
AWARD WINNING
THE CLINIC FOR PLASTIC SURGERY
BROWNE MCGREGOR ARCHITECTS
THE CLINIC FOR PLASTIC SURGERY
40,000 Square Feet
Core & Shell, Four-Story Stand Alone Building
Storm, Water, and Power Infrastructure, Along with Parking Lot & Landscaping
MODISOFT
TRAMONTE DESIGN STUDIO
10,500 Square Foot Texas Historical Landmark
Existing Annex Demolished and Replaced with Adjacent Ground-Up Facility
Sanctuary Renovated as Educational Facility and Facade Restored
AWARD
WINNING
LAMAR STATE COLLEGE PORT ARTHUR
RUBY FULLER EDUCATION ANNEX
SIGMA ENGINEERS
24,000 Square Feet
Design Build Tiltwall Warehouse & Office
8,000 Square Feet each of Office Space, Warehouse Space, and Shell Space
INVENTURE
15,000 Square Feet
Clearing & Grubbing of Wooded Site
Hardscape, Landscape & Detention Pond
C.I.A. SERVICES
TRAMONTE DESIGN
C.I.A. SERVICES
TRAMONTE DESIGN
121,500 Square Feet
Six New Pre-Engineered Metal Buildings and Existing Building Remodel
14-Acres of Paving and Storage Areas
AWARD WINNING
MONTALBANO LUMBER YARD
INVENTURE
60,000 Square Foot Showroom and 24-Bay service Shop
Custom Curtain Wall, Tiltwall, and Steel Structure
Mezzanine Display and Client Lounge
AWARD WINNING
PORSCHE OF NORTH HOUSTON
PRAXIS3 ARCHITECTURE CORP.
PORSCHE OF NORTH HOUSTON
PRAXIS3 ARCHITECTURE CORP.
142,000 Square Feet
Basketball and Volleyball Courts with Full Exterior Hardscape and Landscape
Masonry and Cement Plaster Façade
THE WOODLANDS UNITED METHODIST
CHURCH RECREATION CENTER
GENSLER AWARD WINNING
THE WOODLANDS UNITED METHODIST CHURCH RECREATION CENTER
29,000 Square Feet
Four Floors with Rooftop Party Deck; Stair Tower Wrapped in Curtain Wall
Full Site Development, Core & Shell, and Interior Fit-Out AWARD WINNING
THE WEST LAW FIRM
TRAMONTE DESIGN
STUDIO
12,000 Square Feet
Waterfall Wall
Main Dining Room, Multiple Private Dining Rooms, and Patio Seating
MASTRO'S STEAKHOUSE
ABEL DESIGN GROUP
MASTRO'S STEAKHOUSE
ABEL DESIGN GROUP
22,000 Square Foot Two-Story
Administrative Building
160 Vehicle Parking Lot
Includes Offices, Training Rooms, Kitchenette, and Restrooms
TEXANA CENTER
BSA ARCHITECTS
29,500 Square Feet
Complete Interior and Exterior Renovation of Metal Building
Includes Sleep Rooms, Clinic, Day Room, Classrooms, Laundry, and Showers
COALITION FOR THE HOMELESS
JENSEN NAVIGATION CENTER
CURRY BOUDREAUX ARCHITECTS
23,000 Square Feet
Exterior Includes Alucobond Panels, Stucco and Curtainwall
Installation of Owner
Supplied High Performance Equipment
MCLAREN DEALERSHIP
STANTEC ARCHITECTURE
MCLAREN DEALERSHIP
STANTEC ARCHITECTURE
6,600 Square Feet - 2 Building Total
8+ acres of 8” site paving with all underground utilities
Home to Texas’ largest commercial truck driving school with (3) 18-wheeler simulators
AWARD
WINNING
LAMAR STATE COLLEGE
- PORT ARTHUR (LSCPA)COMMERCIAL EDUCATION AND EXAMINATION CENTER
PDG ARCHITECTS
20,000 Square Feet
Expansion & Remodel
Slidding Cantina Doors for Loading Cars In/Out of Showroom
LAMBORGHINI/ ROLLS
ROYCE
BUDDY WEBB & CO.
20,000 Square Feet
Floor-to-Ceiling Glass and Steel Curtain Wall; New Ambulance Drop-Off and Parking
Construction Completed Within an Active Hospital Environment
BRAZOSPORT REGIONAL HOSPITAL
EMERGENCY ROOM EXPANSION
PHILOWILKE PARTNERSHIP
BRAZOSPORT REGIONAL HOSPITAL EMERGENCY ROOM
10,200 Square Feet
Interior/Exterior Dining
Featuring an Oyster Bar
Expansive 45’ Water
Feature
WILLIE G’S
ABEL DESIGN GROUP
WILLIE G’S ABEL DESIGN GROUP
18,500 Square Feet
Exterior Wrapped in Corrugated, Flat and Simulated Wood Panels
Two-Building Campus
GODDARD SCHOOL II
BRW ARCHITECTS
2,400 Square Feet
Accented with Glass Tower
Project Included Site Work, Storm/Underground Detention, Site Utilities, and Paving
SMART FINANCIAL CREDIT UNION
STG DESIGN
60,000 Square Feet
Five-Stop Garage Elevator; Waterproofed Tunnel with Concrete Walls and Sump Pumps
Includes Water Features and Event Canopies
GALLERIA
PLACE I & II
KIRKSEY ARCHITECTURE
10,000 Square Foot DesignBuild Ground-Up Medical Office Building
Exam Rooms, Nurses Stations, Waiting Areas, & Reception
Surface Parking Lot & Landscaping
FAMILY MEDICINE
COLLABORATE ARCHITECTS
2,500 Square Feet
Slate roof over curved trusses, masonry exterior, and ornamental fencing
Features recessed hydraulic bollards, H2O-rated concrete, and full paver-covered site
ORCHARD ESTATES GUARDHOUSE
INSITE ARCHITECTURE INC.
83,000 Square Foot, FourStory Office Building
Anticipated Completion
3rd Quarter 2025
Includes Landscape and Hardscape
Package




















