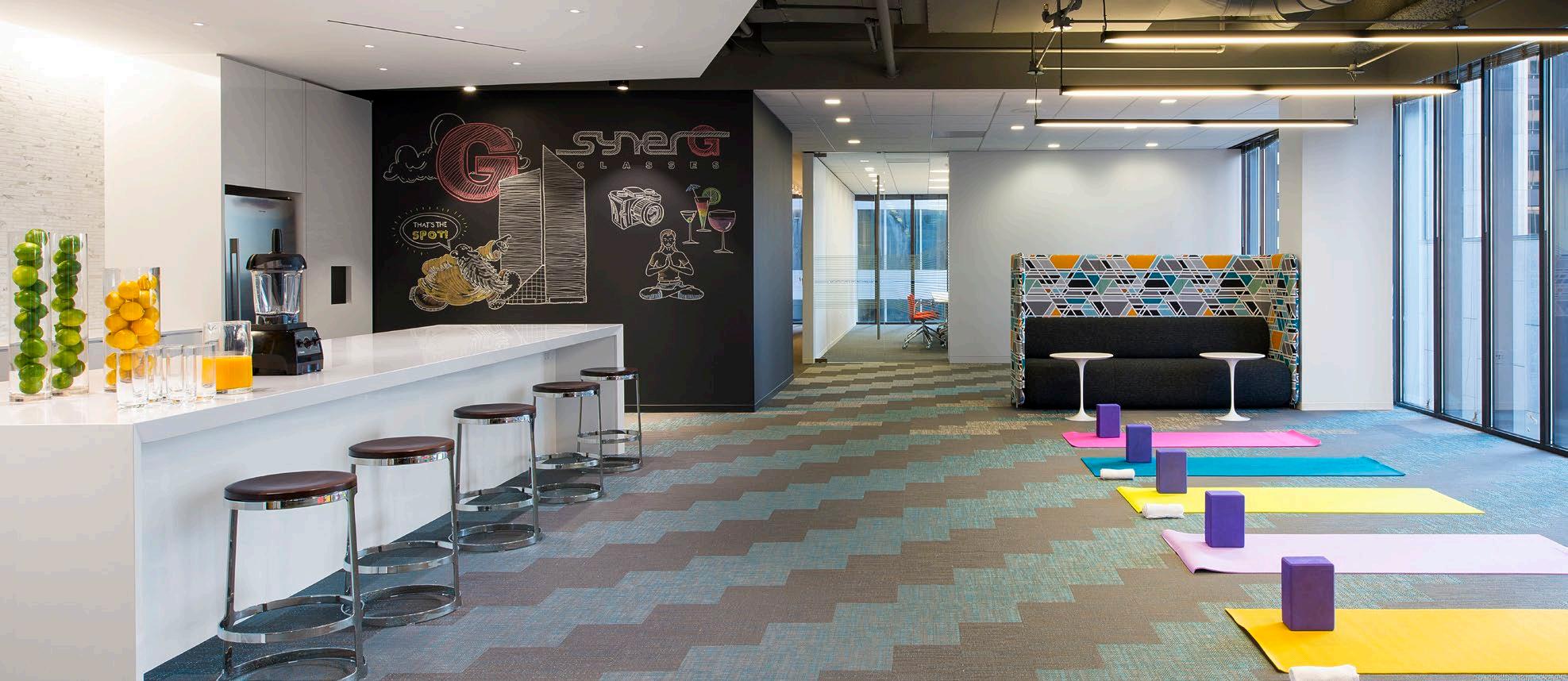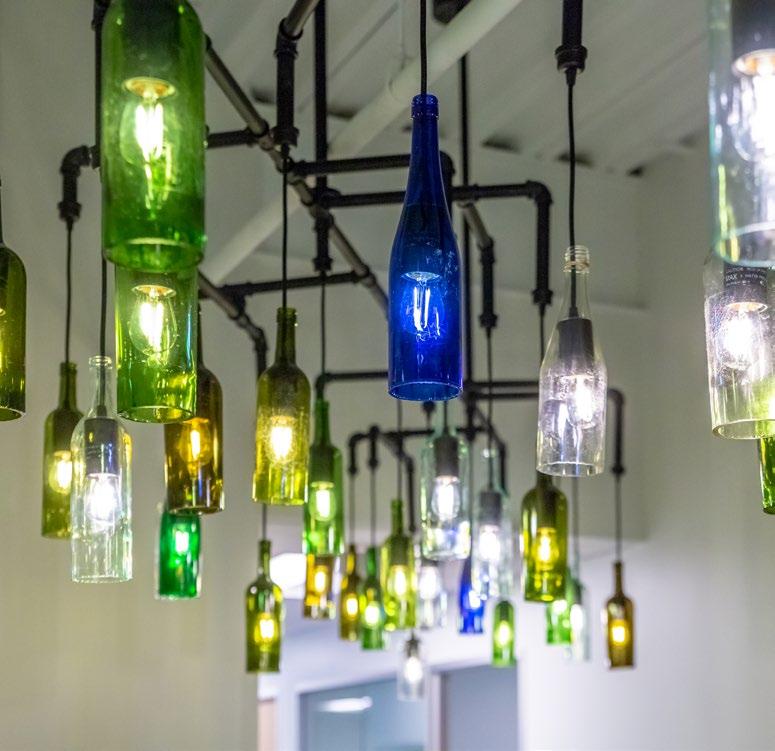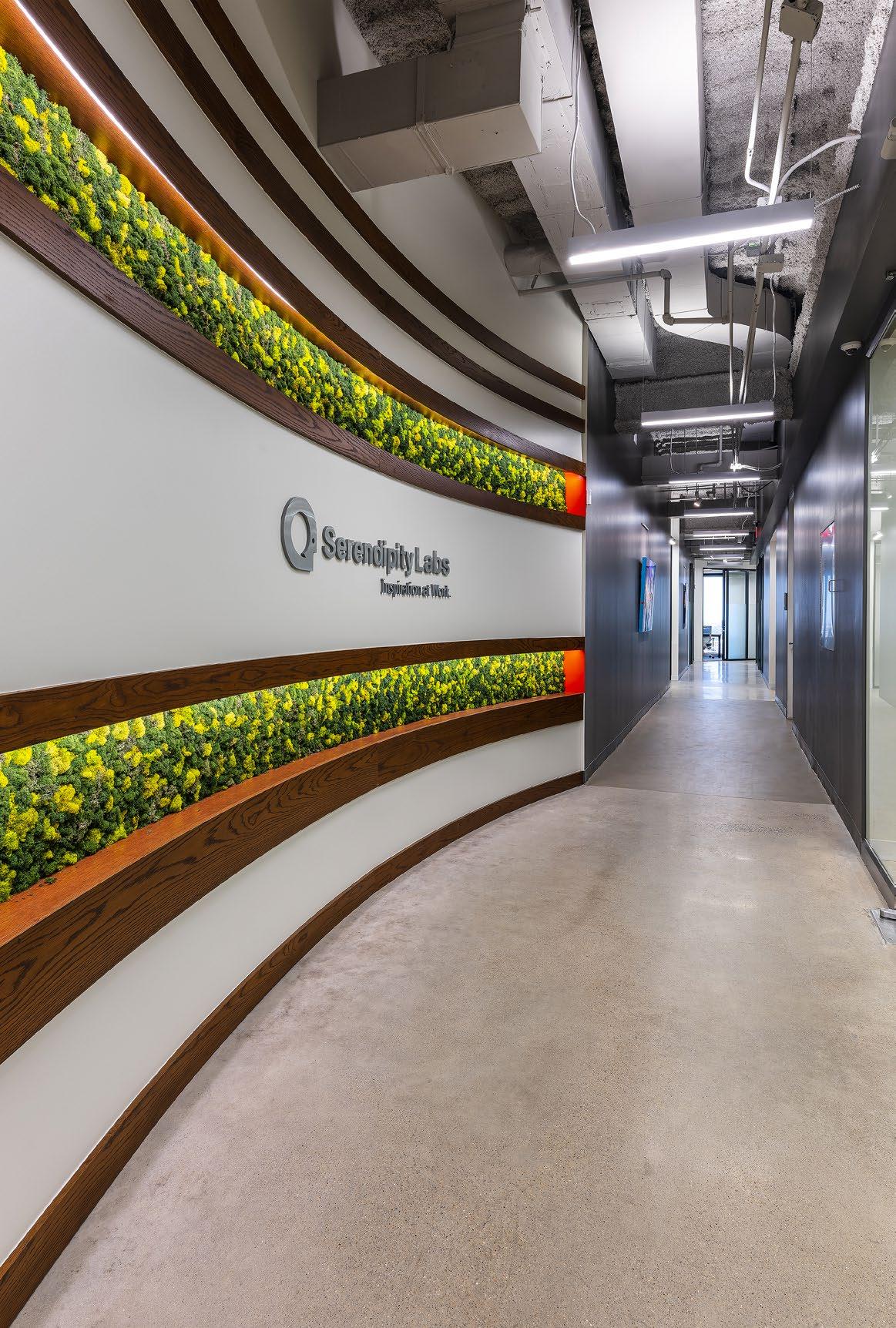OUR MISSION
To enhance the quality of the construction experience through exceptional communication and unmatched service.


Open Ceilings with LED Elements
Multiple Breakout and Gathering Spaces
Clean and Simple Design
WALKER & DUNLOP INVENTURE




Painted Open Ceilings

13 Different Types of Carpet
Lounge Showcases 50 Pendant Lights
IOFFICE INVENTURE




1st Generation Space
4- Level Buildout with Generator and 24/7 Air at MDF/IDF Rooms

Call Center
ACCLARA
TRAMONTE DESIGN
(FORMERLY TRAMONTE + JOHNSON)




Glass Operable
Walls Enclosing the Conference Rooms

Generator Installed
Large Panel Ceiling
Tiles and Custom Lighting
HICKS THOMAS
ZIEGLER COOPER ARCHITECTS



1st Generation Buildout
Commercial Bank
Indoor ATM Area

BANK




2- Floor Buildout
Internal Staircase
Features a Juice Bar







24,500 sq. ft. Expansion
Finishes Coordinated to Match Existing Space
Features Wood Panel Walls and Stone Accents
Throughout
ZIEGLER COOPER ARCHITECTS




Two Floor Project
Triple-Layer Sheetrock for Sound Containment in the Office Spaces

Full Wall Photography and Graphics
VALLOUREC
ZIEGLER COOPER ARCHITECTS



Full Floor Buildout
Floor to Ceiling Video
Immersion Hallway
Technology Center





U.S. Corporate Headquarters
LEED Gold
Spiral Internal Staircase







Design-Assist Project
Vast Employee Recreation Area
15’ Aluminum Glass Wall
FIVE POINT CAPITAL PARTNERS PERRIN PROJECTS




Relocated Corporate Headquarters
Training Room for 100+ People
Oversized Boardroom
FAIRFIELD NODAL GENSLER




Full Floor Remodel
Biometric Security Card
Readers
Stone Floors in Reception and Elevator

Lobby
FOSTER GLOBAL
ZIEGLER COOPER ARCHITECTS


Call Center
Generator Package
Specialty Wood Slats
Ceilings
WORLDPAY (VANTIV)
KIRKSEY ARCHITECTURE



Public Accounting Firm
Limestone Wall in Reception
Combination of Private Offices and Open Work Plan

WHITLEY PENN LLP STAFFELBACH



Repeat Client
Executive Boardroom
State of the Art Audio/Visual Capabilities

PATTERSON UTI INVENTURE


Headquarters Relocation
Custom Walnut Ceiling and Wall Panels
Glass Office Fronts
UNIVERSITY LANDS
TRAMONTE DESIGN (FORMERLY TRAMONTE + JOHNSON)




Open Ceilings
Polished Concrete Floors

Custom Audio/Visual Room
VANDERBLOEMEN
SEARCH GROUP
ZIEGLER COOPER ARCHITECTS




Reclaimed Solid Wood
Wood Slat Room Divider
Wall Graphics

KLX ENERGY INVENTURE


Open Ceilings and Polished Concrete

Floor in Breakroom
Bold Supergraphics
Pops of Color
Throughout
G&A PARTNERS
ZIEGLER COOPER ARCHITECTS




Full Floor Buildout
Framesless Glass and Herculite
Doors
Hexagon Themed Custom
Ceiling
GENSLER GENSLER




Multiple Floors
NanaWall Partition
Features a Floating Ceiling

NEWMARK GRUBB
KNIGHT FRANK
ZIEGLER COOPER ARCHITECTS




Lustrous and Grand Reception
Polished White Marble Tile
Modernfold Partitions

JONES WALKER
GENSLER


 JONES WALKER
GENSLER
JONES WALKER
GENSLER



Law Firm
Multiple Conference Rooms
Floor to Ceiling Glass
Partitions
DIAMOND MCCARTHY LLP
GENSLER





Recycled Glass Company
Recycled Wine Bottles Light Fixtures

Reclaimed Wood Panels
STRATEGIC MATERIALS
N2 DESIGN STUDIO, LLC






Co-Working Space
Incorporates Green Wall

Open Ceilings
SERENDIPITY LABS
SARGENTI ARCHITECTS



