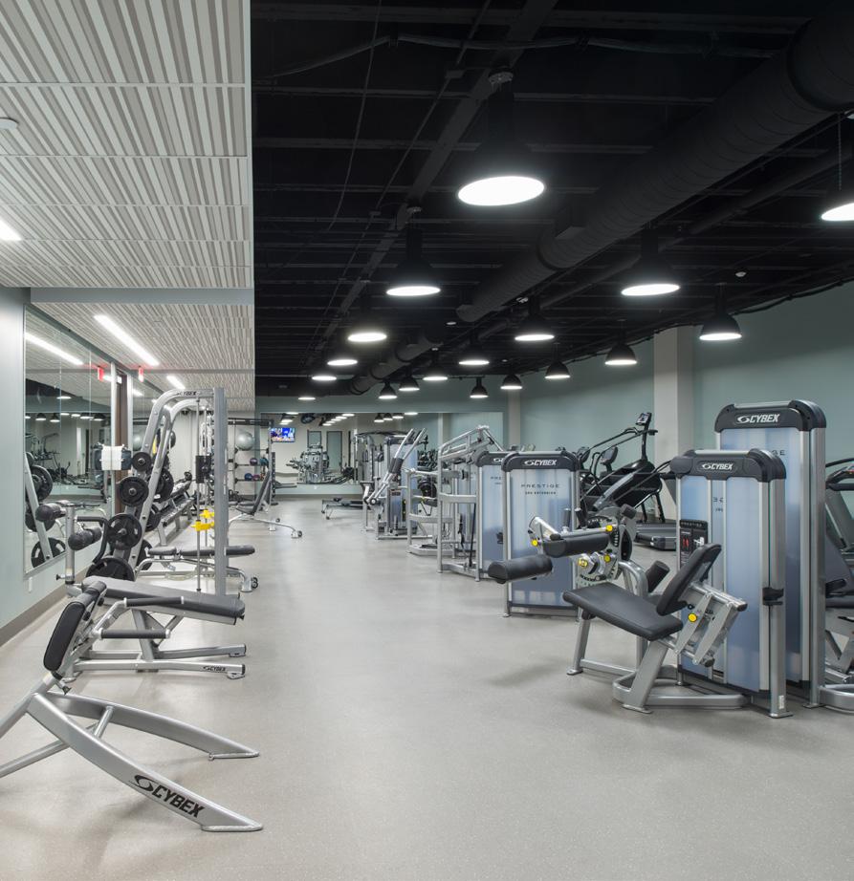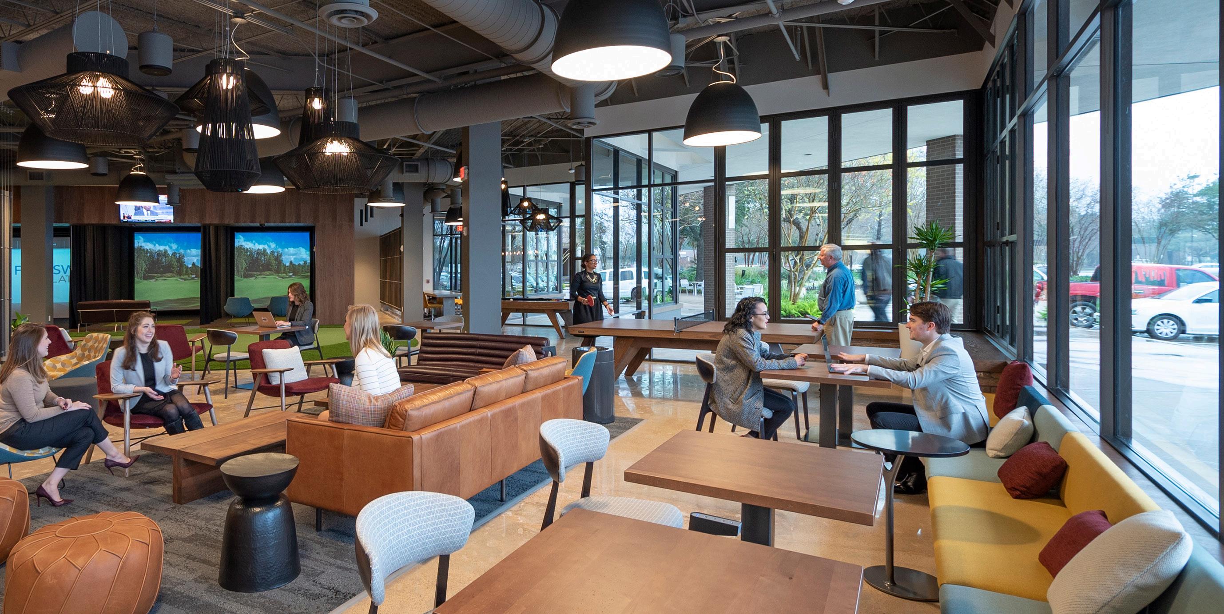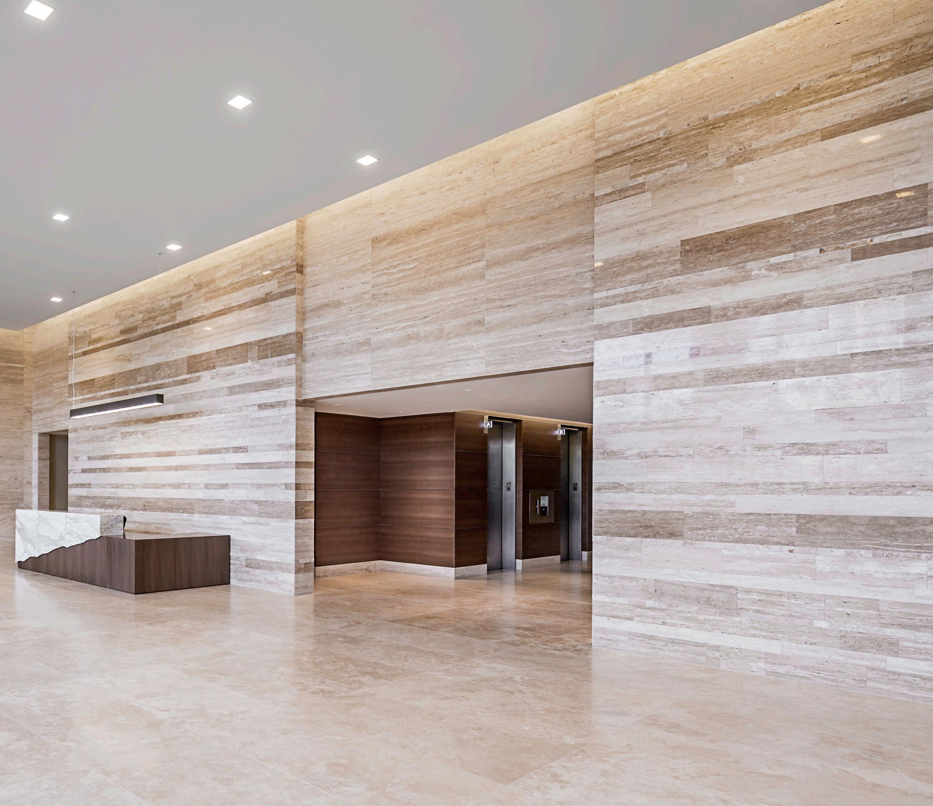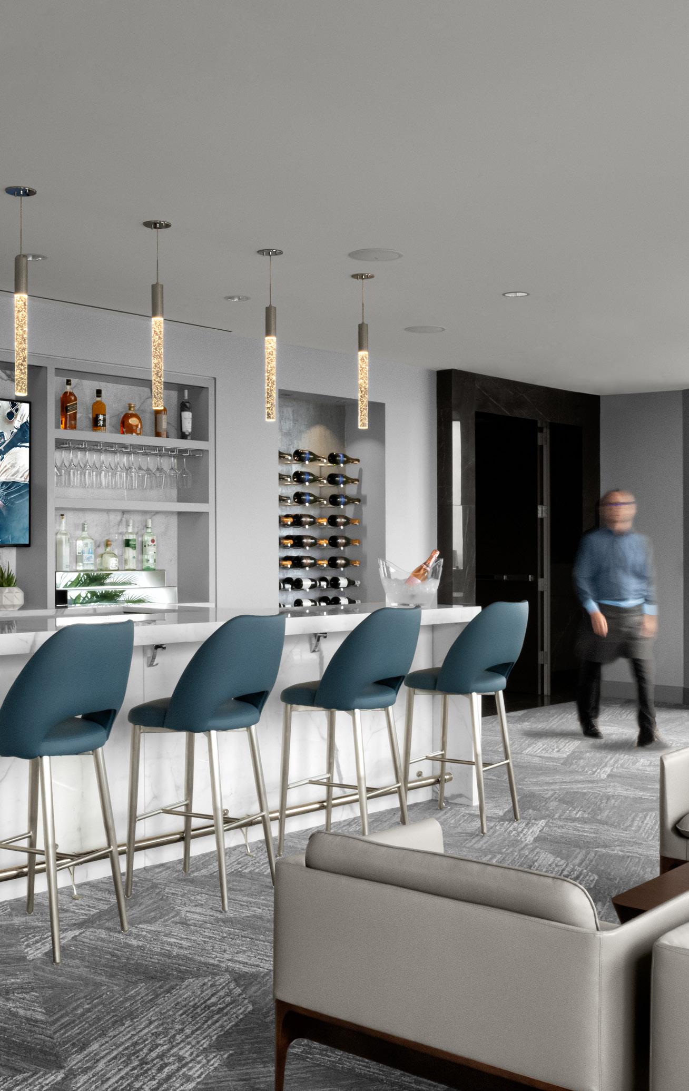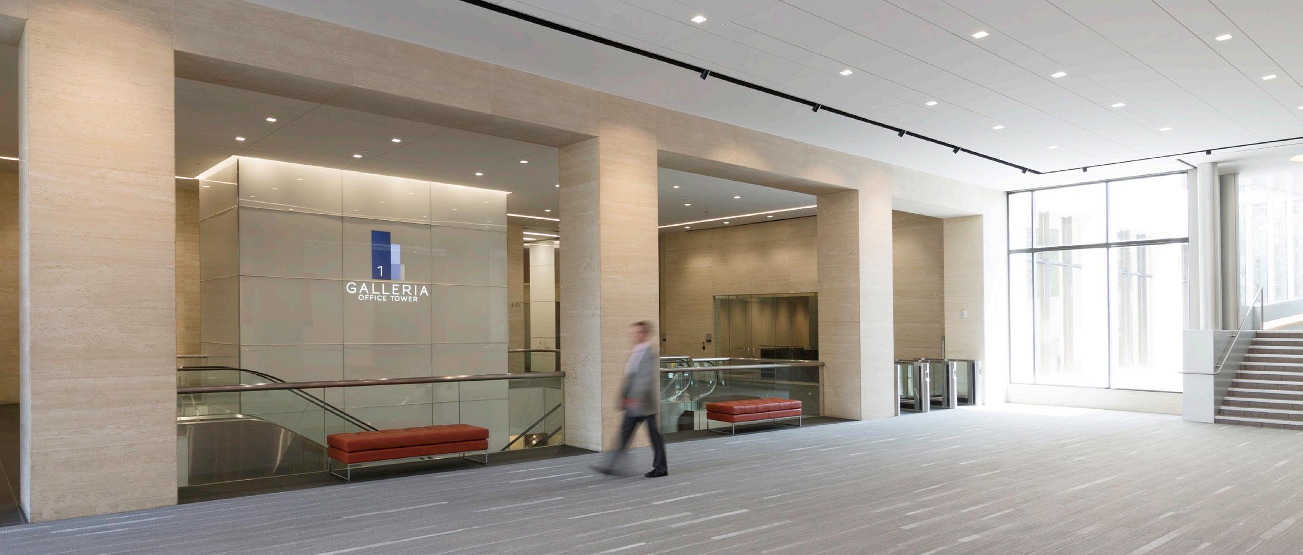OUR MISSION
To enhance the quality of the construction experience through exceptional communication and unmatched service.
60,000 Square Foot Building
Repositioning
Plaza Renovation
Glass Pyramid Curtain Wall
CHASE TOWER
HOK
CHASE TOWER HOK
86,000 Square Foot Building
Repositioning
New Sky Lobby on 13th floor with Open Deck
Grand Social Stair
HERITAGE PLAZA
KIRKSEY ARCHITECTURE
HERITAGE PLAZA KIRKSEY ARCHITECTURE
45,000 Square Feet Capital Improvements
Temporary Vinyl Backed Sheetrock Walls to Conceal Construction Process
Fully Operational Space Sustained During Construction
CONFIDENTIAL CLIENT
BUILDING REPOSITIONING -
SKYBRIDGE & LOBBY
ZIEGLER COOPER ARCHITECTS
23,250 Square Feet
Conference Rooms, Lounge, Café, & Landlord Office
Golf Simulators
1000 MAIN AMENITY CENTER
GENSLER
23,000 Square Feet
Remodel of Locker Rooms and Dining Areas and Added a Golf Simulator
Grand Staircase Designed to Incorporates Guest Seating
THE MET CLUB
GENSLER
8,524 Square Feet
1 of Various Campus-Wide Capital Improvements Projects
Construction in a Fully Operational and Occupied Space
MULTINATIONAL CONFIDENTIAL OIL & GAS
CLIENT EMPLOYEE
LEARNING CENTER
ZIEGLER COOPER ARCHITECTS
60,000 Square Feet
Five-Stop Elevator in Garage, Water
Features and Event Canopies in The Plaza
Tunnel/Basement
Waterproofed with Concrete Wall and Sump Pumps
GALLERIA PLACE I & II
KIRKSEY ARCHITECTURE
GALLERIA PLACE I & II
KIRKSEY ARCHITECTURE
24,000 Square Feet
Renovation Included Lounge, Bar, Fitness Center, Conference Room, and Elevator Lobbies.
Exterior Upgrades Feature New Entry, Landscaping, and Patio With Fire Pit.
ELDRIDGE OAKS AMENITIES
IA INTERIOR ARCHITECTS
ELDRIDGE OAKS AMENITIES
IA INTERIOR ARCHITECTS
5,800 Square Feet
Part of a Campus Revitalizing Renovation Featuring a Living Wall
NanaWall Along Perimeter Opens to The Outside
CITYNORTH THIRD PLACE LOUNGE
INVENTURE
CITYNORTH THIRD PLACE LOUNGE INVENTURE
25,000 Square Feet
LEED Gold Certified MultiPhased Redevelopment & Repositioning of Two 18-Story Towers
Restrooms in Both Towers Completely Demolished and Rebuilt.
PARK TOWERS
ZIEGLER COOPER ARCHITECTS
PARK TOWERS
ZIEGLER COOPER ARCHITECTS
142,990 square feet
1st Floor Lobby Renovation
Demolition and Rebuild of Essential Operations Located in Basement
CONFIDENTIAL CLIENT
GENSLER
6,672 Square Feet
Executive Conference Center/ Dining Room
Partitions Built-In for Private Dining
WEDGE TOWER EXECUTIVE
DINING - STRATO 550
ABEL DESIGN GROUP
200,000+ Square Feet
Campus Wide Improvements Comprising 10+ Buildings
Campus Remained Occupied and Operational During Construction
ALVIN COMMUNITY COLLEGE
HUCKABEE ARCHITECTS
ALVIN COMMUNITY COLLEGE HUCKABEE ARCHITECTS
14,000 Square Feet
Multi-Level Renovation, Including Multiple Exterior Capital Improvements
Installed a 36’ Elevator Shaft Between Levels 2 & 3
GALLERIA TOWER ONE
GENSLER
1,980 Square Feet
Custom Designed Bike Racks and Specialty Super Graphics
Lockers and Changing Room Incorporated
609 MAIN BIKE VAULT PDR
40,000 Square Feet
Six Office Building Campus
Exterior Improvements
Aluminum Cladding on Existing Facade
CITYNORTH RETAIL CENTER
EXTERIOR RENOVATION
ZIEGLER COOPER ARCHITECTS
4,720 Square Feet Fitness Center
Decorative Privacy Film Wraps the Perimeter Glass
Cardkey Access
TANGLEWOOD FITNESS CENTER
GENSLER
10,418 Square Feet
Total of Four Spec Suites Built Concurrently
Designed for the Four Elements of Nature; Earth, Wind, Water, and Fire
TIER REIT - 10TH FLOOR
SPEC
SUITES
KIRKSEY ARCHITECTURE
8,000 Square Feet Marketing Suite
Includes Coworking Spaces
MAARS Walls and Bold Colors
4,900 Square Feet
Lounge With Banquette and Bar Seating
Built-In Cold Brew Coffee and Sparkling Water Systems
TRANSWESTERN - 1800 WEST
LOOP SOUTH SOCIAL HUB
CDI DOUGLASS PYE
206,000 Square Feet
Building Employee Lounge/ Breakroom
Interior and Exterior Renovations
CAPRIDGE PARTNERS
ABEL DESIGN GROUP

































