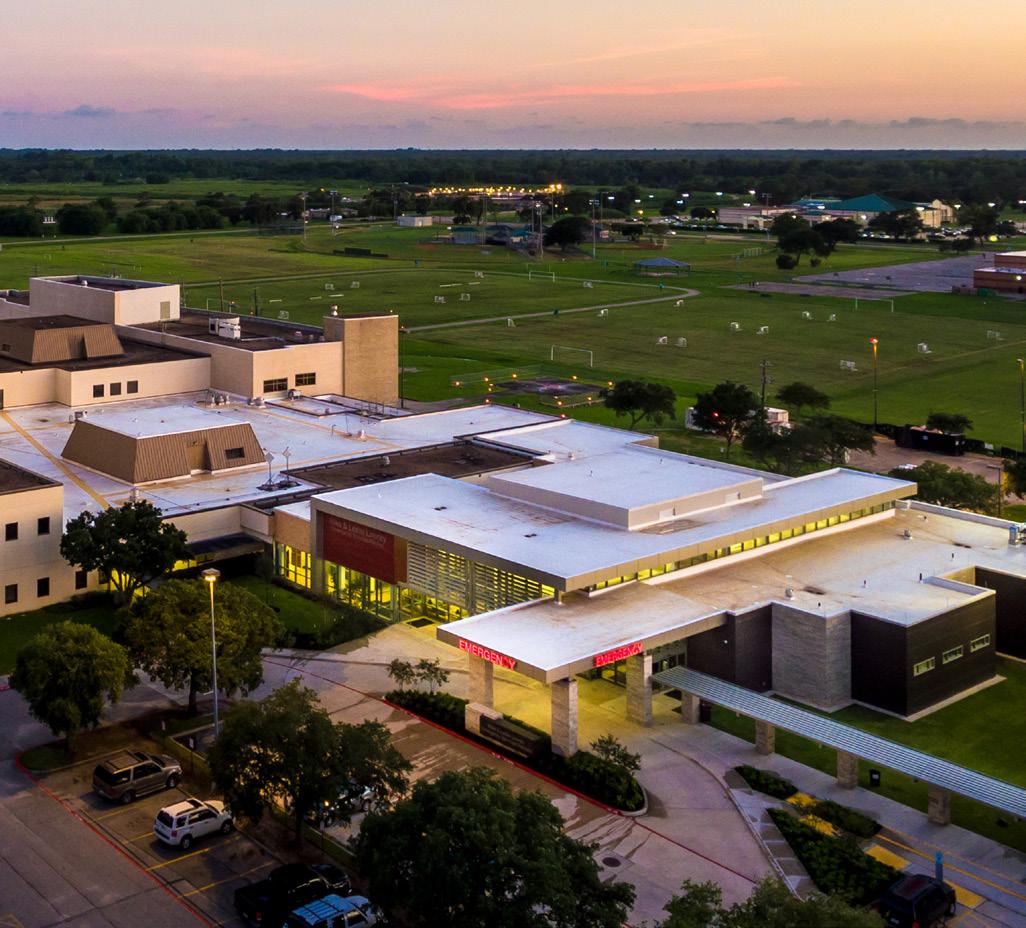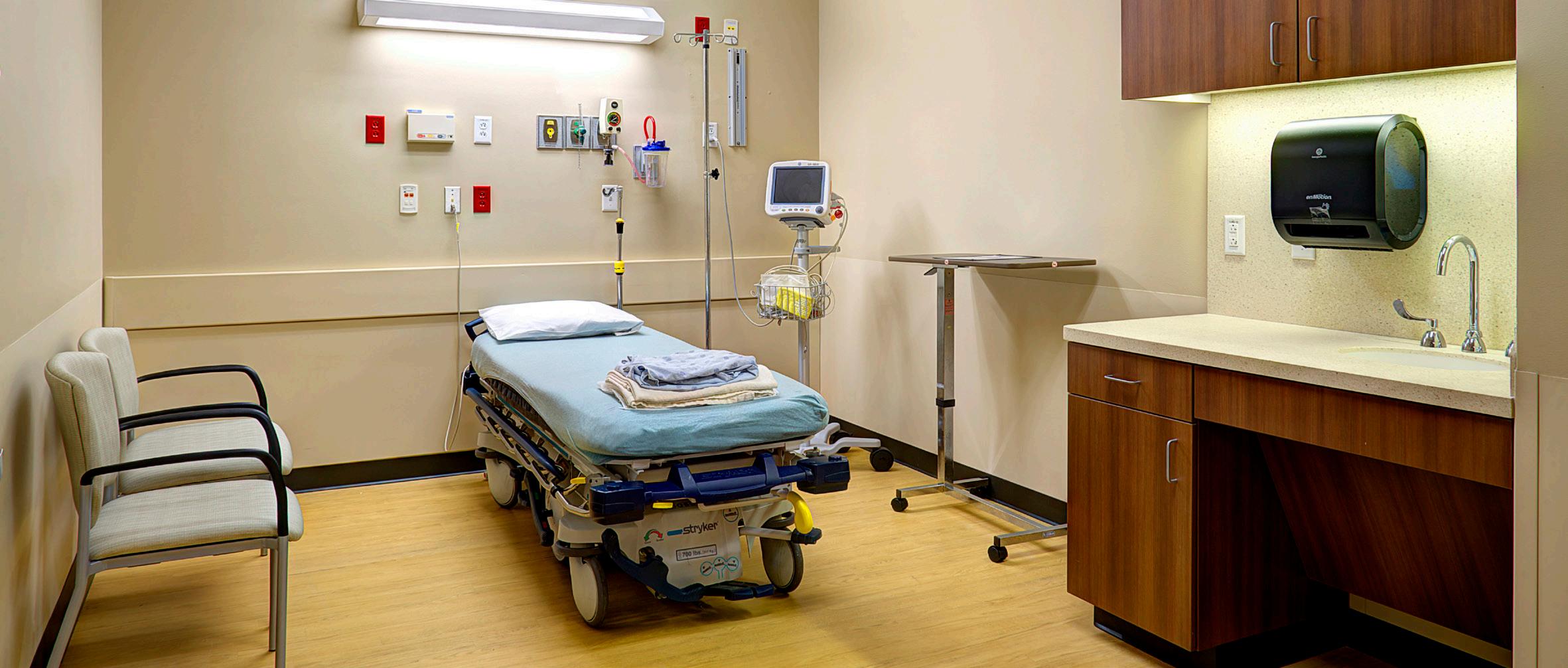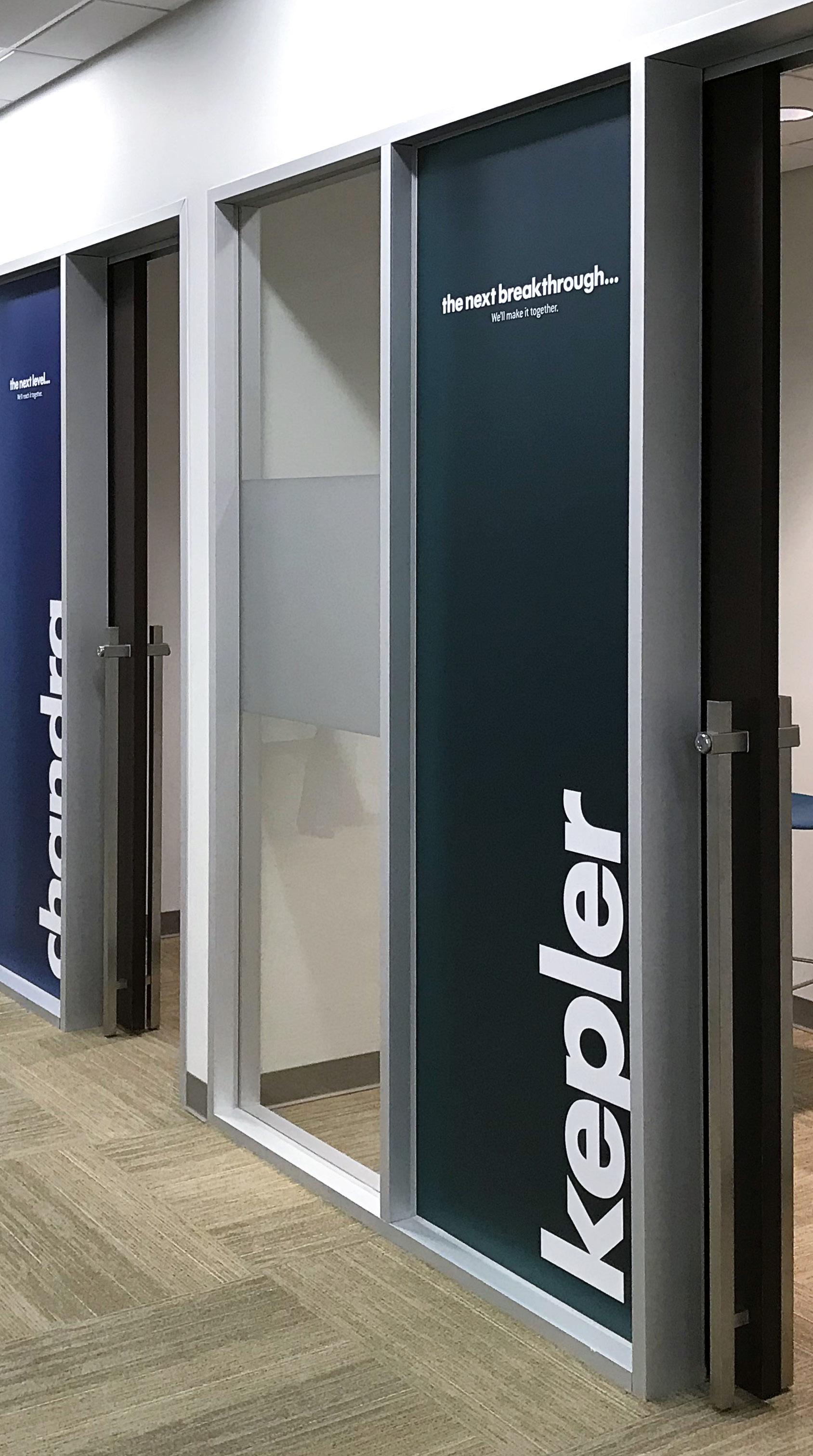OUR MISSION
To enhance the quality of the construction experience through exceptional communication and unmatched service.
20,000 Square Feet
Ground-Up ER Pavilion with Steel Structure and Floor-ToCeiling Curtainwall
Includes Exam Rooms, X-Ray Systems, Garden, and Ambulance
Drop-Off
CHI ST LUKE’S HEALTHBRAZOSPORT REGIONAL HOSPITAL
EMERGENCY ROOM
EXPANSION
PHILOWILKE PARTNERSHIP
CHI ST LUKE’S HEALTH - BRAZOSPORT REGIONAL HOSPITAL EMERGENCY ROOM EXPANSION
19,000 Square Feet
Ground-Up Two-Story Surgery Center, Clinic, and Spa with 20 Tilt-Wall Panels
Features Spiral Staircase with Cascading Water Element
THE CLINIC FOR PLASTIC
SURGERY
BROWNE MCGREGOR ARCHITECTS
THE CLINIC FOR PLASTIC SURGERY BROWNE
10,000 Square Feet
First-Gen Imaging Center with MRI, CT, RAD, RF, and Mammography
Built Next to Occupied Suite with New Electrical and HVAC Systems
MEMORIAL HERMANN BAYSHORE IMAGING CENTER
BSA ARCHITECTS, INC.
12,000 Square Feet
Two-Floor Demo and Rebuild with Exam Rooms, Nurse Stations, and Rapid Treatment Units
Includes Stair/Lobby Remodel and Harris Health-Branded Finishes
HARRIS HEALTH
DANNY JACKSON CLINIC
HDR
HARRIS HEALTH
DANNY JACKSON CLINIC
22,000 Square Feet
Two-Phase Build-Out with Offices, Labs, Training Room, and Breakroom Completed During Active Operations
Features Include Glass Partitions, Dry Erase Walls, and Ceiling Sound
Baffles
INNOSPEC OILFIELD SERVICES
INVENTURE
INNOSPEC OILFIELD SERVICES INVENTURE
15,900 Square Feet
New Med Spa and Surgery Center with Treatment, Procedure, and Admin Spaces
Features Include Spa Amenities and State-Of-The-Art Surgical Suites.
MYHOUSTON SURGEONS & MYEVERGREEN MEDSPA
THR3E DESIGN LLC
15,000 Square Feet
First-Gen Clinic with Exam Rooms, Admin Offices, and Nuclear Camera Room
Features Circular Reception Desk and Curved, Backlit Coffee Bar
HOUSTON METHODIST THE WOODLANDS
CARDIO CLINIC
HEITKAMP SWIFT ARCHITECTS
HOUSTON METHODIST THE WOODLANDS CARDIO CLINIC HEITKAMP SWIFT ARCHITECTS
34,000 Square Feet
Three, 12-Week Phases
Interior Buildout in an Existing Two-Story Medical Office Building
X-Ray Remained Operation Through Every Phase; Relocated As Needed
Natural Gas Generator on the Roof
Construction Over Operational Cancer Center
HOUSTON METHODIST CREEKSIDE COMPREHENSIVE
CARE CENTER
BSA ARCHITECTS, INC.
HOUSTON METHODIST CREEKSIDE COMPREHENSIVE CARE CENTER
59,000 Square Feet
57 Patient Rooms Across ICU, TIRR, and Med/Surg in Operational Hospital
Completed with No Disruption to Hospital Function or Patient Care
MEMORIAL HERMANN THE WOODLANDS
HOSPITAL - LEVELS 5, 6, & 7
PAGE/ (FORMERLY WHR ARCHITECTS)
MEMORIAL HERMANN THE WOODLANDS HOSPITALLEVELS 5, 6, & 7
PAGE/ (FORMERLY WHR ARCHITECTS)
10,300 Square Feet
1st Generation Buildout
Features Exam Rooms, OR’s, and Procedure Rooms
SONO BELLO
IA INTERIOR ARCHITECTS
1,500 Square Feet
Installed Price Ultra Suite Diffuser System in Operational Hospital
Completed with Zero Disruptions to Patient Care
HCA KINGWOOD
HYBRID OPERATING ROOM
HEITKAMP SWIFT ARCHITECTS
15,000 Square Feet
53’ x 53’ Aluminum
Platform Constructed with Steel Columns
150’ of Walkway Ramp
MEMORIAL HERMANN THE WOODLANDS EAST TOWER
ROOFTOP HELIPAD
PHILOWILKE PARTNERSHIP
6,800 Square Feet
Two Dialysis Clinics with 12 Stations, ISO Room, and RO Water Treatment
Includes Offices, Training Rooms, and Employee Break Areas
FRESENIUS MEDICAL CARE
- SPRING KLEIN
eSTUDIO
7,500 Square Feet
Installed Radiation Shielding Around MRI Suite in Operational Hospital
Included New Medical HVAC Unit
MEMORIAL HERMANN
THE WOODLANDS
HOSPITAL MRI
PAGE/ (FORMERLY WHR ARCHITECTS)
10,000 Square Feet
Cardiovascular Flex, Standard, and Hybrid Operating Rooms
Built to Accommodate Advanced Surgical Procedures
MEMORIAL HERMANN SOUTHEAST OPERATING ROOMS
BSA ARCHITECTS, INC.
10,000 Square Feet
Design-Build, Ground-Up Medical Office with Exam Rooms, Nurse Stations, and Reception
Includes Waiting Areas, Landscaping, and Parking Lot
FAMILY MEDICINE
COLLABORATE ARCHITECTS
6,800 Square Feet
Rehab Gym with Design-Built 15’ X 9’ Indoor Saltwater Therapy Pool
Includes Physician Offices, Diagnostic Lab, and Patient Showers
MEMORIAL HERMANN
SPORTS MEDICINE & REHABILITATION - KATY
HEITKAMP SWIFT ARCHITECTS
320,000 Square Feet
Phased Project Across 2 Buildings with Offices, Labs, Clean Rooms, and Warehouse
Includes Shipping/ Receiving and Structural Steel Throughout
LONZA CRB
34,000 Square Feet
Call Center and Specialty Pharmacy for Various Medication Types
Includes Emergency Generator Installation
MEMORIAL HERMANN KATY
SPECIALTY PHARMACY
BSA ARCHITECTS, INC. & INVENTURE
26,000 Square Feet
Dedicated HVAC Unit
Laparoscopic Surgery
Equipment and Chemical
Resistant Flooring
TRAUMA OR & PACU
HEITKAMP SWIFT ARCHITECTS
HCA KINGWOOD
46,000 Square Feet
First-Gen Medical Facility with Glass-Enclosed Stair, Floor-To-Ceiling Windows, and Curved Reception
Includes Exam Suites, Trauma Rooms, MRI, CT, X-Ray, and Ambulatory Drop-Off
MEMORIAL HERMANN
KINGWOOD CONVENIENT
CARE CLINIC
BSA ARCHITECTS, INC. & INVENTURE
1,800 Square Feet
Nighttime OR Remodel with Ceiling-Mounted Equipment and Steel Supports
Completed Under Level 4 ICRA with No Disruption to Hospital Operations
MEMORIAL HERMANN
GREATER HEIGHTS
ENDOVASCULAR OR SUITE
BSA ARCHITECTS, INC.
9,000 Square Feet
Interior Build-Out with NASADesigned Argo’s and Vector Elite Systems
Completed in 13 Weeks Within an Active Research Facility
MEMORIAL HERMANN TIRR RESEARCH CENTER
BSA ARCHITECTS, INC. & INVENTURE
6,000 Square Feet
Operating Room with Pre-Op, Post-Op, Exam, and Treatment Rooms
Features Epoxy and Polished Concrete Floors
THE GILL CENTER FOR PLASTIC SURGERY & DERMATOLOGY
HARRELL ARCHITECTS, LP
37,000 Square Feet
Multi-Phase Renovation of 157 Patient Rooms in Occupied Hospital
Included Infection Control, Sound Masking, and Coordinated Plumbing Upgrades
MEMORIAL HERMANN SOUTHEAST PATIENT ROOMS
BSA ARCHITECTS, INC. & INVENTURE
10,500 Square Feet
First-Gen Rehab Center with Throwing Net Lane, Exam Rooms, and Nursing Stations
Features Rubber
Flooring and Sound
Masking for Safety and Comfort
HOUSTON METHODIST
WEST OUTPATIENT REHABILITATION
DEWBERRY ARCHITECTS
46,000 Square Feet
Two-Story Medical Build-Out with Tenant Suites, Imaging Rooms, and Multiple Nurse Stations
Tight Schedule Met Despite Base-Building Delays, Including MRI Install with Zero Conflict Window
HOUSTON METHODIST PEARLAND COMMONS
DEWBERRY ARCHITECTS (FORMERLY WILSON ARCHITECTURAL GROUP)
HOUSTON METHODIST PEARLAND COMMONS DEWBERRY ARCHITECTS (FORMERLY WILSON ARCHITECTURAL GROUP)
22,000 Square Feet
Three, 12-Week Phases
Three-Phase Build Over Operational Cancer Center
X-Ray Remained Active and was Relocated As Needed
X-Ray Remained Operation Through Every Phase; Relocated As Needed
Construction Over Operational Cancer Center
HOUSTON METHODIST ORTHOPEDICS & SPORTS
MEDICINE - KATY DEWBERRY ARCHITECTS
22,000 Square Feet
Three, 12-Week Phases
Retail-To-Healthcare Build-Out with Exam Rooms, Imaging Suites, and Offices
X-Ray Remained Operation Through Every Phase; Relocated As Needed
Construction Over Operational Cancer Center
Includes Therapy Area with Throwing Net Lane, Performance Zone, and Gait Lab Zone
HOUSTON METHODIST
ORTHOPEDICS & SPORTS
MEDICINE
DEWBERRY ARCHITECTS
22,000 Square Feet
Two-Story Admin Building with Offices, Meeting and Training Rooms, and Lunchroom
Includes Restrooms, Kitchenette, Beverage Station, and New Parking Lot
TEXANA CENTER
BSA ARCHITECTS, INC. & INVENTURE
20,000 Square Feet
5th Floor Build-Out with 30 Patient Rooms and Support Spaces.
Three, 12-Week Phases
X-Ray Remained Operation Through Every Phase; Relocated As Needed
Includes ARJO Lifts And Memorial Hermann Standard Finishes.
Construction Over Operational Cancer Center
MEMORIAL HERMANN NORTHEAST LEVEL 5
PATIENT ROOMS
PHILOWILKE PARTNERSHIP
3,500 Square Feet
Renovation of Forensic DNA Lab with Two Labs, Four Clean Rooms, and Office
Included HVAC Upgrades, Custom Lab Millwork, and Sealed Vinyl Flooring
OTHRAM DNA LAB
JZ INTERIOR DESIGN
6,000 Square Feet
Full Build-Out with GE Imaging Equipment and Staff Office Area
Includes Pre- and Post-Op Patient Bays
HOUSTON METHODIST
NCP ADVANCED CARDIOVASCULAR CENTER
FITZPATRICK ARCHITECTS
24,000 Square Feet
Full-Floor Interior Build-Out with Offices, Conference Rooms, and Break Room.
Includes Etched Stone Lobby Wall and Glass-Fronted Lab.
AES DRILLING FLUIDS
INVENTURE
4,400 Square Feet
Three, 12-Week Phases
NICU Expansion with New Beds, Isolation Room, and Waiting Area
X-Ray Remained Operation Through Every Phase; Relocated As Needed
Included Careful Equipment Removal and Noise-Restricted Construction.
Construction Over Operational Cancer Center
MEMORIAL HERMANN
MEMORIAL CITY NICU
CANNON DESIGN
13,000 Square Feet
Full Floor Renovation
Scope Includes 26 Exam Rooms and 3 Nurses Stations
HARRIS HEALTH QUENTIN
MEASE OUTPATIENT CLINIC
HDR


















































































































































































