



HEALTHCARE | RESEARCH DIVISION
Select Projects


To enhance the quality of the construction experience through exceptional communication and unmatched service.
Our Mission


Architect: Perkins & Will Level 4 Shell Space Buildout to New Surgery Department Level 2 Renovation to Locker Room and Lounge | Level 3 Patient Rooms Converted to Observation Rooms Level 5 Renovation to Patient Rooms to Allow for New Mechanical Shafts for the New Surgery Department on the Level Below New Storage Throughout HCA TEXAS ORTHOPEDIC HOSPITAL SURGERY RENOVATION Operating Rooms






Architect: Dewberry Architects (Formerly Wilson Architectural Group) Concurrent Construction with the Base Building Construction Team Two-Story, 45,630 Square Feet Multiple Tenant Interior Buildout Inclusive of an Imaging Center with MRI Machine HOUSTON METHODIST COMPREHENSIVE CARE CENTERPEARLAND 2 -Story Buildout


 HOUSTON METHODIST COMPREHENSIVE CARE CENTER - PEARLAND
HOUSTON METHODIST COMPREHENSIVE CARE CENTER - PEARLAND


HOUSTON METHODIST COMPREHENSIVE CARE CENTER - PEARLAND Cardiology Endocrinology Gastroenterology General Surgery Imaging Center Lab Neurology Orthopedics & Sports Medicine Physical Therapy Primary Care Research Tenants Include:

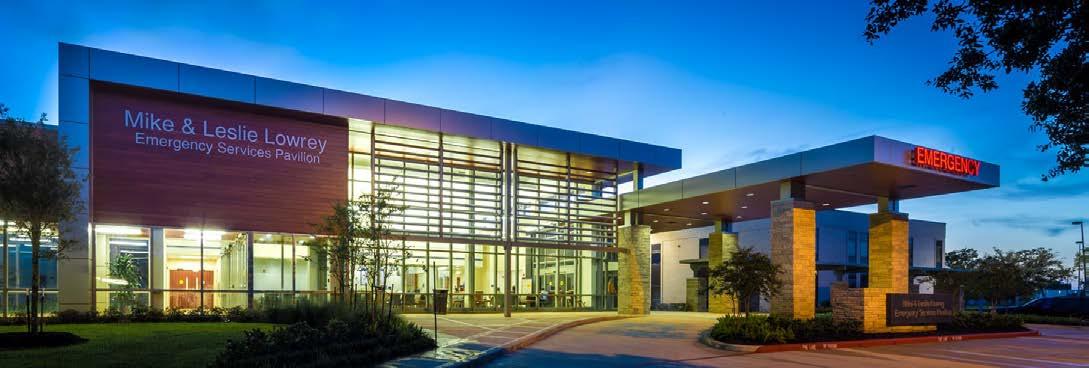
Architect: PhiloWilke Partnership Floor-to-Ceiling Glass and Steel Curtainwall Ambulance Drop-Off and Parking Lots Meets Texas Windstorm Insurance Association (TWIA) Requirements CHI ST LUKE’S HEALTHBRAZOSPORT REGIONAL HOSPITAL EMERGENCY ROOM EXPANSION Emergency Room



 CHI ST LUKE’S HEALTH - BRAZOSPORT REGIONAL HOSPITAL EMERGENCY ROOM EXPANSION
CHI ST LUKE’S HEALTH - BRAZOSPORT REGIONAL HOSPITAL EMERGENCY ROOM EXPANSION






Architect: Browne McGregor Architects Ground-Up 2-Story Ambulatory Surgery Center, Clinic & Spa Incorporates Approximately 20, 2-Story Tilt-Wall Panels Spiral Staircase with Cascading Water Feature THE CLINIC FOR PLASTIC SURGERY 2 -Story Tilt-Wall Panels



THE CLINIC FOR PLASTIC SURGERY





Architect: BSA Architects & Inventure First Generation Buildout Next to Occupied Site Buildout inclusive of New Electrical Service & HVAC Equipment Equipment Intalled Includes: GE MRI | GE CT Scan | Phillips RAD | Phillips RF | Hologic Mammography MEMORIAL HERMANN BAYSHORE IMAGING CENTER Imaging Center
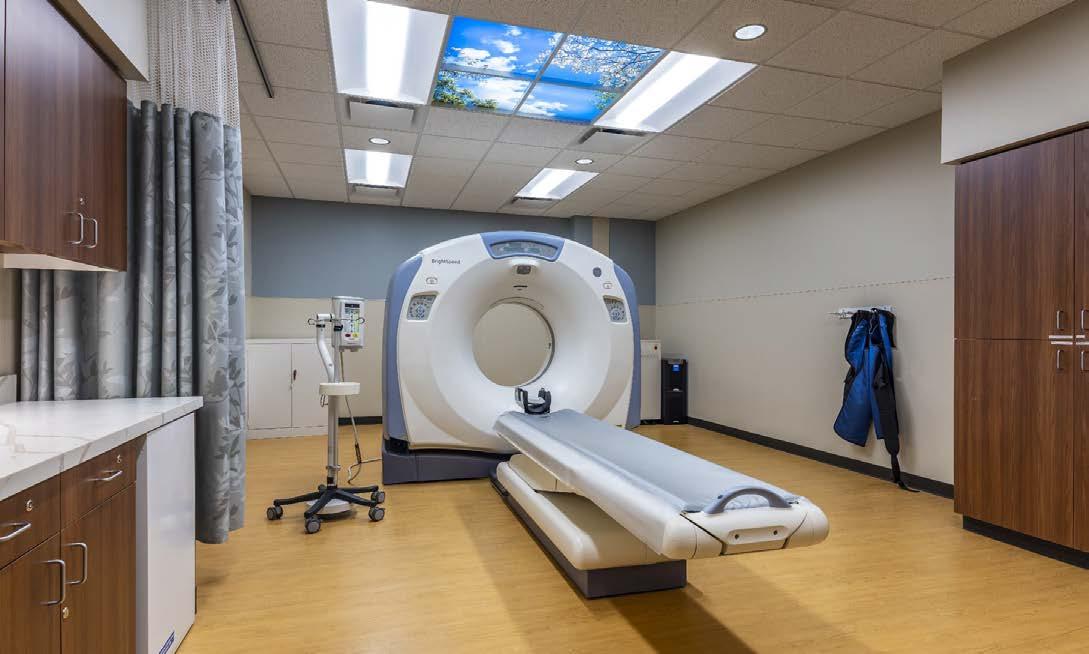







Architect: HDR 2-Floor Remodel Incorporated Harris Health’s Branding Standards Seven New RTU’s Included with Roof Top Work HARRIS HEALTH DANNY JACKSON HEALTH CENTER 2 -Full-Floors Remodel


Architect: Inventure Phased Project in an Occupied Office Space Drilling, Analytical, and High-Pressure Labs Glass Front Offices INNOSPEC OILFIELD SERVICES Research Lab




INNOSPEC OILFIELD SERVICES





Architect: Heitkamp Swift Architects Operational/Occupied Hospital Installed Price Ultra Suite Diffuser System No Disruptions in Patient Care HCA KINGWOOD HYBRID OPERATING ROOM Hybrid OR




Architect: PhiloWilke Partnership On Top of a 7-Story Operational/Occupied Hospital Roof 53’ x 53’ Aluminum Platform Constructed with Steel Columns 150’ of Walkway Ramp MEMORIAL HERMANN THE WOODLANDS EAST TOWER ROOFTOP HELIPAD Rooftop Helipad


Architect: eStudio 12 Dialysis and Nursing Stations Each Water Treatment Room with Reverse Osmosis 2 Greater Houston Locations FRESENIUS MEDICAL CARE - SPRING KLEIN & NEW CANEY LOCATIONS Dialysis Care




Architect: Heitkamp Swift Architects Circular Receptionist Desk Nuclear Camera Room Coffee Bar with a 3Form, Backlit Backsplash HOUSTON METHODIST DEBAKEY HEART & VASCULAR ASSOCIATESTHE WOODLANDS Nuclear Camera


Architect: Page/ (Formerly WHR Architects) 10 ICU | 11 TIRR | 36 Medical Surgery Patient Rooms Fully Operational Hospital No Interruptions to Hospital Function nor Patient Care MEMORIAL HERMANN THE WOODLANDS HOSPITAL - LEVELS 5, 6, & 7 Intensive Care Units





Architect: Page/ (Formerly WHR Architects) Radiation Shielding In and Around MRI Suite Walls Within an Operational and Occupied Hospital New Medical HVAC Unit MEMORIAL HERMANN THE WOODLANDS HOSPITAL MRI SUITE MRI


Architect: BSA Architects Cardiovascular Flex Operating Room Standard Cardiovascular Operation Room Hybrid Operating Room MEMORIAL HERMANN SOUTHEAST OPERATING ROOMS Hybrid OR






Architect: Collaborate Architects Design-Build Ground-Up Medical Office Building Exam Rooms, Nurses Stations, Waiting Areas & Reception Landscaping & Parking Lot FAMILY MEDICINE Design Build


Architect: Heitkamp Swift Architects Rehabilitation Gym Design Build 15’ x 9’ Indoor Saltwater Therapy Pool System Physicians Offices, Diagnostic Lab, & Patient Showers MEMORIAL HERMANN SPORTS MEDICINE & REHABILITATIONKATY Rehabilitation




Architect: CRB Phased Project in 2 Buildings of a 3 Building Campus Offices, Clean Rooms, Laboratory Areas & Shipping & Receiving Warehouse Structural Steel Throughout LONZA (75,000 square feet of clean room space is confidential - no photographs available) Phased Project


Architect: BSA Architects & Inventure Call Center / Specialty Pharmacy Houses Injectable, Oral, Infused, and Inhaled Specialty Medication Emergency Generator MEMORIAL HERMANN KATY SPECIALTY PHARMACY SpecialtyPharmacy





Architect: Heitkamp Swift Architects Dedicated HVAC Unit Laparoscopic Surgery Equipment Chemical Resistant Flooring HCA KINGWOOD TRAUMA OR & PACU Trauma OR




Architect: BSA Architects & Inventure First Generation 2-Story Medical Facility Buildout Two-Story Glass Enclosed Steel Staircase Imaging Suite MEMORIAL HERMANN CONVENIENT CARE CLINIC - KINGWOOD Steel Staircase
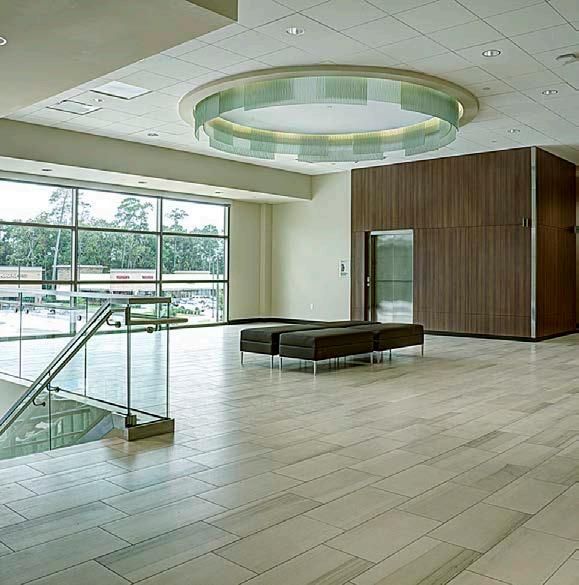


MEMORIAL HERMANN CONVENIENT CARE CLINIC - KINGWOOD 24/7 ER Primary Care Physical Therapy Breast Care Center Imaging Services:
MEMORIAL HERMANN CONVENIENT CARE CLINIC - KINGWOOD






Architect: BSA Architects Operational / Occupied Hospital Steel Beam Supports to Mount Equipment From Ceiling ICRA Procedures Followed Throughout Build MEMORIAL HERMANN GREATER HEIGHTS ENDOVASCULAR OR SUITE Endovascular OR


Architect: BSA Architects & Inventure Installation of NASA Designed “Argo’s” System and a Vector Elite System Interior Buildout Inside Fully Operational Research Facility Completed in 13 weeks MEMORIAL HERMANN TIRR RESEARCH CENTER Research Center




Architect: Harrell Architects, LP Operating Room with Pre-Op and Post-Op Areas Exam and Treatment Rooms Epoxy, Stained/Polished Concrete Floors THE GILL CENTER FOR PLASTIC SURGERY & DERMATOLOGY Plastic Surgery


Architect: BSA Architects & Inventure Phased Project Over 150+ Patient Rooms Operational & Occupied Hospital MEMORIAL HERMANN SOUTHEAST PATIENT ROOMS Patient Rooms




Architect: Dewberry Architects Sound Masking System Throwing Net Lane Exam Rooms & Nurses Stations HOUSTON METHODIST WEST OUTPATIENT REHABILITATION Throwing Net Lane


Architect: Dewberry Architects Three, 12-Week Phases X-Ray Remained Operation Through Every Phase; Relocated As Needed Construction Over Operational Cancer Center HOUSTON METHODIST ORTHOPEDICS & SPORTS MEDICINEKATY Orthopedics




Architect: Dewberry Architects Interior Buildout Equipped With Performance Enhancement Area Complete With Gait Lab HOUSTON METHODIST ORTHOPEDICS & SPORTS MEDICINE Gait Lab


Architect: BSA Architects & Inventure Two-Story Administrative Building 160 Vehicle Parking Lot Includes Offices, Training Rooms, Kitchenette & Restrooms TEXANA CENTER Administrative Building

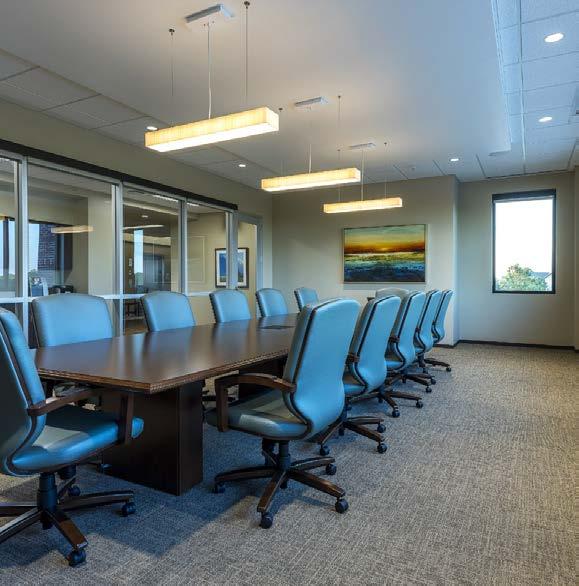

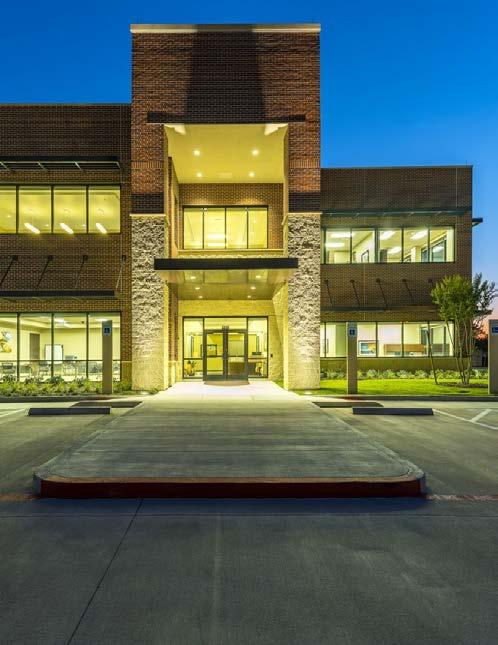

TEXANA CENTER






Architect: JZ Interior Design Intricate Forensic DNA Lab Custom Millwork Sealed Luxury Tile To Prevent Contaminants OTHRAM DNA LAB DNA Lab


Architect: Fitzpatrick Architects Full Buildout Featuring GE Imaging Equipment Office Area For Nursing & Surgical Staff Pre & Post-Op Patient Bays HOUSTON METHODIST NCP ADVANCED CARDIOVASCULAR CENTER Cardiovascular Center




Architect: HDR & EYP Inc. 8-Phased Expansion, Inclusive of a New CT Scan Room 12-Bed Observation Unit 30-Bed Surgical Patient Room Unit Renovations/Relocations of the Gift Shop, Hospitalist Lounge and Sleep Room, Life Flight Lounge, and Staff Breakrooms MEMORIAL HERMANN SUGAR LAND EXPANSION & PHARMACY UPGRADES Hospital Expansion


Architect: MDA Facilities & Construction Design Departments in This Building: Clinical Translational Research Center (CTRC) | Leukemia | Children’ts Art Project (CAP) New Utility Lines & MEP New Glass Storefront and Canopies, Along with Updated Sidewalks and a New Fence New Gas Generator MD ANDERSON CANCER CENTER BUILDING “E” @ EL RIO STREET Infrastructure Upgrades




Architect: BSA Architects Includes a Full-Service Emergency Department Includes an Imaging Center Emergency Generator to Ensure Continuous Operations MEMORIAL HERMANN CONVENIENT CARE CENTER - SIENNA Convenient Care Center



MEMORIAL HERMANN CONVENIENT CARE CLINIC - SIENNA 24 Hour ER Pediatrics Physical Therapy Imaging Services:
MEMORIAL HERMANN CONVENIENT CARE CLINIC - SIENNA




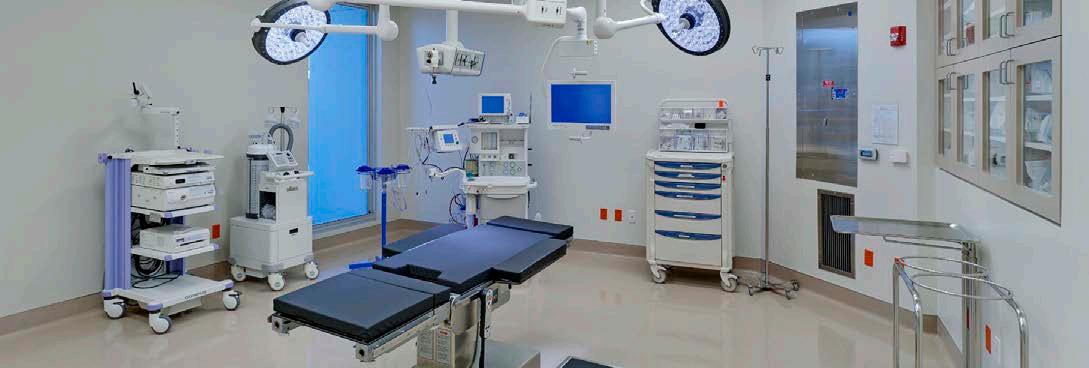
Architect: Kirksey Architecture Cancer Center with Linear Accelerator Ground Up Construction Two-Story Lobby HOUSTON METRO UROLOGY Linear Accelerator




Architect: PhiloWilke Partnership Demolition and Buildback Within Occupied Oncology Center Private Infusion Rooms New Dedicated Exhaust Systems HOUSTON METHODIST SUGAR LAND INFUSION CENTER Infusion Center


Architect: PhiloWilke Partnership Houses Two Groups - Weight Management & Wellness Biometric Screening & Stress Room Full Restrooms with Showers and Lockers HOUSTON METHODIST WEIGHT MANAGEMENT & WELLNESS Weight Management




Architect: Dewberry Architects Phased Medical Office Project Inclusive of X-Ray Rooms Work Performed at Night to Avoid Disruption of Adjacent Retail Tenants Operations HOUSTON METHODIST MEMORIAL CITY HUB Phased Project
1900 West Loop South, Suite 500 Houston, TX 77027 713-782-7660 www.odonnellsnider.com
GU23HR01 TO DISCUSS YOUR PROJECT
ALWAYS READY
