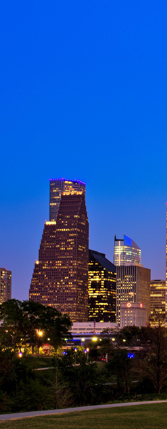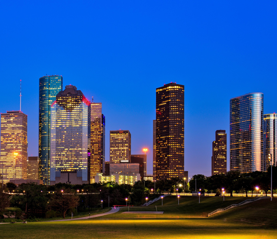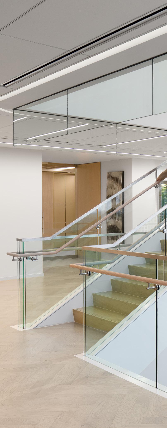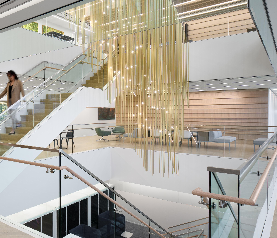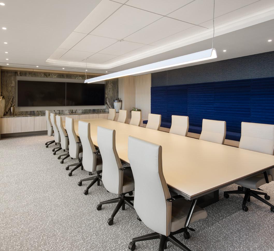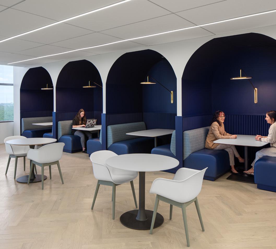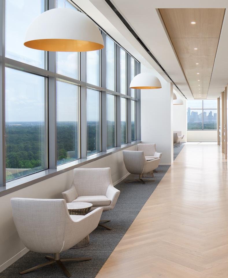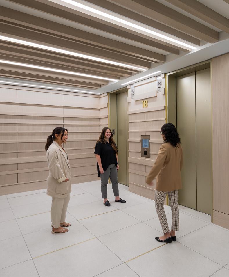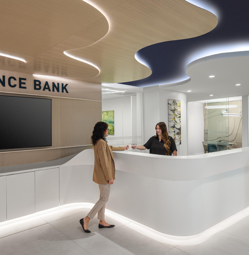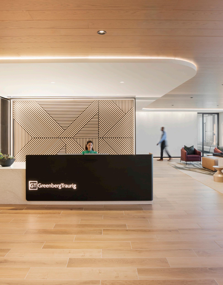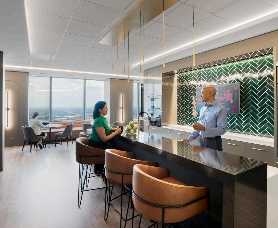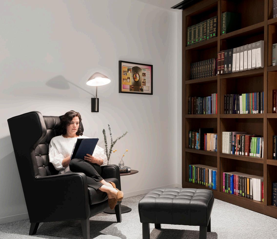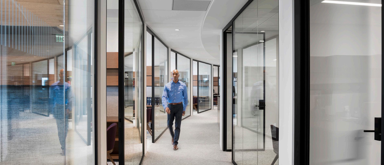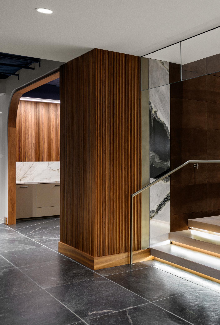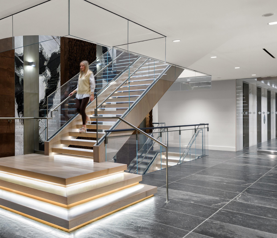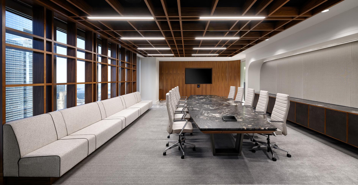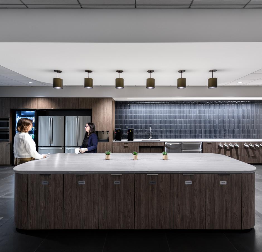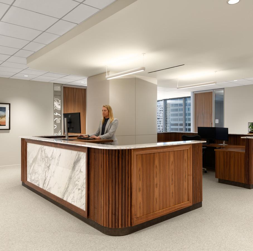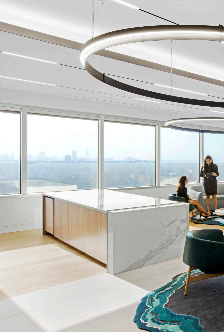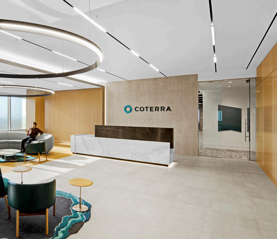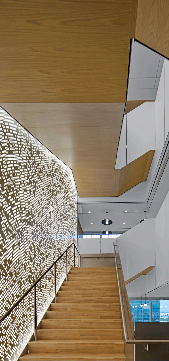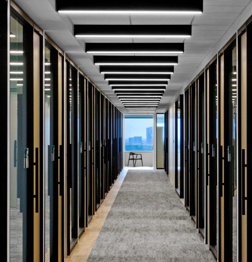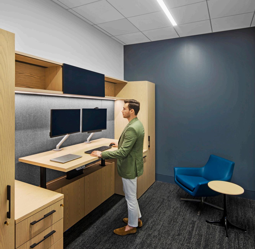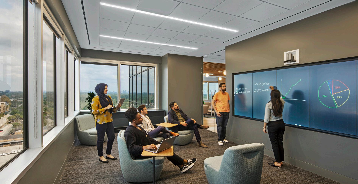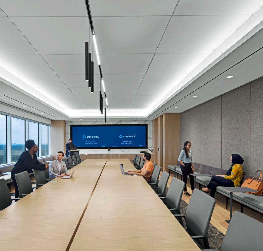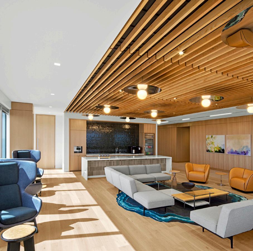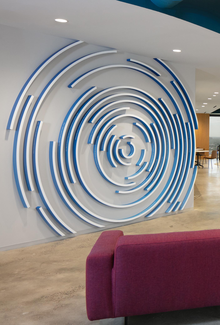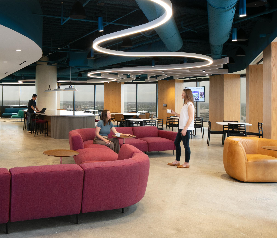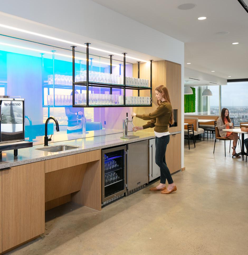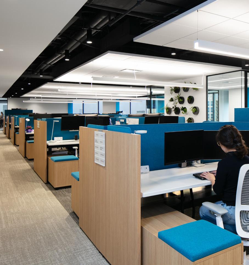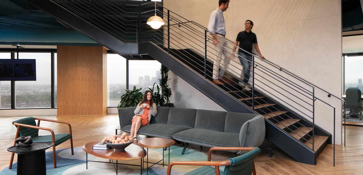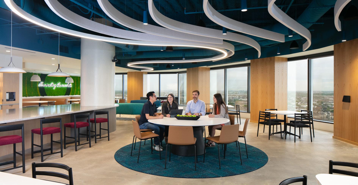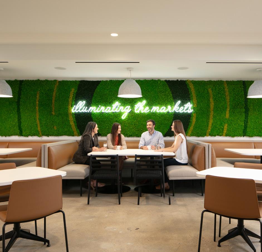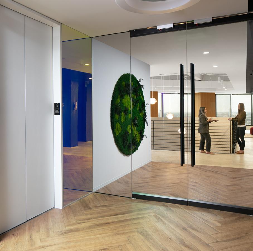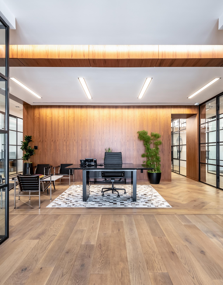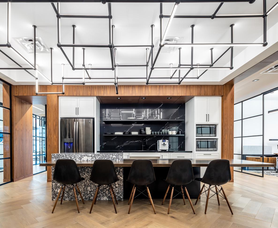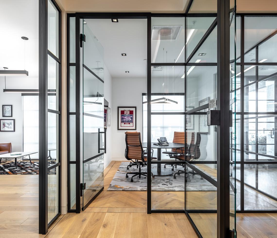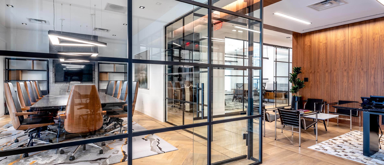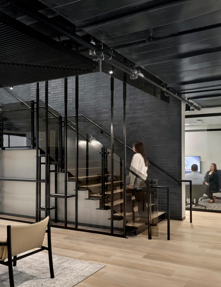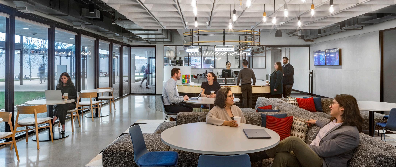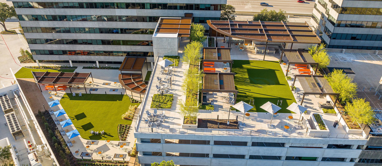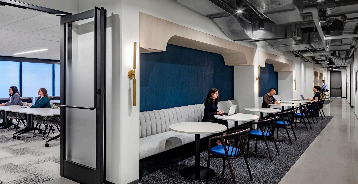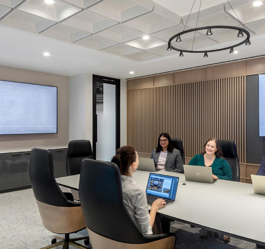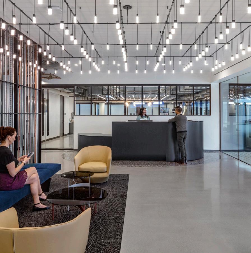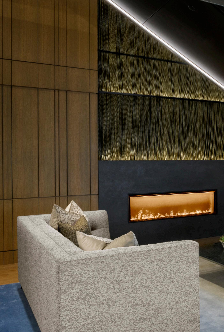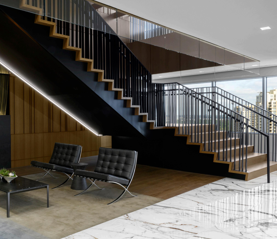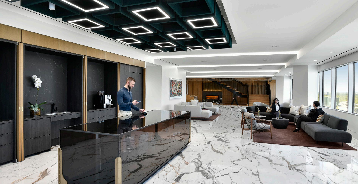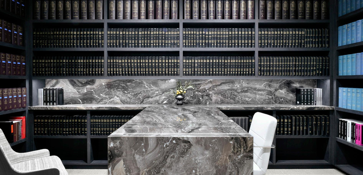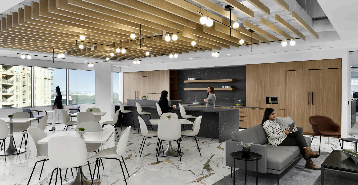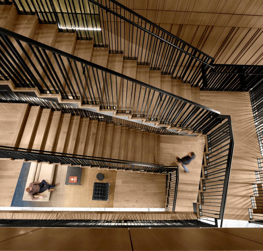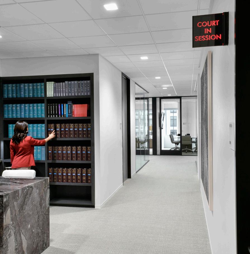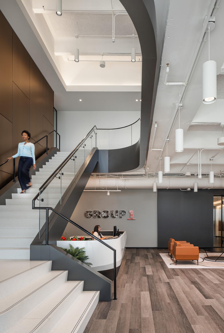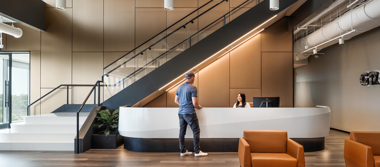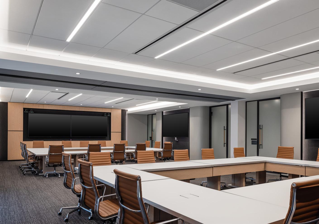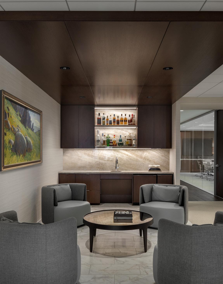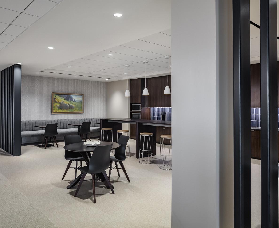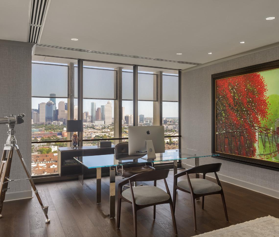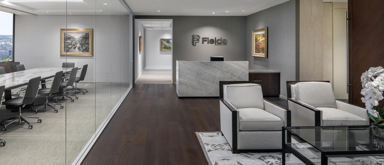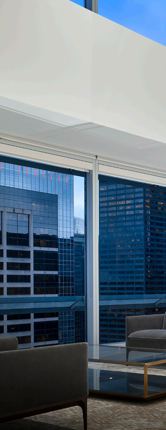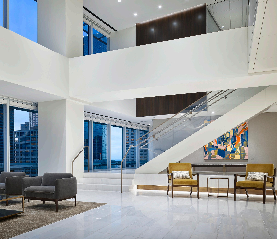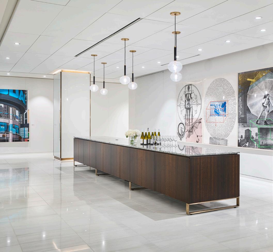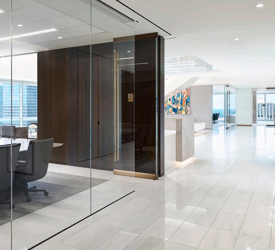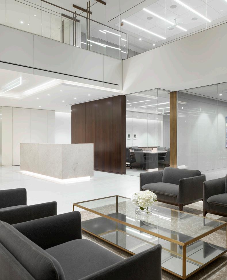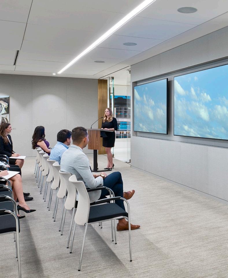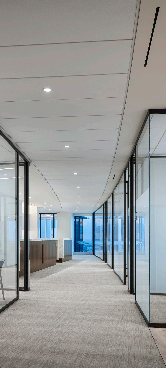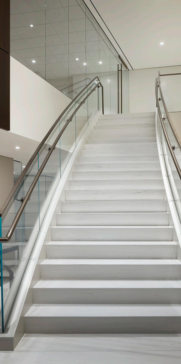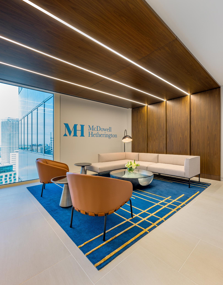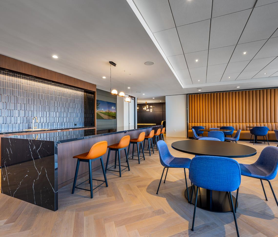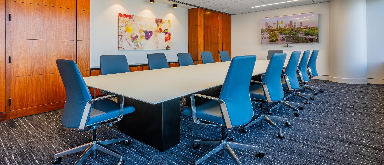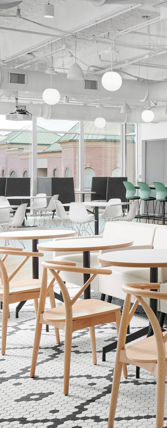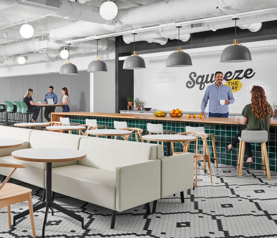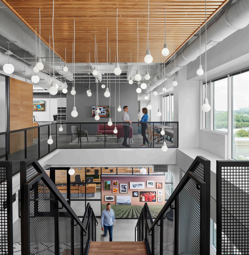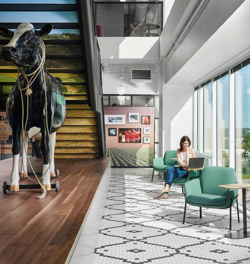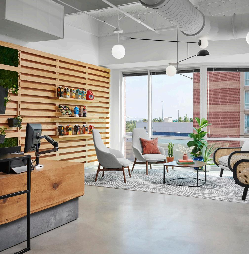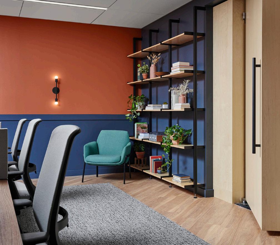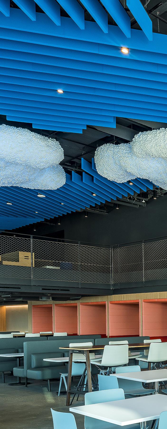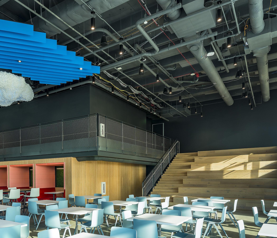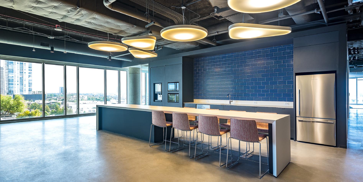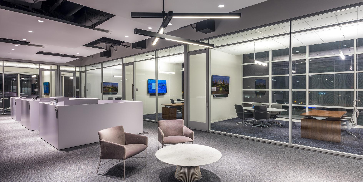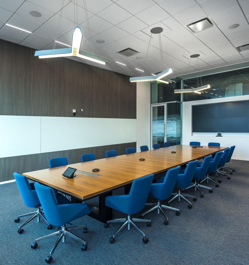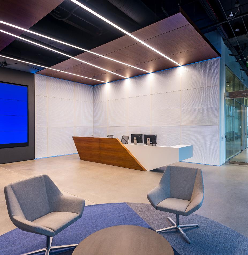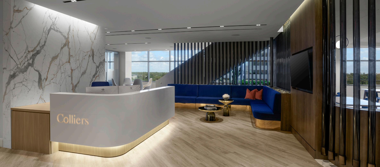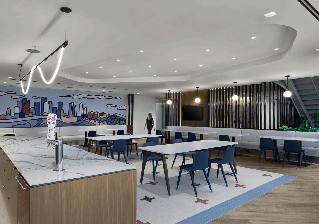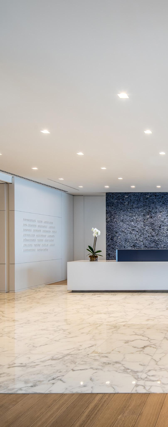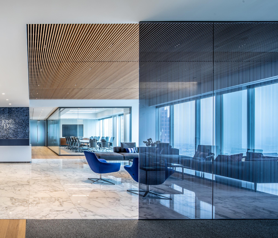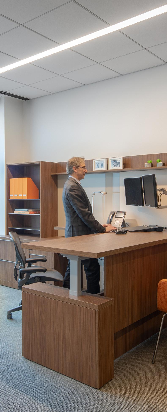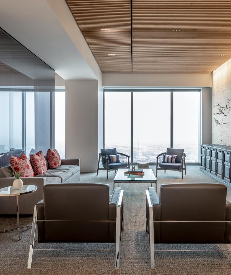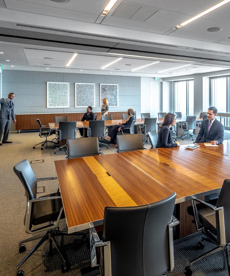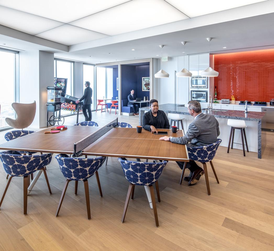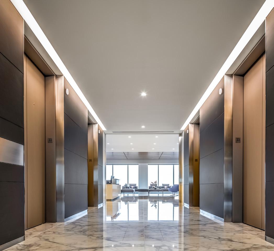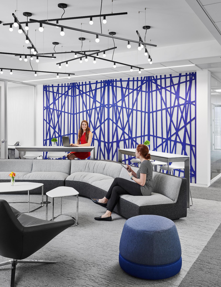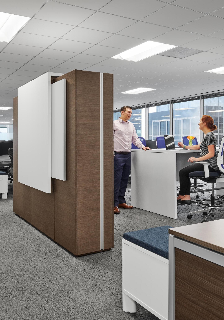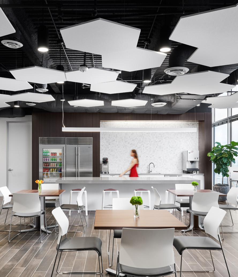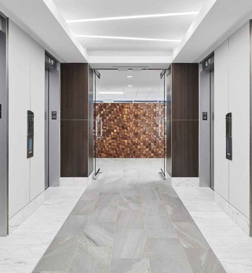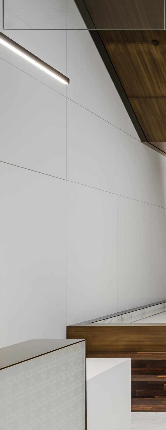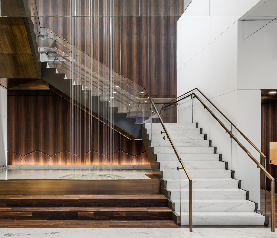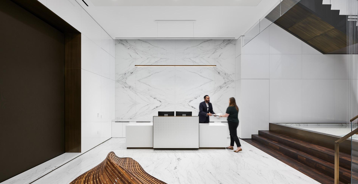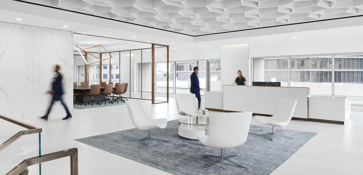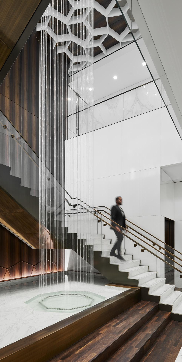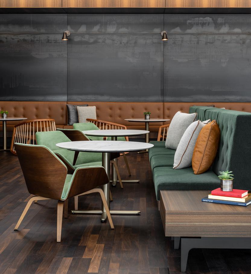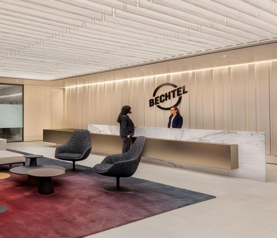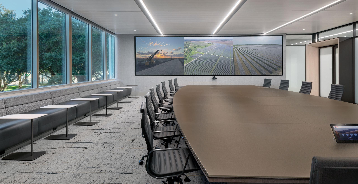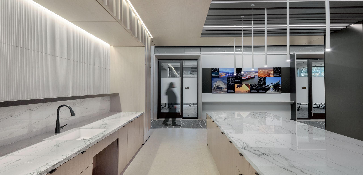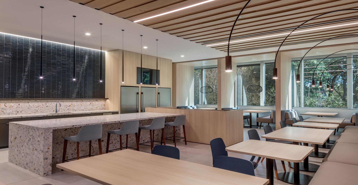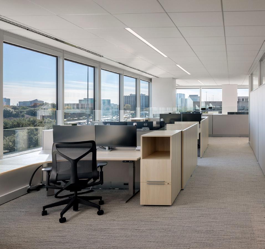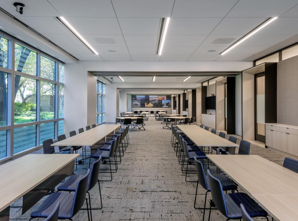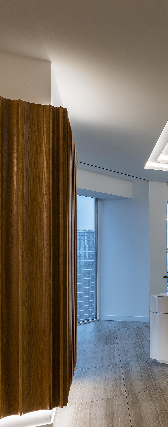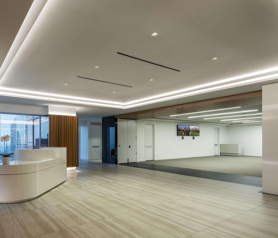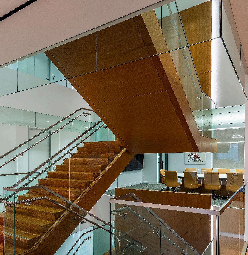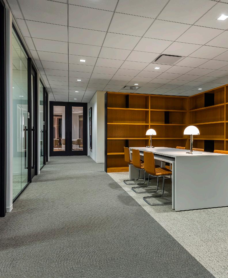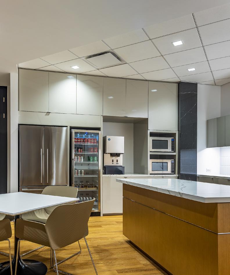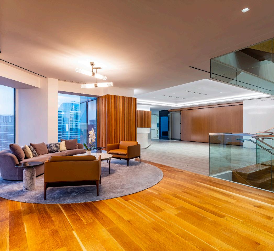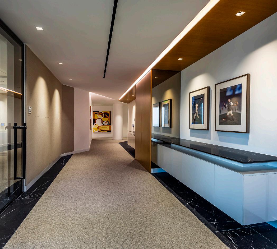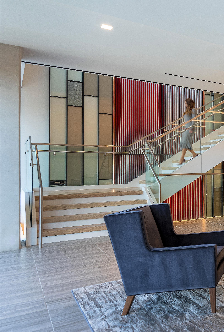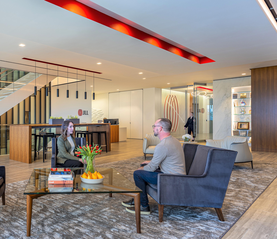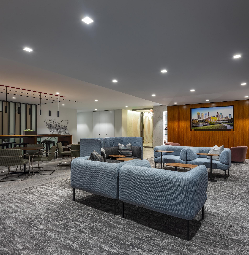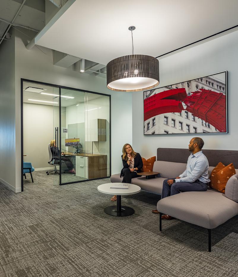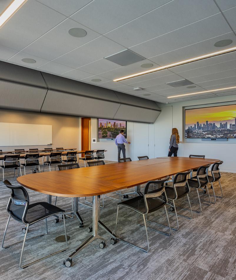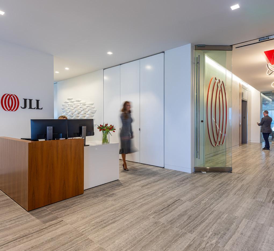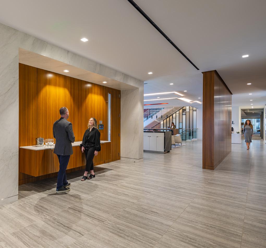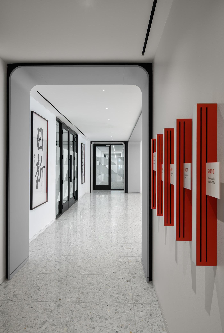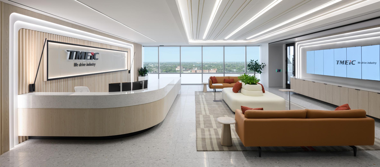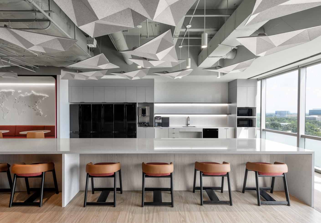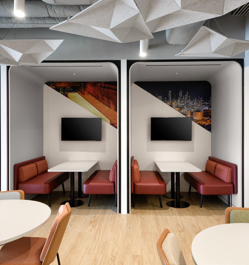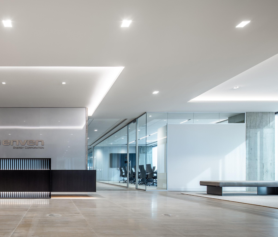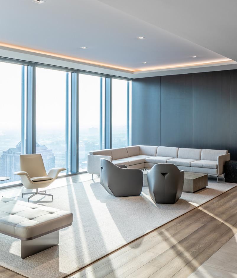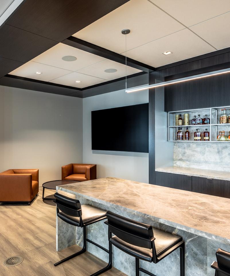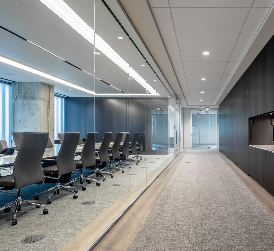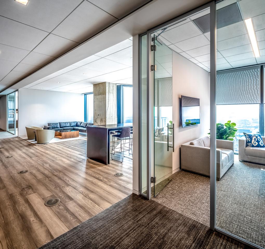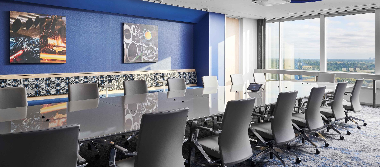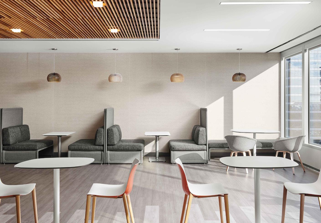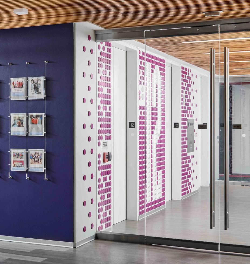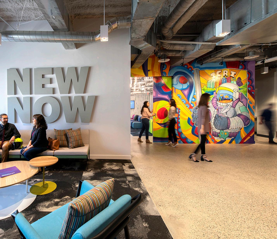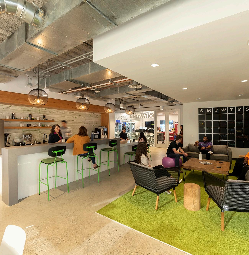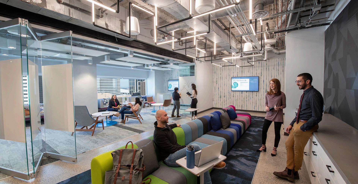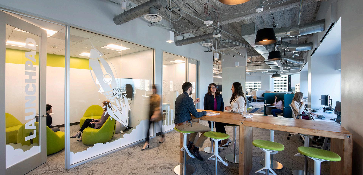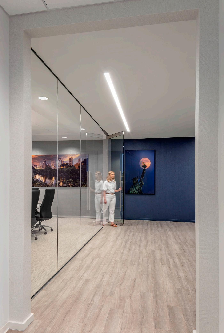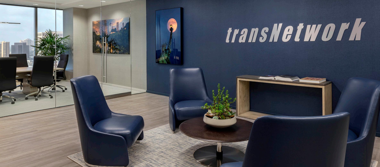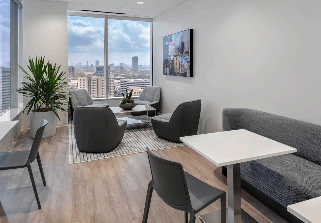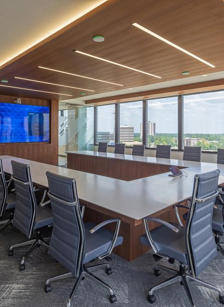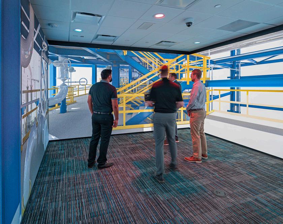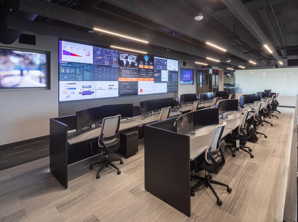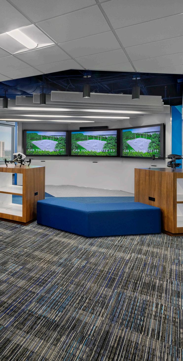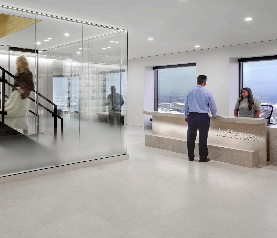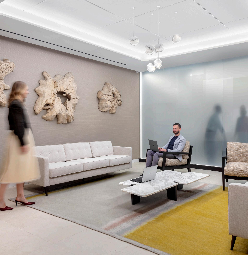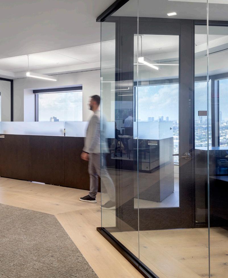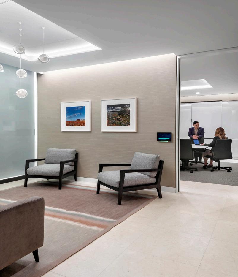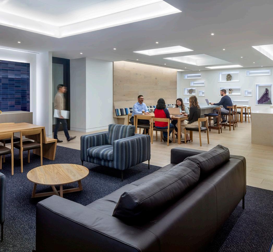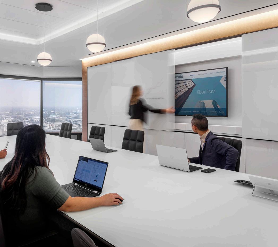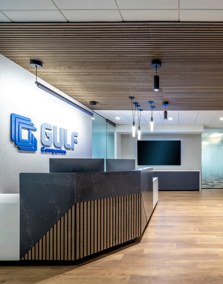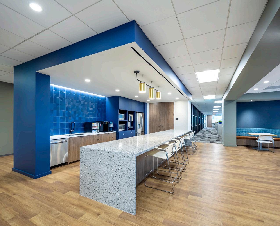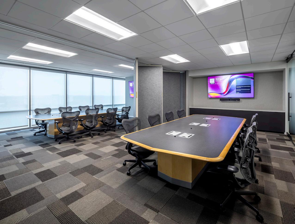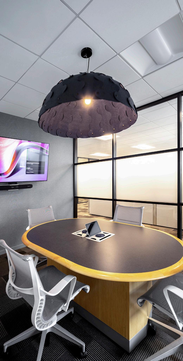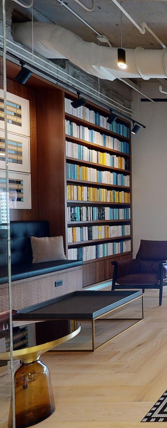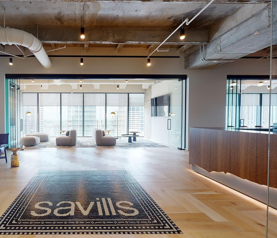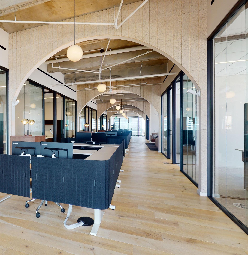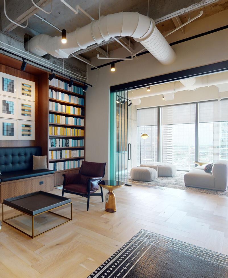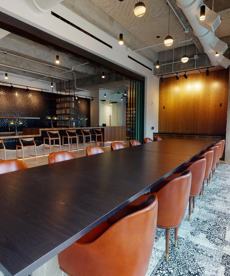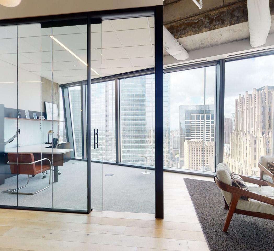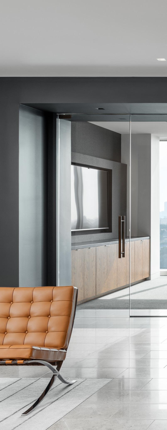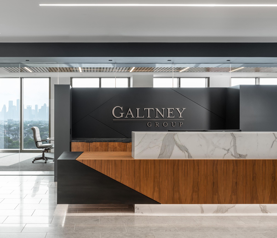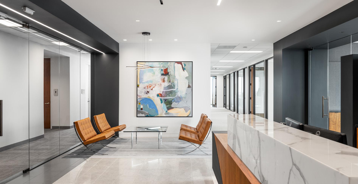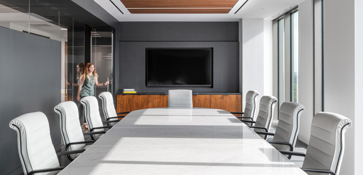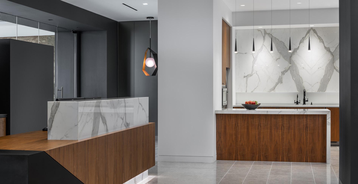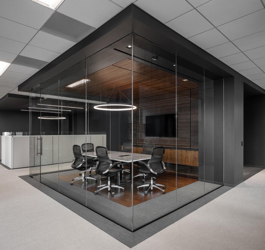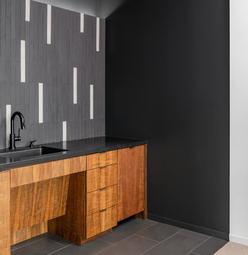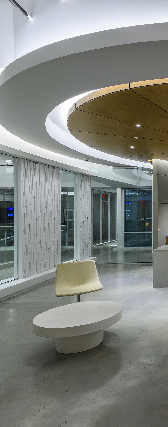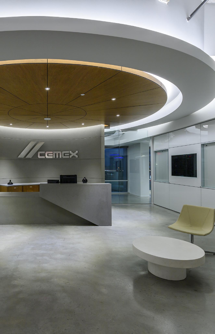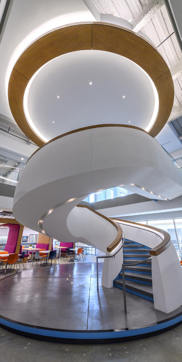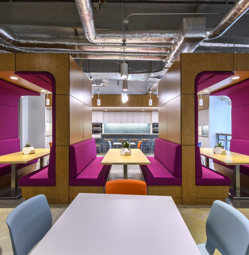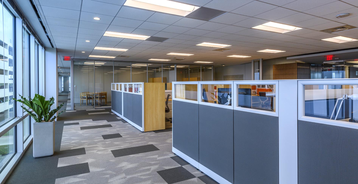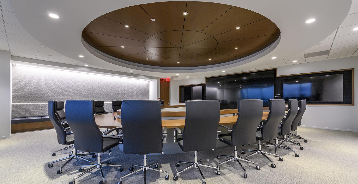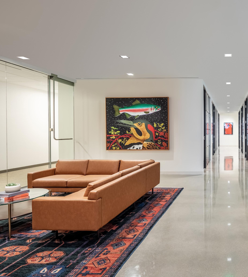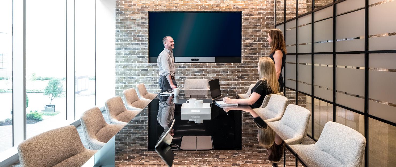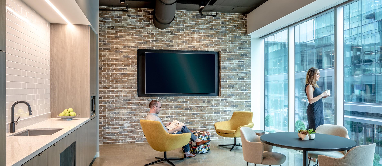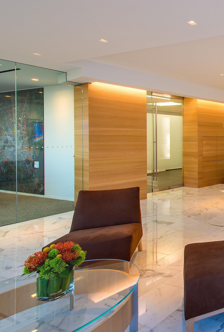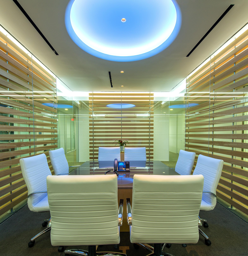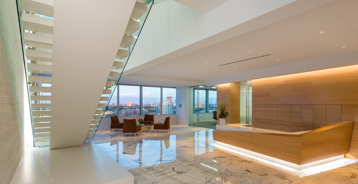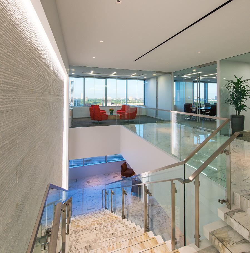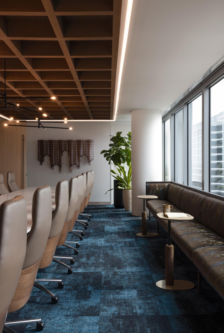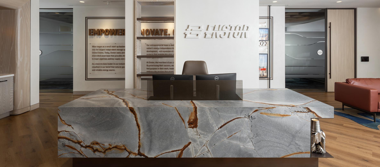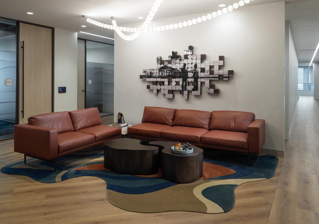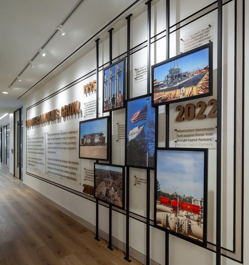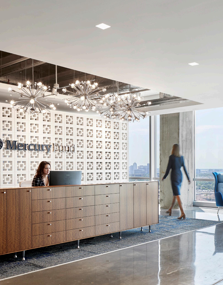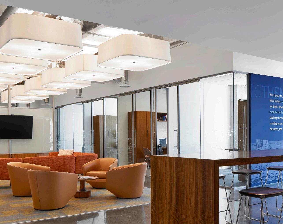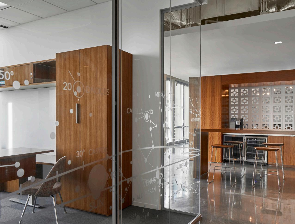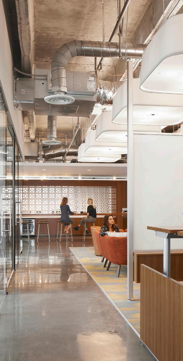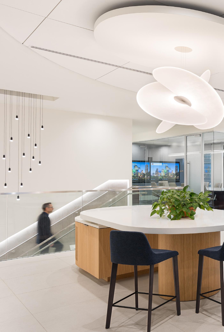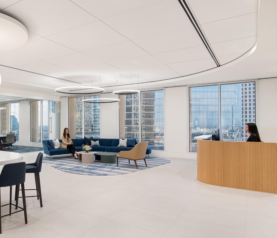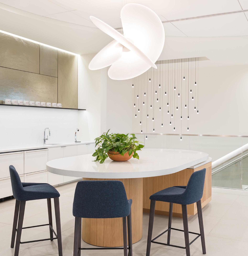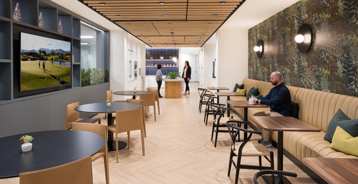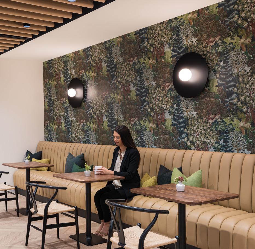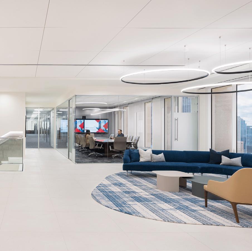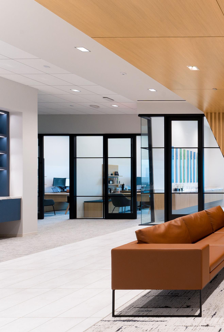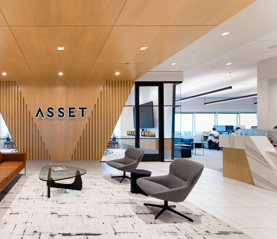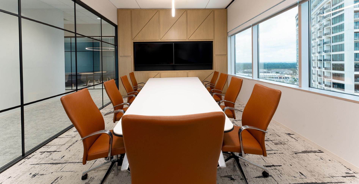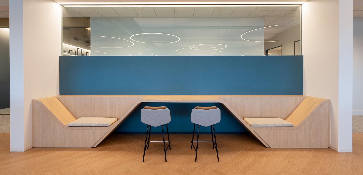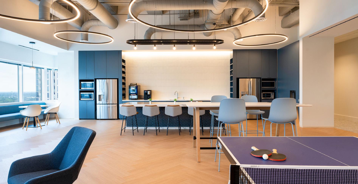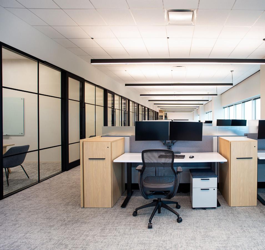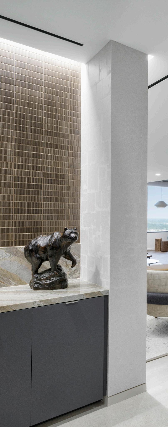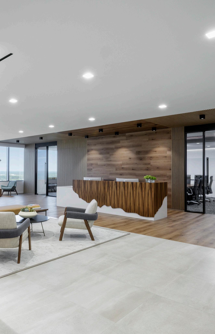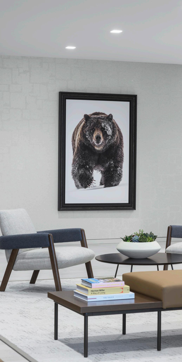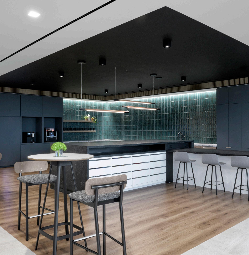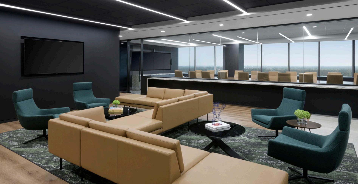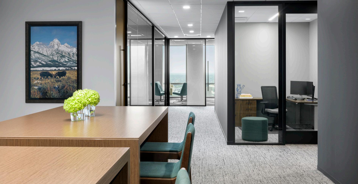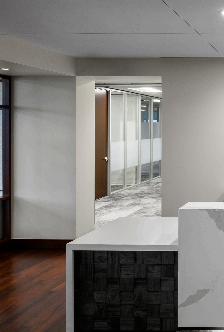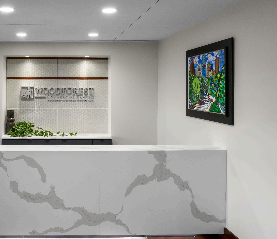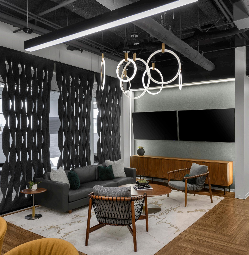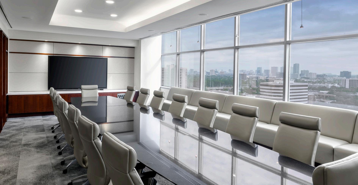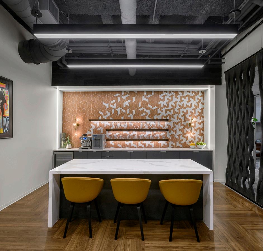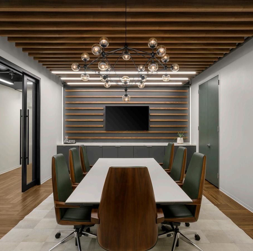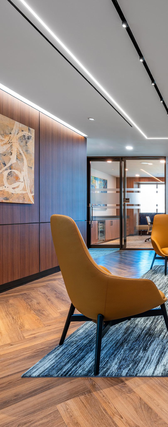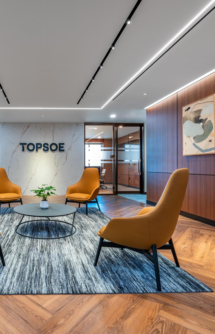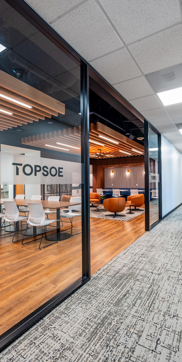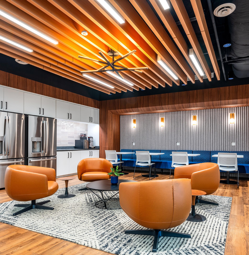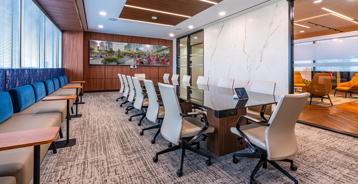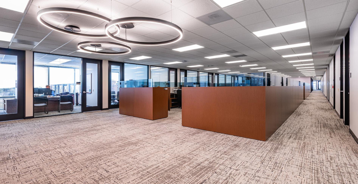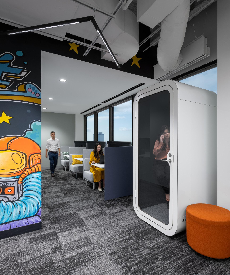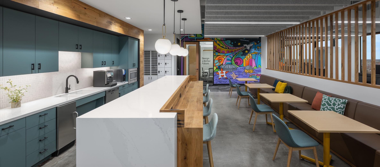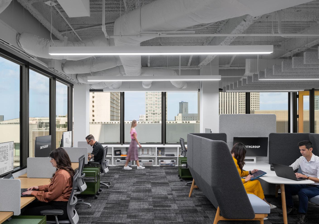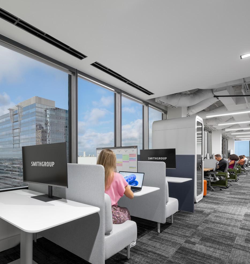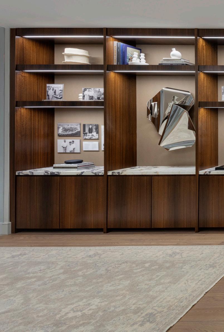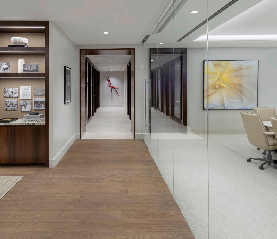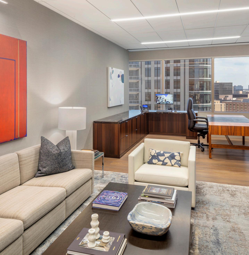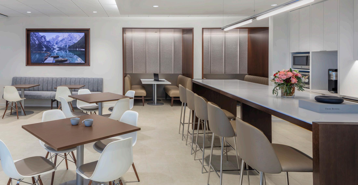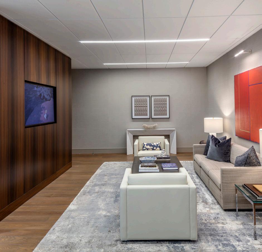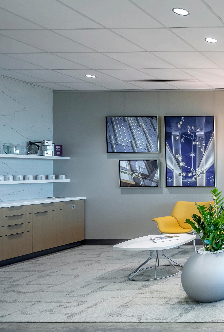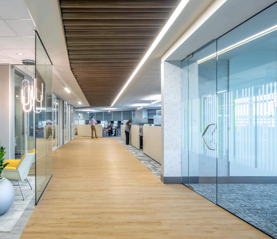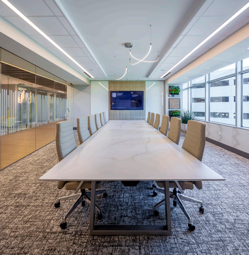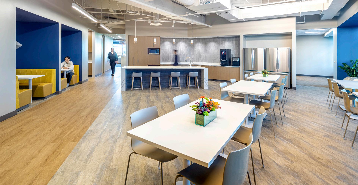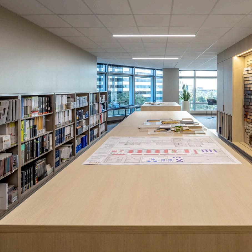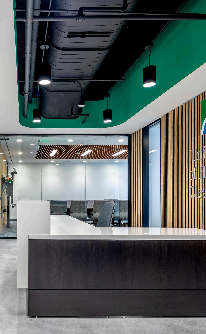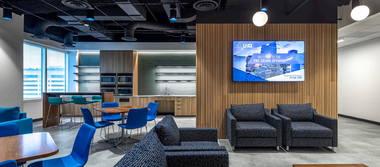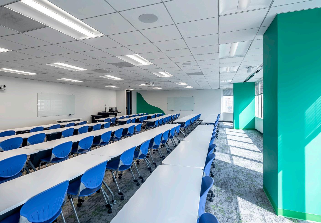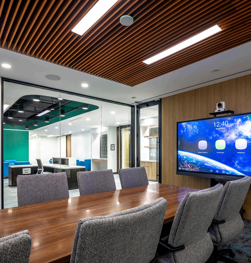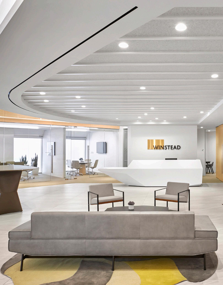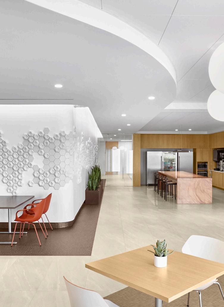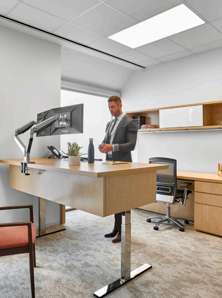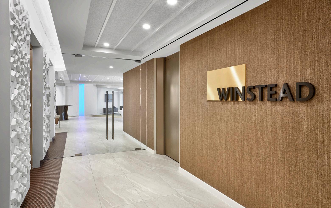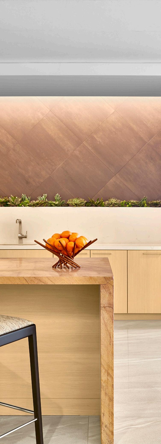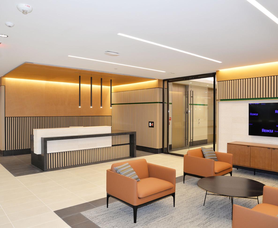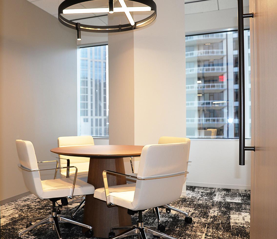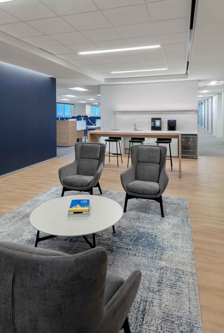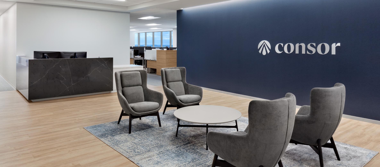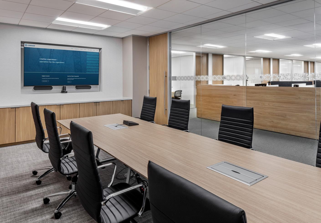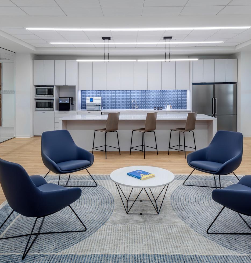OUR MISSION
To enhance the quality of the construction experience through exceptional communication and unmatched service.
80,000 Square Feet
Multi-Floor Buildback with High-Tech Meeting Spaces
Features a Striking Monumental Staircase
CADENCE BANK
INVENTURE
CADENCE BANK INVENTURE
37,000 Square Feet
Multi-purpose Room with Skyfold Partitions
Muraflex Office Fronts
GREENBERG TRAURIG
GENSLER
100,000 Square Feet
Internal Staircase with an Artistic Wall, Incorporating Materials Such as Stone, Leather, Metal, and Wood Paneling
DIRTT Office Fronts
MAVERICK NATURAL RESOURCES
ABEL DESIGN GROUP
MAVERICK NATURAL RESOURCES
ABEL DESIGN GROUP
121,000 Square Feet
Interconnecting Monumental Staircase
DIRTT Wall Panels and Arktura Ceilings
AWARD WINNING
COTERRA ENERGY
KIRKSEY ARCHITECTURE
COTERRA ENERGY
KIRKSEY ARCHITECTURE
46,000 Square Feet
A Large Great Hall for Company-Wide Gatherings
Internal Staircase
Connecting Lobby Levels
ARGUS MEDIA
IA INTERIOR ARCHITECTS
6,500 Square Feet
MAARS Walls and Sheetrock
Ceilings and Wood Floors
Exterior Site Improvements
– Fencing, Pergolas, and Stamped Concrete
Flatwork
COOLIDGE FAMILY
OFFICE
INVENTURE
248,000 Square Feet
Twelve Floors Across Two Adjacent Buildings, Including a Ground-Up Parking Garage Connected Via Skybridge
Rooftop Deck Atop The Garage Featuring an Outdoor Kitchen
CONFIDENTIAL
ENERGY CLIENT
PDR (INTERIORS) & KENDALL / HEATON (EXTERIOR)
CONFIDENTIAL ENERGY CLIENT
PDR (INTERIORS) KENDALL/HEATON (EXTERIOR)
62,000 Square Feet
Full Demolition and Rebuild of Levels 20–23, Including a Monumental Interior Staircase
Contemporary Design with Modern Finishes and a Fireplace Centerpiece
AWARD
WINNING
GRAY REED
ABEL DESIGN GROUP
GRAY REED ABEL DESIGN GROUP
46,000 Square Feet
Custom Millwork Reception Desk Seamlessly Integrated Into the Stairs
MAARS Demountable Walls
GROUP 1 AUTO
GENSLER
14,500 Square Feet
Build-Out with Offices, Collaborative Spaces, and Skyline Views
Features Include Wood Flooring, Bar with Ceiling Detail, Large Breakroom, and Flexible Hoteling Areas
JD FIELDS
PERRIN PROJECTS
60,000 Square Feet
Extensive Build-Out with Custom Stair, Turkish Stone, and BronzeClad Elevator Lobby
Features Include STC-Rated Offices, AV-Equipped Conference Rooms, and a Premium Staff Lounge
GIBSON DUNN & CRUTCHER, LLP
GENSLER
35,000 Square Feet
Complete Demolition and Buildback
Features Movable Partition in Main Conference Room Large Breakrooms and Staff Lounge
MCDOWELL HETHERINGTON
PDR
41,000 Square Feet
Two-Floor Renovation Featuring a Black Internal Staircase Beneath Custom Light Pendants
Bright, Casual Workspace with Creative Amenities, Including a Central Juice Bar
CONFIDENTIAL BEVERAGE COMPANY
IA INTERIOR ARCHITECTS
118,000 Square Feet
10-Floor First-Generation Build-Out
Featuring a Mezzanine Overlooking The Dining Facility
Custom Stairway Design with Integrated Stadium Seating
PROS
GENSLER
30,000 Square Feet
Includes a Monumental Staircase and a Living Wall
With the Client Remaining Operational on the Occupied Floor, we Developed a Detailed Plan to Avoid Disruption While Meeting Critical Milestones
COLLIERS INTERNATIONAL
ABEL DESIGN GROUP
55,000 Square Feet
Two-Floor Build-Out With MAARS Glass Fronts, Acoustic Panels, and Private Showers
Premium Finishes Include Azul Bahia Granite and Marble Flooring
JONES DAY
GENSLER
JONES DAY GENSLER
24,500 Square Foot Expansion
Finishes Coordinated to Match Existing Space
Features Wood Panel Walls and Stone Accents Throughout
ZIEGLER COOPER ARCHITECTS
230,000 Square Feet
Multi-Floor Build-Out Featuring Grand Staircase with Waterfall, Two Internal Stairs, and Premium Finishes
Includes Reception and Conference Center, Wellness Center, and Saudi Aramco Clinic
AWARD
WINNING
MOTIVA ENTERPRISES, LLC
KIRKSEY ARCHITECTURE
248,000 Square Feet
Comprehensive Multi-Floor Repositioning Across Two Buildings at CityWest Place
High-Performance Interiors Featuring DIRRT Walls, Custom Finishes, and Integrated Technology
AWARD WINNING
BECHTEL
KIRKSEY ARCHITECTURE
BECHTEL KIRKSEY ARCHITECTURE
71,000 Square Feet
Grand Reception
Phased Three-Floor Renovation with Structural Stair and MAARS Glass Offices
Conference Center
Luxurious Finishes
Includes Conference Floor, Lounge Areas, and Commercial Kitchen
KING & SPALDING
ROTTET STUDIO
KING & SPALDING
ROTTET STUDIO
73,000 Square Feet
Three-Floor Build-Out with Structural Stair and Multi-Story
Feature Wall
High-End Finishes Include Porcelain Panels, Wood Veneer, and Custom Millwork
AWARD
WINNING
JONES LANG LASALLE
HOK
JONES LANG LASALLE
26,075 Square Feet
DIRTT Systems Throughout with a Skyfold Conference Room
Extensive Specialty Millwork and Ceilings Featured in the Reception and Breakroom
TMEIC INVENTURE
48,000 Square Feet
Grand Reception
Office Relocation with MAARS Office Fronts, Raised Flooring, and Premium Millwork
Conference Center
Luxurious Finishes
Finishes Include Stone Wall Panels, Stone and Wood Flooring, and Premium Carpet
ENVEN ENERGY CORPORATION
ROTTET STUDIO
ROTTET STUDIO
42,000 Square Feet
Two-Floor Build-Out with Wood Ceilings, Sound-Rated Offices, and Custom Wall Graphics
Features Include Branded Finishes, Open Workstations, Conference Rooms, and Breakroom
VALLOUREC
ZIEGLER COOPER ARCHITECTS
18,000 Square Feet
Floor to Ceiling Video
Immersion Hallway
Technology Center
CONFIDENTIAL GLOBAL PROFESSIONAL
SERVICES FIRM PDR
10,500 Square Feet
First Generation Buildout Includes Offices, Several Conference And Huddle Rooms, Open Work Areas And a Break Room
Demountable Glass Office Fronts
TRANSNETWORK
PERRIN PROJECTS
80,000 Square Feet (Account Total)
The Immersive Cave, Allows Users to Step Into a 360-Degree, HighDefinition Virtual Environment
Multi-Floor Project with Demountable Fronts, Conference Rooms, and a Coffee Lounge Area On Each Floor
BURNS & MCDONNELL
KIRKSEY ARCHITECTURE & TRAMONTE DESIGN STUDIO
39,000 Square Feet
Two-Level Build-Out with Etched Glass Stair and Stone Accent Wall
Includes MAARS Fronts, Mixed Wall Panels, Stone Floors, and Breakroom
JEFFERIES GROUP
PDR
JEFFERIES GROUP
53,000 Square Feet
Boardroom with Modernfold Wall
Collaborative Areas Throughout
GULF INTERSTATE ENGINEERING INVENTURE
13,000 Square Feet
First-Gen Build-Out with Raised Floors, Glass Fronts, and Herringbone Wood
Includes Branded Mosaic, Hospitality Bar, and Lounge-Style Conference Room
SAVILLS
PDR
9,000 Square Feet
First-Gen Build-Out with Board Rooms, Lounge Areas, and Luxe Finishes Throughout
Features Include Nine-Wood Ceilings, Dynamic Glass Walls, and BookMatched Marble Restroom
GALTNEY GROUP
KIRKSEY ARCHITECTURE
GALTNEY GROUP KIRKSEY ARCHITECTURE
151,000 Square Feet
Two-Story, LEED Gold Build-Out with Spiral Stair, ConcreteInspired Finishes, and DIRTT Wall Office Cubes
Includes Executive Wing, Boardroom, and Breakroom
CEMEX INVENTURE
7,800 Square Feet
First-Gen Build-Out with Offices, Meeting Rooms, and Break Room
Features Exposed Brick Accents and Polished Concrete Floors
INDEPENDENT
HOK
52,000 Square Feet
Three Level Houston Headquarters
DIRTT Fronts with Sliding Doors
TRANSWESTERN
CORPORATE OFFICE
GENSLER
TRANSWESTERN CORPORATE OFFICE
20,000 Square Feet
Every Detail Reflects Their Brand and Supports a Collaborative and Efficient Workspace
Custom Blue Stone Reception Desk
Embedded with a Drill Bit
ENSTOR GAS
INVENTURE
9,500 Square Feet
First-Gen Build-Out with Lounge, Breakroom, and Collaborative Areas
Includes Modular Arts Wall, MAARS Doors, and Custom Lighting
MERCURY FUND
GENSLER
55,000 Square Feet
Offices, Open Work Areas, and Break Rooms
New Stair, Updated Finishes, and More Natural Light
AWARD WINNING
CHAMBERLAIN HRDLICKA
GENSLER
CHAMBERLAIN HRDLICKA
GENSLER
24,000 Square Feet
14th Floor Buildout with DIRTT Offices and High-End Finishes
Collaboration with Ziegler Cooper For Design and Budget Alignment
ASSET LIVING
ZIEGLER COOPER ARCHITECTS
ASSET LIVING
ZIEGLER COOPER ARCHITECTS
53,000 Square Feet
Two-Floor HQ Renovation with Internal Stair and Collaborative Spaces
Custom Finishes Include Wood Paneling, Artwork, and Signature Green Tile
KODIAK GAS SERVICES
KIRKSEY ARCHITECTURE
KODIAK GAS SERVICES
KIRKSEY ARCHITECTURE
19,000 Square Feet
Renovated Space with New Carpet, Paint, and a Modern Conference Room
Enhanced Breakrooms and Lounge Areas Designed For Comfort and Function
WOODFOREST NATIONAL BANK
ABEL DESIGN GROUP
WOODFOREST NATIONAL BANK
ABEL DESIGN GROUP
27,000 Square Feet
Redesigned Office with Updated Conference Rooms, Reception, and Spacious Breakroom
Features Include Baffle Ceiling, Acoustical Felt Wall, Modernfold Partitions, and Stone Accents
TOPSOE
CDI DOUGLASS PYE
3,000 Square Feet
Renovated Office Featuring Lounge, Huddle Rooms, Conference Room, and Open Workstations
Modern Finishes Include Polished Cement Floors, Custom Graphics, and a Dedicated Library Space
SMITHGROUP
SMITHGROUP
12,000 Square Feet
Elegant Office with Wood Floors, Stone Accents, and Custom Wall Panels
Features High-End Breakroom and Discrete Private Restroom in CEO’s Office
CONFIDENTIAL
INVESTMENT FIRM
PERRIN PROJECTS
CONFIDENTIAL INVESTMENT FIRM PERRIN PROJECTS
12,200 Square Feet
Complete Demo And Rebuild With Glass Offices, Open Workstations, and Huddle Rooms
Features Town Hall Breakroom, Wood Ceiling Baffles, and Sample Library
PHILOWILKE PARTNERSHIP
PHILOWILKE PARTNERSHIP
PHILOWILKE PARTNERSHIP
22,000 Square Feet
New Classrooms and an Administration Center
Phased Buildout Within a Hospital to Minimize Disruptions to Daily Hospital Functions
TEXAS CHILDREN’S HOSPITAL
UNIVERSITY OF HOUSTON
CLEAR LAKE HEALTH CARE
ADMINISTRATION
CDI DOUGLASS PYE
66,000 Square Feet
Multi-Floor Build-Out in Chase Tower with Open-Plan Workspaces and Premium MAARS Glass Partitions
Includes Custom Wall Systems, Large Conference Center, and Additional Offices to Support Growth
WINSTEAD PC
LAUCKGROUP
41,000 Square Feet
Phased Project for Minimal Disruptions to Daily Operations
Occupied Office Space Expansion and Exposed Metal Staircase
MAIN STREET
CAPITAL
KIRKSEY ARCHITECTURE
26,000 Square Feet
Second Generation Renovation
Multiple Conference Rooms & Large Break Room
CONSOR ENGINEERS
PERRIN PROJECTS
