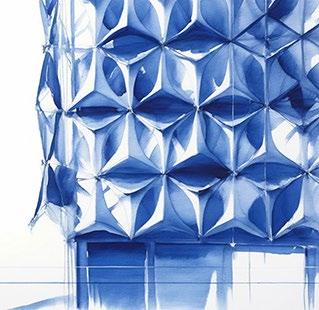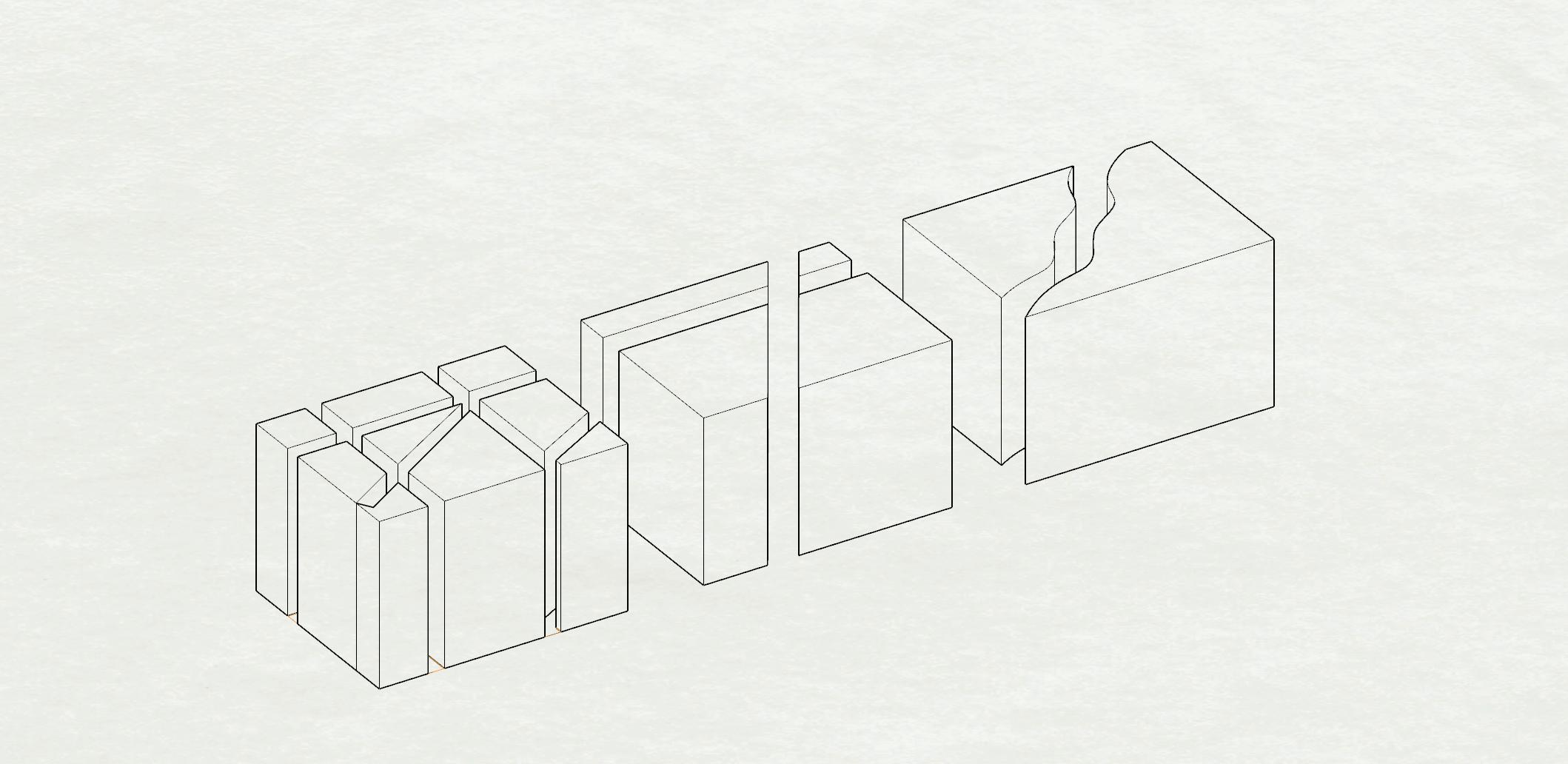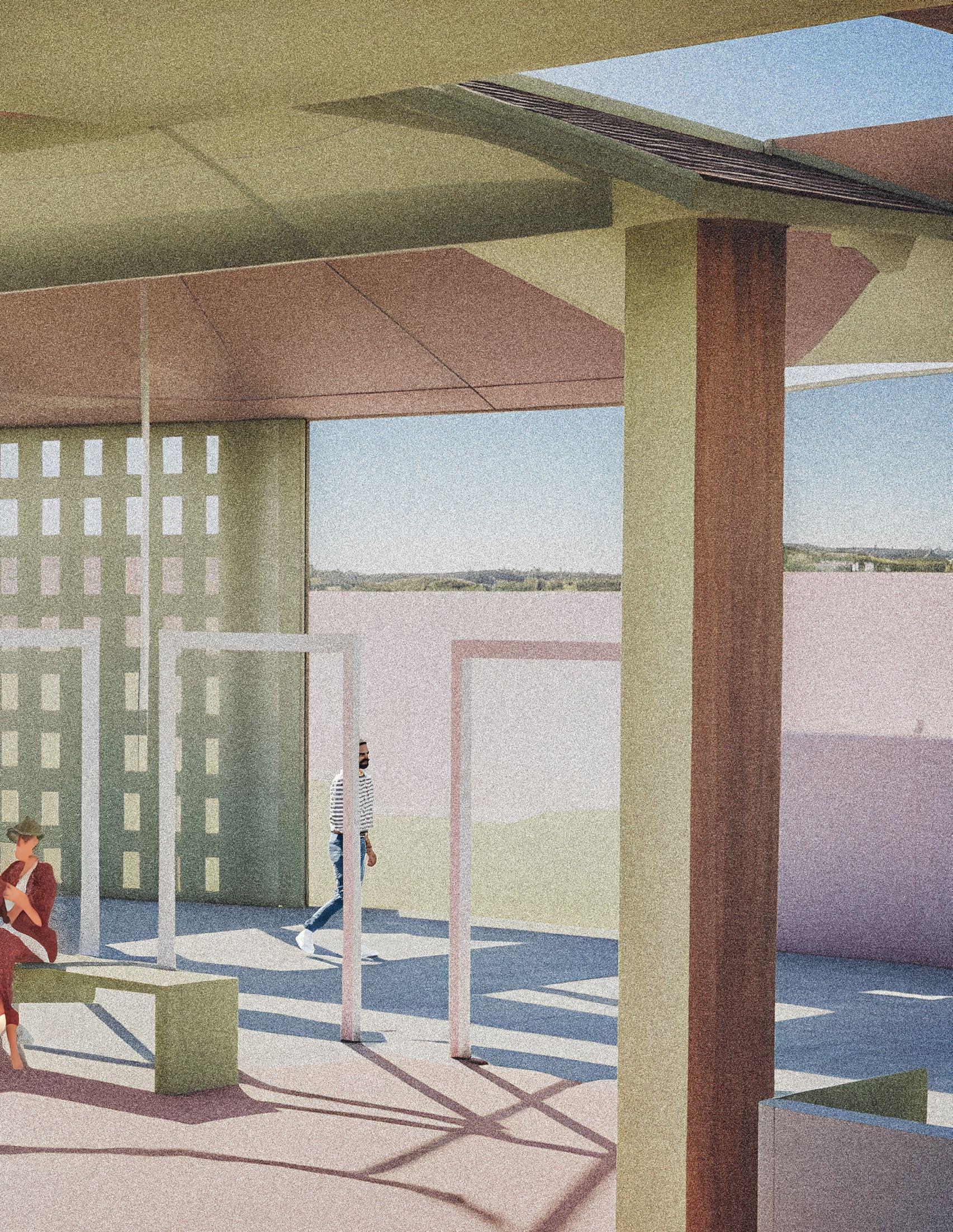

portfolio.
mariyah mansuri

MARIYAH MANSURI
Architecture Student I University of Colorado Denver mariyah.mansuri@ucdenver.edu +1 720-325-7581
Hello!
“An explorer of space and ideas, I approach architecture as a dialogue between innovation and the human experience. Inspired by great works and everyday moments, I craft designs that challenge norms, embrace sustainability, and spark curiosity—building environments that not only serve but also provoke thought and connection.”
2022 - Current Student University of Colorado Denver I Denver Bachelor of Science in Architectural Studies
2019 - 2021 St. Kabir I Ahmedabad High School
Work Experience
2025 - Current Teacher Assistant University of Colorado Denver
2022 - Current Student Assistant Fabrication Lab at CU Denver (Laser lab, Wood-shop and Metal work)
2019 - 2021 Student Assistant Bhanvar Rathod Design Studio Ahmedabad, India
Achievements and Participation
2019 Bhanvar Rathod Design Competition (India) Third place - Visual Representation
2021 Young Architects Competition (Participant)
2022 Buildner Architecture Competition (Participant)





01.Thermae Vinea Bath among the wine
02.TerraNest
A self Sustaining habitat
03.LightKeeper’s Vault Stained Glass Archive
04.Crosswalk Commons Community Center
05.Detail Drawing ADA Bathroom
Thermae Vinea
Where nature meets wellness
Nestled in downtown Denver, this innovative bathhouse retreat combines luxury wellness with sustainable design. The building features a striking vertical forest of grapevines that intertwines with a vineyard, harnessing nature’s beauty to create a serene, Eco-conscious sanctuary. With sustainable materials, solar glass, greywater recycling, and natural ventilation, it offers a rejuvenating experience that harmonizes relaxation and environmental responsibility.
Denver, USA Partner : Liseth Amaya
Tyoplogy : Bath-house

MASSING ITERATION 1

ITERATION 3
ITERATION 2
Introducing voids within the massing allowed sunlight to filter through, creating a breathable environment for the vines.
MASSING
MASSING


This render showcases the fourth floor, which opens up 25 feet to the roof, creating a spacious, lightfilled environment. On one side, the vine-covered structure invites visitors to walk through, pluck grapes, and immerse themselves in the space. The lockers are strategically placed on the opposite side, minimizing congestion and maintaining a seamless flow, with a bridge connecting the two areas.

Structural Pipe Structure
Connecting Nodes
Irrigation Pipe Structure
The primary grid serves as the structural backbone, ensuring stability and rigidity while supporting the weight of the facade elements.This dual-purpose approach not only optimizes the structure’s functionality but also supports the sustainable design goals by integrating the irrigation system seamlessly into the building’s framework.
CO2 Absorption Oxygen Released


10-STEP WATER MANAGEMENT
1. Cherry Creek water
Water Pump
Water Purification
Pressure Tank 8. Grey Water System
Grey Water
Fixtures(Taps)
Water Heater
9. Filtration
Vines

This render depicts the factory where grapes are processed into spa products and wine, incorporating traditional grape-crushing methods to minimize noise within the building. The 20-foot-high ceiling provides ample breathing room for workers, ensuring a comfortable and well-ventilated environment. Visitors can observe the production process through expansive glass walls, immersing themselves in the experience while maintaining a clear visual connection to the factory’s operations.

Fifth floor - Swim-up Bar
Outdoor Garden
Fourth floor - Indoor Pool
Outdoor Pool
Locker rooms
Third floor - Vino therapy
Massage room
Overlooking factory
Second floor - Vino therapy
Vino-soaking
Traditional factory
Presentation room
First floor - Restaurant
Bar
Hot tubs
Water treatment plant
Traditional Ham-mam


This render showcases the first floor of the central void, extending through the building to the roof, where people can be seen walking around and engaging with the space. The open design allows sunlight to penetrate, ensuring the vines receive the necessary light to thrive. This seamless integration of nature and circulation enhances both the spatial experience and the ecological function of the void.

TerraNest
Bio-mimicry Inspired Off Grid Living
TerraNest is a personal habitat for a person who wants to live off-grid. Inspired by birds, this concept mimics nest-building with locally sourced, sustainable materials and lightweight, resilient structures. Aerodynamic forms reflect avian flight, enhancing ventilation and reducing wind resistance. Just as birds adapt to their environments, the design integrates harmoniously with its surroundings, promoting sustainability, efficiency, and a seamless connection to nature.
Joshua Tree National Park, USA
Tyoplogy : RESIDENCE



Design | Inspiration
The structure embodies the balance of freedom and grounding, mimicking the lightweight yet resilient architecture that birds create to sustain life while soaring effortlessly above.



Physical Model | Conceptual Icon
This abstract ceramic model encapsulates TerraNest’s architectural essence. It showcases core design principles: the interwoven lattice structure that balances enclosure and openness, the lightweight cantilevered forms that mimic the aerodynamic quality of flight, and the strategically perforated surfaces that allow natural ventilation and harmonize with dynamic wind forces.

SUPPORT LAYER
INSULATION LAYER
FACADE LAYER
Voronoi pattn -divide space into cells
Natural pattern as structural solution
Computational design
Air circulation
Aesthetic appeal and organic form


Lightkeeper’s Vault
Preserving Light, Teaching Art
The visionary stained glass archive is defined by a linear atrium that runs the length of the building, allowing natural light to flood the interior while creating a dynamic corridor of color and shadow. Translucent facades and integrated solar glass panels work in harmony, providing energy efficiency while casting shifting light patterns throughout the space. Immersive learning spaces are thoughtfully arranged along the atrium, offering hands-on experiences and interactive exhibits that connect visitors with the craft of stained glass.
Pueblo, USA Tyoplogy : Museum
Question: How much noise is too much noise?













The bottom floor consists of three primary spaces: a presentation room for discussions foster community gathering and interaction. A key design challenge was creating a floor achieve this, a linear atrium was introduced as a central organizing element, guiding






discussions and exhibitions, a workshop for hands-on participation, and a restaurant designed to floor plan that encouraged social engagement without compromising spatial clarity. To guiding movement through the space while allowing for moments of interaction.


This render showcases the workshop, equipped with glass blasting tools, where visitors can engage in the intricate process of stained glass artistry. The roof design takes inspiration from an inverted jewel, featuring angular, faceted planes that refract and channel light into the space. This geometric form not only enhances the spatial experience but also symbolizes the transformative nature of glass work, echoing the way raw materials are shaped into luminous, multifaceted designs.


This is the second level of the building, where the main exhibition takes place. The space is dedicated to showcasing the work of stained glass artists, offering visitors an immersive experience into the craft and artistry behind each piece. Additionally, a small group discussion area is incorporated, featuring chairs arranged for intimate conversations and reflections, allowing visitors to engage with the art and artists in a more personal, interactive setting.


Crosswalk Commons
Bridging People and Possibilities
The single-level community hub blends a vibrant shopping promenade, flexible event halls, a courtyard-facing restaurant, and a serene, lightfilled reading lounge into a cohesive architectural experience. Sculptural bridges, designed as functional pathways and bold visual elements, weave through the landscaped grounds, creating a seamless connection between indoor and outdoor spaces. With expansive glazing, adaptive layouts, and fluid transitions, the design fosters social interaction while celebrating the harmony between built forms and the natural environment.
Colorado Springs, USA
Tyoplogy : Commercial

The courtyard runs along the central axis, acting as a shared gathering space with seating, greenery, and shaded areas. Flanking the courtyard, semi-private zones provide opportunities for engagement without disrupting daily activities, ensuring a balance between openness and privacy. Open walkways and visual transparency enhance accessibility, making the space inviting and dynamic, where people can naturally come together amidst the rhythm of daily life.


ADA BATHROOM DETAIL



thank you.
