

portfolio.
mariyah mansuri

MARIYAH MANSURI
Architecture Student I University of Colorado Denver mariyah.mansuri@ucdenver.edu +1 720-325-7581
Hello!
“An explorer of space and ideas, I approach architecture as a dialogue between innovation and the human experience. Inspired by great works and everyday moments, I craft designs that challenge norms, embrace sustainability, and spark curiosity—building environments that not only serve but also provoke thought and connection.”
2022 - Current Student University of Colorado Denver I Denver Bachelor of Science in Architectural Studies
2019 - 2021 St. Kabir I Ahmedabad High School Work Experience
2022 - Current Student Assistant Fabrication Lab at CU Denver (Laser lab, Wood-shop and Metal work)
2019 - 2021 Student Assistant Bhanvar Rathod Design Studio Ahmedabad, India
Achievements and Participation
2019 Bhanvar Rathod Design Competition (India) Third place - Visual Representation
2021 Young Architects Competition (Participant)
2022 Buildner Architecture Competition (Participant)
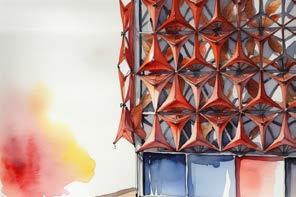
001. Thermae Vinea

002. Crosswalk Commons

003. Lightkeeper’s Vault

004. Beaded Corner
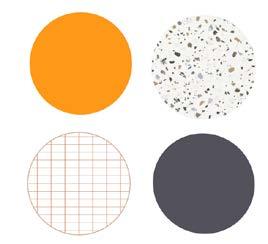
005. Detail Drawing

Thermae Vinea Bath among the vine
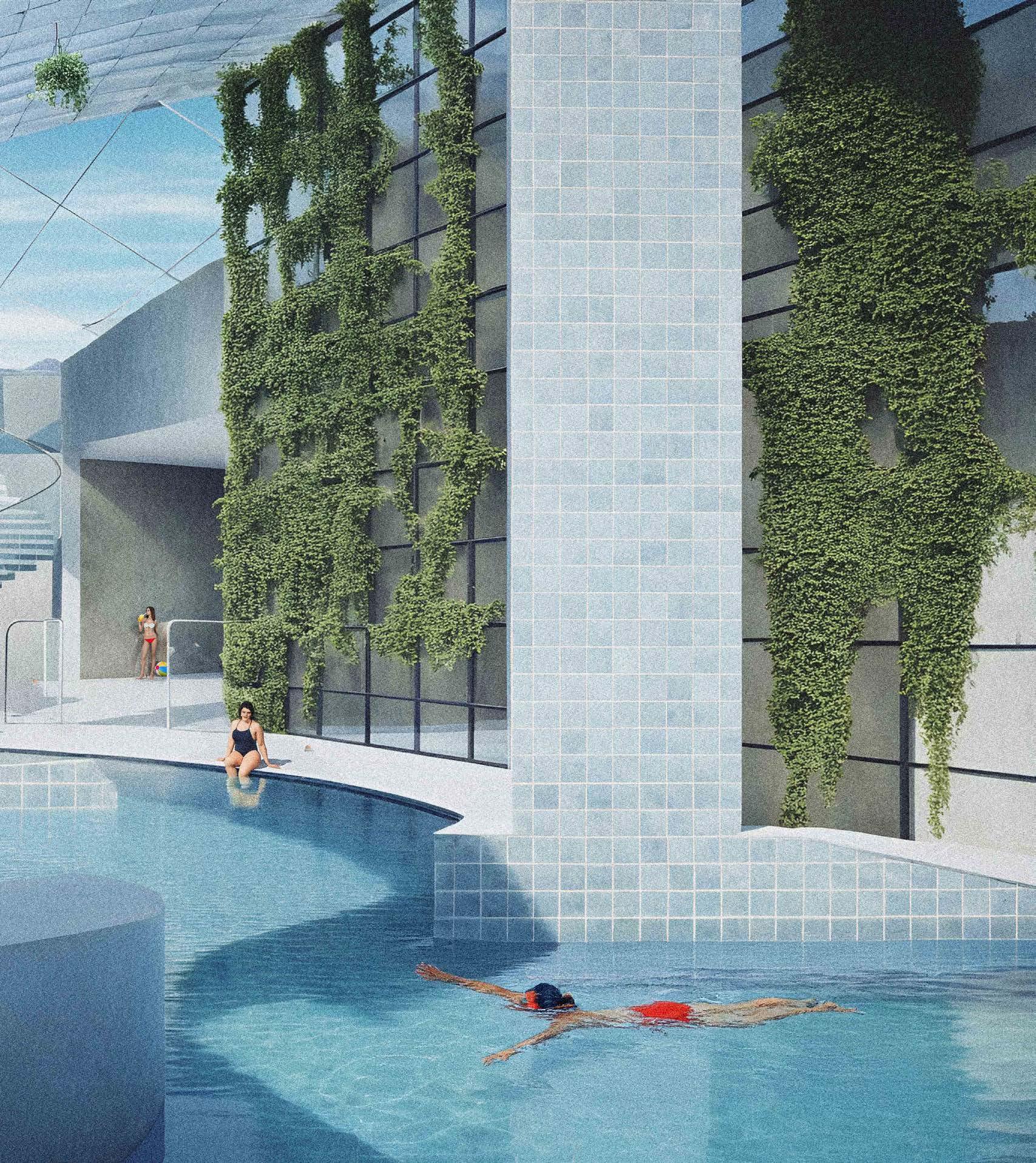
A bathhouse featuring a vertical vineyard, adaptive facade, recycled water irrigation, and grape-based wellness products, integrating sustainability and innovation.
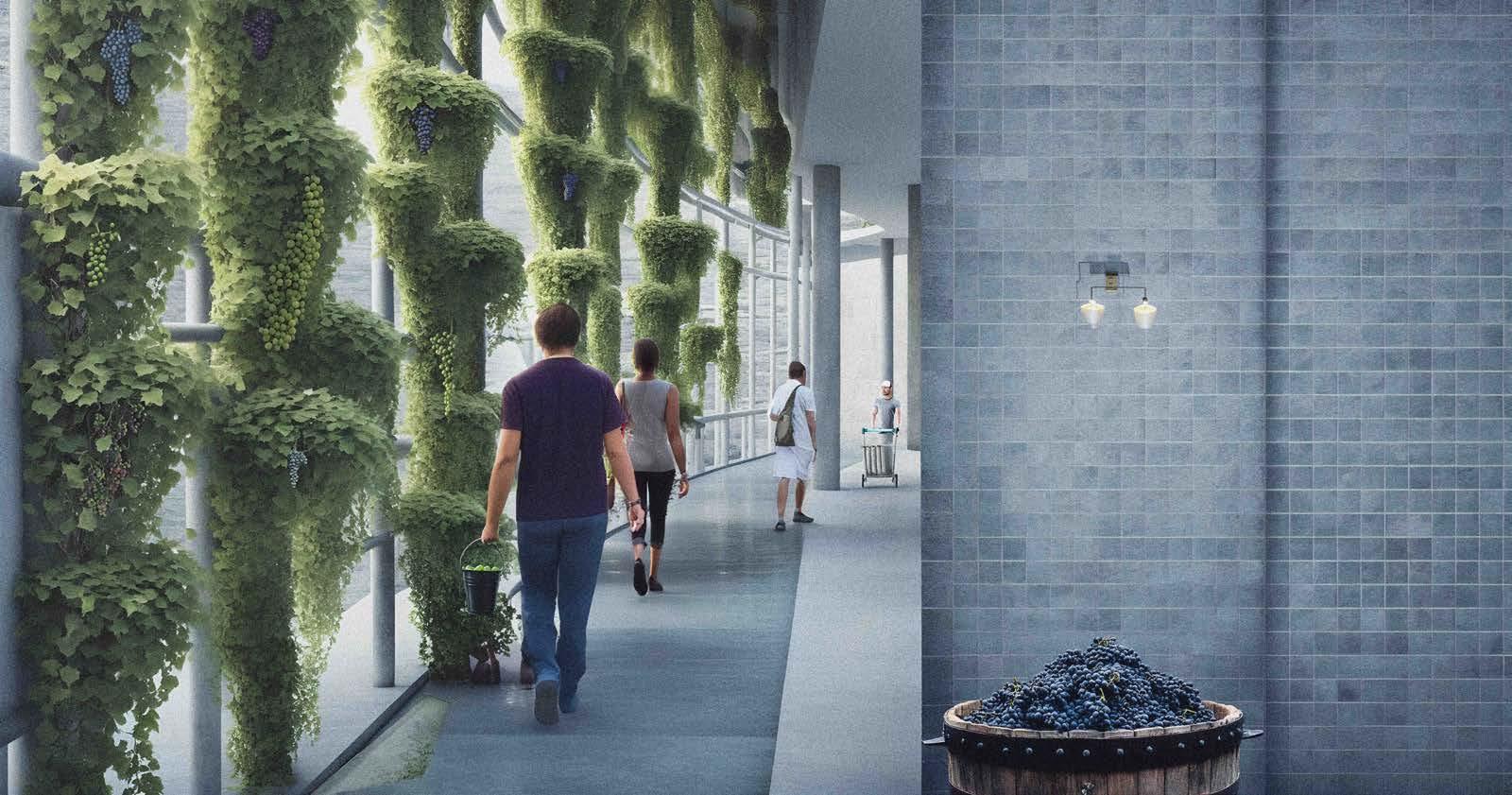


The façade system employs a space frame architecture, characterized by a lightweight, modular steel grid that facilitates both structural efficiency and expansive spans. This system integrates operable timber screens and vine-laden trellises, creating a dynamic interplay of light and shadow. Large glazed panels rest within the frame, ensuring visual continuity, while the exposed geometry emphasizes tectonic expression, merging functionality with aesthetic precision.
Structural Pipe Structure
Connecting Nodes

Irrigation Pipe Structure



Crosswalk Commons Community Center

A single-level community hub integrates a shopping promenade, adaptable event halls, a courtyard-facing restaurant, and a light-filled reading lounge. Sculptural bridges accentuate the landscape, blending architectural form with functional design.


Exploring woodworking through traditional and modern techniques, this project examines joinery, carving, turning, and finishing, focusing on craftsmanship, material behavior, and sustainable practices to create functional and decorative designs.

Rooftop Community Garden


Stained Glass Archive
A visionary stained glass archive merges architectural innovation with natural light, featuring dynamic translucent façades, immersive learning spaces, and adaptive solar designs, educating visitors on craftsmanship through interactive exhibits and sustainable artistry.





Gallery

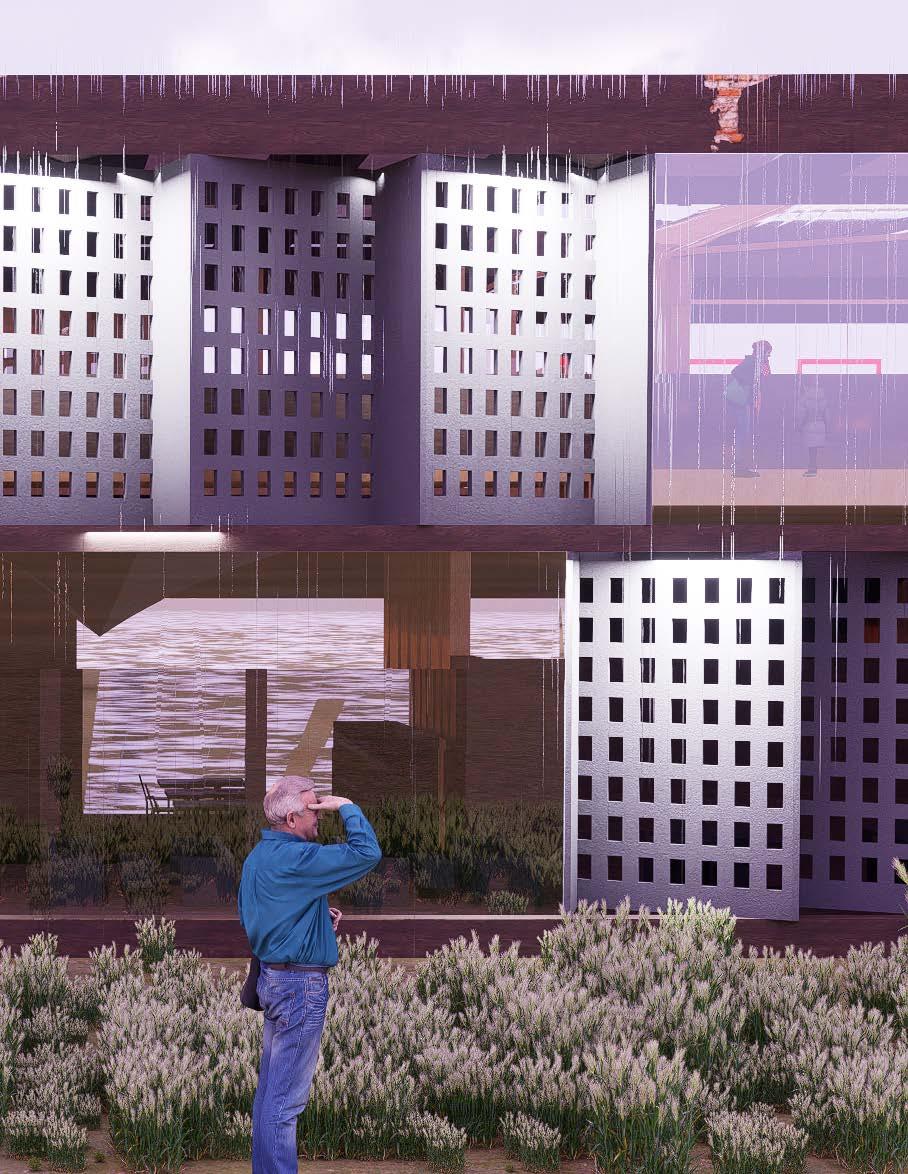

Beaded Corner
Temporary Exhibit

The gallery is a transformative architectural concept, blending fluid, temporary structures with curated Native American art—oil paintings, ceramics, textiles, and sculpture—creating an adaptive space celebrating Indigenous culture and innovation.
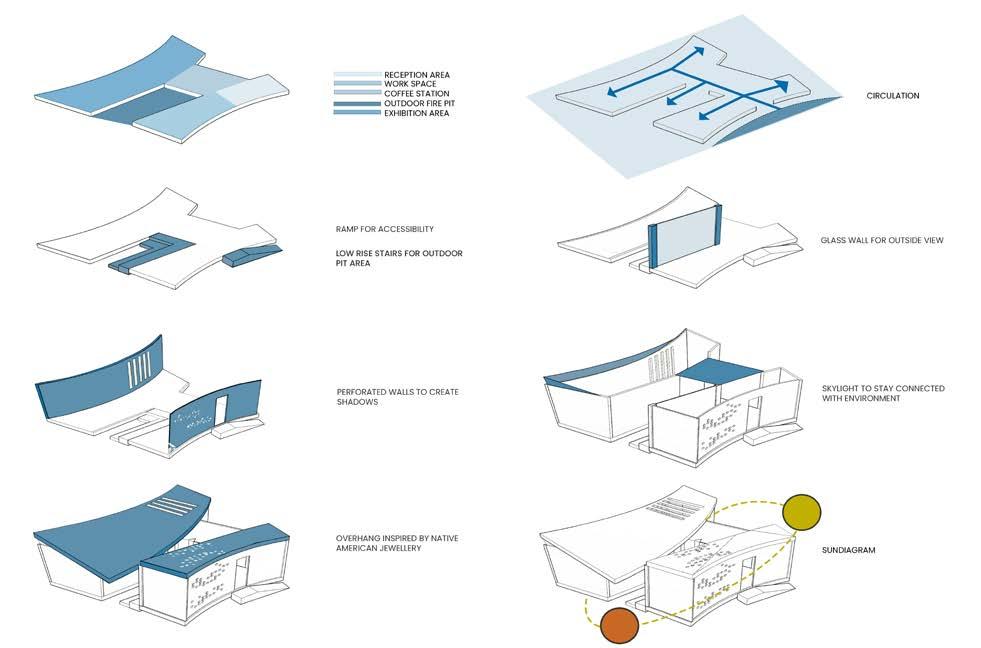




ADA BATHROOM DETAIL



thank you.
