
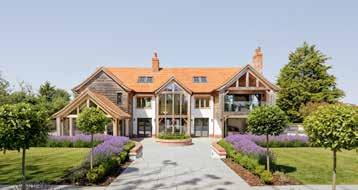
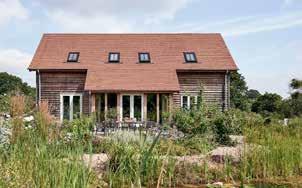
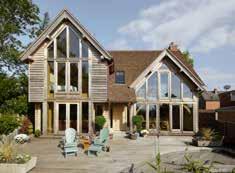


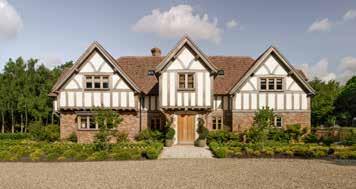
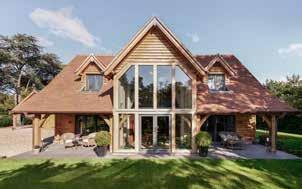
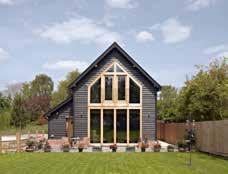
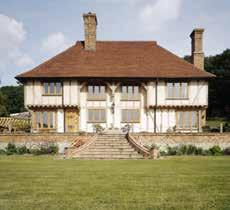
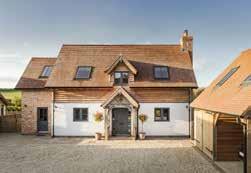
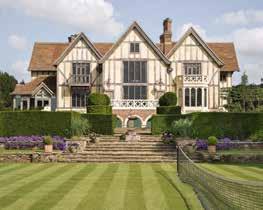
OAKWRIGHTS I VOLUME 4
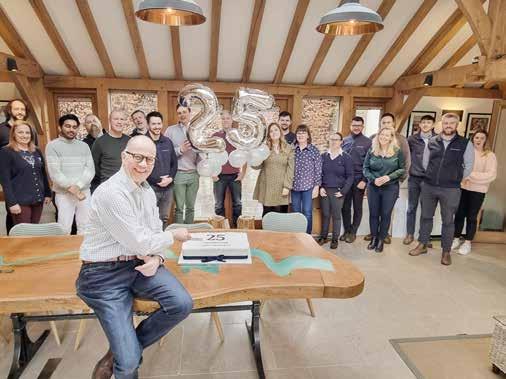
Happy birthday to us!
I’m delighted to say we’re now 25 years old. While I find it hard to comprehend how quickly the time has flown by, I’m also amazed at what we’ve achieved in the last quarter century.
In this ‘Silver Anniversary’ edition of Poems we dip into our archives to look at how designs of oak frame homes have changed from Tudor inspired mansions to open plan barn style living and wall to wall glazing of today.
Philip and Sandra, kindly welcome us into their thoroughly modern Essex Manor House which offers lots of inspirational design ideas for modern day oak frame living.
As we are in the mood to celebrate we visit three oak framed ‘Wedding Barns’ that we have designed and built. The Knot Barn at Brinsop Court, The Oak & Glass Pavillion at Enterkine Country House Hotel and The Sandhole Wedding Barn all offer guests a warm and friendly place for festivities. Don’t miss our Fizzy Gin Cooler recipe nor Sophie Allports lovely new acorn and oak leaf range, which will look fabulous in any oak frame project.
If you want to share this with friends all editions of Poems are available in digital form on our website.
Here’s to the next 25 years!
Tim Crump Founder
1
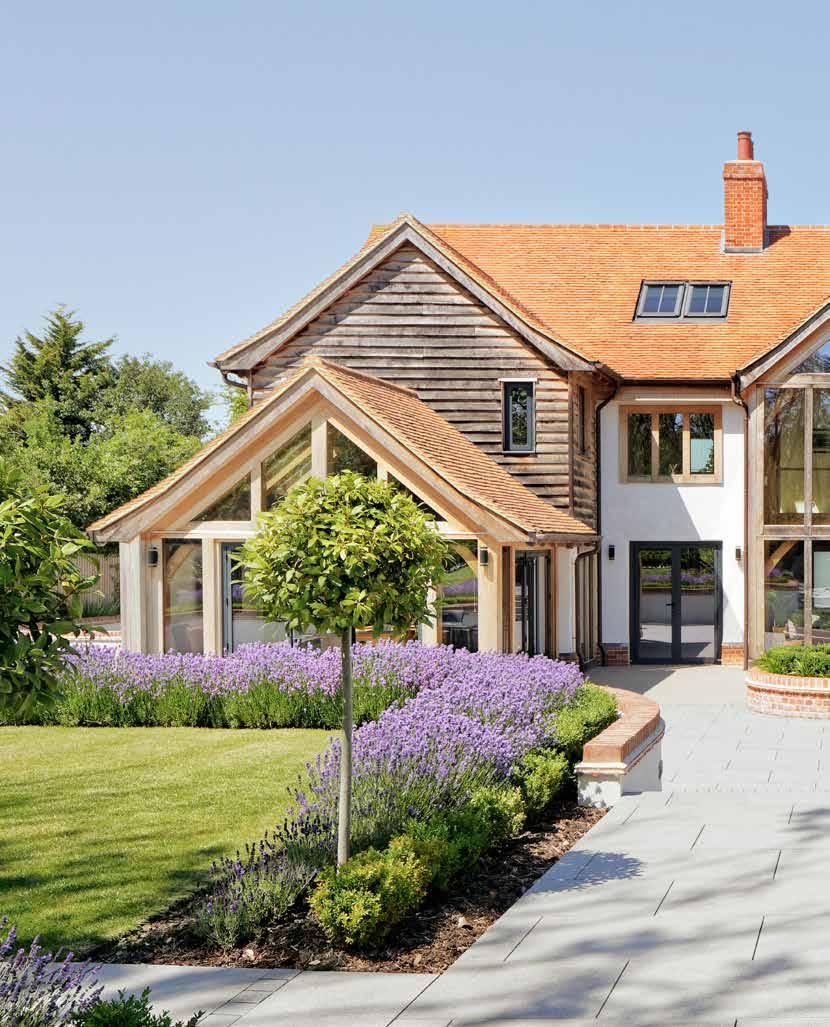
Celebrating 25 years of Oakwrights
The rear elevation of the Martin Frosts home is one of the most popular images we have taken. The symmetrical proportions along with all the most requested features - an oak frame conservatory, a double height face glazed gable, an oak framed covered balcony off the master suite creating a verandah below with full width bi fold doors from the living room. All enhanced with fabulous lavender edging in the beautifully landscaped garden.
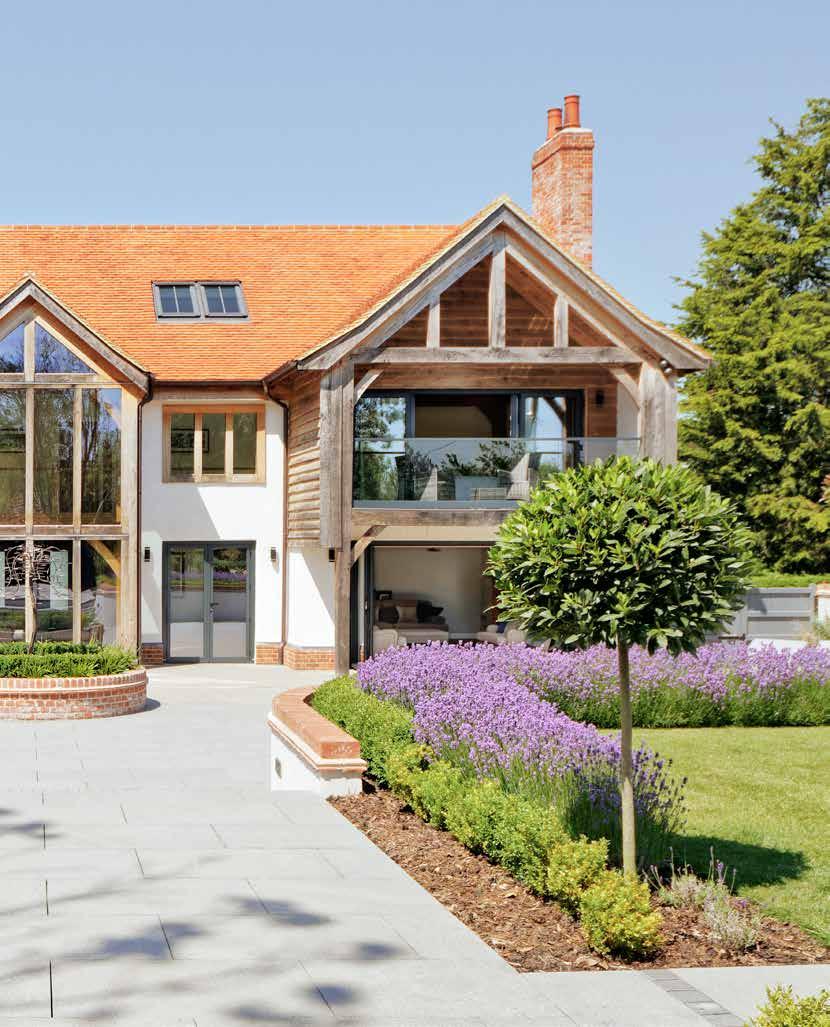
In our anniversary year, we’re proud to look back at our rich and rewarding journey of creating quality oak framed buildings. Over a quarter of a century, we’ve adapted with the everchanging ebb and flow of technology to create award-winning homes, building systems and custom build projects, whilst setting new standards in sustainable building in Britain.
Oakwrights as we know it today wouldn’t be here if it wasn’t for one plucky, passionate and industrious carpenter called Tim Crump. Born and bred in the South Shropshire countryside, Tim moved and grew up in North Herefordshire with a love of the great outdoors. Each day would be a new opportunity for rural hijinks and wild adventures. If he wasn’t building dens on a bank overlooking the River Lugg, he’d be chopping bits of wood and tying sticks together. The countryside was his playground butunbeknown to him at the time - it was also his testing ground that would go on to inspire his love of shaping oak into buildings.
The road to Oakwrights however wasn’t all plain sailing. A knee and back injury straight out of school meant Tim had to put his army ambitions aside and reassess what to do next. Faced with an uncertain future, he returned to the subject he enjoyed most at school - carpentry. In his early twenties Tim began to turn his hobby into a career, repairing old Herefordshire oak framed cottages and farmhouses by day and studying their historical design by night. With his copy of F.W.B Charles Conservation of Timber Buildings in one hand and his saw in the other, Tim developed an in-depth understanding of how traditional oak frame buildings were put together. This was the spark that set off his lifelong passion for traditional carpentry hand skills in parallel with the adoption of modern tools and technology. These concepts remain at the heart of Oakwrights today.
Tim spent over a decade repairing old oak frames before his friendship with Nick Price led to something bigger. In 1999 the good friends joined forces to incorporate Oakwrights as a company and a year later we appointed our first Architectural Designer, Terry Rutty. This all happened during a palpable build-your-own home boom. Grand Designs had just hit our screens and audiences were intrigued. Tim and Nick recognised there was a need to be more than carpenters. Together they found a gap in the market for an experienced skilled team who people could trust with the job of building their dream oak framed home in the most streamlined way possible. Here is when the evolution of Oakwrights truly began.
In 2001, Tim’s childhood home underwent a conversion into office space alongside the construction of our first workshop and Tim’s office (in his old bedroom)!
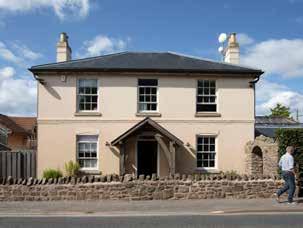
4
2002 saw us make some of our biggest investments and embrace new technology with the purchase of an invaluable machine called a Hundegger K2 CNC. It was the first of its kind to enter the UK and unlocked our capacity to cut large pieces of oak efficiently, accurately and with speed. This enabled us to produce the same much-loved oak framed homes and buildings of exceptional quality across the country whilst simultaneously developing our own technologies
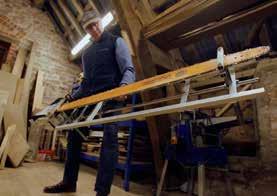
and expanding our range of services tailored to you, our clients. In 2003 Bill Keir, who was one of the original carpenters who helped reintroduce oak frame carpentry in the UK, joined as General Manager.
The next two decades saw Oakwrights move from a carpenter-run company to a fully-fledged multiple award-winning business and leader in its field. This was an era of great change and growth
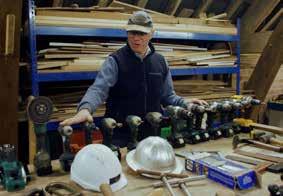
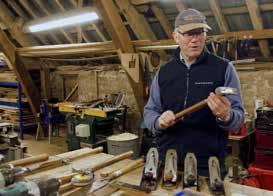
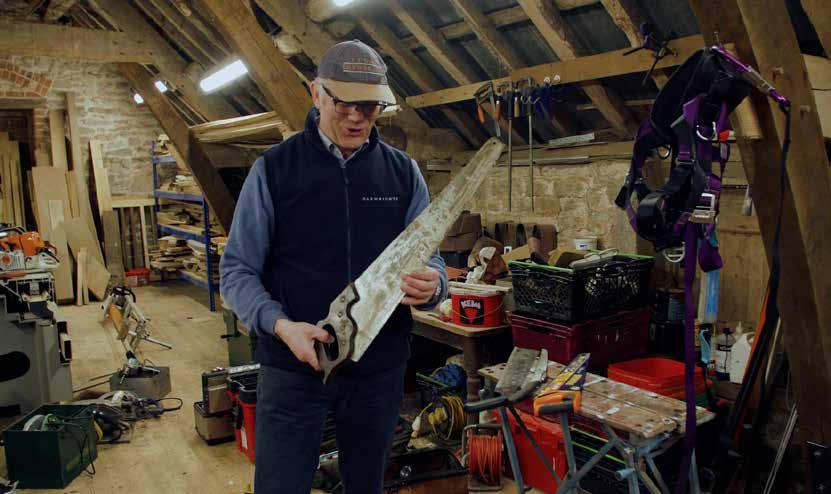 Tim reminisces in Episode 2 of our online video series In the Frame.. Here he is with his first carpentry saw in his workshop full of tools of the trade.
Tim reminisces in Episode 2 of our online video series In the Frame.. Here he is with his first carpentry saw in his workshop full of tools of the trade.
during which we achieved key industry-changing milestones and created more oak framed homes and commercial projects than ever before. In 2006 we patented our 3i infill panel system that performs to the highest standard of heat loss and draft prevention for traditional infill panel houses. Our business continued to grow and in 2011 we secured a larger site down the road to house bigger workshops and expand production.
2012 was a fantastic year where we created the first of its kind apprentice scheme and developed our award-winning ‘eco friendly’
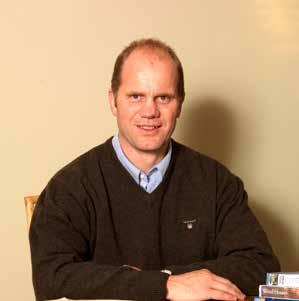

insulated closed-panel WrightWall Natural and WrightRoof Natural encapsulation system. Now we could create beautiful oak frame buildings with high levels of insulation and airtightness, reducing energy consumption and lowering heating costs. The development of this technology was the precursor to us building the UK’s first certified oak frame Passivhaus home in 2017. In 2018 we launched our full turnkey service, where we fully manage your self-build, along with our custom build service where we do the upfront hard work of finding a plot and planning permissions for you.
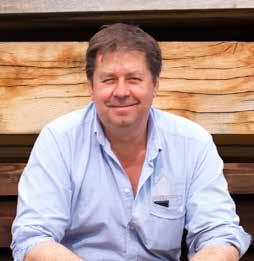
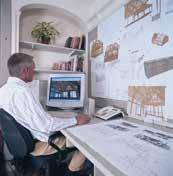
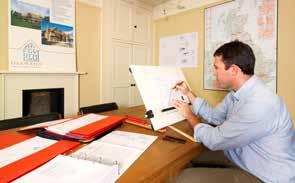
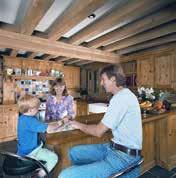
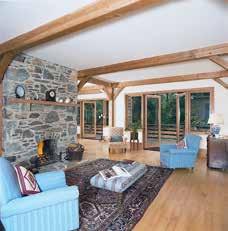
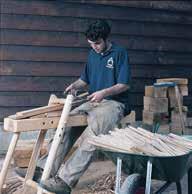
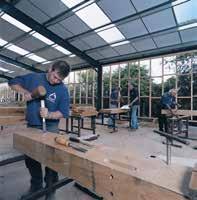
6
In 2021 and after nine years at the company, we announced Charlie Mills, Tim’s nephew, as our new Managing Director and Tim became our Chairman. Charlie is now the head of a new young management team driving the business forward. As Chairman and Founder Tim surrounds himself with people who share his passion for creating beautiful places to live and he’s as enthusiastic and hands-on as ever. You’ll often spot him at open days, self-build shows and site visits. He is a testament to how far we’ve come in our first quarter century, and thanks to the strong foundations he’s laid, we can’t wait for our next.
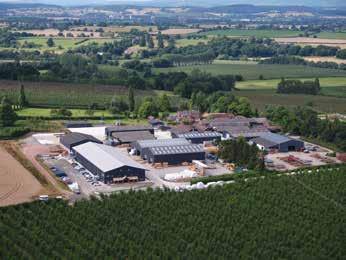
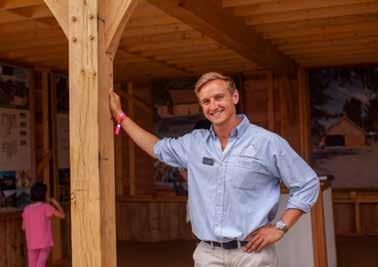
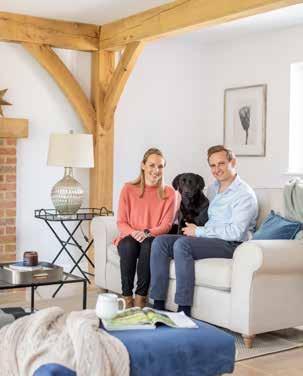
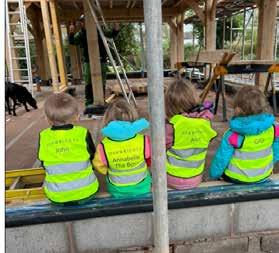

7
The next generation. Charlie Mills takes on the role as Oakwrights Managing Director.
Charlie and his wife Helen worked tirelessly to self- build Church Cottage a short distance from the HQ.
Charlie with his baby daughter Annabel and Tim with daughter Anna. Charlie’s daughter and cousins on-site at their second oak frame self-build.
An Oak Frame Design Evolution
We delve into our archive to look at how our oak framed home styles have evolved to meet the changing needs, tastes and lifestyles of our clients over 25 years.
Across our 25 years of building and designing over 1500 bespoke oak framed homes tailored to each of our clients’ individual needs and lifestyles, we’ve seen firsthand how oak framed homes have quickly evolved thanks to the advantages of technology, changing Building Regulations, and shifting demand.
We’ve redefined what an oak frame is, blending it with new systems and materials that stretch the limits of what’s possible. From modern manor houses to simple barn styles, contemporary country cottages and glorious
glazed gables, we take a look at a selection of projects that truly epitomise their period in time.
Building homes with timber is a native British tradition dating back to the thirteenth century. Picture a British timber framed home and you’ll more than likely imagine a black and white chocolate box Tudor oak framed building with beams visible both inside and out typical of those beautiful houses found across the country.
8
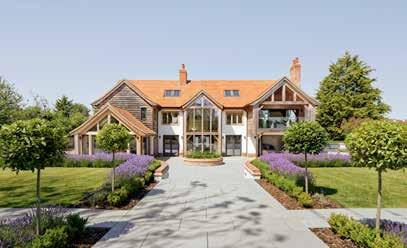
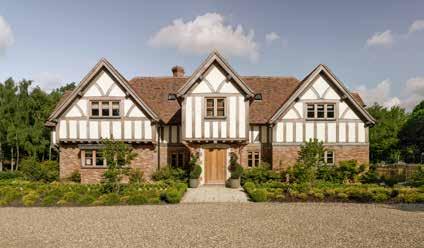
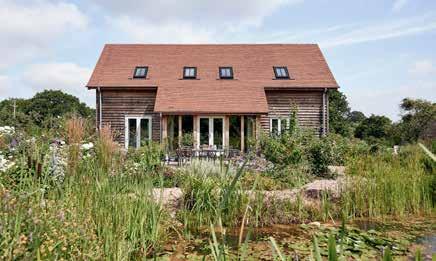
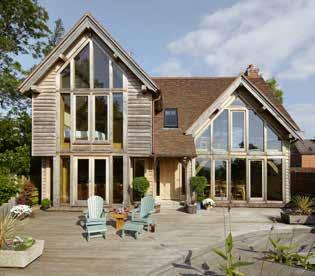
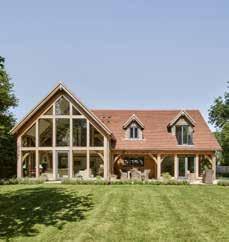
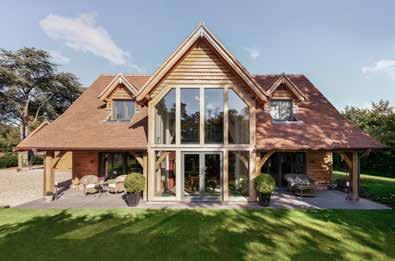
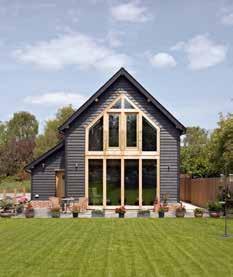
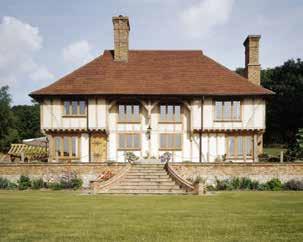

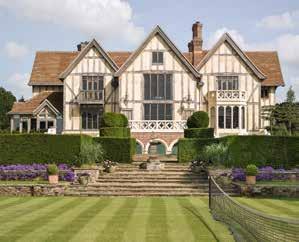
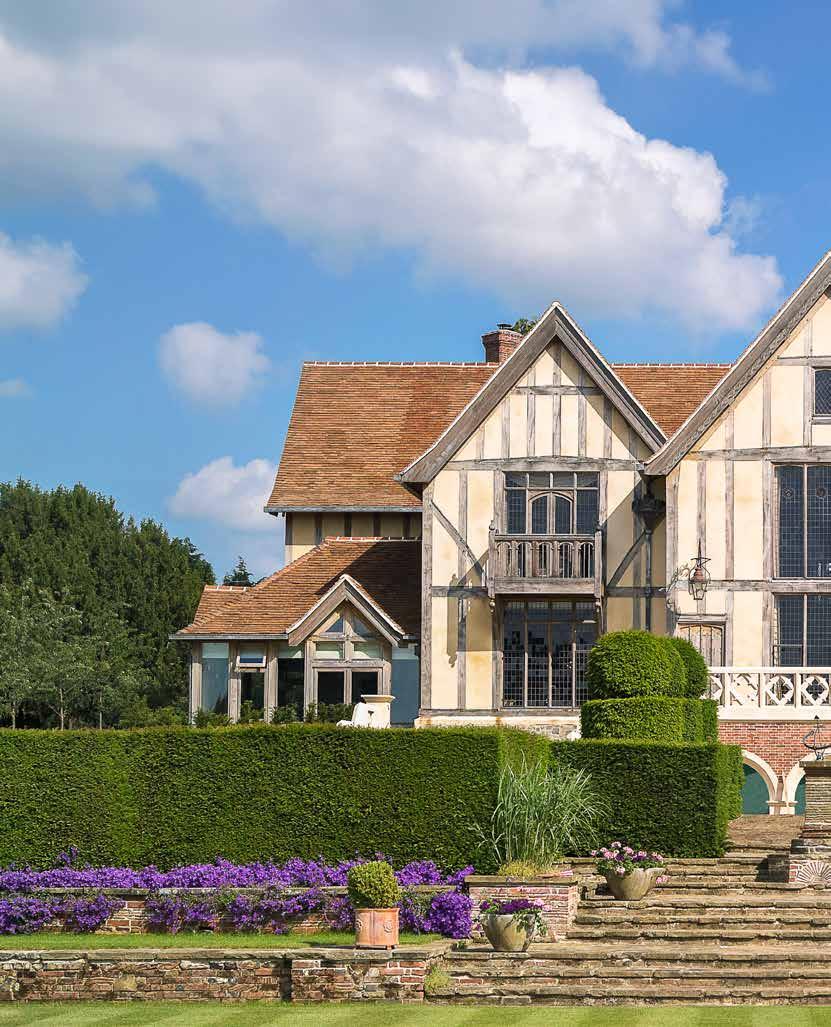
The Ultimate Manor House
1999 to 2024our oak frame design evolution
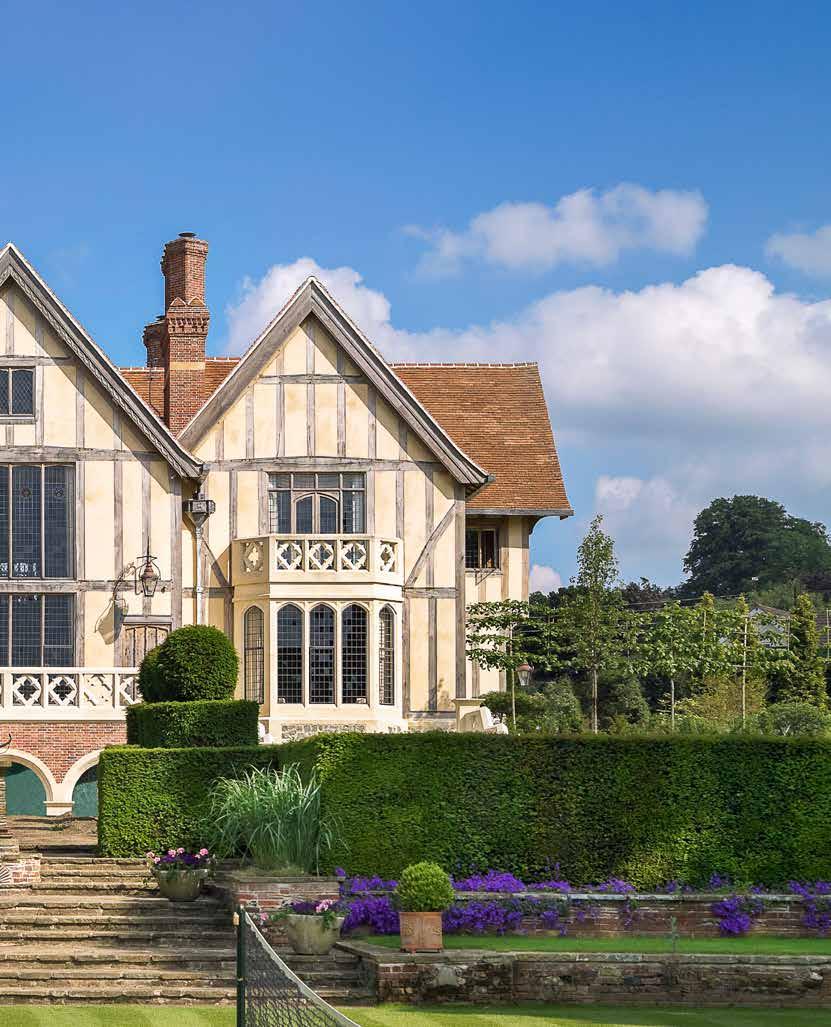

12
1990s - 2000s
The Ultimate Manor House
When Oakwrights began in the late nineties, our biggest demand was for large manor houses built with a traditional-style oak frame. These early designs were inspired by some of Britain’s finest historic Tudor mansions, with plenty of oak on display both inside and out.

“To this day they’re still the tallest ceilings I’ve worked on, over two decades later.”
Rob Bristow, Head of Oak Frame Design
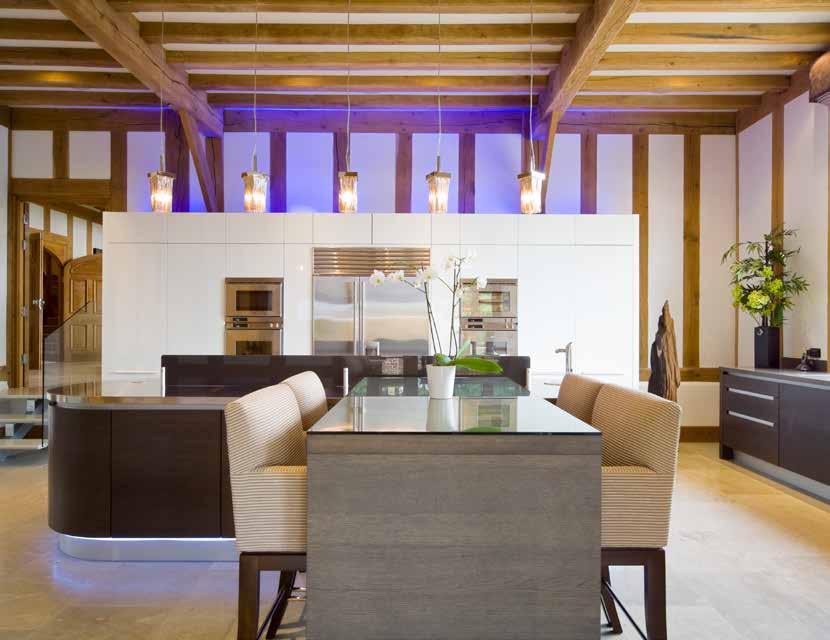
The White’s house is the epitome of the modern manor house style which became popular in the late ‘90s and into the mid-2000s. Theirs is an impressive home with steeply pitched gables, incredibly high vaulted ceilings and expansive rooms. The exterior features an extraordinary tripe gable, decorative halftimbering and beautifully crafted bespoke stonework adorning intricate leaded windows. Inside, a dramatic galleried central hall is lined with large carved stone fireplaces and its high ceilings create a feeling of grandeur, allowing natural light to flood inside.
The project is an unabashed celebration of oak, both in its stylistic form and its structural function. Oak features throughout - from the traditional oak frames, studs and rails, to the floor joists and rafters - which is very different
to the majority of homes we build today. The design is a homage to traditional timber framed buildings - where the principal oak structural frame is visible both on the outside and inside and secondary oak timbers create the patchwork ‘black and white’ visual effect.
The White’s home is a masterclass in blending much-loved traditional and historic architectural features with the requirements of modern life. It was such a favourite build of ours that the whole team decamped from our Herefordshire offices to visit the site in Kent. Its evident architectural timber frame, impressive craftsmanship and emphasis on permanent materials makes it a unique and thrilling example of the ultimate modern manor house home.
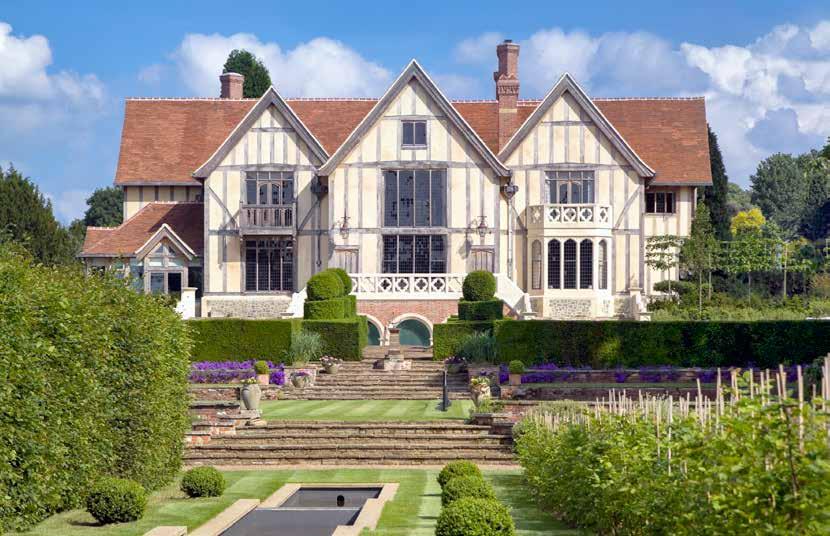
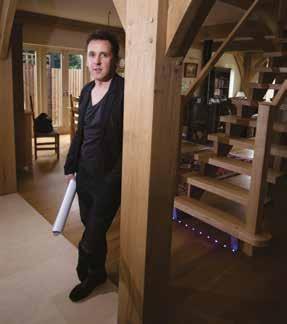
“Oak framing has changed quite a lot over the last two decades. When we started, both architecture and the client vision back then was very much along the lines of Tudor style. Room layouts seemed much more formal and the general look and feel was ‘modern-day medieval’.”
Pete Tonks, Regional Architectural Designer

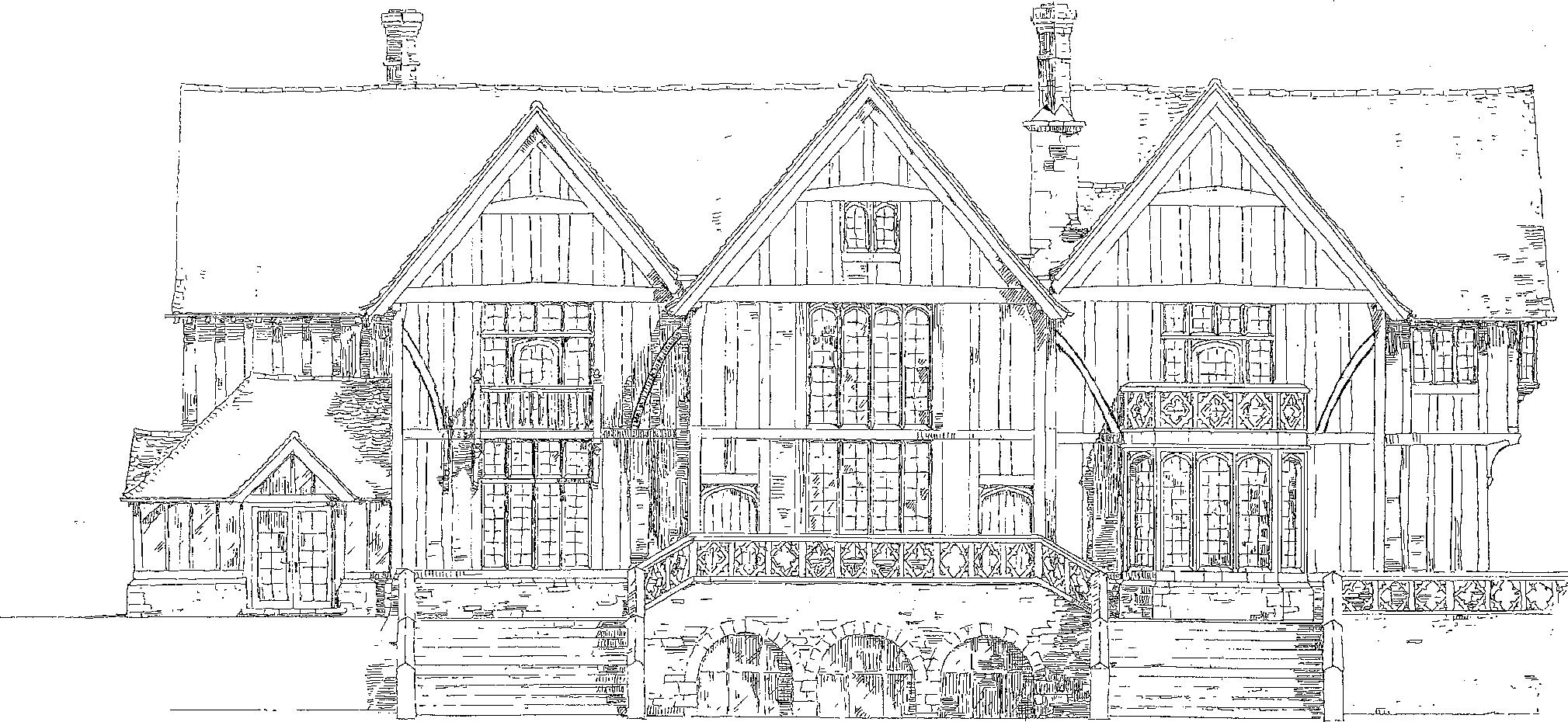 The original hand drawn planning drawings of the manor house.
The original hand drawn planning drawings of the manor house.
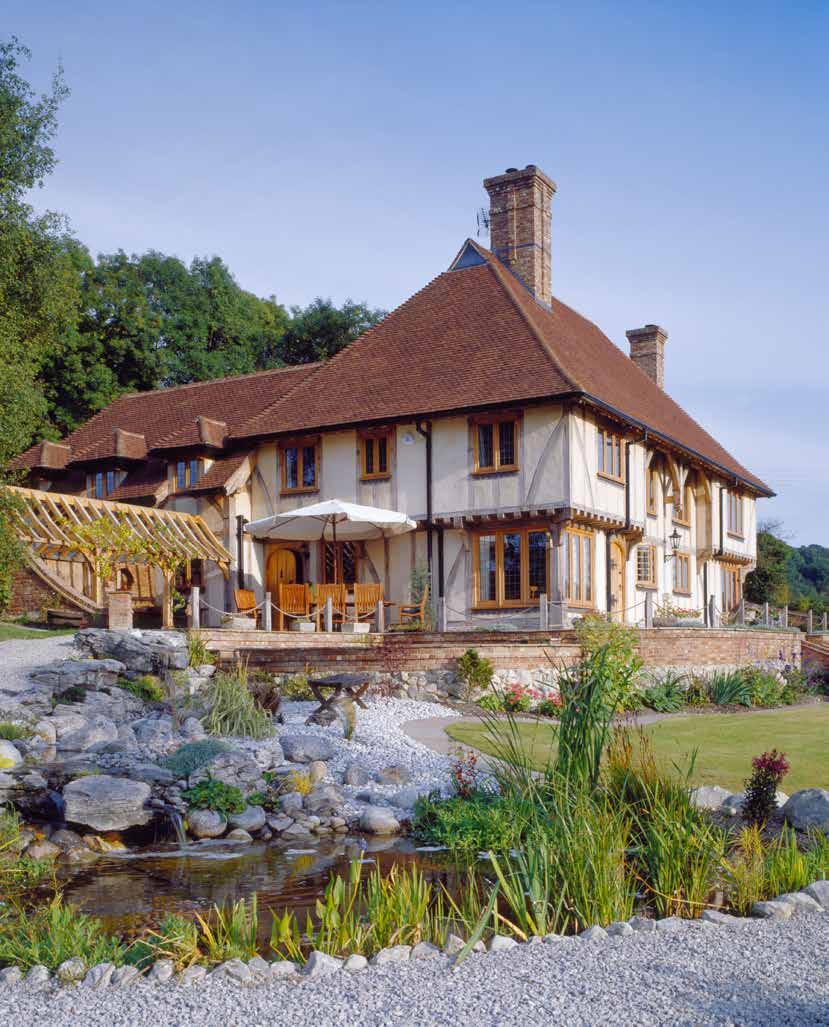
The Mid-2000’s
Bill and Gill Wade’s Kentish Weald House, 2004

Kent has been a regular location for our oak framed homes and has many similarities to Herefordshire with its fruits and hop growing traditions.
This Kent country home spanning 3700 ft2 across two-floors and a basement is a superb example of an Oakwrights manor house typical of the Mid-2000s. Clients Gill and Bill Wade were able to unite their passion for Wealden houses - a distinctive type of Medieval timber framed hall house typically found in the Kentish Weald - with energy efficiency and modern luxuries.
The couple decided to demolish their existing 1960s farmhouse built by Bill and his parents and replaced it with a bespoke modern Wealden manor house. Gill and Bill were dedicated to achieving an extremely high specification in their self-build, resulting in oak floors, doors and windows throughout, a magnificent oak staircase and a two-storey central dining hall.
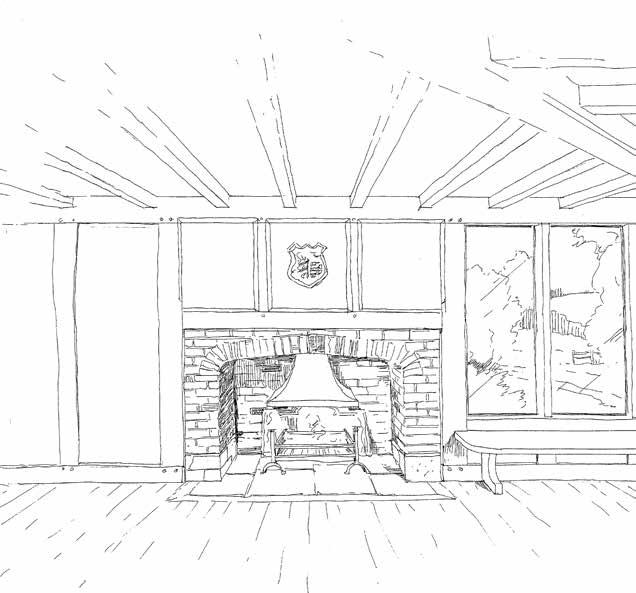
The original pen and ink drawing for planning and the finished living room.
17
The Cox’s Traditional house with a twist, 2011
Martin and Tracey Cox’s oak framed manor house was built on the site of a 1950s bungalow in Kent. After attending an open day at a nearby Oakwrights home, meeting Bill and Gill at their Oakwrights home in the same country and our founder Tim travelling to their existing cottage to meet them, the couple got straight to work designing their dream home with our Regional Architectural Designer John Williams.
The Cox’s home has a dazzling traditionalstyle frontage - an undulating roof clad with handmade clay tiles compliments striking external oak timbers and a red brickwork porch complete with dragon beams.
The early 2010s saw a shift-change in building regulations leading to a gradual increase in the minimum performance of a building’s insulation. Our designs shifted too in line with these changes. Over time, structural oak began to feature less externally and in favour of an increase in face glazing.
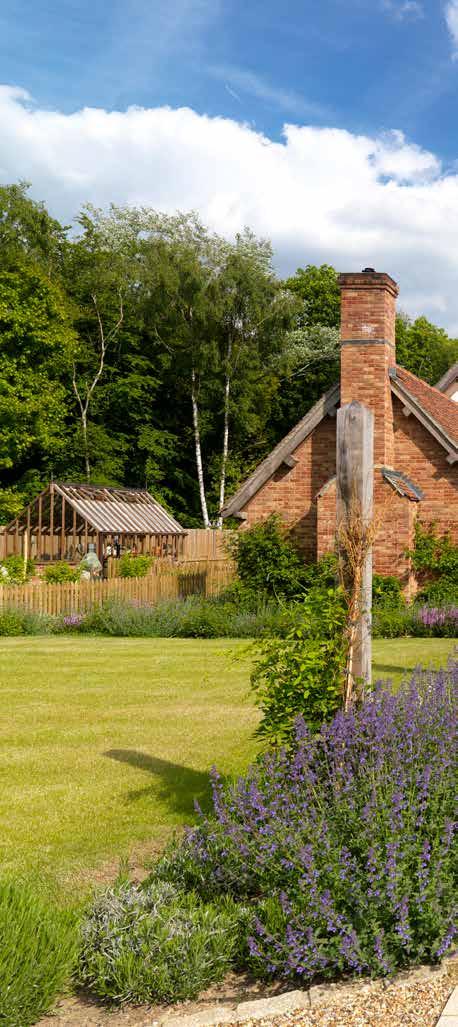
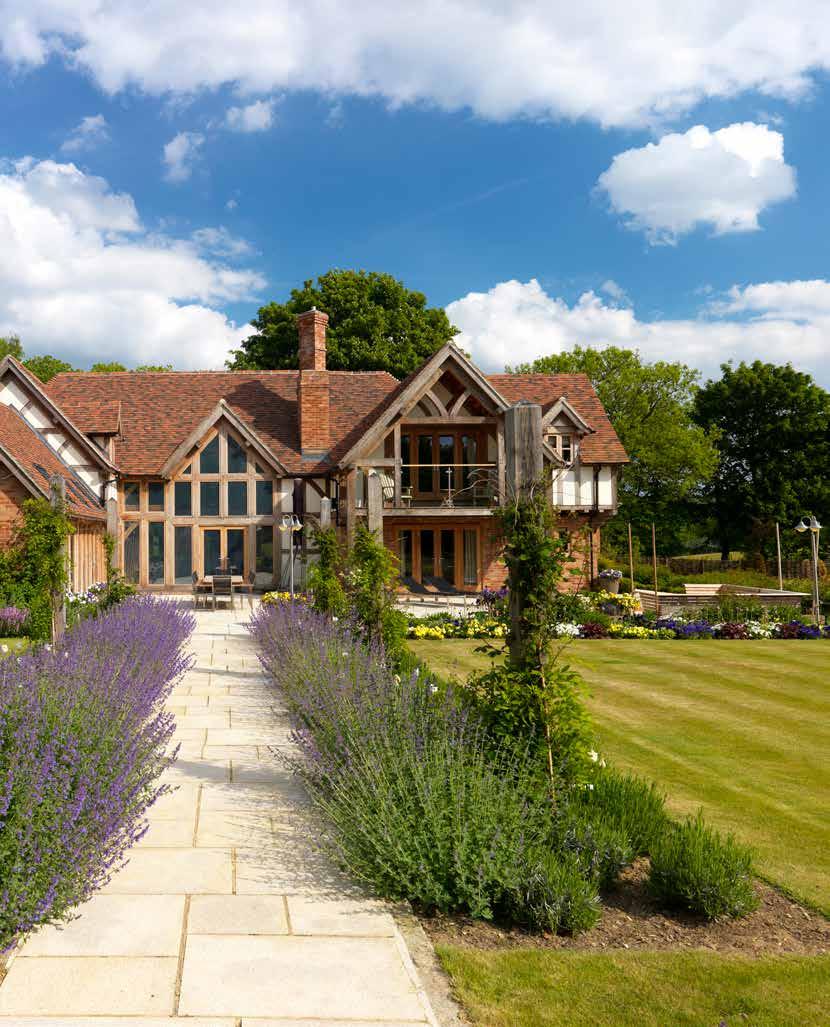
The Evolution of the Contemporary Country Home
The Woodhouse Show Home, 2007
The Woodhouse marked the beginning of a new era of design at Oakwrights. Its fulltwo storey frame and traditional barn-like appearance combined with our innovative face glazing system is exemplar of the new contemporary country home and inspired our Woodhouse Range.
Nestled in the beautiful Herefordshire countryside and featuring large glazed gables that allow for full appreciation of views, The Woodhouse is our show home that’s been an inspiration for many self-builders and its design is a captivating lesson in adaptation and flexibility.
We developed our high performing face glazing system in response to changing building regulations increasing thermal performance of new-build homes. Our face glazing works in harmony with our encapsulation systems, allowing for both extremely high levels of insulation and airtightness plus the ability to enclose in a wide range of materials, whether its brick, stone, render or weatherboarding.

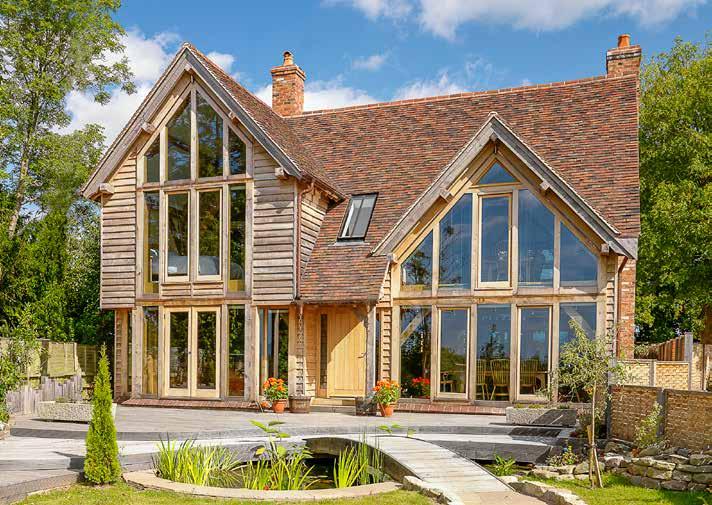
20
“The Woodhouse Show Home was a game changer. It marked a clear move away from ‘trad’ oak framing.”
Darren Blackwell, Architect
“I enjoy designing ‘country contemporary’ style. It’s not regimented in its architectural order and therefore allows more freedom throughout the design process.”
Darren Blackwell, Architect
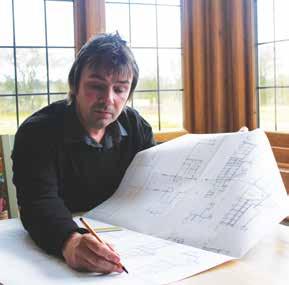
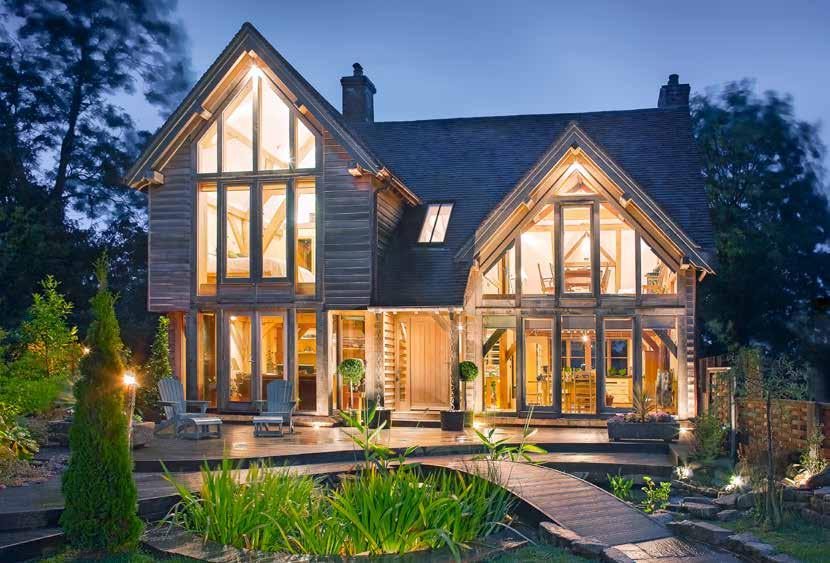
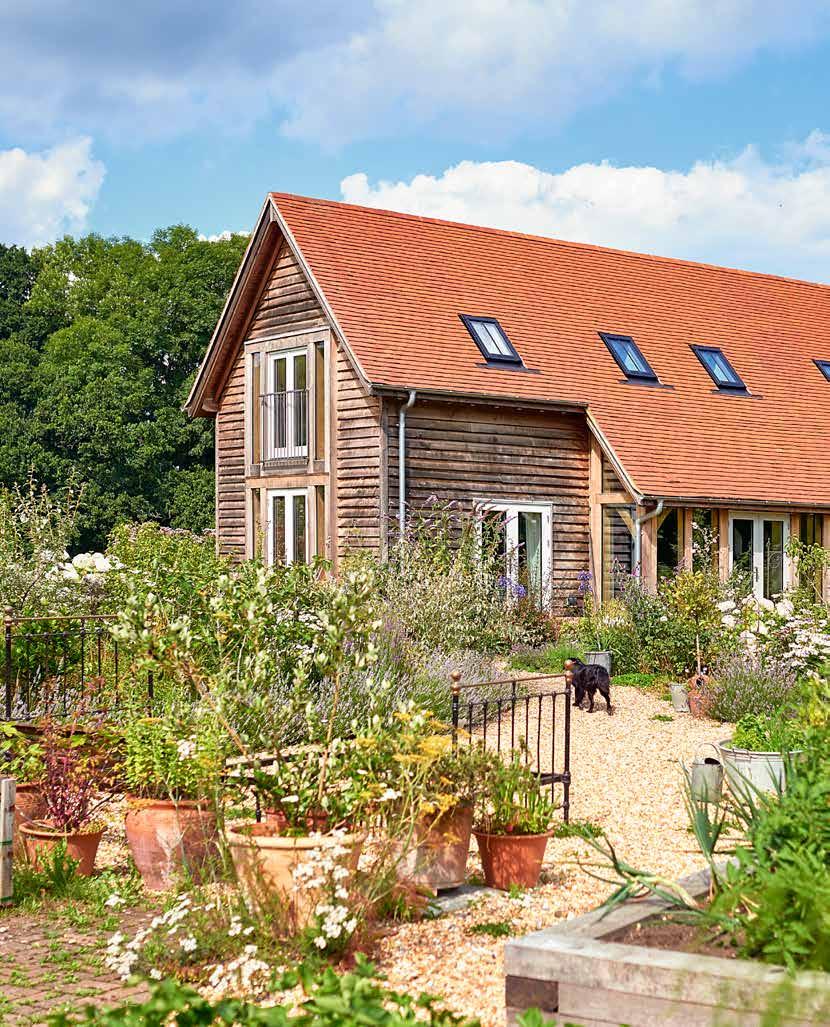

The 2010s Modern Barn-Style Homes
Derek and Elizabeth’s dream barn-style, 2013
As the 2010s progressed, our designs shifted to re imagining the traditional barn. Thanks to a rise in the popularity of both barn conversions and the opportunity to design and build your own modern oak frame barn, the typical barn structure began to appear at the forefront of our clients’ minds.
Derek and Elizabeth designed and built their dream New Forest home, demolishing a bungalow on their existing plot and replacing it with a barn-style timber framed home that sat more centrally on their plot.
The couple fell in love with the style following a stay at The Woodhouse, “It was perfect, with lots of beams and a warm atmosphere,” says Elizabeth.
They wrapped their home in timber and included lots of glazing to enjoy the countryside whatever the weather. Whilst traditional in its barn-like exterior, our premium WrightWall Natural encapsulation allows them to also enjoy high performing sustainable home for the future.

Find out more about this project by scanning this QR code.
23
Chris and Alison’s contemporary barn-style home
Chris and Alison spent seven years quietly planning to build their own home, and a further three looking for their ideal plot. Its all-important south-facing aspect was crucial to the couple’s long-held ambitions to build an oak frame home filled with light.
“We both love natural light, but also love old buildings, and had over time developed a concept for a home with a traditional exterior but with contemporary interiors and lots of glazing on the rear elevation,” says Alison.
Together with Regional Architectural Designer Pete Tonks, the couple designed a barn-style home with distinctive dark weatherboarding and our WrightWall encapsulation system encasing the internal oak frame. Upon entry guests are greeted by an internal oak frame with glorious views through to its extensive rear glazing in an accomplished blend of the traditional and modern.
“My vision as a bespoke home designer is to push forwards and break boundaries. And if there are no boundaries… even better! As I got deeper and deeper into the design philosophy of how you design an oak framed home and the more clients we signed up, I got more and more hungry to push things.”
Pete Tonks, Regional Architectural Designer

Find out more about this project by scanning this QR code.
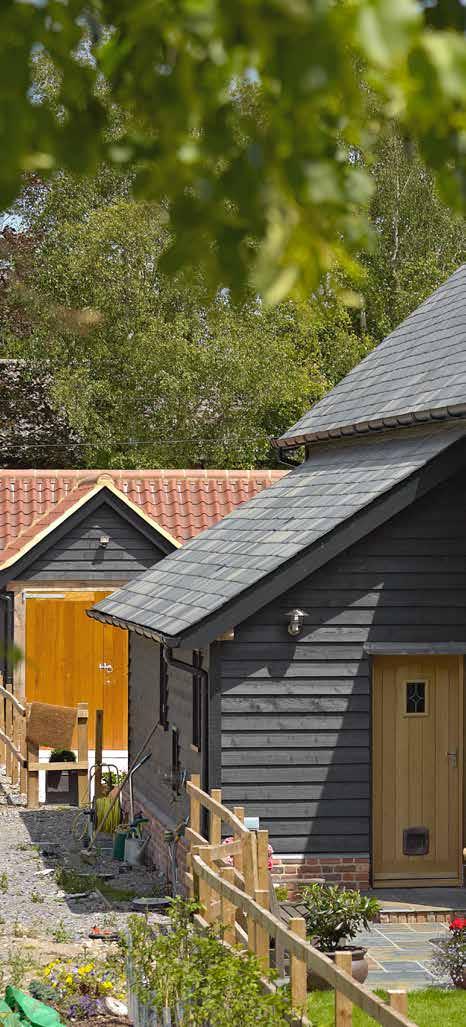
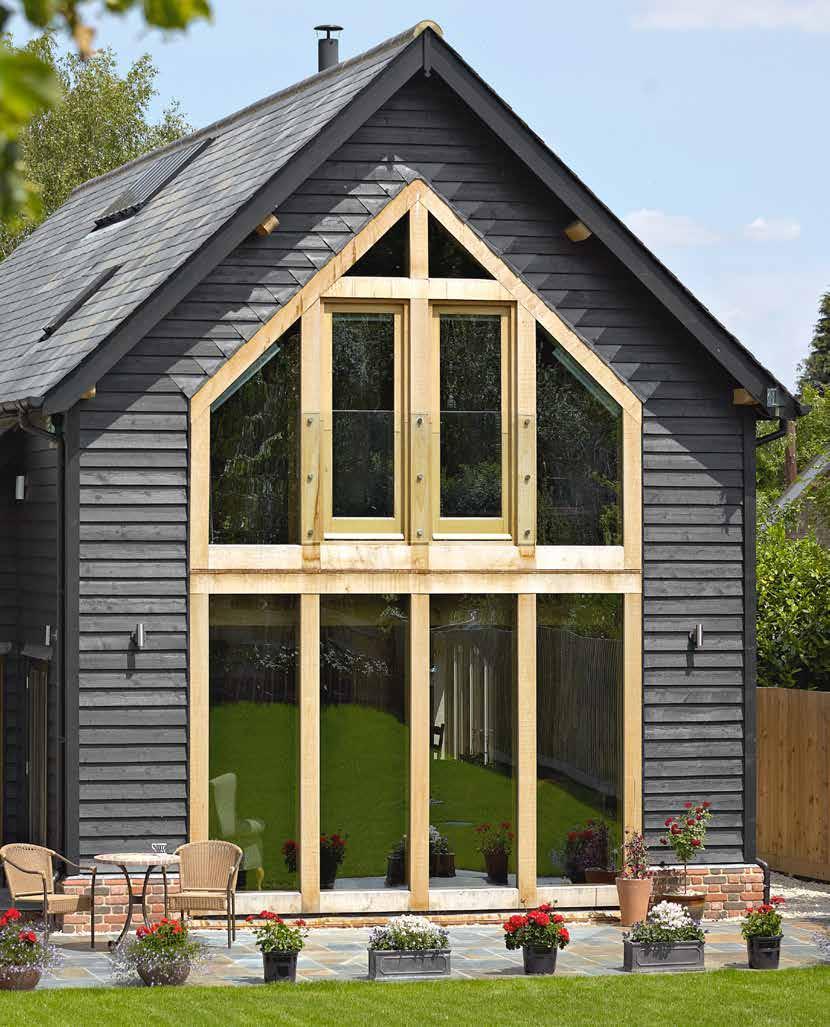
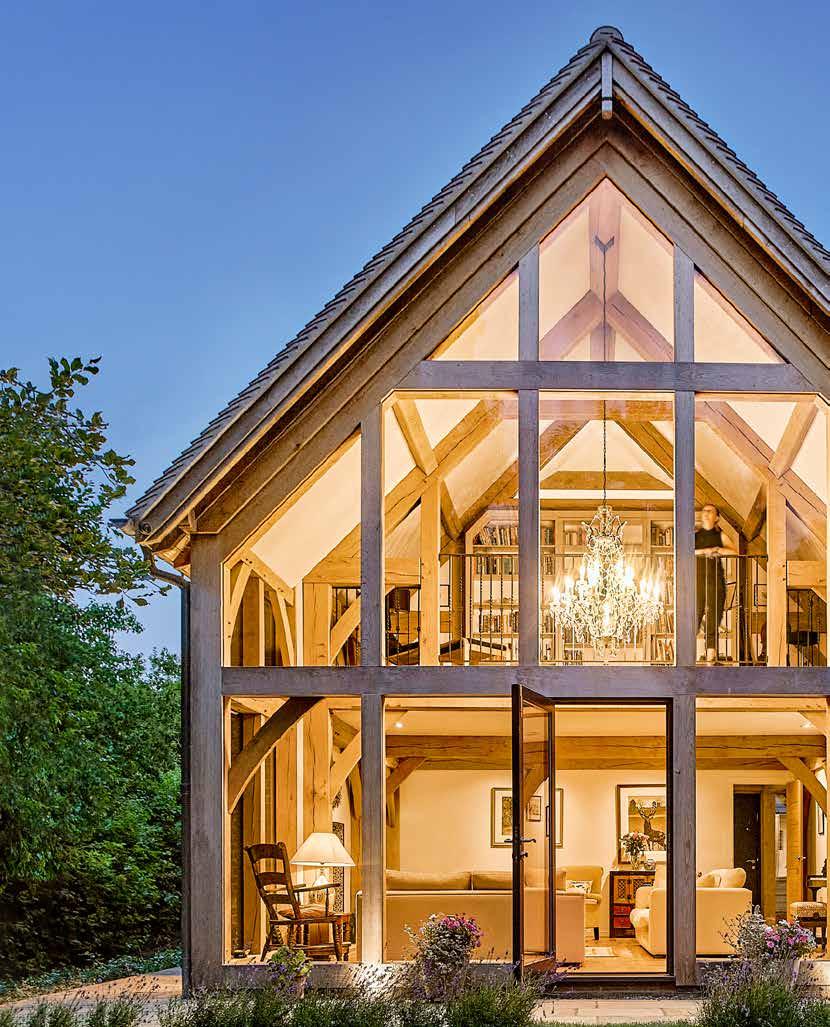
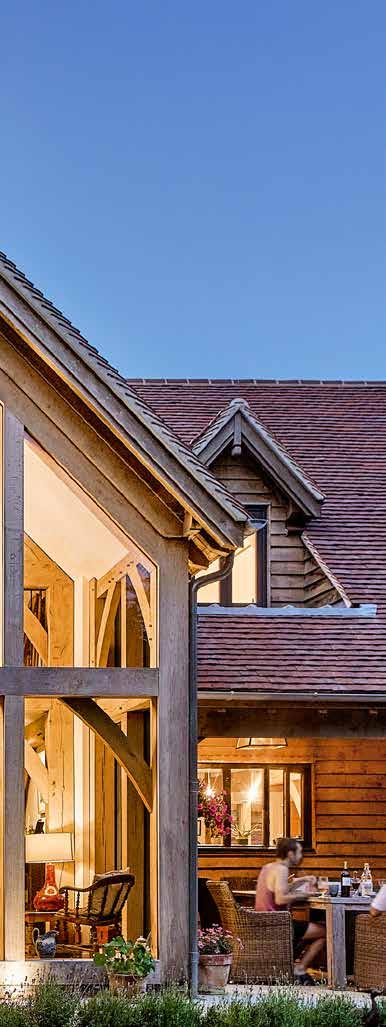
The Rise of the Glazed Gable
Steven and Helen’s stunning glazed gable home, 2019
As barn-styles continued to grow in popularity, so too did the must-have feature of the glazed gable. During this time we began work with our clients to literally ‘open up’ the gable ends of the traditional barn structure, flooding interiors with natural light with full-height face glazing to create both a stunningly dramatic interior and exterior.
Steven and Helen’s home is a sensational example of the barn-style home showcasing an impressive glazed gable and the increasingly popular features of a first floor veranda and a covered outside area.
“The large glass area was important for us because our garden doesn’t look out onto anyone else; it’s all trees, hedges and lawn.” said Steven. To blend in with their woodland surroundings, the glazing is well-balanced with weatherboarding which clads both their home and a bespoke outbuilding.

Find out more about this project by scanning this QR code.
27
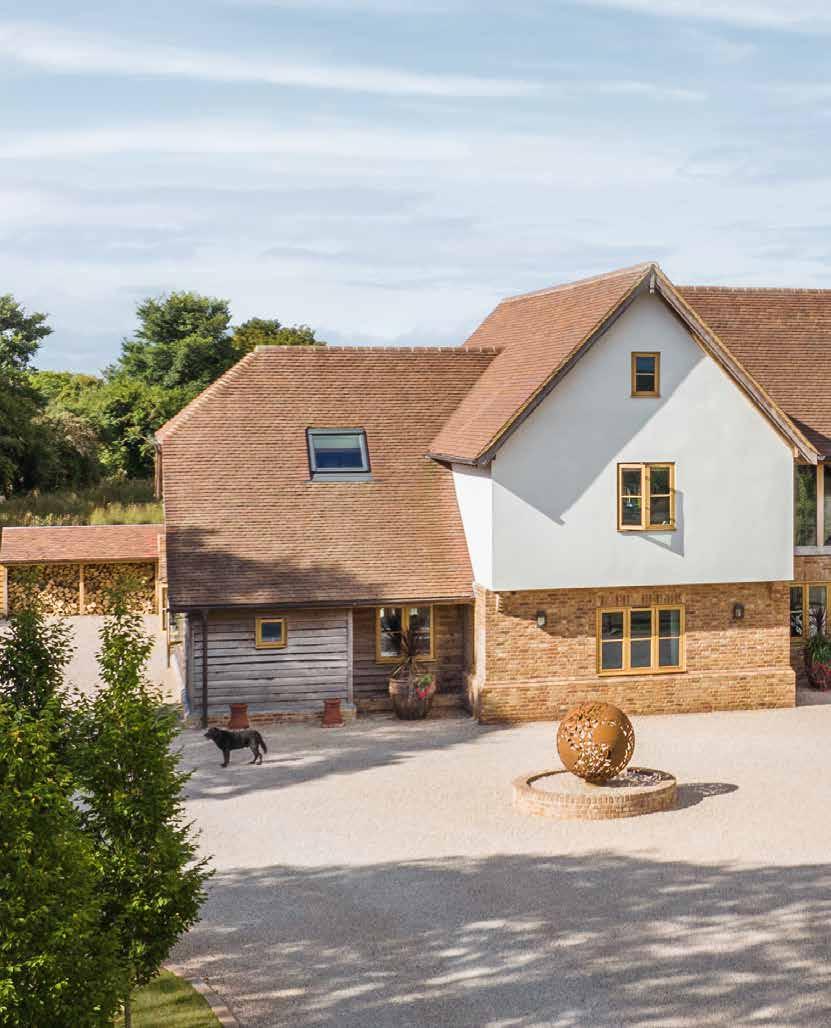
A Modern Manor Home
Built from Farmhouse Roots, a Couples Vision that created the Dream Country Home
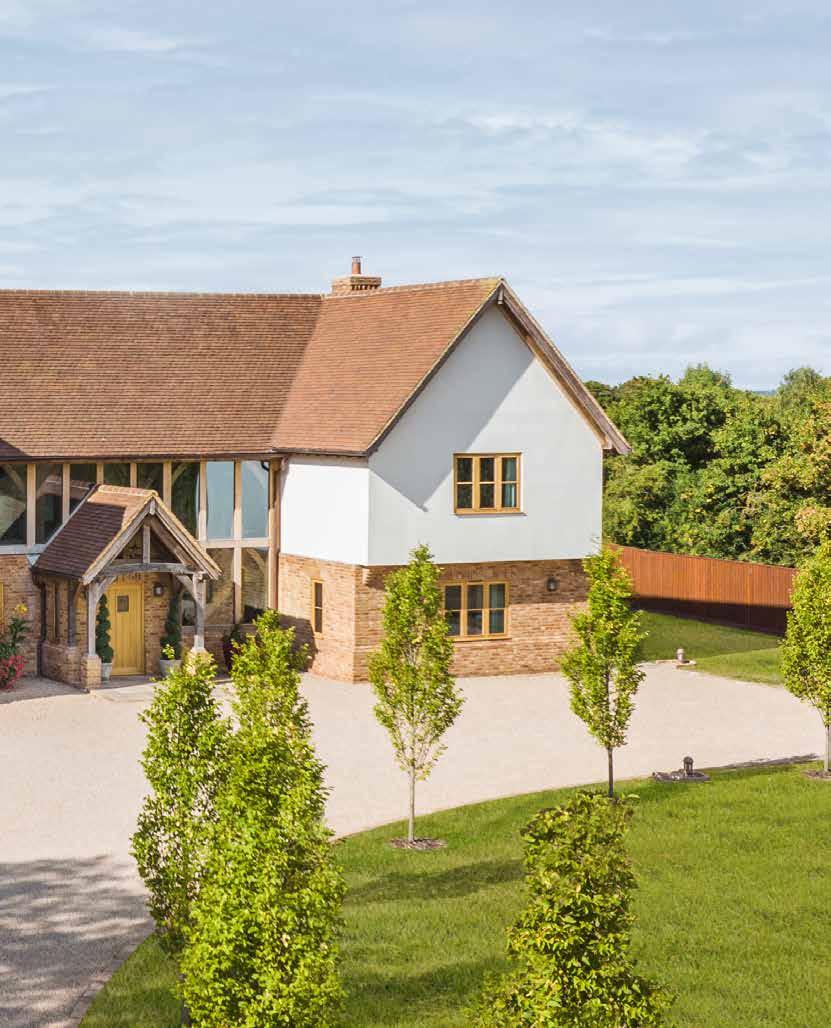
Phillip and Sandra had loved and lived in their family farmhouse for 20 years.

And it was their fondness for and familiarity of its location on the picturesque EssexCambridgeshire border, which led them to see the potential in a nearby site.
For Phillip, the beautiful home you can see pictured here wasn’t his first self-building adventure or insight into the construction industry:
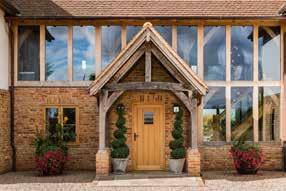
“I have dealt in the mechanical side of contracting all my life.”
“It all began in my early twenties when my grandfather left me some land behind an old butcher’s shop that he had. That was very much a self-build project, and the experience was helpful later on when Sandra and I began building our new home.”
A Plot with Potential
Self-building was a journey Phillip and Sandra had always wanted to embark on.
“We had been offered various potential locations for a self-build over the years, but we’d had our eyes on something local – an old builders’ yard, all along,” Phillip explains.
“It was a large plot of land, and it had rundown commercial agricultural buildings on it. Essentially, it was a brownfield site and a dreadful mess.”
However, Phillip and Sandra saw their future beyond what presently stood before them. And knowing it would possibly become available, when the opportunity arose, they bought it off-market.
A Longstanding Love of Oak
“Our previous home was a farmhouse which was essential three old cottages knocked into one,” Phillip continues.
“Over the years we had added to it and built two home extensions that were both oak frame. Sandra has always loved the natural feel of oak, as have I. My father was a carpenter
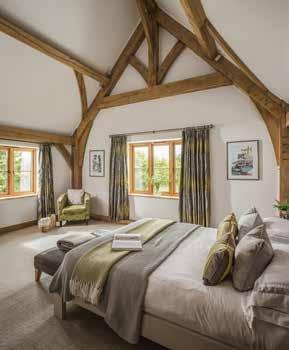
30
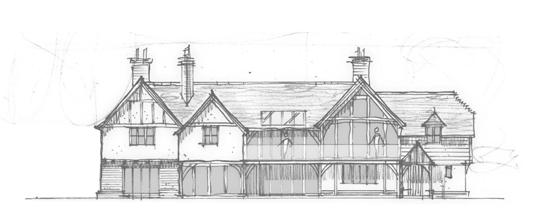
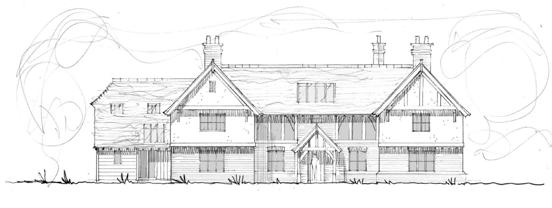
who used to talk about oak all the time,” he smiles.
One day when Phillip was Googling oak framed homes, Oakwrights website came up. He sent a photograph of a home pictured on the website to Sandra and asked her what she thought.
“That house!” Sandra replied. “That’s exactly what I’d like to live in!”
A Perfect Partnership
The property pictured happened to belong to Rupert and Lindsay Osborne, who built their oak framed family home with us before Rupert later joined our Business Development Team.
And it’s a small world, as Phillip and Sandra knew The Osbornes vaguely because their children had gone to the same school.
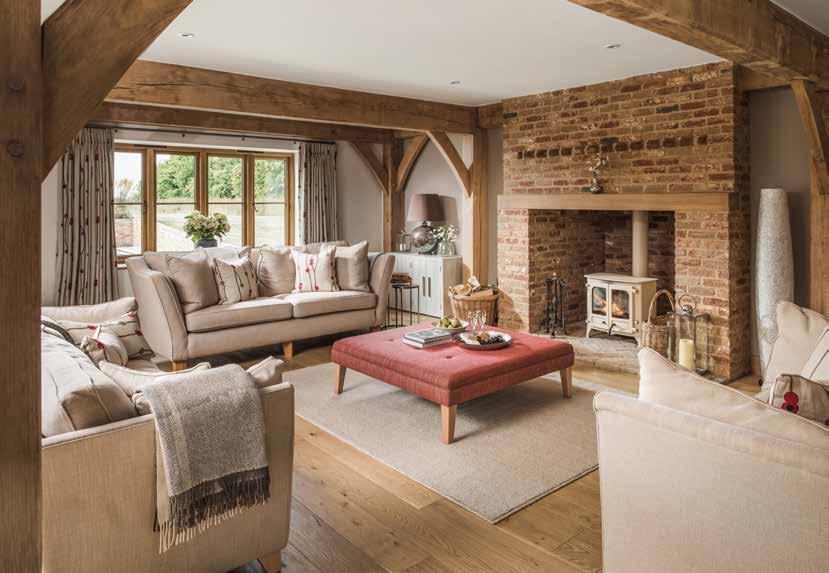 The original designs drawn by Pete Tonks.
The original designs drawn by Pete Tonks.
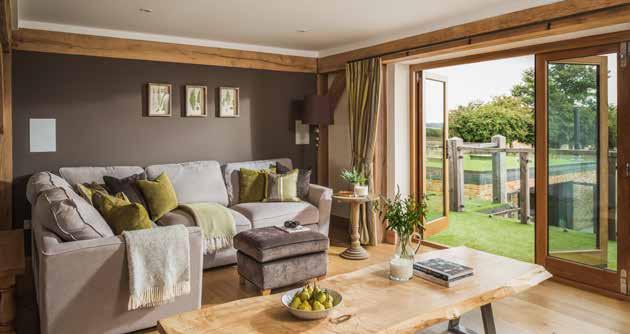
Rupert invited Phillip and Sandra to visit, and as they learnt about and delved into every aspect of its bespoke design, they felt certain they too wanted to build their dream home with oak.
“I ended up seeing more of Rupert than I did Sandra for a while,” laughs Phillip.
Phillip and Sandra later visited our Herefordshire workshops to see our Craftsmen and women in action, and booked a stay at our show home, The Woodhouse, where they experienced living in an oak framed home for the first time.
“We’re quite different people, but we do like the same things. We agree on furnishings and colours and the style of houses.” says Phillip.
Open-Plan Living
If you too would love to build an oak framed home, and you’re searching for architectural design examples that epitomise spacious, openplan living, look no further than this ground floor.
32 Enterance hall Study Dining Si�ng area Breakfast Kitchen Larder W/C U�lity W/C Veranda Porch Porch Dogs/Boots
Master bedroom Dressing room En-suite Landing En-suite En-suite En-suite Bedroom 2 Bedroom 3 Bedroom 4 Balcony Snug Ground Floor First Floor
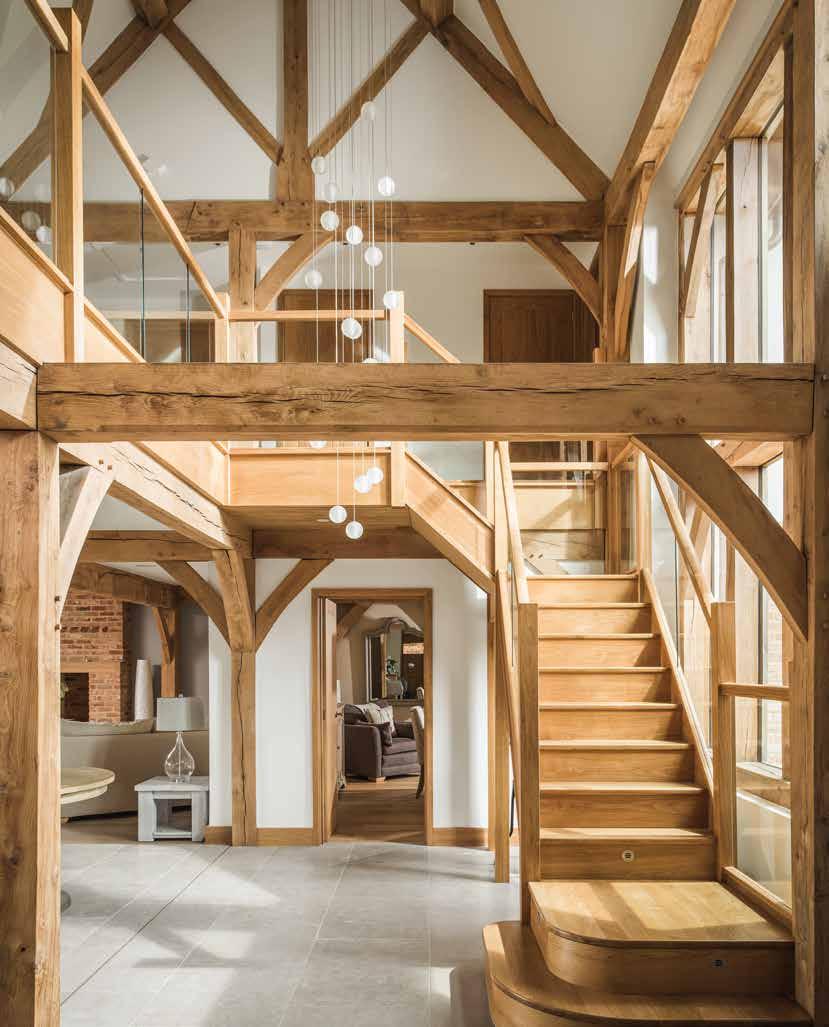
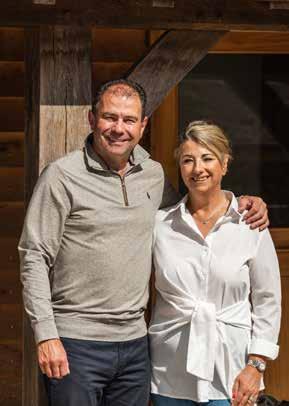
The Wow Factor
Statement Architecture Greets You…
Phillip and Sandra’s home is a breathtaking example of how country and contemporary design features can collide to make manor house magic.
For example, on arrival the Flemish bond brickwork and off-white render that encases the exterior are finishes typically associated with traditional farmhouses, while the central, partly glazed section that’s flanked by two jetties and a stout oak porch leading to their front door is both unique and modern in its appearance.
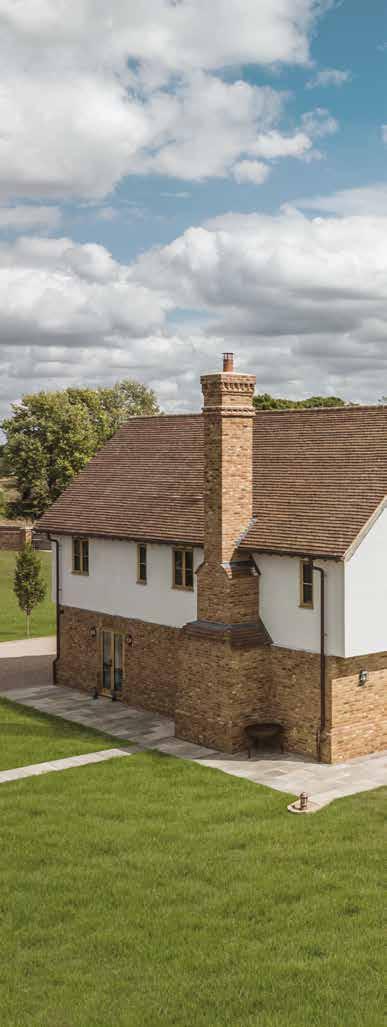
34
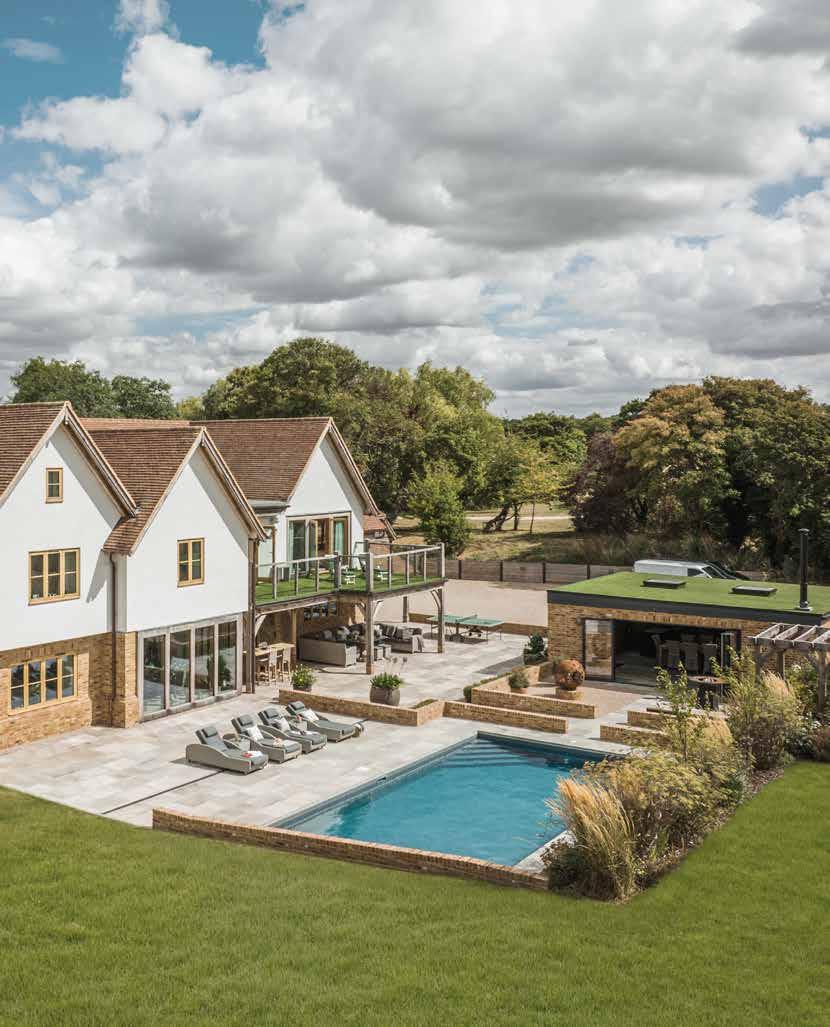
Stunning Interior Features
Welcoming and Warm
The airy atmosphere that welcomes you in open plan entrance hall, with its double height vaulted ceiling is further enhanced by the extensive glazing at the front and rear, creating a dual aspect views and a home full of natural light.
Ground-source heating and our awardwinning WrightWall Natural encapsulation panels ensure a comfortable and consistent temperature, complemented by a cosy woodburner in the scrubbed brick fireplace and huge bi-fold doors at the back that open out to a south-facing garden sanctuary.
A Homely Kitchen Housing a Familiar Friend
Phillip and Sandra’s Harvey Jones kitchen blends modernity with farmhouse chic, while its colour scheme also harmonises with the natural hues of their bespoke oak frame.
“We visited a few kitchen showrooms, however the woman we met in Harvey Jones looked after us the best,” Phillip notes.
And as your gaze extends further here, you can’t help but notice a charming and stylish cream electric Aga sitting pride of place.
Having inherited a solid fuel Aga in their old farmhouse which they used for many years, Phillip and Sandra later changed it to an oil Aga when they built their first extension.
Sandra absolutely loved cooking on the AGA, and this new electric addition has been lovingly nestled into this space.
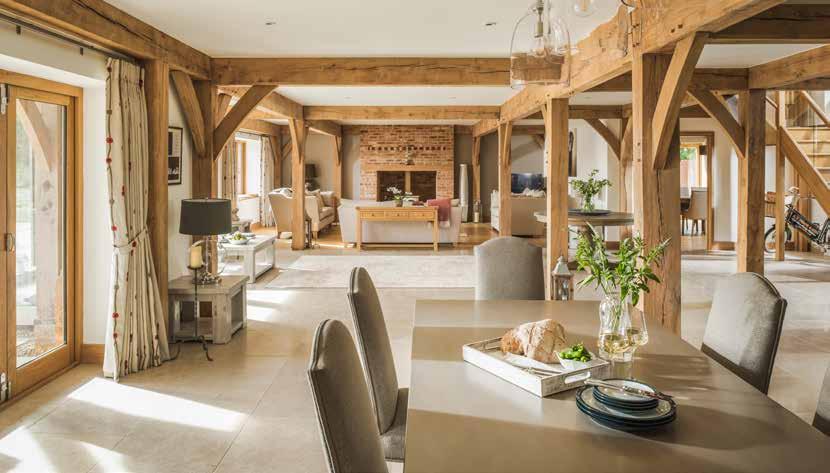
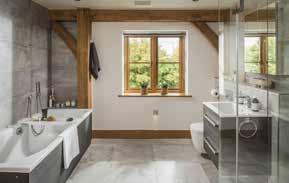
Luxurious Sleeping Spaces
Upstairs, Phillip and Sandra’s decision to reduce the number of bedrooms from the originally planned seven, has led to the clever creation of four bedrooms that dreams are truly made of.
Each double bedroom features a walk-in wardrobe and an ensuite, styled with tiles from Mandarin Stone. The master suite, in particular, offers spacious luxury, complete with double doors leading to a balcony where they can enjoy a bird’s eye view of their beautiful back garden and open fields beyond.
The Ultimate Outdoor Oasis
Indeed, Phillip and Sandra’s back garden is not only a haven for relaxation, it’s also simply a stunning exterior extension of their home.
A variety of comfy seating is dotted around while high reeds behind the swimming pool provide a natural windbreak as well as privacy to anyone who has decided to take the plunge.
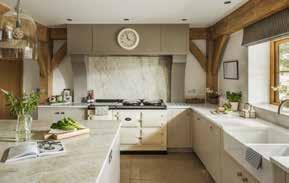
Separate, Supplementary Living
Following their garden around and back to the front, you can’t help but admire Phillip and Sandra’s hip-roofed, four-and-a-half-bay garage which benefits from a large, fully furnished room above.
Encased by horizontal weatherboarding, its charming design complements their home perfectly, while providing an ideal place to park cars and offering a great space for guests to stay that’s just a stone’s throw away.
Firsthand Words of Wisdom
The enthusiasm, passion and sheer joy both Phillip and Sandra exuded when reminiscing about their oak frame home building journey was infectious.
Here are just a couple of the many self-building top tips and learnings Phillip shared with us:
“Take your time over decisions.”
“We spent a lot of time putting pieces of 4 x 2 timber on the floor to see how much space fittings would take up and how much room we’d have for walking around them. Don’t worry too much if this delays things a little. You’ve got to live with it for a long time.”
“And, you’ve got to enjoy it. The process can be fun. It was fun and we both loved every minute of it!”
37
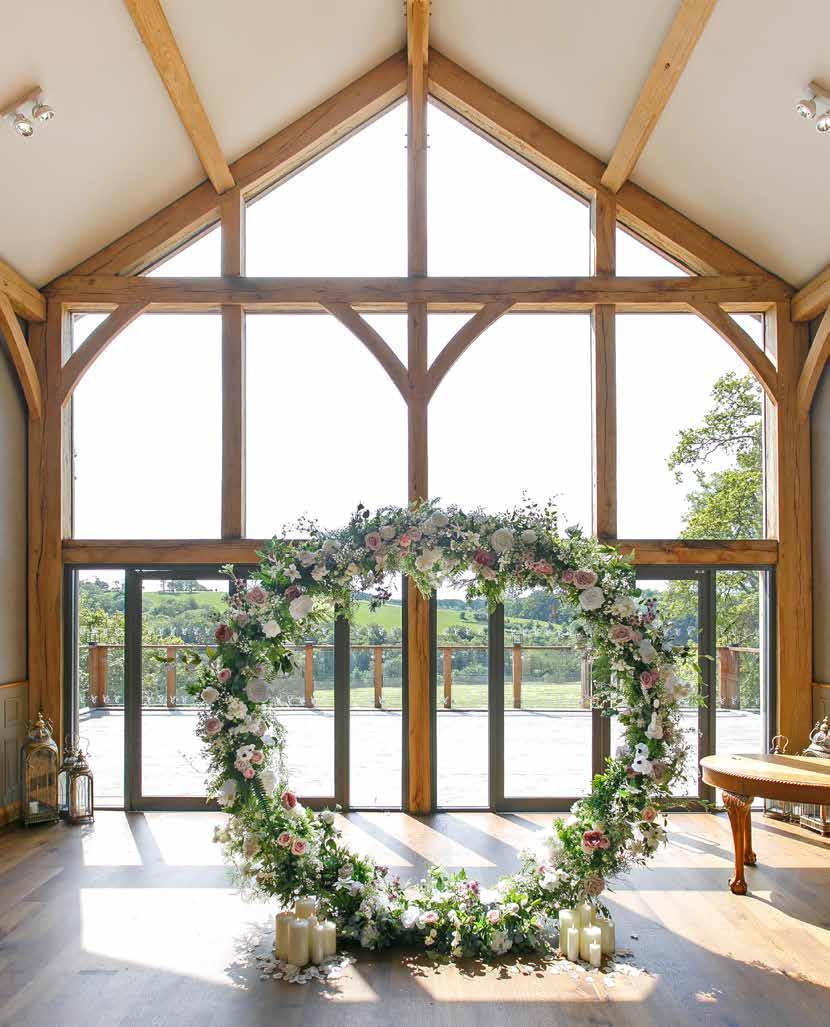
The Aisle Frame
The Aisle Frame that makes the perfect place to say ‘I do’
Do you perhaps have your sights set on a countryside wedding, anniversary or birthday party?
Whether you envisage a barn blooming with in-season flowers or have your heart set on a particularly personal theme for your special day, oak’s natural warmth and honey-coloured hues offer a wonderful blank canvas for you to dress and let your creativity run free.
Aisle frames, often enhanced by beautifully curved arch collar braces, are the frame designers go-to structure when designing oak frame ‘wedding barns’.
As the name suggests, this style of frame resembles that of an aisle: comprising of two parallel rows of posts that carefully carve out a pathway for your wedding party to walk down. And as you follow their smooth lines upwards, aisle frame designs pave the way for vaulted ceilings as far as your eyes can see.
You are cordially invited to open the doors to these three oak framed wedding barns with us… we thought we’d begin by heading north of Herefordshire to Cheshire to revisit the first wedding barn we designed and built nearly 20 years ago – Sandhole Oak Barn offers a wonderful blank canvas for you to dress and let your creativity run free.
“A Fairytale Rural Setting”
Sandhole Oak Barn
Location: Congleton, Cheshire
Website: sandholeoakbarn-weddings.co.uk
Call: 01260 224215
Settled within 400 acres of rolling Cheshire countryside and beside a peaceful, private lake sits Sandhole Oak Barn.
A vision brought to life in 2005 by David and Veronica, Sandhole offers you the magical opportunity to celebrate your special day within a magnificent, rustic barn that blends seamlessly into its idyllic backdrop.
Located on their family farm, the tranquil, relaxing ambience both the barn and the venue itself radiates mirrors that of the breathtaking rural surroundings – a feeling David and Veronica’s daughter, Jenny, and her husband Bill who now run the venue, endeavour to share with their guests.
39
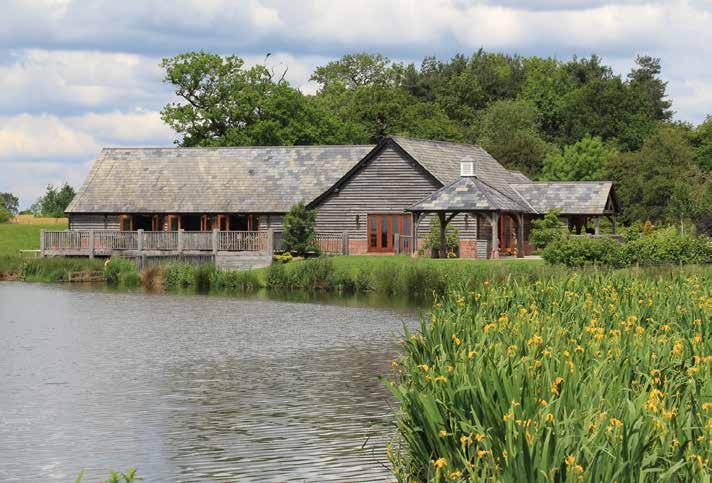
The Wow Factor
Entering through Sandhole Oak Barn’s impressive oak porch, you arrive in “The Ceremony Barn” which features oak flooring and striking full-height windows overlooking the lake and beyond.
The natural flow of the barn’s floorplan, together with the clever positioning of its bespoke oak beams leads you into “The Dining Barn” – a fantastic space that can be curtained off from your ceremony area, with a wall of French doors which flood the area with natural light and open out onto a veranda.
However, the beauty and versatility of this barn doesn’t stop there.
From the elegant and neutral interior you can decorate to your taste and requirements, to its
size, and how it can easily accommodate up to 180 guests in the evening, yet host the most intimate of celebrations, Sandhole Oak Barn is where everyone’s fairytale days can come true, and do.
Also benefiting from “The Dressing Room” shepherd’s hut located just a few steps away, which provides the ideal place for partners to prepare pre-ceremony, and “The Small Barn” – a spacious lounge with a friendly feel, to expansive landscaped gardens, Cheshire countryside and an oak framed Clock Tower, this award-winning venue has everything and more in one place.
Continuing north, the next stop on our wedding barns tour is the Enterkine Country House Resort in Scotland to see their handcrafted Oak & Glass Pavilion.
40
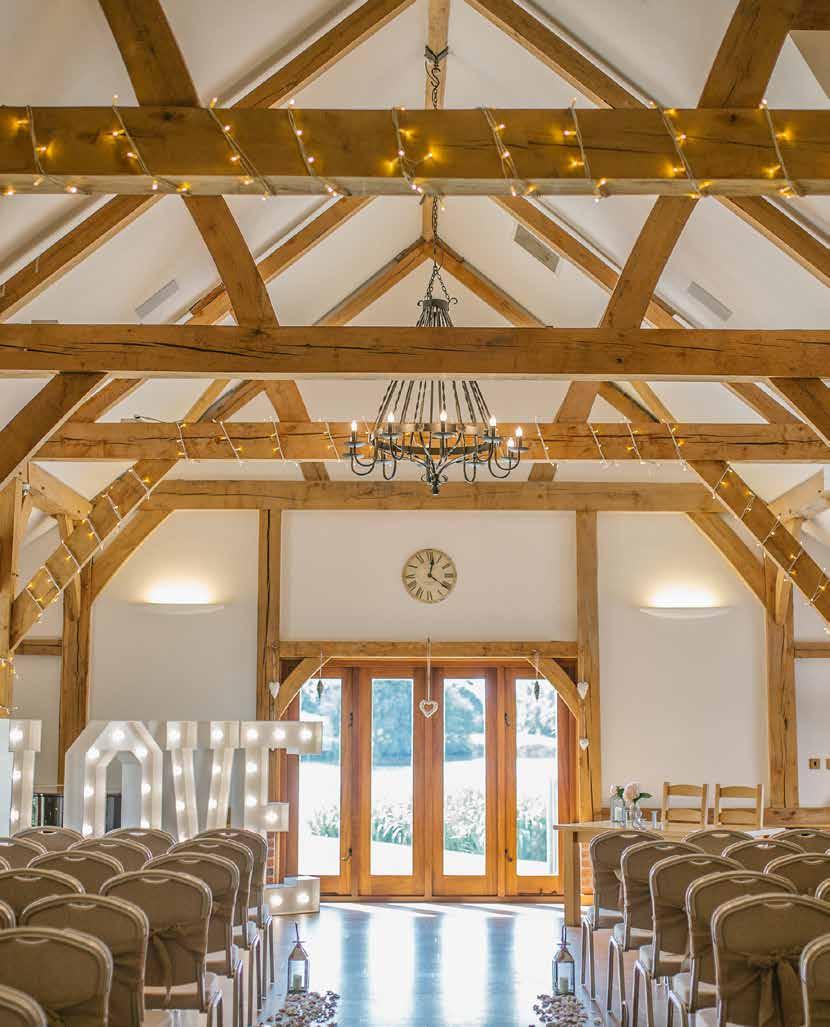
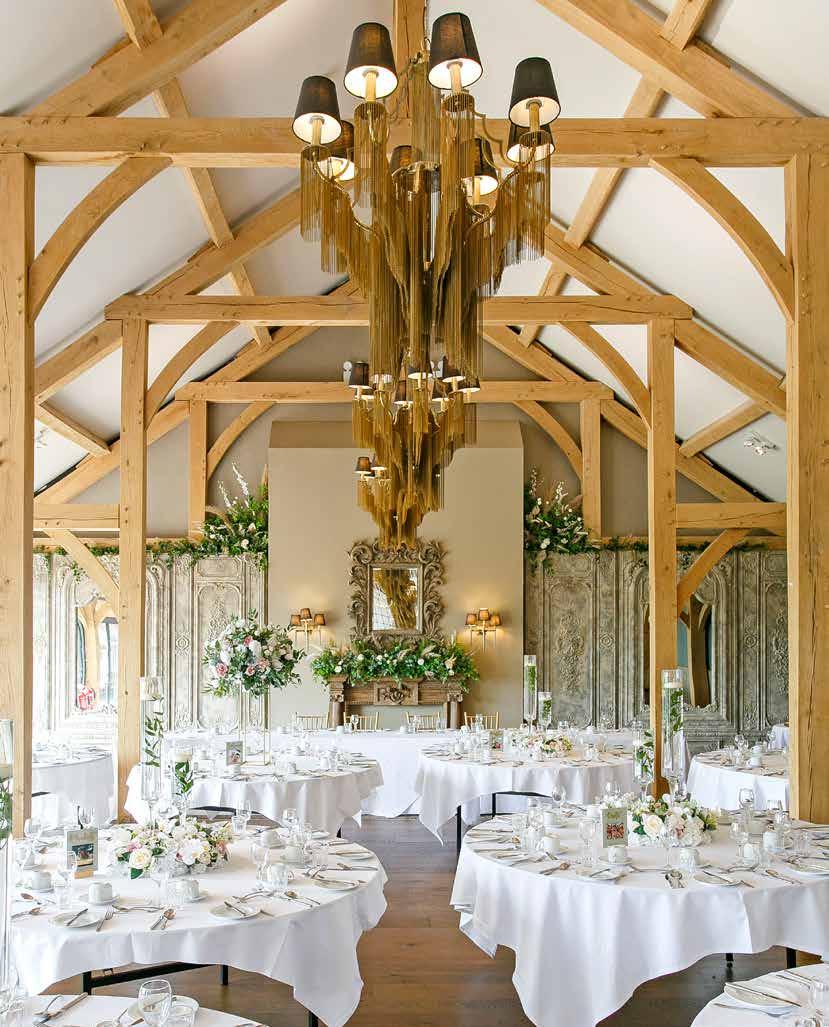
“Ayrshire’s best-kept secret”
About The Oak & Glass Pavilion at Enterkine Country House Hotel
Location: Annbank, By Ayr, Scotland
Website: www.enterkine.com
Call: 01292 520580
Having purchased the Enterkine hotel set on a picturesque 350-acre Ayrshire Estate in 2018, its new owner, Mandy Kaur, knew its 1930s country house required refurbishment and a supplementary new events hall that could host large events and cater for up to 300 people.
And so, the concept for the Oak & Glass Pavilion we can all admire today was brought to life!
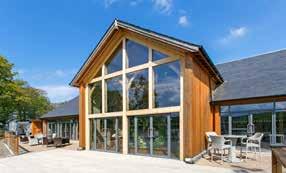
The Wow Factor
A tremendous, glazed gable welcomes you to the Pavilion and provides a first glimpse into its light and spacious interior.
And only when you’re inside can you begin to immerse yourself in the level of detail that has gone into its bespoke design: from where the oak frame has been strategically positioned to the further expansive panels of glazing, that together capture the views from the inside of the barn out towards the hotel’s gardens and woodland.
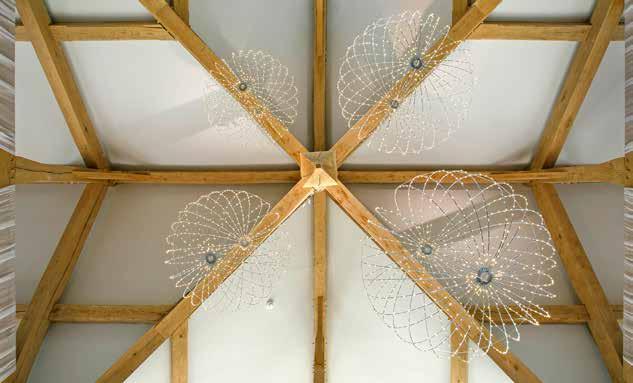
43
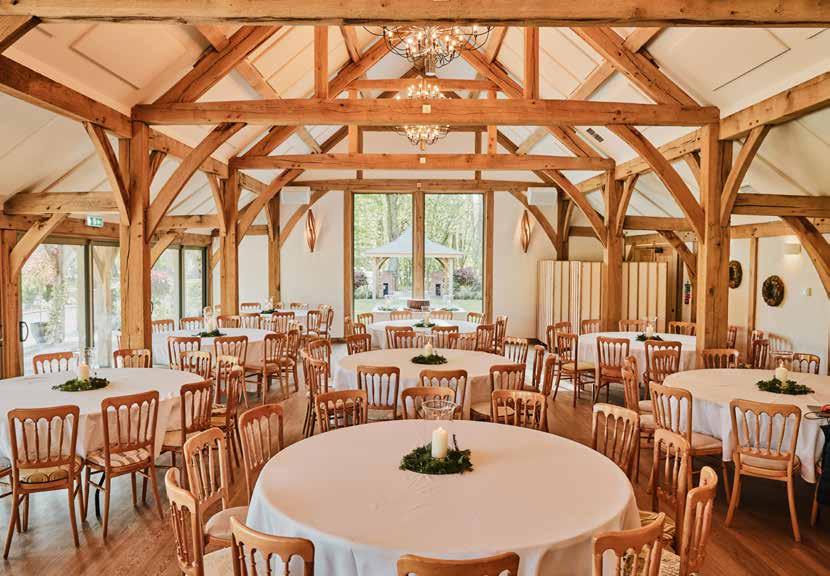
Now despite its size, if you’re planning a more intimate wedding, the Oak & Glass Pavilion can also cater for smaller celebrations thanks to the oak posts and beams that elegantly help to separate it.
These oak posts line up to create a stunning aisle for your wedding party to walk down, and your ceremony can be held in front of the glazed gable end with views out into the woodland. What’s more, depending on the time of the year the glazed gable doors can be opened out onto a large, panoramic terrace which transforms into a fabulous area to entertain.
Looking up, the Pavilion’s vaulted ceilings are truly mesmerising and feature oak roof trusses in between which hang luxurious chandeliers, adding to its majestic atmosphere.
Oak framed wedding barns are not common in Scotland and therefore the Oak & Glass Pavilion and the Enterkine Country House Resort itself will make an awe-inspiring location for your wedding day.
Returning home to Herefordshire, a mere bouquet toss away from our headquarters you will uncover the wonder that is Brinsop Court, and The Knot Barn.
44
“A Wedding Wonderland”
About The Knot Barn at Brinsop Court
Location: Brinsop, Herefordshire
Website: www.brinsopcourt.com
Call: 01432 509925

If you close your eyes and picture your perfect wedding venue, would a 14th-century manor house encircled by a moat and surrounded by 800 acres of farmland (featuring two cosy cottages and a stunning oak framed wedding barn), be the icing on your wedding cake?
Welcome to Brinsop Court – a unique and award-winning events and wedding venue, and more specifically to The Knot Barn residing there.
When the owners of Brinsop Court, Martin and Pat, purchased the Estate back in 2008, they knew the manor house required lots of love and care, and over the past 15 years, Pat and a few very devoted helpers transformed it into the magnificent home you can see here.
Pre-2020, Brinsop Court could comfortably accommodate 90 guests. However, many of the enquiries the venue was receiving were for larger celebrations.
So, Martin and Pat began considering their options and looked at an oak framed barn we had for sale, before quickly realising they could double their capacity from 90 to 180 guests and as a result, house many more happy ever afters!
The Wow Factor
A delicately stoned pathway bordered by luscious green lawns guides you to The Knot Barn, which opened its doors in 2020.
Positioned before woodland and rolling farmland, the setting seamlessly snuggles this oak framed wedding barn into its private position, aided by the beautiful patina already gained by the external weatherboarding.
One of the first striking architectural design considerations you’ll be drawn to is the barn’s floor-to-ceiling windows that open along the whole front and offer an al fresco feel all year around.
Then, as you make your way inside, you are welcomed by the warmth of light filled atrium with oak towering above. Cleverly positioned opposite the entrance is the bar, allowing welcome drinks to be served quickly to guests upon their arrival, with the kitchens hidden behind the panelled walled beside . The posts of the aisle frame line up from left to right creating the extra long barn style structure with glazing the full length of one side allowing views out to the surrounding fields.
Located just a stroll from the manor house, The Knot Barn is connected by a handcrafted wooden board walk. Coupled with the barn’s enchanting pergolas, your journey to your wedding reception will be filled with love, light and laughter – as will the rest of your special day here at Brinsop Court, and beyond.
And now as we look ahead to the future, to those of you who may be planning your dream wedding the question we would love to know your answer to is:
Will you be saying “I do” to an oak framed wedding barn?
45
Meet the chair man
Poems is a place to celebrate local craftspeople whose talents help turn our oak frame houses into homes. From farm gates to cabinets, banjos to bureaus, if it’s hewn from wood Robin Clarke can probably make it. But, for the last few decades, his business has focused on just one thing. It’s time to meet the chair man.
How long have you been making chairs?
Over 40 years. Before that I was making anything. From cabinet work to farm gates. Really, anything anyone wanted me to do.
What prompted you to start in the first place?
I worked at Gloucester docks at a time the antiques market was very good. We used to take the wood from old Victorian wardrobes and make other things from them that were more popular. Like corner cupboards or bureaus. I was also making chairs in my spare time so, when the antiques market went bad, I built my business up from there.
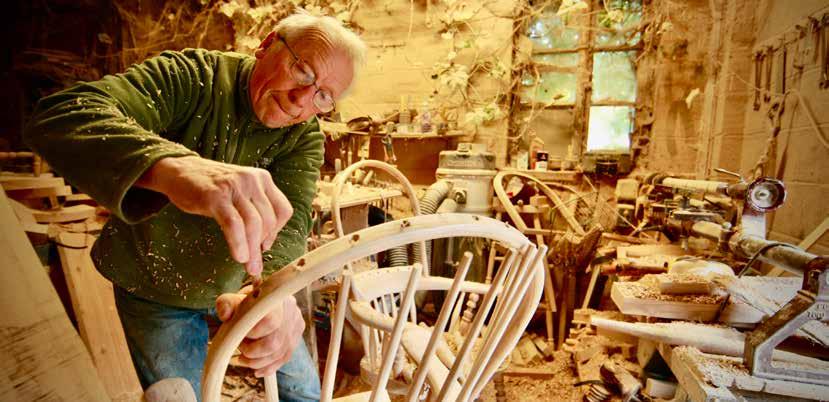 Photography: Lucas North
Photography: Lucas North
Can you say who or what influenced you to make chairs?
I was working on farms in Ireland in my 20s. There was lots of work in the summer: none at all in the winter. I gradually got interested in making stuff. I saw an old chair in a mill, which I thought was one of the most beautiful things I’d ever seen. A homemade Windsor chair. Really elegant. I also saw a drawing in which the architect had scribbled a chair in the corner of the room. That also fired my imagination.
Do you think you’ve directly influenced or inspired others?
People often come up to me, or write or email me, asking if I can teach them to make chairs. I’d love to be able to but – you’ve seen my workshop – I’m not really set up to do that.
In the video on your website, you’re playing a banjo. Did you ever make musical instruments?
Yes, I’ve made banjos. Just for my own pleasure, because I love music. I’d love to make a violin one of these days. But that really will test me.
Can you tell us something about your process?
I do it all by eye. I’ve made so many chairs it’s all in my head now. I turn the legs and spindles then dry them till there’s absolutely no moisture in them. They’re a tight fit when you put them into a socket but, as most houses contain about eight per cent moisture, this swells the wood in the joint, so it becomes even tighter.
What about the tools and machinery you use – can you say a little about those?
I use some specialist tools. For rounding spindles you use a rounding plane. You put the rounding plane over a piece of wood that’s had it’s corners knocked off. Turn it, a bit like a salad spinner. Then, the blade comes in and rounds off the wood. It’s hand-propelled so, while it does the same job as a lathe, it’s much slower.
There are many beautiful woods to work with – why did you choose ash?
Ash is the perfect timber for making chairs. It’s strong, resilient and slightly elastic. I used to put on shows and a crowd would gather round when I was bending the wood.
Where do you source your raw materials from and why?
I get all mine from Geoff Tiler in Hungerford in Wiltshire. It’s all English ash he buys from all over the country. I use a local polisher, Denise Legge, who finishes them off for me with bees’ wax. Without her, my chairs wouldn’t be as good.
How did your association with Oakwrights begin?
I provided tables and chairs for the show home, the Woodhouse. I’ve also made chairs for Tim Crump’s family and other people who’ve worked at Oakwrights.
47
robinclarkewindsorchairs.co.uk
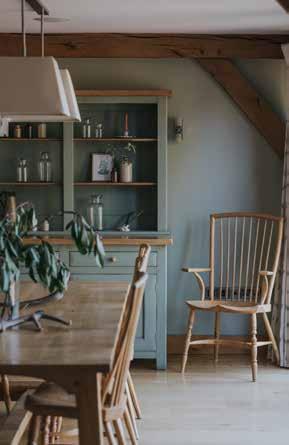
Do all your chairs end up in homes local to you in Herefordshire?
No. I’ve got customers coming down from the Isle of Skye to pick up some chairs in a couple of weeks. Others are coming across from west Wales. I’ve sent them to America, New Zealand… a chap came over from Holland and took a load of chairs. They go everywhere.
Do you know how many chairs you’ve made in the 40 years or so you’ve been making them?
Someone on the BBC’s TV programme Bargain Hunt once asked me the same question. And I said it must be 10,000. I make about 200 a year now. Back in the day, I was making more like 400-500 a year.
What do your customers say they like most about your chairs?
They like that they’re comfortable. And everyone says they’re tactile. They run their fingers over them and they’re all smooth (thanks to Denise’s work) and they really like that.
How do you market your business?
I don’t advertise at all. After 40 years, it’s all done by word of mouth. Someone on email sent me a photograph of some chairs I made for him nearly 40 years ago. There was also a kind of whale made of wood in the picture. It had little drawers coming out from its tail. I have no memory of making it at all but, apparently, it’s signed by me, so I must have done.
Would you recognise your own chairs?
Yes, there’s a certain detail on them I’d recognise. It’s this apple core turning on the leg. There are other things I’d recognise immediately. Like the chamfering on the side. I don’t think anyone else does them quite like that.
What future do you see for your business? Will anyone take it on after you retire or will you sell?
One of my daughters did work for me for a while. She’s a chiropractor now in Truro. But, I don’t intend to retire anyway.
If you got stranded on a desert island and could only take one chair with you, which one would it be and why?
A double-bow Windsor on rockers. They’re light, so I could pull it around. And, of course, it’s rockers mean it wouldn’t sink into the sand.
48
Sitting pretty
by Robin Clarke
When first I tried to make a chair I didn’t know which part went where: The backs were odd, the legs askew, I really didn’t have a clue.
So, I simply went to work, And ironed out each little quirk. Soon, each chair that left my door Was better than the one before.
Now, 10,000 chairs or more Have been hewn by lathe and saw, Enough to populate a town, Just think of all that sitting down.
49

50
Sparkling Sloe Gin Cooler
Celebrating Oakwrights 25th Anniversary wouldn’t be the same without Tim’s sloe gin. Every Autumn, Oakwrights founder, loves to forage for sloe berries, found on the branches of blackthorn bushes near his Herefordshire home. He then makes his now ‘famous’ sloe gin, ready after a few months maturing, which he loves to share with friends and family.
Ingredients
50ml sloe gin
Juice of half a lemon
2 tablespoons of sugar syrup
Lots of ice
Sparkling wine or water
Rosemary and slice of lemon to garnish
Method
Pour the sloe gin, lemon juice and sugar syrup into in a cocktail shaker half full of ice and shake vigorously. Pour into a tall glass and top up with sparkling wine or water.
Garnish with a thin slice of lemon and a sprig of rosemary and enjoy!
Recipe by Serena Crump
Simple sugar syrup recipe
Place equal parts sugar to water in a saucepan and simmer over a low heat until reduced by half and thicker.
Cool the mixture and pop into the fridge.
51
Fast track to self-build
Our latest custom build plot opportunities offer thoughtfully designed bespoke homes set in appealing village locations

Commuter-friendly development - Gorsley Fields
Plots 2, 3 and 5 available
Made up of Dauces Orchard and Whipstocks (site plan shown), our Gorsley Fields development offers you the best of both worlds. Not only is it located in a quite rural location, it’s also conveniently located just a short drive from the M50. Nearby towns include Ross-on-Wye, Ledbury, Gloucester and Cheltenham.
The development allows you to build your own three- or four-bedroom home in popular designs like Woodhouse or Manuka cottage. You too could include a detached two-bay, oak frame garage, like the one pictured here. The roomabove is a great space for your guests. Choose to project-manage your own build or, if you prefer to leave it to trade professionals, our turnkey service team will manage the build for you. This means you can carry as normal while your build is under construction.
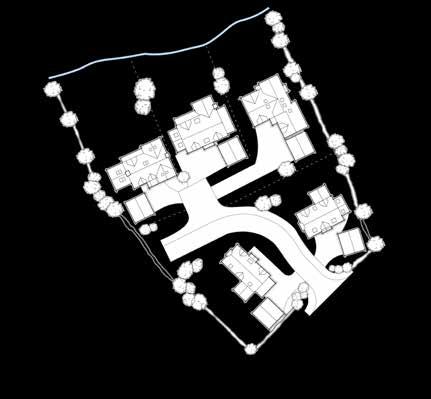
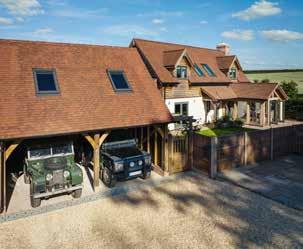
52
N Plot 2 Plot 1 Plot 3 Plot 4 Plot 5
this QR code to find out more information.
The popular Manuka Cottage design
Scan
Spring Grove Meadow
Location: Almeley, Herefordshire
Number of plots: Three
Another from the team that developed the award winning Webb’s Meadow custom build site, Spring Grove West is located in the desirable rural village of Almeley, Herefordshire.
The scheme offers two remaining spacious plots of 1,183m2 to 2,586m2.
Current approved plans include a three-bedroom farmhouse-style home and a four-bedroom Derndale house design (as shown below) from Oakwrights’ Woodhouse range. The designs for all plots on this site can be tailored to suit your specific lifestyle needs.
All three plots are complemented by plenty of garden amenity and planning for a two-bay oak frame room-above garage, which is based on our Little Gloucester design. This provides
flexible additional space that could be used as a home office or extra accommodation, as well as housing your cars.
In terms of delivering your new home, you can either select the Oakwrights’ Turnkey service to have your house built for you, or choose to selfmanage your own project.
Almeley benefits from an award-winning pub The Bell Inn, which also runs as the local shop and deli. It has its own primary school and cricket club, too, and is just 16 miles from the cathedral city of Hereford. The nearby village of Weobley is well-known for its restaurants and pubs.
Prospective plot buyers can also visit the nearby Webbs Meadow custom build site, where 13 successful self builders are living in their Oakwrights homes, as well as our HQ and workshops.
Learn more:
www.oakwrights.co.uk/springgrove
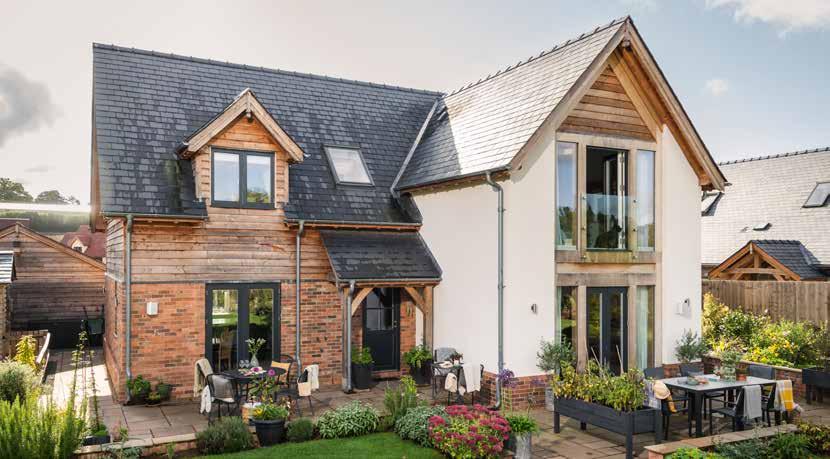
Join an award-winning community - Webbs Meadow
With a community of self-builders already living in their oak frame homes, plots are now available within the second phase of Webbs Meadow. The Herefordshire village plots come with outline planning permission for an oak frame house and detached garage. You’ll also be pleased to know

all services are also in place. Work with our design team to style the house the way you want it before submitting for full planning permission. Then, choose to project manage your build or use our highly-experienced team to do it all for you.
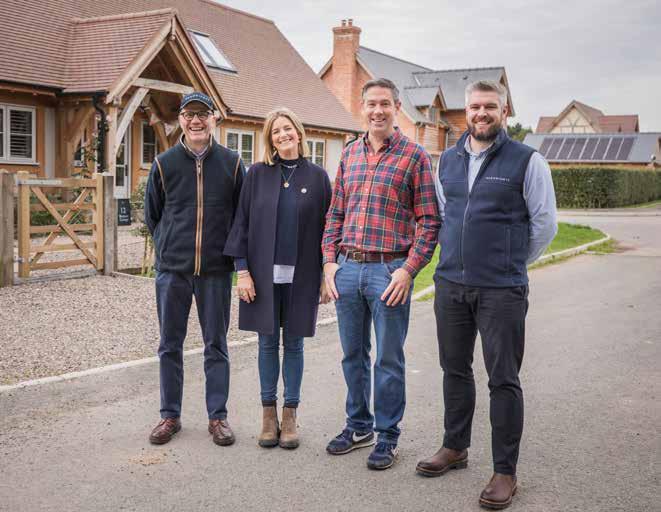
54
The team behind Webbs Meadow (L to R): Tim Crump, Oakwrights’ founder, local landowners, the Herns and Oakwrights’ head of custom build, James Buchanan
Enjoy rural lifeGreat House Orchard
Do you love the great outdoors? Fresh countryside air? A beautiful rural location? Then Great House Orchard could be just what you’re looking for. Dilwyn in Herefordshire is ideal for people who want to enjoy living in a tranquil location. The plots we have available all have outline planning permission with bespoke oak frame designs that you can adjust to suit your lifestyle. Once full planning permission has been given, you can decide to use our highly experienced team to complete your project or manage your own self-build.
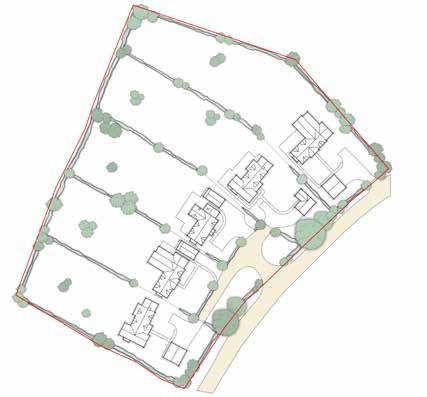
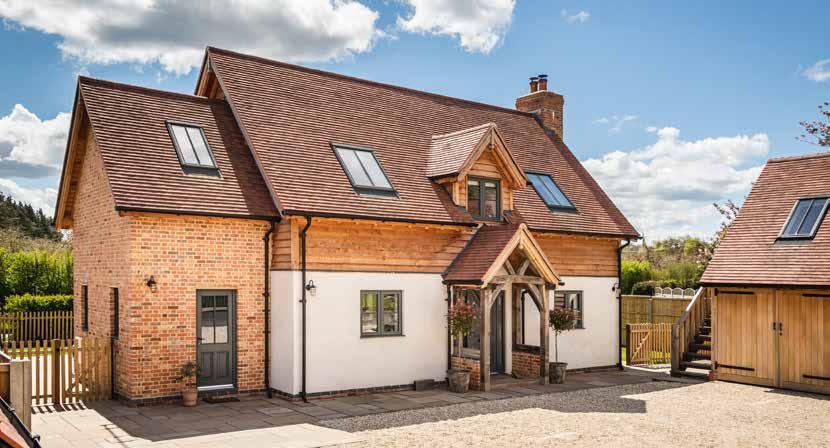
Oak-inspired interior ideas for your home
Your oak frame building project with us may begin with conversations and drawings, but we’re also here to inspire you all the way through to the dazzling details and flourishing finishing touches inside your home. Whether it’s a stylish table runner that makes a great conversation starter or
a beautiful mug that brings a smile with each sip, here’s our round up of our favourite timeless oakinspired home wares that elegantly celebrate the enduring charm of oak by the Lincolnshire-based British designer Sophie Allport in collaboration with The National Trust.
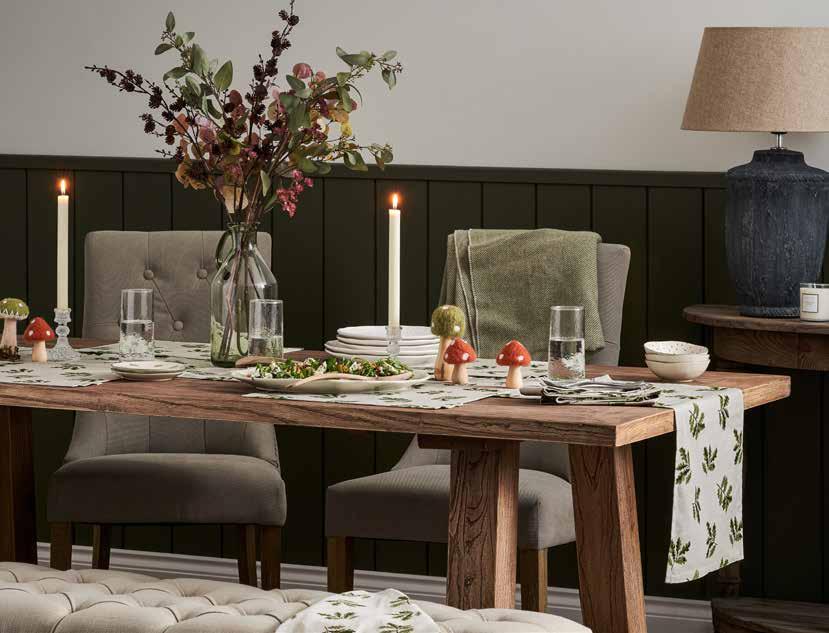
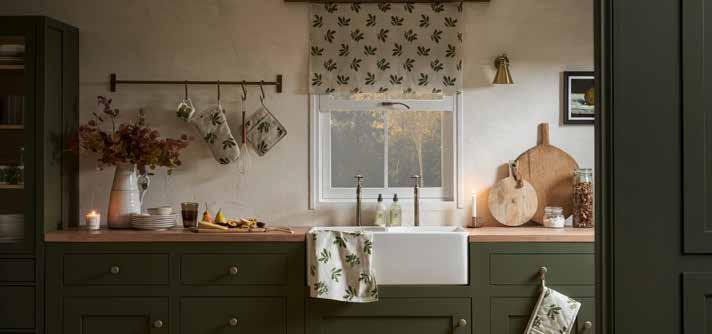
Ceramic Acorn Storage Jar
Ideal for storing small goodies and seasonal trinkets or for simply displaying on your favourite kitchen shelf or spot on your dresser, this charming ceramic jar is a cheerful way to acknowledge a love of all things oak. Its playful acorn shape and intricate cupule-shaped lid is a decorative statement piece guaranteed to surprise and delight in equal measure.
£30
Acorn & Oak Leaves
Tea Towel
Add a touch of the outdoors to the daily dishes with this timeless design that effortlessly celebrates the beauty of oak. Inspired by Sophie’s love of nature and woodlands, her hand painted acorn and oak leaf motif looks like a cascade of falling leaves and is the perfect foil for drifting into a daydream whilst waiting for the kettle to boil.
£11.50
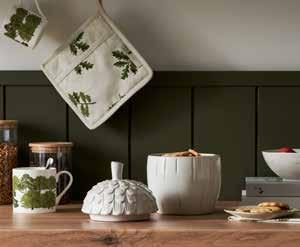
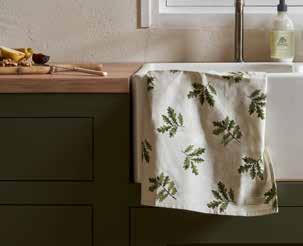
57
Stoneware Serving Platter
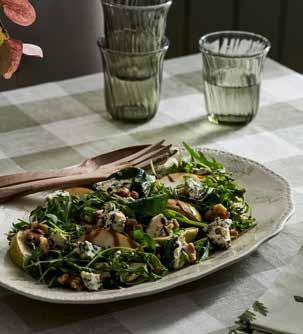
There’s nothing quite like a stunning serving platter to refresh your kitchen table and bring joy to every meal. Sophie’s beautifully delicate green acorn and oak leaf illustrations adorn this scalloped edged stoneware statement piece that’s perfect for nature enthusiasts and is a chic way to serve guests, whether you’re in the planning stages or about to get the keys.
£55
Acorn & Oak Leaves Table Runner
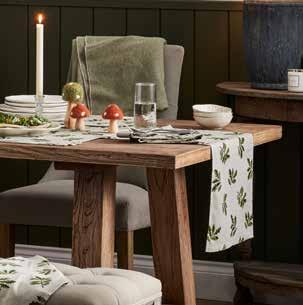
Why not treat yourself to something special to really set off the dining table at your first housewarming meal or to celebrate your completed project with family and friends?
Laying this stunning runner covered in acorns and oak leaves will instantly inject a botanical breath of fresh air to any table (and especially to one made of oak).
£30

58
Hedgehogs & Trees Mug
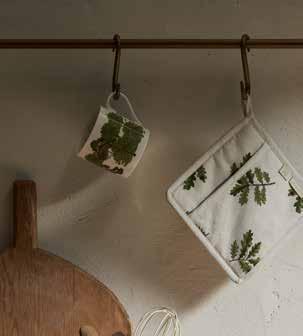
This wonderfully illustrated fine bone china mug will undoubtedly brighten any kitchen cupboard - whether yours is yet to be built or if your extension is underway! Magnificent giant oak trees and charming hedgehogs, squirrels and owls adorn the outside whilst ‘The Great Outdoors!’ is written in Sophie’s whimsical script handwriting on the inside.
Small 275ml, £15.00
Large 425ml, £18.00
Acorn & Oak Leaves Apron
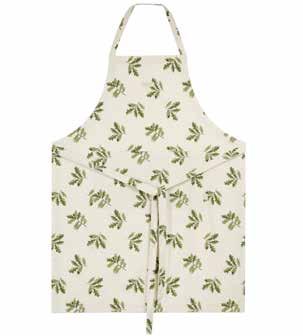
This apron is a must-have for baking and nature lovers alike. Made from 100% cotton and including a handy front pocket, you can choose to add personalisation with an embroidered name too. Every time you glance at its graceful leaf print you’ll be happily reminded all over again of why you fell in love with oak.
£26

The Acorn & Oak range is available at sophieallport.com
String Theory – Bill Keir
Bill has worked at Oakwrights for over 20 years and is passionate about timber framing.

String theory
How a desire to own an electric guitar kick-started a career.
With that in mind, we talked to Bill Keir, who’s been one of our team members for two decades. As community outreach manager, Bill works with schools and colleges to engage learners. He organises the talks and presentations given by some of our team to help young people see Oakwrights as a potential future employer. It’s a job that suits him well. Bill has aeons of invaluable oak framing experience and is as chatty as a talk-show host. We started by asking about his work.
“It’s funny, I’ve been asked what the benefits are in having 10-year-olds visit the site. I just say ‘Think about it: in six years’ time, some of these guys will be ready for an apprenticeship. They may want to join us when they leave school’.”
In fact, this is another reason his job suits him well. Bill knows that, if sufficiently inspired, young people are prepared to work hard for what they really want.
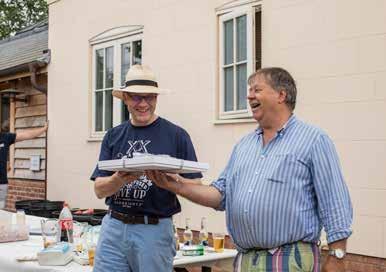
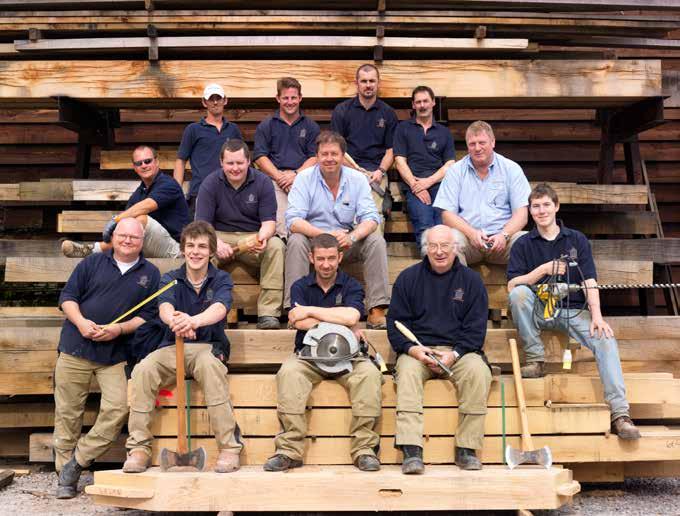
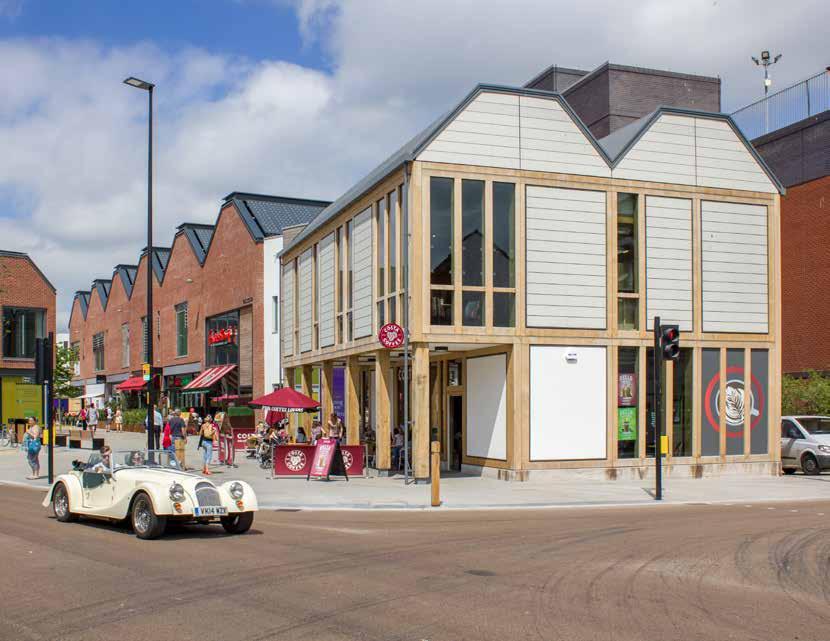
Guitar man
He himself started working at 14-years-old. At the time he was a huge Rory Gallagher fan, so desperately wanted an electric guitar to emulate his idol. Thinking that it might put him off the idea, his parents sensibly told him he’d have to pay for the guitar himself. So, in school holidays, he started working on a farm 10 hours a day, six days a week, earning the princely sum of seven pounds a week. It added up. He was soon the owner of a Burns tri-sonic that he mastered well enough to join a band. The band was moderately successful. They secured a record deal with
Chrysalis, a then major label. They had a lot of fun but, ultimately, the music career fizzled out. What didn’t fizzle out was Bill’s appetite for hard work.
Without power tools, he started cutting, framing and erecting oak frames by hand in 1988. The company he worked for also repaired and conserved historic buildings, like Windsor Castle, after the fire that almost razed it to the ground in 1992. Later, Bill’s skills led him to join the Timber Framers Guild. He was elected to its board of directors and he also became chair of the Carpenters’ Fellowship.
62
Big picture Bill
Bill thinks his super skill is being able to see the big picture – “how all the bits interact: the causes and the effects,” he says. He puts this down to his musical instrument playing. “You have to know all the notes on a keyboard or a guitar neck. You have to really understand the relationships between them to create music,” he says. This big picture skill allowed him, aged just 25, to manage a fleet of 60 trucks. “It was a lot harder to keep track of that many vehicles before computers helped with such tasks,” he says. “It was like playing three-dimensional chess.”
His super skill led him to Oakwrights. First as general manager, later as operations and commercial director. He’s proud of his work. So much so, he admits to being one of those people who, while driving, is constantly pointing out the window with the words “we built that. I even say it sometimes when there’s nobody in the car,” he jokes.
Family builders
The project he likes pointing at most is a Costa café. The one that started serving coffee to shoppers in Hereford Old Market in May 2014. This commercial job was done for Sir Robert McAlpine. The fact that SRM is, like Oakwrights, another family-owned builder may have helped the healthy rapport that developed between the two companies. Or maybe that was due to the fact that we had the best health and safety record on site and were the greenest contractor. It wouldn’t have hurt the relationship when the Costa building was tested for air tightness. It showed the best result SRM had ever achieved. To date, there have been no problems to return to on that project.
Unfortunately, Bill has had a few problems of his own. A serious health scare forced him to drastically reduce his hours and responsibilities. Helped by his wife Hannah, a retired anaesthetist, and “the wonderful team at Hereford Hospital”, Bill now enjoys his part-time work as community outreach manager. He sees his 14-year-old self in some of the young faces
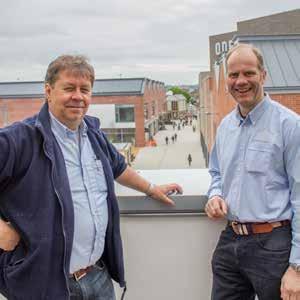

63
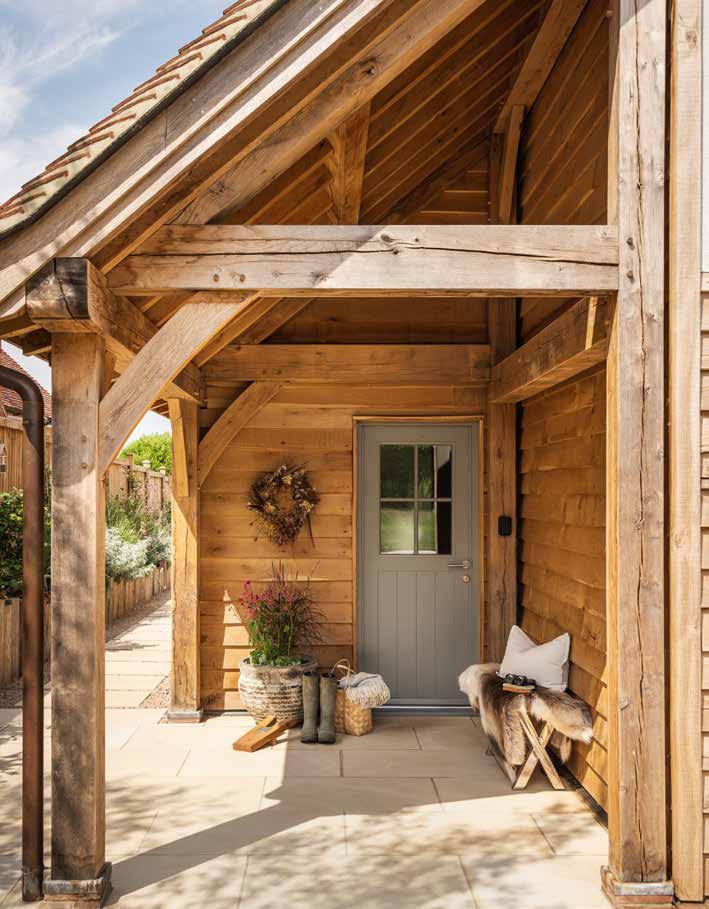
64
We look forward to meeting you at one of our open days
April – Suffolk
May – Hampshire
June – Essex
July – Herefordshire
October – Ayr
oakwrights.co.uk/events
1
4
01432 353353
T:
OAKWRIGHTS.CO.UK




















 Tim reminisces in Episode 2 of our online video series In the Frame.. Here he is with his first carpentry saw in his workshop full of tools of the trade.
Tim reminisces in Episode 2 of our online video series In the Frame.. Here he is with his first carpentry saw in his workshop full of tools of the trade.
































 The original hand drawn planning drawings of the manor house.
The original hand drawn planning drawings of the manor house.





















 The original designs drawn by Pete Tonks.
The original designs drawn by Pete Tonks.
















 Photography: Lucas North
Photography: Lucas North

























