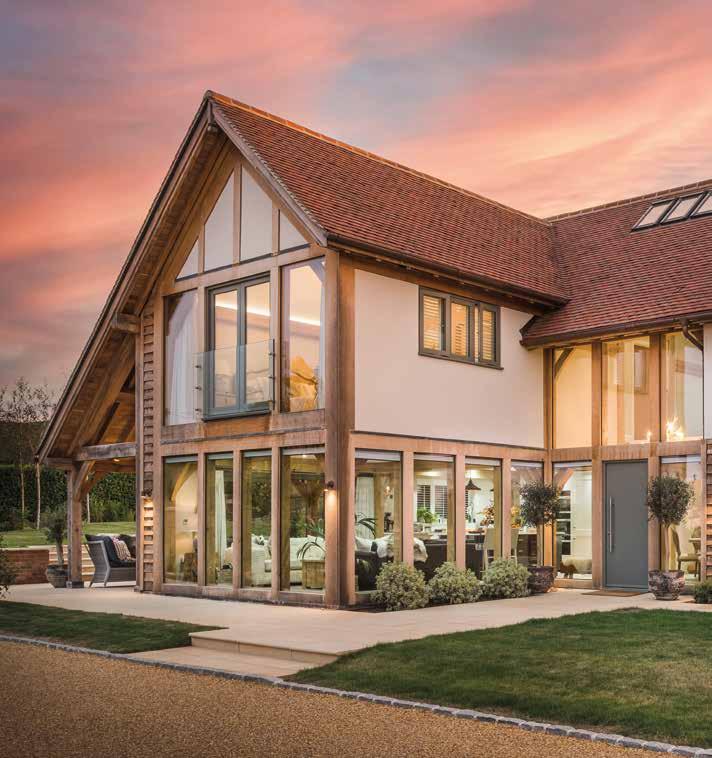
OAKWRIGHTS I VOLUME 2
Poems
The Brave Old Oak
by Henry Fothergill Chorley
A song to the oak, the brave old oak, Who hath ruled in the greenwood long; Here’s health and renown to his broad green crown, And his fifty arms so strong. There’s fear in his frown when the sun goes down, And the fire in the west fades out; And he showeth his might on a wild midnight, When the storm through his branches shout.
Welcome to Our Second Volume of Poems
The transition from autumn into winter is magical.
The turning of the leaves, the chill winds blowing, and the carpet of gold in their wake makes country life such a pleasure.
Our village’s Harvest Festival is a time of celebration when all come together in an ancient ritual as important now as in the pages of history.
The first frost. My signal to pick sloes from my heavily laden hedgerows and begin making sloe gin. An intensely sticky operation my wife, Serena, isn’t too keen on!
Homemade sloe gin and champagne is a real winter treat. A dark night, warm by the fire with a glass in hand is the perfect time for quiet contemplation about your home, life, and plans for the future.
However, before we fully immerse ourselves in the coming season, let’s begin this Volume by casting our minds back to sunnier days overleaf, when Steve and Susanne Clarke invited us to revisit their ‘right-sized’ home in rural Essex.
If you have explored Poems Volume 1, their names may sound familiar...
Tim Crump Founder
1
The Oak House
‘Right-Sizing’ an Oak Framed Essex Home
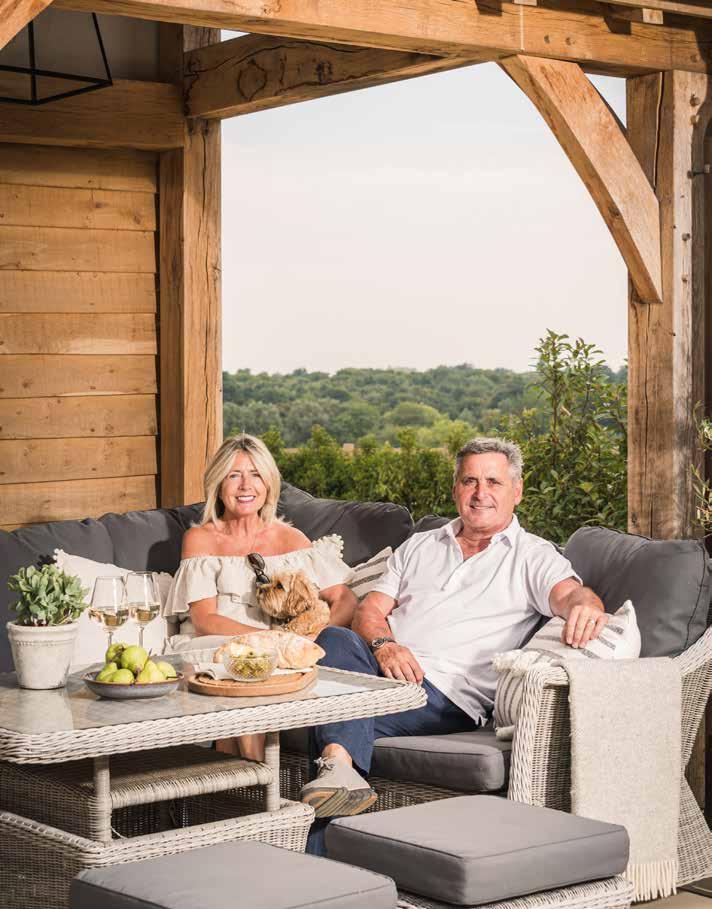
2
When Steve and Susanne Clarke caught our attention by writing a poem to one of our Regional Architectural Designers, they already owned the perfect plot, adjacent to their family home in rural Essex.
The Back Story: Stops, Starts & Sunny Santa Barbara
Steve and Susanne’s story began when they realised they were only living in parts of their six-bedroom family home.
The period property, which had made the perfect family space for their five children, felt too large for just the two of them after they’d flown the nest. So Steve and Susanne decided it was time to ‘right-size’ into a smaller space.
They initially considered building a new home on their land, but after a swift dismissal by their local planning department due to its location on unspoilt countryside, they started searching for a light, airy barn conversion.
3
Steve and Susanne soon realised they liked the ‘idea’ of a barn-style home more than the reality. Every house they viewed had something they wanted to ‘fix’. There weren’t enough windows, the architecture didn’t suit their lifestyle, or it would be difficult to future-proof – one of their key design considerations.
With their self-build aspirations in mind, they began looking for a plot to build their ideal oak framed barn on.
Within two weeks, Steve and Susanne had found a picture-perfect plot: a former gamekeepers’ cottage, nestled within a woodland estate.
‘When we first saw Orchard Cottage in glorious sunshine surrounded by trees and bluebells, we thought this is it! We were excited to get started,’ smiles Steve.
Soon, though, something about the plot felt off. Susanne couldn’t quite put her finger on it.
‘We used to do a daily drive-by. It was an exciting thing to do, to experience the site before beginning the build. After a while, though, I found myself asking to skip our daily trip, especially on dull days,’ she explains.
Steve and Susanne decided that despite its beautiful location, Orchard Cottage wasn’t right for them.
It sat low in a hill basin, so on overcast days the plot was in shadow. The stunning surrounding views weren’t visible above the treeline, and the location felt too remote. It didn’t feel like home.
‘We were disheartened and needed some time to think,’ says Steve.
‘An old business partner contacted me with a fantastic opportunity to temporarily relocate across the Atlantic to California. So, that’s what we did!’
After the birth of Steve and Susanne’s new grandchild, their American adventure finished sooner than planned, and they returned to the UK to spend quality time with their family. However, while they were away, unbeknown to them, planning law had changed. Where before back garden plots were prohibited to build on, planning authorities now had more autonomy to authorise planning applications in rural areas with limited housing.
‘I think we’d been back two days when I went for an early morning run. I took my usual route as I’d done many times before. I remember spotting two new houses – both sitting in our neighbours’ gardens,’ explains Steve.
‘I remember running back very quickly! I headed straight for my laptop and the planning portal and pored over the details of their planning permission. “Susanne,” I shouted. “We’re back on!”‘
A Perfect Partnership
‘We’d previously had conversations with Lisa and Ian, two Oakwrights clients, at an Open Day. They’d introduced us to Pete Tonks who was their home’s Architectural Designer. We’d been very impressed but had parked the idea of working together when we couldn’t build on our garden plot,’ Steve continues.
4
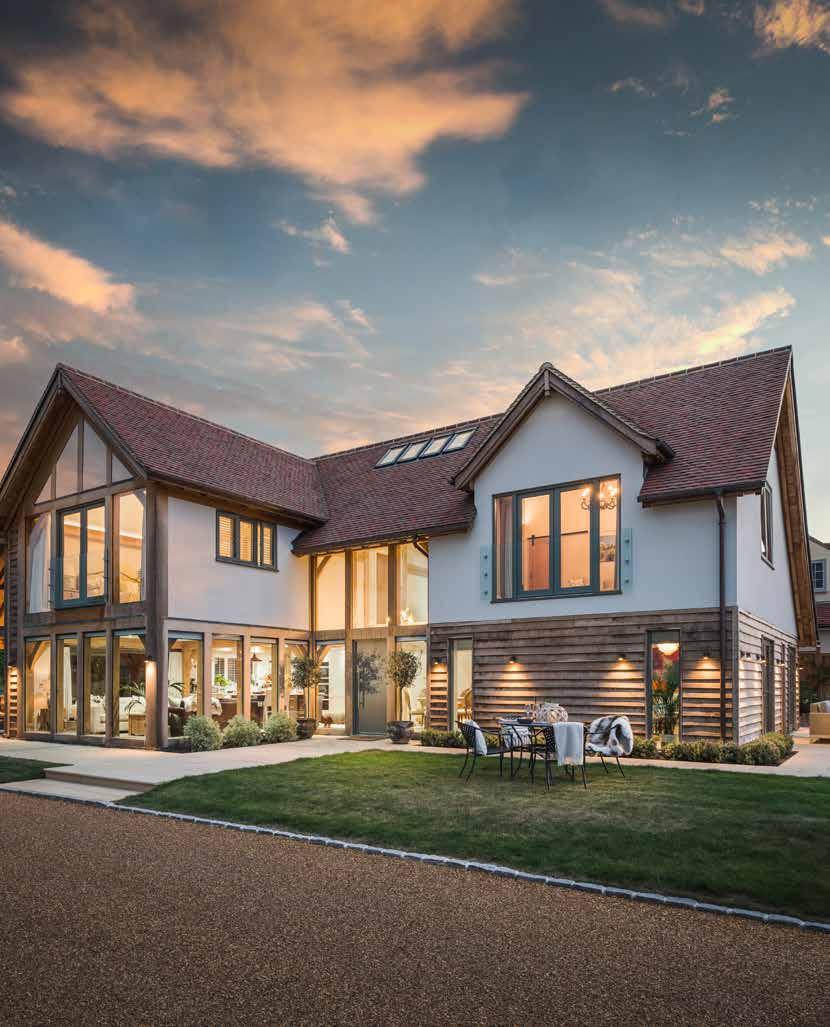
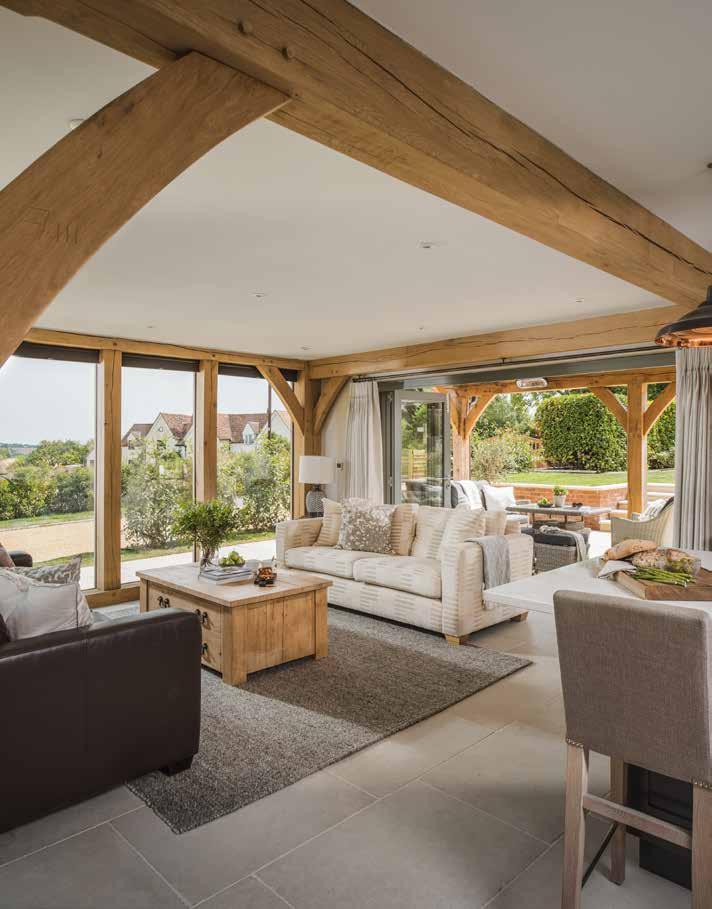
6
‘After our time in America, we knew how important surrounding ourselves with the right partners would be. Following so many stops and starts, we needed to get the project right first time. As far as we were concerned, Oakwrights was the only team for the job.’
Susanne set to work rekindling relationships. She attracted Pete’s attention by writing him a poem (that inspired the name of this Journal).
‘First Lisa and Ian came to visit, followed by Pete and Oakwrights’ team. Separately, they confirmed what we’d hoped: our hilltop, eastfacing plot was the perfect location for our right-sized oak framed home,’ says Susanne.
Pete submitted a pre-application before applying for planning permission, and the rest, they say, is history!
The Brief: Light, Space, and Intentional Design
Every design decision Steve and Susanne have made is deliberate.
‘Our experiences helped us to clarify exactly what we wanted from our oak framed home. Light, open space, and air were our musthaves,’ explains Steve.

Forward planning, too, was high on the agenda. Steve and Susanne wanted a home that could adapt to their needs over time.
A two-storey floor plan, with multifunctional rooms and groundworks laid for supplementary extensions and modifications, ensures they have plenty of options for the future.
7
Sustainable design and the efficient running of their home were also central considerations for Steve and Susanne. Their air source heat pump and underfloor heating ensure their internal environment remains an even temperature throughout the year.
Multi-functionality, future-proofing, and sustainability in its design have also enhanced the property’s value should they decide to sell.
The Wow Factor
Statement Architecture Brings the Outside In
The Oak House (the name Steve and Susanne have given to their oak framed home) sits proudly on its hilltop enjoying panoramic views of the rural landscape. Views that Susanne has enjoyed ever since their frame was erected, having spent many a sunrise sitting on what is now their stunning mezzanine landing (pictured to the right) which overlooks the countryside beyond.
‘The house is a part of the landscape. Our former home was a period property with low ceilings and small windows. Light was always an issue and at times, felt quite boxed in. That’s why we included so much face glazing in our final design. So much so, you can actually see through The Oak House,’ smiles Steve.
Landscaped gardens, cream render, silvering oak cladding and weathering copper piping perfectly complement the chic countrycontemporary feel of Steve and Susanne’s property. Even the final touches, like the oak sleepers edging the borders of the lawn, create a classic, cohesive style.
‘It’s amazing to see what we’ve achieved. A breath-taking home and garden on ground we never used to use,’ he continues.
Unique Orientation Keeps Onlookers Out
The Oak House’s orientation is interesting, in that it backs onto Steve and Susanne’s former family home.
This has allowed them to make the most of their countryside views, while maintaining everyone’s privacy.
Their Architectural Design Team’s creative placement of rooftop Velux windows across the rear of the property ensures a light and airy atmosphere, without compromising privacy or feeling overlooked.
Stunning Interior Features
The Entrance and ‘Dining Hall’
The ‘dining hall’ is Steve and Susanne’s favourite place to eat, right in the centre of their home.
‘Excuse the pun, but it’s a feast for the eyes!’ Laughs Steve. ‘Immediately drawing your eyes upward, suspended from the vaulted ceiling, is our statement British-made, antler-style chandelier. From there, you can’t help but look at the glazed landing that connects our upstairs rooms and those classic, traditional ridge beams synonymous with an oak framed building.
‘To top it all off, our Velux windows flood the space with light. Whenever we welcome guests, there’s a stunned silence while they take it all in.’
8

Steve and Susanne’s One-of-a-Kind, ‘Sexy’ Stairs
You can’t mention the wow factor, without referencing their one-of-a-kind staircase, built by Steve’s good friend, Shaun Pledger.
‘In contrast to the rest of the house, which we’d categorise as “country-contemporary,” the staircase has a rugged, industrial edge,’ says Steve.
‘It’s a floating staircase with glass balustrades cut to the shape of each stair. It’s like a prominent piece of sculpture on entry.’
A Shaker-Style Kitchen & Glazed Veranda
To the left of Steve and Susanne’s dining hall, is their spacious, open-plan Little Green ‘French Grey’ Shaker-style kitchen, featuring a large cashmere quartz-topped island and breakfast bar that’s perfect for both socialising and relaxation.
What makes it extra special is that it was lovingly designed and built by their eldest son, Mark.
‘We’re immensely proud of Mark’s craftsmanship. The kitchen has become the central hub of the house. Especially when filled with the hustle and bustle of our five children and grandchildren,’ says Susanne.
The kitchen seamlessly transitions into Steve and Susanne’s face glazed garden room, where bi-fold doors open out onto a glazed veranda, providing the perfect amount of shade and shelter for an indoor-outdoor living area. It’s a space they use every day and a favourite spot among guests.
It’s one of their future-proofed locations, too, complete with full block and beam flooring to allow for structure should they, or future owners, decide to extend the property in years to come.
Multi-functional Upstairs Living Spaces
Steve and Susanne’s master and guest bedrooms are positioned on the first floor, and both enjoy the charming landscape beyond.
‘We wanted to make the most of our views while awake as well as sleeping!’ Laughs Susanne. ‘Over time, what was the guest bedroom became our “Snug”. Comfort was our main priority here, so it’s kitted out with a big sofa bed, armchairs, and a crackling fire. There’s nothing better than looking out across the countryside through two walls of face glazing.’
Their guest bedroom is another wonderful example of Steve and Susanne’s multifunctional approach to their home’s interior spaces.
Steve and Susanne’s Journey
It’s fair to say that Steve and Susanne’s selfbuild journey was more complex than they imagined, with stops and starts before, finally, success.
One thing’s for sure, though. It’s been a labour of love.
Both Steve and Susanne agree they’d do it again in a heartbeat.
Steve concludes:
‘We’re exactly where we’re supposed to be. We just took the scenic route getting here. Just as oak is a testament to permanence, patience, strength, and grace - so, too, is Oakwrights.
‘Every aspect of our experience has been exceptional. We’ve felt confident, supported, and reassured throughout the process of working together. Safe in the knowledge that our every need will be taken care of.’
10
Find out more about how a Project Manager can help you by listening to our podcast with Project Manager, Dave Tonks. Simply tap the camera icon in the search box of your Spotify app and scan the code above.

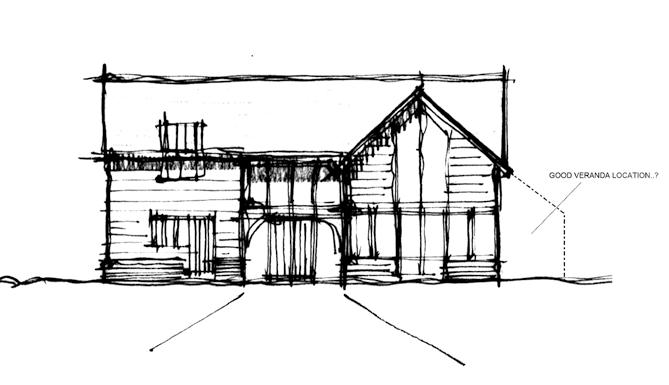
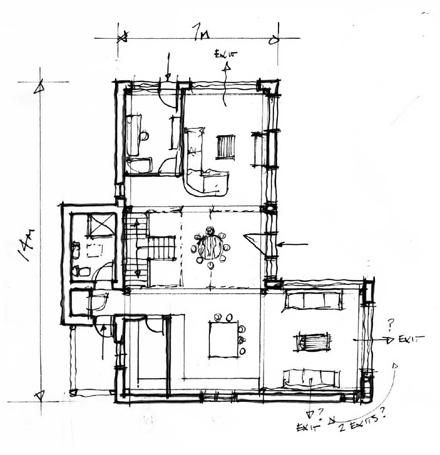
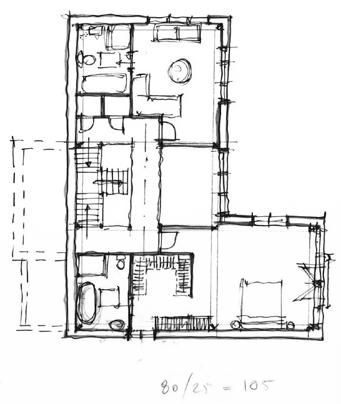

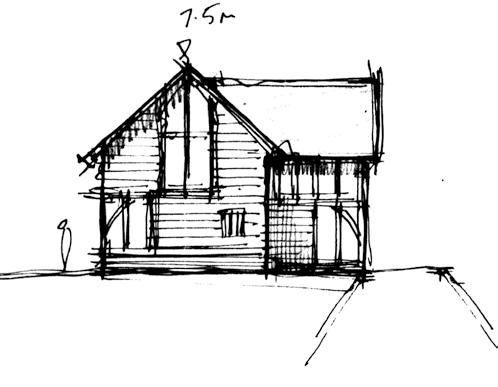
11 5.5m 4.5m DRESSING BED 1 BED 2/SITTING OPEN TO BELOW E/S E/S C C 8.5m 4.5m KITCHEN SITTING TV/SITTING OFFICE DINING HALL UTILITY BOOTS PREP WC/SH C VERANDA 5.5m 4.5m DRESSING BED1 BED2/SITTING OPENTO BELOW E/S E/S C C Road Elevation East Facing Side Elevation Ground Floor First Floor
Value, Speed & Efficiency:
An Oak Framed Home on a Budget
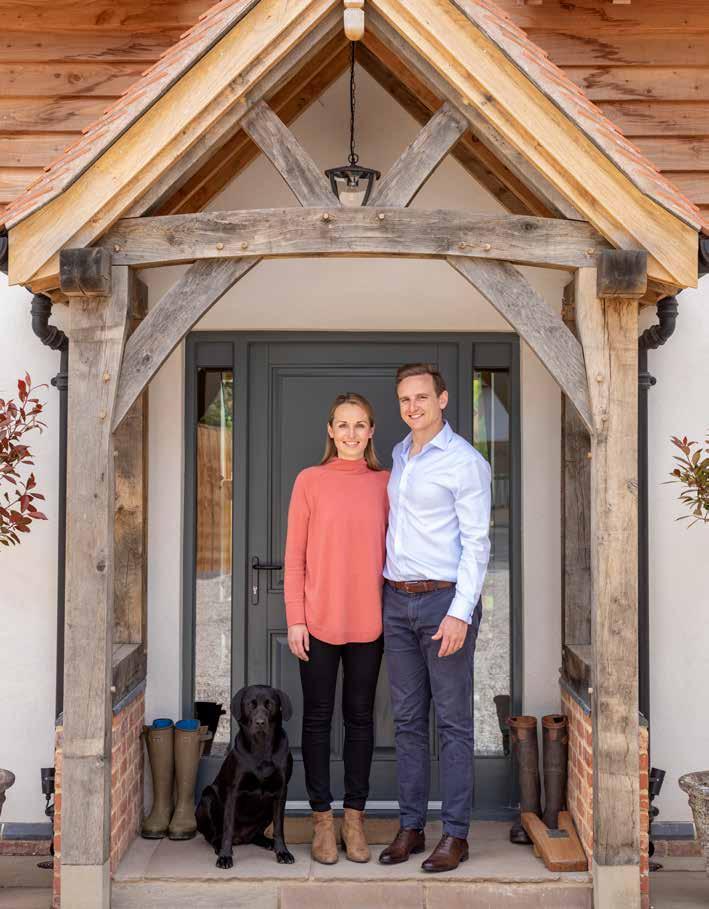
12
Charlie and Helen Mills fell in love with the potential of a plot in rural Herefordshire. With oak framed self-build opportunities few and far between for young couples, they jumped at the chance to make their oak framed vision, reality.
Instead of buying a first home, Charlie and Helen embarked on a hands-on self-build experience - creating the home of their dreams on a tight budget.
The first step was submitting planning permission for an oak framed structure based on our country-style Cottage range.
‘For us, that cottage style was perfect. Country cottages are the vernacular of Herefordshire, so it was an easy decision. We love oak for what it brings to the look and feel of a build. It’s tactile, has character, and it’s beautiful. There aren’t many new build oak frame properties a young couple can afford to buy, so, we jumped at the chance,’ says Charlie.
The site came with outline planning permission, to which Charlie and Helen made several adjustments. The property’s footprint (175m²) remained the same, however, they opted to remove the interior walls downstairs to create an open-plan living space. They also added a studio flat for guests to stay in above their two-bay, oak framed Little Gloucester garage, which required raising the height of the roof structure.
When their planning changes were approved by Herefordshire Council, it was full steam ahead.
13
Project Management Experience from the Ground Up
Once approved, the work began on demolishing the on-site dilapidated cottage and its outbuildings, led by Charlie and Helen.
‘To get the most from the experience, we decided to self-manage the entire process. From clearing our site and laying out bricks and blocks, we took on all the jobs you don’t really want to be paying a skilled tradesperson to do,’ explains Charlie.
‘On reflection, this aspect of our self-build was probably the most enjoyable, as you feel as though you’re contributing to the build process.’
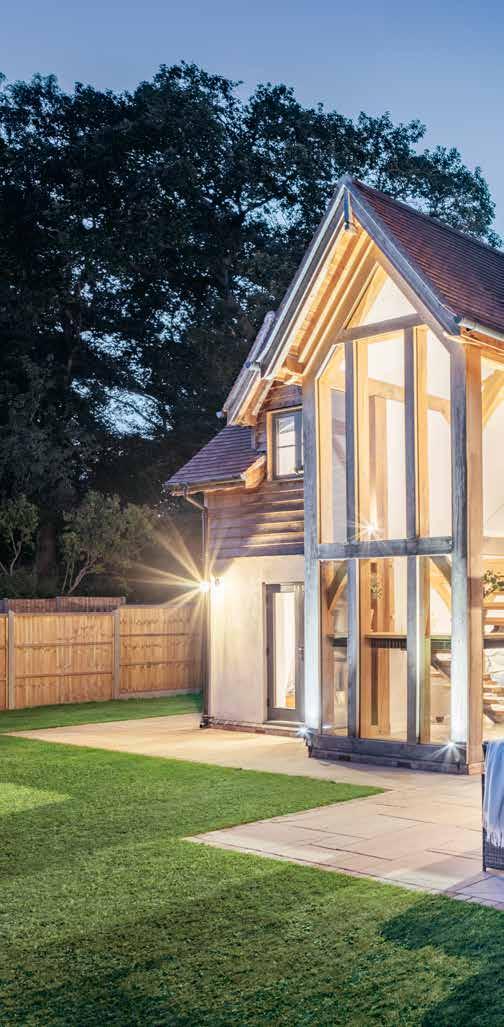

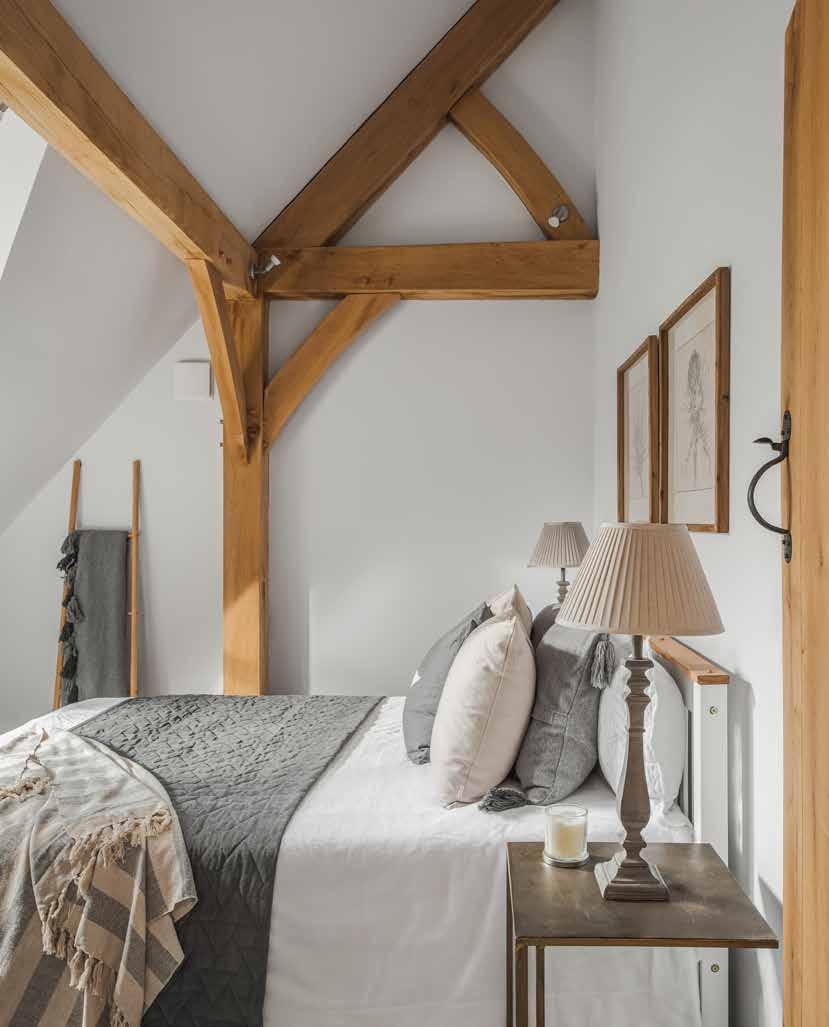
As the build progressed, Charlie and Helen stuck to their ambitious on-site timeline and maximised their available budget.
‘When you’re on a self-build budget, efficiency is key. With a self-build mortgage, the mortgage provider lends you money in stages. You have to submit your business case for building your house and stick to it to ensure the lender releases the next round of financing. At times, it’s very stressful,’ says Charlie.
‘I was chief barterer,’ Helen adds. ‘I spent significant time researching the best possible prices for materials from plumbing, electrics, carpentry, and flooring to final finishes.’
Our Encapsulation Design Team designed an energy-efficient WrightWall and WrightRoof encapsulation system for Charlie and Helen’s cottage using industry-leading 3D modelling technology to speed up their on-site construction.
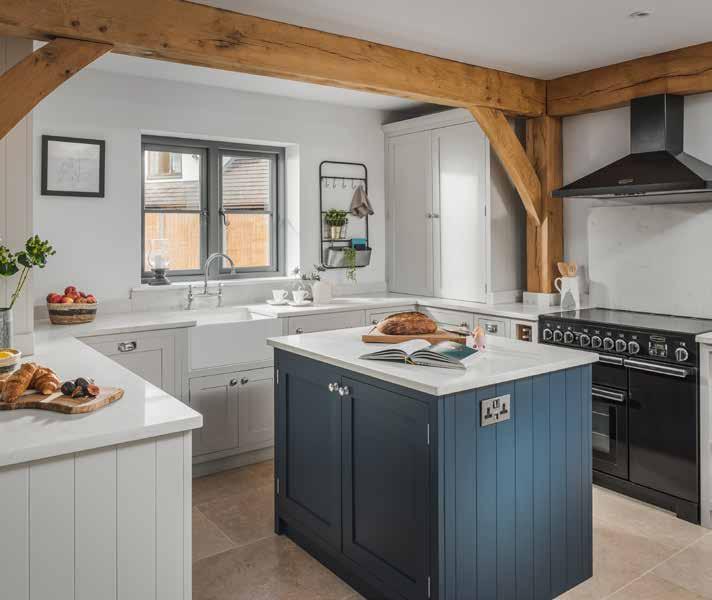
17
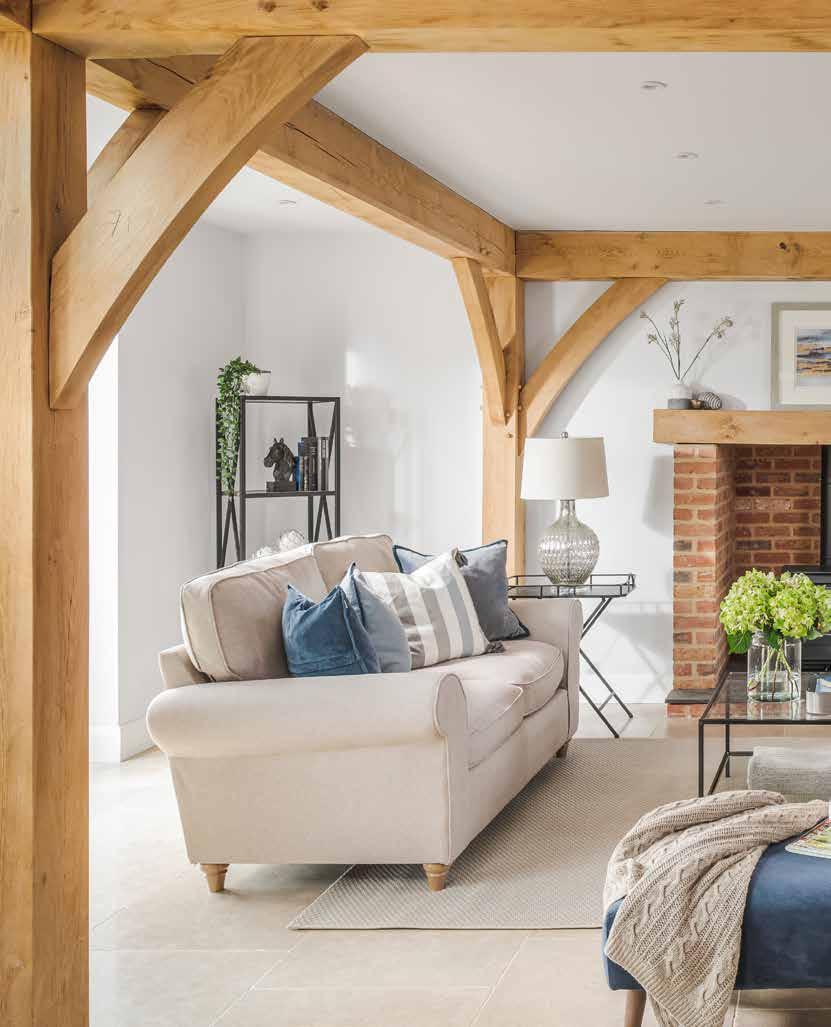
Thanks to the pre-installation of joinery and skylights in our workshop, Charlie and Helen were able to achieve a weathertight structure much faster than traditional building methods.

Six months after starting their build, Charlie and Helen moved in. This was brave, as they only had the most basic facilities, but it’s a decision they stand by.
‘Moving in early helped us to connect with the space and maintain our focus. It also made us appreciate the end result!’ Explains Charlie.
Key Design Features in Charlie and Helen’s Church Cottage
‘Honestly, we couldn’t be happier with our home,’ smiles Helen. ‘We’ve been spoilt, really. Now we’ve built our own, I don’t think we’ll ever find one on the market we’d want to buy!’
From the outside, Church Cottage fits seamlessly into its charming village surroundings. Its façade, finished with local materials (lime render, horizontal larch weatherboarding, and a natural tile roof), helps blend this family home into its Herefordshire landscape.
Charlie and Helen’s handcrafted oak framed porch, which is accentuated by a dormer window positioned centrally above, adds character to the cottage while creating height and hinting at the space within.
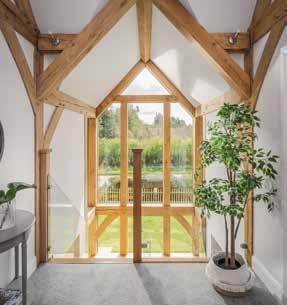
Stepping inside, you’re welcomed by Church Cottage’s light and spacious layout.
Walking around to the left, you arrive in Charlie and Helen’s traditional Shaker-style kitchen and their dining area, which benefits from double doors leading out into their back garden. Their cosy living room is nestled on the right-hand side, featuring an exposed red brick fireplace, bringing the exterior look in, and a chunky oak mantelpiece above.
Your eyes are then drawn to their bespoke, U-shaped oak staircase, which they both agree was the most stressful aspect of their build.
‘Bringing together the stairs was probably our most complicated design element, as there was a lot to get right. We worked hard to ensure the finished floor height was correct, the stairs were positioned at the perfect angle, and we complied with Building Regulations,’ explains Charlie.
The result - a perfectly positioned staircase in front of full-height face glazing with light pouring in from behind – it’s stunning and illuminates both floors.
Upstairs is a spacious en-suite master bedroom which incorporates a dressing room, two bedrooms and a family bathroom overlooking the picturesque Herefordshire countryside.
Sage Advice for Budding Self-Builders
Helen concludes: ‘Exceptional organisation is the advice we’d give anyone considering the self-build mortgage route to building their own home. You’ve got to manage everything, so you stay eight weeks ahead throughout. If you don’t, that’s when you head into trouble.
‘With a clear vision, it can be done. Our project is living proof,’
20
Side Elevation
Front Elevation
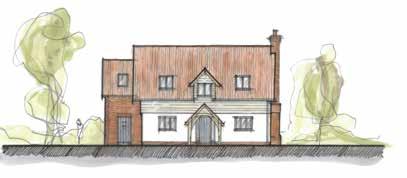
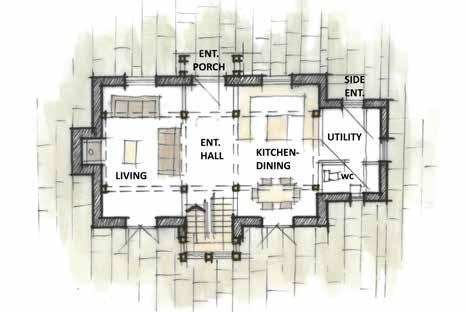
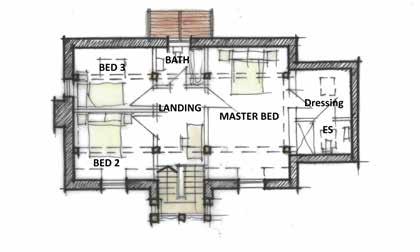
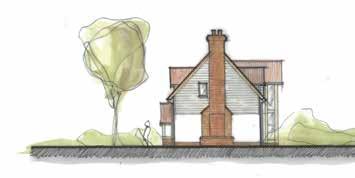
21
Ground Floor First Floor
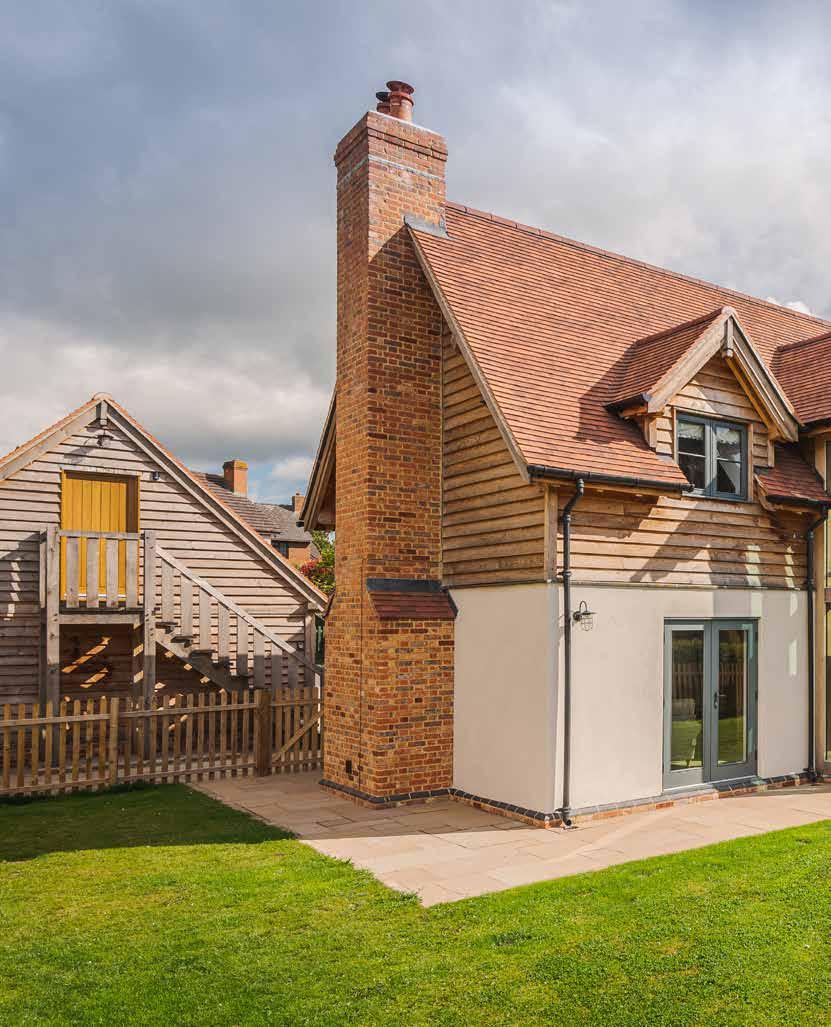
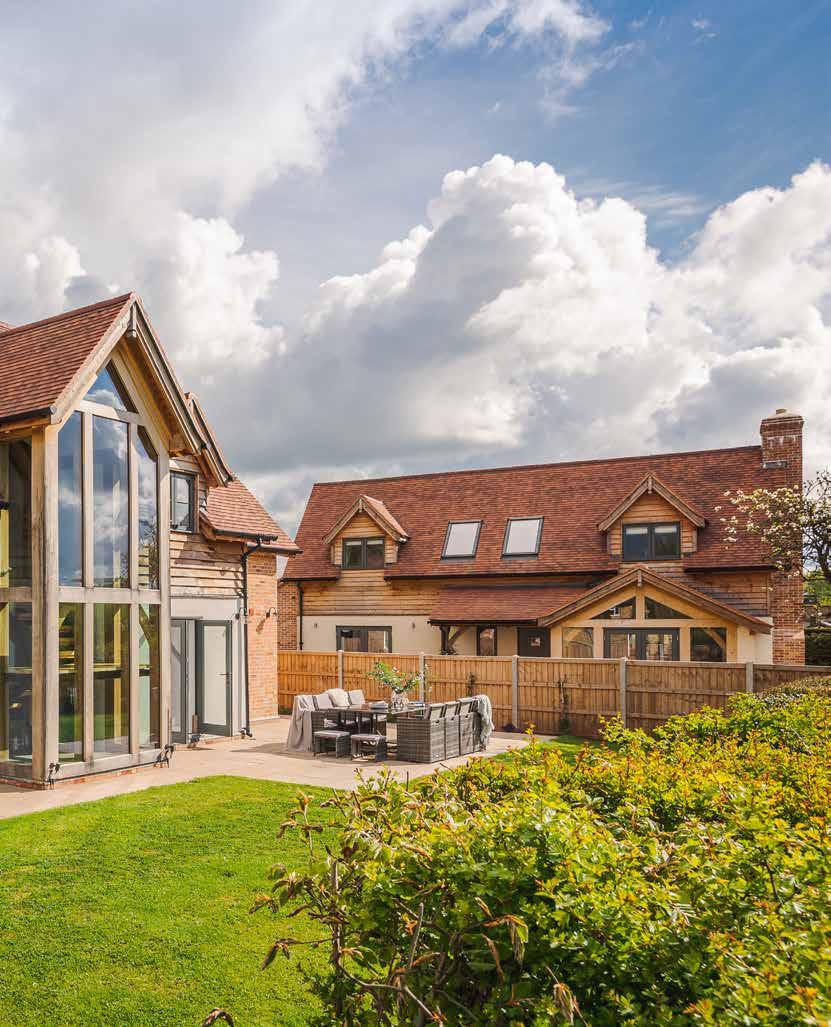
Opportunity Knocks: A Return on Investment via an Oak Framed Business Venture
Since covid travel restrictions lifted, the humble ‘staycation’ has never proved more popular. Nothing beats a rural getaway or a luxury retreat in the heart of the Great British countryside.
Our clients below dreamt of branching into the staycation market...
In turn, they’ve each designed a beautifully bespoke oak framed building that now sits at the heart of their business ventures, providing not only a return on investment, but also warm and welcoming ‘home away from home’ guest accommodation that blends sympathetically into their surroundings.
Hare’s Furrow – A Garden Barn Retreat in Rural Leicestershire
The idea behind ‘Hare’s Furrow’ was born when Mark and Sarah decided to create income from dormant land adjoining their country farmhouse. They spotted an opportunity to establish their luxury selfcatered holiday business, named ‘Stop in the Sticks’.
Perfect for a high-end rural getaway, they selfbuilt their very own, cottage-style garden barn, named ‘Hare’s Furrow’.
(Discover more about Mark and Sarah’s rural retreat overleaf.)
Woodlands – A Luxurious Getaway in the Malvern Hills
Andrew and Linda moved from Kent to Linda’s childhood home of Malvern. Having wanted to run a B&B for many years, they decided to make their dreams a reality.
After spending a year finding the perfect plot to house their home and business, they built ‘Woodlands’: a bespoke oak framed home and B&B, with an upside-down interior so their guests can immerse themselves in 360o countryside views.
Woodcutter’s Lodge – A Flagship Lodge in the Wilds of Scotland
Perfectly positioned on the Gadgirth Estate, nestled between Scottish woodland and the bank of the River Ayr, sits ‘Woodcutter’s Lodge’.
It’s the ‘piece de resistance’ at Iain and Karen’s exclusive holiday resort. The majesty of their oak frame enhances the luxurious ambience they’ve created.
Two years in, they’re already seeing a return on their initial investment.
24
Three Top Tips for Strategic Success
Our three key insights for budding self-builders looking to design a business opportunity around an oak frame are:
Consider Your Project a Capital Investment
For Andrew and Linda at ‘Woodlands’, achieving Passivhaus certification was a crucial goal for their build and subsequent business. Their initial investment in the highest of building performance standards will continue to save them money in energy costs for many years to come.
Seek Specialist Support from the Start
In all three cases, enlisting support from our teams early on kept things running smoothly. Particularly for Andrew and Linda, whose oak frame required specialist planning consent. Working with our teams from the outset gave them peace of mind throughout their self-build journey.
Build Bespoke
Choosing to build an architecturally designed property that’s tailored to you and ticks all your boxes will ensure your business needs are met, in addition to the requirements of your future guests and patrons, so they have the perfect experience.
All three of our featured businesses would agree that nothing beats delighting guests’ senses and exceeding their expectations with the beauty of their internal and external surroundings.
25
23 1
Stop in the Sticks at
Hare’s Furrow: An Oak Framed Business Venture
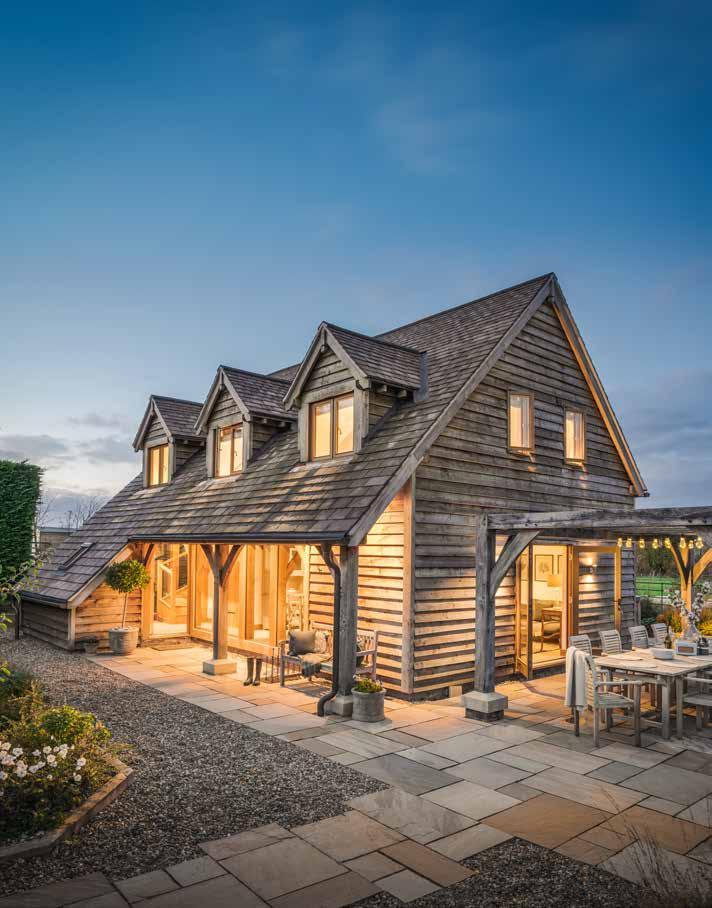
26
Mark and Sarah Firth have lived in a picturesque village surrounded by rolling countryside in the heart of Leicestershire for over 17 years. In 2018, they began researching ways to earn income from their farmland.
Looking at the emerging staycation market, Mark and Sarah decided they wanted to create a fully accessible, high-end, selfcatered holiday business.
With this vision in mind, the idea behind ‘Stop in the Sticks’ started to take shape.
27
Choosing to Build with Oak
Mark and Sarah had always admired oak framed buildings and approached several oak frame suppliers for their upcoming project.
‘Oak framed buildings have a visual warmth you just don’t get with other materials,’ says Mark.
‘We were blown away after visiting Oakwrights and seeing the quality of their operation and manufacture! They were exceptional to deal with too. We were self-
builders to a degree: their handholding was greatly appreciated.’
Mark and Sarah met with one of our Regional Design Consultants, Zoe Grey, and together they discussed ideas that would shape their oak framed garden barn:
‘It was one of my favourite projects to date. I loved working with clients who were so design focused. Mark and Sarah had a vision of what they wanted to create from the off. I was delighted to help them achieve it,’ says Zoe.

28
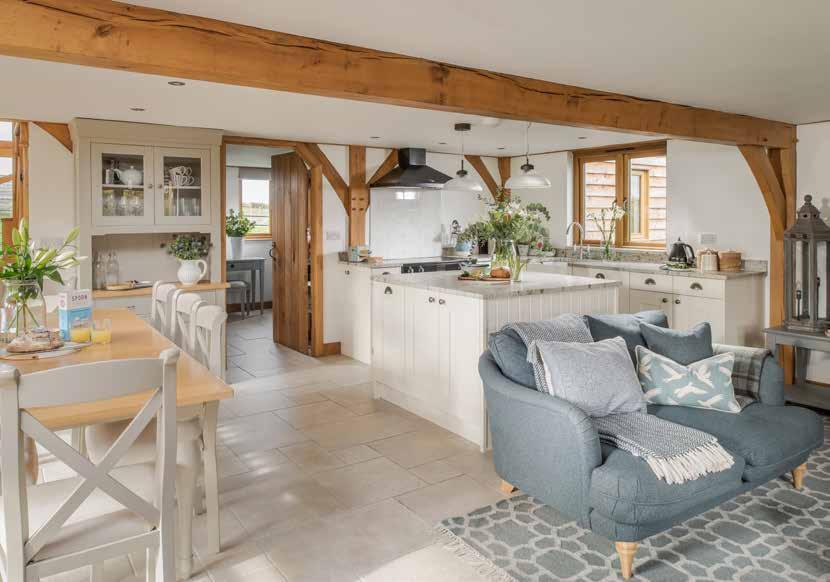
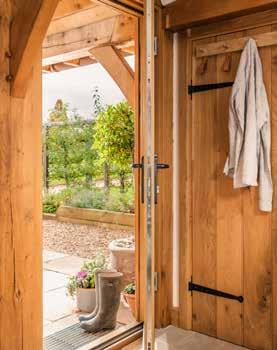
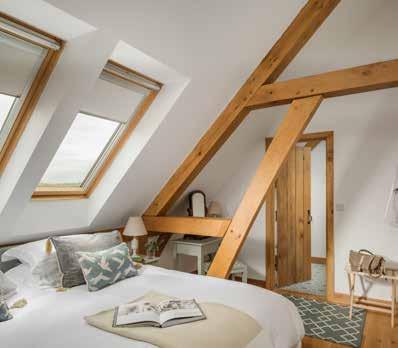
A Picture Paints a Thousand Words
A pathway paved with natural stone leads guests towards the warm welcome waiting for them at Hare’s Furrow: one of two spectacular accommodation options on Mark and Sarah’s farmland.
An adjacent oak pergola sits above an alfresco dining area, effortlessly adding to the ‘homely’ look and feel.
Mark and Sarah’s cottage-style garden barn has a larch weatherboarded exterior, and a slate roof with dormer windows forming a catslide roof overhanging the walkway to the entrance.
‘We agreed the basic form and then added features like a large double-height window in the hallway and A-frames upstairs in the bedroom spaces,’ explains Mark. ‘It was an organic process. I’m sure Kevin McCloud would have had something to say about it!’
On entry, you can’t help but feel the light and warmth from the hallway’s face glazed window, and your eyes wander to the traditional oak beams, curved trusses, and braces above.
The downstairs kitchen and living area at the heart of the property instantly fill you with that familiar ‘home away from home’ feeling.
‘Guests often remark how close they feel to the outdoors. It really sets the scene for a tranquil weekend getaway,’ says Mark.
Upstairs, are three generous en-suite bedrooms, with a fourth downstairs. The A-frame dissection of each bedroom at the top of the stairs makes you think you’re in a converted old building. It’s one of those details that makes all the difference.
A Rural Retreat to Remember
Unsurprisingly, Stop in the Sticks is now a fully-fledged and extremely popular staycation business.
It’s often their guests’ first experiences of an oak frame.
Mark concludes: ‘Given the small footprint of the property, we honestly thought our plans were a big ask but Oakwrights made it work fantastically well.
‘The feedback from visitors has been overwhelmingly positive. They all just say “wow!” in unison. It’s a real thrill to see our guests so invested in the oak.’
30
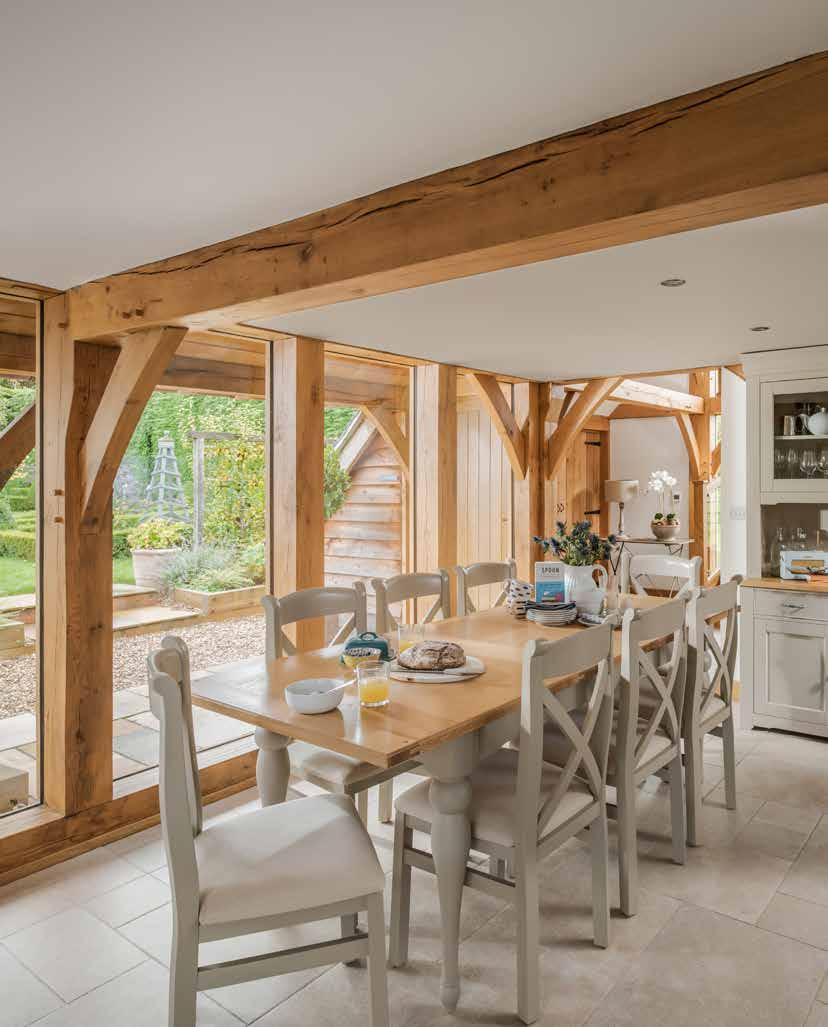
From Design Illustrations to Detailed Instructions: How Computer-Aided Design Transformed Oak Framing here at Oakwrights
Rob Bristow, Head of our Oak Frame Design Team, talks about his two decades of design education, expertise, and experience.
The son of a career carpenter, Rob, felt like he was destined to enter the profession in one way or another.
‘I have vivid memories aged about six, accompanying Dad on building sites. I’m not sure he would agree, but I was firmly of the view that I was a crucial component in every project’s success!’
His father, Mike Bristow, taught carpentry at Herefordshire College of Technology. Among his carpentry students was Tim Crump, who would later become our Founder.
When Tim started the company that eventually became Oakwrights, Mike was Tim’s first call to join the team as an Estimator - a role which he accepted.
By the age of 13, Rob was spending his summer holidays at Oakwrights.
‘I was always drawn to the design side of things. Taking a drawing and turning it into a permanent structure fascinated me. Those early years were instrumental in my choice of studies at college: IT, Maths, and Design. They put me on the right path to begin my career as an Oak Frame Designer.’
Fresh out of college, Rob joined our Frame Design Team.
‘At the start, our designs were pictures on a page. We’d hand draw them and the Framers would work out how to build the frames by themselves.
‘It wasn’t until we began using computer-aided design and manufacture that those technical elements gradually became part of our everyday process.’
32
The Impact of Computer-Aided Design

‘Our first computer-aided design software was Archi-CAD back in 2001, which we used to design and create 3D-models to show Framers, clients, and their contractors what their oak frames would look like.’
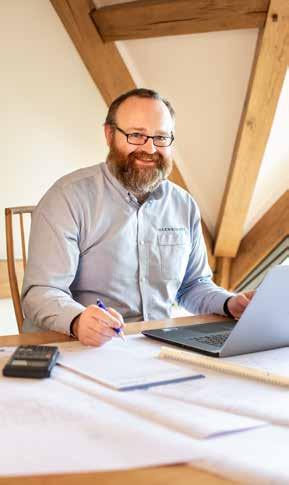
This is common practice now, but back then it was revolutionary.
‘Using and integrating this software with manufacturing machinery, we realised the infinite potential for growth.
‘I remember an early conversation with Tim about something called a Hundegger machine. The Hundegger takes the data from our designs and then cuts 95% of the joints. Before this, they were all hand cut. For time-saving and
efficiency purposes alone, it was something to be excited about! Tim visited Germany to see the machines, and after much research, we decided to get one.’
To facilitate the transition from wholly hand cut to machine cut frames, we moved from Archi-CAD to Dietrich design software, which we still use today.
What followed was an intense period of transferring decades of practical technical knowledge from our expert Workshop Team to our growing team of Designers.
‘We spent hundreds of hours learning the intricacies of jointing, truss styles, laying out frames to best suit a building, and the entire on-site frame construction process.’
33
This work was led by Rod Talbot, and Nick Price, former Director of Oakwrights – both highly influential characters in Rob’s career.
The result of this labour?
‘Our 2D and 3D designs were now the whole package. They’d developed from illustrativeonly to technical instructions for our Oak Framers and workshop machinery to use as the basis of a build.
‘It was an exciting, if a little terrifying, time! But the opportunities it presented were immense. Computer-aided design and manufacture opened the door for us to provide more than ‘just’ an oak frame.’
Computer-aided design meant we could expand our offerings to include insulating and airtight wall and roof encapsulation systems to seamlessly wrap around the frames, which are also pre-fabricated in our workshops - even project management to support the trades putting the frames together on-site.
‘Before long, clients were coming to us for a whole house. Not just the oak frame within it. It was exhilarating to be part of that transition and watch it unfold.’
‘As time’s gone on, we’ve redefined what an oak frame is, blending it with other systems and materials to stretch the limits of what’s possible.’
Today’s tendency is towards post and beamstyle oak frames. Here the oak is much more subtle, only detectable from the outside through popular tell-tale features like face glazing, garden rooms, porches, and verandas.
Rob grins as he reflects on the oak frames of years gone by.
‘If I’m honest, I do miss those traditional full oak frames, studs, rails, floor joists, and rafters. But then, I suppose, I’m an oak-enthusiast!’
What is it About Oak?
For Rob, there are three things that make oak special.
‘Firstly, the fundamentals of oak framing are unchanged. Our jointing techniques are more than a thousand years old. A medieval carpenter looking at our drawings would see a mortice, a tenon and a peg, and he’d know there’s a structure to be built. That’s incredibly rare nowadays.
Before long, clients were coming to us for a whole house. Not just the oak frame within it...
The Changing Styles of Oak Framing
With the advances of technology, changing Building Regulations, and shifting customer demand, our oak frame designs have evolved.
‘In the past, we built traditional-style oak frames. Think chocolate box cottages with visible oak beams inside and outside.
‘Secondly, oak buildings are the perfect combination of stylistic form and structural function. With any other material, if it stands up, it doesn’t matter what it looks like, it will be covered. Oak isn’t like that. You must simultaneously design for beauty and functionality.
‘Thirdly, the gratification I get from designing oak frames is something else. I’m telling you now, there’s nothing quite like seeing a structure you designed standing proud and tall on a landscape for everyone to see.’
34
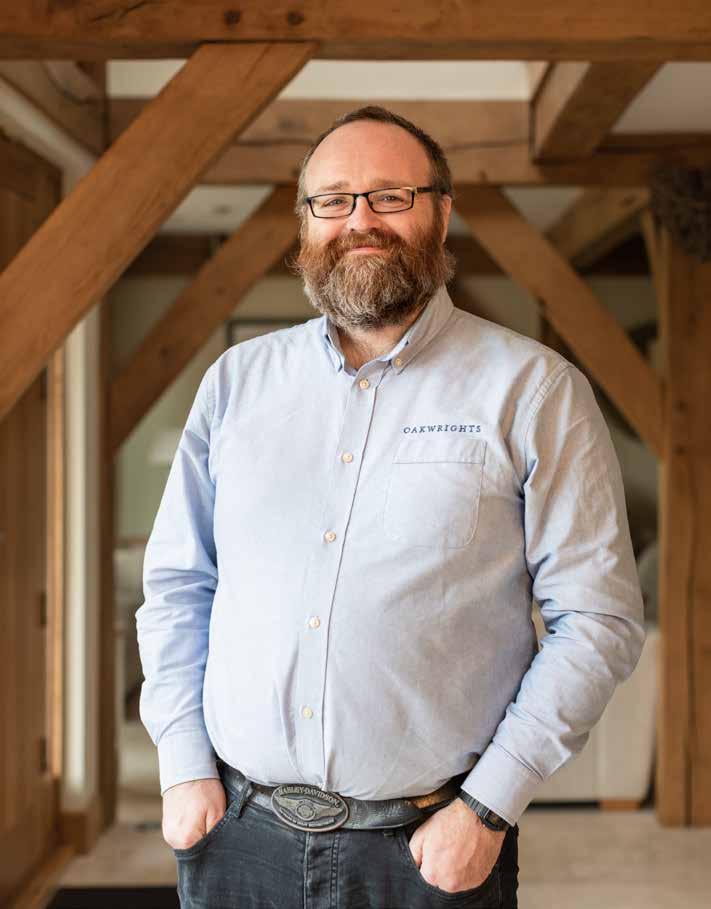
35
A Traditional Christmas with the Crumps
For Serena Crump, wife of our Founder, Tim Crump, Christmas isn’t a one-day affair. With their farm to run, and family and friends to feed, Christmas is a time of feasting, merriment, and exceptional organisation.
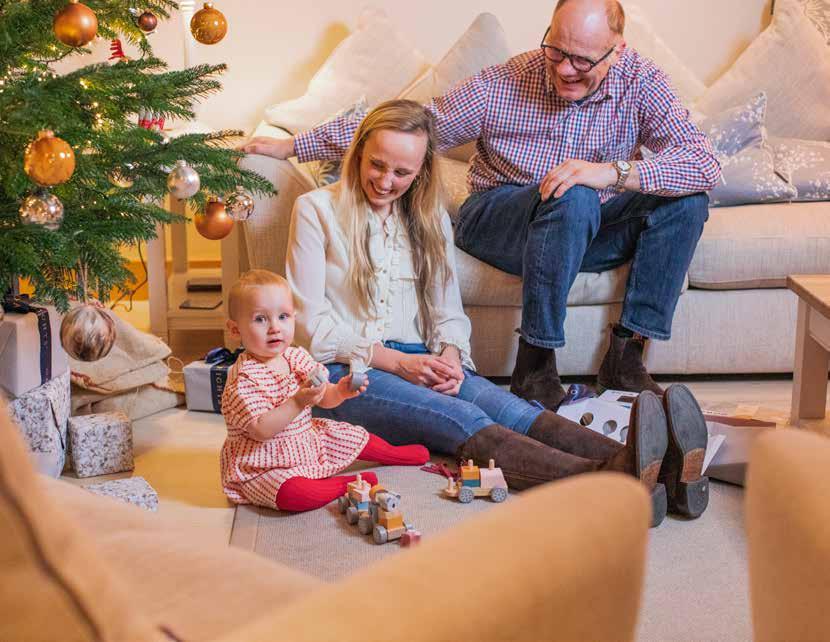
‘What does Christmas with the Crumps look like?’ Smiles Serena, as we sit down to discuss her memories of Christmas past, and her family’s present traditions.
‘My mantra is making things as easy as possible for whoever is in the driver’s seat. In my house, that’s me!
‘My Mum was a real Christmas person. I can see her now getting everything organised. From dressing the house to Christmas shopping somewhere different from usual, the whole process of preparing for Christmas was an event.
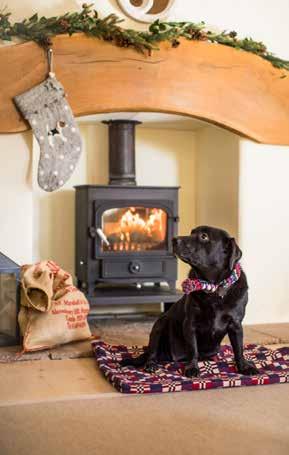
‘Even her ultimate indulgence of a Fortnum & Mason Christmas Pudding!
‘Our Christmas itinerary is also a busy one. I must get that from her. There are lots of plates to juggle simultaneously, and organisation is key to keeping everything manageable and enjoyable for everyone involved.’
The Week Before Christmas
‘Our week prior to Christmas is hectic, filled with preparations, decorations, and community events.
‘Our fresh tree goes up and is exceptionally well-watered to prevent those dreaded pine needles from getting everywhere underfoot.
‘I’m terribly sentimental so we use the same decorations we did when I was a child, with a few extras we’ve collected over the years. My favourite decoration must be our Christmas Angel who sits atop the tree. My daughter laughs at me, saying it’s time for a Christmas refresh but our tree wouldn’t be the same without her.
‘Then there’s my famous farm workers’ lunch I do every year. I usually roast pork as everyone will eat a lot of turkey over the following few weeks! It’s lovely to show the team our appreciation for their hard work with a delicious home-cooked meal.’
The Night Before Christmas
‘Every year on Christmas Eve, I’ll lay my grandmother’s beautiful New Zealand dining table. It’s got lovely leaves you add in to make it large enough to sit the whole family around. With time, it’s become quite warped and wavy, but that’s part of its charm.
‘I prepare the turkey, vegetables, and canapes on Christmas Eve to give me as little to do on the day as possible, so I can focus on spending time with guests, not slaving over a hot stove for hours on end.
‘Once the prep work is complete, we visit friends for a drink or evening meal to mentally prepare for the busyness of Christmas Day.
‘In the evening, we still hang stockings by the fire and leave an orange, some sherry, and the mandatory mince pie for Father Christmas to enjoy when he drops off the presents.’
37
On Christmas Day
‘The farm never stops, so it’s a big part of our Christmas celebrations.
‘Everyone pitches in, heading out with their Christmas best tucked into toasty thermal overalls to feed and muck out the cattle and horses in time for breakfast.
‘We’ll return to the kitchen for some welldeserved Buck’s Fizz and a slice of delicious Panettoni.
‘After lighting the fires, another Christmas tradition, Tim takes our dogs (Minnie and Daisy) out for a long walk in the fields while I prepare our Christmas lunch.
‘Roast turkey and all the trimmings are served around 1 o’clock, and the table is a hubbub of roaming dishes, scraping knives and forks, pouring drinks, and laughter. By the end, clean plates too.
‘After some napping, board games, presents, and the Queen’s Speech – although this year will be the first King’s speech – it’s time to head out and feed the animals again.
‘Once that’s finished, we collapse in a heap with a glass of something warming, a turkey sandwich or two, and friends and family all around.’
On Boxing Day
‘I love Christmas, but I enjoy the leisurely pace of Boxing Day even more. There’s something about those delicious Christmassy leftovers that takes me right back to childhood, and my fondest Christmas memory of my parents.
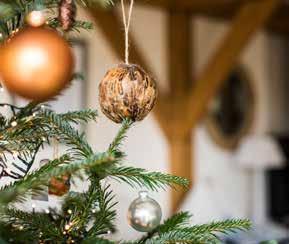
‘Every Boxing Day, in an act of absolute indulgence, my Mum would chop up the last of her Fortnum & Mason Christmas Pudding and fry it up with huge knobs of butter on the Aga, serving it with generous dollops of homemade brandy butter.
‘My father, not so taken with that idea, would take the ‘lid’ off his mince pie, add a slice of brandy butter, and put the lid back on like a sandwich.
‘Both would look at each other in disapproval as they respectively ate their Christmas concoctions. Thinking about it always brings a smile to my face.’
Our Farmhouse Kitchen Renovation
‘Our farm was also my childhood home. We’re in the painstaking process of renovating our farmhouse kitchen and bringing it into the modern age.
‘There are some sentimental elements I wouldn’t dream of changing.
‘My mother’s beloved blue Aga will remain pride of place, re-enamelled and restored to its former glory. Our large cold slab is being put back into the larder, as well as my grandmother’s enormous chest with pullthrough drawers.
‘We’re incorporating some new features too. Instead of a kitchen island, we’re adding a central oak dining table, using oak from the farm. A finishing touch that maintains our connection with the land we live on and have tended for generations.’
38
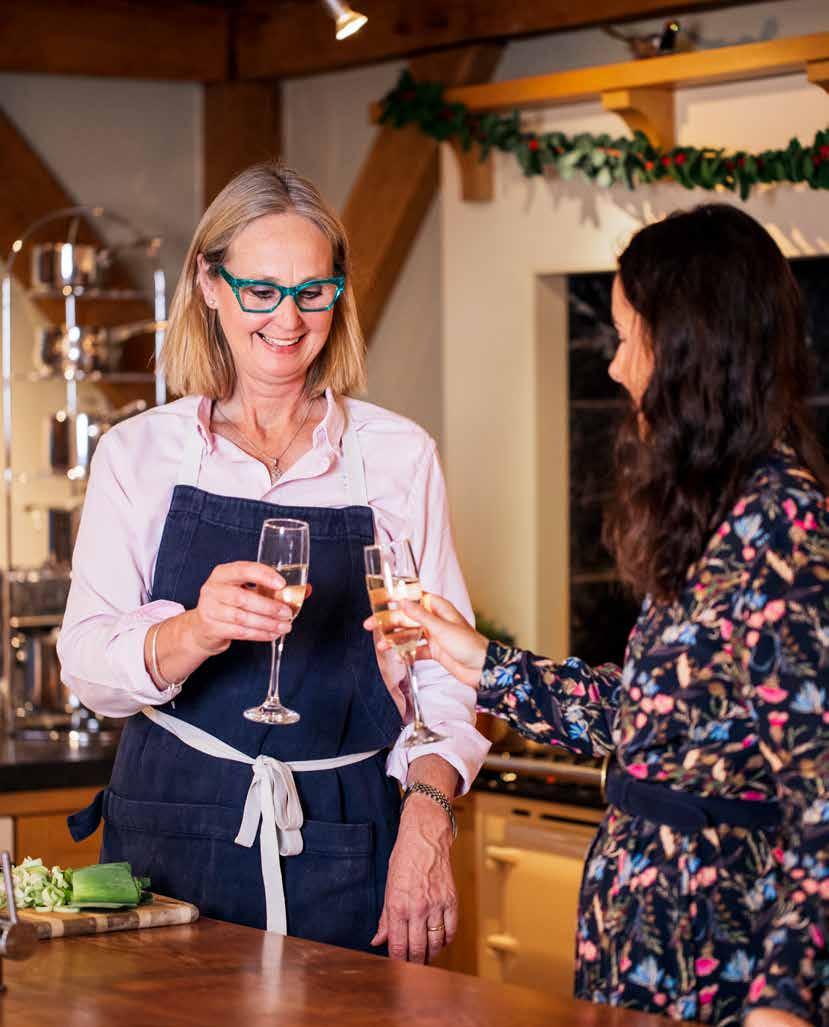
Serena’s Christmas Turkey Pie & All the Trimmings
In this second Volume of Poems, I’d like to share a dish that’s perfect for showing off, slicing, and sharing.
Filled with festive flavour combinations and flaky puff pastry, it’s delicious and will sit perfectly in the centre of a hustling, bustling family feast.
Ingredients
750g all butter puff pastry
For the apricot stuffing
1 medium onion, finely chopped
1 tsp fresh thyme leaves
A knob of butter
1 tsp chopped fresh flat leaf parsley
1 tsp chopped fresh sage
50 g dried breadcrumbs
50 g dried apricots, roughly chopped
250 g good quality sausage meat
Salt and freshly ground pepper
For the chestnut & pancetta filling
3 knobs of butter
1 tsp olive oil
1 medium onion, finely chopped
1 leek, finely chopped
1 celery stick, roughly chopped
1 tsp fresh thyme leaves
250 g white mushrooms, thickly sliced
130 g pancetta cubes
100 g vacuum packed cooked chestnuts, roughly chopped
1 tbsp plain flour
100 ml hot chicken stock
150 ml single cream

To assemble & serve
300 g turkey escalopes
1 400 g tin of apricot halves
1 medium egg, beaten
Cranberry sauce
Method
Preheat your oven to 200°C or 180°C fan.
The Pastry
On a floured surface, roll out 250 g of the pastry into a rectangle measuring 30 cm x 15 cm and about 3 mm thick.
Place on a lightly oiled baking sheet and top with a second baking sheet also oiled. Bake for 20 minutes, then remove from the oven.
The Sausage & Apricot Stuffing
Melt the butter in the pan over a medium heat and add the onion. Stir for a minute then cover with a lid and cook gently for about 5 minutes until the onion is soft. Add the herbs, breadcrumbs and apricots, and stir well.
Remove from the heat and allow to cool. Once cold, add the sausage meat, season with salt and pepper, and mix with your hands until the mixture is evenly combined.
The Chestnut & Pancetta Filling
Melt a knob of butter with the oil in a frying pan over a low heat. Add the onion and leek, stir well, then cover with a lid and cook for 6-7 minutes until the vegetables are soft. Put into a bowl to cool.
40
SERVES 10
Put another knob of butter into the pan, increase the heat and fry the celery, thyme, and mushrooms for about 4 minutes. Add to the bowl of cooling vegetables.
Fry off the pancetta until golden brown. Add the vegetables and chestnuts, stirring well, before adding the flour and stock. Boil for 1 minute.
Add the cream and turn off the heat. Season with pepper and allow it to cool completely.
Assembling the Pie
Cover the cooked pastry base with the sausage and apricot stuffing, leaving a 1 cm border. Bash the turkey escalopes with a rolling pin until they’re fairly flat and lay them over the stuffing. Place the apricot halves face down along the middle of the turkey, and carefully spoon the chestnut and bacon filling over the top.
Roll the remaining pastry into a rectangle approximately 35 cm x 20 cm and 3 mm thick. Drape it over the filling, tucking the edges underneath your cooked pastry base. Brush with a beaten egg.
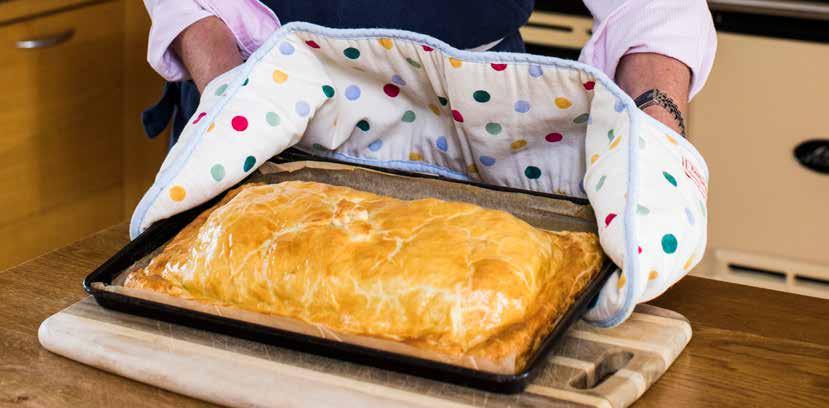
Scrunch up any leftover pastry and make holly leaves or stars, sticking them down with beaten egg. Chill in the fridge for at least 20 minutes.

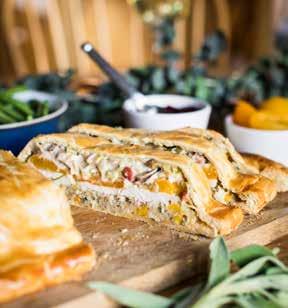
Bake at 200° for 20 minutes then turn down the heat to 170° for a further 30 minutes.
Allow your pie to cool for about 45 minutes to set before slicing.
Serve with cranberry sauce and vegetables. Enjoy!
An Interior Designer’s Perspective: Q&A with Ali Hearn
Home is a feeling, according to Ali Hearn, Interior Designer at Ali Hearn Studios. Fulfilling a client’s immensely personal vision for their home is what she and her team do best.
We asked Ali some of our clients’ most pressing questions about dressing oak frames, creating the wow factor, and how to impress your guests at Christmas.
1: What Does an Interior Designer Do?
‘All homes can be beautiful. An Interior Designer’s job is to mould the space you live in into something that’s simultaneously lovely and practical for the way you live your life.
‘First and foremost, we get to know you. Your Designer will learn about your lifestyle, your intentions for your home’s interior, your likes and dislikes, and your overall goals for your interior.
‘Then, together, we map the space to get the most from your needs, wants, inspiration, and overall budget.’
2: When Should an Interior Designer Get Involved in a Self-Build Project?
‘As early as practically possible, for a few reasons.
‘You’ll get the best results from combining your Architect and Interior Designer’s complementary skillsets.
‘Your Architect designs the structure, while we define the spaces within it.
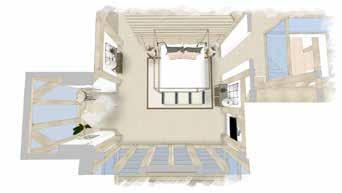
‘Architectural and interior design are inevitably intertwined, as structural decisions will influence interior choices and vice versa.
‘How you’re going to live in your space should be a primary consideration from the start.
‘Your home’s interior is what you’ll see and interact with daily. Investing early in interior design can make the difference between a kitchen with the right amount of functional space, and one that doesn’t work when you’re preparing food and entertaining guests at the same time. It’s integral to getting the best from your home.
‘Seeing interior design as a finishing touch is a missed opportunity. Your home should be a joy to live in. Interior design is a foundational piece of the puzzle for a happy home life.
‘Making interior design decisions at the outset saves disappointment later.
‘On a practical level, by the end of a project, funds may well be lower than anticipated at the start.
‘Prioritising your home’s interior design from the beginning preserves your budget and ensures you choose the best you can afford, rather than having to settle on finishes, fixtures, and fittings you otherwise wouldn’t have chosen. You deserve the best!’
42 Master Bedroom Aerial View With Material Textures
3: Where Should Someone Start with Designing Their Interior?

‘From a visual perspective, Pinterest boards, glossy magazines, and Instagram inspiration are great places to start when talking to your Interior Designer about your likes and dislikes.
‘First, though, go back to mapping how you’ll use your space, and be honest with yourself (and your Designer) about your household habits!
‘A sink built into your kitchen island might look beautiful, but it’s not very practical or aesthetically pleasing if it’s always full of washing up when guests arrive unannounced. In those circumstances, something less visible would be a safer bet!’
4: How Can You Make Styling a Home Easier?
‘I always advise my clients to define a theme for the whole home. Set your precedents and non-negotiables and design from there.
‘It saves time, energy in the long run and ensures a cohesive aesthetic throughout your space. Decide early on your:
•Palette and base colours
•Lighting
•Fabrics
• Finishes and fixtures (taps, sockets, door handles and so on)
‘Once your non-negotiables are sorted, design decisions that follow become much, much simpler.’

5: What’s Your Best Advice for Dressing an Oak Framed Space?
‘Oak framed spaces are an Interior Designer’s dream! They’re a blank canvas with so many creative opportunities.
‘Oak is equally beautiful whether you’re designing a chic, ultra-contemporary space using black crittall, glass and chrome, or something much more traditional, like your classic farmhouse cottage.
‘The crucial thing is lighting - the right lighting sets the tone for your room.
‘Vaulted ceilings are made for a luxury statement chandelier that’s visible from outside in. And uplighting exposed posts and beams with architectural lighting gives an immediate sense of drama and scale.
‘Instruct a Lighting Designer early on to get the most from your oak frame.’
6:
How Can You Guarantee the Wow Factor at Christmas?
‘Whenever I’m asked this question, I always go back to defining principles of interior design. What feels right for you in your home?
‘There’s so much conflicting advice out there, a lot of which is based on personal preference. Some Designers say less is more. Others believe that more is more, especially at Christmas!
‘Your home and how you use it is so intensely personal that it’s impossible to say one way is better than another.
‘With that in mind, here are four top-tips for creating a Christmas mood that’s right for you:
• ‘Have an overarching theme. Just like your interior, have your non-negotiables and nice-tohaves clearly in mind before you start.
• ‘Make the best use of your available space. What are the focal points in your home? Use your decorations to accentuate those features and draw the eye inward.
• ‘Don’t neglect how you use your home. Where are the high-traffic areas? Practicalities matter. There’s nothing worse than a beautifully dressed but unliveable home!
• ‘Don’t overthink it. Christmas is a time for celebration and fun. Don’t get so lost in the decorative details that you forget to enjoy yourself!’
Whatever your budget, Ali delves into her treasure trove of interior inspiration in this podcast episode. Simply tap the camera icon in the search box of your Spotify app and scan the code above.
43 The Oak House

44
45
1 T: 01432 353353 OAKWRIGHTS.CO.UK













































