Poems

OAKWRIGHTS I VOLUME 3

Autumn - a season to fall for
I only need to look at the ground around the trees to see signs of what lies ahead. For me, autumn is the most colourful season of the year and the child in me still enjoys kicking through fallen leaves whenever we take the dog for a walk.
For now, let me walk you through just some of our third volume of Poems.
Discover why Mark and Sarah Astall put down a prompt deposit on a plot to build a house they couldn’t know would transform their lives (page 4). Meanwhile, Simon and Karen – the first to finish their home on our award-winning custom build site, Webbs Meadow – discuss the welcome changes they’ve noticed as the development has evolved, from page 18.
Recently, we’ve noticed how many of our customers talk about ‘bringing the outdoors in’. It seems more and more want to savour every last drop of fresh air before retiring indoors. Turn to page 30 to read about an oak frame extension that melds indoor and outdoor living within a lovely 17th century home in West Yorkshire.
Whether you extend or build your home from scratch, the time will come when you start thinking about decor. Holloways, who designed the interior of our show home, provide some really useful insights into what works with oak on page 36.
I hope you enjoy all we have in store for you. Now, it’s time for me to grab the dog’s lead to make the most of those fallen leaves.
Tim Crump Founder
1

2
To Autumn
by John Keats
Season of mists and mellow fruitfulness, Close bosom-friend of the maturing sun; Conspiring with him how to load and bless With fruit the vines that round the thatch-eves run; To bend with apples the moss’d cottage-trees, And fill all fruit with ripeness to the core; To swell the gourd, and plump the hazel shells With a sweet kernel; to set budding more, And still more, later flowers for the bees, Until they think warm days will never cease, For summer has o’er-brimm’d their clammy cells.
Who hath not seen thee oft amid thy store?
Sometimes whoever seeks abroad may find Thee sitting careless on a granary floor, Thy hair soft-lifted by the winnowing wind; Or on a half-reap’d furrow sound asleep, Drows’d with the fume of poppies, while thy hook Spares the next swath and all its twined flowers: And sometimes like a gleaner thou dost keep Steady thy laden head across a brook; Or by a cyder-press, with patient look, Thou watchest the last oozings hours by hours.
Where are the songs of spring? Ay, Where are they?
Think not of them, thou hast thy music too,— While barred clouds bloom the soft-dying day, And touch the stubble-plains with rosy hue; Then in a wailful choir the small gnats mourn Among the river sallows, borne aloft Or sinking as the light wind lives or dies; And full-grown lambs loud bleat from hilly bourn; Hedge-crickets sing; and now with treble soft The red-breast whistles from a garden-croft; And gathering swallows twitter in the skies.
3
Finding Fairways:
A New Home and a New Way of Life in Lincolnshire

4
Mark and Sarah, with their three dogs in the back garden of their oak frame self-build home.
Building their new oak frame home neighbouring the local golf course has changed everyday life for the better for Mark and Sarah. Fresh faced from a blustery autumnal walk around the greens, Mark and Sarah welcomed us into their home to discuss the life and space they designed themselves.
5
The Backstory: A chance encounter...?
Mark and Sarah’s journey with oak began with a chance encounter.
Their good friend, property developer, Jim Fairburn, asked them to visit his latest development, due to his and Mark’s shared interests in property development and renovation.
‘He invited us to climb up the scaffolding of one of the houses already being built, which we did. The views were just amazing. I went cold. I knew I was home,’ says Sarah.
‘With the site in demand and another couple interested and about to pay a deposit, we put down a payment immediately! By 8am the next morning, we were paid up.’ continues Sarah.
The results of their emotional decision have been transformational.
Despite their oak framed adventure starting by chance, Mark and Sarah knew exactly what they wanted from their new home, and who would design and build it to suit their lifestyle.
The Brief:
A Contemporary Ski Chalet with Space for Entertaining
Keen skiers, Mark and Sarah spend considerable time in the Alps. Sarah wanted to incorporate some of that Alpine ambience into their oak frame and its interior:
‘We joked for years that I wanted my own ski chalet in the UK. This was my chance!’
 The beautiful Italian marble island and breakfast bar is the centre piece of the open plan kitchen and dining room.
The beautiful Italian marble island and breakfast bar is the centre piece of the open plan kitchen and dining room.

7
The guest bedroom full of rustic glamour with antler lighting, sheepskin rugs which complement the oak.
Mark adds, ‘An oak frame made Sarah’s skichalet vision possible for us. I couldn’t live in a chalet – they’re an illusion. They’re mostly concrete with an artificial wood finish. Oak has a different feel. There’s an authenticity about an oak frame I can get behind. It’s the skeleton that holds your home together.’
A homely feel with space for entertaining was another non-negotiable.
‘We wanted a space with entertainment in mind. Somewhere that struck the right balance between intimacy and extravagance.’
Once the design brief was finalised with the expertise of our Architectural Team, Mark brought his wealth of renovation expertise to managing the project.
An Experienced Property Renovator Turned Self-Builder
Before embarking on their self-build project, Mark had managed his fair share of listed building renovations. This includes their previous Edwardian house, the first triple A eco-friendly house in Louth, a pack horse station, and an 8000 square foot manor house with stables sitting on ten and a half acres of land.

‘With renovation, I felt like I’d been there and done that. Self-build was new; it felt exciting,’ says Mark.
On site every day, Mark project managed the build, leaving him able to make semispontaneous additions to the design brief – like their beloved sheltered balcony, and generally be on hand to answer any queries builders had.
Mark’s past experiences and Sarah’s passion for the project also meant they were happy to get their hands dirty to save costs where necessary.
8
 The rear elevation of the home, features face glazing and a covered balcony, all adding to an alpine chalet feel.
The rear elevation of the home, features face glazing and a covered balcony, all adding to an alpine chalet feel.
They cleaned their entire oak frame themselves with oxalic acid – a real labour of love – that brought them even closer to the end result.
The Wow Factor: Statement
Architecture and Parkland Views
Fairways, based on The Chanstone in our range of designs, is a real showstopper.
Its exterior material palette comprises bricks, weatherboarding, and clay roof tiles with two half-clad wings, and a juliet balcony sheltered under the eaves.
At the rear, a face-glazed gable, and three sets of bi-fold doors make the most of the panoramic views.
Adjoining a lush golf-course, Mark and Sarah often joke that it’s like ‘having a parkland view without the upkeep!’
Entry through the mono-pitch porch reveals an equally inviting, chic interior.
Stunning Interior Features
Almost-Entirely Open Plan Living
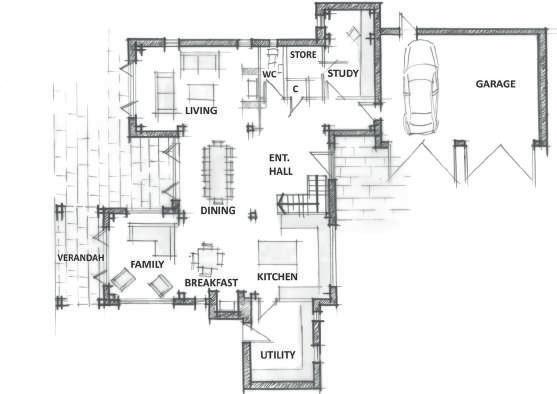
On the ground floor, Mark and Sarah chose an open plan living space comprising a kitchen, dining, and living area. Just the ‘work’ spaces of the study and utility behind closed doors. A perfect space for efficient entertaining!

A Cool Kitchen and Rustic Fine Dining Area
The kitchen, including its 6-metre island with bar-style seating, is a triumph of textured marble. The pocket drawers and concrete-effect cupboards (courtesy of German manufacturer, Leicht) hide everything vital for an efficient working space.
10
Ground Floor First Floor
‘We wanted a clean, sleek, luxury aesthetic, which we’ve most definitely achieved,’ says Sarah. ‘The stark contrast between the warm oak and the cool marble is probably my favourite feature.’
A rustic wooden dining table and leather chairs adorned with furs and sheepskins add to the overall Alpine aesthetic.
Ample Space for Entertaining
The open plan layout, a well-stocked bar, and efficient working kitchen, enable Mark and Sarah to entertain guests with ease.

‘In the past, we used to go out to entertain. These days, we’re in a lot by choice. The open plan space is perfect for an intimate soiree or a large event.
‘We recently had 50 guests without feeling the squeeze. Even better, our two dishwashers meant that within an hour of finishing a gathering that size, it was like no one was ever here!’
A Cosy Living Room for Added Intimacy
Despite their desire for open plan living, Sarah and Mark also wanted space just for them. Their cosy living room, complete with a Dru feature fireplace, recliner sofas, and woolly blankets for chilly evenings, has become a sanctuary of sorts for the happy couple.
‘There’s nothing we like more than a lazy afternoon. A home-cooked lunch using local ingredients, a good film, and a bottle of wine in front of the fire with the dogs curled up at our feet. Bliss.’
A Breathtaking Master Bedroom and Balcony Nestled in the Eaves
Up the floating staircase, you’ll find three large en-suite bedrooms with walk-in storage. The piece-de-resistance being Mark and Sarah’s master bedroom, dressing room, and study.
11
The concrete effect kitchen creates a clutter free and sleek feel to the space.
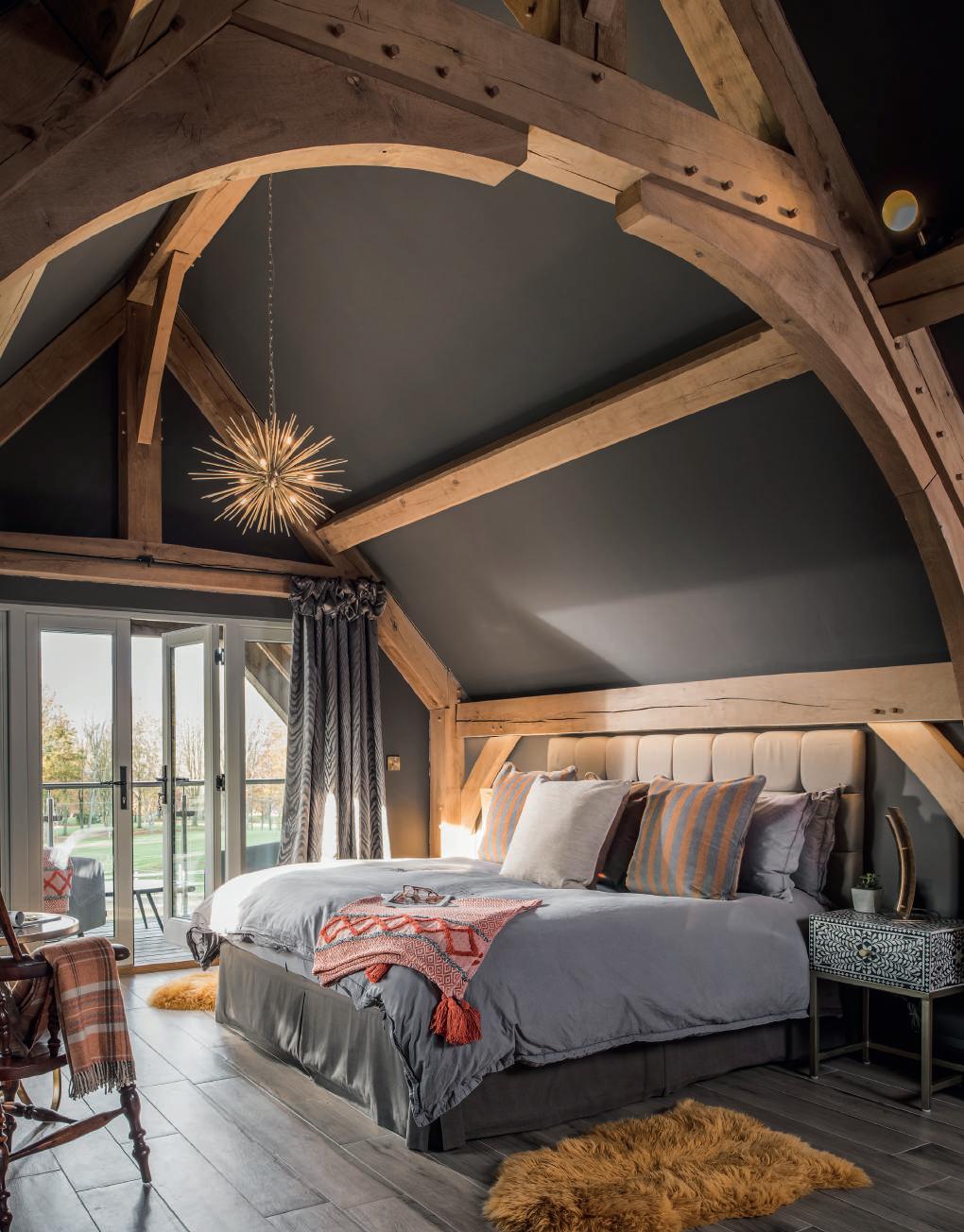
12
Sarah painted their bedroom a dark grey to create a peaceful space to encourage slumber
In the boudoir, painted in rich grey (Attic II, The Little Greene Paint Company), their bed – the only piece of furniture they brought with them from their previous property – sits proudly in its sensual surroundings. The room boasts a double-height vaulted ceiling, complete with stunning arch collar braces, and a sheltered balcony nestled under the eaves. Glazed panels allow for continuous views of the golf course, making it ‘the perfect spot for an afternoon cup of tea or a nightcap in the evening.’ adds Sarah.
A Modern Bathroom with a Marble Finish
Next door, a contemporary marble bathroom sits beneath the exposed oak frame, complete with a Jacuzzi bath, glass shower room, and chrome fixtures and fittings.
‘For safety reasons, having so much marble in an upstairs room required a specially reinforced floor. It was so heavy, one of our installers was a competitor in World’s Strongest Man,’ laughs Mark. ‘Seeing him in action was quite the experience!’
The Positive Difference Fairways has Made to Mark and Sarah’s Lives
‘I’ve never been as active as I am since we moved into our new home’, says Mark. ‘It’s so easy to get outside and into the countryside. I’m playing a few rounds of golf three or four times a week and I help maintain the green. We walk every day. Probably 40 miles a week with the dogs. One of our cockapoos, Marmite, has become an expert golf ball retriever. He knows all the best hiding spots on the golf course!’
‘We also didn’t foresee becoming so close to our neighbours,’ adds Sarah. ‘They’ve become great friends. We exercise, socialise, even holiday together. That community feel has made it even easier to stay active, healthy, and
be a little bit naughty too, often enjoying the view with a bottle of bubbles on the balcony!’
Mark and Sarah’s Home in Autumn
Reflecting on how they’ll enjoy their home as the evenings draw in, Sarah said:
‘Because of the house’s position, despite the changing weather, our covered balcony provides shelter, and our bi-fold doors are open well into the Autumn months, meaning we’re able to enjoy our indoor-outdoor lifestyle longer.’
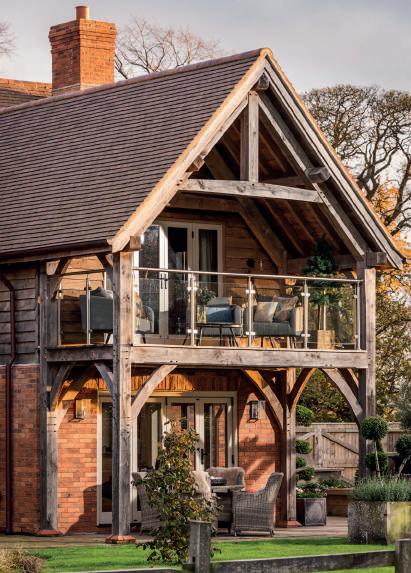
‘The house is stunning all year around, but there’s something special about this time of year. Thanks to the intense planting at the back of the golf-course, swirling oak, ash, and birch leaves dapple the lawn (much to Mark’s dismay!) giving it an abundance of colour.’
Sarah concludes, ‘They say home is where the heart is. Mine is most definitely here.’
13
Custom Build: A Plot, a Plan, and a Promise
With the finishing touches being completed on award winning custom build development, Webbs Meadow and more sites coming to the market, James Buchanan, our Head of Custom Build, talks about custom building and why it’s the newest and simplest way to build the home of your dreams.
 Head of Custom Build, James Buchanan creates custom build developments for oak frame self-builders.
Head of Custom Build, James Buchanan creates custom build developments for oak frame self-builders.
Custom Build Your Forever Home that’s Fit for the Future
People spend months or years looking for their perfect property, only to realise that it doesn’t necessarily exist, or that it isn’t for sale. Many find custom build to be their best possible solution, combining the creative freedom of self-build with the peace of mind of a serviced plot and project management team.
‘Buying a house is the biggest investment of your life,’ says James. ‘Yet it’s the least flexible purchase you’ll ever make. You live in it until it no longer suits your needs, and then you find another one. It makes no sense.’
This misalignment between the scale of the purchase and the lack of flexibility in the decision-making process, is why James feels so passionate about the custom build route.
‘If you have the house you want from the start, you’re not going to sell. Custom build means designing how you want to live, taking account of how you see your needs changing, and fitting the house to its inhabitants – not the other way around.’
What is Custom Build?
If you’ve never built a house, it can be a daunting, time-consuming, and frustrating process – especially if you have no prior knowledge of the construction industry or trades.
Custom build simplifies the start of your selfbuild journey because you buy a plot of land with planning permission and that’s already connected to mains and utilities services or set up ready to be connected.
‘This approach significantly de-risks and destresses the entire situation,’ adds James. ‘Custom build allows you to start from the fun bit – the design and layout of your future home.’
A Plot with Planning Permission
Unlike buying privately or via an auction, where ‘you’re purchasing a patch of grass and potential’, custom build gives you peace of mind that your property is permissible on the plot.
If you buy without planning permission, you may find yourself unable to build at all, or compromising on the property you want via a lengthy, expensive process.
Flexibility and Creative Control via a ‘Plot Passport’
All our custom build plots come with a ‘plot passport’. This means that planning permission for a property of a certain footprint, size, and material finish has been approved on the site before sale.
‘We typically opt for the largest possible size of house on the plot,’ says James.
‘This is rarely the end result, but it gives us maximum flexibility to work within. Once our clients begin designing their forever homes with our Architectural Design Team, the properties change considerably in size, layout, and orientation. But because a larger property is already approved, when we resubmit plans for approval, it’s usually forthcoming.’
This approach ensures our clients have creative control over the look, feel, and design of their properties, with peace of mind that their plans will become reality.
15
Already-Connected Services and Utilities
For first time self-builders, dealing with utility companies to connect services to your property and the associated costs (which are often unknown at the time of purchase) can be highly stressful.
Negotiating access across neighbouring land to install essential services on your plot can be fraught with difficulties, even with the involvement of utility company’s new connections teams.
As a custom builder, when challenges like these arise, specialist expertise is on-hand and at your disposal, rather than having to navigate them alone.
‘For an ordinary self-builder, it’s on you to go and find the answers to problems. But for custom build projects, any stress or solutionfinding comes down to us to deal with, using our knowledge of hundreds of builds. You’re free to focus on the fun bit: designing your home, not losing sleep worrying about complex, technical elements.’
Knowing your site is already connected to the mains, and the infrastructure is in place to support it, is a weight off everyone’s minds.
A Plot with Accessible Financing Options and Advice
A custom build purchaser is, typically, someone with a fixed budget using a self-build mortgage.
A self-build mortgage is one where the funds are released in stages, according to specific build milestones.
With custom build, you tend to have more time to work with our designers to valueengineer your home and make the most of your available finances, rather than fronting all the costs at the start.
Industry Intelligence and Expertise
In typical self-build projects, the Quantity Surveyor, Architectural Engineer, and Designers are often from separate companies, meaning individuals can work in isolation, rather than one cohesive unit.
‘In our custom build developments, the collective expertise required is in-house, ensuring that the final result is exactly what you want, delivered to your specifications, and within your available budget,’ explains James.
‘Working in this way avoids that dreaded Grand Designs moment, where someone’s misread the small print, didn’t realise that such-and-such wasn’t included, and you’re left with on-site delays, disruptions, and potentially massive additional costs to source from elsewhere.’
If you want to leave your house build in the hands of a professional then our turnkey service is the perfect solution.
16
The Results Speak for Themselves
‘Our clients are seeking a place that’s “far enough out, but not too far” from local amenities, and a community where they can build a quieter life as they head towards retirement,’ says James.
‘Many see this as the home they will have a happy retirement in, so they’re happy to invest in a tailor-made property that will stand the test of time, and that’s value-engineered to accommodate every possible reality.’
James concludes, ‘From a boot room cupboard that’s structurally designed to accommodate a passenger lift, to laying groundworks for supplementary extensions and modifications, when you custom build with us you get a perfect plot, a plan for your dream home, and the promise that we’ll get you there.’
Read on to find out about Simon and Karen’s custom build home at award-winning Webbs Meadow in Herefordshire.
For information on custom build plots for sale, visit our website:
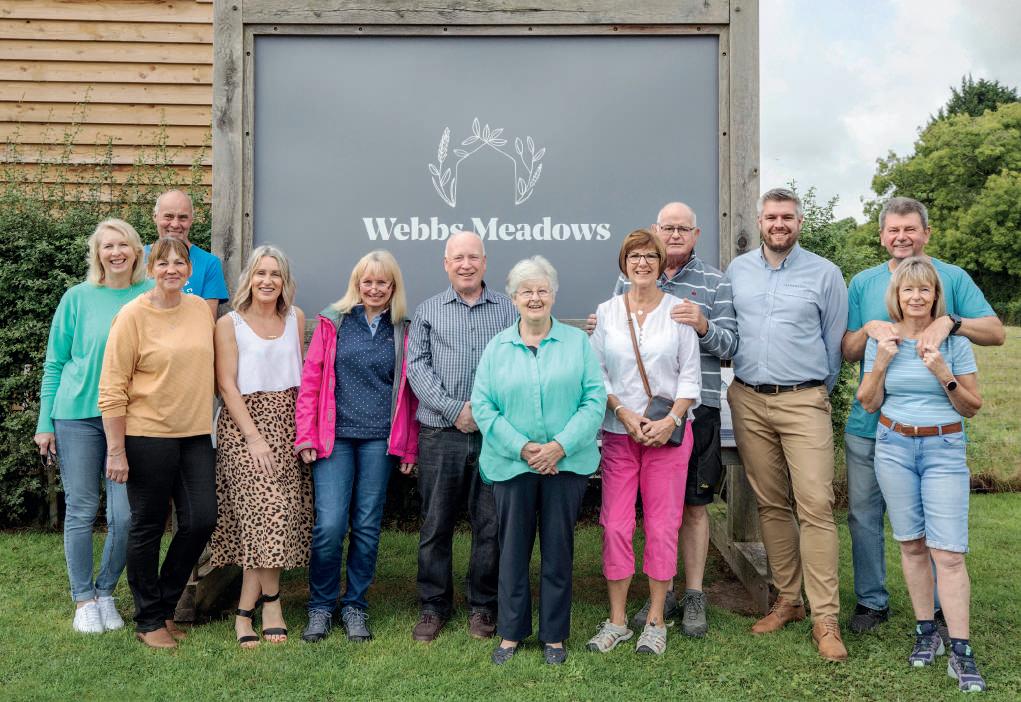
17
James Buchanan celebrates the Build It Awards Best Custom Build win with some of the Webb’s Meadow self-builders.
Leaving Hustle and Bustle Behind: Living a Relaxed Lifestyle in Herefordshire
Simon and Karen sit in their garden, overlooking the lush Herefordshire fields, and Webbs Meadow’s ‘village green’, reflecting on the home they designed and built themselves, and the impact it’s had on their lives ever since.
 Simon and Karen, had not thought of building a home but have thoroughly enjoyed the experience.
Simon and Karen, had not thought of building a home but have thoroughly enjoyed the experience.
Lovely is an understatement.
Orchard View is situated in front of Webbs Meadow’s village green. A quiet hamlet, there’s many a conversation to be had over the garden gate, as neighbours walk their dogs in its tranquil surroundings.

‘We knew we wanted to be part of a community, but we never imagined the impact it would have on us and our relationships with those around us,’ laughs Simon.
As one of the first custom builders to break ground, Simon and Karen have watched Webbs Meadow grow and have helped shape its development in more ways than one. Simon now assists the landowner, Kinsey Hern, helping to promote plots to would-be self-
builders and sharing his experiences of custom building his own home on the development.
‘We wholeheartedly embraced village life,’ said Karen. ‘We wanted to be at the heart of our new community and welcomed our new neighbours with open arms. We laid foundation stones with these people, and that creates an unbreakable bond.’
The community is very close-knit. A sociable group, they host regular coffee mornings and drinks evenings, there are daily walking groups, craft and hobby gardening groups, and lasting friendships have formed.
‘We’ve found Webbs Meadow to be the perfect place to reflect, take stock, and really embrace a more pleasurable pace of life.’
19
The Jones’ based their home on the Derndale design from Oakwrights Woodhouse range.

20
Oak posts and beams create a snug atmosphere in the living room.
The Backstory: A Place to Slow Down in a Rural Location
Simon and Karen were living in West Sussex but wanted to move closer to their daughter in Gloucester as part of their plan to enjoy life at a slower pace.
Their initial ambition was to buy a house, but they simply couldn’t find what they wanted.
‘We never intended to self-build,’ says Simon. ‘We didn’t even know it was an option back then. What I remember most clearly when we were looking to buy, was the constant frustration with the housing market.
‘Everywhere we looked, there were concessions to be made. We simply didn’t want to make them. We knew that as we got older, we’d be spending a lot of time in whichever house we ended up with. Unsurprisingly, that made us very picky! We were looking for somewhere we loved and wanted to be, not a situation where
we were weighing up the limitations of the various options available to find the best of a bad bunch.’
They finally aired their frustrations to a family friend, who hit the nail on the head, when they said, ‘Why don’t you build your own home?’
‘It hadn’t ever even occurred to us that we could do this,’ says Karen. ‘We spent the remainder of our weekend watching self-build TV programmes and signing up for self-build classes with the National Self-Build and Renovation Centre!’
A Perfect Partnership
As part of their extensive self-build research, Simon and Karen attended self-build shows, including the Homebuilding & Renovating Show at the NEC, where they met Oakwrights, and first saw the Webbs Meadow development in Lyonshall, Herefordshire, that they’d later call home.


21
‘It was exactly what we were looking for,’ explains Karen. ‘By this time, we had found several plots, but they all tended to be quite remote or isolated. That wouldn’t have suited us – we wanted to feel far enough away from city life to enjoy the countryside, but close enough for convenient access to local amenities.’
Across the border from their original search location, Webbs Meadow was a custom build development owned by a local landowner that would rejuvenate aspects of the local area including the village’s historic pub and farm shop.
‘It gave us the opportunity to design our perfect home with planning already in place, and the flexibility to amend the existing design. That’s what clinched the deal for us.’
A New Brief and First Time Project Management Experience
The house proposed for the Jones’ plot was attractive but not what Simon and Karen had envisaged for their home.
Instead of the floor layout proposed, they preferred a contemporary, open plan design that suited their lifestyle. The resulting property was a different shape and orientation than the original with a slightly smaller footprint.
Given the changes to the property’s exterior design and internal plan, they needed to resubmit a planning application, but recognised that this was a formality as the revised specifications fell within their existing plot passport – making approval highly likely.
While they waited for their planning decision, Simon and Karen used their time wisely, planning the project management of the upcoming build.
‘Being retired, we had the time to project manage the process. From sourcing materials for the interior – flooring, switches, lighting, bathrooms – to organising trades, we embraced the process wholeheartedly,’ Simon said.

‘We rented locally to get to know the area and so we could be on-site most days. We aimed to make life as easy and efficient as possible for our tradesmen, making sure materials were ready when they were. We applied a “carrot rather than stick” approach, making bacon sarnies on a Friday, cups of tea throughout the day - working with people to get the best work out of them.’
The build took 11 months to complete, and Simon and Karen couldn’t be happier with the results.
‘The build process, although of course challenging at times, was enjoyable and we learnt so much along the way. Now, we lie in bed and pinch ourselves that we actually built this lovely house!’
A Country-Contemporary home in a Rural Village Setting
Orchard View’s exterior comprises a beautiful white rendered gable at the front, acting as a focal point, featuring long, vertical windows in a country-contemporary style – a key architectural design consideration outside and in.
At the end of a stone pathway, Simon and Karen’s front door is sheltered by a catslide oak porch, welcoming you into their home.
22
 Through the kitchen window Simon and Karen have watched the rest of Webb’s Meadow come to life.
Through the kitchen window Simon and Karen have watched the rest of Webb’s Meadow come to life.
Exquisite Form and Thoughtful Functionality
A Spacious Hallway and Feature Staircase
On entering Orchard view, the glazed gable of the stairwell, with vaulted ceiling illuminates the hallway and is the perfect place for drinks when entertaining.
The open treads on their feature staircase by local firm JDW Joinery accentuate the light, airy feeling.
The open plan hall, kitchen and dining room is visually defined by the oak frame, with a separate living room with views over the back garden.
A Modern Shaker-Style Kitchen
A contemporary, mid-grey kitchen with windows overlooking their front garden and the village green, you can’t help but notice the full height cupboards between posts.
‘To achieve the vision we wanted, meant removing the braces between the posts. We worked closely with Oakwrights Frame Designers to ensure the perfect combination of form and function.’ says Simon.
Living Sustainably and Affordably
Simon and Karen’s living room is a calming, restful space, painted a lovely ‘Oval Room Blue’ by Farrow & Ball. It overlooks their back garden, and sheep grazing in the paddock beyond.
Energy efficiency and the cost of running their new home were key considerations for when designing it.

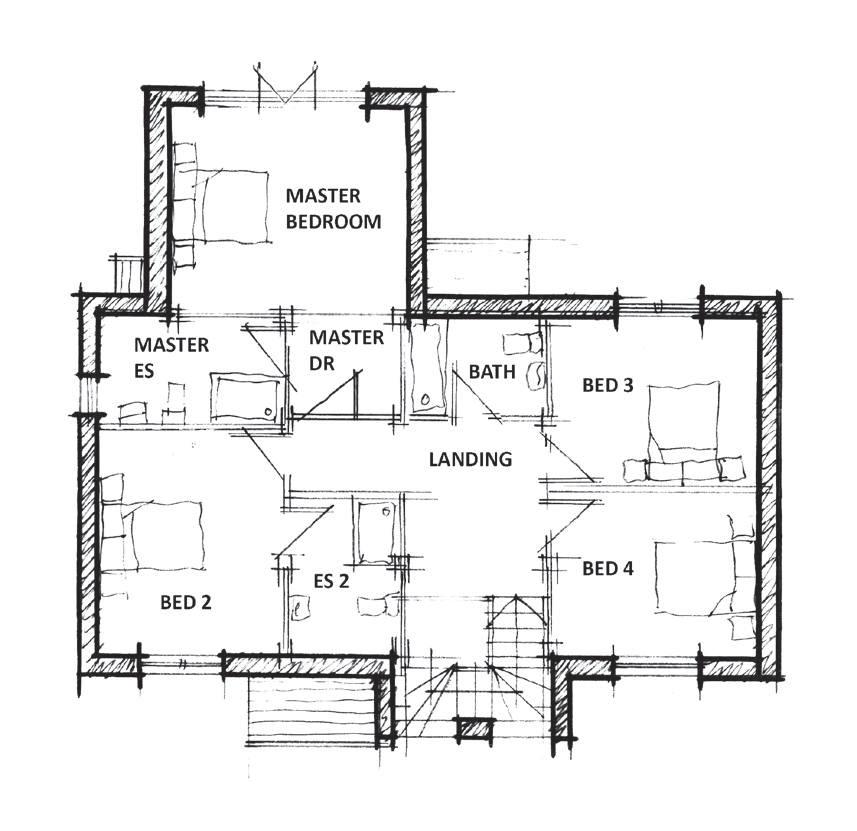
‘Our wood burner is “low output” for the size of the living room. The house is extremely well insulated and has underfloor heating run by an air source heat pump, so you don’t need the heat that you would need in an older property,’ says Simon.
‘Our internal environment remains at a constant temperature with our filtered air system, too. Alongside our solar panels, and triple glazing, it’s got everything we need to stay warm and comfortable as we grow olderand stay cost effective.’
24
Ground Floor First Floor
Futureproofing with a MultiFunctional Craft Room
Futureproofing being a central consideration for their property, the downstairs also has a craft room, used for scrap booking, card making and shadowboxing.
‘For now, this room is fun, but should we need one, it could easily become a downstairs bedroom,’ says Karen.
A Master Bedroom Making the Most of the View
Atop the staircase, are four bedrooms, two ensuite, and a spacious family bathroom.
Simon and Karen’s master bedroom overlooks the open countryside. They make the most of

those rural views with french windows opening out onto a juliet balcony with a glass ballustrade.
The vaulted ceiling, showcasing their oak frame in its full glory.
Simon and Karen’s Journey with Oak
‘We’d thoroughly recommend custom building with oak,’ adds Simon. ‘It’s given us everything we could have wanted and more. A comfortable home, beautiful surroundings, and a new community to be part of.’
25
The master bedroom has wonderful views over the neighbouring fields.
Stay at The Woodhouse: An Ode to Your Future Oak Framed Home
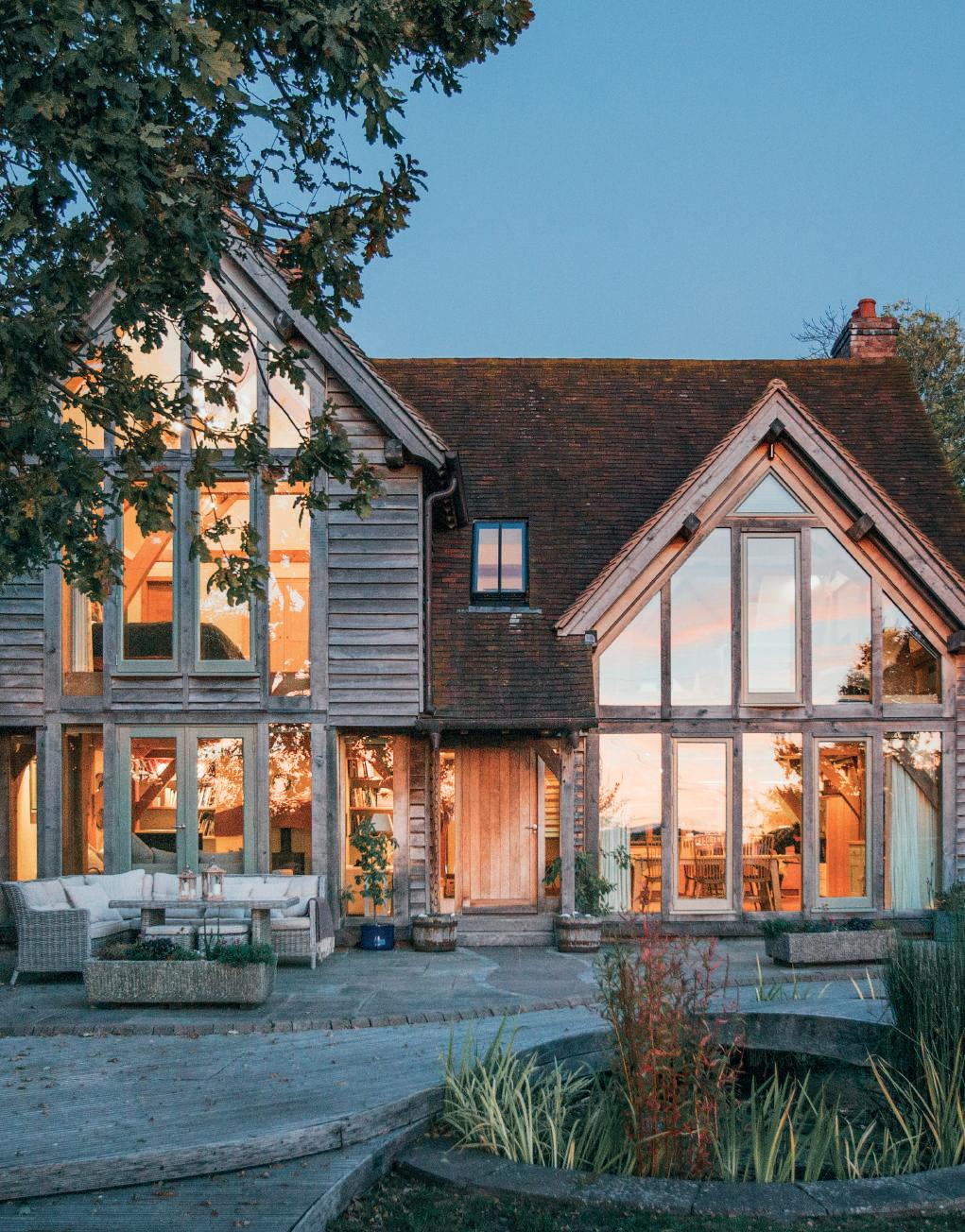
26
The Woodhouse, our three bedroom show home sits proudly on a quiet corner in the village of Kenchester. Designed by our first in-house Architect and completed back in 2008 by Tim and his team, with far reaching views across Herefordshire to the Black Mountains in the distance.
Let out for overnight-stays, The Woodhouse has provided endless inspiration for hundreds of clients designing and building their own oak framed homes. It plays a pivotal part of their early-stage deliberations.
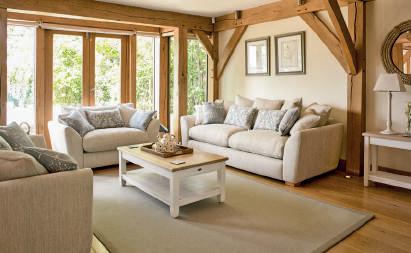
One of our clients Steve, who you may remember featuring in Volume 2 of Poems, had this to say;
‘The oak lives and breathes. You don’t fully appreciate what it’s like living in an oak frame until you’ve experienced it first-hand. The Woodhouse was instrumental in our decision to build with Oakwrights over other oak frame companies.’
An Overnight Adventure in Inspirational Surroundings
‘The chance to live in an oak frame like this is, to our knowledge, unique. It offers us the opportunity to give prospective clients the full “Oakwrights experience” before committing to working together. I worried early on whether we could afford the show home, but now it seems that we couldn’t afford not to have it’, says Tim.
Furnished by the Interior Design team from Holloways (who we talk to later in this issue) and other suppliers, The Woodhouse is a place to showcase local talent and introduce our clients to the rich tapestry of Herefordshire craftsmanship.
Signature pieces of furniture dressed in natural fabrics bring a softness that complements the
solidity of the oak, while striking décor and feature artworks add drama to the overall aesthetic.
Tim concludes: ‘I don’t know if it’s the position of The Woodhouse, the oak itself, or something else, but there’s a real feeling of tranquillity, calm, and contentedness. I hope that everyone who builds a home with Oakwrights experiences that feeling for themselves.’
Book Your Stay at The Woodhouse
Combine business and pleasure with your very own short getaway in our Hereford show home. Step inside, spend the night, and immerse yourself in The Woodhouse’s architectural charm.
Explore its depth of colourful character and let it spark your imagination, opening doors to new possibilities for your future home. Contact our friendly team to book your stay.
Tel: 01432 353 353
27
Where Else Can You Stay in an Oak Framed Home?
Perhaps
Herefordshire
Oakwrights oak frame.
Good news! As well as hosting regular open days across the country, several of our clients have built oak framed holiday accomodation.
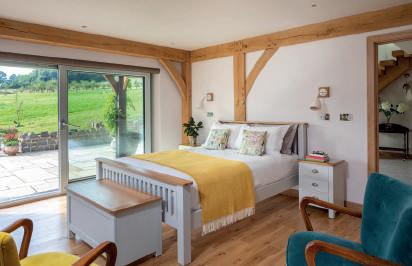
Meaning you can marvel at the majesty of oak across the UK!
Here are four of our favourites…
Hare’s Furrow: A Garden Barn Retreat in Rural Leicestershire
A holiday cottage adjoining a country farmhouse in a picturesque village, Hare’s Furrow is a high-end rural retreat, self-built by Mark and Sarah.
Featuring face-glazing, stunning A-frames in the upstairs rooms, and an adjacent oakframed pergola (an excellent addition for Al Fresco dining) it’s the perfect place to experience oak for yourself for the first time.
To book your stay, visit: stopinthesticks.co.uk
Malvern B&B: A Luxurious Getaway in the Rolling Malvern Hills
A childhood dream come true for Linda and Andrew; the first oak frame Passiv Haus B&B in the UK. Malvern B&B is a bespoke oakframed property with an upside-down interior.

‘People come to Malvern, with the view of the hills in mind. It made perfect sense to have our panoramic views front and centre in our property’s design,’ explains Linda.
Arrange your visit to Malvern, via their website: malvernbandb.com
28
the
countryside is miles away from your home, but you still want to experience an
The Woodcutter’s Lodge –An Oak Framed Adventure in the Wilds of Scotland
Perfectly positioned on the Gadgirth Estate, nestled between Scottish woodland and the banks of the River Ayr, sits The Woodcutter’s Lodge. Iain and Karen’s piece-de-resistance at their exclusive holiday resort.
Face glazing maximises the wonderful views, and a spacious yet sheltered outdoor deck mean guests can enjoy the outdoors whatever the weather.
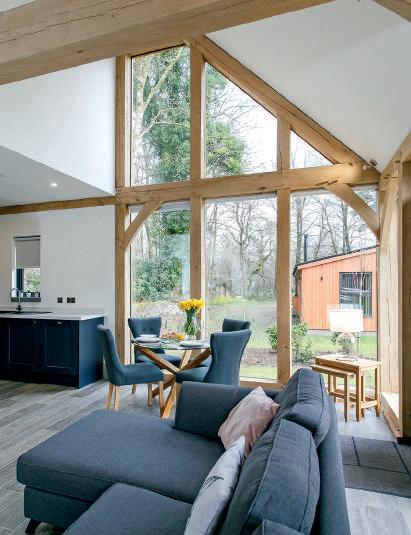
Book your break and enjoy it for yourself at: gadgirthestatelodges.co.uk
The Cottage in Tunstead: A Cosy Haven in the Picturesque Peak District
The Cottage, Tunstead is the perfect place for outdoor enthusiasts to hike, bike, and explore the Derbyshire countryside.
Open plan living space, traditional stone, and a stunning vaulted ceiling and exposed oak frame make a powerful visual statement.
Schedule your getaway on their website: holidaycottages.co.uk/cottage /92127-the-cottage-tunstead

29
Scan here for more information and links to the websites.
Light Entertainment
How the right extension can add sparkle to your home as well as your social life
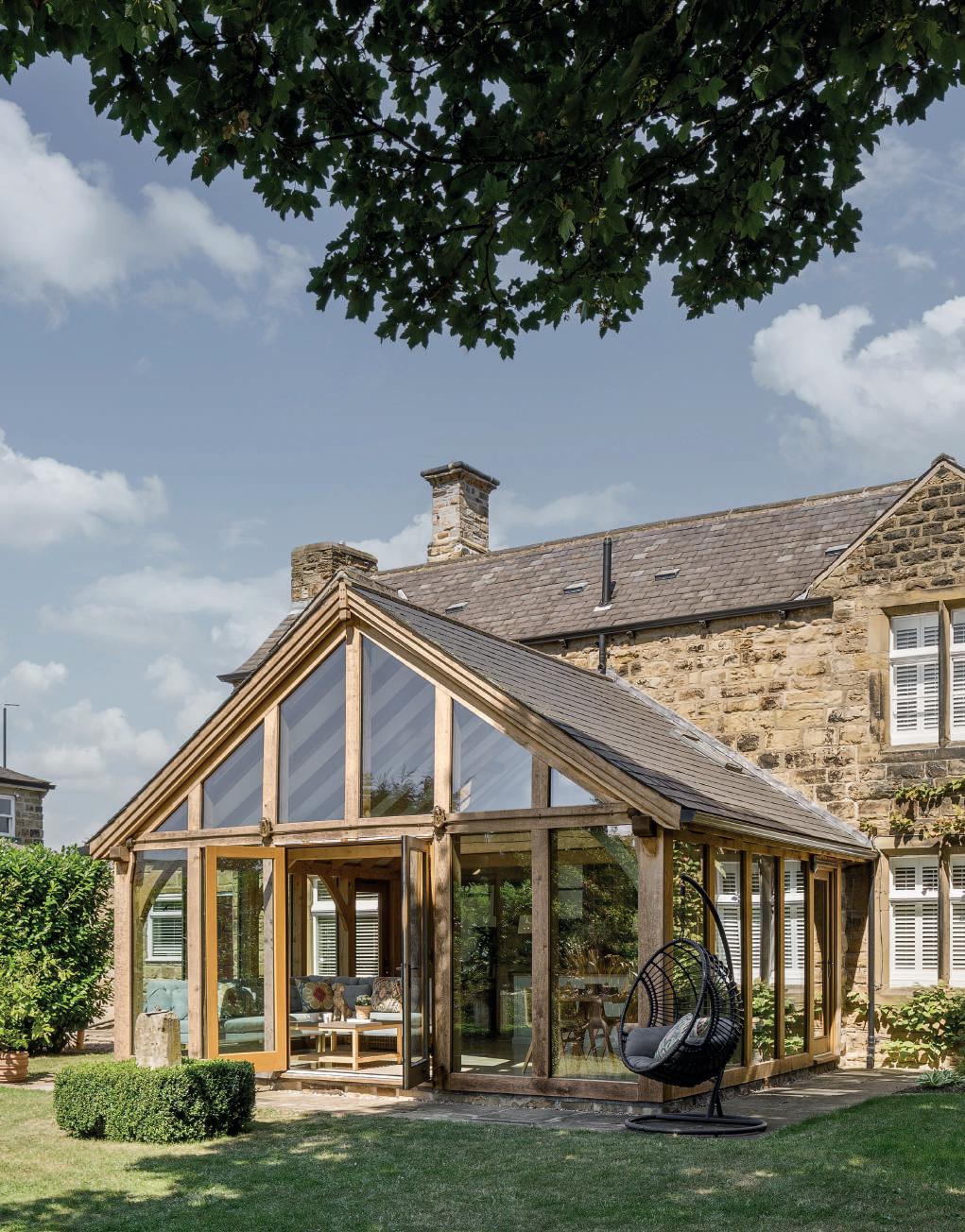
30
You live in a beautiful part of the world. You have a loving family. And you love your home. What more could you possibly want? Well, with no desire to move on from that beautiful home, a new space filled with light would always be welcome. Adding something with a real wow-factor may just inspire you to open your doors and entertain more than ever at home. It’s time to meet The Hilton’s…
31
Loving village life
Emma and Daniel have lived in the same house in West Yorkshire for over 20 years with their four children and family dog, Bailey. Ensconced between the local cricket ground and a medieval church, it’s one of a handful of buildings that make up the village’s conservation area.

Built in 1642, the Grade II listed property is positively groaning with character and rustic charm. The solid stone frontage is punctuated with the small leaded windows typical of a 17th century cottage. It’s topped off with an original slate roof, which helps the Hilton’s home blend seamlessly into its surroundings.
An adaptable building in need of an additional, adaptable space
At different times, it’s resounded with the clatter of teams of horses as a former coaching inn; in another life it was full of the merriment that comes with being a public house. The Hiltons may not have wanted to replicate the property’s former levels of boisterousness, but adding an adaptable space where they could entertain guests was very much part of their thinking.
32
Full height face glazing on each side of the extension means the room is full of natural light.

33
The oak frame works wonderfully with the pale blue contemporary L-shape sofa.
Off and on, Emma and Daniel had considered adding an extension. They could have done that at virtually any time during the last 20 years or so. But neither Emma and Daniel wanted to rush into such an important decision. They didn’t want to add for adding’s sake. They wanted to do their treasured home justice. They also wanted something that was sympathetic to the charming village in which they live. Using natural materials was a key part of their thinking.
As well as those considerations, there was a real desire to create an adaptable space they could make the most of throughout the year. Light was a priority. Those small leaded windows at the front of the property were perfectly suited to their time, preventing warmth built up in substantial fireplaces escaping from surprisingly large rooms. But small leaded windows also meant only meagre amounts of daylight could squeeze into the their living spaces.

34
Emma and Daniel Hilton made the external wall a feature, perfectly framed with oak, and glazed doors allowing natural light further into their home.
Let there be light
As Emma and Daniel were so keen to flood their new multi-purpose space with as much natural light as possible they knew glass would feature prominently. Aside from the extension’s sturdy oak frame, its three exterior walls are made up of full length panels of face glazing, a system that affords flexibility while maintaining an airtight security blanket. Face glazing makes window frames unnecessary; in this case, it means there are uninterrupted views to the Hilton’s back garden.

Incorporating this amount of glass into your extension also gives the kind of airiness that makes you feel as if you’re walking on clouds whenever you pass through the new space.
Emma and Daniel wisely chose to replace the two former solid doors from the kitchen and study with fully glazed options. This allows the light to breathe new life into other areas of their home, as it suffuses much of the ground floor. The new double doors also give the family easy access between the 5.5m x 6m extension and their back garden. This means those invited to summer night gatherings can flow effortlessly in and out of the new space. On cooler nights, the double doors shut out the elements while the underfloor heating provides all the warmth you could possibly need.
French windows open out into the dappled shade of the garden.
Holloways: From Historic Hop Farming to High-End Interiors
Poems is a place to celebrate local craftspeople whose talents help turn our oak framed houses into homes. In this issue, we talk to Holloways about their story, their long-standing relationship with us, and their top tips for furnishing an oak framed home.
Diana and Edward Holloway’s entry into the interior design industry was borne out of the need for the farm to diversify.

‘The bottom fell out of the hop industry,’ said Diana. ‘Our village was at the heart of British hop-growing. But a deadly disease put an end to the decades of hop-farming at our family farm.’
The once hustling and bustling hop yard, kilns, and drying sheds sat silent, as Diana and Edward plotted their path through uncertainty. Their mutual appreciation of furniture, art, and garden antiques – coupled with the large, newly empty space of the hop kiln – offered them a unique opportunity.
A new venture into the world of high-end interiors.
Garden ornaments, architectural salvage, and garden furniture are all available from Holloways.
A Renowned Location That Gives a Glimpse Into Holloways’ Agricultural Past
Over the last 30 years, Holloways has become a haven for discerning customers and designers in search of exceptional indoor furniture and garden antiques.
‘We’re synonymous with pieces you can’t buy anywhere else. Beautifully designed, predominantly British, and always responsibly sourced.’
The Historic Hopyard
Relics of Holloways’ industrial past sit proudly behind its original, wrought iron gates.
Once a hive of activity, the hopyard is now a courtyard home to a multitude of antiques.
The vast collection of statues, architectural salvage and terracotta pots of every shape and size make it a treasure trove for collectors and gardeners alike.
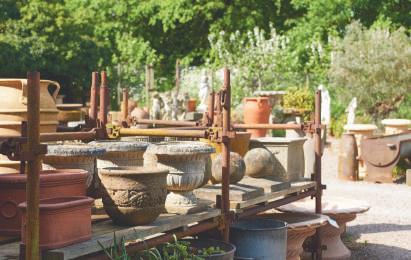
The Drying Sheds and Machinery House
Against a backdrop of weathered, red brick walls and industrial features are two floors of stunning showrooms.
Filled with luxury living room, dining room, conservatory and garden room furniture, it’s a place of inspiration and imagination.
The old greenhouses
A former plant nursery, the Old Greenhouses are now a two-storey, glass-fronted furniture and outdoor living showroom and home to their Neptune store-in-store. Inside, you’ll find a carefully curated selection of furniture and accessories from this great British brand.
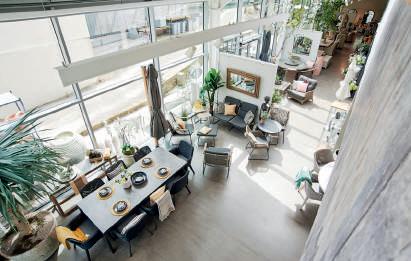
The Glasshouse Restaurant
Holloways’ award-winning café, the Glasshouse, serves modern British dishes including pedigree Hereford beef raised on Diana and Edward’s family farm.
It’s a beautiful place to enjoy breakfast, lunch, or afternoon tea with breathtaking views of the Suckley Hills and the Worcestershire countryside.
37
Furnishing The Woodhouse: Flawless Form and Function
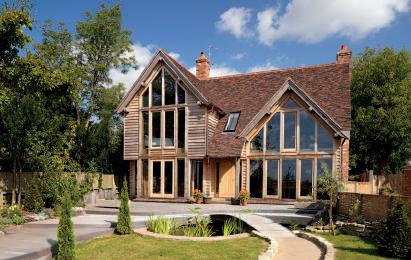

It was Holloways’ stellar reputation that led Tim Crump, our Founder, to ask Diana and her team to furnish The Woodhouse, our show home fifteen years ago.
‘The show home was always going to be beautiful,’ said Tim. ‘But I wanted to match its structural elegance with a showstopping interior. I knew exactly who to ask to facilitate that transformation. A local company committed to our values of quality, integrity, sustainability, and community. It had to be Holloways.’
Holloways interior Design team set to work, with Annie Blackledge, heading the Woodhouse project.
Choice features include:
The Balmoral Wing Chair
The Balmoral wing chair – everyone’s favourite – sits at the bottom of The Woodhouse’s floating staircase. It never fails to inspire guests and people always ask where we found it.
Upholstered in Clarke & Clarke’s Hatfield Chambray fabric, it instantly conveys country contemporary sophistication.
A Light and Airy Aesthetic
In the open plan living area, the Holloways team helped create a seamless transition between functional spaces.

In the living room, the Canterbury sofas and loveseat in Ember Oyster, and the Chichester rectangular coffee table and side tables complement one another perfectly.
Their understated colour exudes comfort without distracting from the room’s focal point, French doors leading out into the garden.
In the dining space, a green wall helps bring the outdoors in, set against an otherwise neutral palette.
A pair of Neptune ceiling lights complete the look, illuminating the family space as the heart of the home.
38
Accent Colour Scheme in the Master Bedroom
In the master bedroom, the interior design team suggested a feature wall in Neptune’s breathtaking Blakeney blue.
To ensure a cohesive finish, they colour matched all the furnishings, carrying the accent blue through to the Trafalgar armchairs, cushions and throw.
The result is a restful environment perfect for relaxation.
What Makes the Perfect Oak Framed Interior

Annie shares her top tips for furnishing an oak frame home
Use Ambient Lighting to Create a Welcoming Interior
Lighting is an essential element in every design brief.
Full height windows, face glazing and French doors give oak framed homes ample sources of natural light. To complement that, use mood lighting to mimic the dappled light and shade you see in nature.
Architectural lighting, dimmable wall lights, and floor and lamps help create that warm welcome we all want.
Soften the Space with Fabrics
Soft materials complement a hard wood environment, providing comfort while making your house a home.
A fabric suite, like our British-made Canterbury sofas and loveseat, is an ideal addition to your open plan living space.
For an even cosier feel, add a Juno recycled rug – nothing beats bare toes buried in handwoven fibres.
Enhance Your Oak Frame Using Other Materials
Believe it or not, too much oak can be a bad thing. In an oak framed home, the last thing you want are oak dressers, oak floors, and oak dining tables!
Instead, add some focal points using other materials.
Painted wood and ceramic topped side tables add intrigue without overloading on oak.
Mirrors (like our Buckingham Round mirror in the master bedroom), oversized clocks, and original artworks add a touch of interest to plain walls.
Visit Holloways
Have you had the pleasure of visiting Holloways?
Spend a day browsing their showrooms, perusing their courtyard antiques, and having a spot of lunch at The Glasshouse restaurant, while enjoying all that the Worcestershire countryside has to offer.
holloways.co.uk
Holloways, Lower Court, Suckley, Worcester WR6 5DE United Kingdom
T: 01886 884665
39
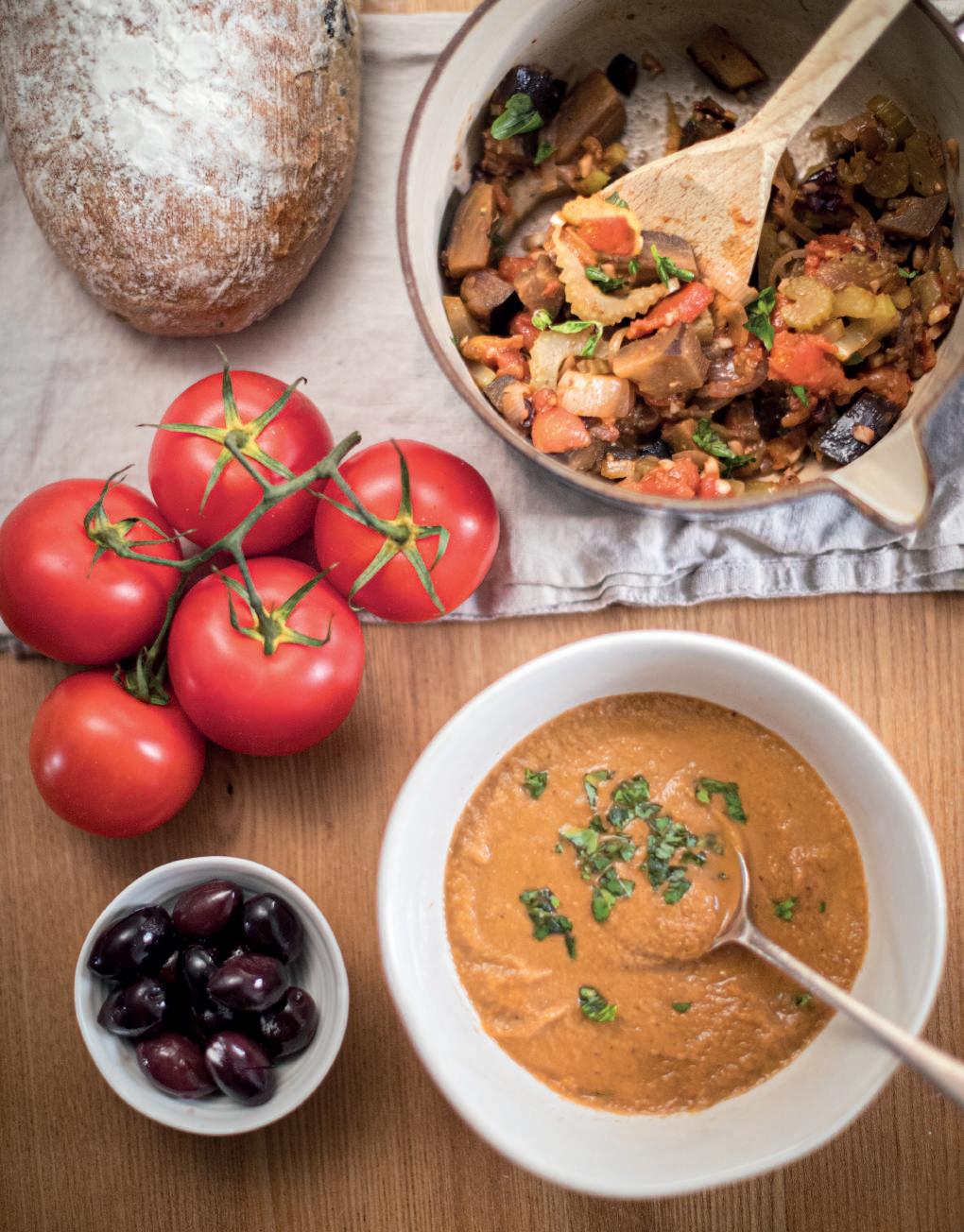
40
Serena’s Autumnal Vegetable Medley
In every edition of Poems, we like to share a seasonal recipe from Serena Crump, our Founder’s wife, and local farmer. Delicious with roast lamb, chicken, fish, or mozzarella, this wholesome and highly versatile vegetable medley is the perfect accompaniment to a seasonal supper that makes use of all of Autumn’s ingredients.
Must-Have Ingredients
1 splosh of olive oil
1 aubergine, diced or cubed
1 onion, sliced
2 celery sticks, chopped
6 large tomatoes
1 red or yellow pepper, sliced
3 garlic gloves, peeled and chopped
2 tbsp caster sugar
1 tbsp balsamic vinegar
Expert Tip
For an Italian touch that cuts through the richness of the tomatoes, add:
Green and black olives, sliced
Capers, rinsed
Basil leaves, torn or chopped
Method
1. Heat the olive oil in a heavy based pan and sauté all the vegetables except the tomatoes. Season with salt and pepper.
2. Pop the tomatoes into a pan of boiling water for 1 minute. Then run under cold water and peel. Halve, deseed, and chop into pieces.
3. Add the prepared tomatoes, peeled chopped garlic, vinegar, olives, capers, and sugar to the pan of sautéed vegetables.
4. Cook, stirring occasionally, until all the vegetables are tender.
5. Serve as is, or blitz in the food processor for a finer soup. Scatter with chopped basil and serve.
41
SERVES 4
Meet the Maker: From Theatre Design and Boatbuilding to Framing with Oak
Tim Crump is passionate about oak, carpentry, and artisan craftsmanship. His enthusiasm is emulated throughout the company. Tim interviews Marijke Snow, our Country Buildings Designer, about her boat building background and finding Oakwrights.


42
Marijke putting her carpentry skills to use in our oak frame worskhop
Tell
me, Marijke, how did your journey working with wood begin?
I studied Theatre Design at Wimbledon School of Art. I had originally planned to design sets and costumes and be involved in making them to some extent as well.
But before I graduated, I decided that I wanted to work on boats and at the end of the year I began a sailing cadetship at The UK Sailing Academy in Cowes.
I then spent ten years at sea working on and maintaining yachts and motorboats.
I went on to study at the International Boat Building Training College in Lowestoft, learning joinery and every part of the boat building and restoring process from laying a keel to planking and decking.
I fell in love with ‘proper’ wooden boats. Not the plastic ones that are mass-produced, but the ones with something special about them, a sense of history or personality.
Where did your fascination with boats begin?
I’d say from childhood. My Grandfather, Dad, and Uncle formed a boat-building business which was then relocated to Ynyslas boat yard near Borth, and Mum used to take us dinghy sailing on the estuary there.
I spent hours as a child around boats and boatbuilding, and before my own children came along, I managed to do a small amount of woodwork for their steel boats.
I loved that place. They were right on the bank of the River Leri, so used to launch the boats straight into the river. Always a wonderful sight!
How did you get to Herefordshire?
My husband and I relocated to Spain for 6 months with the intention of settling over there, but we decided to return to England to raise our children here.
We chose Herefordshire as a base, as it’s the central point between our two families.
Some people found the choice surprising as it’s about as land locked as you can get!
What brought you to Oakwrights?
Curiosity! Once the kids were old enough, I was considering heading back to work and had no idea what I could do with my skills in Herefordshire.
I kept driving past the Oakwrights signs on my way into Hereford, and I watched the houses popping up around the site.
I remember thinking how nice it was to see beautiful oak buildings.
When I heard Oakwrights was recruiting for Frame Workshop positions, applying seemed like a crazy idea, but I had to do it.
I’d not considered oak framing before; I just had a nice feeling about the company. Its story, progress, and ‘feel’.

43
What was it like working in our Workshops?
Because of my upbringing at the boatyard and working on deck rather than interior on the yachts I was used to working in male environments and it never occurred to me that, as a woman, I was in the minority. I was always comfortable in my surroundings.
There was plenty to learn that was specific to this job, and the work was on a far larger scale than anything I’d done before, so it was great to work as part of a team.
We’d spend an average day reviewing technical drawings, sorting through the pieces retrieved from the yard, setting out the trestles to assemble a frame at a time flat on top using our cranes, shaping braces or slings, adding any finishing details, and chiselling our carpenter’s marks into each frame, ready for construction off-site.
It was physically demanding work, but very rewarding to see the designs take shape.
You’ve since joined our design team. Tell me about that.
I have. I’m now a Junior Country Buildings Frame Designer, and my work involves designing outbuildings, extensions, and roomabove garages for our clients.
Oakwrights regularly runs an evening course on oak frame design, which I completed after my shifts in the workshop. The process fascinated me.
After I completed the course, there was a design role available, and I decided to apply. There was something poetic about coming from design and returning to it. Going full circle.
My days are very different now, and it’s a different kind of tiredness at the end of the day!
I love it. Everyone’s so keen, committed, and creative. We’re situated above the workshop, too, so I’m never far away from the projects I’m working on.
Has your experience in the workshop helped you from a design perspective?
Absolutely. When I look at the drawings, I can visualise the pieces fitting together.
From a creative (and sometimes a problemsolving) perspective, I can draw on my knowledge of joints and past projects to understand the fit required, tolerance levels and so on.
Being able to nip downstairs to talk to the framing team in real-time and explain how I visualise something fitting together is a nice bonus, too.
What’s been your favourite project so far?
A small sunroom about the size of a standard single car garage. Effectively, a garage with a porch on it. It was a tiny little thing but very special.
The client asked for miniature, mirror-image trusses on the porch and the inside wall.
It was lovely being able to incorporate something a little bit ornate into an otherwise fairly plain structure.
An indulgent thing, but rewarding all the same, is getting to see your design in real-life and analysing it to understand what works best.
44
Do you have any advice for students or people entering the industry?
When I was at school, the educational system was very much geared towards academia.
I think that’s less the case today, with more vocational options available.
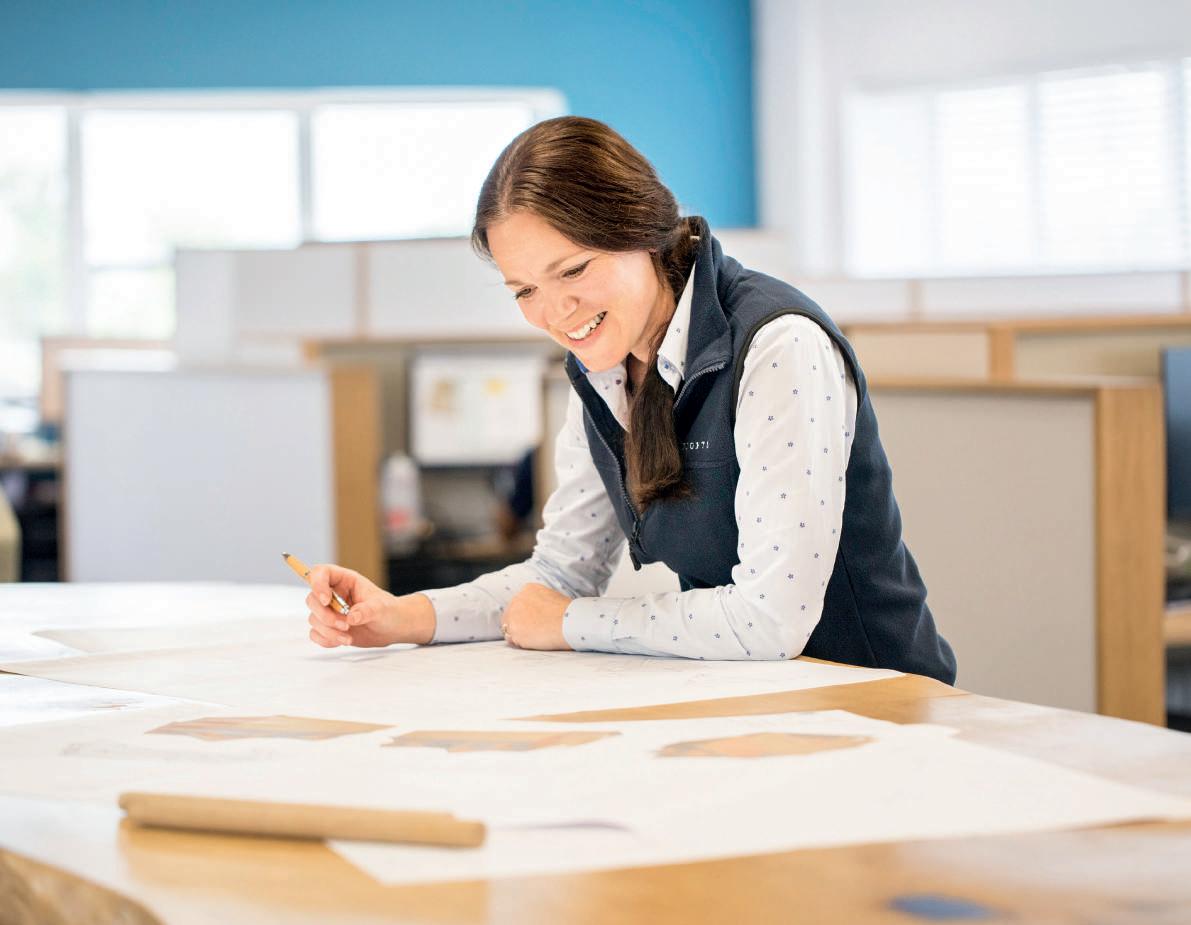
My advice to students starting out, is to pursue whatever it is you’re interested in. Don’t feel you have to follow a particular path to where you want to get to.
One last question. What is it about oak that’s so special?
The smell, for one. Every morning, the earthy aroma as you walk into the workshop.
That and knowing that each piece of oak I manipulated with my hands, chisel, saw –whatever the tool – now within that final structure, will be there for hundreds of years.
Placing your carpenter’s mark into each piece of oak, always feels like putting a little bit of yourself into it. It’s a feeling like nothing else.
Now training as a designer, Marijke creates oak frames for garages and extensions drawing on her practical knowledge.
1 T: 01432 353353 OAKWRIGHTS.CO.UK





 The beautiful Italian marble island and breakfast bar is the centre piece of the open plan kitchen and dining room.
The beautiful Italian marble island and breakfast bar is the centre piece of the open plan kitchen and dining room.


 The rear elevation of the home, features face glazing and a covered balcony, all adding to an alpine chalet feel.
The rear elevation of the home, features face glazing and a covered balcony, all adding to an alpine chalet feel.





 Head of Custom Build, James Buchanan creates custom build developments for oak frame self-builders.
Head of Custom Build, James Buchanan creates custom build developments for oak frame self-builders.

 Simon and Karen, had not thought of building a home but have thoroughly enjoyed the experience.
Simon and Karen, had not thought of building a home but have thoroughly enjoyed the experience.





 Through the kitchen window Simon and Karen have watched the rest of Webb’s Meadow come to life.
Through the kitchen window Simon and Karen have watched the rest of Webb’s Meadow come to life.

























