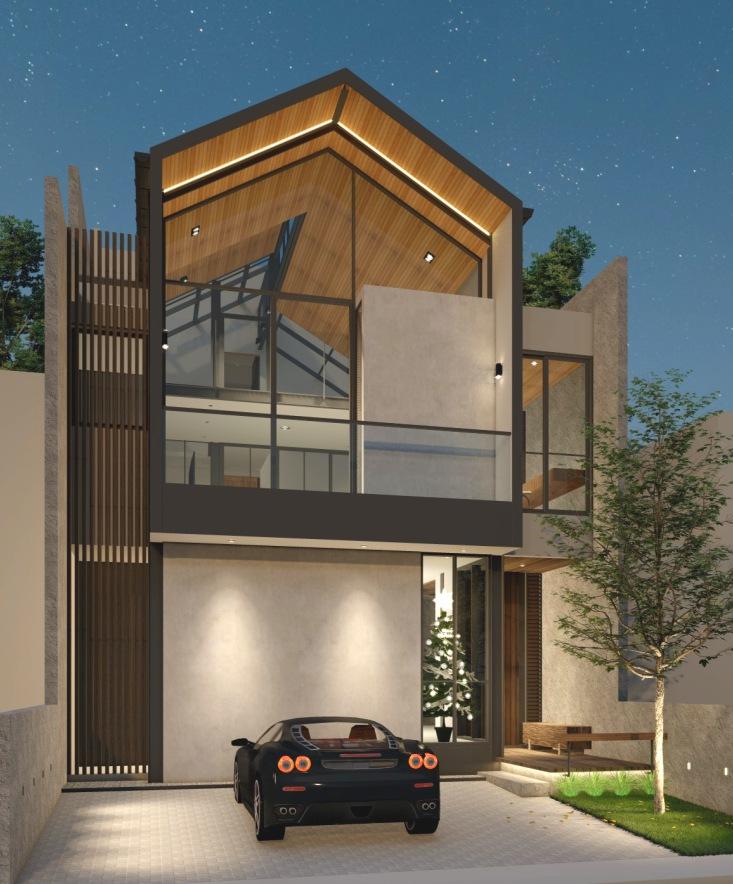

PORTFOLIO
Architecture and Interior
Novalita Ulfah Nur Ubay
About Me
Novalita Ulfah Nur Ubay
Designer (Architectural and Interior)
e. novalita.ulfah@gmail.com
p. (+62)82223636060
Hello!
I’m Nova, a bachelor of Architecture, I have 4 years of experience as a visual merchandiser and interior designer. My background has equipped me with expertise in shop drawings, 3D modeling, and rendering, which I have successfully applied in over 70 projects.
EDUCATION
2014-2019
Bachelor of Architecture
(GPA 3.4/4)
Faculty of Engineering
noonalita
Novalita Ulfah
SKILLS
Drafting
Autodesk Autocad
Visualization
Lumion & Enscape
3d Modelling
SketchUp & Autodesk Revit
Graphic Design
CorelDRAW & Photoshop
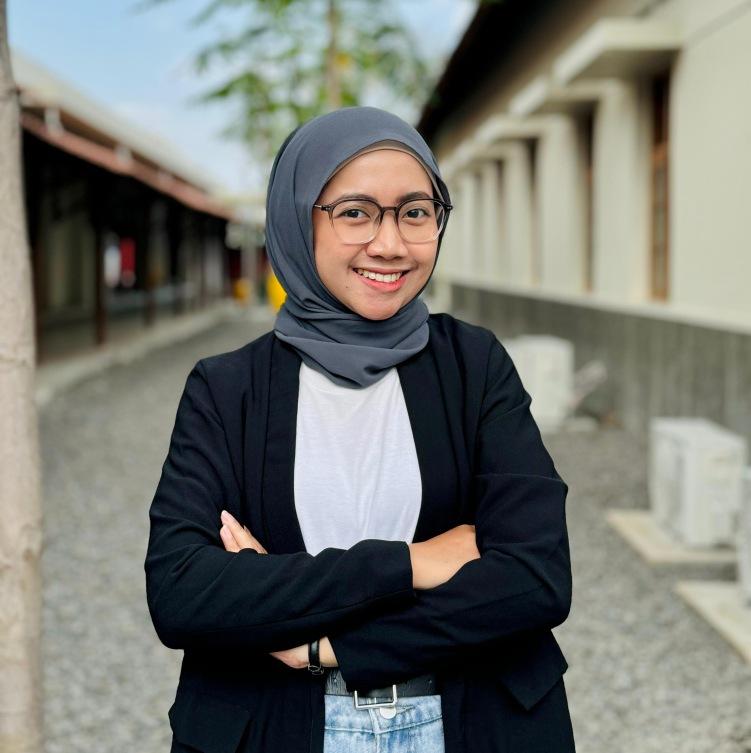
Sebelas Maret University
EXPERIENCES
Interior Design Specialist
IKEA Indonesia
2022-2024
• Develop media materials for a specic product range by creating visual merchandising displays at the shopping area.
• Select products based on style, price, color tone, and stock availability.
• Maintain a "Store In Shape As New” appearance for all media materials by ensuring that the materials are clean, organized, and up-to-date.
• Identify a suitable replacement product from the same range if a product is damaged or discontinued.
• Manage the following areas: Kitchen, dining room, workspace, and children.
• Collaborate with the Commercial Team (Sales and Supply Support team and also Sales team) to ensure that the media materials are aligned with the brief.
Interior Designer
BELIV Interior Contractor
2021-2022
• Conduct client consultations by meet with clients to understand their design requirements and preferences.
• Develop mood boards to visualize the overall design and color palette.
• Prepare initial design sketches to present to the client during the initial meeting.
• Transform initial design sketches into 3D models to provide a more realistic representation of the proposed space.
• Create high-quality renderings to showcase the nal design concept to the client.
• Work with a diverse clients from various industries, including franchise food and beverage, retail services, and retail fashion.
Junior Architect
Samahita Studio Bandung
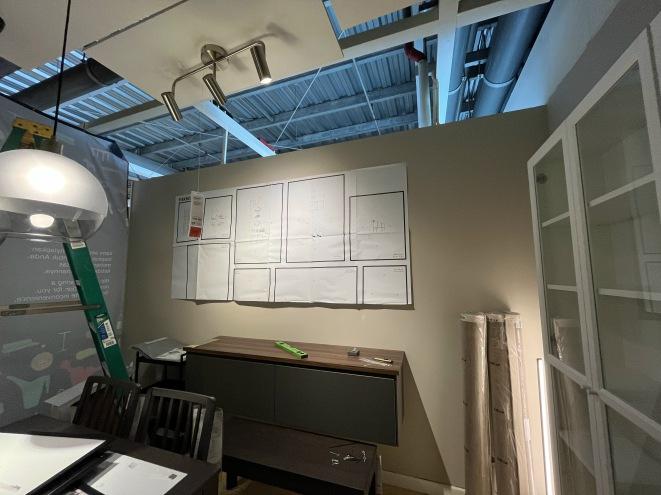
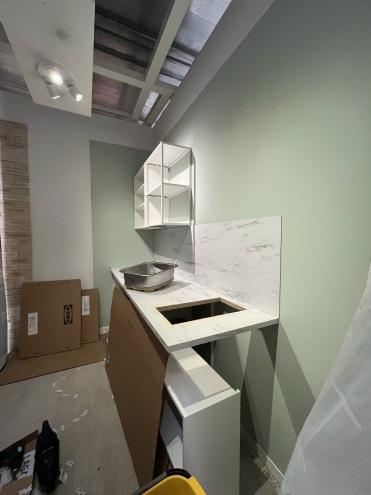
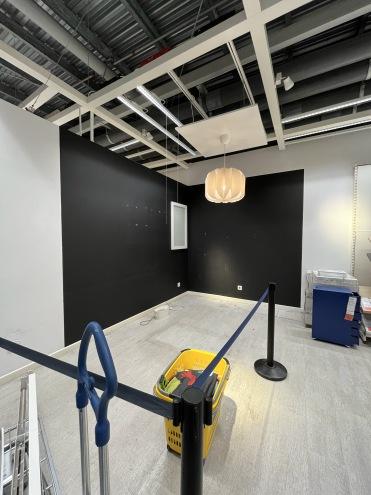
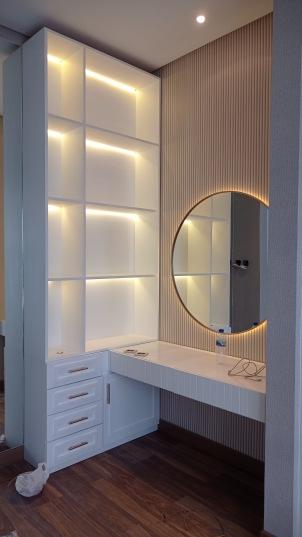
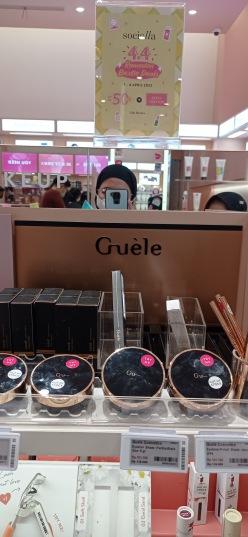
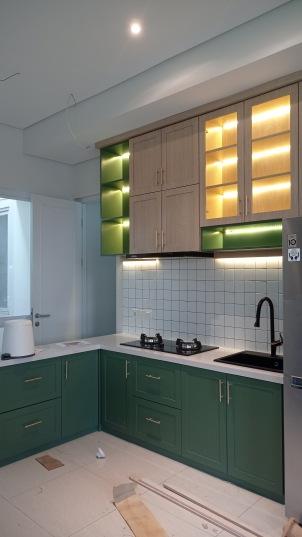
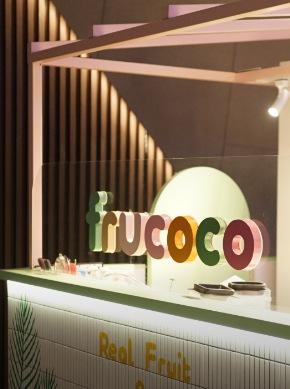
2020-2021
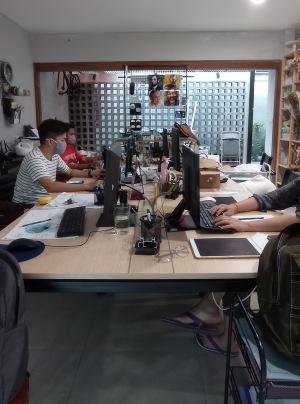
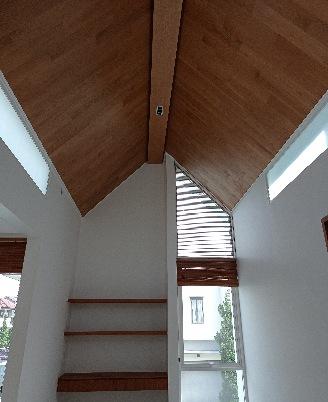
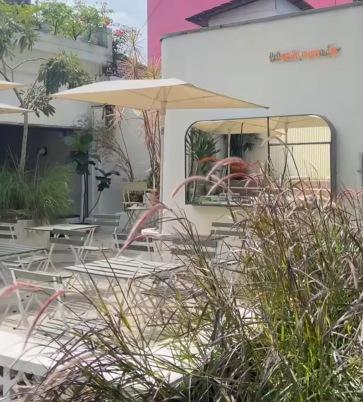
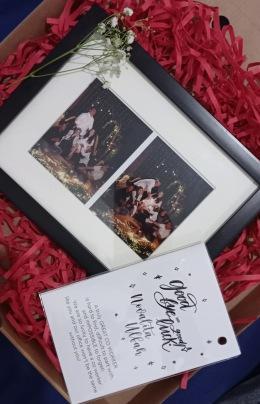
BELIV Interior Contractor IKEA Indonesia
SAMAHITA Studio Bandung
Content
2020-2024
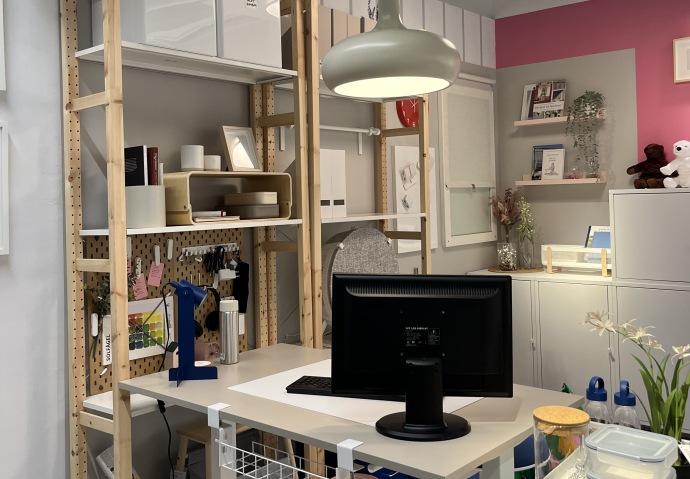
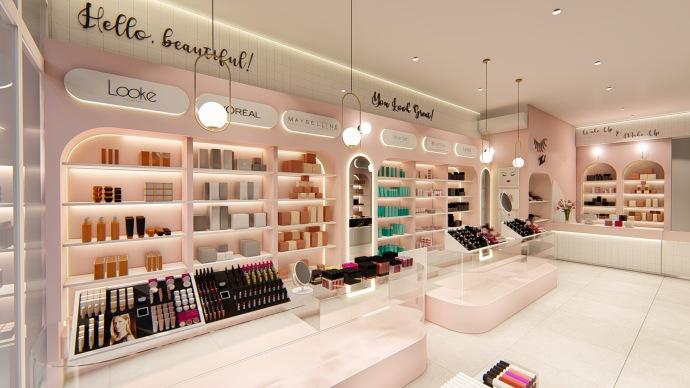
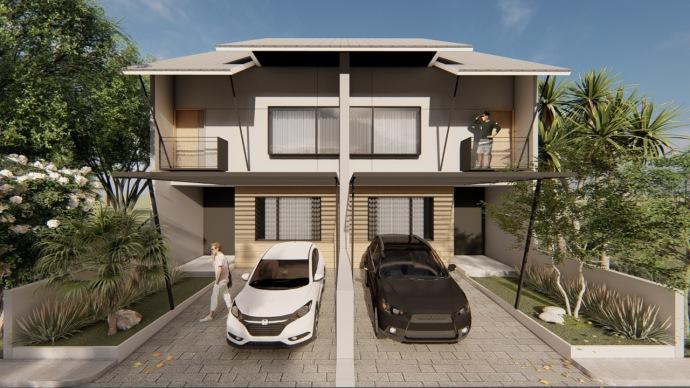
IKEA Indonesia 2022-2024
BELIV Interior Contractor 2021-2022
Samahita Studio Bandung 2020-2021
IKEA Indonesia
2022-2024





Workspace
Vignette (WV 05)
IKEA Alam Sutera
Dining
Vignette (DV 01)
IKEA Alam Sutera
Dining
Vignette (DV)
IKEA Bali
Bath shop
Vignette (BAV)
IKEA Bali
Hallway
Vignette (HV)
IKEA Surabaya
Launch 01
FY 23
Location: IKEA Alam Sutera
Media: WV 05
Project: Refresh
Main Message: existing media
Study. Create. Collaborate A workspace that reects you and how you study. This workspace belongs to an architecture student in their rst year at college. This is their rst home and they get to decide how to furnish it.
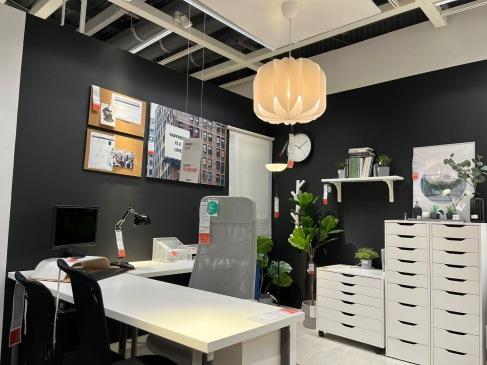
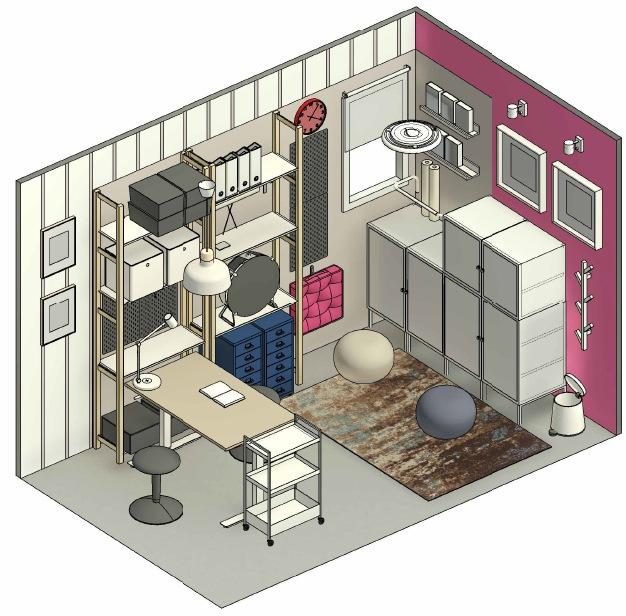
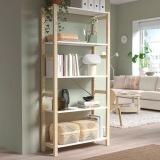

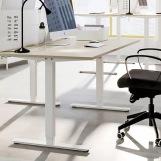

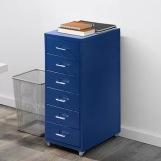

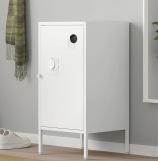

Workspace Vignette 05 (WV 05)
IKEA Alam Sutera
How its started
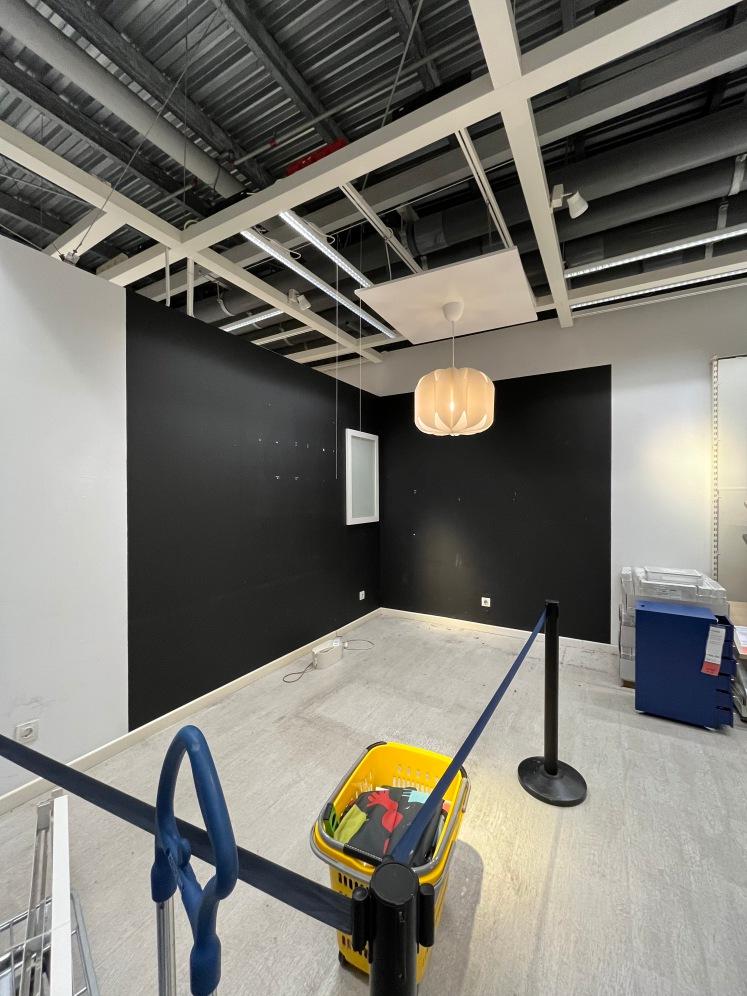
How its ended
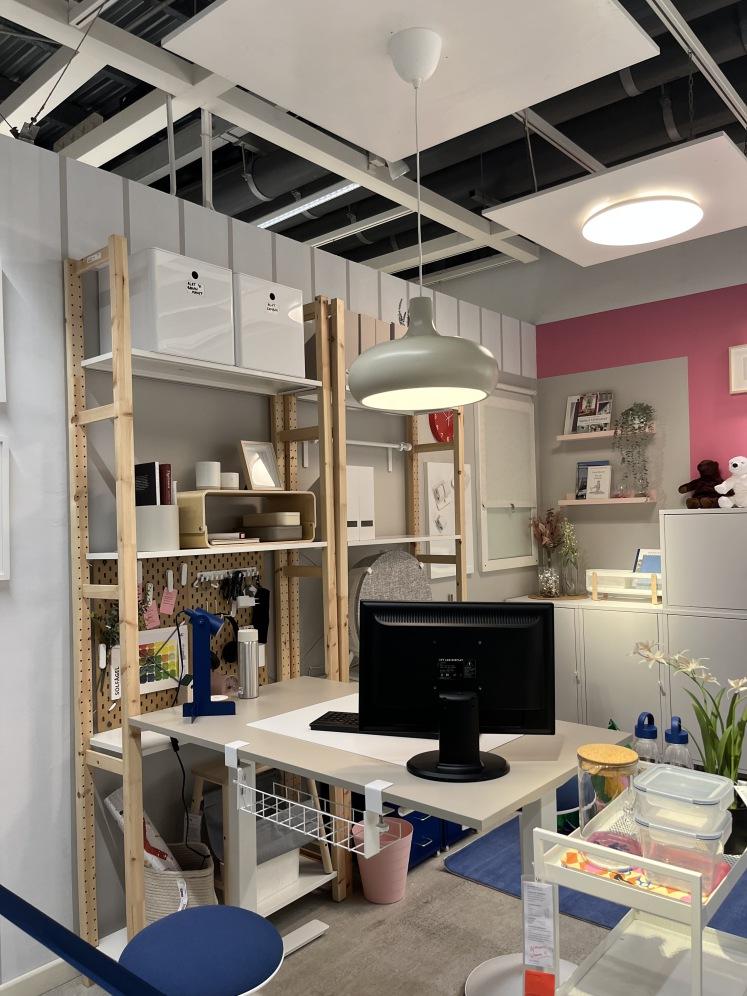
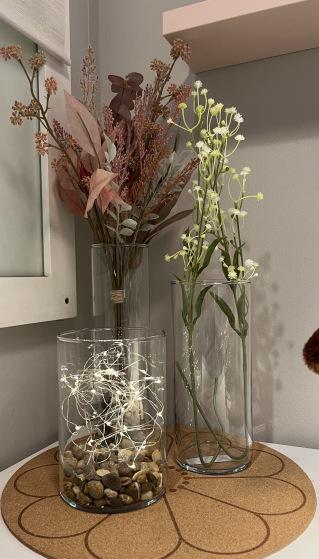
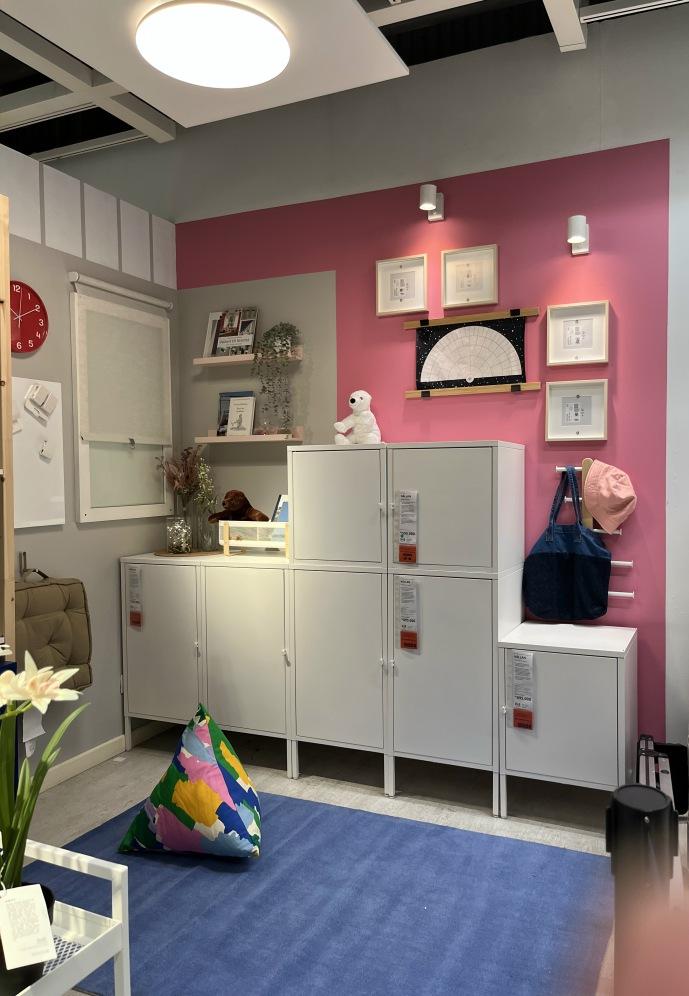
Launch 02 FY 24
Location: IKEA Alam Sutera
Media: DV 01
Project: Refresh
Main Message:
Come closer to see the family prepare for dinner, w i t h g u e s t s c o m i n g (grandma and grandpa). The process is easy and interesting for both the parents and the children. Additional surfaces from nearby storage and trolleys are fully utilized.
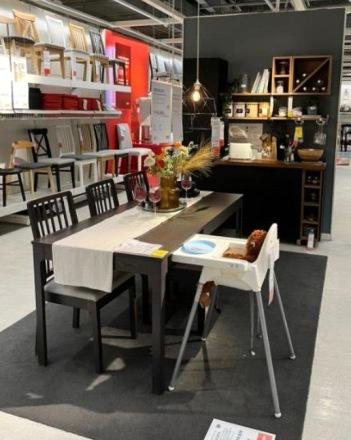
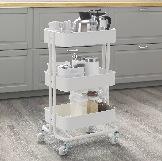

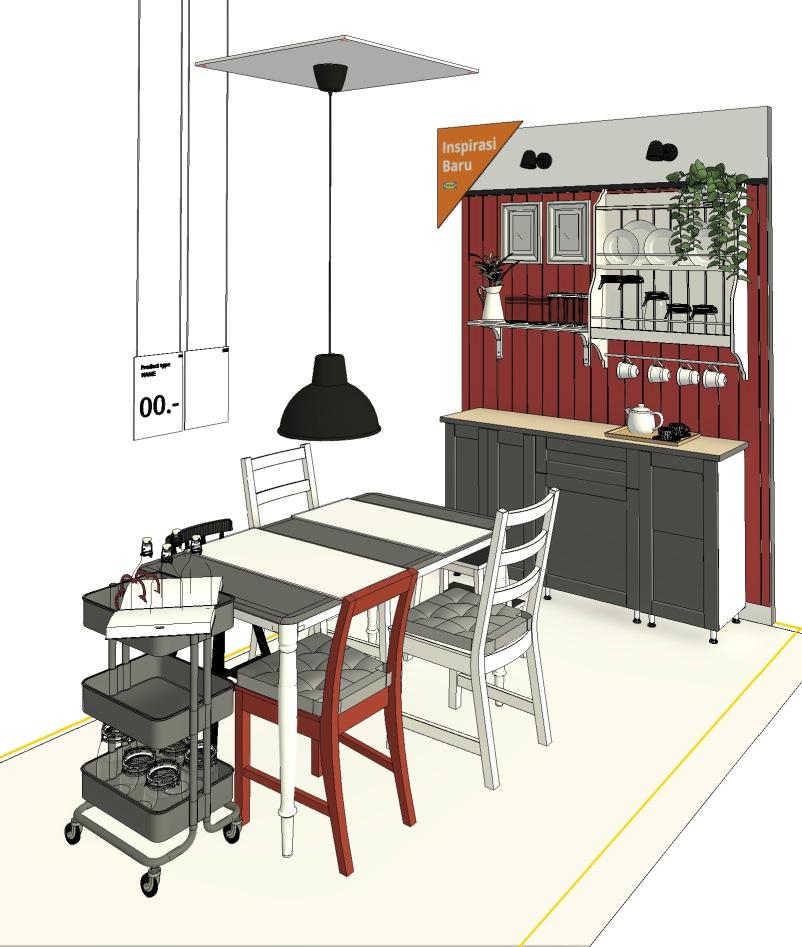
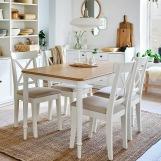

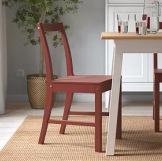

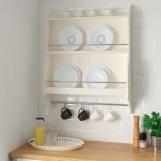

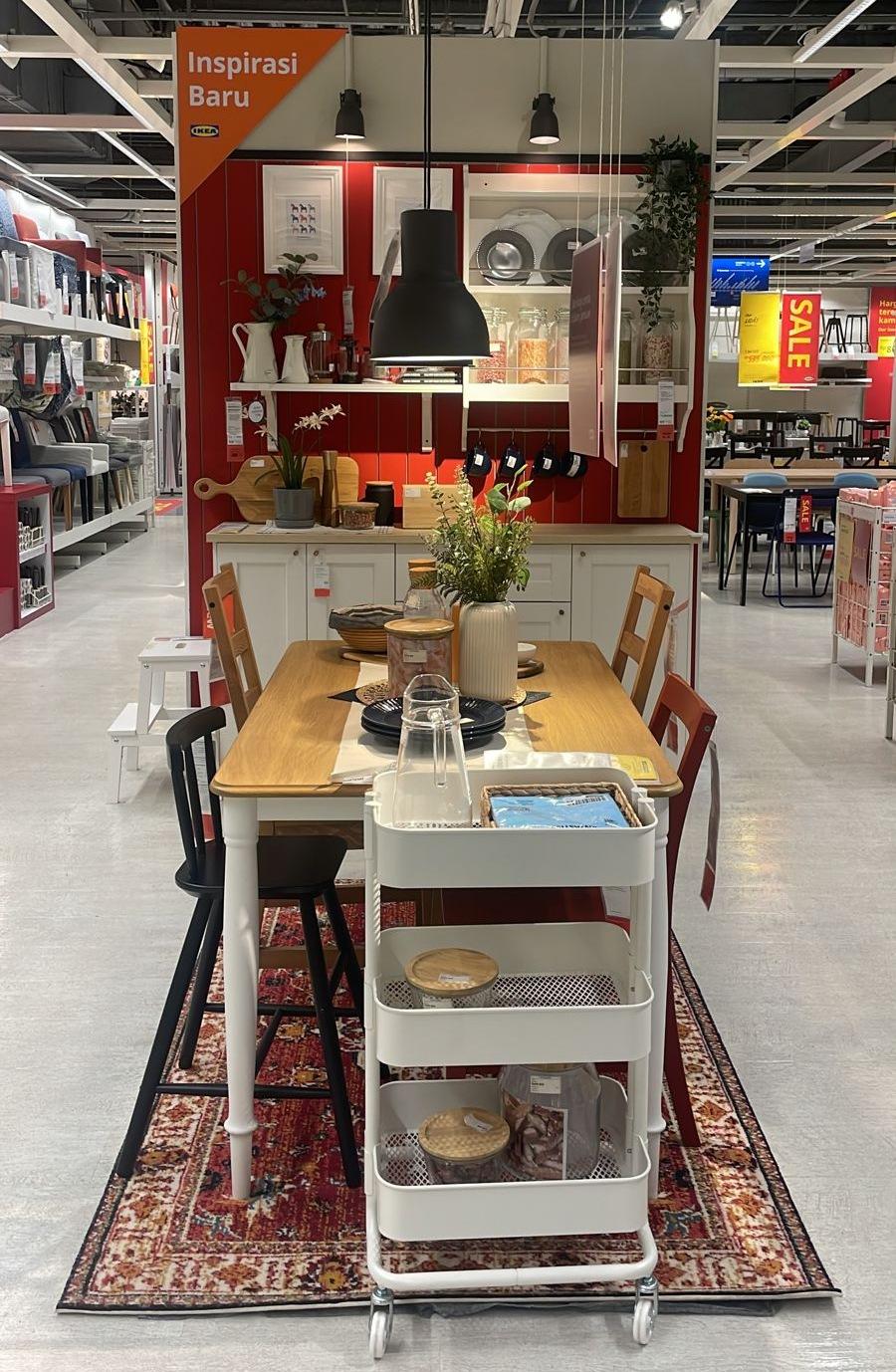
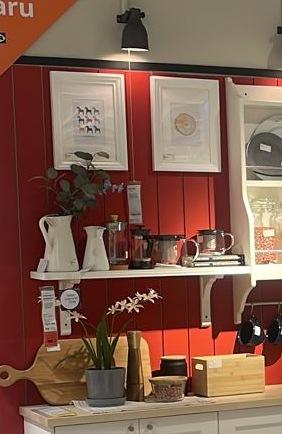
Launch 01 FY 23
Location: IKEA Bali
Media: DV
Project: Refresh
Main Message:
This kitchen belongs to a young urban couple with big dreams. Their new, light kitchen has all the essential functions for cook together easily while also reecting their personality. A colourful combination of open and closedstorage utilises the wall on the other side of the room.
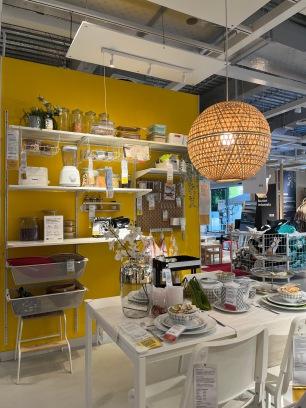
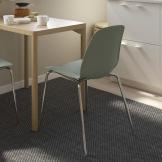
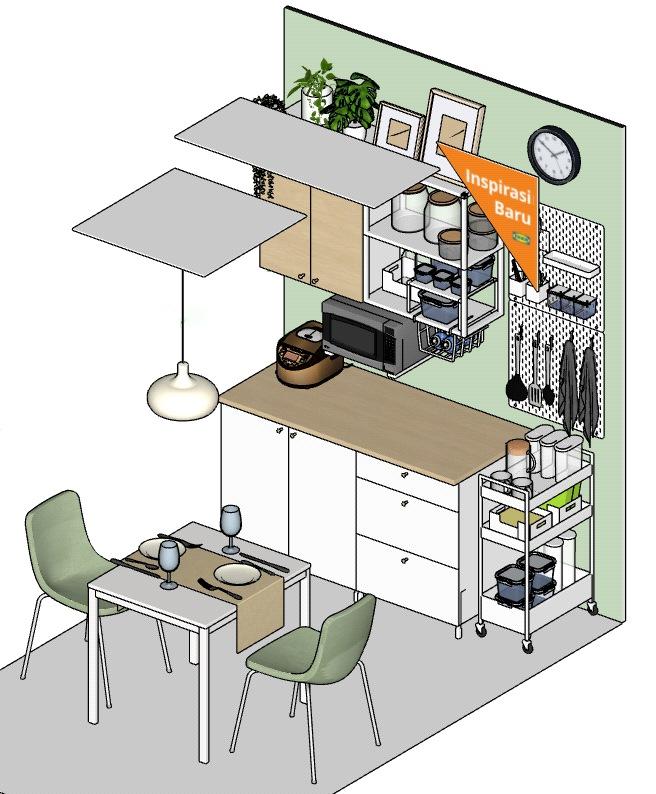

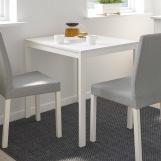

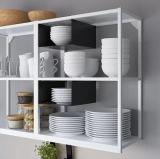

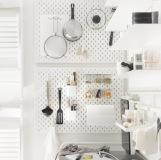

Dining Vignette (DV)
IKEA Bali
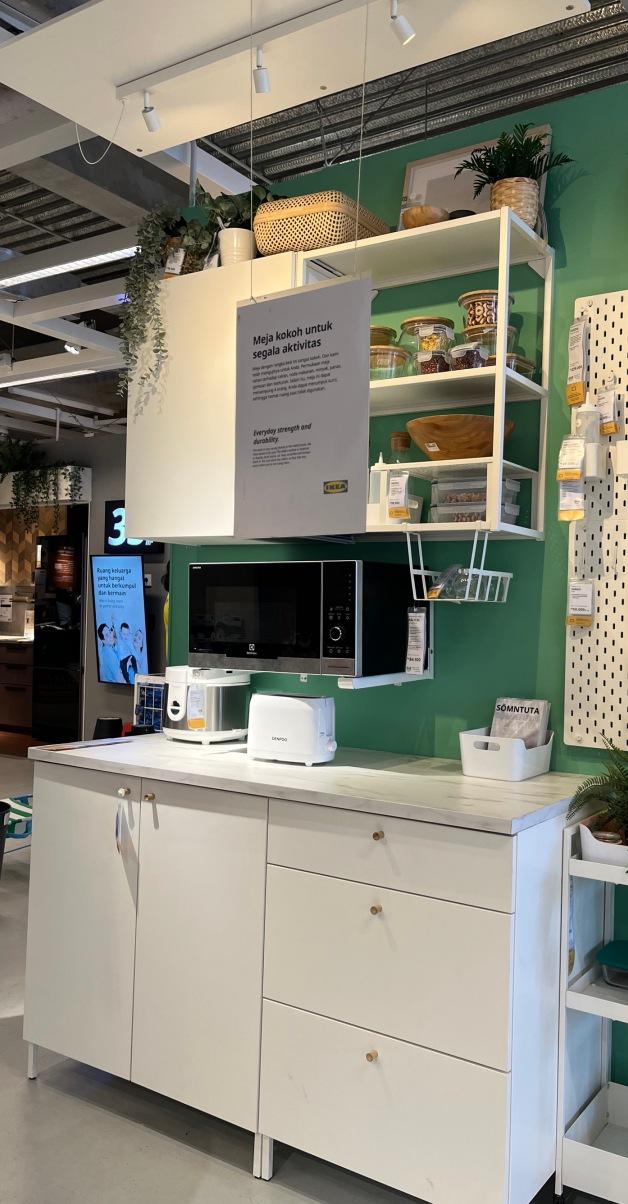
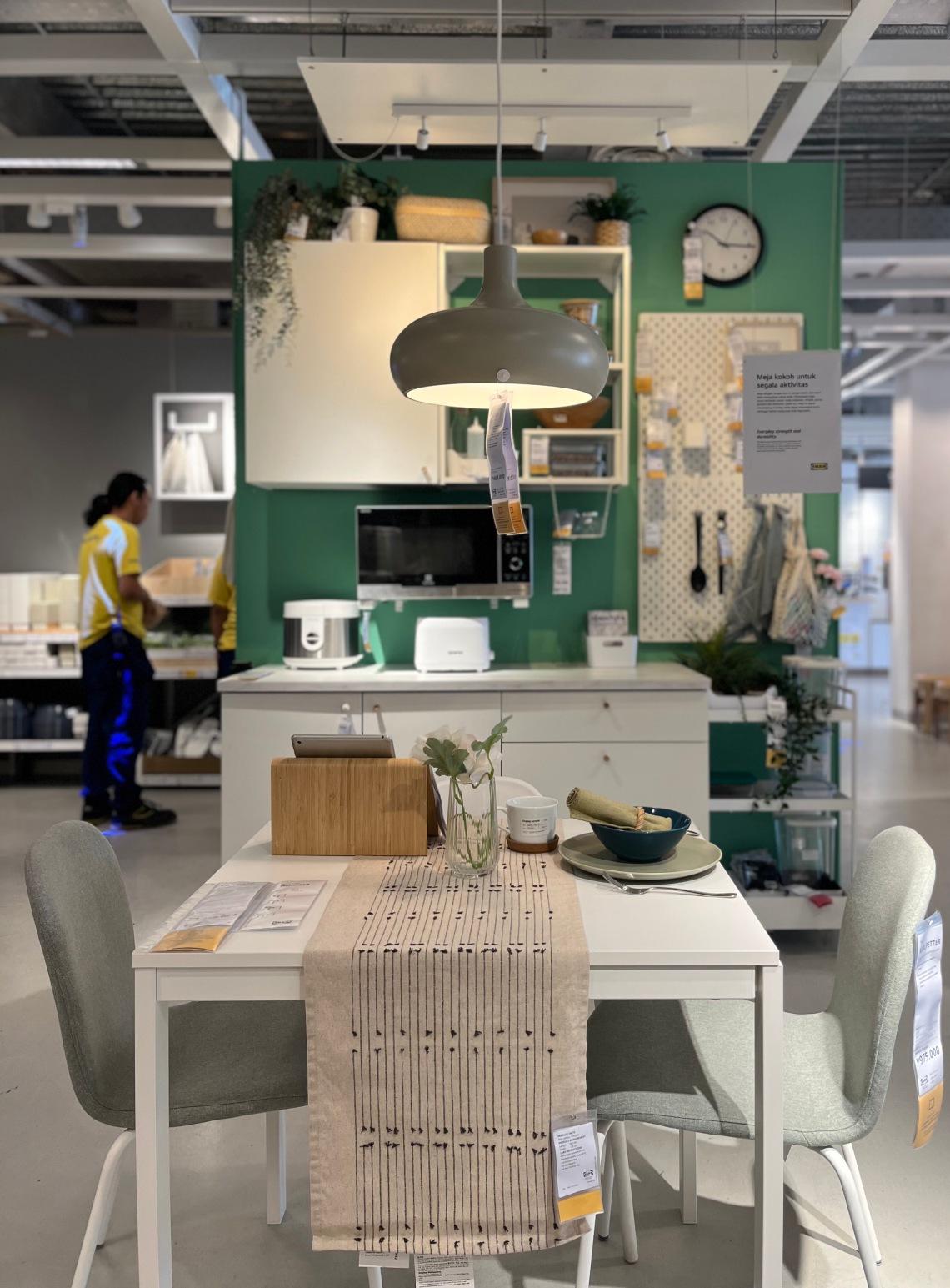
Launch 01 FY 23
Location: IKEA Bali
Media: BAV
Project: Refresh
Main Message: existing media
A calm bathroom that gives you the space to relax and rejuvenate-even if it’s small. It shows a calming, nourishing space with personal expression, muted colors and modern lines where things areorganized to create a soothing home-spa atmosphere for all your senses.
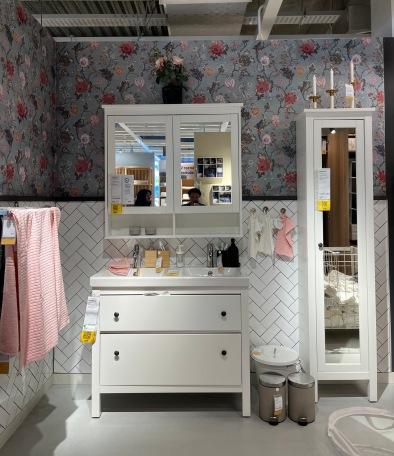
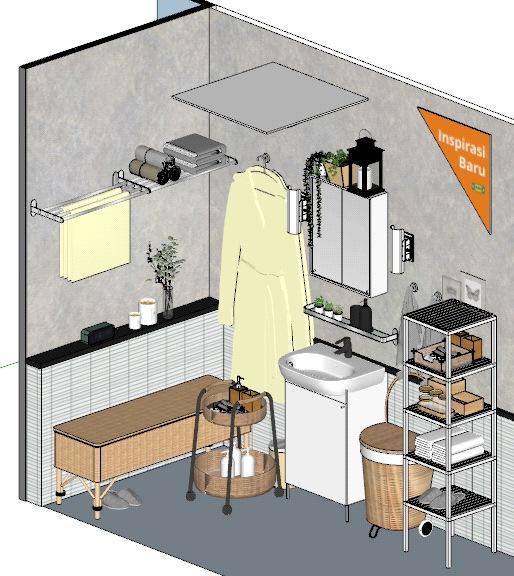
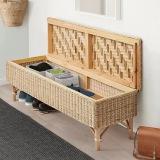

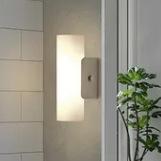
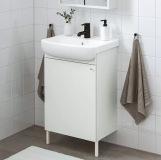


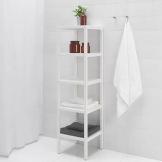

Bathshop Vignette (BAV)
IKEA Bali
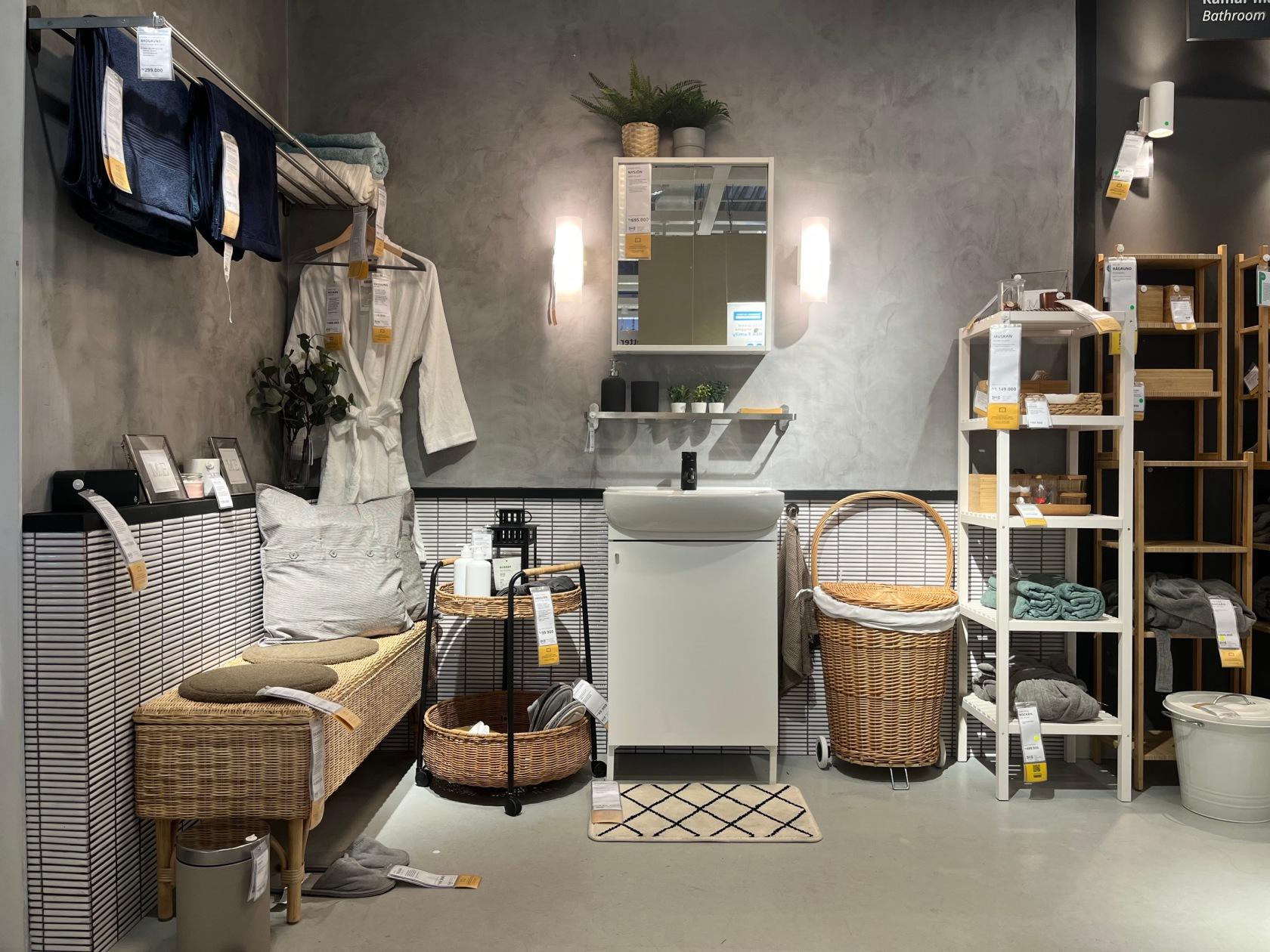
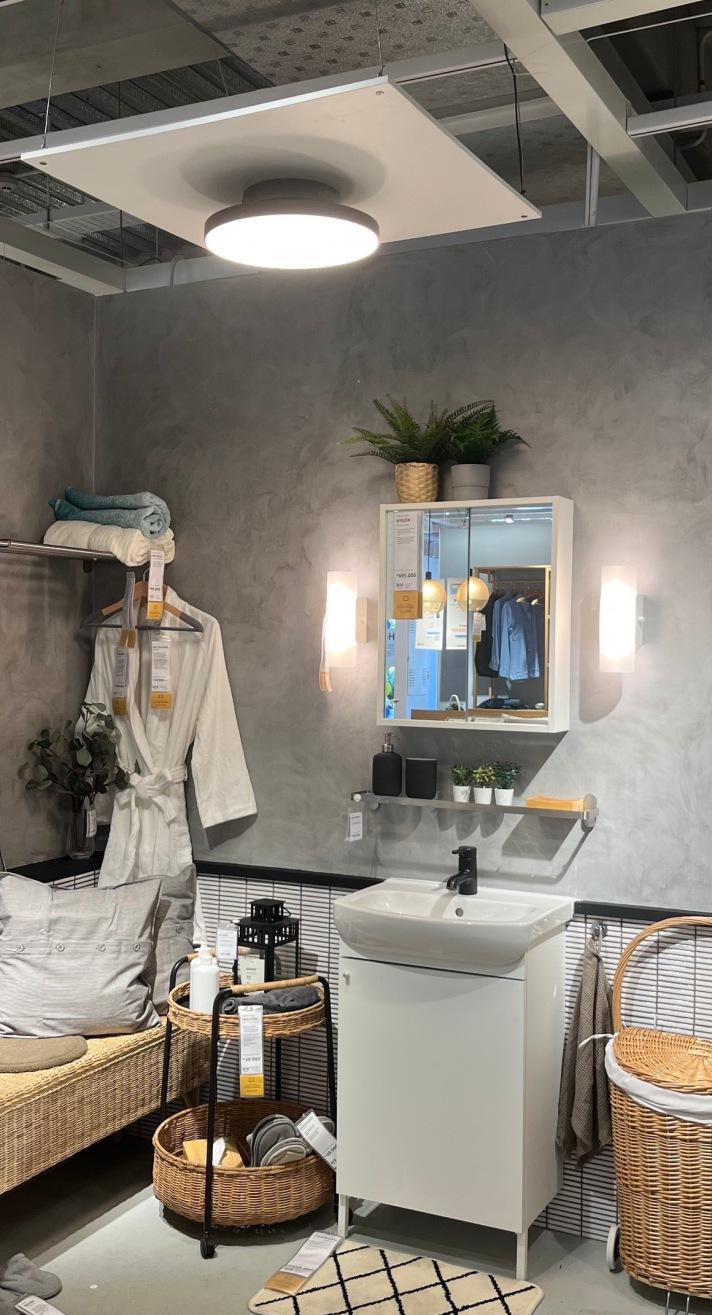
Launch 03 FY 24
Location: IKEA Surabaya
Media: HV
Project: Refresh
Main Message:
A family decided to spend Eid day gathering in their house. Lots of people coming equals lots of footwear. To keep everything neat and tidy during peak Eid day, and not blocking the house entrance, they prepare extra shoe storage for guests that is easy to prepare and store when not in use.
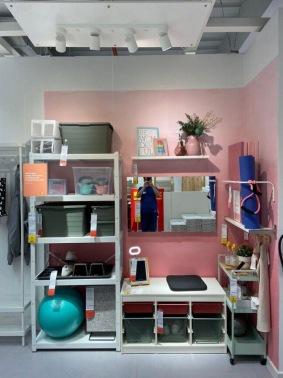
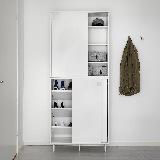
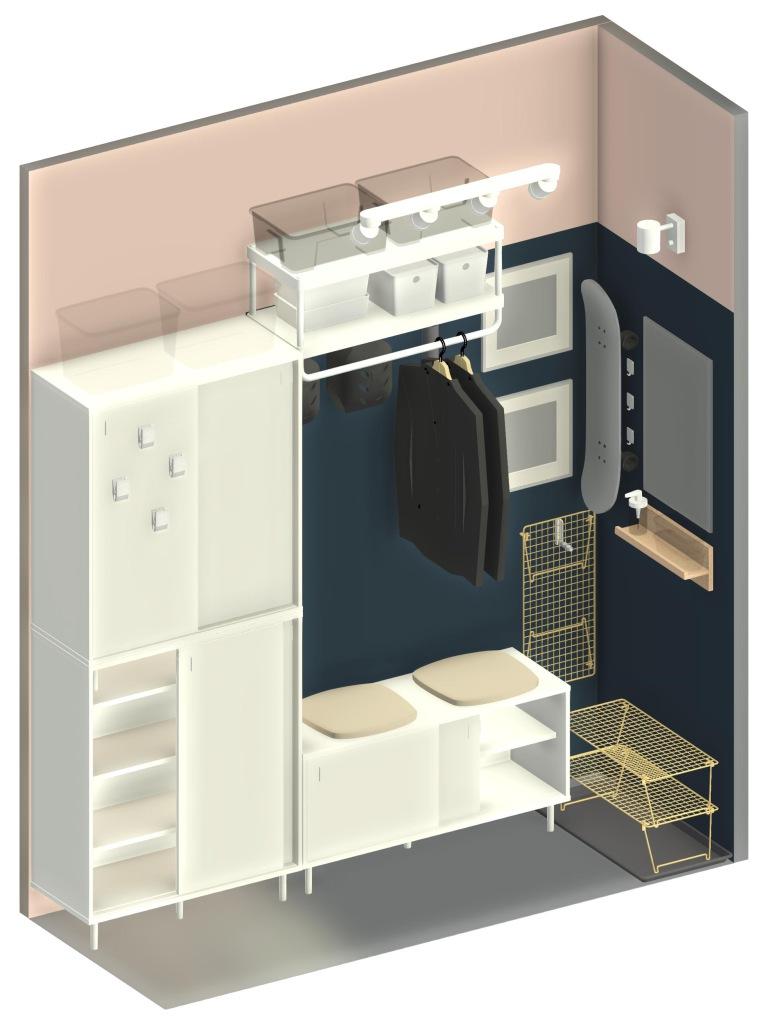

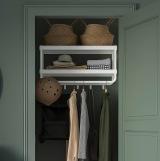

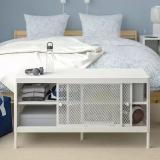

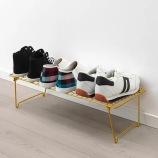

Hallway Vignette (HV)
IKEA Surabaya
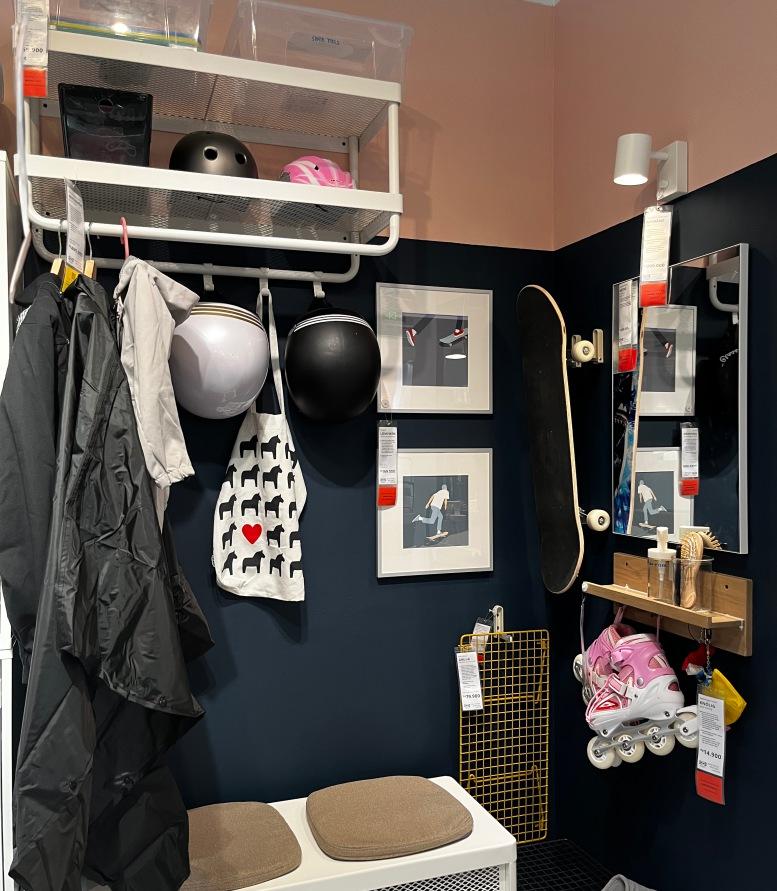
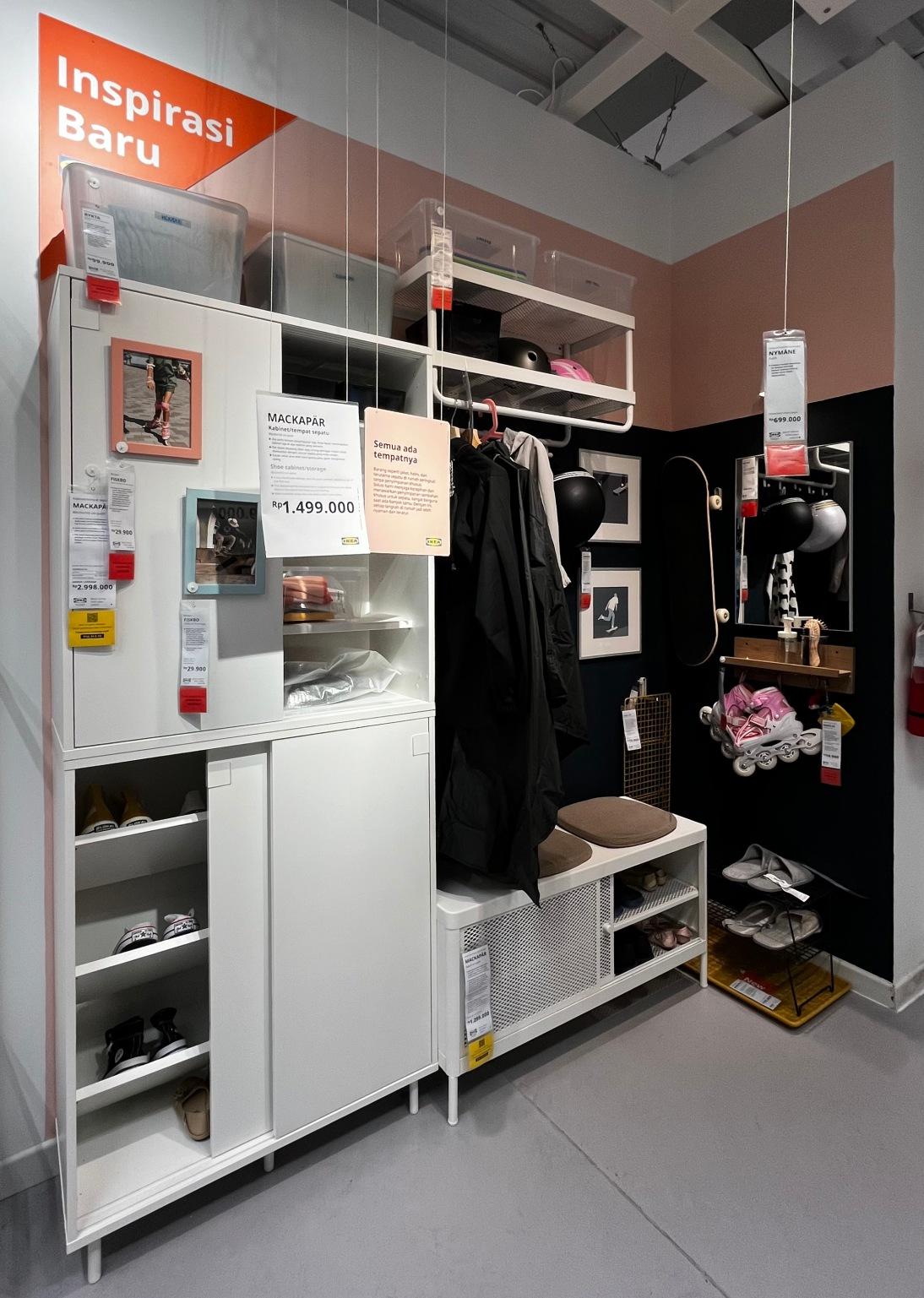
BELIV
Interior Contractor 2021-2022
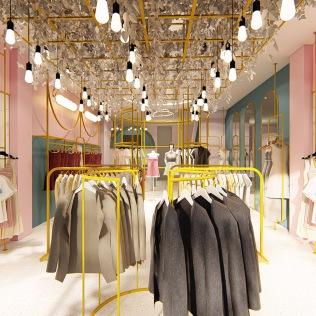
GBMJ Butik Bekasi
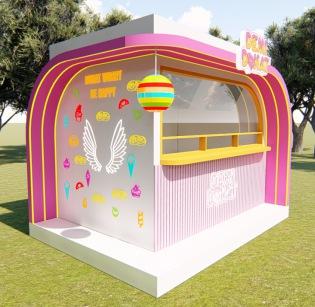
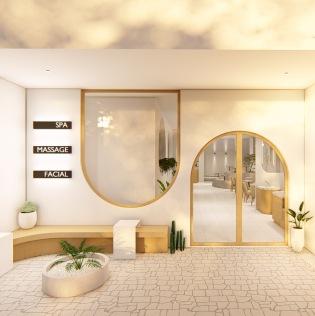
Tangerang
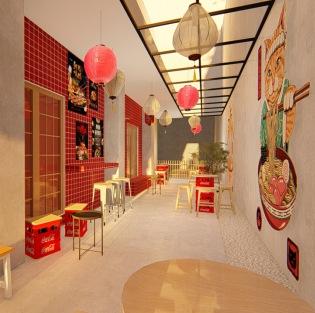
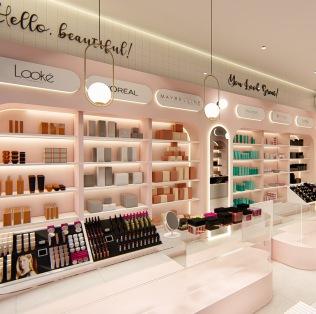
Mart Tangerang
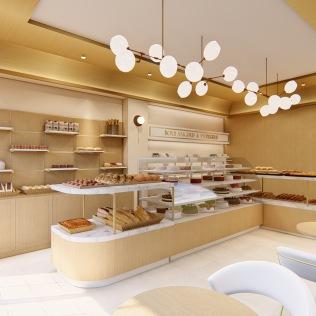
Samarinda
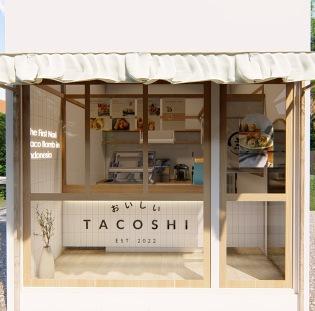
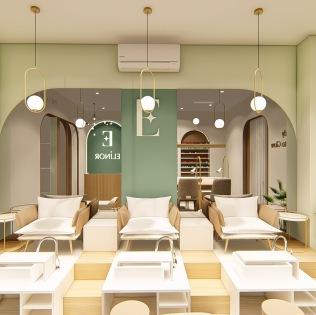
Elinor Beauty
Jakarta
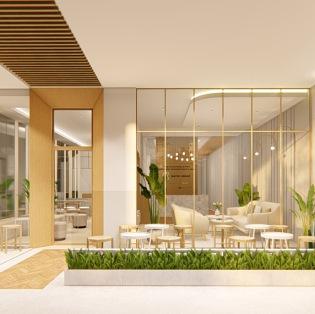
Habitual Coffee
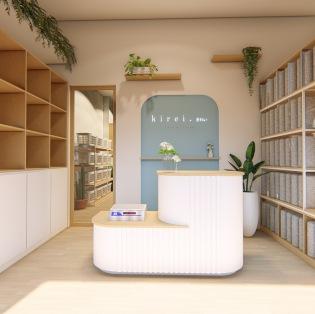
Samarinda
BSD City
Kirei
Laundry
Jabodetabek
Tacoshi
The Breeze
Era Bakery
Benhill, Jakarta
Demi Donat
Ayu Café and Spa
Ryuma Ramen Makassar
Cesco
CESCO MART
Location : Tangerang
Type : Self-care needs
Area : 60 m2
Project Start : 2020
Project Completion: Completed
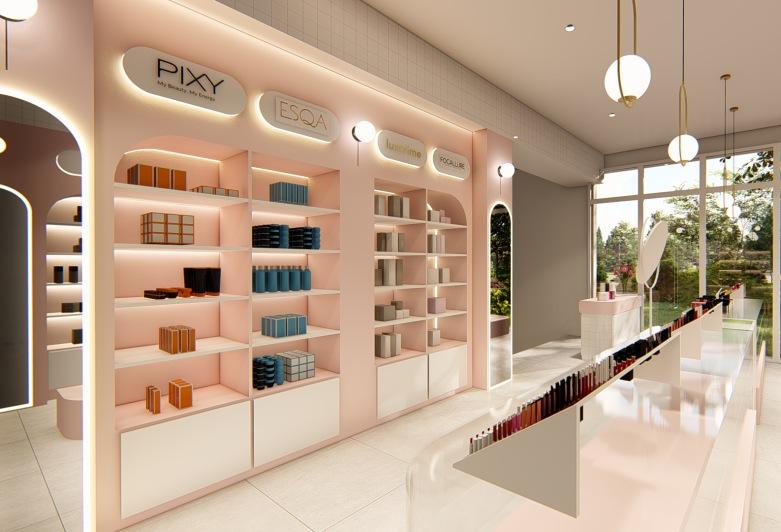
Cesco Mart is a store that sells a variety of skincare, makeup, and body care products for women. Therefore, pink was chosen as the primary color for the design. Additionally, the display racks are organized according to the available brands.
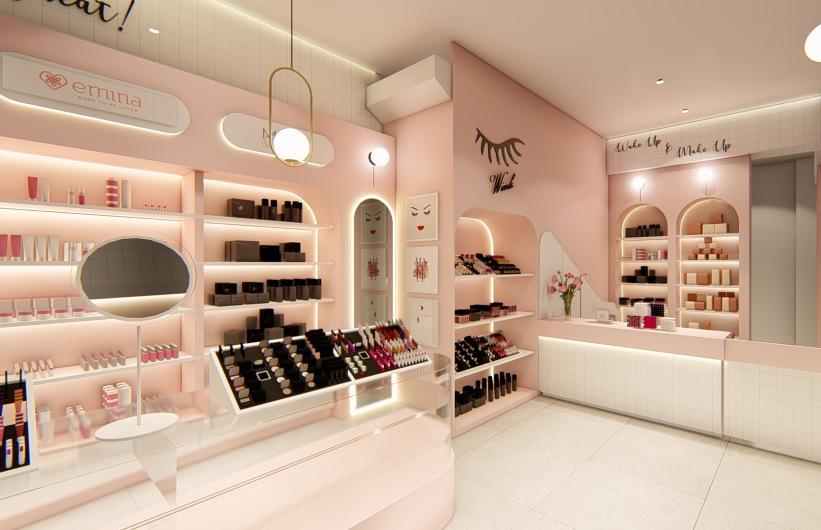
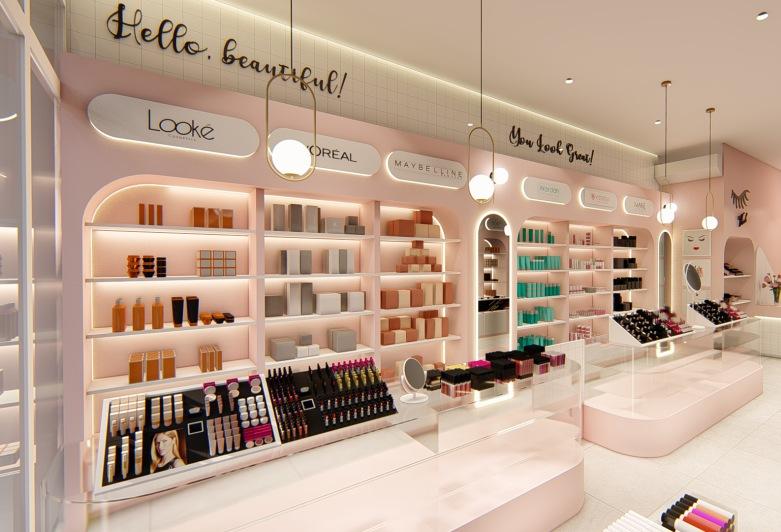
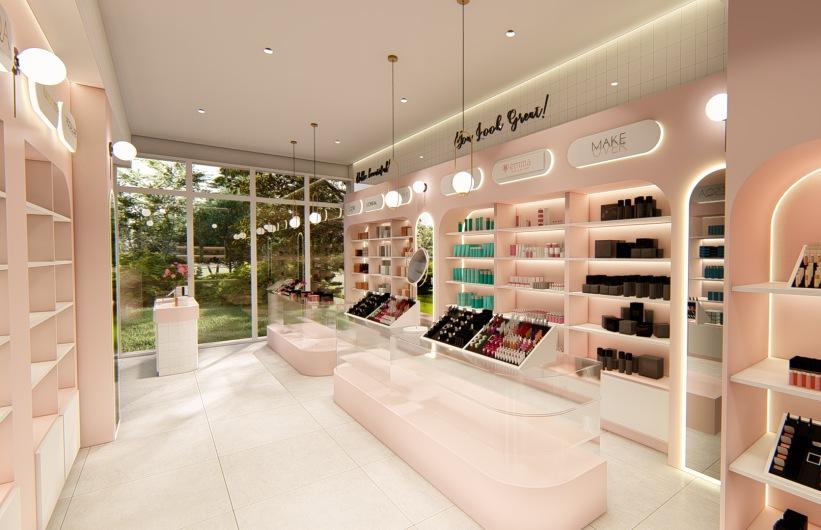
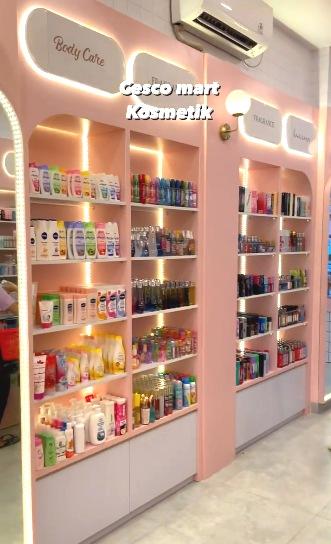
ELINOR BEAUTY
Location : Jakarta Selatan
Type : Retail Service
Area : 79 m2
Project Start : 2022
Project Completion: Completed
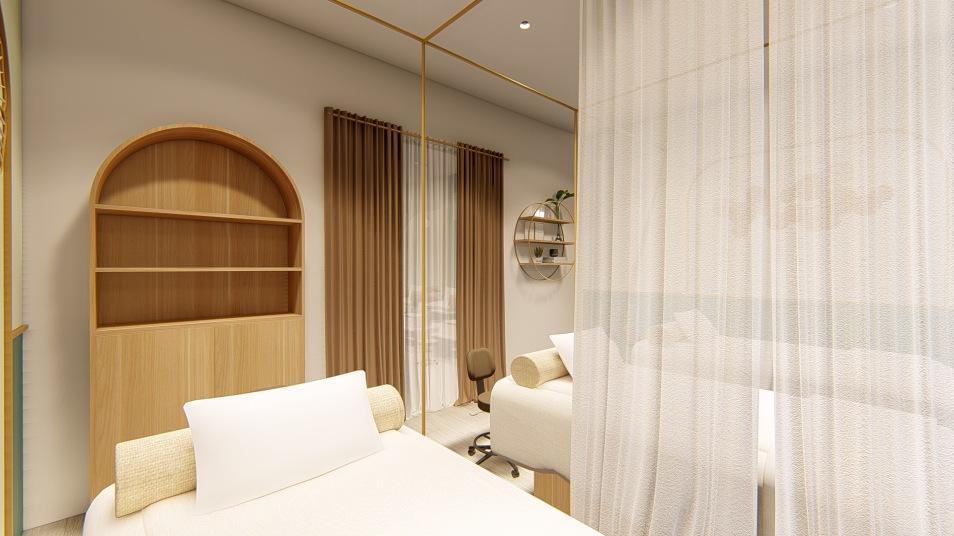
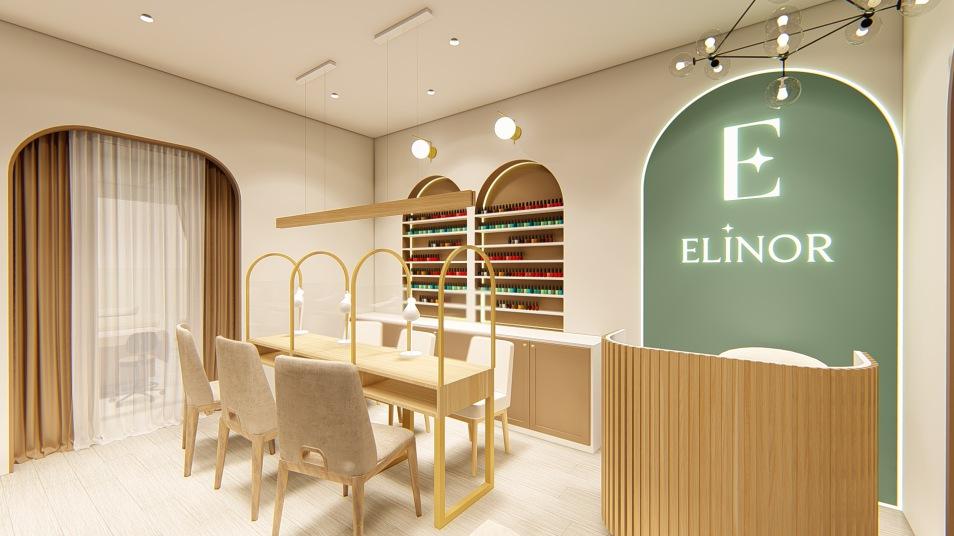
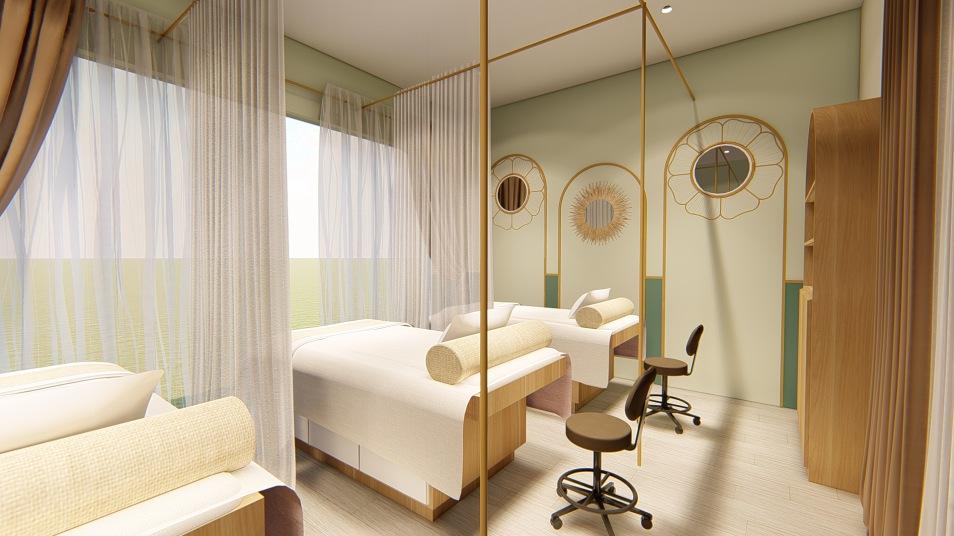
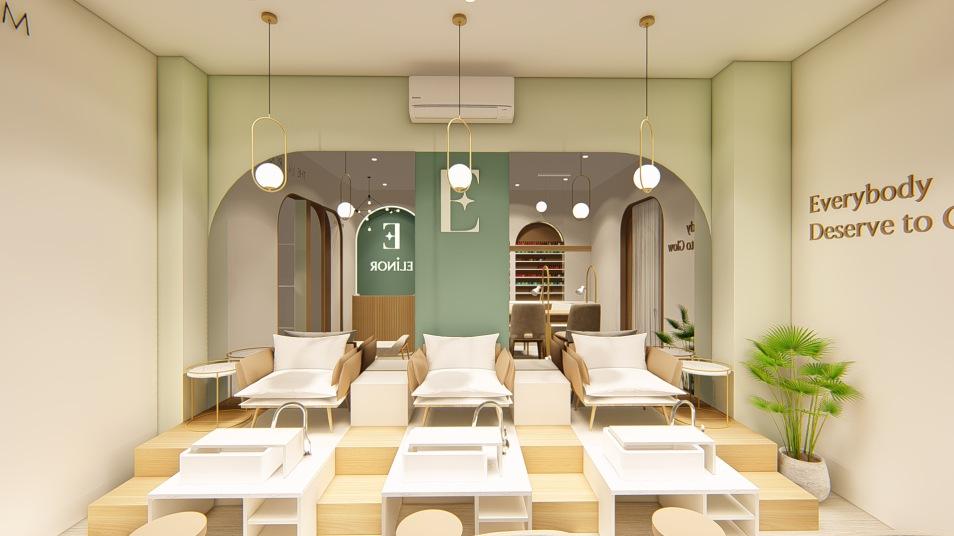
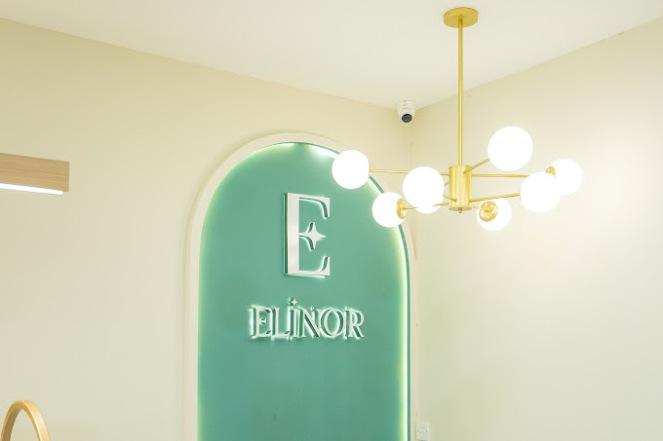
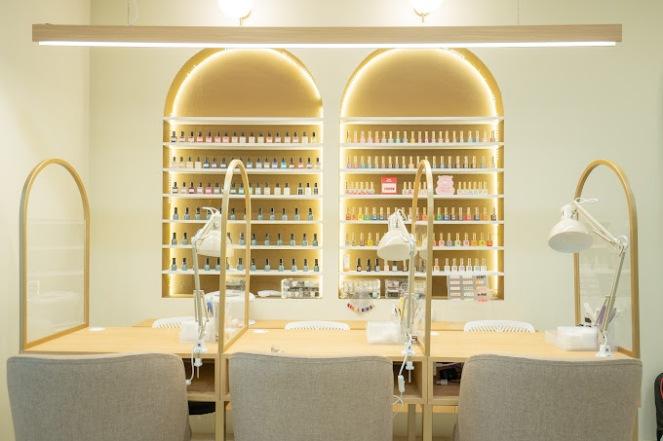
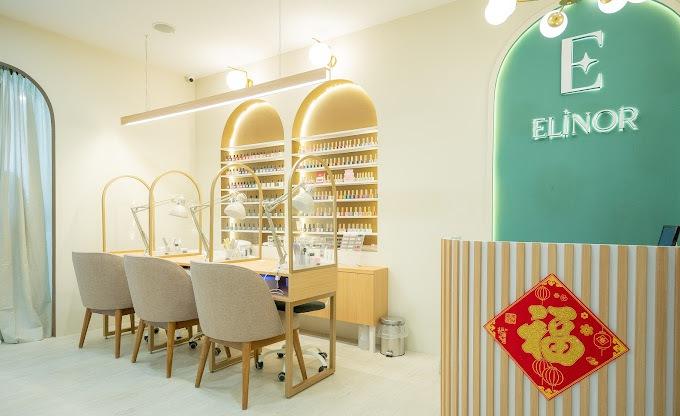
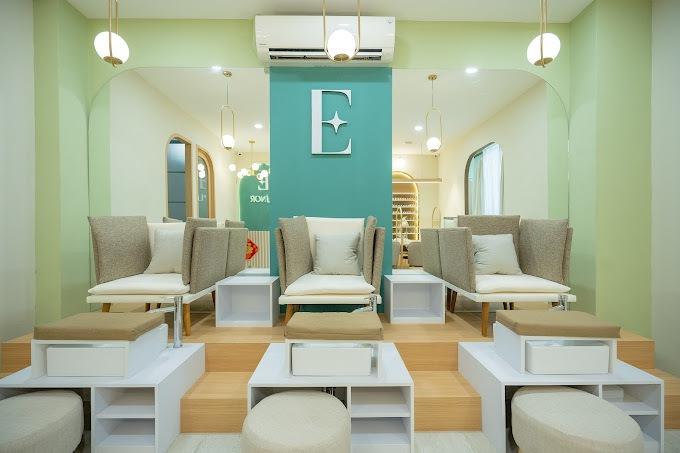
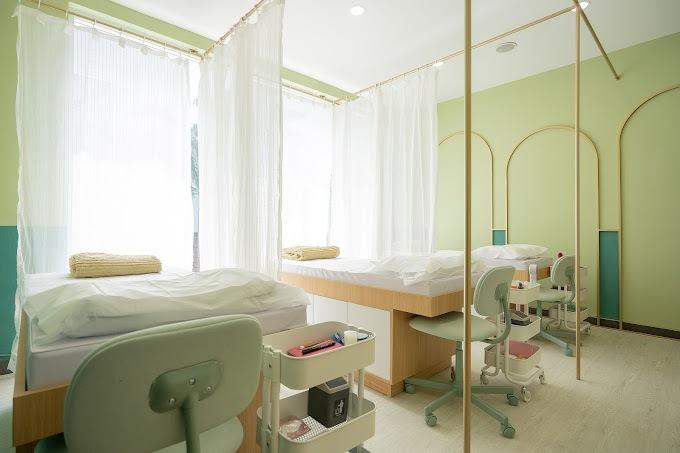
GBMJ BUTIK
Location : Bekasi
Type : Retail Fashion
Area : 79 m2
Project Start : 2022
Project Completion: Completed
GBMJ Boutique is a retail store that offers women's clothing. The concept of this design is elegant yet still appealing. The color palette uses the original colors of GBMJ Boutique logo.
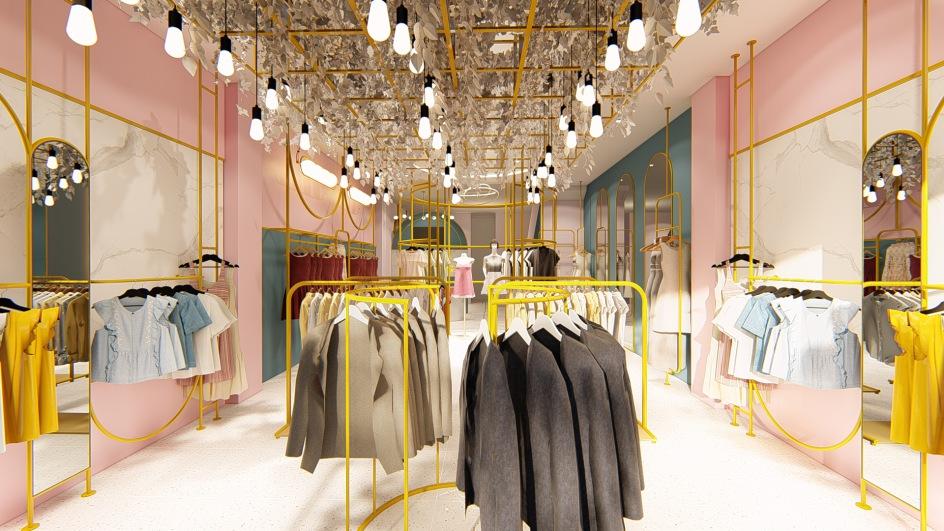
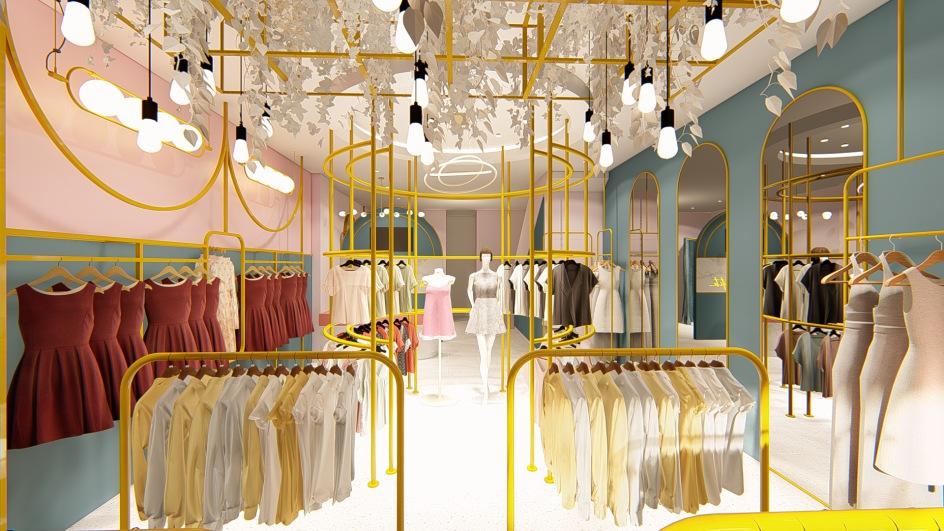
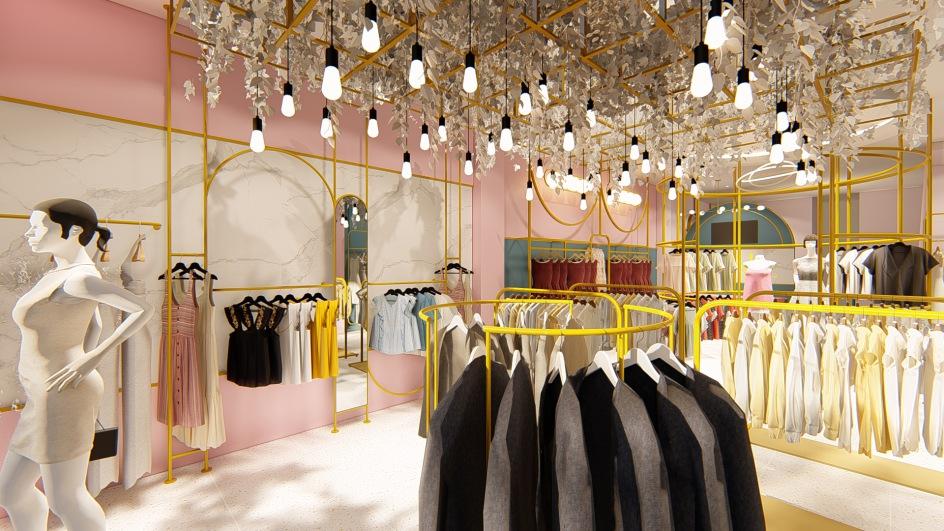
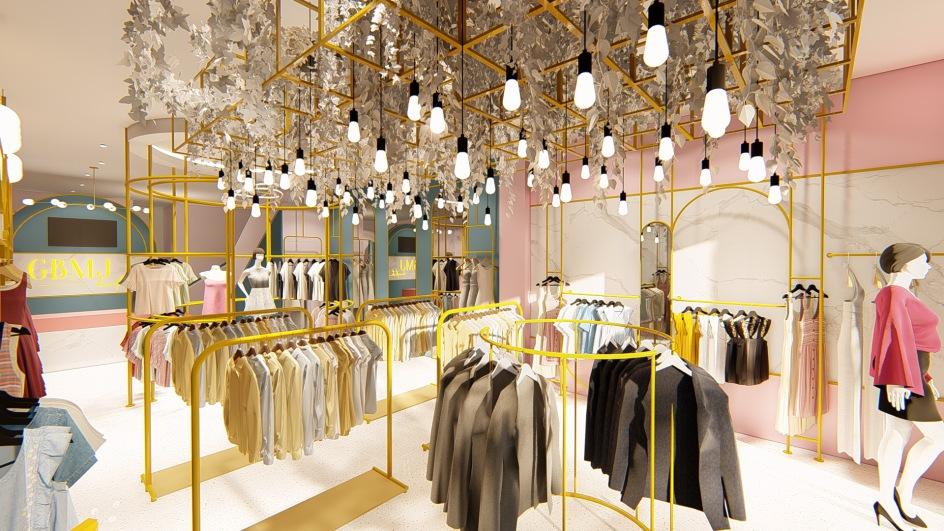
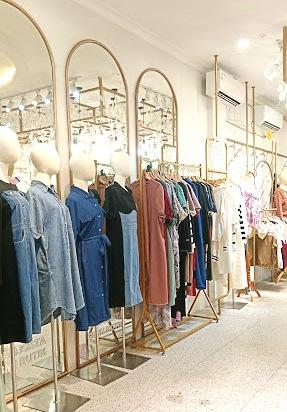
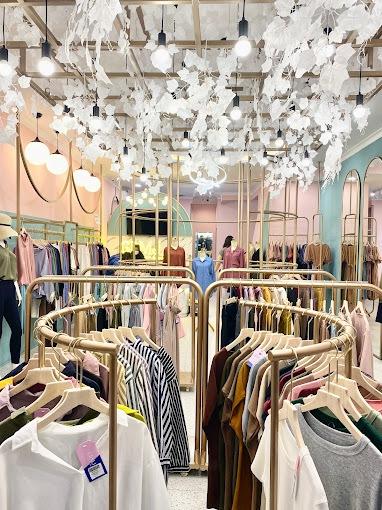
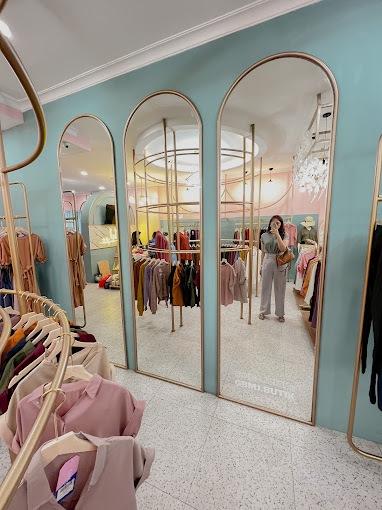
AYU CAFÉ AND SPA
Location : Tangerang
Type : Retail
Area : 132 m2
Project Start : 2021
Project Completion: Postponed
Ayu Coffee and Spa is a mixed-use building project that combines two different functions: a coffee shop and a spa salon. The interior of this building is enveloped in white tones to create a relaxed and serene atmosphere. The design of the coffee shop is presented here, while discussions are ongoing for the spa salon.
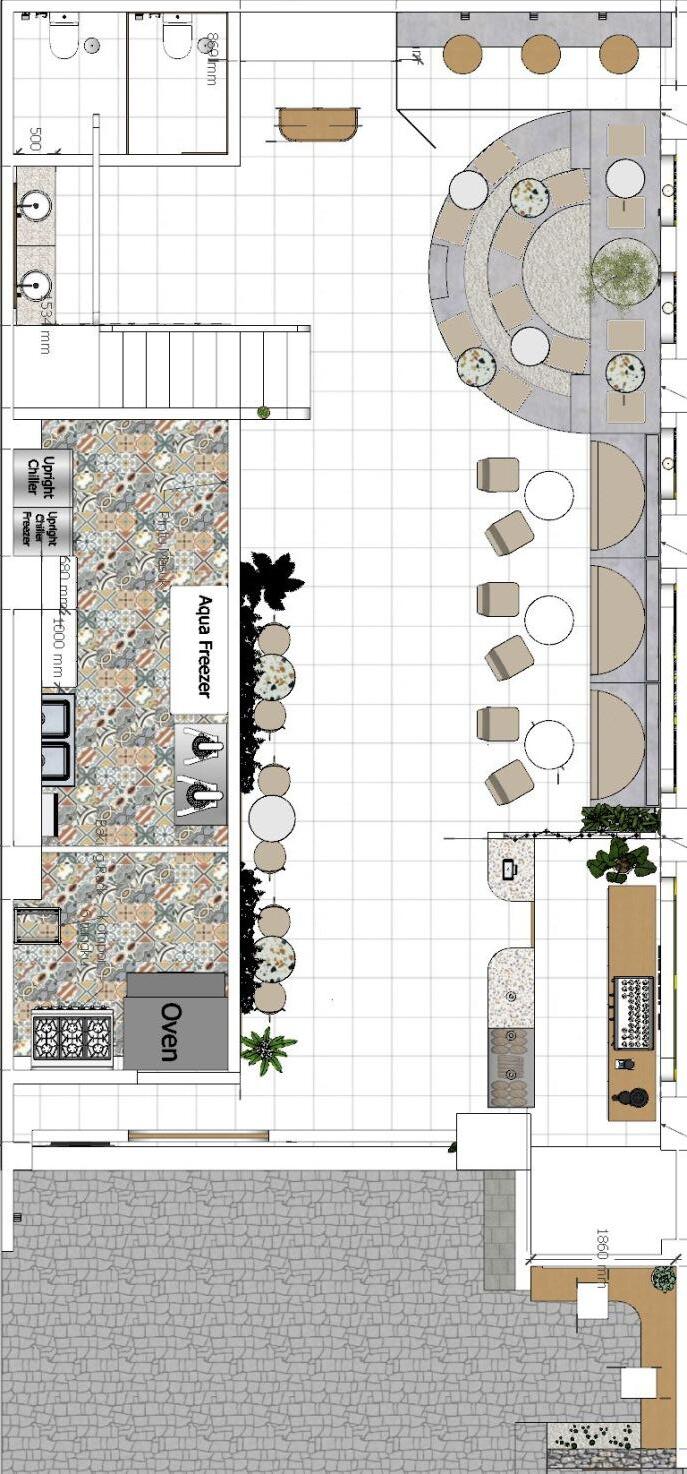
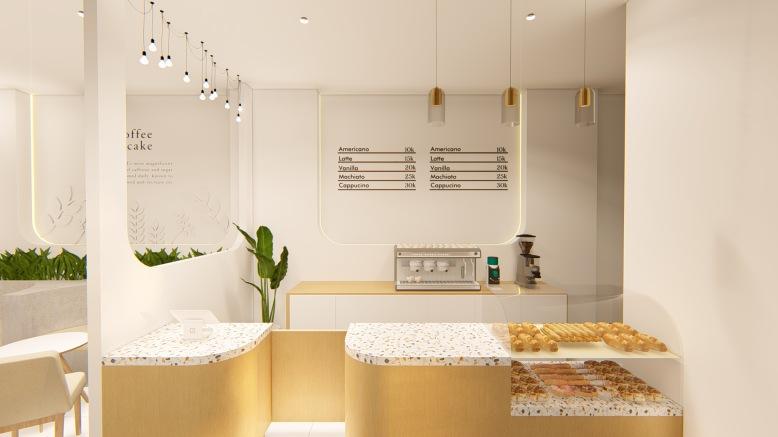
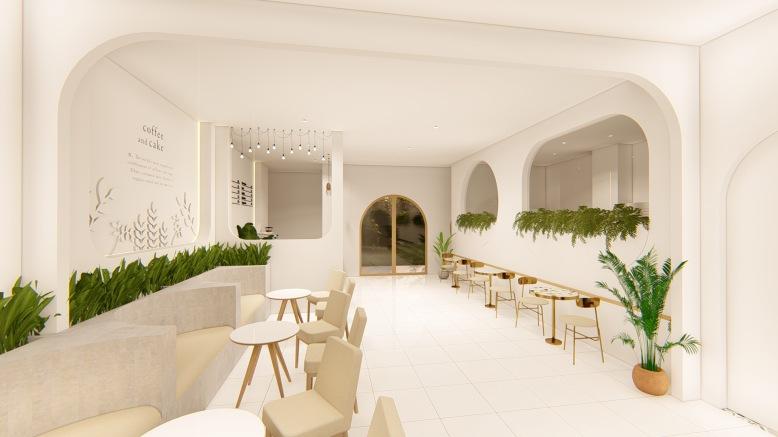
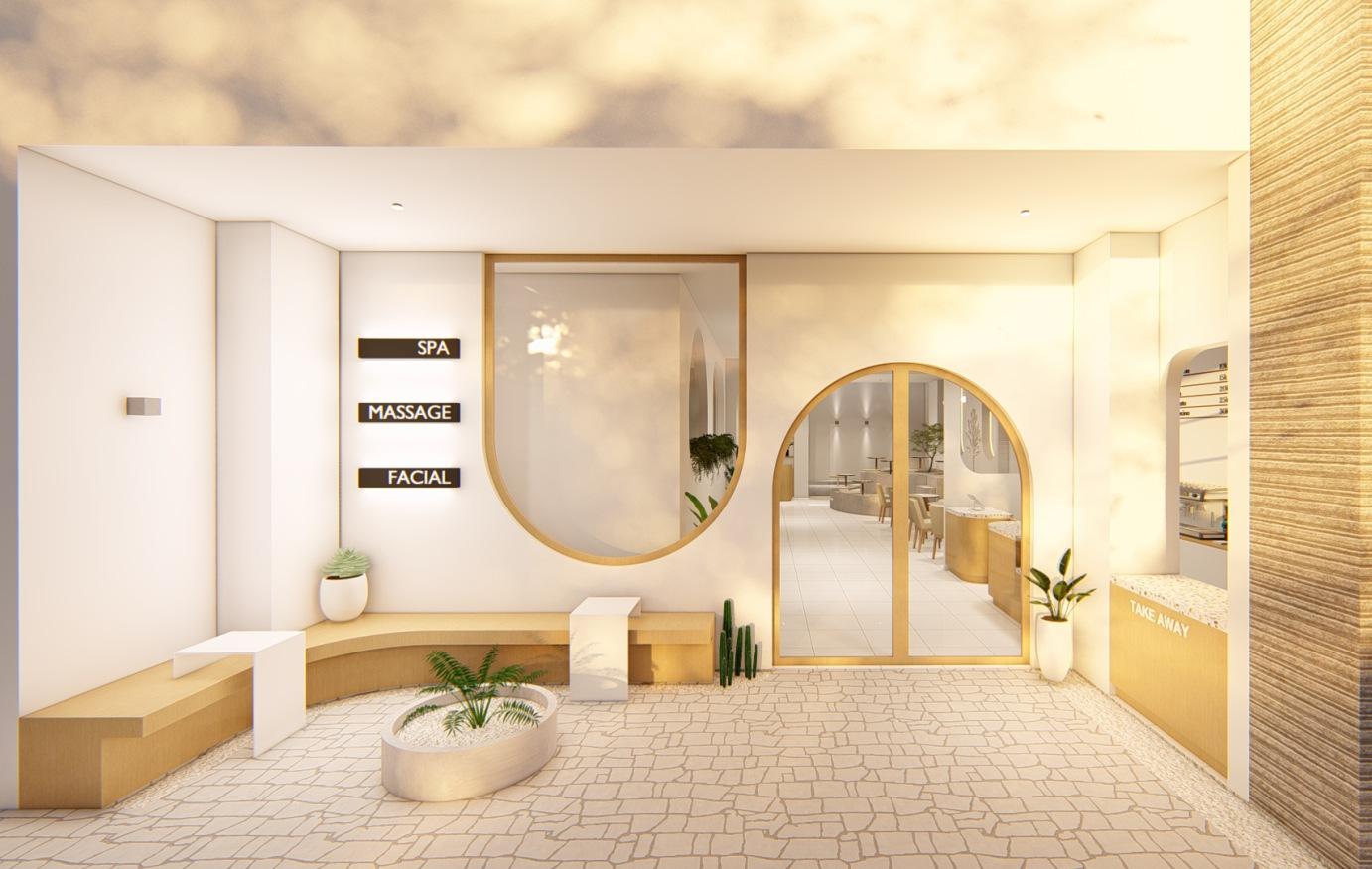
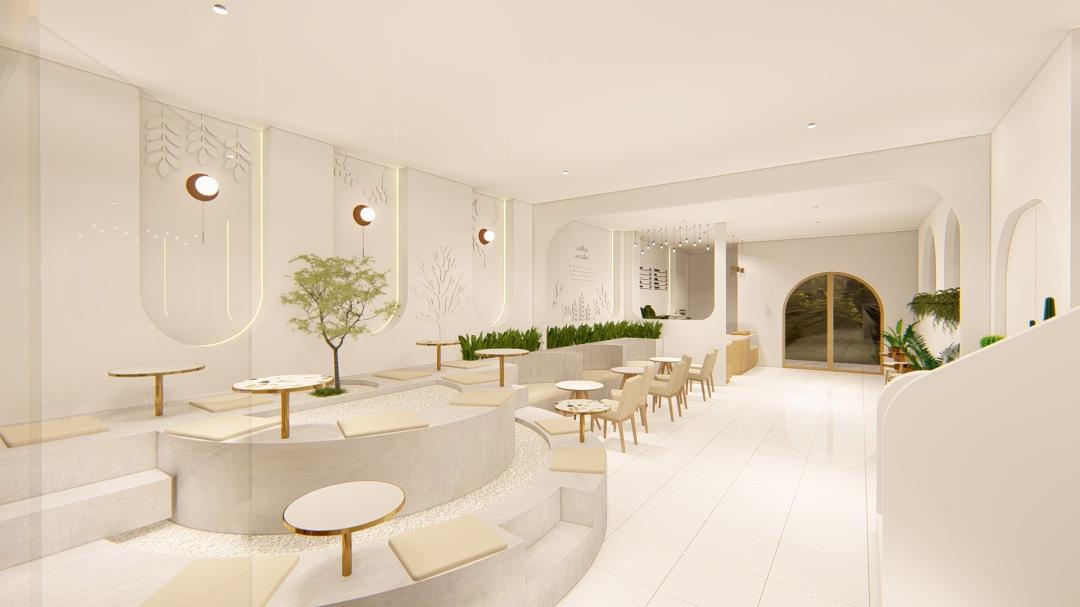
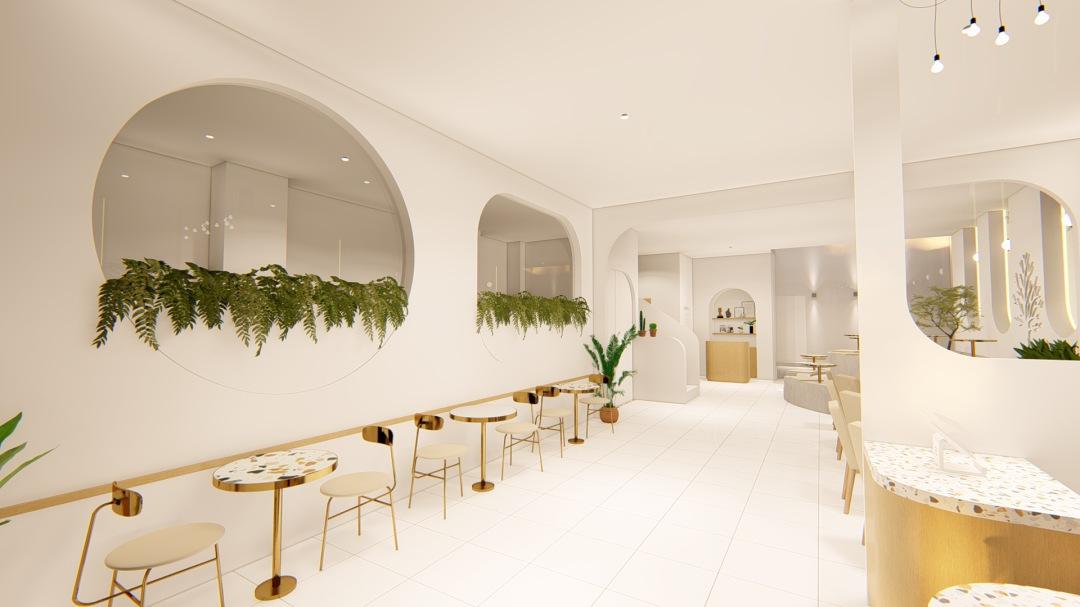
ERA BAKERY
Location : Samarinda
Type : Retail
Area : 68 m2
Project Start : 2021
Project Completion: Postponed
Era Bakery cake shop features a simple yet luxurious concept. The cake display shelves are uniquely designed according to the types of cakes on display. It is complemented by pendant lights and wall lamps as decorations.
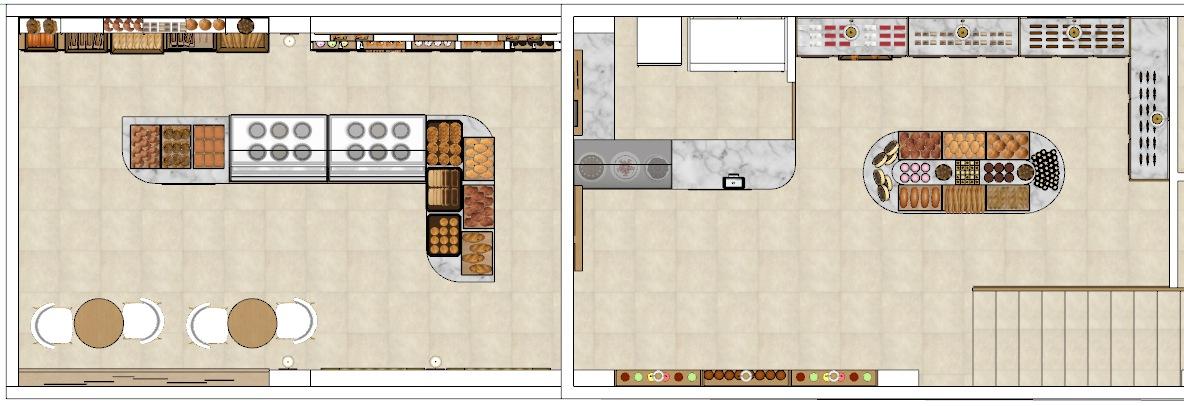
CASHIER
SNACK TRADITIONAL CAKE
PASTRY
CAKE AND COOKIE
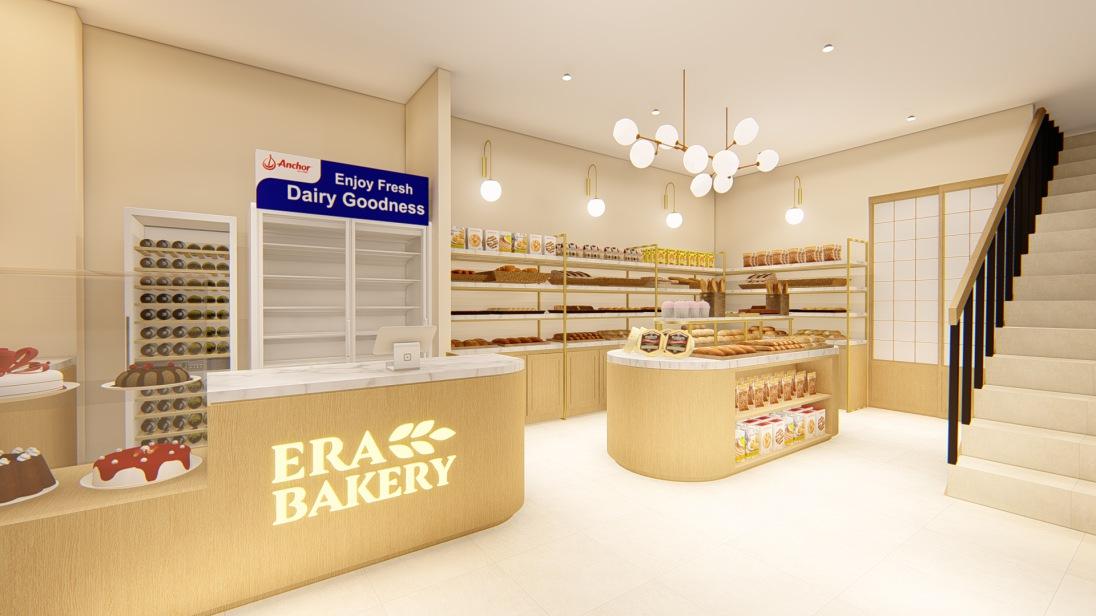
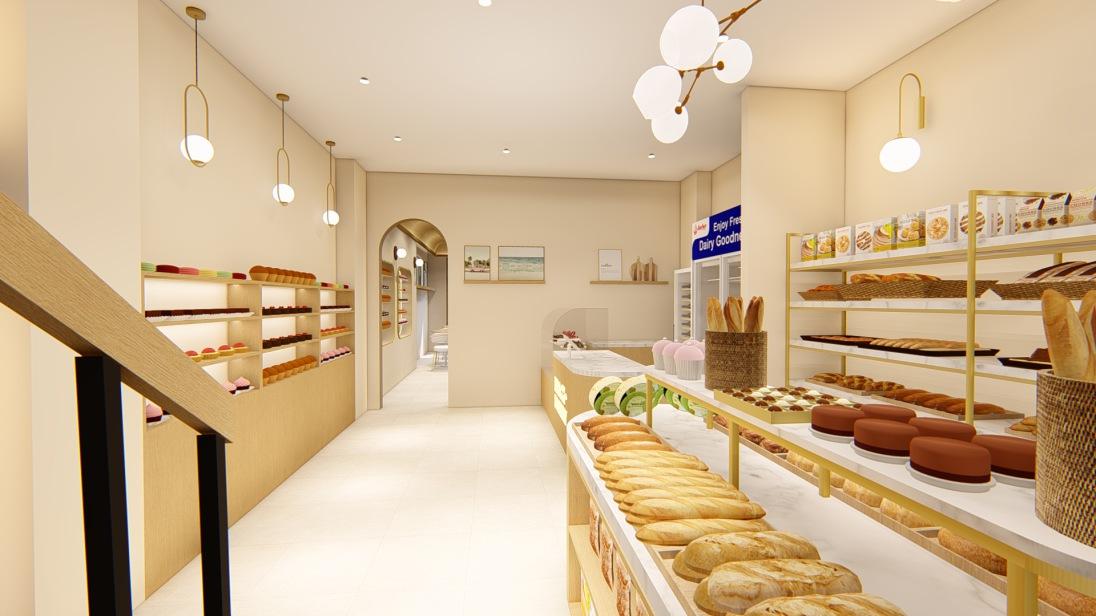
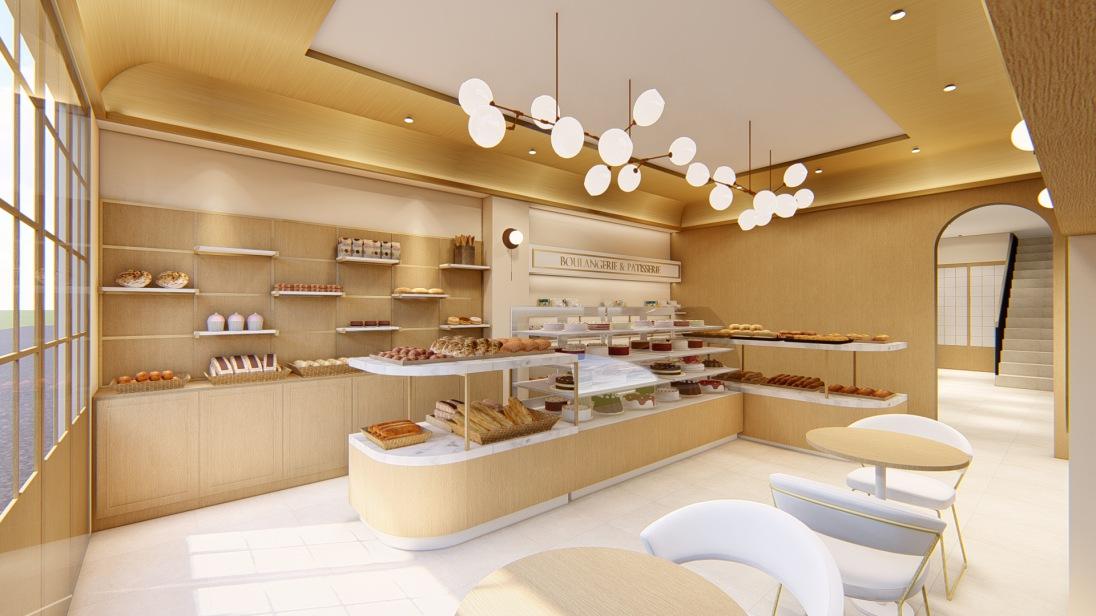
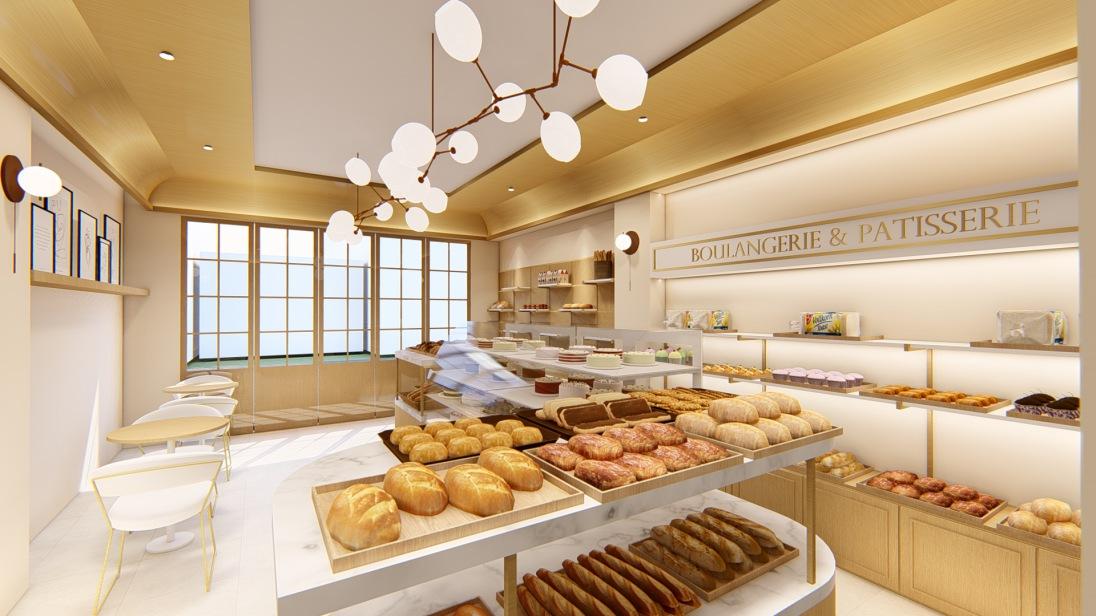
HABITUAL COFFEE & OFFICE
Location : Benhil, Jakata Pusat
Type : Coffee Shop
Area : 158 m2
Project Start : 2021
Project Completion: Completed
The owner of Habitual Coffee is a lawyer and wants to have an ofce next to the location of Habitual Coffee. Therefore, two neighboring shophouses were renovated into a coffee shop and a lawyer's ofce. Although they serve two different functions, both buildings were designed with a unied theme to ensure they appear cohesive.
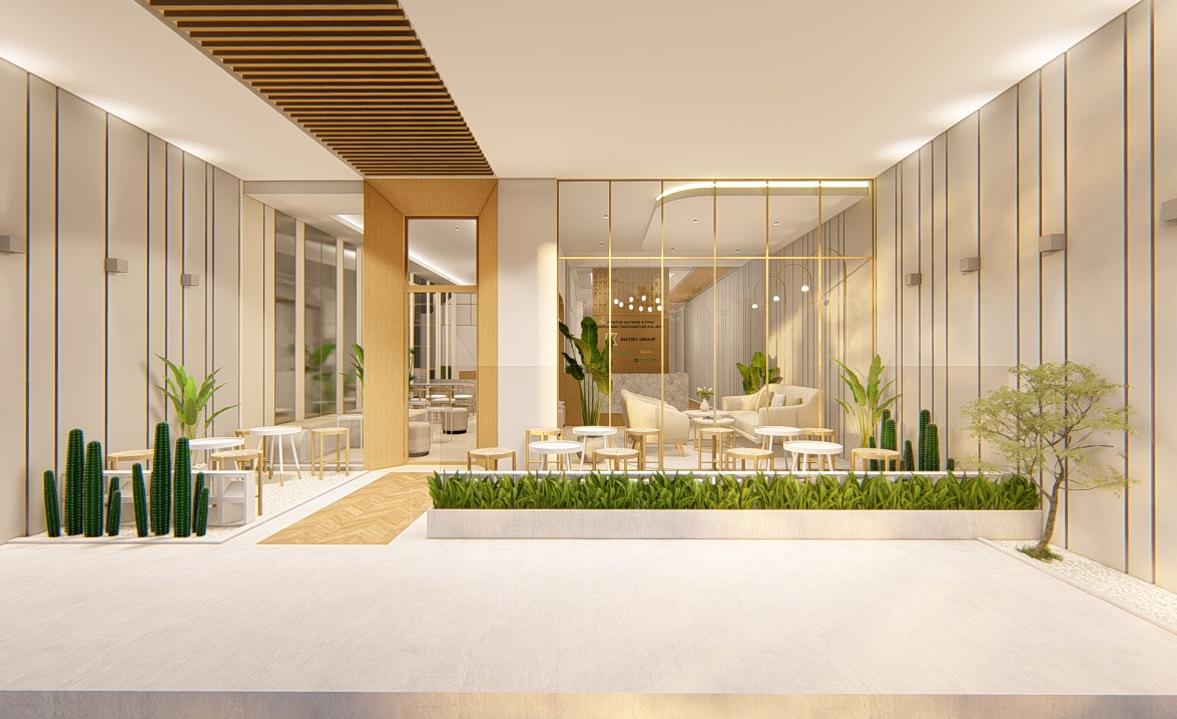
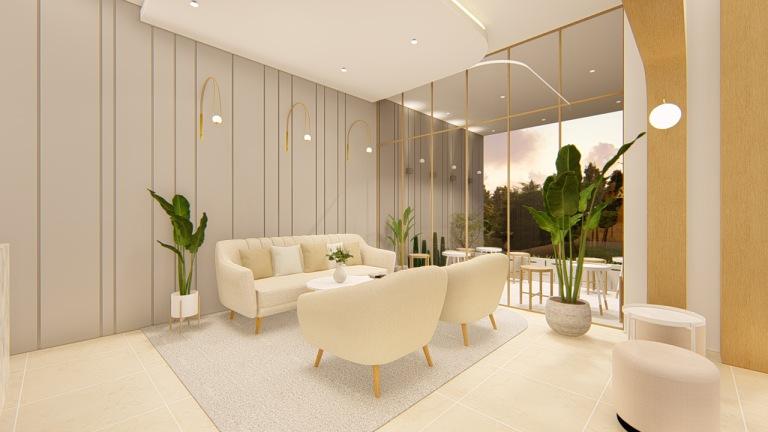
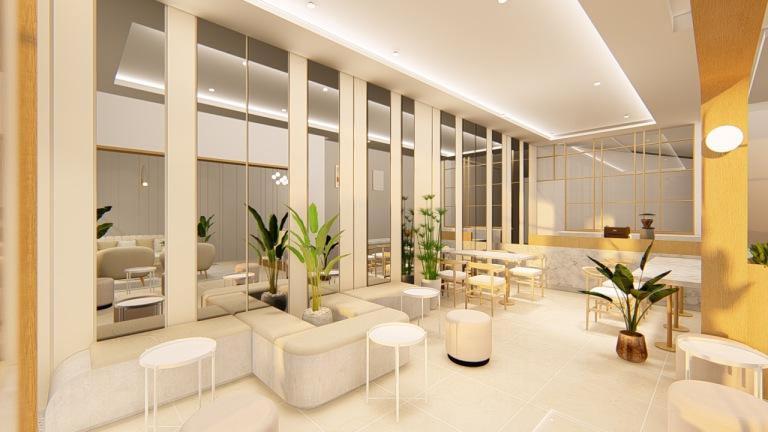
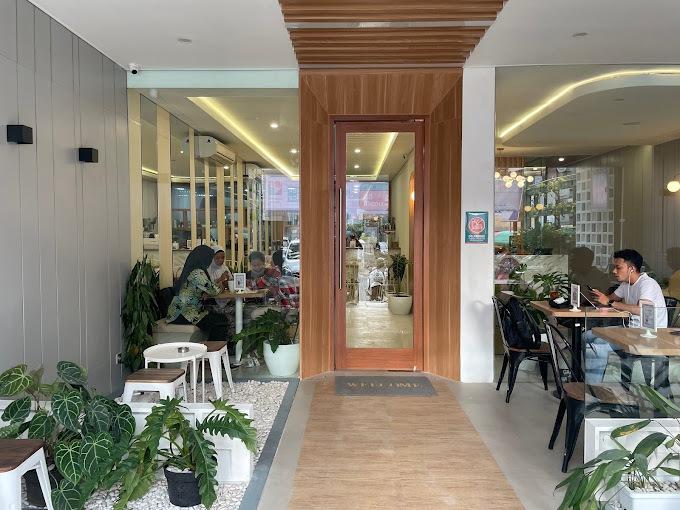
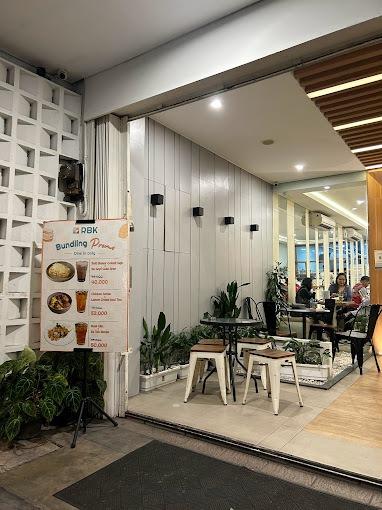
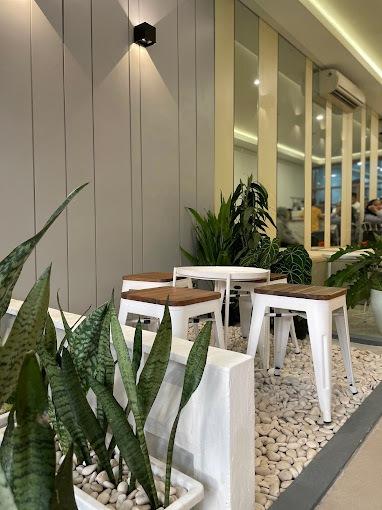
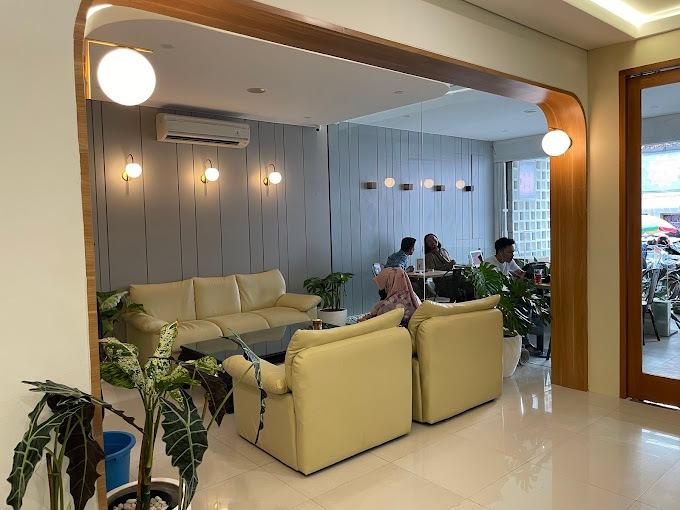
DEMI DONAT
Location : Samarinda
Type : F&B Booth
Area : 10 m2
Project Start : 2021
Project Completion: Completed
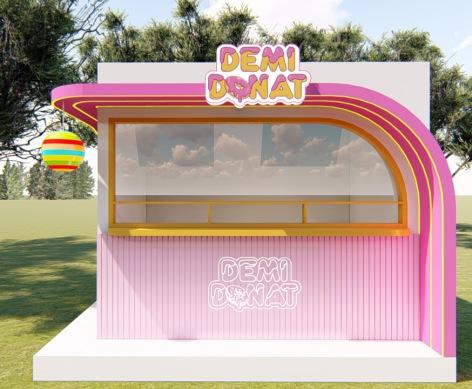
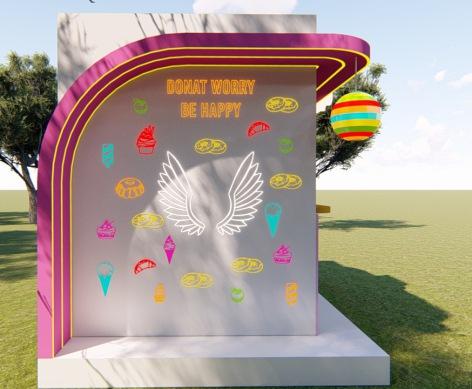
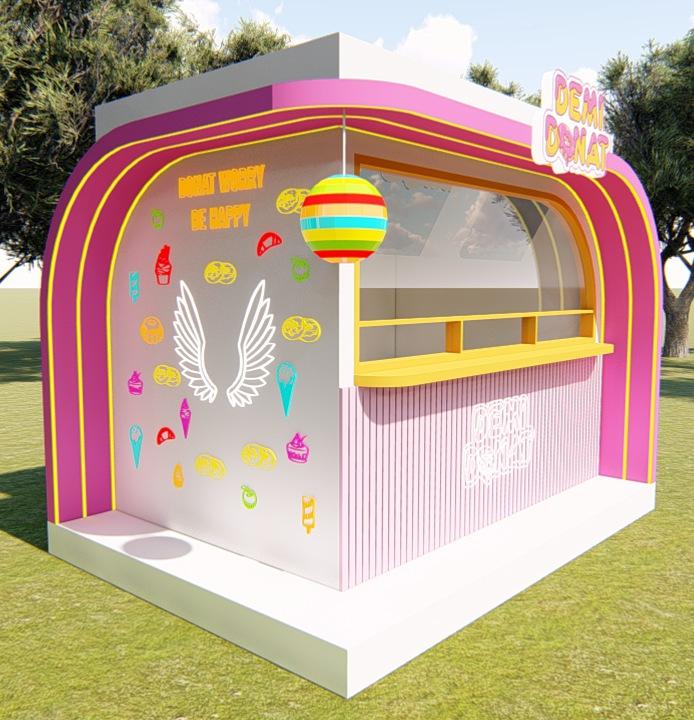
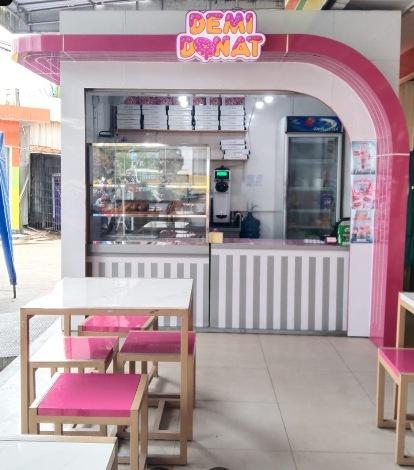
Demi Donat is an iconic brand that offers a variety of donut menu items. It currently has 11 outlet b r a n c h e s i n v a r i o u s regions. From this To this
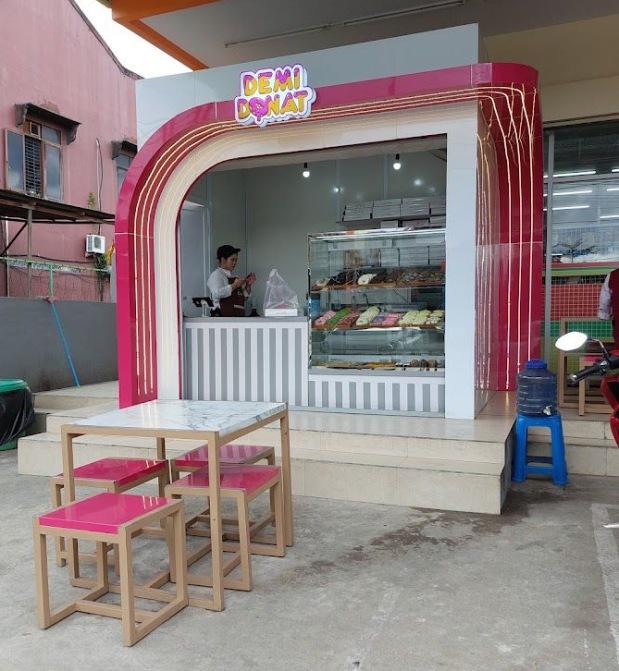
RYUMA RAMEN
Location : Makassar
Type : Retail F&B
Area : 250 m2
Project Start : 2022
Project Completion: Completed
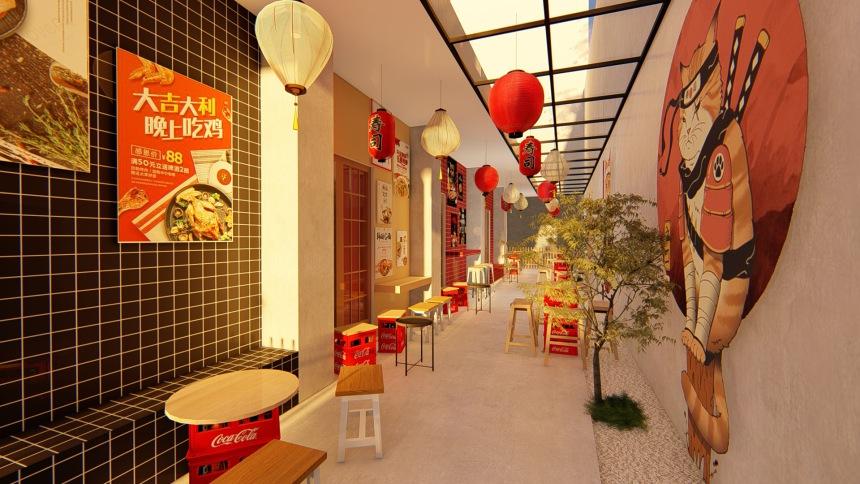
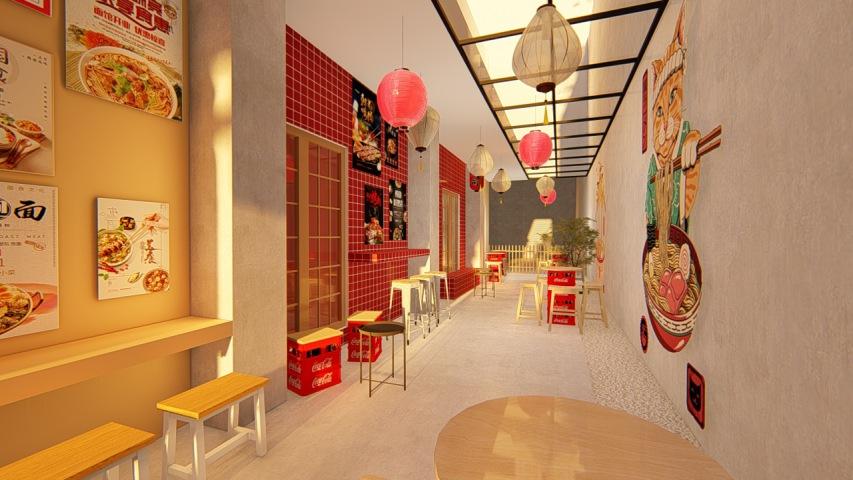
Ryuma Ramen is a restaurant that offers a Japanese food menu. To match its function, the design of Ryuma Ramen is created with a Japanese theme. This can be seen in the use of wooden lattices and the seating area.
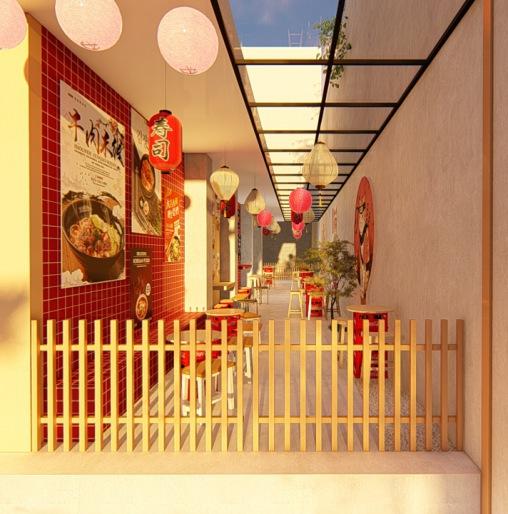
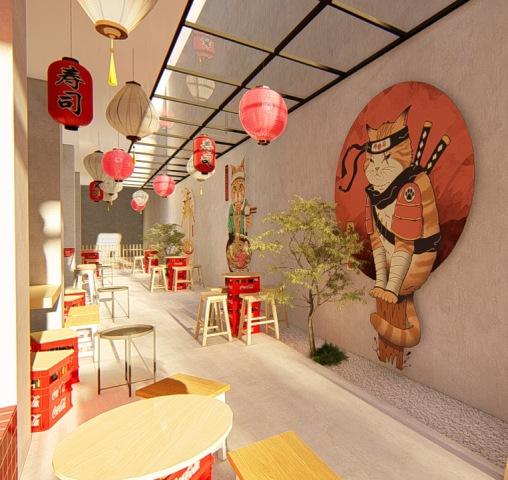
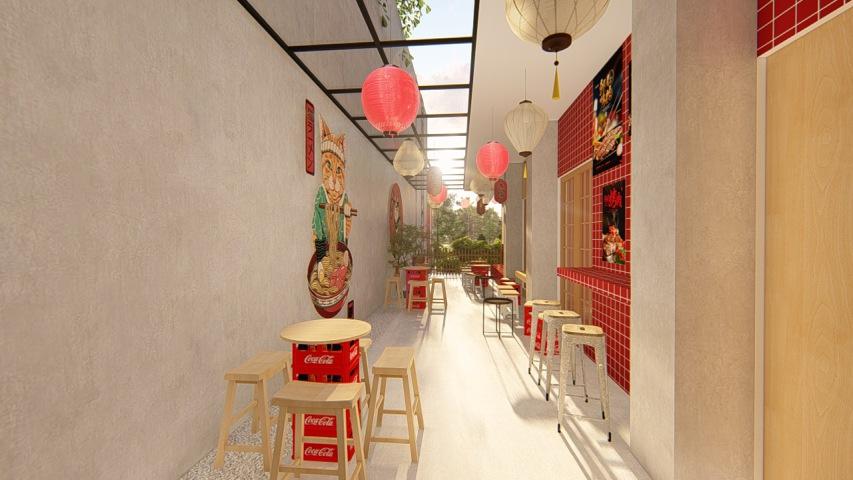
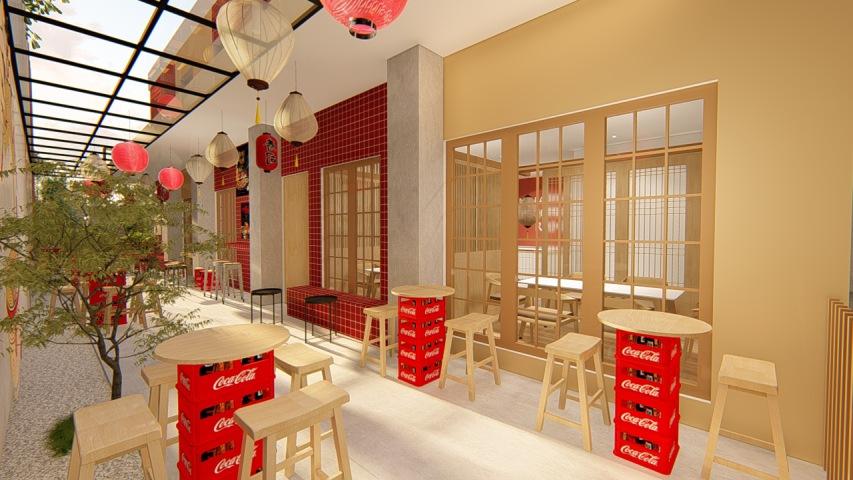
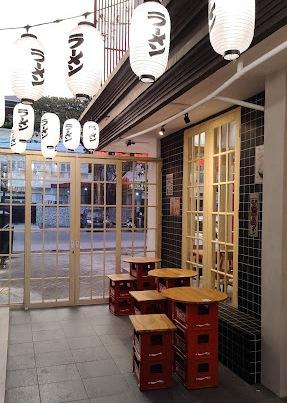
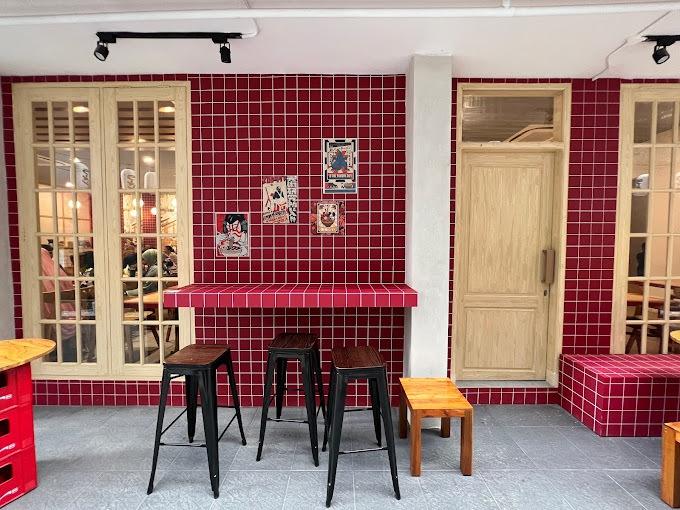
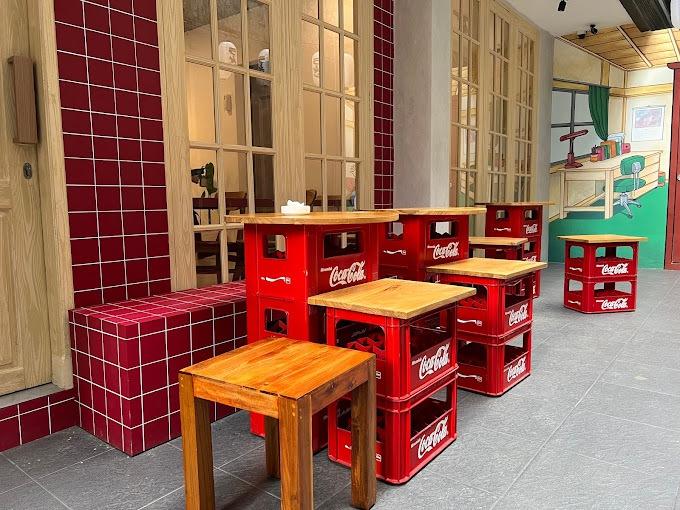
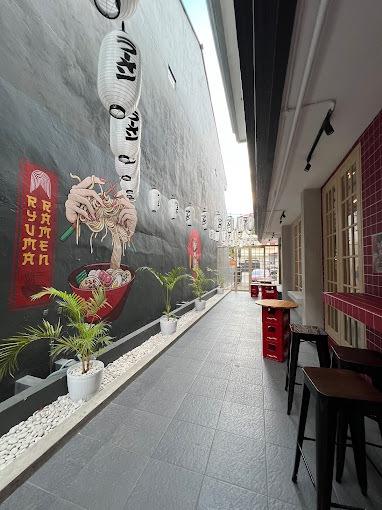
TACOSHI
Location : The Breeze BSD City
Type : Retail F&B
Area : 9 m2
Project Start : 2022
Project Completion: Done
Tacoshi is one of the Japanese food (sushi) tenants at Kumulo BSD Tangerang. The owner of Tacoshi requested that the booth be designed to resemble Japanese street food.
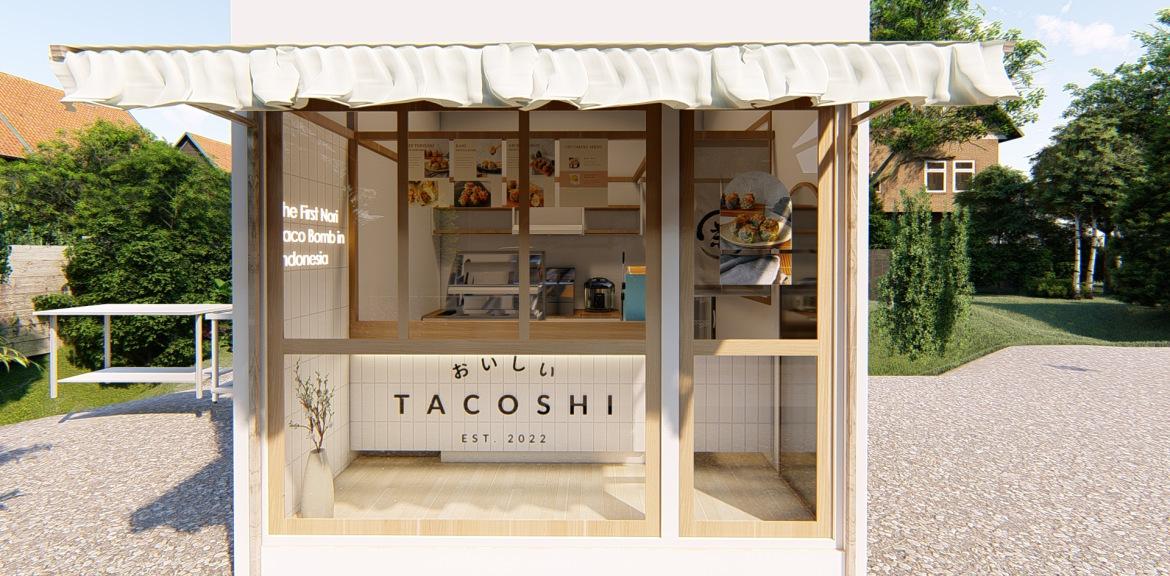
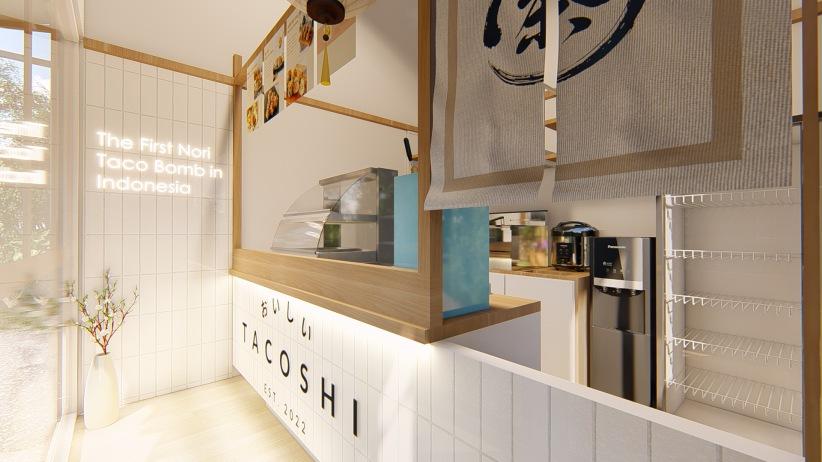
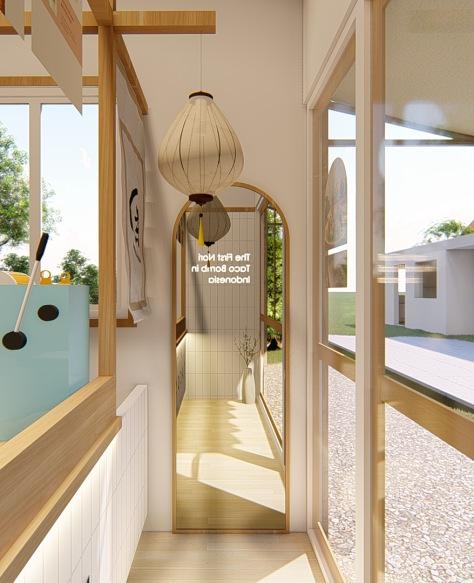
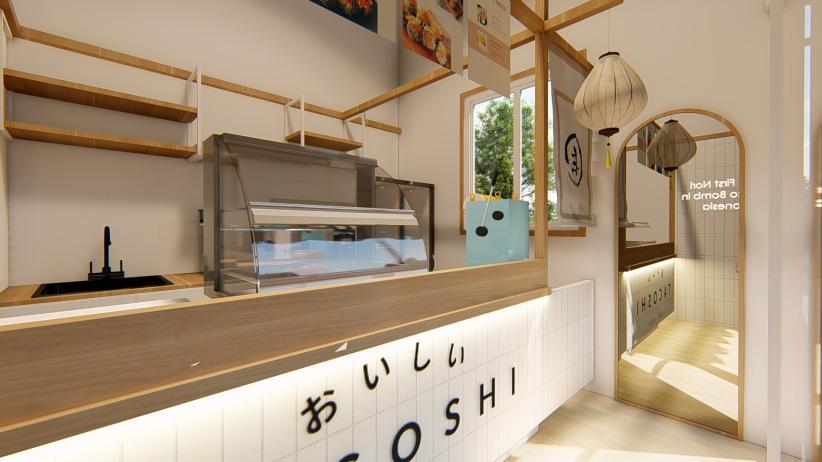
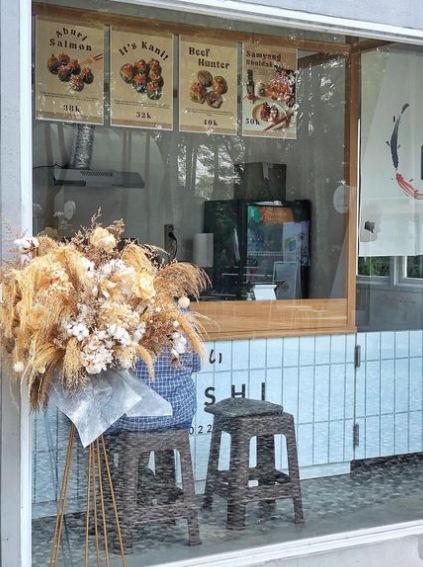
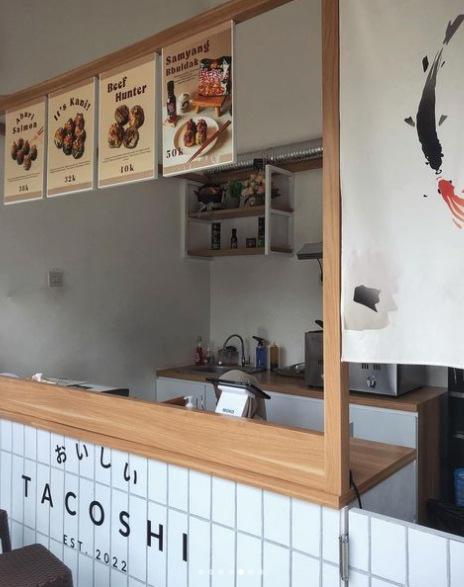
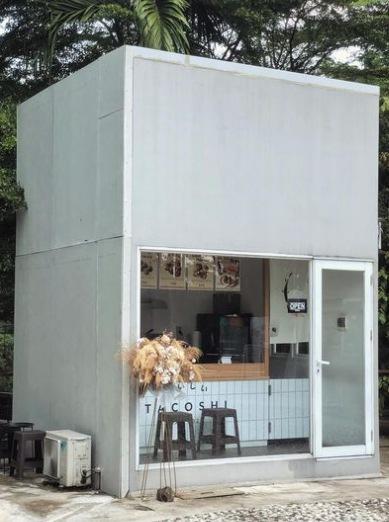
KIREI LAUNDRY
Location : Jabodetabek
Type : Retail Services
Area : -
Project Start : 2020
Project Completion: Completed
Kirei Laundry is a retail business that provides laundry services with 25 outlets located across 9 cities in Indonesia. The most essential design requirement is storage for dirty clothes (left) and clean clothes (right). Therefore, the design of Kirei Laundry incorporates ample storage while maintaining a neat and clean appearance.
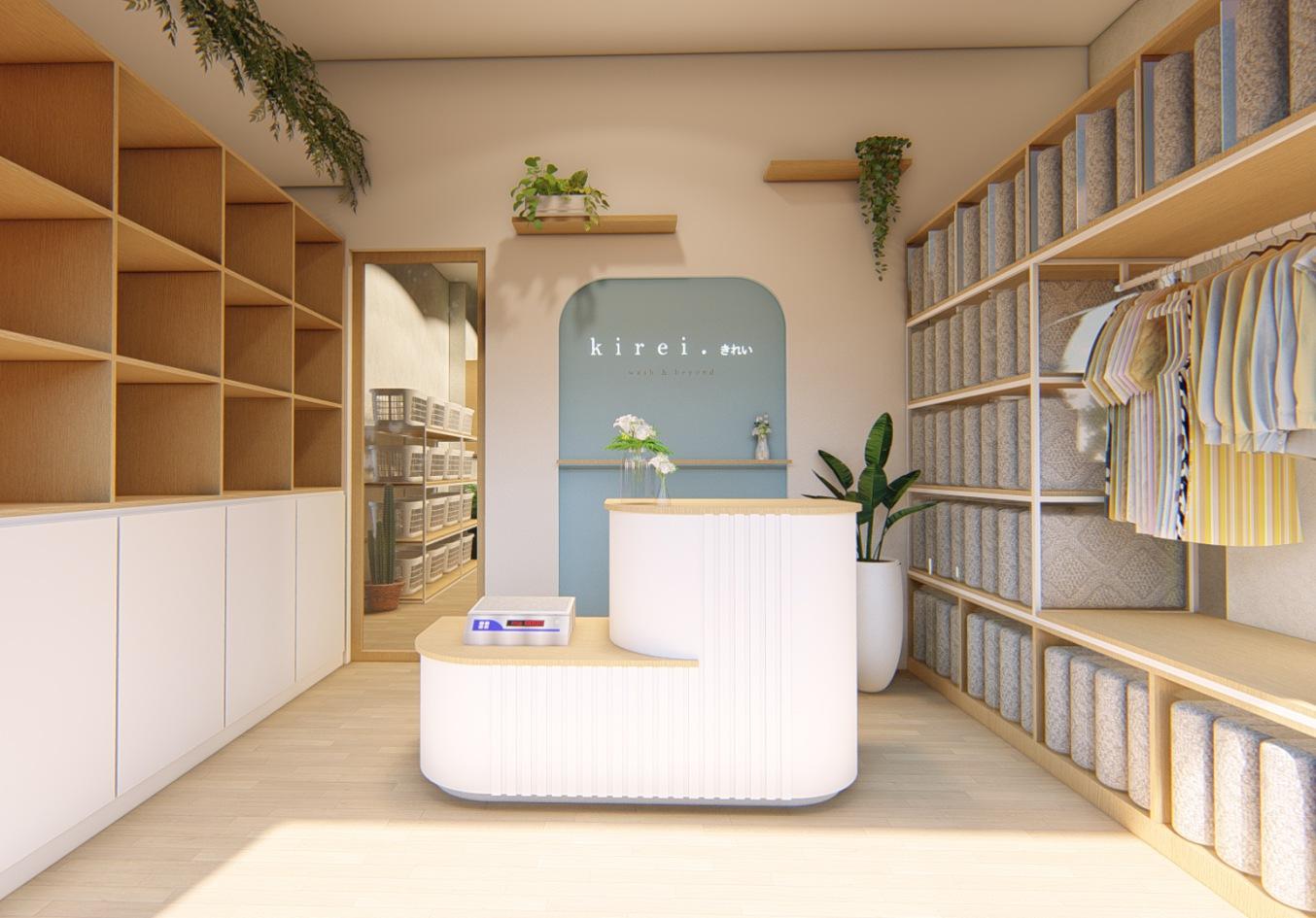
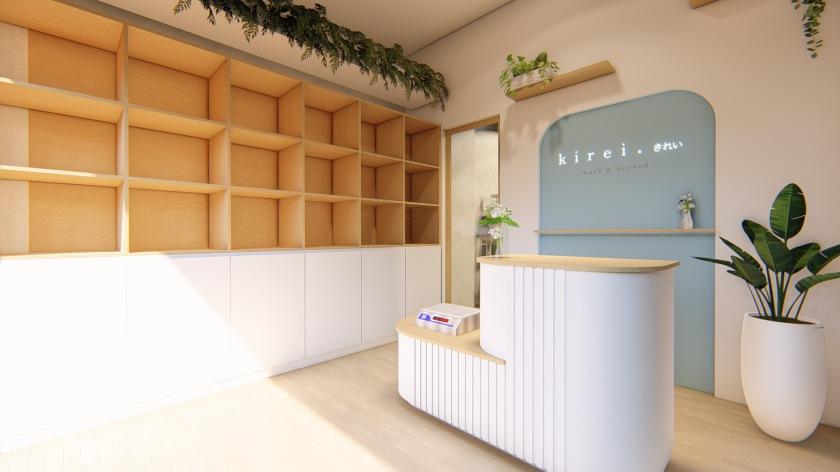
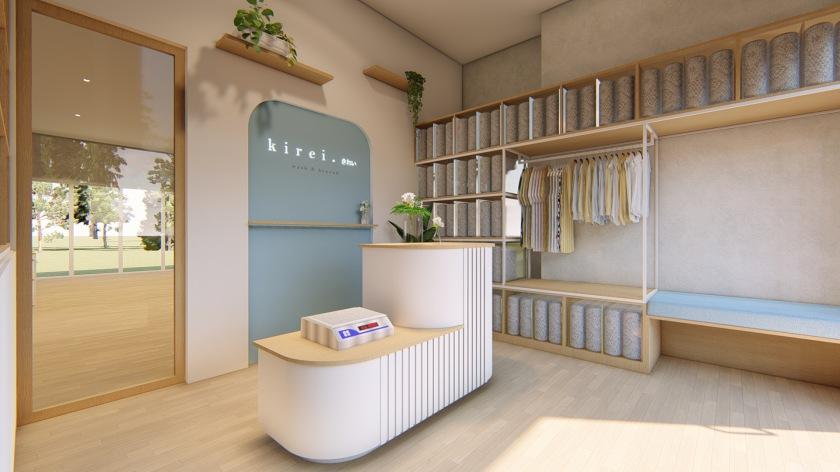
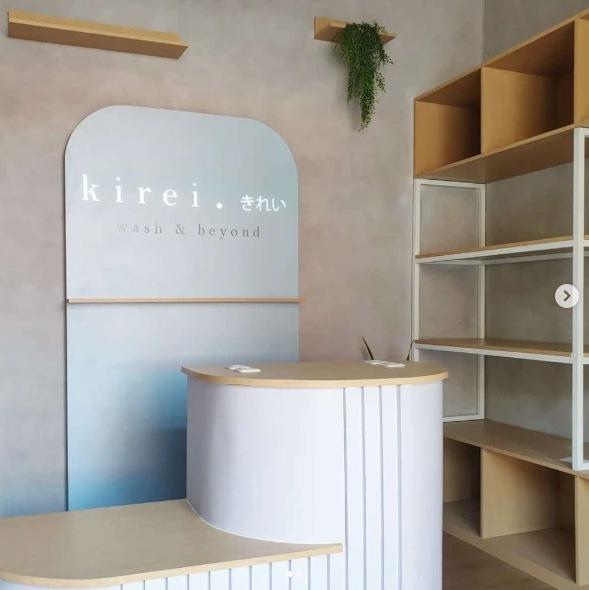

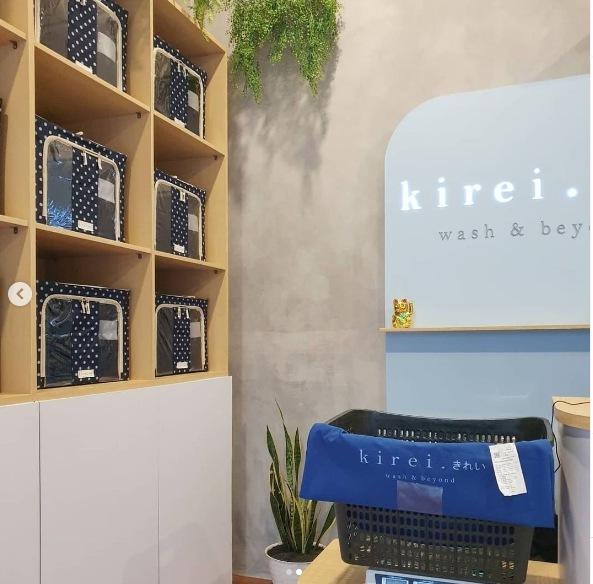
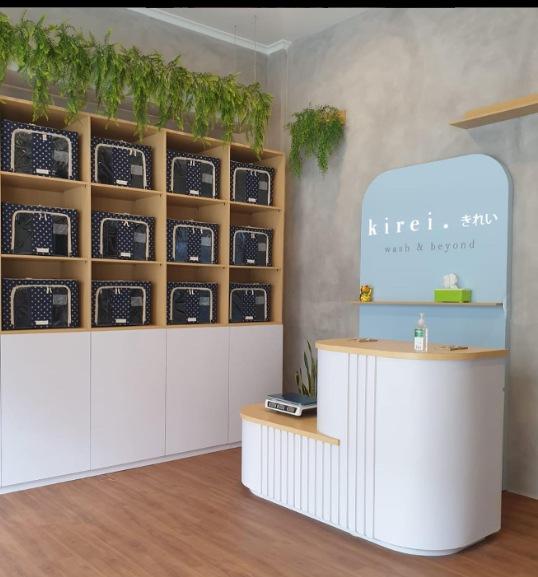
Samahita Studio
2020-2021
Exterior
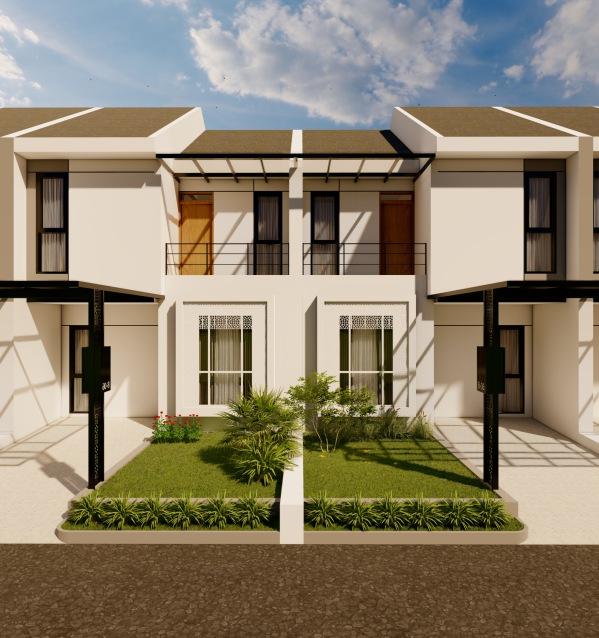
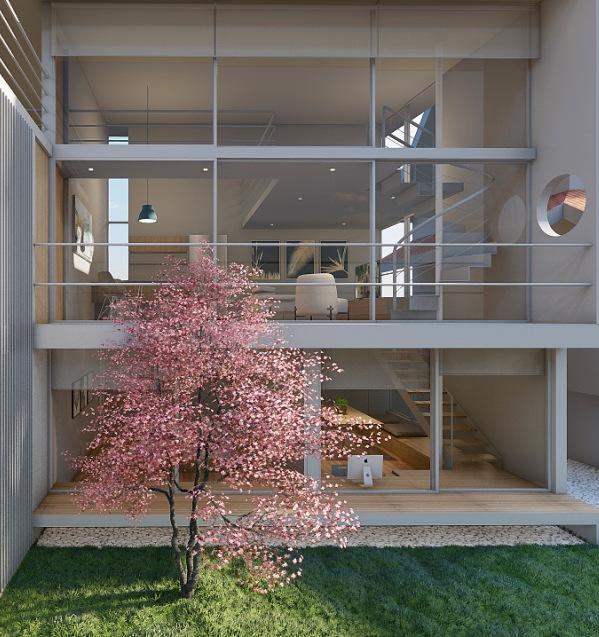
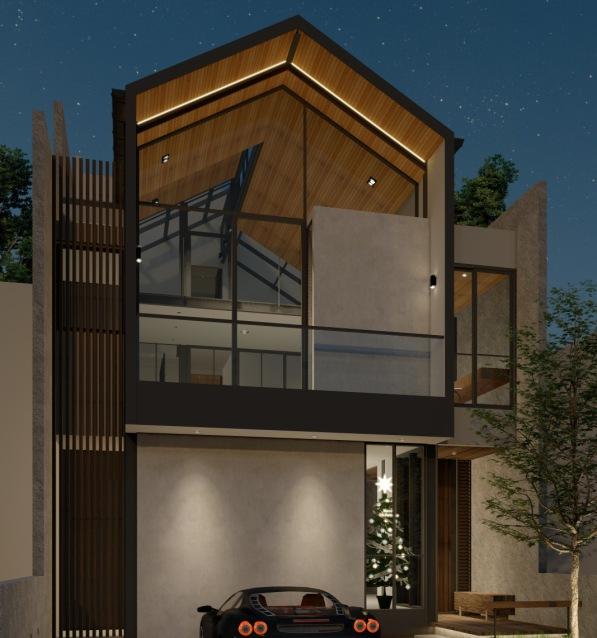
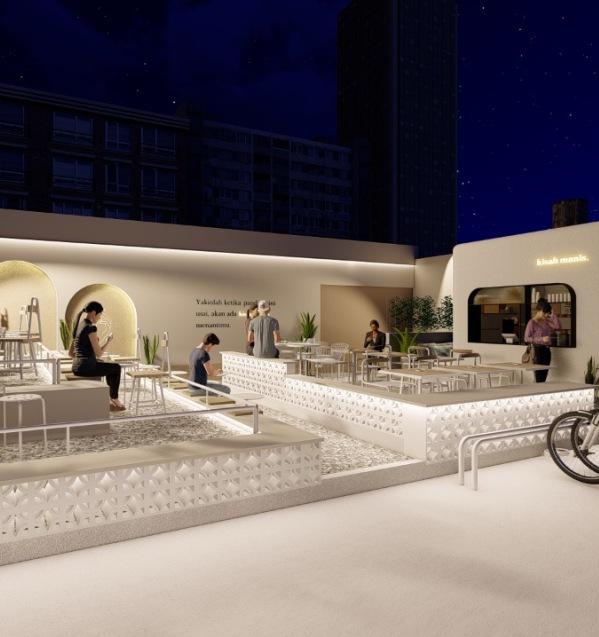
CINAMBO HOUSE
Location : Cinambo, Bandung.
Type : Residential
Land Area : 87m2 and 114m2
Building Area: 48m2
Project Start : 2020
Project Completion: -
Cinambo project is a modern housing development located in Cinambo, Arcamanik, Bandung. The houses feature a modern design combined with Islamic ornaments on the building's front facade and canopy support columns. Inside, there is a living room, dining room, kitchen, and three bedrooms. Many rooms have openings facing the garden to create a brighter and more spacious feel inside the house.
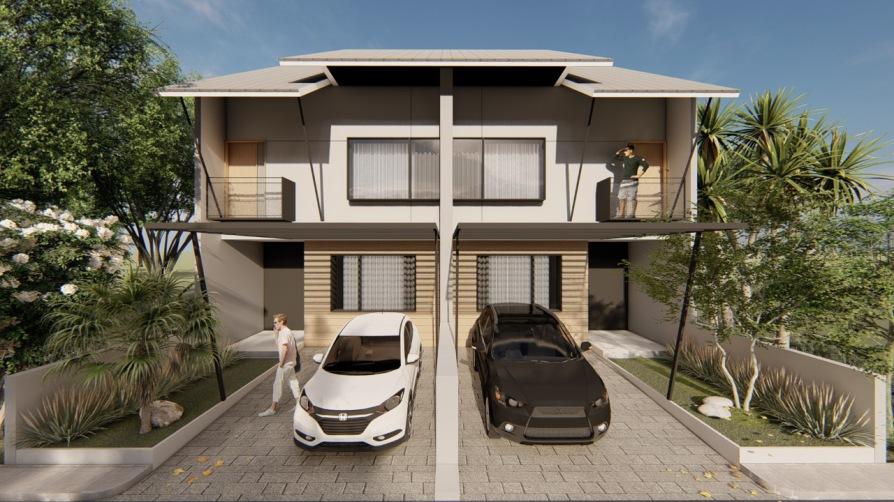
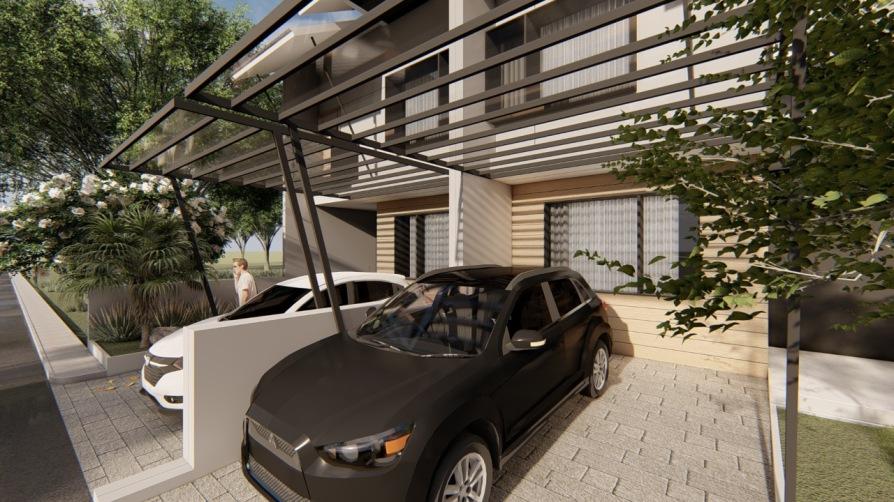
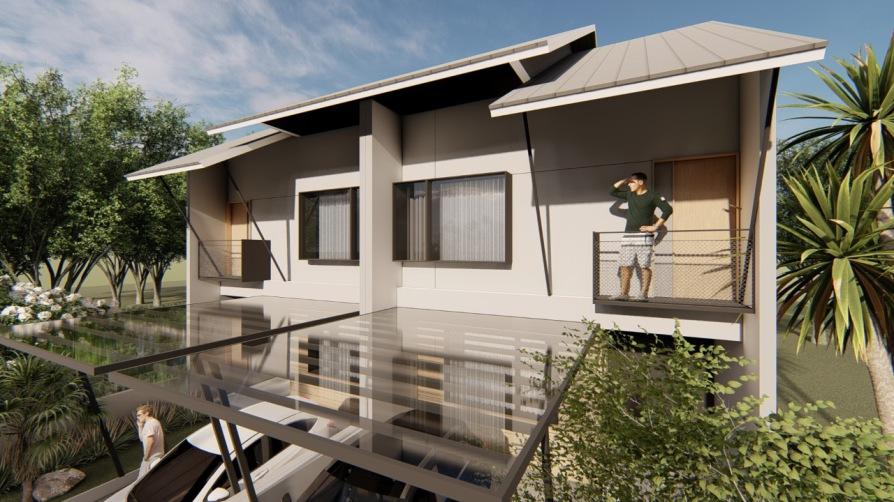
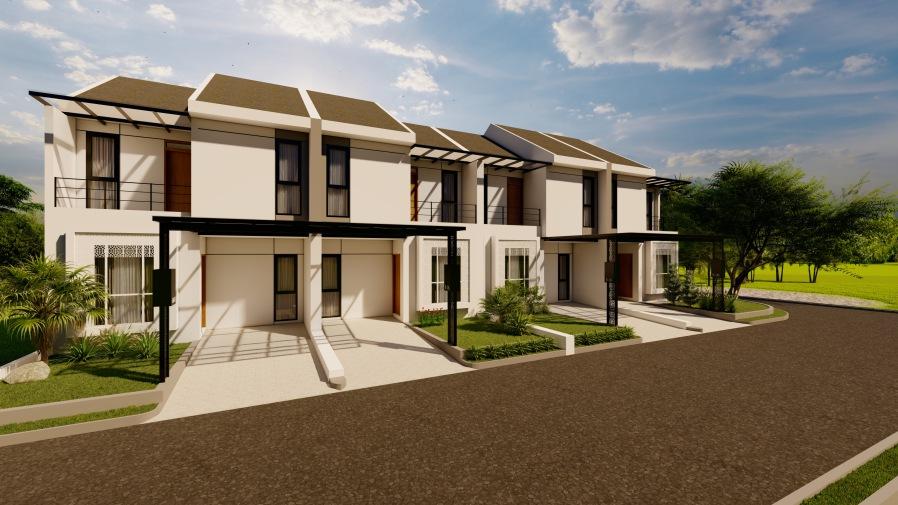
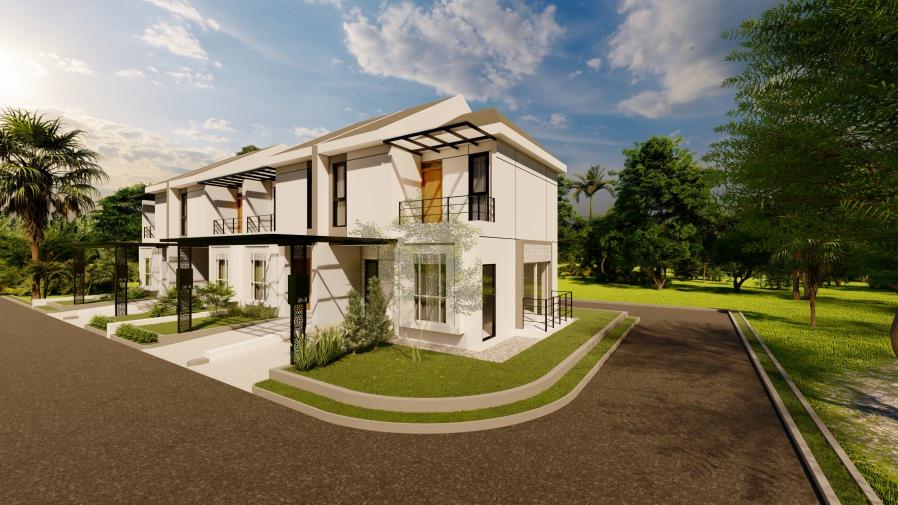
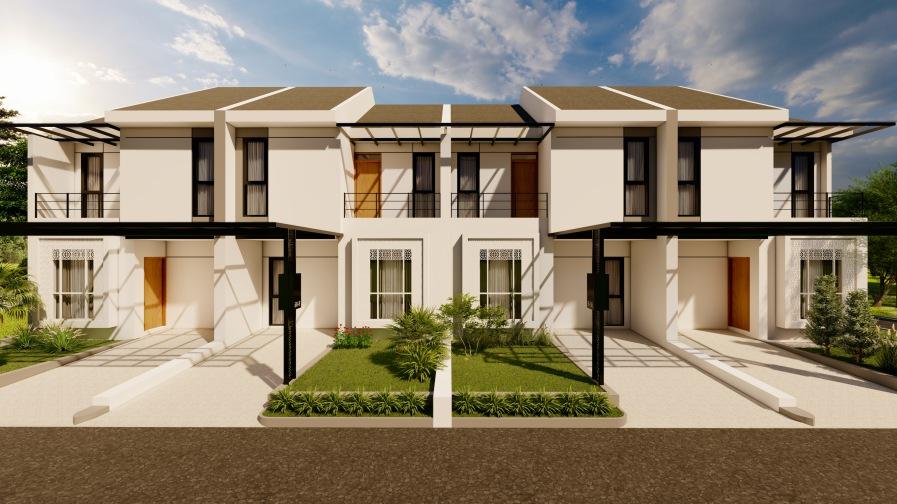
PR HOUSE
Location : Bandung
Type : Residential
Land Area :
Building Area:
Project Start : 2020
Project Completion: -
PR House is a residential project where the client specically requested the use of natural materials. The selected natural materials include natural stone, scattered coral, andesite stone, wood, etc. The structural system employs exposed iron to balance the exposed natural materials.
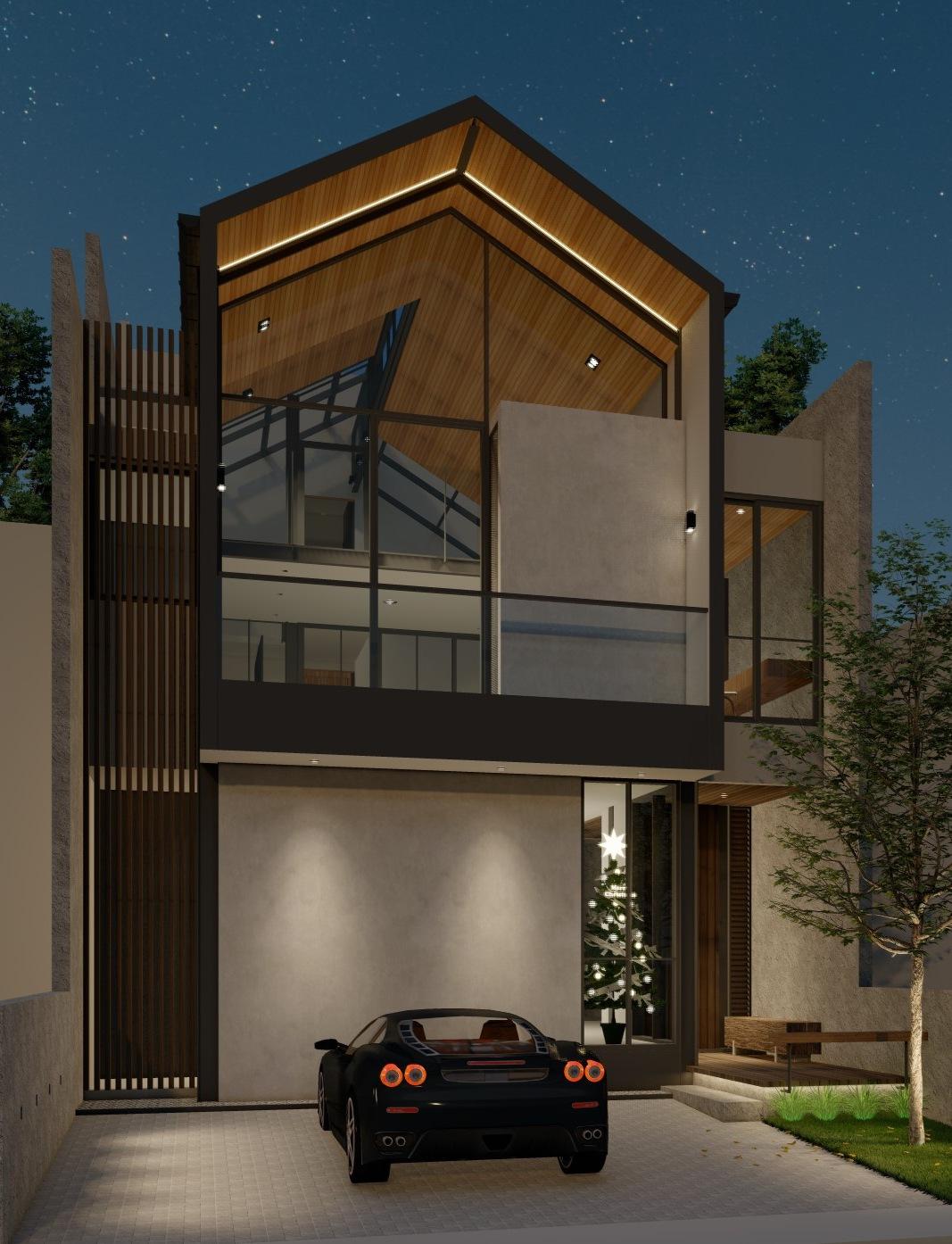
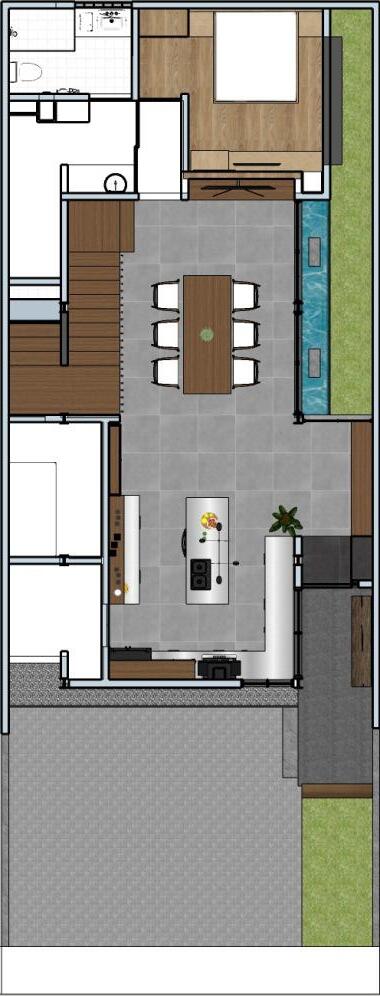
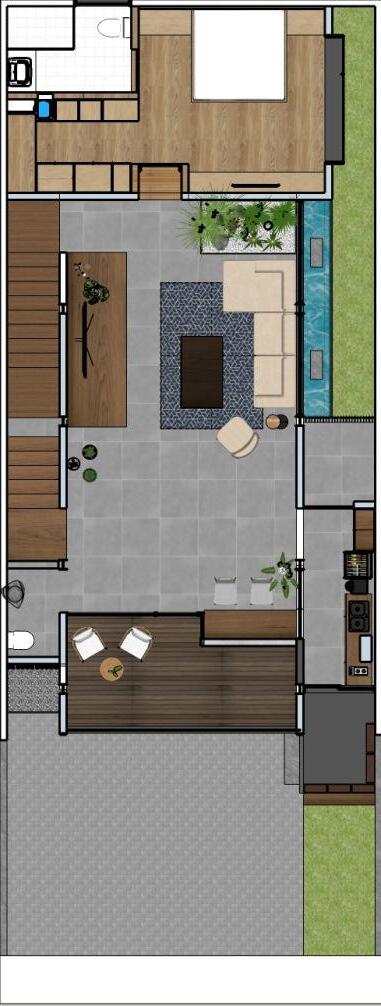
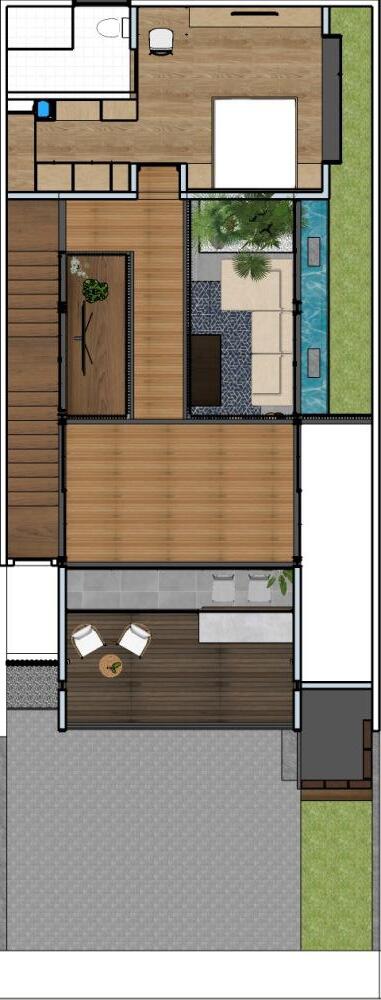
1. Carport 2. Terrace
Pantry 4. Dinning Room 5. Garden 6. Master Bedroom 7. Toilet 8. Laundry Room 9. Maid Bedroom
Kitchen & Service
1. 1st Children Bedroom
2. Walk in Closet
3. Toilet
4. Living Room
5. Toilet (for guest)
6. Outdoor Area
7. Pantry
8. Janitor
1. 2nd Children Bedroom
2. Toilet
3. Walk in Closet
4. Void
5. Mezzanine
6. Balcony
AR HOUSE
Location : Pasteur, Bandung.
Type : Residential
Land Area :
Building Area:
Project Start : 2020
Project Completion: -
AR House is a unique home due to its compact size of 7.3m x 5.6m, spread across 3 oors with the lowest oor at level -1. Adopting a modern Japanese concept, AR House features minimal room sizes that are utilized to their fullest potential. For example, the space under the stairs is used for a meeting room, the dining table is integrated with the kitchen table, and a spiral staircase leads to the mezzanine to save space.
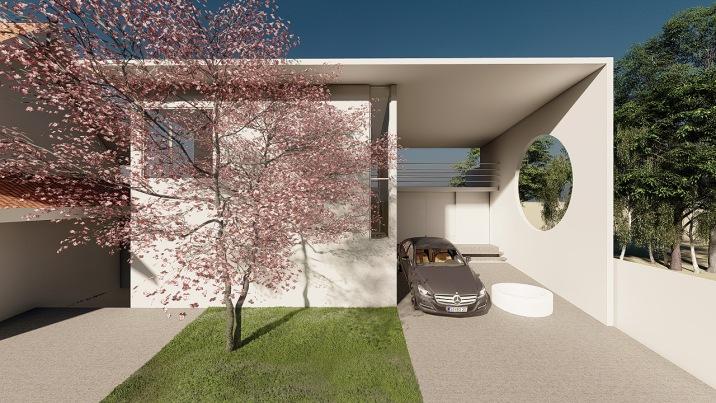
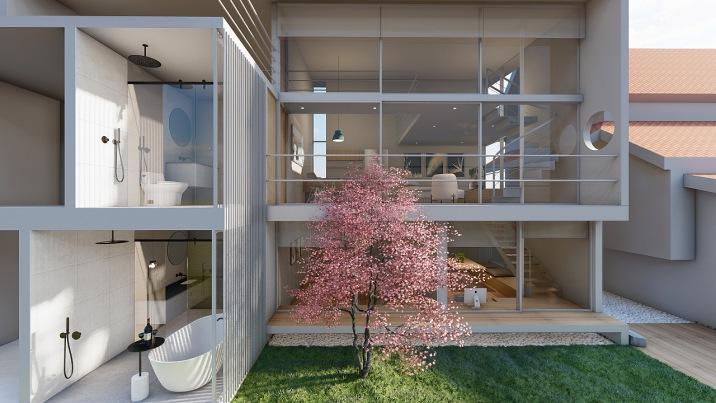
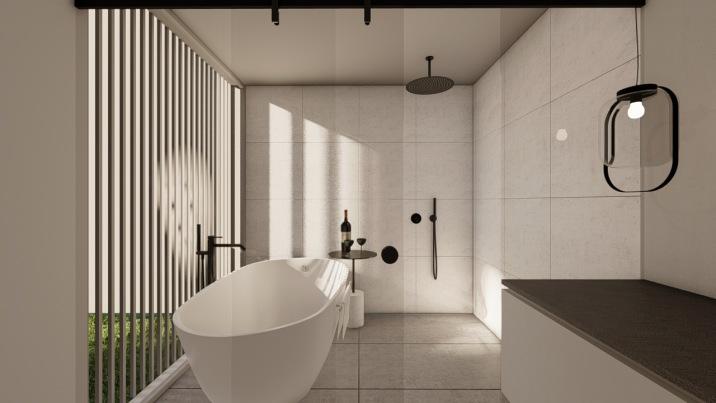
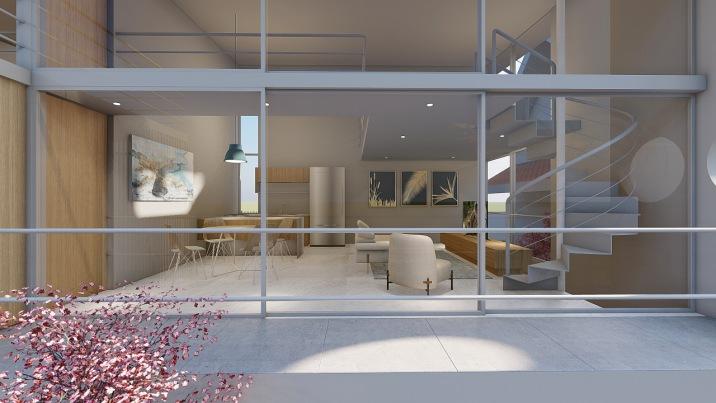
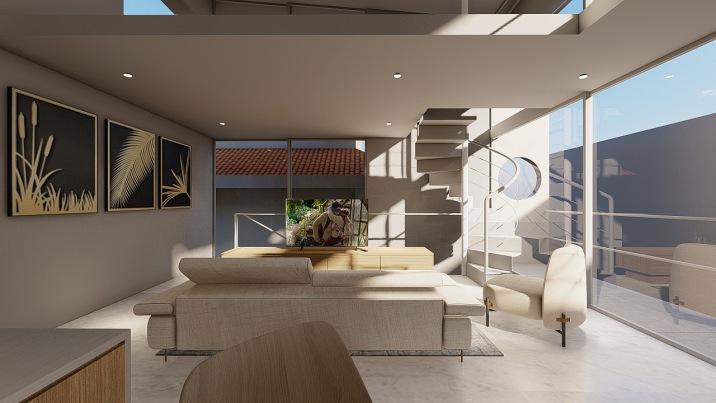
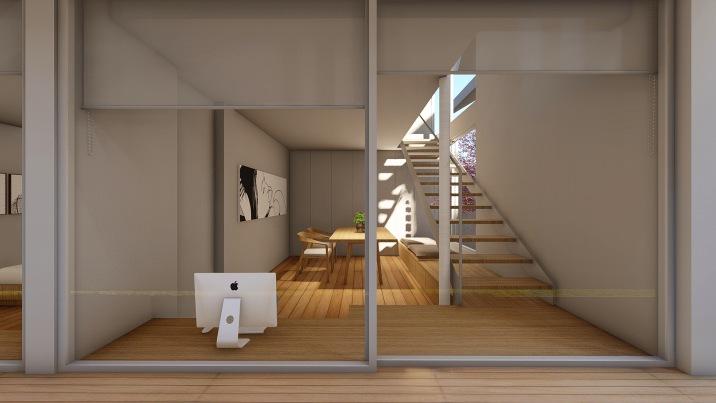
1. Bedroom
2. Walk in Closet
3. Workspace & Meeting Room
4. Back Terrace
5. Backyard
6. Dry Garden
7. Toilet
-1st Floor
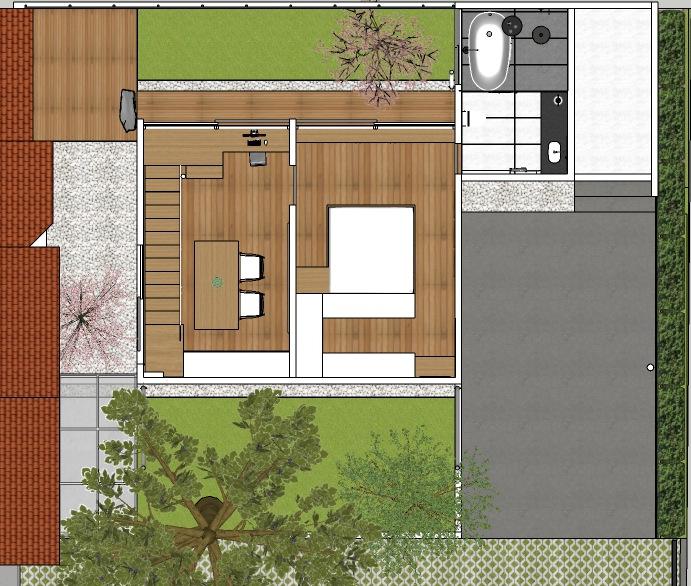
1. Carport
2. Terrace
3. Kitchen & Dinning
4. Living Room
5. Balcony
6. Toilet
7. Depository
8. Garden 1st Floor
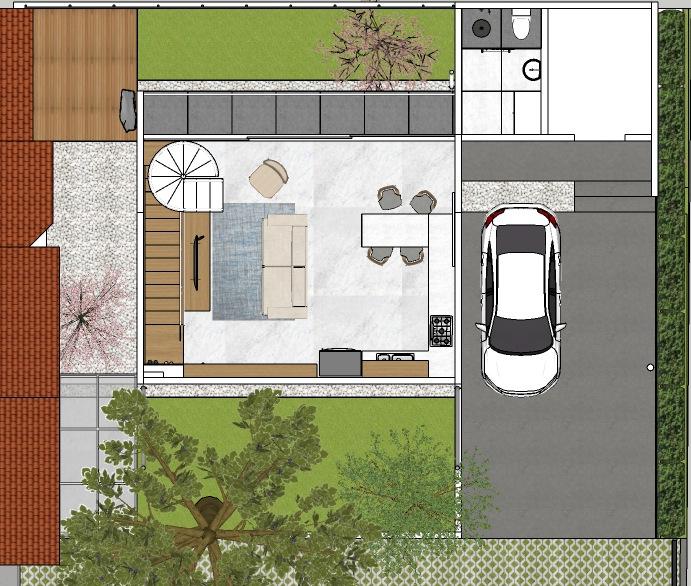
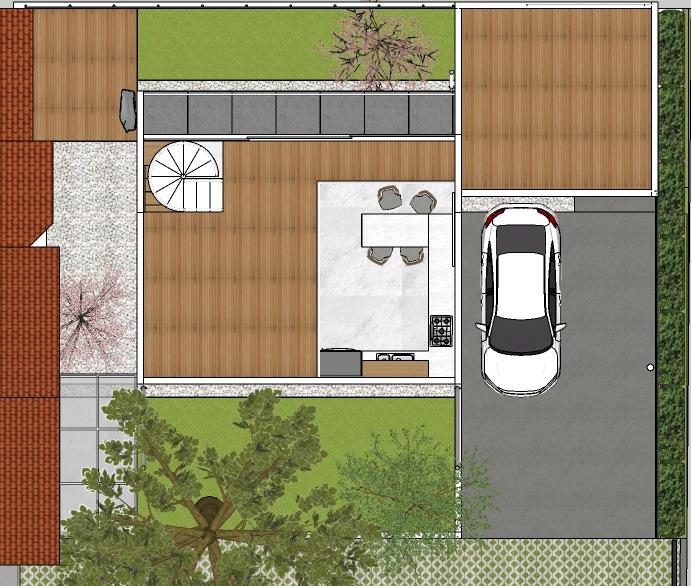
KISAH MANIS CAFÉ
Location : Jl. Abdulrahmansaleh, Bandung.
Type : Café & Communal Space
Land Area :
Building Area:
Project Start : 2020
Project Completion: 2021
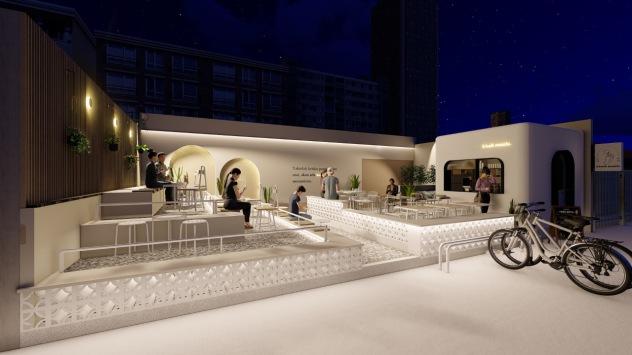
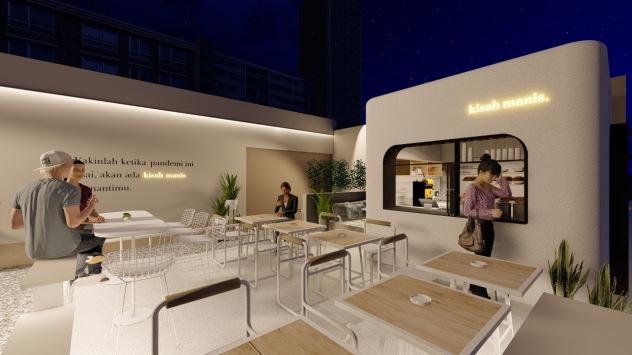
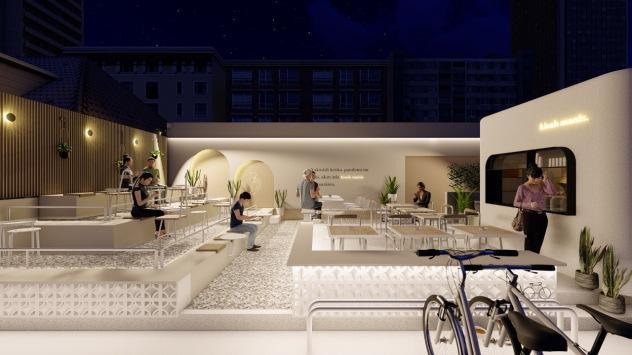
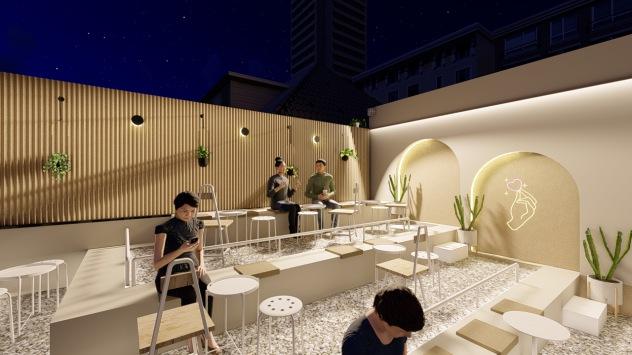
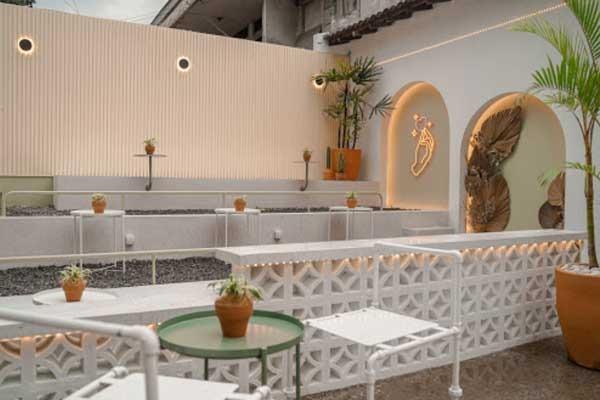
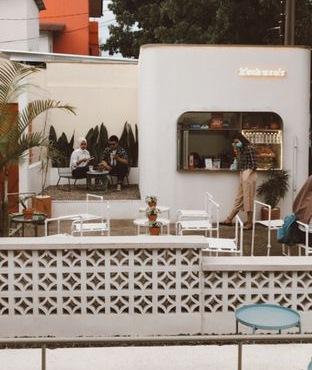
Layout by CorelDRAW 2021
2D by AutoCad 2019
3D by SketchUp 2021
REVIT 2020
Render by Lumion 10 Enscape
T H A N K Y O U !
