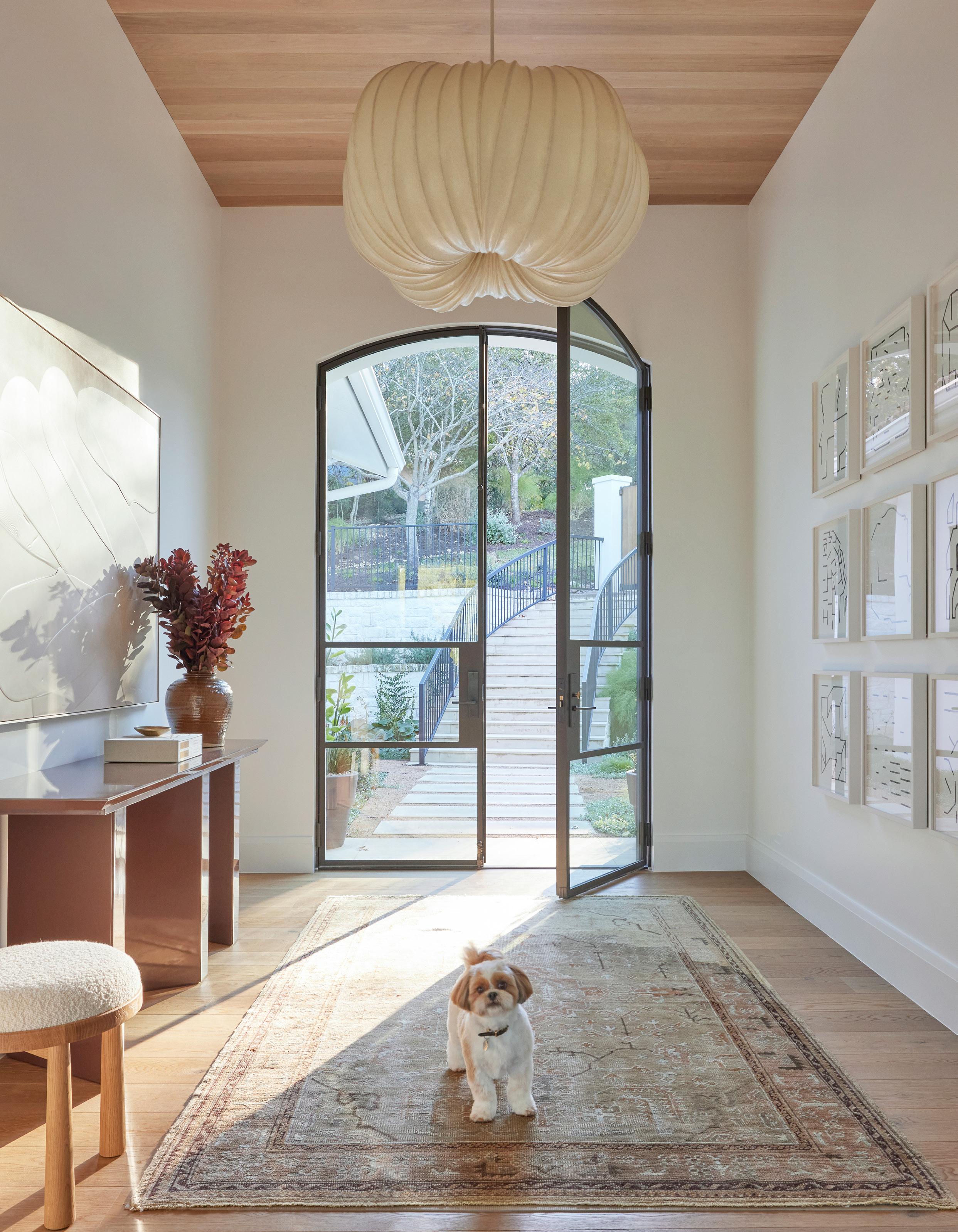

ON THE COVER - TUNDRA EUROPEAN OAK
NATURE’S ELEGANCE IN TEXAS - FEATURED ON PAGE 64
DESIGN BY STUDIO GILD
PHOTOGRAPHY BY MIKE
SCHWARTZ



ON THE COVER - TUNDRA EUROPEAN OAK
NATURE’S ELEGANCE IN TEXAS - FEATURED ON PAGE 64
DESIGN BY STUDIO GILD
PHOTOGRAPHY BY MIKE
SCHWARTZ
NAME
TELEPHONE
ADDRESS
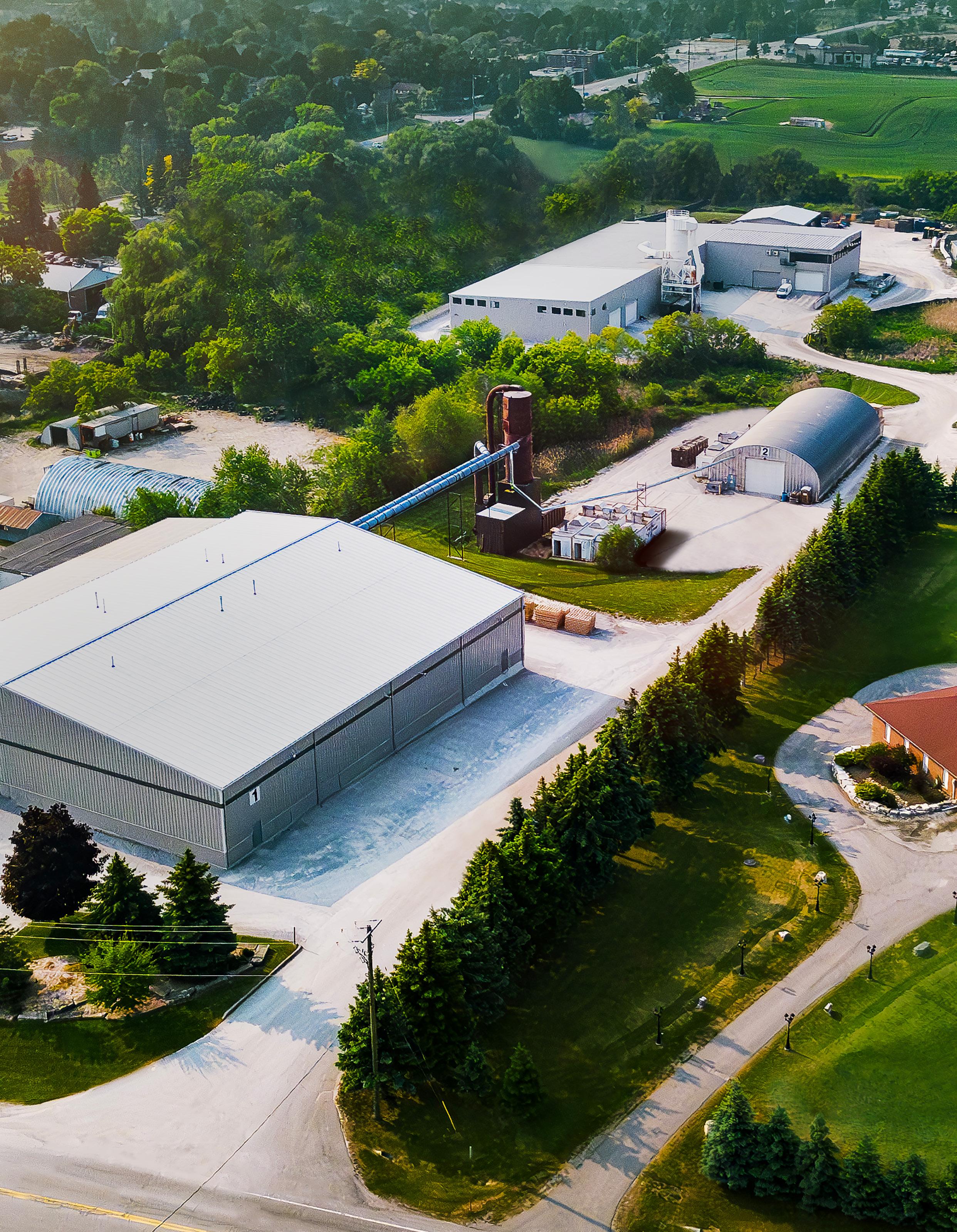
INTRODUCING THE PLANK ALBUM TENTH EDITION FOR 2024
I am thrilled to extend a warm invitation to you as we proudly unveil the tenth edition of our Northern Wide Plank (NWP) Plank Album. This 165-page masterpiece is a celebration of beauty, craftsmanship, and the exclusive allure of our specialty hardwood flooring, wall cladding, and design elements.
Within the pages of this album, you will embark on a visual journey through exceptional projects brought to life by visionaries, designers, architects, and skilled tradespeople across North America and beyond. NWP finds its place in diverse environments, from opulent luxury to serene retreats.
As we take this moment to reflect on our journey, it is essential to recognize that NWP is more than a brand – our company is a testament to the enduring spirit of a family-owned and operated business. Our family has always had a love for wood and craftsmanship, which has been our driving force since we were established in 1988. Since then, we have remained steadfast in our commitment to delivering the world’s most coveted natural looking products. We do this by prioritizing the use of natural finishes, while providing a truly durable product that will stand the test of time.
This Plank Album is not merely a showcase for inspiration, it is an immersive experience inviting you to explore our local manufacturing processes, products, and discover the essence of our studio concept showrooms.
Among the noteworthy projects featured in this edition, you will find a ranch in the picturesque landscapes of Colorado, a Rosedale home harmoniously balancing urban life and nature’s tranquility, and a poignant tale of resilience – the reconstruction of a home devastated by the 2018 Woolsey Fire in California.
Thank you for being an integral part of our community. We look forward to continuing our journey with you, helping you bring your design visions to fruition.

Warm regards,
SHAWN PEEBLES CEO, NWP



THE PLANK STUDIOS | LOCATIONS
ICONIC COLLECTION | EXPLORE NORTH AMERICAN HARDWOODS, CRAFTED IN CANADA
REFINED COASTAL COMFORT |
TRANQUILITY IN THE CITY | Featuring Del Mar white oak wide plank
WIXOM COLLECTION | EXPLORE HANDCRAFTED EUROPEAN OAK
NATURE’S ELEGANCE IN TEXAS | Featuring Tundra European oak wide plank
SCANDINAVIAN LAKESIDE HAVEN | Featuring Greyson European oak wide plank
TANNIC
FRENCH OAK, HANDCRAFTED IN CANADA
SUBLIME ARCHITECTURE IN MIAMI | Featuring Meuse French oak wide plank
ARTIFAX COLLECTION | EXPLORE AUTHENTIC RECLAIMED WOOD
Featuring Laguna white oak wide plank & herringbone / Montauk white oak ceilings Featuring Outpost & Tempest reclaimed wide plank Accompanied by New Haven European oak wide plank
| Explore matching stair treads, nosings, and vents
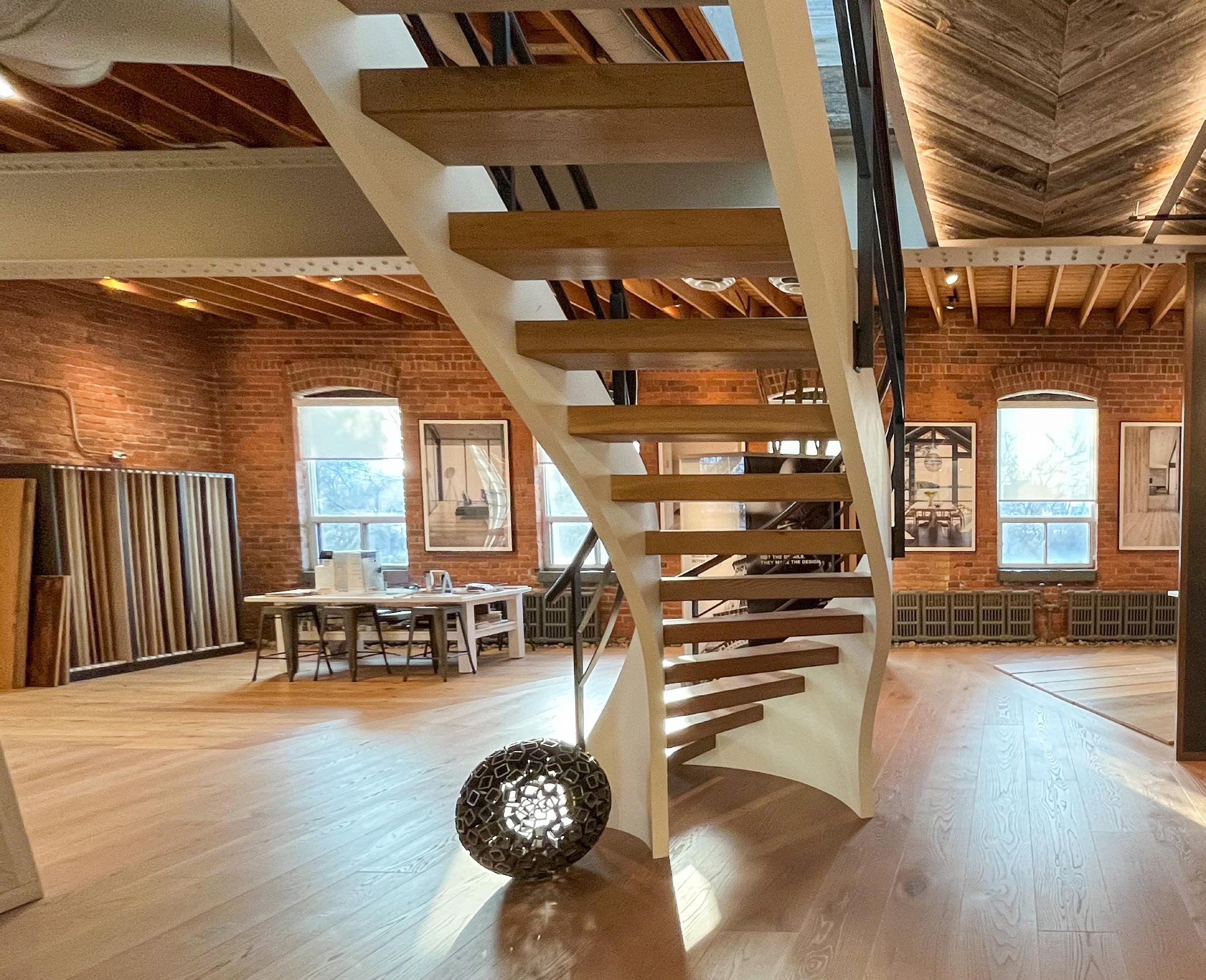
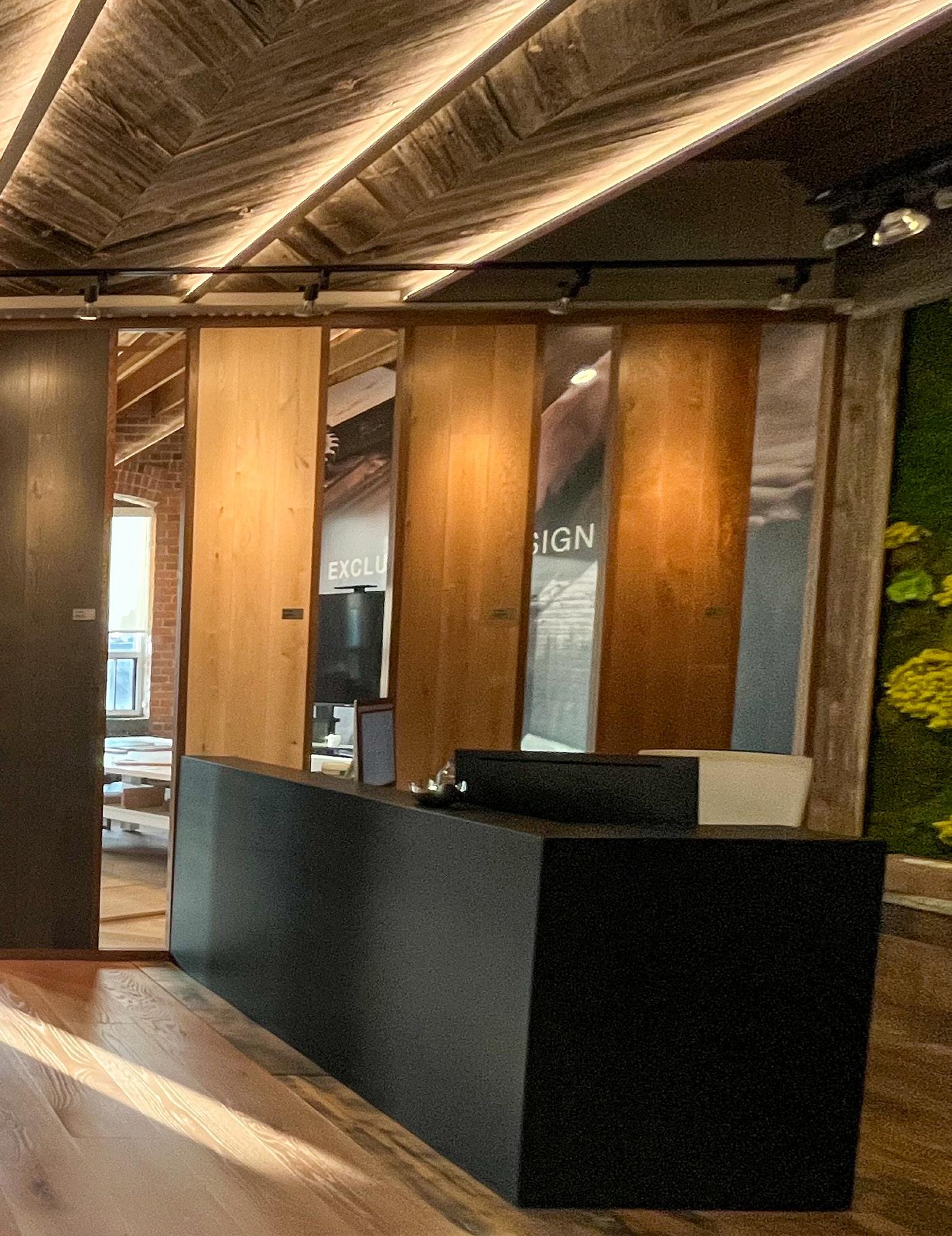


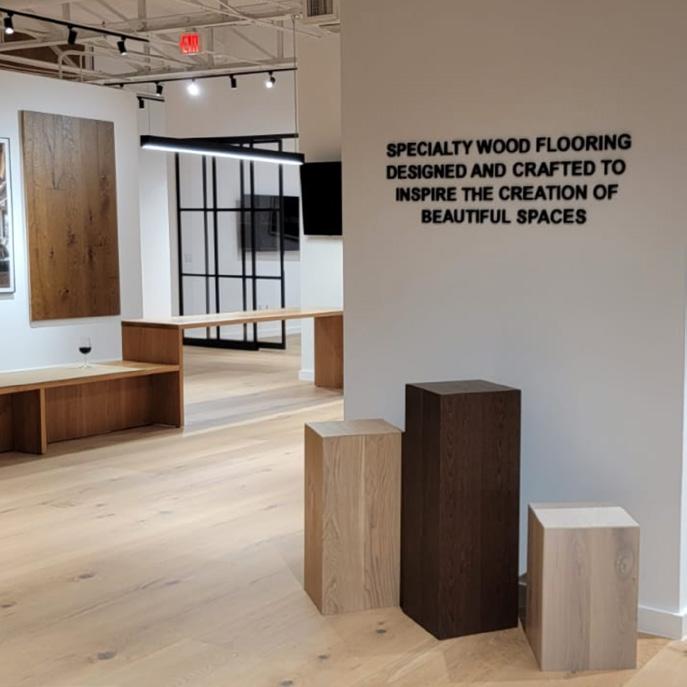
We invite you to experience one of our studio concept showrooms. Be inspired by authentic stories from around the globe, told through expert craftsmanship and inspired by the remarkable beauty of the organic influence of nature. View our entire range of collections to fuel your design vision.



ICONIC IS DESIGNED TO IMPRESS. MADE FROM LOCALLY SOURCED NORTH AMERICAN WOODS OF THE FINEST QUALITY, EVERY ICONIC FLOOR IS DISTINGUISHED BY ITS EXCLUSIVE ELEGANCE AND LUXURIOUS BEAUTY. PERFORMANCE AND STYLE
GO HAND IN HAND WITH ICONIC, EACH PLANK IS SPECIFICALLY CHOSEN AND GRADED TO PROVIDE AN EXTRA THICK WEAR LAYER FOR THE ULTIMATE IN DURABILITY AND TOUGHNESS.


Inspired by the allure of the coast, the homeowners, informed by past building experiences, sought to create spaces that transcended mere aesthetics, reflecting, and elevating their lifestyle. The result is a seamless fusion of minimalist details, grand scales, and warm, curated materials, enveloping the home in an ambiance that whispers of coastal charm.

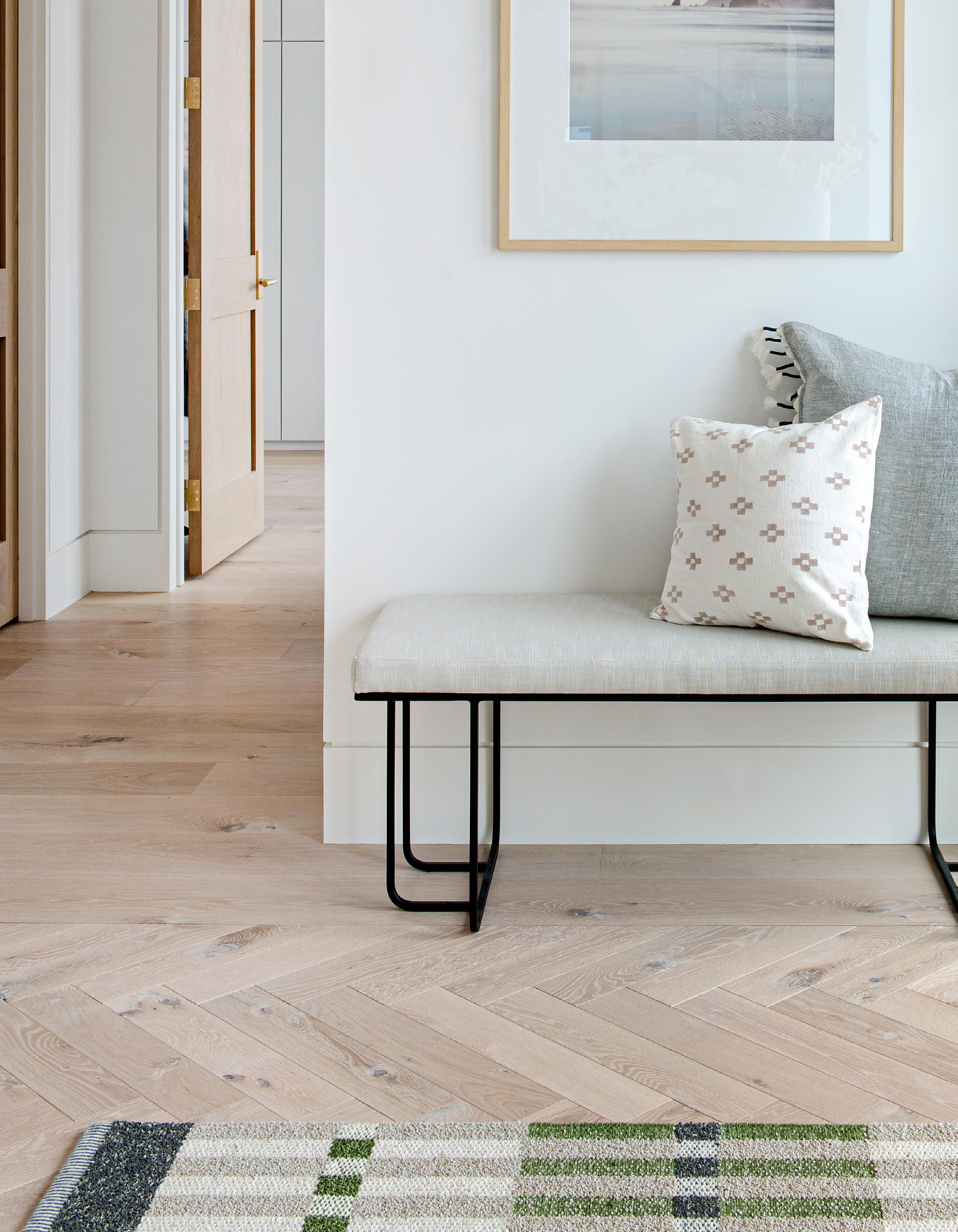

“At the heart of this project lies an unwavering attention to detail.”
Tucked away in an enchanting landscape just north of Toronto, Ontario, a masterpiece of blended coastal elegance and warm sophistication stands tall. Spearheaded by builders Jeff Tait and Randy Crane of Napier Valley Construction & Design Inc., architect Ian Robertson, and designer Michelle Berwick, this project is not just a construction endeavour; it’s a curated lifestyle, a vision manifested in every meticulously chosen detail.
At the heart of this project lies an unwavering attention to detail. Oversized windows welcome natural light to playfully dance through the rooms, creating a canvas for the striking contrast of black window frames against pristine white walls.
Laguna white oak flooring, with its 9” (229mm) engineered wide planks and herringbone inlay, becomes a central figure, imparting a natural warmth that weaves seamlessly into the fabric of the entire home. To achieve the desired look at a wide plank floor, an engineered product was a necessity, and with a design vision inspired by the California coast, Laguna was the perfect fit for this home; setting the tone for an aesthetic that mirrors the homeowners’ coastal concept. Hand-troweled plaster accents and curated coloured elements add depth, creating a cohesive and inviting atmosphere.
Material sourcing, guided by Napier Valley’s extensive experience, led to the intentional choice of NWP flooring. Laguna, from the Iconic Collection of North American white oak, became the heartbeat of the design, setting the tone for the entire aesthetic with its beachy, light-washed undertones.
“Laguna, from the Iconic Collection of North American white oak, became the heartbeat of the design, setting the tone for the entire aesthetic with its beachy, light-washed undertones.”
“Wood floors add a level of character and warmth to a residential space that marble just cannot replicate,” stated builder Jeff Tait. “So, they were a must in this space to deliver the vision our clients pictured. With flooring of this scale being such a large investment for our client, choosing a product that not only looks good, but is also very durable is of utmost importance. NWP products are beautiful, consistent, and stand the test of time, making them the perfect choice,” he continued.
Collaboration was not just a necessity but a cornerstone of the project, with Napier Valley Construction & Design Inc. orchestrating a seamless synergy between the architect, designer, the Napier Valley team, and the clients. The result is a home where every detail reflects a shared vision executed with precision.
The design narrative unfolds with bright, light tones contrasting against dark pops of black and varying shades of blue, reminiscent of a beachside coastline. Textures play a starring role, from watercolour tile and marble backsplashes to wicker light fixtures and black hood fans. Bold use of colour, including a recurring jade green reminiscent of sea glass, as well as the occasional geometric pattern, injects personality into various spaces, giving the home a quirky and family-oriented feel.
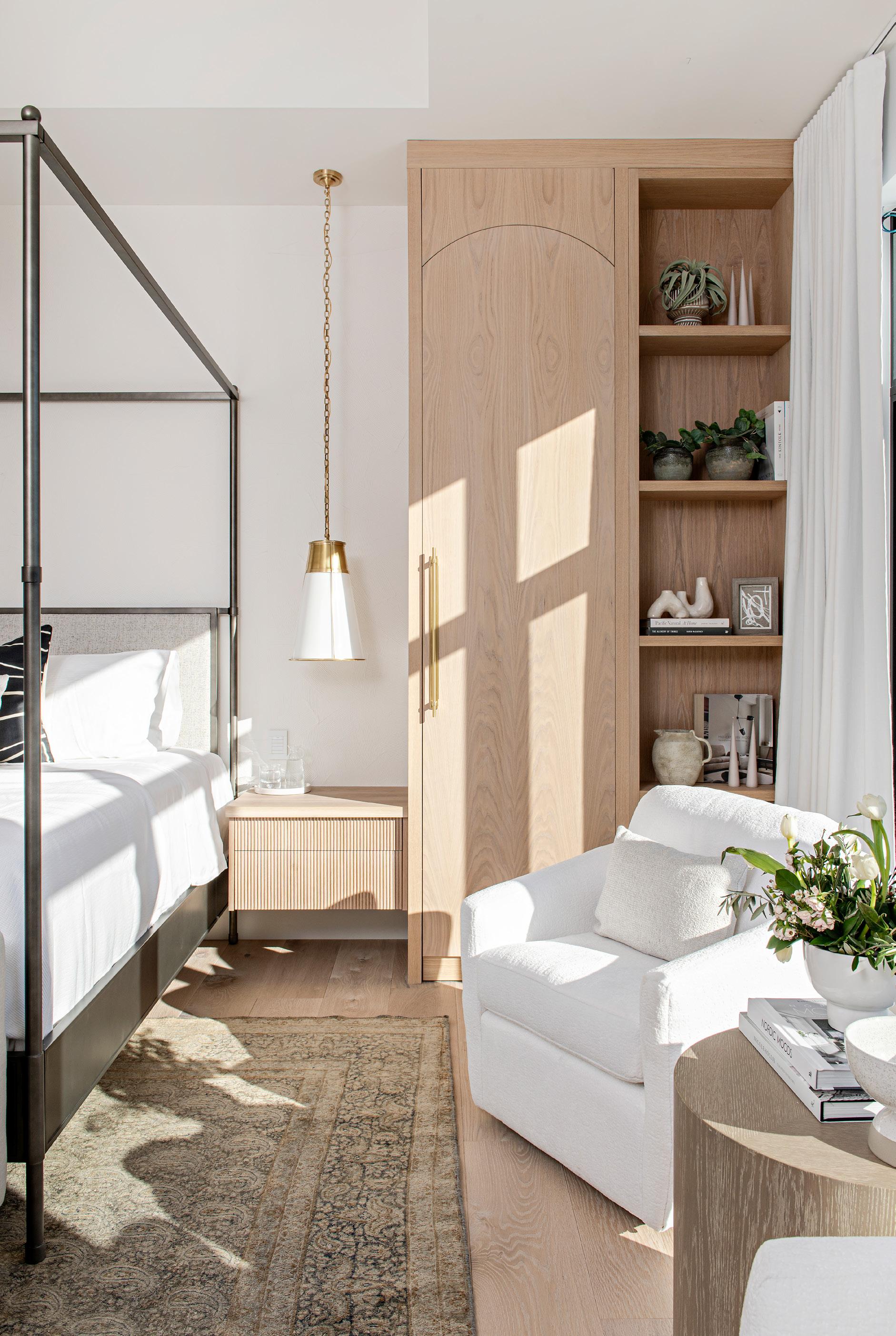


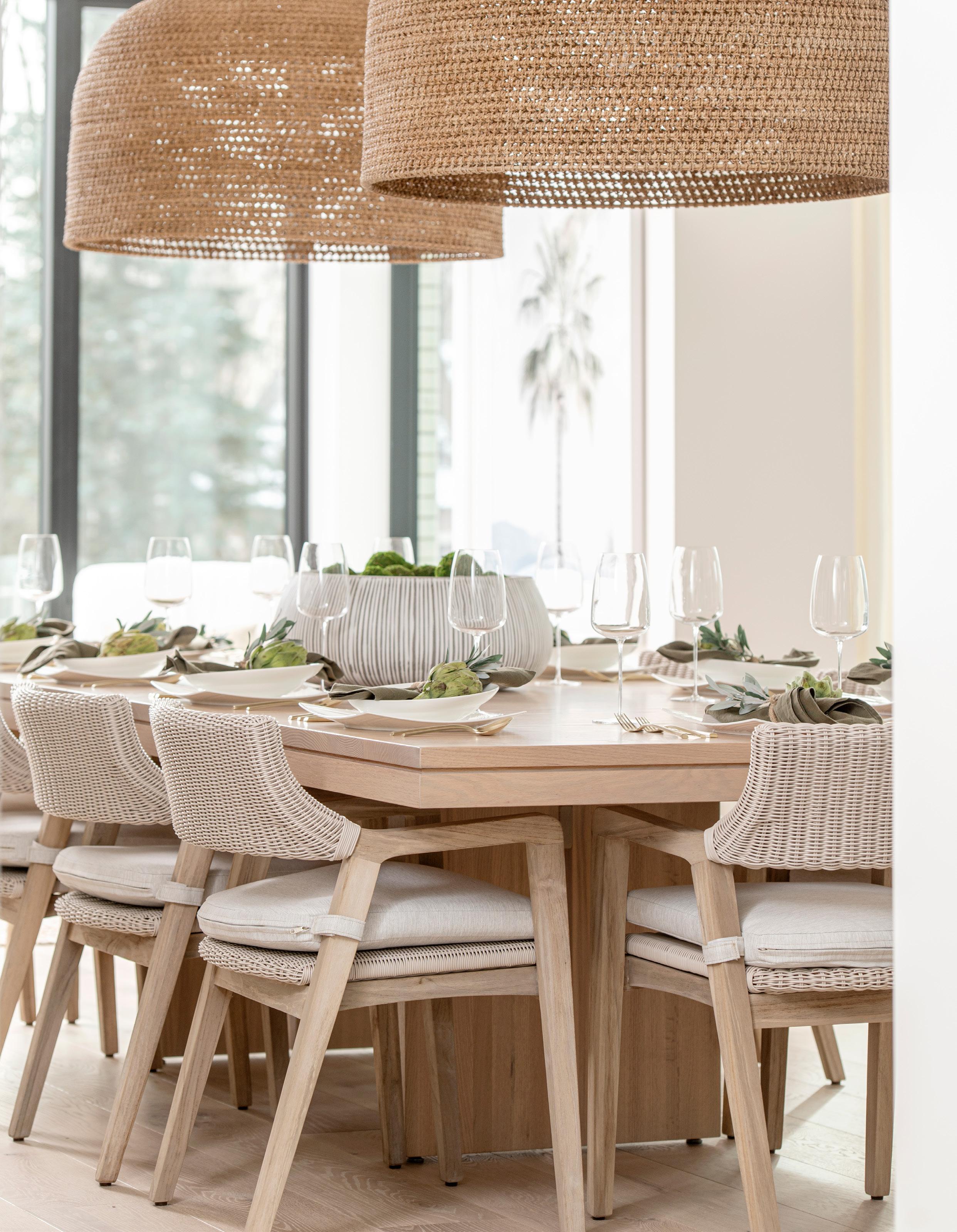

In the kitchen, NWP Montauk 9” (229mm) white oak adorns the ceiling, further contributing to the textural journey one takes from the moment they step inside.
This premium residence, beyond its aesthetic brilliance, prioritizes the comforts necessary for family living. Each room is meticulously designed to extend an invitation—to get comfortable, to make oneself at home. The intentional design choices seamlessly blend beauty with functionality, ensuring that the home not only captivates the eye but also serves as a sanctuary for the family. One captivating element of this home is the basement arcade and playroom—an
immersive space designed for family fun, reflecting the commitment to creating a home that prioritizes comfort and purpose without sacrificing design.
More than a structure, this residence is a masterpiece of coastal elegance. Laguna white oak flooring, featured in both wide plank and herringbone formats, with its natural palette inspired by the California coast, becomes more than just a material underfoot – it’s the soul of the home. Every detail, every choice, contributes to a space where memories will be made, laughter will echo through the halls, and life will unfold in the warm embrace of design excellence.
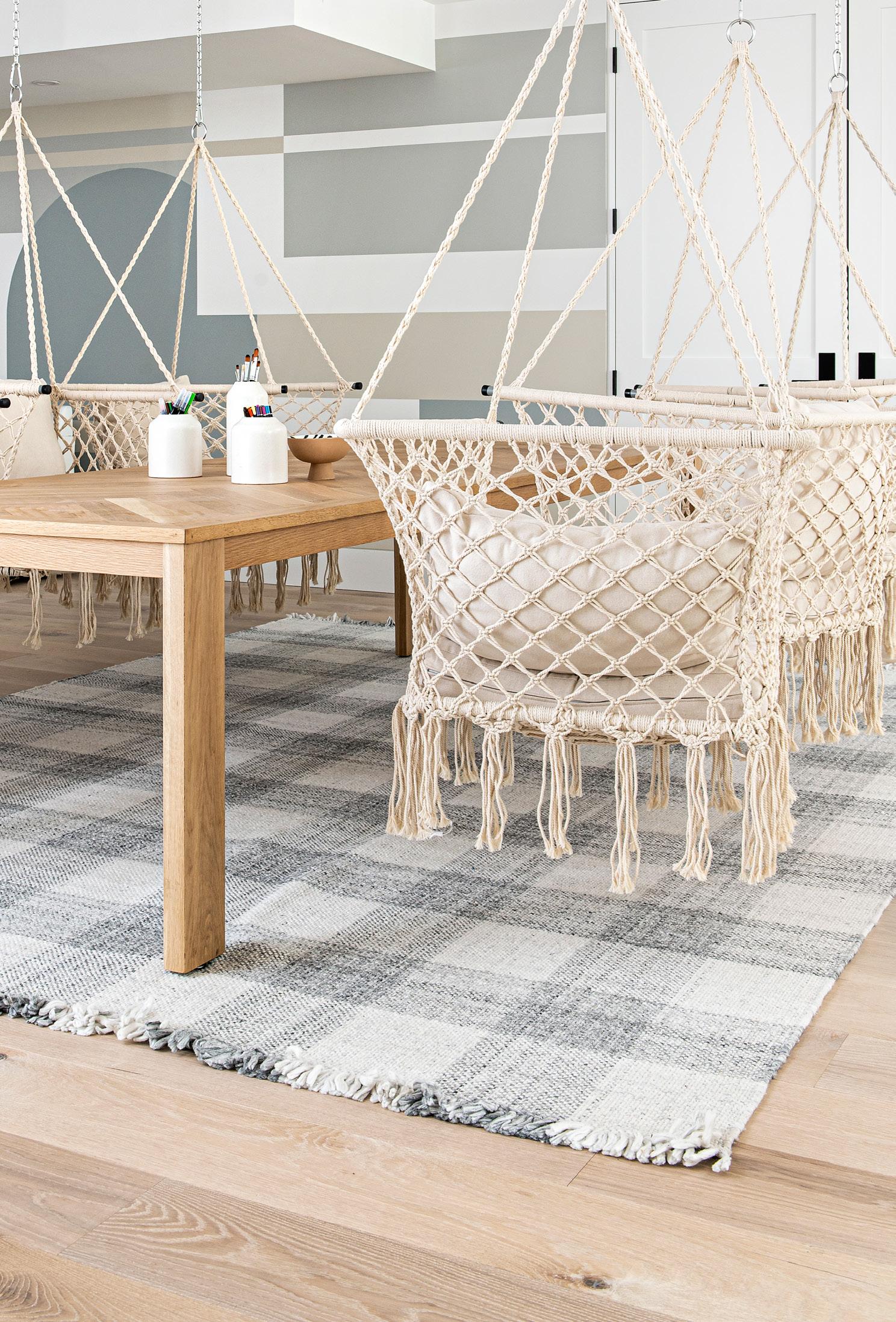


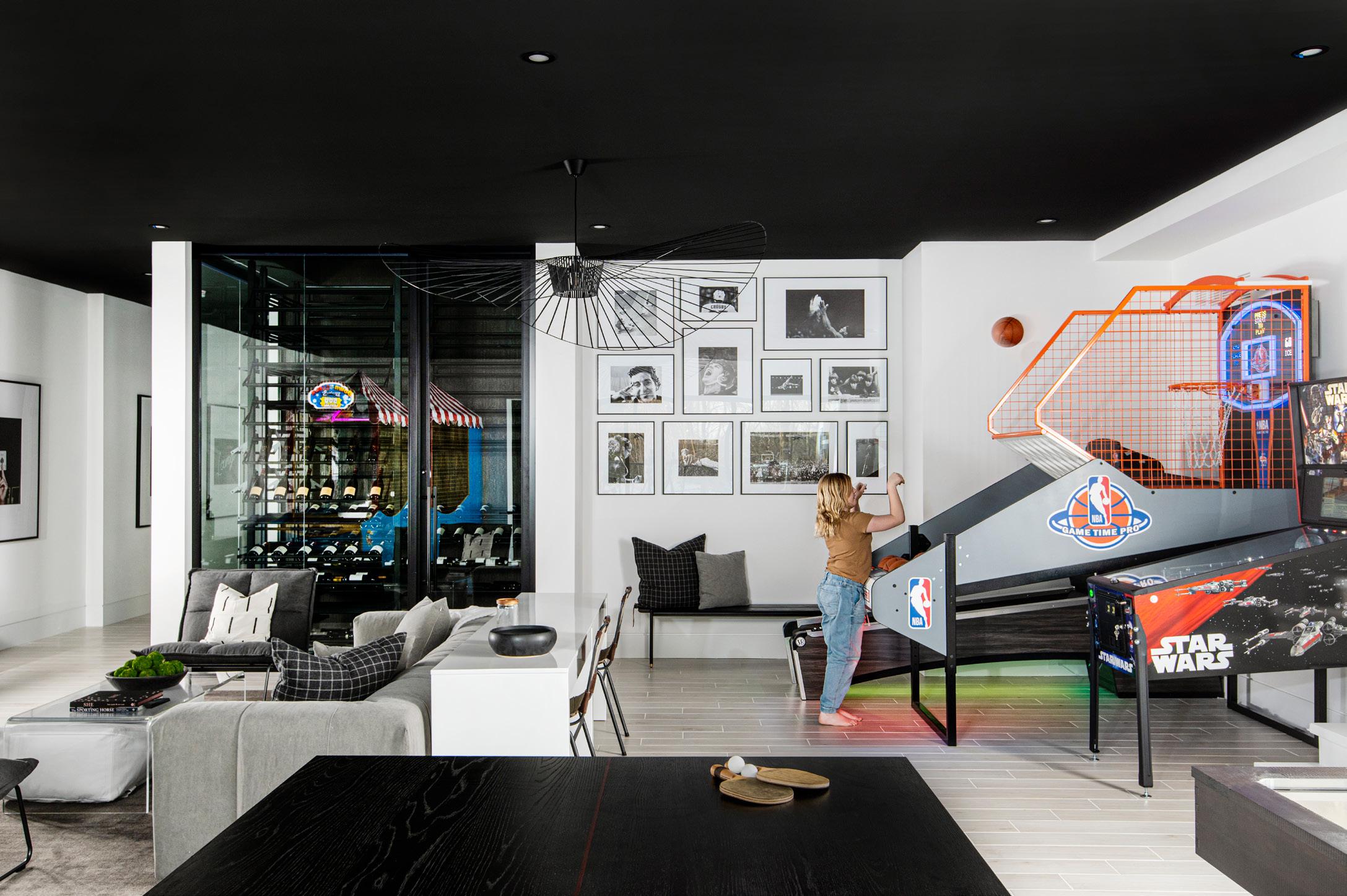

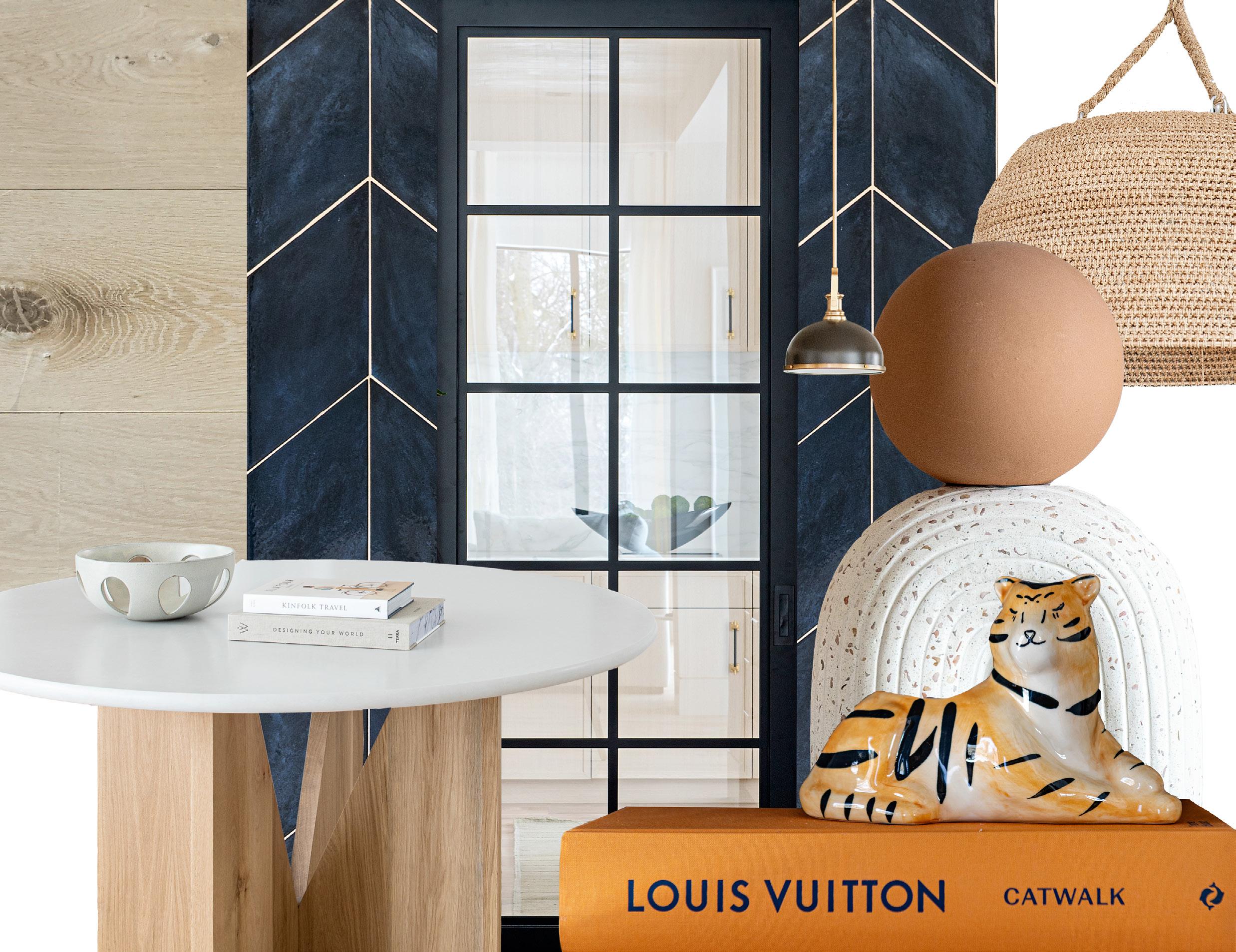
FLOORING - LAGUNA WHITE OAK, 229mm (9”) WIDE PLANK, CHARACTER GRADE, ICONIC COLLECTION
CEILING - MONTAUK WHITE OAK, 229mm (9”) WIDE PLANK, ICONIC COLLECTION
DESIGNER - MICHELLE BERWICK DESIGN
BUILDER - JEFF TAIT & RANDY CRANE, NAPIER VALLEY CONSTRUCTION & DESIGN INC.
ARCHITECT - IAN ROBERTSON DESIGN
PHOTOGRAPHER - MIKE CHAJECKI
LOCATION - ONTARIO, CANADA

JEFF
In 2012, Jeff Tait and Randy Crane became partners in Napier Valley Construction & Design Inc. to combine their experience in customized high value construction and craftsmanship for clients throughout the regions of York, Simcoe, and Muskoka.
Napier Valley is an innovative, full-service home builder that deploys a truly unique build approach. By working with clients from concept design to project completion, the Napier Valley team consistently demonstrates an unmatched commitment to detail and craftsmanship that ensures a superior, quality-built product that exceeds clients’ needs and expectations, no matter the project size or complexity.

In Toronto’s affluent Rosedale neighborhood, an interior design venture transcended expectations under the apt guidance of Catherine Stringer from Aim Interior Design (AimID), and in collaboration with the discerning homeowners.
“The white oak floors were central to creating the natural aesthetic.”
Central to this metamorphosis was Northern Wide Plank’s (NWP) North American white oak, 7 ⅛” (180mm) wide plank flooring, a choice that not only anchored the project but reshaped the entire home’s ambiance. Built in the post-war boom of the 1950’s, this home has a rich and interesting history; playing a temporary home to a number of celebrities in the early 2000’s, before the homeowners decided to modernize the residence to what it is today.
Initially aimed at transforming the basement into a multifunctional haven — spa, yoga studio, playroom, and guest bedroom — the project organically evolved into a vision of minimalist elegance infused with a touch of boho softness . The homeowners explained, “the project was inspired by the ravine and to create a serene aesthetic,” further stating that they aimed “to create a balanced, functional style with a calming and modern feel, while making a space our kids would enjoy.”
“One of the major benefits to Northern Wide Plank’s prefinished UV cured hardwax oil floors, is that they are completely free of Volatile Organic Compounds (VOCs), ensuring a healthy environment for our family. The finish also makes the floor minimal maintenance when compared to other natural hardwood floors we’ve seen” said the homeowners.

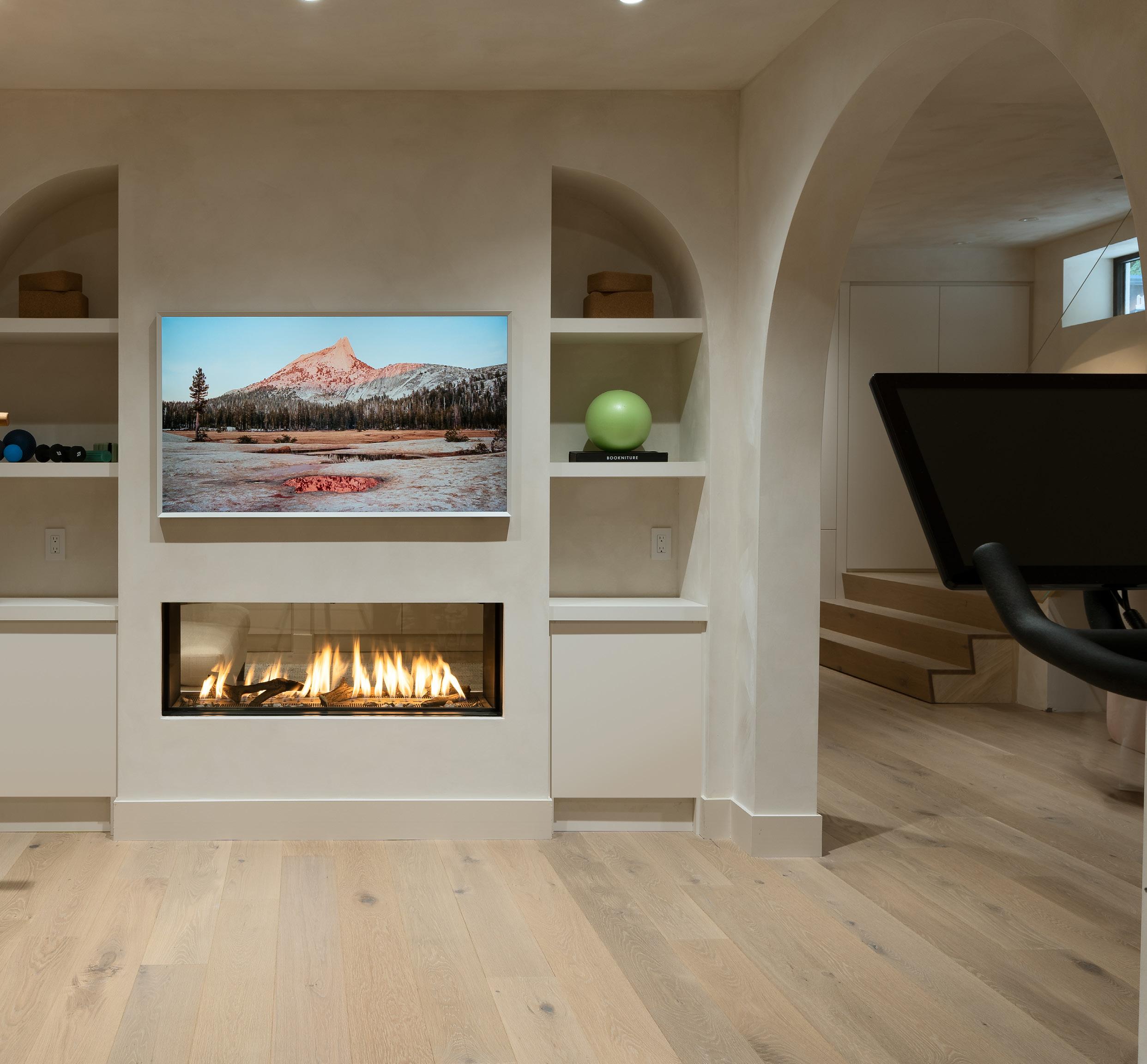



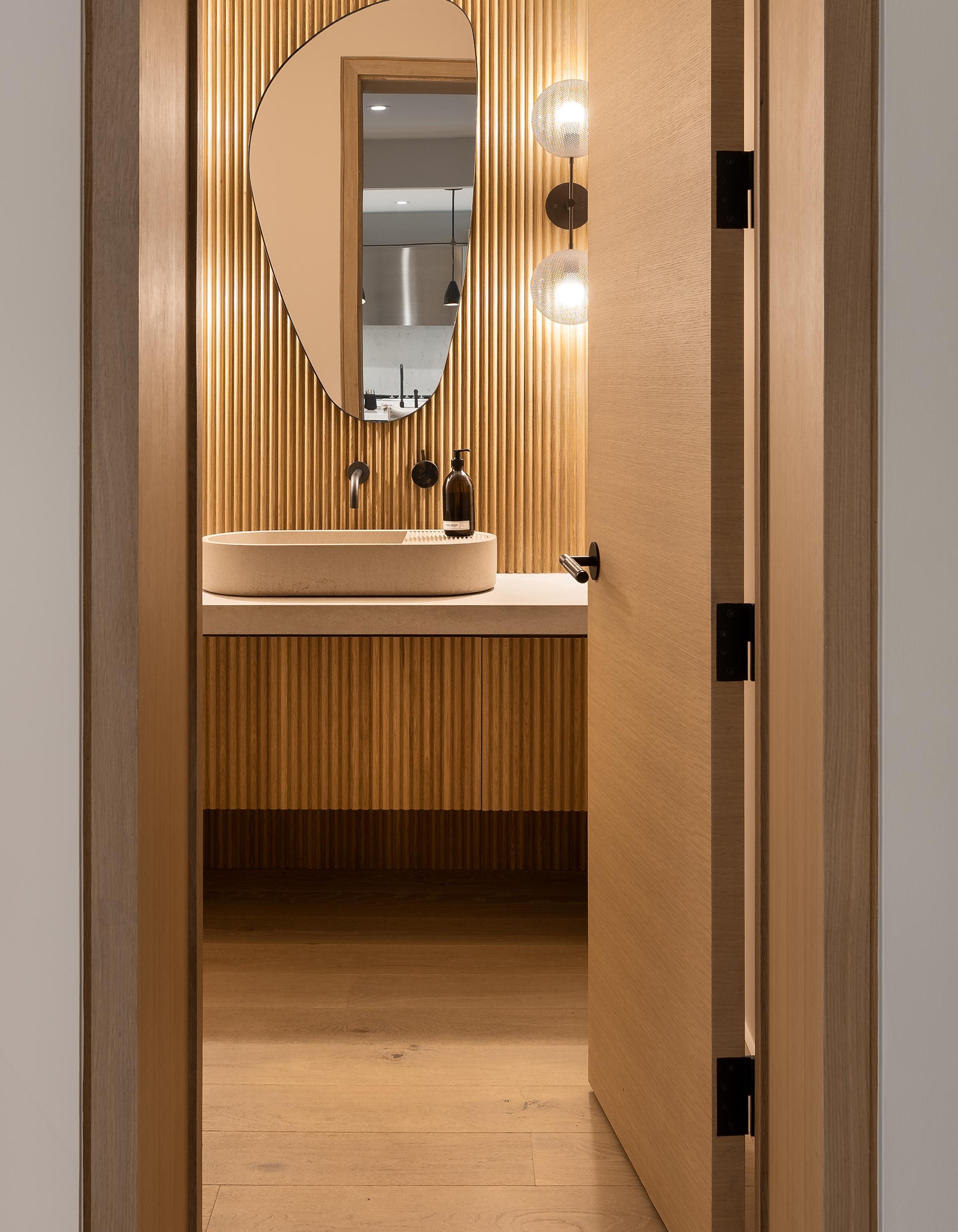
The introduction of NWP’s engineered white oak flooring shifted the project’s trajectory. The homeowners were captivated by its neutral tone, subtle oak “character” grain with organic knots, and brushed finish echoing the natural allure of the ravine. “The white oak floors were central to creating the natural aesthetic,” affirmed the homeowners, emphasizing the flooring’s vital role. Designer Catherine Stringer added, “wvhen the homeowners saw the imagery and then large samples of the light oak flooring, the scope of work began to change. The premium colour, finishing, beauty, uniqueness, quality, and stair material capabilities were all the contributing factors to selecting Del Mar.”
The evolution of this home began in the basement, where the space was completely reshaped to suit the specific needs of an active and growing family. A spa-like washroom doubles as a steam room and relaxation haven; cross the hall into the serene yoga and Pilates studio, complete with a 50-inch Flare fireplace, which connects the yoga studio and the family room with its double-sided see through design, as well as stylish oak Scandinavian fitness equipment. The limewash paint on the walls in the basement bursts with texture and light when enhanced by warm and strategic lighting. The flooring, the limewash and the grand arches all blend in calm harmony and are subtly reminiscent of an elegant home in Mallorca.
The transformative influence of the basement extended seamlessly to the main floor, where Del Mar custom stair treads and nosing carried the Zen energy upward. Naturalistic elements, including circular pendant lights and freeform curvilinear mirrors, mirrored the organic shapes found below. Windows strategically placed throughout, in synergy with the flooring, bathed the space in natural light, illuminating every corner.


In the kitchen, Apparatus Studio trapeze light fixtures were used to complement a larger quartzite island with Watermark Brooklyn fixtures. Descend the steps to the living room and find a 72-inch-wide three-sided fireplace by Ortal on a travertine wall, complete with a custom shelf unit by Muskoka Living, and complemented by two matching Apparatus Studio Median lamps.
With the increased scope of the aesthetic and structural changes, the expertise of Mark Wilson and the Timberwolf Design Build team played a critical role in the successful transformation of this home.
The decision to replace the existing dark grey hardwood flooring with Del Mar engineered planks not only complemented the proposed dining room furniture but also harmonized the home’s ambiance with the basement’s bohoinspired design . Its light hue, impeccable finish, and superior quality perfectly resonated with the project’s vision. “The windows and the floors make the space bright and beautiful,” expressed the homeowners, highlighting the project’s transformative brilliance. The choice to carry the flooring up to the main level triggered a cascade of enhancements, including an extended waterfall kitchen island, an architectural dining room feature, a modern and linear micro-cement wood burning fireplace hearth, and the aforementioned expanded windows for abundant natural light.


From the captivating forest views within the city, to the playful tambour design in the powder room, which
seamlessly extended to the dining room, every detail was meticulously curated. Thoughtfully selected furniture by Carl Hansen & Son, lighting from Apparatus Studio and Blueprint Lighting, including the statement Bocci chandelier in the dining room, and limestone wash walls in the basement further elevated the design, adding an extra touch of artistry.
This Rosedale home stands as a testament to the harmonious marriage of natural elegance and contemporary design. “The flowers and greenery in the front and the oak trees in the back make it really special,” the homeowner stated. “The windows and floors make the space bright and beautiful.” NWP’s Del Mar white oak wide plank flooring, in collaboration with AimID’s visionary expertise, and the homeowners’ defined sense of aesthetic style, sculpted a space where nature, relaxation, and modern sophistication coalesce seamlessly , creating a tranquil oasis just steps from the city.


FLOORING, STAIR TREADS, NOSING AND VENTS - DEL MAR WHITE OAK, 178MM (7”) WIDE PLANK, CHARACTER GRADE
DESIGNER - CATHERINE STRINGER, AIM INTERIOR DESIGN
BUILDER - TIMBERWOLF DESIGN BUILD
PHOTOGRAPHER - TODD HEWINES
LOCATION - TORONTO, ONTARIO
CATHERINE STRINGER
AIM INTERIOR DESIGN

Aim Interior Design & Associates, Inc. (AimID) is an upscale residential interior design firm driven by Catherine Stringer, Principal Designer. With more than three decades of design experience, AimID’s polished portfolio stems from Catherine’s philosophy to strongly connect with her clients, understand their energy dynamic and combine her love of beauty to create designs that support and uplift. For Catherine, design isn’t just her job but a passion that she embodies, lives and loves sharing.


"The owners of the Nordhavn 96’ New Journey envisioned a yacht with relaxed and inviting living spaces where they could host their many friends that would be accompanying them around the world. To help their vision come to life, they hired Scott Cole, president of Ardeo Design, whose designs they had come to appreciate after viewing another one of his Nordhavn 96’ projects, Lacey Kay. Cole’s experience and intentional designs helped them achieve the feeling of luxurious comfort that they were seeking."
PHOTOGRAPHER - SCOTT COLE
LOCATION - CALIFORNIA
Situated against the panoramic backdrop of the Colorado landscape, this mountain ranch project is a testament to meticulous design and curation.
WHITE OAK WIDE PLANK | ICONIC COLLECTION
SHOWN IN FOUNDRY SURFACE. NOW AVAILABLE IN SHRUNK SURFACE.



“Our vision was set on wide planks, so it was a no-brainer to go with Northern Wide Plank.”
Nikki Holt, the visionary designer from Kimberly Timmons Interiors (KTI), conceptualized this mountain retreat as a living canvas, infusing every detail with a rich tapestry of Western influence. The project was driven by the homeowner’s vision of a space that exudes tranquility, seclusion, and luxurious mountain living through the use of high-end materials, and the ever captivating Rainier North American white oak flooring from Northern Wide Plank’s Iconic Collection.
“Our vision was set on wide planks, and we love the look and feel of the 7” widths of Northern Wide Plank floors. We looked at doing site-finished solid hardwood, but due to the size limitations with solid, we had to go with an engineered hardwood, so it was a no-brainer to go with Northern Wide Plank. We also love the fact we can also source the vents, stair treads and nosing from them, all in one matching species and finish, creating a seamless design and making life much simpler” stated Holt.
Holt and the judicious discerning homeowner christened their collaborative masterpiece as “The Brass Boot” for its deeply symbolic resonance. This title encapsulates the essence of the retreat, where Western style meets modern luxury. The choice of ‘Brass’ suggests a touch of refinement and sophistication, paying homage to the opulent elements seamlessly woven into the design. On the other hand, ‘Boot’ signifies the rugged, grounded, and authentic character reminiscent of the American West. It’s a name that not only captures the eye but also speaks to the soul of The Brass Boot – a home that exists as a harmonious marriage of elegance and rustic charm.


The exterior of this mountain retreat paints a picturesque scene, with stone facades, weathered wood, and iron accents seamlessly melding into the surrounding nature. Drawing inspiration from Colorado’s rich ranching history, the architecture embraces elements like exposed beams and metal accents, creating a vintage charm that resonates throughout the property. A huge vaulted ceiling pavilion , overlooking the rolling hills and fields, provides multiple covered gathering places, offering the perfect setting to absorb the scenic beauty. The first seating area features a cluster of Adirondack chairs around a natural stone table, while the other has comfortable couches and cushioned chairs, designed for easy conversation to be shared with friends and family.





Inside this home, the fusion of rustic ranch aesthetics with modern comforts unfolds seamlessly. A spacious walk-in closet, a distinctive kitchen design centered around a large island, and a stone fireplace contribute to the vintage-meetsmodern atmosphere. Rainier white oak flooring becomes the foundational element, tying together each space with its warmth and sophistication.
In the bedroom, the design narrative evolves, balancing the rugged undertones with soft fabrics and serene colours. Rainier white oak flooring , treated with black oil and hand-sanded to accentuate natural imperfections, becomes a canvas for the play between the dynamic yet refined ambience, seamlessly bringing the charm of the outdoors inside.
The process of bringing this space to life involved navigating unique challenges. Holt wanted the space to feel curated and collected over time, avoiding a uniform, ‘matchy-matchy’ appearance. Numerous rounds of submittals and stain approvals were undertaken to ensure that all wood finishes complemented each other seamlessly, achieving the desired blend of elegance and rugged authenticity.
“Inside this home, the fusion of rugged ranch aesthetics with modern comforts unfolds seamlessly, with a distinctive kitchen design centered around a large island.”
Key collaborators played crucial roles in realizing the vision. Mesa Properties served as the builder, J.D. Cook & Associates as the architect, William Ohs Cabinetry provided the cabinets, Colorado Space Solutions contributed to the closet design, and Artisan Rug added the finishing touch with a carefully selected rug.
Delving into the history of Colorado ranching, The Brass Boot pays homage to the state’s agricultural heritage, connecting with the pioneers who shaped the region’s culture and economy in the mid-19th century. The property, surrounded by mountain ranges and rolling hills, stands as a modern attestation to this rich history. The skyline, dotted with horses and buffalo, adds a touch of pastoral serenity to the ranch’s ambiance.
This home away from home, stands as a showcase to the symbiotic relationship between impeccable design, premium materials, and the profound history of Colorado ranching. It is a luxurious retreat that not only captures the spirit of the American West but also transcends time, effortlessly marrying the legacy of the past with the comforts of the present.

NIKKI HOLT

Nikki has been at KTI since 2016, serving as an integral part of the Luxury Residential design studio. Nikki’s biggest passion is working in residential design. She feels honored to be invited into her clients’ homes where she works to bring their clients’ personal design visions to life. Nikki has experience working with different home builders and private owners across the U.S., giving her a vast amount of connections in the industry. She has been named one of Colorado Homes and Lifestyles’ Five under Forty, a prestigious award for Colorado’s best designers that are active in the design community. Nikki leads the 4-person residential team and is proud to create beautiful homes for her clients that will leave a lasting impression.


FLOORING - RAINIER WHITE OAK, 178mm (7”) WIDE PLANK FLOORING AND VENTS, CHARACTER GRADE, ICONIC COLLECTION*
*SHOWN IN FOUNDRY SURFACE. NOW AVAILABLE IN SHRUNK SURFACE.
DESIGNER - NIKKI HOLT, CARTER BRASCH, KIMBERLY TIMMONS INTERIORS
ARCHITECT - MESA PROPERTIES
BUILDER - J.D. COOK & ASSOCIATES
PHOTOGRAPHER - KYLIE FITTS
LOCATION - SEDALIA, COLORADO


WIXOM REFLECTS GENERATIONS OF CRAFTSMANSHIP THROUGH ITS UNIQUE CONCEPTS AND CUTTING-EDGE DESIGN. WHETHER STROLLING THE CHIC BOULEVARDS OF PARIS OR STEEPING IN THE RICH HISTORY OF LONDON, WIXOM BRINGS TO LIFE A RANGE OF EXPERIENCES FROM THE GRANDEUR OF ARISTOCRATIC SOCIETY TO THE RUSTIC BEAUTY OF COBBLED LANEWAYS.
In the heart of West Lake Hills, a story unfolds—one of elegance, warmth, and purpose. Welcome to Cortona Cove, where a Spanish contemporary home has become a haven, resonating with the charm of Texas living. The journey begins from the ground up—where the timeless appeal of Tundra European oak wide plank floor is a unifying constant throughout.
EUROPEAN OAK WIDE PLANK | WIXOM COLLECTION

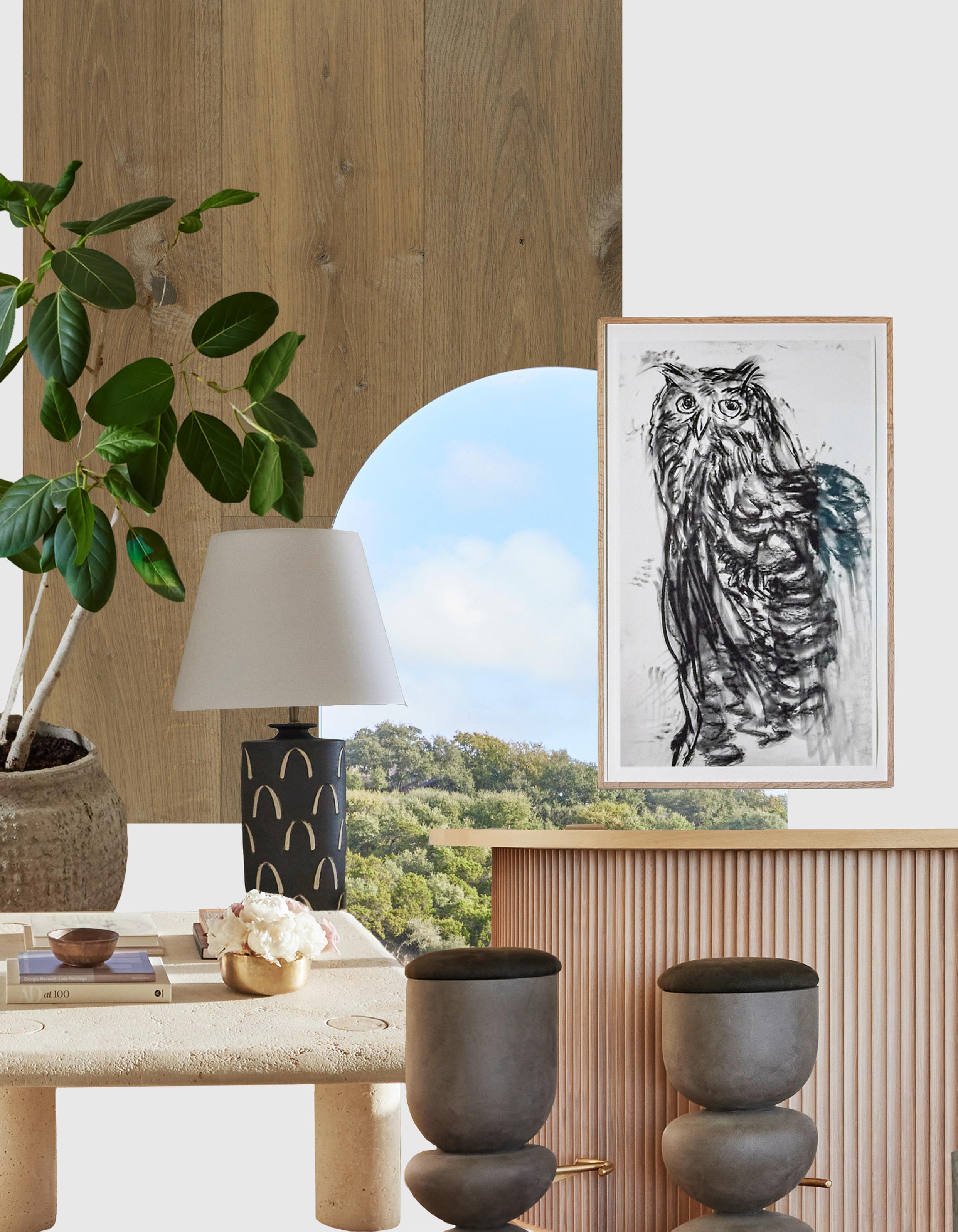



“We were looking for a wide plank, natural oak floor that was just the right amount of texture, with a touch of modernity. Tundra offered all of that.”
Nestled six miles outside downtown Austin, this home stands as a testament to the enchanting allure of Texas living . Guided by the discerning eye of Studio Gild, under the creative helm of Kristen Ekeland, this hillside residence has become a sanctuary. The family of four, accompanied by their furry companion, now call this transformed space their home, but as it was brimming with dark wood and heavy beams, the residence needed a breath of fresh air to align with the clients’ vision of a lighter, Californiainspired aesthetic.
To achieve the desired look, Studio Gild turned to Northern Wide Plank (NWP) for the foundational element of the design—the flooring. The chosen product, Tundra, is from the Wixom collection of European oak, a pre-finished, engineered wood with a 7-1/8” (180mm) wide plank in character grade and a hardwax oil finish (UV cured). Ekeland elaborates on the selection process, stating, “We were looking for a wide plank, natural oak floor that was just the right amount of texture, knots, and warmth, with a touch of modernity. Tundra from the Wixom collection offered all of that.”




This flooring choice perfectly encapsulated the design vision, providing the ideal canvas for the project’s subsequent elements— plaster walls and oak millwork moments. The character of Tundra, with its natural grain and occasional knots, brought the desired authenticity to the Texas landscapeinspired home.
The overall vision for the project aimed to create a home using natural materials that echoed the serene simplicity often seen in California homes. To achieve this, the coarse, synthetic stucco walls were replaced with drywall and Portola’s Roman Clay organic gypsum plaster, creating a canvas of calm and unity. The refined palette of natural oak flooring and millwork, combined with soft white paint colours, such as Farrow & Ball ‘Shaded White’, set the stage for the warmth and tradition
brought by burnished brass and oil-rubbed bronze accents. Natural textures of linen, mohair, wool, and cotton were chosen over synthetic fibers, while green accents reflected the surrounding hillside . The choice of the Tundra European Oak flooring became integral to this palette, providing a timeless quality with its light grey tones and refined finish.
In the main living area, a Dmitriy & Co Kessel Sofa takes center stage, flanked by New Works Covent chairs and a Danny Kaplan Lamp, creating a harmonious blend of textures and tones . Kristen Ekeland’s commitment to purposeful design is evident throughout, from the high ceilings enhancing the sense of openness to the curved ceiling and arched doorways, creating an inviting atmosphere.
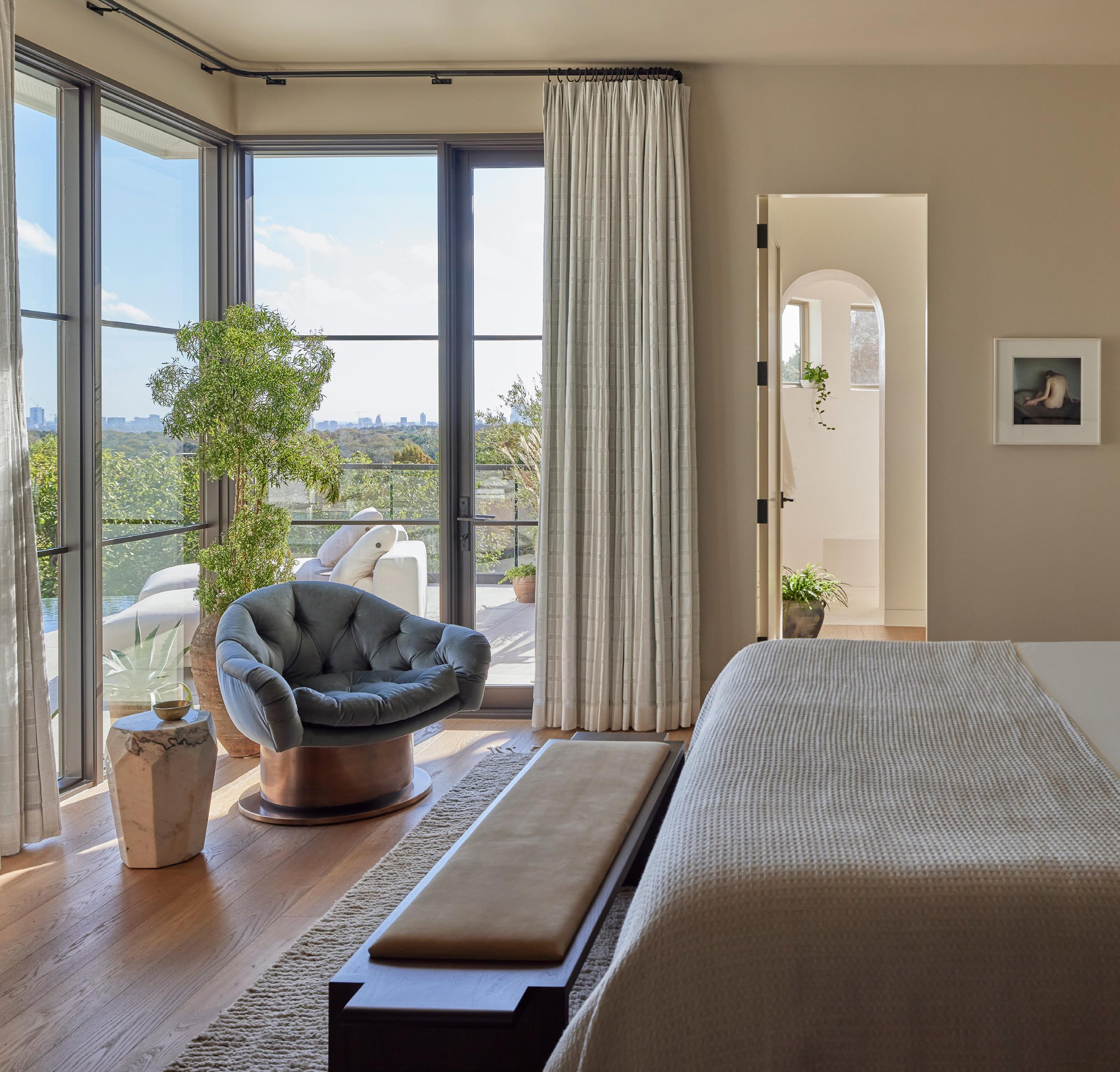



Throughout the design process, Studio Gild addressed challenges with ingenuity. Underutilized spaces found purpose—the entry hall now boasts a curved bar, while the ground floor’s empty space became the library, adorned with vintage Warren Platner lounge chairs. “Our challenge was to bring purpose to this space,” Ekeland states, and after examining the space with a critical eye, renovations revealed her vision: a cozy space to house the clients’ pottery and book collections.
The primary bathroom’s free-standing tub, featuring a unique green Calacatta, adds another touch of luxury to the home, reflecting the surrounding hillside’s brush––a colour story that continues from room to room. The kitchen island, crafted from white oak, harmonizes seamlessly with the European oak floors, and a walnut dining table invites warmth into the heart of the home. Each space was orchestrated to achieve the balance of impressive, yet comfortably casual, with carefully selected materials and colours guiding the narrative.
With strategic design decisions and the foundation of NWP’s Tundra European Oak flooring, the once-rustic house now exudes a captivating simplicity. The great room, featuring floor-to-ceiling windows framed by the expansive terrace, seamlessly integrates with the landscape beyond. The house not only offers breathtaking views but also a true sense of place—a home the family can call their own. Studio Gild’s project at Cortona Cove, in Austin, TX, showcases the transformative power of design, where the NWP Tundra European Oak flooring played a pivotal role in bringing the vision to life—a timeless and authentic foundation for a California-inspired haven in the heart of Texas.


KRISTEN EKELAND, PRINCIPAL STUDIO GILD

Kristen Ekeland conceives awe-inspiring spaces brimming with unique textures and colors. Her approach to design embraces bold elements while maintaining a commitment to the individual needs of her clients. The results are deeply personal interiors that allow for customized comfort and style.


FLOORING - TUNDRA EUROPEAN OAK, 7 1/8” (180MM) WIDE PLANK, CHARACTER GRADE, WIXOM COLLECTION
DESIGNER - KRISTEN EKELAND, PRINCIPAL, STUDIO GILD
PHOTOGRAPHER - MIKE SCHWARTZ
LOCATION - AUSTIN, TEXAS
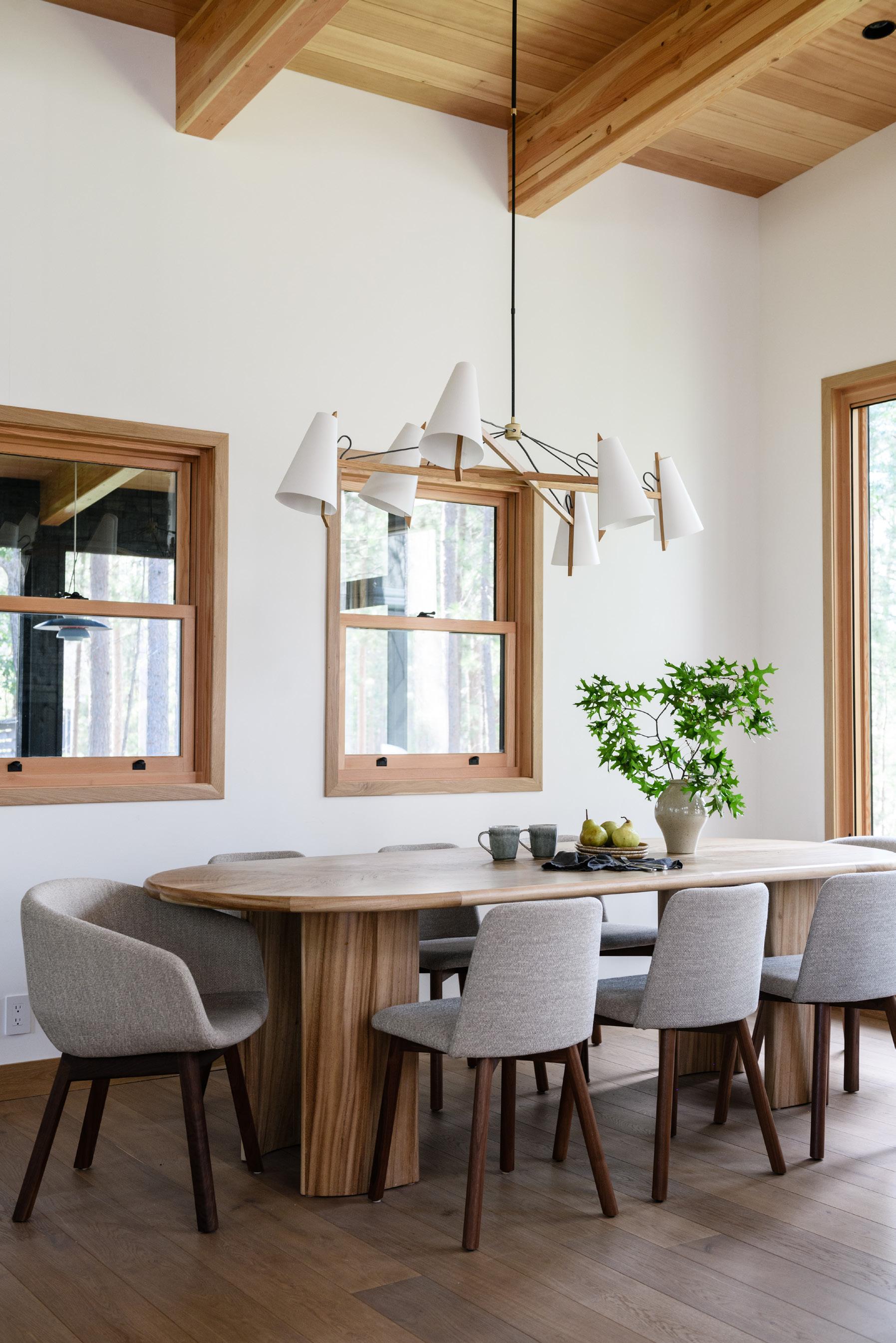
Picture this: a design odyssey in the heart of Wisconsin’s wilderness, where Mad Studio, under the artful guidance of Madeline Tartakovsky, redefines the very essence of a second home. No clichéd log cabins here. Instead, an homage to the sleek lines of Scandinavian design takes shape.
EUROPEAN OAK WIDE PLANK | WIXOM COLLECTION
This retreat is more than just four walls: it’s an intimate connection to nature. Greyson European Oak 7 ⅛” (180mm) wide plank flooring from Northern Wide Plank (NWP) takes its place, each plank a conscious choice, a commitment to the fusion of functionality and the artistry of modern living.
The vision for this project centered around three core principles: bringing the outdoors in, fostering visual connections between spaces, and creating a versatile, modern-yetcozy ambience. Tartakovsky explains, “The design was all about increasing
functionality for the various activities and visitors of the house. The homeowners wanted to integrate all that the area had to offer, boating on the lake, late night swims, and hiking in the woods”.
Tartakovsky notes, “The clients were very involved - in fact, I would say they were key to the success of the project .” Their dedication to understanding the design and various products, from cutting up cardboard for scale, to ordering additional samples, demonstrated their commitment.



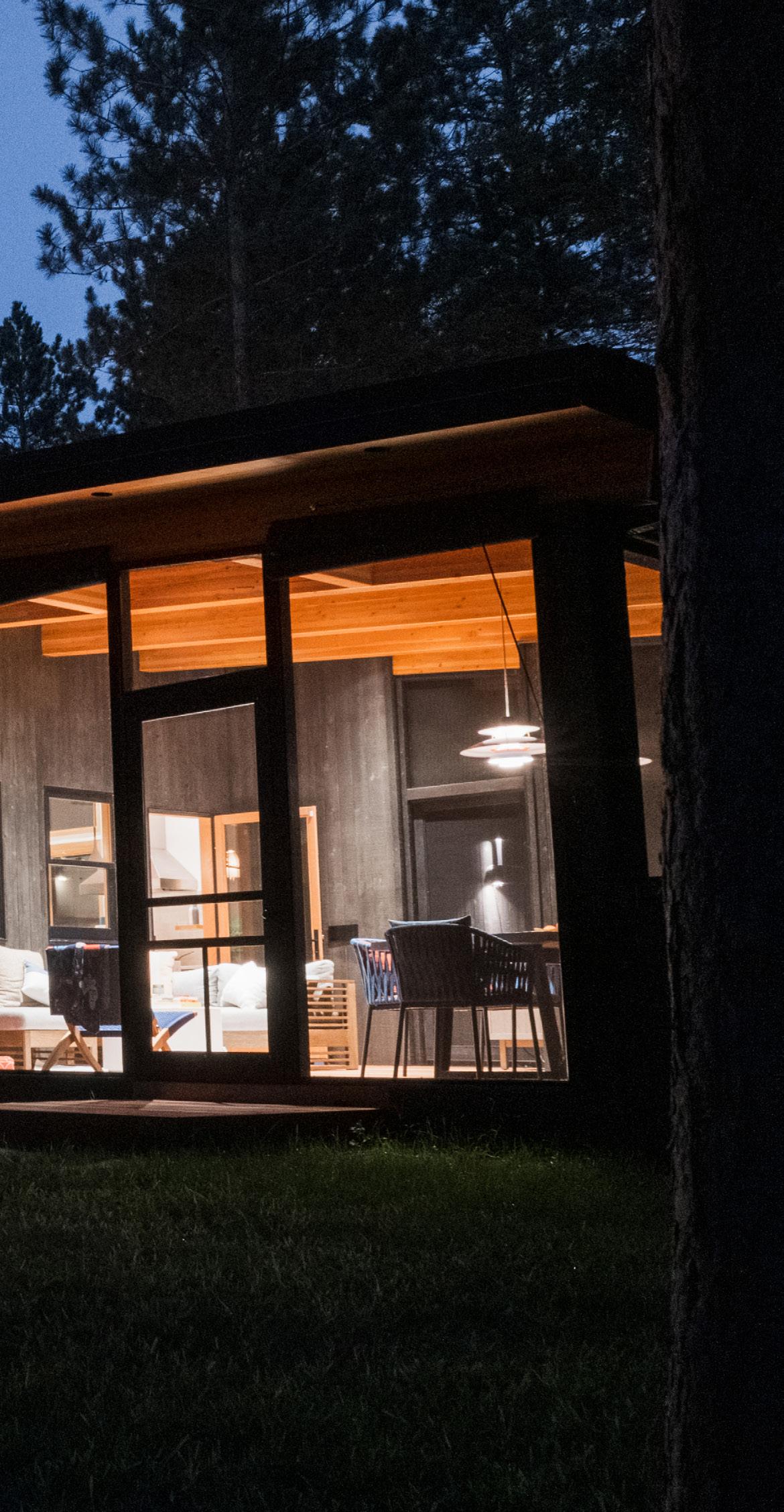
In the material selection process, a local colleague of Madeline Tartakovsky’s, Cheryl Fosdick of CF Design based in Duluth, MN recommended Northern Wide Plank (NWP). “We did look at some other brands of flooring products, but after seeing the quality of the samples, which cemented the decision for the homeowners to continue with NWP. NWPs European oak’s richness in colour and grain stood out from all the other products we looked at ,” explains Tartakovsky. “The chosen product, Greyson European oak from NWP’s Wixom Collection, was integral to the project’s aesthetic vision and commitment to functionality. We wanted a durable wood flooring that could handle lots of activity in the house - both in the summer and winter”. Choosing an engineered product from NWP allows for greater peace of mind in this regard, as the construction allows for seasonal changes in heat and humidity without damage to the floor.
Greyson seamlessly fits into the overall design vision, adding a touch of sophistication with its adaptable, neutral-toned appearance. Tartakovsky highlights, “My favorite aspect of this flooring is that it has such rich character... the floor complements the other wood details, like the Douglas fir beams and oak trim, without competing with them.”
The house boasts an intriguing yet simple layout, with distinct living and sleeping volumes connected by a glass hallway , offering immediate views surrounding lake Minong. “It instantly reminds you of why you are there,” Tartakovsky describes the design as a blend of Scandinavian and Mid-Century Modern influences, with a focus on simplicity to let the richness of the finishes shine.



At the epicenter of this haven, the kitchen emerges as a focal point—an exquisite blend of modern elegance and utilitarian design. Influenced by the principles of Scandinavian aesthetics, the kitchen exists at the crossroads of simplicity and functionality Adorned with clean lines and neutral tones, it seamlessly integrates with the adjoining living area, forging a visual harmony that enriches the overall spatial experience. Sunlight pours into the space through expansive windows, casting a gentle glow on the minimalist design set against the natural tableau. Greyson European Oak flooring, a foundational element of the retreat’s aesthetic, extends gracefully into this culinary sanctuary, anchoring the space with its enduring charm. A generously sized island, crowned with sleek countertops, commands attention as a central hub for culinary creations and casual gatherings alike. It stands as a versatile focal point where the neutral tones of Greyson artfully complement modern fixtures, crafting a kitchen that is both functional and visually enchanting.
The functionality of the home was a paramount consideration. With large walkin closets, versatile bedroom arrangements, and strategically placed common spaces, the design allows for privacy and space, accommodating both intimate family moments and hosting gatherings with friends. No detail was overlooked in crafting this retreat’s immersive aesthetic experience. Transition spaces, from the hallways to the stairs, serve as captivating interludes within the architectural narrative. Floor-to-ceiling windows along these passages frame stunning views of the surrounding nature, acting as living canvases that change with the play of natural light throughout the day. The
seamless integration of thoughtfully curated Scandinavian meets Mid-Century Modern furniture punctuates these spaces, creating moments of visual delight and comfort. Each step becomes a part of a carefully choreographed dance between the interior and the exterior, where the boundaries blur, and the retreat becomes a canvas where design and nature converge in perfect harmony.
Adding a dash of adventure to the serene landscape, the home surprises with unique and playful features. A striking outdoor rockclimbing wall boldly graces the exterior, an unexpected yet thrilling addition to the natural surroundings. Positioned thoughtfully against the backdrop of the dark-stained vertical cedar siding, the climbing wall not only challenges the adventurous spirit but also adds an artistic touch to the overall aesthetic. Additionally, a notable concrete ledge at the fireplace serves a dual purpose, providing extra storage for wood logs underneath and offering an inviting additional seating area in the living room. These distinctive finished features, curated by designer Tartakovsky, reflect a commitment to creating not just a home but an experiential getaway , where every corner tells a story and invites exploration.
In the embrace of Minong’s enchanting landscape, Mad Studio’s cabin sanctuary whispers tales of design brilliance. As the clients’ dreams materialize, the lakeside retreat emerges as a canvas where architectural vision and the allure of Greyson European Oak create a masterpiece.


Mad Studio is an architecture and interiors studio based out of Portland, Oregon. They strive to create beautiful spaces that are unique, creative, and a little bit of fun. With a strong emphasis on collaboration and communication, each project is an opportunity to discover something new while creating something beautiful.
Mad Studio is led by Madeline Tartakovsky, AIA, a licensed architect in the states of California, Oregon, and Wisconsin. She graduated with a B.A. from Columbia University and a M.Arch from University of California, Berkeley. Her professional experiences include over 5 years working for large-scale projects during her time at Skidmore, Owings, & Merrill (SOM) to numerous fast-paced interior projects while at Rapt Studio. She grew up on a small island in Lake Superior, but now lives in the Pacific Northwest with her husband and sweet dog Jackson.


FLOORING - GREYSON EUROPEAN OAK, 180MM (7 1/8”) WIDE PLANK, CHARACTER GRADE, WIXOM COLLECTION
DESIGNER - MAD STUDIO, MADELINE TARTAKOVSKY
PHOTOGRAPHER - AMANDA MARIE STUDIO
LOCATION - MINONG, WISCONSIN
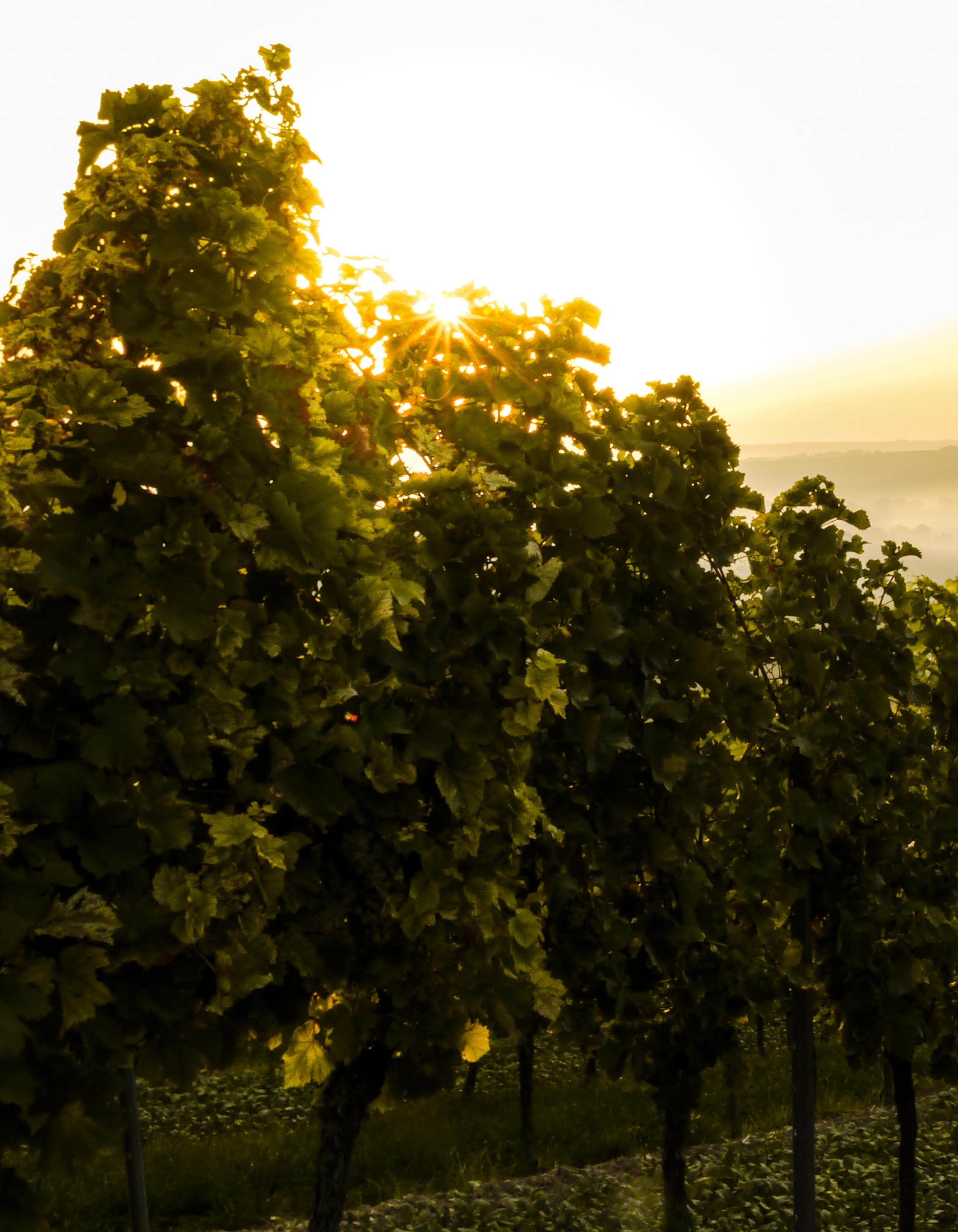
THE OAK THAT MAKES UP THE TANNIC COLLECTION IS SOURCED EXCLUSIVELY FROM THE LORRAINE, BURGUNDY, AND SURROUNDING REGIONS OF FRANCE. OAK FROM THESE REGIONS IS KNOWN NOT ONLY FOR ITS FINE GRAIN AND NATURAL COLOUR BUT ALSO FOR THE HIGHEST CONTENT OF TANNINS AMONGST THE OAK FAMILIES, MAKING IT THE MOST SOUGHT AFTER AMONGST ARTISAN’S AND WINEMAKERS. THE NATURAL TANNINS IN OAK SERVE TO FLAVOUR FINE WINES AND WHISKEYS AND, WHEN PAIRED WITH COLOUR TREATMENTS, CREATE ONE OF A KIND LOOKS THAT ONLY NATURE CAN SERVE UP. IN SHORT, IT CONTAINS THE PERFECT PALETTE TO MAKE THE FINEST NATURAL PRODUCTS.

LEARN MORE
In the rhythm of the Floridian climate, where summers are a dance of heat and humidity and winters offer a mild and dry season, this Stewart Avenue Residence stands as an ode to resilient design.
MEUSE FRENCH OAK WIDE PLANK | TANNIC COLLECTION



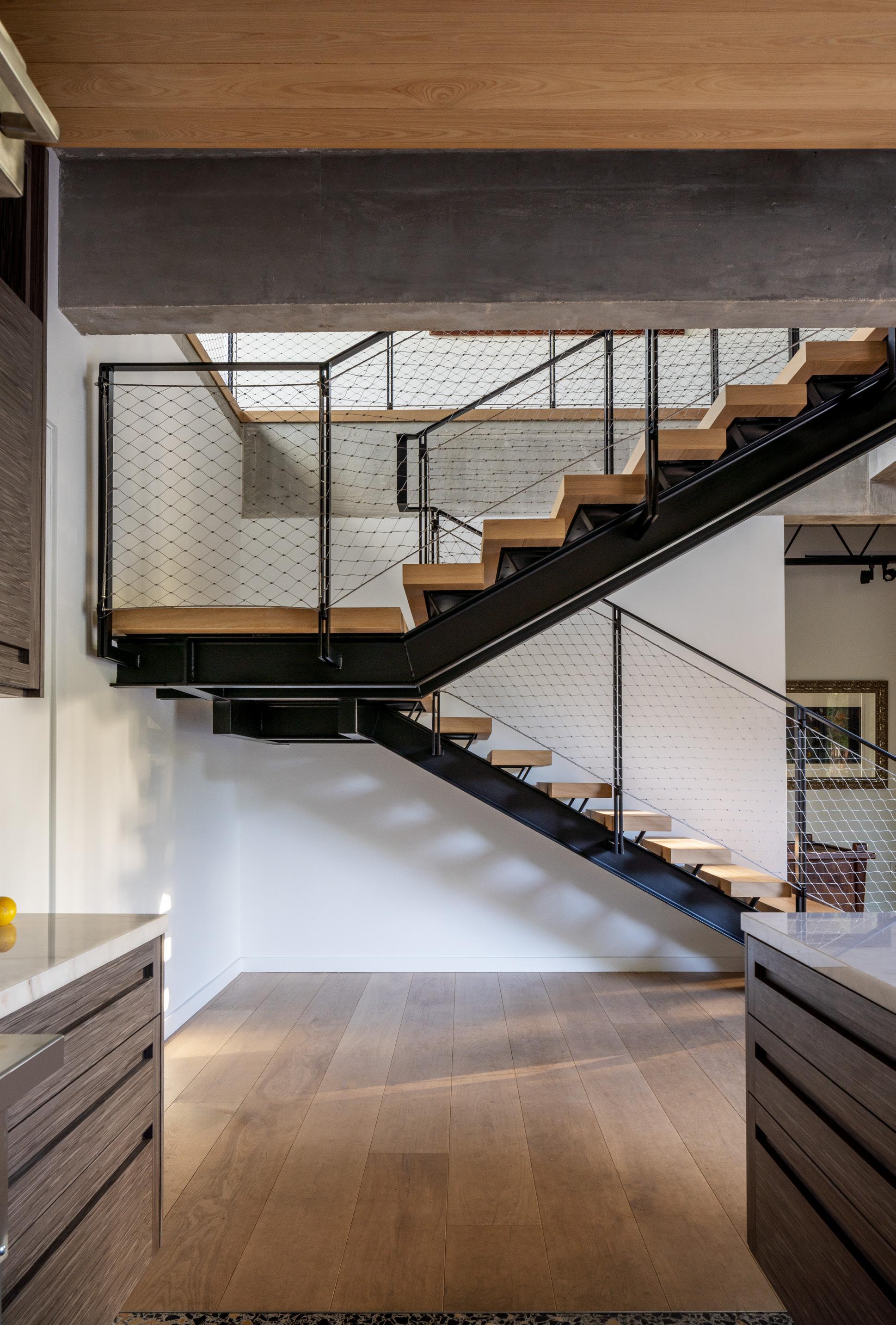
just 900 feet from Biscayne Bay, this architectural masterpiece is an elegant response to Miami’s extreme flood zone challenges. With hurricanes, storm surges, and rising sea levels as constant companions, this creation spotlights the delicate balance between functionality and aesthetics, where the extremes of nature meet ingenuity. The calculated choice of engineered flooring underscores the commitment to longevity and stability , making it the ideal flooring solution for the demanding climate of Florida.
“When the width of the planks start to exceed 4-5”, engineered floors offer a substantially stabler product than solid wood,” explains NWP sales manager, John Nagtzaam. “Coupled with the unique climate of the area, engineered flooring is an ideal choice for both practicality and aesthetics .”
Designed by Brillhart Architecture, this jewel of engineering brilliance transcends the challenges of its environment, presenting a harmonious blend of functionality and aesthetics. Houses in this region must have their first floor elevated 12’ above sea level, to cope with hurricanes, storm surges, flooding and rising sea levels.

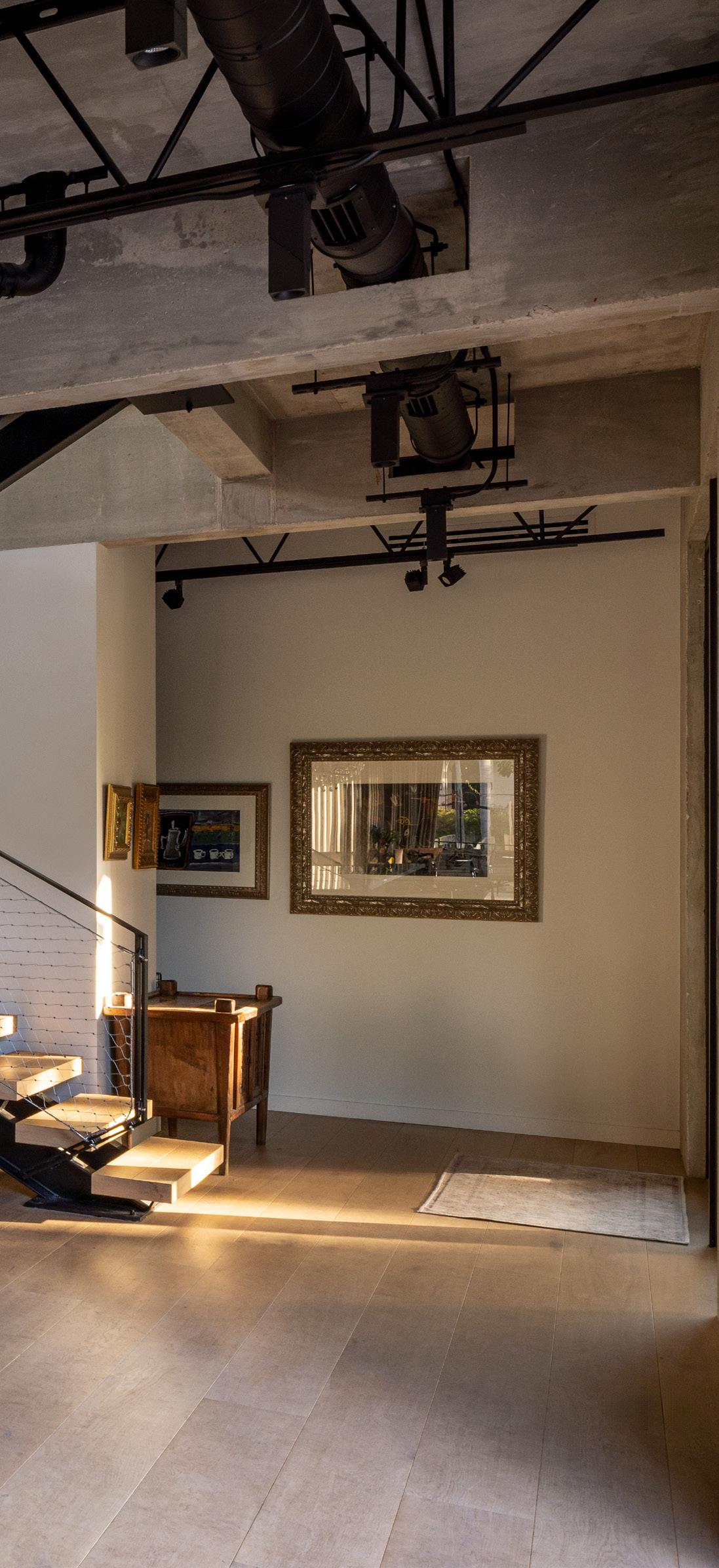
“The floating zigzag staircase stands as a captivating focal point within the heart of the residence, immediately drawing the eye with its architectural prowess.”
At the core of this design synergy is Meuse French oak 11” (280mm) wide plank flooring from the Tannic Collection. Like a silent narrator, the flooring choice weaves together the unique design elements, adding a touch of natural elegance that complements the residence’s distinctive features.
As the Meuse engineered hardwood flooring gracefully expands across the main level, it not only introduces a warmth and refined elevation but also complements the property’s extraordinary construction and design elements, punctuating the naturalistic harmony of the home. The property features a preserved historic coral rock wall that envelops the site, not just as a structural component but as a visual and tactile testament to its connection to the environment. This ancient material, blending seamlessly with the natural surroundings, sets the tone for a harmonious living experience
The property’s reconstituted groundplane on the first floor redefines the conventional living experience. An elevated pool contributes to a unique outdoor oasis, raised 12 feet above ground. This innovative design approach blurs the boundaries between indoor and outdoor spaces, creating a seamless transition that embraces the surrounding environment.
Wall-length glass doors parallel to the kitchen open to reveal a vast outdoor deck. This expansive space, seamlessly connected to the interior by the Northern Wide Plank (NWP) flooring, serves as a transition between indoor and outdoor living Meuse French oak, with its light and warm tonality, becomes a reflective canvas for the abundant natural light offered, creating an inviting and dynamic atmosphere.
The floating zigzag staircase stands as a captivating focal point within the heart of the residence, immediately drawing the eye with its architectural prowess. This unique design element transcends mere functionality, elevating the home’s aesthetic with an industrial edge . As one ascends, the journey seamlessly continues with the Meuse flooring, which extends gracefully along the staircase, providing a visual thread that ties the levels together. The choice of French oak adds a subtle warmth to the contemporary industrial design of the metal staircase, achieving a perfect balance between modernity and comfort . This continuity not only enhances the visual appeal of the space but also creates a harmonious flow throughout the home, turning the staircase into a dynamic feature that contributes to the overall elegance of the residence.
This home is a living work of art, where every architectural choice contributes to a unique narrative. Brillhart Architecture’s innovative approach to design, coupled with the selection of NWP’s Meuse engineered French oak flooring that complements the overall aesthetic, has transformed challenges into opportunities, resulting in a residence that not only withstands environmental pressures but celebrates them in a way that is visually stunning and functionally sophisticated As we take our final steps within the Stewart Avenue Residence, it’s impossible to overlook the lasting impression left by the thoughtful integration of NWP flooring. This carefully chosen element, with its natural elegance and subtle tonality, becomes the poetic conclusion to the journey through this architectural symphony .




FLOORING - MEUSE FRENCH OAK, 11” (280MM) WIDE PLANK, SELECT GRADE, TANNIC COLLECTION
ARCHITECT - BRILLHART ARCHITECTURE
PHOTOGRAPHY - MICHAEL STAVARDIS
LOCATION - MIAMI, FLORIDA
Curvilinear sculptural forms at the understory serve both functional and aesthetic purposes. Designed to withstand flooding, these structures organically root the project to the ground, guiding the eye upward. The irregularity and slenderness of the galvanized steel pipe columns, or “stilts,” further enhance the property’s connection to nature, mirroring the delicate balance found in the natural world .

ARTIFAX WIDE PLANK FLOORS EMBODY THE TIMELESS CRAFTSMANSHIP, UNPARALLELED QUALITY, AND RICH HISTORY OF LOCALLY AND GLOBALLY SOURCED RECLAIMED WOODS. ARTIFAX WIDE PLANK RECLAIMED FLOORS HAVE BEEN TOUCHED BY SETTLERS, LUMINARIES, AND THE GREAT VISIONARIES OF OUR TIME.

LEARN MORE

Venture into Muskoka’s tranquil waters, where a hidden gem awaits—a cottage designed to blur the lines between architecture and nature–only accessible by boat.
MILL CREEK & WOLF CREEK RECLAIMED OAK | ARTIFAX COLLECTION
“The inspiration behind this project was as deeprooted as the Muskoka landscape itself.”
Created by homeowners driven by a commitment to lasting elegance, this lakeside retreat is a canvas adorned with Northern Wide Plank’s engineered hardwood flooring. A symphony of Mill Creek and Wolf Creek reclaimed oak resonates through the open spaces, weaving a narrative that celebrates the enduring beauty of Muskoka and the craftsmanship embedded in each plank
A desire to create a space that seamlessly melds with its surroundings fueled the vision—a cottage intentionally hidden from the lake, harmonizing its colours and profile with the natural beauty of Muskoka. The result? An architectural marvel where wood, native stone, and metal converge to mirror the elements of the surrounding landscape.
Bringing this vision to life posed its challenges. Placing the cottage close to the water, with all main rooms offering views of the lake, required innovative solutions. Blasting a corner of Muskoka granite became a distinctive architectural feature—a stone wall that now stands proudly at the back of the cottage. The collaboration with Groh Construction and Muskoka Custom Carpentry proved instrumental in overcoming these challenges, ensuring that the vision unfolded seamlessly.

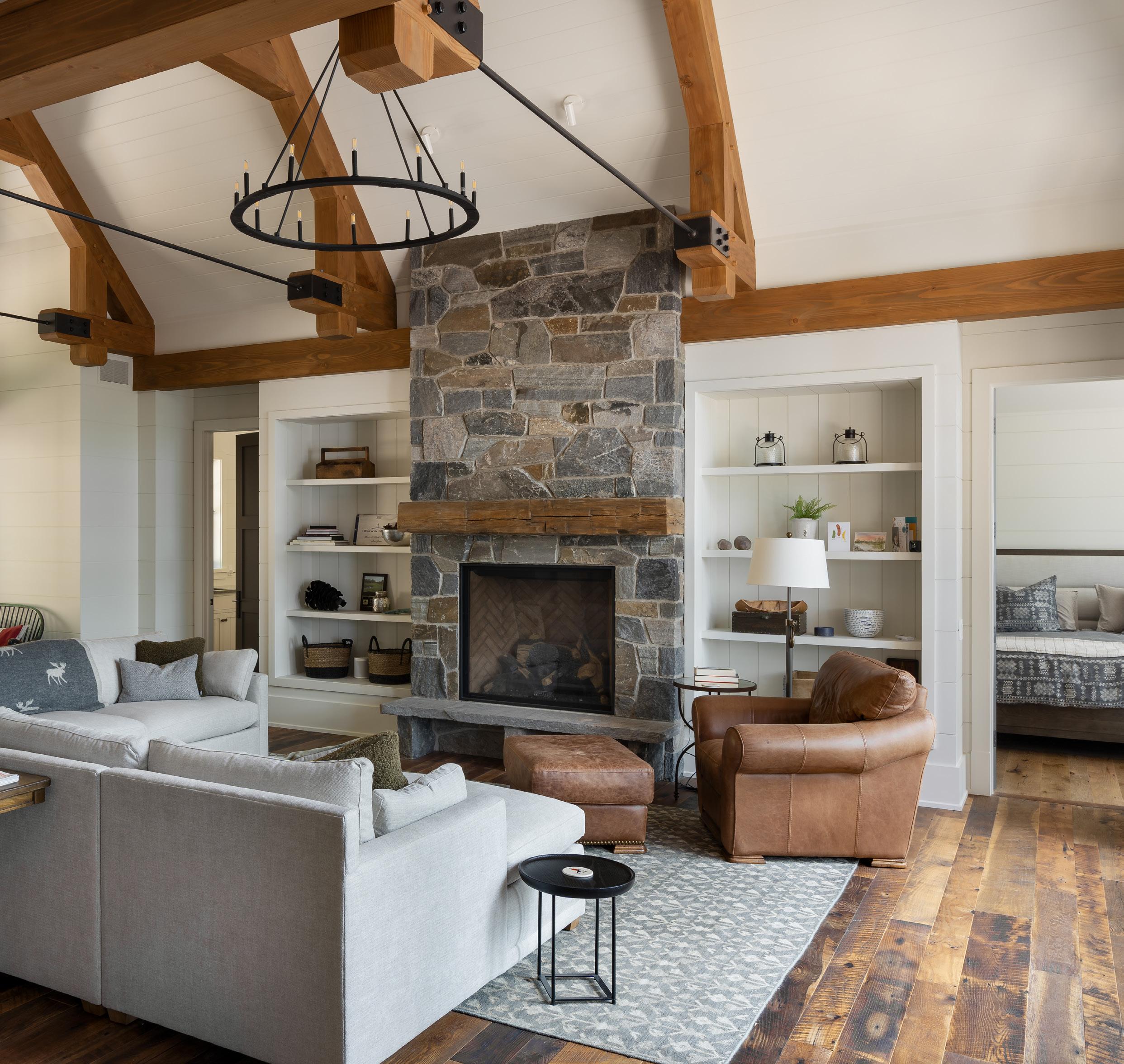
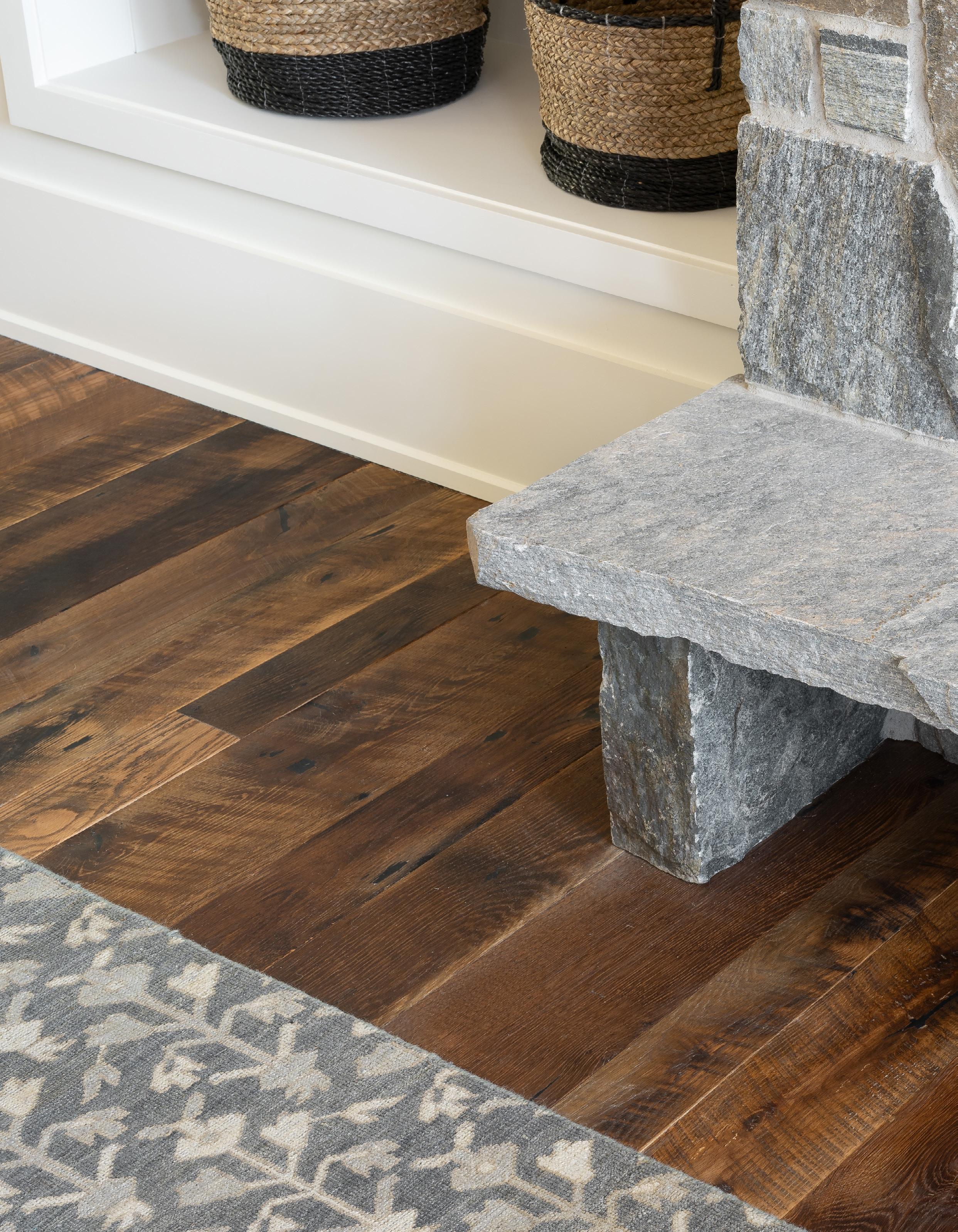



Choosing Northern Wide Plank flooring was a natural decision for the homeowner, “we had previously used Northern Wide Plank flooring for our home renovation and were impressed by the quality of the product,” he states. Mill Creek, with its durability and beauty, extends through the main areas, while Wolf Creek in the bedrooms offers a sober yet warm ambience. Both are part of the Artifax Collection, embodying the timeless craftsmanship, unparalleled quality, and rich history of reclaimed woods from around the globe . With an industry leading ¾” (6mm) wear layer, these flooring choices not only underline the aesthetic symphony of the home, but also offer a durable surface that will last for a very long time.
As the homeowner eloquently puts it, “We built this cottage to stand the test of time and draw elements from its surroundings. The flooring is a big part of that concept.” These words encapsulate the essence of the project—a dedication to enduring design that harmonizes with Muskoka’s natural beauty. The choice to use the Artifax collection further emphasizes these design principles, mirroring the surrounding oak found on the property inside the home, as if the space was an extension of the landscape itself.



As you step inside the cottage, a narrative of design unfolds. Vaulted ceilings with exposed beams and metal chandeliers create an ethereal atmosphere, a blend of medieval charm and modern sophistication . Natural textures ground the space, while white wood paneling and Northern Wide Plank flooring tie it all together. The dining, kitchen, and living areas seamlessly flow into one another, fostering easy conversation and warm hosting.
In the dining area, a long table, crafted from reclaimed wood, stands as a centerpiece—a stage for family gatherings and dinners with friends. A chef’s dream kitchen boasts a large island, white cabinets balancing modern style with traditional design, and a gas range stove. The white tile backsplash and a separate coffee nook adjacent to the spacious walk-in pantry add practicality and elegance.
The living room features a show stopping stone fireplace flanked by sleek white built-in cabinets. Natural textures like the brown leather armchair and matching ottoman, along with the light grey linen couch, ground the home in a cozy cottage style, paying homage to the bounty of nature surrounding it.
In the primary bedroom, a serene retreat unfolds. Wolf Creek reclaimed oak flooring is used in this space, harmonizing with the horizontal white wood paneling that reflects light from the large windows facing the lake. An ensuite washroom with a soaker tub continues the theme of elegance and relaxation, creating a personal haven within the cottage.
“NWP flooring becomes a cornerstone of the cottage’s enduring design, acting as a physical embodiment of a deep connection to the natural Muskoka surroundings.”
On the opposite side of the house, a staircase leads to additional sleeping spaces upstairs. Just off the dining room, sliding doors reveal a small sitting area with contrasting dark grey vertical paneling creating a cozy retreat. Outside, a large fire pit beckons, positioned to capture the breathtaking views of Muskoka’s waters.
In essence, Northern Wide Plank’s flooring becomes a cornerstone of the cottage’s enduring design, acting as a physical embodiment to a commitment to craftsmanship and a deep connection to the natural Muskoka surroundings. This lakeside retreat is not merely a dwelling; it’s a narrative of the land it calls home —a retreat where every step tells a story of timeless elegance.


FLOORING - MILL CREEK & WOLF CREEK RECLAIMED OAK, 4” - 8” (102MM - 203MM) RANDOM WIDTHS, ARTIFAX COLLECTION
BUILDER - STEVEN AND TREVOR GROH, GROH CONSTRUCTION
PHOTOGRAPHY - TODD HEWINES
LOCATION - BIGWIN ISLAND, ONTARIO



THE PANORAMIC COLLECTION OF WALL CLADDING IS CURATED FROM A VARIETY OF SOURCES INCLUDING OLD BARNS AND VINTAGE BUILDINGS IN CANADA AND THE UNITED STATES, AS WELL AS EUROPE FOR THE NEW WOODS FEATURE OF THE COLLECTION.

LEARN MORE
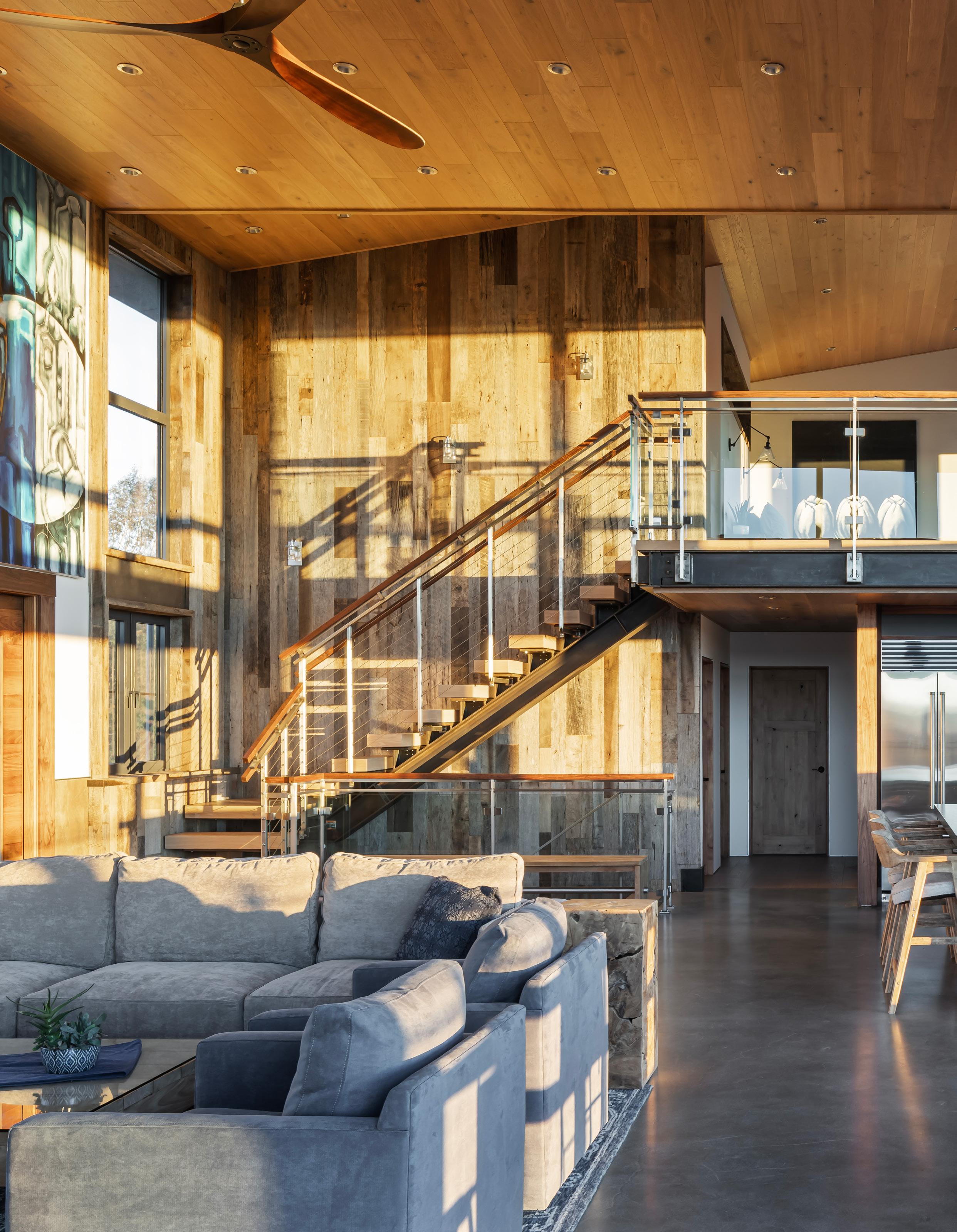

The adage, “never let a good crisis go to waste” struck a chord with homeowners John and Jennifer Gonzalez. As a result, among the breathtaking views of Malibu, California, a testament to resilience and visionary design now stands tall—the Gonzalez residence, a home born from the ashes of calamity and rebuilt with an unwavering commitment to fire resistance and aesthetics.
TEMPEST & OUTPOST RECLAIMED OAK | PANORAMIC COLLECTION
NEW HAVEN EUROPEAN OAK WIDE PLANK | WIXOM COLLECTION
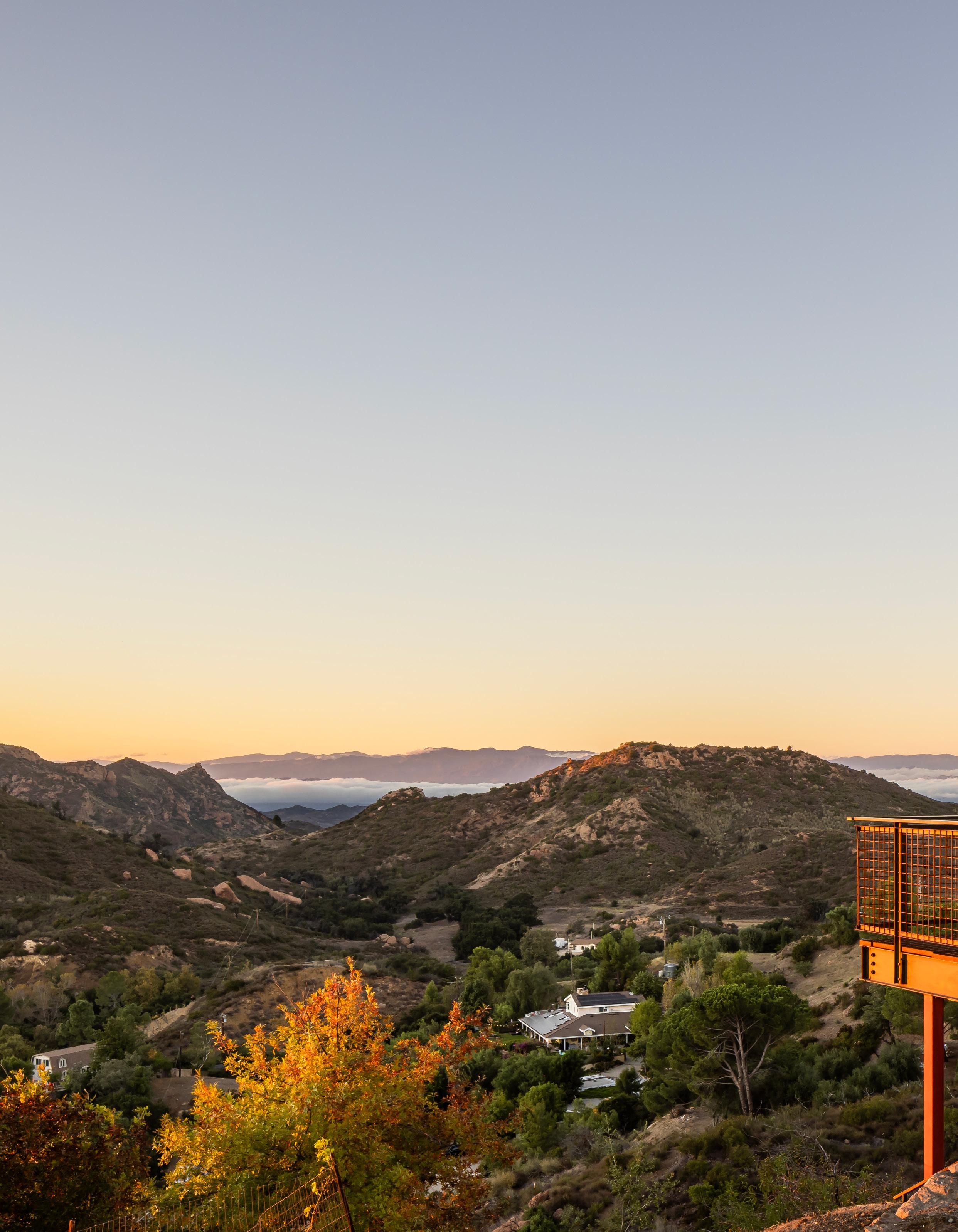
“Perched atop the hills, the Gonzalez residence captures the spirit of Malibu—strong, resilient, and breathtakingly beautiful.”
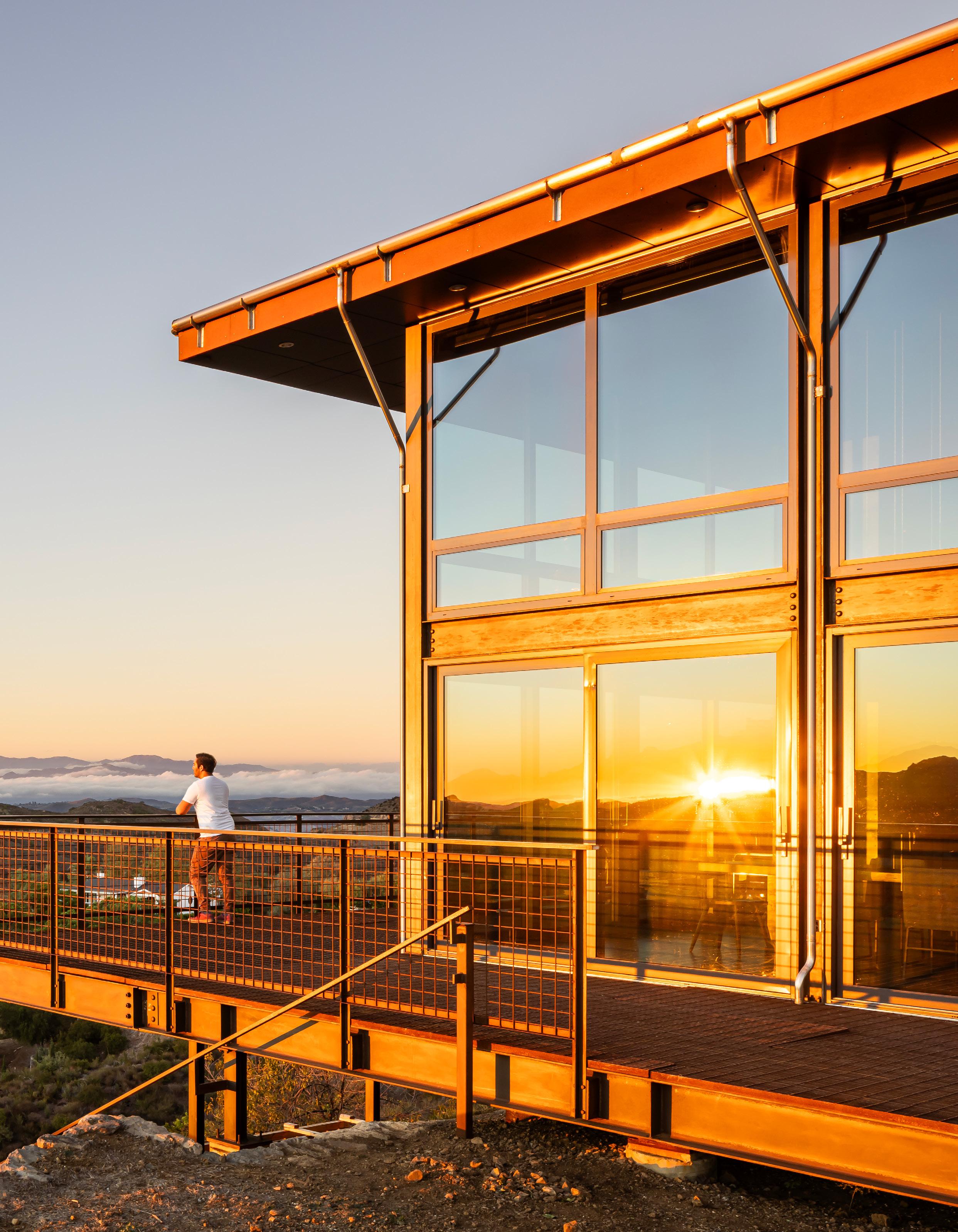
“‘We wanted a refined floor, but with character, and NWP European white oak was just perfect,’ says John Gonzalez. ‘We knew it was a quality product.’”
The story of the Gonzalez residence is a deeply personal journey that began with the devastating loss of their log home to the 2018 Woolsey Fire. John and Jennifer Gonzalez, the owners, and builders, believed their 10-inch diameter log construction was fire-resistant. However, the fire reduced their home to ashes, leaving only memories and a determination to rebuild with newfound knowledge
“When we returned to the building site, there was not one piece of the home left – only iron debris and our concrete roof shingles intermixed with the flagstone we had for the kitchen and hallway flooring,” John Gonzalez recalls. “We dedicated ourselves to rebuilding as fire-resistant as possible, so we never have to endure this again.”
Their commitment led them to employ concrete subfloors, heavy and light gauge steel construction, and an array of nonflammable exterior materials, setting the foundation for a home that could withstand not only fires but also the fierce Santa Ana winds of Southern California.
The Gonzalez’s vision materialized with the help of their architect, Bruce Bolander, and key collaborators, Western States Roofing and Scott Winter Construction. The exterior of the home seamlessly combines fire-resistant materials—Corten steel, natural stone, cement fiberboard, steel, and glass— creating a stunning facade that blends harmoniously with its natural surroundings .
“We wanted an industrial, but comfortable, home that would take advantage of our views, but also be as fire-resistant as possible,” Jennifer Gonzalez explains. “We eliminated a den, added some closet and storage space, and made the downstairs bedrooms a bit bigger. We worked tirelessly with the architect; we went to home shows; we watched home remodeling shows––all to tap into our own sense of what we wanted to achieve— a house that cannot only withstand fires and aggressive winds, but also take advantage of the tremendous views of our location .”


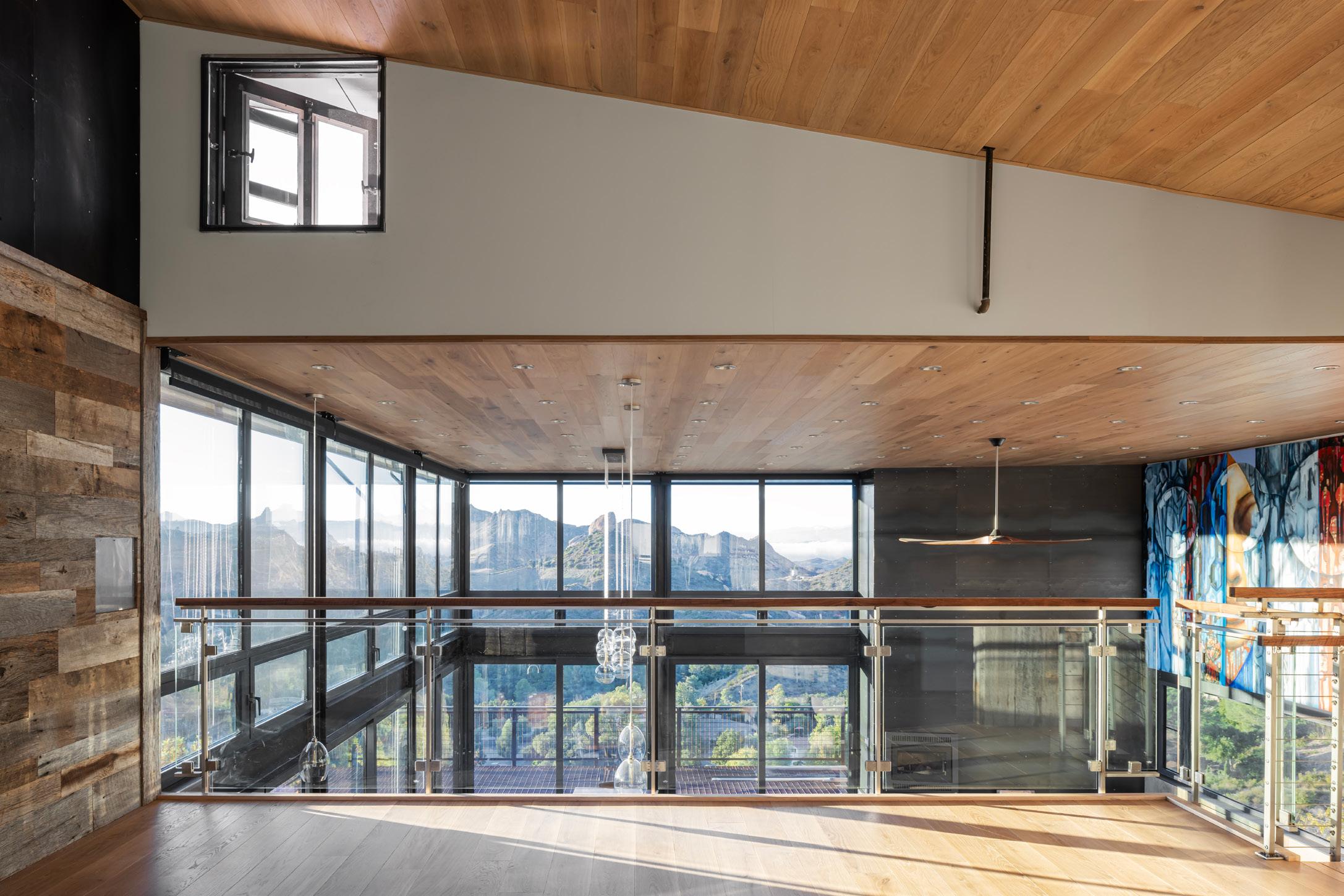
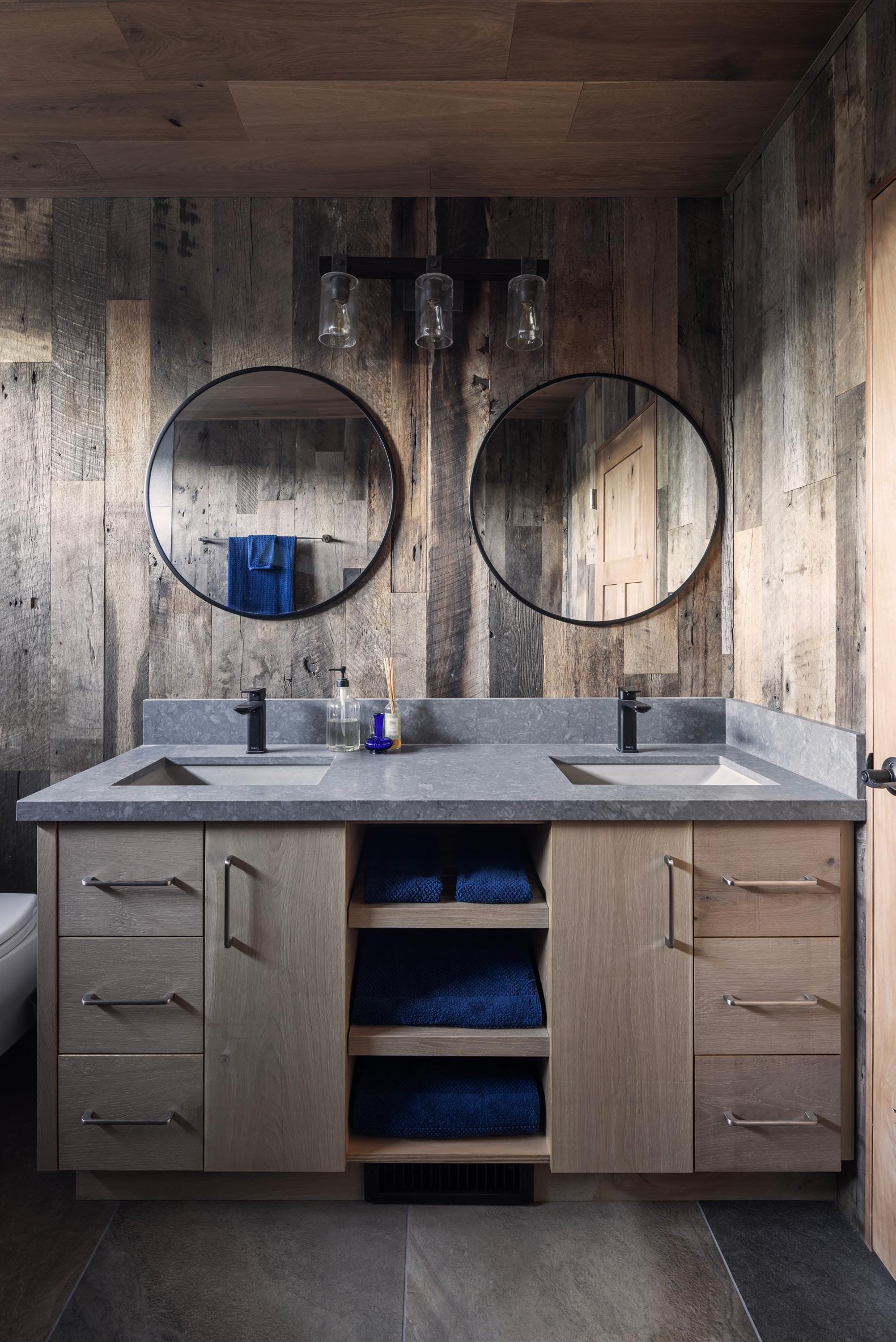


The quality of the product transcended the traditional uses, as the homeowners opted to use NWP flooring for the kitchen cabinets as well, “we spent months looking for cabinet material and only when we were making final selections with David Ebers (Northern Wide Plank West Coast Sales Manager), he suggested we use NWP flooring material, similar to the cabinets in the NWP showroom in Los Angeles,” Jennifer adds.
New Haven European oak 7 ⅛” (180mm) wide plank flooring further contributed to the project’s success. Chosen for its classic charm and light tones, this flooring option immerses the space in a fresh and calming ambience. Its engineered wide plank design beautifully showcases the natural appeal of oak , adding a touch of Arcadian elegance to the interior. “We went to a fire rebuild trade show in Malibu, and one of our friends spoke so highly of NWP. We visited the booth, saw the material and were very impressed. We wanted a refined floor,
but with character, and NWP European white oak was just perfect,” says John Gonzalez. “We knew it was a quality product.”
While reflecting on the product choices made in the home, John expands further on his choice for engineered hardwood from NWP, “The product Northern Wide Plank manufactures is really exceptional; I would confidently say it’s better than solid wood. In our first house, we had solid hickory wood in the great area. Solid hickory or any solid species is really beautiful, but the problem is, when it’s dry, moist, or when it’s exposed to the sun, there’s a lot of contraction and expansion––so it can split or crack. The beautiful thing about engineered products from Northern Wide Plank, is that the strong and multiple layers of wood are bonded onto a ¼”(6mm) veneer of real wood, so it’s incredibly stable. I can’t say it doesn’t change, but it does change a lot less than solid wood. The product is phenomenal.”




Northern Wide Plank’s role in this project was crucial, providing not only flooring but also wall paneling that complemented the rugged-meetsindustrial theme . The choice of NWP products, particularly the Outpost and Tempest reclaimed oak wall paneling from the Panoramic collection, added comfort and refinement to the interior spaces. On the lower level, a stunning mural reflects the warmth brought in by the paneling, balancing the industrial style of the space with a cozy, homey feel.
The physical manifestation of the Gonzalez residence is nothing short of awe-inspiring . Its grand room, marked by floor-to-ceiling windows and a metal feature wall housing a fireplace, invites the surrounding natural beauty indoors. The kitchen, adorned with state-of-the-art appliances, including a Wolf stove and oven, as well as the aforementioned NWP oak cabinetry, strikes a perfect balance between modernity and the warmth of natural materials. In the basement, interior rock walls pay homage to the home’s natural landscape and mountain views––a detail built in by the homeowners themselves.
The L-shaped staircase, featuring New Haven European oak stair treads, serves as both a functional and aesthetic centerpiece . The primary bedroom, with its panoramic views, seamlessly connects to the lower level through the reclaimed oak wall paneling, creating a cohesive design narrative.
“We had to rebuild the first three courses of cement block foundation, but because of this we used the same footprint as the log home. We made some changes based on what we liked and did not like in the original home––it’s an open concept with a loft primary bed and bath; we opened up the ceiling to really take advantage of the views,” John describes.
Perched atop the hills, the Gonzalez residence captures the spirit of Malibu—strong, resilient, and breathtakingly beautiful. Northern Wide Plank’s flooring and wall paneling play a pivotal role in embodying this spirit, infusing the home with a refined charm. As the Gonzalez family settles into their space, they do so with a sense of accomplishment, recognizing that this home stands not just as a structure, but as a manifestation of the artistry that turns devastation into triumph.

FLOORING, CEILING, CABINETS - NEW HAVEN EUROPEAN OAK, 7-1/8” (180mm) / 8-5/8” (220mm), WIXOM COLLECTION WALL PANELING - OUTPOST AND TEMPEST RECLAIMED OAK, 3” - 9” (76mm - 229mm) RANDOM WIDTHS, PANORAMIC COLLECTION
DESIGNER & BUILDER - JOHN GONZALEZ
ARCHITECT - BRUCE BOLANDER
PHOTOGRAPHY - ADAM TAYLOR
LOCATION - MALIBU, CALIFORNIA


NWP’s curation of wood flooring and wall paneling with details to directly compare plank texture, design, dimension, and finish.
CRAFTED

LEARN MORE
WHEN YOU EXPECT NOTHING LESS THAN PERFECTION, THE DETAILS REQUIRE METICULOUS ATTENTION, AND THAT’S EXACTLY WHAT HAPPENS WHEN YOU CHOOSE CUSTOM MATCHING STAIR TREADS, NOSING, AND VENTS ON YOUR FLOORING PROJECT WITH NWP.


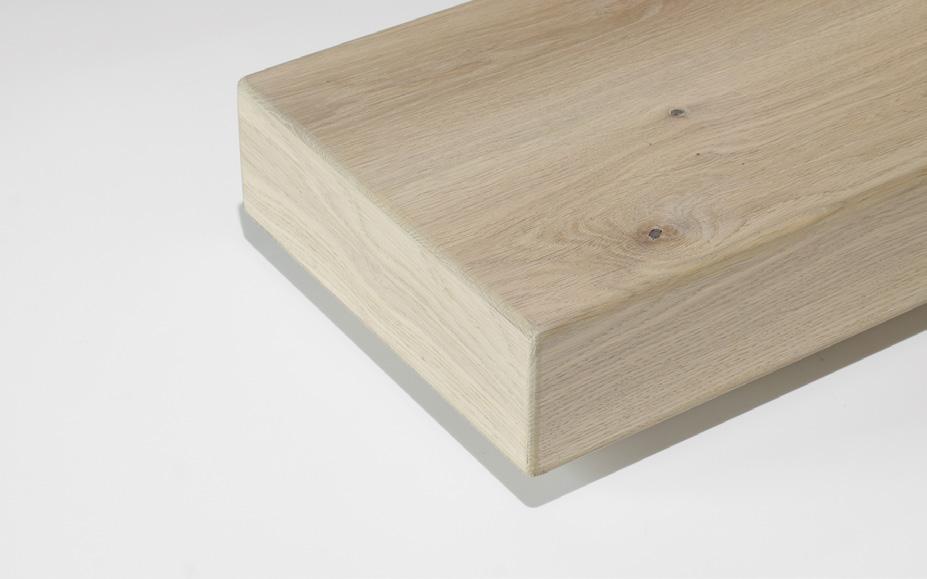
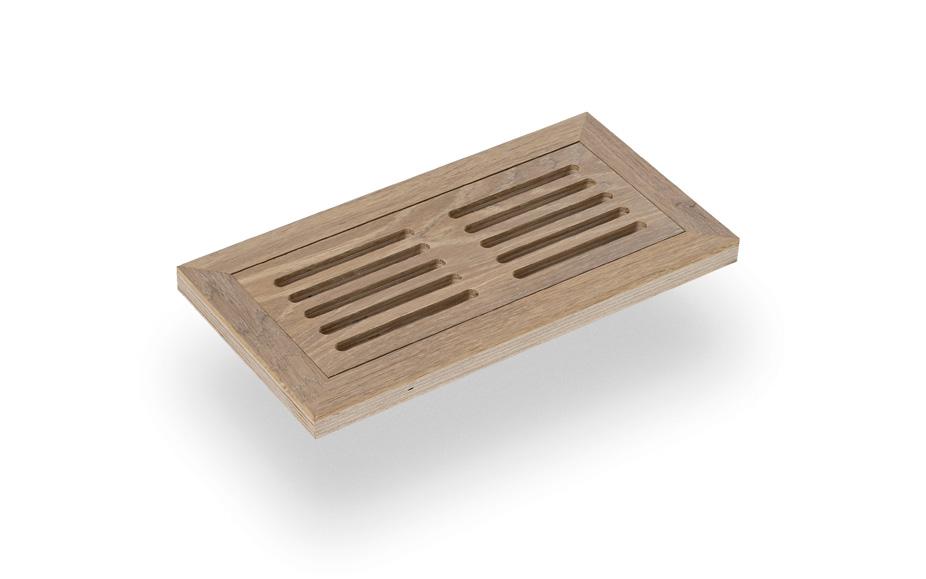




Artifax. Iconic, and Tannic collections are handcrafted in Canada at NWP’s Schomberg factory.
Wixom collection is handcrafted in Europe by NWP’s partner manufacturer.
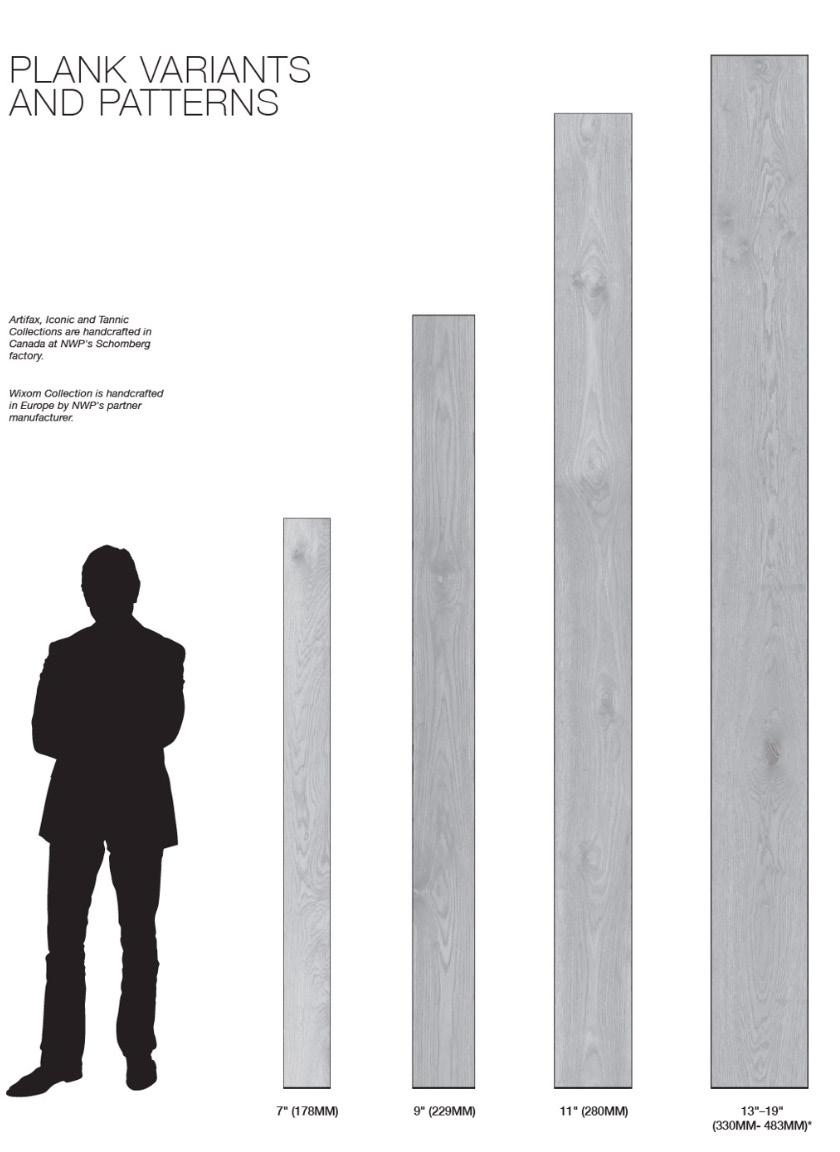
Planks are available in widths from 7” (178mm) wide up to 19” (483mm) wide, with lengths up to 12’.
Currently only available in select Wixom Collection products. Please refer to our website or the product specification section of this book, noted by a Versailles icon.
Available in all flooring collections.
Sizes available:
4” (102mm) x 20” (508mm) x 3/4” (20mm)
5” (127mm) x 25” (635mm) x 3/4” (20mm)
6” (153mm) x 30” (762mm) x 3/4” (20mm)
Iconic, Artifax, and Tannic Collections
4.7” (120mm) x 23.6” (600mm) x 3/4” (20mm)
Wixom Collection
All floors in the Wixom Collection are Cradle to Cradle Certified™ at the Silver level.

Includes all floors in the Artifax, Iconic, and Tannic collections.
Available in all flooring collections.
Sizes available:
4” (102mm) x 16” (406mm) x 3/4” (20mm)
5” (127mm) x 20” (508mm) x 3/4” (20mm)
6” (153mm) x 24” (610mm) x 3/4” (20mm)
Iconic, Artifax, and Tannic Collections
4.7” (120mm) x 20.7” (525mm) x 3/4” (20mm) Wixom Collection
All floors in the Artifax, Iconic,& Tannic Collections are MAS Certified Green.

All NWP floors are available upon request.

CHARACTER GRADE
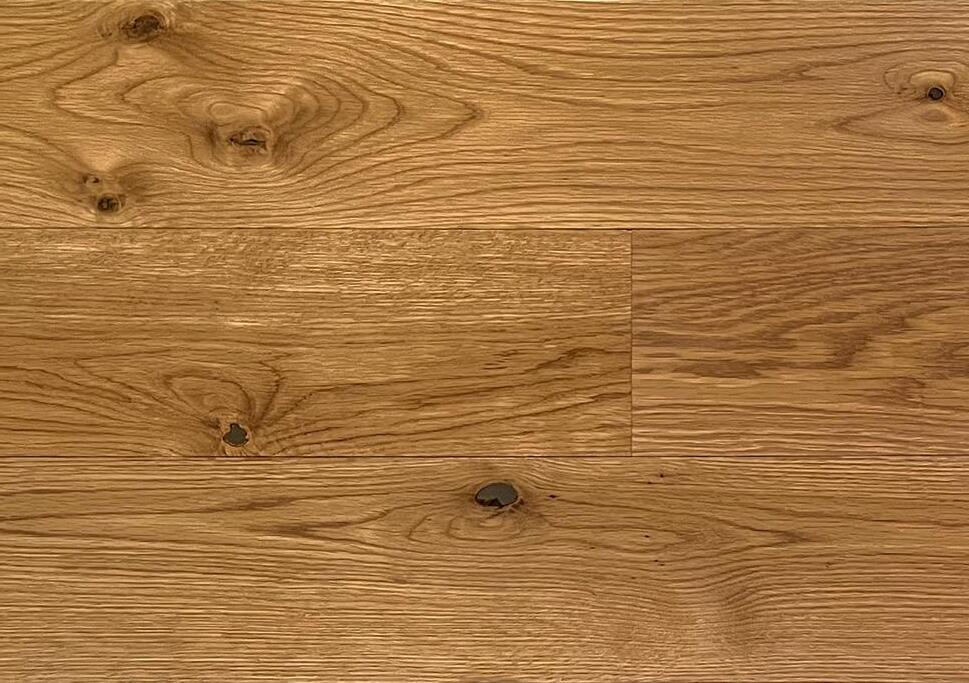
CHARACTER GRADE

CHARACTER GRADE
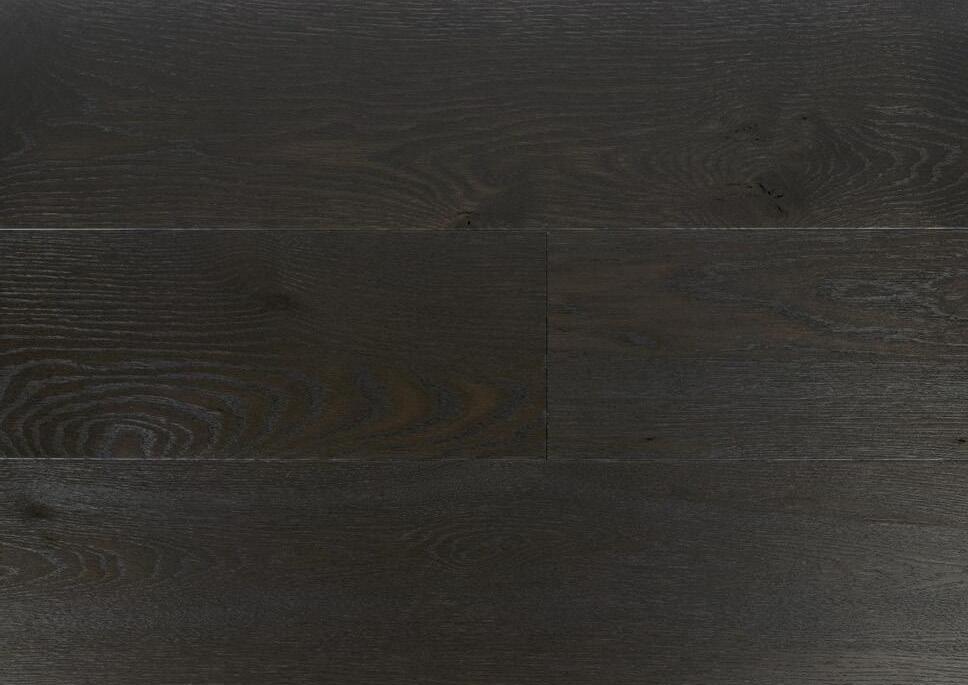
CHARACTER GRADE
SPECIES: GRADE:
SURFACE:
EDGES:
THICKNESS: WIDTHS: LENGTHS: FINISH:
WHITE OAK
AVAILABLE IN CHARACTER AND SELECT BRUSHED
MICRO BEVEL
20MM (3/4”) ENGINEERED (6MM WEAR LAYER)*
178MM (7”) / 229MM (9”) / 280MM (11”)
914MM (36”) - 3581MM (141”)** HARDWAX OIL (UV CURED)
SPECIES: GRADE:
SURFACE:
EDGES: THICKNESS: WIDTHS: LENGTHS: FINISH:
WHITE OAK
AVAILABLE IN CHARACTER AND SELECT
SANDED
MICRO BEVEL
20MM (3/4”) ENGINEERED (6MM WEAR LAYER)*
178MM (7”) / 229MM (9”) / 280MM (11”)
914MM (36”) - 3581MM (141”)** HARDWAX OIL (UV CURED)
SPECIES: GRADE:
SURFACE:
EDGES: THICKNESS: WIDTHS: LENGTHS: FINISH:
WHITE OAK
AVAILABLE IN CHARACTER AND SELECT SANDED
MICRO BEVEL
20MM (3/4”) ENGINEERED (6MM WEAR LAYER)*
178MM (7”) / 229MM (9”) / 280MM (11”)
914MM (36”) - 3581MM (141”)** HARDWAX OIL (UV CURED)
SPECIES: GRADE:
SURFACE:
EDGES:
THICKNESS: WIDTHS:
LENGTHS: FINISH:
WHITE OAK
AVAILABLE IN CHARACTER AND SELECT BRUSHED
MICRO BEVEL
20MM (3/4”) ENGINEERED (6MM WEAR LAYER)*
178MM (7”) / 229MM (9”) / 280MM (11”)
914MM (36”) - 3581MM (141”)**
HARDWAX OIL (UV CURED)

CHARACTER GRADE

CHARACTER GRADE

CHARACTER GRADE

CHARACTER GRADE
SPECIES:
GRADE: SURFACE:
EDGES: THICKNESS: WIDTHS: LENGTHS: FINISH:
WHITE OAK AVAILABLE IN CHARACTER AND SELECT BRUSHED
MICRO BEVEL
20MM (3/4”) ENGINEERED (6MM WEAR LAYER)*
178MM (7”) / 229MM (9”) / 280MM (11”)
914MM (36”) - 3581MM (141”)** HARDWAX OIL (UV CURED)
SPECIES: GRADE:
SURFACE: EDGES:
THICKNESS: WIDTHS: LENGTHS: FINISH:
WHITE OAK
AVAILABLE IN CHARACTER AND SELECT SANDED
MICRO BEVEL
20MM (3/4”) ENGINEERED (6MM WEAR LAYER)*
178MM (7”) / 229MM (9”) / 280MM (11”)
914MM (36”) - 3581MM (141”)**
HARDWAX OIL (UV CURED)
SPECIES: GRADE:
SURFACE: EDGES: THICKNESS: WIDTHS: LENGTHS: FINISH:
WHITE OAK
AVAILABLE IN CHARACTER AND SELECT SANDED
MICRO BEVEL
20MM (3/4”) ENGINEERED (6MM WEAR LAYER)*
178MM (7”) / 229MM (9”) / 280MM (11”)
914MM (36”) - 3581MM (141”)** HARDWAX OIL (UV CURED)
SPECIES: GRADE:
SURFACE: EDGES: THICKNESS: WIDTHS: LENGTHS: FINISH:
WHITE OAK CHARACTER SHRUNK
MICRO BEVEL
20MM (3/4”) ENGINEERED (6MM WEAR LAYER)*
229MM (9”) / 280MM (11”)
914MM (36”) - 3581MM (141”)** HARDWAX OIL (UV CURED)
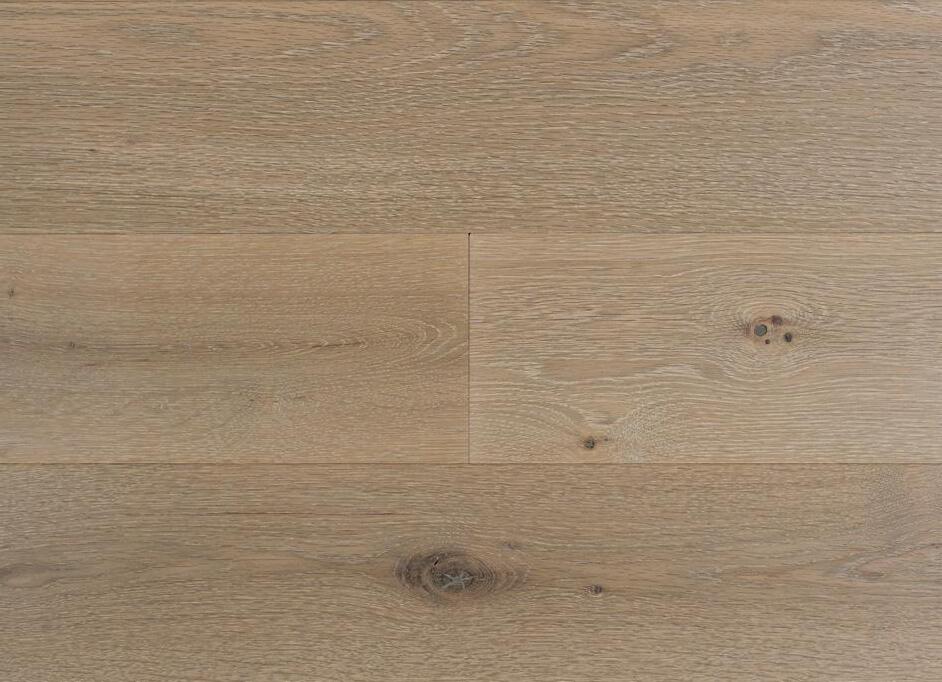
CHARACTER GRADE

CHARACTER GRADE

CHARACTER GRADE

CHARACTER GRADE
SPECIES:
GRADE:
SURFACE:
EDGES: THICKNESS: WIDTHS: LENGTHS: FINISH:
WHITE OAK
AVAILABLE IN CHARACTER AND SELECT SANDED
MICRO BEVEL
20MM (3/4”) ENGINEERED (6MM WEAR LAYER)*
178MM (7”) / 229MM (9”) / 280MM (11”)
914MM (36”) - 3581MM (141”)** HARDWAX OIL (UV CURED)
SPECIES:
GRADE:
SURFACE:
EDGES:
THICKNESS: WIDTHS: LENGTHS: FINISH:
WHITE OAK
AVAILABLE IN CHARACTER AND SELECT BRUSHED
MICRO BEVEL
20MM (3/4”) ENGINEERED (6MM WEAR LAYER)*
178MM (7”) / 229MM (9”) / 280MM (11”)
914MM (36”) - 3581MM (141”)** HARDWAX OIL (UV CURED)
SPECIES:
GRADE:
SURFACE:
EDGES: THICKNESS:
WIDTHS:
LENGTHS: FINISH:
WHITE OAK
AVAILABLE IN CHARACTER AND SELECT BRUSHED
MICRO BEVEL
20MM (3/4”) ENGINEERED (6MM WEAR LAYER)*
178MM (7”) / 229MM (9”) / 280MM (11”)
914MM (36”) - 3581MM (141”)** HARDWAX OIL (UV CURED)
SPECIES:
GRADE:
SURFACE: EDGES: THICKNESS: WIDTHS: LENGTHS: FINISH:
WHITE OAK CHARACTER SHRUNK
MICRO BEVEL
20MM (3/4”) ENGINEERED (6MM WEAR LAYER)*
229MM (9”) / 280MM (11”)
914MM (36”) - 3581MM (141”)** HARDWAX OIL (UV CURED)

CHARACTER GRADE

CHARACTER GRADE

CHARACTER GRADE

CHARACTER GRADE
SPECIES: GRADE:
SURFACE:
EDGES: THICKNESS: WIDTHS: LENGTHS: FINISH:
WHITE OAK CHARACTER SHRUNK
MICRO BEVEL
20MM (3/4”) ENGINEERED (6MM WEAR LAYER)*
229MM (9”) / 280MM (11”)
914MM (36”) - 3581MM (141”)**
HARDWAX OIL (UV CURED)
SPECIES: GRADE:
SURFACE: EDGES: THICKNESS: WIDTHS: LENGTHS: FINISH:
WHITE OAK
AVAILABLE IN CHARACTER AND SELECT
SANDED
MICRO BEVEL
20MM (3/4”) ENGINEERED (6MM WEAR LAYER)*
178MM (7”) / 229MM (9”) / 280MM (11”)
914MM (36”) - 3581MM (141”)**
HARDWAX OIL (UV CURED)
SPECIES: GRADE: SURFACE: EDGES: THICKNESS: WIDTHS: LENGTHS: FINISH:
WHITE OAK
AVAILABLE IN CHARACTER AND SELECT SANDED
MICRO BEVEL
20MM (3/4”) ENGINEERED (6MM WEAR LAYER)*
178MM (7”) / 229MM (9”) / 280MM (11”)
914MM (36”) - 3581MM (141”)** HARDWAX OIL (UV CURED)
SPECIES: GRADE: SURFACE: EDGES: THICKNESS: WIDTHS: LENGTHS: FINISH:
WHITE OAK
AVAILABLE IN CHARACTER AND SELECT SANDED
MICRO BEVEL
20MM (3/4”) ENGINEERED (6MM WEAR LAYER)*
178MM (7”) / 229MM (9”) / 280MM (11”)
914MM (36”) - 3581MM (141”)**
HARDWAX OIL (UV CURED)
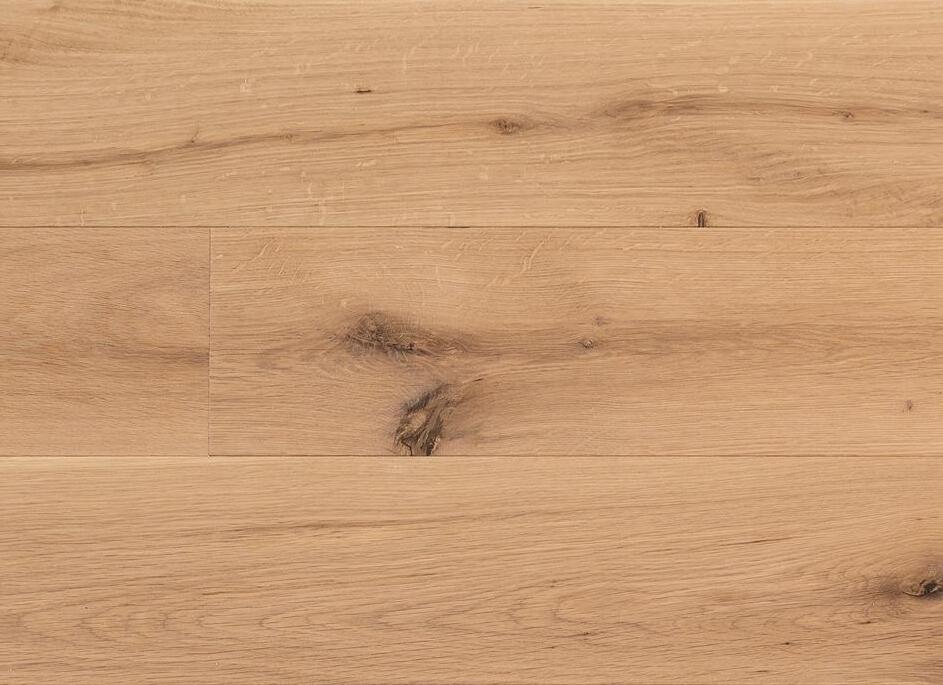
CHARACTER GRADE

SELECT GRADE

CHARACTER GRADE

CHARACTER GRADE
SPECIES:
GRADE:
SURFACE:
EDGES: THICKNESS: WIDTHS: LENGTHS: FINISH:
WHITE OAK
AVAILABLE IN CHARACTER AND SELECT SANDED
MICRO BEVEL
20MM (3/4”) ENGINEERED (6MM WEAR LAYER)*
178MM (7”) / 229MM (9”) / 280MM (11”)
914MM (36”) - 3581MM (141”)** HARDWAX OIL (UV CURED)
SPECIES:
GRADE:
SURFACE:
EDGES: THICKNESS: WIDTHS: LENGTHS: FINISH:
WHITE OAK
AVAILABLE IN CHARACTER AND SELECT SANDED
MICRO BEVEL
20MM (3/4”) ENGINEERED (6MM WEAR LAYER)*
178MM (7”) / 229MM (9”) / 280MM (11”)
914MM (36”) - 3581MM (141”)** HARDWAX OIL (UV CURED)
SPECIES:
GRADE:
SURFACE:
EDGES: THICKNESS: WIDTHS: LENGTHS: FINISH:
WHITE OAK
AVAILABLE IN CHARACTER AND SELECT PLANED
MICRO BEVEL
20MM (3/4”) ENGINEERED (6MM WEAR LAYER)*
178MM (7”) / 229MM (9”) / 280MM (11”) 914MM (36”) - 3581MM (141”)** HARDWAX OIL (UV CURED)
SPECIES:
GRADE:
SURFACE:
EDGES: THICKNESS:
WIDTHS: LENGTHS: FINISH:
WHITE OAK
AVAILABLE IN CHARACTER AND SELECT PLANED
MICRO BEVEL
20MM (3/4”) ENGINEERED (6MM WEAR LAYER)*
178MM (7”) / 229MM (9”) / 280MM (11”)
914MM (36”) - 3581MM (141”)** HARDWAX OIL (UV CURED)

CHARACTER GRADE
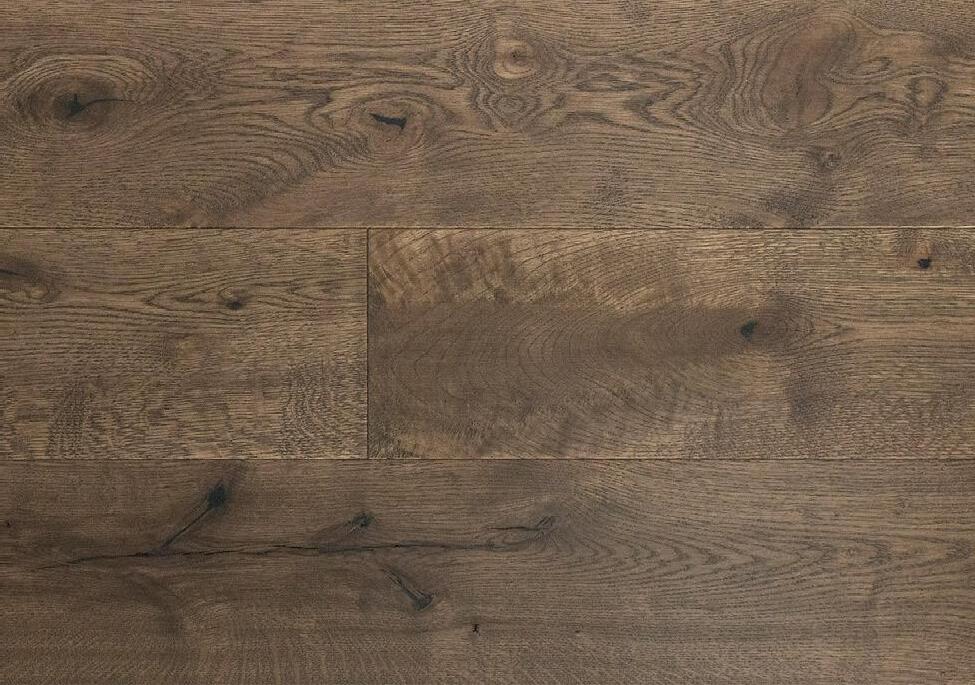
CHARACTER GRADE

CHARACTER GRADE

CHARACTER GRADE
SPECIES:
GRADE:
SURFACE:
EDGES: THICKNESS: WIDTHS: LENGTHS: FINISH:
WHITE OAK CHARACTER SHRUNK
MICRO BEVEL
20MM (3/4”) ENGINEERED (6MM WEAR LAYER)*
229MM (9”) / 280MM (11”)
914MM (36”) - 3581MM (141”)**
HARDWAX OIL (UV CURED)
SPECIES: GRADE:
SURFACE: EDGES: THICKNESS: WIDTHS: LENGTHS: FINISH:
WHITE OAK
AVAILABLE IN CHARACTER AND SELECT BRUSHED
MICRO BEVEL
20MM (3/4”) ENGINEERED (6MM WEAR LAYER)*
178MM (7”) / 229MM (9”) / 280MM (11”)
914MM (36”) - 3581MM (141”)**
HARDWAX OIL (UV CURED)
NEW
SPECIES: GRADE: SURFACE: EDGES: THICKNESS: WIDTHS: LENGTHS: FINISH:
WHITE OAK
AVAILABLE IN CHARACTER AND SELECT SANDED
MICRO BEVEL
20MM (3/4”) ENGINEERED (6MM WEAR LAYER)*
178MM (7”) / 229MM (9”) / 280MM (11”)
914MM (36”) - 3581MM (141”)** HARDWAX OIL (UV CURED)
SPECIES: GRADE: SURFACE: EDGES: THICKNESS: WIDTHS: LENGTHS: FINISH:
WHITE OAK CHARACTER SHRUNK
MICRO BEVEL
20MM (3/4”) ENGINEERED (6MM WEAR LAYER)*
229MM (9”) / 280MM (11”)
914MM (36”) - 3581MM (141”)** HARDWAX OIL (UV CURED)

CHARACTER GRADE

CHARACTER GRADE

CHARACTER GRADE

CHARACTER GRADE
SPECIES:
GRADE:
SURFACE:
EDGES:
THICKNESS:
WIDTHS: LENGTHS: FINISH:
WHITE OAK CHARACTER SHRUNK
MICRO BEVEL
20MM (3/4”) ENGINEERED (6MM WEAR LAYER)*
229MM (9”) / 280MM (11”) 914MM (36”) - 3581MM (141”)** HARDWAX OIL (UV CURED)
SPECIES: GRADE:
SURFACE:
EDGES: THICKNESS: WIDTHS: LENGTHS: FINISH: WALNUT AVAILABLE IN CHARACTER AND SELECT SANDED MICRO BEVEL
20MM (3/4”) ENGINEERED (6MM WEAR LAYER)*
178MM (7”) / 229MM (9”) / 280MM (11”) 914MM (36”) - 3581MM (141”)** HARDWAX OIL (UV CURED)
SPECIES: GRADE:
SURFACE: EDGES: THICKNESS: WIDTHS: LENGTHS: FINISH:
WHITE OAK
AVAILABLE IN CHARACTER AND SELECT BRUSHED
MICRO BEVEL
20MM (3/4”) ENGINEERED (6MM WEAR LAYER)*
178MM (7”) / 229MM (9”) / 280MM (11”)
914MM (36”) - 3581MM (141”)** HARDWAX OIL (UV CURED)
SPECIES:
GRADE:
SURFACE: EDGES: THICKNESS: WIDTHS: LENGTHS: FINISH:
WHITE OAK
AVAILABLE IN CHARACTER AND SELECT SANDED
MICRO BEVEL
20MM (3/4”) ENGINEERED (6MM WEAR LAYER)*
178MM (7”) / 229MM (9”) / 280MM (11”)
914MM (36”) - 3581MM (141”)**
HARDWAX OIL (UV CURED)

CHARACTER GRADE

SELECT GRADE

CHARACTER GRADE

CHARACTER GRADE
SPECIES: GRADE: SURFACE: EDGES: THICKNESS: WIDTHS: LENGTHS: FINISH:
WHITE OAK
AVAILABLE IN CHARACTER AND SELECT SANDED
MICRO BEVEL
20MM (3/4”) ENGINEERED (6MM WEAR LAYER)*
178MM (7”) / 229MM (9”) / 280MM (11”)
914MM (36”) - 3581MM (141”)** HARDWAX OIL (UV CURED)
SPECIES: GRADE:
SURFACE: EDGES: THICKNESS: WIDTHS: LENGTHS: FINISH:
WHITE OAK
AVAILABLE IN CHARACTER AND SELECT SANDED
MICRO BEVEL
20MM (3/4”) ENGINEERED (6MM WEAR LAYER)*
178MM (7”) / 229MM (9”) / 280MM (11”)
914MM (36”) - 3581MM (141”)**
HARDWAX OIL (UV CURED)
SPECIES: GRADE:
SURFACE: EDGES: THICKNESS: WIDTHS: LENGTHS: FINISH:
WHITE OAK
AVAILABLE IN CHARACTER AND SELECT SANDED
MICRO BEVEL
20MM (3/4”) ENGINEERED (6MM WEAR LAYER)*
178MM (7”) / 229MM (9”) / 280MM (11”)
914MM (36”) - 3581MM (141”)** HARDWAX OIL (UV CURED)
SPECIES: GRADE: SURFACE: EDGES: THICKNESS: WIDTHS: LENGTHS: FINISH:
WHITE OAK
AVAILABLE IN CHARACTER AND SELECT BRUSHED
MICRO BEVEL
20MM (3/4”) ENGINEERED (6MM WEAR LAYER)*
178MM (7”) / 229MM (9”) / 280MM (11”)
914MM (36”) - 3581MM (141”)** HARDWAX OIL (UV CURED)

SELECT GRADE
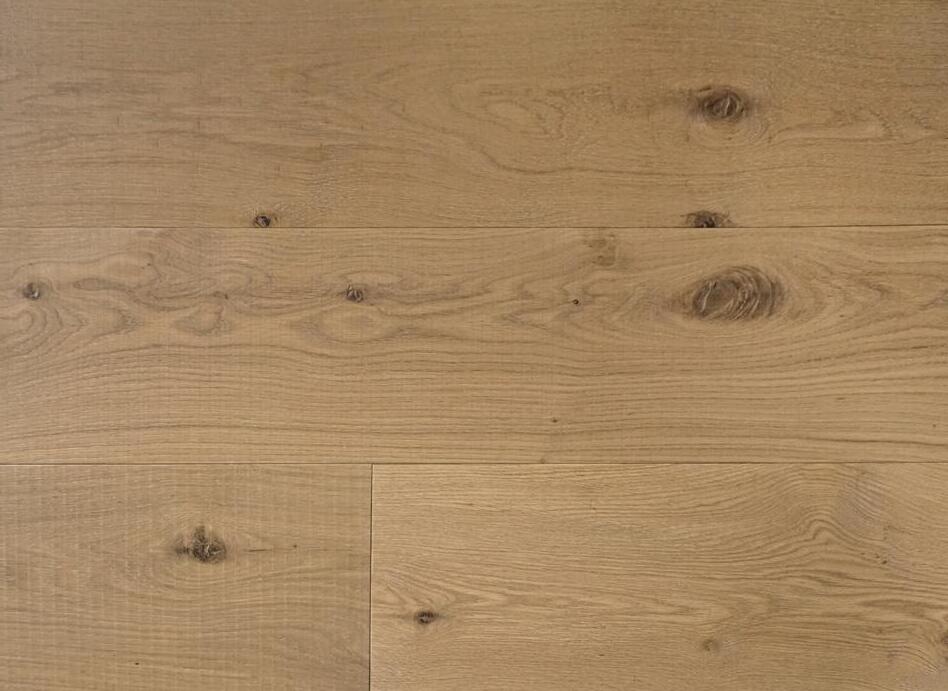
CHARACTER GRADE

CHARACTER GRADE

CHARACTER GRADE
SPECIES:
GRADE:
SURFACE:
EDGES:
THICKNESS: WIDTHS: LENGTHS: FINISH:
WHITE OAK
AVAILABLE IN CHARACTER AND SELECT SANDED
MICRO BEVEL
20MM (3/4”) ENGINEERED (6MM WEAR LAYER)*
178MM (7”) / 229MM (9”) / 280MM (11”)
914MM (36”) - 3581MM (141”)**
HARDWAX OIL (UV CURED)
SPECIES: GRADE:
SURFACE: EDGES: THICKNESS: WIDTHS: LENGTHS: FINISH:
WHITE OAK CHARACTER SHRUNK
MICRO BEVEL
20MM (3/4”) ENGINEERED (6MM WEAR LAYER)*
229MM (9”) / 280MM (11”)
914MM (36”) - 3581MM (141”)** HARDWAX OIL (UV CURED)
SPECIES: GRADE:
SURFACE: EDGES: THICKNESS: WIDTHS: LENGTHS: FINISH:
WHITE OAK
AVAILABLE IN CHARACTER AND SELECT BRUSHED
MICRO BEVEL
20MM (3/4”) ENGINEERED (6MM WEAR LAYER)*
178MM (7”) / 229MM (9”) / 280MM (11”)
914MM (36”) - 3581MM (141”)** HARDWAX OIL (UV CURED)
SPECIES: GRADE:
SURFACE: EDGES: THICKNESS:
WIDTHS: LENGTHS: FINISH:
WHITE OAK
AVAILABLE IN CHARACTER AND SELECT SANDED
MICRO BEVEL
20MM (3/4”) ENGINEERED (6MM WEAR LAYER)*
178MM (7”) / 229MM (9”) / 280MM (11”)
914MM (36”) - 3581MM (141”)**
HARDWAX OIL (UV CURED)

CHARACTER GRADE

CHARACTER GRADE
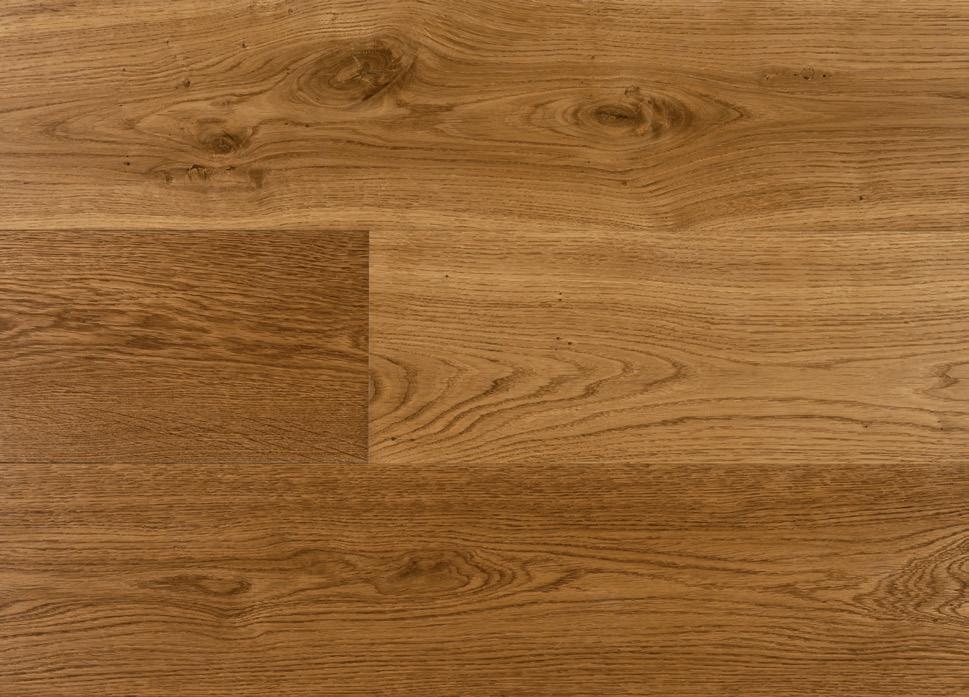
CHARACTER GRADE
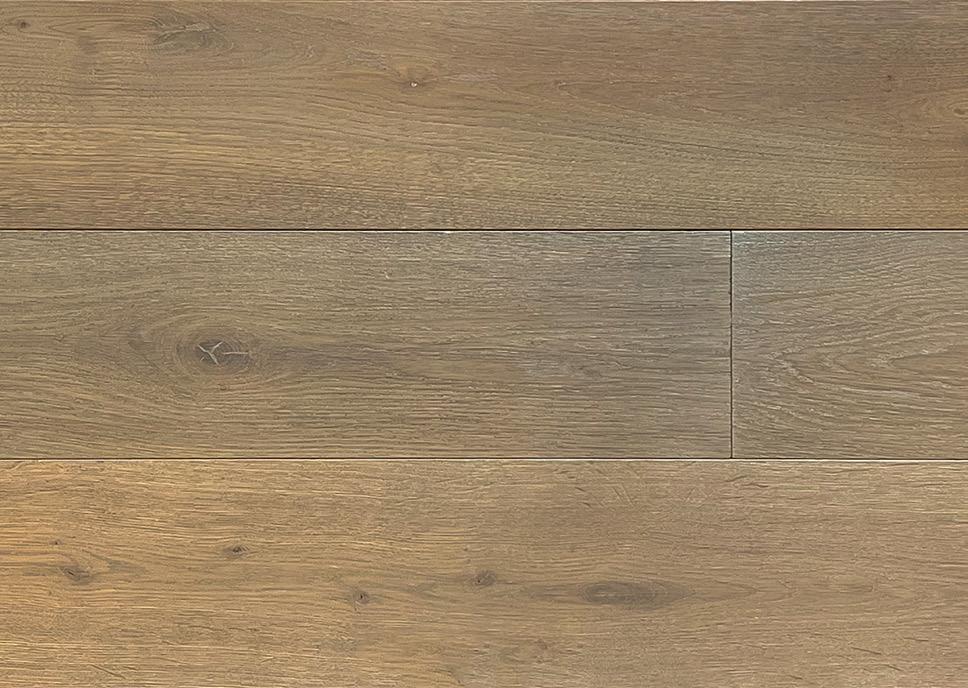
CHARACTER GRADE
SPECIES: GRADE: SURFACE:
EDGES: THICKNESS: WIDTHS: LENGTHS: FINISH:
EUROPEAN OAK CHARACTER PLANED
MICRO BEVEL
21MM (3/4”) ENGINEERED (6MM WEAR LAYER)*
180MM (7-1/8”) / 220MM (8-5/8”) / 260MM (10-1/4”)
1950MM / 2400MM (76-3/4” / 94-1/2”)**
HARDWAX OIL (UV CURED)
SPECIES: GRADE:
SURFACE: EDGES: THICKNESS: WIDTHS: LENGTHS: FINISH:
EUROPEAN OAK CHARACTER PLANED MICRO BEVEL
21MM (3/4”) ENGINEERED (6MM WEAR LAYER)*
180MM (7-1/8”) / 220MM (8-5/8”) / 260MM (10-1/4”)
1950MM / 2400MM (76-3/4” / 94-1/2”)**
HARDWAX OIL (UV CURED)
SPECIES: GRADE: SURFACE: EDGES: THICKNESS: WIDTHS: LENGTHS: FINISH:
EUROPEAN OAK CHARACTER SANDED
MICRO BEVEL
21MM (3/4”) ENGINEERED (6MM WEAR LAYER)*
180MM (7-1/8”) / 220MM (8-5/8”) / 260MM (10-1/4”)
1950MM / 2400MM (76-3/4” / 94-1/2”)**
HARDWAX OIL (UV CURED)
SPECIES: GRADE:
SURFACE: EDGES: THICKNESS: WIDTHS: LENGTHS: FINISH:
EUROPEAN OAK CHARACTER SANDED MICRO BEVEL
21MM (3/4”) ENGINEERED (6MM WEAR LAYER)*
180MM (7-1/8”) / 220MM (8-5/8”) / 260MM (10-1/4”)
1950MM / 2400MM (76-3/4” / 94-1/2”)**
HARDWAX OIL (UV CURED)

CHARACTER GRADE

CHARACTER GRADE

CHARACTER GRADE
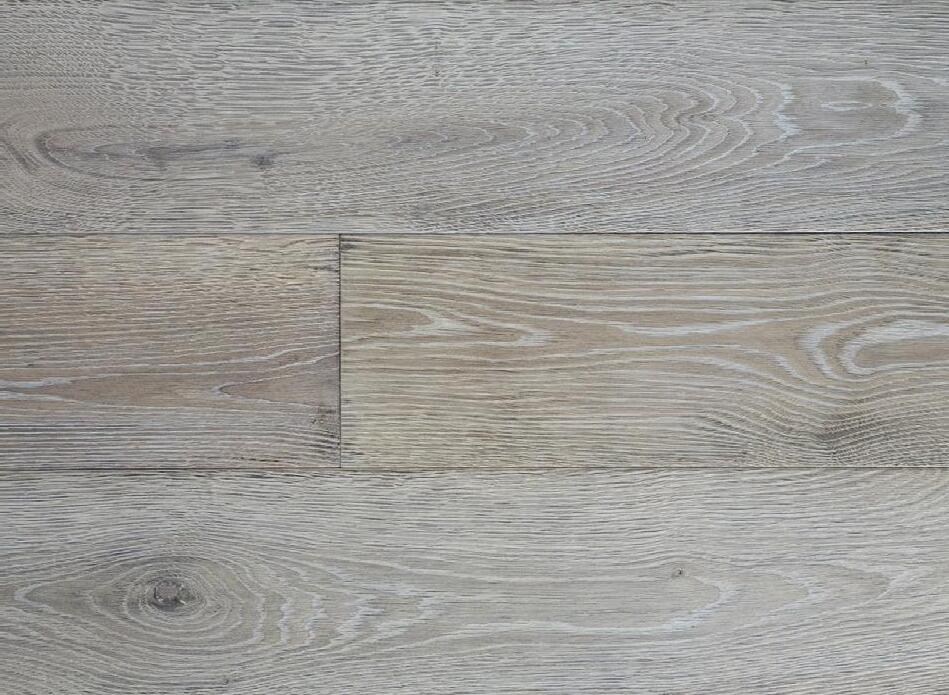
CHARACTER GRADE
SPECIES: GRADE:
SURFACE:
EDGES:
THICKNESS:
WIDTHS: LENGTHS:
FINISH:
EUROPEAN OAK CHARACTER DISTRESSED
HAND CUT BEVEL
21MM (3/4”) ENGINEERED (6MM WEAR LAYER)*
180MM (7-1/8”) / 220MM (8-5/8”) / 260MM (10-1/4”)
1950MM / 2400MM (76-3/4” / 94-1/2”)**
HARDWAX OIL (UV CURED)
SPECIES: GRADE:
SURFACE:
EDGES:
THICKNESS: WIDTHS:
LENGTHS: FINISH:
EUROPEAN OAK CHARACTER PLANED
MICRO BEVEL
21MM (3/4”) ENGINEERED (6MM WEAR LAYER)*
180MM (7-1/8”) / 220MM (8-5/8”) / 260MM (10-1/4”)
1950MM / 2400MM (76-3/4” / 94-1/2”)**
HARDWAX OIL (UV CURED)
SPECIES: GRADE: SURFACE:
EDGES: THICKNESS: WIDTHS: LENGTHS: FINISH:
EUROPEAN OAK CHARACTER SAWN
MICRO BEVEL
21MM (3/4”) ENGINEERED (6MM WEAR LAYER)*
180MM (7-1/8”) / 220MM (8-5/8”) / 260MM (10-1/4”)
1950MM / 2400MM (76-3/4” / 94-1/2”)**
HARDWAX OIL (UV CURED)
SPECIES:
GRADE:
SURFACE:
EDGES: THICKNESS:
WIDTHS: LENGTHS: FINISH:
EUROPEAN OAK CHARACTER BRUSHED
MICRO BEVEL
21MM (3/4”) ENGINEERED (6MM WEAR LAYER)*
180MM (7-1/8”) / 220MM (8-5/8”) / 260MM (10-1/4”)
1950MM / 2400MM (76-3/4” / 94-1/2”)**
HARDWAX OIL (UV CURED)

CHARACTER GRADE

CHARACTER GRADE

CHARACTER GRADE

CHARACTER GRADE
SPECIES: GRADE:
SURFACE:
EDGES: THICKNESS: WIDTHS: LENGTHS: FINISH:
EUROPEAN OAK CHARACTER DISTRESSED
HAND CUT BEVEL
21MM (3/4”) ENGINEERED (6MM WEAR LAYER)*
180MM (7-1/8”) / 220MM (8-5/8”) / 260MM (10-1/4”)
1950MM / 2400MM (76-3/4” / 94-1/2”)**
HARDWAX OIL (UV CURED)
SPECIES: GRADE:
SURFACE:
EDGES: THICKNESS: WIDTHS: LENGTHS: FINISH:
EUROPEAN OAK CHARACTER BRUSHED MICRO BEVEL
20MM (3/4”) ENGINEERED (6MM WEAR LAYER)*
180MM (7-1/8”) / 220MM (8-5/8”) / 260MM (10-1/4”)
1950MM / 2400MM (76-3/4” / 94-1/2”)**
HARDWAX OIL (AIR DRIED)
SPECIES: GRADE:
SURFACE: EDGES: THICKNESS: WIDTHS: LENGTHS: FINISH:
EUROPEAN OAK CHARACTER PLANED MICRO BEVEL
20MM (3/4”) ENGINEERED (6MM WEAR LAYER)*
180MM (7-1/8”) / 220MM (8-5/8”) / 260MM (10-1/4”)
1950MM / 2400MM (76-3/4” / 94-1/2”)**
HARDWAX OIL (UV CURED)
SPECIES: GRADE:
SURFACE: EDGES: THICKNESS: WIDTHS: LENGTHS: FINISH:
EUROPEAN OAK CHARACTER PLANED MICRO BEVEL
21MM (3/4”) ENGINEERED (6MM WEAR LAYER)*
180MM (7-1/8”) / 220MM (8-5/8”) / 260MM (10-1/4”)
1950MM / 2400MM (76-3/4” / 94-1/2”)**
HARDWAX OIL (UV CURED)
CHARACTER GRADE

SPECIES:
GRADE:
SURFACE:
EDGES: THICKNESS: WIDTHS: LENGTHS: FINISH:
EUROPEAN OAK CHARACTER DISTRESSED HAND CUT BEVEL
21MM (3/4”) ENGINEERED (6MM WEAR LAYER)*
180MM (7-1/8”) / 220MM (8-5/8”) / 260MM (10-1/4”) 1950MM / 2400MM (76-3/4” / 94-1/2”)** HARDWAX OIL (UV CURED)
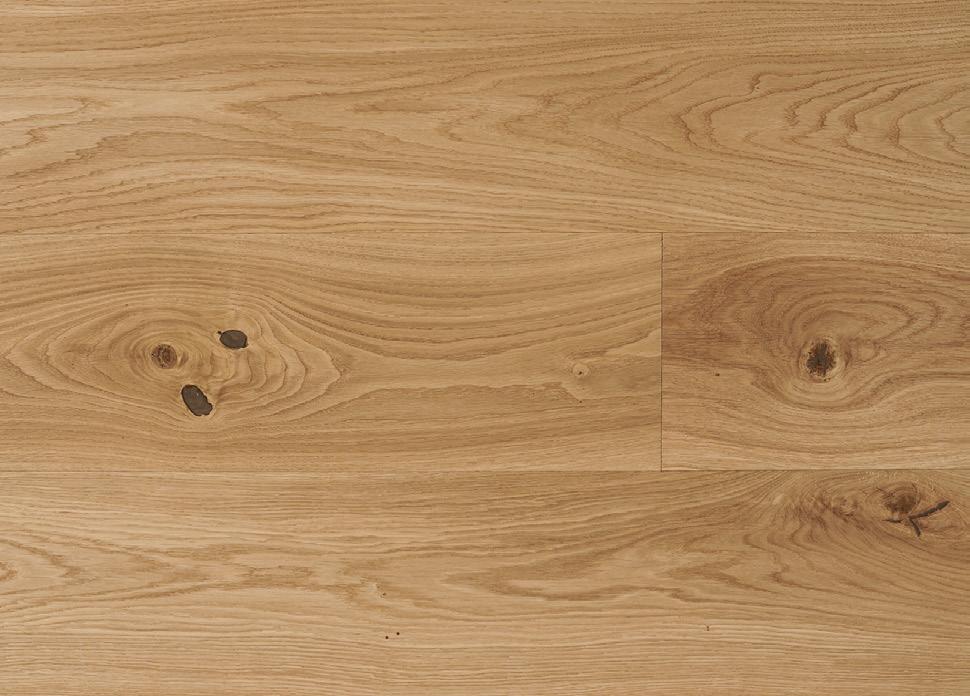
CHARACTER GRADE

CHARACTER GRADE
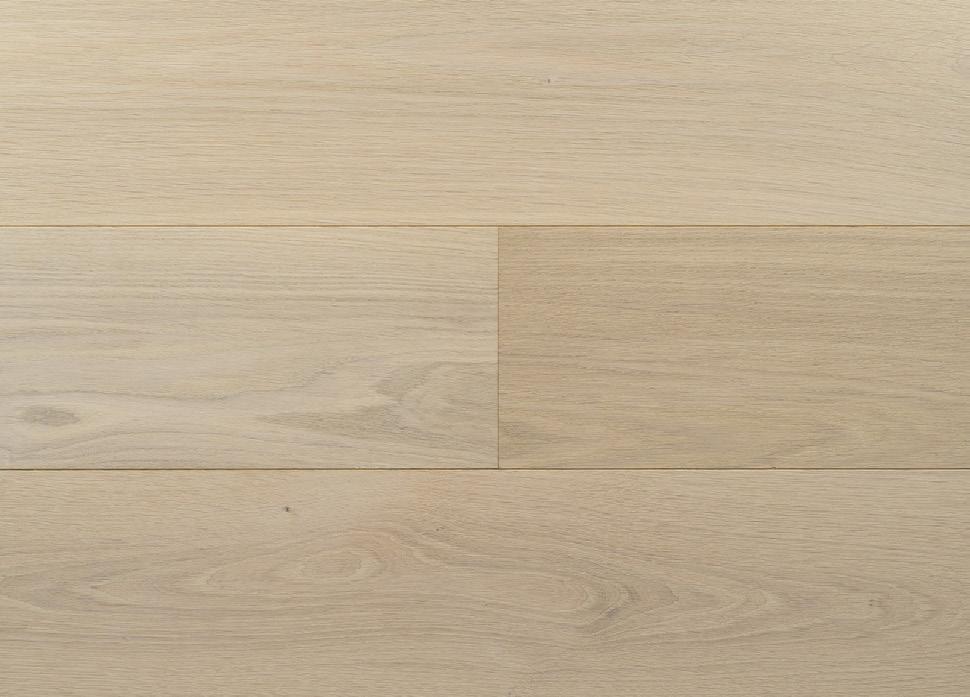
CHARACTER GRADE

CHARACTER GRADE
SPECIES:
GRADE: SURFACE:
EDGES: THICKNESS: WIDTHS: LENGTHS: FINISH:
GENUINE FRENCH OAK
AVAILABLE IN CHARACTER AND SELECT BRUSHED
MICRO BEVEL
20MM (3/4”) ENGINEERED (6MM WEAR LAYER)*
178MM (7”) / 229MM (9”) / 280MM (11”) 1750MM (69”) - 2350MM (93”)** HARDWAX OIL (UV CURED)
SPECIES:
GRADE:
SURFACE: EDGES: THICKNESS: WIDTHS: LENGTHS: FINISH:
GENUINE FRENCH OAK
AVAILABLE IN CHARACTER AND SELECT SANDED
MICRO BEVEL
20MM (3/4”) ENGINEERED (6MM WEAR LAYER)*
178MM (7”) / 229MM (9”) / 280MM (11”)
1750MM (69”) - 2350MM (93”)** HARDWAX OIL (UV CURED)
SPECIES: GRADE:
SURFACE: EDGES: THICKNESS: WIDTHS: LENGTHS: FINISH:
GENUINE FRENCH OAK
AVAILABLE IN CHARACTER AND SELECT SANDED
MICRO BEVEL
20MM (3/4”) ENGINEERED (6MM WEAR LAYER)*
178MM (7”) / 229MM (9”) / 280MM (11”) 1750MM (69”) - 2350MM (93”)** HARDWAX OIL (UV CURED)
SPECIES:
GRADE:
SURFACE:
EDGES: THICKNESS: WIDTHS: LENGTHS: FINISH:
GENUINE FRENCH OAK
AVAILABLE IN CHARACTER AND SELECT SANDED
MICRO BEVEL
20MM (3/4”) ENGINEERED (6MM WEAR LAYER)*
178MM (7”) / 229MM (9”) / 280MM (11”) 1750MM (69”) - 2350MM (93”)**
HARDWAX OIL (UV CURED)

CHARACTER GRADE

CHARACTER GRADE
SPECIES: GRADE:
SURFACE:
EDGES: THICKNESS: WIDTHS: LENGTHS: FINISH:
GENUINE FRENCH OAK AVAILABLE IN CHARACTER AND SELECT SANDED
MICRO BEVEL
20MM (3/4”) ENGINEERED (6MM WEAR LAYER)*
178MM (7”) / 229MM (9”) / 280MM (11”) 1750MM (69”) - 2350MM (93”)** HARDWAX OIL (UV CURED)
SPECIES: GRADE:
SURFACE:
EDGES: THICKNESS: WIDTHS:
LENGTHS: FINISH:
GENUINE FRENCH OAK AVAILABLE IN CHARACTER AND SELECT SANDED
MICRO BEVEL
20MM (3/4”) ENGINEERED (6MM WEAR LAYER)*
178MM (7”) / 229MM (9”) / 280MM (11”) 1750MM (69”) - 2350MM (93”)** HARDWAX OIL (UV CURED)
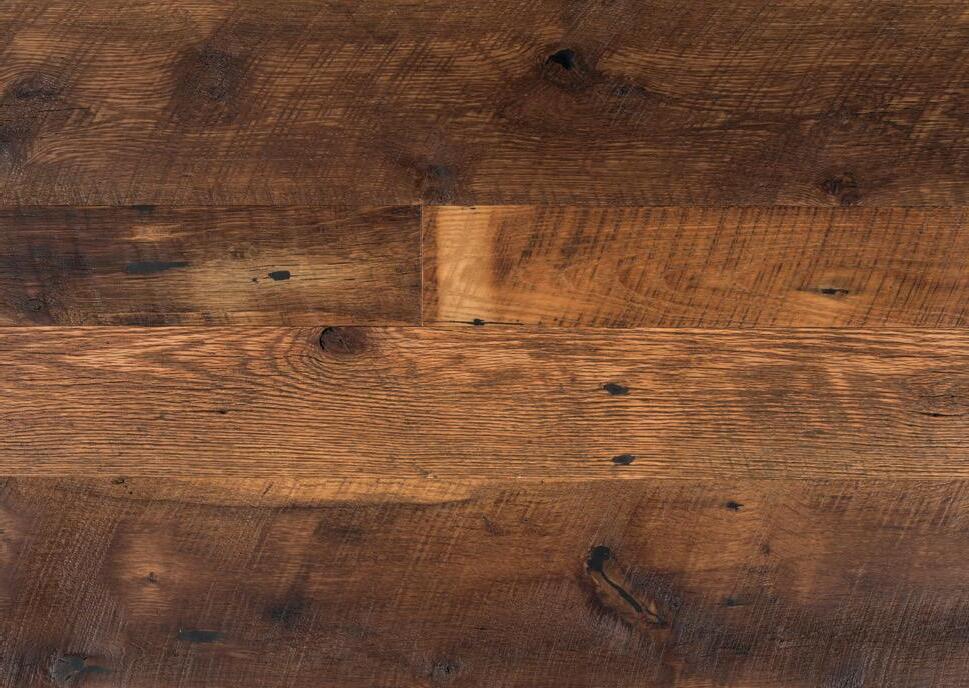
GENUINE RECLAIMED

GENUINE RECLAIMED
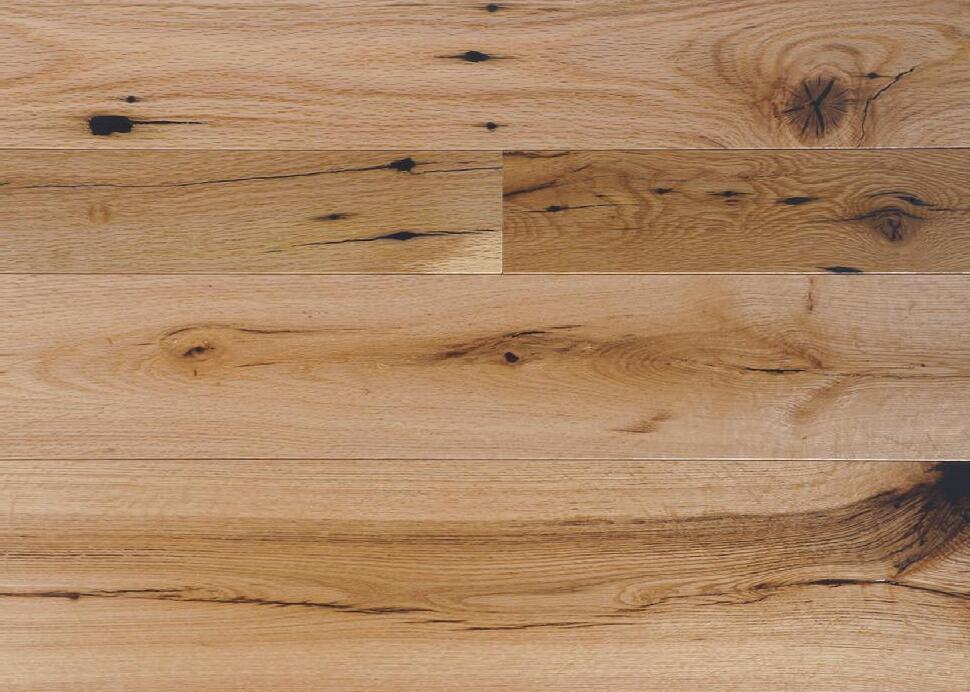
GENUINE RECLAIMED

GENUINE RECLAIMED
SPECIES: GRADE: SURFACE:
EDGES: THICKNESS: WIDTHS: LENGTHS: FINISH:
RECLAIMED OAK
GENUINE RECLAIMED FOUNDRY
EASED
20MM (3/4”) ENGINEERED (6MM WEAR LAYER)*
102 MM - 203 MM (4” - 8”) RANDOM WIDTHS** 914 MM - 3581 MM (36” - 141”)*** HARDWAX OIL (UV CURED)
SPECIES: GRADE:
SURFACE: EDGES: THICKNESS: WIDTHS: LENGTHS: FINISH:
RECLAIMED HEMLOCK
GENUINE RECLAIMED BRUSHED EASED
20MM (3/4”) ENGINEERED (6MM WEAR LAYER)*
102 MM - 203 MM (4” - 8”) RANDOM WIDTHS** 914 MM - 3581 MM (36” - 141”)*** HARDWAX OIL (UV CURED)
SPECIES: GRADE:
SURFACE: EDGES: THICKNESS: WIDTHS: LENGTHS: FINISH:
RECLAIMED OAK
GENUINE RECLAIMED SANDED
EASED
20MM (3/4”) ENGINEERED (6MM WEAR LAYER)*
102 MM - 203 MM (4” - 8”) RANDOM WIDTHS** 914 MM - 3581 MM (36” - 141”)*** HARDWAX OIL (UV CURED)
SPECIES: GRADE:
SURFACE:
EDGES: THICKNESS:
WIDTHS: LENGTHS: FINISH:
RECLAIMED OAK
GENUINE RECLAIMED BRUSHED EASED
20MM (3/4”) ENGINEERED (6MM WEAR LAYER)*
102 MM - 203 MM (4” - 8”) RANDOM WIDTHS** 914 MM - 3581 MM (36” - 141”)*** HARDWAX OIL (UV CURED)

GENUINE RECLAIMED

GENUINE RECLAIMED
SPECIES: GRADE:
SURFACE:
EDGES: THICKNESS: WIDTHS: LENGTHS: FINISH:
RECLAIMED HEMLOCK GENUINE RECLAIMED BRUSHED EASED
20MM (3/4”) ENGINEERED (6MM WEAR LAYER)*
102 MM - 203 MM (4” - 8”) RANDOM WIDTHS** 914 MM - 3581 MM (36” - 141”)*** HARDWAX OIL (UV CURED)
SPECIES: GRADE:
SURFACE:
EDGES:
THICKNESS: WIDTHS:
LENGTHS: FINISH:
RECLAIMED OAK GENUINE RECLAIMED BRUSHED EASED
20MM (3/4”) ENGINEERED (6MM WEAR LAYER)*
102 MM - 203 MM (4” - 8”) RANDOM WIDTHS** 914 MM - 3581 MM (36” - 141”)*** HARDWAX OIL (UV CURED)
* Top layer thickness is measured before the finishing process. Processes such as planing will affect overall thickness.
** May receive wider widths. Based on availability.
*** Lengths are nominal and may contain up to 5% shorter than minimum length.

GENUINE RECLAIMED

GENUINE RECLAIMED

GENUINE RECLAIMED

GENUINE RECLAIMED
SPECIES: GRADE: SURFACE: EDGES: THICKNESS: WIDTHS: LENGTHS: FINISH:
RECLAIMED HEMLOCK
GENUINE RECLAIMED ORIGINAL SQUARE
19MM (3/4”) SOLID
114 MM - 292 MM (4-1/2” - 9-1/2”) RANDOM WIDTH
914 MM - 3581 MM (36” - 141”)**
UNFINISHED
SPECIES: GRADE:
SURFACE: EDGES: THICKNESS: WIDTHS: LENGTHS: FINISH:
RECLAIMED HEMLOCK
GENUINE RECLAIMED SAWN MICRO BEVEL
16 MM (5/8”) ENGINEERED (5MM WEAR LAYER)*
76 MM - 229 MM (3” - 9”) RANDOM WIDTH
610 MM - 2134 MM (24” - 84”)**
HARDWAX OIL (UV CURED)
SPECIES: GRADE: SURFACE: EDGES: THICKNESS: WIDTHS: LENGTHS: FINISH:
RECLAIMED OAK
GENUINE RECLAIMED BRUSHED SQUARE
16 MM (5/8”) ENGINEERED (5MM WEAR LAYER)*
76 MM - 152 MM (3” - 6”) RANDOM WIDTH
610 MM - 2134 MM (24” - 84”)**
UNFINISHED
SPECIES:
GRADE:
SURFACE:
EDGES:
THICKNESS: WIDTHS:
LENGTHS: FINISH:
RECLAIMED OAK
GENUINE RECLAIMED ORIGINAL SQUARE
16 MM (5/8”) ENGINEERED (5MM WEAR LAYER)*
76 MM - 229 MM (3” - 9”) RANDOM WIDTH
610 MM - 2134 MM (24” - 84”)**
UNFINISHED

GENUINE RECLAIMED

GENUINE RECLAIMED
SPECIES:
GRADE:
SURFACE:
EDGES: THICKNESS: WIDTHS: LENGTHS: FINISH:
RECLAIMED HEMLOCK GENUINE RECLAIMED WEATHERED SQUARE
19MM (3/4”) SOLID
114 MM - 292 MM (4-1/2” - 9-1/2”) RANDOM WIDTH
914 MM - 3581 MM (36” - 141”)**
UNFINISHED
SPECIES: GRADE:
SURFACE: EDGES: THICKNESS: WIDTHS: LENGTHS: FINISH:
RECLAIMED OAK GENUINE RECLAIMED WEATHERED SQUARE
16 MM (5/8”) ENGINEERED (5MM WEAR LAYER)*
76 MM - 229 MM (3” - 9”) RANDOM WIDTH
610 MM - 2134 MM (24” - 84”)**
UNFINISHED
Top layer thickness is measured before the finishing process. Processes such as sawing or brushing will affect the overall thickness.
With occasional shorter pieces.

