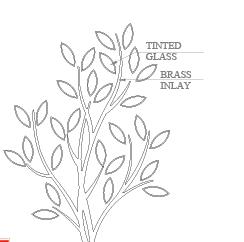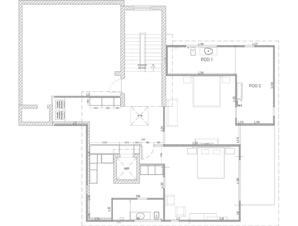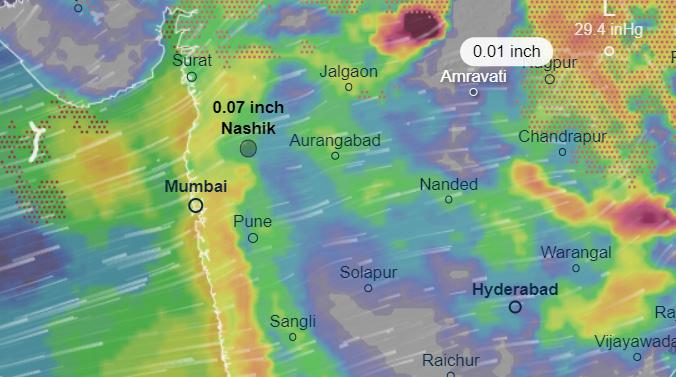

TABLE OF CONTENTS
01 02
V.B. RESIDENCE. DESIGN AND CONSTRUCTION | BUNGALOW


K.B. RESIDENCE. DESIGN AND CONSTRUCTION | INTERIOR DESGIN


03
J.B. FARM HOUSE. DESIGN AND CONSTRUCTION | BUNGLAOW
04
PHARMACEUTICAL INDUSTRY. RESEACH AND DESIGN THESIS | INDUSTRIAL DESGIN
-
DESHPANDE ARCHITECT
CURRICULUM VITAE
Hello, I am an Architect with a will to create extraordinary desgins and also make them a reality.Always striving for excellence and not settling for less.Strong team worker and always up for the toughtest challenge.
Always aiming to be better than I was yesterday.
EDUCATION
BACHELOR OF ARCHITECTURE. SINHGAD COLLEGE OF ARCHITECTURE , PUNE |PUNE UNIVERSITY|
HIGHER SECONDARY.
WISDOM HIGH INTERNATIONAL SCHOOL, NASHIK | ISC |
WORK EXPERIENCE
2021 - PRESENT (+1YEAR)
(2
TIMES : MA-HAUSS STUDIO.
MODULAR ARCHITECTURE AND DESGIN STUDIO, SURAT.
• Working as an Architect on desgin and construction of projects.
SANJAY PABRI ARCHITECTS.
AR. SANJAY PABRI , NASHIK.

• Worked as an JR.Architect on desgin and detialing of archetural and inteior projects.
D-RISE INTERNATIONAL
AR. NEETA SARDA , MUMBAI.
• Worked as an intern on desgin and detialing of archetural and inteior projects.
MATRICULATION.
WISDOM HIGH INTERNATIONAL SCHOOL, NASHIK. | ICSE |
LANGUAGES
INTRESTS
Reading
Music
Swimming
P.c.gaming
Painting
-
TIMES : MA-HAUSS STUDIO.
MODULAR ARCHITECTURE AND DESGIN STUDIO, SURAT.
• Worked as Designer/Architect.
AUTO-CAD RHINOCEROS SKETCH-UP
MODELLING
RENDERING

RHINOCEROS SKETCH-UP GRASSHOPPER
RHINOCEROS SKETCH-UP LUMION V-RAY
IMAGE PHOTOSHOP INDESIGN
01 V.B. RESIDENCE. DESIGN AND CONSTRUCTION | BUNGALOW





1. STARTED WITH THREE SIMPLE CUBOIDS.
2. SLOPING ROOF WAS A MAJOR PART OF DESGIN

3. MAKING EXTRUSIONS WAS THE NEXT STEP


4. REARRANGEMENT AND ADJUSTMENTS IN HEIGHTS RESULTED IN FINAL RESULT

The site is located in Ahemdabadh, India.Present amidist bunglows, It presented the perfect challenge to make itself stand-out.

The site played an important in terms of building design.With longer side facing the north, north light was avaiable in abdundance.
One major aspect of the site was amount of rainfall it received, hence a sloping roof was taken into consideration.
LEGEND :
1-ENTRY PORCH 2-ENTRY POD 3-LIVING ROOM 4-DINNING ROOM 5-KITCHEN 6-STORE ROOM 7-ELECCTRICAL ROOM 8-UTILITY 9-COM. WASHROOM 10-MASTER BED ROOM

11-DRESSING 12-POOL BATHROOM 13-SWIMMING POOL 14-GAZIBO
15-QUATERS 16-LAWN

SOUTH SIDE ELEVATION
ROOF SECTION





WALL REINFORCEMENT
GUTTER DETAIL
EAST SIDE ELEVATION


SECTION -AA’
SECTION -BB’

TREE WALL DETAIL
WALL REINFORCEMENT



TRUSS DETAIL

UTILITY POD
ASSEMBLY
ROOF
PRECAST WALLS
PRECAST WALLS
PRECAST WALLS

PRECAST WALL
ENTRY POD
BEDROOM POD
BEDROOM POD
PLINTH
MASTER BEDROOM ELEVATION




COMPOUND WALL
BATHROOM WALL DETAIL
 MASTER BEDROOM VIEW
KITCHEN
MASTER BEDROOM VIEW
KITCHEN







 CONSTRUCTION AND LOADING DONE IN FACTO RY. LIFT AND LOADING TAKING PLACE.
ON-SITE INSTALLATION WITH HELP OF CRANE. PLINTH CONSTRUCTED ON-SITE.
BEDROOM POD INSTALLTION ALONG WITH UT LITY POD .
ROOF AND TRUSS DELIVERED ON SITE AND GET TING PREPARED TO BE LIFTED AND INSTALLED INTO POSTION.
T-WALLS INSTALLED WITH ENTRY POD INBE TWEEN. VIEW FROM THE EAST SIDE.
ENTIRE ASSEMBLY FINISHED. COMMENCEMENT OF INTERIOR WORK
CONSTRUCTION AND LOADING DONE IN FACTO RY. LIFT AND LOADING TAKING PLACE.
ON-SITE INSTALLATION WITH HELP OF CRANE. PLINTH CONSTRUCTED ON-SITE.
BEDROOM POD INSTALLTION ALONG WITH UT LITY POD .
ROOF AND TRUSS DELIVERED ON SITE AND GET TING PREPARED TO BE LIFTED AND INSTALLED INTO POSTION.
T-WALLS INSTALLED WITH ENTRY POD INBE TWEEN. VIEW FROM THE EAST SIDE.
ENTIRE ASSEMBLY FINISHED. COMMENCEMENT OF INTERIOR WORK
K.B. RESIDENCE. DESIGN AND CONSTRUCTION | EXTENSION |INTERIOR DESIGN

K.B. Residence was a project which was a combination of construction, extension, and interior design. It was to be designed and constructed as an extension to the already present four-story bungalow. Creating an extension with the old foundation present was a challenge in itself.

The entire house was to be constructed in surat and transported to the site. Major design challenges were to balance aesthetic with weight for transport and installations.
This project needed to be super lightweight so the struc ture could bear the additional load. Considering this pa rameter we opted for Light Guage Steel (L.G.S).
LOCATION : SURAT, INDIA
CORDINATES : 21.1822337, 72.81631759
CLIENT : MR. KIRAN
SITE AREA : 2250 SQ.FT.
INTERIOR SPACE : 1500 SQ.FT
YEAR OF COMPLETION : 2022
1. STARTED WITH THREE SIMPLE CUBOIDS.




2. SLOPING ROOF WAS A MAJOR PART OF DESGIN
3. MAKING EXTRUSIONS WAS THE NEXT STEP
4. REARANGMENT AND ADJUSTENTS IN HEIGHTS RESULTED IN FINAL RESULT
The site is located in Surat, India. Present. Design and installtion on an already present bunglow was a major challenge


The site played an important in terms of building design.With longer side facing the north, north light was avaiable in abdundance.

One major aspect of the site was amount of rainfall it received, hence a sloping roof was taken into consideration.

LEGEND :
1-BEDROOM-1 2-DRESSING 3-BATHROOM -1 4-CORRIDOR 5-BEDROOM-2 6-BATHROOM-2 7-DRESSING ROOM 8-UTILITY 9-COMMON SPACE 10-STORE ROOM 11-TREEACE 12-BALCONY 13-EXISTING STAIR CASE 14-OVER-HANG ROOF


KEY PLAN
T.V.UNIT ELEVATION









L.G.S FRAME STRUCTURE.
KEY PLANPLAN
 ROOF STRUCTURE
WARDROBE INTERNAL WARDROBE INTERNAL WARDROBE INTERNAL
ROOF STRUCTURE
WARDROBE INTERNAL WARDROBE INTERNAL WARDROBE INTERNAL
CUBOARD ELEVATION






L.G.S FRAME STRUCTURE.





 UNIT WALL ELEVATION
BED BACK WALL VIEW
SIDE VIEW
IN FACTORY CONSTRUCTION AND LOADNG OF PODS
ON-SITE LEVEL. EXTENSION TO BE CARRIED OUT ON TERRACE FLOOR.
ON SITE INSTALLATION WITH CRANE.
L.G.S. STRUCTURE INSTALLATION AND WALL PANNELLING.
TILES WORK IN BATHROOM.
INTERIOR FINISH WORK ON-GOING.
KEY PLAN
UNIT WALL ELEVATION
BED BACK WALL VIEW
SIDE VIEW
IN FACTORY CONSTRUCTION AND LOADNG OF PODS
ON-SITE LEVEL. EXTENSION TO BE CARRIED OUT ON TERRACE FLOOR.
ON SITE INSTALLATION WITH CRANE.
L.G.S. STRUCTURE INSTALLATION AND WALL PANNELLING.
TILES WORK IN BATHROOM.
INTERIOR FINISH WORK ON-GOING.
KEY PLAN
J.B. RESIDENCE. DESIGN AND CONSTRUCTION | BUNGLOW
J.B. Residence was a project which was a combination of construction and design. It was to be designed and constructed as a farmhouse. Creating a farm close to city limits was a challenge in itself in terms of design and privacy.

The entire house was to be constructed in surat and transported to the site. Major design challenges were to balance aesthetic with weight for transport and installations.
This project needed to stand out as a farmhouse instead of a regular bungalow. The site being five times the area of the bungalow, keeping its proportions was a fun game to play.
LOCATION : SURAT, INDIA
CORDINATES : 21°15’10.3”N 72°53’09.6”E
CLIENT : MR. JIGNESH
SITE AREA : 18000 SQ.FT.
INTERIOR SPACE : 3500 SQ.FT
YEAR OF COMPLETION : 2022
1. The entire idea was to cre ate a good mass on the longer side
2. Height variations was first practiced.
3. The ablity to offset was tested inbetween floors




4. Final form was achieved after a bit of permutation and combination

The site is located in Surat, India. Present. The bunglow was to be designed as a farm house located away from the city.



The site played an important in terms of building design.With longer side facing the north, north light was avaiable in abdundance.
One major aspect of the site was amount of rainfall it received, hence a sloping roof was taken into consideration.

LEGEND
1-LIVING ROOM
2-DINNING
3-POOJA ROOM
4-KITCHEN
5-STOREROOM
6-UTILITY

7-COM. WASHROOM
8-BEDROOM - 1


9-DRESSING
10-ATT. BATHROOM
11-HOME THEATER
12-OUTDOOR SEATING
13-CHANGING ROOM
14-BATHROOM
15-SHOWER
16-WATER CLOSET.
•
21-PUMP
23-MASTER BEDROOM
24-DRESSING
25-MASTER BATHROOM
26-STOREROOM
27-CORRIDOR
28-BEDROOM-2
29-DRESSING
30-ATT. BATHROOM.
SOUTH SIDE ELEVATION
PLINTH SECTION


STEPS DETAIL
WEST SIDE ELEVATION
WALL SECTION








WALL TO PLINTH FIXING

POD & ROOF DETAIL
WALL DETAIL

ASSEMBLY

ROOF
ROOF
ON-SITE
MASTER BEDROOM



ON-SITE
BEDROOM
CLADDING

 MASTER
MASTER BATHROOM VIEW
ELEVATION CUBOARD ELEVATION / DETAIL MASTER BEDROOM VIEW
MASTER
MASTER BATHROOM VIEW
ELEVATION CUBOARD ELEVATION / DETAIL MASTER BEDROOM VIEW







 CONSTRUCTION OF PLINTH DONE ON-SITE WHILE THE EN TIRE HOUSE WAS BEING MADE IN THE FACTORY.
RETAINING WALL, T-WALLS, COMPOUND WALLS ARE FACTO RY MADE.
ON-SITE WALL INSTALLATION TAKING PLACE
WALL CONSTRUCTION DONE ON SITE WITH FLEX STONE CLADDING
INSTALLATION OF GROUND FLOOE COMPLETED.
FIRST FLOOR INSTALLTION COMPLETED. INTERIOR WORK TO COMMENCE.
CONSTRUCTION OF PLINTH DONE ON-SITE WHILE THE EN TIRE HOUSE WAS BEING MADE IN THE FACTORY.
RETAINING WALL, T-WALLS, COMPOUND WALLS ARE FACTO RY MADE.
ON-SITE WALL INSTALLATION TAKING PLACE
WALL CONSTRUCTION DONE ON SITE WITH FLEX STONE CLADDING
INSTALLATION OF GROUND FLOOE COMPLETED.
FIRST FLOOR INSTALLTION COMPLETED. INTERIOR WORK TO COMMENCE.
PHARMACEUTICAL INDUSTRY. RESEARCH AND DESIGN
THESIS | INDUTIAL DESIGN
This was a project which was a research and de signed-based thesis, undertaken by me during my semester. I wanted to explore industrial design and focus on process architecture.
Some of the factories I studied lacked process-enhancing arrangement/design. After careful research and countless hours of design, I developed a factory that was efficient due to the way it is designed.

This project needed to be in such a way that efficiency is to be achieved at a limited cost. Making some design tweaks and using materials I was able to achieve the desired goals.
LOCATION : MIDC, NASHIK, INDIA
CORDINATES : 19°59’58.4”N 73°43’01.2”E
CLIENT : INDUSTRY PROPOSAL
SITE AREA : 32300 SQ.FT.

INTERIOR SPACE : 17200 SQ.FT
YEAR OF COMPLETION : 2020
1. Design started with 3 sep arate blocks with acess roads on the side
2. Combing the blocks was better options in terms of work flow
3. Adding a floor on top for services was a better in terms of maintaince




4. Final desgin has all the space as needed for an efficent work flow
The site is located in MIDC, Nasik, India. Industries have to be located in MIDC.




The site played an important in terms of building design.With longer side facing the north, north light was avaiable in abdundance.
One major aspect of the site was amount of rainfall it received, hence a desgin of roof was taken into consideration.
THE DESIGN IS FOR AN INDUSTRIAL BUILDING COMPRISING OF MANY DETAILED AND PLANNED SPACES PLACED SPECIFICALLY FOR CARRYING OUT ACTIVITIES IN THE INDUSTRY. THIS BEING A PHAR MACEUTICAL INDUSTRY NEEDED TO BE PLANNED CONCERNING THE PROCESS OF PRODUCTION AND MANUFACTURING AND HAD TO BE SUSTAINED EQUALLY CONCERNING ITS FUNCTION AND ASTHET ICS. THE FORM OF THE BUILDING IS SIMPLISTICALLY FORMULATED CONCERNING THE INDUSTRIAL PROCESS. THE BUILDING FAÇADE IS DECIDED TO ACHIEVE MAXIMUM VENTILATION FOR THE SERVICE FLOOR, THE FLOOR HAS STEEL GRATINGS WHICH FORMULATE A COVERING FOR THE BUILDING. THIS GRATING IS FIXED IN SUCH A WAY THAT IT SHOULD SERVE MAXIMUM NEED OF VENTILATION FOR THE HEAT RELEASE AND SECURITY FOR MECHANISMS PROVIDED.





INSIPIRATION TAKEN FROM.
METAL GRILL FOR ELEVATION

RAW
CLEAN ROOM
PROCESS ARCHITECTURE
THE LANDSCAPE OF THE BUILDING TAKES CARE OF ENOUGH HEAT ABSORPTION THROUGH TREES AND GREENS TO RETALIATE AGAINST THE EFFECT OF HEAT FROM THE INDUSTRY. THE PARKING AND PATHWAY DESIGN REGULATED THE CIRCULA TION OF THE BUILDING.



1-TWO-WHEELER PARKING
2-FOUR WHEELER PARKING
SPACE
ROAD
BLOCK
MATERIAL
GOOD/ PACKING BLOCK




NORTH SIDE ELEVATION

SOUTH SIDE ELEVATION
WEST SIDE ELEVATION
EAST SIDE ELEVATION
SECTION OF A ROOM

AIR FLOW








 CLEANROOM EPOXY RESIN FLOORING HIGH EFFICIENCY PARTICULATE AIR FILTER. (H.E.P.A)
CLEANROOM EPOXY RESIN FLOORING HIGH EFFICIENCY PARTICULATE AIR FILTER. (H.E.P.A)










