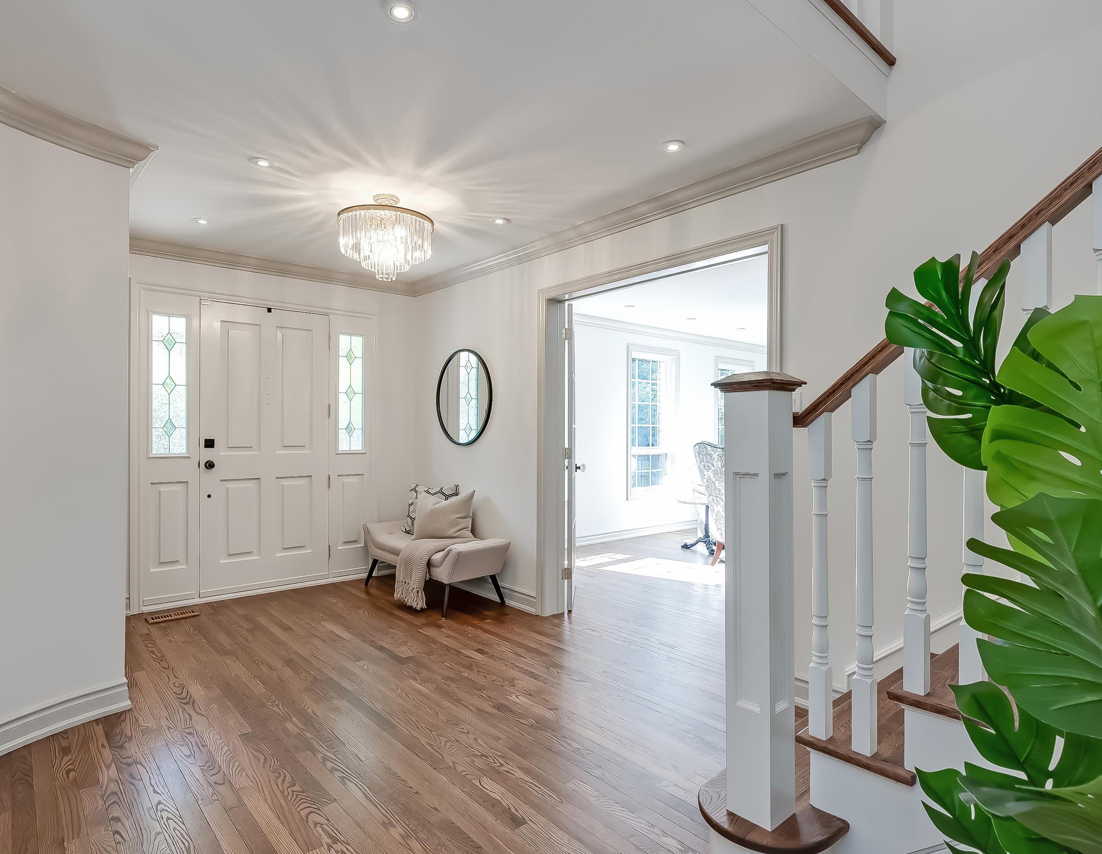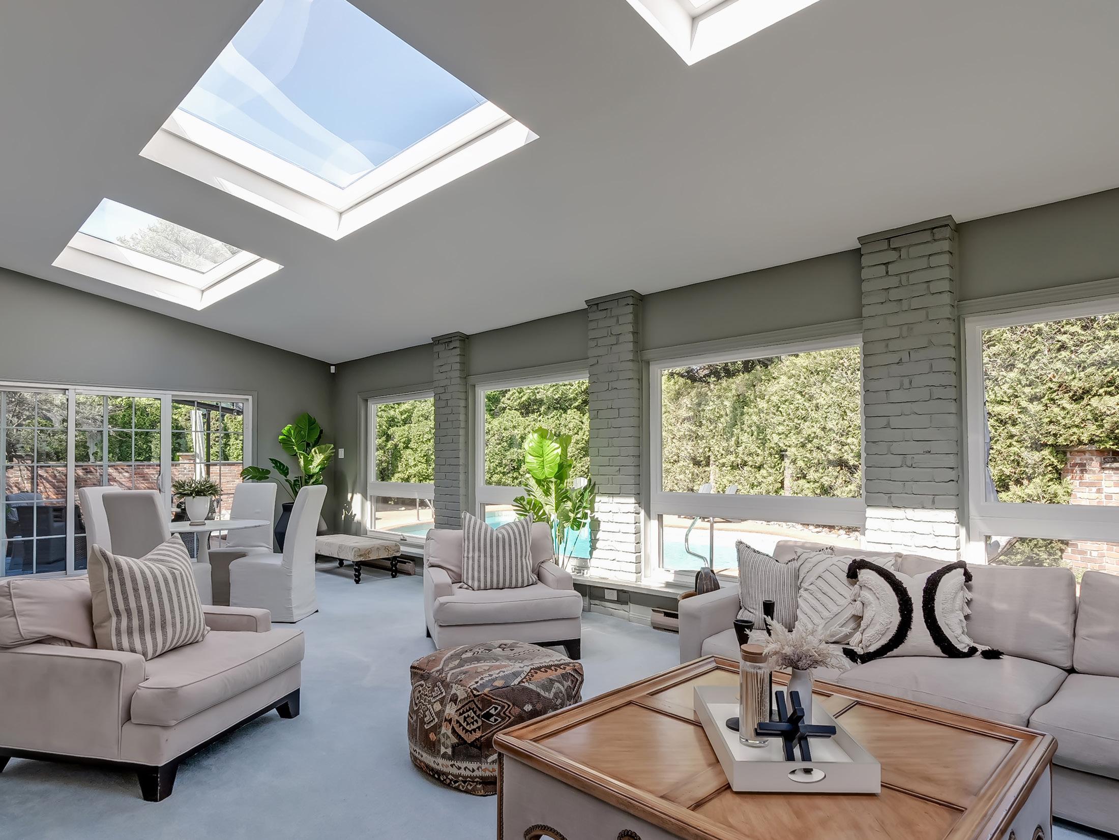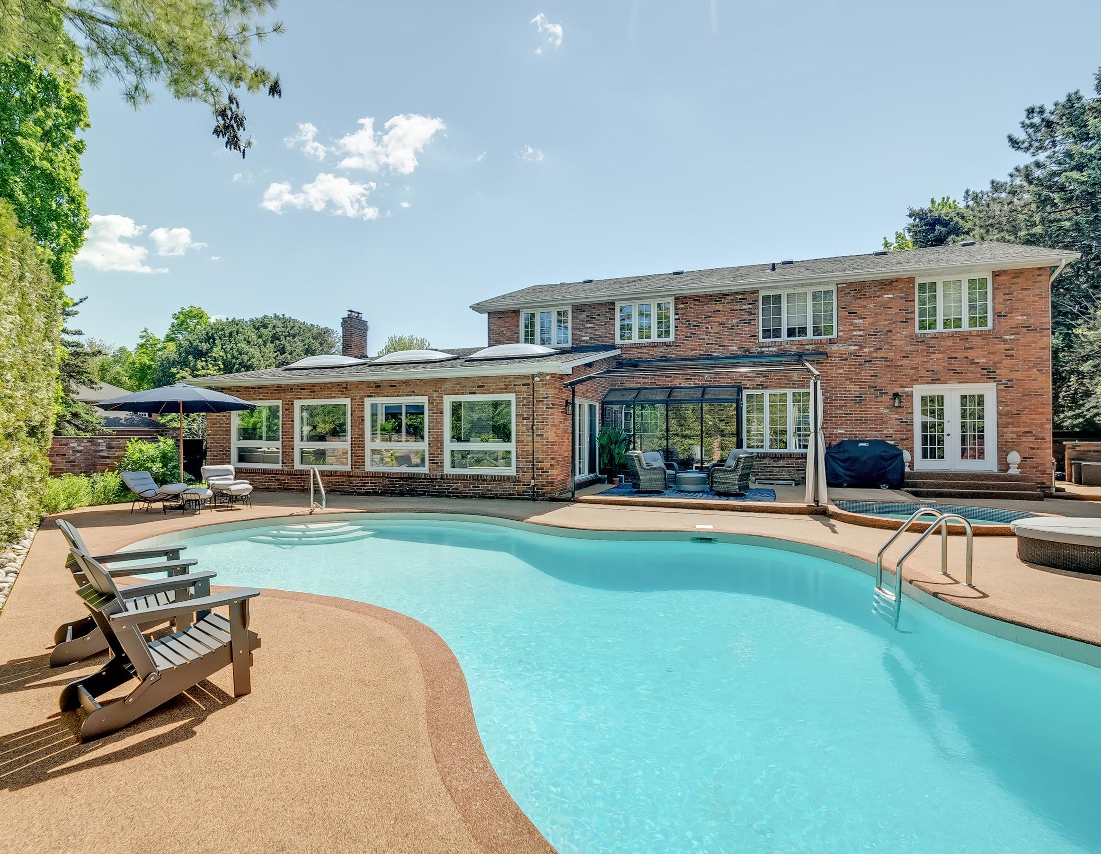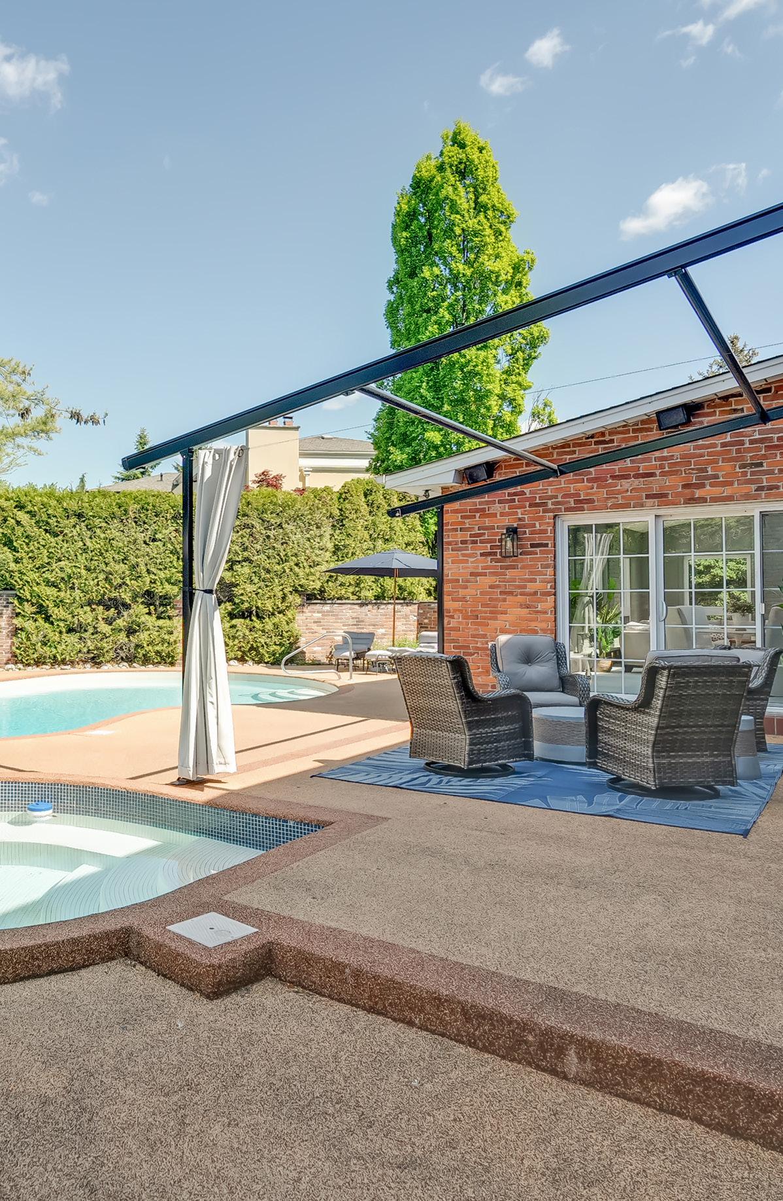
2241 CHANCERY LANE, (FORD) OAKVILLE ONTARIO
LOT SIZE:
SQ FEET:
4+1 3+1 6
85’ x 142’ Lot
Above Grade | 4,342’
Below Grade | 2,098’
TAXES: $13,498/2023
2241 CHANCERY LANE
Beautifully renovated, immaculate family home in prestigious location south of Lakeshore less than 100m from Lake Ontario & waterfront trail.
• Luxury finishes throughout this 4342SF + 2098SF Finished Lower Level on premium 13,500SF Pie-shaped lot.
• Grand entrance foyer welcomes you to this fabulous home perfect for entertaining.
• Huge, bright, open concept Living Rm with gas fireplace & Dining Rm with walkout to the garden can accommodate large family gatherings.
• Gourmet Kitchen with centre island, high-end appliances and quartz counters is open to a Breakfast Rm and Family Rm with woodburning fireplace.
• Newly refinished oak hardwood throughout main floor.
• New hardwood staircase bannister and railing.
• New Premium lighting fixtures throughout.
• Extra large Sunroom with oversized skylights allows for indoor/outdoor living overlooking the magnificent private walled garden with gunite inground pool, sunken hot tub, exposed aggregate Rubaroc patio and retractable awning.
• Inground sprinkler system.
• All the luxury features for today’s Family lifestyle. Main floor Office with woodburning fireplace. Main Floor Laundry/Mudroom with inside entry from Heated 2-car garage with built-in cabinetry, wall hanging system & rubber flooring.
• Upstairs hardwood floors throughout 4 Bedrooms all with custom built-in closet systems. Family Bathroom with glass shower.
• Large Primary suite with walk-in closet/dressing room with extensive custom built-ins and spacious Ensuite Bathroom, walk-thru steam shower, soaker tub.
• Finished Basement with new broadloom, large Rec Room with walk-up to backyard, 9’0 Snooker Table, Fireplace, Built-in bar, 3-Piece Bath with walk-in Sauna. Gym, 5th Bedroom & Finished Storage Room.
• New hardwood staircase bannister and railing.
• Back-up whole- home Generator.
• Maple Grove School and Oakville Trafalgar High School District.
• Short drive to Beautiful Downtown Oakville.




FAMILY ROOM
Huge, bright, open concept
Living Rm with gas fireplace & Dining Rm with walk-out to the garden can accommodate large family gatherings.











2241 CHANCERY LANE
Finished Basement with new broadloom, large Rec Room with walk-up to backyard, 9’0 Snooker
Table, Fireplace, Built-in bar, 3-Piece Bath with walk-in Sauna. Gym, 5th Bedroom & Finished Storage Room.








