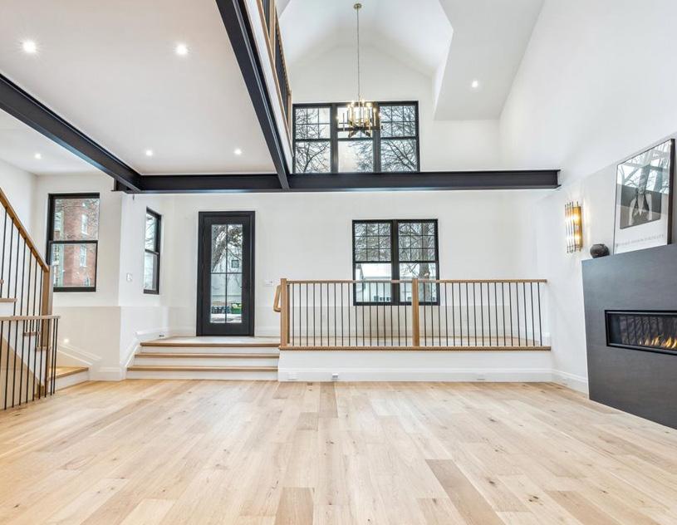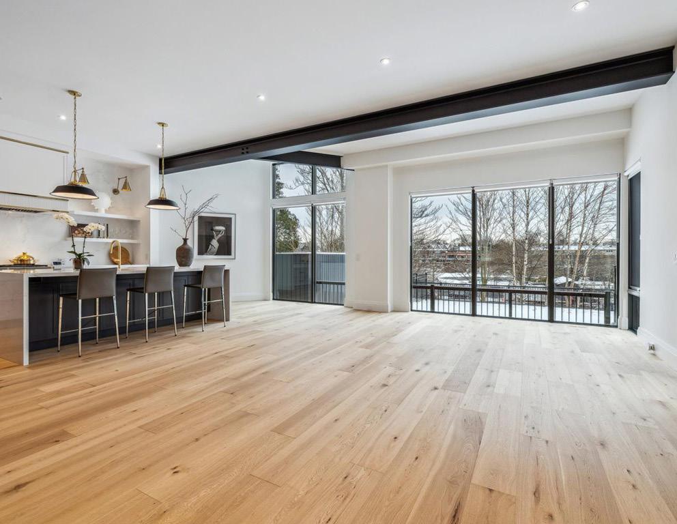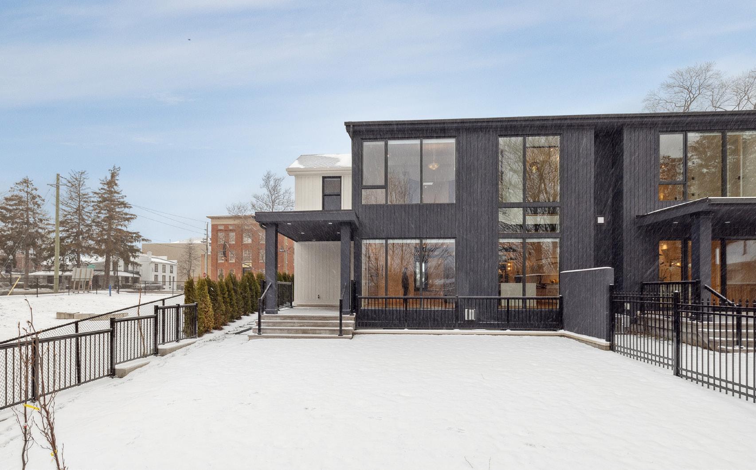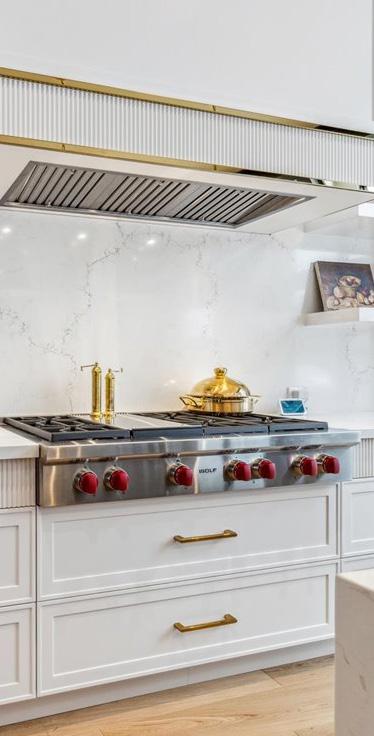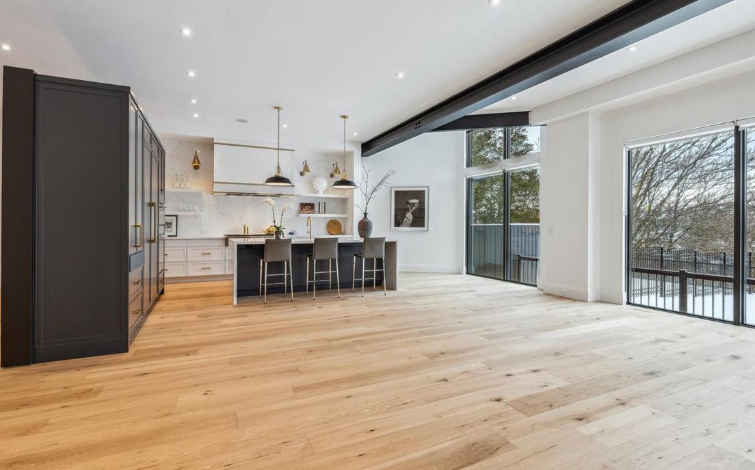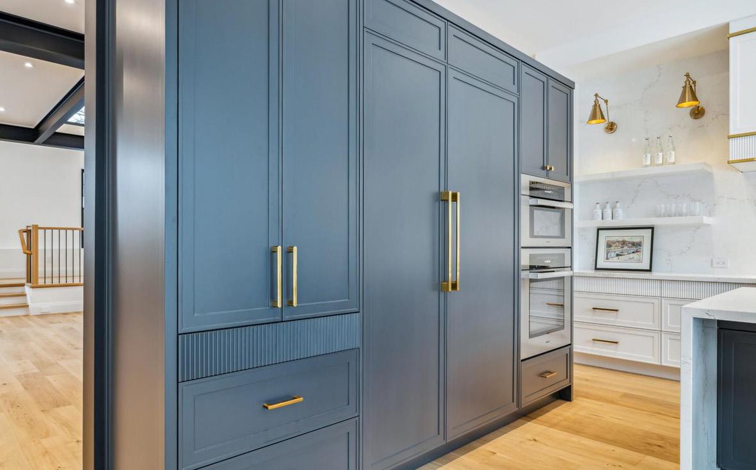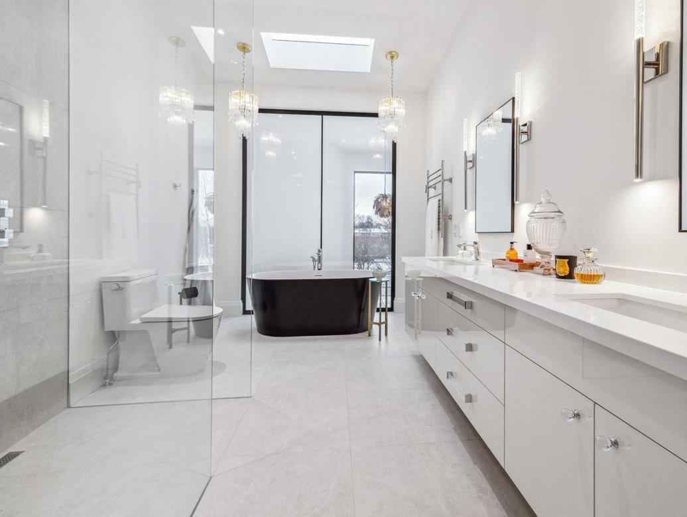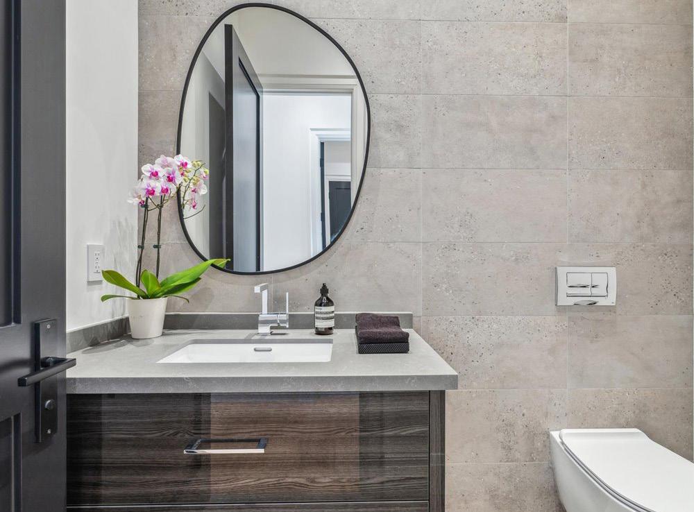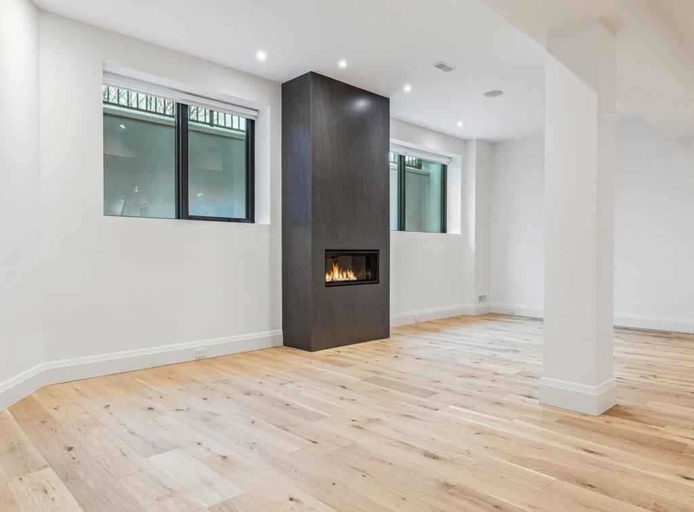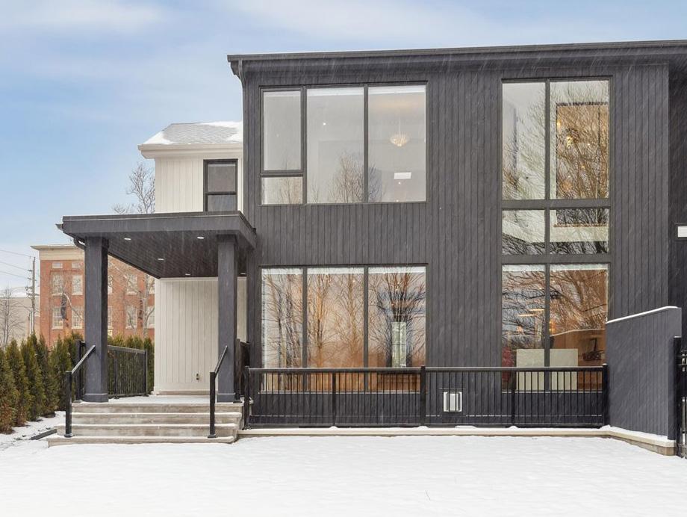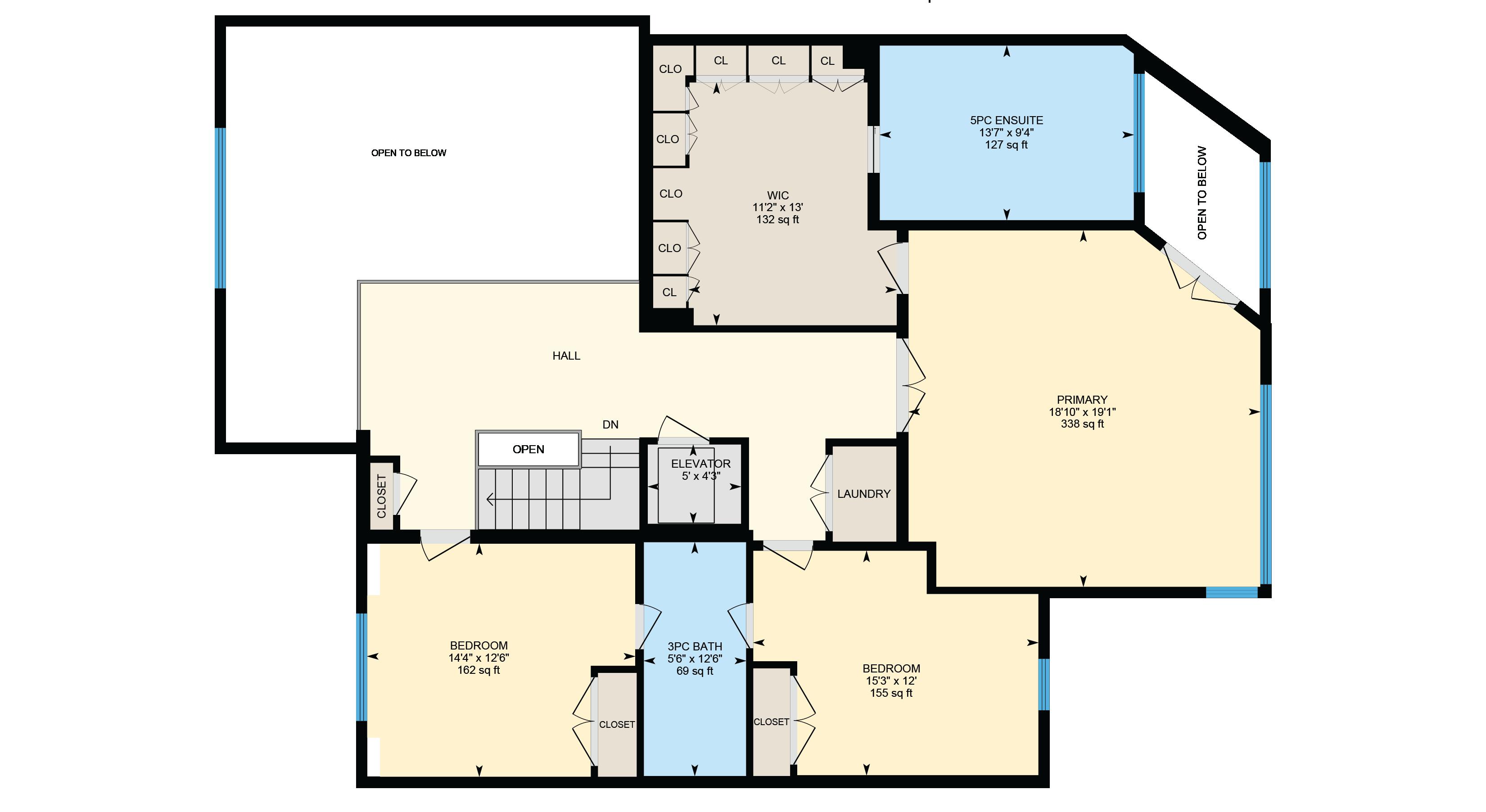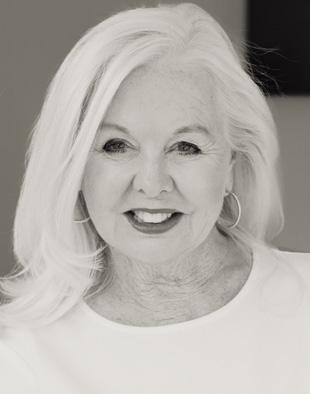FEATURED HIGHLIGHTS
• 7 ½” wide-plank white oak flooring throughout all three levels
• Hydronic radiant heated floor in the lower level
• Electric radiant heated floors in all bathrooms
• Elevator servicing all three floors
• Parking for 4 vehicles including Car Lift stacking system
• 10 ½ ’ ceiling height vaulted to 22’
• Aluminum clad custom wood windows by LePage Windows
• Designer kitchen with custom cabinetry by Bella Kitchen
Custom Millwork with fluted detailing & quartz countertops
• Full lighting package throughout by designers Aerin Lauder, Suzanne Kasper, Restoration Hardware, Elte, Kelly Wearstler
• Staircases lighting by ambient riser lighting
• Gas fireplaces on main floor and lower level
• Walk-out from kitchen to rear flagstone patio with gas barbecue hookup and Harbour view
• Primary Bedroom with interior Juliet balcony overlooking main level maximizing views and light
• Primary Ensuite Bathroom with heated flooring, zero threshold glass shower, dual vanity, freestanding soaker tub, “Smart Glass” privacy glass wall overlooking the garden.
• Dream dressing room with centre island, skylight and wrap around built-ins.
• Lower level and second floor Laundry
• Extensive glazing across the rear of the house with remote controlled blinds
• Whole Home Audio System and Networking
• Lower Level features builtin wet bar with custom cabinetry and beverage fridge
INCLUSIONS
• Wolf 6 Burner Gas Cooktop,
• Extractor fan
• Integrated Thermador refrigerator and freezer
• Thermador dishwasher
• Miele wall ovens
• Bar beverage fridge
• 2 sets Washer/Dryer
• All light fixtures
• All window coverings (electronic controlled shades)
• All bathroom mirrors
• Central vacuum
• Irrigation System
• Security System
• Garage Door Opener
• Whole Home Audio System and Networking
EXCLUSIONS
• None
MECHANICAL
/ CONSTRUCTION
• Generac whole-home power generator
• 200 AMP Service
• Liberty Sump pump and waste pump
• Fully new foundation clad with heritage lake stone from the original residence
• HVAC: Carrier High-efficiency furnace and Central Air Conditioning
• Heat Recovery Ventilator
• Humidifier
• Navien tankless water heater
• Full property Irrigation system
• Roof: Shingle tiles, standing seam metal roof, torch on flat roof with skylights
• Cambridge Heritage 3-stop elevator
• Industrial grade car lift stacking system
• Aluminum-clad custom wood window by LePage Windows with sealed low E272 w/Argon
• 2lb Spray Foam & Fibreglass batt Insulation
• Engineered wood-frame construction with TYVEK wrap
• Security System.
• Custom Mahogany entrance door
• 2 Car garage + 2 car driveway
• Cedar insulated garage door with ‘Liftmaster’ opener
• Cape Cod vertical siding and stucco exterior
• Aluminum-clad custom wood window by LePage Windows with contrasting frames
• Professional Landscaping
REAR EXTERIOR
• Contrasting dark board and batten exterior
• Flagstone patio with harbour view
• Walk-out from main floor
• Retaining Wall
• French drainage system
• Barbecue gas hookup
• Irrigation system
• Fenced garden
MUDROOM
• Garage door access
• Built-In closet storage
• Car Lift controls
• Additional side door entry
• Open foyer vaulted to 22’ ceilings
• Exposed steel beams
• 7 ½” wide-plank, white oak hardwood floors
• Built-In sound system
LIVING/ DINING ROOM KITCHEN/FAMILY ROOM
• Vaulted ceilings to 22’ with exposed steel beams
• Gas Fireplace by Kingsman with designer sconces
• Cambridge Elevator servicing all three levels
• Feature contrasting partition wall with designer sconces
• 7 ½” wide-plank, white oak hardwood floors
• Built-In sound system
• Custom kitchen by Bella Kitchens with solid wood dovetail, soft close inserts
• Spacious center Island with Quartz counter tops with additional storage
• Wolf Gas Range
• Custom hood vent with fluted millwork and brass details
• Meile wall ovens
• Walk-in Pantry
• Integrated Thermador Refrigerator
• Spacious center island with quartz countertops and backsplash
• 10 ½’ ceilings vaulted to 22’
• Glass lined wall overlooking backyard with remote blinds
• Spacious pantry with pocket door
• 7 ½” wide-plank, white oak hardwood floors
• Built-In sound system
PRIMARY BEDROOM POWDER ROOM
• Main floor powder room with wall mounted toilet
• Floating vanity
SECOND FLOOR
• Large gallery overlooking main floor with space for home office or additional sitting area
• 7 ½” wide-plank, white oak hardwood floors
• Stacked laundry facilities
• Staircase with ambient inset lighting
• Spacious primary bedroom with harbour views
• Glass panelled doors that open to interior Juliet balcony overlooking the main level
• Floor to ceiling windows with electronic shades
• Designer lighting
• Dressing room with centre island, skylight and wall to wall built-in cabinetry
PRIMARY ENSUITE
• 5-piece ensuite with radiant in-floor heating
• Dual sink vanity
• Glass enclosed seamless walkin shower with rainfall fixture and built-in niche
• Soaker bathtub
• Skylight
• Designer lighting
• Privacy glass with “Smart Glass” technology
• Towel warmer
• Harbour views
LOWER LEVEL
• Hydronic Radiant Heated flooring
• 7 ½” wide-plank, white oak hardwood floors
• 10’ ceilings
• Spacious Recreation Room with Enviro Direct Vent Gas Fireplace
• Custom Wet Bar with undermount lighting and beverage fridge
• 3 piece bathroom with heated floors, rainfall shower fixture, and built in shower niche
• Full laundry facilities with built-in cabinets, quartz counters, and laundry sink
• Built-In sound system
• Extra large windows with electronic shades and large window wells
• Service access to lower level car lift
• Ample storage space
• Meticulous mechanical rooms

