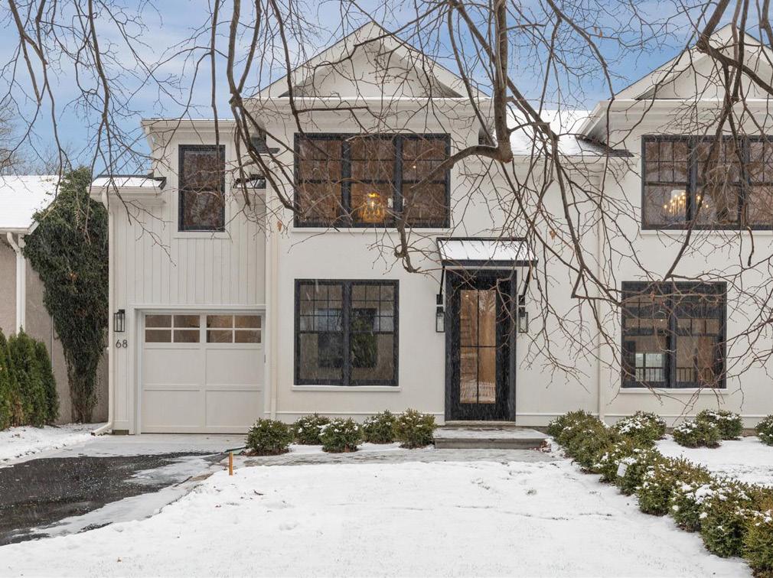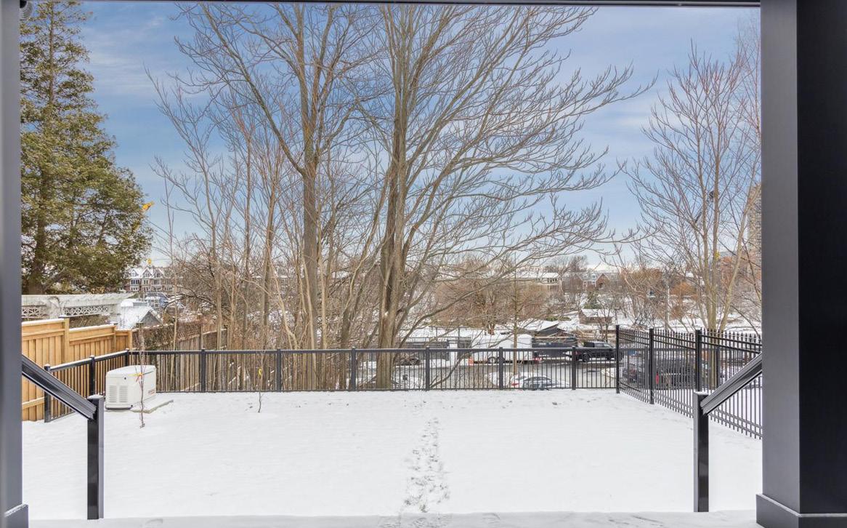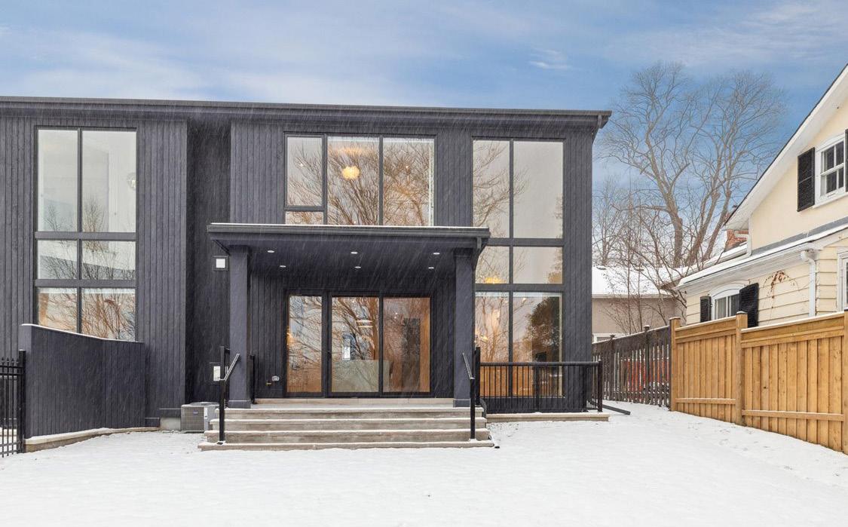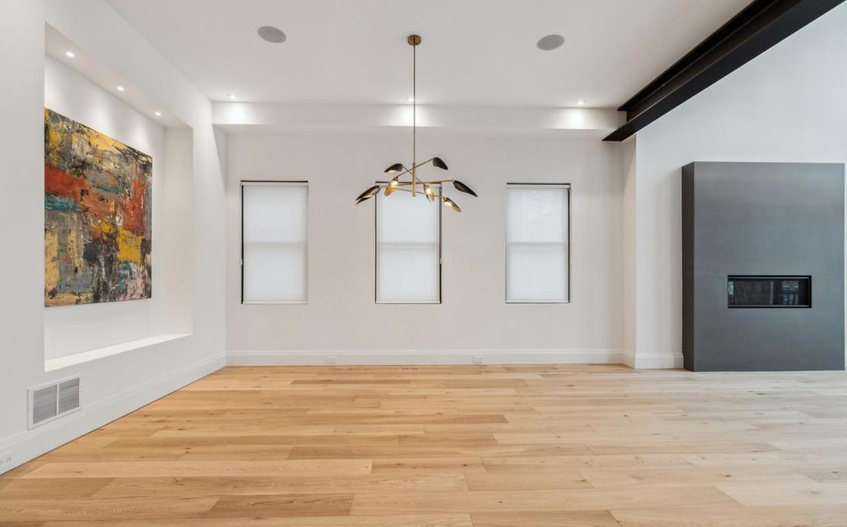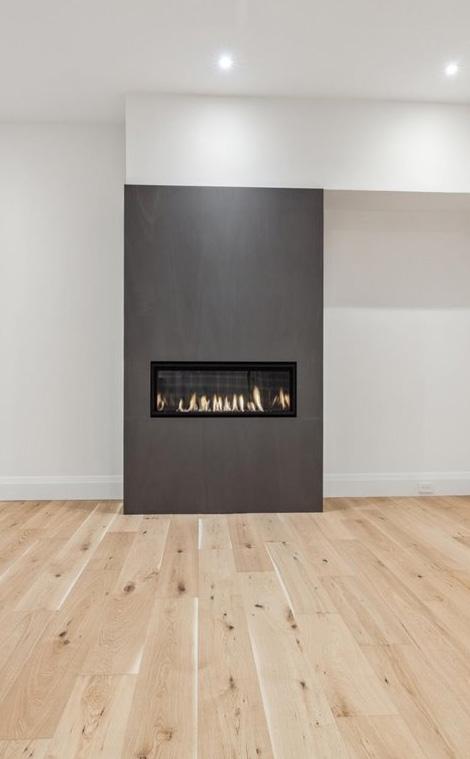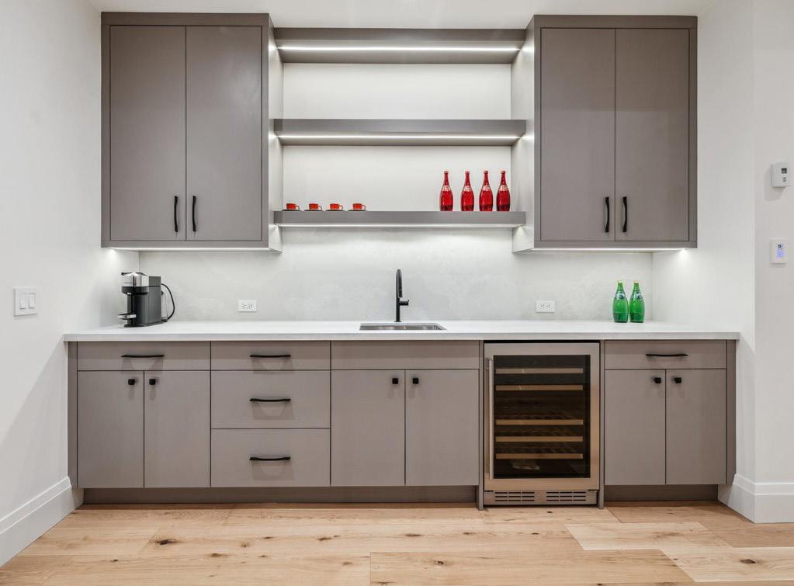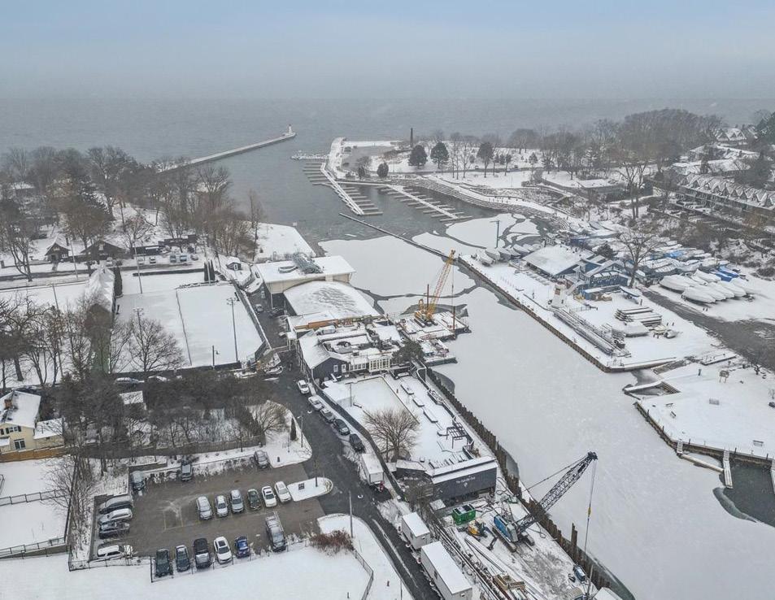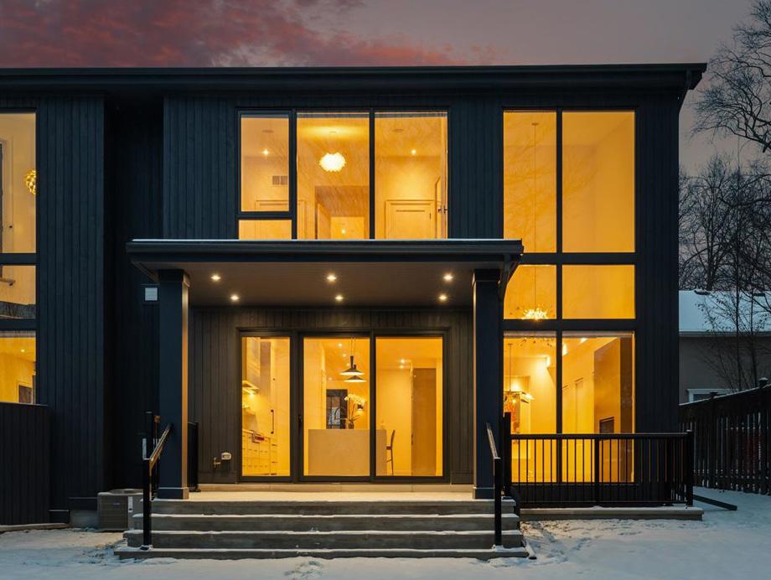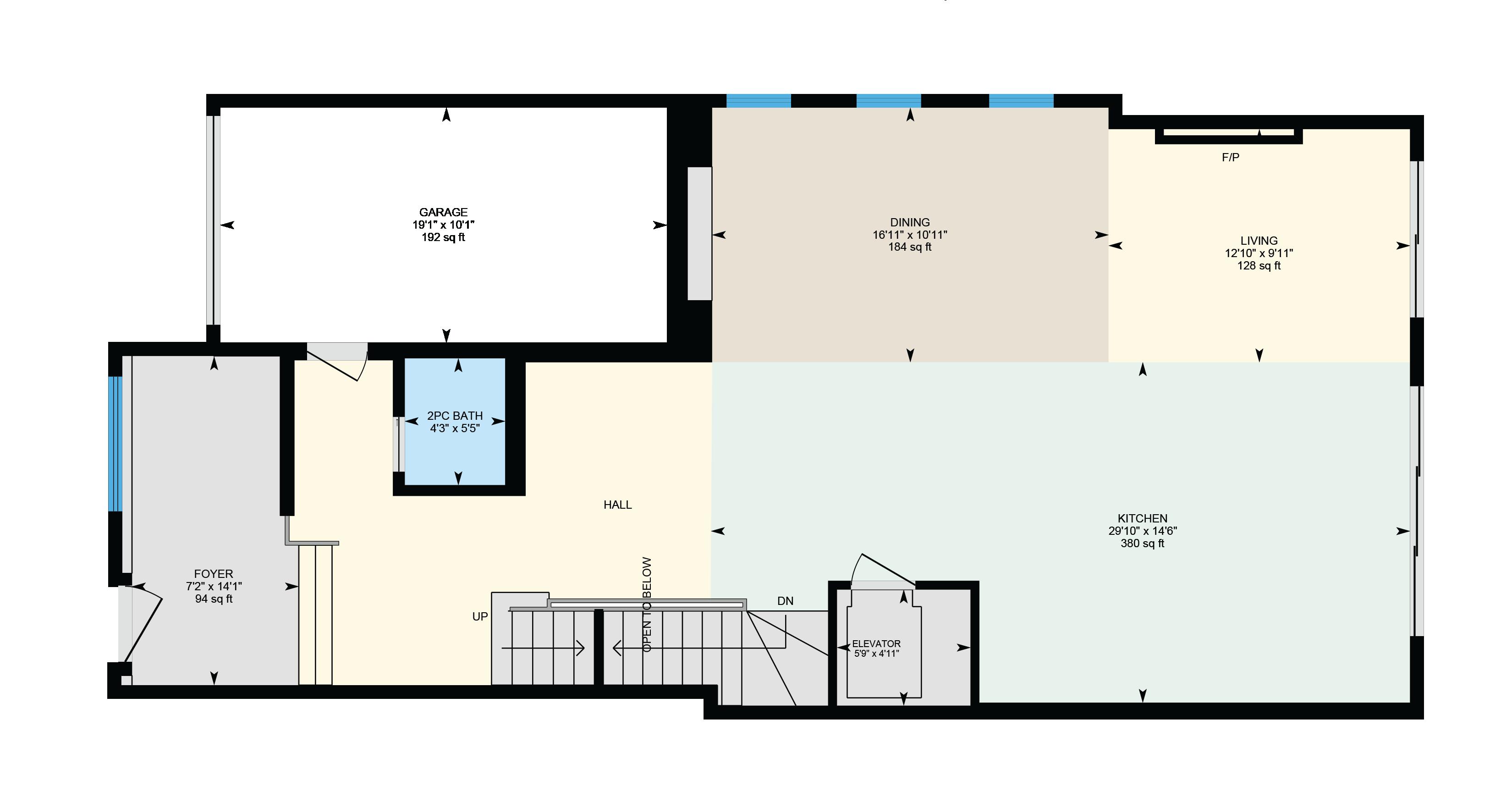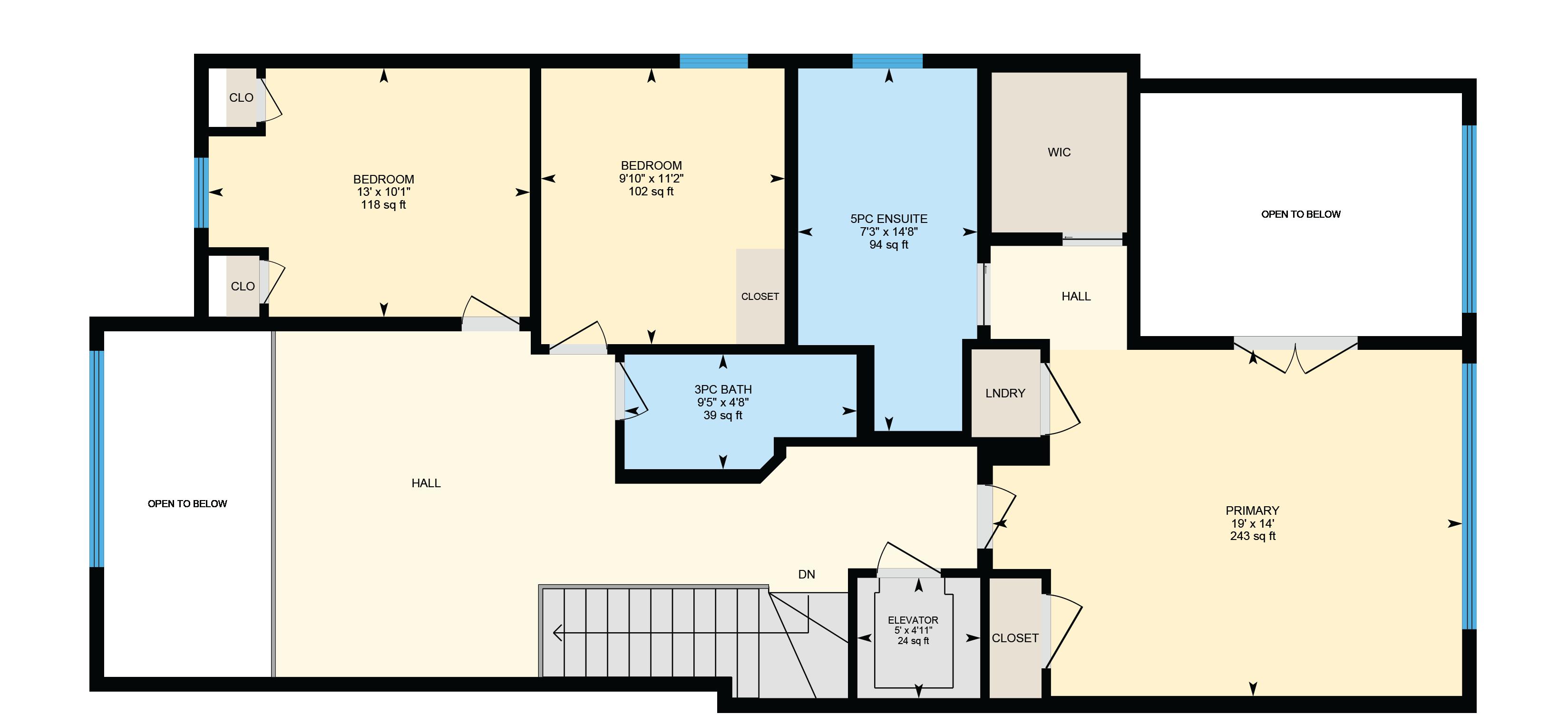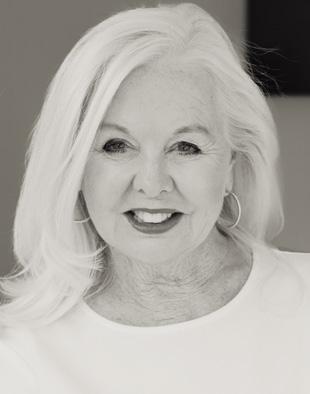FEATURED HIGHLIGHTS
• 7 ½” wide plank white oak flooring throughout all three levels
• Hydronic radiant heated floor in the lower level
• Electric radiant heated floors in all bathrooms
• Elevator servicing all three floors
• Parking for 4 vehicles including Car Lift stacking system
• 10 ½ ’ ceiling heights vaulted to 22’
• Aluminum clad custom wood windows by LePage Windows
• Designer kitchen with custom cabinetry by Bella Kitchen Custom Millwork with fluted detailing & quartz countertops
• Full lighting package throughout by designers Aerin Lauder, Suzanne Kasper, Restoration Hardware, Elte, Kelly Wearstler
• Staircases lighting by ambient riser lighting
• Gas fireplaces on main floor and lower level by Kingsman
• Walk-out from kitchen to rear flagstone patio with gas barbecue hookup and Harbour view
• Primary Bedroom with interior Juliet balcony overlooking main level maximizing views and light
• Primary Ensuite Bathroom with heated flooring, glass shower, dual vanity, freestanding soaker tub.
• Walk-in closet and secondary closet.
• Lower level and second floor laundry.
• Extensive glazing across the rear of the house with remote control blinds.
• Whole Home Audio System and Networking
• Lower Level features built-in wet bar with custom cabinetry and beverage fridge
INCLUSIONS
• Wolf 6 Burner Gas Cooktop,
• Extractor fan
• Integrated Thermador refrigerator and freezer
• Thermador dishwasher
• Miele wall ovens
• Bar beverage fridge
• 2 sets Washer/Dryer
• All light fixtures
• All window coverings (electronic controlled shades)
• All bathroom mirrors
• Central vacuum
• Irrigation System
• Security System
• Garage Door Opener
• Whole Home Audio System and Networking
EXCLUSIONS
• None
MECHANICAL
/ CONSTRUCTION FRONT EXTERIOR
• Generac whole-home power generator
• 200 AMP Service
• Liberty Sump pump and waste pump
• Fully new foundation clad with heritage lake stone from the original residence
• HVAC: High-efficiency Carrier gas furnace and central air conditioning
• Heat Recovery Ventilator
• Humidifier
• Navien tankless water heater
• Full property Irrigation system
• Roof: Shingle tiles, standing seam metal roof, torch on flat roof with skylights
• Cambridge Heritage 3-stop elevator
• Industrial grade car lift stacking system
• Aluminum-clad custom wood window by LePage Windows with sealed low E272 w/Argon
• 2lb Spray Foam & Fibreglass batt Insulation
• Engineered wood-frame construction with TYVEK wrap
• Security System
• Custom Mahogany entrance door
• 2 Car garage + 2 car driveway
• Cedar insulated garage door with ‘Liftmaster’ opener
• Cape Cod vertical siding and stucco exterior
• Aluminum-clad custom wood window by LePage Windows with contrasting frames
• Professional Landscaping
REAR EXTERIOR FOYER
• Contrasting dark board and batten exterior
• Flagstone patio with harbour view
• Walk-out from main floor
• Retaining wall
• French drainage system
• Barbecue gas hookup
• Irrigation system
• Fenced garden
• Open foyer with 22’’ vaulted ceilings in entry way
• Exposed steel beams
• 7.5” wide, white oak hardwood floors
• Custom built-in closets with fluted detailing
• Inside entry from Garage
• Powder Room with wall-mount toilet
• Built-In sound system
LIVING/ DINING ROOM
• Vaulted to 22’’
• Gas Fireplace by Kingsman
• 7 1/2” wide-plank, white oak hardwood floors
• Built-In sound system
KITCHEN/FAMILY ROOM
• Custom kitchen by Bella Kitchens with solid wood dovetail, soft close inserts and fluted detailing
• Spacious island with Quartz countertops and additional storage
• Wolf 6-Burner Gas Range
• Custom hood vent with fluted detailing
• Miele wall ovens
• Integrated Thermador Refrigerator
• Wall to wall windows overlooking backyard with power control shades
• 7 1/2” wide-plank, white oak hardwood floors
• Built-In sound system
PRIMARY BEDROOM
• Spacious primary bedroom with harbour views
• Glass panelled doors that open to interior Juliet balcony overlooking the main level
• Floor to ceiling windows with remote controlled blinds
• Designer lighting
• Walk-in closet and secondary closet with built-ins
• Stacked secondary laundry closet
PRIMARY ENSUITE
• 5 piece ensuite with Radiant in-floor heating
• Dual sink vanity
• Glass enclosed walk-in shower
• Soaker bathtub
• Designer lighting
• Towel warmer bar
SECOND FLOOR
• Spacious gallery area overlooking main floor ideal for home office or sitting area
• 7 ½” wide-plank white oak hardwood floors
• Staircase with ambient inset lighting
• Two additional guest Bedrooms with access to 3-piece ensuite
LOWER LEVEL
• Hydronic radiant heated floors
• 7 ½’ wide-plank white oak hardwood floors
• 10’ ceilings
• Spacious Recreation Room with Gas Fireplace by Kingsman
• Custom Wet Bar with undermount lighting and beverage fridge
• 3-piece bathroom with heated floors, rainfall shower fixture, and built in shower niche
• Full laundry facilities with built-in cabinets, quartz counters, and laundry sink
• Built-in sound system
• Extra large window with electronic shades and large window well
• Service-access to lower level car lift
• Excellent storage space
• Meticulous mechanical rooms
