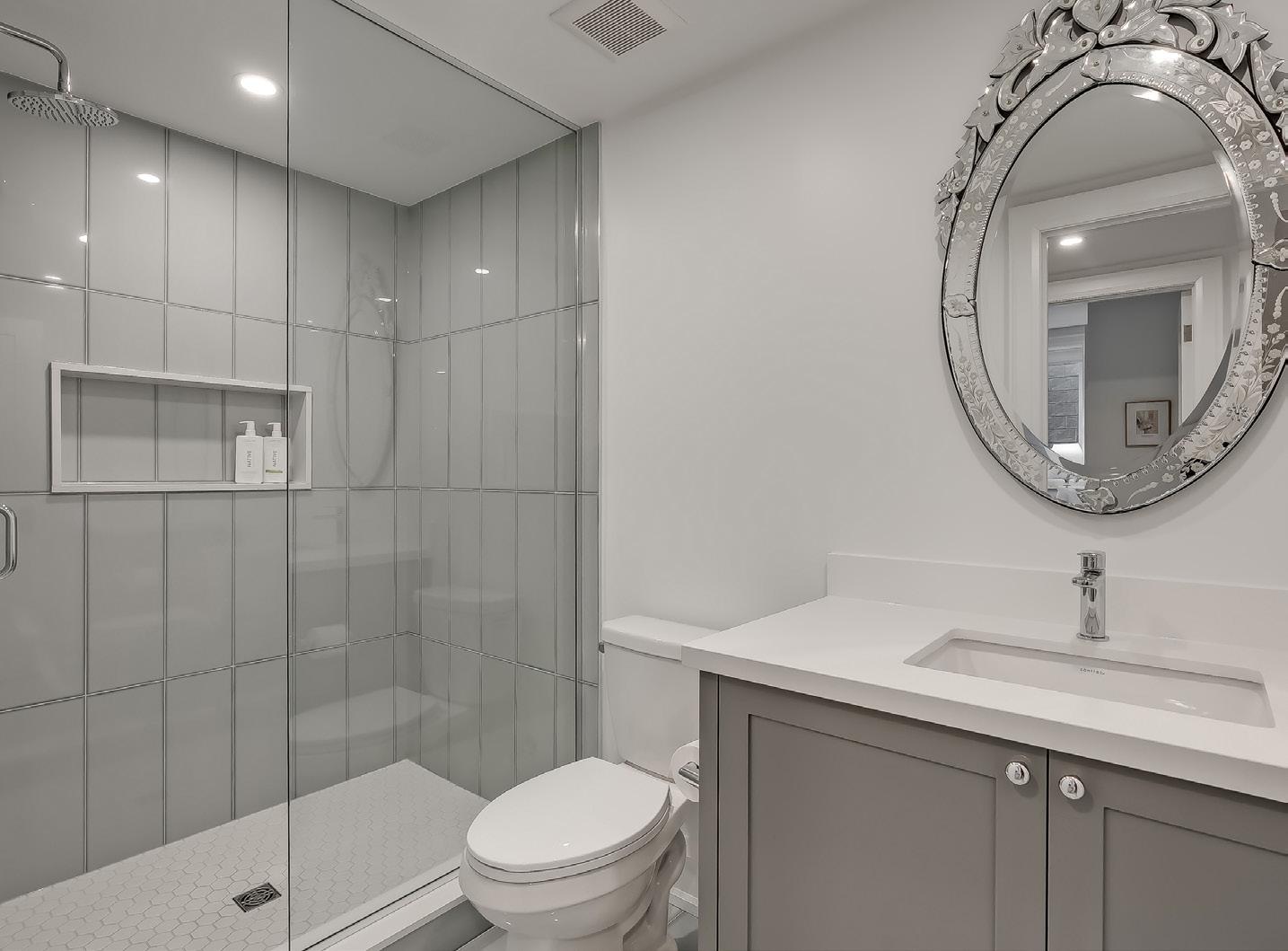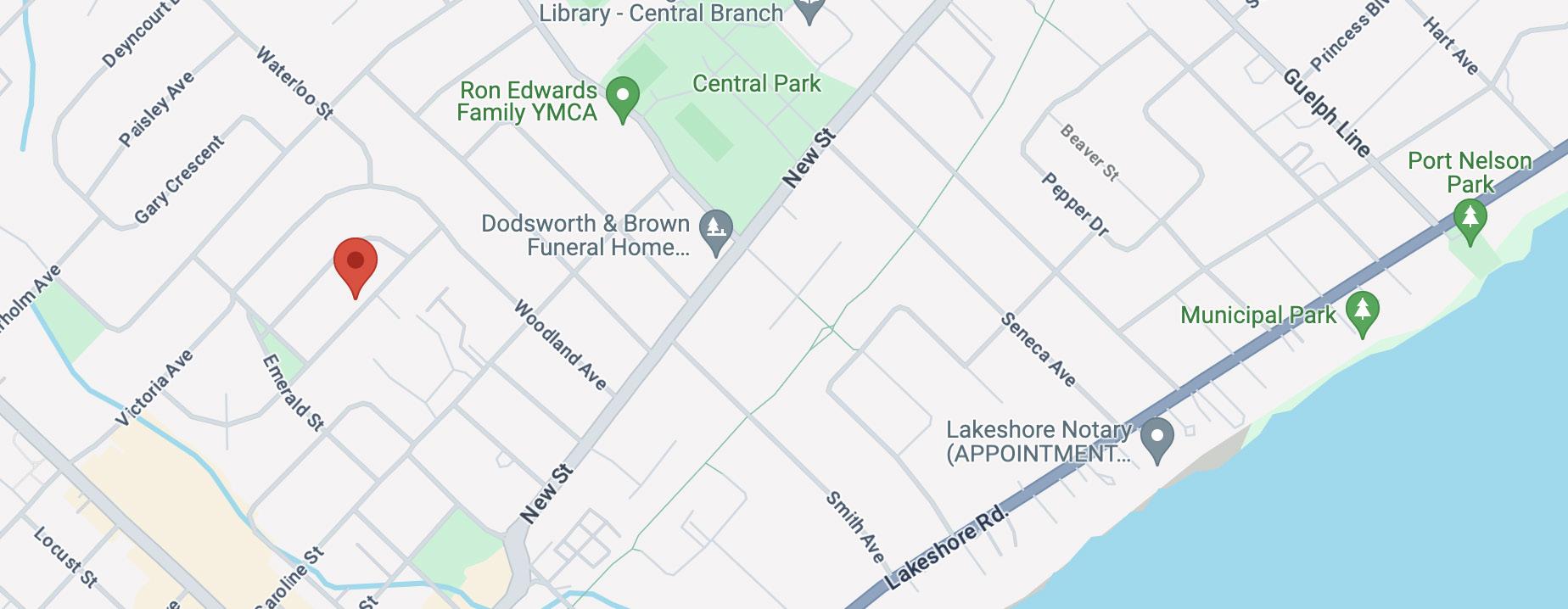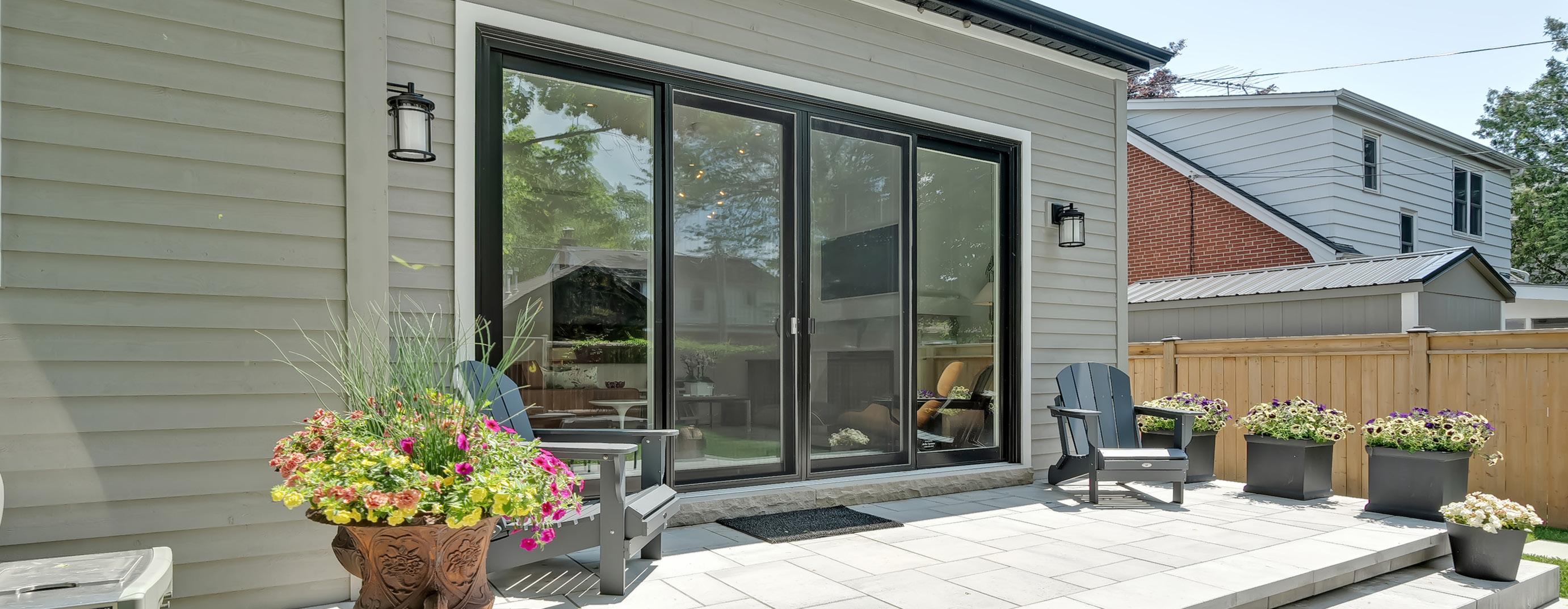
2125 WELLINGTON AVENUE, BURLINGTON ONTARIO
LOT SIZE: SQ FEET:
2125 WELLINGTON AVENUE 3+1 3+1 3
Beautifully curated luxury custom family home built brand-new in 2021 on Wellington Avenue in prime central Burlington.
• Featuring wide-plank white oak flooring throughout.
• 10’ ceilings and open concept floor plan allow for a bright and airy flow throughout.
• Lovely front foyer with double closet and inside entry from attached garage. Open concept Dining Room.
• Impressive hardwood stairwell with large windows.
• Spacious Kitchen/Family Room across the back of the home with 4-wide sliders opening to the terrace and garden.
• Family Room features a beautiful gas fireplace with quartz surround.
• Dream white Kitchen with oversized island for entertaining, white quartz counters and backsplash, 6 burner commercial-style Range, upgraded cabinet door hardware, Villeroy & Boch kitchen faucet and sink in front of large window overlooking the garden.
• Solid-core doors throughout with upgraded hardware.
• Large Primary suite with two big windows overlooking the garden, walk-in dressing room with window, luxury ensuite bath with freestanding soaker tub, dual sink vanity and large glass shower enclosure.
• Two further bedrooms with double closets and a shared family bathroom.
• Exceptional lower level with open concept stairwell, oversized windows, large Recreation Room, beautifully finished Laundry, 3-Piece Bathroom with shower and 4th Bedroom with double closet.
• Fully fenced garden gets all the afternoon sun and features a large stone terrace perfect for summer entertaining. Don’t miss!
50’ x 100’ Lot Above Grade | 2,007’
|1,086’
$7,831/2023
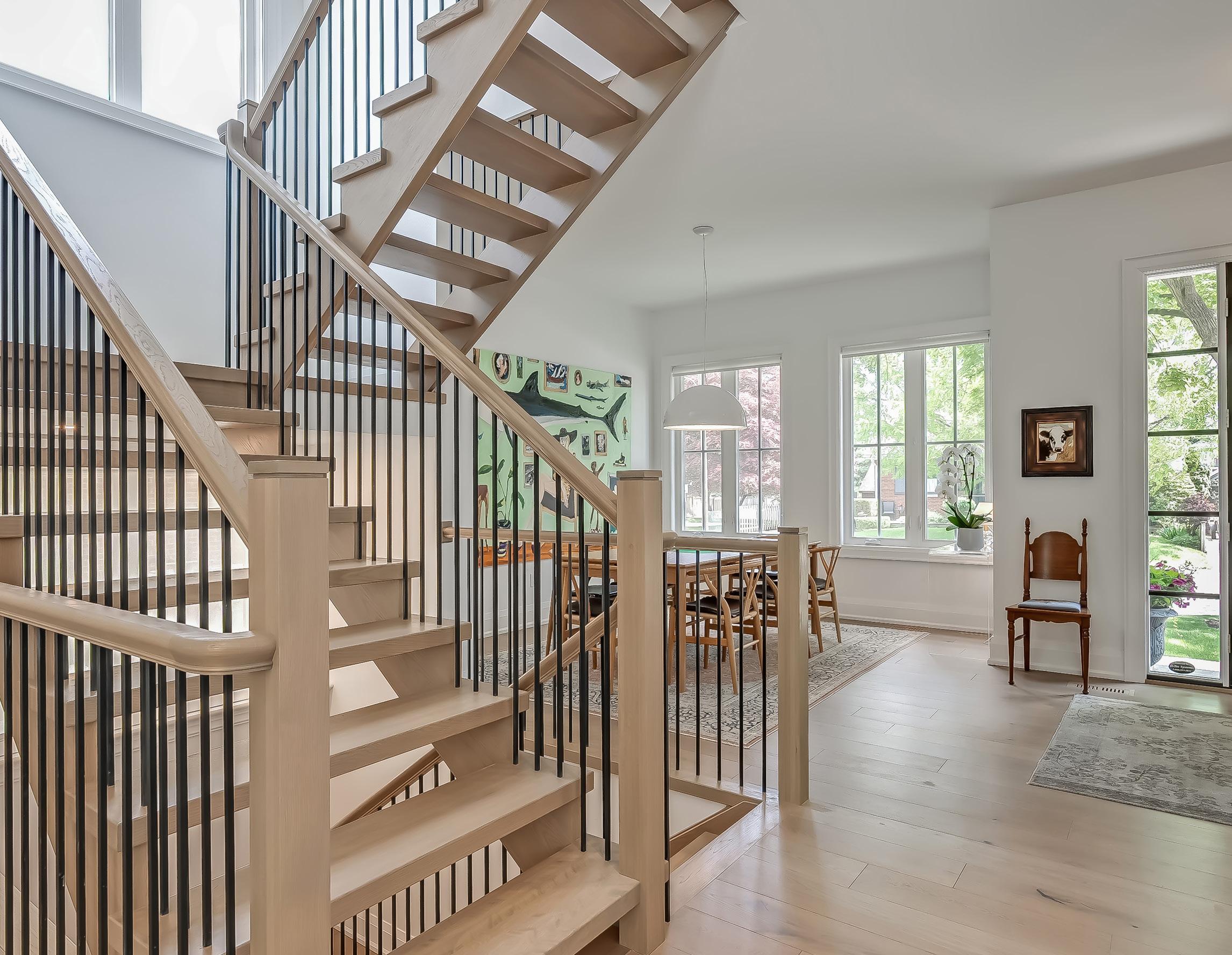

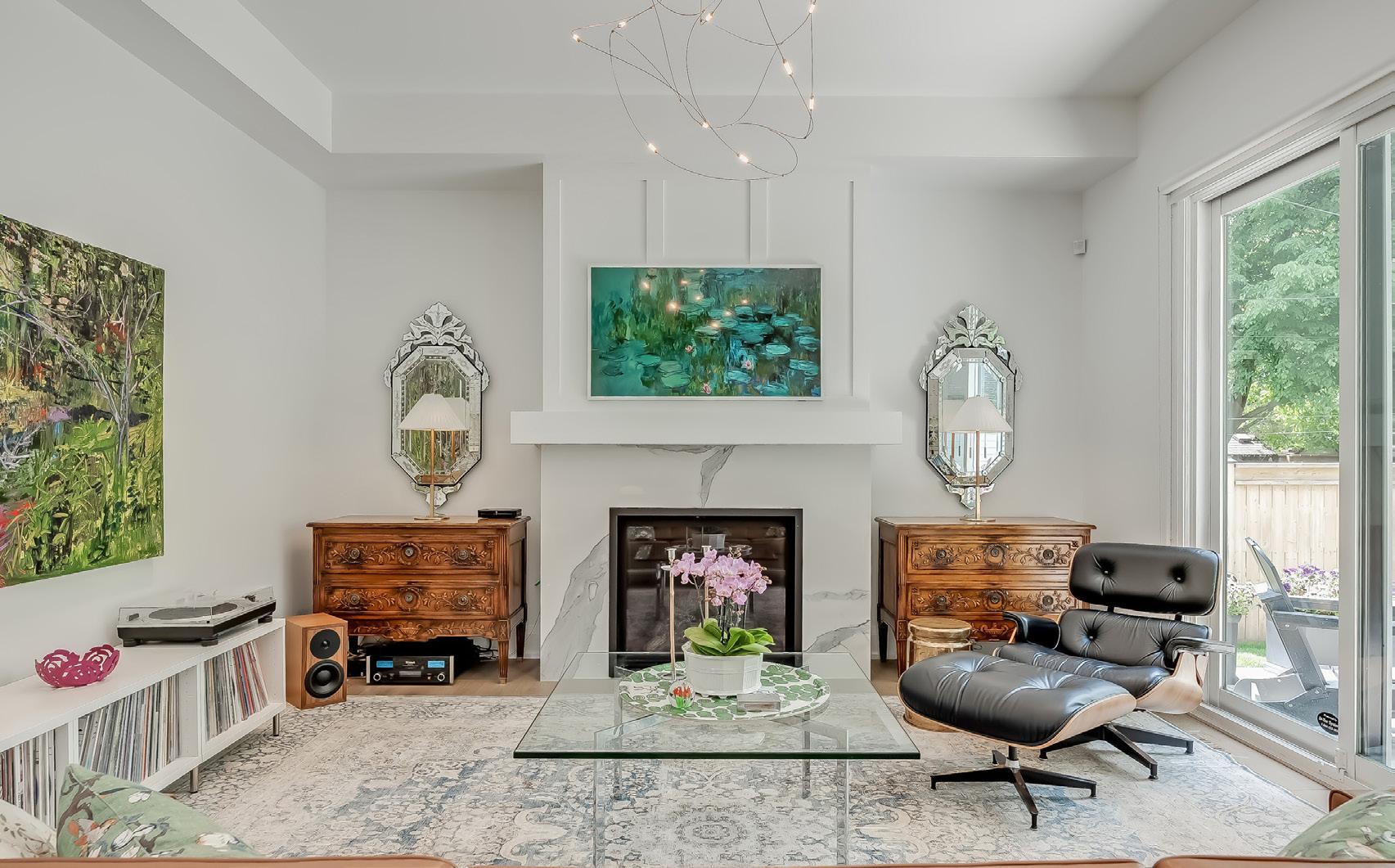

FAMILY ROOM
Spacious Kitchen/Family Room across the back of the home with 4-wide sliders opening to the terrace and garden.
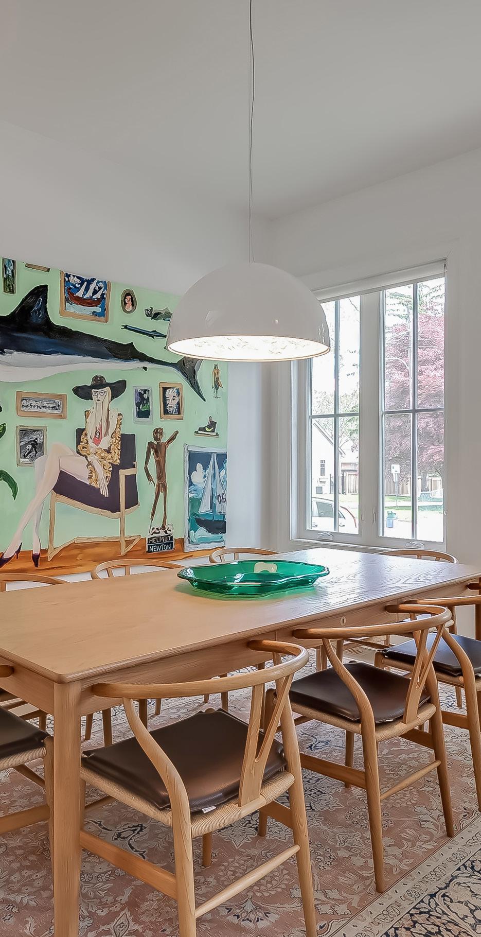
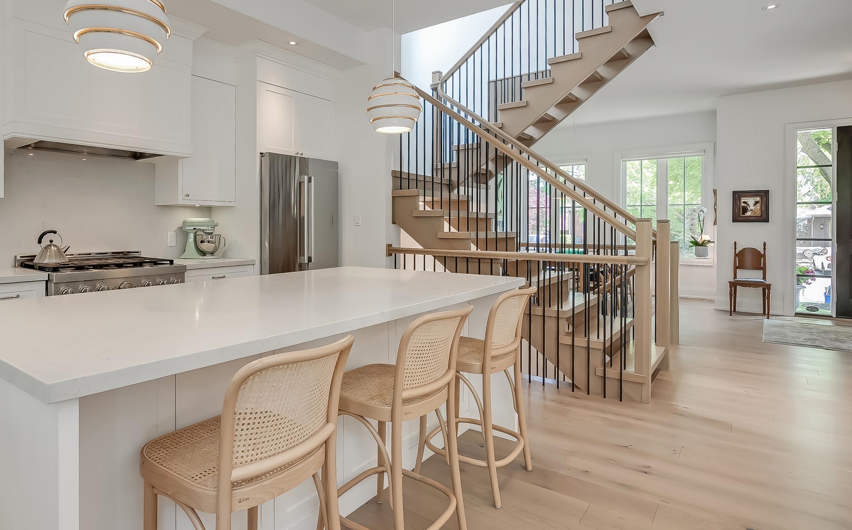



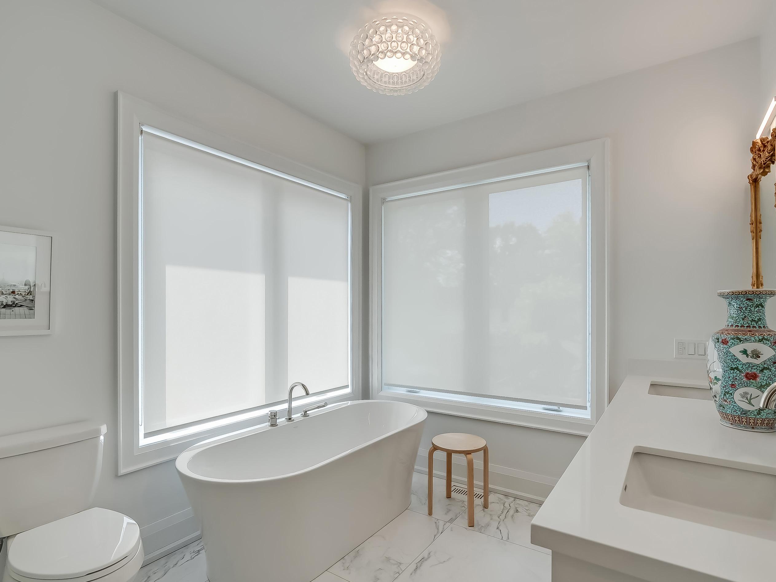
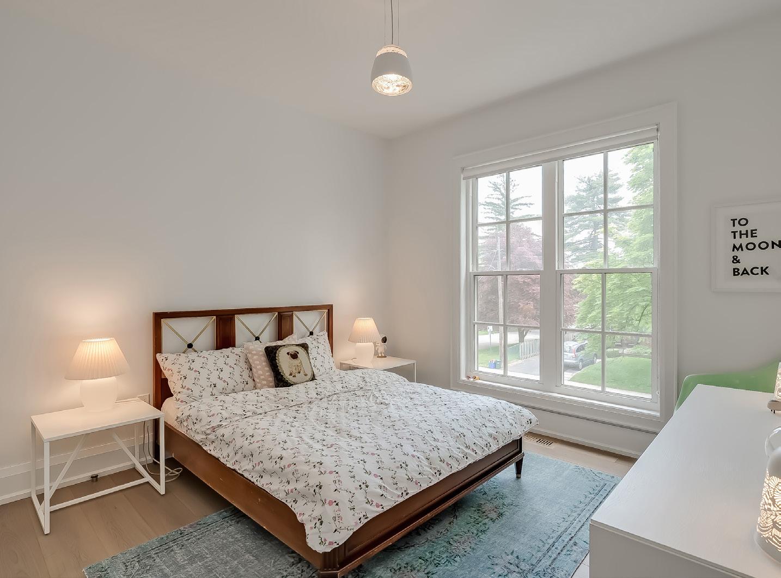
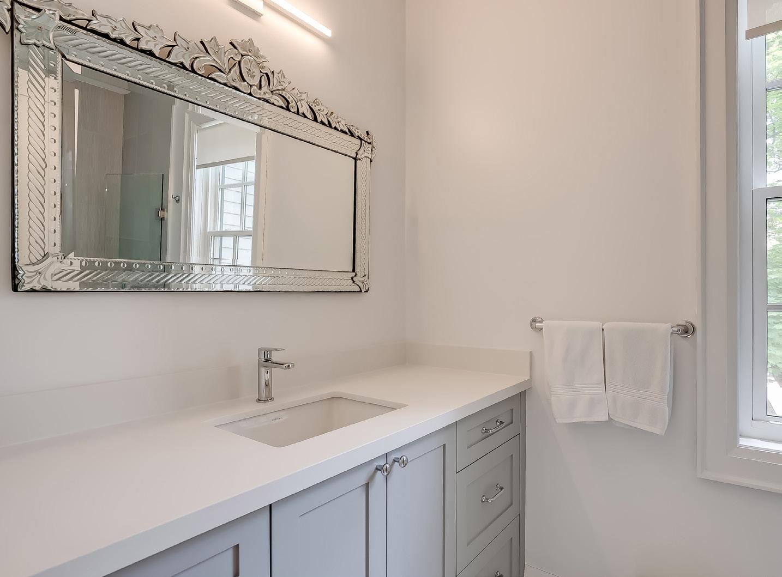
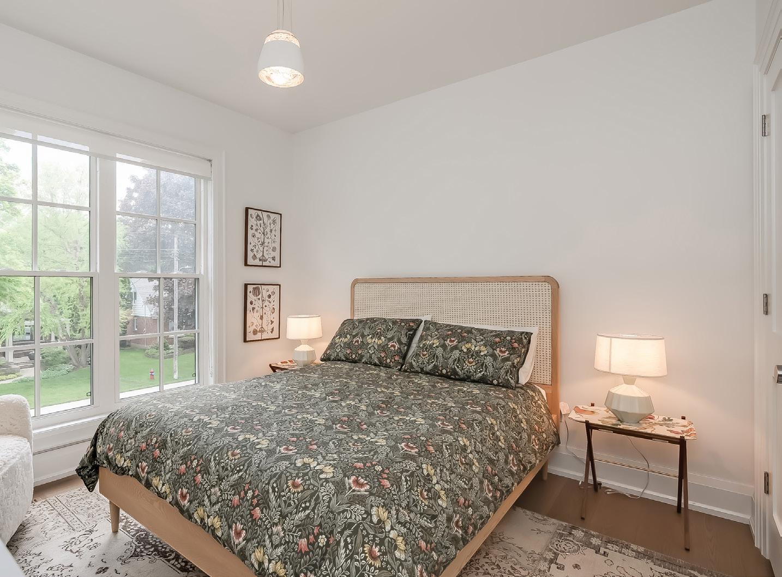
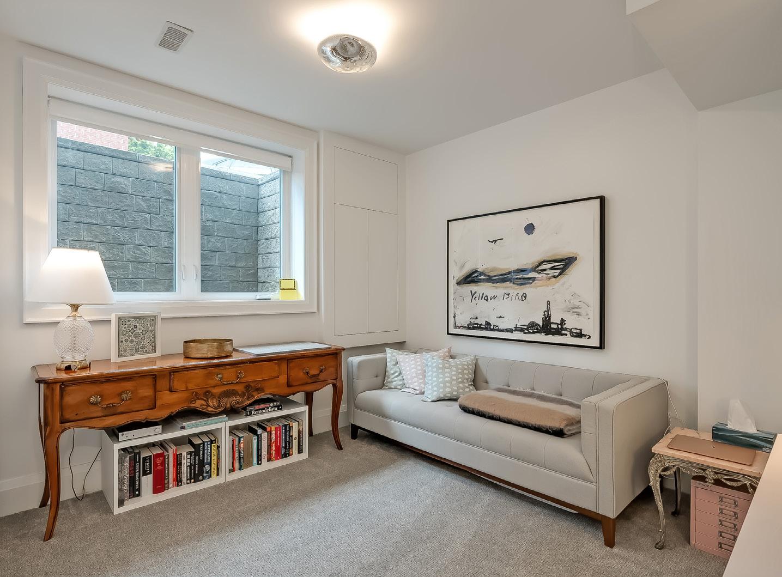
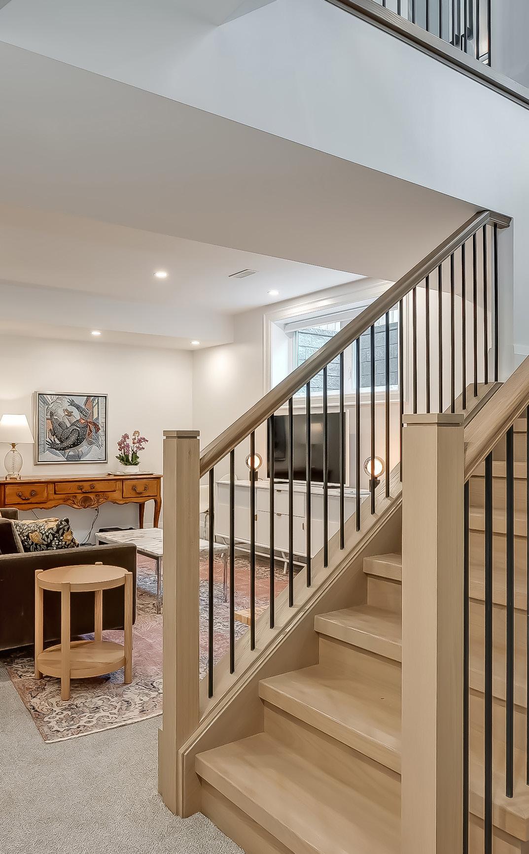
2125 WELLINGTON AVENUE
Exceptional lower level with open concept stairwell, oversized windows, large Recreation Room, beautifully finished Laundry, 3-Piece Bathroom with shower and 4th Bedroom with double closet.
